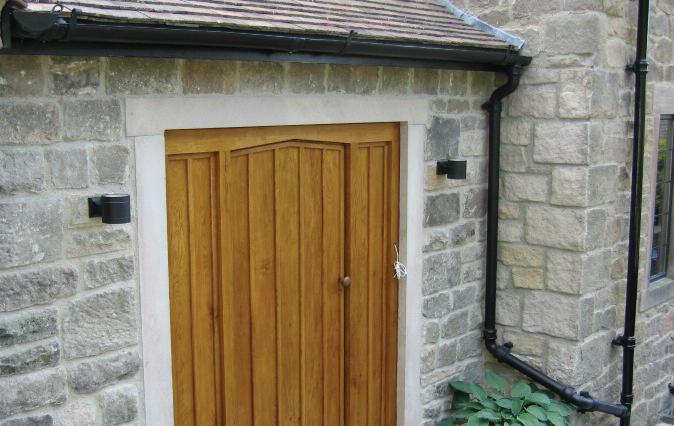




Masonry homes provide superior performance benefits, both in construction and in use.
The thermal performance of concrete and masonry homes can provide homeowners with the lowest energy bills because of the superior insulation, airtightness and thermal mass.


Purchasing a home is a major investment and the inherent performance of concrete and masonry provides robust and secure homes that will last for many generations.

Concrete and masonry are non-combustible protecting life and property safety for occupants. During construction, these properties also protect the developer and surrounding community from spread of flame.

Masonry walls can support precast floors which do not squeak: 48% of homeowner noise issues raised with NHBC for detached homes were creaking floors (NHBC Foundation Report NF56).
Homes built from concrete and masonry suffer less damage because they are robust, dimensionally stable and do not rot.
Modern Masonry Alliance is affiliated to MPA British Precast.

CONTRIBUTING
EDITOR
Christopher Sykes RIBAcomments@tspmedia.co.uk
GROUP EDITOR
Paul Grovespaul.groves@tspmedia.co.uk
EDITORIAL CO-ORDINATOR
Harry Riley - harry@tspmedia.co.uk
ADVERTISEMENT
Charlotte Wall - copy@tspmedia.co.uk
Kat Jones - kat@tspmedia.co.uk
CIRCULATION
Becki Everitt - becki@tspmedia.co.uk
Martyn Smith - martyn@tspmedia.co.uk
James Hastings - james@tspmedia.co.uk
Mike Hughes - mike@tspmedia.co.uk
PUBLISHER
David Stiles - david@tspmedia.co.uk
The Grenfell Tower fire has brought into sharp focus a number of challenges and significant issues the wider construction industry was already facing.
A review of the current building regulations, their implementation and whether they are fit for purpose is long overdue.
Add in fire safety standards, the role of manufacturers in improving safety through product innovation and the validity of the specification process itself and we can expect substantial implications for the industry.
Both the Public Inquiry and the criminal investigation launched in the wake of the disaster need to be open, robust and above all provide comprehensive answers to some very complex questions.
can all highlight deficiencies, pass on expertise and knowledge of how the current processes work and what improvements can be made.
As Terrie Alafat, CEO of the CIH said Grenfell Tower came at what was already a “very unpredictable and challenging environment” for a nation “divided politically, financially, by generation and by ideology”.
She told the recent CIH Housing conference: “At times like this the most important thing is that we come together and use our collective knowledge and resource to help in any way that we can.
Grosvenor House, Central Park, Telford, TF2 9TW

T: 01952 234000 | F: 01952 234003 www.tspmedia.co.uk
E: info@tspmedia.co.uk
The expert panel created by the Government to advise on technical aspects of what happened at Grenfell Tower and what needs to happen in the aftermath is just as important.
The answers that all three investigations provide are going to be extremely challenging for our industry and will, inevitably, lead to fundamental changes.
But as an industry we all have a role to play in ensuring Grenfell Tower leads to significant and positive changes – we
“I want to make one thing absolutely clear – we will be doing everything we can to play our part in making sure this never happens again.”
It is a sentiment we should all share and should all embrace.
This is a seminal moment for our industry and arguably for our wider society.
Paul Groves Group EditorTo make an enquiry - Go online: www.enquire2.com Send a fax: 01952 234003 or post our free Reader

The Posi-Joist open web floor system makes a difficult job simple.


With Posi-Joist you can install all your ventilation and heat recovery systems with ease and deliver the right amount of ventilation to the right rooms in the right location.


The advantages are simple:
• Open web design provides easy access for the design and installation of services


• Improved quality of service fitting, eliminating costly remedial work

• Greater clear spans for design flexibility

• Clear profit from savings in labour, time, materials and call-backs
• For the largest network of licensed manufacturers throughout the UK and Ireland visit: www.mitek.co.uk/Manufacturers/Posi-Joists/Posi-Joist-Manufacturers/



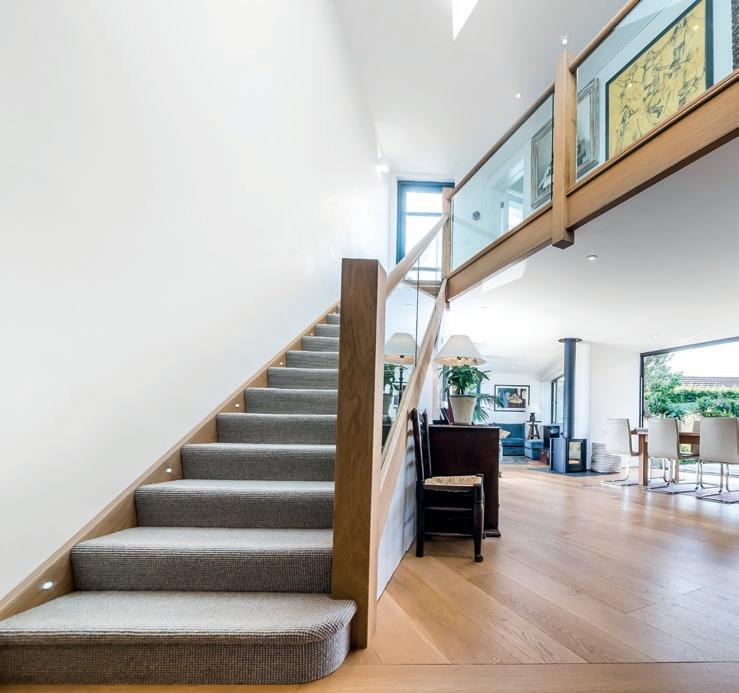
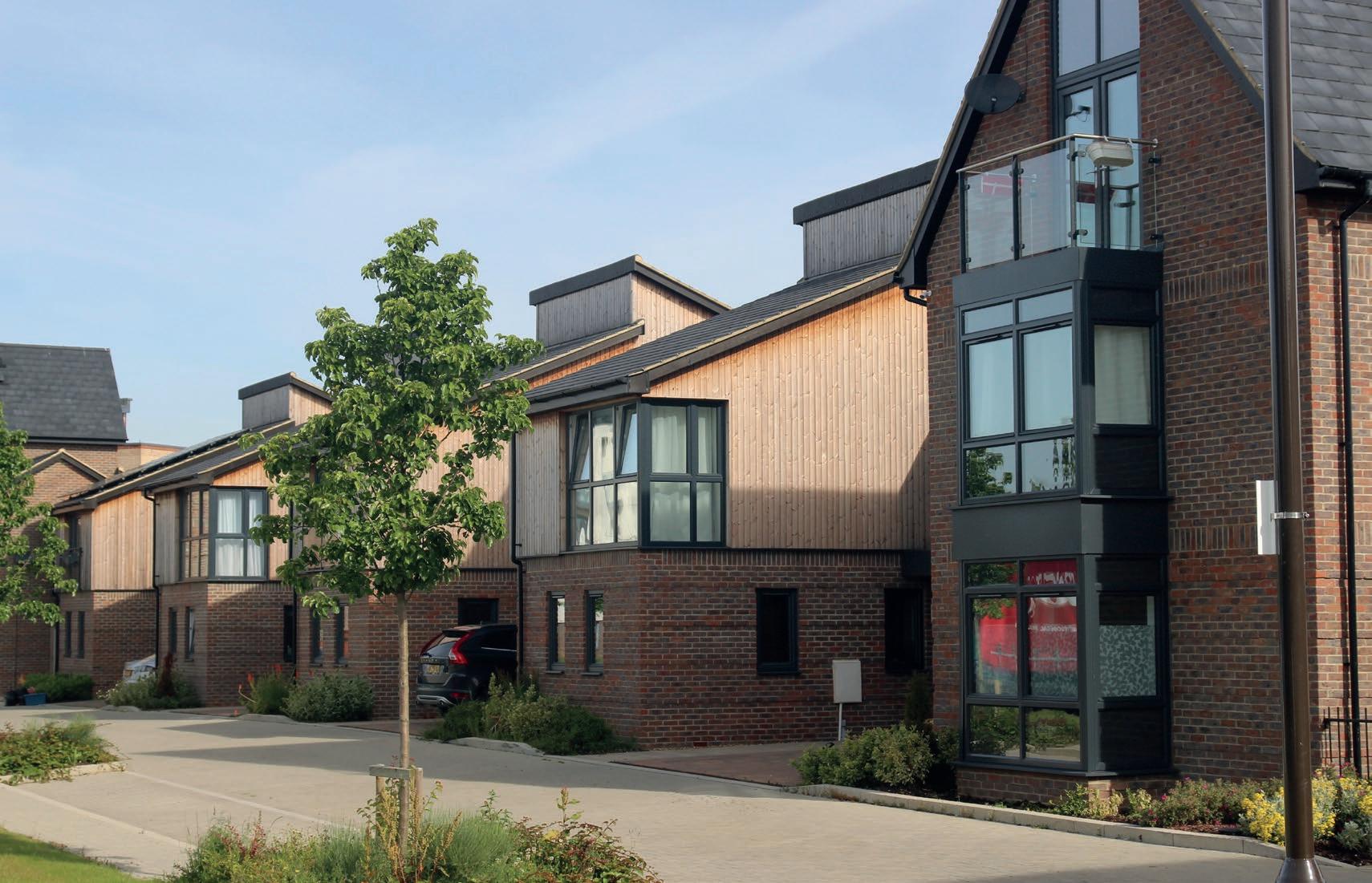






The Fire Sector Federation is ratcheting up its long-running campaign for a review of Approved Document B to the building regulations in the wake of the Grenfell tragedy.

It had already produced a brochure, called ‘Why does Approved Document B need to be reviewed?’, which has launched at the recent FIREX 2017 event.
Citing changes in building design, practice and materials since the framework was last reviewed more than a decade ago in 2006, the FSF points out that new expectations for use and sustainability of buildings render the document not fit for purpose. It declares that the pace of transformation of construction and design, coupled with the continued threat of fire, is placing businesses and communities all over the UK at potentially fatal, risk.
“Fire risk has to be seen in the context of the built environment,” says Tom Roche, Chair of the FSF’s Built Environment Issues and Affairs Workstream. “The built environment is changing as current practices, technology and construction materials are continuously evolving.
“Collectively we need to do the same with our fire strategy and regulations to meet the fire risks that arise from these changes. This
means a stronger collaborative approach is needed across the built environment to ensure that the review we are calling for goes far enough to address these issues, the increased use of fire protection as well as simplifying recommendations for those using them directly.
“Increasingly, as a Federation we are noting combustible combinations in terms of construction systems and insulation products within building assemblies. This is evident in the scale of fires that we are witnessing, in the UK and abroad.

“As a federation our concern has been that these changes are outrunning the current testing regimes in the UK, that the testing of individual components and not systems gives a misleading picture of their true fire performance. It is essential that the overall fire performance is well understood and appropriately addressed to ensure safe building designs.”
While fire deaths have fallen by 30% in the last decade, between 2015/2016 this trend reversed by 15% in terms of fire deaths, while a 5% increase in the number of fires attended was also recorded. The FSF estimates the economic cost of fire to the UK at over £9bn each year.
Communities Secretary Sajid Javid has chaired the first meeting of a new independent expert advisory panel to advise on any immediate measures that can be put in place to make buildings safe following the Grenfell Tower fire.

A separate independent Public Inquiry will investigate what happened and who was responsible for the disaster.
The expert panel will look at any immediate action that is required so the public can be confident everything possible is being done to make all public and private buildings safe as quickly as possible.
The Panel will be made up of a range of building and fire safety experts, and will be chaired by Sir Ken Knight, former London Fire Commissioner and former Government Chief Fire and Rescue Adviser.
Other core members of the panel will be Dr Peter Bonfield, Chief Executive of the Building Research Establishment, Roy Wilsher, Chair of the National Fire Chiefs Council and Amanda Clack, EY partner and President of the Royal Institution of Chartered Surveyors.

The Chartered Institute of Building has announced the formation of a Commission of Past Presidents to investigate the issue of build quality in the construction industry and what needs to be done to address it.
The move comes following the Grenfell Tower fire and in light of the report into the defects that led to the closure of 17 schools in Edinburgh earlier this year.
The Commission will consider what steps the CIOB needs to take to address the already identified issues around management and supervision, the importance for our education framework, and whether there are further
steps the industry can take to contribute to improving build quality.
A workshop at CIOB’s Members’ Forum saw high-level industry input into the Commission’s work, focusing on understanding the problems and identifying potential solutions.
Chair of the Commission, Immediate CIOB Past President Paul Nash, said: “The recent tragic events at Grenfell Tower have further underlined the need for an urgent review of the way in which quality is managed in our industry.
“Whilst aspects of the public inquiry must necessarily focus on the issues of regulation


The Residential Property Surveyors Association (RPSA) has issued guidance to its surveyor members to assist them when encountering properties that may have external cladding.
It will take quite some time for the public enquiry led by Sir Martin Moore-Bick to report on any impact that external cladding at Grenfell Tower may have had on the fire on June 14.
In the meanwhile, however, property surveyors must continue to go about their every-day business, and at a time like this they have a responsibility to offer a considered assessment of any risks that may be present as far as current knowledge exists when surveying a property, and at the same time avoid causing unnecessary disruption to the property market.
RPSA Chairman, Alan Milstein, says: “We are very mindful that, at a time when there
are few facts, but many opinions, some of which may not be based on broad knowledge, we need to give our members guidance as to how they should report on different property types. It would be too easy for Surveyors to blight any property that has any type of external cladding when the reality is that it may not be of the type that is currently of concern.”
Accordingly, RPSA has recommended that its members consider a range of factors including the property type, and the age and nature of building’ and where they have genuine concerns, take a cautious approach and recommend further investigations be conducted.
Guidance includes information about the types of claddings currently under investigation, and the advice that has been issued by the Department for Communities and Local Government to both private and social property owners.
and inspection, I think we have to look beyond this at the behaviours that have led to a lack of focus on quality at all stages of the build process, from design and procurement through to construction and re-fit.
“The CIOB has a duty to respond to this issue, acting in the public interest. As professionals we have a duty to the industry and wider society to act responsibly and ethically. This defines what it means to be a professional. And we all have a responsibility for the reputation of our industry and, most importantly, the wellbeing of those who use the buildings that we create.”
National Housing Federation chief executive David Orr has argued it’s time to stop tests on cladding and claimed now time to prioritise what we do to make people feel safe in their homes.
The National Housing Federation represents non-profit housing associations in England. Mr Orr said the tests were the right thing to do initially, but the results are now conclusive regarding ACM cladding.
“Across the country, valuable resources –from specialist equipment to expert time – are being poured into a testing process of which the results are already known,” he said. “We are calling on the Government to halt the testing on ACM cladding and shift its focus to making people safe. It is highly likely that this means removing the cladding from hundreds of buildings we were assured were safe - including hotels, private sector blocks, hospitals and student accommodation. This process has powerfully demonstrated a systemic failure in construction, manufacturing and the way that regulation has been applied.”
The value of work starting on site in the three months to May was 8% lower than during the same period a year ago, according to the latest Glenigan Index.
However on a seasonally adjusted basis, starts were 4% higher than during December 2016 to February 2017.
The snap general election appears to have temporarily disrupted the flow of project starting on site, contributing to the decline in the Index during May.
Some public sector projects have been delayed by the purdah period in the run-up to June 8, while a few private sector clients also appear to have deferred decisions on projects until after the election. Glenigan anticipate that starts will pick up over the
summer months as delayed projects procced to start in site.
Non-residential projects were 17% down on a year ago. The decline was led by a continued weakening in office and retail projects. In addition there were sharp declines in education and community & amenity projects that may be due in part to announcements on public sector projects being deferred until after the general election. In contrast there has been a further strengthening in industrial building projects starting on site.
Private residential starts for May were unchanged on a year ago. This pause in projects starts follows a strong performance at the start the year and coincides with quieter conditions in the wider housing market. Social housing starts have slipped back, being 8% down against a year ago.
Civil engineering starts rebounded during the three months to May, being 13% higher than a year ago. The rise in civil engineering starts was driven by a sharp increase in utilities work, which overshadowed a dip in infrastructure projects.
There were sharp variations in project starts across the country. Whilst most parts of the UK have seen a weakening in project starts, the East of England, North East and North West and West Midlands all enjoyed a marked strengthening in starts, with increases of 22%, 48% and 39% respectively against a year ago.
In contrast London, the East Midlands, Northern Ireland and Scotland saw the sharpest declines, with falls of 35%, 24%, 25% and 23% respectively.


New research and rigorous testing of EGGER’s flagship flooring product, EGGER Protect, has shown that the structural board can remain exposed to the elements for 60 days.
This is a substantial increase on the previously cited 42 days, is unrivalled in the industry, and gives UK house builders peace of mind when dealing with unforeseen delays.
Alan White, Director of Sales for Building Products at EGGER UK, explained the significance of this new development: “As a leading provider of domestic and commercial structural flooring applications, we respond to customer feedback and continually seek to improve and develop our products. We know there are many reasons why the building process can be delayed, leaving floors exposed and at risk of becoming structurally unsound.
“In response to this, I am delighted to announce that, in addition to the Lifetime Guarantee we offer on our Advanced
Structural Flooring System, we also provide the only chipboard flooring on the market that, once laid, can be exposed to the British weather for up to 60 days. No matter the reason for the delay on-site, whether it be material shortages or lack of skilled tradesmen, this extended protection period is significant for any builder.”
EGGER Protect is manufactured from the company’s P5 flooring grade particleboard with a weather resistant surface layer applied to both sides. As well as the 60 day protection, the board has a hard-wearing, anti-slip surface, is quick to install, and can be used with underfloor heating systems and tiles.
Time-saving features include a concreteeffect finish, which means no post-installation painting is required. EGGER Protect can be installed during light rain conditions and is easily cleaned in preparation for handover to the customer.
CE and FSC certified, the boards are produced from sustainable raw materials on one of the
most sophisticated production lines in Europe. Each board has a tongue and groove profile, cut with unique diamond-tipped tooling, creating stronger and consistently tighter fitting joints.
To achieve optimal results, EGGER Joint & Joist D4 adhesive must be used. The correct application of this glue creates a fully sealed working deck, protection against moisture ingress and the wear and tear of heavy site traffic. No joint sealing tape is required.
Ever y Worcester Greenstar gas and oil boiler has been awarded Which? Best Buy status.

Christopher Sykes continues his regular focus on innovative developments to think about including an extraordinary roof structure and ecohome, healthy design, underfloor heating and new stone surface technology.

Marley Eternit’s Acme Double Camber clay plain tiles have enabled a standout visionary design to become a reality on a bespoke two bedroom property in rural Gloucestershire. The home showcases the highest standards of roofing expertise to create a striking and seamless curving roof finish.

Quintain House, which won ‘Roof of the Year’ at the recent NFRC awards, features a bespoke flowing roof design, and is one of less than 100 homes over the past 15 years to have met the stringent standards for the National Planning Policy Framework Paragraph 55, which allows for construction of buildings of ‘exceptional quality or innovative nature in design’.
The fluidity of the roof design, with its longitudinal and latitudinal camber and unique double curve, disguises the need for a highly complex roofing substructure - a testing brief and skilfully executed by roofing contractor Rowlands Roofing. Architects Kirkland Fraser Moor.
Construction of a new ‘dementia-friendly’ home aimed at learning how better to support those living with the condition will begin on the BRE Innovation Park this Autumn.
The 100m 2 Victorian house will be adapted to cater for different types and stages of the debilitating illness and is aimed at allowing sufferers to live independently by addressing their day-to-day needs. Once complete, it will act as a showhome and give developers, care providers and families an opportunity to learn about better ways to design and equip a home to help people with dementia.
The world’s leading company in the production and distribution of innovative surfaces for the world of architecture and design, Cosentino, has once again revolutionised the field of quartz surfaces with the launch of a pioneering new technological development; Silestone® N-Boost. This modifies the surface of the material at a molecular level to make the cleaning and maintenance even easier, as well as achieving a greater intensity of colour and surface brightness and an extraordinary level of stain resistance. As well as the new ultimate white shade, Iconic White, this innovative treatment process will be progressively rolled out to all Silestone® colours.
The last few months have been very exciting for Ecocapsule, the company producing the eponymous self-sustainable micro-home.

The project has received financial backing from a group of international investors, thereby transforming from a start-up to a regular company. This allows the Ecocapsule team to start the next phase of final prototyping and testing, with the first Ecocapsules produced at the end of this year. It’s concept of being powered by sun and wind has interesting lessons for broader housing design. www.ecocapsule.sk
There are some important trends to note in the underfloor heating (UFH) sector. An array of product innovations has also made UFH systems easier to install, broadening their appeal for the retrofit market. This includes systems, both wet and electric, which can be laid over existing floors, thereby minimising disruption and speeding up installation. Low profile UFH options are now widely available, which reduce the impact on floor height, enabling greater flexibility.
The continuing trend towards open-plan design favours use of UFH, since it is hidden beneath the floor, with no need for wall mounting, and this is a particular benefit in areas such as kitchens and bathrooms where space may be at a premium.
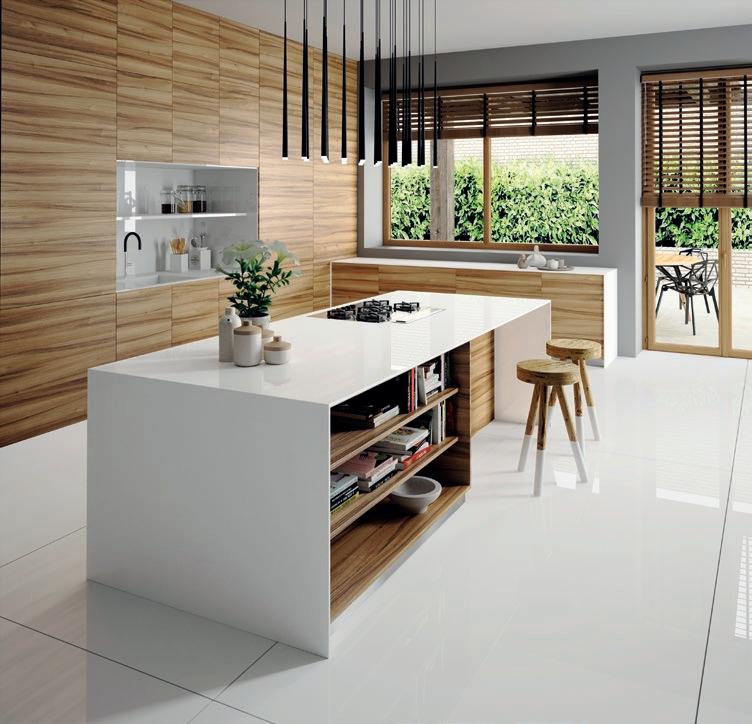
Hard flooring also continues to grow in popularity, with greater use of stone and timber finishes as the preferred design choice, and systems are available for use under stone and ceramic tiles as well as other flooring materials.
Products are now widely marketed alongside renewable technologies and there is likely to be continued growth in this sector while ease of installation continues to be an important issue.
The ‘Underfloor Heating Market Report –UK 2016-2020 Analysis’ report is published by AMA Research, available at www.amaresearch.co.uk.







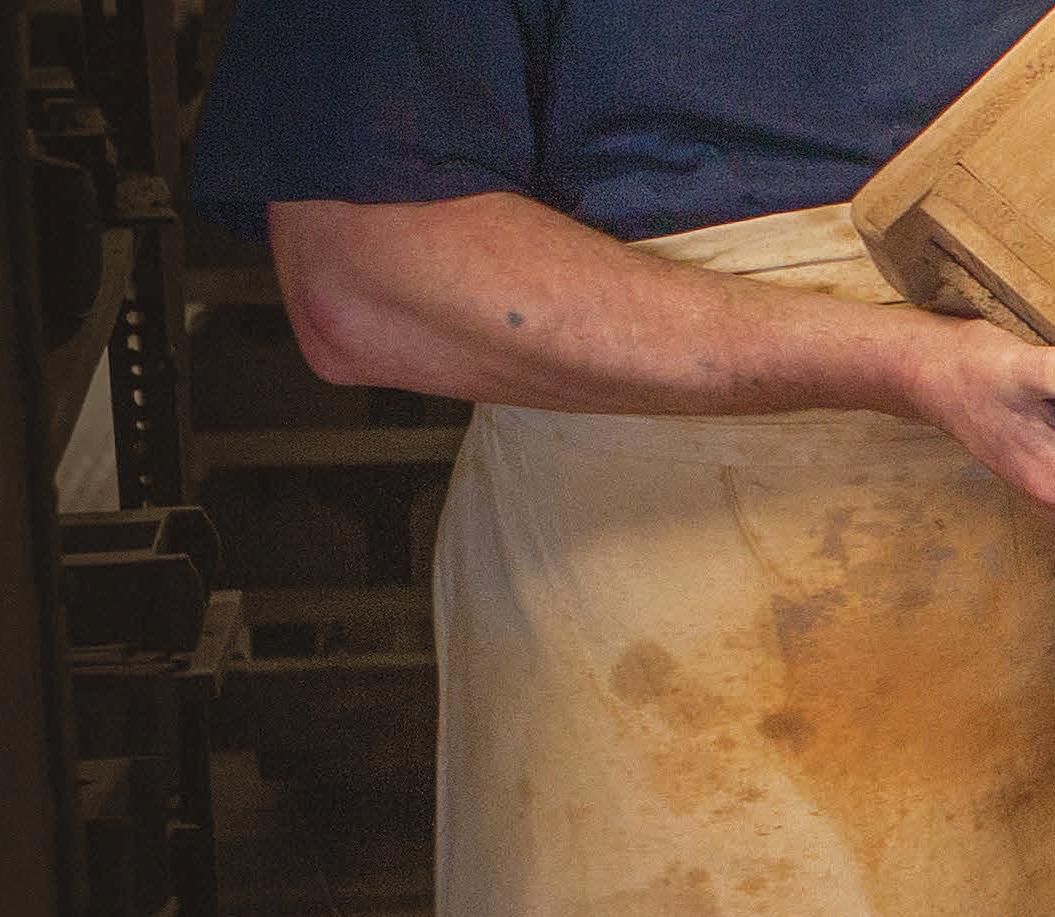


















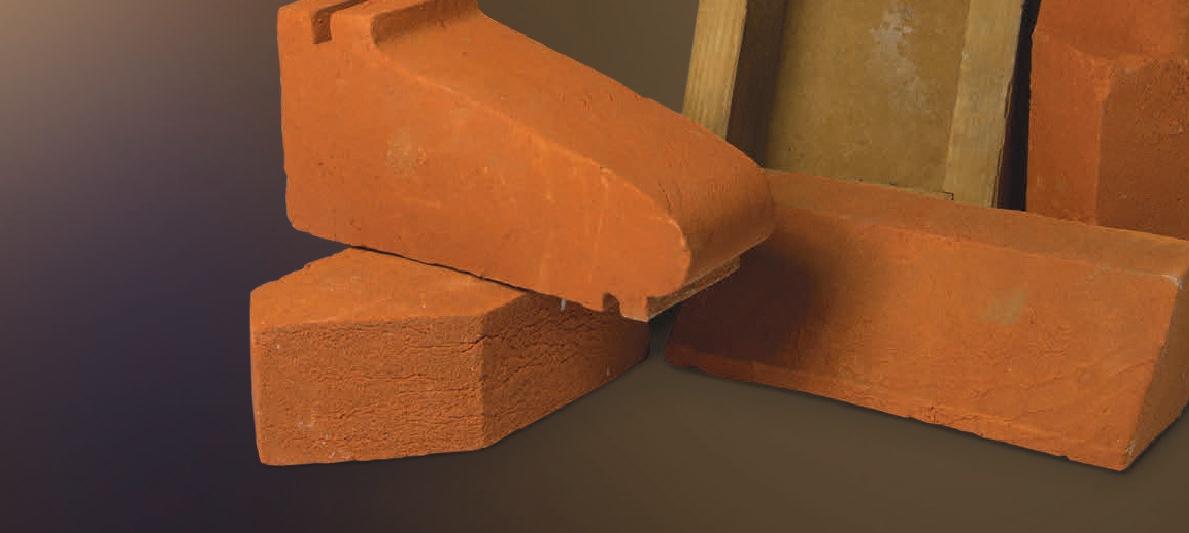

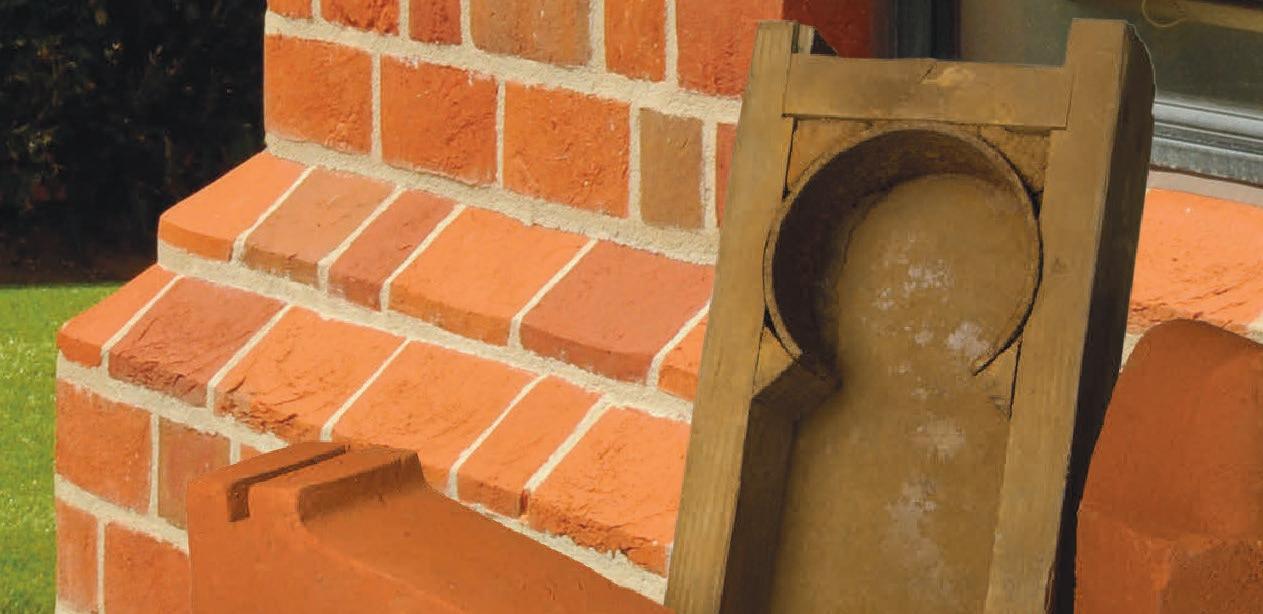
Architect Christopher Sykes spotlights another clutch of interesting projects which caught his eye, including the interior renovation of a Victorian terraced house, Europe’s tallest modular tower, a new terrace of seven family houses and various others with a product story to tell.

FROM VICTORIAN TO CONTEMPORARY
Designed by R2 Studio Architects, the brief of the renovation project was to create a comfortable, energy-efficient family home with a modern and airy feel. The original house was tight and dark and had not been maintained for many decades. Original features had been lost, offering a blank canvas for a modern approach.
A seamless bright rubber floor connects the entrance area with the open-plan spaces and continues throughout the entire house. The kitchen as the heart of the house is a comfortable space not just for cooking but for everyday family life. Materials avoid bland white surfaces and create a positive experience through robust products and finishes.
The stairs are one of the key features. The seamless rubber floor and colour-matched wall panelling create a striking effect while the colour changes gradually from a darker Victorian red at the ground floor to a burnt orange tone at the top. A long rooflight at the top of the stairs creates interesting light patterns through the open joist ceiling and reflects daylight throughout the space.
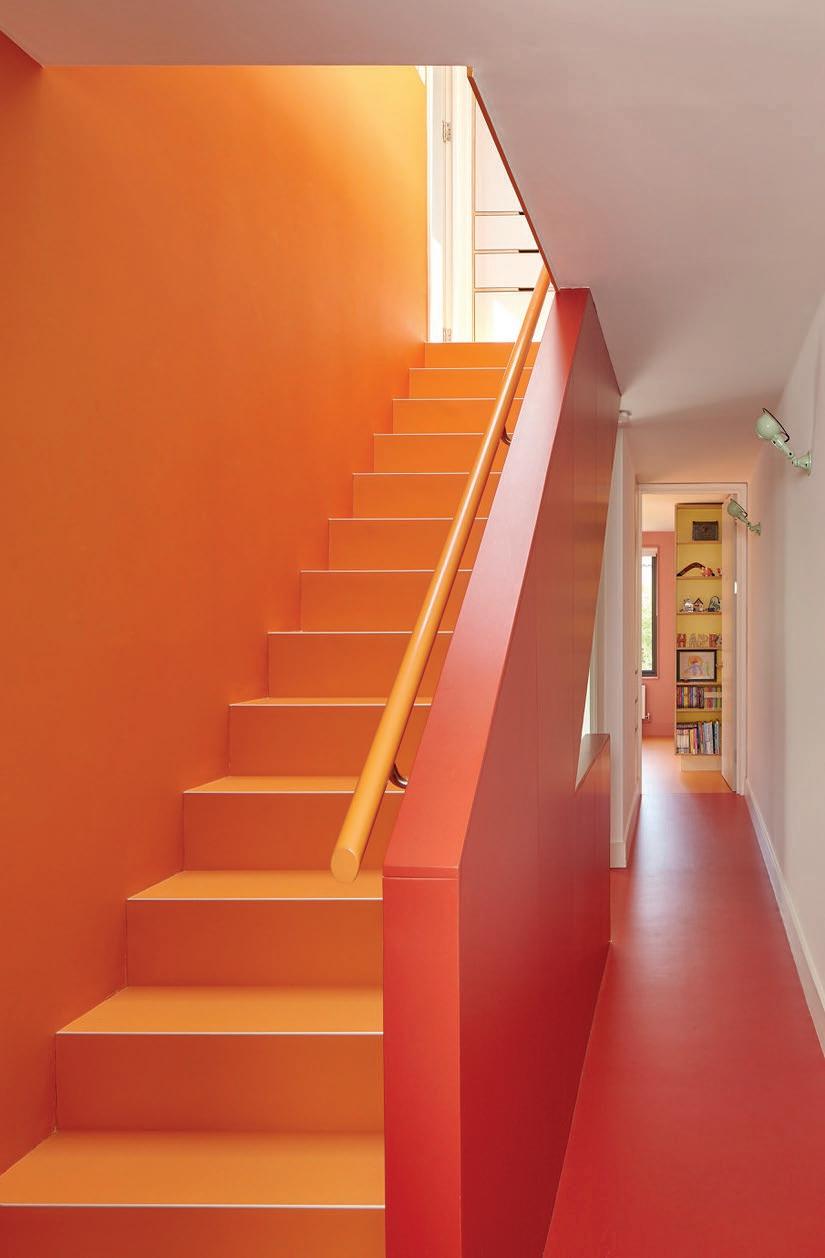
The timber joist ceiling of the loft extension was left exposed, adding to the feeling of generosity despite the constrained ceiling height. This is clad in large format sheet cement boards complementing the slate roofs. The rear loft bedroom provides views over London’s skyline through a dramatic panoramic window. The colours in this room have been kept cooler.

The interior scheme interprets Victorian opulence through the colour scheme while working with restrained architectural elements such as minimalist stairs, concrete surfaces and floor-to-ceiling doors throughout. The narrowness of the Victorian circulation spaces is retained, yet the colour scheme allows the spaces to breathe. The colours in the bedrooms and general open-plan areas are more restrained to allow flexibility for furnishings.
The entire house was retro-fitted with insulation, decreasing the heat loss by 90%. Care was taken to continue the insulation into the window reveals, taking the opportunity to re-imagine jamb and head details.
Windows - Contractor’s own Flooring – Nora
Kitchen fitted furniture -Woodsmith Ltd
Roofing - Sarnafil
The heating system and other electronic controls are smartphone-enabled, giving the owners full control of the systems while raising awareness of energy consumption.
EUROPE’S TALLEST MODULAR TOWER
Europe’s tallest modular tower recently saw its final module lowered into place. The 29-storey structure is a student accommodation scheme developed by Tide Construction and Vision Modular Systems. Apex House in Wembley is made up of 679 modules and delivering over 580 rooms that will be ready for students to move into in September. The development will also include communal facilities, such as a cinema, and an outdoor courtyard.
The total build time was 12 months, with the modules being stacked up in just 13 weeks to the height of 90 metres. Apex House will be managed by Scape, a student housing operator, and was designed by architects HTA Design LLP. The building has a BREAAM rating of Excellent. Prior to this project, Tide Construction and Vision Modular Systems also held the title for the tallest modular tower in Europe with a 25-storey student accommodation scheme in Wolverhampton that was completed in 2009.
This project is a shining example of what modular construction can bring to UK property, whether its hotels, residential apartments, build to rent or student accommodation.


StepRise® is a unique product just launched by SureSet permeable.
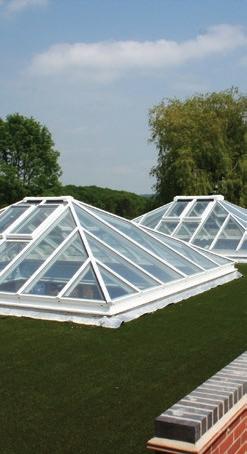
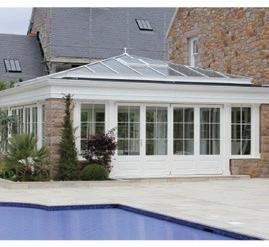
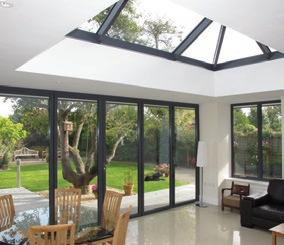
Ideal
commercial, self-build and refurbishment projects, the StepRise is a pre-formed step riser. SureSet developed the StepRise to provide a complete resin bound solution for external steps.

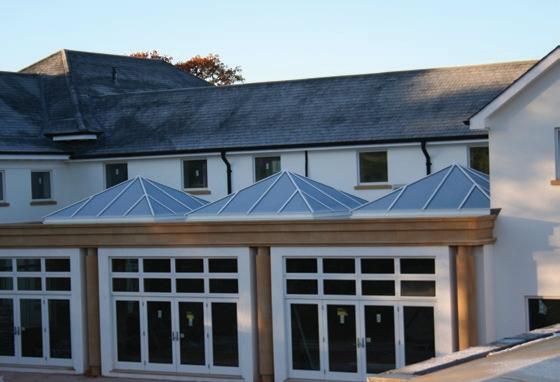
Designed to be used in conjunction with a metal step nosing, to protect the exposed edge, and SureSet resin bound paving laid onto the treads of steps. StepRise is constructed of 3mm nominal sized SureSet resin bound paving on lightweight highperformance construction board that can be applied to the vertical rise of external steps.

The StepRise is available in a range of colours, in a standard 1200mm x 200mm x 12.5mm thick sized board, for installers to cut to the required size themselves. As well as a Supply and Lay option, the StepRise can be purchased as a Supply Only product to lay yourself.

SureSet permeable paving have been manufacturing and installing high quality resin bound paving since 1997. Offering an 18-year guarantee, SureSet work with both residential and commercial customers across the UK and overseas.

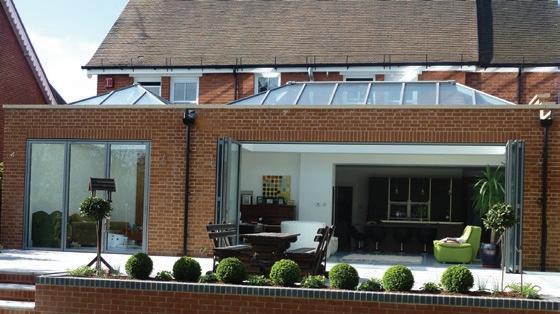
For more information about SureSet resin bound paving please visit www.sureset.co.uk, call 0800 612 2083 or email contact@sureset.co.uk.
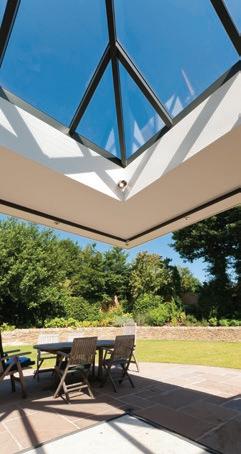
The contemporary two storey properties built for rental on this backland site, required major ground modelling to form semi-basements to minimise the impact on the neighbouring dwellings which surrounded the site.
The project, completed in 12 months, consists of a combination of stock brickwork and slate cladding.


Each module is manufactured at Vision’s factory in Bedford where the furniture, windows, electrical wiring and plumbing are all installed before the modules are transported.
Rory Bergin, partner at HTA Design LLP, said “Modular volumetric construction presents a new design challenge for architects. We believe that architects need to be involved from the very beginning of a modular project to get the best result, working closely with all parties to get the design finalised early, and understand the manufacturing and delivery process. Our work with Tide Construction and Vision Modular Systems demonstrates how this approach produces innovative and exciting buildings which are delivered in half the time it would take traditional construction.”
Shawn House (above) is located in north Northumberland on the border of the National Park. The project has successfully gained planning permission in what, in planning terms, is considered ‘open countryside.’ This rare achievement was due to the clients’ desire for

an outstanding piece of architecture that would create an accessible, comfortable, highly energy efficient home, using local and traditional materials in a contemporary way. Designed by Mawsonker Architects, it won this year’s RIBA North East Small project of the year Award.
Shawn is an old Northumberland term meaning ‘to warm oneself’ and the house uses a simple form which is ‘wrapped’ with a super insulated blanket clad in larch. Working closely with the client the project is an exemplar of contemporary sustainable design using Passivhaus principles and innovative construction techniques.
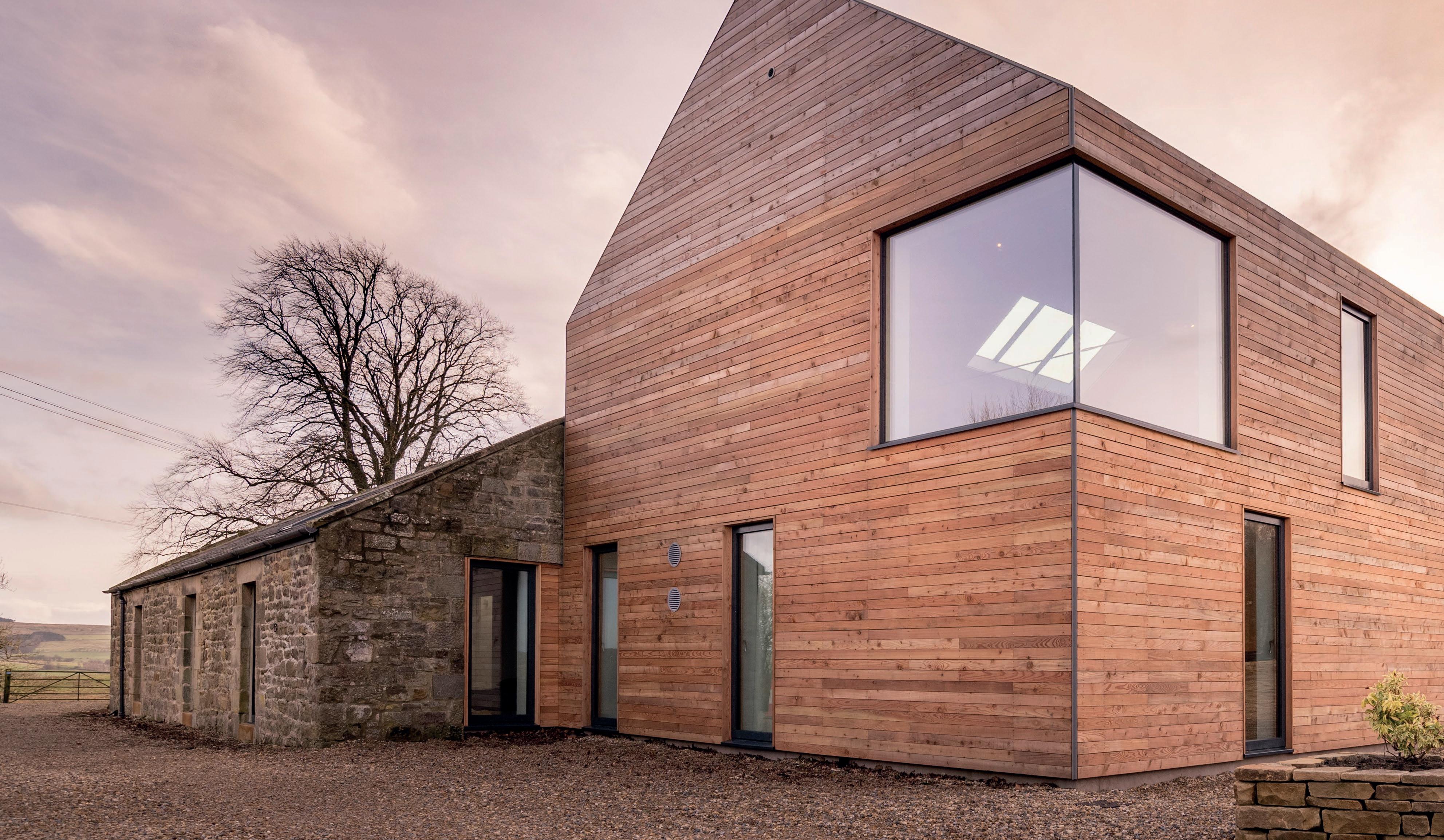
The new build two storey element sits on the footprint of a demolished barn and connects to the existing single storey barn which will be converted into sleeping quarters and home office. The house maximises the views over the valley with the large open plan living space on the first floor. On the ground floor are further bedrooms and study which open out to the landscaped external space incorporating a rain garden and habitat walls.
To make an enquiry - Go online: www.enquire2.com Send a fax: 01952 234003 or post our free Reader Enquiry Card
All rear gardens have direct access from open plan living/dining, kitchen areas via full width glazed screens. En-suite bathrooms have been incorporated within the master bedrooms of each three bedroom house.

The extensive roofs to each dwelling incorporate PV panels, complemented within the site by a communal ecological garden planted with native species of trees and shrubs along with a sustainable urban drainage system to reinforce the sustainable design agenda.
Following last year’s NFRC Roofing Awards win, Sika Sarnafil Registered Contractor Contour Roofing, has once again been recognised for its outstanding work, making the shortlist in the Single Ply category (see image below).
With the success of its previous award-winning project, Ewart Grove, a London residential new build, Contour was asked by client Paul Simon Homes to offer a premium waterproofing solution for Cheltenham House. This new build project in London, comprising 11 luxury apartments, has the entire roof and vertical works shaped like a Rubik’s Cube and thereby requiring problem solving skills.
Originally specified with metal cladding, the client wished to replicate this look for less cost, while achieving the same beautiful finish. Contour showed how Sarnafil’s single ply membranes can accommodate the most complex builds, while offering one of the most robust extensive product guarantees on the market.
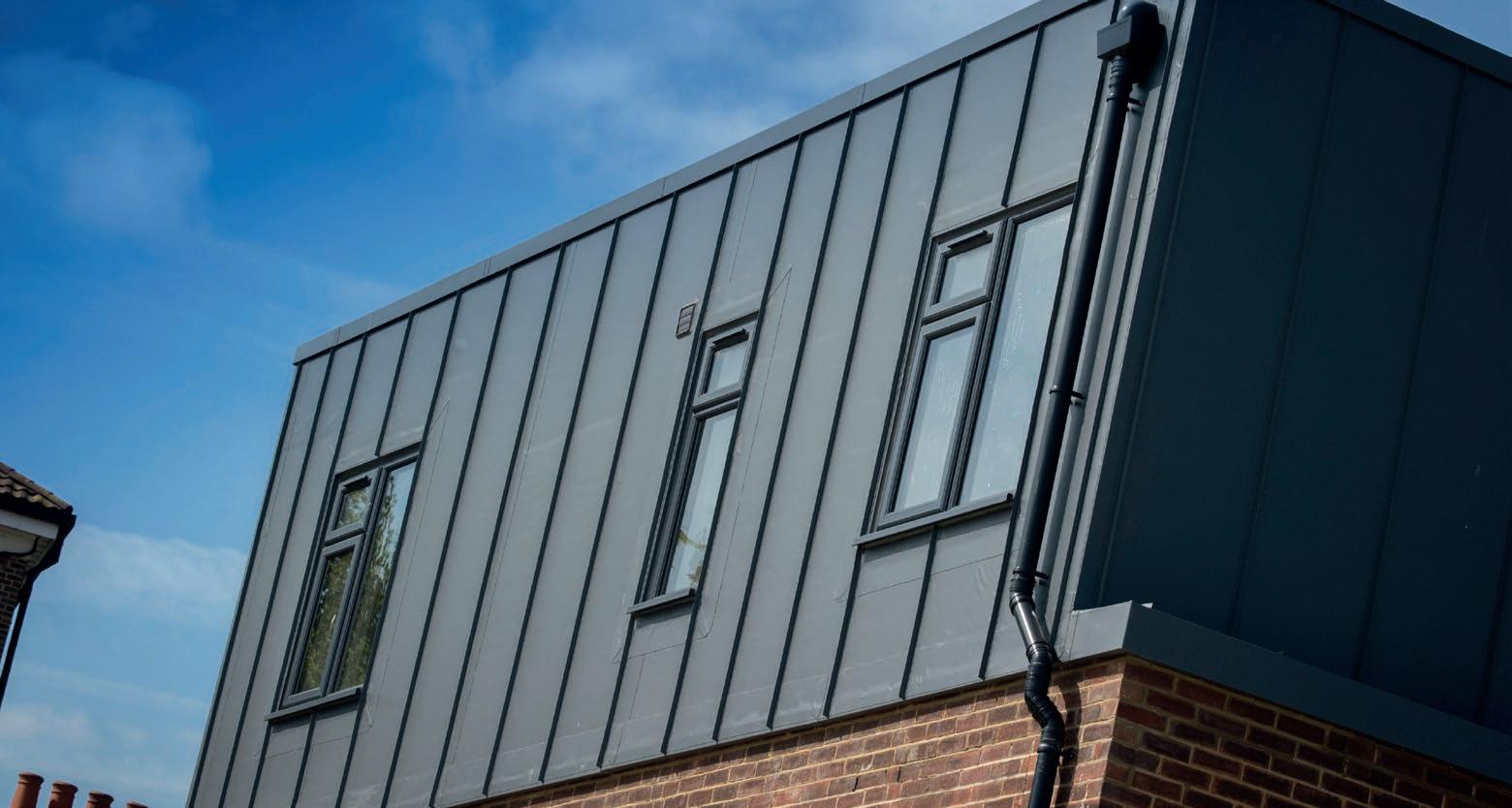
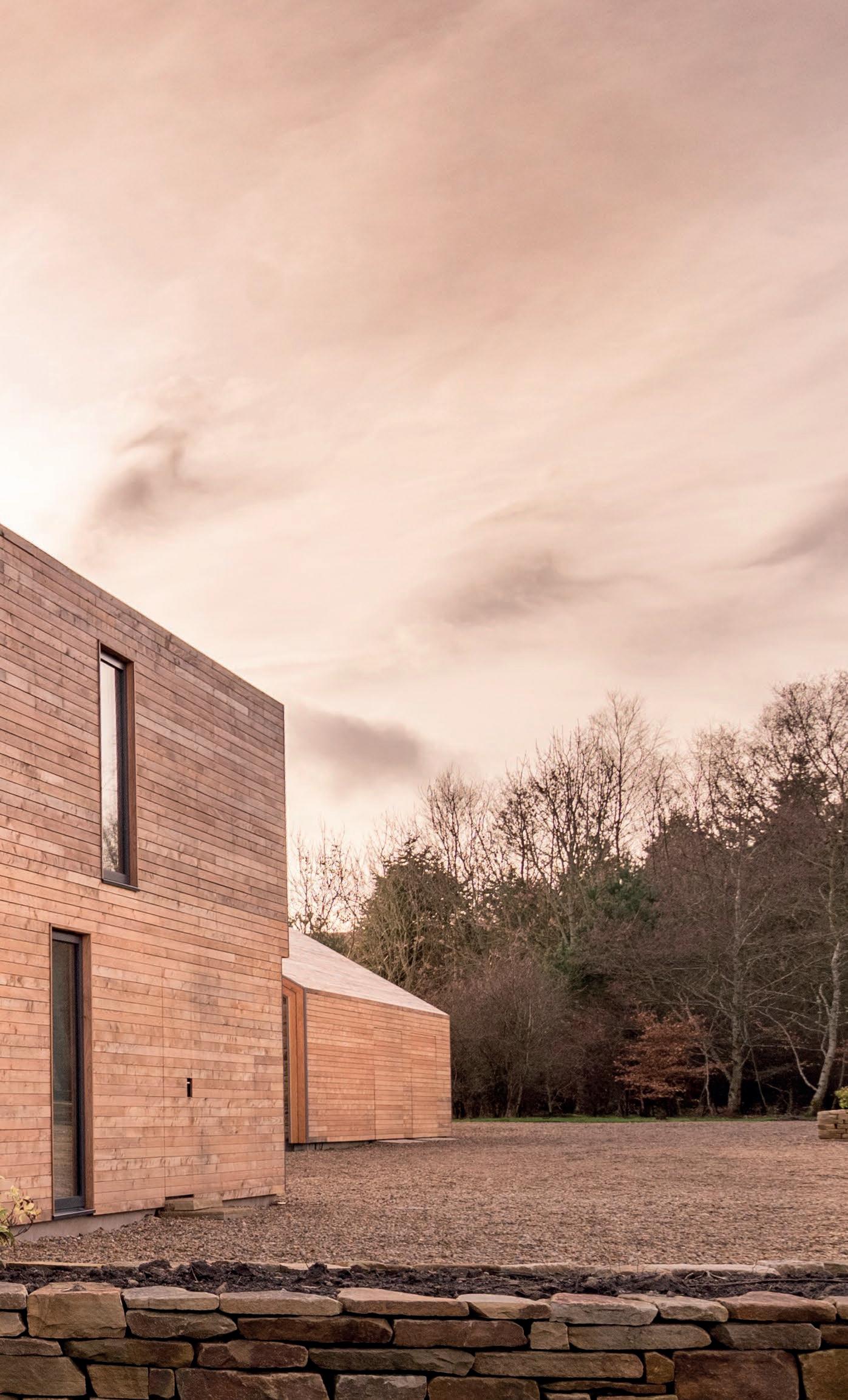
Contour worked closely with Sika Sarnafil to generate a bespoke specification with Sika Sarnafil’s recently launched self-adhered membrane in lead grey, and décor profiles to emulate metal seams. Custom-made Sarnametal details were cut and fabricated to accommodate the various angle changes on the roof, including vent grilles to the base of the cube.
Sarnafil’s new spray-applied adhesive Primer 610 was quickly and carefully applied to all the vertical areas, to accommodate the application of the Self Adhered Membrane. The weight of each drop (over 18kg) proved extremely challenging and had to be secured with a peelstop, and fixed at every point with stainless steel SFS fixings. The décor profiles were installed with upmost precision and careful measurement, creating symmetry and uniformity on all four sides of the building.
“As an architect working on residential projects I sometimes feel that I am at war with corridors! Why deliver larger less-affordable apartments where half the floor area is wasted through poor design, when it’s possible to create better designed compact living spaces at a truly affordable price?” said Malcolm Crayton of FORMstudio architects.
Built in the 1990s, the original layout of this central London developer-built flat had conformed to the standard cookie cutter solution. Defined almost entirely by compliance with regulations and conservative market convention, the front door originally opened onto an unwelcoming windowless L-shaped corridor, with solid fire doors providing the necessary separation from the rooms, including a charmless and entirely separate internal kitchen.
FORMstudio’s re-imagining of this flat demonstrates how a fresh approach can make much better use of the available floor area in a typical developer flat of this type by incorporating the previously wasted the space of the internal corridor, optimising area to create a more generous, flexible and naturallylit open-plan arrangement.
Within this open plan space, a central ‘floating’ block, articulated with a concealed LED strip around its top edge, now conceals an existing structural column and houses a home office work station. Crucially, it also allows a spacious kitchen to be incorporated within the open plan living space, as well as providing an alternative escape route to the front door. Two full-height concealed fire doors on electromagnetic holds, complete the enclosure of a protected escape route from both bedrooms and living space in the case of a fire. They also provide flexibility for separation of the work area from the living area or temporary increased separation of the open living/ cooking area from the bedrooms as and when required.
Bathrooms and storage, which are located logically in the deepest internal area of the plan, are finished in grey glass mosaic to enhance the ‘cave like’ sense of them having been carved out of the carefully detailed white finishes; white-oiled wide plank Douglas fir flooring unifies the other naturally-lit areas of the flat.

Godson Street is a newbuild 1,015m2 mixed use development in Islington, London awarded a RIBA London Award. Edgley Design were the lead architects, working closely with Spaced Out Ltd in the development of the concept and strategy for the scheme. The project is an adaptation of the commonly used typology of commercial units with residential above, in a terrace arrangement defined by a zinc clad saw-toothed profile. It comprises five duplex commercial units with maisonette 2-bedroom apartments above, culminating in a 3-storey upside-down house with two bedrooms in the basement and living spaces on the floors above.
The living spaces are articulated as a metal clad, sculptural form that has been folded out of the front elevation to create windows and
views to the south, maintaining privacy across the street. An angled roof creates north facing rooflights to the second floor. The faceted form of the roof is derived from a rights-tolight analysis of neighbouring residences. Five mixed use buildings are created, with commercial space to ground and basement and residential apartments above plus a townhouse to the north.

The lower commercial levels are conceived as raw, rectilinear and solid forms rising from the basement formed in visual concrete, to create pedestals to the more delicate residential spaces above. These commercial units are stripped back to bare essentials, their space articulated by exposed structure and raw ply stairs. The basement buttresses are left exposed, with the original Victorian brick retaining walls giving a legible and in places

Forbo Linoleum - Deco Floors
Sliding Doors - Velfac
Front doors - Pendle doors
Opening panels - Gowercroft Joinery Aluminium Fascias/copingsBaileys Aluminium Heating - Nu-Heat
Oak flooring - Peak Oak Carpet - Belvedere Carpets
Tiles - Royal Mosa
Zinc cladding and roofing - VM Zinc

archaeological character to the external lightwells and courtyards.
The more dynamic residential forms above are built from a lightweight timber stud and glulam frame. This allowed the contractor to adjust the complex forms on site and for cantilevers to be built without steel, avoiding thermal bridging. The timber frame is wrapped in prepatinated zinc in six different colours with varying orientation, to articulate the different ownerships.
The large glazed windows to the rear elevation have a metal solar mesh interlayer. This has been mounted upside downso that the mesh reduces visibility looking down to preserve privacy to neighbours gardens while allowing an internal view of the sky.










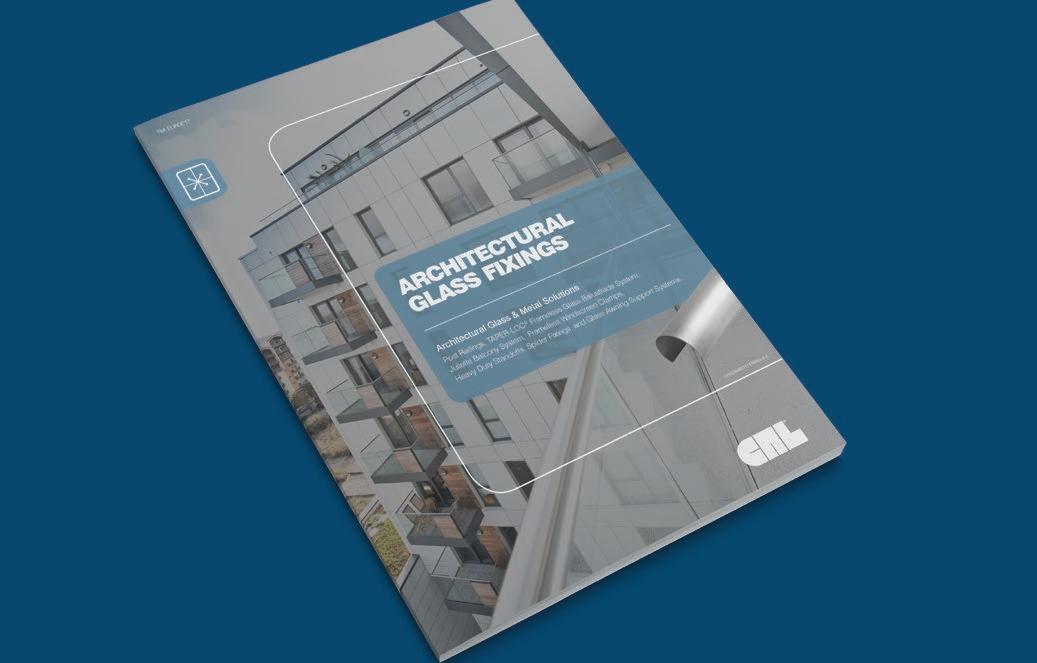
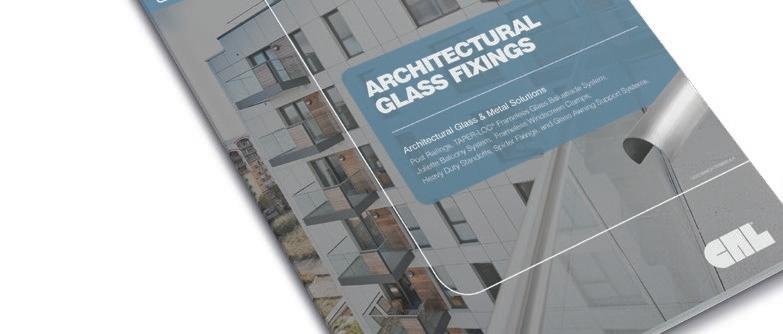



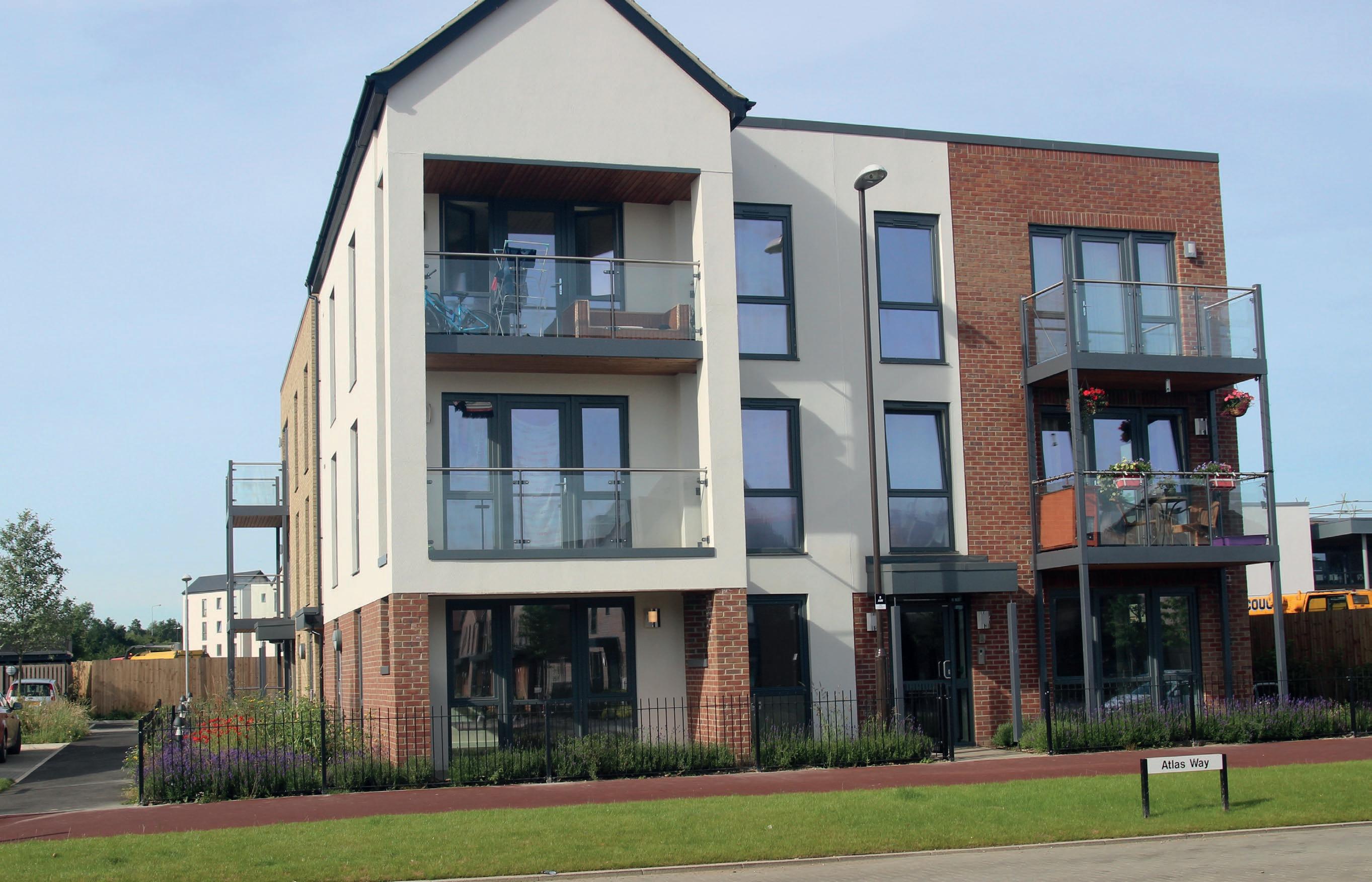
The quantity of new homes being built in England is at its highest level for ten years and you can’t get away from the new build developments springing up on the outskirts of many UK towns.
In response to this relentless demand, the construction sector is under permanent scrutiny to innovate and develop solutions that eliminate waste, time and help counter the problem of skilled labour shortages. We’ve answered the challenge by developing new products in parallel to establishing networks of specialist manufacturers and installers who understand the demanding dynamics of the housebuilder sector.
Thanks to ongoing product development and enhancements, huge strides have been made in PVC-U as a material in terms of performance, colour choice, aesthetics and value for money – all key new build sector drivers. One of the main differences between the new build housing and refurbishment markets is the performance specification which is set higher in new build when it comes to security and energy performance. But other more subtle trends are emerging too.
Homeowners are moving to refined and more sophisticated window designs, with growth especially prevalent in the PVC-U heritage sector. Take for example Deceuninck’s Heritage Window Collection of flush, sculptured and chamfered sash windows and doors which
combine the elegance and style of traditional timber with all the material benefits of PVC-U.
Another trend that has been gathering momentum in 2017 is the demand for colour. More than one in four doors and windows in the UK is now coloured.
Deceuninck leads in colour and sells 50% more coloured profile than the industry average with our extensive range of foils, painted profile and contemporary colours to suit a variety of project styles. Greys are especially popular to mimic the clean, sleek aesthetics of aluminium, while softer on trend colours like Agate Grey and Classic Cream will continue to grow in the heritage sector.
There is however no point in having the best products if they’re not backed up with a seamless, turn-key operation for site specific project management, window manufacture and the all-important installation. And that’s where specifying Deceuninck pays off.
We’re proud that thanks to our customers, specifiers, builders and developers have access
Product Focus - Slider 24
Bridging the gap between outside and inside space is also a trend in new build. Deceuninck’s own sales of our innovative Slider24 reflect this demand. We’re currently hitting production levels of 1000 patios a month which to give you an idea of size of market, we estimate to be around 12% market share. We’ve innovated to reinvigorate the market through product development meaning Slider24 offers PAS24 on two, three and four panes in 26 colourways.
to one of the UK’s most knowledgeable network of new build fenestration specialists. One of these customers is award-winning Dempsey Dyer who have been a Deceuninck customer since 1977. We’ve worked on many projects together in this time, including this recent one on behalf of Crest Nicholson Regeneration.
When a housebuilder or developer chooses Deceuninck profile, they get so much more than a ‘window’. Our continuous investment
Oakgrove Housing, Milton Keynes
Contractor: Crest Nicholson Regeneration
Client: Crest Nicholson Value: £1.5 million
Programme: 2014 to date (phases 3a, 3b and 3c)
into best in class products underpins our commitment as a global group to supplying the best available solutions when it comes to windows and doors.
This heritage and expertise combined with a knowledgeable network of experienced fabricators and installers across the UK, means that specifiers, contractors, designers and planners can rely on us to help realise even the most complex projects on time and on budget.
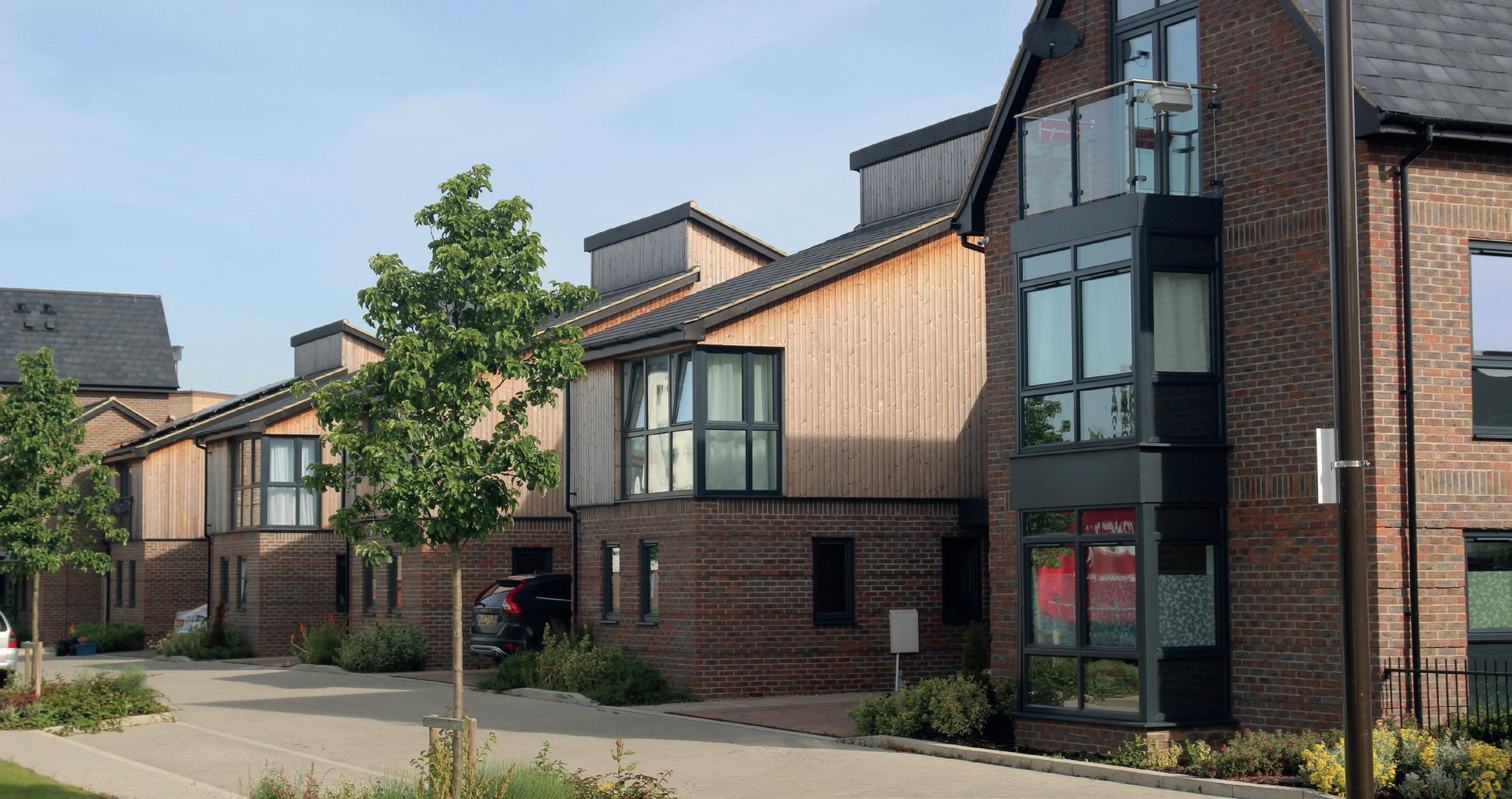
Product Focus - Decoroc Decoroc is the perfect alternative to aluminium, comprising an extensive range of contemporary colours with a matt satin finish. Decoroc applies a unique, tough and textured oven-cured coating which is incredibly durable, easy to clean and scratch resistant. As with the Oakgrove development, Decoroc’s colour options can be mixed and matched with one colour on the outside and another on the inside. Any RAL colour is available on minimum order quantities. Decoroc comes with a 10 year guarantee.

If you would like to receive a copy of our brochure or case studies, or arrange a site visit to one of our many projects across the UK, visit www.deceuninck.co.uk/specification, call 01249 816969 or follow us on Twitter @DeceuninckComm
For more information on Dempsey Dyer, visit www.dempseydyer.co.uk or call 01977 649641

Deceuninck - Enquiry 10
Products: 4,000 tilt and turn frames
Deceuninck 5000 Series: the 5000 Series is Deceuninck’s flagship commercial system. This exclusive window and door suite embraces high performance in a contemporary design.
It is modern and sleek with a unique pencil round feature.
0.9 U Value – triple glazing casements with special thermal reinforcement PAS24 7011 Decoroc Iron Grey
The brand new VEKA Vertical Slider was one of several innovative and exciting window and door systems debuted at the FIT Show.
Vertical sliders – traditionally known as sash windows – are among today’s most coveted styles. With its new VEKA Vertical Slider, VEKA Group has embraced traditional design cues to create a window that is suitable for conservation areas and listed buildings, while offering superior features and performance.

VEKA - Enquiry 11
Flatglass rooflights are ideal for adding natural daylight, and ultimately value, to residential properties. Roofglaze offers a range of stock Flatglass rooflights that can be ordered through our website. Sometimes a bespoke rooflight solution is required, which is something that Roofglaze specialise in. At this award-winning new-build in Wells, a triangular Flatglass rooflight was needed. The client was delighted with the natural daylight that this rooflight brought into their new home. “Situated above the stairs, you can look up and see the roof structure, echoing the shape of the house,” said Sheena Loveday. Roofglaze - Enquiry 12
Winner of both the Overall Schueco Excellence Award and the Individual House category in this year’s Schueco Excellence Awards for Design and Innovation is a stunning residence for a private client in the heart of the Oxfordshire designed by Richard Meier & Partners Architects LLP. The judges were impressed by ‘the rigorous framing [that] demonstrates the potential of beautifully designed and constructed details … the glazed elements create a fantastic sculptural piece with transparency and audacity’. For further information on any aspect of the 2017 Schueco Excellence Awards, please email mkinfobox@schueco.com.
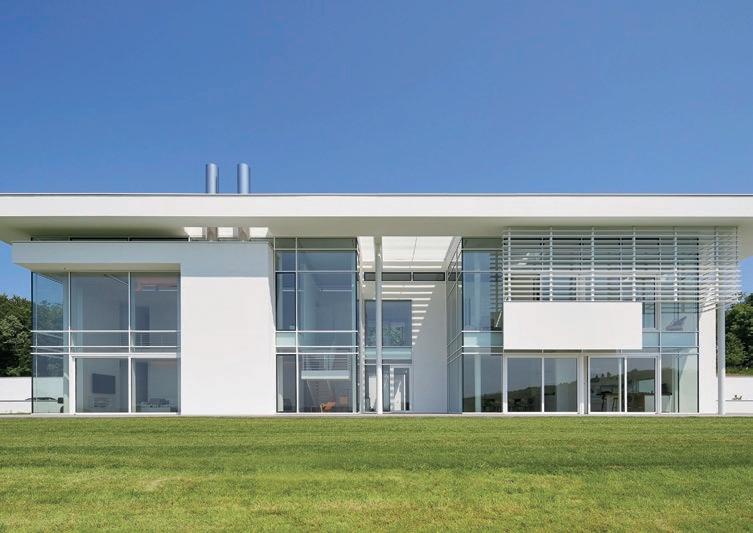
Schueco - Enquiry 14
The latest update to the Building Regulations has outlined that any new building will require a front door that adheres to the United Kingdom Accreditation Service (UKAS) PAS24 2016 security regulation. As such, door-stop, the UK’s favourite composite door manufacturer has responded to this by launching a new, tougher slab. door-stop’s new security slab is significantly thicker than the standard option, with an increased glass content, giving it the strength it needs to successfully pass the vigorous three-minute cut-through test required to meet the PAS24 2016 regulation.

door-stop - Enquiry 13
Moduleo has expanded its Impress range with a number of new designs, almost doubling the collection’s existing product portfolio. Five wood, one stone and three abstract designs have been introduced, providing a total of 12 designs, 44 colours and 72 SKUs. Among the new wood lines are Santa Cruz Oak, Bohemian and Laurel Oak, , as well as rustic-look Sierra Oak and elm-style Marsh Wood. The new Impress stone design, Mustang Slate is available in three colourways. Finally, new abstract products are Jumble Stone, Fern Wood and Mystical, an abstract look popular with architects.

Moduleo - Enquiry 15
Osmo UK, the eco-friendly wood and finishes expert, offers Polyx®-Oil Clear Glossy which provides a gloss finish and adds a touch of class to any room. Polyx®-Oil Glossy is extremely easy to apply. Simply brush on to the wood surface to achieve deep, long-lasting penetration.

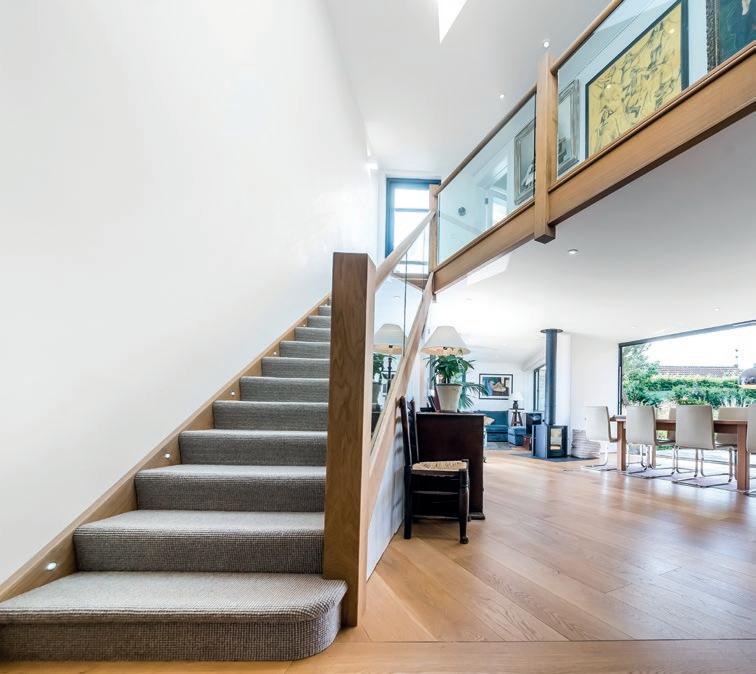
After treatment the wood is strengthened from within and retains its elasticity. It becomes water repellent, stain resistant and hard-wearing, because it meets the wood’s natural demands and does not crack, flake, peel or blister.
Osmo UK - Enquiry 16
Modernist take on country house wins 2017 Schueco excellence award
Add shine to your wood with Osmo

As a developer, anything that makes a home easier to sell is welcome. When it comes to selling homes in off-grid, rural areas, getting the energy supply right is vital.
One of the best ways to do this is to ensure future homeowners feel like they’re on the national gas grid, enjoying cheaper and greener energy than they would with solid fuel or oil.
How? By creating miniature ‘gas grids’ powered by LPG (liquefied petroleum gas), which work by delivering an uninterrupted gas supply from storage tanks to individual homes – with each property’s usage monitored using a meter.
Flogas Britain, one of the UK’s leading LPG providers, boasts a specialist team that does just this. The team is dedicated to providing bespoke, convenient fuel solutions to rural, off-grid housing developments, and its goal is simple: to help developers build and sell offgrid, gas-powered homes.


One convert to Flogas’ solution is developer Bloor Homes, which opted for centralised LPG from Flogas to power Lanwades Park, its brand new off-grid housing development in Kentford, Suffolk. Not only does the miniature LPG grid
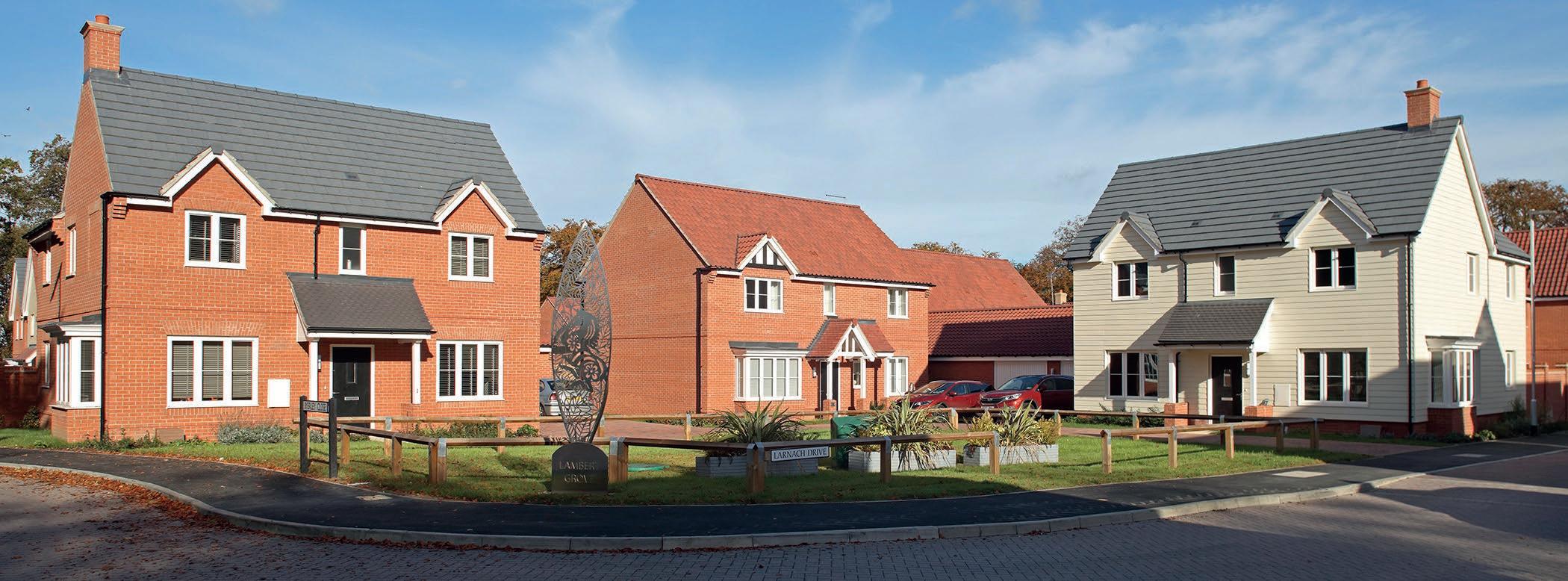
deliver instant and reliable gas to residents, but it also helps ensure the development meets the minimum new-build efficiency requirements outlined in Building Regulations.
Bloor Homes engineer Jason Evans says of the Flogas LPG grid at Lanwades Park: “It allowed us to have one communal system that fed directly into individual homes, providing them each with their own metered supply. The response has been fantastic. Not only are our customers reducing their carbon

Sioo:x are leaders in wood protection using silicate technology.
We provide a highly effective proven system to protect wood of all types. It gives long life and a beautiful natural surface with even colouration and is friendly to people and the environment. An example is the summerhouse by architect Leo Quarsebo, Sweden.



footprint, but importantly they really don’t feel off-grid at all.”


Flogas has more than 30 years’ experience in providing fully managed LPG conversion projects for both new-build housing developments and existing estates. To discuss your requirements and hear more about the company’s competitive ‘perplot’ rates (starting at £400), call 03332 209 132 or email nicola.perry@flogas.co.uk.
Flogas - Enquiry 17
Dilapidated sheltered housing in Bristol has been brought up to 21st century standards and given a quality makeover using Cambrian Slate – a lightweight interlocking slate – with comprehensive technical support from Redland.
Parbrook Court in the Whitchurch area of Bristol is a council-run complex of five interconnected buildings containing 33 flats that was built in the 1970s to provide Supported Housing for Older People (SHOP) with accommodation for both clients and care workers.
Since all these blocks had mansard roofs, with the 1500m2 roofing area effectively doubling the outer wall of the top floors; their appearance deteriorated badly as their fibre cement tiles failed.
“The roofs suffered from rainwater penetration and it was clear that continued patch repairs were not a substantial solution in the long term”, remarks Tom Hughes, Project Surveyor with Bristol City Council –Housing Delivery. “We had to find a material that was durable and that looked like natural slate to satisfy planning, so we specified the Redland Cambrian Slate on several counts.
“It is made with recycled Welsh slate so the appearance and material was approved by the planning department. The tile has a life expectancy of at least 60 years, its threepoint fixing system guards against wind uplift and it has a system guarantee of 15 years”.
That guarantee covers weathertightness, durability and design liability when the tiles are installed with recommended fixings under the Redland SpecMaster service. This is a free-of-charge bespoke roof specification service that covers every detail of the complete roof – including slates, tiles, fittings, accessories, fixings, ventilation, underlay and battens – all provided in an NBS-based format to integrate seamlessly into the building specification.
The service also enables clients to work with a Redland Specification Manager to achieve the optimum performance, as Thomas Hughes points out.
“We had an issue with ventilation that would have meant installing more than 200 ventilated tiles in the roof. This we wanted to avoid because it could have led to maintenance problems in the future, and it also wouldn’t have looked right aesthetically. Paul, our Redland Spec Manager helped us to resolve this at the pre-contract stage by specifying vented ridges, over-fascia vents and abutment vents instead.”
The contract was then put out to tender, as a complex project in which the main contractor would have to work in phases because the flats were all tenanted and because the failed fibre cement tile also contained asbestos. As a result, the roof had to be enclosed by a temporary roofing system that kept out the elements. Then an asbestos removal contractor had to strip all the tiles safely before the roofing contractor could start work.
Property services specialist Ian Williams was appointed principal contractor which then appointed the Newport-based roofing specialist Feltfab Facilities to undertake the work.
Redland Cambrian Slates are designed with a unique three-point fixing, making them secure on even the most exposed sites.

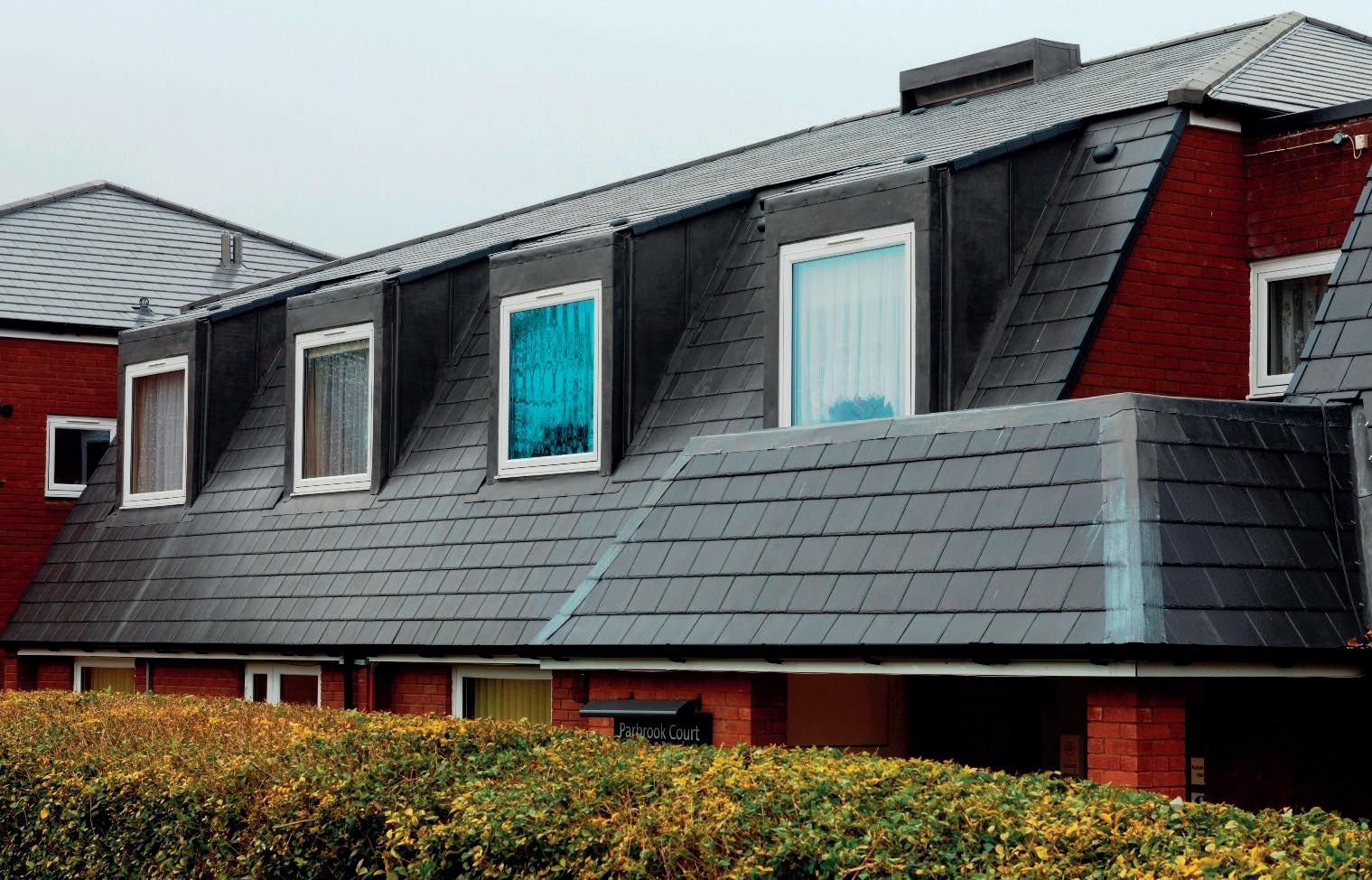
Manufactured to be lightweight with a thin leading edge and surface patterning taken from impressions of real natural slates, and proven on pitches as low as 15°, Redland Cambrian Slates are suitable for a wide range of projects.
Three colours are available: Heather, Langdale Green and Slate Grey – with Slate Grey also being available in a pre-weathered finish.
To make an enquiry - Go online: www.enquire2.com Send a fax: 01952 234003 or post our free Reader Enquiry Card
Leading manufacturer, Mitsubishi Electric has launched a new website for anyone involved in energy use in the built environment.
Thehub.mitsubishielectric.co.uk is a blog site with comment and opinion on useful topics that is designed to provide relevant content for construction professionals.
“We are aiming for this to be far more than just another manufacturer’s site,” explains Russell Jones, PR and Content Manager for the Hatfield-based company. “The Hub will look at legislation, technology and the issues affecting the buildings as well as provide useful links to help visitors understand where they can get further information.”
The site contains posts from leading industry editors as well as Mitsubishi Electric’s own experts and focuses on a range of subjects that will appeal to corporations, consultants and installers, as well as consumers in general.


“There is a lot going on at the moment with regards to saving energy within our built environment and it can be difficult to keep track of everything,” adds Jones. “The Hub will provide one searchable site that will build into a useful resource over time.”
The site is smartphone and tablet friendly so that it can be viewed on the go, and also contains an advanced search facility to make finding relevant articles easy and straightforward.

Visitors can also sign up to receive a monthly email newsletter, highlighting pertinent subjects and the blog site is optimised so that articles can be easily shared on all major social media platforms.
Visit the new website here. http://thehub.mitsubishielectric.co.uk

Powermatic controlled, concealed door closers tick all the right boxes when it comes to providing reliable fire safety in social housing applications.
Meeting all relevant fire and accessibility performance standards, Powermatics also deliver many practical benefits that make them ideal for use on fire doors in high-rise flats and HMOs.
The door closers meet the requirements of BS EN 1154 and carry the CE mark. They have been tested by an independent laboratory and proved to meet the requirements for one hour and half-hour fire doors under BS EN 1634-1, and have Certifire accreditation.
Powermatics also enable doors to comply with the accessibility requirements of Approved Document M of the Building Regulations and BS 8300.
Powermatic door closers are particularly suited to social housing situations thanks to the fact that they are totally concealed when the door is closed. In addition to creating a more homely, less institutionalised
appearance, this concealment significantly reduces the risk of the door closer being damaged through vandalism or tampering, which could render the door useless and pose real risks to life in the case of a fire. It also means less maintenance call-outs and enhanced reliability.
Powermatic door closers are available in standard and Free Swing models. Further details are available from Samuel Heath on 0121 766 4200 or by visiting the dedicated door closer website, www.concealeddoorclosers.com.
Samuel Heath - Enquiry 21To help achieve this, Encasement’s pre-formed boiler pipe casings are manufactured to the required boiler dimensions and pre-finished with durable melamine or laminate, so there is no need for on-site fabrication or painting, allowing them to be fitted in less than half the time of site made alternatives, which saves time and money.
By using and Encasement pre-formed boiler casing, which are supplied to the correct dimensions, the freestanding casing just slides into place underneath the boiler, which can be done by the heating engineer at the time of the boiler installation.
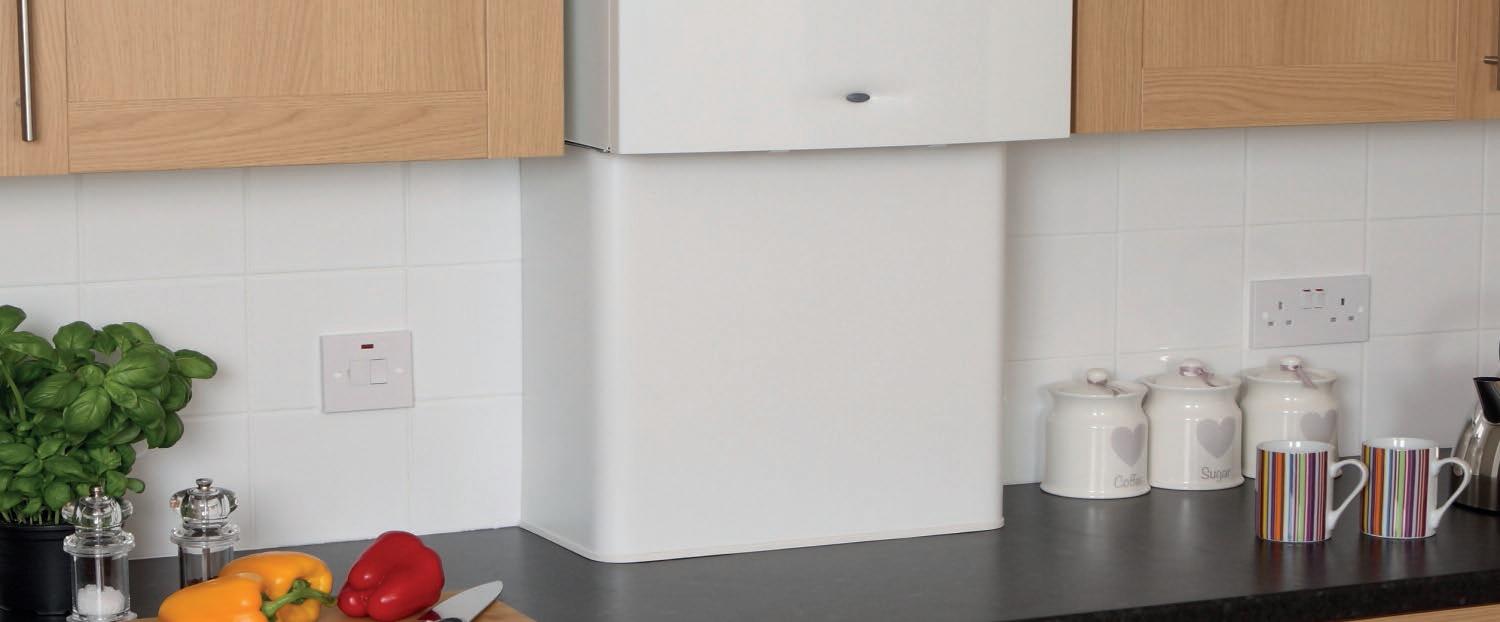
Also, as each casing is manufactured to the same high quality, using only FSC® ‘Chain of custody’ certified and sustainably sourced timber; they provide a consistent finish, as well as being compliant with housing association sustainable procurement policies.
Every boiler pipe casing order is accompanied with a copy of Encasement’s FSC® certification, which
takes car of compliance and traceability. Also, as the company supplies so much FSC® boxing, it can purchase cost effectively, so there’s no price premium for using FSC® compliant products.
As housing association heating system refurbishment and upgrade programmes aim to reduce emissions and energy consumption while improving efficiency, it is also important that the updated systems look good and are cost effective. or re-manufacture, as well as re-fitting, all of which adds labour and materials costs. As Encasement’s pre-formed boiler casings are self-supporting, they can be easily removed and replaced in seconds, dramatically reducing the time maintenance engineers need to be on site along with the associated cost.
Routine maintenance and boiler servicing is simplified too. With site made boiler casings they’re usually damaged or destroyed during removal, which requires their replacement







The latest generation of Firex hard-wired, interconnectable smoke and heat alarms o ers substantial energy savings and outstanding reliability














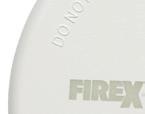

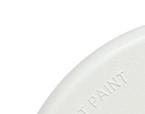







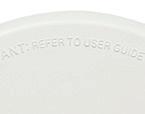





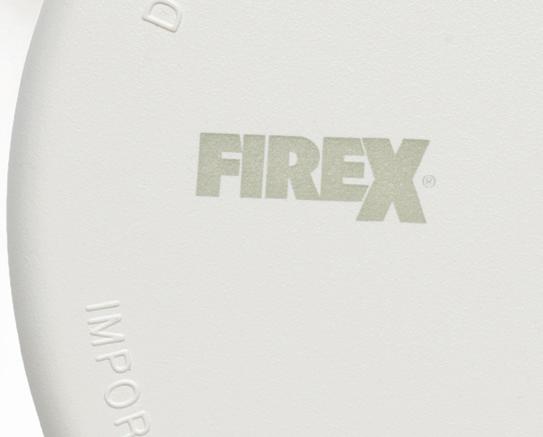


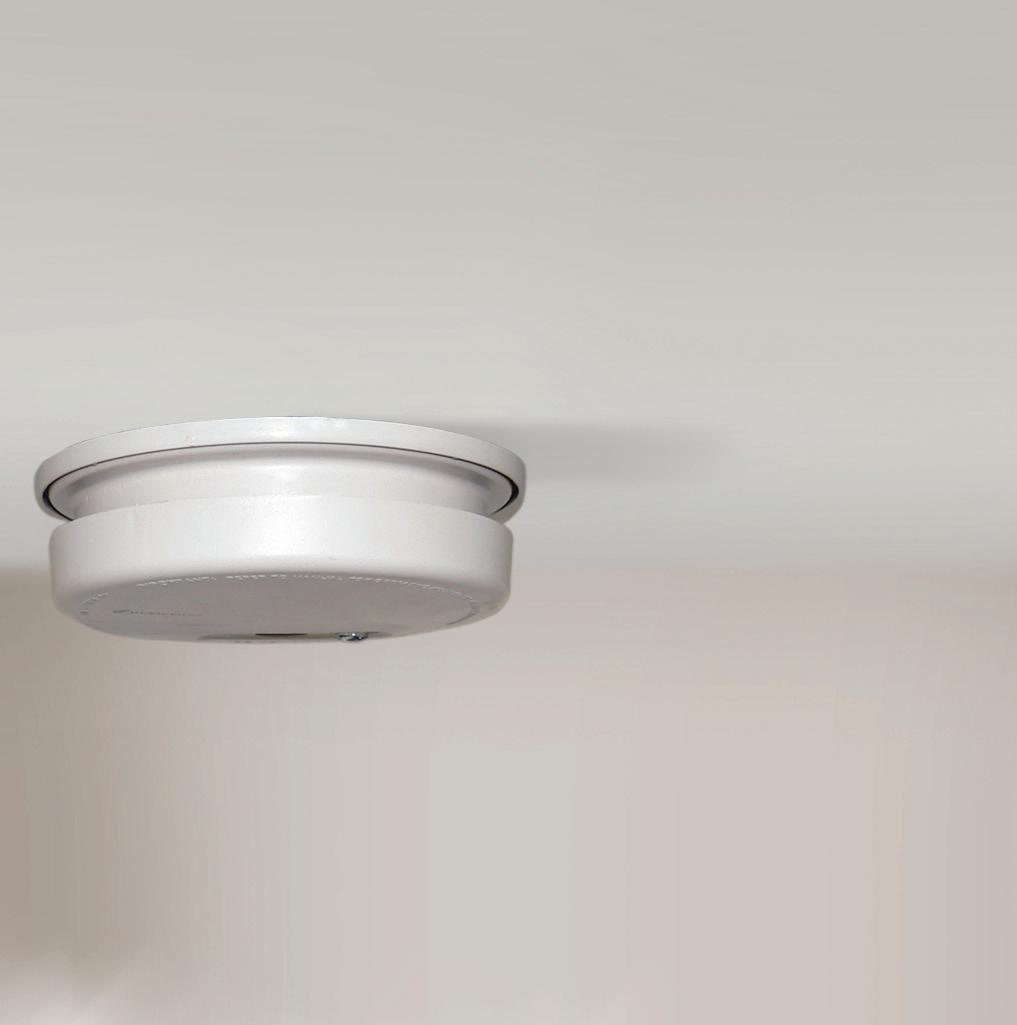
• Low energy - costs less than £1 per year to operate based on current energy tarifs.
• Product reliability - with dust compensation and bug screen on all optical alarms, minimising nuisance alarms and call-backs.


• Alarm Memory Function - Identifies which alarm has triggered.








• Greater choice - with Standard, Long-life and Rechargeable battery back-up versions in each sensing technology - nine alarms in all.

• Range of Accessories - including wired Remote Test and Hush switch, and relay pattress to operate other devices.

The recently completed goldcrest house residential development in lee high road, lewisham, incorporates a number of eye-catching features, including an external solar shading and screening solution, courtesy of levolux.
The recently completed Goldcrest House residential development in Lee High Road, Lewisham, incorporates a number of eye-catching features, including an external solar shading and screening solution, courtesy of Levolux.
Housing Association L&Q’s latest scheme, which was designed by Biscoe + Stanton Architects, provides 39 new build flats and maisonettes, arranged above 1,000 sq. metres of new retail space at ground floor level.

To soften the visual impact of the building from the street, Levolux was invited to develop an external solar shading and screening solution, comprising vertical Aerofoil Fins and horizontal and vertical glazed panels. The solution applies across the length of the building and extends vertically, from first floor to roof level.
External walkways, with mesh balustrading, are concealed behind a series of multicoloured, extruded aluminium Aerofoil Fins. Each Fin, which is fixed vertically at 90 degrees, measures 200mm wide by 45mm thick, with lengths of up to 2.7 metres.
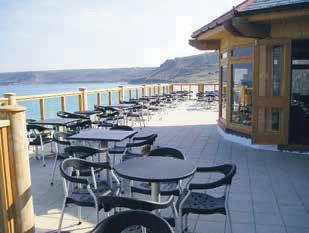

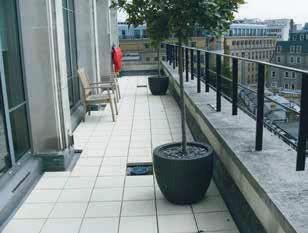
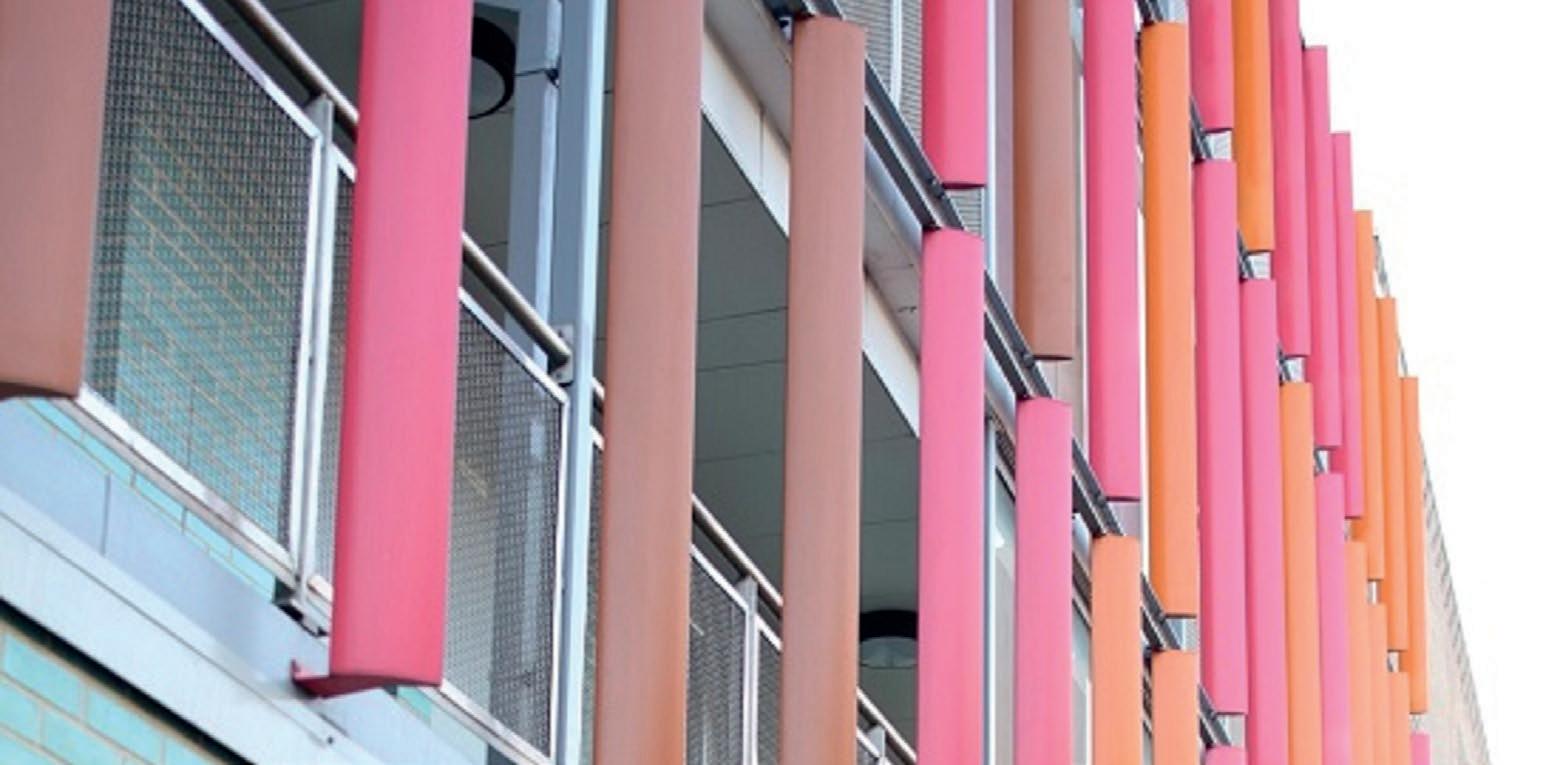
In total, 141 vertical Fins are distributed across three levels, with a combined height of almost 9 metres, with a pitch that varies from 950mm up to 1230mm. The Fins create an interesting visual buffer and provide a welcome distraction to the large and otherwise rather bland structure that lies beyond. The colour and angle of the fins create an interesting, dynamic aesthetic that changes as you pass along the façade.
To complete the screening solution, Levolux provided a continuous, glazed canopy that extends 53 metres along the building at roof level, with a projection of 1040mm. The horizontal glazed canopy comprises a continuous series of 13.5mm thick toughened glass panels, with lengths of up to 1.7 metres.
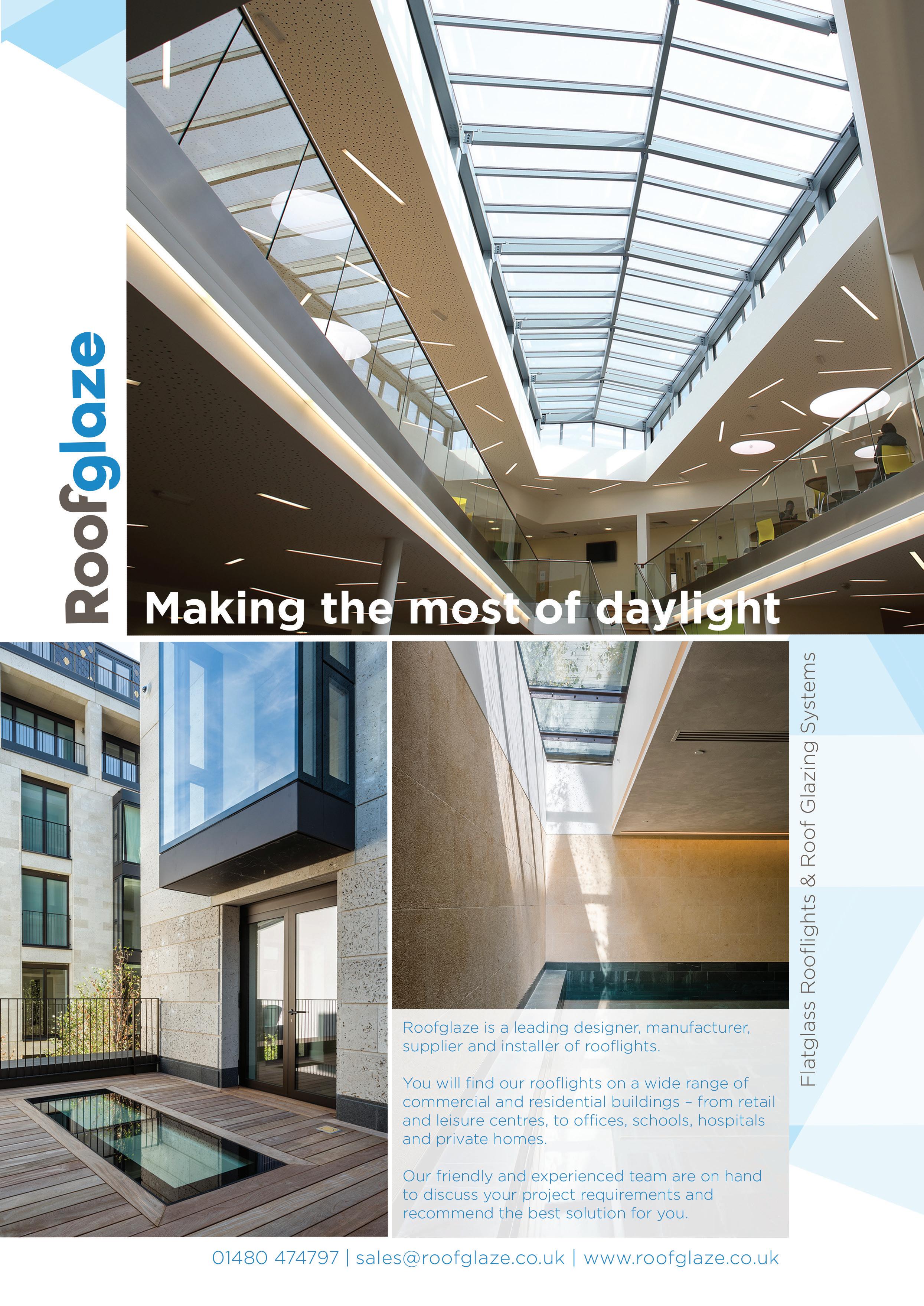 Levolux - Enquiry
Levolux - Enquiry
24




Cyden Homes engaged with national award winning architect, Jonathan Hendry Associates, to bring to fruition the innovative Par 3 in Humberston - a contemporary village development within a protected and managed environment.
Among the fairways of the former Humberston Golf Course, meticulously designed residences were constructed by Cyden Homes to take maximum advantage of the natural environment.

With the different styles and finishes to the houses, reflecting the surrounding natural beauty, it was important that the chosen rainwater system emulated the uniqueness of the buildings’ exteriors.
“In respect of the guttering and down pipes, the architect had specified milled finish aluminium rainwater goods to go with the contemporary external design. Our fitter, John Gothorpe had dealt with Yeoman Rainguard previously and recommended we got in contact.” explained Peter Bond, sales & marketing director for Cyden Homes.
Yeoman Rainguard’s SL Aluminium products were decided upon, in a milled finish, to
complement the building materials used for the development.
SL Aluminium half round 125 x 75mm gutters along with 75mm dia. down pipes were installed on the residences with Plain Cast Aluminium Hoppers added to some garage/ out buildings.
Aluminium rainwater systems not only offer aesthetic advantages but are also easy and quick to fit saving on site installation times when fitting to multiple units.
Being a very durable product Rainguard SL Aluminium rainwater systems will offer a long and maintenance free lifecycle, added to the fact that it is a 100% recyclable material, it becomes an ecologically sound choice.
“The style of finish on Yeoman Rainguard SL gutters and downpipes has been well received by the customers as it is a ‘noticeable’ addition,
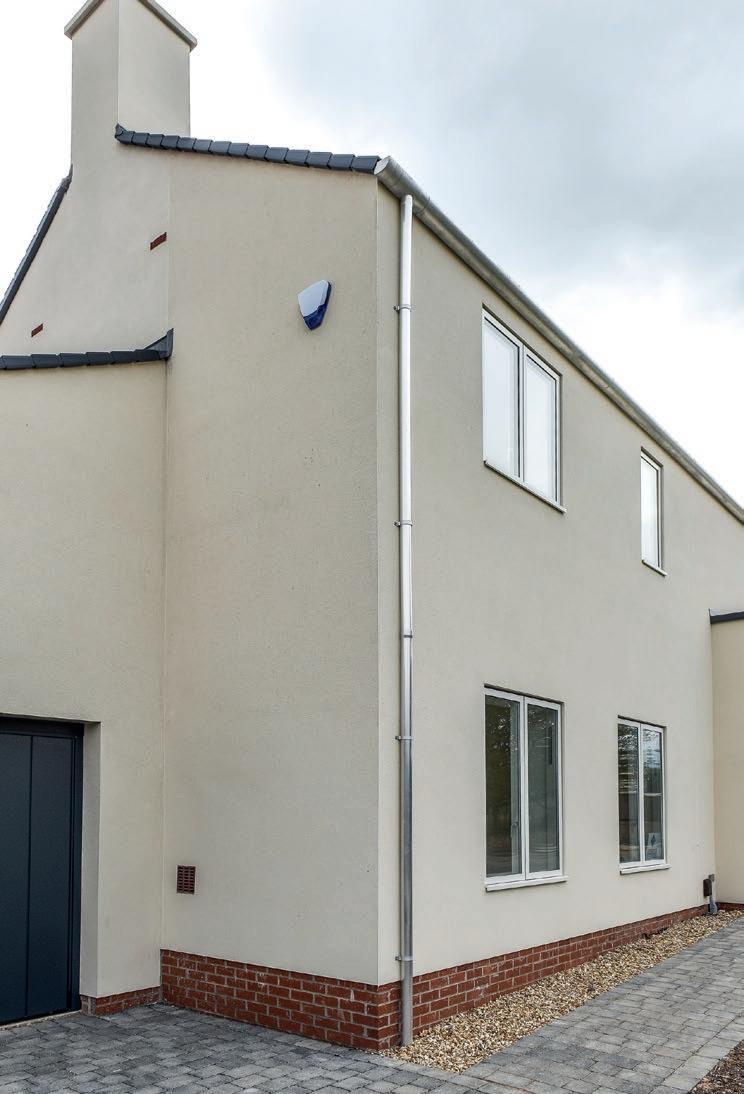
helping to affirm the uniqueness of the development.” concluded Mr Bond.
For more information on Yeoman Rainguard SL Aluminium range, or indeed any of their products then go to www.rainguard.co.uk or call 0113 279 5854.
To make an enquiry - Go online: www.enquire2.com Send a fax: 01952 234003 or post our free Reader Enquiry Card
The UK is full of beautiful historic buildings from private dwellings to landmark structures.
Why damage their authenticity with modern interventions?
The original and still the most authentic Conservation Rooflight ® Helping to preserve our Nation’s Heritage.
Find out more 01993 833108 www. therooflightcompany .co.uk Enquiry 28
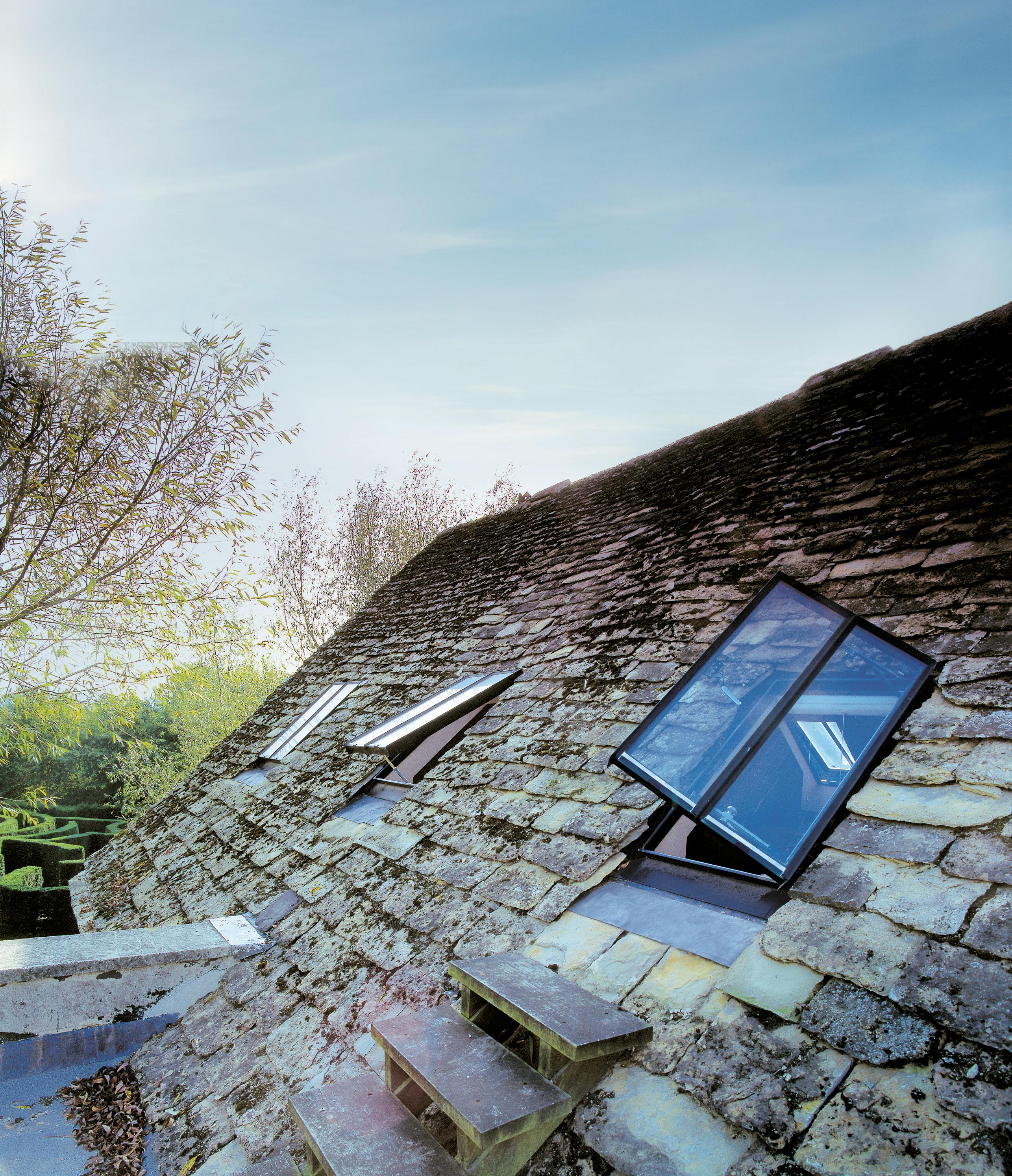


GRP production technology has reached the point where
high-performance systems are now being approved extensively for use on contemporary new builds and roofing upgrades.
Hambleside Danelaw Dryseal being pre-cured provides assurance of consistent quality in a way that a brush applied system cannot. Properties owned by Hull City Council, Trowbridge Housing, Trent & Dove Housing, Magenta Living and Newark & Sherwood Homes bear testament to its effectiveness. In the latter case its use formed part of a re-roofing programme on flat roofs in Edwinstowe, Boughton and Wellow.
Dryseal has been specified for projects as diverse as complex passive house designs, churches and buildings owned by organisations such as the National Trust. This owes much to the fact that it is mechanically

fixed and can therefore be removed without damage to the structure. It can deliver the appearance of zinc or aged lead and provides an ideal solution where there is an ongoing risk of metal theft. In terms of design life, it carries a 20-year insurance-backed installation guarantee and in addition to BBA certification for ‘zero falls’ applications, has ‘Secured by Design’ accreditation.
Dryseal is equally suited to low pitch or flat roofs and can be installed over an existing roof covering providing that the deck is in sound condition. It can accommodate introduction of insulation to form a warm roof with a greatly enhanced U-values, or be fitted below timber
decking / slabs as a means of waterproofing balconies. Being robust and non-toxic, Dryseal may be used in green roof build-ups particularly where ‘grey’ water harvesting is involved. It also provides an ideal means of gutter lining.
Dryseal improves speed and security of installation as ‘wet’ working is limited to the joints and application of a top coat for UV protection. Applied exclusively by approved contractors, its installed cost is around 25% of that for lead and the end result has no scrap value.
Danelaw - Enquiry 29



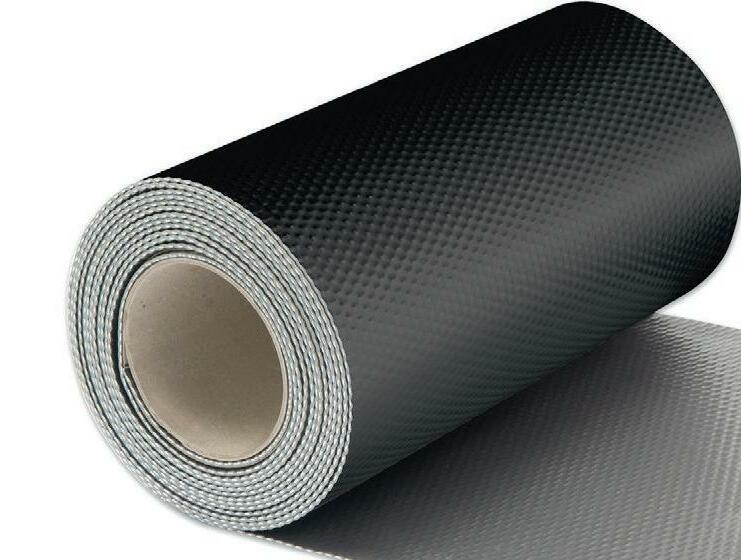
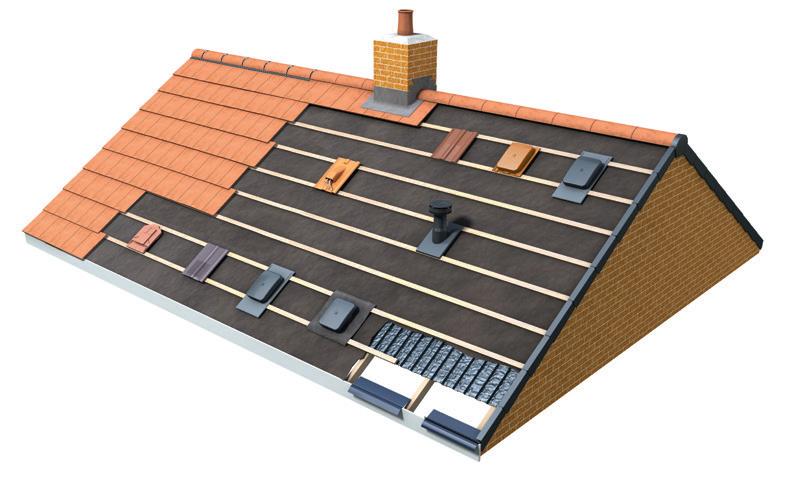

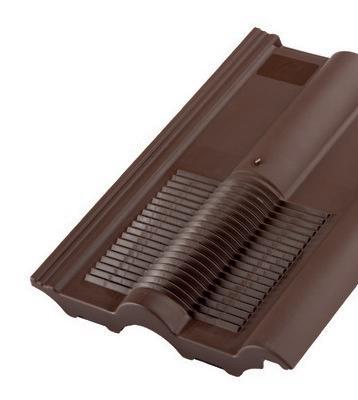























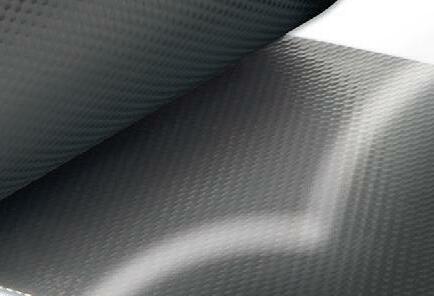



















A matching front door and garage door can give a great first impression to the front of a house and also adds value to the property.
Garador is the only manufacturer offering matching designs for its front doors and garage doors, with many of the styles in Garador’s most popular Up & Over and Sectional garage door ranges designed to complement its FrontGuard front door range.

With a huge number of styles and colours available in both its FrontGuard front entrance doors range and its Up & Over and Sectional garage door ranges, the choice of doors on offer is massive. There are 16 attractive colours
for FrontGuard front doors, 19 colours for Up & Over garage doors and 19 colours to choose from on sectional garage doors.
Garador places high priority on security - all Garador FrontGuard doors feature multi-point locking for extra security – plus they offer excellent thermal insulation.
Available in a range of standard and purpose made sizes, Garador garage doors and front doors are precision engineered and built to last. To find out , ask your local Garador stockist for the new Garador Range brochure, visit www.garador.co.uk or call 01935 443793.
Garador - Enquiry 31
Combining a robust design, excellent acoustic properties and some of the lowest U-values available on the UK market, Senior Architectural Systems’ innovative PURe® range of aluminium windows has been specified for use on several new projects in the student accommodation sector. Senior’s PURe® aluminium windows are competitively priced and yet boast exceptional thermal efficiency that can help reduce the overall environmental impact of the build and contribute to a significant reduction in heating costs. The innovative use of expanded polyurethane foam (PUR) also contributes to the system’s improved acoustic performance.
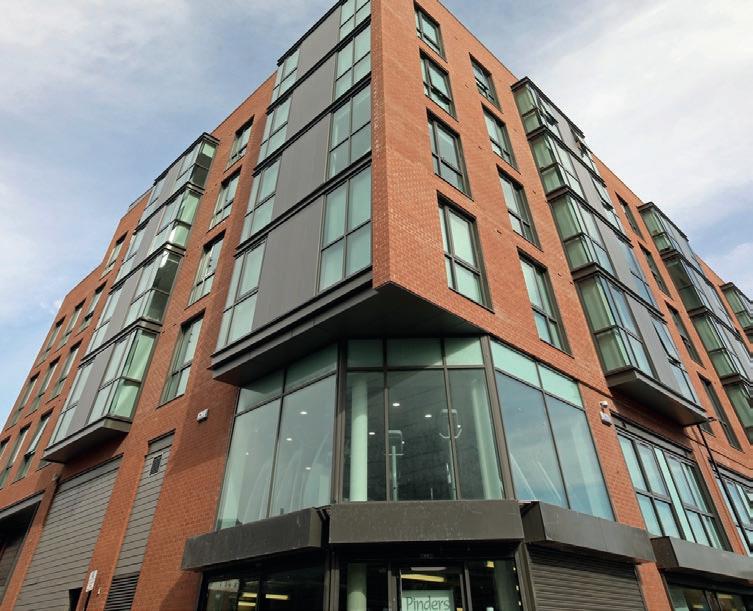
Senior Architectural Systems - Enquiry 33
The performance potential and versatility of YBS Insulation’s Breather Foil FR for use in timber frame construction has been elegantly illustrated through a high specification residential development in an East Hertfordshire village.

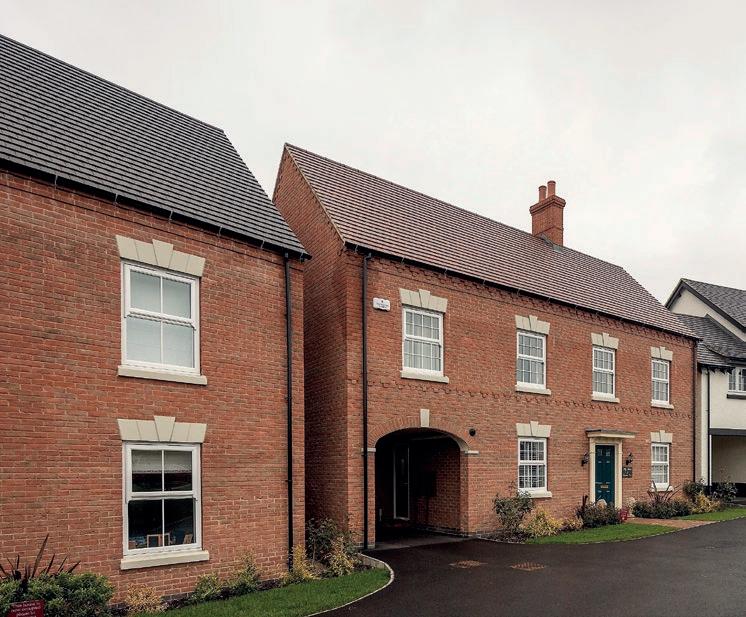
Importantly, the Breather Foil FR specified by Land & County Development and the consultant, Helix Design, will fulfil multiple roles.
Fitted over the outer face of the sheathing board as the panels are fabricated, the breathable bubble membrane functions to not only allow moisture to escape from the fabric of the building, but protects the timber and insulation material from the elements as work proceeds.
Crucially it is also flame retardant and acts to enhance the overall thermal performance of the building envelope.
This thermal enhancement comes partly from the insulating value of the sheet’s 4mm thick structure and also the reflectance of the foil face. While Breather Foil FR is frequently used to protect timber frame systems containing mineral wool or PIR insulation, in this case the design team opted to utilise YBS Insulation’s SuperQuilt:
£8m
Forticrete has invested close to £8m to expand capacity at its Leighton Buzzard factory, increasing the volume and quality of concrete roofing materials for the housebuilding sector. The bespoke new tile line has been purpose-built to produce two brand new large format tiles, the SL8 and PAN8. The innovative design of both provide greater coverage than existing large format products; requiring just eight tiles sqm compared with around 10m2 required with many alternatives. Forticrete’s PAN8 thin leading edge pantile roof tile designed to replicate a traditional clay pantile.
Forticrete - Enquiry 32
a 19 ply material including layers of foil, expanded polyethylene and polyester wadding.
YBS Insulation - Enquiry 34
PURe makes the grade in the student accommodation
In January, the Government unlocked £7bn in an expansion of the affordable housing programme to meet the diverse housing needs of the country.
It’s a sector where international flooring and interiors specialist Gerflor have devised a stunning range of social housing refurbishment and new build luxury vinyl flooring solutions.


In 2016 Gerflor won the CFJ/CFA product of the year category with their Taralay Impression Control range. This safety flooring collection is perfect for both refurbishments and new builds.
A multi-purpose floorcovering available in 2m sheet format with a Group T wear
rating, it’s ideal for a host of heavy traffic environments where slip resistance is a must.

Taralay Impression Control also offers a hygienic solution thanks to a revolutionary UV cured PUR surface treatment for easy cleaning and maintenance. With the Protecsol ® Control surface treatment it’s easy to clean, is 100% recyclable, offering a state-of-the-art flooring solution for a myriad of applications.
Gerflor’s Texline flooring is a Gerflor Fibre Technology (GFT) loose-lay, luxury, domestic sheet vinyl with leading technology which brings fresh solutions to house building projects where looks, performance and fasttrack fitting are priorities. Texline is R10 slip resistant and will take considerable wear and tear due to its 0.3mm wearlayer and has stain-resistant, hygienic, easy-to-clean, pureclean™ surface finish.
Creation 30 LVT from Gerflor provides an impressive palette of 56 designs and showcases three leading decorative trends: traditional and creative wood, mineral and textile effects.
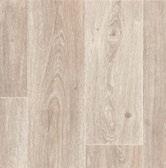



Creation 30 tiles and planks have a durable 0.30mm wearlayer and a polyurethane PUR+ protective surface for lower maintenance, easy cleaning and lasting good looks.
All products are manufactured to Gerflor’s environmentally-sustainable, life-cycle analysis policy at ISO 14001 certified production sites using sustainable, responsible raw materials and recycled content.


Gerflor - Enquiry 35

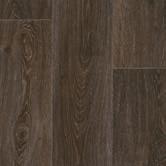
Texline vinyl flooring, with its Gerflor Fibre Technology backing, gives greater warmth and comfort underfoot as well as sound deadening qualities. It is safer, quieter and more hygienic than standard vinyl flooring.
To make an enquiry - Go online: www.enquire2.com Send a fax: 01952 234003 or post our free Reader
CRL Stone is proud to be launching two stunning new ranges of quartz and porcelain surfaces.

CRL Quartz is a highly durable engineered quartz stone, available in 32 colours, with a polished finish and in thicknesses of 20mm and 30mm.
The extra-large slabs measure up to 3200 x 1650mm, enabling designers and architects to achieve better consistency other large surfaces such as kitchen worktops. Responding to interior trends while meeting the demands of modern living, CRL Quartz is non-porous, stain, scratch, heat and shock resistant.
Ceralsio is a beautiful, hard-wearing and versatile range of porcelain surfaces,
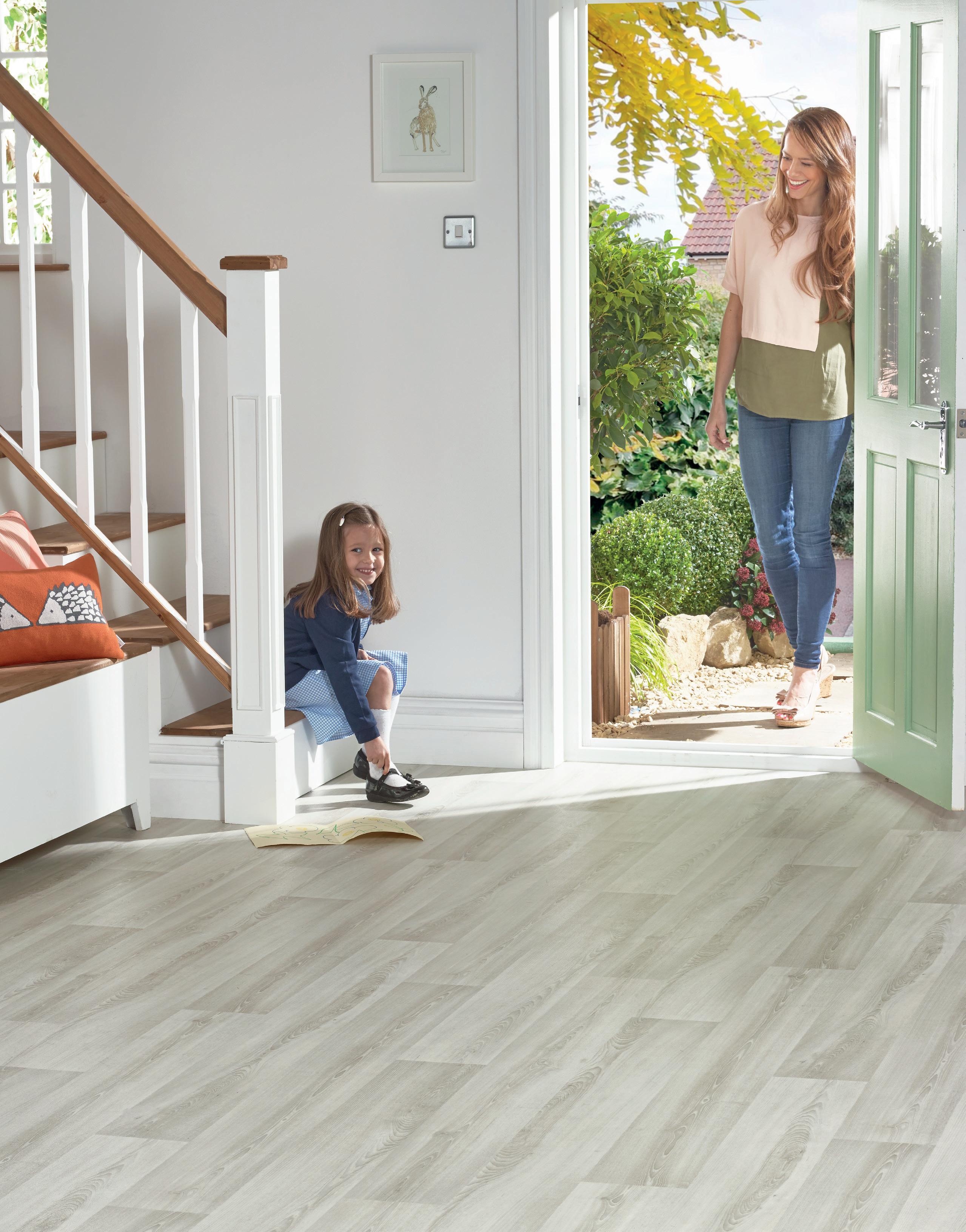

available in 27 colours and three thicknesses – 12mm for a large and slim worktop, 10mm for floor tiling and 6mm for wall cladding. Worktop slabs measure 3200 x 1500 mm and tiles are available in sizes from 300 x 300 mm to 1500 x 3000mm. The porcelain surface is totally impermeable, stain and scratch resistant, very thermally stable and shock resistant. It is also very strong, simple to care for and resistant to ultra-violet, making it suitable for interior and exterior use.
For more information, contact CRL Stone on 01706 863 600 or visit www.crlstone.co.uk
Lift the standard of accessible care
Good practice guidelines advise that, of all options, a ceiling track hoist is the most appropriate. Now, a new source of supply is simplifying the process: Clos-o-Mat, Britain’s leading provider of toileting solutions for disabled and elderly people, now provides a complete fixed track hoist service, from design advice, to supply, installation, commissioning and maintenance. Clos-oMat’s hoist range has the flexibility to address moving the person finitely within a single room or room-to-room transfer, from the floor or a piece of furniture or equipment. It can lift up to 31 stone (200kg).
Clos-o-Mat - Enquiry 38
Atkinson & Kirby creates the perfect ambience
Flooring manufacturer Atkinson & Kirby has helped to recreate the tranquil ambience of a “remote monastery in Belgium” in a domestic studio flat in the heart of Clapham, London. The Urban Hermitage project, designed by Spheron Architects and executed by Ashville Inc, features Atkinson & Kirby’s Concept range of flooring, which is made in the UK, for the Urban Hermitage project, which helped to add depth and character to the room. The Concept range helped to add warmth to the room and the high-quality means it will stand the test of time.
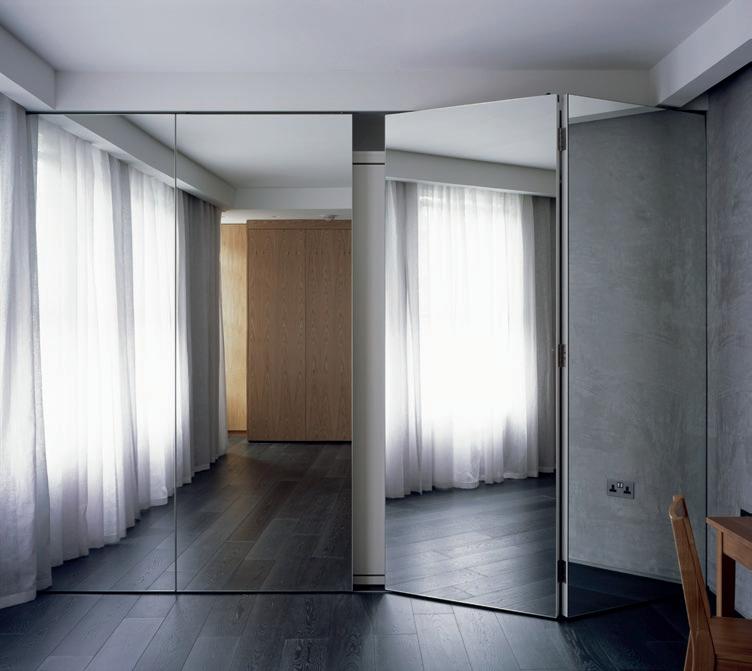
Atkinson & Kirby - Enquiry 39
Carlisle Brass is a UK based designer, manufacturer and distributor of quality architectural ironmongery. Since its establishment in 1986, Carlisle Brass and our Eurospec sub-brand have become some of the most recognised within the UK and Ireland, where we are specified by all the top 10 housing developers in the UK and 39 of the top 50. We offer a complete package from specification, scheduling and supply
of a full range of guaranteed quality and value ironmongery. We pride ourselves on our nationwide team of knowledgeable specification and sales representatives, who are there to assist and support both our distribution network and their customers. We aim to be the first choice for our customers by offering the best service in the region.
Carlisle Brass - Enquiry 40


Ever wondered how the nation’s best loved boiler goes from individual components to an award-winning appliance?
Thanks to the Worcester, Bosch Group’s new Specification Focus factory visits, local authorities and housing associations are now able to see things the Worcester way through a visit to its main headquarters.
On arrival at the state-of-the-art head office in Worcester, senior managers will be on hand to meet and greet, before leading the group into a break out area for some early morning refreshments. During this time, your host will give a brief overview of what can be expected from the day ahead.
Following the opening introductions, it’s time to check out the facilities. You’ll set off on a guided tour of our award-winning factory, discovering how we ensure the highest quality standard along the way.
With over 400 process steps and 600 parts required to produce a typical Worcester appliance, you’ll observe our world-renowned manufacturing excellence, as well as the level of care and rigorous testing that goes into all of our leading products.
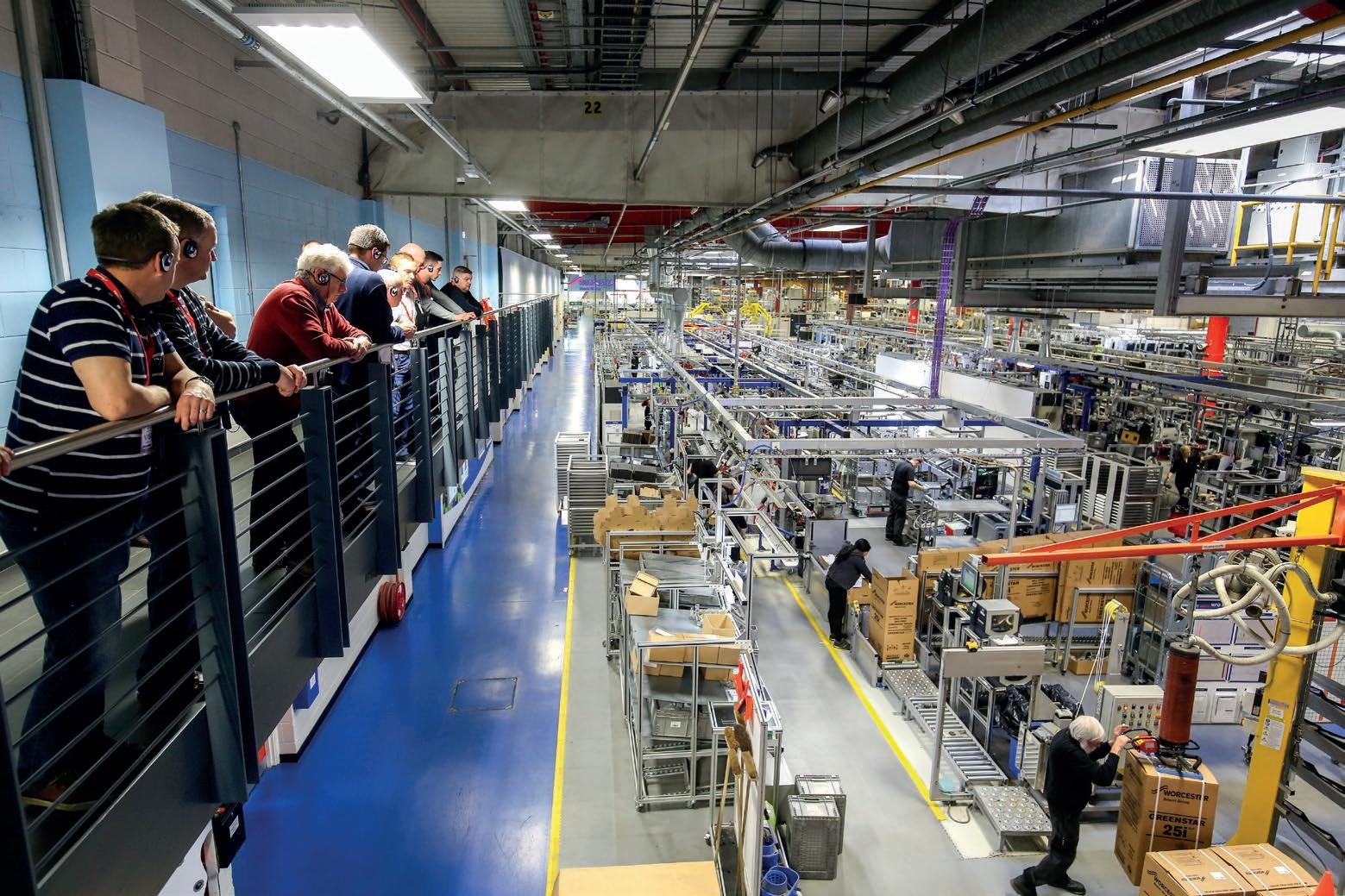
The tour will cover all key areas of the factory. In addition to looking along the four lean assembly lines designed to cope with seasonal customer demand, there will also be the opportunity to gain insight into the heat exchanger build, copper shop, press shop, paint shop, sub-assembly line and finally the quality testing department.
After some lunch provided by the superb catering team, the afternoon will begin with a presentation from one of Worcester’s key experts, depending on your chosen focus for the day. As Worcester strives to strengthen the partnership between manufacturer and customer, this time is used to hold an interactive brainstorming session where questions can be put to the experts.
All activity prepared for the day is bespoke to what each customer specifically wants to learn. By letting the Worcester team know the topics that want to be covered in advance, the best guide can be allocated to you, which ensures all questions can be answered.
Whether it’s an aspect of Worcester’s business, product experiences or future industry developments, Specification Focus
is the ideal opportunity to find out more. The bespoke interactive Q&A sessions are led by experts in a specific chosen area, which allows for any unanswered topics to be openly discussed, in order to help the role and responsibilities of those in attendance.
The focus visit will not only give a better understanding of the solutions offered by Worcester, but it will also go towards earning CPD points, which will be recorded on the certificate of achievement
that each customer receives at the end of the day.
With 20 visits a year, there’s plenty of opportunity to get on board and experience the visit. To book your place, speak to your local Technical Specification Manager or visit www.worcester-bosch.co.uk.
To make an enquiry - Go online: www.enquire2.com Send a fax: 01952 234003 or post our free Reader Enquiry Card



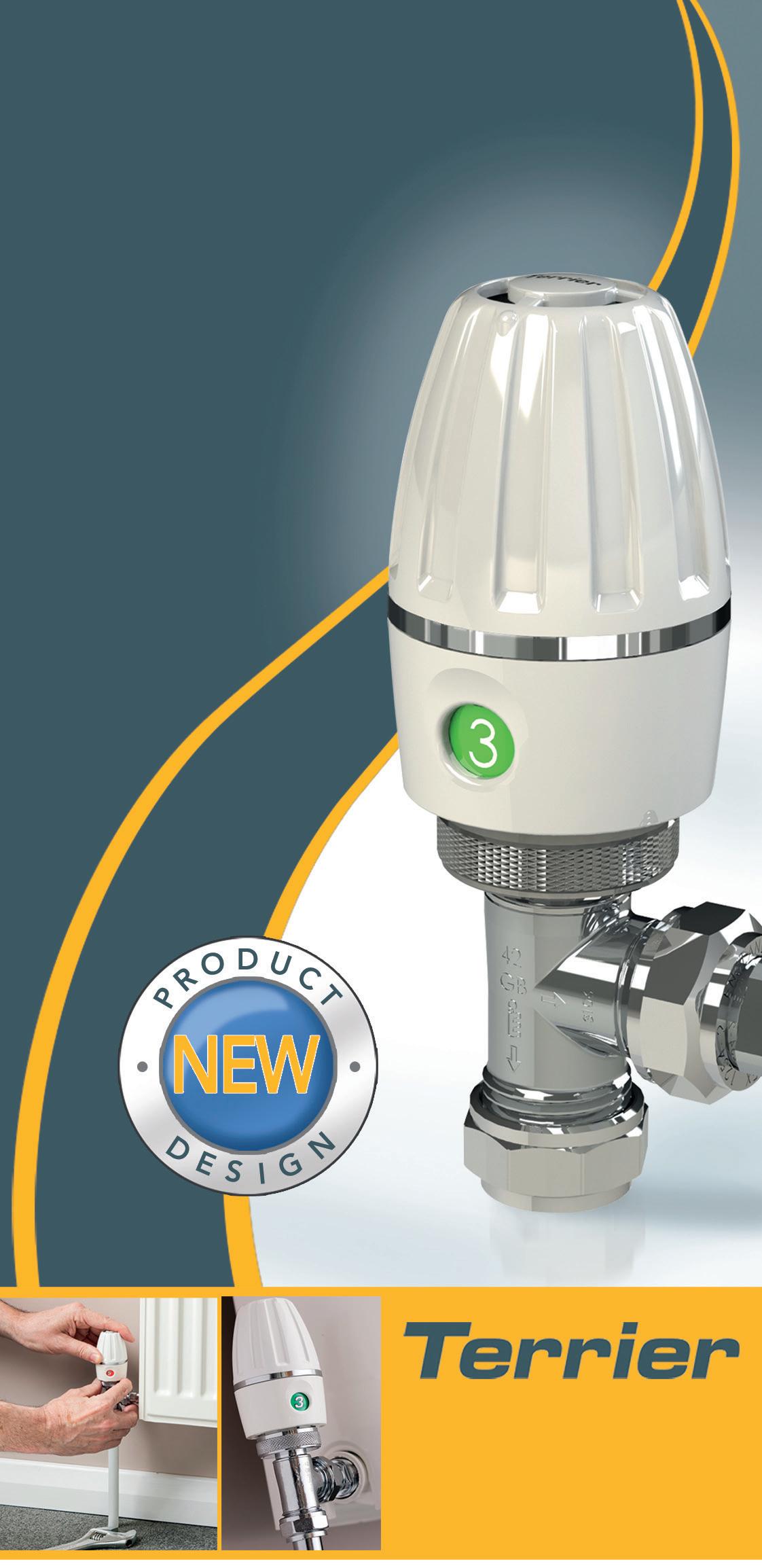







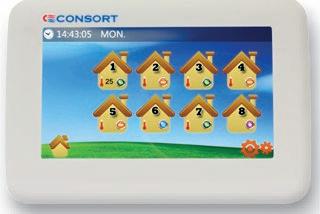
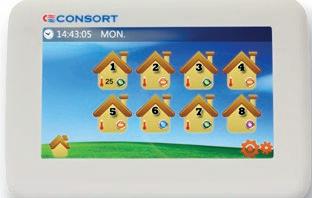











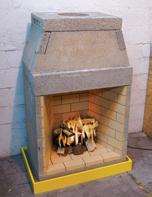
It’s an increasingly popular feature to specify, especially for tile and stone; but when it comes to underfloor and surface heating, one size does not fit all.
For this very reason, Schlüter-Systems offers a variety of solutions. The two system technologies available on the market today have differing benefits and features, so we’ve put together a brief overview to help in selecting the best complement to your project.
Electric systems are ideal for providing additional comfort in specific areas or rooms. There are a couple of reasons why electric systems are best used in this way, namely the cost of electricity and the characteristics of the heating experience. An electric system is designed to raise the temperature of the surface rather than the room, so is an enhancement to as opposed to a replacement for a primary heat source. They are generally cheap to install, quick to warm up and easy to retro-fit.
SPECIFY THIS:
SCHLÜTER®-DITRA-HEAT-E
Schlüter®-DITRA-HEAT-E is the perfect integrated electric solution for the heating and protection of tile and stone coverings. The uncoupling matting prevents cracks in the finished installation and eliminates the need for self-levelling, and its unique studded design means that the cable is easily pressed into place with no need for tape, glue or measurement. Provision of the mat and cable as separate elements means that the heating system can be custom designed around the features of a room, ensuring the most efficient use of materials and saving on running costs.
DITRA-HEAT-E is available in kits or as individual components, for maximum flexibility, and can be used to heat both walls and floors for that added touch of luxury. Dependent on your project requirements, the system can be specified with standard DITRAHEAT or with DITRA-HEAT-DUO matting, the latter of which offers an integrated thermal break and impact sound reduction of up to 13dB (perceived as a 50% reduction by the human ear).
Hydronic (or ‘wet’) systems are ideal for large scale coverage and ‘whole-house’ scenarios. Designed to heat the air within a room as well as the surface covering, they are a primary heat source and can therefore replace radiators, connecting directly to a boiler. Although installation is more expensive than with an electric system, running costs are cheaper. Hydronic systems can be powered by a number of different fuel sources, including
ground source heat pumps, and as well as warming a space can also be used for gentle passive cooling during the summer months.
SPECIFY THIS:
Schlüter®-BEKOTEC-THERM is the patented hydronic underfloor heating solution with an ultra-low construction height. A screed height of just 8mm above the studs of the panels is all that is required, which results in quicker warm-up times as well as considerable material and weight savings in comparison to other wet systems. A building can also be put into use more rapidly as there is no need to wait weeks for the screed to cure before tiles are installed.
BEKOTEC-THERM can be configured to work with Building Management Systems (BMS) and a number of variants suitable for retrofitting are available. Schlüter-Systems can also provide a full design service for all BEKOTEC-THERM installations, with our experts ensuring that the system is used to its full potential.
All of Schlüter’s products are designed to work together—you can use DITRA-HEAT-E in partnership with BEKOTEC-THERM, to further elevate the underfloor heating experience. For more information, call 01530 813396, email pr@schluter.co.uk or visit www.schluter.co.uk


Leading flue, chimney and renewable heating supplier, Specflue, was a finalist in the Pellet or Wood Chip (Non-Boiler) Appliance category of the hard fought Hearth & Home Awards in for the MCZ Curve ductable pellet stove. The prestigious Awards were part of the Hearth & Home Exhibition 2017 in Harrogate between 11 and 13 June, 2017.
Featuring a stylish ceramic cladding finish and new firebox, which is deeper and higher than its competitors to follow the natural movement of the flame, the MCZ Curve is particularly suitable for corner installation.
The stove already complies with the stringent emissions and environmental requirements of the Ecodesign directive which comes into force in 2022.
Thanks to a perfectly sealed combustion chamber, the MCZ Curve pellet stove uses oxygen taken exclusively from outside, ensuring reduced consumption and perfect thermal comfort in modern homes, even those with class A energy rating, with no risk of smoke emissions in the room.

A new ceramic spark plug ensures the flame appears in less than three minutes, with a 40% reduction in ignition times and a significant cut in electrical consumption.
The ash drawer capacity is almost 5 litres and the capacity of the compartments more
The new Zeroth Energy System from Glen Dimplex Heating & Ventilation (GDHV) offers an innovative new approach to heating and cooling city apartments. By creating a series of ‘energy loops’ within the building, Zeroth provides a cool, low pressure system, maintained by the building’s central plant room. Low temperature water flows around the building’s main loop to each apartment, which all have their own ‘mini loop’ where an individual heat pump produces heated or chilled water to the desired temperature. The water can then be passed to fan coils, which deliver warm or cold air.

GDHV - Enquiry 48
than 8 litres; this equates to about one week of stove operation before emptying.
The stove is also available in the ‘COMFORT AIR’ version allowing it to carry warm air into other rooms. This stove version has two fans that can be set separately with the remote control. A room thermostat is supplied as standard.
The ‘No-Air’ function, meanwhile, allows the user to exclude forced ventilation in the stove, ensuring silent operation and even heat diffused throughout the room by natural convection.

The MCZ Curve is easily managed by a remote control that contains few buttons, but many functions. As well as normal daily and weekly programming functions, the user has the flexibility to program different temperatures in different time slots throughout the day.
Optimum comfort is assured because the temperature can be read exactly in the spot where it is left via a thermostat function.
Alternatively, a downloadable app allows the user to manage and program the stove from a smartphone or a tablet while away from home.
Specflue - Enquiry 47
The Dutypoint Element range of solo source HIUs is fully WRAS Approved and uses the latest high-quality purpose-built components to ensure safe, reliable, consistent hot water and heating in individual dwellings. With no gas supply necessary, Element HIUs also provide greater energy and environmental efficiency through eco-friendly temperature control from a centralised heating plant which can be powered by renewable energy sources. Element HIUs also feature first fix connection rails so all pre-plumbing can be completed prior to installation. Once installed, the small and virtually silent units are demandcontrolled so water only flows through the unit when it is required.
Dutypoint - Enquiry 49
Consort Claudgen has launched the MRX1 Multizone wireless controller which can control up to eight heating zones using the existing CRX2 controllers which operate multiple Consort RX heaters in the same room or zone. The MRX1 has a large colour LCD touch screen.
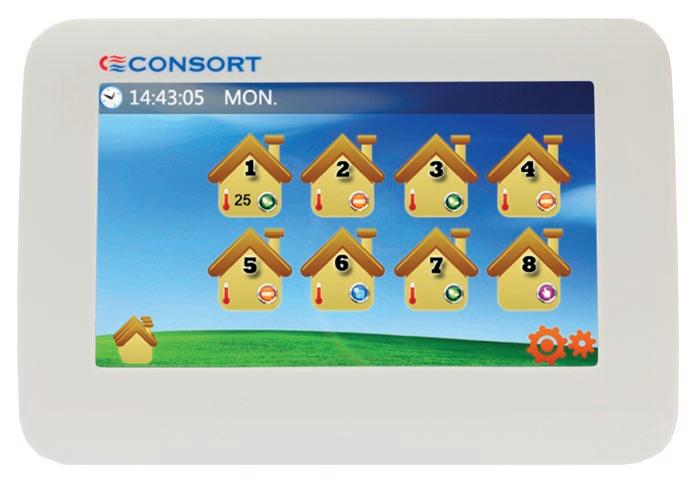
A seven-day programme with six time periods per day can be set separately for each zone and if required, be duplicated across other zones saving time. Temperature adjustments for all zones can also be done simultaneously. The MRX1 controller provides great energy and cost savings.
Consort Claudgen - Enquiry 50
To make an enquiry - Go online: www.enquire2.com Send a fax: 01952 234003 or post our free Reader
Kidde Safety discusses the growing diversity of selection criteria applied today to domestic smoke, heat and carbon monoxide alarms.
Without doubt, smoke and heat alarms save lives but, of course, third party certification such as BSi Kitemarking and long-term reliability are essential – particularly in a critical area like fire safety. But whole-life commitments from manufacturers are important as well. For example, Kidde’s Slick brand is the only range of fast-fit rechargeable smoke and heat alarms guaranteed for 10 years.
Hard-wired, interconnected smoke and heat alarms are Building Regulation requirements for new-build project but are equally applicable to many existing properties as well. But there are both practical and visual implications where avoiding disruptive interconnect cabling between alarms is needed. Here, wireless interconnection is an ideal solution, using Kidde’s Slick Wireless Alarm Base accessory.
This simply replaces the standard base plate and interconnects Slick smoke or heat alarms, with each separately powered from a lighting circuit nearby. It can also be used with Kidde’s Remote Test & Hush switch to communicate with a Slick alarm that might otherwise be difficult to access. Straightforward installation is also a consideration to keep costs down. For example, Kidde’s Slick fast-fit system utilises a separate base plate installed and wired at first fix. Then, near completion, the alarm simply slides onto the base plate hinge flap and locks into place by default. This feature also makes maintenance or replacement simpler.
The market’s growing interest in energy saving products and lower running costs for homeowners and tenants is now focusing on safety products. In response, the latest Firex optical and ionisation smoke alarms, and heat alarms, manufactured and supplied exclusively by Kidde, cost less than £1 per year to run – a major benefit for tenants. The Firex range also includes options for longlife lithium battery back-up, alongside the usual loose battery and integral rechargeable battery versions. This innovation ensures reliable backup throughout the whole alarm life, without the need to change batteries, at a much lower price than rechargeable products.
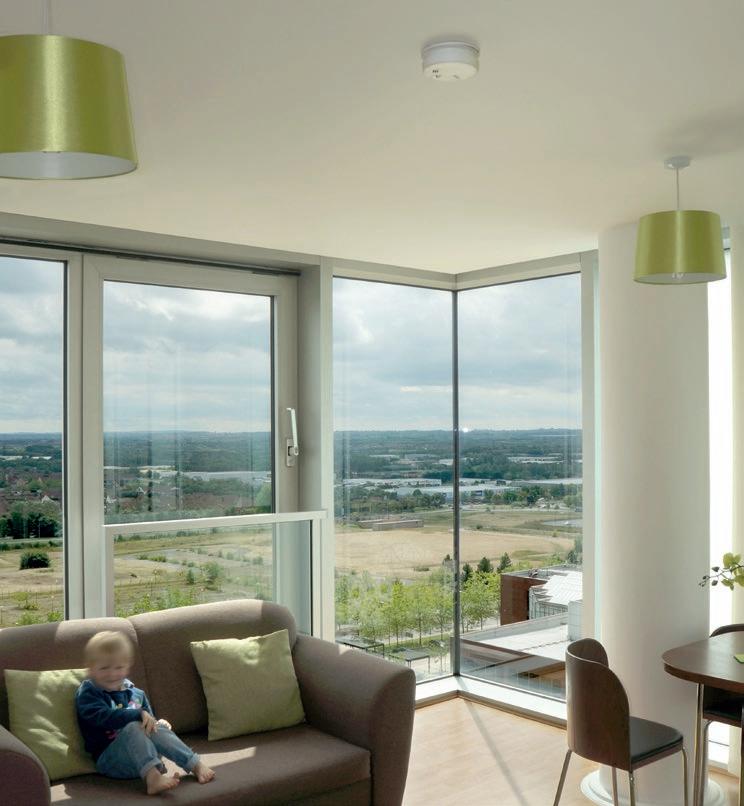
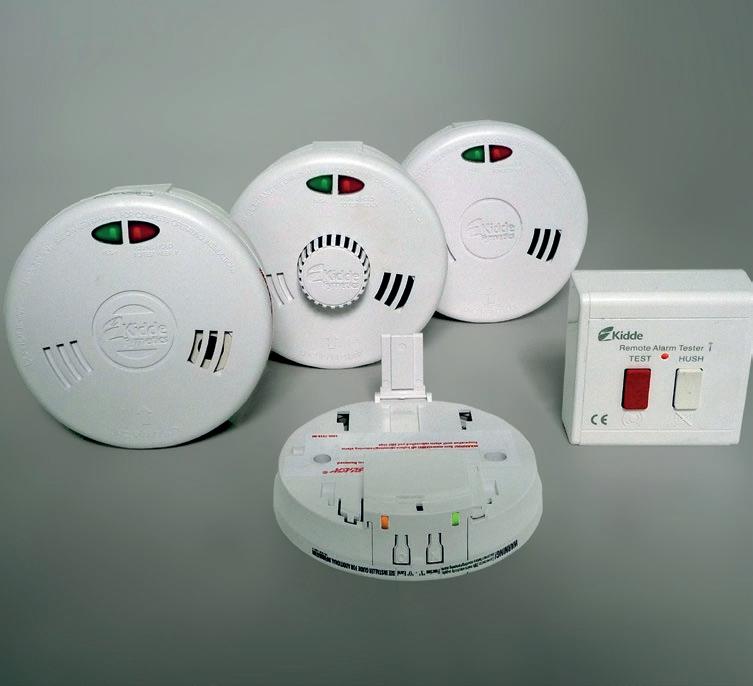
Mains smoke alarms are a Building Regulation requirement and recommended for most existing housing and all rented properties under BS5839 Part 6. But there may still be situations where battery smoke alarms can provide quick, simple protection – particularly where no alarms are present at all. For example, Kidde’s 10Y29 optical smoke alarm has a full 10-year guarantee covering both the alarm and sealed-in lithium battery, and is easily installed by the maintenance team – features shared with Kidde’s self-contained 10LLCO and 10LLDCO carbon monoxide alarms.
For peace of mind, the long-term reliability of CO alarms is also critical – particularly with the presence of non-compliant products in the market. An established manufacturer with a reputation for quality, supported by third party accreditation, is essential. All Kidde
CO alarms, whether hard-wired or battery, are BSi Kitemarked and comply with the latest edition of BS EN 50291:2010. Kidde also manufactures its own sensors, allowing tighter quality controls to be applied.
For more information, call: 01753 766392, email: sales@kiddesafety.co.uk or visit: www.kiddesafetyeurope.co.uk Kidde - Enquiry 51
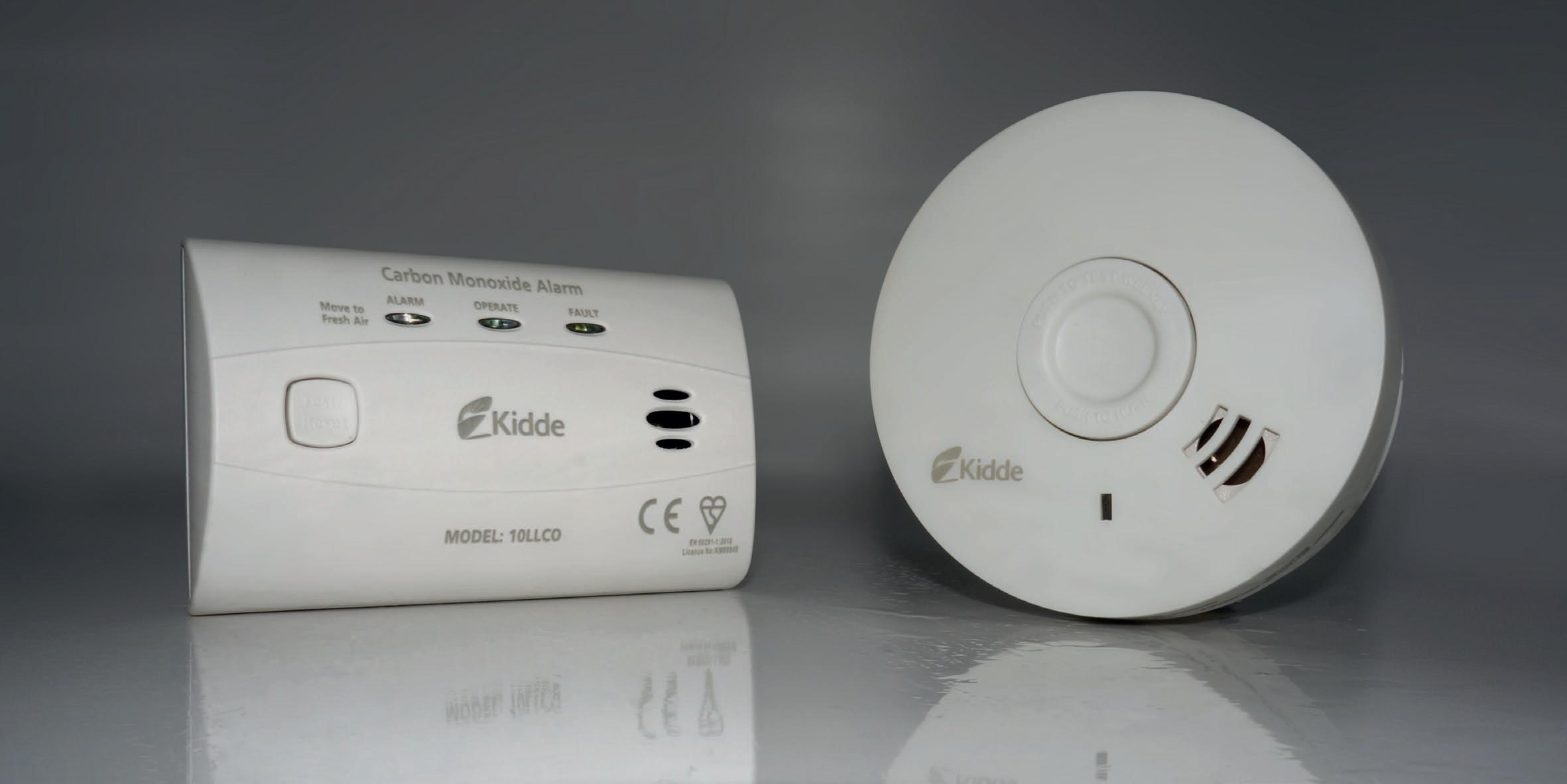
A specialist security installer, Green Gate Access Systems, is rolling out Radio Frequency (RF) receiver equipment manufactured by INTRATONE, one of Europe’s largest access control businesses, across its entire portfolio of 400 clients with secured doors and gates.

As well as this, Green Gate Access Systems is also installing Intratone’s audio and video intercom equipment at many sites, and in particular its INTRABOX access control range.
The technology comes with a monthly subscription contract (without binding duration) or with a 15-year pre-paid GSM SIM card. All of this and is managed remotely by INTRATONE’s management platform.
Neil Sampson, Managing Director at Green Gate Access Systems, says that these features offer significant benefits: “With previous GSM-operated access control systems, the SIM card often proved to cause major problems,” he says. “However with a pre-paid system, the question of where the card comes from and any issues over payment are removed, and what was a major barrier is no longer a consideration.
“Likewise, we are able to operate, monitor and update every access control system from one platform, which saves time and money and removes the logistical challenge of visiting each site on a regular basis to carry out simple works,” he continues.
The systems are operated by proximity reading key fobs, which are also remotely managed. If a user loses their fob, the operator is able to immediately establish its identity and disable it for future use. A new fob is subsequently activated and then despatched. Every time a fob is used the data is sent back to the remote operating platform, giving operators an overview of that particular gate or secured door’s activity. Any unusual activity is therefore easily identified and monitored.
Green Gate Access Systems was introduced to INTRATONE by Cardin, which is one of its
key distributors, as its Sales Director, Jason Gregg explains: “We have built an excellent relationship with the manufacturer which understands the needs of end-users and removes much of the complexities,” he says. www.intratone.com
Intratone - Enquiry 52
Successful trial of OPTEX PIRs changes expert’s opinion
Outdoor, wireless passive infrared sensors (PIRs) from OPTEX have proved so successful they have changed the way Amron Security specifies and installs security equipment. The PIRs specified by OPTEX include five of its VXI-R and two FTN-R sensors, featuring some of the lowest false alarm rates and highest detection rates in the industry. They are both batteryoperated outdoor detectors that wirelessly connect to a Ricochet®-enabled alarm panel via OPTEX’s recently launched, preconfigured and pre-connected Ricochet®enabled wireless transmitter, the BGR-01, which is fitted into the back of each sensor.
OPTEX - Enquiry 53
Jackloc, creator of the award-winning universal window and door cable restrictor, has been recognised with the most prestigious award in UK business - The Queen’s Award for Enterprise in Innovation. The awards have propelled UK businesses onto the world stage with an internationally-renowned symbol of excellence.
Jackloc was founded in 2003 by Emma Wells and her late sister Deborah, with their other sister Judith Burrows joining as a Director in 2008.

The business is built on the pioneering design created by their father Derek Horne, who after speaking with a hotelier who came perilously close to a falling child, created a simple, yet effective window restrictor to dramatically reduce the risk.

From its humble beginnings, Jacklocs products are now exported and used in hotels across the world, including five-star hotels around the world.
Jackloc has grown to encompass a full range of high-performance window and door restrictors including push-and-turn, swivel/ stud, folding and the original key-lockable Jackloc.
Designed and manufactured in the UK and extensively tested to BS EN standards.
Jackloc is dedicated to reducing the number of injuries and fatalities across the world caused by falling from windows.
Jackloc - Enquiry 54
To make an enquiry - Go online: www.enquire2.com Send a fax: 01952 234003 or post our free Reader

CALA Homes developed Kinleith Mill, a beautiful and distinctive new housing development in Currie to the west of Edinburgh, and in keeping with the housebuilders high quality standards, the team wanted to ensure that the most appropriate building and hard landscaping materials were sourced for the site.
CALA Homes has been developing aspirational and award-winning homes across the UK for over 30 years, earning the company an excellent reputation. Tobermore’s Scottish Sales team introduced the housebuilder to the superior facing brick and paving products produced at Tobermore which surpassed expectation. Tobermore’s timeless Lansdowne facing brick was selected for incorporation on the properties at Kinleith Mill and vibrant Pedesta block paving was specified as a complementary hard landscaping solution.
Alan Cole, Commercial Manager at CALA Homes, explained Yeoman McAllister Architects design concept for the project: “The design was inspired by the sites history and the idyllic location next to the Water of Leith in Currie.
“The development offers a unique collection of four and five bedroom detached homes, three and four bedroom semi-detached houses, three bedroom waterside terraced properties and a select group of apartments, all new to the CALA portfolio.”
The exteriors of the Kinleith Mill homes were designed with a combination finish of facing brick and dash. Alan explained that their choice of facing brick was made very easy when they were presented with Tobermore’s Lansdowne product. Lansdowne undergoes a tumbling manufacturing process that produces a charming weathered look and is ideal for applications that require a warm, elegant finish.
Alan commented: “The aged aesthetic created a rustic look and we thought it was the perfect choice for the style and character desired at Kinleith Mill. While the inside of the properties were designed with modern interiors and amenities, we wanted to bring a touch of tradition to the exterior.
“In addition, we examined existing projects that Tobermore’s Lansdowne facing brick was used on and it was clear to see that the product performed well over time and showed no fading or discolouration.” Tobermore’s Lansdowne offers excellent colour retention capabilities due to the fact that the best iron oxide pigments available are sourced to produce the vibrant colours available within the range to ensure that colour is retained throughout the lifetime of a product.
As well as the buildings, Lansdowne was incorporated on the bridge which connects the homes to the tranquil countryside surrounding the development. This created continuity across the aesthetics on site.
The landscaping was an important element on site as the exterior of a property is crucial when appealing to new home buyers. Alan noted: “Paving was an obvious choice for the hard landscaping requirement as we knew it would enhance the appearance of the site more so than alternatives such as tarmac. Paving also offered benefits in that it is hardwearing and should any blocks ever need replaced in the future, it is relatively easy and inexpensive to do so.”
CALA Homes selected Tobermore’s Pedesta block paving as an attractive and versatile hard landscaping material. Pedesta is manufactured with a stunning, smooth finish and a rectangular profile that allows the creation of distinctive laying patterns. Alan noted: “Pedesta was the ideal paving product as it offered a beautiful yet simplistic finish that complemented the brick façade of the properties.”
The properties at Kinleith Mill were highly sought after, ranging in price from £450,000£670,000.
Alan reflected on the project: “We couldn’t have hoped for a better result. Kinleith Mill is another development which we are incredibly proud of.
“The products and the assistance provided by Tobermore was first class and we would have no hesitation working with the manufacturer again on future projects.”
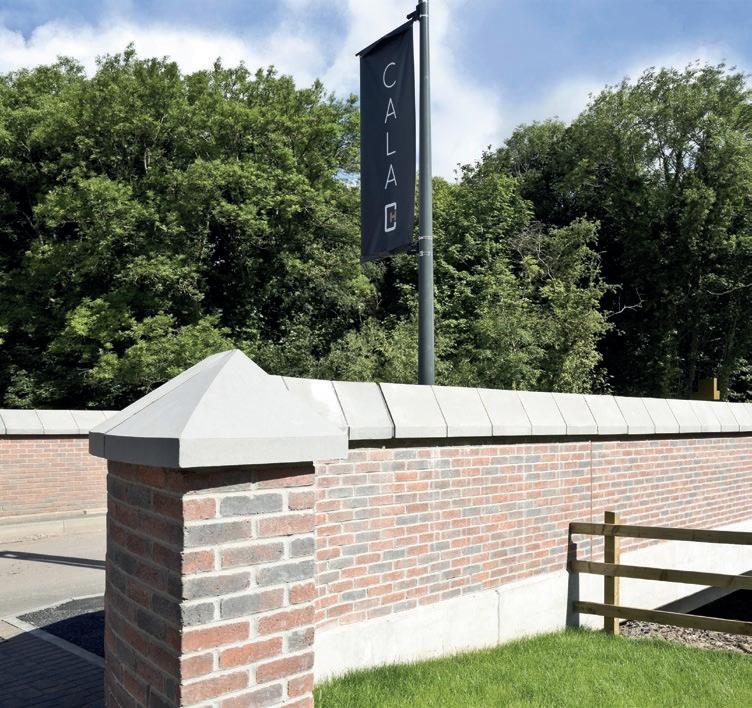
Check out www.tobermore.co.uk/ professional/case-studies for more exclusive Case Studies from Tobermore.
Tobermore - Enquiry 55
The appearance and quality of the spaces between housing, provided by paving materials, is as important as the buildings themselves, argues the trade association Interpave.

Planners are increasingly relying on a key principle of the National Planning Policy Framework (NPPF) to: “always seek to secure high quality design and a good standard of amenity.” In terms of landscape and urban design, the NPPF seeks:
• A strong sense of place, using streetscapes and buildings to create attractive and comfortable places to live, work and visit
• Safe and accessible developments, containing clear and legible pedestrian routes, and high quality public space

• Use of design codes where they could help deliver high quality outcomesincluding landscape, layout, materials and access.
Augmenting the NPPF, guidance such as the Manual for Streets continues to inform the local policy, design codes and planning decisions related to external spaces.
Summarised from these guidelines, key requirements for paving materials include design appeal and the ability to deliver distinctive local character, with a capability for visual or tactile differentiation between distinct areas. Precast concrete paving is uniquely placed to satisfy these demands cost-effectively – with a huge palette of patterns, products, colours and finishes –particularly when incorporating concrete block permeable paving. This offers distinct, modular concrete paving units with designed
variations in colour, texture and shape that can break up areas, giving kerb appeal, visual interest and a human scale not possible with formless materials such as asphalt.
In recent years, Interpave member manufacturers have developed this concept, away from simple, regular patterns and colours, expanding into an extensive palette of styles, shapes, colours and textures meeting current designer and planning authority demands. Pigment technology today allows a much wider choice of colours, ranging from vibrant to muted tones, as well as varied mixes of colours that can emulate other materials.
Surface treatments can also be applied to paving blocks, flags and kerbs to give different textures, some exposing the inherent aggregates. Surfaces can be honed for a flat finish or polished, or shot blasted to look weathered, or tumbled for a more rugged, naturalistic appearance. Combining these attributes with the range of shapes and sizes
available enables designers to select paving styles – whether traditional or contemporary – enhancing any environments. But precast concrete paving is also durable and easily maintainable, with reliable product supply, as well as safe and accessible to all with consistent slip and skid resistance characteristics.

And it is sustainable in the widest sense, and compatible with Sustainable Drainage Systems (SuDS). Of course concrete block permeable paving is a key SuDS technique, helping in the fight against flooding and pollution, whilst meeting current planning policy requirements. It is effectively the most space-efficient SuDS component available and does not require any additional land-take, making it an ideal solution for housing of any density. It can handle runoff from roof drainage and adjacent impermeable surfaces as well.
For more information visit the Interpave information resource at: www.paving.org.uk
Interpave - Enquiry 56





