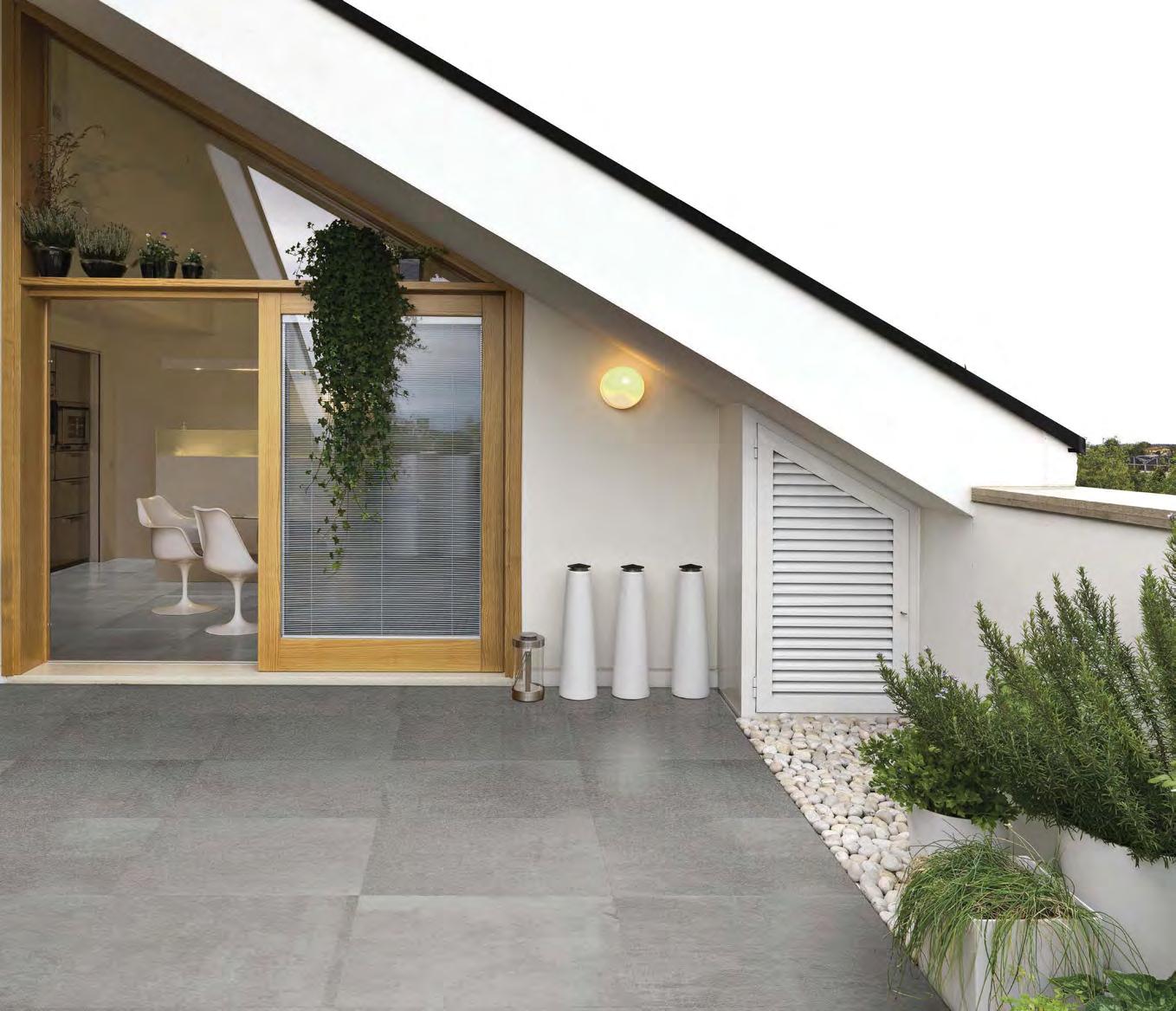
HOUSING Specification April/May 2017 www.housingspecification.co.uk Social Housing External Envelope External Works & Drainage IN THIS ISSUE... Home Safety & Security Home Energy Interiors Insight : Wienerberger launches innovative online platform for special shaped bricks LEVATO MONO PORCELAIN PAVER SYSTEM






5% discount across our product range SPECIAL OFFER LIMITED PERIOD ONLY: 1st MAY – 30 th JUNE 2017 Take advantage of our special offer and get 5% discount across our product range. For further information please contact Internorm Windows UK Ltd Unit D · Colindale Business Park · 2–10 Carlisle Road · London · NW9 0HN Tel.: +44 (0) 208 205 9991 · Fax: +44 (0) 208 905 8744 E-Mail: office@internorm.co.uk · www.internorm.co.uk Enquiry 1
CONTRIBUTING EDITOR
Christopher Sykes RIBAcomments@tspmedia.co.uk
GROUP EDITOR
Paul Grovespaul.groves@tspmedia.co.uk
EDITORIAL CO-ORDINATOR




Katie Heathkatie@tspmedia.co.uk
ADVERTISEMENT PRODUCTION
Charlotte Wall - copy@tspmedia.co.uk
DESIGN & ARTWORK
Kat Jones - kat@tspmedia.co.uk
CIRCULATION
Becki Everitt - becki@tspmedia.co.uk
ADVERTISEMENT SALES
Martyn Smith - martyn@tspmedia.co.uk
James Hastings - james@tspmedia.co.uk
Mike Hughes - mike@tspmedia.co.uk
Nicky Vandesande - nicky@tspmedia.co.uk PUBLISHER
David Stiles - david@tspmedia.co.uk
Welcome
The Construction Industry Training Board (CITB) has released an interesting new report (see page 50) on how boosting skills in offsite construction could help solve the UK’s ongoing housing crisis.
The report - Faster, Smarter, More Efficient: Building Skills for Offsite Construction - follows the recommendations set out in industry expert Mark Farmer’s government-backed review of UK construction – also reveals that nearly 50% of construction industry clients expect the use of offsite construction to increase over the next five years.
Offsite processes save time and money and can improve quality through pre-fabrication of components – from panels to fully fitted rooms.
In response to the CITB report Mark Farmer said: “The urgency for modernisation has never been greater, set against an insidious backdrop of an ageing workforce and increasing concerns about the impact of Brexit.
“Any strategic shift towards pre-manufacturing and offsite construction creates an immediate requirement to define our future skills needs through collaboration between industry, educators, training providers and government.
“This is crucial to ensuring we can transition to a higher productivity, digitally enabled industry which inherently attracts more of the
young talent we so desperately need. It should also set out clear opportunities for the existing construction workforce and indeed workers from other industries to reskill through a new family of career pathways.”

There is little doubt offsite construction methods and technology have advanced to a stage where this growing sector could play an influential and positive role in helping the industry meet the Government’s housebuilding targets.
It is not an easy or cheap option, but it is a way of modernising the industry and achieving some important short and medium-term goals.
But it is only part of the answer. The industry still needs to come together as a whole to tackle the on-going crisis and ensure the UK can meet demand and develop a cohesive long-term plan.
Paul Groves Group Editor

To make an enquiry - Go online: www.enquire2.com Send a fax: 01952 234003 or post our free Reader



Enquiry Card
WELCOME 3
Terms and Conditions - While every effort is made to ensure the accuracy of all articles and information appearing in Housing Specification, the publisher does not accept liability for errors and omissions, printing or otherwise, that may appear in this publication. The journal includes photographs provided and paid for by suppliers. All rights reserved. No part of this publication may be reproduced or transmitted in any form or by any means, electronic or mechanical, including photocopying, recording or any retrieval system without the consent of the publisher.
Central
TF2 9TW
234000 |
234003
TANNER STILES PUBLISHING TSPMEDIA Enquiry 2 For more information about the 5 series range of programmable room thermostats or our other WiFi products call 01280 816 868 or visit www.esicontrols.co.uk ++= TOTAL CONTROL The ESi range of WiFi products including the Centro app lets you take control of the heating and appliances in your home from anywhere in the world.
Grosvenor House,
Park, Telford,
T: 01952
F: 01952
www.tspmedia.co.uk E: info@tspmedia.co.uk
Need a complete roof system?

We’ve got you covered.
Assured standards










Exceeds all British Standards and regulations
Technical support




Always an expert on-hand to help
Comprehensive roof solution To help meet and optimise your specification



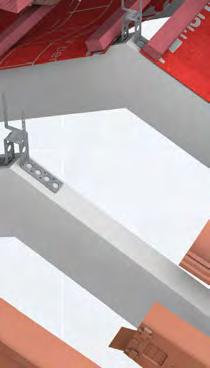






















High-quality components System-tested for maximum performance






When specifying a roof, you’re looking for maximum performance that stands the test of time. With the most comprehensive roof package from one source, you get all of the elements you need to create high-performance roofs for every project. So you can be sure that everything will work perfectly together – and it’s all backed up by a full 15-year system guarantee too.
Find your peace of mind at marleyeternit.co.uk/roofsystem


www.housingspecification.co.uk
Specifications on demand We’ll help you create them on site and on the go
Enquiry 3
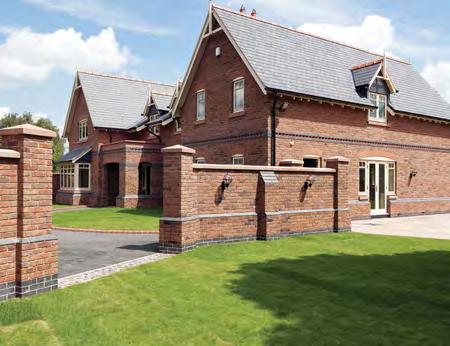



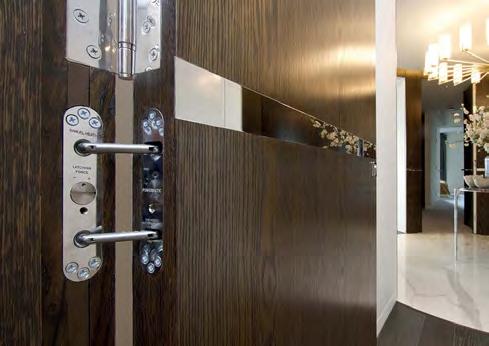

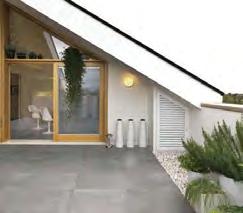













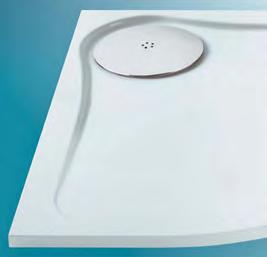


















To make an enquiry - Go online: www.enquire2.com Send a fax: 01952 234003 or post our free Reader Enquiry Card Contents Front Cover Spotlight: LEVATO MONOTM PORCELAIN PAVER SYSTEM High load and impact resistance; extreme wear and scratch resistance; frost and fireproof; colour fast and extremely resistant to staining; resistance to mould and algae growth – these qualities ensure an extremely low maintenance and trouble free flooring solution. Read more on pages 20-21 10 17 34 44 49 6-9 10-11 12 14-19 20-21 22-23 24-25 26-35 36-39 40-41 42-45 46-49 50 www.housingspecification.co.uk Twitter: @myspecnews News Insight Innovations Products in Practice Front Cover Spotlight Product News Social Housing External Envelope External Works & Drainage Home Safety & Security Home Energy Interiors Last Word HOUSING Specification April/May 2017 www.housingspecification.co.uk Social ExternalHousingEnvelope External Works & Drainage IN THIS ISSUE... Home Safety & Security Home InteriorsEnergy Insight LaunchesWienerberger Innovative Online Platform for Special Shaped Bricks LEVATO MONO PORCELAIN PAVER SYSTEM Enquiry 4 *Marleton Cross Limited Trading as The MX Group www.mx-group.com The MX Group* Tewkesbury, Glos GL20 8JF Tel: 01684 293311 sales@mx-group.com THOUSANDS IN STOCK, CALL NOW FOR A COMPETITVE PRICE GUARANTEED OR 25YEARS G UARANTEE F R 25 YEAR S 25 GEL COAT ABS ACRYLIC CAPPED RAL COLOURS GEL COAT ONLY 40% LIGHTER 60% LIGHTER HAND MADE FLAT TOP UPSTAND MADE IN THE UK ✔ ABS Stone Resin shower tray at only 25mm high ✔ Hi-Flow waste drains at 32ltrs per minute ✔ Stylish looks and attractively priced GRAVITY ULTRA LOW PROFILE SHOWER TRAY RANGE
New home planning permissions up again





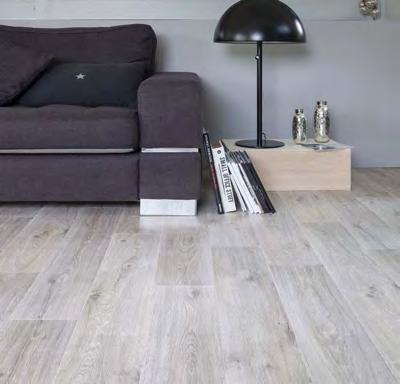

Permission for 293,127 new homes were granted in 2016, the highest yearly total since the HBF Housing Pipeline survey began in 2006 and a strong indicator that increases in house building are set to continue.
The number of permissions granted tends to be reflected in the number of homes being completed around three to four years later – a delay indicating the time taken to navigate the planning system from an initial, outline planning permission to the point where actual building work can start.
The industry welcomes the fact that Local Authorities are continuing to increase the number of permissions they are granting but there is concern that the number of sites permissioned is falling by 11% compared with 2015 (from 19,600 in 2015 to 17,500 in 2016) indicating permissions are being granted on larger ‘strategic’ sites.
Whilst the headline number of plots permissioned now exceeds the pre-crash peak by around 15%, the number of sites on which those homes could eventually be built is down by more than 10% on the same time period.
Because of the infrastructure requirements on larger sites, these permissions tend to take


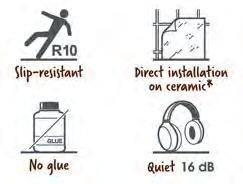
longer to start being delivered. It is also key that Local Authorities are realistic about the rate at which large sites can deliver and don’t expect one large site to address their housing requirements. As per the Government’s Housing White Paper, local authorities need to work with developers to determine accurate build out rates so they can accurately predict the number of homes are being delivered on a site- and thus overall housing delivery in their area.
The average permissioned site has increased by 16% in the last 18 months as local authorities, with ever-stretched resources focus their attention on larger sites. This highlights the problems small housebuilders have in finding suitable sites and progressing them through the planning process, issues explored in the recent HBF report, Reversing the Decline of Small Housebuilders, which found that returning even to 2007 levels of SMEs in the sector could boost housing supply by 25,000 homes per year. The Housing White Paper took on one of the report’s recommendations, calling for local authorities to provide a mix in the type and size of sites it is granting permission for- and not rely on a few large sites.
Whilst housing supply is up 52% in the past three years we are still not delivering enough
homes to adequately cater for our population and the planning system remains one of the major constraints on supply. Speeding up the rate at which builders get onto sites, and ensuring Local Authorities abide by their responsibilities and allocate sites that meet their local housing needs are key requirements if the house building industry is to deliver much needed housing.
Stewart Baseley, Executive Chairman of the HBF, said: “We welcome the fact that local authorities continue to increase the number of planning permissions being granted. The number of permissions being granted is a strong indicator of future housing supply and will feed through into completed new homes in the years to come.
“The drop in the number of sites on which the permissions are being granted on is concerning. As the White Paper indicates, we need to ensure that permissions are being granted on a mix of site sizes and that local authorities are not reliant on one or two large sites. A mix of site sizes will better ensure a flow of housing completions and also enable SME builders to play their part in delivering new homes.”
“Allan Wilén, Economics Director, Head of Business Market Intelligence at Glenigan said; “The strong level of unit approvals during the final quarter of 2016 takes the number of new homes securing planning approval last year to its highest level in over a decade.
“Growth has been largely driven by private housebuilders and the strong development pipeline demonstrates developers’ confidence in the long term prospects for the UK housing market. Encouragingly the fourth quarter also saw a recovery in social housing project securing approval.”
NEWS 6 To make an enquiry - Go online: www.enquire2.com Send a fax: 01952 234003 or post our free Reader Enquiry Card www.housingspecification.co.uk Enquiry 5
vinyl flooring, with its Gerflor Fibre Technology backing, gives greater warmth and comfort underfoot as well as sound deadening qualities. It is safer, quieter and more hygienic than standard vinyl flooring. Texline PERFECT FOR SOCIAL HOUSING REFURBISHMENT www.gerflor.co.uk contractuk@gerflor.com 01926 622600 Contact us now.
Texline
Construction product manufacturing growth continues
The CPA’s latest State of Trade Survey reports that UK construction product manufacturers registered an increase in sales and activity in the first quarter of 2017.

This extends the industry’s period of growth to four years, despite a backdrop of increasing input cost pressures.
The construction products manufacturing industry has an annual turnover of £55 billion, directly providing jobs for 300,000 people across 22,000 companies.
Products range from ‘heavy side’ materials such as steel, bricks, timber and concrete to ‘light side’ products such as insulation, boilers, glass and lighting. On an annual basis, 65% of heavy side firms reported that sales had increased in Q1, whilst on the light side, 38% of firms reported that sales were higher than a year earlier.


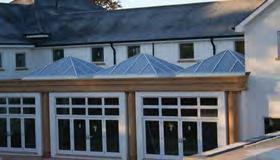
In Q1, 73% of heavy side manufacturers and 80% of those on the light side reported an increase in costs, with input costs for raw materials, fuel and energy exerting the strongest pressures, owing to the depreciation in Sterling during 2016. Nevertheless, manufacturers envisage a continued rise in activity in the second quarter of this year. Among heavy side manufacturers, 68% on balance anticipate a rise in sales in Q2 and a balance of 47% of light side manufacturers anticipate a rise during the same period.
Rebecca Larkin, CPA Senior Economist said: “Construction product manufacturers have shaken off the pessimism over future performance evident at the end of last year and appear more confident that further rises in costs will not have a negative impact on demand and construction activity over the next 12 months.
“Heavy side manufacturers were most exposed to the effects of Sterling’s depreciation with 93% of firms reporting a rise in raw materials costs and 69% reporting higher costs for fuel and energy in Q1. On balance, they were also the most optimistic on near-term sales expectations, implying that the wider construction supply chain is actively managing its cost pressures. With Brexit-related uncertainty still providing a downside risk to decision-making, however, it is important that government provides certainty over the pipeline for large public sector and infrastructure projects that will help sustain activity.”
Key survey findings include:
• A balance of 45% of heavy side firms and 38% of light side firms reported that construction product sales rose in the first quarter of 2017 compared with the fourth quarter of 2016
• On an annual basis, sales rose for 65% of heavy side firms and 38% of firms on the light side, on balance
• On balance, 68% of heavy side manufacturers anticipated a rise in sales in Q2, improving from a balance of 6% in 2016 Q4
• On the light side, 47% of firms expected an increase in product sales in the next quarter, compared to a balance of 29% in 2016 Q4
• Annual cost increases were reported by 73% of heavy side manufacturers and 80% of those on the light side
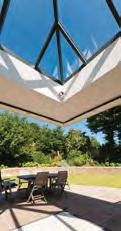

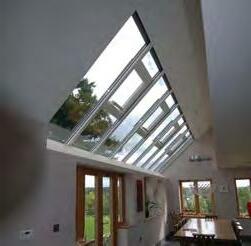
• Raw materials costs rose according to 93% of both heavy side and light side manufacturers
• 85% of heavy side manufacturers and all light side manufacturers anticipate a rise in costs over the next year.

NEWS 7 To make an enquiry - Go online: www.enquire2.com Send a fax: 01952 234003 or post our free Reader Enquiry Card www.housingspecification.co.uk Enquiry 6
Manufacturers and suppliers of quality bespoke aluminium roofl ights Howells Patent Glazing, experts since 1973 in manufacturing, supply and installation of unique roof glazing systems for the private, public and commercial sectors. Howells Patent Glazing Ltd - Triton Works, Woods Lane, Cradley Heath, Warley, West Midlands B64 7AN For more information call 01384 820060, visit our website: www.howellsglazing.co.uk or email: info@howellsglazing.co.uk • Northlights, double and single pitch rooflights, patent glazing, canopies, vents & guttering • Auto CAD drawings • U values of 0.7w/m2 • Weather tightness tested to current British standards • Quality assurance to ISO 9001 • Members of council for aluminium in building • Railway stations, shopping centres, schools, heritage buildings, industrial & commercial buildings, together with domestic applications, swimming pools and conservatories • Trade range rooflights, 7 day turnaround
Builders bullish despite rising costs

Small construction firms enjoyed rising workloads in the first quarter of 2017, despite growing concerns over the cost of labour and materials, according to the Federation of Master Builders (FMB).
Key results from the FMB’s State of Trade Survey for Q1 2017, which is the largest quarterly assessment of the UK-wide SME construction sector, include:
• UK construction SME workloads increased more significantly than at any time since Q2 2016 - the quarter immediately prior to last June’s EU referendum;
• One in two construction SMEs predict rising workloads in the coming months, with just 5% predicting a decrease in activity;
• 85% of builders believe that material prices will rise in the next three months;
• 58% of firms are struggling to hire carpenters, a post financial crisis high. Brian Berry, Chief Executive of the FMB, said: “The first three months of 2017 proved to be very positive for construction SMEs, which reported strong growth, underpinned by continuing resilience in the home improvement sector.
“Workloads rose in every part of the UK, with particularly positive results in the devolved nations. Given the concerns that wider consumer confidence might be weakening, it’s encouraging that smaller construction firms aren’t sensing any drop-off in demand for their services.
“Indeed, despite Article 50 being triggered and the growing likelihood of a hard Brexit, these latest results demonstrate that builders are increasingly confident about the immediate future, with one in two forecasting higher workloads during the next quarter.
“The survey covers the period before the announcement of a snap General Election, which may well cool consumer demand in the coming months. The results are also tempered by a clear rise in output costs for construction companies.
“Material prices and wages rose markedly in the first three months of this year, with larger numbers of construction SMEs believing that all three will rise further during the next quarter. Indeed, although only 20% of
Hörmann reveals its latest range of doors
Following the launch of its timber internal doors at the end of last year, Hörmann used this year’s Homebuilding and Renovating Show to inspire self-builders from around the UK with its latest range of domestic doors.
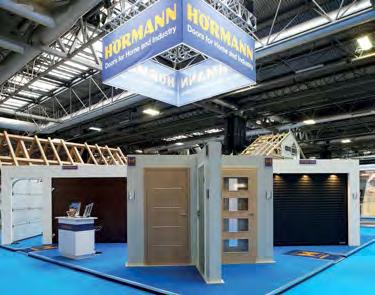
The show gave visitors the chance to get an exclusive first look at Hörmann’s latest products, as well as the opportunity to speak to Hörmann representatives for advice and guidance.
Hörmann’s stand at this year’s show was jam packed with some of the leading door manufacturer’s most popular styles, as well as several new products being displayed for the first time.
It was also the stage for an exclusive dealer event on the show’s opening night. This allowed delegates to take part in a series of product walk-arounds and listen to presentations about the company’s latest news, investment plans and product developments from both managing director, David Newcombe, and members of the senior management team.
construction products and materials used in the UK are imported, the depreciation of sterling since the referendum last June has seen material prices shoot up – with 85% of builders predicting further rises – this pressure on margins looks set to continue.
“Such cost inflation presents clear challenges to the profitability of smaller building firms and in many cases, builders will be forced to pass these price increases onto their customers.
“The combined effects of rising material costs and the ever-worsening construction skills crisis will therefore be reason enough for SME construction firms to be cautious in their optimism. If growth in real household income remains flat, and if consumer confidence is shaken by the impending snap General Election and the triggering of Article 50, there are plenty of potential pitfalls for builders to navigate. Nevertheless, as of yet, the much anticipated ‘Brexit effect’ has yet to hit what is considered to be the bellwether sector of consumer confidence and wider economic health.”
Richard Burbidge launches new twisted spindle
Richard Burbidge has launched a new twisted spindle offering a contemporary ‘twist’ on traditional stair design.
The new twisted spindles are crafted in solid white oak to ensure they will stay looking good for years to come. The slimline spindles offer a sleek, alternative design, to classic stair spindles. The range has been designed to be as simple to fit as possible, enabling contractors to offer customers a bespoke and affordable look, that is quick and easy to achieve. Planning the design and purchasing of stair parts is made easy with Richard Burbidge’s online ‘Stair Project’ tool. This allows contractors to work with customers to create the perfect staircase, leading to a hassle-free installation process.
NEWS 8 To make an enquiry - Go online: www.enquire2.com Send a fax: 01952 234003 or post our free Reader Enquiry Card www.housingspecification.co.uk



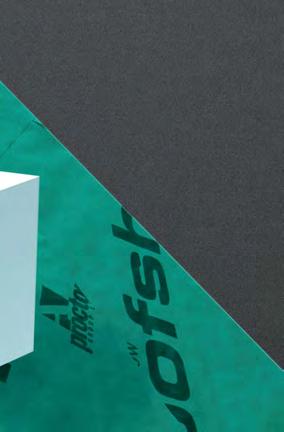



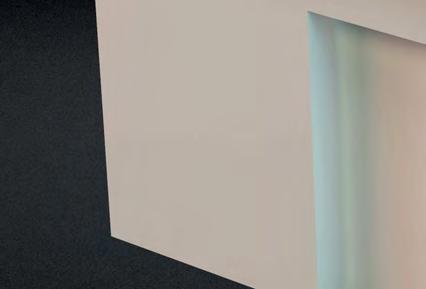



Solutions Vapour Moisture Air Get in touch, to find out more 01250 872 261 contact@proctorgroup.com www.proctorgroup.com The A. Proctor Group portfolio of products perfectly balance the elements of Heat, Air and Moisture to protect the building envelope Roofshield No Eaves Vents Required Highly Water Resistant NHBC Acceptance BS5534 Compliant No vents required at eaves or ridge, which makes fitting simpler Roofing simplified The Air & Vapour Permeable Pitched Roof Underlay Enquiry 7
WIENERBERGER LAUNCHES INNOVATIVE ONLINE PLATFORM FOR SPECIAL SHAPED BRICKS
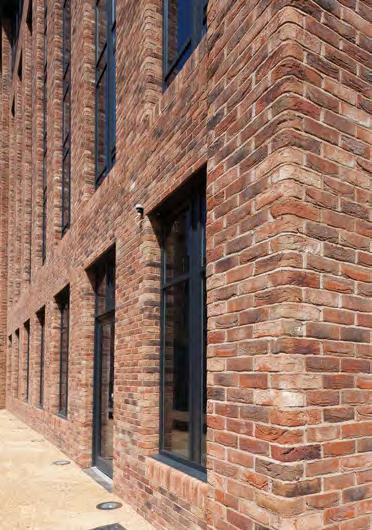
Wienerberger - the UK’s leading provider of wall, roof and landscaping solutions - has launched a new online platform designed to help all customers, from experienced specialists to absolute beginners, to select the correct special shaped bricks for their projects.
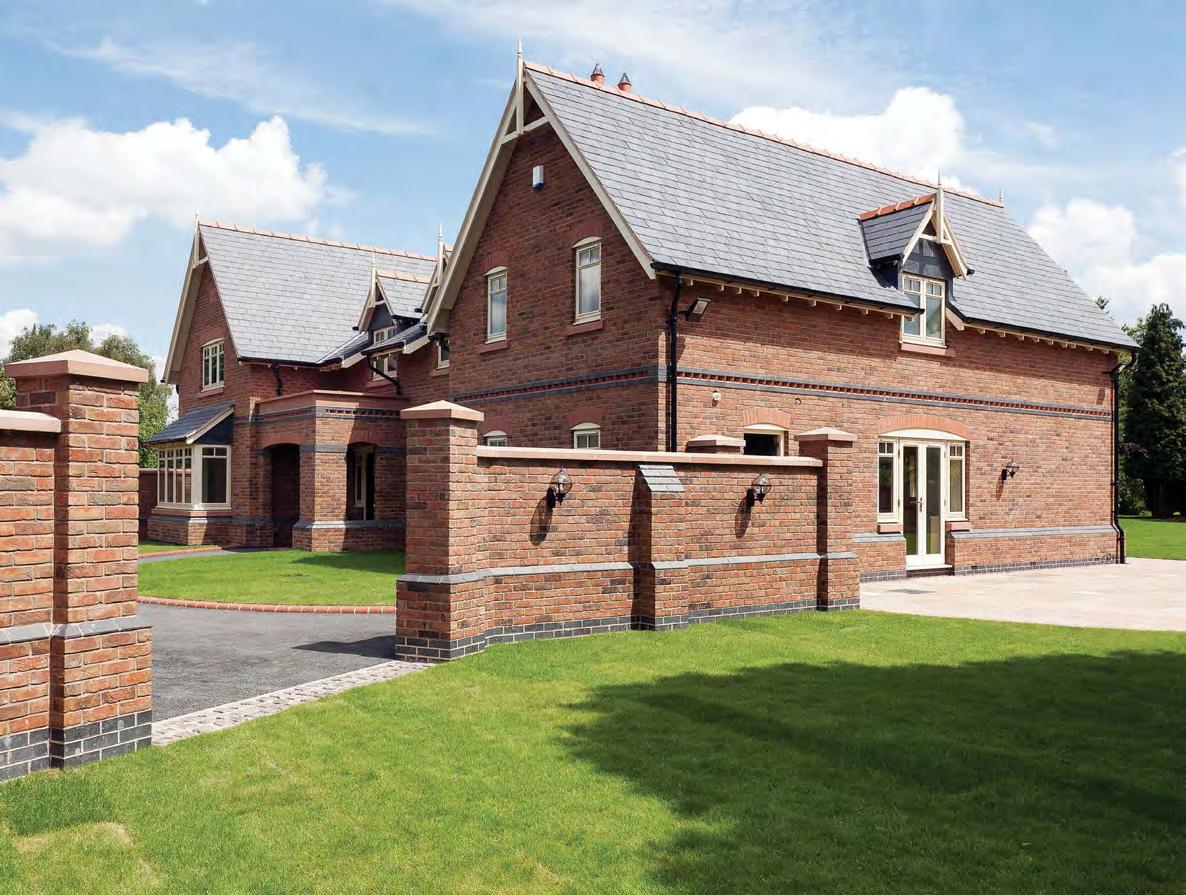
The platform has been created specifically to cater for the needs of the special shape brick market, with two tools to help customers find the right products - the Special Brick Showhome, an interactive diagram explaining where each special shaped brick is customarily used, and the Special Brick Selector, an easy-to-use product browser featuring the entire British Standard special shaped brick range.
Using one or both of these tools, customers can explore Wienerberger’s entire special shaped brick range, with technical information, images, helpful tips and considerations for the majority of special shaped brick groups, including bullnoses, cants, plinths, cappings and copings.
Visitors to the site can create a shortlist of all the products they’re interested in, which is then generated into an enquiry and forwarded to Wienerberger’s specialist wall department. A member of the specialist team then contacts the customer to discuss individual requirements in more detail.
Lee Pauls, Wall Category Product Manager, commented: “Special shaped bricks have become a mainstay of modern design and naturally, we’ve responded with our marketleading offering. With this online platform we believe we’ve found that we’re meeting a real gap in the market. It’s everything you’ll ever need to know about special shaped bricks, all in one place!”
Visit Wienerberger’s platform especially for special shaped bricks at www.specialbricks.wienerberger.co.uk or follow @WienerbergerUK on Twitter
Wienerberger - Enquiry 67
To make an enquiry - Go online: www.enquire2.com Send a fax: 01952 234003 or post our free Reader Enquiry Card
INSIGHT 10
www.housingspecification.co.uk






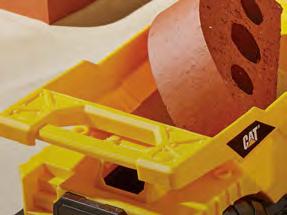
























Enquiry 8
CLOSING THE INSULATION GAP AT ECOBUILD

Gapotape is a revolutionary new product specifically designed to eliminate the on site performance gap and form a tight thermal seal around the edges of rigid insulation panels in floors, roofs and walls. Up to now, rigid insulation has been impossible to install without air gaps from the inevitable shrinkage, warping and movement of timber elements. This means that the actual U-value will be much less that its ‘specified U value.
BBA testing proves that with Gapotape performance can be up to 5 times better as it will constantly expand to fill any space around the board.
For example, on a pitch roof without Gapotape the U value is 1.51 whereas with it it is 0.31. This product was a winner of the 2015 Build It Awards as best innovation in insulation. www.gapogroup.com

News from UK Construction Week to be held at 10-12 Oct NEC Birmingham shares the innovative news that H+H UK Ltd and SIG Offsite have launched a new house building system which sees homes built in just five days.
The system combines all the speed of offsite construction with traditional build –from foundations to roof in just five days, encompassing the inner leaves of external cavity walls, floors, lintel, cavity closers, insulation and roof trusses. With the inclusion of soffit and fascia, the system delivers the internal skin of a property, fully wrapped and ready for follow-on trades.This is a one stop shop with a single contractor required to deliver the whole house shell.
It is intended for the construction of domestic houses of up to two storey height, replacing the structure of the inner leaf of external cavity walls, separating walls and internal partitions with storey height Celcon Elements. Timber I-joist cassette floors are used to maintain the speed of build and roofs are either standard truss construction or the ‘Roofspace I-Roof’ – panelised roof system. All components are raised into position by crane.
Here’s another first from Romania. – first seen at Ecobuild. These 3D wall mounted gypsum decorative panels come is the widest selection of designs and colours. The exceptional qualities of the gypsum, considered a very noble building material, are complemented by fine preparation techniques and organic manufacture, consequently creating beautiful 3D eco-friendly/green panels.
The fire-proof panels effectively reduce the sound energy due to their surface and structure

while the air and insulating layers of the mineral fibres absorb the remaining sound. The smooth surface means that later it can be painted in any preferred colour. The gypsum core is ideal for regulating the atmospheric moisture of an interior. The construction materials with a high content of macro-pores can temporarily accumulate moisture and release it later when the interior air is dry. Therefore, say the manufacturers, the panels offer indoor climate adjustment and can help provide economic heat insulation. www.walledpanels.com
SMART BRICKS AND SELF-HEALING CONCRETE
NEW BUILDING SYSTEM3D COLOUR AT ECOBUILD NEW WINDOW
Bricks apparently are going through an age of reinvention. New energy-generating “smart bricks” are said to turn ordinary buildings into efficient, living machines. The re-invented bricks, developed by a team of scientists from the University of the West of England, also up their game in the sustainability field as they are capable of recycling wastewater and generating electricity from sunlight. They will be able
to fit together and create ‘bioreactor walls’, which could then be incorporated in housing, public building and office spaces.
At the same time, researchers at Technical University Delft (NL) and the company Basilisk Concrete have developed ‘living’, self-healing concrete that can repair itself within three weeks and makes manual repairs superfluous. (Housing Specification will report more later).
These windows are centrally pivoting Secco OS2 windows from IQ Metal as their image shows. This is quite a new design/innovation as it is a thermally broken centrally pivoting window which is considered rare.

INNOVATIONS 12
or post our free Reader Enquiry Card www.housingspecification.co.uk
To make an enquiry - Go online: www.enquire2.com Send a fax: 01952 234003
Christopher Sykes continues his regular focus on innovative things to think about and unveils dramatic research and developments involving bricks and concrete
Pure simplicity
The Posi-Joist open web floor system makes a difficult job simple.
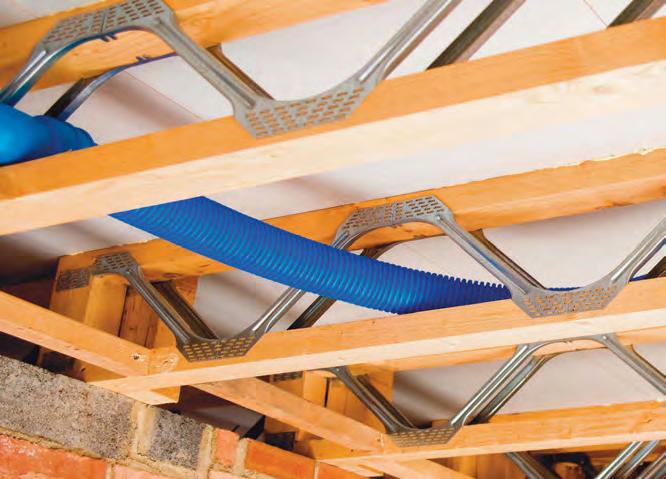

The Outstanding Joist System
With Posi-Joist you can install all your ventilation and heat recovery systems with ease and deliver the right amount of ventilation to the right rooms in the right location.
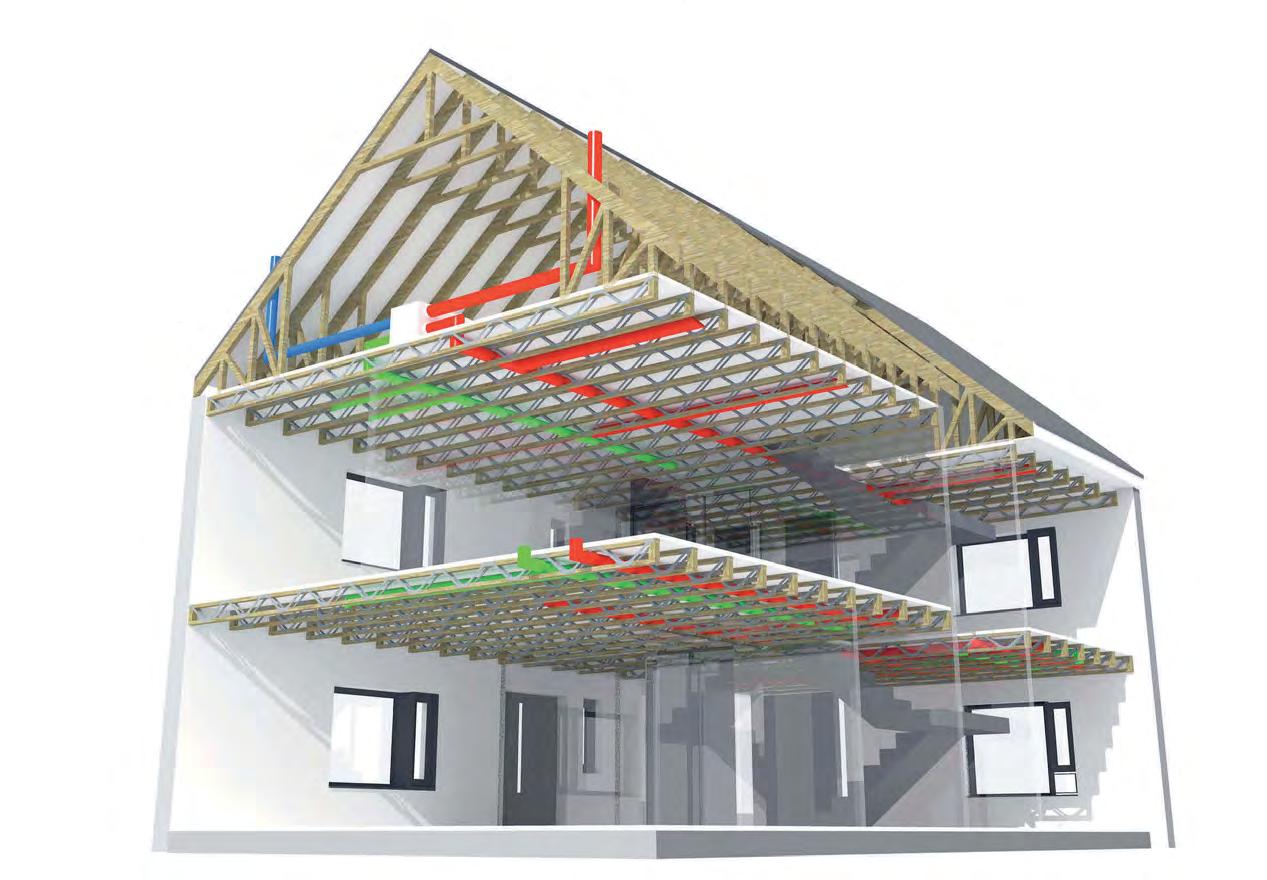
The advantages are simple:
• Open web design provides easy access for the design and installation of services

• Improved quality of service fitting, eliminating costly remedial work

• Greater clear spans for design flexibility

• Clear profit from savings in labour, time, materials and call-backs
• For the largest network of licensed manufacturers throughout the UK and Ireland visit: www.mitek.co.uk/Manufacturers/Posi-Joists/Posi-Joist-Manufacturers/
Contact MiTek today or visit www.posi-joist.co.uk for full details and an on-line presentation



MiTek House, Grazebrook Industrial Park Peartree Lane, Dudley, DY2 0XW, UK
Telephone: 01384 451400 www.mitek.co.uk
Enquiry
9
PRODUCTS IN PRACTICE
Architect Christopher Sykes unveils an important innovation from MIPIM Cannes, a clever modernism of a Victorian property in the Hampstead London conservation area plus a stunning Passivhaus development In Norfolk together with some contrasting material-led projects which caught his attention plus a reminder of this year’s Product Awards.
GARDNOR ROAD
Brosh architects believe that every period house has its own story to tell, even if it has been stripped of its original features and layout. This Gardnor Road project is a great example of this belief reckoned it was his duty to retell its story. It comprised complete renovation and rear extension for a tired 2 bedroom maisonette located on lower ground and ground level in a 3 storey terraced Victorian property, within the Hampstead Conservation Area. In the 1970’s, the house was divided into 3 flats. Having reverted back to the original layout creating a functional space between living room, kitchen and dining room, the staircase was designed to its
original form and location, with new hidden storage space and a WC.
Interesting details included installing distressed timber boards with an ‘old English’ stain, a dado rail, cornicing and a fireplace to match the late-Victorian period. The architects were able to salvage, clean-up and re-use the existing Victorian London bricks for the new extension and for the internal brick wall cladding thereby showcasing the original beauty of the bricks. They kept the original Victorian extension at the rear of the house and made a feature out of it.
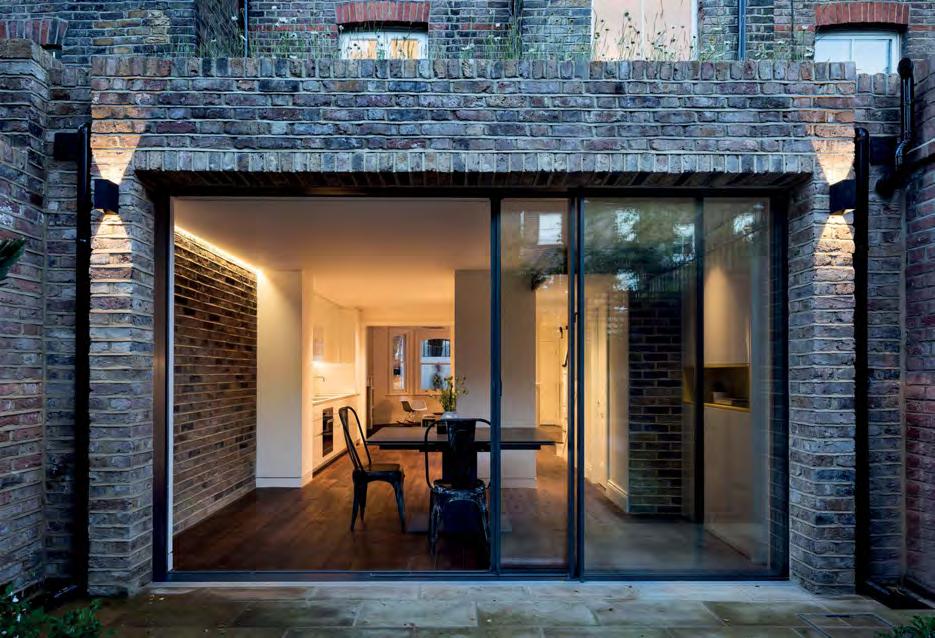
The dining and living room are linked with the kitchen where its white glossy finish reflects natural light in from the rear garden and has full width heated sliding doors (reducing heat loss while acting as a primary form of heating). The garden feels part of the interior, creating the illusion of a bigger space. Sprayfoam insulation in the walls and ceiling of the new extension ensures a tighter seal and reduced energy costs while radiators were replaced with hydronic underfloor heating and a NEST thermostat system.
Upstairs has been created a master-bedroom and guest bedroom / study with a bathroom in-between them creating a wider landing
space. At mid-stair level, the sash window is the original 150 year old timber one relocated from the master bedroom. Elsewhere, the master bedroom enjoys a balcony view onto a wildflower roof (reducing impact on neighbours, reducing heat loss and surface rainfall run-off and improving sound insulation).
In the front courtyard, the 1970’s street railing was removed and reverted back to its original style. The ‘crazy paving’ was replaced with 150 year old York stone to complement the street paving of Gardnor Road. The nonoriginal entrance door was replaced with a Victorian-style door adorned with period door furnishings, including a solid brass Victorian lamp to give a Period-look that matched the street lighting. The UPVC windows were replaced with sash windows with a special distorted glass finish to look old and give back some of the original charm.
Selected suppliers
Sliding doors: IQ Glass
Joinery: Cube Bespoke Furniture
Ironmongery & Lighting: Broughtons Lighting and Ironmongery
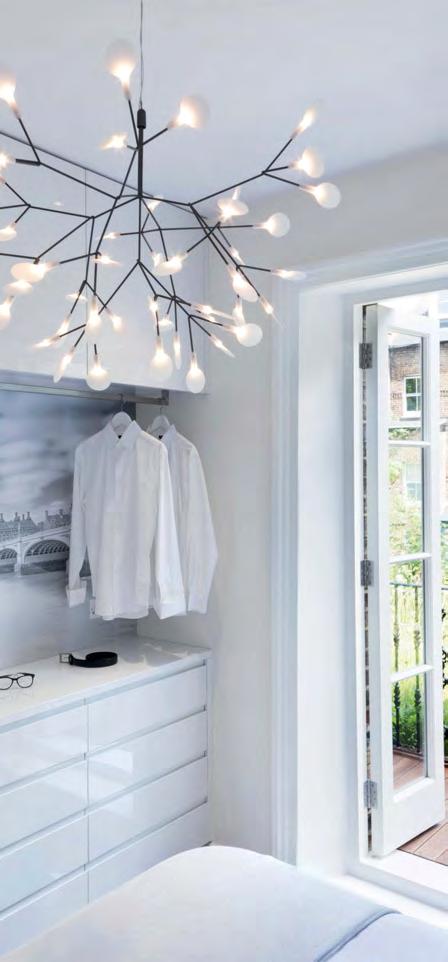
Timber flooring: Natural Wood Designs Ltd Kitchen: Such Designs
Curtains & Blinds: LJI Contracts
PRODUCTS IN PACTICE 14 To make an enquiry - Go online: www.enquire2.com Send a fax: 01952 234003 or post our free Reader Enquiry Card www.housingspecification.co.uk
Not all OSB’s are created equal To find out more, please visit www.mdfosb.com WELL BLOW ME! (up to +/- 2000 pascals if you can…) Enquiry 10
SMARTPLY PROPASSIV OSB is the world’s first airtight timber panel to be certified by the Passivhaus Institute, therefore is a revolution in low energy or Passivhaus construction.
Selected suppliers
Walls: KME Tecu Copper sheet with Tarmac Topblock Hemelite standard blockwork, British Gypsum Gyroc Soundbloc plasterboard, Kingspan Kooltherm K17 insulated plasterboard etc.
Roofs: Kingspan tapered insulation, Alwita Evalon-V fully bonded single ply membrane with Diadem fleeces and drainage and reservoir board, Hoppings Q-deck decking boards on pedestals etc.
Floors: Engineered Krisko Parkett ‘American Walnut Juniper 3 strip’, on Krisko Polyfoam Acoustic vapour control layer on Larfarge Gyvlon bhydrite screed plus Neopor impact sound insulation on Kingspan Kooltherem K3 floorboard insulation. Also Black Ravenfell natural limestone pavers on Alqita Evalon-V fully bonded single ply membrane.
Ceilings: British Gypsum Gyproc Soundbloc plasterboard.
Window: Rationel and doors composite window system
Doors: Leaderflush
Rooflights: Glazing Vision thermally broken powder coated aluminium
Pavings: Ravenefell black schist stone walkways
Lifts: Orona
BRONZE AND IVY
Clad in bronze with a living ivy façade, rooftop meadows and playful community spaces,

gardens and balconies, this Osman Road project is a distinct addition to its waterside setting on a site with a history of failed planning applications. pH+ Architects worked with the Borough of Hackney ‘s policy to create a residential development that could enhance the newly created ‘Green Corridor’ along the Regent’s Canal and maximise biodiversity. The scheme was also required to have a unique identity and enhance the character of this delicate conservation area.
The development presents a mixed-use offer of housing with an integrated commercial retail space on the ground floor. Sensitively designed to evolve and mature with the passing of time, the building’s copper carapace cladding will weather to a rich brown, reflecting the Regent Canal’s warm muted tones. It is constructed with a reinforced cast insitu frame and floor slabs with ground bearing raft slab.

PASSIVHAUS IN NORFOLK
Carrowbreck Meadow is a development of 14 detached and semi-detached Passivhaus homes, creating the largest Passivhaus development in Greater Norwich. This landmark scheme sets new benchmarks for sustainable development, not only meeting the demanding requirements of full Passivhaus certification but also by providing 43% of the site as affordable homes, an over provision of 10%.
This innovative modern development has been designed and delivered by certified Passivhaus architects Hamson Barron Smith for Broadland Growth Ltd, a company set up by Broadland District Council and the NPS Group. It was constructed by R G Carter and is their first Passivhaus development.
It provides:
• Positive intervention in the marketplace driving up the quality of the housing product through design, space and material selection
• Income generation to support local community needs and protection of front line services
• Environmental excellence.
The design response at Carrowbreck Meadows is a contemporary rendition of the ‘Norfolk style’ – defined by a number of references to the historic barn vernacular. This is reflected in the white render, black stained timber cladding and slate or plain red roof tiles. The properties have been carefully grouped so the development sits comfortably in its woodland setting, maximising access to solar gain in winter and preventing over- heating in summer; brise soleil and venetian blinds provide solar shading. The homes achieve a thermal bridge and draught free building envelope which exceeds building regulations requirements for airtightness five times over, passing the stringent Passivhaus pressure test requirements of 0.6ACH @50Pa on their first attempt.
The commitment to creating a sustainable development permeated through the construction and material choices for the homes. Hollow clay blocks were used for the fully breathable wall construction which, when paired with natural lime plasters and heat recovery ventilation maintains perfect humidity throughout the year. In addition, low embodied materials such as recycled newspaper were incorporated into the build whenever possible.
Fresh filtered air is provided to the homes 24 hours a day, via a heat recovery system
To make an enquiry - Go online: www.enquire2.com Send a fax: 01952 234003 or post our free Reader Enquiry Card
Photo Credit: Tim Soar
PRODUCTS IN PRACTICE 16 www.housingspecification.co.uk
Photo Credit: Tim Soar
capable of achieving over 90% efficiency, and an equivalent power requirement of 20p per day or the same as a low energy light bulb. As well as obtaining full Passivhaus certification, all homes are compliant with the recommendations of the National Housing Standards Review.
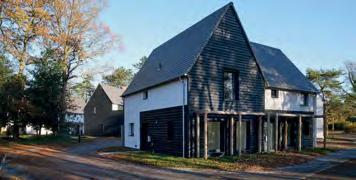

This project is a microcosm of what is happening across Norwich with Norwich City Council also choosing the Passivhaus standard as the benchmark standard for their new homes, delivering to this standard on a number of sites across the city. Hamson Barron Smith is delivering over 120 of these Passivhaus homes and Mikhail Riches are delivering a further 100 homes from their office in London. With councils looking to deliver their own new housing around the UK, this drive for excellence sets a high bar. Passivhaus homes create comfortable healthy homes which are affordable to run, eliminating fuel poverty, future proofing these homes for the demands of our changing climate.
THE nHOUSE
The nHouse modular housing solution was launched at the recent MIPIM in Cannes, to positive industry acclaim, with prefabricated housing high on the agenda as a key way to providing volume housing. The nHouse, the ‘n’ standing for new, is an innovative offsiteconstructed home that has been created by award winning architect Richard Hywel Evans. The house uses ‘Grand Designs’ styling to create a tech packed spacious rival to poorly designed kit houses and space restricted new builds. It aims to form part of the solution to the UK’s housing problem as it can be provided for just £190,000 - excluding car
port but including delivery and set up on site. Due to its innovative technology, it takes only three days to construct on site.
The nHouse is a spacious, affordable and contemporary two storey, three bedroom home claiming more windows, higher ceilings and extra embedded technology than any of its rivals. It is being mass produced using the very latest offsite construction techniques. The house is built in four separate completed parts in the nHouse factory, meaning kitchens, bathrooms and even the plasterwork are all finished, even
Selected suppliers
Load-bearing walls: Porothem hollow clay blocks
External rendered walls: Baumit Open Therm
Insulation: DowFloorMate (below slab) and Warmcel (roof)
Windows and external doors: Internorm Airtightness products: ProClima with Ecological Building Systems
the light bulbs are screwed in, before the house makes its way to site.
The nHouse, detached, semi-detached or terraced, is available in volume to property developers, Housing Associations, Local Authorities and other land owners who need to build quickly the homes and new communities demanded by the public and the UK government.
Unlike other offsite constructed homes, the nHouse offers only one product with one layout. This focus means a concentration on quality and cost reductions, making it great value. It is a more desirable home with greater appeal thanks to its size, extra windows, taller ceilings, ‘grand designs’ styling, ecocredentials and technology.

It can be fully available for occupation just 5 months after order with only three days needed on site to finish the house thanks to Quad Click Technology. It is constructed in precision factory conditions. Repeated technical specialism and quality control processes means a ‘snag free’ final product with a 10 year warranty and 80 year guarantee on core building material www.the-nhouse.com.

PRODUCTS IN PRACTICE 17
Reader Enquiry Card
To make an enquiry - Go online: www.enquire2.com Send a fax: 01952 234003 or post our free
www.housingspecification.co.uk
Passivhaus in Norfolk
The nHouse
Photo credit Jefferson Smith
PRODUCT AWARDS
Now in their fifth year, the recently announced Housebuilder Product Awards are supported by HBF and NHBC, with judges from organisations including CPA, BBA, Robust Details and leading housebuilders.

Best building fabric product: SIG House System incorporating Celcon elements from H+H - SIG Offsite and H+H
SNAPSHOT - THREE


Best internal /interior product: New Zealand pine timber staircase - TwoTwenty
Best services product: Verplas Thermal Ducting - Verplas Best kitchens and bathrooms product: Inspira – Roca
Best external product: AquaSpira large diameter pipe - AquaSpira
THREE FINISHES
Best site product:


Knauf Airless Finish Light - Knauf UK
Best health and safety product: Gyproc AquaBead - British Gypsum
Best business product: Post Build Adoption - JLES Group
Best brand new product: Keylite Polar - Keylite Roof Windows
Tectonics Architects designed this zinc clad house, winner of a Passivhaus Trust Award last year. It consists of an in-situ reinforced concrete lower level and prefabricated upper level structure in Cross Laminated Timber. The main construction components have been left exposed internally providing a simple palette of materials and a very direct sense of the construction.

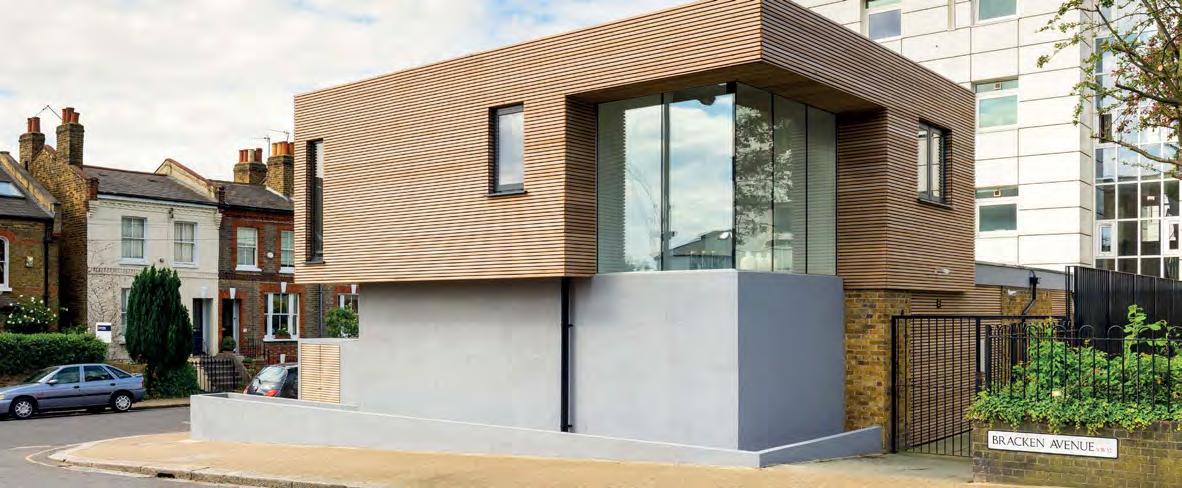
PRODUCTS IN PRACTICE 18
Send
or post our free Reader Enquiry Card www.housingspecification.co.uk
To make an enquiry - Go online: www.enquire2.com
a fax: 01952 234003
FACADES
This month we again glimpse three quite different projects and show how appearances change when using three quite different materials.
This conversion and extension of a 1970s bungalow to make a contemporary 4 bedroom house in south-west London comprises a floating timber box above an existing plinth. Designed by architect Philip Thornton of the Chase Architecture it is given warmth and character by being clad with Western Red Cedar from Silva Timber.
Another Passivhaus in Manchester is quite different with a high performance structure provided by the KingspanTEK building system. This core insulation material has lower thermal conductivity which means PHI architects could minimise simple white rendered wall thickness. It has interlocking L-shaped monopitch roofs and an open plan courtyard/garden led design.







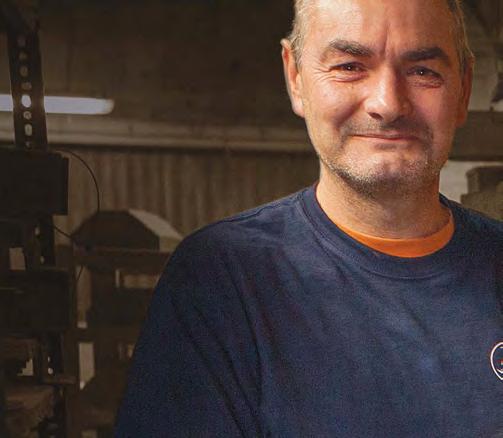


























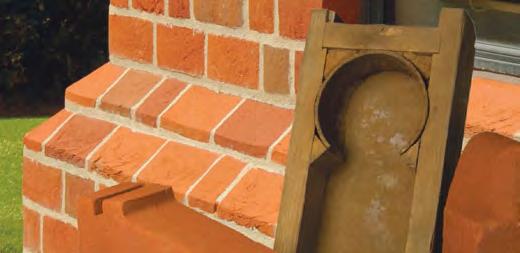
WWW.SWANAGEHANDMADEBRICKS.COM BEAUTIFUL BRICKS FOR BEAUTIFUL BUILDINGS Enquiry 11
LEVATO MONO TM PORCELAIN PAVER SYSTEM

Used in conjunction with height adjustable fixed – head/self- levelling pedestals or fixed height paver support pads, the Levato Mono system makes it possible to create perfectly planar surfaces over uneven sub-surfaces. Ideal for installation over all waterproof membranes our support systems cover height ranges from 7mm to 550mm and incorporate a patented self-levelling slope correction facility with the convenience of height adjustment after the pavers are installed.
Available in 40+ colours and finishes in both ultra-realistic timber and stone effect, by combining 3D printing and mould making technology to reproduce identical copies of natural materials and with up to 30 prints available for each paver range. Once laid, the eye is unable to discern any replicated pattern allowing for a completely natural looking surface. Specified for external areas at London Zoo, Ascot Racecourse, JD Wetherspoon, Portavadie Marina/Spa, Jamie’s Italian Brighton, Batsford Arboretum, Bristol Airport East Terminal Extension and the new Portico Terrace at Theatre Royal Drury Lane - where Levato Mono sandstone
effect paver ranges were considered so similar to natural sandstone material that is was sanctioned for use on a Grade I listed building by English Heritage.
Levato Mono porcelain paver system benefits at a glance…
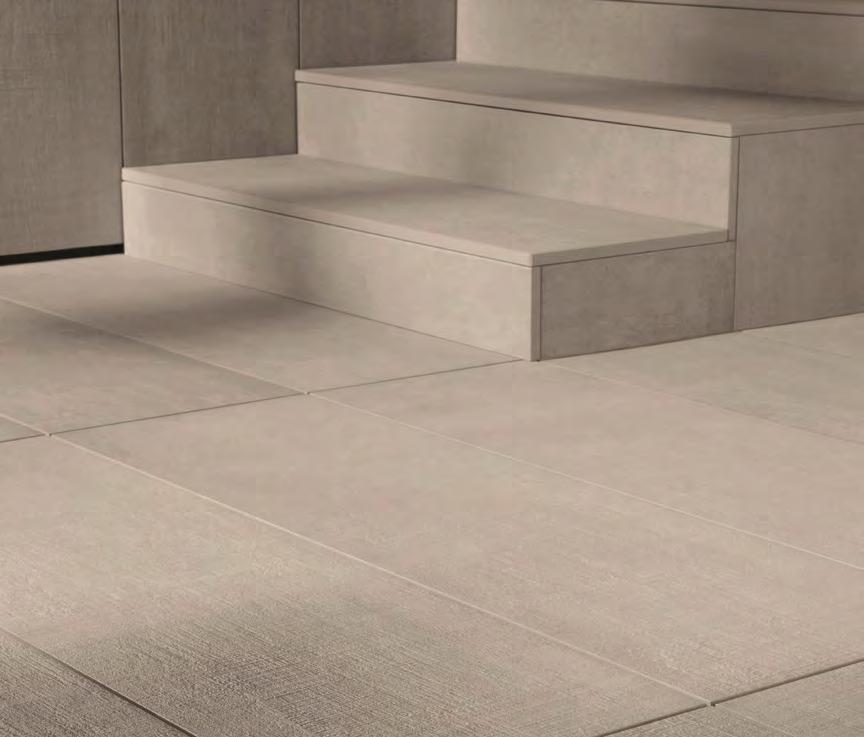
• ‘Floating floor’ – installation over single ply membranes.
• Eternal product - zero maintenance required, offering massive over-life savings.
• Highly abrasion and stain resistant.
• Highly slip resistant; R11 and achieved up to +65 wet in the BS pendulum test.
• Lightweight – 45kgs per m2.
• High load bearing and impact resistance.
• Ideal for balconies, roof terraces and piazzas, for both commercial and residential use.
• Completely non porous.
• Fire & frost proof.
• Height adjustable supports to raise surface from 9mm up to 550mm.
• Co-ordinating internal tiling.
The Deck Tile Co. - Enquiry 12
FRONT COVER SPOTLIGHT 20 To make an enquiry - Go online: www.enquire2.com Send a fax: 01952 234003 or post our free Reader Enquiry Card www.housingspecification.co.uk
High load and impact resistance; extreme wear and scratch resistance; frost and fireproof; colour fast and extremely resistant to staining; resistance to mould and algae growth – these qualities ensure an extremely low maintenance and trouble free flooring solution.









The Levato Mono porcelain paver system is the pinnacle of external raised ooring technology; enabling the speci cation of lightweight, slip resistant and attractive raised ooring solutions, combining incredible technical properties with uncompromising aesthetics; making them the ideal choice for commercial and domestic use alike. LEVATO MONO porcelain paver system www.thedecktileco.co.uk t: 0845 2700 696 e: info@thedecktileco.co.uk 20mm porcelain pavers 40x80 45x90 60x60 75x75 30x120 40x120 60x120 ‘Floating floor’ – installation over single ply membranes Eternal product - zero maintenance required – offering massive over-life savings Highly abrasion and stain resistant Highly slip resistant ; R11 and achieved up to +65 wet in the BS pendulum test Lightweight – 45kgs per m2 High load bearing and impact resistance Timber & stone effects; 40+ finishes available Completely non porous Ideal for balconies, roof terraces and piazzas, for both commercial and residential use Fire & frost proof Height-adjustable supports from 9mm up to 550mm Enquiry 13
HOUSING SCHEME CROWNS FIRST ANNIVERSARY WITH RECYCLED BENCH
A bench made from recycled paint containers has been donated by Crown Paints to celebrate the first year of a safety partnership with Derby Homes and Bell Group.
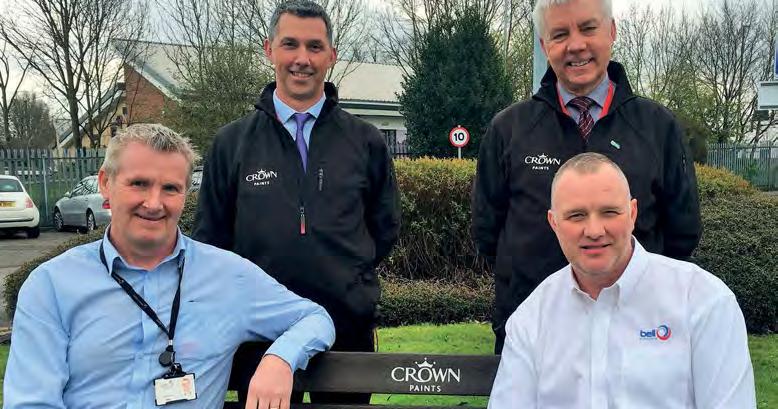
Under a five-year contract, more than 200 Derby Homes’ properties across the East Midlands’ city are being painted with the flame retardant coating, Crown Trade Timonox Vinyl Matt, by a team of 20 from Bell Group.
To mark the first year of the works, Derby Homes received the recycled bench at their headquarters in the city, which hosts a range of community facilities and meeting points for tenants.
Sharon Smith, Crown Paints Brand Manager, said the company has played a key role in fire safety for more than 40 years.
“The system can help bring premises up to the required safety standards of relevant legislation including the Regulatory Reform (Fire Safety) Order (RRFSO) and the Fire (Scotland) Act.
“Providing the existing coatings are sound, Crown Trade Timonox can restore a surface to the Class 0 rating required by the legislation and can help by slowing down and limiting the spread of flames throughout a building, giving invaluable time for occupants to get to a place of safety,” she said.
Crown Trade Timonox is being applied in a variety of colours for the project, to match the different environments in each property.
launches new stone render
Wetherby Building Systems has expanded its external wall insulation (EWI) portfolio with the launch of a new stone render finish to offer further flexibility to specifiers and architects when designing domestic new build or refurbishment schemes.
EspiCoat Stone Render offers a unique, cost-effective alternative, allowing the appearance of stone, while significantly reducing labour time and costs on site. Offering exceptional durability, EpsiCoat

Crown Paints - Enquiry 14 Stone Render is completely weather resistant, making it ideal for use on properties exposed to severe climate changes. With the ability to adapt to any design aspirations, EspiCoat Stone Render can be applied by a spray or with a trowel to achieve two very different looks. The spray application is ideal for large elevations and delivers a textured appearance of natural granite.
Wetherby - Enquiry 16
Osmo UK, the eco-friendly wood and finishes expert, offers Polyx®-Oil Clear Glossy which provides a gloss finish and adds a touch of class to any room. Polyx®Oil Glossy is extremely easy to apply. Simply brush on to the wood surface to achieve deep, long-lasting penetration. After treatment the wood is strengthened from within and retains its elasticity. It becomes water repellent, stain resistant and hardwearing, because it meets the wood’s natural demands and does not crack, flake, peel or blister.
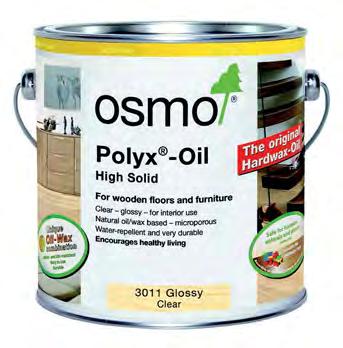
Osmo UK - Enquiry 15
To make an enquiry - Go online: www.enquire2.com Send a fax: 01952 234003 or post our free Reader Enquiry Card
PRODUCT NEWS 22
www.housingspecification.co.uk
Add shine to your wood with Osmo
Wetherby
SWEET TASTE OF SUCCESS FOR SE CONTROLS AT FORMER TERRY’S CHOCOLATE FACTORY


The £38 million conversion of the former Terry’s chocolate factory in York into ‘The Residence’, a development of 173 luxury apartments, is using a SHEVTEC® smoke control system from leading smoke and environmental ventilation specialist, SE Controls, to help keep residents safe in the event of a fire.

The original 27-acre (109,000 sq.mtr) site opened in 1926, but following its closure in 2005 it was subsequently acquired by Henry Boot Developments in 2013. This included the Grade II listed Art Deco style main chocolate factory that has now been transformed in partnership with specialist heritage developers and contractors, PJ Livesey.
As the 1 - 3 bedroom apartments, together with penthouses, are located over five storeys, it was essential that a smoke ventilation system was installed to comply with building regulations and other key legislation, including BS7346, BS9991.
The system uses staircase ventilation and four smoke shafts to ensure smoke can be vented effectively from escape routes, including


corridors, the main lobby and communal spaces, allowing residents to evacuate safely.
At the head of each smoke shaft, a SHEVTEC automatic opening vent (AOV) louvre allows smoke to escape when triggered by the smoke and fire system sensors. A similar approach is used in each stairwell where the end staircases use AOV windows, and central staircases are vented using roof access doors fitted with automatic actuators.
Designed to operate on a floor-by-floor basis, the detection of smoke within any of the protected corridors or lobbies directly triggers the system, which automatically opens smoke doors and AOVs to allow smoke to be removed from the affected area and keep escape routes clear. The system is controlled by a series of SE Controls OSLoop smoke vent zone controllers together
with OSLoop Co-ordinators and alarm monitoring modules, dedicated to each smoke shaft.

Tamper proof manual control points (MCPs) on every floor allow the system to remain active with the head of shaft and head of stair vents staying open until fire service personnel reset the activated floor via the MCP. A full back up battery system is also incorporated to ensure that it can operate, even in the event of a power failure.
Further information on SE Controls’ products, solutions and projects can be obtained online from www.secontrols.com, by emailing sales@ secontrols.com or calling +44 (0) 1543 443060.







SE Controls - Enquiry 17



conversion of a former office property into half a dozen high specification apartments in the sought after Tooting district of South-West London has featured the specification of a low profile underfloor heating system from the range of OMNIE, as part of a space-saving building services strategy. The development in Althorp Road, SW17 Has been focused on a three storey commercial unit which the contractors have successfully reconfigured to form six similar sized flats that are expected to command purchase prices in the £750 K price bracket. While OMNIE’s design department provide detailed layout drawings for the project, along with other comprehensive technical guidance, all of the installation work has been carried out by Locksbury Services Limited from Biggin Hill in Kent.
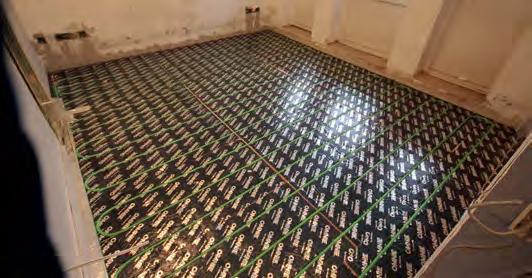
PRODUCT NEWS 23 To make an enquiry - Go online: www.enquire2.com Send a fax: 01952 234003 or post our free Reader Enquiry Card www.housingspecification.co.uk
Enquiry 18 Enquiry 19 Call to book your site survey 0161 850 1604 | 020 3137 6199 www.japaneseknotweedcontrol.com • Ecologically sound treatment methods • Guaranteed treatment programs • Nationwide coverage • INNSA contractor • Amenity Assured • Insurance backed warranty • The market leader offering fully insured warranties, matching client’s needs, budgets and timescales. • Ecologically sound treatment methods • Guaranteed treatment programs • Nationwide coverage • INNSA contractor • Amenity • Insurance backed warranty Treating the environment responsibly C M Y CM MY CY CMY K OMNIE underfloor heating features in offices-to-flats conversion
T: 01392 363605 E: projects@omnie.co.uk www.omnie.co.uk
The







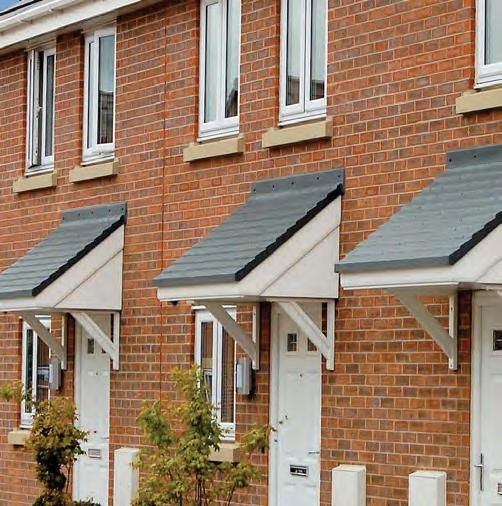
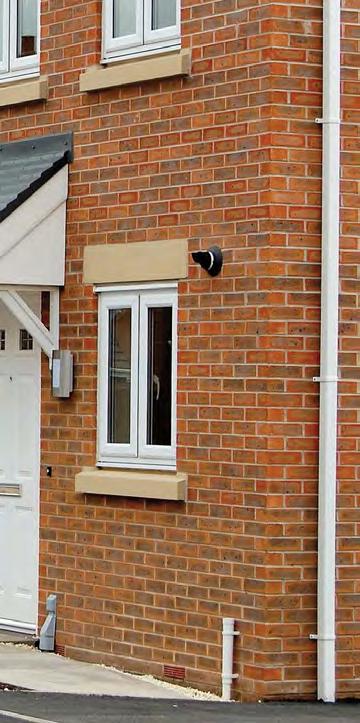



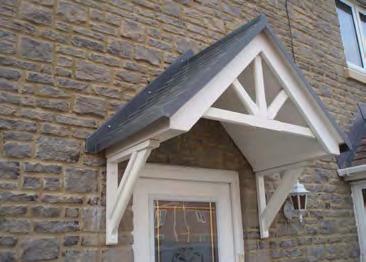
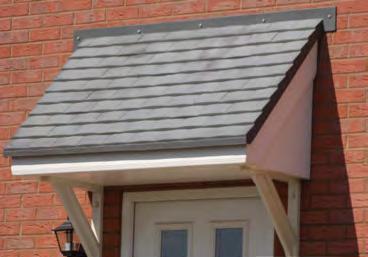

EMS CERTIFICATE 10/E005 ISO14001 QMS CERTIFICATE 09/Q015 ISO 9001 Tel: 01684 595234 www.permadoor.co.uk Permadoor and Tempest have partnered as social housing specialists to provide the ultimate composite door and canopy combination. Available in various styles; will surely be a combination that creates your desired street scene. Choice of canopies: Apex, mono-pitched, flat & arched Choice of door types: GRP & solid timber core Variety of styles & colour options available PAS 24 compliant Secured by design The perfect partner is closer than you think… A CHOICE OF SECURE, MODERN, ENERGY-EFFICIENT GRP DOORS AND CANOPIES Enquiry 20
THINKING OUTSIDE THE BOX
With the constant pressure on public sector budgets, Encasement’s Managing Director, Martin Taylor, believes local authorities should act now to remove costs from heating system upgrades.
As energy efficient heating system upgrade programmes in social housing is important to reduce emissions and energy consumption, there is also a need to ensure that the updated system is not only safe, but also looks good.
However, just by deciding on which method to use when boxing in heating system and boiler pipework, LAs and HAs can save thousands of pounds on their annual repair, maintenance and improvement budget.
REMOVING COST AND SAVING BUDGET
By saving time or removing cost from key stages in the pipe casing process, then this will have a positive effect on reducing the overall budget required to achieve the end result.
Essentially, savings can be made in each of the following four sections:
• Manufacture – How is the boxing made?
Materials – What materials are used in their manufacture?
Methods – How is the boxing installed and secured?
Maintenance – How easily can the boxing be removed & replaced?
MANUFACTURE
The traditional and still widely used approach for concealing pipework, is for boxing to be fabricated on site using wood or MDF with nails, screws or adhesive, followed with

painting. Inevitably, this is a time intensive and costly solution.
The Encasement solution is much simpler, quicker and cost effective. Manufactured from pre-formed plywood to exact boiler dimensions and pre-finished with durable melamine or laminate, there’s no fabrication or painting required, which provides a consistent finish and saves even more time.
As a result, typical cost savings of around £20 can be made on every casing installed, which equates to a budget reduction of £10,000 on every 500 properties.

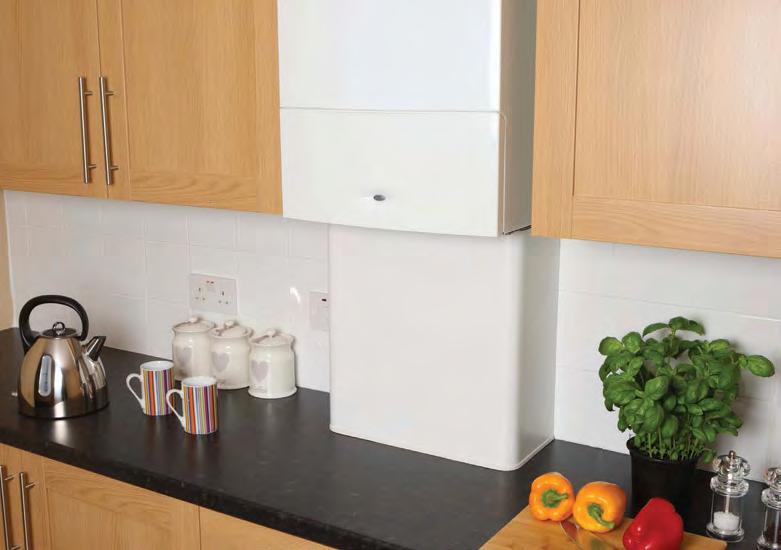
MATERIALS
Often the materials used to manufacture pipe boxing and boiler casings aren’t a major consideration, yet they should be, as there is a need to comply with the sustainable procurement policies that many local authorities now have in place. Encasement has already addressed the issue. Only FSC® certified timber is used in the manufacture of our boxing and boiler casings. Also we are the UK’s only manufacturer and supplier of pre-formed plywood boxing and casings that holds a Forest Stewardship Council FSC® ‘Chain of Custody’ certification.
METHODS
Typically, where site made casings are used,
the heating engineer will move on to the next flat once the boiler installation is done, leaving the fabrication and fitting of site made pipe casings to a joiner. As two trades and different skills are required, this inevitably adds time and cost.
By using a pre-formed boiler casing, which has already been supplied to the correct dimensions, there’s no need for fabrication and the freestanding casing just slides into place underneath the boiler, which can be done by a heating engineer.
MAINTENANCE
The ‘whole life’ cost for site made casings escalates significantly, when routine maintenance visits are factored in to the equation, as they’re usually damaged or destroyed during their removal. This necessitates their replacement or remanufacture, as well as re-fitting, all of which, increases budget.
In contrast, pre-formed casings are self-supporting, allowing them to be easily removed and replaced in seconds, dramatically reducing the time maintenance engineers need to be on site, and the corresponding cost.
CASE CLOSED!
When evaluating pre-formed boiler pipe casings against site made alternatives, the comparative fitting costs alone should ensure that the decision to use pre-formed casings is an easy one to make. Yet, when the FSC® compliance and maintenance aspects are also factored in, it becomes, to quote one of our customers, “…a no-brainer.”
SOCIAL HOUSING 25 To make an enquiry - Go online: www.enquire2.com Send
or post our free Reader Enquiry Card www.housingspecification.co.uk
a fax: 01952 234003
Encasement - Enquiry 21
Looking for an affordable upgrade from standard interlocking tiles? Edgemere gives you a clean and precise slate-like appearance at a costeffective price. What’s more, it offers simple installation, an attractive leading edge up to 40% thinner than standard interlocking tiles and a premium finish that’s easy to admire.
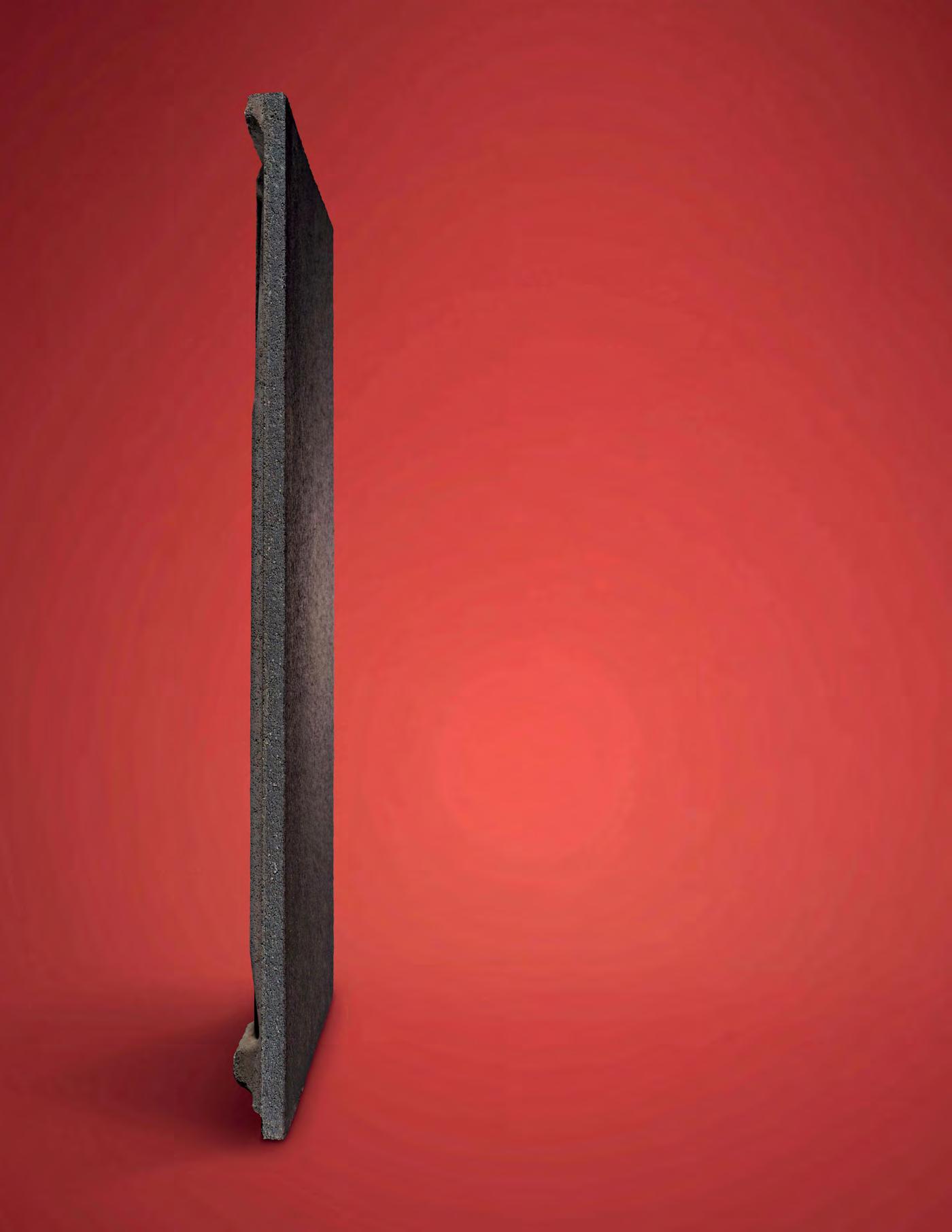
Give your roof the edge Edgemere Interlocking
Slates Available in three attractive finishes. marleyeternit.co.uk/edgemere Enquiry 22
HANDMADE HERITAGE FROM IBSTOCK
Ibstock, the UK’s largest brick maker, is offering housing specifiers the opportunity to step back in time and see for themselves, first-hand, the rich heritage and expert craftsmanship involved in creating each and every one of its truly handmade bricks at its site in Swanage.
One of just a handful of brick works which produce bricks by hand, Ibstock Swanage encapsulates over 150 years of experience in each one of the 16,000 bricks it produces each day.
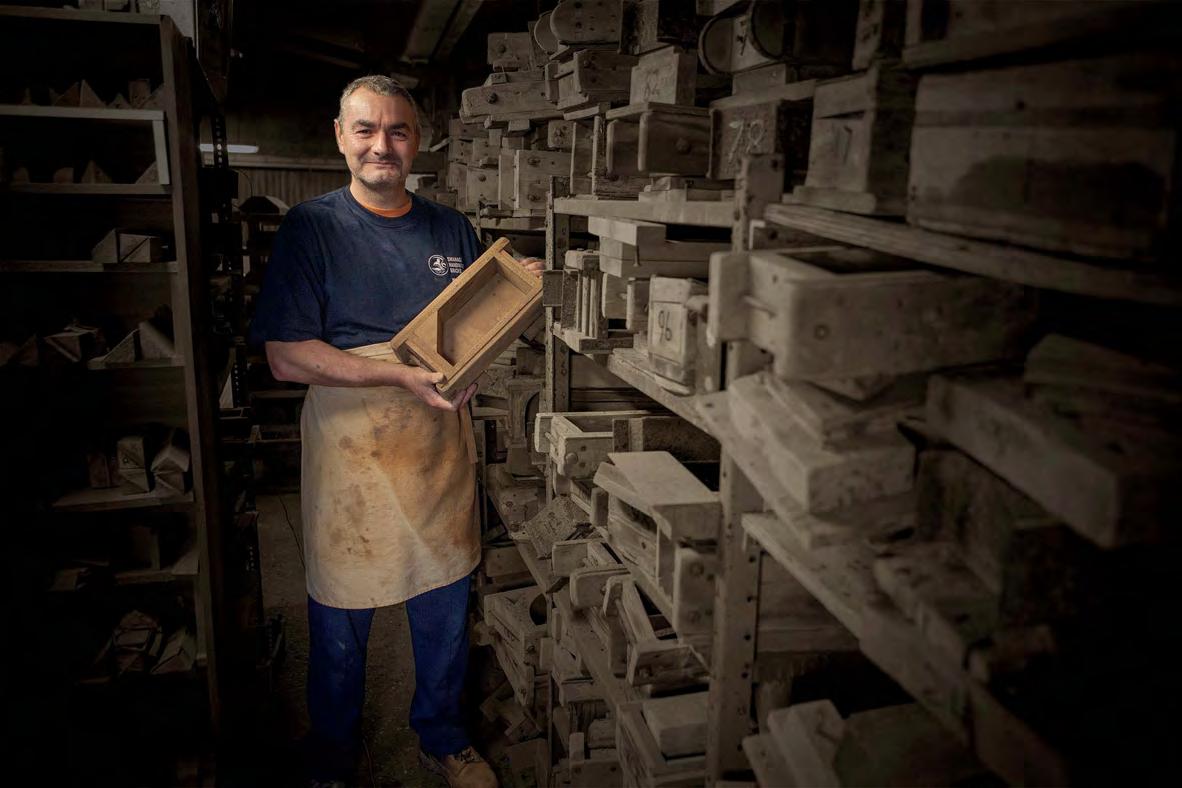
Its team of expert brickmakers have carefully honed their skills, with the craft handed down from previous generations; a heritage which determines the character of each brick. Hand thrown into pre-sanded moulds, each brick takes on the characteristics of its maker, a ‘signature’ which cannot be replicated by any machine. And, it is this process, together with the kiln settings and firing process, which produces bricks with personality and integrity unlike any other.
Offering a comprehensive portfolio of products including more than 390 mould options at its Swanage brick works, Ibstock produces bricks in the same traditional way it always has done throughout its 150 year history, using clay from the same quarry on the Isle of Purbeck. Furthermore, its team of expert craftsmen are

on hand to create bespoke moulds and blends to meet the specific requirements of any given housing project.
As many specifiers will understand, from time to time, unique housing projects come along where standard bricks are unable to meet the specific design vision. It is these special projects, which require a particular colour, texture or size of brick, which see the Swanage bespoke blends really come into their own, enabling architects and housing specifers alike to fully exploit their creative flair, meet a design aspiration or, simply ensure a project blends seamlessly into the local environment.
In addition, Swanage is also able to offer a full range of both manufactured and cut & bonded special shape bricks. All Swanage products are available in British Standard and non-standard formats, including the bespoke blends. The range of special bricks offers a seamless match to main brick features or, an effortless pairing with existing special shapes, often a necessity
on refurbishment projects, where there is a requirement for intricate ornamental designs, typical of Victorian masonry architecture.
And, when it comes to refurbishments and restoration, Ibstock also produces an indepth range of imperial bricks, with options including 50mm, 65mm and imperial size formats with fine stock textures available in a range of colours.
Ibstock’s traditional and bespoke bricks from its Swanage brick works have enabled the creation of award-winning traditional and contemporary buildings. A site rich in both heritage and expertise, specifiers are invited to take a factory tour to see for themselves the traditional handmade manufacturing methods still used today and the high quality, individual products they bring to life.
www.ibstock.com
Ibstock -
To make an enquiry - Go online: www.enquire2.com Send a fax: 01952 234003 or post our free Reader
EXTERNAL ENVELOPE 27
Enquiry Card www.housingspecification.co.uk
Enquiry 23
SIOO:X PROTECTS TIMBER FOR OUTDOOR
LIVING SPACES
Sioo:x have extensive experience in protecting timber decking structures, on extended living and outdoor leisure spaces, on jetties and marine structures and on boat decks. The treatment has been proven in the most demanding environments and applications have been in the field for long time periods.

The Sioo:x attributes of being totally environmentally friendly using only naturally occurring elements complements the renewable and biodegradable benefits of using timber. Sioo:x is entirely free of harmful biocides and can be used with complete confidence to treat wooden surfaces which are touched by people, pets and wildlife. Sioo:x is used to protect wooden structures in conservation areas.

Sioo:x penetrates the wood and develops a light satin like lustrous surface that is pleasant to touch and walk on, even barefooted. Apart from the surface being beautiful, it also is a barrier to algae, mould and rot from gaining a hold in the wood. The surface is very easy to wipe down making maintenance simpler.
On decking surfaces that receive heavy wear, the Sioo:x treatment gives particular benefits




in reinforcing and strengthening the wood surface preventing cracking and splinting. The durability of some of the softer timbers is enhanced making them candidates for use as decking material.
Sioo:x is very easy to apply - it is applied once as against the necessity of annual treatments with oils and gives a lower lifetime cost.
Sioo Wood - Enquiry 24


Sioo:x are leaders in wood protection using silicate technology. We provide a highly effective proven system to protect wood of all types. It gives long life and a beautiful natural surface with even colouration and is friendly to people and the environment. An example is this cedar clad house in the Lake District.

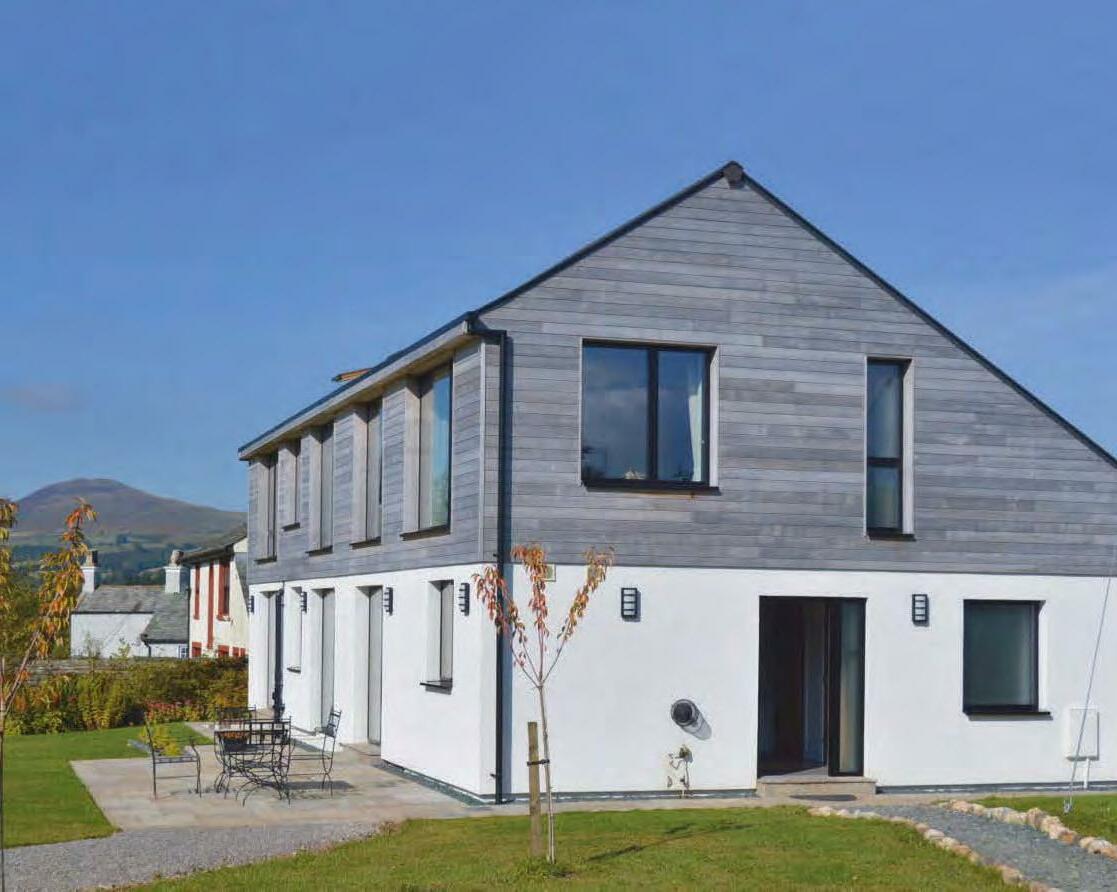
EXTERNAL ENVELOPE 28 To make an enquiry - Go online: www.enquire2.com Send a fax: 01952 234003 or post our free Reader Enquiry Card www.housingspecification.co.uk
Enquiry 25
Working with
Sioo Wood Protection AB | Tel: +44(0)7788 542859 | E: sioouk@icloud.com | www.sioo.co.uk Environmentally friendly Made in Sweden
nature







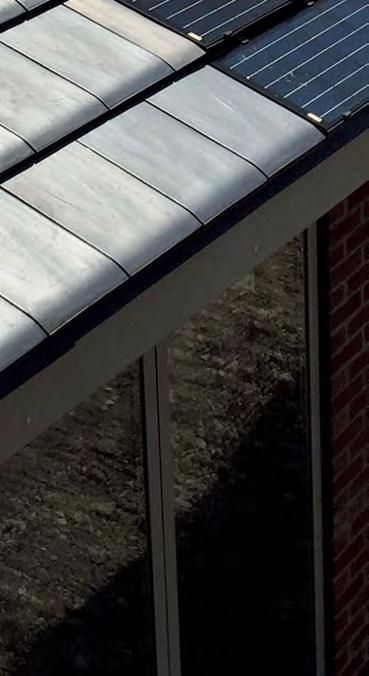
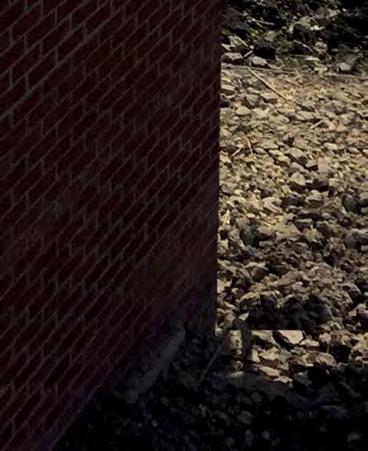


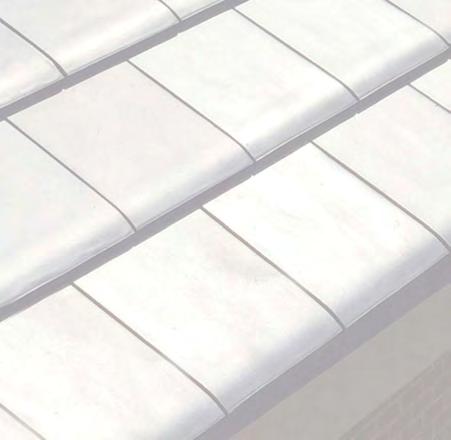
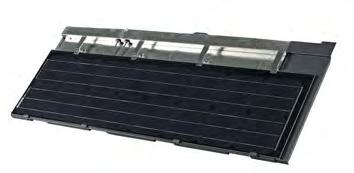

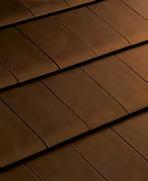
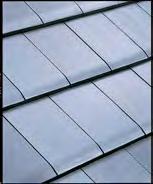
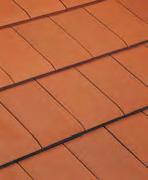
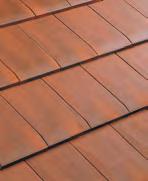

Enquiry 26
GREY IS THE NEW WHITE
Architects, specifiers, builders and developers can now create a fully coordinated roofline for their clients by offering Freefoam’s new Anthracite Gutter.


Introduced last year, the Anthracite Grey rainwater range is an exact match (RAL No.7016) to the already popular fascia and soffit products and coordinates with many popular shades of window frames and door finishes.
With a 77mm depth and a 116mm width, the Deep gutter is designed to manage the increasing levels of rainfall that are being experienced throughout the UK. Available with the full range of matching fittings including Union Brackets, Running Outlets and Hoppers, and manufactured using coextruded PVC-U, the Freefoam Freeflow range offers a long lasting, leak free, no fade, low maintenance solution all with a ten year guarantee.
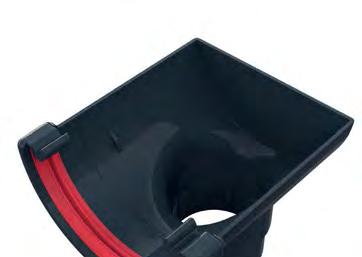
Like the existing Freeflow rainwater system, Freefoam manufacture Anthracite Grey products using the co-extrusion method to create a white interior and darker exterior colours. This is Freefoam’s innovative solution to the problems associated with rapid heat absorption and expansion of dark coloured gutters, which can cause leaks and noise when they cool down. A white interior reduces heat absorption and subsequent expansion along the width and length, dramatically decreasing the probability of leaks.
Freefoam is the colour specialist. The new Anthracite Grey rainwater range is manufactured using Freefoam’s patented ColormaxTM technology - an advanced master-batching process with a blend of natural PVC and pigments that are simultaneously co-extruded to produce built in colourfastness, colour variety, and reliable colour matching, all with a ten-year guarantee.
Freefoam - Enquiry 27

EXTERNAL ENVELOPE 30 To make an enquiry - Go online: www.enquire2.com Send a fax: 01952 234003 or post our free Reader Enquiry Card www.housingspecification.co.uk
Enquiry 28
Follow

Dryseal eradicates the need for a root barrier making it an ideal waterproofing membrane for green roofs. Non pollutant, impact resistant, durable and ‘zero falls’ accredited by the BBA.
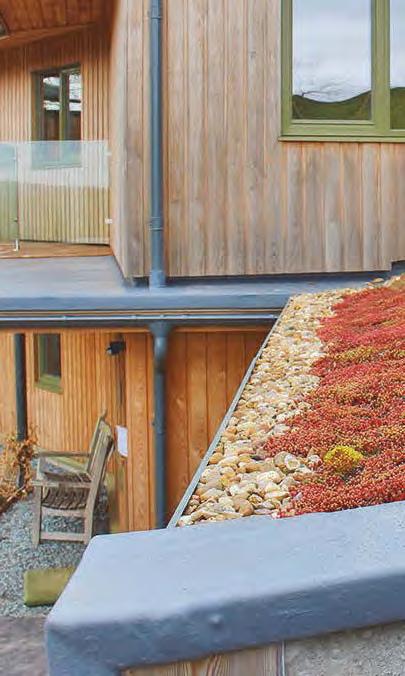

Installed complete with a 20 year ‘leak free’ insured guarantee through a network of Approved ContractorsDryseal is the ideal choice for your project.
To learn more about Dryseal, our GRP flat and low pitch roofing system, please contact us: dryseal@hambleside-danelaw.co.uk



architects
the lead of architects Ensure peace of mind with a 20 year insured guarantee
the lead of
Follow
• Crisp clean lines • Premium quality • Weather-tight detailing • Robust and durable • Thermal reliability • Various colours options A product from Hambleside Danelaw Ltd Long March, Daventry, Northamptonshire NN11 4NR 01327 701900 | dryseal@hambleside-danelaw.co.uk www.dryseal.org Enquiry 29
THE IMERYS BIPV PHOTOVOLTAIC SOLUTION FIT AND FORGET
IMERYS are the world leaders in mineral specialties for industry.
IMERYS ROOF TILES is the UK division of IMERYS TC, which has over 200 years of experience in the manufacture of clay roof tiles. Having developed an innovative BIPV integrated photovoltaic solution IMERYS have now achieved MCS12 approval to meet the multiple demands of the housing sector.
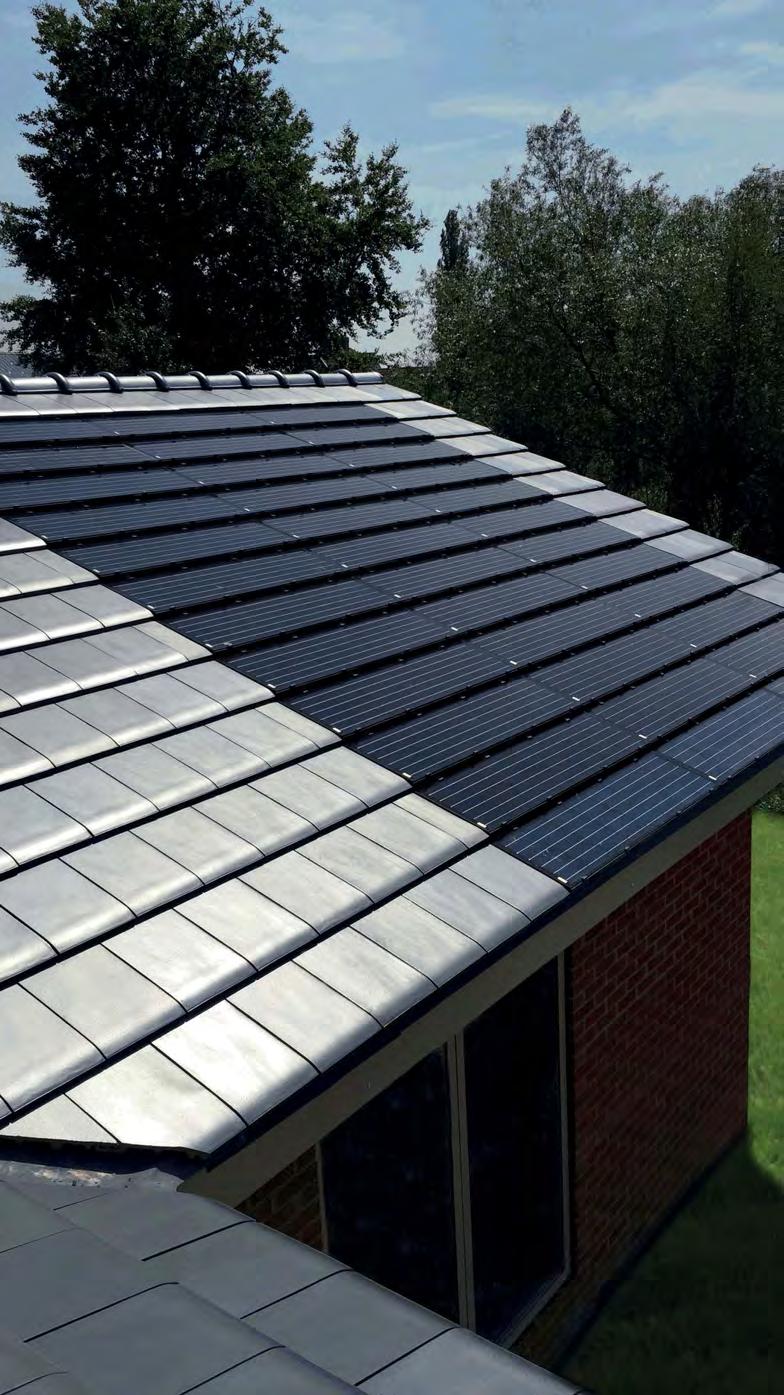
The IMERYS PV modules are installed onto industry standard roofing battens at the same time as laying the roof tiles ensuring complete synergy between the two. This makes for a quick and straightforward installation by a competent roofer. Each piece weighs in at only 7kg, making it easy to handle and helping reduce the roof loading weight by over 30kg/ m2. Therefore no additional live or dead load structural calculations are required.
All IMERYS BIPV Modules have a 25 year, 80% minimum performance warranty with the added benefit of a 30 year anticorrosion guarantee on the aluminium frames, including a 30 year watertightness guarantee*. This industry leading triple guarantee provides complete peace of mind for the whole roof when combining our roof tiles, which themselves have a comprehensive 30 year durability guarantee. It is literally ‘Fit and Forget’ - IMERYS will always be there to support you.
The clay roof tile products from the IMERYS range have excellent environmental credentials and can achieve an A+ rating in the Building Research Establishment’s (BRE) Green Guide to Specification and BES 6001 Responsible Sourcing. This combination with our BES EN 14001 Environmental Management Systems ensure IMERYS products achieve a low carbon footprint to meet the requirements of BREEAM rating and code 4 and beyond of the Code for Sustainable Homes.
Due to our large production capacity and ex-stock availability via our national network of stockists IMERYS are able to support the expanding new build market with innovative PV solutions with attractive ‘roof integrated systems’ that are maintenance free offering a market leading combination guarantee/warranty.
NBS fixing specifications are also provided along with project assessment and design support.
IMERYS Roof Tiles - Enquiry 30
To make an enquiry - Go online: www.enquire2.com Send a fax: 01952 234003 or post our free Reader Enquiry Card
EXTERNAL ENVELOPE 32
www.housingspecification.co.uk
COPPER IN THE PARK
Distinctive Nordic Brown Light pre-oxidised copper cladding plays a unifying role in Glancy Nicholls Architects’ competition-winning design of the Chamberlain Hall complex for the University of Birmingham.
Nationwide Windows Ltd has been providing high quality design, manufacture and installation of windows and doors to the new build sector for almost 30 years.






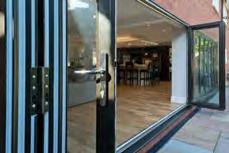


Set in a ‘listed’ historic park, the new complex replaces 20th century buildings that proved unsuitable for modern, sustainable student accommodation and unfeasible to improve. Conceived as a landmark tower with three adjacent, linear ‘finger’ wings, the complex provides 726 student rooms, split into 5 and 6 en-suite bedroomed clusters and 1-bedroom studios. Communal facilities including a bar, restaurant and conference space are provided in the ground floor of the tower.

The footprint of the new complex sits within the perimeter of the previous buildings, minimising impact on the surrounding parkland. The architects’ ambition was to create a cohesive concept using materials and building forms to tie together the development as a whole. On the three ‘finger’ wings, brickwork matching local buildings acts as a ‘grounding’ material at low level with Nordic Brown Light pre-oxidised copper cladding as a striking, robust and high-quality finish above. The ends of the wings overlooking the park are highlighted by copper frames projecting out to add solar shading.
Conceived as ‘a landmark for the University within the wider city skyline’, the tower is based on a cranked X-shape plan with two elements, one 21-storeys, the other 17-storeys, linked by glazing overlooking two local landmarks. The taller element is brick, contrasting with its copper clad neighbour which appears to float above the entrance pavilion. The copper cladding on all the buildings incorporates perforated copper panels for natural ventilation to bedroom units and living spaces, opened internally.
Project architect Parminder Degan commented on the choice of Nordic Brown Light pre-oxidised copper: “The challenge was to provide a material for the tower which responds well to the autonomous colours of the site. Copper is a natural product which changes over time. The pre-oxidised finish accelerated the ageing process of the copper from a shiny material and provides a dark brown finish more in keeping with the site”.
Trust our expertise












Enquiry 32
FENESTRATION PARTNERS to the UK’s house builders and developers WITH US YOU CAN BE SURE OF: On-site training for sub-contractors and site agents where installation is not required Scheduled delivery and packaging of products to reduce damage, theft and waste Your build programme being kept on schedule and within budget • A new build turnkey solution, taking control of the process from start to finish • Guarantees for that all-important peace of mind Windows & Doors Nationwide Windows Ltd | Nationwide House | 74-88 Somers Road | Rugby | Warwickshire CV22 7DH www.nationwidewindows.co.uk Tel: 01788 224 466 | Fax: 01788 224 477 Email: enquiries@nationwidewindows.co.uk
Aurubis - Enquiry 31
EXTERNAL ENVELOPE 33 To make an enquiry - Go online: www.enquire2.com Send a fax: 01952 234003 or post our free Reader Enquiry Card www.housingspecification.co.uk
Garador launches Visualise Your Door tool
Garador has launched a new website-based tool to show exactly what a new Garador garage door will look like on a property.
Garador’s Visualise your Door lets you upload a picture of your property, mock-up an image of a garage door and then print it off.
The web based tool is easily accessible from a desktop PC or tablet; making adjustments with a mouse or just your fingers on an iPad.
Since most people have smart phones these days, they can quickly take a photo of their
property and upload it. With the Visualise your Door tool, correctly positioning a Garador garage door onto an image of the property is easy. You can choose from the complete range of Garador doors and colours and once the door is in place, the style and colour of the door can be changed at the click of a button.
Getting the right Garador garage door helps to maximise the value of your property, and this new tool is the easiest way available on the market to ensure you get it right.
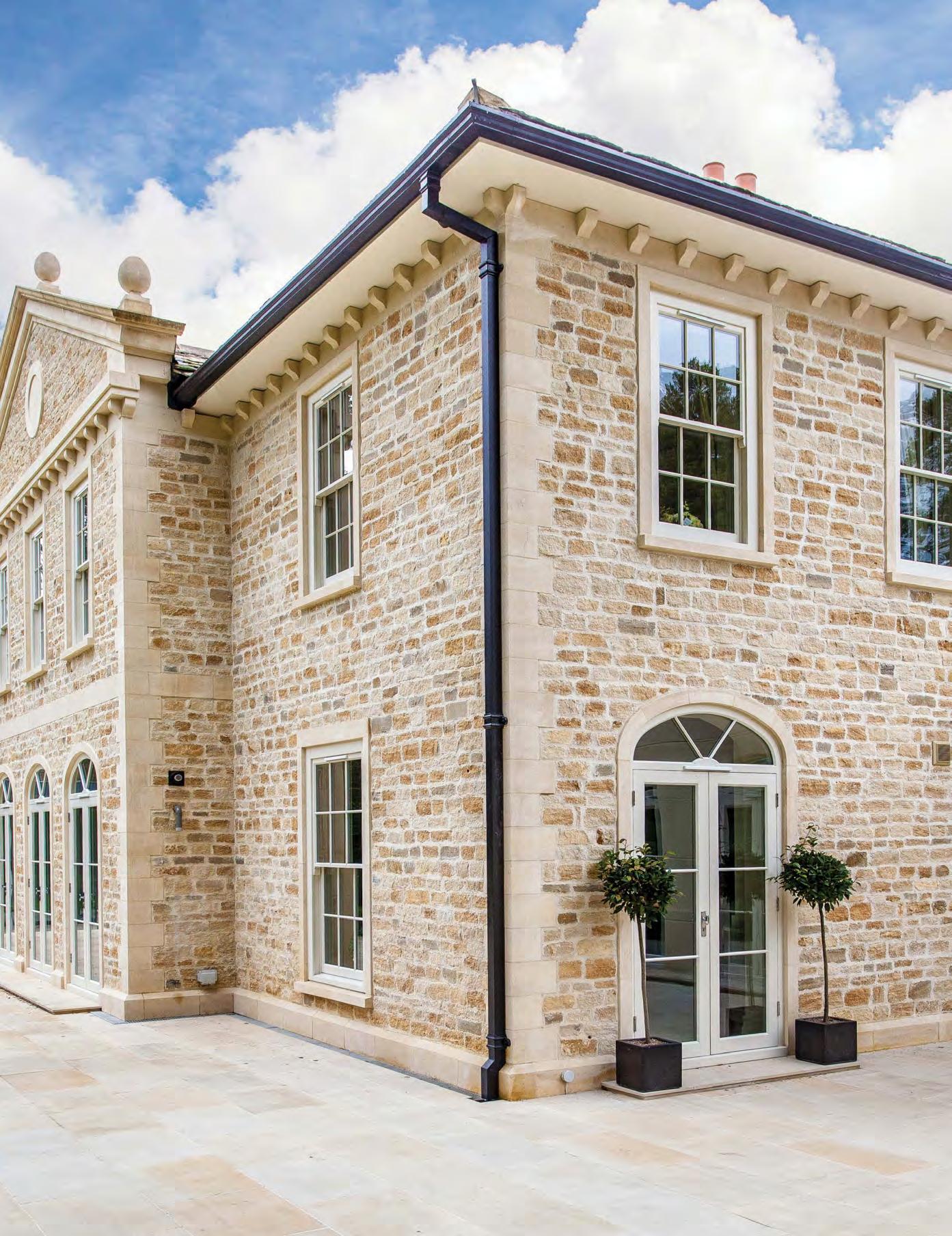
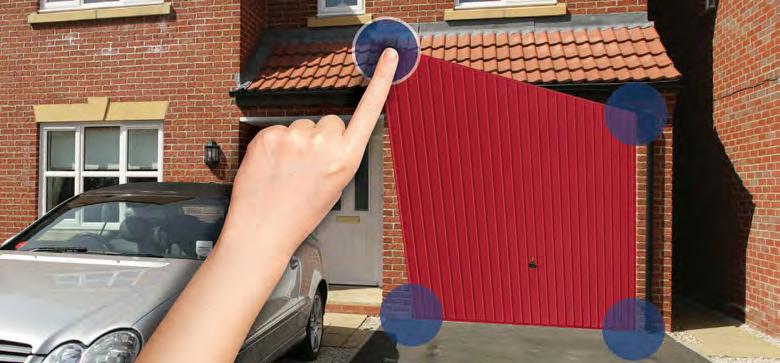
Garador - Enquiry 33
Latest version of Schueco’s ASS 77 PD.HI sliding door has new innovations
Alumasc Skyline delivers bespoke solution
Alumasc Skyline recently designed and manufactured a comprehensive fascia and soffit system for a prestigious private residence in Jersey.
The new-build home, erected on the site of a dilapidated 1930s house, is a four bedroomed property with home gym, cinema and pool.
The eco-friendly design, by Paul Van Bodegom of Page Architects, involves extensive landscaping and ecology work where quality and style combine to form a stunning build. Alumasc Skyline’s bespoke solution, supplied through builders’ merchant Precision Plastics, provided the perfect finishing touch.
Britain’s leading building envelope specialist, Schueco UK, has announced the introduction of a new, updated version of its manually operated panoramic sliding door system, the Schueco ASS 77 PD.HI.

Innovations include an integrated, full-height handle that improves the appearance of the door and makes it easier to open and close. The system is also equipped with an optimised locking concept that makes use of springloaded mushroom heads.
There are new designs, in particular a 90o all-glass corner without a mullion, and new bi-parting four-pane versions with two sliding leaves and two fixed or four sliding leaves. In
addition, the overall level of thermal insulation has been improved, with Uw values from 0.96 W/m2K with triple glazing now being delivered as standard.
Installation of the Schueco ASS 77 PD.HI system is also significantly simpler thanks to a reduced outer-frame installation height of 58 mm and the ability to install the frame in buildings with minimal installation space at the side.
For full details of the new Schueco ASS 77PD. HI (manual version) sliding door system, please email mkinfobox@schueco.com
Schueco - Enquiry 34
The challenge for Alumasc Skyline was to design soffits that would fit with extremely awkward overhangs, along with specially tailored nosing fascia and rainwater pipe systems. Skyline’s unique experience and expertise played an important part in winning the contract.
Although Skyline products are available in a wide selection of colours, white soffits and fascia were specified to complement the light, airy look.
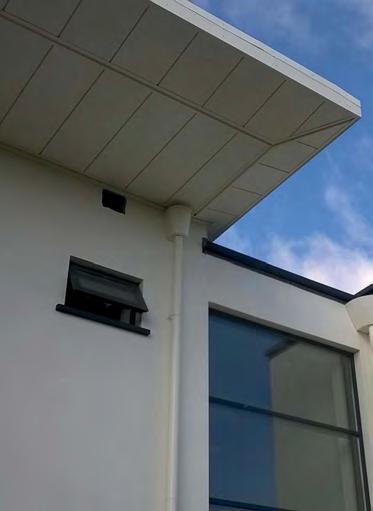
Alumasc Skyline is part of Alumasc Water Management Solutions (AWMS), the first joined up brand in the industry to provide an overall water management solution, from rain to drain. AWMS also includes Alumasc Rainwater, Harmer Building Drainage and Gatic Civil Drainage.
Alumasc Skyline - Enquiry 35
To make an enquiry - Go online: www.enquire2.com Send a fax: 01952 234003 or post our free Reader Enquiry Card
EXTERNAL ENVELOPE 34
www.housingspecification.co.uk




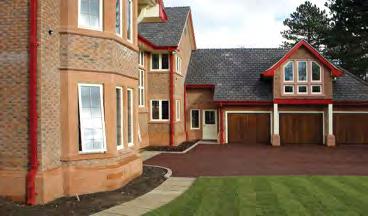
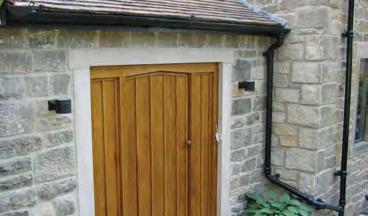
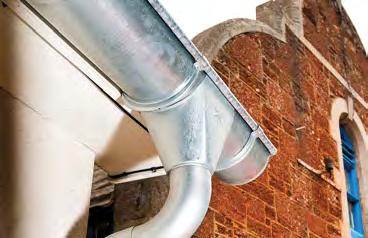
We have a style to match yours Aluminium GRP Cast Iron Copper, Zinc & Stainless Steel Traditional and modern gutters, pipes and hoppers come in a comprehensive range of aesthetic styles, materials and colours to suit all buildings and budgets. For more information please call 0113 279 5854 or email info@rainguard.co.uk www.rainguard.co.uk Enquiry 36
Inspection Chamber selection made easy.










































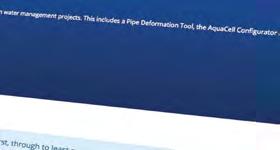




MyPortal at wavin.co.uk


































Deciding on the best inspection chamber to suit the needs of your drainage project can be a little complicated. Our new online Inspection Chamber Selector will guide you through the process. It takes into account whether the chambers will be used in adoptable or non-adoptable situations, the installation depth as well as the number and configurations of the connections required. Once completed, the online selector will provide you with a list of options. This list will start with the most economical option and also provide details of the best solution for your project. So whatever you’re looking for, simply visit MyPortal on the Wavin website and select the best option for your project.
Connect to better at Myportal.wavin.co.uk/T5


Water management | Plumbing and heating | Waste water drainage | Water and gas distribution | Cable ducting
Enquiry 37
Portal
JDP CELEBRATES 45 YEARS IN WATER MANAGEMENT


Leading water management specialists JDP is celebrating its 45th anniversary with a period of significant expansion, growth and investment. The company is driving major investment in new branch openings, continuous branch improvement and upgrades, expansion of sales teams, sales office support, technical services and marketing and trade counter staff.
Having grown over 45 years to become one of the UK’s leading and most respected distributors of water management systems, JDP has dedicated manufacturing capabilities through its partners in Tessenderlo Group and close partnerships with the world’s leading manufacturers of drainage, civil engineering and building products. From a nationwide network of branches, JDP provides a one-stop shop for residential, commercial, public and industrial building as well as civil engineering, utilities and agricultural projects.
In this milestone year, managing director Steve McLellan invited local MP Rory Stewart (Penrith and Borders) and Val Tarbitt (Cumbria County Council, Longtown Division) for a guided tour of JDPs head office facility in Longtown to learn about JDPs growth and investment plans.
The tour included a visit to the Fabrication Department where Rory and Val were given a demonstration of the types of fittings JDP now manufacture. Over the last three years, the in-house team has expanded from one employee to five. The fabricated fittings are top quality and offer customers alternative products at lower costs.
Rory Stewart said: “JDP are a hugely impressive local business, with a national imprint, who have been one of the most respected distributors of water management systems for almost half a century. It was an honour to visit and to meet staff and management. The best local businesses are those that invest in people, and you can see that the loyalty to their product and work ethos have contributed to create a really strong, sustainable business.”
Steve McLellan said “People are at the heart of JDP, and the recent Gold award from Investors in People proves that our values and culture makes the company a great place to work. JDP has been providing quality customer service throughout the UK for the past 45 years. We would not be able to achieve this success without the ongoing support of our customers and employees.”
John Davidson Pipes was originally formed by local businessman John (Brian) Davidson who provided drainage pipe systems to farmers and other local trades, whilst running
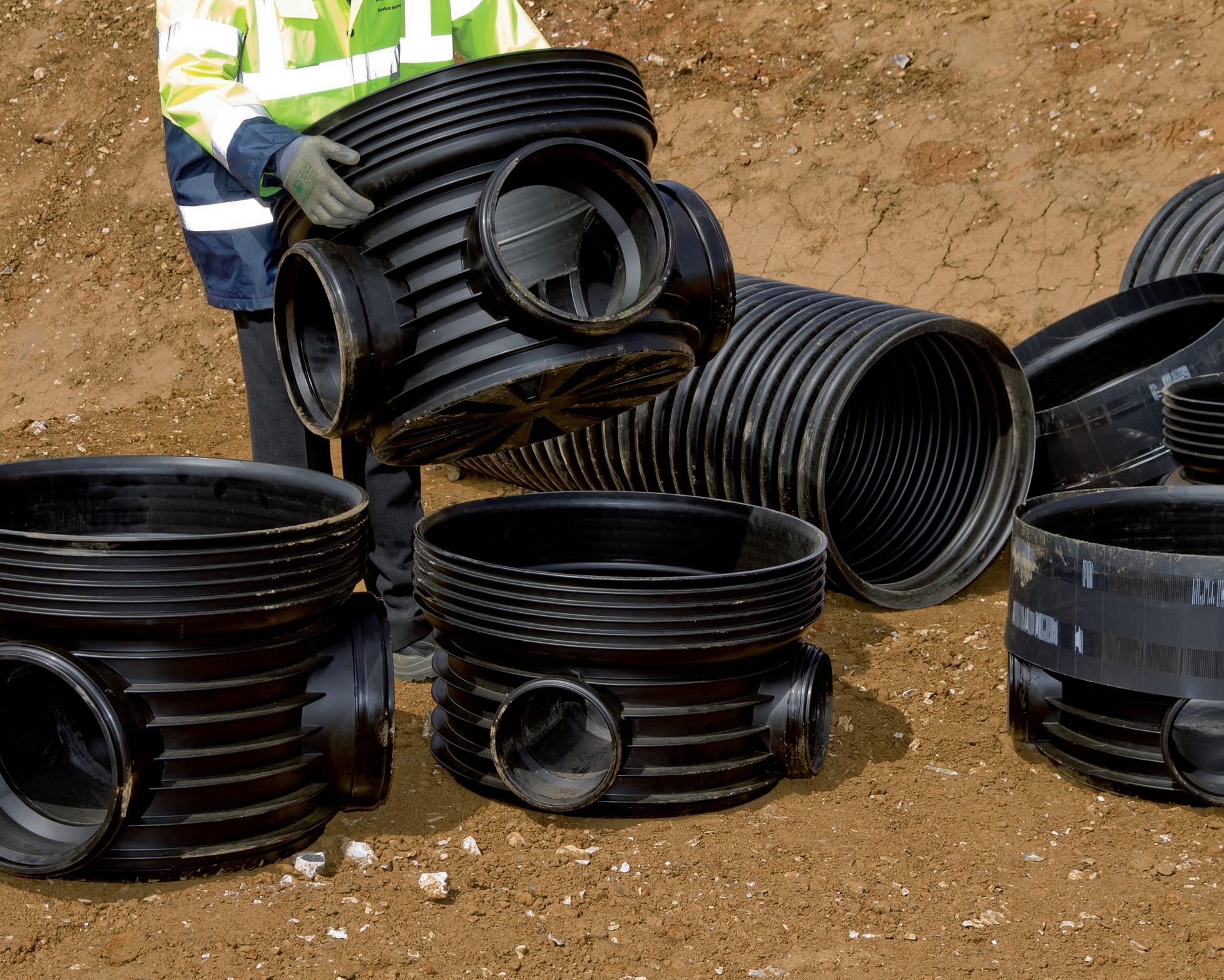
a local coal merchant business with his family in Gretna. The very first product sold to the public was clay pipes (tiles for land drainage) and the annual turnover was £200,000. Business flourished, leading Brian to open three more branches of JDP at Longtown, East Kilbride and Doncaster.
In 1972 JDP was incorporated with the head office being run from Brian’s home at Allison’s Bank in Gretna. 1977 saw a massive change of use from clay pipes to plastic pipes in the agricultural market and ushered in a new era, which lasted until 2002 when JDP became part of Tessenderlo Group. This paved the way for an amalgamation between three regional businesses, Dyka UK, Pipewise and Duraplas, and many of the original staff from these companies remain with JDP today.
In 2003, Steve McLellan took over as Managing Director. Steve has been instrumental in making the Company a


leader in water management by focusing on investment in Training Programmes, Sales Promotion, Technical Support and Design Services. Now 45 years on from the opening of JDP, with over 250 employees and 27 branches from Inverurie in Northern Scotland to Launceston in Cornwall, the success of the Company continues with new high quality product solutions and more branches opening across the UK.
Tessenderlo Group is a diversified industrial group that focuses on agriculture, valorizing bio-residuals and providing industrial solutions. The group employs about 4,900 people and is a leader in most of its markets, with a consolidated revenue of 1.6 billion EUR in 2016. Tessenderlo Chemie nv is listed on Euronext Brussels and is part of Next 150 and BEL Mid indices. Financial News wires: Bloomberg: TESB BB – Reuters: TesBt.BR –Datastream: B:Tes.
JDP - Enquiry 38

EXTERNAL WORKS & DRAINAGE 37 To make an enquiry - Go online: www.enquire2.com Send a fax:
234003 or post our free Reader Enquiry Card www.housingspecification.co.uk
01952
INTERPAVE AT FLOODEX
The trade association Interpave is exhibiting at FLOODEX at the Peterborough Arena on 17th and 18th May, and hosting an important presentation by SuDS guru Bob Bray. As the driving force behind concrete block permeable paving, Interpave will be promoting the latest innovations with this important SuDS technique.
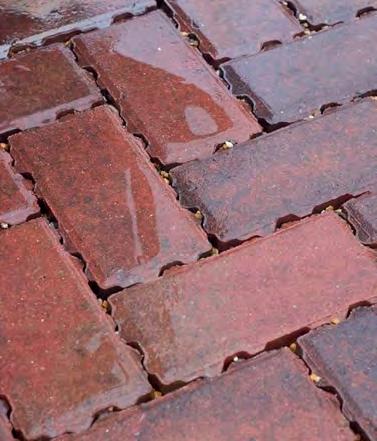
FLOODEX is the trade event for the water level management (WLM) sector looking at flood defence, prevention, mitigation and drainage. The event is run as an exclusive cooperation with the Association of Drainage Authorities, whose members include the UK’s Internal Drainage Boards – at the coalface of water level management and flood prevention – and local authorities. Entry tickets are free and you can register online at http://www. floodex.co.uk/
Hosted by Interpave, SuDS expert Bob Bray’s presentation is at FLOODEX on Thursday 18th May at 10.45. He will discuss new approaches to SuDS delivering flood prevention and enhanced water quality while reducing costs, minimising land-take and maximising landscape design opportunities, illustrated with recent exemplar case studies. Visitors and journalists can also ‘meet the expert’ at Interpave’s Stand A5 where Bob Bray will be available for further discussion after the presentation.
Interpave will be promoting a fresh approach to permeable paving using straightforward orifice flow control chambers to provide and demonstrate water storage deployed



around developments without dedicated storage features occupying valuable land. As an established technology with proven performance, concrete block permeable paving is uniquely placed to play a key role in SuDS as a source control, conveyance and storage facility, requiring no additional landtake. Not only can it reduce, attenuate, store and treat rainwater runoff near the surface, meeting current SuDS guidance, it also provides completely level, well drained and slip-resistance surfaces accessible to all.
The latest developments with SuDS and urban design are summarised in Interpave’s ‘Hard Landscape Today’ brochure, ‘Innovations with SuDS & Hard Landscape’ case study and a video, which also dramatically demonstrates the performance of concrete block permeable paving. They are available via www.paving. org.uk where you can also request regular e:Bulletins from Interpave.
Interpave - Enquiry 39
For the domestic driveways come options for grass reinforcement. Specifiers can turn those concrete or asphalt parking areas into sustainable green vistas. Grass Concrete Ltd offers both concrete and plastic varieties of grass permeable paving, and operates a strict fit for purpose policy. For heavy duty use on a driveway Grassblock offers excellent grass coverage, strength longevity and durability.
For areas where parking may be only temporary plastic grass paving is suitable - Grassroad is a proven system. Plastic systems are recommended where light trafficking is the norm, in driveways and grass verge hardening and embankments. Talk to the experts of 40 years to find out more.

Grass Concrete - Enquiry 41
The natural wood preservative specialist, OrganoWood®, has launched OrganoWood® Protection 01, a unique and environmentally friendly wood protection system that offers rot and flame protection. Suitable for use on solid wood, particleboard, MDF board, plywood and Masonite board, the product is ideal for environments where external wood protection needs to be strengthened. The treatment also provides a natural bleaching effect, giving the wood a silvery hue over time. OrganoWood® Protection 01 has received EN113 and EN 13501-1 certification for rot and fire protection respectively.

OrganoWood - Enquiry 40

EXTERNAL WORKS & DRAINAGE 38 To make an enquiry - Go online: www.enquire2.com Send a fax: 01952 234003 or post our free Reader Enquiry Card www.housingspecification.co.uk
OrganoWood 01 is natural protection for wood
Domestic driveways with sustainable grass reinforcement
DISCOVER MONO BEANY, THE SIMPLE WAY TO CONTROL WATER.
































Combining kerb and drainage, Mono Beany effortlessly fuses strong construction, rapid installation and efficient water management in one. It’s tough inside and out, able to cope with strong water flows and withstand 40 tonnes, making it perfect for any project.
To learn more about the Mono Beany range, visit www.marshalls.co.uk/monobeany or call 0870 241 4725 Enquiry 42
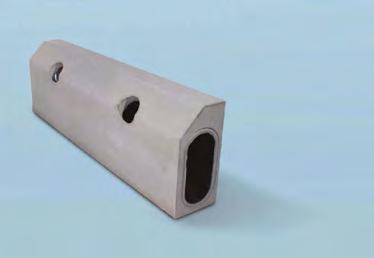







SMART THINKING FOR SAFE HOUSING
Hard-wired, interlinked smoke and heat alarms with reliable power backup should now be the norm for both existing and new housing. The latest range of Firex cost-effective, mains, interconnectable alarms is exclusively manufactured and supplied by Kidde. It offers much lower, maximum mains consumption, with substantial energy savings over previous models and significantly lower running costs. Based on current energy tariffs (March 2016 average kWh cost from the UK’s top 5 suppliers, between £0.099/kWh and £0.109/kWh), it costs less than £1 per year to operate a Firex alarm – a major attraction for home-buyers and tenants.
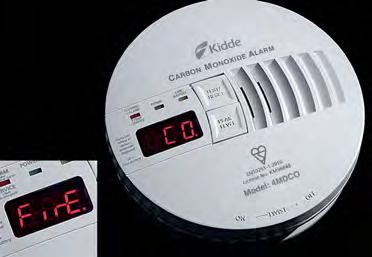
FIREX FEATURES
Firex optical and ionization smoke, and heat alarms also now offer options for long-life lithium battery back-up, alongside the usual loose battery and integral rechargeable battery versions, giving nine models in total. This innovation ensures reliable backup throughout the whole alarm life, without the need to change batteries, at a much lower price than rechargeable products. Other new Firex features include an Alarm Memory Function where a flashing LED continues after an alarm has been triggered to easily and quickly identify the source unit.

The three new optical alarms feature dust compensation and a bug screen to help minimize nuisance alarms. A surfacemounting base allows simple installation, particularly for retrofitting with trunking or conduit, and a relay pattress can operate other devices – such as door-closers, warning lights, horns and warden-call systems – when an alarm is triggered. A wired Remote Test and Hush accessory allows for system testing of interconnected alarms and to hush unwanted alarms from a single location. This is particularly useful for elderly or disabled people, or where alarms are fitted on higher ceilings.
SMART INTERCONNECT
Up to 23 Firex alarms can be interlinked to create a low-energy network for protection throughout the home. But they can also interconnect with Kidde’s 4MCO and 4MDCO mains-powered carbon monoxide alarms, using the unique ‘Smart Interconnect’ feature. Here, all the alarms sound when one is triggered with different, distinct alarm sounder patterns for carbon monoxide or fire – an essential facility. This is supported by different display messages on the 4MDCO model indicating ‘Fire’ or ‘CO’.
So, without the need for any further operation of the system (such as remote switches or panels), Smart Interconnect automatically alerts occupants to the specific hazard that confronts them. This allows them to respond quickly, making the right choice from the very different alternative actions for either fire or the presence of carbon monoxide. In one application of Smart Interconnect, Kidde CO alarms in bedrooms can act as sounders for the smoke/heat alarm system, as well as alerting sleeping occupants of carbon monoxide. This solves the problem of limited audibility at the bed-head of landing-located smoke alarms resulting from sound-reducing doors, an issue recognised but not addressed by the Code of Practice BS 5839-6.
Firex is manufactured and supplied exclusively by Kidde Safety. For more information, call: 01753 766392, email: sales@kiddesafety.co.uk or visit: www.kiddesafetyeurope.co.uk Kidde - Enquiry 43
HOME SAFETY & SECURITY 40
Card www.housingspecification.co.uk
To make an enquiry - Go online: www.enquire2.com Send a fax: 01952 234003 or post our free Reader Enquiry
Kidde’s latest Firex range of smoke and heat alarms offers house-builders, landlords, housing associations and
ABUS UK offer new total door security
For many years ABUS Door Bars have made a successful contribution to ABUS’ security portfolio in Germany.

While these products offer spectacular additional door security, their very specific fitting requirements have meant their sale in the UK would be mostly limited to distributors able to offer a professional fitting service.
Now ABUS UK has many committed locksmiths across the country, their professional expertise would be very easily adapted to fitting these products that will give consumers greatly enhanced property and personal security. While each Door Bar comes with simple to follow English fitting instructions,
many consumers may feel embarking on this ‘DIY’ task, putting significant raw bolts into door surrounds, is a step beyond their comfort zone. But with professional help, they may appreciate how their home comfort zone or commercial premises will be radically improved and secured by having a door bar installed.
So now ABUS UK offer those distributors able to offer their customers a simple fitting service a double potential sale: Supply and fit an ABUS Door Bar.
Additional fitting kits are available to adapt to differing door openings or structure if needed.
ABUS UK - Enquiry 44
Laidlaw and Videx - a winning combination
Laidlaw Security Systems and Videx, a leading UK manufacturer and supplier of access control systems, are a winning combination when it comes to the very best in door entry security. Together, they provide superlative security options for apartment blocks or homes, thanks to Videx’s extensive range of robust products with vandalresistant door panels that are accredited by Secured By Design, and Laidlaw’s technical know-how. The VR4K Vandal Resistant Entry is particularly suitable for housing association properties while the Videx 4000 & 8000 Series Modular Door Entry system allows customers to customise the outdoor station to suit the application.
Laidlaw Security Systems - Enquiry 45

Intratone technology continues to manage access

Aico’s premium Ei2110e Multi-Sensor Fire Alarm is being specified for all 10,000 Coast and Country Housing properties to provide the best fire response for tenants.
Aico’s mains powered Multi-Sensor Fire Alarm Ei2110e contains two sensor types, optical and heat, to constantly monitor smoke and heat levels through its intelligent detection software.
This sensor information alters the alarm’s sensitivity and trigger points, automatically providing the best response to all fire types and reduces potential false alarms.
The Ei2110e also comes with RadioLINK+ wireless interconnection technology which provides whole systems data extraction and monitoring.
AicoEnquiry 46
Sophisticated, reliable and easy to use access control technology from Intratone is at the heart of a security solution implemented by Added Security Technology (AST) London to protect residents and visitors to the premises in Elton Close, Teddington.
People are managed through the use of a fob-based, GSM Intercom door entry system from Intratone installed alongside five new and secure aluminium doors – also specified by AST to ensure the highest levels of security.
Using Intratone’s management system, the fobs can be easily monitored and cancelled/ re-assigned online if a resident moves on. This solution is administered, for Elton Close, by AST.
To prevent the unauthorised parking of vehicles within the Close, AST also specified a new barrier system using Intratone’s Intrabox RF Receiver.

Residents are issued with transmitters whose RF signals are received by the management system to open the barrier. Every time the barrier is raised, the information is reported to operators to record an overview of the barrier’s activity.
The technology is again remotely programmable through Intratone’s management system to accommodate changes in vehicles or residents.
Intratone - Enquiry 47
HOME SAFETY & SECURITY 41 To make an enquiry - Go online: www.enquire2.com Send a fax:
234003 or post our free Reader Enquiry Card www.housingspecification.co.uk
01952
Coast & Country Housing choose multi-sensor alarms
Welcome to The Hub
Leading manufacturer, Mitsubishi Electric has launched a new website for anyone involved in energy use in the built environment.
Thehub.mitsubishielectric.co.uk is a blog site with comment and opinion on useful topics that is designed to provide relevant content for construction professionals.
“We are aiming for this to be far more than just another manufacturer’s site,” explains Russell Jones, PR and Content Manager for the Hatfield-based company. “The Hub will look at legislation, technology and the issues affecting the buildings as well as provide useful links to help visitors understand where they can get further information.”
The site contains posts from leading industry editors as well as Mitsubishi Electric’s own experts and focuses on a range of subjects that will appeal to corporations, consultants and installers, as well as consumers in general.


“There is a lot going on at the moment with regards to saving energy within our built environment and it can be difficult to keep track of everything,” adds Jones. “The Hub will provide one searchable site that will build into a useful resource over time.”

The site is smartphone and tablet friendly so that it can be viewed on the go, and also contains an advanced search facility to make finding relevant articles easy and straightforward.

Visitors can also sign up to receive a monthly email newsletter, highlighting pertinent subjects and the blog site is optimised so that articles can be easily shared on all major social media platforms.
Visit the new website here. http://thehub.mitsubishielectric.co.uk
Enquiry 48
REGIONAL DEVELOPER RELYING ON YBS ROOF AND WALL MEMBRANE SOLUTIONS
A property developer constructing an enclave of detached properties in an east Hertfordshire village is making extensive use of products from the portfolio of YBS Insulation, to ensure the exterior elevations offer excellent thermal performance while controlling moisture movement.
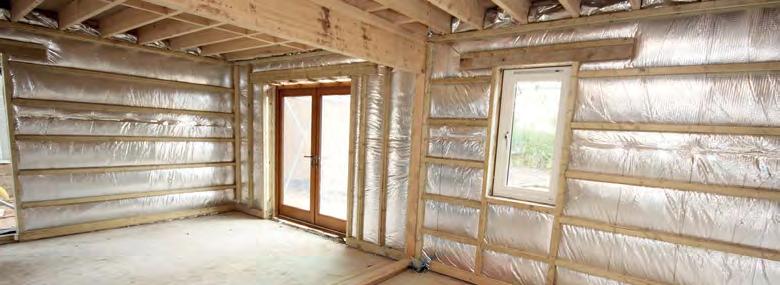
The five new homes are being built by Land & County Development Ltd., at Furneux Pelham near Bishop’s Stortford, with Braintree based Helix Design Solutions Ltd. having filled the role of architect for the project. After originally considering rigid foam insulation and a conventional vapour check for the walls, the builder is employing YBS Insulation’s SuperQuilt within the timber frame construction.
This is combined with the manufacturer’s Breather Foil FR externally, both products being supplied through Minster Insulation. Land & County Development is a small company established in 2009, covering






The five homes nearing completion in Furneux Pelham range in size from two to four bedroom, with master en-suites as well as many luxury features, with prices rising from £400 K to in excess of £1 million. The founder and Managing Director of Land & County Developments Ltd., Seb Vallance, commented: “We had in the past used high performance, rigid foam insulation boards to cover our
timber frames but switching to the YBS Quilt offered a number of advantages. Not only is the multilayer product cheaper and an easier install than the boards, but it also saves applying a separate polythene vapour barrier. It is nicer to work with and offers a very neat finish: where it is fully wrapped.
YBS Insulation - Enquiry 49




HOME ENERGY 43 Go online: www.enquire2.com Send a fax: 01952 234003 or post our free Reader Enquiry Card www.housingspecification.co.uk Enquiry 51
YOUR SPECIFICATION STARTS HERE! www.specificationonline.co.uk Behind the Specifying for your next project couldn’t be any simpler. With Specification Online all of your searching is done in one place. Behind the scenes there is a comprehensive library of news, product information, brochures and videos to help you specify the correct products. Latest News - Stay up to date with new product releases and Product Information - Easily navigation through product sections to read specific product information Brochures - Download the latest product brochures all in one place Videos - Watch product videos to get a better insight into how they may work for you SEARCH
ISLAND LIVING IN THE HEART OF THE CITY
Evinox Energy is working with EcoWorld Ballymore and Clarion Housing Group on the London City Island development, home to 1,700 new apartments, stunning al fresco spaces, vibrant new bars and restaurants, boutique shops and waterside parks.

With a focus on energy efficiency and aiming to reduce the environmental impact of the development, City Island features a district heating system, which supplies residents with thermal energy for heating and production of domestic hot water.
Evinox Energy are supplying heat interface units, and ENE3 room controllers for the
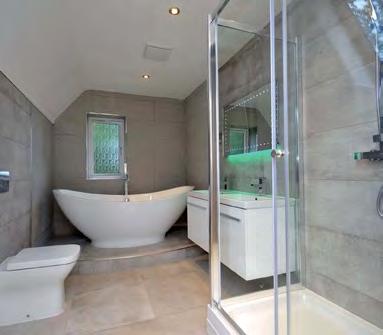
apartments connected to the district heating network, and also metering & billing services for the social housing apartments.
The 104 social housing apartments at London City Island are managed by Clarion Housing Group, and all are taking advantage of the Evinox PaySmart Pre- payment system. Residents can purchase their energy online using our Residents
Website 24hrs a day, at a local Payzone outlet, by monthly Direct Debit or Standing Order, using our Web App on a smart phone or tablet any time or over the telephone.
PaySmart® pre-payment system provides a simple solution to meet with the requirements of the Heat Network (Metering & Billing) Regulations at London City Island. The metering and billing technology is inbuilt in each ModuSat® Heat interface unit. Not only is the technology integrated, it can also be activated remotely at any time, providing a flexible billing approach for the social housing apartments.

Each home at City Island also features an Evinox ViewSmart ENE3 controller, which can display all the information required to gain credits for the Code for Sustainable Homes. This includes historical consumption data in a graphical format to enable residents to view information about their usage and compare different periods.
Evinox Energy - Enquiry 52
High specification was uppermost in the mind of developer Walton Homes when it was deciding on the best way to ensure great indoor air quality at its latest development Mulberry Grove in Little Aston. Walton Homes works with the Vortice technical team to ensure the most efficient ventilation systems for its new properties and the choice for Mulberry Grove was Quadro, a range of centrifugal extractor fans for the ventilation of medium or large rooms including bathrooms, showers, toilets, utilities and kitchens. The Vort Quadro has 13 models to choose from, with inbuilt and surface mounted installations possible.
Schiedel Chimney Systems is celebrating 50 years of expertise and innovation at the Hearth & Home exhibition, taking place from June 11-13 at Harrogate International Centre. A selection of its innovative products will be on show at the Hearth & Home exhibition, including the market leading ICID range of Twin Wall Insulated System Chimneys, energy efficient Double Module systems and Pumice liners. Builders and heating installers visiting the stand will also be able to find out about Schiedel’s latest HETAS training courses, delivered from its purpose-built centre in Washington, Newcastle.
Schiedel Chimney Systems - Enquiry 53
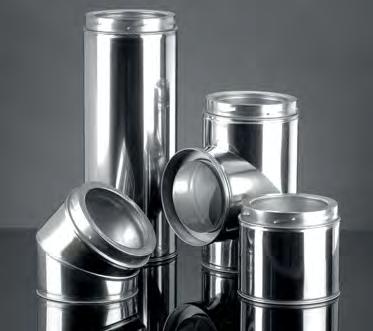
Vortice - Enquiry 54
Consort Claudgen has launched their latest innovation, the MRX1 Multizone wireless controller, which offers ‘zoning’ of your electric heating system. This central controller can control up to 8 heating zones using the existing CRX2 controllers, where each CRX2 can control multiple Consort RX heaters in the same room or zone. The MRX1 is simple to set up and easy to programme, has a large backlit LCD colour display with touchscreen control. A 7-day programme with 6 time periods per day can be set separately for each zone and if required, be duplicated across other zones saving time. Temperature adjustments for all zones can also be done simultaneously. With extensive heat control options and energy saving features, the MRX1 controller provides great energy and cost saving making it ideal for home or commercial property owners.
Consort Claudgen - Enquiry 55
HOME ENERGY 44 To make an enquiry - Go
Send a fax: 01952 234003 or post our free Reader Enquiry Card www.housingspecification.co.uk
online: www.enquire2.com
Schiedel celebrates 50 years of expertise
Mulberry Grove features Vortice quadro fans
Get multizoned with Consort Claudgen’s MRX1 controller
With vSMART™ control



there’s no doubt who’s running the show
Smart has got a whole lot smarter. The Vaillant vSMART™ app based control allows homeowners to control their heating and hot water from anywhere, at any time and save up to 37% on their energy bills*.




vSMART™ also improves the SAP efficiency of a new home, and from the moment it’s installed it begins to learn the thermal behaviour of the home and selects the best profile for the homeowners heating and hot water needs.
Designed to work in perfect harmony with the Home boiler range, vSMART™ features tailored time and temperature profiles which ensure the boiler is always working at its peak performance.
For more information please contact your new build Regional Specification Manager, or visit: www.vaillant.co.uk/home








The good feeling of doing the right thing.




*Compared to a non-programmable control for heating and hot water this figure represents the average energy savings among vSMART™ users worldwide based on a study conducted between 1 November 2014 - 31 March 2015 by netatmo.

vaillantuk








vaillantuk vaillantuk Hot water Heating Renewables
Because thinks ahead Enquiry 56
Farrow Court Sheltered Housing
Farrow Court is one of Ashford's older sheltered housing schemes. Planning permission was granted to redevelop the site to provide a new dementia-friendly facility comprising a much larger day centre for use by the local community as well as the residents of Farrow Court. Oxden Floors Limited were contracted to supply and install floor coverings to 33 flats and communal areas totalling 4000 square metres as part of the new build works of Phase 1. A site survey by Oxden Floors Limited identified a number of issues with the anhydrite screed. There was evidence of laitance on the surface of the anhydrite substrate and areas of damaged floor screed due to ingress of rain and cracks. The flooring contractor also advised the client that moisture measuring was required to establish the moisture content within the screed.
With UZIN’s specialist range of products for remedial work and systems for calcium sulphate screeds Oxden Floors Limited approached UZIN to provide a recommendation. Although the complications with the screed added a fair amount of additional work, between UZIN, the site operatives and Oxden Floors Limited the overall hand over date was not compromised. The final finish of the subfloor preparation was well received by all and ensured a quality finish for the carpet and vinyl installation with the use of UZIN adhesives.

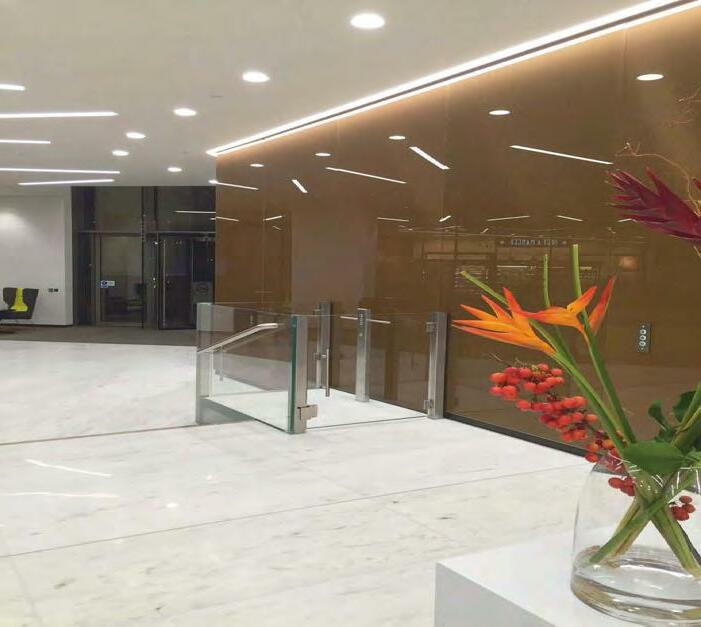
www.uzin.co.uk

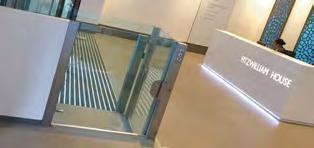




















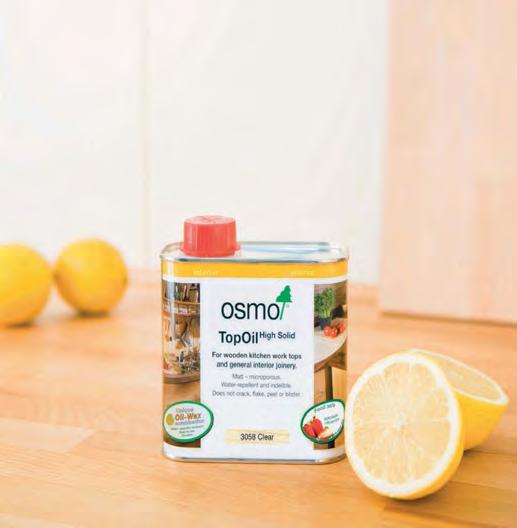
INTERIORS 46 Enquiry 57 Enquiry 58 Enquiry 59 To make an enquiry - Go online: www.enquire2.com Send a fax: 01952 234003 or post our free Reader Enquiry Card www.housingspecification.co.uk NO MORE WATER MARKS TOPOIL: Highest quality food safe protection for wood worktops Call us 01296 481220 Learn more osmouk.com MICROPOROUS | NATURAL | OIL-WAX BASED | DURABLE | HIGH COVERAGE üüüüü LYFTHAUS The Mylyft Collection Your platform lift the way you want it. From subtle touches to ambitious statements, bring your unique Mylyft platform lift to life with our premium bespoke disabled access design service. Your creative vision met. www.mylyft.com the art of elevation Beautiful, contemporary, elegant, refined. Premium open aspect platform lifts for prestige property and discerning clients. Designed and made by Lyfthaus of Cambridge. Lyfthaus Limited, Steeple Bumpstead, Nr. Cambridge, England, CB9 7BN Telephone: 01440 731111 Email: lifts@lyfthaus.com Made in England
TARASAFE ULTRA H 2 0 PERFECT FOR SOCIAL HOUSING!
The dramatic increase in life expectancy has changed the shape of British society.
In 1856 average life expectancy was 40 years. Today it’s 84.4 years for women and 81.6 years for men and there are now more people over retirement age than children under sixteen. These extra years of life are undoubtedly going to put pressure on the supply of suitable social housing and the provision of disabled adaptions that will no doubt be required.
One major adjustment that needs to be planned for will be the increase in years of life spent with health problems and disability. The need for health and social care services is increasingly concentrated in older age, particularly for the over 80’s, where the largest relative growth in population size is set to take place over the next twenty years. The desire of many of older and disabled people is to live independently in their own homes if possible and can get out and about in their local area. It’s a sentiment that many local housing authorities and local councils are heeding to the hilt. Being to able to adapt the existing housing provision is one way enable this. It’s a policy direction that international flooring and interiors specialist Gerflor are perfectly placed to assist with.
When Brent Council in Greater London sought to fit out an extra care home facility in the Wembley area with suitable flooring for several disabled adaptions they wanted to ensure that the safety and comfort of the care home residents would be top of the bill in the specification criteria.
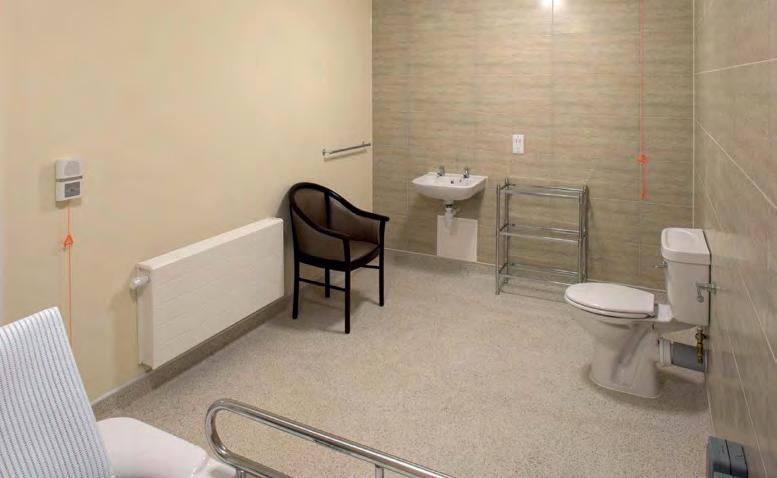
Making sure that the council got value for money and the right products would be a
challenge which was entrusted to Chelmsford based flooring contractor, Chelmer Group Ltd. The overall project would need would some 400m2 of new flooring throughout ensuites, shower rooms & assisted bathrooms. Safety would be paramount in deciding which product to specify as the requirement would be for both wet and dry areas.
The Chelmer Group Ltd opted for Gerflor’s Tarasafe Ultra H2O vinyl safety flooring. The ultimate choice for wet and dry environments, barefoot and shod applications, Tarasafe Ultra H2O is an ideal solution for shower and changing rooms, together with any high-level risk wet areas where heavy duty slip resistant flooring is needed.
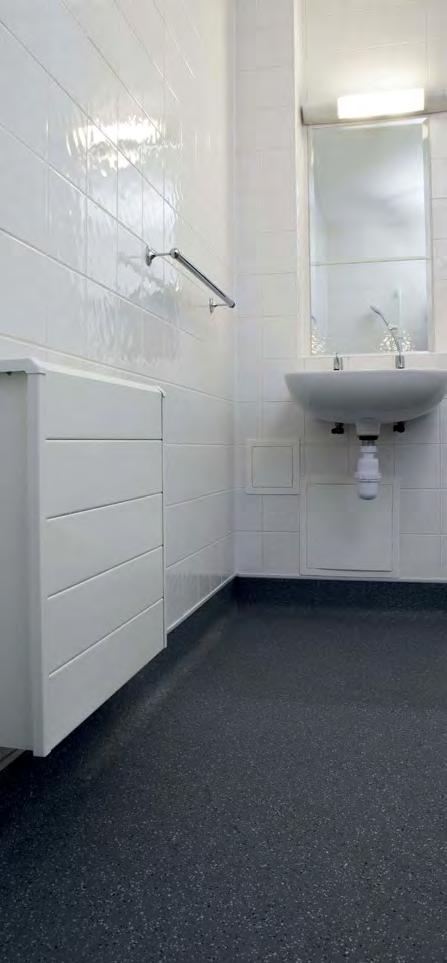
Carl Harper, Senior Contracts Manager from Chelmer Group Ltd commented, “We value engineered the project for Brent Council and immediately specified Tarasafe Ultra H2O from Gerflor’’.
This would be no surprise as Tarasafe Ultra H2O is a popular choice in the social housing markets where the specifier is seeking to provide the very best solution for any disabled adaptions they may be considering.
Carl Harper went on to further comment, “We have used Gerflor products for at least the last ten years and have always been delighted with their performance.’’. He also added, “Gerflor produce a great range of products that are really well designed, stunning to look at, ideal for disabled adaptions and very easy to work with. As a contractor, that’s hugely important’’.
Tarasafe Ultra H2O scores the best possible safety rating in the wet barefoot ramp test (DIN 51097) and wet shod test (DIN 51130).
It’s designed with a raised emboss, and is available in eight stunning colours, which complements Tarasafe Ultra’s most popular colourways. By being 100 per cent recyclable it also meets all industry environmental standards. It’s easier to handle and is lighter weight meaning fitters have up to five times more blade life than before. Hot welding is also made simple for a water impervious finish. Naturally, Tarasafe Ultra H2O meets the highest safety standards as well as registering a Grade C in the barefoot ramp test.
Tarasafe slip resistant vinyl sheet flooring is deeply inlaid with mineral crystal particles, plus coloured chips, and reinforced with a glass fibre grid to make it durable and hardwearing, as well as being R11 slip resistant.
Designed for heavy use, Tarasafe Ultra H2O carries a 12-year warranty.
Carl Harper finally commented, “Specifying Tarasafe Ultra H2O for this project was an obvious choice. The pricing was just right and the availability was swift. Value for money is always a concern on these projects and Gerflor as usual stepped up to the mark’’.
INTERIORS 47
Enquiry Card www.housingspecification.co.uk
To make an enquiry - Go online: www.enquire2.com Send a fax: 01952 234003 or post our free Reader
Gerflor - Enquiry 60
IT’S ALL IN THE FACTORY FINISHING WITH AKZONOBEL
It’s a situation that global coatings manufacturer AkzoNobel Wood Coatings, with its UK headquarters in Blackburn, are very familiar with, and is one key factor that determines their stance of strongly endorsing the fully factory finished concept in conjunction with their extensive range of timber joinery and cladding coatings. Fully factory finished timber joinery and cladding ensures that the primer, base stains, mid and topcoats are applied under climate controlled factory conditions, no matter how challenging the weather is outside
The 70’s and 80’s produced some feel-good news stories such as flares, punk rock and some very wild haircuts but also heralded some bad-news stories when considering build, installation and decoration practices vis a vie on-site timber joinery. Regrettably, it became the norm to see base stained or primed only timber joinery delivered to sites and stored very badly, often unwrapped and in fully exposed ground contact situations. These were then installed and built around leaving them unprotected in adverse weather conditions for long periods. Only when the exterior build was mostly complete would the on-site decorator have a chance to begin, often having to cope with the added problems of already saturated timber, mortar, render or general building debris and damages and an impending dropped scaffold deadline. It was inevitable that it became a practical necessity to cut corners. It’s a situation that’s happily improved…
a little like wearing those flares, but sadly not to the point where it’s under control by any means…a little like the haircuts!
By only using on-site coatings to bare or primed only timber joinery the project manager is opening-up a myriad of possible wounds that can haemorrhage a host of unnecessary problems. AkzoNobel know that fully factory finished timber joinery products have a better performance expectation and a greater resistance to the challenges of a modern building site based on a modular ready to fit concept than similarly produced bare or primed only timber joinery items.

This level of certainty is gained not only from the ‘uncertainty’ of on- site decoration but also from the advantages of using dedicated
coatings, applied under factory controlled conditions to joinery items prior to assembly, glazing and fitting. Consider a glazed and assembled timber window or door and the amount of areas where on site coating is simply not possible once installed. There are many vulnerable points subject to potential moisture ingress that are reliant, at best, on a primer coat for protection.
At AkzoNobel, the factory coating systems are designed with the user in mind and they liaise with timber joinery manufacturers to produce a full coating specification to suit production processes and equipment. A typical specification begins with the application of base stains or primers containing impregnation through a ‘Dip or Deluge’ process allowing sufficient product to be absorbed into the timber, especially through end grains with all surfaces easily accessed prior to assembly. After drying, the coating process continues with specialised sealers designed to offer added protection to vulnerable areas such as joints and end grains and is usually completed with the application of one or two topcoats, sprayed at considerably higher film builds that wouldn’t be possible with using brush or roller application.

Full drying is carried out at each relevant point of the operation, often using climate control systems which can control the movement, temperature and humidity of warm, dry air, even recycling cold wet air where necessary. This ensures effective curing at each stage is achieved within a typical 4-6-hour period. After the coating stage is complete that the final assembly and glazing of the timber joinery item begins, with handles, locks, hinges and glass units being fixed to a fully coated and sealed all around surface.
AkzoNobel Industrial Coatings Ltd
Shadsworth Business Park, Lancashire, UK Tel: 01254 687950 Web: www.sikkens-wood-coatings.co.uk AkzoNobel

INTERIORS 48
an enquiry - Go
or post our free Reader Enquiry Card
To make
online: www.enquire2.com Send a fax: 01952 234003
- Enquiry 61
HIGH CLASS CLOSING
Powermatic controlled, concealed door closers have been used to great effect on one of the newest apartment buildings to grace the banks of the River Thames.
Situated at Millbank and enjoying spectacular, unrestricted views of the Thames, Riverwalk House has been designed by award-winning architects Stanton Williams for Ronson Capital Partners.
Its architecture is inspired by the sinuous curves of the river as it winds past the site. The building’s gentle interlocking form creates an open aspect for the 116 residential apartments and penthouses, maximising natural light and internal space.
The high aesthetic quality of the building’s stunning limestone, bronze and glass exterior is continued inside; created by United Designers, the interior features a light, airy décor scheme, tastefully detailed with contrasting dark stained oak apartment doors and surrounding panels. This rich dark wood theme has been extended to apartment interiors, with concealed fittings allowing doors and panelling to be shown to their luxurious best.
Conscious of the need to retain this highspec appearance to doors and interiors,

Stanton Williams specified Powermatic concealed door closers for entrance doors to the individual residences. Doors were supplied and fitted by Ruddy Joinery, and mortices routed on site to accept the door closers, which were supplied by leading architectural ironmonger, Franchi plc.
Powermatic door closers are totally concealed when the door is closed and barely noticeable when the door is opened, although the polished chrome face plates selected for Riverwalk do ensure that, if seen, the door closers will complement the doors’ polished metal detail strips and other door furniture.
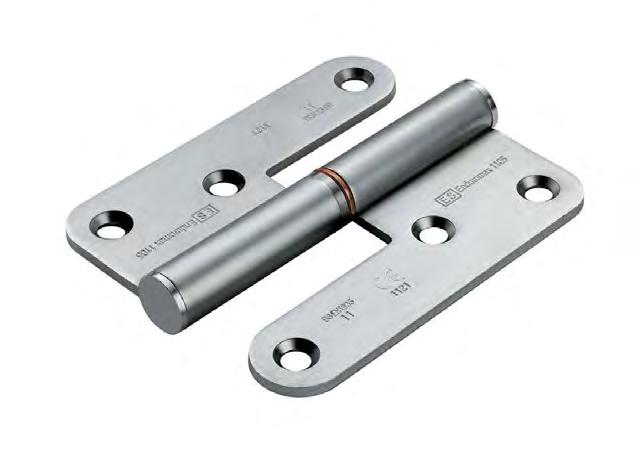
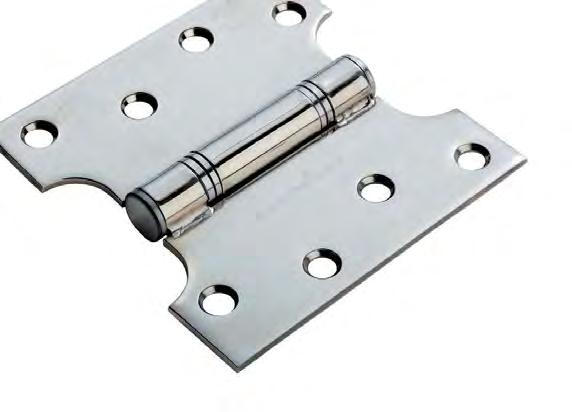

This concealment ensures that the appearance of the high quality dark wood doors and interior finishes is not spoiled by intrusive mechanical arms and control boxes that would be an unavoidable consequence of using surface mounted door closers.
Jason White of Stanton Williams comments, “We chose the Powermatic concealed door closer as it meets the necessary fire and accessibility requirements and, just as

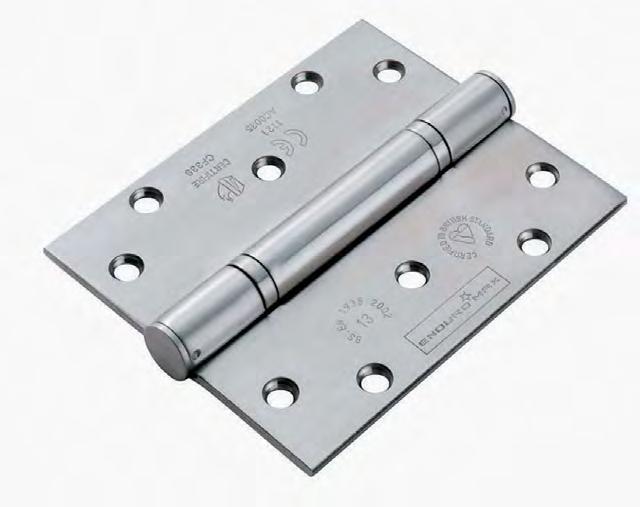







importantly for this project, it is hidden from view when the door is closed, helping to retain a clean appearance to doors and interiors”
Samuel Heath - Enquiry 62
INTERIORS 49 Enquiry 63 To make an enquiry - Go online: www.enquire2.com Send a fax: 01952 234003 or post our free Reader Enquiry Card www.housingspecification.co.uk
240 METAL FD30/60 BS EN 1935 TM GUARANTEE MECH A NICAL yr 10 YRS GUARANTEE MECH A NICAL yr 25 YRS Website: www.carlislebrass.com General Sales: 01228 511030 Dedicated Specification Team: 01254 274176
NEW SKILLS ARE KEY TO SUCCESS OF OFFSITE CONSTRUCTION
Offsite Construction could revolutionise the construction industry and provide a solution to the uk housing shortage, but only if the sector develops the right skills, a new Construction Industry Training Board (CITB) report has shown.
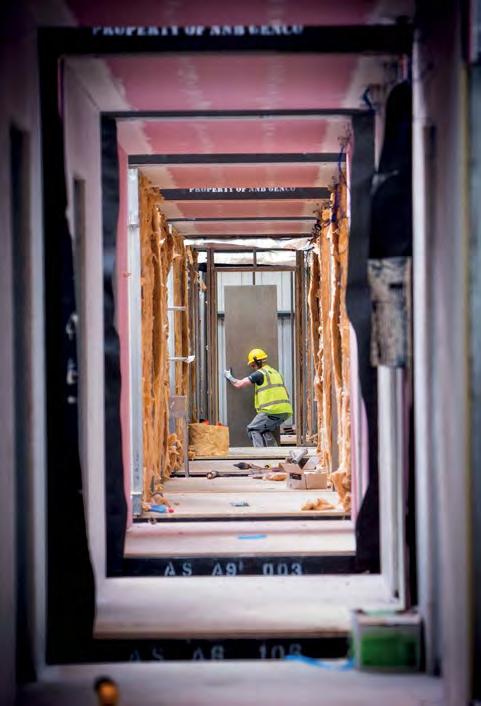
The report - Faster, Smarter, More Efficient: Building Skills for Offsite Constructionshows that 42% of construction industry employers with over 100 staff expect to use offsite methods in five years’ time.
When asked about the use of offsite-specific construction materials and products, 100% said they expected the use of precast concrete panels to increase; 91% anticipated the use of precast concrete frame to rise.
At present however, offsite construction accounts for just 10% of industry output.
The report – which follows the recommendations set out in industry expert Mark Farmer’s government-backed review of UK construction – also reveals that nearly 50% of construction industry clients expect the use of offsite construction to increase over the next five years.
Offsite processes save time and money and can improve quality through pre-fabrication of components – from panels to fully fitted rooms.
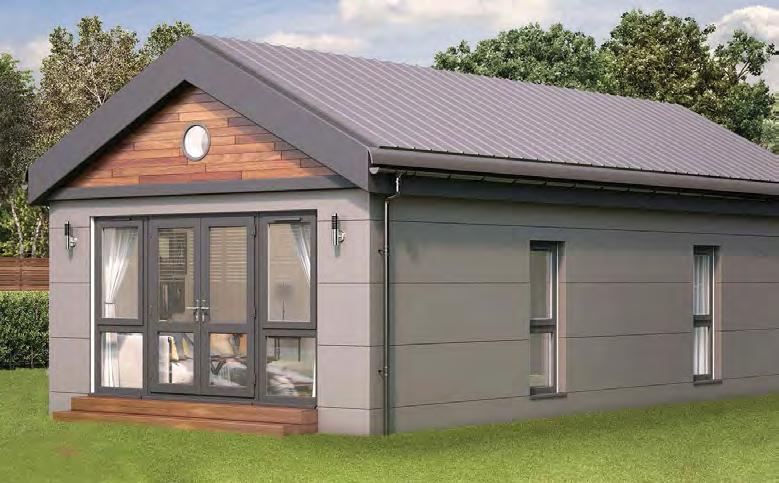
Steve Radley, Director of Policy at CITB, said: “There is massive potential for offsite construction.
“The Government recently announced an additional £1.4bn of funding for affordable homes, with an increase in offsite construction set as an
The CITB’s report outlines six key skills areas related to offsite construction:
1. digital design;
2. estimating/commercial;
3. offsite manufacturing;
4. logistics;
5. site management and integration;
6. onsite placement and assembly.
Increasingly, workers will need the skills to move between offsite and onsite environments and so the training for these six areas must evolve to meet the changing demand.
Currently, significant barriers exist which prevent the delivery of training and skills to meet the needs of these crucial areas. These include:
• Existing training does not include the required offsite content;
• Lack of awareness and suitability of available training and qualifications – companies are delivering their own ‘in-house’ training, which leads to non-standard approaches;
• A shortage of qualified training providers and assessors.
objective, representing a clear opportunity for growth in this area. That’s why CITB has set out a clear strategy within this report to show how we’re going to work closely with industry over the next five years to push the offsite agenda forward.
“The greatest potential currently lies within the housing and commercial sectors, where mass customisation can create the buildings we need more quickly and to higher standards.
“There are also opportunities to bring the benefits of offsite to large-scale infrastructure projects – some high profile examples include HS2 and Hinkley Point, which are already using offsite techniques.
“Successful offsite management hinges on the effective integration of both onsite and offsite functions – and this requires a comprehensive understanding of both aspects. Our next steps will focus on the delivery of the required employer training, knowledge and soft skills, tailored specifically to the six key areas identified in the report. This will also include a review of the available training and qualifications to make sure we address any gaps and issues.
“We will also work with other stakeholders – such as in design and manufacturing – to apply existing training in a construction context. We will step up our promotion of the career opportunities offsite can offer, emphasising digital skills, to attract a wider pool of people into these key roles.”
Tell us what you think of the views expressed here. Also, if there any issues you want to showcase, contact us today.
Paul Groves, Group Editor, paul.groves@tspmedia.co.uk
LAST WORD 50 To make an enquiry - Go online: www.enquire2.com Send a fax: 01952 234003 or post our free Reader Enquiry Card www.housingspecification.co.uk
CITB- Enquiry 64
Whatever you ask of it, a JJI-Joist has the answer every time. No ifs. No buts. No matter how complex or awkward the job, we have built the ultimate can-do joist. By manufacturing to the highest specification our I-Joists are light, strong, thermally efficient, BIM compatible, FSC and PEFC certified and PAS 2050 accredited (to cut a long list short). But it’s also the back-up we offer that no one can equal. Our expert team of designers, engineers and regional technical support is always there to say ‘yes we can’.
WEB: www.jamesjones.co.uk/ewp EMAIL: jji-joists @ jamesjones.co.uk

Enquiry 65



Enquiry 66














































































































































































































































































































































































































































































