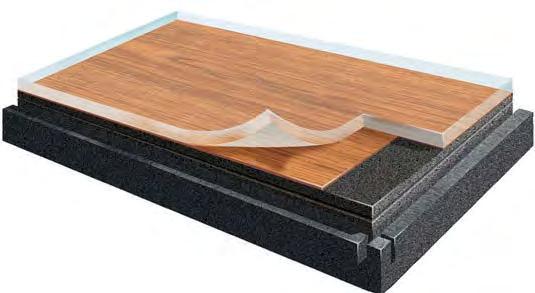

If we‘re talking efficiency this picture speaks a thousand words

One glance at this picture and the discussion about which boiler to choose for a new-build comes to an end.
As you can see, the new Vaillant Home achieves the highest ever SAP performance rating, beating the previous best-in-class by a substantial 3.64%. Which means the amazing in-built efficiency will actually help you reduce your overall build costs.

Don’t take our word for it, ask your SAP assessor to check the PCDB numbers. They’ll confirm that if you’re talking efficiency - there’s no other boiler in the frame.

To find out more about the Vaillant Home range of boilers, visit www.vaillant.co.uk/home
The good feeling of doing the right thing. Because thinks ahead
vaillantuk vaillantuk vaillantuk Hot water Heating
Renewables
CONTRIBUTING EDITOR



Christopher Sykes RIBAcomments@tspmedia.co.uk


GROUP EDITOR
Paul Grovespaul.groves@tspmedia.co.uk
EDITORIAL CO-ORDINATOR






Devan Cadwalladerdevan@tspmedia.co.uk
ADVERTISEMENT PRODUCTION
Charlotte Wall - copy@tspmedia.co.uk
DESIGN & ARTWORK
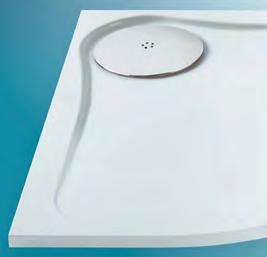
Kat Jones - kat@tspmedia.co.uk
CIRCULATION

Becki Everitt - becki@tspmedia.co.uk

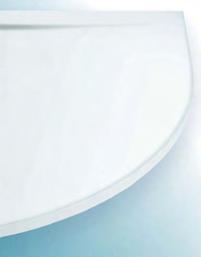




Martyn Smith - martyn@tspmedia.co.uk
James Hastings - james@tspmedia.co.uk



Mike Hughes - mike@tspmedia.co.uk
Nicky Vandesande - nicky@tspmedia.co.uk
PUBLISHER
David Stiles - david@tspmedia.co.uk
Housing has a guilty little secret. At least, that seems to be the approach adopted by the Government whenever anyone raises the point that our housing industry remain in crisis.
It is a bit like former Prime Minister’s David Cameron failure to live up to his bold promise to be the “greenest” leader the country has ever seen. Or, indeed, similarities can be drawn with the Green Deal. They just didn’t happen, as far as the Government’s spin machine would like you to believe.


Alas, ignoring the housing crisis in the hope that the problem will go away is not a valid tactic. We know this because other governments have tried it, failed miserably and the industry has needed to work incredibly hard to pick up the pieces.
So, how do we get the Government to understand that although it is keen to see Britain building again, it must first address the fact that the housing industry faces some serious, long-term issues?
The only way is to keep spreading the message. That is why the RIBA’s #20ways campaign deserves support.
RIBA has set out its key 20 recommendations for dealing with the UK’s dire housing crisis. It advocates better use of public resources and public sector land,


Welcomemore locally-made decisions, greater focus on good design, increased support for new types of housing development, sustainable and resilient homes and a more transparent housing market.
As outgoing RIBA President Jane Duncan said: “The actions we’ve set out are achievable and realistic steps the government can take now to tackle the housing crisis.
“Everyone has the right to live in a welldesigned, sustainable, affordable home – we must work together to realise new solutions to make this a reality for the majority, not just the wealthy few. High quality design that offers better value for money in the long term is a key solution.
“Without better spending, the homes we build now will not be built to last and are simply storing up further challenges for the future.”
It is time to spread the #20ways message.
Paul Groves Group Editor01952

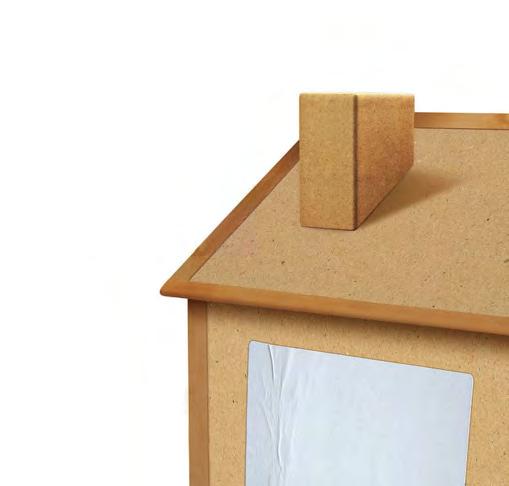













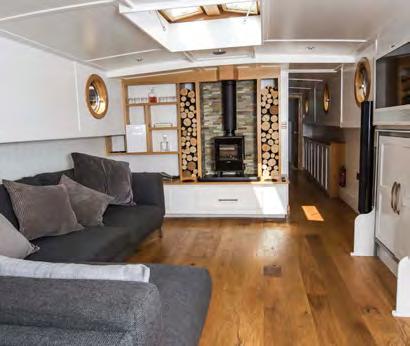






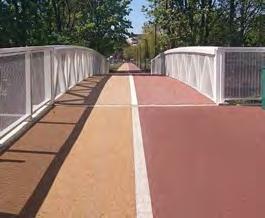
House of Commons report confirms Green Deal design a dud

A new House of Commons Public Accounts Committee report highlights failures with the design and implementation of household energy efficiency schemes, namely the Green Deal and the complementary Energy Company Obligation (ECO), put public money at risk and must not be repeated.
The committee consludes that the Department of Energy and Climate Change (the Department) implemented the Green Deal in 2013 without adequately testing the design of the scheme with consumers.
In practice, householders were not persuaded that energy efficiency measures were worth paying for through the Green Deal and take-up of loans was abysmal.

Richard Twinn, Policy Advisor at the UK Green Building Council, said: “The Public Accounts Committee report makes clear that implementation of the Green Deal was woefully inadequate. The wildly optimistic forecasts about take up were never realistic, and this point was made strongly by many in the industry at the time.
“Most of all the Green Deal simply didn’t appeal to many of the householders it was trying to attract. The interest rate was unappealing and there was - and still is - a fundamental lack of demand for energy efficiency among homeowners which the scheme did not address. Calls for structural incentives such as stamp duty continually fell on deaf ears, and ultimately it was the taxpayer who lost out.”
Other key findings of the report include:
• The Department’s forecast that the Green Deal Finance Company would provide loans worth more than £1.1 billion by the end of 2015 was wildly optimistic – the actual figure was £50 million.
• The finance company has incurred large financial losses as a result of the low demand for green deal loans resulting in the Department writing off some £25 million of the amount it loaned to the company.
• While the complementary Energy Company Obligation scheme has led to energy efficiency improvements in over 1.4 million homes, the Department does not have the information it needs to measure progress against its objectives.
• In particular, it cannot tell what impact the schemes have had on reducing fuel poverty.
Residential development pipeline expanding HQM wins Green Apple Award
A strong rise in planning approvals during the closing months of 2015 bodes well for housebuilding activity during the current year.
The latest Glenigan/HBF Housing Pipeline report number of units approved during the final quarter of 20015 was 20% up on both the third quarter and a year ago.
The rise, primarily driven by a an increase in the number of private housing units approved, lifted the number of units approved during 2015 as a whole to 281,000, a 5% rise on the previous year.
Allan Wilén, Economics Director, Head of Business Market Intelligence at Glenigan said; “The level of planning approvals remains strong, driven by an increase in the number of private housing units approved. The firm development pipeline demonstrates that housebuilders are well placed to meet any strengthening in demand from house buyers.”
Many of the permissions counted in the report still have many hurdles to cross as they navigate the complexities of the planning system before actual building work can get underway – for example discharging planning conditions.
BRE’s Home Quality Mark (HQM) has won this year’s Green Apple Award in the Built Environment and Architectural Heritage category.
HQM was also recognised as this year’s ‘Green Champions’, working alongside one of HQM’s leading supporters Saint Gobain.
The awards are presented each year to organisations and individuals who make a positive impact on the environment and excel in delivering products and services to improve sustainability. They were launched in 1994 by The Green Organisation and have become well established as one of the most popular environmental campaigns in the world.
The Home Quality Mark (HQM) has been created to serve the UK’s housebuilders and the householders who buy and rent new homes. It will help housebuilders demonstrate the high quality of their homes and differentiate them in the marketplace.
Ensuring efficiency by design
With pressure to build low-carbon, affordable homes higher than ever, and with local authorities electing to invest in urban regeneration and multi-occupancy developments, meeting the demands for energy efficient homes can be quite a challenge.
Traditionally, housing stock in the UK has been built with individual gas combi-boilers located in each apartment. Across mainland Europe, however, Community Heating Networks (CHNs) have long been the solution of choice to provide heating and hot water in large community developments. CHNs can also be easily connected to renewable energy sources, further adding to their green credentials.
“Working on a heat transfer basis, Thermal Interface Units (TIUs) form an integral part of a CHN, transmitting heat from the primary network supply (which has been heated from a Central Energy Centre) via heat exchangers inside the TIU to the secondary side,” explains Carsten Schlemm from Reliance Worldwide Corporation (UK) Ltd (RWC UK.
“One heat exchanger supplies the space heating radiator circuit and the second heat exchanger instantaneously heats the
domestic hot water. As a result, TIUs are highly efficient, environmentally friendly and can contribute to achieving a ‘zero carbon’ rating. They do not require a gas supply into the apartment or any external flues, which makes them popular with architects who are free to design aesthetically pleasing, stylish buildings without the usual planning constraints of gas appliances.
“The use of TIUs is also welcome news for specifiers and contractors as installation time, material costs and maintenance are significantly reduced thanks to the absence of gas pipework and flues. The need to conform to Gas Safe or FGAS regulations in the apartment is also completely removed.”
RWC UK’s Radiance range of TIUs is backed up by RWC UK’s CPD scheme, which covers all aspects of TIU selection and installation for CHNs, and is approved by both the Construction CPD Service and RIBA.
Radiance TIUs are designed with whole system efficiency in mind. The units are ‘demand controlled’ which ensures water only flows through the unit when there is a requirement for heat or hot water. This minimises the potential for limescale build up, prolongs system longevity and reduces standing heat loss.

All internal pipe work is made from fully insulated, corrugated stainless steel to enable full flexibility and further reduce heat loss. Pipe connections are made using union fittings to ensure complete reliability and easy maintenance.
The clean manufacturing process, where connections are made without soldering or welding, negates the need for flushing the unit during commissioning and mitigates against contamination.
Skills shortage at breaking point
One in ten contractors and suppliers say skills shortage is critically impacting budgets, according to Scape’s new ‘Sustainability in the Supply Chain’ report.
Nearly 85% of public sector construction managers, and 58% of private sector contractors and suppliers cite the current skills shortage as negatively impacting the quality of their workmanship, as well as one in ten citing it as critically impacting their ability to keep to budget.

Solus Ceramics launches industrial inspired tile range

Solus Ceramics has launched a unique ‘metal look’ tile range, inspired by the rustic beauty of weathered steel sheets.
The Ingenious range merges the concept of metal with the reliable durability of porcelain, offering architects and designers a diverse design solution to both internal and external projects.
In addition to the core range, Ingenious also features an array of complementing décor tiles that resemble the geometric style of parquet wood.
Scape Group’s new ‘Sustainability in the Supply Chain’ report, which surveyed over 150 contractors, subcontractors and senior managers at public sector organisations highlighted the stark realities of a skills shortage that’s at “breaking point”.
Critically, the report highlights a profound juxtaposition between the public and private sector when it comes to how they define a healthy supply chain, and what their primary aims are. Within the public sector 70% of those surveyed felt that providing long-term benefits for the local economy should be one of the biggest priorities, compared to 58% within the private sector.
Similarly, 67% of those surveyed in the public sector believed that local skills and suppliers is the most important element, whereas those surveyed in the private sector saw operational stability and minimising waste as more important factors.
To make an equiry - Go online: www.enquire2.com Send a fax: 01952 234002 or post our free Reader
Roof windows excel in Passivhaus designs
The specification of roof windows is, in many respects, in direct conflict with the concept of airtight construction.
With 22% of a conventional building’s heat lost through the roof, windows are therefore a crucial element of Passivhaus and similar energy efficiency Standards. It isn’t surprising, therefore, that their thermal efficiency is coming increasingly under the spotlight.
While prevention of air leakage around a window’s frame and through its sash is essential, the overall thermal efficiency of a window depends on factors such as seals, spacers and quality of assembly. The minimum installed U-value of those used in Passivhaus designs is 0.85W/m2K, with triple-glazing a prerequisite. To put this into perspective, the U-value of some doubleglazed windows still sold is as low as 1.6 and you can’t even assume that a triple-glazed roof window will be good enough.
The airtightness test measures air changes per hour (ACH) so to achieve the maximum of 0.6 ACH stipulated by Passivhaus windows must have highly efficient seals.
To upgrade their 1952 detached home to incorporate Passivhaus components, Tina
Holt and Richard Middup worked to the EnerPHit standard for a quality retrofit and loft conversion. They targetted a whole house space heating performance of less than 40 kWh per square metre per year and chose the quadruple-glazed FTT Thermo roof window with a U-value of 0.58 W/m2K .
Tina commented: “In the initial airtightness test we achieved a figure of 1.1 ACH at 50 Pascals. Though this didn’t achieve the target there was no air flow through the window seals. The FTT U8 therefore looks to be a very suitable product for houses with MVHR.”
Roof windows can also be used in a truly ‘passive’ approach to capitalise on free solar gains. For his self-build project Simon Kettle used them with a bespoke ridge flashing in an airtight design based on high thermal mass, ‘super’ insulation and a passive stack ventilation system.
He explained: “I opted for a truly passive approach using maximum levels of insulation to capitalise on all free gains. Provision of ventilation was understandably extremely challenging due to an absence of established design information. We exchanged design drawings with the Fakro’s research and development team to enable us to achieve the
level of performance using ridge flashings that we specified.”
Requests for bespoke aspects of roof window performance are becoming increasingly common and the ability to meet them is one thing that sets roof window manufacturers apart. With the increasing influence of energy efficiency the role of every roof window used should therefore be looked at with extreme care.

Building new homes for swifts and communities INCA calls on Government to
With swift numbers and nesting sites in decline Europe’s biggest nature conservation charity, the UK’s biggest house builder and Manthorpe Building Products Ltd have collaborated to create a new swift nest box in a brick format which can then easily be fitted in any new home.
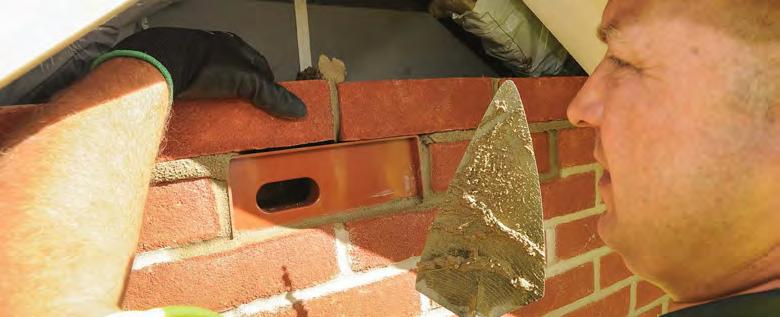
Providing more nesting sites for swifts has been one of the aims of the partnership between RSPB and Barratt Homes, which launched in 2014 to look at how nature and wildlife could be incorporated into new communities.
Working together, they commissioned UK manufacturing company Manthorpe to develop a new swift nest box design that could be easily installed during construction.
Michael Finn, group design and technical director at Barratt Developments, said: “The bricks are an industry first – they are fully drained, ventilated and are unobtrusive, by matching the colour of the bricks. They also help nurture chicks by giving them room to stand when they hatch. Crucially too, they are much, much cheaper than any other swift brick on the market, which will help their uptake.” swift nest box.
The Insulated Render and Cladding Association (INCA) has called on the Government to double the target for Solid Wall Insulation (SWI) measures in the 2017 ECO transition period in response to the Government’s ‘Help to Heat’ consultation.

The proposed ECO scheme has several positive features; however, INCA’s response highlights that fuel poverty cannot be effectively tackled without a strong focus on SWI as almost half of Britain’s ‘fuel poor’ families live in solid wall homes.
The response also points out that the key cost assumptions used by Government have been significantly overstated, which has resulted in a very low target of 17,000 measures per year being set for SWI. INCA believes that the SWI target should be doubled to 33,000 measures per year, which can easily be delivered within the £640 million budget.
double the ECO target for SWI
CitiDeck FireSafe
Take it as Red
iAntiSlipPlus Red
Fully graded, BS 5534 compliant roofing battens
The new British Standard for the design, materials, application, installation and performance of slates, tiles, shingles and shakes is clear: roofing battens must be graded to BS 5534. This means that battens delivered to site should be graded and marked in accordance with the new standard and have supporting documentation.
There’s no grey area on BS 5534, so take it as Red that roofing battens from Marley Eternit are fully compliant.
For more information or to request a brochure: Call 01427 613858 or visit www.marleyeternit.co.uk

LEADING THE WAY IN STRUCTURAL FLOORING SOLUTIONS

Floors that are quick and easy to install, cost-effective, have a lifetime guarantee and are environmentally-friendly should be a no-brainer when it comes to housebuilders looking for structural flooring applications.
And, according to manufacturer EGGER UK, that is exactly what it offers in its industryleading Advanced Structural Flooring System – suitable for both masonry and timberframe builds.
The EGGER Advanced Structural Flooring System is a key innovation for the company, one of Europe’s leading wood-based panel manufacturers.
The system is designed to save time, money and manpower on projects without compromising on quality. It is based on the EGGER portfolio of structural P5 grade flooring boards – EGGER P5, EGGER Peel Clean Xtra and EGGER Protect.
Boards have enhanced moisture-resistant properties and are manufactured using
sustainable raw materials on one of the most sophisticated production lines in Europe. A tongue and groove profile, created using diamond-tipped tooling, gives stronger and tighter-fitting joints than the industry norm.
Designed to reduce installation times and minimise squeaky floors, EGGER Peel Clean Xtra and EGGER Protect boards also reduce weather-related stoppages as they can be fitted in light rain conditions and without the need for joint sealing tape when fixed with EGGER super-strong Joint & Joist D4 Adhesive.
Dan Soulsby, EGGER Category Manager for Building Products, explains: “We strive to give our customers innovative solutions, exceptional product quality, value for money and complete peace of mind on every floor they lay. No other engineered chipboard flooring provides the same outstanding protection and structural properties or offers installers so many laying and fixing benefits.
“Each product within the EGGER Advanced Structural Flooring System has been manufactured to the highest standard and, for added peace of mind, the lifetime guarantee reinforces our commitment to quality and belief in the products and system.
“Regardless of the size of the project, whether it’s a large-scale housing development, self-build, offsite or modular build, property conversion or home extension, it is our aim to be the indisputable first choice for anyone who wants absolute faith in their work when installing a structural chipboard floor.”
The Advanced Structural Flooring System also features two innovative types of floor board
which are specifically designed to add value, improve presentation, and enhance customer appeal. The first is EGGER Protect and the second is EGGER Peel Clean Xtra.
EGGER Protect
EGGER Protect is manufactured from an EGGER P5 flooring grade particleboard with a unique, weather resistant surface layer applied to the top and underside of the board. It has a hardwearing anti-slip surface to provide additional foot holding in wet and dry conditions, which not only contributes significantly to site safety, it also creates an essential safe working platform for use in construction.
EGGER Protect can be left exposed to the elements for up to 42 days during the build process and can even be laid during light rain conditions, which helps to minimise weather related stoppages and enable faster completions. When glued with EGGER Joint & Joist D4 Adhesive it provides a fully sealed working deck that requires no joint sealing tape and protects against moisture, impact and the wear and tear of heavy site traffic.

Its concrete-effect finish means no painting is required once work has been completed.
EGGER Protect is also ideal for use with underfloor heating as it is less likely to be affected by moisture changes that are known to be accelerated by this type of heating. It can also be tiled onto directly using a primer and flexible tiling adhesive.
EGGER Peel Clean Xtra
The second board is EGGER Peel Clean Xtra which features a peel-away top surface layer to protect the flooring boards from site traffic and can be peeled away upon completion of the build.
It can also be left exposed for up to 42 days on site and when using the Advanced Structural Flooring System there is no need for joint sealing tape as all cut and exposed edges should be covered with EGGER Joint & Joist D4 Adhesive.
Environmental benefits
An added benefit to housebuilders using EGGER tongue and groove structural chipboard flooring, and EGGER OSB boards, is the company’s sustainability philosophy underpinning all of its products.
From the tree through to the end product, EGGER operates a closed cycle – with the emphasis placed on using sustainable raw materials in fully integrated manufacturing plants which rely on the shortest-possible transport routes.
Very little waste is generated in chipboard manufacturing – with any that is produced either put back into the production process as a raw material or used as an energy source.
The company has fully embraced this ethos achieving FSC and PEFC accreditation to ensure that all its P5 grade structural flooring boards and OSB products are certified with a full chain of custody. This gives housebuilders the peace of mind that the panels they are using are made from responsibly-sourced and sustainable raw materials.
Adding value through online technology
To make installation even easier for house builders the company has also produced a collection of 3D animated fitting videos for the Advanced System.
The videos are in keeping with its simple six step installation process and address key questions which may arise during a typical flooring installation.
They are compatible with any device from smart phones to tablets and PCs so tradesmen can view them at any time on site.

Each video provides users with a quick guide on how to fit EGGER’s Advanced Structural Flooring products to meet the Advanced Lifetime Guarantee.
The fitting videos complement the company’s comprehensive customer support service which includes a ‘Building Hotline’ offering free technical advice and product literature. The videos are available on the EGGER website at http://www.egger.com/UK_en/afsf-videos. htm and You Tube channel: http://www. youtube.com/user/EggerOnline.
Embracing BIM
EGGER UK is also the first major flooring manufacturer in the UK to invest in BIM technology. The products in its Advanced Structural Flooring System are now available on two prominent user platforms; the BIMObject® portal and the National BIM Library (NBL).
By creating BIM objects for its products, EGGER aims to give house builders, specifiers and architects a new level of support in selecting the right boards for their requirements, with the added benefit of intelligent planning models provided through NBL and BIMObject®
Investing in the future
The specialist boards in the Advanced System are produced on EGGER’s stateof-the art continuous chipboard line at Hexham in Northumberland. As one of the most technically advanced production plants in Europe, the facility has been subject to investments reaching over £250 million since 2007.
Dan Soulsby, EGGER Category Manager for Building Products, adds: “We are currently investing in a new T&G line at Hexham with additional processing facilities planned for later this year. Our continued investment in existing plants and both new and existing products lets customers know they are being supplied with the best quality products manufactured on the most technologically sophisticated T&G facilities in Europe.

“We are working hard to further secure our position in the UK construction market by providing security of supply to our customers for many years to come, especially at a time when housebuilding needs to grow. We are here for the long term and our aim is to ensure we continue to be a trusted supplier through continued innovation and investment.”
To find out more, contact the EGGER building products hotline on 0845 602 4444, email building.uk@egger.com or visit www.egger.co.uk/building.

Living on water
How do you live in a luxury apartment in the heart of London for just £300,000? It may seem impossible but someone has found a way.

Alex Prindiville wanted to be close to work in Limehouse, London and investigated buying a houseboat but found the space too confined. So instead, he commissioned master boatbuilders to construct a fabulous two-bedroom floating apartment using a wide beam barge with a hand-crafted hull. Alex, whose background is in engineering, was involved in designing the stunning interior and moored it at St Katherine’s Dock.
Convinced he’s hit upon a cheaper alternative to bricks and mortar, Alex has set up Prindiville Marine and is now taking orders from customers. You can have your own floating home within just four months of placing an order and customise it according to your
A hot solution
The innovative new Flam gas fire, which takes away the need for multiple flues and chimneys, has been launched in the UK. This unique gas and flue design system allows up to 12 fires to operate off one flue, over 12 storeys, making it an ideal choice for new build apartments and hotels looking to create a focal point in a room.
The flexibility of the system means the fires do not have to be positioned in the identical spot on
Insulation innovations
The Build It Awards, in association with BuildStore, celebrate all aspects of self build and renovation, including completed projects, services and suppliers. The awards bring together architects, manufacturers and key industry figures in recognition of innovation and excellence in the custom home sector. Check out these short-listed Innovations in insulation:
• Ancon Building Products – Ancon Teplo-BF;
• Boulder Developments Ltd – SFTV+ Insulating VCL Membrane;

• Cellecta – TETRiS;
• Solalighting Ltd – Energy Care Optima Enhancement for Solatube;
• Gapogroup Ltd – Gapotape.
specifications, such as to include an office.The apartments, which can be moored in Britain’s most stylish and desirable riverside areas, can also be fitted with propulsion units for those who wish to experience the adventure of travelling picturesque canals and waterways.

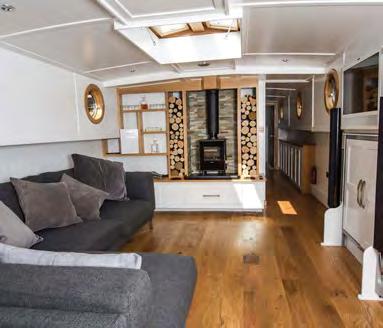
Redland’s Innofix Clip has been awarded top spot in the Best Site Product category in the Housebuilder Product Awards 2016. It now goes forward to the Housebuilder Awards in November where it will vie for Product of the Year
Two years ago, when BS 5534: Code of Practice for Slating and Tiling was updated to improve the overall security of pitched roof structures, the changes included the introduction of mechanical fixing of hips and ridge tiles, wind uplift restrictions for underlays; and an increase in the minimum tile fixings. The Innofix Clip was designed to be a fast and effective way for contractors to comply with these changes.

each floor, nor require the time and expense of adding extra flues and chimneys.
The fires can be operated via a smart phone, tablet or remote control meaning users can control the height and width of the flame. They can also chose different decorative touches inside the fire, with the choice of stones, pebbles, logs, firewood or black diamond, wall coverings and glass to make the fire unique to them. Smart Fire UK is the sole UK distributor.
Tiling clip Innovative reading
Developed to help alleviate compliance costs and reduce installation time and to last for the lifetime of the roof, the stormproof clip is made from durable, high-grade stainless steel, is maintenance-free and strong enough to be used in all UK exposure zones. www.innofixclip.co.uk
And finally…
In the next edition, we will feature one of the Facit Homes creations and their innovative use of 3D photography to monitor continually design, detailing and construction.
Detail has published ‘Materials & Finishes’ in their “Best of Detail” series. The 200 page book provides guidance while presenting different approaches of renowned architectural firms in how they select materials. It also provides an insight into material research and technological innovations that are perfect for experimentation. Last but not least, several completed architectural projects from DETAIL publications from the past four years offer abundant inspiration for the reader’s own work. Sections include: Material selection and architecture; New developments in materials; Facades and interiors; Materials comparison: look, feel, properties. Enquiries to mail@detail.de
To make an equiry - Go online: www.enquire2.com Send a fax: 01952 234002 or post our free Reader Enquiry Card
new lifeTM
“The planners had firm ideas for the finish. The brick had to be a light colour that would brighten up the area, so the products were chosen around that specification. They also had to be cost-effective and provide the lifespan that we required.”
- Project DirectorAfter the London riots of 2011 the local council drew up a plan to transform Tottenham. The regeneration package known as “A Plan for Tottenham” was ambitious and key site Brook House was one of the first milestones in the 15-year programme…

With the largest of the blocks rising 21-storeys in an area of low and mid-rise buildings, the site is a very visible representation of the transformation of the area.


The point of all the works taking place is to breathe new life into Tottenham, making it a sought-after place to live and work, and as a result the planners had very specific ideas on how the new buildings should look.
Manufactured
PRODUCTS IN PRACTICE
Christopher Sykes spotlights some interesting projects which embrace a wealth of trends and interesting solutions ranging from a detached house extension, to mass housing, high rise for family renters and tranquil times behind Larch cladding.
AN UNUSUAL SOLUTION
This extension is the interesting solution conceived by Spatial Design Architects when they were commissioned by a private client for a large extension, loft conversion and complete refurbishment of a four storey house in Brentwood Essex.
The client wished for a contrast in appearance and architecture with the traditional brick facade and particularly wanted to use the old basement to connect with the garden. This brief set the challenge because it was impossible to access within the existing building and the staircase had to be located outside.
The solution is the glass box on the extension roof which not only allows access from the ground floor to the basement extension but creates a unique focal point. The overall result is a fantastic space created for everyday cooking, eating and relaxing whilst having full enjoyment of the garden,
Project architect Brendon Robins says, “The detailing of the extension made this project in spite of many planning conditions placed on the approval and design.

“We feel that we found innovative ways to overcome all these while delivering the space required. ‘Wow, it was definitely worth it!’ is how our client summed up this project.”
Spatial Design Architects is well-known for their strong focus on the design and delivery of unique homes, business extensions and commercial buildings, particularly in the south-east. Specialising in quality contemporary, sustainable and hybrid architecture, within the urban or countryside environment, their vision is to design form and function and to blur the divide between the internal and external spaces which individual home-owners, families, businesses and communities can enjoy, relax and work within.
HIGH RISE LUXURY
UNStudio’s design for the Canaletto residential tower in London’s Islington incorporates the remodelling of the facade, a streamlining of the building’s mass and a contrasting of scale and detail not typical of a residential tower. Near and distant townscape views are enhanced through scale, detail and material variation. The building facade creates a modelled elevation in which clusters of adjacent floors are grouped together.
To make an equiry - Go online: www.enquire2.com Send a fax: 01952 234002 or post our free Reader Enquiry Card


Selected suppliers
VM
Glass


Bricks were matched at a reclamation yard Mechanical & Electical and AV by Halo.
Using both textured and smooth materials contrasts with the expected contemporariness of a typical high-rise metal construction and lends the facade a residential ‘twist’. Sustainability benefits are achieved by the surface modelling that creates opportunities for shading, balancing good internal daylight and views with reduced heat gains. It comprises a 31-storey tower with 190 luxury one, two and three bedroom apartments, built to the standards of Code 4 Sustainable Homes Level 4, and including many facilities, from underground parking to leisure and entertainment.
Need a complete roof system?
We’ve got you covered.
Technical support

Always an expert on-hand to help
Comprehensive roof solution To help meet and optimise your specification










Assured standards

Exceeds all British Standards and regulations
Specifications on demand We’ll help you create them on site and on the go

High-quality components System-tested for maximum performance



When specifying a roof, you’re looking for maximum performance that stands the test of time. With the most comprehensive roof package from one source, you get all of the elements you need to create highperformance roofs for every project. So you can be sure that everything will work perfectly together – and it’s all backed up by a full 15-year system guarantee too.
Find your peace of mind at marleyeternit.co.uk/roofsystem
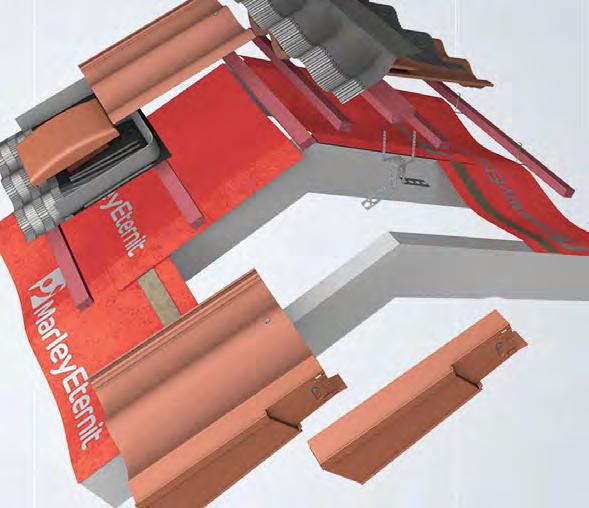
The tower is concrete frame with a curving facade of metal and glass that breaks the volume into a series of three-to-four storey clusters. In turn, each cluster contains grouped balcony terraces, which are a striking feature of the building. The balconies are of steel construction connected to the concrete frame and, as always with cantilever construction elements of this nature, one of the early design considerations had to be the prevention of thermal bridging.

Thermal bridge heat losses are in fact responsible for an increasing percentage of the overall building heat loss, due to airtightness and fabric U-values having been improved in UK Building Regulations. Thermal modelling calculations show that for multi-residential projects such as large apartment blocks, thermal bridges could account for 20%-30% of thermal losses, with balcony connections being a major contributor if effective thermal isolation is not included in the design.
Here, the Isokorb range of thermal break elements from Schöck was considered the ideal solution for the high specification Canaletto project. For example, Isokorb type KS20 is a concrete-to-steel connectivity module that sits between the outer and inner structural connection points and blocks the outflow of heat through the use of high quality polystyrene insulation foam. There are tension and shear stainless steel bars passing through it, which take the tension and shear forces between the building frame and the balconies, enabling a thermally insulated, load bearing connection to be made between reinforced concrete and steel construction components. The type KS provides a clean and unobtrusive connection detail, minimises on-site assembly time and enables a high level of prefabrication. More information from www.schoeck.co.uk
THE TIN HOUSE
This Shepherds Bush site in suburban London is set away from the street and all the surrounding properties overlook it. Ensuring privacy, both visually and acoustically, was critical. The response from Henning Stummel architects has been to work with a low and inward looking courtyard arrangement.
The design is a composition of different, mainly single storey pavilions which respond to the different conditions around the perimeter and create an ensemble that looks onto a secluded and serene courtyard. Each pavilion accommodates a room and has a roof that slopes on all four sides with a top light over the middle offering fantastic natural light.. This shape reduces the contour, whilst maximizing the volume.
Secondary spaces such as toilets and stairs are hidden within the capacious double walls of the links between pavilions, so that the final design reads as an enfilade* of generous top lit spaces. The pavilions are gently moulded to make efficient use of the site. All the pavilions are finished with standing seam metal cladding, giving a modest utilitarian finish that highlights the sculptural quality of the design.
*In architecture, an enfilade is a suite of rooms formally aligned with each other. Apparently this was a common feature in grand Baroque European architecture.
Selected suppliers
Cladding: Greencoat - Prelaq Nova from Newell, installed by Axis Roofing Ltd
Furniture/Kitchen: Made with Valchromat produced by main contractor: Art & Design Ltd.

Heat recovery system: Maico
Rooflights: Neo from Rooflight Company

Tiles: Portuguese handmade terracotta
Swimming pool: Penguin Stove: Clearview Stove Pioneer 500.
FAMILY RENTERS PROJECT
Creekside Wharf, Greenwich, has been recognised for its innovative design, amenity space, public realm and discount market rent offer, winning the best ‘Project Award’ for a Private Rented Sector development at the Housing Design Awards (which started in 1948). The award was presented to Assael, Essential Living and the Royal Borough of Greenwich to recognise the joint achievement.
Creekside Wharf, due to complete in 2017, is a 249-home scheme next to Deptford Creek. It features the first block designed exclusively for family renters, with wider corridors, buggy storage and acoustic insulation – all of which were applauded by the judges. They commended Creekside Wharf as the first time a private rented sector (PRS) entry had truly encapsulated the ethos behind build to rent. As Russell Pedley, director at Assael Architecture, said, “Our ethos is that a resident’s home starts at the front door of the building, not the front door of their apartment. Our focus on amenity space was integral in giving our buildings that strong sense of community to ensure residents want to stay there for the long-term.”

The private rental sector has been discussed as being one of the solutions to the housing crisis, but has been debated as there’s little evidence. Creekside Wharf, however, has now been recognised as being proof that the model is finally gaining traction within the housing market.
Matthew Lamb, development manager at Essential Living, concludes, “We’re delighted to have won this Award, which is fantastic recognition of our work in making a scheme that keeps families in mind at every step of the design process.”

MASS HOUSING
Erith Park is a transformational regeneration project that makes a significant contribution to the Mayor of London’s vision for new affordable housing in the capital. To create a sustainable community while retaining affordable housing in this disadvantaged area, the client needed a mix of tenures – 36% general need affordable rent, 24% shared ownership. 20% Aspire to Buy, 20% outright sale.
The success of Erith Park has largely been down to the close collaboration of the key delivery partners: London Borough of
Selected suppliers
Cladding: Parklex
Walls: Wienerberger brick (both black and red)
Windows: Velfac.
The overall scale of the development is significantly reduced in height from the former tower blocks. Apartment buildings have been located to address the edge condition along the North End Road and these reduce in height towards the inner face of the development to correspond to the adjacent housing streets. The design ethos is one of inclusivity, accessibility, safety and connectivity. The goal is to create a new residential neighbourhood that will consolidate a new character for the area and attract new residents to Erith.
The development adopts a ‘tenure blind’ approach which integrates the character of the site through the creation of a uniform architectural language. The application of a singular language for the building elevations creates a distinguishable and positive identity for the scheme. This commonality in the design is implemented across one and two bed apartment buildings and houses through the use of a shared palette of materials and architectural details.
The housing typologies play an intrinsic part in the creation of the new Erith Park community. Careful consideration has been given to articulate individual houses and streets with façade and massing that is appropriate to the scale and type of development proposed.
This small section of the Erith Park development encapsulates precisely the dramatic changes in appearance of the same elevation which was achieved simply by changing the colours of the brick and cladding.
Through the choice of brick tones, the placement of extruded dormer windows across the streetscape and the use of a rhythmic fenestration pattern, an individual character were formed for each terrace of houses whilst still retaining the key components of the overarching design agenda.
The architecture speaks to the local London vernacular employing London brick to articulate a language common to the area. A consistent rhythm of roof dormer lanterns punctuates the facades of the houses; these important living spaces provide a unifying visual marker along the new streets created with the development (see above).
There has been investment in quality materials in key areas where it will work hardest to add value to the scheme. For example, the Parklex cladding was chosen over cheaper alternatives for its honeyed warmth and stability over time while Velfac windows had a slimmer profile than alternative products. The use of a contrast dark grey brick also added interest and variety to the elevations as we can see from the two images of the same façade.


THE LARCH HOUSE
Derived from the Client’s desire to explore the notion of the ‘timber box’, the Larch House is a modest and understated example of form following function. It was designed by Simon Skeffington of Architecturall.

On the existing site was an exhausted bungalow which had seen very little upkeep across its 80 year lifespan. The house was internally very dark and uninspiring during the Client’s occupation and as a result, daylight and openness were at the top of the architectural wish-list. The solution was a large, frameless glass roof structure at the heart of the plan. Used to orientate the arrangement of spaces and circulation patterns within the house, the frameless roof structure is a pleasant surprise. Minimal in its detailing, the architectural ‘void’ establishes the feeling of openness and vertical space within the property’s core.
With this house, less is intended to be more, and this is reflected throughout the building’s striped back and minimal detailing. To the interior, pencil sharp shadow gaps separate materials and surfaces, internal doors are frameless and pivot hung, handles are flush, light details are recessed and concealed from view. Spatially, high ceilings and a lightly implied symmetrical layout introduce a serene layering to the rooms. To the outside, a simple, untreated larch profile clads the exterior concealing window frames and entrance doors.
Built within 12 weeks, this new build house cost the client £189,500 to construct (including all professional fees). The site start date commenced only three weeks after planning was granted, affording an extremely rapid process for the Client. The project was smooth running and completed without glitch or overspend. It demonstrates that when the architect and contractor work as a single team, the results form a strong conceptual design, where carefully considered detailing and a finish to an extraordinary standard can be achieved.
Underlying the architectural design, the property is home to a discrete but important

sustainable arrangement. Across the design, ecological technologies have been introduced to reduce the building’s C02 annual emissions and to prevent overheating during the summer periods. Bullet points below summarise the technologies:
• Air source heat pump supplying the UFH and DHW throughout
• Expanses of thermally performing wall and roof glazing minimise the need for artificial lighting. (During the summer, the Clients reported back saying they were only turning lights on from 10pm onwards).
• Artificial lighting is 90% formed from LED light sources. The remainder are low wattage exposed tungsten feature pendants.
• The building employs a monolithic wall build up from clay blocks, with high performing insulation to the external face.
• Larch cladding forms the rain screen for the building and introduces an air gap behind, screening the insulation and masonry structure from direct sunlight.
• A sedum green roof protects the single ply roof membrane and roof structure from direct sunlight
The environmental tools employed in this building have not shaped the architecture. Instead, they were perceived to operate in the background and to date the positive feedback from the Clients has proved the technologies to be working.
Selected suppliers
Larch cladding: Vastern Timber Aluminium Windows and frameless glass roof: View Glazing
Porotherm clay blocks: – Chandlers Building Supplies
Eiger range engineered wood flooring: v4 Woodflooring
Dik Guerts wood stove: West country fires
Howells Patent Glazing are experts in unique roof design and manufacture, for both domestic application and commercial projects. Established for over 40 years, Howells are fully versed in all aspects of glazing, specialising in high performance attractive rooflight systems.




They have a combined knowledge of over 100 years in design and manufacturing and offer full AutoCAD drawings and 3D graphic models.Their work has been displayed on the popular Grand Designs TV programme. The company utilises the new technology thermal properties of glass and thermally broken aluminium glazing bars to achieve previously unheard of low U value of 0.7 w/m2




Flat is back
Developed and rigorously tested over 18 months, our new fl at roofi ng range offers solutions with cutting edge thinness and thermal performance. You can thank Joe and our product development team for that. Plus, like all Celotex products, they come with online tools, support and aftercare. #flatisback celotex.co.uk

DO YOUR BATTENS MAKE THE GRADE?
Gavin White, product manager from Marley Eternit, says specifiers do not tend to name particular roofing battens in the process, however, there are valid reasons to do so.
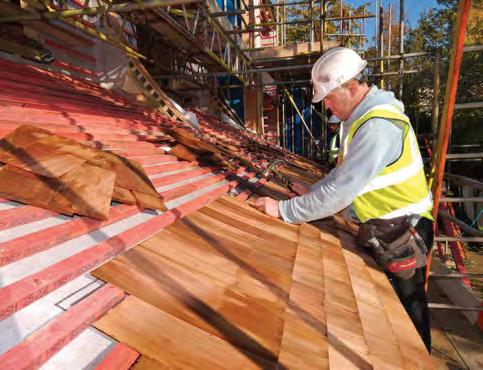

There have been cases where building inspectors have been to sites where roofing contractors are not using battens graded to BS 5534. There is therefore growing concern that roofers, who often end up sourcing battens due to a lack of detailed specification, could be incorrectly thinking battens are fully graded. This raises serious health and safety, as well as quality concerns for contractors, specifiers and end clients.
The Health and Safety Executive recognises that pre-graded 25 x 50 battens that meet BS 5534 can be used as a foothold. Ungraded battens can be weak and vulnerable to breakage, potentially leading to serious accidents. The roofing company or specifier also runs the risk of invalidating warranties, like NHBC, or not complying with required standards from local authorities.
To avoid some of the risks associated with roofing battens, there are several factors to take into consideration:
1. BS 5534 Compliance marking - To be used on a roof, each batten should be indelibly marked with the supplier, origin, graded BS 5534, size and type of preservative (if applicable).
2.Grading processes - Check how the timber is graded. BS 5534 states that both visual and machine grading should take place in a factory controlled environment and preferably with a recognised third party assessment, ideally encompassing both the process and the product.
Our JB-RED timber roofing battens are put through a state-of-the-art laser grading machine called Goldeneye. The machine uses camera and laser technology to scan the battens in intricate detail, by the millimetre, to deliver a high level of accuracy, consistency and ultimately quality assurance.
3.Timber sourcing - The stamp on the batten says where the timber has been sourced from and this is a very good indicator of quality. The wood for JB-RED battens is sourced from northern Sweden, and JB-RED is manufactured with wood from the sideboard of a tree, which is one of the strongest parts.
4.Stability of the colour - The distinctive red colour in our timber battens is a pigment added to the preservative timber treatment which is vacuum impregnated deeply into the timber. This impregnation means the dye becomes part of the wood and doesn’t run when handled or exposed to rain. If in
To make an equiry - Go online: www.enquire2.com Send a fax: 01952 234002 or post our free Reader Enquiry Card
doubt, ask for treatment certification from the manufacturer.
While fully factory graded battens do initially seem more expensive, they produce up to 40% less waste than ungraded battens, so in the end they are more cost effective. If in doubt, the best way to comply with regulations and manage health and safety risk, is to buy factory graded roofing battens that meet BS 5534 and have been produced by an established supplier with a recognised third party certification of conformity.
For further information, visit www.marleyeternit.co.uk
The Problem
Delivering the right amount of ventilation to the right rooms in the right location.
The Solution
The Outstanding Joist System



The Posi-Joist open web floor system will allow you to deliver the right amount of ventilation to the right rooms in the right location in the simplest of ways.

The advantages are clear:
• Open web design provides easy access for the design and installation of services




• Improved quality of service fitting, eliminating costly remedial work


• Greater clear spans for design flexibility
• Clear profit from savings in labour, time, materials and call-backs


• The largest network of licensed manufacturers throughout the UK and Ireland











NEW & IMPROVED WEBSITE FOR YEOMAN RAINGUARD
For 50 years Yeoman Rainguard have manufactured and supplied quality rainwater systems to the construction and self-build market and during this period have certainly had to move with the times when it comes to communicating with their client base.
With a growing trend of people wanting immediate access to information whilst on the go via phones, laptops and tablet devices, Rainguard have launched their new mobile compatible website – www.rainguard.co.uk
“The new website will ensure that our customers will be able to experience the full value of our website no matter which device they access us from.” Explained Marketing Manager, Sally Moores.
It’s not only the technical side of things that have been improved on the Yeoman Rainguard website. The layout and menus have also been changed so that customers can easily pinpoint the required information and get to it in the minimum number of clicks.
Developed by digital marketing agents Blue Digital, the new look also comes with added information including material details, different types of rainwater systems, case studies, fixing guides and a blog.
“We are very excited about our new website and are sure it will give our customers an

improved experience with information about us and our products being at their fingertips. “However we would like to assure our customers that as a people friendly company we welcome contact via the phone and face to face. Our expert team at Rainguard are on hand to offer advice, discuss products and projects as well as to carry out site surveys –all free of charge!” Concluded Sally.
To view the newly designed website go to www.rainguard.co.uk or call 0113 279 5854 to arrange a site visit or request samples and brochures.


14 Great New Colours from Yeoman Shield
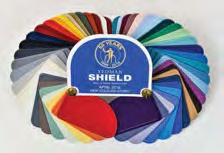
To celebrate their 50th anniversary Yeoman Shield have added 14 brilliant shades to our colour palette, giving you even greater choice! Reflecting changes in modern design, the extra on-trend colours ensure your décor up-to-date.
Now there are 48 colours to choose from, so whether its’ education, healthcare, industry, leisure or retail, we have a comprehensive spectrum of colours to match your needs. Ranging from soft neutrals through to vivid brights, all our colours are offered in our standard finishes which are Stippled, FalmouthEx and HessianEx and can be selected for any of our protection products.
Request your new colour card now and prepare to be amazed.
To make an equiry - Go online: www.enquire2.com Send a fax: 01952 234002 or post our free Reader Enquiry Card





Quality. Guaranteed.
Our wide range of Megaflo cylinders give outstanding and unparalleled levels of hot water performance, exceptionally fast recovery rates and energy-saving economy.

Faster, simpler installation.
Lightweight duplex stainless steel construction with pre-plumbed and pre-wired solutions.






Lifetime warranty†
Including free on-site service support from our award winning customer support team.

A solution for every home.
A wide range of energy efficient cylinders including Solar and SystemReady, with powerful flow rates for outstanding performance.
Supporting you. Our very own specification and after sales team to assist you every step of the way.

Claim £150 with every Megaflo*
Our Megacash offer means you get £150 cashback with every Megaflo you install*

CMS SPEARHEADS QUIET REVOLUTION WITH NEW ACOUSTIC THERMAL WINDOW
A decade since it pioneered the first zero carbon 0.8 U-value PVCu window for the mainstream UK market, CMS Window Systems is first again, this time with the launch the country’s first Quiet Mark approved acoustic PVCu window.
Its development marks a step change in how noise issues for homeowners and tenants can be effectively tackled through window and door design, manufacture and installation. Building on the current superior performance of the CMS window range to add a noise barrier, the CMS Silent-Therm Window prevents everyday noises outside from disturbing the peace and quiet within. The result is a sound insulating window delivering A-rated energy performance, compliance with the enhanced security requirements of Secured by Design and significantly improved furniture ‘fade control’.
Developed in conjunction with leading sealed unit manufacturer GLASSOLUTIONS and independently tested at Aerotech Laboratories, the CMS Silent-Therm Window significantly outperforms standard windows in terms of its ability to reduce external sounds, such as traffic and barking dogs. It offers huge potential to the millions of people who suffer the devastating effects of unwanted noise, especially at night: research shows that people whose sleep is disturbed by noise are at greater risk of developing a variety of serious health conditions, including heart disease, diabetes, strokes and depression.
Key to the CMS Silent-Therm Window is a smart window design which utilises the specialist acoustic glass from Saint-Gobain, Stadip Silence, plus the market leading low-e glass Planitherm Total+ combined with a Sheerframe energy efficient PVCu frame. These windows are able to reduce sound travel into a room by 5db, whilst at the same time optimising heat insulation and solar gain.
Such is the effectiveness of the window’s noise control capability that it has been approved under the Quiet Mark scheme – the internationally recognised certification of the UK Noise Abatement Society. In becoming approved, CMS joins some of the UK’s bestknown brands in this rapidly emerging scheme, including Dyson, John Lewis and Virgin Atlantic.

The CMS Silent-Therm Window is available in six window types to suit all types of PVCu window application, including casement, reversible, and tilt and turn. These are all created using Sheerframe PVCu window profiles, all of which are 100% calcium organic stabilised and fully recyclable, UK-made and
provide superior thermal insulation thanks to an advanced multi-chamber profile design.
Andy Kerr, Managing Director of CMS Window Systems says: “Noise is a huge issue for so many householders, but until now there has been no approved window specification to help building professionals, architects and homeowners properly address the issue. We’ve changed that with the launch of our acoustic thermal window: by utilising the best technology and investing in Quiet Mark approval we aim to give total confidence that the window will enhance acoustic insulation in the home.”
Employing around 250 people at its 15acre main manufacturing base and HQ near Glasgow, plus its facilities in Fife, CMS Window Systems is one of Scotland’s fastest growing manufacturing businesses. In addition to its range of PVCu windows and doors, the company also designs, manufactures and installs aluminium and timber composite systems for commercial construction projects as well as offering total building envelope solutions through the installation of external wall insulation (EWI) and cladding. Find out more at www.cmswindows.com
CMS Windows - Enquiry 16
Yale launches the Partnership Pledge Plus
Window and door hardware manufacturer, Yale, has launched a new audited scheme, offering a 15-year warranty.

As part of Yale’s commitment to its partners, the Partnership Pledge Plus offers an audited warranty scheme to housing providers who specify Yale’s hardware, including the austenitic stainless steel range. It has been designed to help ensure that the hardware specified, is that which is supplied and fitted.

Under the scheme, Yale will monitor individual contracts to ensure that the right components have been used and correctly installed. Additionally, site visits by the specification team will help to confirm that the most suitable ironmongery products are
being used and that standards are maintained throughout the duration of the project. Visits will also oversee any hardware issues that may arise during the installation process. Yale then provides a 15-year warranty direct to the housing provider on contracts where the specification has been met in full.
Neil Rabbitts, Specification Manager for Yale, said: “Specifiers take great care in selecting the most appropriate products.
“Hard-pressed maintenance and property teams simply do not have the time or resources to undertake the policing of specs and this is where the Partnership Pledge Plus can help.”
Yale - Enquiry 17
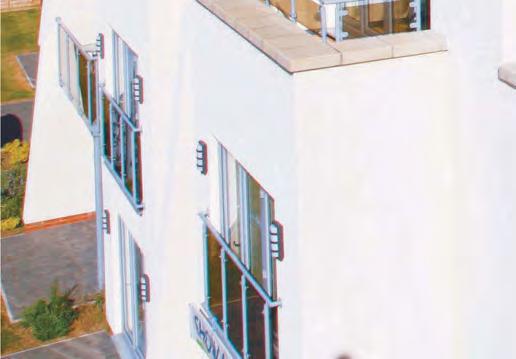
Cedral specified to help renovate city’s social housing
Marley Eternit’s Cedral Lap weatherboard cladding has been specified as part of a multi-million pound project by Birmingham City Council to help renovate the city’s social housing stock.

project
Ground source heat pump manufacturer Kensa Heat Pumps has partnered with Cornwall-based social housing provider Coastline Housing to deliver the county’s first ‘micro ground source heat network’ project attracting income via the Non Domestic Renewable Heat Incentive (RHI) and slashing tenant heating bills.

The project featured the first ‘micro district ground source heat network’ to have been installed in Cornwall.
It also ensured that each property can use their own preferred energy supplier and pay only for the heat they use, rather than more common district heating systems where it becomes necessary to meter for payment, which is more complicated for both the landlord and tenant.
Kensa installed a 3kW ‘Shoebox’ ground source heat pump into each bungalow; the innovative Shoebox model, developed by Kensa, is the smallest and quietest ground source heat pump on the market.
The Wheal Vyvyan estate has six communal boreholes drilled to an average depth of 60m; groups of two boreholes feed heat to the individual ground source heat pumps in clusters of four bungalows.
The project benefitted from a combination of funding including the Non-Domestic RHI, an up-front grant from the Energy Companies Obligation (ECO) and new funding offered by DECC in the form of the Central Heating Fund (CHF).

Kensa Heat Pumps - Enquiry 18
Cedral Lap was chosen by the council and installed by Broad Oaks Building Solutions, who worked with the lead contractor Wilmott Dixon, to carry out major refurbishment work to existing social housing properties across the city.
The project, which took a full year to complete, involved replacing weathered, damaged or perished timber and uPVC cladding, soffit and fascia boards. Cedral Lap was installed in White and Dark Oak throughout to help create visually appealing homes that were both durable and required minimal maintenance.
Matt Castles, Cedral Area Sales Manager for the West Midlands, added: “When renovating and building social housing properties, one key factor to keep in mind is that the properties must be low maintenance, which means less upkeep for both the proprietor and the council. Cedral requires minimal maintenance and no painting, which is a major benefit if you consider that some alternative weatherboard materials require regular painting.
“The solution also meets fire classification A2-s1,d0 to EN13501-1, meaning it is ideal for complying with social housing building regulations regarding fire resistance, particularly with respect to party walls and firebreaks.”
Marley Eternit - Enquiry 19





























































































































































































THE COLOUR REVOLUTION: HERE TO STAY
Colour specialist Freefoam Building Products has always been at the forefront of promoting choice to the homeowner and championing change in options for roofline and cladding products and are now seeing this major trend towards colour continue with an increase in the sales demand for grey products.

Freefoam statistics confirm this growing momentum across its roofline range for grey products.


With combined sales of Storm Grey, Anthracite Grey and Dark Grey fascia up an amazing 77% year on year, window trims up over 100% and Freefoam’s Plastops pin and nail fixing range up 53% the grey revolution is on its way and here to stay.
The shift in demand can be traced back over recent years as the economy began its journey out of recession and housebuilders started to look to differentiate their offering with kerbside appeal by providing home buyers with choice of colours for window frames and doors.
Using colour is a quick and cost effective design feature that brings a contemporary feel to exterior façades of both new home and apartment developments. It’s a trend that has
steadily grown all around the UK and is now used by many major housebuilders.


Colin St John, Commercial Director, said: “We believed in colour roofline from the start and are delighted that our commitment to extending product range is delivering significant increase in business. It’s interesting
dare to be different?
Make your project stand out from the crowd with one of the largest selections of thermally treated timber cladding and decking available.


The range includes exclusive species and, alongside the inherent durability and longterm benefits of thermally treated timber, they will give your project a touch of uniqueness, and at a price that will surprise you.





to see how new build has influenced the replacement market.
“The future is always difficult to predict but we can only see colour, and particularly grey, becoming a larger proportion of total sales.”
THE ASSURANCE OF A COMPLETE ROOFING SYSTEM
Gavin White, product manager at Marley Eternit, discusses how specifying a complete, high quality roof system can provide numerous benefits.
Marley Eternit provides the most comprehensive roof system on the market. We recently added timber products such as the BS 5534 compliant JB Red roofing batten and Western Red Cedar shingles to our range alongside our brand new underlays, and can therefore provide more critical roof elements than any other manufacturer.

This provides a number of benefits for specifiers.
Firstly, getting the most comprehensive system from one single source and, limiting how many suppliers they have to deal with, frees up specifiers’ valuable time as they do not have to deal with multiple product suppliers for a project.
In addition, a roof system covering so many products gives maximum control of the supply chain. This can minimise the risk of unmonitored product choice or substitution of product happening by contractors. For example, when a specific roofing batten is not specified as part of the specification process, it then often falls to the contractor to source. This can lead to battens of a lower quality being used, which can be dangerous from a health and safety perspective as they do not necessarily provide the strength required when used as a foothold by contractors on site. By specifying a high quality batten
such as our JB Red, as part of the overall roofing system, this issue can be overcome. Specifiers can ensure the roof is compliant to British Standards and therefore, best placed to withstand the increasingly extreme weather seen in the UK, offering a long-lasting and reliable solution.
Our full roof system also provides reassurance to specifiers, contractors and end client as all the elements are covered by a single 15 year system guarantee.
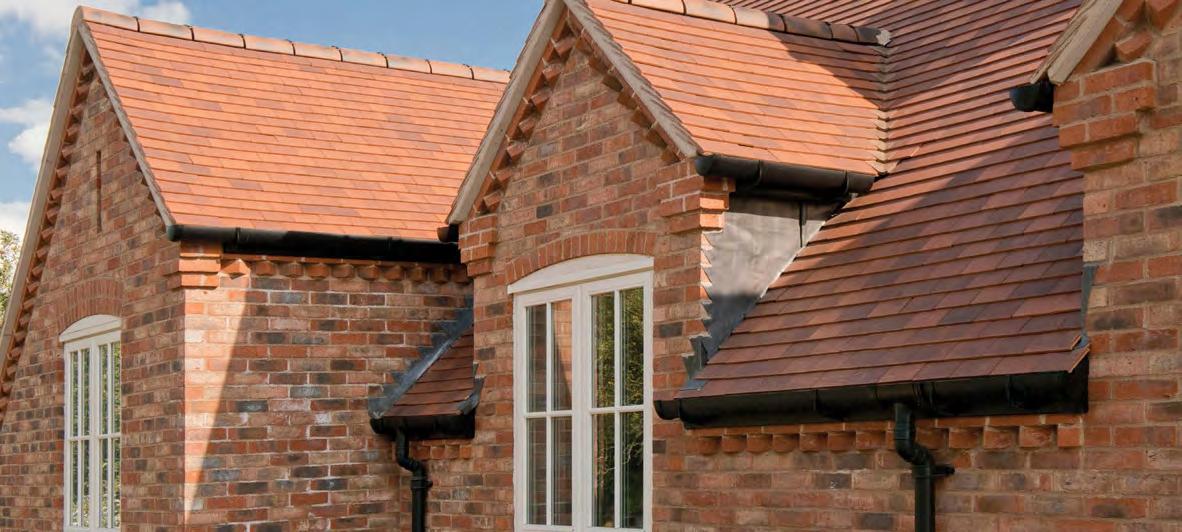
Furthermore, for a specifier, having a single point of contact at a supplier who covers the full roof system ensures swift resolution of queries, and helps to save time.
When it comes to the elements of a roof system, Marley Eternit’s range from roof coverings such as tiles and slates to fittings and accessories, right through to battens and underlays, is of the highest quality level and produced to meet unrivalled testing. This means specifiers can be assured of the quality of the entire system and all its component parts, and that it will achieve maximum performance as all parts work together perfectly.
Marley Eternit also provides technical support, online resources and an assured specification service to remove the hassle from producing
bespoke specifications for every project. This can help specifiers who sometimes fall to reusing specifications in the belief it saves time.
We believe accessing a complete, highperformance roof system from us provides specifiers with greater control, unequalled performance and ultimately, peace of mind, so they can focus on other areas of a project.
Visit www.marleyeternit.co.uk/roofsystem for more information.
MarleyEternit - Enquiry 23
HIGH WYCOMBE DORLONCO PROPERTIES REFURBISHED WITH THE HELP OF WETHERBY’S EWI SYSTEM

Red Kite Community Housing has recently embarked on a
properties
Non-traditional Dorlonco properties originate from the 1920’s and were considered to be the most successful of their time. This post WW1 style housing was built with a steel frame concealed within the structure giving the impression that they were extremely solidly built. The steel frame was designed to accept a number of different claddings from conventional brick to render on a metal lath. However, over time, defects in this type of construction were discovered and as a result this particular development had suffered from corrosion throughout the steel framework particularly at the bases as well as the wall ties.
Like so many homes of that era, which are still standing, thermal efficiency is also in desperate need of improvement to bring them in line not only with current regulations but to sustain the local communities, improving tenant’s quality of living and reducing the need for potential demolition.

Appropriate repairs and replacements were initially carried out to rectify the corrosion of the steel structures which has enabled each property to receive a new lifetime guarantee.



Once complete, Wetherby’s EpsiTherm insulation could be applied along with the EpsiBrick-7 brick slip system. The EpsiTherm insulation comprises of expanded beads of polystyrene that incorporate a graphite component, which are then fused together in a pressurised steam-heated mould. The inclusion of graphite ensures the product offers enhanced thermal performance and, when using a thickness of 90mm as used in this development, EpsiTherm can meet the required u-values with minimal disruption to the external envelope making it the ideal
To make an equiry - Go online: www.enquire2.com Send a fax: 01952 234002 or post our free Reader Enquiry Card
cost-effective insulation method. The system was then completed with our EpsiBrick-7 brick slip system. This was chosen as it is a simple solution that is able to achieve a genuine brick finish, keeping the properties in line with the original and surrounding community whilst significantly reducing the installation time and costs.
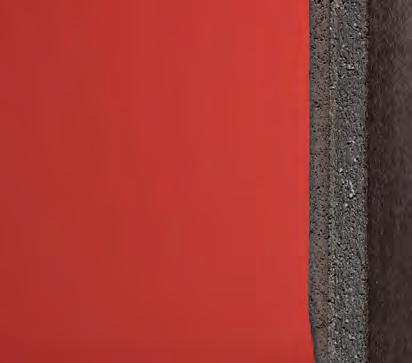
On completion of the project the U-values have dramatically reduced from 2.13w/m2K to an impressive 0.30w/m2K meeting current building regulation requirements and meaning the residents will benefit from warmer, weather resistant homes.
The aesthetic appearance of the properties has been a great success, replicating the original finishes and complimenting the neighbouring community leaving the residents delighted with the results.
Looking for an affordable upgrade from standard interlocking tiles? Edgemere gives you a clean and precise slate-like appearance at a costeffective price. What’s more, it offers simple installation, an attractive leading edge up to 40% thinner than standard interlocking tiles and a premium finish that’s easy to admire.


















Available in three attractive finishes. marleyeternit.co.uk/edgemere

The solar system with a beautiful natural slate finish
Producer and world leader of natural slate, Cupa Pizarras has a wide range of products, including the innovative roof solar system –Thermoslate.

The system is installed on a slate roof to convert sunlight to energy for central heating, hot water or pool heating.
With climate change pushing the industry to adopt a more sustainable approach to architecture, Cupa Pizarras recognised the need for a roofing option that improves the energy efficiency of a building but also offers aesthetics to suit any architectural design. As leaders in natural slate, Cupa Pizarras was already familiar with the extraordinary properties and solar absorption
of this material and so began a research and development initiative to develop what is now known as Thermoslate.
Thermoslate is a solar collector that generates renewable, clean and environmentally friendly energy. In fact, one of Cupa Pizarras’ recent customers was a family of five, whose roof had seven Thermoslate collectors installed on their home. Now, 76% of their heating, hot water and pool heating needs are covered by the collectors alone.
Unlike solar panels, which often dominate the design of a roof, the Thermoslate solar collectors are completely undetectable once installation is complete.
Cupa Pizarras - Enquiry 26
Access-control advancements
SmartSecure, an electronic door locking and smart access control brand launched by Carl F Groupco, incorporates state-ofthe-art technology which provides strong security and safety features. With aesthetic, practical and technical benefits, the solution is designed to have widespread appeal for architectural, construction and building management professionals across wideranging installations. ‘SmartConnect easy’ is an optional access control package using a smartphone: this intelligent WLANbased system is a significant USP that provides keyless operation and monitoring. ‘SmartTouch’ provides easy entry is enabled by simply touching a sensor.

Carl F Groupco - Enquiry 27
A. Proctor Group sponsors community wikihouse project
The A. Proctor Group has co-sponsored an exciting new community project in Dalmarnock to work in collaboration with local children at Baltic Street Adventure Playground (BSAP) to construct a wikihouse in their playground. The timber frame building will provide the children with an indoor play area for when the weather restricts playing outside. WraptiteSA airtight membrane was donated by the A. Proctor Group to ensure that the wikihouse could be made weathertight and provides breathable water resistant protection for the timber structure. The use of Wraptite-SA makes a signifcant contribution to a building’s thermal performance by preventing lateral air movement.

The A. Proctor Group - Enquiry 28
BMBI launches new website
The Builders Merchant Building Index (BMBI) new website www.bmbi.co.uk is now live.


The BMBI is a brand of the Builders’ Merchant Federation (BMF) and is managed by MRA Marketing.
The Index uses data from GfK’s General Builders’ Merchant Panel, with input from national and regional builders’ merchants accounting for over 80% of industry sales. Using sales-out data no other indicator in construction is as comprehensive, up to date or reliable.
The BMBI Experts are a crucial part of the Index. They speak for their markets and add perspective and context, explaining trends, issues and opportunities. Where relevant they comment on new industry schemes, regulations or policies. All Experts are supplier members of the BMF.
Visitors to the new website can access the latest monthly and quarterly indexes, download past reports, read the Expert comments and get in touch with the Experts directly. An interactive chart facility enables visitors to look at trends and compare different market sectors.
BMF Managing Director John Newcomb comments: “Using gold standard data from GfK’s Builders’ Merchant Panel and industry Experts who speak for and explain their markets, we have a reliable and valuable tool for putting our industry and its significance firmly on their map.”
BMBI - Enquiry 29


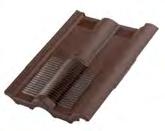


Colour up for summer
Get the deepest colour possible for your garage door thanks to Garador’s choice of premium coloured options on steel Up & Over garage doors. Garador’s powder coating process incorporates the latest electrostatic techniques to produce the most vibrant and resilient colours in a huge range of shades for its ever popular Up & Over doors. For example, this summer soft and subtle grey is the new top seller. But with Garador, you don’t just choose grey, you can select from five different shades of grey. Find out more at www.garador.co.uk or call 01935 443792.
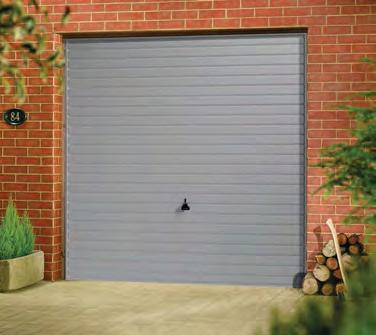
Garador - Enquiry 32
IKO UK Group has signed a Mandated Supplier Agreement with leading independent construction and property services company, Willmott Dixon. This includes IKO Polymeric for the supply of Spectraplan TPE and Armourplan PVC single ply membranes. IKO plc will supply its range of bituminous roofing systems Permatec hot melt, Permaphalt mastic asphalt and IKO Polimar cold applied liquids. Both IKO UK Group and Willmott Dixon focus on the environment. IKO UK Group has achieved the ISO 14001 environmental management standard and BES 6001 for responsible sourcing of construction products. IKO - Enquiry 33
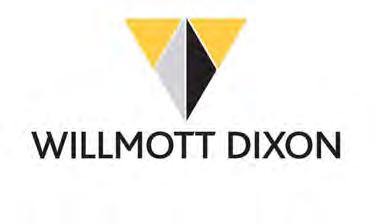
The 2016/17 edition of Simpson StrongTie’s flagship catalogue is here and alongside the UK’s largest range of connectors for timber and masonry construction, sit over a dozen new products and several range extensions. These include: Post Bases; I-Joist hangers; Angle Brackets; Structural screws; and Masonry Ties. The catalogue is also brimming with installation advice, performance characteristics and safe working loads. Sales Director, Jon Head explains: “It’s been a busy year for Simpson Strong-Tie, with all new ranges for Light Gauge Steel and CLT construction, as well as our significantly expanded nails and screws ranges.”
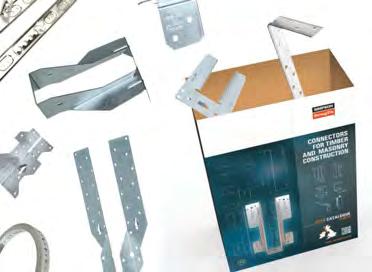
Simpson Strong-Tie - Enquiry 35
Reflecting its growing involvement in the UK Passivhaus market, REHAU is set to be the Gold member sponsor at this year’s Passivhaus Conference and Expo, which takes place at the Business Design Centre, London in October. As the Gold sponsor, the company will have the biggest stand available at the Expo and will have its team of Passivhaus experts at the show to talk to delegates about REHAU’s range of Passivhaus certified products. The Passivhaus Conference and Expo takes place at the Business Design Centre on October 25. Further details and booking is available at www.ukphc.org.uk.

REHAU - Enquiry 37
The Express Replastering System – a key element of Safeguard’s Dryzone System – is a combination of materials that allow for rising damp treatment and room reinstatement in around 24 hours. The Dryzone System from Safeguard is a complete rising damp renovation range that delivers permanent damp proofing solutions. There are three elements to the Dryzone Express Replastering System: a chemical Damp Proof Course (DPC) formed with Dryrod DPC rods; Dryshield Cream; and Drygrip Adhesive. Armed with these products, a skilled operative can treat rising damp, replaster and complete re-decoration in just 24 hours.

Safeguard - Enquiry 34
Ancon Teplo reaches new heights
Following recent fi re tests at BRE Global, Ancon’s basalt-fi bre, low thermal conductivity wall ties, Teplo-BF and Teplo-L, offer 120 minute fi re resistance, making them suitable for buildings of any height (subject to structural performance), in line with Building Regulations, Approved Document B. Offi cially accepting the BRE’s fi ndings, the BBA has confi rmed that the fi re resistance of these ties will be updated from 60 to 120 minutes. Teplo-BF and Teplo-L ties are now fully comparable with the fi re resistance of stainless steel wall ties which, being non-combustible, are also suitable for buildings of any height.
Ancon - Enquiry 36
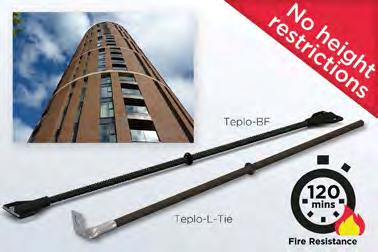
More is more from Simpson Strong-Tie
Dryzone Express delivers complete damp remedials in a dayREHAU is gold member sponsor of 2016 Passivhaus Conference IKO UK Group sole supplier to Willmott Dixon


High

Ideal




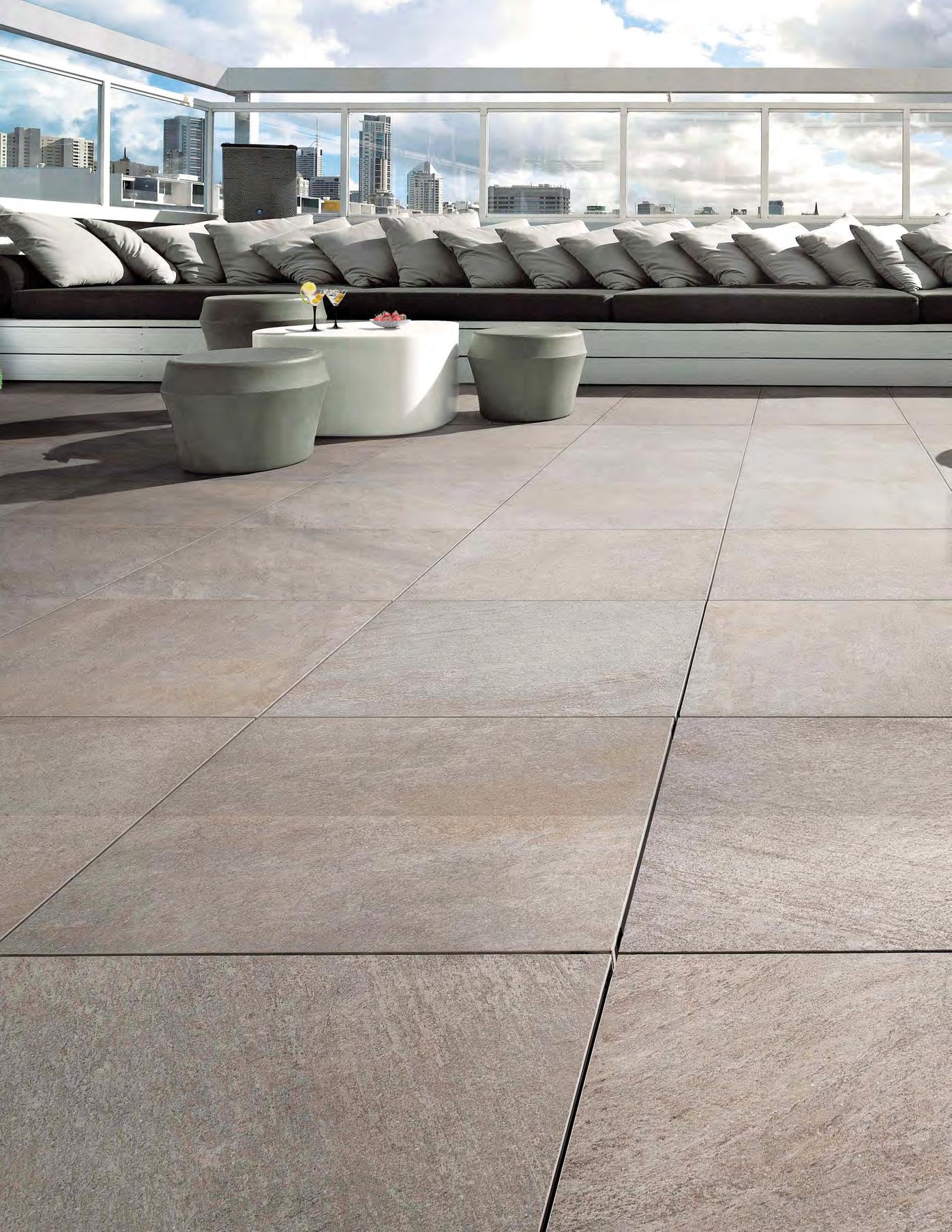
Completely




NEW SUDSTECH PAVING OFFERS UNRIVALLED POROSITY

Sudstech is one of the latest porous paving products introduced to the SUDS (Sustainable Urban Drainage Solutions) market, with the impressive ability to transfer up to 50,000 litres of water per square metre per hour.
The highly porous, low-maintenance material is created using sustainable products and is designed to allow the natural infiltration method of the water cycle for an easy and environmentally-friendly drainage system.
Suitable for all private and public applications, including domestic driveways, public footpaths, golf clubs and car parks, Sudstech can be used as an alternative to standard asphalt hard landscaping materials, whilst offering the same aesthetics and durability as some of the most established products in the market, with the added benefit of a costeffective water management service.
The porous material is created using natural stones sourced in the UK and can be specified


in a wide range of colours and finishes, offering a solution to complement or contrast with any architectural colour scheme. The coloured stones are combined with a specially developed resin, which allows rainfall to evenly saturate through the surface into the ground and eventually finding its way to the water course. The material also uses three recycled car tyres per square metre to form the sub base layer of the surface. This not only makes the product an environmentally-friendly solution, but it can also be taken up and reused to form a base layer for future projects.
Sudstech uses varying grades of angular aggregates to deliver maximised strength and durability for a sleek, porous surface that can withstand all usages without compromising the quality of the material. Sudstech is also unaffected by severe weather conditions, with the rubber sub base layer designed to allow any expansion and contraction caused by the constant freeze/thaw process of water within its voids, so eliminating delamination that can occur in other porous paving.
Following many years of research, development and testing, Sudstech conforms to the latest SUDS legislations created alongside the Water Management Act 2010,
which requires porous materials to completely prevent surface water run-off and build up. With its large water capacity, Sudstech can contribute to the control of flooding caused by climate change in domestic areas and other environmental impacts of hard paving water build up.
Sudstech has been used for many commercial and domestic schemes, including the new Canary Wharf Crossrail Station’s ‘Living Roof’, as well as sites for the London 2012 Olympics, housing associations, NHS properties, golf courses and landscapes for World Heritage sites.

All applications of Sudstech can be modified to meet each specification requirement, such as colour variation and weight loading capacity and can provide up to 9 BREEAM accreditations. Due to its SUDS compliancy, applications of Sudstech do not require planning permission.
Further information on Sudstech is available from Langford Direct Ltd. on 0161 2121 617, by emailing: info@sudstech.co.uk or by visiting the company’s website at www.sudstech.co.uk
To make an equiry - Go online: www.enquire2.com Send a fax: 01952 234002 or post our free Reader
MAINTENANCE AND INSPECTION CRITICAL FOR SOAKAWAYS
Managing highway surface water runoff as part of a much-needed development of affordable housing in rural Cornwall has been assured with a Stormbloc geocellular soakaway system from Hydro International.
Maintenance and regular inspection were key considerations in a Sustainable Drainage System (SuDS) that required two soakaways to be built to manage surface water from the development near Redruth.
As the ground conditions in Cornwall are usually favourable for infiltration of excess surface water, Cornwall Council promotes the use of soakaways as the preferred option for surface water drainage in the county.
Consultant Engineers Nijhuis H2OK Ltd specified Stormbloc with a Stormblo Inspect system to ensure regular inspection and maintenance of the soakaways and comply with local authority highways and drainage guidance with a view to adoption by the council.
Stormbloc Inspect’s inspection chambers and access tunnels in the soakaways are fully integrated within the modular block system to ensure simple installation and connection to the surface water drainage system, as well as easy access for ongoing maintenance.
Permeable paving simplifies SuDS

Recent innovations with concrete block permeable paving help meet regulatory requirements for sustainable drainage systems (SuDS) while cutting costs and

maximising development potential, as summarised in a new guide from Interpave.
By its very nature, concrete block permeable paving is uniquely placed to help meet the multifunctional requirements for SuDS on developments. Its capability to attenuate water flow during rainfall for gradual discharge is well known. But it also provides a fresh opportunity to meet the need for water retention on site – a key element of any SuDS scheme – without additional land-take.
This is achieved by designing with distinct storage ‘compartments’ of permeable paving using straightforward orifice flow controls, that are accessible for observation and adjustment if needed, on the outlets. This enables water storage to be deployed around a site, with flow controls demonstrating compliance to local planning authorities as part of the SuDS design approval process.
Additional storage on valuable land, with associated excavation and construction costs, is avoided and SuDS requirements on highdensity urban schemes can be met without expensive storage structures. This approach is also useful for controlling flows to maximise permeable paving storage on sloping sites or to increase treatment times, optimising removal of pollutants within the pavement. Interpave - Enquiry 43
“Percolation testing carried out to CIRIA156/ BRA 356 indicated that the ground had good drainage characteristics,” confirmed Jan Clark, Development Infrastructure Manager for Nijhuis H2OK.
“We specified Hydro International Stormbloc units as they have been successfully adopted by Cornwall Council on other projects. The council are keen to incorporate improved access and inspection facilities on all drainage features and the Stormbloc inspection facility helps in this regard.”
Surface water is drained through road gullies and a gravity pipe system to the two soakaways, each situated under separate soft landscaped areas.
Hydro International - Enquiry 42
Focus on future of housing at The Build Show
The Build Show, part of UK Construction Week, has released the details of its seminar programme in The Home Building Theatre. Day one focuses on challenges and opportunities for house builders. Day two kicks off with a seminar about opportunities in the custom and self-build market and the final day of seminars will take a closer look at the topic of future-proofing house building. Taking place at the Birmingham NEC from 18 – 20 October, the Build Show sits alongside Timber Expo, Civils Expo, the Surface and Materials Show, Energy 2016, Plant & Machinery Live, HVAC 2016, Smart Buildings 2016 and Grand Designs Live. UK Construction Week - Enquiry 44

GROWING RANGE PROVIDES VERSATILE DRAINAGE SOLUTIONS
From designer channel drain covers to our fully integrated level access drain solution for glazed doors that works with all types of door thresholds. It can be installed at basement, ground floor level even to balconies. It collects driven rain that enters through the door tracks in addition it collects the run off from the surrounding hard landscaped areas, safely redirecting the flow of water away from the structure in a controlled manner into either ground water attenuation collection crates or directs the flow into the main drainage system. We are constantly adding new products to our already extensive range of components that have been overlooked, that fail and / or detract from the finished project. We then offer a design / engineered led solution that we know architects, designers require.

Lateral Design Studio Ltd



Unit 5 Cotswold Business Park, Millfield Lane Caddington, Bedfordshire, LU1 4AJ Tel: 0208 450 2244 www.lateraldesignstudio.co.uk
Lateral Design - Enquiry 45
The Multikwik range also includes sanitary frames, concealed cisterns and flush plates – all of the hidden things that offer reliability when designing modern washrooms. multikwik.com


For more information on the complete product range, visit the new Multikwik website.


To make an equiry - Go online: www.enquire2.com Send a fax: 01952 234002 or post our free
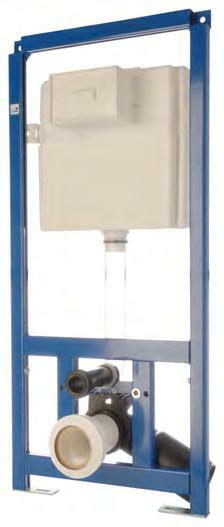
SOLARLUX SLIDING WINDOW SURPASSES TEST FOR BURGLAR RESISTANCE
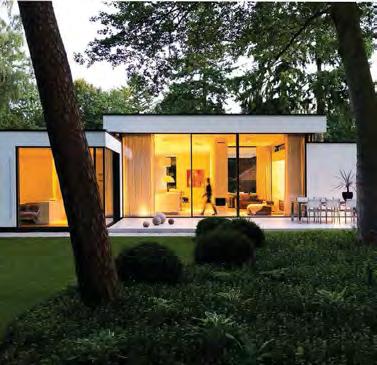

Leading high end bi-folding door manufacturer
Solarlux has once again exceeded strict safety requirements from the velbert test institute.
Solarlux’s sliding window Cero III was successfully certified to the highest level of protection (resistance class RC3) by the institute. The high rating was awarded due to Cero III’s ability to provide a superior level of safety and protection, as well as its resistance to burglary.
Clients understandably rate safety incredibly highly on their list of necessary product features. Cero III was developed to ensure a high quality finish, along with maximum protection and resilience once installed.
To prove its safety credentials, the window has been the subject of a rigorous 20 minute test by the Velbert Institute, which it passed with ease - an unbeatable argument for clients who rate the outstanding transparency of Cero’s large glass panels. After all, no other sliding window of this size can guarantee the same degree of protection.
As the popularity of glass as a material in premium living spaces and the demand for barrier free, open plan living soars, so too does the need to provide safety and security assurance.
The RC classification that the resilient window was awarded offers clients and architects crucial peace of mind. Cero III exceeded expectations during the rigorous testing process, defying even the worst mistreatment, subsequently being awarded the highest classification, RC3 for burglar resistance.
While it may be assumed that the cause for security concern is within the glass window itself, often it’s the runners that can be tampered with and present a safety risk. Cero III fittings and runners are extremely robust and the floor tracks are fully recessed, complying with the standard for barrier-free living spaces. The incredibly resilient Cero III system even withstood thorough testing by the Velbert Industry with tools, such as crowbars.

Mark Phillips of Solarlux said: “We are extremely pleased but not surprised Cero III has been certified to the highest level of security. Safety and durability are at the heart of the design for Cero III, but the window also boasts a premium design and can be used in barrier-free living spaces.”
With over 30 years’ experience in home improvements, Solarlux is the definitive market leader in glass door and glass element technology.
Company founder and owner Herbert Holtgreife demands the highest standards in terms of design, quality and energy efficiency of the impressive Solarlux product range, endorsed by national and international certification. His vision and overriding desire to create living spaces maximised by daylight has resulted in incomparable product development.
Solarlux advanced technology and expertise safeguards the primary functions of security, soundproofing and heat insulation, along with the ultimate maximisation of space.
Solarlux - Enquiry 47
AKZONOBEL HANDLES THE HEAT WITH UK FIRE DOORS LTD
Seizing an opportunity with both hands is akin to saving a penalty, or even laying down a bet on a certainty. However, it’s never easy to grasp the nettle without some trepidation, but when that chance to get ahead of the game presents itself then fortune does favour the brave.
It’s this very kind of situation that provided North Wales based UK Fire Doors Ltd. with an opportunity to further expand their manufacturing through door manufacturers Leaderflush Shapland who had previously been trading from their Langley Mill factory in Derbyshire up until the end of 2015. Acquiring the now redundant premises would provide UK Fire Doors Ltd. with a unique opening to gild their expansion plans with a ready-made plant and equipment. The early days of this expansion would see coatings manufacturer AkzoNobel playing a pivotal part, supplying both technical and product assistance to enable this growth period to happen smoothly.
He went on to add, “We intend to develop the site as a centre of excellence for the health and education sectors and I’m particularly pleased to be able to re-employ part of the former Leaderflush Shapland workforce, and hopefully contribute to the economic regeneration of the local community”.
Tim Askew went on to further say, “AkzoNobel lacquers offer a greater degree of scratch resistance than alternative products and this better product composition has markedly improved colour consistency and grain infill on many veneers with the consequence of increased throughput on the UV line”.
Llwydmor Evans, Commercial Director, UK Fire Doors, also commented, “We are constantly striving to improve our offer in as many dimensions as possible and the increased durability we achieve from using AkzoNobel coatings allows our customers the benefits of reduced maintenance costs coupled with an aesthetically enhanced door set. It’s this marrying of engineering and design that we want to build into our entire range”. Llwydmor Evans also added, “UK Fire Doors has recently won orders for a number of major projects from BAM, predicated on its presence at the former Leaderflush Shapland site. BAM have a clear view that our presence here helps to retain the industry skill base”.
Over the last couple of years UK Fire Doors Ltd. began to stretch its capacity in Flintshire, North Wales, so Leaderflush Shapland ceasing to trade at the end of 2015 provided the prospect of exploiting growth opportunities by acquiring a new plant. A significant strategic investment in the Derbyshire site marks an intent to become the UK’s biggest commercial door and door set manufacturer over the next 3 years.
Tim Askew, Managing Director and owner of UK Fire Doors Ltd. commented, “The acquisition of the Langley Mill site allows us to fulfil our ambition of becoming UK market leader in the manufacture of performance door sets. Furthermore, its central location reinforces our position as a nationwide distributor”.
Antony Catterick, Technical Sales Manager, AkzoNobel said, “UK Fire Doors Ltd. started to produce doors in the East Midlands, utilising the equipment that came with the Langley Mill site. We helped to start up the production line with technical support supplying a range of UV lacquers. These are 100% solids UV curable clear sealers and top coats produced in Malmo, Sweden. For this work UK Fire Doors Ltd. selected UV Sealer 2495 and UV Top 25 4056. Both of these products provide very high quality and performance, together with offering a raft of superb benefits such as high clarity, fantastic grain filling properties and are exceptionally scuff and scratch resistant.
These lead to a very good looking, enhanced appearance of the wood, providing an even surface and a very high-durability finish”.

AkzoNobel offer a full range of fillers, sealers and top coats for flat roller coat lines,
offering a choice of viscosities to suit any needs whether a fully filled ‘finish’ or ‘open grain’. They are intended to be easy to sand, leading to production savings on sanding consumables. AkzoNobel Sealer 2495 and its higher viscosity sister product 2494 are designed to offer exceptional clarity, giving an extremely uniform appearance and allow the beauty of the wood to show, even enhancing the wood grain. UV Top 25 4056 is the ‘go to’ product from the standard range and includes the ‘Hardtop’ modification, producing finishes with very good scratch and abrasion resistance and this helps to reduce reject rates from scratches caused during further machine processes. For a more extreme scratch resistance AkzoNobel’s ‘Scratchtop’ products can be specified. All the AkzoNobel top coats have extremely good clarity and flow out very well to leave an even and flat surface. A range of gloss levels from Matt to High Gloss are also available.
Currently UK Fire Doors are using AkzoNobel’s UV Sealer 2495 and UV Top 25 4056.

Tim Askew finally commented, “Central to our growth strategy is partnering with bestin-class suppliers who will underpin our commitment to innovation and quality, so it is no accident that AkzoNobel was one of the first companies we approached”.
AkzoNobel Industrial Coatings Ltd

Tel: 01254 687950
Web: www.sikkens-wood-coatings.co.uk
AkzoNobel – Enquiry 48
To make an equiry - Go online: www.enquire2.com Send a fax: 01952 234002 or post our free Reader



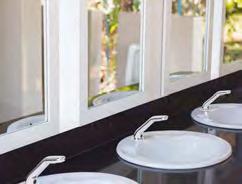







POPULARITY OF UNDERFLOOR HEATING CONTINUES TO SPREAD
The commonest forms of underfloor heating (UFH) all involve circulating water through high-performance plastic pipe, which has been set within the structure of the floor.

This water can be heated efficiently by a conventional gas or oil boiler or by solar thermal panels, or it can be heated (or cooled) very efficiently using a heat pump. A heat pump can use electricity 3 to 4 times more efficiently than electric underfloor heating, and electric underfloor heating can never provide cooling.


UFH has become the preferred form of heating throughout the residential sector - from top-end through self-build to local authority and housing associations. It is also now commonly specified for schools and medical facilities, for offices, factories, boats and even zoos.
UFH mostly uses radiation and this is the most natural and comfortable form of heating – think of sun-bathing. We like radiant energy. UFH is safe because there are no hot surfaces, it is unobtrusive, more hygienic and more energy-efficient. With UFH, the temperature in the room is very even and the floor is the warmest part.
UFH has the potential to wean a building off its dependency on continued availability/ affordability of fossil-fuels. Most UFH suppliers ought to be able to supply an effective form of UFH when it is set within
a screeded or concrete floor. It is just a case of installing the correct amount of plastic heating pipe over the top of the insulation before the screed or concrete is laid and then making sure the screed/concrete fully wraps around the pipe. If you pin the pipe directly to the top of the insulation, it can be damaged when the screed is transported across the top in barrows and the pipe can often be kicked loose when liquid screeds are laid over the top.
Fixing clip-plates across the top of the insulation and then plugging the pipe into these protects the pipe and holds it securely in place while the screed or concrete is laid.
With pipe-in-screed UFH, the primary issues for a floor layer are these: 1. Screeds and concrete contain a lot of water

when first installed and it is essential that the screed is completely dry before the floor finish is laid, otherwise this water will collect on the underside of the floor finish as condensation and lift off vinyl or soak into the underside of a timber finish or carpets.
2. The official advice is that the UFH should not be used to accelerate drying and the general guidance with sand/cement screeds is to allow drying to occur naturally at the rate of 1day/mm of screed/concrete thickness up to 50mm and 2days/mm for any thickness greater than 50mm.
3. If you try to use the UFH to speed up the drying process, this has to be done very, very carefully.
Omnie - Enquiry 51
ENERGY SAVING SOLUTION WITH XPELAIR’S DIGITEMP INVERTER
Xpelair has launched the Digitemp Inverter, the latest addition to its range of heating, cooling and dehumidification units.
With the help of innovative inverter technology, the speed of the compressor motor is continuously monitored and controlled in-line with the heat requirement of the room – providing a reduction of up to 30 per cent in power consumption compared with traditional technology systems.
The Digitemp Inverter is equipped with a multi-filtering system with a combined electrostatic filter, preventing the build-up of small particles such as smoke, dust, pollen and pet hair in the home. The activated carbon filter also helps to eliminate bad odours and inactivates any gasses that may be harmful to health.
Lee Stones, Category Manager for Xpelair, said:
“We are all aware of the impact that indoor air quality can have on our health and with figures revealing that we spend around 90 per cent of our time indoors, for some it is an issue that cannot go unaddressed.
“Our latest addition to the Digitemp range goes one step further than climate control in the home and actively helps eliminate contaminants that may be contributing to poor indoor air, all whilst keeping humidity, damp and mould at bay.
“The ability to regulate the temperature within a room, thanks to the inverter technology, helps us to ensure both high comfort and energy saving benefits.”
Future thinking with UK Construction Week

Smart buildings may be the future – but do they also represent the greatest opportunity for new, disruptive entrants to change the way we work forever? So, was the discussion at the recent Smart advisory panel discussion, hosted by Smart Buildings 2016 as part of UK Construction Week and chaired by Ian Ellis, Marketing Manager at Siemens Building Technologies. Taking place at the Birmingham NEC from 18 – 20 October, UK Construction Week combines nine shows in one location - Timber Expo, the Build Show, Civils Expo, the Surface and Materials Show, Energy 2016, Plant & Machinery Live, HVAC 2016, Smart Buildings 2016 and Grand Designs Live. UK Construction Week - Enquiry 53
Home ventilation for all with Airflow Entro range

Airflow Developments has launched the latest addition to its successful Duplexvent MVHR range. The Duplexvent Entro utilises high performance heat recovery technology to provide optimum efficiency and protection against harmful indoor air contaminants. Available in DV250, 300 and 400 models, Airflow’s latest product innovation offers a simple installation method as well as easy to use controls making it an ideal option for domestic properties. The Entro range consists of side entry supply and extract ventilation units, suitable for use in small, medium and large dwellings up to 220m2. Each Entro unit transfers warmth from the outgoing waste airstream into the incoming fresh air.
Airflow Developments - Enquiry 54
The only unit of its kind which is completely self-contained, the Digitemp Inverter is suitable for both light commercial and domestic applications such as hotel rooms, small commercial offices, conservatories, bedrooms, living spaces and studies. The unit is installed internally without the need for external access, making it particularly suitable for apartments and multi-storey locations.

With a Coefficient of Performance (COP) of 3.2 and an energy efficiency rating of Double A Class, the Digitemp Inverter requires minimal maintenance and cleaning thanks to maximum machine access.
The Digitemp Inverter has an optimal flow distribution: up to 490 m3/h of air with the help of a large electronic shutter (690 x 60mm) ensuring uniform distribution of air across the room.
XpelairEnquiry 52
Established in 1999, CVO Fire has grown into an award winning UK fireplace manufacturing company with timeless designs that will bring a room to life and become the centrepiece of any property. The CVO Fire range includes products for all fuel types and installation requirements. Products are designed to the latest CE test standards for safety and energy efficiency and are available for shipping across Europe. Along with a wide range of standard products CVO specialise in creating bespoke fireplaces for commercial properties like hotels.

CVO Fire - Enquiry 55
To make an equiry - Go online: www.enquire2.com Send a fax: 01952 234002 or post our free Reader Enquiry Card
CVO Fire creates award-winning products
Original FARAL Aluminium Radiators, always appreciated, often imitated since 1966 The choice of many Architects and local authorities for over 50 years, Faral radiators provide the highest heat output achievable from one of the most energy efficient low water content aluminium radiators available today.











High End Craftsmanship
Inspired by boutique interior design and the latest colour trends, Premdor has launched PORTFOLIO, a range of luxury veneer internal doors created around four distinct themes Natural, Exotic, Contemporary and Classic.
All PORTFOLIO ranges incorporate Premdor’s innovative technology utilising the finest veneers engineered in Italy, hand crafted in the UK. The quality of finish on all PORTFOLIO doors is exceptional, not only do the highest standards of veneer grains exudes style and sophistication, the intrinsic detailing such as co-ordinating lipping adds further creative and distinctive qualities.

PORTFOLIO collection doors are lipped along the two long edges as standard. The lippings are colour co-ordinated to match the door face veneer and add both an aesthetic and robust finish to the doors.

All lippings are solid colour throughout the thickness, ensuring that if trimming to size is necessary, the colour or grain is not compromised.




For a copy of our Portfolio brochure, or to request samples, please call 0844 209 0008
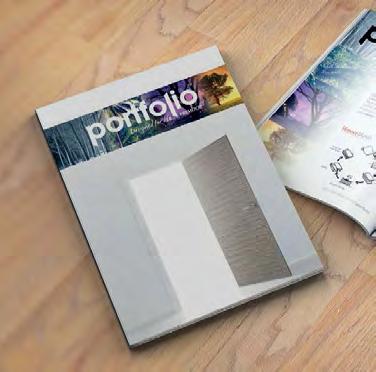
Birthwaite
Email: ukmarketing@premdor.com www.premdor.co.uk/portfolio

Colour shines through in new Crown Trade guide
It has poured all its expertise into ‘Colour Schemes and Inspiration’ a new guide packed with ideas, insight and inspiration to help specifiers select the perfect shade.
Taking centre stage in the booklet are 150 of the most popular colours in the Crown range. These are all placed into colour families – namely whites, creams, neutrals, yellows, greens, blues, reds and greys – for ease of reference. There’s then a description of the unique characteristics of each colour family and colour schemed roomsets illustrating each group in inspirational environments.
Information on factors including light, space and colour psychology are also featured, along with guidance on Crown Trade’s colour mixing system and MyRoomPainter App.
Available for free download from the App Store or Google Play, this app enables specifiers to take pictures of an area to see exactly how a finished project will look in whatever shade is chosen.
Debbie Orr, Crown Paints Marketing Manager for Trade brands, said: “Colour Schemes and Inspiration’ pulls together a wide-range of guidance to help make the selection of shades easy and effective.”
All the shades featured in the guide are available in Crown Trade’s high quality, professional finishes. These include Crown Trade Clean Extreme, which is recognised throughout the industry for delivering a long-lasting finish that will stand the test of time and keep a freshlooking appearance. Its high technology formulation provides a surface that is not only wipeable, but has the real bonus of offering a truly scrubbable finish.


Marks and stains can be easily removed to ensure an attractive look is in place for the long term. This ensures a ‘just painted’ appearance is maintained, and surfaces are returned to their pristine condition time and time again.
To order a copy of the Colour Schemes and Inspiration guide, please contact the Crown Trade team.

GOOD LOOKS IN SAFETY FLOORINGS FOR HOUSING
Gerflor unites leading technology with first class design in its two ≥36/R10 slip resistant, residential vinyl floorings, Agrippa and Griptex. Developed specifically for housing, these advanced, domestic floorings meet HSE guidelines and are treated with Gerflor’s exclusive PureClean GripX finish for superior slip resistance in both wet and dry conditions, without trapping dirt or becoming ineffective over time.
In addition, Agrippa and Griptex include different sets of benefits to meet the wide ranging needs of diverse housing projects. For example, Agrippa is a beautifully practical, acoustic safety flooring, which at 19db, delivers an impact sound reduction that exceeds the requirements of the UK’s current Building Regulations, contributing to quieter home environments. It is therefore ideal for new build, multi-occupancy homes or wherever impact sound is a potential issue.
Agrippa is also a hard-working, foam-backed, 3mm thick, decorative sheet vinyl with a 0.25mm protective wear layer and 10 year product guarantee. Its designs and colours are a popular mix of realistic wood and stone designs alongside new trends to complement kitchen and bathroom schemes.
Whereas Agrippa is a traditionally adhered vinyl, Griptex is a Gerflor Fibre Technology (GFT) flooring that has been designed to be loose-laid, making it ideal for refurbishment. Its patented textile backing system, together with a compact interlayer that is exclusive to Gerflor, allow up to 35 m2 to be loose-laid with minimal subfloor preparation over most existing smooth surfaces.
As adhesive, and the need to lift existing smooth floorings, is generally eliminated, faster completion times and significant cost savings are possible. In addition, GFT floorings, such as Griptex, have been developed to reduce common postinstallation issues such as lifting and curling and thereby lower remedial work.
Griptex is also sound insulating to 16db, thermally efficient and has a hardwearing 0.3mm wear layer and 15 year product guarantee. It includes an integral, 90% RH resistant, waterproof membrane to allow for installation without the need for new subfloors to fully dry out, or in damp conditions and older properties without damp proof membranes. Plus, its extra cushioning and stylish designs and colours will appeal to tenants.
Both Agrippa and Griptex are hardwearing, stain resistant, hygienic and easy-to-clean floorings for the home that are available in

two, three and four metre widths to avoid wastage and joins. Warm and comfortable, they combine tenant-appeal with construction and installation features to address the needs of housing specifiers.
Form an eco-perspective, they are 100% recyclable and made using environmentallyfriendly materials and processes to the highest international standards at Gerflor’s ISO 14001 certified production sites. In addition, Griptex contains 97% recycled fibres in its GFT backing system, which is made using recycled plastic bottles.

Gerflor - Enquiry 61

Shower enclosure specialist, Lakes Bathrooms, has launched PureVueHD, an optically superior, low-iron glass that appears entirely clear. This new high quality glass is being offered as standard on shower enclosures, doors and bath screens in both its Classic and Coastline Collection, so no incremental charge will be made for this ultra-clear look.
PureVueHD has minimal iron content, meaning that the glass appears clear, rather than having the green tinge that is visible in standard glass. PureVueHD products start from £145.00 plus VAT and are detailed in the latest catalogue from Lakes Bathrooms.

Lakes Bathrooms - Enquiry 62
Big is beautiful with Gerflor

Designer Contracts, one of the UK’s largest flooring contractor, has chosen Gerflor’s GFT vinyl ranges as they are more tolerant of minor subfloor imperfections and more resistant to moisture. Gerflor’s GFT vinyl is less likely to bubble which means that service issues can be greatly reduced which contributes towards the five star rating that builders are striving to achieve and maintain. The range includes Griptex, a warm and comfortable vinyl flooring with a unique Gerflor Fibre Technology (GFT) polyester textile backing. It’s a perfect flooring choice for any renovation and new build. Slip resistant surface works in both wet and dry.
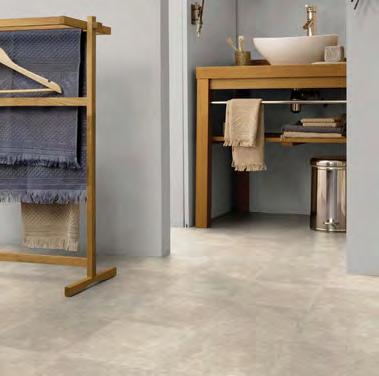
Gerflor - Enquiry 63
Dedicated to housing, Gerflor’s Texline flooring is a Gerflor Fibre Technology (GFT) loose-lay, luxury sheet domestic vinyl, which unites decorative trends with cutting-edge technology to provide fresh solutions for housing projects. 3mm thick Texline is 16db sound insulated, waterproof, R9 slip resistant, 90% RH resistant and its 0.3mm wearlayer has a resilient, easy-to-clean, PureClean™ surface finish. The exclusive combination of its GFT textile backing system and compact balancing interlayer permits up to 35 sqm, adhesive-free fitting over concrete and most existing smooth floorcoverings. Texline also lowers remedial work for common postinstallation issues. 100% recyclable Texline is manufactured at Gerflor’s 1SO 14001 certified production sites.
Gerflor - Enquiry 65
Polyflor has recently published a Sustainability Report which outlines the environmental milestones achieved and improvements made by the company in the past year. The 80 page annual report covers Polyflor’s environmental credentials, explains how vinyl is a sustainable flooring option and highlights the company’s charity work and involvement in the local community. Key achievements for 2015 include Polyflor gaining individual BRE assessments across 8 additional products, with 33 ranges achieving an A+ rating. Polyflor launched a Floor Cleaning & Maintenance Course to promote sustainable cleaning processes and maximise its floorcoverings’ longevity.
Polyflor - Enquiry 64
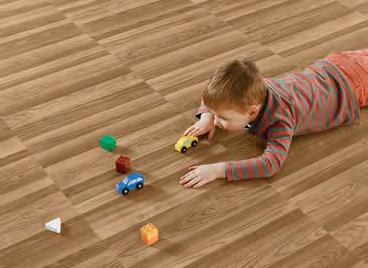
A simple to install frameless glass balustrade system
Barrier-SABCO is a balustrade system offering the sophistication of frameless glass that can be specified for both Commercial and Residential projects. The result gives a hi-tech, sleek and minimal finish and offers the perfect cost effective solution for Frameless glass providing an installation that’s designed to be simple to install and achieve BS EN 6180:2011.

The system offers some great unique features. It only requires 400mm fixing centres to achieve the 1.5kN rating therefore saving valuable time on site. It allows for easy alignment of the glass during installation up to +/-15mm either way and once the two part clamps are installed the glass is fixed into position. Tightening is quickly achieved via torx screws that can be tightened easily with a cordless drill. The system includes removable covers (anodised to Marine grade 20 microns) to allow the installation of the channel without risk of damaging the finish. LED lighting strips can also be supplied and easily fitted into the system.
Developed by Sadev of France, Barrier-Sabco is stocked by Barrier Components Ltd, a UK architectural hardware supplier for over 27 years. For further information or assistance please contact the Barrier Components Technical Team on 01708 891515 or sales@barrier-components.co.uk.
Barrier Components - Enquiry 66
Texline is dedicated to housing
Polyflor reports impressive sustainability performance
Green is so last year






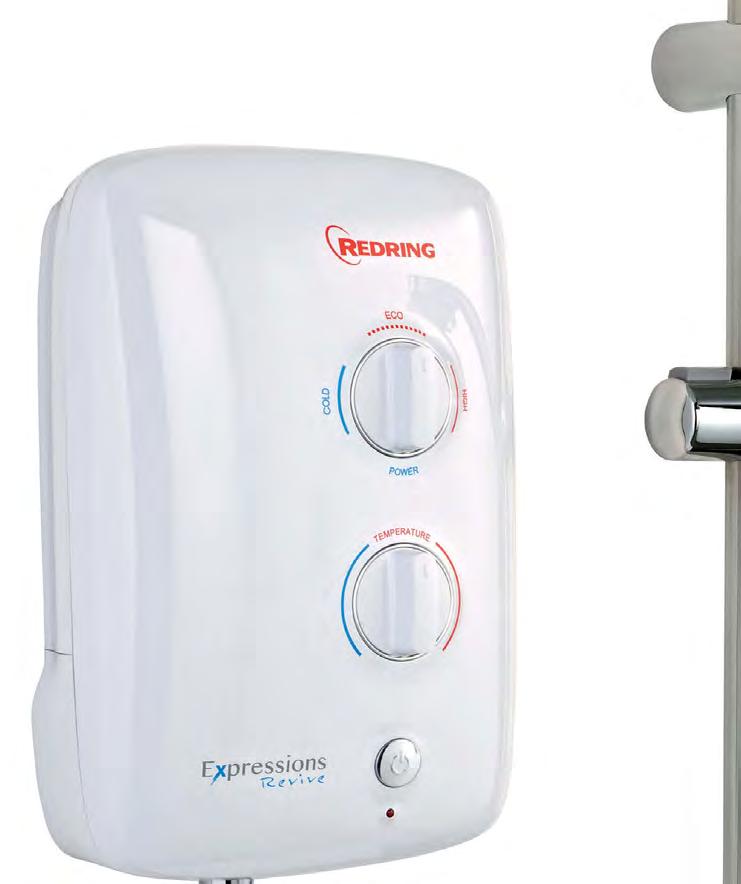













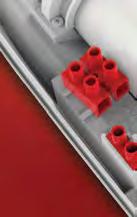





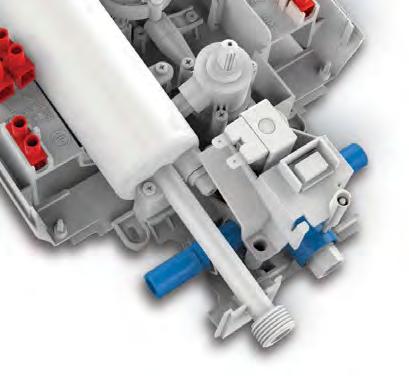








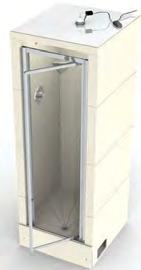




MAKING THE RIGHT CHOICE
High efficiency boilers are usually the preferred option when new build specifiers are selecting heating systems for UK homes, with two popular solutions being combi boilers, and system boilers coupled with unvented hot water cylinders. Bill Jones from Potterton says that deciding between the two should be based on the on the size of the property and the type of residents likely to occupy it.
Today’s new homes generally have combi or system boilers installed, with the latter being teamed with unvented cylinders to provide hot water. Providing they are sized correctly, both will be equally effective space heating systems but must be installed in the right type of property in order to meet the hot water demands of the people living there.
A high proportion of unvented cylinders are fitted in new build properties – so much so that there is usually a noticeable correlation between cylinder and new build market growth.
Unvented cylinders are specified because they deliver exceptional flow rates; our sister
company Heatrae Sadia manufactures the Megaflo Eco, which can deliver up to 72 litres of hot water per minute. They can provide powerful showers and fast filling baths without a significant drop in performance if more than one tap or shower is used at the same time, making them ideal for larger properties with multiple bathrooms.
Unvented systems are also a good choice if luxury products such as multi jet showers and jetted air baths are fitted, which rely on fast flow rates to work effectively.
Unvented cylinders have become the preferred option for many housebuilders, but it’s important for specifiers to consider that for smaller dwellings with fewer bathrooms and fewer occupants a combi boiler could be a more appropriate choice.
Combi boilers are easy to install and offer a continual supply of virtually instantaneous hot water without needing a storage cylinder –which frees up valuable space – or any hot water controls. New models can deliver higher flow rates – our Promax Ultra Combi, for example.

Combi boilers can also help housebuilders to meet Part G of the Building Regulations,
To make an equiry - Go online: www.enquire2.com Send a fax: 01952 234002 or post our free Reader Enquiry Card
which states that water consumption in a new build property shouldn’t exceed 125 litres per person per day.
To ensure homeowners’ hot water demands and expectations are met, it’s important to install the right heating system for the property. Potterton’s Newdesign team provides a complete design service for residential developments and is able to work with SAP assessors and other technical parties to help housebuilders to meet carbon or energy targets. In addition, Potterton’s whole life costing model helps housebuilders to analyse all the costs and revenues associated with installing a Potterton boiler.
By ensuring that the heating system chosen is suitable for the size of property and the type of household an appropriate amount of hot water is delivered, space is maximised and the homeowner isn’t left disappointed.



Tell us what you think of the views expressed here. Also, if there any issues you want to showcase, contact us today.
Paul Groves, Group Editor, paul.groves@tspmedia.co.uk
