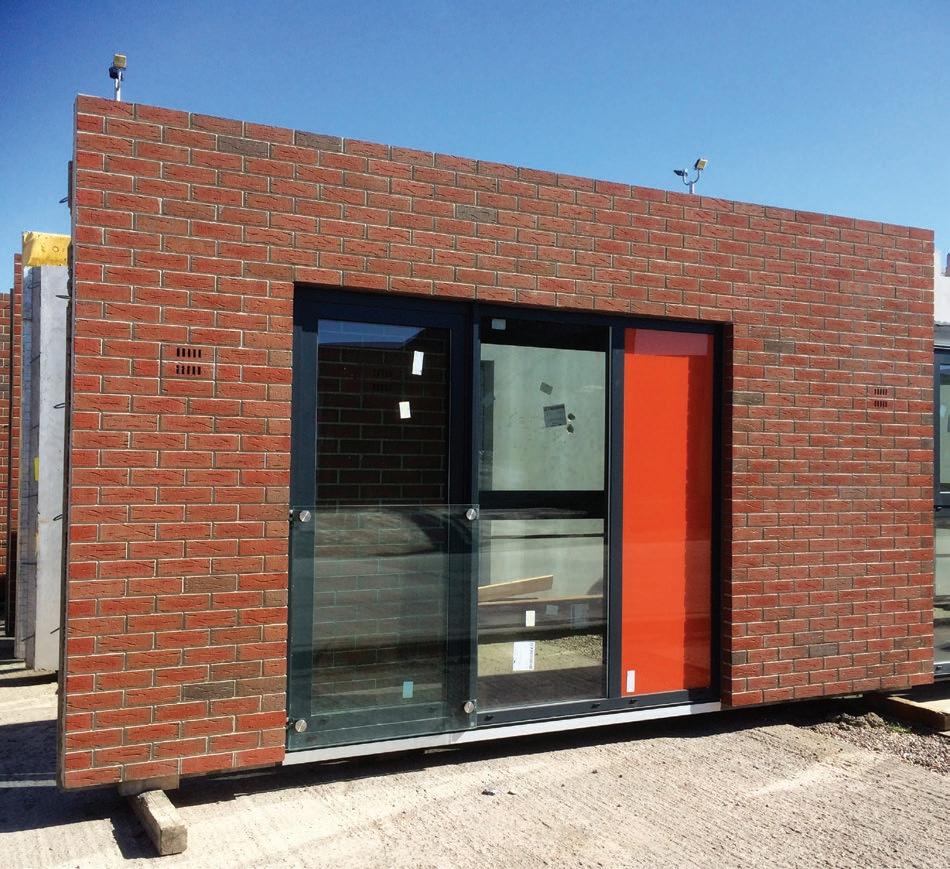






























































Now there’s an easier way to create beautiful clay pantile roofs. Our new Lincoln range combines the elegance of the s-curve profile, with a thin leading edge, a groundbreaking 17.5º minimum pitch and an innovative fixing system. Talk to us about your specification needs, or order your free Lincoln pantile sample today. Call us on 01283 722588 or visit marleyeternit.co.uk/lincoln

CONTRIBUTING EDITOR
Christopher Sykes RIBAcomments@tspmedia.co.uk
GROUP EDITOR
Paul Grovespaul.groves@tspmedia.co.uk
Devan Cadwalladerdevan@tspmedia.co.uk
Charlotte Wall - copy@tspmedia.co.uk
DESIGN & ARTWORK
Kat Jones - kat@tspmedia.co.uk
CIRCULATION

Becki Everitt - becki@tspmedia.co.uk
Martyn Smith - martyn@tspmedia.co.uk
James Hastings - james@tspmedia.co.uk
Mike Hughes - mike@tspmedia.co.uk
Nicky Vandesande - nicky@tspmedia.co.uk PUBLISHER
David Stiles - david@tspmedia.co.uk
The Government’s long-awaited White Paper on housing generated the large and diverse range of reactions you would have expected.

The bold claim was that the proposals would “fix the broken housing market”, but there was a decidedly mixed response to that promise.
Amongst the yards and yards of column inches used up on the White Paper, there was one point that possibly didn’t generate as much reaction and yet which, moving forward, could have a significant impact on the Government’s proposals.
Merrick Denton-Thompson, President of the Landscape Institute, broadly welcomed the White Paper and the “improved clarity” that proposals for amending NPPF Green Belt policies offer.




However, he added: “I am concerned about the emphasis on re-use of brownfield land for high density housing. This presumption in favour of housing first will inevitably lead to the loss of potential informal amenity spaces, play and recreation areas.
“Similarly, higher housing densities around commuter hubs must go hand in hand with access to high quality green space. That way, communities can feel the
benefits of a multifunctional green infrastructure that is safer, stimulates community cohesion through sociable and play opportunities. It also helps to reduce flood risks, supports healthier living and mitigates climate change.
“Unfortunately much of the UK has poorlydesigned new housing and I believe that a landscape led approach is critical in increasing the supply of the high quality ‘liveable’ housing and the communities we need for the 21st century.”
This demand for quality, as well as quantity, is likely to be taken up by others in the months to come. The days of build them quickly and pack them in should be well behind us, but there are those who claim the White Paper signals the green light for just such an approach and will not provide the much-needed fix that housing requires.

 Paul Groves Group Editor
Paul Groves Group Editor

To make an enquiry - Go online: www.enquire2.com Send a fax: 01952 234003 or post our free Reader


We know how much conflicting information surrounds the timber industry. As industry pioneers, we’ve heard it all, but only speak the truth.
across the board
MEDITE SMARTPLY manufactures sustainable MDF and OSB panels for the construction market and other associated industries. Our raw material has full FSC® certification and is sourced from our own managed forests in the south of Ireland. Visit mdfosb.com for more info.


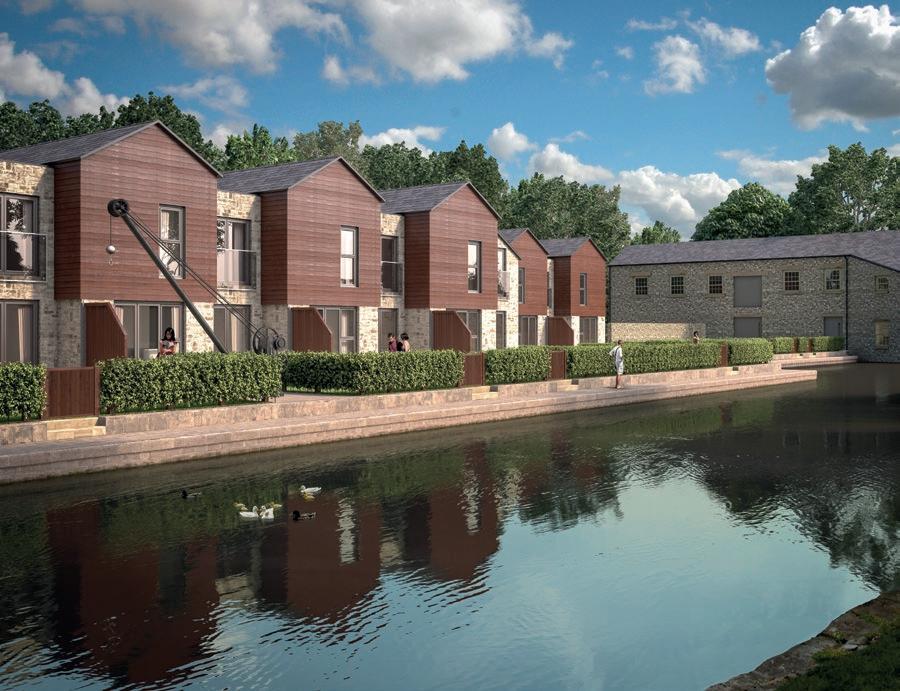



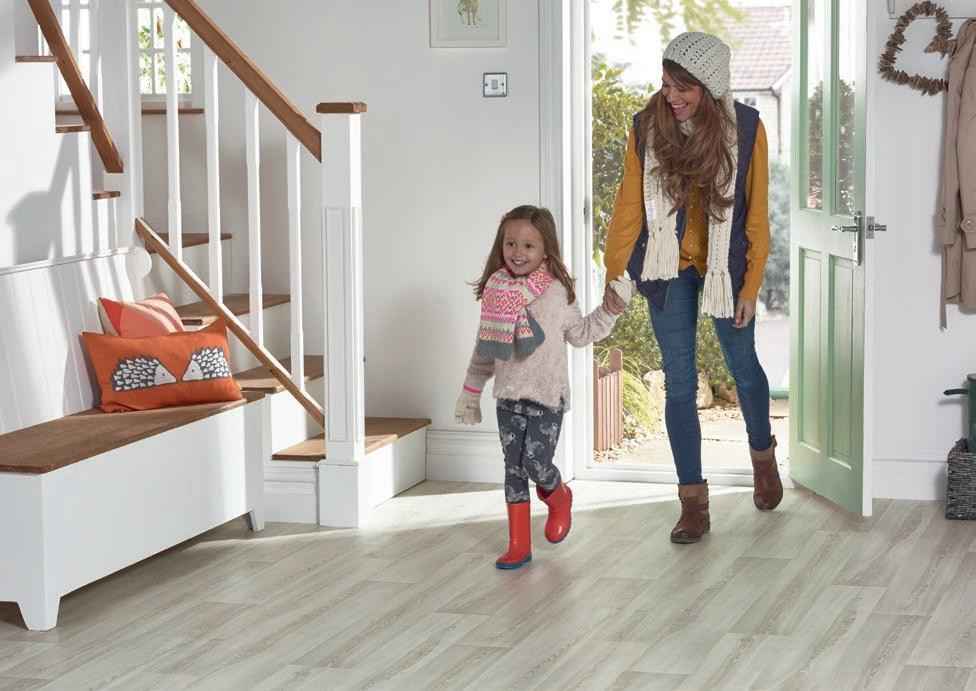




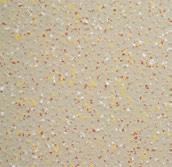

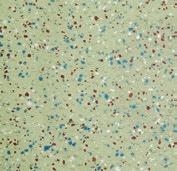



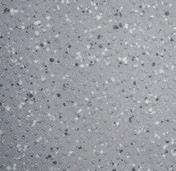











The 2016 Global Accounts of private registered providers, published by the Homes and Communities Agency, shows that the social housing sector has had a solid year of investment underpinned by strong in-year financial performance.
The Global Accounts gives an annual overview of the financial status of the social housing sector and is based on analysis of the regulatory financial returns and statements that are submitted by private registered providers managing or owning 1,000 or more homes.
Some of the main findings for 2016 are: • over £7.5bn was invested in new and existing stock as the sector continued to leverage the surpluses generated on its trading activity
• the development of new properties for both shared ownership and outright sale increased markedly in 2016 – a 39% increase in total turnover from this activity on the previous year • group turnover increased in the year by 8% – despite increases in sale and other non-social housing activity, three quarters of
total turnover continues to come from social housing lettings
• debt increased by £2.2bn in the year to fund capital expenditure
• improved operating margins and stable costs of debt contributed to an increase in interest cover – while increasing property values contributed to gearing remaining stable.
Fiona MacGregor, Director of Regulation said: “A marked increase in turnover from commercial activities is an indicator of how providers are maintaining development levels in a more uncertain operating environment. We will remain vigilant as providers continue to adapt, and expect their risk management and mitigation approaches to keep pace with their activities.
“Following on from the unit cost analysis and data we shared in June 2016, we are committed to presenting the data on costs in a clear, comprehensive and comparable format for greater transparency.
“We recognise that no single cost metric can perfectly capture diversity in business models and reporting approaches, and that providers’
costs can be driven by a range of factors. The information will help providers and boards to better understand their own costs and to robustly challenge themselves on their economy, efficiency and effectiveness of expenditure.”
James Prestwich, Head of Policy at the National Housing Federation, said housing associations remain committed to boosting the nation’s housing supply and reinvesting their surpluses into the delivery of vital new homes and services for tenants.

“The development of homes for shared ownership and market sale has generated surpluses which will be reinvested into homes and communities across the country,” he added. “Diversifying in this way has also highlighted housing associations’ determination to deliver a true offer to everyone in a changing housing market.
“But housing associations are also planning for the future. By driving down costs, the sector will be well-equipped to deal with the challenging financial years ahead.”
The prefabricated, brick-effect FastStack chimney from Ibstock, the UK’s largest brickmaker, helps builders to significantly reduce the time spent on installation.
The new brick-effect chimneys are an enhancement to Ibstock’s popular and varied FastStack range of prefabricated options.
Manufactured using the latest in Glass Reinforced
Polyester (GRP) technology, the new brickeffect FastStack chimney is a lightweight option weighing 25kg on average, so it can be installed without the aid of specialist lifting equipment.
The new brick-effect FastStack chimney from Ibstock-Kevington, can also be built to match virtually any brick type blending seamlessly with existing brickwork, ensuring aesthetics are not compromised.
The range is available in a number of popular FastStack chimney styles including Othello, Hamlet, Hermia, Harcourt and Brandon. All of Ibstock’s brick-effect FastStack chimneys are CGMA approved and are supplied with standard mortar colour.

An environmentally conscious developer which specialises in creating energy efficient, value-for-money homes has completed a successful pilot project using the Actis Hybrid insulation range.
Discovery Homes, a timber frame specialist which uses sustainable materials where possible and offers high levels of insulation to help the environment and reduce running costs for the owner, used two of the three Actis Hybrid products on its small development of detached villas in the city. The three bedroom homes are insulated with innovative honeycomb style insulation Actis Hybris and insulating breather membrane Boost R Hybrid.
House builders need to do more to attract women and young people if the industry is to avoid a workforce crisis, new research from the NHBC Foundation has found.
NHBC Foundation report: The gender and age profile of the housebuilding sector warns of a significant shortfall in workers caused by an over-reliance on an ageing, male-dominated workforce and potential restrictions to migrant labour following Brexit.

With estimates showing that the sector needs to recruit 700,000 more people to replace those retiring or moving on, plus an extra 120,000 if the government’s aim to build one million new homes by 2020 is to be achieved (source: Farmer report), the NHBC Foundation report calls on government and house builders to recognise the seriousness of the problem and to act now to address the shortfall.
The report, based on data from the Office of National Statistics’ Labour Force Survey and detailed interviews with house-building companies and senior industry commentators, provides valuable insights into age and gender diversity within the house-building sector. Just 12% of the UK’s house building workforce is female, the majority in secretarial or administration jobs, with less than 4% having a skilled trade role. The report also finds that young people, especially girls, are put off working in the industry because of the negative, stereotypical image of a male-dominated house-building industry.
Some of the major challenges for the industry in attracting women and young people include:
• Working conditions - the belief that all work in the industry takes place outdoors in all weathers
• Fears of a sexist environment - concerns about the language and behaviour of male workers on site
• Poor hiring and recruitment practices - over reliance on gender biased recruitment literature and advertising and over-use of personal contacts and networks to recruit workers
• Skills shortages - cycles of recession and growth mean that many skilled workers leave the industry during downturns, which has a knock-on effect of reducing the talent pool
• Outsourcing of site staff - a large proportion of on-site trade roles are managed by sub-contractors, and therefore house-building companies themselves have little say on who is actually working on site.
One of the main findings of the report is that women are still seriously under-represented in skilled, technical and managerial roles in house building. It identifies a number of challenges that need to be tackled by the sector, and the broader construction industry, that are deeprooted and endemic, such as ongoing stereotyping and antiquated recruitment practices.

Uninformed and outdated careers advice in schools is also failing to make all young people aware of the variety of jobs and roles on offer, with advisers unable to promote effectively the many attractive career opportunities in the sector.
Commenting on the report, NHBC Head of Research and Innovation
Neil Smith said: “Young people and young women in particular need to be made aware of the wide range of roles in the house-building industry. From design to engineering and site management, many careers in house building are rewarding and well paid, offering work in a variety of roles and environments.”
From balustrades, columns and porticos to pier caps, window surrounds and custom designs – our high specification cast stone designs provide affordable elegance to any project. Browse our unrivalled collection online or call to request a catalogue.









The construction industry has started 2017 strongly, with an increase in activity levels as the value of new building contracts awarded in January reached £6 billion, spearheaded by strong figures from the housebuilding sector.
According to the latest edition of the Economic & Construction Market Review from industry analysts Barbour ABI, housing figures increased sharply across January, with construction contract value reaching £2.7 billion, a massive 83 per cent increase compared with January 2016.
Of all the type of projects across housebuilding, it was private housing that dominated in January, with 91 per cent of the total construction contract value in January, compared to just 66 per cent a year ago.

Market conditions for private housing were also favourable for housebuilders in 2016, with Crest Nicholson recently reporting a 27 per cent increase in full year profits.
There are also currently £5.8 billion worth of housebuilding contracts that are nearing award status, suggesting this month’s growth is likely to continue over the next few months and beyond.
London unsurprisingly led all regions based on total construction contract value in January, accounting for 26 per cent. This was helped greatly by the £900 million One Nine Elms Twin Towers development, the largest project recorded on the month.
Commenting on the figures, Michael Dall, lead economist at Barbour ABI, said: “Whilst the
housebuilding sector is performing admirably, we expect to see its growth continue to flourish across 2017.
“However, other sectors now need to start producing more auspicious figures, such as the commercial & retail sector, which saw a year-on-year decrease of 40 per cent last month. Infrastructure, another traditionally big performing sector, is also in a slump with January figures being the lowest for 12 months.
“On the positive side, the number of projects awarded in January jumped by 50 per cent compared with December and 25 per cent when looking at January last year. These figures are encouraging and would suggest that work is most certainly on the way.”
More than 150,000 new homes were registered in the UK by NHBC in 2016, the second highest in almost a decade.
A total of 151,687 new homes were registered by NHBC in 2016, a slight decrease of 2% compared to 2015 when 155,504 new homes were registered. The 2016 figures represent a 70% increase in registrations compared to levels seen at the time of the housing crash in 2008/09.
Of these, 115,689 new homes were registered in the private sector, compared to 117,506 in 2015 with 35,998 registered in the affordable sector, compared to 37,998 the previous year. In terms of house types, 2016 saw the highest number of detached homes registered in the UK since 2004, with a total of 46,118 being registered and the highest number of semidetached since records began 30 years ago (38,999).
NHBC Business Development Director Mark Jones said: “Taking into account the
extraordinary events of 2016, the UK housebuilding sector has remained resilient, despite initial caution around Brexit. We have also seen some strong regional growth outside of London.
“Both industry and consumer confidence remains high and early signs indicate that the new year has begun positively.”
Peel Land and Property and Liverpoolbased the Regenda Group have proposed a residential tower situated in the heart of the £5.5bn Liverpool Waters project.
The development, aptly named ‘Plaza 1821’ after the year Princes Dock was first opened, is the third development within Liverpool Waters announced since September 2016 and demonstrates the real momentum behind this world-class project.
Peel has appointed a talented, highly experienced design team to lead on creating a truly unique, innovative and eye-catching development as part of Liverpool Waters. It’s now time to have your say by sharing your thoughts and opinions.
The new development proposals include 105 one and two bed apartments, as well as ground floor retail/amenity outlets, being built as part of the £21m development.
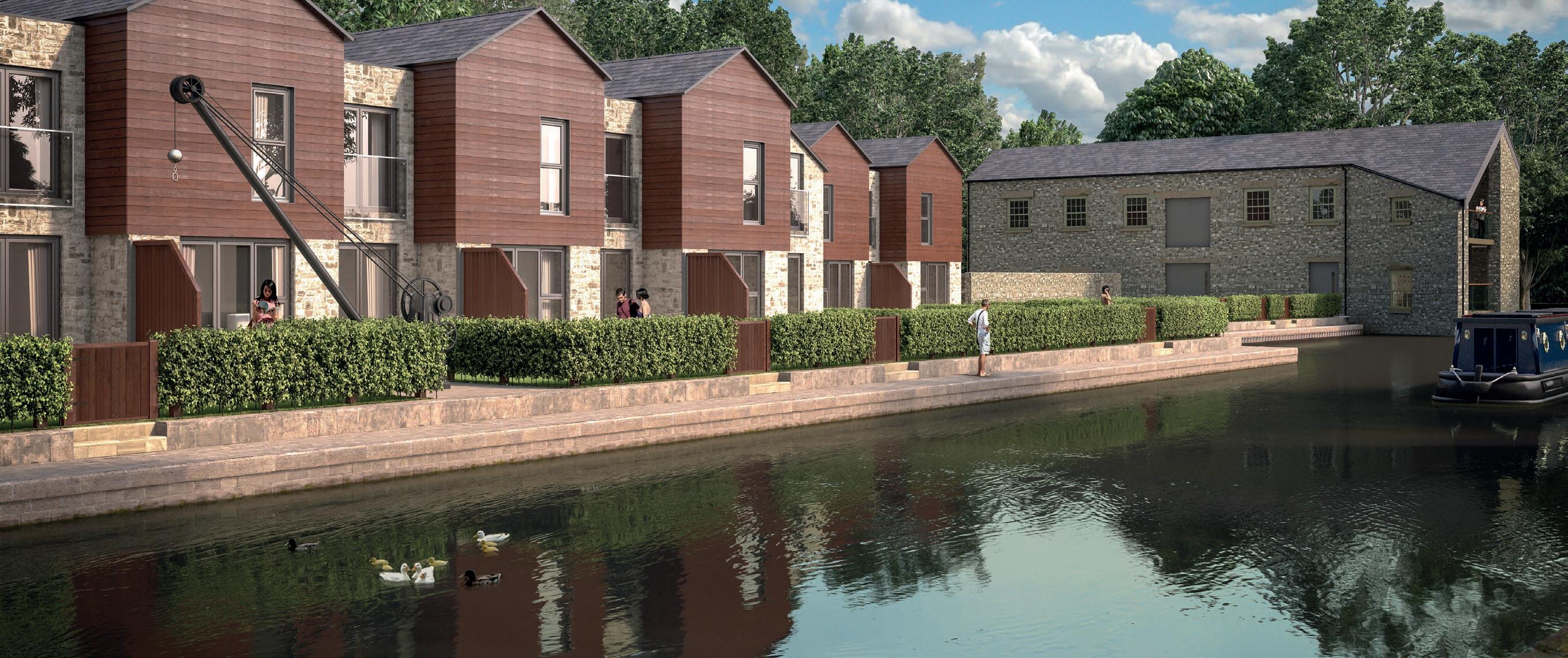
The Posi-Joist open web floor system makes a difficult job simple.

With Posi-Joist you can install all your ventilation and heat recovery systems with ease and deliver the right amount of ventilation to the right rooms in the right location.
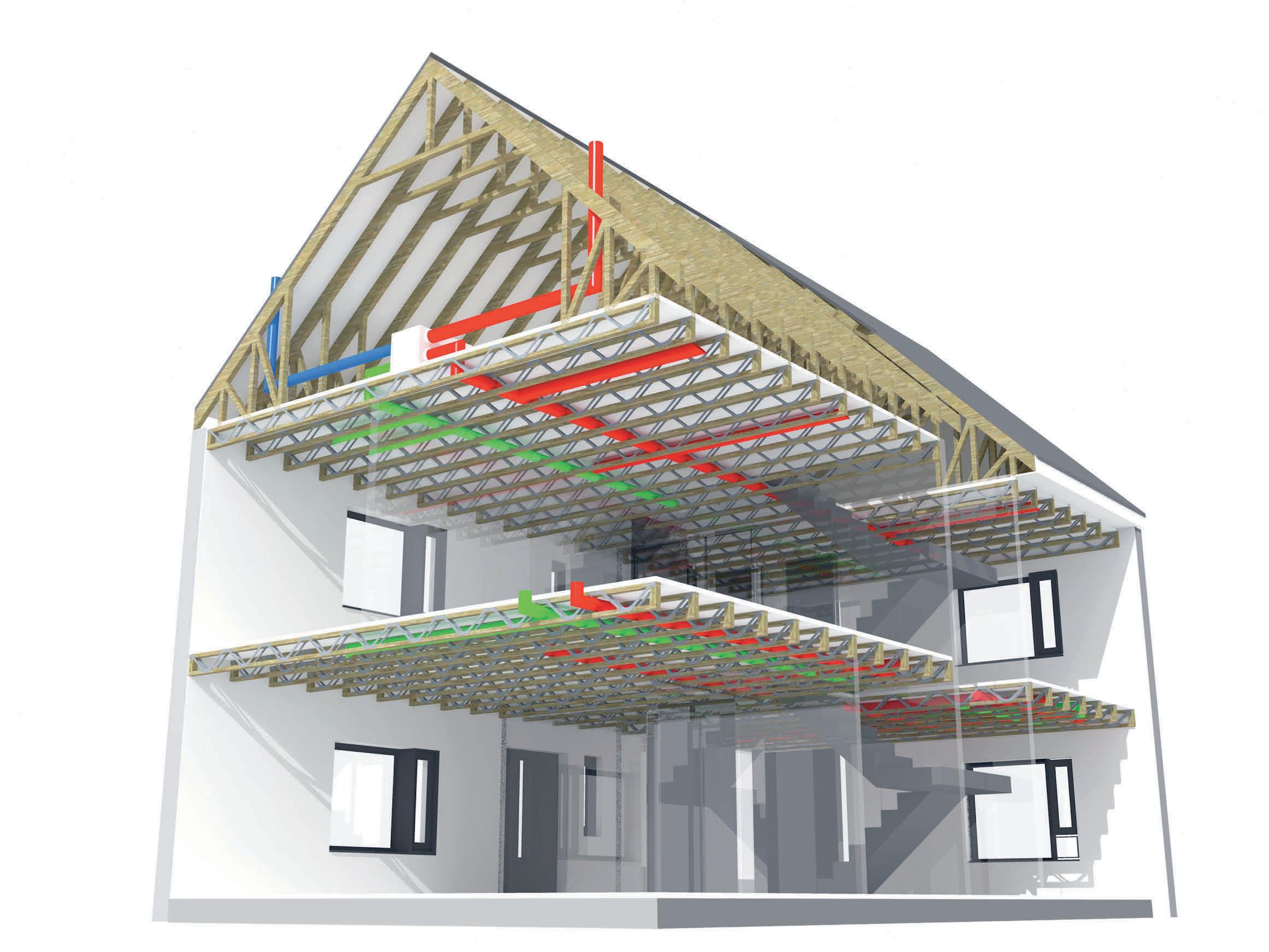
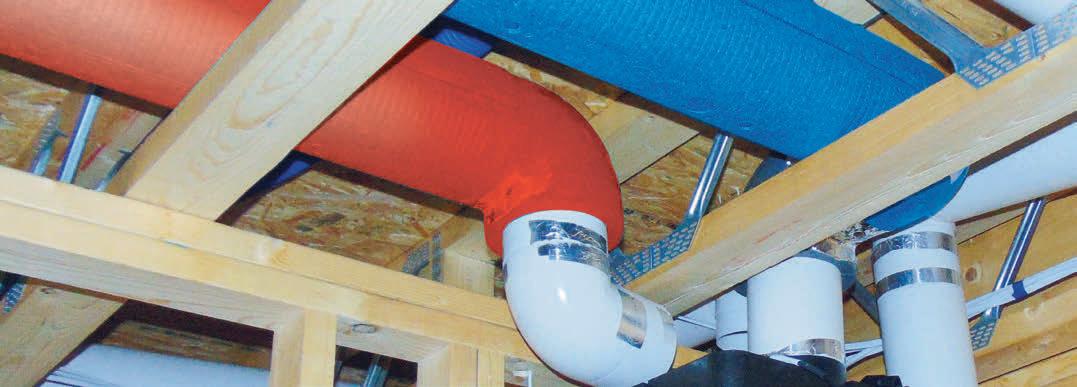
The advantages are simple:
• Open web design provides easy access for the design and installation of services

• Improved quality of service fitting, eliminating costly remedial work

• Greater clear spans for design flexibility

• Clear profit from savings in labour, time, materials and call-backs
• For the largest network of licensed manufacturers throughout the UK and Ireland visit: www.mitek.co.uk/Manufacturers/Posi-Joists/Posi-Joist-Manufacturers/
Contact MiTek today or visit www.posi-joist.co.uk for full details and an on-line presentation



MiTek House, Grazebrook Industrial Park Peartree Lane, Dudley, DY2 0XW, UK
Telephone: 01384 451400 www.mitek.co.uk
A well-insulated loft hatch and ladder is more important now than ever before. Premier Loft ladders explain what to look for.

An uninsulated home loses considerable heat through the roof. Insulating the loft/attic could therefore save hundreds of pounds in energy costs while also improving comfort for the property’s occupants. However, the cooler air in an insulated loft can result in draughts through gaps in the insulation, such as an ill-fitting and poorly insulated loft hatch. It is therefore important to fit an insulated loft hatch with draught-excluding seals. Furthermore, choosing a loft hatch with an integrated ladder offers safe and convenient access into the loft space.
When choosing an insulated loft hatch and ladder there are three important factors to consider:
1. The amount of thermal insulation provided by the loft hatch.
Thermal insulation is the reduction of heat transfer through objects of differing temperature. A well-insulated loft hatch therefore reduces the heat loss from the warm room into the cooler loft space above.
Pay attention to the U-value. This is a measure of how much heat is lost through the loft hatch by conduction, convection and radiation. The lower the U-value, the better. You should be looking for a U-value of less than 1 W/m2K.
2. Air permeability through the loft hatch box.
This relates to the amount of air that will travel through the hatch while in its closed position (e.g. through gaps around the trapdoor). The first thing to look for is whether the loft hatch is certified with a Class 4 air permeability rating (the highest rating).
The second consideration is a strong, rigid trapdoor, made from durable materials that will last the test-of-time and provide a tight seal for many years of use.
3. Air permeability around the outside of the hatch box.
The final challenge is to minimise the amount of air that escapes around the outside of the hatch box. It is therefore important to make sure that you choose a hatch box that fits the size of your ceiling opening. Where necessary, choose a made-to-measure loft ladder to ensure a good fit.
For more information, visit www.premierloftladders.com/ha or call 0845 9000 195.
Premier Loft Ladders - Enquiry 7
To make an enquiry - Go online: www.enquire2.com Send a fax: 01952 234003 or post our free Reader Enquiry Card



The new Home range of boilers from Vaillant are designed and built exclusively for the new build market. Its high SAP performance means you can actually reduce costs elsewhere on your build - and hit your DER targets!
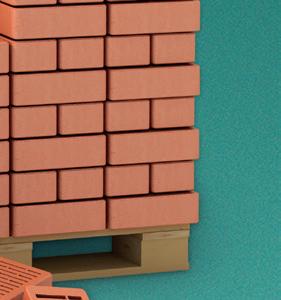











Don’t take our word for it, ask your SAP assessor to check the PCDB numbers. They’ll confirm that Home is the perfect boiler to specify for the homes you’re building.

To find out more about the Vaillant Home range of boilers, visit www.vaillant.co.uk/home
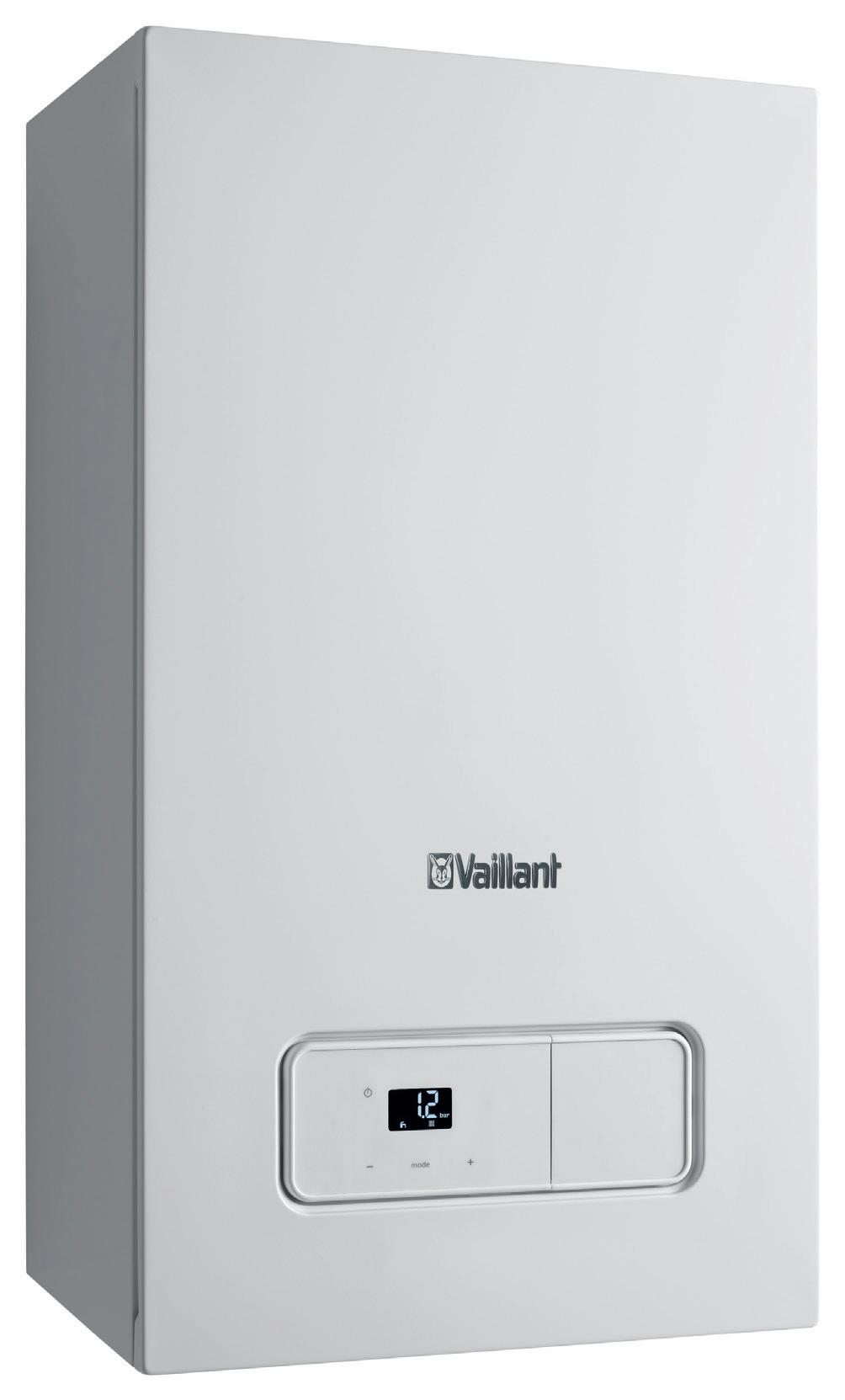





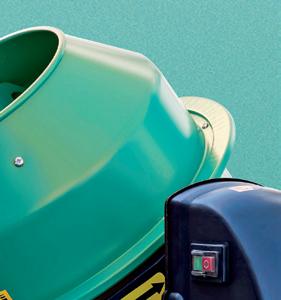
The good feeling of doing the right thing.
vaillantuk
vaillantuk
vaillantuk







Hot water Heating
Renewables
Figures based on 3 bed detached house of 104m2, with a Home combi 30 installed and are for information only, other calculations may vary.

With a number of recently added products to our range, including the BS 5534 compliant JB Red battens and brand new underlays, Marley Eternit provides more critical roof elements than any other manufacturer.
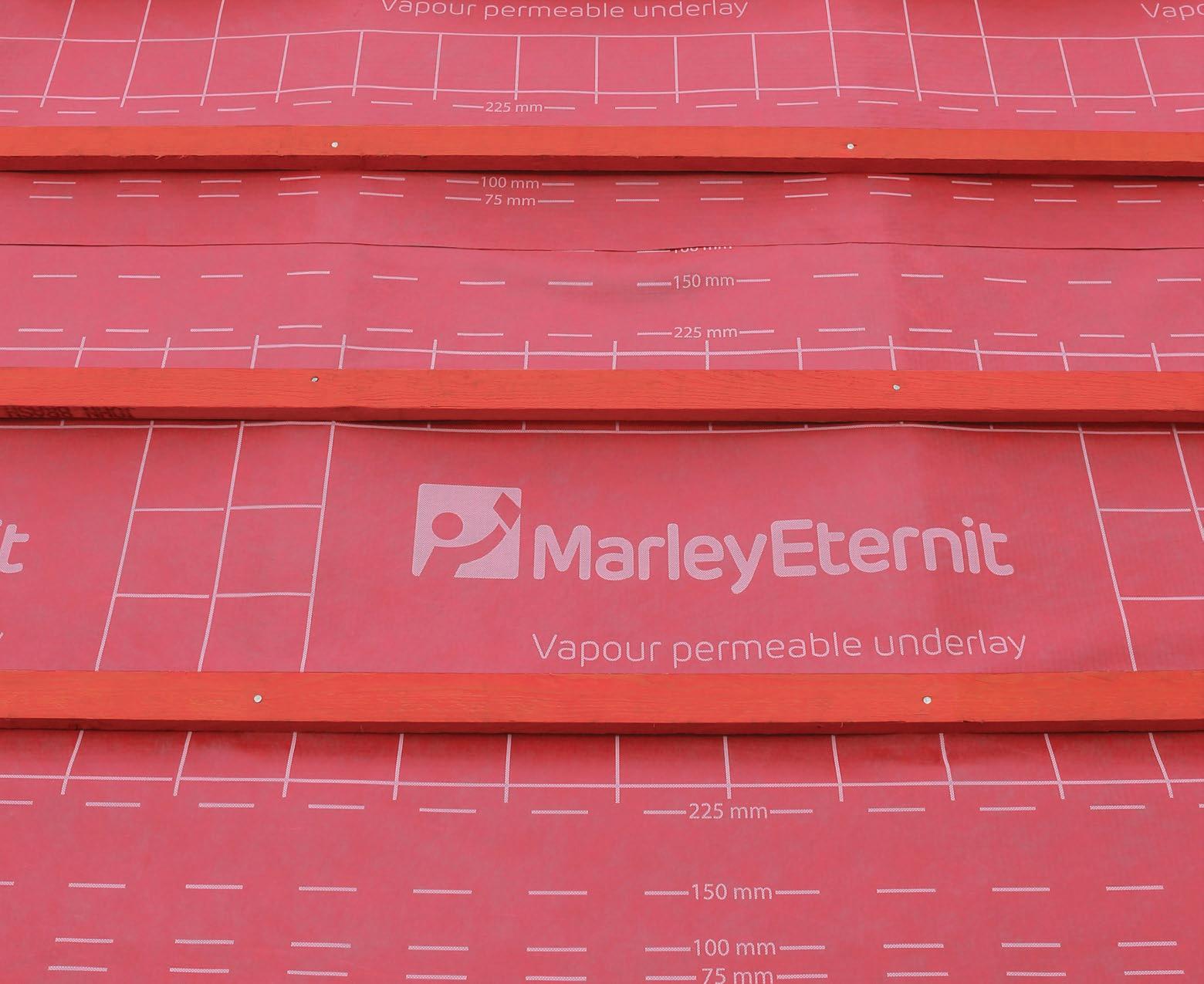
And, providing the most comprehensive roof system on the market, means when specifying a complete roof system, architects are also able to take advantage of a number of valuable benefits.
Firstly, our unrivalled roof system comes complete with the reassurance that all elements are designed and tested to work seamlessly together, ensuring the finished building performs to the original design; helping to reduce risk to an architect’s design liability. Secondly, getting the most comprehensive system from one single source and limiting how many suppliers are involved, frees up valuable time as architects and specifiers do not have to deal with multiple product suppliers for a project. Furthermore, a roof system covering so many products gives maximum control of the supply chain, which can minimise the risk of unmonitored product choice or substitution further down the supply chain. For example, anything specified by type and not by product name, such as roofing battens does allow the opportunity for products to be sourced down the line by contractors involved.

Yet, the benefits of a complete roof system from Marley Eternit extend far beyond installation, 15 years beyond in fact.
Every complete roof system from Marley Eternit also delivers additional peace of mind with a 15 year system guarantee now available. Not only reducing liability, but also helping to further enhance an architect’s reputation for selecting complete roof systems which will stand the test of time.
As pressure mounts to increase construction output and work to tight timescales, the potential gap between design and actual performance of a finished property continues to be a concern. One reason for this can be the substitution of materials during the build programme due to cost, time or personal preference, which can result in under performance of the building in that area. With this in mind, specifying a comprehensive roof system from one manufacturer can help architects to reduce this performance
gap, taking more control of specifications and minimising the risk of unmonitored product choice or substitution further down the line. In addition, the 15 year system guarantee offers underwritten performance on each bespoke project specification, incorporating National Building Specification clauses which adhere to the latest British Standards.
When it comes to the elements of a roof system, Marley Eternit’s range of roof coverings such as tiles and slates to fittings and accessories, right through to battens and underlays, are all of the highest quality, designed and tested with maximum performance and durability in mind. This means architects can be assured of the quality of the entire system and all its component parts, and that it will achieve maximum performance as all parts are purpose made to work seamlessly together.
Accessing a complete, high-performance roof system from Marley Eternit provides greater control in specification, unequalled performance, and ultimately, peace of mind, so architects are able to focus on other areas of a project. Producing a bespoke and tailored specification for each project is important
because not only is reusing old specifications a dangerous practice, but each one will be unique with its own set of requirements under the British Standard. This is why we pride ourselves on having a range of easily accessible specification services, including online self service tools designed to take the hassle and complexity out of producing brand new specifications for each project.
In addition to expert technical support throughout the installation process, Marley Eternit also offers its Roof Systems Selector to help architects uncover the potential options available when specifying roofing solutions from its range of roof products, fixtures and accessories.
Covering more pitched roofing elements than any other manufacturer, our 15 year system guarantee gives the ultimate assurance that our integrated roofing solutions can be specified and installed with complete confidence.
Visit www.marleyeternit.co.uk/roofsystem for more information.
Marley Eternit - EnquiryTo make an enquiry - Go online: www.enquire2.com Send a fax: 01952 234003 or post our free Reader Enquiry Card

Always




Comprehensive roof solution To help meet and optimise your specification






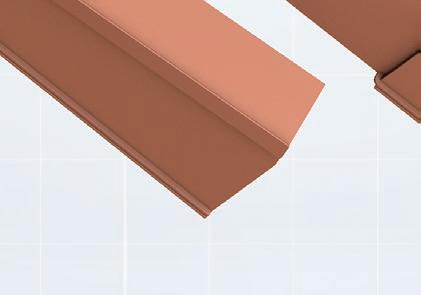
























When specifying a roof, you’re looking for maximum performance that stands the test of time. With the most comprehensive roof package from one source, you get all of the elements you need to create high-performance roofs for every project. So you can be sure that everything will work perfectly together – and it’s all backed up by a full 15-year system guarantee too.

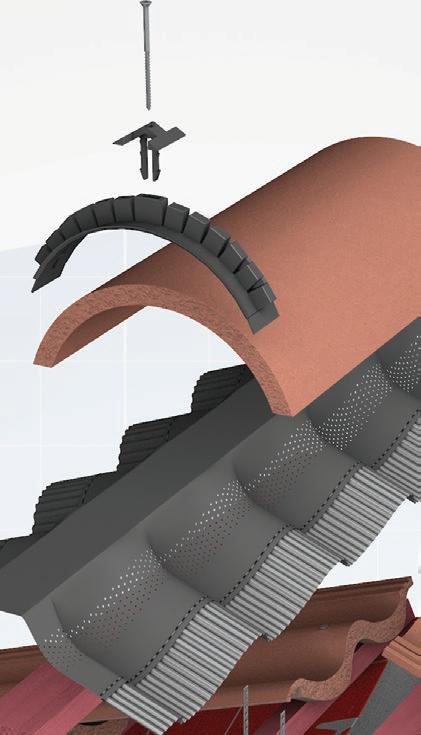

Find your peace of mind at marleyeternit.co.uk/roofsystem




Christopher Sykes eyes some interesting ideas and innovations which his research has unearthed, including a materials based exhibition. He see’s how colour is coming back to facades using a less common metal and looks at a very interesting affordable housing solution that has been born in Yorkshire.
The next industrial revolution is upon us. The way we envisage, create and build our cities and landscapes has not faced such rapid change in decades and materials are shaping the movement. Stronger, lighter, thinner and biodegradable properties are being discovered in materials that already exist, and in new laboratory-produced compounds. This new age of exploration is infuencing the supply and manufacture of products, and the design and construction of buildings and cities.
SuperMaterial is a major public exhibition by The Built Environment Trust celebrating the essential, and often hidden, elements of our surroundings. Delving into the world of academia and science, we identify the latest
VMZINC is well known for its distinctive PIGMENTO shades of red, green and blue and added brown to the range in 2015. Now, the company has taken the development to another level by introducing five bespoke finishes - orange, beige, yellow, purple and grey. In addition, it is offering a colour matching service for individual projects against any RAL number from the Classic Palette. Shades can be manufactured in minimum 3 tonne quantities, a recent example being the grey produced for roofs and façades on the extensive Fulham Wharf development.

The colours create a unique visual aesthetic unlike that available in any other metal. They are created through use of modern pigment technology which enables the naturally grained texture of pre-weathered zinc to be seen through the colour, in much the same way as that of wood does through varnish. The colours are not painted finishes, having been created by adding mineral pigments to a durable, self- protecting coating to create beautifully organic, pre-weathered zinc which patinates naturally.
Here’s another reminder about the new Exhibition at Earl’s Court London 23-26 April.
laboratory-based discoveries and demonstrate how they will change our world – informing the R&D departments of today and transforming the buildings of our future. The project will also explore how the historical application of raw elements and minimally processed goods – the ‘super materials’ of their time – have shaped our urban fabric.
Can buildings self-repair? Is graphene really a game-changer? Will electricitygenerating materials save the planet? We will explore these questions and much more in SuperMaterial, an exhibition of material innovations that are affecting the ecology, budgets, safety and life-span of our buildings. Visit supermaterial@buildingcentre.co.uk.
As the UK faces up to the reality of the current housing shortage; which local authorities and housing associations are starting to address; Willerby is introducing a revolutionary new solution to this problem - the Urban Bungalow - a sustainable, affordable home, in a single module.
Today, there are more than 72,000 families living in temporary accommodation. These include the elderly and disabled struggling in unsuitable homes – often in high rise buildings – and care leavers trying to adapt to adult life whilst living in bed and breakfast accommodation. This is just the tip of the iceberg and with the range of social housing issues ever present and increasing within every town and city, urgent action is required.

The result is a revolutionary, virtually maintenance-free finish that blends well with most construction materials in either contemporary or traditional architecture.
This sustainable affordable home is a selfcontained, one or two bedroom, singlestorey home, which is 100% manufactured at Willerby’s dedicated production facility in Hull. Willerby’s world class manufacturing techniques enable a home to be made every day or, to put it simply, five families can be housed each week. While it may be low cost, it doesn’t come at the expense of quality as each unit is built to Level 4 of the Code for Sustainable Homes and designed to last a minimum of 60 years. www.willerbyinnovations.com tells all.
For interest, the first issue of the related newsletter has just been published. newsletter@materials2017.co.uk
The Sunken Bath Project by Studio 304 Architecture is the overall winner of NLA’s annual award for home improvement. See 120 entries in this exhibition at the London Building Centre until 29 March demonstrating how homeowners can extend or reconfigure existing layouts to optimise or create space.
To make an enquiry - Go online: www.enquire2.com Send a fax: 01952 234003 or post our free Reader Enquiry Card

The latest generation of Firex® hard-wired, interconnectable smoke and heat alarms offers substantial energy savings and outstanding reliability




• Low energy - costs less than £1 per year to operate based on current energy tariffs.*
• Product reliability - with dust compensation and bug screen on all optical alarms, minimising nuisance alarms and call-backs.
• Alarm Memory Function - Identifies which alarm has triggered.
• Greater choice - with Standard, Long-life and Rechargeable battery back-up versions in each sensing technology.
• Range of Accessories - including wired Remote Test and Hush switch, and relay pattress to operate other devices.
* March 2016 average kWh cost from the UK’s top suppliers of between £0.099/kWh and £0.109/kWh.
Firex® is manufactured and supplied exclusively by Kidde, a subsidiary of United Technologies Corporation.
Tel: +44 (0)1753 766392
Email: sales@kiddesafety.co.uk Web: kiddesafetyeurope.co.uk
London-based Openstudio Architects has won Taylor Wimpey’s Project 2020 open design competition with its ’Infinite House’, a set of terrace housing prototypes that exploits offsite prefabrication. Maximising construction efficiency was one of the key criteria when Taylor Wimpey launched the competition with the Royal Institute of British Architects (RIBA) last year to find its house of the future.
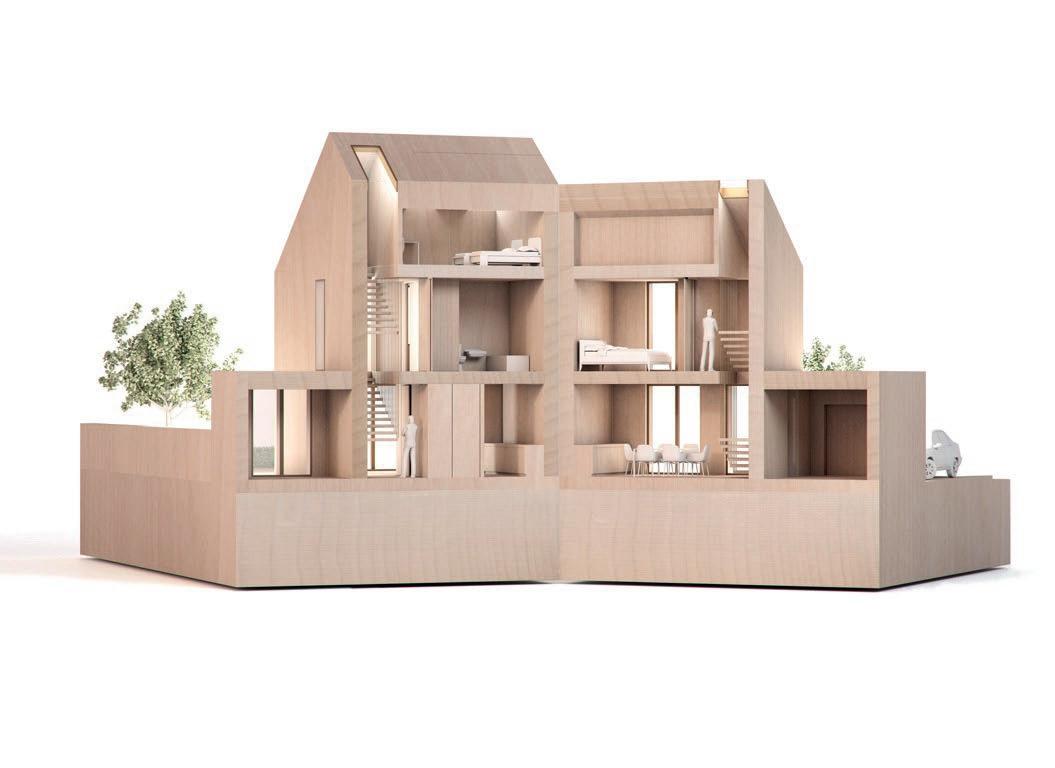

Openstudio Architects said that the Infinite House prototypes are designed to offer maximum flexibility, customisation and cost efficiency, and to maximise levels of natural light and the perception of space. They have been designed to reduce costs and control quality, maximising the efficiencies of repetitive construction, which will also minimise errors in construction.
The Infinite House can be constructed from both traditional and off-site methods. The architects say that CLT is likely to become more feasible over time as off-site construction becomes economically viable but SIPS, timber-framed or brick and block construction are also possible. Roof pitches
have been optimised for PV panels and eaves spaces can be used for plant and M&E technology requirements.
RIBA adviser Glenn Howells said: “The Project 2020 competition not only attracted a high number of high-quality entries but prompted a number of innovative and challenging ideas as to how the family house could respond to new technologies and patterns of living.
“Openstudio’s proposals for the Infinite House, however, raised the bar in reconsidering the archetype of the terraced house. This project considered not only the urban implications and technical possibilities for off-site production but also explored how such a house could enrich lives through the quality of climate, space and light.”
Another RIBA adviser, Sasha Bhavan, added: “Openstudio’s Infinite House emerged as the clear winner. The depth of research, passion and analytical thinking that they brought to the brief was palpable. The quality of light achieved and the ability of the house to respond to location and orientation through material and plan options was impressive.”
Jennifer Benningfield, principal of Openstudio Architects, said: “The level of commitment to transforming housing through this competition has impressed us. At all stages Taylor Wimpey was thoughtful, thorough and careful in decision-making. There are many pressures on housing – cost, delivery methods, sustainability and context – but fundamentally a house should provide joy to its inhabitants and fulfilment of their needs. We have focused on the quality of the houses themselves, and particularly on daylight and adaptable planning, in our submission. We believe that our Infinite House project truly offers the flexibility and customisation that home owners are looking for, and we look forward to working with the team at Project 2020 to realise and test the prototypes in the near future.”
To make an enquiry - Go online: www.enquire2.com Send a fax: 01952 234003 or post our free Reader Enquiry Card

Dryseal eradicates the need for a root barrier making it an ideal waterproofing membrane for green roofs. Non pollutant, impact resistant, durable and ‘zero falls’ accredited by the BBA.


Installed complete with a 20 year ‘leak free’ insured guarantee through a network of Approved ContractorsDryseal is the ideal choice for your project.
To learn more about Dryseal, our GRP flat and low pitch roofing system, please contact us: dryseal@hambleside-danelaw.co.uk





This site lies in a sensitive rural location in the Forest of Dean with panoramic views towards the Wye Valley Area of Outstanding Natural Beauty. The proposal involved replacing the existing house, with a new highly sustainable, energy efficient dwelling.

Designed by Loyn & Co, the brief was to create a live-work dwelling specific to both the site and to the client’s needs. This included their passion for the landscape and environment along with their requirement for two artist studios and a gallery like space. The building was to be contemporary and to respond sensitively and yet positively to the site, creating a timeless, quality architectural solution which will contribute both to the immediate locality and to the wider rural area in general.
From the outset the surrounding natural environment provided the primary source of inspiration for the proposals. The form of the building is derived from the landscape (the slope, trees, levels and the views) and from the site history. The low lying replacement dwelling is embedded into the site, cut into the slope of the hillside and buried to create an earth shelter which is integrated into the landscape.
The footprints of the three existing buildings on the site have been conserved and converted in the new dwelling from ‘inside’ to ‘outside’ spaces. The encompassing roof is created by continuing the existing upper field along and over the building. This provides a highly insulated, intensive green roof as well as linking and binding the spaces together to form a single storey largely open plan home. The footprints of the existing buildings, cut out and now open to the elements, form beautiful sheltered external courtyards, within the interior space. The inside is now outside, the outside is now inside.
The low lying dwelling is hidden from view from the north, concealed within the existing site plateau and topography. Whilst the footprint of the dwelling is significantly increased, its visual impact is considerably reduced.
The internal accommodation arranged around the ‘inside outside ’courtyards is organised and split by a central gallery space with the studios set into the hill served by north light.
The dwelling was constructed by ‘Forest Eco Systems’ and includes sustainable technologies such as whole house ventilation with ground to air heat exchanger, solar thermal, photo voltaics and rainwater harvesting. Upon completion the house recorded airtightness of 0.49 h-1@50Pa well below the threshold for Passivhaus standards.
During casting of the ceiling., a couple of leaves fluttered in leaving fossil-like imprints on the surface. Delighted with the effect, both client and architect repeated the innovation on other surfaces, gathering ferns and grasses which were pressed into the screed to capture their imprint before they were removed.

When student accommodation provider Unite announced plans for its development in Coventry, the curved, complex shape of the building, as well as the restrictions of a confined location, meant that the project would require a bespoke solution (see image opposite)
As such, light gauge structural steel specialist voestalpine Metsec plc was chosen – delivering its Metframe system to meet the building’s design and performance requirements. Furthermore, with panels manufactured off-site – this was crucial in helping to streamline the build process and reduce activity on the busy, restricted site.
Led by main contractor Bowmer & Kirkland, the process of constructing a facility to host a large number of students within a restricted urban area required the full design and engineering capabilities of Metsec.
In addition to the logistical issues of working in a congested location, the complex design required a number of bespoke elements, to ensure that the framing solution accommodated the number of curves on the building.
These challenges were met using Metsec’s innovative framing solution, which combines precision engineering with a concise delivery and installation process. Metframe is a lightweight panelised solution, ideal for medium-rise buildings. The panels are manufactured off site and faceted around the curves on the building.

This precision engineering helped to avoid waste on site, limit the cost to the customer as well as help to reduce the project’s overall environmental impact. The Metframe system also provided a practical solution for the complex and confined development by reducing the amount of work required on site – with framing delivered in the correct erection sequence for a streamlined installation process.
Areas of the framework also needed to be faceted to accommodate the building’s curved corners. The use of BIM was crucial to ensure we could visualise the interfaces and ensure our teams would not face any issues on site when it came to installation. From the design and planning phase, we worked collaboratively with the architect, integrating our BIM model into theirs, allowing them to co-ordinate their own model and other following trades.”
FORMstudio has dramatically reconfigured this 240m2 penthouse, creating a spectacular openplan living space on the upper floor (see images below and on next page).

The practice’s radical design approach cleverly rationalises the available space and celebrates the apartment’s spectacular views out over the Thames. From the entrance, the view draws the visitor forward into a double height space, from which an elegantly detailed stairway leads upward, revealing the impressively spacious open-plan dining and living area above.
The penthouse is arranged over the top two floors of a prominent high-rise residential development, originally designed by Lifschutz Davidson Sandilands – a Design and Build project with an internal layout that divided both the entry and upper levels into a labyrinth of cellular spaces. FORMstudio’s fundamental reconfiguration was made possible by specifying a fire-engineered solution to Means of Escape, making use of full-height doors held open on electro-magnetic holds and concealed in wall linings.
On the lower level, a spectacular river-facing master bedroom suite, includes a floor-to ceiling glazed oriel window cantilevered out over the water and equipped with a rotating Citterio-designed circular sofa, to exploit the Canaletto-like panoramic view. Two further bedroom suites accessed off the linear entrance route complete the rational spatial arrangement of the lower floor.

Ryan Simmonds at Metsec commented on the challenges of the Gosford Gate project: “When designing the framework, We had to consider both pitched and flat areas of the roof.
To make an enquiry - Go online: www.enquire2.com Send a fax: 01952 234003 or post our free Reader
The generous upper floor space features subtle changes in floor level, creating an interior landscape that defines areas for sitting, dining/ cooking and working without the need for dividing walls. The raised level of the principle living area has dramatically improved sightlines to the river view from a sitting position and created on-level access to the terrace doors.
An integrated 5.3m-long under-lit sofa and 5m-long white acrylic kitchen island with suspended steel hood further articulate and define the interior landscape, emphasising the dramatic scale and visual coherence of the space.
FORMstudio has successfully identified the significant development value in the differential between a flat with a 1990s ‘high end’ specification and a bespoke architecturally designed apartment – this impressive penthouse responds perfectly to the exacting standards expected at the top end of today’s market.
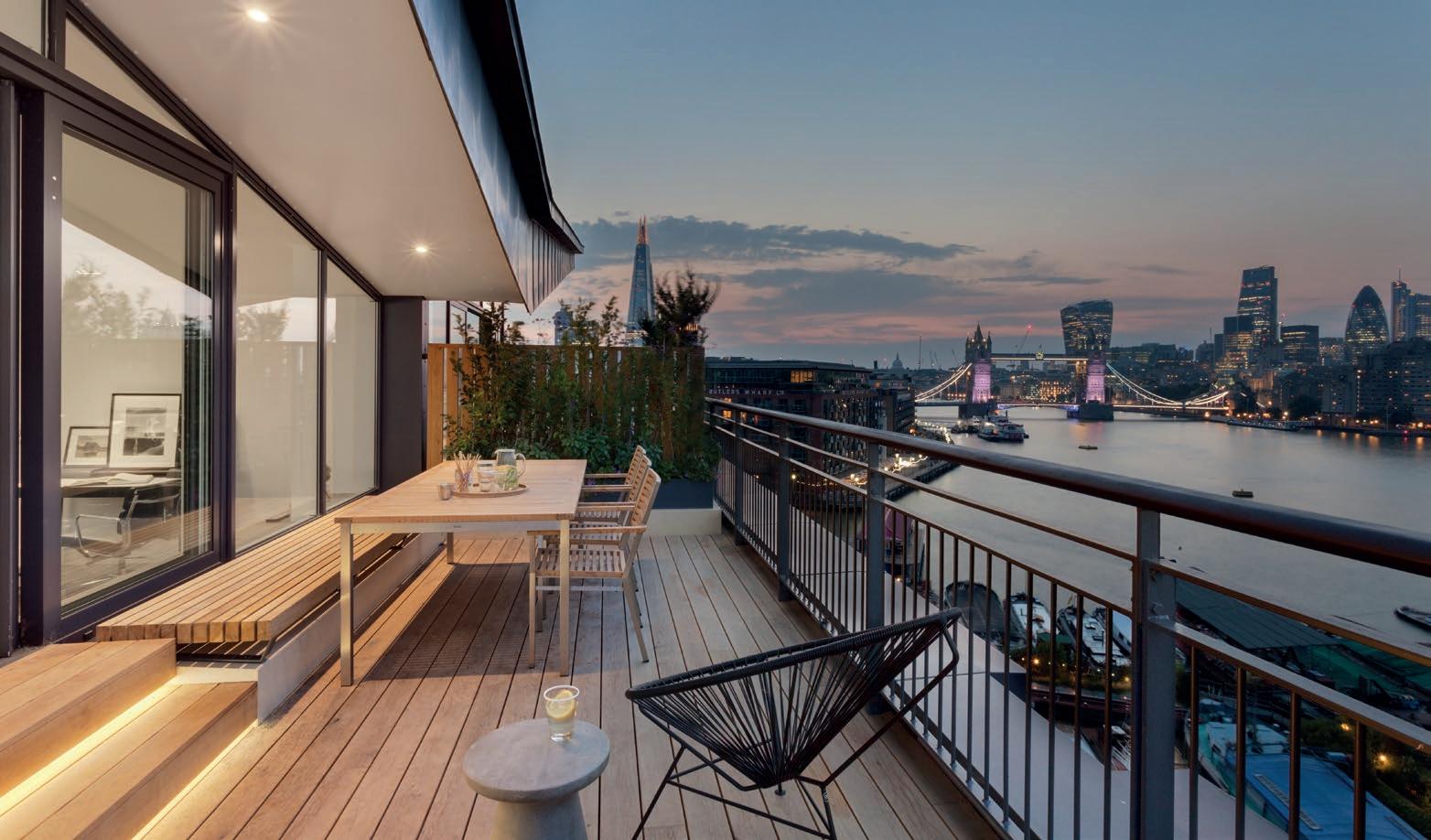
A series of courtyards provide the main source of daylight to this two-bedroom house built within the walls of an L-shaped infill site in London. Designed by Dallas Pierce Quintero, the challenge was to create a home without a sense of overlooking that still protected the daylight enjoyed by neighbours. The four courtyards open up sightlines through the property creating functional outdoor spaces for walking through, dwelling in and looking into.
The client’s brief called for a home that was modest. This drove the entire design from the massing of the building through to the choice of the materials. Brick fitted this brief perfectly –an everyday material that can look extraordinary with a bit of care and attention. An Ibstock Staffordshire slate blue brick was chosen as part of the minimal palette, both in a standard and a sawtooth shape. Both were laid vertically, with the sawtooth to waist height and the standard above that, creating a unique appearance.
The project was awarded an RIBA London award in 2015 and was long-listed for the RIBA House of the Year.
The RIBA Jury citation says that the experience of being in the house was extraordinarily light and airy, with a subtle and sensitive sense of connection between the inside and outside spaces, reinforced by details such as bringing the blue brick wall from the courtyard into the house.
The use of brick has contributed to the success of the project in the a number of ways:

1. The use of brick on the two principle elevations demonstrates the importance placed on using materials that respond to the site. The plot was surrounded on all sides with masonry walls, with an existing beautiful long brick wall to the longest edge. The use of the vertically laid Ibstock Staffordshire slate blue bricks in the scheme resonates with the existing brick in a contemporary and eyecatching way, complementing and contrasting with the re-pointed existing brick wall.
2. The use of brick both on the outside and inside of the building makes the house feel larger than it is.With space at a premium, a key design decision was to blur the distinction between inside and outside by pulling one of the brickwork walls through into the house.
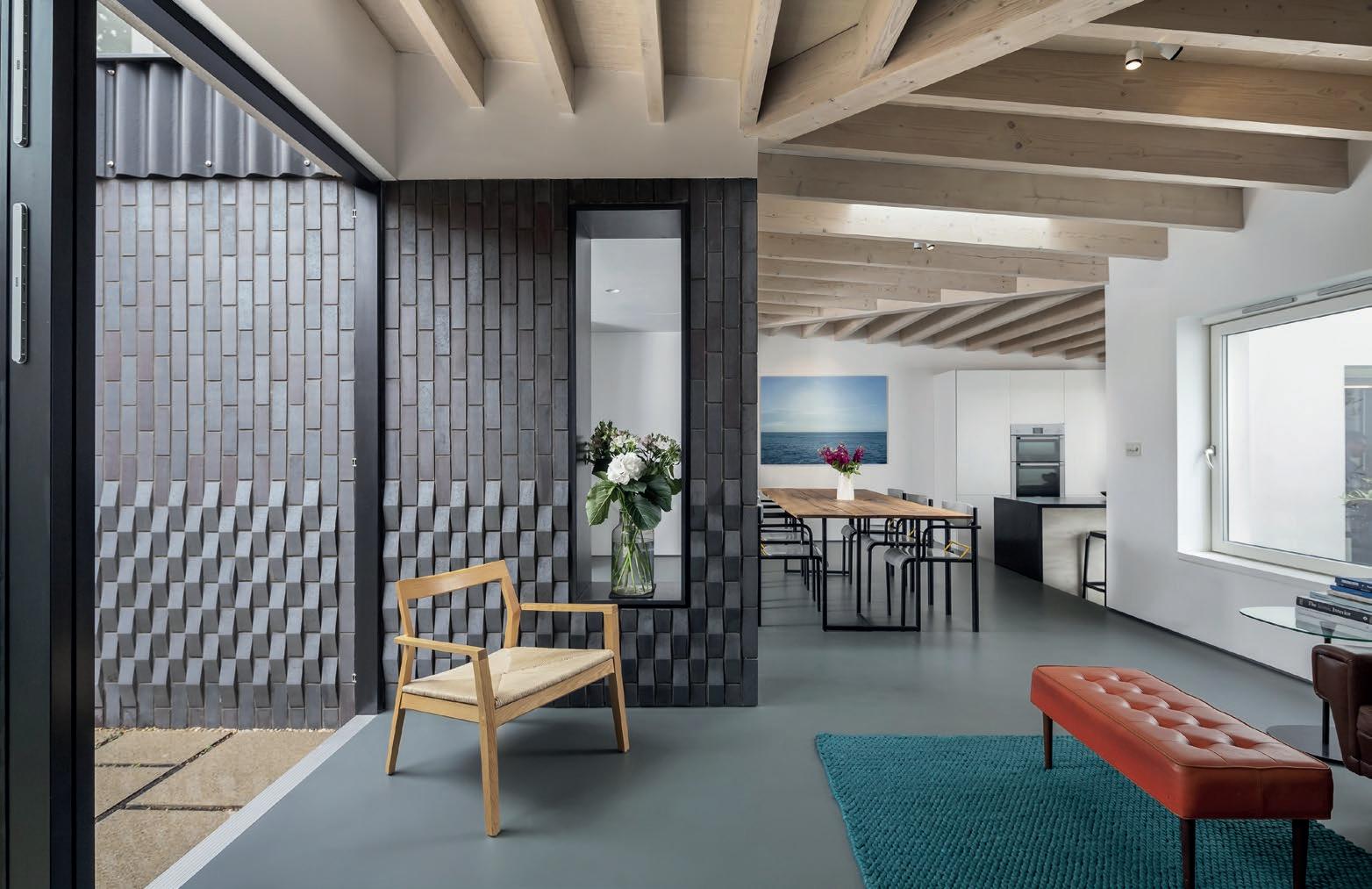
The brick the architects chose looks equally stunning inside and out, the natural variations inherent in the colour of brick, along with its robustness makes it perfect as an internal finish.
3. The use of a shaped brick, and the manner in which it has been laid, has created a surfacethat is unusually tactile and visually softens the building. The architects say that when visitors are shown around the building they find that people are drawn to the sawtooth brickwork - they watch how light falls on the wall and stroke it. The bricks look like a basket weave: both hard and regular whilst also soft and undulating. The result is a unique surface whose appearance constantly changes over the course of the day and which champions the use of brick.
With the Heslington East Campus site being quite flat, deep drains were not possible so rainwater from roofs, road and pathways had to be directed in a series of culverts, surface drainage channels and rills, eventually discharging into a lake.
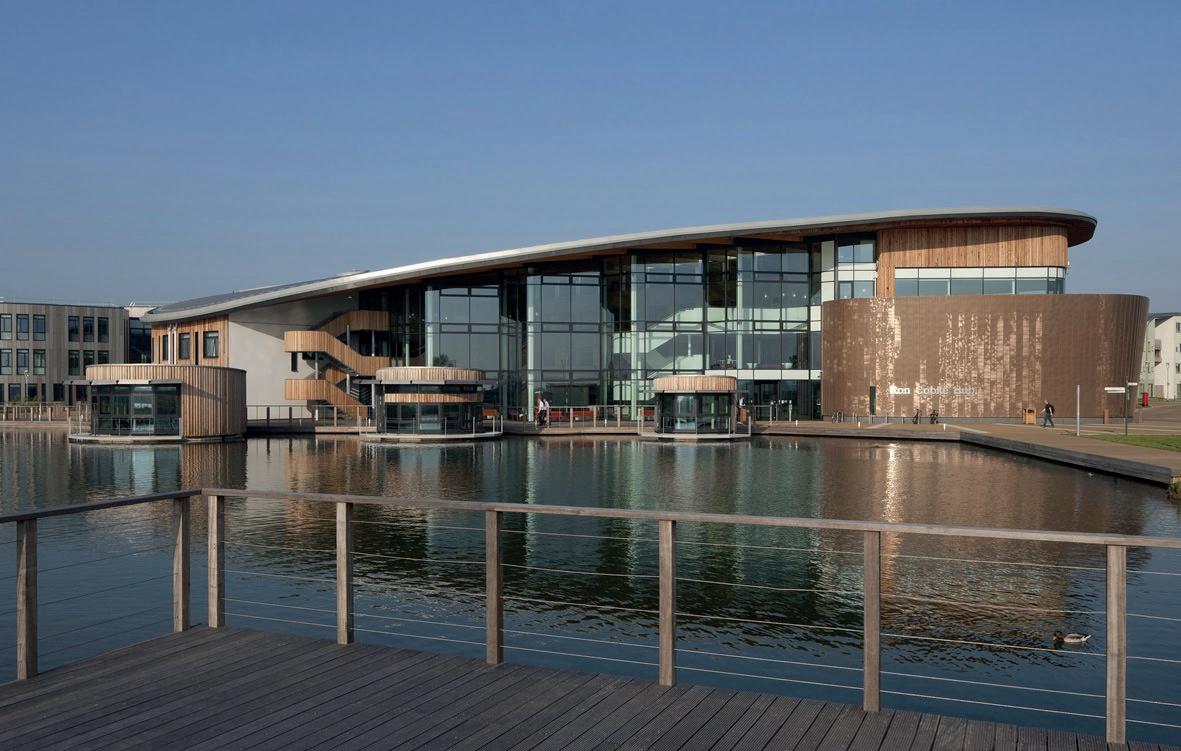
Sustainable Urban Drainage Scheme included the control of rainwater from roofs via downpipes into a series of buried, stepped shallow culverts made from two sizes of FASERFIX® SUPER channel fitted with solid ductile iron covers. Surface water drainage with ductile iron gratings were provided in the same channel runs where channels crossed paved footpaths or asphalted areas.
Pairs of FASERFIX® SUPER 300 channels fitted with solid covers were also installed adjacent to each other in the rills to create tunnels under roadways and paths. RECYFIX® SLOTTED channels with their unobtrusive galvanised slot inlets were specified for the pedestrian routes and concourses.
Colin Taff, Hauraton‘s Project Engineer comments about the project, “Over 1600 metres of Hauraton drainage channel have been installed by Howard Civil Engineering Limited with no breakages reported during the installation stages”.
For full Case Study go to www.drainage-projects.co.uk


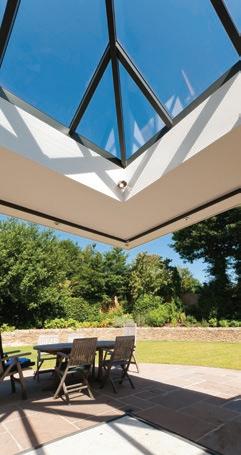
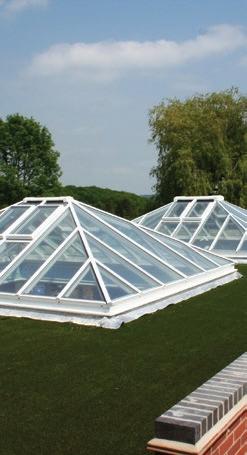
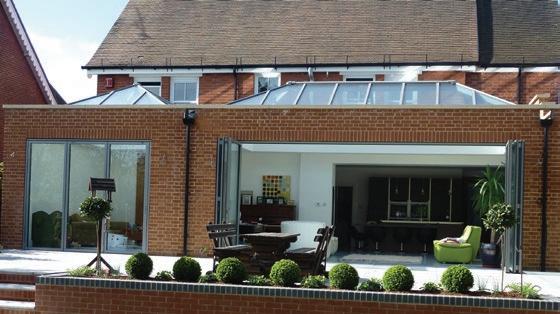
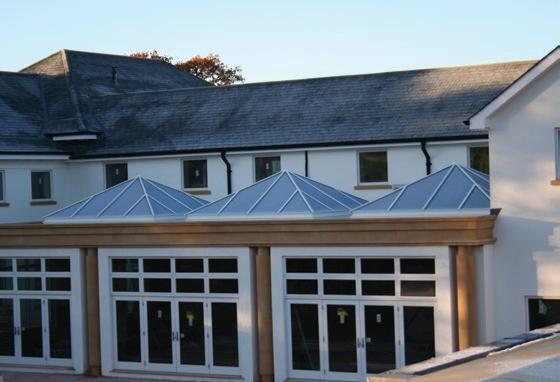
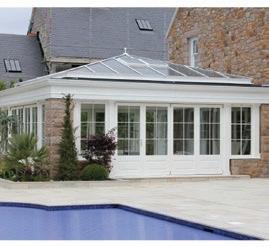
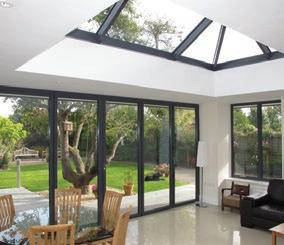


When it comes to building materials, it’s not often that a truly unique technology enters the market. More often, so called ‘new’ products are simply enhanced versions of the current offering or the result of re-engineering, often done to remove cost. When it comes to windows for commercial applications, PVC-U, aluminium or timber/aluminium hybrids have been the traditional offering. Until now.
LinktrusionTM from Deceuninck looks set to change the way the market specifies fenestration, thanks to a unique manufacturing process and material content that results in the best of both worlds: the top performance thermal efficiency usually associated with PVC-U, combined with the strength, durability and design freedom of aluminium. Significantly, LinktrusionTM can also offer clients up to 30% savings compared with like for like aluminium windows and doors. Deceuninck’s Rob McGlennon explains more.
“With a heritage spanning eight decades, Deceuninck is one of the top three PVC-U extrusion systems’ companies in the world. With operations in 75 countries, the brand is a market leader in the design and manufacture of innovative, high performance windows and doors. Over 2,000,000 products are made from Deceuninck profile in the UK every year and many of these go into commercial new build and refurbishment projects.
It’s precisely this experience and scale that means we are in the privileged position to be able to look at existing solutions - be it from a material, design or value for money perspective – and invest in bringing to market something better. Unlike many
technological developments which simply refine an existing process, LinktrusionTM is genuinely ground-breaking and is already being used in some of London’s flagship building projects.
Door and window specification in the commercial arena has traditionally been shared across PVC-U and aluminium products. Both have their own advantages. Historically perceived as the poorer cousin, PVC-U has developed significantly over recent years and now scores especially well in the sustainability and thermal efficiency stakes. It also offers good value for money. However, in order to achieve core strength, PVC-U has traditionally required steel reinforcement at the heart of every frame and sash, a process that adds weight.
In contrast, aluminium has an integral material strength and has been the material of choice for high rise developments.
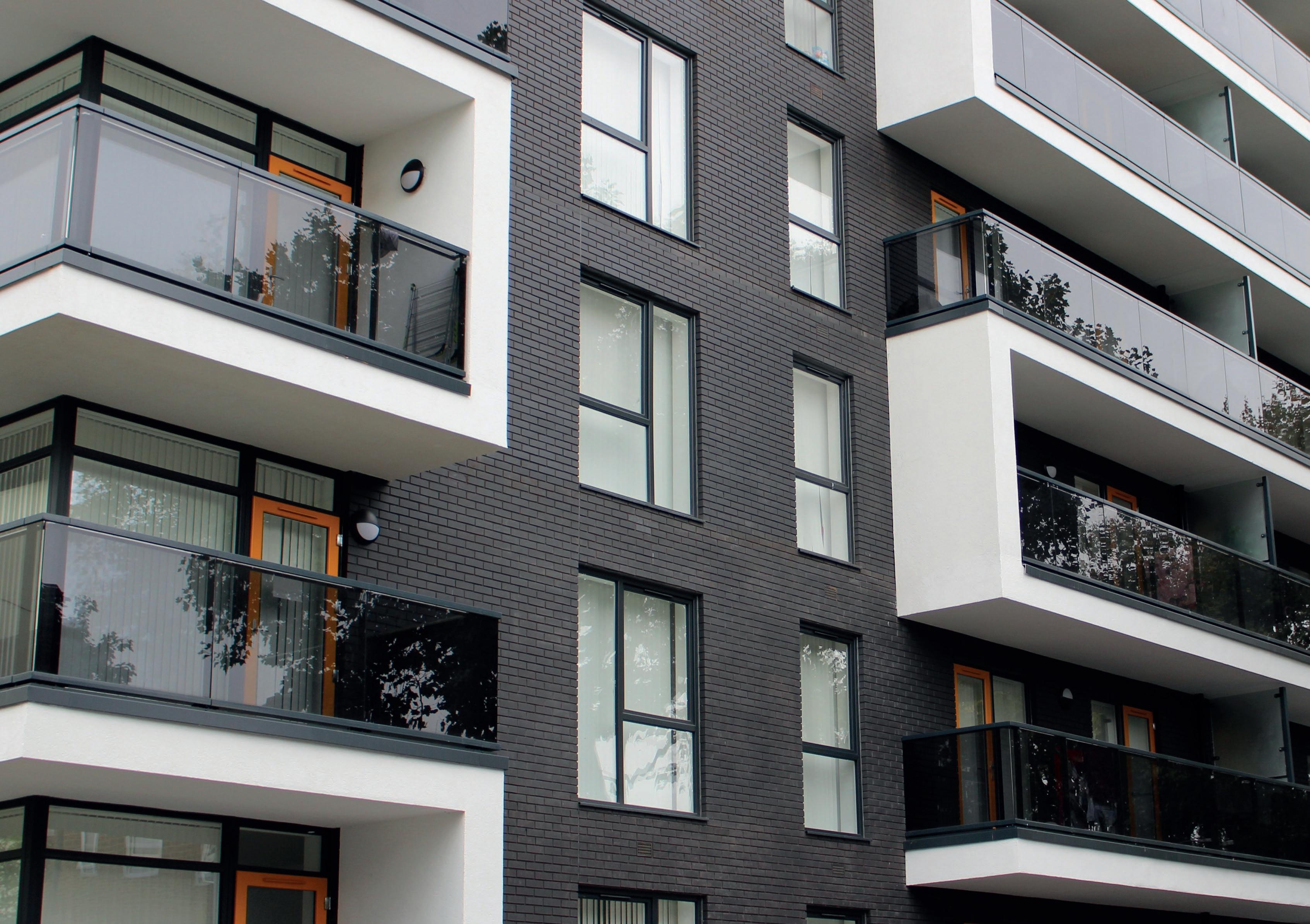
But this comes at a financial cost. In addition to the raw material being inherently more expensive than PVC-U, the actions required to improve its energy efficiency – we can’t get away from the fact that aluminium is a conductive material – all add to its cost. It was with all these considerations in mind that Deceuninck has gone back to the drawing board. The result is LinktrusionTM
Put simply, LinktrusionTM technology a trademarked, unique manufacturing process that removes the traditional steel reinforcement that’s at the heart of every PVC-U window frame and sash. It is a groundbreaking technology that combines multiple materials to produce the window system, namely a combination of glass fibre reinforced PVC profiles with an extruded reinforcement profile that has embedded steel wires in a high density insulating foam core. To give you an idea of scale, this ‘fusing’ process results in 200,000 metres of fibre glass per finished metre of window frame.
The benefits of this exceptional manufacturing process include the ability to produce windows which are as strong as steel reinforced windows, but 30% more thermally efficient – U value up to 0.8W/M2 K - with up to 40% saving on materials and weight.



New design opportunities are also opened up with larger sashes and slimmer sightlines available and full sized doors (2500 x 1100) traditionally the domain of aluminium are now easily manufactured using LinktrusionTM. It is also fully recyclable.
It’s not just the materials themselves that have undergone transformation in the commercial door and window arena. Aesthetics have been a key driver for innovation too and none more so than the demand for colour. More than one in four doors and windows in the UK are now coloured. Deceuninck leads in colour and sells 50% more coloured profile than the industry average with their extensive range of foils, painted profile and contemporary colours to suit a variety of project styles. Our Decoroc range is especially popular for large scale commercial projects, offering an extensive choice of contemporary colours with a matt or satin finish. The Decoroc coating system applies a unique, tough and textured ovencured coating which is incredibly durable, scratch resistant and wonderfully effective, making it the perfect alternative to aluminium.
Deceuninck’s investment into best in class products like LinktrusionTM and the largest colour range available on the market, underpins our commitment as a global group to supplying the best available solutions when it comes to windows and doors. This heritage and expertise combined with a knowledgeable network of experienced fabricators and installers across the UK, means that specifiers, contractors, designers and planners can rely us to help realise even the most complex projects on time and on budget.”
If you would like to learn more about how Deceuninck can help you, for a copy of our brochure or case studies, or to see a video of how the Linktrusion TM manufacturing process works, visit www.deceuninck.co.uk or www.fastframeuk.com or alternatively call Deceuninck’s Commercial Sales Manager John Duckworth on 01249 816969 or 0777 8534035.
Deceuninck - Enquiry 15

A recently completed social housing project for Lambeth Council at Akerman Road in south London includes three new Passivhaus certified terrace houses, and six highly energy efficient retrofitted flats within a locally listed building. The construction solutions and details were carried out by the 15-40 Architecture Collective.
Ensuring vapour open construction was a priority. Highly insulated houses must consider moisture management, with moisture damage being the greatest risk factor to the building fabric. The new-build terraces were constructed using the PH15 Timber Frame System from Passivhaus Homes, which offers a natural insulation solution to Passivhaus projects, thus ensuring the building can ‘breathe’ allowing moisture to escape externally through the structure.
Products used with the PH15 System enable water vapour to escape externally – including Lime Green’s Warmshell render system, which was applied directly to external wood fibre insulating boards. Lime Green renders are highly breathable and elastic, with low water absorption, which means they will provide a very durable finish and importantly have far less embodied energy than other render systems.
Lime Green Products offer approved installers to ensure their lime based products are applied correctly on site, important given that this is a natural product. Lime Green also provide excellent technical support and training and a wide variety of colours and finishes are possible.
The PH15 System is a part offsite solution developed specifically for Passivhaus standard levels of energy efficiency. The PH15 frame elements are all pre-cut offsite and individually coded - like a meccano set, rather than fully panellised. This is both an economic solution and avoids the need for heavy lifting equipment. The system can be delivered where there are limited or difficult access conditions. The PH15 shell relies on standard UK carpentry skills and equipment only, supported by onsite training and a technical help line. By specifying a system approach like PH15, client risks are minimised.
Construction details are tried and tested and simplified construction solutions avoid cost escalation on site. Part offsite construction methodology reduces onsite labour significantly.
Lime Green Products also manufacture a range of natural lime renders and insulation solutions for retrofit projects where moisture management is particularly critical. Their Warmshell internal insulation system addresses the common problems of damp and condensation, whilst also addressing heat loss and contributing to a healthier indoor environment.
The Passivhaus units at Akerman Road boast a predicted space heating demand of 9.1 kWh/ m²a. Airtightness test results: 0.34, 0.39 and 0.4 ach@50Pa. U-values of roof 0.108 W/ m2K, walls 0.105 W/m2K, floor 0.106 W/m2K.
Lime Green - Enquiry 16
To make an enquiry - Go online: www.enquire2.com Send a fax: 01952 234003 or post our free Reader Enquiry Card
Social landlords in the UK manage nearly five million domestic properties, 88 per cent of which were built before 1980. While new-build homes are designed fabric-first to meet Energy Performance Certificate (EPC) standards, the majority of social rented stock pre-dates many of these innovations.
As such, councils and housing associations are investing significantly to upgrade their stock and meet modern-day requirements, such as the Decent Homes Standard and future proofing – often while facing increased cuts to budgets.

Refurbishment therefore needs to make longterm financial sense, in particular by helping to reduce costly, time intensive repairs and maintenance programmes.
To meet this challenge head on, Epwin Group brands, Permadoor and Tempest, have partnered as social housing specialists to offer local authorities and housing associations with the right composite door and canopy solutions for their needs.
Permadoor has 28 years’ wealth of experience as a specialist manufacturer and supplier in social housing and its Glass Reinforced Plastic (GRP) composite doors are the preferred choice for many landlords.

By combining high performance, excellent thermal efficiency and low maintenance with traditional aesthetics, the product is ideal for a wide range of social housing applications, including fire doors.
A high resistance to denting, warping, splitting, peeling and fading delivers a 30-year lifespan. Both sides of the door have a 2.5mm GRP outer skin that requires minimal maintenance – tenants can simply wipe the door clean with a damp cloth to keep it looking new.
The range has a strong through-coloured GRP facing with a composite inner frame and high insulation foam core. Available in various styles and colours, with grained finishes.
Another versatile, durable, secure, and costeffective solution Permadoor can offer is its range of thermoplastic doors, which have a solid timber core and can be fitted with a variety of lock specifications making them suitable for all door apertures, such as utility meter cupboards or bin stores, including fire rated.
All products come with a comprehensive 10-year guarantee to customers’ exact specification and are compliant with Secured By Design, Part M, FD30/30S, etc.
With a third of days in the UK being rainy on average, Tempest door canopies provide shelter to residents outside their homes, while giving added protection to properties.
Developed specifically to cater for the needs of affordable housing, local authority and social housing stock, the Tempest range of door canopies are suitable for both new build and refurbishment projects.
Prefabricated for easy installation, Tempest door canopies are available in various styles, including GRP flat top, arched, apex or monopitched, and finishes such as a reproduction tiled effect.
As part of wider refurbishment works, Tempest door canopies can transform the front elevation of a property and even the look and feel of an entire street.
For added assurance, Permadoor and Tempest offer PAS 24 and Secured by Design specification, alongside full building regulations compliance.
The combined Permadoor and Tempest offering creates an all-round, virtually maintenance-free door and canopy solution, helping transform the UK’s social housing properties at low cost, for many years to come.
For more information on Permadoor or Tempest, visit www.permadoor.co.uk and www.tempestgrp.co.uk
Samuel Heath is reporting increased interest from the social housing sector for its Powermatic concealed, controlled door closer thanks to ease of fitting and the safety, reliability and low maintenance benefits that the door closer delivers.
Sales manager, Dr Lloyd Blewett, explains, “Powermatic is ideal for projects where social landlords wish to improve safety, enhance the living environment and reduce maintenance.
“Our experience suggests that, in addition to its excellent fire performance and accessibility credentials, Powermatic is winning in the social housing sector due to the additional benefits that come from the fact that it is totally concealed when the door is closed and requires no maintenance after installation.”
Powermatic is completely concealed when the door is closed, which helps to create a more homely, less institutionalised environment for residents. It also significantly reduces the opportunity for the door closer to be tampered with or vandalised. Together with the fact that the door closer is maintenance-free, this provides a more resilient installation, resulting in fewer call-outs and reduced maintenance costs.

A damaged door closer can prevent the door functioning altogether. Reducing the risk of damage improves reliability, providing a safer more convenient solution. British designed and manufactured, Powermatic door closers can be fitted into existing door installations or easily incorporated into the manufacture
of complete doorsets. They are CE marked, making them suitable for use on fire doors, and can enable doors to meet the accessibility requirements of Approved Document M and BS 8300.
Samuel Heath - Enquiry 18The dramatic increase in life expectancy has changed the shape of British society.
In 1856 average life expectancy was 40 years. Today it’s 84.4 years for women and 81.6 years for men and there are now more people over retirement age than children under sixteen. These extra years of life are undoubtedly going to put pressure on the supply of suitable social housing and the provision of disabled adaptions that will no doubt be required.
One major adjustment that needs to be planned for will be the increase in years of life spent with
health problems and disability. The need for health and social care services is increasingly concentrated in older age, particularly for the over 80’s, where the largest relative growth in population size is set to take place over the next twenty years. The desire of many of older and disabled people is to live independently in their own homes if possible and can get out and about in their local area. It’s a sentiment that many local housing authorities and local councils are heeding to the hilt.
Being to able to adapt the existing housing provision is one way enable this. It’s a policy direction that international flooring and interiors specialist Gerflor are perfectly placed to assist with.
Gerflor can offer certified social housing flooring solutions guaranteeing comfort and well-being, while meeting strict requirements in private or common living areas.
Gerflor’s vinyl flooring products include different sets of benefits to meet the wide-ranging needs of diverse social housing projects and their Tarasafe Ultra H�O is a perfect solution for a myriad of social housing applications where heavy duty slip resistance is essential in the shower, changing or bathroom environment.
Gerflor’s social housing applications are wellliked by tenants as they combine tenant-appeal with construction and installation features to address the needs of housing specifiers. Gerflor’s Tarasafe Ultra H�O vinyl safety flooring is the ultimate choice for wet and dry environments, barefoot and shod applications.








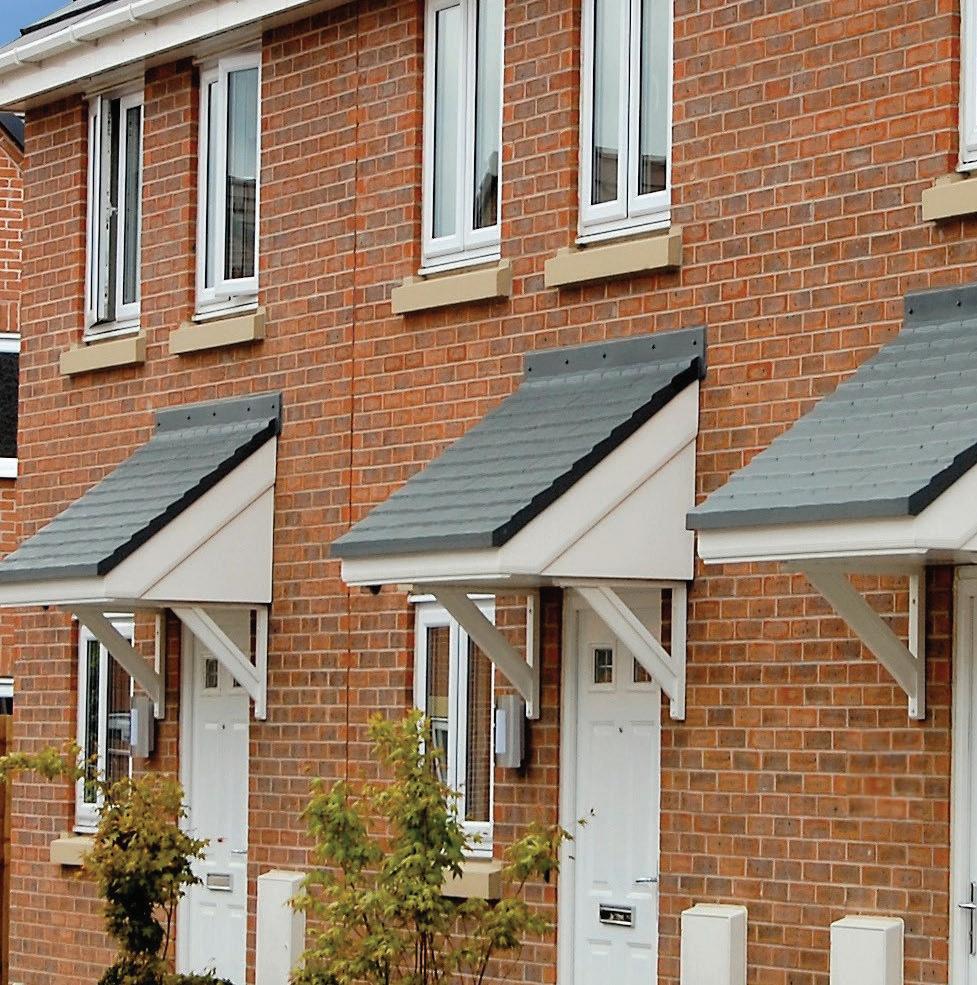
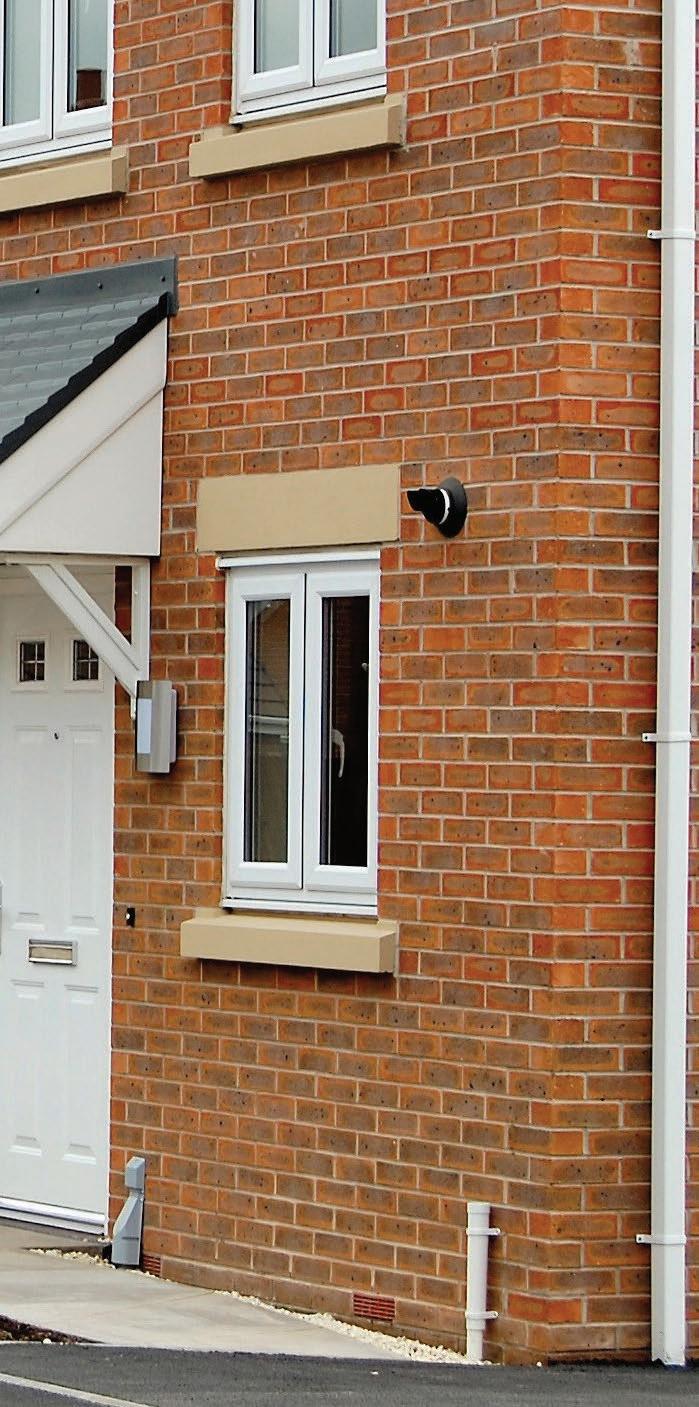














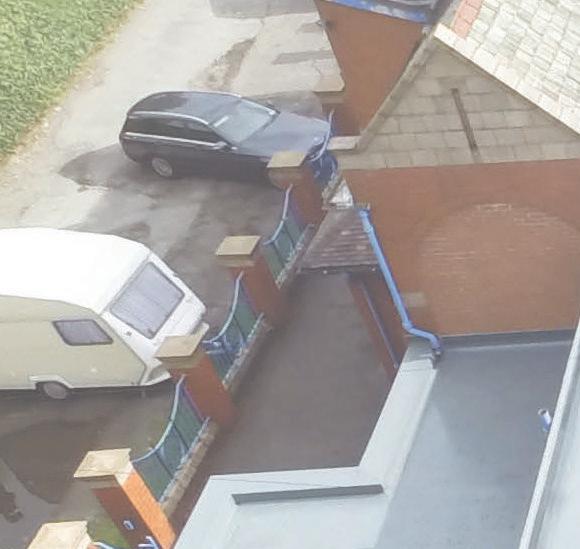







Industry-leading PVC-U systems supplier, The VEKA UK Group, has been awarded membership once again of the national crime prevention initiative, Secured by Design (SBD), for both its VEKA and Halo brands.
The VEKA UK Group partnered with Secured by Design several years ago and has maintained its strong relationship with the team, thanks to a shared ethos of designing out crime at the product development stage.


Secured by Design was established in 1989 and works to reduce crime by bringing Police Forces, developers and planners together at the design stage to include security into the built environment, such as natural surveillance and landscaping, and by encouraging manufacturers of products, such as doors and windows, to attain SBD’s coveted ‘Police Preferred Specification’.
Mark Barsby, Accreditation Manager of The VEKA UK Group, explains: “‘Designing out crime’ means that security features are incorporated within products during the design and development stage, rather than being an ‘add on’ to the finished product.
“VEKA and Halo have always taken this approach, with security, style and energy efficiency being primary concerns at the concept stage of a new product development. Our SBD ‘licence’ and display of the SBD logo helps us to illustrate to customers and specifiers our commitment to this initiative.
“Since Part Q of the Building Regulations came into effect in England in October 2015, we are seeing increasing relevance for enhanced security standards, particularly PAS 24. SBD plays a significant part in marking out those companies, like The VEKA UK Group, that go above and beyond when it comes to security.”
The SBD initiative cites some impressive results: - SBD developments (those using products and materials that meet SBD Standards) are up to 75% less likely to be burgled and show a reduction of 25% in criminal damage compared to non-SBD sites.
- The additional cost of using SBD standards in the average home is only around £170.
- The Association of British Insurers has estimated that the introduction of SBD standards across the UK would bring more than £3.2 billion worth of savings to the economy over 20 years.
Mark added: “With Government White Papers on the housing market coming to the fore, and potential incentives emerging for the new build sector, we are very likely to see new housing
developments in the near future - which will likely list an SBD requirement as part of the specification process. Security is a concern in any part of the country, but is perhaps at the forefront of more people’s minds in built-up and inner city areas. With government proposals encouraging ‘brownfield’ development sites, companies that carry the SBD licence are well placed to tender for such work. Here at The VEKA UK Group, we’re proud to demonstrate our continuing commitment to raising quality and improving security across the building, development and home improvement industries.”
SBD Development Officer Alfie Hosker was pleased to provide The VEKA UK Group with its renewed SBD licence: “They are a nationally recognised systems company and play a significant role in encouraging and working with fabricators to manufacture doors and windows to meet Police Preferred Specification standards in order to reduce crime and keep residents safe. I am delighted that they are continuing to work with us.”
VEKA UK - Enquiry 22
Churches give new system seal of approval.
Two churches, in North Yorkshire and Merseyside have specified the new BBA certified flat roofing system, Topseal Direct Lay, for roof covering solutions.


The roofs of both the Starbeck Methodist church in Harrogate and St Andrews church in St Helens were becoming an ongoing maintenance burden. The roofs were 50 m2 and 130m2 in size at St Andrews church and 200m2 at Starbeck Methodist church. Topseal Direct Lay was applied directly to asphalt on concrete at Starbeck Methodist church and directly to felt on concrete on one roof at St Andrews Church and onto asphalt on the second roof.
Following initial roof inspections from the Topseal approved installer, Topseal Direct Lay was specified as it is a robust solution that is quick to fit without having to remove the existing flat roof substrate. This meant that the work could be carried out by the Topseal Approved installer with minimal disruption, providing the perfect solution for the churches, which could remain in use.
Alan Frizzell, Technical Manager at Topseal, said: “Topseal Direct Lay was developed in order to overcome many of the issues with flat roof replacement systems, in particular the inconvenience of having to put a building out of action whilst work is in progress.
Our system will deliver a long term maintenance-free solution for both churches, whilst retaining the aesthetics and original design of these buildings. It meant that both churches could remain open whilst the works were carried out.”
He added: “Topseal Direct Lay is becoming popular with churches as it is a more cost effective solution compared to full replacement of the roof and the system can also be finished in a simulated lead or copper finish.”
As well as felt, asphalt and concrete, Topseal Direct Lay can also be fitted on to tissuebacked insulation. All components are cold-applied, which eliminates the risks associated with the use of heat or flames during installation. With minimal disruption on site and no landfill as the removal of the preexisting roof is not necessary, Topseal Direct Lay is even faster to install than a standard GRP system.
Suitable for both domestic and commercial work, Topseal Direct Lay is available in the full range of BS/RAL colour topcoats and a variety of finishes. With a tough, impact resistant surface, the roof surface is suitable for walking on after only 1-2 hours and can withstand impact damage from wind-blown slates, which is a common cause of leaks in bitumen and rubber flat roof systems.
As with all Topseal Systems, Topseal Direct Lay is only installed by the company’s national network of trained and approved installers. The system is offered with a 20 year product and workmanship guarantee with the option of a guarantee protection certificate and a 10 year insurance backed guarantee.
The company provides full specification assistance from its experienced and knowledgeable team. The Direct Lay system is the latest in a range of highly reputable BBA certified roofing systems from Topseal. Topseal also offer a RIBA approved CPD, for more information or to book a CPD call 08000 831 094. Topseal
To make an enquiry - Go online: www.enquire2.com Send a fax: 01952 234003 or post our free Reader Enquiry Card
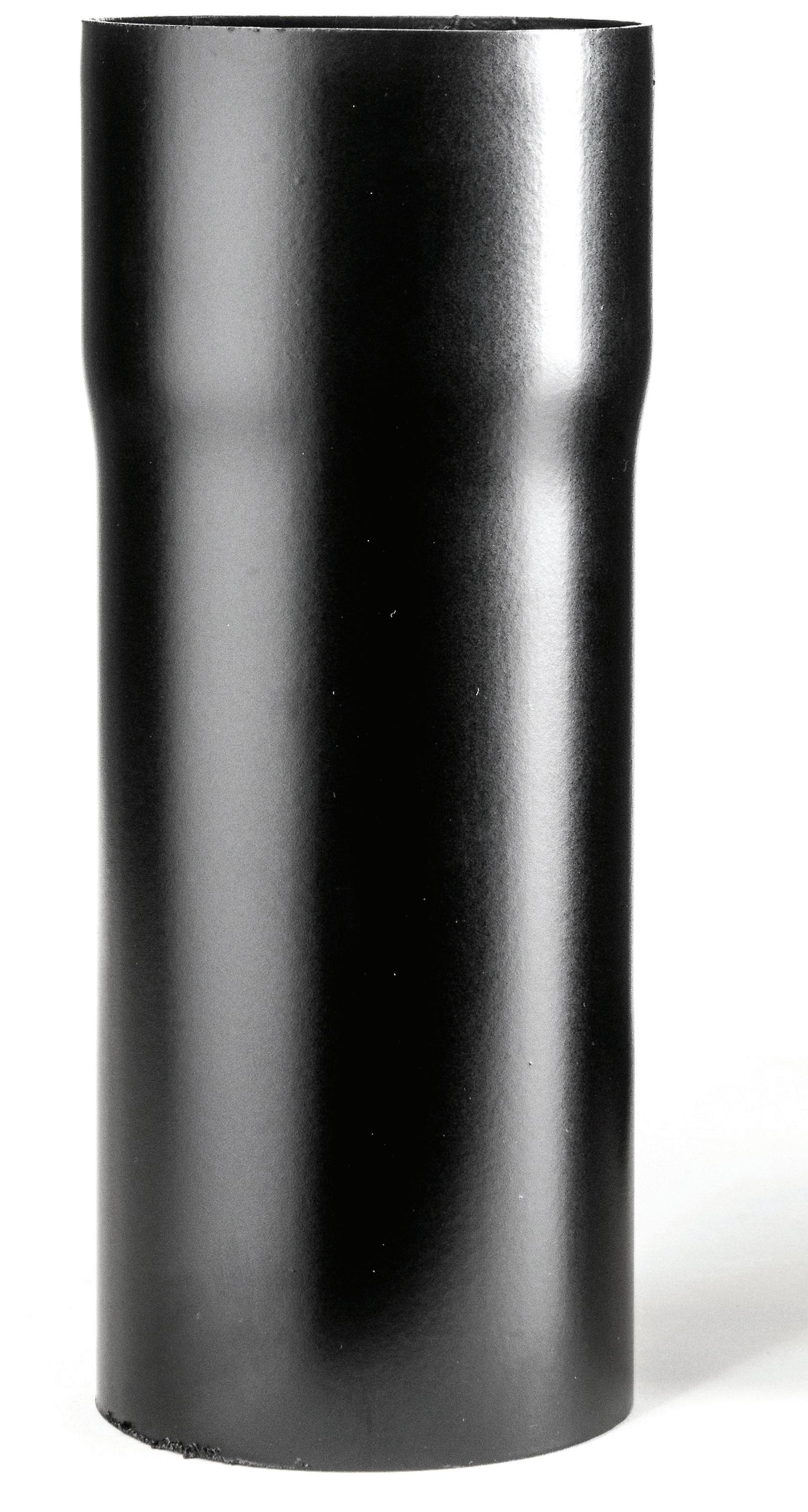

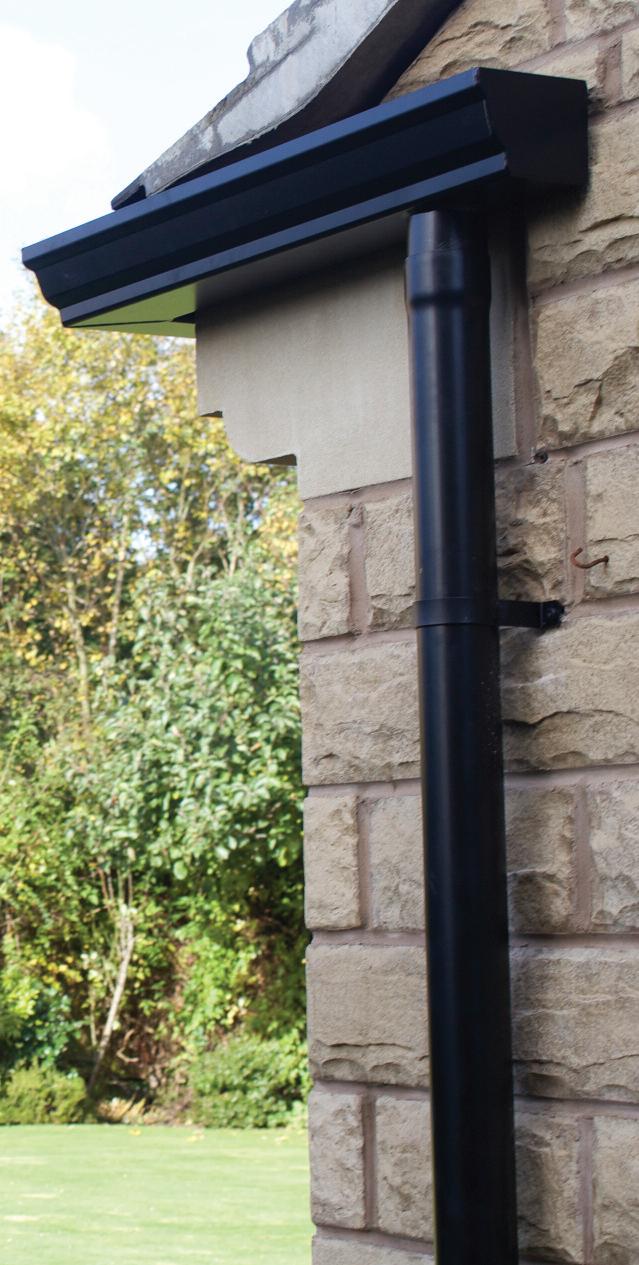




Nexus® brick faced soffit units and lintels were supplied to the window heads and entrance way of this major regeneration project.
On the western edge of the Silchester Estate, a new development of 112 mixed tenure homes and associated communal hub is part of a major regeneration of the old 1969 estate. Ranging from four to nine storeys, the scheme is a modern companion to the existing brick faced tower, with a structural concrete frame and robust façade of rich buff brick. Brickfaced reveals and soffits maintain the sharp, clean lines of the modern no-nonsense design.
Whilst 270 precast concrete brick faced lintels were supplied to this project, there were key areas of the build where this solution was inappropriate, due to the location and complexity of the soffit or the span and depth of the opening. A lightweight steel alternative was required that offered installation benefits and greater design flexibility.
Working closely with the architect and main contractor, bespoke soffit and lintel solutions were designed and manufactured for these areas using the innovative Nexus ® system.

A large suspended brick soffit at the main entrance, too heavy and complex for a traditional precast concrete solution, was achieved using Nexus® soffit units – a twopart solution that combines a high integrity stainless steel Ancon MDC brickwork support system, fixed directly to the structural frame with Ibstock Kevington’s brick faced soffit units, to produce a lightweight solution.
A further bespoke deep corner soffit was supplied for the community hub along with two 8-metre long Nexus stretcher bond lintels.
Ancon - Enquiry25
Leading construction connector manufacturer Simpson Strong-Tie is pleased to announce that a wide range of high quality Building Information Modelling (BIM) content is now freely available for download from its website.

Hundreds of 2D & 3D Revit files containing item codes, dimensions and links to the product webpages have been added to our already extensive CAD library, providing the data you need for our timber, masonry and steel connectors in an easy to use format.
Building Information Modelling set to shape the future of construction, we’ve made it a priority to ensure we meet our customers’ BIM requirements. Our Revit files are compatible with a range of CAD software packages, making it really simple for specifiers and construction professionals to include our extensive range of connectors in their 3D building models.”
BIM Revit files can be found in the resources on www.strongtie.co.uk.
Motorised folding shutters manufactured by Hunter Douglas have provided deluxe private villas near Tel Aviv with a stunning visual effect as well as practical solar glare reduction. The challenge for Hunter Douglas was to create a curved façade of motorised folding shutters that closed at 180 degrees and concealed the runners to ensure that a clean, flat uniform surface is created when the shutters are closed.
Hunter Douglas Folding Shutters are typically built in aluminium – although can come in any custom material – and have either fixed louvre fins or a perforated aluminium sheet panel.
Hunter Douglas - Enquiry 26
Bespoke design adds elegance to Hunter Douglas folding shuttersSimpson Strong-Tie - Enquiry 27
Whatever you ask of it, a JJI-Joist has the answer every time. No ifs. No buts. No matter how complex or awkward the job, we have built the ultimate can-do joist. By manufacturing to the highest specification our I-Joists are light, strong, thermally efficient, BIM compatible, FSC and PEFC certified and PAS 2050 accredited (to cut a long list short). But it’s also the back-up we offer that no one can equal. Our expert team of designers, engineers and regional technical support is always there to say ‘yes we can’.
WEB: www.jamesjones.co.uk/ewp EMAIL: jji-joists @ jamesjones.co.uk

Garador’s hugely popular GaraRoll roller door comes in an assortment of colours, with a breadth of choice for specifiers and homeowners alike.
There are nine colours and two timber effect finishes for the GaraRoll; the latter of which is applied using a foil coat. But the timber effect is also available in Deco Paint, a style offering real timber effect but with a serious cost advantage over the foil coated options. Using the latest paint technology, the Deco Paint finish has been designed specifically to cover GaraRoll’s aluminium laths enhancing their durability and appearance. The Deco Paint helps the corrosion resistant doors keeps their good looks even in coastal homes.
Rosewood and Golden Oak are the two timber effects on offer in the GaraRoll range; shades designed to complement both modern and traditional homes. They will be particularly useful for homes that include wooden features in the main build. The Deco Paint finish comes at a significant cost advantage and with its hardwearing timber effect, GaraRoll doors supplied in this colour are an excellent new choice for new builds and existing garages across the UK.
Find out more about all Garador’s garage doors at www.garador.co.uk or call 01935 443793.
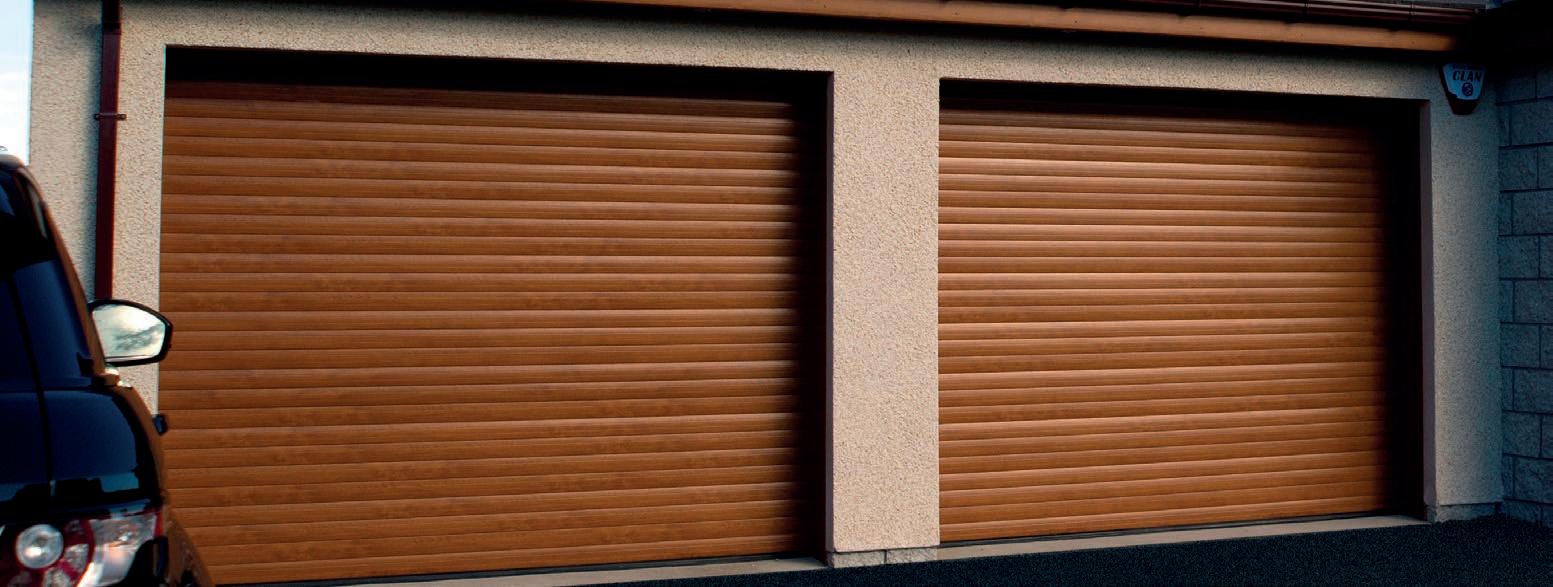
Garador - Enquiry 29

Forticrete has been awarded a contract by Pure Residential and Commercial to supply high performance cast stone solutions for the construction of Livingstone Place, a new multi-million pound development comprising 83 luxury one, two, three, four and five bedroom properties on the outskirts of St.Asaph in North Wales. Forticrete’s Cast Stone dressings are the perfect example of craftsmanship and technology working together in perfect harmony. The result is a wide range of unrivalled quality Cast Stone products to create inspiring, elegant features and detailing.
Forticrete - Enquiry 30
Azman Architects’ design for this conversion in the Barnsbury Square conservation area, North London, optimised the limited space to accommodate a generous ensuite bathroom and an attractive master bedroom. Glazing Vision’s Flushglaze flat rooflights, one single unit and one modular unit in two sections were specified for the skylights and were both precision engineered to fit. Their minimalist external finish ensured that the external aspect of the roof remained unchanged and thus adhered to the local planning restrictions. The lack of any external cladding meant that dirt would also not be trapped above the rooflights.

Glazing Vision - Enquiry 31
Freefoam announce the launch of a brand new colour roofline visualiser – an online tool to help choose the colour of fascia, soffit and guttering that is right for any new build or refurbishment project.
A clear image of a roofline installation enables users to simply select from a colour swatch and get an instant representation of each colour on every element - fascia, soffit and guttering. With a wide range of eight solid colours and a stunning choice of eight woodgrain finishes Freefoam now give you the ability to bring colour to life before your eyes.
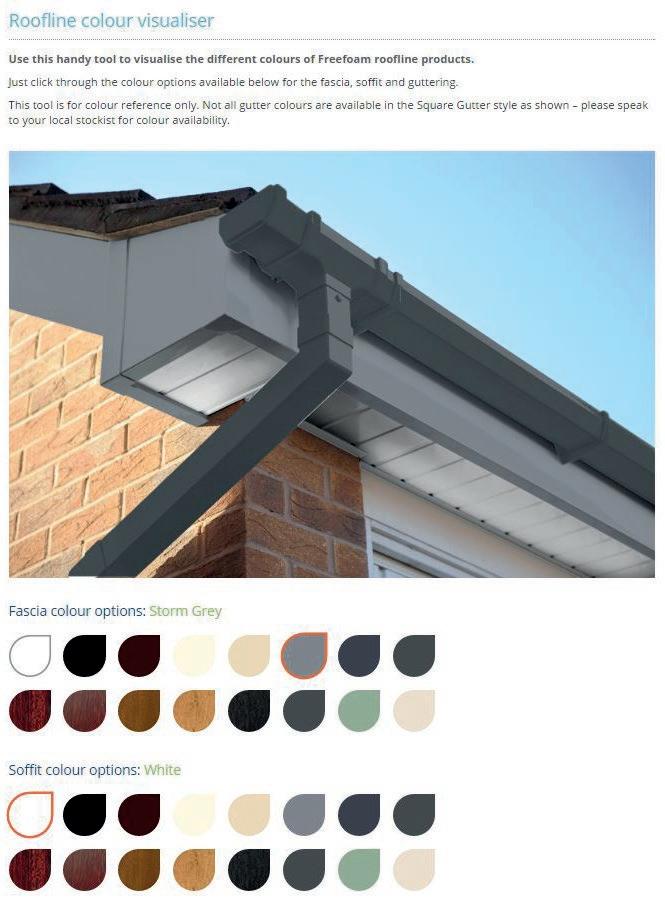
Whilst colour has become an integral part of many development projects clients can still be conservative in their choice. It’s not always easy to visualise how a finished product will look. This tool offers the ability to experiment with any number of different colour options allowing you and your client to really push the boundaries and make an informed decision without any of the risk.
Freefoam is the colour specialist. Recognising the growing importance of colour for architects, specifiers, and house developers Freefoam seized the opportunity 15 years ago and generated its patented Colormax technology.
Freefoam - Enquiry 32


















Combining kerb and drainage, Mono Beany effortlessly fuses strong construction, rapid installation and efficient water management in one. It’s tough inside and out, able to cope with strong water flows and withstand 40 tonnes, making it perfect for any project.

To learn more about the Mono Beany range, visit www.marshalls.co.uk/monobeany or call 0870 241 4725





body Interpave.
The carefully designed external spaces which help define the project are a result of the close working relationship between landscape architects Randle Siddeley and an Interpave member paving manufacturer. Both detailing and execution are consistently high quality throughout.



The entrance square, central pedestrian street and access ways to dwellings are characterised by high quality concrete block paving set out in patterns using five different sizes for visual richness. With a combination of three shades of grey, the paving blocks have been shot-blasted for a sparkling, textured surface. For the more homely northern route and play area less formal, ‘rumbled’ concrete block paving style was used in warmer rustic colour tones.
At first floor level, over enclosed car parking, a communal courtyard garden provides a flexible, usable space for residents. Concrete flag paving provides level access around the courtyard linking the various spaces generated by raised planters of varying heights. The concrete flag paving incorporates up to 60% recycled and reclaimed materials, with granite aggregates providing exceptional performance and durability. A bespoke version was also created for the project using a double process to expose more aggregate, giving a
contrasting finish to the main polished flag paved areas. Trafalgar Place provides an impressive demonstration of the potential for precast concrete paving to enhance housing and other developments while meeting today’s performance criteria. The new case
study is one of many, freely available to download via www.paving.org.uk where you can also request regular e:Bulletin updates from Interpave. www.paving.org.uk
Interpave - Enquiry 36






















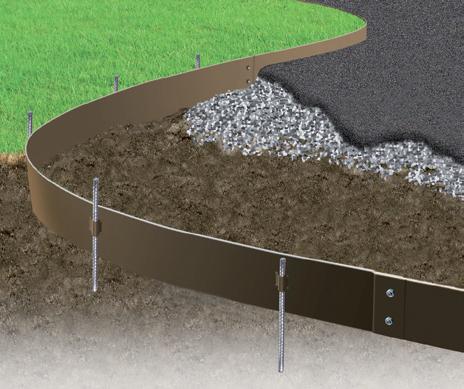


Kidde Safety discusses the importance of keeping smoke, heat and CO alarm protection in housing up to date – and what to look out for.
Without doubt, smoke and carbon monoxide alarms save lives. The latest guidance –which forms the basis of this checklist – can be found in BS 5839-6:2013 for smoke and heat alarms, and BS EN 50292:2013 for CO alarms, and both apply to any domestic properties, whether existing or new.
Are there smoke and CO alarms in the property?
If there is no smoke alarm, fitting at least one is essential, as occupants are at least four times more likely to die in a fire in a home without working smoke alarms. Also, carbon monoxide poisoning causes an estimated 50 deaths and 200 serious injuries annually and CO alarms should be considered with any combustion appliances, irrespective of the fuel.
Kidde’s self-contained smoke and CO alarms share a 10-year guarantee covering both the alarm and sealed-in lithium battery, and are easy for anyone to fit for immediate cover. Are alarms working and up-to-date? Alarms may be missing or time-expired: the manufacturing or replacement date should be shown on the alarm. Old or defective alarms should be replaced.

Consider upgrading to mains smoke/heat alarms
BS 5839-6:2013 recommends ‘Grade D’ mains with back-up power, interconnected alarms – a legal requirement for Scottish rented properties – and excludes battery alarms from all rented homes. Upgrading to the latest low-energy mains products makes
sense and Firex alarms cost less than £1 per year to operate (March 2016 average kWh cost from the UK’s top 5 suppliers, between £0.099/kWh and £0.109/kWh).
Consider adding carbon monoxide alarms Building Regulations and BS EN 50292:2013 allow either mains or battery-only CO alarms. Mains alarms are easily installed during other works and can offer extra features. For example, Kidde’s mains CO alarms can be interlinked with each other and also with Firex hard-wired smoke and heat alarms using the ‘Smart Interconnect’ feature. This allows occupants to respond quickly, making the right choice from the very different actions for either fire or carbon monoxide. Battery-only alarms should incorporate a battery designed to operate for the working life of the alarm.
Is the property rented?
Regulations now apply to all private rented premises in England, requiring a smoke alarm on each floor and a carbon monoxide alarm in any habitable room with a solid fuel appliance. But Scottish regulations demand a higher standard with more alarms.

Is there a heat alarm in the kitchen?
Although over 60% of all domestic fires start in kitchens, English and Welsh Building Regulations only call for heat alarms in some kitchens. In contrast, Regulations elsewhere and BS 5839-6:2013 recommend them in all kitchens. And they must always interconnect with smoke alarms.
Is there a smoke alarm in the living room?
For most properties BS 5839-6:2013 recommends a smoke alarm in the living room, as well as in hallways and landings.
Is there a CO alarm in the bedroom?
As well as near combustion appliances, BS EN 50292:2013 recommends CO alarms in rooms where occupants spend time, particularly bedrooms. Using the ‘Smart Interconnect’ facility discussed earlier, Kidde’s hard-wired CO alarms in bedrooms can also act as sounders for the smoke alarm system, as well as protecting sleeping occupants against carbon monoxide.
For more information, call: 01753 766392, email: sales@kiddesafety.co.uk or visit: www. kiddesafetyeurope.co.uk
Kidde Safety - Enquiry 39
ABUS padlocks dominate the Keyed Alike commercial supply sector, while ABUS Combination Padlocks offer no key convenience via simple code changes made when staff changes or events dictate.

Convenience is an important security consideration, so the ABUS 158 range has now been increased to offer a long shackle option. In addition there are applications where thieves will take the extra time and equipment needed to overcome outside applications of combination padlocks. This creates a specific demand for a high security but economic Combination Padlock solution which ABUS can meet with new 158 Close Shackle options.
Launched next month, with promotional POS deals available through ABUS wholesale partners, the ABUS 158 range will now include the following 3 vital additions:
• 158/50HB/50 B/EFSPP 50mm x 50mm
Long Shackle RRP £22.71 exc. VAT
• 158CS/50 B/EFSPP 50mm Close Shackle
RRP £25.24 exc. VAT
• 158CS/65 B/EFSPP 65mm Close Shackle
RRP £50.51 exc. VAT
The new comprehensive 158 ABUS Combination Padlock range now offers security distributors a complete, flexible and secure Combination Padlock range. Fully tested at ABUS’ renowned laboratory in Rehe, Germany, the 158 range consistently perform ‘above the bar’ in torsion and cutting attacks, as well as weather and corrosion resistance, ensuring ABUS 158 Combination Padlocks
offer peace of mind as well as economic and convenient outdoor security site solutions. ABUS security solutions are available for commercial and domestic applications covering padlocks, mobile security, cylinder systems, CCTV and alarms, along with state of the art mechatronic access control.
ABUS - Enquiry 40

Cartrefi Conwy, a Registered Social Landlord (RSL) in Conwy, North Wales has announced its decision to fit Aico’s mains powered Multi-Sensor Fire Alarm, Ei2110e as standard across its entire housing stock.A long standing Aico customer of over ten years, Cartrefi Conwy upgraded the specification to the premium Multi-Sensor Fire Alarm, Ei2110e, which contains two sensor types, optical and heat, to constantly monitor smoke and heat levels, sending and receiving information via its intelligent detection software. This sensor information alters the alarm’s sensitivity and trigger points.
Aico - Enquiry 41
Aico has announced the arrival of new features to the multiple award-winning app, AudioLINK.
The data extraction technology is integrated into all Aico Carbon Monoxide (CO) Alarms and the Multi-Sensor Fire Alarm Ei2110e.
AudioLINK is a revolutionary alarm technology that allows for invaluable real time data to be extracted directly from the Alarm - all you need is an AudioLINK enabled Aico Alarm, a tablet or smartphone and the free AudioLINK App which converts the data into an Alarm Status Report. The Report displays useful information about the Alarm, such as battery life and details of any activations.
The AudioLINK App update is now available on Android, iOS (iphones and ipads) and Windows devices. The update brings in a number of key enhancements to the Alarm Status Report functionality, following excellent customer engagement and feedback.
AudioLINK is proving extremely popular with landlords and their contractors as it improves the level of protection tenants will receive whilst being more time, budget and resource efficient. It can be used as part of the annual Gas Safety Checks (CP12) and property checks prior to changing over to new tenants. Aico - Enquiry 42



When it comes to specifying high performance, fire retardant panel products, James Latham offers one of the widest ranges of certified and independently tested materials on the market, all available directly from stock and through one single source, thanks to its nationwide network of depots.
Fire damage in buildings can be devastating and as a result, fire retardant products are increasingly being specified in construction to help reduce this impact. Latham’s extensive collection of fire retardant products includes; CE marked Birch Plywood, Timber Cladding, Chipboard, MDF, MF/MDF, OSB, and Decorative Products for interiors including Valchromat, MFC, HI-MACS solid surface, Laminate and Fire door blanks.
All products are certified and independently tested to Euroclass B or Euroclass C and copies of these reports, and the Field of Application are available to download from www.lathamtimber.co.uk

propagation, lateral fire spread, total heat release and smoke production.
Andrew Wright, Director of Lathams Limited said, “The number of projects where Fire Retardant products are being specified is growing all the time. When the correct fire retardant product is specified and installed in accordance with the Field of Application, it can provide the first line of defence in a fire, helping to protect lives in both commercial and residential properties.”
Mr Wright added, “We are continually reviewing our range to ensure we have the most up-to-date offering available for all our customers and our team of knowledgeable and




Leading manufacturer, Mitsubishi Electric has launched a new website for anyone involved in energy use in the built environment.
Thehub.mitsubishielectric.co.uk is a blog site with comment and opinion on useful topics that is designed to provide relevant content for construction professionals.
“We are aiming for this to be far more than just another manufacturer’s site,” explains Russell Jones, PR and Content Manager for the Hatfield-based company. “The Hub will look at legislation, technology and the issues affecting the buildings as well as provide useful links to help visitors understand where they can get further information.”
The site contains posts from leading industry editors as well as Mitsubishi Electric’s own experts and focuses on a range of subjects that will appeal to corporations, consultants and installers, as well as consumers in general.



“There is a lot going on at the moment with regards to saving energy within our built environment and it can be difficult to keep track of everything,” adds Jones. “The Hub will provide one searchable site that will build into a useful resource over time.”
The site is smartphone and tablet friendly so that it can be viewed on the go, and also contains an advanced search facility to make finding relevant articles easy and straightforward.

Visitors can also sign up to receive a monthly email newsletter, highlighting pertinent subjects and the blog site is optimised so that articles can be easily shared on all major social media platforms.
Visit the new website here. http://thehub.mitsubishielectric.co.uk
Whatever direction you voted in – ‘for’ or ‘against’ Brexit - we all have to get on with abiding by European Directives for now and for the next two years at least until the separation from Europe becomes a reality. With many of the day to day products in use in the heating and plumbing sector being manufactured by European companies – Wilo is based in Dortmund in Germany - it seems highly likely that the legislation already in place, will stay in our consciousness – well beyond the actual act of leaving Europe.
Pumps will continue to be vital to everyone’s lives. Vast amounts of water, grey water and sewage need moving every minute of the day and on a micro scale, every heating and cooling system in our housing stock requires a pump to help circulate the water to bring warmth and comfort to every room in the places where we live. Every home has at least one.
Small circulating pumps are a key component of all wet heating systems in the UK. They perform as standalone pumps or as integrated pumps in combi and system boilers and they keep the water circulating in underfloor heating systems and air conditioning units too. They are responsible for a much higher percentage of overall household electricity usage than many realise which is why old
uncontrolled pumps were targeted by European legislation as a key way of reducing residential energy usage.
The fact remains that whilst there are fewer – there are still many millions of old, uncontrolled small circulators operating in heating systems across the UK. So there is still huge potential to further reduce energy use and energy bills. But in many cases it will require the old pump to fail before it gets replaced.
Wilo’s strength lies in its huge research and development programme that sees it constantly developing ever more efficient solutions and improving the ease and speed of installation. Wilo’s series of glandless pumps - Wilo-Yonos PICO, Wilo-Stratos PICO and Wilo-Stratos – are seeing increasing popularity across the board. They are relevant for nearly all applications for heating, airconditioning and cooling in the building services area.
To find out more about Wilo’s highly convenient, reliable family of high efficiency, ErP compliant small circulating pumps, just click on to www.wilo.co.uk.


Infinity Solo condensing low NOX water heater is the first Rinnai product for the UK that combines the advanced technology of wall mounted continuous flow water heaters with a stainless-steel storage cylinder in one compact footprint.
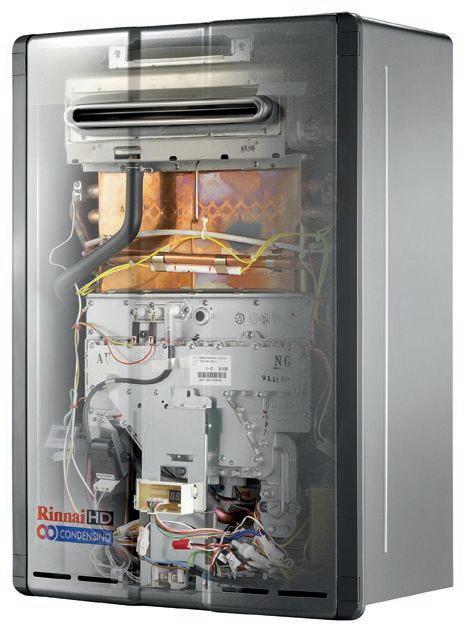
When the product was first introduced Solo was adopted as a single installation product for light commercial operations such as small hotels and schools. However, Rinnai is now seeing greater penetration as installers are beginning to use them in multiples on larger projects - one installer has utilised three units for a major school academy installation.
It seems the market is identifying other areas for the Solo, beyond the target market of new build and refurbishment housing projects, where it is proving its worth in larger three/ four-bed dwellings where one can expect to find a family bathroom, ensuite and a downstairs cloakroom/shower.
The Rinnai Solo is a versatile product - it is renewables ready so the business/building owner or householder can very easily extend the system to make fuel savings by adding solar thermal later. The 24kW-59.5kW
Infinity Solo range is renewables compatible and supplied pre-fitted with a coil, meaning that the primary energy source can be renewable gains such as solar thermal, and the complementary Rinnai water heater will only apply the precise amount of gas to boost the difference in temperature.
Because the Solo cylinder is stainless steel it greatly reduces the weight compared to glass lined models, which makes transportation and installation much easier. As well as the difference in weight, the cylinders available also boast extremely low heat loss figures (as low as 1.41kW/h day), which means the customer pays less to maintain the heat within the tank and the system when fitted to a renewable heat source maximises renewable gains.
Rinnai’s new Solo range incorporates 35kW and 54kW appliances, ensuring that even
sites with a smaller gas meter can utilise its advanced technologies. The larger Infinity Solo model will also act as a high-efficiency alternative to other forms of gas fired storage appliances.
Rinnai- Enquiry 47

C J Bayliss Ltd has recently installed 50 Myson Low Surface Temperature (LST) radiators in the brand new Miller Court (Herefordshire Mind) nursing home in Hereford. The state of the art home will provide 14 private en-suite bedrooms as well as communal areas for the residents. Myson has worked closely with the team at C J Bayliss (Hererford) Ltd to design the very best system and help them select the best products for keeping the nursing home warm and the residents safe.
Terry Morgan, Contracts Manager at awardwinning C J Bayliss (Hereford) Ltd, said, “I have always had a fantastic relationship with Myson, so when the Miller Court project came up Myson was my first port of call. The team
at Myson used their extensive experience to help design the best system and the products were priced extremely competitively.”
“In a property such as a care home, safety is paramount, not only do residents need to be comfortable, but in event of an accident or a fall, it is vital that they don’t sustain any injury from the fixtures and fittings around them. Myson’s LST is a perfect option – the design meets all necessary safety guidelines and the rounded casing minimises the risk from bumps and knocks, whilst keeping rooms comfortably warm.”
The casing of Myson’s LST radiator range provides full coverage of the heating element and pipework, eliminating the risk of burns from over hot pipes; and fully complies with NHS Estates Health Guidance Notes 1998. In accordance with these guidelines, Myson’s LST radiators are capable of providing ample
warmth and comfort with a maximum surface temperature of 43°C.
Myson has recently added to its LST radiator range and now offers the narrowest design on the UK market. At just 420mm in width, this enables specifers, designers and end users to maximise the available space. The full Myson LST range now incorporates heights from 550mm to 950mm and widths from the remarkable new 420mm model to a full 2000mm in some heights. There is now a Myson LST radiator to suit almost every space, with a robust and attractive detachable outer casing, which can be removed for maintenance and decorating. Each radiator is also fitted with an A-rated thermostatic value, enabling hospitals, care homes and other properties to remain warm while keeping energy consumption to a minimum.





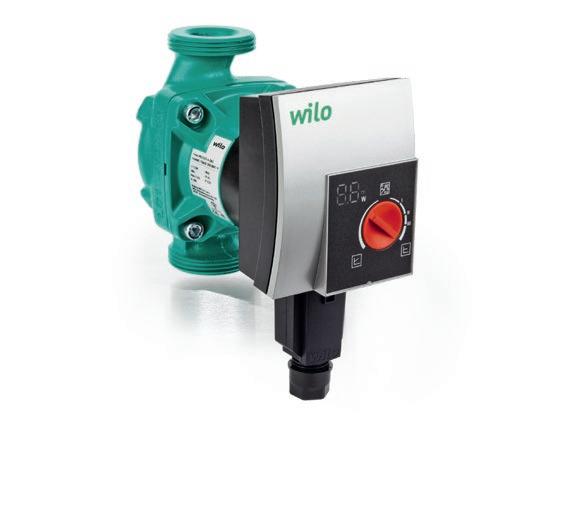







www.kronospan-express.com

It’s a situation that global coatings manufacturer AkzoNobel Wood Coatings, with its UK headquarters in Blackburn, are very familiar with, and is one key factor that determines their stance of strongly endorsing the fully factory finished concept in conjunction with their extensive range of timber joinery and cladding coatings. Fully factory finished timber joinery and cladding ensures that the primer, base stains, mid and topcoats are applied under climate controlled factory conditions, no matter how challenging the weather is outside
The 70’s and 80’s produced some feel-good news stories such as flares, punk rock and some very wild haircuts but also heralded some bad-news stories when considering build, installation and decoration practices vis a vie on-site timber joinery. Regrettably, it became the norm to see base stained or primed only timber joinery delivered to sites and stored very badly, often unwrapped and in fully exposed ground contact situations. These were then installed and built around leaving them unprotected in adverse weather conditions for long periods. Only when the exterior build was mostly complete would the on-site decorator have a chance to begin, often having to cope with the added problems of already saturated timber, mortar, render or general building debris and damages and an impending dropped scaffold deadline. It was inevitable that it became a practical necessity to cut corners. It’s a situation that’s happily improved…
a little like wearing those flares, but sadly not to the point where it’s under control by any means…a little like the haircuts!
By only using on-site coatings to bare or primed only timber joinery the project manager is opening-up a myriad of possible wounds that can haemorrhage a host of unnecessary problems. AkzoNobel know that fully factory finished timber joinery products have a better performance expectation and a greater resistance to the challenges of a modern building site based on a modular ready to fit concept than similarly produced bare or primed only timber joinery items.

This level of certainty is gained not only from the ‘uncertainty’ of on- site decoration but also from the advantages of using dedicated
coatings, applied under factory controlled conditions to joinery items prior to assembly, glazing and fitting. Consider a glazed and assembled timber window or door and the amount of areas where on site coating is simply not possible once installed. There are many vulnerable points subject to potential moisture ingress that are reliant, at best, on a primer coat for protection.
At AkzoNobel, the factory coating systems are designed with the user in mind and they liaise with timber joinery manufacturers to produce a full coating specification to suit production processes and equipment. A typical specification begins with the application of base stains or primers containing impregnation through a ‘Dip or Deluge’ process allowing sufficient product to be absorbed into the timber, especially through end grains with all surfaces easily accessed prior to assembly. After drying, the coating process continues with specialised sealers designed to offer added protection to vulnerable areas such as joints and end grains and is usually completed with the application of one or two topcoats, sprayed at considerably higher film builds that wouldn’t be possible with using brush or roller application.

Full drying is carried out at each relevant point of the operation, often using climate control systems which can control the movement, temperature and humidity of warm, dry air, even recycling cold wet air where necessary. This ensures effective curing at each stage is achieved within a typical 4-6-hour period. After the coating stage is complete that the final assembly and glazing of the timber joinery item begins, with handles, locks, hinges and glass units being fixed to a fully coated and sealed all around surface.
AkzoNobel Industrial Coatings Ltd

Shadsworth Business Park, Lancashire, UK Tel: 01254 687950
Web: www.sikkens-wood-coatings.co.uk
AkzoNobel - Enquiry 53
To make an enquiry - Go online: www.enquire2.com Send a fax: 01952 234003 or post our free Reader

A long-standing London based ironmongers has added three new brands to its range of products.
SDS London has partnered with the three new companies to bring their hardware to the UK market. SDS supply hardware to the retail and trade sectors – including architects, designers and specifiers.
The new partnerships with Rocky Mountain, Oliver Knights and Groël has resulted in a significant expansion of SDS London’s range, which now encompasses a clutch of market leading brands and more than 10,000 product lines.
The latest additions bring a mix of traditional and contemporary hardware aimed at highend projects in the residential and commercial markets.
Simon Ayers, Sales and Marketing Director at SDS London, comments: “Rocky Mountain, Oliver Knights and Groël are premium brands that look for partners who share the same values of quality and world-class service.
We are delighted to have been chosen as a preferred supplier and to be able to extend our already extensive collection of hardware with new, premium solutions.”
Rocky Mountain handcraft a range of solid bronze architectural hardware including
door handles, sliding door hardware, door accessories and window hardware. For its Artisan Collection, Rocky Mountain has collaborated with various designers to create new products including celebrity Lenny Kravitz.

Oliver Knights is a new brand but the team behind it has more than 50 years’ experience in fine-crafting hardware. The firm manufactures a range of contemporary door handles from its factory in the UK for exclusive residential and hospitality projects around the globe.
Launched in 1998, Groël produces sleek contemporary hardware that has seen them grow to become the designer’s handle of choice throughout Europe. But with their recently introduced traditional range, their products can also be used on a wide range of period projects.

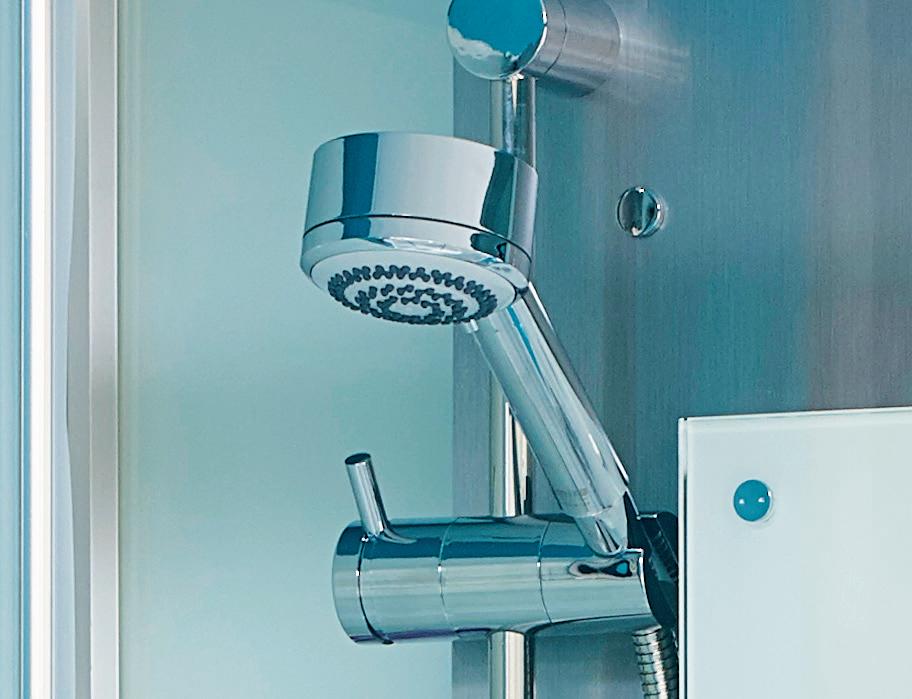

SDS London - Enquiry 54
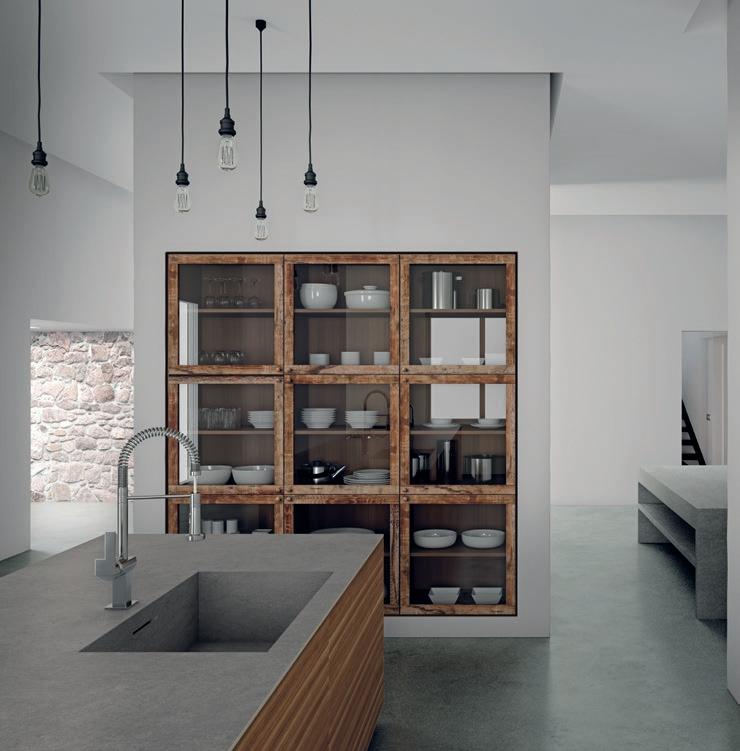
Drawing on its 20 years’ experience in the stone industry, CRL Stone has launched more than 60 colours and finishes of porcelain and quartz surfaces.
Ceralsio is a beautiful, hard-wearing and versatile range of porcelain, available in 28 colours and in polished, natural or textured finish, making it an ideal option for any space. Ensuring elegant, clean and, above all, trendsetting designs the collection taps into the huge move towards ceramic worktops coming out of Europe.
Suitable for worktops, vanity tops, tiling, flooring and wall cladding the porcelain surface is not only beautiful to look at but also a highly practical choice for the kitchen and bathroom. Totally impermeable, porcelain is completely stain and scratch resistant, very thermally stable and shock resistant. It is also very strong and simple to care for. As it is UV stable the colour of the surface won’t fade over time. It is a versatile, practical solution that more than meets the demands of modern living.
Polyflor has launched their new Secura PUR collection of luxury vinyl sheet flooring. Made in the UK, the Secura PUR range features 22 designs which authentically replicate the natural character of wood, stone and abstract materials in a practical and durable sheet format. With 12 wood effects, 9 stone effects and 1 abstract design in the collection, ontrend new additions include white and grey oaks alongside contemporary concrete and slate effects. Secura has a wear layer with SureTread R10 slip resistance to help prevent slips in the home.

Polyflor - Enquiry 55
CRL Quartz is a beautiful engineered quartz stone, which is scratch, heat, stain and shock resistant, which, unlike natural materials such as marble, never needs to be sealed. Requiring minimum maintenance to keep it looking as good as new, the non-porous surface makes cleaning simple, with soap and water or a mild detergent all that is needed.
Offering a versatile design solution appropriate for any setting, CRL Quartz is available in a choice of 32 colours, with a polished finish. In thicknesses of 20mm and 30mm, the surface comes in an extra-large format slab measuring up to 3200 x 1650mms, allowing for greater consistency in design over large spaces such as kitchen worktops.
CRL Stone - Enquiry 56
To make an enquiry - Go online: www.enquire2.com Send a fax: 01952 234003 or post our free Reader Enquiry Card
Polyflor launches Secura luxury vinyl sheet flooring collection
Designed to be fitted without silicone or grout. Just plenty of innovation.


The timeless Moonlight cubicle. Easy to fit and perfectly complements any room design. The innovative precision-fit panel system makes for a leak and silicone-free finish without the need for tiling and grouting. Now that’s clever. For more information or to request a brochure visit kinedo.co.uk or call 020 8842 0033.

Designed by the experts at
*Moonlight comes without a shower control, giving you the freedom to choose your own.

Airflow Developments has launched DV245 adroit MVHR unit. The passive house certified unit offers a ‘whole house’ approach to ventilation to ensure a healthy internal environment and maximise energy efficiency.
The system is also fitted with the latest smart technology, which makes it possible to control airflow settings from a PC, Tablet or Smartphone.
With indoor air pollution being up to 50% worse than the air outside, it is important to provide effective ventilation within homes to not only improve the health of homeowners but to stop the deterioration of the building itself through mould and condensation.
The DV245 Adroit is the modern way to combat this issue. Unlike traditional extraction fans, the unit removes stale air from inside the home and recovers 90% of heat from the air that would otherwise be lost as part of the ventilation process through its highly efficient aluminium heat exchanger. The recovered heat is used to pre-warm clean healthy air that is continually brought in from outside and is then triple filtered via the unique 2 G4 and F7 filter system and circulated around the home.
The Adroit provides homeowners with realtime monitoring and control of their indoor air environments at home or on the move through the Adroit Cloud, once registered the air flow settings of the unit can be controlled via a computer or mobile device.
Further still the DV245 is also able to connect into house automation systems through the Modbus protocol or via the Adroit digital controller.
The unit can also be programmed to the homeowner’s personal routine with four operating systems to choose from – Home, Away, Boost or Fireplace. This helps to ensure maximum energy efficiency. For example, when setting the ventilation to ‘Away’ during workdays it will ensure low-level ventilation to freshen the air whilst consuming little energy.
Further personalisation of the Adroit system is also available in the option to have two additional external switches installed in areas where heat and humidity levels typically fluctuate due to activities such as cooking and showering. These switches can be set to ‘Boost’ to provide additional ventilation when necessary.
All Adroit units come equipped with an automatic, 100% summer bypass facility that prevents overheating within the property during the summer months to maintain a temperate indoor climate. While in the colder months there is also the option to have automatic frost protection included that is more energy efficient compared to traditional frost protection.
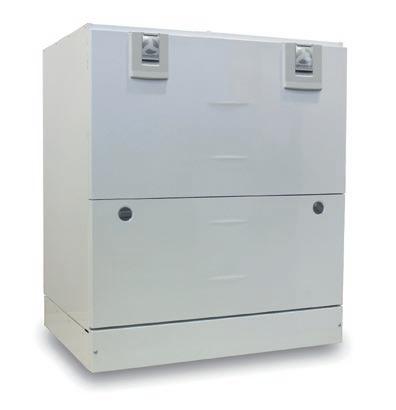
The facility has been designed to showcase the benefits of effective ventilation systems in both domestic and commercial properties, the pioneering technology behind Airflow’s product portfolio and to help educate and train attendees on best practice installation methods.
It benefits from fully operational ventilation with heat recovery installations to show the importance of specifying the correct system when it comes to improving indoor air quality.
In addition, the latest DUPLEXVENT commercial Mechanical Ventilation with Heat Recovery units, which are regulated by advanced sensor technology demonstrate the difference in air quality outside the building - with a controlled environment inside.
Additionally available are optional intelligent humidity and carbon dioxide sensors that help to automatically maintain the indoor air climate at comfortable levels and help to protect both the health of the occupants and the building itself.
The DV245 Adroit is featured within Airflow’s new Air Academy, an elite showroom and training facility that aims to educate, inform and inspire. The academy showcases Airflow’s latest developments and offers CIBSE and RIBA approved CPD seminars.

Airflow Developments - Enquiry 58
Tell us what you think of the views expressed here. Also, if there any issues you want to showcase, contact us today.
Paul Groves, Group Editor, paul.groves@tspmedia.co.uk



























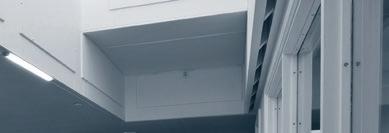




At FP McCann, we believe in working with you as a partner from the start, which means offering our expertise in designing and manufacturing rooms to suit every individual project. Far from being an off-the-shelf solution, our architectural and structural solutions are made-to-measure, whilst maintaining our design philosophies and standard details.



Our precast concrete crosswall construction is a fast and convenient way to produce multi-unit structures such as hotels, education, student, secure and health accommodation, private and social housing in a fraction of the time of traditionally built structures.
