










































The new Home range of boilers from Vaillant are designed and built exclusively for the new build market. With the highest ever recorded SAP performance* you can actually reduce costs elsewhere on your build - and hit your DER targets!
Don’t take our word for it, ask your SAP assessor to check the PCDB numbers. They’ll confirm that Home is the perfect boiler to specify for the homes you’re building.

To find out more about the Vaillant Home range of boilers, visit www.vaillant.co.uk

















The good feeling of doing the right thing.





Figures based on 3 bed detached house of 104m2, with a Home combi 30 installed and are for information only, other calculations may vary.

CONTRIBUTING
EDITOR
Christopher Sykes RIBAcomments@tspmedia.co.uk
GROUP EDITOR
Paul Grovespaul.groves@tspmedia.co.uk

EDITORIAL CO-ORDINATOR


Devan Morgan - devan@tspmedia.co.uk
ADVERTISEMENT PRODUCTION
Charlotte Wall - copy@tspmedia.co.uk
DESIGN & ARTWORK

Kat Jones - kat@tspmedia.co.uk
CIRCULATION
Becki Everitt - becki@tspmedia.co.uk

ADVERTISEMENT SALES
Martyn Smith - martyn@tspmedia.co.uk
James Hastings - james@tspmedia.co.uk
Mike Hughes - mike@tspmedia.co.uk
Nicky Vandesande - nicky@tspmedia.co.uk
PUBLISHER
David Stiles - david@tspmedia.co.uk

Britain might well be building again but there is still a lot of work to do to ensure the housing industry remains resilient and capable of withstanding future challenges as well as the on-going economic uncertainty.
In recent years, the social housing sector has stolen a march on their private sector counterparts in many respects and a new survey highlights how it is once again looking to lead the way.
Ensuring the social housing sector operates as efficiently as possible is showing how the industry as a whole can become leaner and more hardy, without compromising on build quality and still being able to address the challenges that lie ahead.
The report has found that housing associations have become more efficient over the last six years. The data, which was prepared by HouseMark for the National Housing Federation, provides an in-depth look at the industry and its work to cut costs whilst improving services.
Among the key findings of the report were: overheads as a percentage of turnover have reduced from 13.6% to 11.8% at the median; repair costs decreased by 12.1% at the median, and repair times also declined slightly; housing management costs (per property), decreased by 0.6% at the median in real terms; energy efficiency has increased by 3.5 SAP points at the median.
WelcomeA reduction in overheads as a percentage of turnover means that housing associations can release further investment for much needed new housing, and invest in existing properties and regeneration schemes.

Gill Payne, Director of Policy and External Affairs, from the National Housing Federation, said: “Nobody can deny that there is a housing crisis facing the country, which is why housing associations are working so hard to build new homes and invest in their existing housing stock.
“The findings in this report demonstrate the tireless work of housing associations to maximise their resources whilst continuing to provide good quality homes and services.”
The report shows the good work that has already been done in the social housing sector and could well provide an important benchmark for future progress across the whole industry.
Paul Groves Group Editor
Masonry homes provide superior performance benefits, both in construction and in use.

The thermal performance of concrete and masonry homes can provide homeowners with the lowest energy bills because of the superior insulation, airtightness and thermal mass.

Purchasing a home is a major investment and the inherent performance of concrete and masonry provides robust and secure homes that will last for many generations.

Concrete and masonry are non-combustible protecting life and property safety for occupants. During construction, these properties also protect the developer and surrounding community from spread of flame.
Masonry walls can support precast floors which do not squeak: 48% of homeowner noise issues raised with NHBC for detached homes were creaking floors (NHBC Foundation Report NF56).
Homes built from concrete and masonry suffer less damage because they are robust, dimensionally stable and do not rot.
Contact the Modern Masonry Alliance to find out more about High Performance Housing.
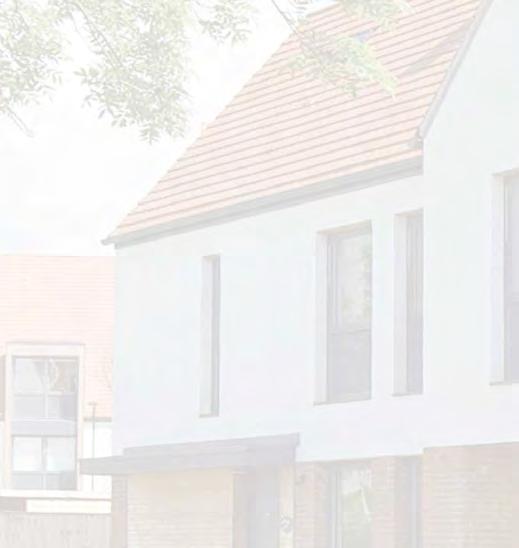
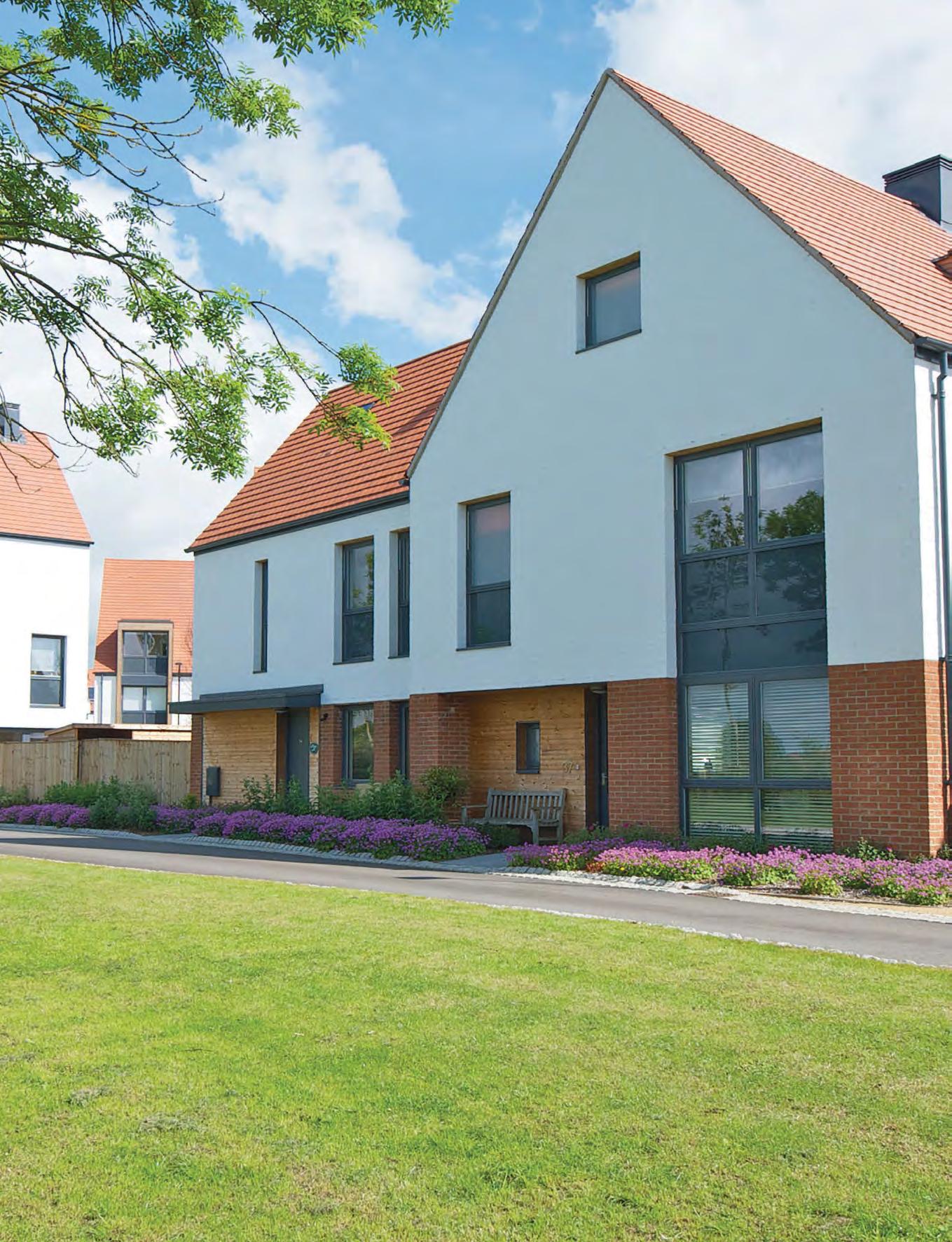
www.modernmasonry.co.uk
@masonrymodern
Modern Masonry Alliance is affiliated to MPA British Precast.

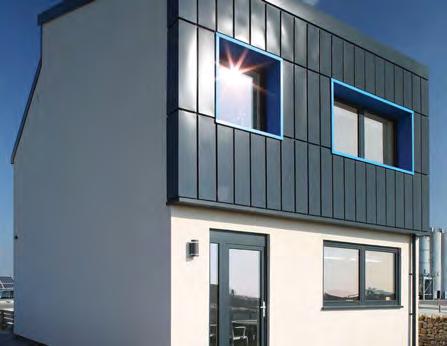






















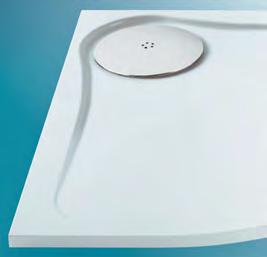













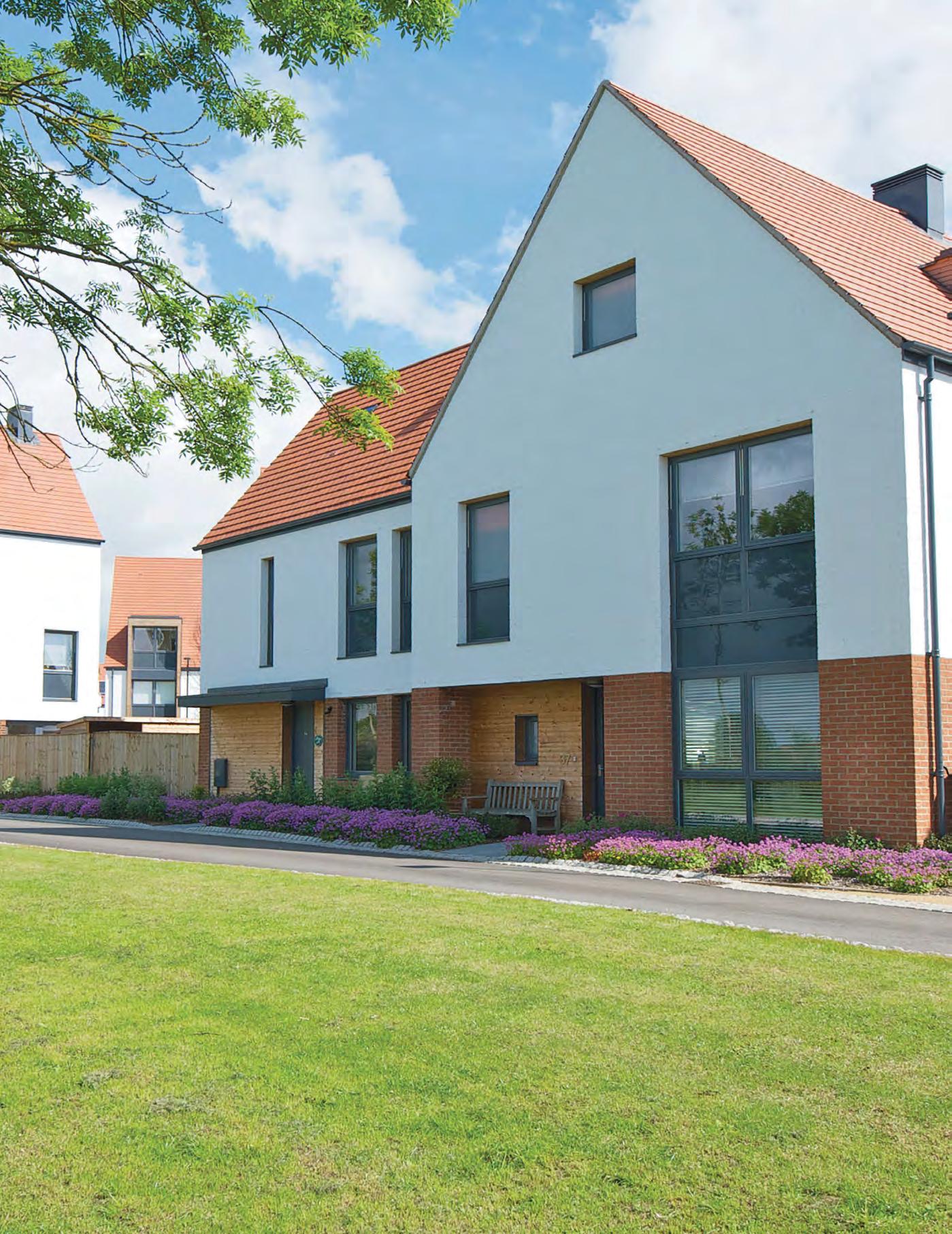
The vast majority of house builders have used or have considered using modern methods of construction (MMC) in the last three years, according to new research from the NHBC Foundation.
The research found that one of the key attractions to MMC is the perceived ability to build more quickly and there is some evidence that MMC can lead to a reduction in costs.
The NHBC Foundation report Modern methods of construction: views from the industry surveys 135 house builders and housing associations and explores attitudes towards MMC. The research captures the degree to which different methods and systems have been adopted and assesses
the appetite for more extensive application of specific approaches.
Despite reservations expressed by some, and the lower enthusiasm in the bulk of the industry for the more radical and far reaching manifestations of MMC, house builders have still been making extensive use of a variety of innovative approaches. Most of those surveyed expect the role of MMC to grow (45%) or remain static (51%) over the next 3 years.
Neil Smith, Head of Research and Innovation at NHBC said: “Attention has focused on modern methods of construction many times since the Second World War as a means of boosting housing output and improving the quality of new homes. This report shows the high hopes invested in MMC, as a means of delivering
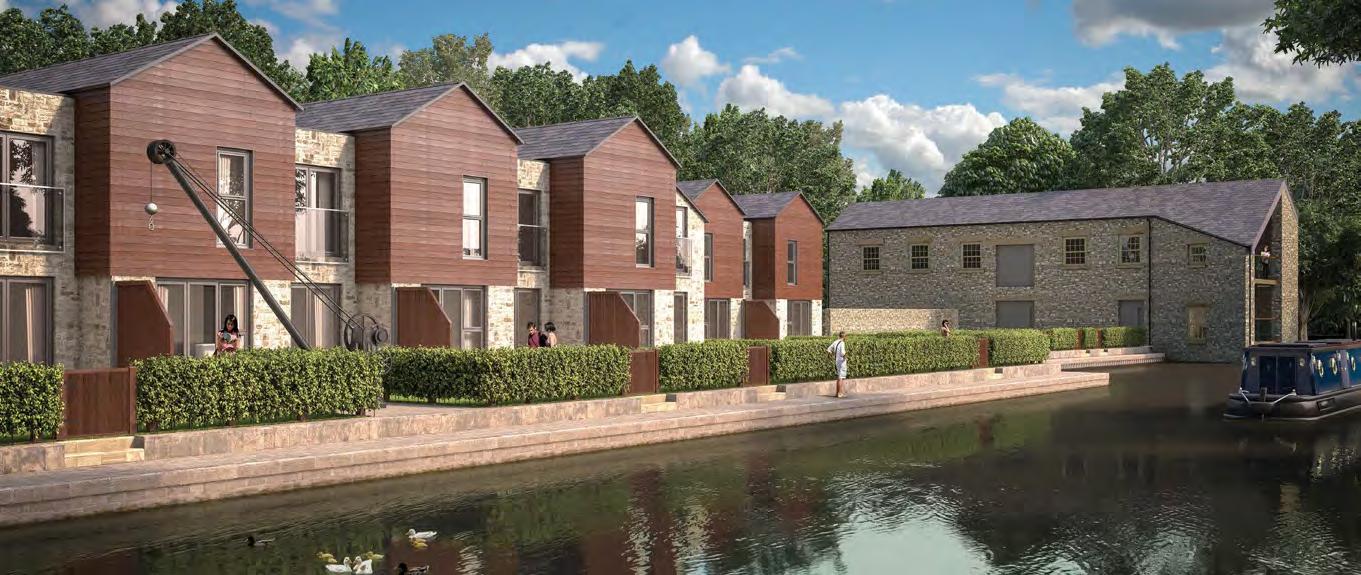
transformational change to the housebuilding industry, have not yet been realised on the scale anticipated by its champions. It also illustrates that although cautious about over- commitment, the industry is nevertheless embracing MMC in many guises, and stands ready to explore new options and innovations.”
Mike Quinton, NHBC Chief Executive said: “It’s clear that MMC has an increasing role to play in boosting growth in UK house building. NHBC’s technical teams have decades of experience of working with the industry and we have already provided warranties for a variety of innovative approaches. We are keen to contribute our expertise to developing new ways of building quality new homes to the highest standards.”
SIG Roofing, the UK’s leading roofing merchant, distributes a high-end, handmade clay roof tile which is perfect for projects large or small and available through its own SIGnature product range.
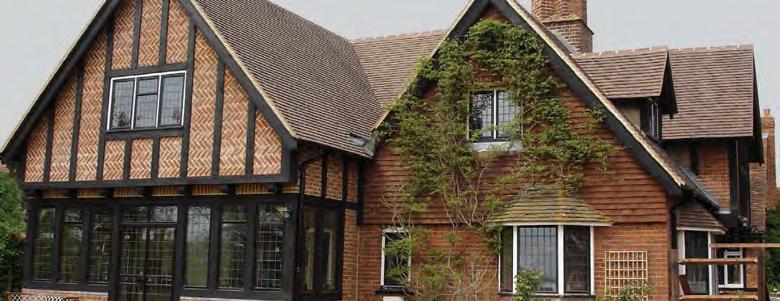
By blending modern technology with the traditional skills of the clay tile maker, SIGnature offers a finest quality, durable tile which brings old world charm to natural roofs. This commitment to creating a select product of integrity and value has done much to ensure interest in handmade clay tiles at
the company’s 120-plus branches nationwide continues to flourish.
SIGnature handmade clay tiles are made by craftsmen using traditional hand-operated moulds. The clay, which is locally sourced, is extruded into batts for hand-pressing, ensuring that each specific tile is as unique as the hand that made it.
Handmade clay roof tiles are a natural and durable roofing material, and SIGnature’s select range comes in a variety of unique warm colours, textures and sizes.
Construction new orders fell flat across the first quarter of 2016, growing by just one per cent compared to the previous quarter, with the final figure at £15.7 billion.
According to the latest statistics from the Office for National Statistics & construction industry analysts Barbour ABI, private housing new orders were at their lowest for over two years and public sector construction (not including housing) totalled £1.7 billion, its lowest quarterly figure for more than four years. The bright spots from the recent figures came from office construction, which crossed the £2 billion mark for the first time since the great recession & the commercial sector totalling £4.8 billion, up 15 per cent compared to a year ago.
Commenting on the figures, Michael Dall, Lead Economist at Barbour ABI, said: “Construction new orders were relatively mixed for the first quarter of 2016 with one of the few bright spots coming from the private commercial sector, which had its highest new orders value for more than 18 months.
Last April was to be the deadline by which all new homes in the UK would be zero-carbon before the Government controversially scrapped the plan last July.
The deadline didn’t go unnoticed with intervention by the House of Lords to try and get the target back on track for 2018. However after much debate and deliberation, the Government has once again rejected imposing low-carbon targets for the housebuilding sector.
Creating an efficient building envelope is a key requirement to delivering low carbon homes and as all properties lose heat through doors and windows, it is vital to use systems that have been specially developed to provide exceptional thermal performance and low U-values.
“There is a misconception that products that perform better in terms of environmental targets always come with a hefty price tag but for our part, our investment in innovation has been driven by a desire to bring cost savings to the client,” explained Mark Wheatley, Technical Director from fenestration designer and manufacturer Senior Architectural Systems.
“For example, our patented range of PURe windows and doors which give some of the lowest U-values available on the UK market yet are competitively priced compared to other standard aluminium systems.
“Similarly, our timber and aluminium Hybrid windows were selected for use on the UK’s first low-cost energy positive house that was created by Cardiff University. The Solcer House project is a great example of how low energy homes could be more widely constructed by using ‘off the shelf’ products and technologies that are already available.
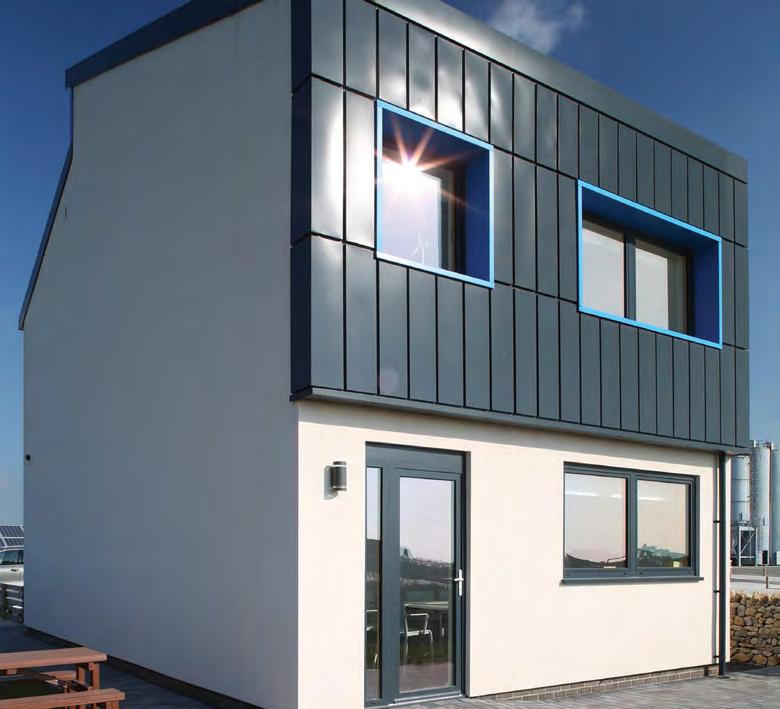
Thomas Dudley, market-leading bathroom and washroom products manufacturer, has officially become BIM compliant.
Dudley offers a range of concealed solutions that are ideal for domestic bathrooms, such as the Vantage and Miniflo concealed cisterns. These are BIM compliant and offer 6/4, 5/3 or 4/2.6 litre dualflush to maximise water efficiency and are approved by the European Water Label Scheme.
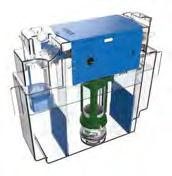
“After the plans for introducing the Allowable Solutions carbon offsetting scheme were also abolished, it is also vital that product manufactures look at other ways to help contribute to the ambitious zero-carbon target for new homes.
“The proposed scheme would have enabled contractors and developers to look at remote solutions to tackle any carbon emissions that can’t be cost-effectively off-set on site. In the absence of such guidelines, manufacturers can have a positive contribution by helping
to reduce the calculations of embodied carbon by evaluating their own processes and the energy used in the manufacture, transportation, assembly and deconstruction of materials.
“Only time will tell what and when any new regulations will come into place now that the concept of low-carbon homes is back on the political backburner but it remains vital that manufacturers understand the role their products must play in laying the foundations of the sustainable homes of the future.”
In April 2016 the RIBA Future Trends Workload Index fell marginally to +29 (down from +31 in March).
Despite this, workloads in April 2016 were 8% higher than those in April 2015. All Nations and Regions returned positive forecasts, with the North of England remaining strong (balance figure +43). Large practices (51+ staff) stood as the most positive (balance figure +71), followed by small practices (1–10 staff, balance figure +28) and medium-sized practices (11-50 staff, balance figure +24).
RIBA Executive Director Members Adrian Dobson said: “The private housing sector
clearly remains the key driver of growth. Buoyant housing activity is no longer confined to London and the South East but is widespread throughout the country.
“Workload growth has been strong throughout the last year, and this is the twelfth consecutive quarter in which we have seen rising workloads, as the value of work in progress begins to climb back towards prerecession levels.
“The past year has also seen strong employment growth. However, there is some way to go before employment levels will attain their pre-recession peaks.”
To make an equiry - Go online: www.enquire2.com Send a fax: 01952 234002 or post our free Reader
Timber framed buildings are here to stay, expected to comprise 27 per cent of new housing projects by 2017.
The reasons for popularity in this mode of building include the fact that, when sourced responsibly, timber is far more environmentally friendly and sustainable than brick. In combination with renewables, including the latest in wood burning stoves, sustainable credentials are enhanced, particularly in wellinsulated, open plan new builds.
As wood is combustible, however, care must be taken to install a stove and its associated flues safely, to prevent fire risk an ensure efficiency. Most importantly, a stove should always be commissioned by a qualified HETAS engineer.
The following tips will help create the safe combination of timber frame and wood heating: • Is the property in a smoke controlled area?
The value of work starting on site in the three months to May was 5% down on the same period of a year ago, according to the latest Glenigan Index. The decline was largely due to a sharp drop in project starts during May against a year ago. Allan Wilén, Glenigan’s Economics Director, said the drop in project starts during May is disappointing, even though it had been anticipated.
“There was a sharp decline in private sector starts during May which dragged down the three month total and suggests that developers are now delaying their commitment to new projects until after the EU referendum,” he added. “This, combined with a fall in civil engineering project and a continued weakening in public sector starts, contributed to the overall decline in the index. However in contrast to the current weakening in project starts, the development pipeline remains firm. Overall the value of projects securing detailed planning approval during
If so, you will need to choose a DEFRA exempt wood burning stove.
• Is the chimney lined? We always advocate lining chimneys. This ensures that the appliance will be working in optimised conditions and ensures maximum efficiency.
• Carbon Monoxide Detection: Building Regulations specify that a CO detector is installed at the same time as a stove, a crucial piece of equipment when it comes to ensuring customer safety.
• Make sure there are no combustible materials near the recess and de-connect any gas or electric fires.
• Don’t forget the hearth. If the stove doesn’t heat the material underneath it to over 100C, then you may not need a constructional hearth – as is the case with modern, free-standing stoves, but where a hearth is required, a
suitable non-combustible material should be used, of at least 12mm thickness and capable of supporting the weight of the stove.
• For timber framed buildings, a safe distance to combustibles must be kept between the outer surface of the chimney and the structural timbers.
“To further enhance safety, specialist wall pass thru systems, such as Schiedel’s Ignis Protect, allow connecting flue pipes flue pipes to be safely routed through the timber frame walls,” explains David Wright, Marketing Manager for Schiedel Chimney Systems. “Ignis Protect is designed to withstand a soot fire up to 1000°C.”
“Wood stoves are also growing in popularity, with the latest varieties offering central heating capabilities and working at efficiencies to rival the combi boiler. It looks like wood could be the future; replaceable, recyclable, attractive and effective – the ideal solution for the modern home and its heating.”
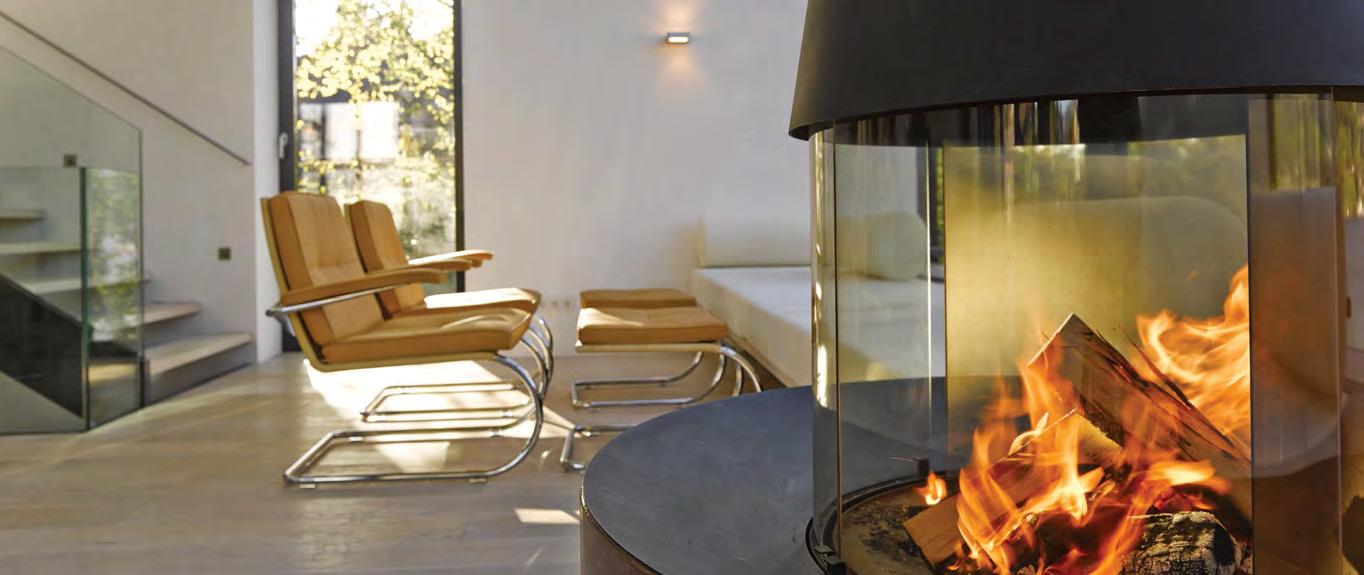
the first five months of 2016 is 7% up on a year ago. Furthermore the strongest growth has been in areas such as private housing and office developments which have increased 23% and 13% respectively. Whilst investor nervousness is likely to dampen project starts near term, we anticipate that there will be a rise in projects going out to tender over the coming months as clients’ line up work to start on site.
“Accordingly, the second half of 2016 could see a sharp rise in activity as private investors press ahead with projects once the issue of EU membership has been resolved.”
The regional pattern of project starts has been mixed. The North East, North West, West Midlands and Scotland all saw starts slip back after the positive performance recorded in the previous survey. Project stats in the East of England, South West and Yorkshire & the Humber were up on a year earlier, while starts in the capital were virtually unchanged.
To make an equiry - Go online: www.enquire2.com Send a fax: 01952 234002 or post our free Reader Enquiry Card
Construction United, a coalition of some of the construction industry’s key stakeholders which aims to change perceptions of the sector, has recently welcomed leading UK construction and regeneration group, Morgan Sindall plc, to its ranks. As one of the initiative’s partners, Morgan Sindall will support Construction United in its three key objectives; improving public perceptions of construction, encouraging young people to consider careers in the industry and maximising the health and wellbeing of its workers.
Formed in February 2016, Construction United has already gained the support of influential product distributor SIG, trade bodies including the Finishes and Interiors Sector (FIS) and the Thermal Insulation Contractors Association (TICA), and leading skills certification scheme, CSCS.
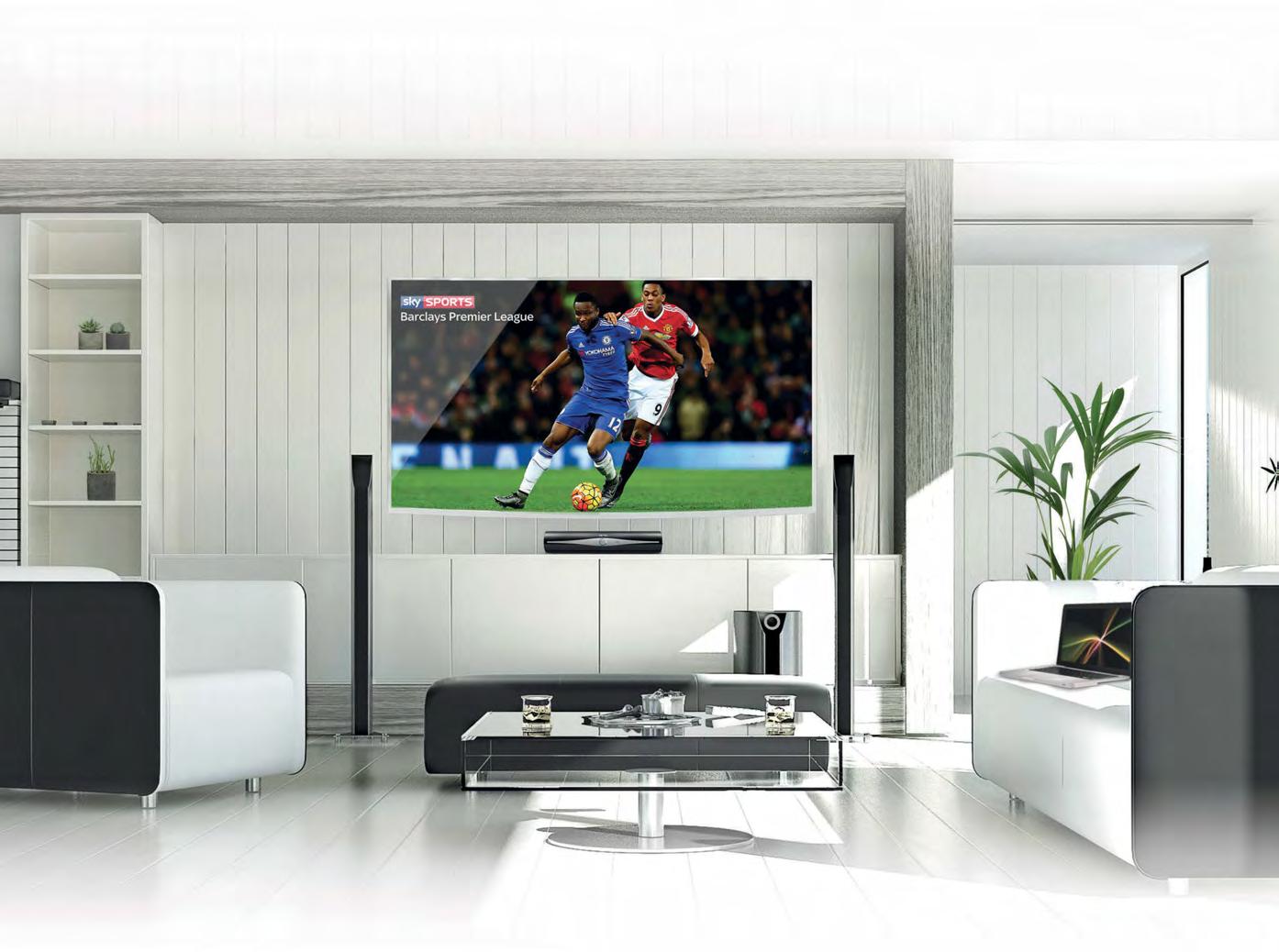



A new, easy-to-use app delivering 90 years of roofing installation, compliance and specification expertise to the fingertips of housebuilders and specifiers has been made available as a free download on Google Play, Amazon and iTunes by the UK’s leading roofing systems manufacturer, Marley Eternit.

The Sitework app gives users the confidence and knowledge to check and challenge the quality of work on site, which has become increasingly important as the roofing skills gap has resulted in some potential concerns about quality of workmanship. The app features automatically updated information on installation for fitting Marley Eternit’s extensive range of tiles, slates, dry fix and ventilation systems to the latest BS 5534 requirements as well as storage instructions, safety requirements and information on the full range of products. Added to this, it automatically updates with the latest regulations to enable users to keep up-todate with industry changes.
Gavin White, product manager at Marley Eternit, says: “As there is a continued focus on meeting housebuilding targets and the skills gap in construction becomes more evident, we’re committed to helping as much as we can. As well as developing a wider range of easier to fix products, such as new innovations to our interlocking tiles, one way we can help is to share the enormous amount of technical roofing expertise we have developed over our 90 years in the industry.”
The Sitework app, which also comes in a printed guide, has been designed to be readily accessible for a younger generation of housebuilders. Animations show how a product integrates with the roof system as a whole and includes a zoom functionality to see images or technical information in closer detail. The app’s user-friendly interface enables visual navigation by both product and area of the roof, to easily find the advice needed.
Gavin White continues: “We hope that this app will not only be used by those who are new to the industry, but those wanting to get the most out of Marley Eternit products as well. By sharing our roofing experience in as accessible a way as possible, we can help everyone involved with fitting roof tiles and systems to enhance their own expertise and be able to access technical information instantly, as and when they need it.”
The new Marley Eternit Roofing Sitework Guide app is available to download for free from Google Play or iTunes. The printed copy can be ordered from Marley Eternit by calling 01283 722588 or downloaded from the website –www.marleyeternit.co.uk/siteworkguide



The June Vision show held at Olympia included innovative products and services plus some Innovations in Architecture seminars. One particularly interesting one was based on the Solcer House project. Claimed to be one of the UK’s most innovation packed homes, it is a one off demonstration house, designed and constructed as part of the Wales Low Carbon Research Institute’s project led by the Welsh School of Architecture.
The prototype combines energy demand reduction, renewable energy supply and energy storage. It also incorporates an array of off-the-shelf technologies some of which were sourced from local suppliers. The house’s innovation comes not from the individual technologies , such as its photovoltaic panels, but in the way they have been integrated to create what is called a ‘building as power station’. This is claimed to be the first house in the UK that has been purposely built, using a systems approach, to be carbon positive. This important project demonstrates how innovation can be used to create fit for the future homes.
In order to minimise the energy demand, the house was built with high levels of thermal insulation and reduced air leakage. It uses an innovative energy efficient design which includes low carbon cement, structural insulated panels (SIPS), external insulated render, transpired solar air collectors (TSC) and low emissivity double glazed aluminium clad timber framed windows and doors. The integrative approach to construction uses renewable energy systems as building elements - the upper first floor wall incorporates the TSC solar air collector while the south facing roof is the 4.3kWp PV panel system. This reduces costs and improves aesthetics, avoiding the ‘bolt-on’ approach often associated with renewable energy systems. The aim of the design is to reduce the embodied energy in the building construction, as well as reducing the operating energy over its lifetime use.
The Solcer House is located at the Cenin site in Stormy Down, and has been designed to meet social housing standards. It was constructed in 16 weeks using local supply chains. www.solcer.org for more information.

In Products in Practice (see pages 14-16), we spotlight the use of multi-coloured concrete surfaces, so it’s relevant to spotlight another surface material inspired by the industrial look of aged stainless steel. This is the brand new Dekton® Trilium, the first colour option in the Dekton® range of ultra-compact surfaces to incorporate recycled materials. A mix of volcanic shades with intense grey, brown and black tones with light-dark contrasts offering extreme realism, Trilium features a soft metallic matt finish. The surface is unexpectedly smooth to the touch, yet edgy enough to cater for projects with an industrial aesthetic. Also new for 2016 and available in the innovative Tech collection is the Blanc Concrete surface (see image).
Dekton®, a sophisticated mixture of the raw materials used to manufacture glass, porcelain materials and quartz surfaces, can recreate any type of material with a high level of quality. Mmanufactured in large format (up to 320 cm x 144 cm) and thin thicknesses (0.8 cm, 1.2 cm and 2 cm), it has superior technical characteristics, such as resistance to UV rays, scratches, stains, thermal shock and very low water absorption. www.dekton.co.uk for more information.






Last year’s Product Innovation Offsite award was given to Enviga Geothermal for their Thermo Screw Pile, an innovation which follows 7 years of R&D. The piles act as both building foundation and thermal energy collectors/dissipators, part of a renewable heating system. The patented design enables renewable energy heat to be harvested when plentiful and stored under the building. An intelligent multi-source heat distribution unit utilises this heat reservoir to regulate the heating and cooling needs throughout the building, making construction of low to zero carbon buildings significantly more affordable.
Thermo Screw Piles™ are installed using an excavator with a torque motor to rotate the piles into the ground. They are assembled and pressure tested off-site, so quality control can be assured. Surplus renewable heat is captured and efficiently stored in the earth beneath the structure by the Thermo Screw Piles™, which act as ground heat exchangers.
A radical proposal to prefabricate complex junctions rather than simple components has won the BSRIA and Designing Buildings Wiki ‘Make Buildings Better’ competition which
This heat is automatically recovered by a multisource heat distribution unit, for dispersal around the building as needed.
The cost savings achievable from using the foundations to store renewable space heating make the construction of low to zero carbon buildings significantly more affordable. Constant monitoring of the system by intelligent and intuitive controls keeps the thermal store in equilibrium, meaning it is resistant to variations in both climatic and ground conditions.

Using underground thermal energy storage effectively adds thermal mass to low thermal mass construction methods, such as closed panel timber frame. The Thermo Screw Pile™ foundation has low embodied energy. It is rapidly installed, without creating spoil and without using concrete. www.enviga.co.uk for further information.
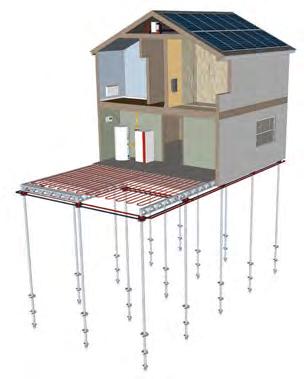
Two of ARC’s products have been shortlisted in the Housebuilder Product Awards 2016.

was seeking ideas to improve the performance of buildings in use. 124 ideas were submitted, covering everything from networking groups of buildings to balance their energy use, to running buildings on algae. The winning idea came from Tom Hughes, Director at architectural practice 2hD. Tom proposed that build quality could be improved by prefabricating complex junctions, rather than prefabricating simple components as we do at the moment. These would be produced to length and delivered to site pre-insulated, air sealed and finished. On-site work would then just involve filling in the areas between the junctions with timber, steel or concrete as required.
www.designingbuildings.co.uk/ wiki/Make building better winners.
ARC T-Barrier® is a finalist in the Best Building Product category with ARC Eaves Insulator for Best Brand New Product. ARC’s T-Barrier has also been selected as a finalist in the Commercial Innovation of the Year category of the 2016 Construction News Awards, making the shortlist from among a record number of entrants. It is already award-winning, having won the Research and Innovation category at the Leeds Sustainability Institute RISE Awards last September.
The ARC T-Barrier System has been developed to create an effective edge seal around the party wall cavity and to provide a complete fire barrier between two dwellings, both in the vertical cavity and the cavity between the pitched roofs within a masonry construction or within a timber frame construction. With this innovation zero U-value at party wall can be achieved. It is up to three times more effective as an edge seal than conventional systems and offers simplified installation when compared to conventional systems

The new ARC Eaves Insulator
The very new ARC Eaves Insulator has been developed to ensure full thermal insulation can be installed at the junction detail between the wall plate and first floor ceiling. It incorporates a PVC panel ventilator to ensure that airflow is maintained between the underside of the roofing membrane and insulation.
Even SpecMaster doesn’t cover extreme hurricanes or giant wrecking balls. But it does cover the whole roof – from underlay to fi xings – against wind damage for fifteen whole years. And no properly fi xed Redland roof has failed by force of wind alone - not even in the storms of 1987 and 1990. A complete, free-of-charge, guaranteed roof specification service with NBS-based clauses, SpecMaster gives you everything you need to put a spec together, and peace of mind afterwards. See more at www.redland.co.uk/specmaster



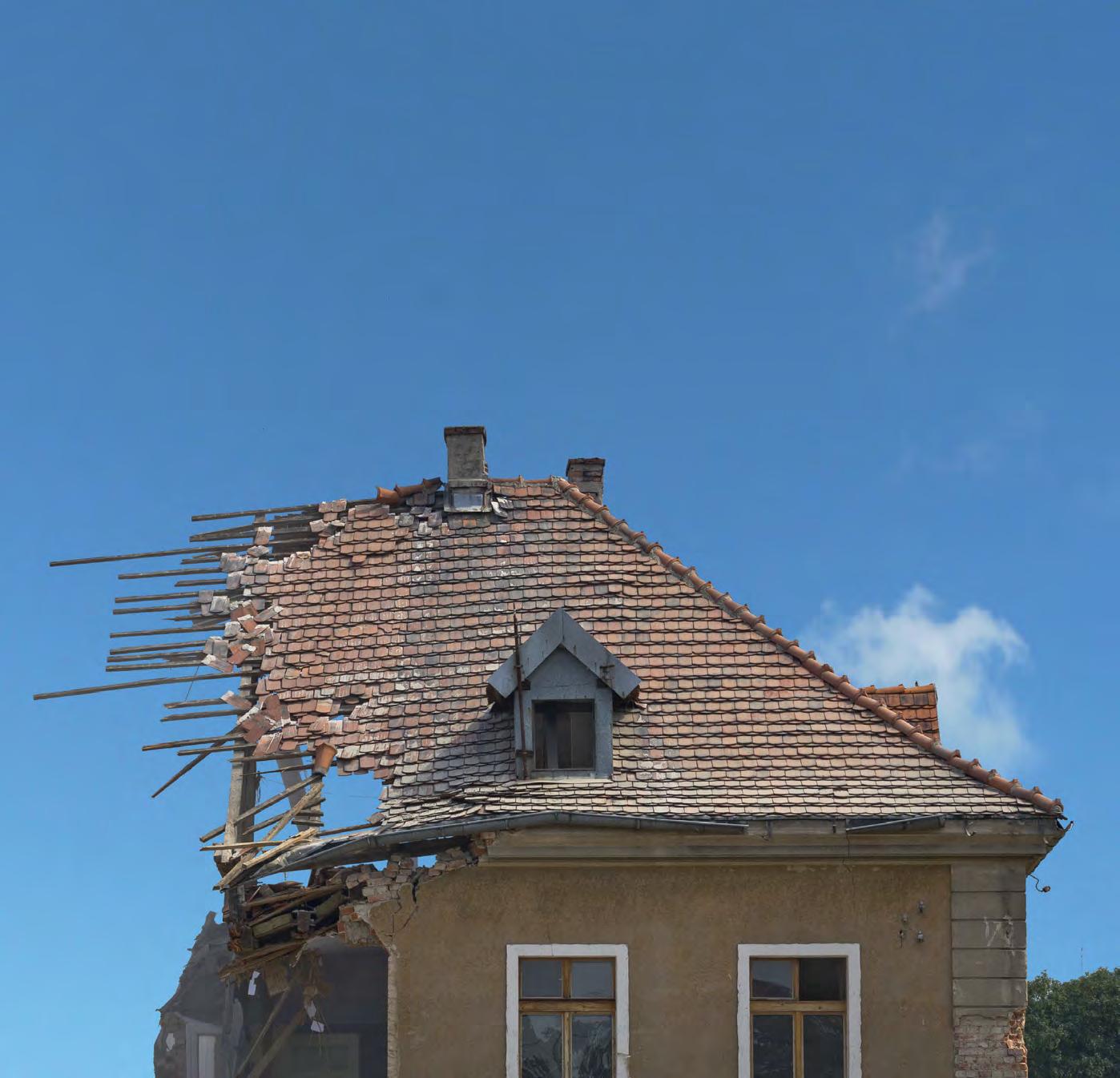
Last year’s Housing Project of the Year to receive an Offsite Award was Felda House, the second project that Vision Modular and HTA architects have delivered as part of the Wembley Masterplan. This 450 bed, 19 storey student building provides strong evidence that modular construction can deliver great buildings faster, safer and can meet demanding economic and environmental targets.

Certainly, the completed building does not look like a prefabricated one. It is a high quality landmark which enhances the surrounding area. The design was not constrained by the use of a volumetric system so the architects had the freedom to design sharp corners, oriel windows and to specify a high quality cladding system. The project was delivered in 13 months, 50% of the time of a traditional construction contract, minimising disruption for local residents and workers with a quieter and cleaner construction process on site.
The quality of finish, robustness (60 year design life) and aesthetic appearance were not constrained by the use of a volumetric system. The modules provide all the living accommodation and were installed with a single tower crane from a podium slab and clad without the need for scaffold.

The modules are 100% of the building footprint on most floors and came fully fitted (with kitchens, bathrooms, bedrooms fitted) which reduced on-site tasks. Installation of them peaked at 44 per week.
Felda House is an exemplar for how construction in the 21st century should evolve. Investors and end occupiers have the comfort in knowing that the building materials are tried and tested – and, of course, the Vision way represents innovation in how the materials are assembled and deployed.
The modules are structural components – comprising a concrete floor, tied to the module external walls which are formed from structural posts that carry the vertical loads. All of the modules are connected together and tied back to the concrete cores for lateral stability. The external module walls include the depth of insulation to meet the U-value requirement, as well as the base for cladding supports.
Internal separating walls meet acoustic requirements with either mineral wool insulation or with a lightweight concrete infill. Modular units for the building roof incorporate external parapets to the building perimeter. The main panels are Alucobond. aluminium composite material with an anodised look.
The modules leave the factory weathertight with windows, insulation and cladding brackets installed which allows them to be completed internally. Their design incorporates brackets to support edge protection to allow safe access during the installation and means that scaffolding is not needed to complete the cladding. The tower floor plate and projecting window bays were also incorporated in the module design. This reflects a Vision objective to provide a flexible module manufacturing process that does not constrain the architects’ designs.
Modules: Vision Modular Systems UK Ltd Cladding: Alucobond
Christopher Sykes picks some interesting projects which symbolise trends (such as polished and coloured concrete surfaces) and is not surprised about why they have been recognised for their leadership in design and use of particular building products and systems.
Set within the Carlton Square Conservation Area in East London, this two storey end of terrace period property suffered from a lack of natural light, low ceiling heights and a disconnection to the garden at the rear. In its 2016 selection New London Architecture described this as ‘An industrial aesthetic with steel windows and polished concrete which define this simple yet detailed project.’ It was designed by Paper House architects and also featured in Don’t Move, Improve 2016 exhibition at The Building Design Centre.
The client’s preference for an industrial aesthetic along with an assortment of antique fixtures and fittings acquired over many years was an integral factor when forming the brief. Steel windows and polished concrete feature heavily, allowing the enlarged living area to be visually connected to the garden with internal floor finishes continuing externally, acknowledging and reflecting the industrial heritage of East London. Floor to ceiling glazing combined with large skylights help define areas for cooking, eating and reading whilst maintaining a flexible open plan space.
This simple yet detailed project located within a prominent Conservation Area required a considered design approach, with a reduced palette of materials carefully selected in response to the existing building and its context.

Polished concrete: Basalt grey for internal and external floors plus Azure Grey precast concrete for the worktops, sink and splash backs by Lazenby Windows: W20 steel framed windows and doors by West Leigh Skylights: Flush-glaze skylights by Glass In Motion

What is particularly interesting about the project above is that it features selected visual concrete for its high impact and enriching effect. The mesmerising mottled and organic colour characteristic of polished concrete is created when the colouring is mixed into the wet concrete. In this project, the complementary colours of Basalt and Azure transformed the kitchen/diner area. Azure Grey precast worktops are all 100mm deep and cantilevered while all the precast concrete was manufactured off-site. The 52m2 Basalt concrete floors were installed first over three days.
The increasing popularity of underfloor heating in recent years has seen a polished concrete floor become the preferred all-in-one alternative to a wooden floor. Manufacturer Lazenby can install in just a few days without any additional trades or contractors needed on site in a wide range of specific colours or textures. In addition it is now possible to supply all manner of concrete furniture, worktops, countertops, tiles, art installations, surfaces, wall panels and other features. The colours for floors and for precast concrete are different but complement each other as this image example shows (www.lazenby.co.uk)
To make an equiry - Go online: www.enquire2.com Send a fax: 01952 234002 or post our free Reader

The Gables is the reinterpretation of a former commercial compound comprising a mechanic’s office and garage, tucked away in a private courtyard behind a terrace of period properties in Primrose Hill, North London. Landlocked, the site presented an enormous challenge for architects Patalab in the reuse of the original footprint, which has created a wonderful lateral two floor family home.
Located alongside a busy railway line, the lack of development to the rear of the property means that natural light emphasises the reflective metallic bronze glazed brick that was used to reface the external aspects of the building, uniting what was previously a patchwork arrangement into a joined up composition.
Brick is also predominant within the interior. As walls were moved, ground floor slabs lowered and ceilings pushed up to maximize the height on the ground floor, changes in the bond of the white washed brick walls mark the previous position of these elements. Poured concrete floors, rough cast finishes in the supporting pillars combine with a coffered ceiling and oak panelling to create a rich and mellow tapestry.
The ground floor of the house accommodates the living, dining and kitchen areas. The open floor plan is structured by three elements: large openings bringing in the natural light, a sunken seating area set into the polished concrete floor
and a wide staircase leading to the bedrooms on the upper floors. Upstairs high level windows afford privacy and specialist joinery keeps spaces clear. A sneaky roof terrace at the top of the house provides an iconic view of the London skyline and offers that rare London commodity of outside space.

This attractive courtyard housing scheme for elderly people in Barking Essex was designed by architects Patel Taylor. It comprises 27 brick built dwellings plus very pleasant landscaping.



By distilling the key elements of the traditional housing type of almshouses, courtyard housing meets the needs of its users whilst being of appropriate scale to the site and its surrounding context. The housing surrounds a communal garden on three of its sides and the architecture is of an intimate and domestic scale. The houses are single storey with easy access to each typically south-facing private courtyards. The photovoltaic cells and high levels of insulation contribute to its Level 4 under the Code for Sustainable Homes.
Berkeley has just unveiled a new design concept which enables twice as many homes to be built on a site compared to traditional terraced housing. At a time when the demand for family homes in London outstrips supply by 13 to 1, the new Urban House offers a customisable 3 to 4 bedroom home which is full of light, economical to run and works equally well as private or affordable housing. It combines exceptional design with efficient use of land and a layout which responds to the way that people live today.
Windows: Vale Bronze Casements
Concrete Flooring: Puur Floors Ltd
Sanitaryware: Duravit
Tiling: Domus
Sunken seating:Bill Cleyndert & Company Ltd
External bricks: Modular clay products
Ironmongery: Williams Ironmongery
Dining Table: James Burleigh Kitchen: Bespoke
Windows: Velfac 200
Brick: Ibstock - West Hoathly medium multi-stock
Roof tile: Marley - Edgemere smooth grey concrete
As well as offering all the best standard features of a modern home, the Urban House has a roof terrace, front of house parking and bicycle storage. Environmentally, it outperforms traditional dwellings, cutting up to 25% off utility bills and allowing residents to save themselves up to 83% on gas bills and 30% on water. It is also capable of simple adaptations to accommodate changes in people’s mobility.
Berkeley has built a prototype of the house at Kidbrooke Village, South East London. The plan for the future is that the house will be delivered using a modular system off-site and then transported on the back of a lorry to site – speeding up delivery times to just 14 weeks. These are built to be flexible homes – so you can adapt them eg turn the ground floor into a sell contained unit.
Since the Forest Stewardship Council was founded in the early 1990s, its ‘Chain of Custody’ certification process has become recognised globally as the primary standard for sustainable sourcing of timber.
Yet in spite of the UK government’s ‘Timber Procurement Policy’ guidance, which in essence, requires only independently verifiable legal and sustainable timber should be used on housing stock, there is evidence of inconsistency and a lack of awareness of this, particularly in local authority and housing association property refurbishment projects.
Tens of thousands of local authority properties are maintained and refurbished every year, often requiring boilers and heating system pipework to be concealed. For more than 25 years, pre-formed and pre-finished plywood boxing has gradually been adopted as the preferred solution for many LAs and HAs, together with contractors, as it saves time and money compared to site made alternatives.


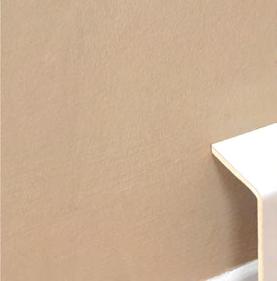



However, even with the move to sustainable timber, government procurement guidance and FSC certification, most if not all, LA pipe boxing specifications still do not specify the use of products manufactured from FSC certified legal and sustainable timber.
As FSC pipe boxing costs no more than the non-FSC equivalent, price is not an obstacle to specification or supply. Also, under the scope of their own sustainability policies, contractors and merchants should be purchasing and supplying FSC products in preference to non-FSC equivalents. Some would even argue that they should go further and take the responsibility of advising specifiers that legal and sustainable products are available.
Price is clearly not a barrier to change, which should help stimulate interest from specifiers and contractors alike to adopt pipe boxing manufactured from independently verified legal and sustainable timber.
It’s likely that LAs, HAs, contractors and merchants are as focused on sustainability and sustainably sourced products, as we are at Encasement. But, for some reason it’s not being applied to the use of pre-formed pipe boxing, which is worth millions of pounds to maintenance contractors, heating engineers and merchants nationally.
Throughout the supply chain everyone has a responsibility for sustainable procurement, so in our view a lack of awareness or understanding about obligations is no defence, especially as existing government guidance has set out the policy that should be adopted.
So, what is the answer to the question of FSC, who cares? “We all should.”
Encasement - Enquiry 10

With the return of UK Construction Week just around the corner, more and more industry leaders continue to sign up to exhibit at this year’s event, which will be held at the Birmingham NEC on 18 – 20 October.

One of the most reputable names exhibiting this year is JCB, showcasing its products at the Build Show. JCB is one of the world’s top three manufacturers of construction equipment and has a range of over 300 machines that are sold across 150 countries. Also joining JCB at UK Construction Week will be the UK’s largest multi-channel supplier of trade tools Screwfix.
Nicola Bagworth, General Manager at JCB Industry commented: “We are looking forward to exhibiting at the Build Show and highlighting the unique benefits of JCB’s telescopic forklift, the JCB Teletruk. It’s a platform to show the time and space saving benefits this innovative product offers the industry.”
The Civils Expo will see one of the worlds top civil engineering companies CEMEX exhibit. In the UK, CEMEX generates around £775 million in annual sales and the company has more than 40,000 employees worldwide. Civils expo is the UK’s only event dedicated to civil engineering and construction and will bring together leading suppliers of technologies, systems and products required in the civil sector.
The UK’s leading manufacturer of ceramic tiling Johnson Tiles is exhibiting at this year’s Surface & Materials Show. With over 100 years of experience in the industry the company is well versed in providing solutions for customers and its team of technical experts will be on hand to do so over the course of the show.
Another historic company taking part in UK Construction Week is timber provider Vandecasteele. Exhibiting at this year’s Timber Expo, Vandecasteele was formed in 1883 and is now Europe’s premier timber stockist with vast quantities, specifications and species available.
Exhibiting at HVAC 2016 will be Kingspan Insulation, a global leader in high performance insulation, building fabric, and solar integrated building envelopes. Speaking on their participation at HVAC 2016, Claire Rigg, Marketing Manager at Kingspan Insulation said: “UK Construction Week is an important date in our diary as it gives us a chance to meet people who use our products and is an opportunity to forge new business partnerships.”
Nathan Garnett, Event Director at UK Construction Week, commented: “This year’s event is set to be our best to date and we’re delighted to be able to announce so many big names. A host of prestigious firms will be taking to the stage across the nine shows, including some of the most recognizable brands from the UK, Ireland and Europe. Visitors will benefit from the wealth of products and expert knowledge on display as well as the huge potential to network with fellow industry professionals.”
Consisting of Timber Expo, Build Show, Civils Expo, Plant & Machinery Live, Energy 2016, Smart Buildings 2016, Surface & Materials Show, HVAC 2016 and Grand Designs Live, UK Construction Week will span five halls of the NEC catering for the entire spectrum of the industry from architect to installer.
In addition to these prestigious exhibitors, UK Construction Week will also benefit from the support of industry leading from trade associations such as the Royal Institute of British Architects (RIBA), TRADA, the Builders Merchants Federation (BMF), the Construction Products Association (CPA) and the Chartered
Institute of Builders (CIOB) to name but a few. UK Construction Week is on course to deliver a relevant, useful and profitable show experience for all who attend.
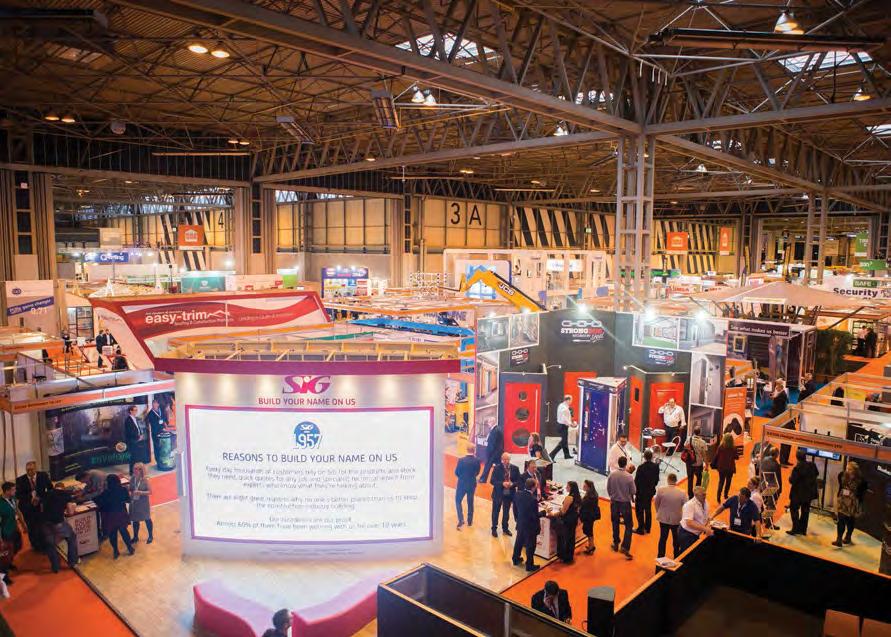
For more information please visit www.ukconstructionweek.com or follow @UK_CW on Twitter.
UK Construction Week - Enquiry 12


Unique in its construction, Liniar log pile has been designed to replicate the appearance of wooden logs.
Liniar’s log pile is an ideal choice for use in applications where a ‘hard engineering’ solution is required but there is a desire for a more environmentally friendly product with a ‘soft engineering’ appearance. Liniar’s log pile is covered externally with a timber composite finish to give it a natural look and to enable algae or moss to grow on it.
The tubular log piling is designed as a retaining structure. Manufactured from recycled material, it’s perfect for use in situations where traditional piling options are not practical and equally suitable in natural habitats. Designed to weather naturally, just as natural wood, the fascia of log pile can be treated with a water-based wood stain if necessary.
After installation the tubes can be capped at the head, can be filled with man-made or other natural materials, or can have plants growing out, depending upon the application.



For examples of how Liniar log piling has been used in a variety



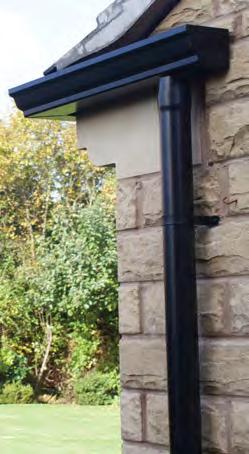

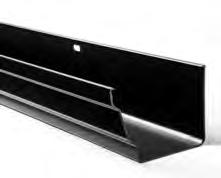
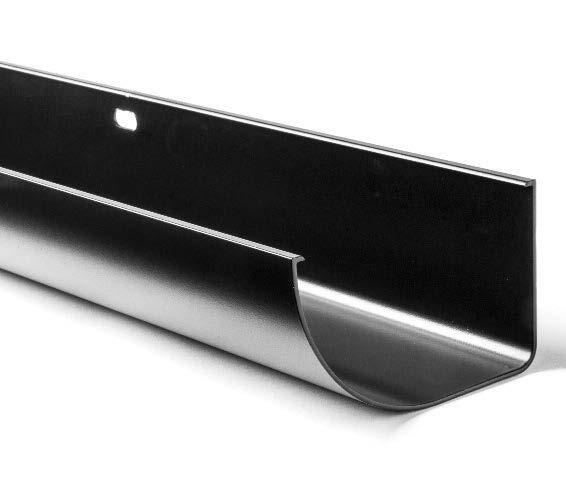


If the UK is to meet its target of an 80% cut in carbon emissions by 2050 with all new homes built to be ‘zero carbon’, SMARTPLY PROPASSIV will play a vital role as part of a highly sustainable and fabric first approach.
As the only product recommended by the Passivhaus Institute as a panel system for providing outstanding airtight performance, SMARTPLY PROPASSIV is ideal for ultra-low energy buildings.
The specification of PROPASSIV recently ensured a private two-storey house exceeded Passivhaus levels for airtightness despite taking just over two weeks to build. It was used as the Maidenhead home’s airtight layer and provided the integrated vapour barrier which removed the need for an additional air and vapour control layer (AVCL). With SMARTPLY PROPASSIV having created the perfect insulation envelope, tests showed the completed home achieved 0.55 Air Changes per Hour (ACH), which exceeds the Passivhaus requirement of 0.6 ACH!
In just 19 days the client was presented with a sustainable, low energy house which it’s estimated will result in a 90% reduction in heating demands compared to the average home.
The outstanding level of airtightness is achieved by alternating layers of
wood strands coated with a high quality formaldehyde-free resin and wax, coated with a special vapour control barrier, this all ensures a premium performance OSB solution for super-insulated and passive buildings.
The smooth and durable surface has also been developed to provide superior bonding of airtight tape at panel joints. Where AVCL membranes are notoriously difficult to seal, SMARTPLY PROPASSIV offers excellent seal adherence to prevent air leaks, condensation and consequential structural damage.
Manufactured from FSC-certified timber to the specification detailed in BS EN 300:2006, the rigid OSB3 panel is a sustainable, robust and cost-effective alternative to specialist AVCL membranes. With minimal risk of damage during assembly, transport and installation, airtightness should not be compromised thereby ensuring the panel performs as well on the construction site as in factory controlled conditions.
Suitable for both new build and renovation projects, SMARTPLY PROPASSIV is a revolutionary addition to the timber frame industry.
Available in a standard 2397mm x 1197mm size. For more information on the SMARTPLY PROPASSIV panel go to: www.mdfosb.com

To make an equiry - Go online: www.enquire2.com Send a fax: 01952 234002 or post our free


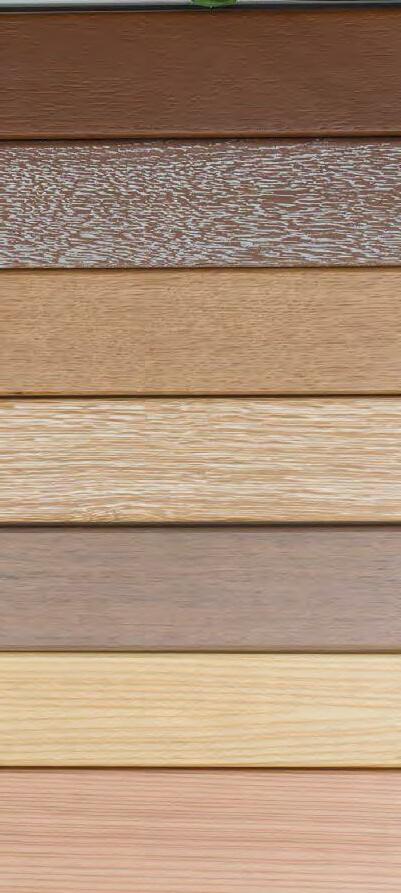










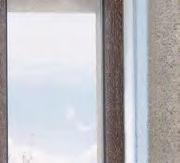










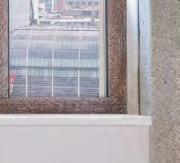













Housing 2016 is Europe’s largest housing event. From 28-30 June, housing professionals from across the UK and beyond will converge in Manchester for three jam-packed days covering all things housing.

Falling just days after the EU referendum, there’ll be a lot to talk about with big changes both within and outside the industry affecting the way we operate in the future.
2016 is going to be a huge year for housing. How will the sector deal with the affordable housing rent reduction, the extension of right to buy and deregulation – and what does the future hold? How do we improve the ‘housing’ brand? Join us in our centenary year to explore the biggest questions our industry is facing and make sure you’re at the heart of the debate.
This year’s speakers include 2 Housing Ministers; Lord Freud, Minister of State for Welfare Reform and Brandon Lewis MP, Minister of State for Housing and Policy, Andrew Rawnsley, Chief Political Commentator for The Observer and Isabel Oakeshott, Panellist, Sunday Politics Shows who will all share their thoughts on what the future policy and legislative environment will look like. In addition there will be a session on eight years after the global financial crisis from Simon Rubinsohn, Chief Economist, RICS.

In addition to the main housing conference there are many other informative features at Housing 2016.
New for 2016 is the Housing Management Theatre, where delegates will focus on the more practical side of key issues facing the sector such as income management, resident involvement and estate regeneration. Health, housing & social care conference Returning to Manchester and aimed at professionals from social care, local authorities, extra care and housing, this conference will be focusing on solutions around the integration of health and housing and we will be inviting organisations to showcase the good work they are doing in this area. This year the conference will run alongside the main programme on all three days and will be fully accessible to all delegates at Manchester.
Delegate of the Future, supported by Affinity Sutton, Incommunities, Stockport Homes, Wheatley Group and Wolverhampton Homes. Following its very successful launch in 2015, delegate of the future returns. To ensure younger housing professionals from all housing disciplines have the chance to explore new ideas and hone their thinking, this groundbreaking initiative will see up to 1,000 housing staff, who have yet to attend the sector’s flagship annual event in Manchester, offered a free conference pass for Thursday 30 June at Housing 2016.
Step back inside #thetreehouse16 fringe, in partnership with Wheatley Group Back by popular demand, this year’s treehouse fringe will once again provide a platform of innovative sessions delivered through the art of drama, music, debates and networking. The fringe will be located on the exhibition floor and is free to attend for all delegates and visitors.
2016 also sees the launch of a new partnership with the CPD Certification Service which means all sessions at Housing will be CPD certified, so everyone who attends the sessions can use the hours as part of their CPD requirement.
As usual the week will be kicked off on the Monday evening with the welcome to Manchester dinner, incorporating the Housing Heroes’ Awards. This year’s event will be hosted by broadcaster, author and former MP, Gyles Brandreth. In addition to programme content, the exhibition promises to be busier than ever with over 300 suppliers’ present and taking part in a series of informative seminars through the Ideas Exchange.
Attending Housing 2016 will be the most useful three days housing professionals will spend out of the office to listen and network with leading experts to help shape the housing conversation and debate a new reality.
Book your delegate place now. For more information visit www.cihhousing.com or email conferences@oceanmedia.co.uk.
CIH - Enquiry 17



Sika Liquid Plastics has developed a rapid range of liquid applied membranes for social housing refurbishment schemes with cure times of as little as 20 minutes, even at very low temperatures.
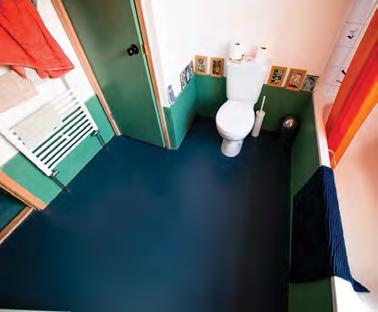
The Sikalastic Rapid range utilises PMMA (Polymethyl methacrylate) technology, offering one of the fastest curing times of any liquid applied membrane in the market.
PMMA has proved to be advantageous for situations where the contractor’s access to the area to be treated may be restricted, and a fast application is desirable. A typical scenario would include communal walkways and stair wells within housing blocks frequently seen in urban areas, where residents require access to their home within an acceptable time period.
The Sikalastic Rapid Range can also be utilised as a liquid applied waterproofing membrane on flat roofs with limited access and gutters, where speed of application is a major advantage, the solvent free cold applied liquid resin, which consists of two components, cures following an extremely rapid in-situ polymerisation, which is activated by the addition of a peroxide
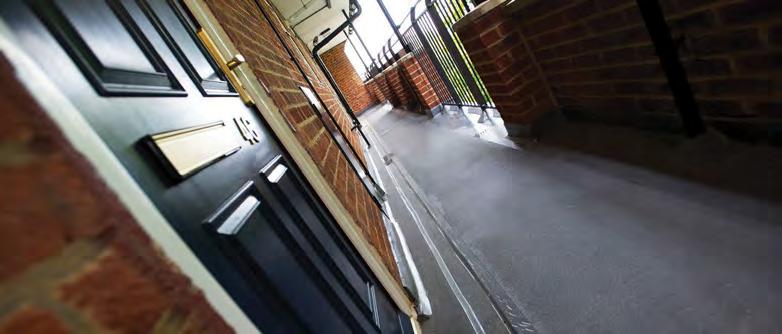
catalyst. This curing proceeds rapidly even at temperatures around 0°C.
The membrane is reinforced with a polyester fleece and is installed wet-onwet, meaning the polyester reinforcing fleece is first saturated with liquid resin, bonding the membrane to the substrate, with the surface layer then applied onto the
bonding coat whilst still wet – therefore forming a single seamless membrane of uniform thickness. The advantage of this type of application is that on smaller roof areas, a one-day application may be possible as there is no need to wait for drying between coats.
Sika Plastics - Enquiry 18
Forbo Flooring Systems has donated a total of 100m2 of Marmoleum Solid floor covering to 10 homes in Liverpool, which were being refurbished as part of a community housing project. Forbo’s Marmoleum Solid range offers a wide range of neutral and bold choices for complementing the modern environments of today. Marmoleum is coated with Topshield2, a double layer water-based finish that delivers exceptional floor performance. This unique finish provides a highly effective protection against scuffing and dirt, resulting in reduced cleaning and maintenance requirements for the future residents.
Forbo Flooring Systems - Enquiry 19
For domestic driveways there are options for both plastic and concrete grass reinforcement. Domestic households can turn those concrete driveways into sustainable green vistas to replenish the water table and limit surface drainage into the sewer system.
Grass Concrete Ltd enjoys the benefit of offering both concrete and plastic varieties of grass permeable paving, and operates a strict fit for purpose policy.
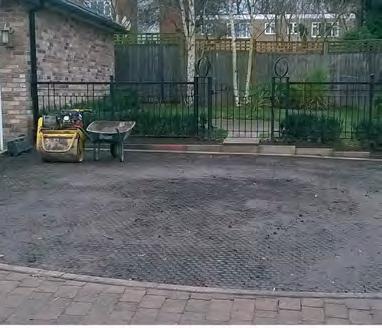
For heavy duty use and load bearing then the company’s Grasscrete or Grassblock can be utilised whereas Grassroad plastic paving has
become a proven system designed for use where light trafficking applications are called for – secondary parking in driveways and grass verge hardening and embankments.
Wakefield based Grass Concrete Ltd are experts in external works, their proven Grasscrete product has become the generic name for permeable grass paving with in-built drainage and reinforcement qualities, and is now available in colour options with Terratone.
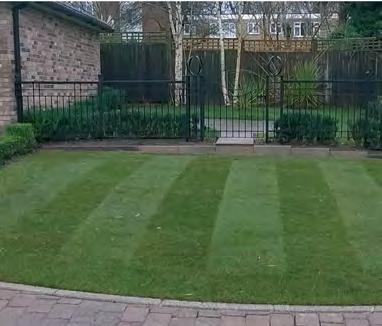
Talk to the experts of 40 years to find out more.
Grass Concrete - Enquiry 20
Forbo adds a splash of colour to community project homesDomestic driveways with sustainable grass reinforcement
Samuel Heath is reporting increased interest from the social housing sector for its Powermatic concealed, controlled door closer thanks to ease of fitting and the safety, reliability and low maintenance benefits that the door closer delivers.
Sales manager, Dr Lloyd Blewett, explains: “Powermatic is ideal for projects where social landlords wish to improve safety, enhance the living environment and reduce maintenance.
“Our experience suggests that, in addition to its excellent fire performance and accessibility credentials, Powermatic is winning in the social housing sector due to the additional benefits that come from the fact that it is totally concealed when the door is closed and requires no maintenance after installation.”
Powermatic is completely concealed when the door is closed, and not easily visible when open, assuring a more homely, less institutionalised environment for the dwelling. It also significantly reduces the opportunity for the door closer to be vandalised. Together with the fact that the door closer is maintenancefree, this attribute can result in fewer call-outs and reduced maintenance costs.
Reduced risk of vandalism also provides significant safety benefits; a damaged door

closer can prevent the door functioning altogether, resulting in inconvenience for residents and reducing fire safety.
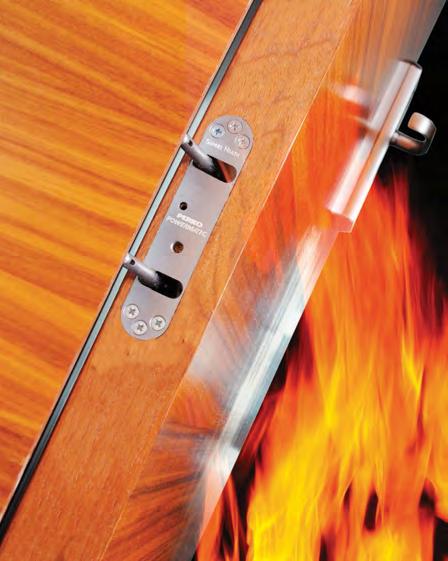
British designed and manufactured, Powermatic door closers can be fitted into existing door installations or easily incorporated into the manufacture of complete doorsets. They are CE marked, making them suitable for use on fire doors, comply with BS 8300 and can enable doors to meet the accessibility requirements of Approved Document M.
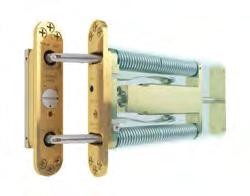 Samuel Heath - Enquiry 21
Samuel Heath - Enquiry 21

As the housing sector looks to significantly boost output and increase speed of construction, Marley Eternit has launched an innovative easy-to-fix clay pantile that will help deliver faster roofing completions, without compromising on the traditional aesthetic.

The newly launched Lincoln tile is the firstof-its-kind, offering a rustic pantile look, yet designed to reduce installation time. With a classic s-curve profile, thin leading edge and low pitch capability, the tile’s completely ‘open-gauge’ and compatible fixings mean it can be quickly installed to meet the latest BS 5534 fixing requirements and NHBC technical standards.
As simple to install as a concrete roof tile, the Lincoln can also be used at an extremely low minimum roof pitch of just 17.5 degrees,
giving specifiers versatility to use it on a variety of projects where a traditional pantile appearance is required.
Lincoln is available in Rustic Red and Natural Red with a comprehensive range of fittings. The Rustic Red creates a premium reclaimed finish suitable for use on properties required to match the local vernacular or be subject to local planning conditions. The Natural Red has a smooth more uniform appearance with clean lines.
Sarah Jackson, marketing product manager at Marley Eternit, comments: “The development of this new tile offers an innovative time saving approach to housing specifiers who need to use traditional pantiles for planning, or local vernacular purposes, but are facing increasing build speed and skills pressures. Specifying the Lincoln will enable them to reduce the time and cost on site, without needing specialist skilled labour or compromising on tradition.”
To easily meet both NHBC and BS 5534 fixings requirements, the Lincoln is compatible with Marley Eternit’s Universal Dry Fix systems and Mortar Hip and Ridge fixing kits.
The pantiles can also be installed with Marley Eternit’s new one-piece tile clip, SoloFix, which can save up to 30% roof clipping time compared to traditional clip fixing.
Discover how the new Lincoln clay pantile can save time without compromising on tradition by visiting www.marleyeternit.co.uk/lincoln, or calling 01283 722588 to talk to Marley Eternit’s team of advisors.
Marley EternitTo make an equiry - Go online: www.enquire2.com Send a fax: 01952 234002 or post our free Reader
The newly launched Lincoln tile is the firstof-its-kind, offering a rustic pantile look, yet designed to reduce installation time.
“ ”Lincoln Rustic Red
A regeneration project in Wellington, Shropshire has recently seen 60 flats transformed within the local community with the installation of External Wall Insulation (EWI).


Wetherby Building Systems External Wall Insulation system was chosen by Wrekin Housing Trust (WHT), through procurement specialist Fusion21’s ‘Supply of Retrofit and Associated Products’ framework. The project aimed at seeing residents benefit from improved energy efficiency within their homes as well as making an aesthetic difference to the community.
The Grinshill flats were originally built with solid concrete walls meaning the residents have struggled to keep the heat in their homes. At a time when fuel costs are continually rising, WHT sought to achieve a cost effective solution that would see the residents benefiting from reduced utility bills.
Wetherby recognised installers: Sustainable Building Services (UK) and Hamilton Building Contractors were both awarded the works for the project. The project has seen each of the 5 blocks being re-roofed, new windows installed and EWI applied to the outside face. Based on the existing no fines concrete walls of Grinshill flats,
Wetherby’s External Wall Insulation system was specified as the perfect solution. The EpsiTherm insulation consisted of a layer of graphite enhanced EPS insulation board using a thickness of 90mm. The inclusion of graphite ensures the product offers an enhanced thermal insulation material making it the ideal cost-effective insulation method.
To complete the system two finishes were used; a brick effect render to the ground floor, followed by a decorative silicone 1.5mm ‘K’ render to the 1st, 2nd and 3rd floors in colours white and grey. The combination of the traditional and contemporary finishes has greatly improved the appearance of the flats, bringing them up to modern standards within the local community and fully meeting the expectations of the residents.
On completion of the project the U-value has been improved from 1.74w/m2K to 0.30w/m2K meeting current building regulation requirements and meaning the residents could save as much as £145 per year on average benefiting from a warmer, weather resistant home.
To make an equiry - Go online: www.enquire2.com Send a fax: 01952 234002 or post our free Reader Enquiry Card
Dale Heaton,
Trust, said: “Residents of the flats that have been insulated have already commented on how much warmer their homes are. The residents have also been very accommodating since the work started, which has been very much appreciated and we’re pleased that they are now seeing a difference.”
Wetherby - Enquiry 25



Our new Lincoln clay pantile combines a classic s-curve profile with an innovative easy-to-fix design. Completely open-gauge, and with low pitch capabilities too, Lincoln provides a modern, easy-to-use solution without compromising on tradition.
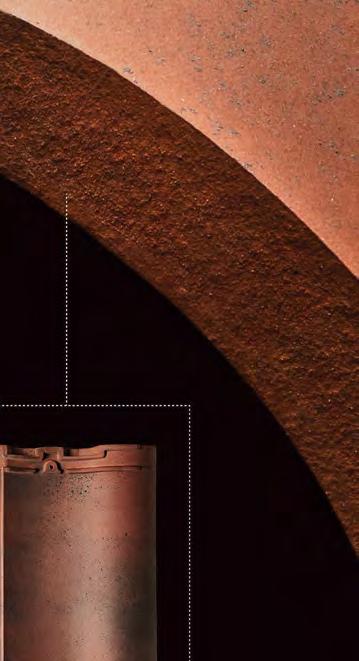
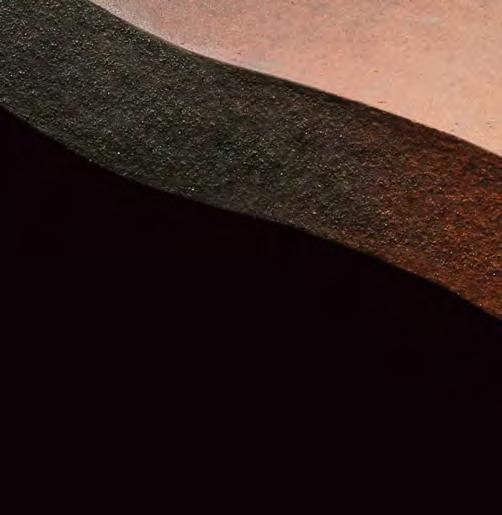



For more information, or to request your free sample, call us on 01283 722588 or visit marleyeternit.co.uk/lincoln




Plastic piling probably is not the first product that comes to mind in regards to domestic use, but one construction firm has described it as a ‘godsend’ on a recent project.

When the owners of a beautiful South Wales home discovered that a timber retaining structure in their garden was in danger of failing, they contacted the original developers for help.
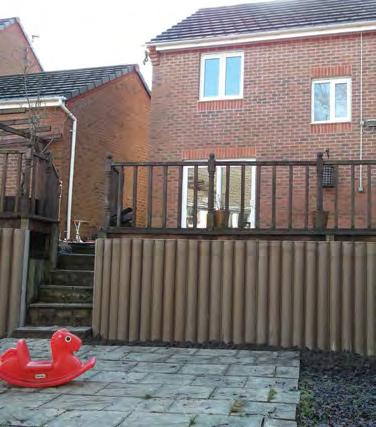

Redrow Homes, the company behind the estate in Pontllanfraith, called in a subcontractor to correct the issue and specified Liniar log piling as the ideal product to replace the existing wooden support.
Mike O’Connor, Contracts Manager at Brandwells, takes up the story: “Liniar log piling had been specified to replace it and it proved an absolute godsend! Once we’d removed all of the rotten wood the piling was nice and easy to install – much quicker than building a brick wall.
“We simply dug a trench then sat the piles in concrete and, because they are hollow, it enabled us to fill them with in-situ concrete mix to create an incredibly sturdy structure.
“As they’re plastic, they won’t rot like timber, so they will be there for the long term. And the homeowners were delighted with the finished job because they look really nice too. They have a wood polymer composite on the front surface for added aesthetic appeal.”

Liniar log piling is manufactured in the UK using recycled plastic, it is lightweight so easy to handle and transport and can be easily cut or bored and is maintenance free.
Liniar - Enquiry 27
Marley Eternit app showcases 90 years’ roofing experience
Topseal has designed the Topseal HD system which can be used for roofing but is also ideal for balconies, external walkways and stairs, as it incorporates additional reinforcement, which ensures the roof is completely safe for foot traffic. As well as the increased strength, the Topseal HD system can come with a coated aggregate or anti-slip finish. The anti-slip finish is ideal for foot traffic applications, as it provides a much safer surface to walk on. It also comes with a 25 year guarantee. Topseal approved installers cover the UK and between them have installed a number of balconies and walkways using the Topseal HD system including balconies on local authority housing blocks to balconies and walkways on brand new domestic dwellings.
Topseal - Enquiry 28
A new, easy-to-use app delivering 90 years of roofing installation, compliance and specification expertise to the fingertips of specifiers has been made available as a free download on Google Play, Amazon and iTunes by the UK’s leading roofing systems manufacturer, Marley Eternit. The Sitework app features automatically updated information on installation for fitting Marley Eternit’s extensive range of tiles, slates, dry fix and ventilation systems to the latest BS 5534 requirements as well as storage instructions, safety requirements and information on the full range of products.
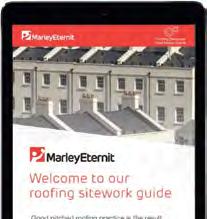
Marley Eternit - Enquiry 29
The grunt and grind of professional rugby league may not be everyone’s half time orange, but as a player for over 10 years Adrian Goodall of Herts-based A Plus Joinery in Harpenden knows what kind of graft and commitment it takes to get over the business try-line. A Plus Joinery recently supplied a new client who was developing a large detached house in the Whipsnade area. They wanted an existing number of Meranti redwood products on the structure to be a lighter oak colour. AkzoNobel came to a meeting and suggested their Sikkens Cetol WF 952 product.
AkzoNobel - Enquiry 30




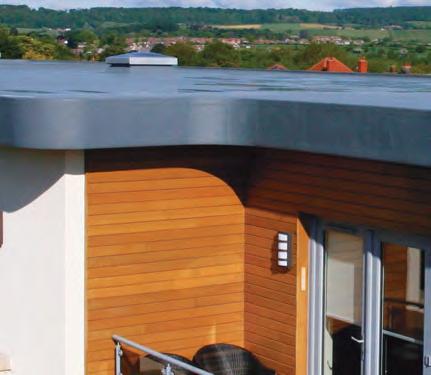

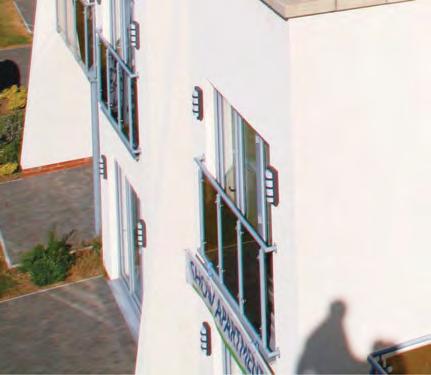

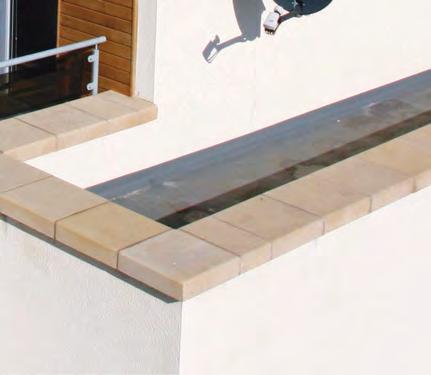















































































































































































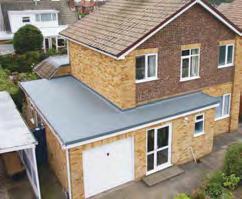
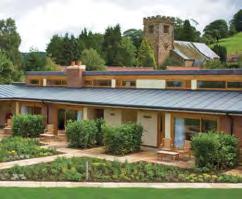
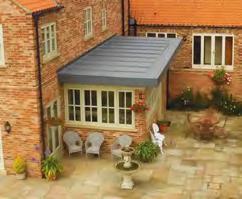


A roof extension project in London has used an innovative Vertigo fibre cement slate from Marley Eternit, specifically designed for vertical application, to create a distinctive, contemporary dormer conversion, which had to meet stringent local planning requirements.

The first of its kind in the UK, Vertigo consists of small 600mm by 300mm slate like panels which can be quickly fixed onto battens, with the desired amount of insulation in between. The fibre cement slates perfectly adapt to the contours of the building, providing a second protective skin.

Marley Eternit - Enquiry 32

More industry leaders continue to sign up to exhibit at this year’s UK Construction Week at the Birmingham NEC on 18 – 20 October. JCB will be showcasing its products at the Build Show, while the Civils Expo will see CEMEX exhibit. The UK’s leading manufacturer of ceramic tiling Johnson Tiles is exhibiting at this year’s Surface & Materials Show. Another historic company taking part in UK Construction Week is timber provider Vandecasteele. Exhibiting at HVAC 2016 will be Kingspan Insulation, a global leader in high performance insulation, building fabric, and solar integrated building envelopes. UK Construction Week - Enquiry 33
Kalsi Group is enhancing its Aquacel range with the introduction of two new colours, Chartwell Green and Anthracite, available as a foiled option on the company’s roofline and cladding products. Graham Wilde, UK Sales Manager of the Kalsi Group, said: “The introduction of Chartwell Green and Anthracite into the Kalsi Group Aquacel portfolio is a valuable addition to our product offering, something which will also benefit our network. We will be working closely with our distributors to support them in making the most of this growth market.”
Kalsi Group - Enquiry 34
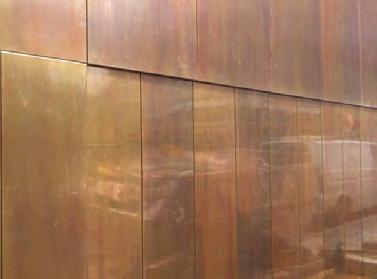
The A. Proctor Group is launching a new membrane Façadeshield UV, which is designed specifically to protect the building fabric behind open jointed rainscreen cladding. Application of Façadeshield UV will ensure that the building fabric maintains good water resistance and breathability behind open jointed cladding. Façadeshield UV is a non-woven breathable membrane that combines exceptional water resistance and UV resistance with the aesthetically pleasing dark colour to provide a “shadow” appearance within open jointed rainscreen façades. Façadeshield UV enhances the air tightness of the building, whilst reducing the risk of condensation due to its’ high vapour permeability.

The A. Proctor Group - Enquiry 35
Rundum Meir specialise in high quality, standard and custom made, exterior door systems that can be made from a range of beautiful materials including quality solid timber, copper, aluminium, bronze and glass. In plan the doors can be designed to be curved, straight or even wavy.
A recent project involved a bespoke side sectional patinated brass door, which was fitted to match the external façade of a new build house in central London.
Following customer consultations and demonstrating an understanding of the client’s vision, the architect specified Rundum Meir for the job. Rundum’s ability to work with bespoke materials enabled the client to achieve the finish and operation that they wanted. The door system had to be modified to cope with the additional weight of solid brass.
Rundum Meir work closely with architects and clients and pride themselves in their personal service and ability to provide design solutions to client’s wishes. The door has been fitted with a proven remote controlled automation, which makes use of a cast aluminium C channel that adds to the aesthetic design. The doors were delivered direct to site from Germany.
Using Rundum Meir garage doors gives the specifier flexible layout options with almost any size door available. They use quality components and hardware from running gear to remote controls. Manual or unique remote control operation is available. Door gear, door curtain and automation are provided as one package.
Rundum exterior door systems have been used on listed buildings, award-winning new build, conceptual architecture, refurbishment projects and a high profile passive house.
For more information visit www.rundumuk.co.uk or call 0151 280 6626.
Rundum Meir - Enquiry 36















High load and impact resistance; extreme wear and scratch resistance; frost and fireproof; colour fast and extremely resistant to staining; resistance to mould and algae growth – these qualities ensure an extremely low maintenance and trouble free flooring solution. And now with co-ordinating internal tiling available allowing for seamless visual transition between internal and external spaces.
Used in conjunction with height adjustable fixed – head/self- levelling pedestals or fixed height paver support pads, the Levato Mono system makes it possible to create perfectly level surfaces over uneven sub-surfaces. Ideal for installation over all waterproof membranes our support systems cover height ranges from 7mm to 550mm and incorporate a patented self-levelling slope correction facility with the convenience of height adjustment after the pavers are installed.
Available in 40+ colours and finishes in both ultra-realistic timber and stone effect, by combining 3D printing and mould making technology to reproduce identical copies of natural materials and with up to 30 prints available for each paver range. Once laid, the eye is unable to discern any replicated pattern allowing for a completely natural looking surface. Specified for external areas at London Zoo, LIDL HQ Northfleet, Jamies Italian Brighton, Batsford Arboretum, Bristol Airport East Terminal Extension and the new Portico Terrace at Theatre Royal Drury Lane - where Levato Mono sandstone effect paver
ranges were considered so similar to natural sandstone material that is was sanctioned for use on a Grade I listed building by English Heritage.
Levato Mono porcelain paver system benefits at a glance…

• ‘Floating floor’ – installation over single ply membranes.
• Eternal product - zero maintenance required, offering massive over-life savings.
• Highly abrasion and stain resistant.
• Highly slip resistant; R11 and achieved up to +65 wet in the BS pendulum test.
• Lightweight – 45kgs per m2.
• High load bearing and impact resistance.
• Timber & stone effects; 40+ finishes available.
• Ideal for balconies, roof terraces and piazzas, for both commercial and residential use.

• Completely non porous.
• Fire & frost proof.
• Height adjustable supports to raise surface from 9mm up to 550mm.
The Deck Tile Company - Enquiry 41

Engineers took a pragmatic approach to designing surface water drainage at Taylor Wimpey’s new Parc-y-Strade housing development on the outskirts of Llanelli, South Wales.
Using Hydro-Brake® vortex flow control technology to engineer distributed surface water storage and attenuation across the lowlying, flat site, the development infrastructure satisfies Sustainable Drainage Systems (SuDS) principles.
The high-density development of 355 homes is situated in a coastal plain that could be prone to flooding. The consulting engineers QuadConsult Limited specified 29 Hydro-Brake® Flow Controls to control surface water and manage underground storage across the site.
The area, on the western side of Llanelli town centre, is located near the River Loughor inlet with extensive coastal wetlands and could be threatened by flooding. As a result of the flat topography, drainage flow is a major concern. To help improve this, the whole site was built up by circa 900mm. Even so, the invert levels of the discharge points are three metres or more below development levels.
Situated on the historic former Llanelli Scarlets Rugby Football Club stadium pitch, the Parc-y-Strade site is being built in three phases, each phase discharging separately to the receiving watercourse – the Cille Stream, which was de-culverted as part of the development to provide an effective flood mitigation measure for the area as a whole.
Storm water attenuation structures (box culverts and over-sized pipework) have been installed within the adoptable sewer network
in order to accommodate the 30 year return period storm event. A number of modular block storage tanks collect surface water from private roads, roofs and driveways. They are sized to accommodate rainfall events greater than the 30 year return period storm up-toand-including the 100-year return period event (including an allowance for climate change) and are located under non-adoptable areas.
Hydro - Enquiry 42
The WaStop inline check valve is an innovative solution and its unique design prevents backflow, flooding, and sewage odour.
The design of the WaStop valve allows it to be integrated into the existing drainage or sewage system preventing backflow and odour without limiting the flow needed for everyday use.
Bituchem’s hard-wearing Natratex landscape material has been used to re-surface a road in the Woodford Bridge area of Redbridge. Approximately 6000m2 of Natratex 10mm Heavy Duty in buff was applied by Kenson Contractors to the town’s main street which now offers a durable and aesthetically pleasing highway that complements the surroundings of the London Borough. The specialist heavy duty material is a development of Bituchem’s flagship product, designed especially to withstand the constant flow of traffic whilst maintaining a longlasting natural finish. These highly durable qualities make the material particularly suitable for a wide range of applications.

Bituchem - Enquiry 43
One feature that makes the WaStop particularly versatile is its ability to work at any angle. Most valves on the market require gravity to close, whereas the WaStop uses the elastic effect of its cone to maintain a seal even when installed vertically . This has seen the valve find uses in a variety of functions from soakaways to septic tanks.
The WaStop’s quick and simple installation has made it popular with water utilities and authorities alike. It is commonly fitted in inlets, outlets and within chambers.
The secret to Wastop’s effectiveness is its specialized Memory Membrane, inserted inside either stainless steel or PVC pipe depending on the application.
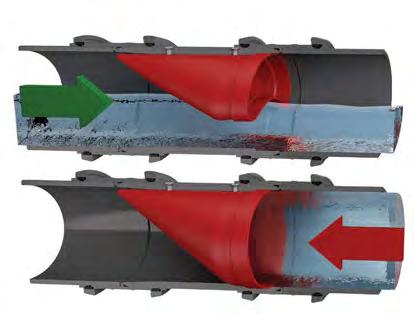
The Memory Membrane is constructed of a specially formulated elastomer which gives it exceptional shape retention and chemical resistance. This ensures Wastop always opens when needed, but then immediately seals to prevent backflow
Control Engineering - Enquiry 44



Designed and manufactured to exceed all required industry standards for PVC-U systems, OSMA UltraRib has provided foul and surface water solutions that have been relied upon for over 25 years.







OSMA UltraRib’s concentric, external rib profile offers exceptional axial rigidity and radial strength. In addition, UltraRib’s unique high performance jointing technique offers excellent hydraulic flow and integrity.
The pipe complies with the requirements of BS EN 13476-3 and Water Industry Specification WIS 4-35-01. Fittings are covered by British Board of Agrément Certificates.
For an ultra reliable and ultra efficient foul and surface water solution that offers ultra performance, you can rely on OSMA UltraRib. www.osmaultrarib.co.uk


Kidde’s Firex range of smoke and heat alarms offers opportunities to improve fire safety with substantially lower energy consumption, reducing running costs and improving sustainability credentials.

Hard-wired, interconnected smoke and heat alarms, with reliable power back-up should now be the norm for all housing, whether existing or new-build. This is spelled out in the Code of Practice BS 5839-6:2013. Although not in itself mandatory, it does form the basis for Building Regulations and is used as a benchmark in housing standards (including HHSRS), specifications, legal, insurance or other situations.

While BS 5839-6 is based on a risk assessment approach, it recognises that in most cases guidance tabulated in the Code can be applied as a minimum standard. It lists the minimum Categories (locations for alarms) and Grades (power sources) recommended for different types of housing. Typically, for houses up to 3 storey and individual flats, the Code recommends Category LD2. This means smoke alarms in all escape routes and any areas where fires might start, such as living rooms, plus heat alarms in all kitchens.
The Code also recommends Grade D hardwired, interconnected smoke and heat alarms with back-up power. This is demanded by Building Regulations for new housing and changes of use, where battery-only smoke alarms are not permitted. But Grade D is also important for existing buildings. In another

important change, the 2013 edition of the Code now excludes Grade F battery-only systems from all rented homes.
The resulting growth of hard-wired systems has developed interest in sustainable, lowenergy products. In response, Firex smoke and heat alarms offer a much lower, maximum mains consumption, with substantial energy savings over previous models and significantly lower running costs. Based on current energy tariffs (March 2016 average kWh cost from the UK’s top 5 suppliers, between £0.099/kWh and £0.109/kWh), it now costs less than £1 per year to operate a Firex alarm.
Other Firex features include an Alarm Memory Function, identifying which alarm has triggered, as well as dust compensation and bug screens on all optical alarms to minimise nuisance alarms and call-backs. Accessories include a wired, remote ‘Test and Hush’ switch, and a relay pattress to operate other devices. Another important Firex innovation is the introduction of longlife lithium battery back-up options for all three sensing technologies (ionization, optical and heat), alongside the usual loose battery and integral rechargeable battery versions. This innovation enables reliable back-up throughout the whole alarm life, without the need to change batteries, at a much lower price than rechargeable products.
Firex alarms can also interconnect with Kidde’s 4MCO and 4MDCO hard-wired carbon monoxide alarms, as well as with each other, using the unique ‘Smart Interconnect’ feature. Here, all the alarms have different, distinct alarm sounder patterns for carbon monoxide and fire – an essential facility, supported by different display messages on the 4MDCO model. So, without the need for any further operation of the system (such as remote switches), Smart Interconnect automatically alerts occupants throughout the property of the specific hazard that confronts them. This allows them to respond quickly, making the right choice between the very different actions for either fire or carbon monoxide events.
Firex is manufactured and supplied exclusively by Kidde Safety. For more information, call: 01753 766392, email: sales@kiddesafety.co.uk or visit: www. kiddesafetyeurope.co.uk
VBH has unveiled greenteQ Q-Star, its TS007:2014 1-star rated profile cylinder. Q-Star is the latest addition to VBH’s own greenteQ range and sits alongside Gamma, the company’s standard 6 pin anti-drill product.
Q-Star was previewed at April’s FiT Show and VBH advise that it met with a great deal of approval from fabricators and installers.
The cylinder features effective protection against bumping, picking and drilling, and is designed to be used with a 2-star door handle to provide full 3-star protection to TS007. VBH will be introducing a greenteQ 2-star handle later this year.

Both sides feature a sacrificial break point to hamper attempts to gain entry by snapping and extracting the cylinder. The key will still operate the cylinder after snapping at these points, giving the user the opportunity to gain access to the dwelling while a replacement is arranged.

Both ends are marked with the greenteQ ‘Q’ mark and a star to clearly denote it as a TS007 1 star approved cylinder. The side of the cylinder is also stamped TS007:2014 and with the VBH item number to aid identification as a TS007 product.
Each cylinder is supplied with 3 keys with an attractive Q-branded black fob.

Marketing Manager Gary Gleeson says ‘Unlike some cylinders, both sides of Q-Star include all the security features. This means that the fabricator needs to stock just one product regardless of whether the cylinder is being fitted to an inward or outward opening door. Those who have seen Q-Star love the look and feel of the black key fob, and agree that it reinforces the message to the end user that Q-Star is a quality product.’
More information on Q-Star can be downloaded from www.vbhgb.com or can be requested by calling VBH on 01634 263300.
VBH - Enquiry 48
UK Construction Week will return to the Birmingham NEC on 18 – 20 October 2016 with some of the industry’s biggest names already signed up, including JCB, Kingspan, Screwfix and CEMEX. Lee Newton, CEO of organisers Media 10, commented: “As the largest event dedicated to knowledge sharing, championing good practice and problem solving, UK Construction Week is the environment for the whole industry to look, talk, plan, learn and do business. Some of the key issues that will be discussed will be diversity in construction, tackling the skills and housing shortages and BIM.” UK Construction Week - Enquiry 49
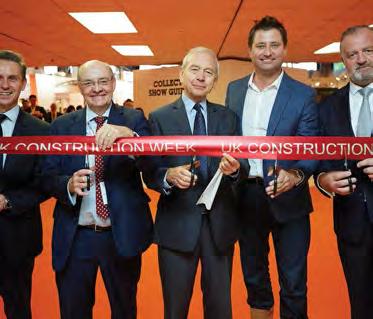
Leading garage door manufacturer Garador leads the way for fast and easy fixing. Ordering a precision engineered Garador Up & Over door with a steel frame gives the quickest and most accurate fit possible. You can fit the frame straight onto the brickwork with as little as 7 fixings for a canopy gear door and 11 fixings for a retractable gear door. The frame can be fitted either between or behind the opening. With fast and easy fixing plus a wide choice of designs and good pricing, there is little doubt Garador’s Up & Over garage doors will remain Britain’s top selling garage door.
Garador - Enquiry 50
The latest generation of Firex® hard-wired, interconnectable smoke and heat alarms offers substantial energy savings and outstanding reliability

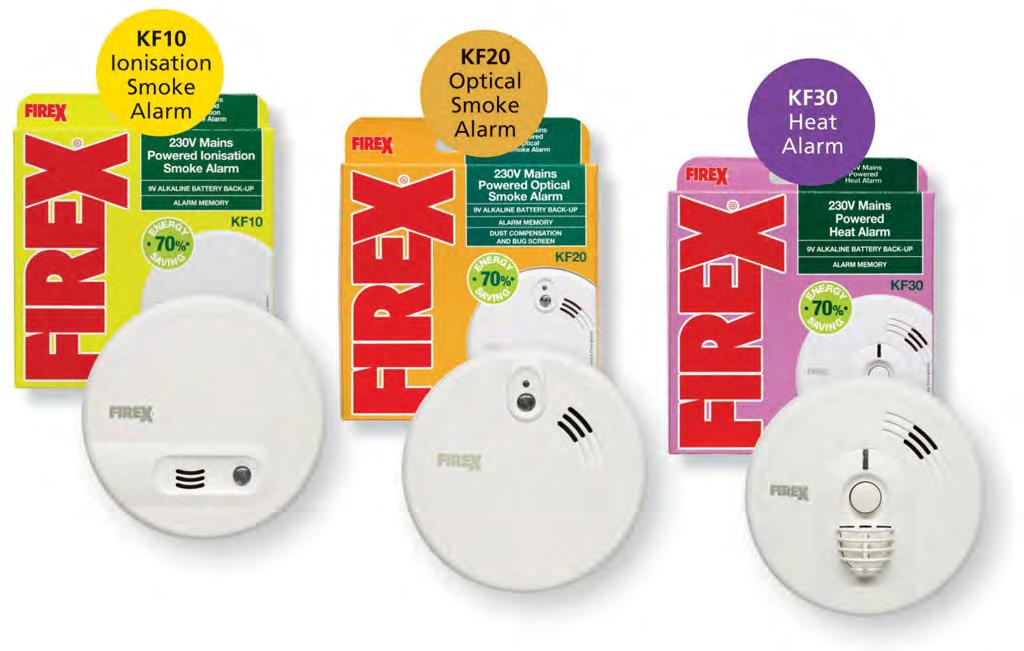

• Low energy - costs less than £1 per year to operate based on current energy tariffs.*
• Product reliability - with dust compensation and bug screen on all optical alarms, minimising nuisance alarms and call-backs.
• Alarm Memory Function - Identifies which alarm has triggered.
• Greater choice - with Standard, Long-life and Rechargeable battery back-up versions in each sensing technology.
• Range of Accessories - including wired Remote Test and Hush switch, and relay pattress to operate other devices.
* March 2016 average kWh cost from the UK’s top suppliers of between £0.099/kWh and £0.109/kWh.
Firex® is manufactured and supplied exclusively by Kidde, a subsidiary of United Technologies Corporation.

Tel: +44 (0)1753 766392
Email: sales@kiddesafety.co.uk Web: kiddesafetyeurope.co.uk
Inspired by boutique interior design and the latest colour trends, Premdor has launched PORTFOLIO, a range of luxury veneer internal doors created around four distinct themes Natural, Exotic, Contemporary and Classic.
All PORTFOLIO ranges incorporate Premdor’s innovative technology utilising the finest veneers engineered in Italy, hand crafted in the UK. The quality of finish on all PORTFOLIO doors is exceptional, not only do the highest standards of veneer grains exudes style and sophistication, the intrinsic detailing such as co-ordinating lipping adds further creative and distinctive qualities.

PORTFOLIO collection doors are lipped along the two long edges as standard. The lippings are colour co-ordinated to match the door face veneer and add both an aesthetic and robust finish to the doors.

All lippings are solid colour throughout the thickness, ensuring that if trimming to size is necessary, the colour or grain is not compromised.
For a copy of our Portfolio brochure, or to request samples, please call 0844 209 0008

Birthwaite Business Park, Huddersfield Rd, Darton, Barnsley, S75 5JS
Email: ukmarketing@premdor.com www.premdor.co.uk/portfolio

Glidevale, the specialist building products and ventilation solutions provider, has launched iPSV®, a humidity-sensitive, intelligent passive stack ventilation system which requires virtually no maintenance once installed. Designed to combat harmful condensation, the energy efficient system is ideally suited to new build social housing and refurbishment projects.


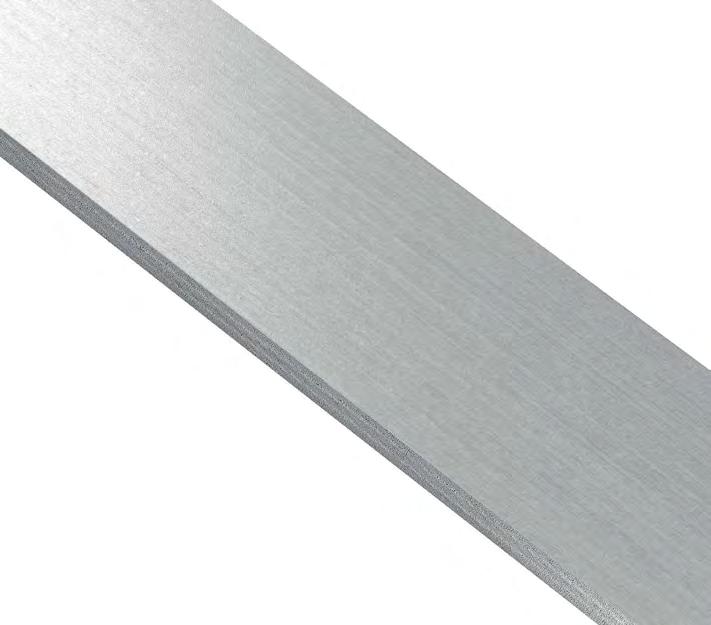


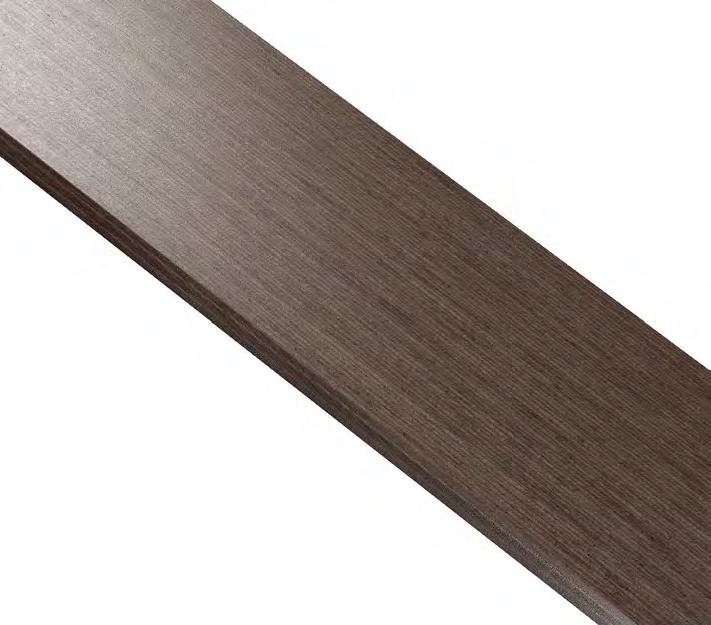
The system has no electrical connections making installation straightforward. Once fitted, it requires no further adjustments or commissioning. With ‘intelligent’ yet simple components containing very few moving parts this has the net effect of lower lifetime costs.
iPSV offers comparable and in some cases superior energy efficiency compared with other ventilation systems. Operating without the need for power, there are no direct CO2 emissions as a result of ventilating a property.
“Efficient and effective ventilation is mandatory under building regulations for modern airtight dwellings and to meet the need for low energy consumption,” says Senior Product Manager Laura Hughes. “Glidevale’s i PSV allows the most up-to-date ventilation requirements to be met with ease.”
A whole-house ventilation system, iPSV is controlled by responsive air inlets and extracts which react automatically to changes in relative humidity. When the condensation risk is high, the humidity-sensitive control provides an automatic boost effect to allow greater airflow. As the humidity levels fall, the airflow is reduced. Working silently 24 hours a day with no operating controls or electrical connections, the iPSV system is less likely to be tampered with by occupants, ensuring that the system runs at optimal performance.
The importance of indoor air quality is becoming increasingly recognised as buildings are built to be airtight and more energy efficient. The lack of adequate ventilation in a home can cause a build-up of harmful pollutants, which can be five times higher indoors than outdoors when vents and windows are kept closed. Poor ventilation can also result in high levels of moisture, leading to harmful condensation and mould spores. Together these factors can lead to ill health including asthma and other respiratory problems especially in those people with low immune systems, such as children and older people.
With over 30 years in operation, the iPSV system meets the requirements of Building Regulations and Standards in England, Wales, Scotland and Ireland, and is also BBA certified.
Contact 0161 905 5700, email sales@glidevale.com or visit www.glidevale.com
Gildevale - Enquiry 53
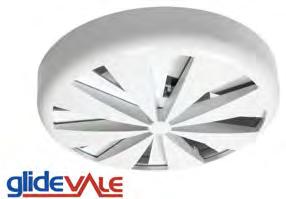
Gerflor unites leading technology with first class design in its two ≥36/R10 slip resistant, residential vinyl floorings, Agrippa and Griptex. Developed specifically for housing, these advanced, domestic floorings meet HSE guidelines and include different sets of benefits to meet the wide ranging needs of diverse housing projects.
For example, Agrippa is beautifully practical, acoustic safety flooring, which at 19db, delivers an impact sound reduction that exceeds the requirements of the UK’s current Building Regulations, contributing to quieter home environments.
Agrippa is also a hard-working, foambacked, 3mm thick vinyl flooring with a 0.25mm wear layer and 10 year product guarantee. Warm, comfortable, hygienic and easy-to-clean, it features Gerflor’s PureClean GripX finish for slip resistance in wet and dry conditions.
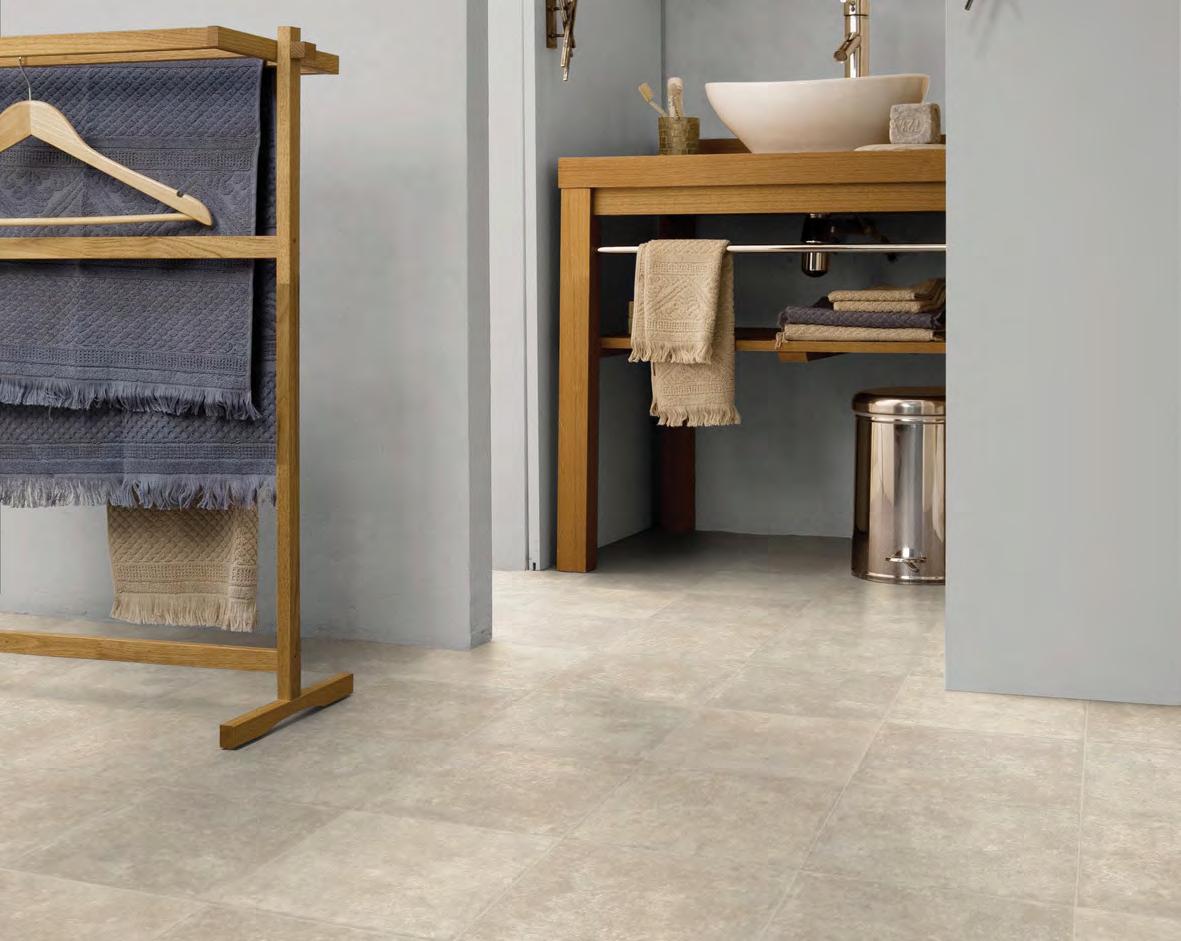
Whereas, 3mm thick Griptex is a 16db vinyl with a patented, Gerflor Fibre Technology (GFT) backing system, which is both sound insulating and thermally efficient. Griptex’s unique construction includes a compact waterproof interlayer, allowing up to 35m2 to be loose-laid with minimal subfloor preparation over most existing smooth surfaces, making it ideal for refurbishment.
GFT floorings, such as Griptex, have also been developed to reduce common new-build, post-installation issues such as lifting and curling. Griptex is warm, cushioned underfoot
and easy-to-clean, with a hardwearing, stainresistant, hygienic surface, which does not trap dirt. It has a 15 year product guarantee.
Gerflor residential floorings come in two, three and four metre widths to avoid wastage and joins. They are also 100% recyclable, environmentally-sustainable and manufactured at Gerflor’s ISO 14001 certified production sites.
www.gerflor.co.uk. /01926 622600.
Gerflor - Enquiry 54
To make an equiry - Go online: www.enquire2.com Send a fax: 01952 234002 or post our free Reader
UltraTile Level IT Rapid is a single part, high strength, rapid drying and curing cementitious smoothing underlayment for levelling subfloors prior to tiling.

The specifically formulated UltraTile fibre technology aids application and strength resulting in a even, strong and durable base. The product can be laid at depths from 2mm - 15mm and can be walked on after only 30 minutes! Its rapid drying properties allow for tiling after just 45 minutes providing you with the ultimate fast-track levelling solution. It is suitable for application onto most common substrates including timber floors.
Instamac - Enquiry 55
Craven Dunnill, the award-winning ceramic tile company, has published a new catalogue of fashionable, new ranges and proven classics under its Renaissance brand name. Featuring 136 pages and over 70 ranges of wall and floor tiles, the catalogue is a visually enticing reference, brimming with fresh ideas. Renaissance, the company’s established brand name for its extensive selection of tile designs, is divided into five principal styles: Naturals, Classics, Contemporary, Mosaic & Stone and the new genre of Boutique small format, brick-styled tiles. Craven Dunnill, winner of the TTA’s award for Excellence in Distribution 2016, supplies nationally.
Craven Dunnill - Enquiry 56
Since summer 2014, Osmo UK has been proudly partnered with rustic European oak flooring specialists, ESCO. Those looking for a smooth and alive rustic floor need to look no further than the Bohemian range. The combination of ESCO’s special rustic wood style and Osmo’s smooth finish makes it one of the most popular flooring choices in the range. Available in eight colour options, including Cognac, Natural white to Stone Grey, this stylish flooring will suit any interior scheme. For more information and to full the whole Osmo ESCO range, please visit www.osmouk.com and www.escogroup.cz/en



OSMO - Enquiry 58
Scolmore’s New Media range encompasses a wide variety of media and power modules, and has been developed to provide designers and installers with a host of solutions for an assortment of media cabling requirements. Now the range has been expanded with four new, individual modules which will further enhance the flexibility of the company’s growing New Media offer. A VGA module with fly-lead, Triple RCA Module, USB Throughput Module with Fly-Lead and a 3.5mm Audio Jack Module with Fly-Lead, have been added to the comprehensive module collection. The clip fit New Media modules are simple to install in their blank mounting plates and they are each available in either a black or white finish to complement any installation.

Scolmore - Enquiry 57


The former Terry’s chocolate factory in York is been transformed into an exclusive housing development called “The Residence”, offering luxury living in a historic setting.

Evinox Energy worked closely with The PJ Livesey Group to provide a comprehensive district heating solution to suit this unique development. This includes the primary network design, prefabricated plant room skid, heat interface units, and ongoing service and maintenance of the plant room and HIU’s.
In addition, Evinox will also provide a billing and full revenue management service, including fully itemised energy bills for residents and a billing app to manage their account online.
The district heat network that has been installed at the chocolate factory re-development, supplies the residents with thermal energy for heating and production of domestic hot water. The use of this type of system ensures that the listed façade of the building is maintained with no requirement for individual boilers and flues or a gas network around the building.
A district network offers considerable energy savings when compared to individual gas fired boilers, and greatly reduced carbon emissions for the scheme as a whole.
Evinox Energy - Enquiry 59
Unleash your bohemian side with Osmo
Scolmore expands its new media rangeFormer chocolate factory transformed
New flexible floor leveller for same day tiling






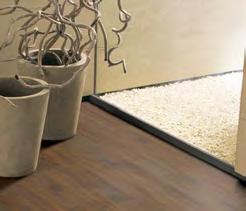


Worcester have partnered with over a hundred housing developers and registered social landlords. In that time we have become experts in providing first class pre- and post installation, service and advice, whilst offering:


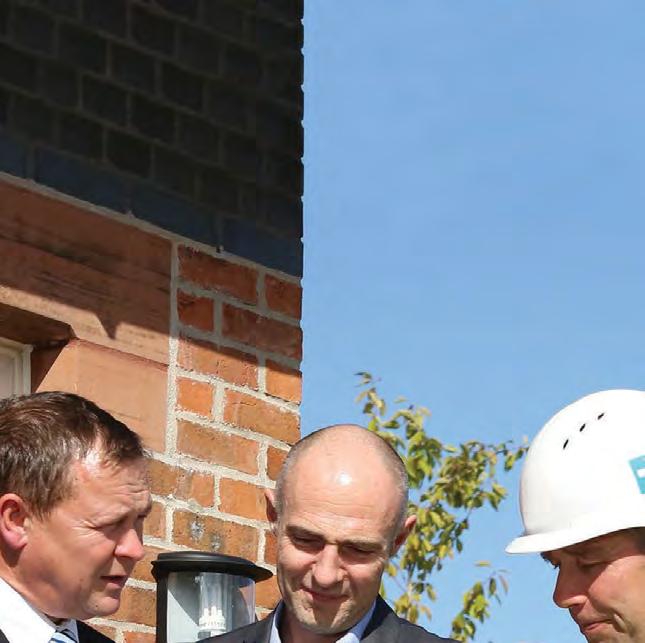
• Heating and hot water solutions for all types of property stock
• Transparent Life Cycle costings to assist your asset planning

• Over 20 dedicated Technical Specification Managers (TSM) across the country.


With over 50 years experience in the UK heating industry, you can be rest assured that Worcester is a name you can trust.
For more information and to find your local TSM, visit worcester-bosch.co.uk/myTSM

Exeter based Timóleon has provided a heating and ventilation solution for a self-builder to achieve his ambition of creating a new home, with a very low level of environmental impact and running costs. This results in a property with high standards of indoor air quality and comfort. The dwelling has been constructed as a single storey, deep plan structure within a walled garden in the village of Bradninch in Devon.
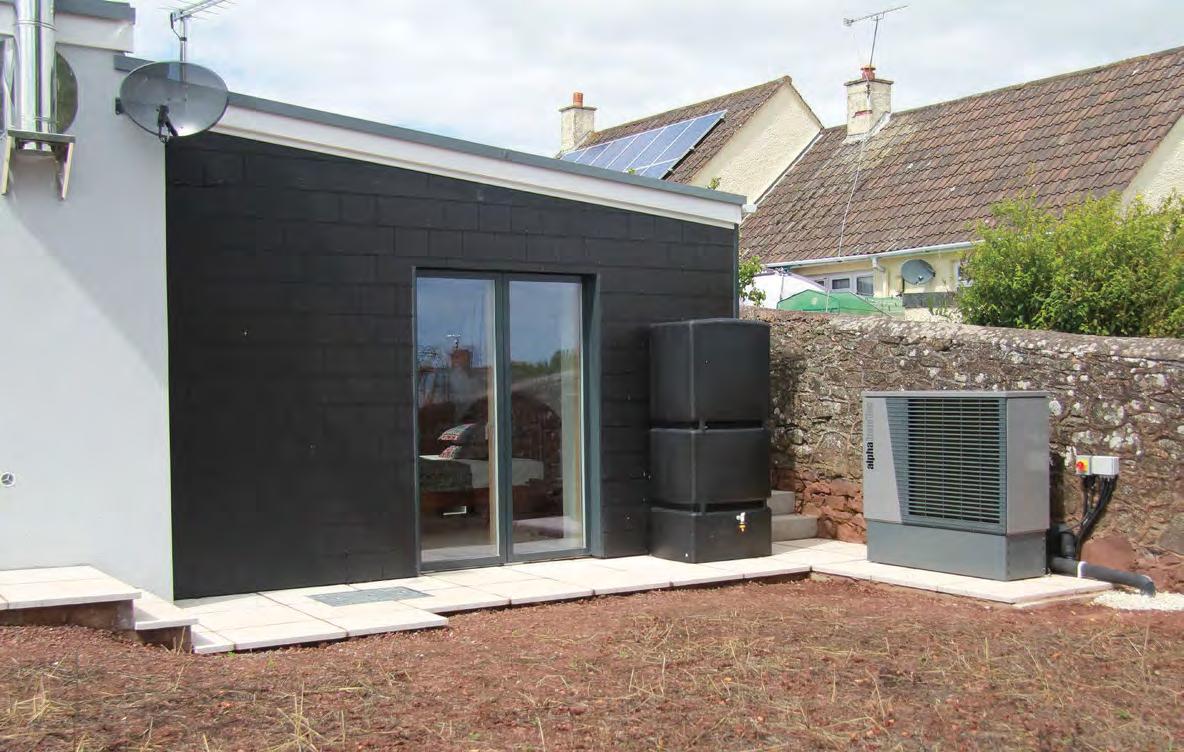
garden with two bedrooms plus a further office/third bedroom. There is also a main bathroom with shower and bath, a separate cloakroom close to the kitchen and a plant room containing all of the Omnie equipment. The LWD 70 ASX ASHP is ideal for installations where there are other properties within close proximity; generating as it does a noise level of just 45 dB at a distance of one metre. This single phase machine is very efficient, with a typical Coefficient of Performance (COP) of 4.24 at design conditions A7/W35 which ensure low running costs whilst also qualifying for the domestic Renewable Heat Incentive (RHI).
Representing the latest in heat pump technology from renowned German specialist, Alpha InnoTec, the unit can achieve flow temperatures of up to 70 degrees centigrade using a low Global Warming Potential
refrigerant (R290). The LWD70 ASX has a corrosion proof coating, which prolongs the life of the heat pump making it suitable for coastal areas, all Omnie heat pumps come with a 5 year parts warranty as standard.
Timóleon supported its design & supply with technical assistance at the specification stage, plus full installation drawings & heating schematics identifying information such as ideal positions for the manifolds for the UFH and the location for the HRU distribution using 75 mm diameter air ducts Additional technical support is provided with every heat pump with final commissioning and the 1 year back up (Gold) support service, which includes remote access package making it easy to monitor the performance of the heat pump.
Timoleon - Enquiry 62
Rinnai’s range of condensing hot water heater units using LPG are more economic to run than other sources such as oil or electric counterparts and they deliver lower carbon emission figures, greater energy efficiencies - this makes them the first choice for off-grid installations.
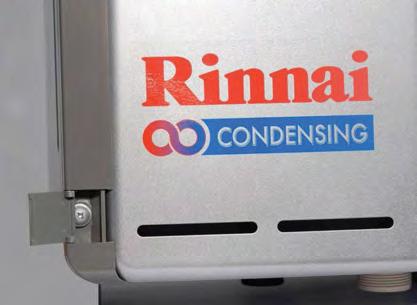
For installers, helping an off-grid user select an energy efficient water heater is critical — and a condensing continuous flow water heater using LPG is one of the most efficient and environmentally friendly options available. By choosing a continuous flow water heater, an end user can reduce energy costs by up to 50% and reduce greenhouse gas emissions by up to 61% (compared to electric equivalents). When compared with oil-fired systems this saving is even greater.
Tests show that a Rinnai Infinity condensing water heater has 107% efficiency and is low NOX compared with an oil boiler that emits approximately 364 mg/kwh NOX. That means a Rinnai condensing water heater emits approximately 10% of the NOX that an oil boiler emits, a 90% reduction. Therefore, combining a gas boiler and a Rinnai water heater will radically reduce NOX.
The EU is recommending that the maximum NOX level be reduced to just 56mg/kWh by 2018. Rinnai water heaters are already compliant with this proposed standard. This forms part of the new rules under the Eco-design of Energyusing Products Directive (ErP).
If we now compare the production of CO2 between gas and electricity we find that for every GJ (277.78kW) of energy used gas will produce 44.44kg compared to 103kg with electric. We can see that for the same energy used electricity will produce twice the amount of one of the major greenhouse gases.
Then if we look at the emission per kW from thermal generation of electricity we find that electricity will produce 0.5kg of CO2 compared to 0.16kg for the same kW generated with LPG, NOX production works out at 258kg per KW as compared to only 0.184kg.
The efficiency of this type of electrical generation is as low as 40%. So if we now compare the use of electricity to LPG to heat hot water we find that electricity is 40% efficient in comparison to a Rinnai water heater which returns 107% efficiency.
Rinnai - Enquiry63
Evinox Energy recently worked with Higgins Construction & Circle Housing on the Banbury Park mixed-use development in the creative heart of Walthamstow.

The apartments are connected to the district heat network and each includes an Evinox ModuSat FS storage HIU to provide heating and hot water. The integrated hot water storage within the ModuSat enables the central plant to be reduced due to the increased thermal storage facility in each dwelling.
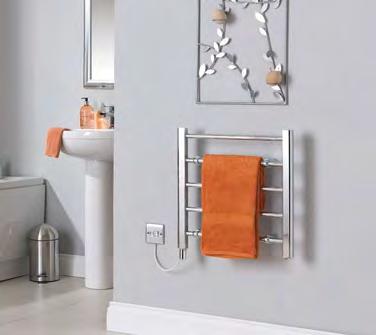
Creda has launched a new range of extremely competitively priced electric ladder towel rails. The new Creda CLR range includes four different sizes – with five, seven, ten or twelve rails.
Each is available in a high quality chrome or white finish and outputs range from 60W to 250W, according to the model. Creda towel rails are fluid filled for even heat distribution and offer safe surface temperatures of below 60°C. The Creda CLR range is also compatible with the FSCC and FSCW runback controls, giving extra control and efficiency.
Creda - Enquiry 64
Residents at Banbury Park benefit from the Evinox PaySmart pre-payment system, which is inbuilt in every ModuSat Heat interface unit.
The Evinox range of ModuSat heat interface units, is the only solution available that features fully integrated pre-pay ready billing technology.
This system enables residents to be in control of their own energy bills by paying in advance and therefore removing any burden of building up unpaid bills or debt.
Residents can purchase their energy online using our Residents Website 24hrs a day, at a local Payzone outlet, by monthly Direct Debit or Standing Order, using our Web App on a smart phone or tablet any time or over the telephone.
Evinox Energy - Enquiry 65
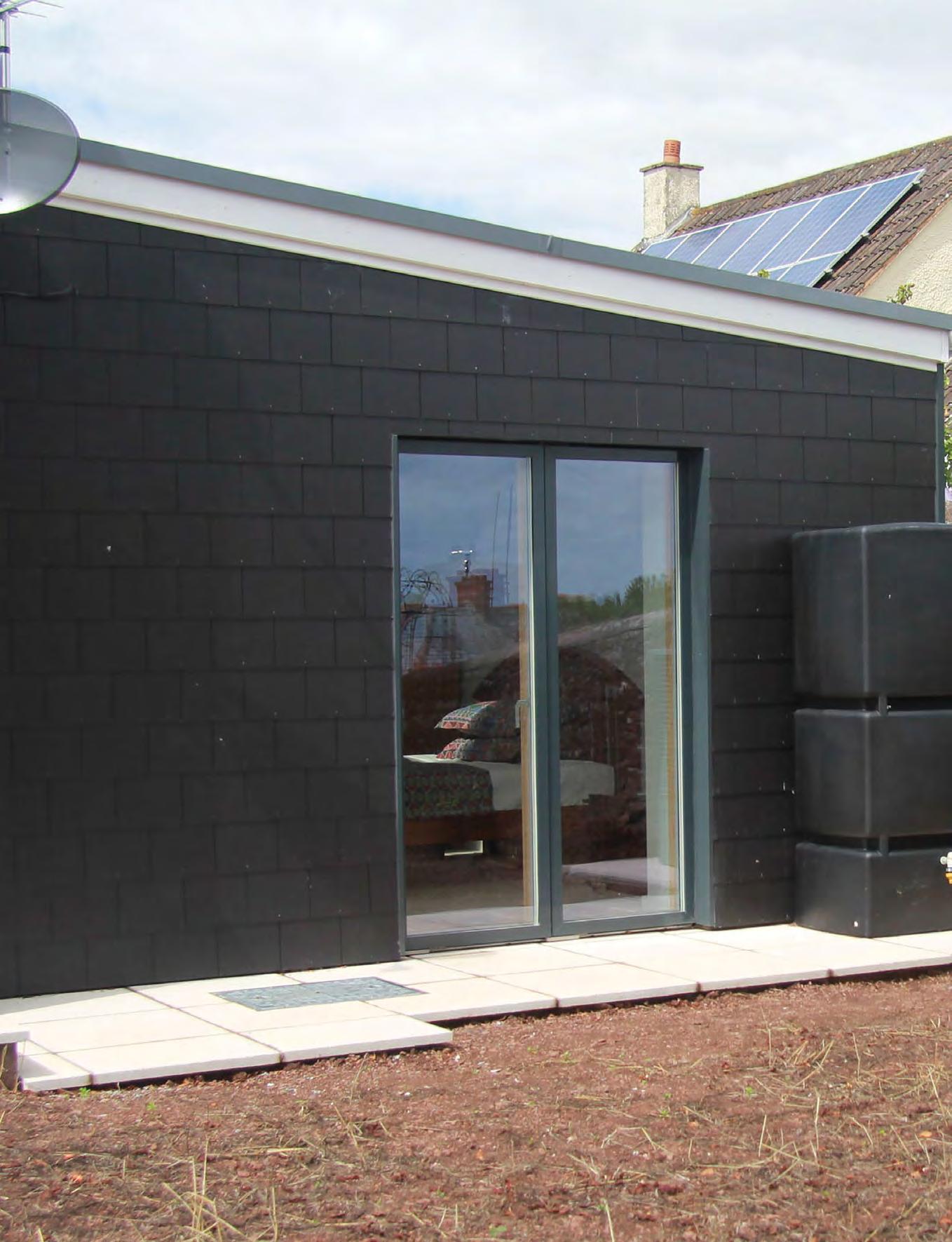

High

Ideal




Completely




