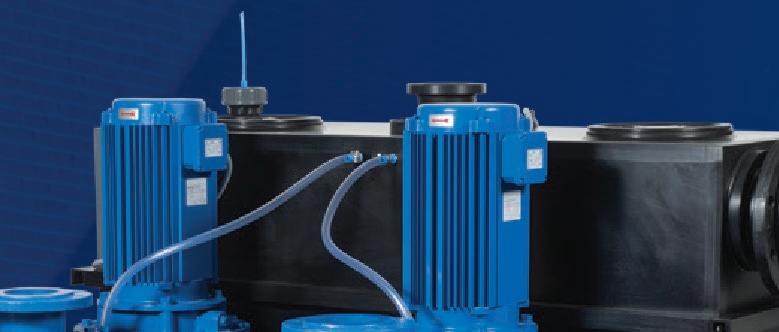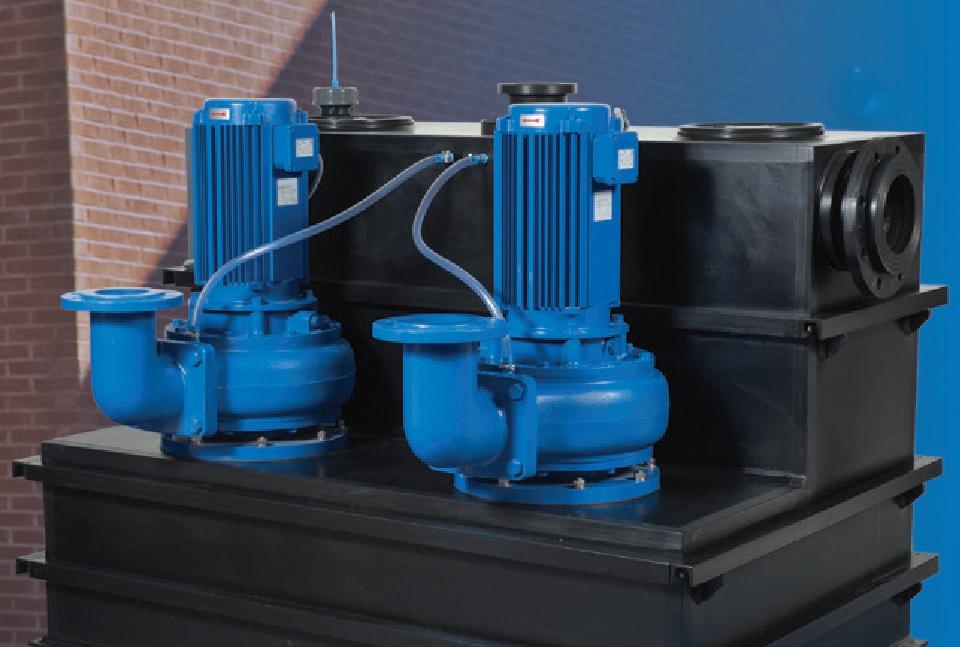SPECIFICATION Magazine
This month’s features:
•





Trust The Experts
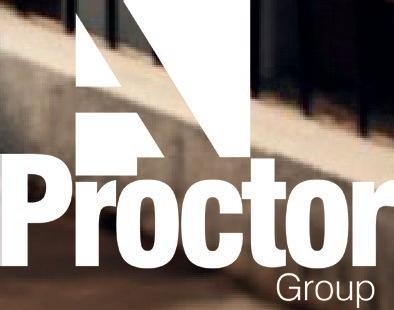




This month’s features:
•









Founded in the picturesque Shetland Islands of Scotland, Rearo is a second-generation family-run business.
Rearo draws inspiration from its natural surroundings. Our island heritage shapes our dedication to sustainable and ethical business practices, which is evident in our careful selection of suppliers who share our commitment to environmental preservation.
Read more on page 20-21.





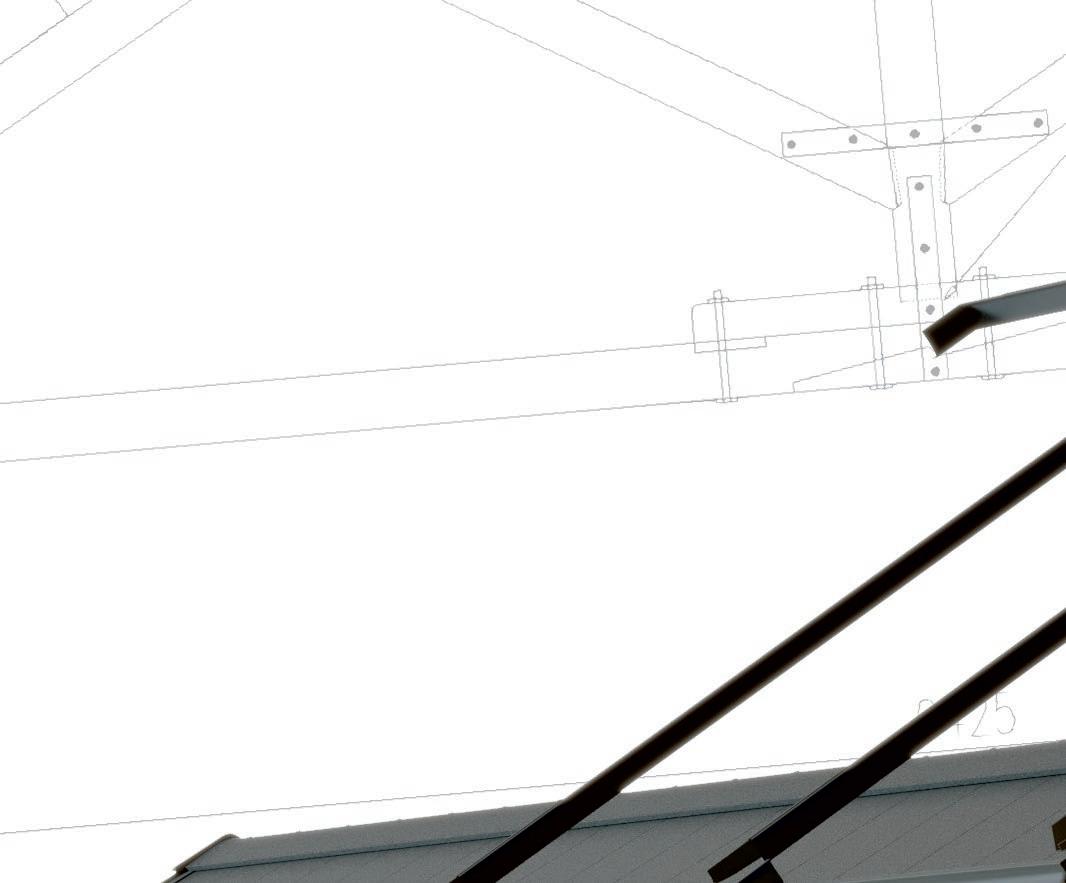





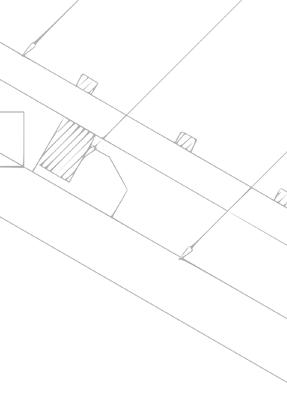


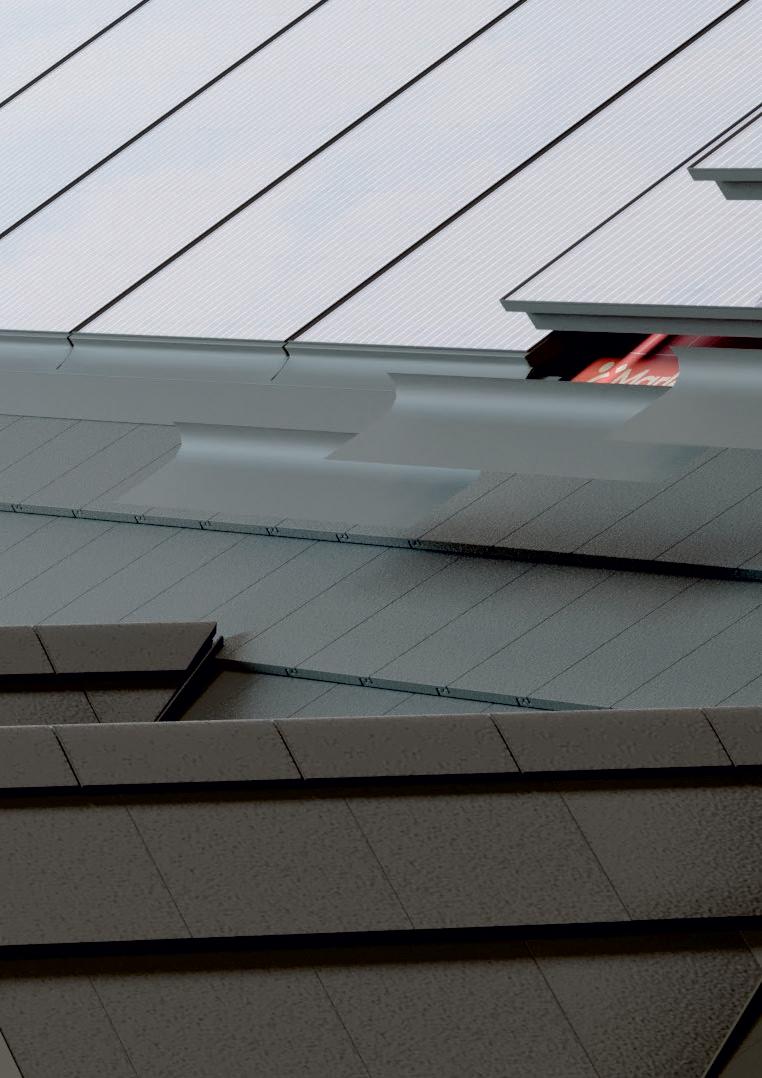
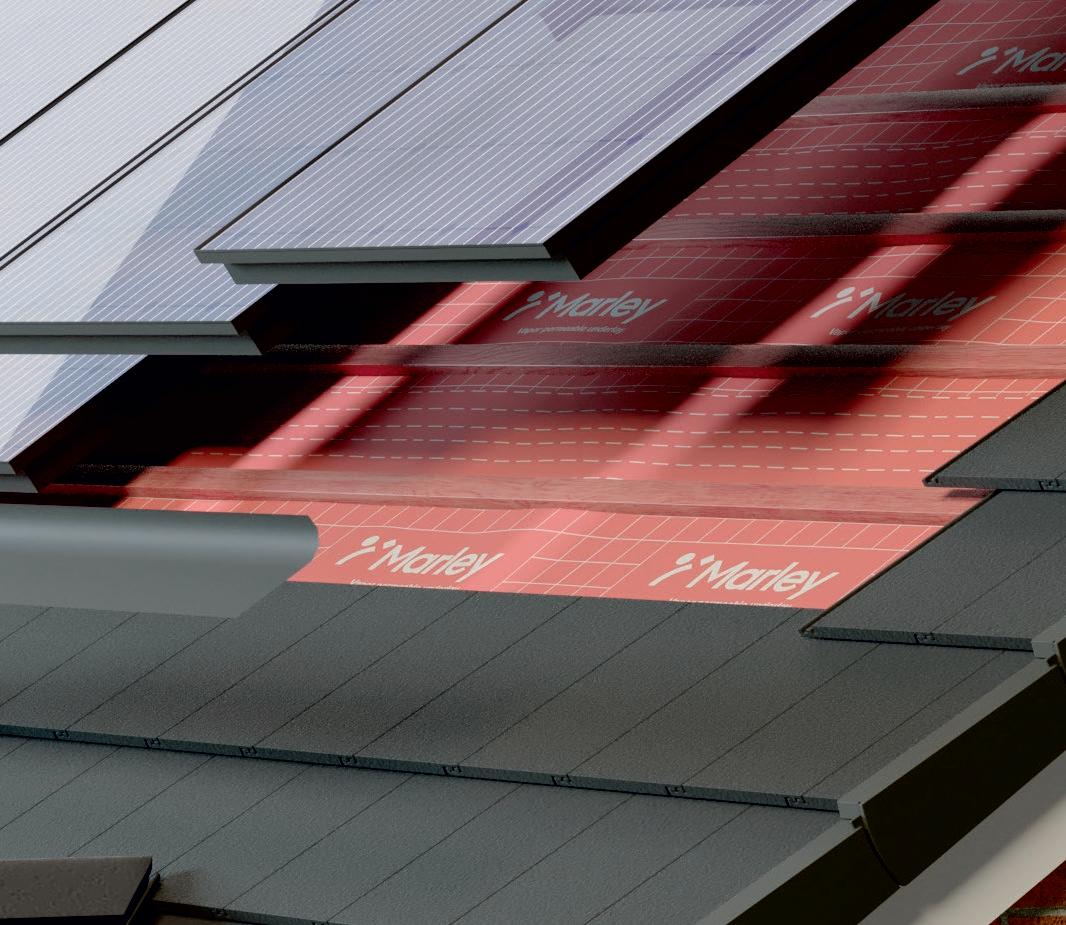
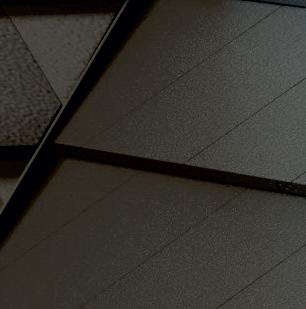







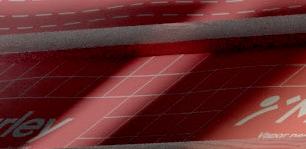
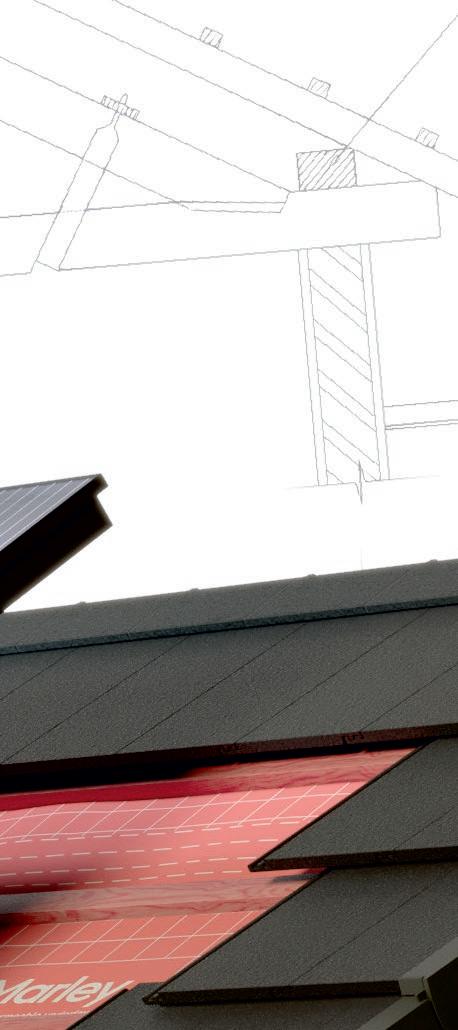
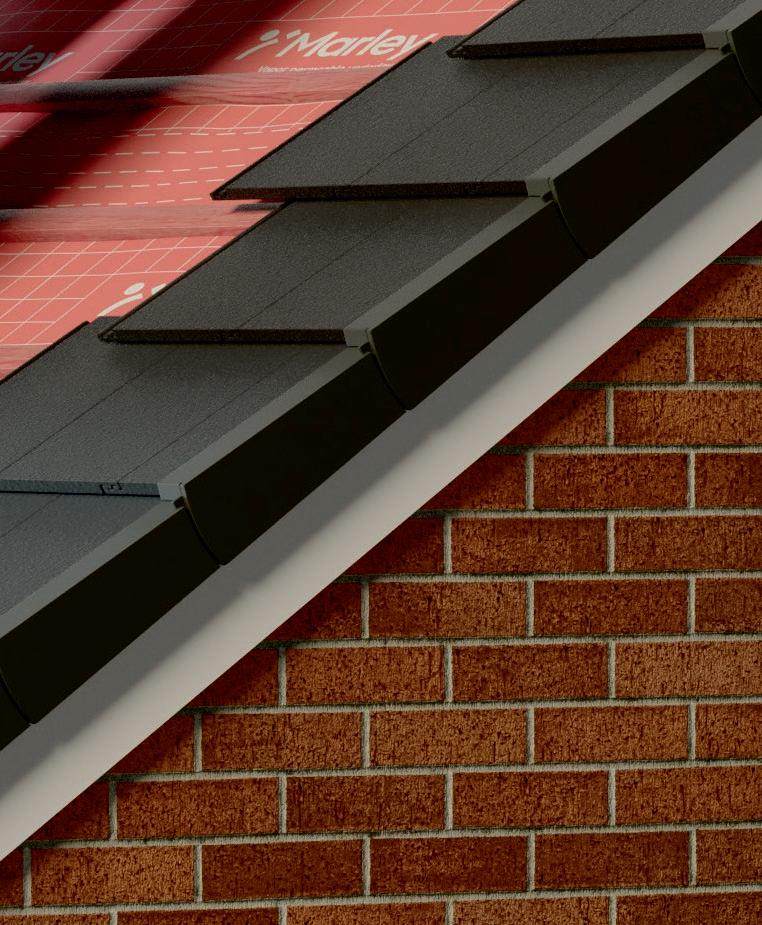

You may just see a roof. But by specifying a complete Marley Solar Roof System, you can be sure of a secure and robust solution, that also delivers more desirable, energy efficient homes. It’s more than a roof, it’s building to make a difference.

Building costs will increase by 15% over the next five years, while tender prices will rise by 20% over the same period, according to the latest construction forecast data from BCIS.
As cost inflation moderates and market activity is expected to increase, tender prices are anticipated to rise faster than costs next year.
Dr David Crosthwaite, Chief Economist at BCIS, said: "The BCIS TPI panel has reported that contractors remain riskaverse and selective about the projects they bid on, but there has been more positivity around the project pipeline: 69% of panellists reported their anticipated pipeline of projects going to tender within the next 12 months increased slightly in the third quarter.
"The upside risk to labour costs is that wages are driven up by widely reported skills shortages, which could impact on the viability and affordability of projects. The workforce is 88% what it was before the pandemic, when there were already long-standing concerns about fulfilling skill requirements. "Insolvencies in the supply chain represent an ongoing source of concern for the sector, in terms of both capacity and impact on cash flow. The effects of ISG going into administration will no doubt be felt throughout the supply chain.
“The consequences when a main contractor becomes insolvent are that sub-contractors and suppliers are left unpaid, which will likely result in further business failures. We’re expecting new work to contract by 4.9% overall in 2024, and for it to return to growth thereafter. There have been significant declines in the largest sub-sector by volume, private housing, which has seen a 24% fall in output since the peak at the end of 2022.
"From 2025 onwards, we are forecasting rapid growth in housing as pent-up demand is likely to feed through to house price growth, hopefully encouraging developers to start building again.
"Although some uncertainty was resolved with the outcome of the General Election, bringing a degree of stability, so much is now dependent on what is actually going to be in the Autumn Budget."

Paul Groves || Group Editor
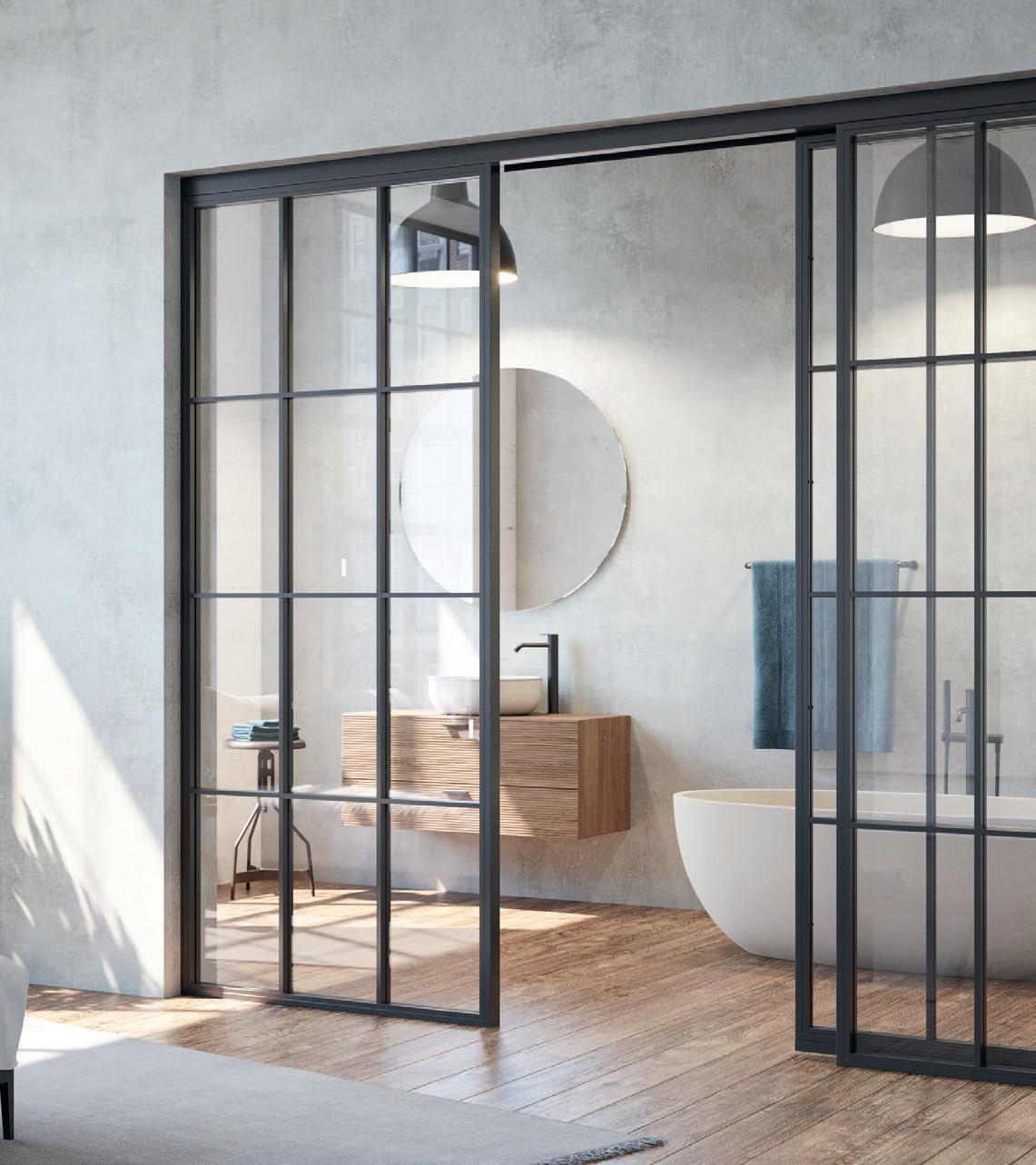
● Elegant partitioning with maximum transparency
● Single- and double-leaf doors and fixed glazing up to 5000 × 4000 mm
● Carbon neutral as standard for all residential construction products, including steel loft doors and residential internal doors



A2-s1,d0 fire classification to EN13501-1

Tested to CWCT standards for wind resistance


Design flexibility due to extensive testing and certification


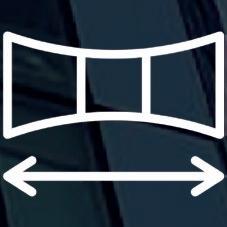
Widest EN13501-1 Field of Application on the market

Impact tested to CWCT standards (hard body & soft body)



Perfect for new build and re-clad projects

Enquiry 3
Contact us today for further information or to request a copy of our EN13501 classification report.

Panels also available with an A1 fire classification
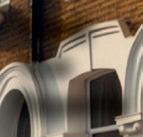







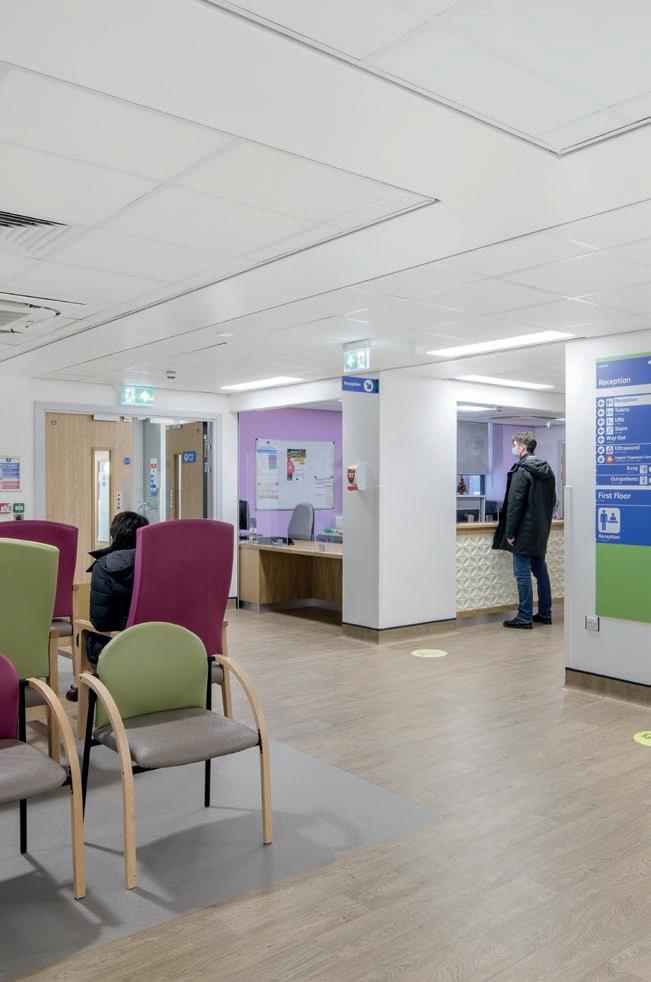
Based on over 50 years of expertise and research in the thermal
market, the A. Proctor Group has developed a superior range of technically advanced construction products. The specialist range of thermal solutions enable compliance with the increasing standards and demands on the insulation performance of the building envelope, and offers high-performance solutions that address energy performance, U-values and heat loss rates, airtightness, and cold bridging.
Read more on page 18-19.
Enquiry - 11
TSP Media Ltd, Grosvenor House, Central Park, Telford, TF2 9TW
T: 01952 234000
E: info@tspmedia.co.uk www.tspmedia.co.uk


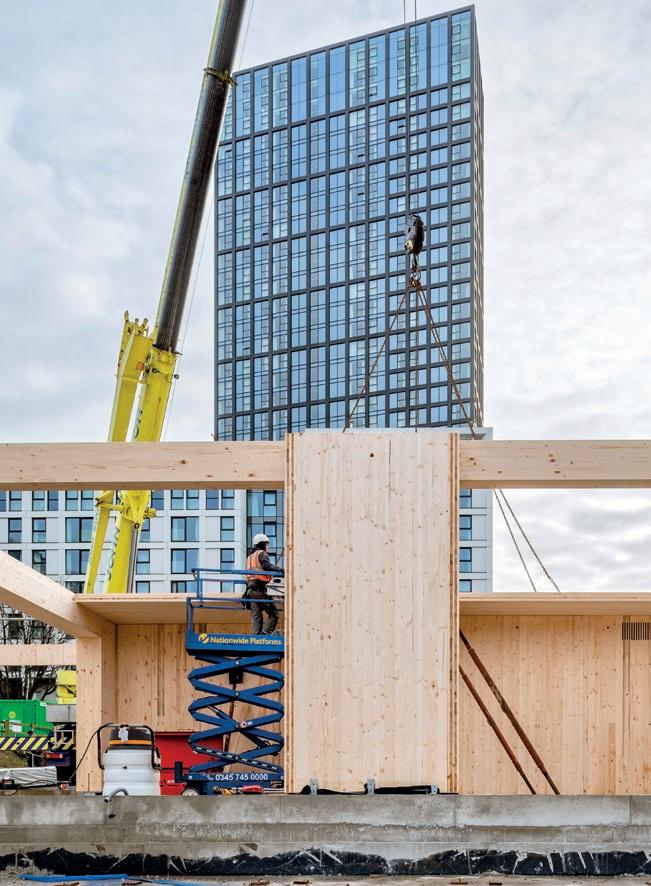
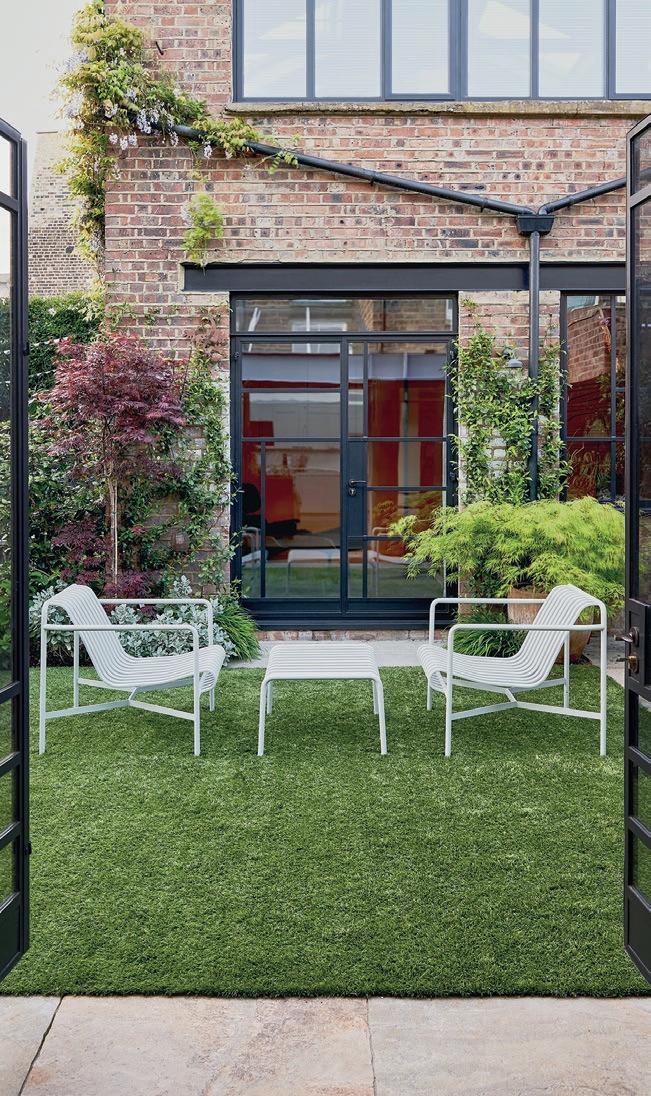
A pilot version of the UK’s first crossindustry Standard for net zero carbon aligned buildings has been launched.
Leading organisations BBP, BRE, the Carbon Trust, CIBSE, IStructE, LETI, RIBA, RICS, and UKGBC have joined forces to champion this initiative.
The UK Net Zero Carbon Buildings Standard is a free-to-access technical standard that will enable the construction industry to robustly prove that built assets align with the UK’s carbon and energy budgets.
Until this point, there has been no single, agreed methodology for defining what ‘net zero carbon’ means for buildings in the UK. Consequently, the area has been rife with spurious claims around the topic. The Standard provides a set of consistent rules to create a level playing field around such claims.
The Standard is for anyone who wants to fund, procure, design, or specify a net zero carbon building, and for anyone who wishes to definitively demonstrate that their building is net zero carbon aligned. As a robust industry-backed initiative, the Standard should be useful to policymakers as it outlines what is needed to support the UK’s net zero carbon transition.
The Standard’s mandatory requirements for building performance and construction quality are ambitious but achievable. They cover a range of topics such as upfront carbon, operational energy use, avoidance of fossil fuel use on site, renewables and refrigerants.
Katie Clemence-Jackson, Chair of the Standard’s Technical Steering Group, said: “The Standard has been created not just using industry data on what is achievable,

Futurebuild, the leading event for forwardthinking innovation in the built environment, is thrilled to announce the launch of FutureX Digital Disruptors, at Futurebuild 2025.
Building on the success of FutureX Innovation, this new initiative highlights the trailblazers driving the next wave of digital transformation in construction.
As the digital landscape evolves, FutureX Digital Disruptors will shine a spotlight on 40 pioneers in digital construction technology. These innovators are not just breaking the mould — they're redefining the future of construction.
Martin Hurn, Event Director at Futurebuild, says: “We’re excited to create a platform for disruptors who are pushing boundaries and driving meaningful change. FutureX Digital Disruptors will showcase the leaders and technologies that are shaping tomorrow’s built environment.”
Sponsored by One Click LCA, the FutureX Digital Disruptors stage will feature cutting-edge solutions, focusing on sustainable innovation, net-zero targets, and groundbreaking technologies transforming the industry today and tomorrow. Laura Drury, Senior Regional Marketing Specialist of sponsor One Click
but also cross-referencing this with ‘top down’ modelling of what is needed to decarbonise our industry in line with 1.5°C aligned carbon and energy budgets. It covers all the major building sectors, as well as both new and existing buildings.
“With access to the Standard, the built environment industry is equipped to target, design and operate buildings to be net zero carbon aligned, driving the positive change that we need to meet our climate goals.
“I would like to thank all our volunteers from across the built environment who have contributed their time, experience and knowledge to allow us to develop a robust Standard.
“This has been an immensely collaborative process, and we couldn’t have achieved it without your support.”
LCA adds: “As long-standing supporters of Futurebuild, we’re proud to sponsor the FutureX Digital Disruptors stage, where the most innovative minds in the industry will converge. Digital technology, like our worldleading LCA and EPD platform, plays a critical role in driving sustainability and achieving net-zero goals, and we believe platforms like this are essential for fostering collaboration and sparking the transformative changes needed to meet the future head-on.”
Are you a digital disruptor shaping the future of construction? We're calling on innovators, startups, and tech pioneers to join us at Futurebuild 2025. Don’t miss your chance to showcase your breakthrough solutions to a global audience and be part of the next digital revolution.


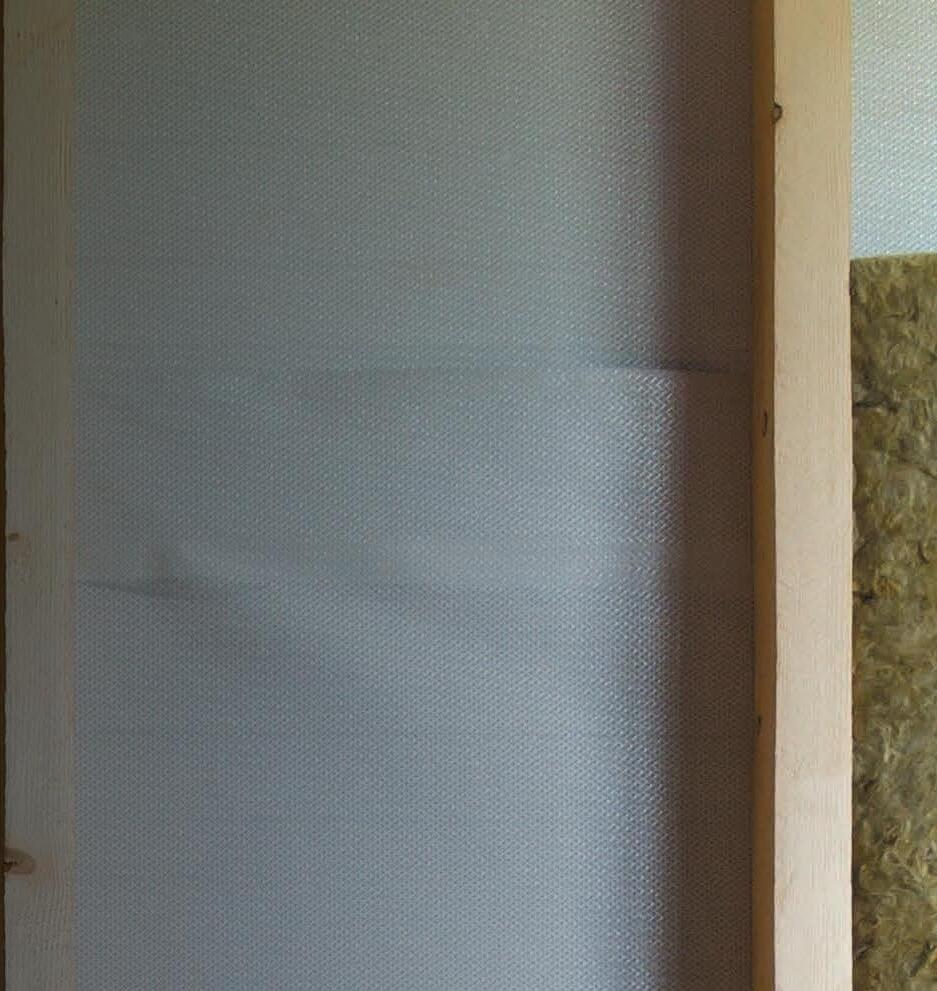

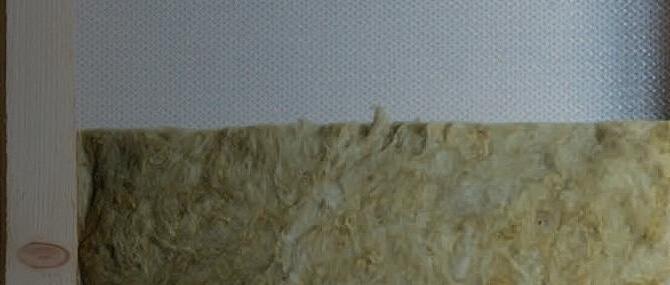

Achieve specified thermal performance with stone wool insulation that helps to close the thermal performance gap – supported by independent testing.
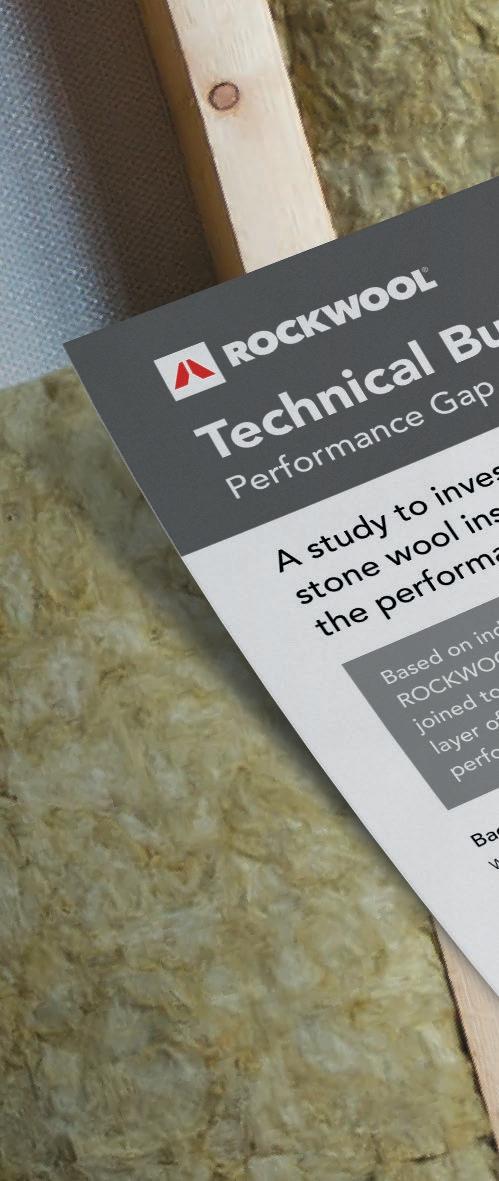
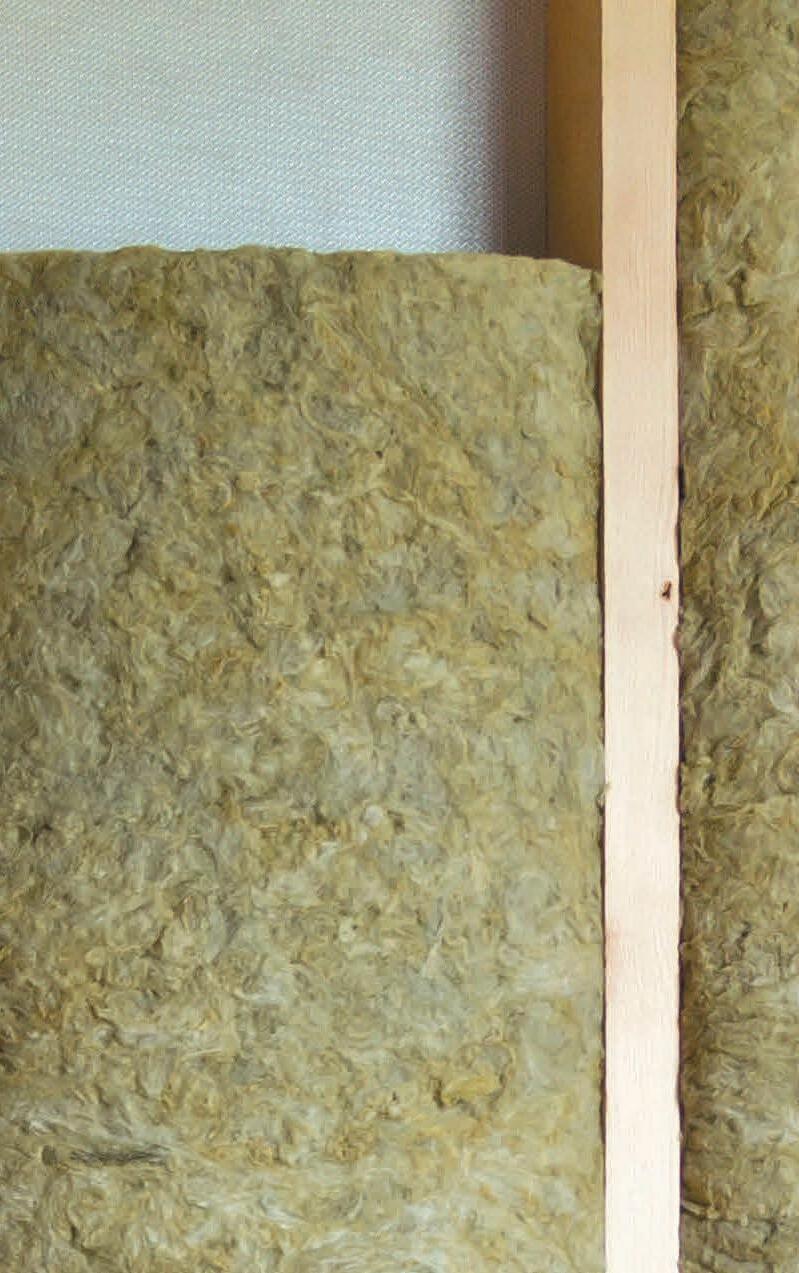
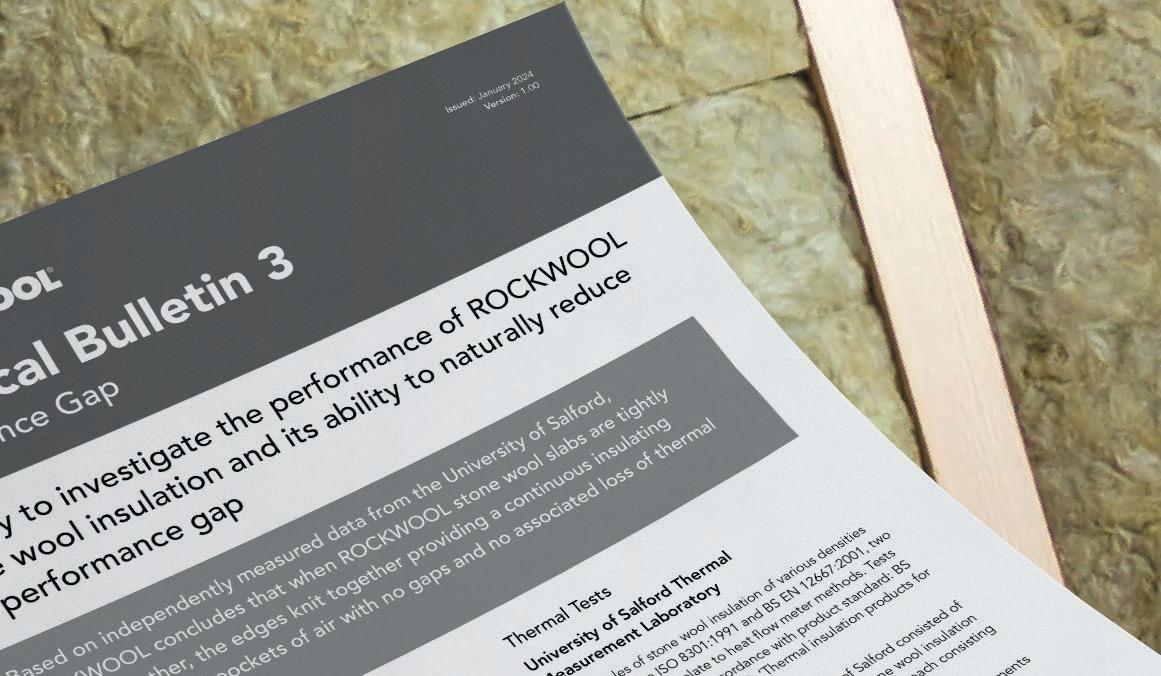

The new ROCKWOOL Technical Bulletin details:
•The results of independent thermal testing

•How ROCKWOOL stone wool insulation knits together to form a continuous insulating layer

•How ROCKWOOL products can contribute to improved thermal performance
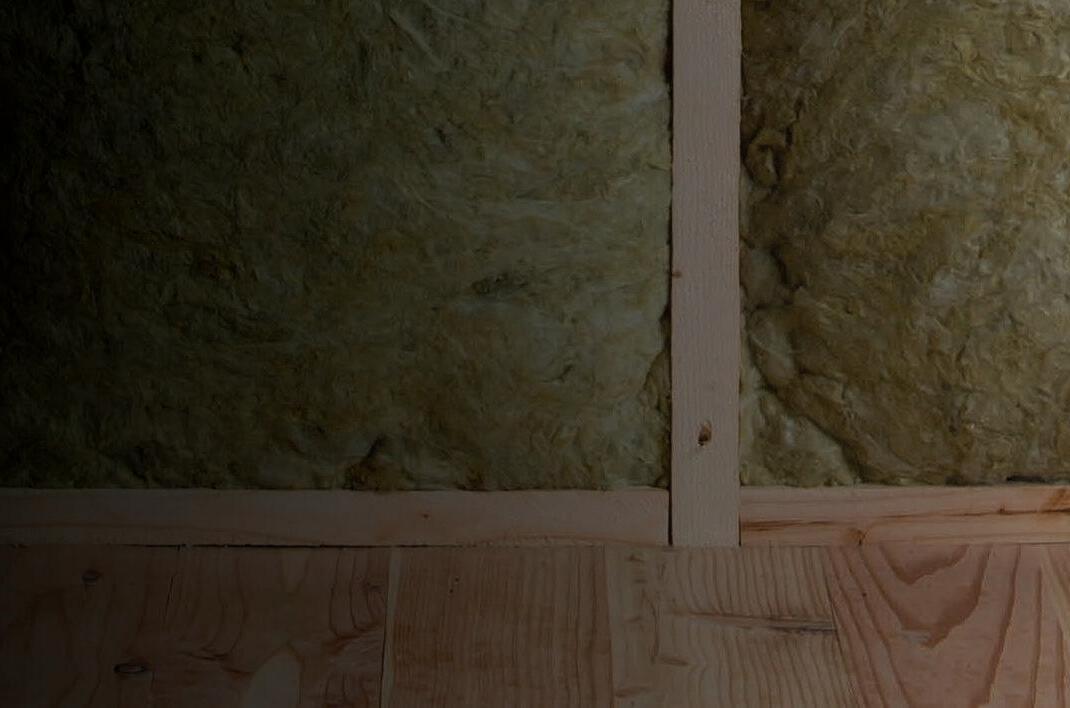


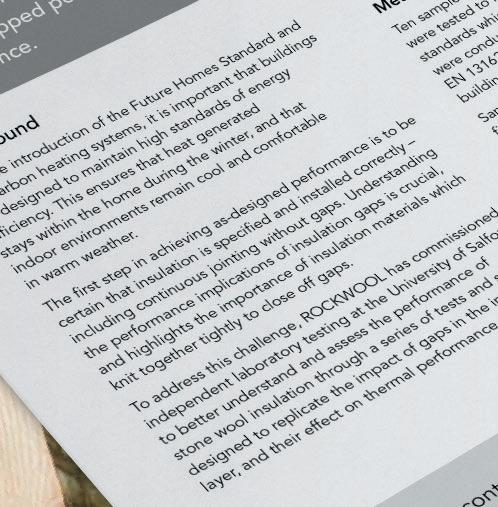
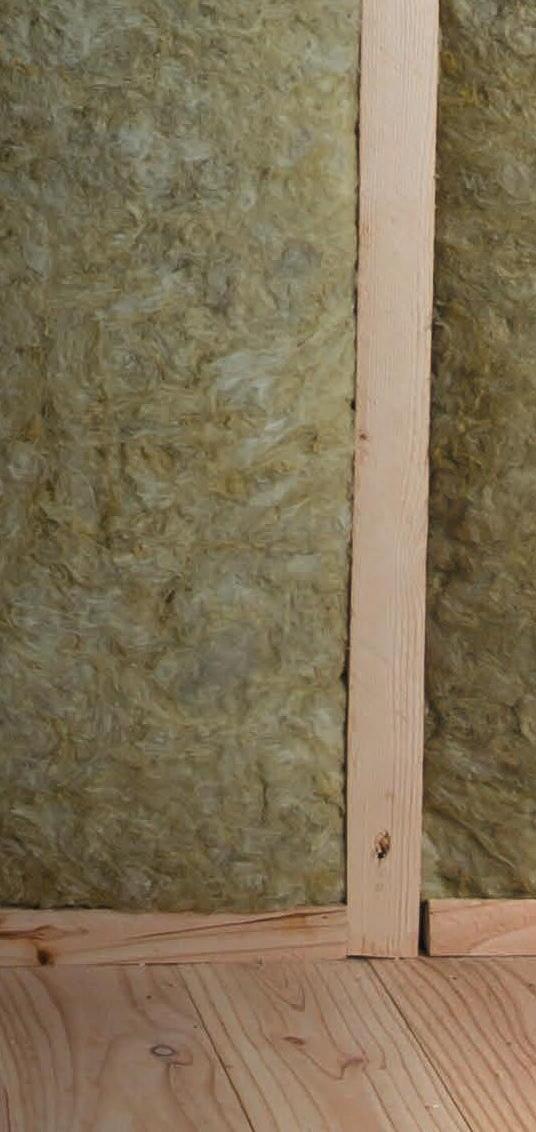










The Architects Registration Board (ARB) has published its proposals for a new Code of Conduct and Practice for Architects.
The Architects Code is a fundamental text for all architects that defines the principles that they should hold themselves and colleagues to.
It explains an architect’s commitments to their clients and the public, and provides a clear framework for safe, ethical and effective practice.
The new draft Code is founded on six Standards, which have been decided following research and engagement with both the public and the profession.
Each Standard is underpinned by explanatory text and supported by examples of the behaviours that ARB would expect to see from an architect meeting that Standard.
The six Standards are:
• Honesty and integrity
• Public interest
• Competence
• Professional practice
• Communication and collaboration
• Respect
The proposals are announced in the shadow of the final Grenfell Inquiry report, published last week. That report underscored some of the key principles of professionalism, such as recognising the boundaries of one’s level of competence, and the paramount importance of safety. These principles are enshrined in the draft Code and the standards it establishes for the profession. The new Code will be further supported by a suite of guidance on how architects can meet the Standards in specific situations and contexts. The proposals for the individual guidance documents ARB is currently planning to publish are available on the ARB website.

HS2 has revealed a series of improvements to the design of the railway’s landmark Birmingham Curzon Street station - further enhancing the passenger experience, accessibility and internal layout.
Under the detailed plans, the station will be fitted with additional cycle parking, better accessibility, more seating spaces and simplified access between platforms.
There will also be changes to the construction materials to boost efficiency and minimise maintenance.
Consent for the station, based on an outline scheme design, was secured in 2020 from Birmingham City Council. Since that time, HS2 has appointed Mace Dragados Joint Venture (MDJV) as its construction partner, with responsibility for progressing the detailed design and construction of the station.
MDJV, working with their design partners Arcadis and WSP Joint Venture along with Grimshaw architects, have now revealed the proposed design refinements, which will be submitted for approval to Birmingham City Council in late 2024.
Alan Kershaw, Chair of the Architects Registration Board, said: “Architects have a profound impact on the health and wellbeing of everyone in our society. Last week’s report following the Grenfell Tower tragedy highlighted how crucial it is that all professions in the built environment maintain their competence and behave in an ethical way.
“The Code of Conduct and Practice provides a compass for architects in their practice and describes the standards and behaviours expected of architects by one another, their clients, and members of the public. We’ve designed this new Code through research with the public and workshops with architects, and we’re now consulting on it so that everyone can have their say.”
The consultation will be open for three months and is due to close 12th December. The Board intends to finalise the new Code and develop the accompanying guidance in early 2025
West Cumberland Hospital in Whitehaven, part of North Cumbria Integrated Care NHS Foundation Trust (NCIC), is set to open its doors following a £40 million redevelopment.
This milestone marks the practical completion of a new 55,860 square feet, two-storey extension built on to the hospital, delivered by GRAHAM through the ProCure22 framework.
The state-of-the-art facility incorporates up to 70% modern methods of construction, demonstrating a successful integration of innovative building techniques into healthcare infrastructure.
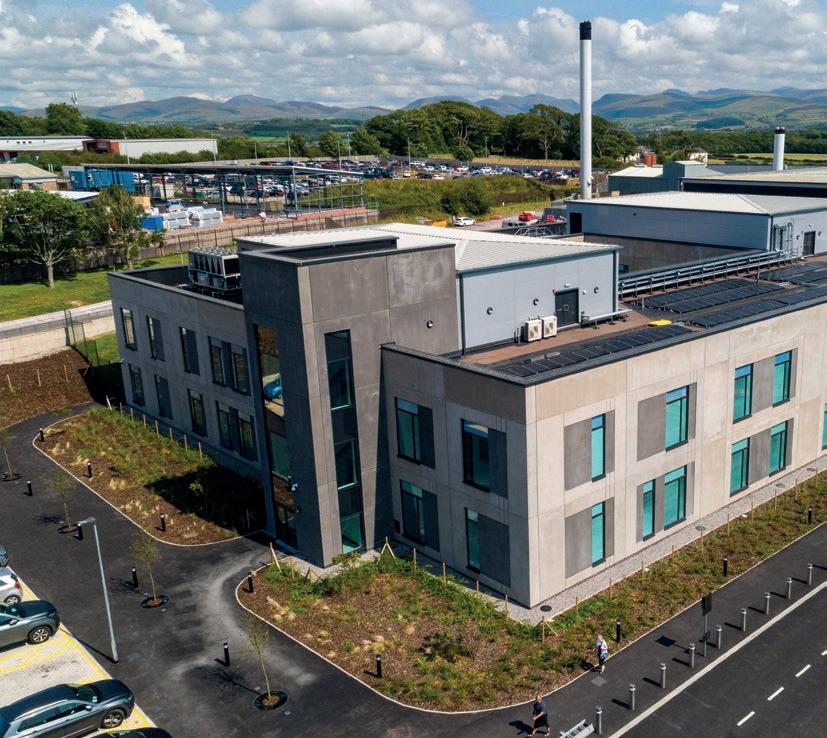
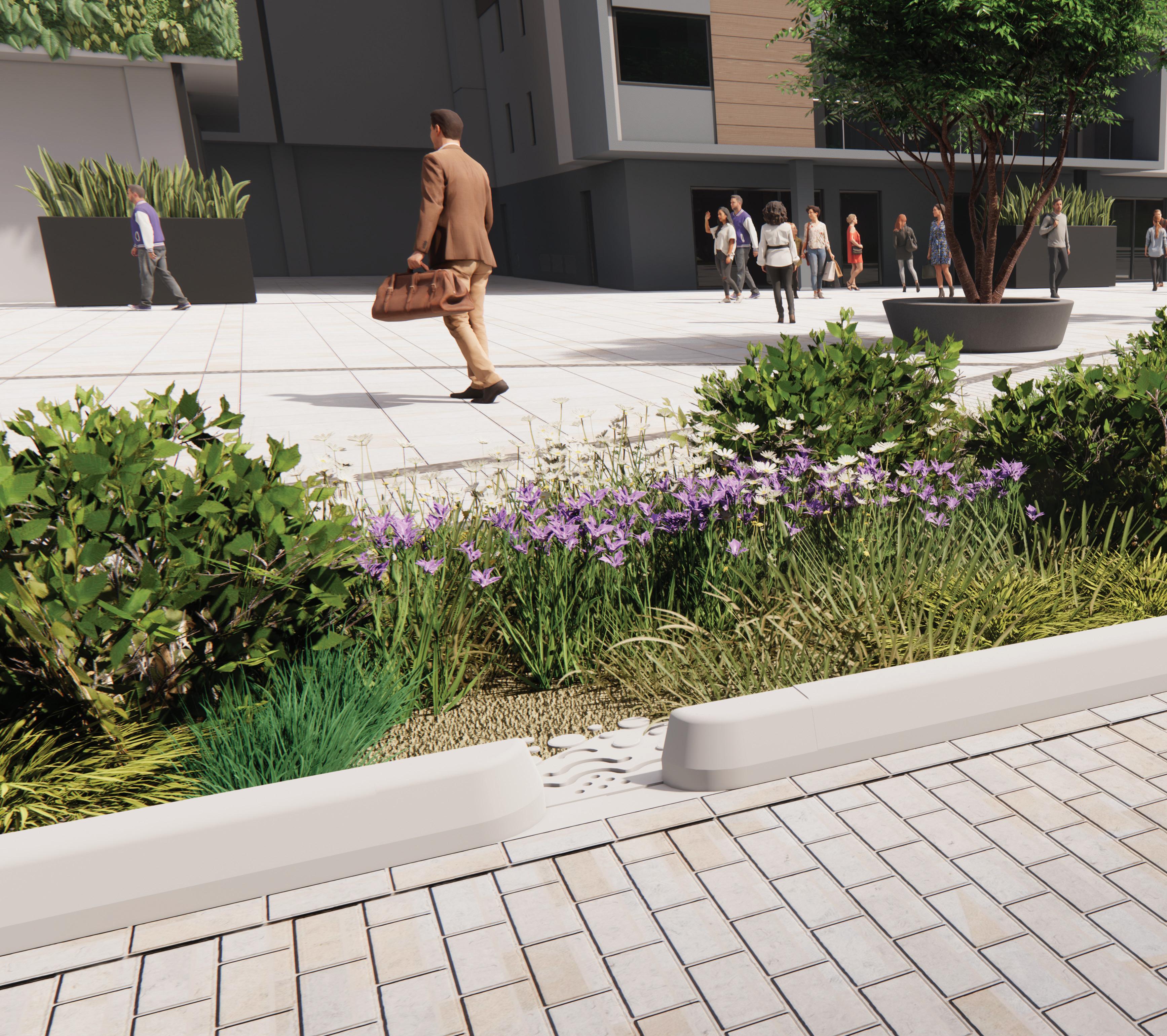
Seamlessly integrate rain garden SuDS into your scheme with EDENKERB®, our new purpose-designed inlet solution. A three-part kerb system that drops into place, saving time and cost from specification through to installation.
Simply combine with Marshalls kerbs to create rain gardens in all shapes and sizes that:
Effectively manage surface water
Enhance community spaces


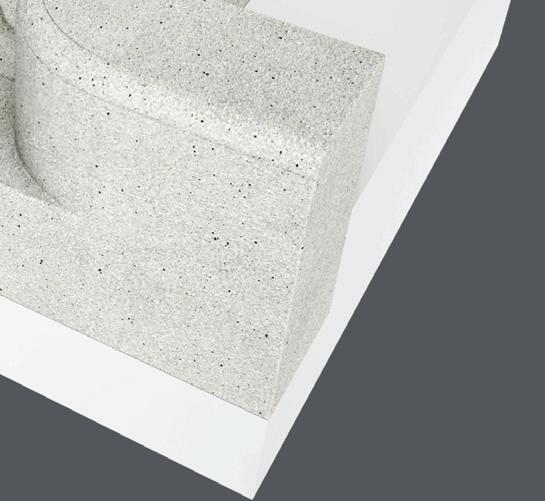









Paul Williams, Domus Ventilation Product Manager highlights key benefits.
The Mechanical Ventilation Heat Recovery (MVHR) UK market is predicted to reach $235.34 million by 2030.
This extraordinary growth is being driven by increased awareness about the benefits of MVHR, as well as the adoption of these systems to comply with the latest uplift to Building Regulations.
If you are not one of the many people sold on these ventilation systems, then consider these key benefits:
1. Health
Poor indoor air quality has been linked to an increased risk of respiratory and cardiovascular illness, cognitive impairment and certain cancers. England’s Chief Medical Officers Annual Report 2022 Air Pollution stated: “The role of ventilation is central to reducing unavoidable indoor air pollution.” MVHR systems are the most effective ventilation method for our homes as they both extract stale air and supply filtered ‘fresh’ air to key rooms, such as bedrooms.
2. Comfort
Breathing in poor quality air is not only unhealthy, it’s unpleasant. MVHR systems are continuously on, removing that stale, humid air and its undesirable odours. Furthermore, during colder months they take the chill out of the supply air by passing it through a heat exchanger where the outgoing air’s energy is extracted and transferred. In the summer months, an automatic 100% thermal bypass allows in cooler, fresh, filtered air without warming it.
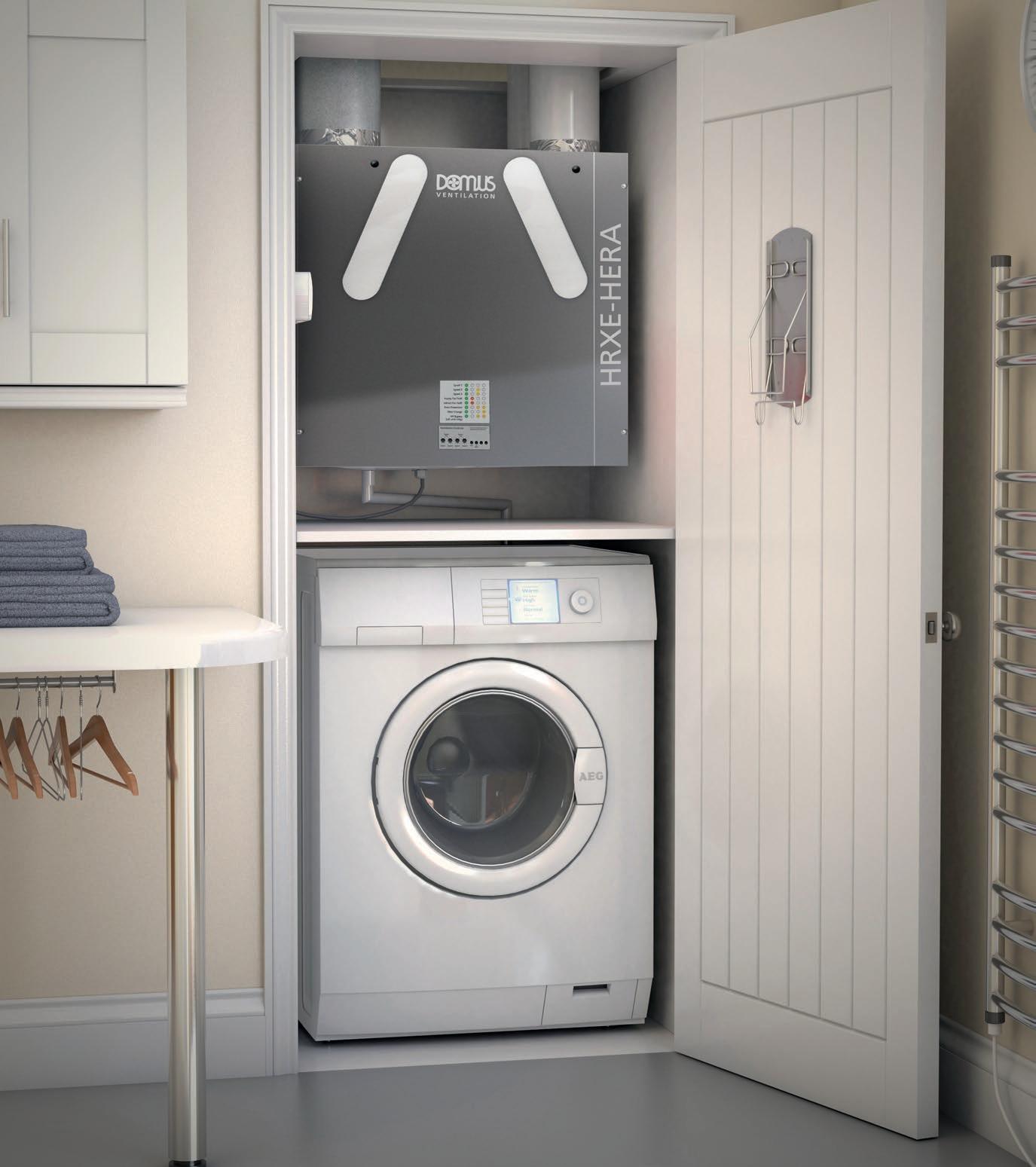
3. Energy efficiency
By reusing the outgoing air’s heat to temper the incoming air, MVHR systems help reduce the home’s heating load by around 25%, according to the Centre for Sustainable Energy. Domus Ventilation’s HRXE MVHR range recovers heat with up to 95% efficiency, making it highly effective. Whilst MVHR running costs are dependent on the property size, building fabric, occupant lifestyle etc., they are inexpensive to run.
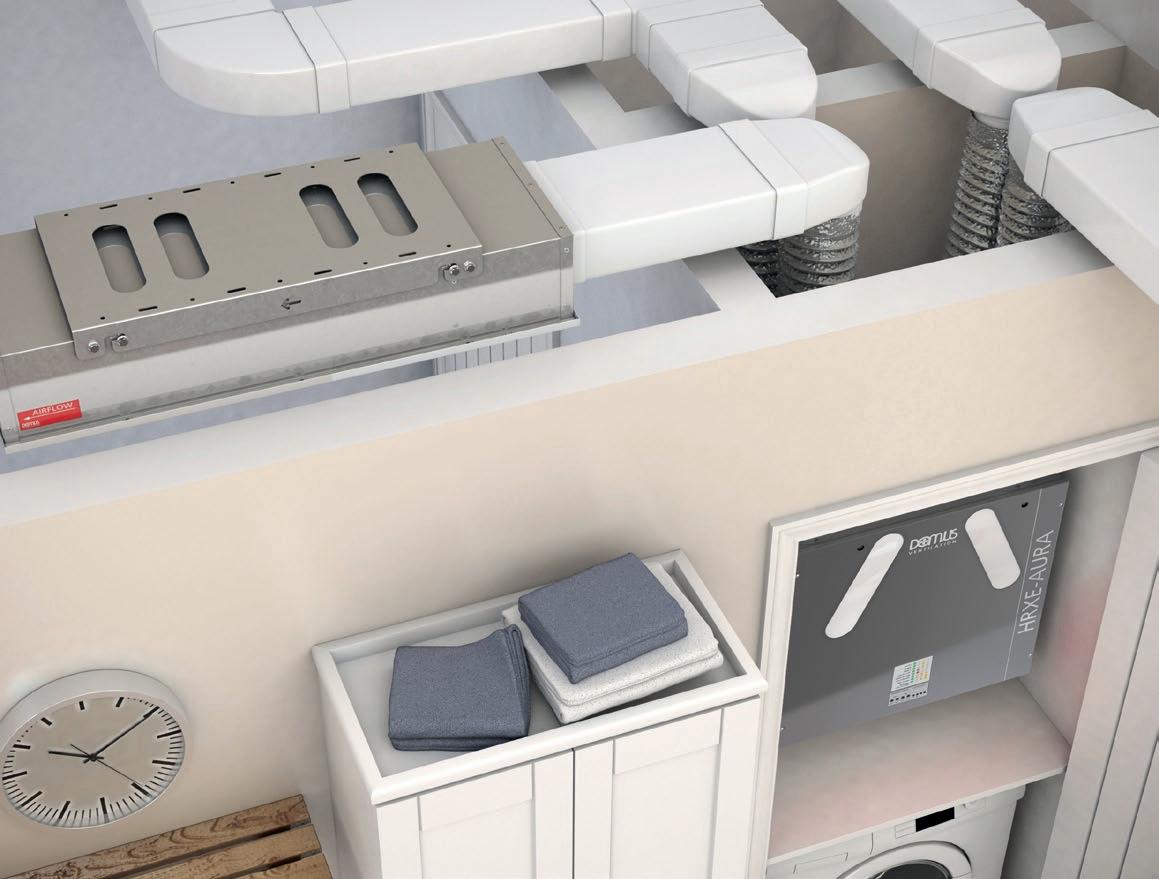
4. Structural integrity
If not dealt with, trapped condensation can lead to timber decay and can have a detrimental effect on insulation. More often though, it leads to mould growth on surfaces of walls and furniture. Removing large areas of mould is not easy and can be costly, especially when redecorating is required and furniture has to be replaced. What’s more, as the source of the mould hasn’t been addressed, it’s
very likely it will return. MVHR systems remove humidity, reducing levels of condensation and preventing mould from forming.
5. Building Regulations
Changes to Building Regulations
‘Approved Document F, Volume 1: Dwellings’ (ADF1) came into effect on 15th June 2022. Across all sizes of properties, minimum ventilation rates were increased. In the case of larger properties with five bedrooms, the minimum ventilation rate went from 29 to 43l/s. To achieve these new ventilation rates, mechanical ventilation systems such as MVHRs are the most proficient option.
6. Value-add
The public are more aware than ever before of the importance of good air quality. Stories of extreme overheating in properties located in urban heat islands are also making national news. For housebuilders, an MVHR system can therefore be an attractive proposition to home buyers, providing them with good indoor air quality, added comfort and energy efficiency.






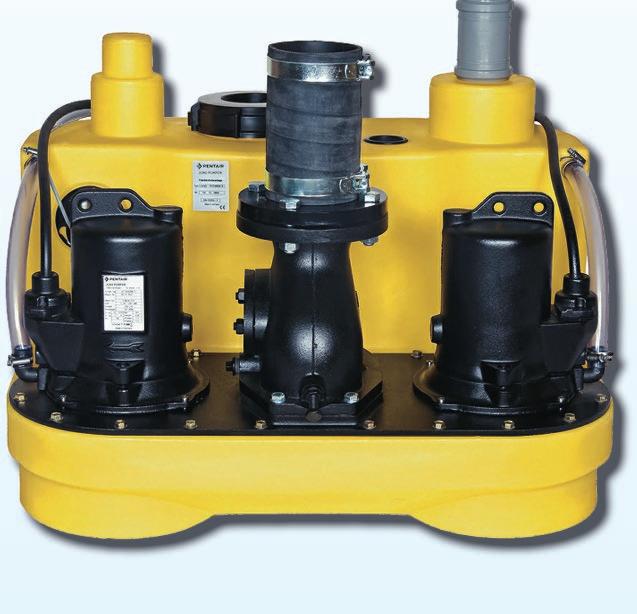
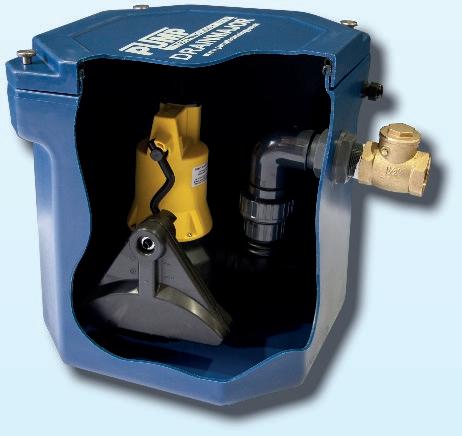
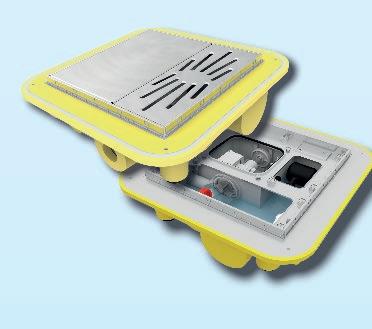










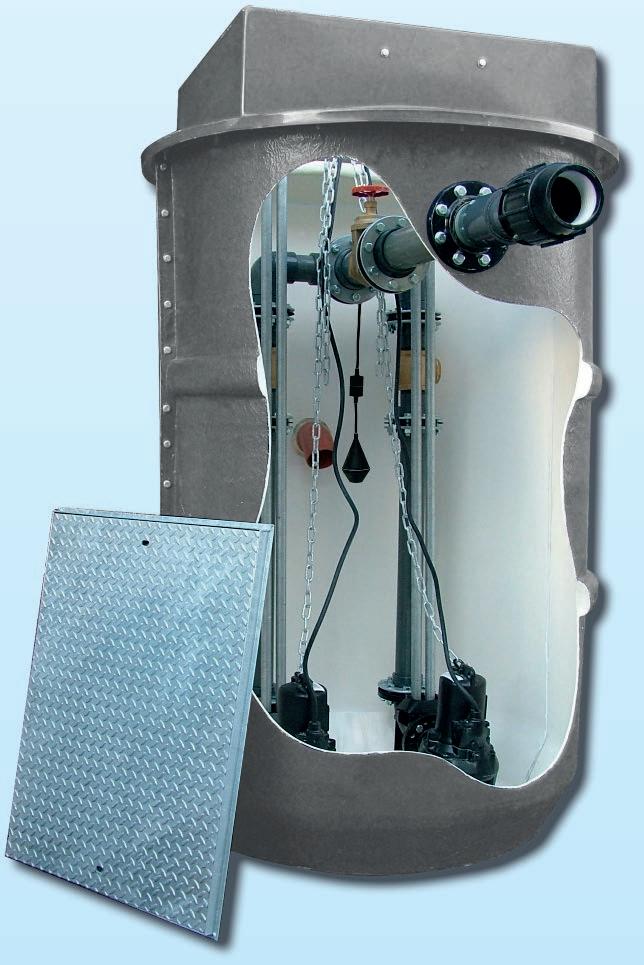






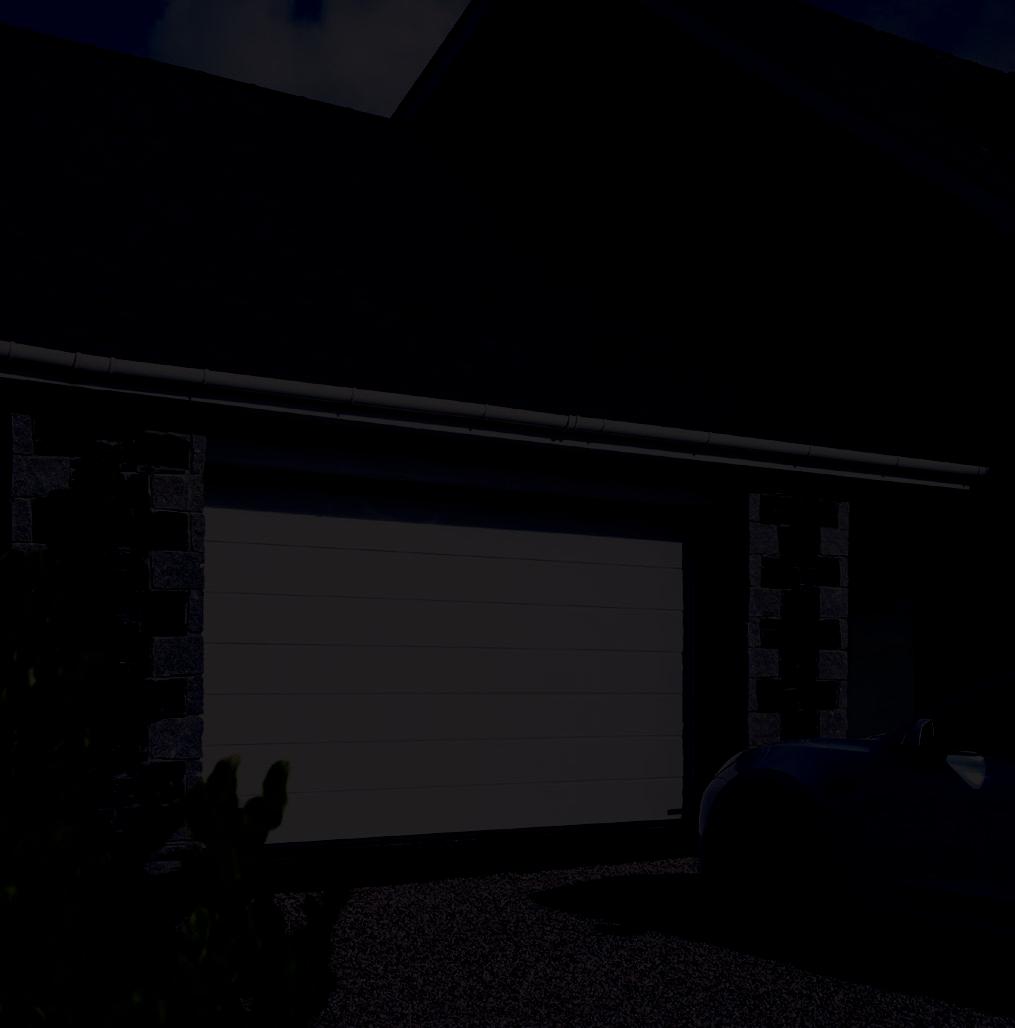
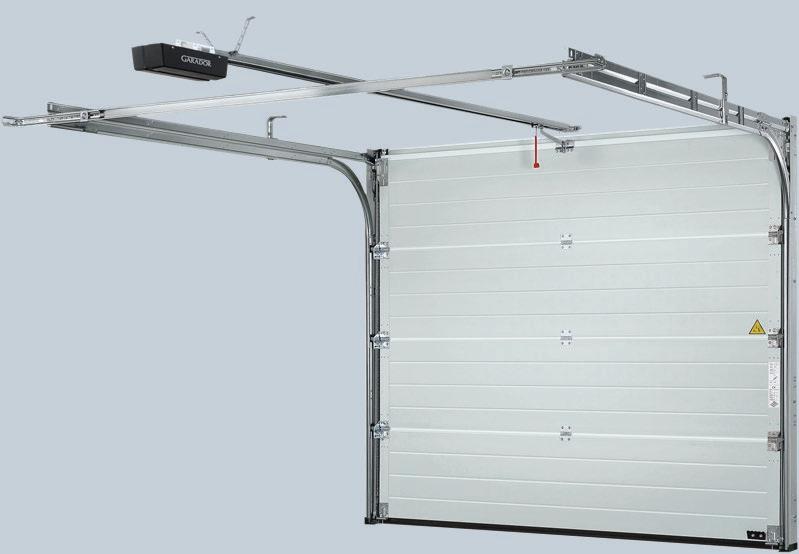




Project: Cardiff Bus Interchange
Architects: BDP
Suppliers: Echophon; Valcan; Storm-Water; SAM Drylining; Saint-Gobain
A new £5.5million, state-of-the-art bus interchange, designed by BDP and operated by Transport for Wales has opened in Cardiff.

The centralised bus facility located next to Cardiff Central Railway Station creates a sustainable travel gateway to Cardiff, providing improved connections to the area by integrating bus and rail services with local walking routes, cycle ways and taxis.
Multidisciplinary design practice, BDP, provided architect and interior design, branding and wayfinding consultancy for the project which is part of the Welsh Government’s broader initiative to develop an integrated travel network for the people of Wales, making public transport the easiest choice for all.
Within the 2,235sqm interchange, the central feature is the bus terminus which includes 14 bus bays and ancillary space for retail, food and beverage outlets and public toilet facilities to enhance passenger comfort for onward travel. A mezzanine level houses Transport for Wales’s strategic operations centre for south Wales.
Central to BDP’s design is a focus on accessibility and inclusivity. Enhanced links between the bus interchange and the railway station are supported by clear wayfinding for a seamless travel experience.
Features such as tactile flooring routes and a braille accessibility map assist blind and partially sighted customers and the interchange includes a changing places room and a fully equipped family room.

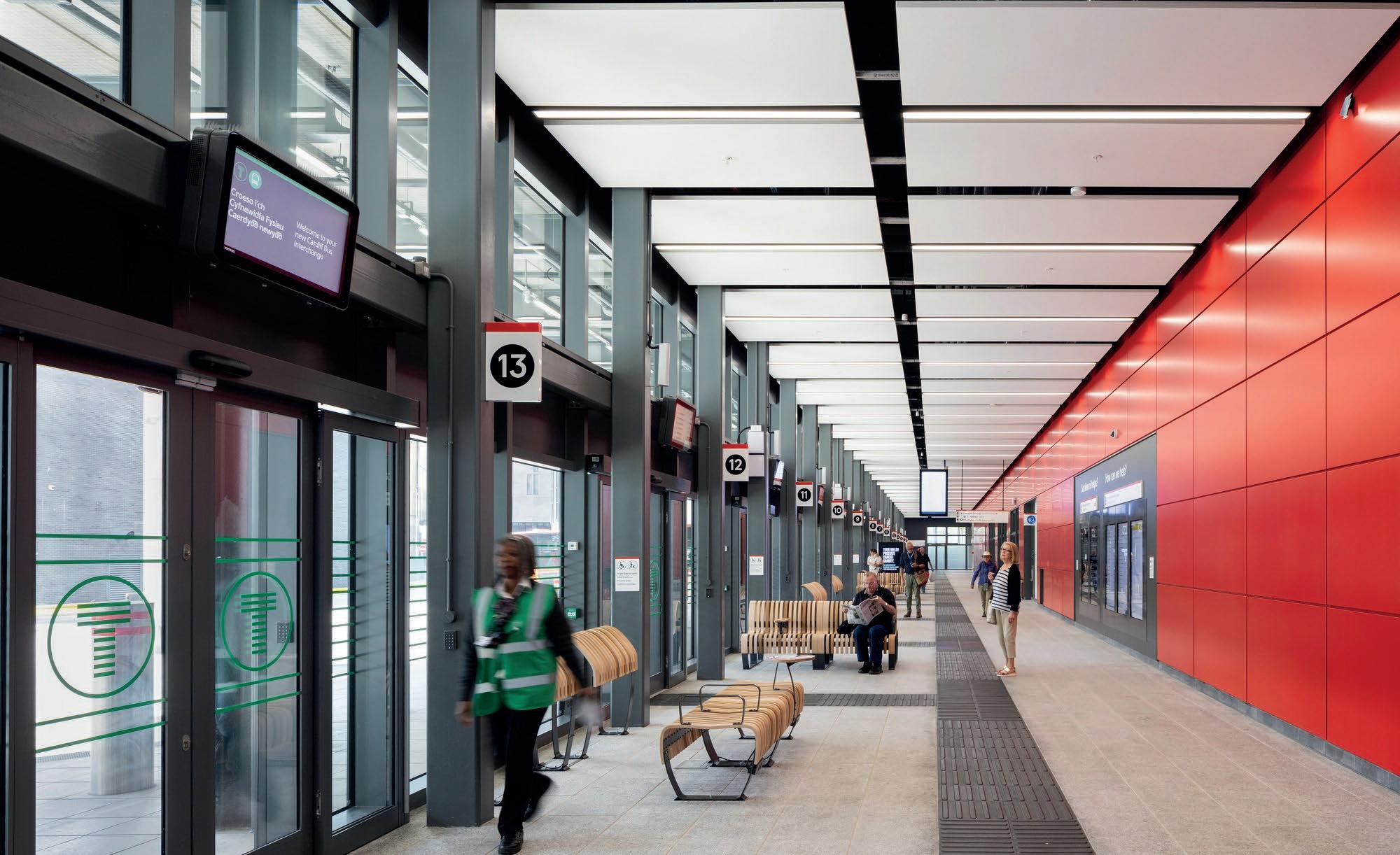
BDP’s collaborative approach saw the implementation of an extensive stakeholder engagement programme including consultations with the local authority, transport operators, service users, police, fire service, the local community and accessibility groups to ensure that the design meets the needs of all users.
Working with project manager and lead consultant Mott Macdonald, BDP addressed specialist security and fire safety design requirements. In addition, BDP conducted a complementary study which explored how the wider public realm around central Cardiff could be adapted to further improve connectivity between transport modes including active travel, wayfinding, technology, branding and green infrastructure.
Matthew Mayes, architect director at BDP, said: "It is fantastic to see the BDP designed Cardiff Bus Interchange now open. The contemporary facility showcases our commitment to integrated and sustainable transport. Our design is about meeting the needs of a whole community and bringing purpose and simplicity to public and active travel routes. We have championed clear wayfinding and accessibility, ensuring that all passengers can navigate from bus to rail, taxi and bicycle with ease.”
Marie Daly, Chief Customer and Culture Officer at Transport for Wales, said: “We worked with BDP to make sure that customers and their needs were at the heart of the design
of Cardiff Bus Interchange. We wanted a modern, safe, accessible and inclusive interchange that will help us meet the transport needs of people and businesses across the city and the region.
“We’ve had a lot of positive feedback from customers, stakeholders, partners, and bus operators on the design of the interchange, and it’s great to see how it’s already become part of so many customers’ daily journeys. We’re looking forward to welcoming more services and customers to the interchange later this year.
“The interchange is the next step in our wider plan for ‘Metro Central’, an integrated transport hub that will allow easy use and access to all modes of public transport on a ‘turn up and go’ basis in the heart of Cardiff.”
Images by Nick Caville/ BDP
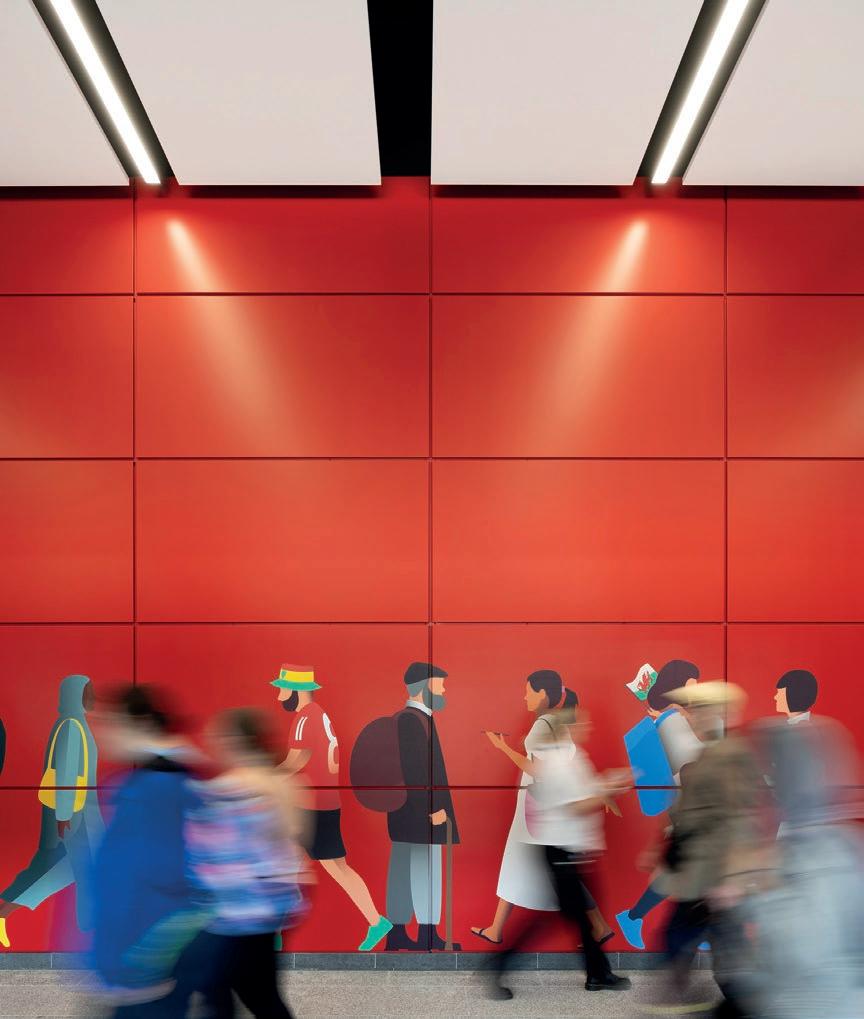

Decorative column casings are now a widely used and highly versatile method of concealing interior and exterior structural elements, as well as building services, that serve to improve a project’s aesthetics and, in many cases, also provide protection.
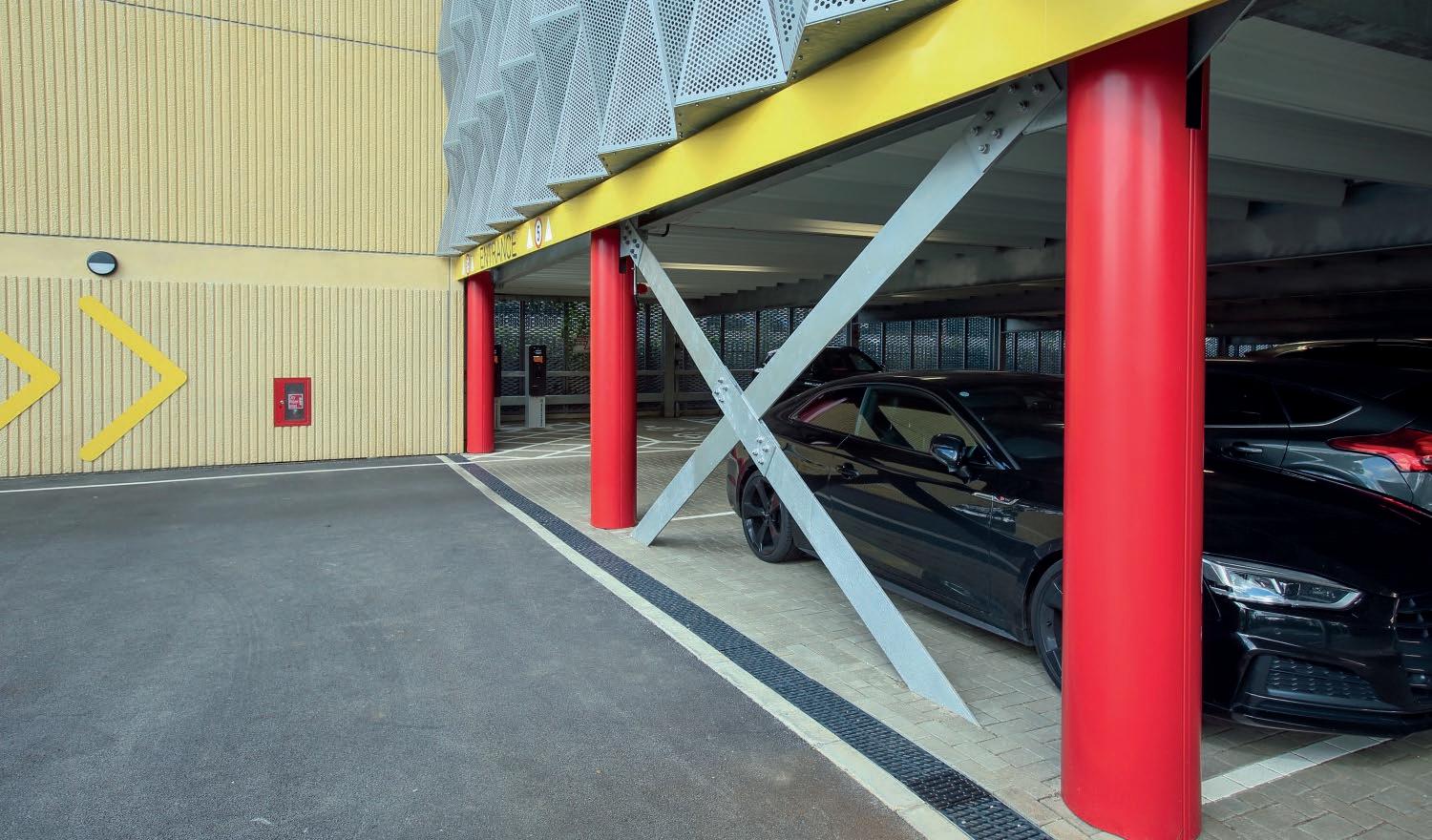
The Pendock Radius range comprises six individual column casing types, which are manufactured in a choice of standard shapes and materials, as well as bespoke options produced to match specific project dimensions.
While the ‘Radius’ name implies circular casings, other shapes are available within the range, which include square, rectangular and elliptical options, as well as and bespoke forms.
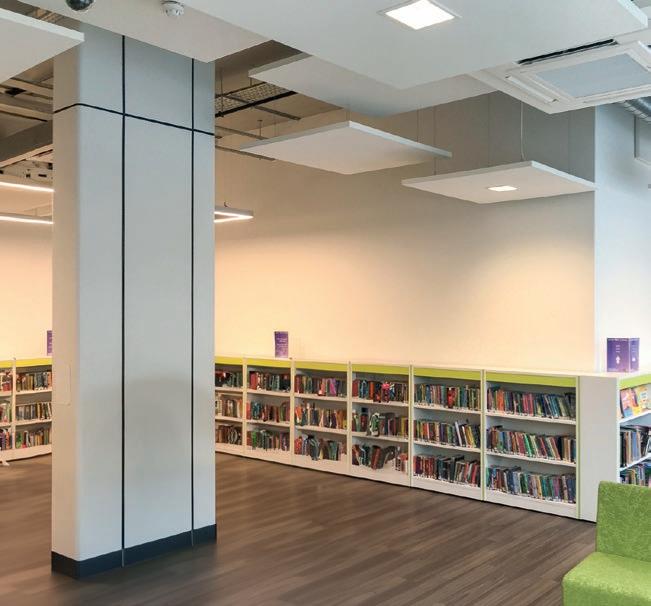
Both the circular MDF-CL and the square PLY-SQ casings are manufactured using preformed MDF and plywood respectively. While they can be left plain for on-site finishing but are usually specified with a durable and decorative high pressure laminate (HPL) finish and are for interior applications only.
Also for interior use only is the circular GRG-CL range, which is manufactured from glass reinforced gypsum (GRG) and are produced from moulds in standard or bespoke sizes and shapes, which are usually left plain for on-site decoration.
Materials and finishes
The metal range, which includes the circular MET-CL and square MET-SQ column casings can be used in both exterior and interior applications and can be specified in aluminium and stainless steel. Also suitable for interior and exterior projects are GRP-CL casings, which are produced from moulded glass reinforced plastic.
Radius metal column casings can be specified with a PPC finish, although brushed; polished; textured; patterned and perforated options are also available and can be manufactured in bespoke sizes and shapes for individual projects. Bespoke options also feature in the GRP range, which can be specified in standard circular shapes and bespoke dimensions or forms.
The inherent characteristics of weather resistance and durability, for both metal and GRP options, makes them an ideal choice for external projects, where structural steelwork or concrete columns need to be concealed. GRP is also a good choice for indoor swimming pools and larger aquatic centres as they are unaffected by water and high humidity levels, or chlorine’s corrosive properties.
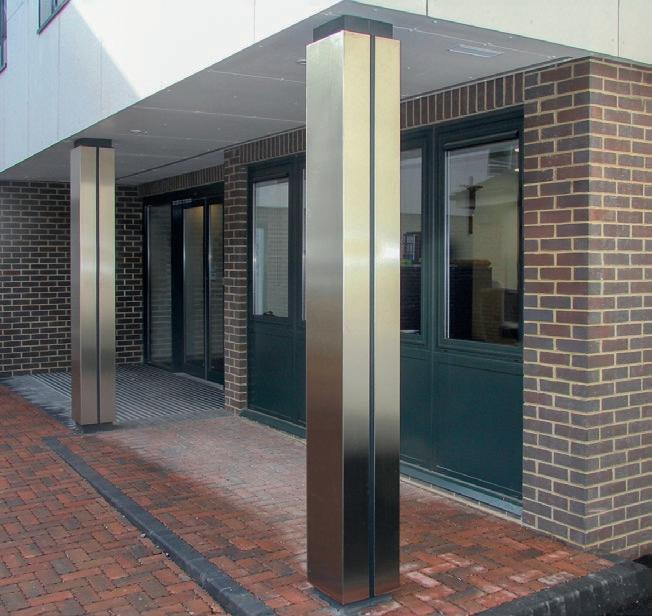
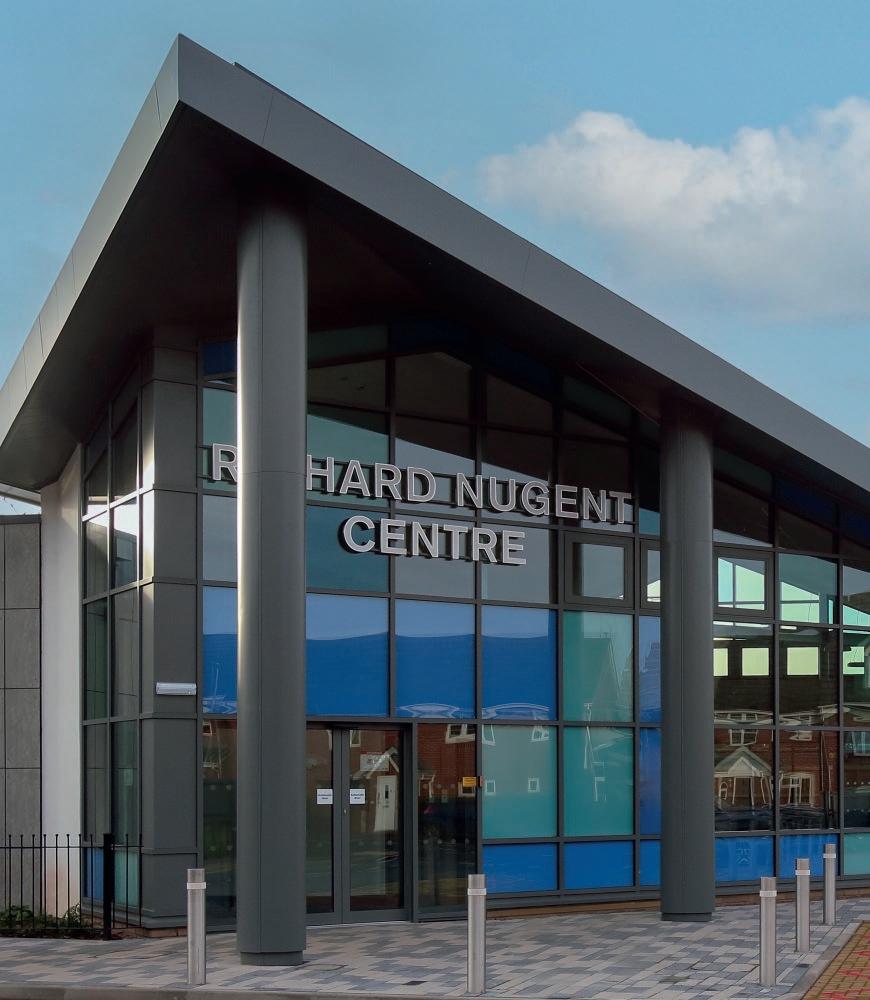
Durability and versatility
Buildings with high footfall, such as conference venues, shopping centres, schools & colleges, airports and hospitals, usually require the greatest level of durability. This is best provided by pre-finished products using durable high-pressure laminate (HPL), alongside stainless steel or aluminium with polyester powder-coated finishes.
The versatility of Radius column casings allows the use of their external surfaces to locate electrical sockets, lighting, signage, security cameras and television screens among other items, which can help specifiers provide additional benefits for shops, schools, and other buildings, where space is often at a premium.
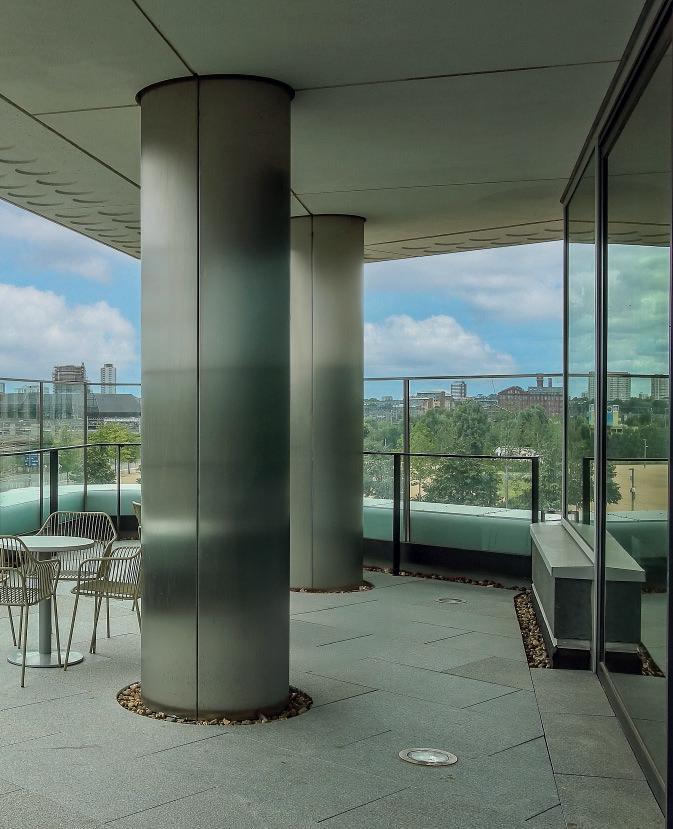
It’s also worth noting that with very few exceptions, all column casings will need to incorporate adjustable recessed head and skirting collars as part of the specification.
These provide a level of dimensional flexibility, at both design and installation stages, allowing any variation in the floor to ceiling height to be accommodated.
This is particularly helpful in multiple column installations where the casing heights can be kept the same and any gaps, top or bottom, are filled by the sliding collars.

For over 30 years Pump Technology Ltd. and Jung Pumpen GmbH have been the Uk’s leading wastewater pumping system provider for all applications within commercial buildings.
The latest offering within this range of “specific” pumping solutions from this long-standing partnership is the New DrainMinor C, a compact and reliable automatic pumping system specifically designed for commercial kitchen Combi Oven cleaning cycles.
After considerable consultation with end users, this new product has been carefully created to incorporate the key features that they have requested.
The key feature of the DrainMinor C, that brings reliability is the float mechanism! Other small submersible pumps with slider floats inside a tube tend to become jammed with food debris.
The DrainMinor C uses a submersible pump with a large triangular float mounted on a rigid external float arm. This ensures an accurate and reliable automatic pump start and stop during the Combi oven cleaning cycle every time.
The compact, grey, rigid, recyclable, Polyethylene collecting tank. (Dimensions: - H 322mm x W 300mm x D 290mm), will fit conveniently under a counter with ample access room. The easily removable lid covers the entire top of the tank and fits onto a captive seal. This allows a clear view into the tank and all around the pump to facilitate cleaning and the removal of any debris.
A 70mm “center line” low level inlet can be cut into the end or side of the tank to suit any oven drainage layout. Internal pipework and a 1 1/4” BSP non-return valve are all included.
The well-proven, German made, Jung pump is fitted with a Silicon Carbide mechanical shaft seal, oil chamber and shaft seal ring. This provides super protection and long life when pumping hot water and diluted chemicals, particularly when compared with standard pumps which only use a diaphragm shaft seal. The New DrainMinor C pumping system from
Pump Technology Ltd is the perfect solution for commercial kitchens to ensure reliability and ease of use during light, medium or heavy Combi Oven cleaning cycles.
For all your waste water and sewage pumping requirements specialist Pump Technlogy Ltd will have the best specific solution for you.
Pump Technology – Enquiry 9
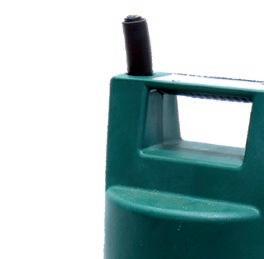
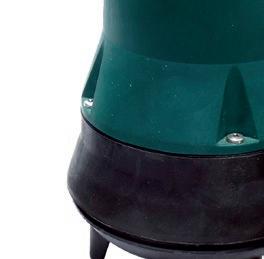
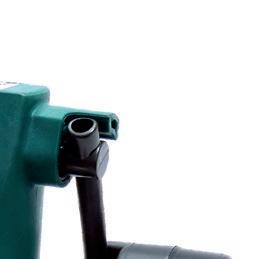







PolyPlumb® Enhanced, featuring patented In-Cert® technology, is a superior push-fit plumbing system that delivers both performance and peace of mind.
Push, Twist, Know. It’s more than just a slogan; It’s a guarantee of quality.




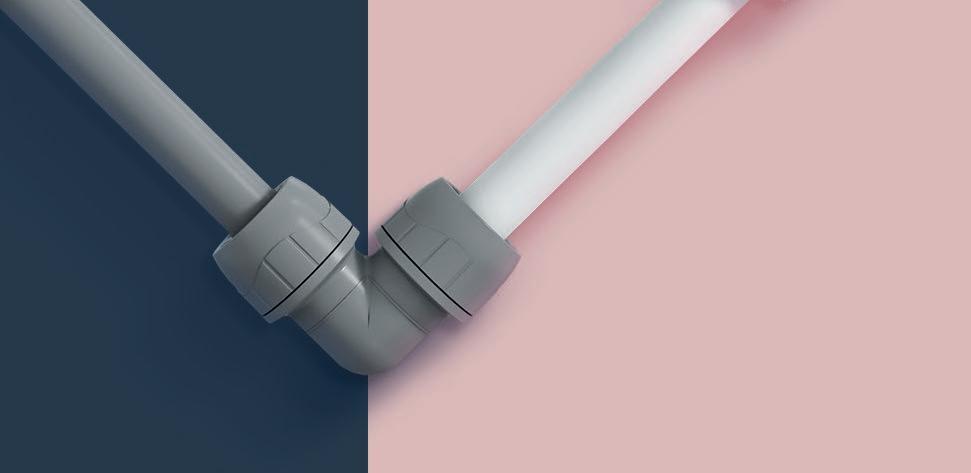
In terms of thermal efficiency, aerogel insulation and low lambda foam insulation boards (like PIR and phenolic) perform very similarly. But comparing them on thermal performance alone, without taking into consideration their other properties, is like saying apples and oranges are similar because they are both round fruits.
Aerogel and low lambda rigid foams are both are excellent insulators, but also very different in other ways. The A. Proctor Group looks at the performance characteristics that set these low-lambda insulation solutions apart.
What is the thermal conductivity of aerogel and low lambda foam insulants?
Typical thermal conductivities range from 0.020 W/mK for aerogel and phenolic insulation, to 0.022 W/mK for a typical PIR foam board.
This range is lower (and therefore more thermally efficient) than most other commonly-used insulation types. The similarity in performance means all of the products offer a similar thermal benefit for similar thicknesses.
Precise lambda values can vary by manufacturer. For example, A. Proctor Group’s aerogel blanket product, Spacetherm® A1, has a thermal conductivity of 0.0195 W/mK.
What are the advantages of this thermal efficiency?
The low lambda of rigid insulation products like PIR and phenolic allows better U-values to be achieved in constructions for which the products are typically offered, including floors, walls and roofs.
However, in solid wall applications, an air gap is often required due to the fact that the thermal performance is detrimentally affected by being installed to a potentially more moisture sensitive substrate. In addition, the lowest U-values offered by rigid boards often depend on the insulation’s foil facing delivering a low emissivity benefit in an adjacent air space.
Aerogel insulation is inherently hydrophobic, meaning it is completely inert to the effects of moisture. This means it can be fixed directly to solid, and cavity,
walls without compromising thermal performance or damaging the insulation. And because aerogel has no foil facing to provide an enhanced low emissivity cavity, no air space is required for the insulation to face into.
The unique composition of aerogel means it can help to deliver thermal efficiency in space-critical areas where ‘conventional’ insulation products are simply too thick. The material is generally manufactured in 5-10mm thicknesses, which can be layered to suit the required thermal performance. These thin layers make insulation possible in applications where foam boards cannot be supplied at the thickness required.
Using aerogel, the thermal performance of ventilated facades can be enhanced generally, as can areas of
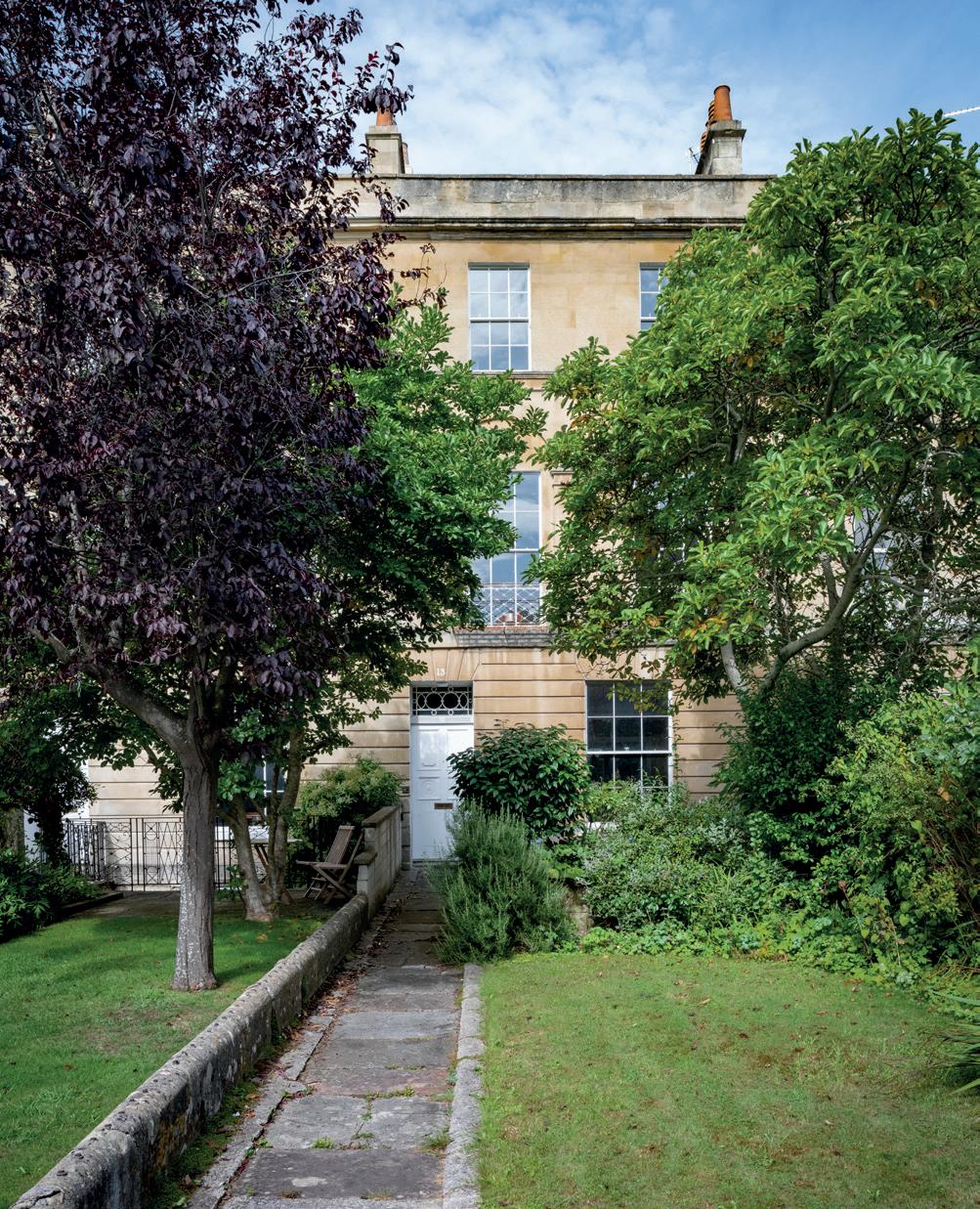
thermal bridge detailing such as window reveals and steel beams.
Are aerogel’s moisture characteristics important for solid wall constructions?
Moisture management in buildings is critical to longevity of the building fabric and achieving the intended performance from building elements. Insulation materials therefore have to be selected not just for their thermal performance, but also to support good moisture management.
In new build, timber, steel and concrete framed buildings, as well as more traditional cavity wall constructions, the constructions are less moisture sensitive. This allows greater flexibility in the type and physical properties of the insulation. Foam insulants are more than suitable for use as the constructions benefit from a low permeability insulation to reduce the amount of vapour that can pass through the construction.
This is not the case with historic, solid brick and stone buildings, however. In historic solid masonry walls, we can have a lot of influence on the way moisture moves due to both external and internal conditions.
Solid walls are heavily influenced by driving rain on the outside, often allowing quite a bit of natural moisture penetration. The effect of this is heavily tempered by the internal heat driving or drying the moisture out of the wall. This allows these walls to reach a seasonal equilibrium that has allowed them to stand, in some cases, for several hundred years. Installing insulation and other energy efficiency measures affects the building physics of the wall.
For example, adding insulation can keep the interior warmer and cut fuel costs, but it can also mean the walls are now significantly colder than they have ever been due to not
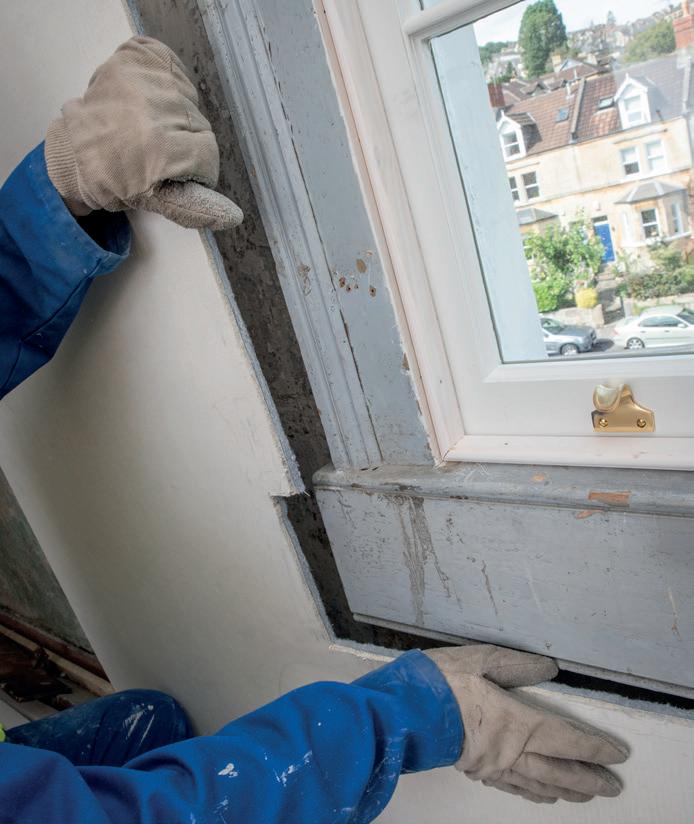

getting any heat to them to help drive out the moisture. This can result in interstitial condensation or moisture accumulating in the stone or brick like a reservoir, leading to structural implications which could quickly escalate.
Using vapour permeable aerogel internally can help the wall to dry in both directions, internally as well as externally. Impermeable foams and membranes will limit drying to out only, meaning no moisture buffering during the hotter months. Balancing the thickness of vapour permeable aerogel means you can get a good level of thermal comfort without building in any moisture or drying out issues. Our technical team has extensive knowledge of modelling these types of construction and can provide tailored advice depending on the extent of refurbishment being aimed for.
To summarise, traditional buildings featuring solid wall constructions must be treated correctly when looking to install an internal wall insulation system. While every building behaves differently, it can broadly be said that there are times when a solid wall needs to dry to the inside of the building.
This puts the onus on the building fabric to be breathable and allow the passage of moisture vapour. Otherwise, moisture remains trapped in the masonry and can lead to mould and deterioration of the wall build-up.
The vapour permeability of aerogel is therefore a highly desirable performance characteristic for retrofitting traditional buildings, allowing it to be installed directly onto the wall. The impermeability of PIR and phenolic insulation requires the foam boards to be installed with an air space between them and the masonry – adding to the overall depth of the insulation system and eating into more of the existing floor space.
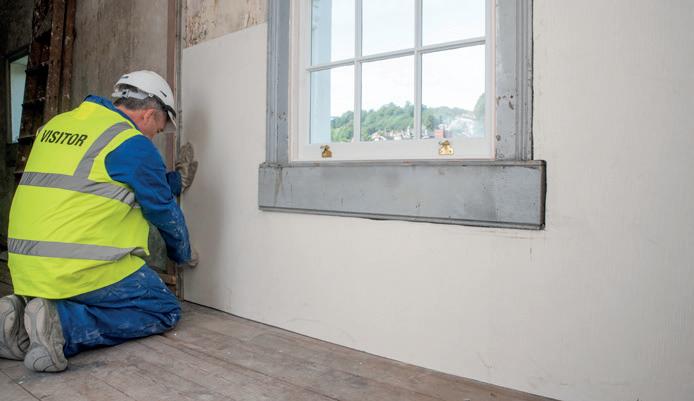
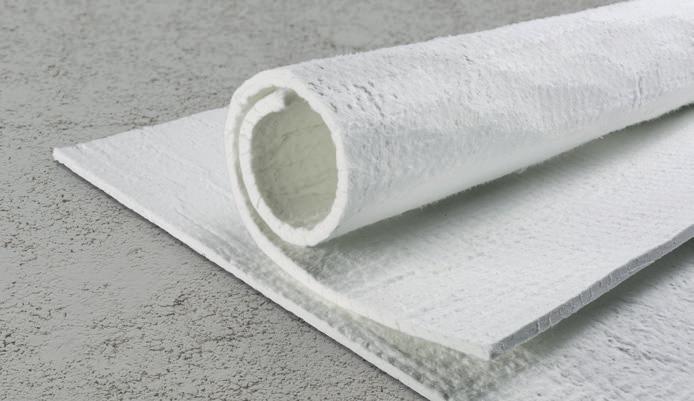

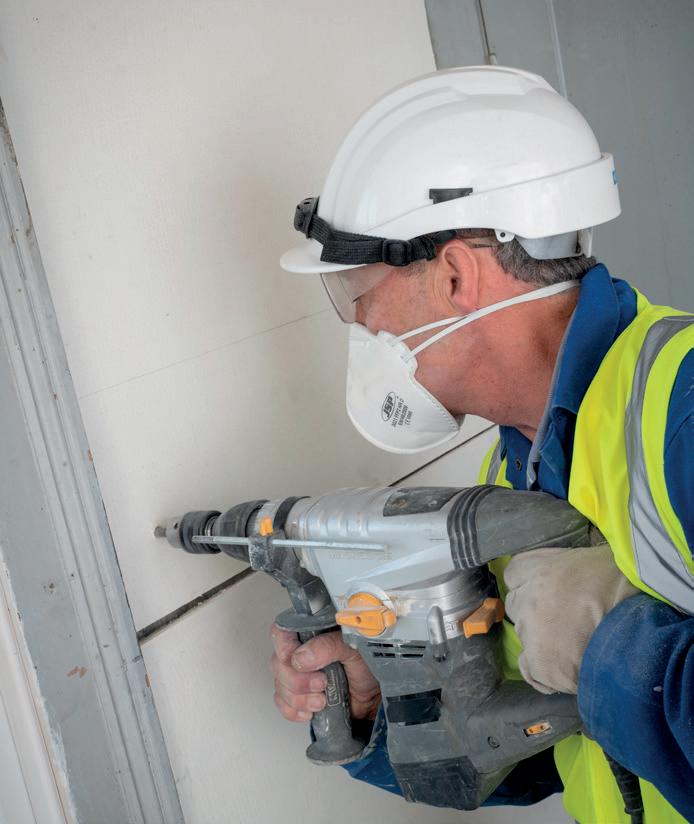
Rearo is a leading supplier and manufacturer of bathroom and kitchen surfaces in the UK, with a rich legacy spanning over 32 years. The company specialises in laminates and solid surfaces, and it manufactures wall panels, worktops, and cubicles for domestic and commercial clients across all sectors.
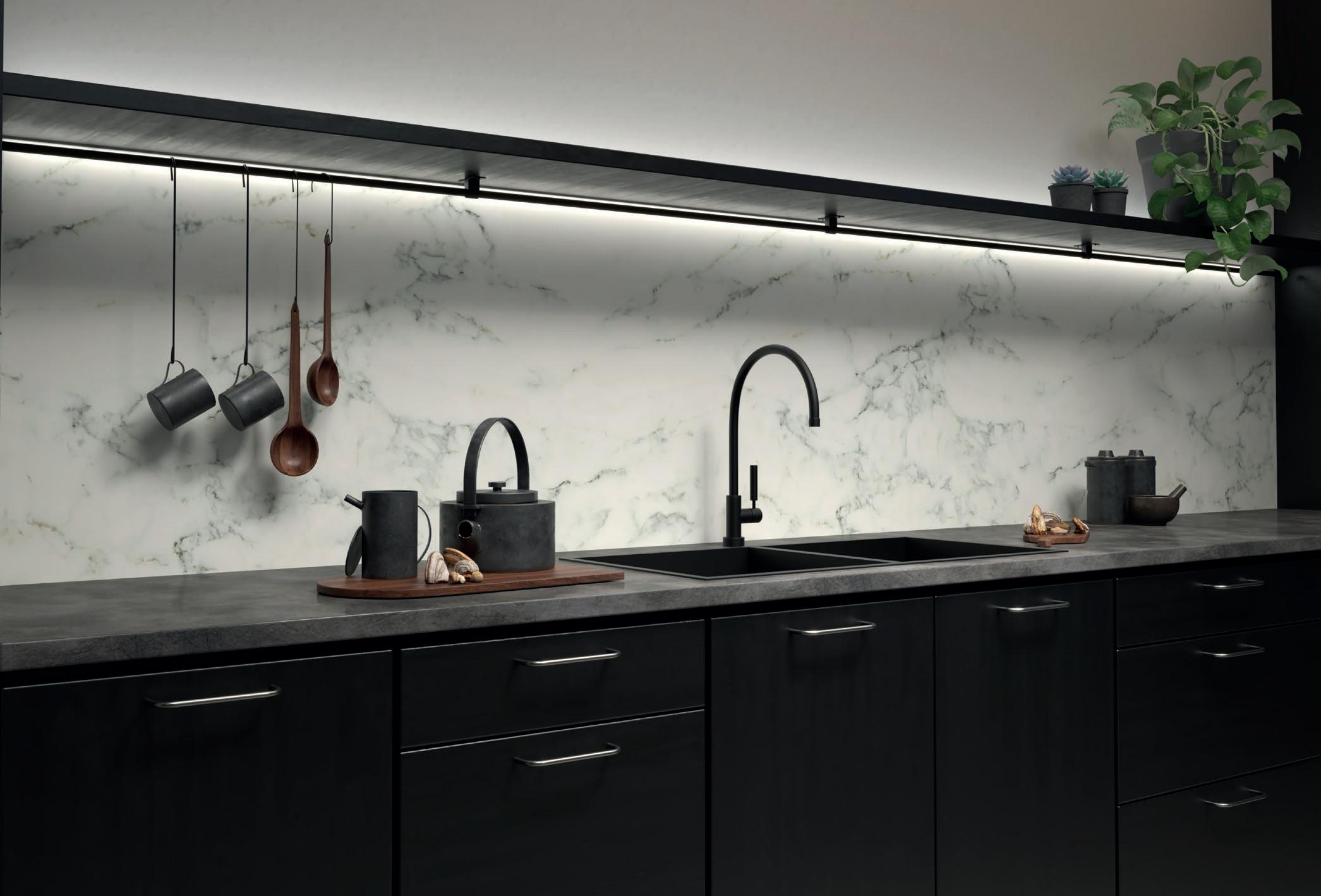
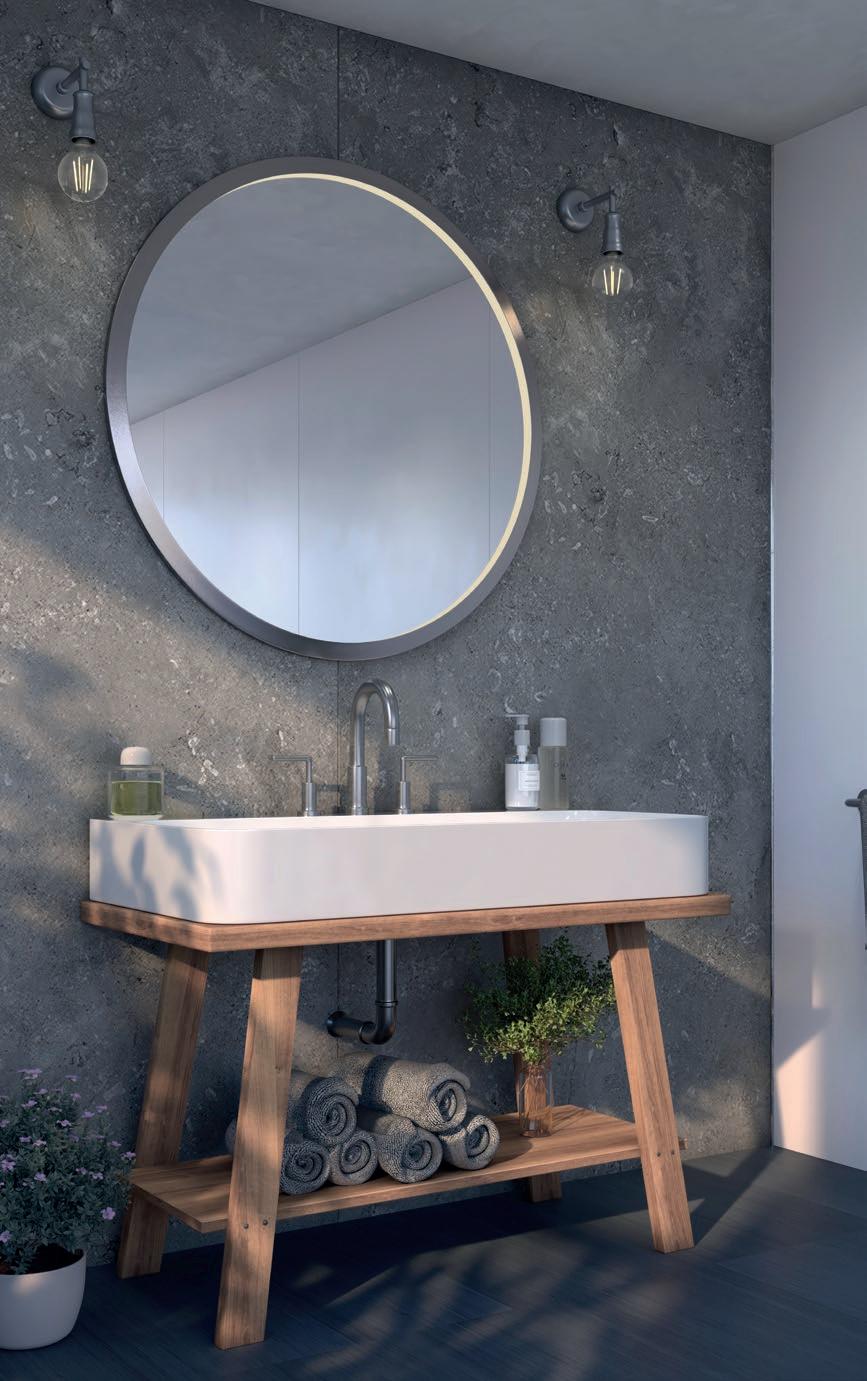
The Rearo Commercial Surfaces department serves diverse industries such as healthcare, travel, education, hospitality, the Ministry of Defense, and housing, offering specialised solutions, including wall lining systems, toilet cubicles, integrated panel systems, and solid surfaces.
Rearo ranges are specified on major development projects across the UK, including airports, universities, and key infrastructure projects. Clients have included McDonalds, Amazon, Microsoft, Asda, Bank of Scotland, the BBC, NHS, IKEA, and Glasgow and Edinburgh airports.
Founded in the picturesque Shetland Islands of Scotland, Rearo is a second-generation familyrun business that draws inspiration from its natural surroundings. Its island heritage shapes the company's dedication to sustainable and ethical business practices. This is evident in the careful selection of suppliers who share a commitment to environmental preservation and the use of FSC and PEFC-certified wood in their products.
From its humble beginnings as a family-run company on the Shetland Islands, Rearo has expanded its presence. Its current headquarters is a 67,000ft manufacturing facility in Govan, Glasgow. Additional showrooms and distribution centres are in Northampton, Rosyth, Skelmersdale, and Washington, and a new branch is opening in Aberdeen.
Rearo is a leading manufacturer in the laminate industry. While the company also produces solid surfaces, the company and its staff are more commonly known for their expertise in laminate manufacturing. Rearo's flagship product, Selkie Board, was first launched in 2004 and redefined the standard for bathrooms, shower areas, and wet rooms.
These luxurious panels combine a laminatefaced decorative surface with a sturdy wood exterior grade MDF core. Selkie wall panels are designed for shower areas or wet room environments. However, they can be used for dry applications too.
Quicker than tiles and more cost-effective than marble, stone, or wood finishes, they provide a neat and professional-looking surface that will stand the test of time. With a history of over 20 years on the market, Selkie Board shower wall panels have proven their staying power and become synonymous with trust and reliability.
Tradeline is another popular laminate wall panel range by Rearo. It is an affordable, high-quality, wholesale waterproof shower panel system. The Tradeline range includes ten high-pressure laminate décors that cater to a wide range of contract projects. Tradeline is manufactured in the UK, using a Moisture-Resistant MDF core. Tradeline panels are available in Square Edge and Tongue & Groove for easy installation. The non-porous surface prevents the build-up of bacteria or residue and naturally inhibits mould growth, making the panels quick and easy to keep clean. They're a convenient and cost-effective alternative to traditional tiling, ideal for specification on a wide variety of domestic, commercial, housing, and private care projects.
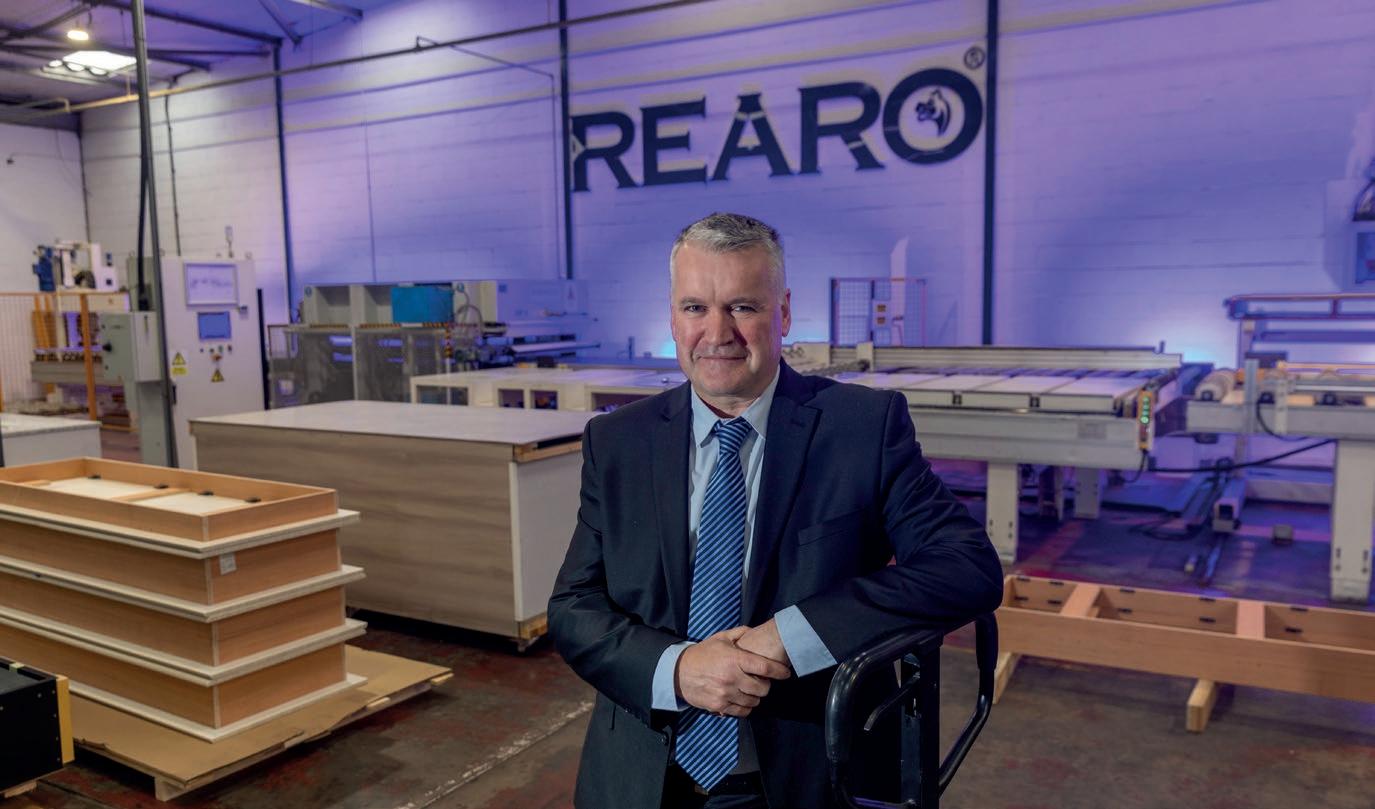
Cubicle designs take into consideration the needs of people with disabilities, including visual impairment, by ensuring neighbouring expanses of colour, such as walls and doors, are distinguishable by using contrasting colours. Particularly popular within the hospitality sector, RapidFit washrooms are ideal for pubs, restaurants and hotels.

The company also offers:
• Bühne
• A 3-metre-high commercial wall lining system suited to high ceilings within new modern office developments.
• BioClad®
• An antimicrobial wall cladding for health, food, education, leisure and other hygienic spaces.
• Magnetic Board
• Magnetic wall panels for training facilities, student accommodation, lecture theatres and healthcare environments.
One of Rearo's most successful commercial products is the RapidFit 'off-the-shelf' washroom range of toilet cubicles, vanities, and IPS, available in an MR MFC or Compact Grade Core.
Designed to accommodate time-constrained commercial washroom projects, RapidFit is an instant solution that is available when you need it! You can order and collect your cubicles on the same day. The nine RapidFit decors have colours and textures chosen to ensure compliance with The Equality Act.
The Senses range of high-pressure laminate (HPL) kitchen surfaces includes worktops, splashbacks, upstands, and breakfast bars. With a choice of twenty-four decors, there's a style to suit every kitchen, from realistic woodgrain, marble and stone to patterned or plain designs in a variety of textured finishes. Senses kitchen surfaces are available directly to consumers (online and via selected kitchen studio partners).
The outlook is positive for Rearo and its team of around 80 staff. Due to the demand in Scotland, the new Aberdeen branch is opening this month. The company has also announced plans to double the scale of its commercial operation over the next 12 months, investing in new equipment and adding
additional members to the commercial estimating and specifications team. Commercial Team Manager John Brine will lead this expanded department.
The Rearo Commercial Team can assist with specifications and advise architects and designers on the correct products to use to fit your brief and budget, pre-tender. The Commercial Team aims to make the process as easy as possible, including carrying out comprehensive site surveys and producing detailed CAD drawings for sign-off before manufacture, making the order and manufacturing process seamless.
Managing Director Graham Mercer said: "We are incredibly excited about the opportunities ahead for Rearo and our customers. Our commitment to innovation, despite some challenging market conditions, has created a perfect storm for growth.
We are confident that we can achieve our ambitious targets, particularly as we are well-positioned to capitalise on the changing landscape of washroom facilities in the UK."
Get in touch for free sample packs and design and specification assistance.
0141 440 0800 commercial@rearo.co.uk www.rearocommercial.co.uk
Rearo – Enquiry 12

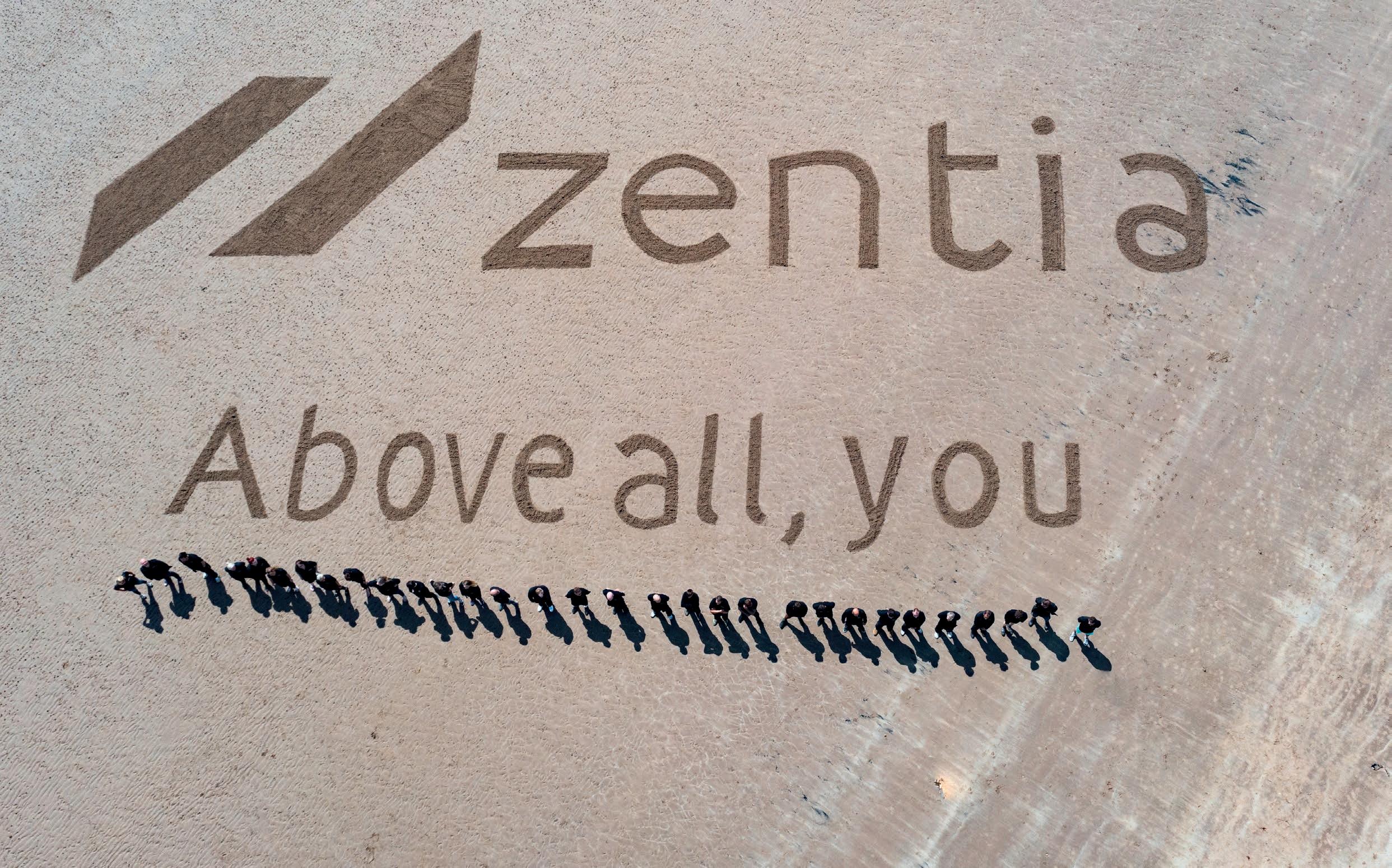
The built environment is responsible for approximately 25% of the UK’s greenhouse gas emissions. This staggering statistic underscores the urgent need for change within our industry. At Zentia, we are working hard to reduce our impact on the environment as much as possible and help in the journey towards a better future.
Our comprehensive ESG (Environmental, Social, and Governance) report details our ongoing efforts and ambitious targets to significantly reduce our environmental impact and support the global drive towards Net Zero by 2050.
What we have achieved so far In our ceiling tile manufacturing process, we repurpose 1,400 tonnes of pre-consumer waste, sourced from local suppliers. That is the equivalent to the weight of approximately 12 blue whales! When newspaper production was in decline due to the COVID-19 pandemic and growing trends of online readership compared to traditional print, we reviewed our manufacturing process and now we also incorporate 200 tonnes of pre-consumer egg cartons into our ceiling tiles, the equivalent of 16 cruise ship anchors.
Our recycling initiatives extend beyond our manufacturing process. Members of our award-winning Pinnacle Partnership Scheme gain access to our off-cut recycling scheme, allowing them to return tile offcuts to our factory in Gateshead. These off-cuts are then reintroduced into our
manufacturing process to create new tiles, promoting a circular economy. We aim to conserve as much water as possible by also recycling the water used in our manufacturing processes. In fact, we have reduced our reliance on mains water by 93%, significantly decreasing our environmental footprint.
Our commitment to ESG goes beyond just our environmental impact. As members of the North East Apprenticeship Ambassador Network, we are passionate about apprenticeships and retaining core skills within our local area. This initiative helps to ensure a skilled and competent workforce for the future.
Our promises and targets Zentia’s journey from Armstrong Ceilings to an independent UK manufacturer marks the beginning of our focused ESG efforts. By 2025, we aim for all UK-made products to be covered by single product-level Environmental Product Declarations (EPDs). We predict that 91.8% of our products will be manufactured in the UK by then. To ensure accuracy and transparency, we have started measuring resource usage at the
product level and are working with BRE to enhance the value of our EPDs. We have set a target to reduce our greenhouse gas emissions by 30% by 2025, supported by £4.5 million investment and various process improvement projects.
Our commitment to providing transparent information about our sustainability credentials will help us gain recognition in the market.
Health and safety best practices are also integral to our operations at Zentia. We strive for zero recordable incidents across our business, reflecting our responsibility towards our people and our dedication to creating a sustainable business environment.
We are proud of the strides we have made and remain dedicated to achieving our ambitious targets, ensuring a positive impact on the environment, our community, and the industry as a whole.
For more detail, see our Environmental Social Governance Report report at www.zentia.com/en-gb
Zentia – Enquiry 13
Climate Innovation District: A Model for Urban Sustainability
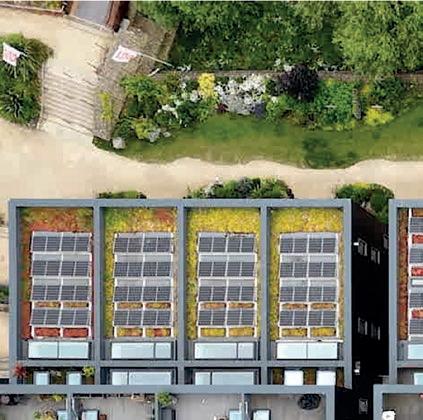
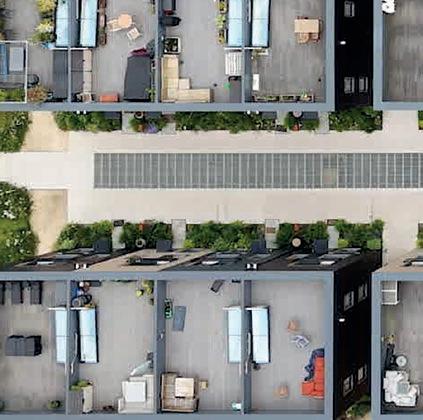
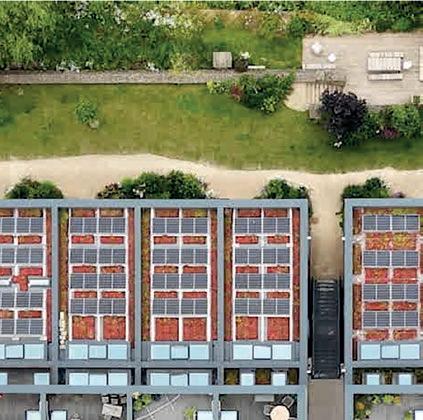
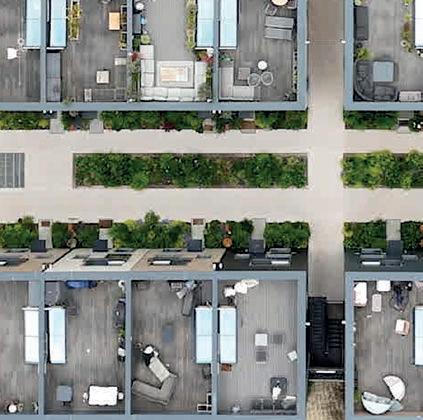
In Leeds, the Climate Innovation District, developed by Citu, is transforming a brownfield site into a paragon of ecoconscious urban living. This regeneration project comprises 516 high-performance, low-energy residences designed to near Passivhaus standards, utilising the Passive House Planning Package (PHPP).
Key Features:
• Scandinavian-inspired community planning
• Integrated, walkable community layout
• On-site manufacturing plant (Citu Works) for low-carbon homes
• Extensive pedestrian and cycling infrastructure
• Strategic green spaces for air quality and social cohesion
• Digital innovation, including Building Information Modelling (BIM) and energy management apps
Sunsquare's Contribution: Advanced Daylighting and Ventilation
Sunsquare, in collaboration with Surespan, has provided state-of-the-art skylight solutions to enhance natural light and ventilation in this pioneering development.
Product Spotlight: Aero Electric Roof Access Rooflights
These bespoke units, measuring 3050 x 851mm, exemplify Sunsquare's commitment to engineering excellence and innovative design.
Technical Specifications:
• Glazing: 29.5mm Insulating Glass Unit (IGU) with solar control properties
• Thermal Performance: U-value of 1.1 W/m²K
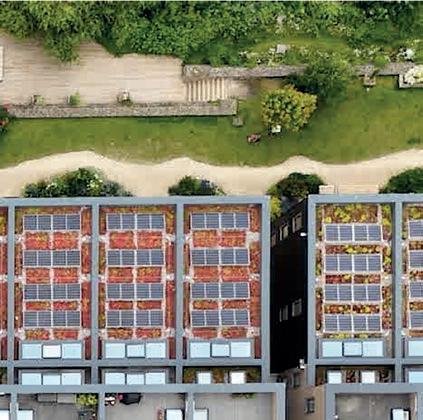
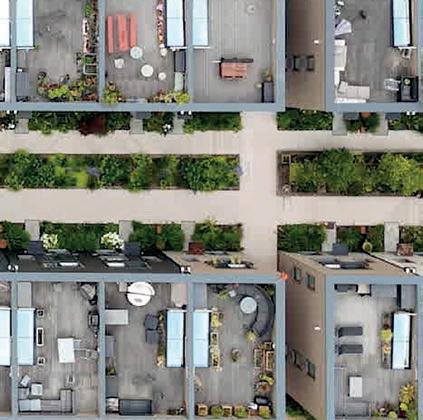
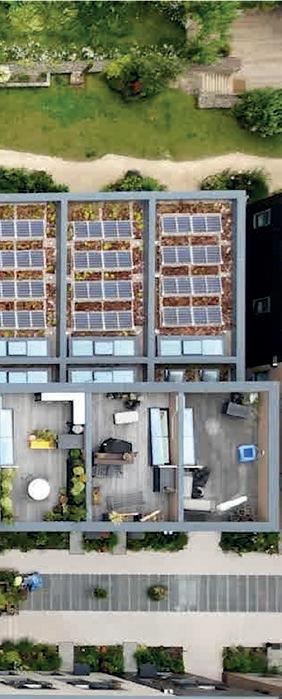
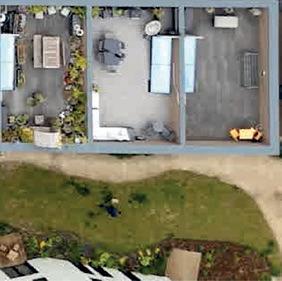
• Structural Integrity: Compliant with CWCT TN92 standards
• Finish: External RAL 9005 (Jet Black), Internal RAL 9010 (Pure White)
• Bespoke insulated timber upstand for seamless roof integration
The advanced glazing system incorporates a high-performance outer pane with SN70/35 coating, optimising solar heat gain coefficient (SHGC) and visible light transmission (VLT). An argon-filled cavity and warm edge spacer technology further enhance thermal performance.
Performance Analysis and Environmental Impact
Sunsquare's Aero Electric Roof Access Rooflights deliver significant benefits:
1. Daylighting Optimisation: Potential 20% energy savings on lighting loads in topfloor apartments.
2. Thermal Regulation: Advanced solar control coating manages heat gain, supporting passive design strategies.
3. Natural Ventilation: Electric opening mechanism enables controlled airflow and night purging.
4. Occupant Well-being: Improved circadian rhythm regulation and increased satisfaction.
5. Environmental Footprint: Reduced reliance on active building systems lowers operational carbon footprint.
Conclusion: Setting New Industry Standards
Sunsquare's involvement in the Climate Innovation District
demonstrates our capacity to deliver bespoke, high-performance daylighting solutions for complex urban regeneration projects. The Aero Electric Roof Access Rooflight exemplifies our position at the forefront of skylight technology.
This project showcases the efficacy of collaborative approaches in sustainable building design. The synergy between Sunsquare's product innovation and Surespan's expertise has resulted in a solution that exceeds the development's stringent performance criteria.


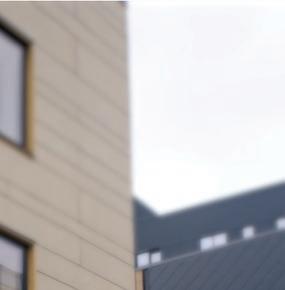
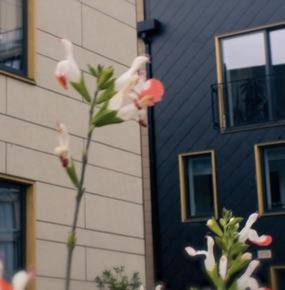
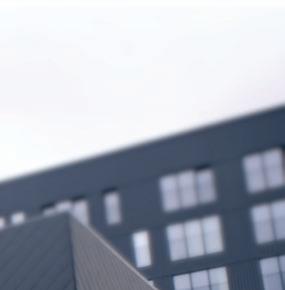
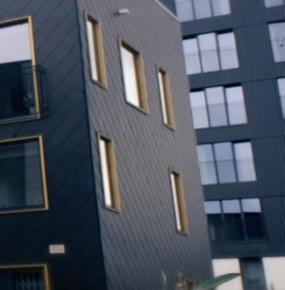


As the construction industry addresses climate change challenges, projects like the Climate Innovation District and products like Sunsquare's Aero Electric Rooflights serve as valuable case studies. They demonstrate that with appropriate technology and meticulous design, it's possible to create sustainable urban environments conducive to high-quality living.
The success of the Aero Electric Rooflights in this context underscores Sunsquare's position as an industry leader in sustainable building envelope solutions. We remain committed to driving innovation in skylight design, continuously refining our products to meet the evolving demands of highperformance, low-energy architecture.
Sunsquare – Enquiry 14

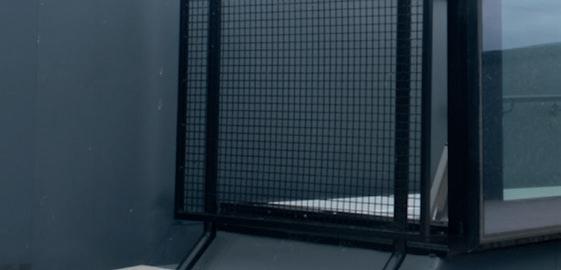

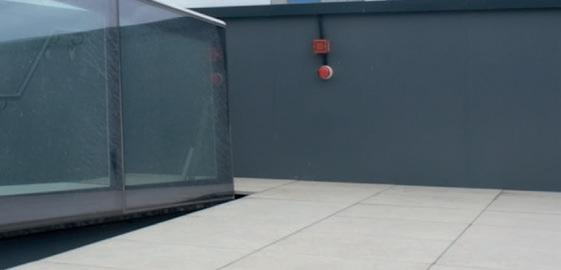
The Property Care Association (PCA) has recognised the individuals and businesses that have excelled across a variety of categories over the past 12 months at its annual awards ceremony.
The PCA Best Practice Awards Dinner 2024 was held at the Telford International Centre, following the PCA’s Property Care and Structural Waterproofing Conferences.
More than 20 awards were presented during the ceremony, marking achievements across training, staff development and best practice. PCA Chief Executive Sarah Garry hosted the event. She said: “The Property Care Awards showcase the best of the best in our industry, and I was delighted to host the event for the first time.
“The conferences and awards are an opportunity to celebrate the work of both new and long-established members and shine a spotlight on the rising stars of the industry.

“Congratulations to all the winners and those shortlisted and Highly Commended. As the awards are judged by entirely independent judges, it’s a huge achievement to be recognised at the awards and is certainly something to be celebrated.”
The awards were sponsored by Safeguard Europe, Astute Insurance, CITB, Delta Membrane Systems, Government Business Magazine, JN Newton Waterproofing, QANW, Restoration UK, Sava, Shepherd PR, Stallard Kane and Wykamol.
PCA Best Practice Awards 2024
• Certificated Surveyor in Timber and Dampness in Buildings (CSTDB): Carl Austin, Timberwise
• Technician of the Year (Damp and Timber): Calvin Leather, Lamvis
• Certificated Surveyor of Japanese Knotweed (CSJK): Alex White, Southwest Knotweed
• Technician of the Year (Japanese
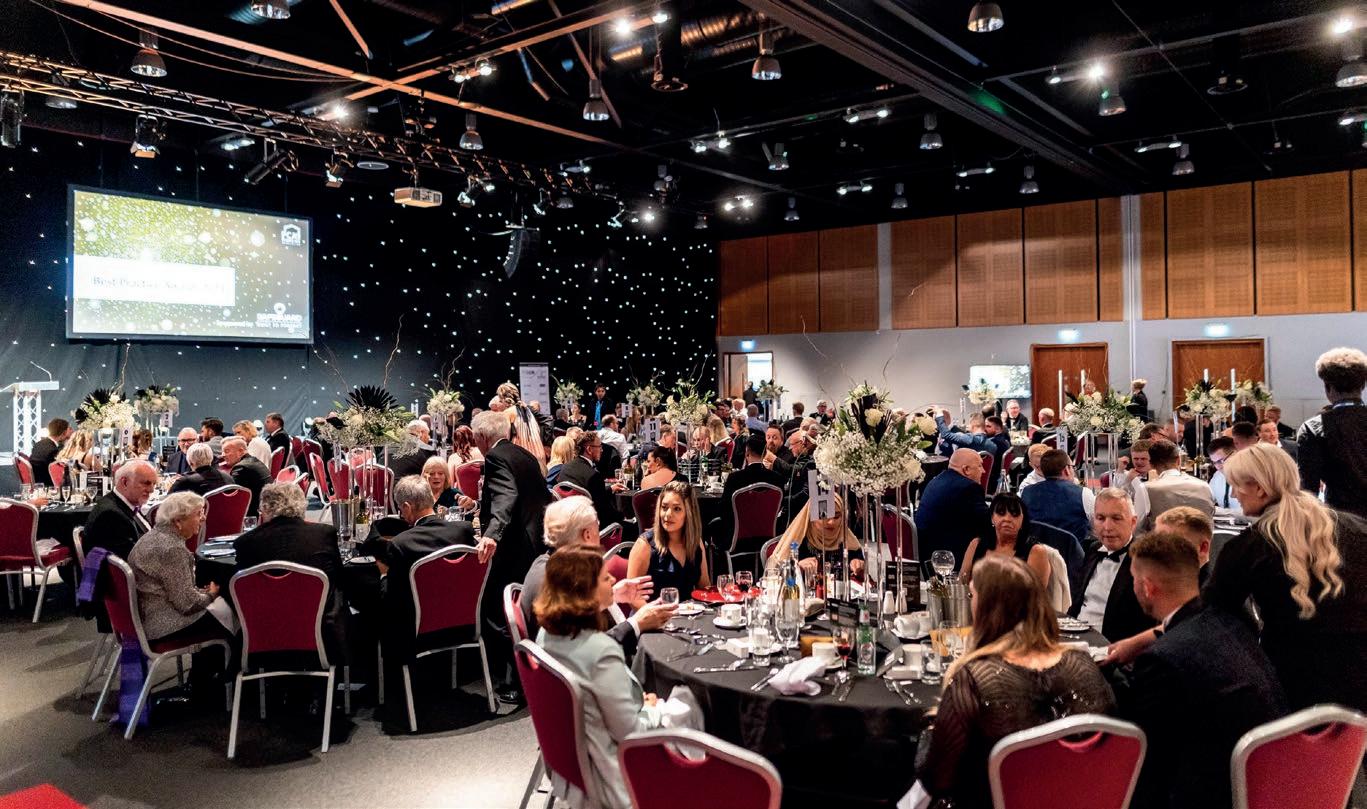
Knotweed): Willem Grobler, Encompass Environmental
• Certificated Surveyor in Structural Waterproofing (CSSW): John Raftery, Sika
• Technician of the Year (Structural Waterproofing): Gemma Gill, Delta Membranes
• Apprentice of the Year (Damp and Timber): Lee Litton, Property Conservation Services Ltd
• Apprentice of the Year (Structural Waterproofing): Stefan Eberharter, Advanced Preservations
• Training and Staff Development: RTC Group
• Digital Space: Complete Preservation
• Community / Fundraising: Barker Morris
• Innovation: Dryfix Preservation
• Sustainability: Environet and Richardson & Starling (joint winners)
• Project of the Year: Trace Remedial
• Outstanding Customer Service: RTC Group
• Employee of the Year: Rory Dawson, Trace Remedial
• Contractor of the Year (small-medium) Damp and Timber: Catrake Ltd
• Contractor of the Year (small-medium) Structural Waterproofing: APP Protect
• Contractor of the Year (small-medium) Japanese Knotweed: Maydencroft Ltd
• Contractor of the Year (large) Damp and Timber: Preservation Treatments
• Contractor of the Year (large)
Structural Waterproofing: MacLennan Waterproofing
• Contractor of the Year (large) Japanese Knotweed: The Knotweed Company Ltd
Images:
1. PCA Awards and PCA Awards 2 – shots of the PCA Awards glittering ceremony, held at the Telford International Centre.
2 & 3. The winners announced on the night included RTC and Trace Remedial, who each took two accolades.
Property Care Association – Enquiry 15










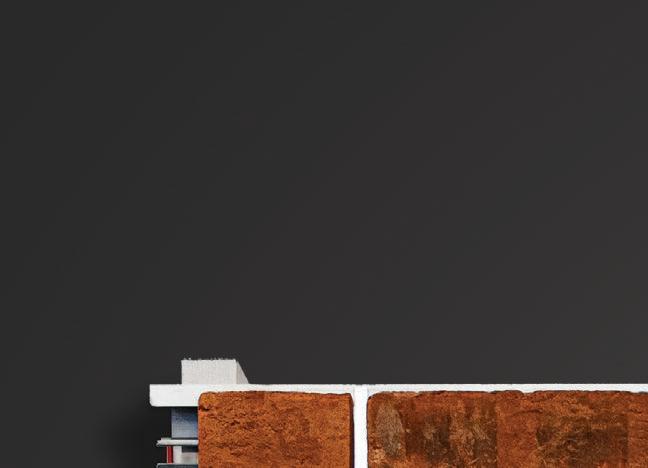


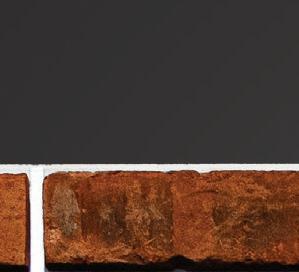

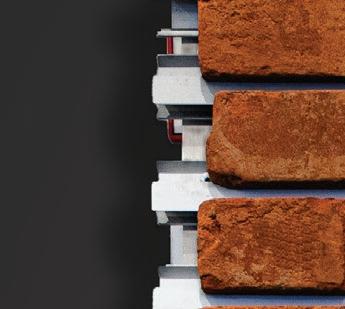




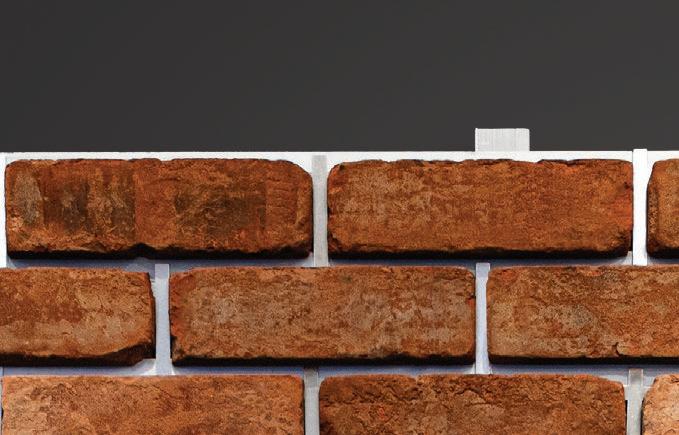

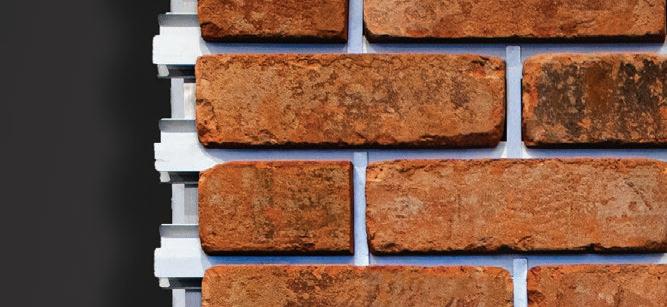













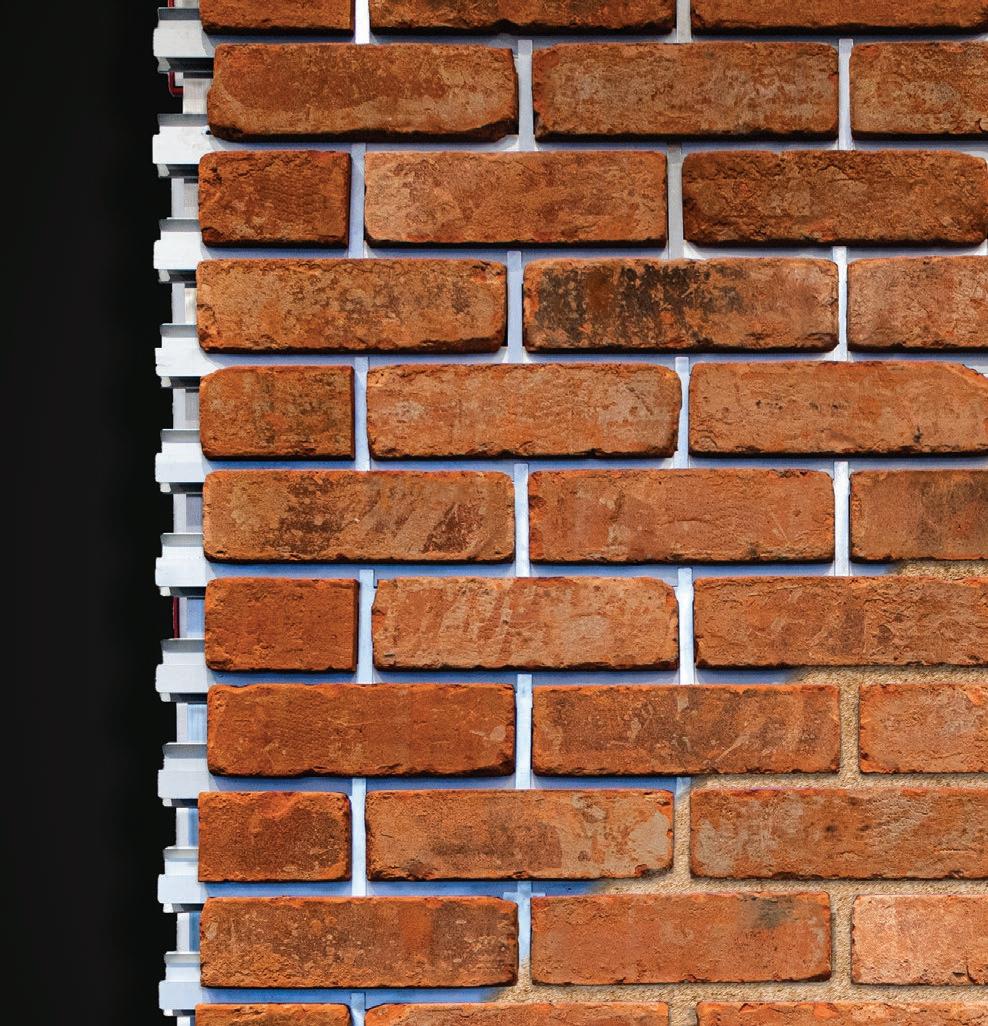











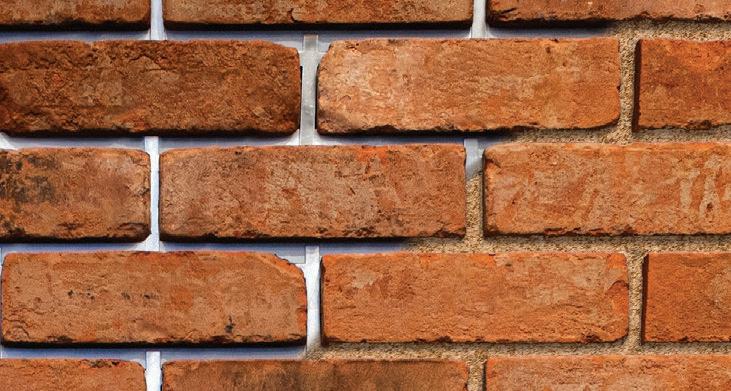



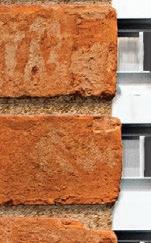







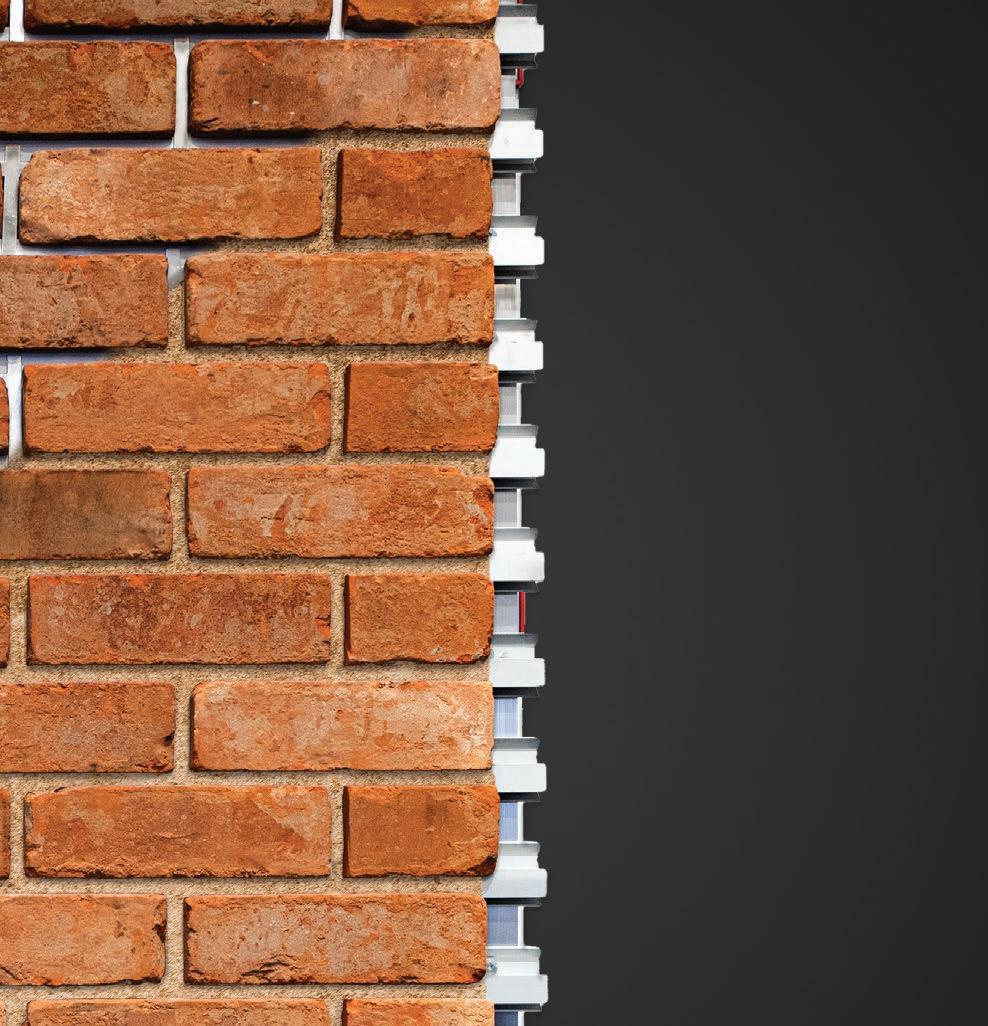
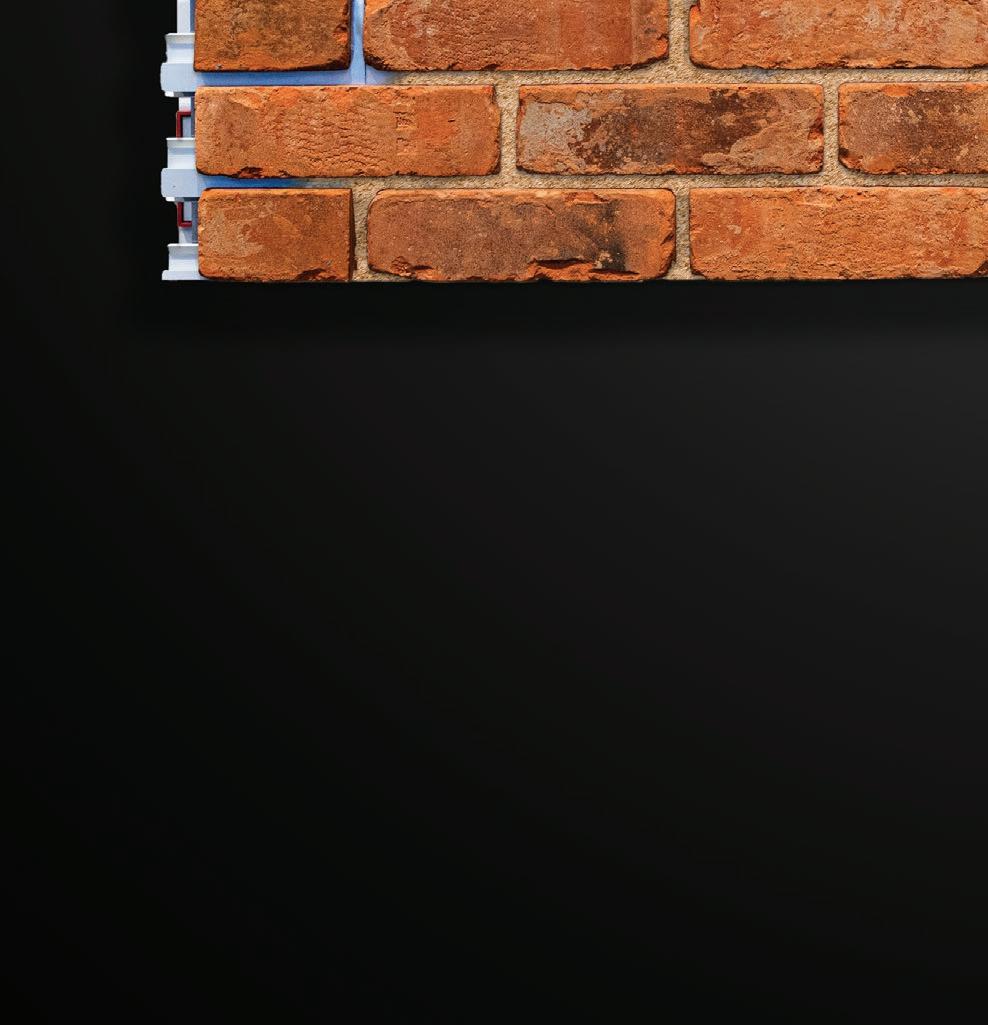


The clay brick façade and aluminum bracket system offer an A1 non-combustible rating.



Tested to the Centre for Window and Cladding Technology (CWCT) standards and BS 8414-2 tested in accordance with BR135.

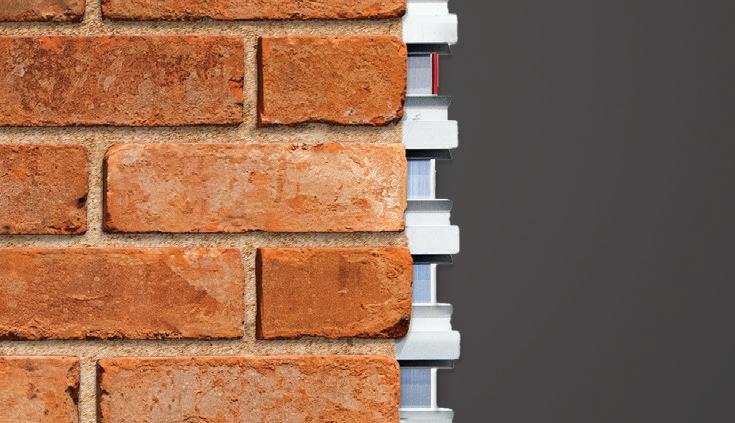

Easier and quicker, non-weather dependent on-site installation.



BBA certification of the CMS40 system, covers both Parex lime based mortar and Instamac cement based mortars.




Accuracy of installation when using pre-spaced mortar joints and mechanically fixed slips.




Lightweight framework system reduces structural load.
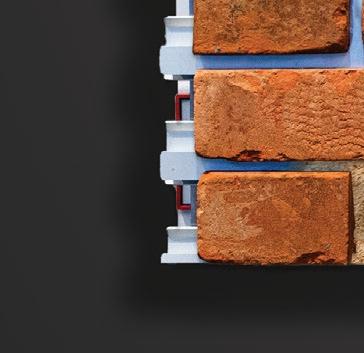

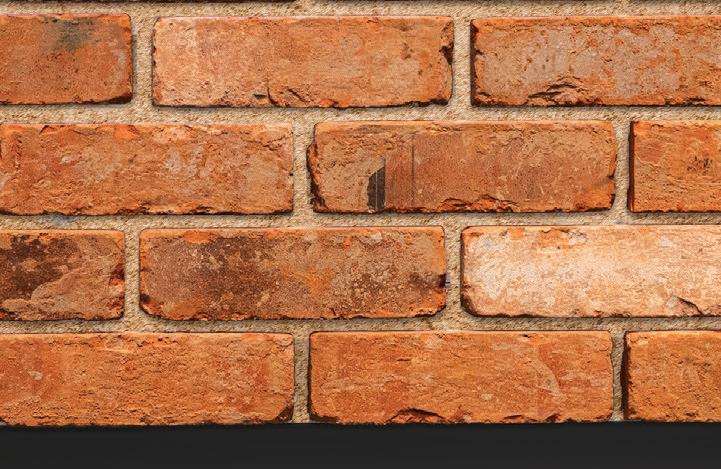












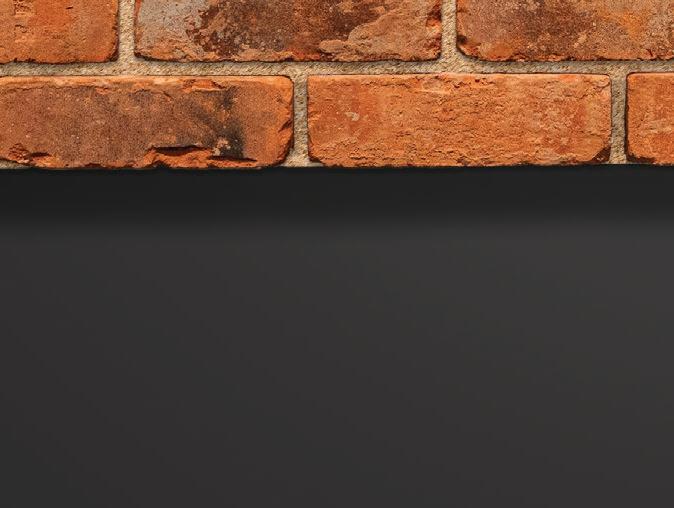







Website: www.mbhplc.co.uk/cms40-facade-system
Email: sales@fabspeed.uk
Telephone: 0330 1222 123
Socials: @mbhplc


Slim system allows for reduced wall thickness for external retrofit applications or increased floor space.



In conjunction with industry leaders Cladmate, FabSpeed has co-produced the CMS40 Façade System. CMS40 uses mechanically fixed non-combustible brick slips, in a lightweight, easy-toinstall, cost-effective product. Suitable for volume high or low-rise applications, newbuilds or retrofit projects, internal and external use, CMS40 fuses traditional brickwork façade aesthetics with the latest advanced rainscreen cladding systems. Speak to FabSpeed today.



A wide selection of clay bricks of varying textures, styles, sizes and colours can be cut into slips by FabSpeed and used on CMS40.

The system components and facing brick slips can be re-used and recycled.




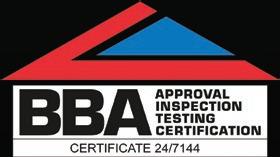


Enquiry 16
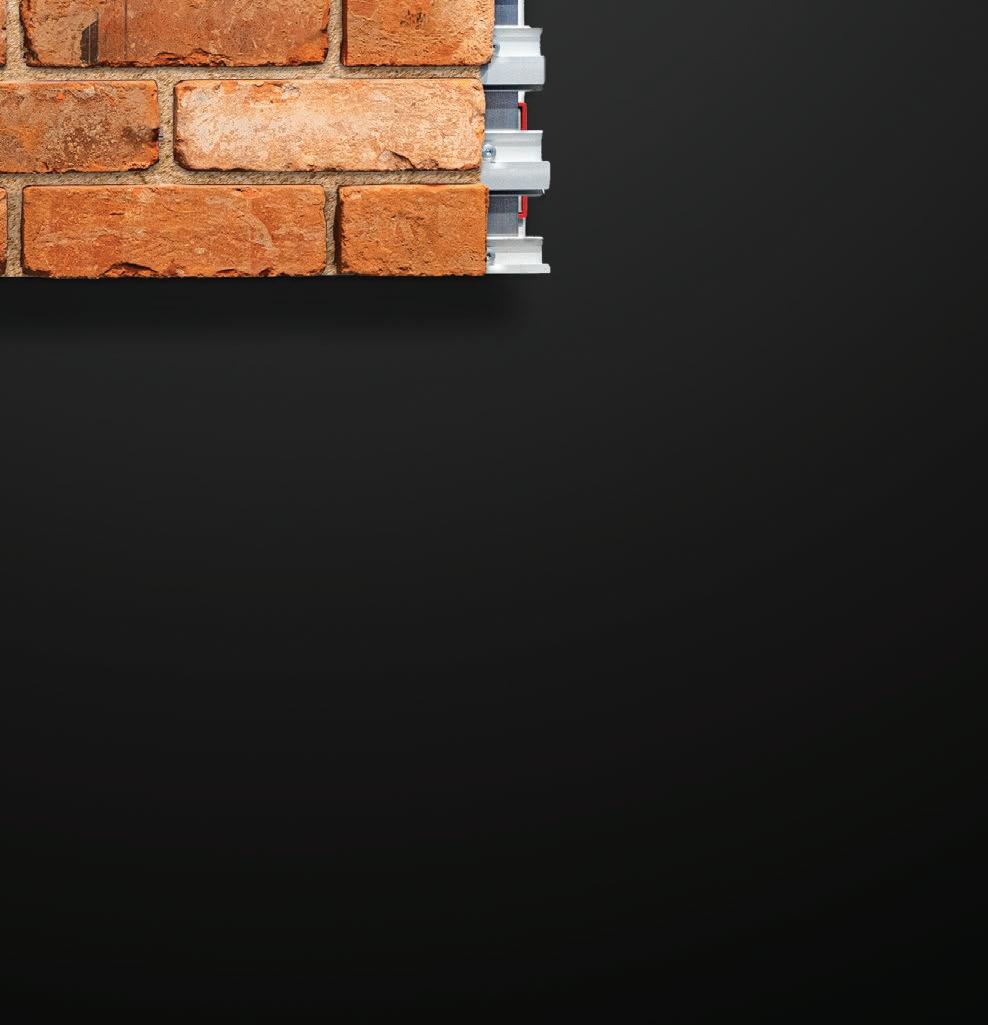



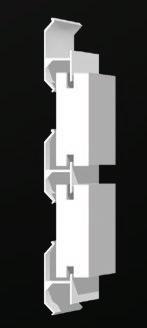













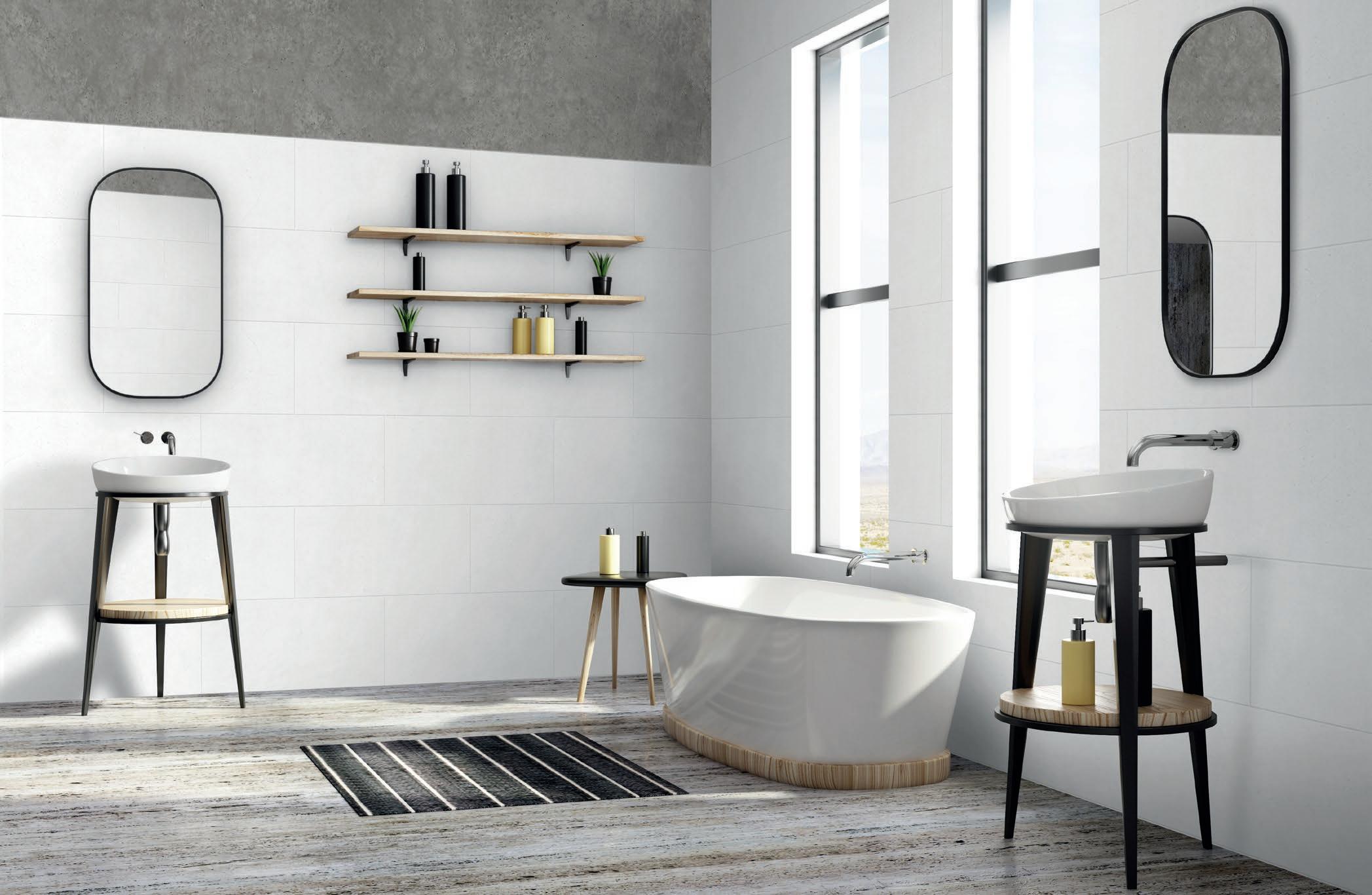
Bathrooms, showers, and changing rooms within hotels and sports and leisure facilities need to be able to withstand the daily rigours of hospitality and leisure life. This means being durable, long lasting, and hygienic. However, they should also be stylish and evoke a safe, relaxed ambience.
When it comes to choosing wall coverings for these environments, ceramic tiles have traditionally been the first – and only – option. Although tiling can offer both style and substance at first, deterioration can occur very quickly. If not cleaned thoroughly grout can attract mould and mildew which causes tiles to look discoloured and unsightly. Tiles are also relatively easy to damage, particularly in areas of heavy usage such as changing rooms and hotel bathrooms. Chips and scratches are all to common and are obvious to the user.
The solution is wall panels, such as those from Zest Wall Panels.
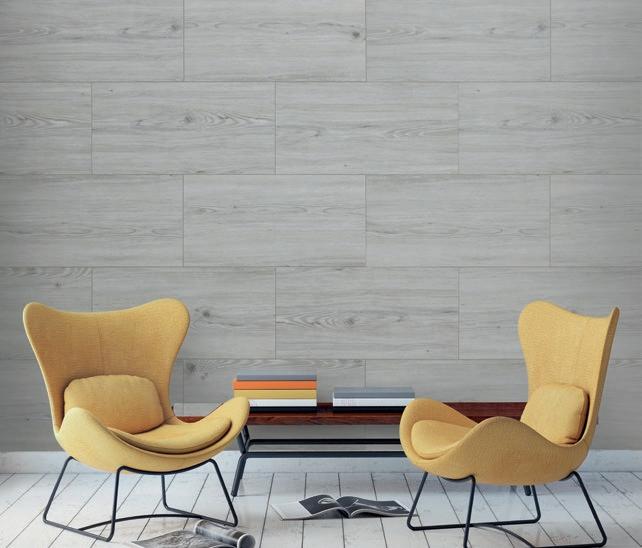
The power of panels
These panels are manufactured from the highest quality PVC, which makes them strong and durable yet also lightweight. The ZX panels and 1-metre-wide shower panel collections are particularly ideal for hotel and leisure environments. They are simple to install, can be installed in less than a third of the time it takes to fit traditional tiles due to their size, and can even be fitted directly over existing tiles, all of which helps to reduce installation costs.
Hygienic, healthy, low maintenance
In terms of maintenance and hygiene, these panels are 100% waterproof and do not require any grout. This reduces the risk of mould and mildew developing, helping to keep the environment healthy. They are also exceptionally easy to maintain, requiring only a wipe with a clean cloth to keep them looking like new.
The benefits of Zest’s ZX range have already been recognised by a national gym chain, which is using Zest wall panels at new facilities as well as for refurbishment of existing sites. And it’s no wonder. The ZX range features PVC panels with a solid
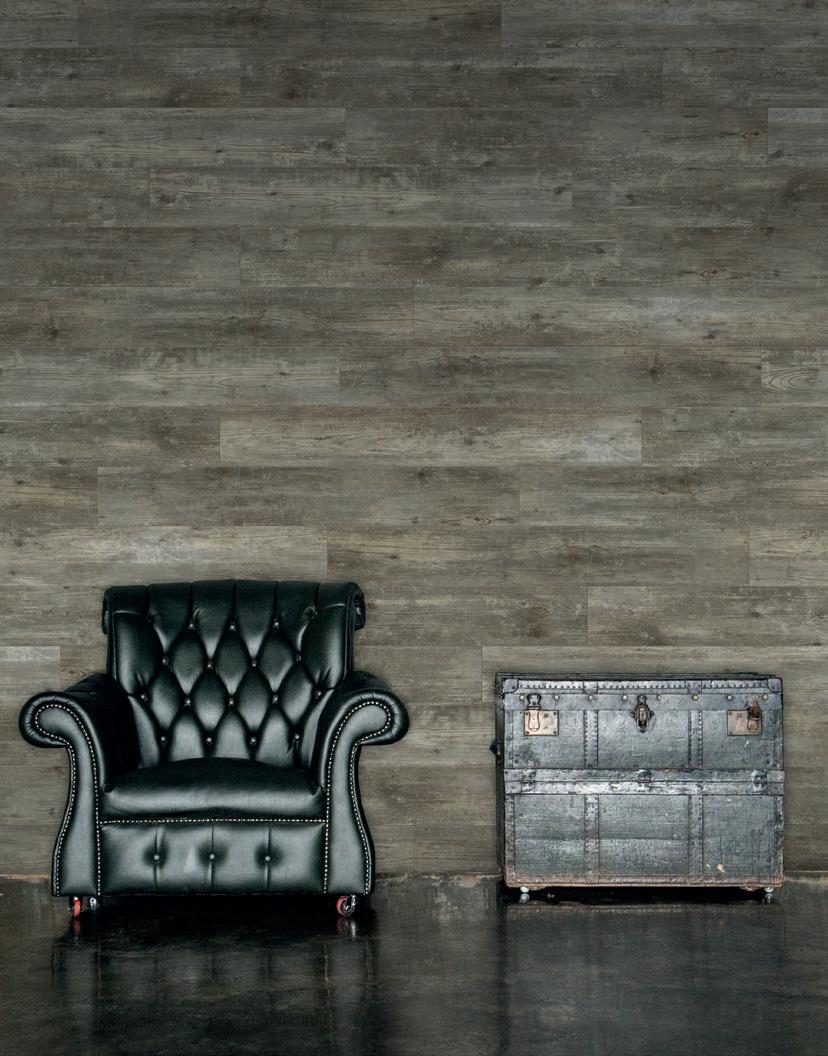
core construction, which makes them impact resistant, highly durable, and able to withstand the demands of a busy hotel or leisure environment. However, Zest also understands the need for facilities to offer its clients and stylish and inviting setting. That is why these panels are available in a range of designs and colours, which perfectly emulate real materials. The highly realistic, textured finish is also warm to the touch helping to create an appealing atmosphere.
To explore the range and find out more about the many benefits of Zest wall panels call Zest today on 01827 317200 or visit www.zestwallpanels.co.uk.
Passivent has been providing natural and hybrid ventilations solutions for more than 40 years. Its product range can help deliver many benefits including improved energy efficiency and air quality, natural daylight and moisture removal to create healthier, more comfortable environments.
Passivent’s roof terminals such as the Airstract® and Airscoop® (the latter shown here at King’s School in Macclesfield), ensure that facilities such as sports halls, or other deep plan spaces, are fully ventilated all year round regardless of the weather. Their patented double-bank louvre system provides 100% rain rejection and they are available in different designs, colours and sizes to suit the aesthetics of a building and the ventilation requirements. They are also a lightweight construction with integral upstands for ease of installation.
Hitting natural ventilation targets
Passivent’s Airscoop roof terminals were specified to help naturally ventilate the 70 m indoor shooting range at the new performance archery facility at Lilleshall National Sports Centre in Shropshire, home to Archery GB. Here the eleven Airscoops and iC8000 controller installed are harnessing the natural power of displacement ventilation and saving energy in a facility which is used daily for elite training by Olympic and Paralympic archers, talent development archers, and also the community, including grassroots activity.
Matfen Hall, a stunning Grade II listed hotel, golf and wedding venue in Northumberland, has undergone an extensive refurbishment programme designed by Doonan Architects, with a striking new covered external courtyard area providing a focal point. This space can now be used all year round, thanks in part to the natural ventilation strategy delivered by Passivent and the installation of ten Passivent Aircool® wall ventilators beneath the new glass rooflight, to maintain a fresh air supply to the enclosed area. Aircools are fully controllable and perfect for night-time cooling strategies where daytime heat build-up is purged from the structure during the night. A two-zone iC8000 intelligent controller was also installed to monitor the internal and external temperature and carbon dioxide level.
Technical expertise you can rely on
Passivent has partnered with Integrated Environmental Solutions (IES) to make a selection of its products available to model within the Virtual Environment (VE) platform IESVE, starting with the Airscoop roof ventilation terminal. Passivent’s in-house technical team can also provide a full range of technical support and advice on ventilation strategies including initial design guidance and thermal modelling as part of the specification process.
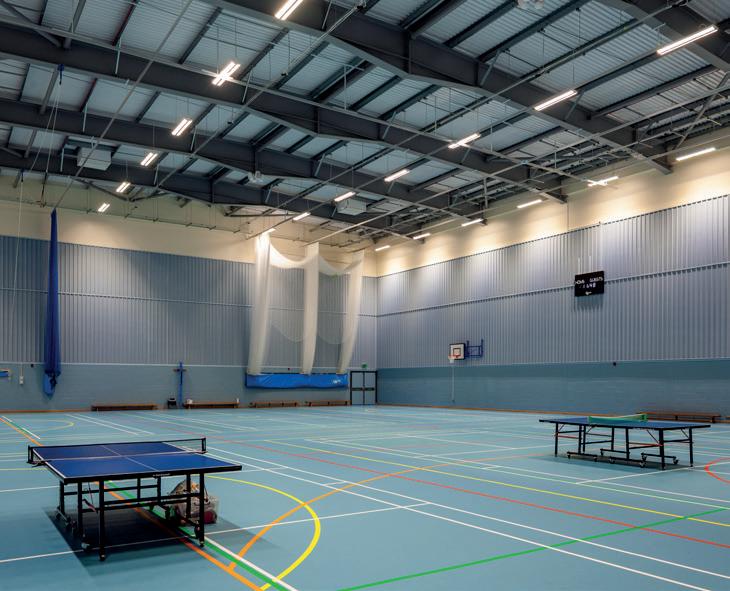

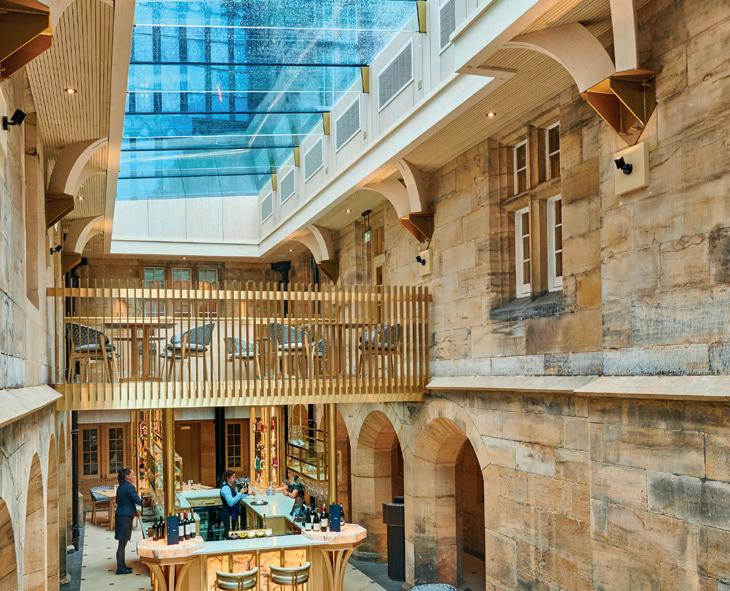
To find out more, visit www.passivent.com, call 01732 850 770, email projects@passivent.com, or follow us on LinkedIn.
CUPA PIZARRAS’ CUPACLAD 101 Random natural slate rainscreen cladding has recently been installed on the façade of a new 85-bed Travelodge hotel, near Bristol.
Shortlisted for the Façade Awards UK 2024, the project prioritised a premium finish and quality design in all regards. As a result, CUPACLAD represented the smart choice for the facade, delivering the timeless finish of natural slate alongside market leading fire safety and environmental credentials.
CUPA PIZARRAS’ CUPACLAD® 101 natural slate rainscreen cladding was selected as the ideal cladding solution as it aligned with the design team’s ambitions for the project, whilst delivering an A1-fire rating – the highest possible fire rating – at a competitive price.
This was partnered with aluminium panelling in three shades of green for the second volume, offering contrasting colour vibrancy. What’s more, unlike some of the alternative rainscreens considered, CUPACLAD® did not have a prohibitive minimum order.
“CUPACLAD® fitted perfectly with the elevation strategy for the hotel and helps


to convey the aspirations of this new hotel typology,” commented Juan Lopez, Associate Architect at Stride Treglown. “We wanted the two interlocking volumes of the hotel to be easily distinguishable and the dark, uniform colouration of the natural slate – combined with its rough texture and the size variation created by the Random system – really helps to set it apart from
the coloured aluminium panels of the other volume.” CUPACLAD® 101 Random uses three different sizes of natural slate to create a more varied and visually diverse façade. CUPA PIZARRAS’ simple installation process guarantees a smooth and easy installation.
CUPA PIZARRAS – Enquiry 19
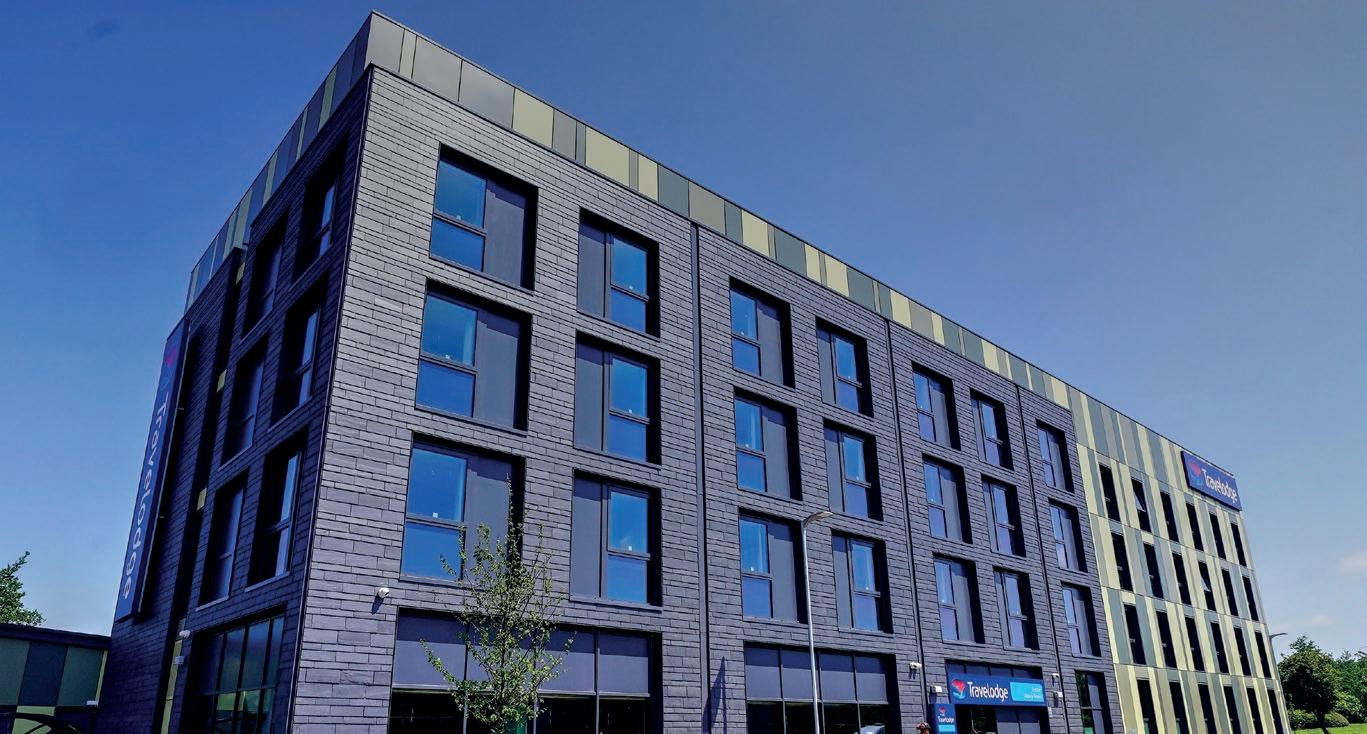


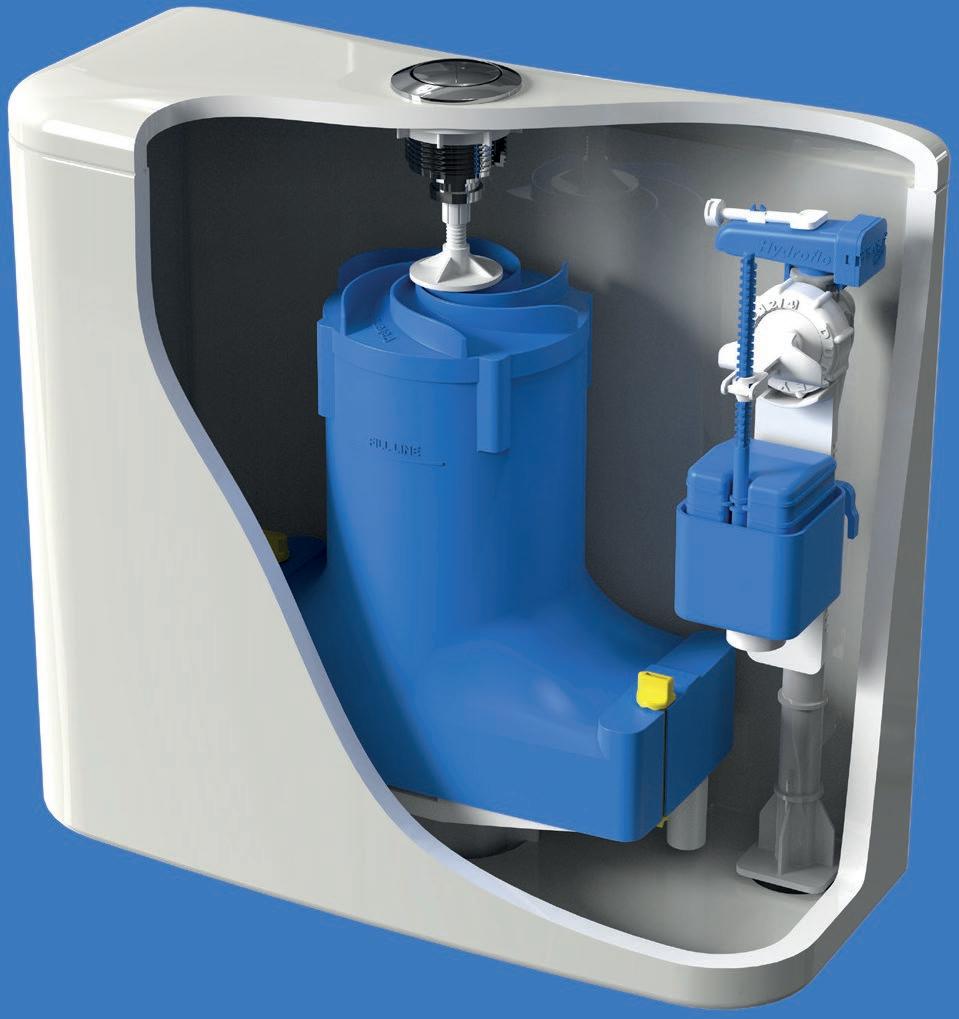


Gilberts delivers @ Sandwell Aquatics Centre
Gilberts has dived into the challenge of delivering a sports venue fit for international competition and evolving it to a state-of-the-art community facility to engage local residents. Sandwell Aquatics Centre was conceived
TORMAX automatic doors compliant with Martyn’s Law security requirements for the 2022 Commonwealth Games with the intention of its evolution into an inclusive centre of excellence for the community.
Gilberts – Enquiry 21
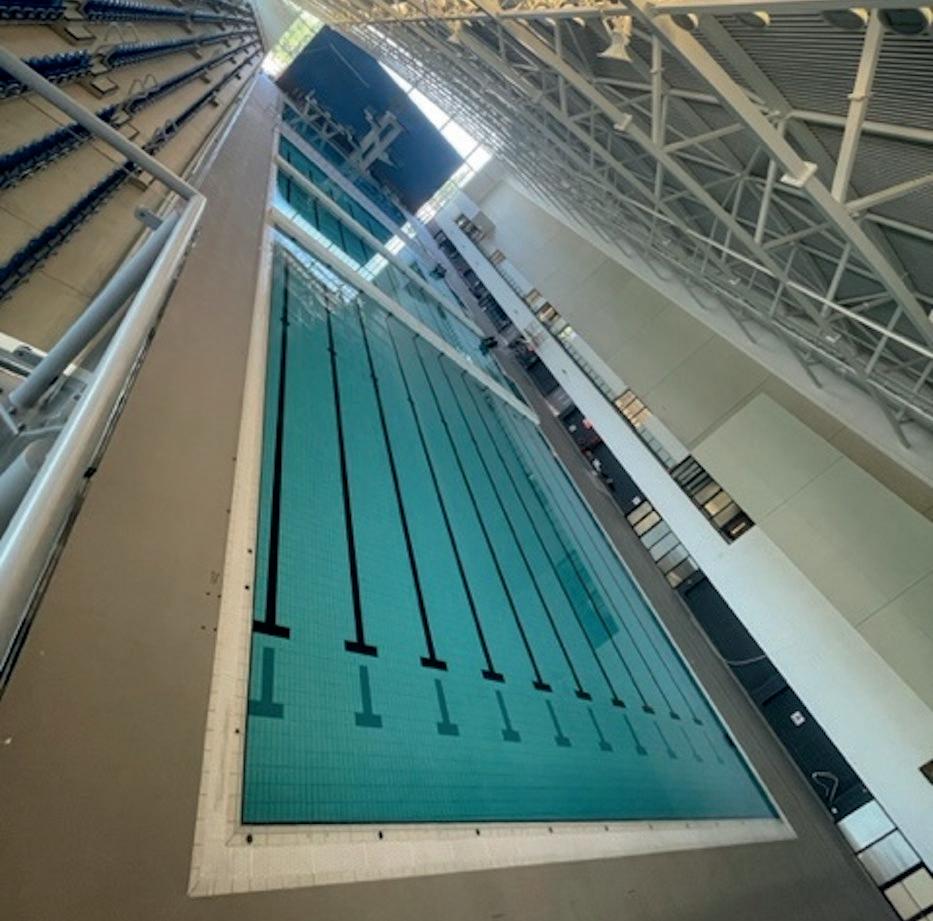
Gilberts is the choice in hospitality design
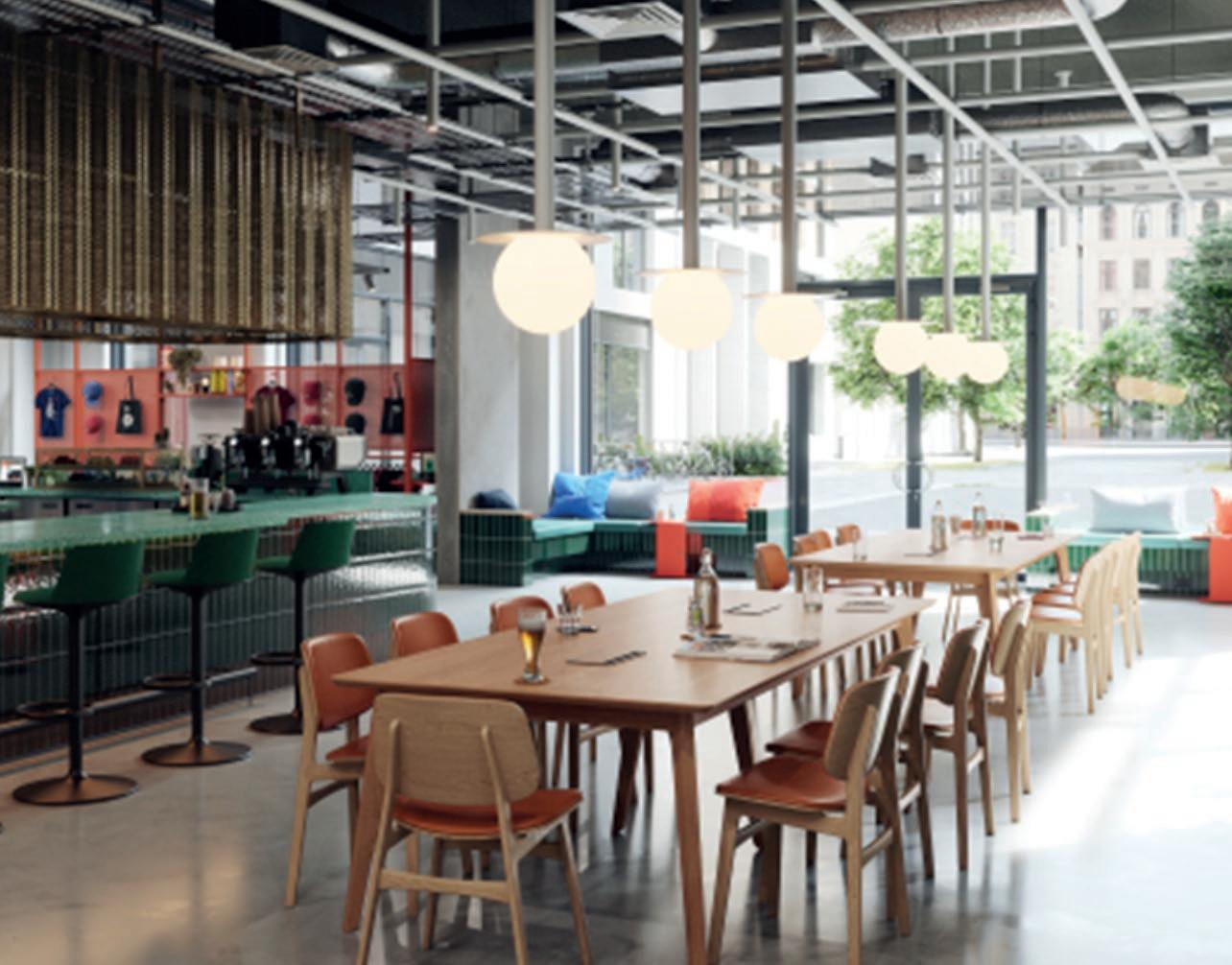
The new Social Hub Glasgow symbolises an array of “firsts” and establishes Britain’s leading independent air movement supplier, Gilberts Blackpool, as a top-grade solution to creating the perfect hospitality ambience.
The four-star Social Hub Glasgow is the first community-focussed hybrid hospitality venue in the UK and the first project to be delivered as part of the Merchant City regeneration of the site which has stood derelict for 20 years. At 20000m 2 and 494 bedrooms, it is also Scotland’s largest hotel.
Ventilation throughout the venue- that combines hotel and student accommodation with coworking spaces, plus bars, restaurants and a gym - is being provided by Gilberts’ grilles and diffusers. Gilberts has already in the past 18 months alone supplied ventilation delivery and extraction for the first Virgin hotel in the UK, Gleneagles’ first urban venue The Town House, and the first W Hotel in the UK.
As part of the building services package delivered by Stothers M & E for principal contractor Gilbert-Ash, Gilberts has supplied, among others, its bespoke extract PE perforated diffusers, GSR ceiling-mounted fixed blade swirl diffusers, DG square louvred face diffusers in ceilingmounted four-way blow variant and CV-H exposed ductwork grilles.
In response to the forthcoming Martyn's Law, officially known as the Terrorism (Protection of Premises) Bill, TORMAX is proud to confirm that our automatic entrance systems already comply with the new security standards.
Martyn's Law, introduced in the wake of the 2017 Manchester Arena attack, mandates public venues to implement enhanced security measures to protect against terrorist threats, particularly in venues with capacities over 100 people.
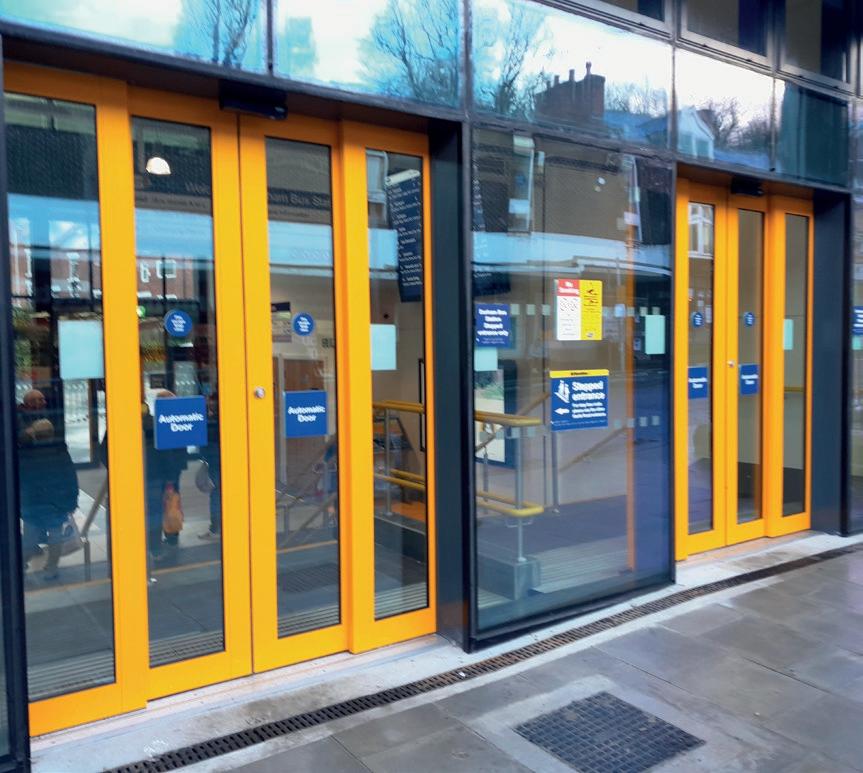
The Automatic Door Suppliers Association (ADSA) has welcomed the new legislation, highlighting the importance of access control systems in improving public safety.
ADSA points out that powered pedestrian doors, equipped with emergency lockdown functions, are critical in responding swiftly to potential threats.
“TORMAX has long recognized the importance of safety and security in public spaces,” confirms Simon Roberts, MD for TORMAX.
“Our automatic entrance systems are already designed with an emergency close function, providing a rapid and effective response in critical situations.
“Unlike systems that deactivate safety sensors during lockdowns, TORMAX solutions can be set to maintain sensor functionality, ensuring safe and secure closure without compromising public safety.”
As Martyn's Law moves closer to full implementation, TORMAX is committed to helping businesses enhance their preparedness and safeguard public spaces.
When specifying a new floor for a building, most people focus on the design and colour of the floor covering first. Here’s an overview from Bostik’s expert technical team of some of the factors affecting adhesive selection, and how to ensure a successful installation on your next project.
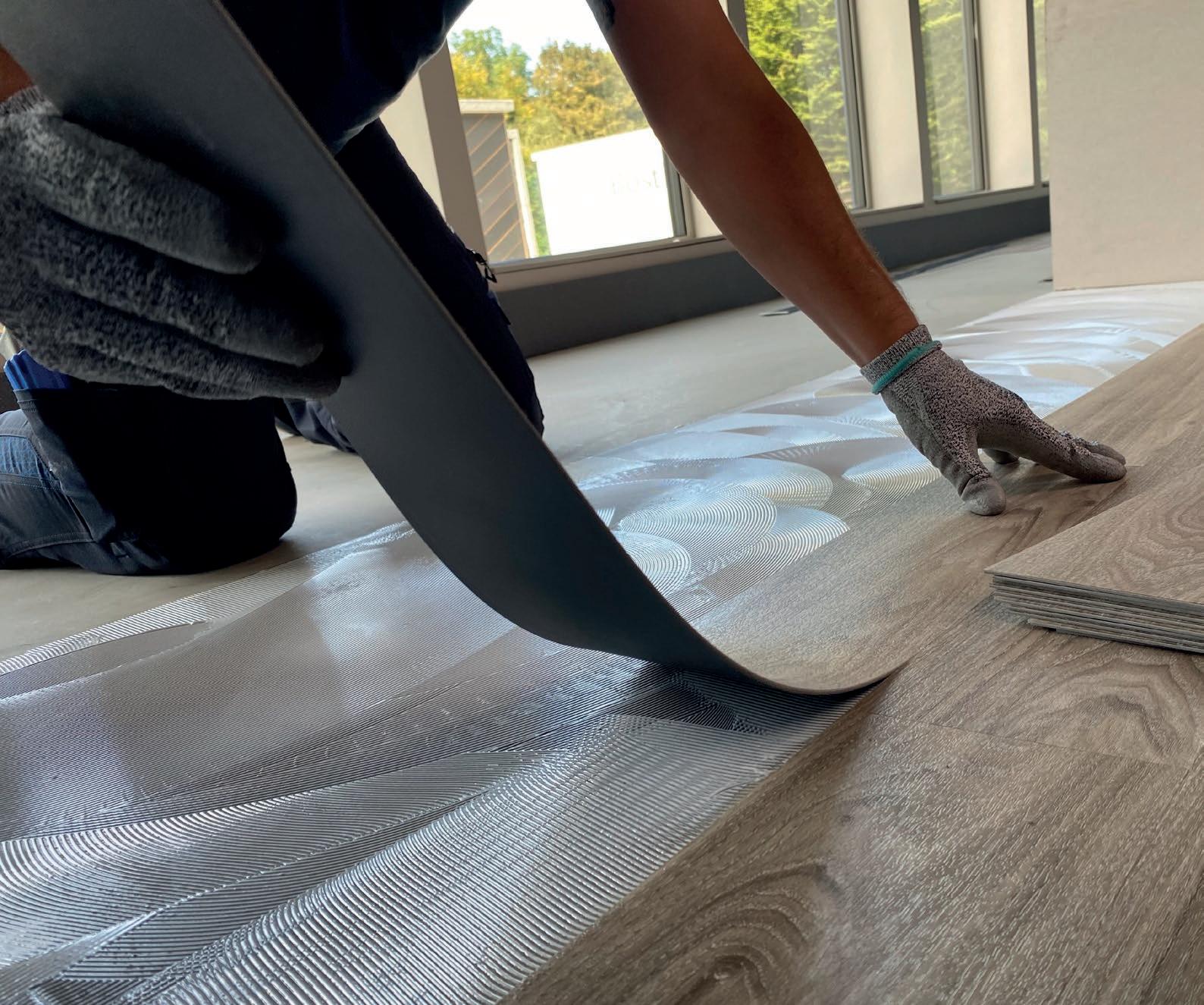
In high-traffic or load-bearing areas –such as warehouses or facilities that use wheeled trollies or pallet trucks - the floor will be subjected to greater stress.
Over time, and especially if they change direction frequently, these loads can destroy the flooring, the adhesive and the smoothing compound.
To overcome these issues, environments like these require a high strength smoothing compound in conjunction with high strength adhesives, as they are able to withstand these loads exerted and maintain an integral installation.
For areas exposed to heavy foot traffic or dynamic loads, PU, MS, epoxy or hybrid adhesives are ideal. For instance, our new hybrid adhesive, Bostik STIX H900 RESIST+, features an advanced formula that enhances durability and longevity, making it perfect for high-traffic zones.
This adhesive not only meets but exceeds industry standards for strength, ensuring flooring remains secure and intact in areas that experience a large volume of traffic.
Floor coverings are vulnerable to high temperatures, particularly in areas of high solar gain such as atriums and conservatories, where windows let in significant amounts of sunlight. Solar gain refers to intense natural sunlight penetrating the glazing and impinging on the flooring. This can eventually cause the flooring to become excessively heated and dimensionally unstable, causing it to expand and distort.
In such environments, a high-temperature adhesive that offers increased bond stability is crucial. Bostik STIX A930 MULTI FIBRE, for example, is fibre-reinforced, providing the extra stability needed. STIX A930 MULTI FIBRE is also suitable for substrates with warm-water underfloor heating systems, ensuring a secure bond even in areas with significant temperature changes.
While many floor coverings can be installed with multi-functional flooring adhesives that offer a range of performance attributes, it is also worth remembering that certain floor coverings respond best to specialist products.
Wood flooring, for example, expands and contracts with changes in humidity and temperature. This natural behaviour necessitates a strong, flexible adhesive like Bostik WOOD H200 ELASTIC, which remains elastic to accommodate the wood's movement and prevent cracks or gaps.
Similarly, carpet tiles are best laid using a tackifier like Bostik FIX A320 TACK. This creates a permanently tacky film when dry, allowing individual tiles to be easily replaced without disturbing the entire floor. As such, FIX A320 TACK is a cost-effective and practical solution for commercial spaces where maintenance is a priority.
A successful flooring installation demands a comprehensive understanding of both the environment and the materials used. By selecting the right adhesive, you will ensure the durability and longevity of your flooring, avoiding costly repairs and replacements down the line.
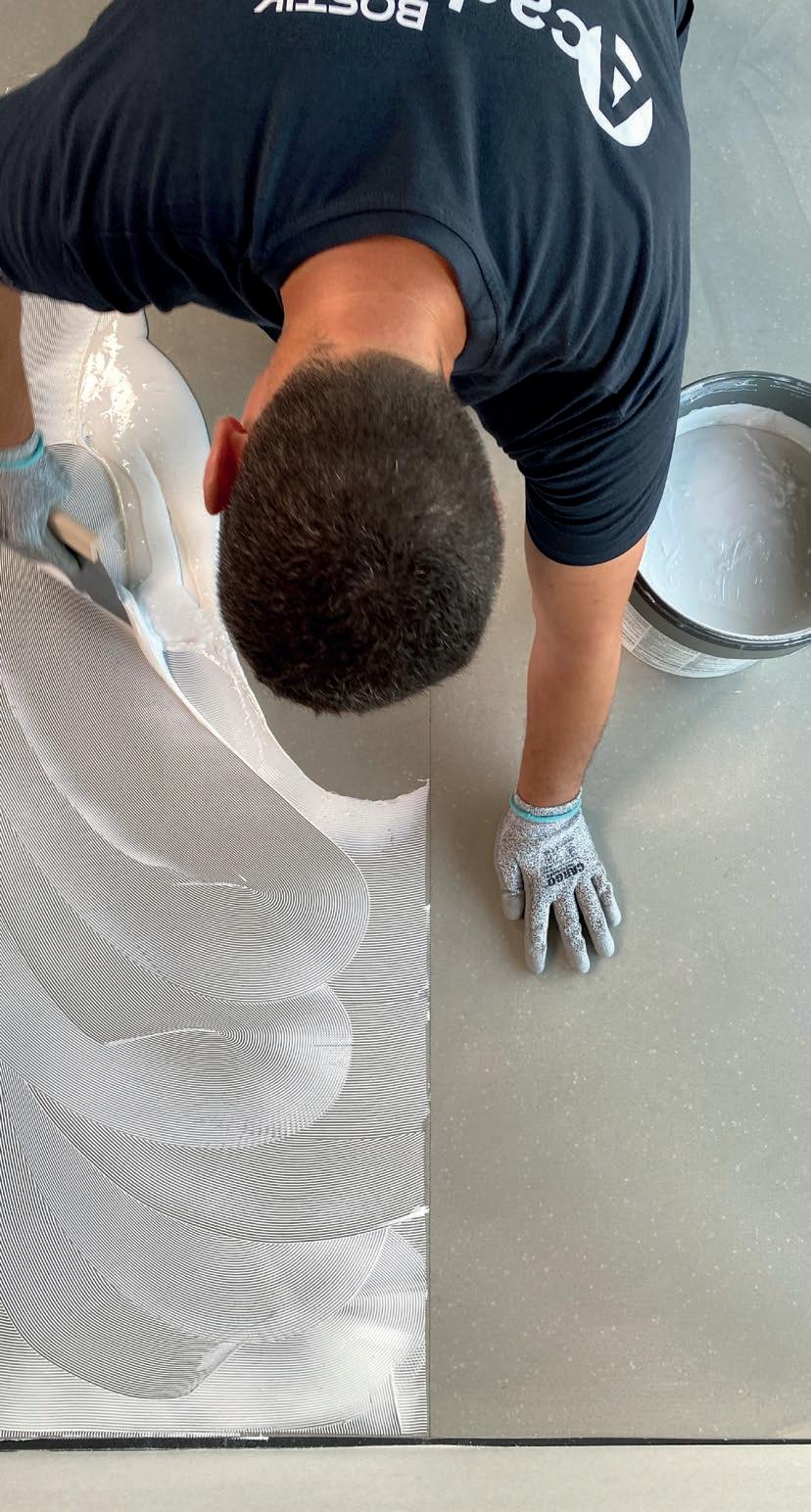
Nothing offers specifiers as vast a blank space in which to be creative than the floor. By combining different colourways and tile formats, you can create sophisticated carpet designs that take an interior space to the next level. Here, Donna Hannaway, Head of Marketing UK and Ireland from Forbo Flooring Systems explains…
When looking to create unique and exciting interior spaces, many architects and specifiers will turn to the latest design trends and new colourways for inspiration. Whilst this is an important consideration, for those looking to create truly standout flooring schemes it can be good to look at other factors too, such as the laying pattern of the selected floor coverings, which can help to take an interior design scheme to the next level.
Making up the largest surface area of any interior design scheme, flooring provides specifiers with plenty of room for creativity. Whilst modular textile floor coverings are ideal for this, being manufactured in a variety of formats (including tiles and planks), it is their ability to be installed in a range of patterns that really sets them apart from the crowd.
For example, when looking at carpet tiles, ‘monolithic’ is a common laying technique: a consistent and broadloom look, giving a uniform aesthetic.
However, many ranges are also designed to allow a quarter turn or half drop laying pattern to vary how the flooring looks, or even mix and match corresponding colourways from the same collection, creating a harmonious ombre-style effect.

What’s more, thanks to recent developments on the market and the introduction of complementary textile planks (commonly 100x25cm), you can take this one step further still. Carpet plank collections, such as Forbo’s Tessera Teviot Phase range, allow for attractive herringbone or double herringbone schemes
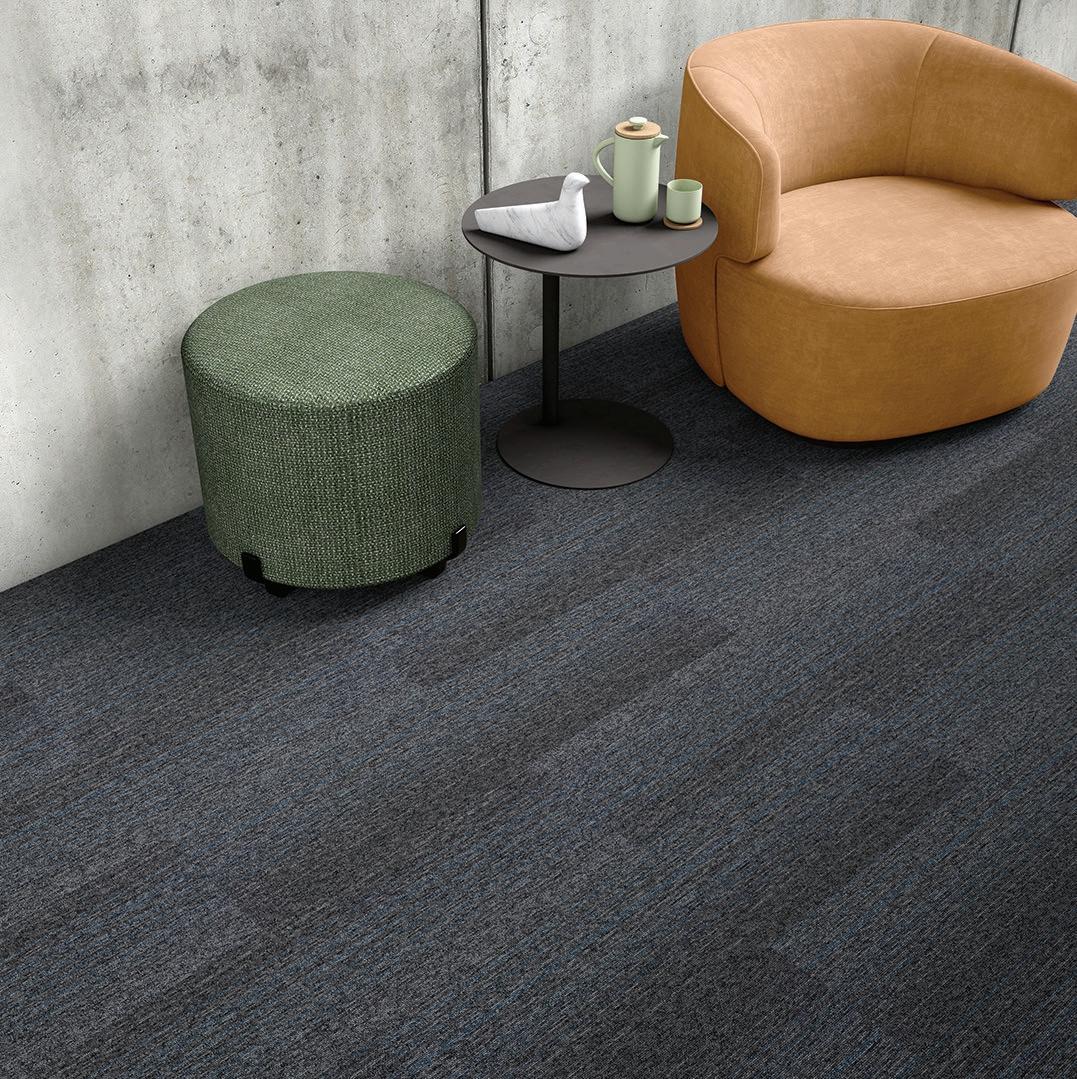
to be created – a traditional pattern that remains popular within interior design circles today.
Building upon this further, the range concept accommodates mixing planks and tiles together, further expanding the possibilities within a flooring scheme. This could include a combined double herringbone and monolithic laying pattern, which can help to create unique and interesting flooring schemes, or half drop, with the tiles and planks juxtaposing each other to make a unique and eye-catching flooring scheme.
To help with wayfinding and zoning, different colourways and highlights can be used to define each area of an interior space, facilitating the creation of integrated and imaginative flooring schemes.
Forbo’s Tessera Teviot Phase collection contains 12 subtly striped colourways in a 100x25cm plank format, facilitating enhanced modularity with the existing Tessera Teviot collection and its 50x50cm tiles through common colourways and tones.
Designed, made and stocked in the UK, the collection is manufactured using 100% renewable energy (electricity and biogas). It also contains 62% recycled content by weight, with class 33 durability and colour fastness ensuring a long service life.
FP McCann has supplied its thin leading edge interlocking concrete roof tiles branded ”Thin Flat” to a brandnew care facility in Largs, North Ayrshire. Once complete early next year, the new 80-bed care home will provide accommodation for its elderly residents over three levels. Amongst its many state-of-the art facilities will be activity rooms and dining areas, a café, a gym and a cinema.
The former Warren Park Nursing Home was demolished in 2022 in advance of the new building work being undertaken by Northern Ireland based construction group Corramore on behalf of client the Care Concern Group.
To complement the surrounding properties many of which have slate tiled roofs, a colour-matched FP McCann concrete roof tile has been installed, significantly saving on cost, with nearly 16,000 tiles together with 360 ridge tiles required to complete the roof.
The FP McCann Thin Flat Black roof and ridge tiles have been supplied from the company’s new ultra-modern £30 million tile factory in Cadeby near Nuneaton, Warwickshire.
This modern looking low-profile tile also available in Anthracite, Grey, Terracotta and Brown, features a smooth nontextured finish and straight cut edge.

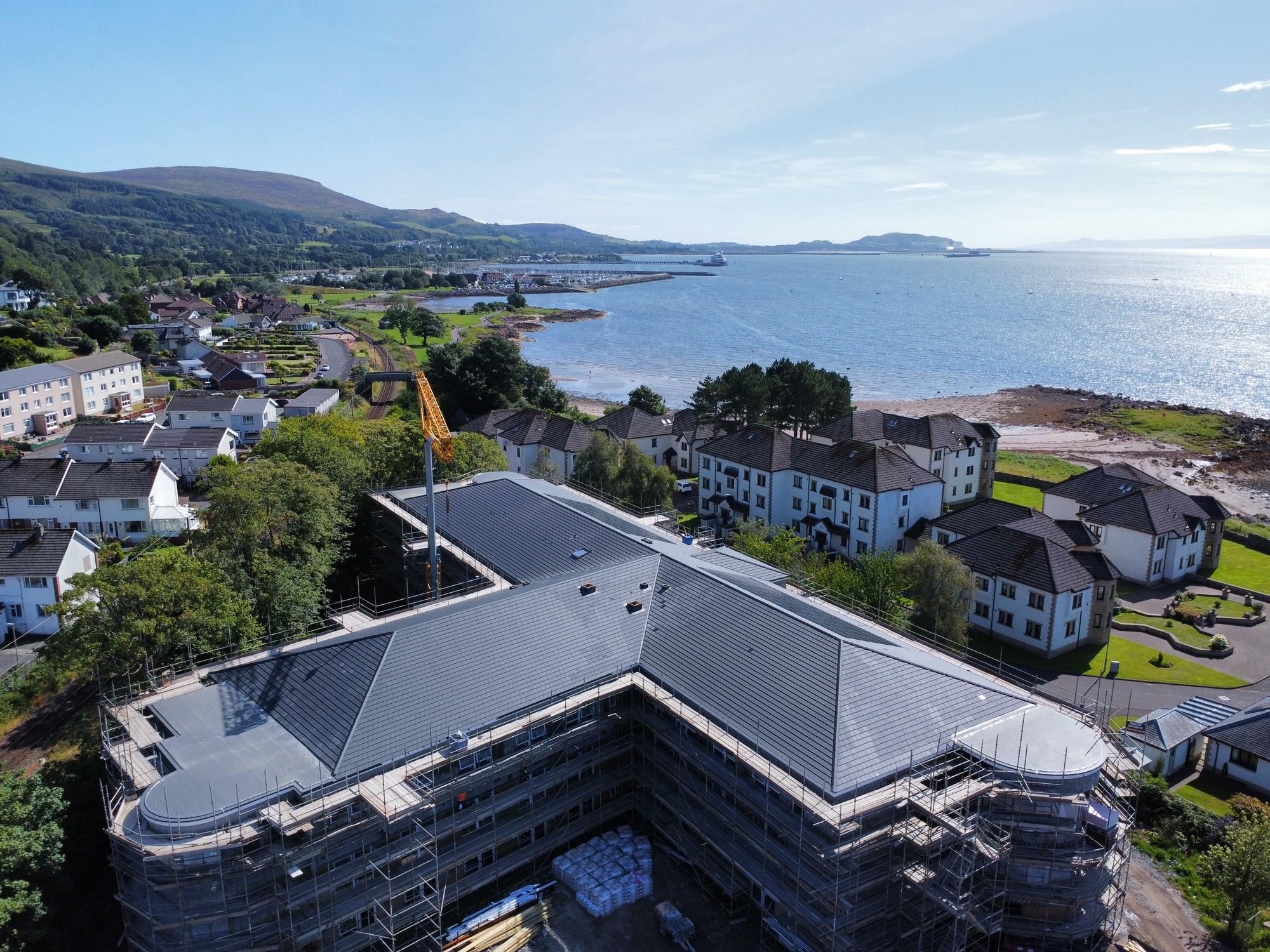
Commenting on the Thin Flat tile installation, Sean Osborne Procurement Manager for Corramore says, “The lowprofile black concrete tiles have given the roof on the new building a distinctive slate-like appearance as to the architect’s specification. The durable tiles were easy to fix with minimum breakage recorded. We will certainly consider using FP McCann roof tile range on future construction projects.”
Further expansion at the fully automated Cadeby factory will shortly mean the introduction of additional tile profiles.
All FP McCann concrete roof tiles and accessories are of the highest standard and are covered by a 15 year Guarantee.
Project Details:
Project: New Care Facility, Largs, North Ayrshire
Client: Care Concern Group
Main Contractor: Corramore
Products Supplied: Thin Flat Black Roof Tiles and Ridge Tiles
FP McCann – Enquiry 24

When the local community hospital in Whitby commissioned a complete redevelopment and refurbishment of the existing location and buildings, the flooring and finishing throughout the site would need to be of the very highest standards to complete this auspicious project to its full potential.

International flooring specialist Gerflor would bring their weight to bear by supplying over 7000m 2 of high-quality flooring, together with a selection of Gradus handrails and corner guards for this Procure 22 project.
Gerflor has over 80 years’ credible healthcare experience, as a manufacturer of innovative and highperformance flooring and interior finishing solutions.
These hygienic innovations are treated with patented surface treatments that provide an unrivalled level of chemical and stain resistance.
Gradus is a manufacturer of comprehensive contract interior solutions, including stair edgings, floor trims, barrier matting and wall protection. Gradus innovations help to create attractive and functional environments, as well as enhance and protect healthcare interiors.
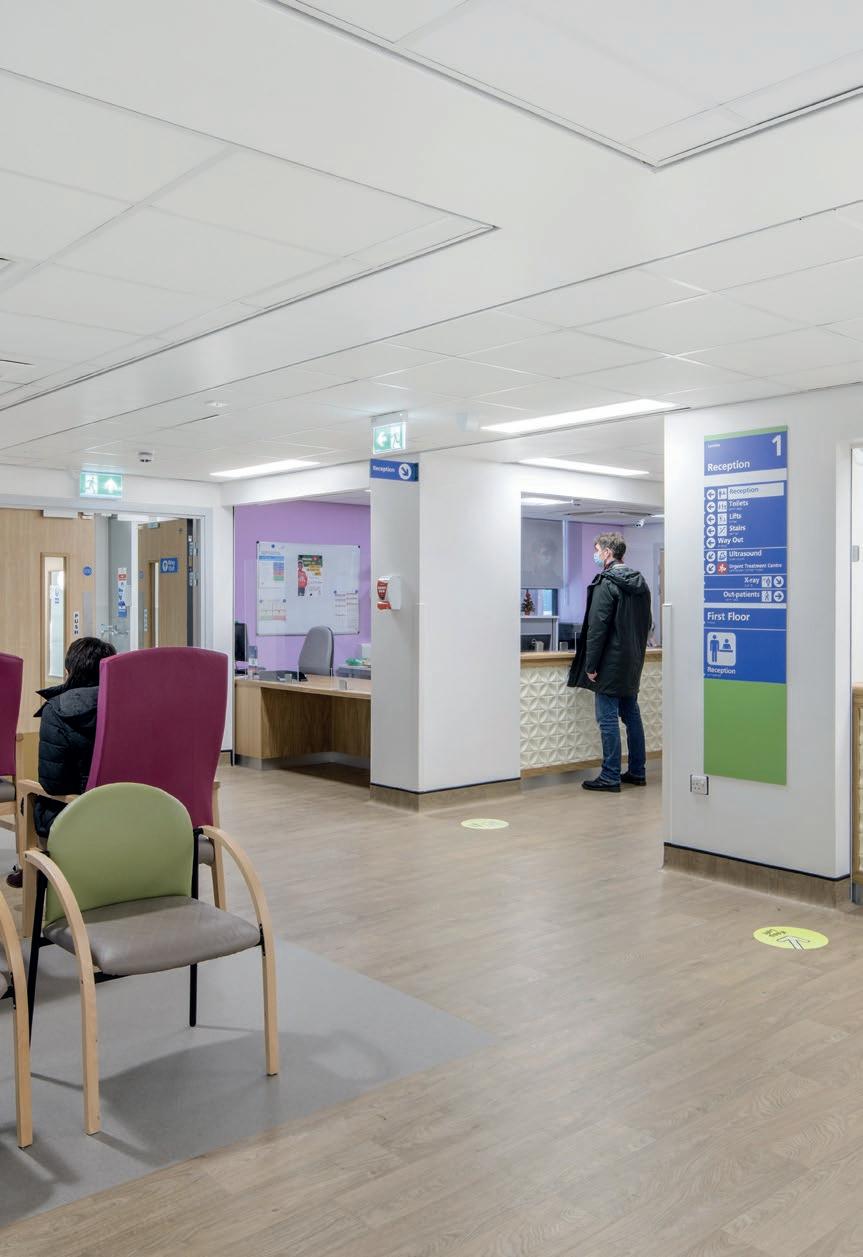
The redevelopment of Whitby Hospital by the team at Medical Architecture has created a modern health and social care hub which supports the integrated delivery of primary care, secondary care, and community services.
Gerflor surfaces have been evaluated according to the ISO 21702 standard with incredibly positive results.
Gerflor – Enquiry 25
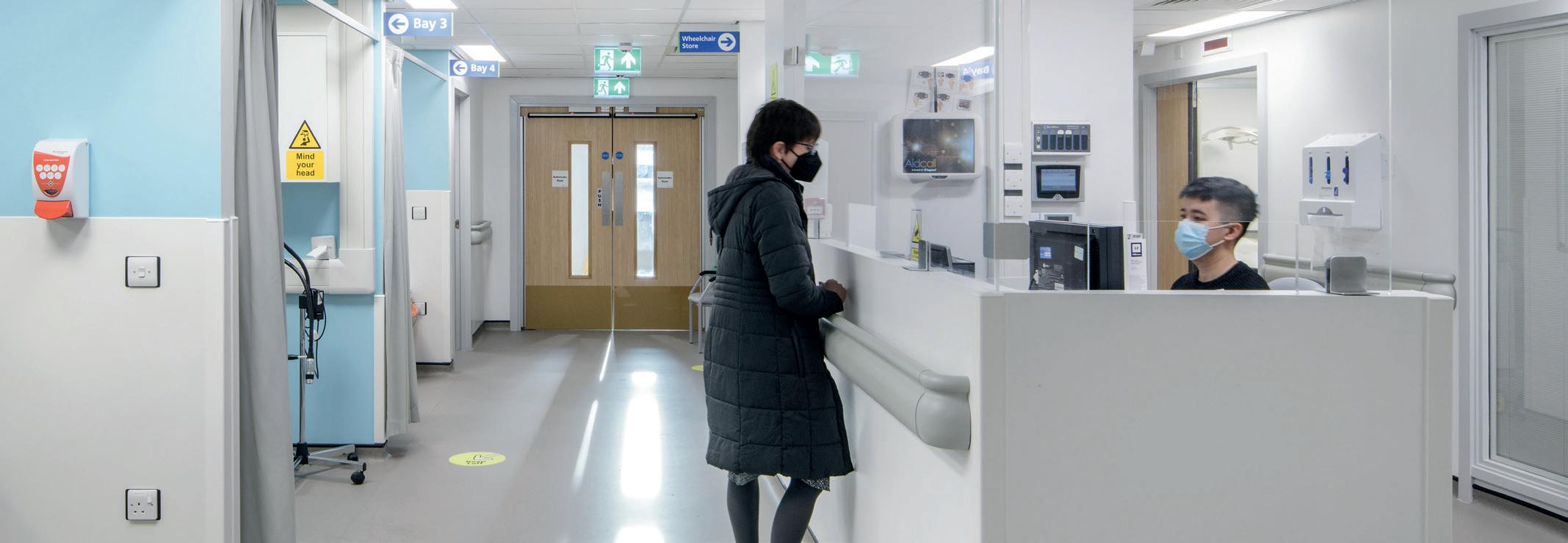
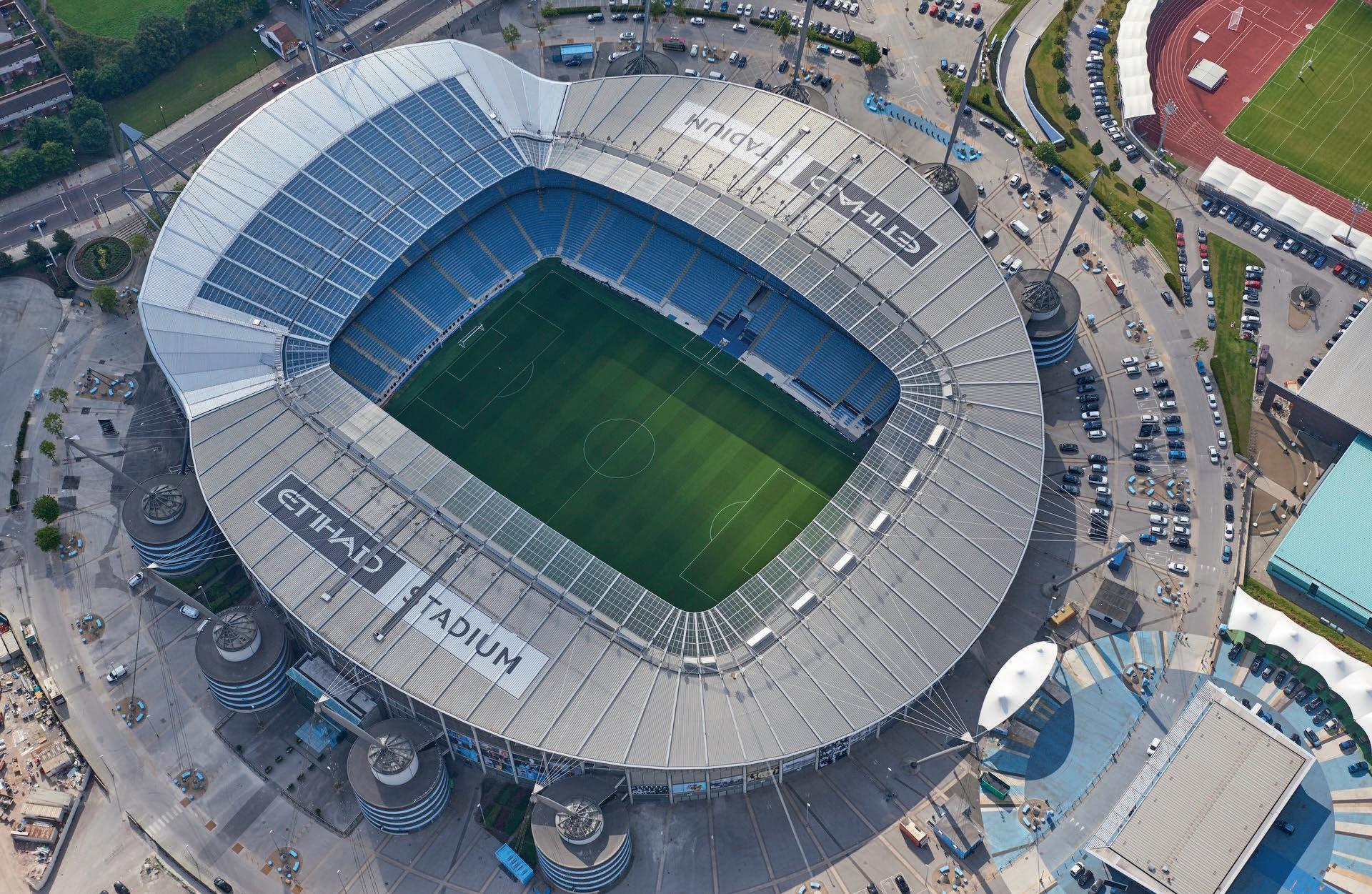
Maximising roof coverage is a challenge for any modern stadium project. Here Paul Priestley, Regional Business Manager at Brett Martin discusses the key factors dictating the design of a stadium roof and the benefits of choosing transparent polycarbonate solutions.
Since antiquity, stadia have existed as imposing and iconic symbols of civic life; but even the designers of the colosseum faced the challenge of how to shelter spectators without comprising the unobstructed views that make it such a successful building typology.
While weather protection is crucial, it is inevitable that seats located within 15 degrees of the drip line of the roof are likely to get wet in a downpour. As such, a roof that extends as far over the stands as possible is necessary to provide maximum protection for spectators.
This can also provide additional benefits in terms of acoustics. Open-air stadiums contribute significant noise pollution to the local area and negatively affect the internal atmosphere. Alternatively, a stand with a broad roof traps sounds and makes the stadium feel louder for spectators.
An opaque stadium roof can also cause problems, affecting the level of natural light reaching a grass pitch and jeopardising its health and appearance - an issue exacerbated by the orientation of the stadium and its latitudinal location.
Incorporating transparent panels is one way to combat this issue and ensure ample light reaches the pitch.
The larger the area of transparent panelling in the roof, the less time the pitch will spend in shadow and the easier it will be to keep it healthy.
Spectators also benefit from the increased visibility provided by transparent panelling as it creates a lighter, more vibrant and less claustrophobic stadium atmosphere, with a greater level of connection to the playing surface. Plus, while floodlighting is essential for many sports venues, minimising reliance on artificial lighting can also positively impact the site’s energy bill.
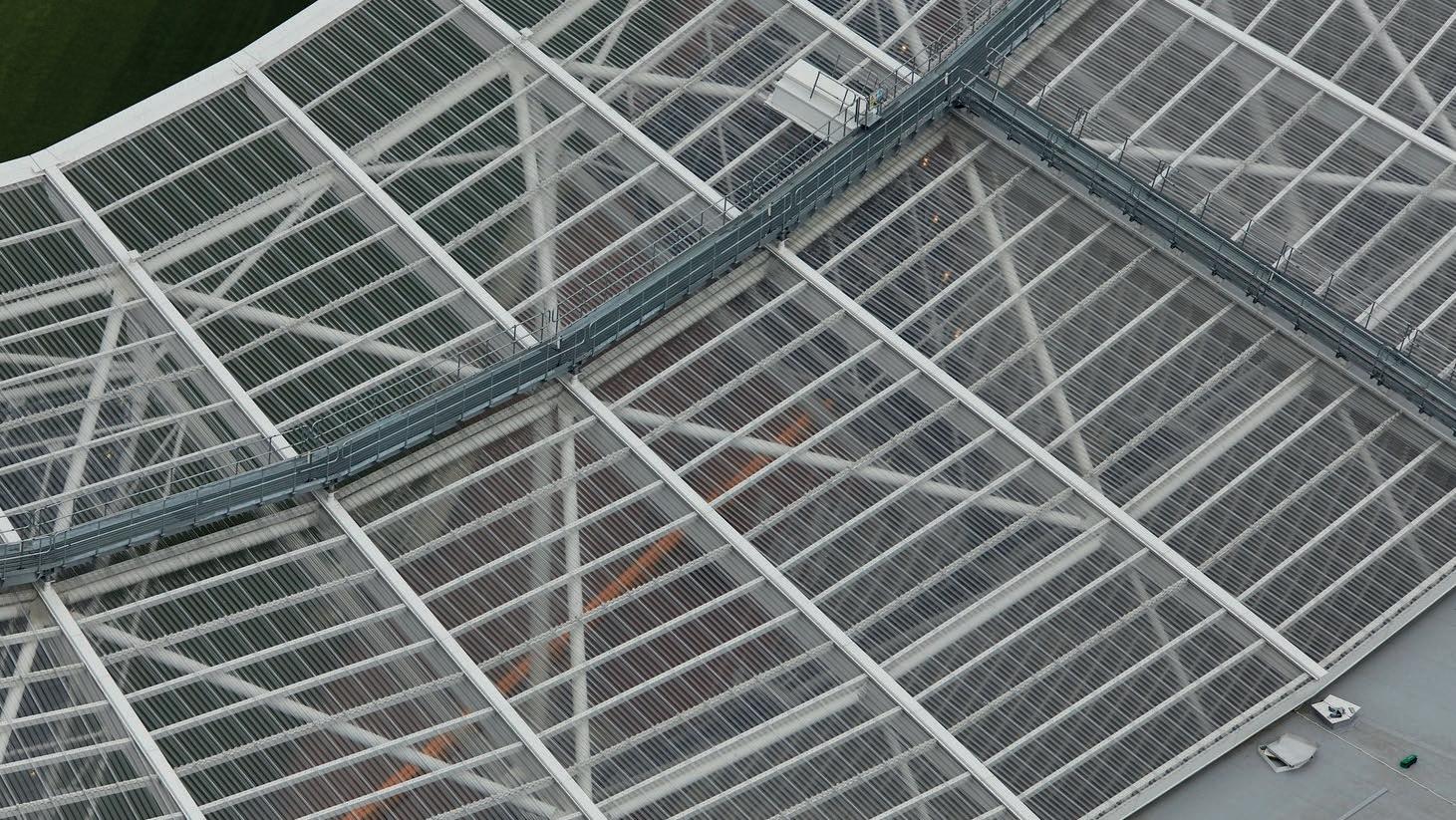
material using 100% renewable energy, also provides a significant reduction in the embodied carbon of stadia projects.
The construction of the London 2012 Olympic stadium, which later became the home of West Ham United FC, utilised Brett Martin’s Marlon CS polycarbonate panels, which demonstrated how polycarbonate could fulfil the dual purpose of providing increased coverage for the fans whilst ensuring the pitch could be easily maintained.
Clear Marlon CS provides up to 90% light transmission while filtering 98% of harmful UV radiation - creating a safer and more comfortable and enjoyable environment for fans. Specifying Marlon CS BioPlus, produced from 89% bio-circular attributed
Unlike other alternative materials, polycarbonate also has the advantage of being highly durable – with impact resistance 200 times that of glass – and yet lightweight and flexible. As a result, it is far better suited to spanning the large roof area of a stadium without the need for any additional support. Unlimited lengths can also be installed using a sliding bracket system to provide added design flexibility and protection against water ingress.
Consequently, whether a roof design uses a cantilevered roof, a system of supported trusses or a tensile structure, transparent polycarbonate panels can be worked in to the roof design to provide many benefits.


Introducing the brand new FP McCann range of high quality, machine produced Concrete Roof Tiles. Now available in a variety of profiles and colour options. FP McCann also boast an extensive range of roofing accessories, each specifically chosen and designed to work in cohesion with all aspects of the FP McCann Full Roof offering and are completely compliant with BS 5534 and NHBC guidelines.
CONTACT: JONATHAN PRATT FP MCCANN NATIONAL ROOF TILE MANAGER 07740433860 | JPRATT@FPMCCANN.CO.UK



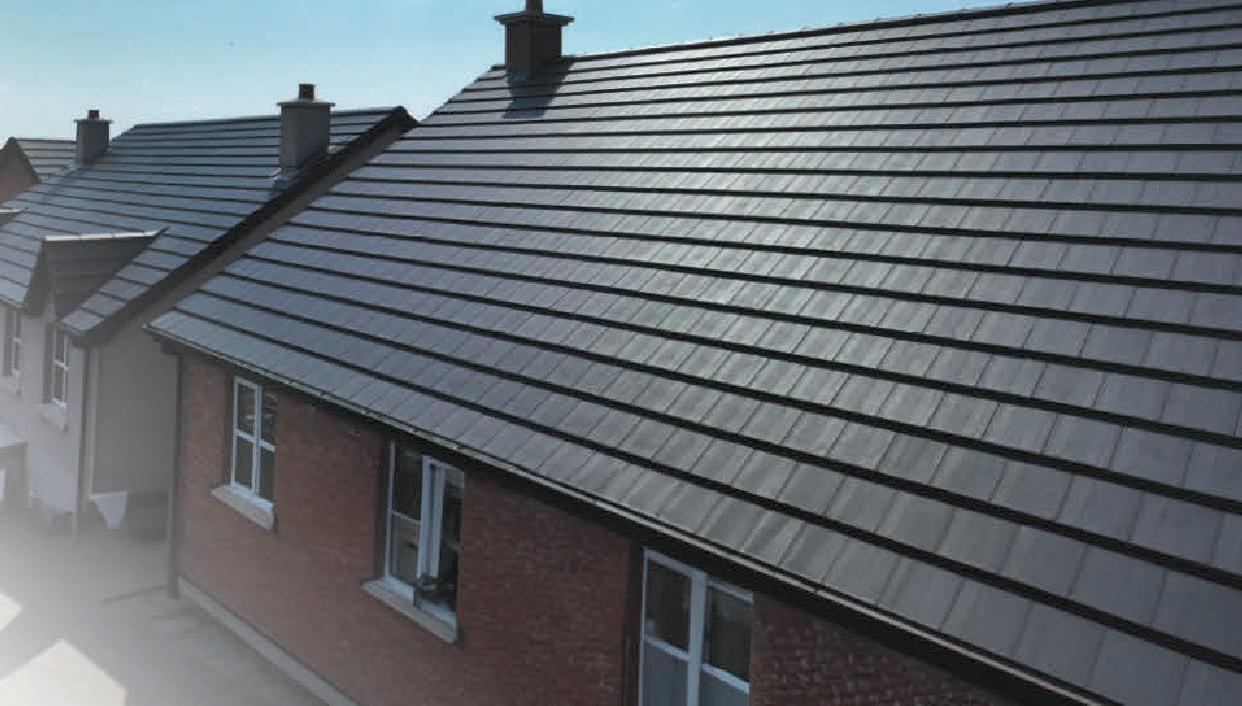

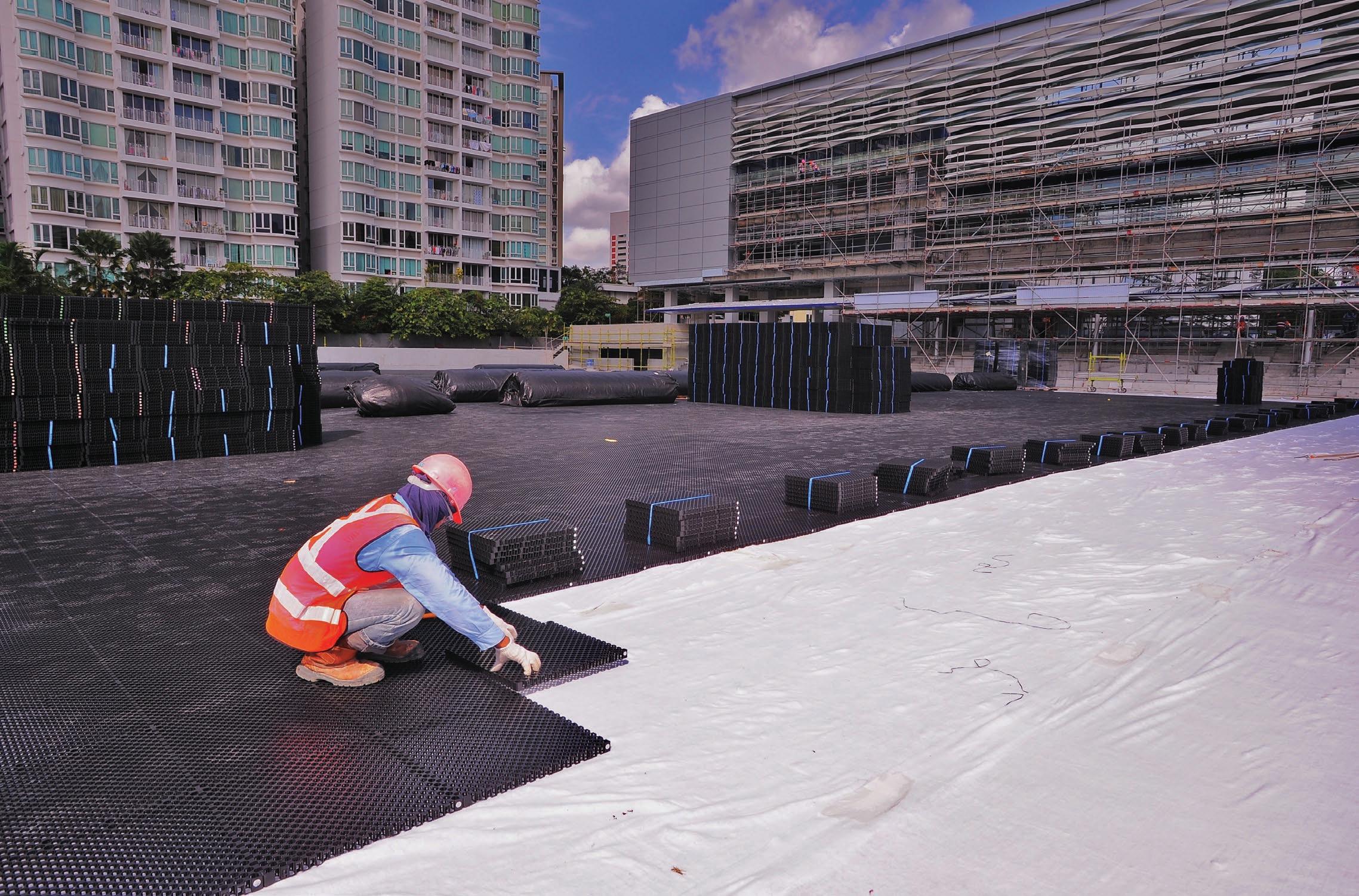
With a need to better store rainwater, blue roofs have emerged as an innovative solution, reducing flood risks and promoting sustainable urban development. Here, Kevin Bohea, Managing Director of ACO Building Drainage, provides six tips for building specifiers looking to effectively de-risk blue roof projects.
Urban areas are facing increasing challenges with stormwater management and flooding.
However, misconceptions about blue roofs can lead to design risks:
1. Understand What a Blue Roof Really Is Before we begin, it should be pointed out that blue roofs are not just roofs. They should be considered as distinct attenuation systems designed to temporarily store rainwater and slow its release, which helps alleviate urban flood risks. Recognising this distinction is crucial for effective design and integration into modern building methods.
2. Separate Blue Roofs from Traditional Roofs
One common misconception is treating blue roofs and traditional roofs as one system. Blue roofs are designed to hold and retain water, while traditional roofs aim for quick water removal. Keeping these systems separate avoids design compromises and ensures compliance with British Standards and Building Regulations.
3. Address Key Design Considerations Early
The flat roofing system should be designed to be compliant with all existing flat roofing standards including but not limited to the number, positioning and sizing of roof outlets, the type of roof construction and roof fall gradient. Attenuation is then sized dependant on required flow rate, critical storm events, together with any architectural limitations.
4. Mitigate Risks with Independent Systems
By treating blue roofs and traditional roofs as independent systems, any risks associated with design compromises can be mitigated. This approach ensures sustainable drainage and prepares for worst-case weather scenarios, enhancing overall building resilience.
5. Ensure Visibility and Maintenance
Blue roofs often have crucial elements covered by landscaping features, so it’s essential to design systems that allow for easy maintenance and visibility. Specifiers should consider how the
roof drainage system will perform if the blue roof system becomes blocked or if climate change impacts are more severe than predicted. Ensuring maintenance is easily accessible should therefore be front of mind during all stages of a blue roof project.
6. Selecting the Right Attenuation System
The biggest challenge is knowing which attenuation system to specify as part of the project. It is recommended that a blue roof attenuation system, that keeps form and function distinct, should be adopted. Systems like ACO’s RoofBloxx, for example, operate independently of the roof waterproofing and drainage system, ensuring compliance with building standards. They also ensure efficient water management during extreme weather events. Given how frequent extreme weather conditions appear to be happening across the UK, this couldn’t be more important.
Additionally, blue roofs should be designed as separate attenuation systems, to enhance building resilience and sustainability.
Safe and secure fixing with Kingspan PowerPlus
With the huge increase in photovoltaics being installed on both newbuild and existing buildings, Kingspan Insulated Panels has developed a unique fixing system to ensure that this can be done both safely and securely.
The Kingspan PowerPlus KS1000RW System has been rigorously tested to FM4478, this system comprises of the QuadCore KS1000RW Roof Panel, the PoweRail RW, and a Longi PV module. To achieve certification, the assembly must remain intact when subjected to fire from above the structural deck, simulated wind uplift, hail damage, seismic performance requirements and gravity load resistance.
Kingspan Insulated Panels – Enquiry 28
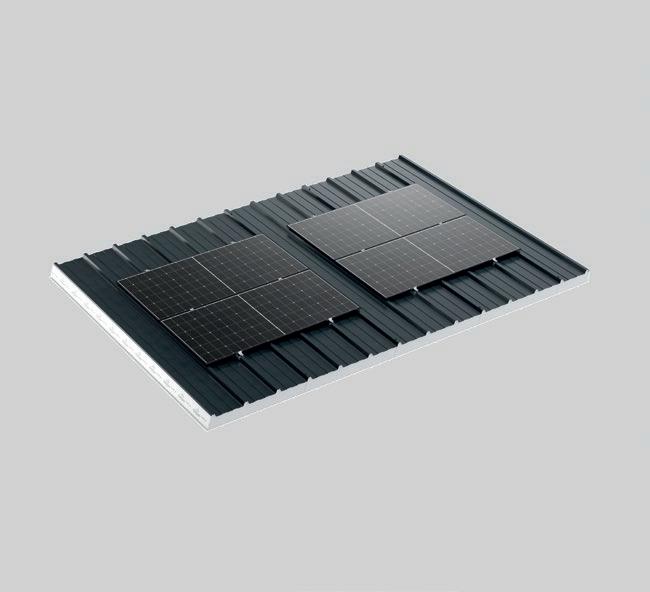
WestWood has achieved a British Board of Agrément (BBA) certification for its Wecryl PMMA cold-applied monolithic structural waterproofing system.
Following an independent assessment, the certification confirms the Wecryl system is suitable for use on inverted roofs; blue roofs with a stormwater attenuation system; green roofs on flat, zero fall and roof gardens on flat and zero fall roofs.
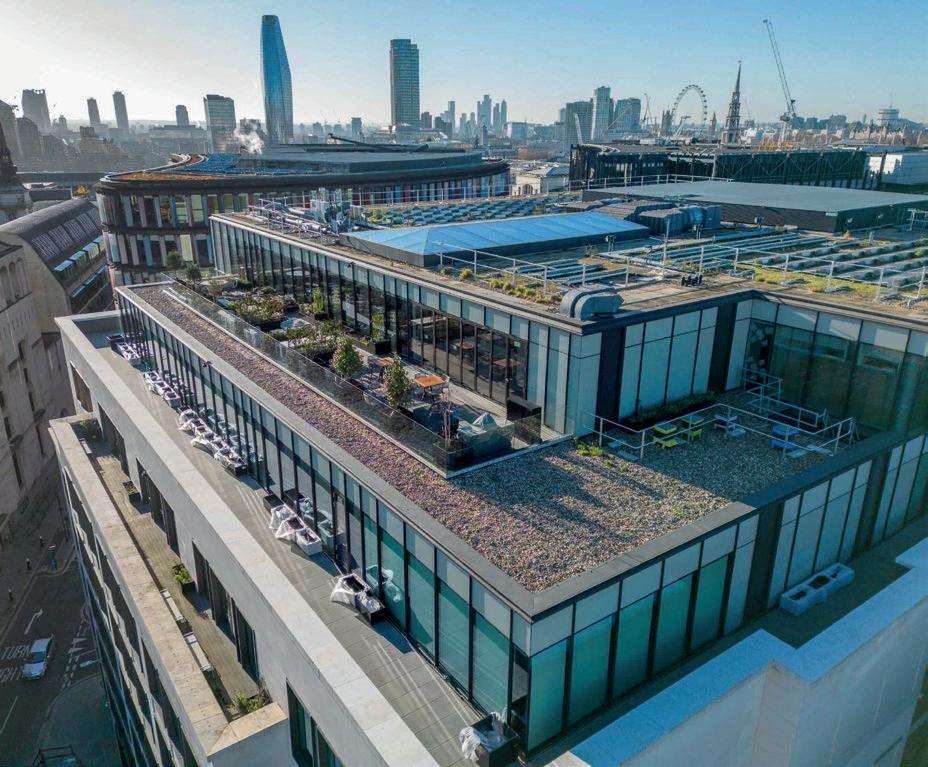
Wayne Chissell, Technical Director for WestWood, said: “This BBA certification verifies the performance of the Wecryl system for structural waterproofing across a variety of applications, providing more options for specifiers and contractors.
“As the Wecryl system is cold applied and rapid curing, it is ideal for new build projects on sites where hot works aren’t permitted. The ease and speed of the liquid application also make it suitable for more constrained locations or where there is a lot of detailing or plant to work around.
“Specifiers, contractors and end users can be assured of a system that is safe, efficient and highly durable, offering long-lasting protection.”
The Wecryl PMMA cold-applied monolithic structural waterproofing system consists of the Wecryl R 230 waterproofing resin, including the thixotropic and low temperature installation versions, the Wekat catalyst, Weplus fleece and Wecryl 112 and 176 primers.
Westwood – Enquiry 29 Westwood’s


UNI-DAM , a rainwater management system designed to prevent heavy storm rainfall from overwhelming gutter systems and flooding into buildings.
The system is fixed to the roof and once installed slows and controls the flow of rainfall into the gutter.
For more information or quote please contact our office on 01384 252777.



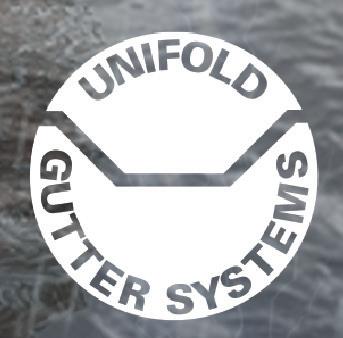

www.gutterliners.com
Designed to showcase the very best in sustainable architecture, the NOMA Pavillion is a fully demountable 222m2 structural timber marketing suite, delivered by B&K Structures in the heart of the NOMA development in Manchester.
NOMA is the acronymic title for a far reaching and forward looking phased development in Northern Manchester, conceived by developers Federated Hermes MEPC to create an £800 million mixed use new quarter amidst the North West’s most vibrant city. Intended as an exemplar for future larger projects, in both design and environmental potential, the marketing suite has been designed to be fully demountable and relocatable to other planned locations as the wider development evolves.
Designed by architect SimpsonHaugh, and delivered on behalf of the client MEPC and the main contractor Bowmer and Kirkland, specialist timber subcontractor B&K Structures was awarded the contract to design, supply and install the single storey structure which, by employing innovative sherpa brackets, can be quickly and easily disassembled and re-erected elsewhere.
Very early on in the design process, the project team determined that the NOMA Pavilion should prioritise the use of structural timber as the primary form of construction to make full use of the technical advantages offered by offsite technology. These include much greater certainty over delivery dates, costs, build time and accuracy as well as the demountability potential and characteristic appeal of exposed cross laminated timber (CLT).
NOMA Pavilion’s CLT was delivered by B&K Structures with supply chain partner Stora Enso, using 100% PEFC certified European grown timber - maximising BREEAM points while also offering excellent stability, thermal, acoustic, airtightness qualities alongside other attributes.
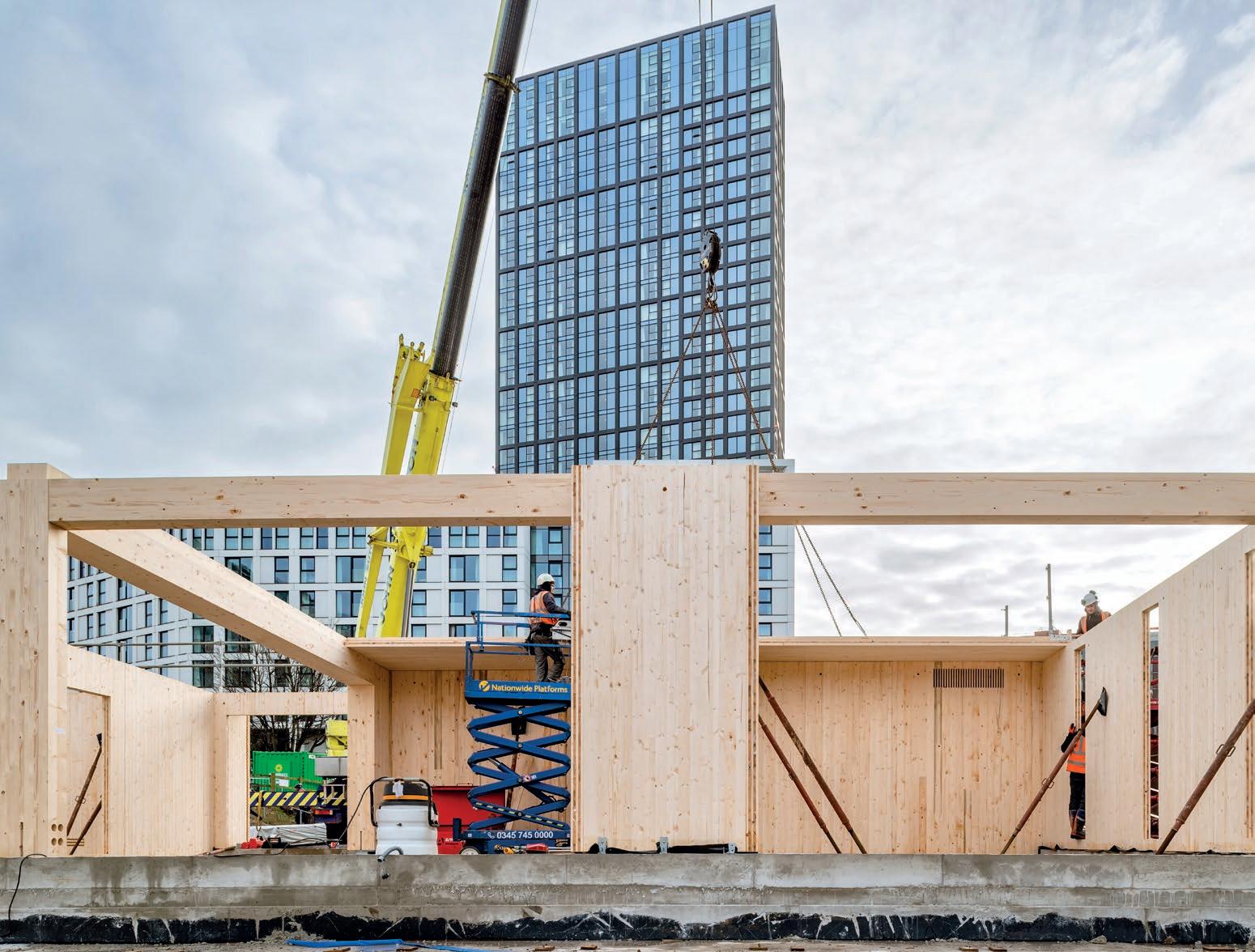
Along with a quantity of glulam beams, the CLT facilitated a very rapid build schedule which saw structural completion achieved in just seven working days once the ground floor slab was cured.
The offsite-fabricated timber package totalled 75m3 of CLT, together with 3.66 m3 of glulam beams, forming the entire above ground structure which featured CLT wall panels and a CLT roof. The latter comprised a dozen 160mm thick panels, spanning a full six metres to create a spacious interior, and supporting a parapet of 100mm thick panels detailed to facilitate moisture control.
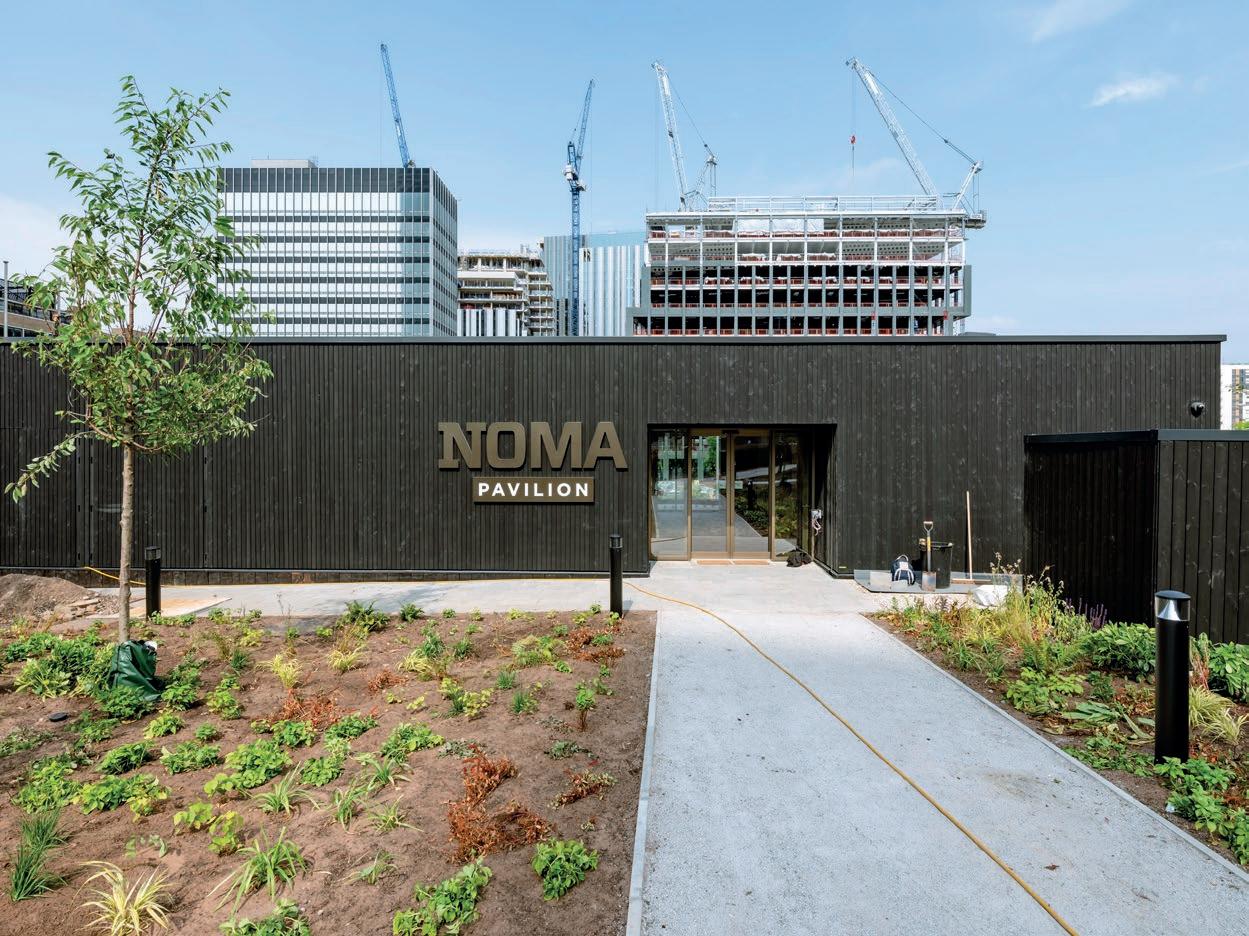
This project not only targets the highest BREEAM rating but additionally integrates principles of a circular economy into the design, dramatically cutting waste and sacrificial materials, and ensuring longevity – designed for the re-use of the materials.
Timber’s inherent carbon sequestration qualities support the circular economy’s goal of minimising environmental impact, while the durability of the engineered and prefabricated CLT and glulam elements reduce the need for frequent replacements or demolitions, promoting resource efficiency and extending the lifespan.
Anthony Campbell, Associate Partner at SimpsonHaugh: “The NOMA Pavilion can be considered unique in that it has targeted BREEAM Outstanding for a demountable building. It works perfectly for the site and in terms of what the client wanted for the programme. It was always intended that it should be erected very quickly - and is a showcase for the masterplan.”
Importantly, the design prioritises a straightforward deconstruction process that preserves the integrity of the elements and materials, ultimately yielding retained components of exceptional quality and high reusability.
In practice, with all screws and dowels easily removeable, all slabs, beams and columns can be lifted out and moved.
B&K Structures– Enquiry 31




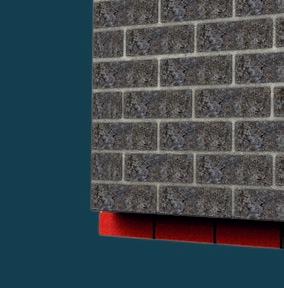



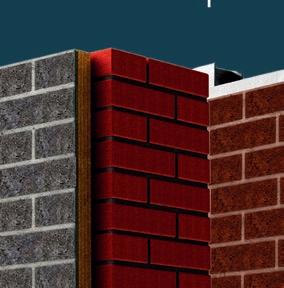
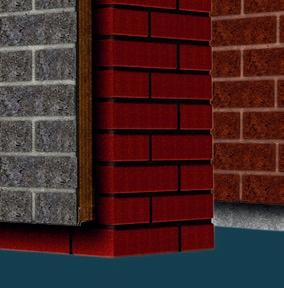



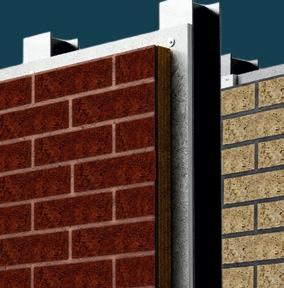
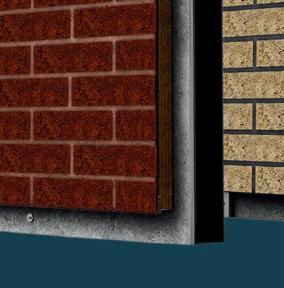




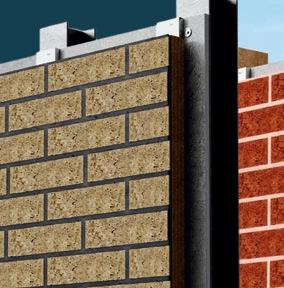
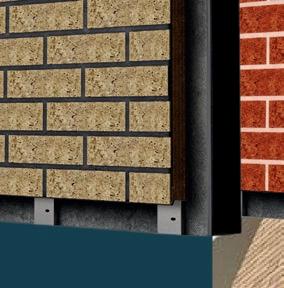



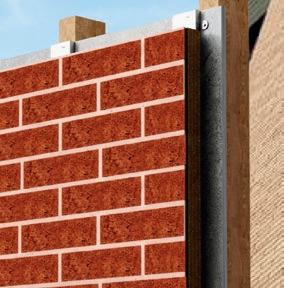
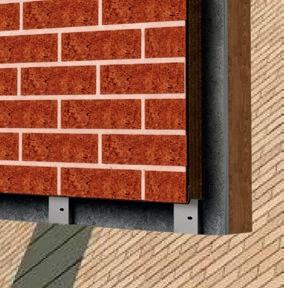



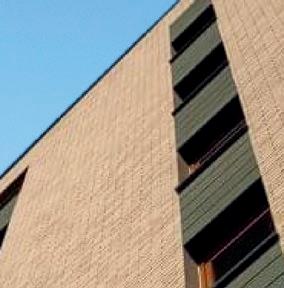
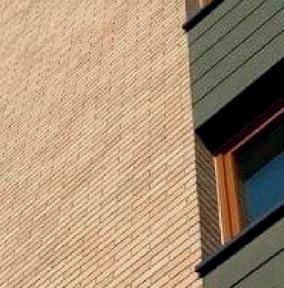
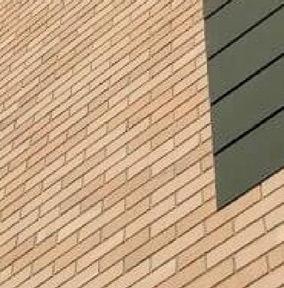

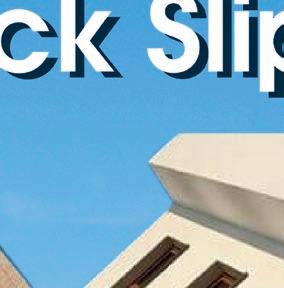
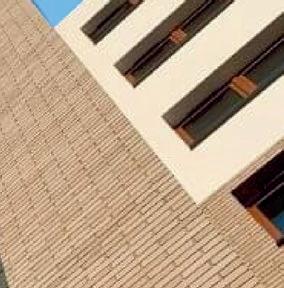
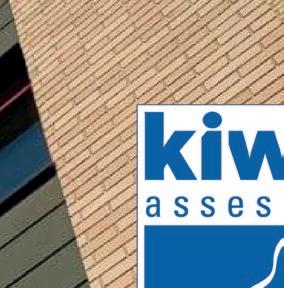
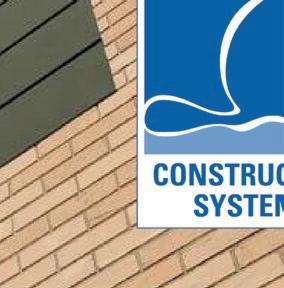



The Lillholm Elementary School outside Stockholm, Sweden, brings more life to a grey industrial area with its premium perforated sunscreens in vibrant colours In addition, the distinctive sunscreens improve the indoor climate and increase the wellbeing of both teachers and students
Close teamwork with architects and contractors has ensured an innovative, perforated solution with respect for aesthetics, the surroundings, and the building’s users
01925 839610 • info uk@rmig com • rmigsolutions com
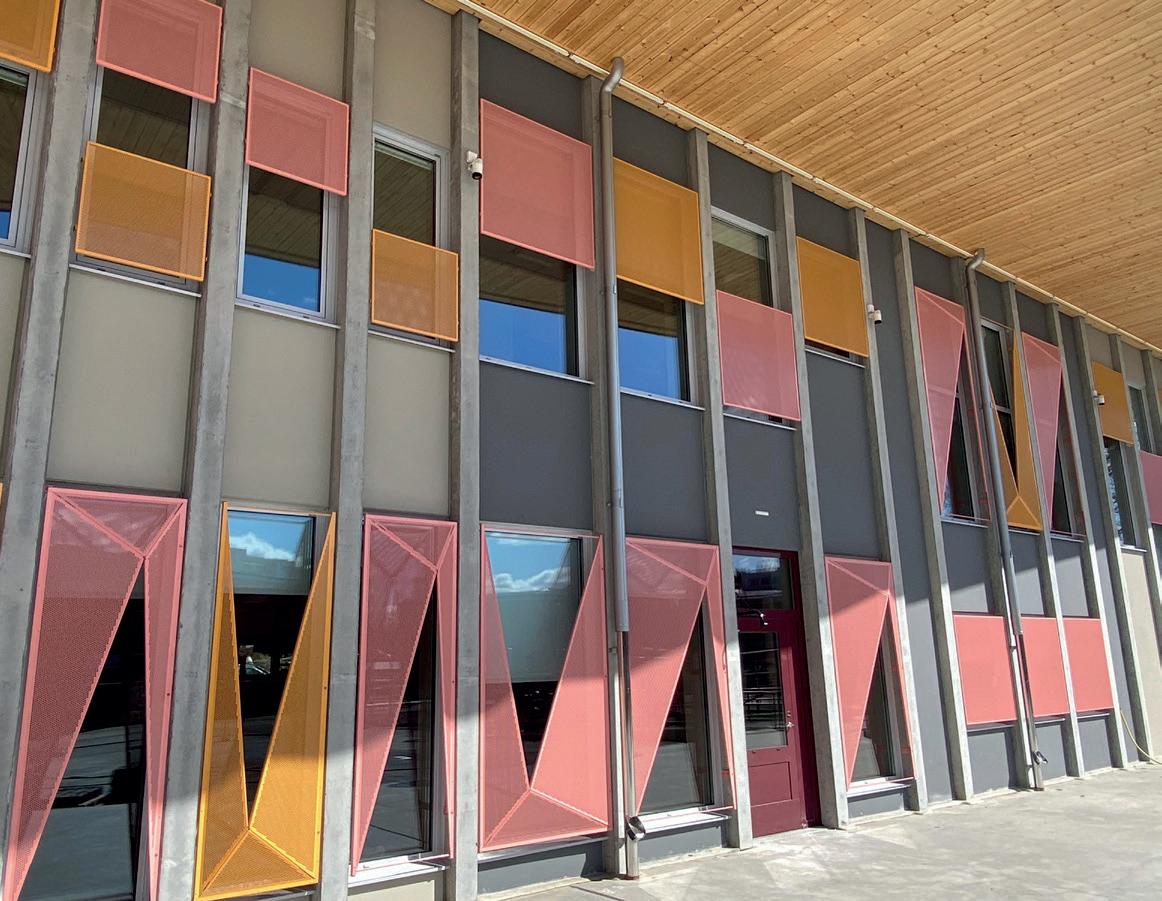
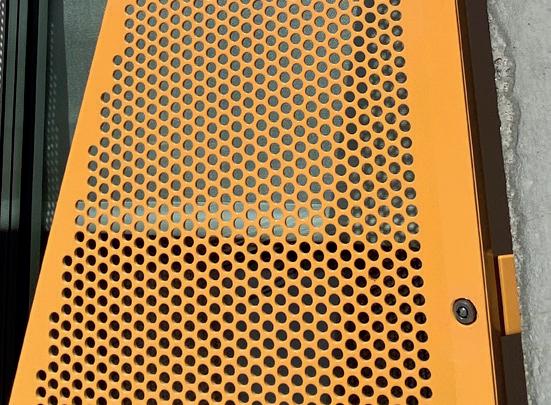
al characteristics f the project: 450 m2
Aluminium Round holes 3 0 mm
eatment: Powder Coating
Finishing operation: Bending
Dual coloured and slim framed aluminium fenestration solutions from Senior Architectural Systems have helped bring architectural interest to the external façade of a new multistorey hotel in Coventry whilst ensuing the interior spaces benefit from plenty of natural light.
Constructed by main contractor Bowmer and Kirkland, Hotel Indigo Coventry has been designed by architects Chapman Taylor and boasts a striking exterior which features Senior’s popular SF52 aluminium curtain wall system and SPW600 aluminium windows throughout. The leading manufacturer’s SPW501 aluminium commercial entrance doors were also specified, with the full glazing package fabricated and installed by specialist contractor Acorn Aluminium.
Senior’s in-house powder coating service was instrumental to achieving the desired aesthetic for the hotel’s exterior façade which required the aluminium fenestration systems to complement the use of striking silver-blue metallic cladding. Opting for a dual colour finish, Senior’s aluminium fenestration systems were powder-coated in anthracite grey on the exterior and grey-blue to the interior of the frames.
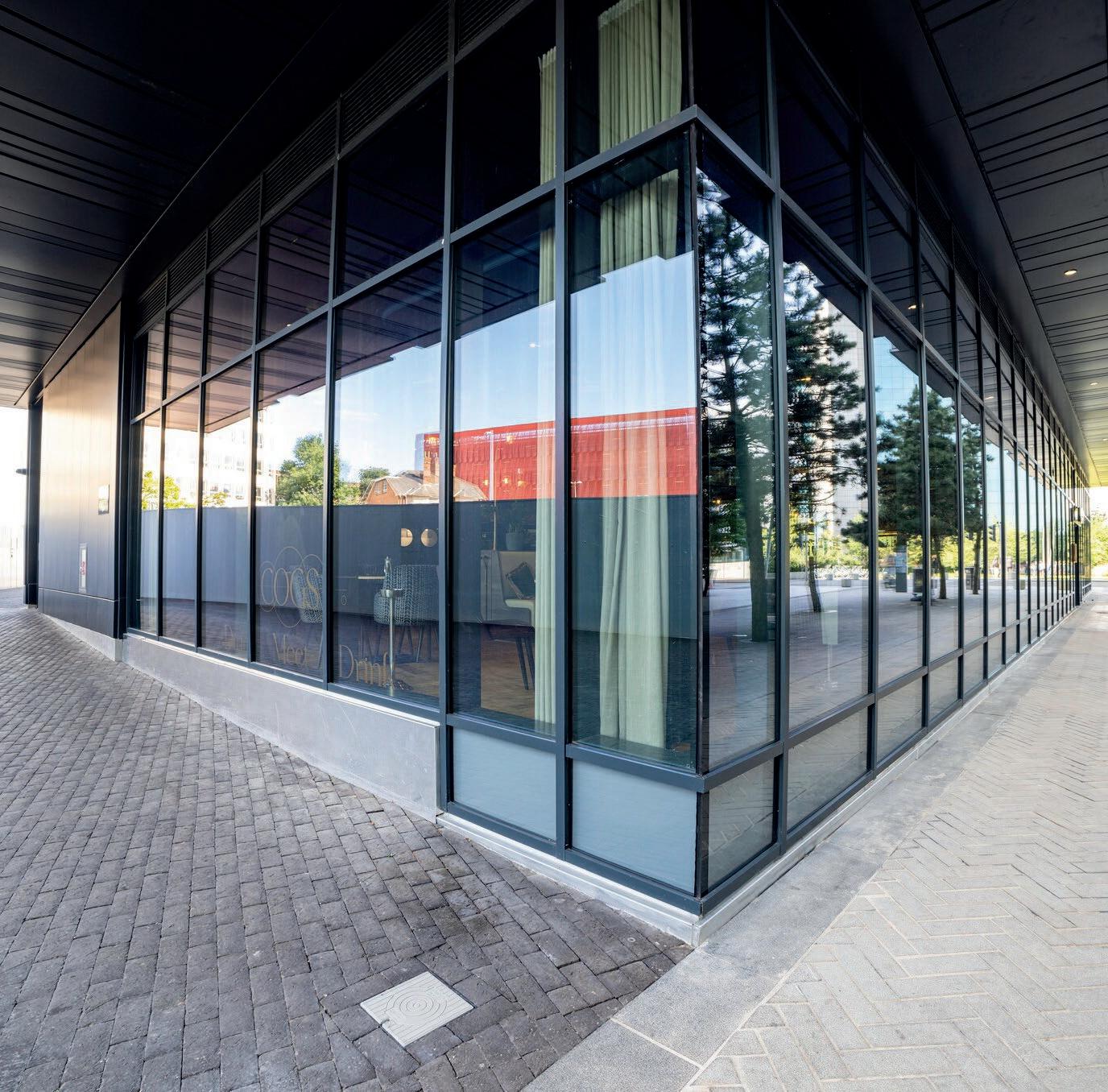
The SF52 curtain walling has been installed in columns that run the length of the building, with the metallic cladding installed in between. The darker colour of the aluminium curtain wall and inset windows add depth the building, with the recessed columns of glazing complementing the lighter shade of the façade material.
In addition to design flexibility, the slim frames of Senior’s SF52 curtain wall system and SPW600 aluminium windows have helped to create a comfortable interior environment by maximising the
flow of natural daylight and providing exceptional thermal-efficiency to achieve the desired U-values.
To discover more about Senior’s extensive range of aluminium windows, doors and curtain wall systems, as well as details of the company’s state of the art powder coating facility which is located at the company’s South Yorkshire site. Please visit www.seniorarchitectural.co.uk or search for Senior Architectural Systems on Twitter, LinkedIn and Facebook.
Senior Architectural Systems – Enquiry 34

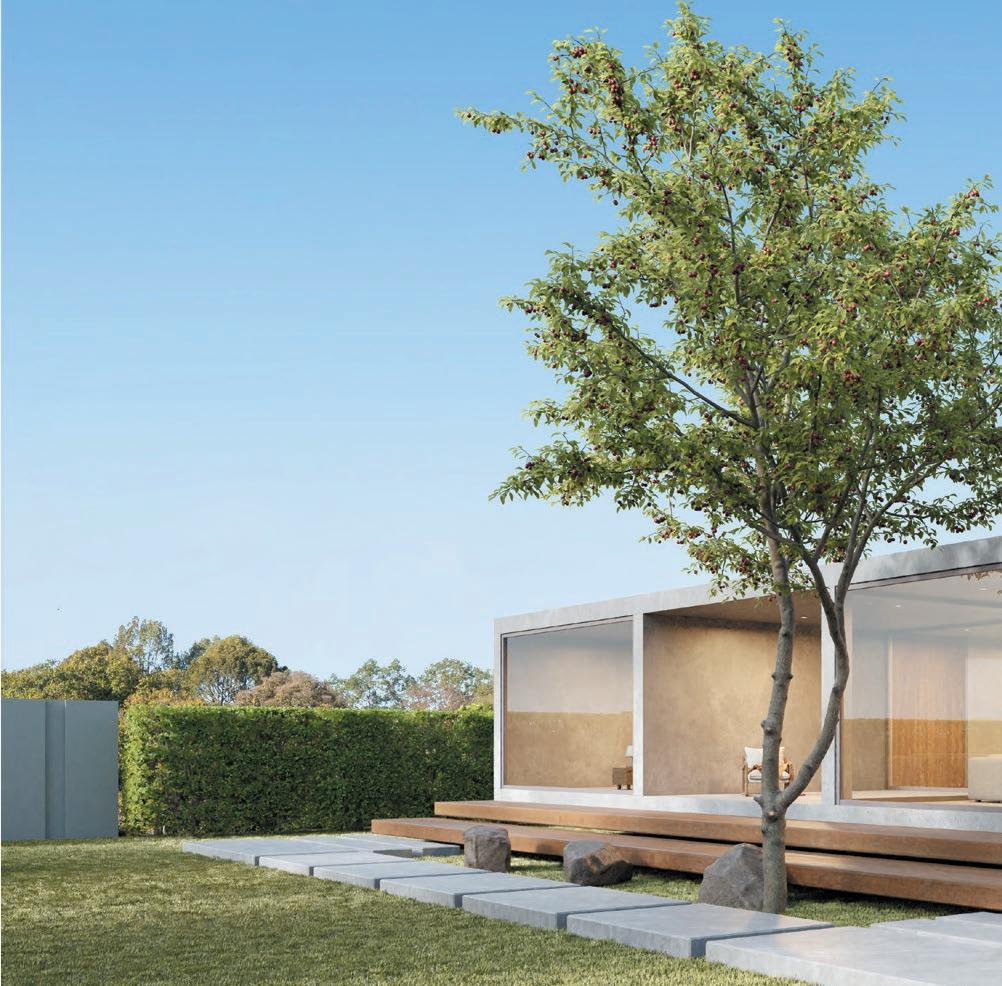
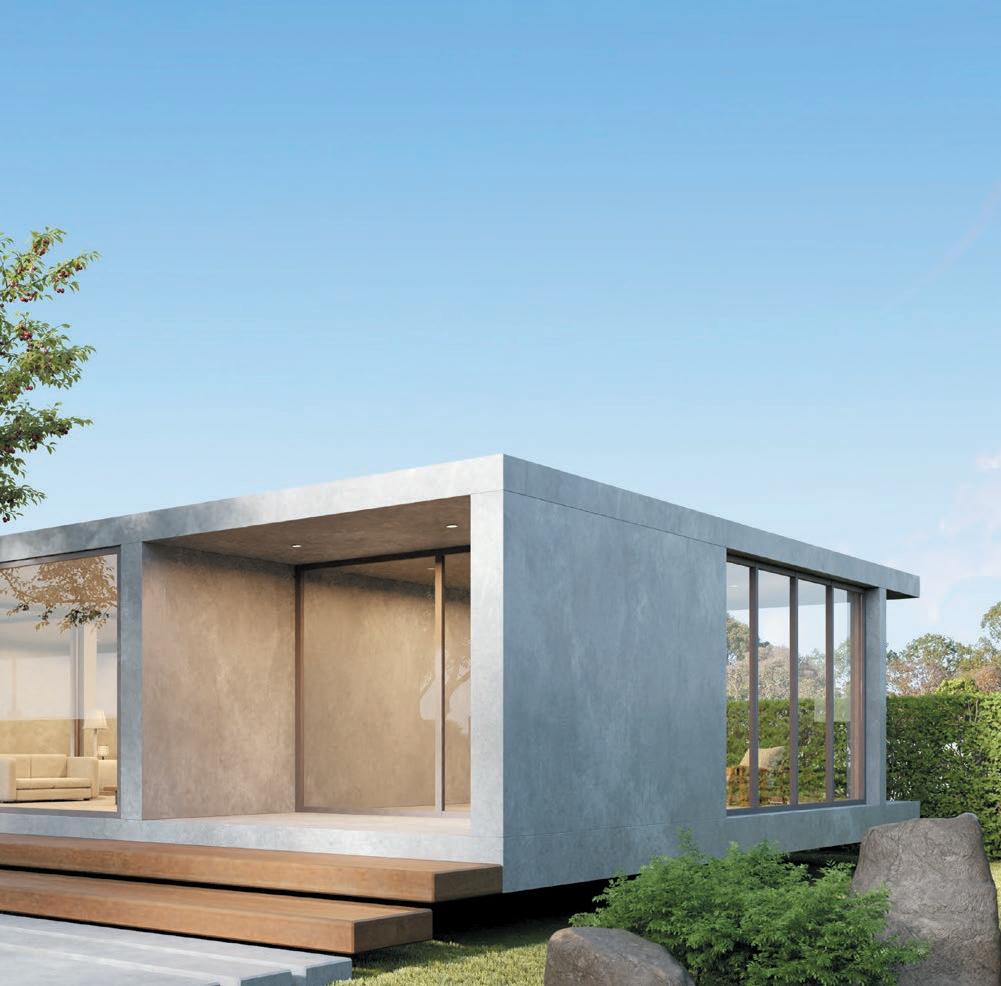


Gypsotech Externa Light Carrier Boards have received an Environmental Product Declaration.

At Fassa Bortolo, we constantly seek new ways to ensure our impact on the environment is kept to a minimum and that our products have longevity.
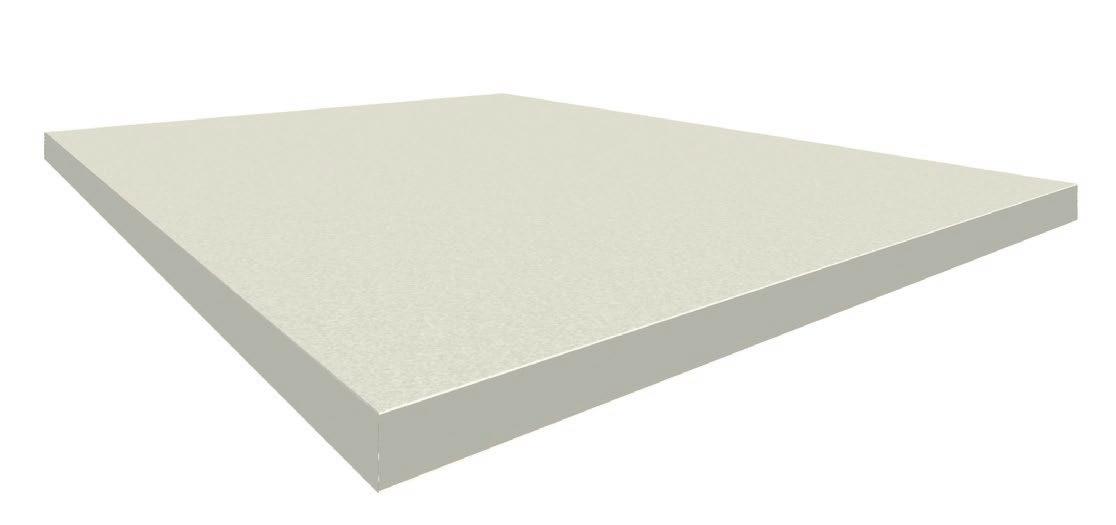

The Gypsotech Externa Light carrier board has obtained an Environmental Product Declaration (EPD). This highperformance render board has undergone a life cycle assessment and is proven to comply to the low VOC emission criteria which is widely used across Europe.
Designed to be applied both on the inside and outside of the building
Used to build walls, wall linings and false ceilings
TO FIND OUT MORE about Fassa Bortolo and its range of render systems and building products. Visit www.fassabortolo.co.uk or call 01684 218 305
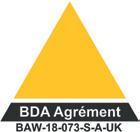
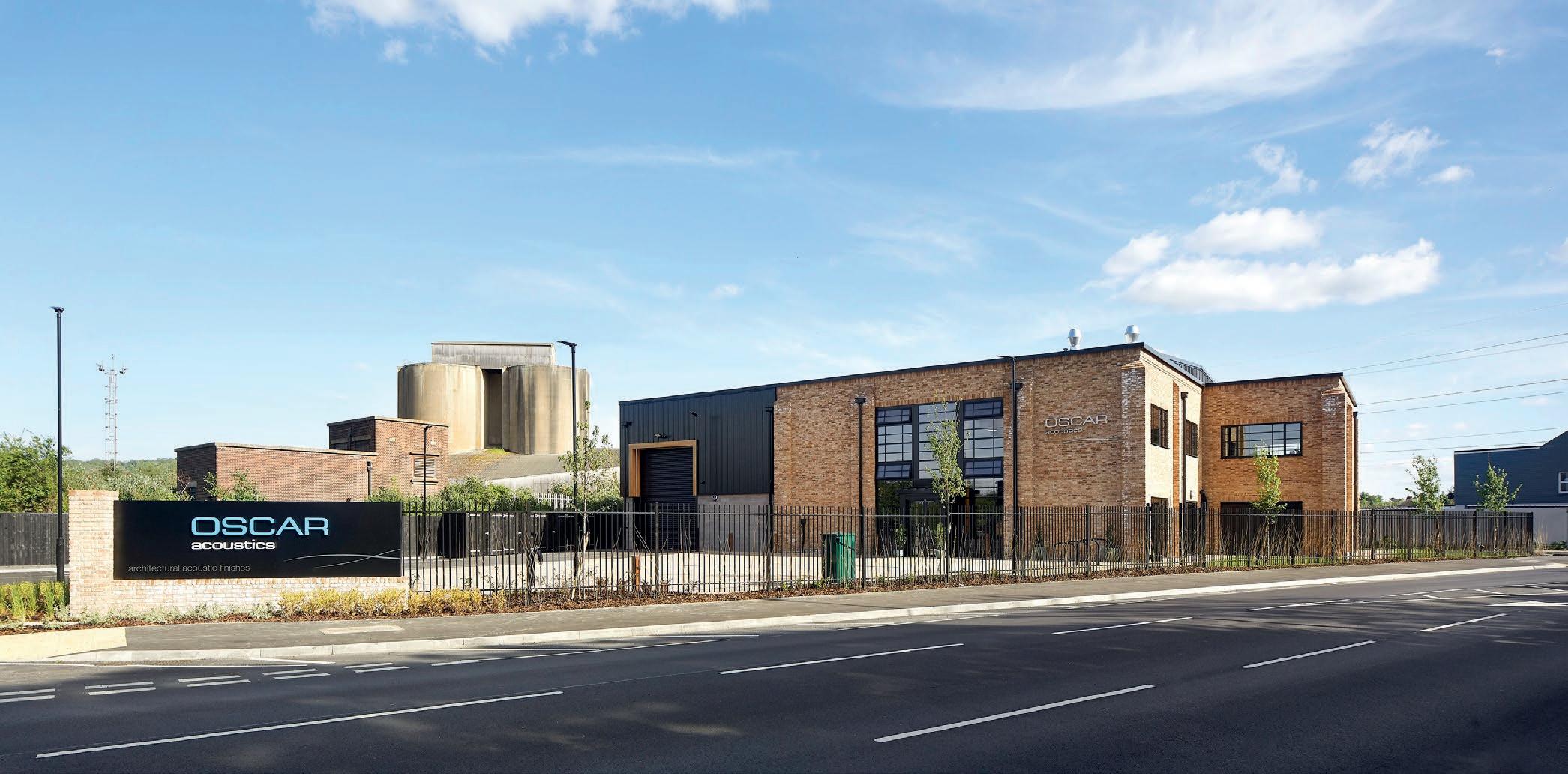
Leader in acoustic finishes strengthens its eco-commitment.
Driven by a commitment to sustainability, Oscar Acoustics, Britain’s leading provider of architectural acoustic finishes, has surpassed landmark milestones in its green initiatives.
Following the recent opening of its new HQ, the ‘Oscar Innovation Centre’, has been awarded the prestigious ‘Green Plaque’ status, a third-party newbuild assessment that is independently peer-reviewed and administered by Lifecycle Design. This award is given to buildings that meet only the highest sustainability and environmental standards in the UK.
This follows the company’s achievement of an A+ EPC (Energy Performance Certificate) rating, placing the project in the top 0.35% of the most energy-efficient schemes in England, which independent assessors flagged as a ‘Net Zero emissions’ building.
Andrew Pook, Environmental Consultant from Green Plaque, said: “Sometimes a project comes along that just ticks all the boxes. Though the Green Plaque assessment is not simply about describing exemplary developments, this one is really quite exciting and just shows what can be achieved when the commitment, enthusiasm, and expertise is there.”
This success builds on previous certifications, including achieving Carbon Neutral status through gold-standard assessor, Positive Planet, in 2023. This required a rigorous evaluation and highlights the company’s ongoing commitment to reducing its carbon footprint. Additionally, it reflects their investment in world-leading carbon-capture programmes to mitigate the impact of unavoidable emissions.
The certification required establishing science-based targets (SBTs) as well as gas emission measurements for Scope One, Two, and Three within the globally-recognised, sustainability assessment framework.
Ben Hancock, managing director of Oscar Acoustics, said: “Our new A+ EPC-rated, Net Zero emissions HQ isn't just a building; it's a testament to our unwavering commitment to environmental excellence. We’ve built on our sustainability goals year-on-year so we’re extremely proud to be recognised at this level.
“This achievement underscores businesses' vital role in going beyond standard practices to actively reduce their environmental footprint. It's time for all companies to step up, take meaningful action, and lead the way in sustainable innovation.”
This milestone marks the latest step in the company's ongoing sustainability journey,
with goal-oriented objectives to achieve Net Zero by 2050.
Its market-leading acoustic products have also been used on some of the UK’s leading green construction projects, including 20 Water Street and the iconic 22 Bishopsgate, the first building in the UK to apply for the WELL Building Standard.
Made from fire-treated recycled paper, its SonaSpray range of acoustic decorative sprays help building designers to achieve acoustic excellence as well as a string of sustainable design and health certification systems. These include WELL, BREEAM, SKA, Living Building Challenge, and can add up to 17 points towards the LEED (Leadership in Energy and Environmental Design) rating of a project. SonaSpray also boasts GREENGUARD Gold certification – for optimal Indoor Air Quality.
Oscar Acoustics – Enquiry 36
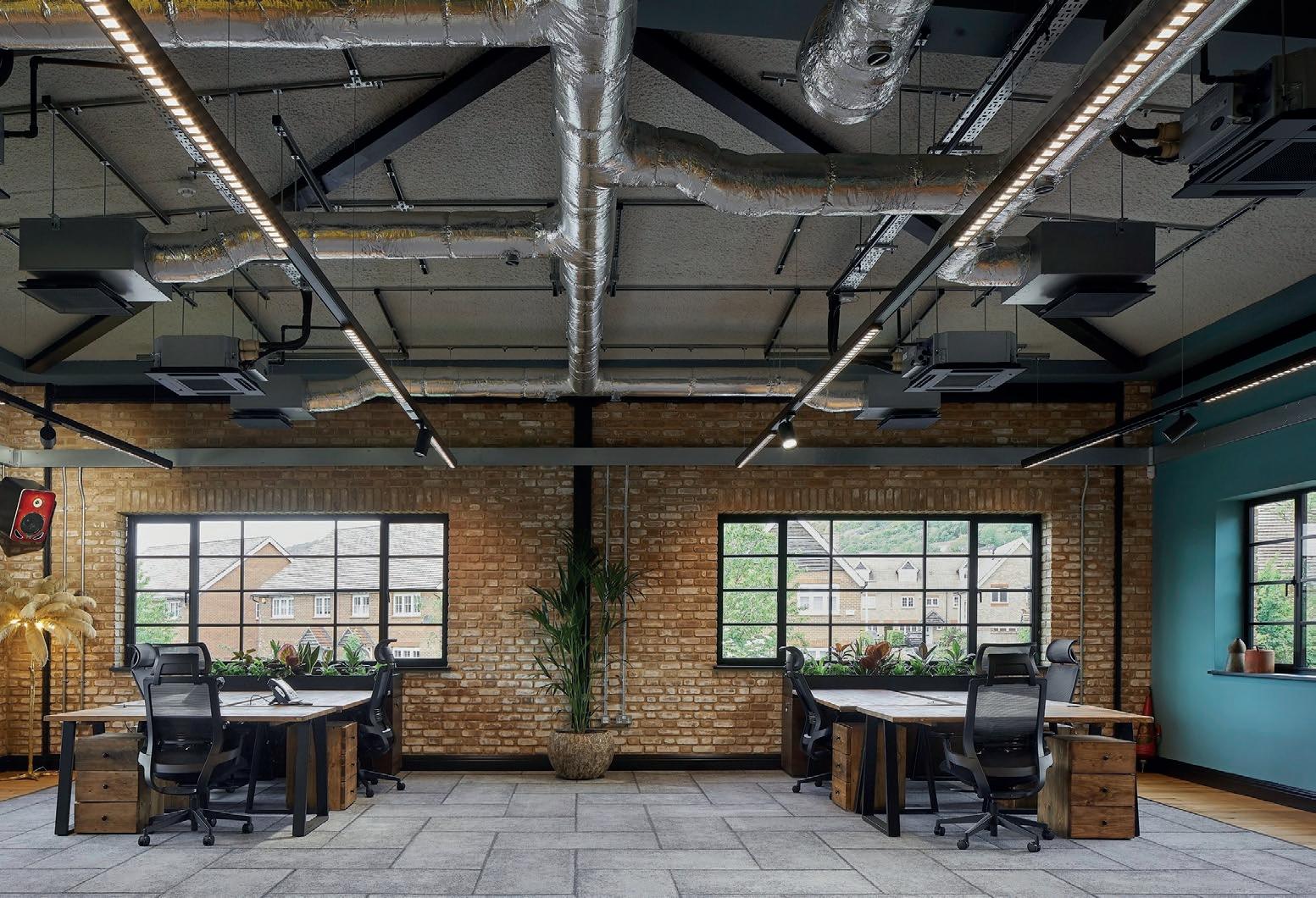

MERMET manufacturers of technical solar shading fabrics for internal and external use, helping you achieve your LEED & Breeam goals.





Are you seeking to achieve LEED and Breeam certification?



Did you know SOLAR SHADING is a critical component in achieving this?

CMS Danskin Acoustics has launched an innovative new concrete veneer wall panel to provide an ‘on trend’ industrial look combined with acoustic benefits for commercial interiors, such as hotel lobbies, retail outlets and exhibition and meeting spaces.
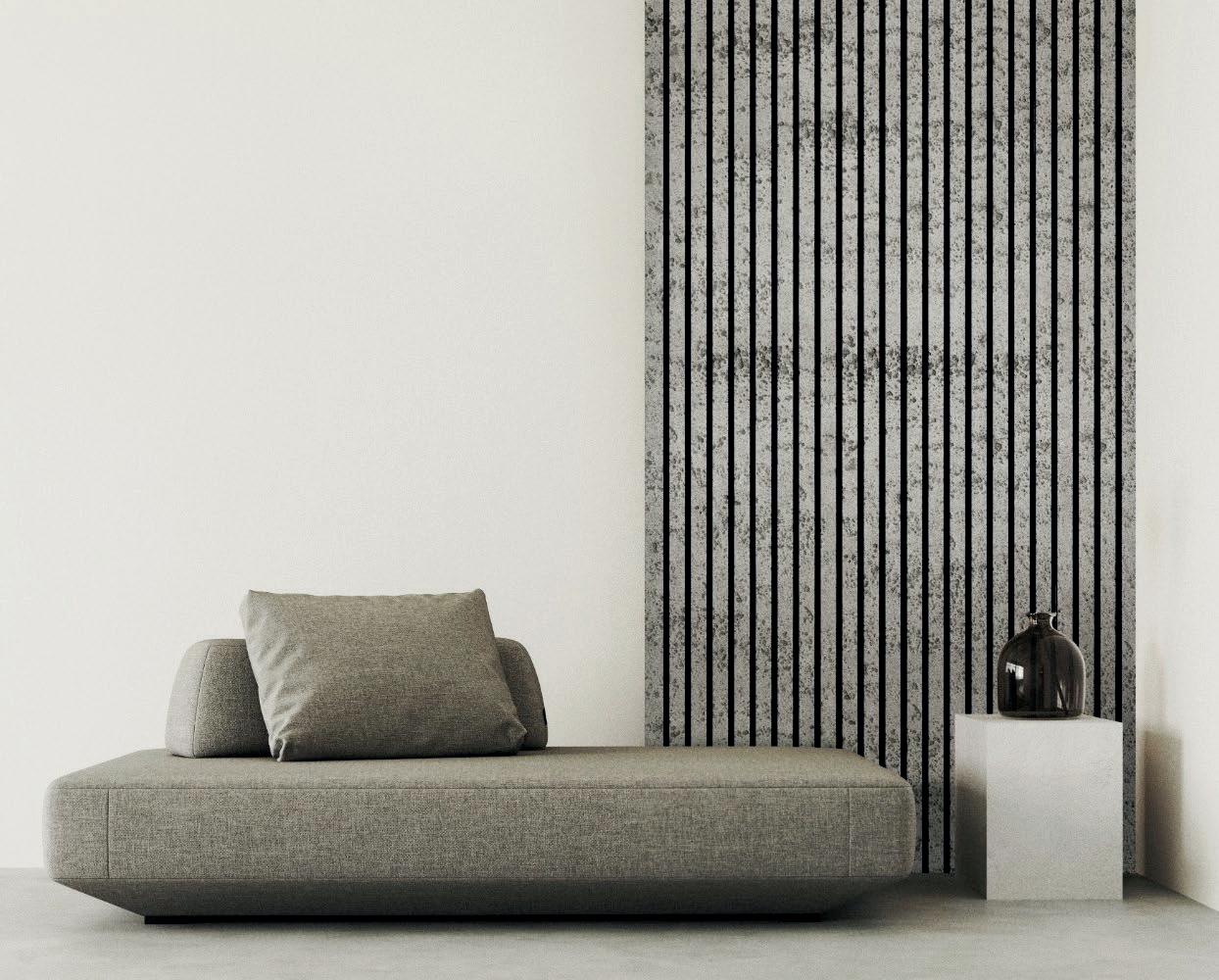
Xapa, pronounced shapa and meaning veneer in Catalan, is a routed slat, PET felt sound absorber panel faced with a decorative, authentic concrete veneer. It is a lightweight alternative to solid concrete walls, providing a fashionable concrete appearance, without the reverberation issues associated with hard wall surfaces.
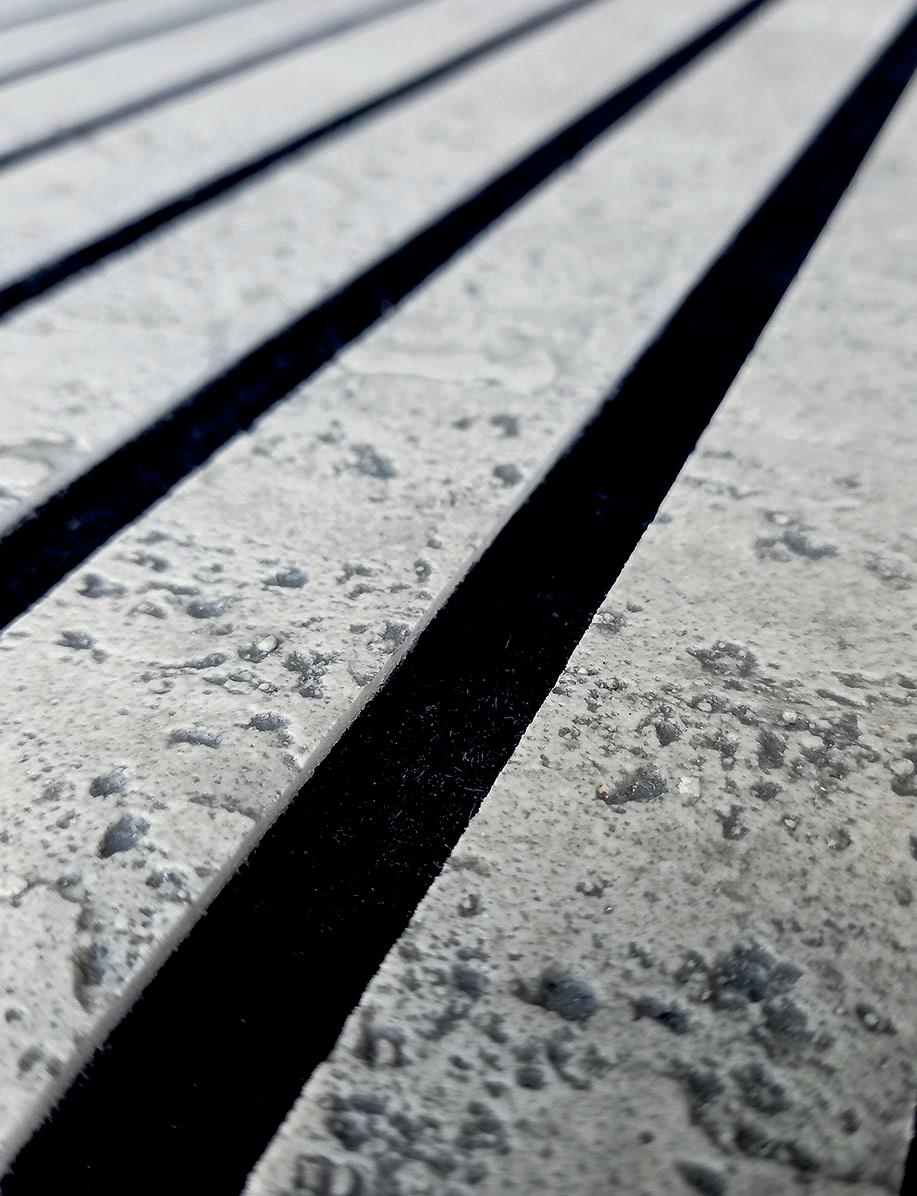
Xapa panels are available in smooth or travertine finishes, both in a range of four colours - taupe, charcoal, light travertine and dark travertine.
“There are concrete-look, vinyl covered panels on the market, but Xapa is different. It has a concrete veneer that feels and looks like concrete, because it is concrete,” said Andy Turner of CMS Danskin Acoustics’ product development team.
“Solid concrete walls present reverberation issues, making spaces noisy even to the extent of making conversation
or concentration difficult. Xapa gives the desired minimalist concrete look with the benefit of good acoustic performance,” he added.
Xapa is available in two standard thicknesses - 14mm or 26mm, offering a choice of acoustic performance. Used with a CMS Danskin Acoustics coreboard, Xapa achieves up to Class A sound absorption.
CMS Danskin Acoustics provides a free reverberation calculation service as well as full technical and on-site support.
The Xapa concrete veneer panel is one of a range of veneered acoustic panels being developed by CMS Danskin Acoustics.
CMS Danskin Acoustics products also include a timber veneered slat acoustic wall panel, also in a range of colours.
A data sheet and installation guide is available at: https://www.cmsdanskin. co.uk/general-construction/absorptionreverberation/xapa/
Part of the Performance Technology Group, CMS Danskin Acoustics produces and sources insulation products advising on all matters relating to sound reduction materials and noise reduction strategies, including floors, ceilings and walls, to combat airborne and impact noise. Notable projects include the Bank of England, the Royal Shakespeare Theatre, The Shard and the W Edinburgh.
www.cmsdanskin.co.uk
CMS Danskin Acoustics – Enquiry 38
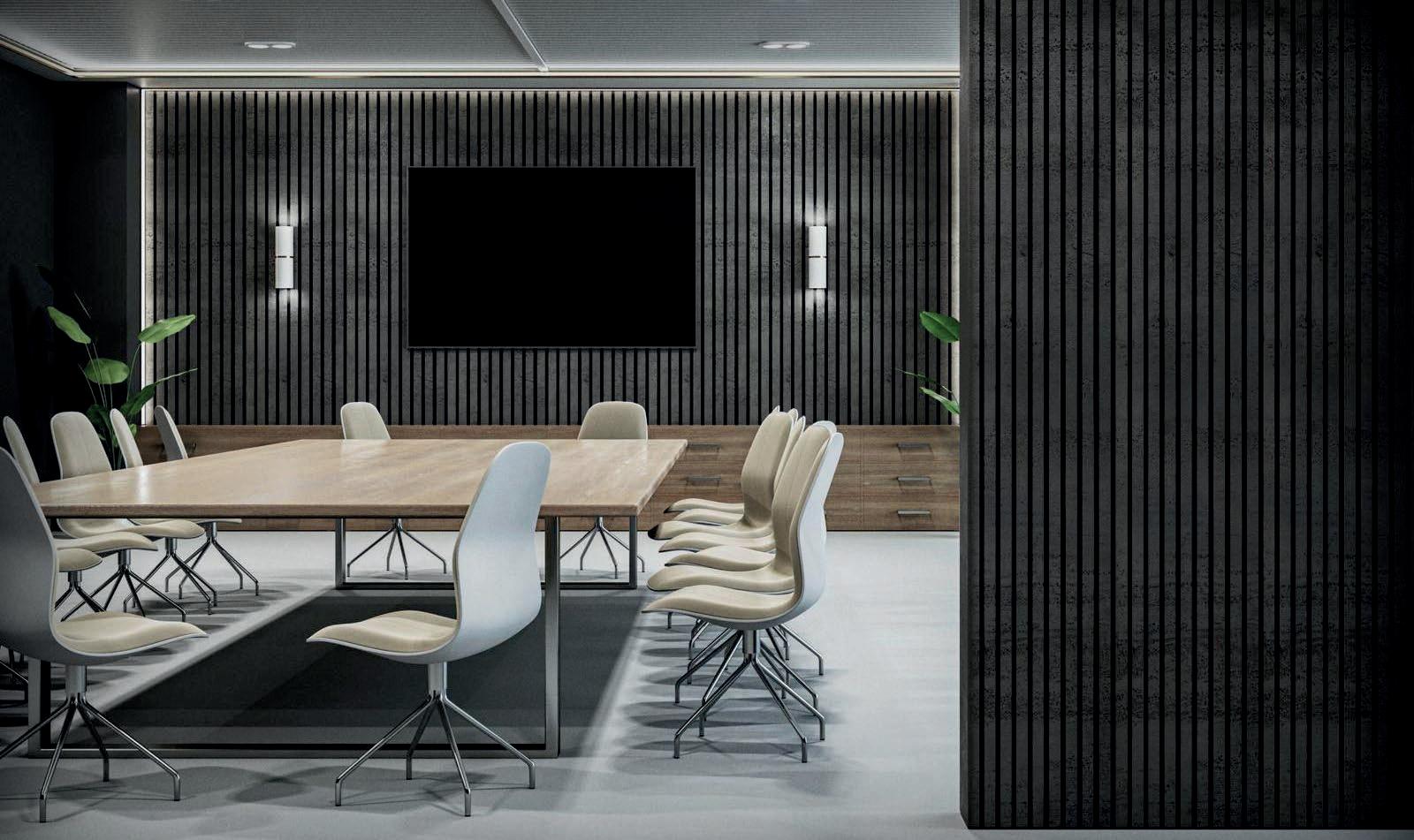
Building with 150mm wall cavities allows you the freedom to choose the best insulation for your project.
And when energy requirements tighten in 2025, you’ll already be ahead of the curve.
Don’t be constrained by 100mm cavities. Stay flexible with 150mm DriTherm® Cavity Slab 32.
knaufinsulatio n .co.uk / housebuilders-hu b
Style Scotland, a market leader in the moveable wall sector, is experiencing a surge in demand, with sales up by an unprecedented 32% in the last quarter.
“This remarkable growth underscores the increasing need for flexible, adaptable spaces in both corporate and recreational settings across Scotland,” said Angela McGowan, Sales Director at Style Scotland. “Our range of high quality partitioning systems allows us to meet the unique needs of our clients with functional yet creative installation solutions.”
"We've witnessed considerable growth in demand across the whole of the UK," adds Michael Porter, Managing Director of Style, "but the sales growth in Scotland is particularly notable. It’s a testament to the
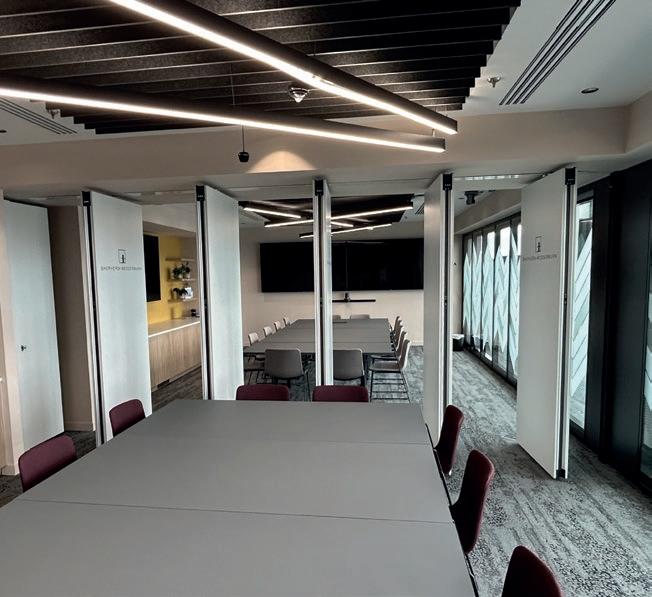
With colder weather in our midst, it is essential to keep roads safe by having the storage facility for salt or grit in an easy-access container ready to use in the event of ice or snow.
To help weather-proof your streets, Grit Bins of either 200 or 400 litre capacities are included in Leafield Environmental’s range of street furniture. They are ideal for grit, salt or general storage and are made with an extremely hard-wearing premium plastic material. As standard, the Grit Bin’s extra strong lid has double wall edges, a moulded-in ‘GRIT SALT’ sign, and a fork-lift space for easy manoeuvrability. Custom signage, labels, or crests are available as an optional extra. Leafield Environmental is an award-winning UK manufacturer of premium litter and recycling bins, and street furniture. For more information about Leafield’s products, visit www.leafieldrecycle.com, call 01225816500 or email recycle@leafieldenv.com
Leafield Environmental – Enquiry 42
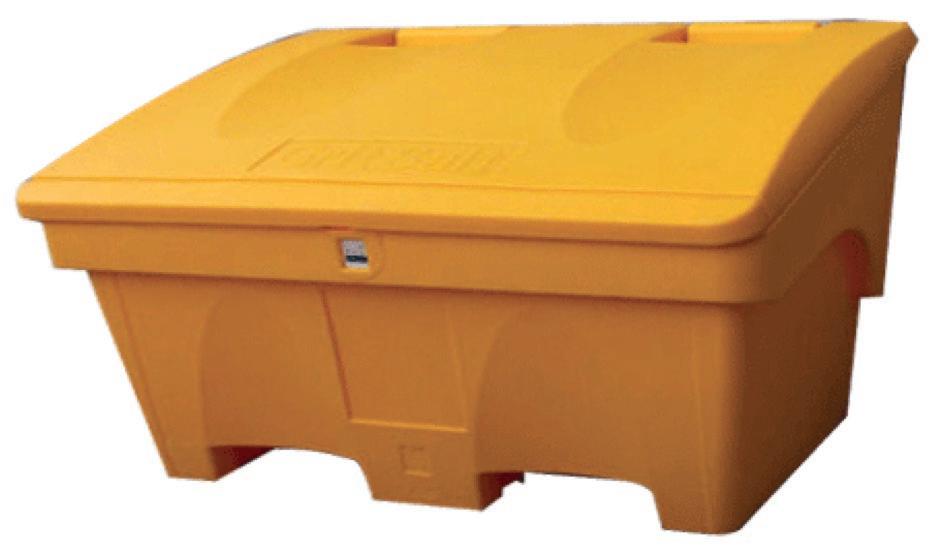
dynamic marketplace and an increasing recognition of the value of our moveable walls." Recent high-profile installations, at Shepherd and Wedderburn in Edinburgh and Xtreme Karting in Falkirk, exemplify the firm’s ability to meet this rising demand with tailored solutions.
At Shepherd and Wedderburn, a leading Scottish law firm, Style Scotland collaborated with Michael Laird Architects and GHI Contracts to install advanced Dorma Huppe Variflex moveable walls.
These semi-automatic systems, including a glass wall with a 52dB acoustic rating and a solid wall with a 59dB rating, transform an open office area into versatile meeting spaces.
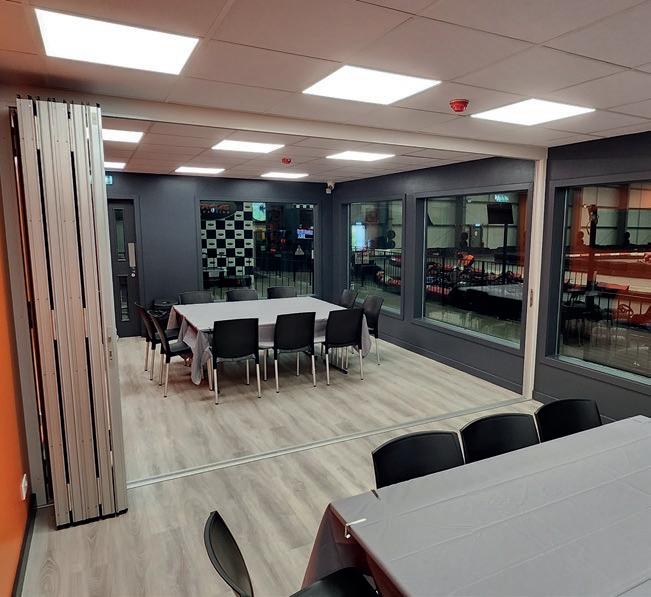
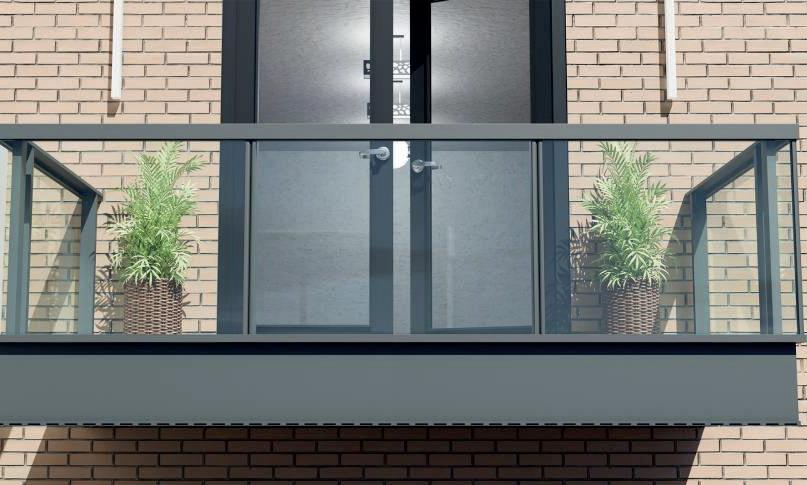
the
AliDeck is delighted to introduce the AliRail Insight Glass Balustrade System, the latest addition to its acclaimed AliRail range of modular aluminium balustrade solutions.
Featuring Pyroguard Balustrades firerated glass, it promises to establish new benchmarks in safety and aesthetics for architects, specifiers and developers. The new offering provides a unique solution for fire-safe glass balustrade systems, meeting the stringent safety requirements of BS 8579:2020 for projects exceeding 11 metres in height and that of Approved Document B. Manufactured using Pyroguard Balustrades toughened laminated safety glass, the AliRail Insight system achieves an A2 reaction to fire rating, ensuring top-tier fire safety without compromising on sleek design.
AliDeck – Enquiry 41
Dulux unveils True Joy as colour of the year 2025
For 2025, Dulux is asking architects, specifiers and designers to embrace yellow and infuse a sense of optimism, pride and imagination into their projects.
As a guiding light to introduce these bold, positive shades to clients, the paint manufacturer has announced True Joy™ as its Colour of the Year for 2025, which is complemented by three versatile ColourFutures™ palettes.
Over that last two decades, the Dulux Colour of the Year has been chosen through extensive trend research by Dulux colour experts and international design professionals. The 2025 selection, True Joy™, is a bright and positive yellow that reflects people’s desire to break free, reset, and create something new and exciting. As well as embracing True Joy™, Dulux is also encouraging designers to share the joy of yellow and help clients to leap out of their comfort zone - and feel confident in doing so.
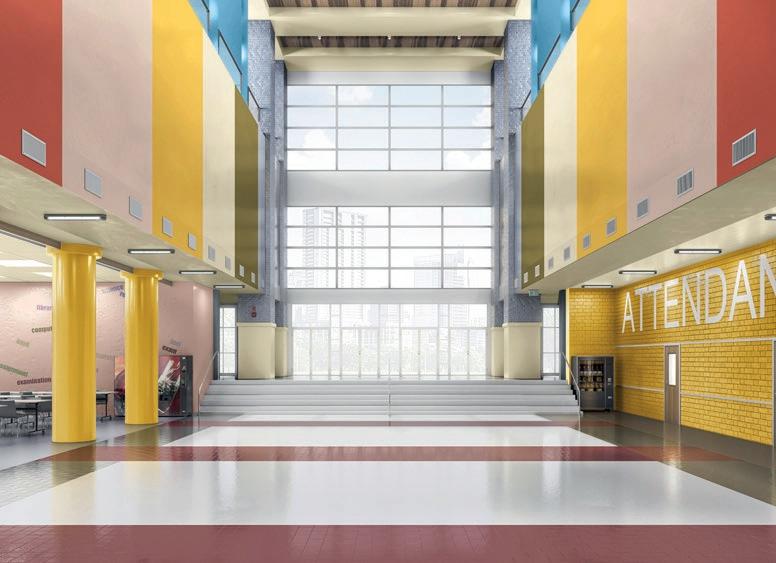
Yellow shades like True Joy™ can be used as a bold statement colour or an accent hue. However, to help designers advise their clients on the best colour pairings, Dulux has created three supporting ColourFutures™ palettes.
Marianne Shillingford, Creative Director and Colour Expert at Dulux, explains: “It may be difficult to immediately picture where yellow paint could seamlessly slot into your home, but it’s actually much more versatile than you may first think.”
Dulux – Enquiry 43
Facilitating the addition of extra facilities to homes and buildings is what Saniflo has been successfully doing for over 60 years with its range of pumps and macerators Modulo is a pod-style solution with shower and basin, whilst Modulo XL features shower, basin and wall hung WC. With a choice of profile and glass options, including white profiles with white glass, black profiles with black glass and black profiles with white glass, a new en-suite can be installed in just 2 or 3 days and no major work is required as long as there is electric and small-bore pipework to hand.
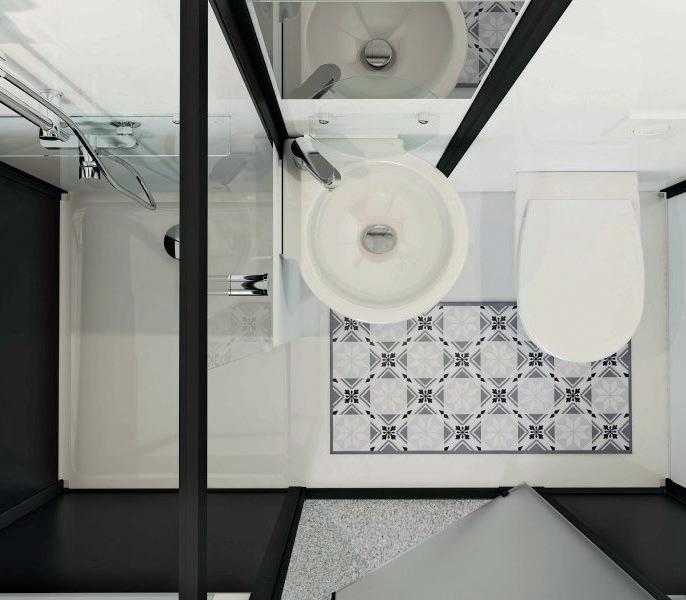
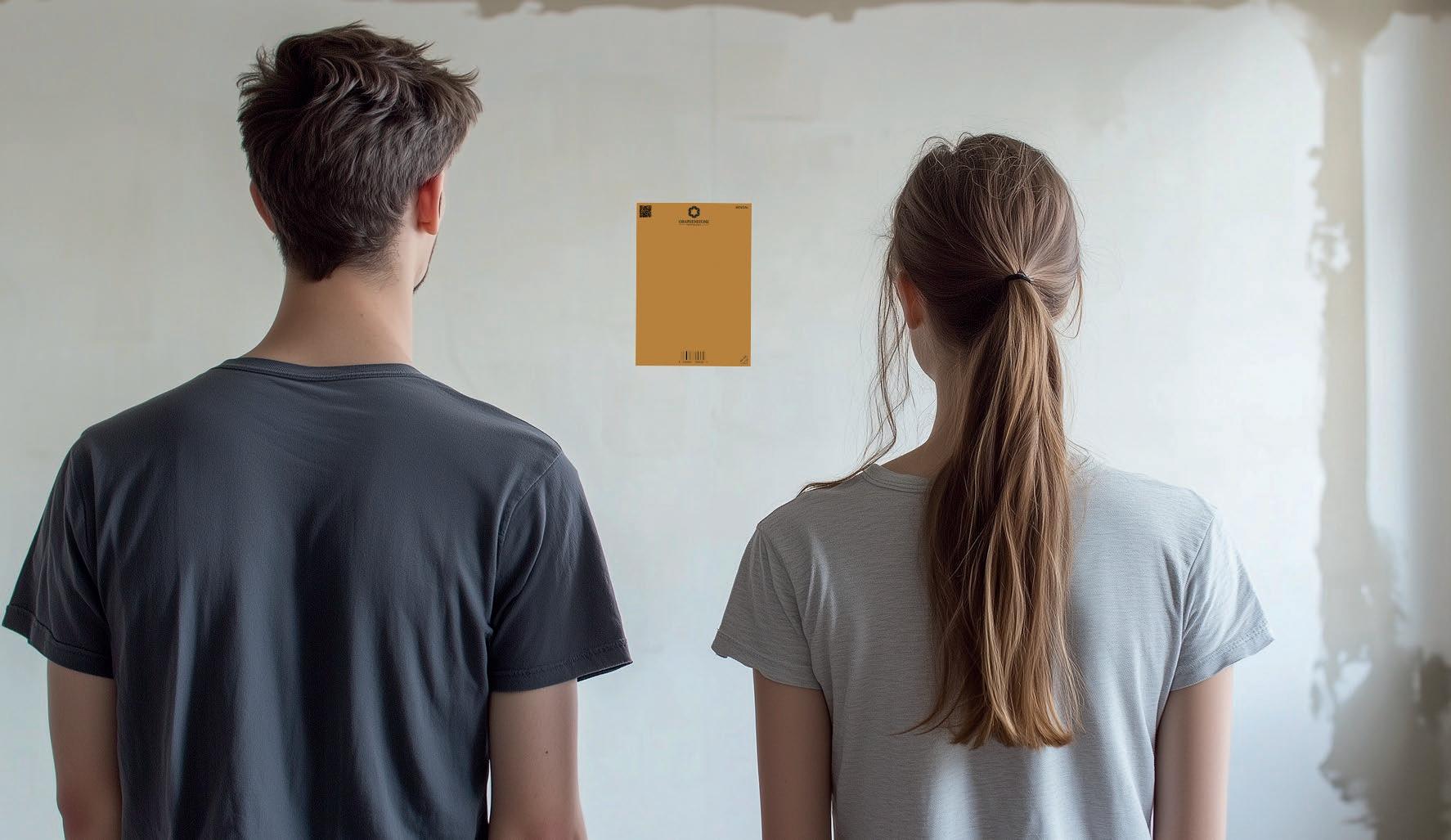
One of the paint industry's most certified sustainable paint brands, Graphenstone, is thrilled to announce a new collaboration with Brewers Decorator Centres. From October, in selected branches, Graphenstone will showcase its standard range of 96 ‘House’ colours alongside ‘The Treasured Collection’, a range of 16 colours inspired by artefacts from the Ashmolean Museum, Oxford. A further retail roll out will follow.
As part of this partnership, Brewers will be the first of Graphenstone’s distributors to launch its revolutionary new peeland-stick patches. The patches are made using 30% recycled materials and, by using tiny suction cups rather than
adhesive on the backs, they are also 100% recyclable.
Each patch features a unique QR code, which, when scanned, provides customers with a full-colour explanation, recommendations for finishes, and application advice. The new patches will retail at £1.50 each.
Graphenstone's paint ranges help to 'purify' the air by absorbing CO2 as they cure, with the majority absorbed within the first 30 days following application, and have Class 1 durability.
Graphenstone – Enquiry 45
Dulux Trade leads the discussion
A Proctor Group has announced the promotion of Adam Salt to the position of Head of Global Sales Modular Offsite, effective immediately.

The newly-created role sees Adam promoted from his previous position as a Business Development Manager within the Group, and reporting directly to Managing Director Keira Proctor.
Adam is now responsible for overseeing the export division, growing and developing key accounts, researching potential new distributors, and building a significant customer presence internationally.
Keira Proctor, Managing Director, said: “His passion for the industry, combined with his strategic thinking and ability to foster client relationships, makes him the perfect fit to lead our global sales with a focus in the modular offsite sector.
“Coupling Adam’s experience with our established export division, and solutions like our ground-breaking, self-adhered Wraptite® external air barrier, makes this the perfect time to expand our focus to global markets.”
As part of his new responsibilities, Adam will maintain links with the UK modular sector and said: “Modular offsite is growing in other parts of the world, especially North America. Something that people often remark on is how they see the UK almost like pioneers of modular construction, so I’m delighted to have this chance to help the sector grow globally.”
A.Proctor Group – Enquiry 46
Dulux Trade recently invited architects, specifiers and interior designers to the Allermuir showroom in London for a panel discussion exploring inclusive design and the power of colour and sustainability on wellbeing.
Designing inclusive spaces presents a unique set of challenges for specifiers and architects, and the process of achieving inclusive design can be quite daunting – especially due to the various rules and regulations. Dulux Trade organised an event titled ‘Inclusive Spaces, Sustainable Places: A New Era of Design Thinking’. This panel event, co-hosted with Allermuir, aimed to share valuable insights on the importance of designing inclusive spaces.
Dulux Trade – Enquiry 47

Lorient – leading manufacturer of high-performance sealing systems is proud to announce the launch of its new RIBA approved CPD seminar titled "The Importance of Fire Doors & Intumescent Seals."
This CPD is designed to provide architects, specifiers, and building professionals with valuable insights into the specification and installation of these life-saving systems, ensuring compliance with the latest fire safety standards.
Key Features of the CPD:
• Detailed fire safety data: A review of current statistics on deaths, injuries, and property damage caused by fire and smoke, highlighting the essential role of effective fire doors and its components.
• Comprehensive understanding of intumescent seals: Exploration of how intumescent seals function, the importance of third-party certification, and the impact of ironmongery on fire door performance.
• Fire testing and standards in the UK: Detailed information on UK fire testing processes and fire/smoke leakage standards to ensure full regulatory compliance.
CTD Tiles continues to serve architects
Now part of Topps Group, CTD Tiles remains fully committed to its customers, including those served by its specialist architectural and national housebuilder operations.
Jonathan Wiles is now leading the commercial, architectural and national housebuilder teams within CTD Tiles alongside Parkside Architectural Tiles, a tile specification company also part of the Topps Group. The full range of CTD Tiles brands are still available and the company retains a service centre and warehouse in Kings Norton, Birmingham while integrating into the Topps Group. The acquisition has enabled it to expand its operations and brands.
CTD Tiles – Enquiry 49
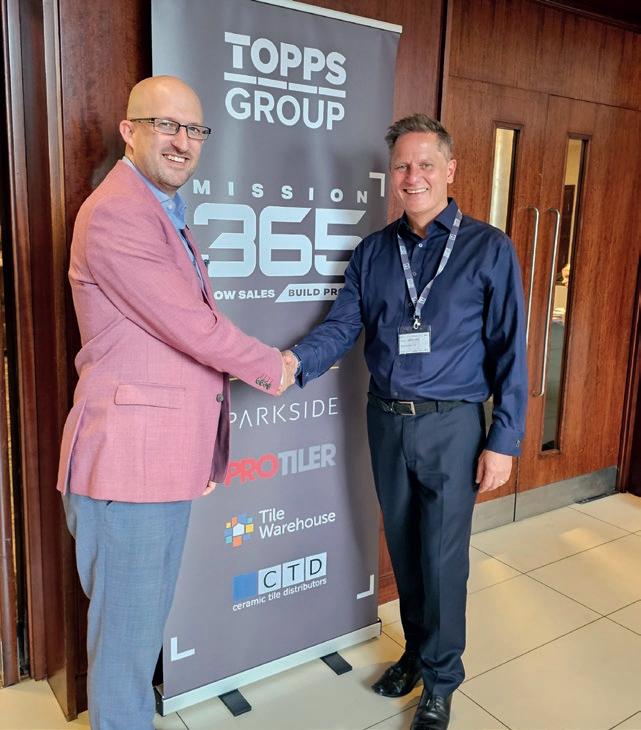
• Practical solutions: Real-world product solutions that meet fire safety requirements, providing practical advice for professionals tasked with specifying fire-resistant products.
With fire safety regulations becoming more stringent, Lorient’s CPD is a timely resource for professionals across the construction and building industries. It provides a clear understanding of fire doors, intumescent seals, and the practical steps needed to ensure compliance and protection.
The RIBA approved CPD is now available for booking through Lorient’s website, with both in-person and virtual options. Whether professionals require CPD certification

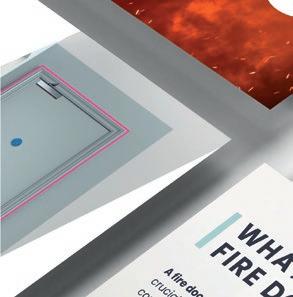
or tailored presentations, Lorient offers accessible and practical learning opportunities.
For more information or to schedule a session, visit www.lorientuk.com or contact cpd@lorientuk.com
Lorient – Enquiry 48



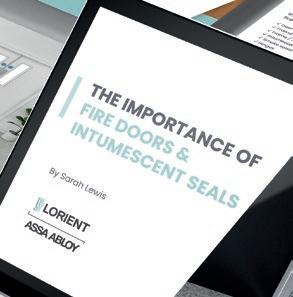




Plumis and Ferguson announce exclusive distribution agreement
Plumis has announced a landmark distribution agreement with Ferguson, the largest value-added distributor serving fire protec5on contractors and engineers.
Ferguson Fire & Fabrication Associates offer a vast supply of fire protection products and industry-leading fabrication quality services.
Together, they will be launching Automist to the US market at the 43rd Annual American Fire Sprinkler Association (AFSA) Convention & Exhibition on September 18, 2024, coinciding with the imminent publica5on of Automist’s listing, the world’s first certification for a system of its kind - an electronically operated automatic water mist nozzle.
This collaboration offers Ferguson customers Plumis’ superior fire protection technology with efficient installation—no extensive piping upgrades or bulky setups are needed.
Plus, its low water requirement—using 10 times less water than traditional systems— and pipes being dry until activation protect our shared customers from the risk of flooding or freezing pipes while blending discreetly into the modern home.
The fire protection industry now has a powerful new tool with Automist that gives homeowners and installers alternative ways to meet the building code and protect their homes.
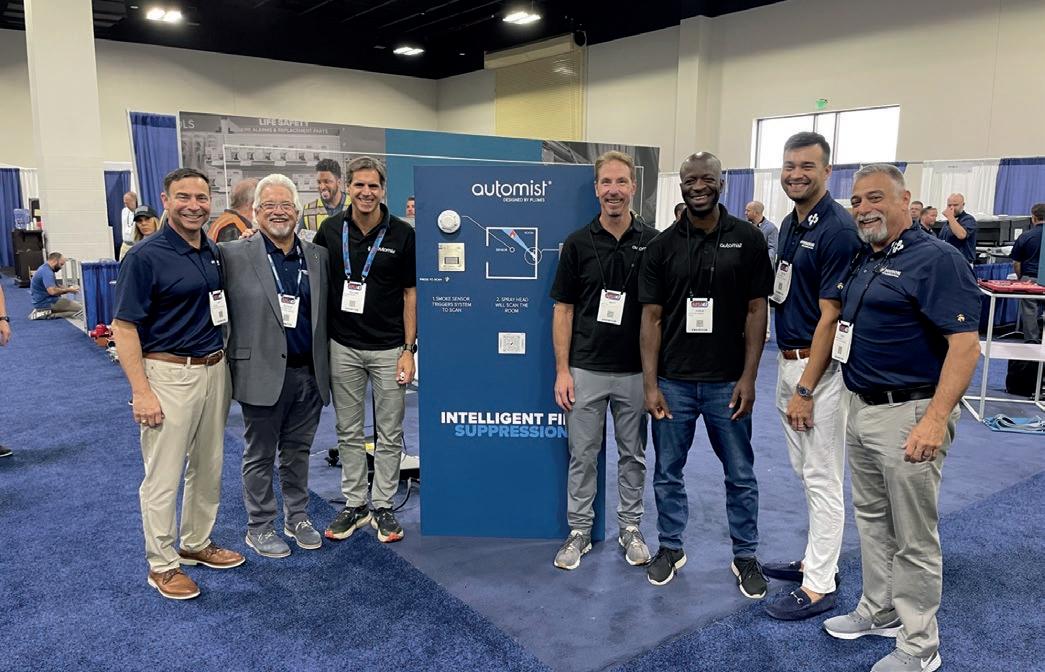
For installers, Automist offers differentiation in an unvaried market, providing sprinkler contractors with more margin and improving installation in situations that are challenging for conventional systems.
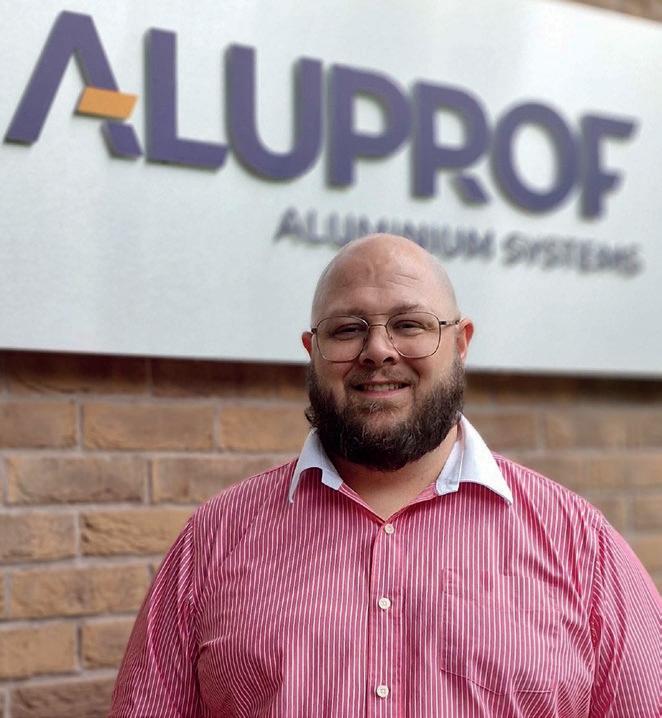
Window design has seen many incremental changes over the last decade providing ever higher performance systems. It is not often that we see a product that offers a real step change in performance but, Aluprof can lay claim to such an innovative step change with the launch of the MB-79N system.
Successor to the company’s popular MB-70 system, the new system provides class leading thermal insulation properties within a slim 70mm depth of frame. With a Uw starting at just 0.79 W/m2K at CEN size and just 0.64W/m²K at 1700mm x 2700mm for a Part L compliant system. The slim depth of frame reduces material content without compromising on thermal performance, which translates into increased economy. Available as an open-in, open out window complete with door options, the system is set to become a favourite with many specifiers offering exceptional performance, slim sight lines, durability, and aesthetics for both residential and commercial projects.
Thermal efficiency of the new system is achieved through the use of advanced thermal break technology, multi-chamber profiles and high-quality insulation materials which help to create a highly effective reduction of thermal conductivity for heat transfer. These features help create a comfortable and energy-efficient indoor environment all year round. It is the first time that such a slim frame, just 70mm depth, can offer class leading thermal insulation down to 1.18W/m²K with DGU & 0.79W/m²K Passive House level U values available in such a slim system.
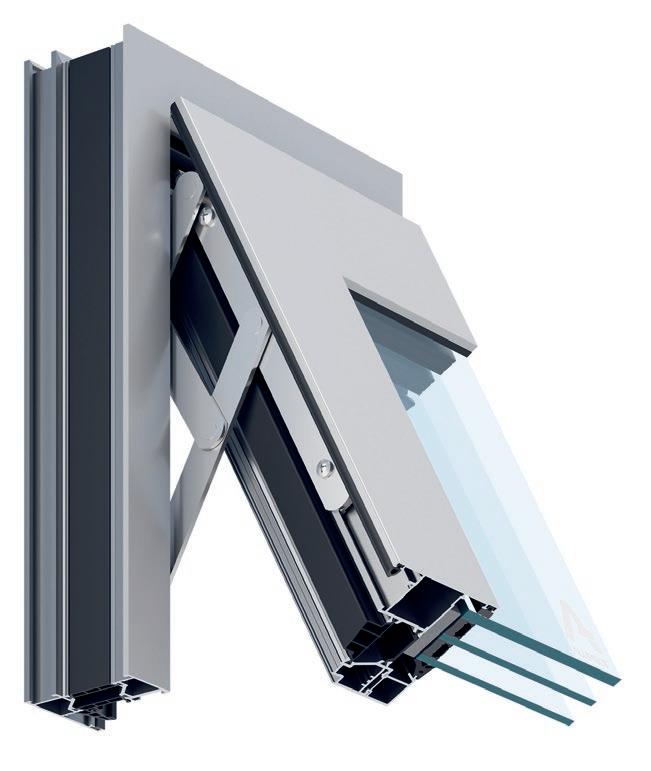
“MB-79N combines sleek design with superior thermal efficiency.”
By Kevin Mellor - Aluprof Product Development & Technical Manager
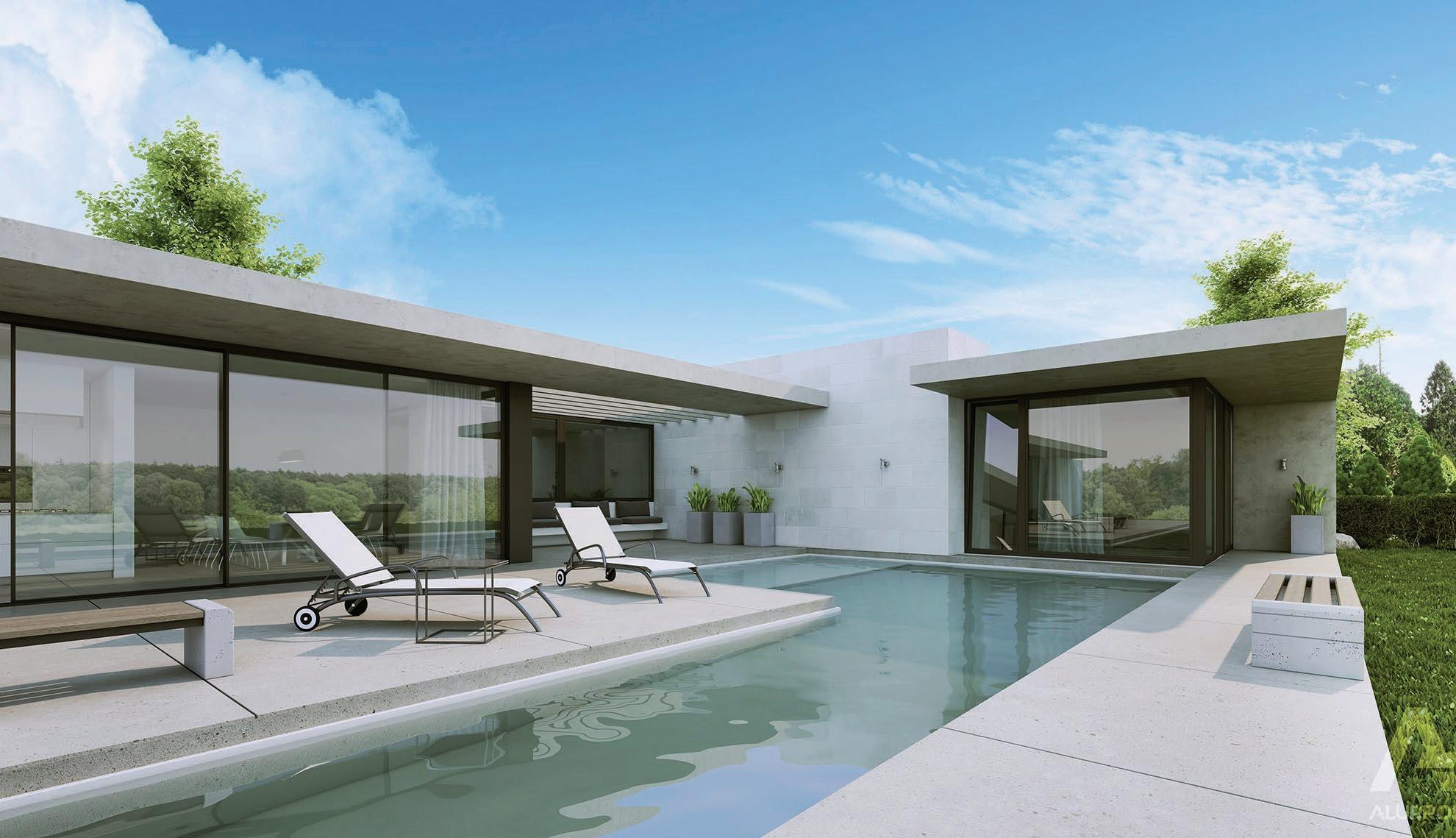
Slim sightlines are available alongside large operational sizes allowing for greater application across more projects.
Similar to other Aluprof systems, the MB79N profiles are available in three thermally efficient variants. The efficiency version, MB-79N E, features a one component central seal. The MB-79N ST version is offered with a two component central seal and the MB-79N SI variant is provided with a two component central seal along with inserts of thermal insulation cores for the highest performance levels. For external doors, Aluprof also offers the MB-79N SI+ variant that comes with an internal perimeter gasket and insulation cores inside the profiles.
Together with thermally efficient framing profiles the new system can accommodate double or triple glazed units up to 62 mm thickness in windows and up to 53mm thickness in doors. These options make it possible to specify common thickness of glazed units, including acoustic glazing. The new system is PAS24/Q-marked for windows and doors and furthermore, the MB-79N System is designed to offer security glazed doors, rated RC1 to RC3 including the option of providing panel doors in an extensive range of designs.
The MB-79N aluminium system joins a wide range of architectural aluminium systems provided by the leading European systems company. UK Product Development & Technical Manager, Kevin Mellor explains the design concept behind the new system, “The Aluprof product portfolio includes many popular systems favoured in the UK. However, our customers are asking us to
reduce frame sizes and optimise the design to provide a competitive system. We believe the MB-79N system accomplishes that, and showing our commitment to the UK architectural market we have suited into the new system an open-out window arrangement as well. We believe it will be a game-changer for architects, designers, and developers who prioritise sustainability, performance, and aesthetics in their projects.”
MB-79N is also compatible with two existing Aluprof systems, the MB-86 and the MB-104 Passive, both of which are well known to the company’s customers. These systems share the same accessories and gaskets with popular multi-point locking systems by renowned companies such as Roto, FUHR and GEZE.
Aluprof is a renowned brand in the UK construction industry, with a reputation for delivering high-quality aluminium systems that meet the evolving needs of the market. The MB-79N system is backed by extensive research, development, and testing, ensuring compliance with the latest industry standards and regulations. Aluprof UK also provides comprehensive technical support, including specification and design assistance, installation guidance, and after-sales service, to ensure a smooth and successful implementation of the MB-79N system in any project.
Further information about systems and specification support is available through the company’s website at aluprof.co.uk or direct from their UK head office in Altrincham by phoning +44 (0) 161 941 4005
Aluprof – Enquiry 51
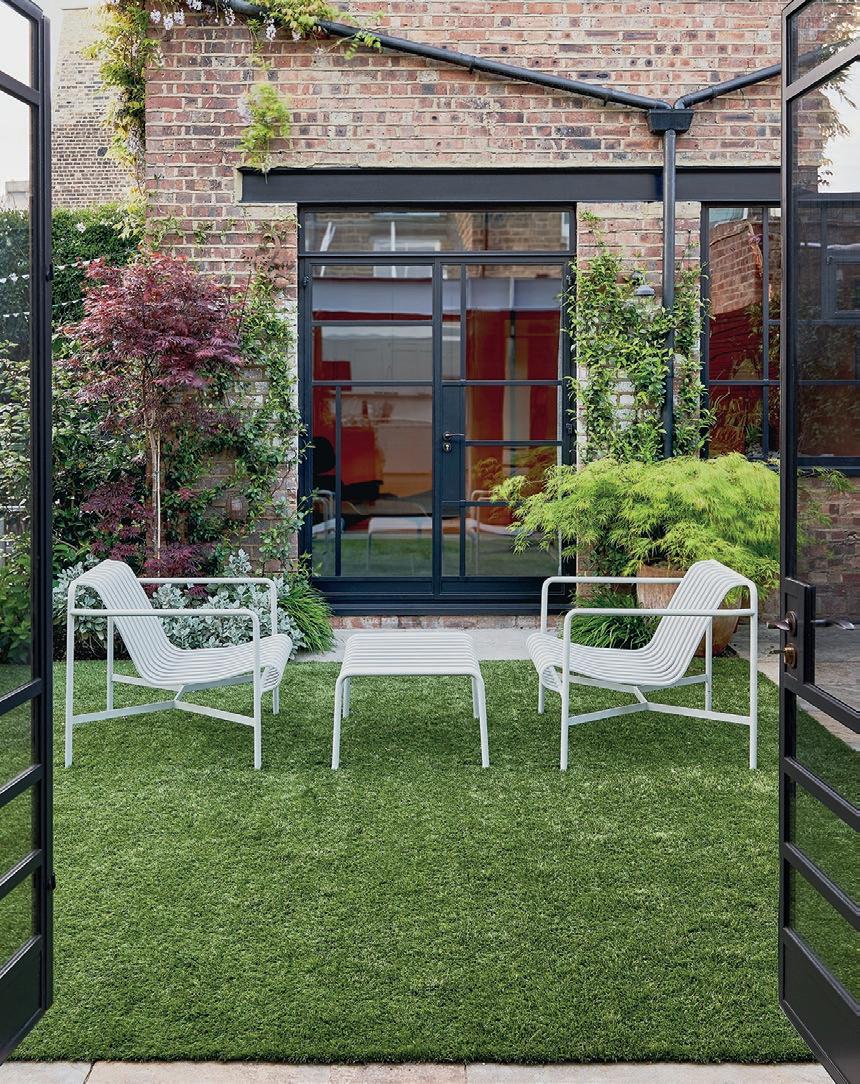
This latest product is a patent pending adaptation of the company’s iconic Corporate W20® steel profiles which have been adapted, by state-of-the-art CNC machinery, to attain impressive UW & UD values of just 1.4 W/m²K.
As a real gamechanger in the steel window and door market, this new system also achieves a thermal gradient across the profile equivalent to that of thermally broken steel section. Plus, the innovative coextruded dual weather seals deliver superior
Steel window and door manufacturer, Crittall Windows, has unveiled a thermally enhanced rolled steel window and door system.
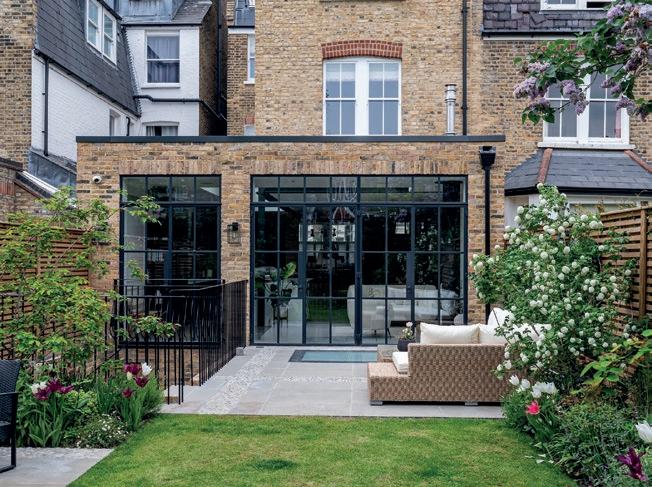
weather performance, helping to secure this product’s high-performance credentials. Like all steel windows manufactured by Crittall Windows, the new Corporate W20 TE® system has a life expectancy in excess of 60 years, meets current UK Building Regulations – including Approved Document L – and is galvanized and powder coated in any RAL, BS or bespoke shade to increase durability and prevent corrosion.
AluFoldDirect sees surge in sales of heritage doors
AluFoldDirect is reporting a significant rise in sales for its heritage internal and external door range, which the leading aluminium fabricator attributes to the trend for broken plan living.
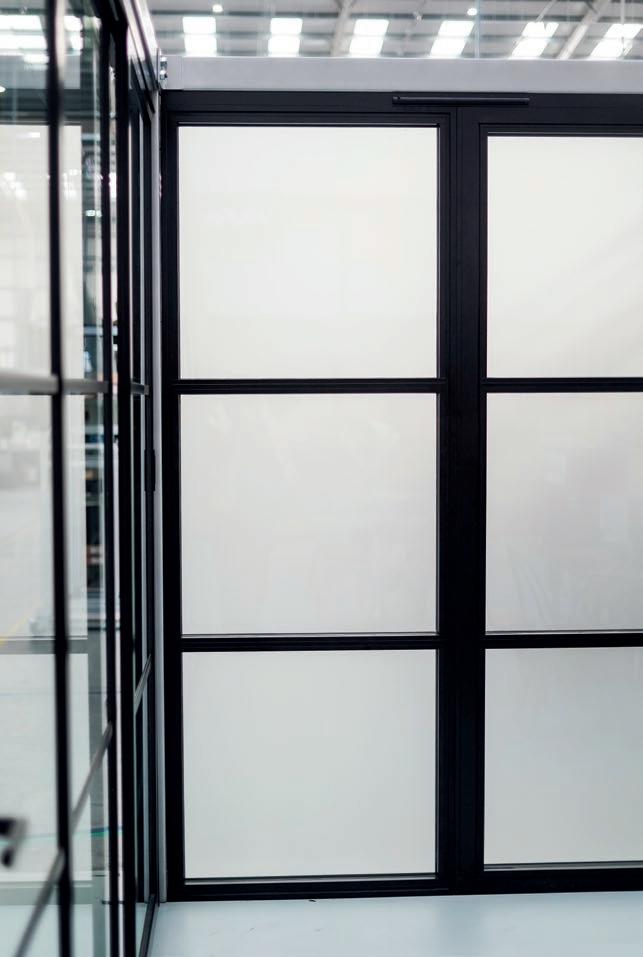
The interior design shift from open plan to broken plan has gained rapid momentum in 2024, and AluFoldDirect has seen its range of heritage internal and external doors become a go-to solution for architects and builders responding to homeowner demand.
Sales of aluminium internal heritage doors have increased by 15% in the last six months for AluFoldDirect, when compared with the same period in 2023, with sales of external heritage doors increasing by 17%.
“Broken plan living has become a key trend in residential design, combining the benefits of open plan layouts with a renewed need for defined spaces,” says Commercial Director, Rhodri John.
“With the industrial look still high on the homeowner wish list, our heritage aluminium range has proven to be an ideal solution to strike the perfect balance of room division, without losing precious natural light, or the visual connection between spaces.”
Available in both ID30 internal and SD70 external systems, AluFoldDirect heritage aluminium doors and screens stand out with ultra-slim sightlines.
What’s more the traditional elements of a steel window have been maintained within the revolutionary system which still features impressive slim sightlines, design flexibility and the stunning aesthetic of the original Corporate W20® rolled steel system. Russell Ager, MD at Crittall Windows, said: “The launch of this new steel system is game changing for the industry. Manufactured to the highest quality, this traditional steel window meets modern performance and makes the perfect addition to any commercial or residential project.
“As a team we’re proud to announce that the inherent strength and robustness of steel has not been compromised in this new system. This means Corporate W20 TE® can be specified for the most demanding new build or replacement applications.”
Crittall Windows – Enquiry 52
Garador training courses a huge success
Garage door manufacturer Garador says its training courses are proving a huge success.
Garador runs training courses on both product familiarisation and also installation. The product training courses cover the huge range of doors available plus information on surveying, specification and pricing while the installation course offers updated garage door information plus hands on installation training and an operator session. Jon Watson, managing director of Garador, said: “Despite running courses throughout the year, they are already fully subscribed.”
For more information about Garador’s garage doors, visit www.garador.co.uk or call 01935 443722.
Garador – Enquiry 54
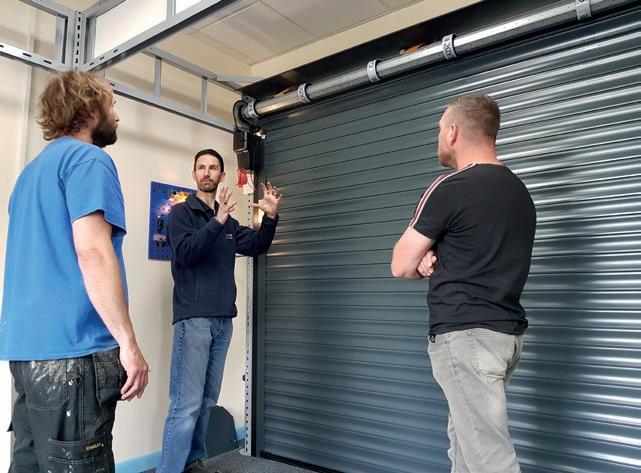
Hunter Douglas has played a key role in the building of the first crematorium in Central Bedfordshire.
Oakfield Gardens in Steppingley, near Flitwick, commissioned by Central Bedfordshire Council, is a 120-capacity crematorium that sits in tranquil landscaping and wildflower gardens.
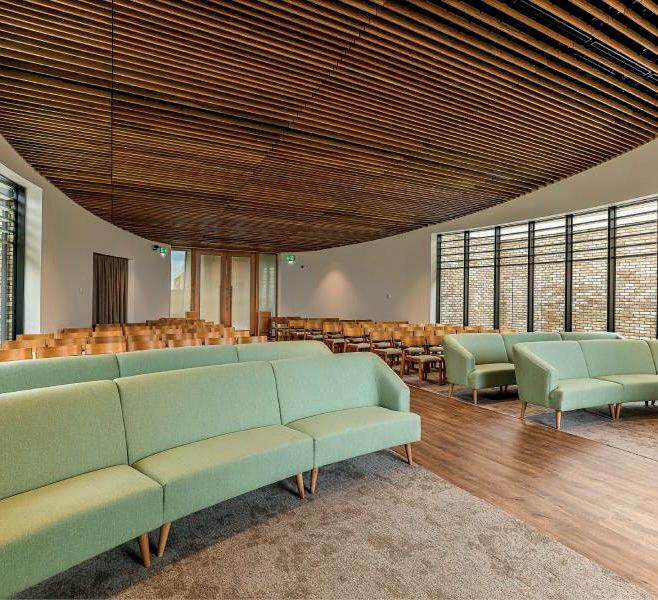
Junckers has introduced a competitively priced new plank floor in Oak or Oak Nordic with a natural and authentic look. Oak Nature is an expressive floor that features a wide spectrum of colour tones and variations between individual planks with lighter tones and a prominent grain pattern.
The 140 mm wide solid hardwood plank floor is delivered prefinished, is guaranteed for use with underfloor heating, ideal for commercial and residential installations.
Oak Nature holds Indoor Climate certification for low emissions of organic substances and has FSC® chain of custody documentation.
Junckers – Enquiry 56
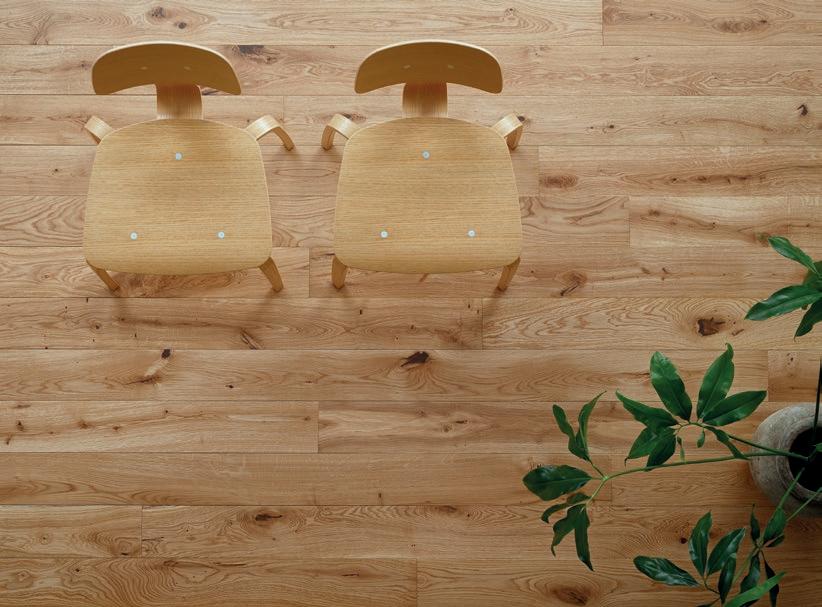
At the heart of the design were sustainability and improvement of biodiversity. Hunter Douglas, the global architectural products company, was specified to supply 246m 2 of European Oak linear for the external soffits and walls and Accoya solid wood for the façades at the main entrance and tower.
The solid wood panels are FSC certified and are fire treated to B-s1-d0 and B-s2-d0. For the chapel, Hunter Douglas supplied 143m2 FSC-certified European Oak solid wood grill ceiling.
Hunter Douglas solid wood wall and ceiling products are made to measure, which means no cutting adjustments are required at site. This reduces significantly the installation time and cost.
The advantage of using Hunter Douglas solid wood wall and ceiling products is
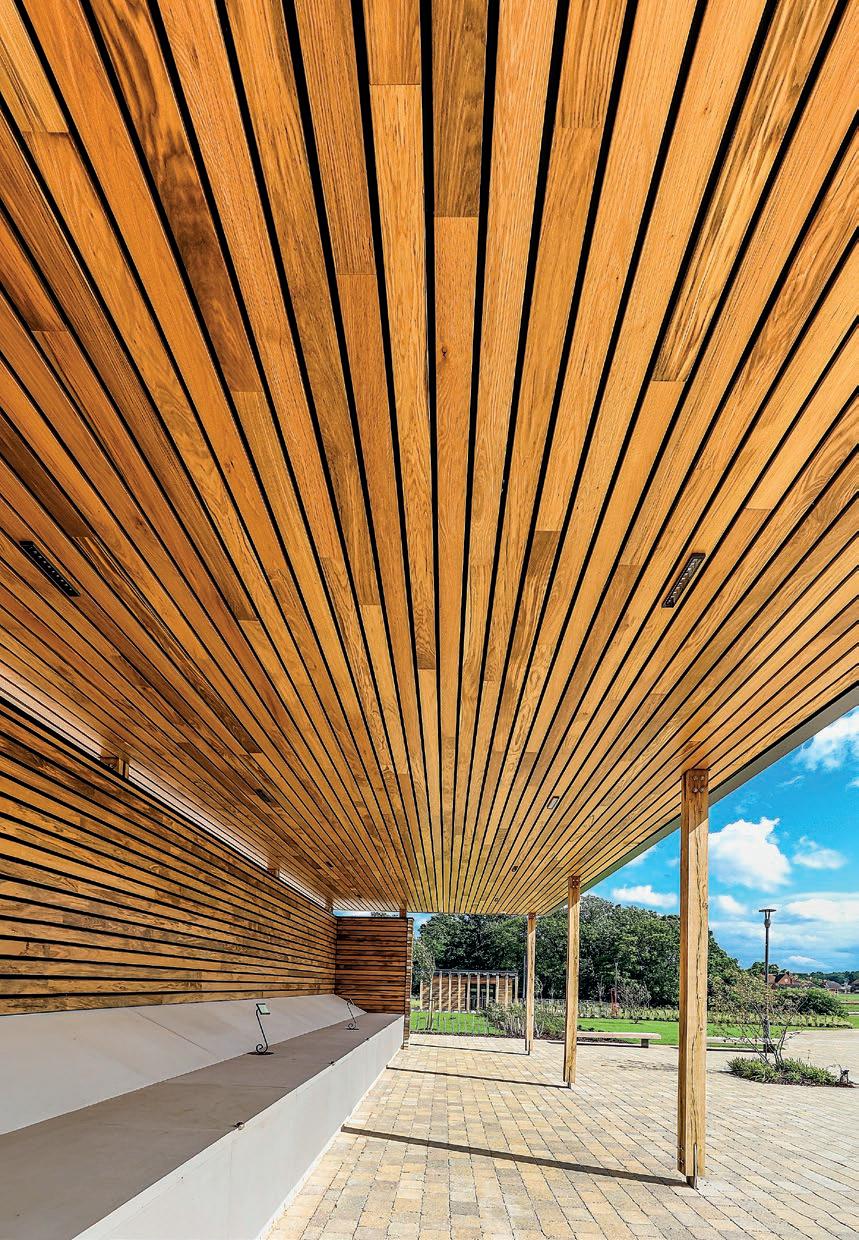
that they are made to measure, which means no cutting adjustments are required at site. This reduces significantly the installation time and cost.
Any design is possible as the panel and gap size is fully customisable.
Hunter Douglas Architectural Ltd – Enquiry 55
Fast-track Mapei Topcem has recently been installed as part of an extensive resilient flooring project at Primark Metrocentre in Gateshead.
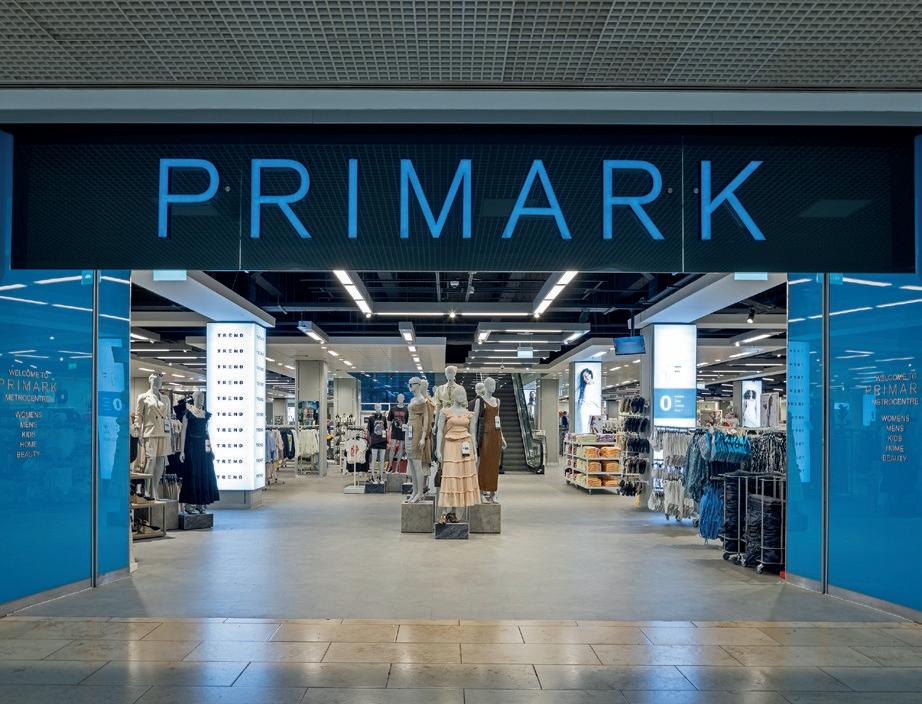
The expansion project, throughout the ground floor, included upsizing by over 14,100 sq ft. The Mapei installation was carried out by DPC Screeding for Knowles & Co, Chartered Building Consultancy & Project Management.
Mapei Topcem was specified by Knowles & Co following a previous successful installation at a large retail store in Newcastle.
The floor installation at Primark included vinyl and LVT tile, and Topcem enabled the resilient flooring to be laid after four days.
A special fast drying hydraulic binder developed for high traffic areas, Mapei Topcem is used to create bonded, unbonded and floating screeds. It can be utilised on new and existing concrete – and with piped underfloor heating - and is suitable for ceramic and porcelain tiles, natural stone, vinyl, wood, PVC and carpet installations.
Ceramic and porcelain tiles can be installed 24 hours after application and natural stone after two days.
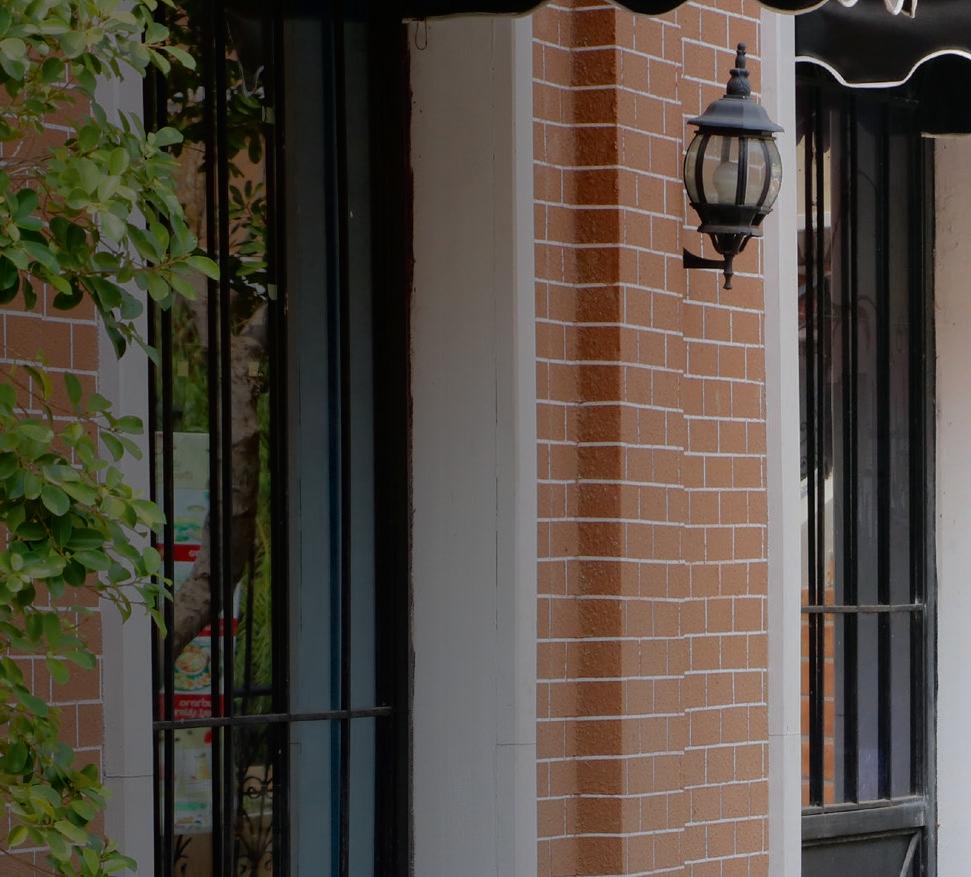


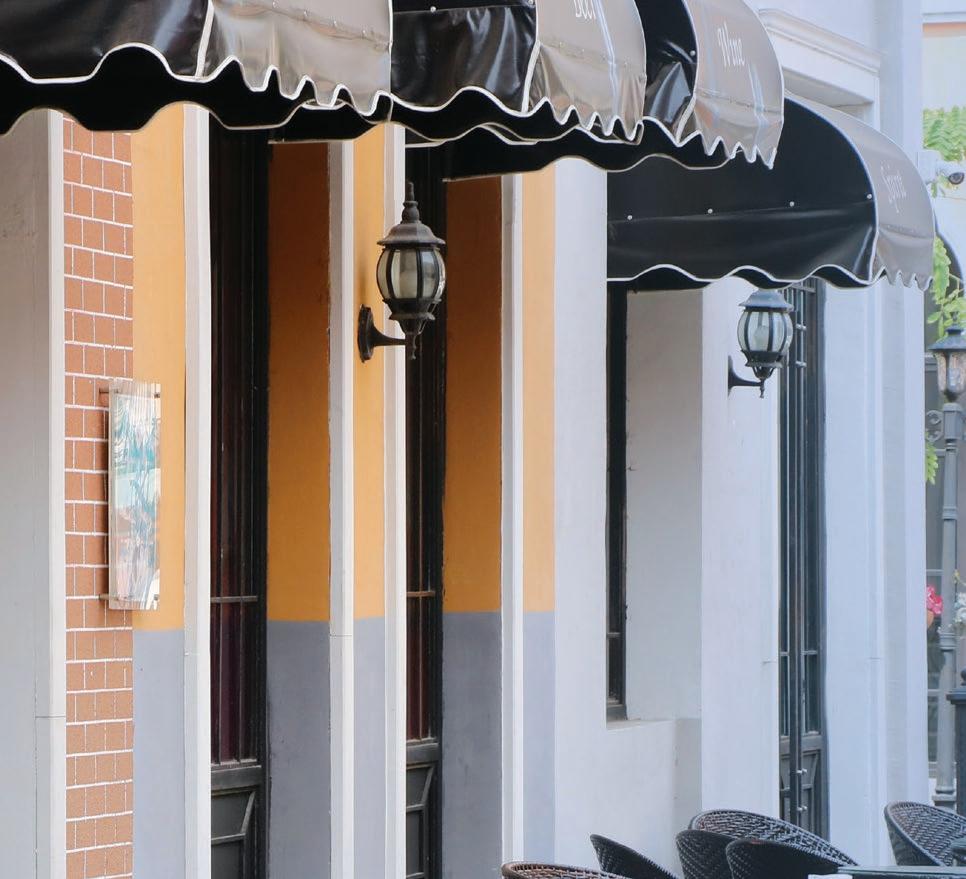



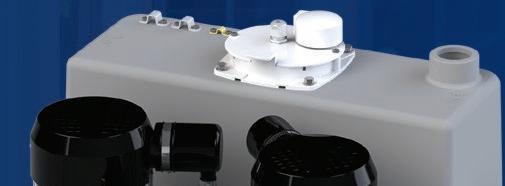
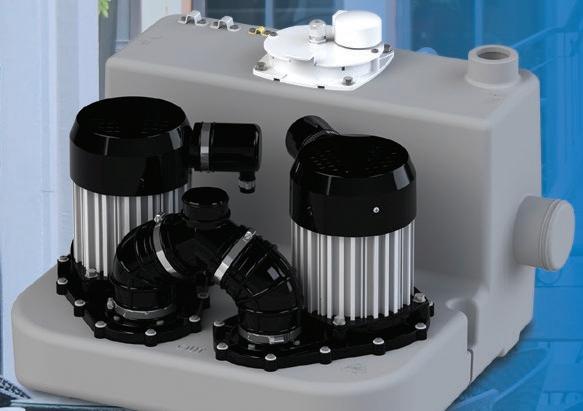





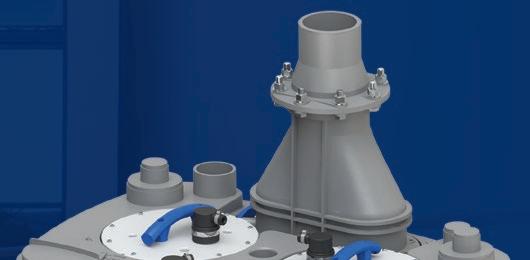

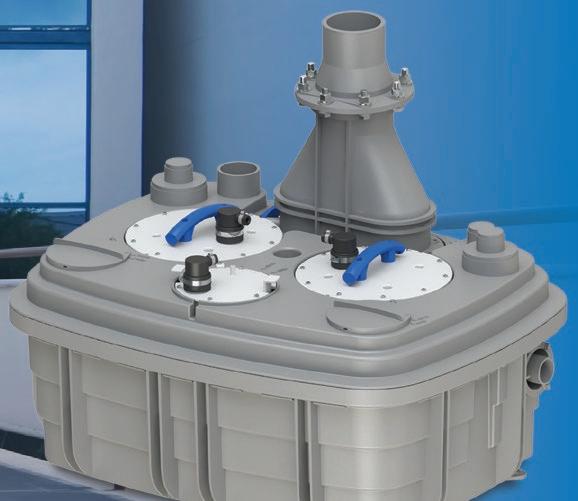









2

