






















The welcome return of Futurebuild to the exhibition and conference landscape in March also signalled a renewed focus on sustainability in the wider industry.
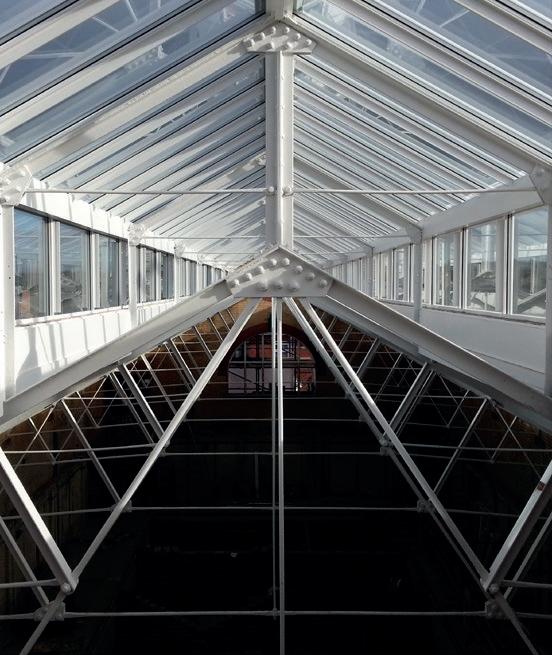
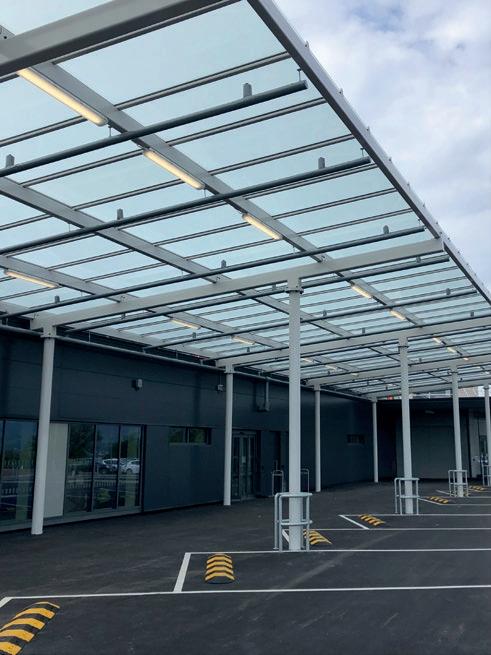

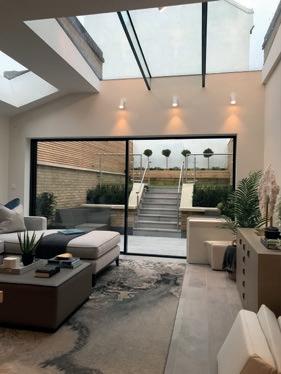

Manufacturers, architects, specifiers and the rest of the industry are all united in the push to net zero.



It was somewhat sobering, therefore, that in the week that saw the return of Futurebuild and plenty of discussion surrounding sustainability on the conference floor and on exhibition stands, the Public Accounts Committee released a report that concluded the Government is still “without answers to key questions” on Net Zero 2050.
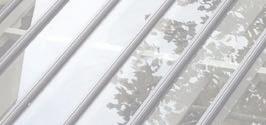
Although the industry continues to set and achieve new benchmarks, the influential committee of MPs was rather damning of the Government’s own efforts.
The Public Accounts Committee says that after taking two years to publish its plan for achieving the target, set in law, of ‘Net Zero by 2050’, Government still has “no clear plan for how the transition to net zero will be funded”.

It followed am equally stark report from the Intergovernmental Panel on Climate Change (IPCC) which lays bare the catastrophic impact of human-induced climate change on people and the planet. From heatwaves to flooding, extreme weather events show no signs of abating.

RIBA President Simon Allford said: “The construction industry and our clients have much to do, but to get there we need the Government to intervene now to ensure that our built environment can adapt to the changing climate.
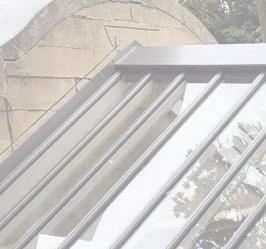
“The asks are clear; ensure climate risks and building adaptation requirements are integrated into building regulations, provide adequate funding, and facilitate the sharing of best practice.
“It’s only by adopting a two-fold approach – reducing carbon emissions and adapting to the changing climate – that we will be able to protect people and the planet from the most severe effects of climate change.”
Paul Groves || Group Editor








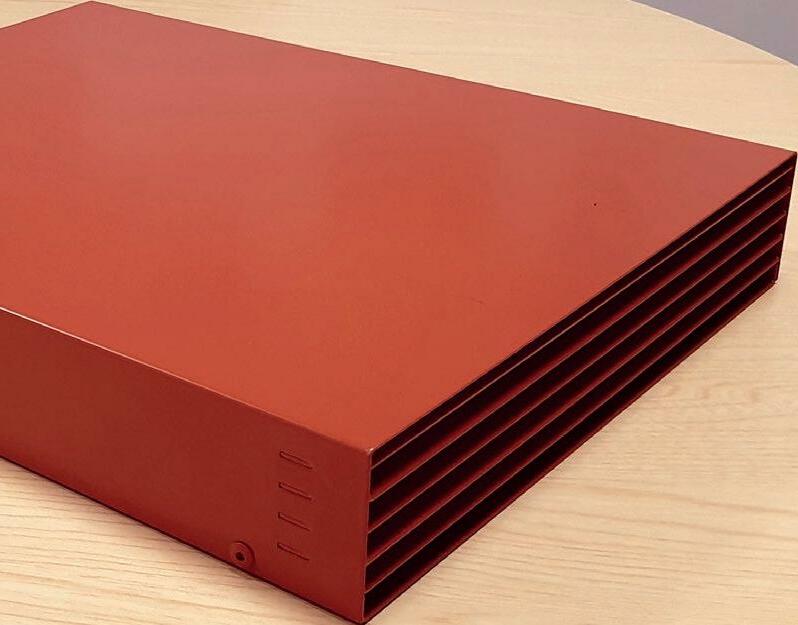




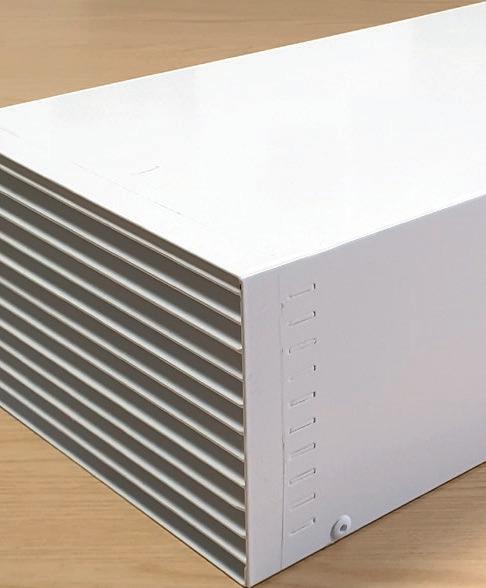
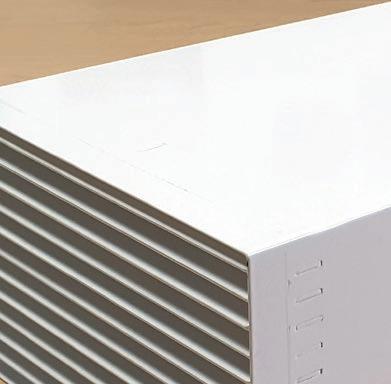



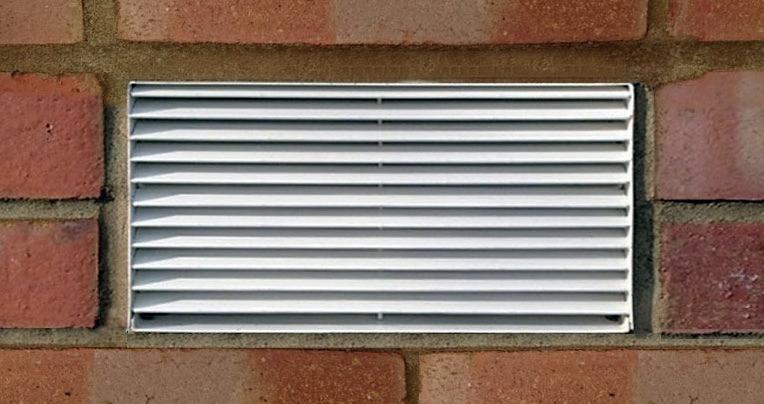









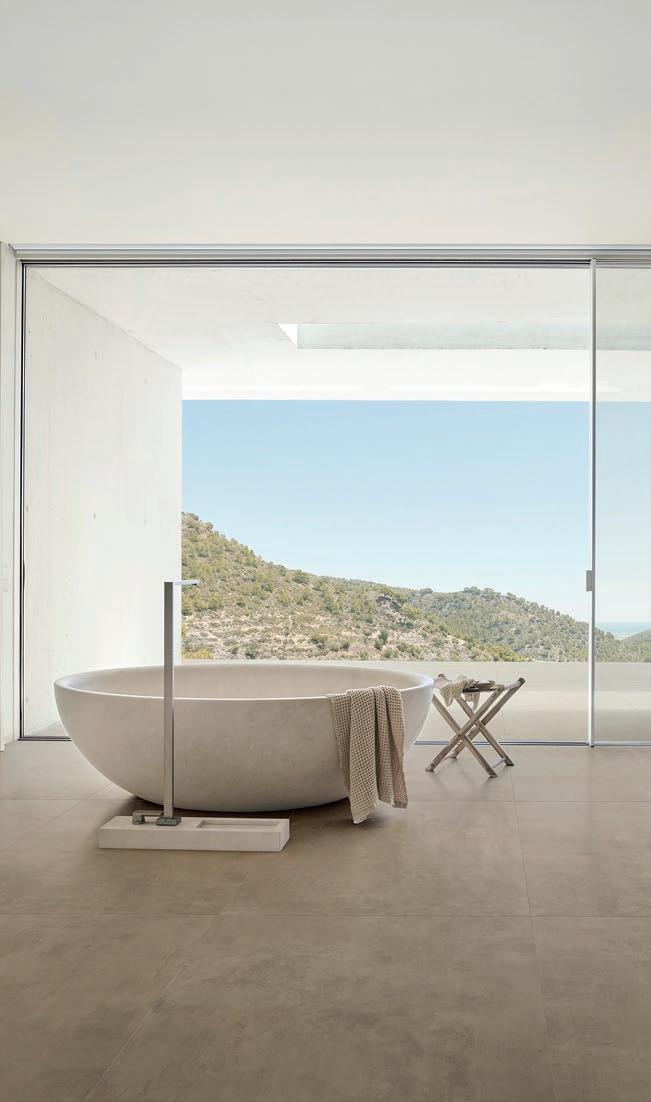


The Public Accounts Committee says that after taking two years to publish its plan for achieving the target, set in law, of ‘Net Zero by 2050’, Government still has “no clear plan for how the transition to net zero will be funded”.
The all-party PCA also says the Government is unclear on “how it will replace income from taxes such as fuel duty”, and “no reliable estimate of what the process of implementing the net zero policy is actually likely to cost British consumers, households, businesses or government itself”.
Certainty for business and consumers is critical but as the Committee has noted repeatedly in recent reports, Government has “too often pursued stop-start strategies which undermine confidence for business, investors and consumers in committing to measures which would reduce carbon emissions - especially when some green alternatives are still significantly more expensive than current options.”
Dame Meg Hillier MP, Chair of the Public Accounts Committee, said: “Government
is relying heavily on rapidly changing consumer behaviours and technological innovations to drive down the costs of green options, but it is not clear how it will support and encourage consumers to purchase greener products or incentivise businesses and drive change.
“Every Government department has a responsibility for delivering policies towards the target of net zero but two years after enshrining the ‘Net Zero’ by 2050 target in law, the government has unveiled a plan without answers to the key questions of how it will fund the transition to net zeroincluding how it replace significant income from taxes such as fuel duty.
“The government’s net zero strategy requires government, local government, regulators, businesses, and consumers working all together to deliver its targets. A top-down strategy from government won’t deliver on its own. There is a risk that a series of disconnected initiatives announced by central government will not bring about the changes that are now set out in law.”
Advanced Industrialised Methods for the Construction of Homes (AIMCH), the three-year project to support the sector to tackle the UK housing crisis, has arrived at an answer to the UK’s chronic housing shortage.

Following 18 months of intense collaboration and research, AIMCH partners Stewart Milne Group (SMG) and L&Q have developed housing blueprints for developers, housing associations and SMEs
to bring affordable homes to market quickly and cost effectively.
The affordable housing pattern books, featuring 24 designs, have been created to facilitate the construction of cottage flats, bungalows, semi-detached and terraced houses, all of which offer the flexibility to meet planners needs, and to fit in with local character. Designs from the pattern book can also be pieced together to accommodate a range of elevations and streetscapes.
A Government-backed innovation and demonstration programme has successfully developed and trialled new low carbon cements which have up to 60 per cent lower embodied CO2 emissions than Portland Cement, the current market leader in the UK.
Research supported by the Department for Business, Energy and Industrial Strategy (BEIS) led by the Mineral Products Association (MPA) reveals that if the new cements are fully adopted in the UK, up to four million tonnes of direct CO2 could be saved every year - the equivalent of taking 2.2 million cars off the road.
During the two-year Carbon Trust managed Industrial Energy Efficiency Accelerator (IEEA) project, concretes containing 22 low carbon multi-component cements were extensively tested for their durability and performance.
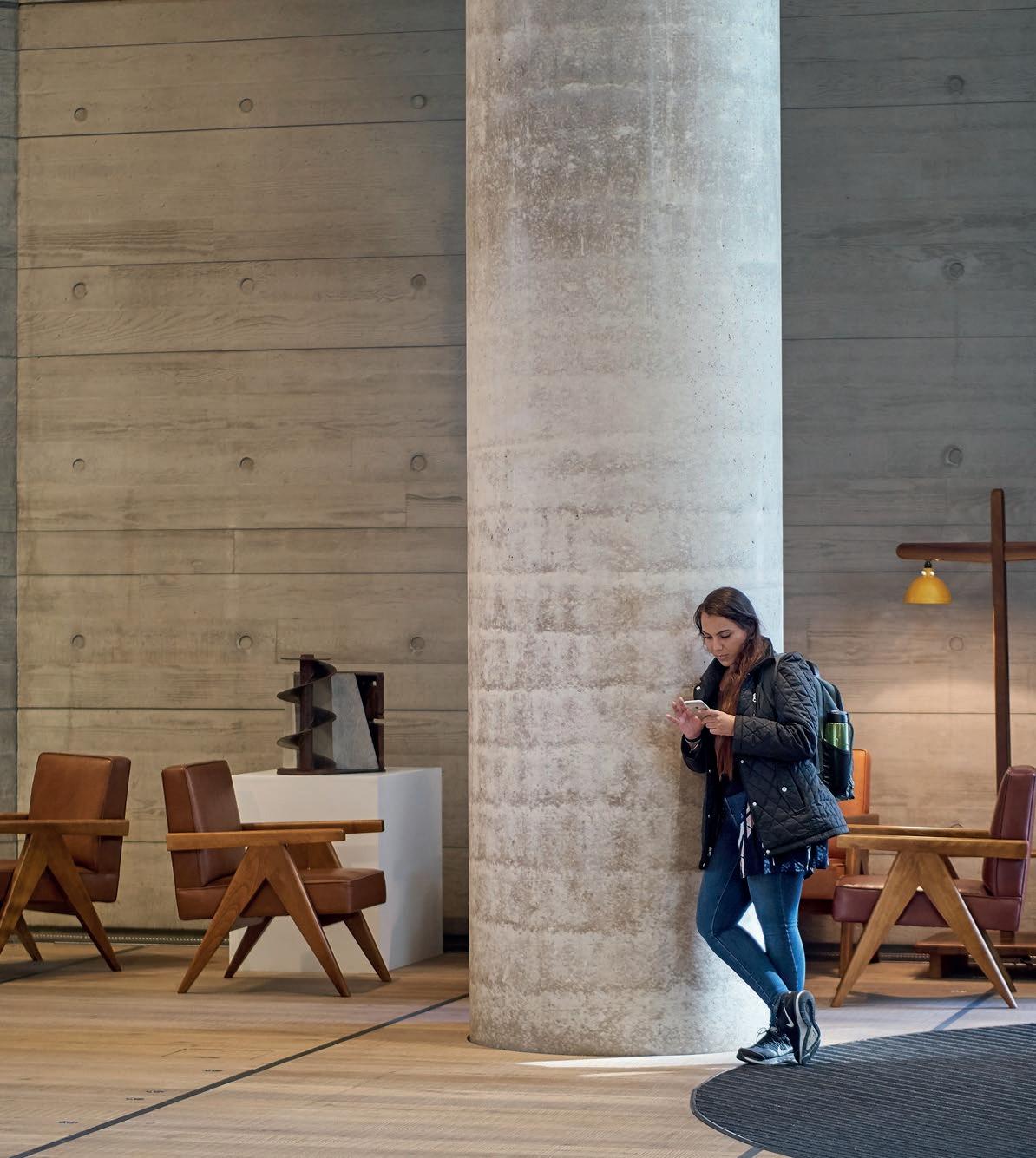
Cements for UK concrete production generally consist of two main components, which are usually Portland cement (CEM I) and limited quantities of either fly ash, GGBS or limestone powder. In this project, multi-component cements with three main ingredients were developed: CEM I-fly ash-limestone powder, and CEM I-GGBSlimestone powder.
Currently 79% of UK factory-made cement market sales are CEM I, with a total market of around 10 million tonnes per annum.
This research, robust laboratory testing and practical demonstration has shown that the new multi-component cements can be much lower in CO2 whilst matching the durability and performance of the construction industry’s most popular cements.
Cement research sets out potential to cut direct CO2 emissions




In 1992, SSQ became the first and, to this day, the only company to bring Del Carmen’s outstanding natural slate to the UK.

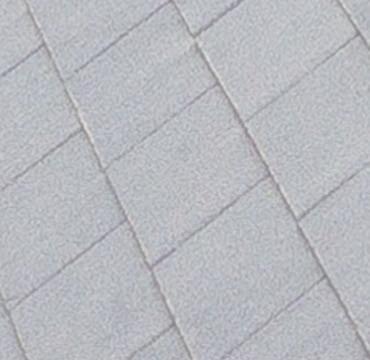

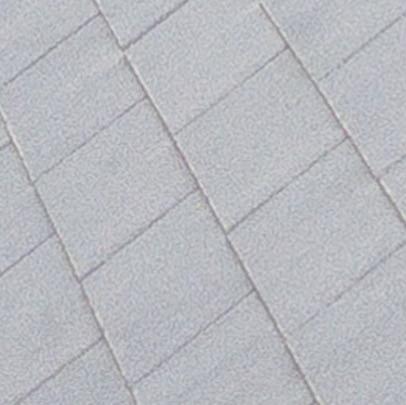
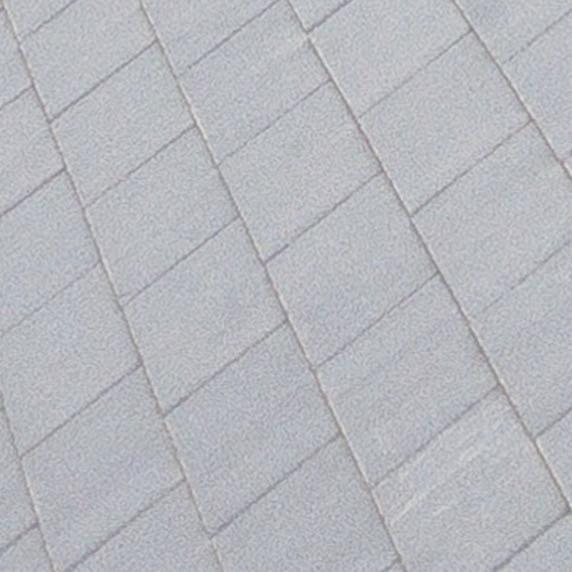
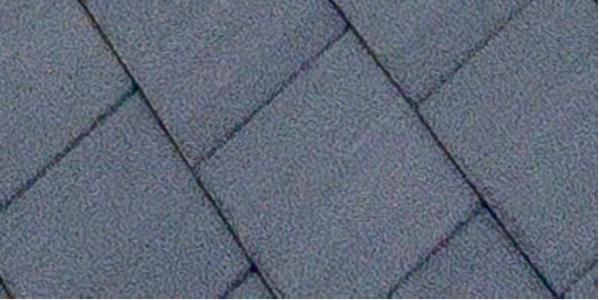
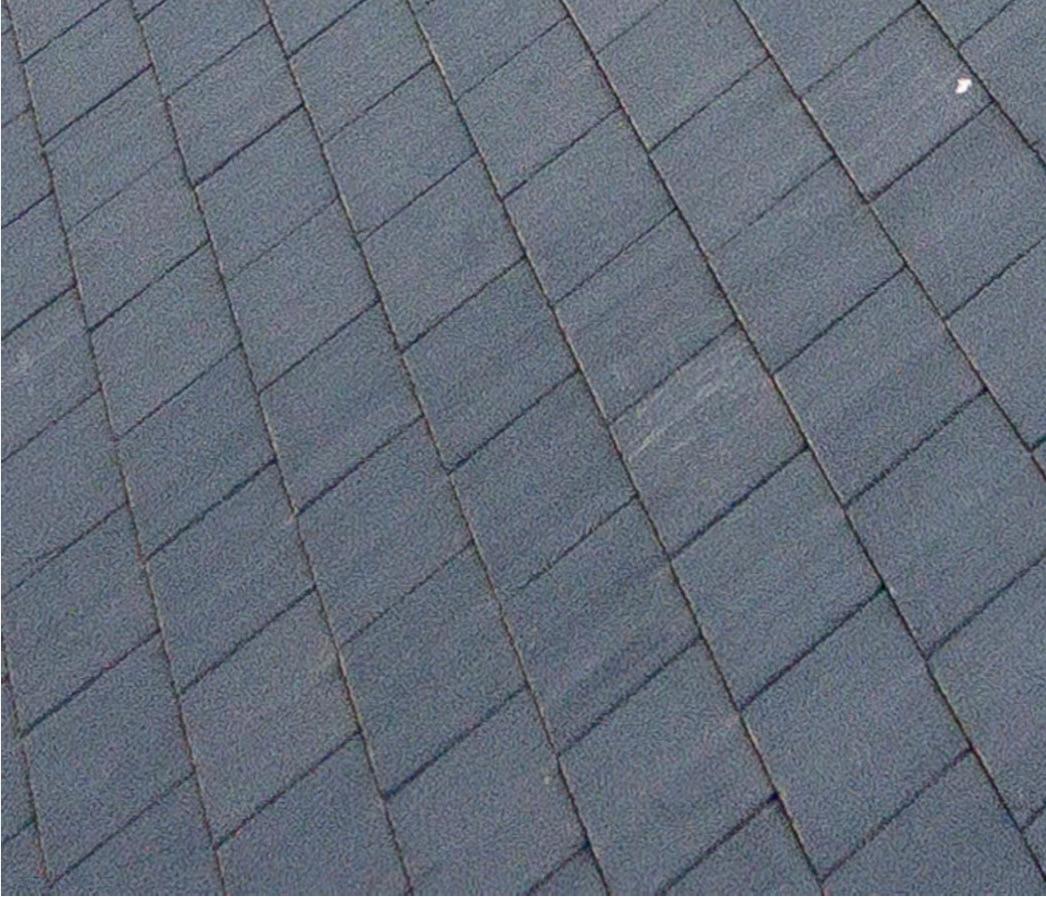

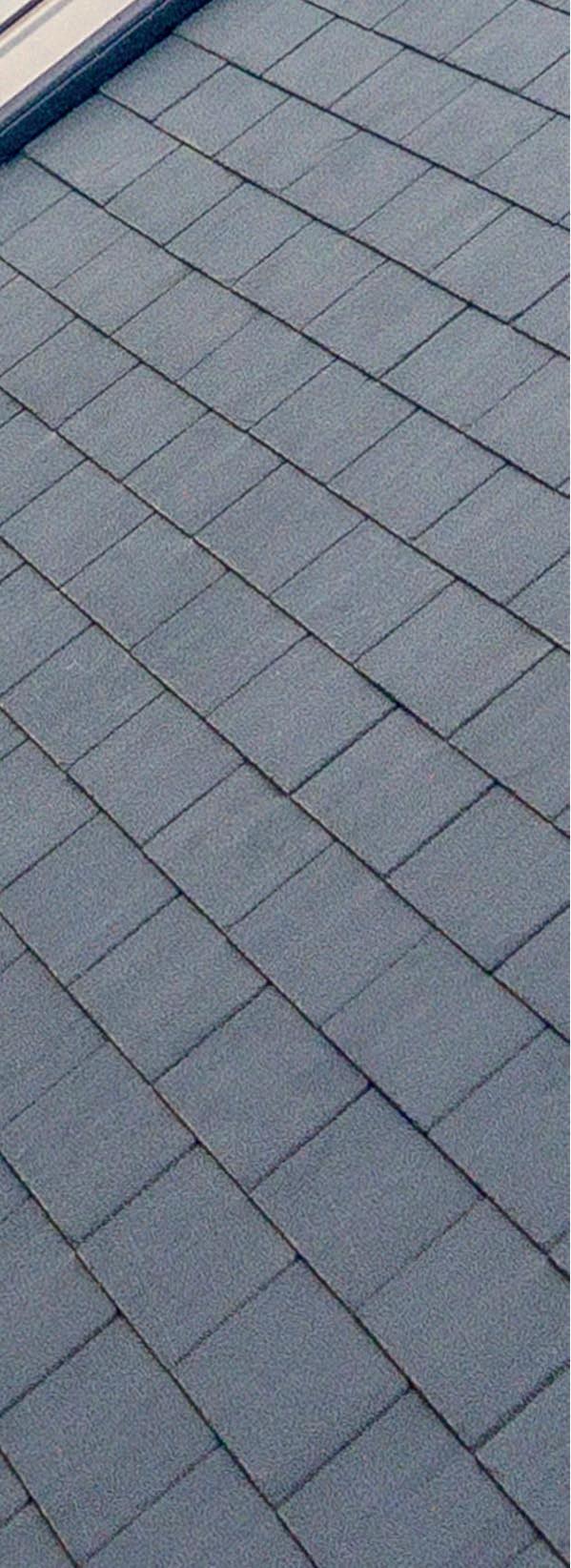
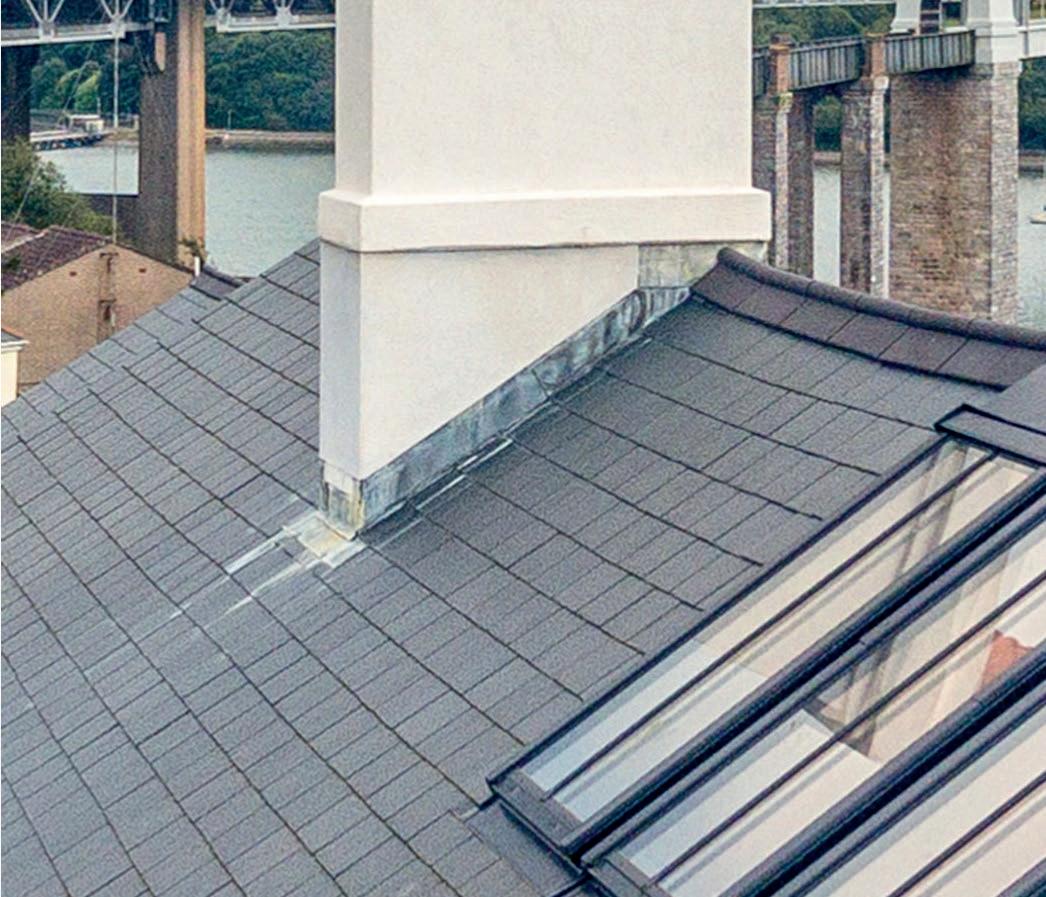

The stunning blue-black material is the result of millions of years of heat and pressure – and has the strength to take whatever nature throws at it. That’s why, even thirty years on, when architects, contractors and homeowners want to crown a property in style, they choose Del Carmen.

30 years with
Want to find out more?


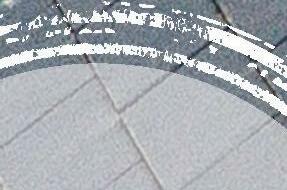




Households and businesses across England are set to benefit from greener heating as a £288 million government funding scheme is opened – boosting the roll out of next generation heat network projects as part of cutting emissions.
Schemes that will deliver clean heating to homes, offices, commercial and public buildings will be able to apply for grants to the Green Heat Network Fund over the next 3 years, allowing more towns and cities across England to take up this tried and tested technology.
The fund is expected to reduce carbon emissions equivalent to taking 5.6 million cars off the road for a year.
Heat networks offer carbon emissions savings by supplying heat to buildings from a central source, avoiding the need for households and workplaces to rely on individual, energy-intensive heating solutions - such as gas boilers.
Funding will support the uptake of lowcarbon technologies like heat pumps, solar and geothermal energy as a central heating source. Applications for grants can be made from 14 March.
Energy Minister Lord Callanan said: “Heating in buildings forms a significant part of the UK’s carbon footprint, so changing how we warm our homes and workspaces is vital to
meeting our world-leading climate change commitments.
“Heat networks are an effective way of reducing carbon emissions and this fund will enable us to accelerate the roll-out of these cutting-edge and green technologies.”
The scheme is also expected to fund the delivery of an estimated 9.7 million tonnes of total carbon savings by 2050 with the independent Committee on Climate Change estimating that, with continued support, heat networks could meet nearly 20% of overall UK demand for heating by 2050.
Heat networks have a critical role to play in the UK’s net zero future – and 2022 will be a crucial year for the heat networks sector.
The Green Heat Network Fund is the successor scheme to the government’s Heat Networks Investment Project (HNIP), which has provided more than £250 million of funding for schemes across England and Wales since 2018.
More than 20 heat network projects have received HNIP funding, including 2 innovative schemes in the NorthEast of England, which source their heat from water in abandoned mine shafts and a community-led project in Cambridgeshire, which could be a model for other rural communities seeking to decarbonise their heating.
Lovell Partnerships and Legal & General Affordable Homes have formed a pioneering collaboration to increase the delivery of affordable homes and mixed tenure sites.

The partners have committed to deliver a target of 3,000 multi-tenure properties across a five-year period across the country, which feeds into Legal & General’s commitment to deliver homes that are net zero carbon in operation by 2030.
Legal & General will focus on delivering new affordable homes, including shared ownership, social rent and affordable rent, and Lovell is bringing its open market and build expertise across all tenures. Furthermore, both organisations are looking to maximise opportunities for suburban build to rent, later living and offsite manufacturing, introducing their wider group resources.
Cardiff University has officially open the doors to its newly refurbished Bute Building – a £9.7m project that has completely modernised the facilities with the addition of brand-new studios, offices, workshops and a state-of-the-art Exhibition Hall.
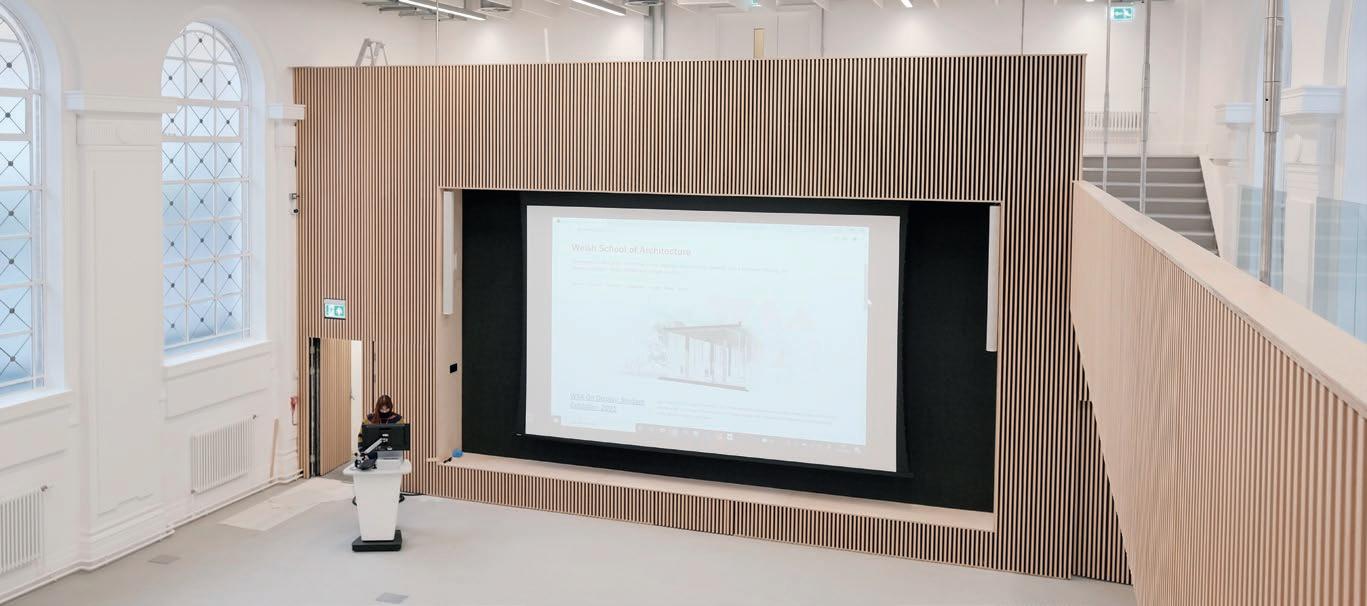
The building, originally designed by Sir Percy Thomas, has been home to the Welsh School of Architecture (WSA) for more than 100 years, and will now bring
the entirety of the WSA’s activities back under one roof. The project has formed part of Cardiff University’s biggest campus upgrade in a generation, which has seen more than £600m invested in research and teaching facilities. The refurbishment has been designed alongside a new offering of postgraduate taught and undergraduate programmes, and to provide an enhanced studio culture within the WSA.
The first scheme for the partnership will be The Junction, a brownfield site which has lain empty for over 20 years and was brought back into economic use through the skills and investment of Lovell and Legal and General, alongside Brownfield Land Fund Investment from the West Midlands Combined Authority and Affordable Housing Investment from Homes England.
The development will deliver 234 energy efficient new homes of which nearly 50% will be for affordable housing via Legal & General with the remainder for open market sale by Lovell.

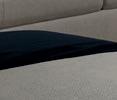



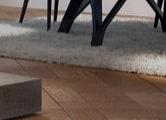




















































































































































DRU Maestro 60 Tall gas fires are available in front, 2-sided and 3-sided options. With a maximum height of 1.2 metres, they are suitable for new-build or refurbished developments.









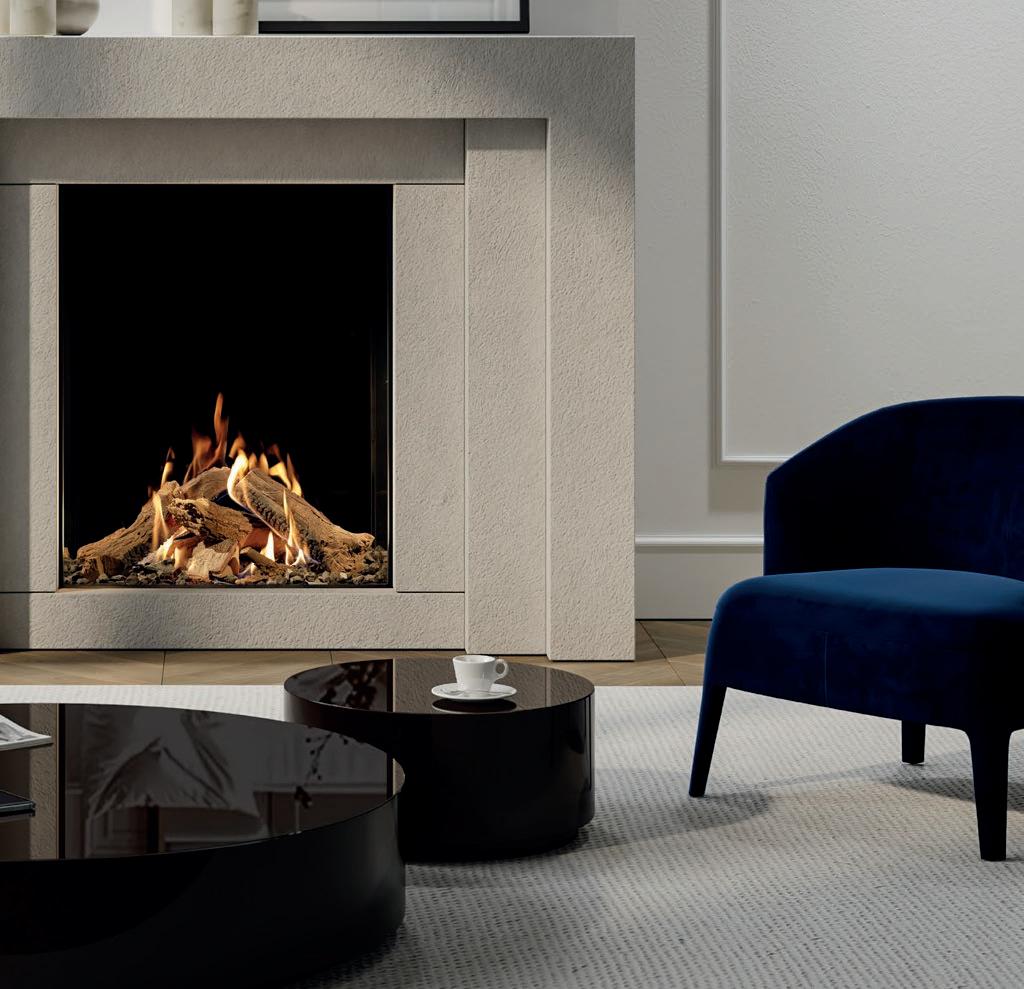
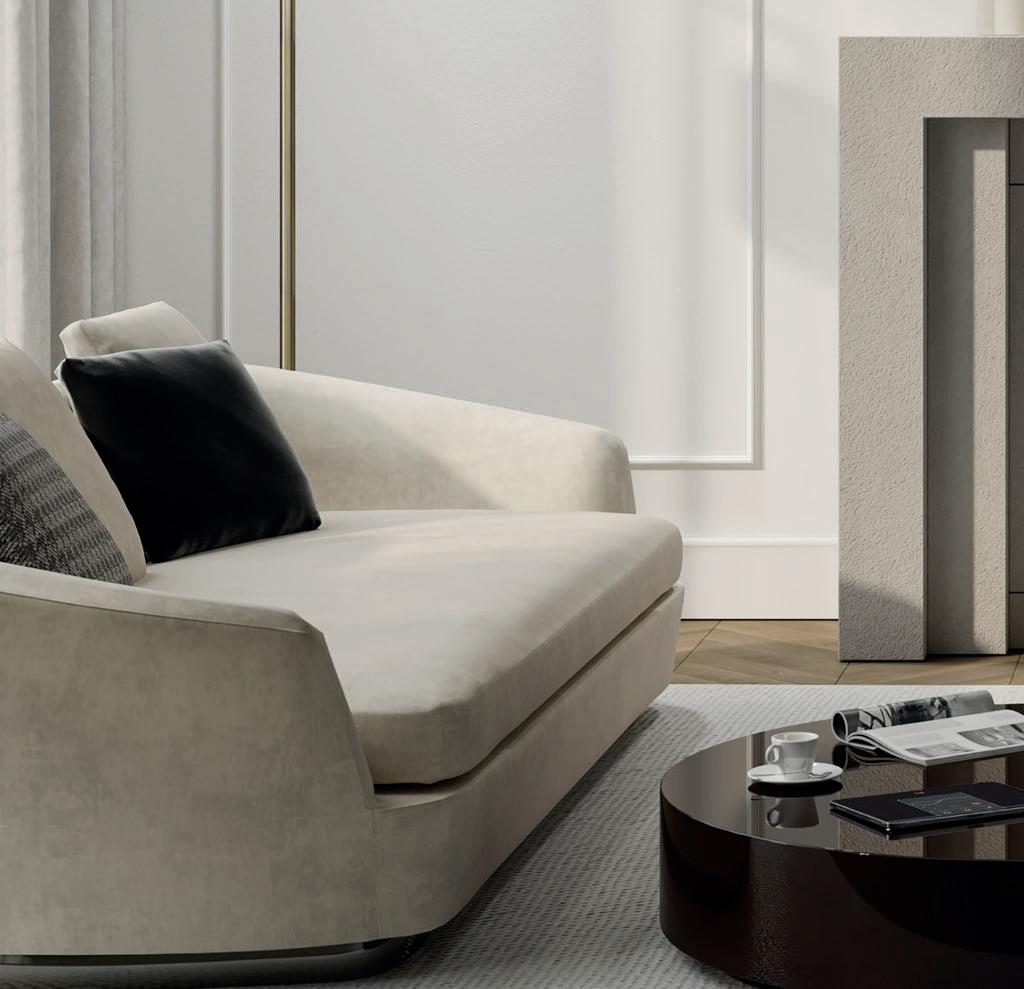
And with the exclusive DRU Fire app, you can control the flame picture and gas consumption with ease.











































































































































































































































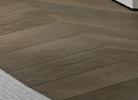

































































































































































DRU is the only UK fireplace supplier to provide a fully comprehensive, RIBA approved online CPD course for this important product range. The course covers gas and wood burning fires, with essential guidance on fuel options, flue types and energy efficiency directives.














Visit: ribacpd.com/dru















The modular construction process is proven to be less impactful to the environment and more likely to result in a higher-quality, as-designed build that is notable for its energy efficiency. Simon Griffiths, Head of Offsite Construction at Sika UK, highlights the importance of adopting sustainable manufacturing processes.

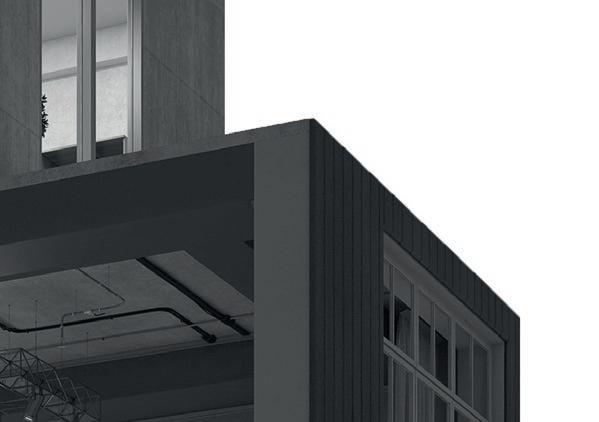



If offsite manufacture is to gain prevalence alongside traditional building techniques in the near future, then manufacturers must play their part by developing product and system solutions which advance its popularity.

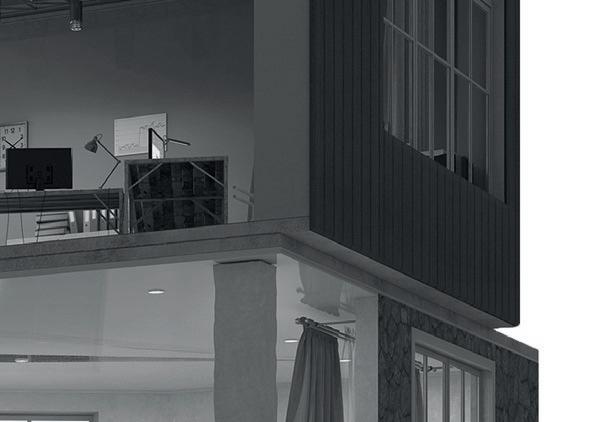


Sika, for example, has made its highperformance Sarnafil waterproof membrane available in larger rolls so it can be cut-to-fit in order to suit a range of non-standard roof sizes. This speeds-up the modular manufacturing process, reducing the labour associated with welding of laps which again, reduces waste. It’s a bespoke practice that ensures only required material


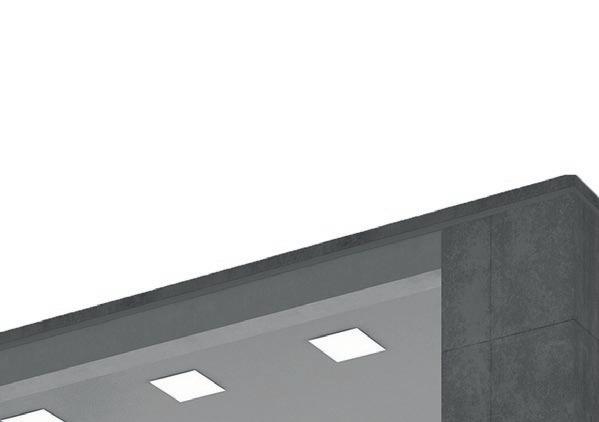
it provides a business’s local community. It’s an outcome that plays very favourably with local authorities when it comes to gaining building approval. This is also the case when a development is being carried out in an area without a dedicated modular manufacturing facility. In such cases, the offsite manufacturer might be minded to employ the hub-and-spoke manufacturing model. This involves exporting its technology and expertise to a hired production space, which will also require locally-sourced labour to run effectively.
Offsite manufacture is noted to be less disruptive to the surrounding community. Furthermore, noise and pollution are less of a concern to the public in relation to modular building projects, as they reduce the need for heavy machinery.
From a manufacturer such as Sika’s point of view, early engagement with the supply chain is key to the offsite process. The sooner we can be involved with a particular scheme, the better. Architects, for example, can bring a design together, but unless they is used.
Offsite manufacture has one obvious social benefit, and that’s the consistent employment





truly understand what a product or system does, the design will not be optimised. Trust is also important. It’s a value we’ve institutionalised at Sika because it’s such a vital part of any business collaboration.

One of the hurdles to engagement over the past two years has been the coronavirus-led lockdown measures. It’s certainly hindered that all-important collaboration which is only truly possible when colleagues meet face-to-face to discuss a project. Such interaction is vital to effective offsite construction and delivering the modular projects needed today and in the future.
In the UK, only between 6 - 10% of houses are currently being built using offsite construction. A surprisingly low figure, particularly as its rapid-build, cost-effective benefits could prove crucial to the UK government fulfilling its target to build 300,000 new homes per year to help solve the current property shortfall. Hence, there has never have been a better time for specifiers, manufacturers and housebuilders to get on board with off-site construction.





Digital sytems at mechanical prices. Stuart Pressurisation Units offer automatic fill and pressure maintenance solutions for sealed heating and chiller systems. With a unique monocoque design and advanced digital controls.





The London School of Economics (LSE) launched an international competition to select an architect for The Marshall Building and create a contemporary design that matches its global academic reputation. The winning design by Grafton Architects features striking pale stone rainscreen cladding that contrasts with the red bricks of surrounding buildings on Lincoln’s Inn Fields.
The Marshall Building is a major new development for the London School of Economics and Political Science (LSE), establishing a new presence for the university on Lincoln’s Inn Fields as part of their campus in the heart of London.
Situated on the ‘shoreline’ between the formal setting of the fields to the north and a more intricate urban grain to the south, the building form adjusts to this context, maintaining a unified expression onto Lincoln’s Inn Fields while adapting to the geometry of the site and the more fractured street pattern to the south
At approximately 18,000m2 the building houses lecture theatres, informal study spaces, academic offices, music rehearsal and arts facilities, squash courts and a 20mx35m sports hall. >>
Project: The Marshall Building, LSE Architect: Grafton Architects Suppliers: Knauf Insulation; Newton Waterproofing; Bourne Group; EDSi
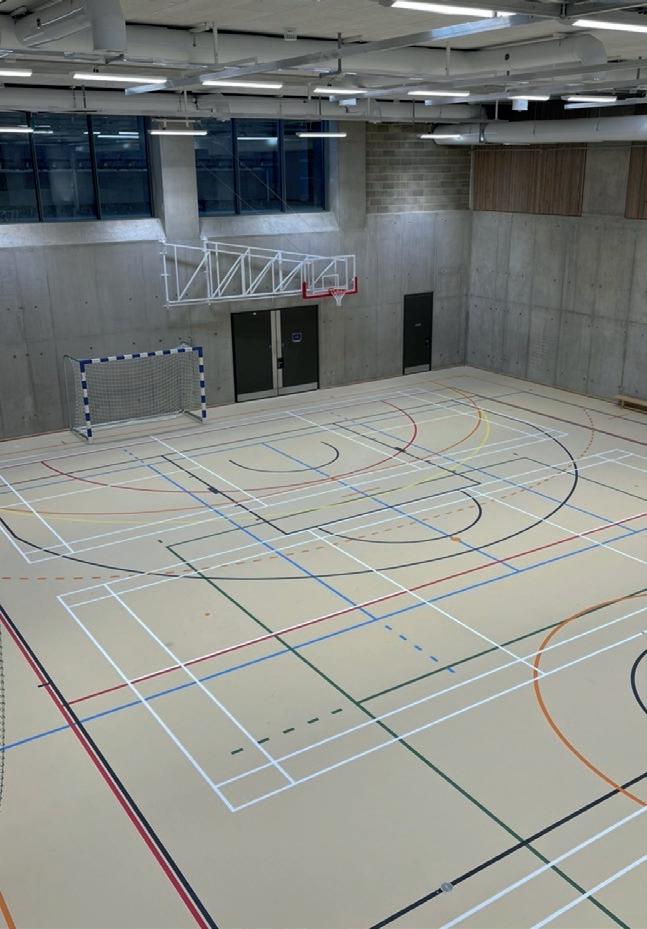
This is a microcosm of the city, with a multiplicity of uses forming a rich and nourishing environment for university life











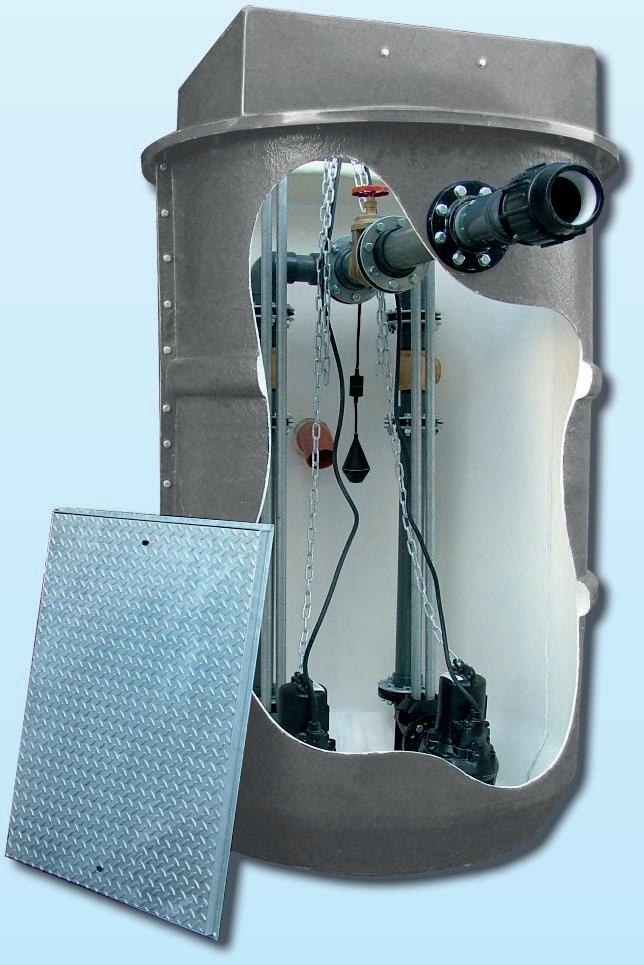





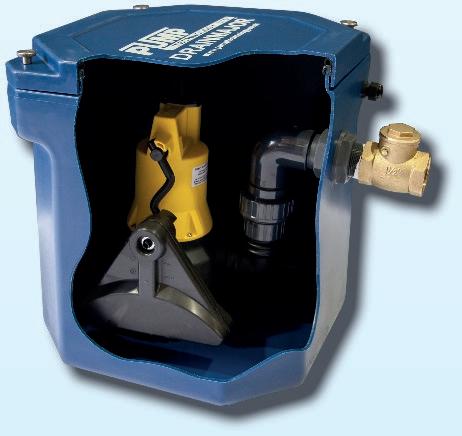



At 10 storeys high, the building needed to conform with the changes to building regulations which ban the use of combustible materials on all buildings over 18m in England and Wales. As a result, Grafton Architects specified Knauf Insulation’s Rocksilk RainScreen Slab for the three external wall build-ups.

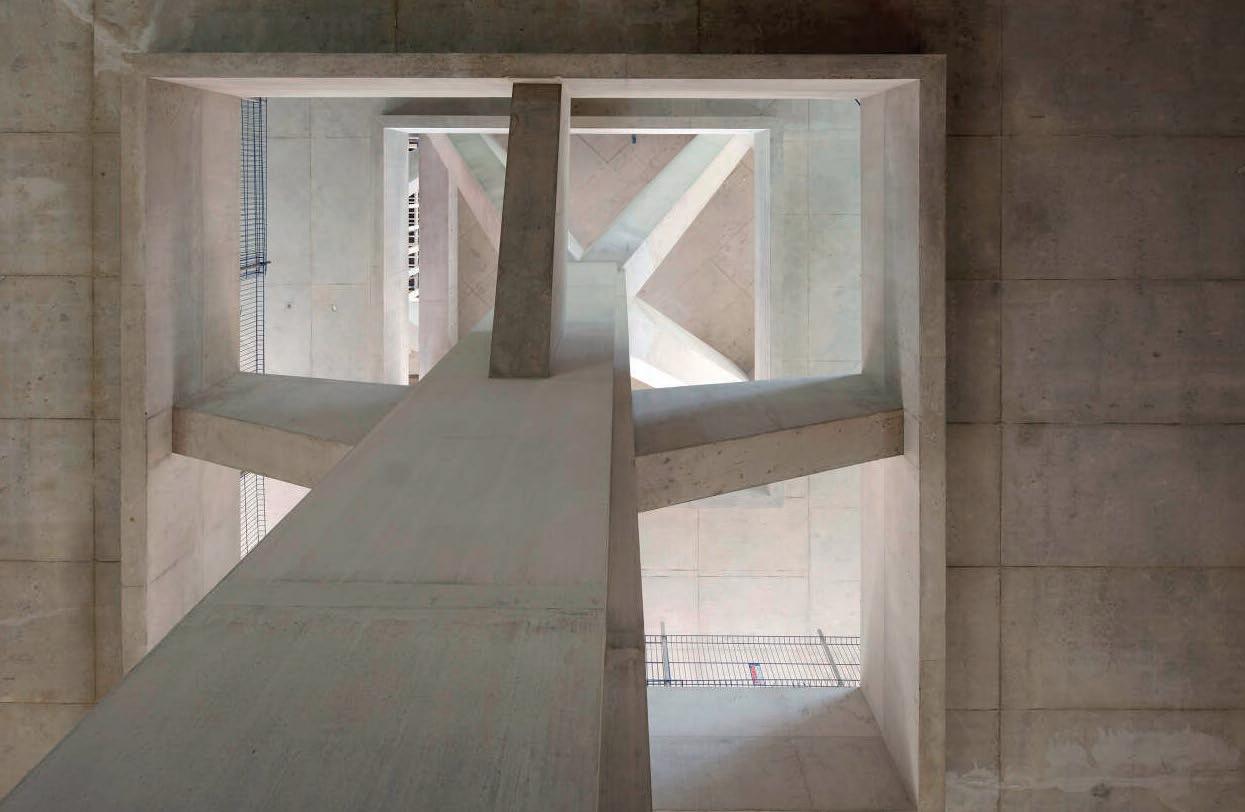
Rocksilk RainScreen Slab is BBA certified for use at any height and the broadest range of thicknesses and build-ups on the market. It has the best possible Euroclass A1 reaction to fire classification, is manufactured from Rock Mineral Wool
and has a thermal conductivity of 0.034 W/mK. With U-values of 0.14 Wm2K, 0.20 Wm2K, and 0.21 Wm2K required for the different rainscreen wall build-ups, subcontractor I&S Construction consulted Knauf Insulation’s Technical Support Team about the right depth of insulation.
After conducting U-value calculations, 150mm Rocksilk RainScreen Slab was recommended for all three build-ups.
As well as fire safety and thermal performance, Rocksilk RainScreen Slab has excellent sound absorption properties.
It is manufactured with ECOSE Technology, Knauf Insulation’s unique bio-based binder that contains no added formaldehyde or phenol. It is made from natural raw materials that are rapidly renewable and is 70% less energyintensive to manufacture than traditional binder, so it is more environmentally friendly.
Products made with ECOSE Technology are also soft to touch and easy to handle. They generate low levels of dust and VOCs and have been awarded the Eurofins Gold Certificate for Indoor Air Comfort.
>> “To accommodate this range of uses a rotating structure was developed to creatively address the need to transfer from the smaller spans at the upper levels, to the ever increasing spans required at ground and lower ground levels,” explained a spokesperson for Grafton Architects. “This led to a weave of ‘tree like’ columns and beams which direct the forces of gravity to
the ground, through the increasing outward spread of tapered diagonal ‘branches’.
“Within this structure, four different worlds are stacked vertically, rising from below ground to the sky. The world of sport, civic space, teaching, research, are all volumetrically and structurally interwoven. This is a microcosm of the city, with a
The Marshall Building, built by Mace Group, includes an extensive two-storey, mixed-use basement that will house plant areas, squash courts, changing facilities and a sports hall, covering a total of over 2,250m2 of floorspace.
Contractor CCL were appointed to design, supply and install the waterproofing.
To provide a completely dry, guaranteed solution on such a high profile project, CCL recommended the Newton CDM System.
Otherwise known as Type C waterproofing, the CDM System is the safest and most reliable form of waterproofing.
multiplicity of uses forming a rich and nourishing environment for university life.”

The Marshall Building is certified BREEAM Excellent and the design and specification of the projects reflects this desire to create a truly sustainable landmark.

Prior to installation, CCL applied Newton 906 Lime Inhibitor to the new slab to prevent free lime from the concrete from affecting the drainage membranes. The Type A liquid waterproofing membrane Newton 103-S was also applied internally to many of the concrete surfaces as a barrier to water.
With preparations complete, over 2,250m2 of Newton 520 eco membrane was installed to the floor and over 570m2 of Newton 508 membrane installed to the walls to create the Newton CDM System. A drainage system of Newton Basedrain channels also directs any water captured by the membranes to the point of discharge, and the whole system was sealed with Newton OverTape.
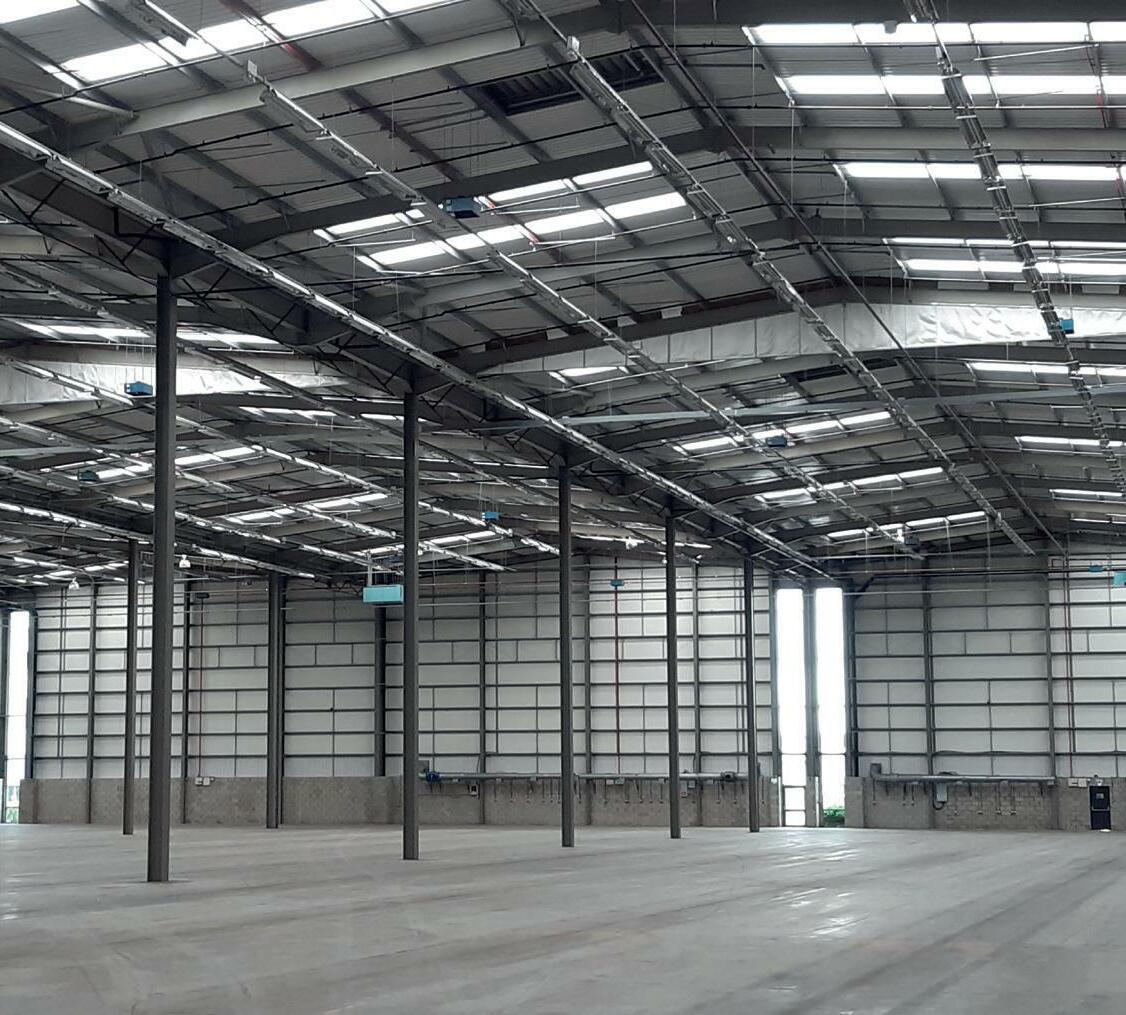








Wintle, Head of Critical Infrastructure at Abloy UK, discusses how mobile credentials help to make access control more sustainable.
Mobile credentials – or mobile keys as they are also known – are being adopted by more businesses than ever before. There were 4.1 million downloads recorded in 2018, with over 120 million mobile credentials predicted to be downloaded in 2023 .
This rise in popularity can be attributed to the increased reliability offered by mobile keys, with modern systems offering enhanced stability and encryption security. We are also more accustomed with this technology, so it’s no longer seen as something that can’t be trusted.
Most importantly, mobile credentials offer a raft of benefits to organisations beyond the ‘key’ function. So, what are the benefits to be gained by implementing mobile credentials into an access control solution, and how do they increase efficiency, flexibility, and sustainability?
What is a mobile key?
A mobile credential is a digital access key that sits on a smart device such as a mobile phone. This replaces a traditional credential such as a key, a fob, or a card. A mobile credential allows you to authenticate with your smartphone and use it as your key to gain access to a building, room or location.
Mobile credentials offer convenience as there is no need for a separate RFID card
or fob when you open secure doors and openings with a device you already carry.
For example, a smartphone with a mobile key can perform simple tasks such as open a door, access a printer network, operate a locker, or order a coffee. But further to this, you can operate a carpark barrier, gain access through a perimeter fence gate, or open a smart padlock.
When using traditional credentials such as a key, card or fob, there is a time and efficiency cost in distribution, whether that is via delivery or handing them out physically.
Mobile keys offer a more flexible and convenient solution, as Security and Operations Managers can amend, issue or cancel credentials from anywhere and building users always have their access rights up to date.
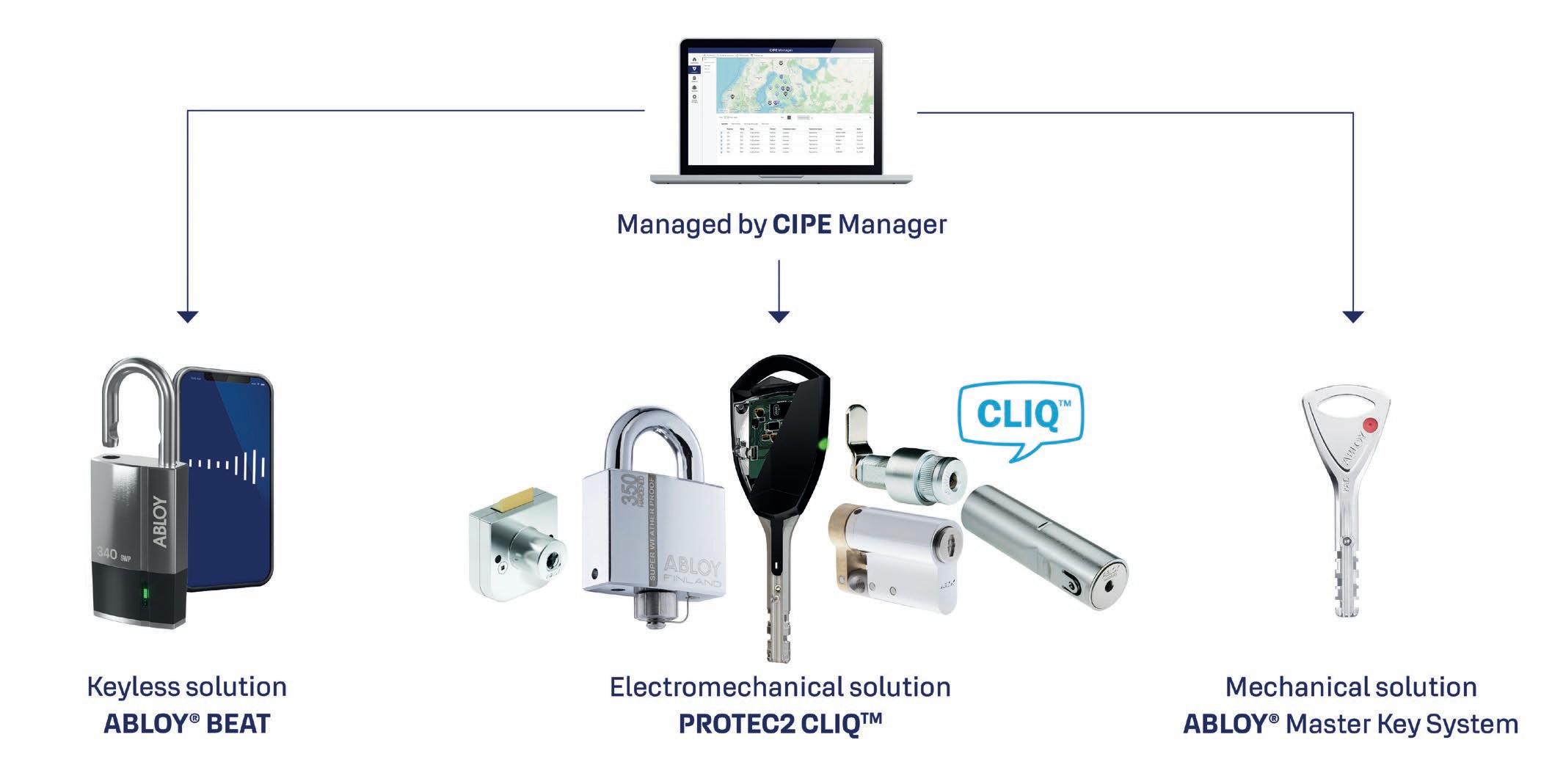
Plus, as mobile credentials are updated wirelessly and remotely, it reduces faceto-face contact for both staff and visitors, which is seen as another benefit in the wake of the pandemic.
It’s a more efficient system, so employees and contractors waste less time collecting or amending access credentials in person and visitors get instant temporary access when they need it.
For organisations with contractors travelling between disparate and remote sites, mobile credentials offer a way to enable access permission changes in real time. This not only reduces CO2 emissions from wasted trips and going back and forth to collect and return keys, but improves operational efficiencies, saving time and money, while improving management and tracking of who accessed what and when.
Mobile credentials are seen as a more secure way to manage access, as people are much less likely to lose a mobile phone in comparison to other credentials such as a key card of fob. In fact, 17.3% of card or fob users lose at least one card or fob annually, compromising security and creating a cost for the organisation to replace.
If a key or fob goes missing, it can easily be used by any person that has it in their possession. In contrast, if a smartphone goes missing, the level of security on the device makes it incredibly difficult for someone to access it, let alone get far enough to utilise the credential.
Mobile credentials use on-device passwords and biometrics such as fingerprint, voice and facial recognition, to prevent unauthorised people from accessing the key stored on the smartphone.
Also, people will notice more quickly if they have lost a mobile than if they misplace a key or fob. This means the organisation can be quickly alerted to the missing smartphone, so they can revoke access instantly using the credential’s management software.
With this in mind, CIPE Manager from Abloy UK brings together a keyless solution using mobile credentials, an electromechanical key solution and a mechanical key solution that can secure all applications with easy management – with all three elements working together.
CIPE Manager is tailored to give a comprehensive situational overview and increase operational efficiency in critical infrastructure access management. The solution allows organisations to manage all their keys, locks and access rights from any location, with a user-friendly, cloud-based management system.
CIPE Manager connects with every locking solution in Abloy’s digital portfolio, including the Abloy BEAT keyless Bluetooth padlock, the electromechanical PROTEC2 CLIQ® locking solution, as well as Abloy’s highsecurity mechanical master key systems.
people according to their roles and level of competency, such as permit to work and training, ensuring regulatory compliance. In addition to easy access management, the solution offers extended reporting and tracking features with full audit trail data.
BEAT is a keyless padlock that combines three main components: a digital key, a mobile application and a heavy-duty, Bluetooth padlock, all managed with the visual CIPE Manager userinterface.
BEAT is IP68 rated and is designed specifically for the physical protection of critical infrastructure, businesses and remote sites. BEAT physically secures property while offering customers improved operational efficiency, reducing both logistics and costs.
party systems too or added to your existing workflow.
BEAT adds operational excellence to any critical infrastructure organisation. It provides clear visibility of your security situation, keeping a smooth flow of contractors and employees, while tracking every movement.

Keyless solutions aren’t perfect for every application, and keys are still a very practical solution, especially for legacy estates with traditional locking mechanisms. The practicality of keyless solutions working in dirty harsh remote conditions is completely different from warm dry office applications.
In addition, there will be certain environments where mobile phone usage is simply not permitted – nuclear sites, for example - making mobile credentials an unsuitable solution.
This range of traditional and digital access solutions can be combined in a variety of ways to meet virtually any requirements, providing flexible, scalable and compliant security, while helping to control the movement of people in a wide range of industries, building types and applications.
CIPE Manager includes a highly visual map-based user interface that provides a clear overview of the locking points, giving extensive situational awareness and efficient access and key management.
The user interface is browser-based, allowing the management of keys and mobile credentials, locks, and access rights remotely from any location with most mobile devices or desktop computers.
The administrator using CIPE Manager can grant and revoke access permissions to
Setting a benchmark in keyless solutions and heralding a new era of effortless mobile connectivity, the BEAT Bluetooth padlock utilises Seos® credential technology for best-in-class security and privacy protection.

Made to perform in the most demanding environments, the BEAT smart padlock is functional both online and offline, and allows flexible access and activation of user rights from wherever you are via the mobile app.
BEAT is especially useful in remote areas, with busy schedules and in case of emergency, as travel and key logistics are drastically simplified, saving on emissions, time and cost.
Integration with Abloy CIPE enables the remote management of keys, locks, and access rights from a single, highly visual and easy to use interface. The BEAT high security padlock can be integrated with third
Although there can be barriers to use with mobile credentials, there are many instances where the technology can thrive and come into its own. A credential carried or sent to a mobile phone is ideal for shared site access, for example.
With the world increasingly adopting and becoming more reliant on technology, it’s clear to see why mobile credentials are fast becoming an attractive option when it comes to managing access control.
With the promise of increased convenience, flexibility, and sustainability, we expect to see exponential growth of mobile credential enabled access control in the near future.
For further information on products and services available from Abloy, visit www.abloy.co.uk, call 01902 364 500, or email info@abloy.co.uk
Minimising linear thermal bridges at the wall connection to the floor, or floor slab, has been a perennial problem with reinforced concrete construction. However, a dedicated new solution – the Sconnex type W – has now been introduced by Schöck.

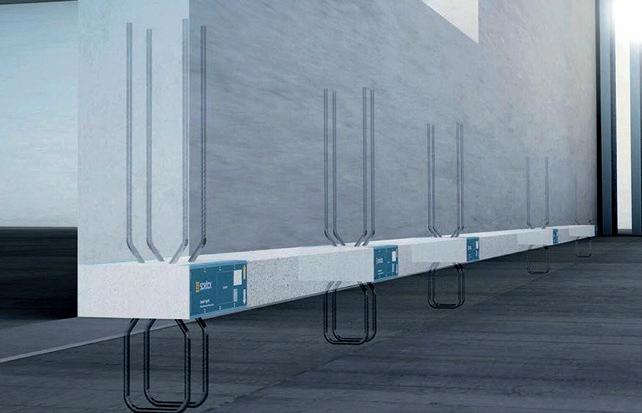
Ahigh-profile project involving the new Schöck thermally insulating wall connection is Haberdashers’ Aske’s Boys’ School, at Elstree in Hertfordshire. Recognised as being one of the leading independent boys’ schools in the country, it sets exemplary standards, not just in educational terms, but in its facilities as well. As demonstrated by the new extension to the Preparatory School.

style of the existing building, but offers a contemporary twist through the use of full height glazing and charred timber cladding. The use of a colonnade minimises the buildings footprint. In our detailing we took into account that around 40% of all thermal bridges in a building are caused by walls and supports. The Schöck solution offers an application-friendly, high-quality solution that contributes to a permanently sustainable building concept”.
campus and Hampshire additional classrooms,
The construction of the Preparatory School extension is of reinforced concrete; and traditionally wall connections to the floor, or floor slab, have been a major source of linear thermal bridges. The result being not just serious energy loss, but also the high risk of condensation. This can easily lead to mould growth, resulting in possible structural damage and worse, posing a health risk to the occupants. As the market leaders in the development of Isokorb structural thermal breaks for balconies and other cantilever constructions, Schöck has now used this expertise to produce a thermally insulating wall connection that combines outstanding insulation performance with dependable load-bearing capacity.
increasing the energy efficiency of the entire building. Thermal losses are greatly reduced and the surface temperature in the room increases to considerably more than the critical dew point temperature. Heating costs are lower and the PSI of the connected reinforced concrete wall is reduced by up to 90%. The outstanding insulation performance is combined with an excellent load bearing capacity, which transmits very high pressure, tensile and shear forces, both in the longitudinal and transverse direction. Made possible by the use of a pressure buffer consisting of ultra-high performance fibre reinforced concrete which achieves compressive strength levels in excess of 175 N/mm2. A further important benefit is the significant cost reduction achieved when compared to installing insulation beneath the floor slab.
cube_design and RIBA Client Design Advisor within the BSF
takes up the story: “The
This new thermally insulating connection for reinforced concrete walls is unique in a number of ways. It minimises the thermal bridge between the exterior wall insulation and the insulation above the floor slab,
For further information on the new Sconnex type W product; contact Schöck on 01865 290 890; or download the brochure at www.schoeck.com Schöck

The Beverley Brook is a 14.3km long river that passes through Richmond Park on its way to the Thames.
It is currently failing its target of ‘Good Ecological Potential’ under the Water Framework Directive (2000/60/EC) (WFD) as a result of extensive physical modification resulting in a straightened, widened, and deepened channel and domestic and urban discharge, which affects water quality and the survival of aquatic organisms.

The South East Rivers Trust (SERT) worked with Hydro International to install (2017) and monitor (2018 – ongoing) the performance of the Downstream Defender, an advanced hydrodynamic vortex separator that offered a ‘plug-and-play’ solution by removing fine and coarse sediments, hydrocarbons and floatable debris from stormwater runoff that would normally discharge directly into the brook during periods of high rainfall.
Dr Samantha Hughes, Senior water and Land Stewardship Officer at SERT said: “We estimate that approximately 5000kg of contaminated sediment was trapped by the Downstream Defender over 2018. An estimated 27.5kg of Aluminium and 2.1kg of Zinc was trapped and prevented from entering the Beverley Brook over the sampling period.

More recently, the Downstream Defender at Richmond Park has also been the first to use and test Hydro-Logic Smart Monitoring to measure sediment and water levels in the chamber to help determine when maintenance visits were required. In this particular location, the Hydro International team have been able to configure the alarm system to account for the unexpected high volumes of organic matter that entered the chamber and were initially triggering the maintenance alarm before settling and decaying.
Hydro – Enquiry 66
• Contributes towards the achievement of requirements (AD M)
• Closing speed and latching action adjustable removing closer from door



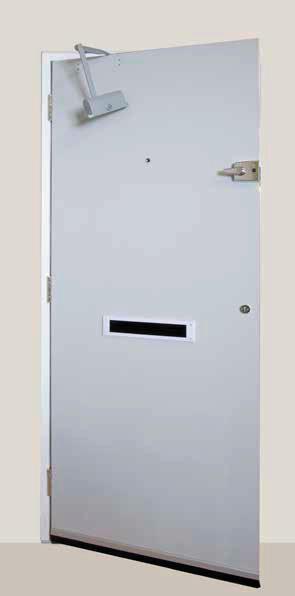

Without column casings and building lining solutions from Peterborough based specialist, Encasement, many universities, colleges and schools would probably be less engaging and attractive learning environments.
Primarily specified to conceal structural steelwork or building services, column casings and wall linings combine this practical benefit with the ability to improve the aesthetics that can blend in or contrast with interior decor. Also, where column casings are used to conceal exterior features, they are often used to enhance building entrances through the material options available, as well as the choice of colour and finish used.
In educational buildings, the presence of large numbers of students has an important influence on the specification. Where decorative casings are specified for use in high traffic areas, such as main entrances, common rooms, foyers, sports halls and other public spaces, durability is an essential requirement for most projects.
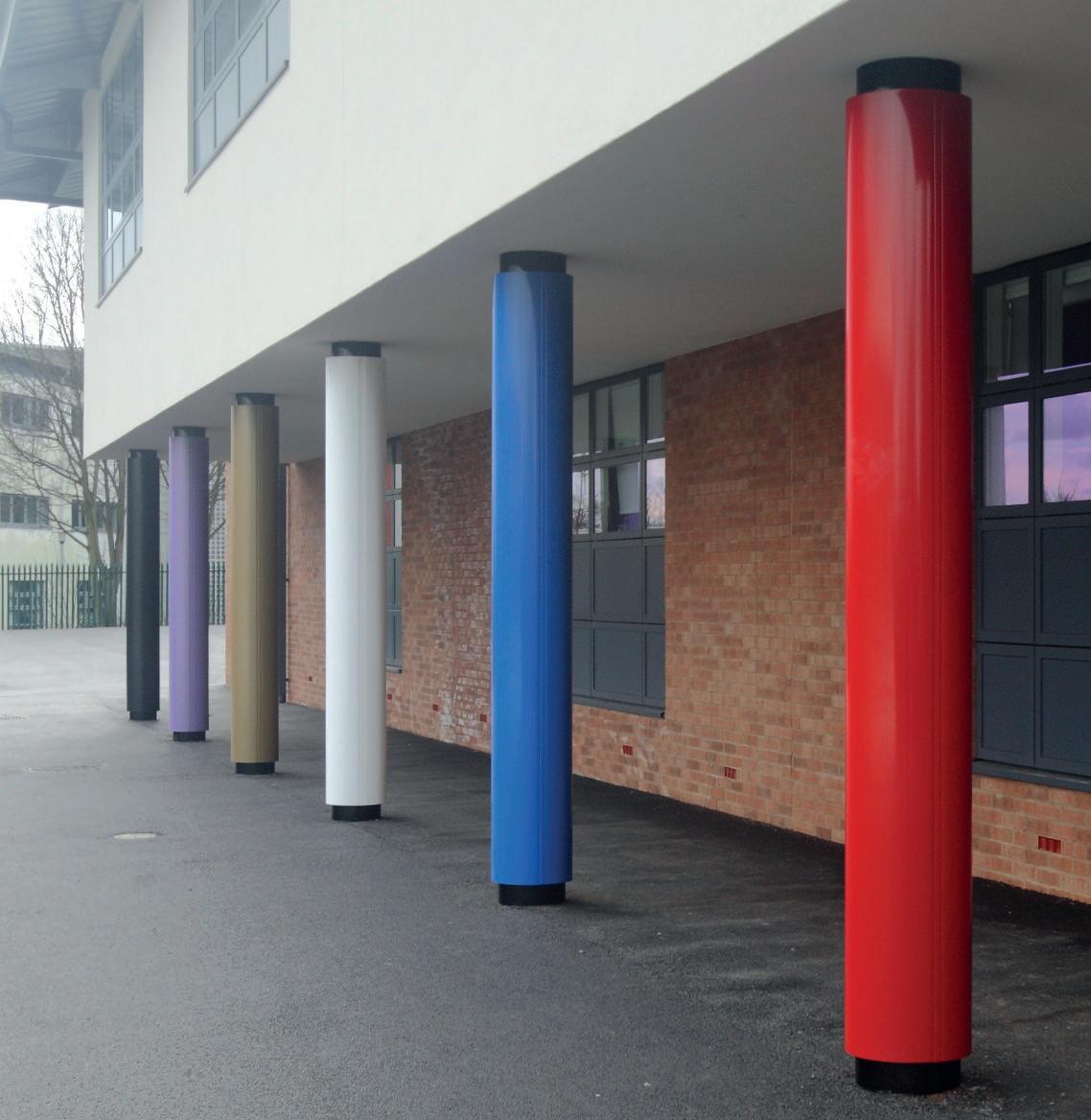
Individual classrooms, dedicated STEM blocks, science facilities and research labs are also subject to similar considerations, where the balance of material choice and finish are often defined by the level of durability required.
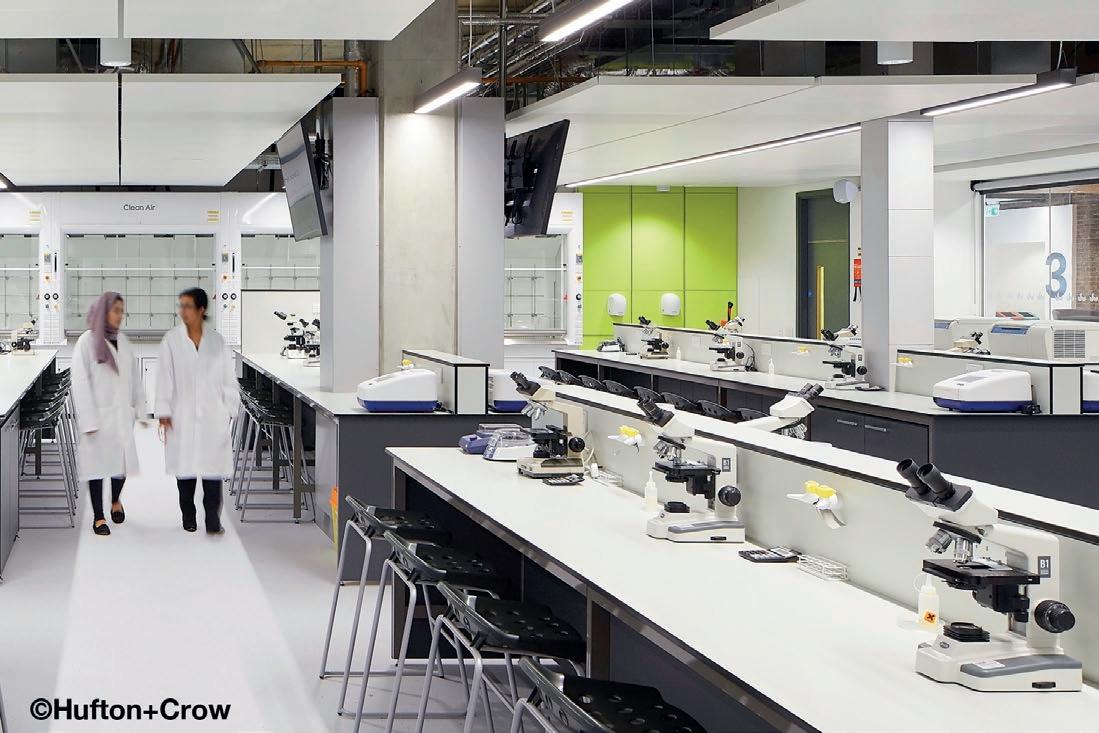
Understanding and meeting the differing demands from architects, educational design teams and specifiers have been key influences on Encasement’s product range. Its column casings range, which is used on new-build projects and refurbishment schemes includes six individual products that provide a wide choice of materials and finish options dependent on whether the casings are for exterior or interior use.
Both Circa and Quadra casings are manufactured from pre-formed plywood, while the Forma range is fabricated from metal. Alongside these, Polyma and Gypra products are moulded, respectively, from glass reinforced plastic (GRP) and glass reinforced gypsum (GRG). The range is completed by the specialised Metza casings, which are designed solely for use with mezzanine floor support columns.
Forma metal casings and Polyma GRP are widely used in educational buildings, where their toughness and choice of finishes make them an ideal solution. Forma, particularly, provides an exceptional scope of options and can be specified in a range of shapes including circular, square, rectangular, hexagonal or bespoke forms. They can also be stacked to reach extended heights.
As well as installations at Bishop Vesey’s Grammar School’s STEM building, and Winchester College, projects at Liverpool University’s Donnan Laboratories, the University of Bedfordshire’s STEM laboratories and Birmingham University Dental School, all exploit the diverse practical and decorative properties of Encasement’s Forma range in both interior and exterior applications.
Where casings are required for interior use only, then the plywood Circa and Quadra ranges allow circular, square and rectangular profiles to be specified while also providing a wide range of finish options with the most popular being decorative laminated finishes.
In addition to resisting damage, scuffs and scratches, laminates provide specifiers with a diverse palette of finishes including plain colours, wood grains and metallics, as well as textured and real wood veneers. Although Gypra GRG is also an interior only product, it is rarely specified for educational projects, as moulded gypsum is less resistant to damage than other types.
The Dame
and Farnborough
are typical examples of how Quadra casings effectively conceal structural steelwork while their colourful and durable finishes enhance the interior design.
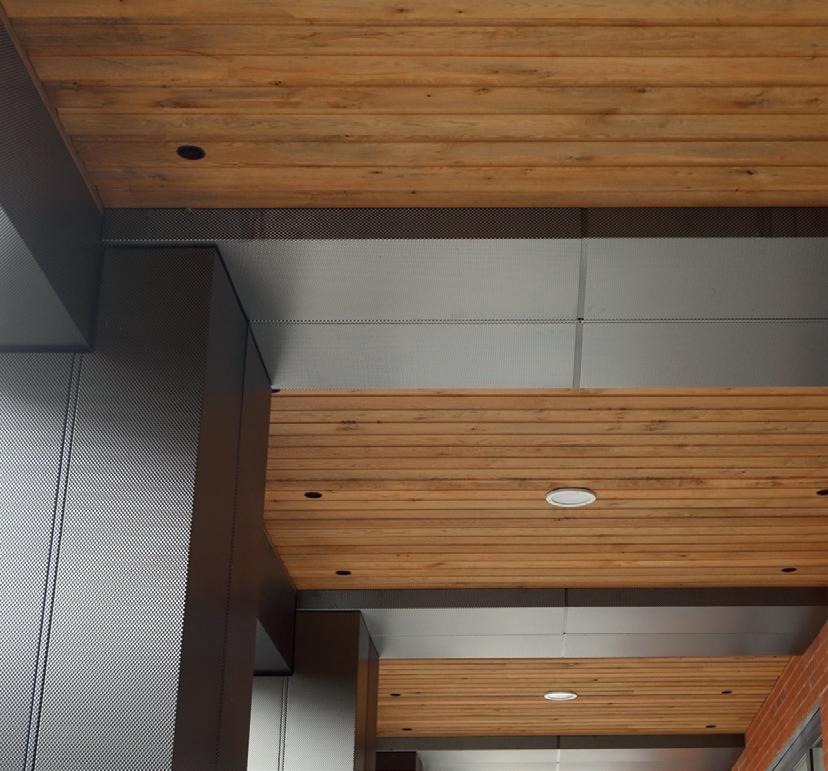
Alongside the company’s six individual ranges of column casings, its Vecta building lining system provides high quality solutions for interior wall linings, bulkheads, soffits and reveals. Vecta has been used in a range of interior education projects, including extensive remodelling of London’s South Bank University, as well as exterior applications, such as the overhead walkway casings at St. Richard Reynolds College in Twickenham.
Encasement – Enquiry 68

According to the chartered institute of buildings (ciob), overall, around 14% of the uk construction workforce are women, but just 2% of these are working as site operatives. Glazing vision’s managing director, jon shooter, discusses his efforts to create an equal workplace and encourage more women into the industry.
Gender equality isn’t just a moral and social issue, the impact in design and construction is much wider. The benefits of diversity go beyond improved design through inclusivity. They also make business sense.
Yet UK Research and Innovation estimate that gender equality in the construction industry will take 200 years to achieve at its current rate.
The historically male industry is changing. Hazel Beecroft, Senior Quantity Surveyor, says: “In the last 15 years a lot has changed, we have female toilets on site and wolf whistling is a thing of the past. I am no longer the only woman on site. There are definitely more women around me, including in trade roles.”
But Michelle Rolph, QSHE Manager at Glazing Vision, said one thing that needs to change is the perception of women in these jobs: “People need to have a positive image of women in a hard hat. It is a good thing to see.” Hayley Liddell, Mechanical Designer, clarifies: “What doesn’t help here is the media. It is never just a woman in a hard hat. It is a woman in a pink hard hat and a pink high vis vest, with long nails. And that is not the reality.”
The infamous glass ceiling still exists. Jen Langfield, architect, shared an experience that confirms the lack of women in leadership roles: “Whilst there are certainly more women in construction now than when I started my career, rarely do I encounter women leading a business or on site. I appreciate the numerous and complex reasons for this, but it’s vital that career opportunities aren’t gendered at school/college age. In my experience, the administration jobs in construction are almost always done by women - we need to ask why this is.”
Kelly Wright, Technical Specification Manager at Glazing Vision, says she has learned not to take sexist comments personally. “I believe these cannot be easily eradicated from the male dominated working environment,” she added. “I interpreted them as a challenge. I have had to work hard to gain the respect from my male counterparts, contractors, and architects.”
Michelle Rolph, QSHE Manager at Glazing Vision, added: “There can be challenges in the perception of roles, but they are often relatively easily overcome. But you do need
to stand up for yourself and remember that you are a professional with a wealth of knowledge and experience.”
What support has Glazing Vision has given to women in the industry?
Michelle Rolph, QSHE Manager at Glazing Vision points out how much confidence in her technical capabilities she gained through her role at Glazing Vision: “I learn by working with the people here. And through that, I can find out if I am the right person, with the right skills and in the right role. And have the conviction that I can make improvements.” she adds that this has quickly spilt into her personal life: “I had to learn many technical things at work. So, when my husband and I bought a small chalet, we turned it off the grid and installed solar panels and inverters. We got a wind turbine up. I am doing all the things I didn’t have the opportunity to do.”
Join the debate with us on LinkedIn, #womeninconstruction or contact us to find out more about careers within Glazing Vision.
Ahmed El-Helw, founder and Managing Director of natural slate specialists SSQ, reflects on his thirty-year partnership with Del Carmen quarry.
My career in slate got off to a rocky start. It was in 1980 that I found myself at a trade show in Spain, and came across a display of Spanish slate for the first time.
It was a fateful encounter, because it started me down a path that would end with me founding one of the UK’s leading natural slate suppliers.
But in the early days of SSQ, I was young, and had a lot to learn. The slate I managed to source was of poor quality, and I had to pay out large sums in guarantees when it began to fail on my customers’ roofs.
The claims were substantial – more than the value of the company. At the time, my lawyer and accountant both advised me to close, but I refused.
I was determined to persevere, and did the honourable thing – replaced every roof I needed to, showed the sector I was a man of my word, and maintained SSQ’s integrity.

What did I learn from the experience? That slate is a natural material. It’s not made in a factory. No two pieces of slate will ever be exactly the same.
Different countries, different regions, different quarries, even different veins of rock will all produce a different quality of slate –so really, who selects the slate you buy is just as important as the country it comes from. In short, I learned that if I wanted the most
outstanding slate, I needed a world-class quarry, run by people with uncompromising standards.
In the months that followed, I set out on a journey to find the highest quality natural slate that Spain had to offer.
I commissioned a comprehensive geological survey of the country’s slate-quarrying heartlands with the aim of finding the best of the best, and it was through this, and the help of Lisardo García and Belen Requejo of the newly-founded SSQ Spanish office, that I first discovered Del Carmen.
As quarries go, Del Carmen had it all –uncompromising quality standards, decades of expertise, and the most stunning blueblack slate with the longevity to last up to a century.
And it was thirty years ago this year that I first met with the quarry’s owners to discuss how we could work together.
At the time, Del Carmen exclusively supplied the French market. The French take slate extremely seriously. They’re the biggest slate importers in the world, and have some of the strictest quality standards on Earth. If a slate isn’t at least of specification standard, it isn’t even allowed to enter the country.
In quality terms, it meant that I’d found what I was looking for – the finest slate Spain had to offer. However, the next problem was convincing Del Carmen to supply me some of the outstanding material that they were selling extremely successfully in France.
Luckily for me, I got on extremely well with Manuel Maestre Vega, Del Carmen’s founder, from the very first meeting. It immediately became clear we had similar values, and he and his team

obviously appreciated my passion for the product they had to offer.After a short period of negotiation, we shook hands on a deal that would see my company SSQ become the UK supplier of Del Carmen slate.
My final challenge was convincing Del Carmen to move away from the very small, expensive slates they’d been selling into the French market. Over time, I managed to persuade them that the UK, US and Australian markets demand larger sizes!
Today, we’re buying in more than 65 loads a month, and over the next three years we expect to exceed 100 – we would’ve reached that number already if it wasn’t for COVID.
Such was the trust and respect between Manuel and I that we never signed a formal contract. For thirty years, we’ve worked together without any need for lawyers or pieces of paper.
The Del Carmen family have integrity and principles, and I’m proud to be partnered with them. They’ve been extremely supportive of me over the years.
I recall a time when I’d brought an Australian customer of mine to Spain to meet Manuel. My client joked that they should buy directly from Del Carmen instead, but Manuel said “no, I only supply Ahmed, he’s my customer” – and he was serious.
Today, Del Carmen crowns government buildings, very old listed buildings, and famous churches across the world, not only in the UK but also Australia, New Zealand, the US, Japan, Fiji, China and the Middle East.
It’s the Rolls Royce of roofing materials. The quality is like diamond, and we’re proud to market it all around the globe.
All being well, we’ll be heading to Spain later this year to mark the three decade milestone properly. It’s my hope that SSQ will still be supplying exceptional Del Carmen slate in another thirty years. www.ssqgroup.com
SSQ – Enquiry 70
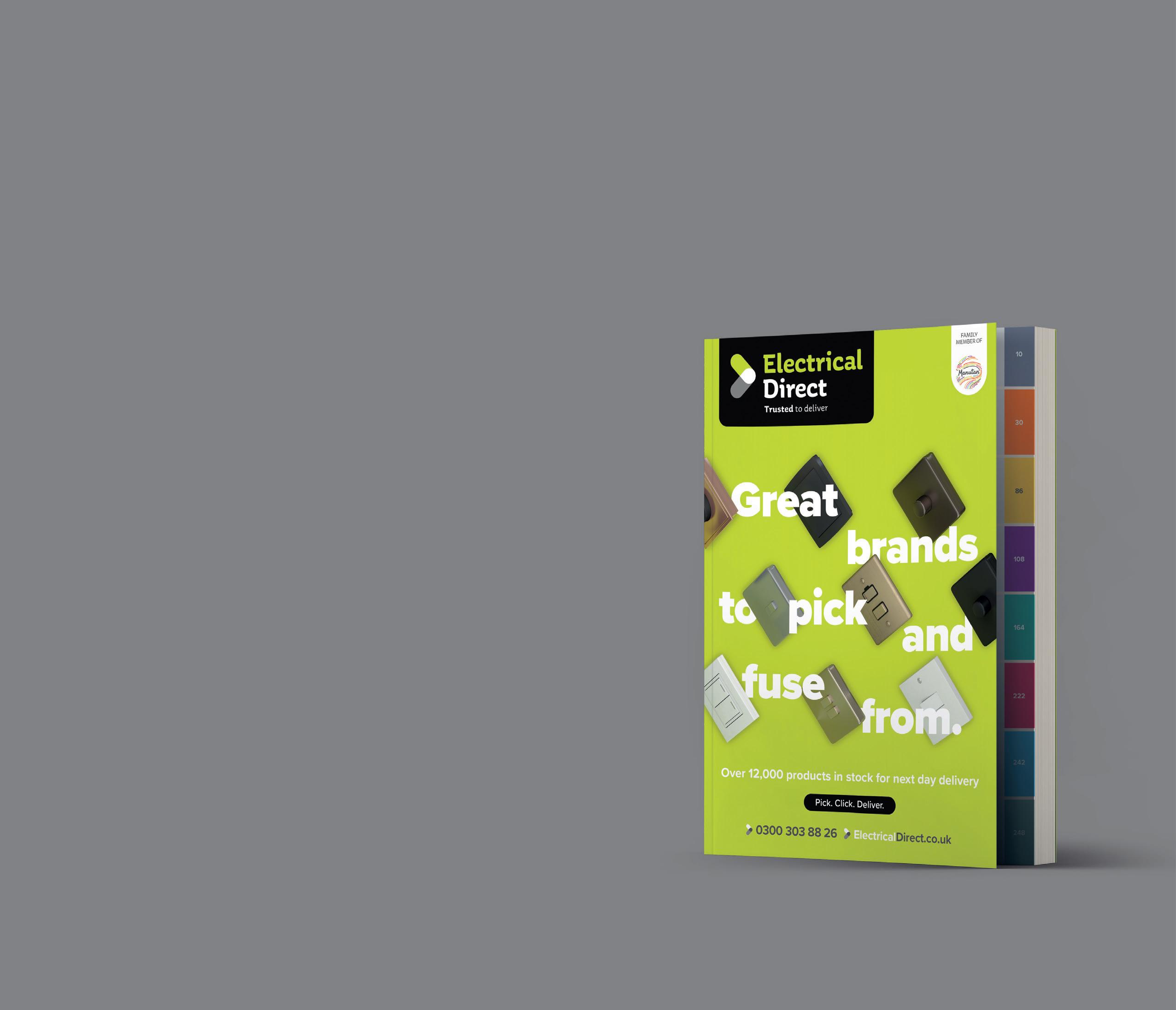








The population of cities globally is continuing to grow, with the un predicting that almost 70% of people will be living in urban areas by 2050. This means that more and more of us are living and working in high density areas, making our homes in large residential blocks, or commuting to high rise offices, as Reynaers explains.
Clearly, city living offers many big advantages. But there are also challenges, not least in how we keep our expanding city populations comfortable in their homes and workplaces whilst minimising the environmental impact.
One issue that encapsulates this is overheating, where the temperature of a building regularly exceeds what would be classed as comfortable. There are multiple interrelated reasons for this increasing trend. On a simple level, larger buildings mean more heat is being generated through work equipment or keeping homes and leisure spaces warm. Some of this heat passes into other parts of the building, accumulating the higher up you go.
In tandem with this is an unintended consequence of our drive to reduce greenhouse gas emissions (GHG). In the
UK, for example, around 40% of total GHG emissions are understood to come from the built environment. This has led to the design of buildings being more airtight, preventing heat loss and therefore reducing energy, such as gas, needed for heating.

However, this also means that as buildings overheat, they now lack the natural ventilation that historically would have helped to keep them cool. Occupants are left with two options – either use an air conditioning system or open a window. Whilst air conditioning systems are effective, they of course require energy to run – meaning that an increasing reliance on them will negate many of the positive effects achieved through better thermal efficiency.
Where windows are able to open, this clearly does not require energy usage, but
does open a different dimension in building comfort – noise. In busy cities that ‘never sleep’, noise from traffic and other sources can be present around the clock, with window systems designed to mitigate this –provided they are closed.
In short, occupants struggling with overheating are caught between a rock and a hard place – either increase their carbon footprint and energy bills or face a noisy night’s sleep or day’s work.
What’s more, with the appearance of Covid there has been greater focus on the importance of natural ventilation in helping to keep shared spaces healthy with a regular flow of fresh air. This, in turn, has meant more occupants are now experiencing the distractions and disruptions of a noisy workplace in order to maintain a good level of ventilation.
DELABIE, expert in Water controls and sanitary ware for Public and Commercial Places, is saving water and energy, without compromising design, high-performance and responsible products.

>> We felt there must be a better way around the problem of achieving the thermal efficiencies we need in order to reduce GHG emissions, while allowing occupants to manage natural ventilation for both comfort and health. This led to a collaboration between Reynaers and Arup that involved experts from a range of related fields such as building envelopes, materials, sustainability, building physics, acoustics, and building services coming together to discuss the challenges.
One potential solution was found in what has become Reynaers Masterline SoftTone window. The range has been designed to provide superior air flow and cooling whilst attenuating sound to minimise noise in comparison with conventional window systems and eliminating the need for mechanical ventilation systems.

Pennsylvania Castle Estate secured a win for Clifftops in the NRFC UK Roofing Awards, in the ‘Fully Supported Metal’ category.
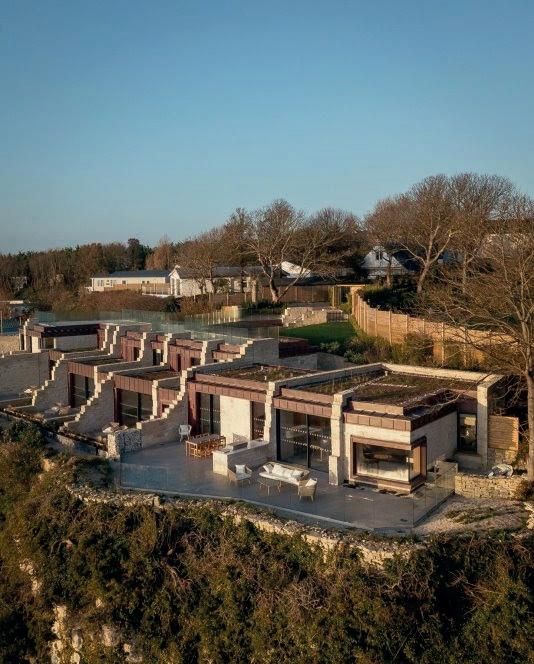
The award recognises the stunning copper roof that runs throughout the design of Clifftops. The copper roof has oxidised to a deep rust red colour, a unique reaction to the coastal location.
This striking colour, along with the Portland stone of the build, demonstrates how Clifftops is at one with its rugged location, seamlessly harmonising with the UNESCO World Heritage Jurassic Coastline.
This unique copper roof was installed by specialists, Roles Broderick, and this award highlights the skill and craft that went into the project.
Mark Walker, Managing Director, Roles Broderick comments: “We are delighted to have our work recognised by our industry federation in this way and winning the ‘fully supported metal’ category is a great accolade for our business.
“The work that took place at Clifftops was a unique project for us, copper is a versatile material that can bend and move with the environment around it.
“The incredible colour of the oxidised copper complements the Portland stone used in the build and we’re very proud to be part of such a striking project.”
Dealing with damaged or neglected old metal windows can be a genuinely daunting challenge for property owners or their maintenance teams, but replacement –especially using modern alternatives – is rarely the only answer as specialist contractor Associated Steel Window Services (ASWS) can attest.

In work across the South-East and further afield, the London-based company carries out a wide variety of contracts, addressing everything from heritage steel windows in listed buildings, to the maintenance of more modern W40 section and aluminium frame fenestration and curtain walling. Crucially, in almost all circumstances, timely intervention by ASWS can greatly extend the working life of windows; saving building owners from the cost and greater inconvenience of full replacement.
Aside from the financial and logistical advantages, there are wider environmental benefits to refurbishing
older windows which are becoming more valued, as the properties where we live and work come under scrutiny for their contribution to climate change.
Laura Mercer, Managing Director of ASWS, observes: “We have got handles and other ironmongery from 40 years ago which we can reuse for current jobs when new replacements simply aren’t available, as well as the skills to make a full range of repairs and improvements.
“The best recycling you can do is re-using components to extend the useful life of windows and improving their performance at the same time.”
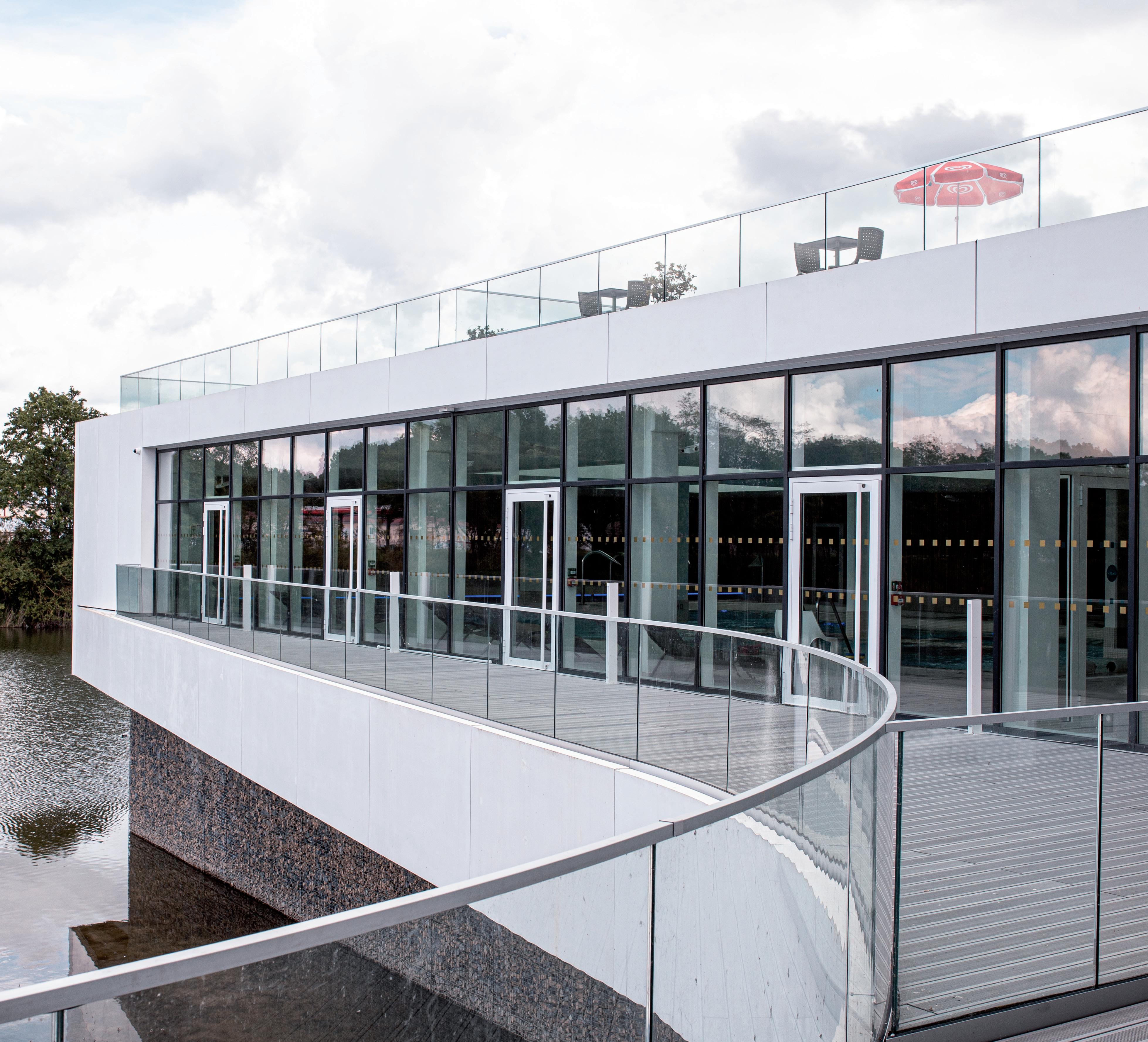




Nordic Copper offers an extensive range of natural surfaces and alloys that can be applied in numerous ways to clad a wide variety of building types from major public buildings to distinctive individual homes. A growing series of building studies – via www.nordiccopper.com – showcase the diversity of surfaces, forms and applications available today.
Copper’s unique architectural qualities are defined by its naturally developing patina – which cannot be replicated successfully using other materials with surface coatings. Within a few days of exposure to the atmosphere, a copper surface begins to oxidise, changing from the ‘bright’ mill finish to a chestnut brown, which gradually darkens over several years to a chocolate brown. Continued weathering can eventually result in the distinctive green or blue patina seen on older roofs.
The Aurubis ‘Nordic Copper’ range provides all these surfaces straightaway. The processes involved are generally similar to those taking place over time in the environment, utilising copper mineral compounds not alien chemical processes. All these surfaces form an integral part of the copper, generally continuing to change over time outside, and are not lifeless coatings or paint.
The Nordic Copper range includes Nordic Standard ‘mill finish’ and Nordic Brown preoxidised copper offering lighter or darker shades. The extensive Nordic Blue, Nordic Green and new Nordic Turquoise ranges have been developed with properties and colours based on the same brochantite mineralogy found in natural patinas all over the world. As well as the solid patina colours, ‘Living’ surfaces are available for each, with variable intensities of patina flecks revealing some of the dark oxidised background material.
Copper alloys include Nordic Bronze and Nordic Brass – which can also be supplied pre-weathered. The innovative Nordic Royal is an alloy of copper with aluminium and zinc, which retains its golden colour and simply loses some of its sheen over time. A wide choice of Nordic Decor mechanically applied surface treatments is also available for various surfaces and alloys, particularly suited to interior applications.
Apart from traditionally-jointed, rolled material supported by a substrate, other forms of copper for architecture include profiled sheets, extremely flat honeycomb panels, pressed surfaces for texture and modulation, and perforated, expanded or woven mesh for transparency. But there is more to architectural copper than meets the eye, with an unrivalled lifespan and no maintenance. Its ‘A1 (non-combustible material)’ fire classification to EN 13501-1, is also suitable for cladding tall buildings, using appropriate constructions.
The lifespan of architectural copper can be regarded conservatively as 200 years, subject to substrate and structure, with significant impacts upon comparative whole of life costs. As a lightweight and flexible
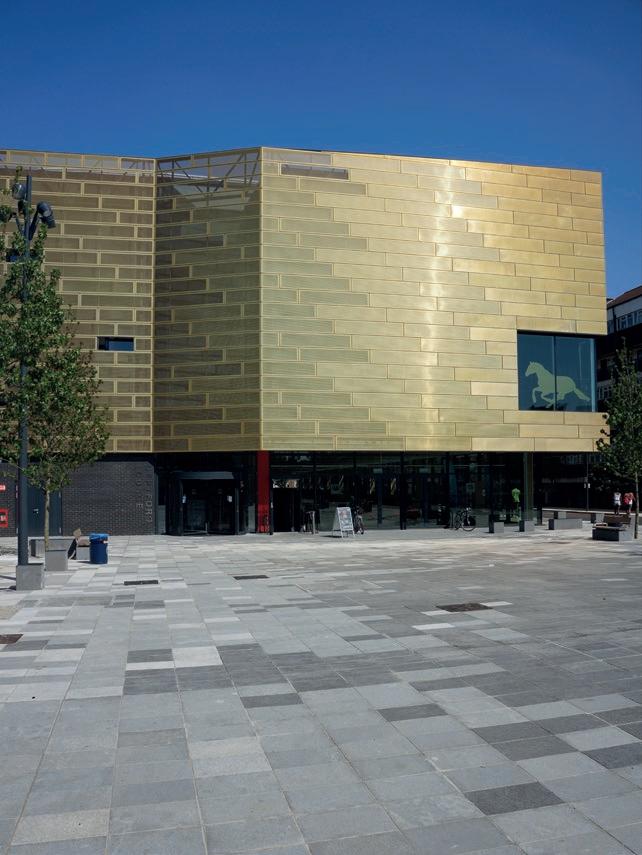

covering, structural support demands are reduced, resulting in lower carbon. Copper is also fully recyclable utilising long-established practices – 97% of copper in construction comes from recycling –and has other impressive sustainability and environmental credentials. And, of course, copper retains a high scrap value at eventual demolition.
To explore inspirational Nordic Copper building studies, visit: www.nordiccopper.com/copper-stories/ or email: g.bell@aurubis.com
Aurubis – Enquiry 74

The 110m, 29-storey curved on plan Westmark Tower was the tallest residential tower completed in central London during 2021.
Part of Berkeley Homes Central London’s prestigious West End Gate development in Marylebone, it features more than 14,000m2 of unitised curtain wall, designed and supplied by aluminium fenestration specialists AluK and installed by envelope contractors Martifer.
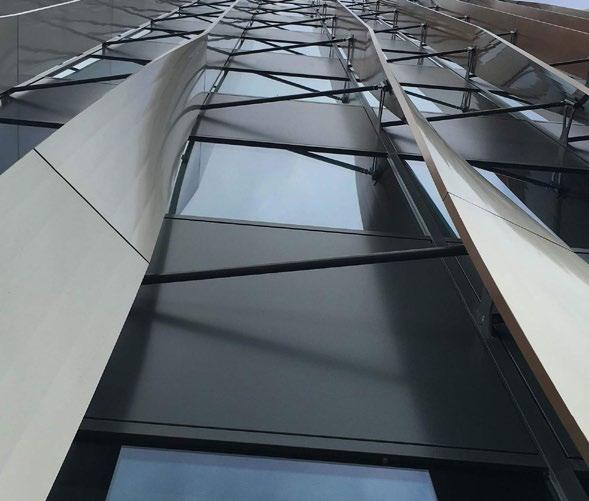

With Berkeley at the centre of the process, the technical and commercial elements of the façade were successfully de-risked at pre-tender stage because AluK was able to work directly with lead architect Squire & Partners, delivery architect Design Delivery Unit (DDU), façade consultants Cladtech Associates and structural engineers WSP on a RIBA 4 system design for the unitised envelope.

The final unitised solution features more than 2200 unitised cells of three principal configurations. Each floor comprises:
a vision cell, typically housing AluK’s concealed vent and full height glass panes, a panel cell, specifically designed to house specialist internal framework to carry articulated GRC (Glass Reinforced Concrete) feature piers and spandrels, and a recessed balcony cell with an integrated floating glass balustrade.
With 36 different angles to overcome in a faceted design ranging from 0° to 15°, AluK developed a series of common aluminium extrusions to close the joints and reduce the number of profiles required.
The façade design meets the thermal efficiency requirements of the building at 0.95W/m2K, as a weighted average. Using a 43dB Rw(+Ctr) acoustic glass, it also meets the sound reduction targets.
AluK – Enquiry 75
The Guild Of Architectural Ironmongers (GAI) has joined two steering groups focussed on improving competency of wider construction professionals specifying building products.

As members of the Competence Steering Group’s Working Group 7 (WG7) and the PAS 8671 standard steering group, the GAI will be representing the building products sector to help shape the competency frameworks for those working with fire safety products including principal designers, architects and engineers.
The recently published BSI Flex 8670 standard provides an overarching framework for competence of individuals and as part of this specific Publicly Available Specifications (PASs) have been created for the duty holder roles identified under the Building Safety Bill: the principal designer (PAS 8671), principal contractor (PAS 8672), and the building safety manager (PAS 8673).
As these three roles will have overarching responsibility for activities relating to building and life safety during a building’s design, construction and operation, including refurbishment and maintenance, they will require enhanced competencies above any discipline-related competencies.
One of the proposed measures in the new PAS 8671 standard is for the principal designer to establish a Change Control Plan and record design changes within it.
Douglas Masterson, technical manager at the GAI, says this is a crucial step forward for the building products industry.
“The potential introduction of a Change Control Plan and ensuring that even the smallest specification change is documented is something that will be welcomed by not just architectural ironmongers, but the whole building products industry.
“Being part of wider industry groups like PAS 8671 and WG7 allows the Guild to raise awareness not only of the time and financial investment of the companies that write in-depth product specifications, but also the technical knowledge and experience of those producing specifications and schedules, only for them to frequently be changed and substituted with alternative products, that aren’t necessarily like-for-like, often due to last minute pricing decisions.”
The GAI has been part of Working Group 12 since its inception in October 2018. Earlier this year, Douglas Masterson became co-chair of the group alongside Hanna Clarke of the Construction Products Association (CPA). As a result of its contribution, it has been asked to join WG7 which is working on the competency for building designers. WG7 consists of bodies that regulate and present building designers and architects including the Architects Registration Board (ARB) and RIBA, and other architectural, engineering, fire safety, surveying and architectural technology professions.
“The Guild has worked hard to improve the wider construction industry’s understanding of the critical role of architectural ironmongery for over 60 years,” adds Douglas. “Alongside our education programme, we’ve developed a series of free Specifier’s Guides and corresponding RIBA-approved CPDs to cover a variety of specification scenarios including fire safety, the internet of things, specialist applications, accessibility, and security. Both products and standards are constantly evolving so it is crucial that anyone working with architectural ironmongery is keeping their knowledge up to date with the latest best practice guidance.” >>
The potential introduction of a Change Control Plan and ensuring that even the smallest specification change is documented is something that will be welcomed by not just architectural ironmongers, but the whole building products industry.







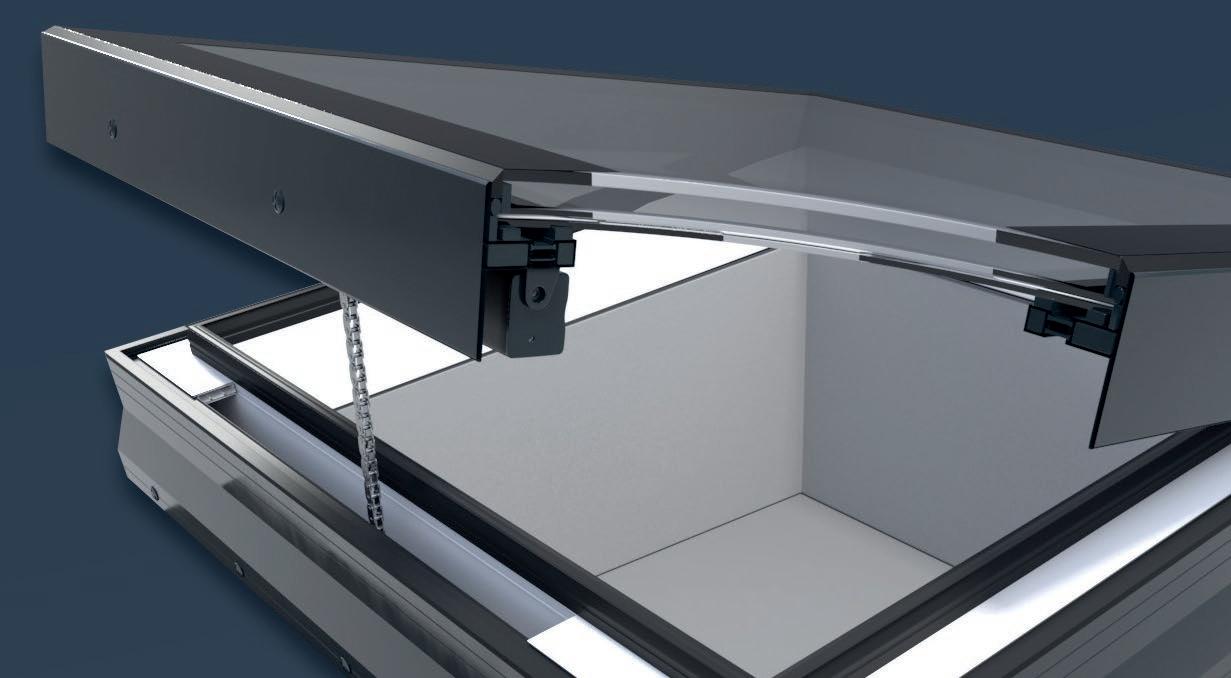


When the owners of one of Britain’s biggest out-of-town shopping parks decided to undertake a site-wide refurbishment, they wanted to marry a state-of-the-art customer experience with outstanding environmental performance. Choosing the right glazing system was crucial in achieving these twin aims.


The centrepiece of Fosse Park in Leicester, a Crown Estate-owned scheme, is a retail terrace which is anchored at each end by a 90,000 sq. ft major retail store. Its whole length features double-height glass shopfronts, giving maximum uninterrupted views in and out by having no opaque framing or other support below 2.7 m in height.
The towering wall of glass was made possible thanks to Pilkington Planar structural glazing, which uses low-profile stainless-steel bolts and glass fins to hold double-glazed units in place without the need for a traditional framing system.
The quality of the views was further improved by using low-iron glass –Pilkington Optiwhite – to give an almost completely colourless appearance to both the face glass and the 15 mm thick supporting fins.
The scheme also features a stand-alone Next store which is the third biggest in its portfolio and a major flagship for the brand. The extensive glazing ensures that daylight is visible from any point in the store.
For the southerly glazed areas of the scheme that are exposed to direct sunlight, glass with either solar-control coatings or laminated interlayers were used.
The double-height glazing that fronts the main terrace also features a Pilkington Suncool 70/40 coating. This means that 70% of visible light is allowed through the glass but only 40% of the sun’s energy can pass through.
The Fosse Park development covers a large site made up of many different building units, so using Pilkington Planar throughout the scheme lends a uniformity of design that helps to deliver a consistent look and feel right across the park.
The unique design of a new double-faced sports stand that works seamlessly for both Yorkshire County Cricket Club and the rugby league Super League club Leeds Rhinos posed a unique set of challenges for ironmongers Em-B and architects DLA in Leeds.
Security, public safety, and access control were all key considerations throughout, all on a project specced to the highest standards of design and finish of the hospitality industry.
The Caddick Group brought in Em-B as the result of previous successful projects, bringing them in at a very early stage of the process to consult on security and access control. The project had been planned by architects DLA for six years. The spec, especially for the hospitality areas, was exceptionally high. The client wanted the directors’ suite to have the finish of a high-end boutique hotel rather than a sports stadium, combined with high levels of security for corporate and players’ entrances.
Em-B is a thriving, well-established architectural ironmongery practice and supplier of door solutions based in Leeds established in 1998.
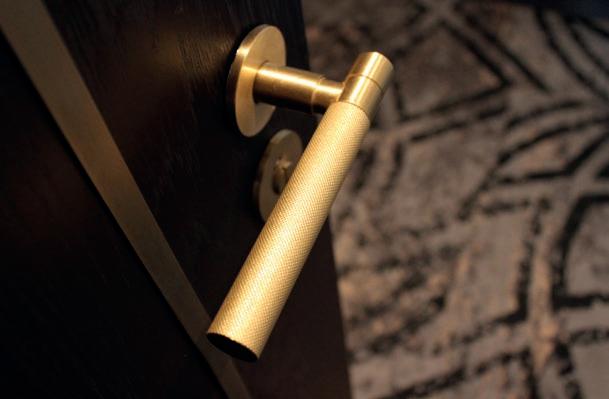
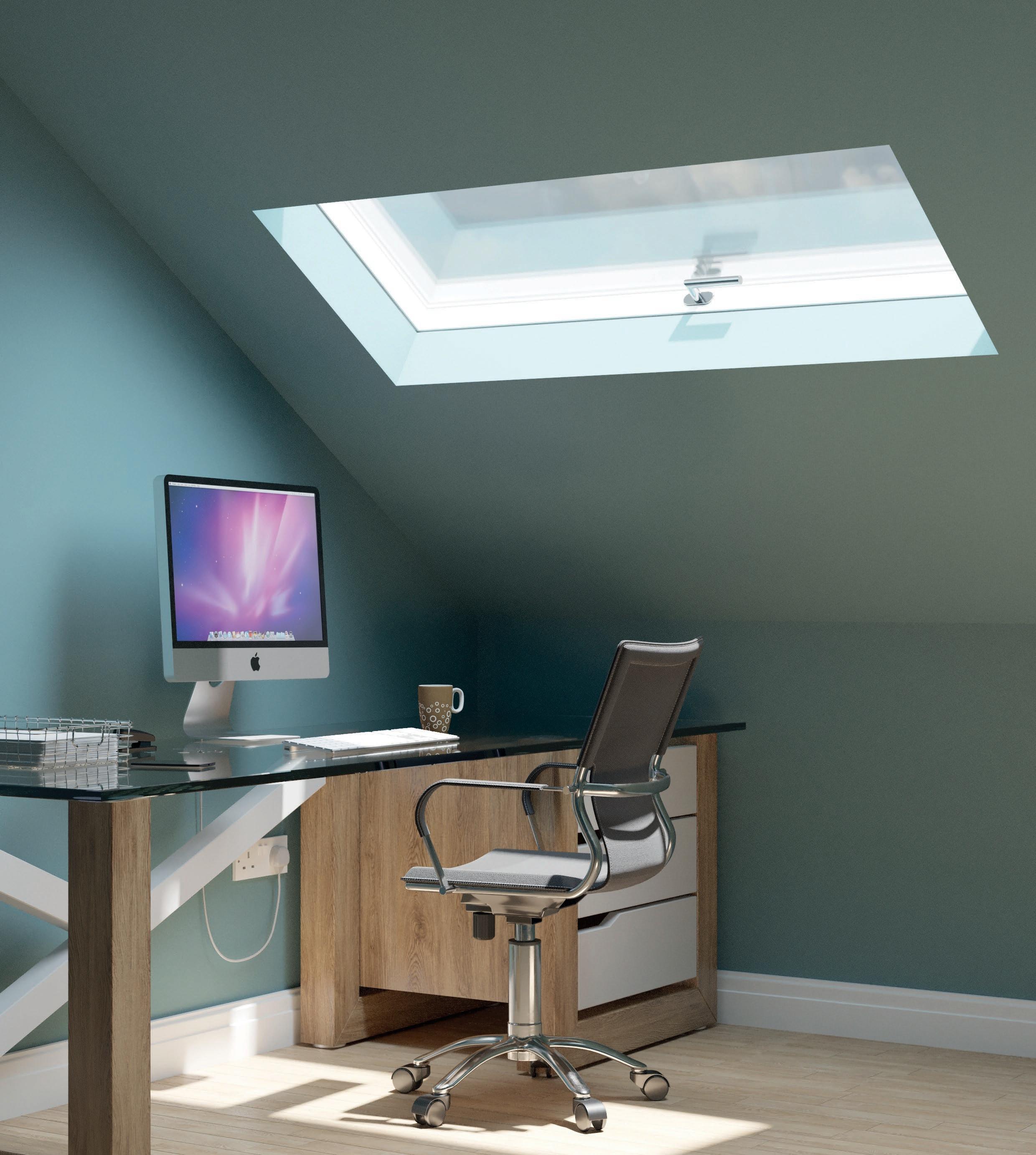
Leading online ironmongery supplier, IronmongeryDirect recently launched its latest catalogue, featuring a huge selection from its range of over 18,000 products. Here, we’ve highlighted a selection of just some of the products which can be found on its site.

Add a fresh finishing touch with IronmongeryDirect’s exclusive Altro range. The collection spans a wide range of quality products for both domestic and commercial projects and includes flush cabinet handles for discrete design, as well as Victorian turned cabinet knobs for a more traditional look.
The specialist supplier also stocks a wide variety of high-quality cabinet hinges including Blum CLIP Soft Close Cabinet hinges, and push to open mechanisms for a modern luxury feel.
For reliable security, IronmongeryDirect stocks over 2,000 products within this category. Highlights include the highsecurity ERA Double Locking Nightlatch supplied with two keys. It features an optional deadlocking or non-deadlocking facility on the external cylinder, while accidental locking is avoided with a bolt hold back facility on the body of the lock. What’s more, the non-handed design enables both left and right-handed operation.
Made for the trade, by the trade, you can also find replacement multipoint door locks
from Adaptalock at IronmongeryDirect, made for uPVC doors as well as timber and composite doors.
When working on properties that require sash window installation or refurbishment, IronmongeryDirect offers a range of highquality sash window components, from finger lifts and locking fasteners through to pulley wheels and casement window stays.

IronmongeryDirect’s exclusive Hampstead range has all the products required for these projects in a number of attractive finishes, including Antique Brass, Polished Chrome and Nickel.

To offer customers a luxury finish to cabinets or wardrobes, head over to IronmongeryDirect’s sister site ElectricalDirect for its lighting solutions. Cabinet lighting, such as the Sensio Linia Recessed Profile for LED Strip Lights can add drama and ambiance to a project. These strip lights are simple to install and can be cut to size for any installation.
ElectricalDirect stocks a range of Sensio pop up sockets that offer a neat and unique solution for safe and easy access to sockets without trailing wires. The range is available in several premium finishes and is particularly ideal for kitchen islands.
Whether you’re working to a long project schedule, or need something urgently,
IronmongeryDirect offers professionals a wide range of flexible delivery options including free next day delivery and click and collect to over 6,500 UK pick up points. To find all of the above-mentioned solutions, or browse its range of over 18,000 products, please visit www.IronmongeryDirect.co.uk. To find out more about IronmongeryDirect’s sister site ElectricalDirect, please visit www.ElectricalDirect.co.uk.
IronmongeryDirect
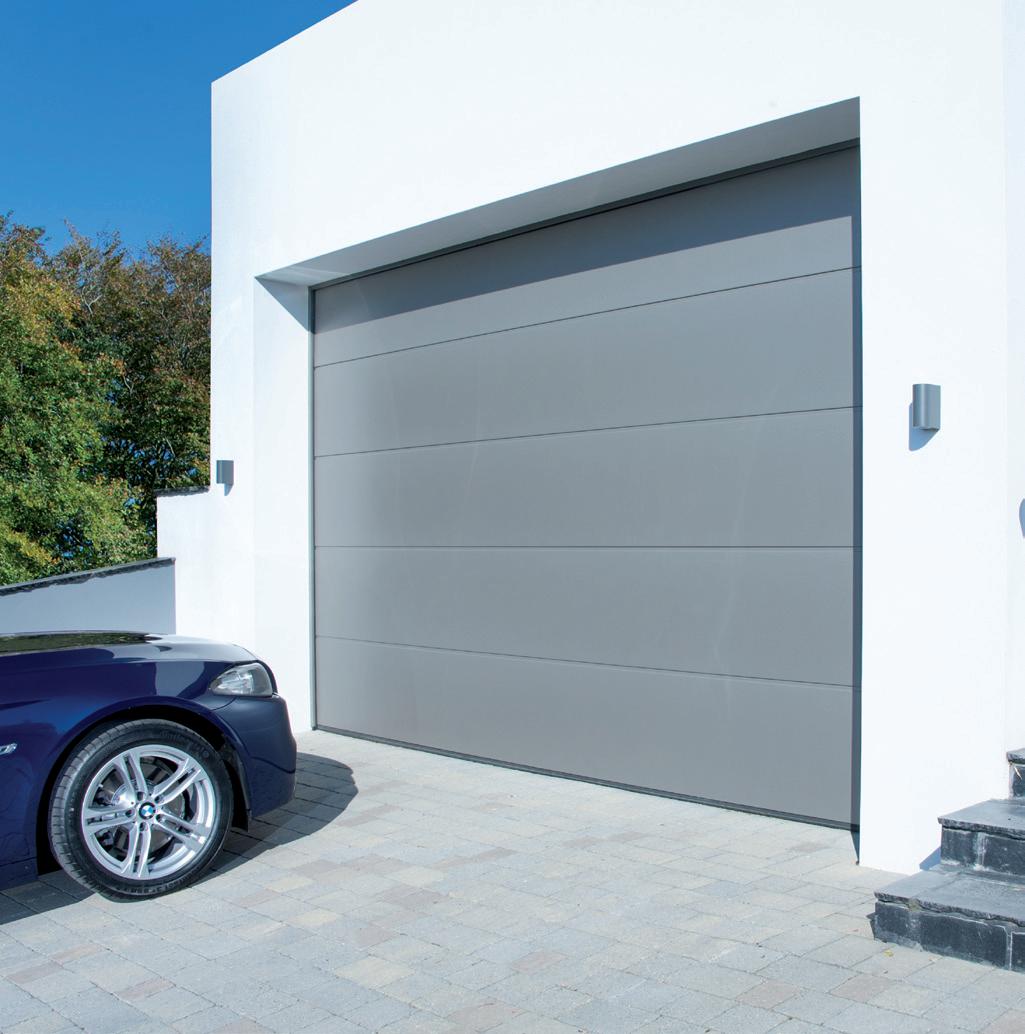



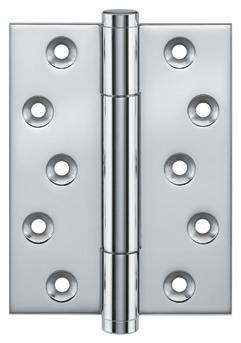


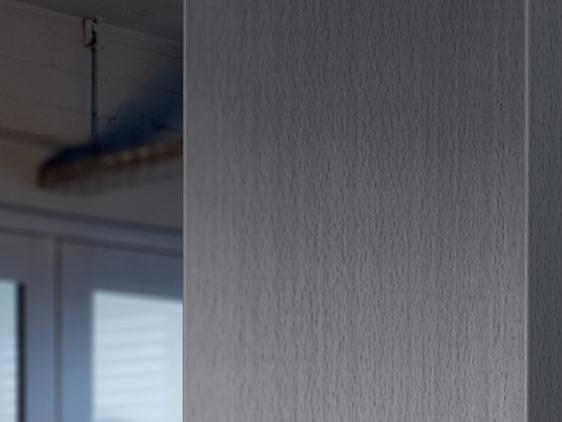

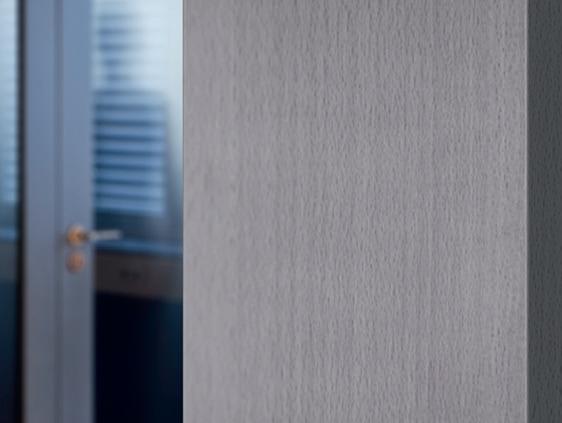
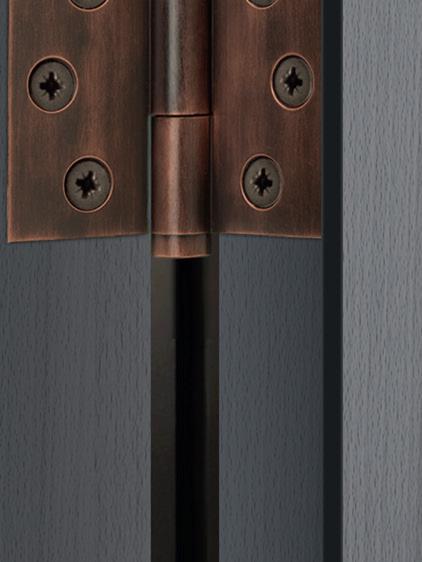




Leading provider of security, entrance systems and access solutions, dormakaba has launched a new security gate system, Argus Air. Built to create a more efficient and seamless passenger flow, the new solution encompasses a range of maximum-security sensor barriers with biometric facial recognition technology that supports passenger and staff flow throughout the entire airport.
With passenger numbers rising, placing more demands on airport security, dormakaba has launched its new range of Argus Air barrier solutions for airports to not only meet this demand, but also provide an improved airport experience through smooth passenger flow and enhanced comfort.
The Argus Air sensor barriers offer controlled access to secure areas with biometric recognition data that safely links individuals to their boarding pass or ID document and prevents the use of fraudulent or swapped documents. This impressive technology is housed in elegantly designed, slim units to allow for flexible integration within the airport environment.

Compliant with BS EN 16005, the Argus Air sensor barrier can be applied throughout the whole of the airport for a self-controlled
passenger journey. Security, lounge and boarding areas can all be served by Argus Air custom solutions with unique functionality for each area, such as Argus Air boarding systems which detect boarding zone and priority customers through their boarding pass.
Mark Gore, Business Development Manager for the Travel Sector at dormakaba says, “With the increase in travel projected to reach 53 million flights by 2040, it is essential that we take steps to improve the airport environment to not only provide a robust security system but also improve the overall passenger experience. Our new Argus Air sensor barriers create a seamless travel experience that can be implemented across the whole airport to help to combat the challenges faced by an increase in airline travel. By developing the new solution as a modular system to be used across every stage of the passenger
journey from arrival through to boarding, we are able to offer bespoke service to suit each airport.”
To find out more about the full Argus Air solution and the unique capabilities of each system, please visit dormakaba.co.uk/argusair
dormakaba – Enquiry 82
Providing welcoming access to the busy innovation hub, Plus X Brighton, TORMAX was contracted by JPJ Installations Ltd to provide eye-catching, curved-sliding automatic entrance pods to the main east and west access points.
Chic and contemporary, yet intensely practical, the pods each consist of a double set of curved glass doors that move independently, creating an opening space up to 40% greater than could be formed using linear sliding doors.
designed to achieve a BREEAM Excellent and EPC B Rating. Contributing to the green solution, the TORMAX entrance pods can be programmed set to create an effective airlock during inclement weather, helping reduce heat-loss from the foyer.
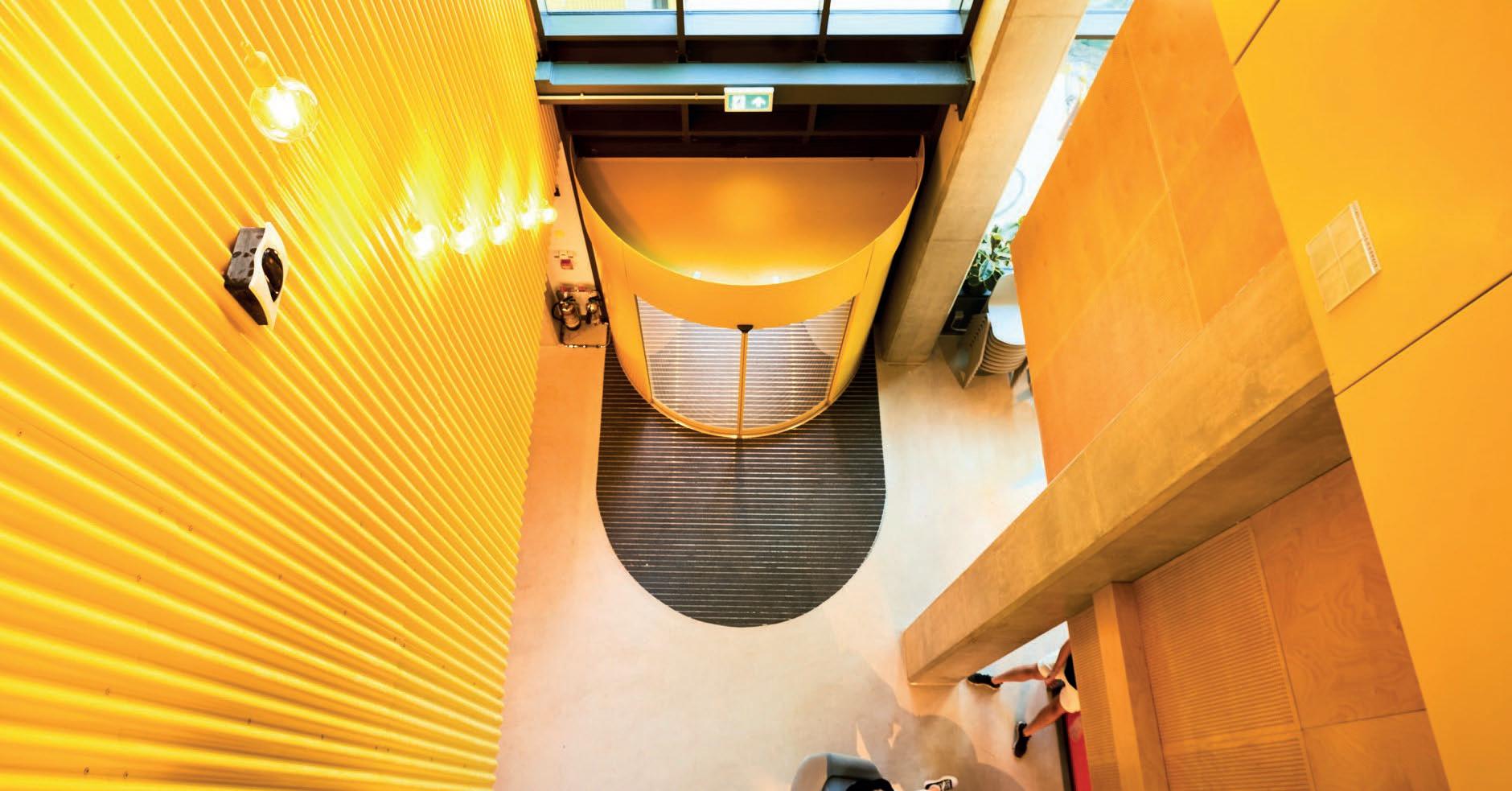
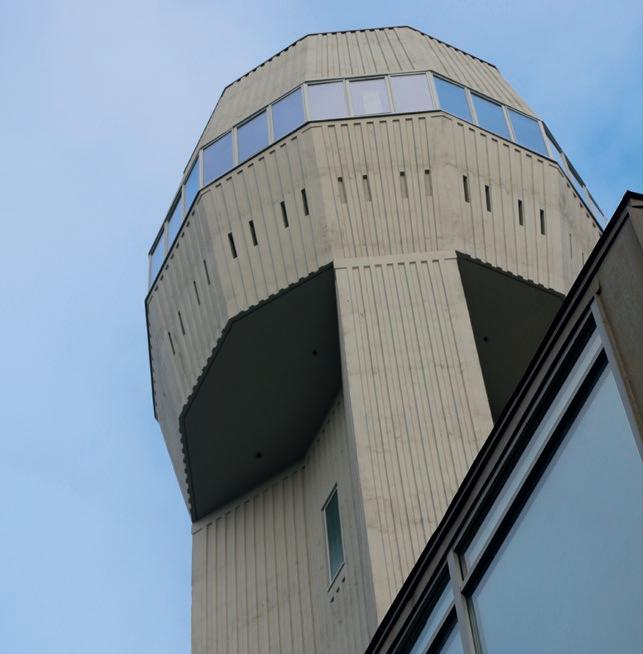
Crittall Windows have been installed in a refurbished historic tower in a harbourside location in the centre of Bristol. The building is currently owned by the Workforce Development Trust that now occupies the first and second floors of the office building surrounding the tower. Crittall Corporate W20 vertical pivot and fixed windows with pressed metal cills have been installed in the 12-sided room at the top of the tower. This was originally the crucible room that housed a gas-fired cast iron cauldron where lead ingots were melted before the molten metal was dropped down the tower.
Crittall Windows – Enquiry 83
Ensuring a long working life with minimal maintenance, the doors are powered by technologically advanced TORMAX iMotion 2202.A operators. With sustainability as a key driving force, the building has been
Further minimising energy consumption, the aesthetically discreet iMotion 2202.A operators feature state-of-the-art microprocessor controls to permanently monitor door movement. This ensures system performance is always optimised, with door movement being automatically adjusted in response to external factors such as increased wind conditions, for example.
The Comet Hotel is located in Hertfordshire at the junction of the Barnet by-pass with St Albans Road close to the Selectaglaze office and factory.
Formerly known as the Ramada Hatfield, the Comet’s multimillion pound refurbishment which began in 2017 is now complete. A new three storey extension block, annexed to the rear of the hotel has added a further 52 rooms which reflects and enhances the silhouette of the heritage building. This new extension is shared with a student residential development. In addition, the hotel has also opened its own independent restaurant, ‘Element Bar & Kitchen’. A replica of the Comet Racer, mounted on a 20ft high pylon stands tall outside the hotel.
The hotel had retained the building’s original Crittall sash windows but this did not provide the required level of noise insulation to a number of the guestrooms, restaurant and function spaces.
To remedy this, St Albans based Selectaglaze installed 104 secondary glazed units. The secondary windows were made bespoke to ensure the best fit and
included four different systems, specific to the project’s needs. All units were finished in white to match with the original external windows.
The new secondary glazing to this Hatfield landmark will now help lower energy bills and afford the guests a good night sleep, along with those visiting the hotel guaranteed a pleasant experience.
Hotel refurbishments are often fast track projects requiring close cooperation between client, contractor and specialists. Selectaglaze has wide experience of working in buildings up to Grade I Listed and offers a technical advisory service and specification advice to ensure correct interface with other trades.

windows are designed to maintain the character of the property and are accepted by most heritage bodies. Frames are easily maintained, with a wide choice of colour options together with a selection of timbergrained finishes are available to suit almost any décor. The ability to shape and curve frames and discrete installation ensures sympathetic treatment.
For further information, please contact Selectaglaze on 01727 837271, email: enquiries@selectaglaze.co.uk or visit: www.selectaglaze.co.uk
Selectaglaze – Enquiry 85
LoveStrand HalfPage.pdf 1 01/03/2022 09:45
Founded in 1966, Royal Warrant Holder Selectaglaze is the acknowledged specialist and market leader in the design, manufacture and installation of secondary window systems. Selectaglaze’s secondary

Valentine’s Day saw the launch of Strand Hardware’s ‘Love Strand’ campaign showcasing why its customers enjoy doing business with the West Midlands-based specialist door and window hardware company.

The integrated campaign, which includes a series of display ads and social media content, focuses on Strand’s ‘differential’: quality products, outstanding customer service and longevity. The company celebrated its 30th anniversary last year and has a proud family ethos – with long-serving staff, many of whom have worked with the company for more than 20 years.
Says Steve Marshall, who recently joined as its Managing Director: “There’s a lot of love for Strand Hardware. That much is obvious from speaking to customers, many of whom have worked with us for a long period of time.
“This is because we excel in customer service and support our customers, taking time to understand their needs and provide them with the best possible advice.
“As a supplier of specialist products including emergency exit and panic hardware and finger protection, we satisfy a particular niche, which is backed by the expertise, in-depth knowledge of the products and their application, alongside a wider understanding of the market.”
‘Love Strand’ highlights many of the company’s plus points: made or assembled in Britain credentials, positive customer feedback and testimonials, speedy dispatch, quality and durability of products, specification expertise and opportunities for customisation.
New staircase control units from GEZE

GEZE has completely reworked its THZ N4 and THZ Comfort N4 staircase control units: with a stronger power supply, these units can now supply another window drive.
“We were so busy doing the job that we forgot to shout about our successes. Reaching our 30th year in business allowed us to take stock, plan and put in place some changes. This has included promoting what we do…because we do it well.”
Strand Hardware – Enquiry 87
With modern house designs, many garages are taller, wider or have individual specifications. Which is why leading UK garage door manufacturer Garador offers an extensive range of both standard and purpose-made garage door sizes all the way up to 5000mm wide, to ensure a perfect fit whatever the size of the opening. With a comprehensive range of purpose-made up & over garage door sizes, you can specify a garage door that fits perfectly every time. No need for adjustments, no need for infill. This can offer a real saving in time and cost as well as ensuring a perfect finish too, as there is less of a need to use PVC cladding to fill in unsightly gaps. Furthermore, when using a quick-fit steel frame the door can go straight onto the brickwork, saving time and effort constructing a timber sub-frame.

Moreover, both models are now fitted with an interface to the GEZE ST220 service terminal, which facilitates and speeds up commissioning and maintenance. A new connector makes it simpler to connect the motor line.
Thanks to their reduced dimensions, the optimised THZ N4 and THZ Comfort N4 fit inconspicuously into narrow staircases. Their integrated ventilation functions allow for optimum ventilation. The 4.5 amp output current is sufficient to operate up to 4 window drives, such as the GEZE Slimchain chain darive.
A new connector for the motor line makes wiring much easier: lever open, conductor in, lever closed. Via the ST220 interface, models are simply commissioned and maintained –parameters, operating statuses and error messages are displayed in clear text.
Using the status contacts, signals can also be forwarded to the building management system, for example. Wind or rain sensors can be connected to the control units without the use of additional modules – so windows close safely, even in the event of rain or strong wind.













Introducing the latest technology to residences is the smart way to make access control more user-friendly for everyone. Our brand-new, wireless SC-03 intercom simplifies door entry for tenants, while streamlining workload processes for housing professionals too. Delivering on quality and functionality, the SC-03 brings a sleek, modern look to buildings – without any compromise on usability.
Putting tenants first Access control is brought to life with the SC-03’s vandal-resistant full-colour screen that clearly displays the date, time and residence, as well as appealing pre-set animations when scrolling or answering calls. Plus, the innovative wireless intercom boasts an adaptable light sensor – a handy feature when residents return home in the early hours!
Powered by the Global System for Mobile Communications (or ‘GSM’), the same technology used for mobile phones, the SC-03 intercom is free from wires and enables residents to grant property access via their preferred communication device – wherever they are in the world. Visitors simply press the ‘call’ button on the intercom interface, and their entry request is sent directly to the tenant’s landline or smartphone.
The SC-03 wireless intercom also ensures peace of mind for tenants with its integrated pinhole video camera. Adding another layer of building security, residents can check
who is at their door before granting access. Plus, our SC-03 intercom is accessible for users with a diverse range of needs, thanks to an integrated audio induction loop and braille backlit coded keypad. And its built-in hands-free proximity reader is a useful aid for those with limited mobility and impaired vision – all while making door entry even more seamless.
Like all of Intratone’s intercoms, the SC-03’s wireless credentials and ‘plug-and-play’ software mean that it can be easily installed in just a few hours. With no need for clunky plastic handsets in individual flats, tenants don’t need to be disturbed during installation – most of the work is done in the foyer instead.
From a housing manager’s point of view, there are additional benefits via Intratone’s secure, remote online management system. Our online portal makes it possible to oversee properties without the need for a site visit, and admin tasks can be completed in just a few clicks. This makes

To make an enquiry – Go online: www.enquire2.com or post our: Free Reader
time-consuming processes such as editing residents’ details and ensuring access to external contractors much easier –saving valuable time and travel costs, as well as speeding up access for essential maintenance works.

The SC-03 wireless intercom is an ideal option for property managers looking for the latest access control technology without the high price tag. It’s a user-friendly solution with a durable design that will stand the test of time. Combining aesthetics and functionality, the SC-03 intercom can transform building access control for housing managers and residents alike –making it more user-friendly, cost-effective and efficient.
Discover the benefits of the brand-new SC-03 – and much more – by visiting our website or contacting us today.
Intratone – Enquiry 91
Complete digital property management solutions that save you time and money.



From wireless intercoms and coded keypads, to key safes and interactive digital noticeboards, our pioneering solutions empower housing professionals to manage multiple properties remotely and in real-time. There’s no cabling and no site visits needed!


All our systems are easy to install, simple to use and durable, with key accessibility features as standard – the perfect solution to your access control challenges.










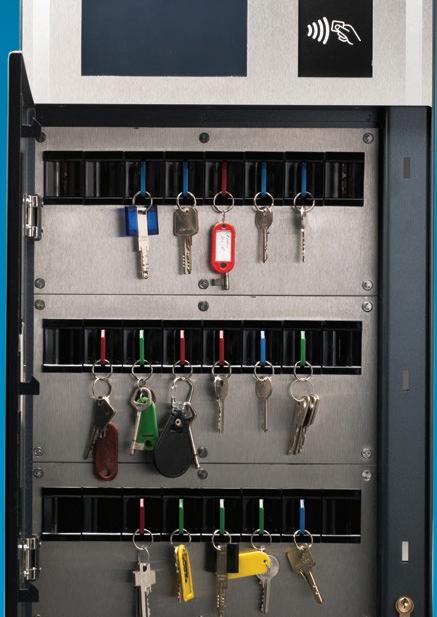
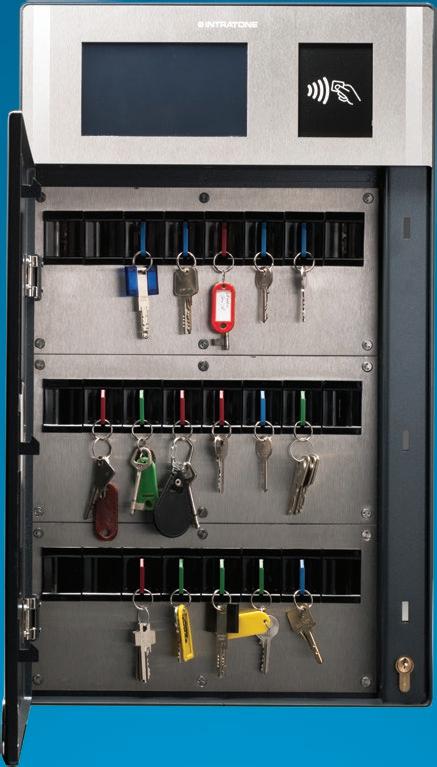
British designed and manufactured, Powermatic controlled, concealed door closers deliver many benefits over surface-mounted door closers and are ideal for use on fire doors in high-rise flats and apartments.
The door closers carry the UKCA mark and have been independently tested and proved to meet the requirements for 60-minute and 30-minute fire doors under BS EN 1634-1. They also benefit from full third-party certification and are the only Certifire jamb-mounted door closer.
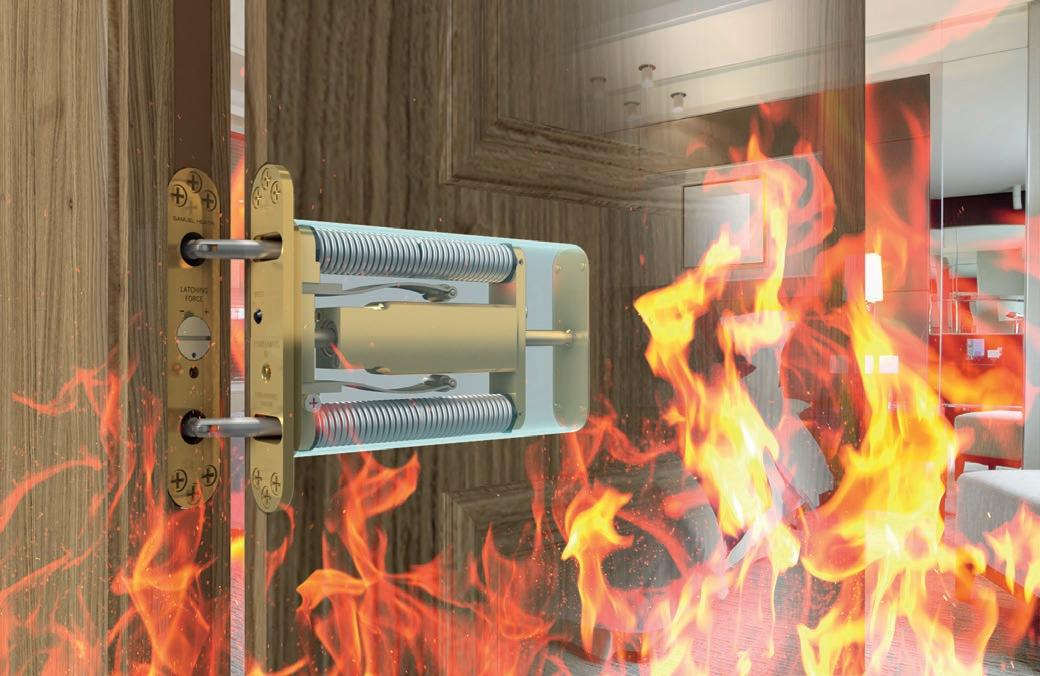
Fitting neatly between the door and frame, Powermatic is totally concealed when the door is closed, whereas overhead, surfacemounted door closers have highly visible and unsightly control arms and mechanical boxes protruding from the door’s surface.
This concealment assures a clean appearance to the door and interior, enhancing aesthetics and creating a more homely and comfortable environment.
Unlike other jamb-mounted devices, Powermatic door closers facilitate a

door’s compliance with the accessibility requirements of Approved Document M and do not have to be removed from the door to be adjusted.

Adding to Powermatic’s performance credentials is the fact that the door closers have been fitted to door sets which have successfully completed security tests to PAS 24.
Powermatic door closers come with a 10-year warranty and, of course, there is the comfort of knowing that they are manufactured in

A magnificent Grade 1 Listed Tudor Manor House situated within beautifully landscaped gardens and farmland in the heart of Worcestershire.
Due to the building being built in the thirteenth century, it has been added and adapted to over the years and was fitted with a more traditional gravity fed system with large tanks situated in the roof spaces. This meant that much of the property was relying on the head of water to push through the system and feed a high number of outlets. This meant that showers in a number of rooms were very poor and also flow during peak usage was also poor.
Christopher Hughes from CRH Plumbing & Heating was called into this property in Worcester back in 2019, Chris got in contact with Conor Reeves from Stuart Turner to discuss the best way to go about creating a solution. It was decided that the best course of action was to fit an Aquaboost In-Tank 1000 litre (Two Piece) Twin Pump Booster Set - ABI-0303-2S-SPC/M-1000-2. The
reason for this is it is maintenance free, fit and forget and due to it having submersible pumps meant it is water cooled and low noise.
The two piece construction was also ideal as it allowed the tank to be installed in a much more desirable location within one of the two plant rooms. With the access limited due to the nature of the building, being able to construct the tank on site allowed for a smoother installation and no building alterations to accommodate it.

The new system is providing better pressure and flow to all 8 bathrooms, not to mention all the other outlets. With new flow rates being adaptable by programming of the system controls the desired outputs can be achieved based on the customers and the buildings requirements.
“Stuart Turner are one of the few companies who offer a product like an itank and help with the fitting and installation process which gives it a more personal feel” said Christopher Hughes.

Full details of the Stuart Turner Aquaboost Range can be found at stuart-turner.co.uk/ aquaboost, or you can call 01491 572 655 for more information.
Stuart Turner – Enquiry 96
To

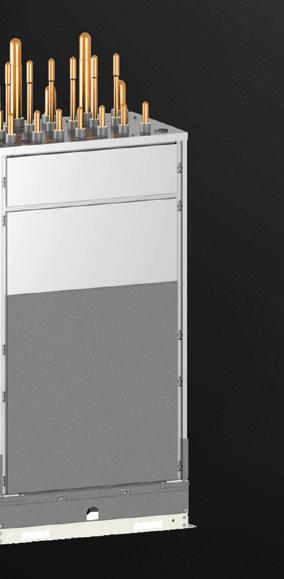
The perfect solution for: hotels, offices, schools, medical centres and retail

City Multi Hybrid VRF is a 2-pipe heat recovery VRF system, where water is used as the heat exchange medium between the Hybrid Branch Controller (HBC) and indoor units - instead of refrigerant. You can install and design the system in the same way as other VRF systems, whilst enjoying the comfort levels normally associated with a chiller system.
Key features of the Hybrid VRF system:



• High ef ciency system delivers outstanding seasonal energy performance










• Heat recovery achieves energy savings of up to 30% over heat pump systems
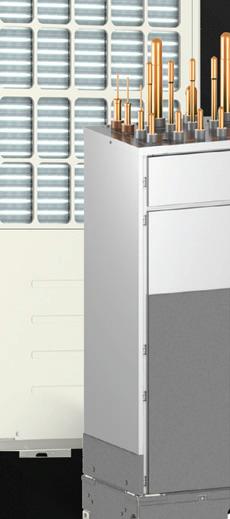
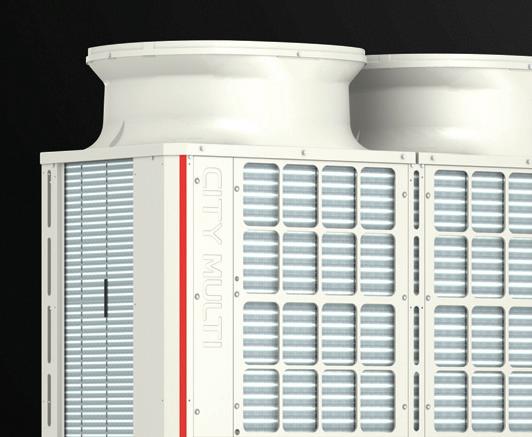

























• Adjustable noise level options to suit application

















• No refrigerant in occupied spaces, removing the need for leak detection under BS EN 378

• Decentralised system allows for phased installation - ideal for Cat A to Cat B t-outs
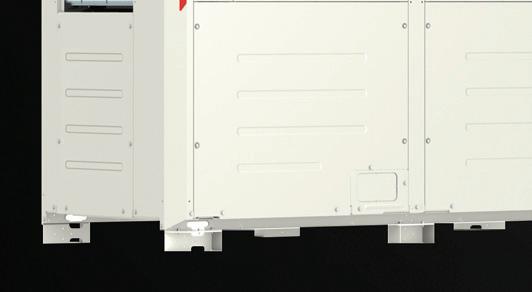

NEW VERTICAL HBC
For more information please visit: hybridvrf.co.uk/consultant-focus
DRU Fires, in partnership with leading Cornwall fireplace dealer Kernow Fires, has supplied five DRU Polo balanced flue gas stoves for the new beach lofts at one of Cornwall’s leading hotels.
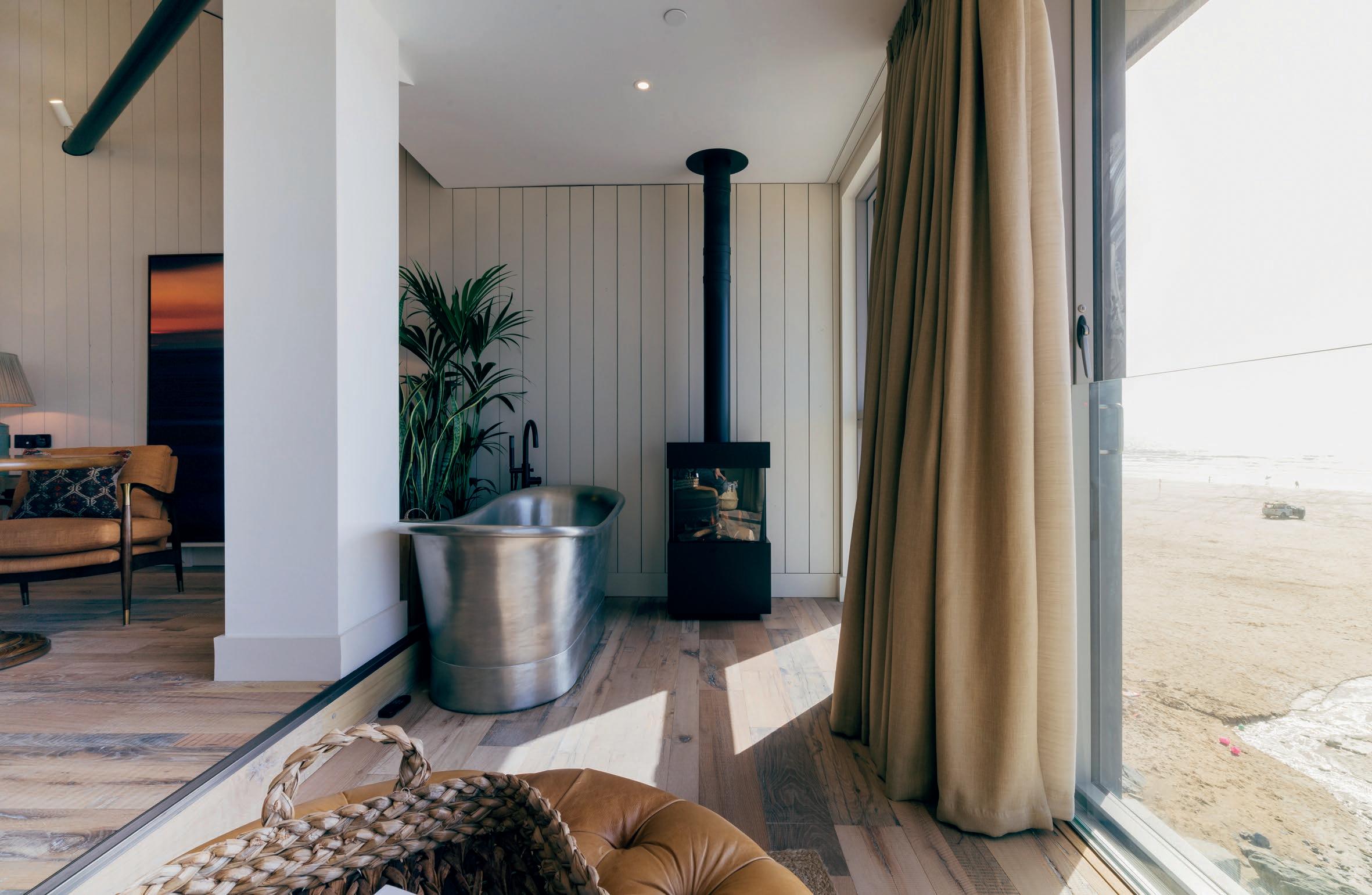
Watergate Bay Hotel on the north coast of Cornwall, originally designed to a be a railway terminus hotel, has been developed into an inclusive year-round destination. Its spectacular clifftop setting and location just a short hop from Cornwall Airport Newquay makes it a primary choice for travellers from all corners of the UK and beyond.
The recent closure of Jamie Oliver’s Fifteen restaurant on the site paved the way for the £1.4 million development of the seven new beach lofts by contractors GSI and interior designers Dynargh Design, right above the beach.
Described as ‘surf-in surf-out’ accommodation, the lofts have floorto-ceiling windows with panoramic sea views. All have been designed to feel like modern city lofts, with warm textures and sustainable materials.

The DRU Polo gas stoves were chosen by Dynargh Design for their contemporary design, fitting in with the overall design and aesthetic of the beach lofts. In addition, they were selected for their A energy rating, 92% efficiency and the convenience of gas with easy remote-control operation. They
have all-year-round use and are suitable for chilly autumn days and cool summer evenings.
Their balanced flue system offers flexibility of installation, as they require no chimney and only need proximity to an outside facing wall. This enables them to be installed in the living space, bedroom or bathroom subject to the design of each individual suite. The beach lofts were completed in time for Cornwall’s peak 2021 tourist season, which has been hugely successful due to many more people taking their holidays in the UK during the Covid 19 pandemic.
Kernow Fires owner Simon Breckon commented: “We’re pleased to have contributed to the success of the beach lofts and have seen strong growth in Cornwall’s domestic and commercial fireplace markets this year.”
Watergate Bay Hotel CEO Will Ashworth said: “The beach lofts are our best rooms. They are sized very generously and the interior design represents our new approach to contemporary Cornish beach living.”
Dynargh Design director Matt Hulme said: “The lofts have some of the most
impressive outlooks of any hotel in Cornwall. But the interiors also needed to have enough appeal in the winter, when it’s dark at 5pm, that it feels warm, natural and enticing.”
Sustainability was also an important factor in the design. “Getting active in the beautiful natural environment is at the heart of the Watergate Bay experience, and we’re committed to minimising the environmental impact of our design choices,” adds Will Ashworth.
For further information visit: drufire.com, kernowfires.co.uk and watergatebay.co.uk
DRU Fires – Enquiry 98
Good air quality in the home is essential for your long term health, especially when you consider an average person spends 75% of their time indoors at home. Combined with our underfloor heating it provides the best low-carbon heating solution, reducing costs and your environmental impact.
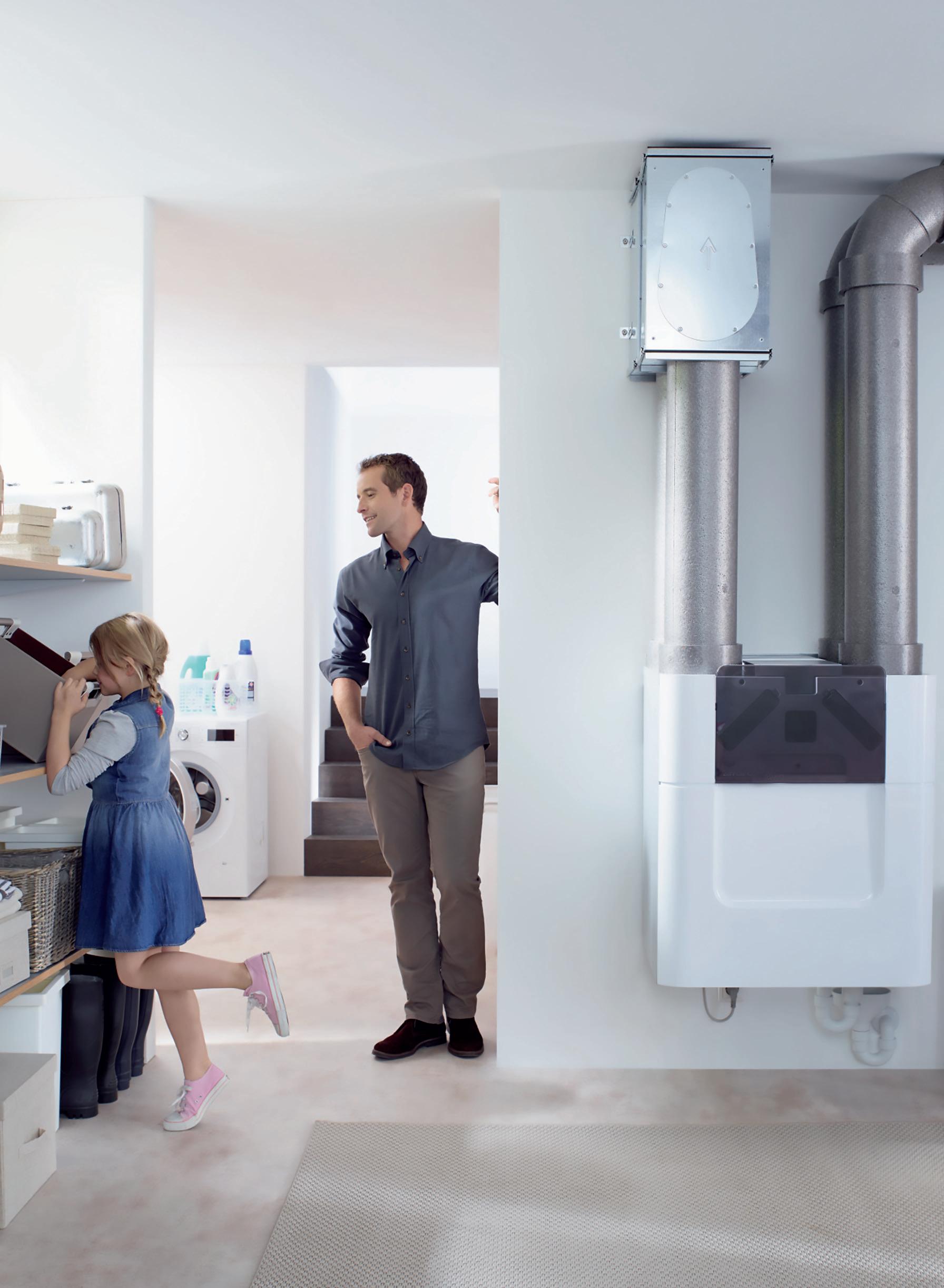
A win:win situation is available to building services designers and contractors with revisions to Gilberts’ ground-breaking MFS hybrid ventilation unit.
As part of the company’s commitment to continuous evolution to offer better, greener solutions, the stand-alone ventilation, heating and cooling system has been value engineered.
Not only is the new version cheaper whilst retaining its quality and performance, it uses less steel. It also makes it lighter in weight, potentially reducing transport costs structural loadings (and potentially build costs).These make a positive contribution towards its embodied carbon. Being lighter in weight, the new MFS further requires less
labour effort to install.
These benefits compliment those ecoadvantages already within the MFS concept. Gilberts’ MFS in effect works as a natural ventilation unit, only using its integral low energy fan to supplement airflow as conditions demand. MFS can be configured to run on 100% fresh air, using a LPHW coil to temper the air to provide Covid compliant ventilation without compromising the internal temperature. Integrated into the heating system- including heat pumps- Gilberts’ MFS can utilise the warmth generated from LPHW systems to warm or cool the internal space as needed without the need for radiators and all associated ancillary capital costs.
Gilberts – Enquiry 100
Hybrid solution meets local planning guidelines
A collaboration between Glen Dimplex Heating & Ventilation (GDHV) and Dimora Homes saw the successful installation of a hybrid solution for the delivery of hot water and space heating using the Edel hot water heat pump.
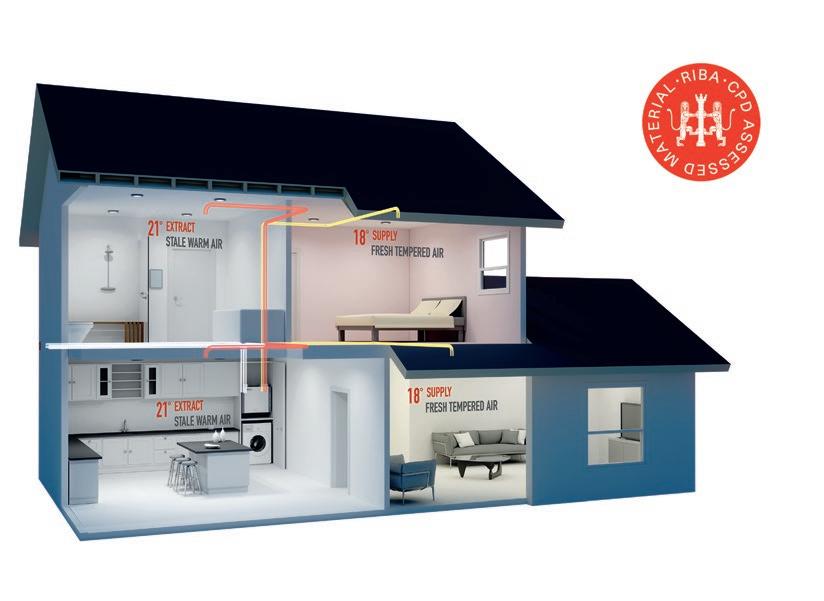
The pioneering and fully electric Riverside development in Braintree, consisting of 48 energy efficient residential apartments, welcomed its first residents in December 2019.
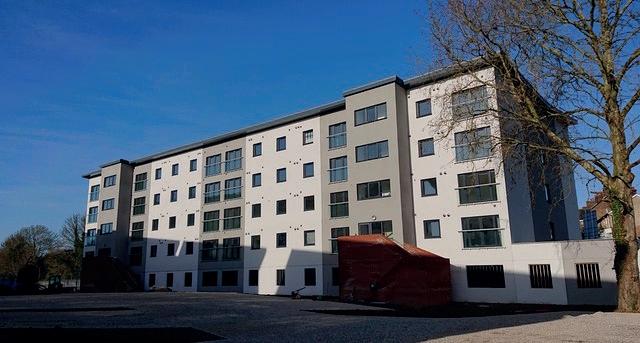
A six-unit extension is currently being built using the same innovative hybrid heat pump technology and a selection of highly efficient Monterey direct acting panel heaters and TDTR heated towel rails.
GDHV proposed a hybrid system that incorporated 48 units of the Edel hot water heat pump 200l, 72 TDTR heated towel rails for the bathrooms and kitchens, and over 200 Monterey direct acting panel Heaters for the apartments and communal spaces.
The system delivered high energy efficiency and a renewable contribution that satisfied local planning guidelines and helped to realise the ambitions of the developer.
The relatively low capital cost of the Edel Hot Water Heat Pump combined with the increase in energy efficiency, provided holistic benefits for both the developer and the occupant.
Glen
DimplexHeating & Ventilation –Enquiry 101
Domus Ventilation releases three RIBA-accredited CPDs
Domus Ventilation has released three RIBA accredited CPD courses on residential ventilation. The courses are designed to improve architects’ understanding of ventilation in residential new builds.
Each RIBA accredited CPD covers the basic principles of ventilation and why it is so important to provide adequate ventilation in modern energy efficient homes, not only for the health of the occupants but also for the fabric of the building.
From here, the CPDs take different paths: the first addresses recent changes to Part F - Ventilation of the Building Regulations; the second looks at Mechanical Ventilation with Heat Recovery (MVHR) system design; whilst the third focuses on how to successfully integrate mechanical ventilation into a project.
The three courses have been written by the Domus Ventilation Specification team, using their breadth of experience and in-depth knowledge of the residential ventilation sector.
The Domus Ventilation RIBA accredited CPD courses, each of which runs for a maximum of one hour, can be conducted on a customer’s premises or at one of Domus Ventilation’s two training centres.

To book a course, contact megan. bennett@domusventilation.co.uk or go to https://www.ribacpd.com/
For information on Domus ventilation, go to www.domusventilation.co.uk
Domnus Ventilation – Enquiry 102












The NEW Aquaboost iBolt and iMatic range of high flow, high head, cold water pressure and flow boosting solutions. Designed to optimise space and provide a very quiet, simple to install solution for domestic and commercial applications.





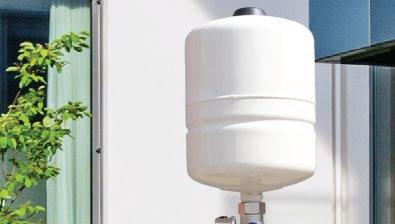
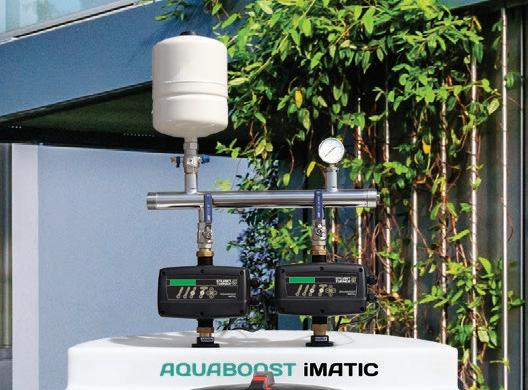



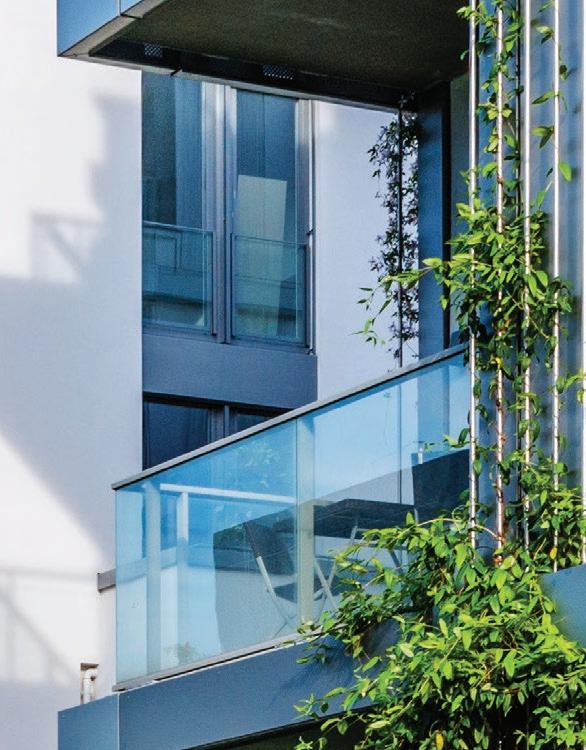

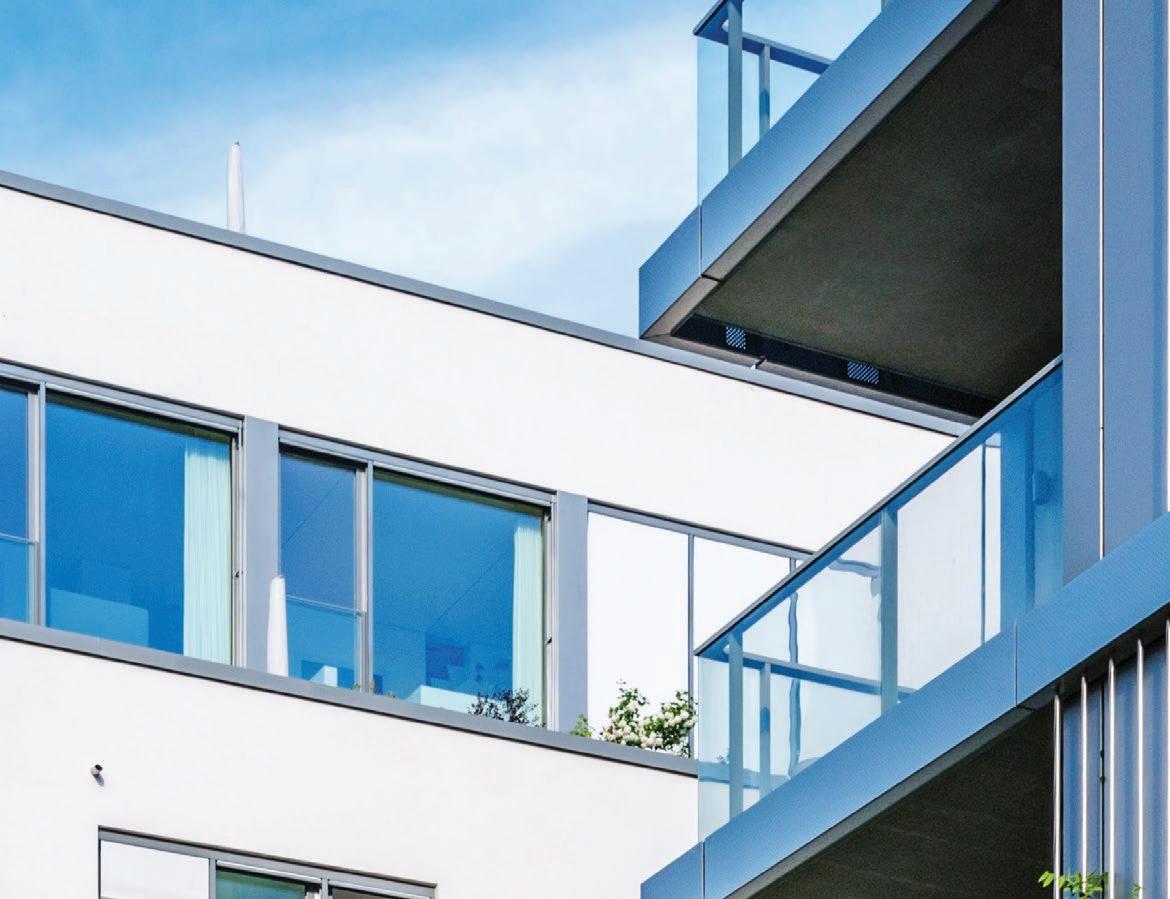

Daikin has announced more details on its new VRV 5 Heat Recovery system, due for launch in July, and the latest evolution of the Variable Refrigerant Volume (VRV) technology first developed by Daikin 40 years ago.

Designed specifically to support significant reductions in the carbon footprint of commercial buildings, the climate control solution focusses both on reducing the direct and indirect environmental impact. Still, it features unparalleled simplicity and flexibility in design and installation, for which VRV systems are acclaimed.
Daikin has focussed on maximising operational efficiency in real life conditions, minimising the impact. The new solution features a market-leading seasonal efficiency, with a 13% increase in performance compared to the previous generation.
Additionally, Daikin’s highly efficient 3-pipe heat recovery system, which allows simultaneous cooling and heating, delivers individual comfort control as well as
virtually free heating by transferring heat from areas requiring cooling to those that need heating. Moreover, Daikin’s VRV systems do not need energy consuming pumps, and only have two energy transfer steps (from air to refrigerant and from refrigerant back to air) minimising losses and boosting its overall system efficiency further.
To also greatly reduce the system’s potential direct impact, VRV 5 Heat Recovery has been built specifically for the lower Global Warming Potential (GWP) refrigerant R-32, a single component refrigerant, which supports the circular economy as it is easy to recover and recycle.
This combination of performance developments and technologies means that VRV 5 Heat Recovery is the ideal solution
OMNIE UFH systems selected for church renaissance
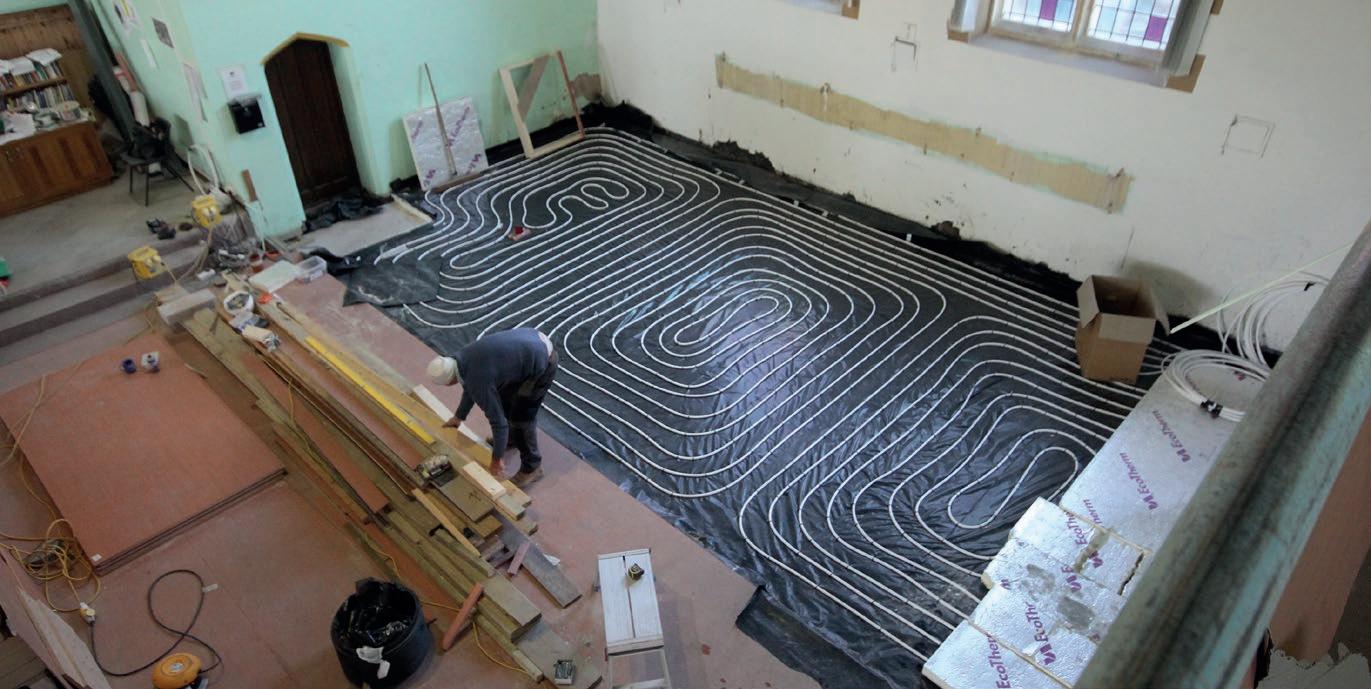
Two different OMNIE systems will provide a warming welcome for visitors to Cilgal Baptist Church, Porthcawl, built in the traditional style from stone and slate, with a separate hall.
A three year programme of alterations to transform the main building - the Sanctuary - and then rebuild the adjoining hall saw LCB Construction along with its group company, Tim O’Brien M&E installing the OMNIE Staple and TorFloor systems, along with a new 50kW gas boiler to improve the efficiency of the church’s heating and hot water delivery.
A modern main entrance will give access to an enlarged reception area, while a new steel mezzanine structure creates additional
space for various activities.
Operations Manager for LCB Construction, Simon Baldwin, said: “The work involves removing cast iron pipework and radiators, which are being replaced with the Staples and TorFloor underfloor heating systems, while also fitting a new 50 kW gas boiler.
“Our group has employed OMNIE underfloor heating systems on a number of projects in the past including private schemes and in the case of a building like this, with considerable spaces to heat, they offered an ideal means of maintaining the design temperatures while avoiding taking up lots of wall area with traditional emitters.”
OMNIE – Enquiry 105
for projects where environmental impact is a priority, including those aiming to achieve BREEAM, LEED or WELL accreditation.
Daikin – Enquiry 104

Estate managers and M & E contractors faced with an ailing heating system can find the answer to their problems by testing the condition of the water within it, says leading solutions provider Spirotech. Examining the make-up of the system fluid will point to the causes of issues such as erosion, corrosion and biological contamination, each of which can affect the efficiency and performance of the unit. Spirotech offers two levels of testing; a basic water sampling, and a full water analysis and in-depth report.
Spirotech has extended its CPD portfolio to include a presentation on managing system water quality.
Spirotech – Enquiry 106


Explore the role that homes play in achieving Net Zero targets by 2050

Smart technology allows us to monitor and adjust the status of our homes at any time, from anywhere. However, if we are to achieve Net Zero emissions globally by 2050, our homes must become more sustainable.
Our free white paper examines attitudes toward energy use and smart home technology on this journey to smart and sustainable homes. Download your copy


Wraptite chosen for zero carbon homes offsite development
The Wraptite external air barrier system from A. Proctor Group has been chosen for an exciting low energy homes offsite project for developer Osco Homes.

The superior airtightness performance of the Wraptite membrane from the A. Proctor Group is the perfect solution,
delivering significant benefits to the combination of in-factory manufacture and on-site housing construction.
Gwen Beeken, Managing Director at Osco Homes, describes how Wraptite was key to achieving a quality airtightness solution suited to offsite construction: “The use of high-quality panels, with a highperformance membrane, built in a factory and assembled on-site, enables OSCO Homes to achieve a better airtightness and higher level of insulation, helping to reduce heating bills.The ease with which Wraptite achieves a high level of airtightness and its ability to be joined across panels was key to its selection.
“Applying it in a factory environment, we can be confident of the quality of the installation, and the specially provided Wraptite Tape means making the joints onsite is simple.
“Wraptite performs really well. We used to use a membrane, which would get damaged during transport, flapping around, and would then be difficult to make the joints neatly. Now, using the Wraptite detail means no edges are exposed during transportation.”
Proctor Group – Enquiry 108
The impressively authentic Master Oak from UNILIN Panels is available on HDF panels made with 100% recovered wood for a more sustainable oak look. Master Oak sets a new benchmark in authenticity for decorative finishes, presenting lifelike decors that look and feel just like genuine oak. Hardwearing, scratch and UV-resistant and easy to clean, UNILIN Master Oak is suitable for a wide range of interior applications, including doors, shelving, furniture, desks and walls. With UNILIN Master Oak panels, projects also benefit from decorative finishes made with HDF from 100% recovered wood after UNILIN Panels invested to develop a new process.
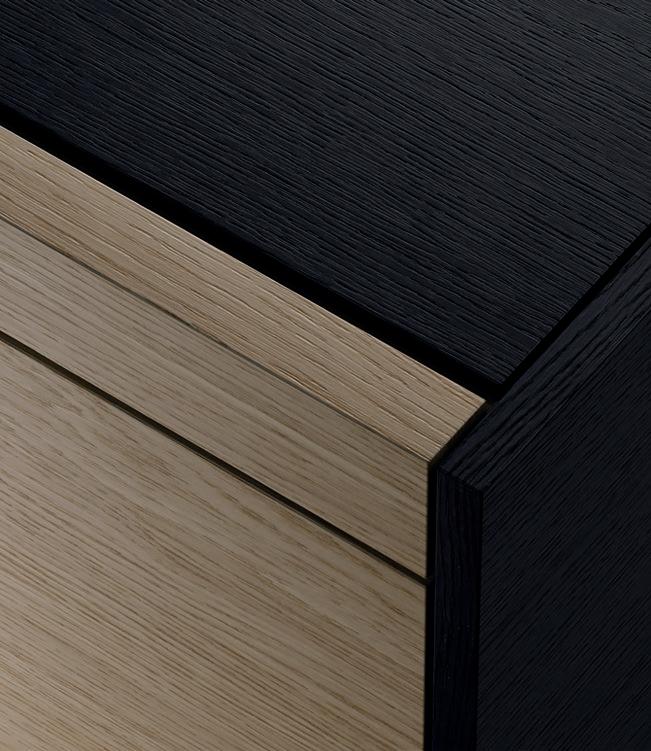
Panels – Enquiry 109
ASSA ABLOY Project Specification Group supports the third ‘Building safety’ report by The Industry Safety Steering Group (ISSG), calling for greater leadership within the industry with more transparent and collaborative ways of working. The ISSG, chaired by Dame Judith Hackitt, looked at the progress made towards achieving positive changes in culture. Brian Sofley, Managing Director of Project Specification Group, comments: “The ‘golden thread’ of information is essential to understand the steps needed to keep buildings and people safe, now and in the future. We should be managing buildings as holistic systems and allowing people to use information to design, construct and operate their buildings safely and effectively.”
ASSA ABLOY – Enquiry 110

Magply boards are being used as part of Sky’s efforts to create the world’s most sustainable film and TV Studios, Sky Studios Elstree.
The build has recently included the use of 9mm thick Magply boards as part of a flat roof build up specified for the product’s proven fire-protection capabilities and all-round performance benefits. A total of 900m2 of 9mm Magply boards was supplied by Shield Membranes Ltd. a leading stockist of the IPP range.
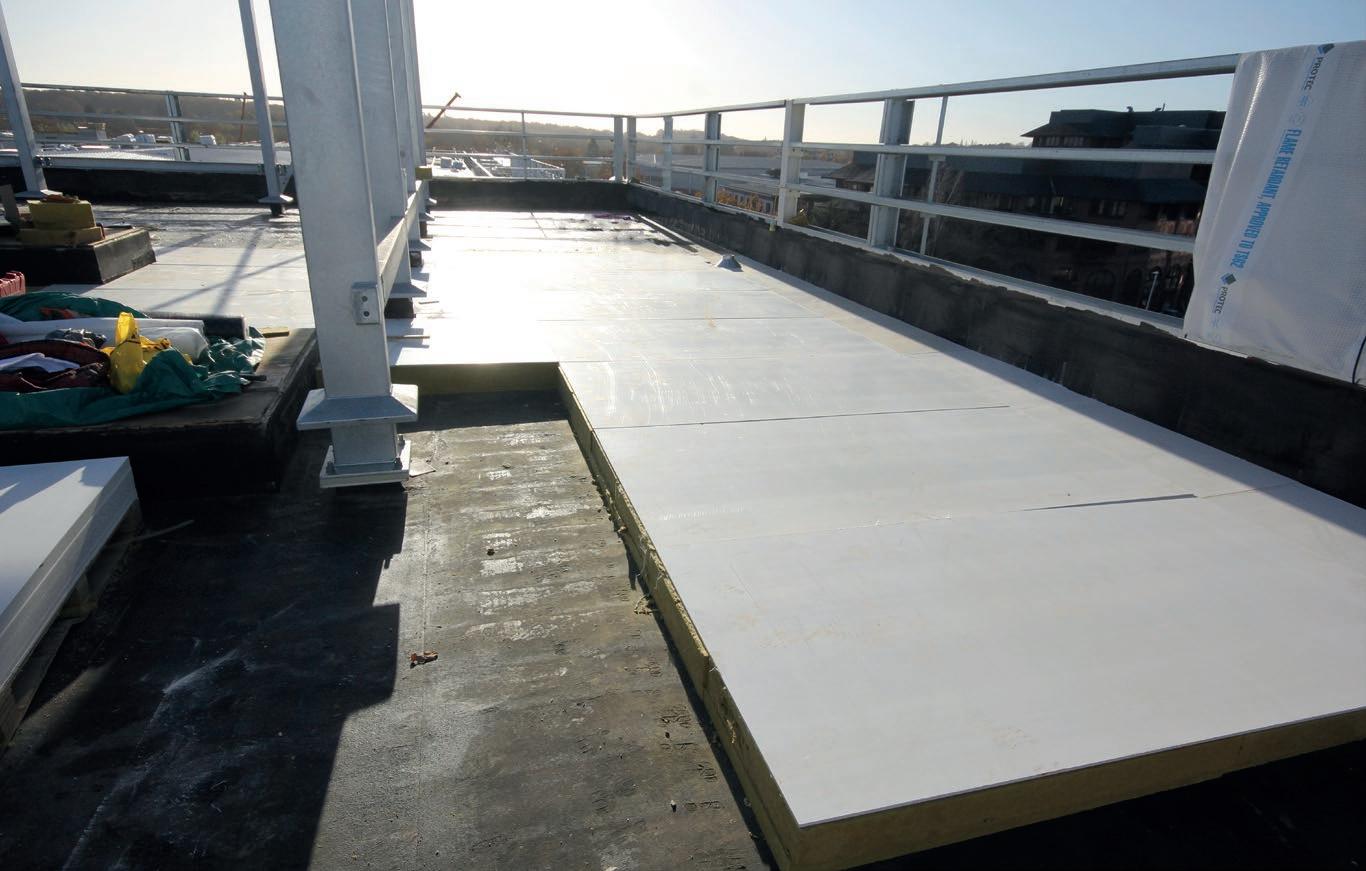
Backed by BDA Agrement certification, Magply MgO boards present a fire-safe and environmentally friendly alternative to conventional plywood or OSB products.
Magply – Enquiry 111
New appointment builds presence for brick supplier
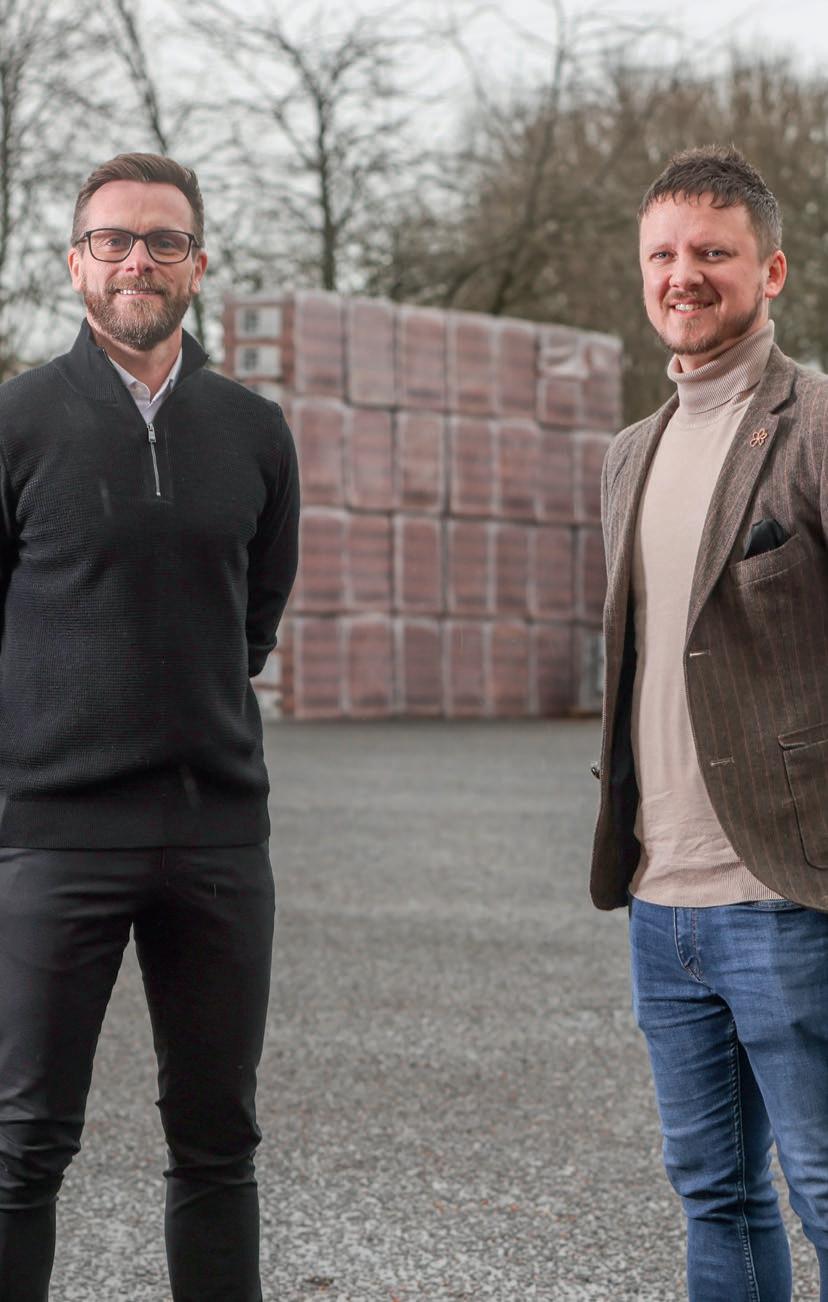
Sustainable building materials supplier
McGovern & Co. has appointed Steve Ruddick as Commercial Manager to support its continued growth and expansion across the North of England.
Ruddick joins from Marshalls’ bricks and masonry division, whose products are stocked by McGovern & Co, which holds more than two million bricks at its depot in Gateshead, for delivery to customers across the North of England.
McGovern & co Managing Director Andrew Pickersgill, said: “It’s a really exciting time for everyone connected to the business and Steve’s passion for sustainable building materials matches McGovern’s ethos of People, Planet, Profit – in that order. We’ve been established in the North East for more than 70 years and are now looking to offer our extensive product range to customers across the whole of the North of England. It’s a busy time for the construction industry and we’re delighted that Steve has joined us to help with our continued expansion and growth plans.”
Ruddick has almost 20 years’ sales and specification experience in the building materials sector. He will be responsible for expanding the company’s customer base across the North of England including architects, builders, homeowners and builders merchants looking for sustainable building solutions.
McGovern & Co. – Enquiry 113
With regulations, legislation and the green agenda needing to be met when specifying the heat provision of a building design, access to expert guidance and support for each bespoke project is vital.
With this in mind, Vaillant has brought together its end-to-end expertise and support teams available to specifiers across every aspect of heating design under the umbrella, The Vaillant Standard.

Already offering a robust portfolio of heating products, from energy-efficient heat pumps and boilers to effective controls, The Vaillant Standard further highlights the business’ complete support offering to specification customers. Including pre-planning, system design, consultancy services and aftersales support including
flexible warranties, which can be just as important as the quality of the heating solutions themselves.
The Vaillant Standard packages up the company’s offering to ensure customers know the expertise Vaillant has to offer. By partnering with Vaillant, customers can make the most of this wider support to help plan projects, meet the challenge of designing sustainable heating systems, maximising the potential of each build and allowing businesses to provide the best service for their tenants and future homeowners.
Drawing on the knowledge of its expert teams, each step of a building project or development is covered.
Valliant – Enquiry 112
A2
Following the demand and success for its airtightness membranes, Wraptite and Procheck A2, The A. Proctor Group is launching two additions to its range of high-performance A2 fire-resistant membranes.

Probreathe A2 combines breathability, good water resistance, fire resistance and airtightness in one membrane. Probreathe A2 is an airtight woven glass fibre membrane with a PU coating and has a Reaction to Fire classification of A2s1,d0 when installed freehanging or on a minimum Class A2,s1d0 substrate, and is suitable for applications over 18m (11m in Scotland).
Ideal for use in rainscreen/facade construction, Probreathe A2 is a vapour permeable membrane for use either directly onto sheathing or over insulation. Probreathe A2 Air is a woven glass fibre membrane designed to provide the building fabric with excellent water resistance and breathability.
Suitable for use in rainscreen/facade construction, Probreathe A2 Air is both air and vapour permeable and is designed
for use either directly onto sheathing or over insulation. Probreathe A2 Air has a Reaction to Fire classification of A2-s1,d0, and is suitable for applications over 18m (11m in Scotland).
Another significant benefit of both membranes is that they are robust and durable and serve as temporary protection for the building until the primary external covering can be installed.
A. Proctor Group – Enquiry 114
The new London headquarters of the prestigious Royal College of Surgeons of England celebrates its historic origins and looks forward to its future as a place of learning for 21st century physicians and dentists.
The building in Lincoln’s Fields Inn retains the original, now listed, frontage that was designed by Sir Charles Barry, while the newly built rear section contains state-of-the-art learning facilities and the Professional Surgical Centre.
With an emphasis on high tech and sustainability, global architectural products company Hunter Douglas was specified to supply 358m2 of its solid wood grill ceiling in American White Oak, 15mm x 35mm slats, that were installed in the President’s suite, conference and function rooms as well as the entrance lobby and café area.

The Hunter Douglas solid wood grill ceiling is an environmentally friendly choice and comes with FSC/PEFC certification. It is also Cradle to Cradle Certified™ silver, which demonstrates that it meets certain
stringent standards for manufacture and environmental controls.
The ceiling was installed by Wates Construction, with a 30mm gap and with an acoustic fleece that was fitted to the rear of the panels on site.
Jackie Weller, executive director (transform)/ deputy chief executive at the Royal College of Surgeons of England, added: “We are delighted with our solid wood grill ceilings. They seamlessly blend into the historical architecture, whilst providing a high-tech and environmentally sustainable feel. It was a
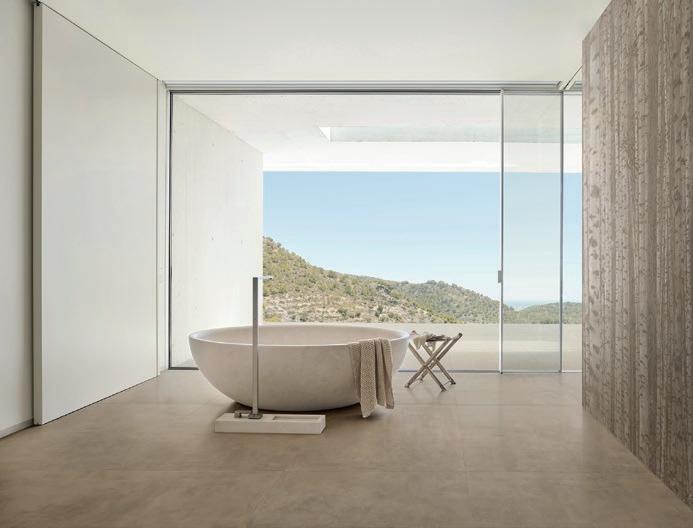
Exploring the principles of architectural geometry in flooring design, Contour is the latest carpet tile collection from IVC Commercial. The new Contour carpet tile collection from IVC Commercial applies the principles of architectural geometry to carpet tile design in two styles to mix and match with other collections. In Perspective, biomorphic principles express the structural integrity of honeycomb, while View is a design of intersecting lines that explores geometrical projection. Both Perspective and View are available in an eightstrong palette of universal and energetic combinations that coordinate with other collections, including the popular Rudiments and colours of Creative Spark.

IVC Commercial – Enquiry 116
Dawson is the new tile collection from Parkside Architectural Tiles with the ability to mix and match and create a coordinated tile specification indoors and out. In concrete, stone and raw earth effects and with the universality of a neutral palette – wall tiles are available in highlights of earthen green, red, ochre and blue – Dawson allows walls and floors to explore tone-on-tone combinations or sharp contrasts between colours and textures. With technical features that ensure design continuity between indoors and out, large format slabs, mosaics and special pieces, the collection makes it easier to approach tile specifications that connect spaces.
Parkside Architectural Tiles – Enquiry 117

Studio Moods and Luxury Vinyl Tiles from IVC Commercial have added a homely atmosphere to the SKA Gold rated offices of Gama Healthcare, a leading sterile products manufacturer. At the heart of the scheme is a flooring layout to support the zoning of the space, using IVC Commercial’s Studio Moods and Moduleo 55 Luxury Vinyl Tiles to ground the interior in nature and to add a calming and restful influence. Both floors deliver an authentic wood-effect, with Moduleo 55 Impressive also featuring EIR, a surface technology that perfectly recreates the texture map of its woodeffect design for a true-to-life feel.
IVC Commercial – Enquiry 118
Flowcrete has transformed its Mondeco seamless terrazzo flooring, developing a high-performance formulation to give architects and specifiers long-lasting beauty underfoot.

The new formulation offers superior UV stability, the option of larger aggregates for extra visual impact, and a choice of 12mm and 9mm options, as well as a more economical 6-7mm version.
With a focus on exclusivity and easy specification, the new range is centred around eight collections, which together offer 32 design options, using a variety of aggregates encapsulated in a choice of four RAL coloured resins.
In-keeping with the classic origins of terrazzo, the eight collections are inspired by Italian names that reflect the unique individual qualities of each aggregate and resin mix. These include Moderno, (modern look) featuring a new, contemporary style based on a darker aggregate, Scintilla (mirror) which features mirrored glass, and Solare (radiant) a stunning design featuring on-trend yellow and orange stones.
The new UV stability formulation also enables a stunning finish to be achieved with the whiter designs in the existing range, Mondeco Arctic, which sees a new design addition, with a much whiter marble, named ‘Snow’, completing a choice of three white shades in the collection.
Developed to stylishly stand the test of time, Flowcrete Mondeco offers exceptional strength and impact resistance, combined with low maintenance requirements. It also brings solid sustainability credentials, primarily due to the longevity of the finish, which can last the lifetime of a building.
Style’s manufacturing partner Dorma Hüppe’s Variflex moveable wall system far exceeded expectations in a recent emissions test carried out by the independent laboratory, eco-INSTITUT.
Volatile organic compounds (VOCs) were analysed and evaluated, delivering reference values of only 0.021 mg/m³. This is an outstanding result given that the recommended maximum level, according to AgBB (Committee for Health-related Evaluation of Building Products) is ≤ 1 mg/m³.
It also has a low VOC formulation and depending on the design, up to 60 per cent of Flowcrete Mondeco’s composition can also be drawn from recycled clear, coloured mirror glass chippings.
Flowcrete – Enquiry 119
100 movable wall with an opening height of 2800mm.
This consisted of a full-wall element, telescopic element and pass door with wheels and suspension. This created a ‘worst case scenario’, with all three elements being tested at dimensions that reflected a potential real-life installation, yet Dorma Hüppe still came out with exceptional figures.
With the aim to encourage more participation in sport, Hackney Council has opened a new community facility, Britannia Leisure Centre. As part of the state-of-theart facilities a six-court sports hall has been installed with Junckers solid hardwood area elastic sports flooring. The Beech SylvaKet floor with a Nordic finish was installed over Junckers’ UnoBat 45 undercarriage system to provide a high level of performance and a safe and responsive surface ideal for a multitude of sports. The pre-finished floor is easy to maintain, durable and resilient –perfect for a busy sports centre.

Junckers
The result is particularly significant for architects, contractors and end-users choosing moveable walls for sustainable buildings, as not only were the individual parts tested, but also a complete Variflex
Style is the UK’s market leading moveable, folding and partitioning wall specialist and, through their exclusive UK partnership with Dorma Huppe, were the first ever UK supplier of EPD certified moveable walls in accordance with ISO 14025 and EN15804.
Style – Enquiry 121

As a timeless classic of interior design, elements in black are a great way to make a statement. Whether in monochrome bathroom design or to create colour contrast to tiles, the various Schlüter-Systems products in the TRENDLINE coating matt graphite black offer numerous design options in combination with premium ceramic tile or natural stone coverings. Match your shelves, tile edge trims and drainage channels for a bold and contemporary finish.








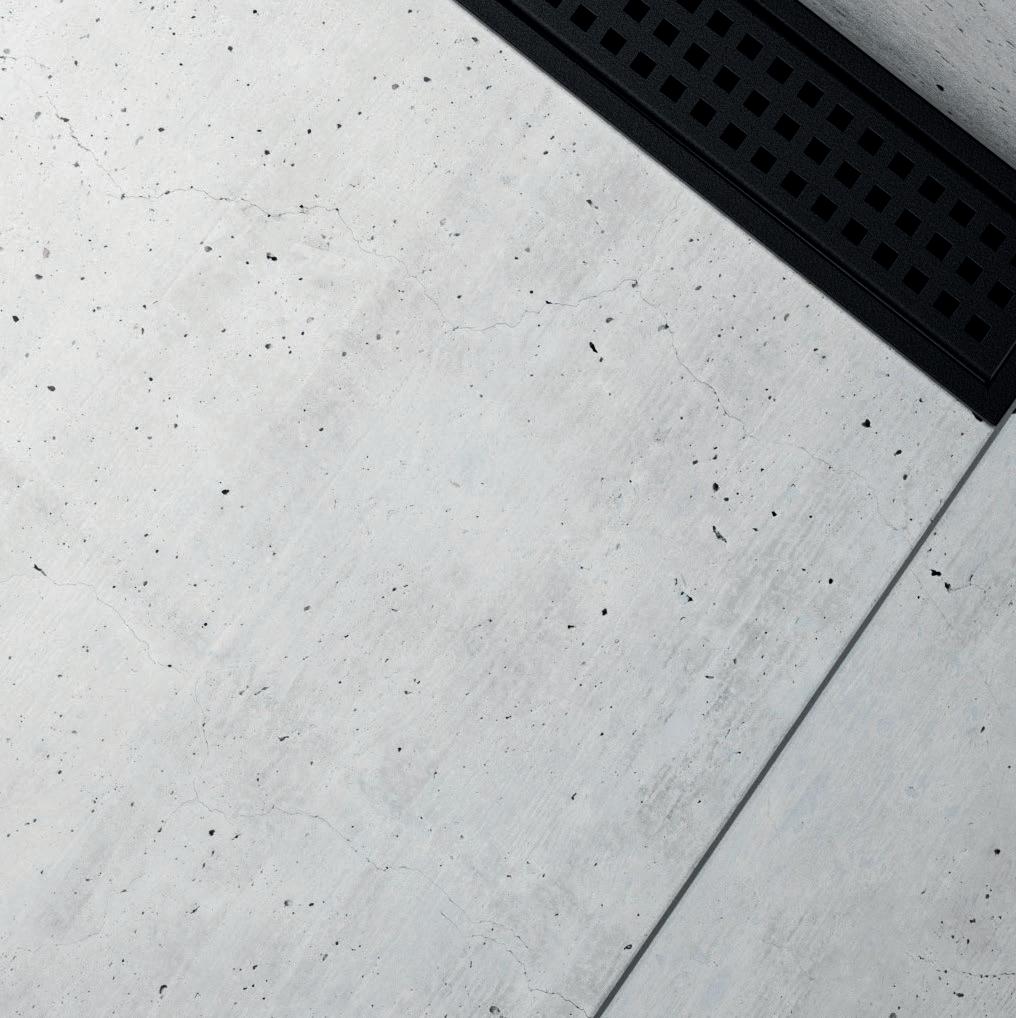





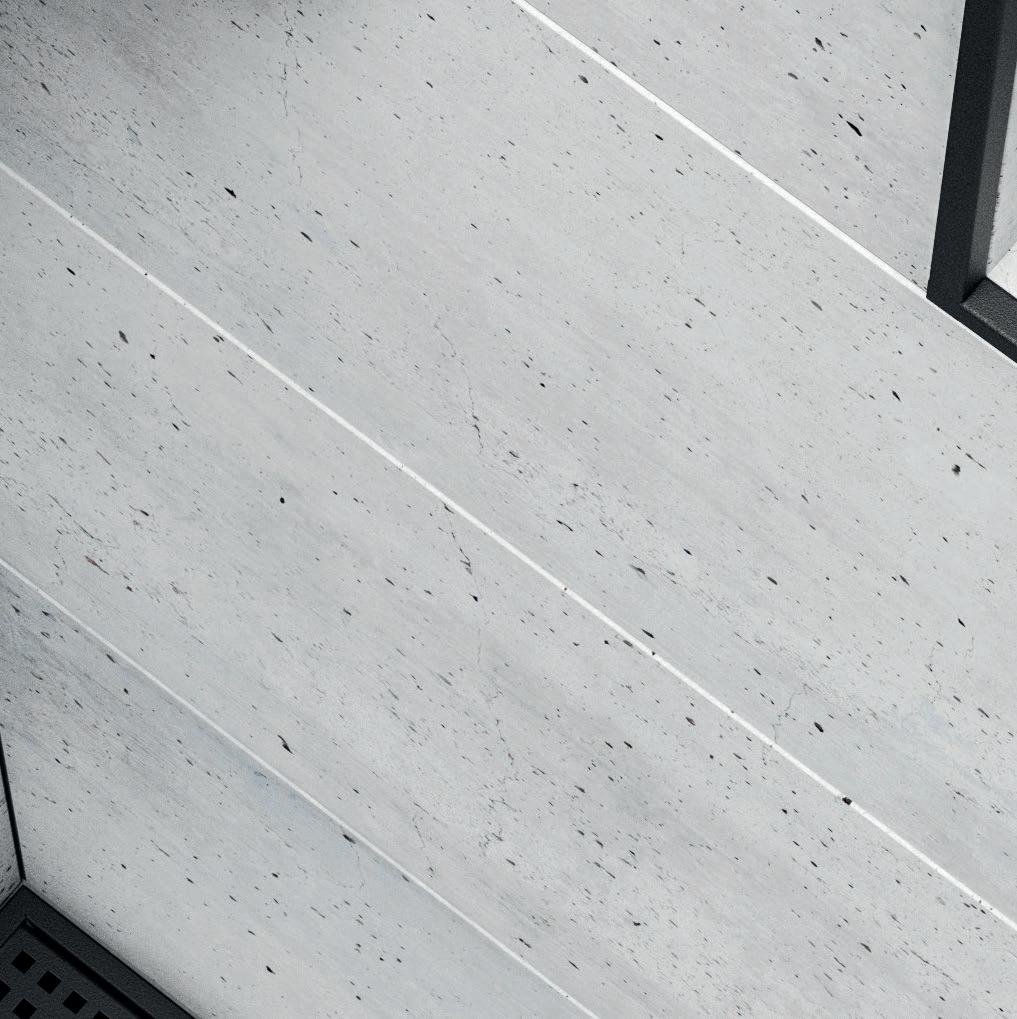


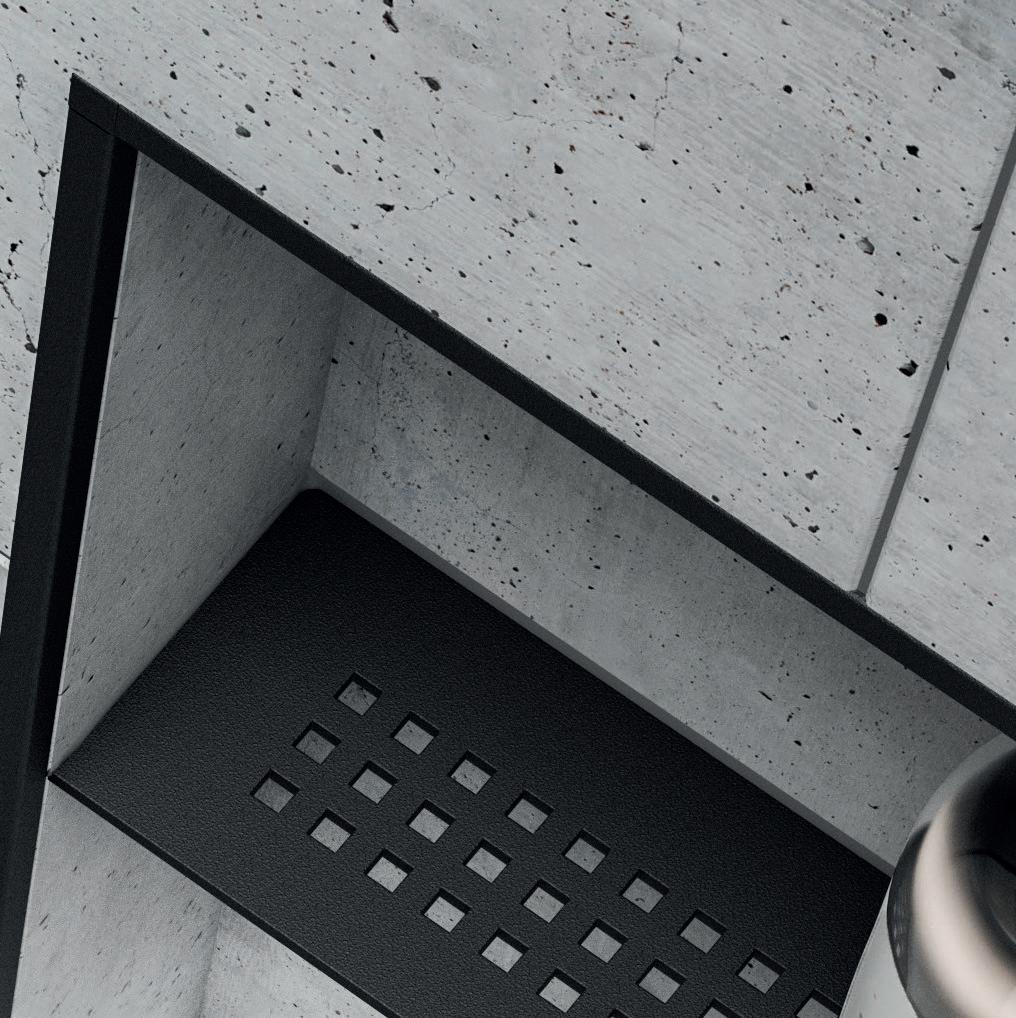


To find out more, visit














 MattGraphiteBlack
MattGraphiteBlack