
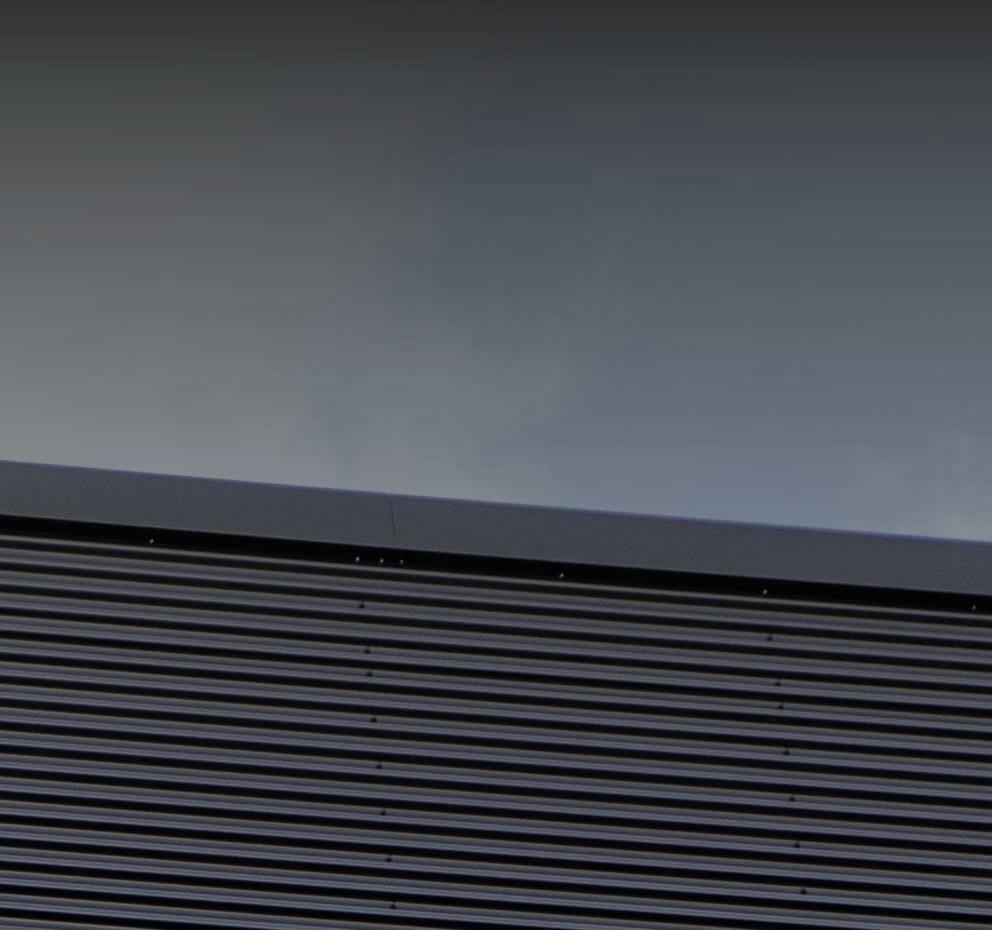
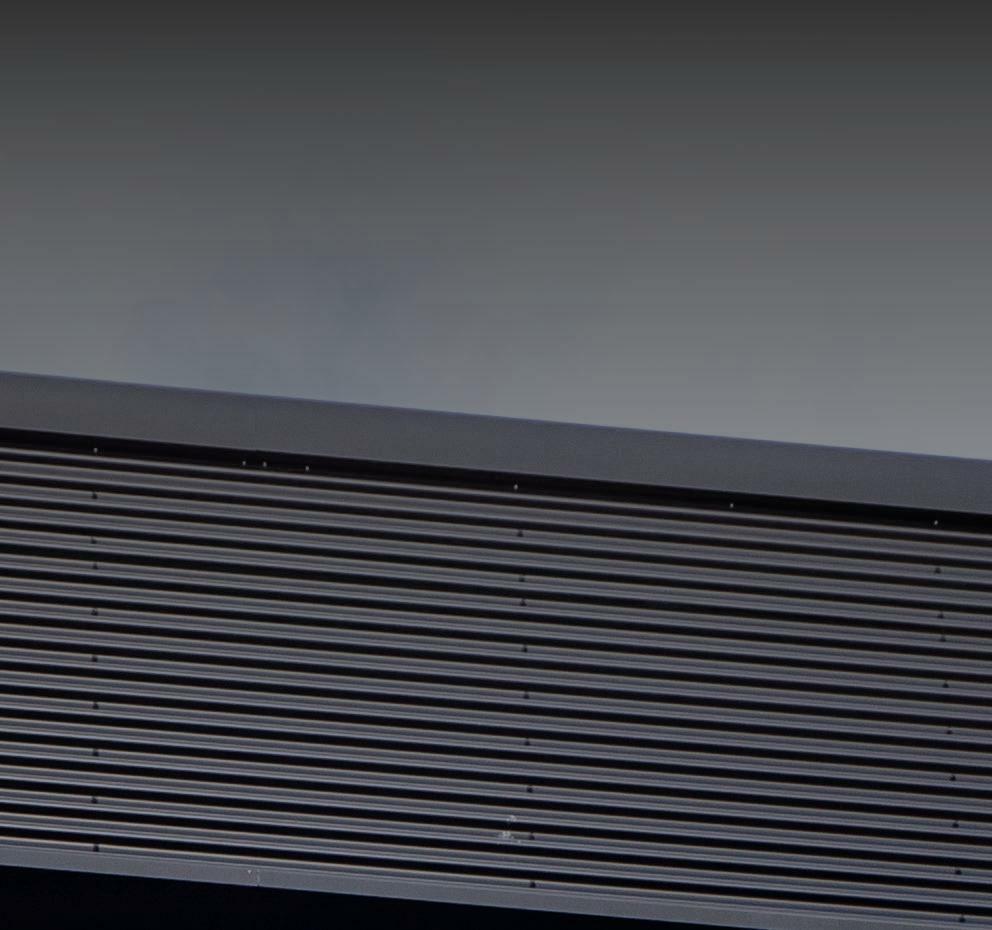
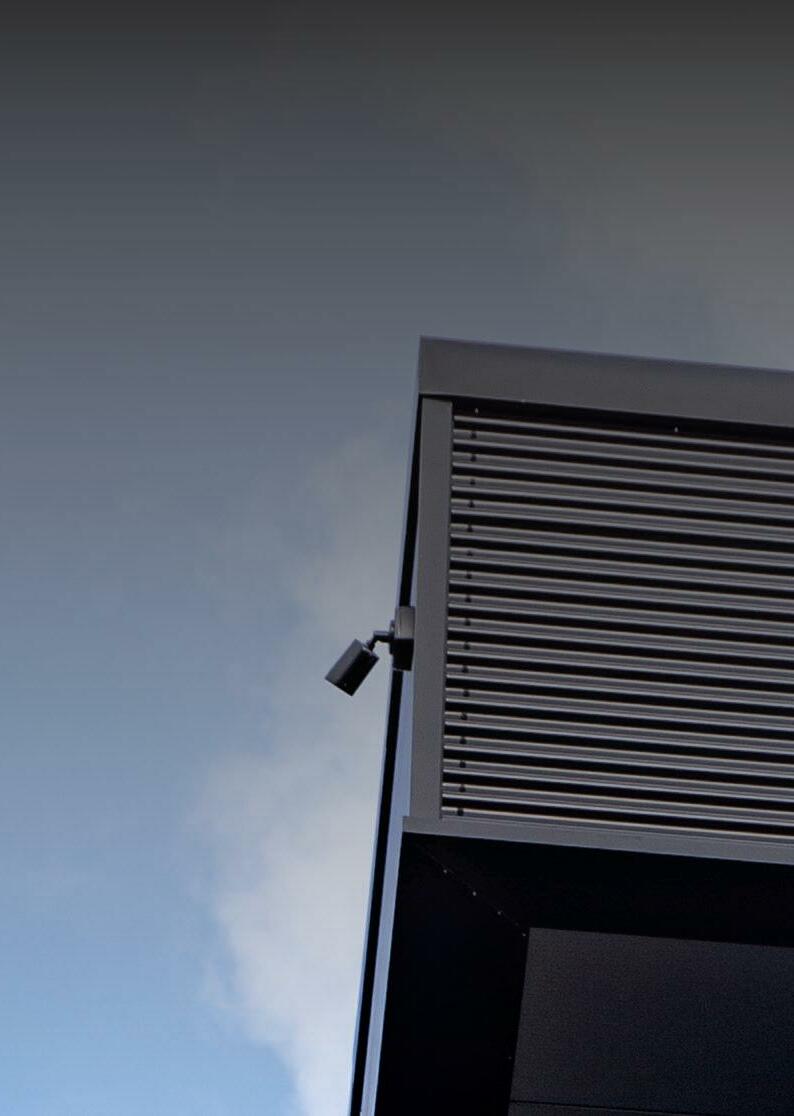






Architects ll Specifiers ll Developers ll Contractors ll Housebuilders www.specificationonline.co.uk April 2020 Magazine SPECIFICATION Sector Reports: • Offsite Construction • Hotel, Sport & Leisure Features: • Ceilings, Partitions & Boards • Bricks, Blocks & Lintels • External Works & Hard Landscaping Create cool, calm, and sophisticated spaces with stunning glass balustrades from ONLEVEL



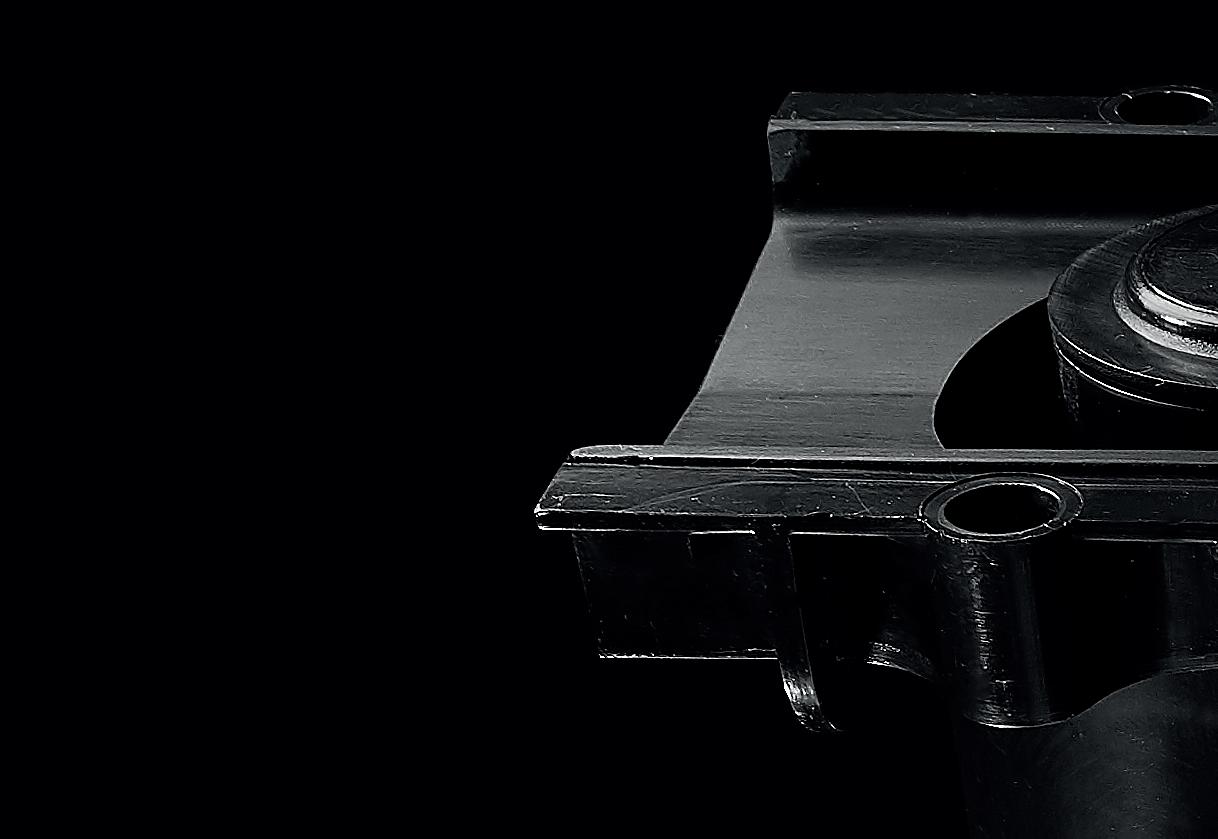
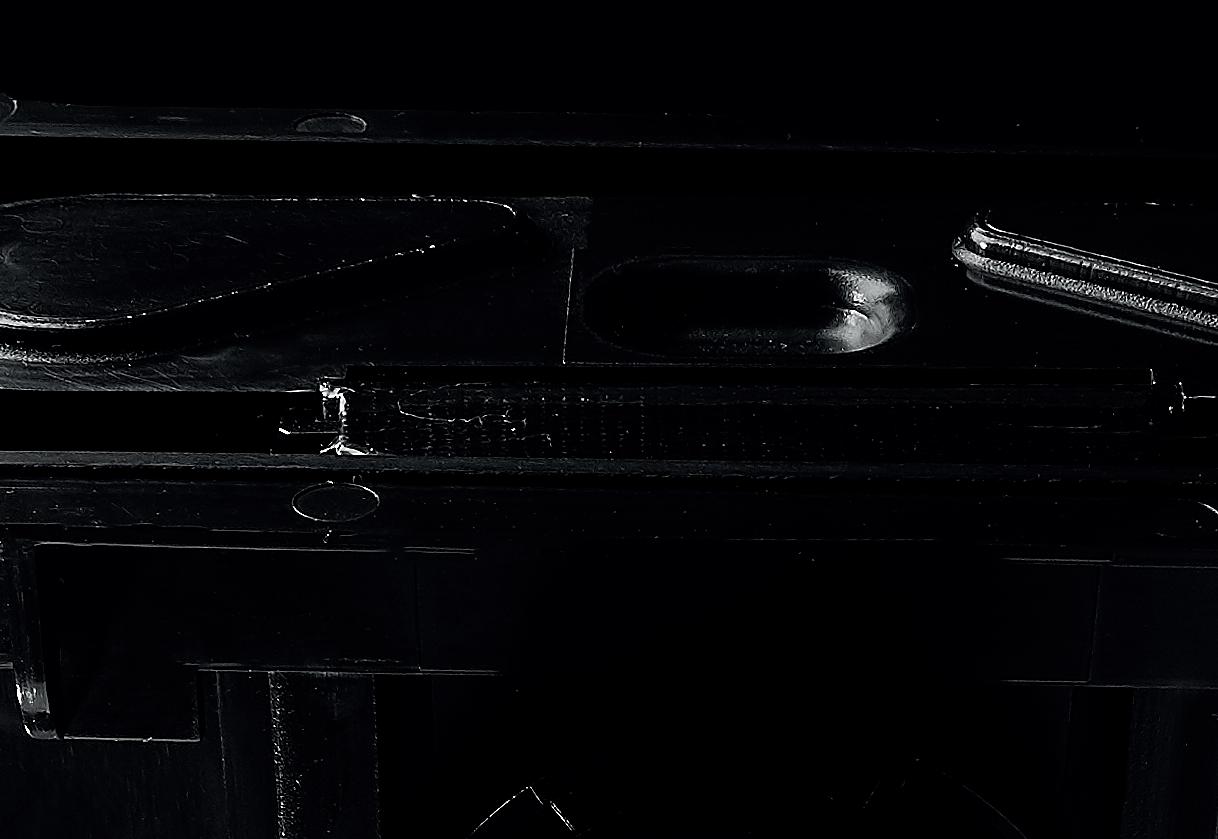
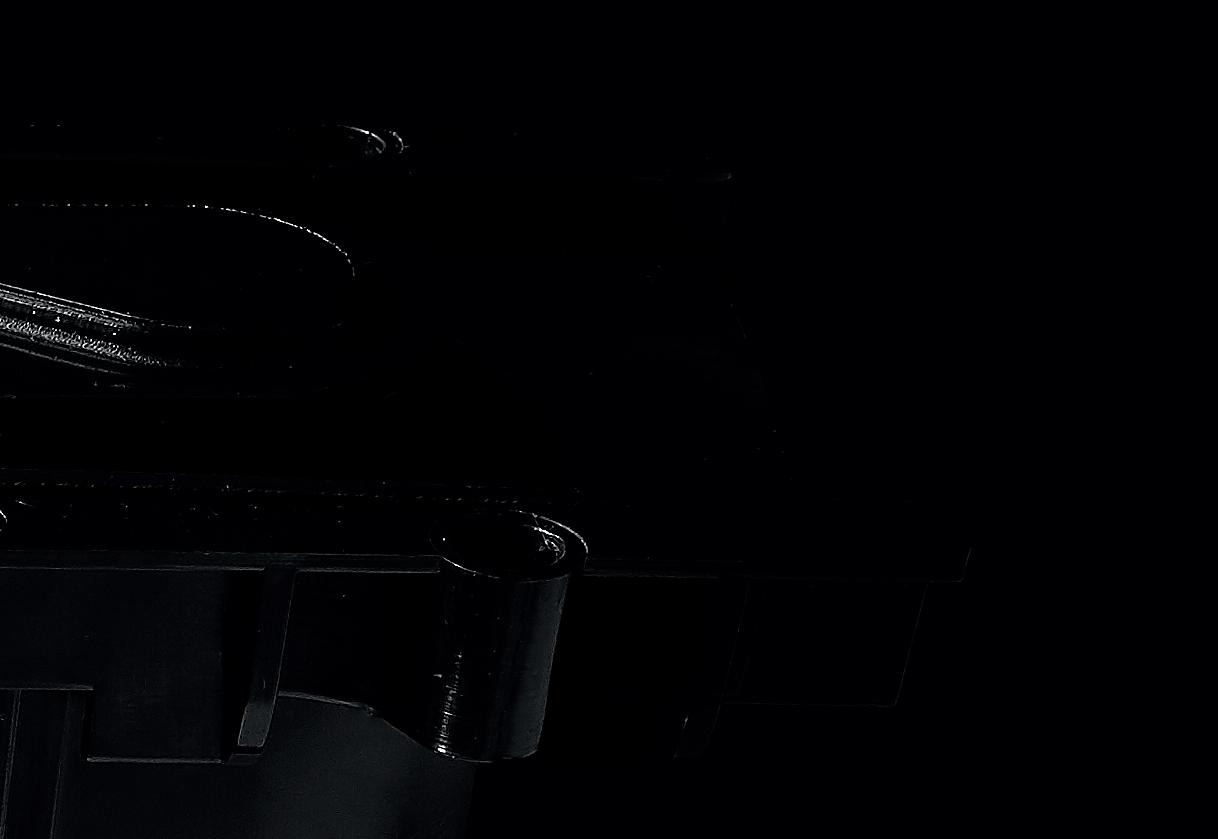

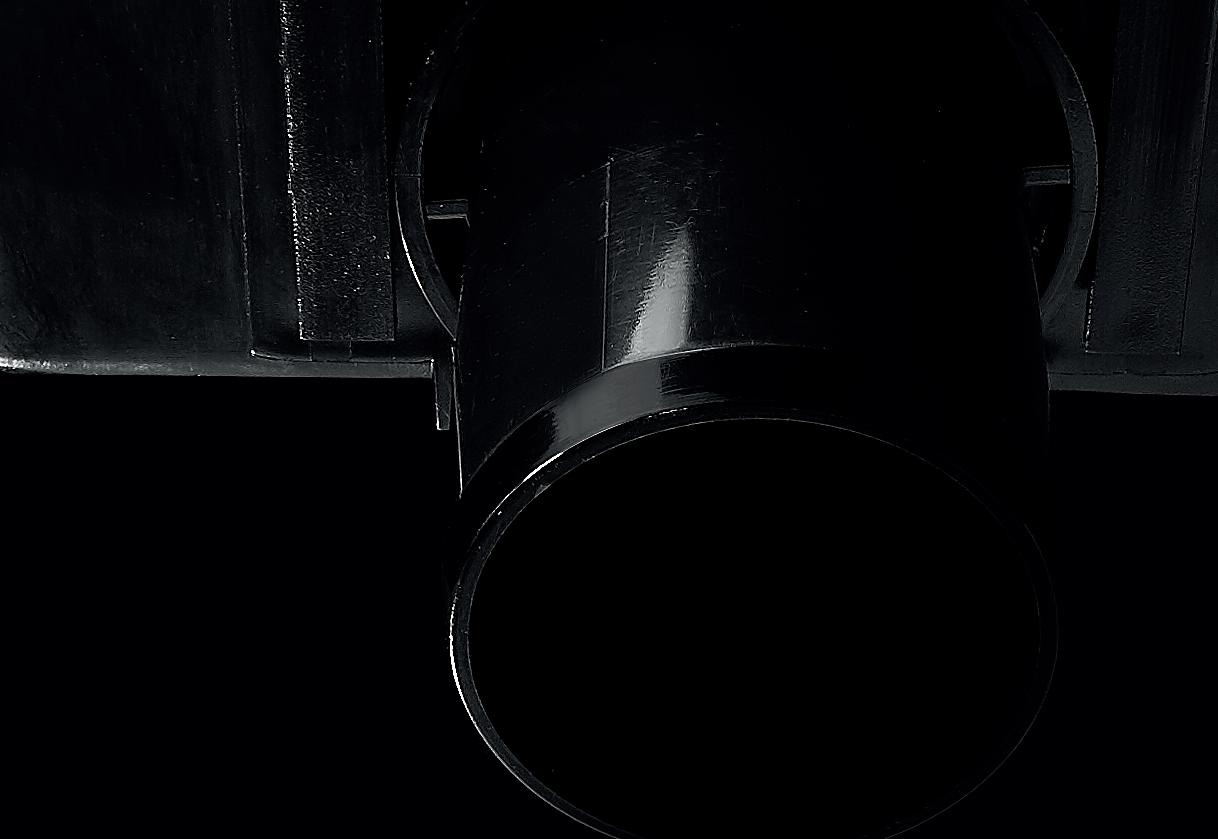











Take a long, hard look at www.lowheightdrain.co.uk Size + Performance & Compliance + System Integration Schlüter®-KERDI-LINE-G3 www.enquire2.com - ENQUIRY 1
midst the confusion and uncertainty created by the Covid19 pandemic, Housing Secretary Robert Jenrick has announced ambitious steps to further reform the building safety system with the biggest changes in a generation to ensure residents are safe in their homes .
The government’s construction expert, David Hancock, has also been appointed to review the progress of removing unsafe ACM claddings from buildings .
Lord Porter, the Local Government Association’s building safety spokesman, said: “Residents have a right to be safe and feel safe in their own homes . This is even more important during the current coronavirus pandemic, as so many people are confined to their homes .”
He broadly welcomed the changes announced by the Government but added: “We also remain concerned that the scope of the new building safety regime overlooks buildings we believe have been built just below a height of 18 metres specifically to game the system and dodge safety standards .

“We will continue to work with the Government at pace to make the case for further reform to ensure residents are safe .”
It is an important point and one that was echoed by RIBA . Jane Duncan, Chair of the RIBA Expert Advisory Group for Fire Safety, said: “The new measures still fall short of providing the strong regulatory framework that is required - too many homes and high-risk buildings continue to be exempt .
“Nearly three years have passed since the Grenfell Tower tragedy and we remain concerned that the Government is still not doing enough to keep our buildings and the people who use them safe .”
It is important that, despite the wider issues caused by the Covid-19 pandemic, the Government acknowledges there is still significant scope for major improvements to building regulations and building safety . It is vital for ministers to keep listening to the industry as a whole to find the right way forward .
Glazing, experts since
in manufacturing, supply and installation of unique roof glazing systems for the private, public and commercial sectors. • Northlights, double and single pitch rooflights, patent glazing, canopies, vents & guttering • Auto CAD drawings • U values of 0.4w/m2 (under specialist conditions) • Weather tightness tested to current British standards • Quality assurance to ISO
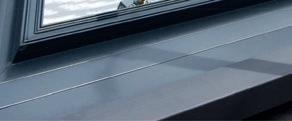
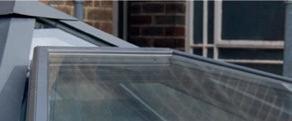
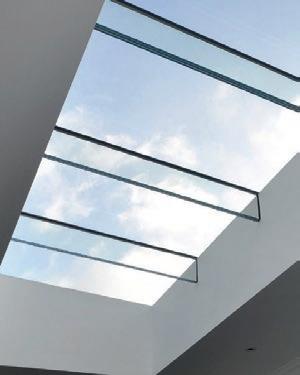
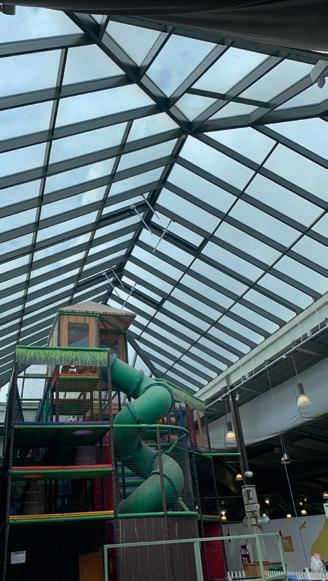
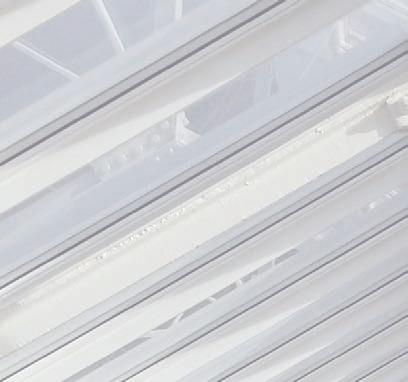
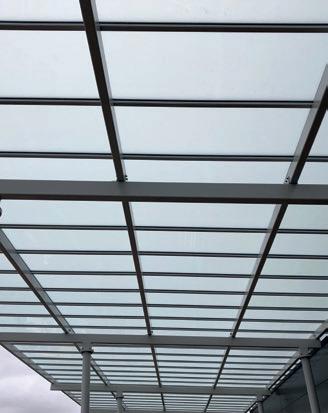

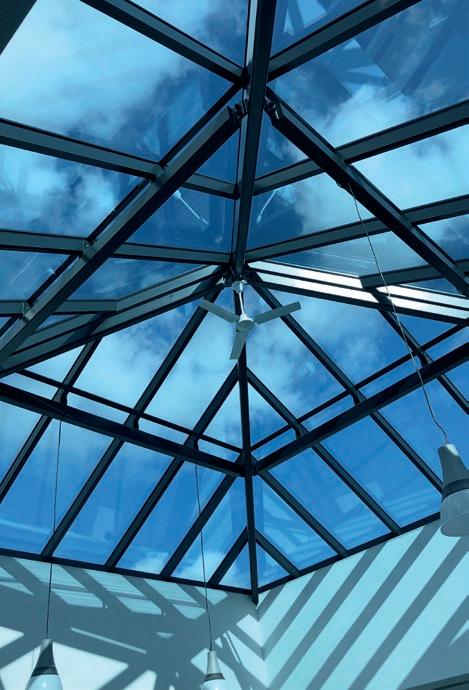
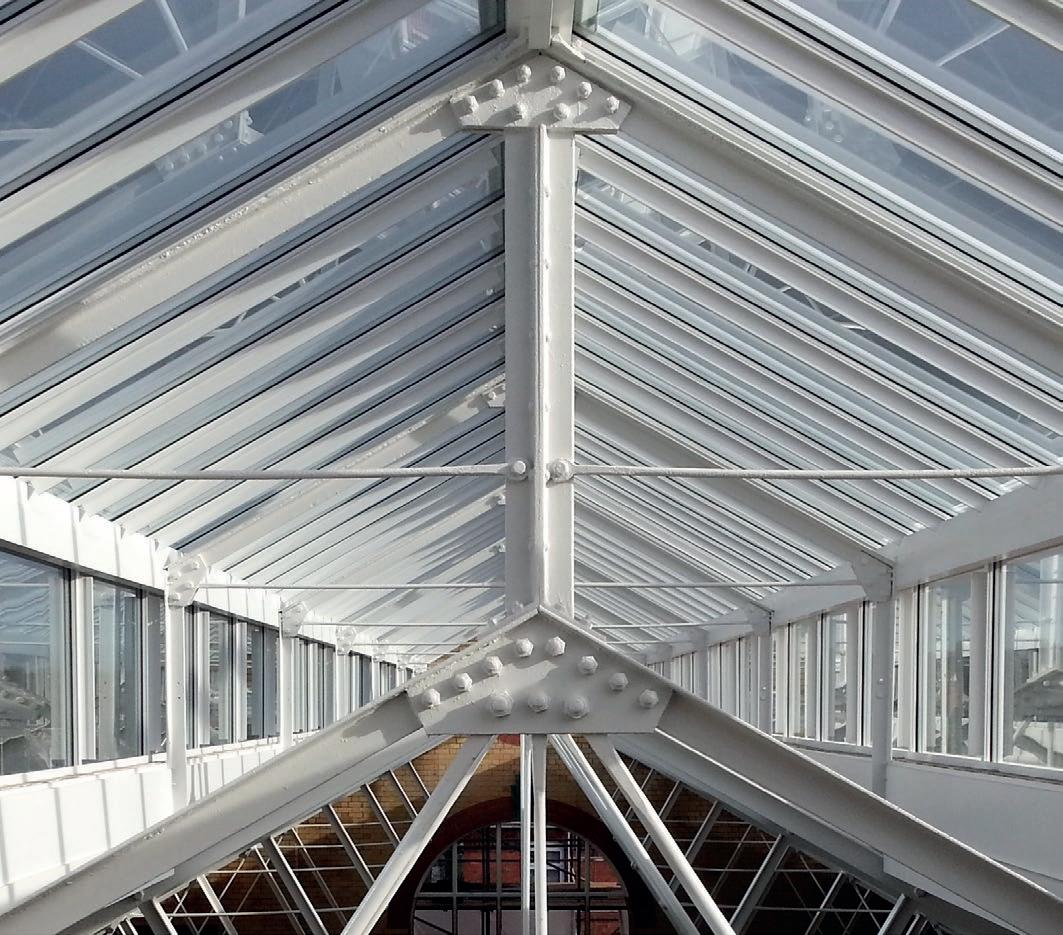

•
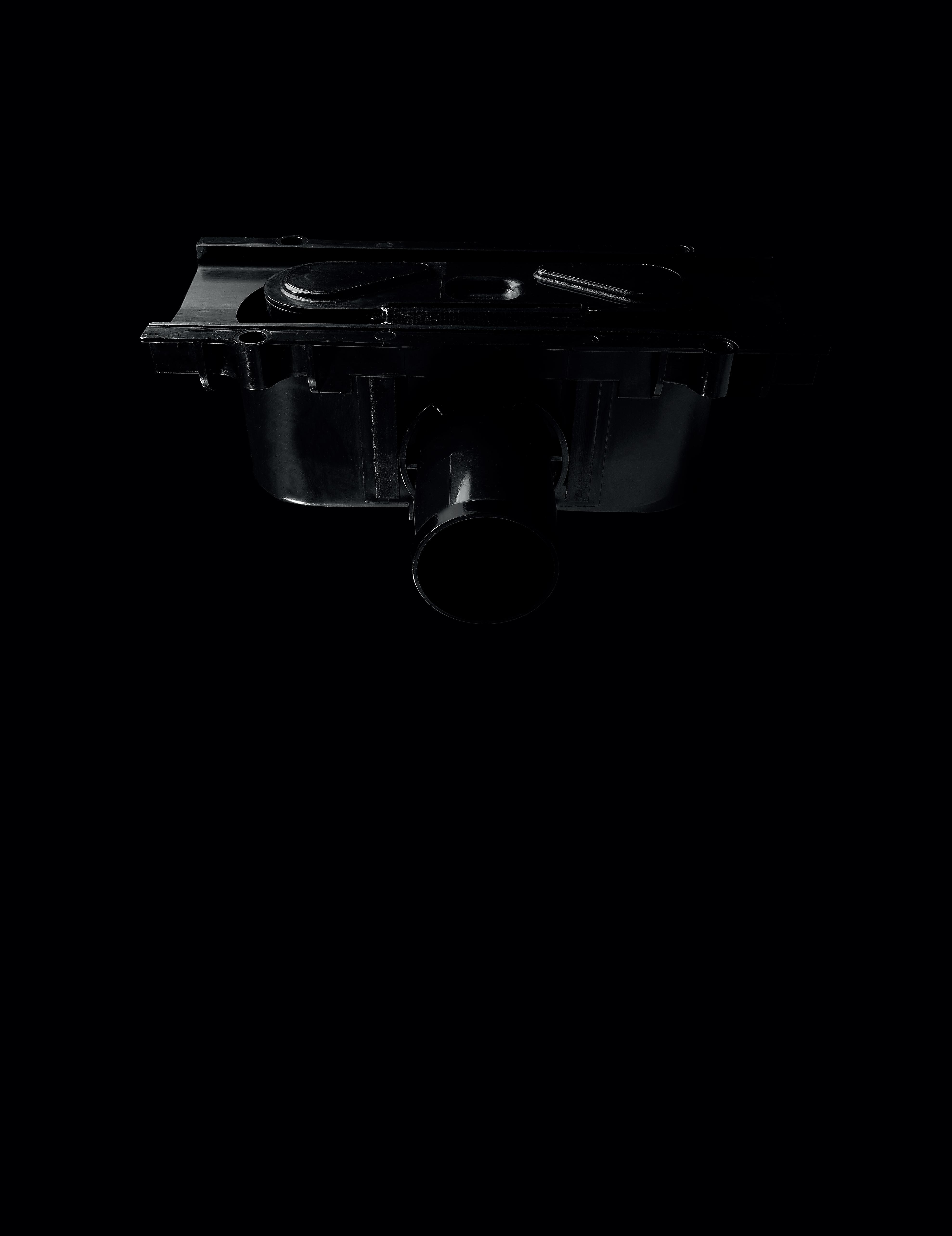

Welcome WELCOME // 3 WWW.SPECIFICATIONONLINE.CO.UK Howells Patent Glazing Ltd - Triton Works, Woods Lane, Cradley Heath, Warley, West Midlands B64 7AN
A 01384 820060 www.howellsglazing.co.uk info@howellsglazing.co.uk
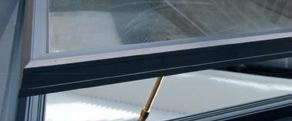


To make an enquiry – Go online:
or post our: Free Reader Enquiry Card
www.enquire2.com
PAUL GROVES // GROUP EDITOR
Major changes to building safety announced by Government ENQUIRY 2
• Members of council for aluminium in building • Railway stations, shopping centres, schools, heritage buildings, industrial & commercial buildings, together with domestic applications, swimming pools and conservatories
Prebuilt range rooflights, 14 day turnaround
Howells Patent
1973
9001:2015










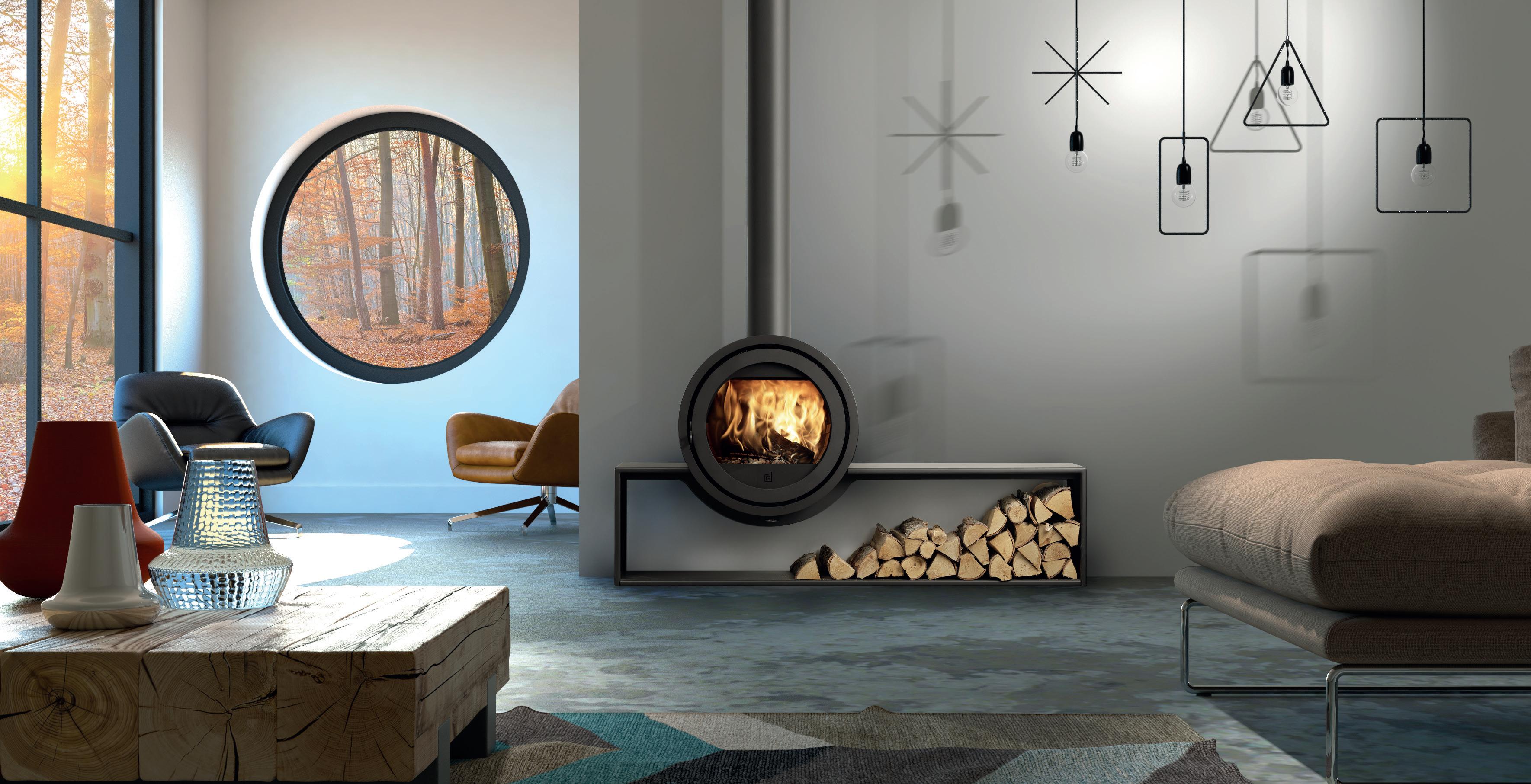
US TAKE YOU ON A JOURNEY THROUGH SPECIFYING
The new CPD course from DRU Fires is now available for architects, specifiers and builders by live presentation or online video. It provides a detailed insight into the
of fires & fireplaces, the latest available technology and the possibilities for new developments and refurbishment projects, large or small. It is brought to you by one of Europe’s
companies, with over 250
in gas, wood and bioethanol and distributors
To book your personal CPD
and
the
to DRU
us
Exclusive UK distributor: Drugasar Ltd. T: 0161 793 8700 E: info@drufire.co.uk
www.enquire2.com - ENQUIRY 3
LET
FIRES
different kinds
leading fireplace
models
in over 30 countries.
course, visit www.ribacpd.com
follow
links
Fires or contact
as below.
www.drufire.com
The front cover image shows the sleek ONLEVEL TL-6020 frameless glass balustrade system.
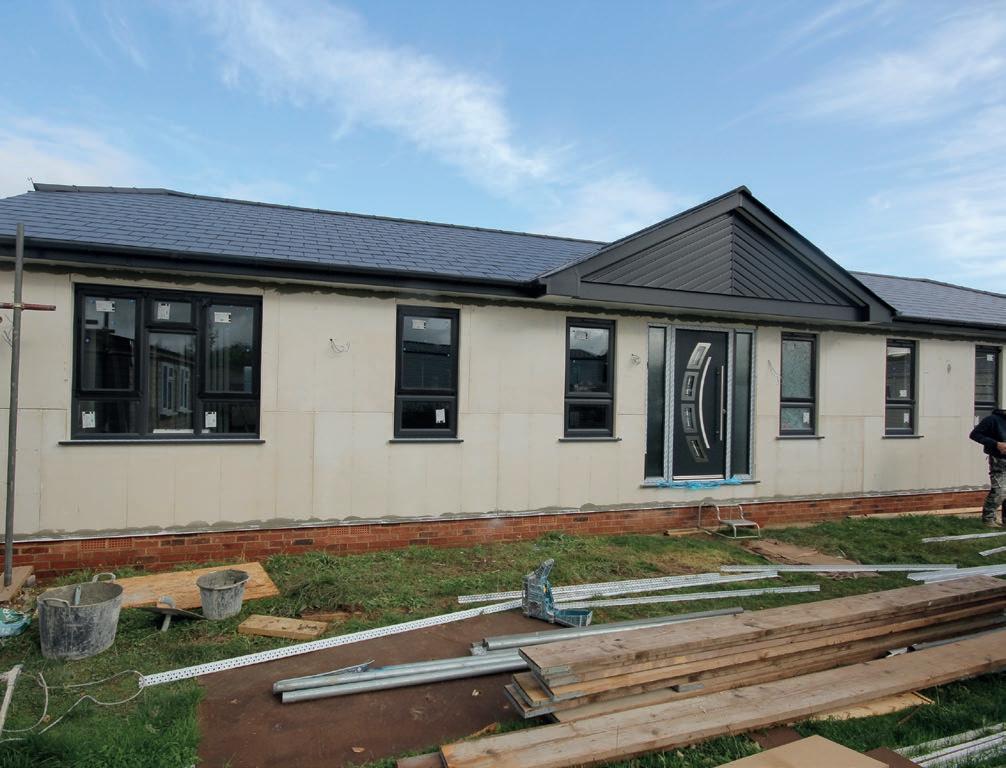
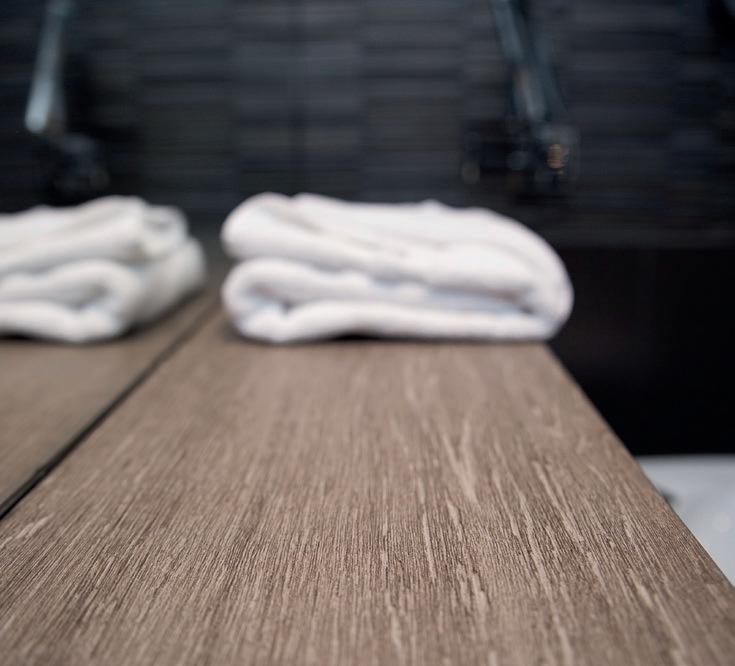









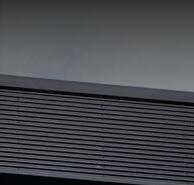
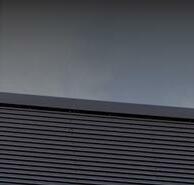
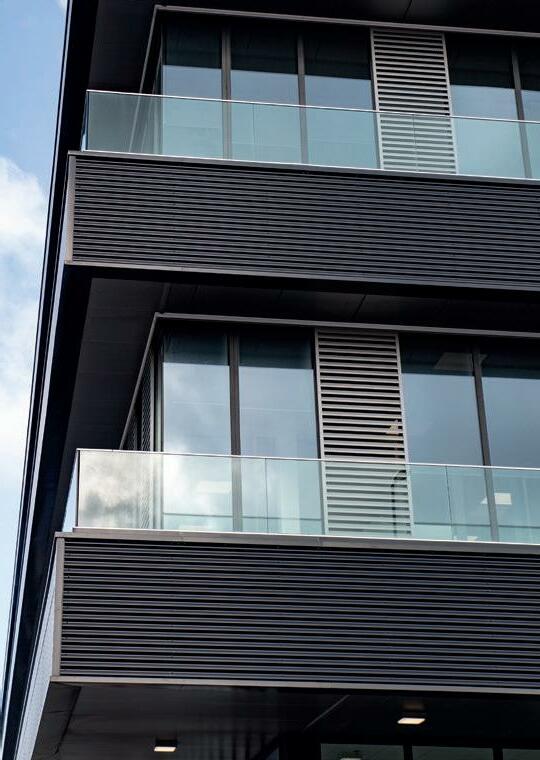
ONLEVEL is the innovation specialist for high-quality glass hardware solutions, delivering sleek balustrade profiles, ‘minimal look’ Juliet balcony systems, and stateof-the-art glass clamps, all in a range of shapes, sizes and finishes . All ONLEVEL products are designed and engineered in Germany to precise mm dimensions, and made in Europe to ensure the highest quality and consistency is maintained every time UK, to find out why

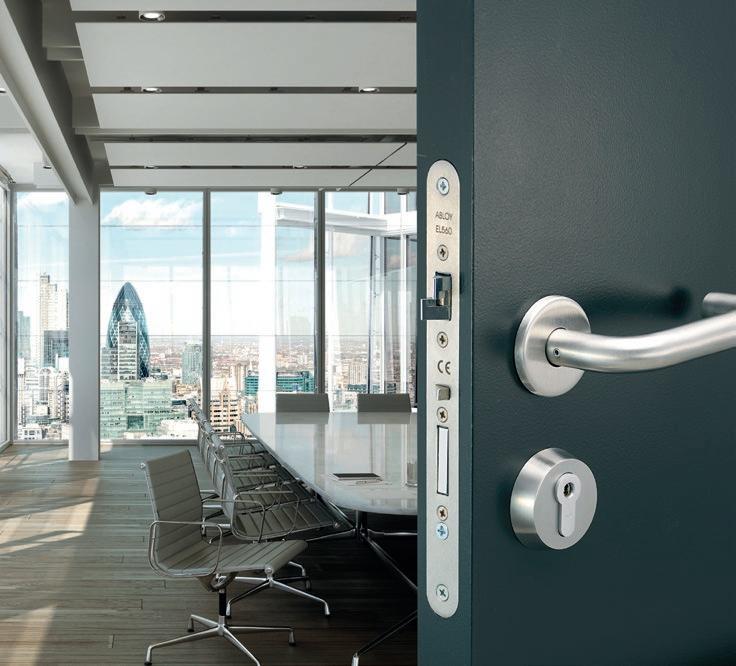
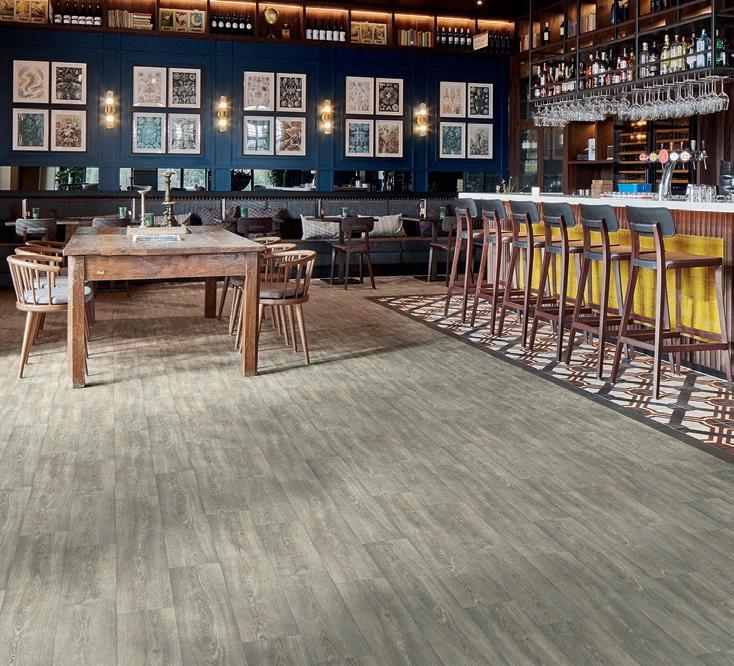
To make an enquiry – Go online: www.enquire2.com or post our: Free Reader Enquiry Card ENQUIRY 5
Offsite Construction 26 - 31 Hotel, Sport & Leisure 32 - 42 Architects ll Specifiers ll Developers ll Contractors ll Housebuilders www.specificationonline.co.uk April 2020 Magazine SPECIFICATION Sector Reports: Offiste Construction Hotel, Sport & Leisure Features: Lifts, Stairs, Balconies & Balustrades • Ceilings, Partitions & Boards • Bricks, Blocks & Lintels External Works Create
and
SECTOR REPORT
cool, calm,
sophisticated spaces with stunning glass balustrades from ONLEVEL
Read
ONLEVEL
NEWS News 6 - 21 Front Cover Spotlight 22 - 23 FEATURES Ceilings, Partitions & Boards 44 - 49 Bricks, Blocks & Lintels 50 - 51 External Works 52 - 55 PRODUCTS IN FOCUS News & Developments 56 - 59 TSP Media Ltd, Grosvenor House, Central Park, Telford, TF2 9TW T: 01952 234000 E: info@tspmedia co uk www.tspmedia.co.uk TANNER STILES PUBLISHING TSP MEDIA Follow us @MySpecNews 16 61 42 CONTENTS // 5 WWW.SPECIFICATIONONLINE.CO.UK Magply shines as render backer for one-off development High performance Magply boards have been selected as the substrate for a bright white silicone render system, used as a striking finish to a singlestorey, modularised domestic property on a green-field site in Kent. The timber frame modules, which form the core of the dwelling, have been unified behind an outer sheathing of 12mm Magply, fixed over a batten cavity, with the multi-layer K-Rend proprietary render system having been applied by specialist sub-contractor Fullers Plastering. It states Magply is an easier board to cut and fix, while it also takes the 6mm thick HP12 base coat with glass fibre mesh very well. www.magply.co.uk | 01621 776252
more on page 22-23
- Enquiry 4
Residential scheme brings new homes to Croydon
Work has completed on £13m residential scheme in Croydon, bringing 65 new homes to the London borough.
The Waldrons scheme includes nine three-bed, 29 two-bed, 19 one-bed and eight studio flats, with over 30 per cent of the homes being dedicated to affordable housing
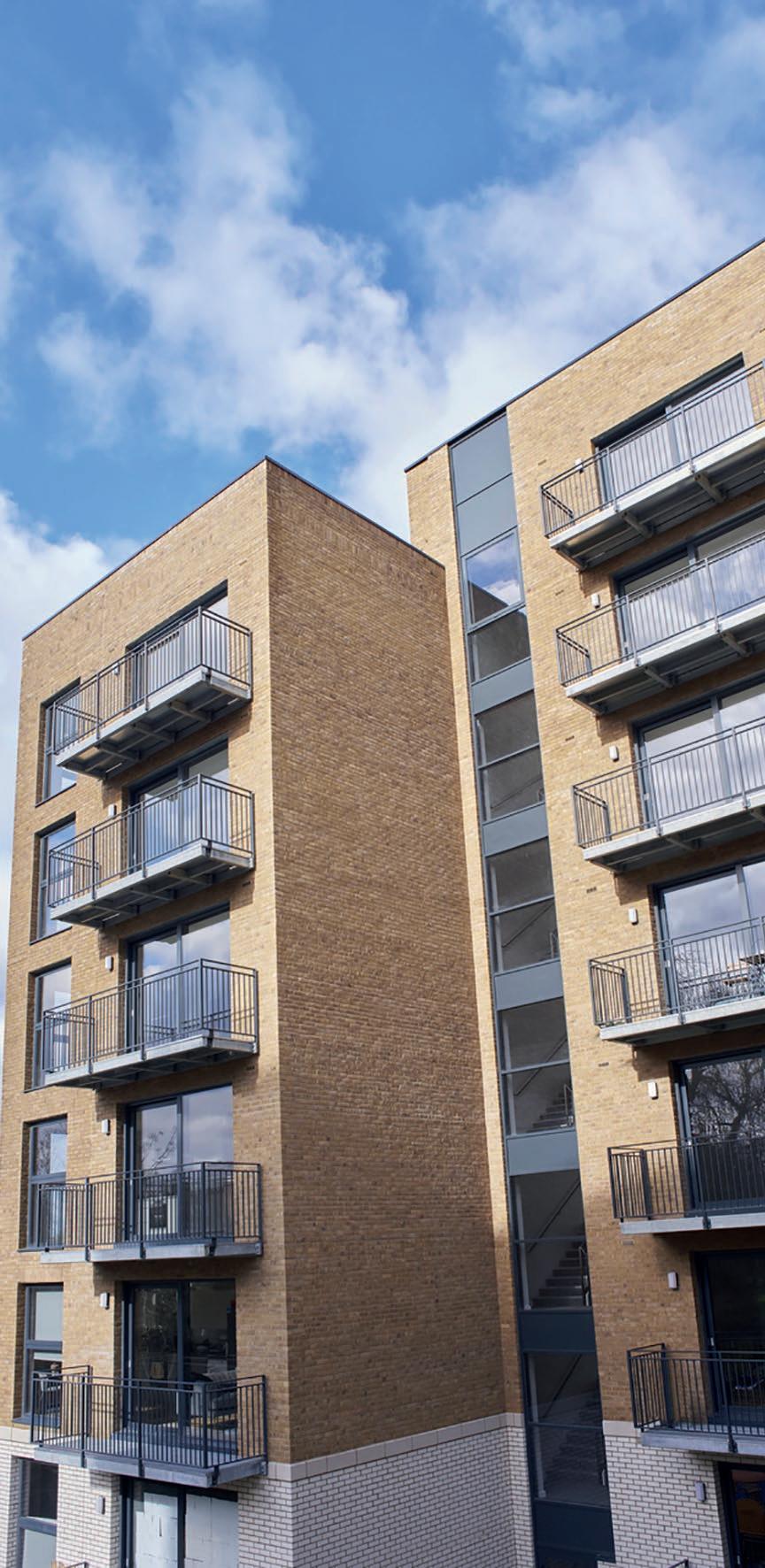
The development also includes roof gardens and green roofs on the stepped sections of the building, space for up to 67 bicycles and 32 parking bays London-based CPMG Architects has been responsible for the delivery of the design, which was constructed by contractor Cube Construction on behalf of UK Land Assets Limited
www.enquire2.com
RIBA release state of the profession survey
The RIBA has published the findings from its COVID-19 survey of the profession.
Headline findings from the survey, which was completed by 1,001 architects (83% RIBA members), revealed:
• The business of architecture is under stress:

• 59% of respondents reported a decreased workload and 58% reported a decrease in new business enquires This has led to a reduction in cash flow, with 57% of respondents already experiencing less money coming through .
• A radical shift in normal working patterns:
• 81% of respondents are working entirely at home and around 70% of students reported that their campus had closed
• Significant project disruption:
• 79% reported project delays, 61% reported site closures, and over a third (37%) reported projects being cancelled Only 5% of respondents reported no disruption
• Architects are under personal stress:
• A third of respondents reported a drop in household income and 45% reported a drop in personal income Almost a third also reported they had self-isolated with nearly a quarter (23%) reporting deterioration in mental health and 21% commenting they ‘felt isolated’ .
RIBA CEO, Alan Vallance, said: “The findings of this survey show how that COVID-19 is having a severe impact on architects, professionally and personally For many architects, their work is more than a way to earn a living, and to see decades of hard work threatened by circumstances none of us can have foreseen is a disaster
“The RIBA remains committed to responding to the needs of its members, and will carry on providing the information, guidance and support they need so that architects can weather this storm
“We will continue to lobby the Government to protect the income of all affected architects, expand support schemes to cover directors’ dividends and shift economic policies to provide businesses with the security they need
“During this extremely unsettling time, I call on employers to prioritise the welfare and wellbeing of their staff This means enabling them to work from home flexibly where possible, and taking advantage of the Government’s Job Retention Scheme The RIBA is currently asking the Government to give grants or expand capital allowances so that companies can purchase or rent computer equipment to make it easier for employees to work productively and collaboratively at home
“Above all else, we must all prioritise our own physical and mental health, and seek support if needed
“The RIBA will continue to guide and support the profession as we navigate through the coming weeks and months . ”
Strong pipeline for future construction
At present 25% of all UK construction projects currently on-site are suspended, with a total market value of £55 billion, which is a staggering 34% of the total value of all work underconstruction.
Glenigan’s latest industry analysis shows that whilst this is having a severe and immediate impact on the industry, a firm construction development pipeline demonstrates that longer term opportunities remain
Indeed, as COVID-19 started to shut sites down in March 2020, there was a significant increase in the volume of planning approvals
versus any of the previous 12 months with Health, Community & Amenity, Education, and Social Housing sectors offering the greatest opportunities for the future
And, it’s especially good news for firms operating outside southern England and the Midlands, with the North East, North West, and most notably Wales seeing the highest growth in planning approvals of all the UK regions .
Therefore, although firms are struggling to overcome herculean issues now, those that can spare some focus on the future will see that there is opportunity, and indeed, hope
6 // NEWS WWW.SPECIFICATIONONLINE.CO.UK
To make an enquiry – Go online:
or post our: Free Reader Enquiry Card



For information call FREE on 00 800 0421 6144 Our technical advisers can help you! e: CRL@crlaurence.co.uk f: 00 800 0262 3299 w: crlaurence.co.uk CRL Langle Al-Wall® Systems Rainscreen systems for high quality facade design • Creates a protective, modern envelope around new and old buildings • Ensures a safe ventilation of the premises • Plane and imbricated glass facade options • Quick and easy to install with clever clip design • No glass cut outs necessary NEW www.enquire2.com - ENQUIRY 6
CIOB urges construction industry to share PPE


The Chartered Institute of Building (CIOB) is urging the construction industry to donate PPE (Personal Protective Equipment) to their local healthcare communities amid international shortages for healthcare professionals in the fight against coronavirus.
For healthcare workers providing treatment to COVID-19 patients, the World Health Organisation (WHO) recommends a medical mask, gown, gloves and eye protection, but there is an international shortage of PPE, particularly masks and respirators
The UK government has already appealed to the automotive industry to divert resources and begin manufacturing respirators, while in Europe, luxury goods firms have begun producing surgical masks In the US, contractors are starting to donate respiratory masks, with professions such as dentistry also donating supplies
The CIOB also welcomes any stories from members who have already successfully loaned or donated protective equipment to local NHS workers
Caroline Gumble, CEO of the CIOB, said: “As some construction sites temporarily close their doors around the world and adapt the way that they’re working, many items of personal protective equipment are becoming available
“With healthcare providers experiencing an international shortage in such crucial times, this is an opportunity for the industry to step up and do their part . I know that many CIOB members are already doing this and that, as a community, they are always willing to collaborate, act responsibility and support their wider communities ”
The CIOB has been working closely with many other industry bodies, including the Construction Leadership Council and Build UK, to offer consistent and timely advice during the coronavirus crisis
Government thanks industry for Covid-19 response
In an open letter to the construction industry and manufacturers, Alok Sharma, Secretary of State for Business, Energy & Industrial Strategy, has paid tribute to all those who are “working tirelessly” in the face of new rules imposed due to the Covid-19 pandemic.
Acknowledging how challenging the current situation is, the minister said everyone involved in the industry – on large or small construction sites across the country, in builders’ merchants and logistics providers, or producing construction and mineral products – deserved the Government’s gratitude
“Our country and our economy needs all our support,” he wrote “And the construction industry has answered the call to action
“Whether by building temporary hospital wards, installing complex and lifesaving oxygen systems, constructing the infrastructure that society needs to function or ensuring that people have safe and healthy homes to live in, you are delivering for our Nation through this difficult time
“My heartfelt and personal thanks for everything that each and every one of you is doing to support our joint national effort ”
He urged the industry to keep following official health guidance on safe working practices and adapt to the continually changing situation where possible
“To help ensure that it is safe for you to operate in your workplace, the industry
Alok Sharma has also paid tribute to the manufacturing sector for the work it is doing to keep the UK economy going
“Manufacturing is a critical part of our economy and I would like to be clear that there is no restriction on manufacturing continuing under the current rules,” he writes
“It is vital that we ensure that servicing, parts and raw materials are available to keep vehicles and services on the road and operating I would like to give you all my personal thanks for everything you are doing ”
He said BEIS and the department’s officials, are in regular contact with industry leaders
has worked to develop Site Operating Procedures (SOP), which were published by the Construction Leadership Council,” he added . These align with the latest guidance from Public Health England
“As this health guidance updates, the SOP will reflect any changes I am in regular contact with industry leaders about the developing situation that faces the sector
“And I am fully committed to continuing to engage through the coming days, weeks and beyond Thank you again to everyone operating in the UK construction sector
“You are making a hugely valued and critical contribution to the resilience of our Nation and I salute you for the enormous efforts you are individually undertaking to support the UK economy ”
and the Trade Associations representing businesses operating across the economy to monitor the effect of COVID-19 on industry and its workforce, something that will continue
“I am fully committed to continuing to engage through the coming days, weeks and beyond to ensure that we can support our manufacturing sectors,” he concludes
“I realise this will be challenging for you personally, but you are contributing to the resilience of our nation and I am grateful for the enormous efforts you are making in order to support the UK at this testing time ”
To make an enquiry – Go
or post our: Free Reader Enquiry Card 8 // NEWS WWW.SPECIFICATIONONLINE.CO.UK
online: www.enquire2.com
MORE THAN FABRICATION
Polypipe Advantage is more than fabrication. But what do we mean by more?

From quotation to final delivery, you’re in control. With access to our team of specialists, full details on scheduling and logistics, detailed information and visual designs – all at your fingertips.
Fabricated water supply systems and drainage stack solutions arrive on-site, fully configured and ready to install. Whilst a dedicated project manager and technical team cover every detail to ensure that it fits perfectly; first time, every time.
What’s more, using the Polypipe Advantage Service gives you more time savings, more cost-effective installations and makes a complex project, simple. What more could you possibly need? Add more to fabrication, visit polypipe.com/polypipeadvantage
www.enquire2.com - ENQUIRY 7
POLYPIPE ADVANTAGE
Industry group outlines construction recovery plan


n an open letter to the Prime Minister the CLC, which is formed by 11 leading construction bodies, said the industry is already working together to respond to the impact of the coronavirus, and to ensure that we can both sustain it over the coming weeks and months, as well as to enable it to play a full part in the economic recovery once we have beaten the virus.
In recent weeks, Andy Mitchell, Co-Chair of the CLC, has been holding a daily virtual meeting with the CEOs of the 11 leading federations and representative bodies from across the construction industry, to draw up a programme during the pandemic .
The five-point plan involves:
• Site Operating Procedures – which sets out a practical range of measures for construction sites to comply with Public Health England’s guidance on distancing and hygiene;
• The Safe Shutdown Process – which provides guidance to site managers when it is deemed not possible to continue work,and which we plan to supplement with guidance on restarting work quickly and efficiently;
• Minimum Essential Works List – which seeks to identify the sorts of works that need to be allowed to continue in almost any circumstances – for example critical works necessary to continue the safe provision of essential services, works critical to the efficient running or expansion of efforts in response to Covid-19 and works necessary to protect the safety of the public or assets However, we will continue to try and sustain the highest possible level of activity on our sites whilst working within the PHE guidance;
• Producing a Covid19 Essential Worker Authorisation Letter – which sets out to provide construction employees the evidence that they require to be able to continue their essential work – a measure that is increasingly necessary given actions by the police, other public bodies and wider public that are not in accordance with Government guidance;
• An appeal to the industry to donate surplus Personal Protective Equipment (PPE) to the NHS
“The construction industry also needs clear support and recognition from the Government for the essential work that it is doing, and the role it is playing in supporting public services and keeping the economy functioning,” writes Mr Mitchell
“For understandable reasons, we are seeing the closure of key construction product and material manufacturers, in parallel with the closure of electrical, plumbing and general builders’ merchants, and there is the very real prospect of many of the essential works not being able to be done, or unduly delayed, by difficulties in securing products and materials
The Rt Hon Boris Johnson MP10 Downing StreetLondonSW1A 2AA01 04 2020
“I ask therefore that you and your Ministers give very clear and visible encouragement that the production of building materials continues, if at all possible, and that electrical, plumbing and general builders’ merchants remain open so that essential maintenance and construction works can continue–and that the workers doing this are recognised, supported and appreciated
“The measures that your Government has put in place to keep money flowing to the
workforce have been bold and necessary, and we are working at all levels to help employers, employees and the self-employed benefit from these measures as soon as possible, noting that it will take some weeks and even months for some forms of support to reach those who need it
“As you will be aware, most construction businesses, from the largest public company to the smallest SME are highly dependent on free cashflow, and I present below a range of further measures that I ask you to consider which would make a huge difference to many companies within the industry . ”
To
– Go
or
Enquiry Card 10 // NEWS WWW.SPECIFICATIONONLINE.CO.UK
make an enquiry
online: www.enquire2.com
post our: Free Reader
THE CONSTRUCTION LEADERSHIP COUNCIL HAS WRITTEN TO THE GOVERNMENT WITH ITS PLAN TO SUSTAIN THE INDUSTRY AND ACCELERATE RECOVERY OF THE ECONOMY DURING AND AFTER THE COVID-19 PANDEMIC.
I
The shower enclosure range for all solutions.
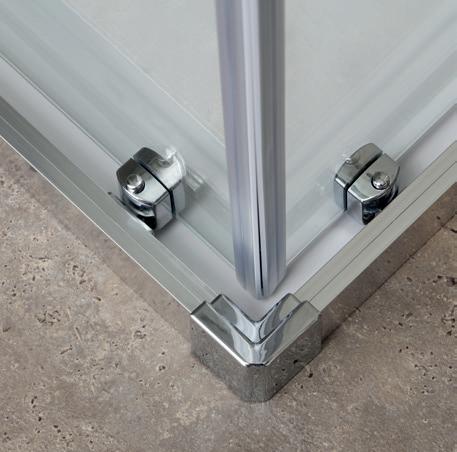
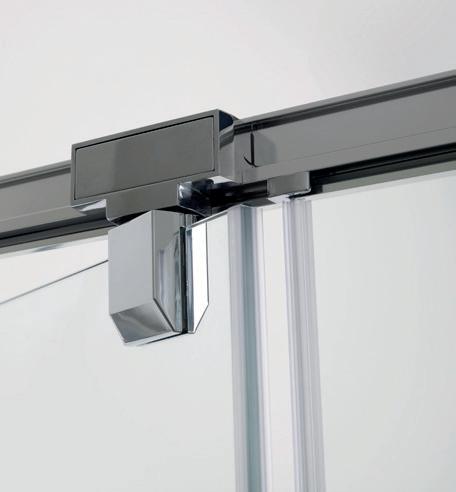
It’s called fast because installing a shower enclosure has never been so quick and simple. With its interlocking system, comprised of high quality components, assembly by one person is possible in a few steps; and then the enclosure is ready, an elegant addition to any home!
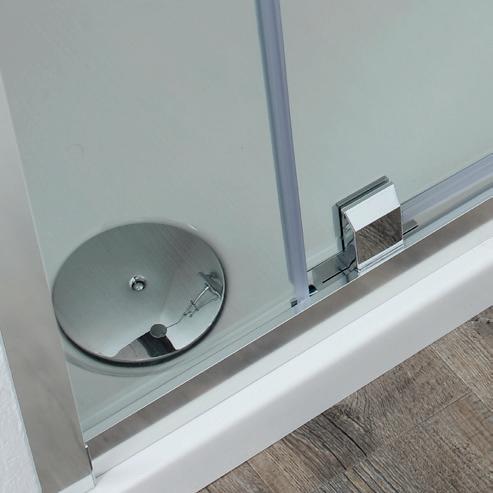
kinedo.co.uk
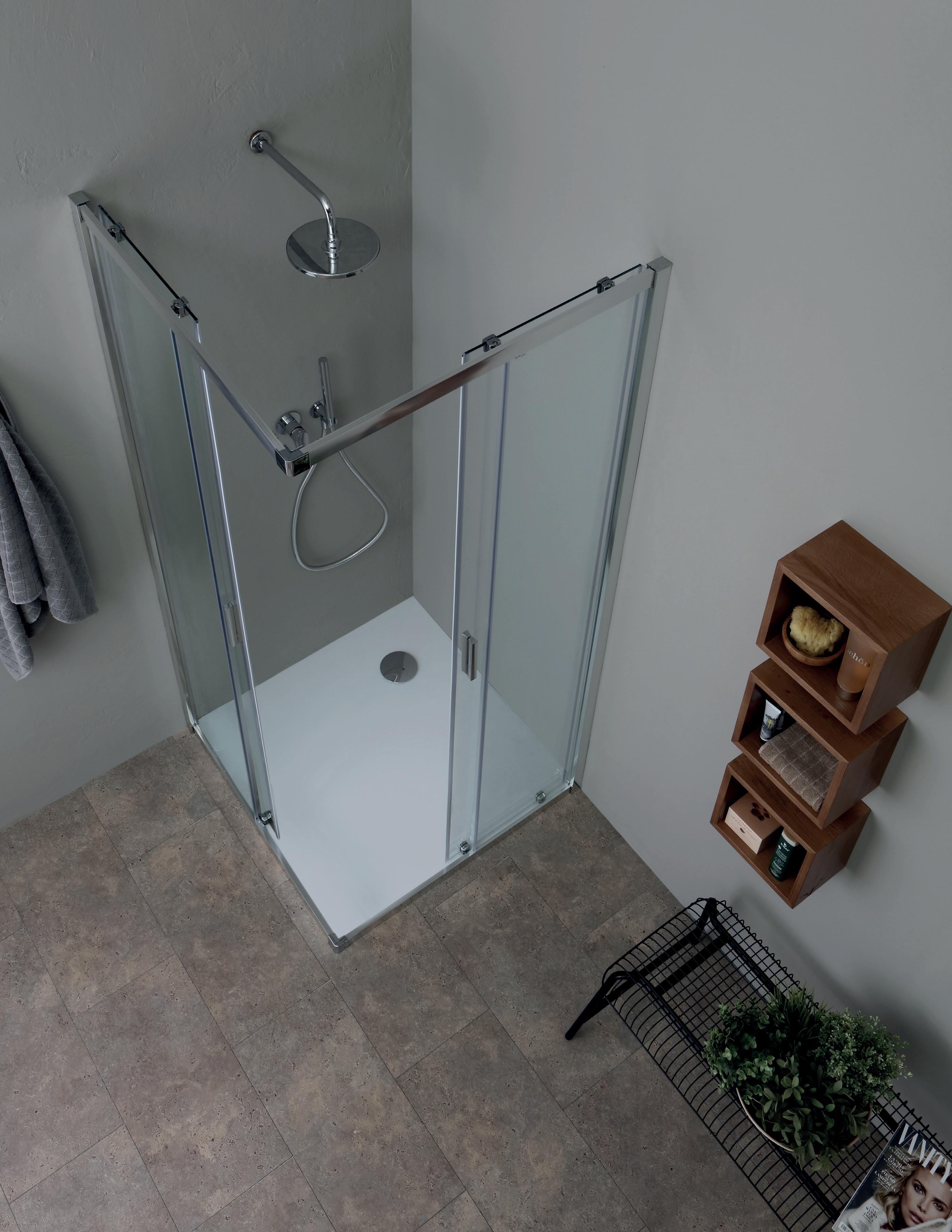 Designed by the experts at
Designed by the experts at
on
www.enquire2.com - ENQUIRY 8
Follow us
Fast 2000
Bridging the performance gap is crucial to achieving climate targets
ACCORDING TO A UK GREEN BUILDING COUNCIL REPORT, THE BUILT ENVIRONMENT ACCOUNTS FOR 40% OF THE UK’S TOTAL CARBON FOOTPRINT, AN ALARMING STATISTIC WHEN IT’S CONSIDERED A FAIR PERCENTAGE OF PROPERTIES WILL HAVE BEEN BUILT WITH ENERGY-EFFICIENCY IN MIND. SIMON BLACKHAM, TECHNICAL MANAGER AT RECTICEL INSULATION LOOKS AT THE GAP THAT EXISTS BETWEEN A BUILDING’S DESIGN AND PERFORMANCE.
ould taking a fabric-first approach and aiming to create properties that exceed rather than comply with building regulations help us create buildings that perform as-designed and improve energy-efficiency?
The Future Homes Standard consultation document, which proposes changes to Part L and Part F of the Building Regulations for new dwellings, reported a ‘significant difference’ between the design intent and measured energy performance of new-build homes . It said poor build quality in particular, led to a new home not meeting the intended primary energy rate, CO2 emission rate or limiting U-values .
To improve performance and compliance for Part L-specific issues, the report includes proposals to help eliminate the performance gap . These include improving the accuracy of as-built energy calculations and providing
clearer information relating to the as-built specifications of new buildings to building control bodies and property occupiers . If approved, the amendments might go some way to helping the government achieve its net zero carbon emissions target for the UK by 2050 .
Fabric focus
When it comes to a building’s design, prioritising the fabric, including the structure of walls, floors and roofs, will ensure a property – if built and insulated correctly – will increase the capability for a property to perform as intended . The fabric-first process enables homes to achieve lower U-values and improved airtightness without the need to install renewable technologies such as air source heart pumps and biomass boilers – equipment that can be costly and complicated to operate . This fabric-led approach also means a home’s thermal efficiency can be significantly improved without radically rethinking the way the building itself is design and constructed .
A key part of achieving this fabric-first approach is through the correct specification of materials, and understanding how materials perform with each other i .e . as a system . Further, manufacturers are continually looking at ways to improve buildability through products that offer simpler and more reliable methods of installation to aid contractors and ensure buildings are built as-designed – or as close to – designed as possible .
One example of innovation designed to aid building is Eurowall+ by Recticel . An innovative, precision-cut, full-fill cavity insulation board, it is an exemplar of how high-performance materials can maximise a home’s thermal performance through a fabric-first approach The product changes the way a wall works without altering the way it is constructed . It features a highperformance tongue-and-groove joint on the board’s four sides to ensure a tight, secure lock, and guarantees increased protection against wind-driven rain .
Another of its innovative facets is its size . Whilst many rigid full-fill products are 97mm or thicker for a designed cavity
width of 100mm, Eurowall+ offers a 90mm insulation board to achieve similar thermal performance . This thinner profile means it is easier for a brickwork contractor to install into a cavity wall, and helps to ensure boards are butted-up to each other and contain no thermal breaks
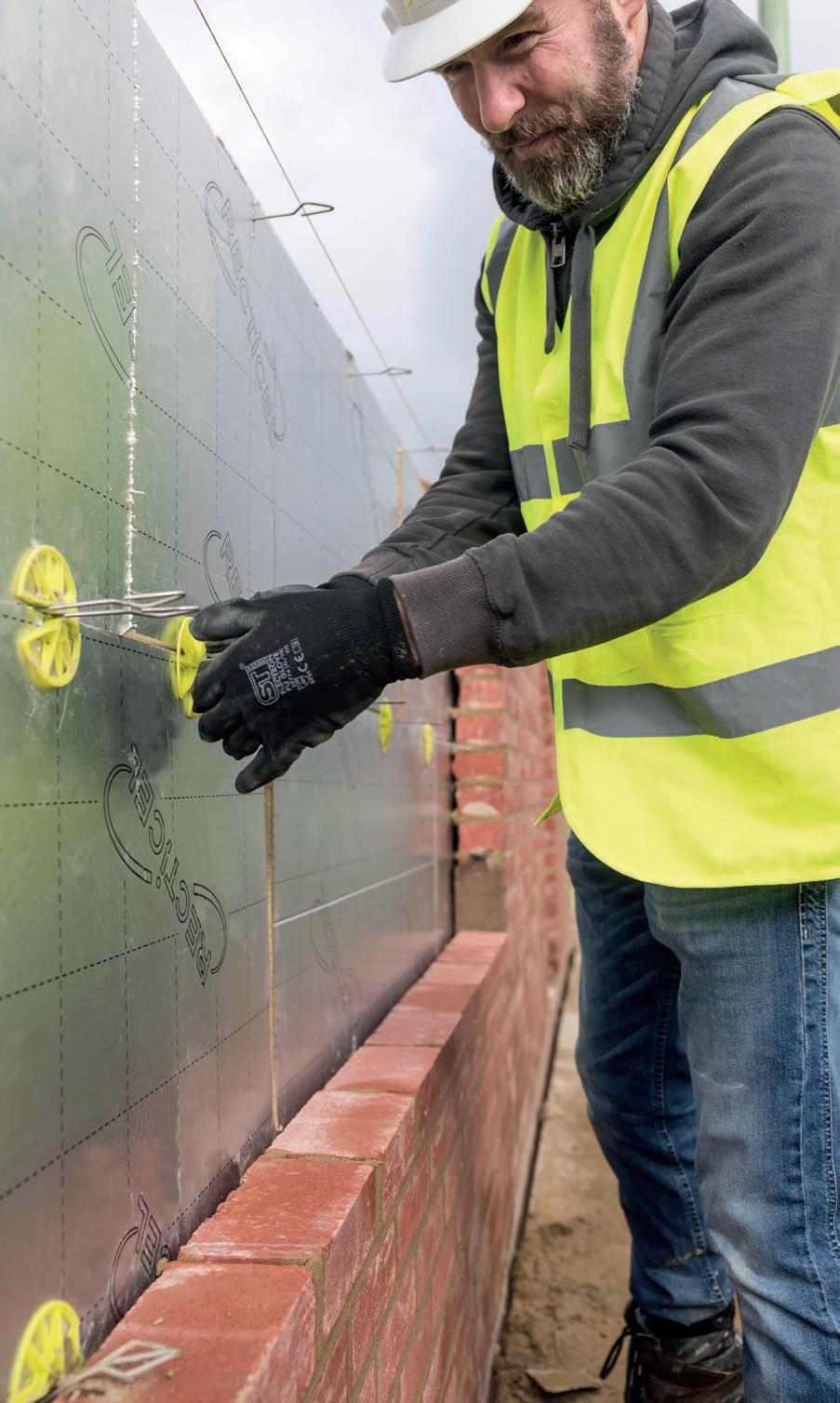
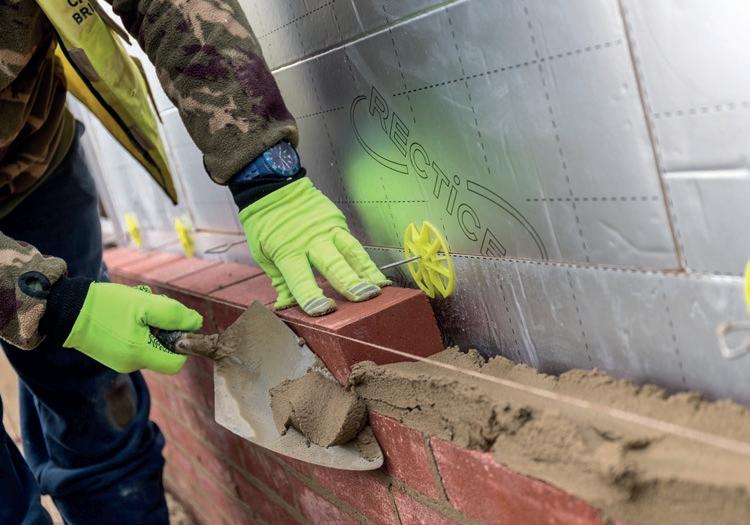
This approach to recording lower U-values while maintaining traditional cavity widths and ensuring build quality, means as-designed can be achieved .
Energy-wise; cost-effective
As well as offering excellent thermal properties, Eurowall+ provides a costeffective alternative to other forms of cavity wall insulation . The boards save on material costs, as items such as wall ties and lintels do not have to be increased in size to suit larger cavities . Comprehensive supporting details such as thermal bridging calculations help to ensure that junctions are built correctly and the improved performance is accurately accounted for in Standard Assessment Procedure (SAP) energy calculations - a Building Regulations requirement for all new houses, conversions and some extensions - as part of a fabricfirst approach .
Good housebuilding isn’t an exact science –there are many routes to success . However, ensuring a property is built as-designed requires all stakeholders in the process to maintain the highest vigilance in terms of build and material quality . Indeed it could be said, that by failing to take into serious account the design of a property’s fabric, built-in failure in relation to its thermal performance is an inevitability .
Recticel Insulation
To make an enquiry – Go online: www.enquire2.com or post our: Free Reader Enquiry Card 12 // NEWS WWW.SPECIFICATIONONLINE.CO.UK
– Enquiry 9 C
NEXT GENERATION KEYLESS ACCESS CONTROL
Smart access control technology platform designed to give users ultimate freedom of choice regarding system layout, type and number of access points as well as level of security.

TOTALLY WIRE-FREE: Stand-alone, virtually networked, wired and wireless smart locks, all working within a single access control technology platform.



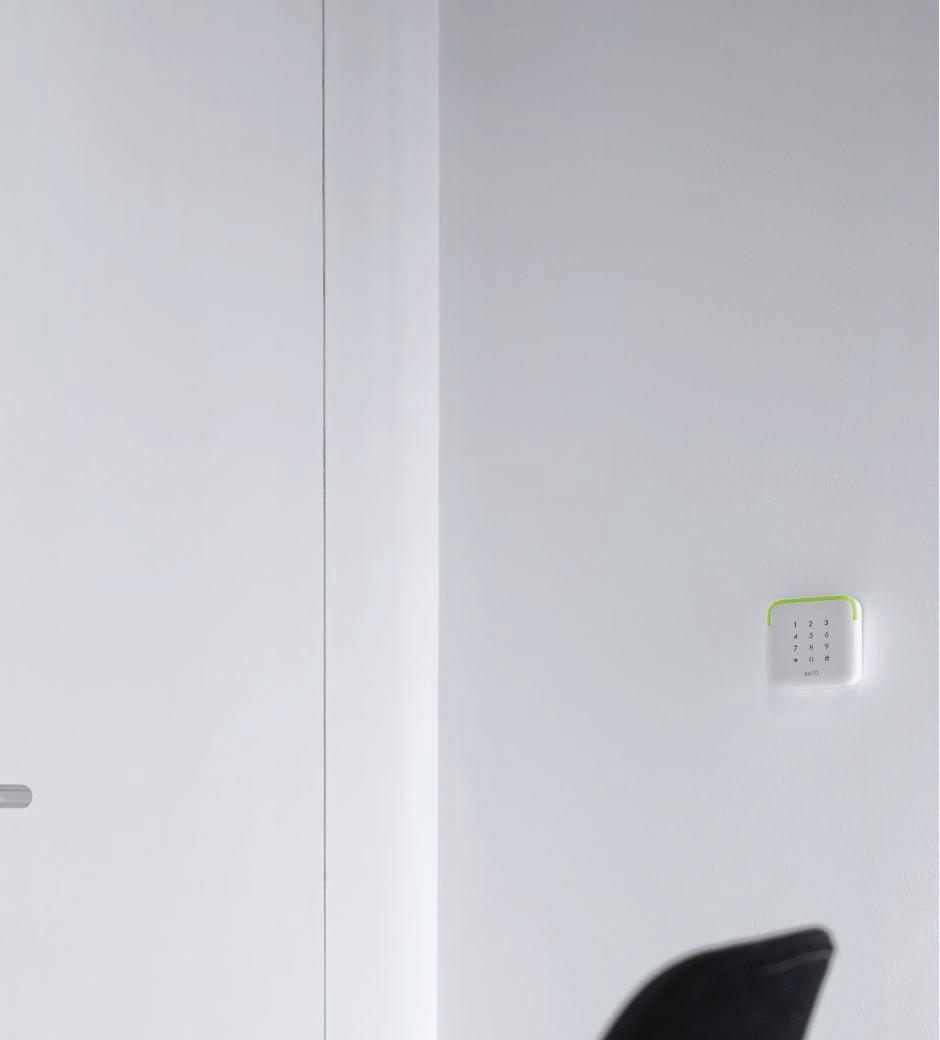
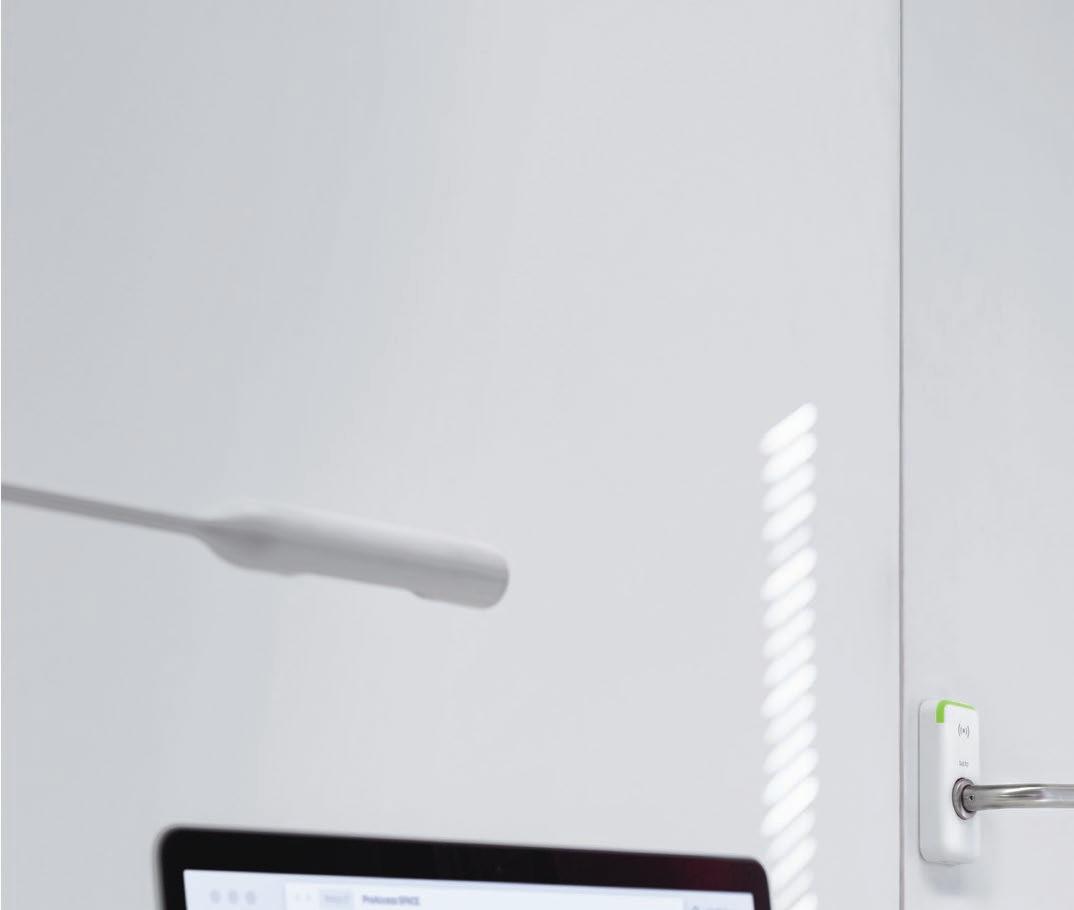
BUILT TO COVER EVERY ACCESS POINT: Extensive range of electronic locks, cylinders and readers to cover all the needs of any type of building.
EASY TO INSTALL: Designed to be installed in doors with existing locks, with no need for additional modifications or wiring.
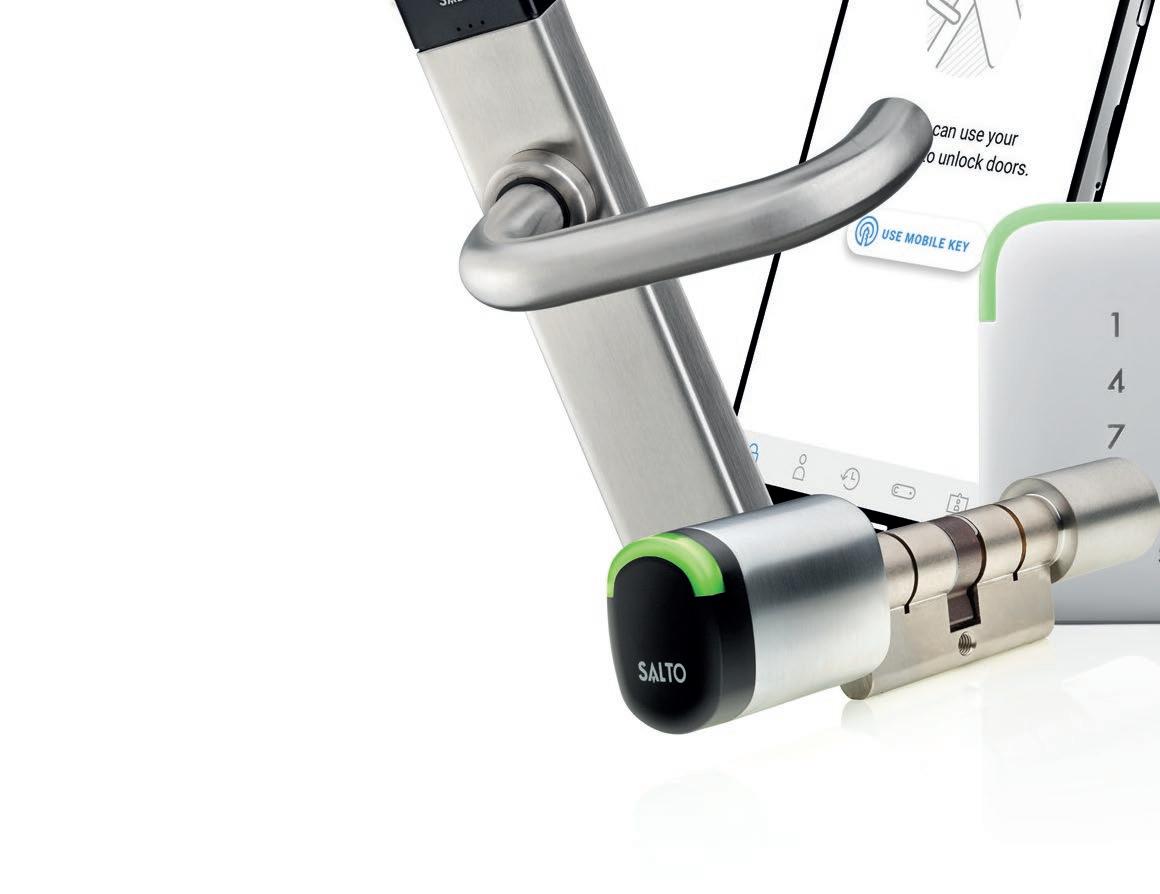
SECURE KEYLESS ACCESS: Complete mobilecompatible electronic locking platform, increase in security, control and convenience. SALTO
www.saltosystems.co.uk







www.enquire2.com - ENQUIRY 10
Systems LTD - United Kingdom +44 01926 811979 I info.uk@saltosystems.com I
DRU Fires announces new online CPD course for architects and specifiers
DRU FIRES IS CURRENTLY THE ONLY UK-BASED FIREPLACE COMPANY TO OFFER AN ACCREDITED CONTINUOUS PROFESSIONAL DEVELOPMENT (CPD) COURSE FOR ARCHITECTS AND SPECIFIERS.
The seminar is normally held at architects’ premises throughout the UK. However, from April 2020 it will be available as an interactive online presentation, with a questionnaire at the end of the session for architects to complete before they receive their CPD certificates.
The course is described as ‘A Journey through specifying fires’ and covers the design, specification and installation of gas fires, wood stoves and wood fire inserts .
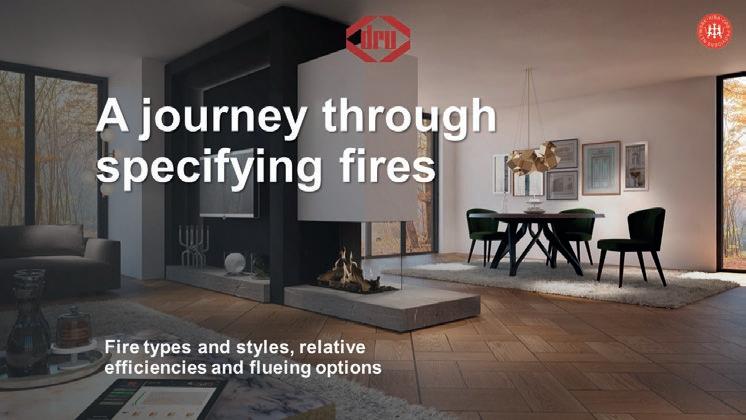
Most of the gas fires require no chimney, but are vented using a concentric flue, which draws air from outside the building for combustion and expels waste gases to the outside atmosphere
These balanced flue gas models are glass fronted with room-sealed combustion, giving them high energy efficiency ratings and A or higher energy labels
Flexible design and installation
As well as having superior designs standards, the benefits of the fires for architects include considerable flexibility of design This is because they are not restricted to standard chimney sizes . Instead, there is scope to specify extra wide or tall apertures, as well as 2 and 3 sided models, see-through tunnel fires and freestanding stoves
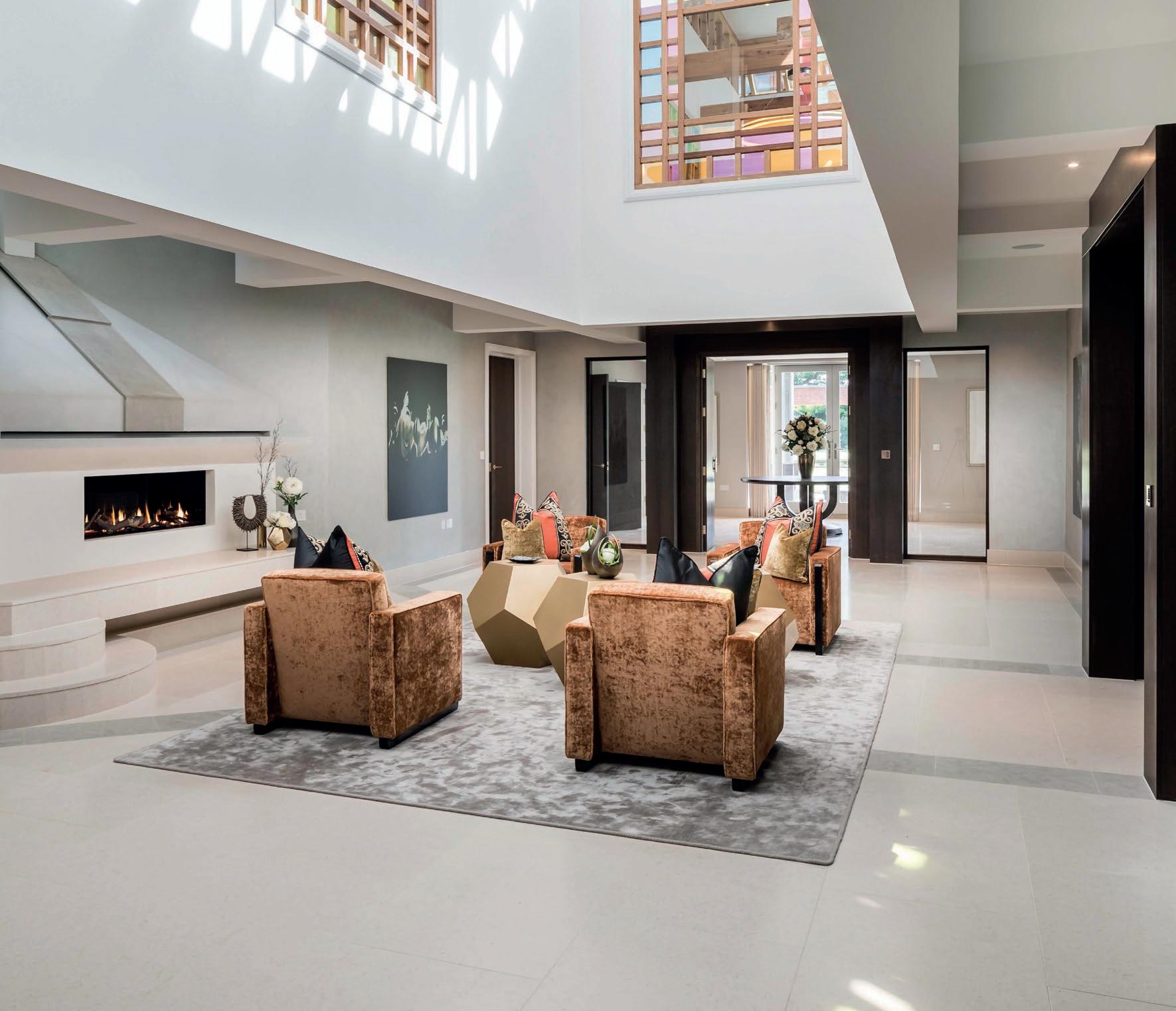
DRU fires feature the latest gas fire technology This includes the exclusive DRU Eco Wave app for tablets and smartphones, enabling the user to set the flame picture, control the gas consumption and other functions
In addition, architects can plan multiple gas fire installations in high rise apartments, hotels and other unusual locations using the exclusive DRU PowerVent® extended, fanned flue system This has already been used in many prestigious residential developments, particularly in central London

Open and closed combustion
For wood fires and stoves, the course deals with the differences between open and closed combustion systems, the advantages of appliances with external air connection and the benefits of using models that deliver clean burning and high energy efficiency
Finally, the course outlines the latest legislation governing gas fires and wood
stoves, covering areas such as the European Ecodesign Directive and all other energy efficiency and emissions regulations
For more information, to book a seminar or to access the online course, visit ribacpd com and follow the links to DRU Fires
DRU Fires – Enquiry 11
To make an enquiry – Go online: www.enquire2.com or post our: Free Reader Enquiry Card 14 // NEWS
For fire exit routes and locations where higher fire protection is needed, our insulated riser doors can be specified with confidence.
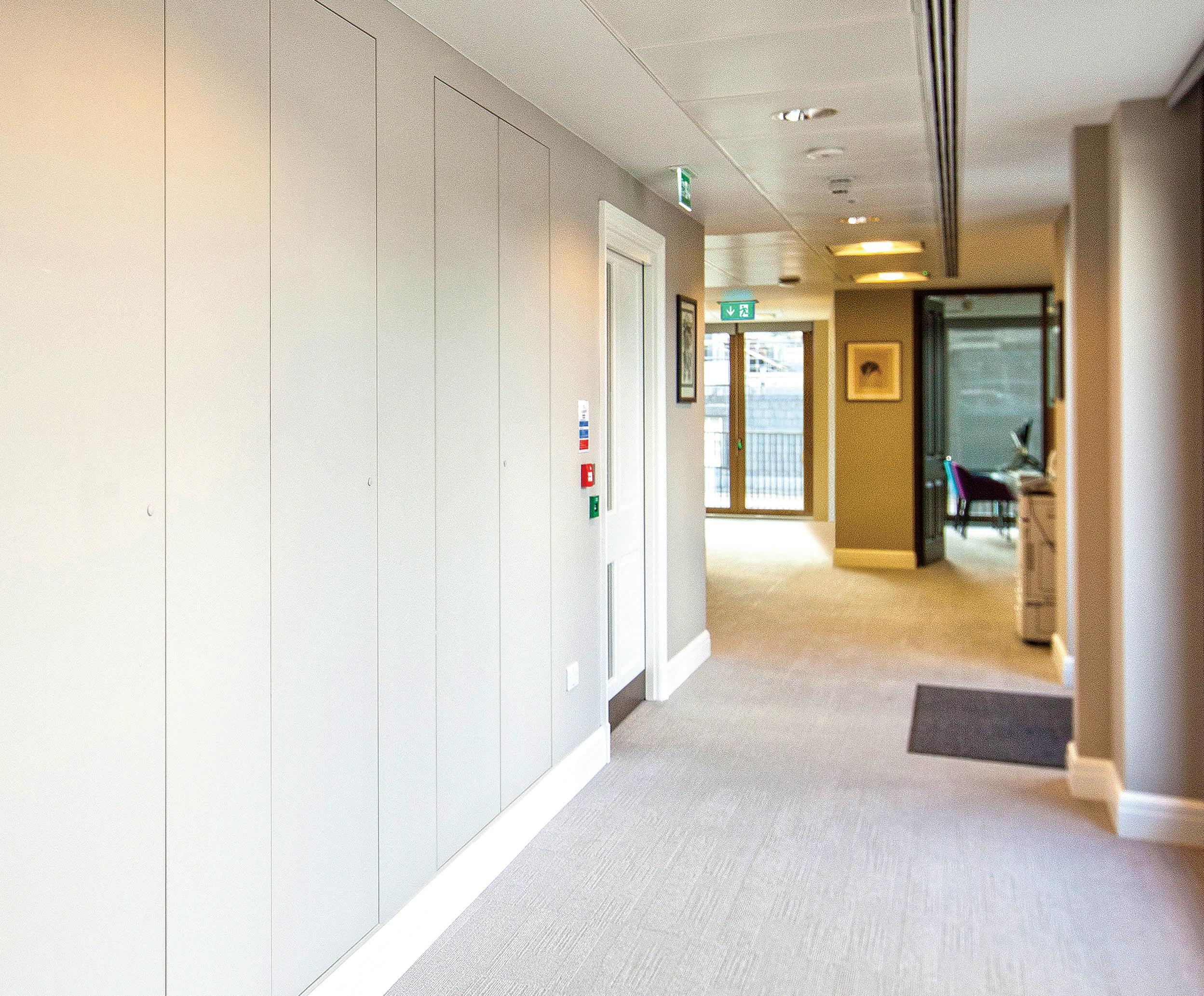
Tested and approved to EI60, Profab riser doors offer safety and aesthetics without compromise. The 4000 series can take any paint finish whilst our 8000 series door can be tiled and still achieve EI60 for integrity and insulation.
With safety behind every door, why would you specify anything less?
and
Riser
www.profabaccess.com 01827 718 222 sales@profabaccess.com Part of the Access 360 Division www.enquire2.com - ENQUIRY 12
Insulated
certified to EI60.
doors never looked this safe
Preparing for the future
THERE’S NO DENYING THAT THESE ARE UNPRECEDENTED TIMES, PRESENTING CHALLENGES THAT MANY OF US HAVEN’T PLANNED OR PREPARED FOR. HERE, PAT JEFFERIES, COMMERCIAL DIRECTOR AT ABLOY UK, LOOKS AT HOW WE CAN USE THIS TIME CONSTRUCTIVELY WHEN MANY OF US ARE WORKING FROM HOME, AND WHAT LESSONS WE CAN LEARN SO FAR.

eople in the access control sector are currently doing exceptional work managing a level of disruption we couldn’t have envisioned six months ago. Organisations are having to prepare and deal with significant changes in work patterns, skeleton staffing levels, or empty buildings and new policies affecting freedom of movement and health and safety.
The landscape is changing so frequently, it has probably changed between the time I write this and you read it Instead, we’re all re-establishing what best practice is, and finding ways to adapt – it’s just part of our nature
It’s also our nature to learn lessons from experience, as it’s important to remain positive and remember that the current state of affairs isn’t going to last forever . How can we use this time, where many of us are in
lockdown or unable to go about our jobs in the usual manner, for creative and innovative thinking?
We should treat it as an opportunity to come together to build up our knowledge on creating efficient access control systems so that, once this over, we can create flexible and adaptable systems fit for the future
Lessons learned
The impact has been so great because naturally no business was planning to temporarily stop their operations, and with such little warning . Consequently, many were presented with the challenging practicalities involved in safely and effectively securing a site
In the instances of a complete shutdown, operators will have been required to physically secure the site and prevent employees from returning for their own safety More significant problems are generated
at sites where key workers still need to operate, as they need to be guaranteed safe and reliable access With the right planning and guidance, these issues have simple solutions - whether that is via electric locks, electromechanical keys, access control or a management system which utilises the cloud
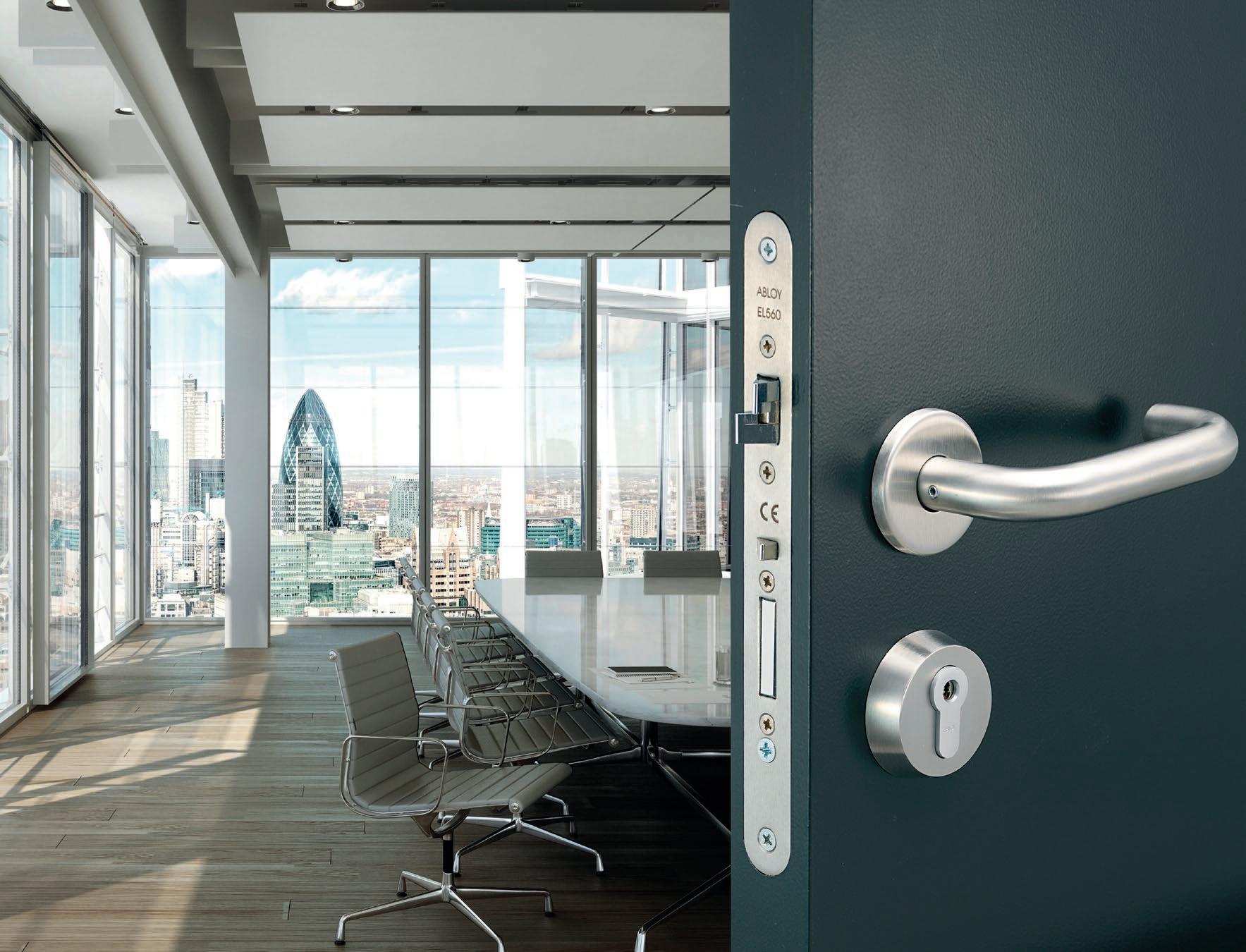
At Abloy, we’ve also followed Government advice and temporarily limited our operations to keep our employees safe However, we want to take this time to offer help and guidance to people looking to protect their sites and prepare for the future .
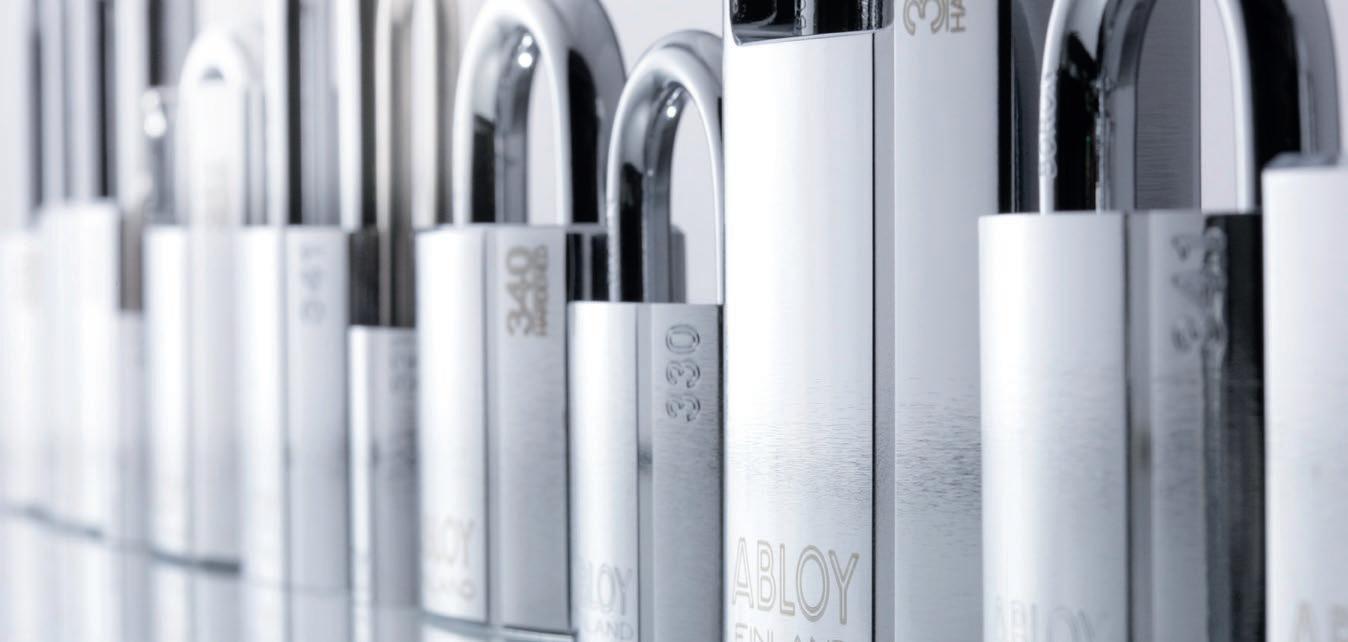
Be assured that we still have technical experts available to talk through your security problems They’re on hand to help you move forward, whether that is by resolving access problems that might be concerning you, or helping you to highlight and fix gaps in your security for the future
Looking towards the future
We must do what we can to make the best of a bad situation If we’ve got more time than usual to consider and tackle the tasks we usually never get to, let’s use it wisely Talk to us if you want to consider how you can futureproof and build reliable locking solutions and access control into your planned and contingency security strategies .
For further information on products and services available from Abloy UK visit www abloy co uk, call 01902 364 500, or email info@abloy co uk
Abloy UK – Enquiry
To make an enquiry – Go online: www.enquire2.com or post our: Free Reader Enquiry Card 16 // NEWS
13 P
INTRODUCING TECTOVA®: THE ENVIRONMENTALLY FRIENDLY, ANTI-SLIP COATING FROM ARCELORMITTAL.

t ArcelorMittal Construction, our specialisms extend beyond our unique, high-spec composite PIR and mineral wool panels, trapezoidal profiles and facades. We also develop and produce coatings.
Our high-performance coatings range includes Hairexcel® and Sinea®, which are both accompanied by a peace-of-mind up to 40-year guarantee Yet our portfolio also includes coatings designed to reduce your property maintenance and cleaning costs These coatings include anti-graffiti coating Flontec® and self-cleaning coating Hairclyn®, both ensuring your building is professionally finished to a high standard for years to come .
Tectova® coating with safety and sustainability in mind
As part of our ongoing commitment to develop the ideal coating for your property’s needs, we’re delighted to introduce our new, unique coating: Tectova® Tectova® coating has been designed for increased safety for you and your team when installing and maintaining ArcelorMittal Construction’s roof panels thanks to its unrivalled anti-slip properties The textured coating of Tectova® provides strong grip, keeping you safe when working at height
To support our ongoing commitment to the environment, we developed Tectova® with high scratch-resistant properties that enable handling and transport without protective film . This saves up to 30% manpower time otherwise spent carefully handling and stripping film, which in turn reduces wastage on site and saves you time, hassle and additional cost Furthermore, no carcinogenic substances are used in Tectova®’s manufacture, and it achieved VOC emissions 200-times lower than PVC or plastisol coatings Therefore, by using Tectova®, you’re significantly reducing your negative environmental impact .
In addition to its functional and environmental properties, Tectova® has also been developed with contemporary aesthetics in mind It is a pre-painted steel, with a 60 µm two-layer polyurethane coating for a matt, textured surface This not only gives an appealing matt appearance but a durable one, as the resin nature of the coating provides long-lasting colour durability with anti-corrosion and anti-scratch properties
You also benefit from outstanding UV-resistance (RUV4) and RC5 anti-corrosion properties for a coating steel, resisting long-term discolouration and corrosion regardless of where your building’s located There’s no risk of chalking, peeling or delamination, providing you with a polished, clean and secure panel surface for many years
A unique colour coating offering Understanding the importance of meeting individual needs, at ArcelorMittal Construction we deliver tailor-made colour options in quantities unique to our product range We can produce almost every colour in our range for even the smallest quantity of panels - 400m2 - allowing even the finest design details to be realised We’re proud to be the only company of our type to offer this to our customers here in the
UK Our steel is coated with our patented ZMevolution® proprietary metallic coating, rather than zinc This ensures there’s low lixiviation of zinc in the soil, which means there’ll be no potentially damaging PVC content at your site
We welcome the opportunity to discuss your project needs and introduce Tectova® to your business Contact our team at ArcelorMittal Construction on 0141 530 1485 or construction uk@arcelormittal com
Construction – Enquiry 14
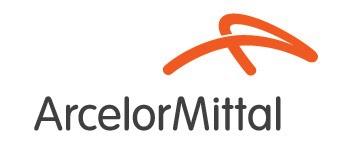
Can you work safely, sustainably and save costs with just one product?
A To make an enquiry – Go online: www.enquire2.com or post our: Free Reader Enquiry Card NEWS // 17 WWW.SPECIFICATIONONLINE.CO.UK
ArcelorMittal
Manthorpe Building Products - REDSHIELD Cavity Barrier
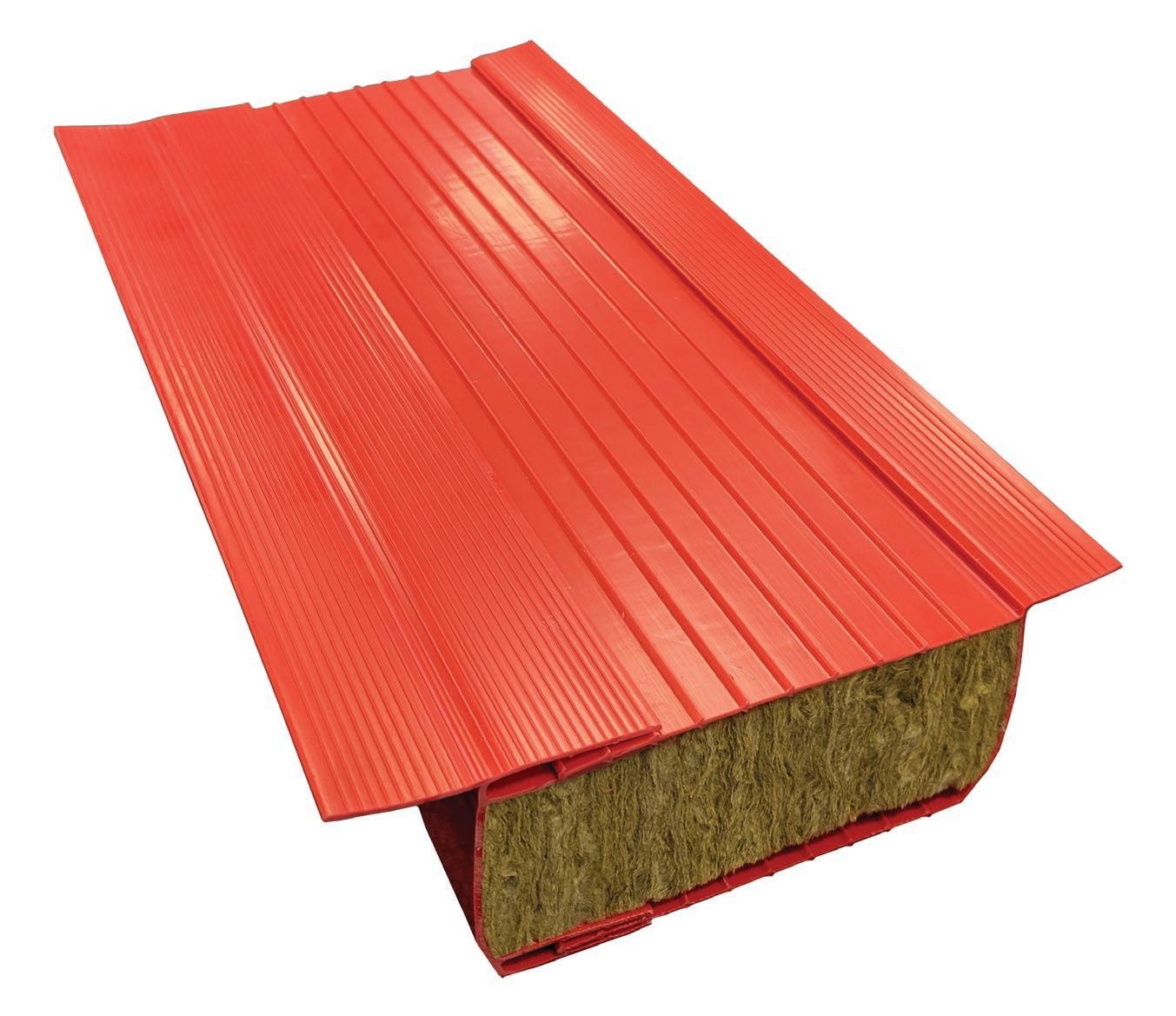
FOR MANY YEARS CAVITY CLOSERS HAVE PROVIDED A RELIABLE SOLUTION TO THE PROBLEMS OF THERMAL BRIDGING AT WINDOW AND DOOR OPENINGS AS WELL AS PREVENTING THE INGRESS OF WATER TRACKING AROUND THE EDGES OF THE FRAMEWORK BY ACTING AS A VERTICAL DAMP PROOF COURSE, REDUCING THE POTENTIAL FOR MOISTURE INGRESS, CONDENSATION AND SUBSEQUENT MOULD FROM OCCURRING.
While a traditional cavity closer will act as a thermal break at the reveal opening, they are not enough to act as a cavity barrier and are unsuitable for restricting the passage of fire on their own.
This typically applies to fire rated cavity closers also, as this type of closer usually needs to be entirely concealed within a masonry to masonry, fully dry-lined detail before the detail as a whole can achieve the tested integrity .
Building products manufacturer Manthorpe has recognised the industry want for a true one-product cavity barrier which provides the necessary thermal and DPC properties without depending on specific build and material details to fulfil the requirements of a cavity barrier .
REDSHIELD’S unique construction allows the product to be adaptable to suit various cavity sizes, helping to maintain a continuous seal to a range of cavity widths, especially those that may ‘stray’ in size .
The product’s ability to shrink and grow to fi ll a varying cavity gap, offers a more effective barrier in the event of a fi re, expanding signifi cantly to block off any wider gaps and subsequently holding itself secure within the opening .
Tested by Warringtonfire to BSEN13664:2006+A1:2010, independently of other additional barrier details, REDSHIELD cavity barriers exceed the mandatory 30 minutes’ fire integrity and 15 minutes’ insulation requirement .
Easily incorporated either in a new build or refurbishment situation and with no special fixing requirements or tools REDSHIELD once installed, will last the lifetime of the building .
REDSHIELD cavity barriers are currently available in four size configurations, plus rebated versions, with a 130-160mm variant available from summer 2020 .
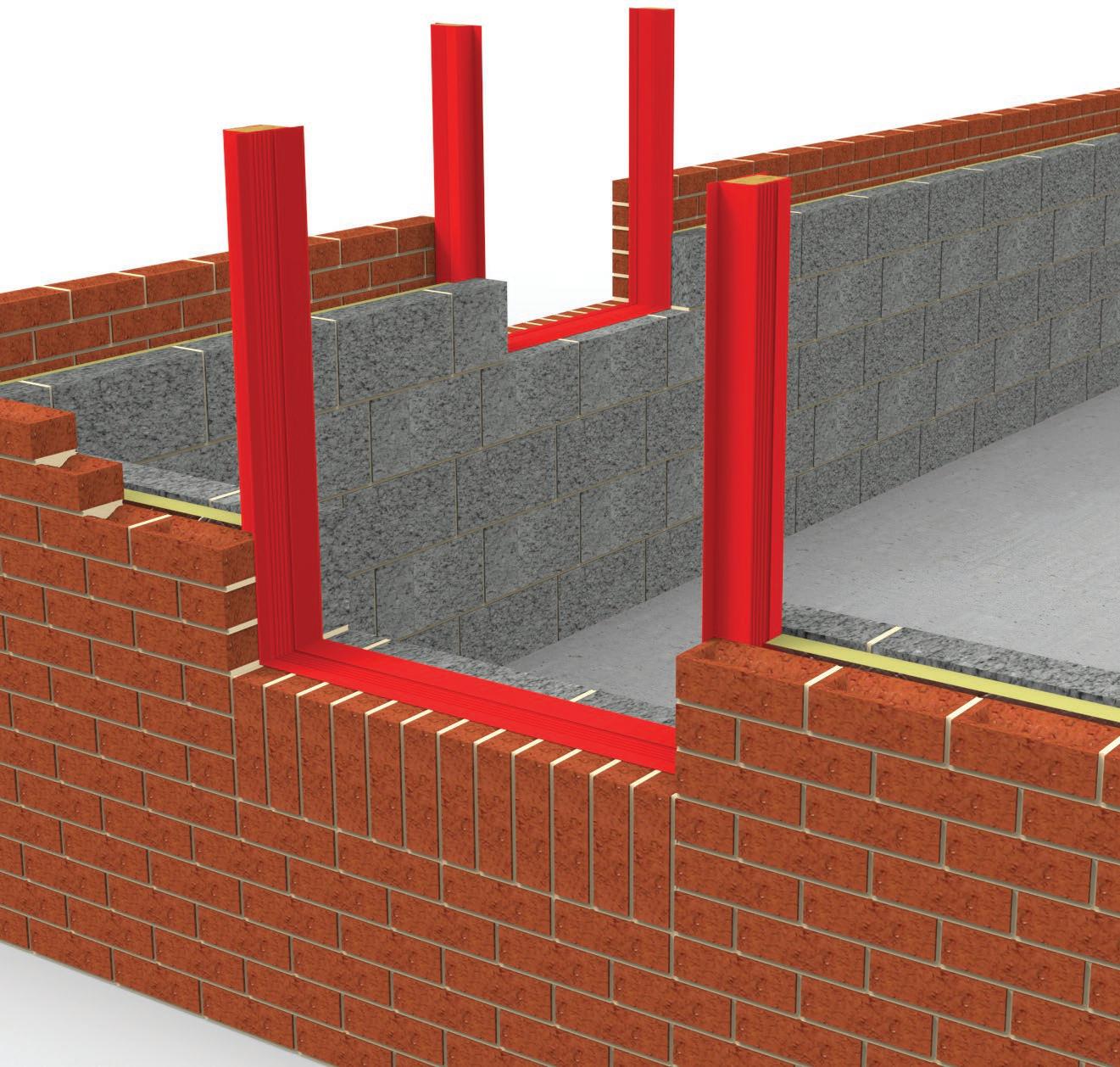
To make an enquiry – Go online: www.enquire2.com or post our: Free Reader Enquiry Card 18 // NEWS WWW.SPECIFICATIONONLINE.CO.UK
Manthorpe – Enquiry 15
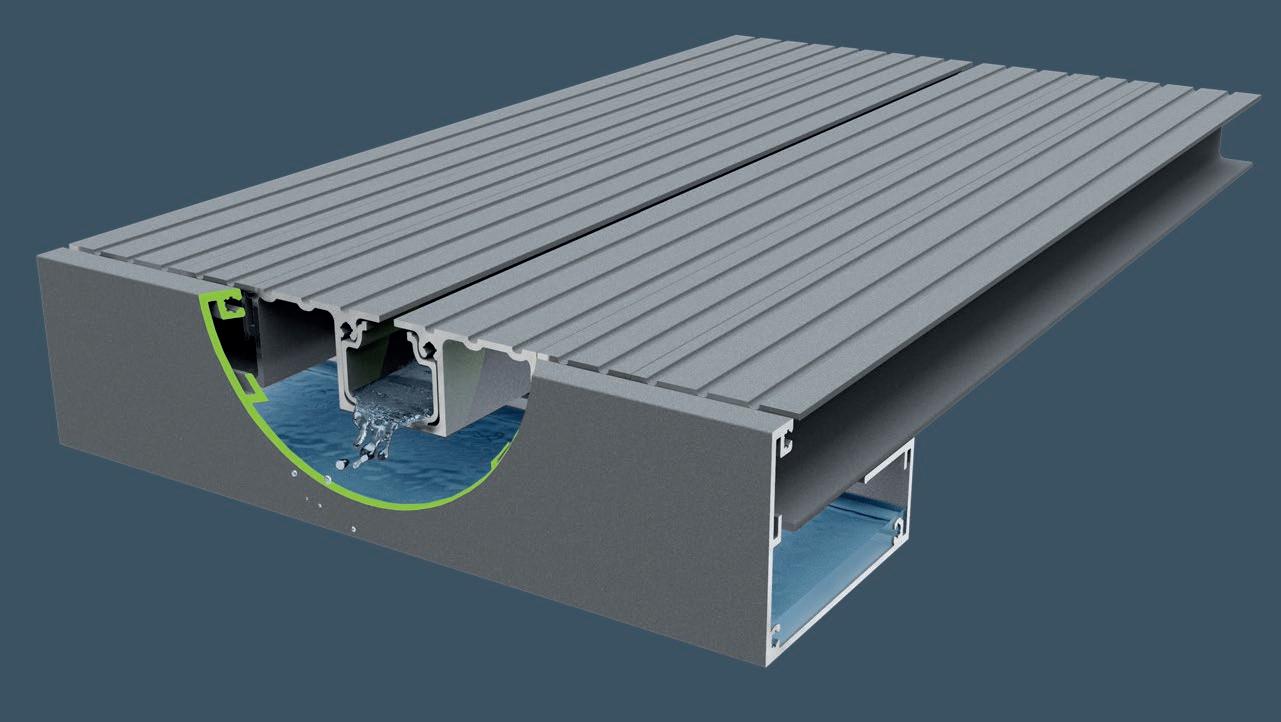
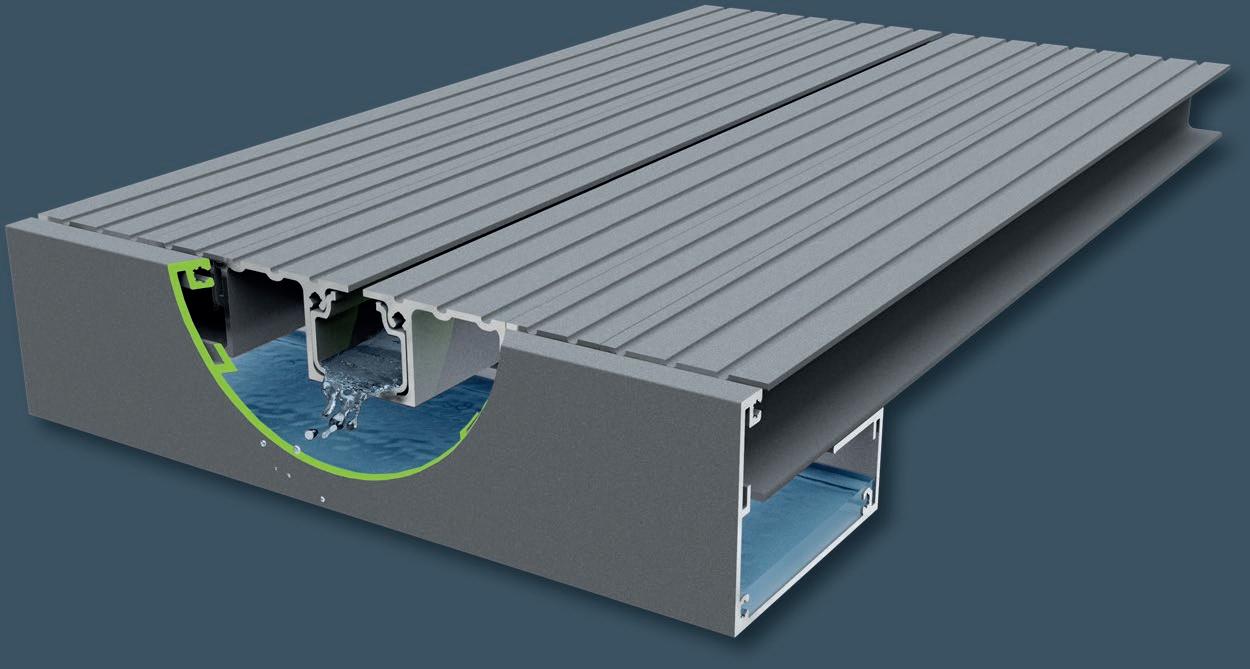
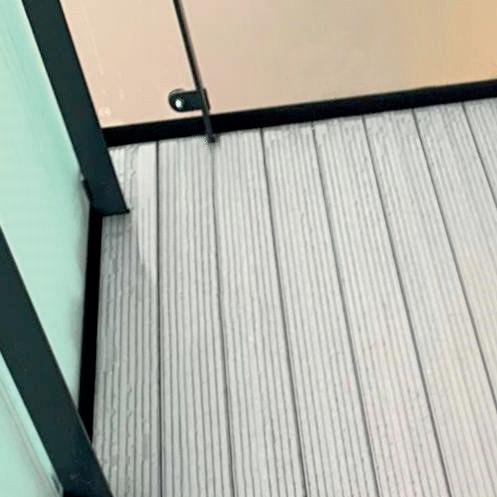
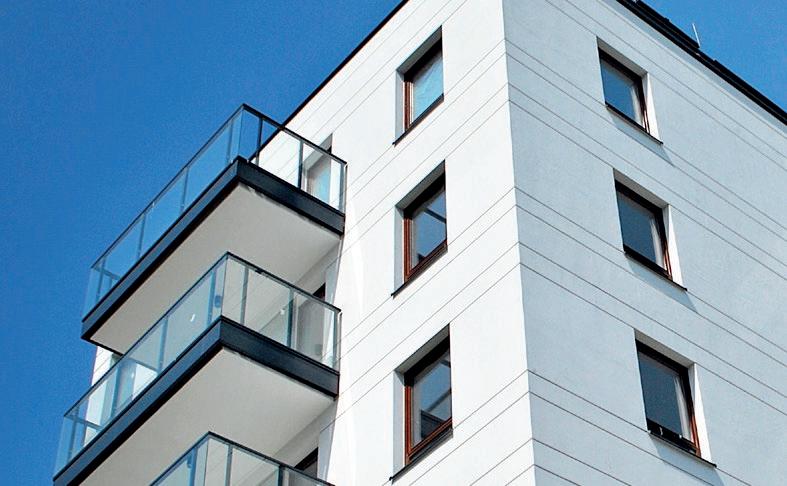
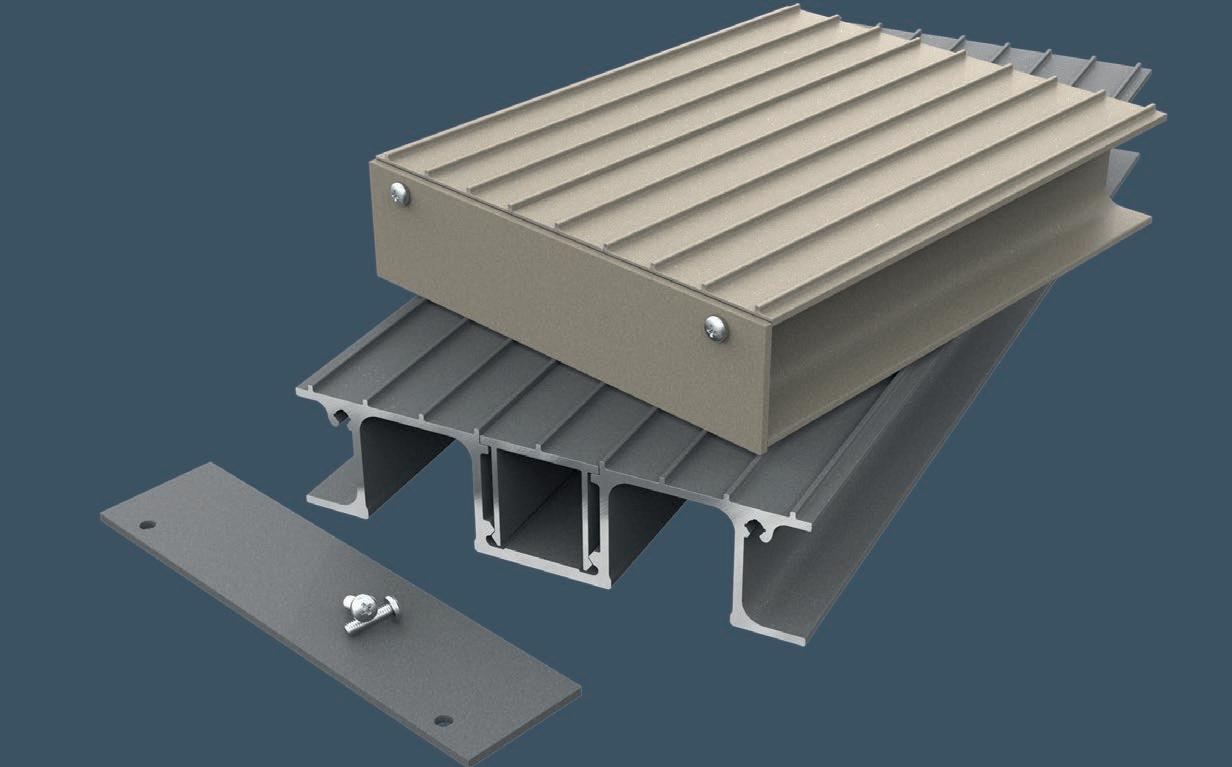

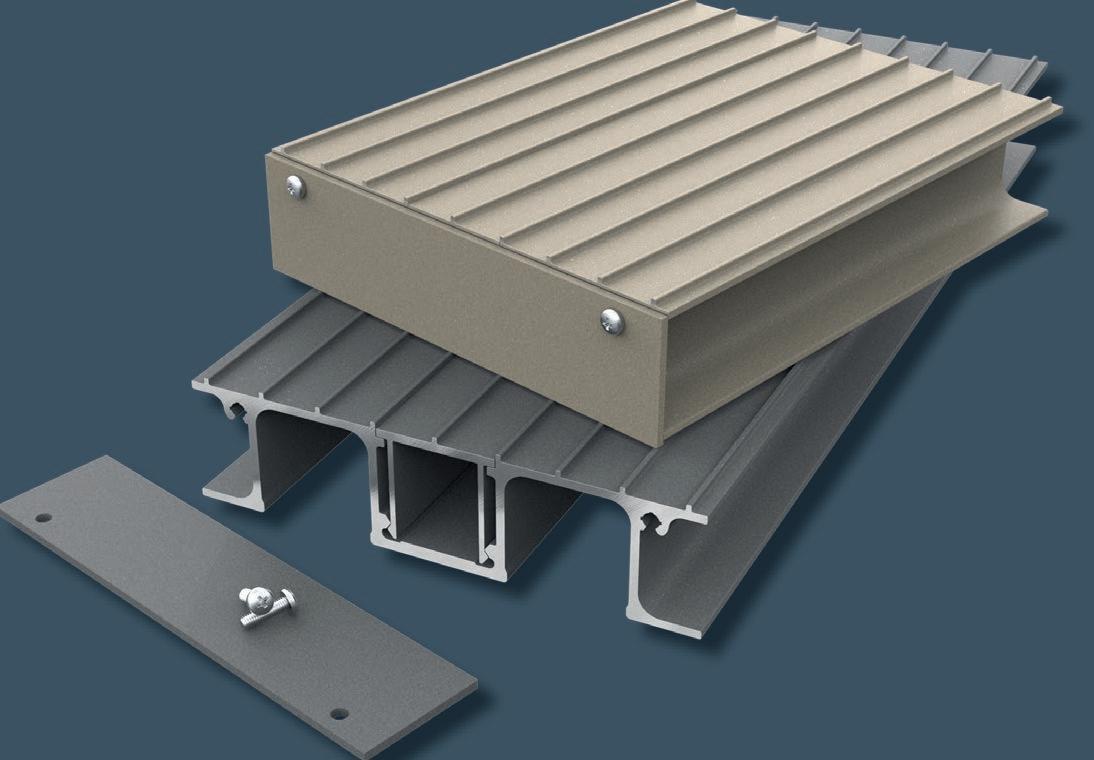

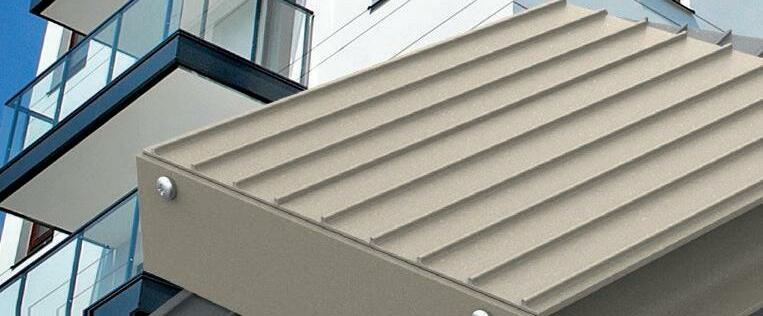
• Fire Rated to A2-s1, d0 & A2fl-s1 • Aluminium construction to 6063 T6 grade • Slip-resistant and heat-resistant • 30-year manufacturer product warranty To find out more about the AliDeck System, call our team today! BALCONY DRAINAGE SYSTEM ALIDECK SENIOR BALCONY BOARD THE UK’S ORIGINAL FULLY COMPLIANT ALUMINIUM FIRE RESISTANT BALCONY DECKING SOLUTION DRAINAGE GUTTERING DRAINAGE CHANNEL Call: 01622 235 672 Email: info@alideck.co.uk www.alideck.co.uk Aluminium Decking This practical and yet simple drainage solution fits between and towards the edge of the boards to minimise the potential for rain water, hot fluids or unwanted debris falling between the boards. The AliDeck Senior Board is our premium balcony decking board, available in ridged and flat specification. Spanning up to 1200mm, the Senior Board requires much less support joisting than traditional timber or composite decking. REQUEST YOUR SAMPLES TODAY NEW BALCONY BOARD TM www.enquire2.com - ENQUIRY 16
Schöck features in Yorkshire Post redevelopment story

REGENERATION ACROSS THE WHOLE OF LEEDS IS RESULTING IN A MAJOR TRANSFORMATION OF THE CITY. AND ONE OF THE CURRENT DEVELOPMENTS IS ON THE SITE OF THE PREVIOUS HEADQUARTERS OF THE YORKSHIRE POST.
Around eight years ago “Yorkshire’s National Newspaper” moved from its long-standing home to new headquarters a couple of miles across the city. The previous 4.6 acre site is now a landmark four-phase development; and the immediate first phase will see the construction of an 18-storey residential tower due for completion in early 2021.
The building benefits from extensive river frontage along the River Aire and will provide high-quality one, two and three bedroom apartments, a gym and an eleventh floor sky lounge The proposal includes shops, resident’s amenity areas and an enhanced river corridor Around 242 apartments are anticipated in this first phase and the brickclad concrete frame building will feature a high number of spacious balconies, also of concrete construction
Avoiding thermal bridging is critical Balconies are effectively large external thermal fins on buildings If there is ineffective insulation in the detailing, there will be local heat loss, resulting in more energy being required to maintain the internal temperature of the building This is one major consequence of thermal bridging, but there are other issues too . Low internal surface temperatures in the area of the thermal bridge can cause condensation, leading not only to structural integrity problems with absorbent materials such as insulation products, or plasterboard, it also encourages mould growth
This can result in serious health implications for residents in the form of asthma and allergies So for any project involving balcony detailing, the prevention of thermal bridging is a critical issue
And one of the most effective solutions available, is the Isokorb structural thermal break from Schöck
As the leading international supplier of structural thermal breaks, Schöck has almost limitless variants available in its main Isokorb range, offering planners complete construction dependability and enormous freedom of design .
On this project it is the tried and trusted Schöck load-bearing element for concrete-toconcrete cantilever balcony detailing that is being installed
The units feature an HTE compression module made of high-density microfibre reinforced concrete, with an 80mm insulation thickness The elements transfer both negative moments and positive shear forces
Design freedom and construction dependability
In addition to concrete-to-concrete, the comprehensive Schöck Isokorb range offers solutions for concrete-to-steel, steelto-steel, a thermally insulating connection for reinforced concrete walls – and even a maintenance free alternative to wrapped parapets . All products meet full compliance with the relevant UK building regulations; have NHBC approval; offer LABC Registration and independent BBA Certification
Schöck – Enquiry 17
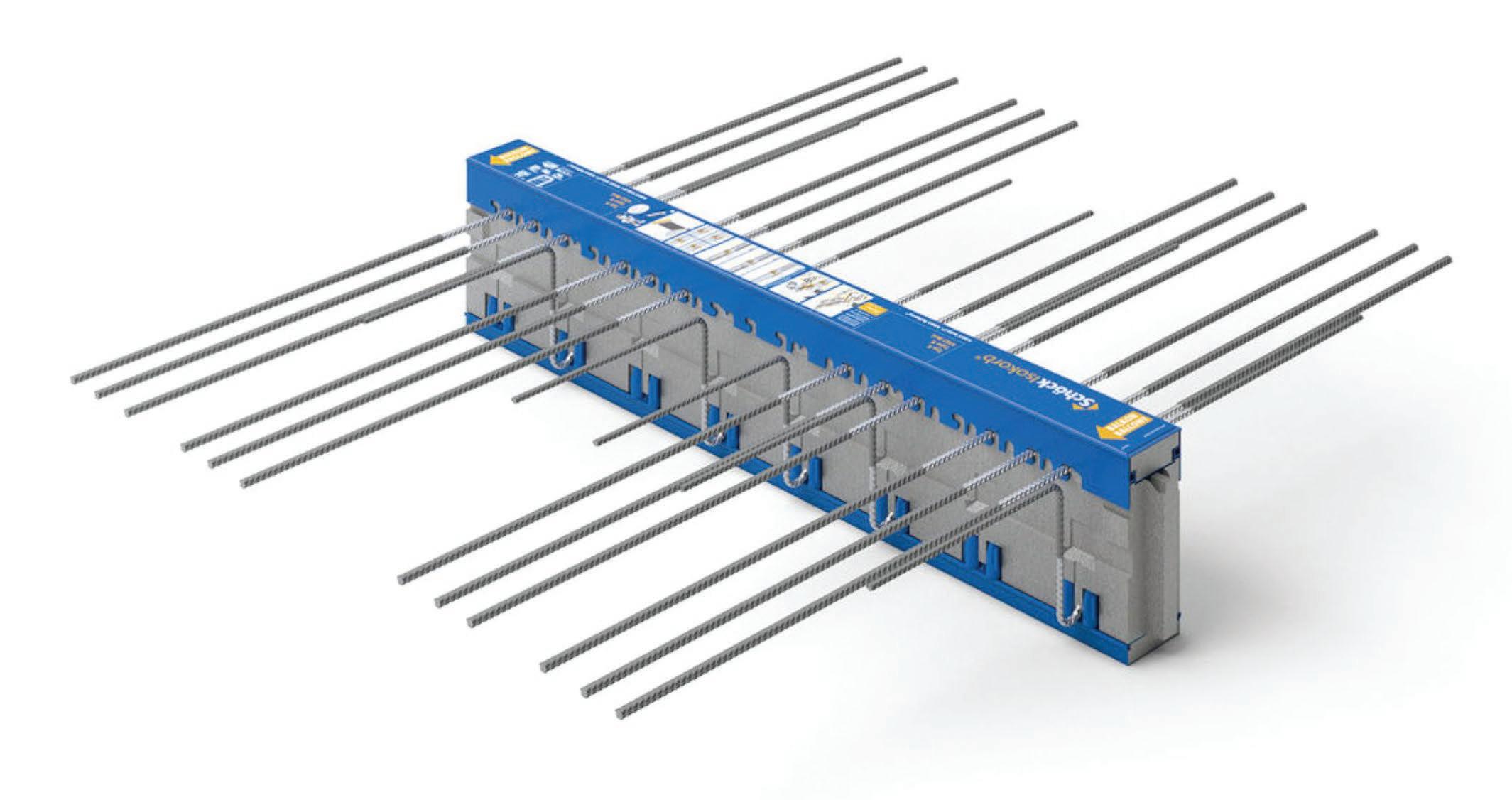
To make an enquiry – Go online: www.enquire2.com or post our: Free Reader Enquiry Card 20 // NEWS WWW.SPECIFICATIONONLINE.CO.UK


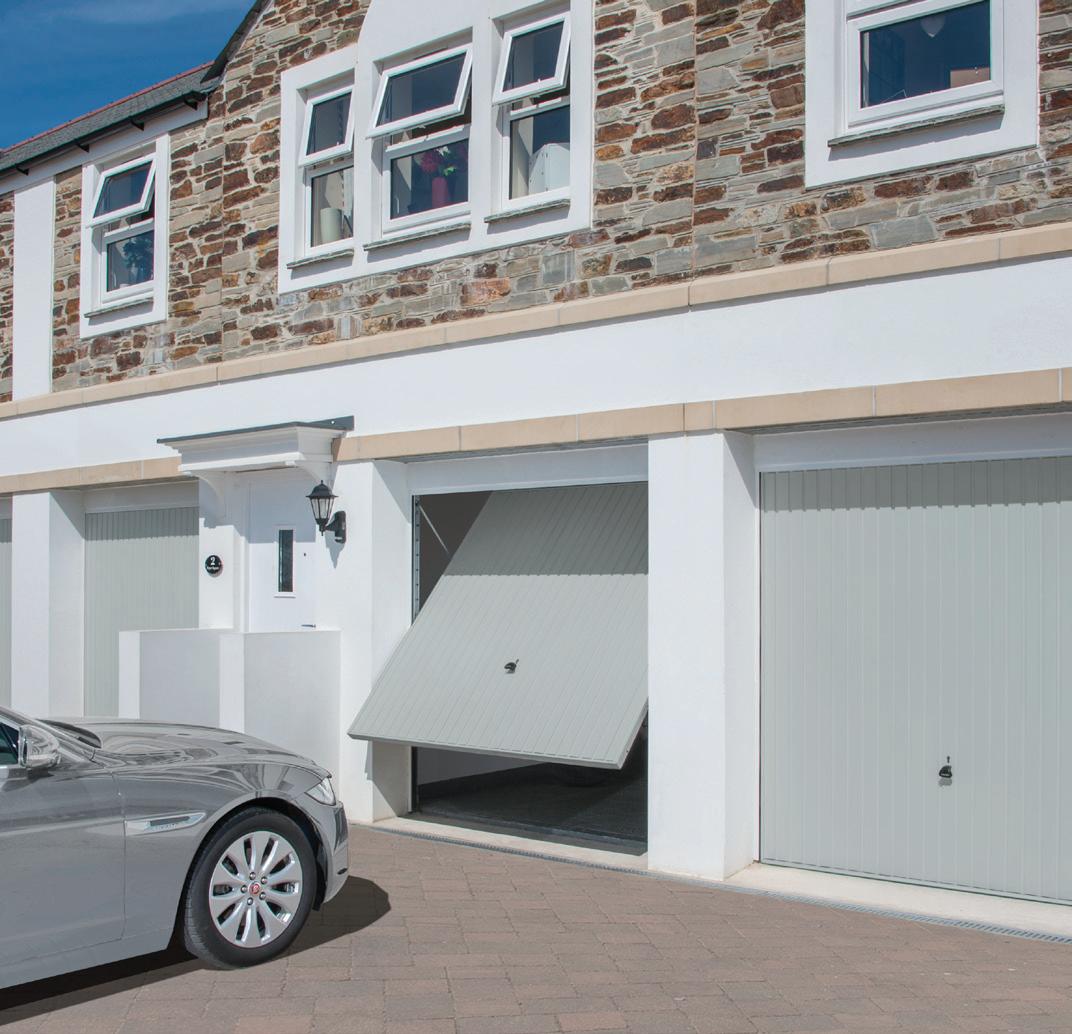
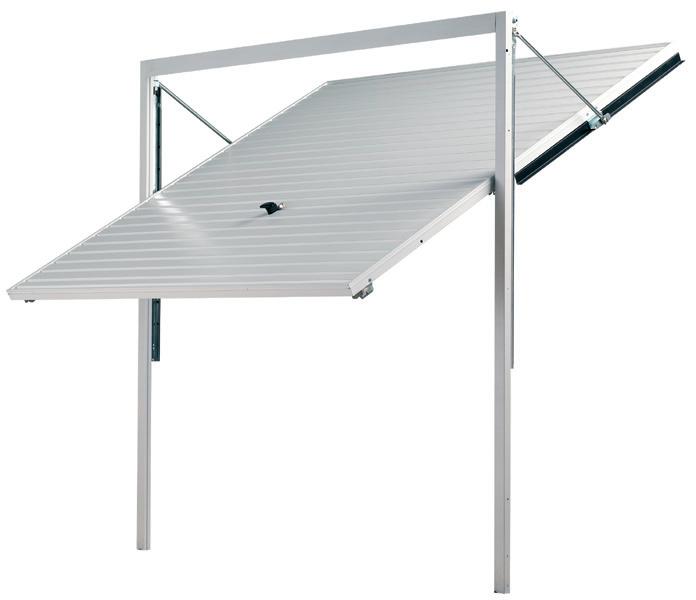
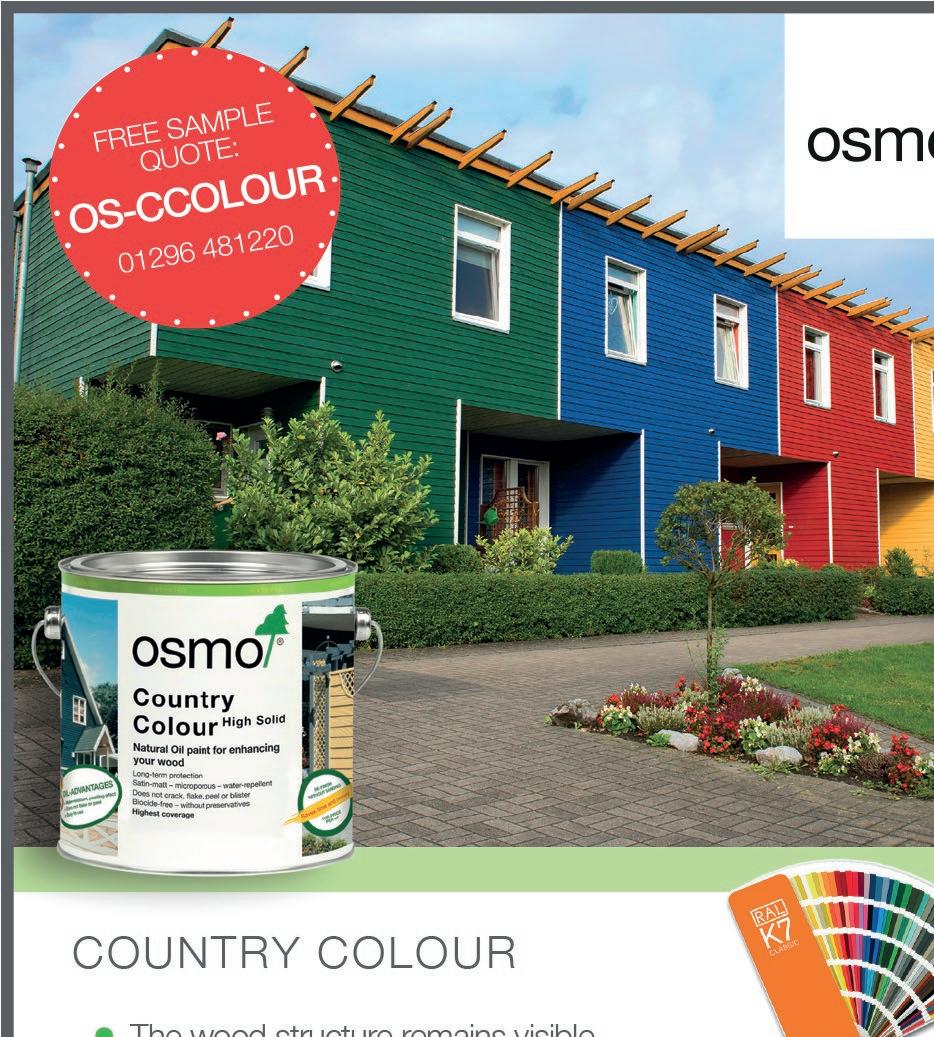

ENQUIRY 18 ENQUIRY 19 ENQUIRY 20 To make an enquiry – Go online: www.enquire2.com or post our: Free Reader Enquiry Card NEWS // 21 WWW.SPECIFICATIONONLINE.CO.UK 01296 323770 www.organowood.co.uk Choose from a full range of sizes, including doubles and made to measure Precision Engineered Up & Over Garage Doors Secure 2-point locking preventing unauthorised entry. 1 2 3 1 2 Manufactured from high-grade galvanised steel. 4 Rivet free panel with durable paint finish. 3 Strong box section chassis with superior lifting gear. 4 CALL 01935 443708 TO DISCUSS YOUR PROJECT
Spring
into action! Create cool, calm, and sophisticated spaces with stunning glass balustrades
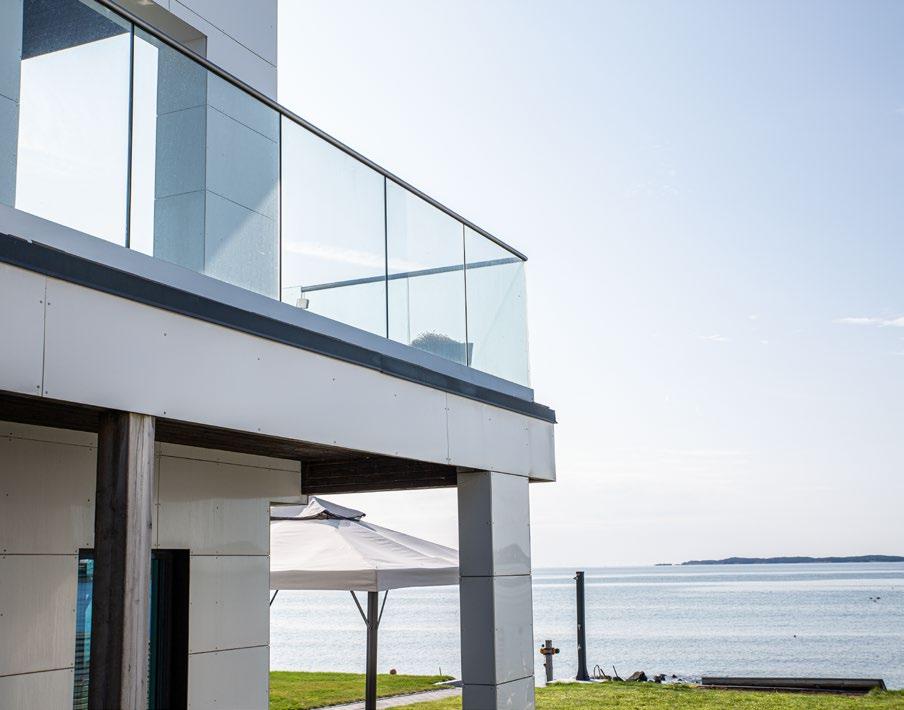
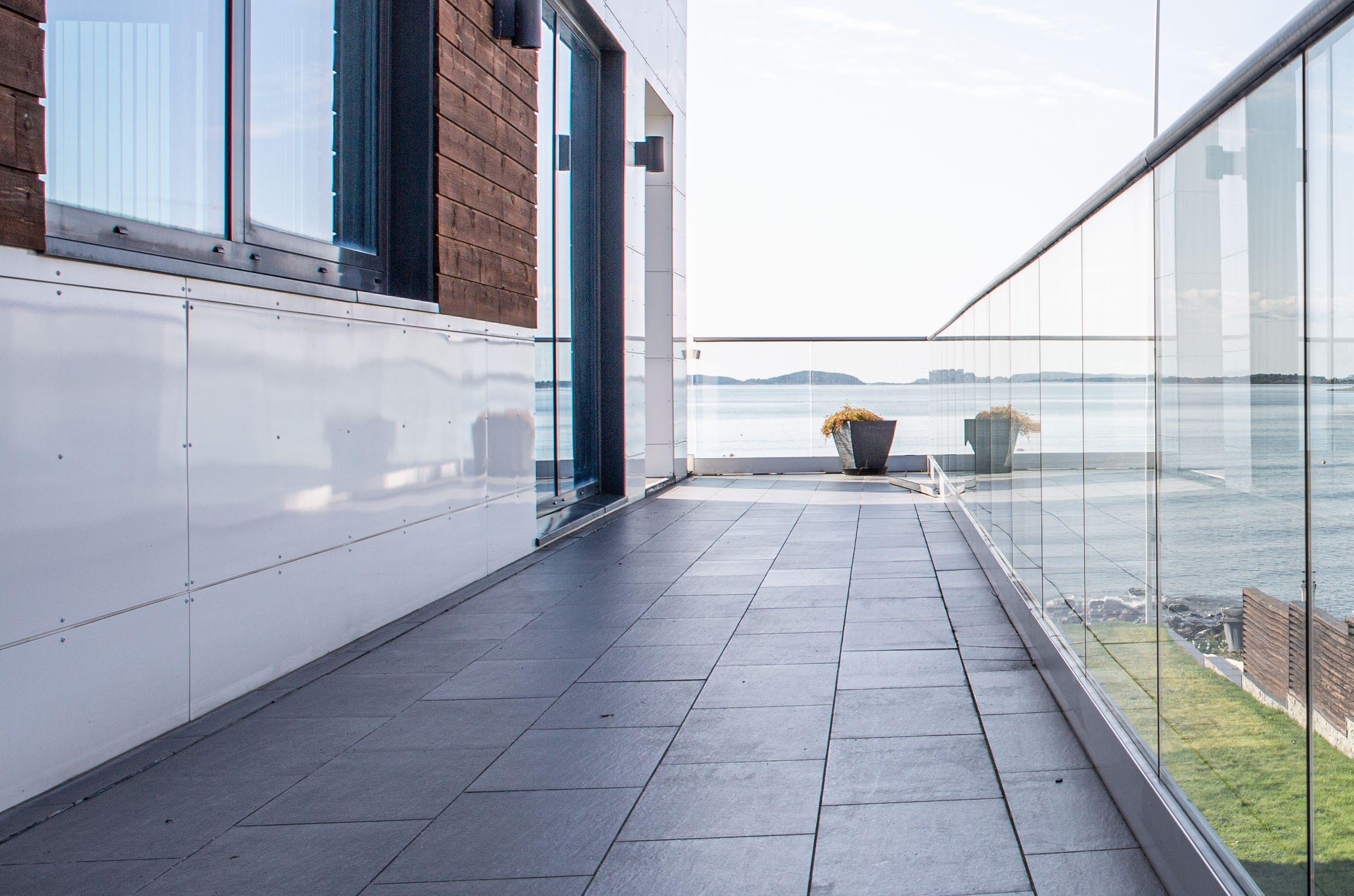
AS TEMPERATURES RISE AND THE AMOUNT OF DAYLIGHT INCREASES EACH DAY, DESIGNERS AND HOMEOWNERS ALIKE START TO TURN THEIR ATTENTION TO THE GREAT OUTDOORS. THE FIRST WAFT OF FRESHLY CUT GRASS IN THE AIR OFTEN SIGNALS THE START OF OUTDOOR PREPARATIONS AND OUR DESIRE TO GET OUR GARDENS LOOKING GREAT FOR OUTDOOR LIVING.
n recent years (despite the British weather!) the trend to make the most of your outdoor space has increased dramatically with home owners and families wanting to make the most of fresh air and the great outdoors. Kitchen and rear extensions, orangeries, and multifunctional spaces with large expanses of glass, bifold doors or sliding doors are now commonplace throughout the UK. These adaptable rooms which ‘bring the outside in’ by retracting or opening glass doors transform spaces into perfect places for alfresco living.
In addition to the popular trend for large expanses of glass, bifold and sliding doors is the demand for external balustrading and the dividing or screening of decked and outdoor areas As we well know, the great British weather isn’t always that reliable, even in the middle of summer!
Therefore, to make the most of our gardens and outdoor spaces we need to shield ourselves from some of the elements Glass balustrading is perfect for this, especially frameless glass balustrading which provides protection from the wind whilst maintaining views Furthermore, as frameless glass balustrades provide a sleek ‘all glass look’ they don’t impose on the eye, creating the feeling of space rather than restricting the sense of room
Frameless glass balustrades are ideal for decked areas and perfect for creating secure areas for children and safe barrier protection from height So, if you’re looking to get your garden or external space looking cool, calm and sophisticated this summer then consider frameless glass balustrading to give protection from the great British weather, provide safe and secure areas whilst maintaining the sense of space and unrestricted outdoor views beyond .
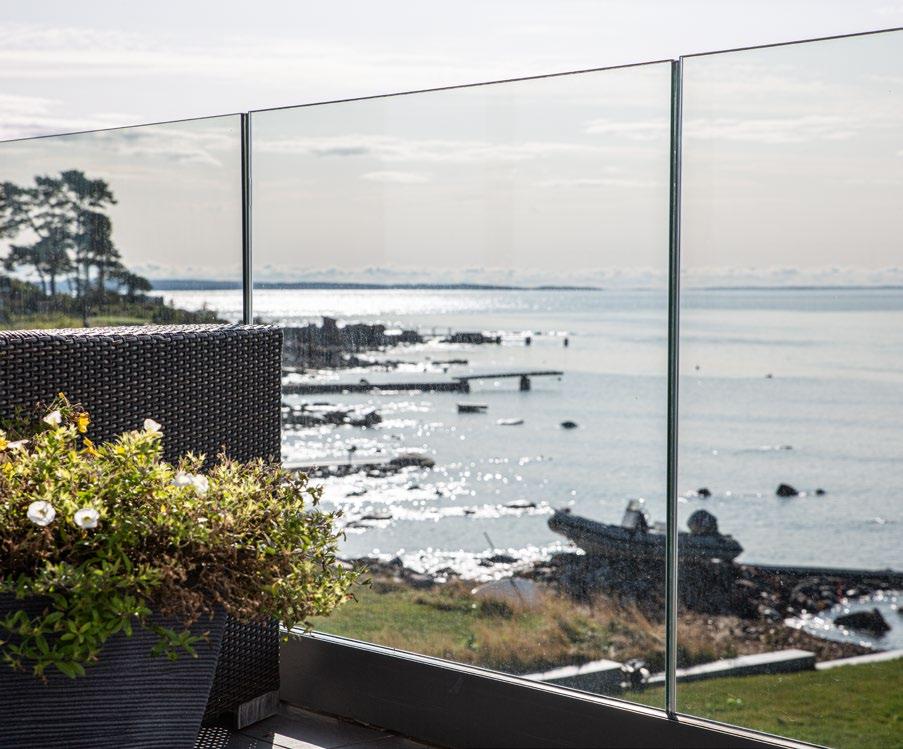
To make an enquiry – Go online: www.enquire2.com or post our: Free Reader Enquiry Card 22 // FRONT COVER SPOTLIGHT
I
Safe and sound
ONLEVEL are well known for providing innovative glass hardware solutions, with their TL-6020 frameless glass balustrade profile leading the way in the UK for simple, no fuss installation
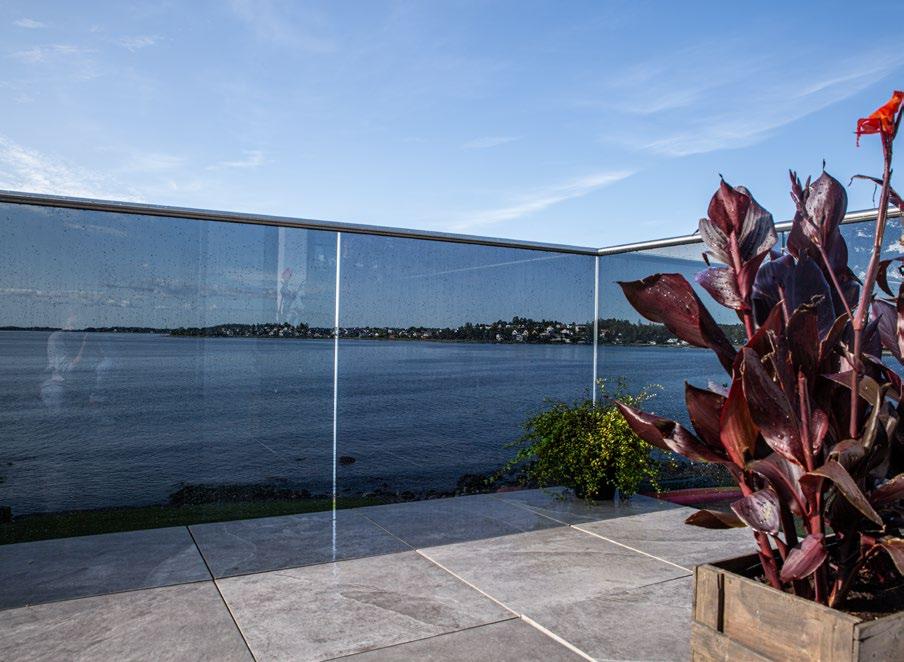

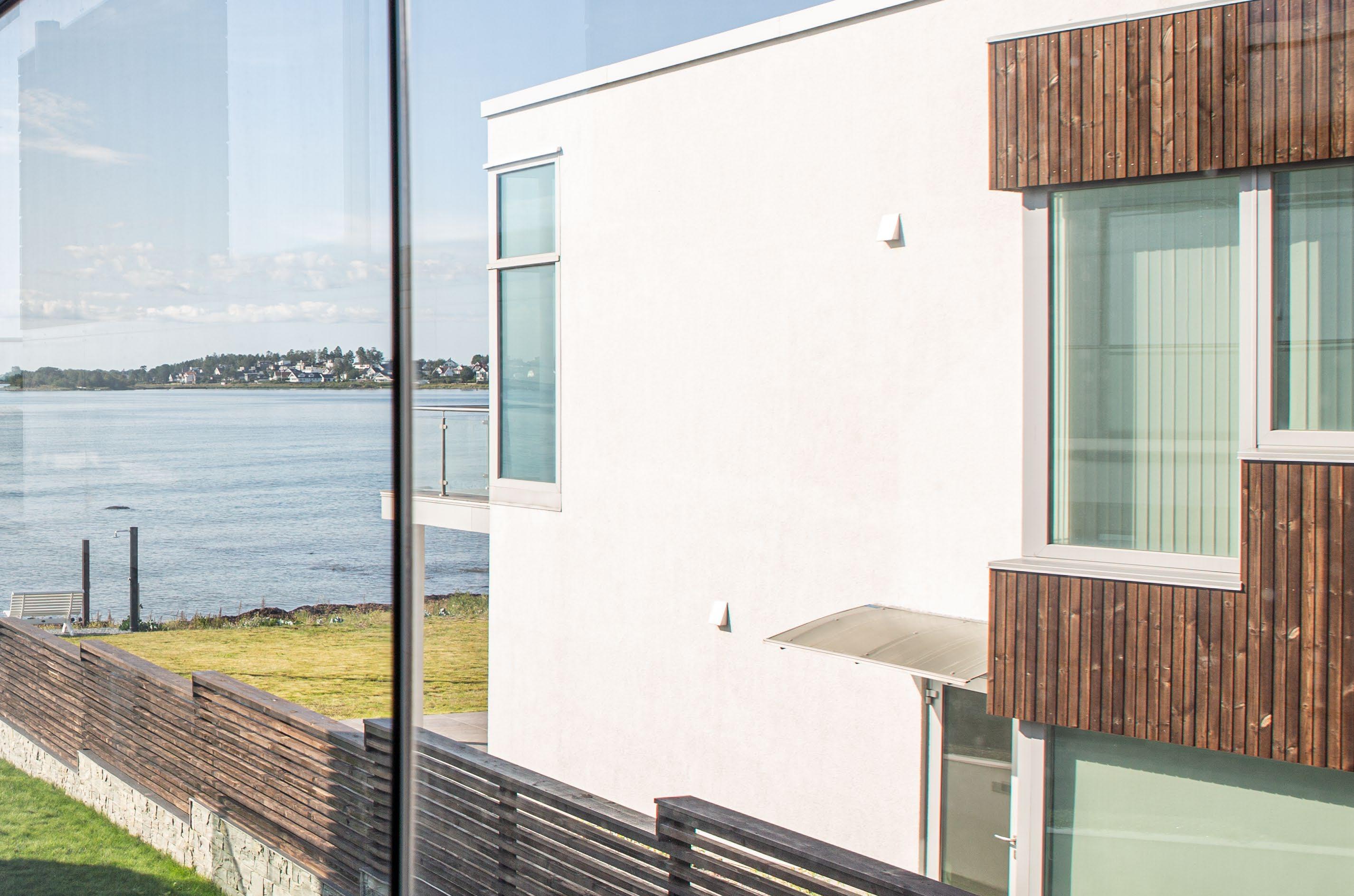
Glass is fitted into ONLEVEL’s range of ‘TL’ profiles using Flex-Fit, Flex-Fit is ONLEVEL’s innovative system for adjusting glass plates . With this system it was possible to adjust each individual glass plate up to 40 millimetres towards the perpendicular line
It provides safe alignment of glass balustrades; with just a simple sliding movement the installer can precisely position glass and reduce the assembly time by some 30% – fast, effective, and so simple In addition, Flex-Fit is safer than traditional glass balustrade fixing solutions which often require you to work from both the balcony side and the void side Flex-Fit was fully operated from the balcony side Not only is it safer, rental costs for scaffolding or a cherry picker are eliminated!
ONLEVEL’s glass balustrading solutions provide real cost savings due to installation ease and speed, furthermore with ONLEVEL
you have peace of mind, knowing their products have been successfully installed on numerous projects across the UK and Germany for many years
NEW - Introducing the SMOOTH ARTOP MOUNT post railing system
The SMOOTH AR from ONLEVEL is a new innovative glass railing system designed to be fully modular Flexibility and cost efficiency are key with the SMOOTH AR system, designers and installers alike have the fluidity to create simple, aesthetically pleasing glass railing installations with ease, safe in the knowledge that they won’t cost the earth! The preassembled aluminium posts have a stunning
satin anodised finish and are available in square and round profiles ready to install
Fully engineered to meet the requirements of most applications, the systems can be installed with or without a top rail to provide an economical solution for a post and glass panel design
Essential Features
• Fully assembled posts
• Aluminium & satin anodised finish
• To suit 10mm and 10 76mm glass
• Suitable for indoor & outdoor installations
• Quick, safe & easy installation
ONLEVEL – Enquiry 21
To make an enquiry – Go online: www.enquire2.com or post our: Free Reader Enquiry Card FRONT COVER SPOTLIGHT // 23 WWW.SPECIFICATIONONLINE.CO.UK
AJ Specification Award winning project ‘The Forge’ in London E6 epitomises the way forward in rainwater management in the UK.
‘This project demonstrates good design team collaboration and joined-up thinking,’ said the judges . ‘It responds to the city’s challenge – of not being able to put things in the ground – and uses specification to turn the scheme on its head, with a high-quality outcome.’
A key constraint of the original planning consent for this residential scheme was the site’s limiting maximum discharge rate for surface water of 3.3 litres per second – resulting in the scheme sitting within what’s known as a ‘critical drainage area’, and posing significant design challenges in terms of drainage.
Radmat’s Blue40 Roof systems provided a key element of the source control and attenuation required by the sites Sustainable Urban Drainage System (SuDS) strategy; attenuating rainwater rather than draining it quickly.
A comprehensive roofing system incorporating waterproofing, insulation, blue roof and green roof systems all wrapped up in a single source guarantee that eliminates warranty risk or split liability – Radmat Blue40 Visit our website or email: techenquiries@radmat.com for further information. www.radmat.com
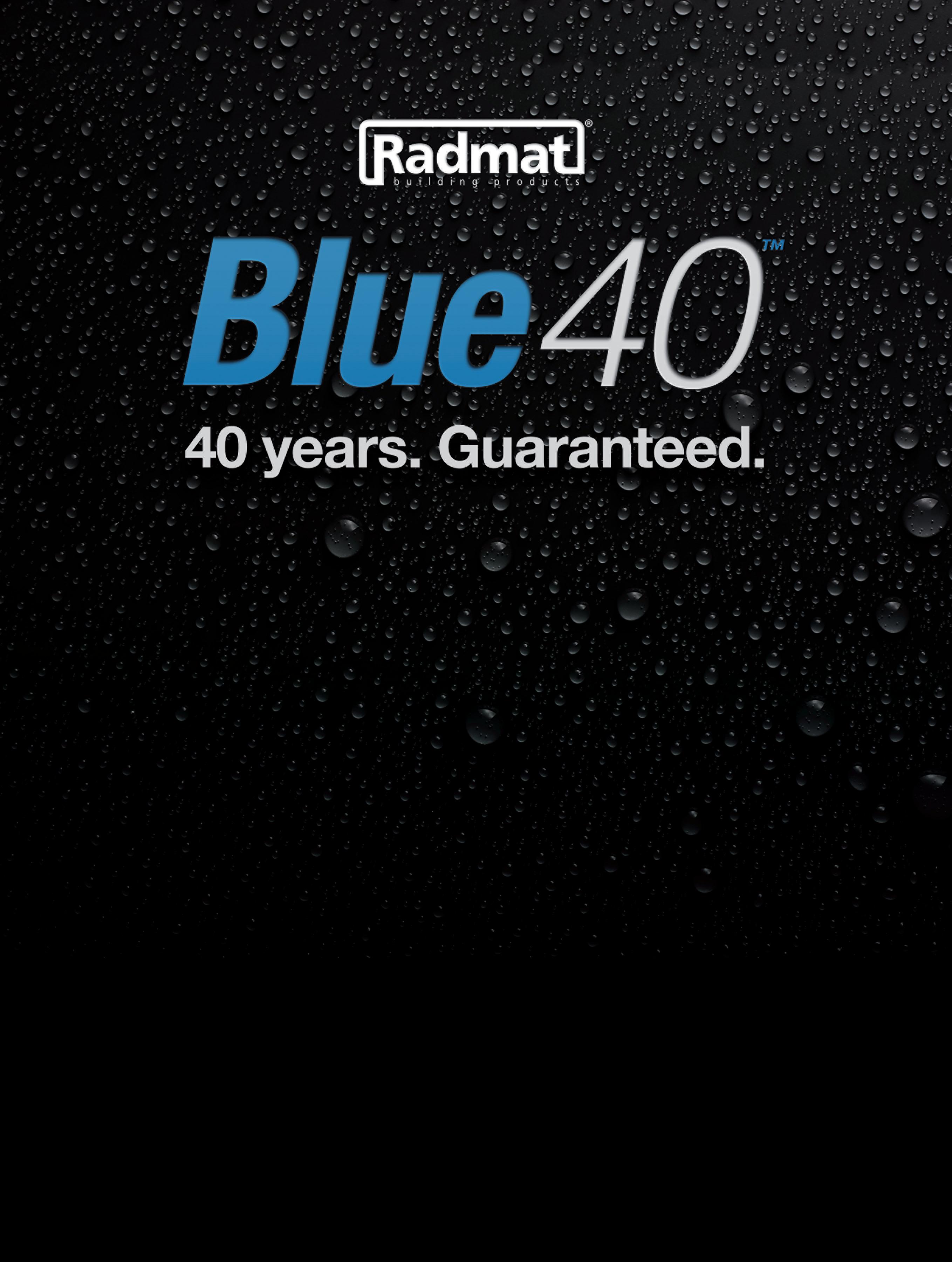
www.enquire2.com - ENQUIRY 22






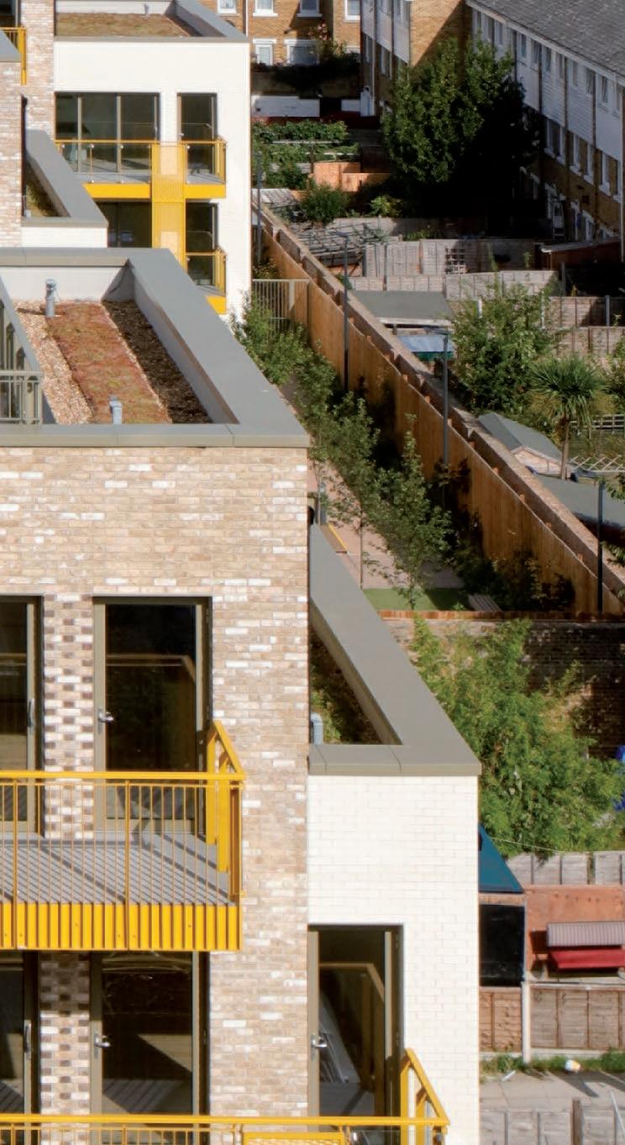
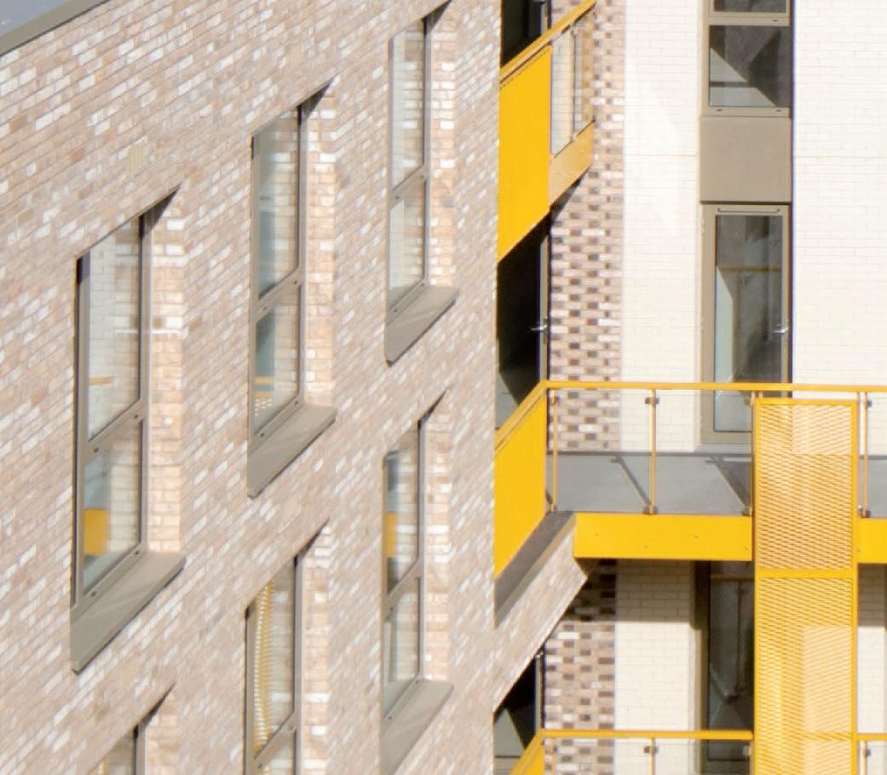
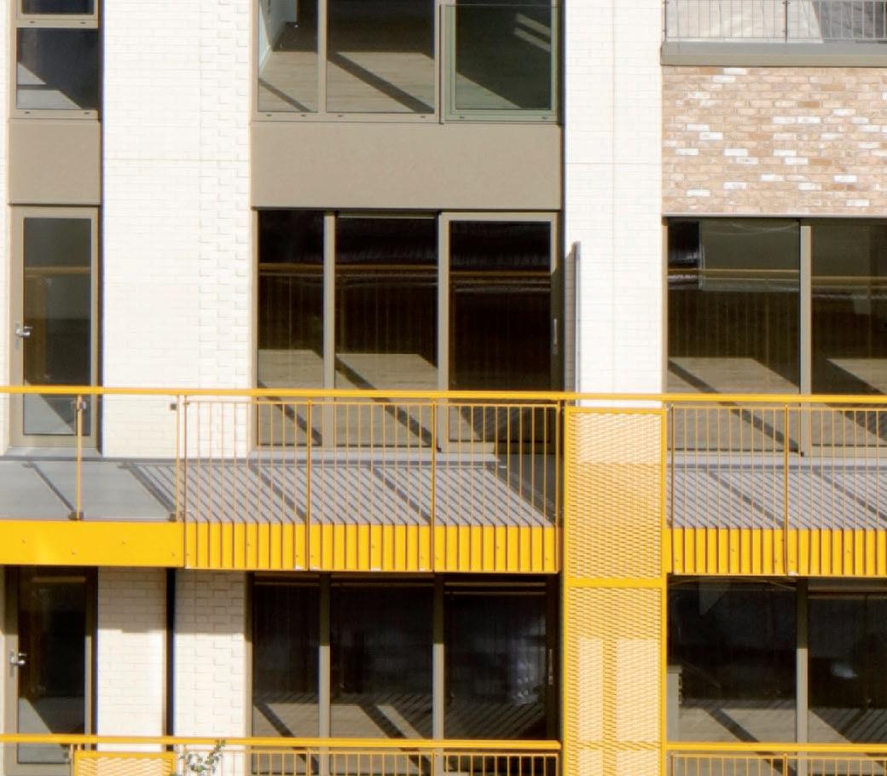

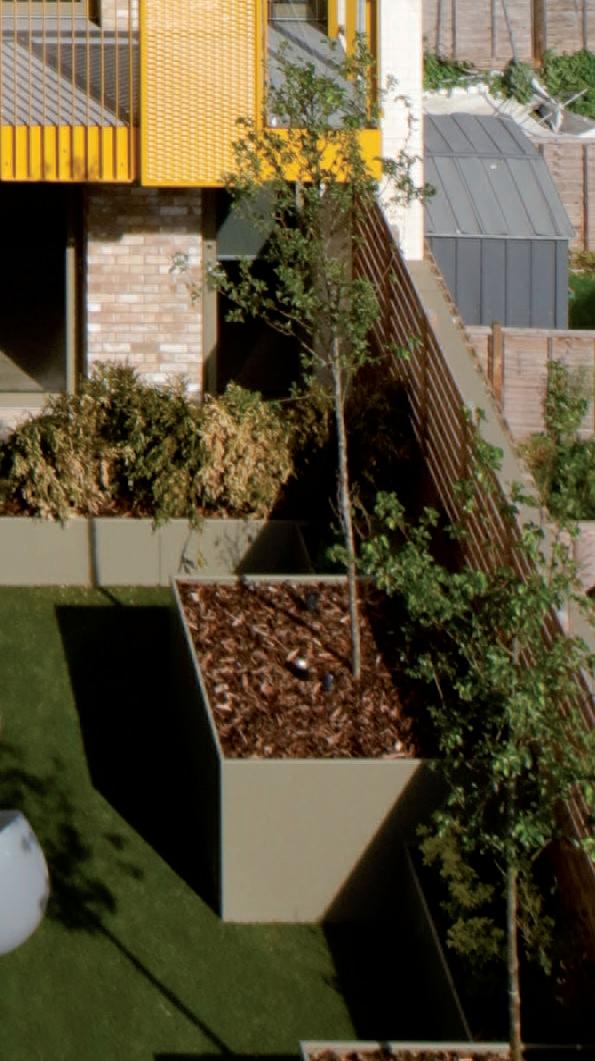
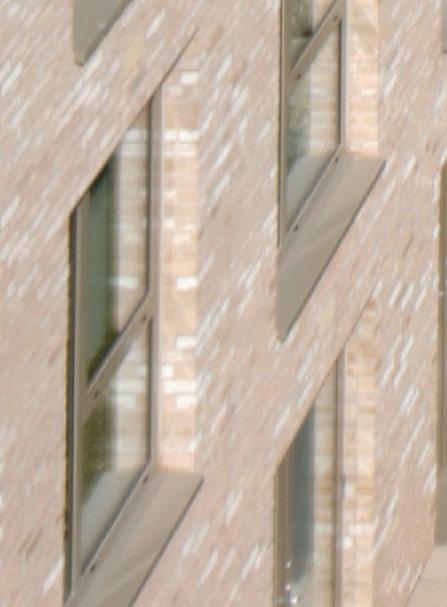
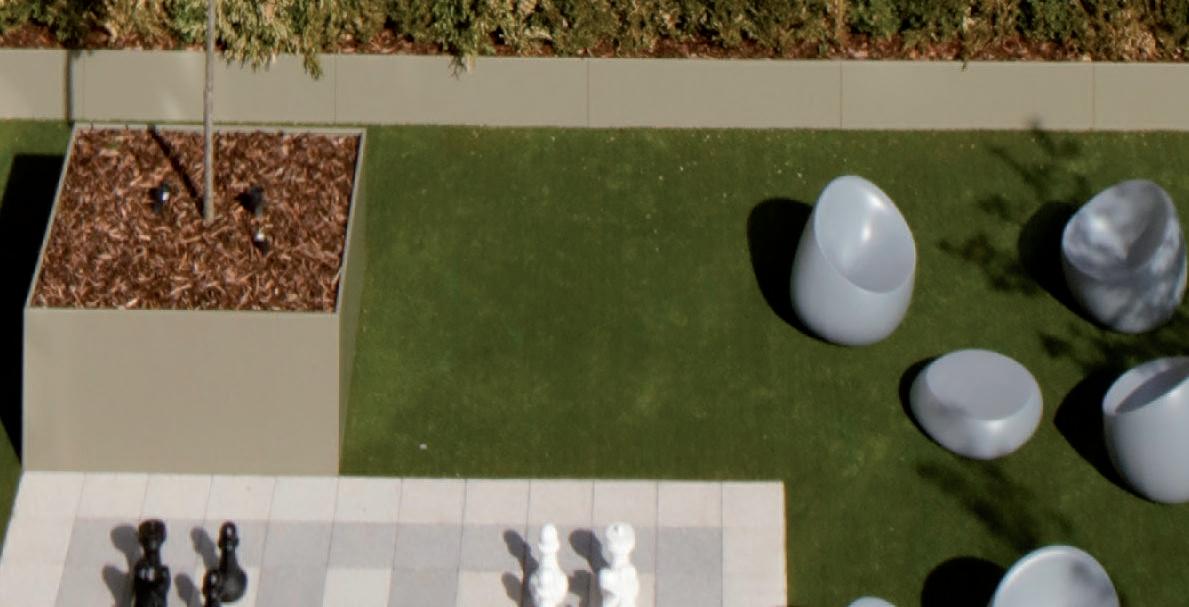

 Photo: Ben Luxmoore
The Forge, Upton Park, uses an innovative Blue40 Roof System that restricts and delays runoff from the site, equating to 60% of the equivalent green field flow rate.
ARCHITECT: RM_A ARCHITECTS
Photo: Ben Luxmoore
The Forge, Upton Park, uses an innovative Blue40 Roof System that restricts and delays runoff from the site, equating to 60% of the equivalent green field flow rate.
ARCHITECT: RM_A ARCHITECTS
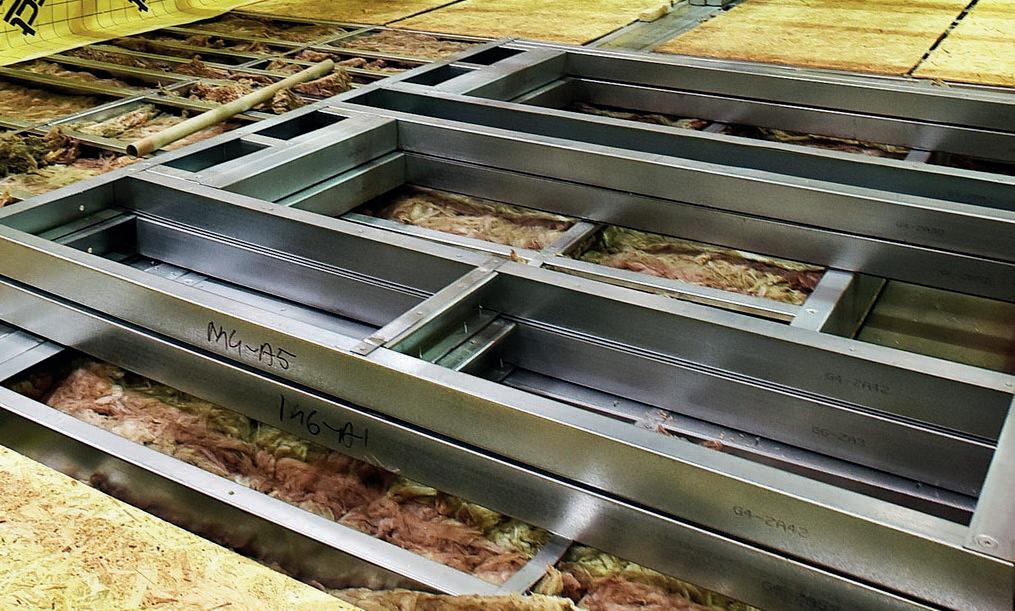



rise of modular construction continues… Airtightness delivered by Protect’s membranes Protect’s BarriAir membrane was installed on homes built using volumetric modular by offsite construction specialist Totally Modular, for social housing provider Citizen . The membrane ensured an effective air leakage barrier to meet strict airtightness requirements . The properties achieved a 97 and 98 EPC ‘A’ rating . More information about Protect BarriAir can be found at www .protectmembranes .com/barriair OFFSITE CONSTRUCTION Supplement www.enquire2.com - ENQUIRY 23
The
The Complete Package
AS ONE OF THE UK’S LEADING PROVIDERS OF RAINSCREEN SYSTEMS, METAL FABRICATIONS AND BESPOKE FULL ENVELOPE SOLUTIONS – QUALITY IS AT THE CORE OF THE PSP GROUP’S OPERATION. HERE, CHAIRMAN HEATH HINDMARCH EXPLAINS WHY THEY MADE A VAST INVESTMENT TO PROVIDE A SINGLE POINT OF PROCUREMENT FOR THE ENTIRE BUILDING ENVELOPE.
rom small quick turnaround developments to extensive multimillion-pound schemes – all construction projects benefit from a single point of procurement. Achieving value creation through supply chain rationalisation can be complex. Collaborative supplier frameworks are good but using one delivery partner is even better.
Dealing with just one company to design, manufacture and deliver a range of bespoke products to achieve a full building envelope, complete with doors and windows – eliminates hassle and creates measurable value
The Perfect Fit
There are numerous supply-chain-related challenges facing the construction industry today, from various points of contact and complex financial arrangements to lack of communication and trust These problems can jeopardise construction schedules, creating delays and costly overruns
Structures are the sum of many parts and Building Information Modelling (BIM) is now extensively used to bring disparate elements together and avoid issues throughout the manufacturing and installation process . But detecting clashes before products reach construction sites is only part of the equation
Yes, we use the latest design software integrated with BIM and manufacturing technology, but it goes much deeper than that . Only by utilising the skills, products and services within our own group of companies combined with outstanding communications, can we enhanced productivity and deliver the best possible outcomes
Frictionless Design and Manufacture
As the leading manufacturers in our field, we work closely with our clients to build longlasting working relationships We invest in the latest technology and cutting-edge software to optimise Design for Manufacture and Assembly (DfMA) protocols to eliminate waste and value engineer our products to offer practical yet aesthetically appealing solutions
PSP’s manufacturing processes take place in our precision-controlled advanced factories in County Durham Our architectural and aluminium manufacturing teams also collaborate with our experienced designers to maintain premium quality throughout all processes, from design to manufacture, to transportation of finished systems
Our Enterprise Resource Planning (ERP) system supports quality procedures to consistently provide up-to-date information and a single point of contact This facilitates full traceability of materials and provides real time updates on the project’s status
1 Finsbury Avenue, London
Our systems have been CWCT tested to ensure they meet rigorous industry standards and are resilient against extreme weather conditions
Full Service Approach
We acknowledge that all clients require bespoke solutions, tailored to individual needs By offering design as well as manufacturing services for the entire facade, are we able to minimise risk by obtaining full control and responsibility from point of design
PSP offers a range of rainscreen cladding, rainwater goods, ventilation systems, solar shading, flashings, pressings and facade support systems We also design, manufacture and supply specialist fabrications to meet individual needs .
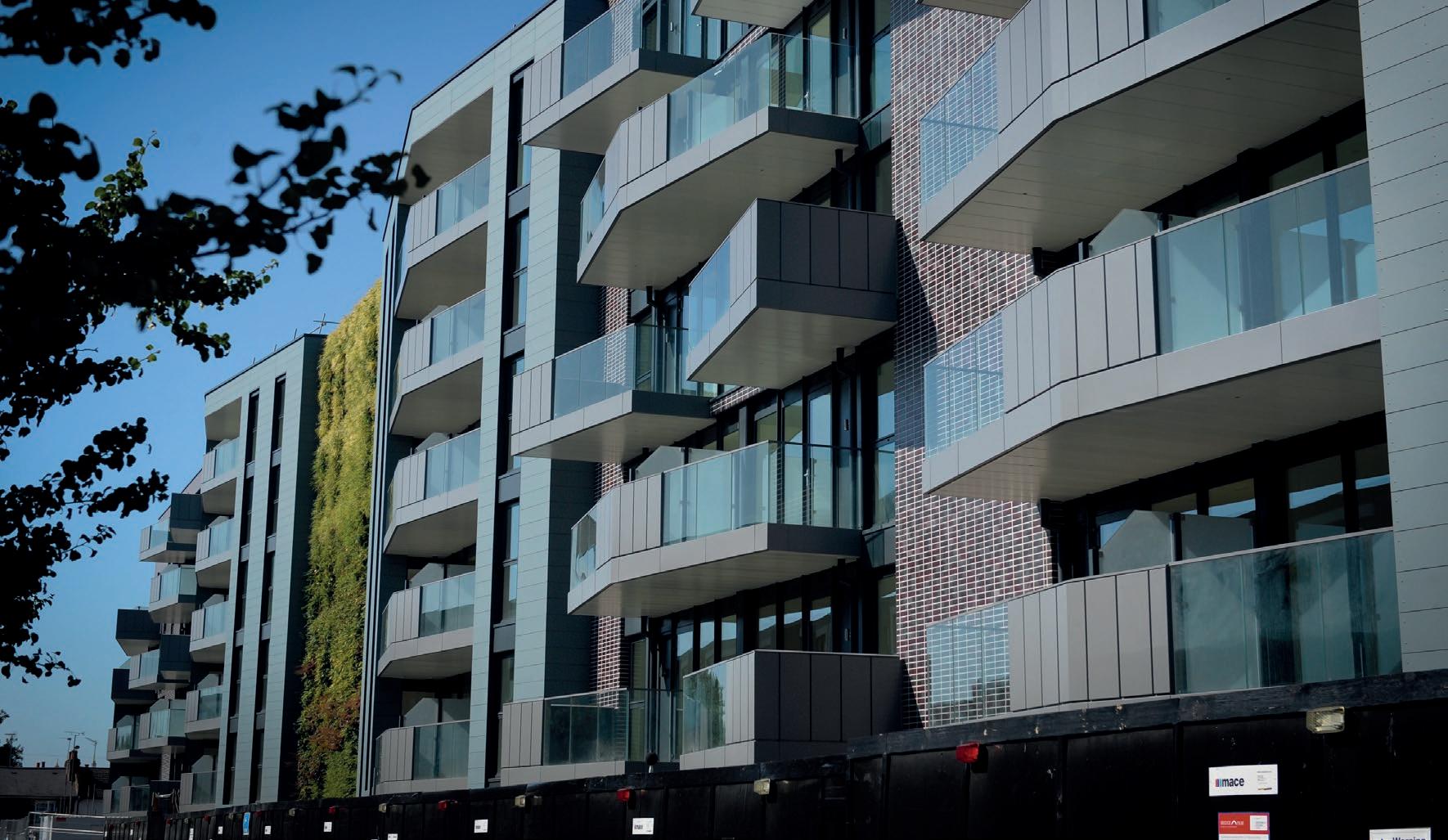
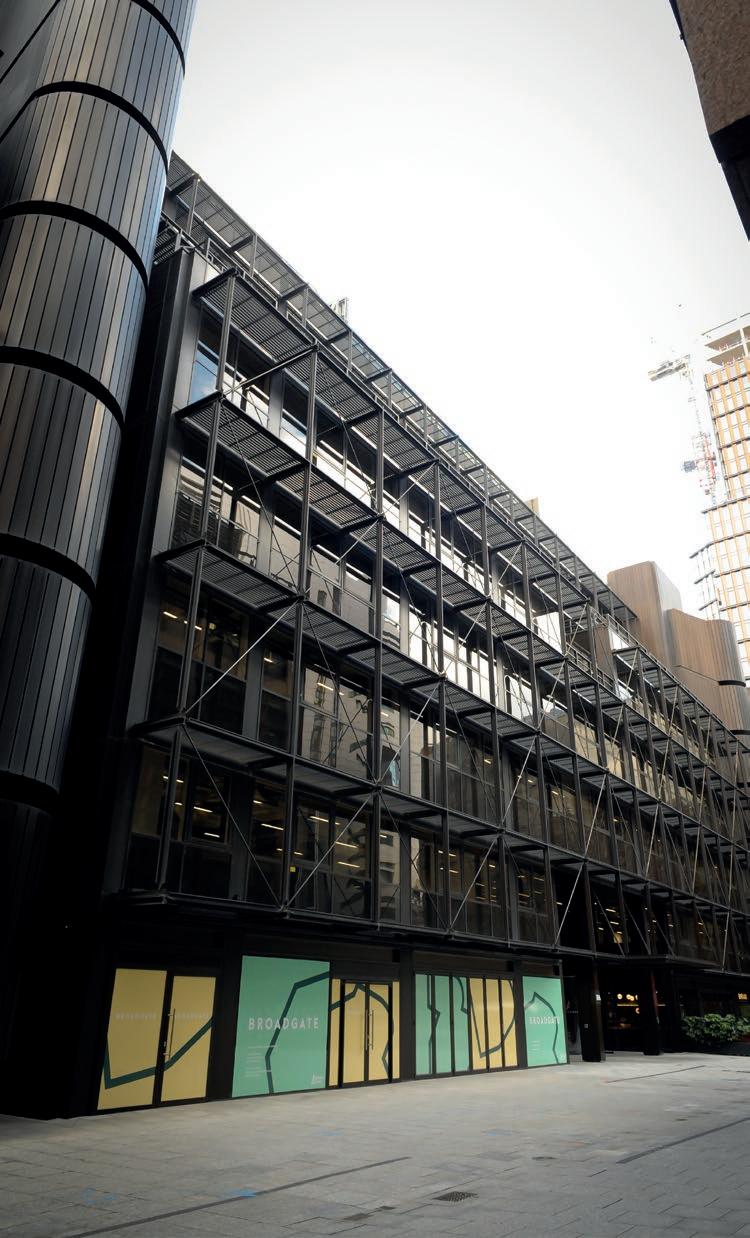
During the final construction phase, addons such as curtain walling, windows and doors can also be supplied Working in close synergy, the PSP Group of companies offer the complete facade package which enables seamless integration of the design, manufacture and delivery process to improve quality and client satisfaction
PSP – Enquiry 24
To make an enquiry – Go online: www.enquire2.com or post our: Free Reader Enquiry Card OFFSITE CONSTRUCTION // 27 WWW.SPECIFICATIONONLINE.CO.UK
F
Greenwich Square
MMC champion visits timber frame facility
AT THE END OF 2019 MARK FARMER ACCEPTED A NEW ROLE AS THE INDEPENDENT CHAMPION FOR MODERN METHODS OF CONSTRUCTION (MMC). HIS MISSION, TO MODERNISE HOUSING DELIVERY, HAS SEEN HIM BECOME A MAJOR FIGURE IN THE OFFSITE SECTOR.
As part of his drive to make the UK the global leader in housing standards, Mark Farmer was invited by the Structural Timber Association (STA) to come along to Pinewood Structures, a leading provider of timber frame homes and take a guided tour of their manufacturing facility. Mark spent time observing the manufacturing process and learning about a new partnering approach.
In a recent interview Mark Farmer expressed a need for an ‘injection of fresh thinking into the sector that reflects the latest advancements in technology and is also driven by a new paradigm shift in how we approach quality, building safety and decarbonisation of built assets.’
Later in the day discussions focused around quality, safety, capacity and sustainability. The structural timber sector has the ability to upscale to help achieve the 300,000 homes per annum requirement. As a natural
sustainable resource, decarbonisation of housing can be achieved through the use of offsite manufactured timber systems and the delivery model can be improved by a forward-thinking collaborative approach.
The meeting offered Andrew Carpenter and Mark Stevenson from the STA the opportunity to discuss in more detail, the Association’s industry leading STA Assure Membership and Quality Standards Scheme.

Focusing on the levels of in-house quality procedures, management systems and product performance standards – the independently assessed STA Assure Scheme includes a bespoke Site Safe audit and a Timber Frame Competency Award Scheme, which ensures that quality and safety are an end-to-end process throughout the design, manufacture and installation process.
Andrew Carpenter said: “We would like to thank Mark Farmer for taking the time out to visit Pinewood Structures and his valuable input. Following the Hackitt Review the direction
of travel is shifting and construction is moving towards factory-based systems and processes rather than products and components. Pre-Manufactured Value (PMV) is going to play a vital role in the future. As it currently stands with traditional approaches only 40% of the build process is carried out in well managed factory environments. The use of a closed panel timber frame system can increase this to circa 55% but a volumetrically preassembled approach using a timber framed chassis can achieve 75-80%. So it is clear the Government’s ambition to make the housing sector more productive can be achieved through pre-manufactured building systems.”
Timber industry bodies such as the STA have a major role to play in connecting the offsite sector supply chain to collectively work to demonstrate safety through robust testing and better exploitation of technology to ensure the integrity of timber-based building systems.
STA – Enquiry 25
To make an enquiry – Go online: www.enquire2.com or post our: Free Reader Enquiry Card 28 // OFFSITE CONSTRUCTION WWW.SPECIFICATIONONLINE.CO.UK
Tom Fairlie, Walker Timber; Mark Farmer; Andrew Carpenter, STA; Mark Stevenson, STA; Geoff Arnold, Pinewood Structures; David Fleming, Walker Timber.
the Future is Modular
Offsite construction is transforming the industry.
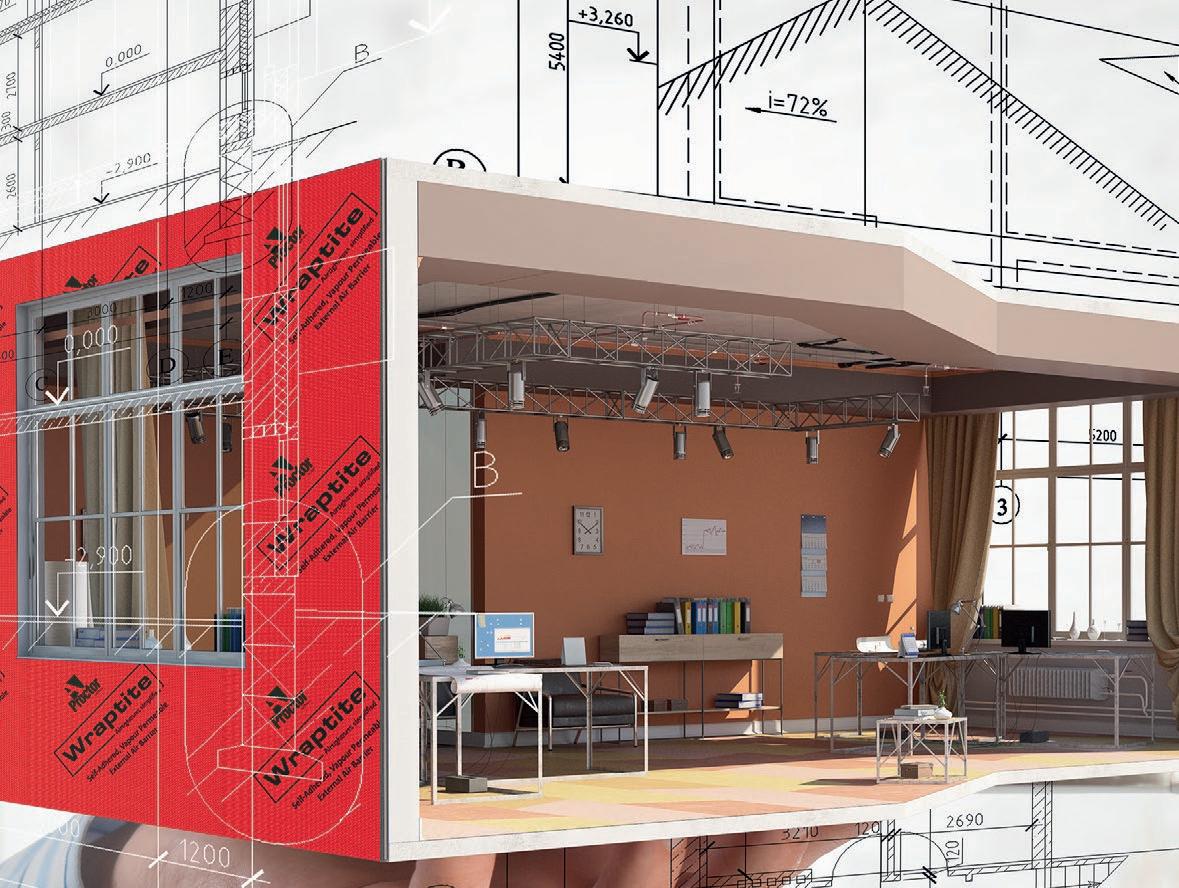
• Unprecedented levels of design sophistication and energy efficiency;
• New materials and processes that improve completion times and lower overall costs;
• A new generation of construction professionals working in precision manufacturing roles.
The A. Proctor Group supports Design for Manufacture and Assembly (DfMA) by offering high-performing products that are uniquely suited for the offsite manufacturing process and state-of-the-art technical services that provide peace of mind:
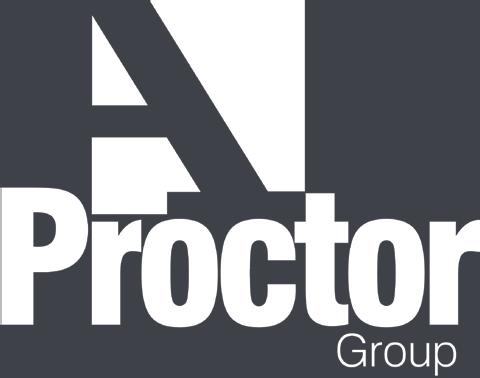
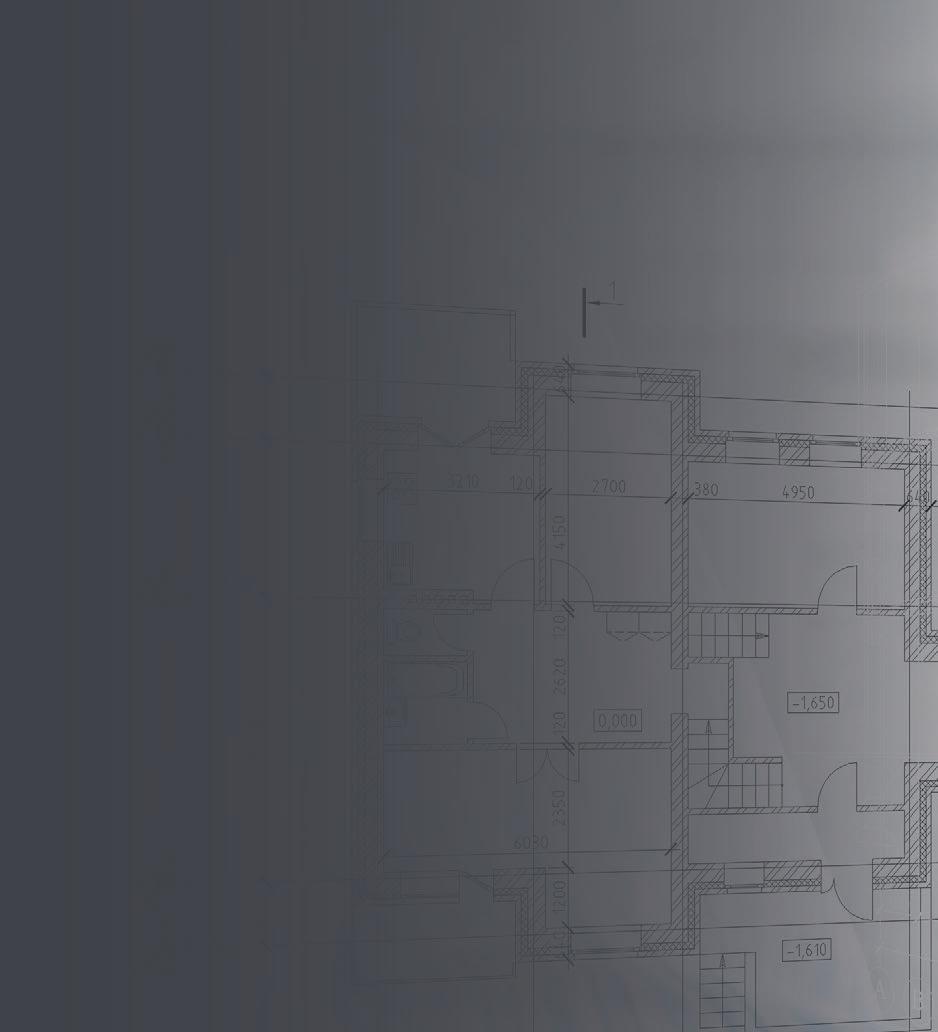
Wraptite®
Airtightness in one self-adhered step Spacetherm®

Ultra-thin, high-performing insulation Roofshield® Frameshield 100
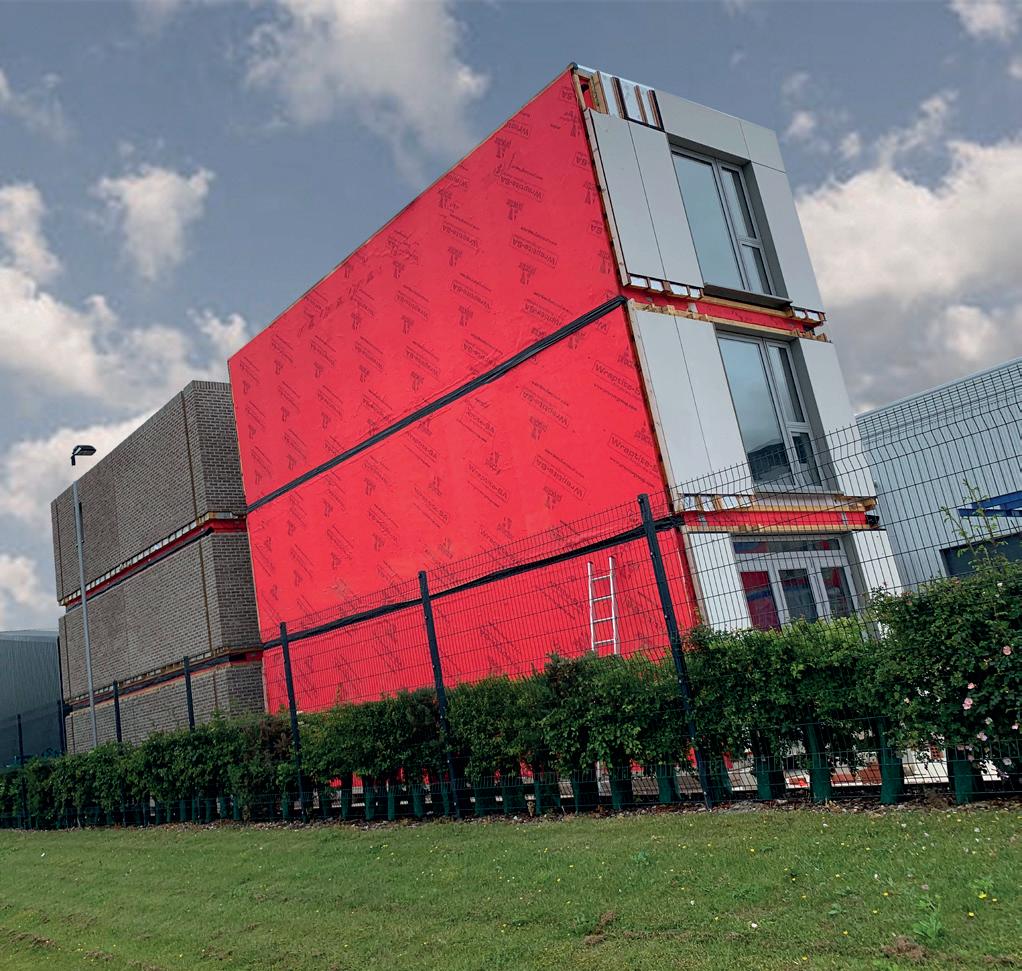
Tried and tested solutions for reducing interstitial condensation risk Reflectatherm® Plus/Premier Reflectashield® TF 0.81

Procheck® Adapt
Reflective membranes that boost thermal performance
Variable permeability VCL to manage changing seasonal humidity levels
Robust Detail compliant options for different floor types and budgets U-values, condensation risk and WUFI® calculations

Acoustic Flooring
support to assist your design and simplify compliance processes


01250 872 261 www.proctorgroup.com contact@proctorgroup.com www.enquire2.com - ENQUIRY 29
Technical
Contact the A. Proctor Group and learn how we can support your DfMA process!
Protect Membranes is supplier of choice for flagship modular development
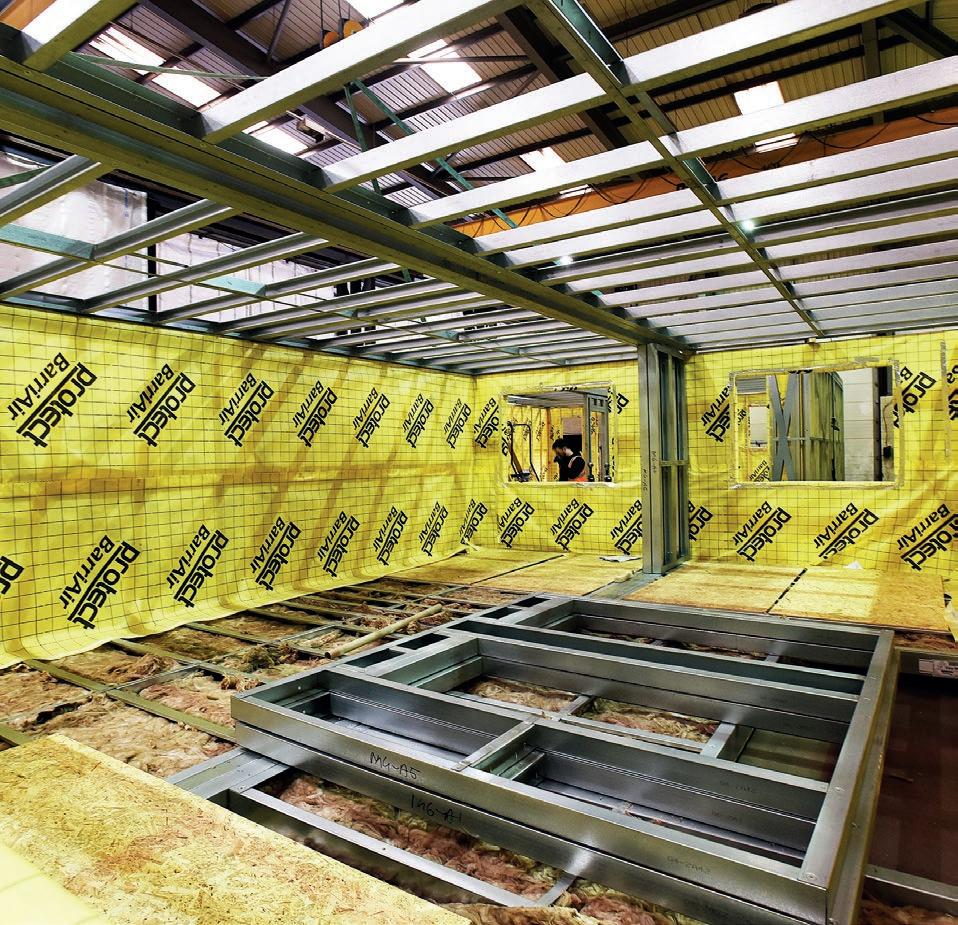
A VARIETY OF WALL CONSTRUCTION MEMBRANES, ROOFING UNDERLAYS AND ACCESSORIES FROM PROTECT MEMBRANES HAS BEEN USED BY MODULAR CONSTRUCTION SPECIALISTS TOTALLY MODULAR AS PART OF AN INNOVATIVE PILOT SCHEME, BUILT OFFSITE ON BEHALF OF SOCIAL HOUSING PROVIDER CITIZEN, IN PARTNERSHIP WITH COVENTRY CITY COUNCIL.
uilt in compliance with BOPAS, CML and LA Building Control requirements, the scheme involved the manufacture of a two-bedroom and three-bedroom two-storey dwelling in light gauge steel frame, built in controlled factory conditions at Totally Modular’s premises in Birmingham. Using volumetric modular construction, a series of four fully furnished modules were created, delivered to former disused land in Willenhall and craned into place before being connected onsite. Taking just twenty weeks from build to delivery, time on site was reduced significantly compared to traditional housebuilding construction. The pilot was deemed successful with potential for roll out across Citizen’s housing stock where suitable land is available.
Numerous Protect products were installed in both dwellings to ensure condensation control and strict airtightness levels were met, with the latter achieving minimum levels
of 4.00m³/h.m.² or lower. This included Protect BarriAir, an internal airtightness and vapour control layer contributing to energy efficiency and Protect Zytec, a roofing underlay offering strong wind uplift resistance and good vapour permeability. The roof structure included Protect RediRoll, a universal dry fixed ventilated ridge and hip system, to deliver 5,000mm2/m of ventilation as well as the Protect Eaves Skirt and dry verge system.
Mick Pettitt, Director at Totally Modular commented: “Protect’s comprehensive package of solutions was the perfect fit for this project to help us meet the detailed specification, using materials that we know are tried and trusted. In particular, the use of BarriAir helped to achieve strict airtightness and vapour control, contributing to an outstanding energy efficiency rating for both properties that exceeded Building Regulation requirements. The dwellings achieved a 97 and 98 EPC ‘A’ rating, which compares very well to the average rating of band ‘D’ for properties built in England and Wales.
Protect understood our needs and provided detailed technical support along the way, whilst ensuring our products were delivered on time to meet our busy schedule.”
Richard Whittaker, Director of Development at Citizen, said: “The products supplied by Protect were ideal for the modular homes, helping them achieve a high energy rating. There are so many benefits to modular housing including reduced disruption at site, high thermal efficiency and quick completion. We’re looking forward to seeing the use of modular homes increase in the future.”
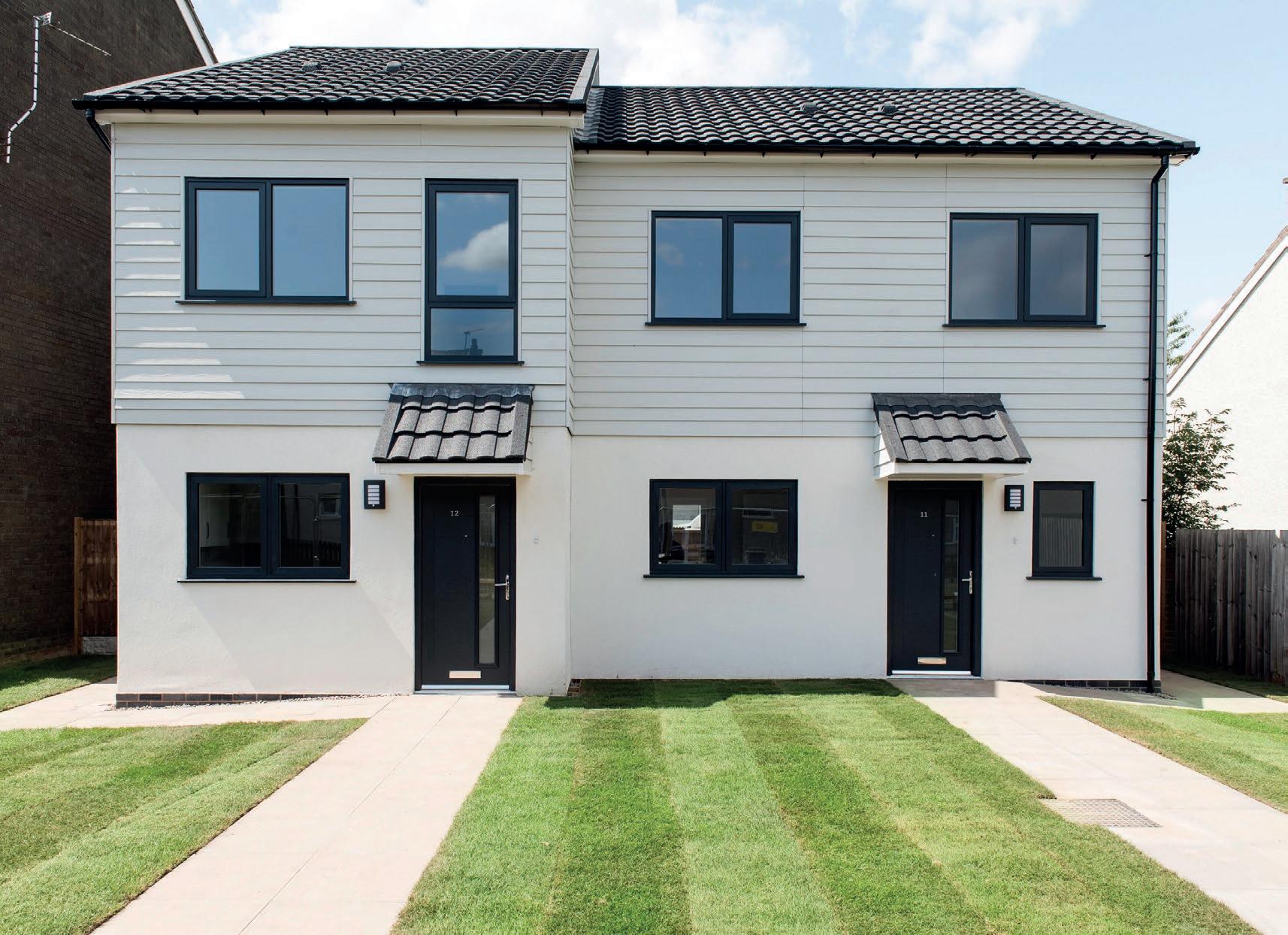
Protect’s range of wall, ceiling and floor construction membranes together with its roofing underlays and accessories provides a comprehensive solution for modular build, helping to ensure the building envelope and internal structure can be controlled in terms of moisture management, condensation control and thermal resistance.
For details of how Protect products can be incorporated into both residential and commercial builds constructed offsite, please visit www.protectmembranes.com, email info@protectmembranes.com or call 0161 905 5700, quoting ‘Totally Modular.’
To make an enquiry – Go online: www.enquire2.com or post our: Free Reader Enquiry Card 30 // OFFSITE CONSTRUCTION WWW.SPECIFICATIONONLINE.CO.UK
Protect
– Enquiry 27 B
Membranes














SALES@FPMCCANN.CO.UK I WWW.FPMCCANN.CO.UK REAL LIFE SCENARIO FIRE TESTS CONDUCTED BY ULSTER UNIVERSITY AND FP MCCANN DOCUMENTING THE ROBUSTNESS, SUSTAINABILITY AND FIRE RESISTING QUALITIES OF PRECAST CONCRETE SANDWICH PANELS AS A CONSTRUCTION METHOD. PRECAST CONCRETE BUILDINGS DO NOT BURN! SCAN ME! SCAN THE QR CODE TO VIEW OUR MODERN METHODS OF CONSTRUCTION VIDEO SCAN ME! SCAN THE QR CODE TO VIEW OUR REAL LIFE FIRE TEST VIDEO www.enquire2.com - ENQUIRY 28
Stylish tiles are key to returning the historic spa to its former glory
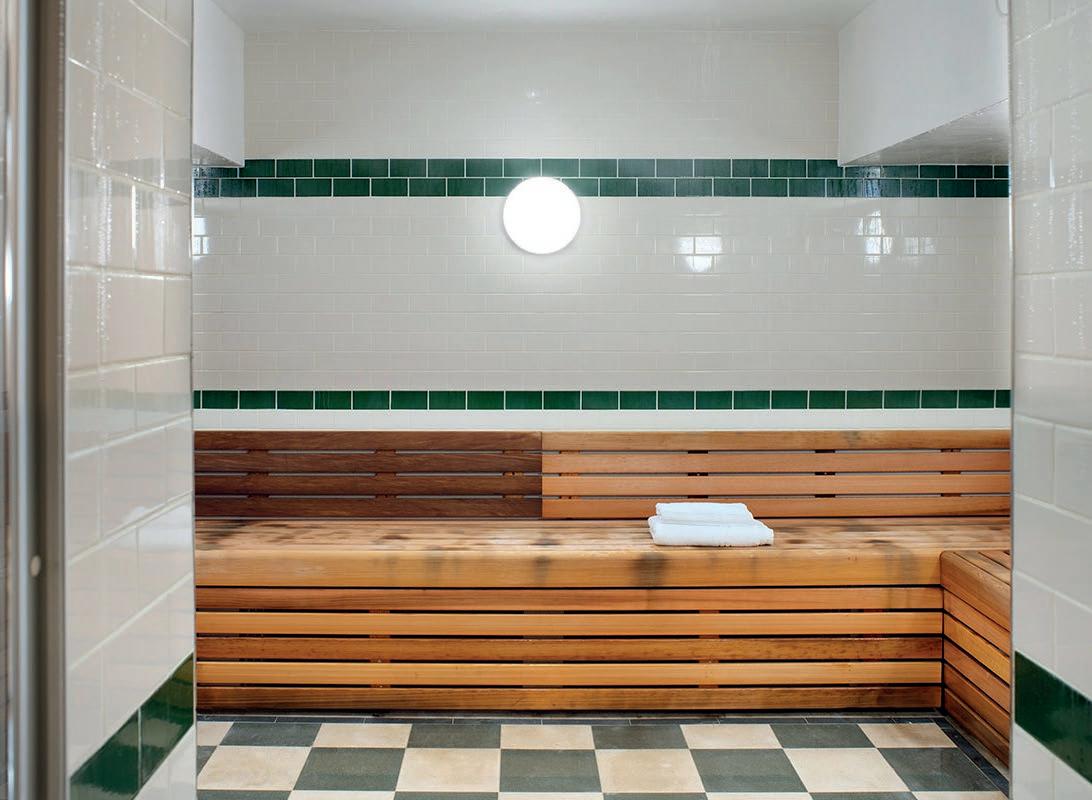
PORCHESTER SPA REQUIRED FLOOR TILES IN THE SLAB ROOM, WET TREATMENT SPACE, SHOWER AND STEAM ROOMS, HOT AND WARM CIRUCLATION AREAS AND SCRUB ROOM. THE PROJECT ALSO SAW SOLUS’ TILES INSTALLED ON THE WALLS IN THE STEAM ROOM AND VANITY AREA.
teeped in a proud history dating back to the Edwardian era, the majestic Porchester Spa has been returned to its former glory following a highly sensitive and complex refurbishment project.
The 90-year-old Grade II listed Porchester Spa offers visitors a truly unique experience where they can relax and enjoy a range of facilities including traditional Turkish hot rooms, Russian steam rooms and a plunge pool.
The basement spa has been given a fresh look with Solus’ stunning terrazzo Graian, Tatra and Dauphine tiles from the Mountain range laid in the slab room, wet treatment space, shower and steam rooms, hot and warm circulation areas and scrub room.
The contrasting colours of charcoal featuring white veins, cream with peach and fawn detail and green with dark flecks, respectively, offer a contemporary alternative to the original flooring while their textured nature ensures compliance with HSE guidelines for wet areas.
Diffusion’s bright white Dawen tiles adorn the walls in the steam room while the striking emerald green of Hesket, from the same range, creates mid-height and ceiling borders.
Architects Space & Place were sympathetic to the emotional attachment that the 3,500 members who frequent the spa felt towards it and the need to tread carefully when restoring the art-deco building.
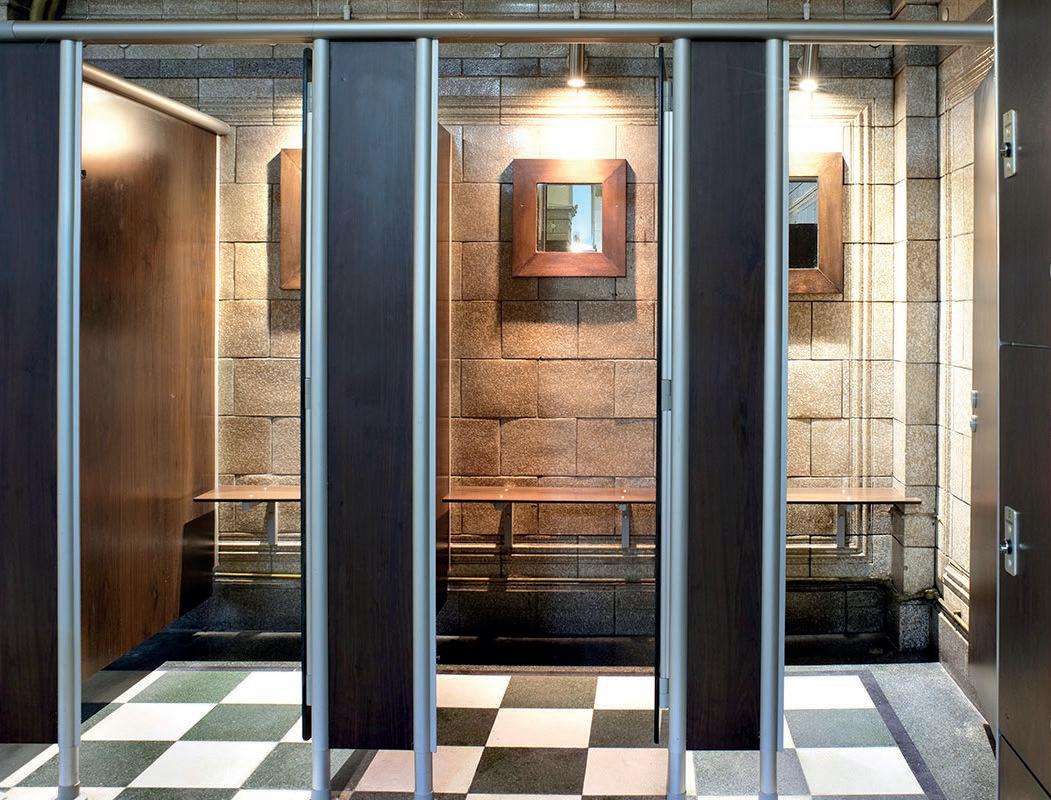
While the first floor did not require an upgrade, the basement spa was greatly in need of a revamp with authentic-looking tiles supplied by Solus playing a key role in maintaining the original aesthetics.
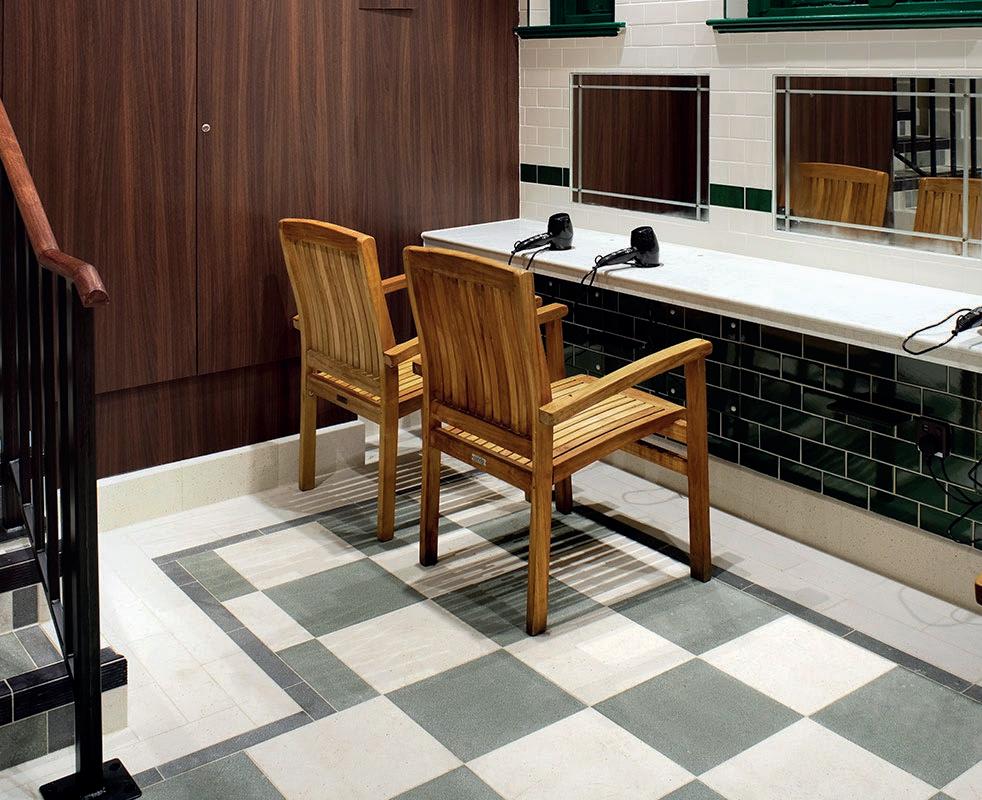
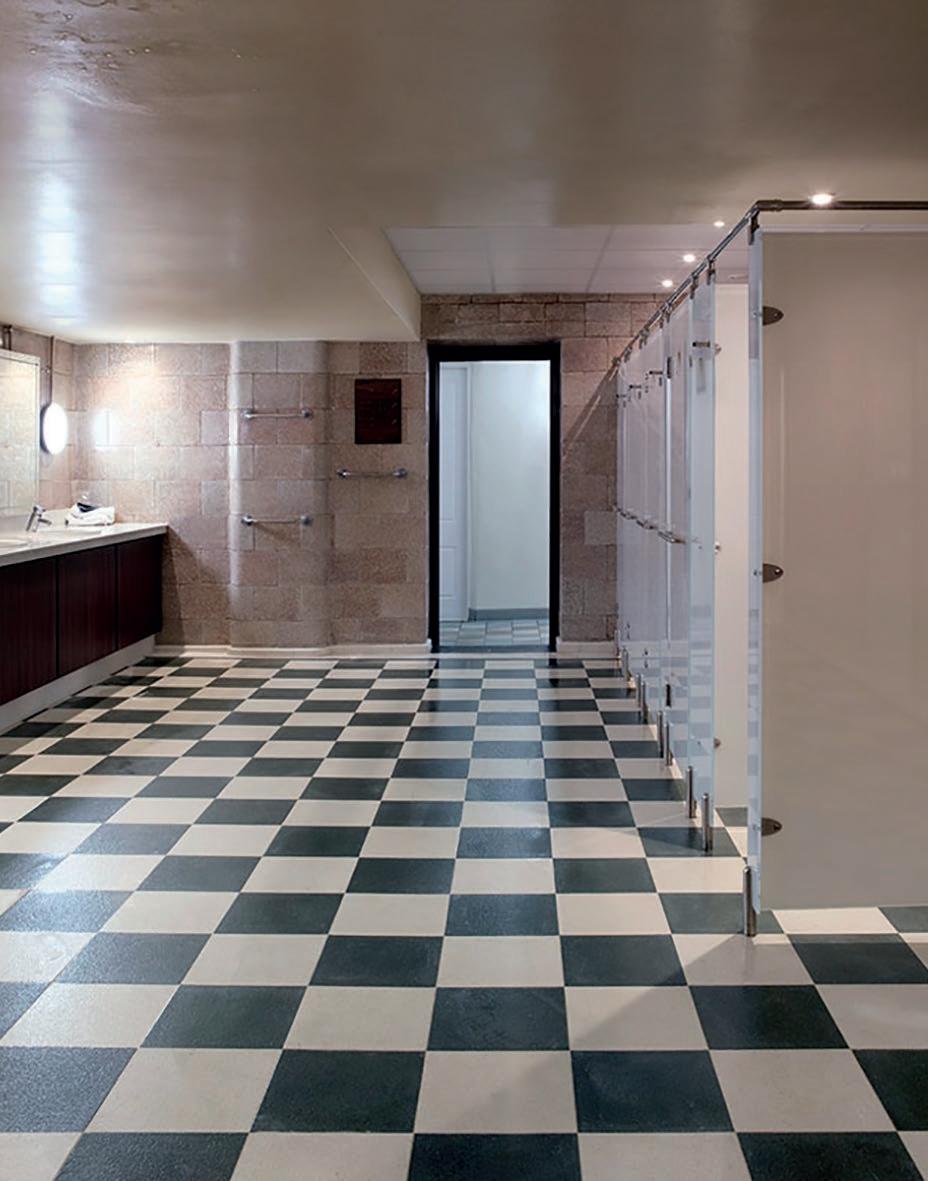
A representative from Space & Place said: “The spa has a special place in the hearts of many people who have been visiting it for decades, so we definitely felt a sense of responsibility not only to the centre itself, but also to those who use it.
“The main aesthetic feature that the spa is synonymous with is its exquisite tiles so getting them spot on was crucial.
We needed to source tiles that reflected the original versions and, after exploring different options, we found Solus’ products were perfectly suited to the specification requirements, of which there were many. The tiles Solus supplied are a key feature of the refurbishment. The different shades of terrazzo positively ‘pop’ and look absolutely beautiful, laid side by side.”
Michael Irvine, Area Sales Manager for Solus, said the work of contractors VincentStokes Construction and main installers Diamond Tile Ltd had created a stunning refurbishment.
“Porchester Spa is an iconic building that has been enjoyed by generation after generation, so it was really important to retain its unique character when upgrading the facility,” he added.
“The floor tiles needed to have an air of authenticity, with a nod to the past, while at the same time ensuring the spa is fit for the future in terms of meeting current slip resistance guidelines. The Mountain range provided the perfect solution to these two requirements. The Diffusion range in the steam room also looks stunning and achieves the delicate balance between past and present.”
32 // HOTEL, SPORT & LEISURE WWW.SPECIFICATIONONLINE.CO.UK To make an enquiry – Go online: www.enquire2.com or post our: Free Reader Enquiry Card
29 S
Photography by Philip Vile Photography Solus –
Enquiry
Kombinations









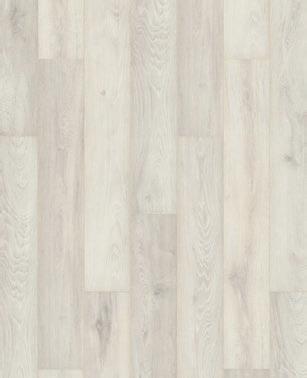

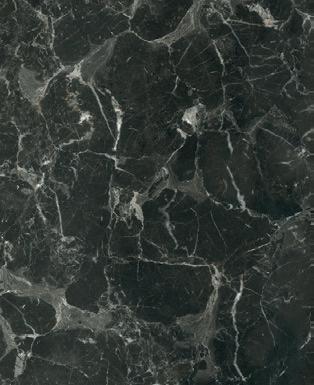

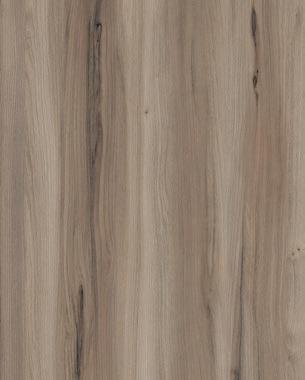


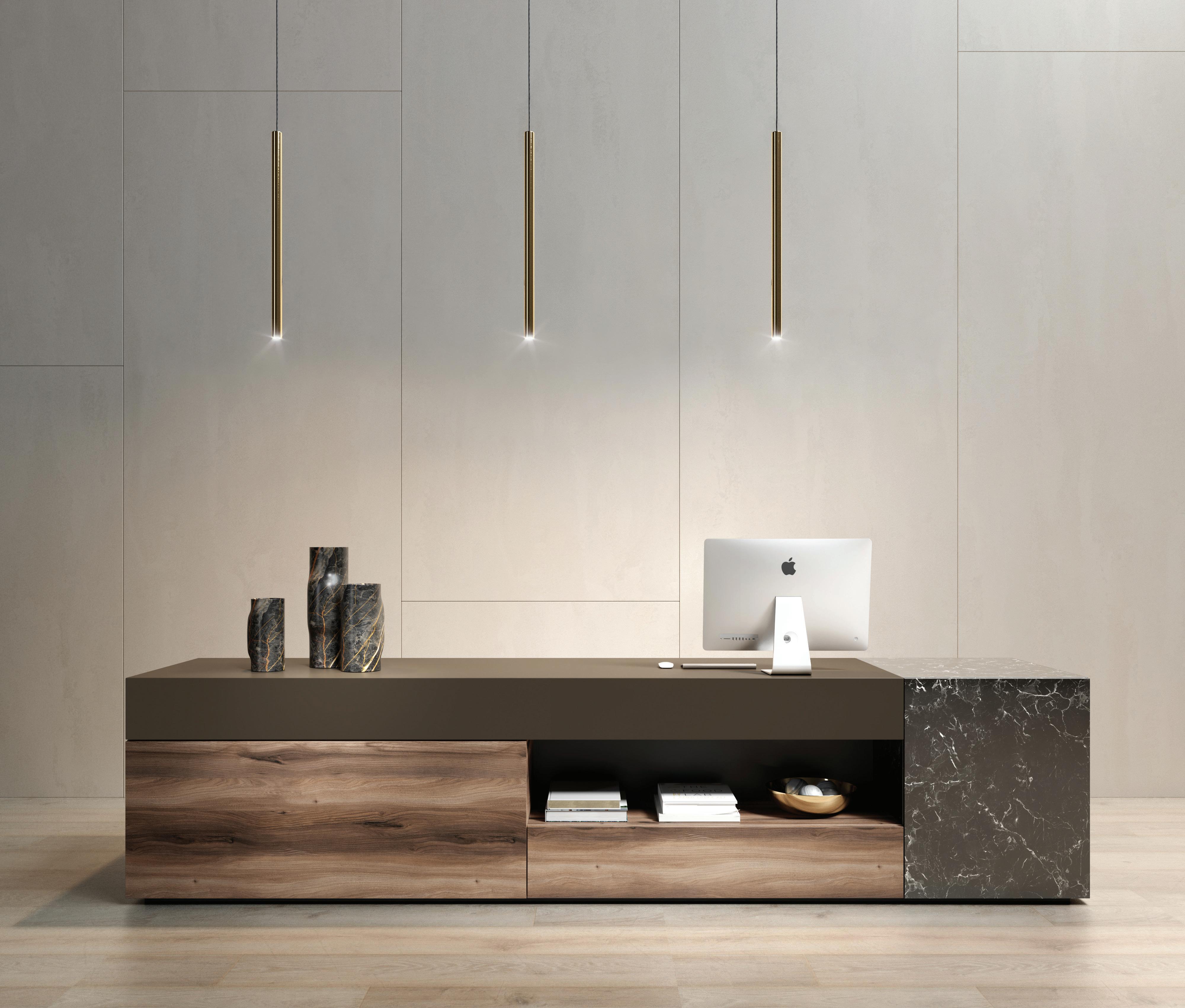
Krono
MF
design® /
Boards / Trends 20-21 / City Vibes
Build a unique look with the new range of MF Boards from the Kronodesign Trends 20/21 Collection. Inspired by the city of Milan this is a selection of finishes and textures taking the most sophisticated materials and combining them in effortless style. Including the Milan palette there are 34 new additions to our extensive range of panels; 18 new MF decors, 12 new Worktops and 4 new Slimline Worktops. Note also the striking new ‘Flow’ designs, an innovative hybrid of metal & concrete with a multi-faceted texture called Rust in 5 colour options. All are available with matching laminates, edging and foils; our boards, worktops and flooring are environmentally friendly, and manufactured sustainably in the UK. For samples or further information visit www.kronospan-express.com Get the Kronodesign® App NEW FEATURES Create stunning layouts with the newest feature of our mobile app. Use your own images and mix and match them with our new decors. K370 SM Noir Deluxe 6299 AM Cobalt Grey K363 PW Natural Aurora Elm K336 HC Iceberg Oak K349 RT Silk Flow LAMINATE FLOORING www.enquire2.com - ENQUIRY 30
Codelocks’ expanding product range opens up
digital and smart locks
new
uses
for
CODELOCKS HAS BEEN DESIGNING DIGITAL LOCKS FOR OVER 15 YEARS, AND IN 2019 WAS DECLARED KEYLESS ENTRY COMPANY OF THE YEAR BY THE NATIONAL LOCKSMITH AWARDS. IN RECENT YEARS, IT HAS BEEN ADDING SMART LOCKS TO ITS GROWING RANGE, COMBINING THE CONVENIENCE OF KEYLESS OPERATION WITH THE EXTRA CONTROL AND FUNCTIONALITY AFFORDED BY SMART TECHNOLOGY.
ts latest addition to the KitLock by Codelocks range is the KL1100 RFID. It is designed for lockers and cabinets, and highlights many of the advantages afforded by digital locks. With Remote Card Authorisation (RCA), a facilities manager can remotely manage cards from a computer using the Codelocks Card Management Client software (CCMC) and up to 250 locks within a lock group.
The KL1100 is suitable for both private and public lockers. In Private Function mode, the lock can only be opened with a card that has been registered with that lock – either by using the CCMC software or a standalone keypad programmer that can be bought separately. This gives staff or customers convenient and secure
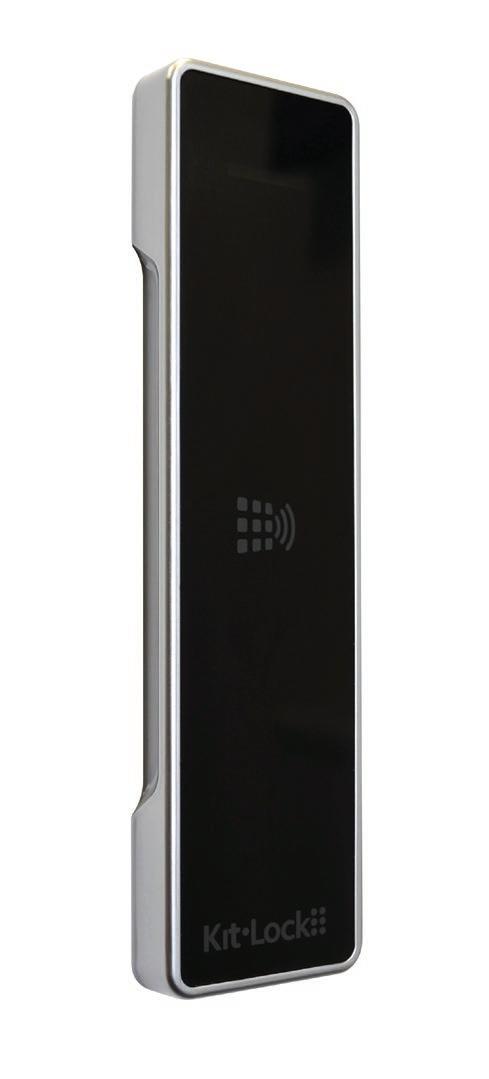
access to their own private locker. In Public Function mode, an operator can lock the KL1100 with any compatible card, and then unlock it with the same card. It is then ready for the next user – an ideal solution for shared facilities such as gyms and leisure centres.
Codelocks designs its locks around the end user’s needs, always looking to provide the right solution for the customer. When Porsche Centre Preston was looking for an adaptable, easy-to-use access control system, enabling its staff to easily programme locks accordingly for employee and customer access, the CL5500 smart lock range fitted the bill perfectly.
Codelocks’ Smart Locks range offers the ultimate in flexibility and control. These benefits are important for Porsche Centre, as it is able to restrict access to certain areas quickly and
efficiently, ensuring cars and equipment are always secure. It also helps to reduce the operational costs of hiring a security service, and assists with the management of visitor, staff and delivery driver access.
Codelocks’ Smart Locks utilise wireless technology giving users the ability to connect remotely and choose between pushbutton code, smart card or smartphone access. NetCode is Codelocks smart way to generate and send codes for easy access.

Through Codelocks online NetCode portal or via the Codelocks Application Programming Interface (API), you can create codes that have a specified start date, time and duration that will automatically expire. By automating code generation, the need for onsite staff is dramatically reduced. Businesses can recognise new levels of convenience without compromising on security.
Codelocks – Enquiry 31
34 // HOTEL, SPORT & LEISURE To make an enquiry – Go online: www.enquire2.com or post our: Free Reader Enquiry Card
I
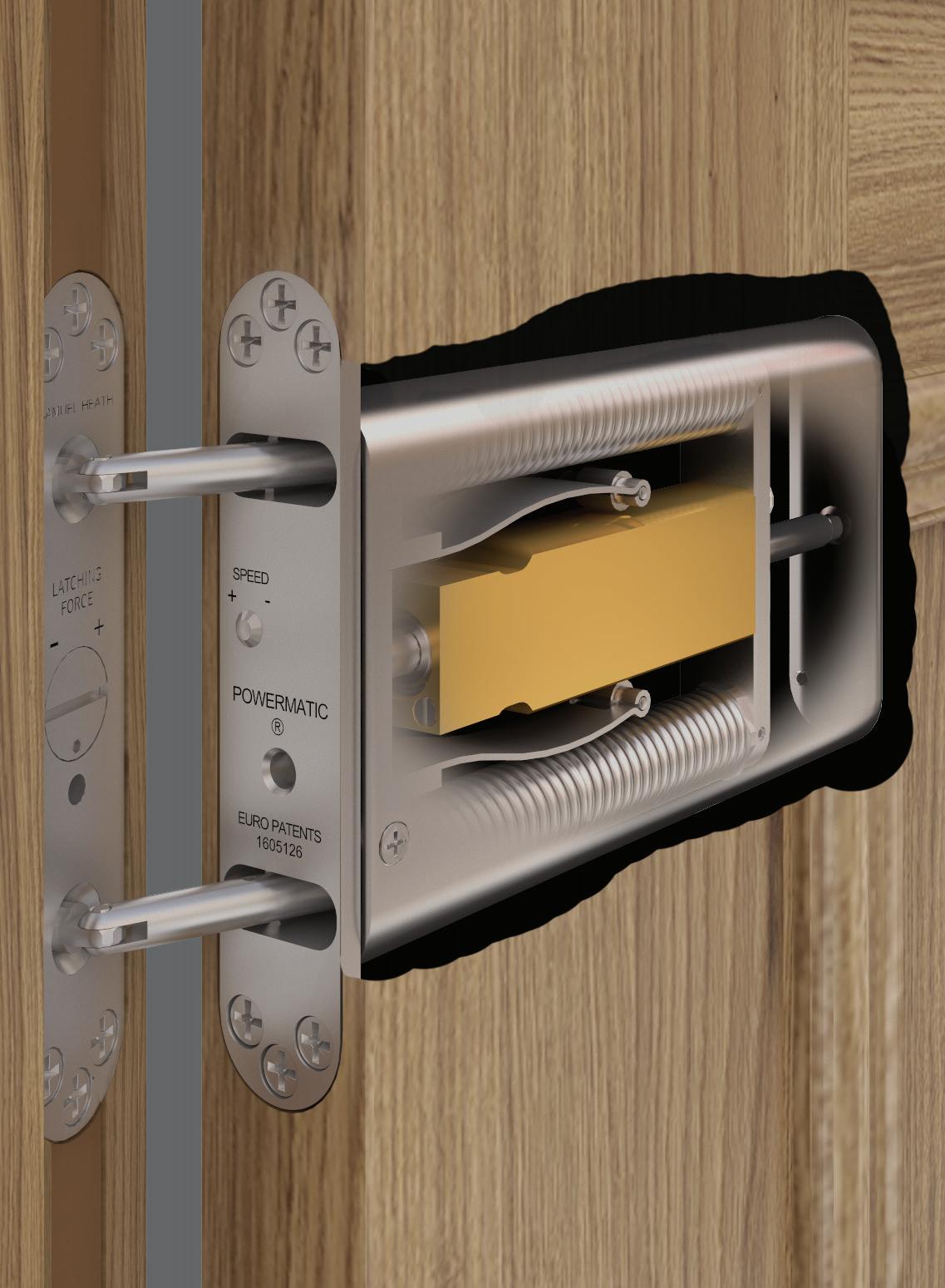





Concealment when you want it Performance where you need it • Genuine independent third-party certification • Closing speed and latching action adjustable without removing closer from door • Certified for use on one-hour and half-hour fire doors • Contributes towards the achievement of accessibility requirements (AD M) • The only CERTIFIRE jamb-mounted door closer
Improves aesthetics and reduces risk of damage from vandalism or tampering
Perfect for social housing, hotels, health, care homes, secure accommodation, commercial and many other situations.
Available in standard and Free Swing models
Completely concealed when the door is closed Designed and manufactured in the UK, Powermatic, the original controlled, concealed door closer, delivers exceptional performance as well as a host of benefits that other closers cannot match:Tel 0121 766 4200 info@samuel-heath.com www.concealeddoorclosers.com www.enquire2.com - ENQUIRY 32
•
•
•
•
Encasement takes the hard work out of leisure sector casings
WITHOUT DECORATIVE COLUMN CASINGS, MANY HOTELS, RESTAURANTS, GYMS AND SPORTS FACILITIES WOULD BE CONSIDERABLY LESS ATTRACTIVE LEISURE ENVIRONMENTS, BUT DECORATIVE CASINGS FROM PETERBOROUGH BASED SPECIALIST, ENCASEMENT
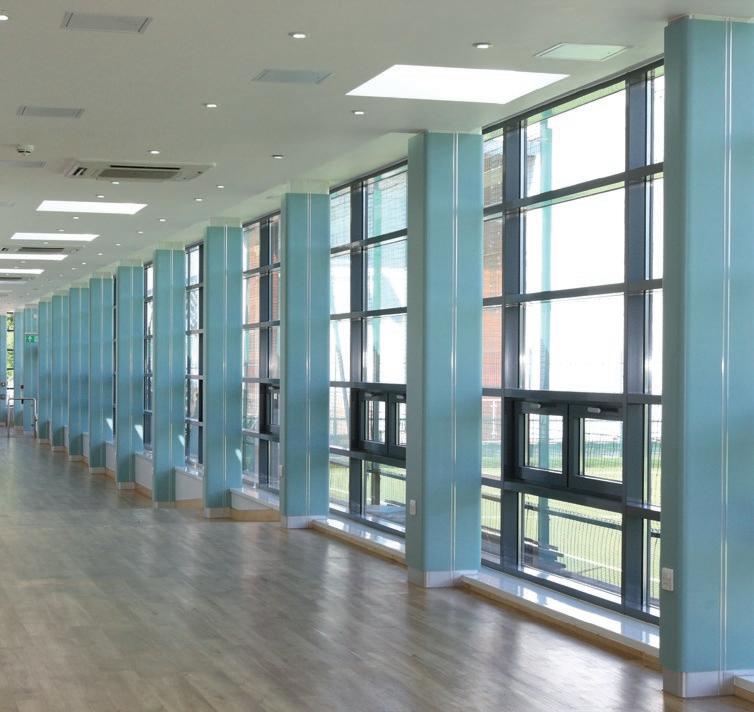
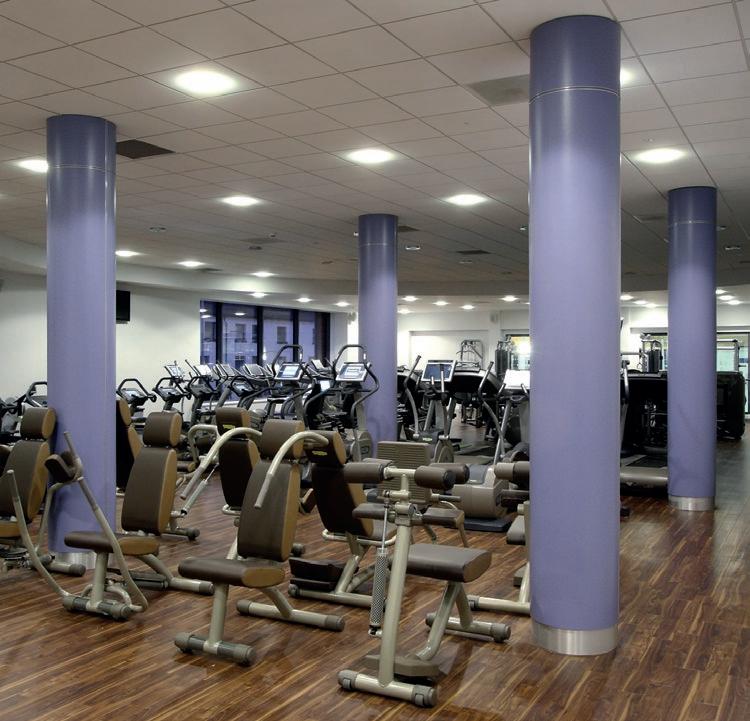
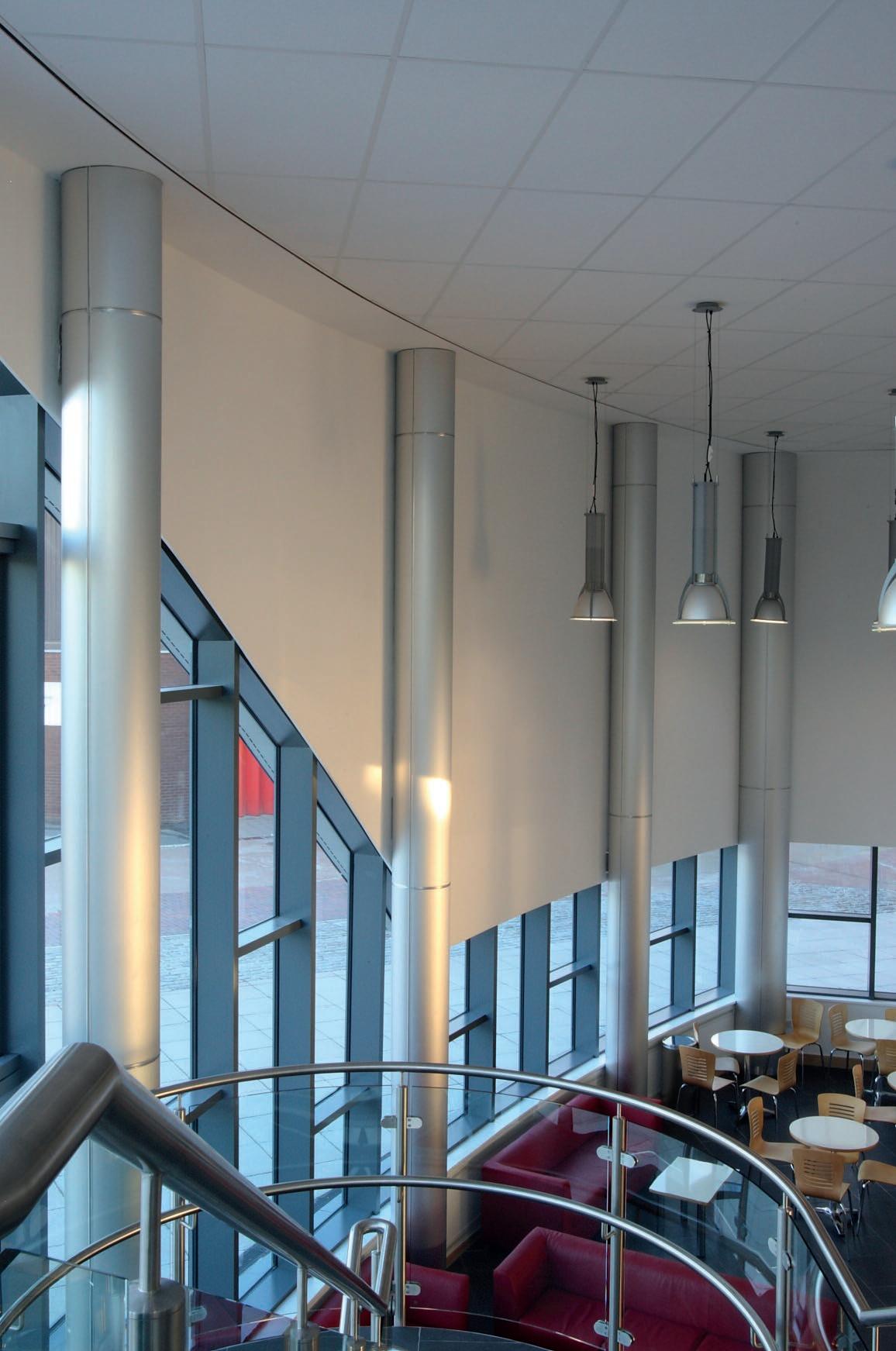
LTD, GO BEYOND
hilst a key function of the company’s casing solutions is to provide a decorative finish that can blend in or contrast with a building’s décor, column casings also perform an important practical role as they are primarily installed to conceal structural steelwork and building services.
As hotels, sports and leisure facilities typically deal with large numbers of visitors and guests, often with high traffic areas in reception foyers, dining areas, fitness suites and other public spaces, this has an important influence on the casings’ specification, as durability is an essential requirement for most projects.
The ability to understand and meet these requirements from architects, specifiers, contractors and specialist leisure sector design teams, are key factors that have influenced the growth and development of Encasement’s products range, which are widely used in leisure and recreational projects.
AESTHETICS.
Encasement is probably best known for its extensive column casings range that includes pre-formed plywood and glass reinforced gypsum (GRG) for interior use, together with aluminium, stainless steel and glass reinforced polymer (GRP) casings, which are suitable for both interior and exterior applications due to their durability and inherent weather resistance.
Perhaps unsurprisingly, it is the company’s ‘Forma’ metal casings and ‘Polyma’ GRP range that are used extensively in HSL and recreational building projects, where their toughness, durability and wide choice of finishes make them an ideal solution. Forma, in particular, provides specifiers with an exceptional scope of options and can be specified in a range of shapes including circular, up to 1000mm diameter, or as square, rectangular, hexagonal or bespoke forms.
In addition to recent installations at The National Memorial Arboretum’s events & banqueting facility and Premier Inn’s flagship hotel in Cardiff Bay (see Project Focus on next page), further high profile projects for Holiday Inn, The Mondrian London Hotel, Glyndebourne Opera House and Gateshead International Stadium have all exploited the practical and wide ranging decorative properties of Encasement’s ‘Forma’ and ‘Polyma’ ranges.
Encasement’s ‘Circa’ and ‘Quadra’ ranges are also used for interior projects within a range of hotel, leisure and fitness projects. While both ranges are manufactured from FSC® certified plywood to comply with
sustainability codes and environmental procurement policies, the main difference between the two types is their shape.
‘Circa’ covers applications where round and extended circular forms are specified, while ‘Quadra’ provides designers with the option to use square and rectangular profiles. The unrivalled palette of finishes available include plain, textured and patterned laminates from specialists such as Formica and Polyrey, together with real wood veneers, although they can also be left plain for painting on site in any colour. However, the range of colour options combined with their ability to resist scuffs and scratches has made decorative laminates the most popular solution.
The Dame Kelly Holmes Sports Centre, Scotland’s Turnberry Hotel, Jean Brown Indoor Arena and the Jubilee Fitness Centre in Stoke are typical examples of how ‘Circa’ and ‘Quadra’ casings effectively conceal structural steelwork while their colourful and durable finishes enhance the interior design.
Encasement’s Managing Director, Martin Taylor, commented: “Column casings provide a perfect mix of practicality and aesthetics, which are essential considerations for all leisure buildings. Also, our wide product range, allows specifiers to source a range of specialised casing solutions from a single company with high levels of expertise and experience in this sector. We also have our own contracting arm, which enables us to offer a full supply and install service to support contractors.”
36 // HOTEL, SPORT & LEISURE WWW.SPECIFICATIONONLINE.CO.UK To make an enquiry – Go online: www.enquire2.com or post our: Free Reader Enquiry Card
Encasement – Enquiry 33
W
Project Focus
Encasement covers all the angles at Cardiff Bay’s flagship Premier Inn
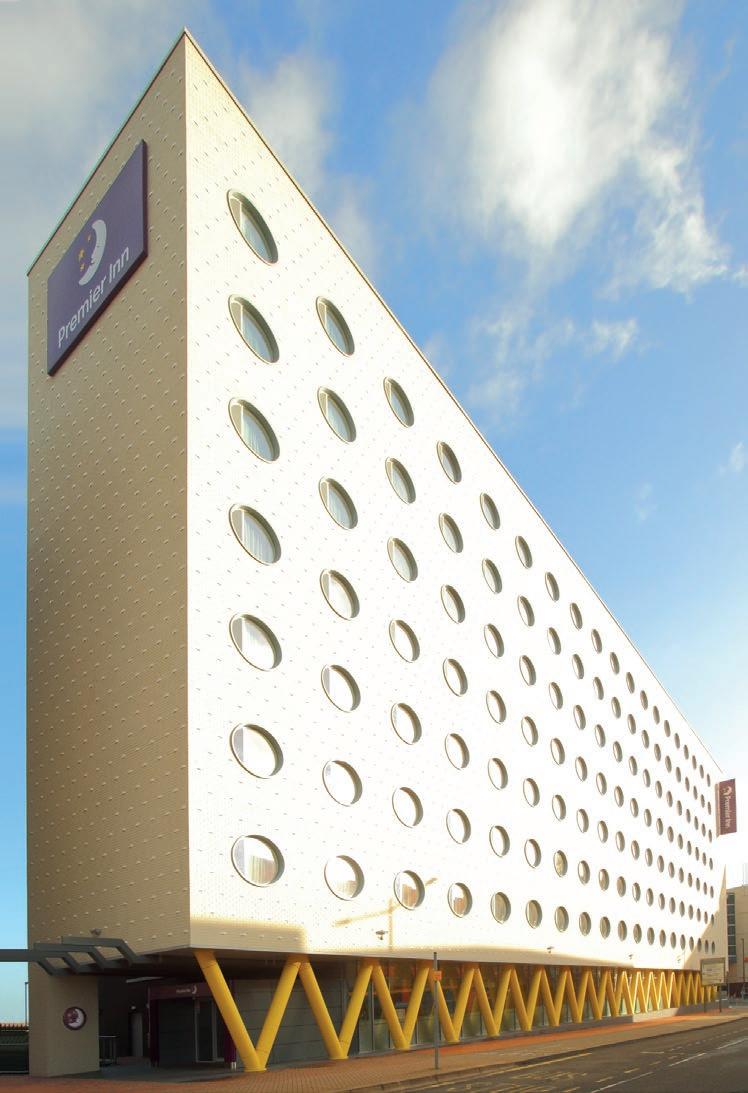
AONE OF THE LATEST HOTELS FROM THE PREMIER INN CHAIN IN CARDIFF BAY IS USING BESPOKE ‘POLYMA’ GRP COLUMN CASINGS FROM ENCASEMENT TO CONCEAL DIAGONAL STRUCTURAL STEELWORK THAT RUNS ALONG THE FULL LENGTH OF THE BUILDING, WHILE ADDING A DISTINCTIVE AND COLOURFUL FEATURE DUE TO THEIR BRIGHT YELLOW FINISH. lthough the successful regeneration and development of Cardiff Bay has attracted a wide range of businesses and stimulated tourism, it has also exposed a shortfall in quality hotel accommodation in the area, which the new Premier Inn is helping to address.
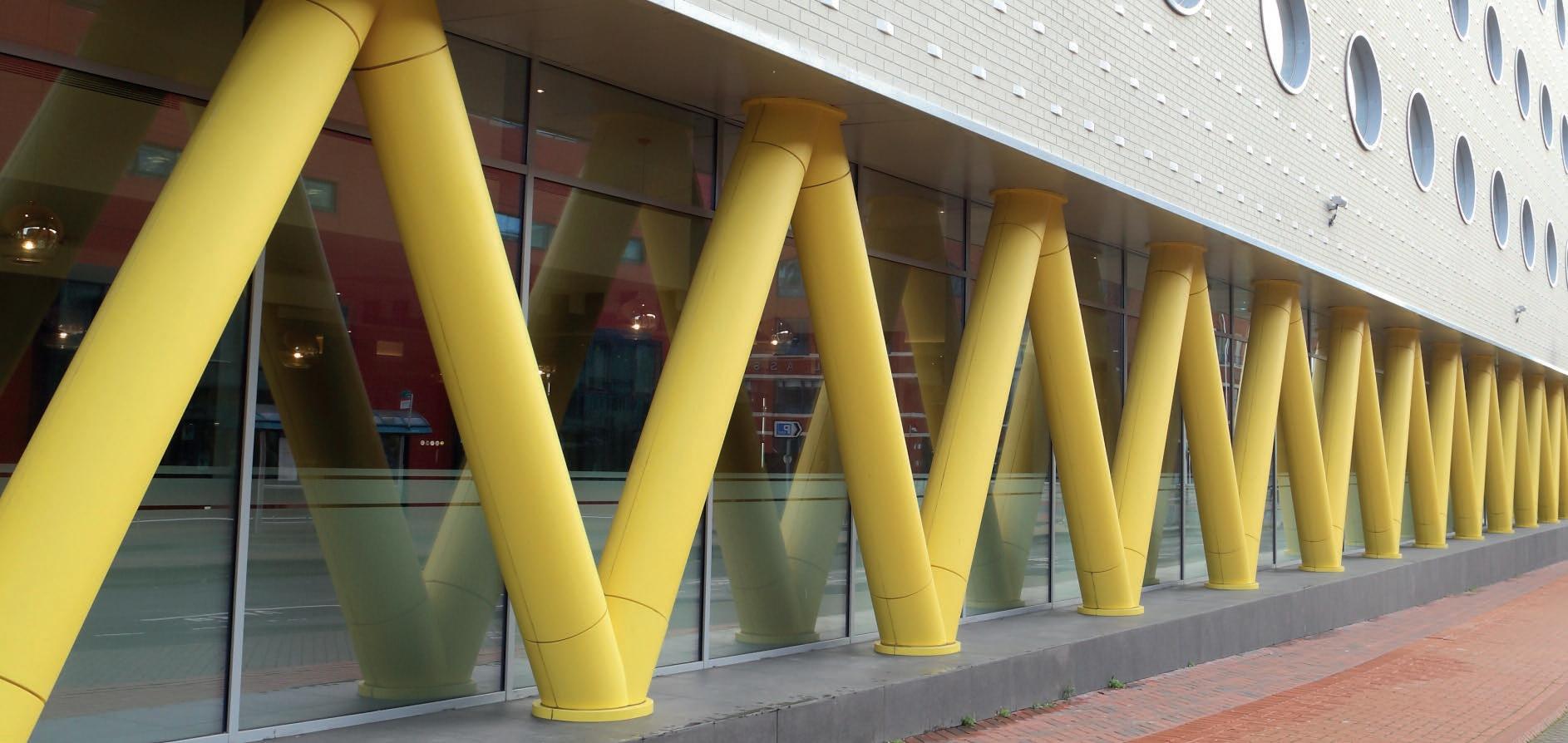
Designed by Holder Mathias Architects as part of the £40 million Cardiff Waterside development that also includes two office buildings, the eightstorey hotel has 210 double, twin and family rooms, together with a restaurant, bar and meeting facilities.
As Cardiff Bay includes an eclectic mix of building types and styles, ranging from ultra modern angular office buildings to midnineteenth century structures, the Premier Inn’s unique exterior design reflect the area’s characteristics with the use of ‘punched hole’ widows, brick style facade and Encasement’s bright yellow casings.
An integral aspect of the building’s steel frame construction is the use of diagonal square section supports below a sharp cantilevered edge on the front elevation, which are joined at the top and base to create a continuous angular design.
To conceal the structural steelwork and enhance the building’s aesthetics, Encasement’s Polyma GRP range was used, as it is weather proof and resistant to damage, which makes it ideal for exterior use. Encasement manufactured and installed 40 column casing sections, each measuring 400mm
in diameter and 3860mm in length, together with 40 bespoke ‘V’ shaped casing sections and two single casings to conceal the fixing brackets at each end.
Due to the unique casing design, all the casings were manufactured from 10mm thick GRP, which was hand-laid in moulds to give a precise form, while ensuring the casings incorporated the specified high quality yellow RAL 1018 Gel-coat finish.
Each casing is a two-part design, which enables them to be placed around the structural steelwork before being secured and the joint lines concealed using colour-matched polymer filler.
To ensure the system fitted perfectly over the steelwork, Encasement constructed a framework within the column casing, which is fixed to the steelwork and provides a continuous support to each component. This also allows each casing to be secured to the frame and hold each element securely in place to provide a strong and rigid solution.
Encasement’s Managing Director, Martin Taylor, explained: “We have been involved in a wide range of projects requiring casing solutions of all shapes, sizes and materials. Some are purely for aesthetic reasons; while others take advantage of a particular material’s characteristics that overcomes a specific technical challenge or meets a unique specification requirement.
“However, with this project, the casings were not only genuinely unique, to accommodate the
layout of the building’s steel support structure, but also had to have good damage resistance, excellent weather-proof performance and make a bold aesthetic statement for one of the UK’s best known hotel brands.”
He added: “The end result speaks for itself, as the finished project not only looks dramatic, but also meets all the client’s technical and performance specifications. We’re delighted to have played a part in this excellent project.”
Encasement – Enquiry 34
To make an enquiry – Go online: www.enquire2.com or post our: Free Reader Enquiry Card HOTEL, SPORT & LEISURE // 37
for the retrofit and replacement market
ALUMINIUM DECKING SPECIALISTS ALIDECK HAVE ANNOUNCED THE LAUNCH OF A NEW ADDITION TO THEIR RANGE OF NON-COMBUSTIBLE METAL DECKING PRODUCTS; THE ALIDECK LITE BOARD.
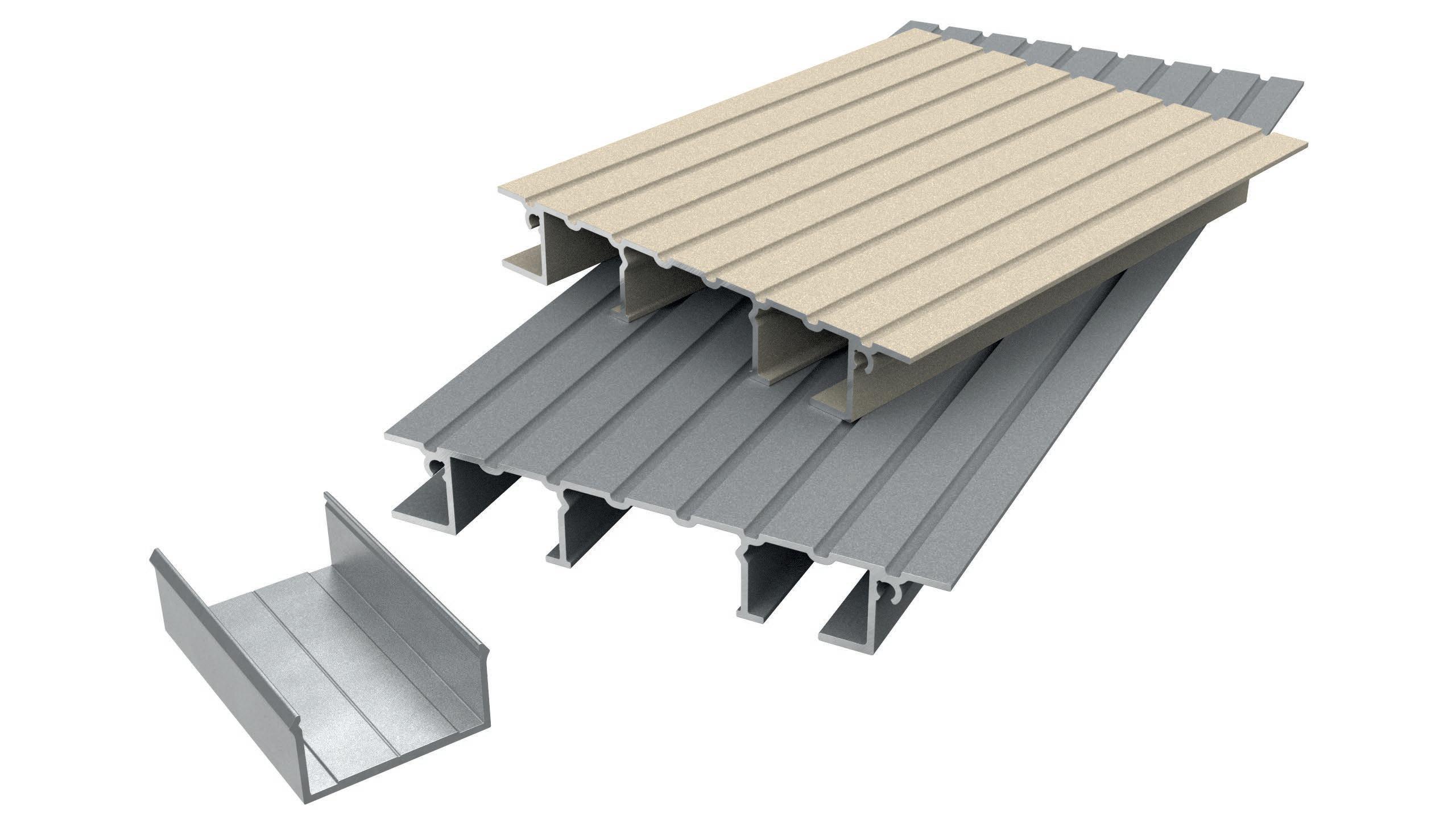
Designed specifically to meet the needs of the retrofit and replacement market, AliDeck developed the low-profile Lite Board following conversations with public sector property managers desperate to source a technically and commercially viable solution for essential upgrade works.
Richard Izzard, AliDeck Managing Director, said: “Housing Associations and Local Authorities are now faced with the mammoth task of replacing all combustible elements of their property portfolio, including balconies. Following the Grenfell tragedy, balconies are now defined as part of the external wall of buildings for the first time and so are included in the new, more stringent fire safety legislation.”
With limited budgets, public sector organisations in particular have a difficult task ahead of them in achieving compliance with the new fire regulations, but the new AliDeck Lite Board comfortably meets the challenges of both cost and practical concerns for refurbishment and new build construction projects.
“We designed the Lite Board as an entry-level decking board,” continued Richard. “While we intend it to answer a lot of questions for the public sector in terms of cost, safety and ease of installation, these benefits naturally translate to usage in new-build developments and we’ve had a lot of interest from architects already. It’s undoubtedly a great product that will transform the market’s response to the new legislation.”
The Lite Board is fully compatible with AliDeck’s established range of joists and pedestals and for even greater flexibility is launched alongside a new low-profile support beam, the AliDeck Lite Joist. Used in combination, the Lite Range captures the essence of ‘value for money’, delivering all the safety and compliance benefits for a fraction of the cost.
The AliDeck Lite Range is available to order immediately, so for more information and to discuss your retrofit or new build requirements please contact the AliDeck team on 01622 235 672 or email info@alideck.co.uk.
AliDeck – Enquiry 35
38 // HOTEL, SPORT & LEISURE WWW.SPECIFICATIONONLINE.CO.UK To make an enquiry – Go online: www.enquire2.com or post our: Free Reader Enquiry Card
AliDeck launch new cost-effective aluminium decking board
The AliDeck Lite Board, with fixing clip. Available in Textured Grey or Sand powder finish applied to meet unrivalled, ‘Qualicoat’ standards.
Maximising daylight and thermal insulation



THE NEW £15M ACTIVITY CENTRE AT ST GEORGE’S COLLEGE, WEYBRIDGE, IS A BEAUTIFULLY DESIGNED SPORTS HALL WHICH SITS PERFECTLY IN THE COLLEGE’S GRADE II LISTED PARK.
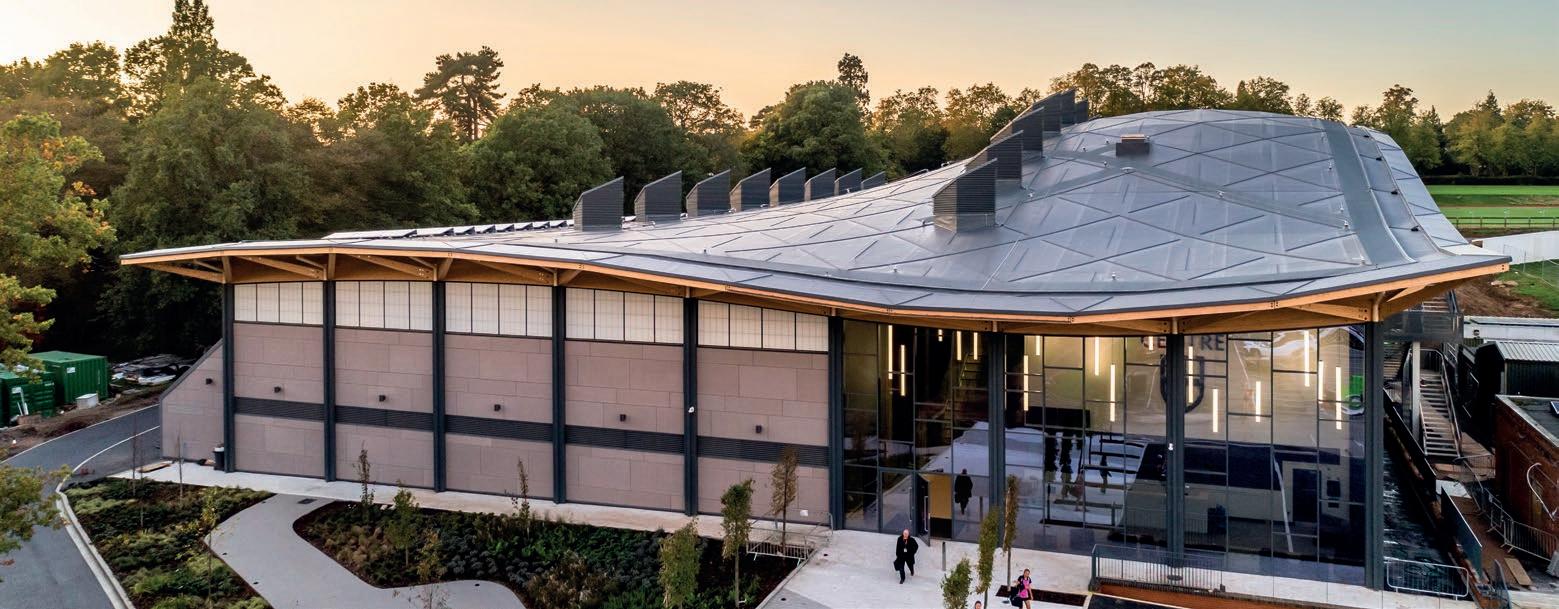
rchitects Scott Brownrigg have sympathetically created a striking building complete with Kalwall® translucent cladding to maximise diffused daylighting and thermal insulation.
Kalwall was specified for the clerestory daylighting and shaped to follow the lines of the curved roof. This allows for diffused daylight to be cast deep into the interior sports areas, thereby removing shadows and glare and the stark contrasts of light and shade. The even distribution of light makes it easier for players to distinguish markings on the floor as well as spotting balls and other equipment. Kalwall is also highly resistant to impact, making it excellent for use in this type of school gymnasium environment.
Another important aspect of the specifi cation is that Kalwall is inherently highly insulating. For example, a 70mm


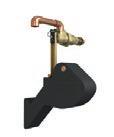


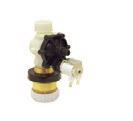
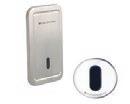
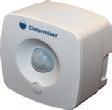
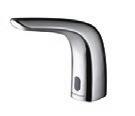

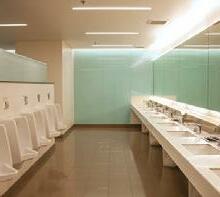










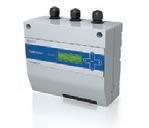






thick panel can offer values up to 0.28W/m 2 K - equivalent to that of an insulated cavity wall cavity wall. The unique ability to transmit large amounts of usable light with low levels of solar heat gain means less radiant energy is transmitted. With increased natural daylight, energy-consuming artifi cial lighting and air-conditioning costs are dramatically reduced.
Kalwall is a popular choice for projects where performance, long life cycle and low maintenance are required, coupled with an aesthetic finish. The lightweight system reduces the need for supporting structures while offering the highest protection in terms of wind-borne debris and resistance to impact, abrasion and point loads.
Structura – Enquiry 36















ENQUIRY 37 To make an enquiry – Go online: www.enquire2.com or post our: Free Reader Enquiry Card HOTEL, SPORT & LEISURE // 39 WWW.SPECIFICATIONONLINE.CO.UK CISTERMISER’S new LinkThru TMU water temperature monitoring platform helps estate and facility managers to comply with HSG274 and the need to maintain records. KERAFLO manufactures proven products designed to be used within cold water Tank Management systems, including top-quality delayed action ’key shaped’ mechanical float valves and the Tanktronic system that electronically monitors water levels and temperatures. CISTERMISER WASHROOM PRODUCTS 1. Infrared Taps – improve hygiene and reduce water consumption with our range of hands-free taps. 2. Infrared Urinal Flush Control (IRC®) –manages supply of water to a urinal cistern (PIR) to provide water only when it is needed. 3. Hydraulic Valve Urinal Flushing –patented mechanism prevents water waste and enables hygiene flush option for period of non-use. Fit and forget, quality and reliability. 4. Direct Flush – Infrared Sensor controlled urinal valve – automatically flushes urinals after use, ensuring the highest level of water with minimum volume of water. 5. Easyflush Direct – no touch sensor–activated toilet flushing technology. REDUCE RISK. SAVE MONEY. TAKE CONTROL. CISTERMISER’S SENSAZONE controls water and lights with just one system in building washrooms. 1 2 3 4 5 To find out more about our products or to register your interest please contact: Cistermiser Ltd & Keraflo Ltd, Unit 1, Woodley Park Estate, 59-69 Reading Road, Woodley, Berkshire RG5 3AN. Tel: 0118 969 1611 | Email: info@ourworldiswater.co.uk | www.ourworldiswater.co.uk Cistermiser Keraflo OUR WORLD IS WATER LinkThru MONITORING TECHNOLOGY
A
Revamp, don’t replace
THE TREND FOR UPCYCLING SHOWS NO SIGN OF ABATING; BUSINESSES ARE INCREASINGLY LOOKING TO UPGRADE THEIR INTERIORS ON A BUDGET AND WITHOUT THE UPHEAVAL OF RIPPING OUT AND REPLACING FURNITURE.
Such an approach also taps into the trend for sustainability that continues to be big news; it is better for the environment for venues to make use of what they already have and give it a new lease of life, rather than replacing it wholesale and sending old furniture and fittings to landfill.
This is where vinyl wrapping processes come into their own, providing a fresh new look in a multitude of styles, quickly and easily.
Wrapping is a simple process, whereby an existing surface is covered with a selfadhesive film. Architectural finishes are highly engineered, durable films, designed to look and feel like real-life materials. The films are applied with heat, by skilled installers, to provide a realistic hardwearing finish. This allows clients to create bespoke furniture using less expensive materials, wrapping them to look like authentic marble, wood or concrete. With thousands of finishes available, the possibilities are vast.
Diverse applications
Architectural films can be used on a wide range of surfaces, including walls, lifts, doors and furniture…
Such films are conformable for 3D applications, meaning their use is not limited to flat surfaces. Almost any surface can be wrapped, making films ideal for the commercial environment. What’s more, they can even be applied over existing substrates.
As the surface finishes are conformable, they can be applied to curved structures to create eye-catching designs. This provides a key advantage over laminates that require edge banding, whereas films offer the opportunity to wrap fully over edges to completely seal them.

Environmental benefits
On average, it costs seven times more to rip out and replace interiors. Refurbishment with architectural films is a way to upcycle existing fixtures and fittings, rather than send to landfill.
It’s a budget-friendly option for architects when costs are being squeezed, allowing businesses to refresh a venue more frequently or at a lower cost. Wrapping is
also highly durable - lasting for an average of 12 years on interior surfaces - meaning it can work out more cost effective over the lifetime of the product, when compared to fabric, paint or veneer.
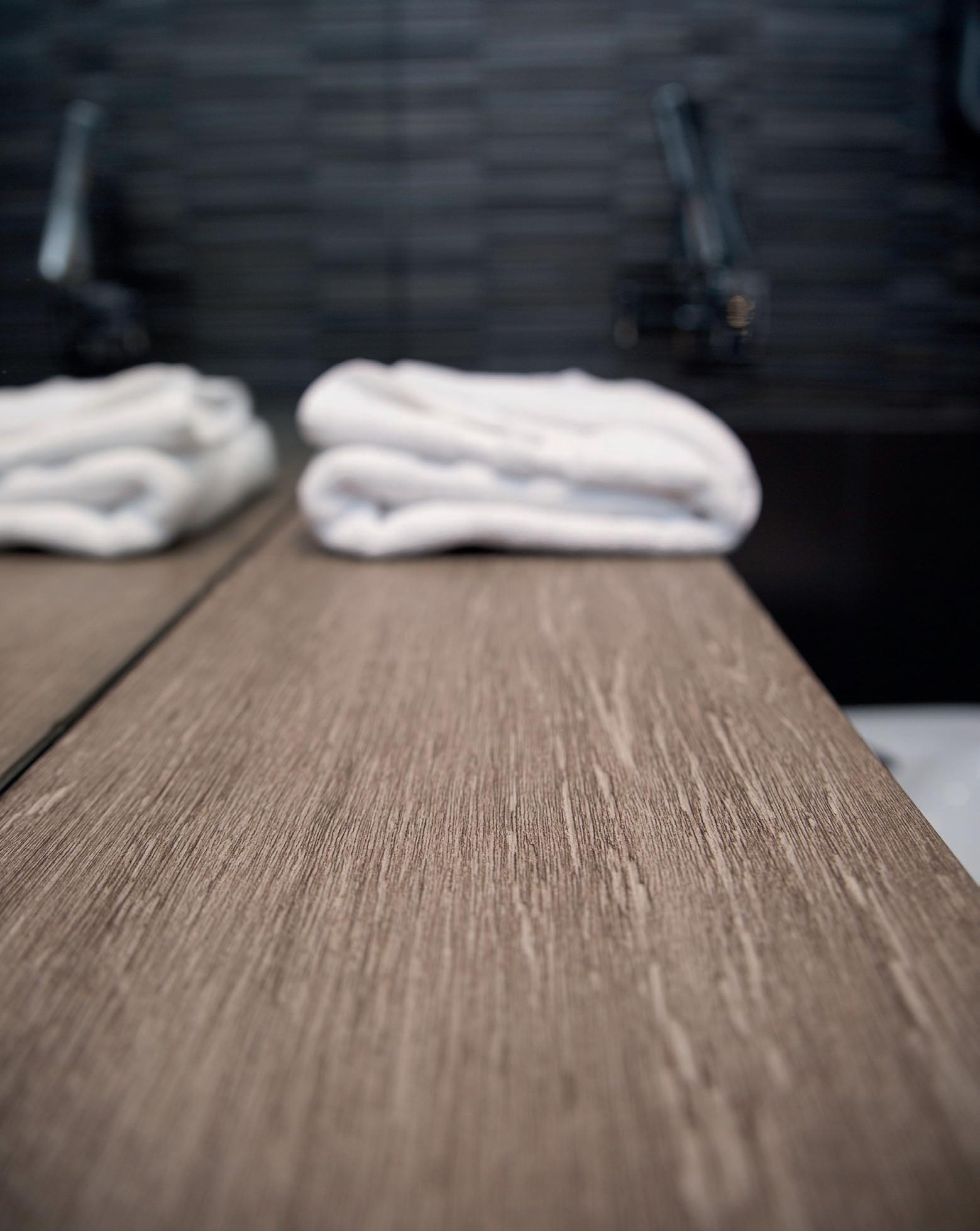
Less day-to-day disruption
It’s also easier for businesses, as vinyls are applied in situ, with no noise, mess or waste – allowing the venue can stay open throughout. Little equipment is needed, with minimal prep, meaning less downtime and inconvenience.
All finishes are fire tested and meet building regulations. And as the product is a PVC solution, it is fully water and heat resistant, as well as and hygienic, all of which are important in high-traffic venues such as gyms, bars and restaurants.
With a world of possibilities at their fingertips, companies looking to reduce costs and improve their sustainability would be wise to look at upcycling using self-adhesive finishes to refresh spaces with minimal disruption to the business.
www.architextural.co.uk
Architextural – Enquiry 38
40 // HOTEL, SPORT & LEISURE WWW.SPECIFICATIONONLINE.CO.UK




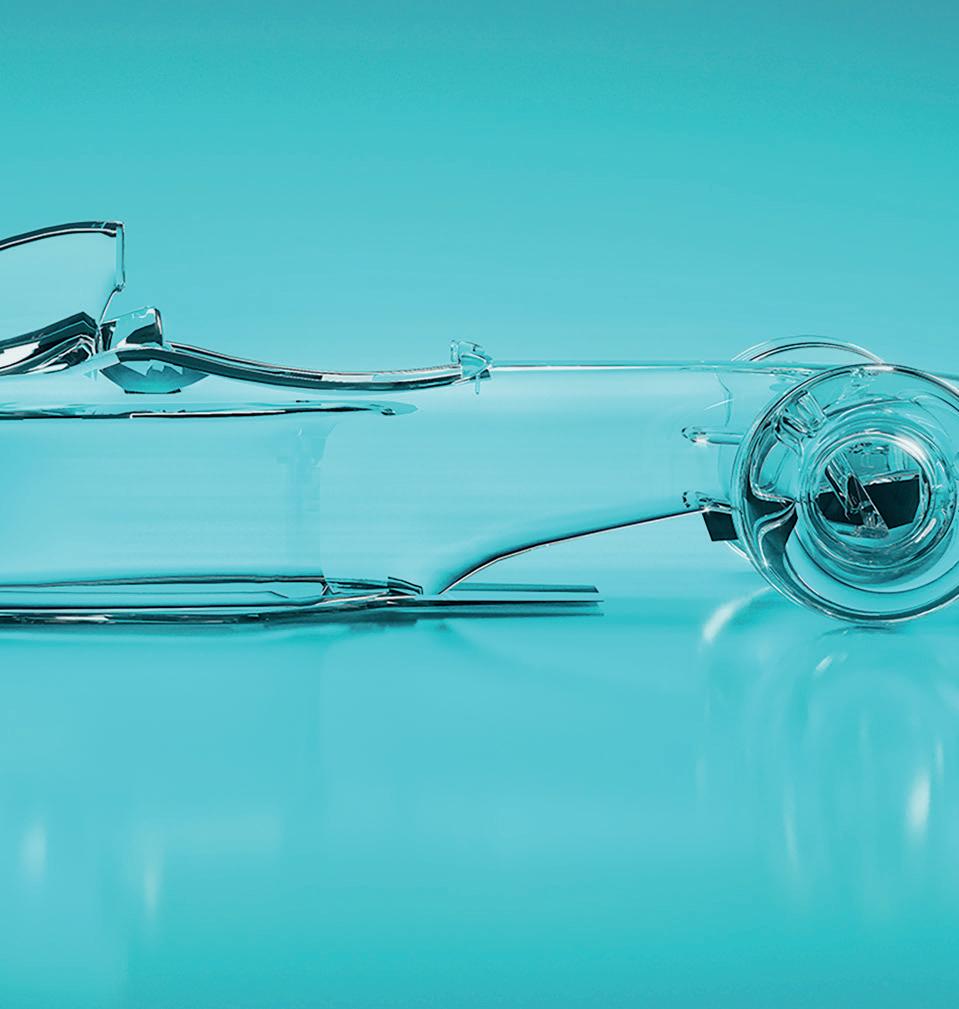




whitesales.co.uk | sales@whitesales.co.uk | 01483 917580 A DIFFERENT CLASS IN GLASS TAKE POLE POSITION WITH EM-GLAZE TM Flat glass rooflights, designed to outperform the pack Get ahead and win Visit WinWithWhitesales.com for a chance to win a thrilling track day experience Your chance to win our prize draw from February 3 rd to August 3 rd 2020. T&Cs apply. CLEARLY THE INTELLIGENT CHOICE SAFER Cutting-edge quality CWCT Class 1 rated FASTER Super-fast lead times, even for custom specs Stocked next-day delivery SMARTER Thermally broken Competitively priced www.enquire2.com - ENQUIRY 39
Innovative architecture helps keep people moving
URBAN ACTIVITIES TRADITIONALLY CONSIGNED TO THE URBAN LANDSCAPE ARE NOW BEING EMBRACED BY THE MAINSTREAM AND INCORPORATED INTO THE INTERIOR SPORTS ENVIRONMENT.
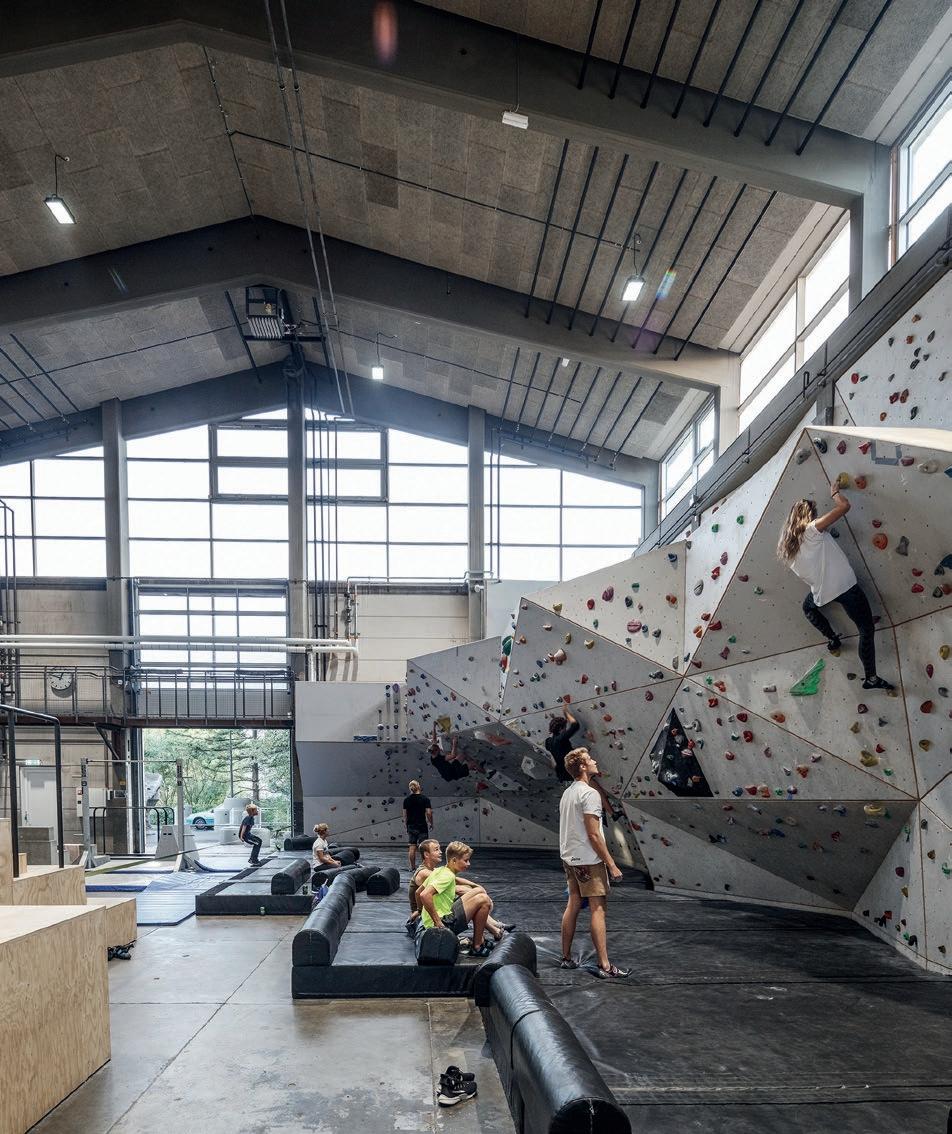

This new encouragement in sports, movement and activity, has led to a new generation of buildings offering urban activities in a raw industrial environment and which require specialist architectural innovation. For example, Troldtekt wood wool panelling is frequently used to combat the effects of noise and reverberation around these large spaces while offering visual aesthetic appeal.
A good example is the 23,000m2 Holbaek Sportsby in Denmark which encompasses a swimming pool, racquet sports, multipurpose hall and mountain bike trails together with a modern Health Centre. Here, Troldtekt acoustic panels offer robustness and strength and natural breathability from the wood. The panels with their superior acoustic properties, dramatically reduce reverberation where physical activity takes place.
The essential characteristics of a good activity environment is accessibility and flexibility, inviting and comfortable zones and movement areas which are green and sustainable.
Troldtekt acoustic solutions are an important part of the design, especially where activity noise is increased and the space must accommodate everyone from keen football players to jubilant children. In addition, robustness and strength, such as impact resistance to balls hitting ceilings and walls, are vital. This is why Troldtekt is so widely specified where the focus is on movement.
Specified throughout the UK and Europe, the benefits of 100% Troldtekt natural wood wool panels include high sound absorption, high durability, natural breathability, low cost life cycle performance and sustainability.
Troldtekt – Enquiry 40
Recently opened, the lavishly decorated Ivy Asia is a concept restaurant and latenight bar set in the heart of London.
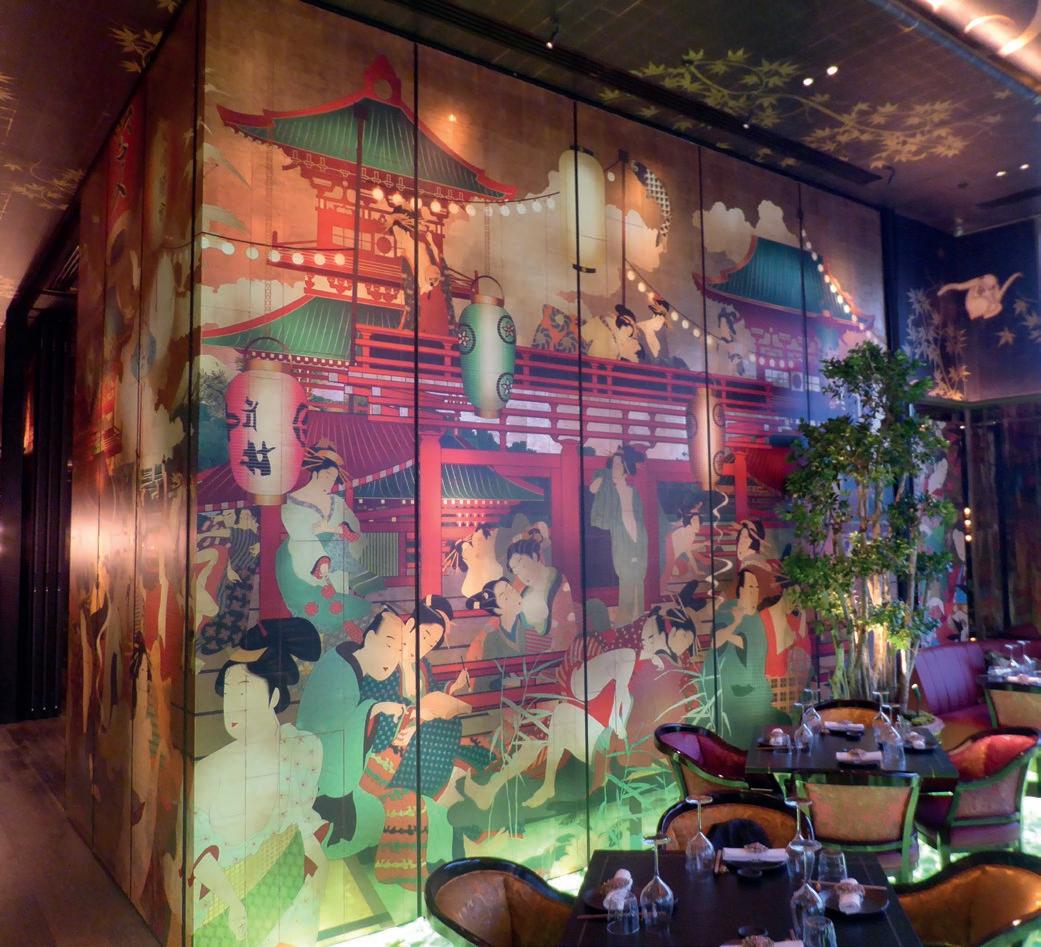
South Coast Gym offers classes, personal training, a fuel station and the latest gym equipment all aimed at delivering a healthier, fitter lifestyle for local residents. When owner Neil Donohue decided to expand the gym’s facilities, he turned to international flooring specialist Gerflor to supply 130m2 of sports flooring that could deliver a high performing, multi-use solution for the studio area. He said: “We decided to use Gerflor’s Taraflex® MultiUse flooring. The floor looks amazing as it has blended in brilliantly with the raw industrial look we were looking for.”
Gerflor – Enquiry 41
Offering flexible dining, Style installed a semi-automatic Dorma Hüppe Variflex moveable wall, allowing an exclusive room for up to 35 guests to be quickly created. With the Variflex system delivering 38dB Rw acoustic integrity, the private guests can enjoy an intimate experience in the sectioned off room, while the rest of the bar and restaurant operates as normal.
Style installed the panels with a simple priming sheet finish, allowing the restaurant to decorate the wall with their own flamboyantly Asian-themed graphics, ensuring it blends seamlessly into the sumptuous interior décor. When not required, the wall can be moved back to incorporate the space into the main restaurant.
The semi-automatic operation of the Variflex wall means the substantial rubber seals are automatically activated, optimising acoustic integrity every time. The simple operation of the wall allows it to be moved in and out of position at a moment’s notice.
Style – Enquiry 42
42 // HOTEL, SPORT & LEISURE WWW.SPECIFICATIONONLINE.CO.UK To make an enquiry – Go online: www.enquire2.com or post our: Free Reader Enquiry Card
Gerflor supply latest concrete design Taraflex® Multi-use to gym
Style delivers flexible dining to new Ivy Asia
Feature preview
Ibstock Brick, the UK’s leading brick manufacturer, is adding three new bricks to its leading Atlas range this month, the Atlas Dark Grey, Atlas Smooth Black and Atlas Silver Grey.
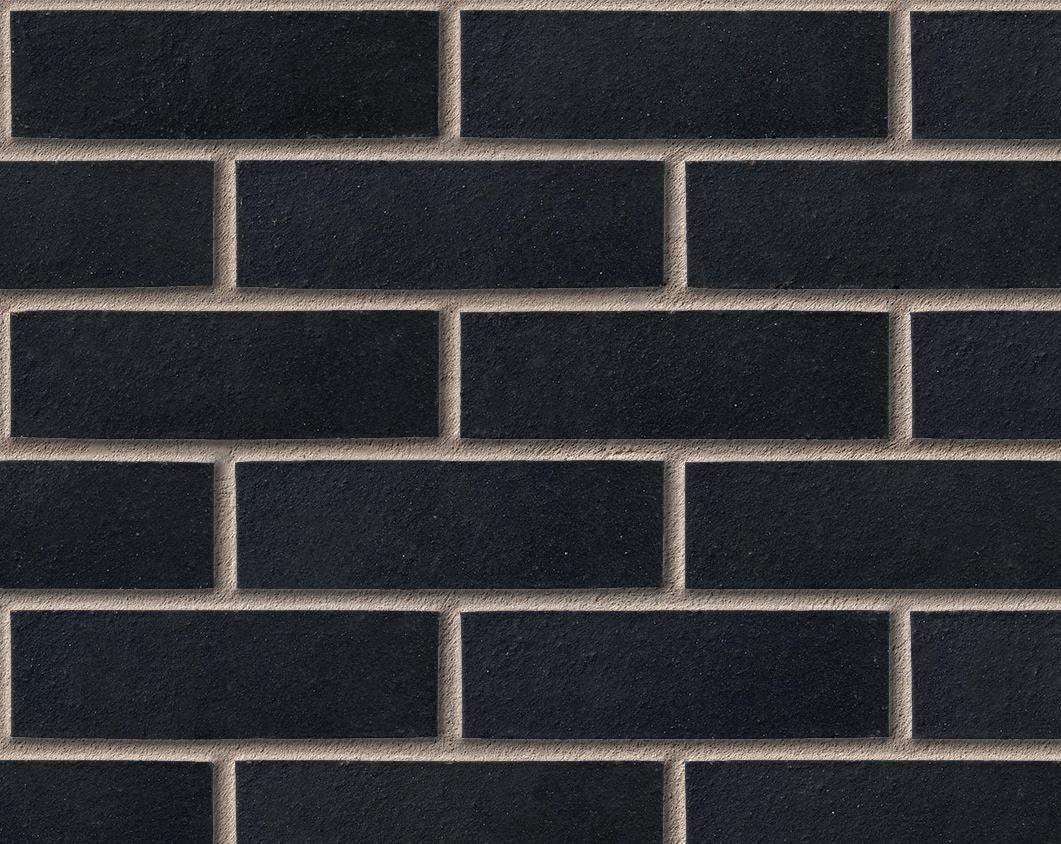
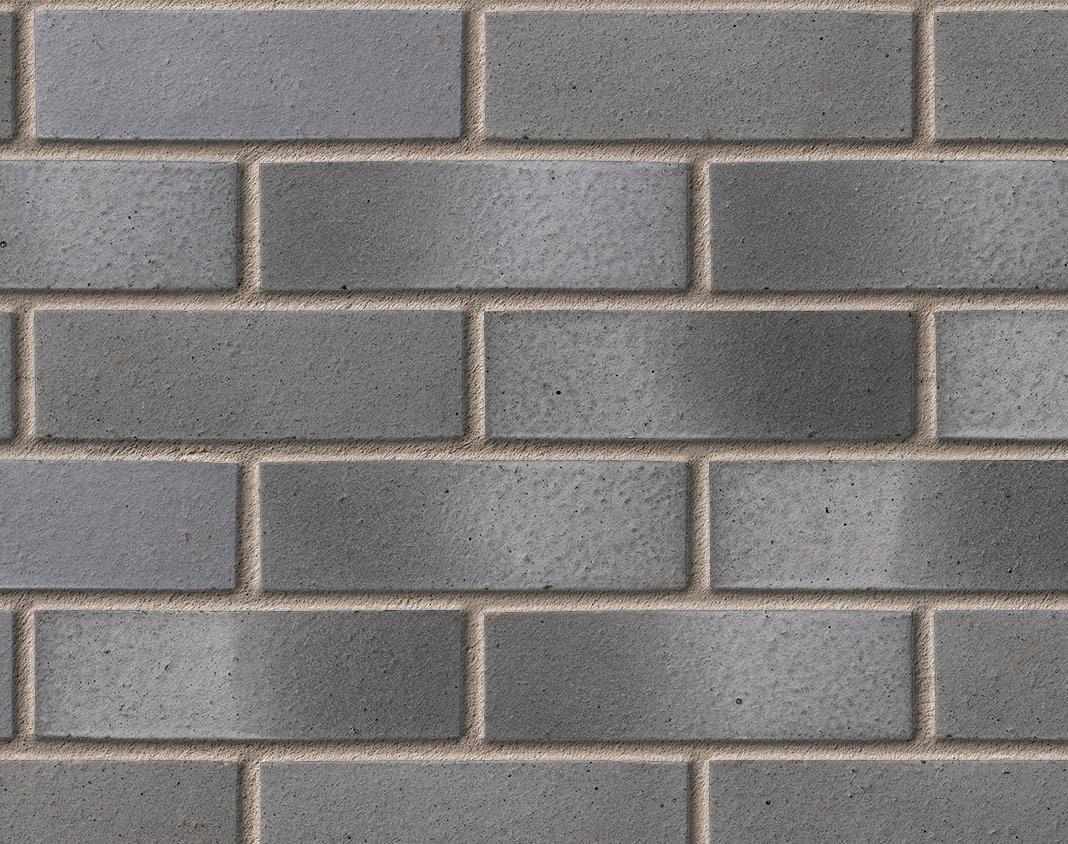
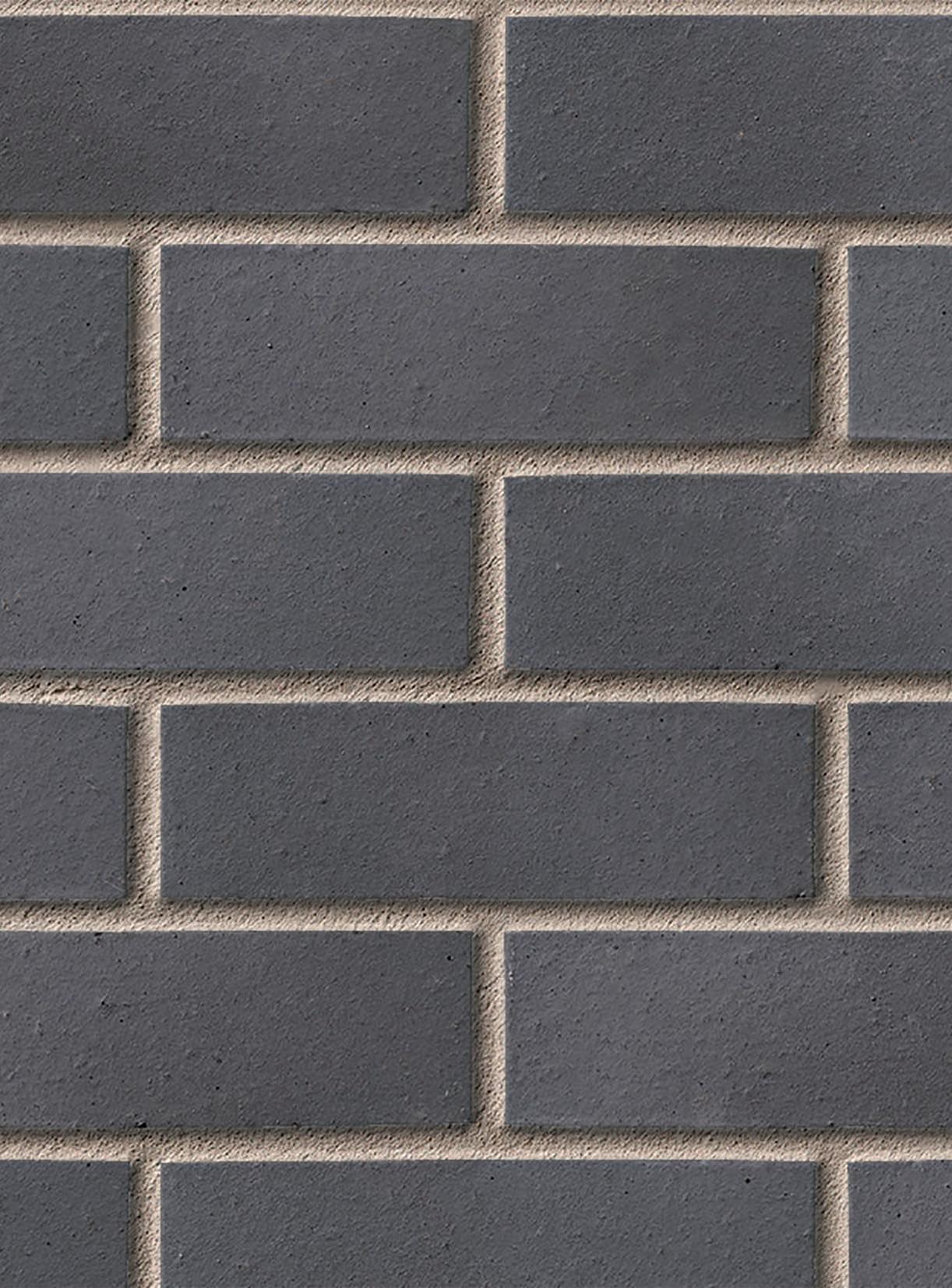
The three new products, manufactured at the Atlas factory in Walsall, are designed to meet growing demand from homeowners and architects for dramatic and unique finishes. A cooler pallet, and smooth, contemporary texture will add a distinct finish to any property.

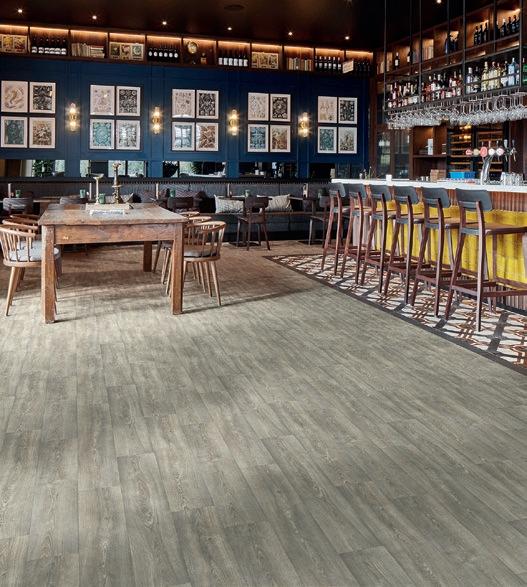
The additions form part of Ibstock’s I-Range, a series of products and services aimed at providing architects and specifiers the best all-round building experience in construction, from initial design, to choosing the right product, to the start of a build. The new Atlas products are now live on the Ibstock Product Selector, where housebuilders, architects and specifiers can browse Ibstock’s entire range of bricks. The online tool lets users completely customise photorealistic mockups of the new bricks in a number of popular arrangements, with options to vary angle, layout, colour and mortar thickness.
Atlas Dark Grey, Smooth Black and Silver Grey will also be featured at Ibstock’s I-Studio, a collaborative space which will allow everyone involved in the housebuilding process to see where the new products can be applied their build. Equally, Ibstock’s expert design advisors are on hand to provide support and guidance on any project.
Jeremy Simons, Ibstock Brick’s Product Manager, said: “These new products help further our aim to provide the best all-round service in the construction sector. They were designed to complement our I-Range
programme, giving architects the best selection of building materials on the market and the best environment in which to work.

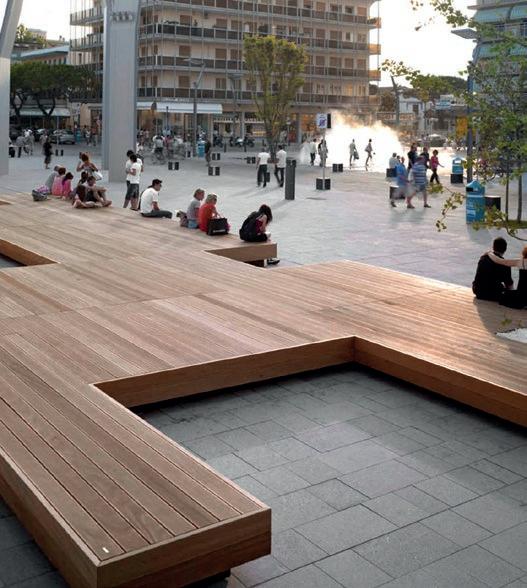
“By moving fast to respond to emerging trends in construction, drawing inspiration from European neighbours and emerging trendsetters in the UK, these bricks not only perform at the highest standards, they are some of the best-looking bricks on the market. We’ve also recently announced a £45m investment in our Atlas factory, allowing us to produce more bricks of this quality, faster, and more sustainably.”
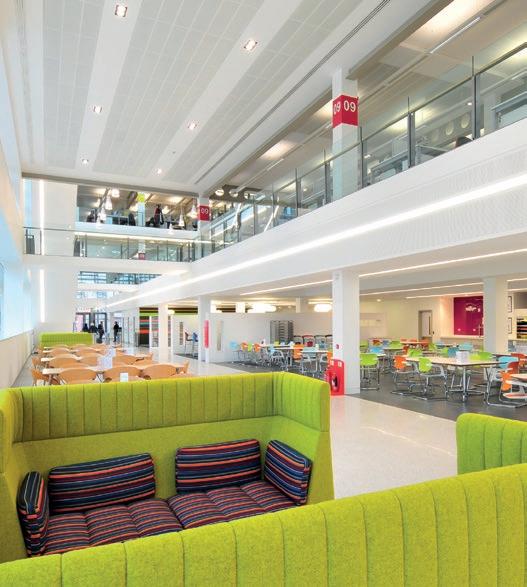
Enquiry Card // 43 WWW.SPECIFICATIONONLINE.CO.UK
To make an enquiry – Go online: www.enquire2.com or post our: Free Reader
Paul Groves reveals what this month’s articles have in store
THE UK BRICK INDUSTRY RECOGNISES THE NEED FOR RAW MATERIAL AND IS MATCHING THE DEMAND WITH BRICK PRODUCTION. INVESTMENT IN NEW PLANTS AND MACHINERY HAS ALSO LED TO THE LAUNCH OF NEW PRODUCTS.
Hunter Douglas Topline ceiling chosen for Southbank Place development
A HUNTER DOUGLAS ARCHITECTURAL CEILING SYSTEM THAT COMBINES AN ATTRACTIVE FINISH WITH SUPERIOR ACOUSTIC COMFORT HAS BEEN INSTALLED AT A LANDMARK LONDON OFFICE AND RESIDENTIAL DEVELOPMENT.
Southbank Place, a joint project between Qatari Diar and Canary Wharf Group, is one of the capital’s most high profile development and when it is completed will comprise more than 800 new homes, 48,000ft2 of shops, restaurants and bars, and 530,000ft2 of office space.
The leading global architectural products company has supplied 620m2 of Topline, a wood panel system, for the main foyer of Two Southbank, a 407,008ft2, 15-storey office building, which has been designed by global architectural practice Kohn Pedersen Fox.
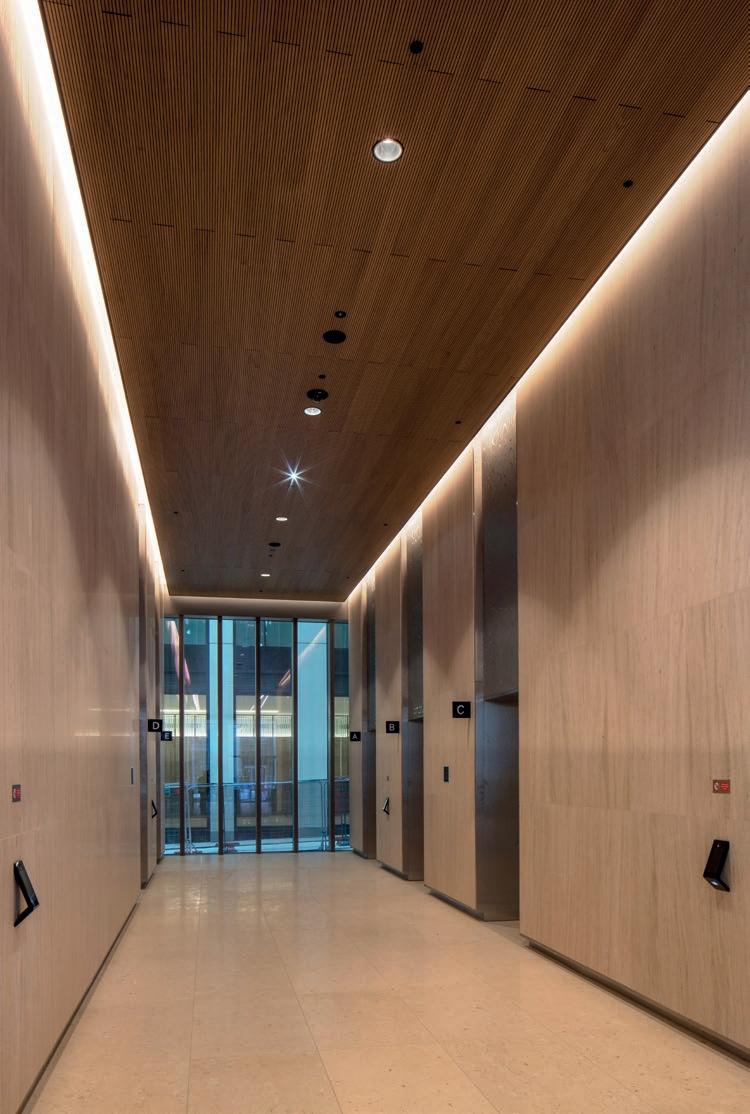
The Hunter Douglas Architectural TLS 13/3 ceiling system comprises a core of
MDF engineered solid wood (ESW) with a decorative finish of high quality real European oak veneer. A small oval opening is achieved through a staggered single groove pattern while the other side has a perforation design that enables sound energy to pass through, helping to achieve superior acoustic absorption.
For this project, Hunter Douglas Architectural supplied 128mm x 2730mm panels with 50mm Rockwool and 0.2mm Soundtex acoustic insulation, which results in 0.75 NRC. They were installed quickly and easily by Ruddy Joinery, thanks to the use of special clips that are designed to work with either a T-24 grid or to allow direct installation on to a framework.
Juliette Halliday, national sales manager at Hunter Douglas Architectural, said: “Topline is a premium quality ceiling system that was ideal for this prestigious office development because it provided the linear appearance that the architect was seeking. Its superior acoustic absorption is a big plus for specifiers and architects.
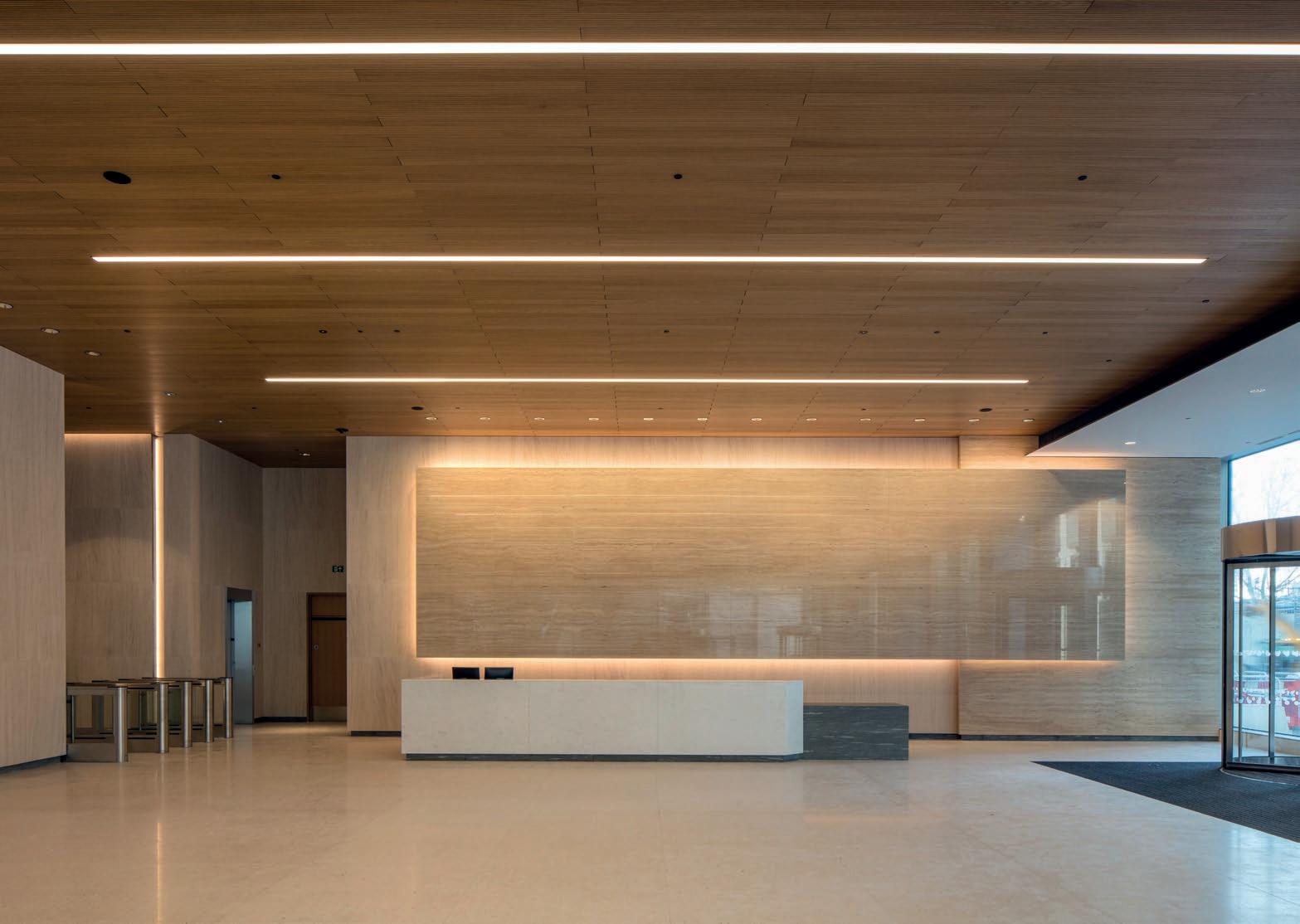
“Working with KPF, a globally recognised architect practice, illustrates the calibre of projects that Hunter Douglas, which has completed major complex schemes across the work, is capable of working on and adding value to.”
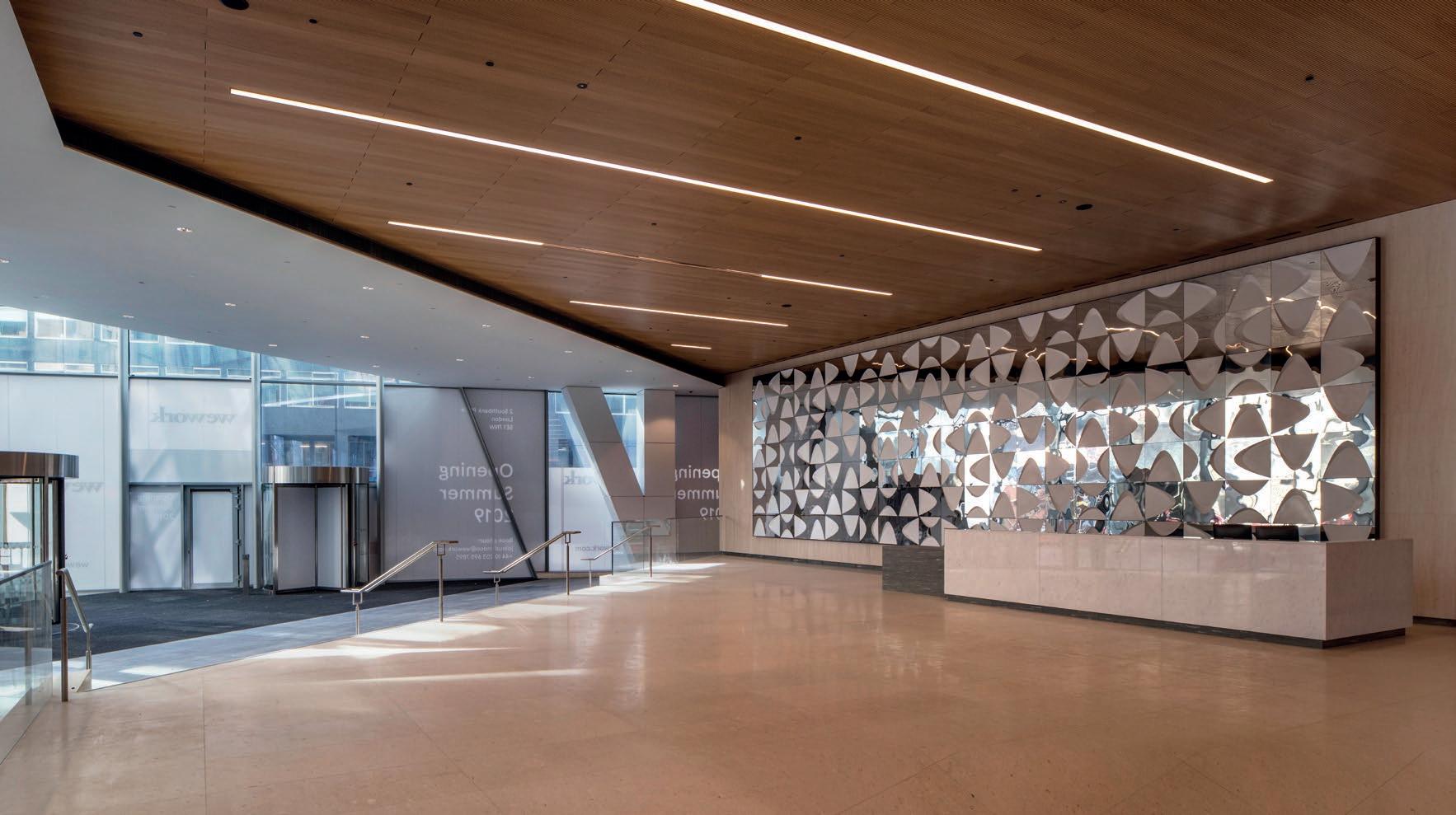
To make an enquiry – Go online: www.enquire2.com or post our: Free Reader Enquiry Card 44 // CEILINGS, PARTITIONS & BOARDS
Hunter Douglas Architectural –Enquiry 43
WWW.SPECIFICATIONONLINE.CO.UK

Knauf AMF is now the place for Armstrong Metal Ceilings, Mesh Metal Ceilings, Metal Canopies and Metal Baffles in the UK and Ireland. portfolio.knaufamf.com 0191 518 8600 INFORMATION www.enquire2.com - ENQUIRY 44
Knauf AMF is the place to find Armstrong metal products in the UK and Ireland
WE ARE EXCITED AND PROUD TO LET YOU KNOW THAT KNAUF AMF IS NOW THE PLACE TO EXCLUSIVELY FIND ARMSTRONG METAL CEILINGS, METAL MESH CEILINGS, METAL CANOPIES AND METAL BAFFLES IN THE UK AND IRELAND.
This iconic, superbly engineered portfolio of products is available in the UK exclusively from Knauf AMF for new and existing projects. Metal is versatile, durable, almost maintenance free and really packs a visual punch. It also works really well with our other ranges, including HERADESIGN and mineral tiles. We see it as a natural progression in our aim to offer the most innovative and comprehensive range of aesthetically-led, acoustic ceiling and wall solutions for any interior.
“Until now our presence in metal ceilings has been modest. The addition of Armstrong’s metal portfolio will enable us to grow in this exciting area. Customers will experience the specification expertise and project support they expect, but with the added integration and convenience of a single-stop solution provider. Knauf AMF with Armstrong metal promises to be a game-changer”, said Peter Symons, UK Commercial Director Knauf AMF.
Armstrong Metal Ceilings
Armstrong can trace its origins back 150years. In the late 20th Century and more recently the brand’s metal systems have proved very desirable among discerning specifers looking for that winning combination of timeless style and durability.
The Metal Ceiling Market
Traditionally the choice for prestigious corporate headquarters and transport hubs, such as airports and railway termini, the popularity of metal ceilings is growing in every sector, including retail, healthcare education and leisure. Metal scores highly in terms of sustainability, humidity and hygiene. It can also deliver outstanding sound control using a variety of surface designs with specialist infills.

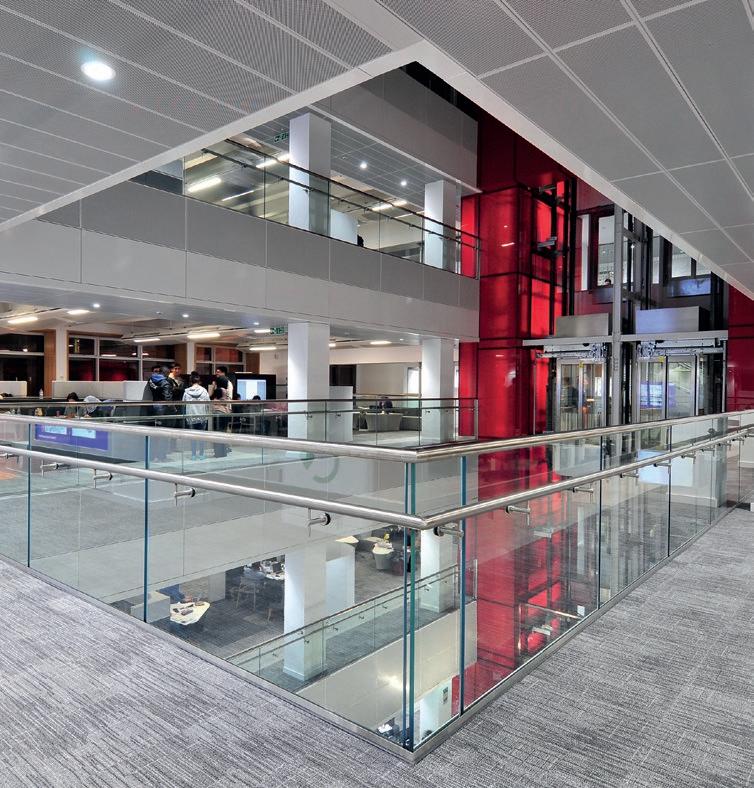
Aside from its versatility and ability to add a ‘wow’ factor to any interior, metal represents a wise long-term investment with a very long product life and is largely insensitive to environmental conditions. Demounting for
maintenance and access to services is quick and easy. Metal ceilings enable problem-free cleaning and are excellent for use in areas with specific technical requirements due to the variety of coatings and installation options available.
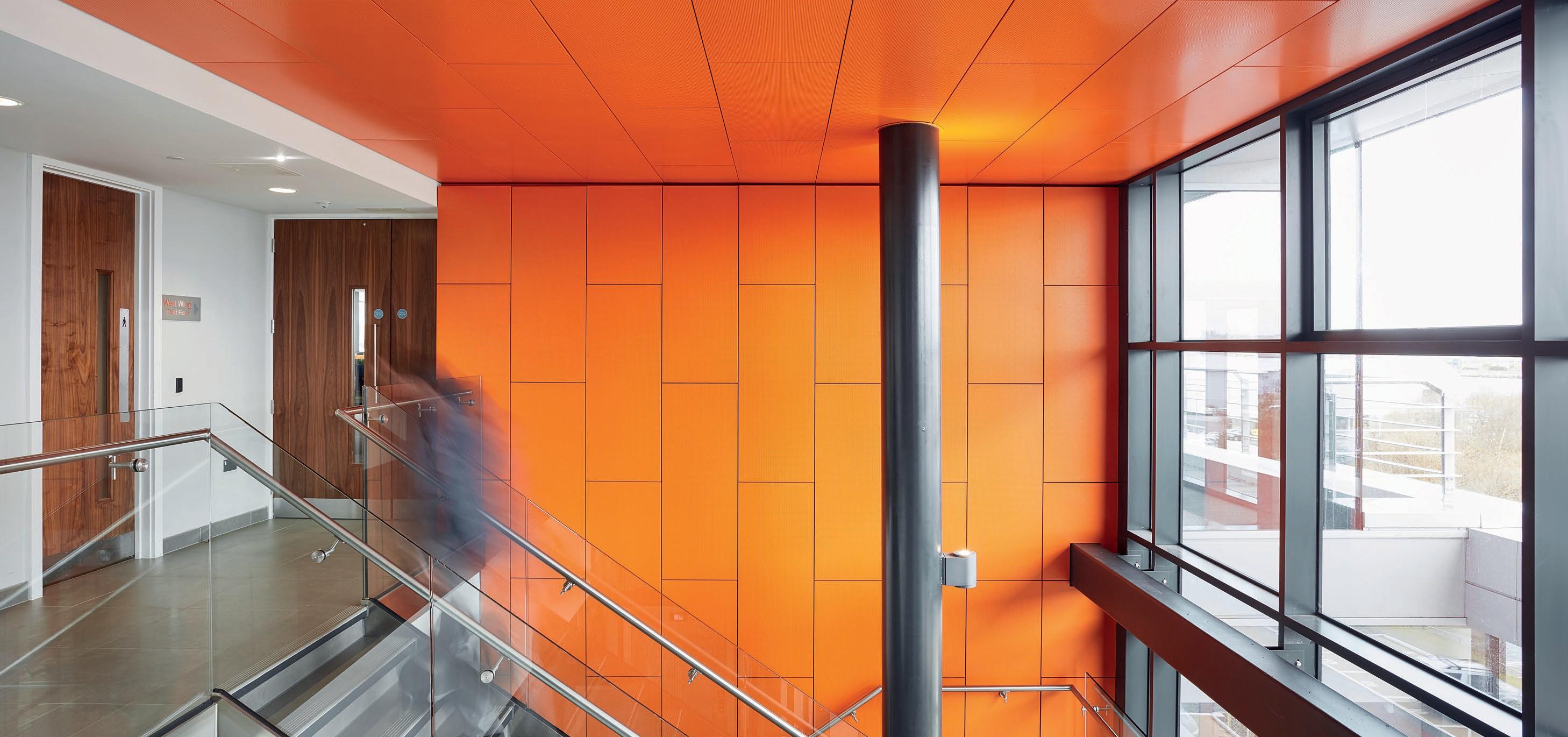
Availability
It is business as usual for those looking to specify from the Armstrong metal portfolio. For more information or to discuss a new or on-going project, please contact the team on 0191 518 8600 or visit: portfolio.knaufamf.com.
Knauf AMF – Enquiry 45
To make an enquiry – Go online: www.enquire2.com or post our: Free Reader Enquiry Card 46 // CEILINGS, PARTITIONS & BOARDS WWW.SPECIFICATIONONLINE.CO.UK
HEARTFELT® BAFFLES
THE JOURNEY CONTINUES
INTRODUCING THE NEXT CHAPTER IN THE HEARTFELT® RANGE

Successfully launched as a ceiling, then developed as a wall, now created as a baffle. The HeartFelt® journey continues. Inspire your audience with our innovative new range of HeartFelt® Baffle ceiling systems. Lightweight, soft in appearance and with flexible acoustic properties, we can now deliver all the advantages of a baffle ceiling in a lightweight natural material that is sustainable by design.
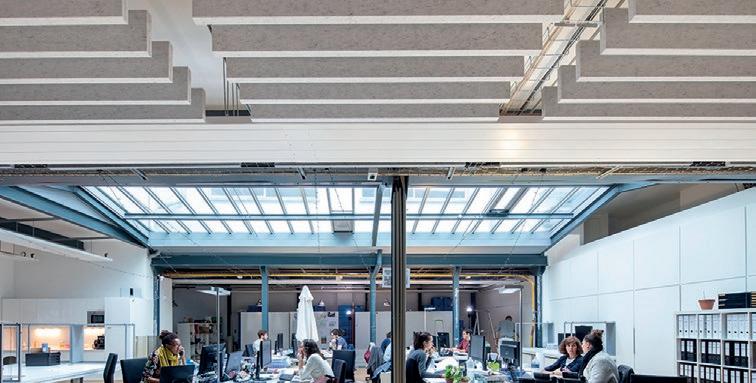
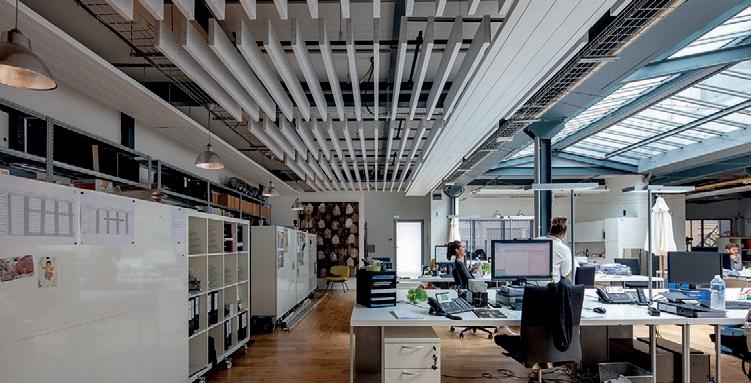
Designed to work for you www.hunterdouglas.co.uk info@hunterdouglas.co.uk


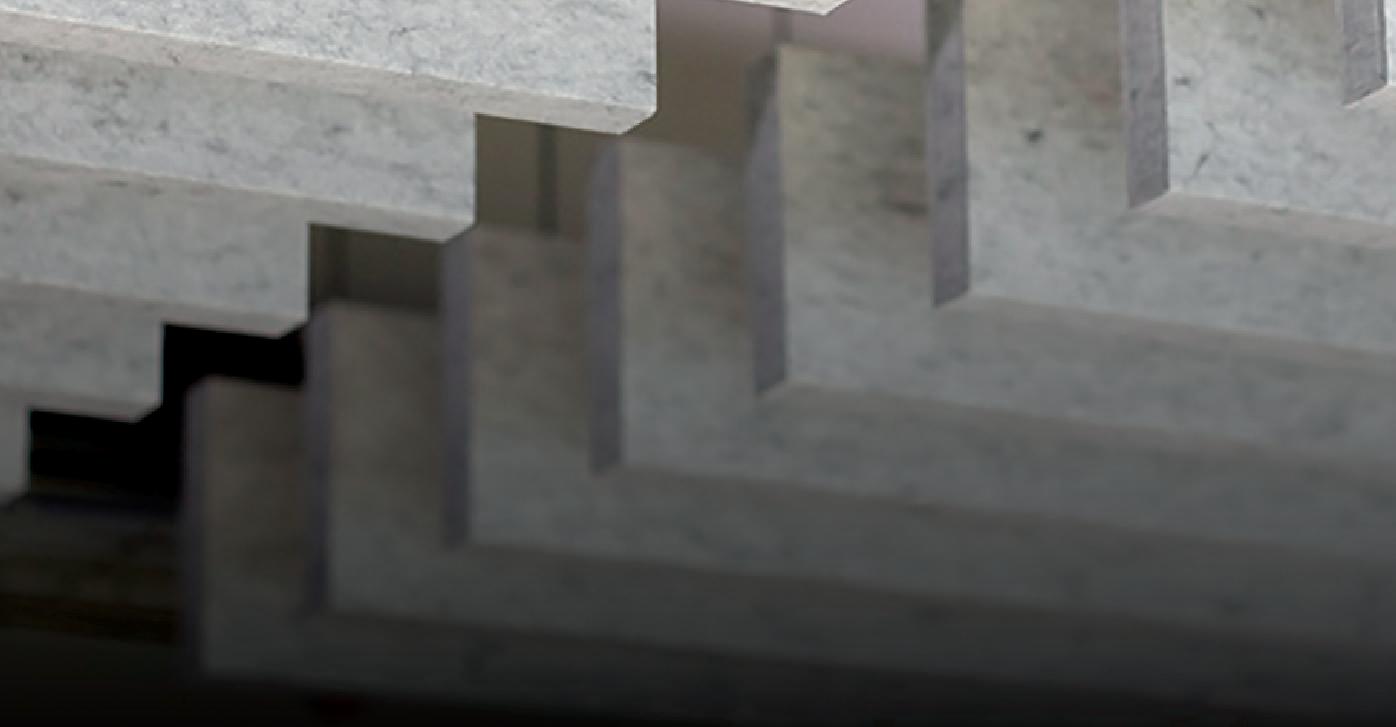
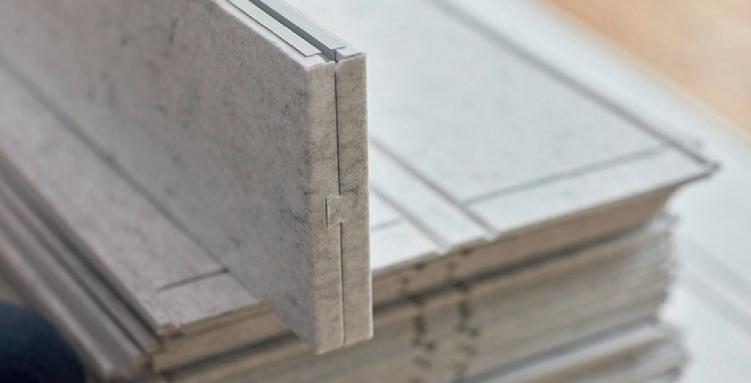
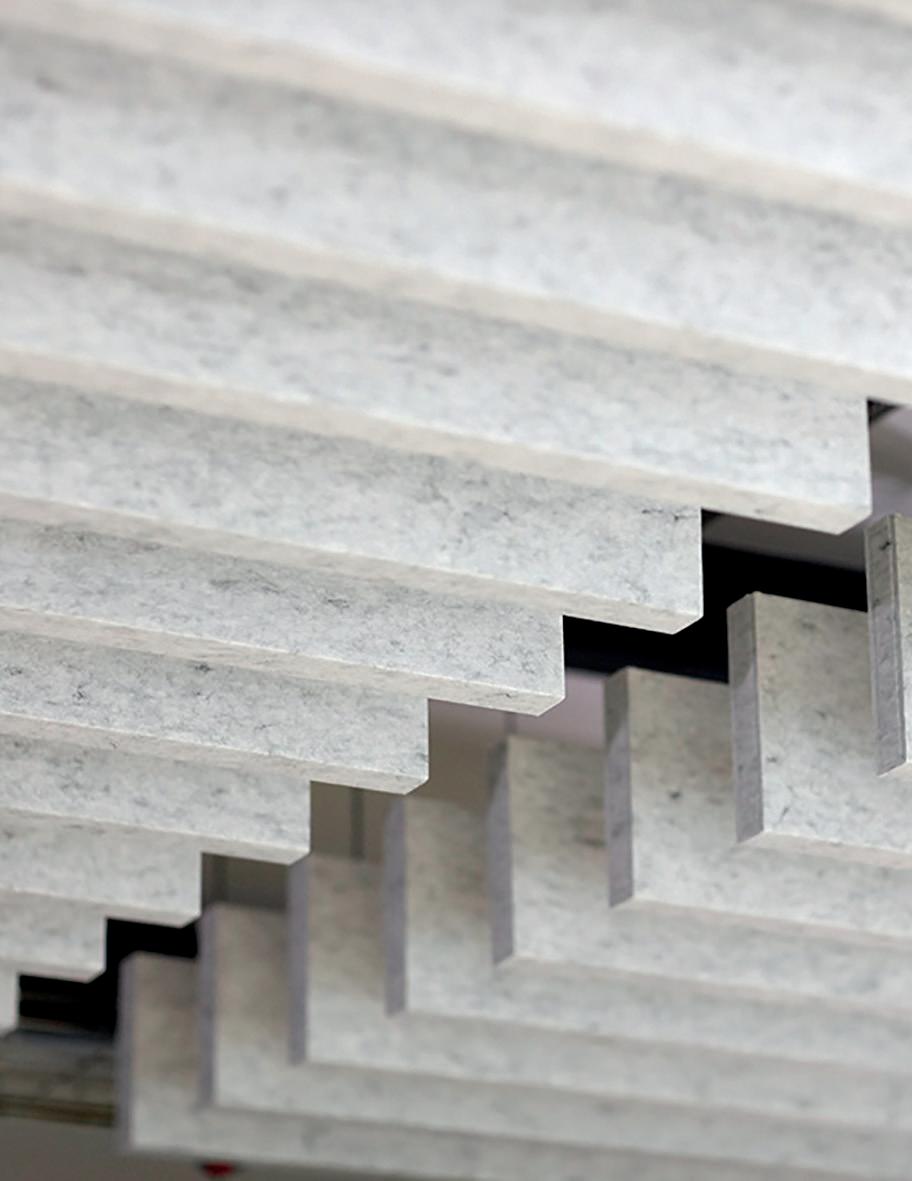
www.enquire2.com - ENQUIRY 46
Sanwell Walls with integrated niche
ROBUST WALL ELEMENTS WITH A THICKNESS OF 100MM AND A WIDTH OF 900 OR 1200MM ARE ESPECIALLY DEVELOPED FOR USE AS FREE-STANDING WALLS.
wedi Sanwell Wall elements are not only waterproof to the core but are also fully customisable: the height and width is easy to adjust to required dimensions and the size of the integrated niche can also be modified to suit. Simply bond to floor & wall with wedi 610 adhesive sealant and after reinforcement of joints it’s ready to tile or plaster.
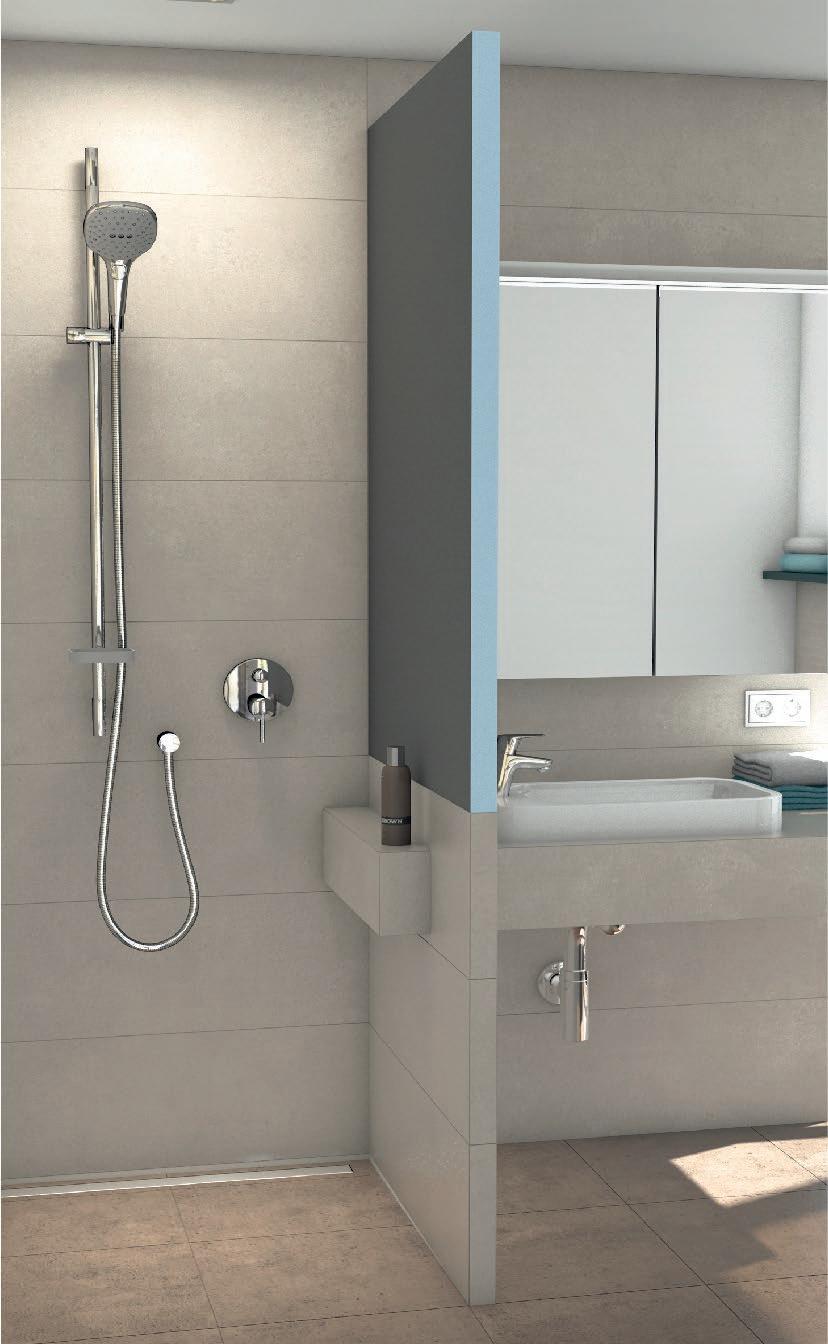
wedi’s 100% waterproof tile backer boards from 50mm thickness also approved for use as shower partitions. They can be used for creating up to 1200mm long separation walls when attached on two sides, but once attached to a wall, floor and a solid cementitious ceiling structure the length becomes limitless - by reducing the number of joints, they simplify the installation process enormously. Benefits of both solutions: various formats in many different sizes, strong enough to support shower doors, radiators and shelving and the final height can be shortened during tiling.
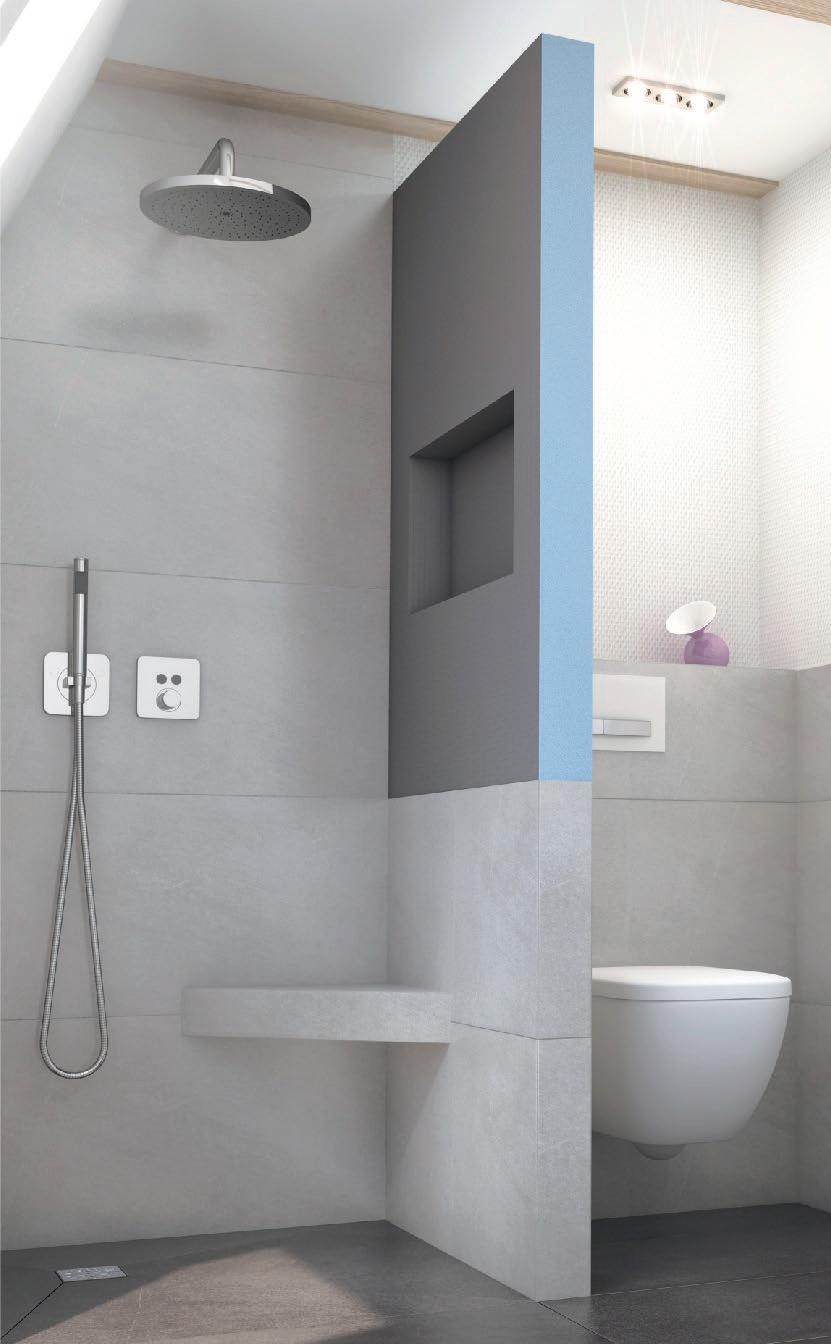
wedi – Enquiry 47
Partitions open up new opportunities for leisure facilities
With sports and leisure facilities now being used as the home for multiple sports, ages and events, there is a real need for sites to make sure their premises are adapted to match these requirements.
To help maximise space, versatility and adaptability, it is critical to be able to accommodate for numerous requirements, which are sometimes at short notice. Multifolding partitions from specialists Building Additions have been installed in a number of leisure facilities around the country, with golf clubs one of its most popular applications.
Multifold partitions are often a favourite within the leisure industry as they offer a
multifunctional space, which in the case of a golf club means the clubhouse can host additional activities as well as providing a lounge area for its golfers. An example of this is the Woodlands Golf and Country Club in Bristol, who as part of a refurbishment project installed multifold partitions to enable the club to maximise the space it had available for its conference and wedding business.
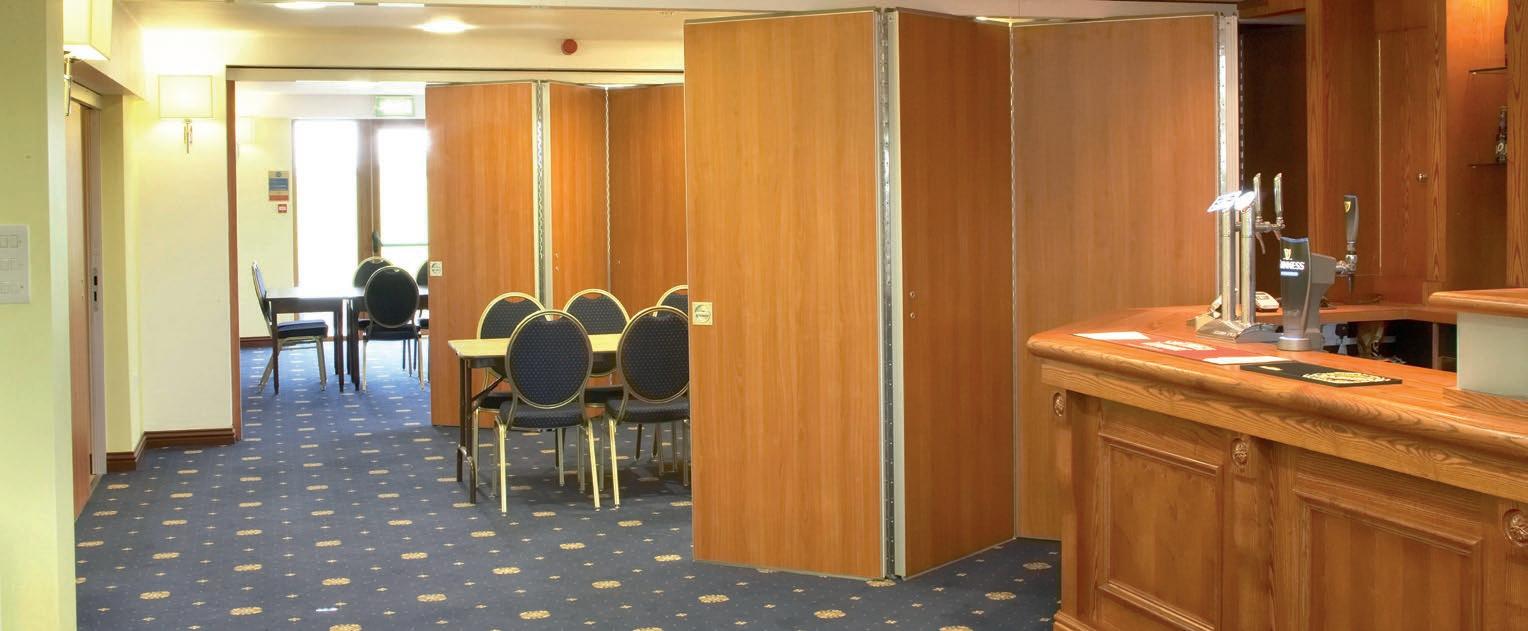
Building Additions is an established folding partition manufacturer with a reputation for manufacturing, supplying and installing quality room partitions and movable walls.
Building Additions – Enquiry 49
Hunter Douglas goes to Top of the Shop with ceiling for bingo HQ
Hunter Douglas Architectural scored a full house when it supplied a solid wood grill for the new £7m offices of online bingo company Tombola Ltd. Hunter Douglas Architectural was specified to supply more than 850m2 of solid wood grill ceiling in American white oak for the underside of the roof. An internal roof lining was also added to provide warmth to the interior space. The complex design meant the grill panels followed the triple roof pitch and the roof windows, the installation team had to work around many services within the roof space.
Hunter Douglas Architectural – Enquiry 48
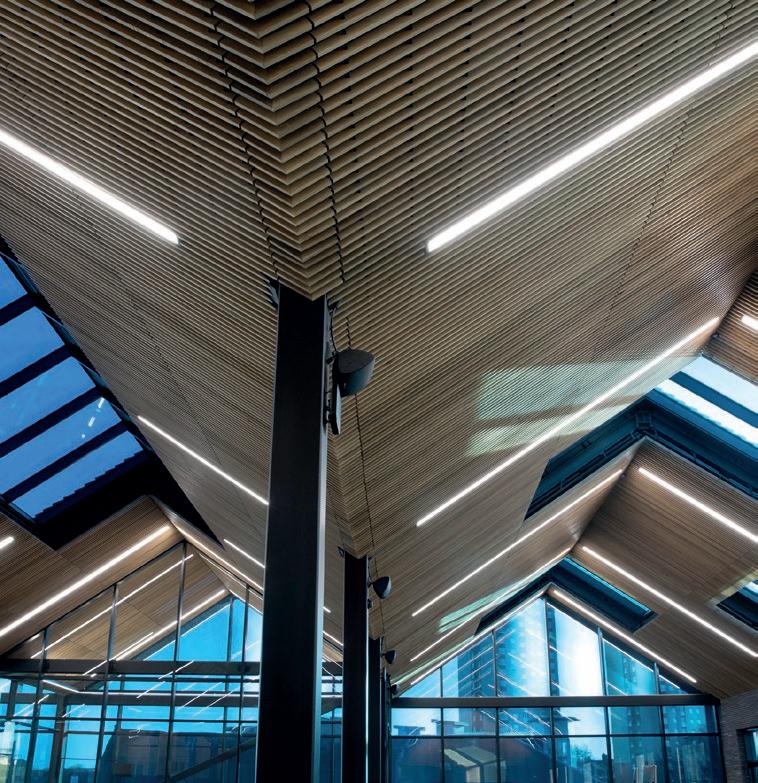
To
–
48 // CEILINGS, PARTITIONS & BOARDS WWW.SPECIFICATIONONLINE.CO.UK
make an enquiry
Go online: www.enquire2.com or post our: Free Reader Enquiry Card











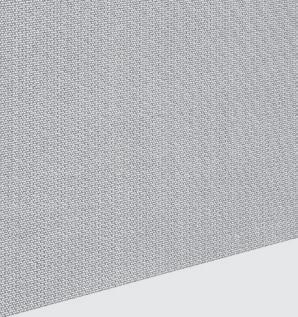
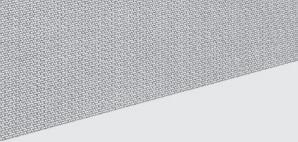














If you know of a blind that gives more than 80% solar reflectance, use it. If not, visit www.reflex-rol.co.uk Reflex-Rol is a division of De Leeuw Ltd Reflex-Rol (UK), Ryeford Hall, Ryeford, Ross-on-Wye, Herefordshire HR9 7PU Tel: 01989 750704 Email: info@reflex-rol.co.uk Online: www.reflex-rol.co.uk Reflex-Rol (UK) Insulating Solar & Glare Control Systems OVER REFLECTANCE BESPOKE ROLLER BLIND SYSTEMS De Leeuw Ltd., incorporating Reflex-Rol U.K. and Mermet U.K. are associate members of ES-SO www.es-so.com www.enquire2.com - ENQUIRY 50
Providing you with the right tools for the future
AT LIGNACITE, WE NOT ONLY FOCUS ON THE QUALITY OF OUR CONCRETE BLOCKS, BUT IMPROVING THE SERVICES WE PROVIDE OUR CUSTOMERS. OVER THE LAST FEW WEEKS, LIGNACITE HAVE BEEN WORKING ON MAKING THE DECISION PROCESS FOR BLOCKWORK EASIER.
e have developed a new website, incorporating a simplified method of accessing and choosing the correct block for your project. If you already know the Lignacite range then navigating to the block information has been simplified, showing all the relevant data on one page. If you need assistance in defining the block needed, then our two newest tools, The Specification Builder and the Product Selector can help.
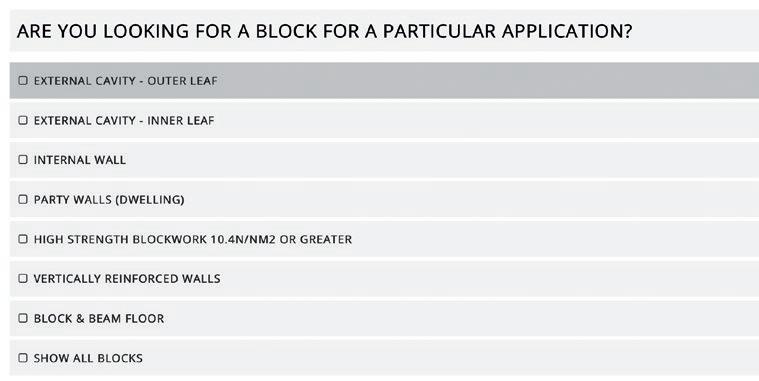
The Specification Builder supports you in specifying Lignacite products accurately and quickly, either in generic terms, e.g. ‘medium dense’ or by selecting the physical product such as ‘Lignacite Fair Face 215mm x 100mm 7.3N’. If you are a small practice and do not have the opportunity to subscribe to RIBA NBS, then the Lignacite Specification Builder programme can assist you and it’s free to use.
The Specification Builder, a database programme, draws down on a set of key data to dictate the required product or products. This then produces a Word document with the building criteria relevant to your project, ready for submission to the planning department.
For those customers who are unsure of the best options, then Lignacite offers a personalised service. Our Specification Specialists can assist either by phone or visit to assist in the following:
• Understanding the plans and required product(s)
• Survey the building requirements with you
• Give clear identification and selection of the correct product ensuring that building regulations and specification have been achieved
The Product Selector is an easy to use selection tool which allows you to select the type of application you wish to build, i.e. ‘external cavity’ or ‘party walls’; you can then select the required finish, ie ‘to receive render or cladding’, the programme then selects the blocks best suited for your application.
Lignacite have developed an extended range of icons which present the key benefits and performance attributes of each of the blocks, such as recycled content, fire resistance and sound insulation.
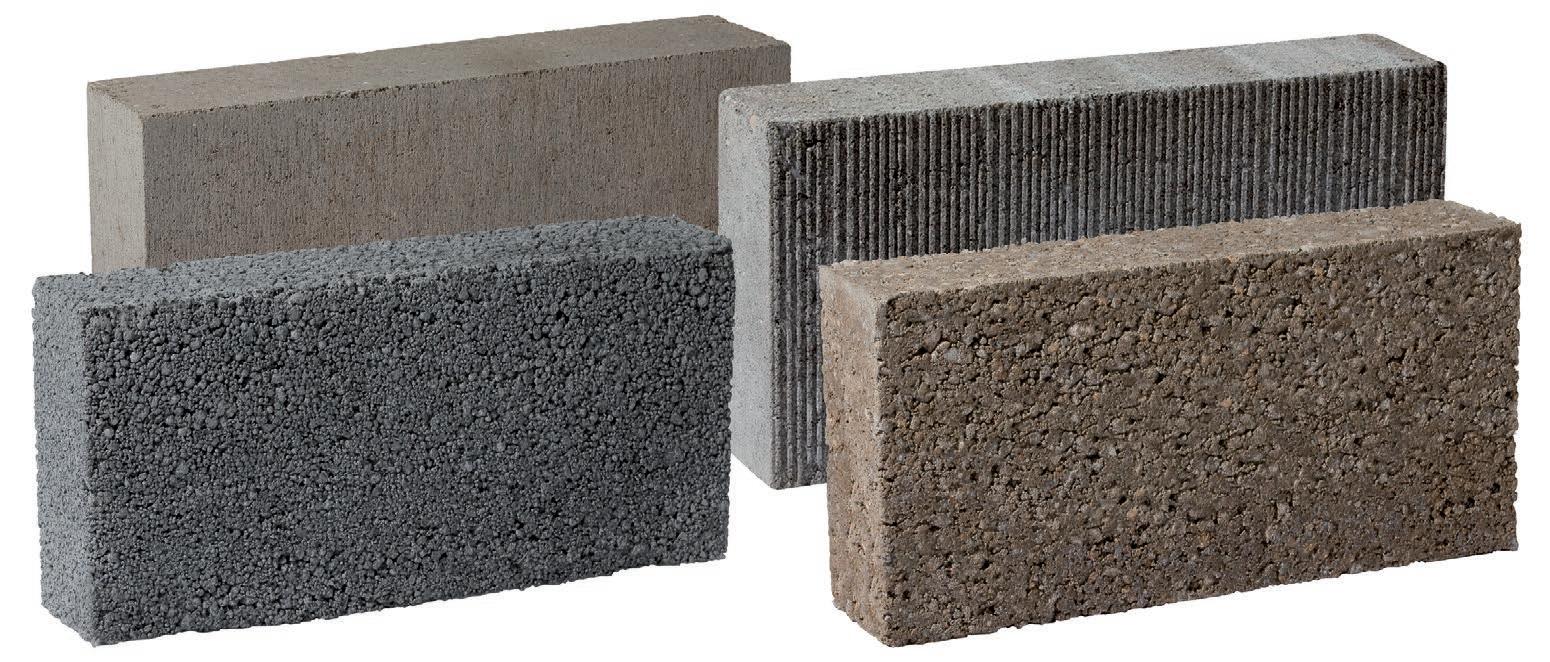
The Product Selector page also displays an illustration showing you which blocks can be used in which areas of the build. (See opposite).
To give you inspiration, you can look at Lignacite historical ‘Projects’ in our ‘About Us’ section on the website, showing which blocks were used in the differing areas of construction.

To make an enquiry – Go online: www.enquire2.com or post our: Free Reader Enquiry Card 50 // BRICKS, BLOCKS & LINTELS WWW.SPECIFICATIONONLINE.CO.UK
W A1 Fire Rating High Strength Paint Grade Thermal Insulation Sound Insulation A1 Fire Rating Above & Below Ground High Strength Paint Grade Finish Thermal Insulation Sound Insulation
Find out more at lignacite.co.uk or call 01842 810678
Our extensive Technical Library has also been updated to include subjects on Design Guidance, to our Environmental strategy and commitments.
The Product Range –Above and Below Ground
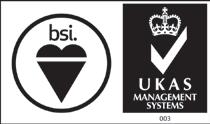

Lignacite’s current range of concrete blocks includes lightweight, medium dense and dense products.
Lightweight
Our Fibo 850 is at the lighter end of lightweight blocks, made with expanded clay aggregates (FIBO) and a weight of 850kg per m3. With a high insulation factor, together with an ideal surface for direct application of plasters and renders, Fibo 850 is suitable for housing and extension projects. For use in inner and outer leaves of external cavity walls, partition and fire break construction.
Lignalite was developed for the Crossrail construction, where the standard use of beams to reinforce the walls were unable to be used as they could not be moved
easily around the tunnels. These blocks are manufactured with lightweight aggregates and comes as ‘Paint Grade’ finish, allowing for direct paint application saving the added expense of plaster or render. Available in 190mm block only, they are ideal for use in the construction of internal walls within offices, warehouses, sports halls and factories.
Medium Dense
Ash GP blockwork provides high quality levels of sound insulation between buildings and adjoining rooms making an excellent choice for use within housing, office and educational buildings. It can be used in party wall constructions, based on lightweight blockwork specifications, detailed in Approved Document E of the Building Regulations.
resistance, excellent sound insulation and good thermal performance. With its’ closed finish face, the block can be used as a paint grade block, or if requested, we can batch produce a ‘Fair Face’ finish allowing the wall constructed to be left unfinished but with a single colour, smooth face. This block has been used extensively on some of the country’s most iconic buildings including The Gherkin, The Shard and the Olympic Stadium.
Dense
Lignacrete, a robust, loadbearing block, suitable for internal and external walls. The block offers a range of strengths up to 32N/mm 2 with several key benefits including excellent sound insulation properties.
Lignacite – Enquiry 51
•
Fibo 850 - Ultra Light Weight
• Internal walls including fire break walls
• High levels of fire protection - up to 2 hours for 100mm load bearing walls

• Good background for direct application of plasters and renders
•
•
•
•
•
• High recycled content up to 48%
Lignacite - Medium Dense
• Available in fair-faced and paint grade
• High recycled content up to 48%
• Available in fair-faced and
• 3.6, 7.3 and 10.4 N/mm2
• High levels of air tightness, sound insulation and fire resistance


To make an enquiry – Go online: www.enquire2.com or post our: Free Reader
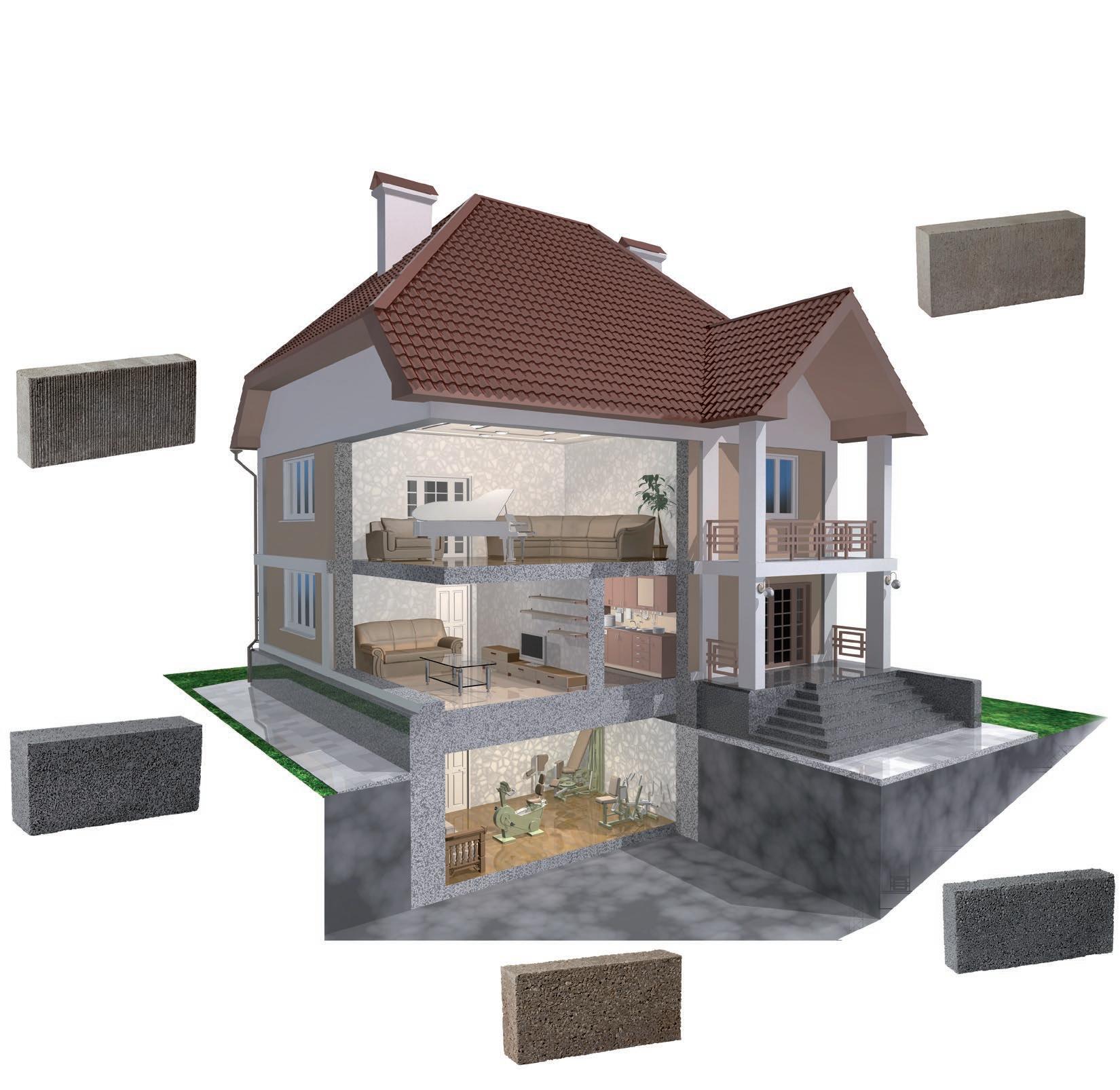
Enquiry Card BRICKS, BLOCKS & LINTELS // 51 WWW.SPECIFICATIONONLINE.CO.UK
AshGP - Medium Dense • NEW A1 Fire Rating
Contains at least 35% recycled aggregate • Inner and outer leaves of external cavity walls • Infill units to beam and block flooring Fibo 850 - Ultra Light Weight • Internal walls including fire break walls • High levels of fire protection - up to 2 hours for 100mm load bearing walls • Good background for direct application of plasters and renders Lignacite - Medium Dense
•
Lignalite - Light Weight
Ideal to construct walls
Paint
and close texture for direct
grade
application
Light
single lif t
weight
Available
wide only
in 190mm
Lignacrete - Dense
Use
and
above and below ground
internally
externally
High
resistance
fire
and sound insulation
Fire Rating Please send project or order enquiries to brandonsales@lignacite.co.uk
- Medium Dense
NEW A1 Fire Rating
Contains at least 35% recycled aggregate
Inner and outer leaves of external cavity walls
Infill units to beam and block flooring
• High strength block from 7.3 - 30 N/mm2 A1
AshGP
•
•
•
•
paint grade • 3.6, 7.3 and 10.4 N/mm2 • High levels of air tightness, sound insulation and fire resistance Lignalite - Light Weight • Ideal to construct walls • Paint grade and close texture for direct application • Light weight single lift • Available in 190mm wide only Lignacrete - Dense • Use internally and externally above and below ground • High fire resistance and sound insulation • High strength block from 7.3 - 30 N/mm2 • Ultra-Light and Light Weight • Medium Dense and Dense • Innovative Design Mixes • Recycled Content • Fire Resistant • Excellent Sound Absorption • Paint Grade and Fair Face • Yard stock and ‘direct to site’ deliveries including mixed loads • Versatile delivery fleet with FORS Gold • Tailored CPD and Merchant Training • Technical consultation • Collaborative product development A1 Fire Rating Please send project or order enquiries to media@lignacite.co.uk Find out more at lignacite.co.uk or call 01842 810678 Quality concrete blocks for above and below ground Quality Products Quality Service
How urban spaces are transforming and the role of street furniture
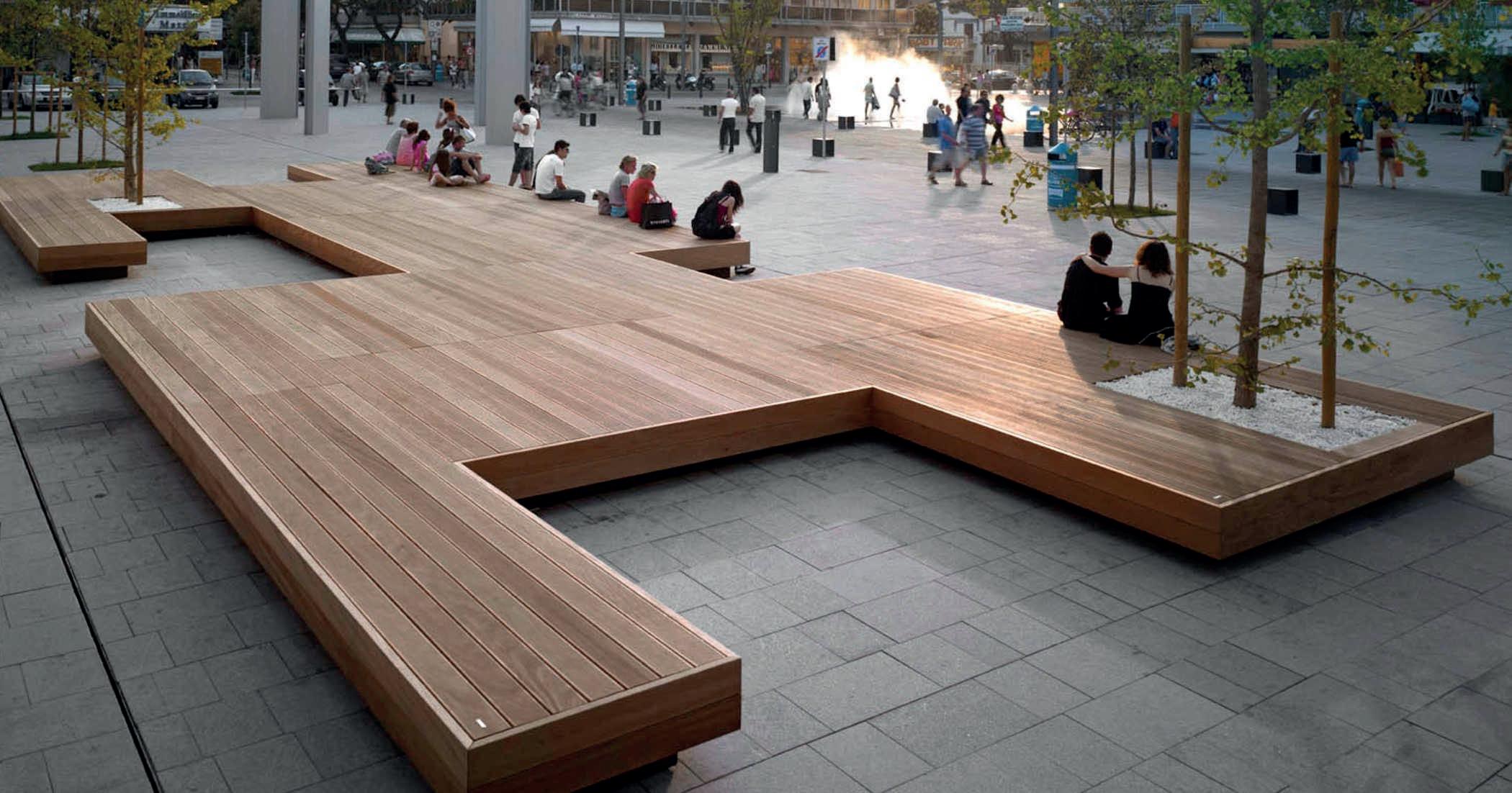
THE LAST DECADE HAS SEEN A CONSIDERABLE SHIFT IN HOW URBAN SPACES ARE DESIGNED AND CONSTRUCTED ACROSS THE WORLD. CONSTRUCTION PROFESSIONALS HAVE CHANGED THEIR PRACTICES FROM DESIGNING URBAN PLACES AROUND BUILDINGS AND ROADWAYS, INSTEAD NOW FOCUSING ON PUBLIC SPACES AND COMMUNITIES.
Abig part of urban development is the role of street furniture. Well-designed furniture makes an urban space more sociable, inclusive, safer, and boosts communities. Benches provide functionality for people to sit, rest and socialise. Litter bins provide a place for refuse but importantly help keep outdoor areas clean. And now with the rise in smart urban furniture, it is only going to have a bigger impact on people’s lives.
Architects, landscape architects, urban designers, council planners and other construction professionals now collaborate with not-for-profit organisations and movements in designing better urban spaces.
Particularly, The Project for Public Spaces (PPS) was set up so community-based participation influenced the design of public places. Their initiative, called Placemaking, had the goal to strengthen the connection between the people and the place they share.
Street furniture has a big role to play in the Placemaking movement. Aesthetically, welldesigned furniture serves as an aspirational value to local people. In town and city centres, well-designed bespoke street furniture is a good way to inspire people and help them to feel good about their surroundings.
More urban furniture can be added to enhance the area. For example, planters can
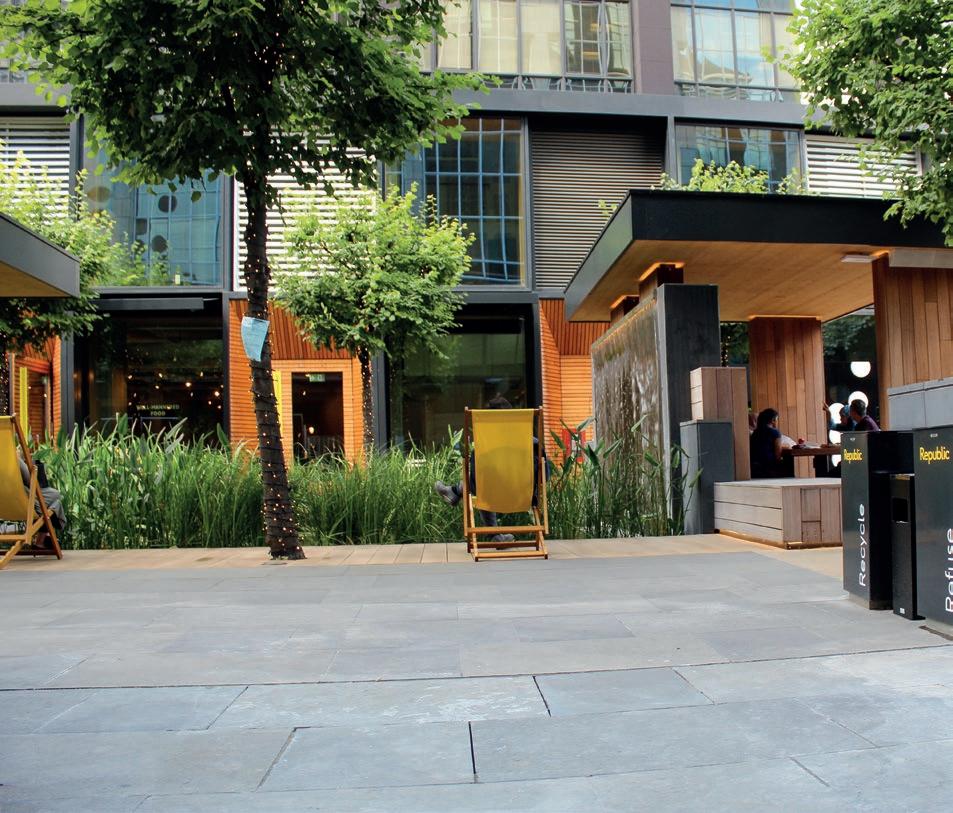
be designed and installed as a way to add greenery to help increase people’s health and well-being. Litter and recycling bins can be installed which not only adds decoration but also helps to keep the local area clean.
Street furniture serves to create an ‘experience’ rather than just to look good and provide a functionality. It is integrated into urban realm, as a result of the Placemaking initiative, to enhance the lives of the people who use it.
This is particularly relevant with the rise of smart urban furniture. Smart benches now provide WiFi access and recharging points. Smart lighting now detects movement and alters its brightness for people who have vision impairment or low vision.
One of the true benefits of smart street furniture is that it can be easily adapted to local environments. For example in the London borough of Islington, smart benches were adapted for World Cancer Day so users had the option to donate two pounds via a contactless payment to Cancer Research UK.
The adoption of technology within street furniture is continuing to influence its role within the urban realm. As the world becomes a more connected society, street furniture will become much more multifunctional by offering an increasing array of digital services.

Smart street furniture is creating a digital network, collecting data and user trends which can then be used to enhance urban spaces of the future even further.
Bailey Street Furniture Group’s vision is to transform and inspire urban spaces of the future through well-designed, highly functional urban furniture.
The group’s unrivalled product range includes street furniture, shelters, canopies and walkways, bollards, and playground equipment. These are supplied through four key brands - Bailey Street Scene, Artform Urban Furniture, Street Furniture Direct and AMV Playgrounds.
Bailey Street Furniture Group –Enquiry 52
To make an enquiry – Go online: www.enquire2.com or post our: Free Reader Enquiry Card 52 // EXTERNAL WORKS & HARD LANDSCAPING WWW.SPECIFICATIONONLINE.CO.UK


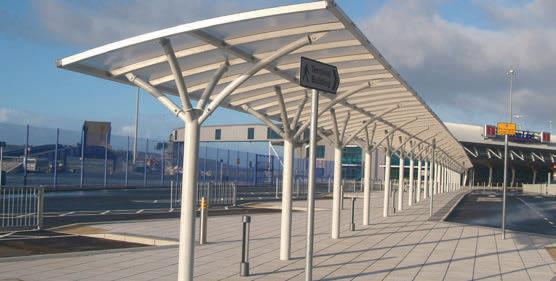
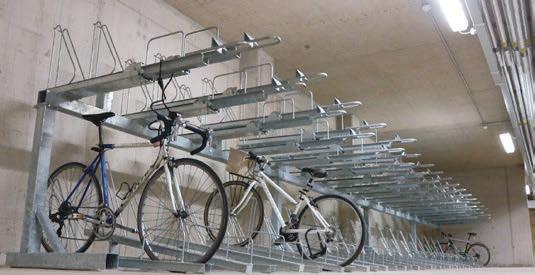
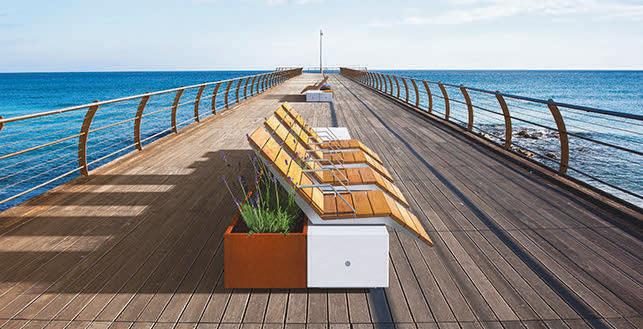

ENQUIRY 53 ENQUIRY 54 To make an enquiry – Go online: www.enquire2.com or post our: Free Reader Enquiry Card EXTERNAL WORKS & HARD LANDSCAPING // 53 WWW.SPECIFICATIONONLINE.CO.UK inspiring urban furniture for the future bailey group street furniture Bailey Street Furniture Group is one of the UK’s leading providers of street furniture, structural canopies & playground solutions www.bsfg.co.uk 01625 322 888 AMV PLAYGROUND SOLUTIONS
Marley Plumbing & Drainage is pleased to announce that it has relaunched its Flowloc system. Designed to work in conjunction with a stormwater attenuation tank, the Flowloc system helps to control and manage the rate at which stored water is released into natural water courses or underground sewer systems, during a heavy rainfall or storm event. Able to accommodate fl ow rates ranging from 2.5 l/s to 18 l/s, Flowloc comprises a Vortex fl ow control unit and pre-fi tted inlet fi lter – designed to provide protection against potential blockages or silt build-up – all supplied within a chamber base.
Discover the power of green build solutions
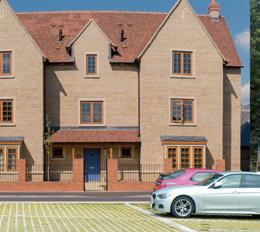
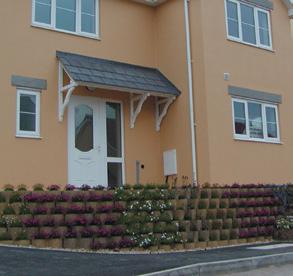



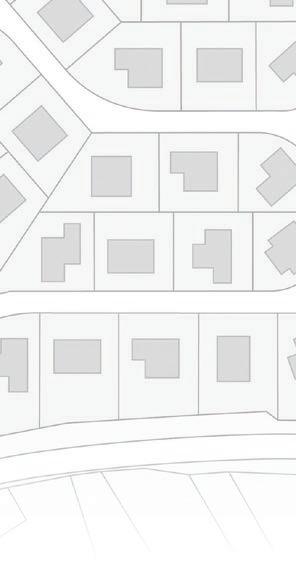

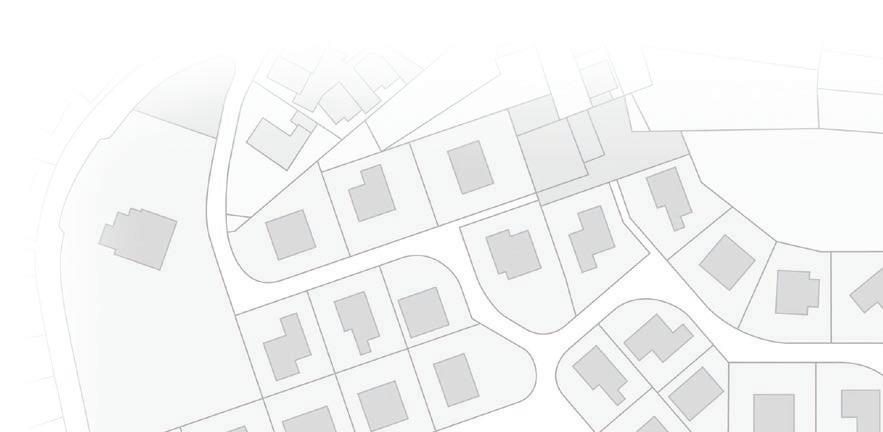
Heritage XL Bin takes on more litter
The Heritage XL Litter Bin was designed and manufactured by Leafield Environmental and launched as part of a local council ‘zero to waste’ litter campaign in 2019.
The Heritage XL Square Litter Bin houses a 240 litre wheelie bin inside allowing more than double the amount of litter to be collected than a standard litter bin. The wheelie bin makes it simple and speedy to empty.
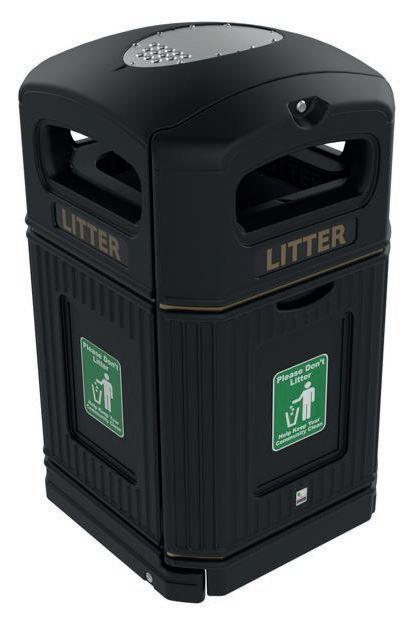
The four way apertures allow all round access to dispose litter. It features a slam shut door with multi point lock.
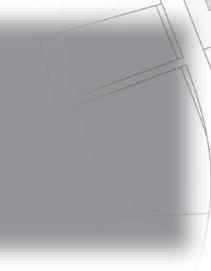
The bin has an enhanced double wall structure for ultimate rigidity and durability making it ideal for high footfall areas, remote locations or coastal environments.
The black base is made from up to 100% recycled material and features a traditional gold banding.

















Four posters can be featured in two different sizes and are often used to promote the litter campaign.
The hood features an integral stubber plate and is curved to prevent waste being left on the top. The anti-fly poster ribbed surface is a great feature for the summer months. Dimensions: 1415mm (H), 800mm (W) & 850mm (D).
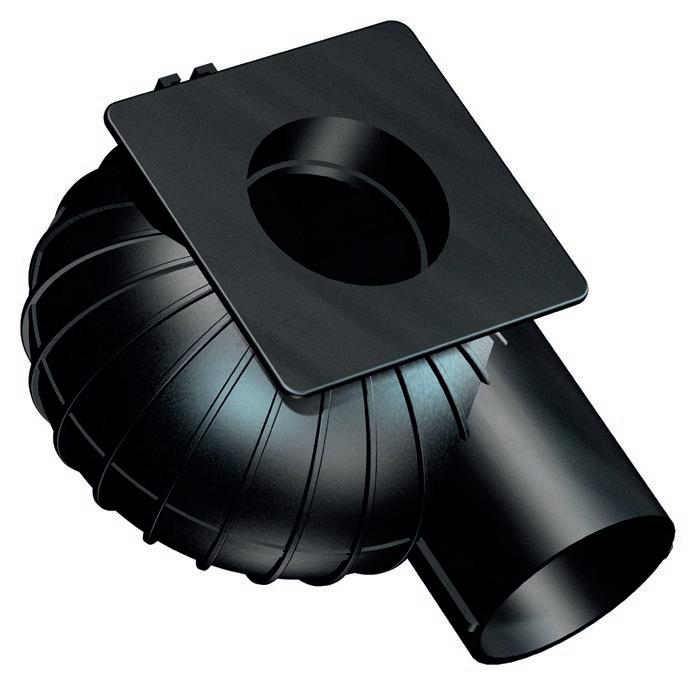


Environmental – Enquiry 56




Grass Concrete Limited is a world leader in the development and supply of ‘green’ construction solutions. Expert environmental systems for almost 50 years, we are still committed to our environment, creating greenspace and compliance to BREEAM requirements.
Grass Concrete Limited Duncan House, 142 Thornes Lane, Thornes, Wakefield, West Yorkshire WF2 7RE England info@grasscrete.com Tel: +44(0)1924 379443 Fax: +44(0)1924 290289

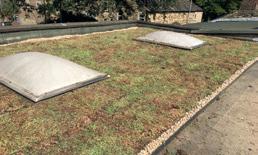
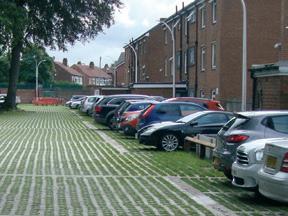

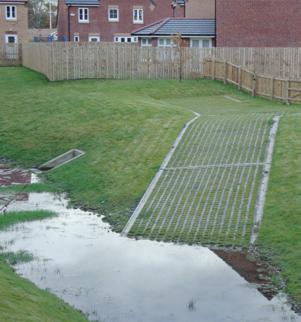
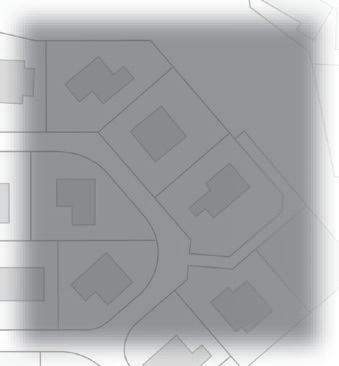

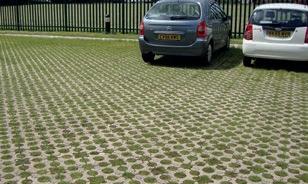



To make an enquiry – Go online: www.enquire2.com or post our: Free Reader Enquiry Card 54 // EXTERNAL WORKS & HARD LANDSCAPING WWW.SPECIFICATIONONLINE.CO.UK Grassblock; off road parking Betoconcept; earth plantableretaining walls Grasscrete; roadside verge
water attenuation including SUDS Grasscrete; vehicle access Grasscrete; permeable paving, car parking Grassroof; lightweight, modular system www.grasscrete.com Innovative environmental solutions
Grasscrete;
ENQUIRY 57
@grasscreteworld
Sustainable drainage covered with Marley’s Flowloc
Leafield
Marley Plumbing & Drainage – Enquiry 55
Get Inspired by Natural Stone
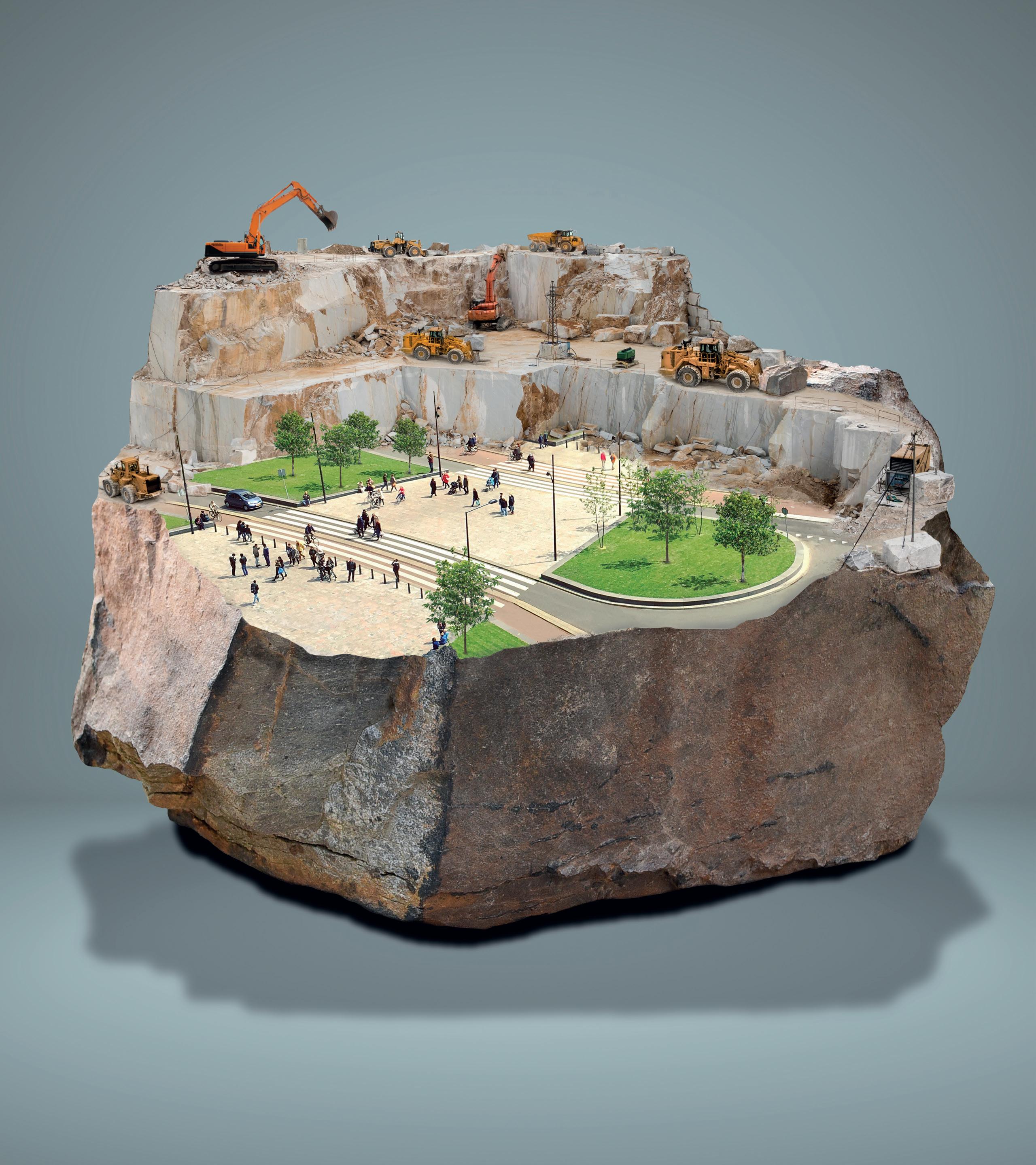
Marshalls’ Natural Stone range combines versatility and aesthetics to enhance your outdoor environment. As the leading supplier of natural stone to the landscaping industry, our products are used widely across the UK and worldwide. Discover the potential of natural stone for yourself in our new interactive 360° video. Explore natural stone in a variety of schemes and be inspired by its possibilities – all in an immersive, panoramic view.
Watch Natural Stone 360° at: www.marshalls.co.uk/naturalstone and get the complete picture.
To make an enquiry – Go online: www.enquire2.com or post our: Free Reader Enquiry Card
www.enquire2.com - ENQUIRY 58
Mapei has you covered with Mapeguard UM 35 waterproofing membrane
MAPEGUARD UM 35 IS THE NEW DECOUPLING WATERPROOFING MEMBRANE. SUITABLE FOR USE WITH CRACKED, DAMP AND IMPERFECTLY CURED SUBSTRATES, WHEN INSTALLING CERAMIC, PORCELAIN AND STONE MATERIAL TO INTERIOR AND EXTERNAL FLOORS.
t is used by laying the membrane between two applications of a Mapei adhesive, in order to accommodate any potential stresses and improve the bond strength of adhesive applied on both sides.
When used as part of a waterproofing system, Mapeguard UM 35 is completely watertight with the capability of protecting the substrates from water penetration, resulting in an increased durability. Mapeguard UM 35 has also been specially designed to guarantee that the heat is distributed more evenly when applied on heated substrates.
Available in 30 x 1m rolls, the design structure of the membrane makes it easier to distribute the adhesive; the dimples on the surface of the membrane are filled
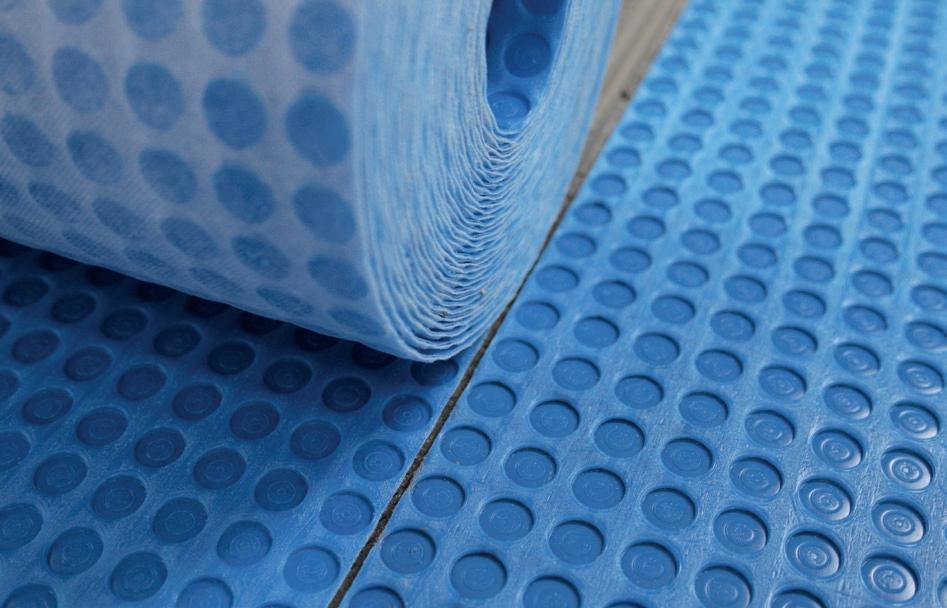
which prevents air being trapped, and instead ensures complete coverage between the tile and membrane. Thanks to the air channels on the back of Mapeguard UM 35, any humidity present in the substrates can evaporate without affecting the tile finish.
Additionally, its semi-transparency backing makes application much easier for installers to check the coverage of adhesive when bonding the membrane. This additional benefit also helps to easily locate the presence of potential elements on substrates, such as drains, which makes any essential cuttings to the membrane straightforward.
The membrane allows the control of cracks in the substrate, while allowing the distribution of stresses on floorings subject to heavy loads. In accordance with TCNA test reports complying with ASTM C 627, therefore
Mapeguard UM is certified as ‘Extra Heavy Commercial Rating’.
Mapeguard UM 35 ensures long-lasting protection from water infiltration and heavy loads. Mapei has you covered.
Mapei – Enquiry 59
Resiblock sealing is easypeasy in Peasey Hills
Resiblock, and their ‘Legendary’ Resiblock ‘22’, have been specified for Sealing Works for over 1,600m² of Concrete Block Paving at the new Rainbow Lane development in Peasey Hills, Malton, North Yorkshire. Resiblock ‘22’ is to be used to prevent Paver Destabilisation associated with sand loss from vehicular trafficking. The sealer will also prevent sand loss through cleaning regimes such as road sweepers. Resiblock were able to call upon previous examples of Resiblock ‘22’ being specified for this use, following success at Alexandra Meadows in Lymington, Hampshire and both Mersey Way and The Greenway in Didcot, Oxfordshire.
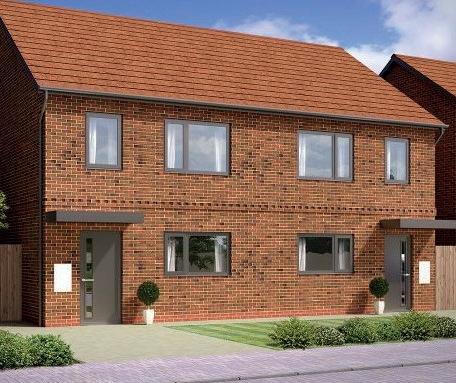
Senior opens up The Toybox
Senior Architectural Systems has played a key role in the creation of a new multi-storey residential development in Birmingham – The Toybox. The building’s eye-catching curved façade features extensive use of Senior’s slim-profile aluminium glazing. Helping to maximise the use of daylighting and to provide residents with far-reaching views of the city landscape, each apartment benefits from a glazing package comprising Senior’s SF52 aluminium curtain walling and SPW600 aluminium windows. Senior’s SPW600 aluminium windows, specified as tilt and turn style openings, also provide safe and secure ventilation and can be easily cleaned from the inside.

Senior Architectural Systems –Enquiry 61
Howarth collaborates with Derby College Group to establish construction academy
Leading builder’s merchant, Howarth Timber & Building Supplies’ has joined forces with Derby College Group (DCG) to establish an Employer Academy for construction students in Derby and lkeston. Groups of students will also join industry visits to Howarth’s head office in Leeds, factory and adjoining port in Hull and local suppliers. In addition they will attend expert demonstration days at the Derby branch. Howarth Timber & Building Supplies won the Training Company of the Year award from the Builders Merchants Federation and the online training academy covers the spectrum of the latest product and industry knowledge.
Howarth Timber – Enquiry 62
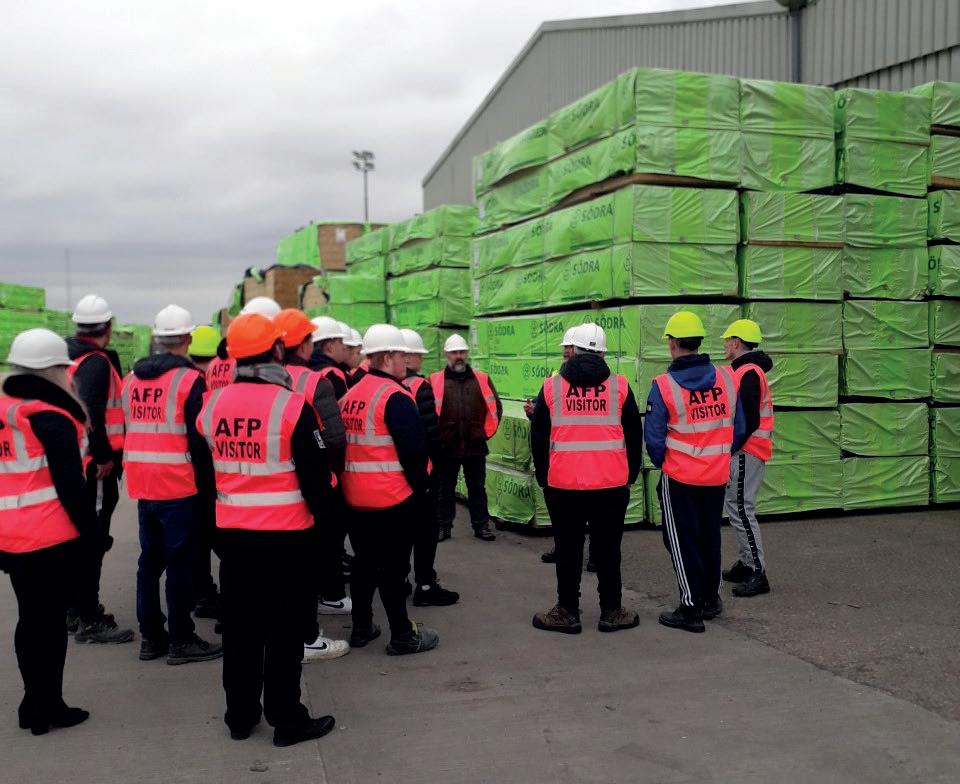
To make an enquiry – Go online:
or post our: Free Reader Enquiry Card 56 // NEWS & DEVELOPMENTS WWW.SPECIFICATIONONLINE.CO.UK
www.enquire2.com
I
Resiblock – Enquiry 60
Omnie underfloor and ground source package
warms
stylish home
AN INDIVIDUALLY DESIGNED AND HIGHLY ENERGY EFFICIENT PRIVATE HOUSE, NEARING COMPLETION IN SOUTH WALES, IS MAKING EXTENSIVE USE OF THE TECHNOLOGIES AVAILABLE WITHIN THE RANGE OF OMNIE: INCLUDING TWO TYPES OF UNDERFLOOR HEATING SYSTEM, EMPLOYED TO MAXIMISE THE EFFICIENCY AND COMFORT DELIVERED
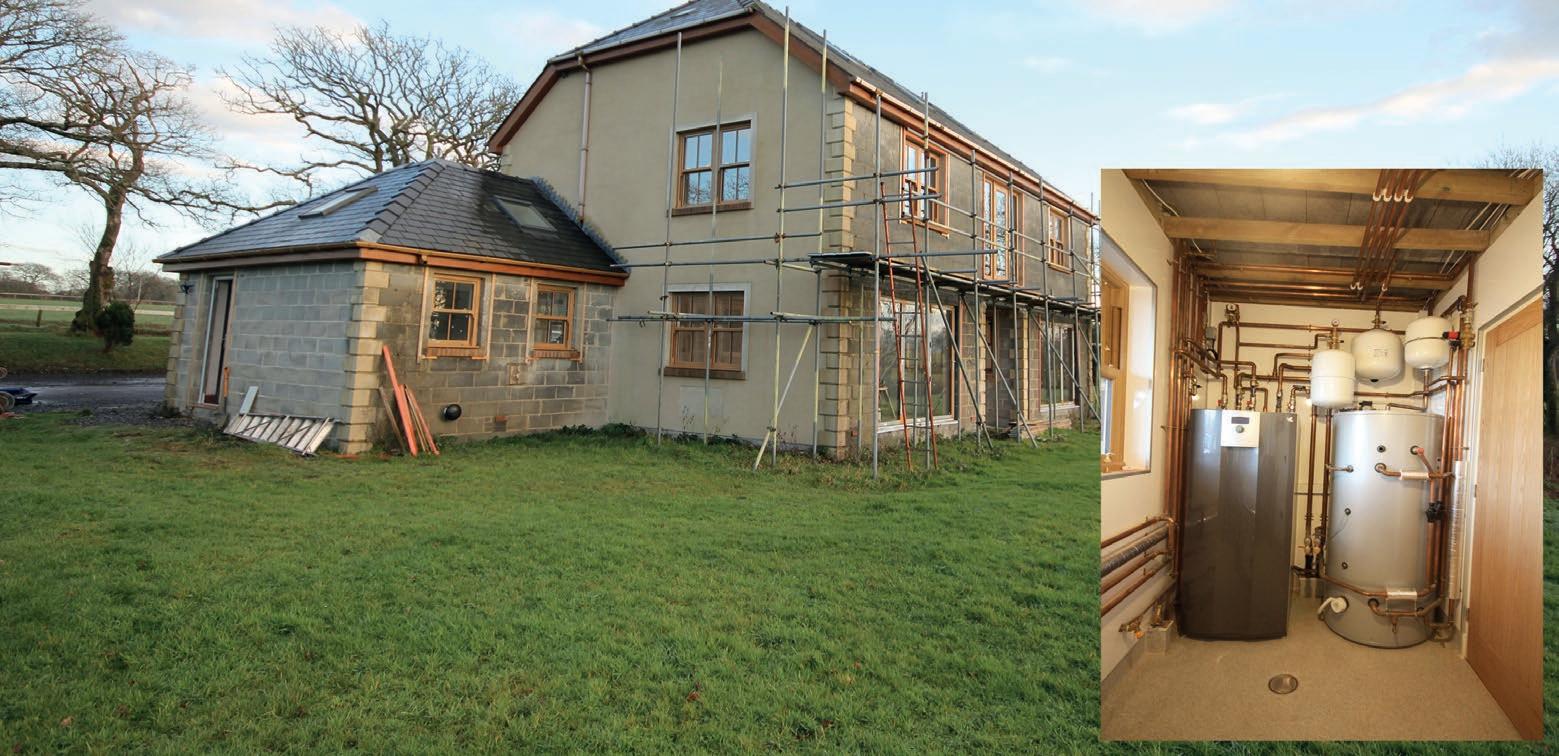
n addition to excellent insulation standards from the mainly traditional construction, one of OMNIE’s SWCV 122 H1 ground source heat pumps was chosen to supply both ample domestic hot water for the multiple bathrooms and space heating throughout.
Using a flow temperature of just 400°C, the heat delivery is via OMNIE’s TorFloor UFH system across the ground floor rooms which include the lounge, study, kitchen/ breakfast, utility and a guest bedroom, while the LowBoard 15 alternative was preferred upstairs for the master and other bedrooms.
SWCV 122 H1 ground source heat pumps are smartly packaged and compact as well as very quiet in operation. Delivering high Coefficients of Performance and MCS approved, they are easily controllable even in cascade arrangement – and work best
When Ashington Academy’s sports hall required updating, the school decided to replace its existing Gerflor Taraflex® sport flooring with a ‘like-for-like’ Gerflor flooring as the floor, which was still fit-for-purpose, was a little jaded after four decades of demanding use. “I could see the benefits of using the same flooring again instead of changing it,” said Andrew Crosby, Head of Estates, who is in charge of the maintenance of all the North East Learning Trusts’ buildings. “After all we’d had the floor in use for over 40 years and hadn’t had to replace it and that’s world class!”
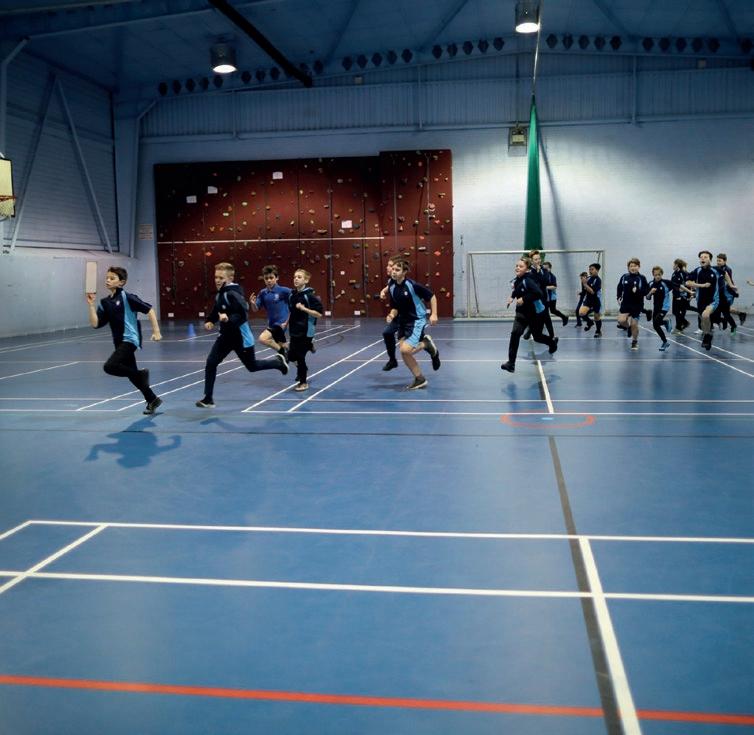
Gerflor – Enquiry 64
SOURCE HEAT PUMPS.
in combination with the manufacturer’s well proven UFH systems.
Ideal for retrofit where head height may be restricted, as well as new build projects, LowBoard comes in 15mm and 22mm thicknesses, the underfloor heating panels
being floated or mechanically fixed over a flat timber or solid sub-floor. The panel has a multi-directional design, offering stability and being simply set out across the ground or upper floor construction.
Omnie – Enquiry 63
Neaco has launched two aluminium plank systems which are made-to-measure for fast supply and installation, outstanding performance and full compliance with Building Regulations. Neatlok and Neatwalk are designed to replicate the aesthetic of timber decking with the option of durable coating in any RAL colour or one of Neaco’s standard finishes. Neatlok is a closed, interlocking plank providing privacy and directional drainage. Neatwalk planks are laid with 5mm gaps for a free-draining solution. Providing an A1 or A2 Fire Rating, the systems are ideal for new build and refurbishment projects requiring non-combustible materials on balconies.
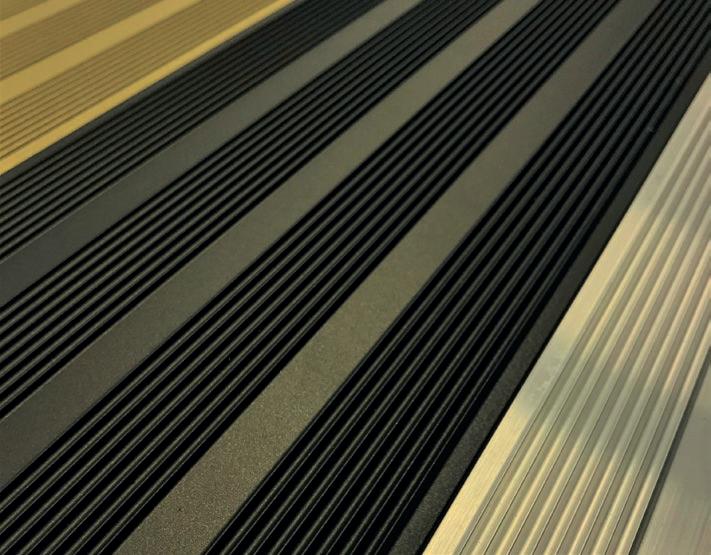
Neaco – Enquiry 65
Jackie proves to be no wallflower
This year sees four new designs from the STORYWALL collection of cork wall tiles from Granorte, inspired by traditional designs from cultures across the globe which are then applied onto cork using direct digital print graphics. One of these new ranges is the modern-day pixel construction of Jackie. Designed by Carlos Medonca, Jackie plays on the simplistic form of geometrics. Inspired the iconic pop art images of the 1950-60’s, each tile consists of contrasting half circles and backgrounds dissected by a pinstripe. In a choice of two on-trend colour combinationsJackie Soul and Jackie Blues.
Granorte – Enquiry 66
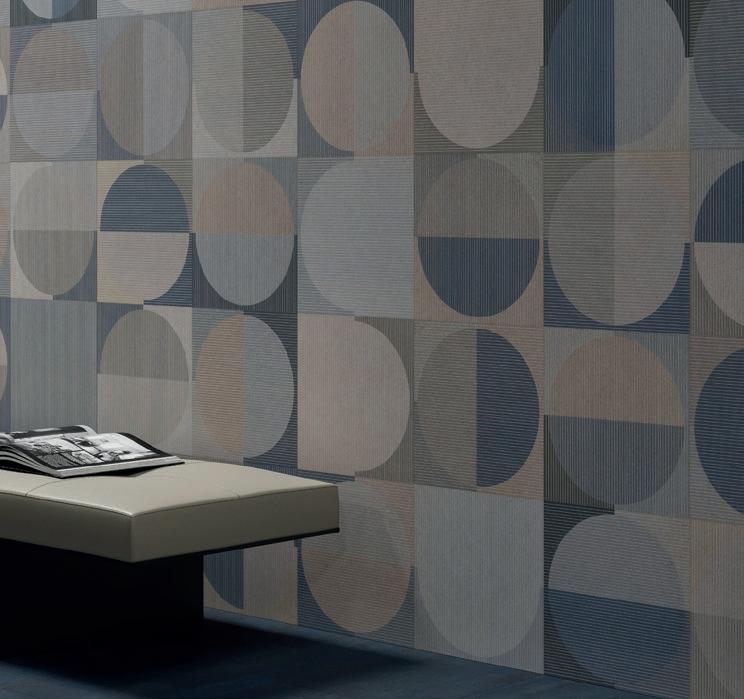
Enquiry Card NEWS & DEVELOPMENTS // 57
To make an enquiry – Go online: www.enquire2.com or post our: Free Reader
Neaco launches new plank systems for readymade building compliance
WWW.SPECIFICATIONONLINE.CO.UK
Gerflor evolves its 40-year Taraflex® sport floor hall legacy
BY ONE OF THE MANUFACTURER’S GROUND
I
Garador’s timber effect garage doors look like real wood
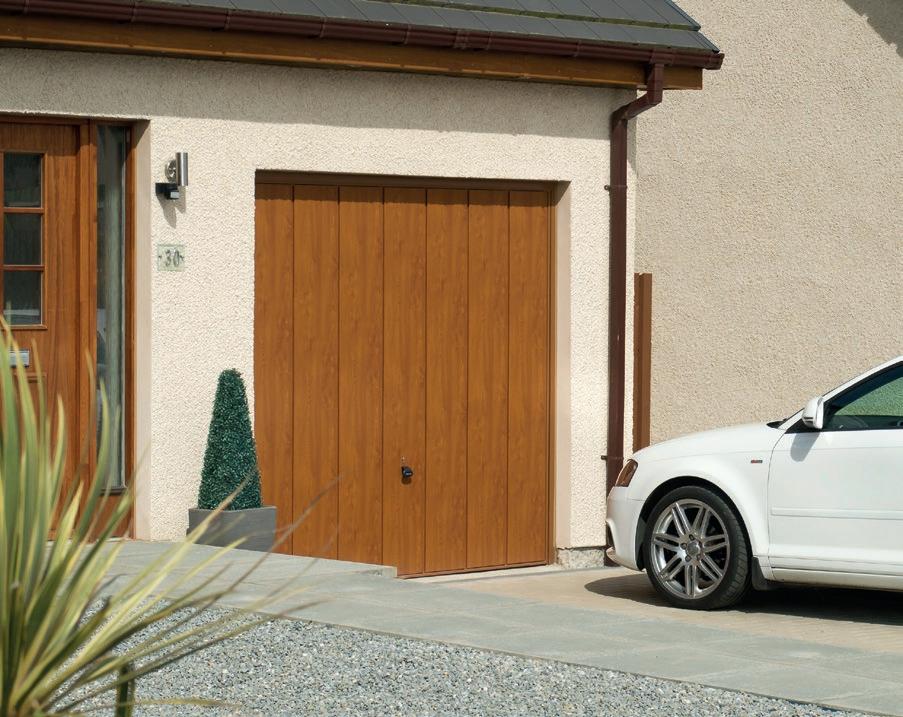
Garador offers two “timber effect” steel garage doors in their up and over garage doors range, where a foil-coat is applied to the surface of the steel for a realistic appearance and durable surface that will last well. This gives the impression of a real woodgrain texture on the surface of the door, but requires less maintenance than a timber door, which would require regular staining and treatment to help protect it from the elements. There are two models to choose from, Wentwood and Sherwood, each available in either Rosewood or Golden Oak timber effect.
Garador – Enquiry 68
NIBE launches new product
NIBE Energy Systems is taking heat pumps one step further with the launch of the new NIBE S Series, which improves thermal comfort and saves energy.
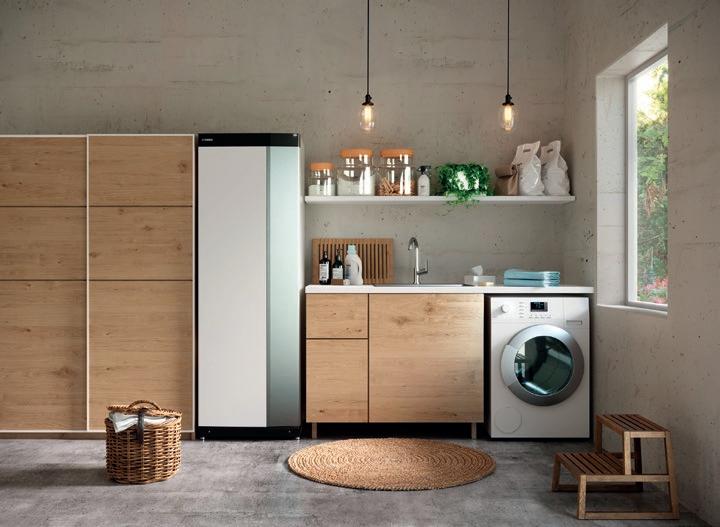
Featuring an elegant new look complete with a push-to-open aluminum door and an updated interface to swipe through, customers can enjoy the benefit of sophisticated touchscreen control. With integrated flow meters, the new S1155 and S1255 range can now log delivered energy, allowing consumers to easily view heat generation and understand performance within their indoor climate system.
The launch of the S Series comes at the same time as the newly developed myUplink and myUplinkPRO apps are released. The apps include a customizable tile system design which allows homeowners to monitor and control a whole climate system from a smart device.
myUplink will be continuously updated with new functions and smart accessories to increase
line
comfort and reduce energy consumption, such as wireless thermostatic radiator valves, sensors and remote user interfaces.
NIBE now provide photovoltaic and photovoltaic heat pumps panels for your NIBE S Series system with full MCS certification. PV systems are available in a variety of kW output sizes with compatible single phase inverters.
NIBE Energy Systems – Enquiry 67
Protech VOC Flex awarded BBA certification
The A. Proctor Group has announced that its’ Protech VOC Flex high performance membrane has been awarded a BBA Agrément Certificate.
Following extensive research and development, Protech VOC Flex was introduced as a high performance VOC membrane, part of the Group’s comprehensive range of ground gas protection
products. Protech VOC Flex is a 6-layer flexible proprietary reinforced VOC gas barrier suitable for use on brownfield sites that require protection from dangerous contaminants such as hydrocarbons.
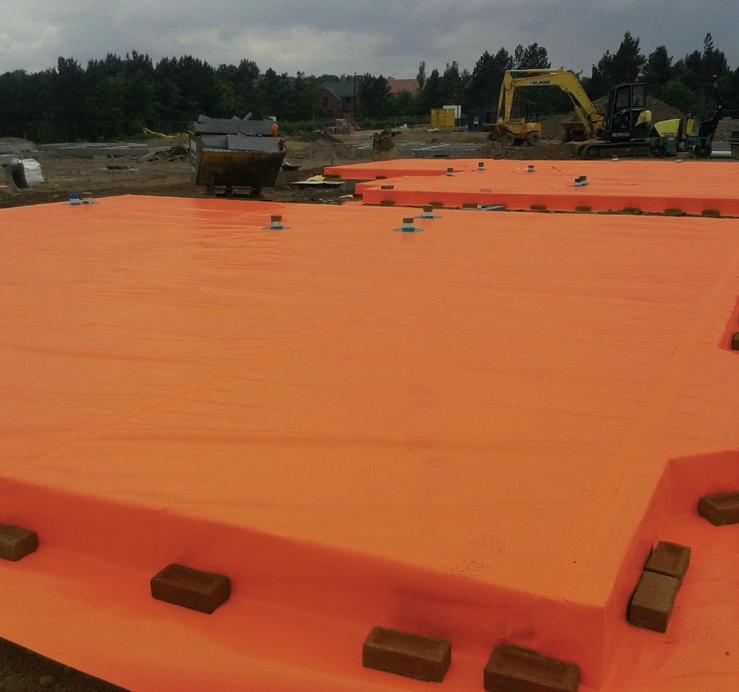
The BBA Certificate confirms that Protech VOC Flex, in normal circumstances, will remain effective against the ingress of damp and water vapour, and will restrict the ingress of radon, methane, carbon dioxide, hydrocarbons and VOC’s for the lifetime of the building in which it is incorporated.
The endorsement by the UK’s leading construction certification body will provide architects, contractors and engineers with full assurance that the product has been tested to meet the highest industry standards.
Chris Hayes, Ground Protection National Technical Sales Manager for the Group explains: “Protech VOC Flex is a high performance membrane that is designed specifically to make the development of brownfield sites safer and easier.”
A. Proctor Group – Enquiry 69
Flotex at its Natural best
Seamlessly blending the appeal of a textile floor covering with the practical and hygienic properties of a resilient, Flotex Naturals is the new range from Forbo Flooring Systems. Consisting of 20 realistic wood designs – ten of which are completely new – the range meets the very latest design trends, with the added benefit of impressive acoustic and slip resistance properties. Due to the continuing strong demand for wood aesthetics, Forbo has developed the new Flotex Naturals range (part of the Flotex Vision collection) as a desirable solution for where both design and performance are key.
Forbo Flooring Systems – Enquiry 70
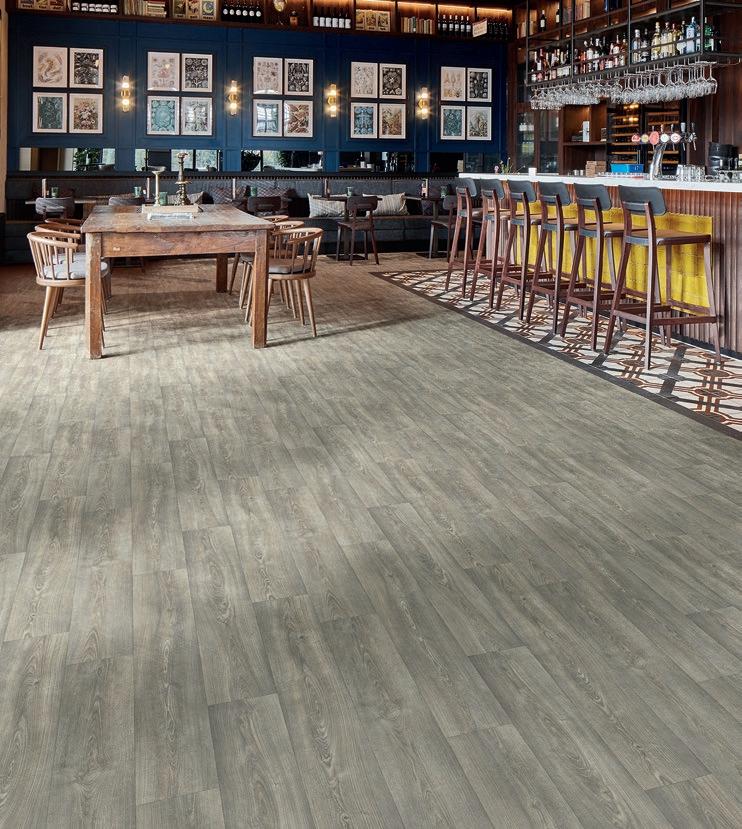
Brisant Secure unveils the world’s most secure smart door handle and lock
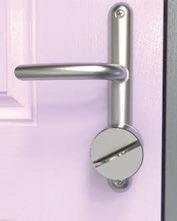
Brisant Secure has developed and the world’s most robust smart door lock. The Ultion SMART is a piece of connected hardware developers and housebuilders can trust. From the outside, Ultion SMART appears to be a traditional door lock/handle but the from the inside leading smart home technology, including voice activation and geo-unlocking, is packed into the device. Brisant Secure is aware that users also like the traditional method of opening a door and that is why there is an option to use an analogue key, something few smart door locks are currently complemented with.
Brisant Secure – Enquiry 71
To make an enquiry – Go online: www.enquire2.com or post our: Free Reader Enquiry Card
58 // NEWS & DEVELOPMENTS WWW.SPECIFICATIONONLINE.CO.UK
Multiboard features in mansion as marble backer-board
THE REDEVELOPMENT OF A LARGE RESIDENTIAL PROPERTY IN SUTTON COLDFIELD TO CREATE A £5MILLION MANSION IS MAKING USE OF MARMOX MULTIBOARD’S UNIQUE BENEFITS, BOTH INSIDE AND OUT, FEATURING WITHIN THE POOL/SPA COMPLEX AND THEN AROUND A TERRACED PATIO AREA.
As one of the specialist package contractors on the project, West Midlands based IMAC Joinery has installed more than 100 of the 600mm x 1250 Multiboards using the quick and reliable Marmox 60mm dowels. The 10mm thick boards are held securely against the concrete blockwork, offering an ideal substrate for applying the marble tiles. All of the boards, dowels and Marmox waterproof jointing tape were supplied by Galaxy Insulation and Dry Lining in West Thurrock.
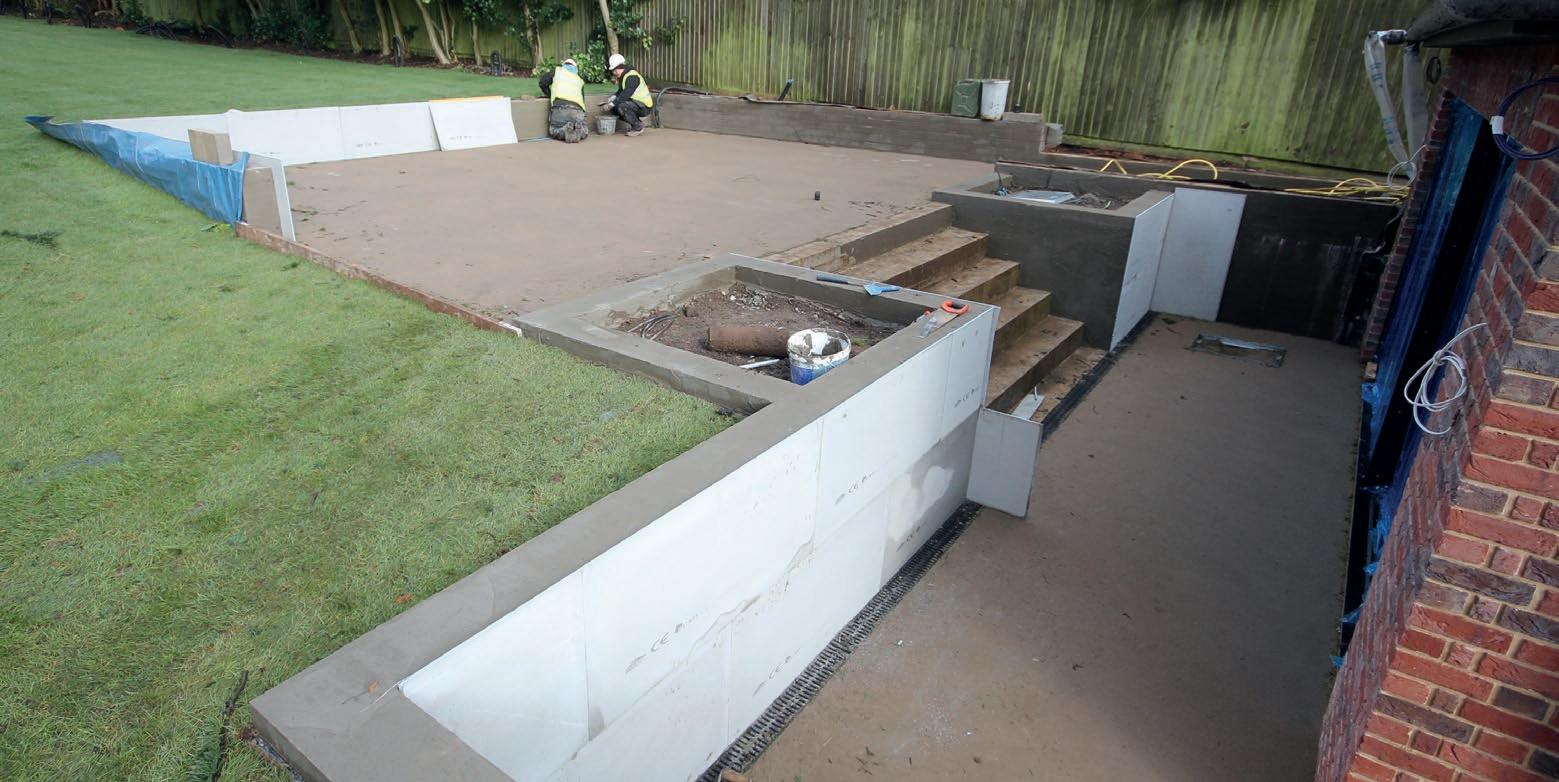
Marmox Multiboards are manufactured from extruded polystyrene or XPS, faced on both sides with mesh reinforced, polymer cement mortar and offer a range of positive physical characteristics in addition to being fully waterproof. They are both light to handle and easy to cut, while still being able to sustain substantial loadings if required and they further offer
good thermal insulation performance, helping to cut condensation risk.
As well as being suitable as a tile backer, Multiboards also have very good load carrying capabilities and are regularly used as part of floor build-ups and for creating wet rooms. And
at a public swimming pool in Peterborough they were used to replace badly deteriorated ceiling panels high above the ground, where ease of installation and resistance to moist aggressive conditions were paramount.
– Enquiry 72
Sustainable wooden floorscertified

Junckers has added further certification to demonstrate the sustainability of its wood flooring products. The Environmental Product Declaration, (EPD), assesses Junckers’ manufacturing and material sourcing activities and the accreditation counts towards BREEAM, LEED and DGNB assessments. The new accreditation sits alongside Junckers’ existing environmental and sustainability certification such as PEFC™, FSC® and the Danish Indoor Climate label. An EPD presents data in relation to environmental impact, resource use, waste categories and output flow, simplifying the specification process by breaking down important data pertinent to achieving a building’s sustainability accreditation. Junckers is among the first wood flooring manufacturers to hold an EPD certification.
Junckers – Enquiry 73
Saniflo brand identity evolves
Saniflo is updating its brand identity to align with parent company SFA. With headquarters in Paris, France, and a 60-year track record of success on the continent, SFA is now updating and unifying the branding of all subsidiaries around the world. In the UK, Saniflo name has been retained in the new identity in recognition of the many years of positive association with plumbers, installers and the wider industry. Saniflo also enjoys the accolade of being the generic term for a macerator here. It is currently being implemented across all promotional resources.
Saniflo – Enquiry 74
Retractable pergola shading system for Monte Carlo complex
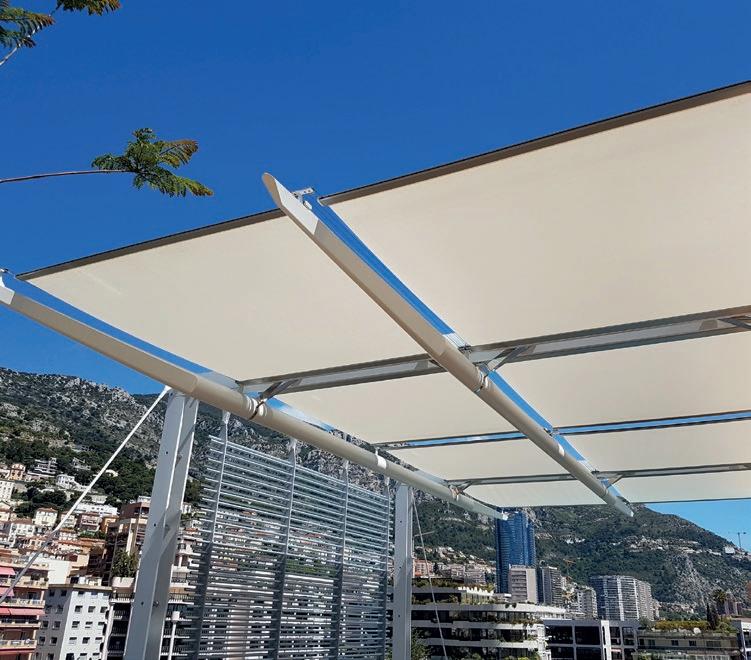
Located adjacent to the Hôtel de Paris, in Monte Carlo, Monaco, the newly completed Sporting d’Hiver complex, is a stunning 250 € million development. The TESS™640 system from Guthrie Douglas was specified for its unique spring mechanism which holds fabric flat regardless of the angle the system is installed at. The mechanism is concealed within a single fabric roller, so the blind is almost invisible when retracted. Slim 4mm stainless steel rods guide the shade. Made from tear-resistant polyester, the material has a PVC coating with fungicidal and dirt-repellent finish and UV absorber.
Guthrie Douglas – Enquiry 75
Card NEWS & DEVELOPMENTS // 59 WWW.SPECIFICATIONONLINE.CO.UK
To make an enquiry – Go online: www.enquire2.com or post our: Free Reader Enquiry
Marmox
HELIX VE



INNOVATIVE TECHNOLOGY FOR ENERGYEFFICIENT PRESSURE BOOSTING SYSTEMS
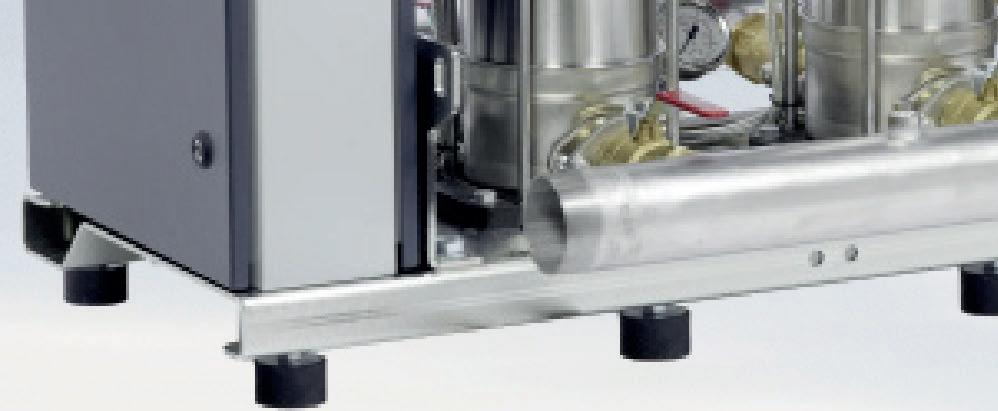

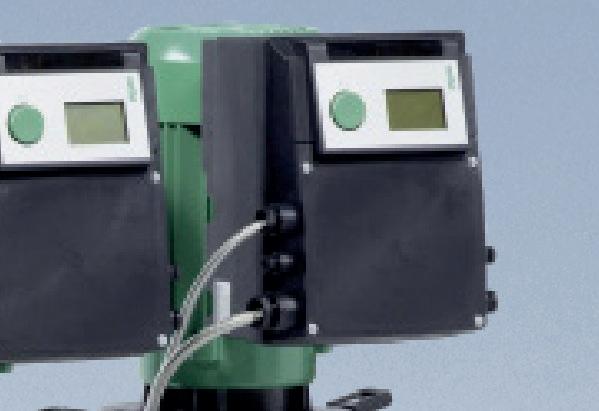


Fluctuating water demand in different types of buildings, such as hospitals, care homes, apartment blocks or hotels requires flexible systems to guarantee a water supply that meets each buildings individual needs.




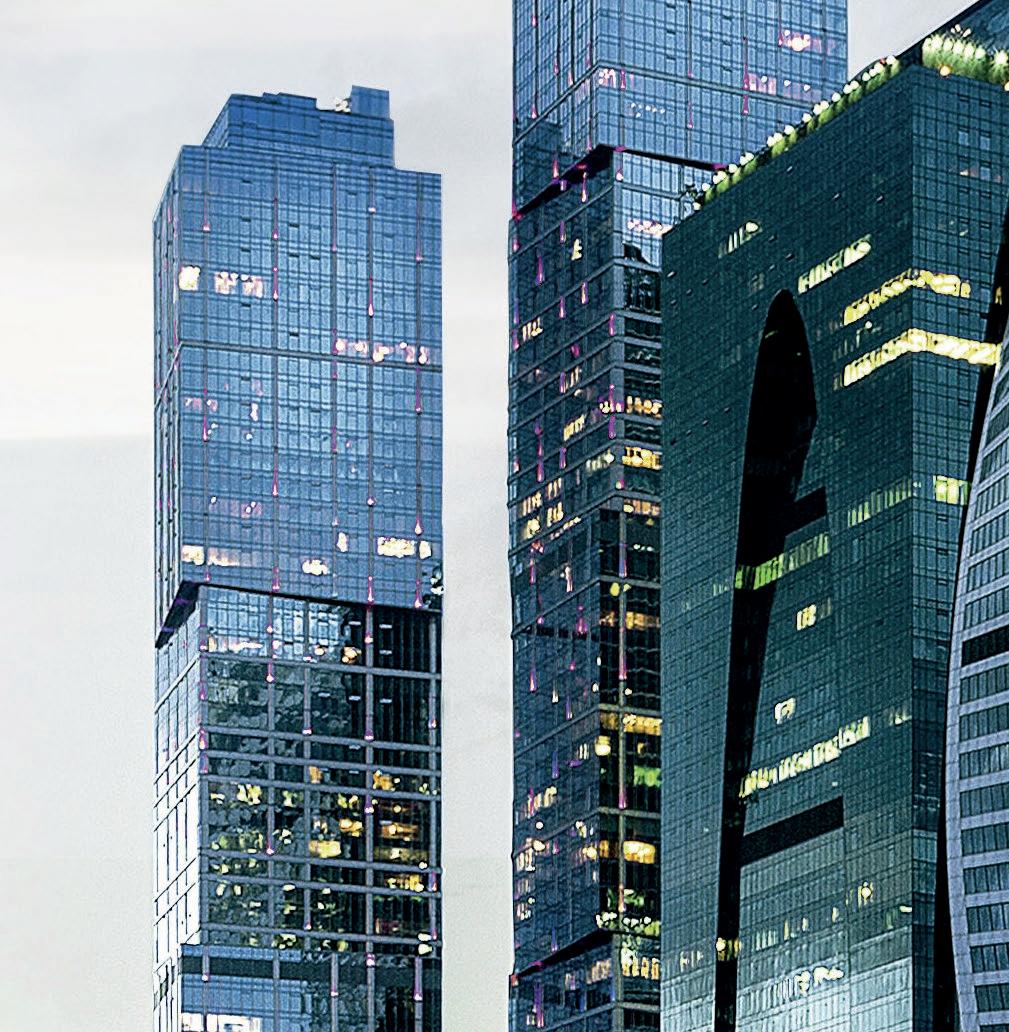
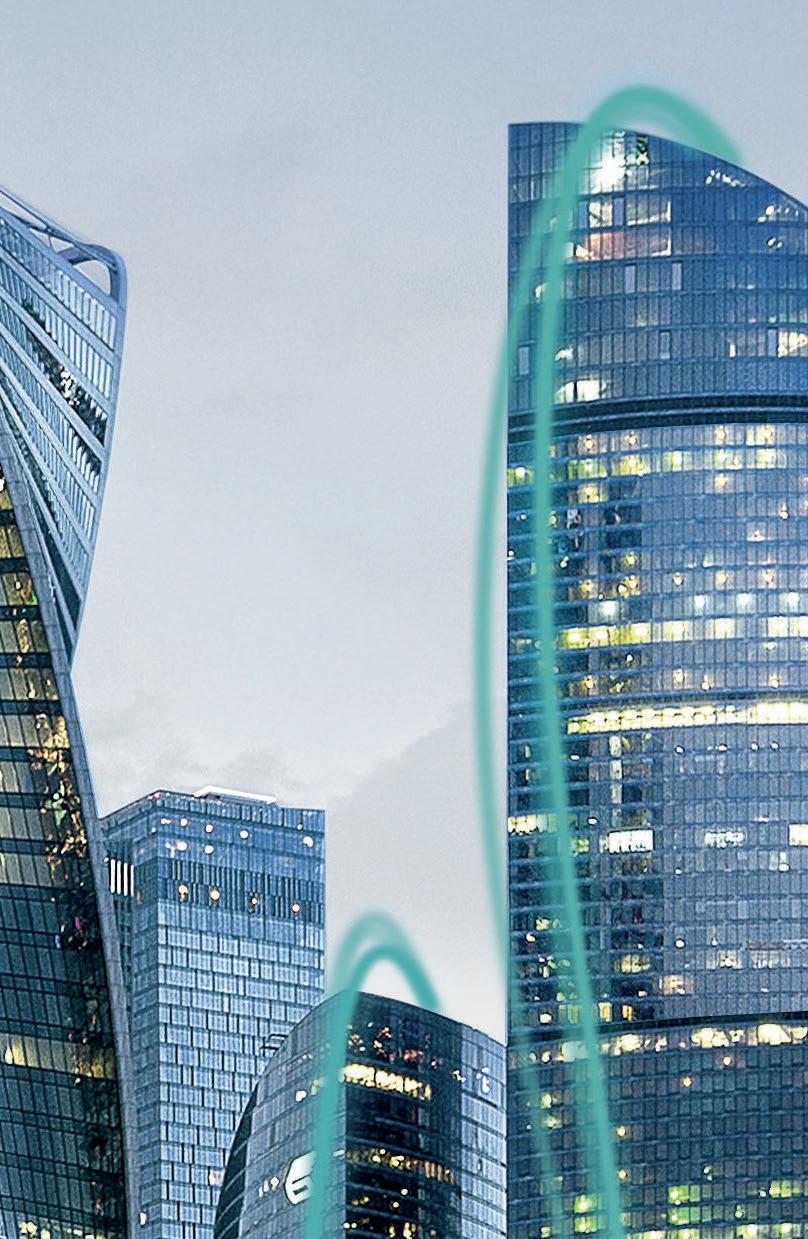

Wilo provide energy efficient solutions for pressure boosting, including the Wilo-SiBoost Helix VE to enable a consistent and reliable supply of water specific to the requirements of each application.
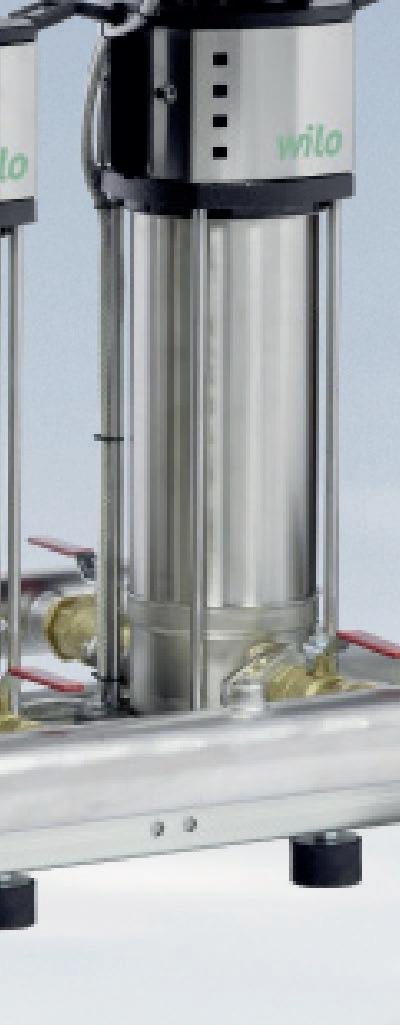






Wilo UK have a number of stocked booster sets with short lead times, built on site in the UK each one can be tailor-made to your own requirements.

THE
NOW. PUMP TECHNOLOGY OF
FUTURE.
For more information please speak to a member of our sales team: T: 01283 523000 | E: sales.uk@wilo.com www.wilo.com/gb/en www.enquire2.com - ENQUIRY 76
WILO-SIBOOST

















































































 Designed by the experts at
Designed by the experts at




























































 Photo: Ben Luxmoore
The Forge, Upton Park, uses an innovative Blue40 Roof System that restricts and delays runoff from the site, equating to 60% of the equivalent green field flow rate.
ARCHITECT: RM_A ARCHITECTS
Photo: Ben Luxmoore
The Forge, Upton Park, uses an innovative Blue40 Roof System that restricts and delays runoff from the site, equating to 60% of the equivalent green field flow rate.
ARCHITECT: RM_A ARCHITECTS






















































































































































































































































