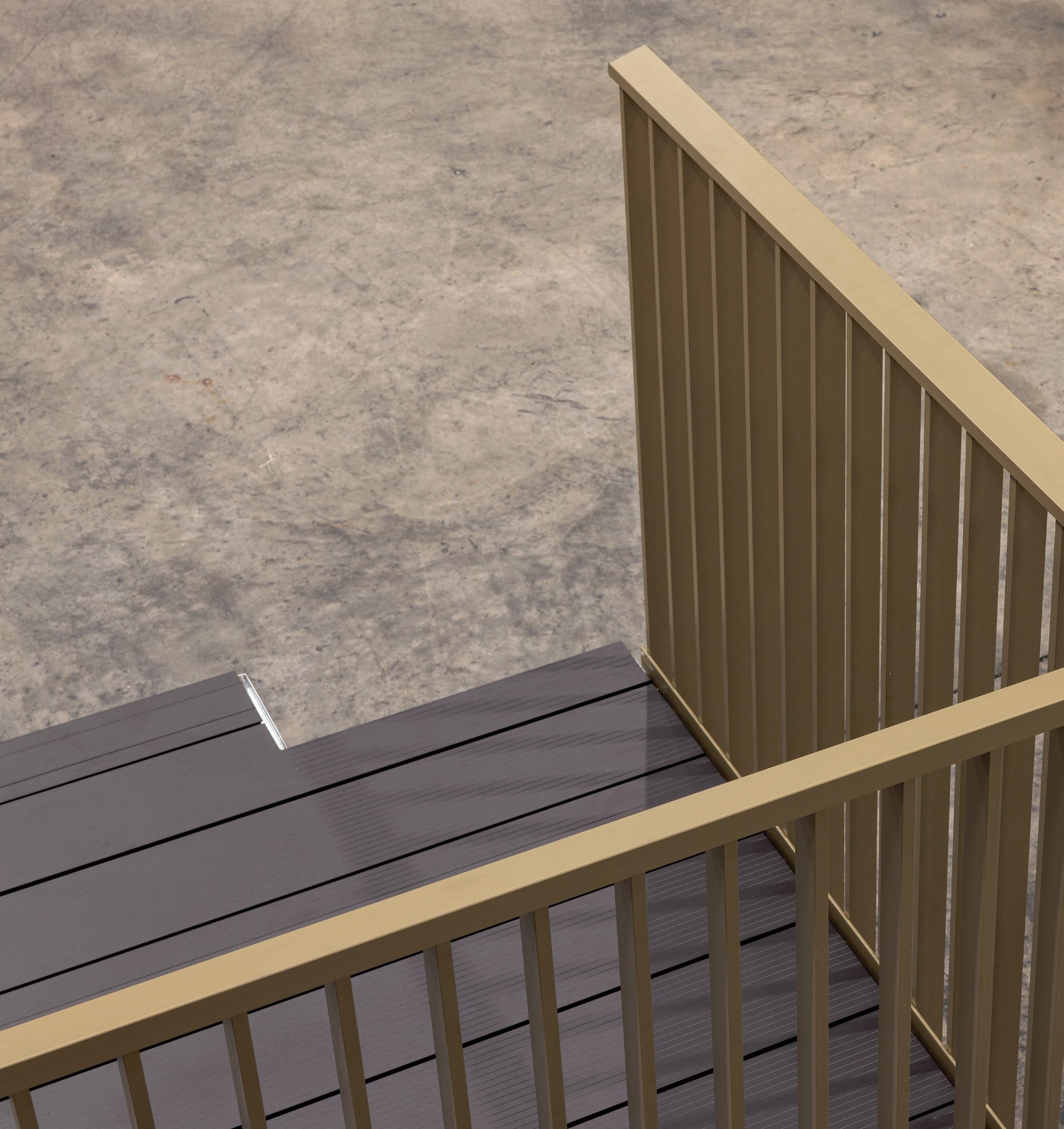
SPECIFICATION Magazine July 2023 www.specificationonline.co.uk ll www.letstalkspecification.co.uk This month’s features: Sector Reports: • Offsite Construction • Hotel, Sport & Leisure Features: • Glass & Glazing, Blinds, Louvres & Solar Control • Doors, Windows, Entrance Systems & Rooflights Architectural Ironmongery • Safety, Security & Fire Protection • Heating, Ventilation & Air Conditioning
balconies utilise cutting-edge technology to transform balcony design standards
Skyeline
Need a complete roof system?
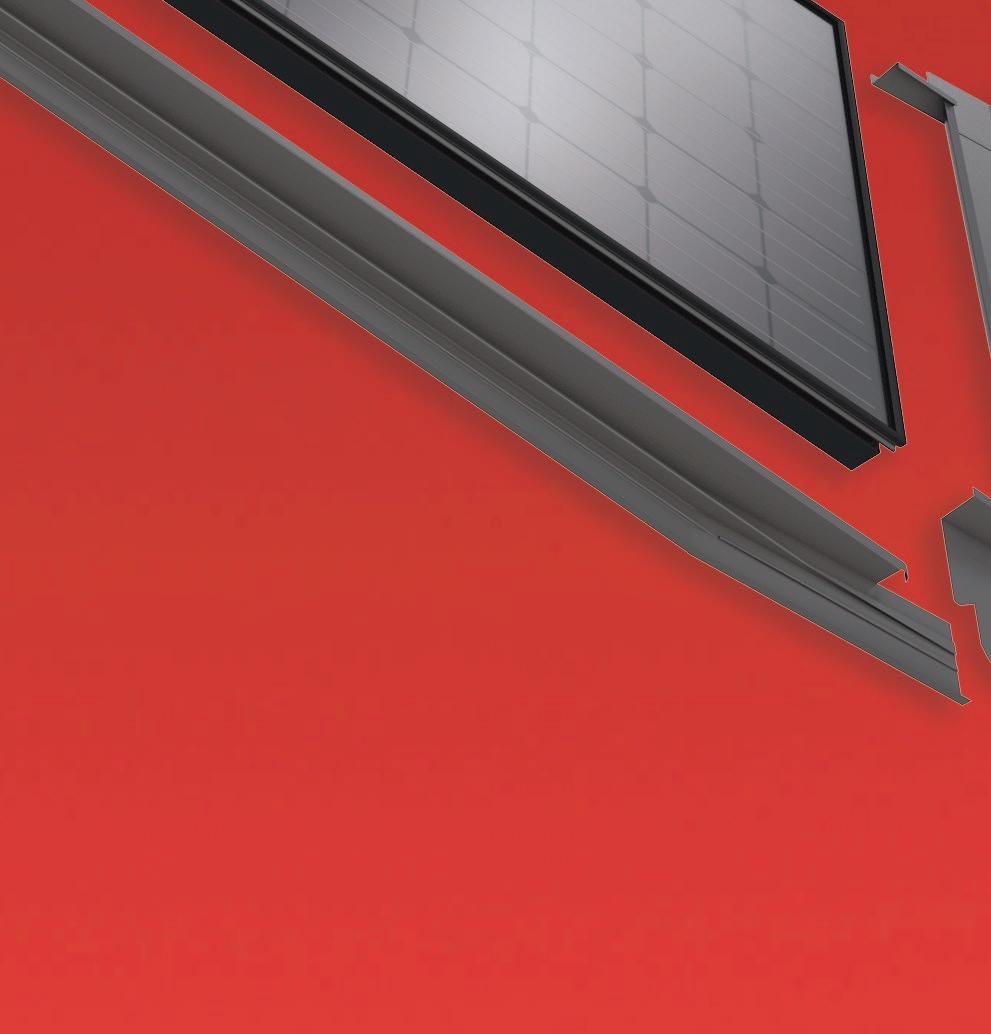
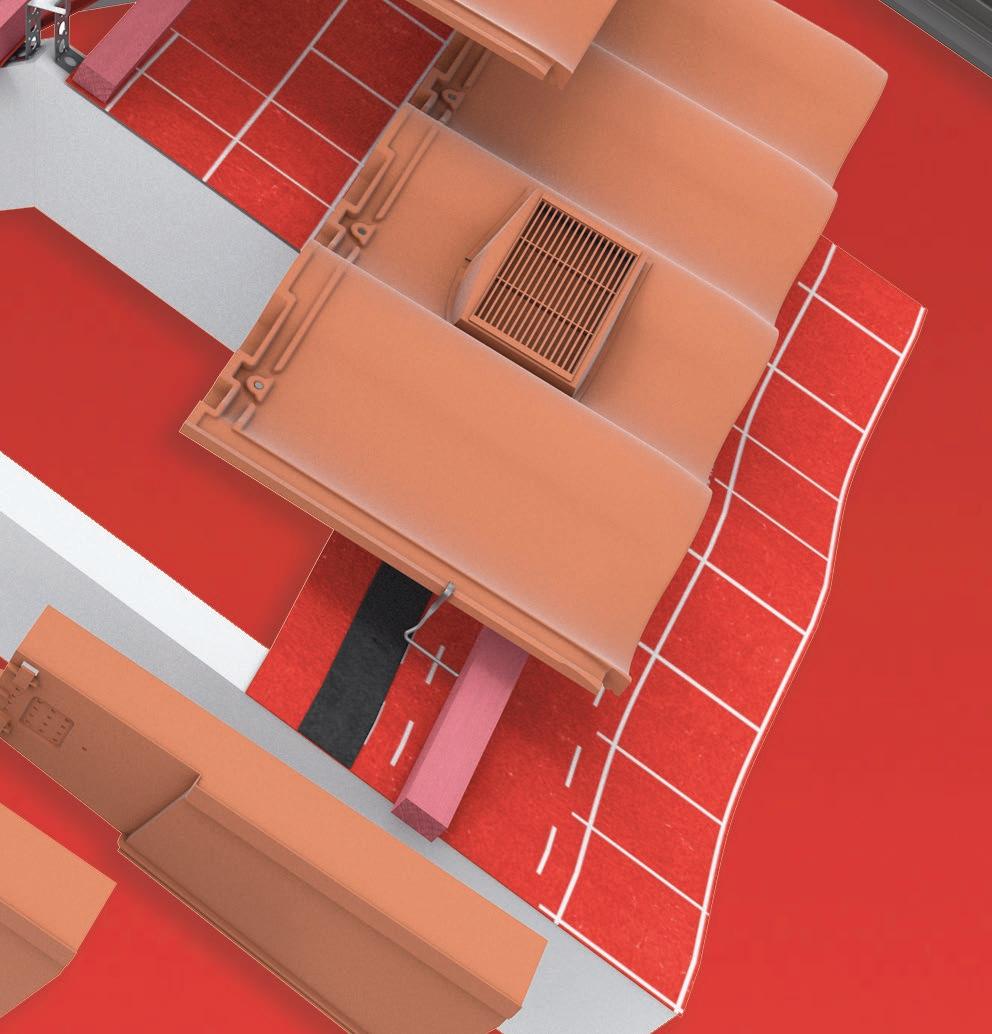
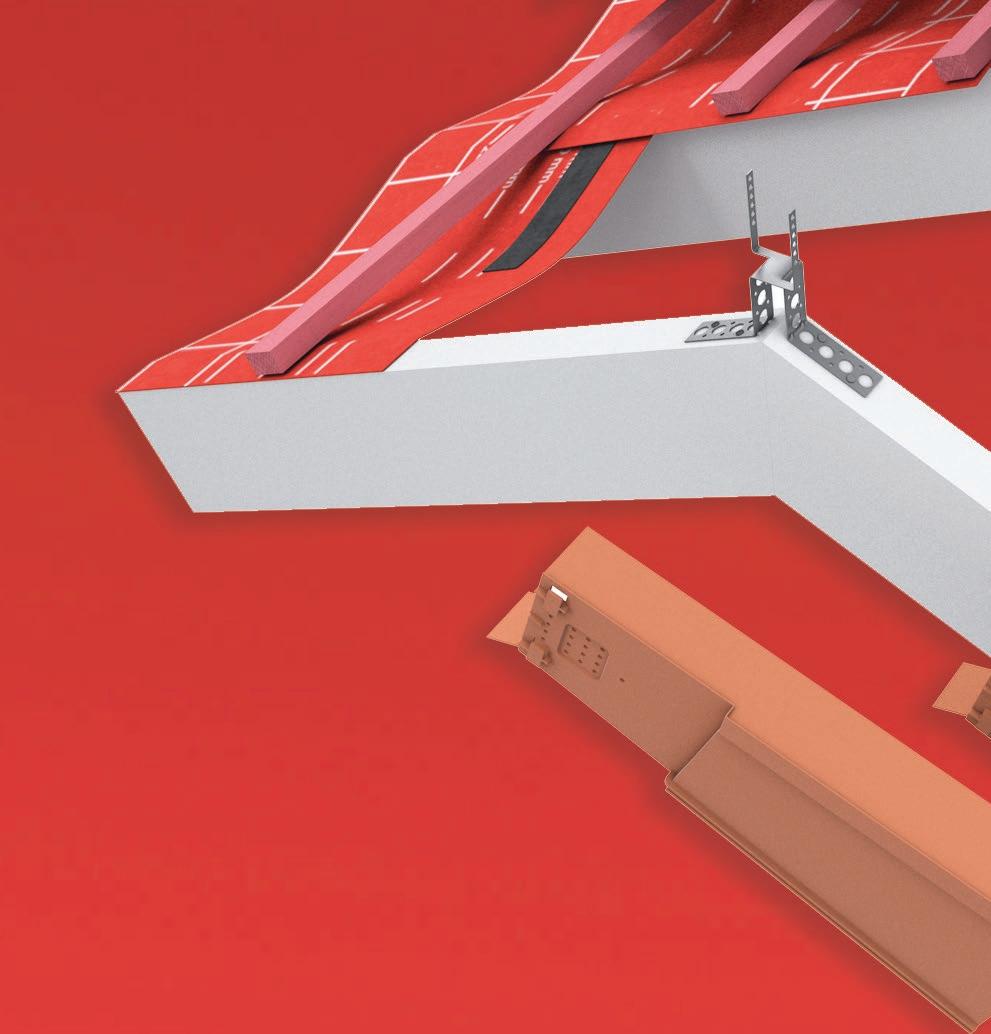

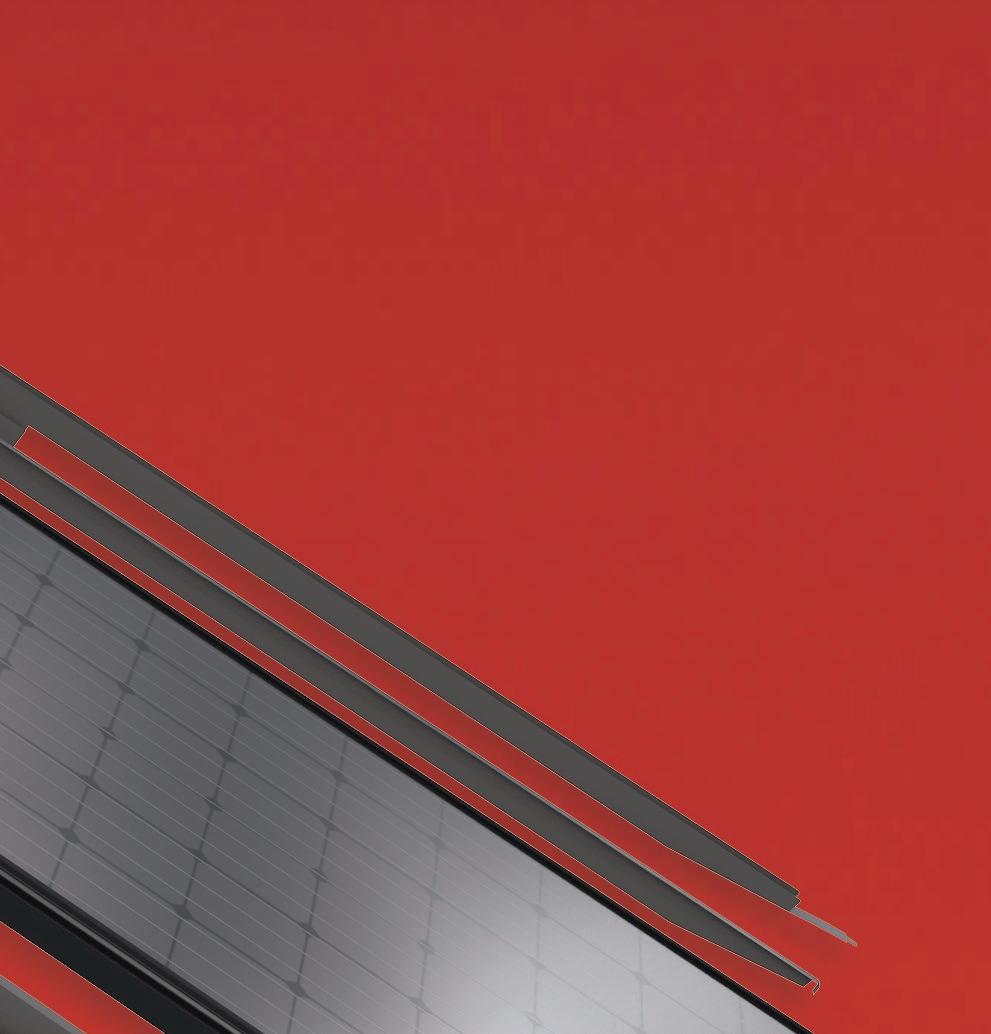


We’ve got you covered.

Enquiry 1
Construction industry set for rebound in 2024


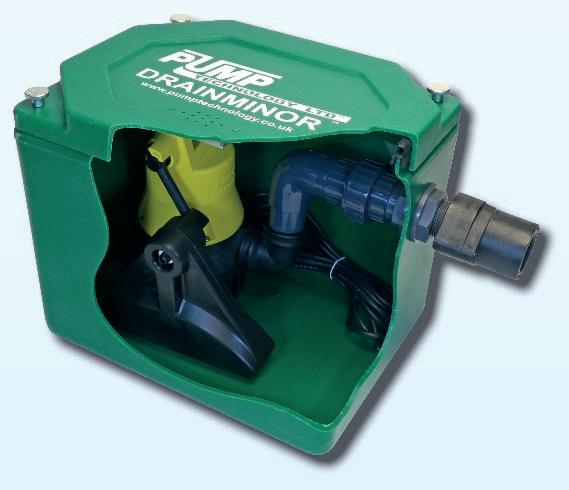
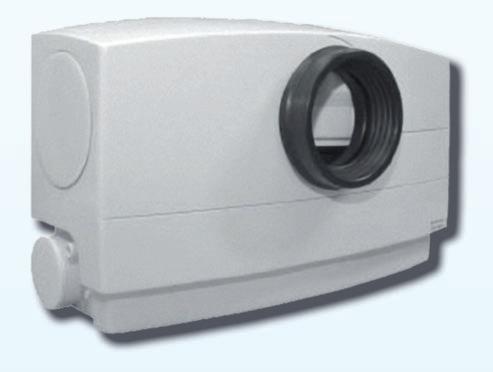

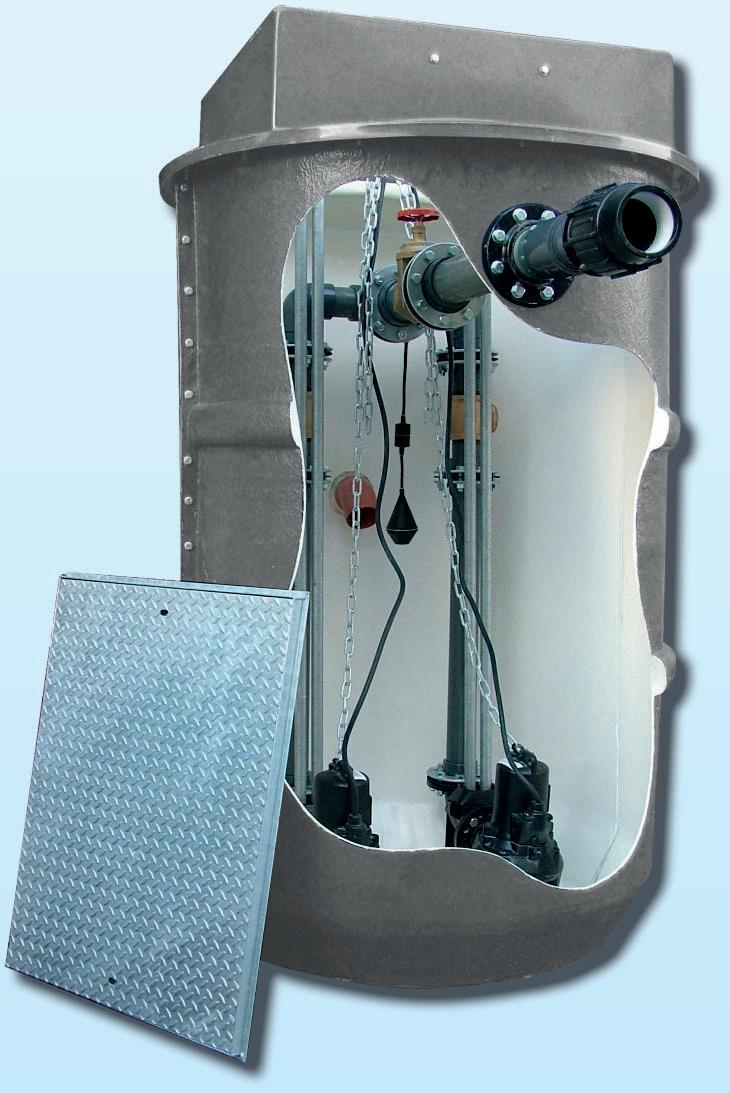

The construction industry is forecast for a strong bounce back next year as new opportunities appear in warehousing & logistics, office, and retail refurbishment, fit out, and the repurposing of redundant commercial premises.
New opportunities are set to emerge over the next three years as the construction industry recovers from the economic slowdown and structural changes that are undermining current workload. The underlying value of construction starts (projects with a construction value of less than £100 million) are expected to improve in the coming months, but 2023 will still be down by 18% compared to the previous year according to Glenigan’s latest construction industry forecasts.

Glenigan’s economics director Allan Wilén comments: “Renewed construction growth is forecast for 2024 and 2025 as a strengthening UK economy lifts consumer and business confidence. Improved household spending and consumer confidence are expected to feed through to increased activity in consumer-related areas.


“There will be a rise in office refurbishment work as premises are remodelled to accommodate a shift in post-pandemic working practices, while an increased growth in online retailing will provide a catalyst for renewed investment in logistics facilities from 2024.”
In the near-term, public-sector investment will provide the greater opportunities as workload in consumer-related areas such as private housing, retail, and hotel & leisure are constrained by the current high rate of inflation, higher taxes, and rising mortgage costs.
This contraction will be partly offset by an estimated £4.9 billion underspend by government departments during the last financial year. This underspend is expected to fuel a rise in government investment this year according to the Office for Budget Responsibility.







Mr Wilén adds: “Public sector construction is expected to be a bright spot during 2023 as government departmental capital programmes are boosted by the rolling forward of 2022/23 underspend into the current financial year.”





“Increased government funding is expected to drive the education, community & amenity and health sectors, although departmental budgets are likely to be reviewed post-election, potentially slowing sector activity during 2025.”
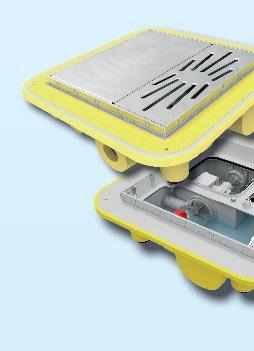
3 Welcome Welcome
|| Group
Paul Groves
Editor
Enquiry 2 POWERED BY www.pumptechnology.co.uk 56 Youngs Industrial Estate Aldermaston, Berks, RG7 4PW Below Ground Pumping Stations 0118 9821 555 PROVEN PUMPING SYSTEMS RIGHT FIRST TIME! Experienced Support Team - Fast Response Specification - Right First Time Product Support - Nationwide Complex
Under
Wastewater
Systems
Run, Vortex WC Pump
Sink
Pumping
Self-contained Shower Sump Pump








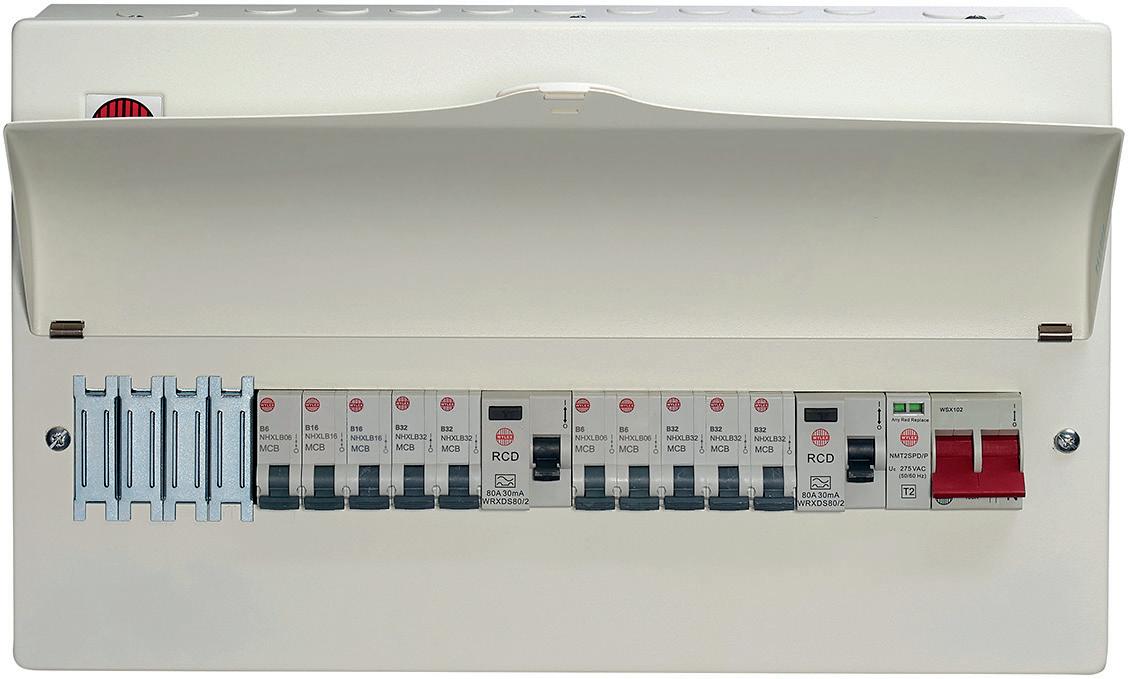
Pick and fuse from over 12,000 products on our website. Big on trade at ElectricalDirect.co.uk Pick. Click. Deliver. Enquiry 3
Skyeline balconies utilise cutting-edge technology to transform balcony design standards.
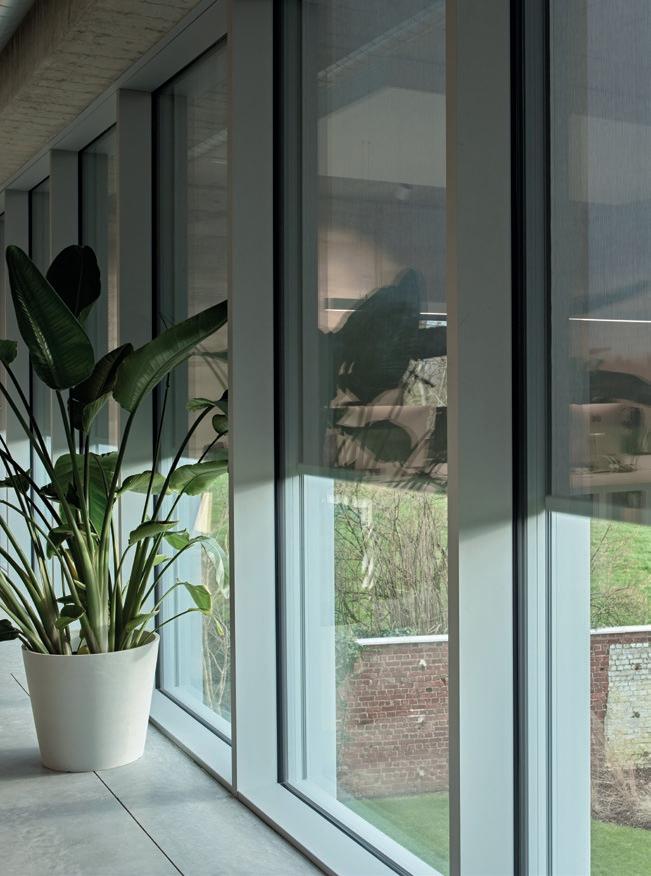
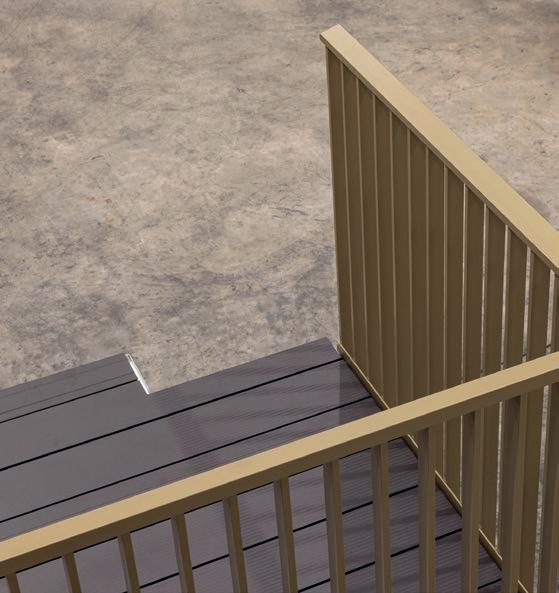
The Skyeline balcony system features cutting-edge technology, which is focused on setting new standards in balcony design. Designed by Architectural Facades and manufactured by thyssenkrupp Materials UK, our teams have strived to remove problems previously associated with balcony systems, including water drainage, water penetration and stagnant water issues.
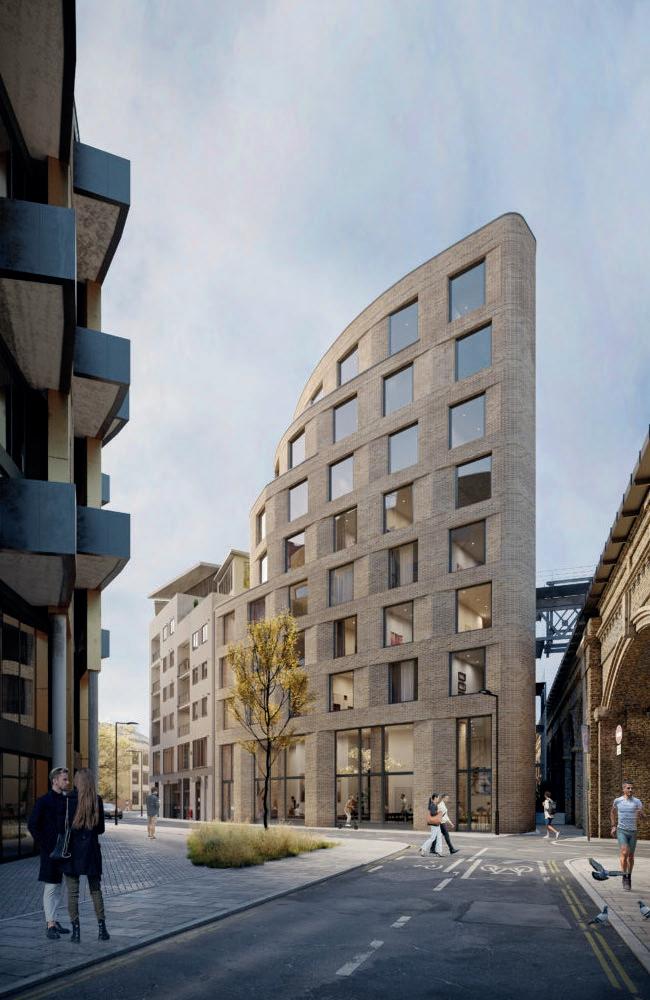
A lightweight alternative to steel balcony systems, Skyeline’s high aluminium content also makes it a highly sustainable option.
See pages 18-19 for more information.


Enquiry - 13
TSP Media Ltd, Grosvenor House, Central Park, Telford, TF2 9TW


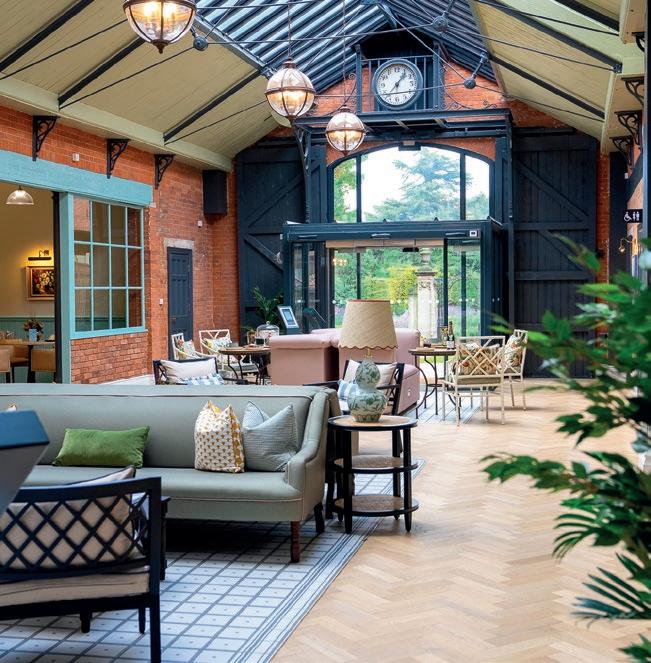
T: 01952 234000
E: info@tspmedia.co.uk www.tspmedia.co.uk
5 Contents Specification Magazine July 2023 SPECIFICATION Magazine July 2023 www.specificationonline.co.uk ll www.letstalkspecification.co.uk This month’s features: Sector Reports: Offsite Construction Hotel, Sport & Leisure Features: Glass & Glazing, Blinds, Louvres & Solar Control Doors, Windows, Entrance Systems & Rooflights Architectural Ironmongery Safety Security & Fire Protection Skyeline balconies utilise cutting-edge technology to transform balcony design standards 6 Latest News 12 Project 18 Front Cover Spotlight 56 News & Developments 59 Floors & Walls 23 Offsite Construction 28 Hotel, Sport & Leisure News 32 Glass & Glazing, Blinds, Louvres & Solar Control 38 Doors, Windows, Entrance Systems & Rooflights 44 Architectural Ironmongery 46 Safety, Security & Fire Protection 50 Heating, Ventilation & Air Conditioning Features in Focus Products in Focus Sector Reports 14 28 36 48
@MySpecNews
Follow us
Crumbling schools require major rebuilding programme, warns NAO
Around 700,000 children in England are studying in schools requiring major rebuilding or refurbishment which can negatively impact pupil attainment and teacher retention, a new National Audit Office report on the condition of school buildings says.
In a separate report – DfE: Environmental sustainability overview – the NAO found DfE had insufficient plans for decarbonising the school estate.
The UK’s independent public spending watchdog’s report found that more than a third (24,000) of English school buildings are past their estimated initial design life. These buildings can normally continue to be used, but are generally more expensive to maintain and, on average, have poorer energy efficiency leading to higher running costs.
In recent years, there has been a significant funding shortfall contributing to deterioration across the school estate. DfE has reported £7 billion a year as the best practice level of capital funding to maintain, repair and rebuild the school estate. In 2020, it recommended funding of £5.3 billion a year to maintain schools and mitigate the most serious risks of building failure after expanding its school rebuilding programme over the next few years. DfE was subsequently allocated an average £3.1 billion a year of relevant funding from HM Treasury. This includes funding to re-build 500 schools over a ten-year programme, on which DfE is making slower than initially
expected progress awarding contracts. Between 2016 and 2022, DfE spent an average £2.3 billion a year. The report says DfE has assessed the possibility of a building collapse or failure causing death or injury as a ‘critical and very likely’ risk since summer 2021.
The report highlighted ongoing concerns with the use of reinforced autoclaved aerated concrete (RAAC) – a lightweight form of concrete prone to failure, used between the 1950s and mid-1990s. DfE has been considering the potential risk posed by RAAC since late 2018, following a school roof collapse.
“At present, 700,000 pupils are learning in schools requiring major rebuilding or refurbishment,” said Gareth Davies, head of the NAO. “DfE has, since 2021, assessed the risk of school building failure or collapse as critical and very likely, but it has not been able to reduce this risk. More widely, it has an ambitious strategy for decarbonising the education estate but no plan for how it will achieve this or how much it is likely to cost.
“DfE is gathering some of the data it needs to effectively target its resources. It must now use this to improve its understanding of where schools are most at risk so it can balance addressing the most urgent risks while investing enough in maintenance, reducing carbon emissions, and climate change adaptation measures to achieve its objectives and secure longer-term value for money.”
Public want more details about IAQ
There is still a wide knowledge gap about indoor air quality IAQ) in the UK, but more people are starting to ask questions, according to a survey carried out for national Clean Air Day 2023 (CAD).
Experts taking part in an event hosted by the Building Engineering Services Association (BESA) called for the government to be more ambitious with policy decisions and set tougher
New modular design approach for Apple Battersea
Apple’s latest store, at the heart of Battersea Power Station’s Turbine Hall, has opened to the public.
It is the first Apple store in Europe to integrate a new modular design approach that builds on Apple and Foster + Partners’ previous collaborative ventures and features inclusive, innovative, and sustainable design enhancements.

The store opening ties in with the completion of Apple’s new London offices within Battersea Power Station. Foster + Partners’ design literally breathes new life into the heart of the erstwhile coal-fired power station, transforming it into a 21st century workspace that stimulates all of the senses.
targets for minimising indoor particulate pollution.
They reported that more studies had highlighted health problems linked to ultra-fine particulate matter since last year’s CAD, and the World Health Organisation (WHO) had identified air pollution as the biggest environmental risk to health – blaming it for around one in every nine deaths annually.
“Although air quality has gradually improved in recent times, air pollutant concentrations still exceed the 2005 WHO air quality guideline levels in many areas,” said Stuart Smith, commercial director of Zehnder Group UK. “This means they are above the levels associated with serious risks to public health.”

News
6
D E L A B I E
public washroom design done differently
DELABIE, expert in Water controls and sanitary ware for Public and Commercial Places, is saving water and energy, without compromising design, high-performance and responsible products.
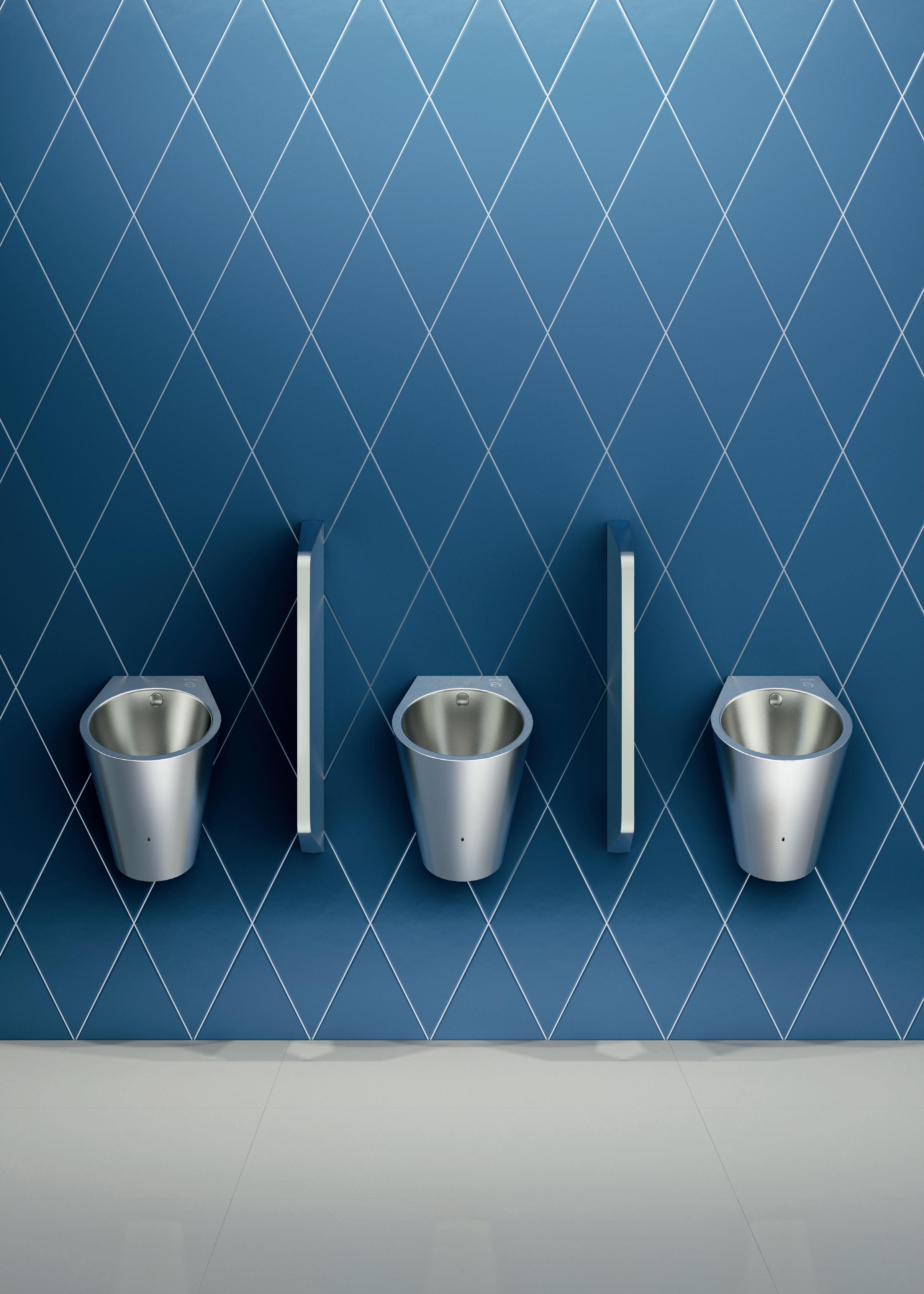
More information at delabie.co.uk Enquiry 4
The UK’s 30 best new buildings named by RIBA
The Royal Institute of British Architects (RIBA) has announced the 30 winners of the 2023 RIBA National Awards for architecture.
The awards, which have been presented since 1966, recognise the UK’s best new buildings and provide insight into the country’s architecture, design and social trends.
The 2023 RIBA National Awards are sponsored by Forterra.

From an intricately patterned extension to a listed synagogue (Manchester Jewish Museum) and a fish bone-shaped bridge in a community park (Swing Bridge), to the remodelling of a theatre to create an immersive cabaret experience (The Kit Kat Club) – this year’s winning projects showcase the extraordinary breadth and brilliance of UK architecture today.
RIBA’s National Awards continue to evolve to encourage best practice in sustainable development. All the projects have been ‘in use’ for at least one year and have submitted data demonstrating their environmental performance.
Examples of sustainable design and development include the regeneration of the Agar Grove Estate in Camden, described as being ‘on track’ to becoming the UK’s largest Passivhaus (an outstanding energy efficiency standard) scheme. An extension
to a traditional 17th century longhouse set in the Brecon Beacons, is an exceptional example of using locally sourced materials and workmanship, designed to minimise environmental impact (Pen y Common); and in the historic Woolwich Arsenal, a series of Grade II listed buildings have been reinvented as a flexible arts venue – reinvention in action (The Fireworks Factory).
RIBA President, Simon Allford, said: “At this time, when building collaboratively and working towards a sustainable future are paramount, the 2023 RIBA National Award winners offer a rich source of inspiration.
“Each project looks, in its own way, to address both its client brief and the wider role architecture can play in serving society.
“Among the winners are a number of projects that offer a model for an architecture that is more widely responsible. These buildings intelligently illustrate the potential of well-designed spaces to bring people together and, ultimately, architecture’s power to change our world for the better.
”Our awards are a marker of progressive excellence in sustainable design, very much aligned with our wider commitment to a low carbon future. These are examples of forward thinking and ingenuity that raise the bar for us all.”
Plans approved for major gateway development
North West housebuilder, Watson Homes, has had plans approved to build 132 new homes as part of a mixed-use development on Green Street in Radcliffe, Bury.
Of the 132 new homes, 97 will be made available for affordable tenures via Great Places Housing Group. The development forms part of the wider Radcliffe Strategic Framework, aiming to create a prospering community based upon a thriving and distinctive town centre.
The approved development will see construction of a mixed-use property comprising offices, retail and food and beverage units. Alongside this, the apartments will comprise a mix of one and two-bedroom homes.

Designed by TADW Architects, the development will be highly energy efficient with a focus on sustainability including air-source heat pumps and solar PV panels. The office space will achieve a BREEAM rating of Very Good and will be home to Watson upon completion.
Housing Association Insights collection
NHBC, the UK’s leading independent provider of warranty and insurance for new-build homes, has brought together some of the leaders of housing association development to share their thoughts on this increasingly very important sector.
Available in print and to download, Built. On insight - a collection of industry insights from leaders in housing association development, has been produced to shine a light on the important work of housing associations.
With private renters feeling the squeeze of the cost-of-living crisis and increasing numbers of people seeking social housing, the important contribution made by housing providers cannot be underestimated.
News To make an enquiry – Go online: www.enquire2.com or post our: Free Reader Enquiry Card
8




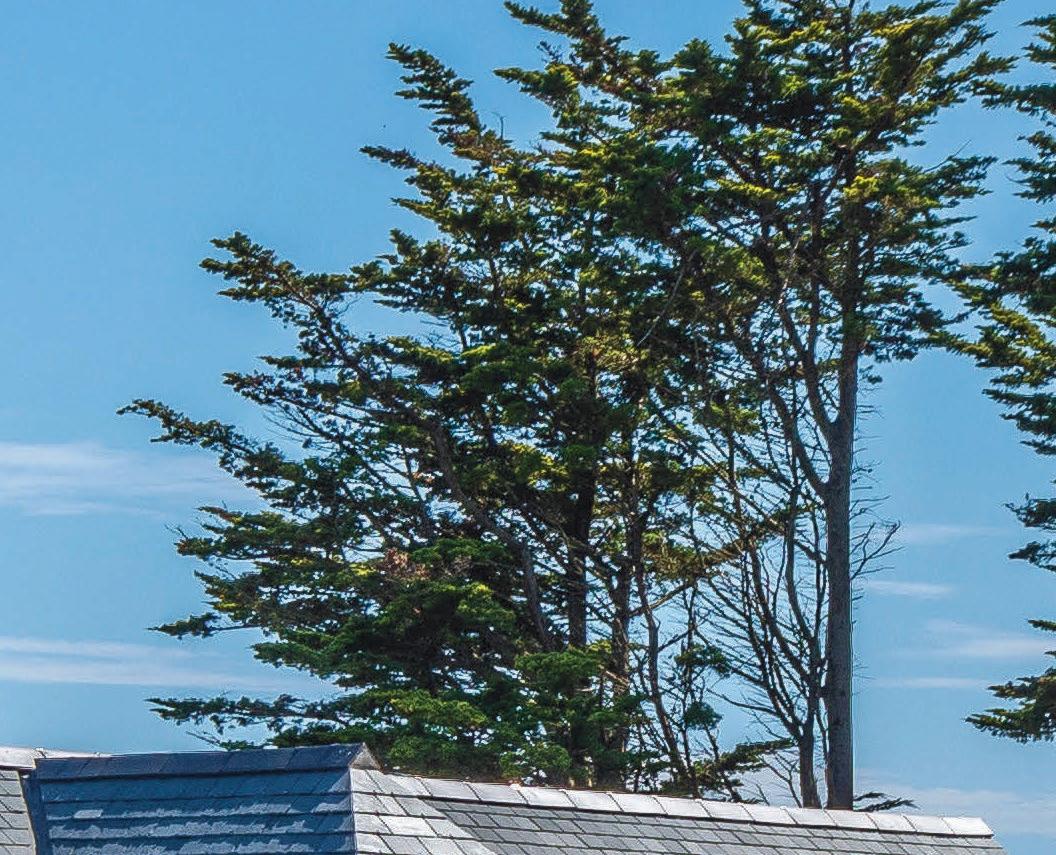

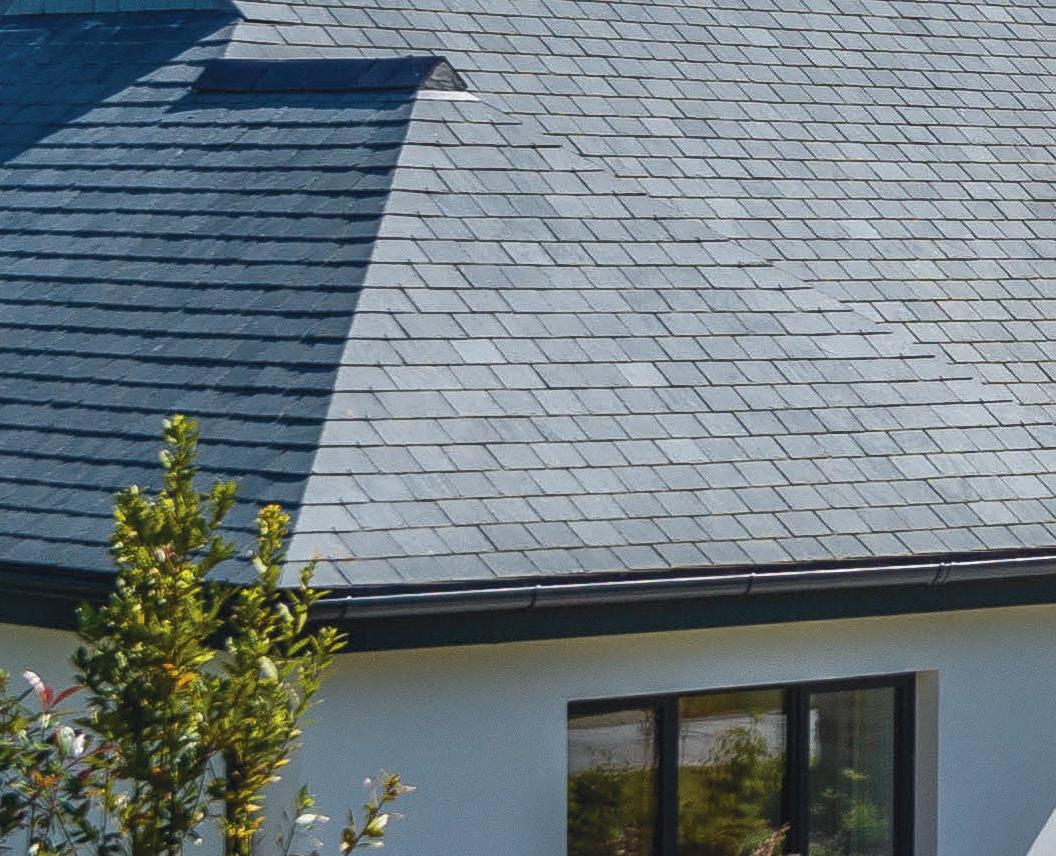

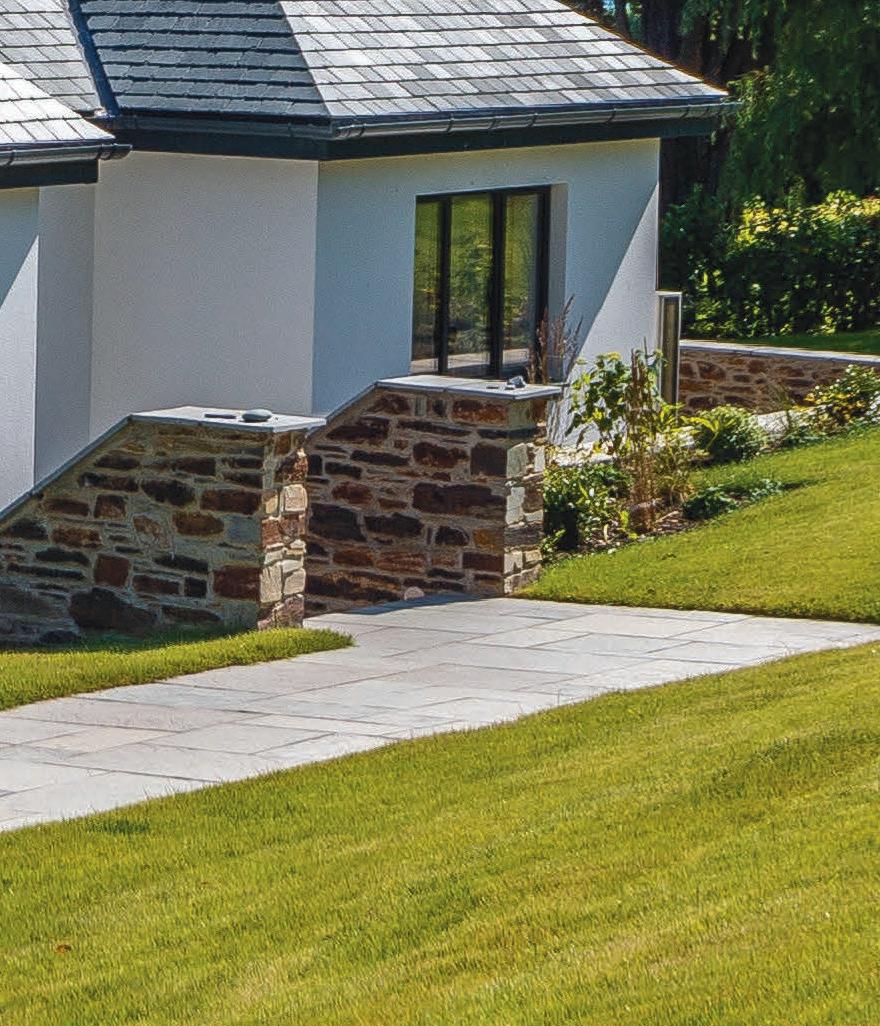








A roof that lasts a lifetime Call us today on 020 8961 7725 or email info@ssq.co.uk www.ssqgroup.com Want to find out more? Speak to SSQ. Riverstone is one of the hardest, toughest, longest-lasting roofing materials in the world. Subjected to incredible heat and pressure over millions of years, it delivers outstanding aesthetics, durability and all-round performance. And from SSQ, Britain’s natural slate experts, it’s guaranteed for 100 years.
Shortlisted in the ‘Best use of slate for a domestic project’ category. Enquiry 5
Tregenna St. Mawes (P Chapman Construction)
Revised Building Regulations Part F: an end of transition
Changes to building regulations ‘Approved document F, Volume 1: Dwellings’ (ADF1) came into effect on 15th June 2022. It gives guidance on how to comply with part F ventilation of building regulations. However, not all new building projects were initially covered under the revised ADF1, as Paul Williams, Domus Ventilation product manager, explains.
the case of larger properties with minimum ventilation rates up 43l/s, they really are the only option and will mean choosing mechanical systems with greater fan power than previously required.
2. Background ventilation sizing
Background ventilation is the passive supply of external air into a room via ‘a small ventilation opening’, such as intermittent extract fans, trickle vents in windows and airbricks in the wall.
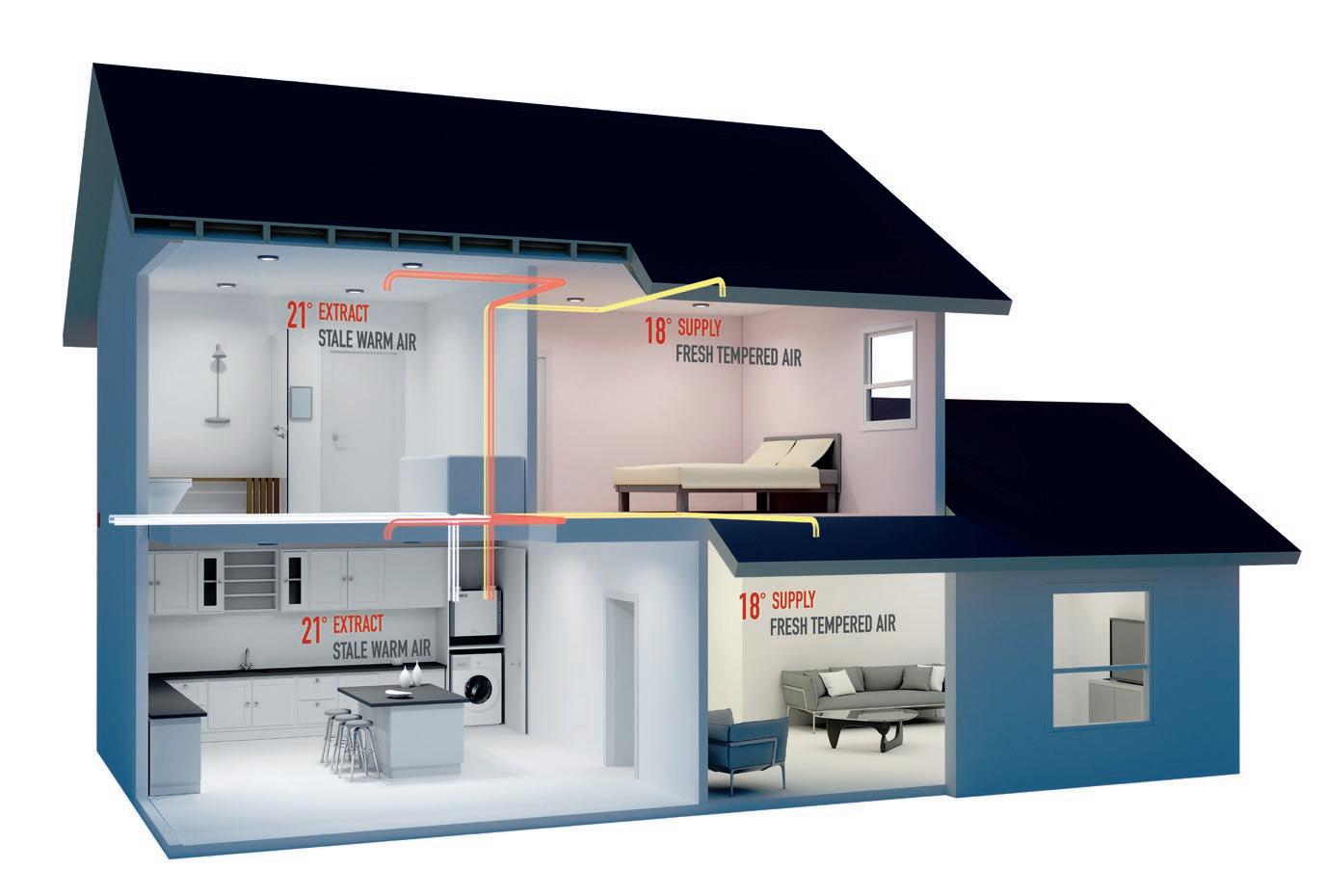
Previously, the size of the background vent was determined by the size of the property. Now, this is to be calculated on a room-byroom basis to ensure adequate ventilation throughout a property. This is likely to mean an increase in the number and size of background vents. Certainly, it will mean considerably larger grilles are required, which aren’t aesthetically pleasing and can’t be covered up.
Where a building notice, initial notice, or full plans for building work that were submitted to a local authority before 15th June 2022, and where the building work commenced by 15th June 2023, compliance with these revised regulations was not compulsory.
That means a large number of housebuilders and even a considerable sway of contractors have yet to work to the new ADF1.
However, as of 15th June 2023, the transitional phase is over and now compliance is required by all.
Here, we recap the four key changes that you now need to accommodate in your ventilation design.
1. Increased ventilation rates
Across all sizes of properties, minimum ventilation rates, now based on the floor areas and number of bedrooms per property and no longer with predicted occupancy rates (which required a level of guess work and, ultimately, uncertainty), have been increased as follows:
In the case of extract only systems, such as MEVs, the background vents size has been doubled from 2500mm2 to 5000mm2, which is likely to have implications for the property’s façade and window sizes.
3. Natural ventilation options reduced
Natural ventilation systems, such as the background vents mentioned above, are now only an option for less airtight homes with a design air permeability of ≥5.
These increases are significant, especially when it comes to larger properties, and reflect the concern that previous ventilation levels were insufficient to reach all parts of a home, especially the bedrooms overnight if doors are kept shut.

To achieve these new ventilation rates, mechanical ventilation systems in the form of Mechanical Extract Ventilation (MEV) and Mechanical Ventilation with Heat Recovery (MVHR) are the most proficient option; in
4. Compliance: no excuse for failure
Under the revised ADF1, reporting has been tightened up to drive compliance.
Now a new style commissioning sheet featuring a compliance report and photographic evidence must be provided to Building Control Bodies and the building owner, along with a Home User Guide specifically for householders.
Domus Ventilation – Enquiry 6
News To make an enquiry – Go online: www.enquire2.com or post our: Free Reader Enquiry Card 10
No. of bedrooms Previous min. ventilation rate l/s New min. ventilation rate l/s 1 13 19 2 17 25 3 21 31 4 25 37 5 29 43
• Pr_70_75_22 Digitally enabled data tags




The FireDNA monitoring system can be specified to be added to Fire Rated Doors and Doorsets.
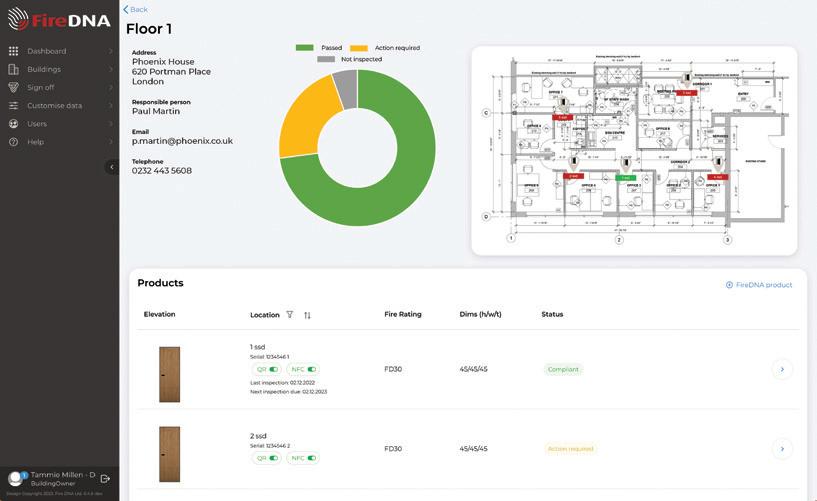



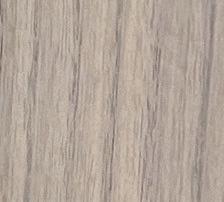


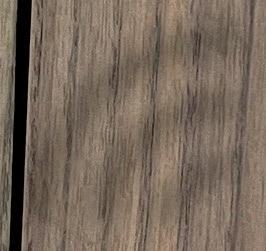
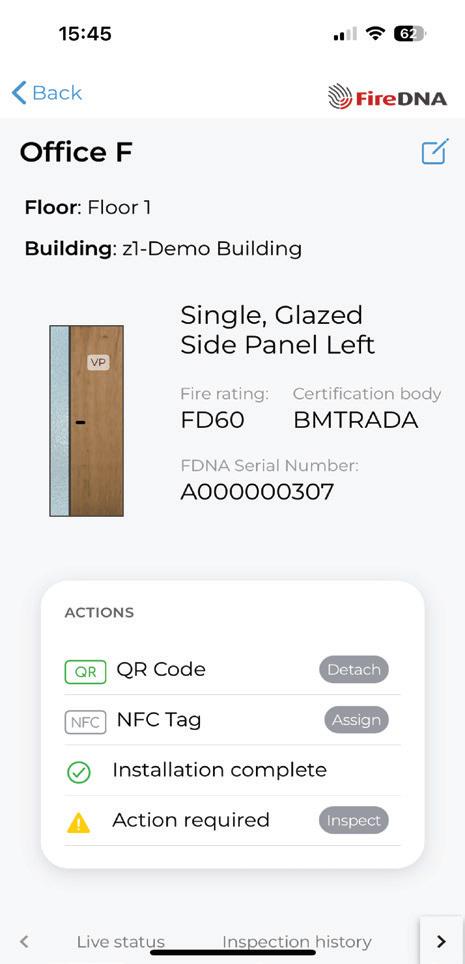






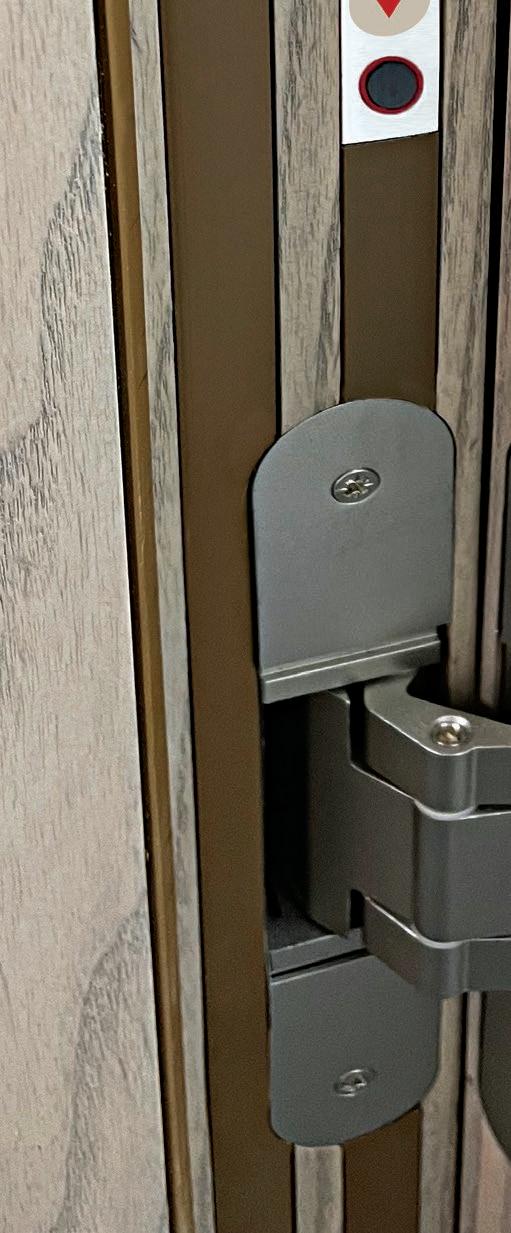
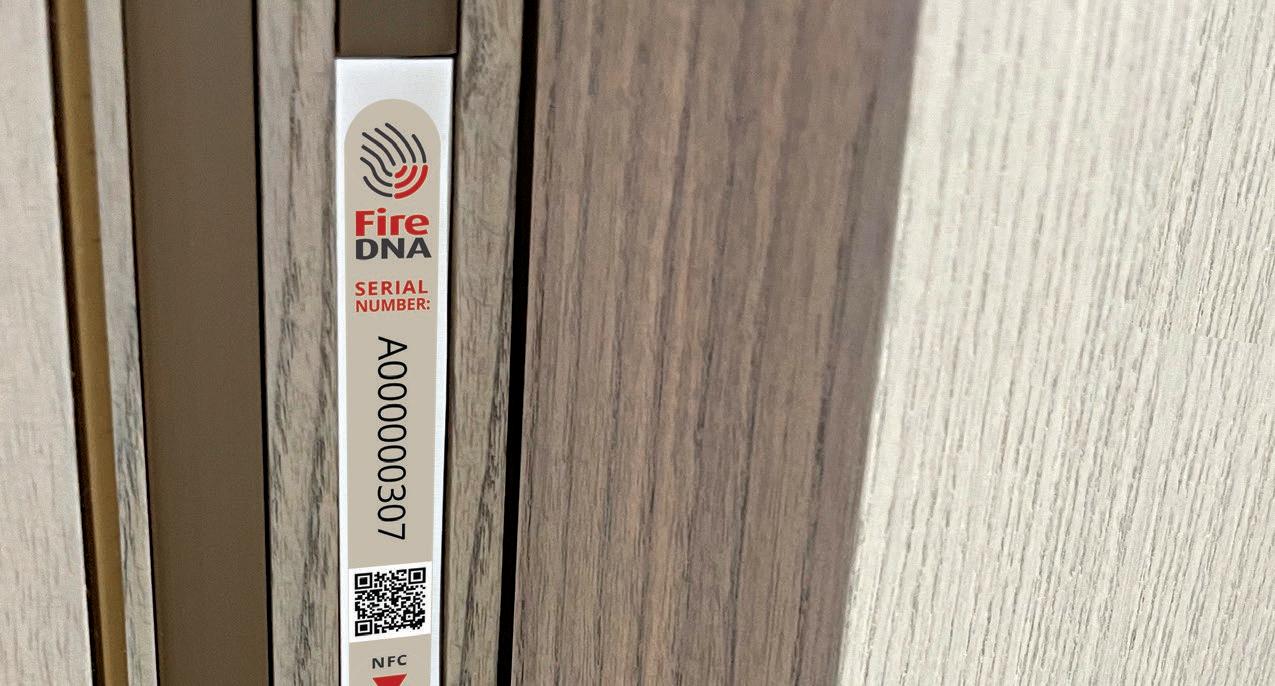
Passive Fire Products can now be specified to be digitally tagged with the FireDNA monitoring system using NBS Chorus. TM To find out more about FireDNA speak to our team today - 01403 597590
Passive
Product
and
‘Golden
the
of
Installers,
FireDNA is an award winning
Fire
Monitoring System and Mobile App designed to enable Architects
Specifiers to initiate the
Thread’ of information. That specification data can then be passed along
chain
responsibility through Manufacturers, and onto
Fire Inspectors, and ultimately the Building Owners and Residents. By searching NBS Source for the following new clauses: • Pr_70_75_20 Data tags
PARTNER NBS Source Scan the QR code below to view our NBS Profile Email: info@fire-dna.com Website: www.fire-dna.com FIS Digital Innovation Award 2023 Enquiry 7
Project: Hannibal (Roselare)
Architects: Rohm
Suppliers: Renson; Reynaers Aluminium; Maister; BM Engineering; Lein Aluminium
Shining a light on creative collaboration
As early as the design phase of the new office for Hannibal in Roeselare, Belgium, at least one thing was crystal clear - a ton of light was a must.
Aglass façade was the obvious choice. But when the sun hits it, the building soon becomes a hothouse, to say nothing of the reflections on computer monitors.
Hannibal became an ideal pilot project for the integration of glass façades and minimalist sun protection screens.
“Design is never the product of an architect alone,” explains Sander Verhanneman (architect at Rohm). “For his new office, Hannibal especially wanted to preserve the character of the garden, so we kept the footprint of the building as small as possible.
“That did mean we had to opt for three storeys, with which the city of Roeselare fortunately went along. One nice bonus is the fact that you can now see the city skyline from the second floor, which makes for a lovely vantage point. Budget-wise, we took an ‘industrial’ approach to this project, but that grey and clean look actually give the necessary calmness in contrast with the greenery of the garden.
That is carried through to the inside, so to speak, and becomes part of the interior. For instance, the glass façades on the first and second floors – conceived as a duplex landscape office with, in particular, a great deal of visibility to the outside – allow you to
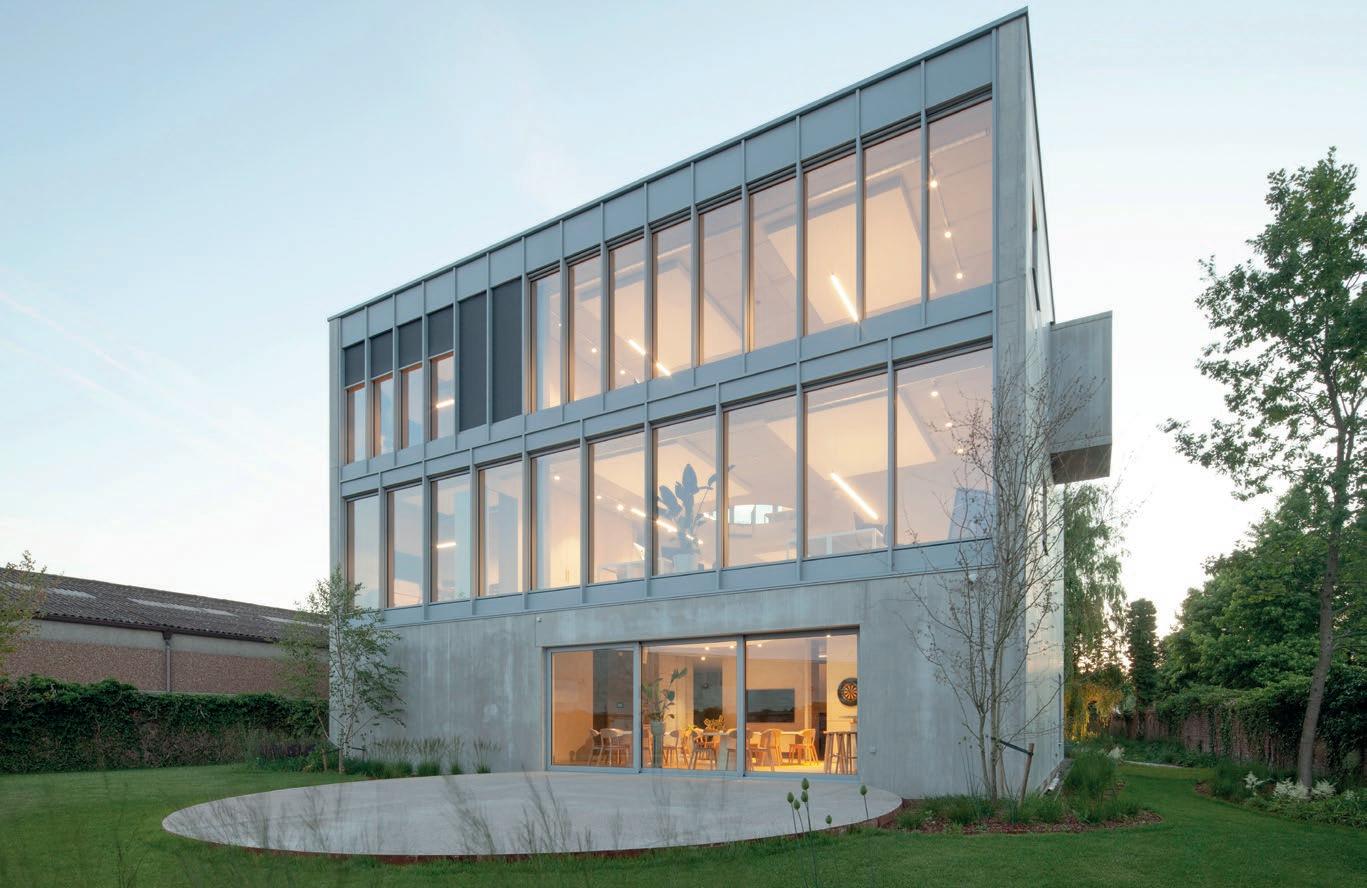
look straight into the treetops. Indoors and outdoors thus literally blend together here. “With a glass front and rear façade, you can even see right through the building,” says Verhanneman. “That creates a vast openness and bathes the interior in light.” >>
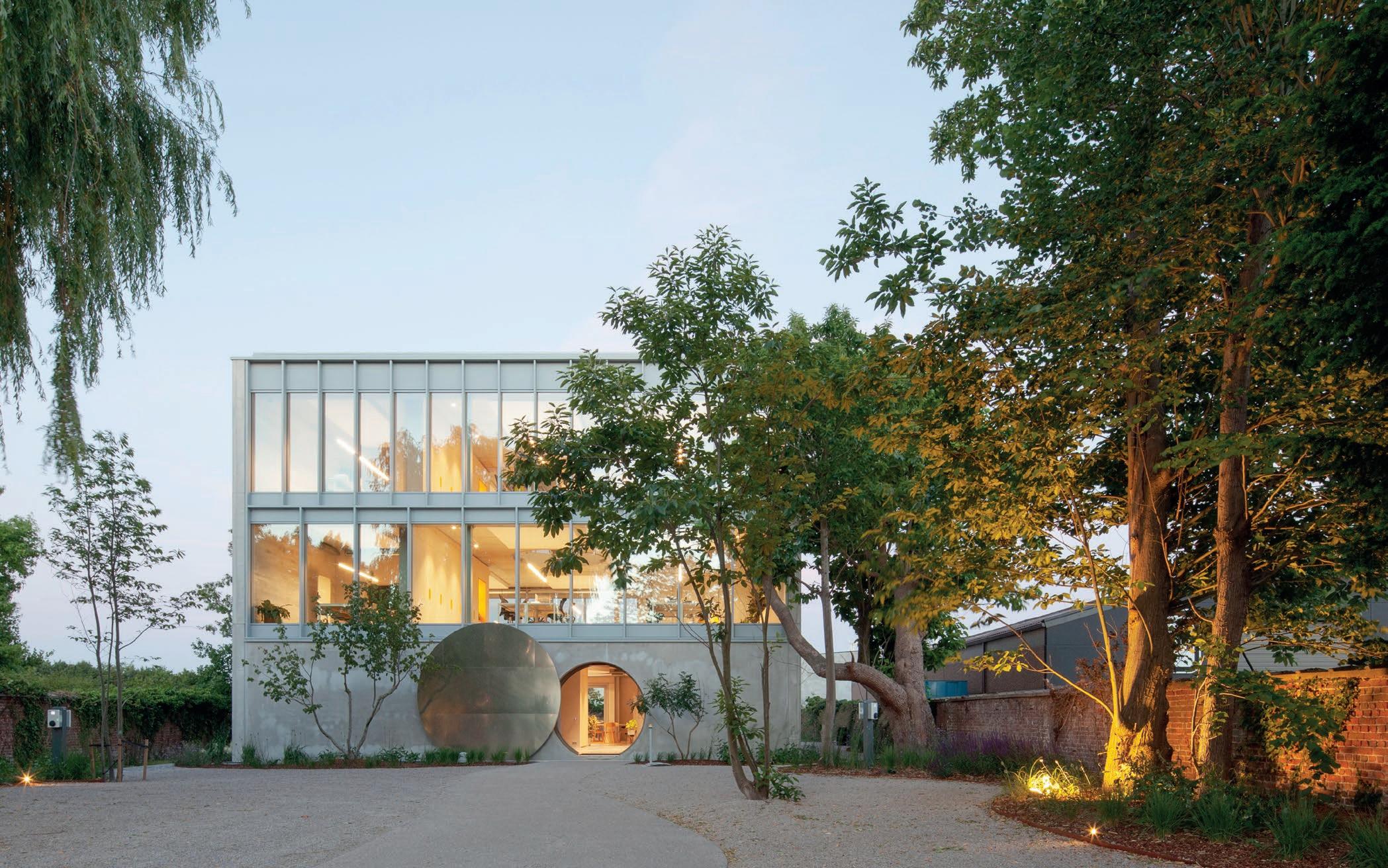
Project To make an enquiry – Go online: www.enquire2.com or post our: Free Reader Enquiry Card
12
New to the ROCKWOOL FirePro range…
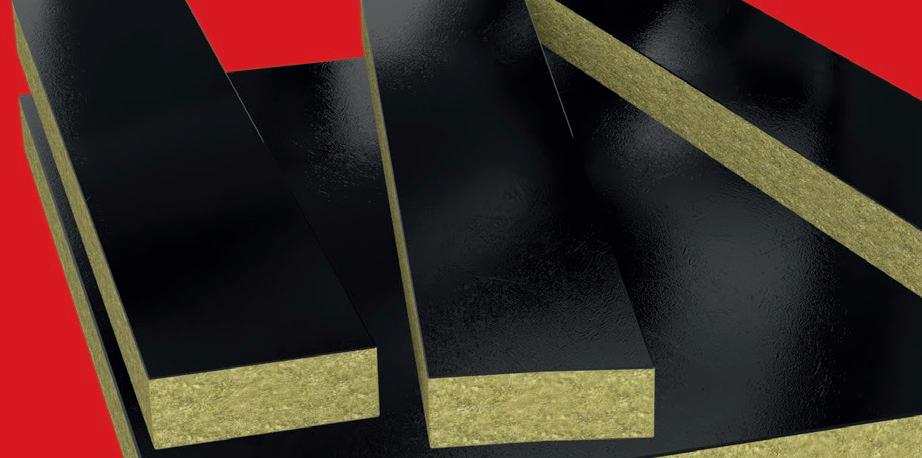
FirePro® SP FireStop EN
A cavity fire stopping solution suitable for vertical and horizontal installation.
Tested for use in Steel Frame Substrate, Composite Panel and Masonry applications
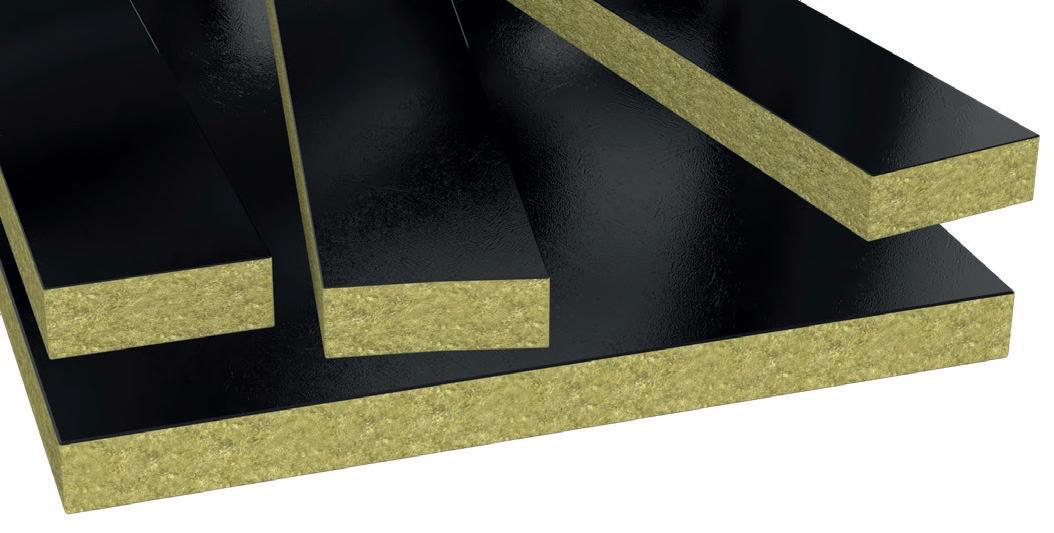
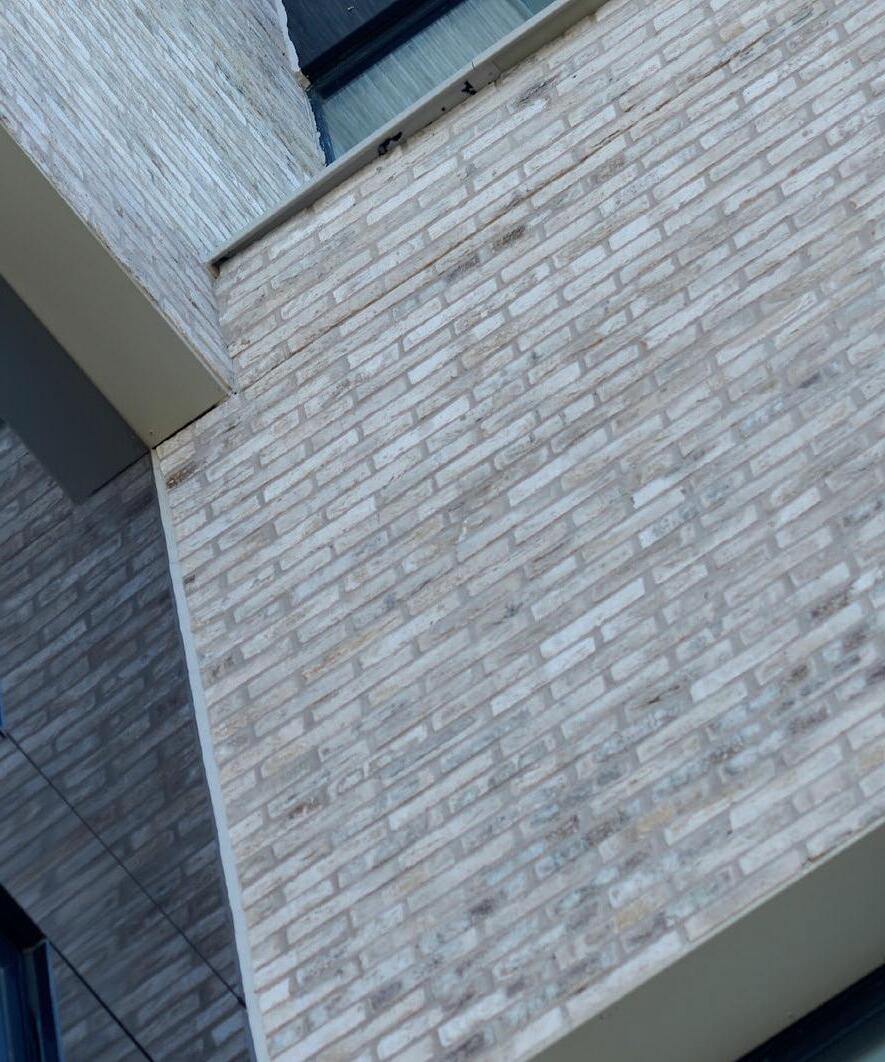
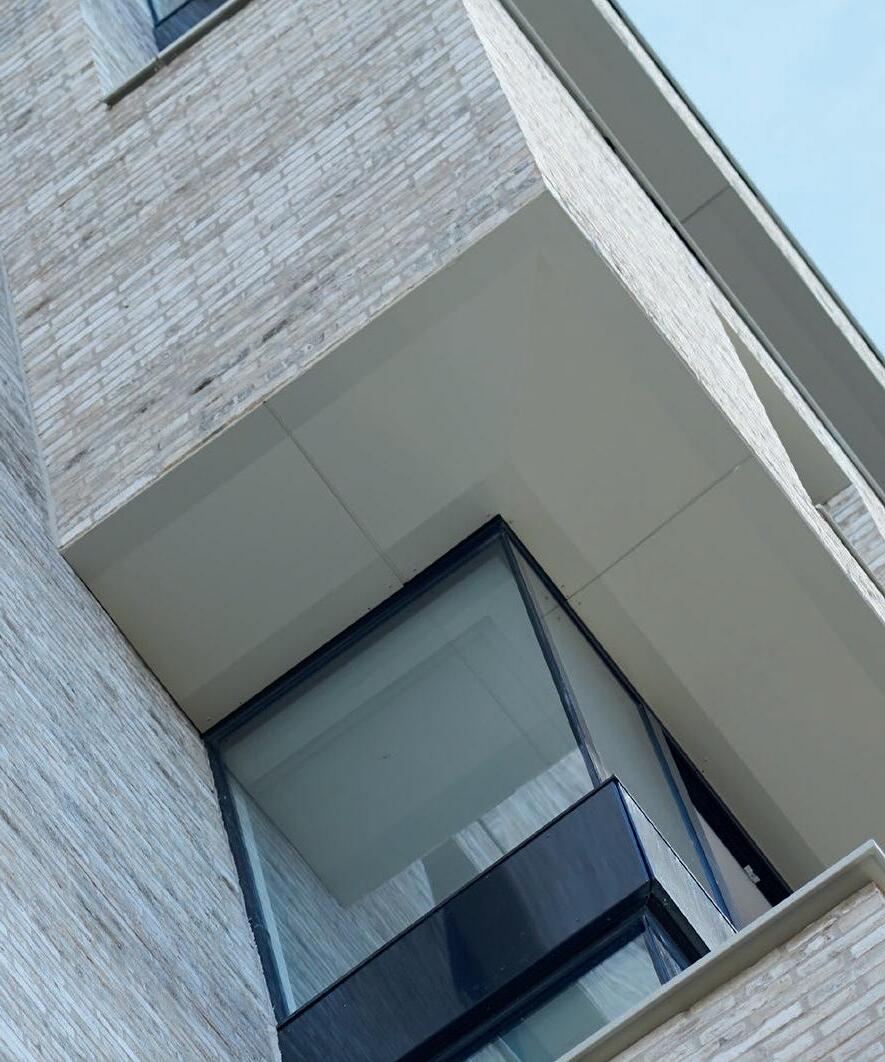
120 minutes integrity and insulation in cavities up to 600mm*


Tested to the latest BS EN 1366-4: 2021 standards
Suitable for ‘installation from below’

*Subject to the application
Find out more:
rockwool.com/uk/ sp-firestop-en
rockwool.com/uk






Enquiry 8
>> Avoid reflection and overheating
Of course, a lot of glass does involve the risk of overheating on sunny days. This wasn’t such a big issue in the front – facing northwest – but the south façade at the back definitely needed sun protection. “For a glass façade like this – and by extension, for all windows – outdoor sun protection screens are the most efficient way to prevent it from quickly becoming unbearably hot inside on hot days,” clarifies Sander Verhanneman on the choice of screens.
“This also always proved to be necessary in previous office projects. We often opt for dark screens in these cases because they offer more transparency. Even with the screens down, the view to the outside is thus fully maintained.”
Mieke Tielemans, of Renson, said: “Reynaers Aluminium and Renson found each other in their ambitions to realise even more beautiful projects.
“Our joint R&D departments searched for the perfect match for an ideal glass façade with sun protection screens. We minimised the implementation steps and completed the testing and accreditation processes together.
Lein Aluminium was the chosen partner for the glass façade itself. Moreover, the Zonnebeke-based firm was familiar with both Reynaers Aluminium and Renson, which had
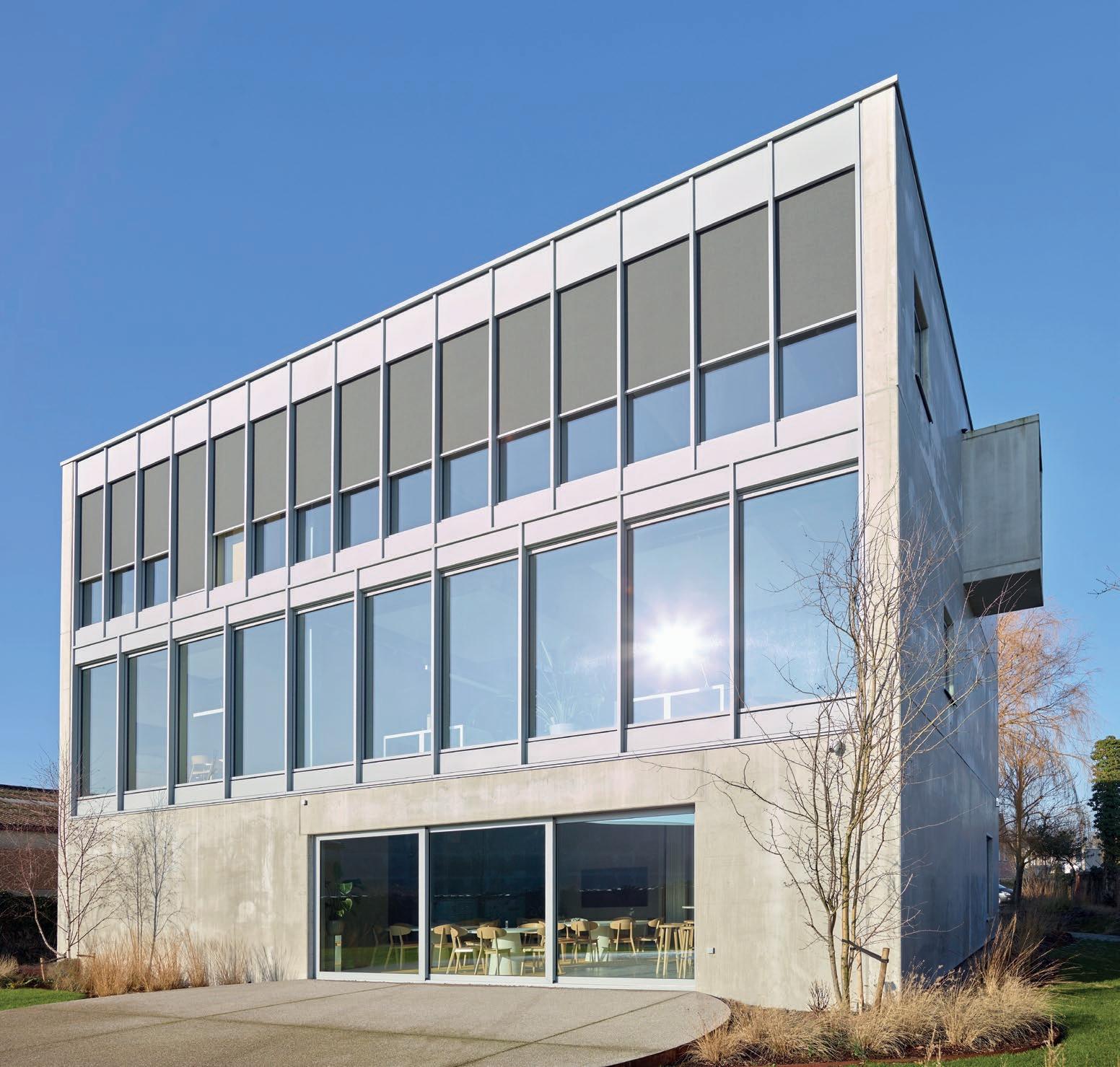
This resulted in a reduction of the total number of profiles to just three instead of five: the cover profile and base terminal strip from Reynaers Aluminium and the coupling side guiding channel from Renson.
“This way, contractors and architects can rest assured: the processing is done smoothly and the execution looks impeccable.”
just introduced their joint new development for glass façade and sun protection screens.
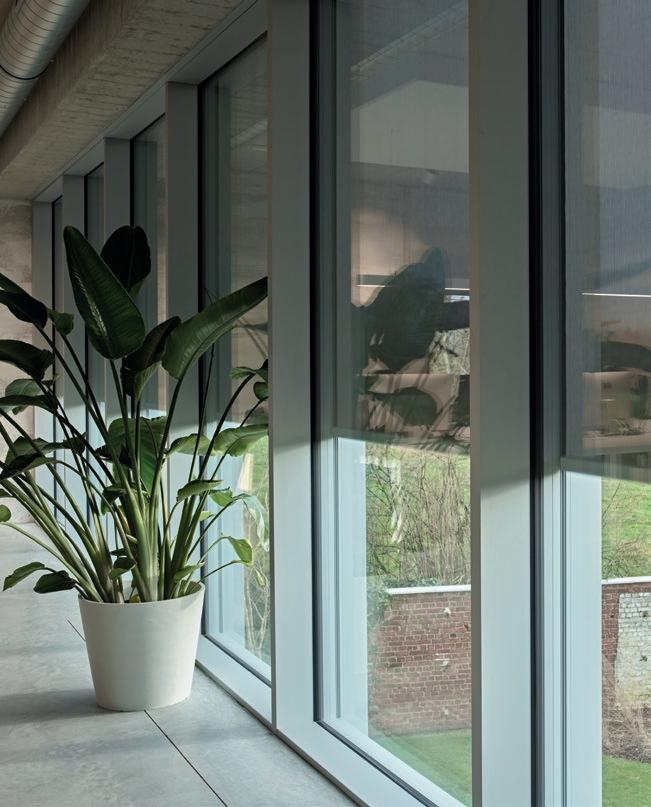
“This project was quite a challenge,” manager Jan Lein expains. “Visually, the front and rear façades are the same, but at the back, the screens are nicely integrated with the façade.
“That is also why the front façade doesn’t have any standard aluminium glass façade profiles. Architectural glass façades like these are never simple, and they require close monitoring, from design to finishing. In the rear façade, Reynaers Aluminium ConceptWall 50 was combined for the first time ever with the Renson Fixscreen Minimal Curtain Wall 50.
Sander Verhanneman: “Our main concern was to be able to integrate those screens neatly and tightly into the curtain wall.

“Since no standard terminal strip was used here, we worked with Reynaers, Renson and Lein to find the most suitable elaboration. And for that, the new combination solution from Renson and Reynaers proved to be a hit for the parameters we had set.
“Whereas for curtain walls you used to have to make do with sun protection screens that were not fully compatible and whose coupling guides were simply screwed to the curtain wall profiles, here we were able to achieve a much tighter result that does not detract from the design in any way.”
Images: Johnny Umans
Project To make an enquiry – Go online: www.enquire2.com or post our: Free Reader Enquiry Card
14
LEVATO MONOTM
Raised access Porcelain paver system

With a vast choice of finishes available for any Design scheme, including larger formats and co-ordinating internal tiling, Levato Mono porcelain paver system is perfect for balconies, roof terraces, garden decks and piazzas. Key benefits include; high slip resistance & load bearing, fade & wear resistance – so low cost ongoing maintenance. Both of our self-levelling support pedestals promote a fast cost-effective installation process for use on delicate waterproofing or covering tired slabs. The tilting head adjustment compensates slopes up to 5% even with multiple falls. If a Fire rated pedestal is specified then the FRSL range has Class A1 classification or the SL polypropylene type which have their own key features; secure height locking, non- slip acoustic dampening pads and large height range (28 to 550mm).
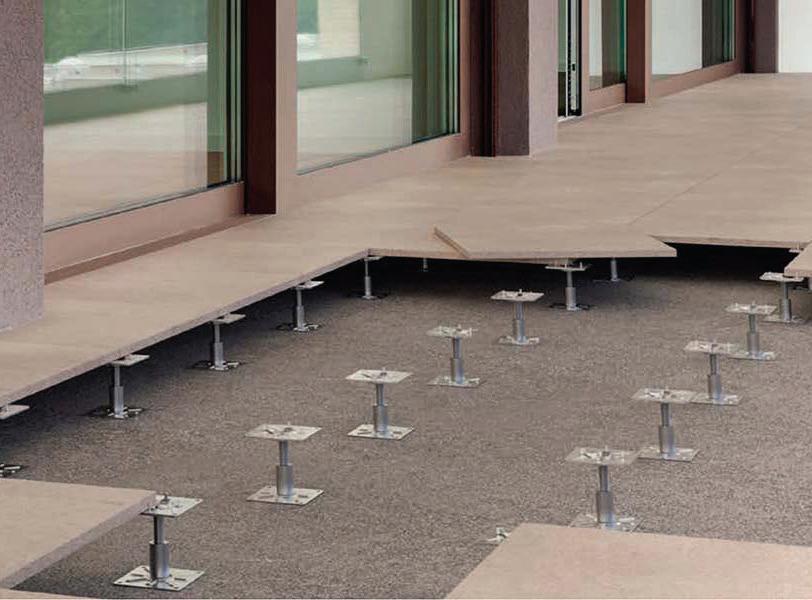

Enquiry 9
WWW.SURFACE360.CO.UK


0118 391 4120 | INFO@SURFACE360.CO.UK
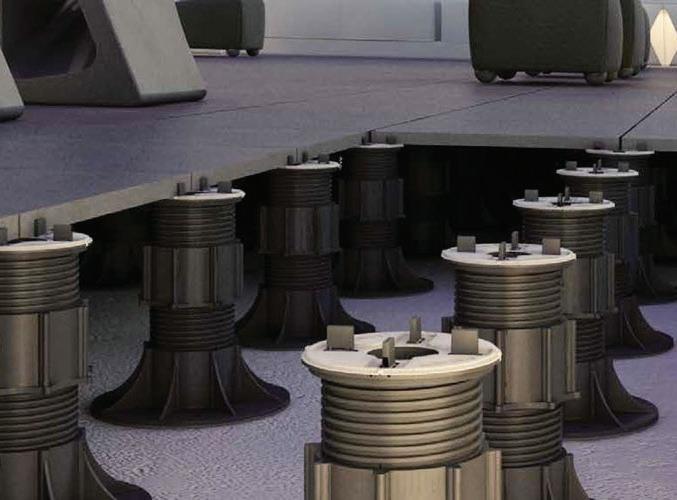
FRSL New Class A1 Pedestals
FireDNA enables you to initiate the ‘Golden Thread’ by specifying ‘digitally tagged’ passive fire products using NBS Chorus
FireDNA is an award winning Passive Fire Product Monitoring System and Mobile App that has been developed for everyone involved in Passive Fire Product Specification, Manufacture, Installation, Inspection, Management and Maintenance.


photos, which once inspected and approved, can be digitally signed-off, and handed over to their customers.
Fire Inspectors
To conduct Audits and Inspections quickly and efficiently, which automatically output to detailed MS Word Doc Reports and Excel Spreadsheets. Again with photographs and detailed descriptions of passes, failures, or required remedial works.
Building Owners, FM’s and TMO’s
To manage the compliance data and ongoing maintenance and remedial records, updates, and through their Dashboard can also assign onsite inspection or maintenance teams.
Maintenance Teams
As well as for those that live and work within environments where Passive Fire Products are installed and are now required, under new legislation, to be digitally catalogued and monitored.
FireDNA delivers that digital ‘Golden Thread’ for all Passive Fire Products in the built environment from Fire Doors, Panels and Partitioning (including all intumescent seals, glazing and ironmongery), through to Fire Cables, Dampers and Ductwork.
FireDNA software catalogues
Manufacturers product data, digitally shares it with Contractors and Installers, who in turn add their installation data, passing that onto Building Owners, Facilities Management Teams and Tenant Management Organisations.
That data can then be used by Building Control, Maintenance Teams, Fire Inspectors and viewed by Tenants and Residents alike, with a simple swipe of a mobile device.
FireDNA digitally links everyone in the chain of responsibility and creates a ‘Golden Thread’ of information across the full product lifecycle from cradle to grave.
There are many benefits in using FireDNA which has been designed and developed to allow:
Architects & Specifiers
To specify ‘digitally enabled’ passive fire products using NBS Chorus by searching NBS Source for ‘Data Communication Products’ with two new clauses;
• Pr_70_75_20 Data tags
• Pr_70_75_22 Digitally enabled data tags
The FireDNA monitoring system can be specified to be added to fire rated products, such as Doors and Doorsets which initiates the ‘Golden Thread’ of information. This specification can then be passed along the chain of responsibility. This helps to ensure that Architects and Specifiers passive fire product specifications are enforced from inception to installation and sign-off.
Manufacturers
To centrally deliver their certificates, production data, specification PDF’s, installation guidance and 3rd party certification to Main and Sub-Contractors.
Contractors & Installers
To add installation statements, compliance/ competency evidence and installation
To access work schedules and update the ‘live status’ data once remedial works are completed.
FireDNA helps to protect the public across all sectors: Residential, Commercial, Education, Healthcare, Retail and Government, giving peace-of-mind to Tenants and Residents that the passive fire products in their buildings are compliant and safe.
To find out more about FireDNA, our products and services call us on - 01403 597590, or visit our website: www.fire-dna.com
FireDNA – Enquiry 10
News To make an enquiry – Go online: www.enquire2.com or post our: Free Reader Enquiry Card
16
Superphon provides reverberation control at Coventry’s TWO FRIARGATE
CMS Danskin Acoustics’ SuperPhon panel is to contribute to reverberation control in the full height reception area of Coventry’s prestigious new, Grade A office address TWO FRIARGATE.
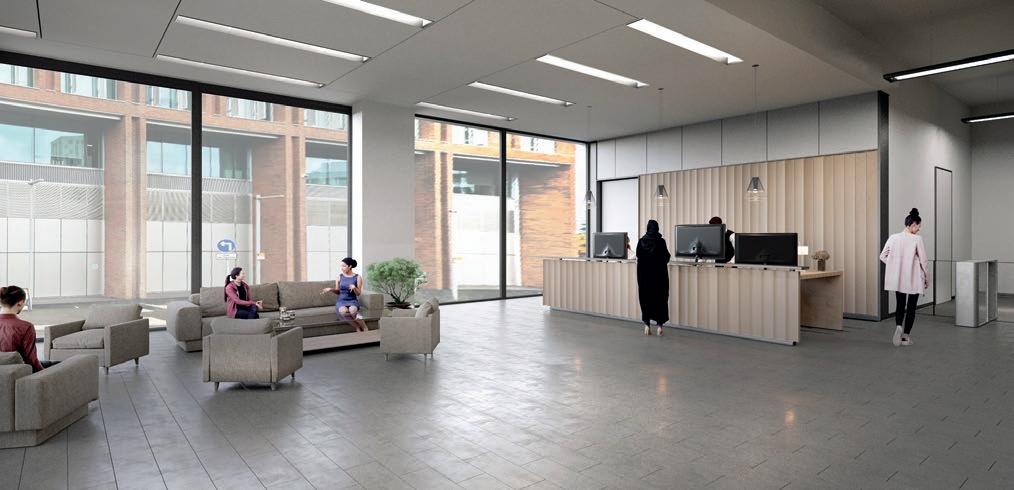
TWO FRIARGATE is part of Coventry’s first dedicated business district, Friargate, adjacent to Coventry Railway Station. When complete in the coming months, it will be the city’s most sustainable building and premier office address. TWO FRIARGATE has achieved BREEAM Excellent accreditation and is targeting A AirScore rating and EPC A. The twelve-storey building is a joint public-private partnership development overseen by Coventry City Council, Cannon Kirk Group and West Midlands Combined Authority. The architects are Allies and Morrison and the main contractor is Bowmer+Kirkland.
Specified by the architects for the reception, which incorporates a business lounge, the SuperPhon panels have been installed by Bespoke Building & Joinery Projects. SuperPhon is an acoustically absorbent ceiling and wall panel of composite construction for reducing sound reverberation, providing up to Class ‘A’ acoustic performance. Acoustic insulation experts CMS Danskin Acoustics provide a free reverberation calculation service along with technical and on-site support. Manufactured by CMS Danskin Acoustics in Warrington, SuperPhon is designed for use in many applications, including recording/rehearsal studios, audiology rooms, cinemas and theatres, schools, call centres and conference rooms. The panel has been installed at the British Science Museum and at Jodrell Bank, for example.
The TWO FRIARGATE project involved a tight order-to-delivery timescale of just nine days and a number of different sized panels all with a Cara Glass finish. Commenting Joe Bradder of Bespoke Building & Joinery Projects said, “SuperPhon is a good product, easy to install and of good quality. We have used it in a number of projects now.”
SuperPhon is available in a range of standard sizes and thicknesses. Bespoke panels and absorbers size, thickness, shape or fabric facing and high impact performance options can be readily manufactured. A flexible solution, SuperPhon can provide complete or partial wall coverage. Its wide range of colour finishes, including 63 colours and others available on special order, provides aesthetically pleasing reverberation control.Part of SIG plc, CMS Danskin Acoustics produces and sources insulation products advising on all matters relating to sound proofing materials and noise reduction strategies, including floors, ceilings and walls, to combat airborne and impact noise. Notable projects include the Bank of England, the Royal Shakespeare Theatre and The Shard.
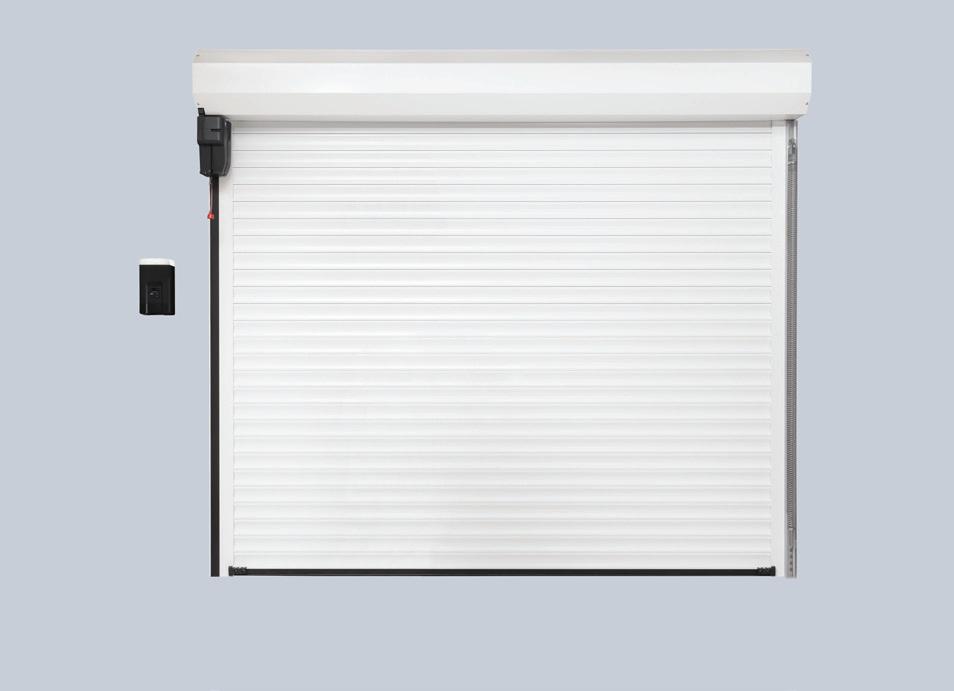
CMS Danskin Acoustics – Enquiry 11
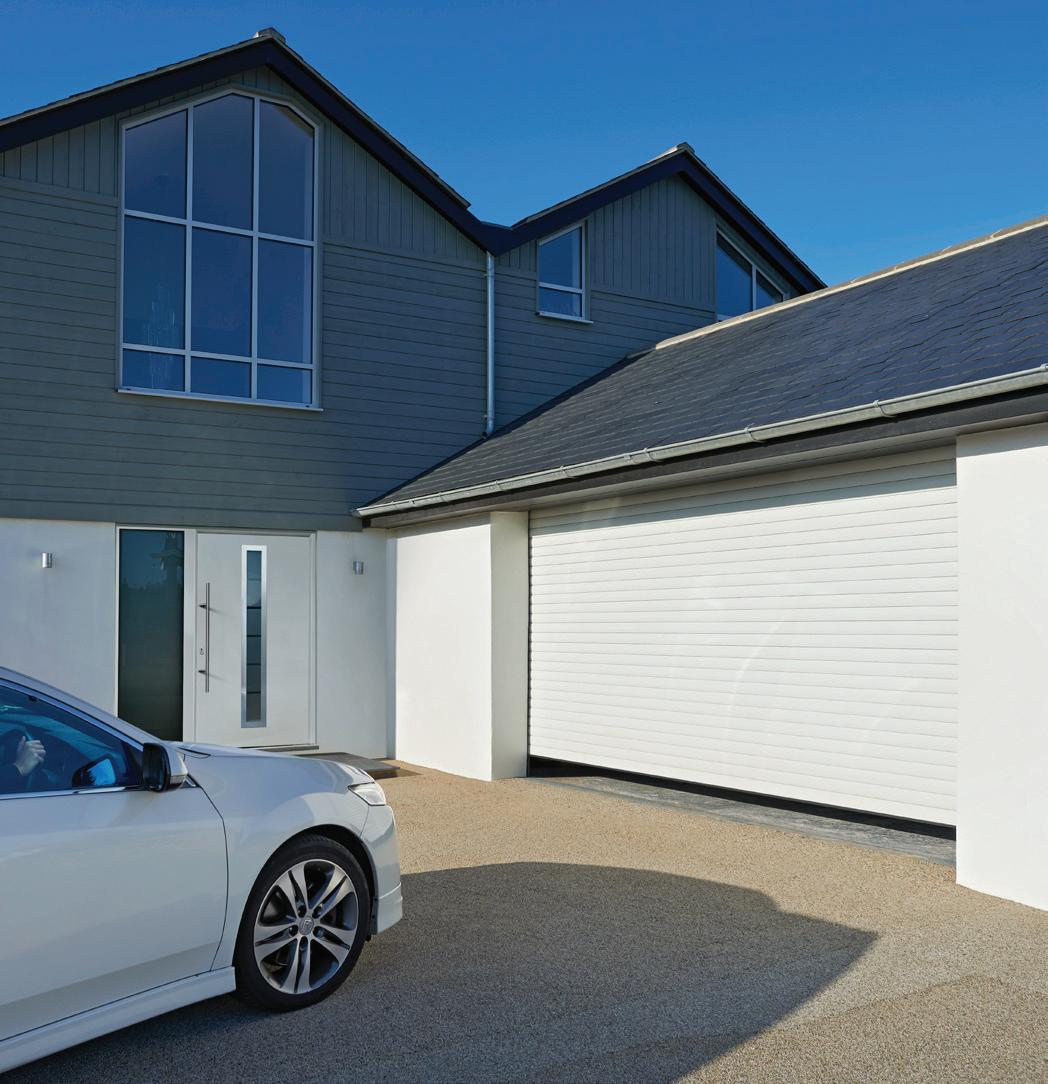
News 17 Choose from a full range of sizes up to 6000mm wide and 3100mm high GaraRoll Roller Doors Space Saving and Convenient CALL 01935 443722 TO DISCUSS YOUR PROJECT Full box cover protects door curtain when door is open 2 3 4 1 2 Electrically operated with 2 bisecur hand transmitters 3 Spring assisted design and automatic safety reversal 4 Rubber floor seal and brush seals in guide rails 1 Enquiry 12
Skyeline Balconies
As the need for housing in built-up city locations continues to grow, so does the demand for outdoor amenity space in these new developments. Balcony systems are no longer a nice to have but instead, should be a major consideration for every developer across the UK.
The Skyeline balcony system is the result of a new strategic partnership between global metal specialists thyssenkrupp Materials UK and Brickability Group PLC. Combining thyssenkrupp’s experience and knowledge of precision engineering, with Brickability Group’s long-standing history and knowledge of the external facades market, means customers can be ensured of the quality and performance of the system.
As an established materials supplier to architects, contractors and developers across the UK, Taylor Maxwell are proud to offer our customers the Skyeline balcony system.
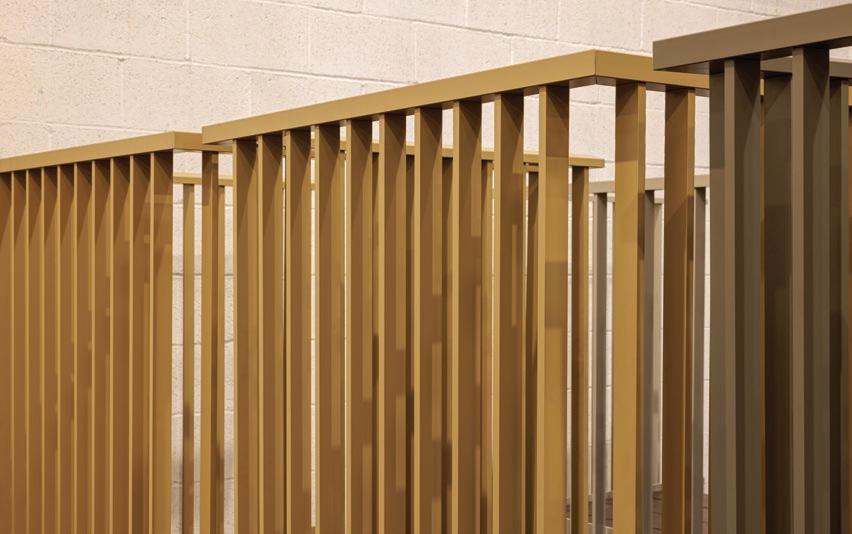
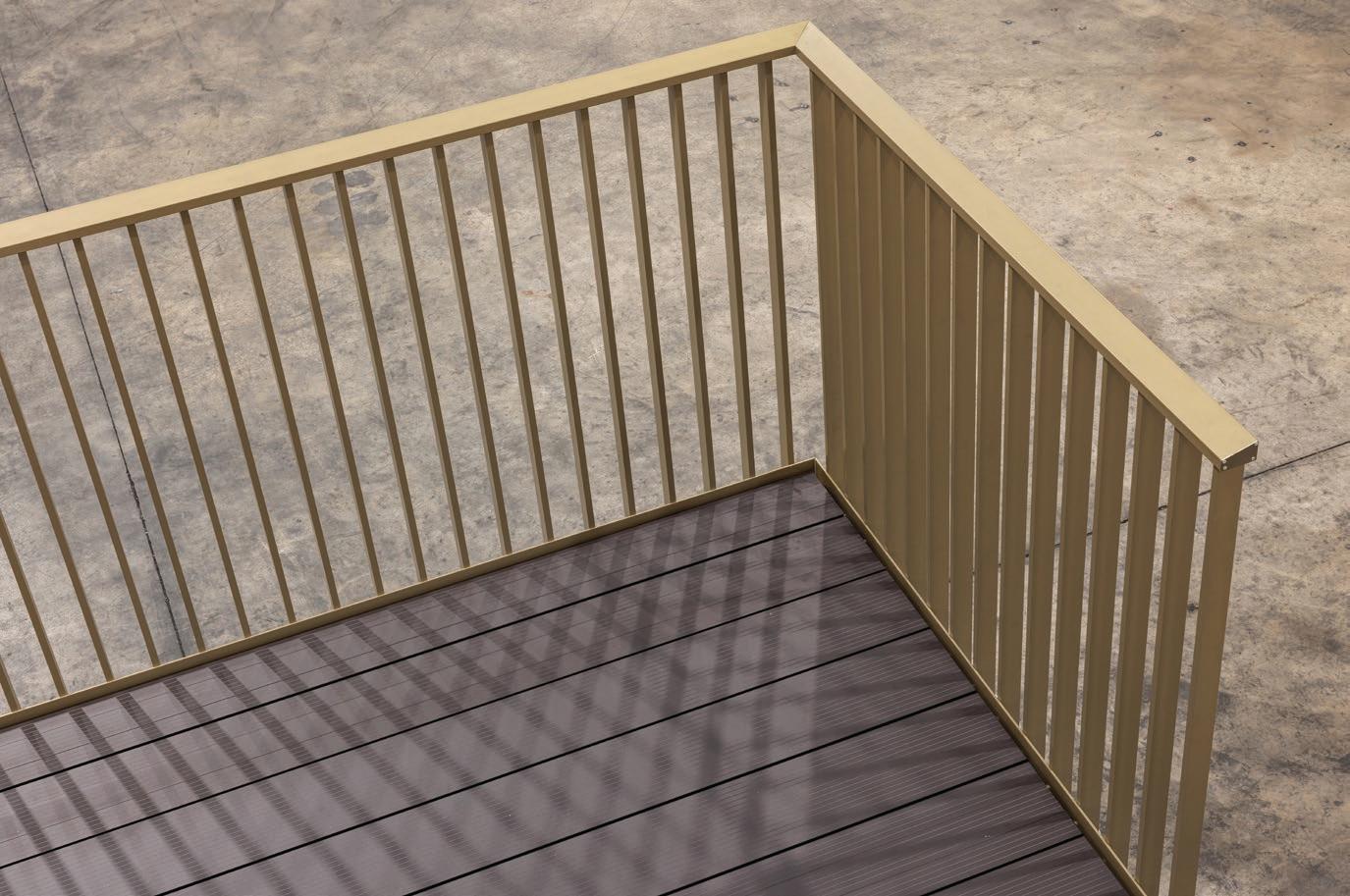
Designed by Architectural Facades, Skyeline balconies are unique in their cutting-edge technology without compromising on compliance with all legislation and BS8579 guidance. This technology focuses on reaching new standards in balcony design and removing challenges previously associated with this structural element, including water penetration, water drainage and stagnant water issues.
To ensure the production process remains consistent and subject to high-quality control standards, the production team use inspection management software, iAuditor. All production checks, from initial aluminium extrusion through to final fabrication, are registered through this application, generating full digital traceability reports or a ‘product passport’ for each balcony produced.
At Taylor Maxwell, we have recently achieved a Gold level membership with the Supply Chain Sustainability School, which reflects our commitment to supporting the creation of sustainable developments. Our distribution of Skyeline balcony systems is no different as, due to their high aluminium content, the balconies are an environmentally friendly option.
DNV-GL Certified by our raw material supplier according to the ISO 14064, the aluminium used is produced through renewable energy sources.
Through various recycling schemes, only 5% of the original energy is needed to recycle the aluminium, while repeated recycling does not cause loss of physical properties or value.
This ‘cradle-to-cradle’ life cycle means aluminium is not consumed, but only used within a sustainable, ‘cyclic’ economy.
Furthermore, the weight reduction when using aluminium in comparison to steel is significant, providing additional benefits such as reduced foundation requirements and slab thickness, resulting in less manufactured material used on site.
The central thyssenkrupp location at Cradley Heath means that our balconies are manufactured in the UK, keeping transportation costs and associated carbon footprint at a minimum. Should our customers be interested in working with only local suppliers, there is also means to manufacture the balcony systems in both Preston and Watford, for increased regional impact.
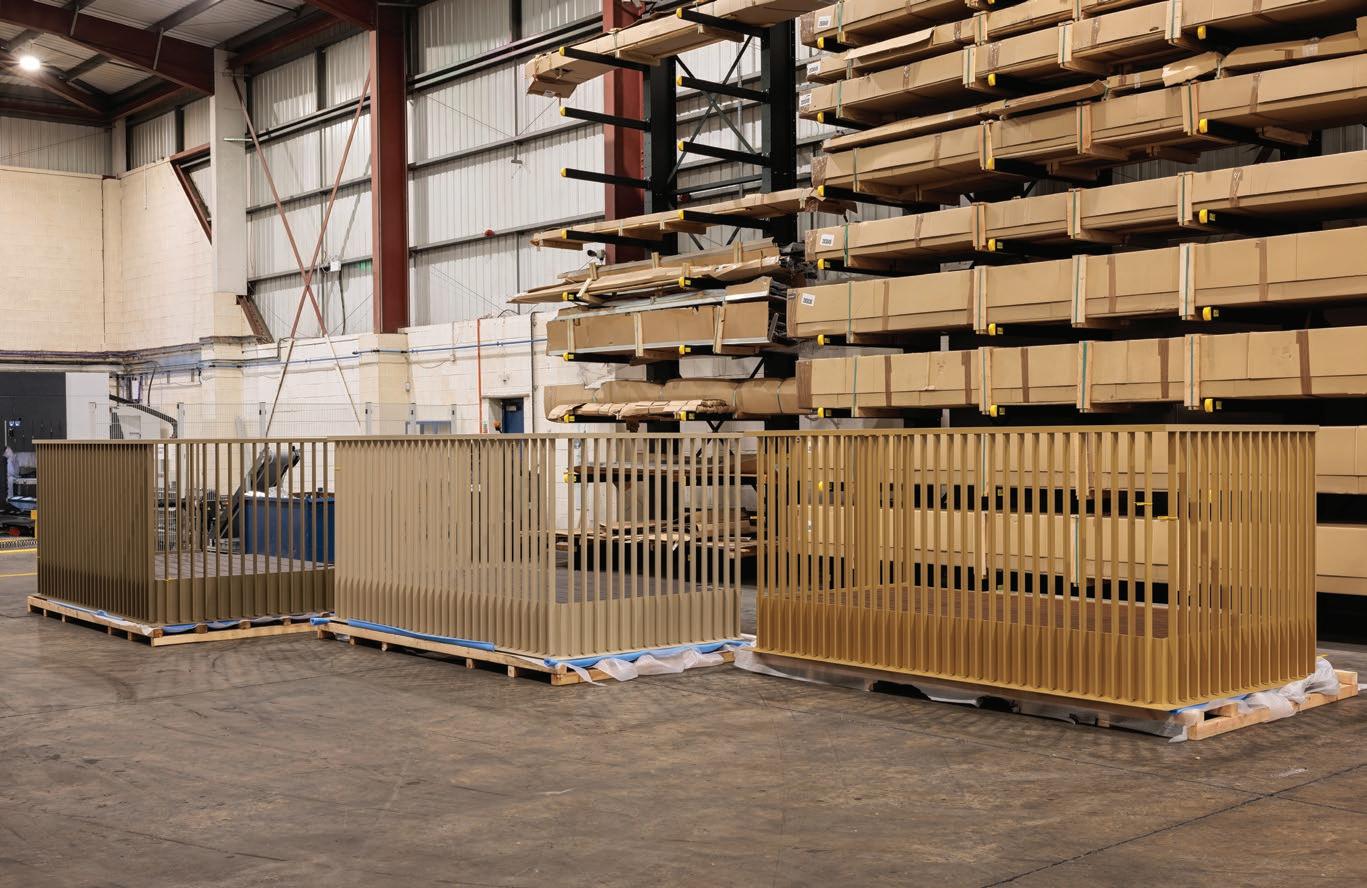
All Skyeline balcony systems are entirely formed from non-combustible materials, as standard. This provides assurance that their use within 1m of a relevant boundary, or on buildings with balconies that are above 18m, meet all current UK guidance and legislation.
To find out more about Skyeline balconies, visit https://www.taylormaxwell.co.uk/bolt-onbalconies
Taylor Maxwell – Enquiry 13
Front Cover Spotlight
18
To make an enquiry – Go online: www.enquire2.com or post our: Free Reader Enquiry Card
SUSTAINABLE | QUALITY ASSURED | INNOVATIVE | TESTED






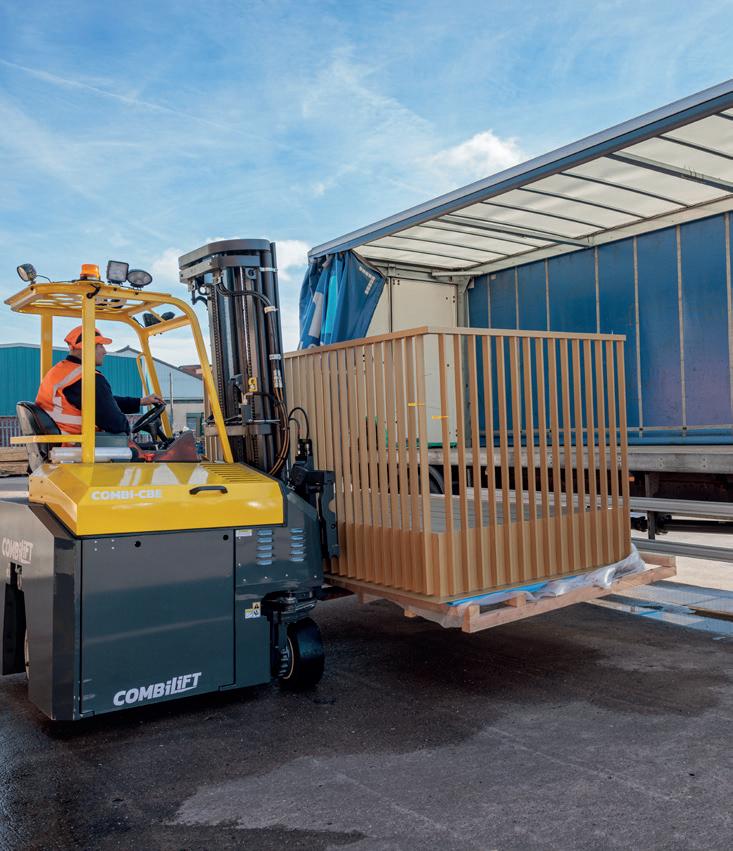
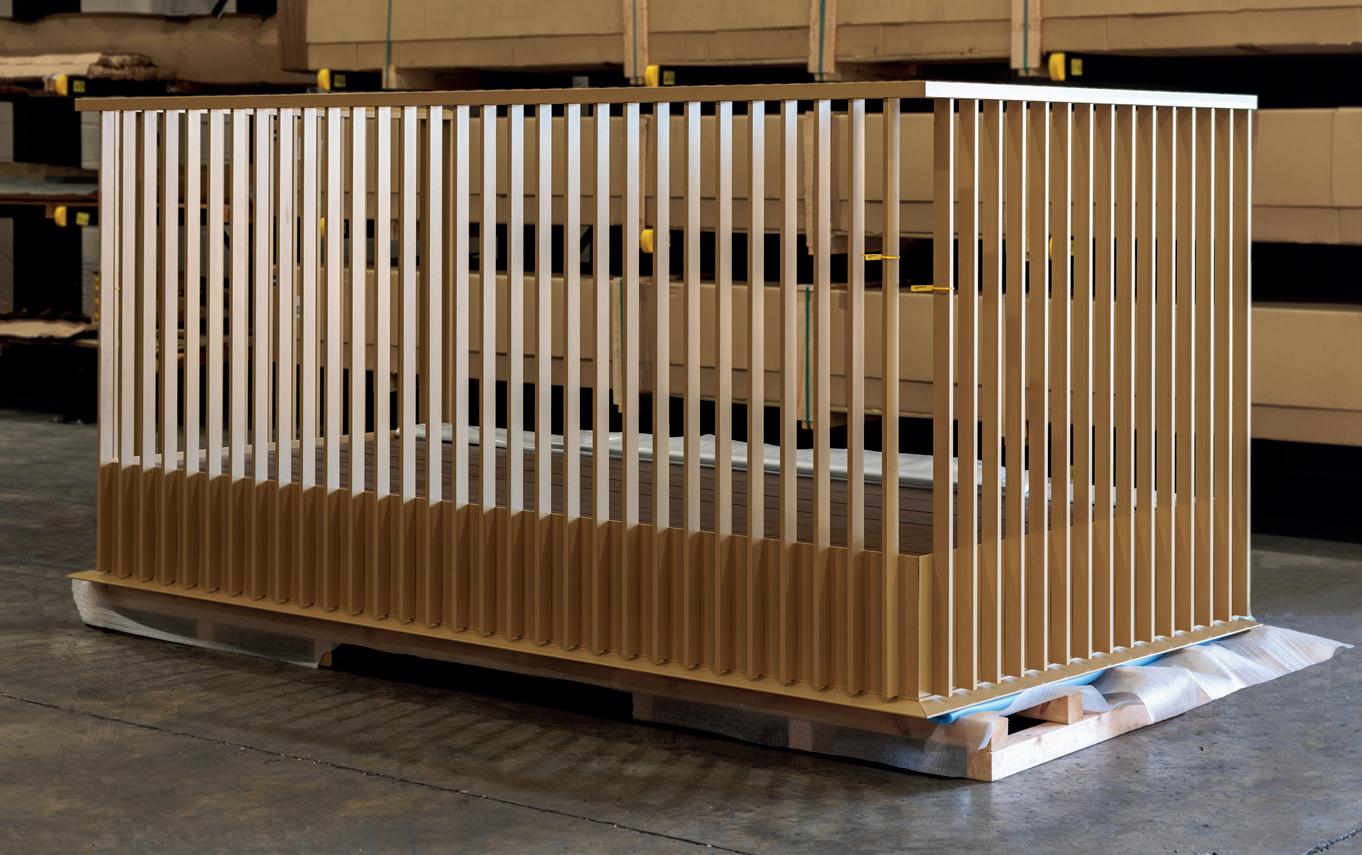
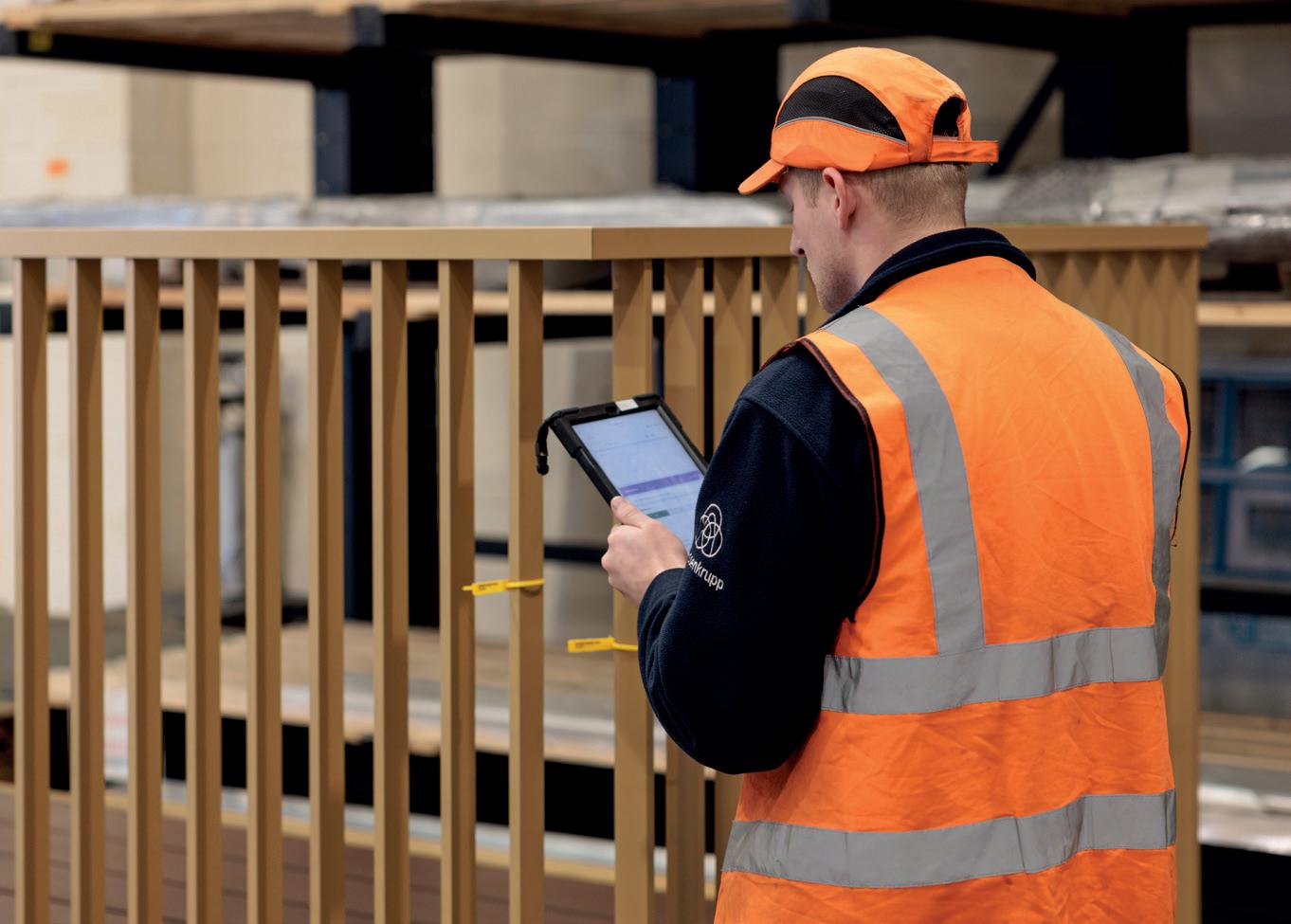
Our Skyeline balcony systems feature cutting-edge technology, which is focused on setting new standards in balcony design. Designed by Architectural Facades and manufactured by thyssenkrupp Materials UK, our teams have strived to remove problems previously associated with balcony systems, including water drainage, water penetration and stagnant water issues.
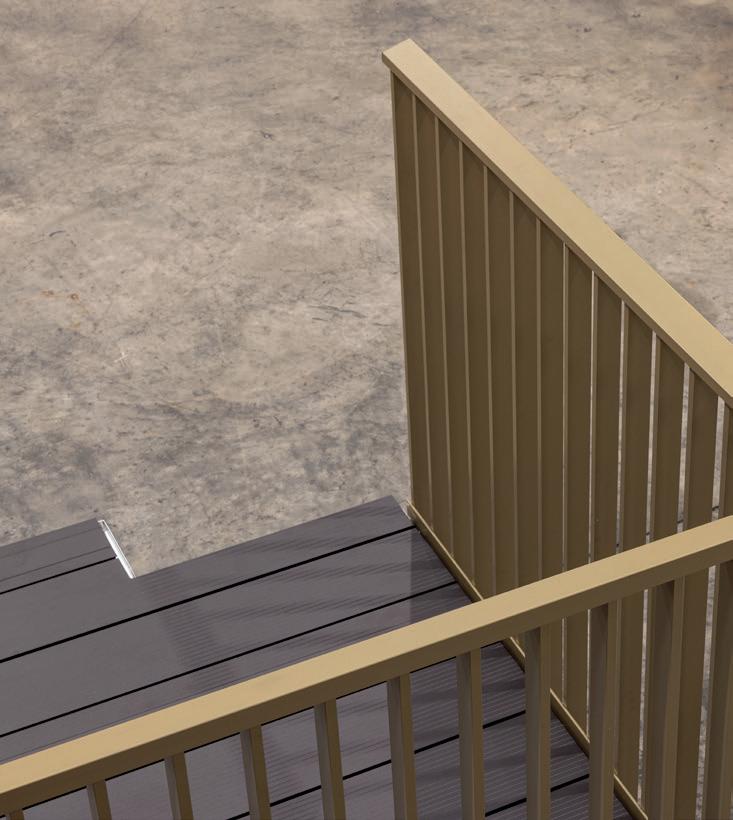
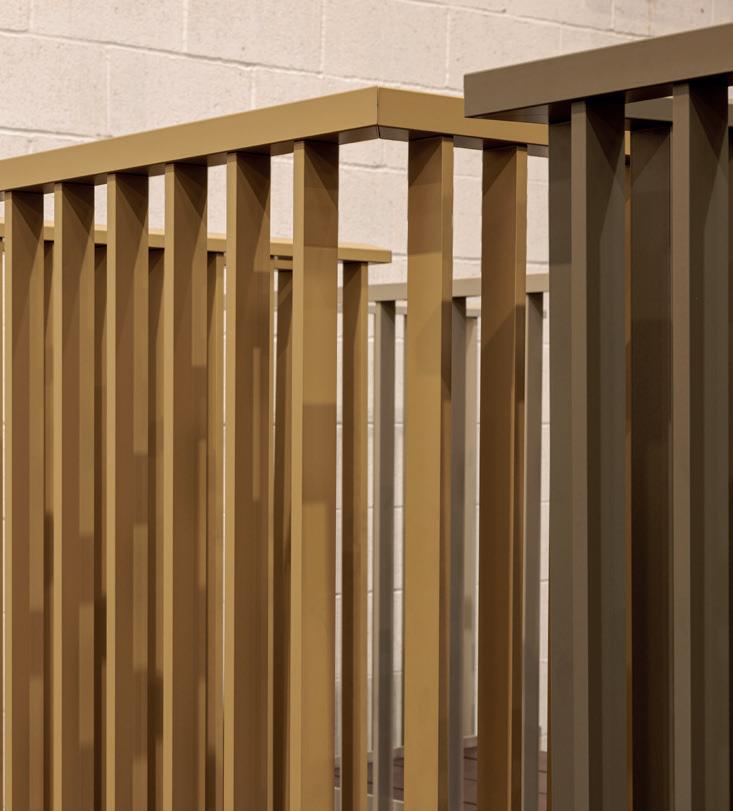
To find out more visit taylormaxwell.co.uk, email us at skyeline@taylor.maxwell.co.uk or call us on 0203 794 9377
Enquiry 14

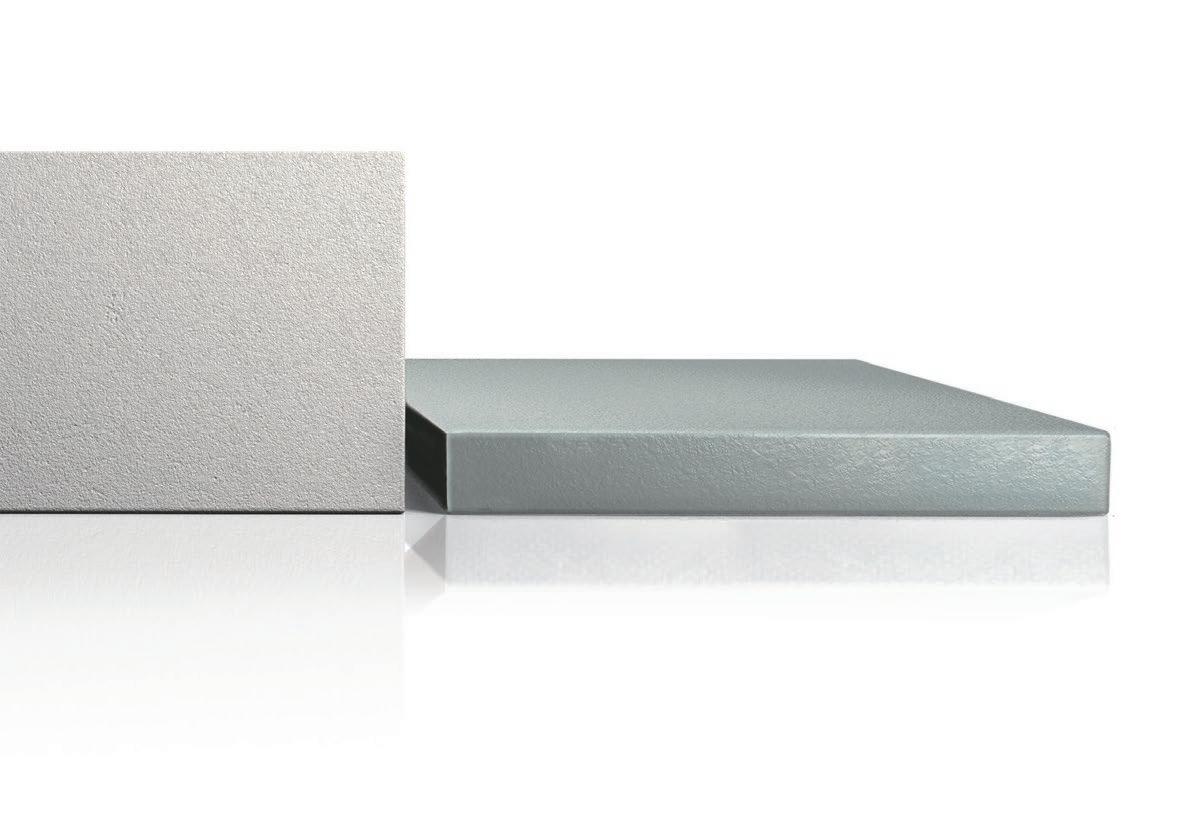




















0.007 W/m•K Quantum® PLUS+ U-value req. W/m2 K Quantum ® (mm) Extruded (mm) Expanded (mm) 0.15 220 235 0.14 70 230 255 0.13 70 250 275 0.12 75 270 295 0.11 80 290 320 0.10 100 320 355 Enquiry 15




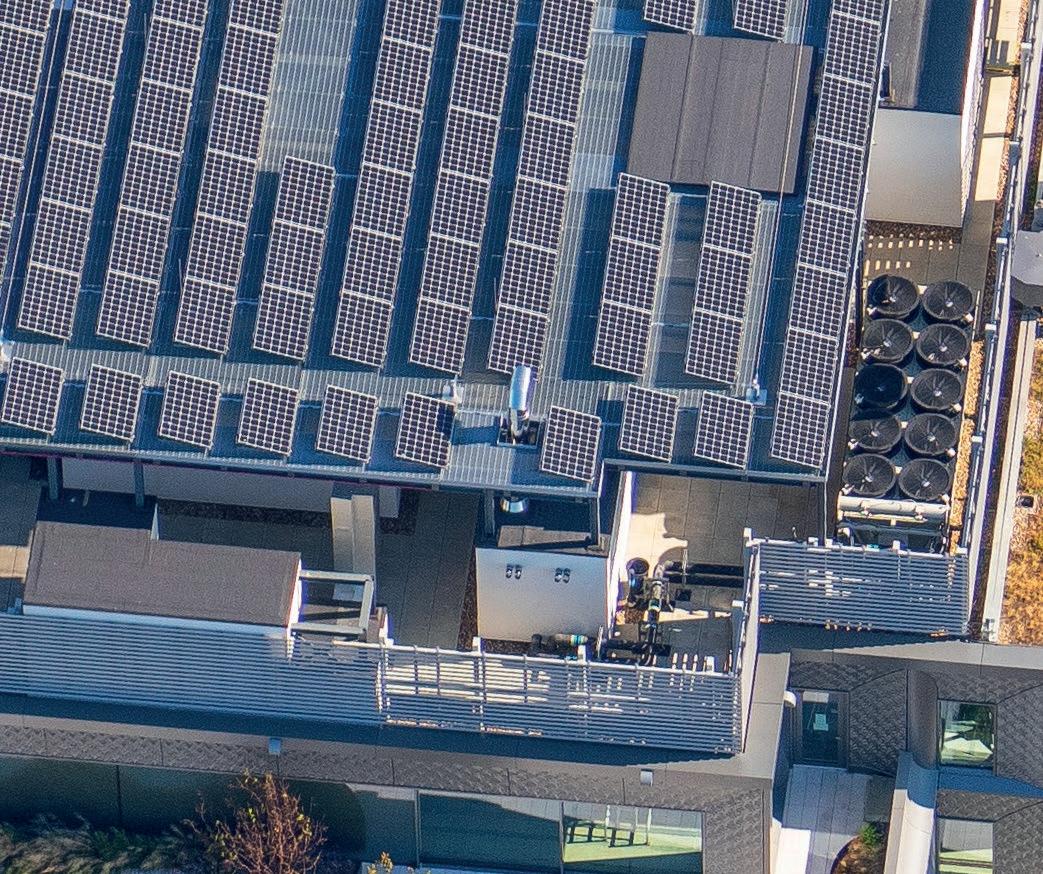
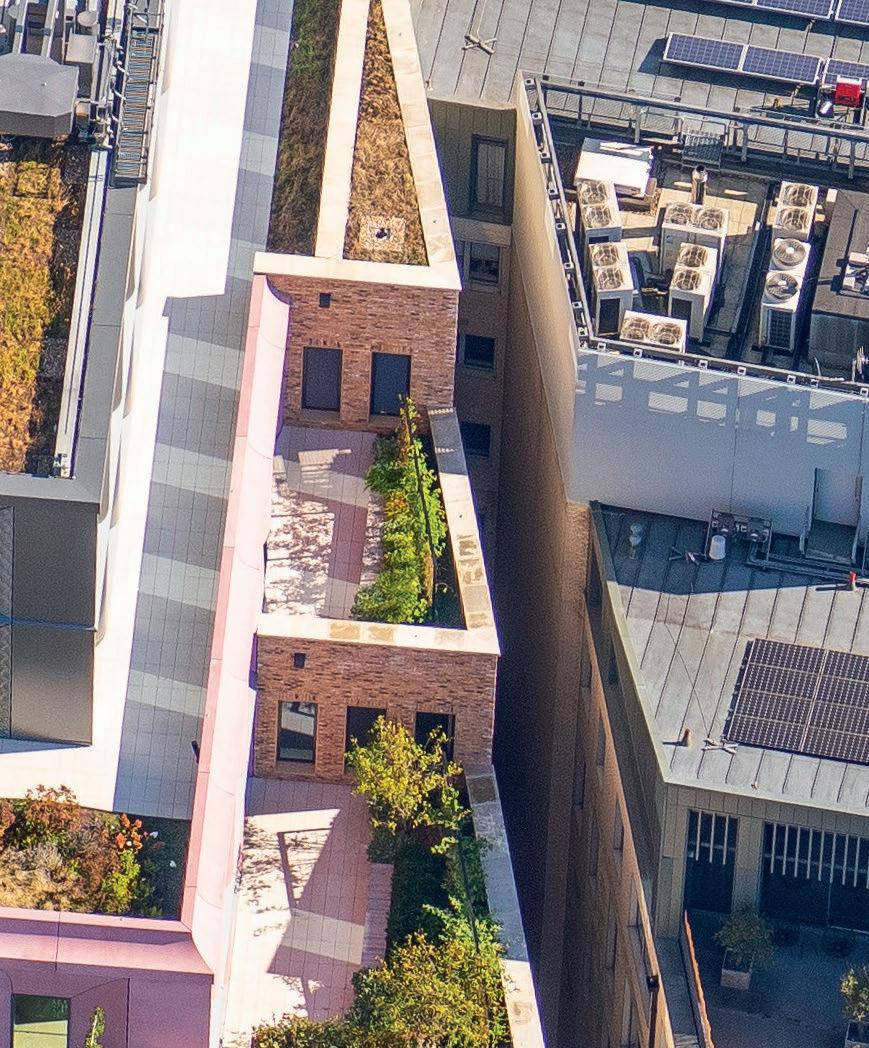







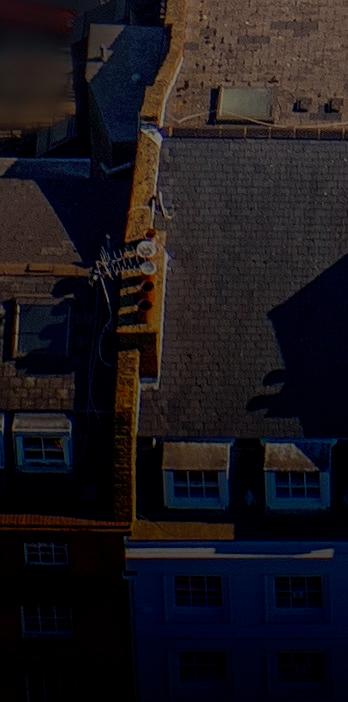
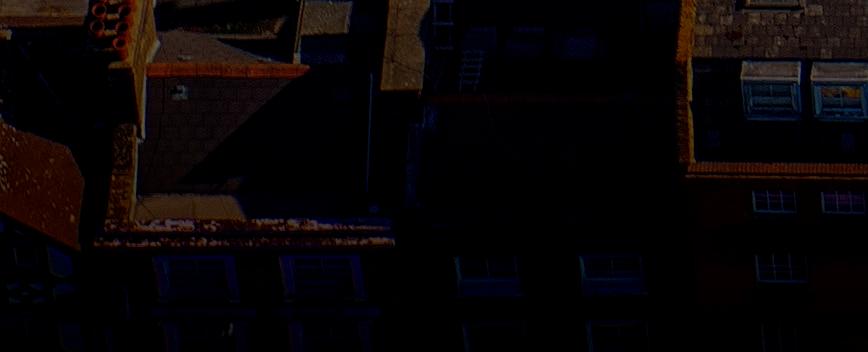




Upward extensions with Eurobrick
Adding floors to existing buildings is economically attractive, however designs and building methods have to avoid overloading the foundations. Lightweight cladding systems can help to simplify the process.
Eurobrick has been leading the brick slip cladding sector for over 30 years and has been involved in many such upward extension projects. Of course, each project of this type brings its own challenges but building upwards can be an effective solution where available space is limited. It enables a building to be redeveloped, maximizing its potential and extending its functional life. This is far more sustainable than demolishing the existing and constructing a new building.
Chiswick High Road
An extra floor was added to the existing 2 storey, mixed-use, end of terrace property in London which had a ground floor retail unit with residential spaces above. The upward extension allowed for an internal reconfiguration to provide 7 self-contained flats, with the extra floor allowing the contractor to add 3 more flats than the building previously contained.
Planning requirements stipulated that the building must not harm the character and appearance of the surrounding area, so a brick finish was required. The project also required a lightweight system as the new floor was being added to the existing structure and foundations.
Eurobrick’s X-Clad system provided a lightweight brick slip solution. With options available on insulation, the installed system weight of X-Clad starts from just 36kg/m2 The system was finished with BEA Burwell White slips and Eurobrick’s Europoint pointing mortar in white, creating a fresh look in keeping with the neighbourhood.
Norwood Road
Another London based project involved the redevelopment of an existing commercial building. The original building included a large ground floor retail unit with snooker club and offices above. The proposal was to demolish the upper floors and build nine new residential apartments over the retail unit.

This project was particularly challenging because the retailer had to continue trading throughout the build. And although they wanted to add two floors above the retail unit, the existing foundations and structure of the building could not be altered.

The new parts of the building were constructed with an insulated timber frame with an exterior sheathing using Eurobrick’s P-Clad rainscreen system. This is a faster construction technique than traditional building methods and was important for minimising disruption to the retailer and its customers. P-Clad was installed with specially ordered brick slips alongside render panels to create a distinctive mixed finish to the building.
Pechiney House
This ambitious project in Slough involved the conversion and redevelopment of a 2-storey office building into residential apartments by adding a 4-storey upward extension to the existing building. X-Clad was the lightweight solution that helped to simplify the process, as it was attached

to a ply panel on the lightweight steel frame construction, reducing the overall weight of the upward extension considerably.
The resulting redevelopment contained 42 new residential units, including studios and 1 & 2 bed apartments. The mixed palette of finishes, using both bricks and timber, created a contemporary look that was sympathetic to the original building.
Eurobrick provide flexible brick slip cladding systems for many different types of projects offering a fast track, simple and robust solution. Brick slip cladding is lightweight and durable requiring little to no maintenance and is ideal for projects with engineering challenges to overcome.
For more information, please visit www.eurobrick.co.uk.
News 22 To make an enquiry – Go online: www.enquire2.com or post our: Free Reader Enquiry Card
Eurobrick – Enquiry 16
Norwood Road
Pechiney House
Chiswick High Road
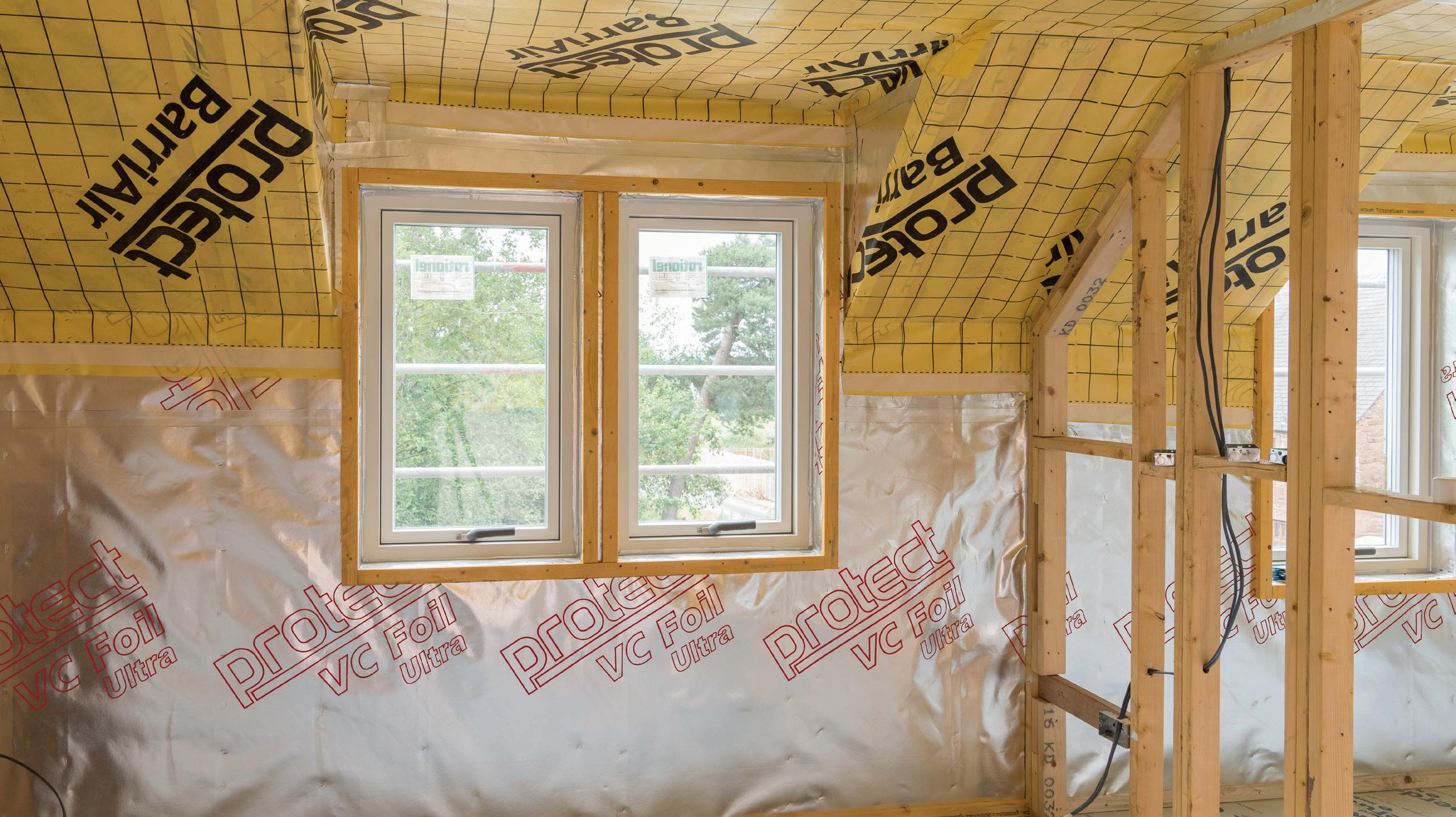

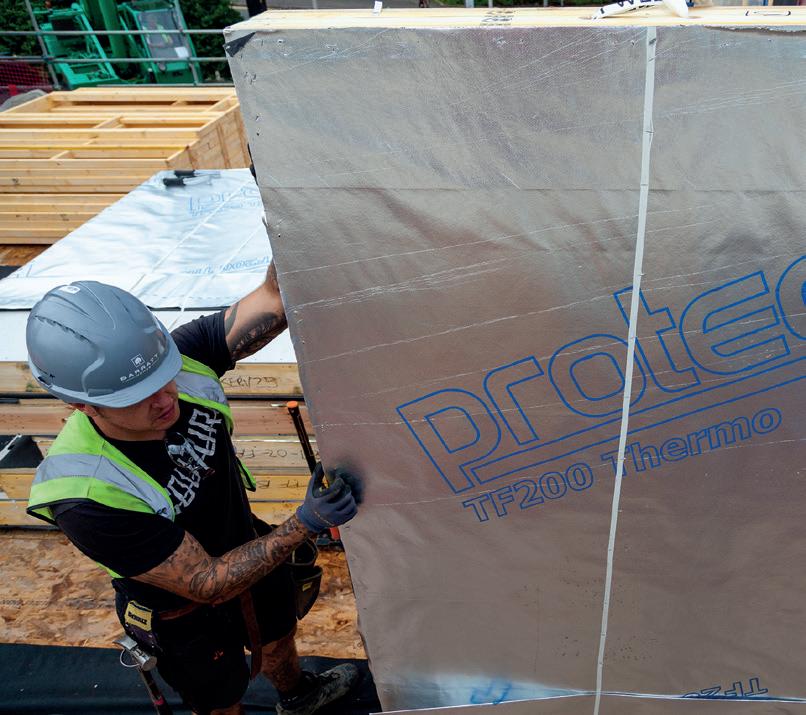
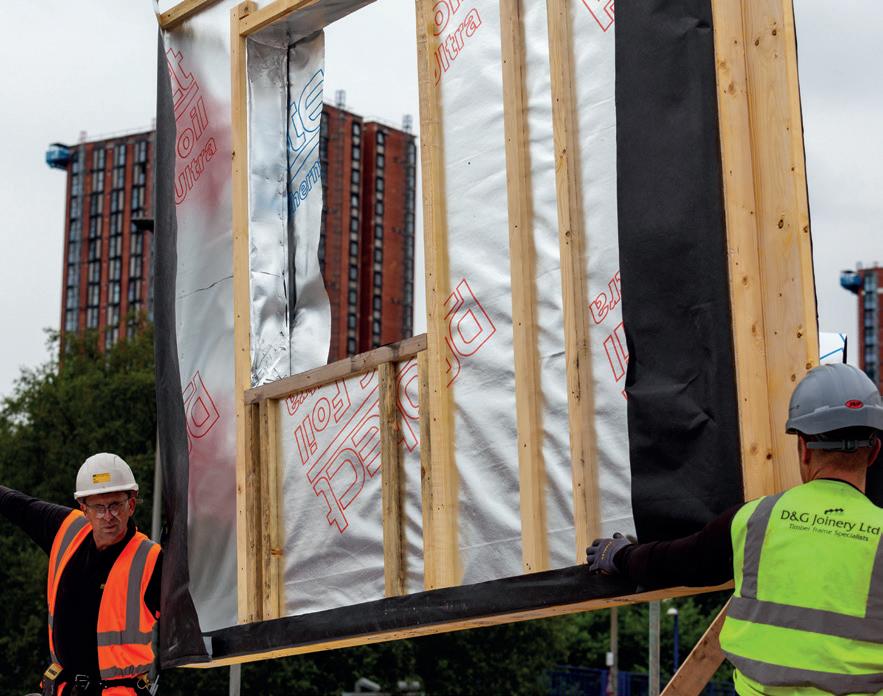
glidevaleprotect.com/offsite Adding value to offsite UK producer Glidevale Protect responds to the latest updates published in the Structural Timber Association’s STA Advice Note 18 – ‘Breather membranes to structural walls’ and highlights the importance of providing specifiers with trusted and tested technical product information. To read more, go to page 24 Offsite Construction
Glidevale Protect responds to latest updates published in STA Advice Note 18
Glidevale Protect, one of the UK’s leading manufacturers of external wall breather membranes, welcomes the recent updates to Structural Timber Association’s STA Advice Note 18 which highlight the importance of providing specifiers with trusted, and tested, technical product information.
First launched in 2019, STA Advice Note 18 – ‘Breather membranes to structural walls’ is a valuable resource for contractors and specifiers involved in structural timber construction projects and the wider offsite construction market.
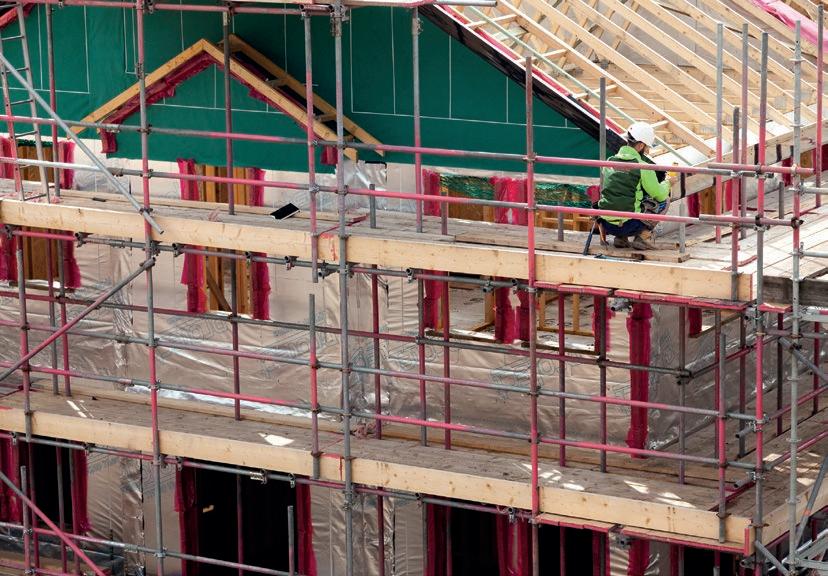
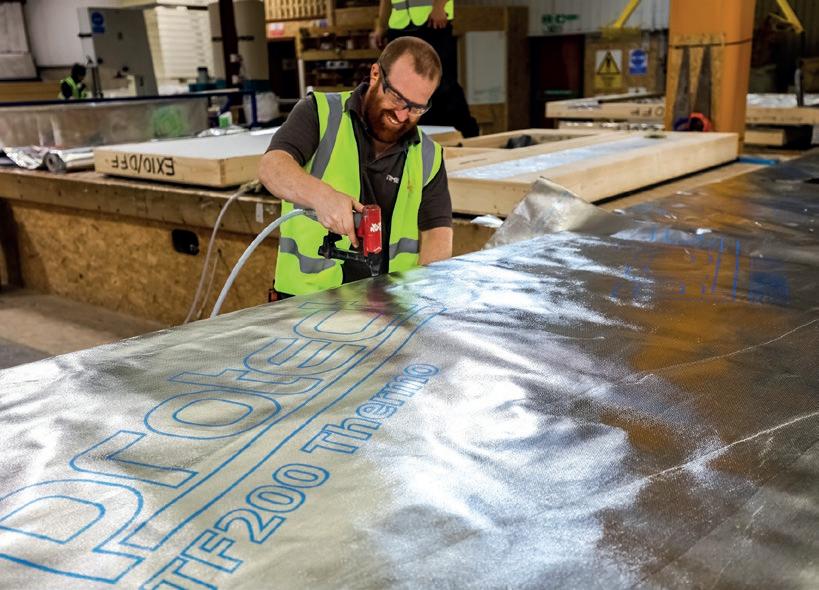
The guide provides detailed information on the use of breather membranes in terms of watertightness, exposure, thermal performance and fixing requirements.
The new amendments to the document were published in April 2023 and have been compiled in collaboration with several specialist manufacturers including representatives from Glidevale Protect.
The revised STA Advice Note 18 provides enhanced guidance on watertightness and specifically the use of W1 and W2 rated external breather membranes.
A new section on ‘site-specific exposure to wind-driven rain’ aims to clarify how to assess if a site is in a very severe area and if it would require a W1 rated breather membrane to provide the necessary resistance against water penetration. Guidance maps from BRE and NHBC are also
included to highlight very severe areas of the UK where a W1 membrane is recommended.
As one of the contributors to both the original and revised STA Advice Note 18, Glidevale Protect is well placed to assist specifiers and designers in choosing the most appropriate product for their project and offers a full range of both W1 and W2 rated reflective and non-reflective breather membranes for external walls.
As outlined in the original version of the STA Advice Note 18, the new guidance looks specifically at the specification and installation of external breather membranes for cavity facing structural wall panels. The recent updates highlight the need for all manufacturers to be able to verify all product claims, including for reflective membranes to be tested to BS EN 15976 and to claim aged thermal resistance figures which are fully independently certified by a thirdparty accredited body.
Glidevale Protect is committed to providing full technical transparency to its customers and fully supports the renewed focus on providing specifiers with reliable technical information for external membranes which accurately reflects real life performance figures.
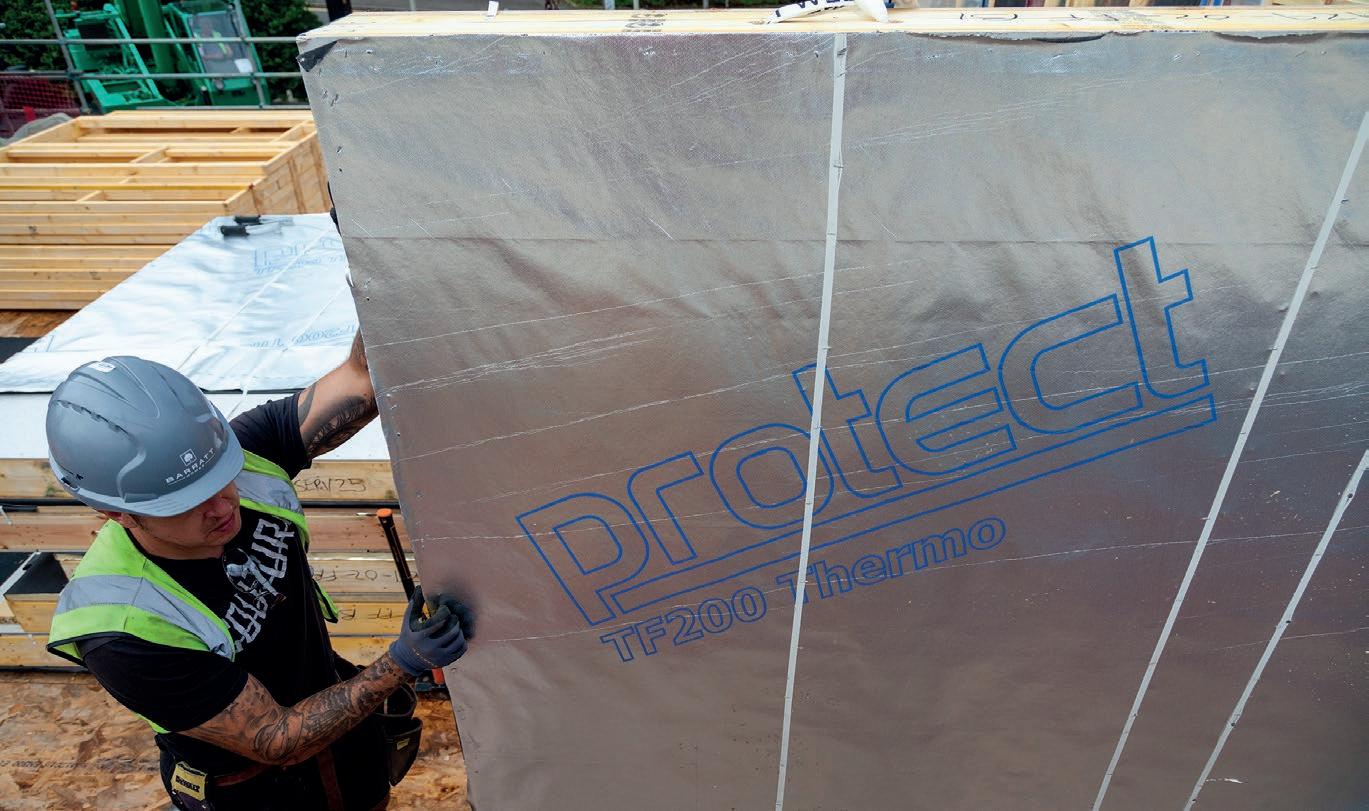
In compliance with STA Advice Note 18, its product range of external
breather membranes is tested and certified by a UKAS accredited, independent third party. In line with the recommendations outlined in the guidance, Glidevale Protect is also a passionate advocate of improving the way manufacturers communicate the technical performance of a product and specifically, clarifying if the quoted figures are based on aged or unaged values.
As well as providing full transparency on the testing of its products, Glidevale Protect’s best practice ensures all its results take into account any brand printing on the low-emissivity surface and in addition, the aged thermal resistance values achieved are based on the membrane installed with the appropriate maximum horizontal fixing centres of 600mm, both which are detailed in STA Advice Note 18.
Specifiers can obtain a copy of the STA Advice Note 18 by contacting Glidevale Protect’s technical team directly at info@glidevaleprotect.com or by calling +44 (0)161 905 5700.
Further guidance on the specification of external breather membranes as part of the wall, floor or roof build-up within structural timber construction, including free U-value calculations condensation risk analysis and take offs, is also available from Glidevale Protect’s technical team.
For more information, please visit the website or follow Glidevale Protect on LinkedIn.
Glidevale Protect – Enquiry 17
Offsite Construction
24 To make an enquiry – Go online: www.enquire2.com or post our: Free Reader Enquiry Card














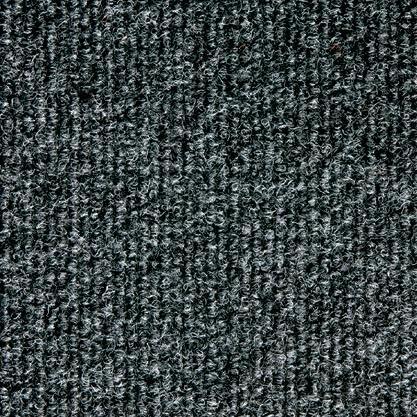



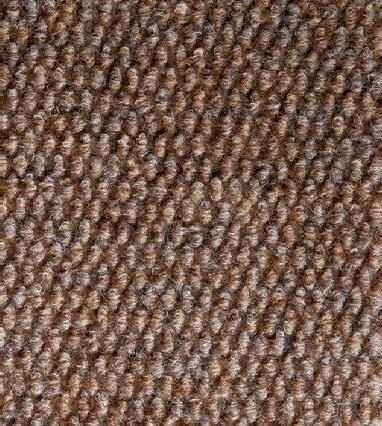




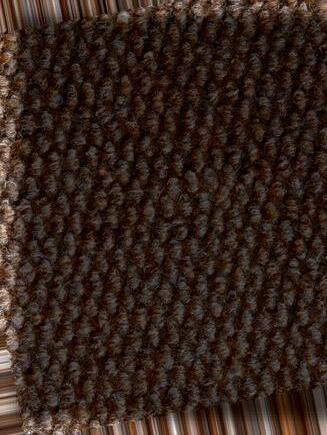
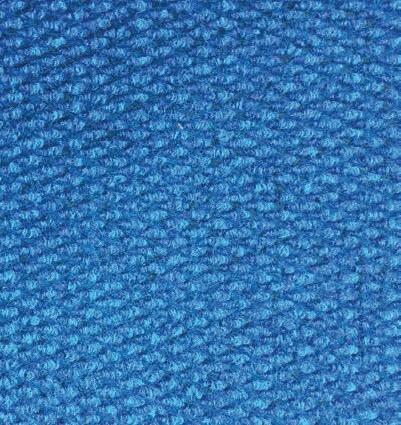



Delivering improved acoustics across all commercial settings Heckmondwike is trusted to deliver high-quality, long-lasting heavy contract carpets. The company’s product range offers solutions for those looking to reduce acoustics in any commercial setting, including its Supacord, and Hobnail range. CELEBRATING 50 YEARS OF SUPACORD Design Options 10 Year Warranty For more information visit www.heckmondwike-fb.co.uk or contact us on sales@heckmondwike-fb.co.uk | 01924 406161 Supacord Hobnail Impact Noise Reduction (sheet) Contact your local Heckmondwike Area Manager: www.heckmondwikefb.co.uk/contact-us/sales-team/ 16 COLOUR OPTIONS 42 COLOUR OPTIONS Impact Noise Reduction (sheet) 25dB 22dB Enquiry 18
The Power of Acoustics in Commercial Settings
When we think about creating an effective office or education environment, there are certain factors that often come to mind.
Using colours, having interactive technology and following an engaging curriculum are all essentials for ensuring students or workers have a positive environment. However, one crucial aspect that often goes unnoticed is acoustics.
The impact of sound in both educational and office settings cannot be underestimated. In educational environments, studies by the World Health Organisation have found that children exposed to continuous disruptive noise can experience poorer reading ability, memory and academic performance.
In office environments, excessive noise can lead to reduced productivity, increased stress levels, and decreased employee job satisfaction. Therefore, it is essential to consider and optimise the acoustics in both settings.
Good acoustics refer to the ideal balance of sound. It involves controlling reverberation, background noise, and speech intelligibility to optimise communication and focus. To put it simply, if students or workers cannot hear, they cannot learn or work properly.
Both educational and office environments should strive to be inclusive, accommodating individuals with different needs and abilities. Proper acoustics play a vital role in fostering inclusivity. In educational
settings, students with hearing impairments, learning disabilities, or attention difficulties are particularly sensitive to noise levels. Similarly, employees with hearing impairments or neurodivergent individuals can be adversely affected by excessive noise in the workplace. By ensuring clear and consistent sound transmission, optimal acoustics promote inclusivity, allowing everyone to participate and excel.
Commercial carpet has inherent soundabsorbing qualities that make them an excellent choice for educational and office settings alike. Unlike hard surfaces, carpet fibres trap and absorb sound energy. It’s this absorption that helps to reduce echoes, reverberation and overall noise levels in commercial settings.
When it comes to choosing the perfect carpet solution for educational and office spaces, Heckmondwike FB's Supacord commercial carpet tiles are unmatched. Renowned as the top choice in the education sector, Supacord is also an ideal flooring option for office environments. Not only does it offer exceptional durability with anti-ravel and anti-fray properties, but its acoustic performance sets it apart from the rest.
One of the standout features of the Supacord range is its remarkable ability to reduce impact noise by an impressive 21dB. This makes it
an excellent choice for spaces where noise reduction is essential, such as classrooms and office settings. By installing Supacord carpet tiles, you can significantly minimise the impact of noise caused by footsteps and movement, creating a more peaceful and focused environment for productivity.
For those seeking even greater acoustic performance, Supacord carpet tiles offer an additional option of acoustic backing. This added layer further enhances the soundabsorbing capabilities of the carpet, making it an ideal solution for classrooms where noise levels can be significantly higher.
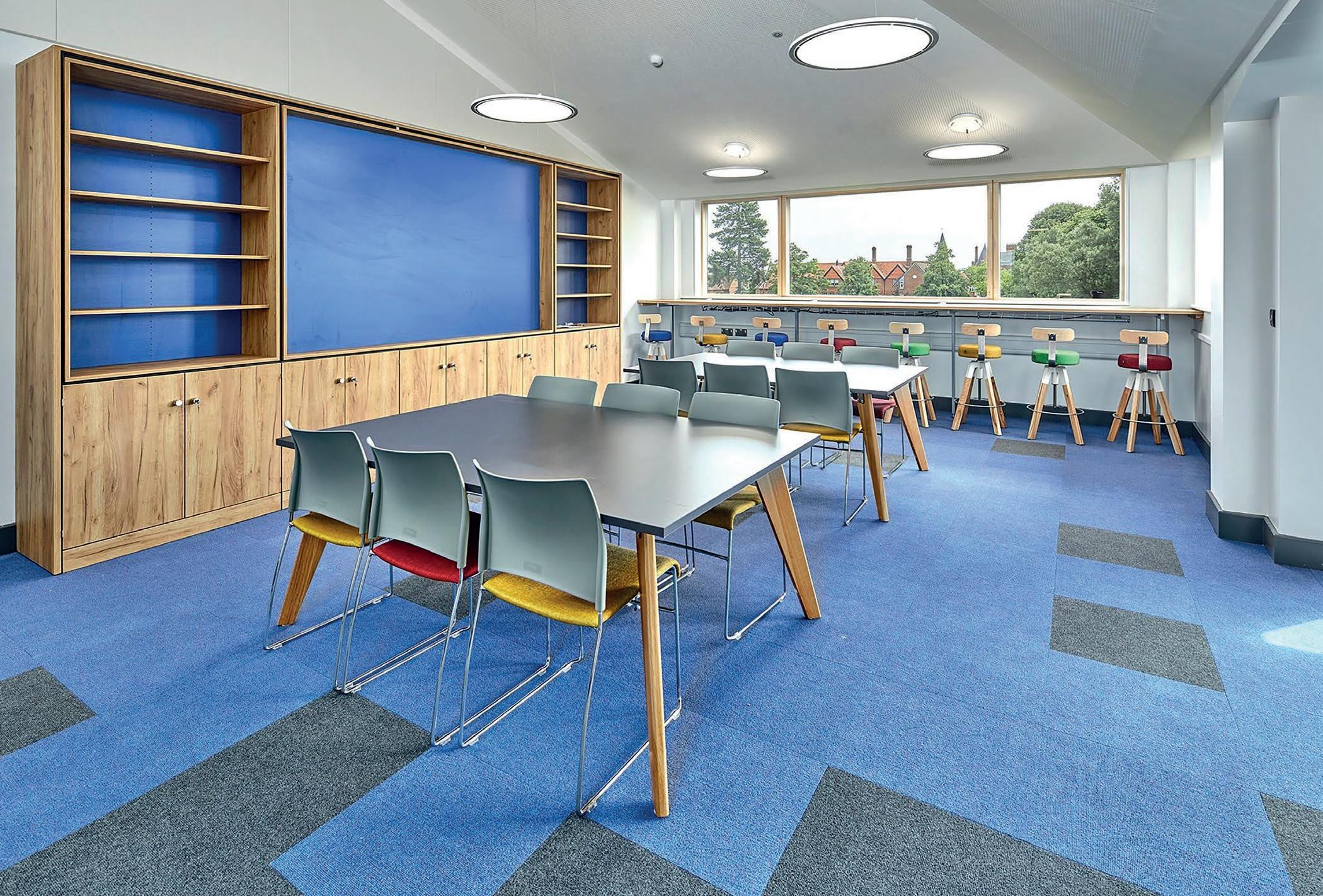
Further to Supacord, the company has a range of other product that support enhanced acoustics; including Hobnail which offers a 24dB and 25dB impact noise reduction across tile and sheet products respectively.
To celebrate Supacord’s 50th anniversary, Heckmondwike is holding a competition for the Flooring sector to win £500 of educational material for a school or educational facility.
To find out more about Supacord and to enter the competition, visit: https:// heckmondwike-fb.co.uk/supacord-50/ Heckmondwike – Enquiry 19
Offsite Construction
26 To make an enquiry – Go online: www.enquire2.com or post our: Free Reader Enquiry Card















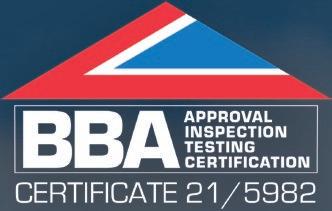
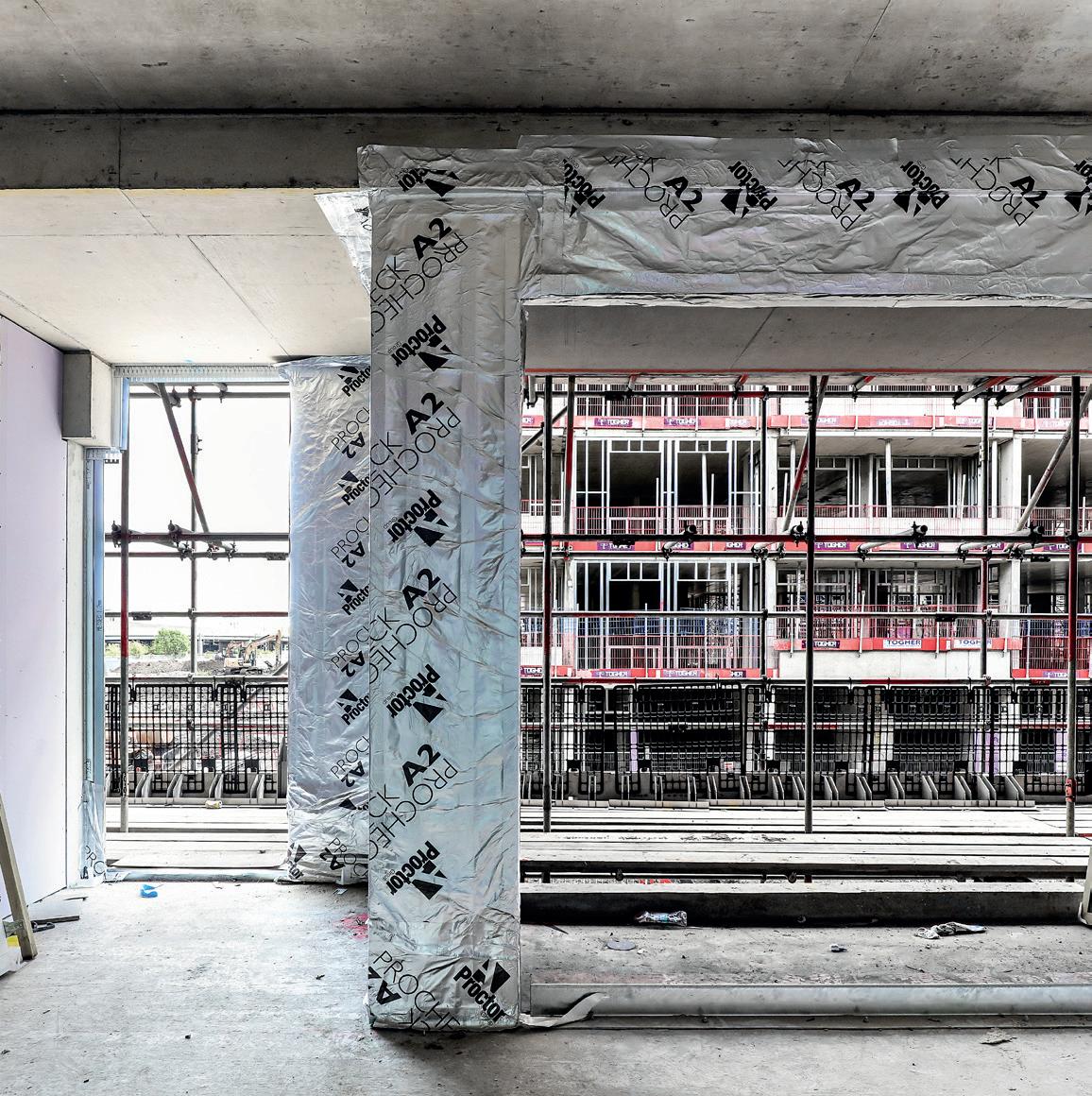
www.proctorgroup.com 01250 872 261 contact@proctorgroup.com @proctorgroup PRODUCTS IN FOCUS Procheck A2, is an Air and Vapour Control Layer (AVCL). With it’s class A2-s1,d0 fire classification to BS EN 13501-1, it is considered to be non-combustible with no significant contribution to fire. Enquiry 20
Prospects for hotel construction improve
The hotel construction sector is set for a Fillip with Travelodge announcing plans to spend £3 billion building 300 more hotels and prospects for higher-end schemes and aparthotels improving in some regional cities.
Travelodge’s opened six hotels last year but Glenigan’s construction industry research found that the company has also been pushing through a programme of refurbishments.
Travelodge directly awarded 18 contracts in the 12 months to February 2023, including a £1.2 million refurbishment of the Travelodge on Drury Lane in central London (Project ID: 23027212).
The majority of these schemes where a contract was awarded were valued below £1 million but Travelodge has other larger schemes in the pipeline. These include a £6 million hotel in Harwich (pictured) (Project ID: 18191132) and a £2 million scheme at Loughton in Essex (Project ID: 22205736).
Travelodge also develops hotels with local authorities and has worked with more than 25 councils from Ashford to Stirling. More hotels are being developed through these alliances.
Travelodge hotels form part of a £30 million mixed development proposed by the London Borough of Wandsworth on York Road (Project ID: 23076351) and also a residential scheme planned in Lowestoft by Waveney District Council (Project ID: 23060662).
With sites already identified for the new programme, Travelodge has written to 220 local authorities across Britain proposing that the hotels form part of wider regeneration projects.
Travelodge’s chief property & development officer Steve Bennett said: “Our effective,
innovative co-partnership development deals are spearheading regional economic growth.”
Development of higher-end hotels has been muted recently, but the prospects for a number of provincial cities look stronger according to PwC’s most recent UK Hotels Forecast.
PwC believes that recent hotel development in some cities such as Liverpool and Manchester could create over-supply and stunt development, but prospects are better in Bath, Belfast, Birmingham, Cardiff, and Edinburgh.
In Bath, a redevelopment of the Parade Park Hotel is coming up after the property was sold according to Glenigan’s construction industry intelligence (Project ID: 21392490).


Hotel schemes coming up in Birmingham include the £16 million 156-bed Murdoch and Pitman on Corporation Street (Project ID: 17385850). Glenigan’s construction market research shows that tenders have been returned and work should start this summer.
The trend for aparthotels is emerging in a number of cities highlighted by PwC.
A number of regular hotel developments are in the pipeline in Belfast, including a £13 million redevelopment of the Dean Hotel in Belfast (Project ID: 23071310), and a number of aparthotel schemes are also coming through. These range from a conversion of 33 Wellington Place into a 118-bed aparthotel (Project ID: 22356004) to the £30 million Hamilton Dock Hotel on the city’s
waterfront (Project ID: 19276724). Hotel schemes in Edinburgh range from a £100 million redevelopment of the existing Ruby Hotel (Project ID: 22422828) to an aparthotel at Water Street (Project ID: 23030839).

In Cardiff, aparthotels in the pipeline include a £4.2 million scheme on Queen Street (Project ID: 21029730) and the £4.9 Market Chambers development on St Mary Street (Project ID: 22445789).
All these projects should help keep the construction industry busy in the near future, as the hotel sector continues its recovery from the pandemic.
Hotel, Sport & Leisure
28
Glenigan
Glenigan
Glenigan
Stylish interior spaces
Steel doors and windows are synonymous with rugged performance and slim sightlines; and these same distinctive frames and profiles are now being specified for inside a building too.
Members of the Steel Window Association (SWA) are helping to create stylish interior spaces for locations such as restaurants, hotels and residential properties which are demanding the industrial, fashionable steel look.
These internal partitions are normally fabricated using the W20 sections, rather than the higher energy performing W30 or W40 systems favoured for exterior openings.
Whilst the majority of screens installed are single glazed, some clients still often select double glazed screens - featuring 16mm Krypton filled units.
This enables spaces like wine stores to be kept chilled while diners enjoy warmer ambient temperatures. And the same glass specification is also able to cut sound transmission where steel partitions are chosen to create meeting rooms within offices.
There is a choice of door types. Side hinged remains the most common, but sliding doors are increasingly popular with customers being able to choose between recessed or face mounted rails; various styles of sliding mechanism are offered to
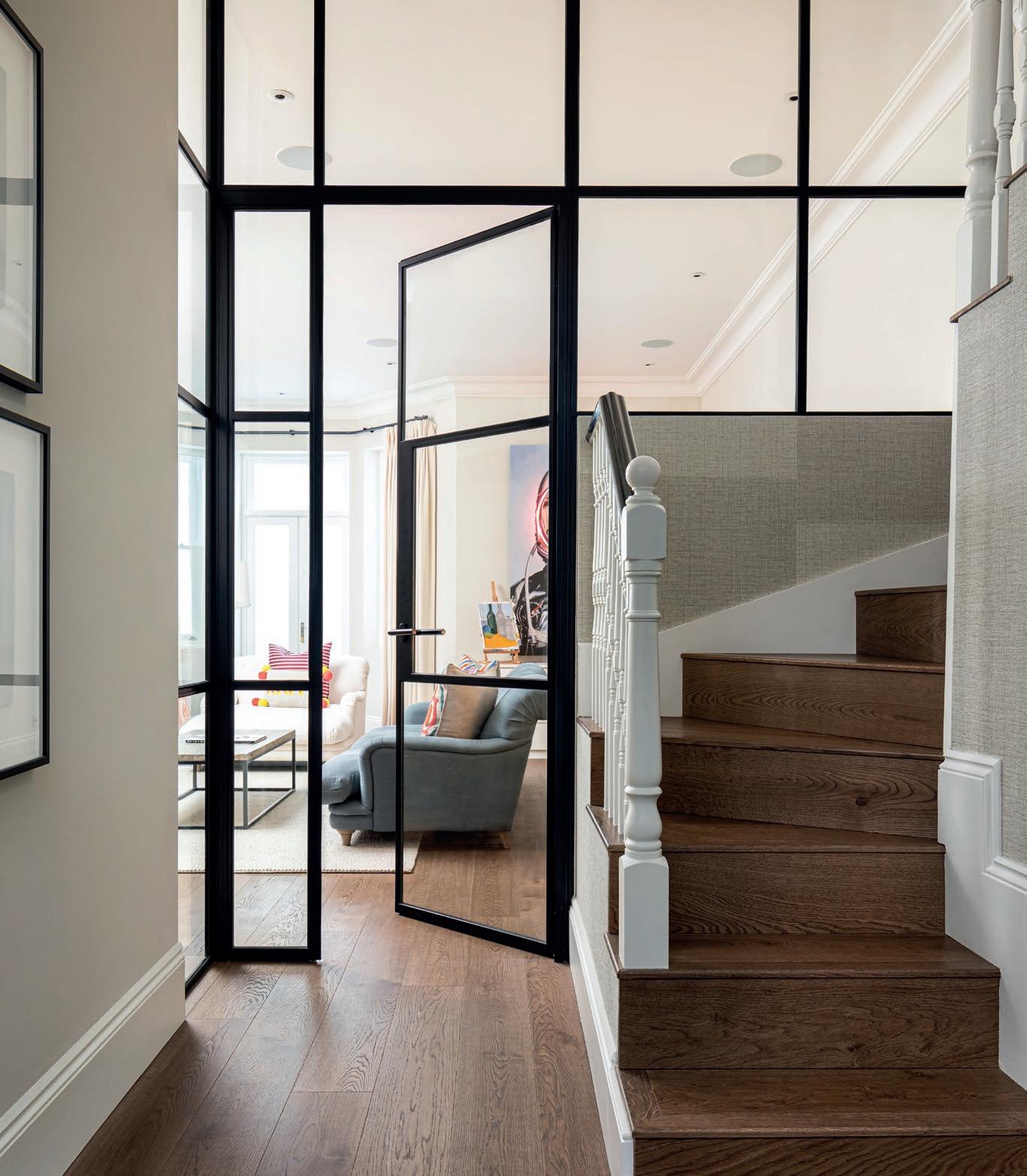
Art and design ideas that reflect the proud heritage, buildings and features to be enjoyed by children and families, and high ambitions for the future are at the heart of plans to revitalise St Helens town centre, according to the team behind the proposals.
St Helens Borough Council and its project partner The English Cities Fund (ECF) are committed to transforming the town centre, with a genuine sense of place and pride restored.
Jon Matthews Architects has created the masterplan and detailed design of the three central areas in proposals for the first phase of regeneration, which members of the public can view as part of a new community consultation starting this week.
They are based around a stunning new market hall that will feature approximately 23 stalls, food and beverage outlets, a bar and performance area, along with a range
of other amenities to encourage and cater for visitors through the daytime and evenings.
Outside the market hall will be space for play and child-focused street furniture.
The market hall will be flanked by a mixed-use area set around a 150-bedroom hotel, 64 homes and 10,915 sq ft modern retail space, along with a new 49,670 sq ft sustainable office building.

Hotel, Sport & Leisure 29
suit the designers' preferred aesthetic. All doors and most partitions will be glazed with toughened or laminated glass for
safety, while enhanced locking can be fitted to offer the same security as for exterior applications.
Steel Window Association
The English Cities Fund (ECF)
Gerflor launches revolutionary new 2023 Taralay Impression Collection
The Taralay Impression Collection, from international flooring and interiors specialist Gerflor, has been completely reinvented for 2023.
There is now a wide range of new eyecatching designs, and a brand new loose-lay product.
With MyTaralay Digital printing, the service offers forward thinking customers, access to some new dynamic finishes and also a customisation offer for any bespoke requirements. The new Taralay Impression range from Gerflor delivers four superb solutions for a host of contract applications and is also the perfect choice for high traffic environments.
The Glue down installation, Compact, Looselay and the all-new Taralay Hop Compact ranges are all ideally suited for Healthcare, Hotels and other Hospitality spaces, Retirement Homes, Education, together with Offices and Government Buildings, and Retail locations.
Nav Dhillon, Marketing Manager, Gerflor UK commented, “The new Taralay Impression
Collection is aimed at delivering both beauty and practicality for our clients and users.” Nav Dhillon added, “The brand new Taralay Impression Hop loose lay solution, is also a massive break through. It can be installed extremely quickly and has the ability to be re-used.
With the MyTaralay Digital printing service, users can customise their flooring or choose from a refreshed collection, which has been recently updated using the talent of up-and-coming artists, providing specifiers with some very unique, funky, and
Ibis warmly welcomes guests with TORMAX automatic access
Successfully creating a more welcoming lobby for visiting guests, the Ibis Styles NEC hotel in Birmingham recently contracted TORMAX to install a double set of automatic sliding doors to the main entrance.
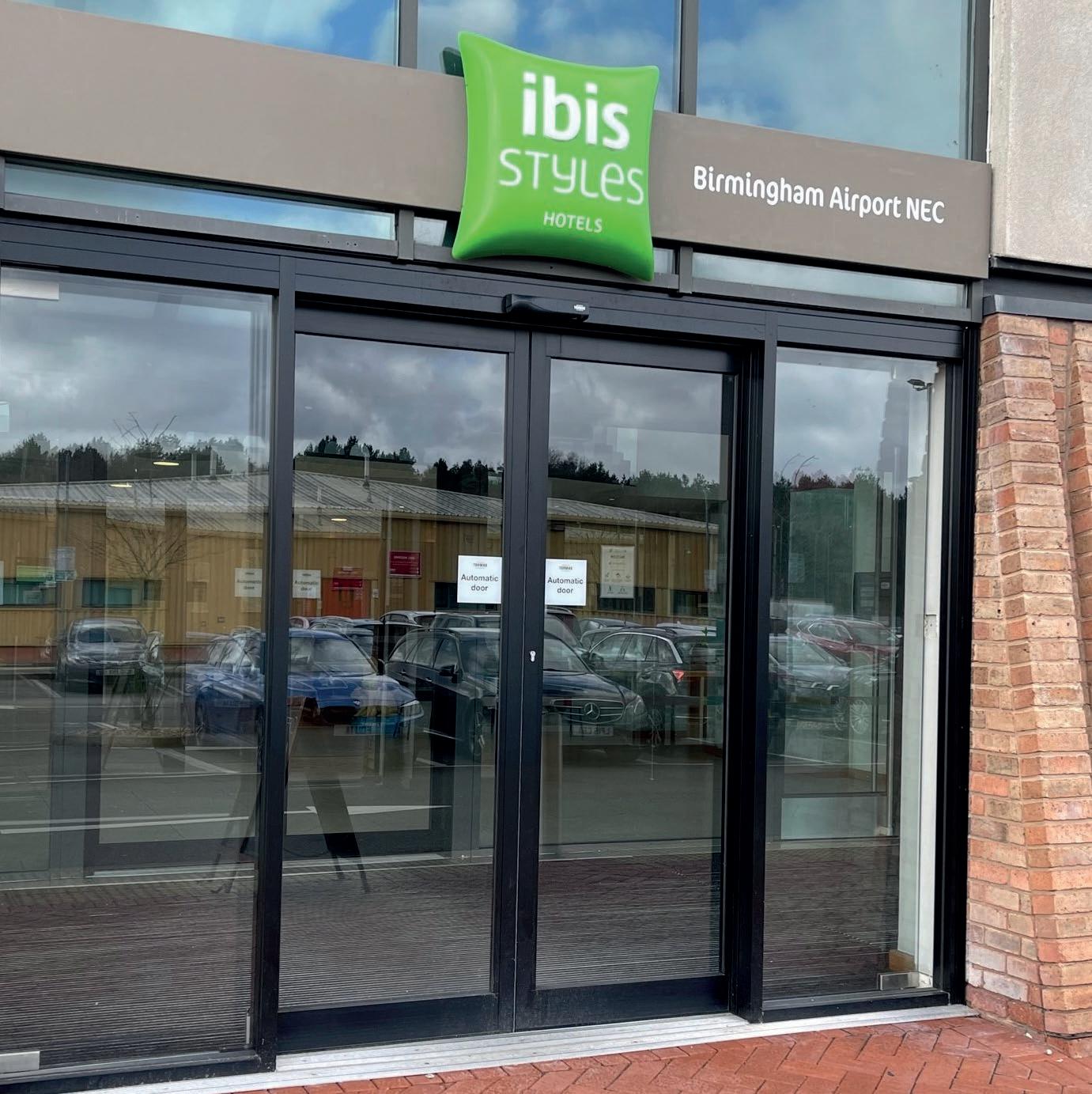
The new design more effectively maintains the ambient temperature of reception area, which features a full height atrium, whilst also streamlining busy check-in and check-out times thanks to a more efficient entrance/exit facility.
Delivering reliable and seamless access for all guests, the entrance is powered by two user-friendly, TORMAX 2201 door drives. Measuring just 142mm x 100mm, these operators are particularly neat and compact, making them unobtrusive for both contemporary and traditional settings.
“Originally the Ibis Styles hotel featured two sets of automatic swing doors,” explains Andy Burne, Property Manager for Starboard Hotels, which includes the Ibis brand.

“However, we were finding that the prolonged opening times of swing doors meant that cold air was coming into the building unnecessarily, making an uncomfortable environment for our receptionists and guests.”
Offering a complete range of automatic access solutions, from impressive curved-sliding entrance pods through to simple folding doors, TORMAX can improve the accessibility of almost any building.
TORMAX – Enquiry 22
contemporary designs.” Over twenty million square metres of Gerflor flooring has been installed since the first generation of Taralay Impression.
Gerflor – Enquiry 21
Carpet Tiles, Luxury Vinyl Tile and Heterogeneous Vinyl floors by IVC Commercial have been used in the conversion of a former halls of residence for Liverpool’s students into a Radisson RED hotel.

In a project that returns grandeur to a Grade II Listed building, IVC Commercial’s ability to go across categories has seen a range of its flooring solutions specified. Across Creative Spark carpet tiles, LayRed 55 engineered acoustic vinyl, Moduleo and Studio Moods luxury vinyl tiles, and Optimise 70 and Isafe 70 heterogeneous vinyl; more than 6,100m2 of IVC Commercial flooring has been specified by KonceptID.
IVC Commercial – Enquiry 23
30
Multicategory flooring solutions from IVC Commercial
To make an enquiry – Go online: www.enquire2.com or post our: Free Reader Enquiry Card Hotel, Sport & Leisure



















Sustainable, Ethical, Local Manufacturing. UK design 7 Years Warranty UK manufacturer UK locally sourced components Scan to read more about our CIBSE approved CPD on lighting towards a Circular Economy When specifying Tamlite, you are specifying lighting that is award winning in energy efficiency, sustainability, and manufactured in the UK. Let’s Talk About Light… Get in touch with us to arrange a CPD or discuss your next lighting project. Enquiry 24
Glass giant invests in sustainable glassmaking
Pilkington United Kingdom limited, part of the NSG Group, is making a multi-million-pound investment in its Merseyside facilities as part of a government-backed project that will save 15,000 tonnes of carbon emissions each year while securing the future of rolled glass manufacturing in the UK.
Glass recycling scheme
Pilkington UK
Two industry heavyweights have joined forces to spearhead a sustainability campaign that has prevented one million tonnes of sand from being consumed in the flat glass manufacturing process.
Integral blinds manufacturer Morley Glass & Glazing has helped flat glass manufacturer Saint-Gobain Glass to achieve this landmark milestone by operating and promoting a post-consumer glass recycling service.
Under the project, Pilkington UK will move its Watson Street manufacturing operations to its Greengate site in the town.
The move represents a major investment in its Greengate glass furnace, which melts the raw materials into glass as part of the manufacturing process.
The Greengate furnace will be upgraded to accommodate its continued production of flat glass, while delivering the additional output required from the relocation of its Watson Street rolled glass manufacturing line.
The project was instigated as the manufacturer’s furnace at Watson Street, where the business has operated since 1826, reaches its end of life. The site will be shutdown with all jobs from Watson Street being relocated to Greengate as part of the project.

Producing all glass out of the upgraded furnace, rather than running two, will save carbon emissions equivalent to taking 8,800 cars off the road each year.
Neil Syder, managing director of Pilkington UK, said: “This project represents one of the single biggest investments we’ve made in our UK manufacturing facilities in decades, and will ultimately secure the future of rolled glass manufacturing in the UK.

“Working out of one furnace will enable us to make a permanent and significant saving in CO2 emissions. It’s a radical shift in the way we operate, but we know that if we are to achieve our net-zero ambitions, we need to make change across all areas of our business.
“The Watson Street site has been operating since the 1800s and forms a key piece of our history. Throughout the years, the site has been instrumental in the development of different products, paving the way for a rich history of innovation in glass solutions.
“Yet this move marks a new chapter in our story that allows us to embrace more sustainable ways of making glass and continue to drive forward our vision for change, in partnership with the industry.”
Morley Glass & Glazing provides a free service to encourage its customers to return old glass from home refurbishment and window replacement projects to its factory in Leeds, West Yorkshire, where it crushes the glass and returns it to SaintGobain Glass to be re-used in the flat glass manufacturing process.
Steve Severs, Managing Director at Saint-Gobain Glass said: “Ethically and commercially this is the right thing to do.
"Re-using glass from glass processing plants, and residential and commercial refurbishment projects reduces the amount of virgin raw materials extracted from the ground.
“Our flat glass uses around 40% of cullet in the manufacturing process, making it one of the most sustainable products on the market.
“High-performance glass manufactured in this way also requires the furnace to be heated to a lower temperature, which saves energy and reduces CO2 emissions.” >>
Glass & Glazing, Blinds, Louvres & Solar Control
32
Saint-Gobain Glass










MERMET Technical Solar Shading Fabrics Are you seeking to achieve LEED and Breeam certification? Did you know SOLAR SHADING is a critical component in achieving this? info@mermet.co.uk www.mermet.co.uk 01989 750910 MERMET manufacturers of technical solar shading fabrics for internal and external use, helping you achieve your LEED & Breeam goals. Reflex-Rol (UK) & Mermet (UK) are the trading divisions of De Leeuw Ltd. DE LEEUW LTD. Enquiry 25
>> Solar shading glass
RUSI (the Royal United Services Institute) has appointed Eyrise to provide solar shading glass for a new contemporary glazed dome at its historic grade II listed headquarters in central London.
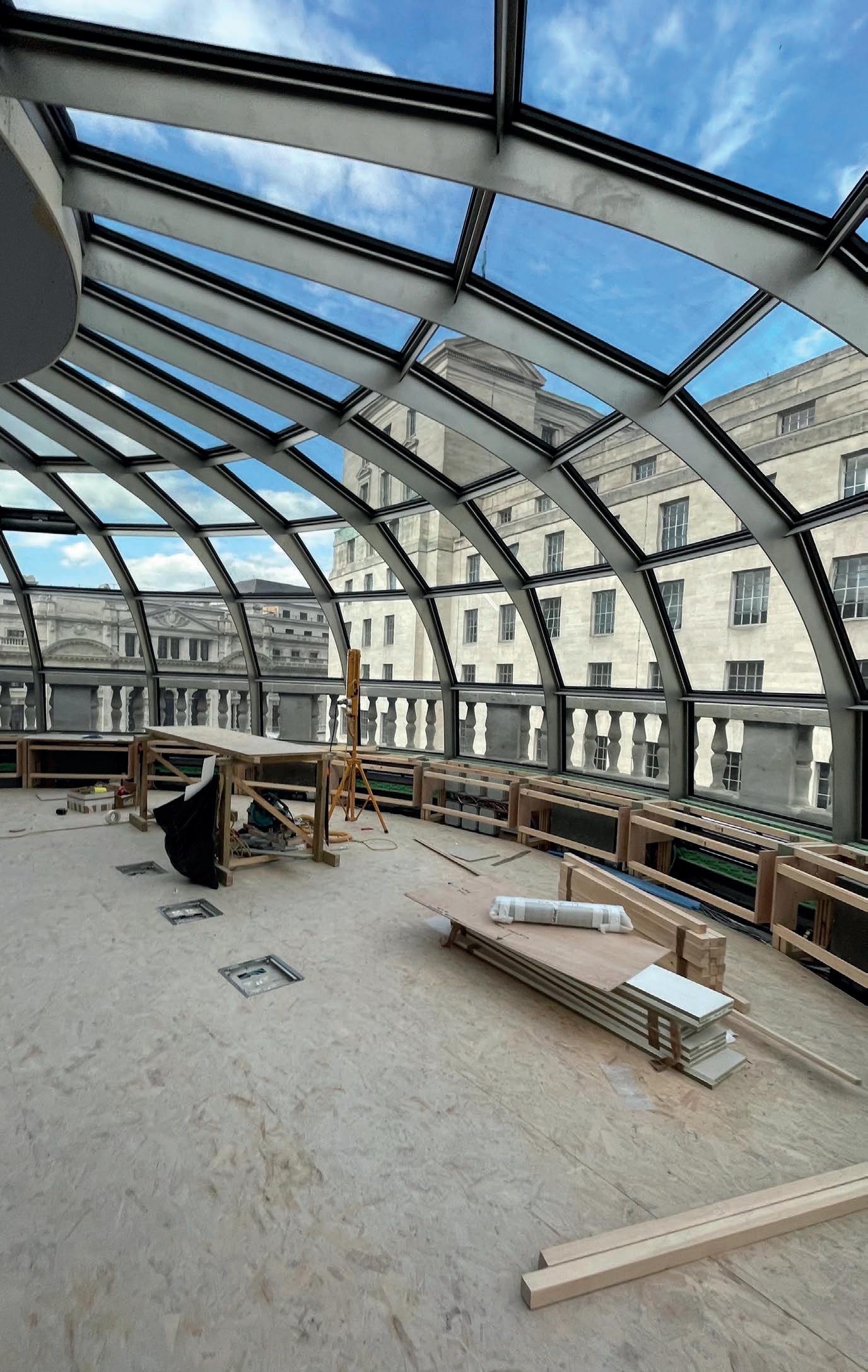
The dome, which will serve as a meeting hub with views of Whitehall, is part of a complete renovation of 61 Whitehall. The building dates back to 1896.
Construction has almost finished to modernise the organisation’s office space, incorporating the latest building technology and adding a fifth floor. Eyrise is providing 85 m2 of dynamic liquid crystal glazing:
70 double glass panels will be installed within the dome’s steel structure, featuring Licrivision technology that enables the glass to offer instant solar shading without compromising on natural daylight.
RUSI’s glazing features liquid crystal mixture D, which will allow occupants of the dome to experience visual comfort, thermal regulation and colour neutrality.
Liquid crystal mixtures have a different bandwidth of light transmission between the brightest and darkest state.
Specification is based on the orientation of a building facade to sun exposure.
The County House is a registration office which is based in Mansfield.
Secondary glazing was specified as part of a project to keep the original design of the window and to keep the modern value of the building.
Working alongside GF Tomlinson, a construction company, a total of 15 vertical sliders were designed, manufactured and installed by Granada secondary glazing making the entire process seamless.
Vertical Sliders offers a great solution when you are unable to replace the original windows in a listed property.
With their tilt option, these sliders enable both panels to individually pivot inwards, ensuring effortless access and cleaning.
They not only preserve the building’s original design but also provide great benefits such as noise reduction of up to 80% and 65% improved thermal insulation.
Granada ensured that each sash was consistent with the distinctive design of the original windows, installing window frames with ultra-thin sightlines and 6.4mm laminate glass for acoustic performance.
Granada offers a comprehensive solution, overseeing every step from design to manufacturing and installation. Granada Secondary Glazing products come with a standard manufacturer warranty, in addition to the warranty provided by the installer, ensuring complete peace of mind for the customers.
The secondary glazing frames are made from sleek aluminium, which can be painted over 200 colours. This allows them to easily match any interior design and be almost invisible.

34 To make an enquiry – Go online: www.enquire2.com or post our: Free Reader Enquiry Card
Eyrise
Granada
Glass & Glazing, Blinds, Louvres & Solar Control
FIEGER features on award-winning campus development
The design of the Campus Central project by Page Park architects has been given a 2023 Building of the Year award by The Royal Incorporation of Architects in Scotland (RIAS).
The design of the Campus Central project by Page Park architects has been given a 2023 Building of the Year award by The Royal Incorporation of Architects in Scotland (RIAS).

The project involved the refurbishment of the existing Atrium as well as the construction of a new three-storey building at the heart of the campus, providing students and staff with a host of new study and social spaces.
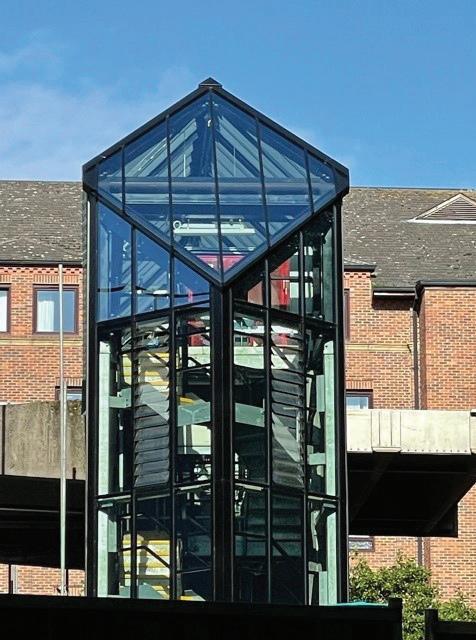
Natural ventilation, using double-glazed louvres to complement the natural lighting effect, was seen as a sustainable approach to maintaining a comfortable environment.

The design, by Page Park architects, specified FIEGER FLW 32 glass louvre vents to provide both general ventilation and emergency smoke control.
Working closely with the façade contractor, Marshall Brown Ltd, a total of 17 no. FIEGER FLW 32_17 SmoTec louvre windows were supplied, each comprising Guardian SunGuard SN 70/35 solar control doubleglazing and were finished in a Tiger Drylac anodized effect finish (068/60307 C33) to match the surrounding facade framework.

FIEGER – Enquiry 26
• Northlights, double and single pitch rooflights, patent glazing, canopies, vents & guttering

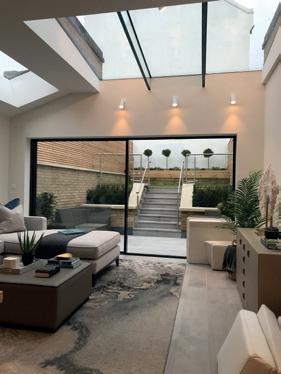
• Auto CAD drawings
• U values of 0.4w/m2 (under specialist conditions)
• Weather tightness tested to current British standards
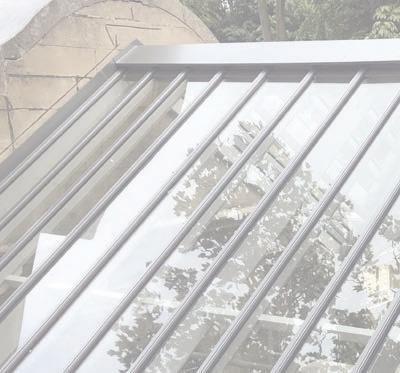
• Quality assurance to ISO 9001:2015



• Members of council for aluminium in building
• Railway stations, shopping centres, schools, heritage buildings, industrial & commercial buildings, together with domestic applications, swimming pools and conservatories
• Prebuilt range rooflights, 14 day turnaround
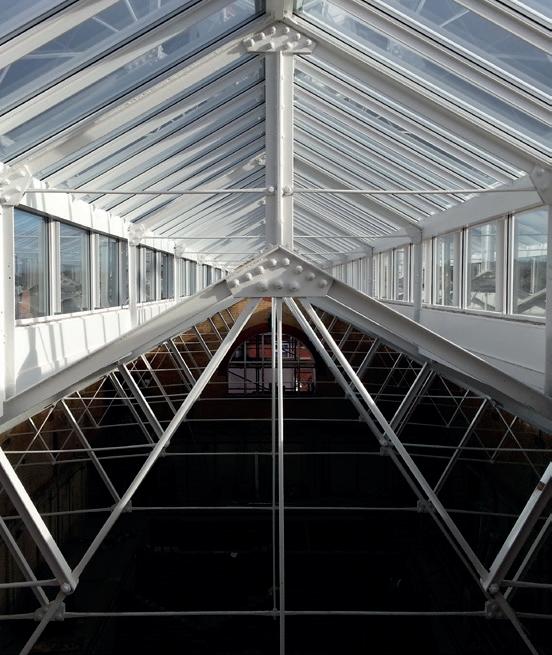
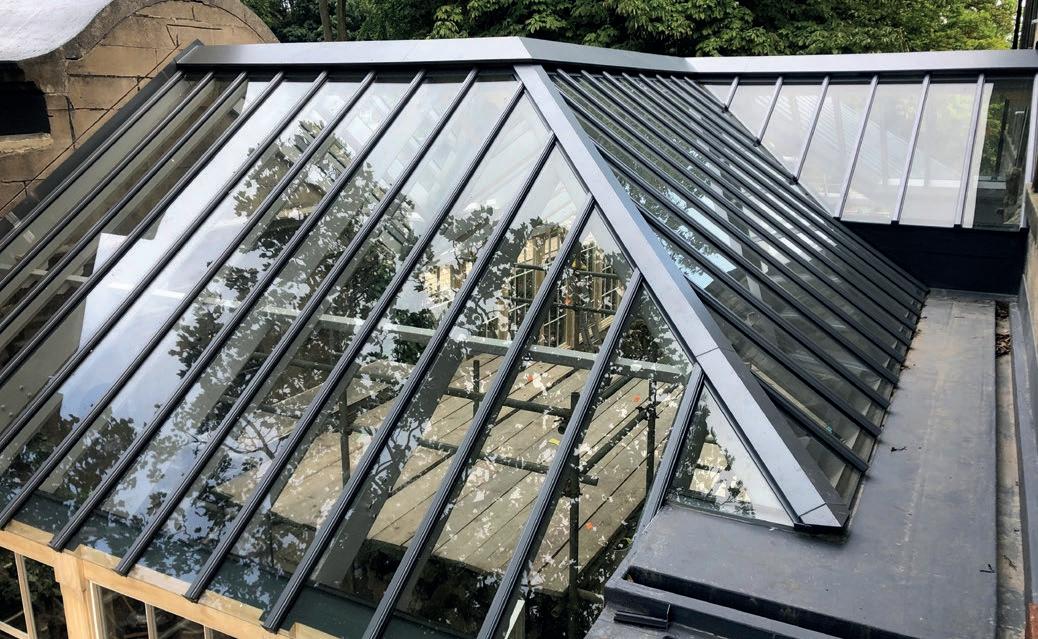
35 Howells Patent Glazing Ltd - Triton Works, Woods Lane, Cradley Heath, Warley, West Midlands B64 7AN 01384 820060 www.howellsglazing.co.uk info@howellsglazing.co.uk Howells Patent Glazing, experts since 1973 in manufacturing, supply and installation of unique roof glazing systems for the private, public and commercial sectors.
Enquiry 27 Glass & Glazing, Blinds,
& Solar Control
Louvres
Howells’s rooflights light up Blossomfield park development
so contributes to the building’s energy performance.
To emphasise the modern styling the aluminium bar is powder coated in popular Anthracite Grey RAL 7016. Each area is glazed with 31.5mm double glazed units.
Automatic Opening Smoke Vents
The ridge roof glazing includes two pairs of automatic opening smoke vents. Bottom hung, they open to 50 degrees and are operated with 24v DC openers. They are UKCA marked and conform with EN 12101-2:2003.
Throughout, the roof glazing allows daylight to pour into the Grange and other buildings and creates a bright and positive space to welcome residents and visitors.

Howells also provided two internal glazed gable windows.
The development is made up of contemporary new buildings and a thoughtful conversion of the Grade II listed Tudor Grange with outbuildings, dating back to 1887.
With its imposing Victorian façade, the Grange boasts an abundance of original features. For the conversion, developer MACC Living wished to retain this character, adding stylish fittings and details to provide every modern convenience.
Main contractor, DC Construction was appointed by MACC Living to oversee the conversion of Tudor Grange and construct the new build apartments.
Tudor Grange Conversion
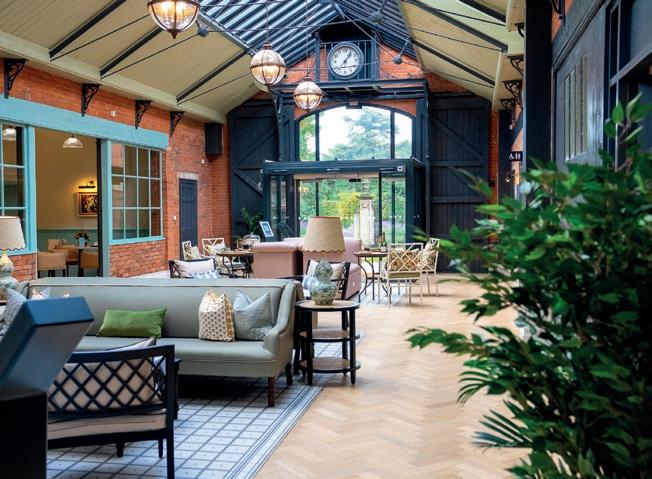
The conversion required a carefully balanced approach and a trusted network of manufacturers, sub-contractors and skilled trade.
For the replacement roof glazing DC Construction turned to local patent glazing specialist, Howells. “We knew Howells by reputation,” says project manager, Grahame Wiggin from DC Construction. “They helped in the technical design and supported and advised on the best products and solutions.”
Replacement Glazed Roof
Howells was tasked with replacing the old steel lead clothed glazing bars and single glazed Georgian wired cast glass in three areas of the Grange.
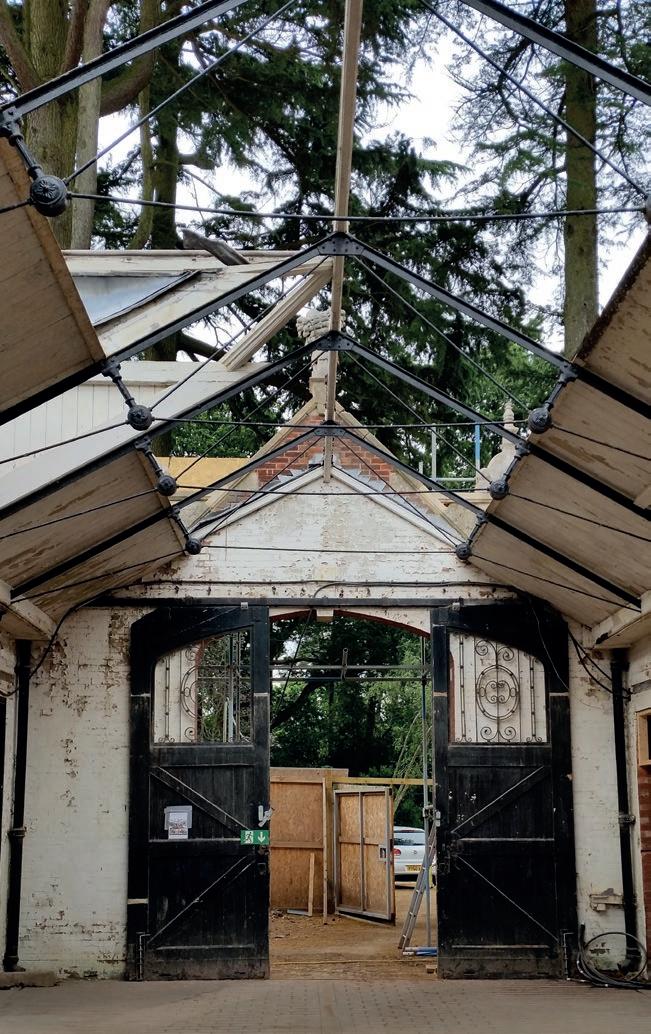
The conversion would see these areas become the entrance hall and reception with lounge space.
Following discussions and a site survey, Howells recommended its 40mm HG2 glazing bar with double glazed sealed units, coupled with internal stalk glazing bar. The HG2 is a more traditional patent glazing system with slim lines which helps to replicate the aesthetic of the old, glazed roof.
Externally, Howells worked with DC Construction to finish the glazed roofs with lead ridge flashing to maintain the traditional look.
New Build Glazing
Elsewhere, a daylighting solution was also required for the new buildings. Two areas of ridge roof glazing were needed for walkways which provide access for pedestrians and mobility scooters to the assisted living units at the rear.
For this, MACC Living required a more modern aesthetic, so Howells used its 57mm self-supporting ridge glazing system to form two strong and durable double pitched ridge structures, measuring 11m and 5.4m. Both are set at 30 degrees and measure 3.9m wide.
Howells selected this system as it uses wider glazing bar centres which provide a more modern look. It is also more thermally efficient than traditional patent glazing
Howells Patent Glazing – Enquiry 28
Located on the outskirts of affluent market town Solihull in the West Midlands, Blossomfield Park is an exclusive development of one-, two-, and three- bedroom apartments.
36 To make an enquiry – Go online: www.enquire2.com or post our: Free Reader Enquiry Card
Control
Glass, Glazing, Blinds, Louvres
& Solar
Before After After
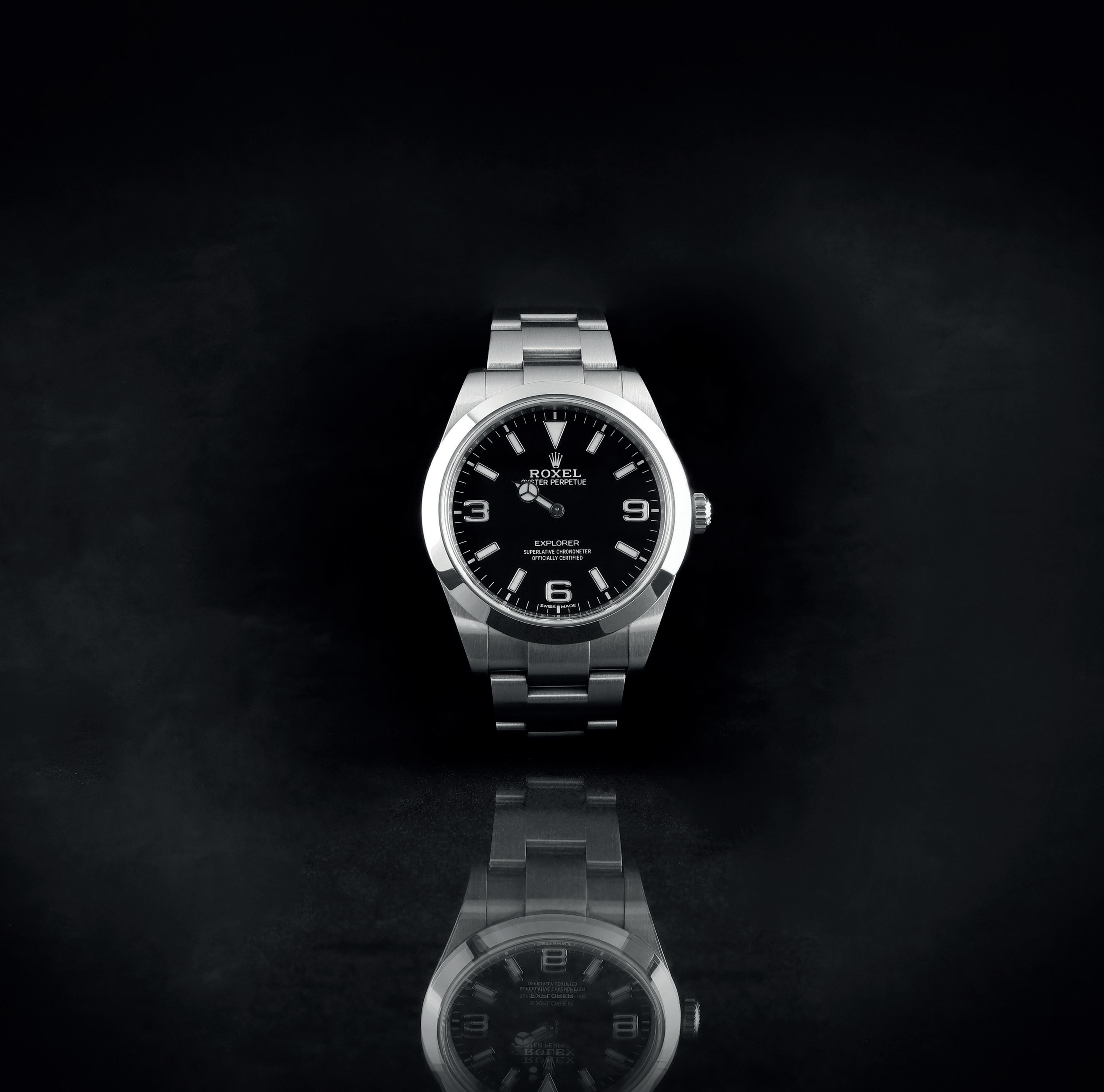
Glazing for Life What if... other great brands lacked attention to detail? Achieving excellence in any product or system requires paying careful attention to every component and material that goes into its assembly. This detail focus is not only important in fire resistant glazing - lives could actually depend on it. With Promat SYSTEMGLAS® you can specify with confidence when designing and specifying fire resistant glazing. It has ‘golden thread’ thinking at its core, with full traceability in raw material sourcing, manufacture and installation. Promat SYSTEMGLAS Specified for a Reason Promat UK Ltd 0800 588 4444 promatglass@etexgroup.com Enquiry 29
Spectus windows and doors deliver for new Lincolnshire housing development

The Spires development is an exclusive collection of 2, 3 and 4-bedroom homes designed and built by Ashwood Homes.
The new build development will provide a mixture of private homes with 21 of the builds set to be affordable housing.
Ashwood Homes aims to build properties of the highest quality and it extends the same discerning approach to partnership companies and the products chosen on its numerous developments.
In the case of The Spires development, the new build project was awarded to experienced, longstanding Ashwood Homes partner, Highseal Manufacturing Ltd, part of the Fair Share Group.
Established in 2012, the Fair Share Group is an independent manufacturing facility based in Scunthorpe, North Lincolnshire. The company fabricates the Spectus 70mm PVC-U window and door system from Epwin Window Systems and is committed to delivering manufacturing excellence and onsite installation support at every level.
The new 152 first-phase plots made up of 2, 3 and 4-bedroom properties, were manufactured in white on both sides from the popular Spectus Bevelled 70mm System. The Spectus Bevelled System is a 70mm flagship PVC-U window and door system from Epwin Window Systems.
Its product pedigree and elegant streamlined aesthetics are suitable for all property styles. In this project, all manufactured windows needed to adhere to Document Q, Building Regulations and BSi Kitemark standards for the energy and security performance.
As an experienced fabricator and installer, the Highseal Manufacturing team is familiar with the requirements and protocols of new build developments.
As such, the team worked closely with the housebuilder and site contractors to ensure the window and doors were manufactured and installed in line with the timescales required.
The first phase development commenced in November 2019 and was completed in September 2022. Holly Donaldson, Office Manager at Highseal Manufacturing Company, said: “Ensuring the windows were manufactured and installed on time was crucial as the second fit on the electrics can only be completed once the buildings are completely weatherproof. As such, we worked closely with all site contractors for a seamless build.” With the first phase now completed, the Highseal Manufacturing team are scheduling the
start of second phase of the development. Holly, said: “We are delighted to have partnered again with Ashwood Homes on this new development. The company has a number of developments across the region featuring family homes between two and four bedrooms. As with all of its projects, these properties are built to a high specification.
“The first phase of The Spires development has been a great success and we are looking forward to working with Ashwood Homes on their second phase which consists of 670 Spectus windows, 85 Spectus French doors and 8 Spectus single doors.”
Epwin Window Systems– Enquiry 30
38
As with all of its projects, these properties are built to a high specification.
Doors, Windows, Entrance Systems & Roofl ights
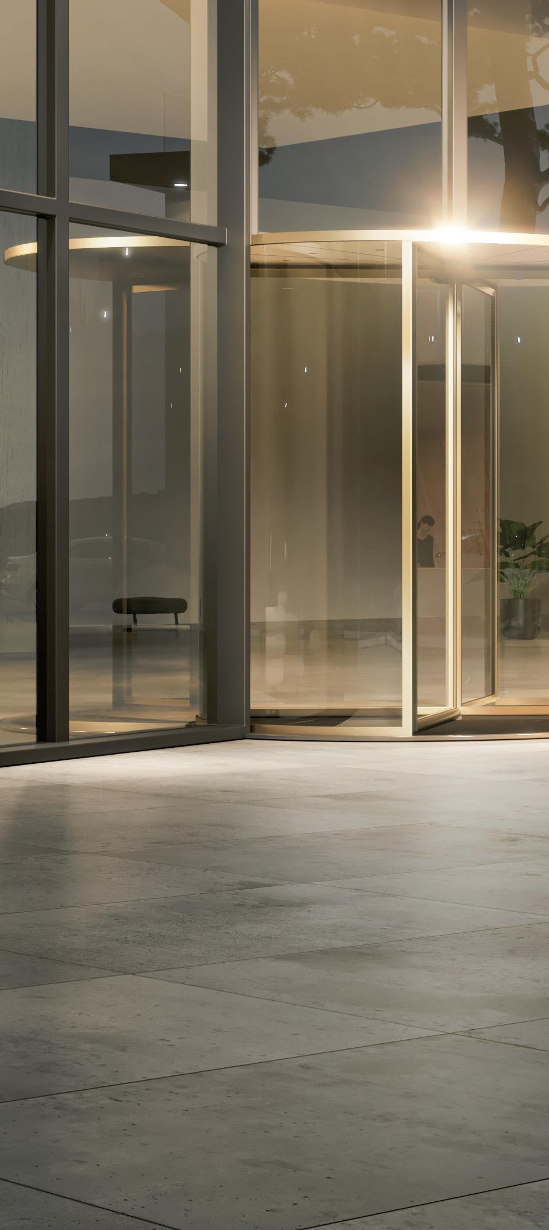
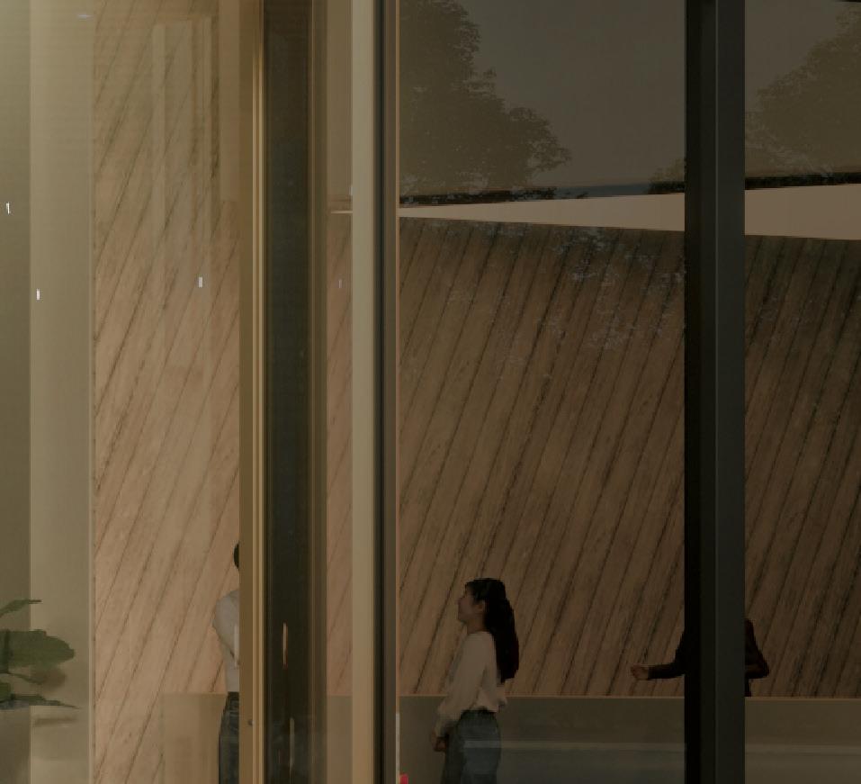

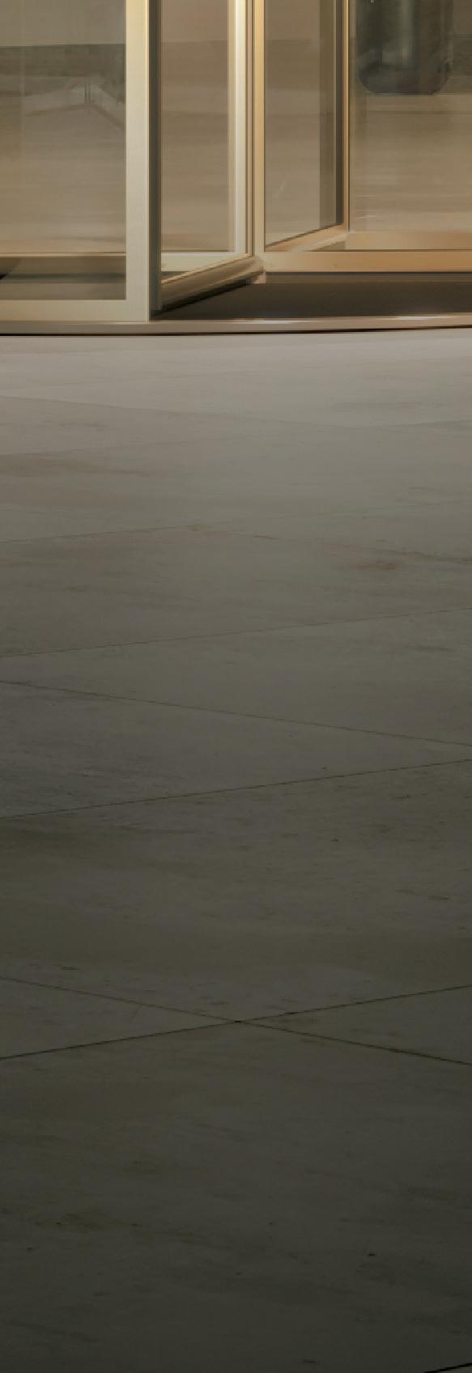


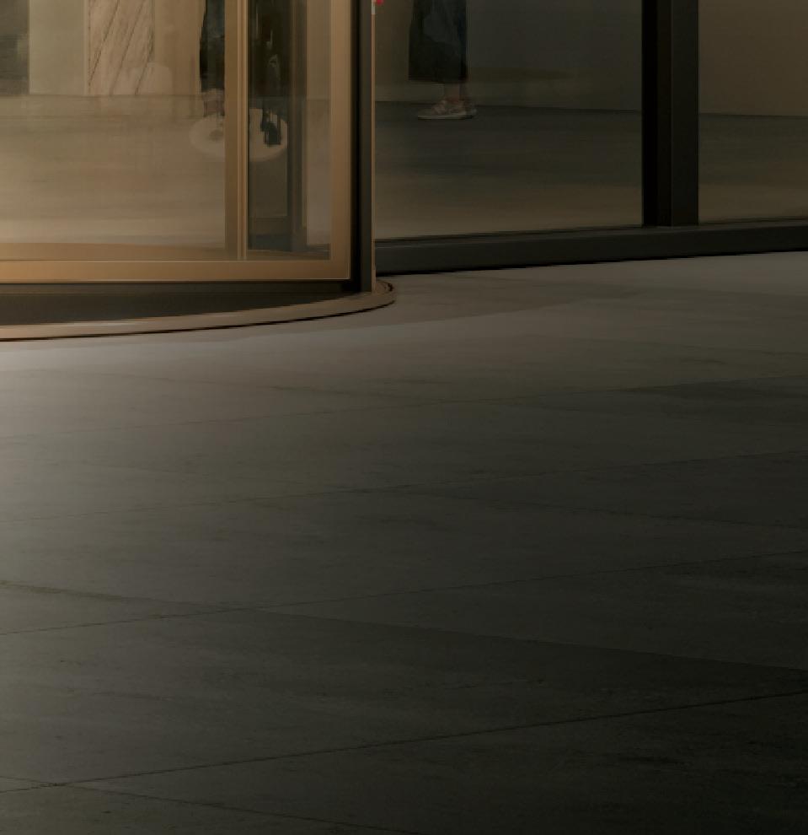

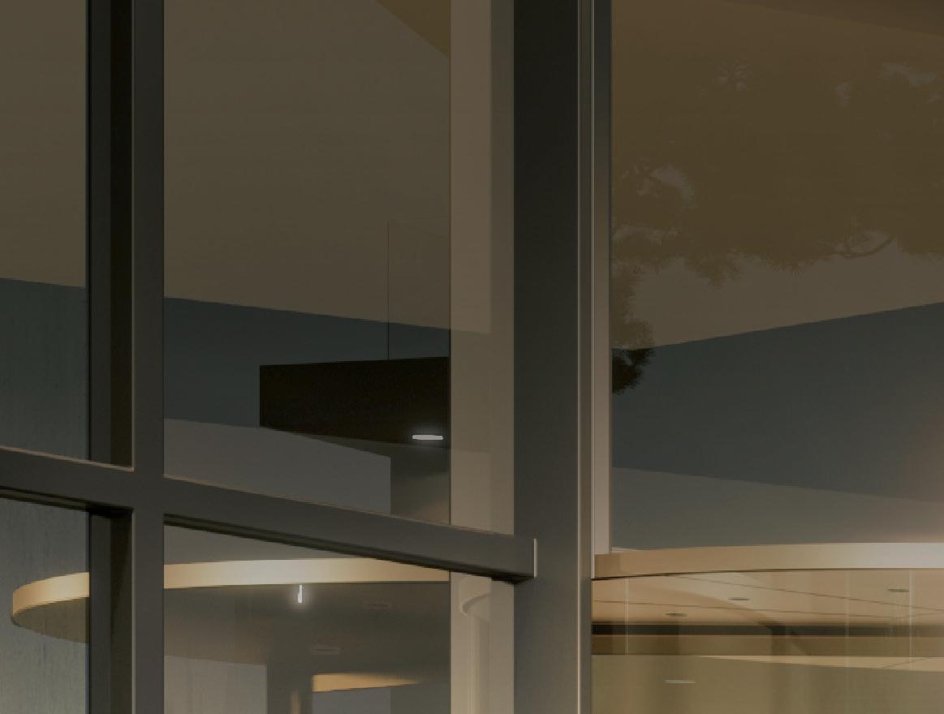
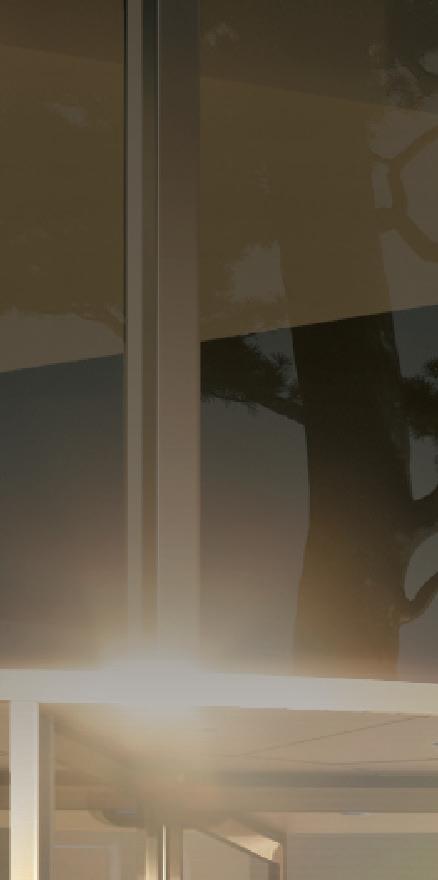

Maximum design appeal –minimum canopy height: Revo.PRIME The most beautiful way to say welcome With a minimum canopy height of just 75 mm, GEZE Revo.PRIME impresses with its barely visible drive. The narrowest profile systems of 60 mm also inspire with maximum crea ve freedom in the entrance area – for more free space, more transparency and an open airy feeling. revoprime.geze.com Call GEZE UK on 01543 443000 Email: info.uk@geze.com www.geze.co.uk Enquiry 31
First large scale installation of AluK’s new C70s 70mm window system
HG Construction’s recently completed £77m Canada Street development in London’s docklands for client Scape is the first large scale installation of AluK’s new C70S 70mm window system.
accommodation blocks needed to be finished in time for the start of the academic term.
AluK and Arkay worked closely together to meet the timescale and to accommodate the fact that the installation method had to be changed from traditional scaffolding to working off mast climbers. This meant the installation sequence switched to elevation by elevation and there had to be multiple installation teams working on different blocks at the same time in order to meet the completion dates.
Sony Atwal, Arkay’s Technical and Operations Director, commented: “This project required a well-engineered, cost-effective window system and the C70S fitted the bill perfectly. It met all the performance and aesthetic requirements and was quick and easy to fabricate and install. Because it shares some components with the AluK 58BW system which is one of our most popular products and has a similar fabrication method, we were easily able to integrate it into our factory and deliver the same level of quality and precision.”
The mixed-use project includes modern student accommodation in blocks up to 10-storeys high, affordable housing, commercial and health space.
It showcases the benefits of AluK’s new, thermally efficient, slim sightline system and demonstrates just how easily it can be integrated in a scheme alongside AluK’s 77ID system residential doors, SL52 capped curtain walling and GT55TB commercial entrance doors.
In total, there is almost 4600m2 of glazing on the Canada Street development, all designed, fabricated and installed in AluK systems by Arkay Windows.

The C70S system was chosen by HG Construction in response to the specification from Stephen Marshall Architects. Sam Coley, a partner at Stephen Marshall, explained: “Our specification was for a high performing contemporary aluminium fenestration and façade system with slim sightlines and excellent U-Values - and the
AluK systems were ideal for that. The fact that we could use two different window configurations, residential and commercial doors and curtain walling from one supplier right across this mixed-use development meant we got a satisfyingly uniform look right across the project. For safety and optimal natural ventilation in the student accommodation, we were even able to specify a cost-effective fixed light in AluK alongside a vertical louvre.
“The design scheme at Canada Street included an innovative pre-cast banding façade solution which HG Construction were able to deliver very successfully in the AluK window system and we’re really pleased with the finished look.”
For HG Construction, the project represented a significant construction challenge because it sits very close to Canada Water underground station and directly above the busy Jubilee Line. Logistically, there were also tight timescales to meet because the student
The 70mm C70S system has the same slim 89mm sightlines as the 58BW window system, but also boasts class-leading wind (600Pa) and water tightness (1500Pa). It has Secured by Design accreditation and can accommodate 50mm acoustic glazing, making it a good choice for this type of noisy urban environment.
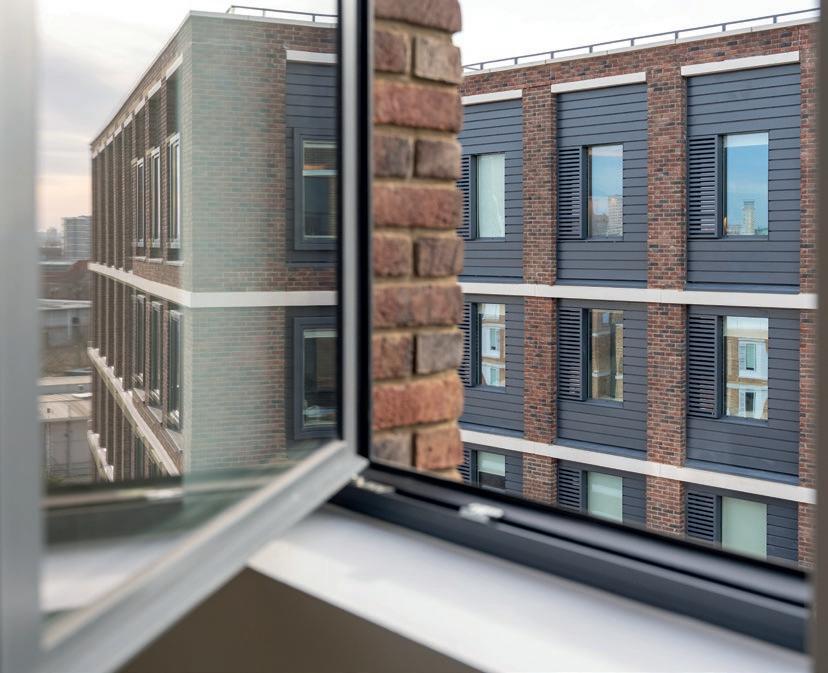
More details at: https://uk.aluk.com/ and a video case study is available at: https://youtu.be/J_SsG-tfg4w
AluK – Enquiry 32
40 To make an enquiry – Go online: www.enquire2.com or post our: Free Reader Enquiry Card
Windows, Entrance Systems & Rooflights
Doors,
Senior doubles production thanks to its new thermal improvement facility
Following the opening of a second UK manufacturing site in South Yorkshire, leading aluminium fenestration solutions provider Senior Architectural Systems has increased production and reduced lead times on its popular PURe® range of thermally-efficient windows and doors.

Senior is the UK’s largest privately owned aluminium systems house and recently opened a dedicated thermal improvement manufacturing facility in Rotherham to support its main manufacturing facility in Denaby, near Doncaster, and its distribution site in Livingston, Scotland.
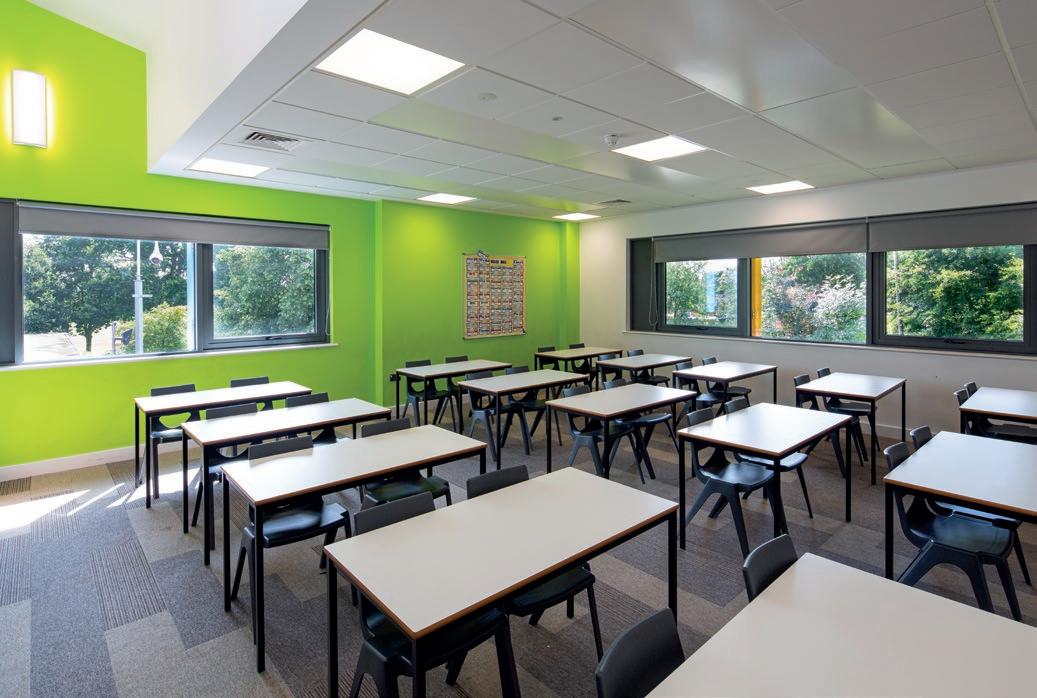
The new site has seen production of Senior’s patented PURe® range of low U-value aluminium doors and windows double, helping to bring down lead times and deliver the award-winning Part L compliant solution to more of Senior’s fabrication and specification customers.
The unique range, for which Senior recently won a King’s Award for Enterprise in innovation, is the first on the UK market to benefit from an enhanced thermal barrier manufactured from expanded polyurethane foam (PUR). Traditionally used in cladding and insulation products, the innovative use of PUR as a thermal barrier gives the PURe® range the potential to achieve U-values as low as 0.71W/m2 K when calculated as a commercial CEN standard window and 0.93W/m2 K when calculated as a CEN standard door.
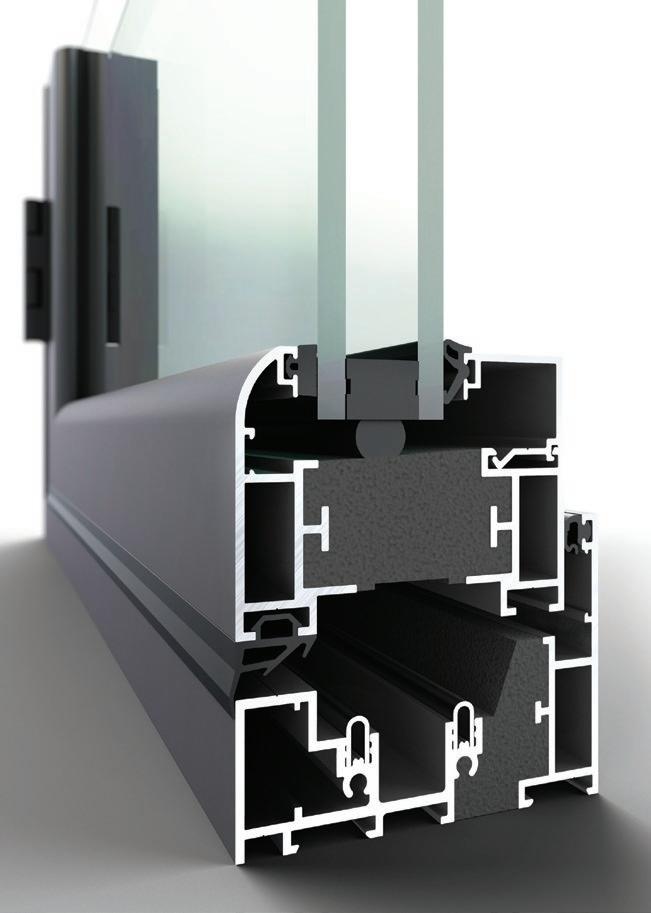
Senior is planning further investment in the new site and has already expanded its local workforce with the recruitment of four new operatives.
The speed and efficiency of Senior’s production is set to increase further with the addition of a second high pressure polyurethane injection system later in the year, as well as a new double grooving machine and spiral wrapping machine.
As Senior’s dedicated Thermal Improvement Centre, production of other Part L compliant and low U-value aluminium windows and doors within Senior’s extensive range will also be moved to the Rotherham site in due course. This will support the work that is set to continue at Senior’s main manufacturing and national distribution centre in Denaby. Together with Senior’s established sites in South Yorkshire and Scotland, the new facility has increased the company’s overall UK manufacturing capacity to 220,000 square feet.
Commenting, Senior Architectural Systems’ managing director Mark Wadsworth said: “We are making great progress with the launch of our new thermal improvement facility in Rotherham and are well placed to continue to meet
demand for our Part L compliant aluminium fenestration systems. At Senior, we have always been committed to giving our customers what they want, when they want it, and the expansion of our UK manufacturing capabilities is allowing us to do us that. We have more plans in the pipeline for the new facility, as well as our other sites, and will continue to invest and innovate to bring the best aluminium solutions to market.”
For more information, please visit www.seniorarchitectural.co.uk or search for Senior Architectural Systems on Twitter, LinkedIn and Facebook.
Senior Architectural Systems – Enquiry 33
41 Doors, Windows, Entrance Systems & Rooflights
Match the cladding with Garador’s cedar doors
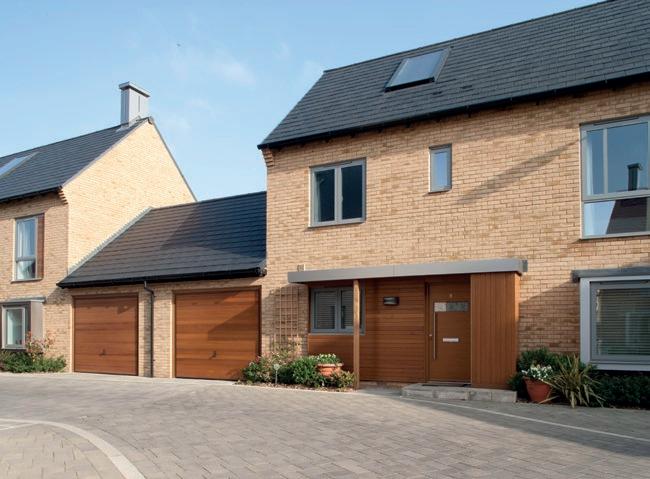
Garador’s beautiful horizontal cedar garage doors are a top choice by developers and renovators, especially on properties where timber cladding has been used on exterior walls.
Garador’s horizontal cedar garage door is constructed from tongue and groove natural solid cedar boards, a design that naturally complements timber cladding. These timeless garage doors, with their precision crafted design and glowing red cedar, will also enhance the appearance of any home and they offer many additional advantages. The red cedar used by Garador is a natural, renewable and eco-friendly material. Cedar stays straight and flat and should last a lifetime if properly maintained.
Garador – Enquiry 34
New window to the world for ADSA
The Automatic Door Suppliers Association (ADSA) has launched its new website, boasting improved functionality with a brand-new look and feel. The site has been produced to maximise user experience, with slicker mechanisms for booking courses and events, a member search facility with postcode and mapping features for customers to find products and service providers. The association’s online presence, www.adsa. org.uk has been developed to reflect its current activity: extensive learning and development content, industry news and updates and independent compliance assessment services. It offers a fresh new look, with a rolling home page and enhanced connectivity through third party app integration for improved booking/ payment processes.


ADSA – Enquiry 35
ASWS tackles multiple window types
ASWS has carried out the painstaking repair and restoration of multiple window types for the project team which undertook the redevelopment of the former Daily Mail headquarters at Temple in the City of London.

ASWS was initially engaged to carry out a full condition survey across the complex elevations, as well as internal doors and screens. This covered all of the steel, timber, aluminium and curtain walling, with the report being used as a key part of the pricing/tender document for the project. The Northcliffe is on track to achieve a BREEAM Outstanding rating, putting it in the top 1% of the UK’s commercial refurbishment schemes.
ASWS – Enquiry 36


C M Y CM MY CY CMY K Enquiry 37 42
To make an enquiry – Go online: www.enquire2.com or post our: Free Reader Enquiry Card Doors, Windows, Entrance Systems & Roofl ights
Cutting edge investment at Crittall Windows
Crittall has become the only steel window manufacturer with fully integrated business management, order processing and fabrication systems following the completion of a project to introduce state-of-the-art software and machinery.


The installation of KLAES product configurator software and two new CNC machines will streamline the business operations from quote and initial order through manufacture and delivery cutting out time-consuming processes and paperwork.
The result will be increased output, productivity and efficiency as well as new products brought to market more speedily.
“This investment in KLAES software and additional CNC machinery responds to increased demand for our thermally broken steel windows and doors as well as our Innervision internal screens,” says Crittall Windows Managing Director Russell Ager. The technology reduces lead-times, makes data accessible across the business and revolutionises the tracking of orders.
It also feeds into the company’s advanced ERP or Enterprise Resource Planning software that controls all aspects of the business including finance and inventory. Once an order is placed the raw materials required can be ordered automatically. The combination of CNC machines - now five in number - with the new software also aids product development increasing dramatically the speed - in months rather than years - by which new windows and doors can be brought to market.
Creating a prototype from an initial design used to involve timeconsuming, not to say costly, re-tooling but now a model can be simply produced as with a 3-D printer. Ager promises a number of new products and existing product enhancements coming forward later this year.
Crittall Windows– Enquiry 38
● Opening speed over 4.0 m/s*
● Maximum transparency with 90 % of the door leaf surface*
● Practically no wear thanks to counterbalance weights**
43 Doors, Windows, Entrance Systems & Rooflights
01530 516868 doorsales.lei@hormann.co.uk Design 213-23 Commercial end customers TurboLux: The fastest spiral door in the world
* Dependent on door size ** For HS 5040 TurboLux Enquiry 39
Ensuring fire-safe Specifications
Fire doors are the first line of defence against both smoke and fire, so it’s vital that they perform as intended in the event of a fire. Here, IronmongeryDirect looks at what specifiers need to consider when choosing door hardware to ensure safety, and compliance with regulations.
Effective fire doors provide vital occupant protection by preventing the spread of flames and smoke, whilst also serving to protect escape routes.
While the focus is often on the door itself, the door closers, hinges and seals should not be overlooked as they are an essential part of how the doorset functions.
The correct specification of door closers is important as they must balance reliable closing to ensure fire protection with ease of daily use. Approved Document B (Fire safety) in England and Wales requires that fire doors be fitted with a self-closing device that will fully and reliably close the door from any angle. They should also comply with BS EN1154 for Controlled Door Closing Devices, or BS EN1155 for electromagnetic closers and fire door holders,and be CE or UKCA marked to this standard.
To be effective, fire doors must also fit tightly against the frame but still open and close correctly under normal use. To achieve this, thermally activated intumescent seals should be fitted. However, for areas, such as protected escape routes and stairways, additional protection from smoke may be
required. Smoke seals, either solid ‘flippers’ or brush types, are designed to stop the smoke moving past the door regardless of the temperature and are therefore often referred to as ‘cold smoke’ seals.
Furthermore, the hinges are an essential component of a fire door set which are a key consideration. Fire doors must have at least three hinges, fitted with the correct sized screws and be CE or UKCA marked to BS EN 1935. It is also essential that they are appropriate for the size and weight of the door leaf.
Intumescent pads should also be fitted under each hinge leaf – on both the frame and door – with the thickness of the seal dependent on if it is a 30- or 60-minute rated fire door.
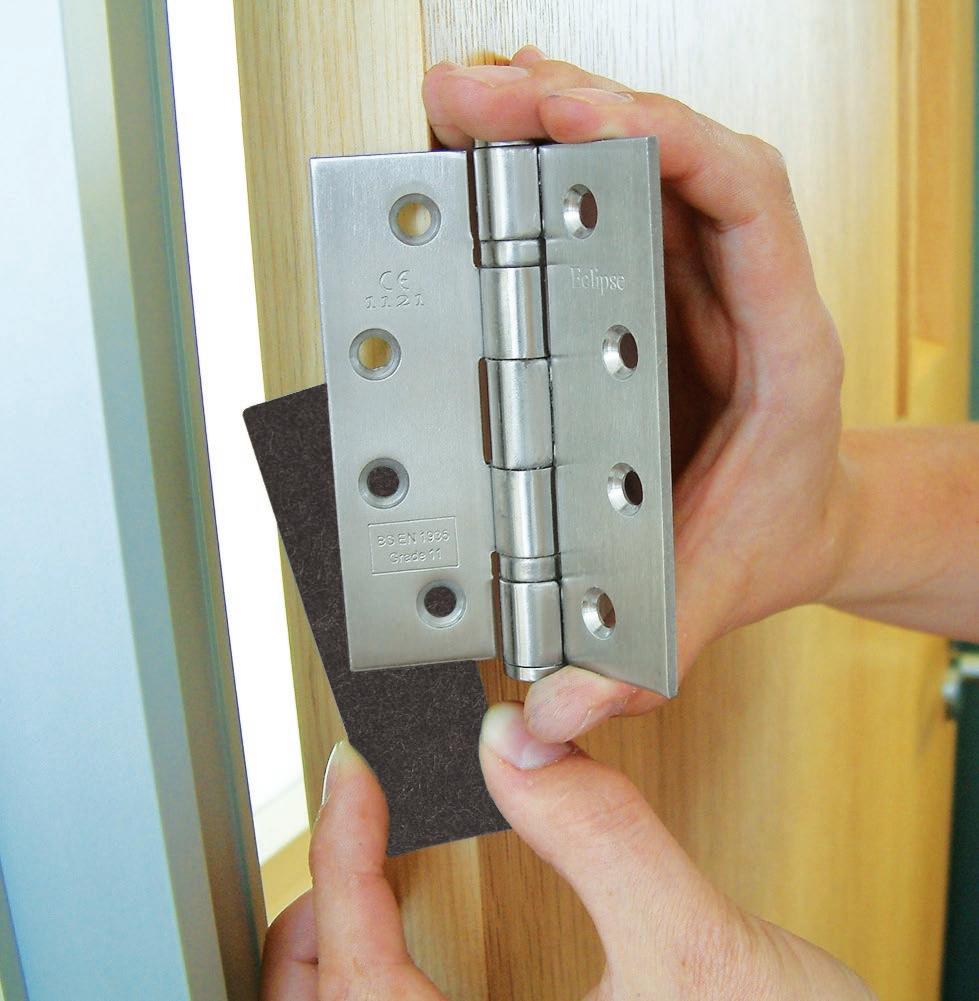
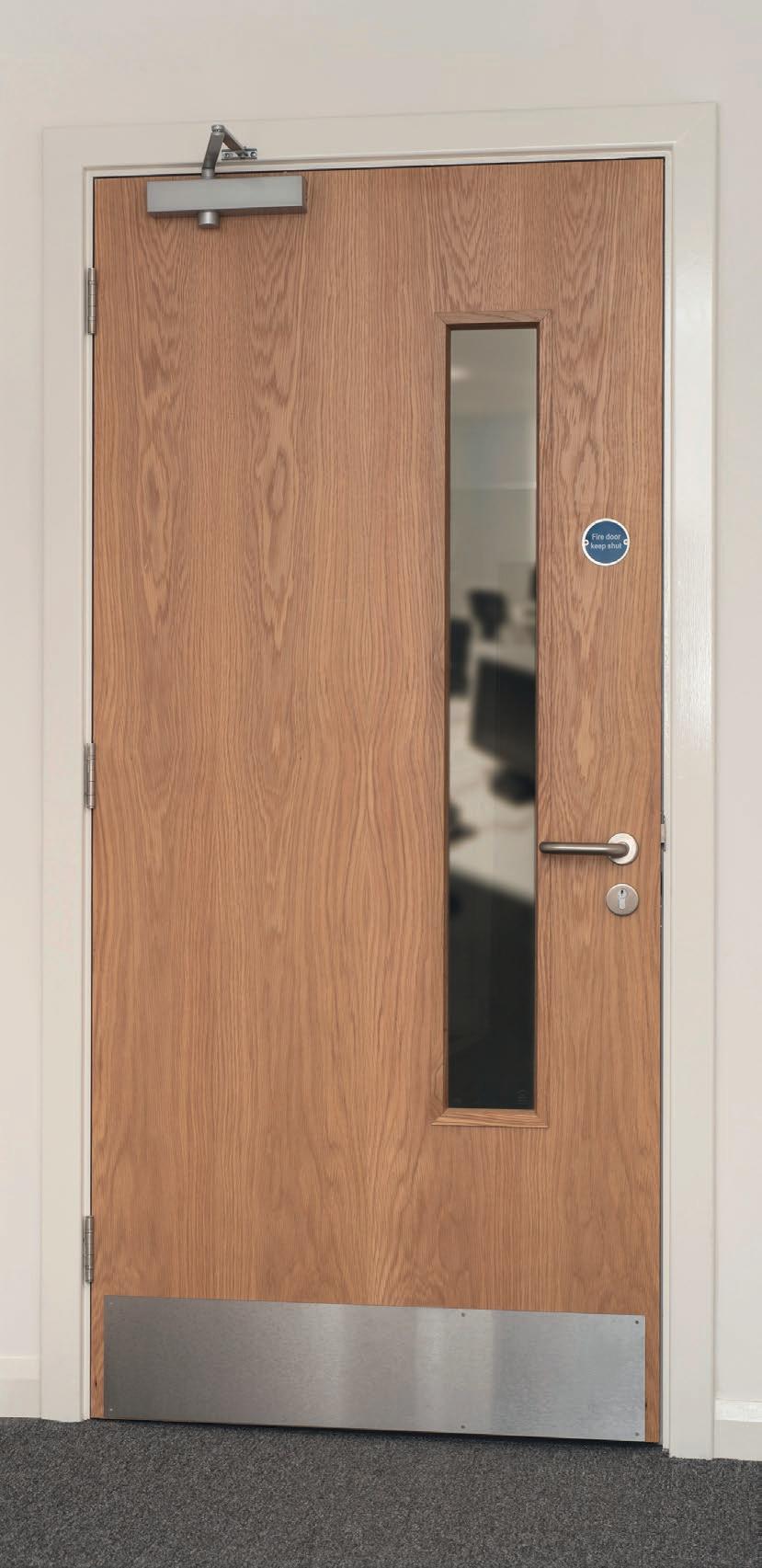
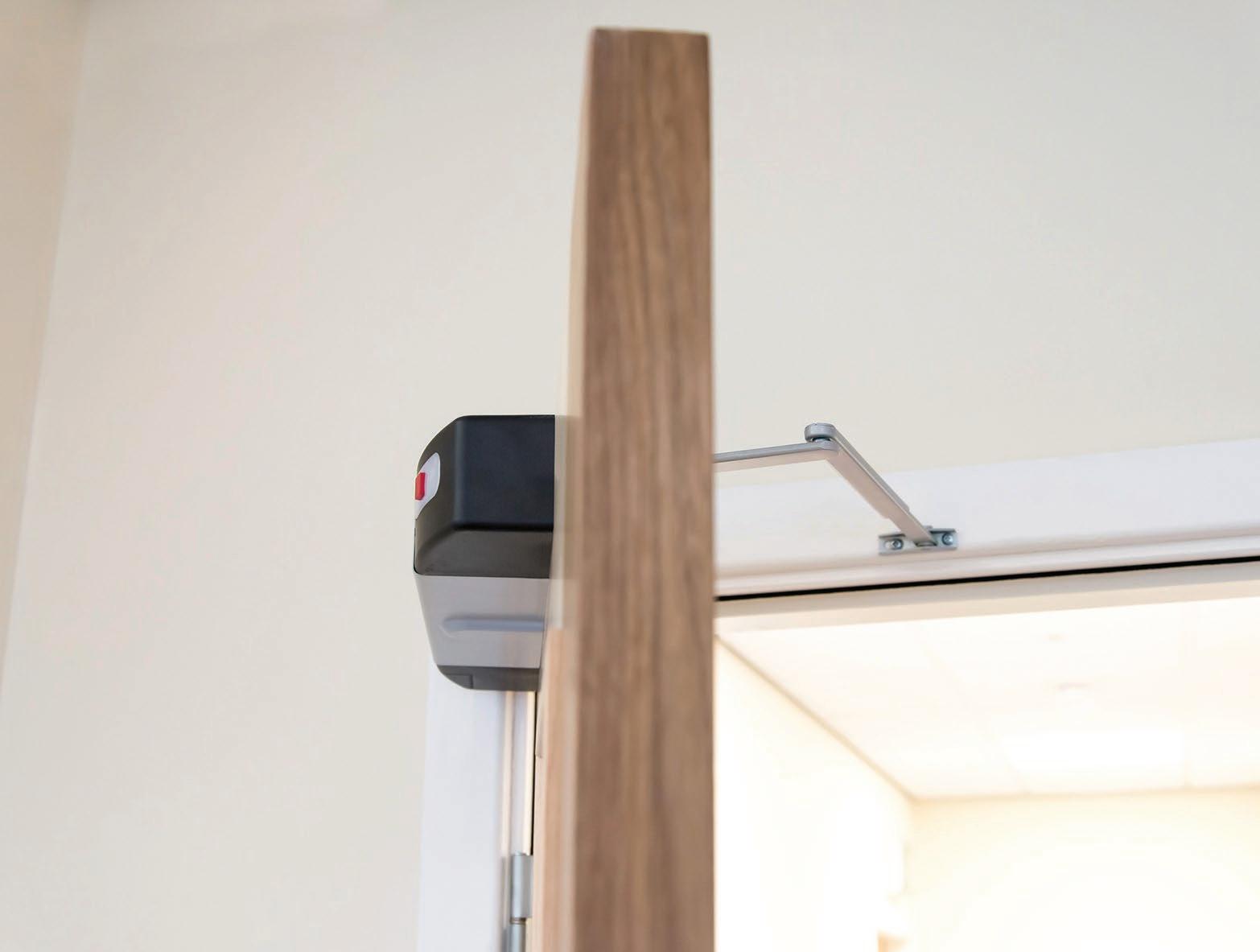
Finally, it is also important to ensure that when a CERTIFIRE door has been specified that only CERTFIRE approved hardware is fitted - as installing non-approved products will invalidate the CERTFIRE certification.
Given the critical role that fire doors have in protecting people and buildings, it is vital that the correct products are selected to ensure they function and perform as intended.
To help professionals achieve this, IronmongeryDirect’s team of GAI trained advisors are available to assist with any product queries or specification advice on its wide range of over 18,000 ironmongery solutions.
IronmongeryDirect has produced a number of useful resources to aid the specification of fire door hardware, as well easily identify and navigate its wide range of fire rated products. Visit www.ironmongerydirect.co.uk/firerated for more information.
IronmongeryDirect – Enquiry 40
Architectural Ironmongery
44 To make an enquiry – Go online: www.enquire2.com or post our: Free Reader Enquiry Card
Classically Quintessential Cabinet Hardware
Introducing the New Cabinet Backplates from Croft.
British manufacturer, Croft, continue to enhance their portfolio of premium cabinet hardware with the addition of slimline cabinet backplates.
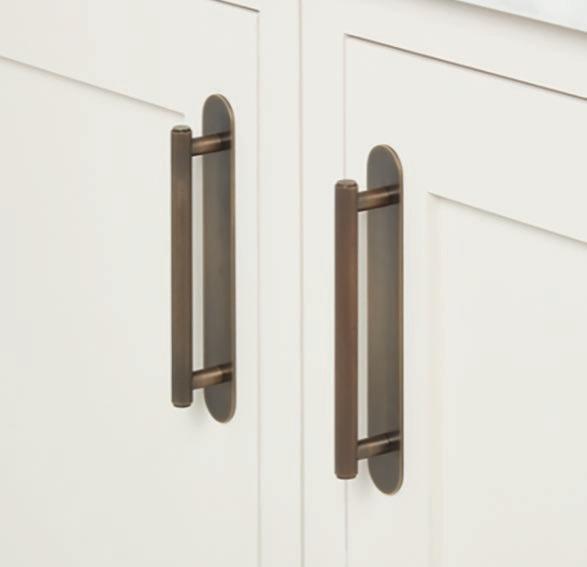
An elegant and ergonomic addition to the brand’s already popular cabinet handle designs, the Cabinet Backplates are available in a choice of 5 different lengths on 9 existing product ranges including Elegance Hex, Legacy, Brooklands and more.
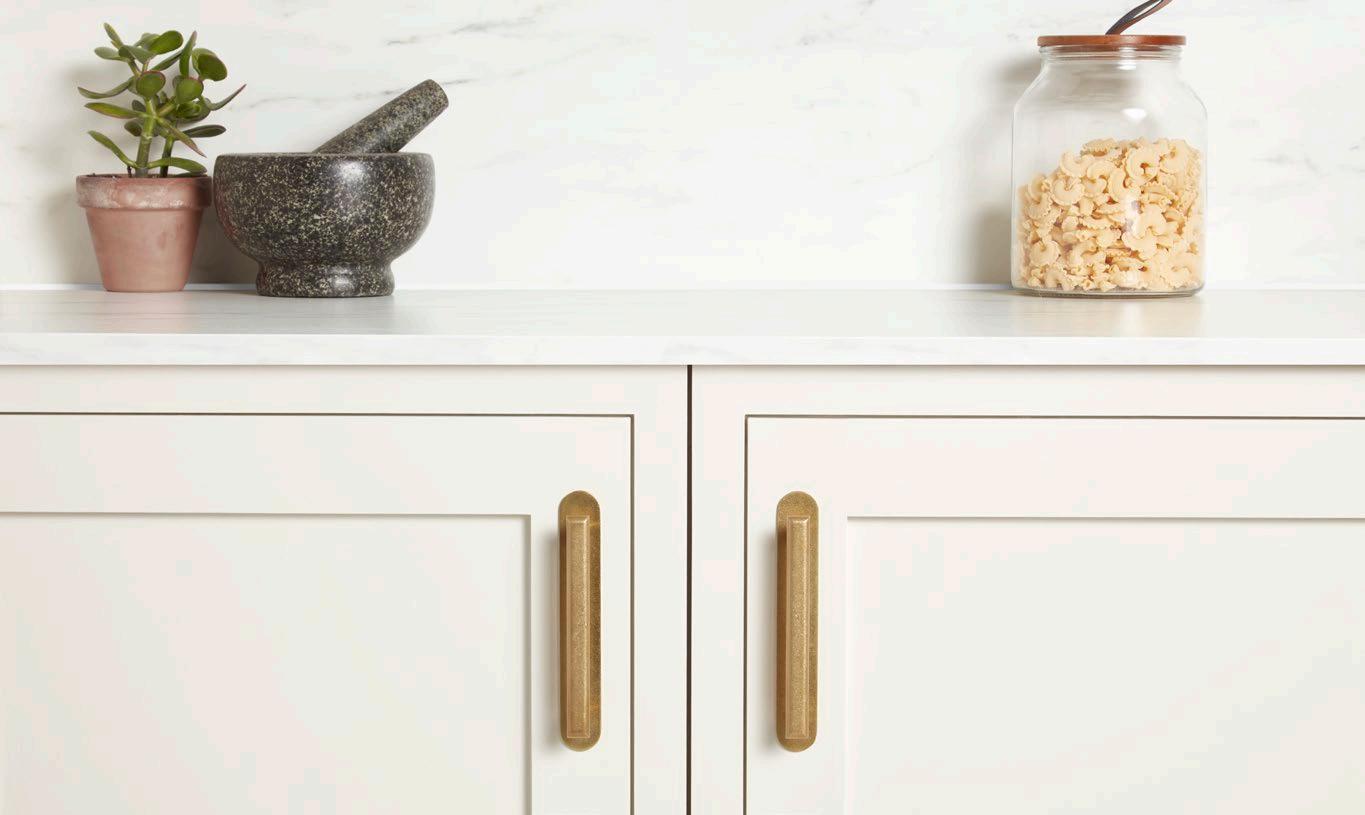
From the smallest 152mm length to Croft’s largest 316mm length backplate, the classically curved slimline silhouette with rounded edges instantly elevates and enhances the look of drawer fronts and cabinets.
From a larger renovation project to a cabinet refurbishment, the shape of the Backplate covers fixing holes with ease resulting in a seamless finish.
Whether it’s the linear detailing of the Avenue collection, adding plenty of subtle texture to
interiors, or the industrial yet striking Fusion range, Croft’s eye-catching and beautifully made cabinet handle designs are available in 25 luxury finishes and patinas - offering timeless appeal to suit any interior scheme. As a family-run company, Croft is one of the leading architectural hardware brands in
Zoo Hardware sets the standard for compliance with new bathroom lock range
Zoo Hardware has introduced a new bathroom lock accessory in response to the Department for Education’s Technical Annex 2D: Internal Elements and Finishes Part 5.2.2.
The Hex release options of bathroom turns have been introduced to meet the requirements of the document in relation to bathroom locks being used in schools that need to be locked from the inside by turn or lever, and released from the outside by a hexagon or star profile key, therefore excluding more traditional designs such as coin slot or square drive type releases.

Available in standard or accessible thumb turn configurations, the Hex bathroom turn and release are manufactured from grade 304 Stainless Steel and are supplied on an 8mm rose base with the rose cover options of screw-on or push-on.
As part of this range, Zoo Hardware has also introduced a separate dedicated Hex release key, which by design also offers a 5mm
square drive that can be used in extreme emergency where the external release parts could be removed from the door and the key can be used to drive a 5mm Follower to allow retraction of the bathroom deadbolt.
Jason Tonks Reg AI, Technical Product Manager at Zoo Hardware, said: “Following the last update of Technical Annex 2D by the Department for Education, we have introduced our new thumb turn and hex release to continue supporting our customers in achieving the highest standards of compliance for all sectors.
“As a UK market leading supplier of architectural ironmongery, we are committed to the continuous development of products that not only meet legislative and standard based updates but also meet our customers’
the UK, designing and handcrafting luxury hardware since 1868.
Croft – Enquiry 41
expectations with regards to performance, quality and aesthetics at a competitive price and our new bathroom turn and hex release is another example of that.”
The range includes: The ZCS004iSS–HEX Standard Turn-Push on rose, ZCS006iSSHEX Accessible Turn-Push on rose, ZPS004-iSS-HEX Standard Turn-Screw on Rose, ZPS006iSS-HEX Accessible TurnScrew On Rose, ZPS007iSS-HEX Mini RTD Lever on Screw On Rose and ZCS000-HEXKEY Accessory.
For more information on Zoo Hardware and its portfolio of architectural door hardware, visit https://www.zoohardware.co.uk/ or call 01228 672900
Zoo Hardware – Enquiry 42
45 Architectural Ironmongery
Things you need to know about Aico’s new Ei3030 Multi-Sensor Fire and Carbon Monoxide (CO) alarm
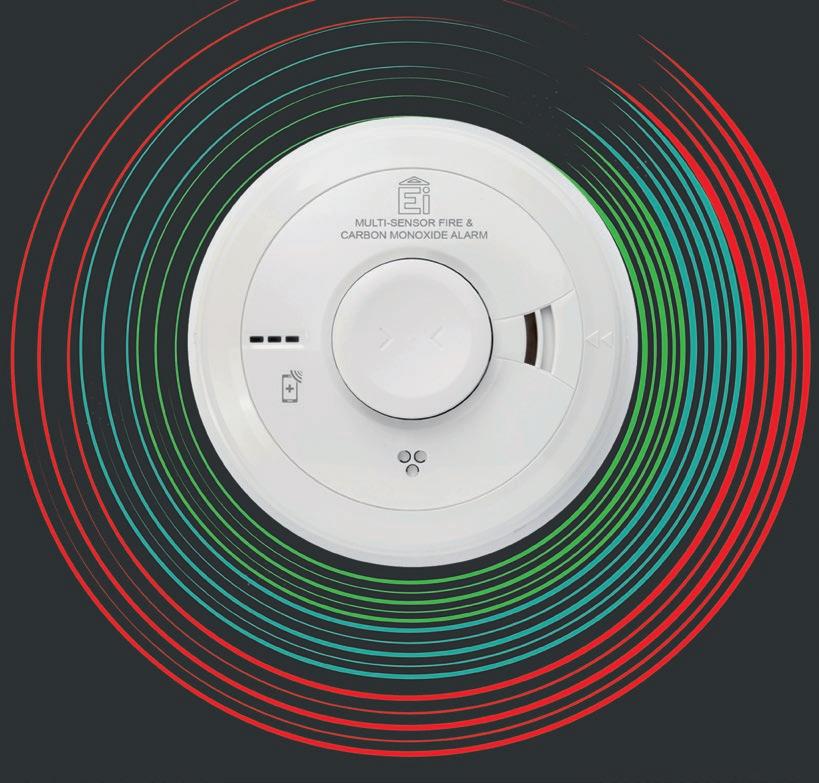
Samuel Marston, Product Development Executive at Aico, answers some of the most frequently asked questions about Aico’s newest innovation in Multi-Sensor alarms, the Ei3030 Multi-Sensor Fire and Carbon Monoxide (CO) alarm.

Why was the Ei3030 developed?
The Ei3030 is a ground-breaking new product that has been specifically designed to meet the demands and requirements of customers.
It was developed in direct response to numerous customer requests for a single unit that combines the functionality of three essential sensors: Heat, Optical and CO. This innovative integration of sensor technologies offers a comprehensive solution to detect and monitor for both Fire and CO levels in various environments. By incorporating three types of sensors into a single unit, the Ei3030 not only provides enhanced convenience but also ensures the utmost safety and reliability.
Customers no longer need to choose between different products or the number of units installed. With the Ei3030, they can have the best of both worlds, benefiting from the advanced features and capabilities of each type of sensor in one efficient and user-friendly device. This development showcases the commitment of the company to continuously listen to customer feedback and deliver cutting-edge solutions that address their evolving needs.
What are some of the product specifications?
The Ei3030 surpasses expectations by not only integrating a Heat, Optical and CO sensor but also incorporating advanced features such as rechargeable lithium backup batteries for a hassle-free experience.
It offers AudioLINK+ compatibility, enabling users to access detailed information and data via smartphones or tablets, while SmartLINK compatibility integrates the
alarm system into a connected ecosystem for centralised control and monitoring. With its comprehensive functionality and cutting-edge features, the Ei3030 ensures convenience, safety and seamless connectivity for users seeking a top-of-theline alarm system.
Where would the Ei3030 best be utilised?
The versatility of the Ei3030 makes it suitable for installation in any room excluding the kitchen and garage. By offering the detection of both Fire and CO in a single unit, it eliminates the need for multiple alarms while maintaining comprehensive coverage. Whether it’s a bedroom, living room, hallway, or any other space, the Ei3030 provides reliable and efficient detection of both fire and CO hazards, ensuring peace of mind throughout the entire home.
How easy is it to integrate into existing Aico alarm systems?
The Ei3030 simplifies the process of integrating it into an existing system by utilising the Ei3000MRF module available for the 3000 series. This compatibility allows for seamless integration, making it an easy addition to an already established system.
Additionally, for those who prefer a hardwired setup, the Ei3030 can be installed using the same standard process as any other Easi-fit alarm. Whether users choose to expand their current system, the Ei3030 offers flexibility and convenience to meet their specific needs and preferences.
Is there anything similar on the market?
The Ei3030 offers a unique proposition compared to the closest unit in our range, the Ei3028. While the Ei3028 combines
Heat and CO detection for an ideal solution in kitchens, the Ei3030 takes a different approach by incorporating an optical & heat sensor alongside the CO sensor. This makes the Ei3030 well-suited for areas outside of the kitchen where Fire and CO detection are required in a single unit. By providing optical sensor capabilities, the Ei3030 enhances its ability to detect smoke and fire hazards, ensuring comprehensive protection throughout various rooms or spaces.
Whether it’s a bedroom, living room, hallway, or any other area, the Ei3030 offers a versatile solution for combined Fire and CO detection beyond the specific kitchen application covered by the Ei3028.
Is there any cost-benefit?
The inclusion of both Fire and CO protection in a single unit, such as the Ei3030, brings significant advantages in terms of installation efficiency, fitting onto any existing Easi-fit base it provides an easy upgrade to existing installations. By combining these two crucial functionalities into a single device, the need for installing multiple units to cover both fire and CO sources is greatly reduced. This not only minimises the amount of wiring required but also saves valuable time during the installation process.
With the Ei3030, installers can achieve comprehensive Fire and CO protection with fewer units, streamlining the installation process and increasing overall efficiency. This benefit translates into convenience for both installers and users, making the Ei3030 an excellent choice for simplified and timesaving installations.
Aico – Enquiry 43
Safety, Security & Fire Protection
46 To make an enquiry – Go online: www.enquire2.com or post our: Free Reader Enquiry Card
Promat adds third fire resistant glass door option to its range
Passive fire protection specialist Promat UK has launched the PYROSEC E Door range, a versatile solution which offers assured E-rated ‘integrity-only’ fire resistance of up to 60 minutes in a visually appealing design.
Available in single, pair or ‘leaf and half’ configurations, the PYROSEC E Door is ideal for a wide variety of applications where the fire strategy allows for integrityonly performance.
With its 50mm horizontal and 30mm vertical frame members, along with 25mm stiles and 90mm rails, the system minimises the framing and maximises the glass area to allow for optimum light transmission and vision.
PYROSEC E Door balances dependable performance with elegant aesthetics, with the framing available in stainless steel or finished in any RAL colour. Another advantage of this E rated glass door system versus integrity and insulation (EI) alternatives is the ability to incorporate a full height or “through glass” handle – often a popular design preference in contemporary interiors, but not easily achieved where the glass door is EI-rated.
The aesthetic benefits are extended further as it will integrate seamlessly with over panels and unlimited butt-jointed side screens. This means equivalent integrity-only E performance can be achieved throughout the complete glazing element with the benefit of Promat UK’s 360-degree ‘wheel of assurance’ – this offers complete traceability from raw material sourcing and manufacture to installation and post-completion checking in line with the golden thread.
The E30 and E60-rated PYROSEC E Door is part of a wide range of fire resistant glazing
and door solutions available from Promat including sister products, PYROSEC Door and PYROSEC SLIMLITE Door. These are similarly attractive glass door systems with minimal steel framing and maximised glass, but they offer an EI (integrity and insulation) rating of 30 or 60 minutes.
Cath McLean, Sales Manager – Glass at Promat UK said: “PYROSEC E Door is ideal for meeting the design requirements in projects where the passive fire protection strategy does not require glass fire doors to offer insulation and integrity (EI) protection. That could make this new product suitable for a large number of projects, giving architects and specifiers a new dimension when it comes
to new build and refurbishment projects.” All these glass doors can be specified with Promat SYSTEMGLAS®, a range of fire resistant glazing that has been at the forefront of the market for over thirty years.
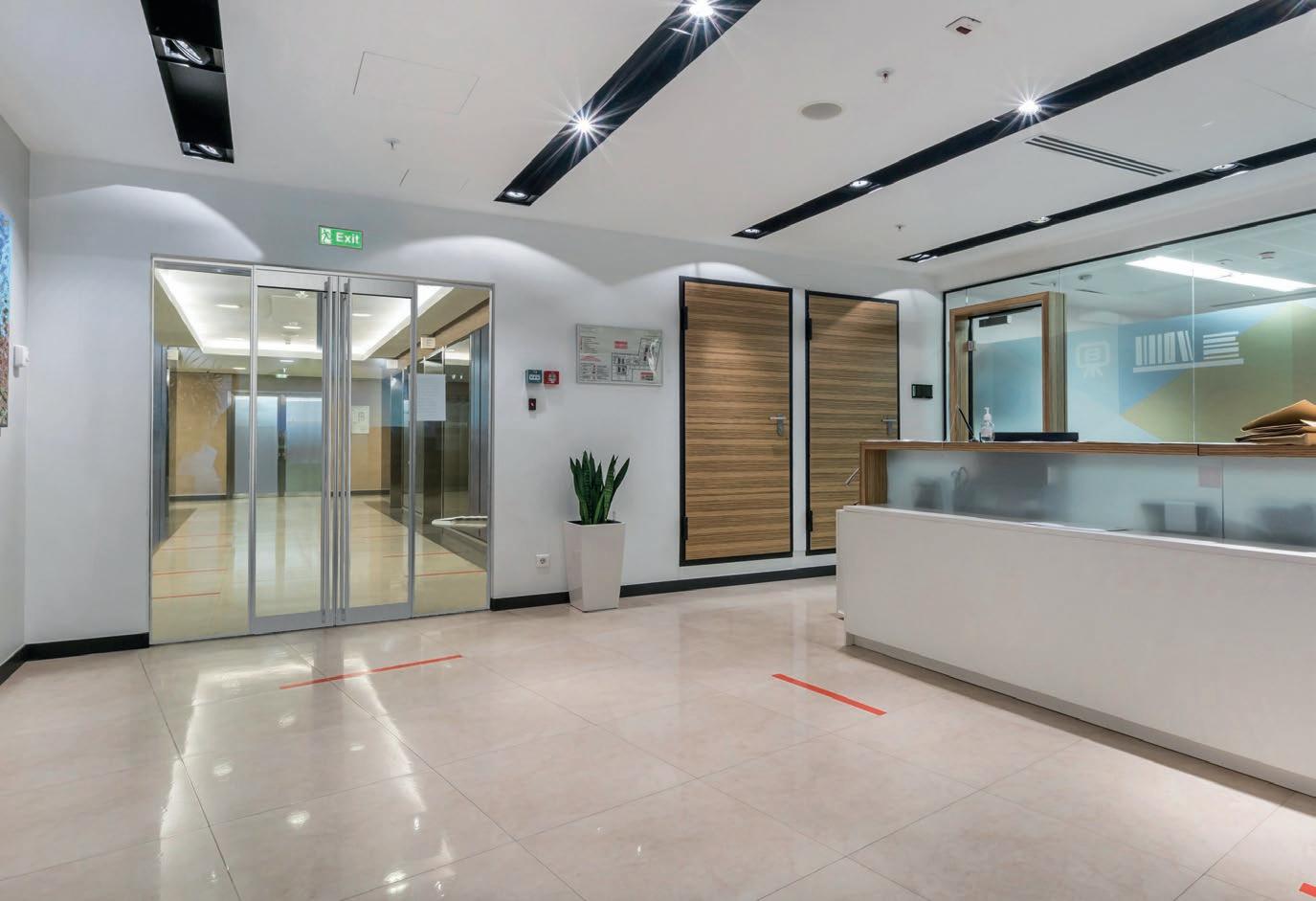
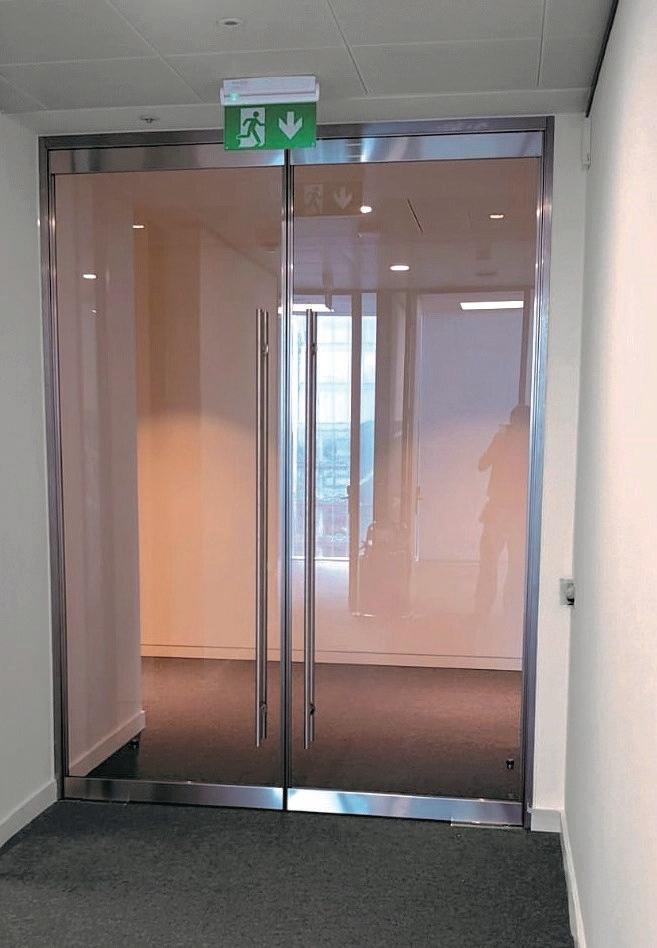
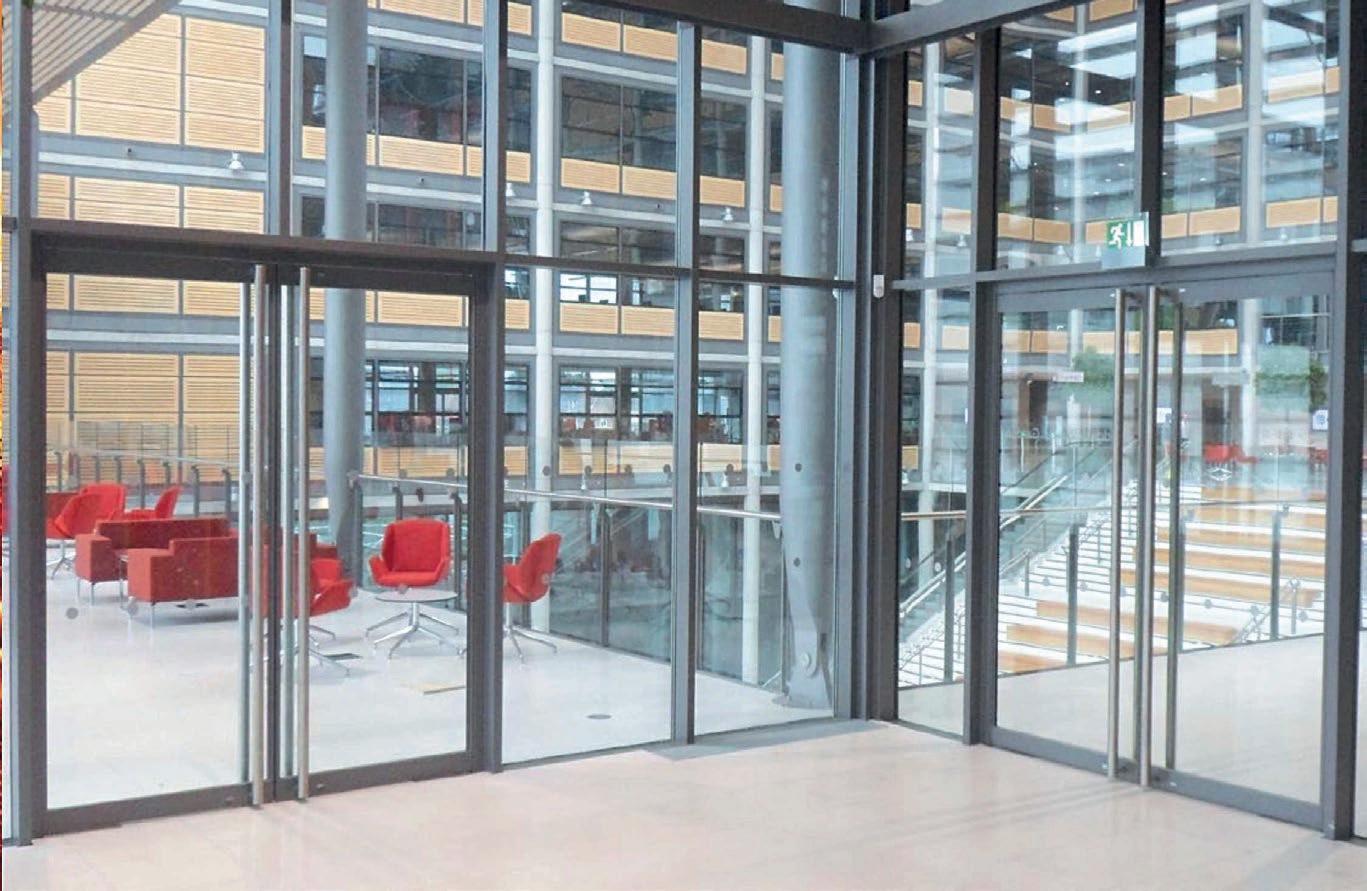
This includes the Ferro steel frame system, a timber framing option with Ligna, and systems that allow for the frame to be concealed within surrounding walls and floors or painted/over-clad through the use of PROMATECT® H for the framing.
Find out more at www.promat.com/en-gb/ industry/technologies/fire-rated-glass
Promat UK– Enquiry 44
47 Safety, Security & Fire Protection
To make an enquiry – Go online: www.enquire2.com or post our: Free Reader Enquiry Card
Largest wireless installation of its kind protects high-rise accommodation of Solihull Community Housing from the dangers of fire
Kentec Electronics, a leading manufacturer of life-critical control systems, has announced the largest wireless installation to date across 37 high-rise towers owned and operated by Solihull Community Housing, providing residents with reliable, early warning fire detection and alarms.



Working closely with the West Midlands Fire Service, the installer, Early Birds Fire Protection, specified Kentec’s K-Mesh system both for its reliability and practicality. Some 2,000
apartments needed protecting across a five-mile radius. As a wireless system, it was quick and easy to install, with minimum disruption to local residents and cost to the housing association.
Specifying a new fire safety solution was made more challenging by the mix of residents in particular buildings. Seven of the towers are designed specifically to accommodate residents aged 50 and above.
An extensive consultation involving residents, staff, contractors and the local authority was undertaken to listen to their needs, and especially to understand the importance of early warning for residents living with a disability or dementia.
The system comprises some 4,000 sensors linked to a combination of Kentec’s award winning Taktis panels and Syncro AS analogue control panels, which are in turn linked to an alarm monitoring station.
Such is the sophistication of the technology, that in the event of an alarm being raised, fire services and incident commanders are given an immediate view of exactly where smoke has been detected, and/or how far a fire may have progressed.
Kentec Electronics – Enquiry 45
Safety, Security & Fire Protection 48
To make an enquiry – Go online: www.enquire2.com or post our: Free Reader Enquiry Card
Ei3030
MULTI-SENSOR FIRE & CO ALARM

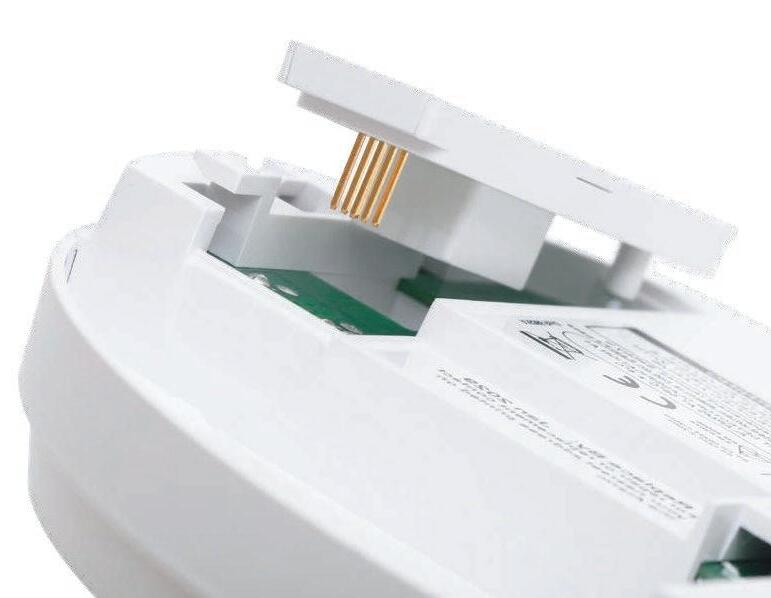
The latest addition to the technologically advanced 30 0 0 Series, the Ei3030 combines individual Optical, Heat and CO sensors for the ultimate fire and CO response, while maintaining the simplicity that Installers love.
Smart, connected and future-proof.
www.aico.co.uk | 01691 664100 | enquiries@aico.co.uk The European Market Leader in Home Life Safety #Alarms Save Lives
the
Add the Ei3000MRF for wireless interconnection and data extraction via
Ei1000G Gateway
Enquiry 46
Professional solutions from Mikrofill with a focus on quality
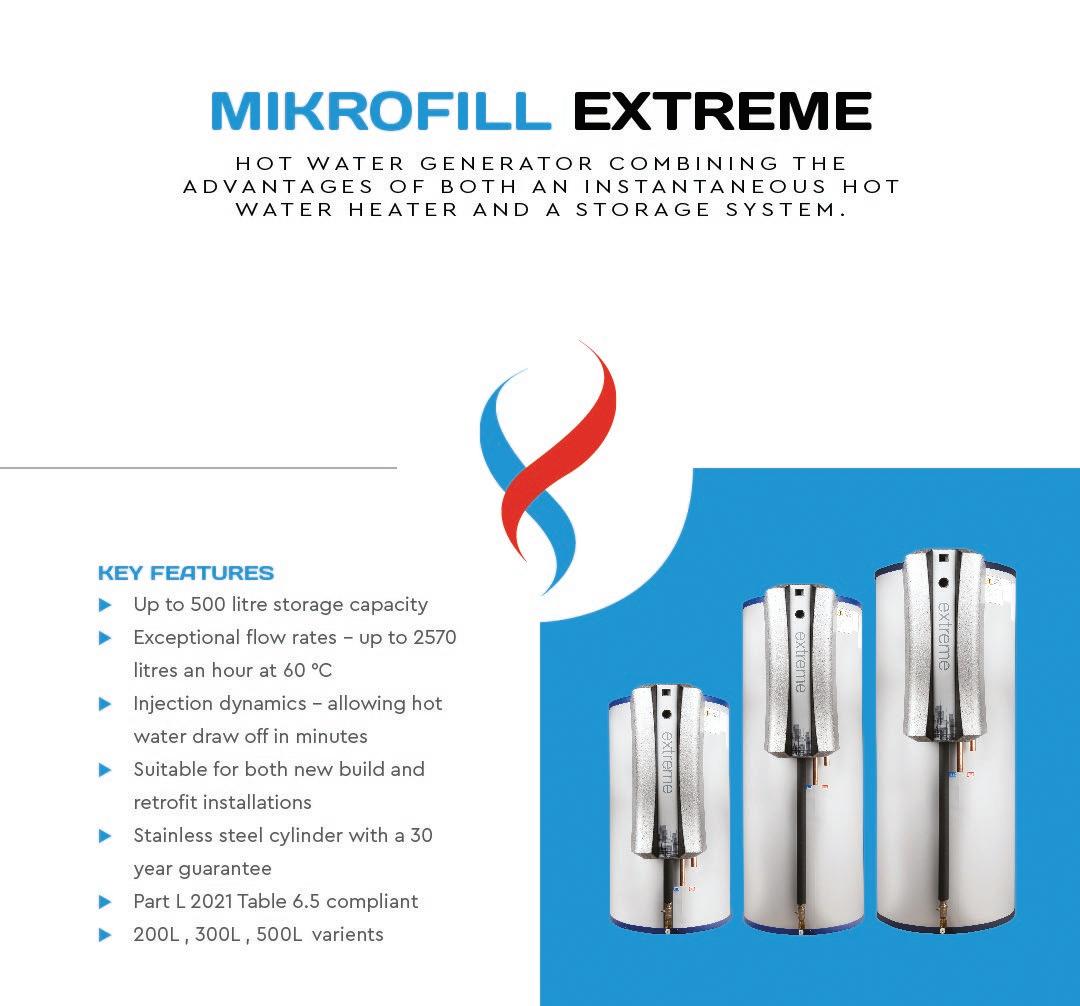
Part of the Stuart Turner Group, Mikrofill Systems Ltd has built its success on quality products, reliability and outstanding customer services.
We have long supported the industry and as such offer a variety of resources available to all.
The Mikrofill Systems name is synonymous with quality, and we continually strive to build and improve upon our hard-earned reputation. All our core products and ancillaries are designed and manufactured within our ISO 9001:2015 quality-controlled facility.
It can fill directly from mains/boosted water supply any LPHW/CHW system from empty and with the comprehensive electronic pressure management it is easy to operate. If you do need further help though we have some training and support videos on our website.
We do have pre-commissioned packages available so no onsite commissioning required when sold as a package and we are currently offering a 4 year extended warranty.
Please contact our technical support for support on 03452 606020 or email us at sales@mikrofill.com
With over 25 years of experience manufacturing in the UK we have always been committed to ensuring that all our products are geared towards energy efficiency and always satisfy and exceed the most stringent environmental requirements.
Our rapidly expanding range of products include commercial condensing boilers ranging from 70-130KW wall hung and 350-550KW floor standing, hot water loading systems, dosing pots, pressurisation equipment & the Aquaboost booster set range together with our pressurisation units.

As a company we strive to produce innovative products and can also offer onsite assessments and CIBSE accredited CPD presentations including one about pressurisation as well as the filling of a commercial heating & chilled water system and commercial hot water generation with the ‘loading principle’ along with commercial cold water boosting.
At Mikrofill Systems, we recognise that people are the key to success and our team of highly skilled and dedicated professionals allow us to provide customers with superior support every step of the way.
Not only can you rely on our products to deliver but whether you specify, supply, install or use any of our products, you can rely on our support.
Mikrofill Systems was first approved to BS5750 in January 1991. The Directors define Mikrofill Systems Limited’s quality policy, which is realised through measurable objectives to provide an effective and continually improving quality assurance system.
One of our highlight product ranges is pressurisation units and the Mikrofill 3 is the most advanced ‘direct type’ pressurisation unit available now, suitable for LPHW/CHW applications of any size and is WRAS approved CAT 4.
Unlike ‘pump type’ pressurisation units the Mikrofill 3 is designed to be connected directly to a building’s incoming mains/ boosted water supply and fill a heating or chilled water system without the use of a pump.
The Mikrofill 3 is the most energy efficient unit of its kind consuming as little as 10 watts/nr on standby and 30 watts/hr fully operational making it efficient in this time or energy saving.
Stuart Turner – Enquiry 47
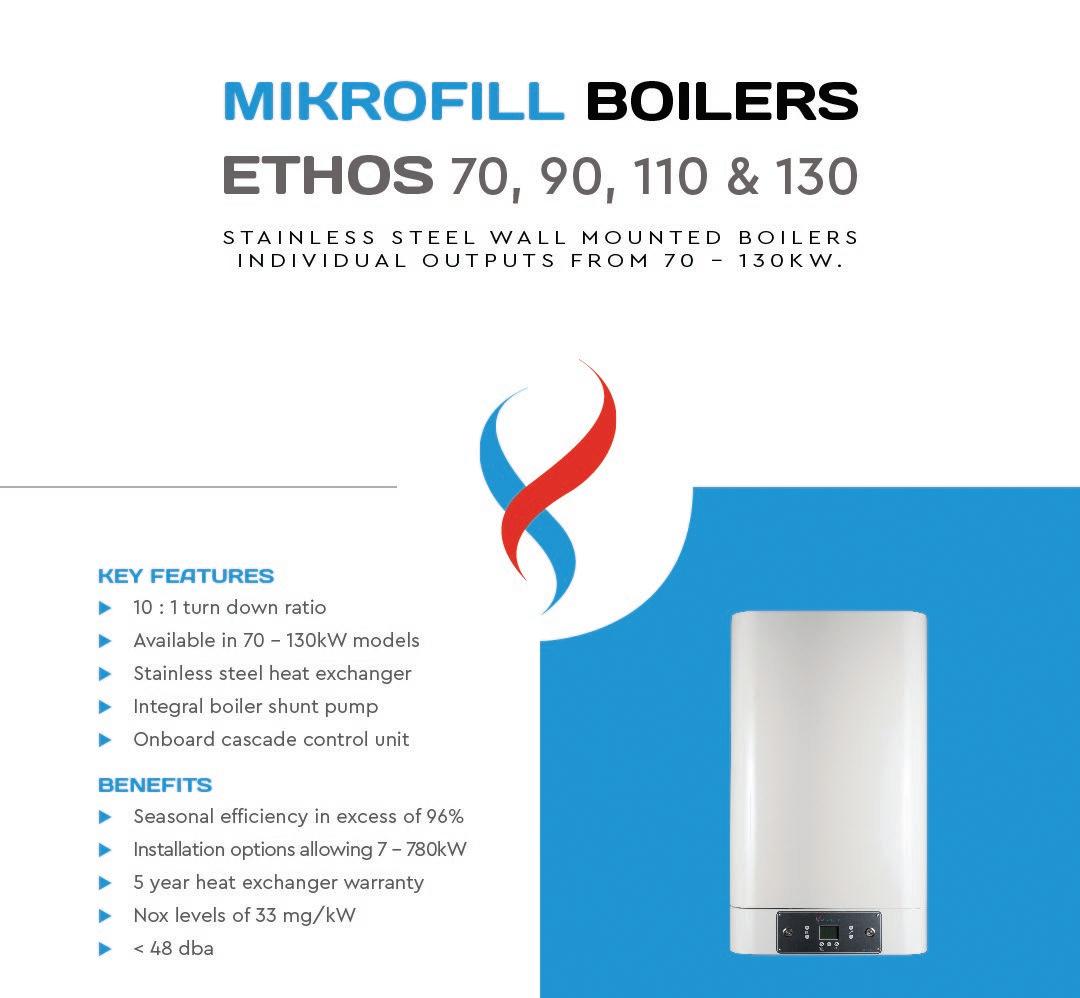
50 Heating, Ventilation & Air Conditioning
To make an enquiry – Go online: www.enquire2.com or post our: Free Reader Enquiry Card
Let’s talk Air Source Heat Pumps.
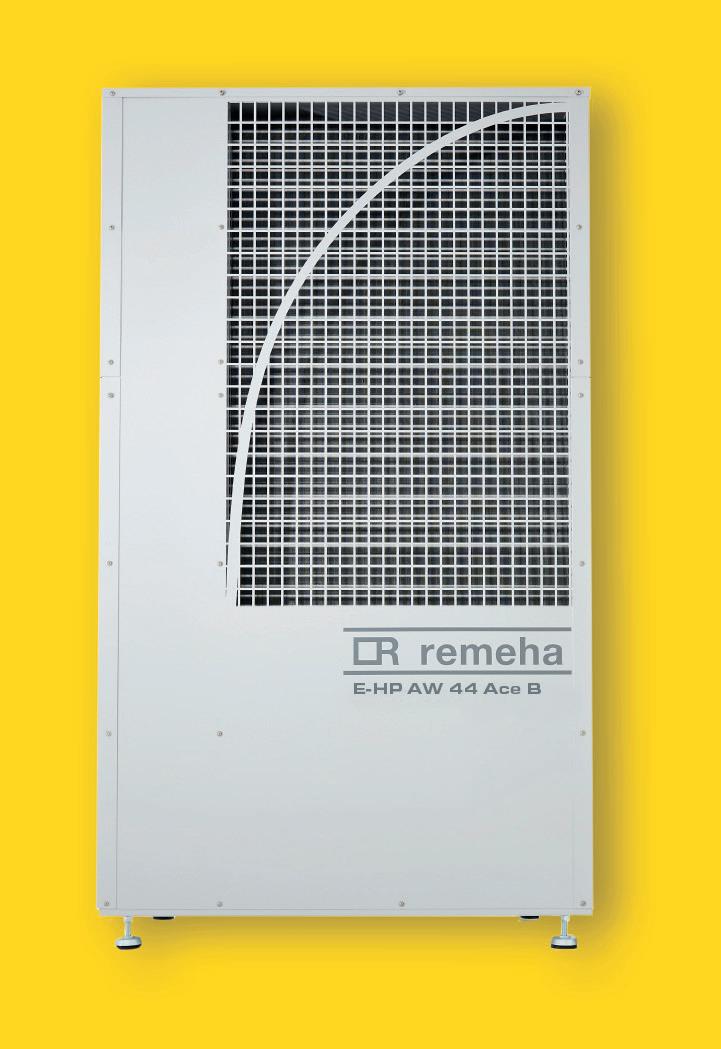




More choice from the heat experts
Today’s low carbon heating challenges need flexible solutions working in harmony. Our Air Source Heat Pumps can integrate seamlessly into a complete heating solution.


Start a conversation with our heat experts remeha.co.uk/morechoice Enquiry 48
Optimal comfort from Gilberts
An intelligent decision in utilising an intelligent spring could help improve occupant health and performance alongside savings in energy and manufacturing time.
The “super spring” is a core component of Gilberts’ latest GSJ adjustable thermal swirl diffusers.
Utilising an advanced thermally reactive spring as a core component of Gilberts’ latest GSJ adjustable thermal swirl, the diffuser now has a reaction time- and therefore temperature adjustment- occurring within seconds,
verses other thermally actuated diffusers, which use wax technology, which can take up to 60 minutes.
Triggered by the temperature of the incoming air (usually when it varies by 2°C from pre-set boundaries) the intelligent spring instantly adjusts the omni-rotational diffuser vanes, delivering warm air vertically and cooler air horizontally. This process ensures rapid initial warm up, and avoidance of uncomfortable draughts.
Quickly controlling the airflow direction to maintain a comfortable environment in the internal space below, it only takes seconds to restore the equilibrium- whether through exposed ductwork, ceiling grids, clip-in ceilings or perforated ceilings.
Occupant comfort is consistently maintained, which the Health & Safety Executive states is important to improving people’s health, morale and productivity.The diffuser requires no external power or control, reducing material and installation costs.
Gilberts – Enquiry 49
The Iconic electric fire range from Eurostove
Flexible, convenient, clean and offering instant heat whenever it’s required, electric fires are a great way to warm up any home and with LED technology, the running costs can be kept low.
Eurostove is proud to announce its new Iconic electric fires collection – a range of high-quality heating solutions that combine instant heat with a stylish centrepiece. All fires are supplied with realistic hand painted logs and coal crystals as standard and all designs are fully CE certified for health, safety and environmental requirements.
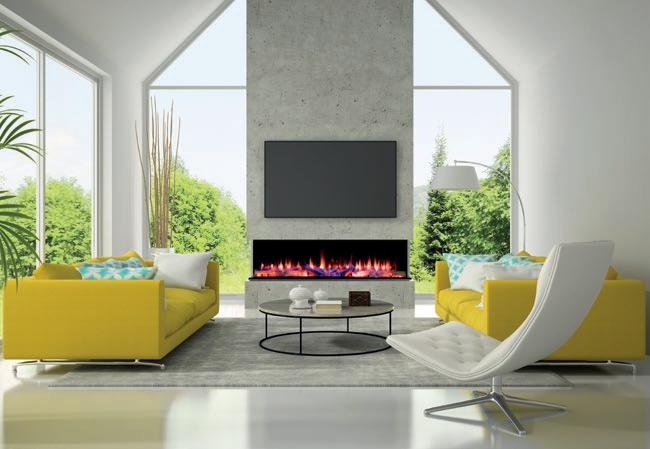
The Iconic electric fires collection from Eurostove comprises 10 designs with prices for every pocket.
Eurostove – Enquiry 51
Nuaire creates a storm at school
To mark this year’s Clean Air Day, UK ventilation solutions provider Nuaire is delighted to have participated in an awareness event at Jubilee Park Primary School in Newport on the 15th June.
The Clean Air Day event, organised by Newport City Council, was attended by 30 children from five local schools and Nuaire demonstrated its Drimaster-Eco Positive Input Ventilation (PIV) system, which removes condensation and dampness from homes, but the star of the show was undoubtedly the Cyclone game where children had to grab as many ‘pollutant’ balls out of the cyclone within a set time.

Customers have hailed Ideal Heating’s new domestic monobloc heat pump as an impressive offering to the UK heating market.
Logic Air has been launched by the UK domestic and commercial market leader to provide reliable, efficient low carbon heating to homes across the country.
Paired with a best-in-class hot water cylinder and a room thermostat called Halo Air, the heat pump meets the highest European energy standard possible to achieve.
The first customers to see Logic Air on a recent launch roadshow of four football stadiums have praised the product for its design, performance and the world-class level of customer support which accompanies it.

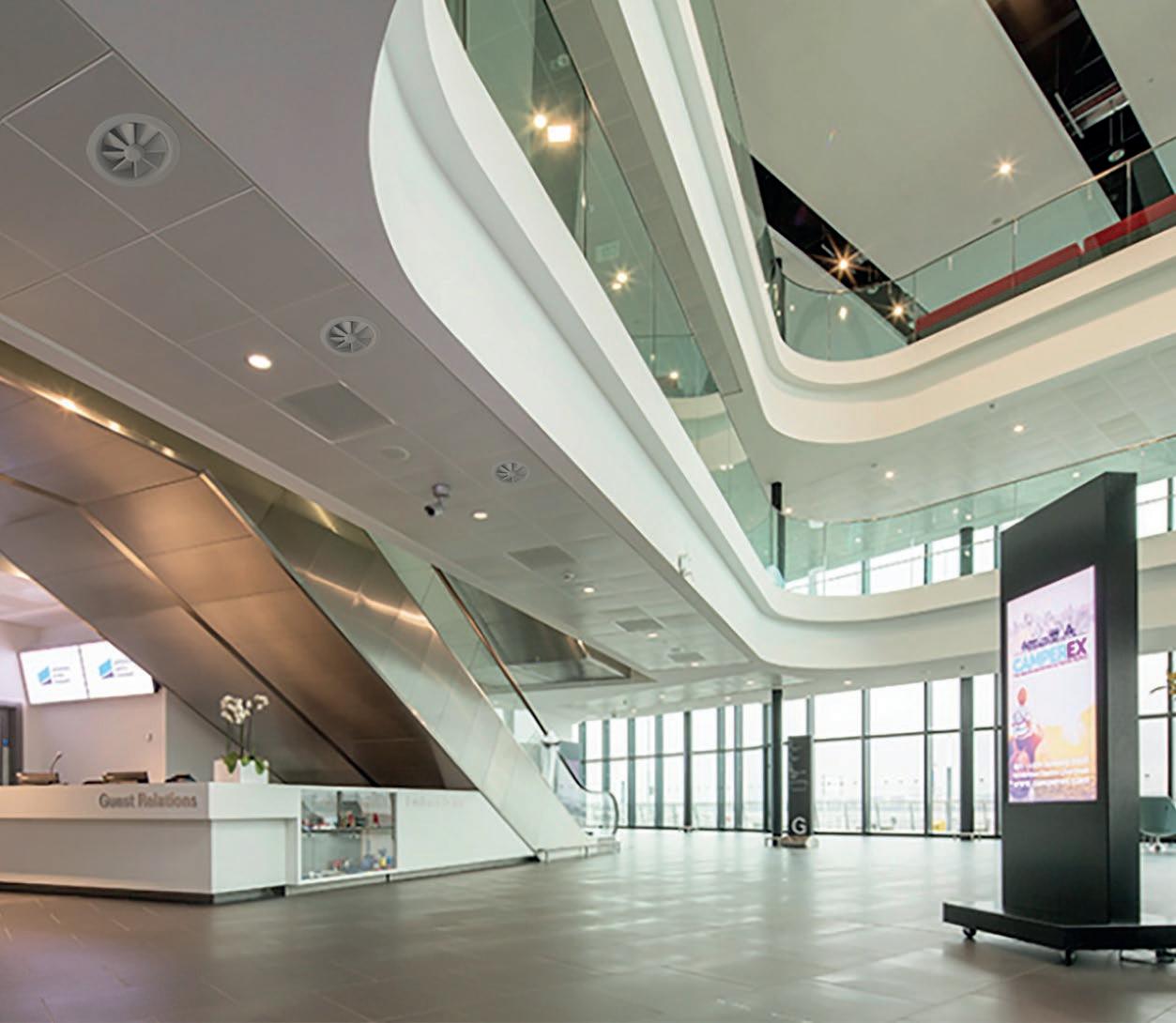
Accompanying Logic Air is a world-class level of customer support from Ideal Heating’s dedicated UK-based team.
Support is available to customers 364 days a year, including an in-house team of engineers specially trained to service heat pumps.
Phil Scrafton, Heat Pump Technical Manager at Ideal Heating, said: “You’ll get 364-days-a-year support and a fast, efficient service which means if you do encounter any issues, you know they’ll be sorted and your heating will be back up and running with the least disruption possible.”
Ideal Heating – Enquiry 52
52 To make an enquiry – Go online: www.enquire2.com or post our: Free Reader Enquiry Card
Nuaire – Enquiry 50
Ventilation & Air Conditioning
Logic Air attracts industry praise for Ideal Heating
Heating,
CONSULTANT ON IMPROVING INDOOR AIR QUALITY

With airtight buildings on the rise, coupled with increasingly strict legislation and a higher focus on good indoor air quality, there is now a growing need
Mitsubishi Electric ventilation solutions offer:




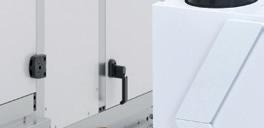
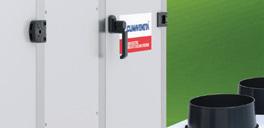
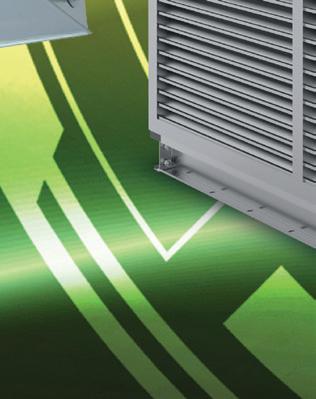
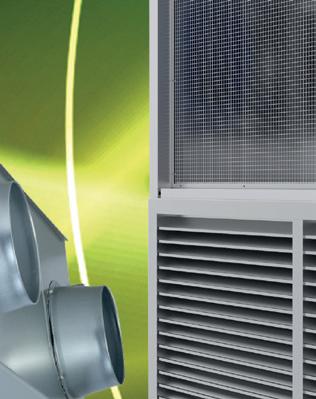







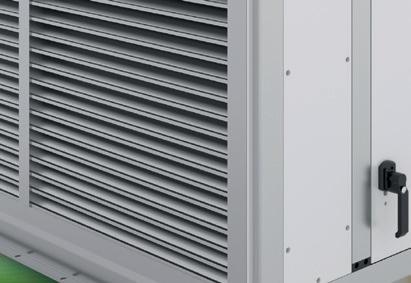


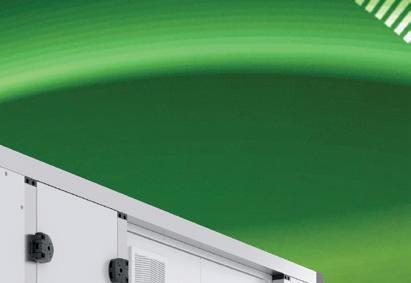
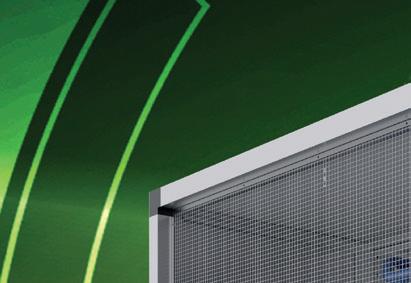
• A healthy and better maintained building
Mechanical Ventilation with Heat Recovery (MVHR) range is suitable for use in both residential and commercial applications, while larger WizardX range of Air Handling Units (AHU).
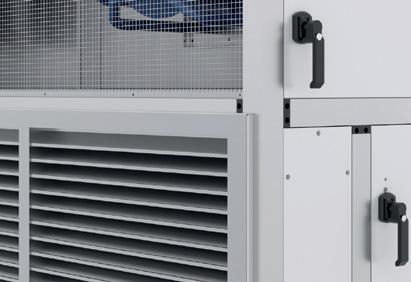
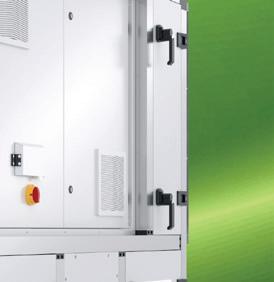
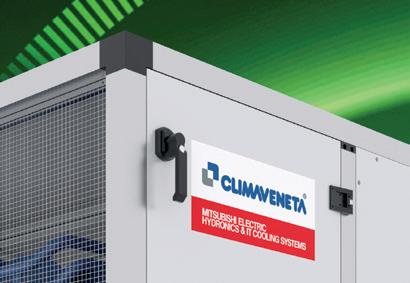
for effective fresh air ventilation solutions. Our Lossnay scale projects can bene t from our

All our systems are designed to supply clean, fresh air into a building, whilst simultaneously extracting stale air, ensuring good indoor air quality for occupant wellbeing. These units are also able to recover valuable heat energy from inside the building, maximising energy ef ciency and reducing running costs.
For more information on our full range of ventilation solutions, visit: les.mitsubishielectric.co.uk/ventilation
• Improved air quality for occupants

• Improved comfort through heat recovery

• Speci c models for high humidity applications





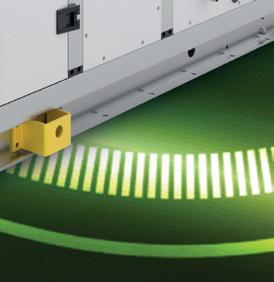


• Commercial and Residential Lossnay solutions



Enquiry 53
One unit, one responsibility
When sourcing ventilation products, it’s common to rely on several different suppliers for each component.
Different manufacturers will often focus their expertise on particular elements, so by sourcing the best components from various suppliers, you’re bound to end up with the perfect product.
Not according to Martin Daniels, National Sales Manager of ventilation louvre specialist Renson UK.
“At Renson, we’ve spent time carefully developing each component of our louvre products, including the insulated blanking plates, spigots, plenums and insulating boxes for acoustic louvres, and have combined these products to produce a one-unit solution that benefits both developers and aluminium fabricators,” he said.
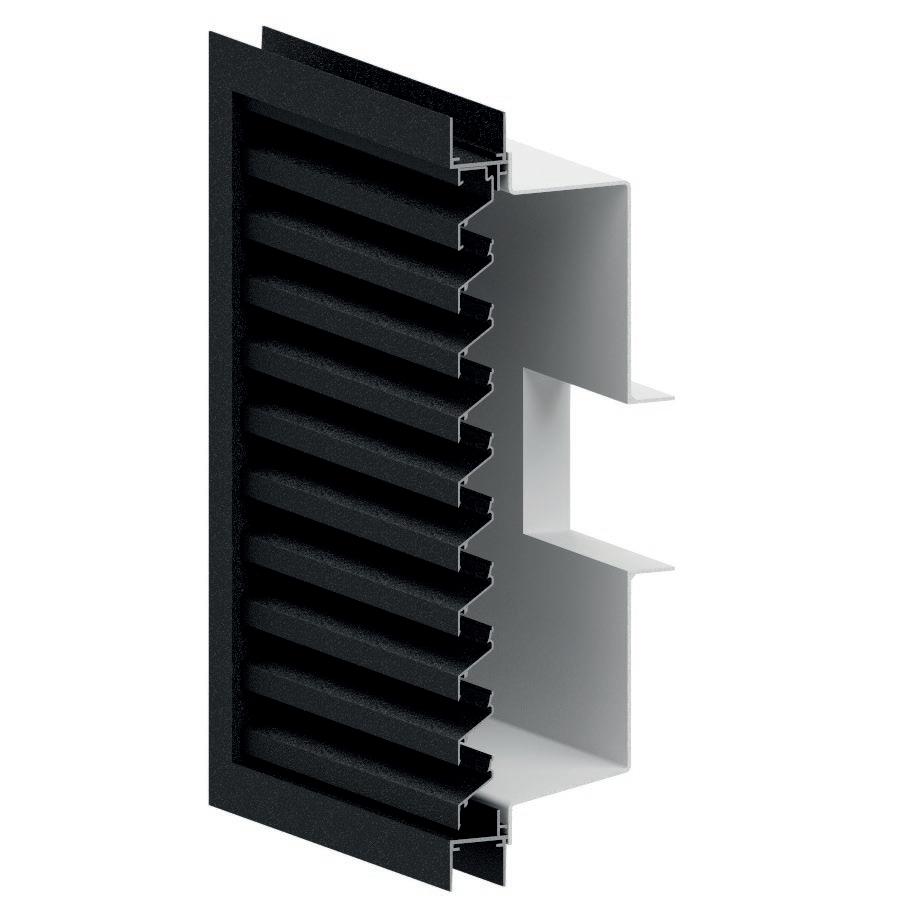
“Manufacturing and supplying a one-unit solution not only means our customers can conveniently source their ventilation solutions from one place, but that should anything go wrong with the product,
Keston launches the next generation of twin flue boilers
Keston has upgraded its new Combi and System twin flue boiler range which features a sleek and compact design for simple installation, with enhanced userfriendly controls that deliver on optimal efficiency for buildings.
Lightweight and easy to install, the new and improved Combi 2 and System 2 models offer a versatile solution for new and replacement heating systems.
Offering greater flexibility through the Keston twin flue system, boilers can be sited up to 27m from the flue outlet. Featuring a compact and aesthetically pleasing design, the latest range features a new larger and higher resolution colour screen and improved user interface including plain English full-text descriptions.
Keston – Enquiry 55
there’s only one party responsible. At Renson, we take full responsibility for every component and have adopted the principle of ‘one unit, one responsibility’.”
For the past 50 years, Renson UK has specialised in the design, development and production of highperformance ventilation products, supplying fully tested, high-quality louvres for every application.
Today, the company specialises in Integrated Ventilation Solutions (IVS), a custom-made, tested louvre design that offers a one-unit solution to guarantee both performance and premium aesthetics.
IVS is made to interface with the external façade via the window or curtain wall and
Efficient heating systems from Hamworthy

mechanical connections, with the thermal protection, plenums and duct connections for mechanical installations hidden behind.
Renson UK – Enquiry 54
To help support the installation of its new Stratton mk3 wall-hung condensing boiler onto existing heating systems, Hamworthy Heating has announced its latest range of Plate Heat Exchangers, for increased boiler protection and performance.
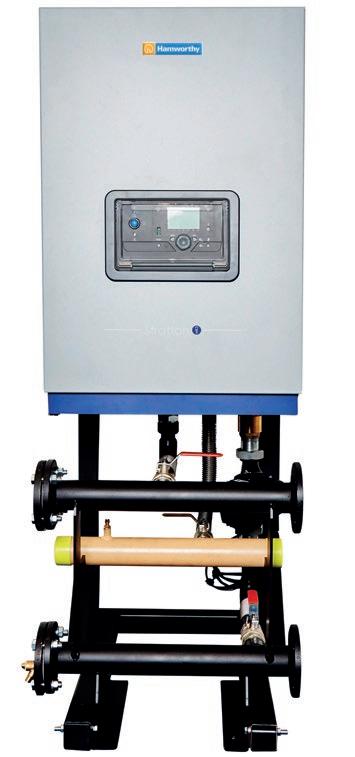
To bridge the gap between old and new systems the Stratton mk3 wall-hung condensing boiler is now available with a range of easyto-install AHRI certified® plate heat exchangers to protect the new boilers from old systems.
Available in seven different outputs from 40 to 150kW, the Stratton mk3 is available with a range of easy-to-install AHRI certified® plate heat exchangers.
Hamworthy – Enquiry 56
Vaillant launches new ecoTEC plus
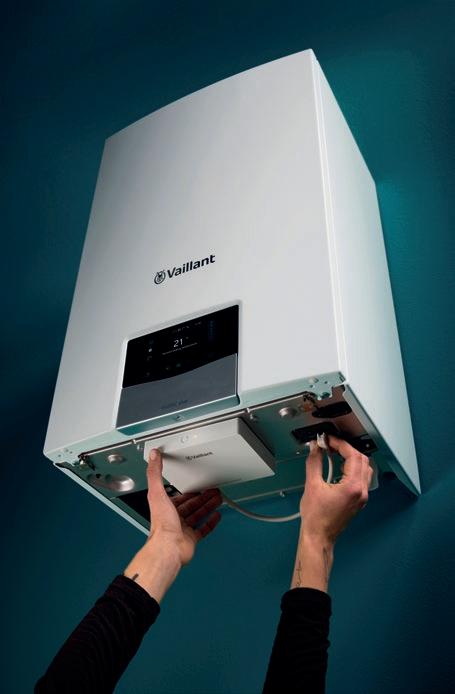
Vaillant has unveiled the next generation of its much-loved ecoTEC plus boiler and a brand new myVAILLANT connect gateway. The all-new ecoTEC plus and myVAILLANT connect combination and system range incorporating a wide range of refinements, designed to improve both installer and end user experience whilst keeping the features and layout engineers know and love. The new models work with natural gas today, as well as being hydrogen-prepared for the future, while most models are also LPG convertible without the need for a conversion kit. myVAILLANT connect is a brand new gateway to provide a connected heating system solution, enabling easier and more intuitive smart home integration.
Vaillant – Enquiry 57
54 To make an enquiry – Go online: www.enquire2.com or post our: Free Reader Enquiry Card
Heating, Ventilation & Air Conditioning
LOW PRESSURE? NO PROBLEM.

AQUABOOST COLD WATER BOOSTING SYSTEMS


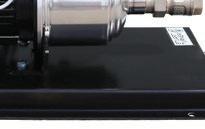
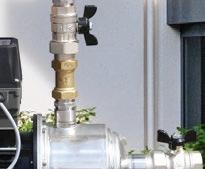
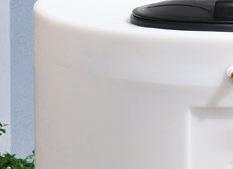

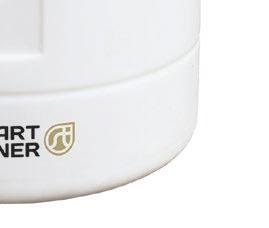





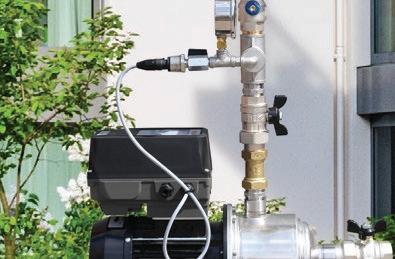


The NEW Aquaboost iBolt and iMatic range of high flow, high head, cold water pressure and flow boosting solutions. Designed to optimise space and provide a very quiet, simple to install solution for domestic and commercial applications.





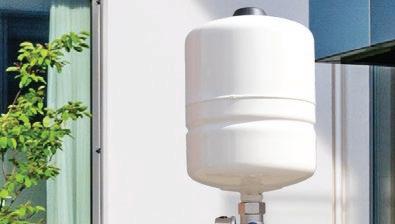
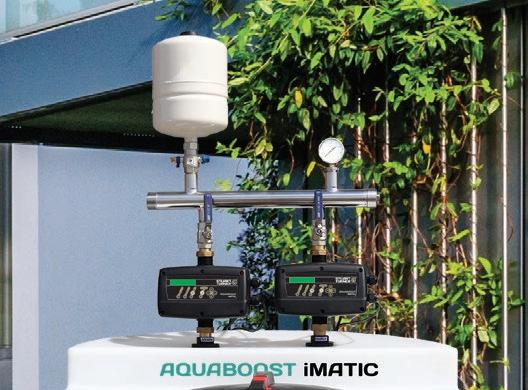

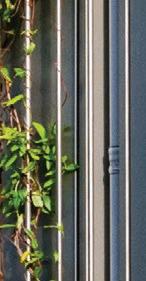
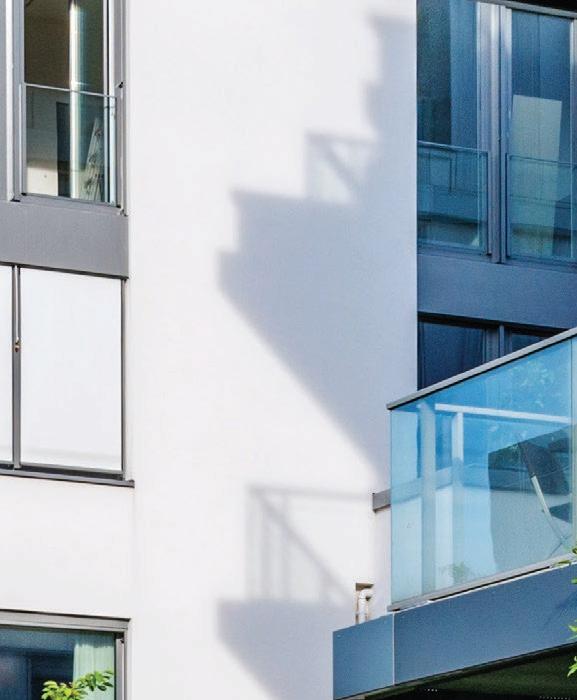


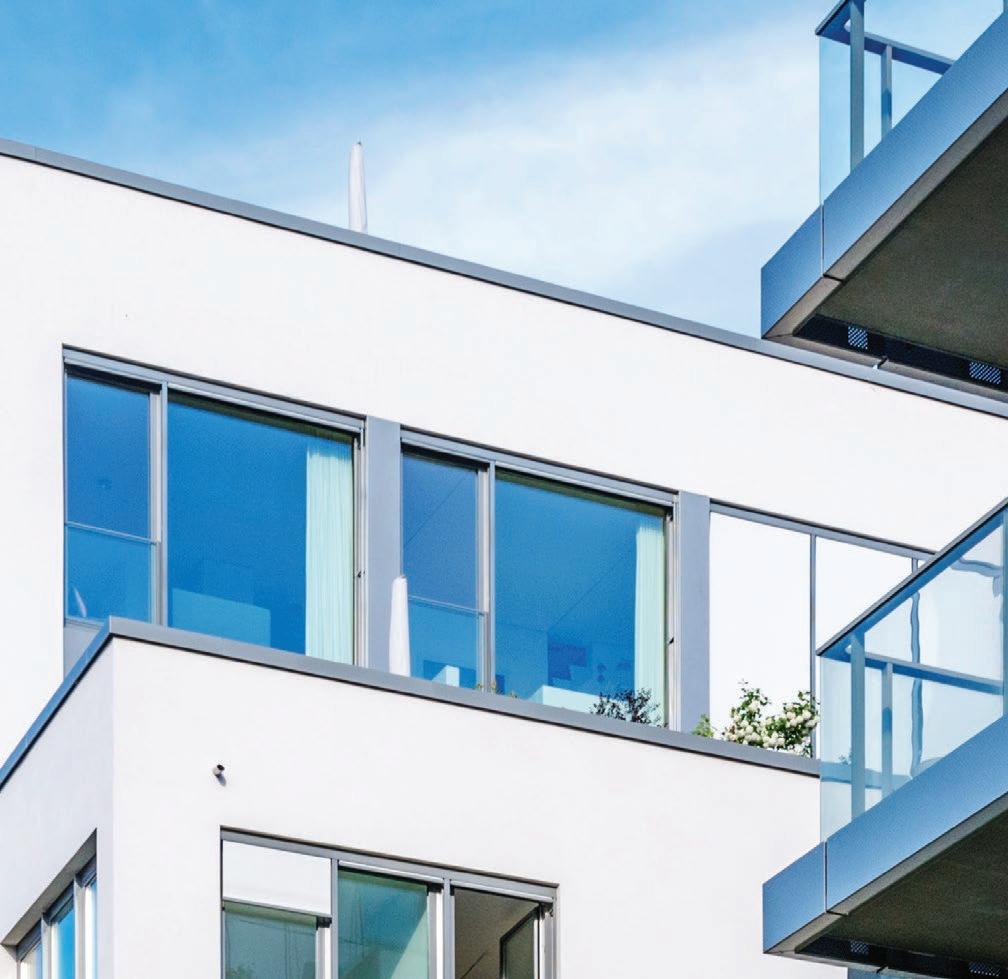

#POWERINGWATER Enquiry 58
Climate change challenges for multi-storey car parks
Waterproofing , surfacing and protection experts Triflex have released a blog post to help address climate change challenges for the waterproofing and protection of multistorey car parks.

With more extremes of temperatures, wetter weather and our changing vehicles the blog will help Specifiers understand emerging trends. From UV resistant light colours to higher levels of emery for driving aisles, climate change is changing the way we specify.
Author Richard Bowyer, Vice Chair for the British Parking Association’s Structure Group and Triflex National Sales Manager explains “Triflex has seen a lot of change in their 38 years protecting the built environment.
“New trends are emerging as we continue to waterproof and protect multi-storey car parks in the face of climate challenges.
“Sharing our knowledge with Specifiers to address the challenges has always been at the forefront of Triflex services.
“From our free suite of off-site and on-site services or CPDs to online blogs and whitepapers, our expertise is accessible across the UK and Ireland”.
The blog adds to a series about multi-storey car park protection, which includes useful insight for those specifying car park refurbishment and a downloadable guide “Solutions for failing asphalt”.
Triflex – Enquiry 59
Knightsbridge sees Part M in anthracite and white
Knightsbridge – one of the UK’s leading manufacturers of wiring accessories and lighting – has recently compiled a collection of wiring accessories ideally suited to environments where meeting Part M of the Building Regulations is a concern.

The collection covers safety, ease of use and hygiene, encompassing anti-bacterial switches and sockets and accessories dedicated for those with disabilities. At the heart of the Part M range is colourcontrasted, outboard rocker sockets, and high contrast and wide-rockered switches for both lighting and appliances. To assist people with visual impairments, socket chassis come in a striking anthracite finish with white rockers for contrast.
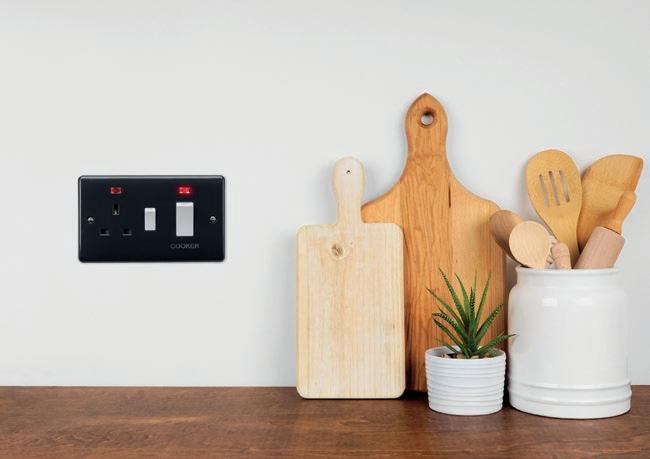
Knightsbridge– Enquiry 61
Parkside celebrated 40 years at CDW
With a fabulous cocktail party and the Parkside 40 Years x Lois O’Hara commission, Parkside marked its 40th year in the tile specification business with quite some style at this year’s Clerkenwell Design Week.
The Parkside 40 Years x Lois O’Hara commission wrapped the Parkside Sustainability and Design Studio in the Brighton artist’s colourful graphic print throughout the three-days of Clerkenwell Design Week. Alongside, the tile specification business also held Brunch & Mimosa sessions and inspiring talks from designers and material innovators. With hundreds of visitors through its doors to begin conversations and discover a growing range of sustainable material choices, Parkside completed another successful CDW.
Parkside Architectural Tiles – Enquiry 60
Unilin Panels welcomed over 1,200 visitors during Clerkenwell Design Week at The Gallery Clerkenwell as it asked the question, what makes a happy place?

For Clerkenwell Design Week, Unilin Panels put on a programme of workshop and events focused on what it takes to create happy interior experiences for people. Over three-days of hands-on classes, discussions and happiness inducing experiences at The Gallery Clerkenwell, the district’s A&D community explored the idea of being happy and learnt about the Belgian manufacturer’s award-winning decorative panels and HPL surfaces. Unilin Panels used Clerkenwell Design Week to share its innovative surfaces and pioneering approach to recycling and sustainability.
Unilin Panels – Enquiry 62
The Sanibest Pro transforms Art Deco building
The Sanibest Pro - a heavy-duty macerator suitable for heavy usage public or commercial environments - from Saniflo UK is helping the residents of Eastbourne provide valuable services to people in need out of a large, four-storey Art Deco building in the centre of the town.

The Sanibest Pro from Saniflo is a heavy-duty macerator suitable for heavy usage public or commercial environments. It can pump up to 7m vertically or 110m horizontally. In the Living Life café in Eastbourne, it combines both; lifting the waste 3m and pumping it across approximately 10m where the waste falls into a soil stack.
Saniflo – Enquiry 63
56 To make an enquiry – Go online: www.enquire2.com or post our: Free Reader Enquiry Card
A happy place with Unilin Panels at CDW
News & Developments
Double award win for Aico
Aico were delighted to receive the award for Customer Service Excellence on Wednesday the 14th of June at the ASCP Safety and Compliance Awards.
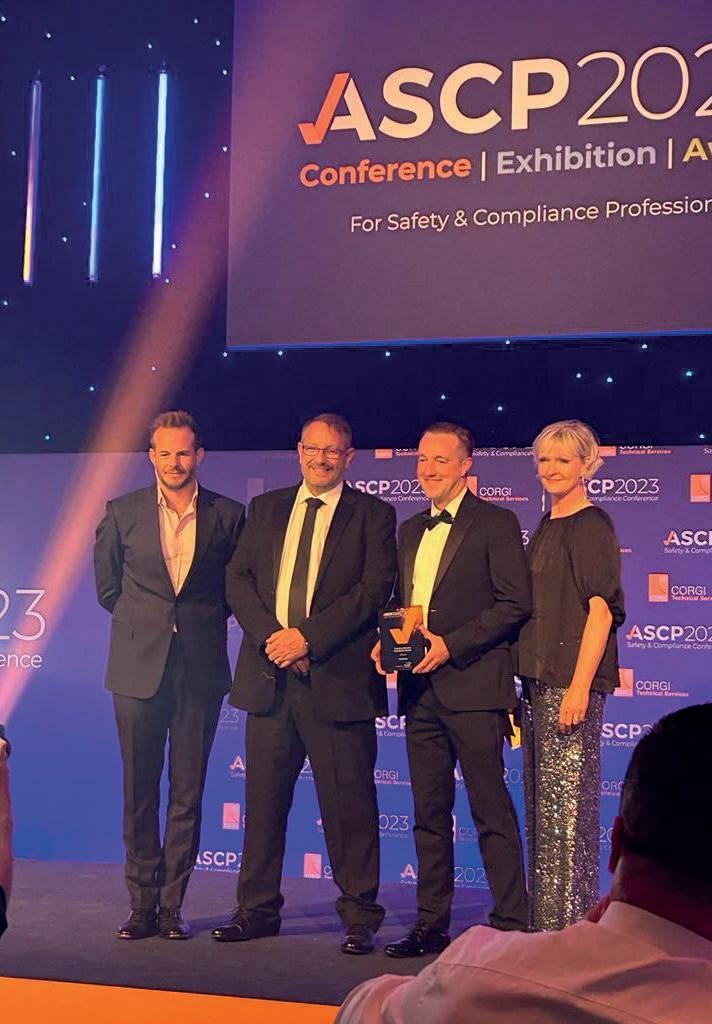
In addition to this achievement, Aico were honoured with the Fire Safety Manufacturer of the Year award at the Fire and Security Matters Awards on Thursday the 15th of June.
The ASCP Safety & Compliance Awards recognise the achievements of inspirational individuals and organisations working within social housing and facilities management sectors.
Aico were proud to be the headline sponsor of this year’s awards.
The Customer Service Excellence award was in recognition of Aico’s outstanding customer service, from implementing successful customer service strategies to going above and beyond for their customers.
The evening was a great success with over 500 attendees, Aico colleagues enjoyed the excellent food and entertainment provided. Aico were also the headline sponsor of The Fire and Security Matters Awards, which celebrate innovation and achievements in the fire and security sectors.
The award for Fire Safety Manufacturer of the Year was awarded to Aico in acknowledgement of excelling in their commitment to innovation and dedication to delivering products and services to the highest possible standard.
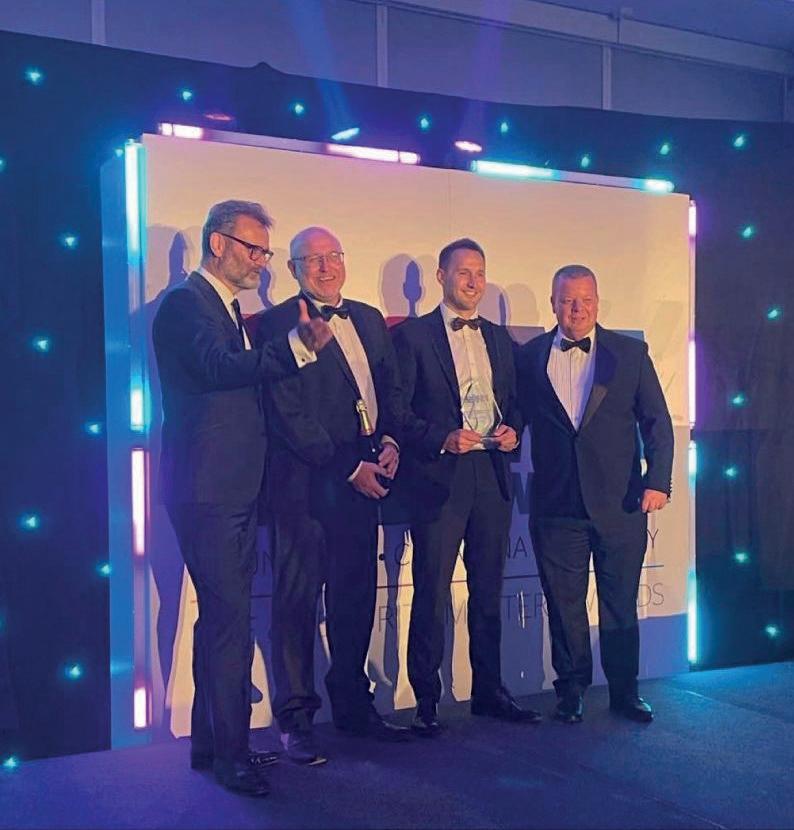
The Fire and Security Matters Awards were hosted by well-known comedian Hugh Dennis and had over 450 guests in attendance.
Solar panels to help A. Proctor Group reduce carbon emissions
The A. Proctor Group factory in Blairgowrie has recently been upgraded with solar PV panels to provide a significant part of its energy from renewable sources and substantially reduce its carbon emissions.

The high-performance 30kWp Solar PV system was installed to the roof at the manufacturing site by specialists Forster Energy. Based on current electricity consumption, the new system is expected to provide the equivalent of a reduction of 201,741kg of CO2 emissions over 20 years.
The A. Proctor Group, specialist manufacturers of technically advanced thermal, acoustic and membrane products for the construction industry, continues to increase its focus on sustainability and is working to ensure that its actions from a social and environmental perspective have a positive impact.
In 2022, the company set up a dedicated Sustainability Focus Group, led by the Group’s Managing Director, Keira Proctor. The company is also driving improvements in the critical areas of reduced waste, and recycling.
Amongst the A. Proctor Group’s product portfolio is a wide selection of high-performance products and solutions aimed at helping the energy efficiency of new and existing buildings. This change to a highly efficient renewable energy source at the manufacturer’s site is in line with this aim.
A. Proctor Group – Enquiry 65
Aico colleagues had a fantastic evening. Andrew Sturgess, National Specification Manager, Aico commented “These awards are a recognition of our commitment to excellence and passion for innovation. We are always looking for ways to improve our products and services, and we are constantly striving to be the best that we can be.”
Aico would like to offer their congratulations to all the other nominees and well-deserved winners at both awards.
Aico – Enquiry 64
Next generation ‘FlexStep’ platform lift is launched
The Platform Lift Company announces the arrival of the newly enhanced FlexStep complete with an automatic onboard barrier feature.
FlexStep is a 2-in-1 platform lift providing both stairs and a stairlift to customers needing a space saving alternative access solution. The Danish manufacturer Liftup has now developed the product by incorporating an automatic onboard barrier combined with an active ramp to create the ultimate user experience. Existing customers of the FlexStep can also benefit from this new feature which can be retrofitted. The Platform Lift Company qualified engineers can fit the automatic onboard barrier and ramp to an already installed FlexStep.
The Platform Lift Company – Enquiry 66

News & Developments 57
GEZE UK MD Kaz Spiewakowski looks to focus on education and further developing relationships with RIBA and overseas members as well as ensure value for members as he takes over the two-year presidency of the Guild of Architectural Ironmongers (GAI).

Kaz has already held the vice president role for the last two years working closely with outgoing president Mario Del-Signore.
The focus on education will look at improving the process for developing new material and how it is delivered.
The GAI will explore getting the content validated and third party audited as well as looking at producing new content.
Said Kaz ‘I am delighted to be taking over the presidency of the Guild. CPD and compliance is vital for our members -
becoming trained and demonstrating competence. The work done over the past few years has increased the focus on professionalism, particularly the REG AI status and the aim is to continue that.”
Simon Forrester, Chief Executive of the Guild of Architectural Ironmongers added: “We are delighted that Kaz has taken over the role of GAI President. We have a long association with GEZE with many of their team holding GAI qualifications or sitting on Guild committees.”
GEZE UK – Enquiry 67
The technical team at A. Proctor Group worked closely with the contractor UK Membranes in supplying the Protech GM Super geomembrane.
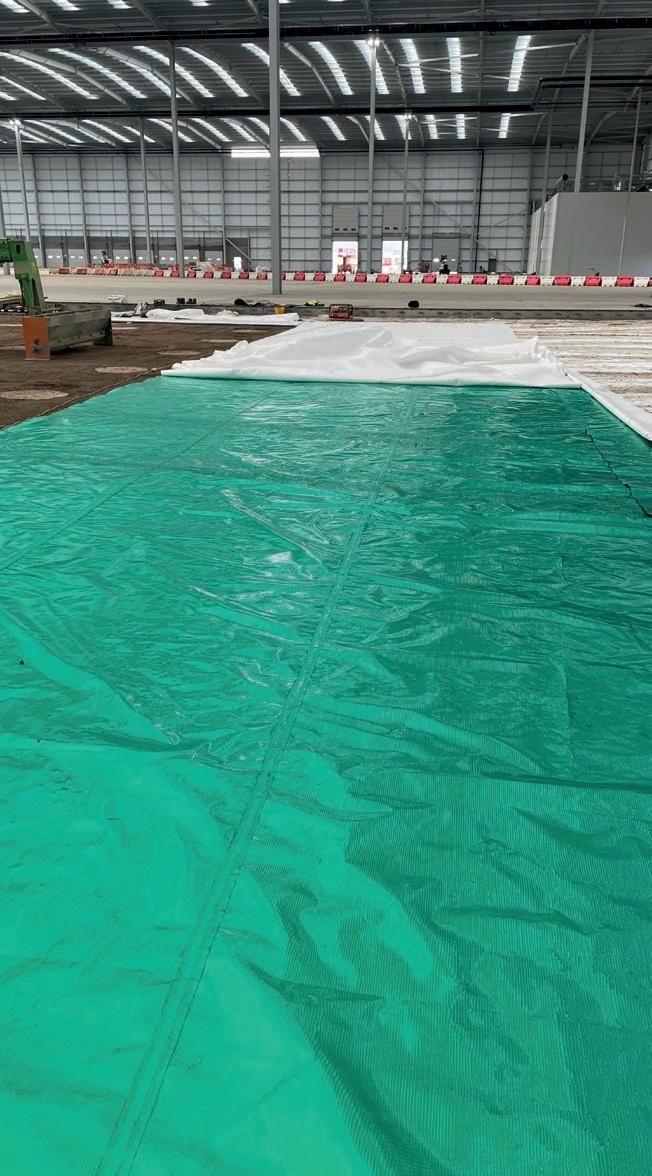
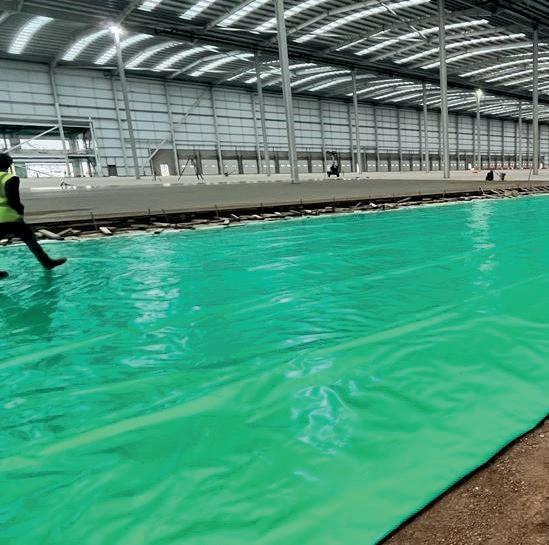
GM Super is a high performance, proprietary, reinforced gas barrier, that incorporates a 12 micron aluminium foil layer, for maximum protection against the ingress of ground gasses.
Protech SAGM is a self-adhesive gas and damp proofing membrane for use in detailing and vertical installation applications.
Cost-effective wood range for ceilings and walls
Hunter Douglas, the global architectural products company, maintains there is no need to sacrifice quality when budgets are tighter, because its wide range of solid wood and veneered wood options enable designers to maintain the highest of standards.
Our interior wood ceilings offer an unrivalled range of finishes and natural tones that promise to make your project stand out.
Whether your scheme requires a grill, linear, tiles, Combi-line or our special PareauLux climate ceiling, there are plenty of outstanding options for designers looking to create the wow factor. Our veneered systems are also available in more than 40 finishes to create the ideal ambiance and feel.
Standard panels are treated with a transparent lacquer, but we can also apply special varnishes, staining or paint finishes, as well as slip-match or mismatch sheets. And due to a special treatment of the wooden panels, some can be installed in humid areas, such as swimming pools.
Safety and comfort are also our watchwords: our wood ceilings are impregnated with a fire resistant finish that achieves a reaction to fire classification (EN13501-1) of B-s2,d0 and all of our interior ceilings are created to offer the best acoustic performance possible without degrading the overall aesthetics.
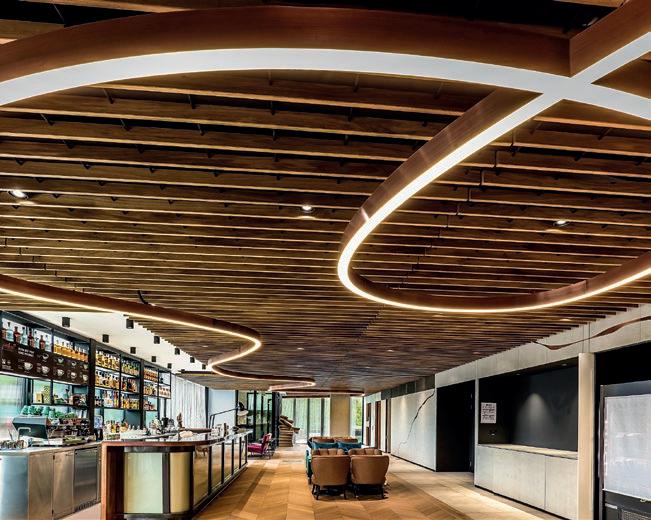
Hunter Douglas Architectural – Enquiry 69

58 To make an enquiry – Go online: www.enquire2.com or post our: Free Reader Enquiry Card
GEZE UK’s Kaz for President
Two brand new industrial units totalling approximately 118,000m 2 have been built on land protected with high-performance Protech GM Super gas barrier membrane from the A. Proctor Group.
A. Proctor Group – Enquiry 68
News & Developments
Warehouse gets Protech membrane protection
St Pauls brief met by innovative acoustic flooring
TIERacoustix™, an innovative engineered wood flooring system with integral Regupol® acoustic layer, is an aesthetic and functional feature of the St Pauls newly refurbished central London offices.
Meeting the requirements of the brief for a natural wood look, acoustic performance and void access, around 500m² of TIERacoustix™ was laid as the chief flooring element of the refurbished floor, which incorporates workspaces, a café and collaboration zones.
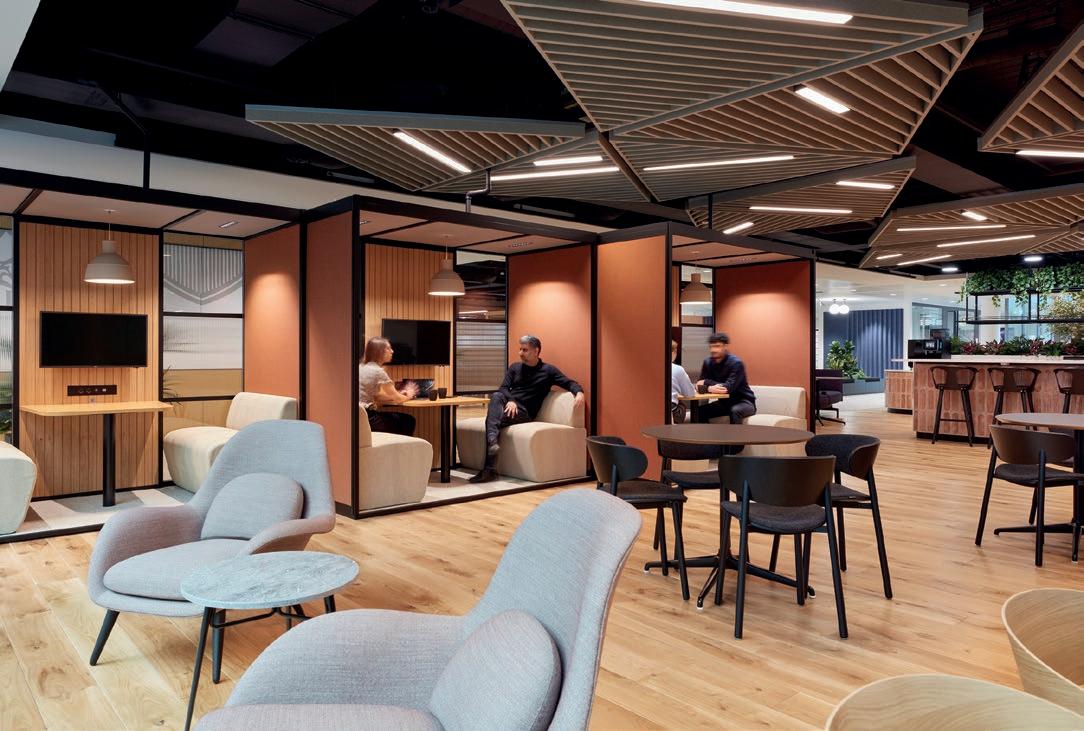
TOTZKE ltd, a London based flooring consultancy, worked with scheme architects Scott Brownrigg to specify TIERacoustix™.
Lead consultant Lauren Totzke said, “St Pauls wanted the natural good looks of a timber floor that TIERacoustix™ provides, but it was also purchased based on technical merits.
“The LSE were mindful of keeping noise to a minimum to enhance the working environment. With an inbuilt acoustic layer, TIERacoustix™ has good acoustic dampening qualities without the installation time associated with traditional wood flooring systems and acoustic
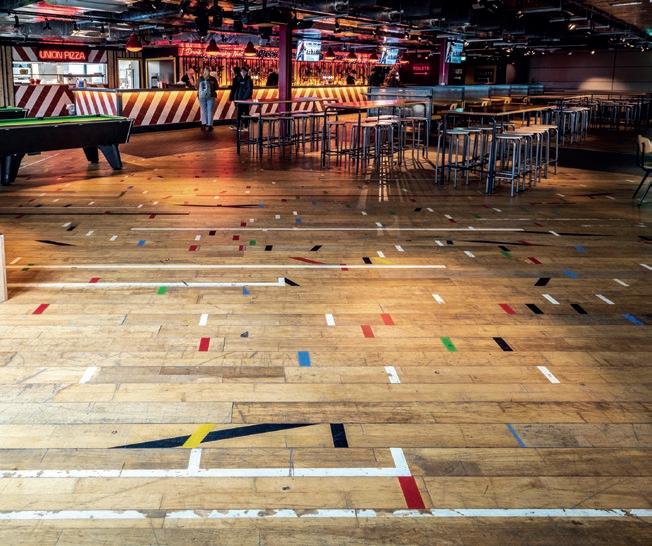
Junckers launches Buy Back Scheme
products, which require several visits to install.” TIERacoustix™ was developed by specialist dry lay flooring company Tier Global and acoustic insulation experts CMS Danskin Acoustics.
The patented laminate flooring (GB2531573) consists of a thick UV oiled oak wear layer, a Regupol® sonus eco 3 (18db) reduction layer and a laminated birch core.
The Regupol® acoustic layer is manufactured from recycled aircraft tyres.
For this St Pauls project installed by Pica Flooring, the
Junckers has launched a new initiative to facilitate sourcing reclaimed Junckers floors. The Buy Back Scheme connects architects, designers, and residential customers looking to source reclaimed flooring for a project with specialist reclaimed flooring companies who hold stock of Junckers reclaimed floors.
Junckers will also connect flooring contractors who are replacing a Junckers floor with a specialist who will reclaim the floor, ready to be used again. The Buy Back Scheme is a way for Junckers to make sure as many solid hardwood floors as possible are reused and repurposed instead of ending up on landfill sites.
Junckers – Enquiry 71
Reformulated Dulux Trade Diamond Matt
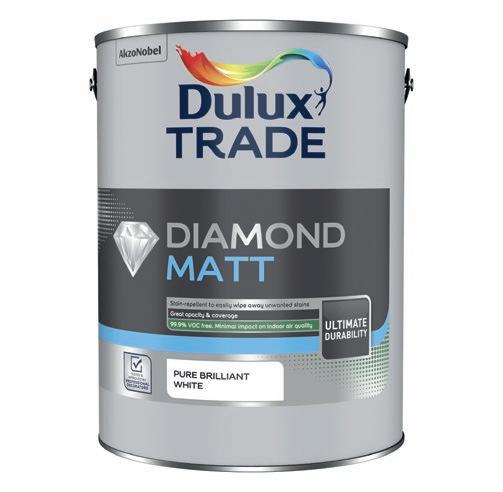
Dulux Trade Diamond Matt has been reformulated to deliver durability and improved sustainability credentials, helping the industry move towards a more sustainable future.
Architects and specifiers can be confident that Dulux Trade Diamond Matt meets key industry standards and will provide their clients with quality results for years to come. Designed for high traffic areas, the new formula will help extend maintenance cycles further with walls that stay looking newer and cleaner for longer. Dulux Trade Diamond Matt delivers ultimate durability and is compliant with BS EN ISO 11998 Class 1 and BS 7719 Class C and can withstand 10,000 scrubs.
Dulux Trade – Enquiry 72
TIERacoustix™ magnetic product variant was selected.
It has Tier Global’s patented magnetic backing for projects where access to floor voids is required.
CMS Danskin Acoustics – Enquiry 70
Forbo assists The Power of Pattern
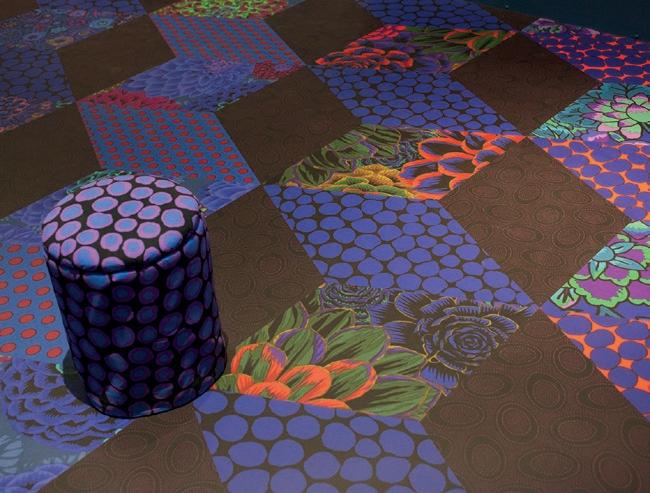
To elevate the visitor experience at the Kaffe Fassett: The Power of Pattern exhibition at Dovecot Studios in Edinburgh, two bespoke patterns have been digitally printed onto the surface of Forbo Flooring Systems’ Modul’up adhesive free vinyl.
The bright, bold, and joyful designs have helped to create an immersive exhibition, whilst the adhesive free vinyl has contributed to the sustainability requirements on the project.
Forbo’s Modul’up range is available in an extensive palette of 94 designs or like Dovecot Studios, bespoke patterns can be printed onto the surface, offering a new dimension in design and colour.
Forbo Flooring UK – Enquiry 73
Floors & Walls 59
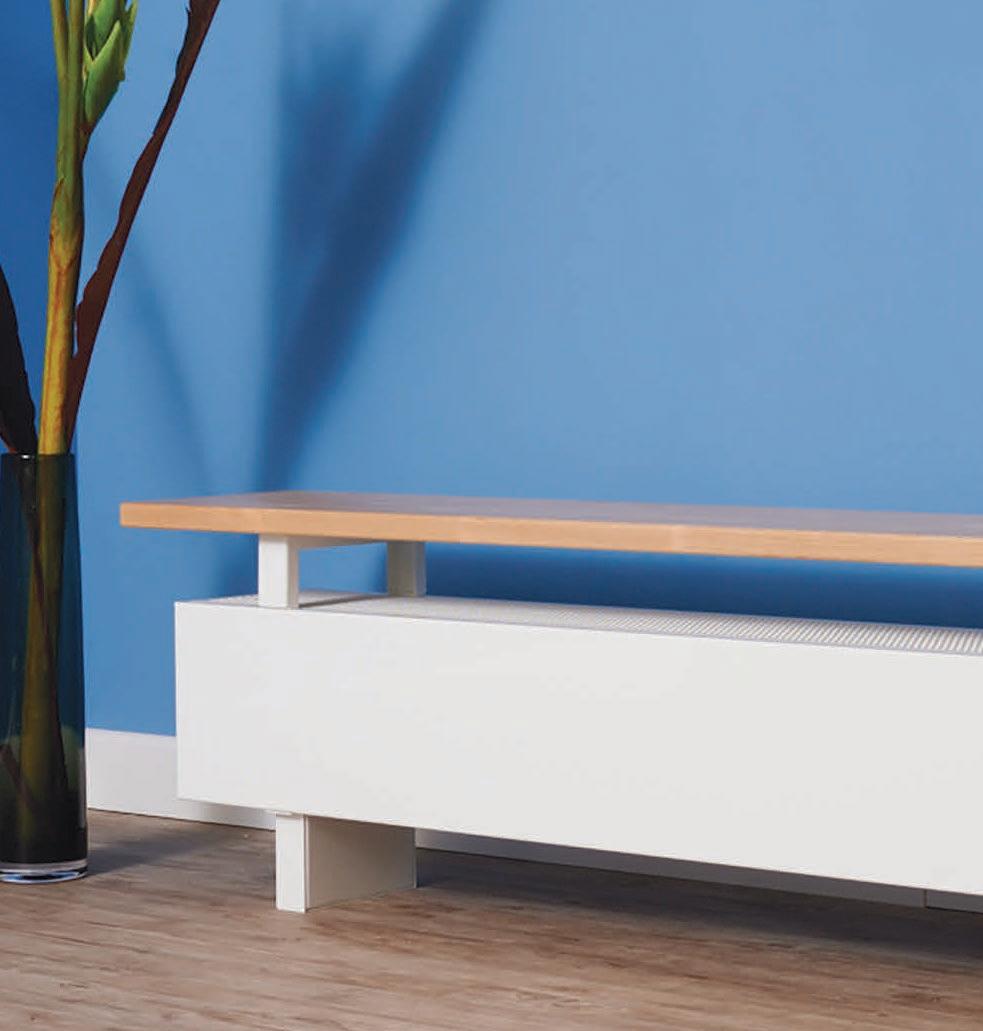


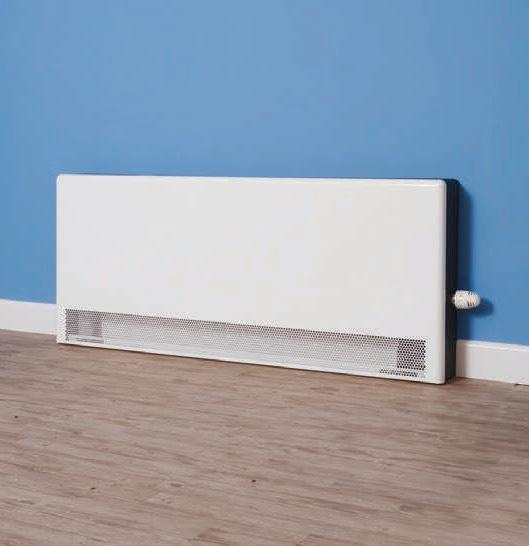
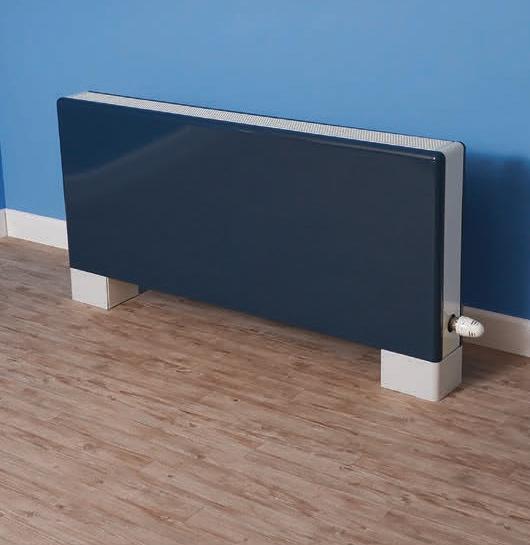
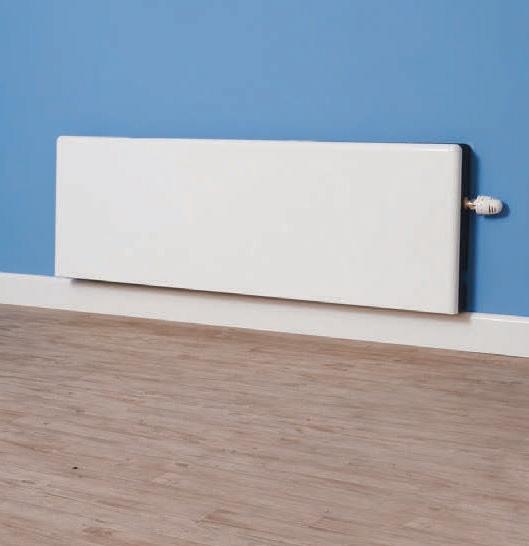
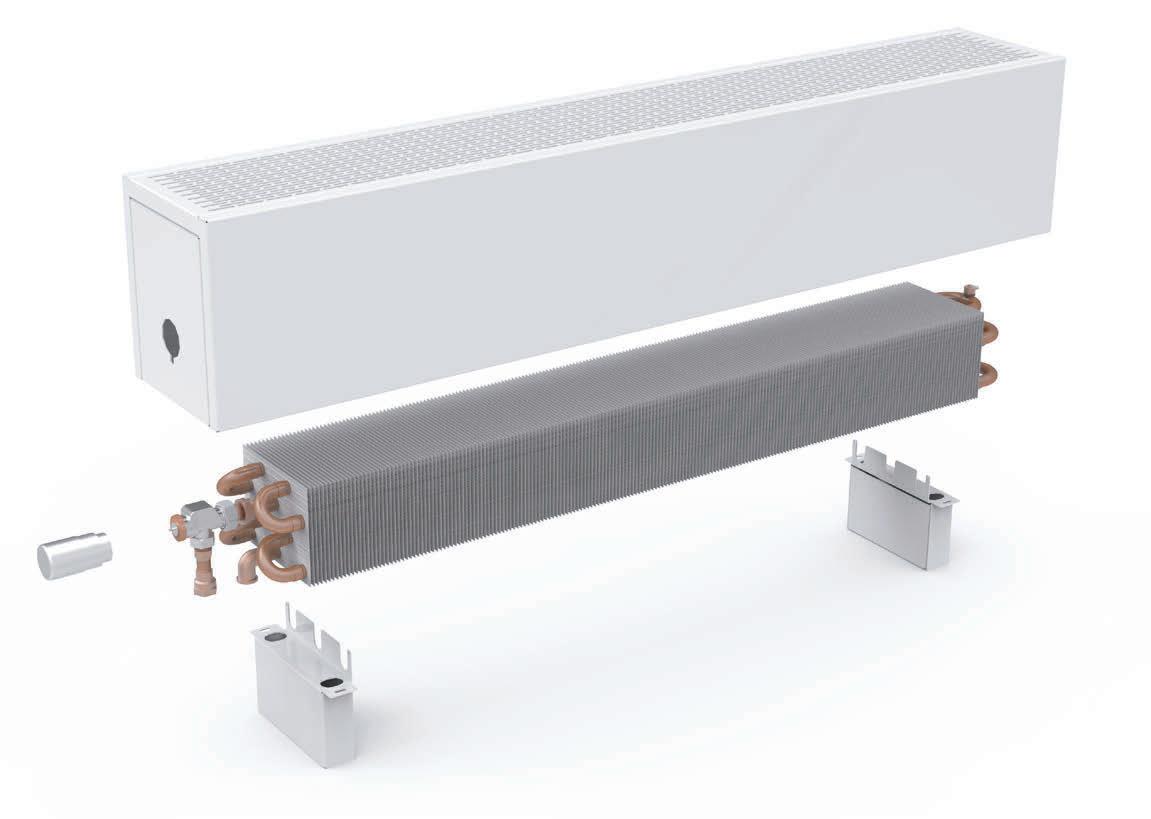






Introducing Sovereign; energy efficient designer radiators. Elevate your space with a stylish and modern heating solution that delivers on energy efficiency. Perfect for schools, colleges, universities, offices, care homes and other commercial settings. Make a statement or subtly enhance the design aesthetic with Sovereign designer radiators, the perfect balance of style and sustainability. For more information: contourheating.co.uk 01952 290 498 Higher Design. Lower Energy. Sovereign Bench Floor Mounted Freestanding Wall Mounted Enquiry 74


















































































































































































































































































































































































































