SPECIFICATION Magazine



May 2024 www.specificationonline.co.uk ll www.letstalkspecification.co.uk This month’s features: Sector Reports: • Offices & Commercial Buildings • Health & Social Care Features: • External Walls • ASCP Exhibition • Floors, Walls & Ceilings • Drainage & Water Management • Kitchens, Bathrooms & Washrooms
A supply system that can stand up to the toughest challenges. 22919_POLYPIPE_SPECIFICATION_MAGAZINE_AD_185X197.indd 1 02/05/2024 13:08




It’s more
















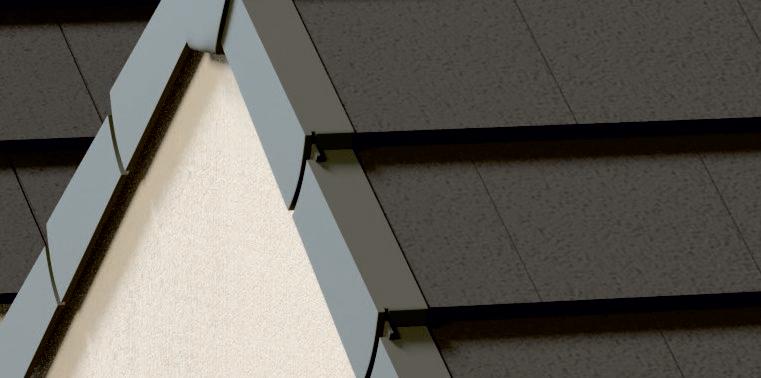
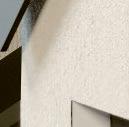



















Read more about Marley page 22. Enquiry 75
You may just see a roof. But by installing the complete Marley Solar Roof System, you’ll see benefits of a solution designed to work together, whilst making the most of the growing demand for roof integrated solar panels. It’s more than a roof, it’s an opportunity for roofers.
LEARN MORE
marley.co.uk

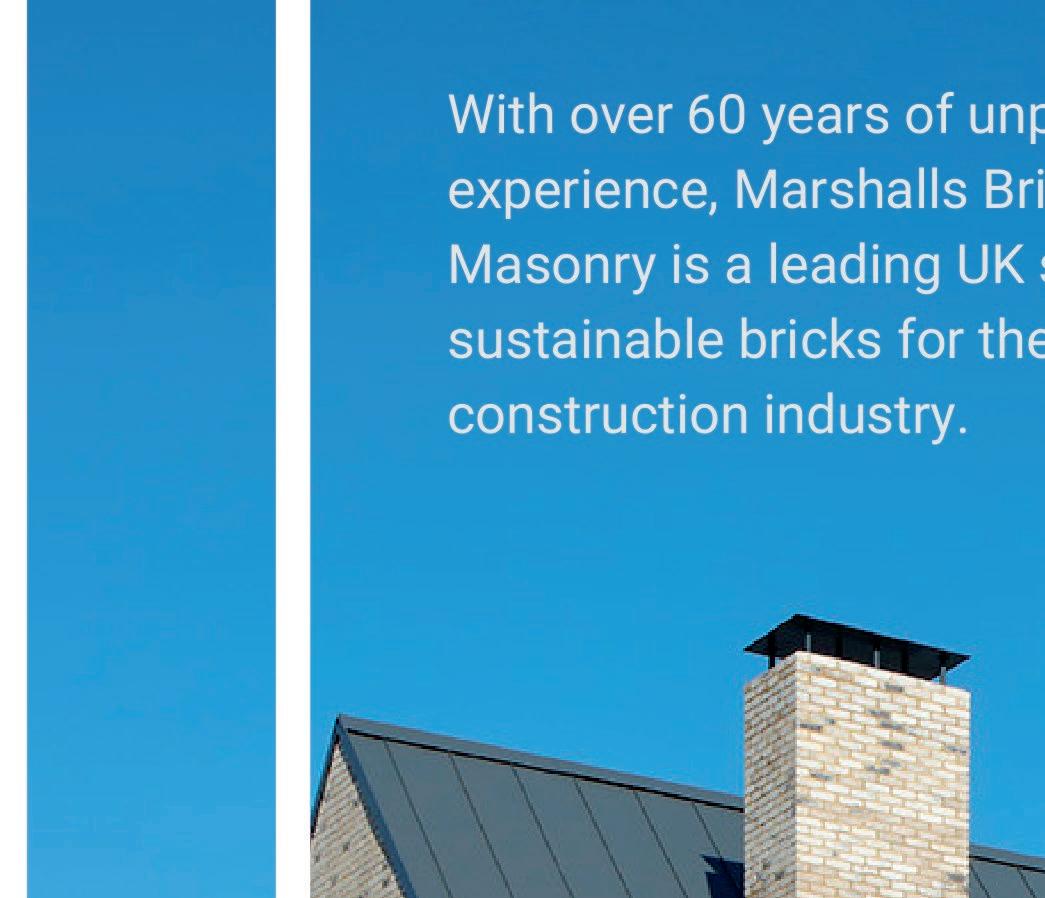







 Enquiry 1
Enquiry 1
The Royal Institute of British Architects has published its latest set of horizon scans, which highlight the global economic systems and forces that will shape the built environment over the next decade.
Commissioned by RIBA and written by leading academics, The Economics of the Built Environment scans provide foresight on the topics expected to drive the greatest change by 2034. These scans reframe the built environment as an expression of the economic forces that shape it.
They investigate the factors set to impact the sector financially: from rapid urbanisation, to increased use of digital twinning augmenting the financialisation of the built environment.
Overall, the scans invite a deeper consideration of the economic system and the architect's part in it. They ask what effect the way money is spent has not only on the quality of the built environment, but also on our ability to develop a more equitable society and tackle the climate crisis. They call for an intersectoral response by architects and planners, working closely with economists, financiers, clients, and others, to come up with solutions that unlock global potential.
RIBA President Muyiwa Oki said: “RIBA keeps a close eye on the UK and global economy, forecasting business and employment trends month-to-month in our Future Trends reports and deep-diving into the wider economic context in architectural market economics reports. With expert insight on how the economic environment will change over the next decade, the Economics of the Built Environment scans position architects as having a great opportunity to positively shape the urban transformation ahead of us.
“They highlight the need for an intersectoral response by architects and planners, working closely with economists, financiers and clients. Collaboration will be key to find solutions that unlock global potential.
“These are timely, fascinating research essays – a critical resource that every architect should read to help steer their thinking as they plan for the future of their business and career.”
 Paul Groves || Group Editor
Paul Groves || Group Editor






5 Welcome
Welcome
Latest forecast indicates pressing factors for change Enquiry 2 Choose from the full range of garage doors. Visit us online at www.garador.co.uk
Engineered and Fully Insulated Sectional Garage Doors CALL 01935 443722 TO DISCUSS YOUR PROJECT 42mm fully insulated door sections (U = 1.30 W/m2K). 1 2 Rubber seals on sides, floor and fascia of door. 3 Full drive-through width and height. 1 2 3 2
Precision

GIVE SPECIFICATION A VOICE www.letstalkspecification.co.uk Enquiry 3







So we’ve expanded our MecFlow Supply Systems range to offer a durable and comprehensive riser-to-branch solution. From mains to tap, our multilayer MecFlow Fusion and MecFlow Press products are available in pipe diameters from 16mm to 315mm. This is coupled with robust jointing options such as electrofusion weldingincluding patented CLICKWELD fittings for many riser applications, and press fit for branch systems. Meeting high standards needn’t be a tough decision –choose MecFlow Supply Systems.
Visit www.polypipe.com/mecflow
See pages 20-21 for more information.
Enquiry - 11
TSP Media Ltd, Grosvenor House, Central Park, Telford, TF2 9TW
T: 01952 234000
E: info@tspmedia.co.uk www.tspmedia.co.uk Follow us @MySpecNews We know that commercial construction projects demand tough standards.


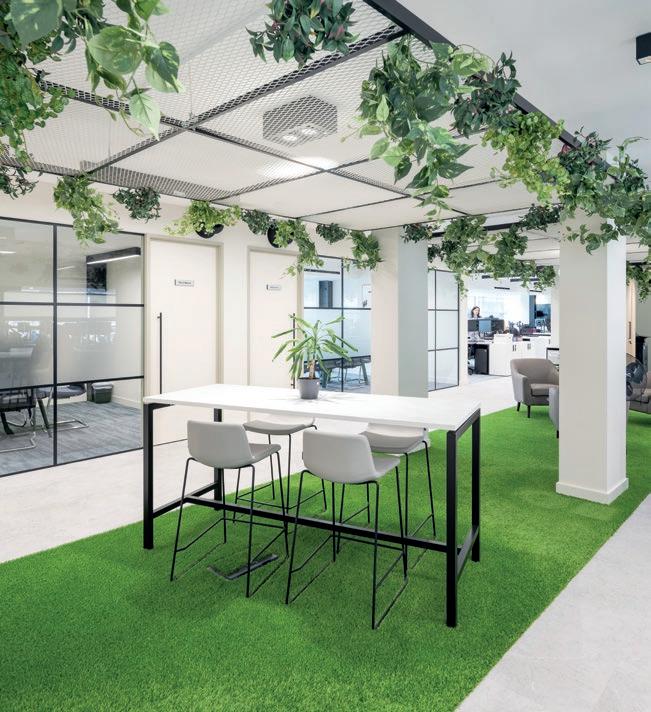

7 Contents May 2024 www.specificationonline.co.uk ll www.letstalkspecification.co.uk This month’s features: Sector Reports: Offices & Commercial Buildings Health & Social Care Features: External Walls ASCP Exhibition Floors, Walls Ceilings Drainage & Water Management Kitchens, Bathrooms & Washrooms SPECIFICATION Magazine A supply system that can stand up to the toughest challenges. 8 Latest News 14 Project 20 Front Cover Spotlight 22 Corporate Profile 23 News 54 News & Developments 57 Roofing, Cladding & Insulation 58 Doors & Windows News 28 External Walls 34 ASCP Exhibition 36 Floors, Walls & Ceilings 42 Drainage & Water Management 49 Kitchens, Bathrooms & Washrooms Features in Focus Products in Focus 24 Offices & Commercial Buildings 26 Health & Social Care Sector Reports 12 26 37 52
RIBA confronts complicated history of London HQ in new exhibition
The Royal Institute of British Architects’ (RIBA) latest exhibition explores the attitudes embedded within the fabric of its own historic headquarters at 66 Portland Place in London.
Exploring themes including gender, ethnicity and race, and imperialism, the exhibition encourages visitors to contemplate and debate the building’s past and share their thoughts on the future of architecture and the profession.
Opening its doors in 1934, the Grade-II* listed 66 Portland Place was built at a time when the modern architectural professional was being forged. To this day, it remains a destination for the Institute's members, the wider profession and the public. For Raise the Roof: Building for Change, RIBA has commissioned a series of artists to interrogate and respond to specific interior features of 66 Portland Place – the Jarvis Mural and the Florence Hall Dominion screen – examining how these reflect the beliefs and values of the period.
Muyiwa Oki, RIBA President, said: “We can’t change the past, but we do have a responsibility to understand and learn from it. Confronting the uncomfortable truths woven into the very fabric of our headquarters, this exhibition represents a significant undertaking. Encouraging awareness, reflection and debate, it will inform how we interpret and contextualise RIBA’s history as we embark on a programme to sensitively refurbish the building ahead of its 100th anniversary. Ultimately, this is just a first step
– we have initiated an important conversation that must expand and grow.” The exhibition comes as RIBA is developing the proposals for its House of Architecture – a transformative programme to make architecture more accessible. The proposals include investment in 66 Portland Place to make it more accessible, sustainable and welcoming, as well as in RIBA’s digital technology platform and world-class collections.
Raise the Roof: Building for Change is at RIBA Architecture Gallery, 66 Portland Place, London from 27 April – 21 September. It will be accompanied by a dynamic programme of events.

The perfect blend of sustainability and buildability
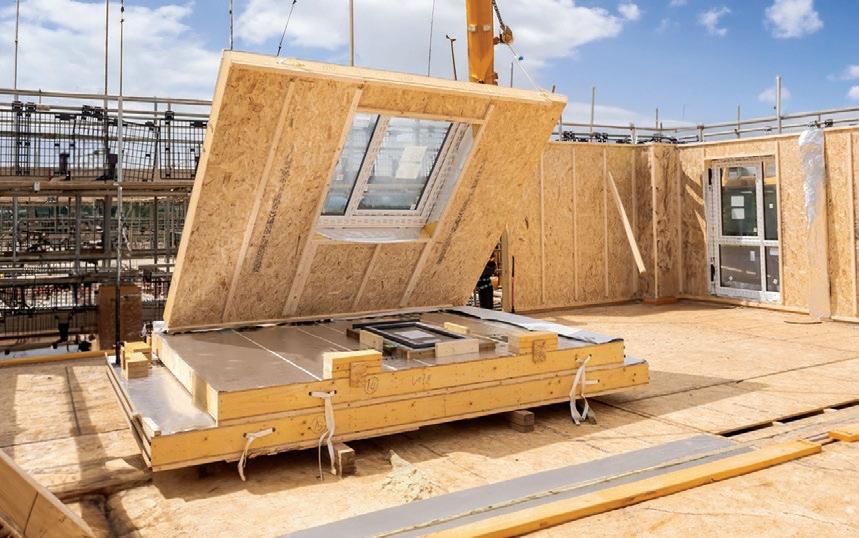
Modern construction requires materials that respond to ever growing demands in terms of versatility, sustainability, performance and much more.
SMARTPLY, a highly engineered OSB woodbased panel, is one such product that not only meets these requirements but will exceed expectations, making it a smarter
choice for specifiers, housebuilders, contractors and clients.
Produced by MEDITE SMARTPLY, market leading manufacturer of sustainable woodbased panels, SMARTPLY offers many desirable qualities. The ideal product for timber frame construction and offsite manufacturing, SMARTPLY OSB is a resilient, durable and sustainable material that can add value throughout the supply chain and support the sector in meeting the Future Homes Standard.
Sourced from sustainably managed and FSC and PEFC accredited forests, SMARTPLY OSB wood-based panels are manufactured by compressing precisely engineered strands of woods with moisture resistant resins at high temperature to create an incredibly strong and versatile panel. These panels not only store carbon

First Garden City homes begin
First Garden Cities Homes is working with award-winning housebuilder The Hill Group, on the construction of 57 muchneeded affordable homes off Icknield Way, Letchworth Garden City.
The development will see Letchworth Garden City Heritage Foundation’s former offices at Foundation House revitalised into an exciting new development of one and two-bedroom apartments, designed in keeping with Letchworth’s garden city architectural heritage.
The 100% affordable development benefits from funding from Homes England and North Herts Council, with 31 apartments available for shared ownership and 26 allocated for social rent.
during the growth of trees in MEDITE SMARTPLY's sustainably managed forests but also continue to lock it in throughout the manufacturing process and the entire lifespan of the product and the buildings in which they are used. SMARTPLY’s OSB panels are fully certified, UKCA and CE marked, legally sourced and sustainable.
SMARTPLY OSB boasts product-specific Type 3 Environmental Product Declaration, an impartial third-party declaration providing peace of mind during the specification process.
Driven by a commitment to sustainability, MEDITE SMARTPLY is working towards achieving carbon neutrality by 2030 through reducing scope 1, 2 and 3 emissions. The longer-term aim is to become a net zero manufacturer by 2050, in line with UK, Irish and EU legislation.
News To make an enquiry – Go online: www.enquire2.com or post our: Free Reader Enquiry Card
8


CPD: The Functional Fifth Façade


Keeping you at the cutting edge of flat roofing compliance.
This ROCKWOOL CPD explores the world of the flat roof and its functions, helping architects and building professionals to:
•Learn about the role of non-combustible insulation on flat roofs
•Examine best practice for insulation around solar PV installations

•Determine how to identify fire risks above and below multifunctional roofs

•Understand the requirements of the Building Regulations and the role of key guidance documents





Book now: rockwool.com/uk/cpd rockwool.com/uk
Enquiry 4
Critical importance of fire safety in roofing systems

We all recognise the critical importance of fire safety in roofing systems, writes Michal Trudzik, Technical Head for Proteus Waterproofing.
In the United Kingdom, fire safety in buildings is governed by a comprehensive regulatory framework that varies slightly across its constituent countries: England, Wales, Scotland, and Northern Ireland. Each has its own set of building regulations and guidance documents focusing on fire safety, ensuring that buildings are designed, constructed, and maintained to mitigate fire risks and protect occupants.
Each country within the UK has developed a detailed and nuanced approach to fire safety, reflecting a commitment to protecting lives and properties. These regulations and guidance documents are crucial for professionals in the construction and building management sectors, ensuring that all new and existing buildings meet stringent fire safety standards.
In England, the Building Regulations 2010 and the Building Safety Act 2022 form the cornerstone of construction standards, including those for roofing systems. For designers, specifiers and installers, these regulations mean a commitment to selecting and using materials that meet the required safety standards. They must ensure that roofing systems are not only compliant with current regulations but also contribute to the overall safety and performance of the building.
This includes understanding the fire classification of roofing materials, as specified in Approved Document B, and ensuring that roofing installations are carried out by competent persons.
In England, the regulatory landscape for roof fire testing is governed by a series of standards and guidance documents that ensure the safety and compliance of roofing materials and systems. The key standards include BS EN 13501-5:2016 (Fire classification of construction products and building elements - Classification using data from external fire exposure to roofs tests), complemented by the test methods outlined in CEN/TS 1187:2012 (Test methods for external fire exposure to roofs) and the guidance provided in Approved Document B.
The shift towards BS EN 13501-5 was driven by several factors, including the Grenfell Tower fire in June 2017, which underscored the need for a more robust regulatory system for the construction industry. The Hackitt report, issued in the aftermath of the Grenfell fire, called for a comprehensive review of building regulations and fire safety. These regulations aimed to ban the use of combustible materials in the external walls of high-rise buildings and marked a significant step towards adopting more stringent fire safety standards.
CEN/TS 1187:2012 is a European technical specification that outlines four distinct test methods for evaluating the performance of
roofs under external fire exposure. These methods are designed to assess various aspects of fire performance, including fire spread on the outer surface and within the roof, as well as fire penetration.
At Proteus Waterproofing, we are deeply committed to ensuring the safety of building occupants and the structural integrity of every project we undertake. Our dedication to rigorous testing and compliance with the latest building regulations is at the heart of everything we do. By engaging in continuous and innovative third-party testing at accredited laboratories, we ensure that our roof waterproofing systems not only meet but exceed the required standards.

News 10 To make an enquiry – Go online: www.enquire2.com or post our: Free Reader Enquiry Card
Verta column casings




Decorative, versatile & practical
The Verta range provides a versatile solution for concealing interior & exterior concrete columns, and structural steelwork, with durable and decorative column casings.
With six separate products within the range, Verta casings can be specified in a choice of materials, standard dimensions & shapes, while fully bespoke manufactured solutions are key features in the range, alongside a wide palette of decorative finishes.
This enables us to offer column casing solutions that can meet the broadest scope of specifications, installations and project needs. We also provide a dedicated professional installation service, allowing us to maintain complete control over any Verta column casing project.
Whatever your casing requirement - we’ve got it covered.

+44 (0)1733 266 889 sales@encasement.co.uk www.encasement.co.uk
Enquiry 5
Preparing offices ready for the end of the ‘working from home’ era
KPMG’s most recent annual CEO survey has shown that 63% of UK bosses expect the five-day office week will return fully by 2026. Andrew Syms, business development manager at HOPPE (UK), discusses what specifiers need to consider when choosing architectural ironmongery for office refurbishment projects.
In an emergency, it is essential that everyone can open doors with ease so that they can leave safely, and door hardware plays a huge part in achieving this.
For an office refurbishment, you’re likely to need emergency exit hardware as this type of hardware is used when building users are familiar with exit routes and the building is not accessible to the general public.
Devices for emergency exits could be a simple push pad-type device or a lever handle that operates a mortice escape lock or nightlatch.
Any new fire door hardware must be equal to or better than the fire/mechanical performance of the door. To tell if a product is ‘like for like’, look at the tested elements and the certification for the products.
Check what type of door the ironmongery is tested for use on; a product that has been fire tested for use on a FD30 is not suitable for use on a FD60. Most importantly, any replacement product supplied needs to be in line with the doors fire certification.
Remedial work should not include removal of intumescent materials from the door, unless damaged. Any replacement of hardware intumescent kits should be the exact same material, size and thickness and in line with the door’s fire certification.

Consider accessibility requirements It’s important to ensure that everyone in an office can move around easily.
Fire doors can be difficult for people to use, especially if they’re not paired with the right door closer. As a piece of hardware that plays such a key role in balancing safety and accessibility, it’s crucial that the right closer is specified, properly installed and maintained. They need to be powerful enough to ensure they close firmly in the latch but are still easy for everyone to open.
Cam-Action closers offer lower resistance in opening forces, making it easier for those less physically able to open the door while still maintaining the correct closing power to ensure the door closes correctly in the event of a fire. If the door must be held open, a compliant hold open device – such as an electromagnetic hold open
device or a free swing device – must be used. It should never be manually propped open, as this will prevent the door from closing in the event of a fire.
Consider timescales
Replacing damaged door handles and other door hardware can be a costly and time-consuming process.
To help speed things up, consider choosing handles that have extra-large roses which could help cover signs of previous fitting.
Finding products that offer an efficient installation process can also help. Not all handles require a carpenter and can be installed by anyone using an allen key or screwdriver.
In the battle to retain employees, it’s the finer details that can make all the difference.

News 12

97/3336 Enquiry 6
Project: Eton Sports & Aquatic Centre
Architects: Hopkins Architects
Suppliers: Schüco; Ketley Brick; EH Smith Architectural Solutions; Michelmersh; Wiehag
Timber and brick take top places at prestigious sports complex
An award-winning, accessible, contemporary facility set in the historic grounds of Eton College by Hopkins Architects.

Eton Sports & Aquatics Centre was the first of Hopkins Architects’ projects completed for the school. A brand new, high-performance facility is set in a historic, landscaped setting to create a grounded building that feels part of Eton’s rich traditions of craftsmanship, and is also an enjoyable, accessible space to use.
A 25m, 8-lane indoor pool replaces a dilapidated outdoor pool and features an adjustable floor which can be set at the 2m depth required for competitive swimming or at 1-1.2m to support learners. A 4-court multi-purpose sports hall provides indoor space for badminton, basketball, fivea-side football, volleyball, gymnastics, and can adapt to become a 200-seat examination hall.
Anticipating use by a range of groups, local schools and wider community, the layout allows for both public and private use with two sets of fully accessible changing rooms located at ground level -
‘team’ style changing for Eton and ‘cubicle’ changing for the public - which can be accessed separately without compromising safeguarding.
A high-spec mechanism to facilitates access to the pool for those with particular physical needs, and a lift provides access from ground level to the viewing balconies at mezzanine level.
Acoustic screening around the pool means that upstairs spaces can also be used for teaching and study.
Designed as a playful
arrangement of open and closed volumes, the building is approached through a walled and landscaped courtyard. A double-height arrival space leads either up to the sports spectator space, down to the sports hall, or into the changing areas.

News 14
X Modal
For whatever mode you’re in
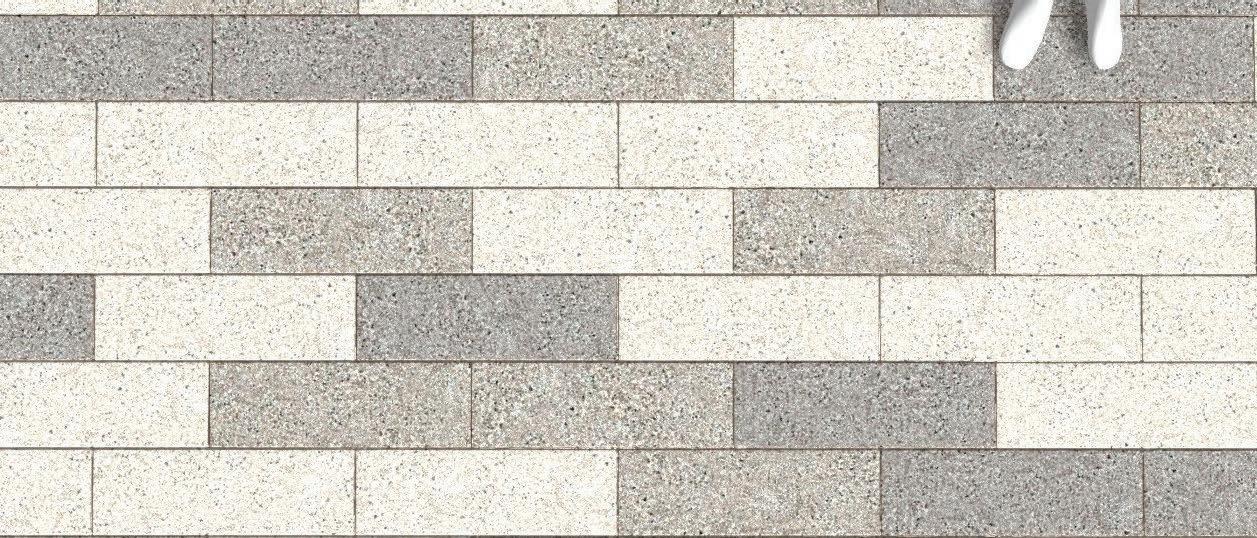

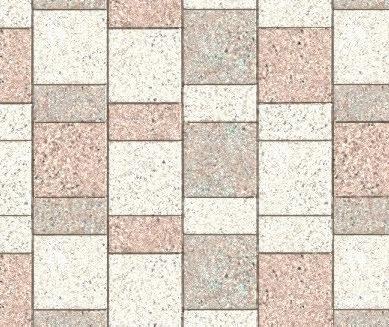






Introducing Modal X, our groundbreaking innovation from our new cutting-edge dual block plant at St Ives.
Crafted with precision and designed for unparalleled versatility, Modal X redefines the standards of contemporary paving.
X Endless design options with an extensive choice
X Utilises MaxiMix® technology
X Suitable for both trafficked and pedestrian areas
Enquiry 7

Learn more

www.marshalls.co.uk/modal-x
TEXTURES PLAN SIZES
DEPTHS COLOURS 15
TEXTURES
8
2
5
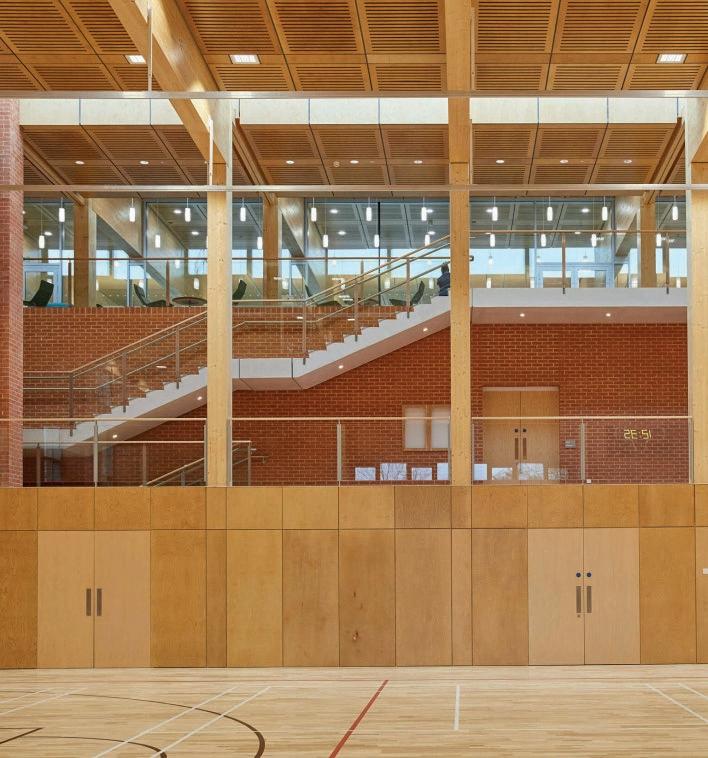
The pool hall features a simple palette of brick and timber, in keeping with the finely crafted buildings across the campus, and provides a clear expression of the large glulam structure used to span the hall.
A simple massing expresses the pool and sports hall as two distinct volumes, both of which have flat roofs and minimum internal clearances to ensure that they sit within the landscape and below the treeline.
Durability, thermal performance, sustainability and maintenance were all important factors in the selection of materials and bricks from a number of British brick manufacturers were specified.
‘Hampshire Red’ and ‘Farnham’ from Charnwood, Michelmersh, ‘Mixed Red Olde English’ clay pavers from Coleford Brick were used externally and internally Northcots Regency Orange were used.
Ketley Staffordshire red 215mm x 102.5mm clay quarry tiles were laid in herringbone panels, framed with stack bonded borders on the internal floors, providing interest and detail whilst also connecting the interior of the building to its brick exterior and the landscaped gardens.

The main supporting structure of the two halls consists of spruce glulam columns with overlying glulam beams. The glulam beams in the swimming pool span over 31 metres and, in the sports hall, 18 metres.
The secondary supporting structure is made of CLT elements, which span over the beams in multiple spans of approximately 4 metres.
The timber was supplied by Wiehag. For timber preservation reasons, the column bases were clad with steel shoes and all metal fixings were corrosion resistant.
The College were clients enthusiastic to address sustainability concerns, and various measures were taken to address embodied and operational carbon.

The sports hall is also used for exams, and was carefully designed with multiple functions in mind.
Timber is, of course, a low-carbon structural material to begin with. A BMS system in the hall operates windows to maximise natural ventilation, while the pool requires MVHR (mechanical ventilation with heat recovery).
The roof of the pool houses photovoltaic panels and the hall has a green roof. Existing mature trees outside provide shading to prevent overheating.


News 16




















Enquiry 8
Aluminium Drainage
Hydro International incorporates future-proof design as standard for its most popular HydroBrake® Optimum vortex flow controls
Hydro International, an industry leader in water management products and services, is redefining the standard for hydraulic efficiency and adjustability with an upgrade to their most popular and highest performing flow control.

From today their Hydro-Brake® Optimum Hydraulic Efficient vortex flow controls will now incorporate an adjustable inlet as standard.
The adjustable inlet will enable engineers to future proof their drainage design with up to plus or minus 20% change in design flow should additional developments or urban creep cause an increase in flows, saving the cost of a replacement flow control.
When using our free Online Design Tool (hydro-int.design), the adjustable intake will be automatically included on units designed with the default ‘Hydraulic Efficient’ objective. The tool will output a unique triple head / discharge curve showing the maximum and minimum flow rate range.
The initial setting of the designed unit will be the centre line, shown in blue. Post-installation, the unit can be adjusted to any flow rate within the minimum / maximum range.
Using the Online Design Tool, engineers designing in a Hydro-Brake® Optimum are able to select from a range of different objectives to meet their design requirements.
These objectives include:
• Hydraulic Efficient – this design passes forwards as much flow as possible early in a storm event, enabling engineers to reduce the amount of upstream storage volume required. Now with the adjustable inlet as standard.
• Minimise Blockage Risk – this option makes the inlet and outlet openings as large as possible while still delivering the same design flow.
• Linear Discharge Profile – this design generates a discharge as close to linear as possible, providing similar hydraulic performance to an orifice plate, but with internal clearances approximately two to four times larger.
Engineers designing HydroBrake® Optimum units in modelling software such as Autodesk, Site3D and Causeway Flow, should contact Hydro International for the triple head / discharge curve and design outputs.
Ben Puddy, Product Manager for Hydro International, comments, “With the ability to adjust flows post-installation as standard, Hydro-Brake® Optimum can help designers be prepared for the effects of climate change, urban creep, or changes in regulations. In addition, saving money with the ability to adjust to future flow rates, without the expense of fully refitting the system and ensuring projects can be delivered on time, every time. At Hydro International, we have 40 years' worth of expertise which has gone into to development of this feature, ensuring risk is mitigated.”
With over 40 years of research and development into developing Hydro-Brake® vortex flow controls and other water management products and services, Hydro International leverages its expertise to deliver exceptional flood protection and sustainable drainage systems, ensuring it is at the forefront of industry development, time and time again.
To find out more about this forward-looking vortex flow control visit: hydro-int.com/ optimum-fp or try some designs on the Online Design Tool: hydro-int.design
Images:
1: A hydraulic efficient Hydro-Brake® Optimum vortex flow control with the new future-proof design.
2: The unique triple head / discharge curve showing the initial unit setting and the minimum and maximum range.
Hydro International – Enquiry 9

News 18
1 2

Specialist
specialist
High-quality solutions for commercial & domestic environments, all KLÜG products come with a 10 year guarantee as standard for peace of mind. Sliding door kits & hardware. Call or go online 0300 303 88 21 IronmongeryDirect.co.uk Scan me KLÜG Intelligent Solutions Enquiry 10
products for
jobs
Specifying systems to meet supply demands in tall buildings
Water supply systems in high-rise residential and commercial buildings do a tough job. Most importantly any system must be robust enough to deal with the high-water pressure and consistent flow rate required to meet the supply demands of hundreds of occupants. But installation must also be achieved efficiently – a particular challenge with today’s limited build schedules.
Choosing an effective water supply system that meets these requirements and offers a fully comprehensive riser-to-branch solution is therefore itself a significant challenge for specifiers. Recent technological advances in the design of multi-layer water supply systems now make these products a smart choice to meet these demands. Here Giles Coombes, Senior Product Manager at Polypipe Building Services, looks at the key performance benefits of these products.
Robust construction
Recent developments in the composition of multi-layer plastic piping systems have resulted in improved performance and durability to deliver a superior level of stability and strength – far beyond that of traditional plastic piping, which is often regarded as being flimsy or fragile. Our MecFlow Fusion range (available from 20mm to 315mm diameters) is a perfect illustration of how these materials have evolved. Our Fusion pipe material
incorporates a white inner layer with antimicrobial protection, and a central layer that is reinforced by microfibres laid in a mesh formation. The third outer layer has also been UV stabilised to protect against oxidisation by direct exposure to sunlight. This new multi-layered material makes our system more robust and offers a higher level of mechanical resistance to expansion and contraction when exposed to fluctuating temperatures and pressures.
MecFlow Fusion also offers the benefit of our unique patented CLICKWELD technology (available from 50mm to 125mm diameters) which combines the reliability of an electrofusion weld but with added clip connections, removing the need for clamping and scraping. This allows for pre-assembly before the final weld, cutting installation time on site by up to a third.
Riser-to-branch solution
For specifiers it can be a challenge to find a fully comprehensive and integrated

system to supply water into a building, up the risers and onto apartment and corridor installations. Recently introduced additions to our water supply range include MecFlow Press (available from 16mm to 32mm diameters), a multilayer composite pipe consisting of PEX, aluminium and PE-RT layers.
Together with a comprehensive range of fittings, the system offers flexibility, high strength, durability, and temperature resistance. The leak-before-press function and visual inspection windows will ensure a successful installation.
Chemical, abrasion, and bacterial resistance
A key issue with systems manufactured using traditional materials is that the internal bore can corrode, allowing bacteria to build-up over time. However, the internal layers of MecFlow Supply Systems’ pipe materials offer a high level of chemical resistance, particularly to abrasive liquids.

Front Cover Spotlight To make an enquiry – Go online: www.enquire2.com or post our: Free Reader Enquiry Card 20

With anti-microbial protection also built in to prevent pathogens developing, our systems are suitable for use in health care settings as well as within high-rise buildings – making it the perfect solution for hot and cold-water installations while ensuring long-term technical performance in all settings.
Water system noise
Water which is supplied at high flow rates to multiple rooms within high-rise buildings, creates the potential for noise transmission in pipework.
For example, a ‘water hammer’ noise can often be caused by appliances such as washing machines and dishwashers, which shut off quickly. Given that we spend much of our time indoors, it is important that water supply pipework keeps noise levels to a minimum.
The material properties of MecFlow multi-layer pipes help to reduce noise and acoustic vibrations and therefore ensure minimal disruption for building residents where higher loads and multiple dwellings could contribute to higher noise pollution.
Design smarter
By collaborating with our technical experts at Polypipe Building Services, we can also solve complex application challenges to improving system designs and ensure schedules are kept as lean as possible. Our Advantage bespoke pre-fabrication
service is a great example of this in action. Advantage provides specifiers and contractors with an end-to-end design, fabrication, delivery, and technical support service which creates tailored fabricated systems, making installation faster and simpler.
We can also remove many of the risks associated with fabricating supply systems on-site. All system components provided by the Advantage service are manufactured in a controlled environment where every assembly is air tested as standard to ensure that specifiers can have absolute confidence in that system.
Access to technical data is another key requirement for specifiers.
The MecFlow range is therefore supported by a range of REVIT files designed to an approved BSI Kitemark. These tools, which include environmental product declarations, enable systems to be designed with a simple, pre-engineered, data rich 3D model - which, at the click of a button, you can transfer to us to for quotation.
A better all-round solution
Having made significant investment in expanding our portfolio to include both MecFlow Fusion and MecFlow Press, we're committed to keep working with our customers to provide the best building services solutions for their projects.
From schools, hospitals, and tall buildings to shopping centres, local authorities, commercial developments and industrial projects, we provide fully comprehensive supply solutions that help our customers create safe and sustainable services within their buildings.
Recognising the challenges the construction industry faces, we continuously research and develop products & services, by delivering innovations like MecFlow Supply Systems and introducing our Advantage proposition, we support our customers so that together, we can achieve more.
For more information about MecFlow water supply systems from Polypipe Building Services visit www.polypipe.com/mecflow
Polypipe Building Services – Enquiry 11

Front Cover Spotlight 21
Marley: The right partner for a new era
As Marley celebrates its 100th anniversary, the company remains focused on delivering more sustainable roof system and renewable energy solutions needed for a changing construction landscape.
The Marley of today is a UK leader when it comes to the manufacture and supply of pitched roof systems. committed to making positive change through innovative products, sustainable operations, and industry leading service.
With a proud 100-year heritage, specifiers, merchants and roofing installers can access Marley’s single source full roof system and expanding portfolio of renewable system technologies, with the confidence that each component has been designed and tested to work together seamlessly.

Proud history
Marley was founded in 1924 by Owen Aisher, who identified an opportunity to deliver concrete roof tiles as an alternative to traditional clay tiles, that were in high demand following the first world war. He purchased an early winget press machine, began making his own concrete roof tiles, and set in train today’s Marley success story.
The company’s inception marked a crucial milestone in the evolution of the UK roofing industry, with the production of Marley’s very first concrete roof tiles beginning on Marley Farm in Kent. However, it was the determination and entrepreneurial spirit of the founder’s son, Sir Owen Aisher that led Marley to national and international growth in the decades following the second world war.
The introduction of automation into concrete tile production in the 1930s accelerated the company’s production capacity, and the addition of many new manufacturing factories to satisfy the post-war building boom helped to propel Marley’s industry leadership position.
Important product landmarks, such as the introduction of the first dry fix system in 1975, further emphasised a pivotal sector standing that remains in place to this day. The intervening decades have seen Marley’s manufacturing facilities continue to expand. Product ranges have extended from concrete to clay, and the addition of a range of accessories, roofing battens and high-performance underlay now delivers the most comprehensive pitched roof system on the market.
Through the years, investment has continued to be made to drive efficiencies, product development and service standards to ensure the company remains at the heart of the UK roofing sector.
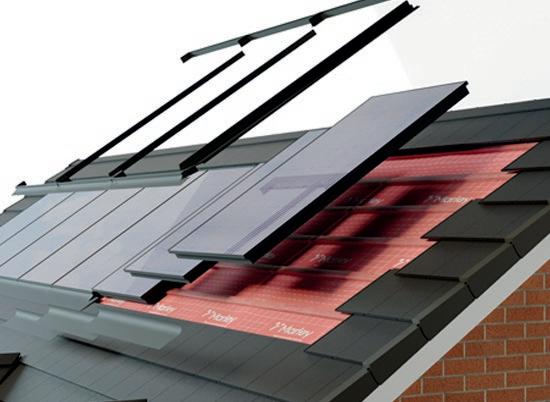
Comprehensive solutions
Meeting sustainability objectives is an area of growing focus for Marley, as legislative changes, such as Part L and the forthcoming Future Homes Standard, drive responses to the net zero challenge. Marley recognises this, which is why it has developed a comprehensive renewables technology package that supports specifiers in their product selection decisions. A key component of this package is solar PV. Solar PV is increasingly being specified on roofscapes as part of a product solution strategy that can deliver low carbon, energy efficient housing and buildings of the future.
Specification rates for solar PV are accelerating, and Marley has been at the forefront of product development to ensure specifiers can choose an effective solution that also looks good.
Marley’s innovative and award-winning SolarTile® system simply replaces a section of roof tiles as part of the integrated solar PV solution. It provides a sleek aesthetic and acts as a seamless part of the overall roof. This type of solar panel can also be installed at the same time as the rest of the roof tiles. It is, today, a key component of a fully integrated roof system, from a single source supply, with the added peace of mind from a 15-year guarantee.
And understanding the growing importance of renewable technologies, Marley has continued to build a wide portfolio of system solutions that support the construction sector as it enters a new era of sustainability.
To complement its solar PV system, Marley’s complete renewable energy system also includes an EV charging solution which connects the renewable energy generated on the roof to
charge an electric vehicle on the driveway. 2024 has seen the addition of easy-to-install battery storage and hybrid inverter solutions enabling the storage and effective use of energy generated via solar PV on the roof. With sector demands for wider renewable energy systems, the industry is turning to manufacturers and suppliers, such as Marley, who can offer a ‘one stop shop’ solution. With increasing time and supply chain pressures, many are moving away from working with a multitude of suppliers for the varied components that constitute a high performing and sustainable roof.
Finally, to further support those charged with delivering standout roofing projects, Marley’s team of technical experts is on hand from design through to installation, providing valuable support, including NBS fixing specifications and product samples, to ensure successful and compliant roofing projects. This is in addition to the availability of Marley’s wide-ranging training offer, which promotes skills and knowledge sharing across the construction sector.
An exciting future
As Marley moves into the next 100 years of operation, it is strongly positioned to play an important role as the nation seeks to design, construct and inhabit energy efficient, low carbon and sustainable dwellings.
An extensive range of high performing and visually impactful clay and concrete tiles, the UK’s first fully integrated solar roof system, a comprehensive range of roofing installation accessories, a growing package of renewable technologies, as well as investment in training, is continued proof of Marley’s ongoing commitment to driving product innovation, offering technical expertise, and providing the roofing system solutions required for a new era.
Marley – Enquiry 12

Corporate Profi le 22

MERMET Technical Solar Shading Fabrics
MERMET manufacturers of technical solar shading fabrics for internal and external use, helping you achieve your LEED & Breeam goals.





Are you seeking to achieve LEED and Breeam certification?



Did you know SOLAR SHADING is a critical component in achieving this?

info@mermet.co.uk www.mermet.co.uk 01989 750910
Reflex-Rol (UK) & Mermet (UK) are the trading divisions of De Leeuw Ltd. DE LEEUW LTD. Enquiry 13
Ideal Heating Launches ECOMOD Natural Refrigerant Commercial Heat Pumps
Ideal Heating Commercial has launched its next generation ECOMOD heat pumps, with natural refrigerant.
The first to be released this year is the ECOMOD 290HT, with ECOMOD CO2 to follow.
The ECOMOD 290HT is a monobloc air source heat pump able to achieve high temperatures up to 75 C, whilst benefitting from an ultra-low global warming potential (GWP) of just three as a result of the use of R290 natural refrigerant. An ultra-low GWP is not only good for the planet, but also makes commercial sense as high GWP refrigerants become increasingly scarce and therefore more expensive.
Available in three chassis sizes and five outputs from 15kW through to 50kW, ECOMOD 290HT has been specifically designed for use in larger commercial buildings and can be used in cascade to achieve even higher outputs.
This latest generation of heat pumps can also be installed alongside other Ideal Heating commercial solutions, such as the EVOMAX 2 and the IMAX XTRA 2 commercial condensing boilers, to build
Breathing new life into historic building
a low carbon hybrid heating system. With its ability to achieve high temperatures up to 75 C, ECOMOD 290HT is ideal for Domestic Hot Water (DHW) applications and district heating systems.
Furthermore, with potentially no need to upgrade radiators with the ECOMOD 290HT, it is a practical, costeffective solution for retrofit installations.
ECOMOD 290HT comes with a high efficiency rating and high co-efficient of performance (CoP) rating of up to 4.94. T

the heat demand based on the specific requirements, further enhancing the efficiency of a building.
he heat pumps also include an invertercontrolled compressor to accurately match
The Grade II* listed India Buildings in the heart of Liverpool has undergone a major refurbishment, to transform the 100 years old, 12-storey mixed use structure into state-of-theart office, residential and retail accommodation.

Being redeveloped for owner Legal & General by refurbishment specialist Overbury, the rejuvenation sees the eight floors of Category A office space delivering a BREEAM and WELLcompliant environment, through grilles and diffusers from air movement specialist Gilberts (Blackpool).
Consulting engineers Crookes Walker Consulting specified a combination of Gilberts’ JSL and L Series linear bar grilles in the bulkheads, GECA eggcrate grilles and GTD concealed swirl diffusers across the field area of the perforated ceilings to handle both the supply and extract of fresh air throughout the open plan commercial areas. Gilberts GX air valves ventilate the WCs.
Gilberts’ technical team in-house executed Computation Fluid Dynamics (CFD) modelling of Crookes Walker’s design to validate optimal incoming air temperatures to achieve comfort conditions, without over-heating: a comfortable average 22°C was preserved.
Gilberts is Britain’s leading independent air movement specialist, and is unique in its ability to develop components. Its state of the art test centre, designed and built in-house, is one of the most technically advanced in the country.
Gilberts – Enquiry 15
Ideal Heating – Enquiry 14
Encon Group opens new North East branch
The Encon Group, the UK’s No 1 independent distributor of building materials, opens its newest branch in North Shields, supplying customers in the region with total project solutions. The new branch, Encon & Nevill Long North East, combines the company’s previous Newcastle and Washington branches into a larger site so customers can benefit from an extended range spanning all of Encon’s specialist business units and areas.
This includes building insulation and external facades, interior systems and finishes, technical insulation, construction products and passive fire protection. The operational running of the branch will be overseen by Assistant Branch Manager Stephen Begg, supported by Brian Hibbert in the role of Business Unit Manager.
Encon – Enquiry 16

Offi ces & Commercial Buildings 24 To make an enquiry – Go online: www.enquire2.com or post our: Free Reader Enquiry Card
































THE SAFE CHOICE YOUR VISION IS OUR BUSINESS FIRE SAFETY GLASS EXPERTS. 0121 667 9089 WWW.FIREGLASSUK.COM #TRUSTTHEEXPERTS MIDLANDS 0121 667 9089 NORTH 0161 532 8371 SOUTH 01206 805 922 WEST 01174 528 800 SCOTLAND 0131 526 4141 INSTALLATION 0121 667 9089 NATIONWIDE DISTRIBUTION FROM WELL-STOCKED LOCAL BRANCHES YOUGLASSWHEN ACOUSTICFIRE-RATEDNEEDIT LAMINATED IGUSTOUGHENED SUPPLYINTEGRALBLINDS &FIT BOOK YOUR CPD TODAY fireglassuk.com/cpd-seminar/ Enquiry 17

Healthy outlook for new work from the hospital building programme
With the Government keen to see faster progress on its hospital building programme ahead of a general election, health-related construction stands out as one of the most promising sectors for new work in 2024, says Glenigan.
New construction activity in the sector slowed this year as strikes and growing waiting lists diverted NHS management time and resources, delaying the start of project starts.
But after a relaunch of the £20 billion Hospital 2.0 Building Programme earlier this year involving 45 projects (including five with RAAC problems), there are signs of growing momentum in the sector which will translate into new contracts.
Project approvals in the sector have risen by 14% in the first nine months of this year compared to last year. The new Glenigan Construction Forecast 2024-25 predicts that the value of underlying project starts (under £100 million) in the sector will rise by 11% in 2024 with a further 2% pencilled in for 2025. The South East looks set to be one of the busiest regions for new health-related construction next year with underlying project approvals on course to be worth almost £1.1 billion this year, up from around £875 million in 2022.
One significant source of new health work in the region, which is currently tendering, is the £200 million hospitals framework for Mid and South Essex NHS Trust Consultancy Framework, which is set to be run from next March. The framework, based in Basildon, involves new, refurbishment and extension work and will run for 49 months (Project ID: 23180705).
The East of England is also likely to see a marked upturn in health construction. According to the new Glenigan Construction Forecast 2024-25, the value of underlying health project approvals in the region is on course to surge from around £300 million last year to close to £700 million in 2023.
One major project in the region where tenders have been returned and work is due to start early in the new year is a £65 million hospital extension in Bedford for the local NHS foundation trust. Work on the scheme, which involves the construction of a new enhanced services centre plus infrastructure work, is set to run for 30 months (Project ID: 22381875).
Elsewhere in the region, tenders have been returned and work is due to start next summer on the £220 million Cambridge Cancer Research Hospital. Laing O’Rourke is the construction manager on the scheme at the city’s Addenbrookes Hospital, which is set to run for 30 months (Project ID: 21561465).
Moving north, the new work pipeline for health construction activity is also looking stronger in Yorkshire & and Humberside. The value of underlying health approvals in the region is likely to approach £500 million this year, up from around £300 million in 2023, according to the new Glenigan Construction Forecast.
A £27 million extension/refurbishment to Chapel Allerton Hospital (pictured) for Leeds Teaching Hospital NHS Trust is amongst the schemes due to get underway next year. Kier Construction North & Scotland is the main contractor on the project where detailed plans have been submitted and work is set to start in the spring and run for 10 months (Project ID: 22318904).
Beyond next year, health-related construction activity should benefit from the emphasis both main political parties are putting on NHS investment ahead of the general election.
According to the latest Glenigan Construction Forecast, a 3.8% annual real-term growth in NHS capital funding is expected to support an increase in starts from 2024 as the current front-line service delivery crisis eases.

26 Health & Social Care
Glenigan
Glenigan
Formula for MMC success
McCarthy Stone, the UK’s leading developer and manager of retirement communities, is driving forward its use of Modern Methods of Construction (MMC) and is set to start work on its tenth development to be built in full using this approach since 2021.
Once complete, they will deliver 473 specialist retirement properties, with more MMC schemes planned.
As a national first for a UK developer, McCarthy Stone has a partnership with Remagin (formely Sigmat), Europe’s leading manufacturer of panelised structural steel frames, to use its eco-friendly Light Gauge Steel Frame (LGSF) MMC solution, where the panels are built in a factory and then assembled on-site, helping it to build faster, greener and more affordably.
Three schemes are already complete and open. Four more will complete by the end of this year and a further three will start shortly.
McCarthy Stone and Remagin have also evolved their approach, with windows, external doors and external insulation now also fitted in the factory, further reducing risks and delays. Future developments will also progressively incorporate a streamlined closed panel solution to maximise the benefits of MMC.
Peter Forsyth, Director of Strategic Initiatives at McCarthy Stone, said: “We’ve had plenty of success with MMC at McCarthy Stone thanks to our partnership with Remagin. MMC is helping us to further increase our build quality, control our costs, and most importantly, build more energyefficient and greener communities.
“Our focused approach to MMC and our secure pipeline of consented land means we have found the right formula to enable us to use it to accelerate housing delivery. MMC is now becoming a key component of our development pipeline.”

Abloy UK has expanded its innovative Aperio range with the new KL100 Wireless Cabinet Lock to provide traceable, flexible, and secure digital access for the safekeeping of items in healthcare settings.
The user-friendly system is convenient for the storage of medication in hospitals and a secure way for patients to store possessions without the need of physical keys.
In one NHS Trust alone, it was revealed that more than £273,000 was paid to patients and their families as compensation for lost possessions over a five-year period. The Aperio KL100 offers a comprehensive audit trail to
identify who unlocked a cabinet and when – allowing tailor-made access and ensuring that patients have responsibility over their own belongings.
What’s more, staff carry their own programmable credential, meaning they no longer waste time waiting for the keyholder to medicine cabinets. This reduces the risk of lost keys, and credentials can be swiftly and easily revoked if required.
There are a variety of uses for this keyless lock, such as on bedside lockers in hospitals and POD lockers – which patients can store their own medication in – and storage within portable EPMA dispensing carts used by staff.

Health & Social Care 27
Abloy UK
McCarthy Stone
Demountable timber building sets the sustainability bar for NOMA
Designed to showcase the very best in sustainable architecture, the NOMA Pavillion is a fully demountable 222m2 structural timber marketing suite, delivered by B&K Structures in the heart of the NOMA development in Manchester.
NOMA is the acronymic title for a far reaching and forward looking phased development in Northern Manchester, conceived by developers Federated Hermes MEPC to create an £800 million mixed use new quarter amidst the North West’s most vibrant city. Intended as an exemplar for future larger projects, in both design and environmental potential, the marketing suite has been designed to be fully demountable and relocatable to other planned locations as the wider development evolves.
Designed by architect SimpsonHaugh, and delivered on behalf of the client MEPC and the main contractor Bowmer and Kirkland, specialist timber subcontractor B&K Structures was awarded the contract to design, supply and install the single storey structure which, by employing innovative sherpa brackets, can be quickly and easily disassembled and re-erected elsewhere.
Very early on in the design process, the project team determined that the NOMA Pavilion should prioritise the use of structural timber as the primary form of construction to make full use of the technical advantages offered by offsite technology. These include much greater certainty over delivery dates, costs, build time and accuracy as well as the demountability potential and characteristic appeal of exposed cross laminated timber (CLT).
NOMA Pavilion’s CLT was delivered by B&K Structures with supply chain partner Stora Enso, using 100% PEFC certified European grown timber - maximising BREEAM points while also offering excellent stability, thermal, acoustic, airtightness qualities alongside other attributes.

Along with a quantity of glulam beams, the CLT facilitated a very rapid build schedule which saw structural completion achieved in just seven working days once the ground floor slab was cured.
The offsite-fabricated timber package totalled 75m3 of CLT, together with 3.66 m3 of glulam beams, forming the entire above ground structure which featured CLT wall panels and a CLT roof. The latter comprised a dozen 160mm thick panels, spanning a full six metres to create a spacious interior, and supporting a parapet of 100mm thick panels detailed to facilitate moisture control.

This project not only targets the highest BREEAM rating but additionally integrates principles of a circular economy into the design, dramatically cutting waste and sacrificial materials, and ensuring longevity – designed for the re-use of the materials. Timber’s inherent carbon sequestration qualities support the circular economy’s goal of minimising environmental impact, while the durability of the engineered and prefabricated CLT and glulam elements reduce the need for frequent replacements or demolitions, promoting resource efficiency and extending the lifespan.
Importantly, the design prioritises a straightforward deconstruction process that preserves the integrity of the elements and materials, ultimately yielding retained components of exceptional quality and high reusability. In practice, with all screws and dowels easily removeable, all slabs, beams and columns can be lifted out and moved.
Overall, NOMA Pavilion will provide quality contributions to the circular economy. While the pavilion is a small-scale building compared to other engineered timber structures, the fact that it has been purposebuilt to showcase both the demountability and sustainable benefits of structural timber make it is a trailblazer for other future largescale projects.
External Walls 28
B&K Structures – Enquiry 18





























PLATINUM GREY INSPIRING FACADES TO BRING YOUR VISION TO LIFE FACADES
vision
life.
latest
stunning
situ
EXPLORE THE COLLECTIONS AT WWW.CEDRAL.WORLD INTRODUCING THE COLLECTIONS
Introducing the Cedral Collections. Four unique collections designed to help bring your
to
Based on research into the
colour trends, they o er a suite of
contemporary options, that can be viewed in
with our Cedral Visualiser app.
Enquiry 19
Reynaers updates key curtain walling systems to aid design freedom
Reynaers Aluminium UK has enhanced two of its key curtain walling systems, adding compatible components to support architects in enjoying design freedom and allowing it to respond faster to industry demands.

The latest update to Reynaers’ ConceptWall 50 (CW 50) and ConceptWall 60 (CW 60) curtain walling systems has seen the components updated along with introducing the ability to use 60mm mullions with 50mm transoms to allow larger transom spans in support of wider design capabilities.
Both systems now use the same gaskets, screws, insulators, glazing tables and glass supports, which will also help to support availability of parts during construction.
In addition to the component upgrade, Reynaers has increased the glass load capabilities and thermal efficiency of CW 60. Designed for the harsher environments high rise buildings can face, CW 60 now offers a higher weight load of 530kg. Thermal efficiency has also been improved, with Reynaers introducing the thermal breaks that have made CW 50 a leading choice from a sustainability point of view. Both curtain walling systems use components that are Passive House certified, achieving U-values as low as 0.8 W/m²K.
By introducing components that are compatible for both products, Reynaers is also able to increase development time allowing it to predict and react to market demands faster, with no need to duplicate development and testing processes for the different systems.
Richard Jekiel, National Consult Manager at Reynaers, said: “CW 50 and CW 60 are

incredibly popular curtain walling systems that are widely specified for a variety of projects. It is important to Reynaers that we continue to offer the very best value and performance by constant development. To this end, we have worked to align these two products more closely, recognising the benefits that each brings and supporting a harmonious approach to design and construction to make it easier for architects to achieve their vision. By offering a high level of compatibility across the two systems, we aim to further support design freedom, opening up new options and making it easy to apply components
across the two systems to speed up delivery and make installation easier. This plays into availability, which can be a real issue in achieving a set vision from an architectural standpoint.
“While the overall structure of the curtain walling systems supports different loads and, as such, different applications, the upgrades now allow these to be easily used side by side to achieve an overall, uniformed aesthetic.”
External Walls
30 To make an enquiry – Go online: www.enquire2.com or post our: Free Reader Enquiry Card
Reynaers Aluminium UK – Enquiry 20



CYCLE 5A RENDER CARRIER BOARD
CYCLE WITH SKIM COAT + MESH + READY-TO-USE TOPCOAT











BDA Agrément
Good breathability
Optimum water repellency
Ready-to-use decorative render with rustic texture in different colours



SUBSTRATE

GYPSOTECH® EXTERNA LIGHT
Lightweight fibreglass-reinforced cement board with polystyrene.

BASE COAT AND JOINT TREATMENT


1 + 2 A 96 Grey and white cement-based adhesive.
1 MESH TAPE Self-adhesive glass fibre mesh tape.


3 FASSANET 160 Alkali-resistant fibreglass reinforcing mesh, 160 g/m².
PRIMER AND DECORATIVE COAT


4 FX 526 Universal pigmented primer undercoat for interiors and exteriors.

TO FIND OUT MORE

5 RX 561 Rustic acrylic siloxane top coat for exteriors.

about Fassa Bortolo and its range of render systems and building products.
Please SCAN THE QR CODE to get in contact visit www.fassabortolo.co.uk or call 01684 218 305
Enquiry 21

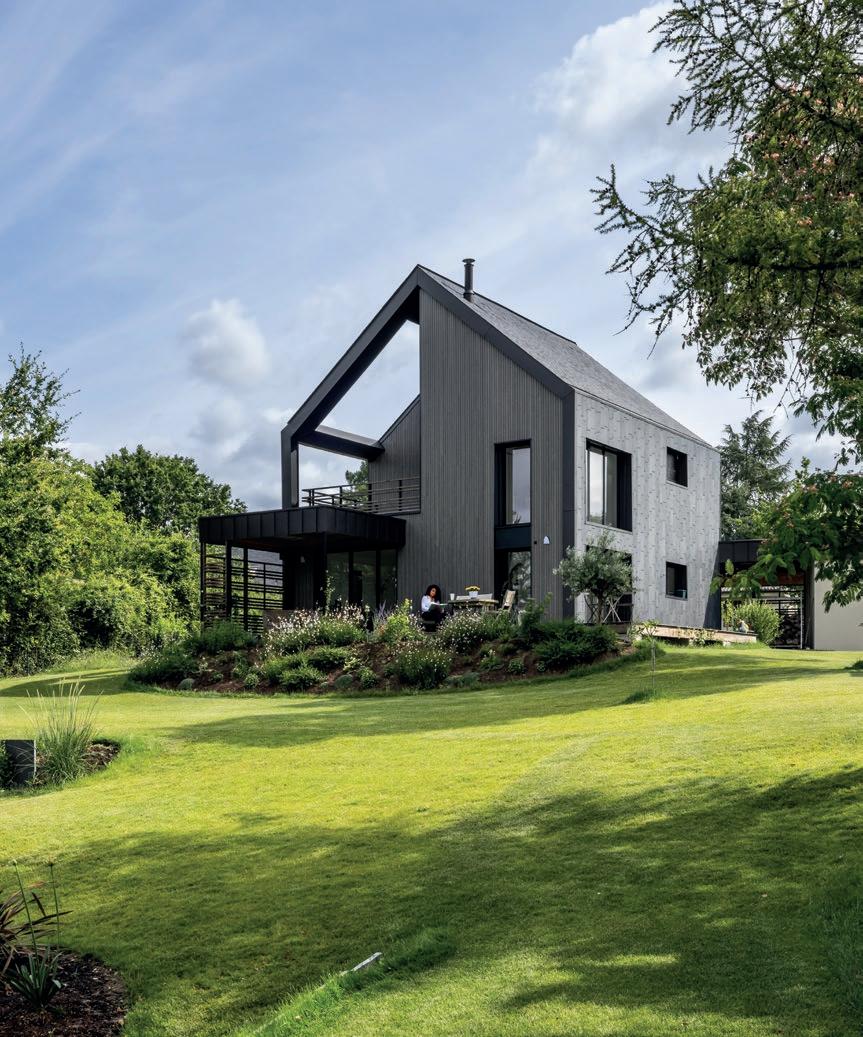
Architect Anaïs Bordeau, specialist in wooden constructions, was chosen for this project. In collaboration with the client, the design of the house aims to be contemporary yet suited to its environment.
The property is situated in a small village on the banks of the Mayenne River, where all construction projects are subject to approval by the Architects of the Buildings of France (ABF). Their mission is to ensure consistency with heritage preservation and spatial planning.
To comply with the ABF regulations and the contemporary approach, the architect proposed a bold combination of vertical wooden cladding and the CUPACLAD Design Waterfall solution, featuring graphic lines that reach elegantly towards the sky. This design is unique, as it is the only CUPACLAD design where natural slates are installed vertically instead of horizontally. According to the architect, the Waterfall aesthetics are reminiscent of the verticality of trees and evoke their ascent towards the sky.

Tree Top Hideaway, Angers (France)
Near Angers (France), an original and contemporary architectural creation captures the essence of the tree surrounding it, serving as a remarkable physical metaphor. This exceptional design embodies harmony, perfectly adapted to its natural setting, creating a spectacular combination where elegance and functionality results in breath taking fusion.

Anaïs Bordeau explains: “wood ages better standing, the tree grows standing. The vertical installation of the slate is a nod to the wood.” To meet the desire for a modern creation, the architect adds, “the irregular installation adds dynamism and renders the material contemporary.”
The client, initially skeptical about using slate on the facade, was immediately convinced by the renders presented. In addition to the aesthetic aspect, CUPACLAD offers acoustic and thermal advantages that appealed to the owner.
In a more general sense and in line with this project, the architect emphasises: “the idea of my work is to guide clients toward constructions on well-thought-out and controlled surfaces that make sense in relation to the environment; the chosen materials are natural and noble.“
The installation of Waterfall was a first in France and worldwide. Nevertheless, like all CUPACLAD systems, it fulfills all national technical requirements.
External Walls
32 To make an enquiry – Go online: www.enquire2.com or post our: Free Reader Enquiry Card
CUPA PIZARRAS – Enquiry 22
Marshalls launches range incorporating carbon sequestration technology
Marshalls Bricks and Masonry has unveiled a new range of concrete facing bricks, which have been manufactured using innovative carbon sequestration technology to lock in waste CO2
The Glenwall range incorporates cutting-edge CarbonCure technologies, a ground-breaking process employed at the Marshalls site in Grove, Wales. This technology injects waste CO2 directly into the concrete mix during production, with no negative impact on the performance or durability of the brick.
As a result, the CO2 becomes mineralised and permanently locked into the brick for millennia, preventing its release into the atmosphere, even upon demolition. It is estimated that the use of CarbonCure at the Grove site will remove approximately 30,000kg of CO2 annually.
Mike Edwards, Head of Sustainability at Marshalls, said: “We became the UKs first pre-cast concrete manufacturer to adopt CarbonCure processes back in 2022 and, following a number of successful trials, we began applying the technology to existing ranges last year. Glenwall is our first new facing brick range to contain locked-in carbon; it’s bringing more choice to the market both in terms of aesthetics and sustainable options.”
The range introduces a rusticated texture, adding depth and character to architectural designs while offering unparalleled sustainability. It is available in four traditional colours, each meticulously crafted to blend seamlessly with various architectural styles and preferences: Grosmont Cotswold - a light neutral buff; Pembridge Terracotta - a deep vibrant red; Stokesay Chestnut - a multi-tonal earthy red; and Machen Pewter – a striking blue-grey.
Glenwall facing bricks boast exceptional durability, they are frost-resistant and offer Euroclass A1 fire resistance, ensuring the utmost safety in construction projects.
Marshalls – Enquiry 23
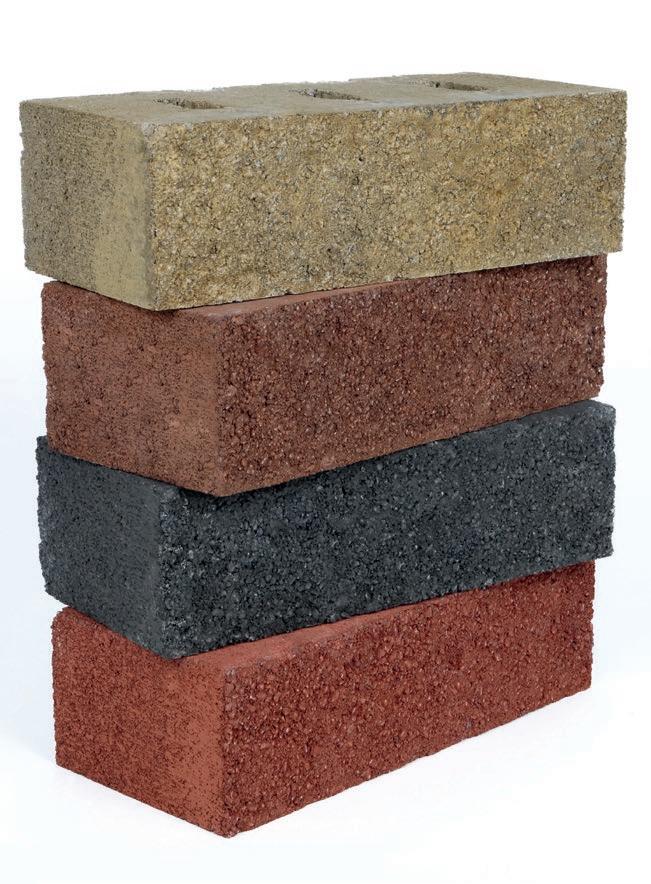
Vertical opportunities with creative structural integrity



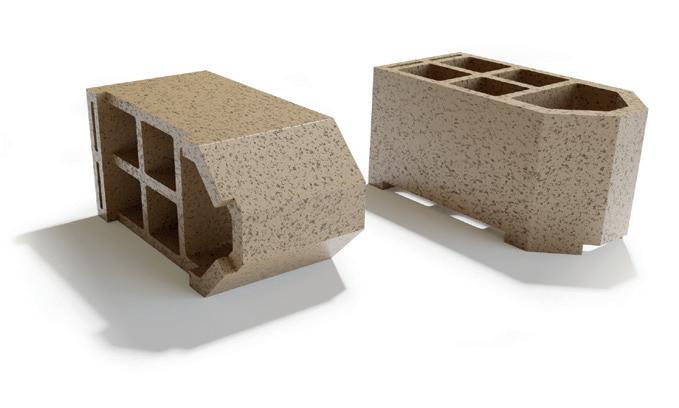



External Walls 33 Enquiry 24 Earth retaining walls Betoconcept combines structure and aesthetics Grass Concrete Limited info@grasscrete.com Tel: +44(0)1924 379443 @grasscreteworld This hospital re-development, featured a number Betoconcept earth retaining walls. One was a challenging construction, requiring a 4-metre-high wall, which had to work around contiguous concrete piles and incorporate a footbridge link to the main building. With a limited width available, the piles were clad vertically with stone finish Leromur blocks which transitioned into an inclined planted Betoatlas structure. www.grasscrete.com Innovative environmental solutions Visit our website: www.grasscrete.com/daventry-2 to read the full new hospital, Daventry case study, and many more.

Tailor-made for safety and compliance professionals in the social housing and facilities management sectors, around 20 expert speakers will be sharing their knowledge and expertise on a diverse range of industry topics.
Legislation and regulatory updates impacting the social housing sector, gas regulatory updates and electrical safety information are some f the main topics, alongside fire safety advice, asbestos management, Legionella control and damp and mould issues.
Triton ENVi®. The innovative next-generation electric showering experience
ENVi® offers intuitive control with a unique personalised showering experience. At the end of each shower, the all-new ENVi® displays unique cost feedback for individual water and energy usage.
Expertly designed for the needs of UK households with a selection of four kit options, installation is flexible, as the electric shower unit – the TriHub ® - can be installed in either an airing cupboard or loft space, offering a showering solution to suit any modern bathroom design, shape or size.
To discover more come and us on the Triton stand at this years ASCP Conference 2024.
Triton
An unmissable event for social housing and FM professionals
The 2024 ASCP Safety & Compliance conference, exhibition and awards returns to the stunning Celtic Manor, Newport, this June 11-12.

There are sessions on Net Zero, industry best practice and Safety & Compliance guidance and updates.
Alongside the conference, a large exhibition hall hosts a wide range of exhibitors, showcasing the latest products and services to the sector, with a wealth of product and service expertise, all geared to social housing and facilities management. From leading boiler manufacturers to nationwide merchants, from heating and storage to pipes, valves and fittings.
From electrical components to condensation and mould solutions. From fire safety to refuse chutes – they are all there. It’s also an ideal opportunity to update CPDs.
Held on the evening of 12 June 2024 at Celtic Manor, the ASCP Safety & Compliance Awards have become the highlight of the industry calendar. This spectacular black-tie event will once again welcome over 500 guests and finalists to an evening of networking and celebration.
These two days form one of the industry’s most important events - delegates are responsible for around 3 million housing stock and are manager level and above, with influence and buying power within their organisation.
ASCP Safety & Compliance Conference –Enquiry 25

ASCP Exhibition 34 To make an enquiry – Go online: www.enquire2.com or post our: Free Reader Enquiry Card
– Enquiry 26



DuElec® Thermostatic Electric Shower
Available in 2 premium finishes the ENVi® offers intuitive control with a unique personalised showering experience.
The unique DuElec® kit seamlessly diverts water between a luxurious rainfall and five spray pattern shower head.
At the end of each shower, the all-new ENVi® provides user feedback showing individual shower use that illustrates water, energy and cost.







Tri-Hub can be installed in the loft or airing cupboard





Intuitive control provides feedback on shower use


Discover more at:
Triton ENVi®
tritonshowers.co.uk/envi
Enquiry 27

The importance of taking a holistic approach to flooring specification
When specifying internal flooring solutions, it’s important to take a holistic approach, considering everything from the entrance flooring system to the interior finishes. Here, Donna Hannaway, Head of Marketing, from Forbo Flooring Systems, explains why integrated flooring systems are key and the benefits of entrance flooring for the wider interior flooring scheme.
With the floor the largest surface area in any building, it’s no wonder that floor coverings can make or break an interior design scheme. Modern flooring solutions perform far more than just an aesthetic role. As a result, it’s important that architects and specifiers first take a step back and consider how each solution will contribute to the functional requirements of a space, as well as the overall flooring scheme.
First up is the entrance to a building, an important part of any interior design scheme and providing a first impression to visitors. Here, a durable entrance flooring solution should be specified. While entrance flooring has the primary purpose of reducing walked-in dirt and moisture, helping to prevent slips and trips from wet surfaces, it can also serve a valuable purpose in ensuring the wider interior flooring scheme is protected. This additional benefit, helping to ensure cleaner floor coverings, can reduce cleaning and maintenance costs –another important consideration.
Moving further into the building and specification choices will depend upon the usage of the space you are creating. For example, if you’re designing an office space, integrated flooring schemes can help to ‘zone’ out different areas. Whether that be a relaxing lunch space, inspiring break-out area or a quiet, focused work zone, the types of flooring used for each can help guide someone through the zones and influence their use of the space.
This could be achieved through the use of a colourful textile solution, promoting creativity and productivity; a resilient vinyl floor covering, for busy areas; or a more specialist slipresistant product for bathroom and shower facilities. By considering the intended use for each part of a building, architects and specifiers can ensure they specify the correct solution.
Of course, when using different flooring products within a single space, it is important that they are blended and integrated correctly. Consider looking for manufacturers that offer flexible floor coverings, which can be easily combined with different products. For example, Forbo’s Allura Flex luxury vinyl collection can be installed alongside its Tessera and Flotex textile planks and tiles without the need for transition strips, helping to maintain a flow across the flooring design
and speed up the installation process. With such a wide variety of colourways available, corresponding tones and colours can be easily combined across range of flooring finishes. That could be a traditional wood aesthetic for an upmarket hospitality setting, a contemporary concrete design for a busy retail environment, or a colourful textile solution for inspiring workspaces.
By taking a holistic approach to specifying flooring products, you can ensure all needs of a building are truly met, resulting in an effective and integrated flooring scheme. Forbo, offer a variety of flooring solutions, from linoleum, to luxury vinyl tiles, carpet tiles, to more specialist barrier mattings and safety flooring.
Forbo Flooring Systems – Enquiry 28
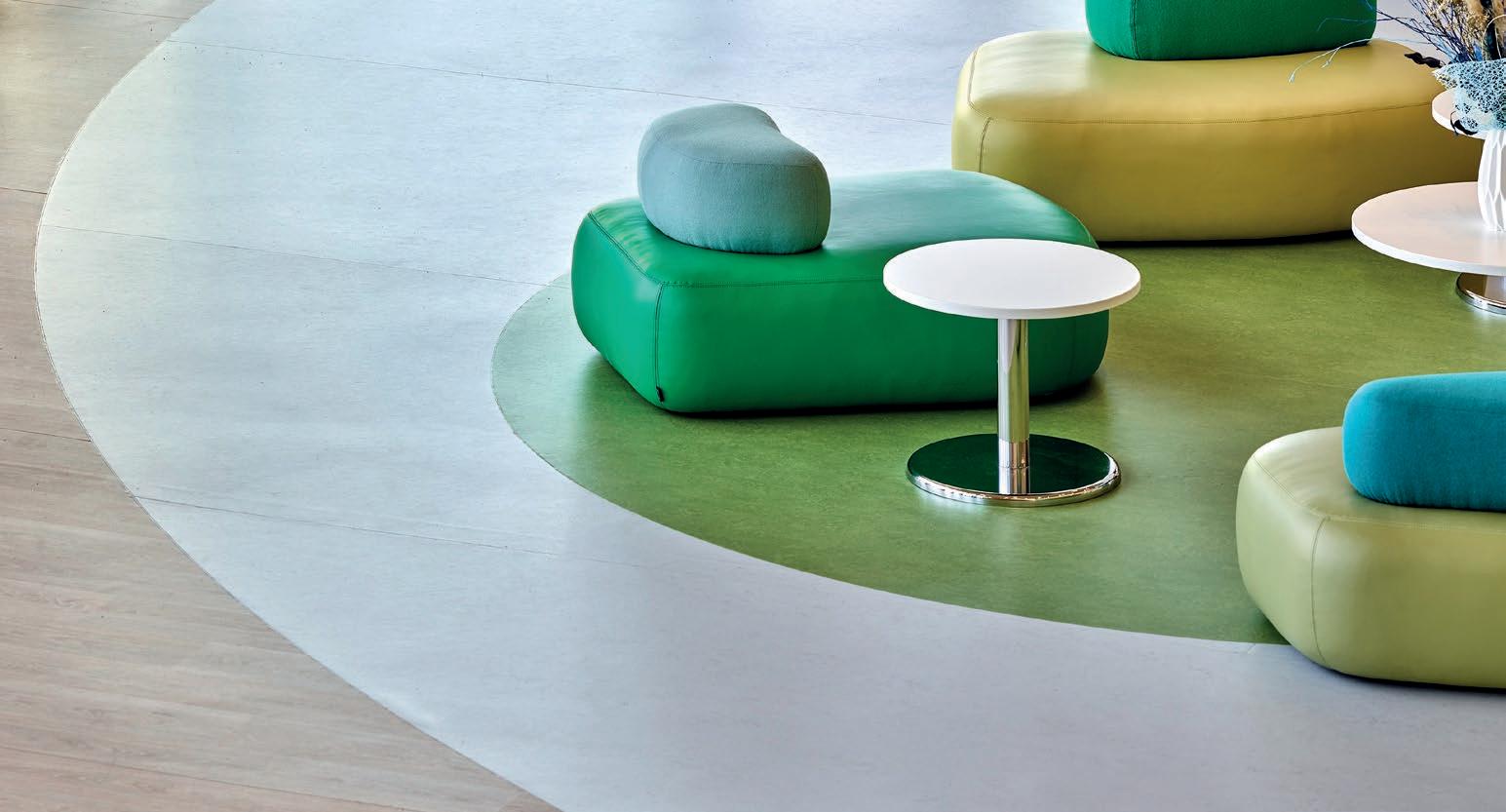
Floors, Walls & Ceilings 36
Unleashing creativity - getting you covered
In the ever-evolving landscape of architectural design, the integration of metal mesh has sparked a revolution, opening up a realm of possibilities for architects and designers eager to push the boundaries of visual expression. Jonathan Reed, Managing Director at Amron Architectural, explains.
This dynamic material has proven to be a game-changer, particularly in the form of metal mesh ceiling systems, which have become the go-to choice for those seeking to make a bold statement in diverse architectural spheres, from commercial office complexes to educational institutions.
One of the standout features of metal mesh is its seamless blend of aesthetics and functionality. Architects are drawn to its ability to transform spaces with an air of sophistication, creating visually stunning environments that leave a lasting impression. The interplay of light and shadow through the mesh adds a dynamic element, casting intriguing patterns that enhance the overall ambiance.
Beyond its visual appeal, metal mesh excels in functionality. Its lightweight and durable nature makes it a practical choice for architectural applications. Metal mesh ceiling systems provide a balance between structural integrity and flexibility, allowing architects to experiment with innovative designs without compromising on stability.
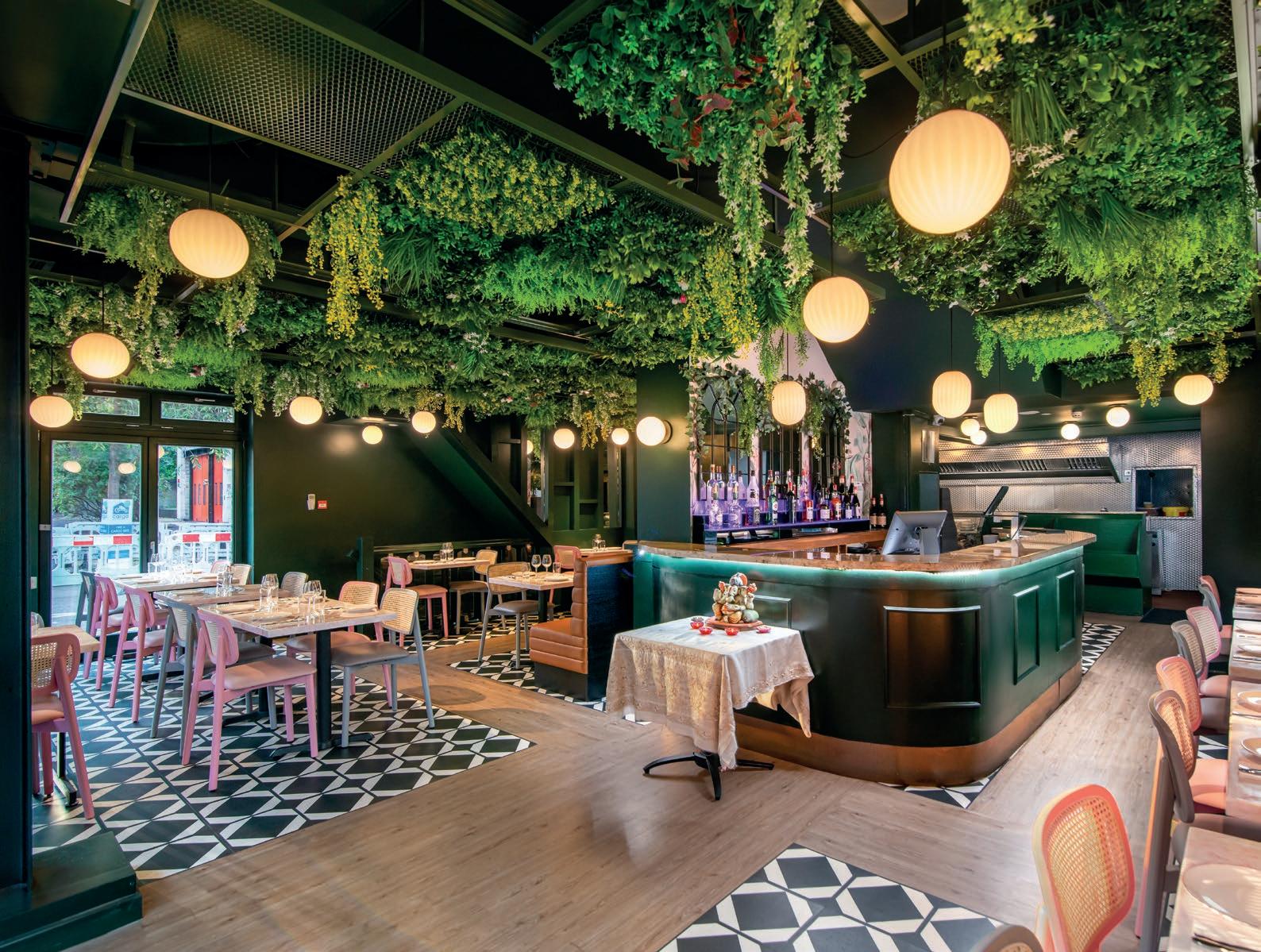

Transforming Commercial Spaces
In the realm of commercial architecture, metal mesh ceiling systems have become synonymous with modernity and innovation. From sleek corporate office complexes to vibrant retail spaces, architects are turning to metal mesh to create visually striking environments that reflect the ethos of contemporary business.
The versatility of metal mesh allows architects to experiment with different patterns, densities, and colours, enabling the customisation of spaces to suit the specific branding and identity of each business.
This adaptability is a key factor in the rising popularity of metal mesh, as it provides architects with a versatile tool to translate their creative vision into reality.
Elevating Educational Environments
Educational institutions are also embracing the transformative power of metal mesh in architectural design. Beyond its
aesthetic appeal, metal mesh contributes to a conducive learning environment by allowing natural light to filter through, creating well-lit and inspiring spaces for students and educators alike.
The acoustic properties of metal mesh ceiling systems are an additional benefit in educational settings. These systems can be designed to enhance acoustics, mitigating noise, and creating an optimal learning environment. The adaptability of metal mesh ensures that it can be seamlessly integrated into various educational spaces, from classrooms to auditoriums.
As architectural design continues to evolve, the versatility of metal mesh ceiling systems stands out as a beacon of innovation. Architects and designers alike are tapping into the limitless possibilities offered by this dynamic material, shaping the future of architecture with bold and visually captivating designs that seamlessly blend aesthetics, functionality, and sustainability.
The metal mesh revolution is not just a trend; it's a transformative force that is here to stay, redefining the very fabric of architectural expression. Amron
Floors, Walls & Ceilings 37
Architectural
Enquiry 29
–

Flooring Solutions Made in the UK and Made to Last
From schools to offices, an integral part of a commercial environment is its flooring. Commercial spaces require durable flooring solutions that can withstand heavy footfall and wheeled traffic as well as setting the right ambience for the space.
The UK’s leading fibre-bonded carpet manufacturer, Heckmondwike FB, has over 50 years of experience in providing hard-wearing and cost-effective contract flooring. They have an extensive range of heavy contract carpets and tiles for all applications. Whether the carpet needs to match school colours, or meet acoustic requirements, Heckmondwike offers a flooring solution that is made to last and made at our factory in Yorkshire, UK.
Heckmondwike’s best-selling product, Supacord, is a cost-effective and high performing carpet, making it a firm favourite in the education sector. It is available in 42 colours in sheet or tile format, so you can give your space a uniformed look.
For greater acoustics, the carpet tiles are available with an acoustic backing. The Hobnail product provides even further impact noise reduction, making it ideal for reducing impact noise between floors in communal areas in apartment complexes and education settings.
Replacing carpets can be costly and time-consuming. Sometimes buildings, or certain areas, have to be closed while the maintenance is ongoing. Luckily, Heckmondwike manufactures carpets and tiles that don’t fray or ravel. Plus, the products don’t “ugly out” as quickly, which helps to achieve the impressive product lifespan.
Using through-life costing, you can save future labour time if you attach Heckmondwike’s sheet carpet with Styccobond F40 adhesive by F.Ball & Co. That way, when the replacement is due, the carpet is easily peeled up and replaced the same day. This technique reduces the amount of subfloor preparation, which usually includes letting the latex cure for 24 hours.
One area of a commercial property that experiences a lot of foot traffic will always be the entrance. Heckmondwike FB offers a wide range of entrance solutions including its market-leading Battleship/Hippo product.
Sticks & Stones is another entrance product, which has a unique design that offers durability, whilst helping to minimise dirt being

carried onto carpets in the internal space. Heckmondwike prides itself on not only offering carpet solutions that are durable for commercial properties but also attractive as well, helping to set the perfect tone for those entering your premises.
The bespoke entrance solutions include loose lay logo mats to protect your internal carpets, whilst also showcasing your brand and personality when someone enters your building. Emblems, logos or slogans can also be designed inset into an entrance.
For durable, cost-effective, and impressive flooring solutions there’s no better manufacturer than Heckmondwike FB.
If you’re interested in finding out more about Heckmondwike’s durable carpets and carpet tiles, you can request samples and download a brochure through their website www.heckmondwike-fb.co.uk. Get in touch to discuss how they can meet your needs.
Heckmondwike – Enquiry
Floors, Walls & Ceilings 38 To make an enquiry – Go online: www.enquire2.com or post our: Free Reader Enquiry Card
30









Enquiry 31
IVC Commercial is releasing the power of category-focused flooring solutions.
Until now, the IVC Commercial name has crossed flooring categories, providing carpet tiles, luxury vinyl tiles and sheet vinyl floors to the commercial market.
Now it is stepping back to its origins and becoming a specialist in sheet vinyl floors for the contract and commercial sectors.
The transition represents a new era for the brand, with projects now benefitting from the innovation that comes from
specialised flooring manufacturers. The Roots luxury vinyl tiles collection that was previously available from IVC Commercial is now supplied by Moduleo, and award-winning carpet tiles are from Mohawk Group.
IVC Commercial remains the brand for commercial grade heterogeneous vinyl floors made by IVC. As part of Unilin, the three brands share a passion for creating better spaces and will add unique value to your project.
David Bigland, VP Sales & Marketing, Unilin Flooring: “The transition to independent brands will be as seamless as possible, with our sector-based teams focused on providing contractors and end users with our made in Europe IVC Commercial sheet vinyl and Moduleo luxury vinyl tiles.”

IVC Commercial –Enquiry 32

The launch of an exclusive terrazzo tile collection with Hackney-based abstract pattern artist, Coco Lom, is just one of the highlights for Parkside Architectural Tiles at this year’s Clerkenwell Design Week.
Made from 100% British terrazzo, Coco Lom x Parkside is a capsule tile collection from the Hackney-based artist that’s launching at Clerkenwell Design Week. To celebrate the launch, the artist will be in residence at Parkside’s studio throughout CDW creating a series of one-off murals that you can be in with a chance of winning. You can also pick up the Coco Lom x Parkside limited-edition tote bag.
Parkside – Enquiry 33
Forbo takes safety flooring to the next level
Forbo Flooring Systems’ Health and Safety Executive (HSE) compliant Step safety vinyl portfolio has been updated, taking the whole collection to the next level.
Incorporating new and on-trend aesthetics, while retaining the same trusted slip resistance, the refreshed Step collection caters to both design and safety demands in interior spaces. Recognising the market demand for more sophisticated safety flooring solutions, Forbo has looked to provide a wider range of designs within its Step portfolio. Able to cater to a range of sectors, the refreshed collection features 63 new colourways, including the addition of new contemporary wood and stone designs alongside a new dementia-friendly range.
Forbo Flooring Systems

Junckers at CDW 2024
Junckers is taking part in this year’s Clerkenwell Design Week, opening its Leather Lane showroom during three busy days, 21-23 May.

Junckers will host a topic-led programme of events and talks, as well as welcoming visitors - flooring professionals, designers, architects, specifiers, and sustainability consultants – on an informal drop-in basis. For the duration of CDW, Junckers’ experienced team will be available to offer guidance on the best flooring solution for every project, be it residential, commercial, sports, or a public building. Visit Junckers showroom at 45-49 Leather Lane, London EC1N 7TJ.
Junckers – Enquiry 35
Performance like no other with Iperform 70
Made for high-traffic locations where durability and appearance retention are needed, Iperform 70 is the new heavy-duty sheet vinyl made in Luxembourg by IVC Commercial. Suitable for communal and congregation areas in multi-occupancy housing, schools and aged care, as well as for retail stores and leisure settings; the floor is an exceptional performer.
Iperform 70’s secret to top tier performance lies in its Performance Barrier. This integrated layer not only makes the floor stronger and more stable, but better suited to a wider variety of subfloors and adhesives. With Performance Barrier, Iperform 70 stays looking fresh, even after years of intense use.
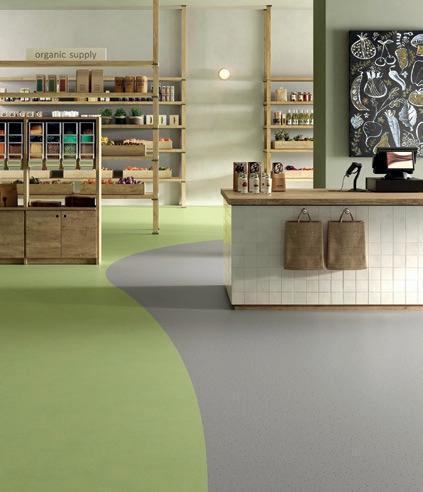
Floors, Walls & Ceilings 40 To make an enquiry – Go online: www.enquire2.com or post our: Free Reader Enquiry Card
era for commercial flooring solutions
New
Coco Lom x Parkside Collab for CDW
– Enquiry 34
IVC Commercial – Enquiry 36
Profab Access and BDL achieve engineering excellence
8 Bishopsgate, a 50-storey tower located on the corner of two of London’s most prominent streets, is the UK’s most sustainable speculative office tower and the tallest building ever awarded BREEAM Outstanding at design stage.

Developed by Mitsubishi Estates and Stanhope and described as a building full of innovation, the 570,000 sq. ft building features London’s highest solar panels, in addition to 18 litres of fresh air per person being drawn from outside every second, as part of its design ambitions to
both low embodied carbon and to be low-carbon in operation.
As part of the construction process, BDL, one of the UK’s largest specialist dry lining contractors, has collaborated with riser door and access panel solution manufacturer,
Chiltern carpet relaunched by Furlong Flooring
Furlong Flooring is delighted to announce the relaunch of its Chiltern twist pile carpet, part of the Regency carpet brand.

Tufted with 100% Carefree polypropylene yarn, the stainresistant and easy-care Chiltern carpet features soft warm shades that are perfect for every room.
Ideal for busy homes, Chiltern carpets are designed for any space including high traffic areas such as hallways and landings. Crafted from Furlong’s exclusive Carefree fibres, these two-ply carpets are not only durable but with 14 colour options, are also adaptable to various living environments.
Offered in versatile widths 4 and 5 metres widths, Chiltern carpets are moth-proof, bleach cleanable, and serve as an affordable option with two types of backing available. Blue felt backing enables fitting with or without underlay if required, whilst the strong and durable Action-back option can be fitted on underlay.
Manufactured by Regency Carpets in the UK which means stock levels will always remain high and reliable, Furlong Flooring stands behind the quality of this updated range, with a sevenyear warranty.
In addition, Furlong Flooring has recently launched its ‘Room Viewer’ visualisation tool.
Furlong Flooring
Profab Access, to supply and install significant quantities of access solutions as part of the project’s aims to optimise material efficiency.
Just under 1,000 of Profab Access’ INTEGRA 4000 Series Riser Doors and accompanying PRECISION Adjustable Frames have been installed by BDL’s contractors throughout every storey of the building, which includes 75,000 sq. ft of communal space in the form of terraces, cafes and a deli, in addition to a 200 person capacity auditorium. Throughout the design and engineering stages, Profab Access worked in conjunction with BDL to manufacture the PRECISION certified frame system to make the installation of each riser door throughout 8 Bishopsgate safer, faster and simpler.
The INTEGRA 4000 Series Riser Doors and PRECISION Adjustable Frames will provide maintenance engineers with safe and secure access to electrical and mechanical services, without impacting the overall interior design scheme.
Profab Access – Enquiry 37
Fit it fast with Beauflor Pro
Beauflor ® Pro textile backed sheet vinyl floors are ideal for contractors needing fast ways to refurbish. It is a high-quality way to a smart, practical and affordable floor finish in a wide range of projects.
From school classrooms and healthcare centres to retail and housing; if you need a quick turnaround, then Beauflor ranges like Blacktex Pro have Textile Backing Black so can be installed directly on top of subfloors in poor condition. Textile Backing Black smooths out subfloor imperfections so the use of Blacktex Pro may overcome the need for remedial subfloor treatment or allow direct installation on top of the existing floor covering.
– Enquiry 39
 Beauflor
Beauflor
– Enquiry 38
Floors, Walls & Ceilings 41
achieve

Creating sustainable living, together
In the 21st century, urban resilience is consistently tested. With the ongoing climate change challenge and extreme weather events becoming increasingly common, our systems and infrastructure are under pressure and innovative solutions are needed.
Market-leader Polypipe Civils & Green Urbanisation is doing exactly that – manufacturing innovative water management and network and green asset solutions, enhancing sustainable and resilient development.
In 2020, the business changed its name to include Green Urbanisation, reflecting a shift in focus towards a holistic approach to water retention, re-use and management, also introducing a new generation of techniques that optimise urban green assets through an extended and fully integrated sustainable water management network. “Our extensive range of award-winning products includes a variety of solutions suitable for various applications from roof to river,” Sean Robinson, Specification Director at Polypipe CGU, says.
“They’ve been designed and manufactured to encourage a safer and more sustainable future, helping to mitigate the effects of climate change and the impact of urbanisation and population growth. Whether that be through increasing the recycled content in products from our own polymer processing plant or using technologies that integrate green assets into the next generation of SuDS, we can help to create greener urban landscapes which promote
biodiversity and ecological regeneration, deliver multifunctional environmental, health and wellbeing benefits, and support a net zero future.”
A project that perfectly illustrates this commitment is in the heart of Manchester, where Polypipe CGU’s groundbreaking smart blue-green roof system has been retrofitted to Bloc – a city centre workspace that has been transformed by Bruntwood Works.
Bringing biophilia and health and wellbeing benefits, the project is leading the way in green urbanisation systems and is an innovative stormwater management solution, utilising a 525 square metre blue-green roof solution created using Polypipe CGU’s Permavoid to manage rainfall at source, and either retaining it for reuse locally or gradually releasing it to prevent flooding.

“We’re obviously passionate about creating sustainable solutions and using exciting technologies, but the power of education and collaboration is not lost on us – and that’s why sharing projects like the Bloc roof is a huge priority for us.
“We need to work together to create sustainable living, and that begins with knowledge-sharing – all the way through from solving complex design problems to providing solutions.”
If you’re interested in learning more about Polypipe Civils & Green Urbanisation, and the ways in which the business is supporting green urban development, as well as corporate personal development, visit: https://www.polypipe.com/civils
Polypipe – Enquiry 40

Drainage & Water Management 42
Low height system. Highly luxurious.

Schlüter ®-KERDI-LINE-G3 - Low height solutions for level access showers
It is essential that the bathroom products you choose work together to offer a reliable and longlasting installation. This is why our solutions work best when used as part of a system including trims, underfloor heating, waterproofing and uncoupling products. In addition, when it comes to service, you can rely on us to go above and beyond throughout your project.
It’s the details that make the difference. Learn more at schluter.co.uk
Enquiry 41
Iconic building benefits from Unifold system
Over 400 metres of the Unifold® Gutter lining system was installed on London’s iconic venue, The Royal Albert Hall, throughout the summer of 2023.
The Unifold® Gutter Lining System was chosen for its versatility, unfailing ability to replicate existing systems and its long life. Following a survey by Ampteam personnel, along with Saper Glass Industries Limited, a design solution was provided for the gutters and samples were sent to test fit the Unifold® gutter lining within the gutter cavity, as the throat dimension varied considerably across the profiles.
All runs of the gutter were manufactured to suit the curved nature of the dome which roofs the Hall, and to fit within the minimal throat dimension between the glazing and glazing bars, meaning that bespoke faceted and cranked joint plates were provided so that the new Unifold® lining could follow the profile of the existing gutter.
Full site information was provided including laying sequences, special details and instructions with each delivery of the system. Ampteam were partnered by Approved Installer, Saper Glass Industries Limited and Faithorn Farrell Timms as contract administrator, and their input and expertise, along with comprehensive discussions throughout, enabled a successful installation of the Unifold® system.
Following installation of the Unifold® every Unifold® gutter run was water tested by flooding the gutter from the top of the run(s) via hose, with additional assistance from the poor weather, and no leaks were detected in any of the installed gutter runs.
Ampteam are at the very forefront of gutter design and manufacture having developed the Unifold® gutter lining system some 20 years ago to provide custom designed solutions to leaking gutter problems.
Each prospective installation is treated as an individual with due consideration given at the design stage, following a survey, to improvements to the original gutter and outlet capacities.
We constantly strive to innovate and develop our products and from this policy further techniques, such as the “hinge” the basis of the folding system, or the clip joint which has

been designed to cope with difficult access situations, are examples amongst the many which have been developed to provide our clients with total peace of mind.
Unifold® utilises an EPDM membrane at the wet surface for longevity without fear of corrosion, it employs a double sealed joint which can be guaranteed not to leak and the system is engineered to maximise the potential of each and every installation whether it be in conjunction with roof replacement or over sheeting or just to re-line the existing gutter; given design consideration the majority of installations can benefit from increased capacity and efficiency and to perform very long term without fear of material deterioration or joint leakage.
Our fabrication techniques, whilst employing basic sheet metal technology, are totally unique. Using our hinge principles we are able to form and fold components that would normally be impossible. This ability has been an invaluable aid to the system and its component development.
It is very often a practical and cost effective solution to consider lining an existing gutter and Unifold® offers exceptional life expectancy and corresponding joint integrity, often far better than the original gutter and following design consideration can often actually increase existing gutter capacity, enlarge outlet orifices and introduce additional outlets with relative ease. Sumps can also be introduced to correct or improve
the collection of water at outlet positions and it is possible for these improvements to be achieved without disturbing the roof and with the absolute minimum of disruption to processes beneath.
Whenever possible gutters are surveyed by Ampteam personnel. The company actively encourages contractors to use its survey services and this is available throughout the UK and each Unifold solution is designed to provide the client, the building occupier, with the best possible solution and on occasions this will result in an improvement in performance to the original gutter. Ampteam strive to provide the finest quality materials and manufacturing excellence. There is no other company solely dedicated to the specific intent of engineering the finest gutter lining solutions which are totally fit for purpose and with such an exceptional life span.
Unifold® is provided with full technical support from advice at the inception of an enquiry through to installation and beyond. Our countywide network of fully trained approved contractors are available to install and provide maintenance inspections and cleaning when required. Unifold® is installed by approved contractors whose installation teams have been fully trained by Ampteam personnel in house at our training facility and following installation, by an approved contractor, the gutter lining is guaranteed for a period of 30 years.
Drainage & Water Management
44 To make an enquiry – Go online: www.enquire2.com or post our: Free Reader Enquiry Card
Ampteam – Enquiry 42
Hy d r o -Brak e ® Flow C


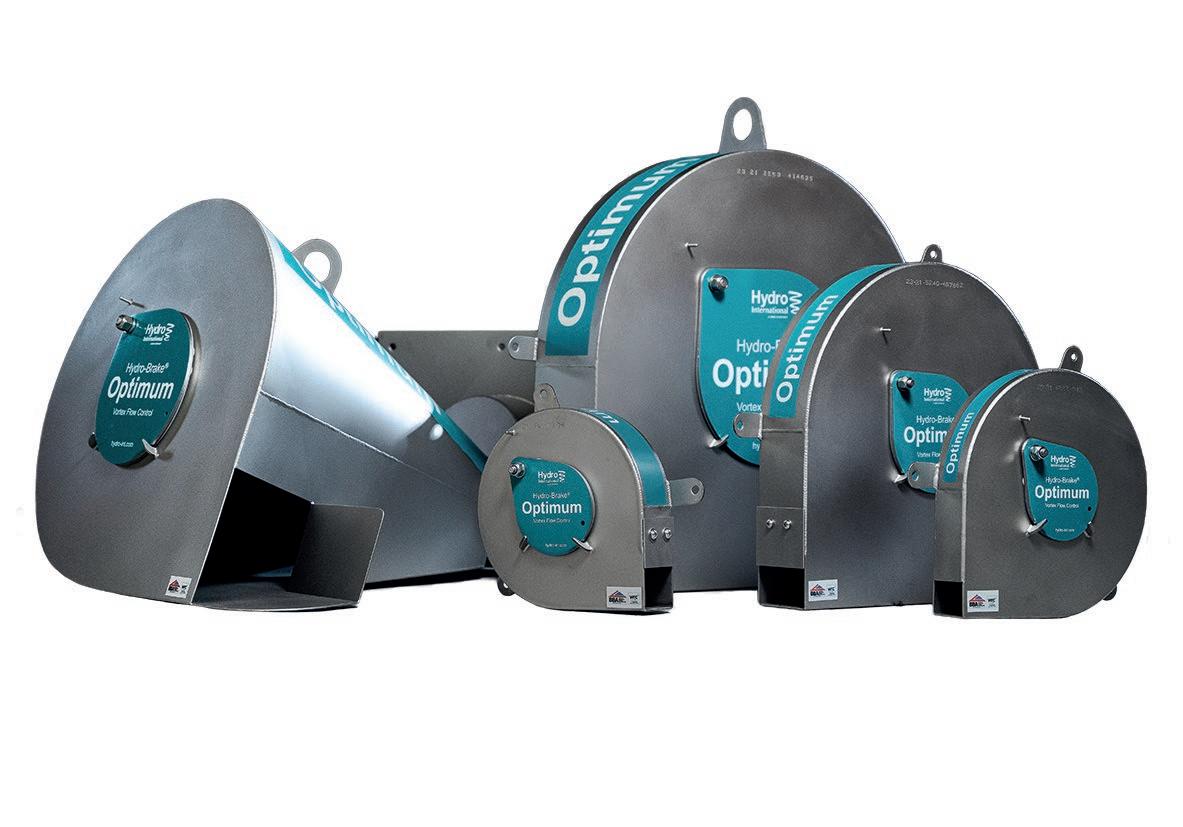



Hydro International has been setting the highest standards over 40 years. We understand that the performance operation of a drainage system, whether, green, blue, grey or a blend of all of them.
Whatever your project, we have a HydroBrake® Flow Control that will help you deliver a performance-optimised drainage design that meets your requirements.
Hydro-Brake® Flood
Hydro-Brake® Optimum of surface, foul or combined waters. Now with a future-proof adjustable inlet as standard
The customisable Hydro-Brake® Optimum has been the BBA and WRc.
Hydro-Brake® Agile stringent discharge consents and where space for on-site attenuation is limited.
Hydro-Brake®
every site and budget
on tr ol S er i e s
Call: 01275 337937 Email: stormwater@hydro-int.com Visit: hydro-int.com/hydrobrake-uk A versatile toolbox of precision-engineered control. Surface water management and SuDS Combined drainage systems and CSOs Watercourse prevention Sewer network optimisation Wastewater treatment plants Enquiry 43
GATIC supplies drainage solutions at Europe’s largest logistics park
GATIC drainage products from Alumasc Water Management Solutions (AWMS), have been installed at the DP World London Gateway Logistics Park in StanfordLe-Hope. The project is the latest in a number of GATIC installations to have taken place on various plots across the impressive site in South Essex.
London Gateway Logistics Park was designed by RPS Architects and Civil and Structural Engineers, providing modern, high-spec warehousing space on a campus the size of 400 football pitches. The installation was carried out by A Task.
Having performed successfully across other applications on site, Gatic Slotdrain was again specified for the car parks and service yard at Plot 4040.
Slotdrain’s unique hexagonal profile was developed by Gatic to ensure the system can handle varying volumes of rainfall with equally high efficiency – ideal for the challenging weather conditions at the park’s coastal location.
The London Gateway installation also benefits from Gatic’s newly developed Roto Modular Outlet Box, featuring a pivoting function that allows a carrier pipe to connect with the Slotdrain system at any given angle.
The lower section of the unit rotates 45 degrees in either direction, allowing a connection at 360 degrees from the outlet position.
This simplifies installation and reduces quantities of pipework fittings, offering cost savings through minimised labour hours and the use of less product.
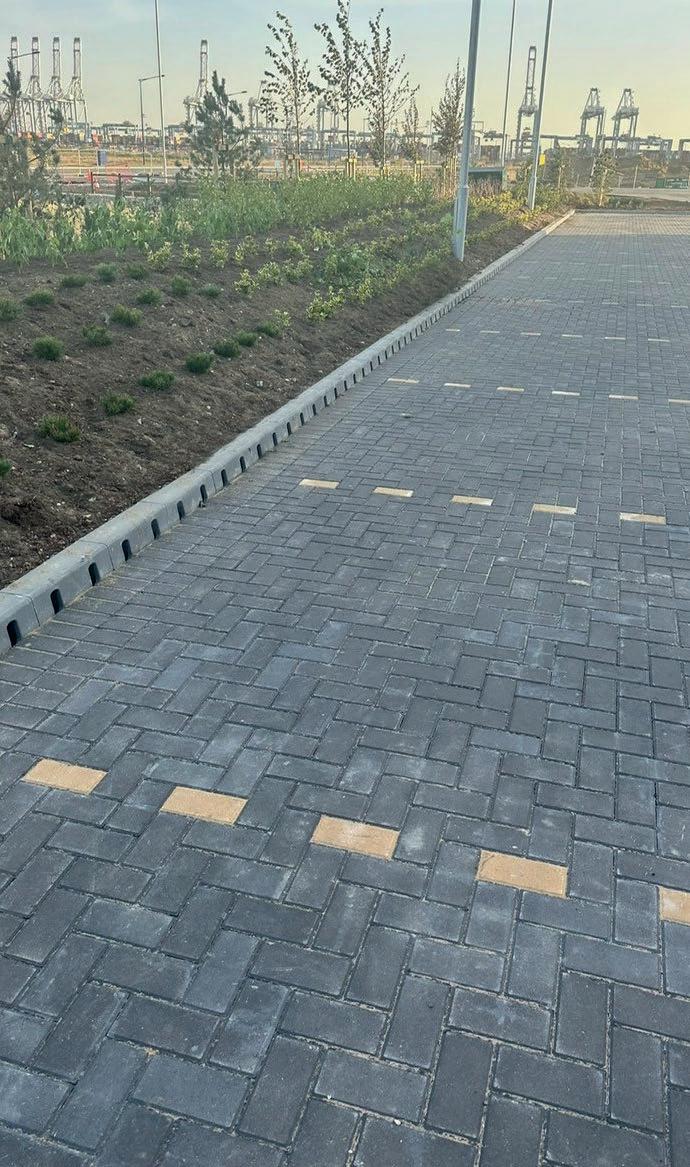
Gatic Kerbdrain is a single monolythic system, resistant to all effluents found in highway situations.

The Gatic Slotdrain range is manufactured from pre-galvanised sheet steel and will not break during transportation, storage, installation or operation. It can also be supplied in stainless steel.
The range offers these additional benefits:
• 3-metre lengths for quick installation times
• High capacity, strength and durability suitable for F900 loading
• Maximum intake for large areas
• Cast iron top sections for impact resistance and durability
• Reduced maintenance costs; V-shaped profile in channel promotes
self-cleaning and silt disruption
• Monolithic: no moving parts; no bolts at surface level
• Bespoke solutions: in-house, state-ofthe-art laser cutting
Various channel designs are available to suit block paving, asphalt or concrete. Channels come in various sizes and have an accompanying range of accessories and fittings to achieve total design flexibility and required capacity.
The London Gateway drainage package also includes Gatic Kerbdrain installed along the access road. Gatic Kerbdrain is a single monolythic system, resistant to all effluents found in highway situations.
It is manufactured using 88% recycled polymers, offering exception strength and impressive environmental credentials.
Alumasc Water Management Solutions –Enquiry 44
Drainage & Water Management 46





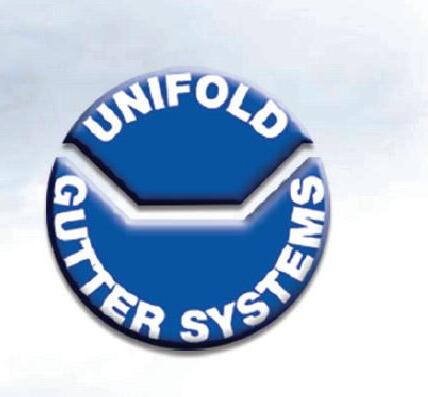





Drainage & Water Management 47 Saving for a rainy day... UNI-DAM , a rainwater management system designed to prevent heavy storm rainfall from overwhelming gutter systems and flooding into buildings. The system is fixed to the roof and once installed slows and controls the flow of rainfall into the gutter. For more information or quote please contact our office on 01384 252777. Unrivalled excellence in gutter lining technology. www.gutterliners.com Enquiry 46 Imitation is always flattery... UNIFOLD ® Unrivalled excellence in gutter lining technology. www.gutterliners.com But none can match the excellence of a system that is truly complete THE UNIFOLD GUTTER LINING SYSTEM. Having faced and solved every problem experienced in its long life with consummate ease UNIFOLD remains THE GOLD STANDARD to which others aspire! UNIFOLD – Unrivalled excellence in Gutter Lining Technology.
Enquiry 45
You have the highest standards, well so do we
Part of the Stuart Turner Group, Mikrofill Systems Ltd has built its success on quality products, reliability and outstanding customer service.
With over 25 years of experience manufacturing in the UK we are committed to ensuring that all our products are geared towards energy efficiency and always satisfy and exceed the most stringent environmental requirements.
Our rapidly expanding range of products include a range of pressurisation units and a wide range of booster sets through Aquaboost and Aquatech Pressmain. As a company we strive to produce innovative products and can also offer on-site assessments and CIBSE accredited CPD presentations.
Our best-in-class Mikrofill 3 pressurisation unit is what you require for your commercial project and this is why.
WRAS (Water Regulations Advisory Scheme) is a vital part of any commercial

building's water system, ensuring that all water systems are kept safe and clean. Our pressurisation unit, Mikrofill 3 is the best on the market for commercial applications and it carries the WRAS Cat 4 certification.
WRAS Cat 4 certification carries with it some important benefits. It ensures that all products meet strict quality and performance standards, which helps to reduce costs associated with maintenance and repair.

It also provides an assurance to customers that their systems will be kept safe from contamination or damage due to poor installation or use. Finally, it gives businesses and other organisations peace of mind when selecting water-related products, as you can be confident that all WRAScertified
products meet the highest standards set by the Water Regulations Advisory Scheme.
Our pressurisation unit Mikrofill 3 has been designed with WRAS Category 4 compliance in mind, meaning that it meets the very highest standards for quality and performance.
This product is ideal for commercial buildings due to its robustness, low maintenance requirements, energy efficiency, and flexibility – making it suitable for a wide range of commercial applications.
Additionally, our pressurisation unit has been designed with safety in mind; providing additional protection against cross-contamination.
Remember that in order to install a pressurisation unit into your commercial application you have to have WRAS Cat 4 certification. At Stuart Turner you will have peace of mind that you have the right product for your commercial project, and you have this with our Mikrofill 3 product.
Contact us at sales@mikrofill.com today to discover how we can help and support you right from the commencement of your project and remember we manufacture right here in the UK.
Stuart Turner – Enquiry 47
48 To make an enquiry – Go online: www.enquire2.com or post our: Free Reader Enquiry Card
Drainage & Water Management
SANIFLO AND KINEDO TOGETHER AT THE INSTALLER SHOW 2024


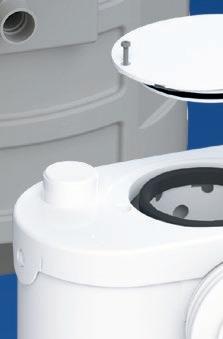



Saniflo has a huge range of macerators and pumping solutions for the domestic and commercial markets.
Kinedo is a range of all-in-one shower cubicles, innovative trays, shower enclosure and the NEW Kinewall by Kinedo.
A design to suit every bathroom.




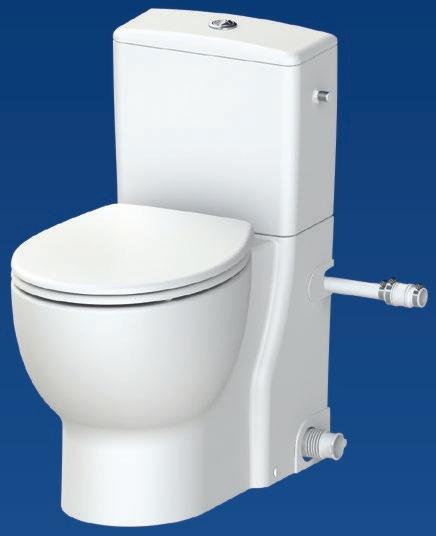
Whatever the waste need, an expert from Saniflo can advise.




saniflo.co.uk kinedo.co.uk Come
see us on stand
and
4E22
Enquiry 48
Beko’s HarvestFresh™ refrigeration technology preserves vitamins in fruit and veg for longer
Beko, the UK’s no. 1 best-selling home appliance brand, have taken the traditional fridge freezer to new heights of performance with their HarvestFresh™ refrigeration technology, whilst maintaining the competitive prices synonymous with the customer-favourite brand.
With a growing emphasis on sustainability, health-conscious living and energy efficiency, developers are understandably looking for innovative solutions that not only enhance the appeal of their properties, but also align with their environmental objectives. Beko’s HarvestFresh™ technology offers a revolutionary approach to food preservation and storage, resonating with individuals seeking more environmentally conscious homes and lifestyles.
Unlike conventional fridge freezers, which solely rely on cooling mechanisms to maintain freshness, Beko’s range of HarvestFresh™ fridge freezers use innovative 3 colour light technology in the crisper drawer to cleverly mimic the 24-hour sun cycle. When compared to traditional refrigerators, HarvestFresh™ technology preserves the vitamins in fruits and vegetables for up to 5 days longer, promoting a healthier lifestyle and reducing food waste which helps lower grocery bills.
Beko HarvestFresh™ fridge freezers have been designed with versatility and convenience in mind, catering to the diverse needs and preferences of modern homeowners. From adjustable shelves and spacious storage compartments to intuitive temperature controls and energyefficient operation, these appliances are engineered to deliver optimal performance while maximising user convenience.
HarvestFresh™ fridge freezers further benefit from Beko’s Frost Free technology which automatically defrosts the freezer, preventing ice build-up by removing the warm air which enters the appliance when the door is opened.

Mike Beech, National Specification Manager for Beko Appliance Partners, the company’s contract supply division, comments: “Beko’s HarvestFresh™ fridge freezers are a popular choice with our housebuilder and developer partners who are looking for reliable and stylish refrigeration solutions to enhance the kitchens in their new homes. This innovative technology is available within a range of sizes, splits and styles at varying price points, from high-end specifications to entrylevel models, allowing our partners to provide exciting technology to their buyers and renters whatever the project budget.”
In addition to innovative features, Beko HarvestFresh™ fridge freezers are built to last, offering superior durability and reliability.

Beko stress test their appliances to the extreme, with rigorous testing procedures designed to simulate real-world usage scenarios to ensure products are robust enough to withstand the demands of daily use. Loaded refrigerator doors are opened and closed up to 300,000 times and glass shelves are challenged with a 150kg weight for 8 hours to ensure the appliance is able to provide years of dependable service.
Additionally, an extended 10 Year Parts Guarantee, available with eligible appliances within the brand’s contract supply range, further demonstrates the company’s confidence in the quality and durability of their appliances, providing peace of mind for developers and home occupants alike.
Beko’s range of HarvestFresh™ fridge freezers are available for specifiers of new housing projects through Beko Appliance Partners, the company’s dedicated contract supply division. Beko Appliance Partners provide a flexible end-to-end service, partnering with housebuilders, developers and build-to-rent providers to offer tailored solutions to suit a project’s individual requirements.
For more information, please visit appliance-partners.bekoplc.com or email appliancepartners@beko.co.uk BEKO– Enquiry
Kitchens, Bathrooms & Washrooms 50
49


door durability test opened & closed times 20,000 door durability test opened & closed times 300,000 Stress tested for modern living lower basket durability test tested over cycles 100,000 Specialist solutions for new homes projects appliance-partners.bekoplc.com Elevate your new homes with appliances designed to perform and built to last. Enquiry 50
Architecture meets art with Sanipex at Mitre Yard
Mitre Yard is a landmark residential development helping to redefine the regeneration zone of West London.
Developers O’Shea, one of the largest privately-owned construction and property development companies in London and the Southeast, approached SANIPEX GROUP for help in creating interiors that are as palatial as the building’s surroundings.

Saniflo and Kinedo together at Installer 2024
Saniflo is doubling its presence at the Installer Show this year - NEC in Birmingham on 25th, 26th and 27th June, stand 4E22 - with an innovative stand design that features Saniflo on one side and the Kinedo shower brand on the other.
A wide variety of Saniflo’s comprehensive portfolio of pumps, macerators and lifting stations will be on display including models aimed at the commercial sector. The Kinedo innovative range will be showcased too. Saniflo is at stand 4E22. Appointments with members of the Saniflo or Kinedo sales team will be available to book in advance by emailing marketing@saniflo.co.uk.
Saniflo – Enquiry 53
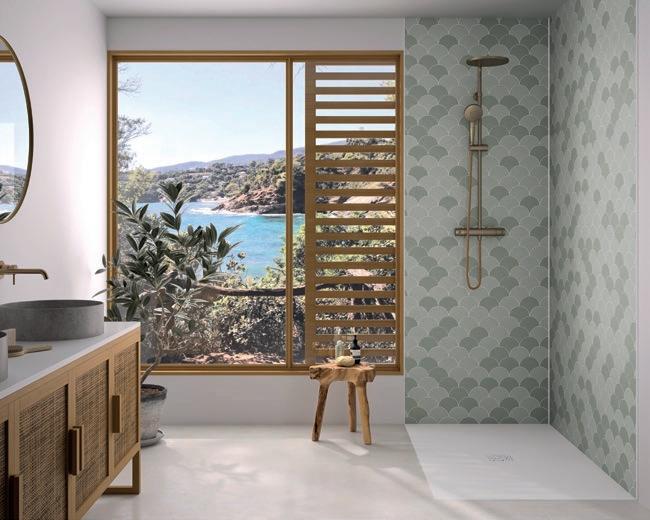
Situated on the Grand Union Canal, the development is set to play an important role in one of the city’s most affluent and culturally energetic districts. Mitre Yard offers innovation at every level – with 21 floors offering a choice of spaciously designed apartment types all with perfectly proportioned living spaces.
The interior decor is specified to include a stylish palette of warm tone hues, rich vertical grain timber and complementary ceramic marbled style floor and wall tiling. Each space is sleek, functional and inviting for high-end London living.
Meeting the brief, brassware solutions from the luxury BAGNODESIGN brand create an affluent atmosphere in the bathrooms, in line with the development’s underlying theme of ‘Where Architecture Meets Art’.
Basin mixers and wastes, thermostatic shower mixers and shower heads from BAGNODESIGN all feature, creating the desired atmosphere of sophisticated urban elegance.
Specification includes beautiful Zephyr brassware and spa-inspired Cube showerheads, along with quality AQUAECO plumbing solutions.
Sanipex – Enquiry 51

Roman completes international hotel project
Roman Ltd, the leading UK shower manufacturer with extensive expertise in large-scale project work, announce the successful completion of a bespoke project at the stunning new Hotel Indigo in Kuala Lumpur.
The brief called for bespoke doors and panel solutions, and Roman manufactured and furnished 290 enclosures throughout Hotel Indigo with their Liberty Shower Enclosures which incorporated towel rail handles in a brushed rose gold finish.
One of the most notable features of the installation is the colour-matched brushed rose gold frames, adding a touch of elegance and sophistication to each shower enclosure which beautifully coordinates with the interior design chic.
Roman – Enquiry 52
HIMACS launches new basins with inclusivity for all abilities
When it comes to planning, designing or building a bathroom, whether it’s for the domestic, retail, hospitality or healthcare sector, it’s important to consider all aspects.

This means creating a scheme that’s ultrahygienic, easy to clean, sleek and seamless while also ensuring it’s fully inclusive for users both now and in the future.
With this in mind, HIMACS is proud to announce the launch of five new undermounted basins that offer creative solutions for bathroom planners, specifiers and architects, including two for inclusive design.
The new basins include HIMACS PRM models that answer the demand for inclusive designs, combining style with practicality, aimed at users with reduced mobility as well as multigenerational households.
The new HIMACS CB4628 basin shown above is part of the PRM series along with the new CB5530 model below and both are an especially shallow basin with a design that allows wheelchair users to get extra close. “We are extremely proud to be adding five new undermounted basins to our solid surface collection,” says Tim Lie, Product Manager at HIMACS.
“The addition of two models created for persons with reduced mobility will allow planners and architects to create bathroom spaces that answer the need for inclusive design without sacrificing style.”
HIMACS – Enquiry 54
52 To make an enquiry – Go online: www.enquire2.com or post our: Free Reader Enquiry Card Kitchens, Bathrooms & Washrooms
Thomas Dudley signals the end of the leaky toilet valve
Thomas Dudley the UK’s leading innovator in plumbing solutions, proudly announces the launch of Quantum, its groundbreaking all new Pushbutton Operated Leak-Free Syphonic Toilet Flush Valve.
This state-of-the-art product represents a significant leap forward in toilet flushing technology, offering unparalleled efficiency, reliability, and water conservation.
Quantum’s key Features:
Innovative Pushbutton Operation
Quantum is the first button operated mechanically activated syphon and comes equipped with a user-friendly pushbutton mechanism [available in various styles], providing a convenient and intuitive flushing experience. The modern design of the pushbuttons enhances user interaction while ensuring a reliable and consistent flush with every use.
Leak-Free Syphonic Technology: Designed and engineered in the UK with precision, Quantum incorporates advanced syphonic technology to eliminate leaks and minimise
water wastage. The leak-free design enhances the durability of the valve and contributes to water conservation efforts.
Water Conservation
Thomas Dudley is committed to sustainability, and the new Quantum LeakFree Syphonic Toilet Flush Valve reflects that commitment. By utilising the leak-free benefits of a syphon, coupled with the ease of the pushbutton mechanism of a flush valve, Quantum optimises water usage by eliminating leaks without compromising performance, Quantum helps users reduce their environmental footprint and lower water bills.
Easy Installation and Maintenance
Designed with installers and maintenance teams in mind, Quantum boasts a hasslefree installation process and requires a vastly reduced amount of maintenance compared





to a standard flush valve. This ensures that both professionals and end-users can enjoy the benefits of this cutting-edge technology with ease.
Durable Construction
Crafted from high-quality materials, Quantum is built to withstand the rigors of daily use. Its robust construction ensures longevity, making it a reliable and cost-effective choice for residential and commercial applications. You can visit the Thomas Dudley website at www.thomasdudley.co.uk/tyde
Thomas Dudley – Enquiry 55


53 Kitchens, Bathrooms & Washrooms Leak-Free Syphonic Technology Optimises Water Usage Easy Installation & Maintenance British design, British build, Family business QUANTUM - THE WORLD’S FIRST PUSH BUTTON SYPHON Quantum_ASCP_Half Page.indd 1 03/05/2024 12:25:07 Enquiry 56
EJOT Colorfast chosen for Kingspan’s highly sustainable new Asian factory
More than 120,000 EJOT Colorfast self-drilling fasteners have helped Kingspan to create a thermally superior, visually-appealing building envelope for its first purpose-built manufacturing plant in South East Asia.
The 16,000 sq. m factory at Phu My Town in Ba Ria-Vung Tau Province, Vietnam, will enable Kingspan to grow its presence in the wider Asian region by providing a state-ofthe-art plant to manufacture its market-leading Quadcore and mineral fibre insulated panels. It marks a strategically important step in the development of the Kingspan Group, helping it to unlock the potential of a new and expanding market with a total investment of more than £21 million, and this is reflected in the building’s very high specification.
As a ‘greenfield manufacturing facility’, which means it was created on a site where minimal or no existing infrastructure was present, architects IntES and Kingspan were able to take advantage of a ‘blank canvas’ to design and build a facility with exceptional eco-credentials.


This included adopting LEED Platinum Version 4, one of the world’s most demanding green building standards, which will support Kingspan’s goal to achieve netzero carbon emissions during the plant’s operation in line with its 10-year global sustainability programme, Planet Passionate.
How Colorfast supports zero carbon goals
Installed by main contractor TUAN LE Construction, the building envelope features a total roof area of 14,500 sq. m, formed using Kingspan Quadcore KS1000RW insulated panels and KS1000DLTR (Day-Lite Trapezoidal Rooflight) polycarbonate rooflights.
All the fasteners used to create the envelope were EJOT fasteners, mainly Colorfast self-drilling fasteners which feature a nylon over-moulded head. These were coloured in white for the main roof fix and Poppy Red with storm washers for the rooflight detail.
The reasons for their specification, however, went far beyond the simple functional objective to attach the roof to a structure.
Colorfast was able to make a positive contribution to the long term performance of the building envelope and, hence, the sustainability of the factory as a whole.
As an FM Approved fastener, Colorfast has been independently assessed and its performance verified under a globallyrecognised certification scheme. The stringent testing undertaken by FM Approvals considers fasteners within a complete assembly, rather than in isolation, which was extremely important to the architects on this project. They sought assurance that the products would deliver on their promise to comfortably match the design life of the envelope’s panels and minimise thermal transfer once the building was operational.
Key to Colorfast’s performance is its ability to provide a consistent seal above the sheet, maximising insulation and air-tightness as well as reducing the risk of water ingress. The fastener’s head is formed by overmoulding a nylon compound which is precisely formulated to offer reliable UV stability for lasting visual aesthetics.
The head can be matched to around 400 colours in line with recognised colour matching system such as RAL, NCS and Pantone, as well as the British Standards (BS) colour palette – the colour system on which Colorfast was first developed.
In addition, the Colorfast fasteners are bimetallic stainless steel, a material which accommodates the hot, humid Vietnamese climate extremely well. Stainless steel is highly resistant to corrosion and offers lower thermal transmission values, meaning heat transfer from the outside to in and vice versa is reduced.
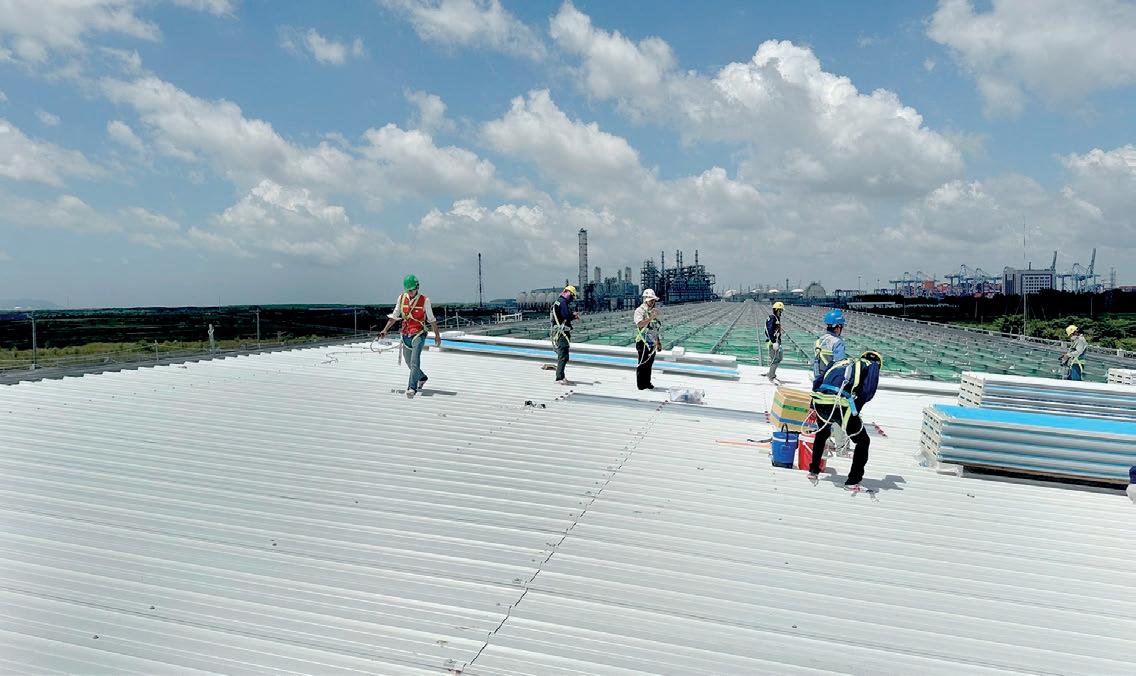
News & Developments 54 To make an enquiry – Go online: www.enquire2.com or post our: Free Reader Enquiry Card
EJOT – Enquiry 57
Carrier supports Laser Tools Racing with MB Motorsport for 2024 racing season
Carrier Commercial HVAC is supporting the British Touring Car Championship racing team Laser Tools Racing with MB Motorsport for the 2024 season.

Carrier is part of Carrier Global Corporation (NYSE: CARR), a global leader in intelligent climate and energy solutions.
Following on from last season, Carrier will again support Laser Tools Racing with MB Motorsport’s hybrid electric car for all 10 races of this year’s championship. Carrier’s logo will be positioned on the front corners of the BMW 330e M Sport challenger car and on
the overalls of the team’s racing driver, Jake Hill.
In 2022, the British Touring Car Championship was the first major touring car series in the world to integrate hybrid power into every car, pioneering a more sustainable future for the sport.
"We are really excited to be continuing our support of Laser Tools Racing with MB Motorsport for the 2024 Kwik Fit British Touring Car Championship season,” said Oliver Sanders, Commercial Director Carrier Commercial HVAC UK and Ireland. "Carrier is a long-time supporter of customer sustainability efforts and we are excited about the integration of hybrid power in the sport.”
Carrier’s Environmental, Social & Governance (ESG) goal is to help customers avoid more
Dulux Trade Vinyl Matt is a more sustainable solution
Dulux Trade Vinyl Matt has been reformulated to provide specifiers and their clients with a more sustainable solution that is 99.9% VOC (volatile organic compound) free.

The new product has also been Tested & Approved by professional decorators for added reassurance that it delivers the same great opacity and coverage as the previous formulation.
Dulux Trade has reformulated its popular water-based Dulux Trade Vinyl Matt so that it is 99.9% VOC (volatile organic compound) free.
This means that it has a reduced impact on indoor air quality and a lower carbon footprint when compared with the previous formulation.
The enhanced sustainability benefits also make the new Dulux Trade Vinyl Matt perfect for projects that need to comply with the BREEAM and LEED accreditations - and IAC Gold certifications are also available.
This can help specifiers to showcase carbon footprint reductions and deliver compliant projects with no compromise on product lifecycle or durability.
Furthermore, whilst the sustainability credentials of the paint have been improved, Dulux Trade Vinyl Matt still delivers the same coverage and opacity to ensure a quality finish.
As part of the upgrade, Dulux Trade Vinyl Matt has also achieved the Dulux Trade Tested & Approved seal of approval.
than 1 gigaton of greenhouse gas emissions by 2030.
Carrier joined Laser Tools Racing with MB Motorsport during the unveiling of this season’s new BMW 330e M Sport challenger car on 21st March. Official car testing gets underway in early April, before the race campaign begins over the weekend of 27th and 28th April.
Carrier – Enquiry 58

ACV UK’s new CIBSE approved CPD
ACV UK, hot water and heating specialist, is pleased to announce the launch of its new CIBSE approved CPD training module, ‘Factors driving material selection for hot water storage products’.
Split into easy-to-read sections, the new CPD looks at water composition, how this can vary between regions and the effects it can have on materials commonly used in the manufacture of hot water tanks. It also covers the different types of corrosion and how this can trigger and manifest. For more information on ACV UK products, please go to www.acv.com/gb, or to enquire about the new CPD, visit: www.acv.com/gb/page/ cibse-accredited-cpd-course
ACV UK – Enquiry 60

News & Developments 55
Trade – Enquiry 59
Dulux
Leading architectural ironmonger HAF @ John Planck has received a hat trick of awards for its outstanding work on London’s prestigious The Old War Office (The OWO) renovation.
Scooping the Residential Award for The OWO Residences by Raffles, as well as the Hospitality and Winner of Winners Awards for Raffles London at The OWO at the AI Specification Awards 2024, HAF @ John Planck was recognised with the accolades at a ceremony at Southwark Cathedral.
Presented by the Guild of Architectural Ironmongers (GAI) in conjunction with the Royal Institute of British Architects (RIBA), the awards identify and reward excellence in the specification and design of architectural ironmongery.

Combining wow factor architecture with safety
When it came to sensitively renovating the historic Northcote House into a luxury retirement complex, fire safety glass was an integral part of combining safety with the building’s impressive architecture, with Pyroguard Infinity the ideal solution.
Sunningdale Park is one of Audley’s latest luxury retirement villages and in order to meet the required safety regulations for the atrium application, Pyroguard Infinity fire safety glass was installed in Optima’s Technishield 70 fire-rated screens for partitions around the striking first-floor gallery, delivering EI60 (Integrity and Insulation) protection. Delivering EI fire protection, Pyroguard Infinity also offers 1B1 impact classification according to EN 12600:2002 and excellent light transmission.
Pyroguard – Enquiry 63


The transformation of The OWO was led by EPR Architects, with HAF @ John Planck appointed to expertly source the vast quantities of ironmongery required for more than 5,300 doors and 1,000 windows. John Planck’s involvement in the project spanned a staggering six-year period and entailed liaising with 37 different consultants, including four separately appointed interior designers, creating 19 separate hardware packages.
Barny Bott, Business Development Manager from HAF @ John Planck, said: “To have been involved in the transformation of such an iconic building has been incredible and these accolades truly validate our commitment to delivering excellence in architectural ironmongery.”
HAF – Enquiry 61

Karolina Maunder appointed by Domus Ventilation
Domus Ventilation, manufacturer of marketleading ventilation systems that save energy and improve indoor air quality, is pleased to announce the appointment of Karolina Maunder as its new National Sales Manager.
Karolina has enjoyed a rich and varied career in customer-relationship management, covering logistics, construction, pest control and the HVAC industry, with sales being her true calling: “I have learnt valuable lessons throughout my career so far, which I believe will bring a new knowledge and understanding in my role at Domus Ventilation that will enable my team to move on to even greater successes.”
Domus Ventilation – Enquiry 62
New Group MD appointed as Style celebrates 25 years
At Style's 25 th-year celebration party, co-founder Julian Sargent passed the baton to Michael Porter, new Group MD, who will lead the business forward, while Julian transitions to chairman.

Style launched in 1999, rapidly establishing itself as clear market leader in the moveable walls sector.
Partnering with global moveable wall manufacturer, Dorma Huppe, and bringing the vertical-rising, Skyfold partition to the UK market, Style quickly became known for its extensive portfolio of moveable, folding and sliding walls.
As it became top choice for flexible space in boardrooms of global brands, university lecture theatres and hotels, Style also installed folding walls in village halls and primary schools, offering solutions for all requirements and budgets.
“Michael has unbelievable experience of the moveable wall sector,” said Julian Sargent. “Since joining us in 2018, as part of a long-term succession plan, he confirmed himself to be the natural choice to lead the business into the future”.
“I’m immensely proud of all we have achieved,” said Julian. “It’s been a team effort, and our reputation has been built through the hard work of exceptional people, many of whom have been with us since the beginning.”
Style – Enquiry 64
News & Developments 56
HAF @ John Planck claims hat trick of industry awards

As part of its continued commitment to sustainability, Russell Roof Tiles has launched its first solar PV offer to market, with the same quality credentials and easy installation as its concrete products.
This launch follows 18 months of research and development, and the new in-roof solar PV system RussFast Solar has been designed to be compatible with most profiles of Russell Roof Tiles, offering a quality roof aesthetic for both commercial and domestic specification. This is the latest in an extensive line of strategic investments the company has made into its sustainability commitment over the past 10 years.
Russell Roof Tiles – Enquiry 65
Swish Building Products is delighted to announce that it has received an independently verified Environmental Product Declaration (EPD) for its cellular co-extruded profiles, covering a broad range of products including fascias, soffits, cladding and trims.
As a company, Swish continues to focus on reducing its carbon footprint to contribute to a greener future.
As part of its ongoing sustainability commitment, Swish approached the Building Research Establishment (BRE) to independently verify an EPD of its cellular co-extruded product range.
The aim of an EPD, which is based on data gathered through the Life Cycle Assessment (LCA) of a product, is to communicate the environmental
performance and impact of that product in a concise, transparent, and comprehensible way.
This enables a broad range of stakeholders to make more informed decisions when specifying and procuring cellular PVC products.
“As the industry works towards achieving a net-zero carbon future, the immediate availability of our cellular EPD is in response to the demands placed on new build and public sectors to evidence their consideration of sustainability and the environmental impact of building materials when making purchasing decisions.” explains Dave Osborne, Technical Manager at Swish Building Products.

Air provides peace of mind for apartment residents
A significant challenge when working on the roof of any existing, occupied building is protecting the people inside the building without the full roof system in place.
That challenge is multiplied when the building in question is large and work has to be carried out in sections over a longer period of time.
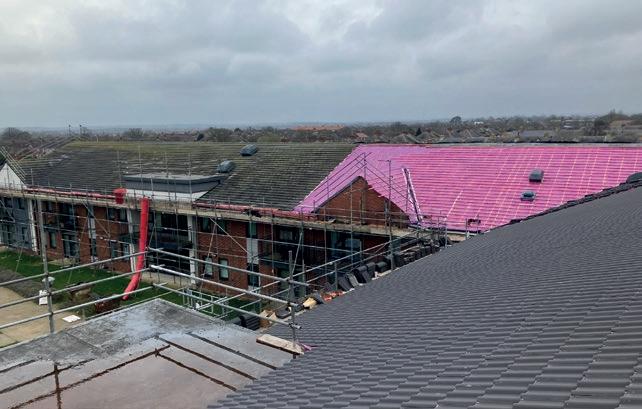
At Hatchemeadow apartments in Northumberland, a key performance characteristic of Proctor Air that helped to address these challenges was its water holdout. That, combined with its vapour and air permeability, offered long-term peace of mind for the building owners, as well as apartment residents.
Using Proctor Air as part of a ‘belt and braces’ solution James Roy, Senior Quantity Surveyor at Wensley Roofing, said: “The specification used Proctor Air over the rafters, followed by counter battens, tile battens, and a new pantile finish.

“We even used butyl tape over the nail holes to provide a complete seal against rainwater.”
As a premium roofing membrane, Proctor Air has helped to alleviate any concerns about leaving the underlay exposed for short periods of time. Proctor Air is rated W1 under EN 13859-1, with over 1m Head of Water, and has hydrophobic additive in all three of its layers.
A. Proctor Group – Enquiry 67
BauderECO FF – no compromising quality and performance
BauderECO FF flat roof insulation is manufactured largely from biomass waste comprising residues from agriculture (plant stems, plant leaves, threshed corn cobs etc); recycled materials from their manufactured PIR offcuts (approximately 1%); and calcium carbonate from natural shell waste from the food industry to incorporate with a glass fleece for the board's facings.
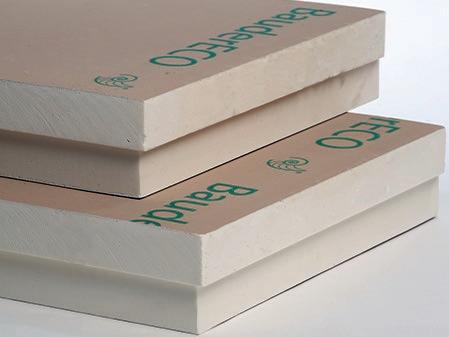
BauderECO FF is used within a warm roof construction for a heat/conditioned building on both new build construction and refurbishment of existing flat roofs.
Selected by clients seeking to meet carbon reduction goals for sustainability, commercial, and a net zero carbon roadmap across the supply chain for construction and ongoing maintenance of flat roofs on buildings.
Bauder – Enquiry 68
Roofing, Cladding & Insulation 57
Building
Environmental Product Declaration
Swish
Products receives
Russell Roof Tiles extends its sustainable credentials
Proctor
Swish Building Products – Enquiry 66
FIEGER features at university campus regeneration
After standing empty for 15 years this dedicated learning centre was completely renovated as part of the Campus-Luminy Plan and opened its doors in September 2018 following a 17 million Euro investment.
Akey feature of the design is the large central patio, which is surrounded by large areas of glazing to provide a significant natural light source.
Natural ventilation, using double-glazed louvres to complement the natural lighting effect, was seen as a sustainable approach to maintaining a comfortable environment in addition to smoke control in the event of an emergency.

Garador introduces stunning new sectional garage door colours
Garador have just added two new colours as standard on their market leading sectional garage doors.
Agate Grey (RAL 7038) is a stunningly popular shade with low-key formality; Chartwell Green (BS 14C35), is a lovely tranquil shade of green that is a beautiful addition to any style of home. Garador’s sectional garage doors are among the best engineered garage doors on the market offering a number of exclusive features including excellent security and insulation. The addition of these two new on trend shades means there are now 18 standard colours to choose from across their sectional garage door range.


Working closely with the façade contractor, Alquier, a total of 33 no. FIEGER FLW 32_25 SmoTec louvre windows were supplied, each comprising Ipasol Neutral 70/37 solar control double-glazing. The vents are designed to provide both general ventilation and emergency smoke control.
D+H Mechatronic 24V DC actuators were supplied with the louvre windows, fitted to the side-frames. This motor was selected due to its safety feature of being programmable for anti-trapping.
Volt-free auxiliary contacts were also supplied, to facilitate connection to the building BMS.
To facilitate installation into the curtain walling, the vents were manufactured with 25 x 24 mm glazing adapters. All of the units were finished in a polyester powder


coating to RAL 9016 Traffic White to match the surrounding facade framework. Colour matching motor covers were also included. A key characteristic of the vents is the energy efficient design, achieved by the class-leading low air leakage rate, together with low U-values. FIEGER units are tested across a wide range of standards, including EN 12101-2 for natural smoke vents and BS 6180: 2011 Barrier loading.
Photography by Takuji Shimmura
FIEGER – Enquiry 69
Beautifully engineered glass doors balance fire safety with aesthetics
A range of fire rated glass doors developed by Promat provides architects, specifiers and clients with a stylish solution that meets their passive fire protection objectives without compromising aesthetic or daylighting goals.

Three highly specialised door systems – PYROSEC ® Door, PYROSEC® Slimlite and Promat E Door – have been engineered by Promat with the aim of maximising the door’s glass area and minimising the framing. They enable interior spaces to be designed in a way that facilitates high levels of natural light transmission within rooms and clear visibility between them, whilst being compliant with the fire containment and evacuation strategy.
All three systems feature high quality fire rated glass framed within horizontal and vertical frame members, stiles and rails that are manufactured in stainless steel. This combination of materials, coupled with Promat’s design expertise, has proved to be effective at resisting fire in third party testing, meaning specifiers can confidently choose glass doors with up to EI60 (integrity and insulation) protection, subject to the door’s size and design parameters.
Promat’s fire rated glass doors are designed to offer safety with style, enabling architects to meet the aesthetic and operational ambitions of clients seeking a modern design for their commercial or public buildings.
Promat – Enquiry 71
Doors, Windows & Entrance Systems 58 To make an enquiry – Go online: www.enquire2.com or post our: Free Reader Enquiry Card
Garador – Enquiry 70
Agate Grey Chartwell Green
Timeless elegance and style with Croft’s Rim lock collection
Luxury, leading British architectural hardware brand, Croft, presents the Rim lock collection - an exquisite range of meticulously crafted, hand finished locks and latches.
Comprised of seven distinct ranges, each design promises to elevate any interior with their intricate detailing and eye-catching beauty.
Available in a range of finishes, patinas and sizes, with a choice of 20 different knob designs, each product is made by skilled craftspeople who are committed to maintaining the highest standards of quality. Blending time-honoured techniques with modern day knowledge, each product is hand measured and hand filed - with every component handcrafted from premium brass.
Providing a classic, straight-edged aesthetic, the Somerford, Beckbury and Kingswood ranges are superbly adaptable for both modern and traditional homes.
Eclectic and intricate, the Décor collection introduces truly unique designs that inject
decadent and artistic characteristics into homes. From the floral-inspired Botanica and Nouveau to the Art Deco Herringbone and Aztec, every product is designed with care and the finest details.
Earthy and raw, with a touch of the industrial aesthetic, the Draycott range introduces a tactile and visually striking element to any

space. Made from cast iron, it is a versatile and hardwearing option – perfect for busy households. Stand out from the crowd with the Millbrook collection. Antique and rippled in appearance, the rim lock, latch and deadlock instantly elevate any internal door whilst creating a beautiful point of interest.
Croft – Enquiry 72

GEZE UK – a Living Wage company
GEZE UK is delighted to announce that the company has been accredited as a Living Wage Employer.
The real Living Wage is the only UK wage rate based on the cost of living. It is voluntarily paid by over 14,000 UK businesses who believe their staff deserve a wage which meets everyday needs. To achieve the accreditation GEZE UK had to confirm that the company pays the real Living
Wage to all directly employed staff and have a plan in place to pay all contractors a Living wage – both of which the company has done.
Paying the real Living Wage is not only a benefit to staff but to the company too – it improves the employer brand and boosts staff

productivity and motivation at work. It also helps employers to remain competitive, retain existing staff and attract new staff.
Rachel Boxall, Finance Director of GEZE UK, said: “We decided to go for the Living Wage accreditation as we think it is an excellent way to demonstrate our commitment to being a responsible employer.
By paying the real Living Wage (as opposed to the national living wage set by Government) we are voluntarily taking a stand to ensure employees can earn a wage which is enough to live on.
Andrew Gordon, Programme Officer, Living Wage Foundation added “We are delighted to welcome GEZE UK as an accredited member of the foundation. Basic fairness is at the heart of what the Living Wage campaign is trying to achieve and why great businesses and organisations chose to go further than the government minimum.”
GEZE
Doors, Windows & Entrance Systems 59
Enquiry 73
UK –






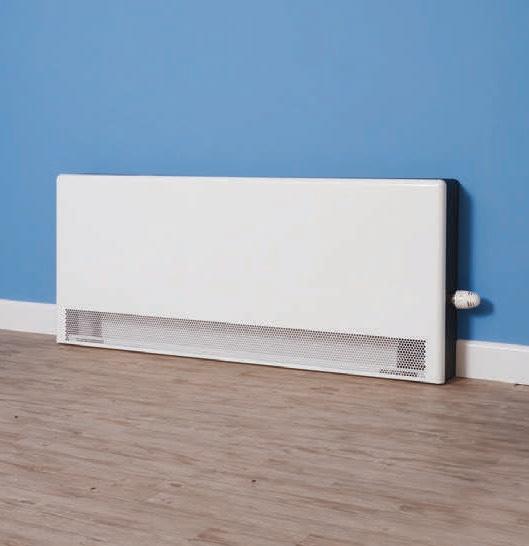

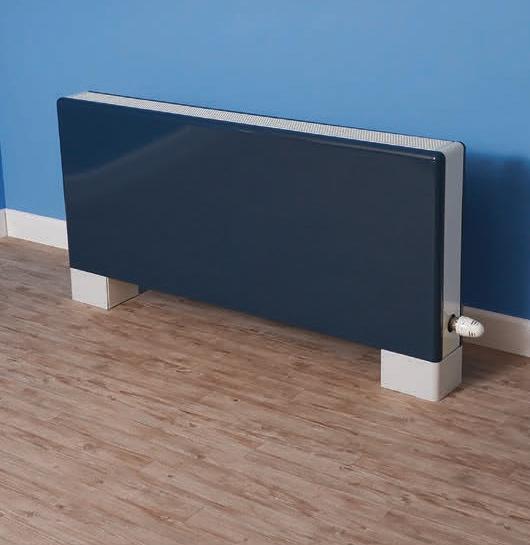

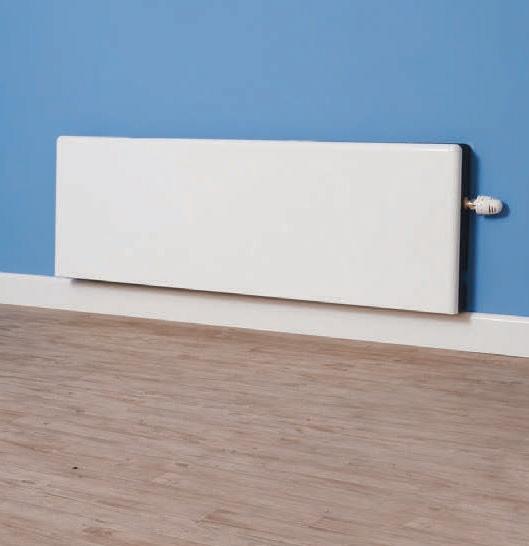

Higher Design. Lower Energy.
Introducing Sovereign; energy efficient designer radiators.
Elevate your space with a stylish and modern heating solution that delivers on energy efficiency. Perfect for schools, colleges, universities, offices, care homes and other commercial settings. Make a statement or subtly enhance the design aesthetic with Sovereign designer radiators, the perfect balance of style and sustainability.

For more information: contourheating.co.uk 01952 290 498
Floor Mounted Freestanding Wall Mounted Enquiry 74
Sovereign Bench




















































 Enquiry 1
Enquiry 1
 Paul Groves || Group Editor
Paul Groves || Group Editor





































































































































































































































 Beauflor
Beauflor





























































































