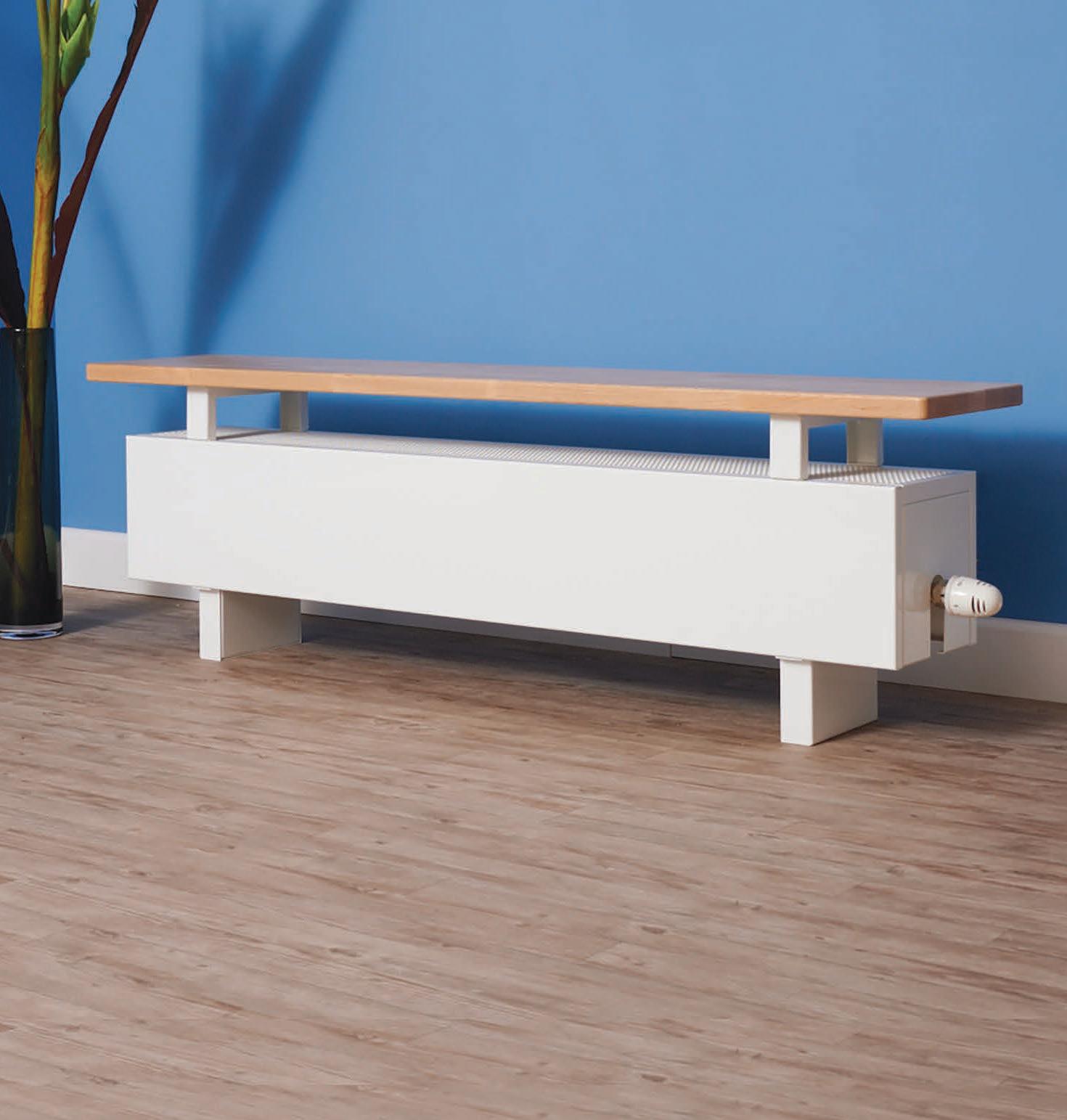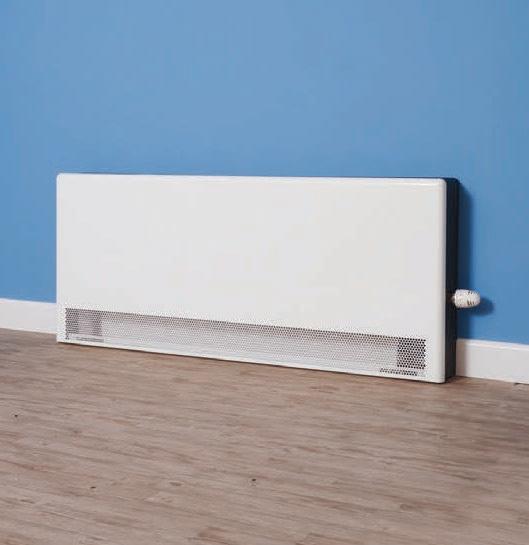THE SELF-ADHERING EXTERNAL AIRTIGHT AND VAPOUR PERMEABLE MEMBRANE


































THE SELF-ADHERING EXTERNAL AIRTIGHT AND VAPOUR PERMEABLE MEMBRANE

































The Government’s decision to either scale back or take a complete u-turn on a raft of key environmental policies and programmes has left many in the industry incredulous.
With a series of industry initiatives and campaigns in full swing and individual businesses and manufacturers investing heavily in the drive towards Net Zero, the timing has stunned many and prompted concern that Prime Minister Rishi Sunak will undo years of wrk by failing to back current policy.
As well as the announcements on a range of environmental policies, the Government has also agreed to further delay on Biodiversity Net Gains. Although welcomed by housebuilders, the BNG decision further dismayed many others in the industry.
There is now a great deal of confusion as to whether the industry can count on Government support as it continues to pursue Net Zero. RIBA President Muyiwa Oki said:
“The built environment is the UK’s second highest carbon emitting sector. Despite concerted effort from architects, and our partners across the built environment, yesterday’s announcement signals that the Government has no real intention to lead the charge towards net zero – and it is generations to come who will pay the heavy price.
“Millions of people in the UK are living in draughty, damp homes that are leaking energy and money. This announcement reverses the little policy progress the Government has made in upgrading our ageing and inefficient housing stock. Without consistent government signal, policy and investment, our homes will remain the least efficient in Europe for years and decades to come.
“It’s time for leadership and ambition.”
Simon McWhirter, UKGBC’s Deputy Chief Executive said the anger and frustration at this latest policy U-turn has reverberated across industry.
“Delaying green policies just means they’ll have to be implemented much faster, later, pushing up the cost for everyone – householders and businesses alike,” he continued. “The Prime Minister’s change in approach will also have a chilling effect on investment and skills training across green industries as they’re faced with yet another pull on the policy handbrake, just as our members and wider business were scaling up their pro-green activities across the economy.”
Howells Patent Glazing, experts since 1973 in manufacturing, supply and installation of unique roof glazing systems for the private, public and commercial sectors.





• Northlights, double and single pitch rooflights, patent glazing, canopies, vents & guttering


• Auto CAD drawings

• U values of 0.4w/m2 (under specialist conditions)
• Weather tightness tested to current British standards

• Quality assurance to ISO 9001:2015



• Members of council for aluminium in building
• Railway stations, shopping centres, schools, heritage buildings, industrial & commercial buildings, together with domestic applications, swimming pools and conservatories

• Prebuilt range rooflights, 14 day turnaround




01384 820060
www.howellsglazing.co.uk
info@howellsglazing.co.uk
 Enquiry 3
Enquiry 3
On page 16, Iain Fairnington, Technical Director at the A. Proctor Group discusses warm and cold roof constructions using traditional and modern methods.






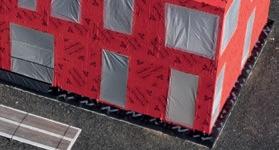
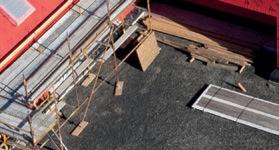





Is




See pages 16-17 for more information.

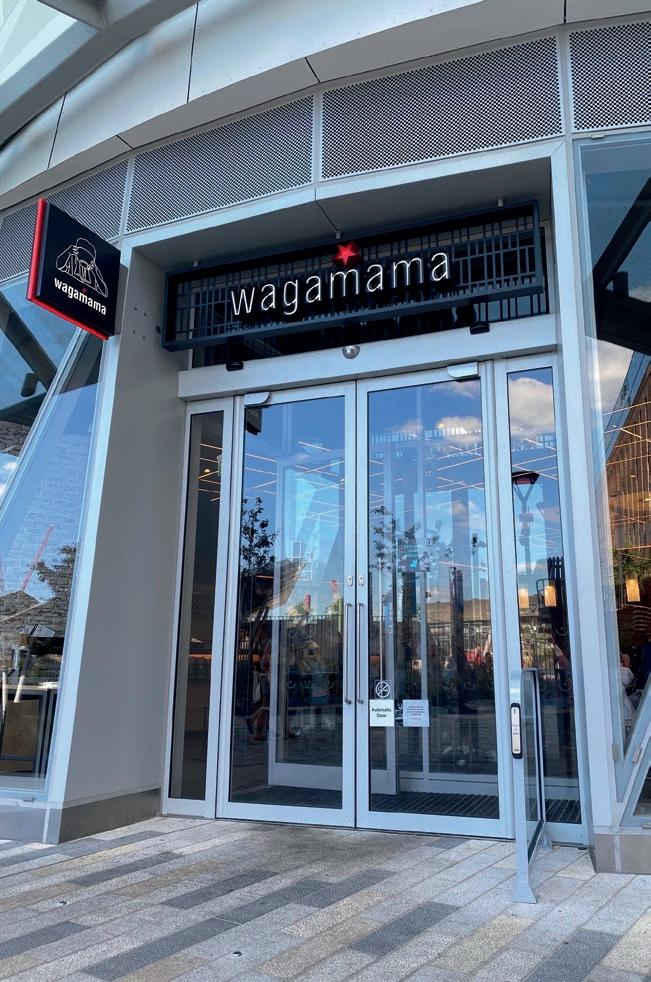
The British Chambers of Commerce is calling for a series of urgent improvements to unlock the planning system across the UK.
The proposals are aimed at creating a more effective and efficient system that boosts business investment and the report was put together by the BCC’s Planning Expert Panel, made up of industry specialists who are chamber members.
The policy document also highlights how the planning system must support the transition to net-zero and calls for a more robust appeals system.
Since the Covid 19 pandemic, most SMEs have not increased investment. In the BCC’s Quarterly Economic Survey for Q2 2023, the number of firms who said they planned to increase investment dropped to 23%, compared to 25% in Q1.
Shevaun Haviland, Director General of the British Chambers of Commerce said: “The planning system has a major role to play in helping to unleash the potential of British
business. But all too often firms are left frustrated by a slow and complex process.
“We urgently need more resources for local planning authority teams, greater stability of planning policy and more focus on the supply of land for business use.
“Our research shows that as companies continue to face an unprecedented set of economic challenges, investment is suffering. An improved planning system would help unlock investment.
“Co-ordination between local and national infrastructure projects must be a key part of the long-term planning strategy. Recent speculation about the HS2 project is deeply concerning. It highlights why businesses and local authorities need certainty from government. That will give them confidence to plan and invest.
“Successful businesses are at the heart of local communities. The planning system must focus more on economic growth and achieving the right balance of land for jobs and homes.”
The Federation of Small Businesses (FSB) has written to Government outlining a set of plans to help bolster the struggling small housebuilding sector.

The letter, to Minister of State for Housing and Planning Rachel Maclean, calls on the Government to ‘focus policy proposals on a sector experiencing significant pressures and adjust policy proposals currently marginalising a sector, which will be pivotal to achieving housebuilding targets and economic aims’.
Increasing late payments and spiralling running costs are taking their toll on small construction firms, with confidence amongst the sector falling considerably in Q2 2023, from 27.4 to -31.8, according to FSB’s latest Small Business Index. FSB research found that more than a third of small construction firms (39%) experienced an increase in late payments in the last three months.
Over the same period, almost 90 per cent of small construction businesses reported higher running costs compared to the same time last year.
Input costs are a huge driver of this, cited by 75 per cent of construction firms in Q2, up from 44 per cent in Q1. FSB Policy and Advocacy Chair Tina McKenzie, said: “Small construction firms are key to achieving housebuilding targets, giving a much-needed shot in the arm to the economy. But without targeted policies this cannot happen.”
The Building Engineering Services Association (BESA) has launched a ‘basic awareness’ training course for indoor air quality (IAQ).
It was developed by the Association’s online training Academy and is based on a series of guides produced by BESA’s Indoor Air Quality group promoting the concept of buildings as ‘Safe Havens’ from polluted outside air. The training provides a useful introduction for anyone interested in the subject including those with some working knowledge of building services but who need to have a deeper understanding of IAQ. It is also suitable for people from a non-technical background keen to expand their knowledge so they can make better informed decisions about their indoor environments.











The Buildings Mission Zero Network has launched the first of two reports supporting the decarbonisation of the Built Environment.
‘Mission Retrofit’ is co-authored by The Rt Hon Chris Skidmore OBE, author of the government’s independent review of Net Zero, and Chair of the Mission Zero Coalition, and Simon McWhirter, Deputy Chief Executive of UK Green Building Council (UKGBC).
The Buildings Mission Zero Network has taken forward recommendations from the Mission Zero report, including on how to deliver on an energy efficiency and retrofit mission, as well as identifying new areas of policy focus where the UK could be more ambitious, or deliver more effective outcomes for the buildings industry.
Reflecting on the report, Simon McWhirter, Deputy Chief Executive at UKGBC said: “The dramatic policy reversals by government over the last week have been a real clarion
Morgan Sindall Construction has handed over a new school in Nottinghamshire, creating vital school places for the local community.
Millside Spencer Academy is the latest project that has seen the Nottinghamshire County Council work in collaboration with Arc Partnership. Procured through SCAPE, one of the UK’s leading procurement

call against complacency for our sector. And in the face of them pulling up the policy handbrake on all things green, this Mission Retrofit report is incredibly timely.
“The report shines a spotlight on the critical policy gaps and challenges highlighted by UKGBC’s Whole Life Carbon Roadmap, including the urgent need for a National Retrofit Strategy to upgrade Britain’s mostly cold and draughty buildings. And unlike other current government initiatives, Mission Retrofit is trying to eloquently link up the disparate parts of the complex carbon abatement puzzle – from sustainable planning reform, to a clear recognition of the importance of adapting our existing buildings for the rapidly warming climate.
“Working with our members and partners at UKGBC we’ve been developing a range of Net Zero solutions, guidance and policy frameworks to help deliver our low carbon future for our buildings.
“And what the sector and the country need from government now is calmness and certainty, predictability and clarity in the drive towards a net zero and ecological sound future. We hope to see politicians stand behind this report, and include its recommendations in party manifestoes and policy behaviour moving forwards. As what we need now is political leadership, not the current vacuum.”
The Rt Hon Chris Skidmore OBE, Chair of the Mission Zero Coalition said on UKGBC’s contribution: “The Net Zero Review, Mission Zero, was clear that tackling the UK’s buildings emissions is key to reaching net zero. We also know that 85% of all buildings will be in use by 2050, which is why it is so important we focus on decarbonising our existing homes, offices and public buildings. With the government committing to reducing energy demand and establishing the Great British Insulation Scheme, now is the time to ensure that we have a plan in place.”
specialists, Arc Partnership designed and cost managed the project, and oversaw the construction through its delivery partner Morgan Sindall Construction.
Located on former farmland on Rempstone Road, the new school will be run by The Spencer Academies Trust and is part of the investment in education in East Leake by Nottinghamshire County Council.
1 Nanjing Road is Foster + Partners’ first project in Qingdao, a major seaport and financial centre in the eastern Shandong Province of China.
Located in the city’s southern district, the mixed-use development is carefully stitched into the urban fabric and acts as a catalyst for renewal.
The project by Foster + Partners aspires to three-star green building certification, LEED V4 and WELL V2.
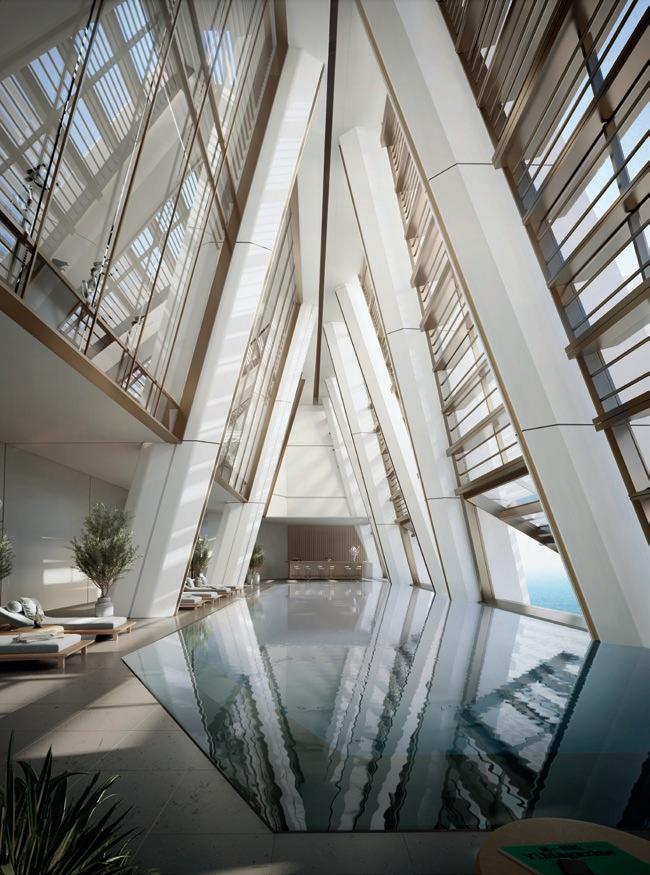
In a fast-changing world, Knauf AQUAPANEL® Cement Board Outdoor from CCF delivers creativity, certainty and complete peace of mind.


A premium product helping to protect buildings quickly, effectively and permanently.

Unaffected by exposure within wet or chemical environments

An economical alternative to traditional methods of construction
Allows the creation of curves in both concave and convex directions, as well as twists
Non-combustible meeting fire classification of A1 in accordance with EN 13501


BBA approved and jointly BBA verified with other render partners
MgO free to comply with building insurance requirements

Kelly Westwood, head of construction projects for Knauf Insulation, looks at how the different characteristics of rock and glass mineral wool insulation impacts your specification.
Many specifiers believe rock mineral wool must be used for noise reduction. In fact, both materials can meet and exceed the standards of the separating elements defined in Approved Document E when engineered for acoustic performance.
To choose the right solution, look at the application.
For the robust detail scheme, rock mineral wool can be used to meet the system requirements.
It is also the preferred solution for applications such as warm flat roofs, where acoustic performance is required alongside other properties, such as compressive strength.
Building regulations governing the use of insulation are getting stricter. At the same time, new legislation is coming into force controlling the specification and use of construction products. So, specifiers must understand how different insulation materials perform in the real world.
Both glass mineral wool and rock mineral wool (or ‘stone wool’) contribute to thermal efficiency, fire safety, acoustic performance and sustainability.
They are also easier to install correctly than other insulants, so are more likely to deliver their ‘as-designed performance’. But the raw materials used in their manufacture mean they behave in slightly different ways, which affects the applications they are best suited to.
Fire safety is an important factor when specifying insulation. There are two fire ratings to consider; reaction to fire (whether a material contributes to the development or spread of fire) and fire resistance (whether a system or build-up will stop fire from spreading for a specific period of time, ie 30 minutes).
Both glass and rock mineral wool insulation are non-combustible with Euroclass A1 or A2,s1-d0 reaction to fire classifications so comply with building regulations banning the use of combustible materials at certain heights of certain building types. Determining the correct material for fire resistance depends on the application and build-up.
For the separating floor of a loft conversion, a rock mineral wool product tested to provide 60 minutes of fire protection in this application should be used. This allows an existing ceiling with undetermined fire resistance to be retained. But in applications, such as party walls, where fire resistance comes from the structure, use glass mineral wool.
Whereas the lightweight nature of acoustic glass mineral wool makes it ideal for reducing airborne sound transmission in applications such as internal partitions.
The carbon footprint of your chosen solution depends on how it’s made. Glass mineral wool has a higher percentage of recycled material.
It can also be compressed more than rock during the packaging process, helping to optimise logistics and reduce transportrelated carbon emissions.
For example, with 167% more OmniFit ® Slab 35 (100mm x 600mm) insulation per pallet than a competitor’s equivalent low density rock mineral wool products, we’ll deliver one load of insulation (22 pallets) when they deliver more than two (47 pallets).
This also means that glass mineral wool has the lowest levels of embodied carbon of any mainstream insulation material.
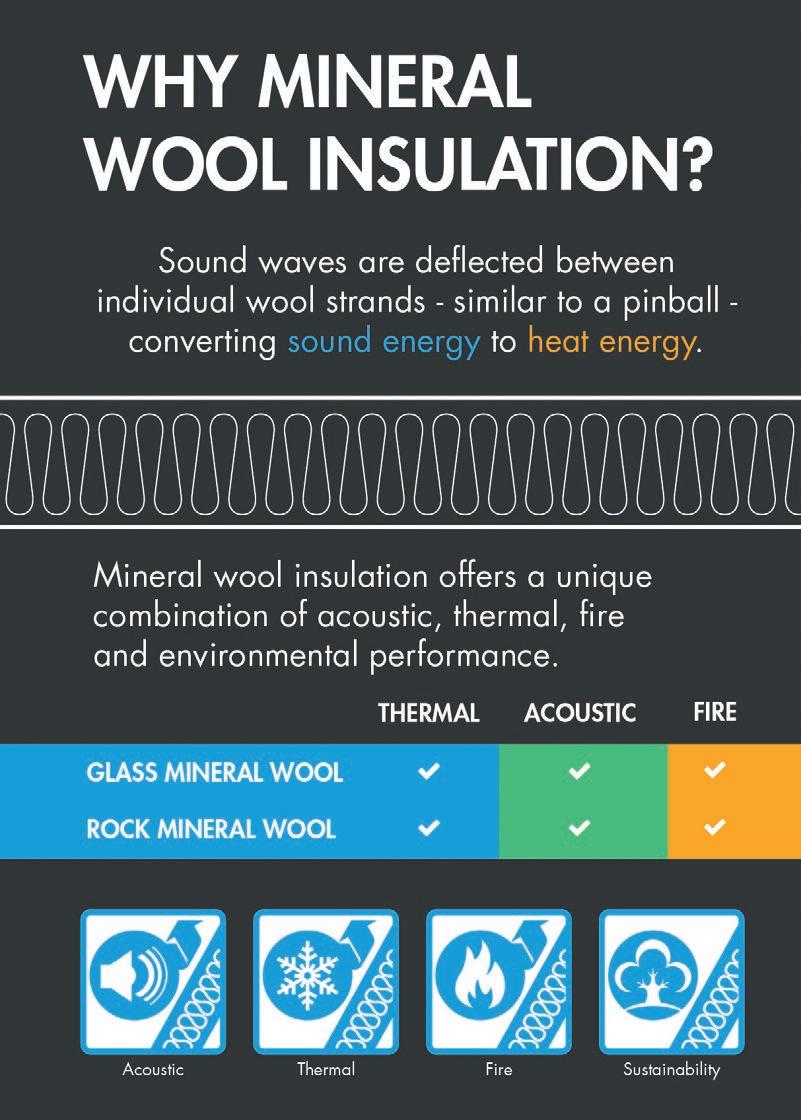
As regulations continue to change, it will be more important than ever to ensure a finished building delivers its intended performance.
By understanding the inherent properties of glass and rock mineral wool insulation you can utilise their strengths in specific applications and ensure your specifications stand up to scrutiny.

ACO Technologies plc has completed the first phase of the ambitious redevelopment of its UK manufacturing facilities.


The £13m site expansion was officially opened by Susan Lousada, His Majesty’s Lord-Lieutenant of Bedfordshire, Lord Deben, Chairman of the UK’s Independent Committee on Climate Change, and renowned architect Michael Pawlyn, in a ceremony on 28 September.
The completion of the first phase will see ACO significantly increase the number of products it can hold on-site, allowing it to respond to customer needs more efficiently. This is thanks to a new 141,000 sq ft warehouse and yard.

Pivotal to the entire site development was the protection of habitats and enhancement of biodiversity. In addition to caring for the surrounding water by diverting the nearby stream, ACO has transformed the former farmland into an area where biodiversity can flourish.
This has been achieved through planting over 10,000 trees and shrubs, which will introduce new wildlife to the area, as well as pollinator-friendly plants. ACO Bat Boxes and Nest Boxes have also been installed throughout the development, providing shelter for bats and small birds, including blue tits.
Mike Simpson Lane, Group Managing Director at ACO Technologies plc, said: “As a business, we have shown that businesses can expand their facilities and make a positive impact on the surrounding environment, but this is just the beginning. We will be taking the learnings from our own development and use them to help inform developers, architects and planners on how they can achieve similar results for future works.”
ACO Technologies plc - Enquiry 6
Project: Stirling Prize 2023
Architects: Apparata Architects; Adam Khan Architects; Sergison Bates architects; Watson Mann Architects; Mæ; Feilden Clegg Bradley Studios
The Royal Institute of British Architects (RIBA) has announced the six shortlisted projects for the RIBA stirling prize 2023 - awarded to the UK’s best new building.
Presented since 1996, the RIBA Stirling Prize is the highest accolade in architecture.
The six new buildings in the running to be crowned the UK’s best are:
1. A House for Artists, Barking (Apparata Architects)
2. Central Somers Town Community Facilities and Housing, Camden (Adam Khan Architects)

3. Lavender Hill Courtyard Housing, Clapham (Sergison Bates architects)


4. Courtauld Connects - The Courtauld Institute of Art (Witherford Watson Mann Architects)
5. John Morden Centre, Blackheath (Mæ)
6. University of Warwick - Faculty of Arts (Feilden Clegg Bradley Studios)
RIBA President Muyiwa Oki, said: “The Stirling Prize 2023 shortlist illustrates why architecture matters to all of us. These six remarkable buildings offer thoughtful, creative responses to today’s complex challenges.
“Whether tackling loneliness, building communities, or preserving our heritage, these projects lay out bold models for architecture with a purpose.
“With a backdrop of housing shortages, growing inequality, and economic uncertainties, this year’s shortlist demonstrates that well-designed buildings can offer genuinely inspiring solutions to our most pressing problems.”
Amy Bunszel, Executive Vice President of Architecture, Engineering and Construction Design Solutions at Autodesk, sponsors of the 2023 RIBA Stirling Prize, said: “The 2023 RIBA Stirling Prize shortlist winners are inspiring examples of architecture’s continued innovation to solve for humanity’s biggest challenges.
“The industry is under rising pressure to design where we live and work to withstand the impacts of climate change and growing populations. The projects honoured on the shortlist are representative
of what’s possible to design and make when creativity, functionality and fostering community are at the forefront.” The winner of the RIBA Stirling Prize 2023 will be announced live in Manchester at the Stirling Prize ceremony on 19 October 2023.
The shortlisted projects include: A model for affordable city living: An apartment complex in London’s Barking offers an ambitious model for shared living, with resident artists delivering free creative programmes for the local community via a street-facing exhibition space. A permanent installation by Grayson Perry in the complex’s central courtyard pays tribute to the homes of wartime heroes and workers (A House for Artists, Barking).
Building community and tackling inequality: Playfully designed spaces, arranged around a small park in London’s Camden. Contributing to a wider regeneration plan, the development provides local residents with social housing, an after-school club, a very generous adventure playground, and includes premises for a theatre education charity (Central Somers Town Community Facilities and Housing, Camden).
Modernising a landmark building: Careful conservation and bold interventions rework a warren of spaces inside an eighteenth-century building, home to a cultural institute and the UK’s “smallest university”. Subtle interventions, including relevelled floors and new doors to the main galleries, have notably improved accessibility and eased visitor flow (Courtauld Connect - The Courtauld Institute of Art, Westminster).

Elderly living without isolation: In Blackheath, a 300-year-old residential and nursing facility has been given a new lease of life. With treatment rooms, a hair salon, nail bar, events space and wellbeing facilities, the centre has been designed to encourage connection and movement among residents, supporting healthier and longer lives (John Morden Centre, Blackheath).
Maximising difficult urban spaces: New apartments have been ingeniously inserted into a previously undesirable and highly constrained urban site.
Beyond the unassuming entrance, a welcoming courtyard centres the scheme and offers communal space for residents (Lavender Hill Courtyard Housing, Clapham).

Creating connections in higher education: The surrounding parkland is woven into a building that unites the arts and humanities under one roof.
A feature staircase, inspired by the structure of a tree, grows through the central atrium with each branch leading to flexible spaces designed to inspire collaboration and cross-pollination of the arts (University of Warwick - Faculty of Arts, Coventry).

In designing innovative buildings, architects and specifiers can turn away from traditional brick and block to create structures with one-of-a-kind profiles.
One challenge of this approach is to find products which support the creativity without compromising on the quality or safety of the build, particularly for exterior and ceiling substrates.
The traditional brick and block substrate, while robust, is clearly best suited to flat building facades. An alternative option for flat and curved building facades would be performance boards such as the Knauf AQUAPANEL® Outdoor range, which features Cement Board Outdoor and Exterior Ceiling Systems.

Exposed building structures are at a greater risk of damage from the elements. The more complicated the design, the harder it can be to effectively seal the exterior. Whether it’s a timber frame, SIP system, or metal frame structure, each are equally vulnerable to environmental factors such as wind, moisture, and coastal environments.
Knauf AQUAPANEL® Outdoor range can be used with a variety of different structural systems to provide fast and efficient protection. The benefit of seeking an alternative solution is the additional floor space that a system like this provides.
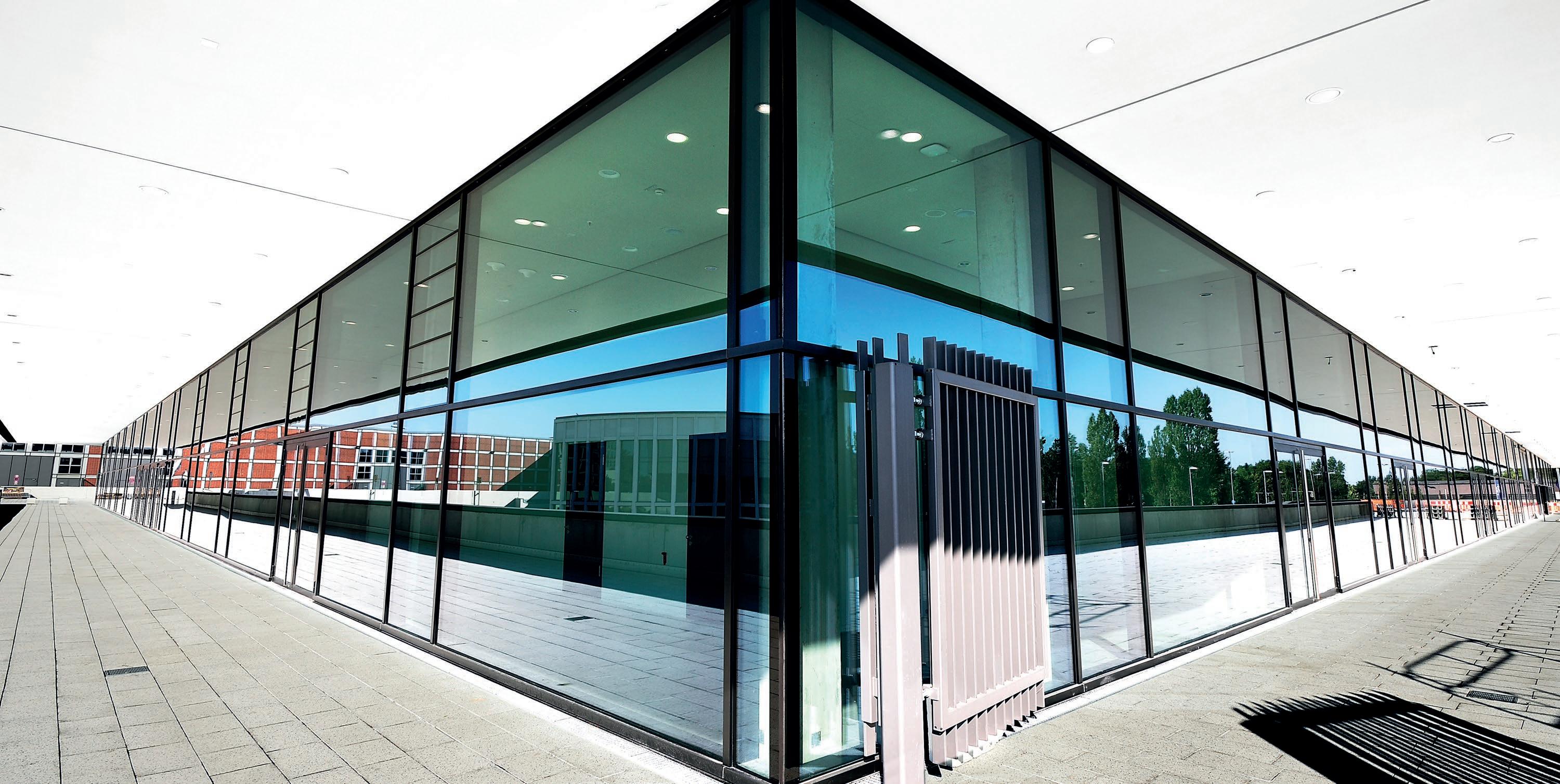
Traditional brick and block walls are wider, taking up a greater amount of floor space to provide the same level of protection as a performance board. By making the switch to a performance board, architects can
gain valuable floor space. In one example, if a building was 80m 2, using performance boards instead of traditional brick and block would yield an additional 4m2 of internal space.
An important benefit of moving away from brick and block substrates is the malleability offered by board systems. For example, the AQUAPANEL® Outdoor range allows for a bending radius of 3m for full boards, and 1m for 300mm strips. This enables architects to create curved shapes and designs without impacting on installation or safety, unleashing innovative design solutions.

On site, the move to boards also has positives for the contractors. The Knauf AQUAPANEL® Outdoor range can easily be scored and snapped on site, removing the need for pre-drilling or sealing.
Traditional block and render are both thick and heavy, needing its own foundation.
Knauf AQUAPANEL® Cement Board Outdoor can be fixed to the structure, at a far lighter weight, without the need for its own foundation. All of this makes the system an ideal substrate for directly applied render finishes, slip bricks, natural stone, and exterior tiles.
Finally, it is crucial that products come with a level of assurance. Ensure the product you use is rated A1 in accordance with EN 13501 and is BBA approved and jointly BBA verified with other render partners. For added peace of mind, Knauf offer their Full System Performance Warranty for products used as part of a full Knauf system.
For more information on Knauf AQUAPANEL® Outdoor products, or to purchase them, you can find them readily available at CCF branches or by visiting ccfltd.co.uk/content/knauf-aquapanel.
Knauf – Enquiry 8
Titon, a leading provider of ventilation solutions, is excited to announce the expansion of its mechanical heat recovery range with the introduction of the new HRV4 Q Plus Range. This latest addition showcases Titon's commitment to delivering innovative and efficient ventilation solutions for residential applications.
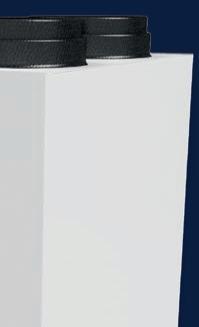


The HRV4 Q Plus Range brings impressive enhancements, maintaining a compact size only 600mm wide whilst significantly boosting performance and efficiency.
With an airflow up to 158 l/s (568 m3/h) at 100 Pa, this advanced MVHR ensures optimal indoor air quality. Additionally, the HRV4 Q Plus Range boasts a remarkably low Specific Fan Power, down to 0.38 W/l/s, demonstrating Titon's dedication to energy efficiency and sustainability.
One of the standout features of the HRV4 Q Plus Range is its highly efficient heat exchanger, achieving up to 91% heat recovery.
This outstanding recovery not only ensures superior ventilation but also aids in reducing energy consumption and associated costs. The new HRV4 Q Plus Range measures
600mm (w) x 602mm (h) x 477mm (d), providing a compact and space-saving design for ease of installation in various building layouts. Moreover, it offers the convenience of Left or Right Hand on-site configuration.
Titon continues to develop its product offerings, listening to their customers and the needs of the market. The HRV4 Q Plus Range boasts full MODBUS and WiFI connectivity via the aura-t controller and the auraSmart app, enabling seamless integration for remote monitoring and control.

James Fisher, Titon's Commercial Director, expressed his excitement about the new product, stating, "The HRV4 Q Plus Range is the next level for the ventilation industry. Its impressive airflow capacity, energy efficiency, size and smart connectivity options set a new standard for indoor
ventilation solutions." Titon is proud to offer the HRV4 Q Plus Range, representing a significant advancement in indoor ventilation technology. With its compact size, remarkable performance, and eco-conscious design, the HRV4 Q Plus Range is poised to transform MVHR in the market place.



For more information about Titon's HRV4 Q Plus Range and other ventilation products, please visit www.titon.com/biglittlemvhr






Titon - Enquiry 9













The A Proctor Group have been supplying construction membranes for over 30 years, and then, as now, most of the mainstream housing in the UK was built using truss rafters with insulation placed across the ceiling. This type of construction, a “cold pitched roof”, leaves a large, unheated, and uninsulated void above the habitable spaces.
Prior to the common usage of trusses, which began in the 1960s, these roof spaces were made from a frame of cut timbers, which allowed a relatively easy path to convert the loft space in the future, as is the case in many older properties. Trusses make this process all but impossible, but at the time this space was still a useful storage area, often floored, but not really useful as living space.
This leaves the UK with a significant enclosed volume of unused space within our dwellings, by some estimates enough space to house the population of a city the size of Sheffield.
The issues with this type of construction have been recognised, and for as long as we’ve been supplying roofing underlays, it’s been suggested that such cold roofs are a dying trend. Since the 1980s progressive design wisdom was that this inefficient use of space would “soon” be phased out in favour of insulated, heated, and habitable roof voids, as is standard practice in many other markets around the world.
But in the 2020s, we still build roofs much the same way. Only now the issues surrounding these cold roofs are more pronounced, with modern regulations demanding thicknesses of insulation that rule out even using these spaces for storage. This increased insulation also increases the risk of thermal bridging at the wall/roof junctions.
It can even be argued that the traditional highly skilled slating and tiling commonly used in our roofs exacerbates the current critical housing shortages. Despite the army of tradesmen and apprentices working across the country, and showcases such as the NFRCs Skillbuild competition, houses cannot be built fast enough to meet demand, even where the will exists.
Single ply membranes or continuous sheets such as standing seam present a faster alternative, potentially more optimised for modern methods of construction, but these systems introduce a particular aesthetic, which may not always be desirable to clients. They also complicated the balance of air and moisture movement between the “primary” outer weather protection and the “secondary” layer, the roofing underlay.
The various types of roof configuration are illustrated and defined in the guidance document BS5250, the code of practice for the management of moisture in buildings. This management of moisture, and the inter-related effects on air movement and heat loss are central to effective and efficient design, even more so now with regulations demanding ever lower energy use.
We’ve introduced the cold roof, where insulation sits over the ceiling ties, already. In this type of roof condensation risks are mitigated using either roof void ventilation, or a vapour permeable underlay. Due to the size of the loft void and the cold outer surfaces, ensuring moisture control is accounted for is particularly critical in this type of roof.
Underlays which are both air and vapour permeable, such as our Roofshield®, are ideally suited to this as they can permit a greater degree of moisture flow.
In a warm pitched roof, the “loft” is within the heated space, and the insulation follows the pitch of the roof, usually between and/or over the structural rafters. This differs from a warm FLAT roof where the insulation is always over the structural deck.
In this configuration there are typically no cold voids in the construction. That means other factors such as minimising thermal bridging and air leakage, can be prioritised and the specification of insulation and underlay adjusted to reflect this.
A hybrid, or room in roof, construction typically has cold roof section at the eaves and ridge, with warm roof sections in between. This creates a complex mix of considerations, with ventilation paths and underlay specifications requiring more careful consideration than roofs which are entirely warm or cold. The different roof types and the junctions between them must be carefully considered to ensure moisture can move freely and evenly through the construction.
Finally, we can consider the most modern roof types, structural insulated panels, and cross laminated timber. While hygrothermally similar to warm roofs, these systems are characterised primarily by continuous insulation layers and hence greatly reduced thermal bridging.

The insulation here can be designed to remain unbroken between roof and wall elements, and this approach can be extended to vapour permeable
membranes also. A SIP or CLT dwelling with unbridged insulation layers and a high-performance air barrier such as our Wraptite® can easily achieve and meet even the most onerous energy performance requirements while avoiding moisture problems.

Combining this performance with modern methods of construction such as modular and volumetric offsite systems can deliver high quality at speed, but there will always be a place for the traditional methods and skilled trades in the industry.
Going 30 years into the future, will we still be using cold roofs? Who knows, but to meet and mitigate the challenges of net-zero, skills shortages and whatever unforeseen issues may arise, a tightly integrated design process with good communication is key.
As material suppliers we are in a unique position where we have ongoing dialog with everyone from regulators to designer to installer to building control officers. This insight into the entire process allows to assist in the optimisation of designs throughout the process ensuring whatever design is adopted is up to any challenge it may face.
Iain Fairnington Technical Directorwww.proctorgroup.com

contact@proctorgroup.com
01250 872 261
With environmental consciousness becoming increasingly important across the construction sector, staying informed about sustainable practices and products is essential for specifiers. Dulux Decorator Centre is dedicated to advancing sustainability standards and aligning with global objectives to empower professionals to reduce their environmental footprint through careful paint selection.
Here, Duncan Lochhead, Commercial Sustainability Manager at Dulux Decorator Centre, shares advice for specifiers striving to achieve ecoconscious designs.
The construction sector has a significant impact on the environment and contributes to a quarter of the UK’s greenhouse gas emissions.
Achieving the UK government’s net-zero emissions target by 2050 requires a significant reduction in emissions across the construction lifecycle, from material manufacturing to building and design, extending lifecycle wherever possible.
To meet sustainability objectives, architects and specifiers need to work closely with companies across the supply chain that are all striving towards the same environmental goals.
This includes selecting suppliers that think carefully about the impact their products have on the environment from manufacturing through to application.
Sustainable construction involves using materials and finishes that are both environmentally friendly and long-lasting.
Durable paints and coatings can shield surfaces for longer periods, meaning less frequent maintenance is needed. This leads to building and design, extending lifecycle wherever possible.
For example, Dulux Trade Diamond Matt, tested up to 10,000 scrubs, is perfect for high-traffic areas that need frequent cleaning.
This paint keeps its quality finish, thanks to its Stain Repellent Technology that stops stains from setting in.
Within the realm of sustainable design and specification, a prominent concern is the impact of solvent based paints on indoor air quality. Therefore, when choosing paint for a project, one of the simplest ways to drive down emissions is choosing waterbased paints and coatings for both the walls and trim.
While VOC emissions from decorative paints represent a relatively small fraction of the UK’s pollutants (1%), they still have an environmental impact and affect indoor air quality. Making the move to low VOC, waterbased alternatives is therefore a significantly more sustainable choice. This change not only cuts down carbon emissions but also speeds up projects thanks to quick drying times.
Dulux Decorator Centre offers products from the Dulux Trade Airsure range (that are 99.9% VOC free) and when used the applier, occupant and environment are less exposed

to harmful fumes. Products in this range also adhere to environmental assessment methods such as BREEAM, LEED, and the WELL Standard, supporting architects and specifiers in addressing poor indoor air quality and meeting sustainability goals.
Waste is a big issue in the construction industry. Architects and specifiers therefore need to think carefully about the supply chain partners chosen for a project and how they can help with waste reduction.
For example, Dulux Decorator Centre has teamed up with Veolia to recycle empty paint cans, diverting them from landfill. This initiative has already collected over one million paint cans, showing a true commitment to making the construction industry more environmentally friendly.
When the Cambridge Institute for Sustainability Leadership (CISL) set out to retrofit a former 1930s telephone exchange in the centre of Cambridge, the organisation knew that it needed to be a bastion for excellence for the industry across all disciplines and materials including paints and coatings. The pioneering project not only aimed to set an example for the rest of the Cambridge University estate but for the entire construction industry.
The £12.8m green retrofit of the Entopia Building has been refurbished to Passivhaus EnerPHit standards – a standard reserved for retrofit which improves the thermal comfort, durability, cost-effectiveness and energy efficiency of the building. Admirably, the project team were also aiming to achieve BREEAM Outstanding and WELL Gold certification.
On behalf of AkzoNobel, Duncan Lochhead, Commercial Sustainability Manager (and CISL graduate) supported the project by supplying Dulux Trade Evolve Matt, a high opacity emulsion made with 35% recycled paint content. This paint is an exemplar of the circular economy and was incredibly fitting for the Entopia Building and its sustainability goals.
“Over 6,000m2 of walls and ceilings were coated using Dulux Trade Evolve Matt. We work with our partners to recover waste paint destined for landfill or incineration and use this as a raw material in a finish comparable with our standard vinyl matt but with a lower carbon footprint”, says Duncan.


He added: “The paint also meets BREEAM VOC content limits and LEED EQ limits on VOC content helping to deliver on the sustainability objectives that were essential for this project.
“Paints and coatings can at times be an afterthought when planning for sustainability objectives. However, it is vital for the future of sustainable construction that contractors, building owners and managers spend time planning how paints and coatings play a role in improving the sustainability of a project. It was great to get an early call from ISG and CISL to discuss decorative finishes over a year before painting was due to take place.”
CJ Decorators Limited was contracted to complete the painting application for the project. Mark Kirwan, Director
at CJ Decorators, commented: “To ensure success, it was important for us to understand and embrace the ambitious project goals and work collaboratively with the wider supply chain to deliver the highest quality sustainably. We worked closely with the in-store team at the Dulux Decorator Centre in Cambridge to ensure that paint was available as we needed it, keeping work on schedule.
“Our operatives found that the Dulux Trade Evolve Matt paint was easy to work with and its performance equalled that of a traditional Vinyl Matt product. The coverage, quality and ease of application were impressive and using a paint product that is 35% recycled ticked a lot of our company ideals, as well as project goals. It was an easy winner.”
Achieving sustainable goals involves taking small yet decisive actions. Choosing lowVOC paints to enhance indoor air quality, selecting durable products to extend maintenance cycles, and participating in recycling initiatives through Dulux Decorator Centre all contribute to global sustainability objectives. These steps not only bolster your business’s sustainability credentials but also attract new clients eager to embrace environmentally responsible practices.
To explore how Dulux Decorator Centre can support you in enhancing sustainability, visit: https://www.duluxdecoratorcentre.co.uk/ our-sustainability-story
Dulux – Enquiry 12

The new heavy-duty Stacon shear force dowel type SLD from Schöck is really compact; and as the anchoring bodies have been reduced in size, it has the advantage of enabling higher loads to be installed in thinner slabs and walls, optimising on-site reinforcement.


Which can mean fewer dowels being required for the same load. A higher load capacity can even be achieved with a slab thickness of 500mm. Years of research have been invested in the development of the new Schöck Stacon and it is the only UK dowel product to have undergone such extensive testing.
This involved up to 2000 longitudinal and transverse displacement cycles per test, along with an exhaustive examination of its load-bearing capacity and its fire behaviour. Resulting in the new Schöck Stacon being awarded United Kingdom Technical Assessment (UKTA) along with fire protection classification R 120. By using high-quality stainless steel, the Schöck Stacon dowels guarantee a safe and maintenance-free connection.
There are two main variants, the Schöck Stacon SLD for the transmission of high transverse forces in expansion joints between thin concrete structural components, offering freedom of movement in the direction of the dowel axis. Also, the SLD-Q, which has a unique square bar and is for the transmission of high shear forces between thin concrete structural components with freedom of movement both along and transverse to the dowel axis.
There is a single shear dowel as well, the Schöck Stacon dowel type LD, which offers a simple solution for force transmission in expansion joints. It connects the components adjacent to the joint without any additional construction and in doing so, the shear forces are transferred and any required movement made possible. Complex double walls or corbels for load transfer can be omitted by using the LD. It is the first single shear dowel to be awarded United Kingdom Technical Assessment (UKTA).
The Schöck Stacon dowel type SLD is innovative, but so is Scalix, the supporting design software. Scalix is the first webbased application for the design of shear dowels and it is always up-to-date with no installation required.
The Schöck products, both SLD and LD, can easily be calculated using a single, modular solution. Scalix enables simple planning, design and verification of all shear force dowels in one tool; selection of the most economical dowel variant; and optimisation of on-site reinforcement. The modular software runs on all common browsers, calculations can be saved and loaded locally
as a file. In addition, the latest software allows projects to be loaded that are in earlier release versions.
Schöck – Enquiry 13

Providing innovative solutions and unparalleled service requires a dedicated team of highly skilled steel frame experts. With 15 years of experience in designing and manufacturing a comprehensive range of steel framing systems, Frameclad has grown in strength and stature and recognises that customers have come to expect exceptional quality as standard.
Founder Mark Munns has been on a mission to recruit the best of the best to the business. A mission that has been highly successful - with not one but three high-profile new signings in the last few weeks. Following the arrival of Dan Payne, the new Regional Sales Manager for the South to the team last month, Frameclad’s latest top talent was revealed at Offsite Expo.
Steel frame specialists Paul Kent and Andrew Land had their first outing, joining Mark Munns and Joint Managing Directors Nik Teagle and Martin Jamieson, and the rest of the Frameclad team at this year’s Offsite Expo. Taking place at the Coventry Building Society Arena, the expo was the perfect platform for the big announcement, providing visitors a chance to learn more about Frameclad’s systems and the customer-first ethos that has made them a trusted name in the sector.
Now Frameclad’s Regional Sales Manager for the Midlands, Paul has worked with some
of the most prominent and well-established names in the light steel frame industry and will be well known to many. With an equally strong track record in the sector, Andrew Land joins Frameclad as Commercial and Estimating Manager.
Founder Mark Munns said: “Our business is going from strength to strength, and attracting the best talent is fundamental in this success. We pride ourselves on providing an agile and adept service that exceeds customer expectations, whether it’s a small bespoke project or a complex build that requires our extensive experience and technical know-how.”
As a leading BOPAS-accredited manufacturer of steel framing systems and components, Frameclad operates from a 50,000 sqft factory in Kingswinford. Frameclad offers a complete package of services to customers. The business has invested significantly in state-of-the-art manufacturing technology, supported by customised Tekla software.
A 12 strong in-house design and engineering team provides cost estimates within 10 days and detailed designs within one week.
The precision steel roll-forming machinery produces one of the largest ranges of steel sections available in the UK today from a single manufacturer.
Mark concluded: “From standard infill systems to vast bespoke developments such as Concord Street, a nine-storey apartment block in central Leeds – with our ‘can-do’ attitude and vast technical expertise – all customers get the same level of attention and high-quality service.
“I’m sure Paul, Dan and Andrew will uphold our values and prove to be highly successful additions to our team. ”
For more info and a taste of what’s on offer, visit: www.frameclad.com
Frameclad – Enquiry 14
Typically, building linings can be specified to perform several functions, but are chiefly centred on their ability to improve aesthetics or provide a practical solution to a specific requirement, such as protecting interior walls in high traffic areas, concealing building services and structural elements, or to indicate separation between interior zones, by using different materials or finishes.
To meet these diverse requirements, the Vecta range incorporates high quality wall linings and lift lobby linings, as well as reveals, soffit linings and bulkheads. As the lining specification will depend on factors such as the intended use of the space, aesthetics, their application, and the performance requirements the building, a choice of materials is available within the range.
Vecta metal wall linings are available in natural, brushed, anodised and PPC coated aluminium, stainless steel and textured materials, including Rimex, while further versatility is provided by compact laminate options, which can be specified in a wide palette of colours or incorporate custom images and graphics for unique interior designs.
As a result of this combination of materials, finish options and design versatility, both metal and compact laminate wall linings are already used in a wide range of projects in the education, health, commercial, hotel & leisure sectors, as well as transport, retail and public buildings.
Originally introduced more than 10 years ago, Encasement’s Vecta building linings range is a comprehensive bespoke interior finishing system, designed for use on stand-alone projects, as well as easily combining with the company’s Verta column casings where integrated solutions are required.
While Vecta is usually specified for interior applications, some Vecta metal solutions, such as soffit linings and external bulkheads, are also designed for use on external projects, as they are inherently weather resistant.
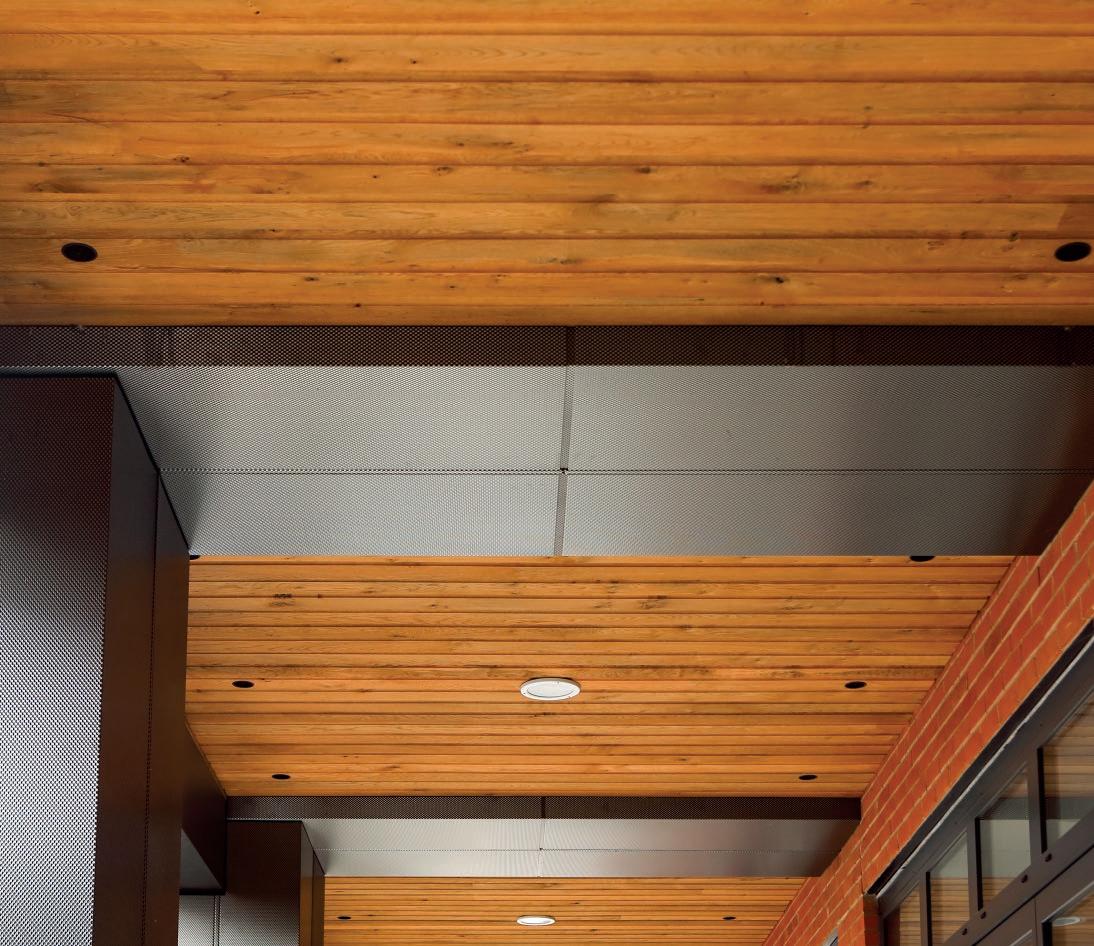
Also, as they can incorporate a PPC finish, selected from a wide range of BS and RAL colours, this can help add interest to a building’s exterior.
As all Encasement’s building lining solutions are bespoke manufactured to meet individual project requirements, the following overviews provide a general guide to each product group.
Suitable for use in both interior and exterior applications where decorative or protective solutions are required, Vecta wall linings are ideal for environments where there are high levels of pedestrian traffic, such as transport hubs, retail or commercial buildings, to resist damage to internal walls.

Aluminium and stainless steel are commonly specified, although compact laminates are also widely used, as the almost limitless choice of laminate colours and textured finishes provides an extensive range of specification options.
However, the material specification is highly dependent on each application and whether it is an interior or exterior location.
A fundamental part of many commercial interiors, lift lobby linings help convey the character and style of a building by integrating with its overall design scheme. Similar to wall linings, a wide range of materials and finishes can be specified to provide increased design versatility for projects where aesthetics are a primary consideration.

Whether the requirement is for extensive services bulkheads, practical and decorative soffits or stylish lift reveals, Vecta provides a range of versatile and adaptable solutions.
Manufactured primarily from brushed or PPC aluminium as well as stainless steel, they are widely used to combine durable and decorative finishes with practical functionality, such as concealing building services, pipework or mechanical and electrical components.

Encasement – Enquiry 15

Abloy UK has reinforced the importance of fire door compliance after new government statistics revealed a sharp and shocking increase in the number of fires in england.
Fire and rescue services attended 178,737 fires in the year ending March 2023 - a 17% increase on the previous year, tragically resulting in the deaths of 259 people in fire-related instances.
With this in mind, and to mark the start of Fire Door Safety Week 2023, Abloy is calling for a better understanding of regulations around escape systems to raise standards within the industry and reduce the risk of loss of life.

Pat Jefferies, Commercial Director at Abloy UK, explains: “Abloy is a huge advocate of fire and emergency escape door compliance and an avid supporter of Fire Door Safety Week. We promote the crucial importance of fire doors in saving lives and protecting property – not just during the initiative but all year round.
“When it comes to access control in public buildings, there is no greater responsibility than specifying the correct locking solution on emergency escape and fire doors. As well as having a moral obligation to ensure access control systems adhere to the latest regulations, there is also a legal requirement for those in charge of a public building –whether that’s an employer, building owner, or facilities or building manager.”
There are several building regulation standards in place that relate to access control, and it’s essential that these are adhered to, to ensure safety and security. These include EN179 Emergency Escape
(for when the building occupants are aware of the building environment), EN1125 Panic Escape (for environments used by the general public) and EN13637 Electronically Controlled Escape Systems (for use on escape routes).
These standards state that even if a door is electronically controlled for access there must be a compliant mechanical means of escape in an emergency.
In the case of fire doors this is essential to provide fire protection, compartmentalise a building and protect the escape routes. This is also a critical function in a terror situation - offering the ability to shut off certain areas to terrorists and allow controlled egress or access to ensure the safety of the public. There was also a
recent amendment to BS 7273: Pt4 Code of practice for the operation of fire protection measures – Part 4: Actuation of release mechanisms for doors, to enhance security and provide safer means of controlling the unauthorised use of escape doors.
The Abloy Academy offers a range of free courses designed to designed to train installers, security managers, end users and specifiers, giving them the skills and knowledge to ensure maximum safety and security while helping to save lives in an emergency. These include the Foundations and Foundations Plus courses, and new RIBA approved CPDs to help educate on specifying compliant access control solution.
Abloy UK – Enquiry 16

When designing indoor projects, it’s important to consider the internal environment so that the materials specified and installed meet key requirements, particularly in wet areas like swimming pools or high humidity areas such as spas and saunas.
Knauf AQUAPANEL® Interior Systems, supplied by interior systems specialist Nevill Long, was the ideal solution in the development of Kohler Waters Spa & Fitness Centre at the Old Course Hotel, St Andrews. The facility is the epitome of luxury and relaxation and the first Spa of its kind outside the US.

The exclusive hotel contacted Edinburgh based architects, Sedley Place, who designed the £8 million, 2,300sqm leisure centre extension. An important consideration were products and materials that could withstand challenging wet indoor conditions. Many of the ceilings would be exposed to large amounts of moisture, chlorine and salt so an indoor ceiling system with inbuilt resistance to water, chemicals, and to mould and mildew build-up were key criteria.
The main contractor recommended Knauf AQUAPANEL® Indoor ceiling system, which included the Knauf C5 ceiling metal components and Knauf AQUAPANEL® Skylite. All components of Knauf AQUAPANEL® Indoor are engineered and tested to withstand wet environments.

Knauf AQUAPANEL® Skylite are lightweight 8mm cement boards, ideal for interior ceilings in wet and humid areas. They are water resistant with inorganic materials that prevent mildew from forming and spreading. The suspended ceiling structure features metal components coated to achieve a C5 class for corrosion resistance, providing protection against high humidity and chemicals.
Knauf AQUAPANEL® Cement Board Indoor was used on the interior walls of the Spa hotel. Along with AQUAPANEL® Skylite, it can be easily and accurately cut on site using a coarse bladed saw, or by scoring and snapping, which allows for simple and efficient installation.

Subcontractor Clyde Valley Joiners installed the system and Encon & Nevill Long’s Glasgow branch worked in partnership with Knauf to supply the materials required for the build.
George Allison, Encon Regional Director North comments: “Our business has worked with Knauf for many years, and we are delighted to have played a major role in such a high-profile project. Through our close partnership, we were able to ensure on-time deliveries, flexibility on build
schedules and provide on-site guidance when required.”
Nevill Long is a specialist distribution division of The Encon Group, with nationwide branches stocking a wide range of highperformance systems and drylining solutions from leading brands. Our technical experts and knowledgeable teams support customers at every stage of the design and installation process, so the right solutions are delivered for your interior projects. Visit www.encon.co.uk. Encon


A Mapei Polyurea waterproofing system has been used to restore the historic Stonehaven Open Air Pool in Aberdeenshire.
Applied by Anderson Specialist Contracting, the project forms part of renovation works carried out by Aberdeenshire Council.
A polyurea waterproofing membrane with excellent chemical resistance, exceptional flexibility and tear strength, Mapei Purtop 1000 N is designed to waterproof structures above and below ground, including roofs, podiums, pools and storage tanks. Mapei was pleased to support Fairhurst Engineers as they explored specification options to establish the right product fit for such a prestigious project.
With its extensive expertise in pool waterproofing, Mapei was first approached in 2015 and recommended its Mapelastic Smart system overlaid with a finish.
Last summer, Mapei was asked for further advice, as the client was now seeking a seamless solution. With an in depth understanding of previous works carried out - and after discussions with the engineers, and careful consideration of the pool’s age, exposed location and position - Mapei
Otterbine’s Air Flo 3 underwater ‘bubbler’ diffused aeration system is the safe solution for Pinewood Scout Centre in Croydon, bringing its lake back to life and reopening it for water sports after a period of closure due to poor water quality.

Otterbine’s Air Flo 3 is an underwater ‘bubbler’ diffused aeration system that is designed to aerate and circulate the water without disturbing its natural surroundings. But best of all for Jim and the scouts at Pinewood, is that the diffuser requires no electricity or moving parts near the water which makes the system entirely safe for swimming and all water-based activities.
Otterbine – Enquiry 20
recommended specification of Purtop 1000 N - a two-component pure polyurea membrane which forms a completely waterproof coating, with high chemical resistance, exceptional flexibility and tear strength.
Mapei’s proposal covered all aspects of the pool refurbishment, from repairs of the defective concrete using products from the
Mapei concrete repair range, through to the Purtop 1000 N system build-up required for the lido.
Throughout the project, Mapei worked closely with Anderson Specialist Contracting and the client, making regular site visits.
Mapei – Enquiry 19
Creating an entrance with clean lines and a minimalist vibe, the new flagship wagamama restaurant at Battersea Power Station welcomes guests with a double set of TORMAX automatic swing doors that are powered by the iMotion 1302.KI operator.

Concealed in the door lintel, the 1302.KI generates its force exactly over the door axis for maximum efficiency. With no visible linkage between the operator and the door leaf, discreet and invisible automation can easily be achieved for any internal single or double leaf swing door.
Simon Roberts, MD for TORMAX UK Ltd, said: “Barrier-free construction is something that is demanded in almost all locations today, with automatic swing doors increasing both security and ease of access for users.
“Architects and specifiers who do not want to compromise on aesthetics can choose from either our invisible iMotion 1401 underfloor operator or the iMotion 1302.KI lintel-concealed door drive.”
Featuring all of the benefits of the in-house designed iMotion range of door drives, the 1302. KI delivers dynamic motion for a single door leaf weight of up to 125kg. Coupled with whisperquiet operation and user-friendly controls this is a simple yet powerful door automation solution that delivers on reliability and maintenance-free operation.
TORMAX – Enquiry 21
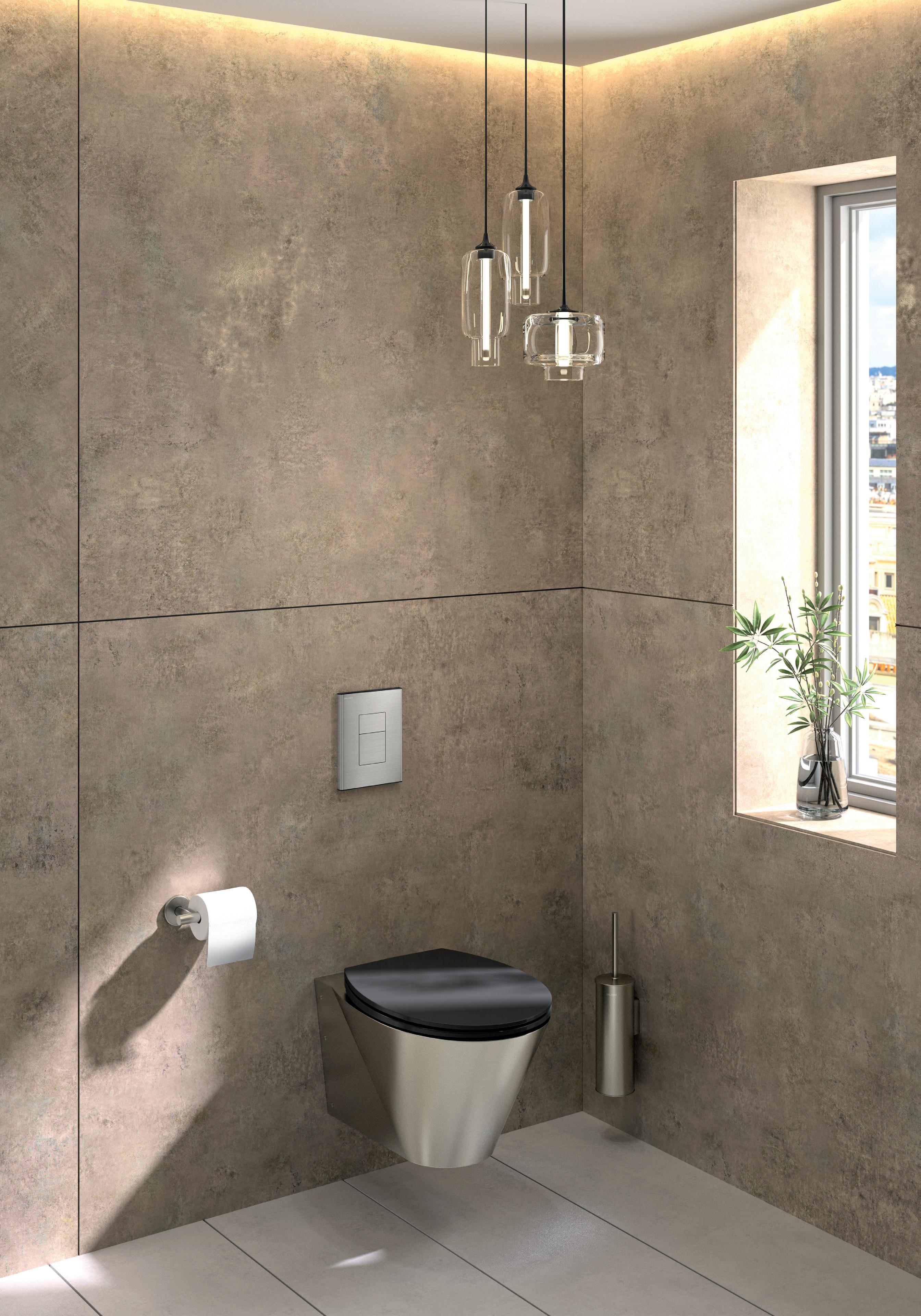
Hygiene: no water stagnation or risk of bacterial development, direct flush without cistern
Efficacy: powerful flush is always instantly available
Easy to install: pre-mounted self-supporting frame system with waterproof housing can be adapted to all types of walls (recessed version is also available)

Water savings: 3L/6L dual flush (can be adjusted to 2L/4L), anti-blocking system
Comfort: soft-touch operation, low acoustic level
Design: sleek design satin finish stainless steel plate
Gilberts has dived into the challenge of delivering a sports venue fit for international competition and evolving it to a state-ofthe-art community facility to engage local residents.
Sandwell Aquatics Centre was conceived for the 2022 Commonwealth Games with the intention of its evolution into an inclusive centre of excellence for the community.
As the UK’s leading air movement specialist Gilberts was chosen to support Arup and Wates to address the diverse and potentially aggressive environments. Components needed to deliver the indoor air quality, adequate extraction of moisture and CO2 and supply of conditioned air appropriate for each area. Gilberts worked closely with the team from outset to completion providing advice and technical support for the design.
It has produced more than 270 different types and configurations of grilles and diffusers for the facility, including its popular GSJA swirl diffusers, vision-proof transfer grilles, linear bar grilles and air valves. Gilberts added various finishes - suitable for the diverse environments - included brush finish, matt black and gloss to RAL9010 pure white, in line with the specification.
Sandwell Aquatics Centre is the latest in a line of prestige sporting venues for which Gilberts has provided key building services components, including the London Stadium, Anfield, and Wimbledon.
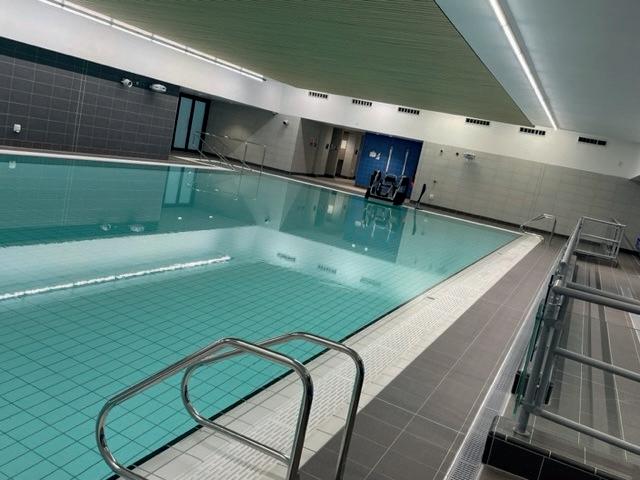
Gilberts – Enquiry 23
Situated in Richmond, Surrey and overlooking the River Thames, the Petersham Hotel’s Tower suite has been refurbished to ensure that visitors enjoy the very best bathroom experience.
Tile and stone protection expert SchlüterSystems was on hand to provide a level entry system solution. The walls were prepared with the popular tile backerboard Schlüter-KERDI-BOARD. Using this substrate alongside sealing products SchlüterKERDI-KERECK and Schlüter-KERDI-COLL made easy work of creating a tanked waterproofing system. Electric underfloor heating system Schlüter-DITRA-HEAT was installed throughout the floor. In the shower area, the U-shaped profile Schlüter-
DECO-SG aided in the sleek addition of a glass shower screen without penetrating the waterproofing components. This meant that style and substance were both achieved effortlessly.

Alongside using many products which make a notable difference beneath the tiles, one of Schlüter’s shelves in brushed stainless steel adds a finishing touch within the shower area. Matching this shelf with linear drain grate Schlüter-KERDI-LINE in the CURVE design means there is a feeling of uniformity within the fixtures. These two elements also pair perfectly with the textured dark grey tiles to allow for subtlety and style.
Schlüter-Systems – Enquiry 24
Mapei preparation products have been used to complete an Altro floor installation at a new community venue in Buckinghamshire.
Designed by W E Architecture Ltd, Wavendon Community Hub provides a place to meet and participate in physical and social activities. Works were
completed by Borras Construction Ltd, with sheet vinyl and walkway flooring installed throughout by HC Coverings Ltd, using Mapei floor preparation products and EMICODE EC1 Plus-certified adhesive.


A full subfloor preparation specification was prepared for HC Coverings Ltd by Mapei’s Daniel Stamford. Throughout the project, Daniel carried out regular site visits to test moisture level and provide technical advice; no hurdles were encountered and the installation was completed within the allotted timeframe.
During preparation works, Mapeproof One Coat damp proof membrane was applied over the sand and cement screed to suppress residual and construction moisture. Eco Prim Grip Plus – a ready-to-use low odour/solvent-free primer which enhances bonding, was then applied, followed by Latexplan Trade levelling and smoothing compound – a protein-free, low odour formulation with high compressive strength. Flooring was installed with Ultrabond Eco VS90 Plus – a hard, fast setting wet bed dispersion adhesive with high shear resistance and a EMICODE EC1 Plus-certified formulation with very low emissions.
Mapei – Enquiry 25
Taraflex® is the most widely specified indoor sports surface in the world. Chosen by top international athletes for its unique construction and technical performance, it has been fitted at every Olympic Games since 1976. Taraflex® provides industry leading innovation and is widely recognised and installed in the education sectors with over 6 million pupils everyday enjoying the benefits of Taraflex® sports flooring. It is extremely durable and cost effective to maintain and provides safety, comfort and protection so that both children and adults can further enjoy their sporting and exercising experience.
+44 (0) 1625 428 922 contractuk@gerflor.com

There are encouraging signs that underlying health projects are staging a recovery. Glenigan’s construction industry research reveals that the value of underlying projects starts surged by 50% in the three months to June compared to the first quarter of this year.
While problems remain with the government’s new hospital programme, health projects at an underlying level (schemes valued below £100 million) showed signs of significant growth in the second quarter of the year.
Health projects starting on site in the second quarter of this year include a £14.5 million MRI imaging centre at Milton Keynes Hospital (Project ID: 20472058). Glenigan’s market research shows that Morgan Sindall is carrying out this work.
Elsewhere, Premier Modular has just begun work on a £19.8 million extension - known as The Barn - to Maidstone Hospital (Project ID: 22224198).
The rise in project starts in the second quarter was spread across the UK with most regions experiencing an increase.
Glenigan’s economics director Allan Wilén explains: “In Yorkshire & the Humber, for example, the value of project starts doubled against the previous year to £69 million, which accounts for 9% of the total value of project starts in the health sector.
“London also accounted for the same share and the value of work starting on site in the
capital grew by 54% compared with 2022 levels to £65 million.”
Work earlier in the pipeline is also improving and the underlying value of detailed planning approvals increased by 37% in Q2 2023 compared to the same stage a year ago. The total value of underlying work given approval was £981 million, which was also 12% higher than the first quarter of this year.
Health schemes at an underlying level securing planning approval in the second quarter of this year include a £15 million Community Diagnostics Centre in Newmarket for West Suffolk Hospital NHS Trust (Project ID: 23056340).
Plans for a £10.9 million adult acute inpatient mental health unit on the site of the former Norton Lea Hospital in Boston also have detailed planning approval (Project ID: 23088860).
A recent National Audit Office report has warned about ‘bunching up’ of projects in the second phase of the government’s hospital building programme into 2025, which could overload contractors.
With an increase in the number of underlying schemes securing approval according to
Glenigan’s industry research, more work could now filter earlier into the procurement pipeline to avoid a logjam and provide a timely boost for contractors.
Refurbishment also providing caring touch The redevelopment of St Ann’s Hospital, a multipurpose healthcare campus in Tottenham, included a new, purpose-built mental health inpatient building.
Designed to transform the care of patients and the working conditions of staff, the 74-bed mental health facility involved an extensive redevelopment of the previous wards on the site and is rated BREEAM Excellent.

Bedford-based flooring contractor, Blade Flooring, was appointed to install the floor coverings throughout the redevelopment, and turned to trusted supplier Bostik for its technical specifications and subfloor preparation products.
The project was large and varied, with the subfloors in the unit’s three blocks having different requirements that needed to be treated in unique ways.
For example, some parts of the subfloor were made of concrete and others were
made of plywood. For the concrete areas, the Bostik team advised that Blade Flooring apply its HYTEC E570 ONE COAT dampproof membrane (DPM) to suppress the residual moisture in the subfloor, followed by GRIP A526 UNIVERSAL PRIMER and SCREEDMASTER SL C540 FLOW smoothing compound, which provides improved workability and excellent flow characteristics.
For the plywood areas, once they had been primed, Bostik specified SCREEDMASTER SL C530 FLEX, a fibre-reinforced, heavy-duty smoothing compound that is particularly suited for application onto wooden floors.

This varied approach continued into Blocks G and H where, again, some parts of the subfloor were concrete and others were plywood. In this case, however, there were a number of hydration cracks in the surface of the concrete. These was overcome quickly with Bostik RENO P520 EASY, a crack repair system including a solvent-free, 2K repair resin and stitching pins. RENO P520 EASY can be mixed easily within its containers and dries in just 30 minutes.
Once the cracks had been filled in, the team primed the surface with GRIP A936 XPRESS, Bostik’s water-based primer with high grip and a fast drying time, before smoothing it with SCREEDMASTER SL C530 FLEX.
Block B required yet another approach, as there was Lytag screed present in parts of the subfloor. In some areas, this could be worked around, while in others it was so damaged that it needed to be removed. In the areas where a new screed was required, Bostik advised Blade Flooring to apply a slurry mix of TECHNIS C720 FLOW - a preblended, rapid fluid screed, mixed with Bostik SBR - a co-polymer latex that toughens, waterproofs, and improves the chemical
and abrasion resistance of screeds. Once the slurry mix was applied to the prepared substrate, TECHNIS C720 FLOW was again used to reinstate the levels where the Lytag screed had been removed.
Once applied, TECHNIS C720 FLOW can receive moisture sensitive floor coverings in as little as 7 days. This product, with its rapid drying performance, helped to keep the programme on-track. The team then primed the surface with GRIP A936
XPRESS, before a layer of SCREEDMASTER SL C540 FLOW was applied to smooth the subfloor ready for the adhesive and floor coverings.
Bostik’s technical advice and subfloor preparation products enabled Blade Flooring to navigate a complex and demanding installation, ensuring they could install the floor coverings to the highest standard, on time for the hospital to open its doors to patients.

AKW, a leading provider of bathroom accessibility solutions, has begun production of Grab-a-Rail, an easy and quick to install solution that will help to make kitchens safer to move around and more accessible.
The strong counter-level grab rail, developed by Steve Michael, Director of Senior Homes Solutions, has been designed to give users increased independence and reduce their risk of falls when navigating the kitchen space. It will be available for purchase for use in AKW kitchens or for any other retrofit counter installations from the second half of 2023.
Grab-a-Rail is initially available in white from AKW and is available in 1000mm and 600mm lengths. It has eight fixing points, ensuring that when it is installed under the countertop it is strong enough to support up to 15.5 stone (100 kg) of downward pressure, as validated by University of Birmingham tests. Designed to be installed on cupboard and drawer
units, Grab-a-Rail can be retrofitted to most kitchen countertops, however tests with granite surfaces are still ongoing. Steve Michael, Director of Senior Homes Solutions, says: “As a home adaptation specialist my aim is to promote safe day-to-day living. The Grab-a-Rail design idea came to me following a training course I was attending at a Parkinson’s centre.
“I realised the gap in provision for helping those with mobility, ageing and health issues, to navigate around their kitchens more safely. I then undertook months of product development and testing to create the Grab-a-Rail design. The end result is a safety rail that can be fitted within an hour and works in most kitchens.”

Stuart Reynolds, UK Marketing & Product
Management Director at AKW, comments: “Our company strapline is ‘Life Made Better’, so when Steve approached us with his design and test results from the University of Birmingham, we were very interested.
“The kitchen is a notoriously difficult space to move around for those with mobility or visual impairments and this simple, easy to install solution will make life better for many. Its price point has also been set to ensure it is viable for those applying for local council small works assistance grants.”
For more information contact AKW on 01905 823298, Email: sales@akw-ltd.co.uk or visit www.akw-ltd.co.uk.
AKW – Enquiry 27
CIAT chillers and heat pumps were installed at James Paget University hospital’s £15 million new modular ward in Norfolk, a facility that will help shape construction of future national health service (NHS) hospitals in the UK.

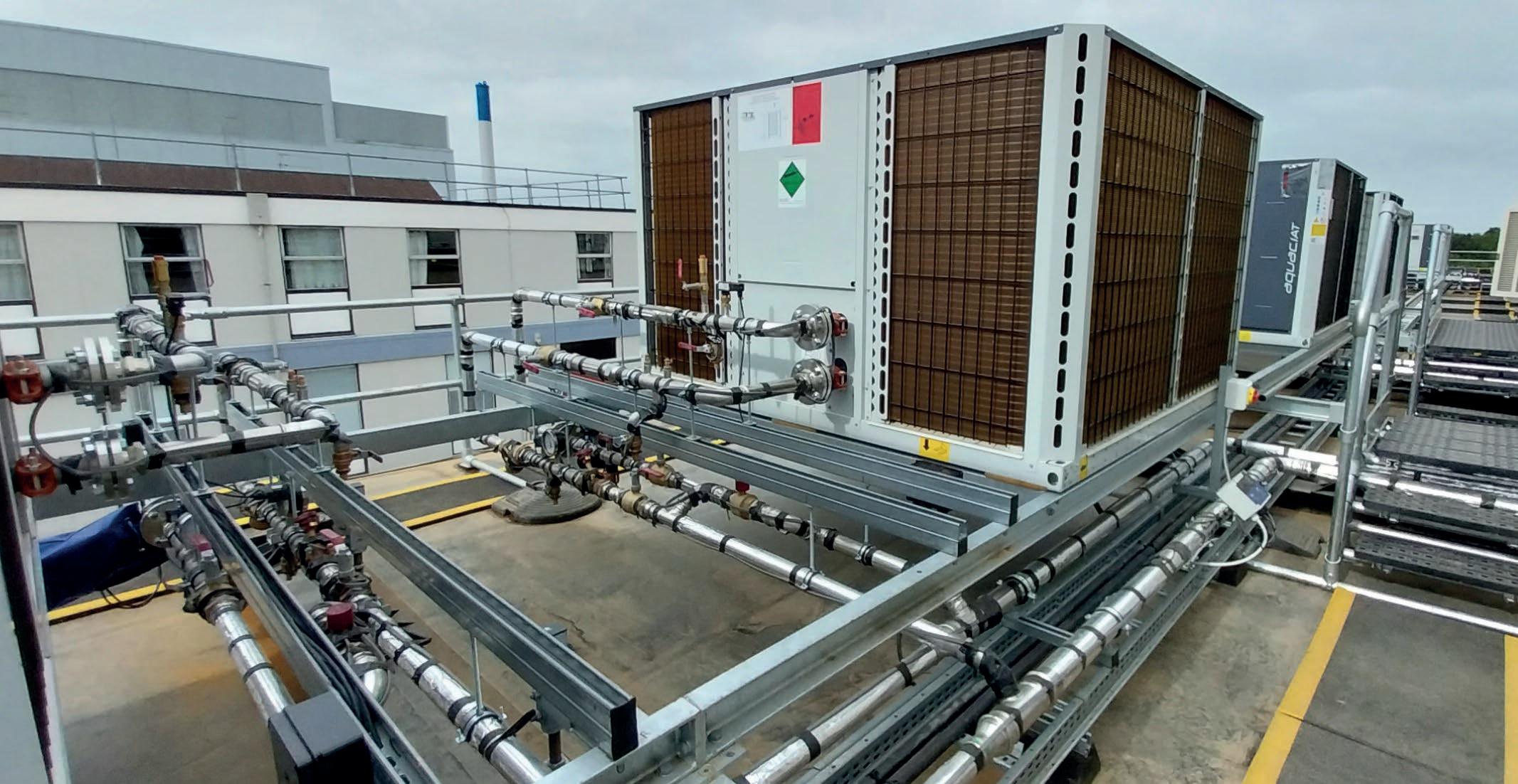
The hospital team is using the ward as a case study for the wider NHS Trust to trial various design principles and investigate outcomes for patients, infection control and impact on staff. CIAT is a part of Carrier Global Corporation (NYSE: CARR), global leader in intelligent climate and energy solutions.
Two AquaCIAT™ LD chillers with air-source heat pumps are used for heating and two AquaCIAT Caleo heat pumps deliver hot water for the 28-bed concept decant ward. The high specification project was carried out to Health Technical Memorandum (HTM) guidelines, which include detailed requirements on the design, maintenance and operation of ventilation in healthcare premises. The ward provides an innovative and new environment for patients while ongoing remedial work takes place at James Paget Hospital, ahead of a planned new hospital on the site scheduled for 2030 as part of the government’s New Hospital Programme.
“Infection control is vital in any healthcare environment,” said Laurie Moulding, Technical Manager with Health Spaces, the design consultant for the James Paget University Hospital project. “One hundred percent fresh tempered air needs to be delivered to each ward and isolation area
at up to 15 changes an hour. This creates a constant cooling or heating demand depending on the season, which the CIAT chillers and heat pumps successfully deliver. The energy efficiency of heat pumps is also a considerable benefit for hospitals – they are extremely energy-efficient and classified as renewable energy.”
The chillers are based on quiet-running scroll compressors, which deliver on the ward’s need for decibel levels to be kept low for patients to rest. The heat pumps and chillers, running on a low global warming potential (GWP) refrigerant, will help the NHS meet their 2040 net zero goal. The CIAT units have a Building Research Establishment Environmental Assessment Method (BREEAM) excellent rating.
“We decided to choose CIAT after doing some value engineering, looking into
performance, quality, reliability and safety,” said Shaun Lamming, Head of Operations at Dixon Group, the mechanical contractor for the for the James Paget University Hospital project.
“The James Paget University Hospital modular ward is an outstanding development which has the potential to change the way that the NHS builds hospitals in the future,” said Richard Featherstone, CIAT Sales Engineer. “We are delighted that CIAT was chosen to provide the high-quality, highefficiency chiller and heat pump solution required for the project.”
CIAT AquaCIAT air-cooled chillers provide an optimal solution for all cooling applications in healthcare facilities, offices, administration and commercial buildings.
CIAT – Enquiry 28
Euroform’s Versaroc® MPA1 sheathing board has provided a ‘robust’ building envelope for the new Same Day Emergency Care ( SDEC ) centre at the Countess of Chester Hospital.


The SDEC centre is a part single storey and part two storey building, which has been linked to the existing A&E building.
The new extension includes reception and waiting space, a GP assessment unit, Same Day Emergency Care clinic rooms, space for dedicated diagnostics, a small dispensing pharmacy and other facilities.
1,200m² of Euroform’s Versaroc ® MPA1 fibre cement sheathing board was applied to the light gauge steel frame building structure by IMS Facades.
Developed for exterior sheathing of SFS frames, Versaroc® MPA1 is highly noncombustible and durable. It achieves EuroClass A1 Reaction to Fire according to EN 13501-1:2018 and has third party Agrément from Kiwa BDA for steel frame sheathing application – certificate number BAW-20-154-P-A-UK.
Highly moisture tolerant, Versaroc® MPA1 can be left exposed to the weather during construction.
It has achieved category A performance to EN 12467:2012 + A2:2018, which is the highest level of performance that fibre cement sheets can achieve in terms of
resistance to the destructive effects of varying climatic conditions.
Commenting on the use of Versaroc® MPA1, Simon Marriott, Project Manager, IMS Facades Ltd, said, “The overall finish of the product was good and provides a very robust envelope to the building.”
Although at this SDEC centre brick coursework was applied over Versaroc® MPA1, the sheathing board is suitable for a wide range of systems such as approved ETICS, terracotta cladding and high performance cladding.
The Countess of Chester Hospital SDEC centre was designed by AHR Architects Ltd, Shrewsbury.
The main contractor was Galliford Try and the scheme involved RGB Facades and IMS Facades. Euroform provided technical support regarding the attributes of Versaroc® MPA1 and installation guidance.
Versaroc® MPA1 is available as 9, 12 or 15mm standard sheet sizes of 2400 or 3000 x 1200mm with more bespoke sizes made available to suit
the system requirements through Euroform’s cut to order service. Euroform has been developing, fabricating and supplying materials for the construction industry since 1995 specialising in ensuring fire and thermal compliance across its product range.
Euroform is part of Performance Technology Group, an SIG Trading Ltd group of companies supporting the construction industry to meet acoustic, fire, thermal and vibration challenges. IMS Facades is a specialist external and internal contractor, focusing on complete through wall construction, from the external cladding skin, SFS system to the internal drylining.
Euroform – Enquiry 29




Stuart Nicholson, Roof Systems Director at Marley explains how technical product, installation support and bespoke training modules can help support specifiers fully prepare for smart roof specification.
The Future Homes Standard is still two years’ away, but the specification industry should be investing time and resources now to fully understand how renewable technologies such as solar PV will be critical to success in a new regulatory landscape.
The construction sector is now implementing the practical design, specification and building steps demanded by a new era.
The landmark amendments to Part L of the Building Regulations introduced in 2022 is now a reality, making it mandatory that new homes are designed to create sustainable, low carbon emitting dwellings in line with the national net zero target set for 2050.
But more critical change is on the horizon and the specification industry is expected to react accordingly.
In just two years’ time, the government will launch the Future Homes Standard (FHS), which will set the specification template to drive the construction of energy efficient houses which must produce 80% less carbon emissions than those allowed under the current regulations.
Renewable technologies will play a central part in how this will be achieved and will encompass many areas including thermal efficiency, the building fabric and the impact of roofscapes.
And while the Part L changes are influencing current thinking and industry responses, the 80% reduction demand that will be enshrined within the Future Homes Standard is a step change for all stakeholders.
And in a sure sign of the direction of travel, there are strong indications (as the FHS detail is finally agreed ahead of launch) that solar PV on the roof will be a mandatory renewable technology solution, offering a practical, affordable and high performing answer that the construction sector needs to embrace.
Indeed, of the six FHS specifications under government consideration, five include solar PV technology.
Solar is currently only installed on approximately 10% of all new builds in England and Wales. Yet, estimates forecast that we will see around 160,000 of the annual 200,000 new houses being constructed specified with a form of solar PV. This is in part due to the direct influence of the Part L amendments and in preparation for the seismic change the Future Homes Standard will bring.
It is also important for specifiers to note that legacy issues associated with solar PV are no longer relevant, whether for new builds or retrofit projects. The cost of systems has reduced dramatically over the past decade, whilst the ability to seamlessly install innovations such as Marley’s SolarTile®, as part of a fully integrated roofing solution, offsets prevailing concerns about aesthetics.
Marley sits at the forefront of the rooftop revolution taking place as the construction sector pivots to tackle a new regulatory landscape and solar is a central component of a fully integrated roofing system; one that is tried, proven and underpinned by a 15-year warranty.
Marley is also actively engaged with housebuilders, local authorities and commercial enterprises, communicating the installation ease and performance benefits delivered by solar PV.

For example, a bespoke online Marley CPD is already available to specifiers. It provides the background and technical information specifiers looking to increase their knowledge of solar PV require.
Marley can also assist with informed roof product specification choices such as thermally efficient roof tiles, and areas such as after installation that make positive contributions to the overall energy efficiency of future homes.

One of the UK’s biggest manufacturers of timber frame homes, with factories in England and Wales, is making full use of the performance and economic benefits to West Fraser’s SterlingOSB Zero boards, in different thicknesses for a range of applications.
Taylor Lane Timber Frame was established in 1982 and has four factories across three locations in Hereford and in Nantyglo, near Brynmawr in Gwent, producing in excess of 1000 dwellings a year for housebuilders, developers and social housing providers.
Taylor Lane produces its own roof trusses and floor cassettes, the latter featuring metal web Posi-Joists fabricated at its Gatehouse Factory in Hereford.

The SterlingOSB Zero is primarily used to take the racking loads sustained by both internal and external walls, while the material is also used for roof sarking and as the sub-deck to floor joists within multiple dwelling types.
SterlingOSB Zero is available in a range of sizes and thicknesses up to 22mm as well as a T&G version ideal for flooring and decking applications.
The high performance, formaldehyde free panel product has also earned BBA approval and meets the requirements of NHBC Technical.
Furthermore, being manufactured from UK grown timber using certified renewable energy supplies, and with zero added formaldehyde, SterlingOSB Zero has outstanding environmental credentials.
The latest State of the Roofing Industry survey report, from NFRC and Glenigan, indicates that direct employment levels plateaued in the second quarter of 2023 among roofing contractors, with use of subcontracted labour only rising very slightly.
As many firms reported an increase in their employee numbers, as reported a fall. Use of sub-contracted labour also changed very little compared to the first quarter of the year.
This varied by sector: some saw an increase in staffing, particularly in the public nonresidential RM&I sector, whilst the opposite was seen in the commercial and public nonresidential new build sectors.
Firms also reported increased difficulty in finding workers with the necessary skillset. 46 per cent of firms experienced greater difficulty recruiting suitable labour during the second quarter compared to the previous quarter, against only six per cent seeing an improvement in recruitment conditions. Roof slaters and tilers were in shortest supply (32 per cent reporting a shortage),
with 26 per cent saying the same with regards to built-up felt roofers. 15 per cent said they had struggled to recruit general labourers.
Despite this, firms’ labour costs continued to increase, perhaps suggesting that firms are increasing pay for existing staff and/or sub-contractors.
Concerns in some sectors about nearterm pipelines of work reflected an apparent slight fall in enquiry rates for UK roofing contractors in the second quarter of 2023. 22 per cent reported increased enquiries, against 29 per cent seeing a decline.

However, workloads continued to grow: 38 per cent of firms reported an increase in workloads versus 20 per cent reporting a decline.
Material price inflation persisted: whilst its rate has eased significantly, 45 per cent of firms still saw overall increases in the prices they paid, versus only 8 per cent reporting paying less.
For centuries, human beings have been building things with slate.
It’s extremely robust, long-lasting and aesthetically pleasing – and in their latest CPD, leading suppliers SSQ argue that it’s still one of the best roofing, cladding and flooring materials available today.
In “Why Specify Slate and Phyllite”, architects can learn about the many benefits of natural materials, and everything they need to know to successfully incorporate them in their projects.
The session explores how metamorphic rocks like slate and phyllite develop, and how the process impacts the quality and performance of the material that results.
It discusses key topics like water absorption, the issues that can result from high calcium carbonate content, and how to identify material without the reactive pyrites that can lead to leaching and oxidation.
And it demonstrates how, compared to many other mainstream roofing materials, natural slate remains by far the most sustainable choice, with low life cycle costs and embodied carbon.


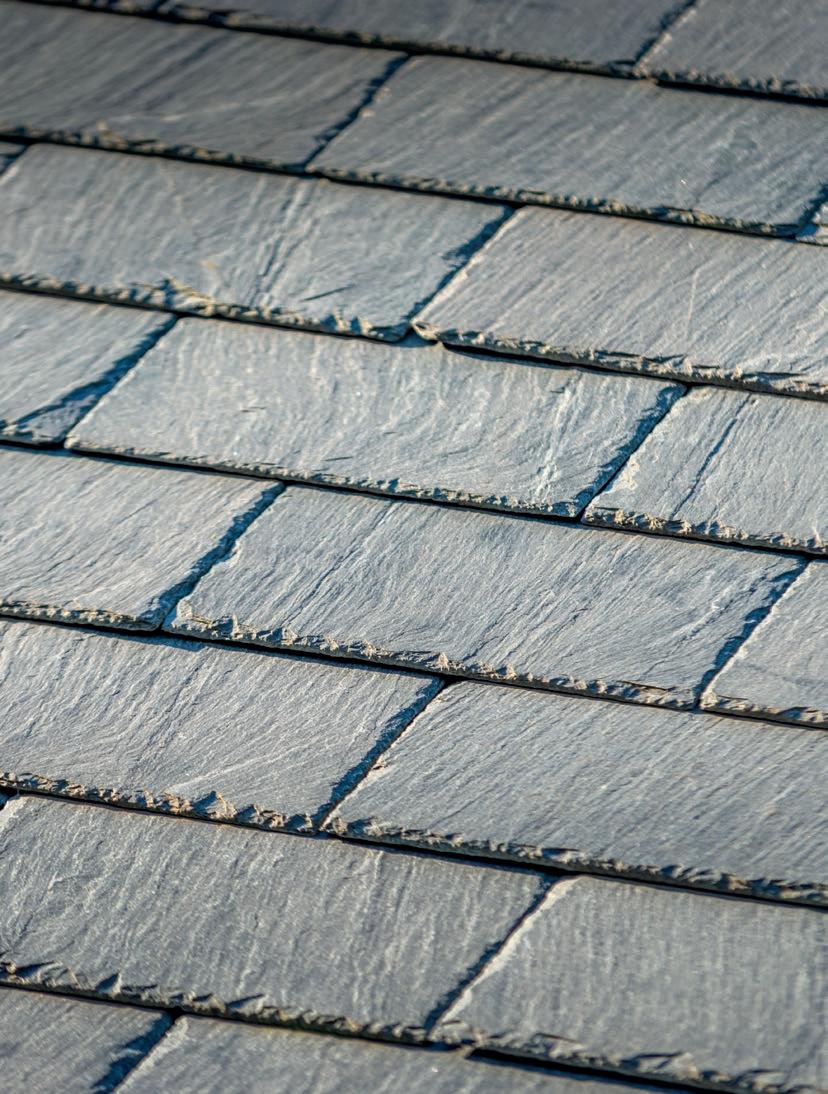
“Natural slate is a great choice for architects as we move into a greener future,” comments SSQ founder Ahmed El-Helw.
“By specifying natural slate in their designs, they are choosing a material that is
exquisitely stylish, durable, and, as the name suggests, natural.
“This material has a far smaller carbon footprint than alternatives, making it perfect for eco-conscious architects.
“Our CPD is designed to inform those interested in slate and phyllite about the geological formation of these materials and their applications in construction. We want attendees to leave with a

better understanding of what makes these fantastic materials so special, and renewed confidence in how to specify them. We hope to see you soon.”
Those interested can book a CPD by getting in touch on the SSQ website. For more information, visit www.ssqgroup.com, email info@ssq.co.uk, or call 020 8038 2675.
SSQ – Enquiry 31











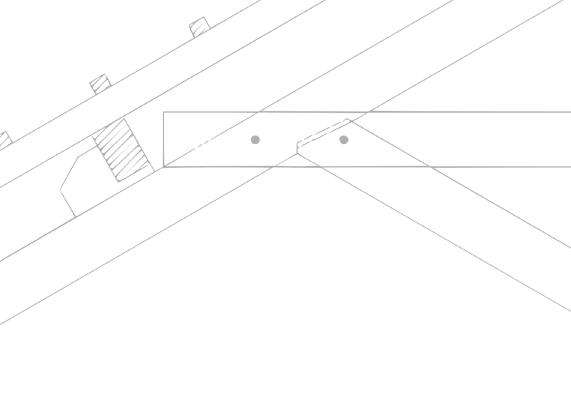


You may just see a roof. But by specifying a complete Marley Solar Roof System, you can be sure of a secure and robust solution, that also delivers more desirable, energy efficient homes. It’s more than a roof, it’s building to make a difference.







marley.co.uk

Denbighshire Council has become one of the first local authorities in the UK to pilot a new type of solar pitched roof system, with the aim of cutting maintenance costs and helping tenants reduce their energy bills.
The pioneering refurbishment scheme has seen Marley’s full roof system, combining its Acme Single Camber Clay Plain Tiles, together with integrated solar panels, installed on 110 homes.



The council’s specification required a likefor-like replacement for the existing clay roof tiles, but also required a pitched roof solution to minimise current maintenance costs,
reducing the likelihood of future repairs and incorporating renewable solar technology to help tenants cut energy bills.
Opting for a full roof system that combined Marley’s Acme Single Camber Clay Plain Tiles alongside its integrated solar PV solution, SolarTile®, Denbighshire Council also specified JB red battens, underlay, dry fix, fittings for the project, all of which have
been backed up with a 15-year guarantee, together with ongoing access to technical support from Marley.
Available in 8 different colours, the Acme Single Camber range combines the character of fired clay, with the precision of modern production techniques. In addition, Marley’s Acme Single Camber range is also accredited to the BES 6001 Framework Standard for Responsible Sourcing, which means that projects can get extra credits under BREEAM.
For more information, visit: www.marley. co.uk/roof-tiles/clay-roof-tiles/acmesingle-camber-plain-tile
Marley – Enquiry 33

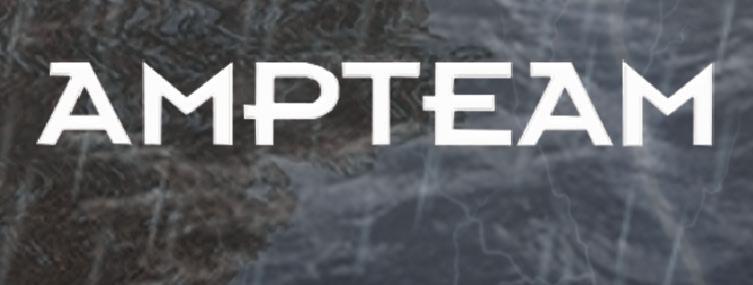


Paul Trace from Stella Rooflight offers some advice on things to consider when planning your project.
unless one can identify what the differentiations are. If a conservation rooflight is all frame, then there is little point in having one. Genuine conservation designs should be manufactured with slim clean lines and a lowprofile to match the roofline.
profiles or reduced viewable areas. High end conservation rooflight products will be finished with hard wood, which gives a neat, warm appearance to the internal element of your conservation rooflight.
Some rooflight manufacturers even offer a choice of your timber preference, so that you can match other materials in your home or simply create the exact look you are trying to achieve.
Victorian rooflights would have been single glazed, however, today’s modern building standards are much higher and so single glazing does not meet the minimum requirements for thermal efficiency (Part L).
Mass-produced Victorian rooflights for residential use tended to be made from cast iron and the earliest examples would have smaller, lighter panes of glass.
As a result of their popularity, there are lots of conservation roof windows on the market, which can make choosing the right one difficult
Considering the inside of the rooflight is also important, and again, it will come as no surprise that there are various options available.
Nowadays most rooflight suppliers tend to use cheaper soft wood or plastic, which is painted white as an internal finish and these liners can result in deeper frame


UNI-DAM , a rainwater management system designed to prevent heavy storm rainfall from overwhelming gutter systems and flooding into buildings.
The system is fixed to the roof and once installed slows and controls the flow of rainfall into the gutter.


For more information or quote please contact our office on 01384 252777.
Double glazing is now the most popular option for genuine conservation rooflights because glazing technology is such that a modern double glazed unit can provide a number of benefits while remaining reasonably slender.
Stella Rooflight – Enquiry 34
Craig Norman, building services segment manager at fluid management specialist Aliaxis, considers the importance of siphonic roof drainage systems in safeguarding against the impacts of extreme rainfall on buildings.
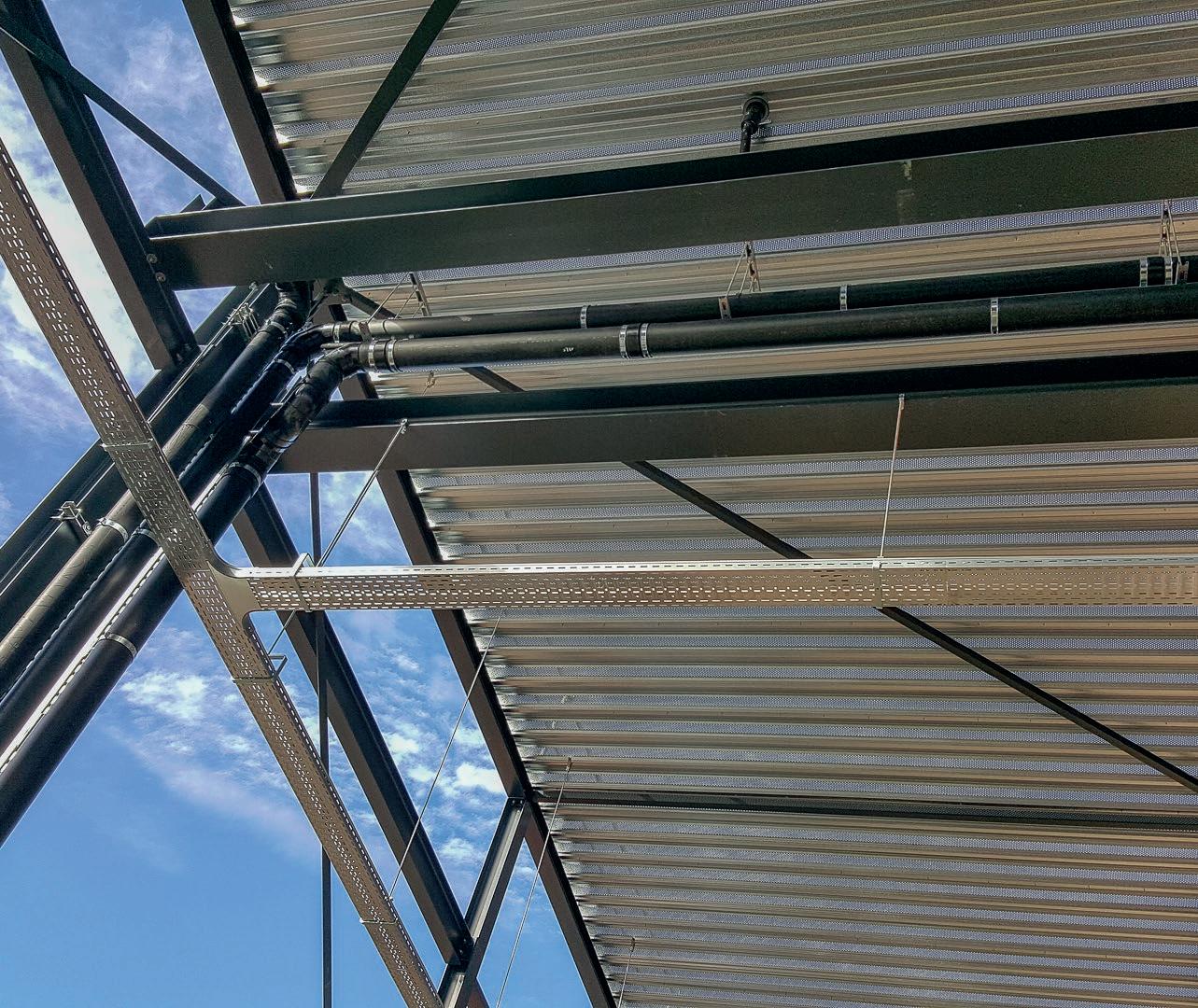

One of the surest ways of mitigating against the impact of extreme rainfall on a building is via Siphonic roof drainage. Siphonic roof drainage is an advanced method of collecting and managing rainwater from large roof surfaces in commercial, industrial, and public buildings.
Unlike traditional gravity-based systems, which use a network of downpipes and gutters, siphonic drainage relies on the principles of fluid dynamics to draw water from the roof into a vertical pipe without the need for sloping or multiple outlets. The siphonic effect creates a vacuum of water with little or no air to create turbulence to slow down the flow of water, allowing the system to handle much larger quantities of water – holding water for a longer period of time than conventional gravity systems – for which when it gets to a certain full level and capacity, allows for the water to drain.
Siphonic systems have a larger flow capacity than a gravity-fed system and can therefore remove water significantly faster, whereas the traditional method pushes the water down through the pipes and can be overwhelmed by a heavy downpour resulting in ‘flooding’ or ‘pooling’ – particularly on a flat roof.
This is because the flow of water in gravity pipes is extremely inefficient because of the large core of air that enables the water to flow - resulting in the need for larger pipes and more of them, as well as extensive underground systems.
In contrast, siphonic systems prevent air from entering: the pipes are smaller than
gravity-fed ones eliminating the air within them and, because of this, create a negative pressure which sucks water instead of air.
The result of the negative pressure created within a siphonic system means that water can be transported through a horizontal pipe for long distances without the need for a gradient. Therefore, there is no need for a series of vertical downpipes - just a single downpipe at one end that conveys the water to the underground drainage or sewer.
However, it could also be diverted to a rainwater harvesting system, or a harvesting tank for flushing toilets, for example, or even to an attenuation tank to let water out slowly into the sewers.
At Aliaxis, an in-house team of technical experts can provide the right solution utilising their knowledge and experience, alongside bespoke software packages including its own leading BIM modelling software to provide the required technical information.
This means that when a client goes onsite, they will have a complete picture of the obstacles that they may face and the technical engineering documentation to support the efficiency of the solution but also to assist in the design of the building to make onward structural saving.
Aliaxis – Enquiry 36

Long term protection for flat roofs, buildings and critical structures




Warm roofs, inverted roofs, green roofs, podium Whatever your requirements, we have a certified and proven solution to meet your needs.
With over 60 years’ experience, there’s not many challenges we haven’t faced, confronted and overcome.
Contact us to discuss
Whether it’s a school, hospital, hotel, car park, balcony, the list is endless, KEMPEROL® has a range of cold applied products to suit every application.
visit www.kemperol.co.uk
To find out more about the KEMPEROL® range of products
Tel: 01925 445532
Email: enquiries@kempersystem.co.uk



Do you know what technically constitutes as a mansard? It can be difficult to define as legislation for this type of structure can be confusing.
considered a wall and should adhere to the stipulations of Regulation 7. Crucially, this is likewise applicable if an existing building is going through a material change of use, as per Regulation 6, and now contains a flat, dwelling, institution or residential room where it previously did not, or contains more or less of these than it did previously.
Approved Document B Fire Safety Volume 1 takes an even broader stance, suggesting in paragraph 10.4 that - further to the Regulation 7 - ‘in relation to buildings of any height or use, consideration should be given to the choice of materials […] used for the external wall […] to reduce the risk of fire spread over the wall.’
A natural slate rainscreen cladding system that utilises a metal subframe is the ideal choice, providing an identical traditional slate finish using non-combustible materials.
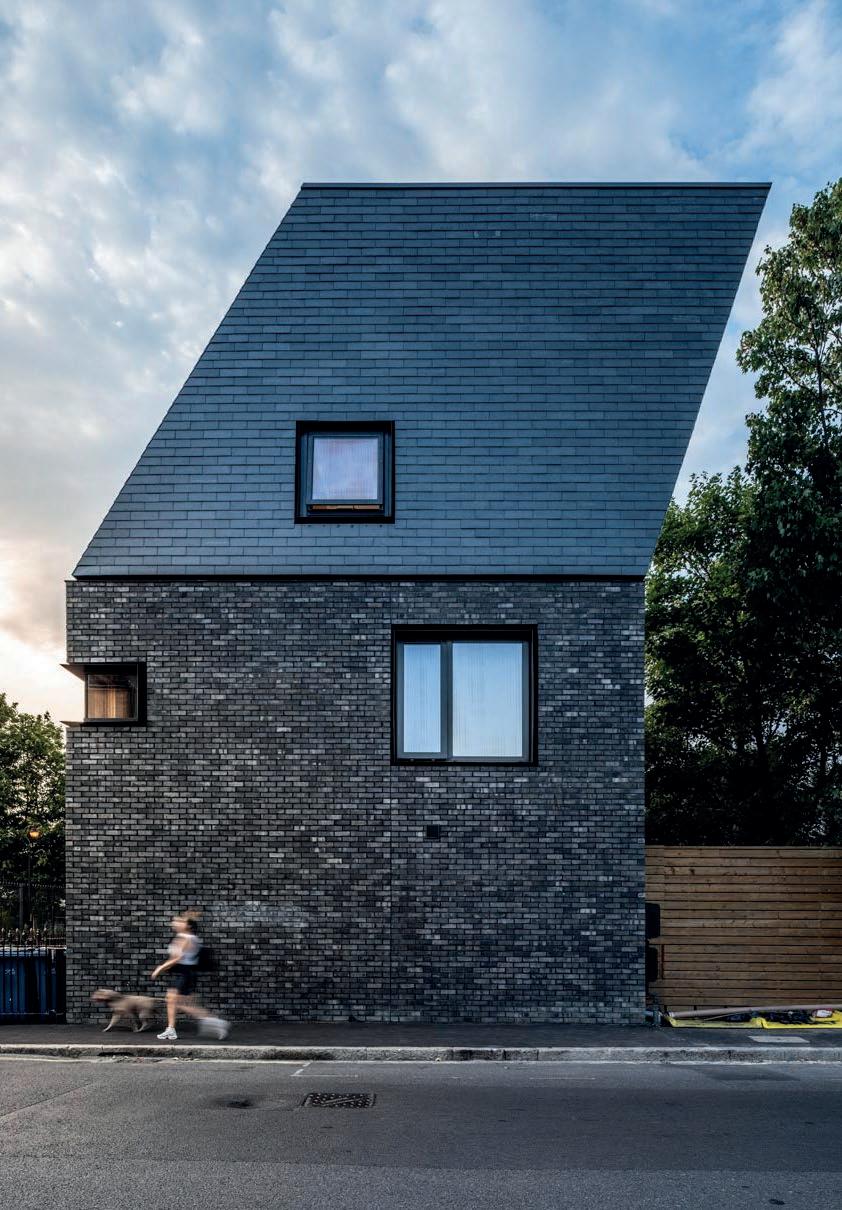
horizontal’ as ‘an external wall’. As such, many mansard roofs, which usually have a pitch of 70 degrees or more, should be classed as a wall and abide by the building regulations pertaining to external walls as a result.
Interestingly, BS 5534, the British Standard Code of Practice for Slating and Tiling, goes one step further, classing any surface at a pitch of 75 degrees or greater from the horizontal as a wall, with no reference to whether the roofing space is widely accessible or in regular use.
The distinction between a roof and an external wall is of particular importance given the two building elements have differing building requirements. While generally ‘any part of a roof’ is outlined as exempt from the ban, as mentioned above, a mansard roof – depending on its pitch - can be
The CUPACLAD natural slate rainscreen cladding systems with aluminium rails are available with both visible and invisible fixing systems. The invisible fixing systems provide the same layered finish as traditional cladding methods. The individual slates are also supplied pre-holed or with clip guide marks depending on the system selected, ensuring that installation is simple.
CUPACLAD combines traceable, handcrafted natural slates with stainless steel fixings and aluminium alloy brackets. All the main components of CUPACLAD are rated A1 non-combustible – the highest fire rating classification possible – and it has also received approval by the relevant British Board of Agrément (BBA) for impact testing, wind load and non-combustibility.
Here, we try to shed some light on the topic and explain the benefits of using natural slate rainscreen cladding.
Popularised by architect Francois Mansart in the 17th century, a mansard roof provides an easy alternative to a lateral extension in locations where space is at a premium. An ideal solution for older terraced houses or blocks of flats, mansard roofing can be retrofitted to provide additional floorspace but also often features on new-builds that incorporate traditional design features.
The Building (Amendment) Regulations 2018/1230 that came into force in December 2018, class ‘any part of a roof pitched at an angle of more than 70 degrees to the
Harnessing the power of natural cork, SprayCork wall & roof coatings are an innovative and eco-friendly solution for new build and retrofit buildings.


Cork is one of the world’s most sustainable natural resources with a negative carbon footprint. No trees are felled during its harvest - in fact the bark grows back each time, absorbing much more carbon dioxide than usual, making it a powerful ally against climate change. All elements of the cork is used, from wine stoppers, to building coatings and biomass - making it a zero waste industry.
It is a strong thermal insulator reducing the dependence on heating systems, which also helps eliminate condensation and black spot mould. It helps to improve acoustic comfort, whilst offering natural resistance to fire and high temperatures. Added to this, as it is hypoallegenic it helps to improve air quality against airbourne particles.
Applications:
> Mould reduction in social housing

> Safe encapsulation of asbestos

> Refurbishment of all types of buildings
> Fire protection up to 18m
Downer Designer helps specifiers, designers and specialist contractors design and cost any rainscreen framing solution.
The user-friendly platform enables specialist contractors, designers and specifiers to optimise even the most complex rainscreen framing projects from the very first instance, saving the design team not only money, but time and inconvenience.
Juan Barato, Technical Manager at Downer Framing (part of Architectural Panel Solutions - a leading UK manufacturer and supplier of rainscreen systems and solutions) reflected: “While we focused on building our framing systems portfolio, we also realised we needed to help our customers design and price those systems, so Downer Designer was developed to do just that in the quickest and easiest way possible. Trials have proved we have got the balance just right.”
Steve Langford, Managing Director of SJL Solutions, said: “I love the concept and it’s absolute genius to be able to manage projects on the Downer website - a very clever way for the client to keep tabs on what they have (or haven’t) done.”
For a video demo of the Downer Designer system, or for more information, go to https://downerframing.com/ downer-designer or email tomwalker@ architecturalpanelsolutions.com or call +44(0)1424 852641.


Anext-generation, dedicated, free-to-use platform for the real-time development, creation and costing of rainscreen cladding framing systems has been launched by leading UK manufacturer Downer Framing.
Downer Framing, the original Helping Hand framing solution, was one of the first rainscreen cladding framing systems on the UK market. BBA approved, tested to the extreme and officially Made in Britain at its factory in Hastings, it set the benchmark in 1988.
Now the company has launched Downer Designer - a free-to-use online tool which enables specialist contractors, designers and specifiers to outline their projectspecific rainscreen requirements to generate optimised framing calculations and configurations.
All of which is stored and managed in their own personal online portal. Users simply enter the information they know, along with any detail-specific needs for new build
or refurbishment projects in any sector. The technical team at Downer Framing will then provide static and thermal calculations, relevant costings, optimised component and fixing configurations, and NBS specification. All of which can be printed off or saved as a pdf.
The user process can take as little as 10 minutes, and the Downer technical team aim to have a Project Pack ready within just 24 hours.
The interfacing software which Downer Designer connects with was created by a team of specialist structural engineers.
Downer Framing – Enquiry 40
CYCLE WITH SKIM COAT + MESH + READY-TO-USE TOPCOAT
BDA Agrément
Good breathability

Optimum water repellency

Ready-to-use decorative render with rustic texture in different colours


SUBSTRATE
GYPSOTECH® EXTERNA LIGHT Lightweight fibreglass-reinforced cement board with polystyrene.




1 + 2 A 96 Grey and white cement-based adhesive.


1 MESH TAPE Self-adhesive glass fibre mesh tape.

3 FASSANET 160 Alkali-resistant fibreglass reinforcing mesh, 160 g/m².
4 FX 526 Universal pigmented primer undercoat for interiors and exteriors.
5 RX 561 Rustic acrylic siloxane top coat for exteriors. Enquiry
TO FIND OUT MORE about Fassa Bortolo and its range of render systems and building products.






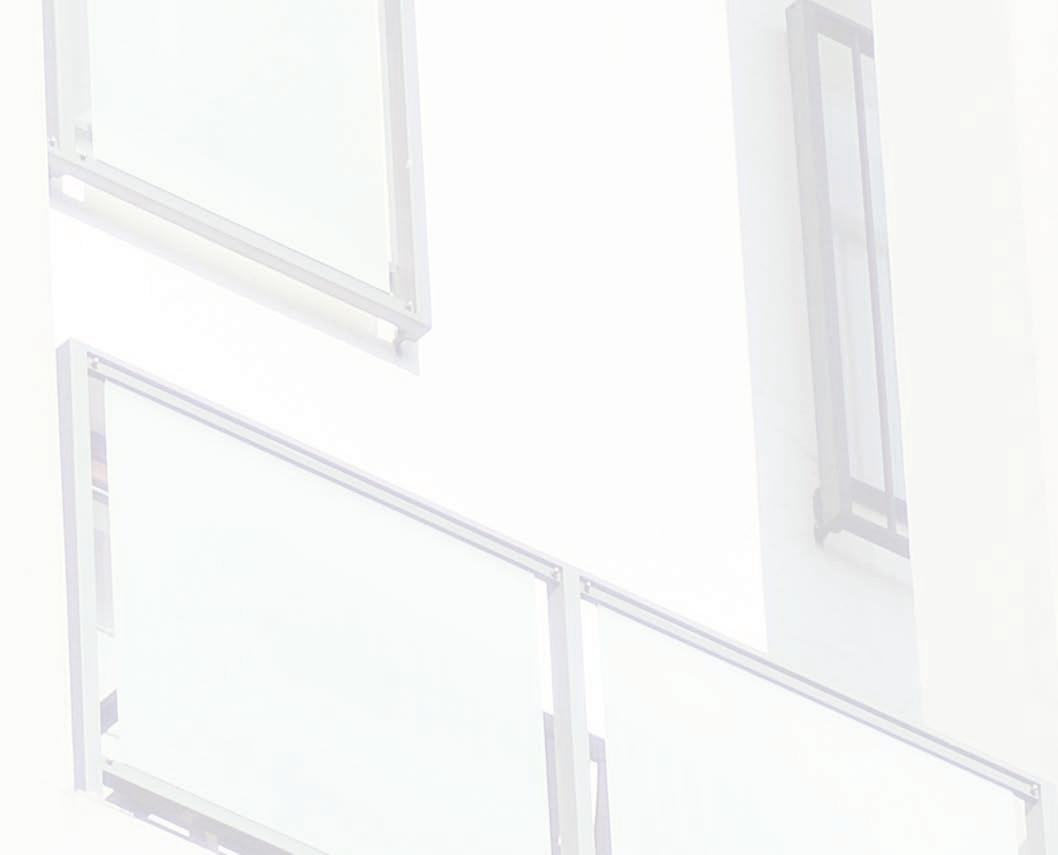

Please SCAN THE QR CODE to get in contact visit www.fassabortolo.co.uk or call 01684 218 305

Leading Italian render manufacturer, Fassa Bortolo, has recently finished renovation works on Odyssey Cinema in St Albans, transforming the building’s tired, damaged façade with a striking new render finish which has brought a new lease of life to an iconic local establishment.

Fassa’s National Business Development Manager for the east, Andy Sampson, has worked closely with project distributor Southern Render Supplies, to see the redevelopment through from start to completion.
Following an initial site assessment, Fassalime Puracalce was specified to help tackle damp and deteriorating walls, as well as to improve air quality inside the building to create a more comfortable space.
This specific line is made using naturally sourced materials for a porous, permeable solution which allows the building to breathe and better regulate moisture, temperature and air flow. The 5650 undercoat was used to address the damp walls and ensure the successful adhesion of the system to the brick substrate, followed by a layer of KB13 which helped to make the surface level. Texture was added using a float for a finish akin to the original. The last step was two coats of PX505 for added protection and durability against the
International Timber provides sustainable Accoya cladding
Sustainable Accoya cladding from International Timber has been used for the construction of a self-build farmhouse in Salisbury, designed by award-winning architect practice Adam Knibb Architects.

A counter batten was placed behind the Accoya cladding to maintain ventilation and drainage of any water and condensation. Insect mesh was also fitted to prevent insects and other pests entering into the cavity or gaps around the cladding or ventilation gaps. In addition, International Timber supplied Accoya for use on the ceiling inside the property as well as to create two doors and door frames.
Accoya – Enquiry 43
weather, which will help to protect the building for years to come.
The full install was carried out by Stuart Kilner of Applied Render Solutions. Stuart explains: “When we were asked to provide a quote for the cinema, Andy was quick to come out to site to provide a full specification. Andy worked closely with us, making several site visits, particularly once the existing render was removed and unforeseen problems with the substrate were uncovered. It was a very challenging project, but working alongside Fassa, with all their expertise and product knowledge, made it much easier.”
A representative at Southern Render Supplies comments: “This was a really special building which we were proud to be involved with. We are always happy working with the team at
Fassa and supplying their Fassalime range as it always gives a perfect finished result - and this project was no different. The client is very happy with the outcome.”
For more information, please visit http://www.fassabortolo.co.uk/en/ or call 01684 218 305.
Fassa – Enquiry 42
CUPACLAD® 101 Logic from CUPA PIZARRAS has been installed as part of an exclusive apartment development in the heart of the historic Northern Quarter of Manchester.
The natural slate rainscreen cladding system was chosen as it can achieve the required Class A1 fire rating and offers a lightweight, aesthetic alternative to heavy brickwork.
Designed by Manchester-based architects stephenson hamilton risley STUDIO, CUPA PIZARRAS’ technical team were contacted and after discussing standard details they advised that CUPACLAD natural slate rainscreen cladding would be the best system for the project.

“Due to the very complicated structural gymnastics of balancing a new building on top of a 170-year-old, Grade II listed warehouse, our original brick clad proposal was too heavy, so we needed to go with a lighter alternative,” explained Charlie Egan, Architect at stephenson hamilton risley STUDIO.
“A brick slip system at this height would not achieve the required fire rating, so we had to look for an alternative. The surrounding Victorian warehouse roofs were all slate, so CUPACLAD® 101 Logic was the natural alternative as it fits in well.”
The BBA approved CUPACLAD® 101 system is non-combustible up to A1 standard and provides an aesthetic and sustainable alternative for façade cladding.
CUPA PIZARRAS – Enquiry 44
Low dead weight and effective thermal insulation: these two advantages are what make Rodeca’s translucent building elements stand out.
The products have a multi-layer structure and thus enhance energy efficiency. As the panels are made of polycarbonate, they are also particularly lightweight.
As a result, the façade and roof elements are especially suitable for redevelopment measures – even those of a complex nature. The low weight helps prevent any problems with the statics. At the same time, the elements enhance the building envelope in terms of energetic performance and appearance.
Designing energy-efficient buildings reduces both environmental impact and energy costs. Appropriately planned, the building envelope can, therefore, help reduce the amount of energy needed for heating and cooling. At the same time, lightweight and slender constructions are in demand – especially when it comes to redevelopment measures.
Rodeca’s translucent building elements achieve this particular symbiosis. With their multi-layer structure, they have good thermal
insulation values. The building elements are made of thermoplastic polycarbonate and have a co-extruded UV-protection layer.
Due to their long service life and durability, the panels are particularly suitable as façade and roof elements for modern industrial and commercial buildings. Rodeca’s translucent building elements are composed of several

layers which form air chambers. The latter serve as multi-level insulation layers and reduce heat transmission.
Different versions are available depending on specific requirements and energy demand –from panels with four to twelve layers.
Zentia, a pioneering leader in ceiling systems, is thrilled to announce the highly anticipated launch of three new creative additions to Sonify. This innovative release introduces an array of cutting-edge features that redefine the possibilities of acoustic design, enhancing both aesthetics and functionality.

Three new additions to the Sonify range enables architects, designers, and space planners to craft truly immersive environments that prioritise both form and function.
The update includes the introduction of Sonify Tilt, a solution for creating motion in design using angled panels, redefining precision alignment without the need for cable adjustments.
The incorporation of 3D free-flowing materials opens up new avenues for captivating raft solutions, making spaces more engaging and visually stimulating.
Installation is seamless and swift, and the innovative angles not only serve as design elements but also enhance sound absorption by disrupting sound waves and curbing reverberation within the environment.
Another addition is the introduction of Sonify Highway, which introduces an innovative design approach by allowing wider gaps between panels, emphasising the support grid as a prominent visual element.
The dual layer grid, available in an array of 35 colours, contrasts aesthetically with panel and soffit shades, injecting a personalised flair. Sonify Highway not only showcases the grid but also facilitates easier access to areas requiring constant entry without the need for panel adjustments, allowing designs to evolve and reflect the dynamic nature of modern spaces.

Sonify Wall Absorbers are also now available, offering pioneering solutions in acoustic design.
Sonify Wall Absorbers can effortlessly adhere to walls offering rapid and efficient
installation. Architects and designers can leverage the panels as visual elements, combining multiple units to create patterns and infuse colour into the rest of the room. By achieving a vertical dimension of sound absorption, the wall absorbers deliver both acoustic and visual excellence.
John Spicer, Head of New Product Development at Zentia, expressed the company’s enthusiasm about these exciting new features: “With these latest additions to our Sonify suite, we empower architects and designers to go above and beyond traditional acoustic solutions, and foster boundless creativity.
“Each component may seem small, but as a collective, they amplify design choices, offering a new dimension of individuality.”
Zentia – Enquiry 47










Catherine Gibson, managing director of leading insulation, drywall and ceiling product distributor CCF has lent her voice to the important discussion of product traceability following a guest speaker appearance at UK Construction Week.

In a world where sustainability and safety need to be verifiable, the traceability of building materials from reputable supply chains is becoming increasingly important and CCF, which is part of Travis Perkins Plc, knows this is an issue that really matters to customers. Catherine also shared what the business will learn from a new traceability trial that is now underway in partnership with one of its manufacturers and customers.
The panel discussion centred on the ‘next steps in building safety - getting product information right’ – with Catherine joined Geoffrey Brown from the Office of Product Safety & Standards, Amanda Long, formerly CEO of Considerate Constructors and founder of the Building a Safer Future Charter, who now leads CPI, the body that administers the Code for Construction Product Information and Daniel Pye, compliance manager at Knauf Insulation UK and Ireland.
Commenting on the panel, Catherine said: “Building safety and product information are two of the most important issues facing the construction industry and I was pleased to speak about the vital role distributors have to play in leading the way on maintaining the golden thread through the supply chain.”
CCF also had a presence at another of the event’s discussion panels, with CCF’s commercial director Adam Taylor taking part in the debate on ‘does the construction industry need to reinvent the digitalisation industry’.
CCF – Enquiry 49
Since 2012, Danish acoustic panel manufacturer Troldtekt has led the way with its sustainable practices and leadership.
An early adopter of the Cradle-to-Cradle design concept, the company has focused on its material health, reutilisation, energy, water and social responsibility winning recognition and numerous green awards over the years.
Distributor CCF has supplied a range of insulation, drylining and suspended ceiling products for the award-winning Houlton School in Rugby, working with Drywall Contracts Ltd to create a stylish and sustainable interior. The challenging and creative retrofit project has also benefited from the technical expertise of CCF, with the distributor working with its supply chain partners British Gypsum and Rockfon to enhance the thermal efficiency of the new school buildings. The complex interior package was undertaken by Drywall Contracts Ltd, and included the installation of drylining and wall lining to the interior walls, suspended ceilings and extensive insulation to the cavity walls and external facades.
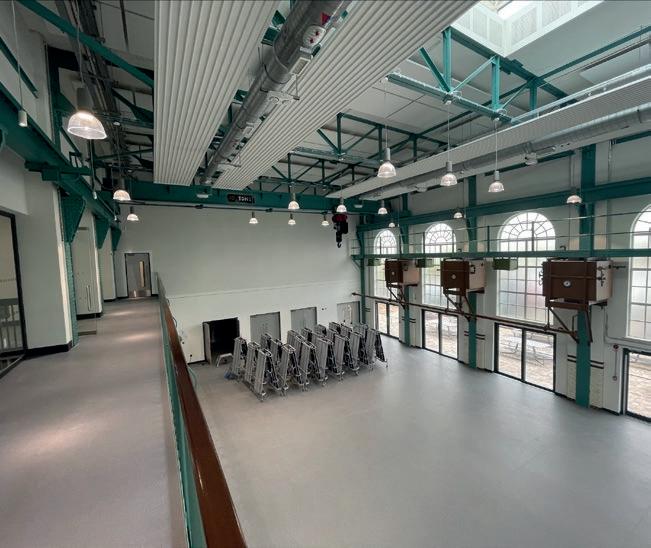
CCF – Enquiry 50
The inclusion of FUTURECEM™ within its wood wool panels has further enhanced the manufacturing process, helping Troldtekt further solidify their Cradleto-Cradle Gold Certification. FUTURECEM sourced from Aalborg Portland exploits the synergies between calcined clay and limestone filler. With this process, much of the burnt clinker in the cement can be replaced resulting in a bonding agent with a much lower carbon footprint. The result means that now, over their product life cycle, the carbon footprint of Troldtekt acoustic panels based on FUTURECEM are 26% lower than that of Troldtekt based on grey cement and 38% lower than that of Troldtekt based on white cement.

This innovation, coupled with the company’s sole use of wood from FSC ® and PEFC™ managed forests has helped Troldtekt get one step closer to its strict environmental targets. It also further enhances a building’s contributions towards BREEAM, WELL, LEED and DGNB-Certifications.
Troldtekt – Enquiry 51







A state-of-the-art training academy in Edinburgh is helping to produce the apprentices of tomorrow by putting youngsters on a pathway to employment, as well as upskill experienced energy engineers.
When it opened its doors in February, The Energy Training Academy was Scotland’s latest LCL Awardsapproved training centre.

The 12,000 sq ft facility, which could see up to 100 new engineers attain the necessary qualifications each year, includes three industry leading lecture rooms that can each accommodate up to 15 students.
As part of this exciting project, Conex Bänninger is one of a number of manufacturers that have donated products from its market leading range of fittings and valves to ensure the training centre is fully equipped with state-of-the-art equipment and technology.
Ged Grimes, Business Unit Director for Conex Bänninger in the UK & Ireland, said: “One of the biggest challenges facing the HVAC industry is a skills shortage. The opening of the first social
The most compact yet powerful MVHR available
Titon has expanded its mechanical heat recovery range with the introduction of the new HRV4 Q Plus Range, which showcases its commitment to delivering innovative and efficient ventilation solutions for residential applications.

The HRV4 Q Plus Range brings impressive enhancements, maintaining a compact size only 600mm wide whilst significantly boosting performance and efficiency. With an airflow up to 158 l/s (568 m3/h) at 100 Pa, this advanced MVHR ensures optimal indoor air quality. Additionally, the HRV4 Q Plus Range boasts a remarkably low Specific Fan Power, down to 0.38 W/l/s, demonstrating Titon’s dedication to energy efficiency and sustainability.
Titon – Enquiry 54
enterprise Energy Training Academy in Scotland is another vital step forward in helping our sector tackle this.
“At Conex Bänninger, we are delighted we’ve been able to support such an important initiative, both by providing products that can used for practical installation purposes, but also working in partnership with the Academy where our expert technical team have the opportunity from time to time to share their expertise and Best Practice with students.
Unilin Panels adopts Cradle to Cradle Certified
Conex Bänninger – Enquiry 53
Unilin Panels raw and melamine-faced fibreboard and chipboard panels now come with a Bronze Version 4.0 Cradle to Cradle Certified Material Health Certificate™, putting them among a select group of products that have independently proven their environmental credentials.

Cradle to Cradle Certified® is recognised as one of the world’s best environmental standards and is used by global brands to innovate and optimise materials and become a more sustainable business. In everything from fashion, technology, food and drink, beauty and healthcare to home, automotive, construction and interiors; Cradle to Cradle Certified measures every aspect of a company’s impact.
It’s one of the world’s most stringent environmental certifications and is entirely independent. Unilin Panels is committed to being a sustainable business and to play an active role in a circular economy. Its already on a journey and adopting C2C and its methodologies lets specifiers and producers be confident in the company’s environmental stance. And as it has to keep moving forward to keep Cradle to Cradle Certified – the framework starts at Bronze and rises to Platinum –every step it takes results in a business that’s more sustainable than before.
Cradle to Cradle Certified looks across all aspects of a business but it all begins with Material Health.
Unilin Panels– Enquiry 55
“TheEnergy Training Academy has
a significant role to play in helping address the skills gap.”
Schlüter-Systems has published a striking new brochure, aimed at guiding architects, interior designers and other specifiers through the often-challenging process of fitting out a bathroom.

As revealed in the foreword to the publication, following some images of a luxurious looking bathroom, “the fact is that the products you can’t see in this bathroom
The new iSense-Plus from Nuaire, part of the Genuit group, is a decentralised mechanical extract ventilation (dMEV) fan designed to provide Building Regulations compliant continuous background extract ventilation for new build residential properties.
iSense-Plus has been introduced by Nuaire as a cost effective alternative to whole house mechanical extract ventilation (MEV) systems. Instead of working on a whole house basis, these compact, unobtrusive fans are individually installed in wet rooms, including bathrooms and kitchens, extracting moisture laden air from the areas most in need. They feature an adjustable internal humidistat and intelligent run-on time.

Nuaire – Enquiry 56

40 for 40 is a partnership between specifiers, Parkside Architectural Tiles and the World Land Trust, www.worldlandtrust.org, to protect the world’s precious natural habitats. By specifying tiles from Parkside that have 40% recycled content or above, specifiers can play an active role in saving land and species. Since its launch (1st July 2021 – 31st March 2023), 40 for 40 has protected 484,611m2 of habitat through World Land Trust’s projects. This contribution has helped the World Land Trust to secure the future of more than 2,600,00 acres of land to date, protecting over 11,000 species. Currently, the programme is supporting land purchase in Argentina and Kenya.
Parkside Architectural Tiles – Enquiry 58
Consort Claudgen’s downflow fan heaters are ideal for use in bathrooms and kitchens, providing rapid warmth and adjustable heat output of 1kW or 2kW upon installation.
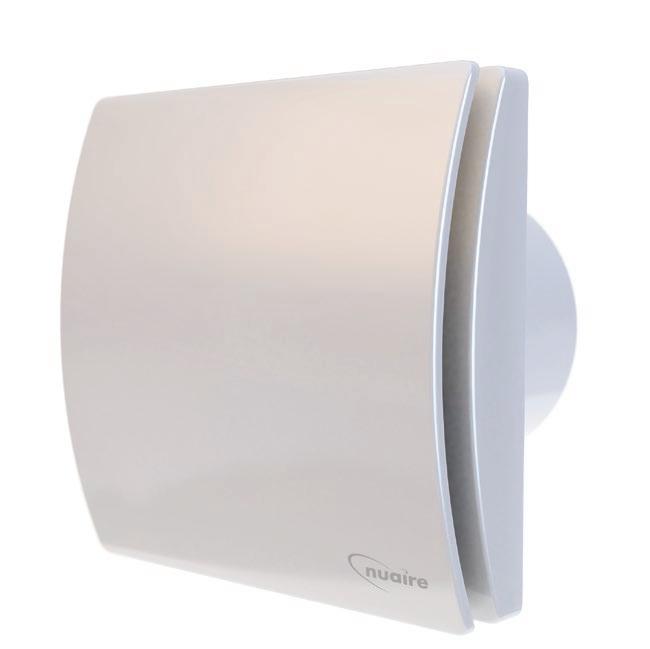
The DF2 Heatflow has a pull cord switch that operates on a 30-minute run-back timer, which can be deactivated before the timer expires. The DF2SL Heatflow has a variable thermostat and requires a separately purchased wireless controller to operate. It’s compatible with Consort’s SL runback timers and advanced wireless controllers, offering a more extended heating period and efficient heat control. Download BIM objects from Consort’s website.
Consort Claudgen – Enquiry 59
are just as important as the ones you can. Much like the backstage crew to a worldfamous pop singer, the behind-the-scenes aspects put the show on the road or, in this case, they ensure the bathroom is functional and protected.”
The luxury aspects are taken into consideration too, with the company’s Schlüter-DITRA-HEAT electric floor and wall heating system, LED technology SchlüterLIPROTEC and Schlüter-SHELF storage solution with a choice of patterns, also found in the drain grate options of SchlüterKERDI-DRAIN and KERDI-LINE.
Other products covered in the brochure include the Schlüter-KERDI-200 waterproof membrane, as well as the Schlüter-KERDI-BOARD waterproof tile backerboard board.
Lastly, the tile trims finish off the installation and protect the edges of the tiles from damage – with Schlüter again supplying a wide choice of shape, textures and finishes, to complete any wetroom in style.
The specialist’s publication has covered every aspect required to create a beautiful bathroom.
Uponor awarded the gold level sustainability rating
Uponor has been awarded the Gold level rating by the global sustainability rating platform EcoVadis. The total score improved to 70 out of 100 (62 /100 in 2022: Silver level rating) putting Uponor among the top 6% of the 5,000 companies in the plastic products manufacturing sector evaluated by EcoVadis globally. This is the first time Uponor is awarded with the Gold level. This achievement reflects Uponor’s long-standing commitment to sustainability and transparency in its ESG reporting. Uponor’s scores in both Labour & Human Rights and Sustainable Procurement improved significantly.

Hunter Douglas Architectural has announced the expansion of its HeartFelt® Origami product category with the introduction of two captivating new shapes: Weave and Curve.
Building upon the success of the existing Pyramid shape, these new additions enhance the creative possibilities and acoustic performance of ceiling projects, allowing architects and designers to transform spaces with unparalleled elegance and functionality. The original HeartFelt® Origami Pyramid

has become a hallmark of architectural innovation and acoustic excellence. The new HeartFelt® Origami Curve brings a soft and sophisticated touch to interior spaces. Comprising two variants designed for open ceilings, the S-Curve and A-Curve shapes offer symmetrical and asymmetrical compositions respectively, both within the 600 x 600 mm tile size. These elegant panels not only contribute to a warm and inviting atmosphere but also boast superior natural sound absorption, stemming from the
Over 150 consultants attended a special seminar looking at the net zero challenge in commercial retrofit, as Mitsubishi Electric hosted the latest in an 18-month-long campaign of seminars and events focusing ‘On the Road to Net Zero’.
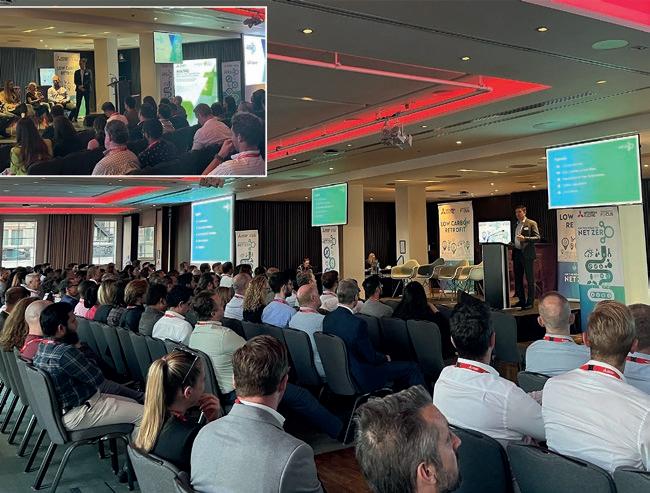
Senior stakeholders from the UK Green Building Council, Property Developer Savills and the Sustainability Supply Chain School joined the manufacturer’s own experts in an event aimed specifically at consultants and specifiers who wanted to find out more about carbon reduction plans, with a particular focus on low carbon commercial retrofit. After the thought-provoking presentations, there was a stimulating Q&A session.
Mitsubishi Electric– Enquiry 62
inherent properties of felt. Hunter Douglas Architectural also presents the Origami Weave shape, ushering in contemporary warmth and playful dynamics to ceilings. Available in four diverse variants, all featuring a tile size of 600 x 600 mm, the Weave options vary in the number of stripes, ranging from 3 to 6 per tile.
Toos Stants, Sustainable Design Engineer at Hunter Douglas Architectural, said: “Our aim with the new shapes Weave and Curve was to further exploit the flexibility of the felt material, while providing a different appearance. Architects and designers can now elevate their designs even more, seamlessly merging aesthetics with exceptional acoustics and create even more versatile and captivating spaces.”
HeartFelt® Origami has what it takes to enhance a wide range of building spaces and make them ‘sound friendly’.
Hunter Douglas Architectural – Enquiry 61
EJOT’s range of high performance concrete anchoring solutions, at the heart of which is its globally renowned LIEBIG heavy duty anchors, is now available for main contractors and public sector project teams to specify and procure with confidence through the Constructionline platform.
In being approved as a Constructionline Premier member by the industryleading procurement and supply chain management service, EJOT has been verified to operate to the highest ethical and quality standards under the latest membership structure.
Membership to this highest level means EJOT has successfully complied with Constructionline’s enhanced assessment criteria in areas including environmental management, quality management and equal opportunities policies.
As a result, buyers involved in major public sector building and infrastructure projects can find valid information on EJOT’s fastening systems, including its market-leading building envelope solutions and LIEBIG heavy duty anchors, in Constructionline’s supplier database.
Paul Papwoth, EJOT UK’s structural anchoring specialist said: “We’re really pleased to have been approved as a Constructionline Premier member because we know how important it is for buyers on major projects to have total confidence in their supply partners, particularly for safety critical applications like anchoring into concrete.”
EJOT UK – Enquiry 63

Lee is the automatic choice
GEZE UK has demonstrated its commitment to supporting customers with technical advice and product guidance with the recent appointment of Lee Jodka, who joins the renowned manufacturer of door and window control systems as Area Sales Manager for supply and fit of automatic doors covering London and the South East.
Garador uses renewable energy to produce garage doors
Garador is already recognised for its environmental policies. Now, as just one of a number of recent investments made for the future, the company has turned to solar energy. “The amount of preparation needed for the installation was extensive,” said Garador’s Managing Director Jon Watson.

“We had to refurbish the roof before we could begin fitting any solar panels. Then we needed an inverter to transform the DC into AC power.”
The system, installed by Perfect Sense Energy, is expected to generate over 700,000 kWh of clean electricity, with return on investment in just a few years and significant reductions in CO2
A town centre shopping mall in Stroud, Gloucestershire, has been given a new lease of life with Crittall playing a significant role in the makeover.
Dransfield Properties opted for a complete transformation of the Five Valleys Shopping Centre to include new retail outlets, as well as enhanced car parking, office space and a community hub with library.
Key to the interior appeal was replacing a jumble of disparate shopfronts and signage with a more ordered, modern appearance. Sheffield-based Dixon Dawson Architects selected Crittall W20 steel profiles for the task.
“The client wanted a particular style of glazing. I was familiar with Crittall and saw it as the best solution,” said Guy Dixon Dawson. “The whole mall was remodelled; frankly it was a bit of a mess beforehand. Now, everything, ceiling to floor, has been upgraded.”
The result is a simplified approach with Crittall’s slender steel profiled windows and doors providing a uniform appearance. All the cold form doors were a mix of hinged and automatic sliders.

Crittall Windows – Enquiry 66
Lee will focus on developing first-class relationships with key contacts at main contractors, façade and specialist contractors as well as end-users, where he will provide advice and technical support, propose technical solutions from the company’s extensive range of automatic operators as well as carry out site visits and surveys.

With 19 years in the construction industry he has a wealth of knowledge; Lee began his career in the architectural ironmongery sector but has held roles in technical sales and specification as well as account management.
Said Lee “I am delighted to join GEZE UK, they have a long-established history and are a recognised leader within the door automation sector.
“The company provides a comprehensive service to customers from specification, though to installation and commissioning and aftersales.
“My experience and knowledge of industry regulations will ensure I can offer my customers appropriate and compliant solutions.”
GEZE UK – Enquiry 65
Zoo Hardware’s new Electro Magnetic door closers
Forming part of Zoo Hardware’s extensive range of door closers, the tested, certified, and compliant electrically powered door closing devices are an effective solution for high traffic doors.
Both the VDC-EMS and VDC-EMT Series are successfully tested in accordance with the requirements of BS EN 1155: 1997 and BS EN1634-1 and are suitable for use with up to 120-minute timber fire doors. Available in scissor arm (EMS) or slide track (EMT) configurations to suit specific project requirements, both ranges are CE and UKCA marked with the size 3 and 4 EMS models also CERTIFIRE approved.

Made up of three structured loop pile designs that express the personality of working experiences, Pattern is the new carpet tile collection from IVC Commercial that’s here for the rise of agile workplaces.

Its designs – Balanced, Tailored and Unchained – are explorations of modern approaches to work that can be used in offices to create an interior that supports different ways of working.
Mix and match 16 inspiring and functional colours, select different designs in the same colour, or choose one design and colour across the space; whatever you choose,
Pattern will bring personality to modern office interiors.
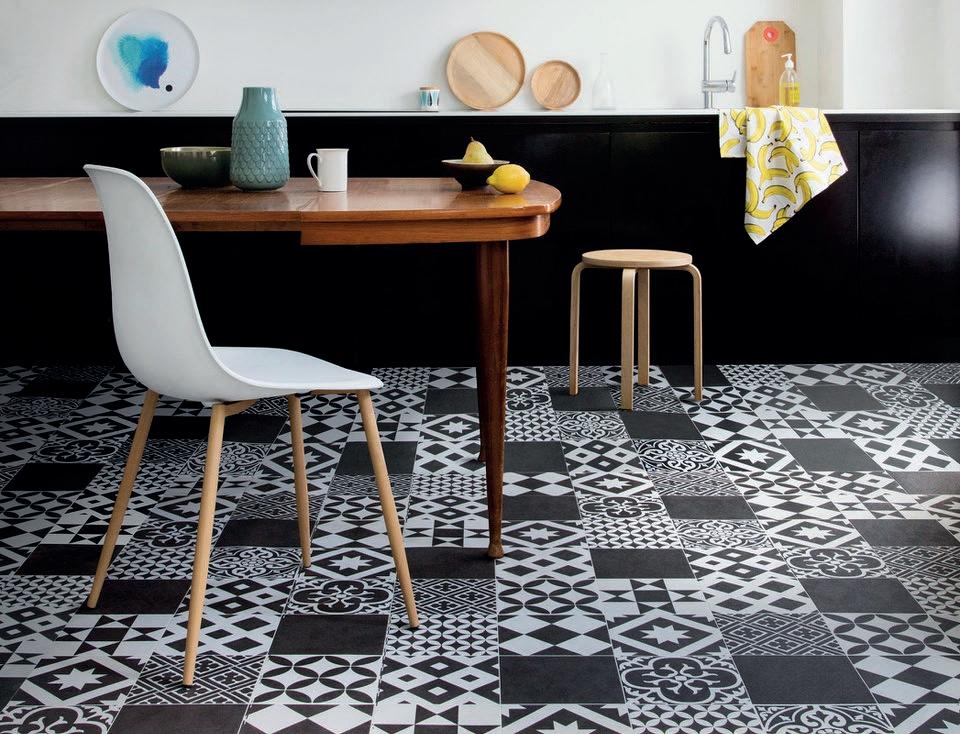
IVC Commercial– Enquiry 68

Junckers SylvaSport solid beech flooring has been installed at Flipper’s Roller Boogie Palace in London. The sprung hardwood floor system is able to withstand the heavy traffic of a busy roller-skating rink and provides a safe and highperforming surface for all abilities. The Grade II listed building had restrictions on fixing to the original fabric of the building. No alterations to the substrate were allowed, nor could the floor be fixed down, the entire flooring system had to be floating. The existing concrete substrate was not completely level but with the use of a cradle and batten system from Junckers provided a laser-perfect level.
Junckers – Enquiry 69
The RUSTICORK collection of panels by Granorte create natural, bold and beautiful walls that come directly from the renewable bark of cork trees. Available in a range of striking decorative effects, all remaining true to the natural textures of cork bark, RUSTICORK is a one-of-a-kind wall finish.

Granorte has used pigment dyes to bring even more creativity to the collection, enhancing striking textures in colours such as Bluemoon, black, ash grey, terracotta and warm white, as well as natural bark. The panel is made from pieces of raw cork bark faced to an agglomerated cork backing for Sandstone and Bark textures.
Granorte – Enquiry 71
As the number of flooring fitters continues to fall, Forbo Flooring Systems has partnered with the Flooring Industry Training Association (FITA) to run specialised training courses to upskill fitters in the installation of its linoleum floor covering, Marmoleum.

The training programme is delivered from two specialist training facilities in Loughborough (England) and Kirkcaldy (Scotland), offering more than 20 different training courses at various levels from professional instructors who have years of industry knowledge. Forbo’s two courses, ‘Marmoleum Installation – Basic’ and ‘Marmoleum Installation –Intermediate’, are designed to improve the industry standard of its Marmoleum fitting.
Forbo Flooring Systems – Enquiry 70
Beauflor manufactures cushion vinyl flooring in Belgium for use in residential and commercial interiors, but just what is cushion vinyl and why is it an ideal choice in housing projects.
From the top downwards, a textured vinyl wear layer gives the floor its excellent durability and slip restraint. This will often feature a reinforced polyurethane finish for added scratch and stain resistance and easier cleaning. Beneath lies a printed décor film that gives cushion vinyl an incredibly wide range of designs. Almost anything can be printed on this film layer – giving rise to the Beauflor Create custom programme.
Beauflor – Enquiry 72
Forbo Flooring Systems is delighted to introduce Tessera Harmony – the third and final range, joining Tessera Infused and Tessera Accord, in the Tessera Union collection.
A series of affordable and available carpet tiles created to address design needs in modern commercial spaces, as well as promoting well-being and productivity within workspaces or learning environments. Made and stocked in the UK, Tessera Harmony is a calming and organic range with a soft and balanced design, comprising 12 warm colourways, each designed to tonally blend with one another. There are six neutral shades, as well as six accent colours.
Forbo Flooring Systems – Enquiry 73
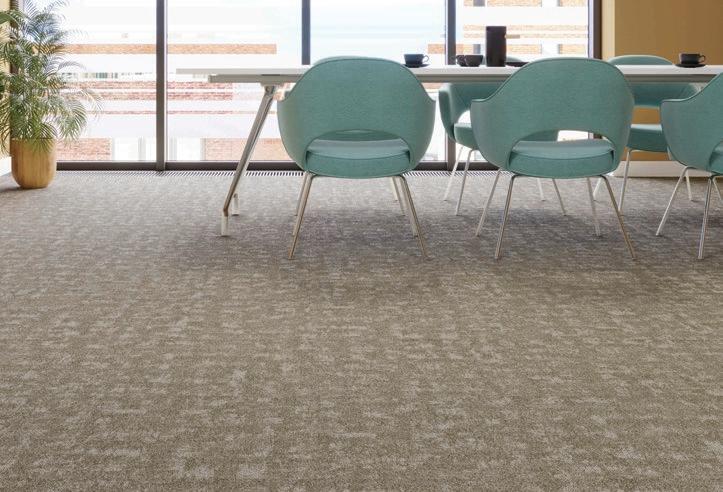
Underfloor heating specialists Gaia have designed, supplied and installed state-of-the-art electric underfloor heating in Nottinghamshire’s pioneering eco housing development Howgate Close.
Located at the western gateway to the Nottinghamshire village of Eakring, Howgate Close was conceived by its owner, Dr Chris Parsons, as a ‘replicable rural housing solution’.

One of the key benefits for its residents is undoubtedly the energy efficiency of the dwellings, which all feature electric underfloor heating as a back-up to the
energy generated from 138 roof-mounted photovoltaic (PV) panels. “With its simple installation, space-saving benefits and energy efficiency, electric underfloor heating was the perfect choice for Howgate Close.
Its ability to significantly reduce energy consumption – and lower people’s monthly bills – places underfloor heating at the top for low-carbon heating”, adds Steven.
With exceptional Design SAP (Standard Assessment Procedure) Ratings of 131A and 143A, the one- and two-bed dwellings are rated in the top 0.01% of the 14 million registered
Energy Performance Certificates (EPCs) in the UK.


“Based on the fossil fuel free operation and renewable energy provisions, Howgate Close has the capabilities to supply another neighbourhood of the same size with the required energy – a truly remarkable renewable energy achievement”, says Dr Jerry Harrall, Technical Consultant on the Howgate Close project.
Gaia specialise in the design, supply and installation of underfloor heating for residential, commercial and industrial projects across the UK and Ireland.
Trusted by architects, contractors, M&E consultants, builders and developers, they have worked with some of the UK’s leading housing developers.

Gaia – Enquiry 74






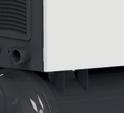











Carrier has introduced a comprehensive new line of high temperature and very high temperature heat pumps for use in industrial, commercial and public buildings and district heating.
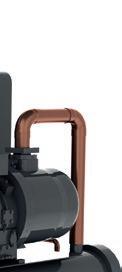


Carrier is a part of Carrier Global Corporation (NYSE: CARR), global leader in intelligent climate and energy solutions.

Designed to reduce both carbon emissions and energy costs, the new line consists of AquaForce® and AquaSnap® air and water source heat pumps with varying capacities from 30 to 735 kW and water temperatures from 82 to 120 deg C with low global warming potential (GWP) hydrofluoroolefin refrigerants.



The high temperatures enable the heat pumps to replace fossil fuel boilers in heating applications such as apartment blocks and residential estates, commercial buildings, food manufacturing, industrial drying, biogas production and chemical plants. These innovative products support Carrier’s 2030 Environmental, Social & Governance (ESG) goal of reducing its customers’ carbon footprint by more than 1 gigaton.
In addition to harnessing heat from ambient air and the ground, the heat pumps capture wasted heat from a wide range of sources, including data centres, leisure facilities, hotels and restaurants, process water, flue gases and sewage systems.
Heat collected can be used for comfort heating and domestic hot water production in large buildings and facilities. The heat pumps can also be applied in industrial
applications, and in district and local heating networks where high temperatures or very high temperatures are required.
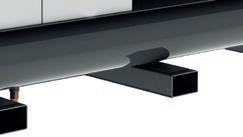
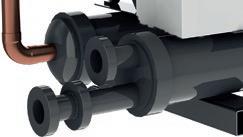





Carrier – Enquiry 75



