
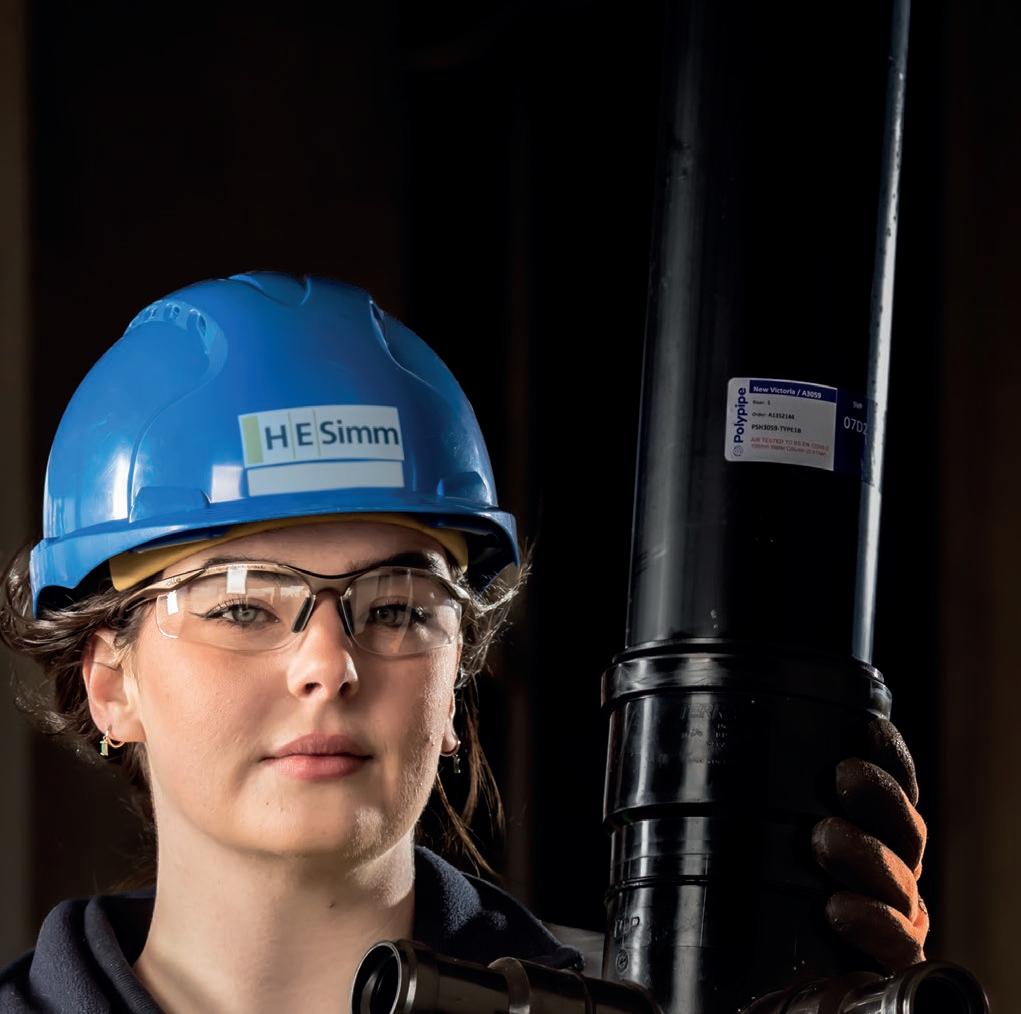








May 2022 www.specificationonline.co.uk ll www.letstalkspecification.co.uk Innovation driven by experience. THIS IS OUR This month’s features: Sector Reports: • Offices & Commercial Buildings Features: • External Walls • Structures & Building Systems • Floors, Walls & Ceilings • Drainage & Water Management • Kitchens, Bathrooms & Washrooms SPECIFICATION Magazine
As a timeless classic of interior design, elements in black are a great way to make a statement. Whether in monochrome bathroom design or to create colour contrast to tiles, the various Schlüter-Systems products in the TRENDLINE coating matt graphite black offer numerous design options in combination with premium ceramic tile or natural stone coverings. Match your shelves, tile edge trims and drainage channels for a bold and contemporary finish.








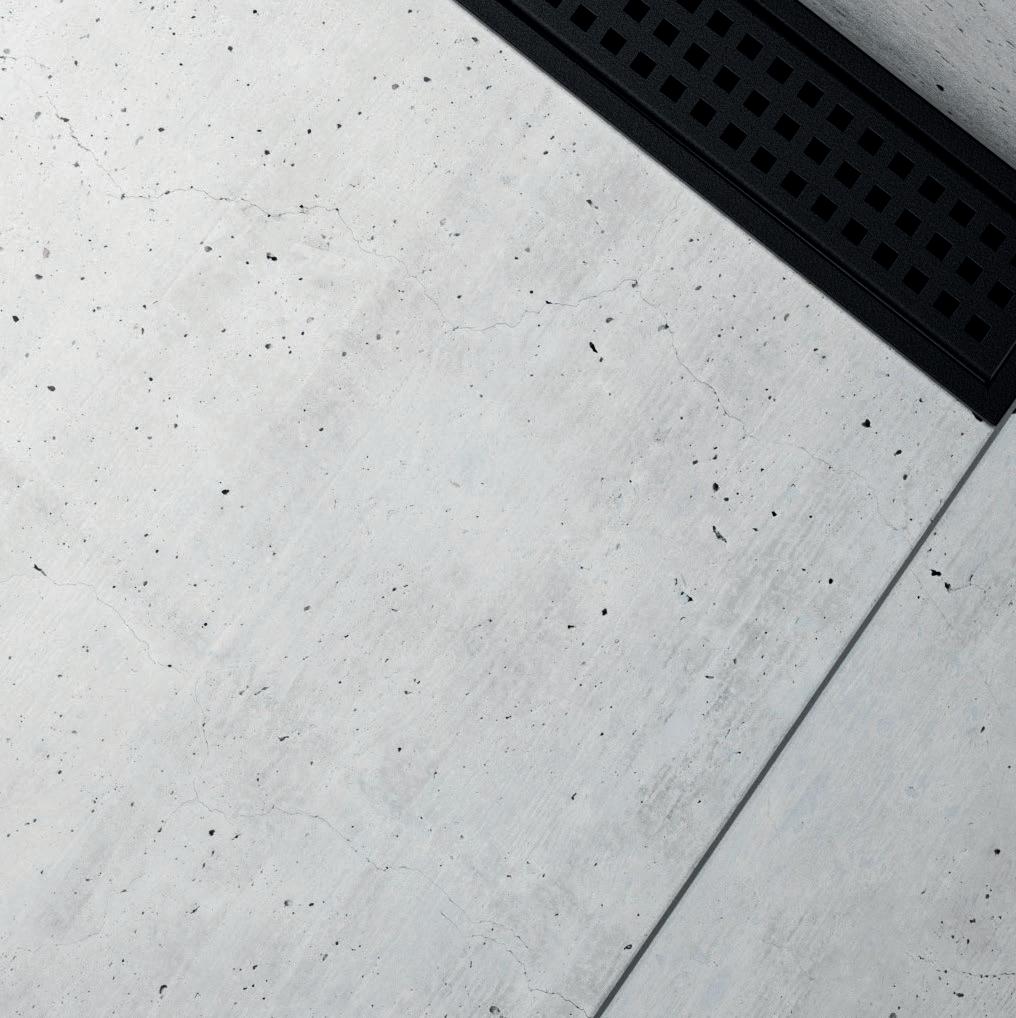





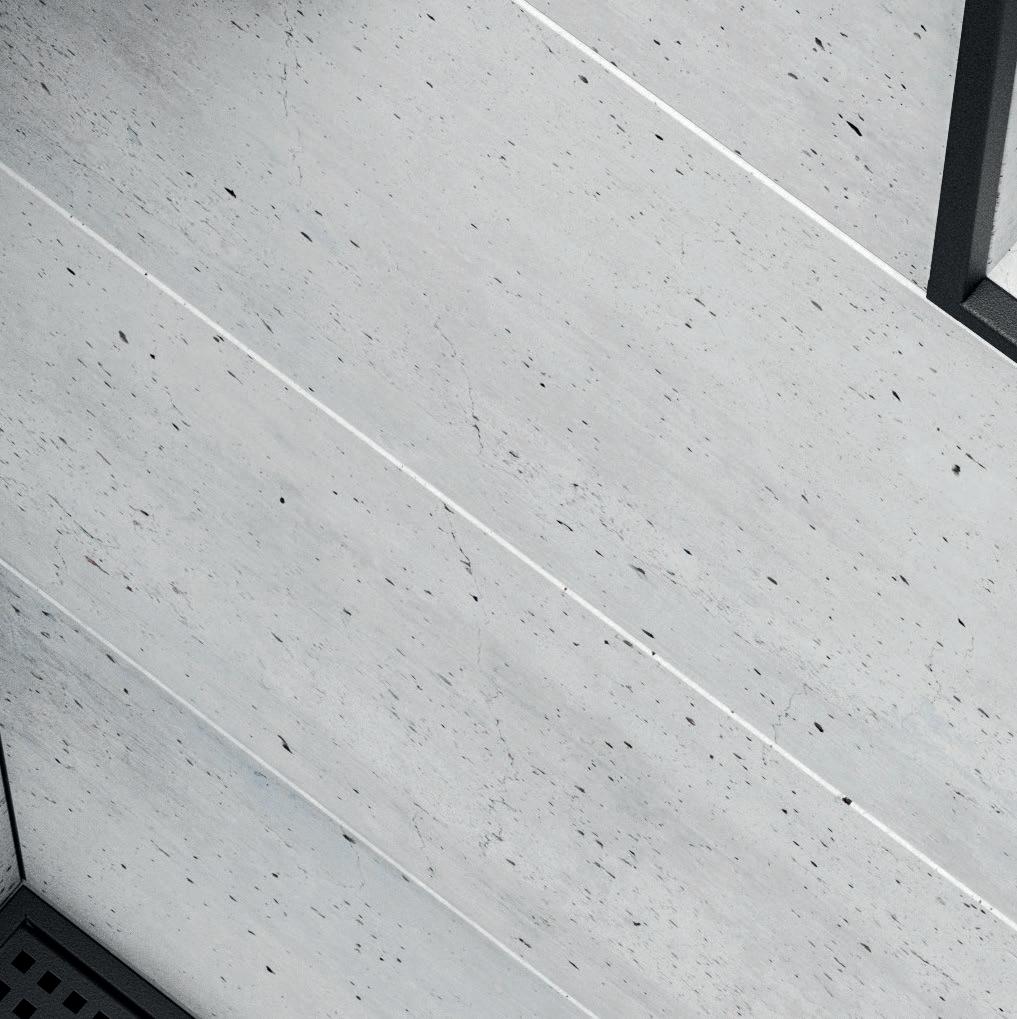


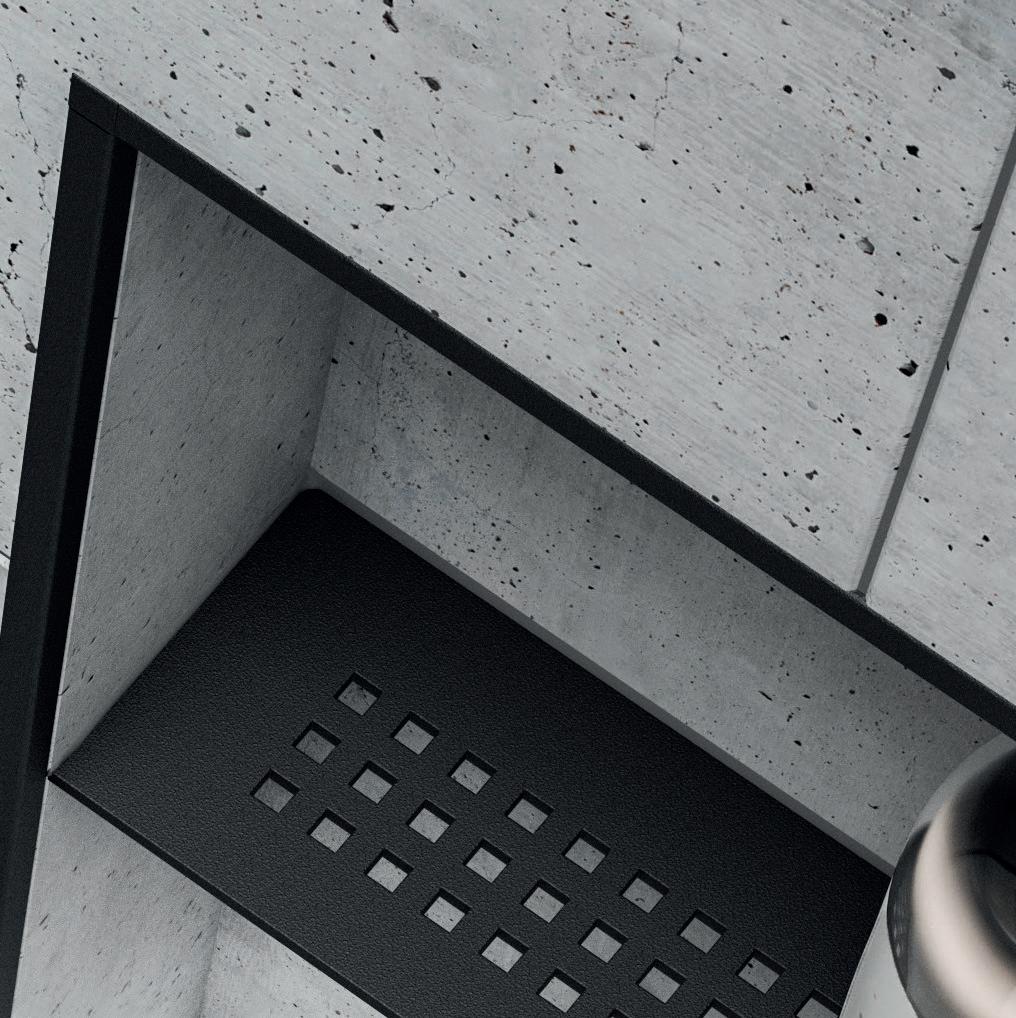


To find out more, visit














 MattGraphiteBlack
MattGraphiteBlack
Enquiry 48
MGS
Welcome
Muted industry support for the Building Safety Act


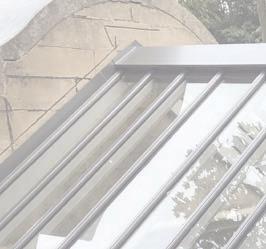
The long-awaited Building Safety Act has finally made its way through Parliament and received Royal Industry.
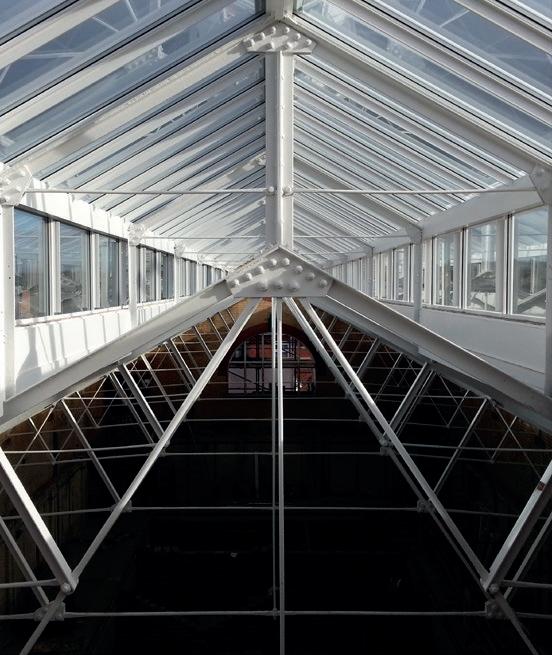

The wider industry has greeted the new act with a mix of enthusiasm and frustration and overall the legislation has received a somewhat muted response.

For many there are key parts of the Bill which represent significant steps forward in building safety and there are those who maintain that the legislation provides a solid foundation to build on and secure future improvements.
However, others counter with criticism that the Bill is something of a wasted opportunity and does not go far enough. Indeed, there is a belief that the culture change demanded in the Hackitt Review of building regulations will continue to be glacial in its pace of change as the Building Safety Act fails to address too many key issues.

Undoubtedly, there was a need for change and the Bill does represent progress. But as the CIOB points out, despite the Bill becoming law, many of the provisions will not come into force for another 12 to 18 months.
Eddie Tuttle, Director of Policy, External Affairs and Research at CIOB, said concerns remain that some of the recent amendments, such as removing the duty to appoint a Building Safety Manager, will lead to a lack of clarity over the right competencies and training for those in the “accountable persons” role and potential inconsistency in the implementation of Building Safety management regimes.
Meanwhile Peter Caplehorn, Chief Executive of the Construction Products Association, said: “While there is much here we still are studying, in general, we agree with the objectives and good outcomes it seeks to deliver.
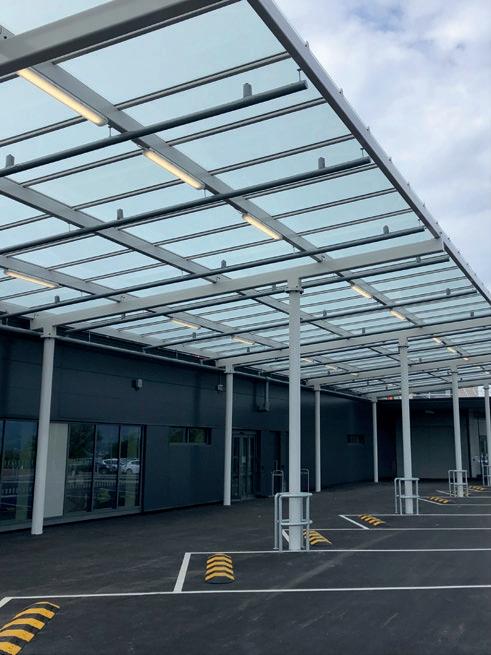
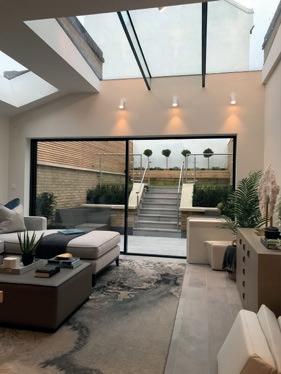

“The overhaul is potentially sweeping; however, as this is only the primary legislation, the secondary legislation and guidance will be crucial. We are already following closely the establishment of the National Regulator for Construction Products; this will now take us to the next step in creating a new product arena. We are particularly interested in learning details about plans defects liability, as well as the regulatory framework and Building Safety Regulator, all of which will have a massive impact on industry’s culture and practices.”

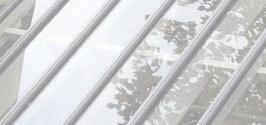 Groves || Group Editor
Groves || Group Editor



3 Welcome
Enquiry 49
Paul
Howells Patent Glazing Ltd - Triton Works, Woods Lane, Cradley Heath, Warley, West Midlands B64 7AN 01384 820060 www.howellsglazing.co.uk info@howellsglazing.co.uk Howells Patent Glazing, experts since 1973 in manufacturing, supply and installation of unique roof glazing systems for the private, public and commercial sectors. • Northlights, double and single pitch rooflights, patent glazing, canopies, vents & guttering • Auto CAD drawings • U values of 0.4w/m2 (under specialist conditions) • Weather tightness tested to current British standards • Quality assurance to ISO 9001:2015 • Members of council for aluminium in building • Railway stations, shopping centres, schools, heritage buildings, industrial & commercial buildings, together with domestic applications, swimming pools and conservatories • Prebuilt range rooflights, 14 day turnaround
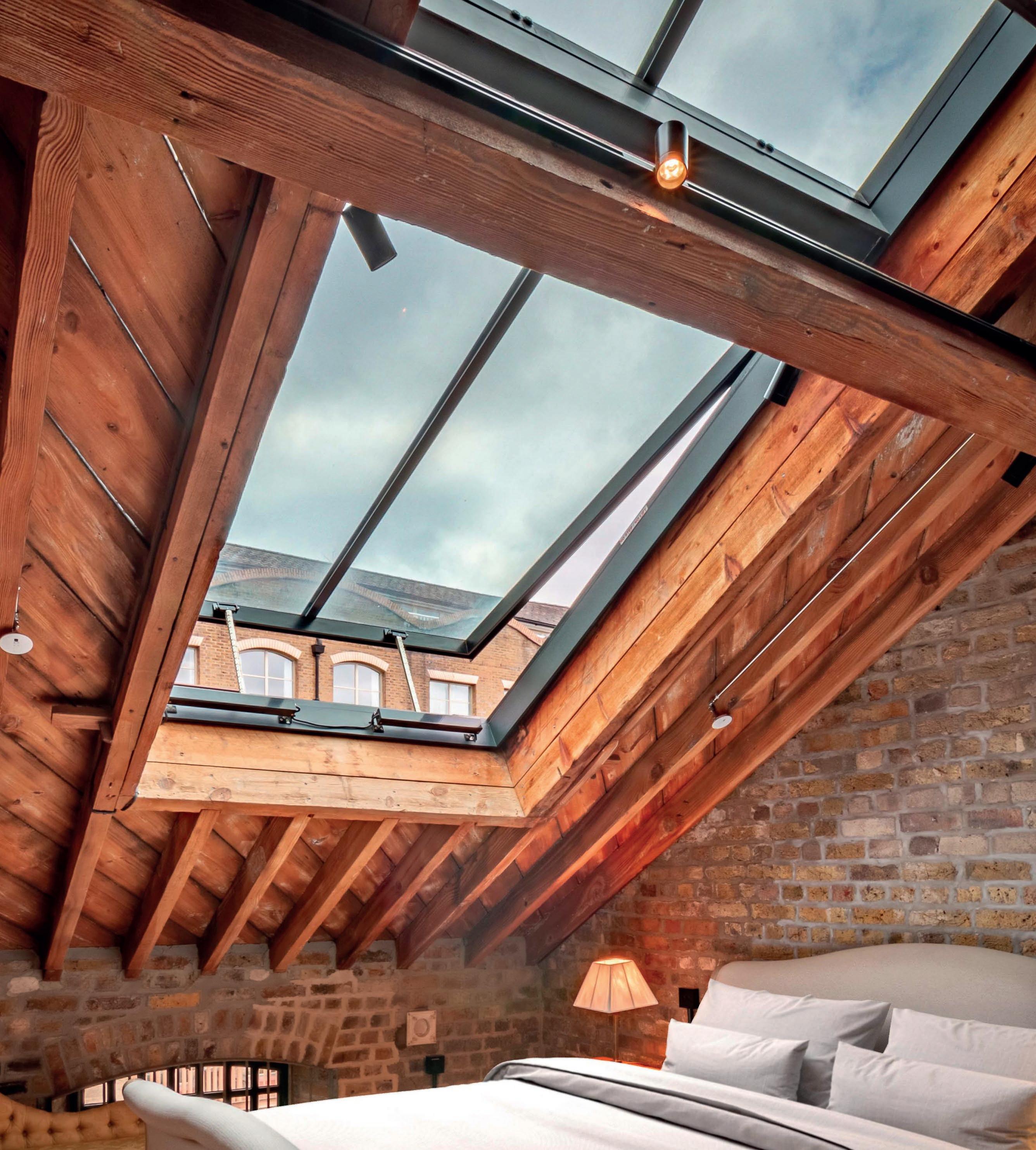
Trusted to deliver high performing, elegant rooflights. www.therooflightcompany.co.uk | 01993 833155 Trusted by architects, respected by builders, loved by homeowners. the Conservation Rooflight Enquiry 50


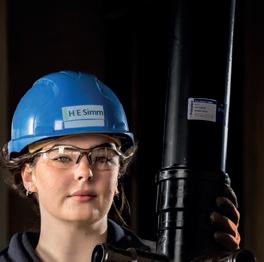














5 Contents Specifi cation Magazine May 2022 SPECIFICATION Magazine May 2022 www.specificationonline.co.uk ll www.letstalkspecification.co.uk Innovation driven by experience. THIS IS OUR This month’s features: Sector Reports: Offices & Commercial Buildings Features: External Walls Structures & Building Systems Floors, Walls & Ceilings Drainage & Water Management Kitchens, Bathrooms & Washrooms As the government pushes for wider adoption of offsite and modular construction and prepares to invest in it, Polypipe Building Services UK
company
and water
out more,
24. Enquiry - 51 6 Latest News 12 Project of the Month 24 Front Cover Spotlight 34 External Walls 40 Structures & Building Systems 42 Floors & Walls 44 Drainage & Water Management 52 Kitchens, Bathrooms & Washrooms 60 News & Developments 63 Building Services 26 Offices & Commercial Buildings News Features in Focus Products in Focus Sector Reports 12 32 36 62 TSP Media Ltd, Grosvenor House, Central Park, Telford, TF2 9TW T: 01952 234000 E: info@tspmedia.co.uk www.tspmedia.co.uk Follow us @MySpecNews
managing director Andy Cullum explains how the
is adapting its drainage
supply systems to meet this growing market. To find
turn to page
CLC’s Construction Skills Plan for 2022
The Construction Leadership Council (CLC) has published an update to its sector-wide skills plan for construction and the built environment.
The Skills Plan is a cross industry collaboration. One year on from CLC’s first plan, the outlook for construction and the built environment is more positive.
A range of indicators and forecasts are pointing to sustained growth in 2022/23 and in future years. But with growth comes greater skills challenges, CITB’s Construction Skills Network forecasts are likely to show an annual need to recruit more than 50,000 workers above current trends.

Mark Reynolds, Group Chairman and Chief Executive of Mace and Sponsor for the People and Skills Network, said: “We can make fantastic progress if we get more parts of the industry involved in what we are seeking to accomplish. The new skills plan update will help us to achieve our goals by setting out where we want to be by the end
of this year and outlining how our industry can get involved.
“This year’s CLC plan includes improving awareness and take up of existing careers programmes, including supporting 3,000 employers to deliver Fairness, Inclusion and Respect sessions, securing 1,700 active Construction STEM Ambassadors and delivering 28,000 work experience taster sessions.
“We will continue to work together in helping the apprenticeship system meet the industry’s needs, with a focus on increasing apprenticeship starts and completions.”
This year CLC is focussing its efforts around four strategic priorities with a spotlight on creating the right culture change and broadening diversity:
• Improving access to opportunities for all
• Boosting all routes into industry
• Ongoing collaboration to develop competence frameworks
• Preparing for the future of construction
Submissions open for LI awards
Landscape projects that address climate change, habitat restoration and biodiversity loss and those that promote health and wellbeing can now enter the renowned Landscape Institute (LI) awards.

Submissions from any individual, organisation, employer, government or university or combination of groups across the globe can enter until Thursday 7th July. Building on the success of the last two year’s virtual events, which attracted over 1,600 attendees combined, this year’s awards will be held both virtually and physically at the Troxy, London, on Thursday 24th November 2022. The hybrid format will allow attendees to join from all over the world, promoting discussions and showcasing projects which combat climate change, support health and wellbeing, promote biodiversity and “level up” local spaces at a global scale.
CPI announces Independent Chair and Board
Construction Product Information Ltd (CPI), responsible for managing the Code for Construction Product Information, is pleased to announce the appointment of its first independent Chair and Board of NonExecutive Directors.
The Board has been created to provide robust independent governance and accountability of the Code. The Board is responsible for providing effective leadership in collaboration with CPI’s Chief Executive, Amanda Long. David Topliffe (chartered chemical engineer; past chemical industry senior manufacturing executive) has been appointed as the independent Chair of the skills-based Board of Non-Executive Directors of the not-for-profit organisation.
In addition to David, the Board comprises five Non Executive Board Directors: Sarah Atkins (insight led transformation not-forprofit industry standards body); Ian Bretman (extensive experience with voluntary standards initiatives, including Fairtrade); Catherine Fyfe (Deputy Chair of the CPA’s Marketing Integrity Group; Divisional Marketing Director of Polypipe); Tom Loder (Multiplex as Head of Strategy; Landscape Architect) and Susanne Pugsley (marketing and business development specialist in the legal sector and beyond).
News To make an enquiry – Go online: www.enquire2.com or post our: Free Reader Enquiry Card
6

Next day delivery if you order online by 9pm.* Lightning quick delivery. ElectricalDirect.co.uk Pick. Click. Deliver. *Exclusions apply. Enquiry 52
Project to modernise energy rating scheme
BRE has announced a new project with BEIS to improve and modernise the methodology used to measure the energy and environmental performance of UK homes.
As part of a three-year project, BRE will be developing a new version of the Standard Assessment Procedure (SAP), the government’s system for assessing and comparing the energy rating of residential dwellings.
This methodology is also used to create the information on Energy Performance Certificates (EPCs) and to show compliance with the energy conservation requirements of Building Regulations in the UK.
The project will see BRE lead a number of organisations and individuals in academia and industry to deliver a new methodology – known as ‘SAP 11’ – which will be used by governments and industry to better measure and understand the energy performance of homes. As part of SAP 11, BRE will drive a ‘root and branch’ review of the existing methodology to create a new version that is better suited to modern and dynamic technologies which will help decarbonise the UK’s housing stock, such as heat pumps, renewables, storage technologies and smart control devices.
Specifiers’ guide to partitioning
The Finishes and Interiors Sector (FIS) has launched a Specifiers’ Guide to Partitioning to help specification writers fully understand the criteria when writing a specification for partitioning, including moveable walls and pods.
The Specifiers’ Guide to Partitioning was produced by the FIS Partitioning and Pods Working Group which comprises representation from manufacturers,

SAP 11 is expected to be ready for use as part of the Future Homes Standard – a set of measures to be introduced on new homes built from 2025, to ensure they are fitted with low-carbon forms of heating, in line with the UK’s wider net zero drive.
BRE’s methodology development will be guided by organisations and individuals within its steering group, who will either support the development of the method directly or be involved in the reviewing and validating process. This includes Sustenic, Loughborough University, Kiwa, University of Strathclyde’s Energy Systems Research Unit, AECOM and the Chartered Institution of Building Services Engineers (CIBSE), as well as Chris Martin and John Tebbit, two leading individuals in field trial design and product performance, respectively.
John Henderson, Project Director, BRE said: “As the UK begins to escalate its net zero initiatives, SAP 11 will be instrumental in the effort to decarbonise the nation’s existing housing stock and ensure the use of low-carbon heating in new homes. As the new methodology will improve EPC accuracy, energy efficiency measurements will be more reliable than ever. Effective assessment of energy performance is going to be absolutely central to our progress towards net zero.”
designers and contractors working in the sector.
Pulling together decades of experience, this guide is the fourth in the series of guides and is designed to help specifiers and designers understand the questions that should be addressed before the specification can be produced and then how the specification should be structured, and which standards referenced.
New awards celebrate façade engineering

Entry for the Façade 2022 Design and Engineering Awards in association with Zak World of Facades is now open.
The Society of Façade Engineering (SFE) are relaunching the awards this year with new categories celebrating the key discipline of facade design, engineering and application.
Following the success of previous year’s competitions, the award categories have been expanded to include Project of the Year, Young Façade Engineer of the Year, Product of the Year and Lifetime Achievement.
The Façade 2022 Design and Engineering Awards recognise and reward excellence and achievements in façade engineering, raising the profile of, and drawing attention to, the importance of this discipline in modern architecture. Previous winners have included the Bloomberg HQ in London, and the Morpheus hotel in Macau, China.
News To make an enquiry – Go online: www.enquire2.com or post our: Free Reader Enquiry Card
8
THE HEIGHT OF LUXURY THE CONVENIENCE OF GAS
Elegant, flexible and energy efficient





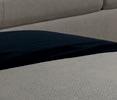



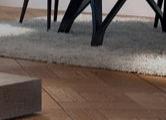




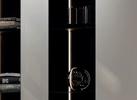







































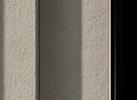














































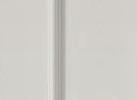




































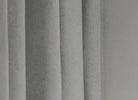








































DRU Maestro 60 Tall gas fires are available in front, 2-sided and 3-sided options. With a maximum height of 1.2 metres, they are suitable for new-build or refurbished developments.
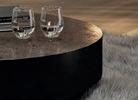








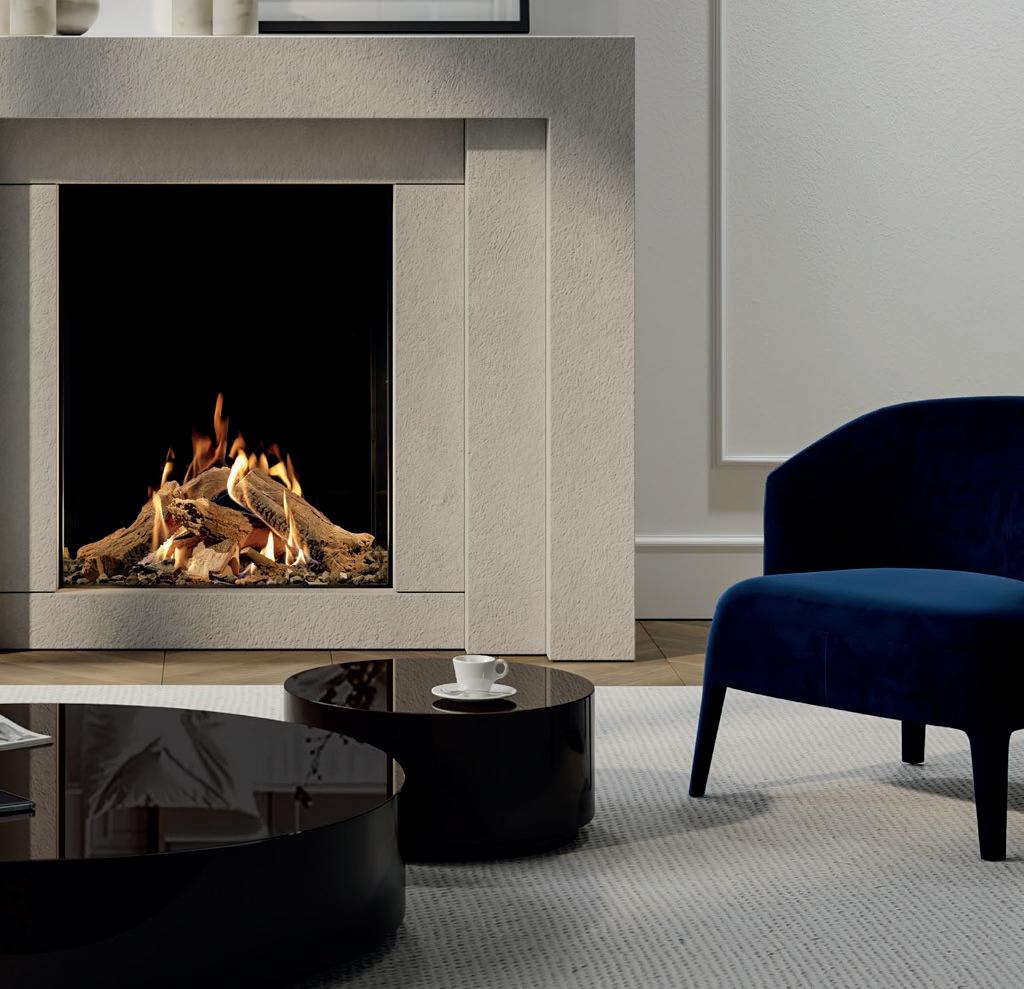
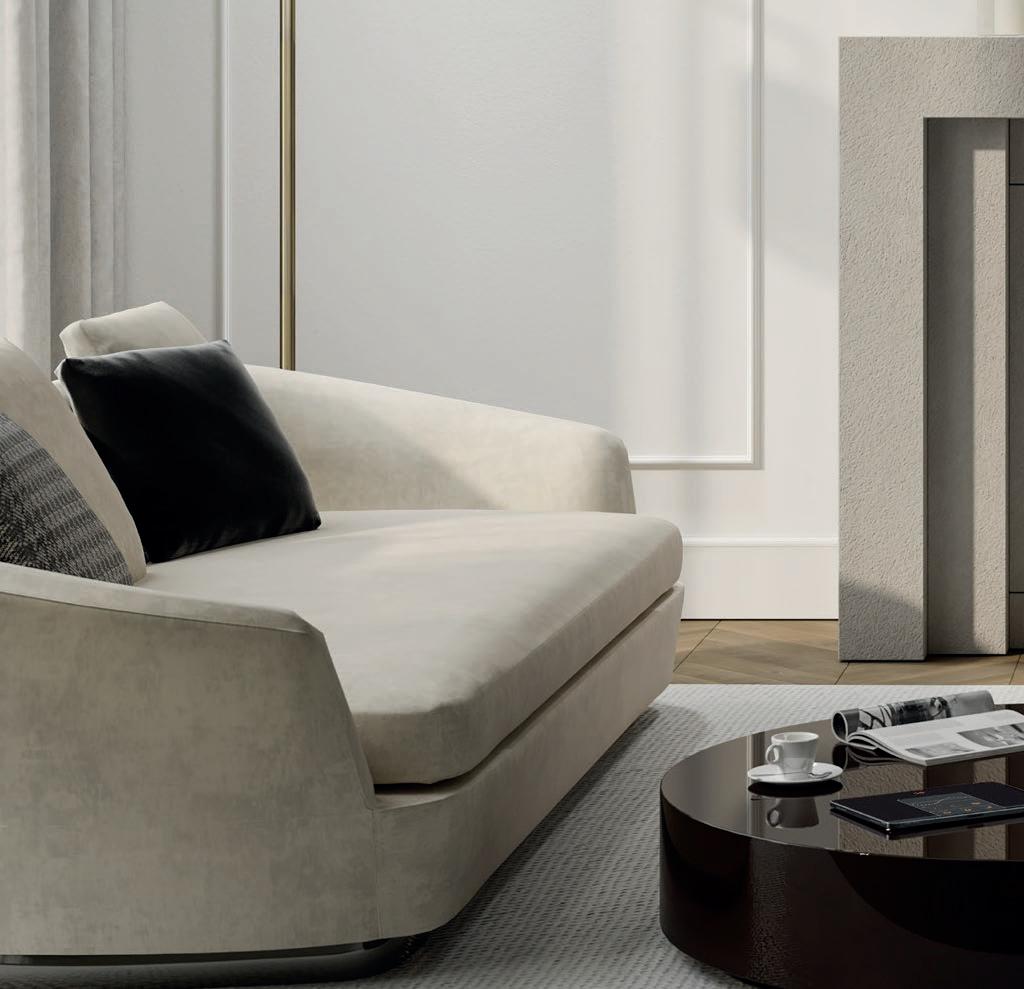
And with the exclusive DRU Fire app, you can control the flame picture and gas consumption with ease.























Online CPD course for architects and specifiers





















































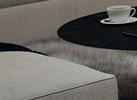










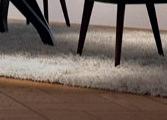














































































































































































































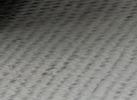






































































































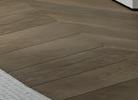
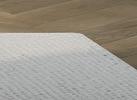














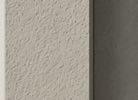


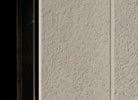





































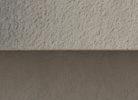






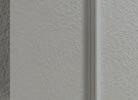
























































































































DRU is the only UK fireplace supplier to provide a fully comprehensive, RIBA approved online CPD course for this important product range. The course covers gas and wood burning fires, with essential guidance on fuel options, flue types and energy efficiency directives.
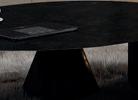













Visit: ribacpd.com/dru















 DRU Maestro 60 Tall front gas fire
DRU Maestro 60/2 Tall 2-sided gas fire
DRU Maestro 60 Tall front gas fire
DRU Maestro 60/2 Tall 2-sided gas fire
DRUFIRE.COM Enquiry 53
Practical rainwater solutions for period projects
Specifiers often face barriers when sourcing suitable and affordable alternatives to the products which form an essential part of the character in listed and period style buildings. The arrival of specialist alternative products is now giving specifiers more choice to match the required performance without compromising architectural intent.

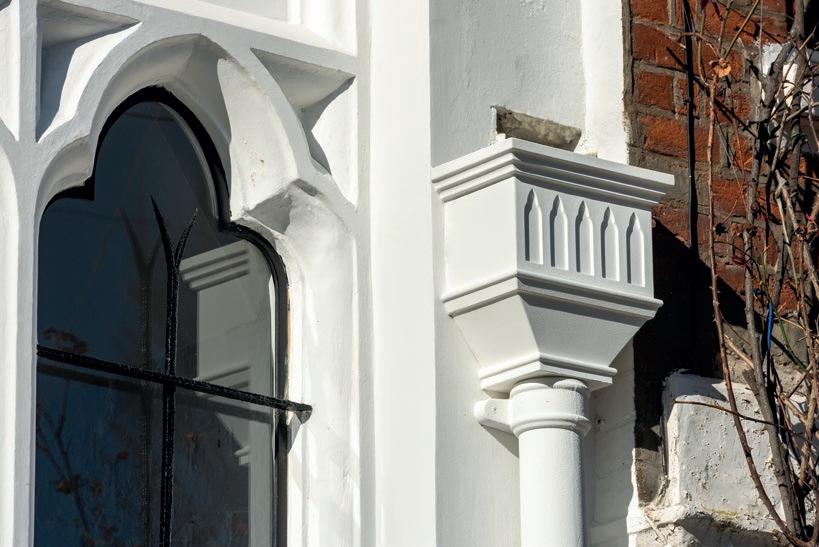

The need for cast iron alternatives can arise in a wide range of refurbishment, conservation and even new build projects and now Brett Martin has developed a polymer-based cast iron effect system which offers outstanding versatility and performance. The Cascade range is moulded to create the same aesthetic as original cast iron systems enabling specifiers to achieve the desired balance in design.
At a fraction of the price to buy, install and maintain, these plastic rainwater solutions have been paired with soil systems sharing the same surface finish providing a total solution for these visible building components.
There are health and safety considerations when specifying cast iron drainage systems due to their significant additional weight which makes them more difficult and costly to install. Quick to fit and simple to cut, the plastic ranges on the other hand are so much lighter and easy to manoeuvre when compared to cast iron, resulting in less hazardous installation at height.
To ensure each rainwater system can be designed to meet every client’s demand,
there are an expansive choice of options and gutter profiles available for domestic builds and refurbishments. From the domestic style of gutter to high-capacity systems for larger scale commercial projects, plastic rainwater systems are also compatible with existing cast iron systems and have been carefully designed to replicate original features, dimensions and detailing.
In addition to the popular Classic Black colour, Cascade is also available in a choice of seven heritage colours, all of which cater to the subtle nuances of local vernacular architecture. Cascade is also UV stabilised for a maintenance-free system that will stay looking great and working well for years and comes with a 10-year guarantee.
For the restoration of historic Stapehill Abbey where the developer Ankers and Rawlings committed to retaining many of the abbey’s original period features, the choice of a costeffective rainwater system had to match the aesthetics of cast iron, whilst offering all the benefits of plastic materials.
To meet these requirements, Scott Worsfold Architects specified Brett Martin’s Cascade cast iron effect rainwater system comprising
a 115mm Deepstyle gutter and 68mm round downpipe in Classic Black. In addition, dated ‘2017’ Cascade hoppers were also specified bringing further period authenticity to the restoration.
Rainwater systems play an absolutely essential role in collecting and removing rainwater. As budgets are increasingly stretched and tight deadlines dictate product specification, specifiers must be aware of every product’s cost – in both materials and labour. With a price tag in line with modern construction, and an appearance that blends the past with the present, Cascade is the ultimate plastic rainwater system.
News
10
To make an enquiry – Go online: www.enquire2.com or post our: Free Reader Enquiry Card
Brett Martin – Enquiry 54
Mapei system protects and complements beachfront
A Mapei Concrete Repair and Protection System has been specified for repair works at Shoreline Restaurant & Bar in Devon.
The contemporary glass-fronted venue overhangs Paignton’s Eastern Esplanade and benefits from panoramic sea views.
Working for Main Contractor TDA Group, South West Concrete Repairs undertook site tests to identify defective areas. Once completed, South West Concrete developed a specification with Mapei in which all deteriorated and loose concrete was removed to form a sound, strong substrate with a rough surface. The exposed reinforcement rods were cleaned of all rust, then treated with two coats of one-component corrosion-inhibiting cement mortar, Mapefer 1K.
When completely dry, thixotropic cementitious mortar Planitop Smooth & Repair R4 was prepared by combining with clean water, with the addition of set-retarding admixture Mapetard ES to extend the workability of the mortar. As Planitop Smooth & Repair R4 can be used between 3mm and 40mm, it helps to reduce dust and noise during preparation and the same product can be used to repair and profile the concrete.
Due to the weather conditions, the repair works were completed as part of the first phase of works and Elastocolor Paint AntiCarbonation Coating System was then applied later.
Mapei Elastocolor Paint is an elastic anti-carbonation coating which protects concrete and cement renders from the aggressive elements that can cause corrosion, making it an ideal choice in this instance for long-term coastal protection.
Elastocolor Paint is offered in a wide range of colours. For this particular project, Elastocolor was applied to an area of 500m²; the shade chosen from the extensive Mapei ColorMap colour range complemented the restaurant and its beachfront setting.
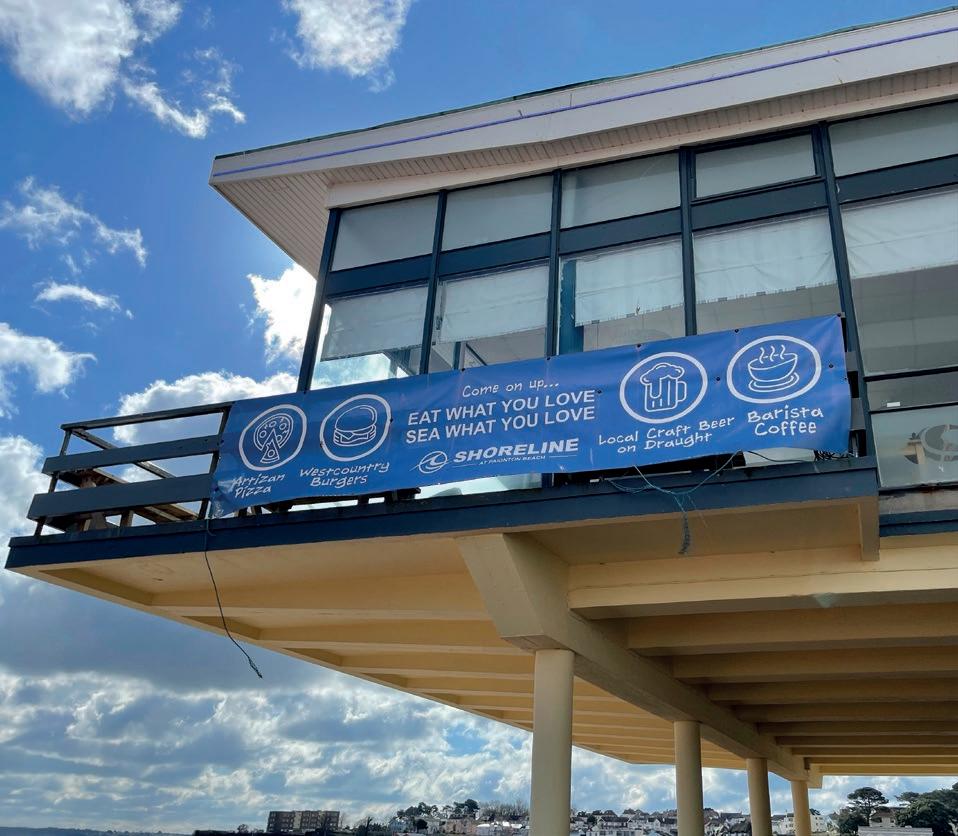
● Available as single- and double-leaf door, as well as fixed glazing with a maximum size of 5000 × 4000 mm

News 11 Enquiry 56
● For elegant partitioning with maximum transparency
Design 304-22
loft doors: For the perfect industrial style 01530
doorsales.lei@hormann.co.uk
● With door fittings in distinguished Jet black RAL 9005 or stainless steel
Steel
516868
Mapei
– Enquiry 55
A modern approach to creating high quality student accommodation


The £75m St Mark’s project at the University of Lincoln will provide 1,400 student flats in ten separate accommodation buildings. The scheme will also deliver new retail and leisure, housing, a hotel, and improved parking.
The development of a new student village in the heart of Lincoln follows the 2017 outline planning approval received for the redevelopment of St. Mark’s Shopping Centre. Corstorphine & Wright’s design takes reference from both the masterplan, and the neighbouring University of Lincoln’s Brayford Pool Campus.
Appointed by Aberdeen Standard, the architects have taken the opportunity to develop, integrate and enhance the masterplan proposals to deliver a detailed vision for the student accommodation.
Homes for 1,372 students are provided across 10 buildings, ranging from 4 to 10 storeys in height.
Associated internal and external amenity space, cycle storage and management facilities complete the development, seeking to provide a cohesive student community within the heart of Lincoln, significantly on the campus doorstep.>>
Project of the Month To make an enquiry – Go online: www.enquire2.com or post our: Free Reader Enquiry Card 12
Project: St Mark’s at the University of Lincoln Architect: Corstorphine & Wright Suppliers: Phoenix Brickwork, EH Smith Architectural Solutions; Bailey Streetscene; RubberBond; PCE Ltd; Elements Europe
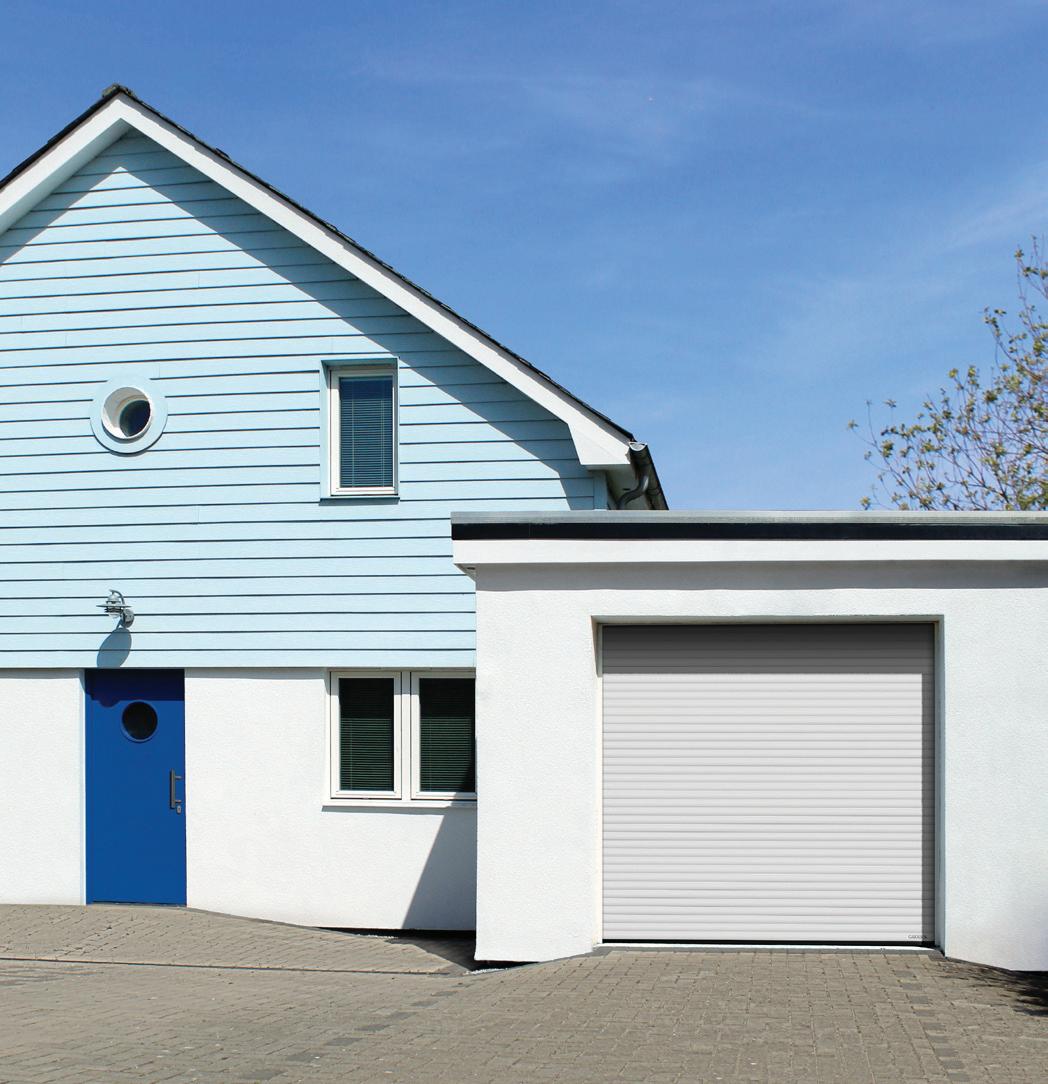



















News 13 Enquiry 57 Enquiry 58 Choose from a full range of sizes up to 5000mm wide and 3100mm high GaraGlide Roller Doors Space Saving and Convenient CALL 01935 443722 TO DISCUSS YOUR PROJECT Full box cover protects door curtain when door is open 1 2 3 1 2 Wired optical sensor to stop door safely 4 Electrically operated and supplied with 2 handsets 3 75mm guide rails suitable for narrow fitting conditions 4 TECTUS® THE COMPLETELY CONCEALED HINGE SYSTEM www.simonswerk.com The exceptional variety of finishes offers maximum design options. The hinge system TECTUS can be seamlessly integrated into every door or by design stand out in contrast. Visit us! 45 Great Sutton Street, London, EC1V 0DE CLERKENWELL DESIGN WEEK 24th – 26th May 2022 SIM_Anz-2022_Tectus-Oberflaechen+MHClerkenwell+ShowroomLondon_UK_halb_90x260_RZ.indd 1 01.04.22 10:14
>> “The overarching concept for the proposals is to create a holistic ‘student village’, a place that residents can identify as home within a busy city location,” explained the architects. “This approach has informed the design on a macro and micro scale; from masterplan to facade detail.
“Rather than enclosing the courtyards with L-shaped blocks, a series of linear buildings meander through the site allowing daylight penetration to the amenity spaces, following the natural flow of the site northwards towards St. Marks and the city beyond.
“The twisted building forms ensure that bedroom windows avoid direct overlooking, and provide variation to the size and form of the courtyard spaces between. This intentionally provides a hierarchy to the ‘inbetween’ spaces, with the larger courtyards placed where gatherings can be expected and promoted.
“The progression in height with distance from the main carriageway preserves views to the Cathedral and City to the North, and places the larger buildings in a location to lesson impact upon Tritton Road.
“The architectural treatment follows a set of established principles, providing a coherent identity to the student village, whilst each building takes on individual characteristics and details to provide variety at both street level and from long-ranging views.
“Whilst the development is comprised clearly of ten buildings, these forms are sub-divided to reduce scale and
Phoenix Brickwork has laid its one millionth brick (representing over 200km of bricklaying) at St Marks.
Christian Watson, Group Chairman of Phoenix Brickwork, said: “This project has been an enjoyable one and that is why we wanted to celebrate laying a million bricks at St Marks.
“We have really enjoyed working alongside fellow construction giants to bring this development to life.”
Keith Shipley and Karl Hunt, Site Managers for Phoenix Brickwork, have been instrumental in overseeing the company’s contribution to the development.
Keith Shipley said: “The new student housing in Lincoln is extremely impressive,


facilitate change in character. Typically, the centralised core to each building is identified by a contrasting material, breaking the roofline and elevational rhythm. This serves two functions; reducing the apparent mass along with communicating the internal organisation of cluster apartments arranged around a central core. The selection of material tone reflects the dialogue held with the
and we have felt enormously proud to be involved.
“The team at Phoenix Brickwork have worked so hard on this development and it has been exciting to see the student accommodation take shape.”
In a statement, the University of Lincoln said: “The University of Lincoln continues to attract students from across the UK and around the world, underpinned by our record for teaching quality and an outstanding student experience.
“The St Marks student accommodation development will deliver a further step change in the availability of high quality, university-managed student accommodation in Lincoln and is proving to be in high demand.”
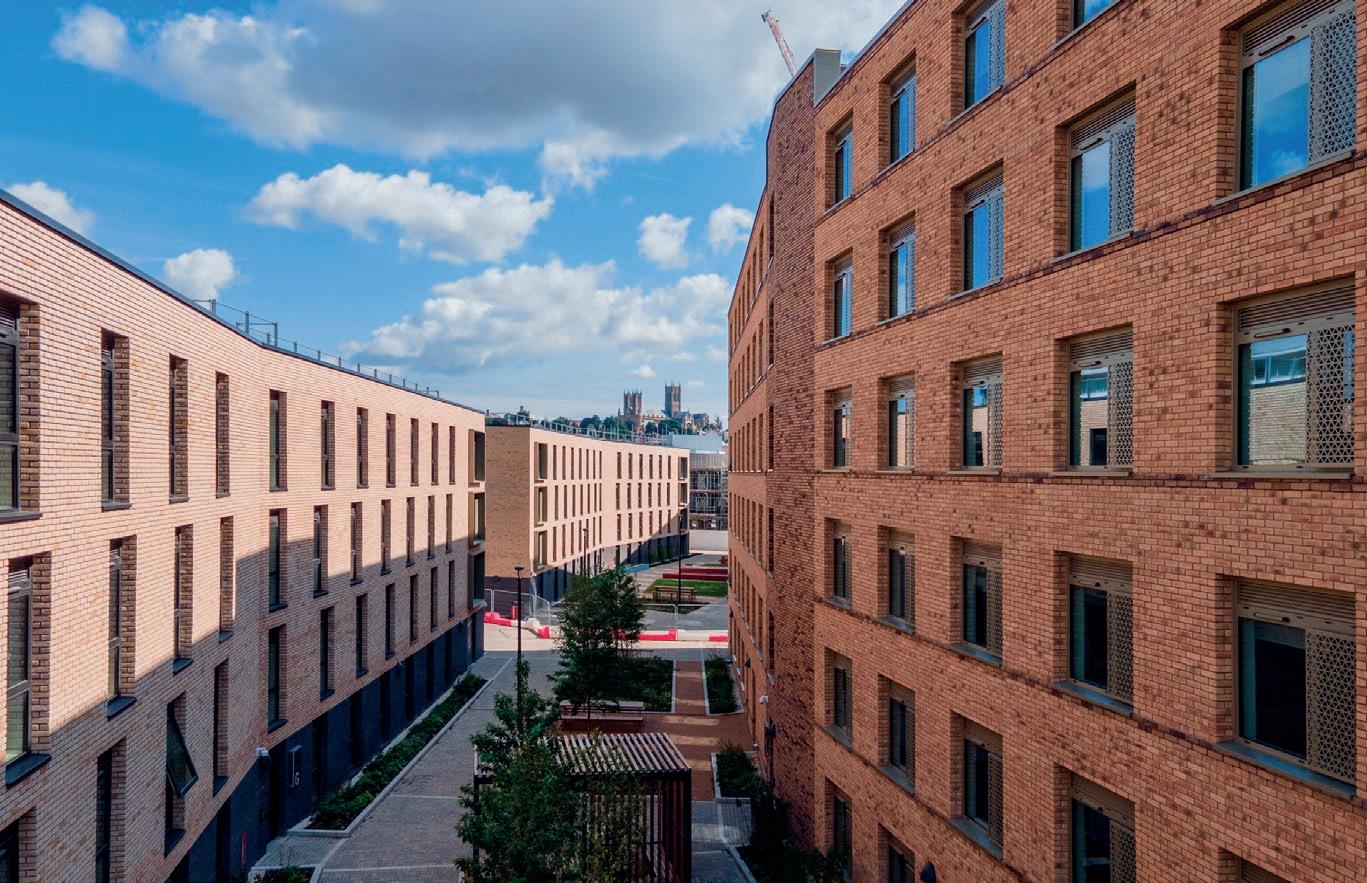
City Council, with a range of brickwork and cladding materials responding to both immediate context, university, and the city beyond.
“A restrained palette of high-quality materials provides contextual reference and continuity across the development, resulting in a series of buildings that will stand the test of time.”
Project of the Month To make an enquiry – Go online: www.enquire2.com or post our: Free Reader Enquiry Card 14











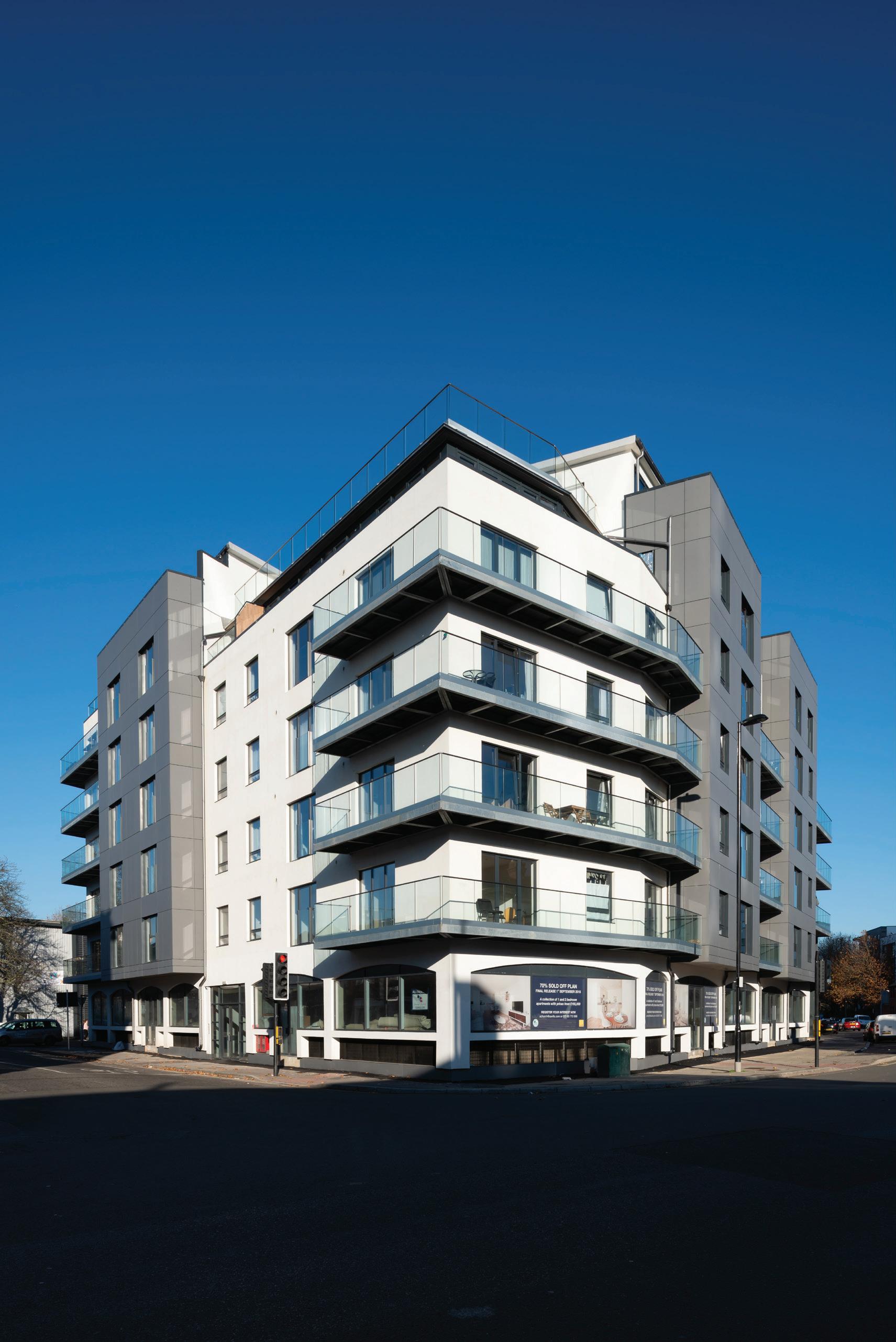

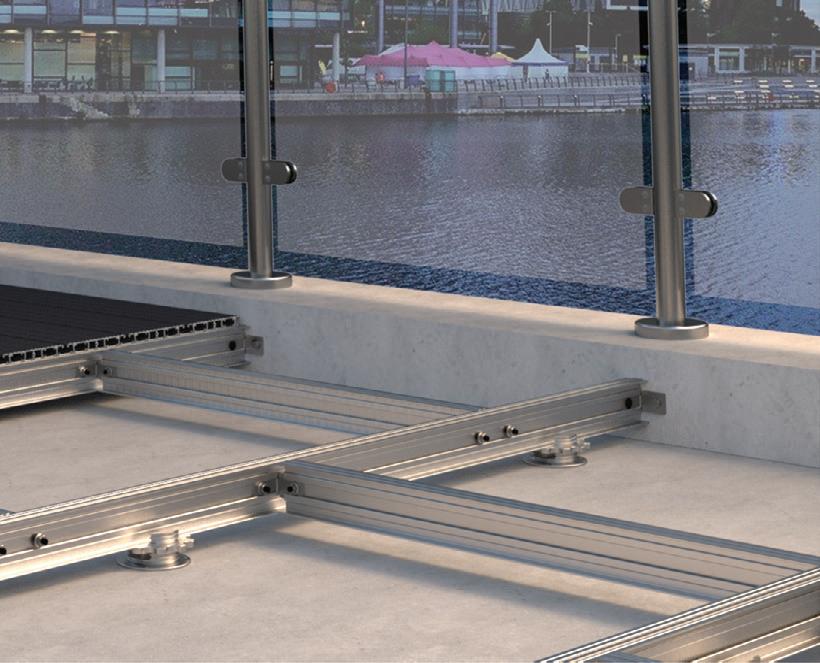




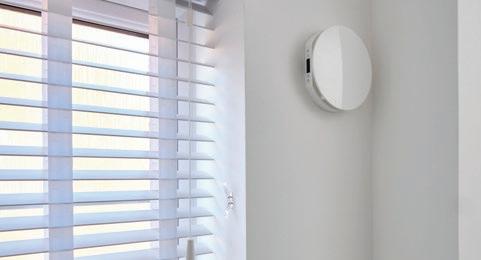





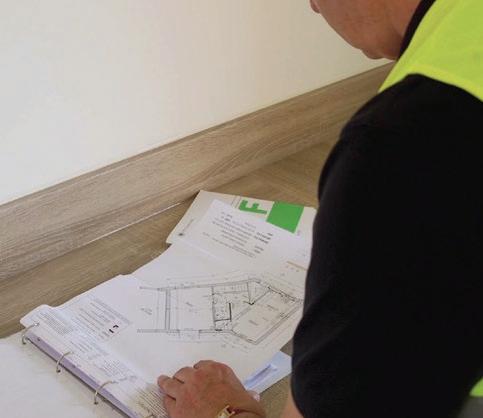






















News 15 Enquiry 60 High Rise Joists Commercial Cradles BRUNDLE F.H.BRUNDLE SERVING THE TRADE SINCE 1889 For more information 01708 39 80 22 sales@brundle.com www.fhbrundle.co.uk FREE DELIVERY ON ORDERS OVER £150 NO TRADE ACCOUNT REQUIRED COMPETITIVE PRICES 10,000 PRODUCTS FROM STOCK ORDER ON THE PHONE OR ONLINE 24/7 ALUMINIUM DECKING SYSTEM A1 & A2fl-s1 FIRE RATED Synergised™ ORDER A FREE SAMPLE FREE SAMPLES Increase in ventilation requirements? Let us clear the air. The revised Building Regulations require an increase in ventilation to improve indoor air quality and balance the need for more energy efficient residential dwellings. Talk to us now to discuss how we can explain the changes and offer our expert advice on ventilation to help clear the air. Visit our dedicated help pages at: titon.com/regulations Call us on 01206 713800 or email enquiries@titon.co.uk Revised Building Regulations: Ventilation & Energy Efficiency NEW NowPartFCPD Available Let us clear the air - Half Page V2.indd 1 18/03/2022 14:26:01
Franke celebrates triple success at Red Dot Design Awards 2022
Gaining three accolades across its sink, tap and cooker hood categories, Franke has demonstrated an exceptional performance at the Red Dot Design Awards 2022, one of the most important international design competitions that recognises excellence in product design.
Franke has secured the coveted awards in the Product Design Category for its newly launched All-In flexible food preparation system, Maris Bowls Fragranite sink range and Smart Suspended cooker hood.
Franke’s new All-In food preparation system is designed to transform any kitchen sink into stylish and ergonomic workstation. It features eight versatile accessories, made from sustainable and hygienic materials, which maximise workspace and support workflow, allowing users to shift seamlessly between food preparation tasks.

The minimalist Maris Fragranite Undermount sink range is designed to support modern, busy kitchens and features a model with an extra-large bowl, which is ideal for washing
up big and bulky items without any excess splashing and water spillages. Made from hygienic and durable Fragranite, Maris reflects the trend for coloured finishes with its availability in four on-trend shades of Matt Black, Stone Grey, Polar White and Coffee.
The Smart Suspended cooker hood makes a striking statement with its on-trend lamp lookalike design in Matt Black, Matt White and Stainless Steel. An extension to the popular Smart Deco range, Smart Suspended is the perfect accompaniment to an island unit and keeps kitchens steam and odour free with its high performing motor which offers an extraction rate of 740 m³/h at maximum speed and an energy efficiency rating of A.
Franke – Enquiry 61
Wraptite helps hospital promote healthy buildings
The Wraptite® external air barrier system from the A. Proctor Group is achieving an efficient airtightness solution at two new-build extensions to the Connolly Hospital in Dublin.
The Wraptite system is the only selfadhering vapour permeable air barrier certified by the BBA. It combines the critical properties of vapour permeability and airtightness in one self-adhering membrane.
The high vapour permeability of the Wraptite air barrier allows the substrate beneath to dry quickly and moisture vapour to escape and reduces the likelihood of mould, mildew, condensation, timber distortion and metal corrosion. Designed by architects MCA Dublin, contractors McLaughlin Taylor installed the Wraptite System as an external air barrier and alternative to a traditional standard breather membrane.
The use of conventional membranes would have required mechanical fixing and added to the installation time. As an alternative, the Wraptite self-adhesive membrane was
applied externally, quickly and easily to the external steel frame in continuous pieces.
Internal air barriers can be complex and costly to install due to accommodating building services such as electrical, lighting, heating and drainage systems. Positioning
an air barrier on the outside of the structural frame simplifies the process of maintaining the envelope’s integrity, with fewer building services and structural penetrations to be sealed.
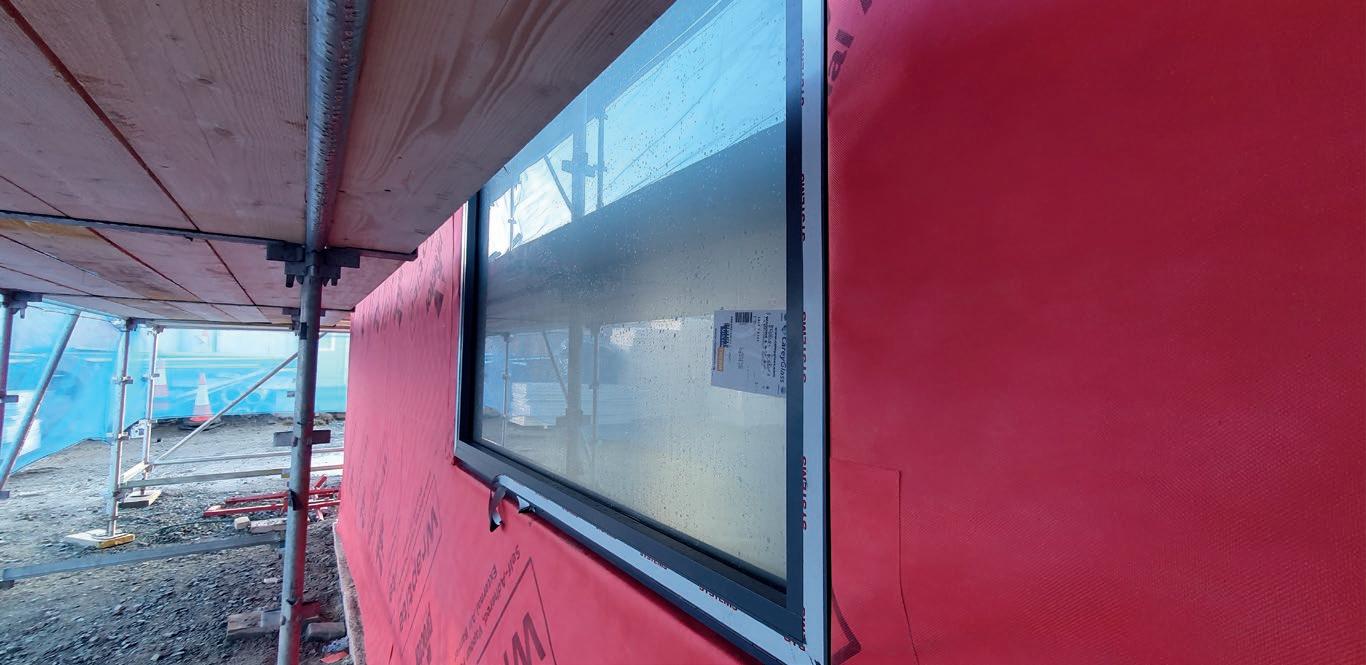 A. Proctor Group – Enquiry
A. Proctor Group – Enquiry
62
News To
– Go
or post our: Free Reader Enquiry Card 16
make an enquiry
online: www.enquire2.com


Enquiry 63
Architectural casings –Encasement’s
undercover story
Decorative architectural casings are now a common feature in contemporary building design as they provide a versatile, effective and stylish method of concealing structural steelwork, concrete support columns and building services, often within the same product.

Interestingly, the use of column casings, hasn’t always been as widespread as it is today. Originally, their primary role was purely to conceal structural supports
with comparatively little consideration for the potential of adding visual appeal to a building.

However, since the early 1980s their use has grown dramatically as specifiers recognised the benefits, which stimulated demand for a wider choice of materials, sizes and increased aesthetics to meet a broader range of applications.
Influenced by the increasing scope of specifications, Peterborough based decorative casing specialist, Encasement, continually evolved and expanded its product range to meet these wider project requirements.
The combination of practicality, versatility and aesthetics has been at the centre of the wide range of projects undertaken by the company in a diversity of sectors that includes retail, education and healthcare, as well as hotel, sport & leisure and commercial refurbishment and building re-purposing projects.
Key to the wide range of column casings projects is the number of options available to specifiers. These include several materials, as well as an array of finishes and the ability to select from standard shapes and sizes or create bespoke manufactured designs.
As a result, Encasement products have been specified and installed by many wellknown brands, including Porsche; TATA; Premier Inn; Kia Motors; Halfords and Tesco together with a wide range of retail outlets, hospitals, universities, leisure projects and office buildings across the UK.

The company’s column casings products include the pre-formed plywood Circa and Quadra ranges, together with the Forma metal range. Alongside these, Encasement’s Polyma GRP and Gypra GRG casings are moulded, respectively, from glass reinforced polymer and glass reinforced gypsum.
The range is completed by Metza, which is a specialised solution for use with mezzanine floors that provides up to 2 hours fire protection to the floor support columns.
Although every column casing in Encasement’s range is suitable for interior use, the Polyma and Forma ranges are also widely used for exterior projects, due to their inherent weather resistance and durability.
Available in aluminium or stainless steel, Forma casings can be specified as circles, with diameters from 250mm up to 1000mm, or in square, rectangular or hexagonal forms, as well as unique custom profiles. The choice of finishes is also extensive and in addition to RAL colour PPC coating options, various brushed, anodised, embossed and textured finishes are also available, including Rimex.
Strength, durability and colour choice are also features of the Polyma GRP
News To make an enquiry – Go online: www.enquire2.com or post our: Free Reader Enquiry Card 18
Birmingham Dental Hospital
Premier Inn – Cardiff Bay
range. As the products are moulded, this manufacturing process allows a high degree of design flexibility with shape; size and colour options all open to specification to meet bespoke project requirements, as well as standard profile options.
Projects, such as Kia Motors’ flagship London showroom, Premier Inn’s flagship hotel in Cardiff and the Birmingham Dental Hospital, perfectly illustrate the versatility of ‘Polyma’ and ‘Forma’ column casing solutions and suitability for bespoke solutions.

At Kia, Forma column casings are stacked to reach the 8.1 metre showroom height while the Premier Inn uses yellow GRP casings to conceal diagonal structural steelwork along the full length of the hotel’s exterior. Forma is again used at Birmingham’s Dental Hospital to create a 25-metre-high semi-elliptical design as part of its glazed front elevation.
Where casings are required purely for interior use, the Circa and Quadra ranges allow circular, square and rectangular profiles to be specified while also providing a wide choice of finish options with decorative high-pressure laminate (HPL) finishes being the most popular.
In addition to resisting damage, scuffs and scratches, laminates provide the specifier with an extensive range of finish options, which include plain colours, wood grains and metallics, as well as textured and real wood veneers. Circa is also available as an unfinished plain casing for on-site painting and decoration.
Both Circa and Quadra are manufactured as standard from EUTR/UKTR compliant
and sustainably sourced timbers, while an FSC® certified option is also available to aid compliance with sustainable building codes and timber procurement policies, where specified.
As a result, a wide range of sizes is available, which allows specifiers to choose not only circular and square, but also extended circles and rectangular profiles that use additional pre-sized infill panels to give greater design versatility.
Among the many Circa installations are Liverpool University, Gateshead International Stadium and Gatwick Airport’s South Terminal are major installations while typical Quadra’ projects include Farnborough College 6th Form Centre, Worksop Bus Terminal and the Dame Kelly Holmes Sports Centre.
Alongside the company’s column casings, its Vecta building lining system provides a high-quality solution for interior wall linings, lift lobbies, bulkheads and reveals. Combining practicality, aesthetics and durability, Vecta is widely used in retail, education and commercial buildings, such as Tesco, South Bank University and Prêt a Manger, as well as prestigious office developments, including Wellington House and the Carmine Building in London.
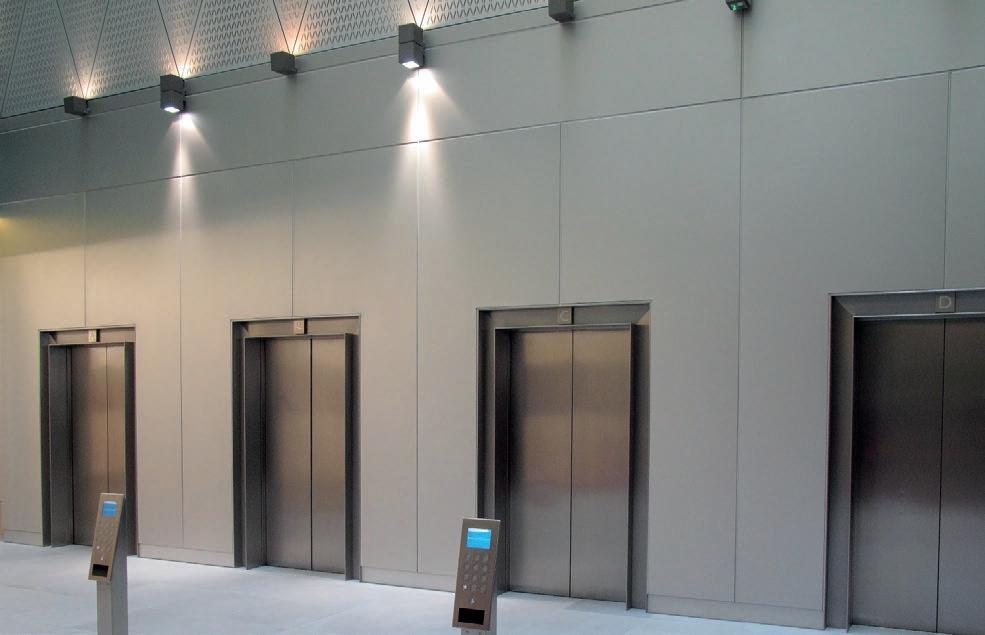

Encasement’s Managing Director, Martin Taylor, explained: “Our column casings range has been configured to provide the widest possible choice, so that we
can meet the diverse needs and creative demands of architects and specifiers, as well as other disciplines that have an influence on the specification process. Column casings need to combine both practicality and aesthetics and we’ve taken a lot of care to ensure our range meets both of these key criteria.”
He added: “The Vecta interior building lining system is a versatile bespoke solution that allows specifiers to source a range of specialised decorative finishing products from an experienced single supplier.”
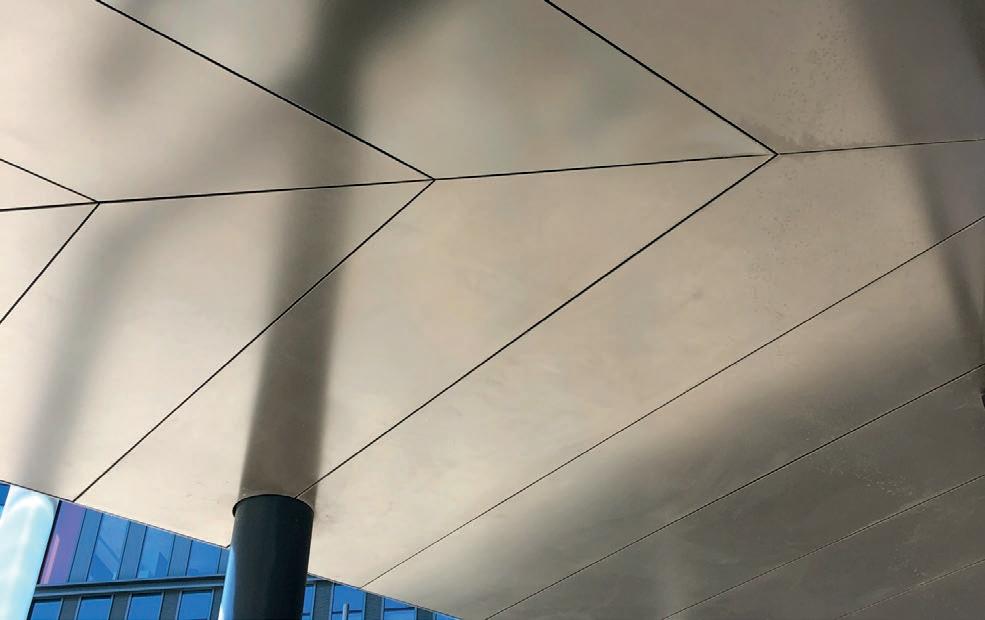
Alongside its wide product range, a supply and install service is also offered by Encasement, which enables the company to maintain complete control over the installation while also providing dedicated solutions to meet the specifications and requirements of column casing and building linings projects.
A full range of, literature, case studies and detailed product information is available online from the company’s website, www.encasement.co.uk. In addition, detail drawings in DWG and PDF formats are available for download alongside specification clauses and brochures covering the complete product range. Information is also available by calling 01733 266889 or e-mailing technical@encasement.co.uk.
Encasement – Enquiry 64

News 19
Gateshead International Stadium
Farnborough College
Above: Carmine Building, London. Below: Vecta soffit linings
Sika leading the way with first ever Silver Cradle to Cradle Certified® roofing membrane
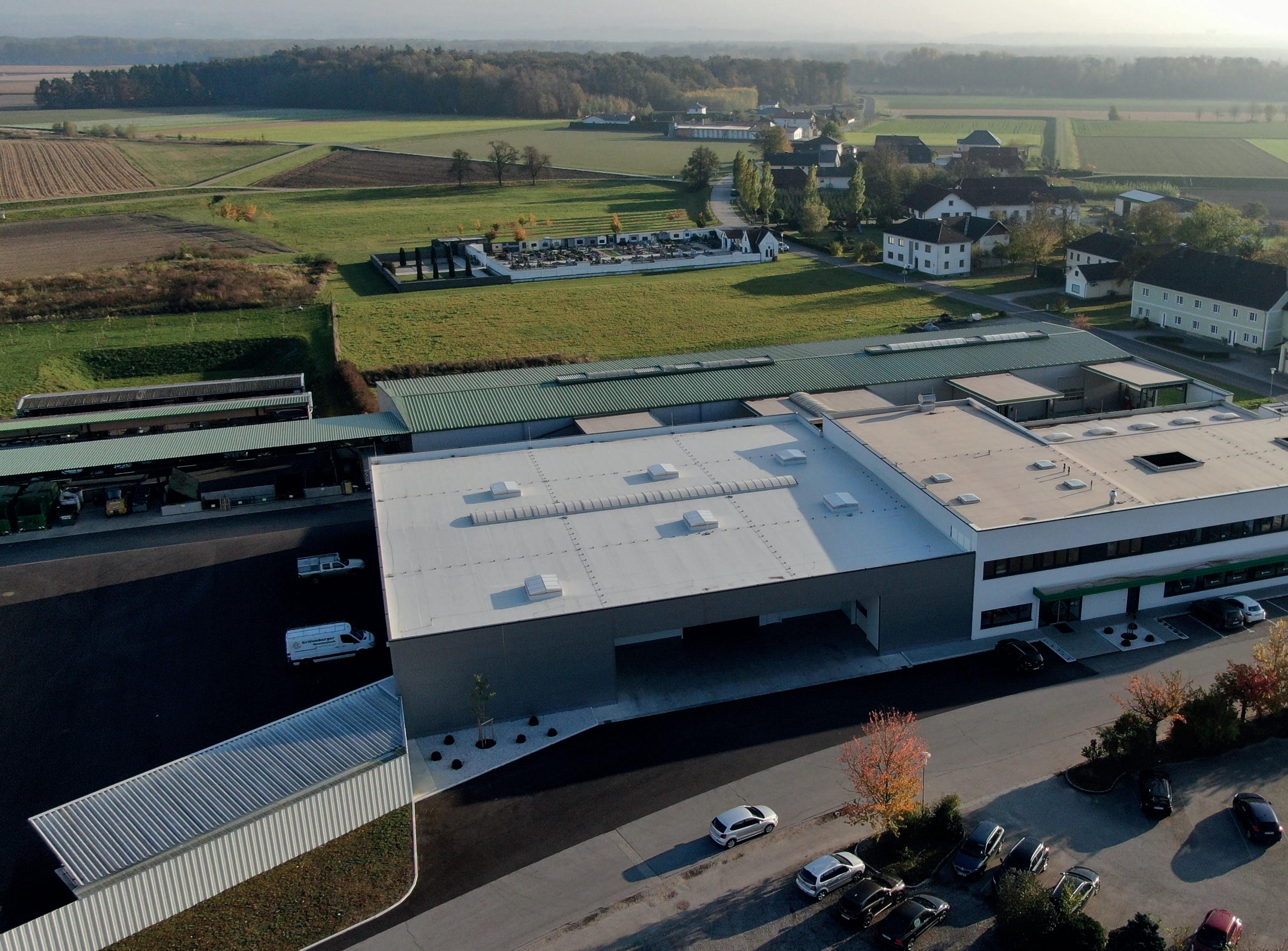
Governments, the general public and companies alike are demanding more in terms of sustainability. Which is why the launch of the Cradle to Cradle Silver Certified® Sarnafil® Advanced Technology – the first roofing membrane to meet this level of sustainability criteria – is an exciting development for the UK roofing industry.
Malleable, durable and sustainable: the versatile new Sarnafil® AT technology has all the ease of use and exemplary attributes associated with single-ply roof membranes, but elevates them to a higher level, into one new ‘Advanced Technology’ Sarnafil® AT. The technology combines the advantages of FPO and elastomer membranes (as a hybrid).
Ease of application and a long-lasting, highlevel performance are just a few features of this cutting-edge new technology. But as exciting and innovative as the practical uses
of Sarnafil® AT are, it is its exceptionally high level of sustainability certification which is an especially intriguing new development for the industry.
With sustainability once again coming to the forefront of an increasingly environmentallyconscious market, improved sustainability credentials of products are becoming an expectation, not a desire. The building and construction sectors are historically a heavy contributor to carbon emissions, and are responsible for almost 40% of global CO2 emissions. With government initiatives in the UK pushing for a greener,
more eco-friendly future, the focus on replacing existing methods and products with sustainable alternatives is quickly intensifying.
What only a decade ago seemed an unlikely and distant future is being forged in the present by pioneering products like Sarnafil® AT, which now offers a more sustainable option for single ply membranes in the UK without compromising on quality.
With the introduction of the Green Claims Code into legislation in 2021, companies must ensure that any environmental claims
News
–
online: www.enquire2.com
Free Reader Enquiry Card 20
To make an enquiry
Go
or post our:
One of the first locations to use the new Sarnafil® Advanced Technology membrane
they make are factual and substantiated. For those that want to go above and beyond, there are few ways better to establish your sustainability credentials than by obtaining the prestigious Cradle to Cradle® certification.
First ever thermoplastic roofing membrane to be Cradle to Cradle Certified® Sustainability has long been lauded as one of the key goals and core ethos of countless companies, but often in an arbitrary way – it can be difficult to quantify in any measurable sense. The introduction of stringent certifications like those offered by independent external organisations such as Cradle to Cradle® provides a quantifiable method of judging sustainability; with a certification like this, you aren’t just saying your product is more sustainable, you can actively prove its credentials.
Sika has created the first thermoplastic roofing membrane to meet the strict criteria of Cradle to Cradle®, achieving an impressive Silver certification. It is a Certified Product Standard that is used as part of the selection criteria for companies like Google in deciding which products to use in its facilities. In order to be certified, the product must be rigorously tested on five separate sustainability categories: Material Health, Material Reutilisation, Renewable Energy Use, Water Stewardship, and Social Fairness.

• Material Health – this category is focused on the chemical components of the products, ensuring that they are as safe as possible for both humans and the environment
• Material Reutilisation – this category intends to lower total waste production by encouraging a circular economy: all elements used for a product can either be reused or will biodegrade
• Renewable Energy Use – this category evaluates the use of renewable energy
during manufacturing
• Water Stewardship – this is an evaluation of the water usage involved in creating the product, put in place to safeguard water quality and deter misuse
• Social Fairness – examining a company’s respect of human rights and their contribution to a fair society
For Material Reutilisation and Social Fairness, Sarnafil® AT was rated Gold, and overall was awarded the Silver level certification. The rating covers all levels of thickness for Sarnafil® AT technology.

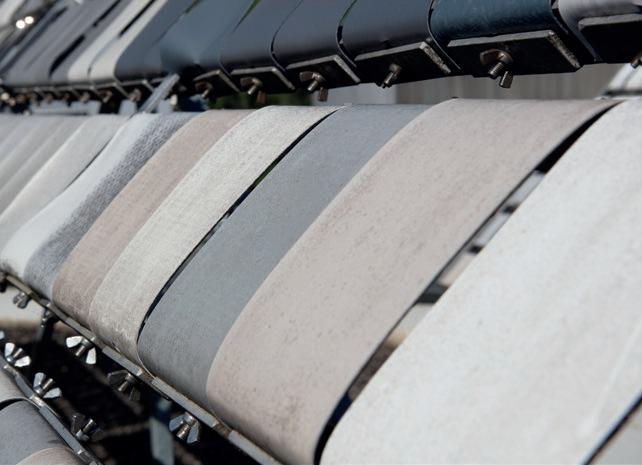
Sika and UN Sustainable Development Goals
Sustainability & Credibility has long been at the heart of Sika’s core values; there is a clear ambition to not only meet expectations and guidelines, but surpass them.
Sarah Peake, Sustainability Manager at Sika UK, said “With the increasing scrutiny on the sustainability credentials of products –which is only magnified by the introduction of the Government’s Green Claims Code and the CPA’s Marketing Integrity Group’s Code for Construction Product Information – it’s not enough to just say ‘trust our word for it’ when it comes to sustainability. We know our product is more sustainable, but we want to prove it through external, independent verification. Transparency and integrity are key to the trust placed in our products, and sustainability is at the core of our values.”
She continued, “Having an Environmental Product Declaration (EPD) and providing a Health Product Declaration® is a great start, but a truly thorough examination, as conducted for the Cradle to Cradle certification®, really showcases the efforts we have made in maximising the sustainability credentials of our AT technology.”
Sika embarked on their market-leading sustainability initiative with a partial view to contributing towards the goals set out by the United Nations, in particular UN-Sustainable Development Goal (UNSDG) 12 (Responsible Consumption & Production) and UN-SDG 11 (Sustainable Cities & Communities).
By forging ahead of the industry and surpassing sustainability norms, Sika are helping to usher in a greener, more environmentally-sound future for the UK’s roofing industry.
Sika Sarnafil – Enquiry
65
News 21
The first ever Cradle to Cradle Silver Certified® roofing membrane, Sarnafil® Advanced Technology, underwent a rigorous testing process
Conex Bänninger discusses the necessity of sustainable construction to achieve a lower carbon footprint
With sustainable construction becoming increasingly necessary during a building’s lifecycle, choosing the right products and materials is vital for constructing a sustainable building.
Daniel Smith, BIM Manager for Conex Bänninger, discusses the growing importance of BIM and sustainability during the design process to achieve a lower carbon footprint for projects.
It is widely known that Building Information Modelling (BIM) is the process of creating and managing information for a complete project and incorporating that data across the entire life cycle of that building. Conex Bänninger’s investment in BIM objects demonstrates its contribution towards green building construction by including recyclable fittings and flame-free processes to assist developers’ contribution to achieving higher green points in the design of their buildings.
As the importance of sustainable buildings increases, to further their contribution, Conex Bänninger’s new Continuing Professional Development (CPD) provides those taking part the opportunity to reevaluate the use of press-fit technology during a buildings design stage. Entitled ‘Re-assessing the implications of copper press-fitting as an alternative to copper brazing for building services’, the CPD looks at what both technologies have brought to the industry.
Serving as a blueprint to enhance a building’s energy efficiency, the benefits of BIM go beyond just time and money savings. Additional systems such as hot water solar systems and rainwater harvesting systems could be fitted, which are becoming increasingly popular with new commercial buildings as they help meet environmental targets, all of which increase future efforts towards sustainable construction. This is where Conex Bänninger’s >B< Press, >B< Press Solar and >B< MaxiPro fittings for ACR applications can be used that are all included in BIM objects. Additionally, Conex Compression and brazing solutions are also included in BIM, with further products in the pipeline.
All Conex Bänninger BIM objects are in accordance with the international standard, ISO 23386:2020, ISO 1401 & 9000, which means they are machine-readable, versatile,
and consistent across different software. All Conex Bänninger fittings can be found here.
With the UK government setting construction targets to reduce greenhouse gas emissions by at least 50% by 2025 and committing to achieving net-zero carbon emissions by 2050; retrofitted buildings are making an impact with upgrades to insulation, improved thermal performance, energy efficient windows, and more efficient electrical and heating appliances, which have all proven to reduce carbon emissions.
According to the UK government, the key objective to achieving these targets is to reduce capital cost and the carbon footprint from the construction and operation of the built environment, as the construction sector accounts for roughly a third of the UK’s carbon emissions and 59% of UK total waste.

Conex Bänninger’s CPD is geared towards a range of professionals who are involved with advancing the plumbing
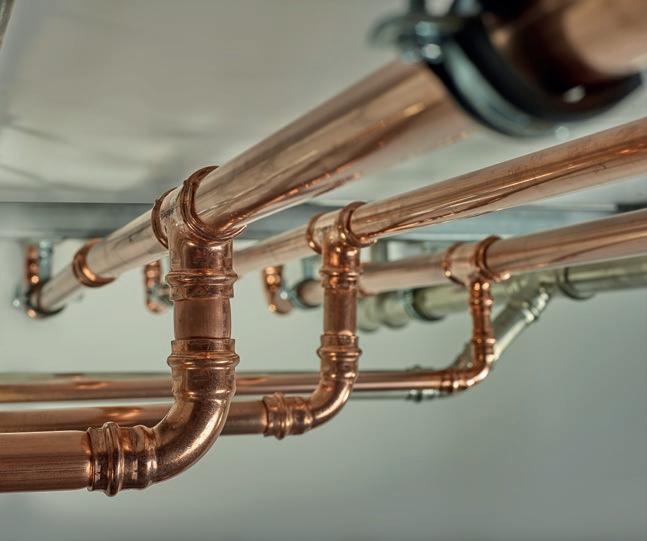
and HVACR sector and those concerned with occupation and health and safety issues on construction sites. Typically, this would include building owners and operators, architects, consulting engineers, contractors, commercial property developers, designers, manufacturers, and suppliers.
For more information on Conex Bänninger’s CPD email: cpd@ibpgroup.com
Conex Bänninger – Enquiry 66
News To make an enquiry – Go online: www.enquire2.com or post our: Free Reader Enquiry Card
22
Del Carmen: Celebrating thirty years of excellence





In 1992, SSQ became the first and, to this day, the only company to bring Del Carmen’s outstanding natural slate to the UK.

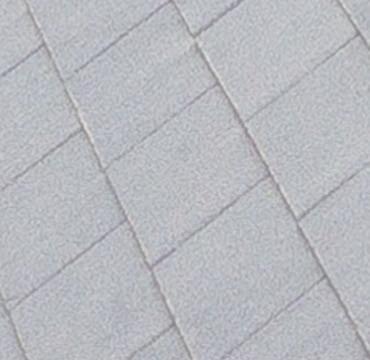

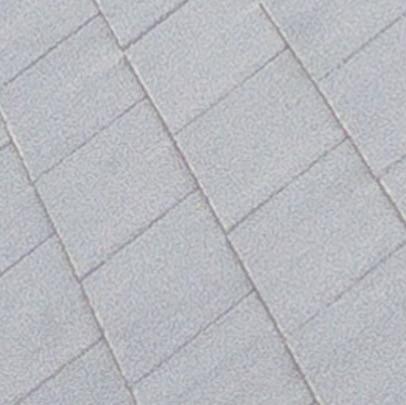

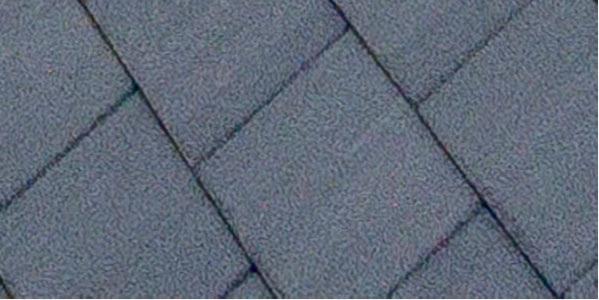
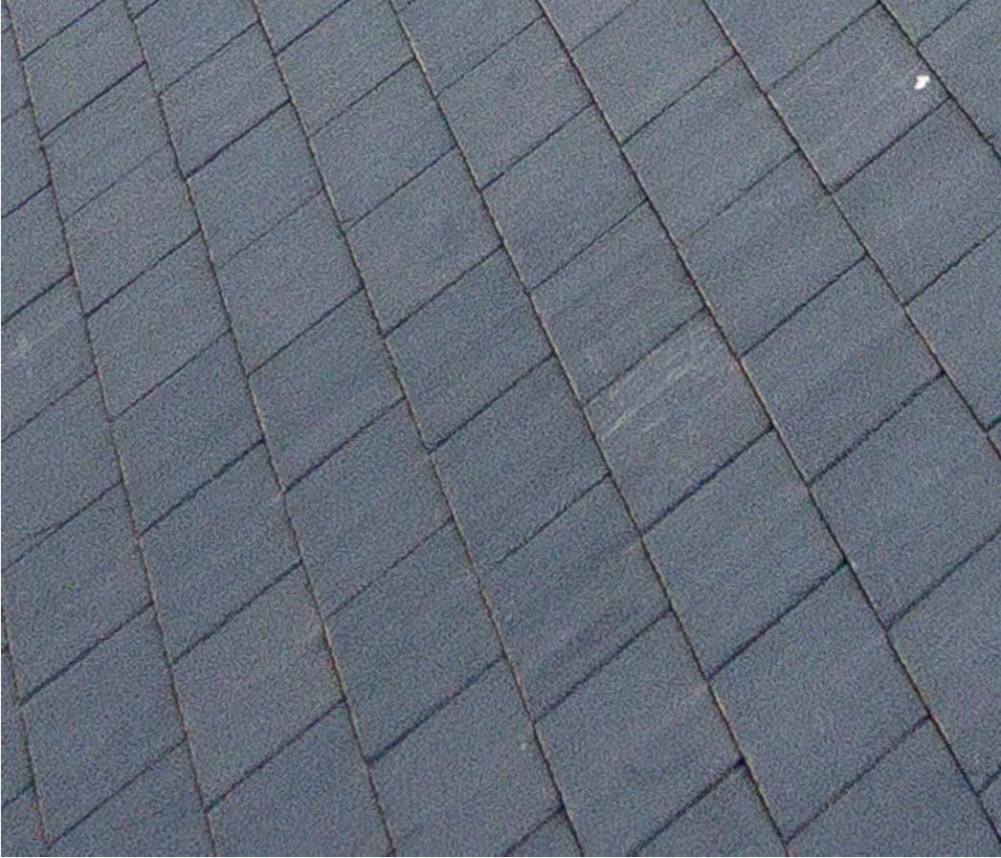

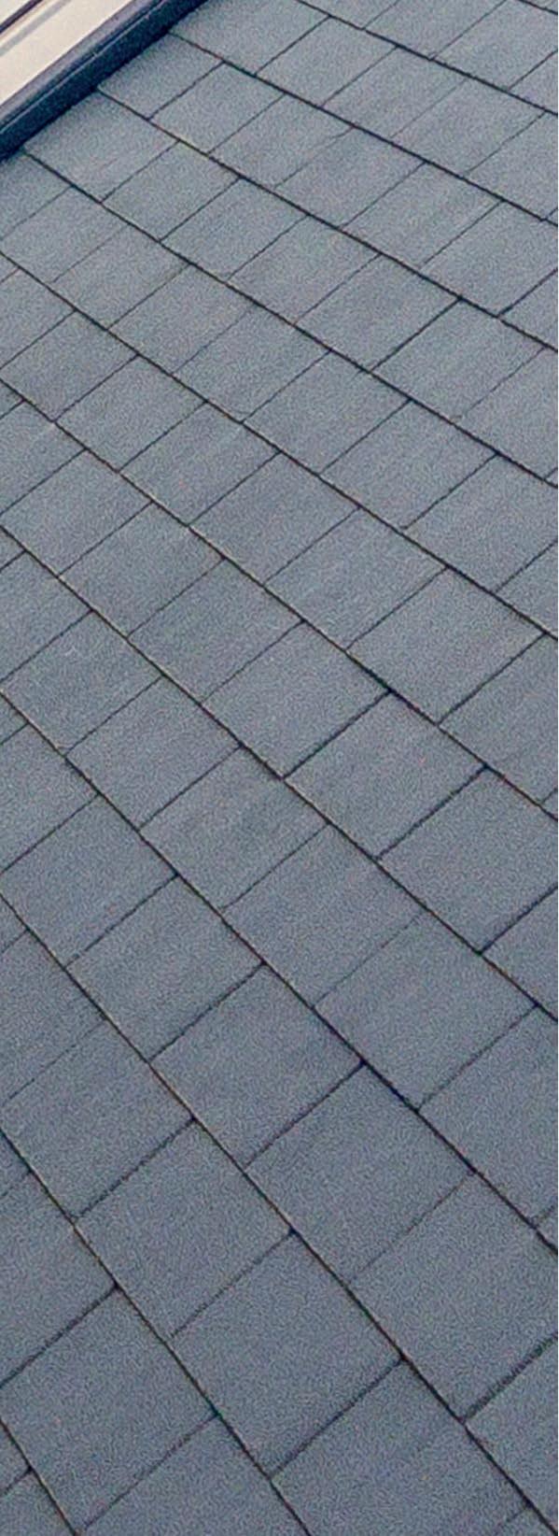
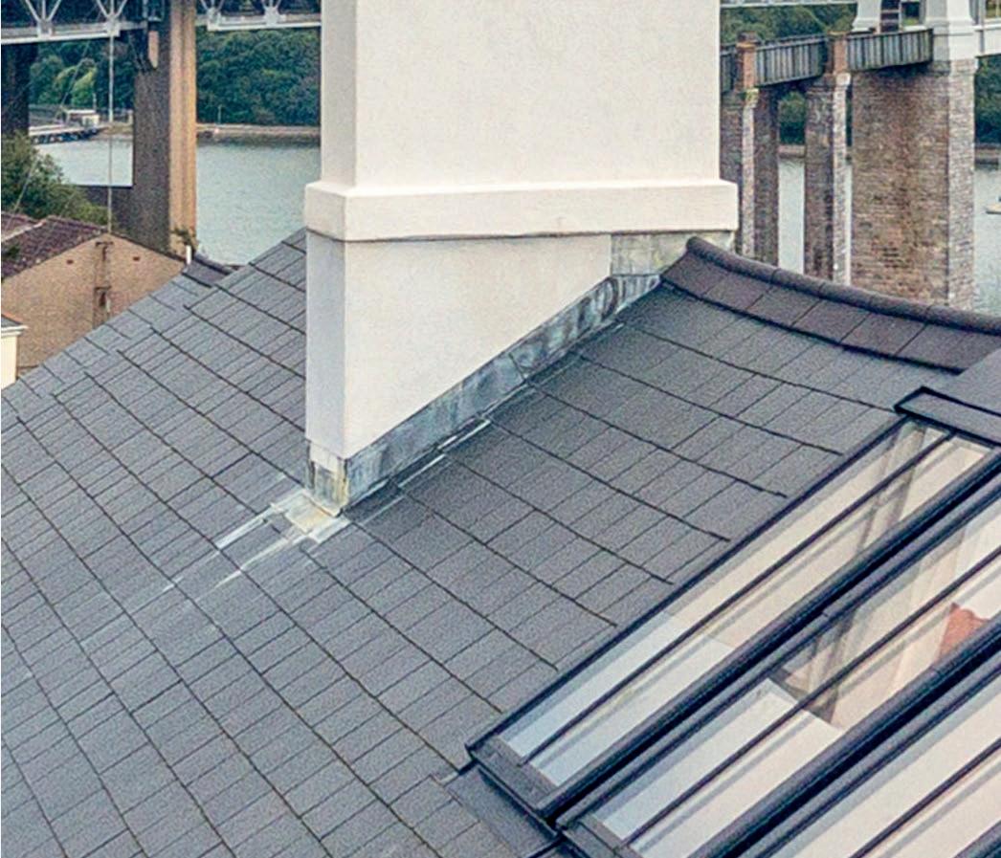
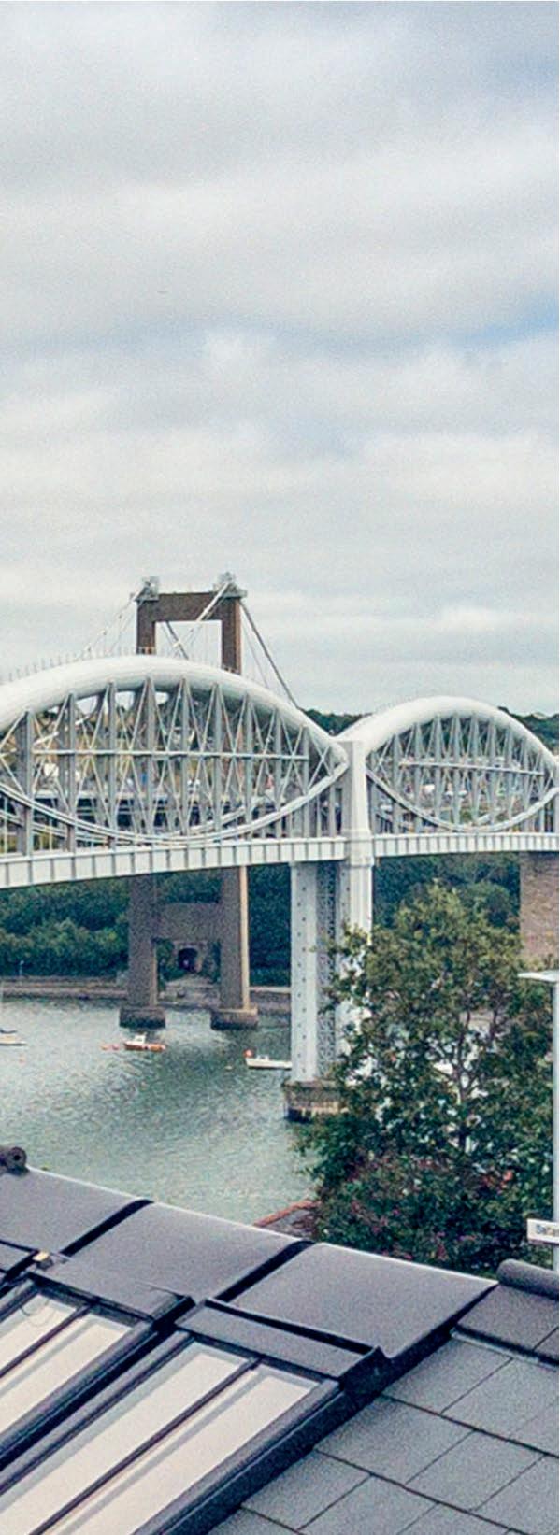
The stunning blue-black material is the result of millions of years of heat and pressure – and has the strength to take whatever nature throws at it. That’s why, even thirty years on, when architects, contractors and homeowners want to crown a property in style, they choose Del Carmen.

30 years with
Want to find out more?


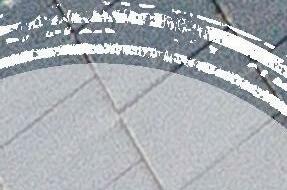




www.ssqgroup.com
Speak to SSQ. Call 020 8961 7725 or email info@ssq.co.uk Enquiry 67
Taking advantage of offsite construction
Offsite and modular construction provides cost certainty, cuts project time, requires less people, reduces waste, and guarantees scales of delivery and quality. As the government pushes for wider adoption of modern methods of construction and prepares to invest in it, Polypipe Building Services UK managing director Andy Cullum explains how the company is adapting its drainage systems to meet this growing market.

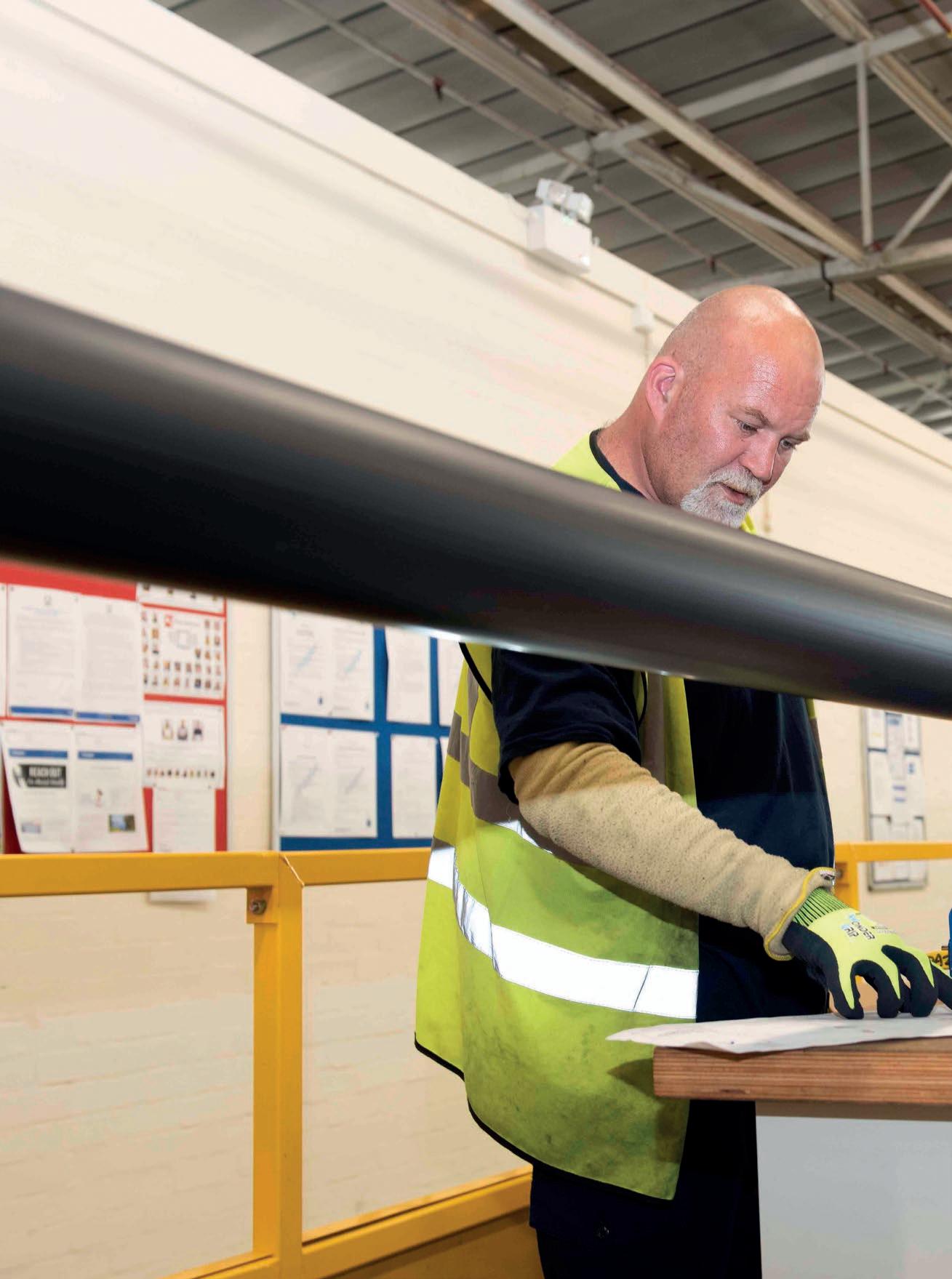

Offsite construction is part of a move toward a more manufacturingbased process in the construction industry. Other sectors have seen nearly three times the growth in this area - partly because other industries have changed their processes to take advantage of technological developments. Though there have been upgrades to both worker safety and materials, the method of delivering commercial construction projects has pretty much remained the same since the 1960s.
Offsite construction promises to reverse some of this trend, by allowing significant amounts of the construction to be performed in a controlled environment, and depending on project needs, on a near assembly-line basis. Offsite manufacturing has been a specialist service supplied by manufacturers for some time because it simply solves design issues and allows products to undergo robust testing before they get to site, reducing risks of costly mistakes.
Today offsite fabrication makes up a relatively small part of our business at Polypipe Building Services. However, we anticipate this to be one of the fastest growing areas for us in the next couple of years. Offsite construction is a proven approach to solve many challenges the construction industry is facing, increasing labour shortages, rising material costs, changes in building regulations and the push towards net zero. These factors combined are all fundamentally driving new approaches to construction.
We’ve invested heavily in infrastructure at our manufacturing facility in Kent and now have the technical capabilities to fully fabricate both our Terrain drainage stacks and Mecflow water supply systems to individual project specifications on site. This minimises the need for jointing and saves valuable installation time on site. We also ensure each stack is fully air tested before being delivering to site. This fabrication process, which we call Polypipe Advantage, allows contractors to make progress with a made to measure drainage or water supply system that is efficiently installed. Because the systems are designed to meet exact specifications of a project, this removes the need for specialist teams to be present on site to undertake significant work to install them.
Front Cover Spotlight To make an enquiry – Go online: www.enquire2.com or post our: Free Reader Enquiry Card
24
Our Terrain drainage pipes, which are manufactured from high density polyethylene (HDPE) and Mecflow water supply systems, made from polypropylene (PP), are much more versatile than traditional materials when it comes to offsite construction and allows us greater flexibility to adapt and create designs to address specific customer challenges. And because all our products are 100% recyclable, at the end of a buildings’ life – however long that may be – during the deconstruction phase the plastic drainage can be recovered and reprocessed or recycled and used to manufacture further products.

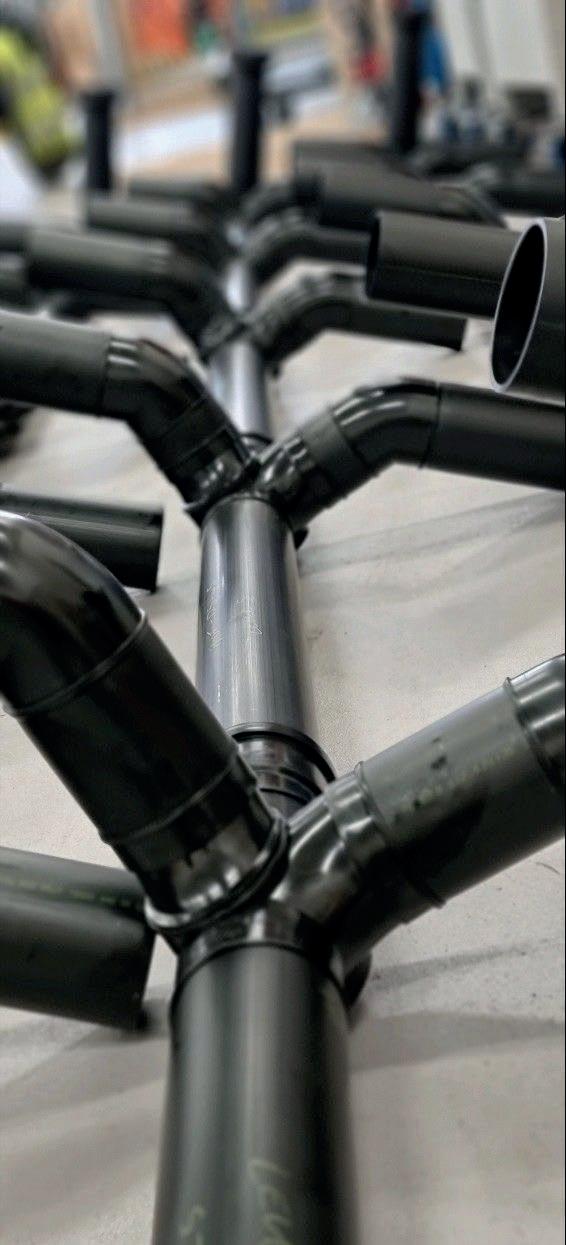
We create off-site fabricated products for example, for installation into healthcare, education, multi occupancy residential, commercial high and mid-rise, student apartments and hotels. The benefits in terms of efficiency, quality assurance and health and safety mean there’s really no limit to it, and it’s why we’re recruiting more engineers and increasing our fabrication facilities so we can expand within this sector.
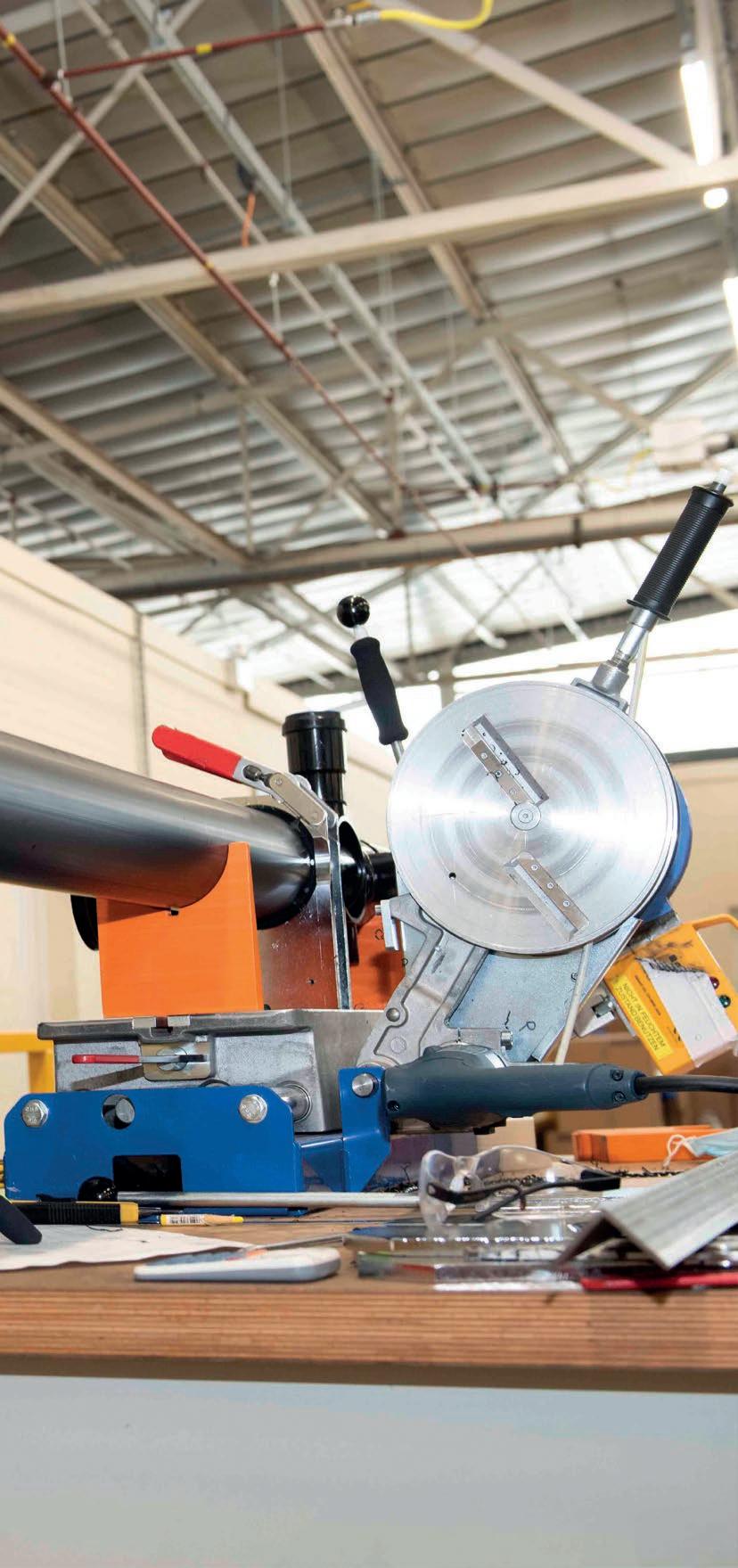
One of the challenges which I’m sure other manufacturers face, is to get our customers to engage with us earlier on in the project so we can collaborate more effectively with specifiers and contractors to create

offsite solutions. If we understand the site, and their building requirements we can understand their specific challenges and meet them. Recently we made some nonvertical stacks for a customer for example, because they had back-to-back toilets and needed something six metres long and horizontal. We made them to this exact specification, and the bespoke stacks were dropped straight in and installed in hours.
In another flagship project we’re currently working on in Manchester the customer wanted fabricated stacks so the bathroom pods could go in pre-built before going to site. We went to their office, mocked up a stack for them which they could take to their pod manufacturer to make sure it was the right fit. With about 20-bathroom pods per floor, this meant significant time savings, because if these were done the traditional way those would have taken a week to install, but this way an entire floor can be connected in about half a day.
Offsite and modular construction is also much better for the environment and helps
us contribute to our company ambitions to advance the circular economy with our manufacturing process. We also have Genuit group wide targets – we’re aiming for 62% of our products to be manufactured with recyclable materials by 2025. Our manufacturing site also operates with a zero-waste policy. For example, all wooden pallets used to deliver our products to site are returned and reused or recycled. While any offcuts generated on site are brought back and reprocessed inhouse and used to manufacture new plastic products on site with nothing going to landfill.
Fast turnarounds, quality products, efficient and predictable costings and use of materials make it easy to see why modular and offsite construction is being adopted more and more and will become the norm.
Visit www.polypipe.com/this-is-our-terrain or call the Polypipe Advantage team on 01622 795 200
Front Cover Spotlight 25
Polypipe Building Services – Enquiry 68
Levelling up agenda spurs new regeneration projects


When details of the government’s levelling up in the UK agenda were published recently, it was clear that the construction industry stood to gain from the initiative.
But whilst many of the programmes highlighted in the announcement will generate work and contracts – notably £4.8 billion for infrastructure investment, the £2.4 billion Towns Fund and the £830 million Future High Street Fund – some doubts were raised over how much was being added to existing budgets.
Yet irrespective of the quantity of ‘new’ government money, there appears to be fresh momentum behind the regeneration sector in towns and cities – often involving private sector partnerships with local councils - which is creating significant opportunities for construction contracts. Industry analysts Glenigan has taken a look at the opportunities being taken up and available.
When Morgan Sindall unveiled financial results recently it pointed to mixed-use urban regeneration as a sector where it saw “…increasing opportunities in the medium to long term and which support the UK's current and future regeneration and affordable housing needs.”
Morgan Sindall itself currently has a busy urban regeneration development portfolio. At the end of last year, the firm had 14 projects
on site across 11 developments with a gross value of £980 million and with a further 17 projects set to start on site in 2022.
Significant recent deals signed by the company show the type of schemes where it sees potential. They include an appointment as preferred development partner for West Sussex County Council on Horsham Enterprise Park, a new, 18.5acre neighbourhood on a former industrial site that will provide up to 270,000 sq ft of offices and R&D space, an 'Enterprise Hub', up to 300 new homes (35% affordable) and
local amenities. Morgan Sindall has also secured appointments to partner with local councils on regeneration schemes in Barnet in north London, Scarborough and Bury.
Glenigan data highlights other significant new regeneration projects of varying sizes in the pipeline which will generate contracts nationwide. In Liverpool city centre, a framework has been approved and further consultants are due to be appointed on a £200 million public/private scheme, involving the redevelopment of a 56-acre area known as Upper Central. >>
Offices & Commercial Buildings
26 To make an enquiry – Go online: www.enquire2.com or post our: Free Reader Enquiry Card





Pendock Linea building linings provide a comprehensive range of decorative architectural casings and finishing solutions for interior and exterior applications. Bespoke manufactured and formed to meet individual project requirements, the Linea range can also be installed by our experienced teams to ensure the perfect fit and finish are achieved. Pendock Linea is part of our extensive casings, enclosures and decorative architectural products range, which combines aesthetics with practicality and design flexibility. Form, fit & finish PENDOCK LINEA BUILDING LININGS BU IL DI NG LINI NGS LINE A Wall linings Bulkheads & fascias Lift reveals Soffit linings Rooflight linings & casings Ceiling rafts Parapet capping Pilaster linings Perimeter casings The Linea range includes: www.pendock.co.uk e: technical@pendock.co.uk t: 01952 580590 CEILING RAFTS AND LININGS ATRIUM BEAM CASINGS LIFT REVEALS Enquiry 69
>> The scheme - which will act as a gateway of the floor. An ionic silver additive is In addition, the Spacia collection boasts

Offi ces & Commercial Buildings




























www.mermet.co.uk info@mermet.co.uk 01989 750910 Are you seeking to achieve LEED and Breeam certification? Did you know SOLAR SHADING is a critical component in achieving this? MERMET Technical Solar Shading Fabrics MERMET manufacturers of technical solar shading fabrics for internal and external use, helping you achieve your LEED & Breeam goals. Reflex-Rol (UK) & Mermet (UK) are the trading divisions of De Leeuw Ltd. DE LEEUW LTD. Enquiry 70
Howells supplies heritage patent glazing for Tileyard North regeneration scheme
Rutland Mills has been derelict for 20 years. During this time, the nine Grade II Listed buildings have become dilapidated and in a poor state of repair. Investor, City & Provincial Properties selected the site for redevelopment and to establish ‘Tileyard North’.
Adjacent to The Hepworth Museum on Wakefield’s waterfront, the redevelopment is part of a regeneration plan for 10 acres of the historic riverside. Tileyard North will transform into a mixed-use, inclusive, creative and cultural hub with a significant new public realm leading through the site to the River Calder and riverside pier.
The challenge was to regenerate the complex of derelict Grade II Listed buildings and secure the future of the historic structures through refurbishment, re-use and re-purpose.
Programme of Works
Sewell Construction was appointed via competitive tender to upgrade the structural stability of the buildings, working with project management consultancy, Opera PM.
The programme of works includes surveys and exploration works, full clean and decontamination of the buildings, stabilising the structure, aesthetic repairs and alterations to the masonry, install new windows, M&E, drainage and required services, and fit-out of the new central courtyard.
Key Supply Chain Partner
Sewell Construction appointed Howells Patent Glazing to design, supply and install a series of new patent glazed rooflights on three of the nine buildings.

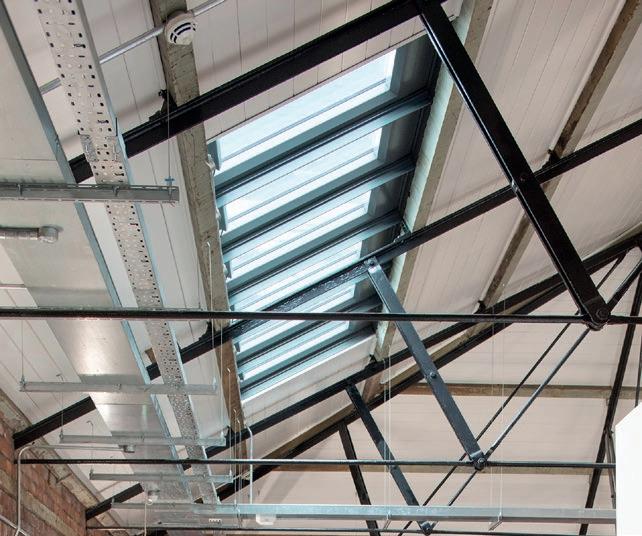
“The main reason we selected Howells comes down to our existing relationship with the firm – they are a key player in our supply chain,” comments Jon Webster, project manager from Sewell Construction.
“Howells were forthcoming throughout the project and provided a lot of guidance on product choice. They had a lot of involvement with the design team to ensure best practice and most importantly, staying true to the heritage of the building. We were in regular communication with the conservationists, and whenever problems arose regarding this, Howells were supportive and made suggestions.”
Bespoke
Patent Glazing Solution
One such solution was to propose the repositioning of the roofline for the works to be accepted by the conservation team.
“In a lot of cases, a patent glazing system must be above the level of the adjacent roof to facilitate drainage,” explains Dave Bennett, senior contracts manager for Howells. “This means it is sometimes out of plane with the roof, or rather, in plane but at a raised level which can detract from any intended clean lines. To avoid this at Tileyard North and to meet the conservation requirements, we sank the drained glazing system within the external lines of the adjacent roofing, with some clever adaptation of the structure, particularly at the base.”
The patent glazing system utilised Howells’ narrow heritage HG2 glazing bars, powder coated in RAL 7012 Basalt grey in matt, with double glazed sealed units comprising an outer leaf of 6mm toughened Cool-Lite SKN 176 solar control glass and an inner leaf of 6mm toughened low-emissivity glass. Every pane incorporates an electrically operated top hung ventilator with associated control panel.
“Howells provided an extremely good service throughout the project, offering a good, efficient product,” continues Jon. “The team dealt with the challenges quickly and efficiently and the aftercare has been great too. The whole team are a pleasure to work with.”
To find out more about Howells Patent Glazing and its products and services please visit howellsglazing.co.uk.
Howells Patent Glazing – Enquiry 71
Offi ces & Commercial Buildings 30
Enquiry Card
To make an enquiry – Go online: www.enquire2.com or post our: Free Reader











www.comelitgroup.com comelitsales@comelit-pac.co.uk • 01707 377203 VIDEO SURVEILLANCE ACCESS CONTROL ANTI-INTRUSION VIDEO DOOR ENTRY HOME AUTOMATION FIRE DETECTION From specification with our dedicated team and initial design to work completion, Comelit-PAC works with you to create tailor made security solutions to suit your project requirements. Comelit-PAC presents integrated systems for: All with remote and mobile-first capability. With training, sales and dedicated technical support available, DISCOVER MORE STYLISH SECURITY WITH COMELIT-PAC Enquiry 72
Creating multiple meeting rooms with Style
Combining various types of moveable wall within the same building is fast becoming the latest trend for architects aiming to create the ultimate flexible space solution.
To achieve the level of adaptability required at the London offices of Anglo American, Style utilised both solid and glass Dorma Hüppe Variflex semiautomatic moveable walls, as well as vertically rising, fully automatic Skyfold Classic 60 moveable walls.
This combination enables the entire space to be re-configured quickly into smaller or larger meeting rooms, with the 57dB acoustic rating of the solid moveable wall, 52dB of the glass moveable wall and 59dB of the Skyfold delivering such an
exceptional sound barrier that all rooms can host busy meetings without causing any disturbance between them.
Style worked with architects, MCM, and contractor, BW, to create wide-ranging flexible space. Within the configuration, the Skyfold walls meet with Dorma walls in T shapes, turning this very large room into four individual rooms accessible via a corridor, created when the glass moveable walls are in position.
By integrating four fully-glazed pass doors into the glass moveable walls, there is ease of access into each of the meeting rooms from the temporary corridor.

Style – Enquiry 73
Flexible and highly efficient air handling

Maximum configuration flexibility, high energy efficiency, easy and quick handling during transport and installation: these are just some of the features of the CTAE air handling unit from VORTICE. In addition, the CTAE series offers an efficient and innovative construction technology that allows it to be included in any building project or production process. The advanced design ensures maximum energy efficiency and reduced operating cost. The sizes of air handling units are virtually unlimited, allowing all requirements to be met with a range of airflow rates from 500 m3/h up to 190.000 m3/h. CTAE represents a tailor-made solution for every commercial and industrial application.
VORTICE – Enquiry 74
SIMONSWERK showroom opens its doors for Clerkenwell Design Week
SIMONSWERK will be opening its showroom doors for the return of Clerkenwell Design Week. CDW is a three-day event taking part on the 24th-26th May, showcasing leading UK and international brands and companies in a series of showroom events, exhibitions and special installations that take place across the area.
Visitors to the showroom at 45 Great Sutton Street will be able to view the company’s full range of hinge applications and take advantage of one-toone demonstrations of the SIMONSWERK online advanced PRODUCTSELECTOR information system created specifically for architects, ironmongers, specifiers and interior designers.
Products on display include the award winning TECTUS and ANSELMI completely concealed hinge system and the increasingly popular CE marked TRITECH fire rated solid brass hinge with concealed bearings, 25-year performance guarantee available in wide range of finishes.

SIMONSWERK showroom: 45 Great Sutton Street, Clerkenwell, London EC1V 0DE
Open For CDW Week from 24th May –26th May – 9am-7pm
Find out more and register for free at www.clerkenwelldesignweek.com
SIMONSWERK –Enquiry 75
Offi ces & Commercial Buildings 32
The powerful, flexible, single-loop fire panel









Designed to be fast to fit, quick to configure and easy to use, Go saves install time whilst bringing you complete peace of mind that your singlepanel site has the highest levels of fire protection.

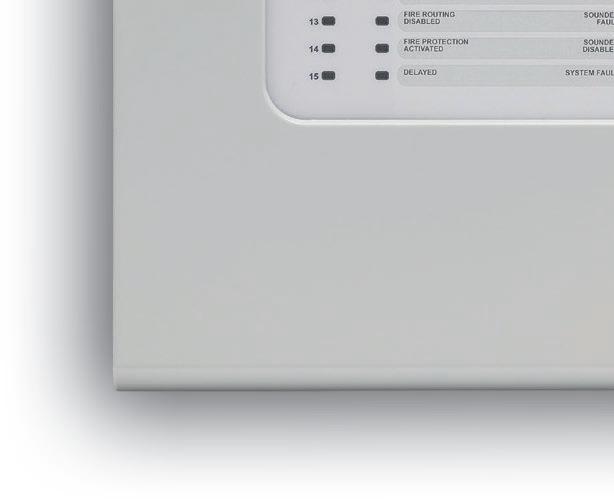
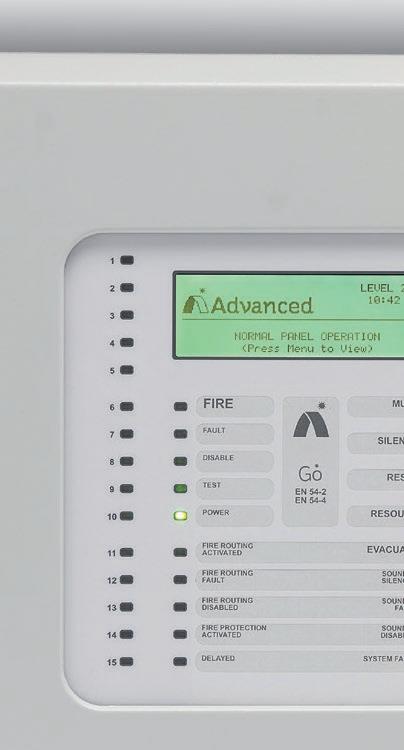
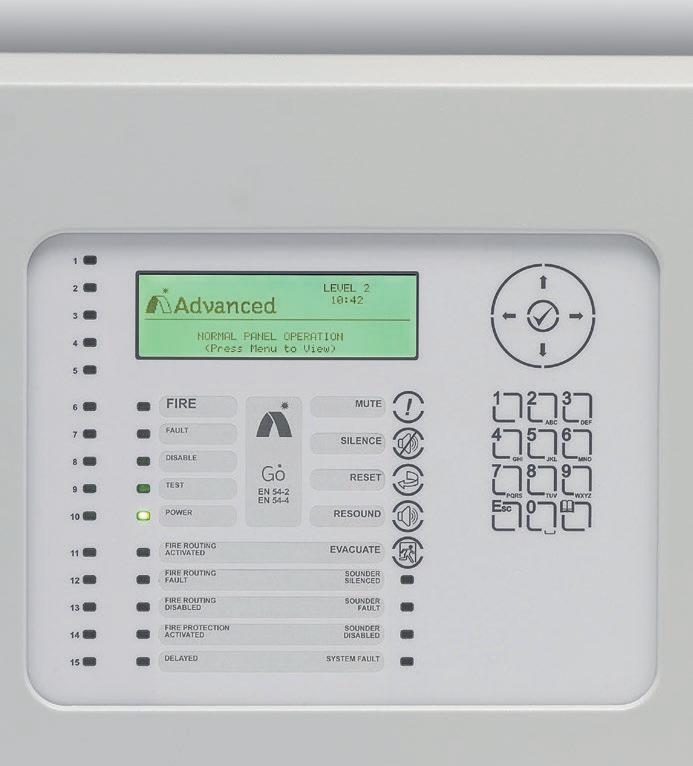














Offering cost-effective access to popular premium features from our MxPro 5 range in a simpler, non-networkable format, Go provides powerful protection for a wide range of smaller sites. Packed with future-proof technology and flexible features – including false alarm management, built-in zonal LEDs and a handy service tool – Go’s ready to become your Go-to!
Creating a safer future









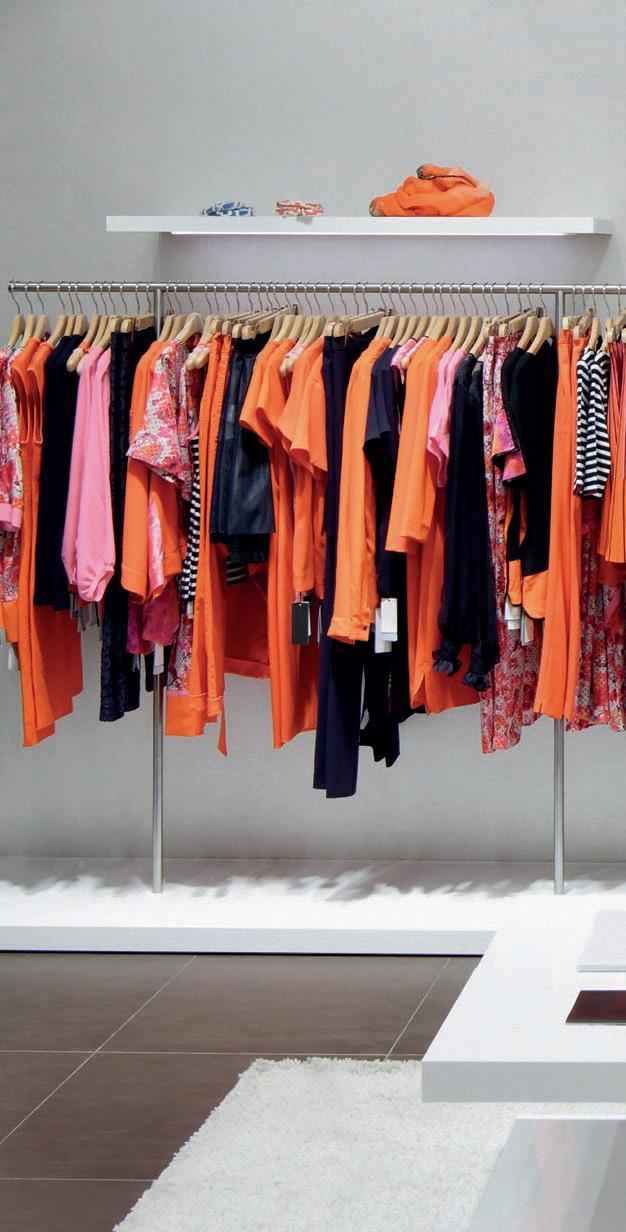

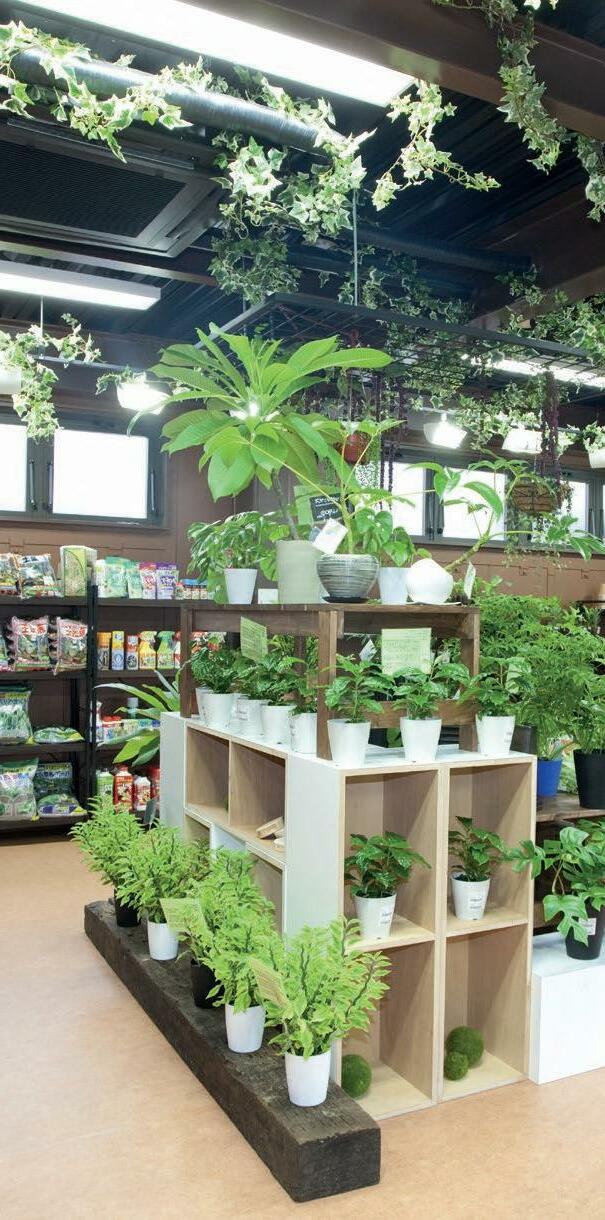
Discover
|
| +44 (0)345 894 7000
Advanced – made in the UK. Trusted around the world.
more: advancedco.com
enquiries@advancedco.com
Enquiry 76
Finding the balance between design and performance
As a means of providing airflow into a building, external louvre systems have an important part to play in ventilation strategies and their performance characteristics need to be taken into consideration alongside aesthetic requirements. Construction Specialties (CS) helps specifiers better understand the key requirements.


Knowing the three main types of louvre systems available and their different performance characteristics is the first part of the specification process. Simple and economical, screening louvres utilise a flat blade profile to provide airflow into a building and some rain defence. These are typically used at the top of buildings to hide unsightly HVAC systems or perhaps in car parks to allow for ventilation of exhaust fumes.
When airflow is a key consideration, ventilation louvres will provide maximum airflow and adequate rain defence in light rain, but their performance generally falls short in wind-driven rain conditions.
If potential rain penetration is an issue, specifiers should consider rain defence louvres with integral water collection and drainage. These systems are designed to stop wind-driven rain entering a building, whilst allowing efficient passage of air. This is achieved through either a complex single-
blade profile extrusion to give a slim louvre depth or a deeper, multi-bank system.
The specification of a performance louvre based on a simplistic, physical ‘free area’ (the gaps between the blades in the louvre design that facilitate airflow) does not guarantee airflow efficiency. Therefore, specifiers should be placing more importance on the design pressure drop and aerodynamic free area. These are true indicators of a louvre’s performance, which ensure mechanical equipment has the required airflow to optimise function.
When it comes to the selection of a rain defence louvre system, third-party test data should be examined to ensure a project’s functional requirements will be met. BS EN 13030:2001 standard is used for evaluating a louvre’s effectiveness against rain penetration, as well as its airflow characteristics, and enables specifiers to directly compare the performance of the different weather louvre systems available.
All performance considerations such as required airflow, the maximum acceptable pressure drop, and the degree and depth of acceptable water penetration should therefore be balanced with the building’s envelope design – hence the need for a ‘form and function’ approach.
A site’s location and the position of louvres on a building is another important consideration in louvre selection, as exposure to prevailing weather conditions – in particular wind direction – will affect the amount of potential wind-driven rain penetration. In addition, Building Regulations Approved Document F recommends that in occupied buildings ventilation intakes are positioned away from the direct impact of air pollutant sources, such as parking areas, loading bays or busy roads, while exhaust locations should be chosen or designed to minimise re-entry of exhaust air into the building or having a harmful effect on the surrounding area.
Finally, in some applications noise attenuation may be required in addition to other functional requirements and acoustic louvres could be considered for those situations.
CS range of architectural louvre systems provide creative freedom to specifiers without sacrificing airflow performance. High-strength and lightweight, the CS louvre range is superbly effective for ventilation, screening and rain protection.
Due to their complex, extruded blade design, CS rain defence louvre systems are thinner than those relying on multiple banks of simpler blades and additional drainage, whilst offering some of the best combination of rain defence and airflow performance in the market.
External Walls
34 To make an enquiry – Go online: www.enquire2.com or post our: Free Reader Enquiry Card
Construction Specialties – Enquiry 77







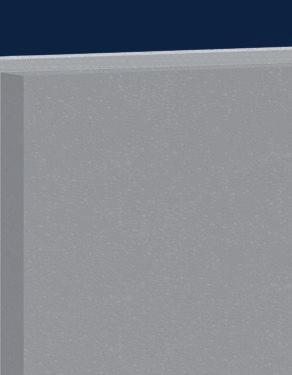



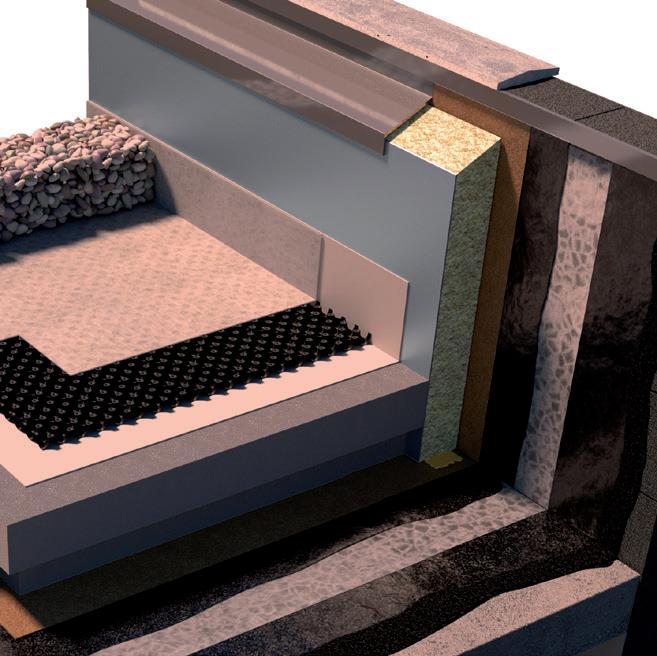
A2 Enquiry 78
Demonstrating compliance with Part L
John McComb, Technical Services Director, Reynaers Aluminium UK Limited

In June 2022 new rules come into force aimed at improving the thermal and energy efficiency performance of houses and commercial buildings. The changes are part of the Government’s wider push to achieve zero-net carbon emissions by 2050.
According to the Non-domestic National Energy Efficiency Framework 2020 there are 1,656,000 non-domestic buildings in the UK, which are responsible for nearly half of the country’s primary energy use. These buildings generate around 30% of national greenhouse gas emissions, so are a major contribution to climate change. Increasing the thermal efficiency standards of windows and doors in all types of buildings – domestic dwellings and commercial buildings - will significantly reduce heat loss and directly reduce carbon emissions nudging us closer to achieving those netzero targets.
The new standards, which come into play on June 15th, 2022, are a just a steppingstone in lieu of much bigger changes which will become law in 2025. From June, any new houses or commercial buildings built in the UK must be fitted with windows and doors that produce 31% less emissions than those installed today. Whereas after 2025 any new build properties and buildings will need to emit 75% less carbon – a significant challenge.

There are typically three ways in which manufacturers can demonstrate that their products and systems comply. These are
using U-values, hot box testing and BFRC (British Fenestration Rating Council) ratings. The most common ways to demonstrate the requirements as detailed with Part L 2022 are primarily provided via either a U-value calculation or BFRC window or door energy rating (WER/DER).
U-values
A U-value is the measure of the overall rate of heat transfer through a particular section of construction – in this case windows and doors. A U-value is used to measure how well or badly a component transmits heat from the inside to the outside or vice versa. The slower or more difficult it is for heat to transfer through the component, the lower the U-value.
BFRC window/door rating scheme
The BFRC is a subsidiary of the Glass and Glazing Federation. Its window energy rating scheme is based on a traffic light system and gives each window and door product a rating from A++ to E for energy efficiency. Bandings are the result of a complex calculation which considers a standard size window, standard building occupancy and average climate solutions. The BFRC rating can be used to demonstrate building regulation compliance for replacement windows.

From June, all windows or doors installed in new dwellings must have a U-value rating of 1.6 (W/m2K) – a significant drop of 0.4 from the previous standard. However, new windows installed into commercial buildings required a U-value of 1.6 OR notably, compliance can be shown by having a WER of Band B or better. In the case of new commercial buildings, high usage entrance doors must have a U-value of 3.0.
Replacement windows or doors installed into existing buildings (including dwellings and commercial) are required to demonstrate a U-value rating of 1.4 (W/m2K) - down from 1.6 - OR notably, a Band B WER. While replacement doors with >60% internal glazing must have a U-value of 1.4 or Band C WER.
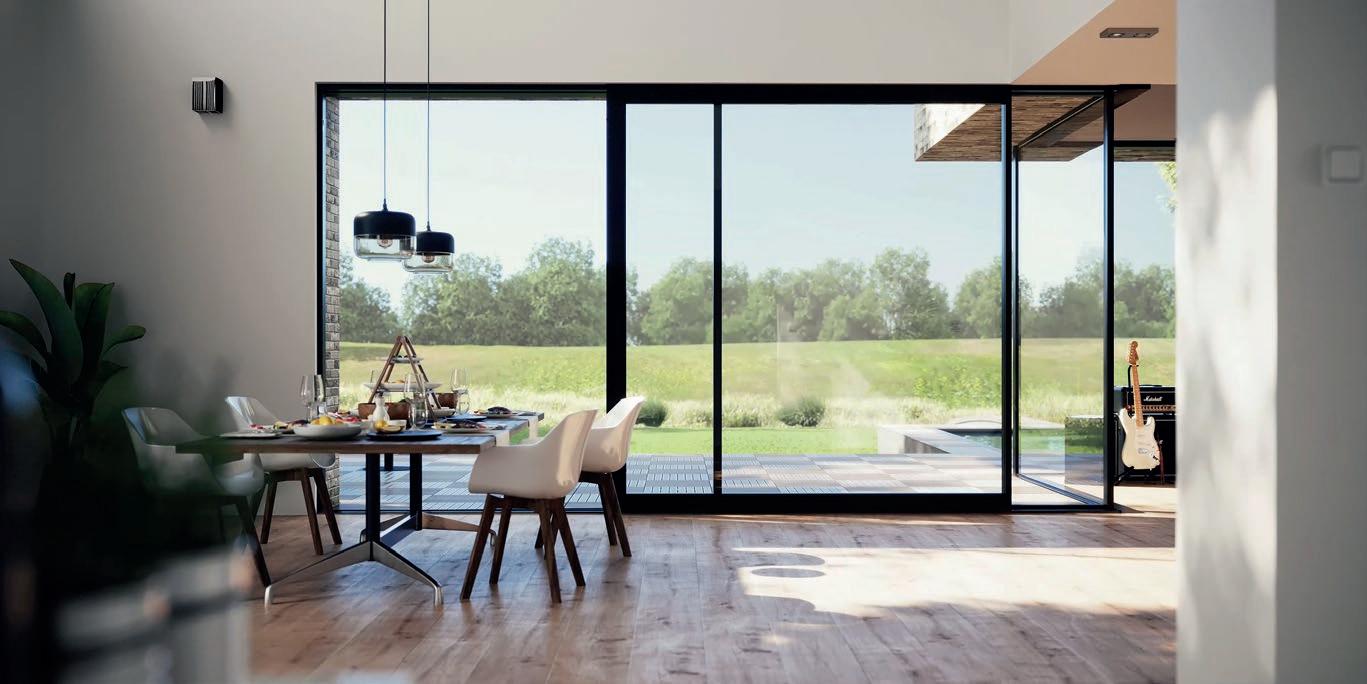
Keeping ahead of the regulations
Over the past year, Reynaers has been rigorously benchmarking its products to ensure compliance with the updated standards. This process involved a detailed FEA analysis of all ranges using specific thermal modelling software to calculate the thermal performance and U-value. Reynaers is also working towards gaining full BFRC approval status to ensure architects and contractors have the utmost confidence in their specification decision to ensure products and systems are fully compliant with Part L 2022.
To find out more visit: www.reynaers.co.uk/partL
Reynaers Aluminium UK Ltd
External Walls
36
– Enquiry 79
Introducing

Harnessing the power of natural cork, SprayCork wall & roof coatings are an innovative and eco-friendly solution for new build and retrofit buildings.

Cork is one of the world’s most sustainable natural resources with a negative carbon footprint. No trees are felled during its harvest - in fact the bark grows back each time, absorbing much more carbon dioxide than usual, making it a powerful ally against climate change.
It is a strong thermal insulator reducing the dependence on heating systems, which also helps reduce condensation and black spot mould. It has sound dampening properties to improve acoustic comfort, whilst offering natural resistance to fire and high temperatures. Added to this, as it is hypoallegenic it helps to improve air quality against airbourne particles.

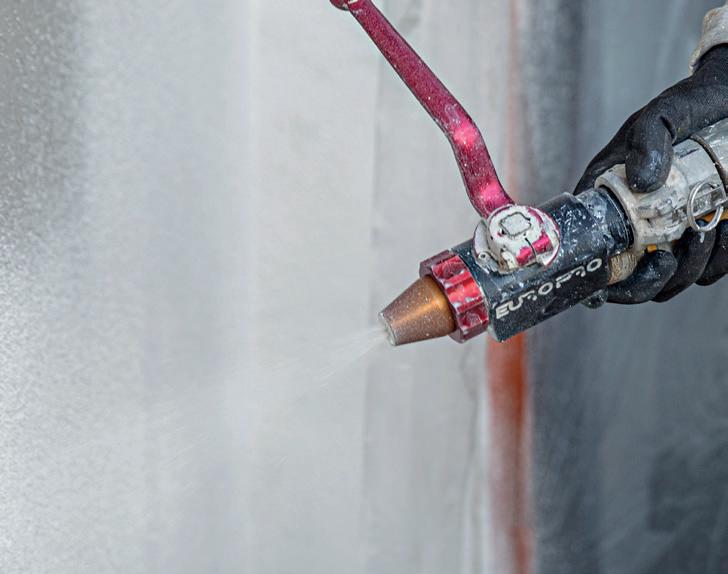
25 Year Warranty
For more information about using cork on your project, or to book a CPD, please contact our team: www.corksoluk.com | 01484 442420 | info@corksoluk.com
SprayCork. The Ultimate
Better for you. Better for the planet.
Building Coating.
Applications: > Mould reduction in social housing > Safe encapsulation of asbestos > Refurbishment of all types of buildings > Fire protection up to 18m Enquiry 80
Senior brings light to Lampwick Quay
Senior Architectural Systems has completed its fourth project for client Manchester Life after supplying the full aluminium fenestration package for the developer’s new Lampwick Quay apartment scheme.
Located in Manchester’s thriving new community in Ancoats, the new development comprises 213 apartments across three blocks of five, six and tenstoreys, with ground floor retail units and communal facilities including a gym and residents club room. A mix of Senior’s aluminium windows, commercial doors and curtain wall solutions have been used extensively throughout the development and installed by supply chain partner Aire Valley Architectural Aluminium for main contractor John Sisk & Son Ltd.
To help reduce heat loss and energy costs, Senior’s low U value and Part L compliant PURe® aluminium casement windows have been installed to each of the apartments to create a comfortable living space. The stylish window system also provides the perfect frame for the development’s views of Manchester’s New Islington Marina.
Energy-efficiency has also been addressed in the communal, retail and ground floor areas through the use of Senior’s thermallyenhanced SF52 aluminium curtain wall
Sto render system for Passivhaus development
Sto’s StoRend Flex render system was specified for use on a development of luxurious and sustainable homes built in Norfolk. The render itself was applied to Sto’s own StoVentec render carrier boards, which were fixed to the timber frames of the buildings. The addition of StoArmat Classic Plus, a cement-free, acrylic resin-based reinforcing coat – which is up to 15 times more flexible than traditional cement-based reinforcing coats when embedded with Sto Glass Fibre strengthening mesh - provided exceptional levels of crack resistance. It was finished with a stippled StoSilco render and StoColor Dryonic façade paint that promotes fast and efficient drainage of water.

Sto – Enquiry 82
system which maximises the controlled use of use of natural light.
To meet the scheme’s stringent safety and security requirements, Senior’s robust SPW501 aluminium commercial doors were installed to the main entrance and exit points. The SPW501 commercial door system is ideally suited to high pedestrian use and meets the requirements of Secured By Design. Key elements of the fenestration package have also been designed to work as part of the scheme’s overall passive fire protection strategy, with the use of Senior’s SPW600 automatic opening ventilation (AOV) aluminium windows in the communal areas and stairwells. Although visually similar to Senior’s popular SPW600 system, these AOV windows are fitted with a smart actuator which allows for quick and automatic ventilation in the event of a fire, helping to remove smoke from the air.
The development’s low pitch sawtooth roof design pays homage the area’s industrial heritage, with the slim aluminium frames of the fenestration package further
complementing the main façade of zinc cladding, brick and coloured panels. Initially designed by CallisonRTKL, the Lampwick Quay development was delivered by jmarchitects.
No stranger to the residential and private rental scheme market, Senior was also chosen by Manchester Life to supply aluminium fenestration solutions for other developments in Ancoats, including Cotton Field Wharf, which was the first phase to be completed, Weavers Quay and New Little Mill.

See your building refurbishment before it’s even started
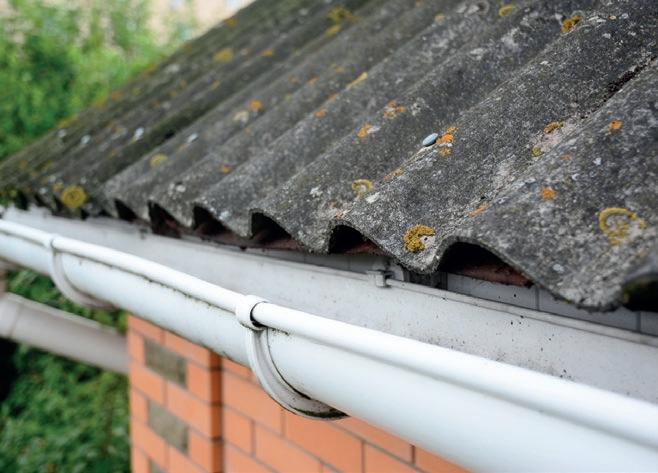
Did you know that with the use of specialist software it is possible to see a digital visualisation of your property before any external refurbishment work starts on site. This is a free service which enables you to experiment with combinations and choose the perfect colour scheme for your property. Send a photo of your building or supply a full address, alternatively contact us to arrange a free site visit. We can then create your vision before you make any final decisions.
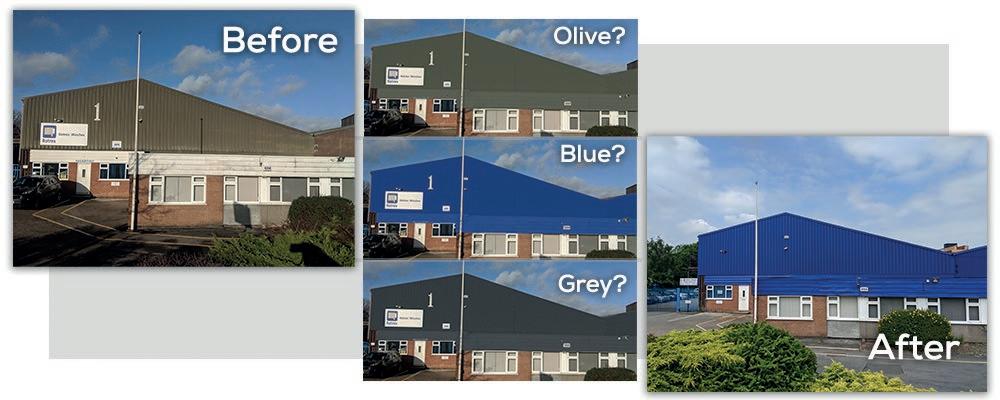
Email info@claddingcoatings.co.uk, call 0161 626 3493, visit www.claddingcoatings.co.uk
Cladding Coatings – Enquiry 83
SprayCork from Corksol is now certified for use on asbestos surfaces
CorkSol UK has been awarded a new certification for the use of its innovative SprayCork coating on asbestos surfaces, providing builders and specification managers with an effective new solution. Proven to be cheaper and safer than removal, materials containing asbestos can now be sprayed with SprayCork to safely encase it, making it ideal for tackling vast industrial spaces. With SprayCork now fully certified for use on any surface that contains asbestos, domestic or commercial, CorkSol is delighted to have been given the seal of approval to branch out into a new area, which will see the team working directly with builders, commercial managers and specification contacts.
CorkSol UK – Enquiry 84
External Walls 38
make
– Go
or
To
an enquiry
online: www.enquire2.com
post our: Free Reader Enquiry Card
Senior Architectural Systems – Enquiry 81
Vertical Landscaping Add Style to Retaining Walls


Grass Concrete has a line-up of vertical landscaping products, the Betoconcept range
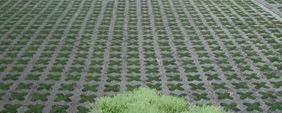
Betoconcept meets growing demand for retaining walls that combine reduced noise levels with attractive vertical landscapes, offering a real variety of planting options as an alternative to what would be otherwise dull and un-inspiring structures.
Retaining walls on road highways or the simplest garden or boundary walls now feature planting, colour, shape or textured finish. The Betoconcept range brings different shapes and styles to accommodate planting on high or low walls with; Betoatlas, Betoflor, Betotitan, Leromur, Betojar, Betoplus and Betonap products
With individual interlocking blocks and drybuild interconnectivity the range offers the ability to free-form wall layouts in single or terraced wall format. These interlocking units enable a quick and easy construction process and can cope with complex curves, ground embankments and weight surcharges.

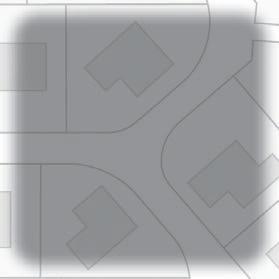












Dry built blocks interlock to form the required face angle, they are easy and quick to construct with a choice of plantable or stone-faced finishes. The contemporary colours include natural, buff and red will fit in with a variety of environments and tone with natural landscapes.

Betoconcept blocks provide adequate soil pockets for all types of plants, shrubs and climbers. Good drainage and water capture with the stepped bank also helps keep landscape maintenance to a minimum. Using the depth for landscaping means significant growth can benefit both sound suppression and help get quick landscaping results across a wide walled area
Grass Concrete’s retaining wall range bringing together both structural integrity and a variety of landscape design options.
Grass Concrete – Enquiry 85






















Greener environment solutions

Sustainable applications for hard landscaping, vertical landscaping and green roofs. Grass Concrete Limited, a world leader in the development and supply of environmental solutions for 50 years.
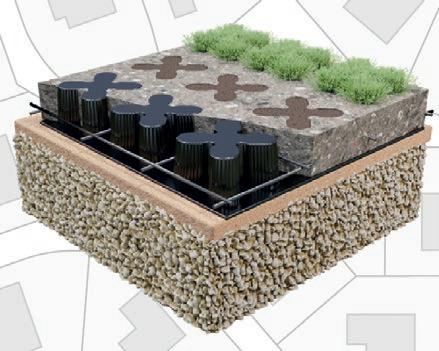
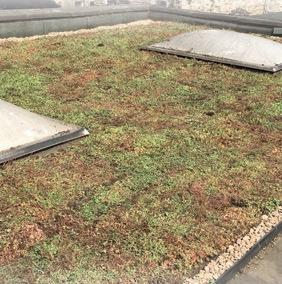

To learn more, talk to the experts.
Grass Concrete Limited info@grasscrete.com Tel: +44(0)1924 379443


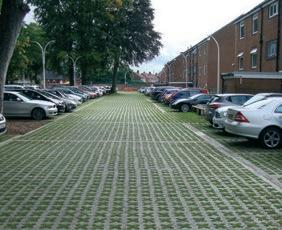

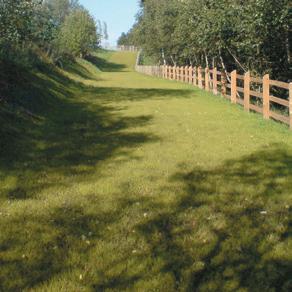
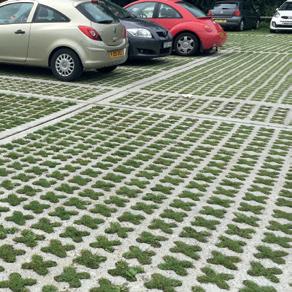

@grasscreteworld

Lifts, Stairs & Balustrades 39
Innovative environmental solutions
www.grasscrete.com
Grasscretesustainable grass car parks
Grasscretewater attenuation including SUDS Grassroadversatile emergency access
Grassrooflightweight, modular system
Betoconceptearth retaining plantable walls
Enquiry 86
Grasscretecar parking
Semicircular balcony detailing required Schöck expertise
The Triptych Bankside development at 185 Park Street, in Southwark, is well under way. When complete, this three tower, mixed-use development adjacent to the Tate Modern and the Globe Theatre, will provide creative workspace in a ten-storey building sitting alongside two residential blocks.
These are fifteen and nineteen storeys respectively, offering 170 new luxury homes. The striking design by architects Squire & Partners features unusual semicircular balconies throughout to maximise amenity space and sweeping panoramic views. The balcony specification is demanding though and the adaptable Schöck Isokorb T type SK is incorporated to meet the various challenges.

A complete system thermal break
The special demands of the Triptych Bankside semicircular balcony profiling required bespoke Isokorb T type SK units designed with specific postional load capacities, using built-in steel reinforcement. The T type SK is a complete system structural thermal break for

concrete-to-steel connectivity. At present, no other UK product for concrete-to-steel applications satisfies the necessary loadbearing requirements, or meets the current and future thermal performance required by building standards (Part L).
The entire project is built very much with sustainability in mind and minimising any risk of thermal bridging at the balcony detailing is critical for a number of reasons. Any local heat loss will result in more energy being required to maintain the internal temperature of the building. Also, low internal surface temperatures in the area of any thermal bridge can cause condensation and this in turn is likely to result in structural integrity problems. Mould growth too is a possible risk, which in a residential situation can cause asthma and allergies.
A dependable and fully compliant product range
The Schöck Isokorb range of structural thermal break solutions is the largest in Europe and in the UK helps projects meet full compliance with the necessary Building Regulations (and the impending Future Homes Standard criteria where relevant). In addition to the Isokorb type used on this project, there are also solutions for concrete-to-concrete, steelto-steel, renovation projects – and even a
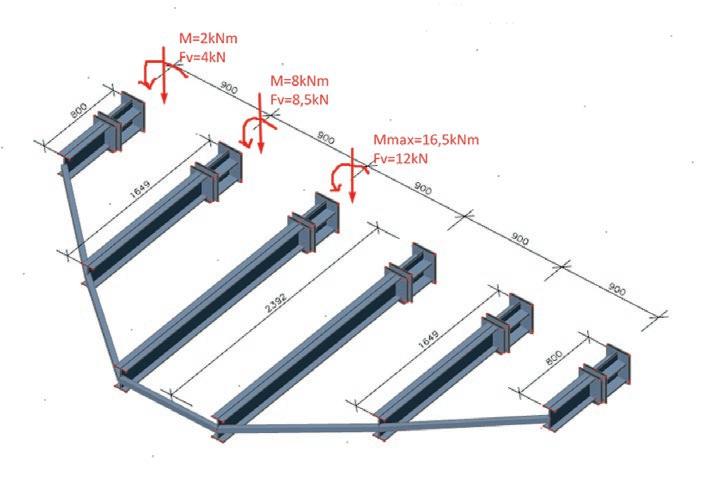
maintenance free alternative to wrapped parapets. All products have the security of independent BBA Certification, which provides NHBC approval. The temperature factor requirement (fRSI) used to indicate condensation risk, which must be equal to, or greater than 0.75 for residential buildings, is also easily met by incorporating the Isokorb.
Contact Schöck on 01865 290 890; or visit the website at www.schoeck.com for full details of the Isokorb range
Schöck – Enquiry 87
Structures & Building Systems 40 To make an enquiry – Go online: www.enquire2.com or post our: Free Reader Enquiry Card




MEGAgrip MEGAgrip is CRL’s answer to a heavy duty and fully adjustable 3kN commercial balustrade system, designed as a highly-durable public safety barrier for large commercial constructs. Fast and easy to install and adjust Fully accredited up to 3.00kN Lightweight and strong Appropriate for commercial and anti terror uses Can be used with a wide range of glass types Glass is easy to remove and change post use For information call FREE on 00 800 0421 6144 Our technical advisers can help you! e: CRL@crlaurence.co.uk f: 00 800 0262 3299 w: crlaurence.co.uk Enquiry 88
CRL
Hunter Douglas HeartFelt range specified for award-winning university project
An award-winning refurbishment at Birkbeck, University of London, has breathed new life into an almost 100-year-old building – and Hunter Douglas Architectural helped to bring it into the 21st century.
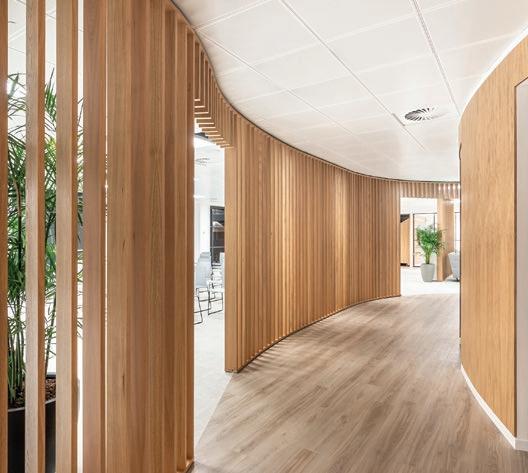
Cambridge House, a former 1920s car showroom on Euston Road, was transformed into a spectacular sevenstorey teaching and learning facility for the university, with a striking, angular coppercoloured roof extension that cantilevers over the street.
Architect Gibberd Partnership specified Hunter Douglas, the global architectural products company, to supply 568m2 of its HeartFelt range for a number of ceilings in

A solid flooring solution
Hackney Council has opened a new community facility, Britannia Leisure Centre, as part of a wider, mixed-use development in an inner-city environment. The state-ofthe-art facilities include a six-court sports hall has been installed with Junckers solid hardwood area elastic sports flooring. The Beech SylvaKet floor with a Nordic finish was installed over Junckers’ UnoBat 45 undercarriage system to provide a high level of performance and a safe and responsive surface ideal for a multitude of sports. The pre-finished floor is easy to maintain, durable and resilient – perfect for a busy sports centre.

Junckers – Enquiry 90
the teaching rooms and in the reception. It was supplied as 40 x 55mm height panels with 70mm module and box-shaped panel.
A modular linear felt ceiling system with unique design qualities, it is made from Cradle to Cradle bronze-certified felt and is a sustainable choice as it is 100% recyclable
or easily reusable. The range is available in five grey tones and five earth tones.
For more details about the HeartFelt range, visit: www.hunterdouglasarchitectural.eu/ en-GB/ceilings/textile/heartfelt
Hunter Douglas Architectural – Enquiry 89
Parkside & Strata serve up the next generation
Parkside & Strata’s Clerkenwell Sustainability and Design Studio will be home to a full programme of activities during Clerkenwell Design Week and keep your eye out for the Parkside & Strata Pizza Truck. James Journet, sales and design director says, “Clerkenwell Design Week is a great chance to really get stuck into conversations and explore how we can collaborate as an industry to become more sustainable in our actions. The whole team, plus our fantastic speakers, are certainly looking forward to welcoming designers to the Sustainability and Design Studio as we come together to find ways to meet the challenges of climate change.”
Parkside Architectural Tiles – Enquiry 91
Mixed material look in luxury vinyl tiles for Global Law Firm

Luxury Vinyl Tiles from IVC Commercial have been used to give a mixed material floor at the Glasgow office of Ashurst, a progressive global law firm. Wellwood Leslie Architects selected the warm and characterful wood of Blackjack Oak, contrasting it with the sleek modern tile of Ceramic across the open plan space. Aiding navigation and defining areas, thanks to the use of IVC Commercial’s Luxury Vinyl Tiles the mixed material layout has transitions without metal profiles for an elegance that is not obtainable with original materials. It includes a wear layer for long-term durability and with Protectonite® for scratch-resistance and easier cleaning.
IVC Commercial – Enquiry 92
& Ceilings 42 To make an enquiry – Go online: www.enquire2.com or
Card
Floors, Walls
post our: Free Reader Enquiry
Built-in hygiene from CTD Architectural Tiles
With more emphasis on sanitation than ever as the commercial sector continues to adapt for the post-pandemic future, leading commercial tile supplier CTD Architectural Tiles is making it easy for designers to build hygiene into every project –without compromising on aesthetics.
Antibacterial Protect® technology is integrated into these tiles during manufacturing, and this innovative coating eliminates 99.9 per cent of surface bacteria – making it the ideal choice for areas with heavy footfall. Because the added hygiene comes from within the product the need to use harsh chemicals for cleaning is eliminated, which is beneficial for the environment; another key design consideration.
While the use of antibacterial tiles may historically be associated with design projects for assisted living schemes and residential care homes, enhanced hygiene should be an important factor in any high traffic environment from offices to hotels.

Working closely with leading manufacturers from around the world to source the latest innovative products, CTD Architectural Tiles has added three new antibacterial tile ranges to its carefully-curated tile collection this year. Created by renowned designer Ferruccio Laviani, the Masterpiece collection seamlessly combines classic Italian style with the practical benefits of a high anti-slip rating and built-in hygiene.
Alternatively, the Pure Stone range is available in four stone-effect shades for an elegant appearance inspired by the beauty of natural San Vicente stone from southern Spain, classic French Limestone, Gris du Marais marble from France and Billiemi marble from Sicily. As well as the benefits of built-in antibacterial properties, the Pure Stone collection offers users a wide range of neutral floor tiles suited to a huge variety of commercial sector projects. Pure Stone is also the ideal choice for those looking to bring the inside, out as it can be used seamlessly both indoors and outdoors – a key trend for the commercial sector this year.
For even bolder designs, CTD Architectural Tiles also offers Luce, a unique tile range which combines a high performance antibacterial glaze with a striking finish reminiscent of silk. This creates a truly lustrous visual statement which alters as the viewer moves past it.
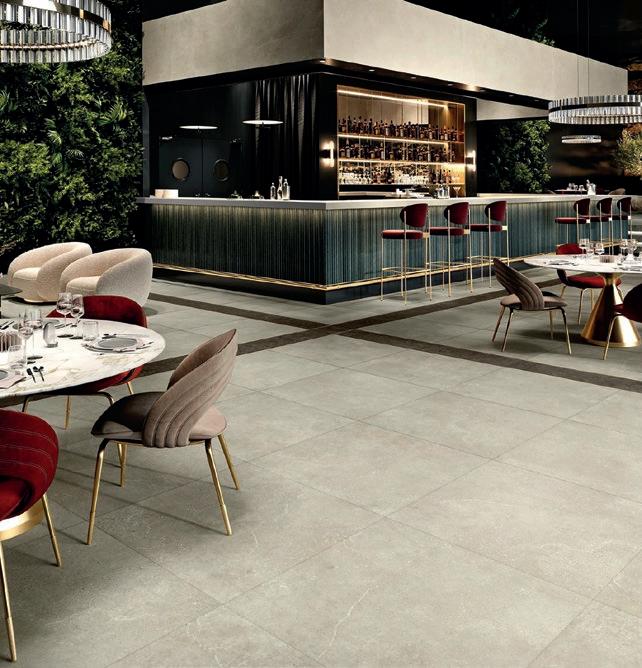

Not only does CTD Architectural Tiles’ antibacterial tile collection offer a hygienic and eco-friendly solution, but it also comprises a
variety of colour options and sizes to suit all project styles and budgets. The full collection of antibacterial tiles is available to view online at www.ctdarchitecturaltiles.co.uk and specifiers can also take advantage of CTD Architectural Tiles’ quick and easy sample ordering service.
To discuss how CTD Architectural Tiles can assist with your tile inspiration and specification for your next project, contact info@ctdarchitecturaltiles.co.uk or call 0800 021 4835. For more information and to view our full tile collections, please visit www.ctdarchitecturaltiles.co.uk
CTD Architectural Tiles – Enquiry 93
Floors, Walls & Ceilings 43
Landscapers urged to promote sustainable drainage
With the Association of Professional Landscapers (APL) already creating ambitious targets to make water management more sustainable, ACO believes landscapers have an opportunity to promote more environmentally friendly practices when designing gardens.

The APL has recently introduced a target for its members to deliver an aggregate 40% increase in the proportion of water that comes from non-mains and re-used water sources, such as rainwater and runoff capture. According to ACO, responsible water management is going to be key for landscapers, as the recent surge in demand for home improvements looks set to continue.
A recent study conducted by Flooring Superstore has suggested that wellmaintained gardens and driveways are among the home improvements that have the potential to significantly add value to a property. However, while much of the focus on garden improvements falls on the aesthetic appeal, sustainable practices should be a key priority, ACO’s Oliver Collins explains: “Historically, the look and feel of a
garden space has always been the number one priority for both homeowners and designers alike. However, we are starting to see a shift towards sustainable solutions driven by industry.

“The APL, for example, has created ambitious targets for its members to reduce carbon, chemical and peat-based products in projects. Homes and gardens in the UK play a pivotal role in supporting the climate and landscapers must ensure they are aware of the different solutions available to them, especially if demand for renovations continues.”
According to ACO, one way this can be achieved is through sustainable drainage systems (SuDS), which aim to efficiently manage surface rainfall run-off by controlling the rate and volume, relieving pressure on
sewerage systems, and mimicking natural drainage. ACO recently launched a guide for sustainable design, supporting landscapers implement best practice to support the environment. The handbook offers guidance on legislative updates and outlines the ways in which SuDS can be easily adopted into new garden projects.
Oliver Collins adds: “We are always looking for ways to support the industry in understanding how drainage and water management can play a role in delivering sustainable projects. Climate change is at the front of everyone’s minds. We hope our guide can not only support landscapers and designers with the knowledge required to implement sustainable drainage but offer inspiration on how to design practical solutions.” ACO – Enquiry 94
Drainage & Water Management
44
Enquiry Card
To make an enquiry – Go online: www.enquire2.com or post our: Free Reader
LOW PRESSURE? NO PROBLEM.
AQUABOOST COLD WATER BOOSTING SYSTEMS



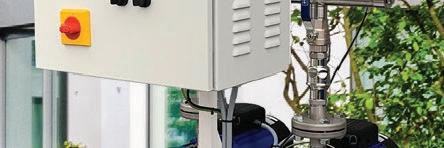



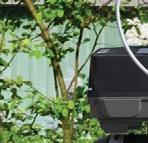














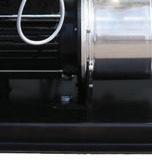





The NEW Aquaboost iBolt and iMatic range of high flow, high head, cold water pressure and flow boosting solutions. Designed to optimise space and provide a very quiet, simple to install solution for domestic and commercial applications.








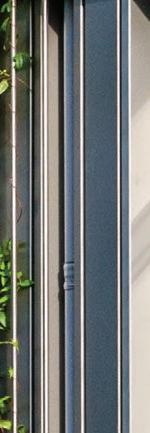




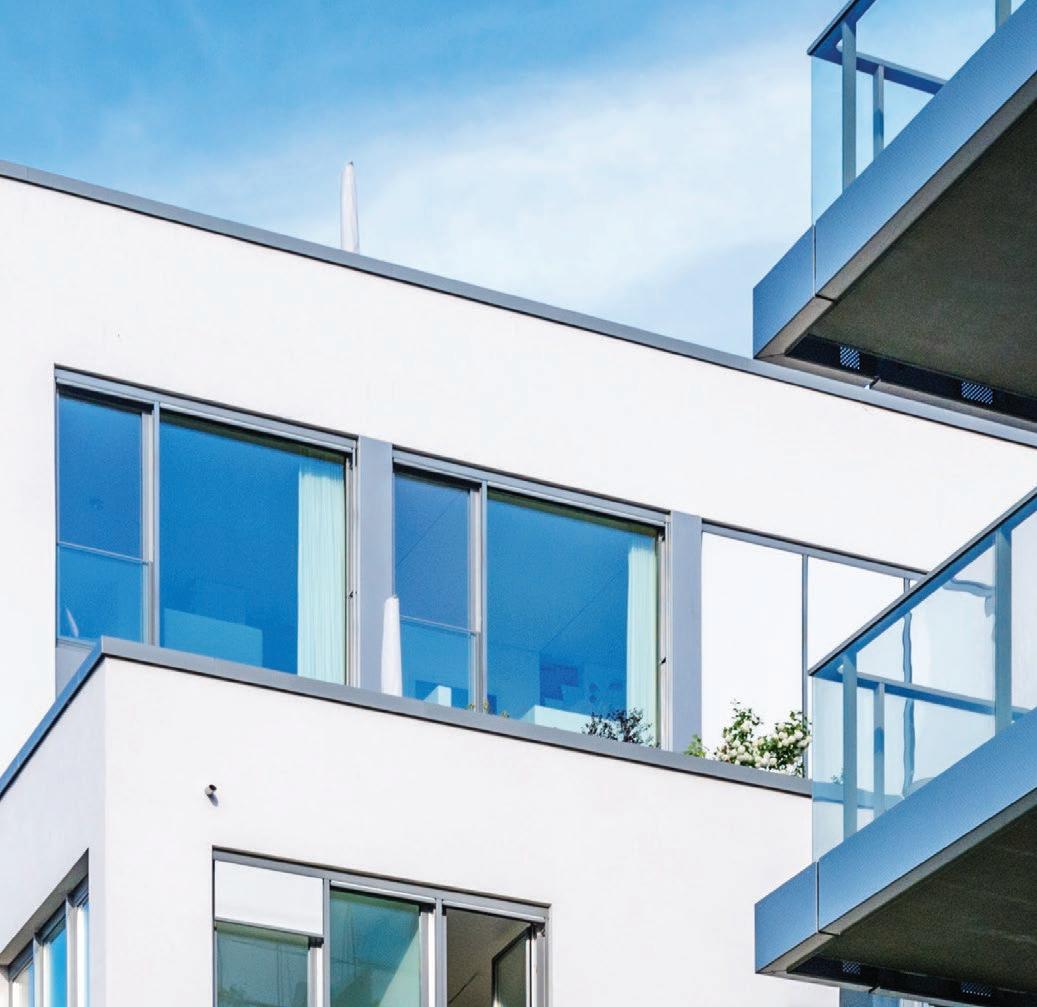

W #POWERINGWATER Enquiry 95
Delivering SuDS with Concrete Block Permeable Overlays

Low-intervention permeable paving overlays can transform worn-out paving and also deliver multifunctional sustainable drainage (SuDS) with numerous other benefits. To understand how, it’s worth reminding ourselves of the unique characteristics and attributes of modular concrete paving generally – as the trade body Interpave explains.
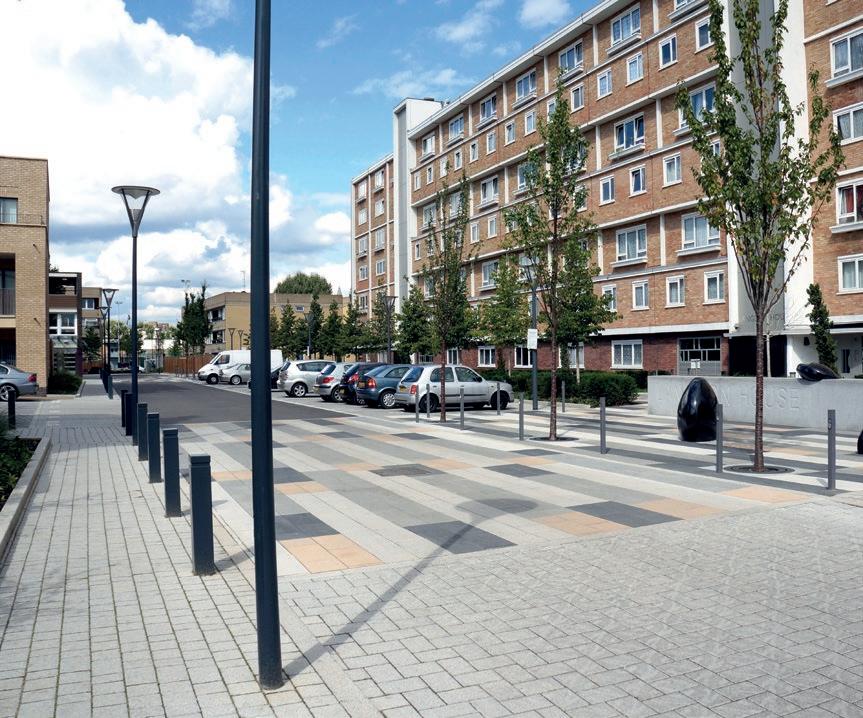
Concrete Block Paving technology is based on high-strength, interlocking units installed with granular material filled joints and laying course. It enables small displacements between blocks, while retaining interlock, to create a particularly durable wearing course over structural layers below and forming a ‘flexible pavement’. Decades of use internationally have demonstrated its suitability for the most taxing applications. A wide choice of shapes, styles, colours and finishes – including natural aggregates – add a richness, diversity, visual interest and a human scale to the urban environment.
drained, safe and attractive surfaces for a wide range of applications with attenuation, storage, pollution treatment and conveyance of rainwater runoff. The difference with CBPP is angular aggregate –not sand – used to fill enlarged joints and as a laying course. Then, pavement layers of voided material below accommodate water, whilst still providing structural performance. CBPP can also accept additional runoff from adjacent impermeable paving and roofs up to twice its own area.
By its very nature, CBPP requires no additional land-take for water storage or management, and no gulleys with related pipework. Its unique capabilities include source control and delivering a gradual flow of clean water, for example to open SuDS features, for amenity or biodiversity, to drainage systems or into the ground. More than 25-years usage has proven it to be a robust, resilient and adaptable technology, on projects ranging from footpaths to container terminals.
Both construction and whole-of-life costs of CBPP have been shown to be lower than for conventional paving and drainage, and it requires only limited, straightforward maintenance without clogging problems. It’s important to remember that CBPP is unlike – and not to be confused with –permeable materials, which behave very differently.
Innovative Paving Overlays
Concrete Block Permeable Paving Overlay is a deceptively simple, innovative approach to retrofitted CBPP, delivering SuDS as part of low-intervention repair, maintenance or regeneration. The CBPP upper layer is applied as an overlay onto the original structural road base. In many cases, it can simply run kerb-to-kerb to form a shared surface level with the footway and flush kerb top. This approach also enables low-cost improvement works – perhaps as part of creating traffic calming, Low Traffic Neighbourhoods or Homezones.
Concrete Block Paving is slip resistant, durable, strong and sustainable. Modular concrete paving delivers fast, low-cost installation using weather-independent, ‘dry’ construction methods. There are no curing, hot-work or noxious fume problems and only small plant and equipment is needed, with noise and disturbance minimised. With an extremely long lifespan, blocks can be taken up and re-used without processing for repairs, changing demands and layouts, or new schemes – saving carbon and meeting ‘circular’ economy’ criteria.
Increasingly Popular
Permeable
Paving Concrete Block Permeable Paving (CBPP) enhances this technology as a well-established, multi-functional SuDS technique. It simply combines self-
Drainage & Water Management 46 To make an enquiry – Go online: www.enquire2.com or post our: Free Reader Enquiry Card
The same blocks and grit bedding layer and jointing material as for permeable pavements generally are used. Water is attenuated, treated and conveyed within the laying course, enabling filtration of silt and retention/treatment of pollutants without clogging. A gradual flow of clean water can then be released near the surface, meeting SuDS requirements.

This approach provides numerous benefits including:
• Interception losses, managing runoff during regular rainfall events
• Attractive, popular surfaces with no puddles or potholes, for user safety
• Maximising re-use of existing roadbase and its embodied carbon

• Optimising the original drainage regime, but below the surface
• Low-intervention, low carbon, no-heat retrofit installation
• Long-life with minimal maintenance and low whole-of-life cost
• No open gulleys – wildlife-safe
• Integral water filtration, with debris/ litter remaining on the surface
• Straightforward access to belowground services
• Sustainable re-use of blocks for reinstatement or changed layouts.
Permeable Paving and Trees in Harmony
CBPP and trees have been proven to work together in synergy. CBPP – whether fullconstruction or in overlay form – can collect rainfall away from the canopy and convey it to the tree. It can then simply discharge horizontally into a raingarden, perhaps with overflow into an existing adapted gulleys. The raingarden stores water during heavy rain for SuDS, retains soil moisture during dry weather and provides additional water quality ‘polishing’, as well as irrigation.
Alternatively, CBPP can be used over standard tree pits, proprietary tree planters, Stockholm System or other structural soil installations, enabling irrigation and simple gas (oxygen/ carbon dioxide) exchange essential to trees –without additional reservoirs or pipes. CBPP
also avoids tree root disruption common with other paved surfaces.
This approach is exemplified in Bridget Joyce Square, London, where a typical, adopted asphalt street and adjacent parking areas were transformed for community use, with CBPP overlay shared surfaces discharging to tree-planted raingarden basins. The basins provide water storage for SuDS to reduce overloading existing drains as well as for irrigation.
Interpave revisited the project around 5 years after completion and noted that the permeable paving was performing
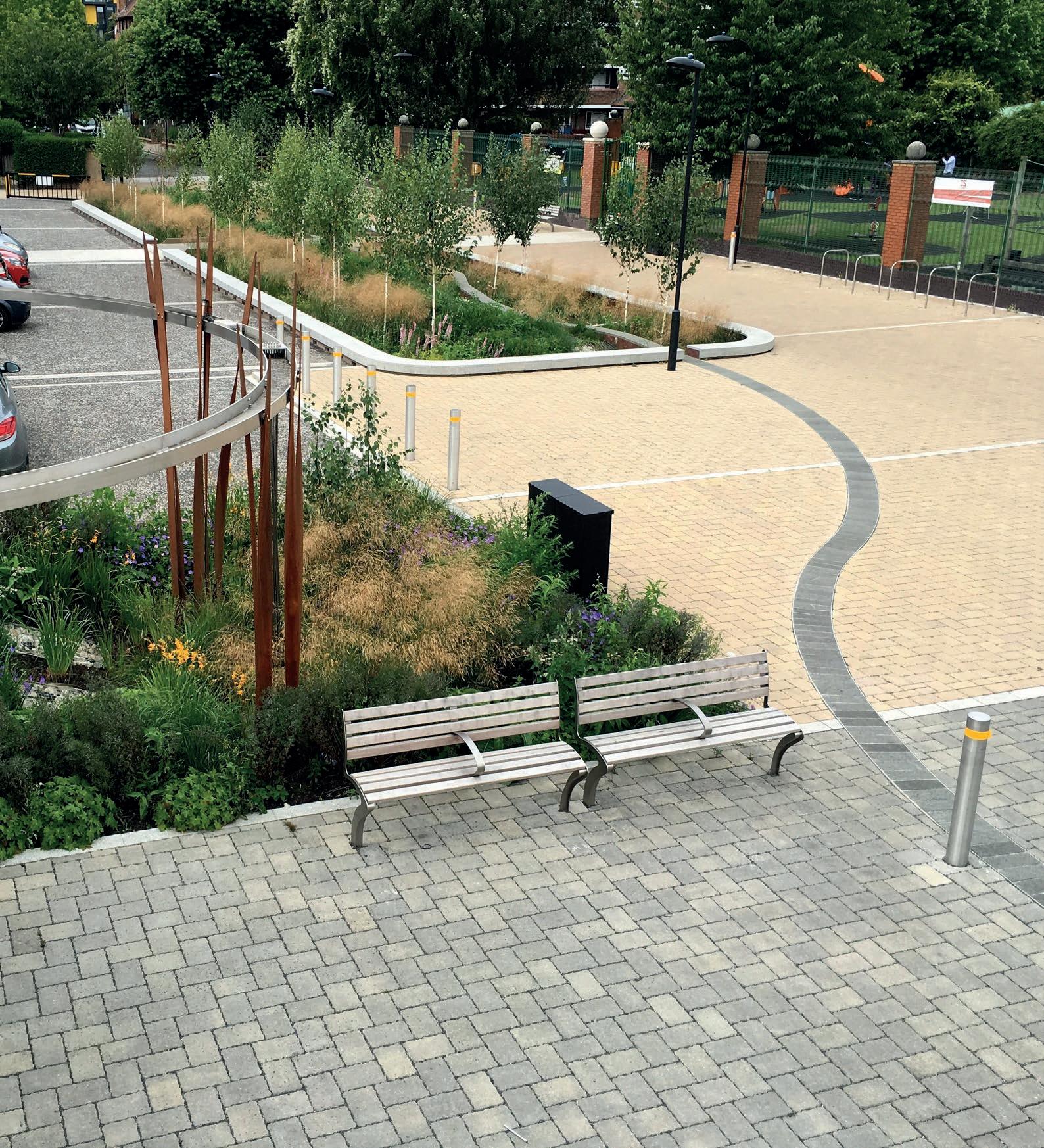
well and experienced no problems during recent extreme summer storms. Tests were also carried out demonstrating that infiltration rates of the permeable paving were more than double those recommended by ‘The SuDS Manual’ (CIRIA, 2015). The trees and other green infrastructure were healthy, substantial and particularly wellestablished. A case study exploring Bridget Joyce Square is available on Interpave’s website and other innovative project case studies will be published shortly.
www.paving.org.uk
Interpave – Enquiry 96
47
Concrete Block Permeable Paving Overlay is a deceptively simple, innovative approach…delivering SuDS as part of low-intervention repair, maintenance or regeneration.”
Manufacturer | Design | Innovation | Solution
Proven performance from the UK’s most trusted Type C waterproofing membrane manufacturer, Delta Membrane Systems Limited is delighted to be launching Delta Amphibia a new BBA Certified Pre- and Post-Applied Membrane System.
Delta Amphibia is a pre- and postapplied fully bonded waterproofing membrane with reactive core, this hydro-reactive, self-healing, self-sealing multi-layer waterproofing system which can be applied on vertical and horizontal areas of new construction.
Whether your construction project has below-ground levels for accommodation, storage, car parking or services, it is vital for the structure to remain and be maintained as waterproof.
Water ingress in below ground structures causes numerous issues, implementing waterproofing measures at the critical concept stage will offer an effective waterproofing strategy.
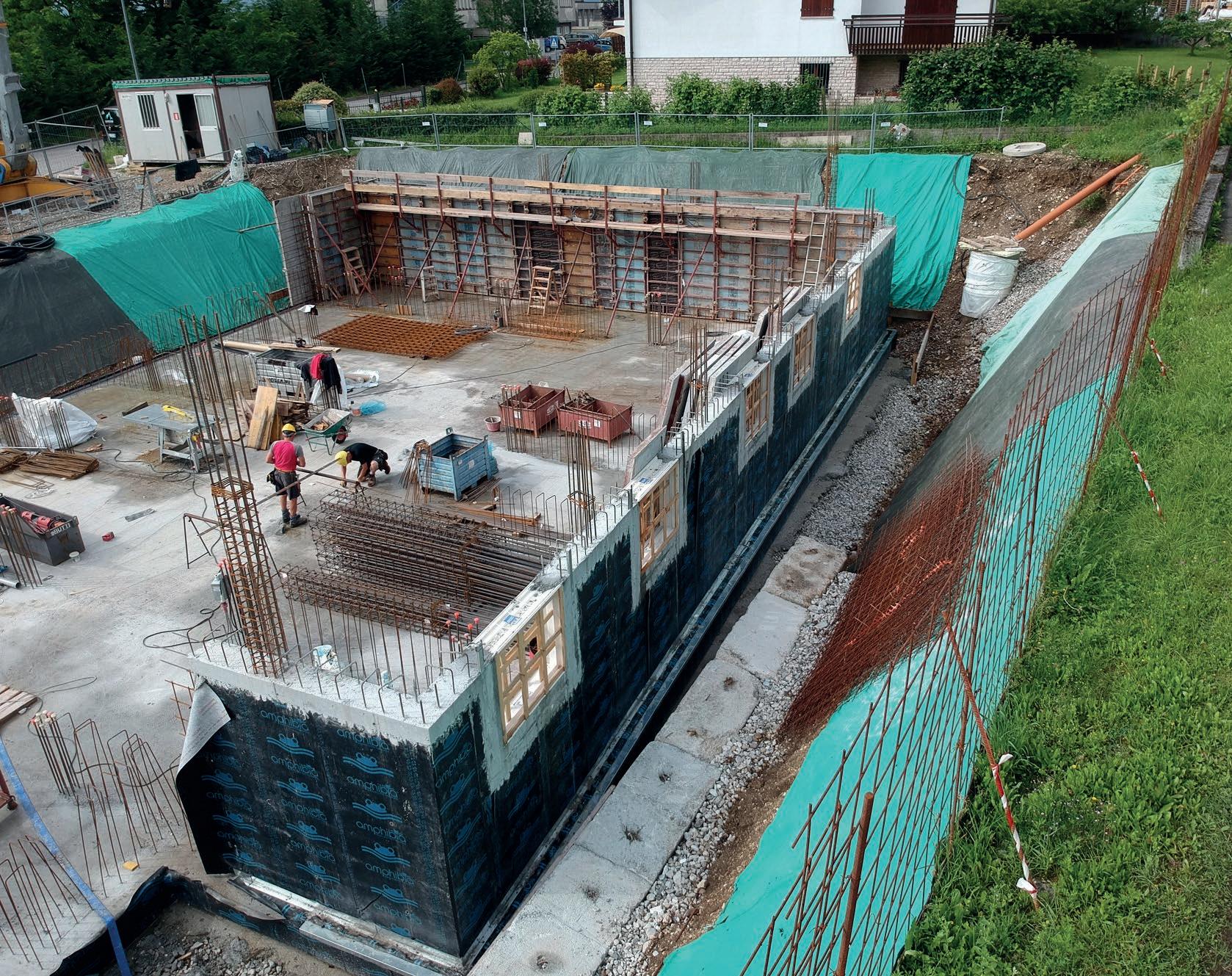
Below ground waterproofing products, such as Delta Amphibia are a smart solution to ensure your basements are kept dry and safe. Delta Amphibia is a fully flexible and fully bonded pre-applied waterproofing membrane with self-repairing, self-sealing and self-fastening capabilities.
With varying water tables, basements and below ground structures are exposed to aggressive ground conditions such as contamination and stress which require a robust waterproofing solution that is durable, dependable, and high performing.
The function of a pre-applied waterproofing solution is engineered protect the concrete structure itself against water ingress. From residential to commercial, Delta Amphibia is an ideal solution for the protection of underground structures.
This unique membrane is composed of three layers of unequalled features such as Tight Barrier (watertight layer), Core (selfsealing and self-repairing expansive safety layer, even in the event of puncture), and Active Barrier (a hydro-reactive layer with controlled expansion, which prevents side water seepage and seals the overlaps).

Delta Amphibia can be used in horizontal or vertical applications and is suitable for all ground floor and basement construction including lift pits, raft foundations, open
basement excavation, sealing on internal formworks, construction joints, sheet piles, micropiles and service penetrations. Delta Amphibia is manufactured to the highest quality and backed by independent test certificates including BBA.
Understanding the entire below ground waterproofing process and which products to use is of critical importance to keeping structures dry, which is why Delta’s knowledgeable expert Technical Team are here to help. From design to completion, our Technical Team will be on hand to offer their knowledge and experience.
To speak to Delta’s Technical Team or for specification support email: info@deltamembranes.com or visit www.deltamembranes.com
If you have a general question, or if you would like to talk to someone but you are unsure which team you should speak to, you can call us on 01992 523 523. Delta Membrane Systems
Drainage & Water Management
48
enquiry – Go online: www.enquire2.com
Enquiry Card
To make an
or post our: Free Reader
– Enquiry 97
New wastewater treatment CPD launched by Graf UK
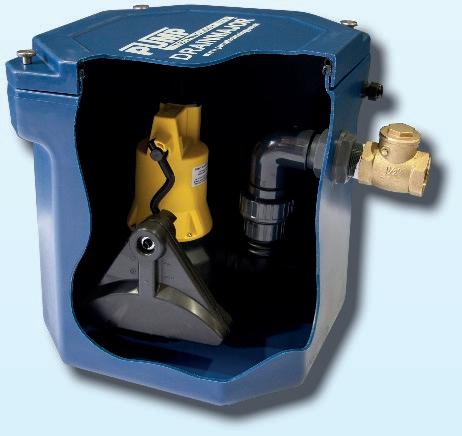

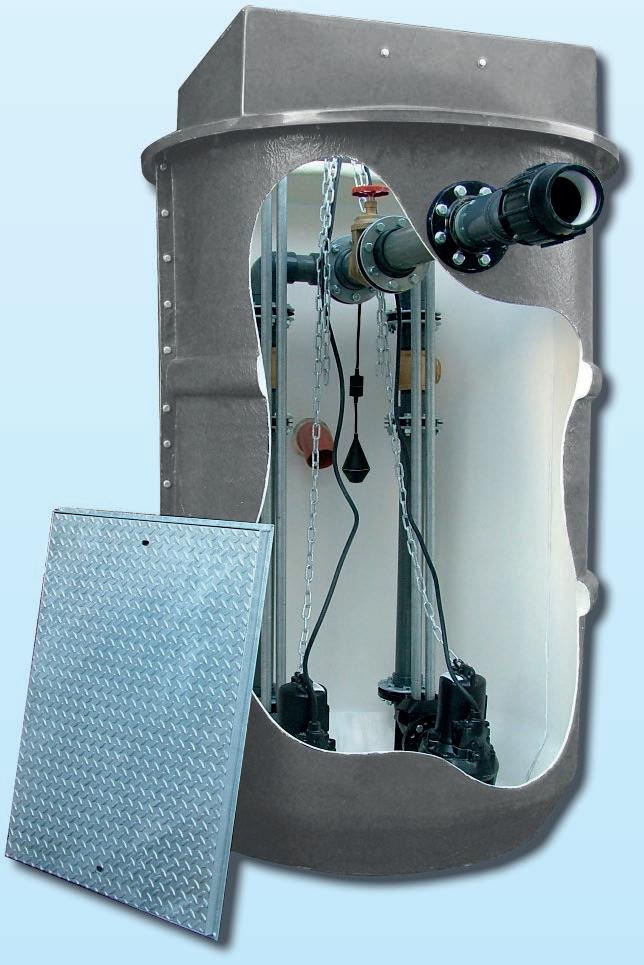

CPD presentation by Graf UK delivers the ultimate in wastewater wisdom.

ACPD that explains the issues around wastewater treatment and advises on the options available for specifiers has been launched by Graf UK.
The 50-minute presentation delivers a multitude of “Wastewater wisdom”, ranging from the fundamentals (what is wastewater treatment and why is it required) to the latest regulations and issues, via a user-friendly mix of “live” presentation and videos.

Graf UK’s new CPD explains the differences between cesspools, septic tanks and wastewater treatment plants, then goes on to detail, and demo, advanced wastewater systems for optimum treatment, such as SBR (Sequence Batch Reactor) systems which are capable of cleaning wastewater to 98% in just six hours.


It also explains the pollution strength of sewage and how Graf systems are capable of reducing the average levels of BOD (Biochemical Oxygen Demand - the amount of oxygen that microorganisms/bacteria require to break down organic matter) from 300-400mg/l to just seven, suspended solids from 200-300mg/l to 14mg/l, and ammonia (nitrogen compound) from 60-80mg/l to 0.5mg/l.

As well as providing guidance for calculating sewage treatment system sizes depending on the population and type of building, the CPD also explains processes including de-nitrification, disinfection, phosphate removal and carbon dosing. This latter process helps housing developments deal efficiently with sewage underload as their population increases.

Graf UK’s new CPD features a video explaining the new General Binding Rules under which anyone with a septic tank discharging into a watercourse must have plans in place to replace it or upgrade the foul water solution within a reasonable timescale, typically 12 months, or sooner if the property is sold before this date.

It also explains how the impact of nutrient neutrality is making its way north from the south-west of England, where Natural England is clamping down on developments in the Solent area until such time as they can prove they are nutrient neutral.
Build-up of nitrates and phosphates produced from housing developments increases the production of algae and subsequently reduces oxygen levels in rivers and lakes.
The CPD explains that while manufacturers can help specifiers design a solution to redress the balance of nature, only those with European expertise are best placed to do so as the UK does not have the historical data that mainland Europe does in this instance.
Graf UK’s new CPD concludes with the case study of a family attraction in a SPA (Special Protection Area) in Scotland that required a new sewage treatment solution that SEPA (the Scottish Environment Protection Agency) required to deliver phosphate levels of 2mg/l, and 0.2mg/l.
Graf UK –















Drainage & Water Management Enquiry 99 49
98 POWERED BY www.pumptechnology.co.uk Aldermaston, Berks, RG7 4PW Below Ground Pumping Stations 0118 9821 555 PROVEN PUMPING SYSTEMS RIGHT FIRST TIME! Experienced Support Team - Fast Response Specification - Right First Time Product Support - Nationwide Self-contained Shower Sump Pump Under Sink Wastewater Pumping Systems Floor Mounted Lifting Stations www.jung-pumps.co.uk
Enquiry
Trade body offers new training delivery package for structural waterproofing
The Property Care Association has made a significant investment in the latest immersive learning technology to deliver its surveyor training in structural waterproofing online.
Similar to its traditional classroom training, the PCA’s online surveyor training option has been developed to enhance the knowledge and skills of those involved in the design, planning and installation of any structural waterproofing project below ground.
Delivered through a variety of live digital sessions, recorded videos and reading materials over a six-week timeframe, the programme offers a structured learning plan in a step-by-step format.
It includes an introduction to and principles of waterproofing, cement technology and the types of waterproofing systems, as well as a focus on joints, services penetrations and combination detailing.
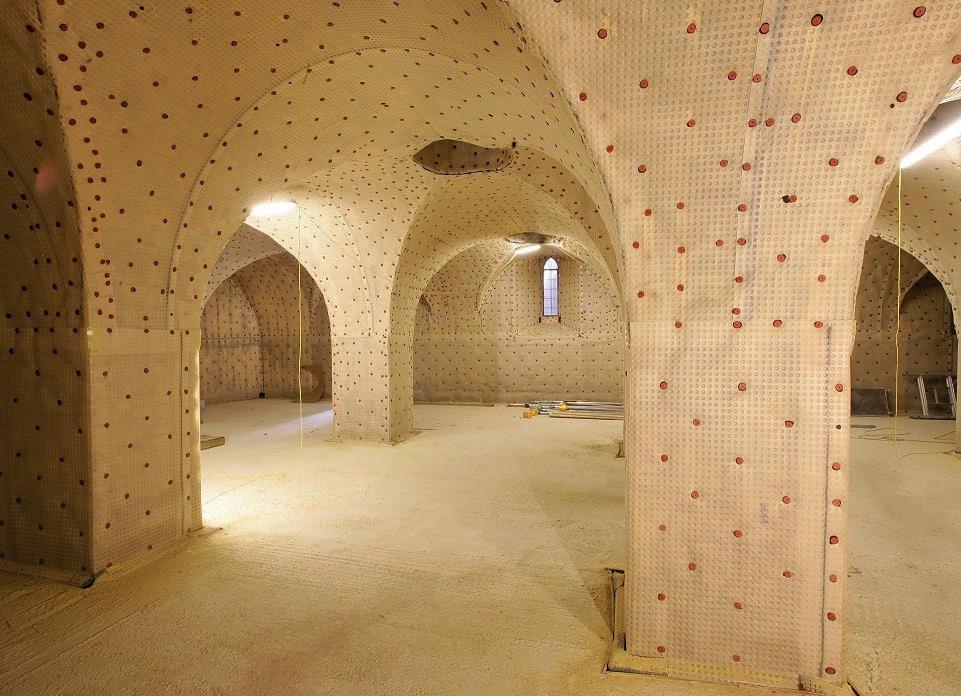
Psychrometry, the theory of structures, deck waterproofing, preparation considerations, an overview of historical methods and insight into surveying existing basement structures are also covered, together with methods of repair and an overview of warranty providers’ requirements.
Jade Stocker, the PCA’s training manager, said: “Delivered through our new online learning centre, this hub of knowledge
will help develop participant’s skills as a surveyor at a time and place to suit them.
“It teaches in great detail how to do basement, cellar, structural and below ground waterproofing.”
“The course is useful for people with a background in the building and construction industry and serves as a good foundation course for those with surveying experience who may be looking to then study for Certificated Surveyor in Structural Waterproofing (CSSW) status, attained by professionals in the sector.”
To find out more about the new online surveyor course, please visit: Online Surveyor Training: Structural Waterproofing - Property Care (property-care.org)
The PCA is the trade body for the structural waterproofing sector, with a membership including manufacturers, consultants and contractors.
It offers an active programme to ensure technical competence in the industry including its renowned training and qualification programme, which includes overseeing the industry recognised
Certificated Surveyor in Structural Waterproofing (CSSW).
The PCA also has a searchable register of Waterproofing Design Specialists, and a range of free technical documents including codes of practice and best practice guidance.
And a cornerstone for the industry is the PCA’s annual structural waterproofing conference, which takes places this year in person on 14 July, at The Slate, University of Warwick.
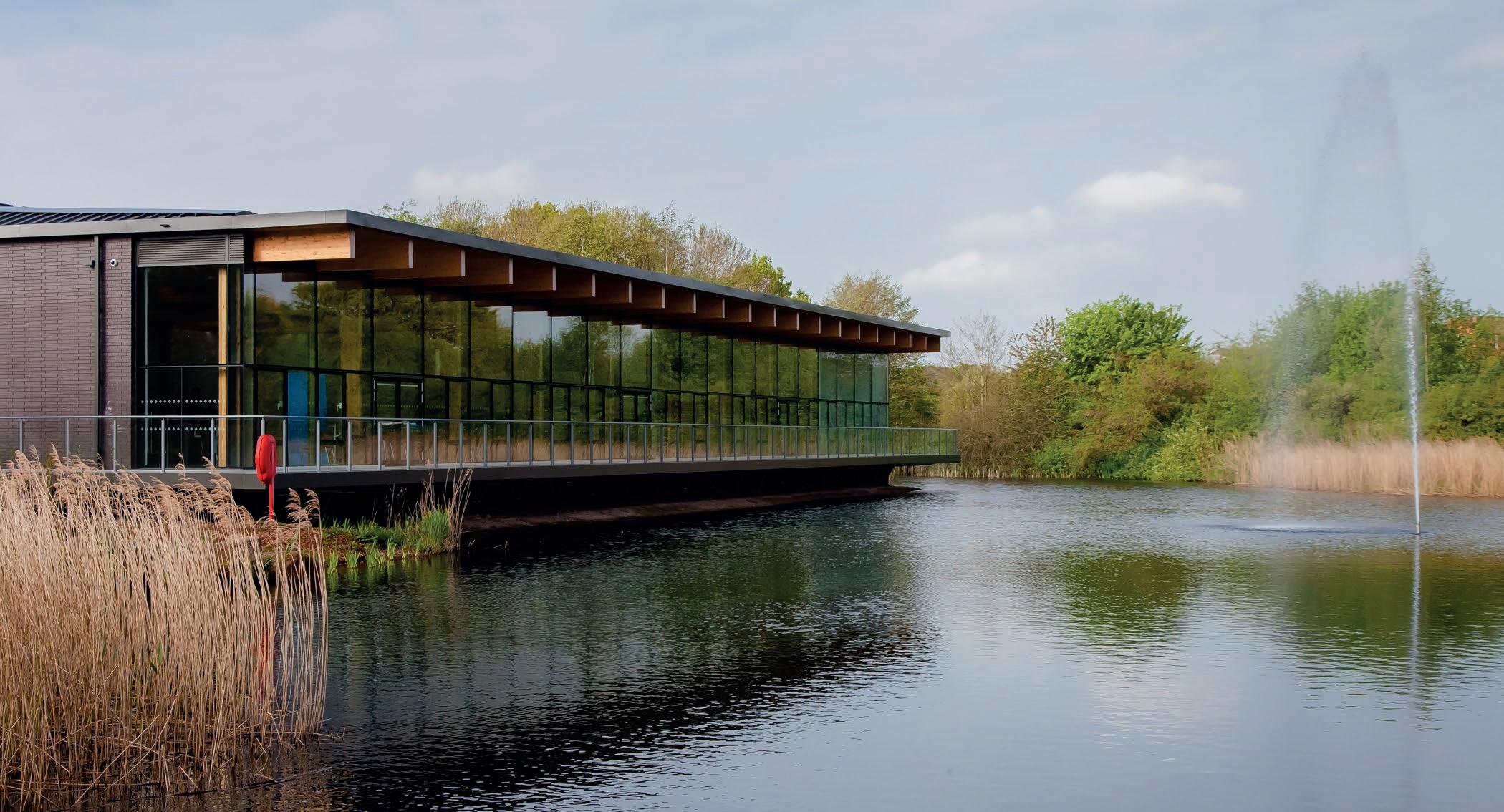
More details at www.property-care.org/ conferences/structural-waterproofing-2022/
Property Care Association – Enquiry 100

Drainage & Water Management 50
To make an enquiry – Go online: www.enquire2.com or post our: Free Reader Enquiry Card
The PCA’s annual structural waterproofing conference takes place on 14 July at The Slate, University of Warwick.
Visqueen structural waterproofing protection. Complete range, complete solution.

Visqueen are a leading supplier of Type A, B and C structural waterproofing protection systems to BS8102:2022.

Our broad product range offers specifiers an extensive choice of options for the most challenging projects.
Visqueen’s third party accredited GR Self Adhesive and Ultimate GeoSeal membranes are designed for Type A situations where ground gas protection is also a requirement. Either specified separately, or in conjunction with our Type B crystalline waterproofing admixture, IGW Admix and our Type C cavity drain systems. Visqueen offers a truly complete waterproofing solution.
The range is backed-up by an industry leading design and on-site CSSW qualified technical support team.
Visit our website for detailed technical information, or call our customer service team: +44 (0) 333 202 6800.
Visqueen – Enquiry 101
Saving for a rainy day...


UNI-DAM , a rainwater management system designed to prevent heavy storm rainfall from overwhelming gutter systems and flooding into buildings.
The system is fixed to the roof and once installed slows and controls the flow of rainfall into the gutter.

For more information or quote please contact our office on 01384 252777.
Unrivalled excellence in gutter lining technology. www.gutterliners.com



Drainage & Water Management Enquiry 102 51
UWLA calls on industry to communicate how they use water wisely on World Earth Day
The Unified Water Label Association used World Earth Day to urge the KBB industry to promote their own commitment to using water wisely.

World Earth Day is an international event to demonstrate support for environmental protection. First held in 1970, it now includes a wide range of events coordinated globally, which includes 1 billion people in more than 193 countries.
UWLA MD Yvonne Orgill says, “Earth Day presents a fantastic opportunity for companies to communicate what they are doing to use water efficiently, helping to save energy and protect our planet. The UWLA has been engaging with the industry to help them realise they have an important
part to play in helping consumers make responsible water-saving choices. We have made good progress, gaining support and commitment to help consumers understand the issues around water scarcity, and drive home the message that for the sake of the planet we must use water wisely. >>
Showerwall has unveiled its new Compact Collection, offering the real look and feel of tiles without the need for grout.
With five designs available, Showerwall’s Compact Collection is an effortlessly chic range that takes inspiration from some of the most popular trends and contemporary colours in bathroom and home design.
Compact Panels are made from a strong solid composite material, embossed to create a tile effect wall and the designs include the stylish Dove Grey and Silver Grey, the striking Midnight Blue, the nature inspired Hunter Green and the elegant Lily White.
These 3mm solid laminate panels are easy to fit through a waterproof system, reducing the fitting time compared with traditional tile products, and offer hygienic benefits as they are easy to clean and maintain.
Steph Harris, Product Manager for Showerwall comments: “Wall panelling has risen in popularity over the past 10 years, with more homeowners opting for the many benefits it offers. The Compact Collection offers the best of both worlds with a tiled aesthetic that features the unique, unrivalled benefits of Showerwall’s panels.
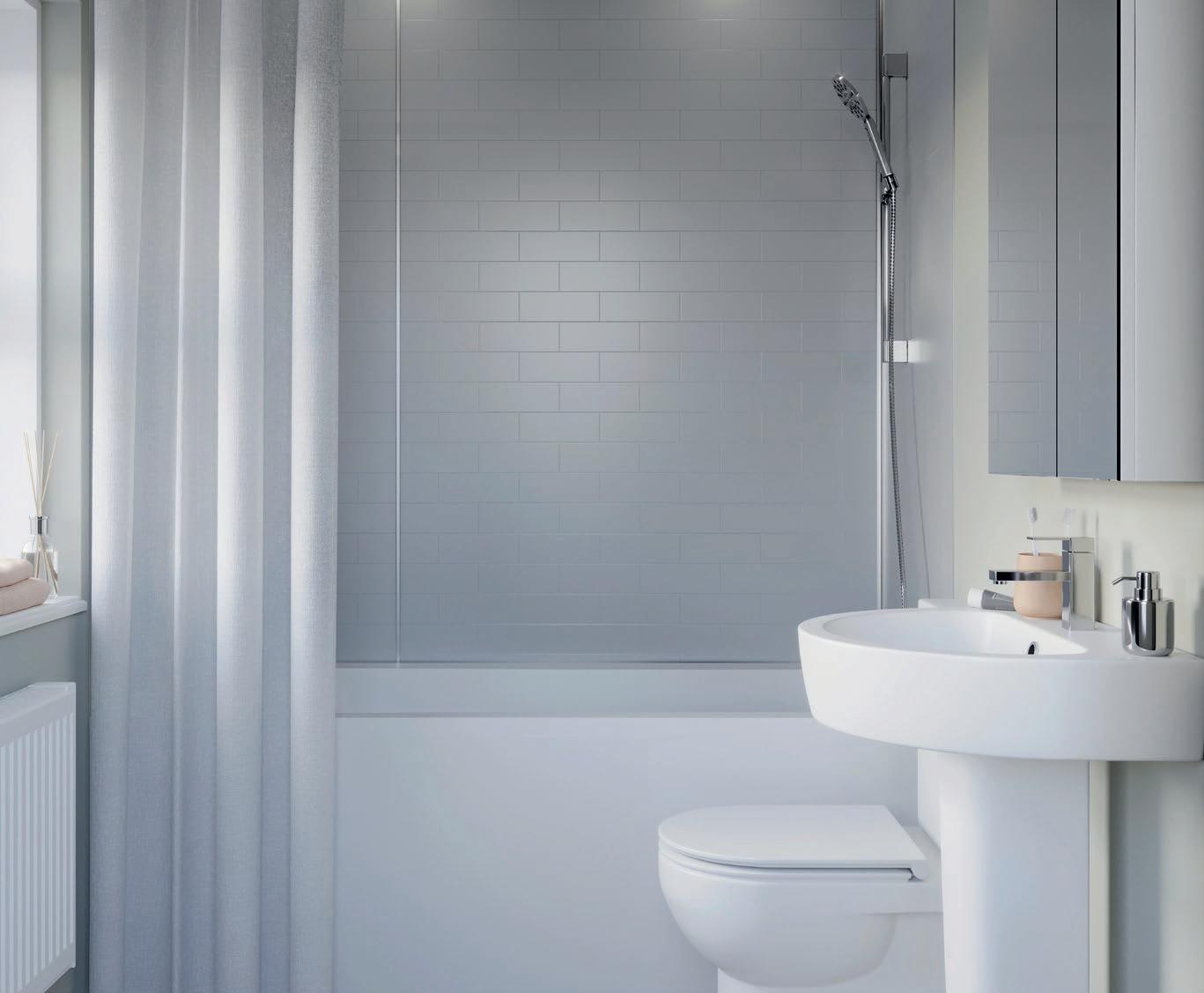
“The expansion of our range has been a truly exciting development. The simplicity of the collection it can easily be incorporated into any home, and the panels can be fitted over existing tiles allowing for quick bathroom refreshes.”
The Compact Collection panels measure 1220mm x 2440mm and are a waterproof system when installed correctly with coordinating trims, available in four
complementing colours including Chrome, Satin Silver, White and Black.
The full Showerwall collection of Laminate, Compact and Acrylic panels offer a range of comprehensive decors to suit all tastes, backed by a guarantee of 30-years.
The Laminate and Acrylic panels collections are currently available in sizes 600mm, 900mm and 1200 x 2440mm.
Kitchens, Bathrooms & Washrooms
52 To make an enquiry –
D E L A B I E

DELABIE, expert in Water controls and sanitary ware for Public and Commercial Places, is saving water and energy, without compromising design, high-performance and responsible products.



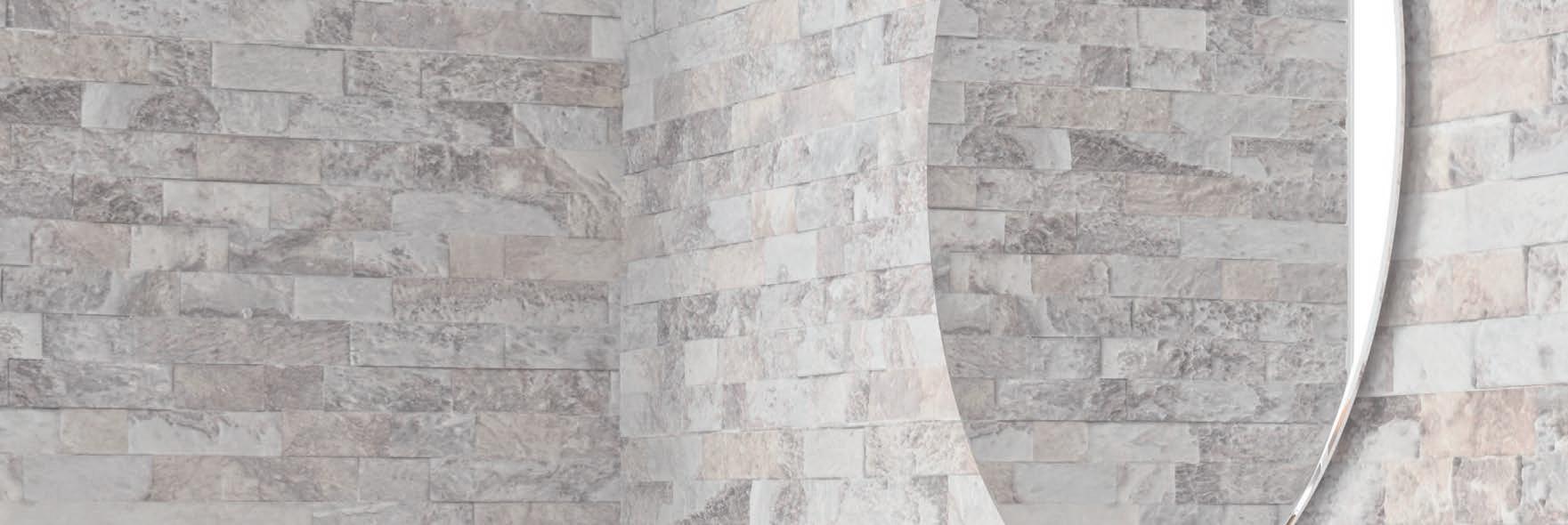

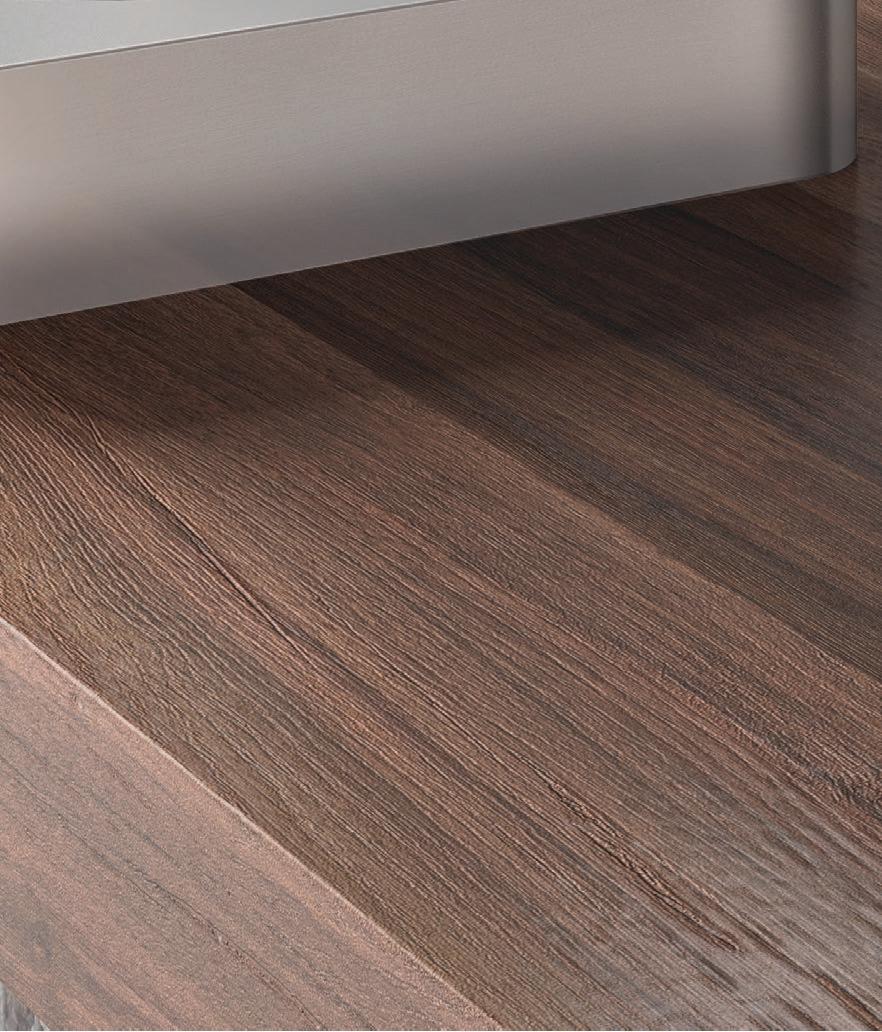

More information at
delabie.co.uk
public washroom design done differently Enquiry 103
>> “The Water Label is used extensively by over 10,500 architects on new building projects and we have a database of products across 14 categories, which currently covers over 13,500 individual products. Support is growing from a number of retailers both large and small with global home furnishing brand IKEA, and leading German DIY retailer
Globus now promoting the Unified Water Label across their sustainable bathroom and kitchen products.
“Companies that share their commitment to water efficiency and the Unified Water Label this Earth day, will be playing an important role to influence and educate consumers
on the options available, and help them make the right environmental choices when investing in their home.”
“There has never been a better time to become involved and support the UWLA –visit the website today to find how you can play your part.”
AKW’s new Navlin sanitaryware range achieves this by combining long-lasting quality and high functionality with aesthetics, delivering to a wide choice of products for the modern bathroom.
Designed with a minimal, modern aesthetic, the Navlin range includes an easy-to-keep-clean rimless toilet pan that comes with a cistern that is fully compliant with the latest, revised UK
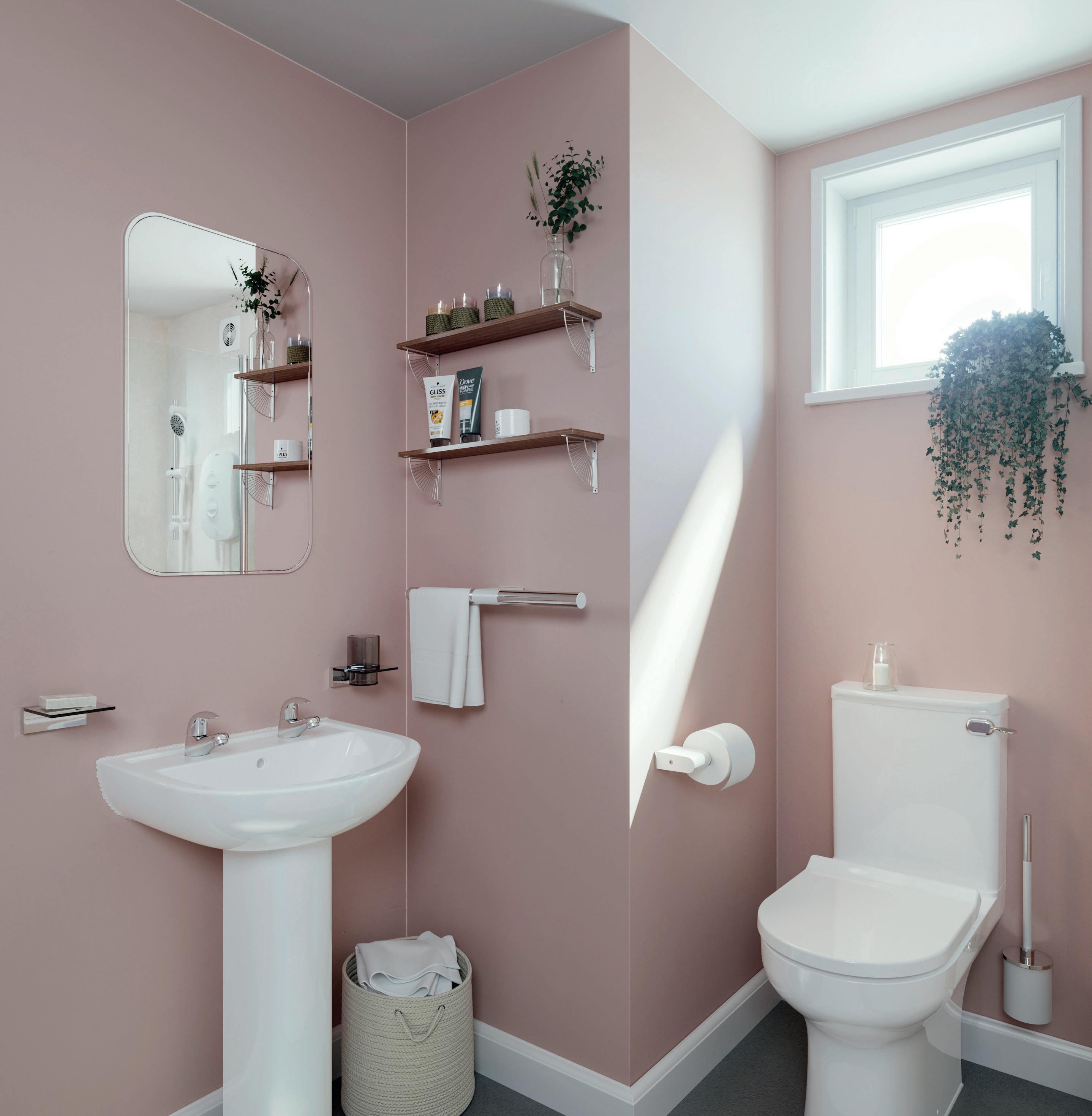
Water Regulations. A Navlin Doc M toilet pan is also available that is fully compatible and interchangeable with the Navlin sanitaryware range for ultimate flexibility. In addition, the Navlin full and semi-pedestals and seat and flush options ensure that there is a solution for any requirement.
Within the Navlin sanitaryware range there are also three different basin widths that all feature a level, easy to clean tap deck.
A variety of tap hole layouts also allow for the use of twin basin or mixer taps. The brassware available for use with the Navlin range includes the stylishly curved AKW Denova mixer and twin taps, the straighter lines of the Monobloc mixer and Peg Lever twin taps and the TMV3 Thermostatic mixer and Cross Head twin taps. These have all been designed with ease of use, aesthetics and longevity in mind.
To make an enquiry – Go online: www.enquire2.com or post our: Free Reader Enquiry Card
Kitchens, Bathrooms & Washrooms 54
STELRAD. FIT FOR THE FUTURE.





































Stelrad’s range of radiators are aesthetically designed to perform with the future in mind. All radiators, including current and new models are fully compatible with low temperature heating systems and are in stock for immediate delivery

Stelrad have the radiators to meet your installation, specification and ont act needs.






Enquiry 104
Luxury steam room gets the Schlüter treatment for a stunning result
It is not unusual for tile and stone protection experts Schlüter-Systems to be called upon when a bathroom or wetroom installation fails. If the preparation hasn’t been executed to the appropriate standard, it will likely lead to failure later down the line. If this is the case, recognising and rectifying this before any further work is carried out is the best course of action.
An example of this was a residential property in Lancashire which saw a variety of Schlüter-KERDI products aid in the correction of a previous installation, resulting in a stunning high-end steam room ensuite. Although the task at hand was a challenging one, Steve Wagstaff of ProTilers UK was not deterred. Initially brought in to finish off the project with the addition of some beautiful tiles, he saw that the original work was not up to scratch.
Having previously attended one of Schlüter’s popular training courses, Steve became well versed in all things orange. He comments, “After seeing what the client was left with, it became clear that we needed a reliable solution to get it right this time around – Schlüter products have always worked well for us especially in this type of area, so it was the perfect fit.” This quickly put the client at ease and reassured them that the products chosen would assist in the necessary course correction.
Once this decision was made, Steve got to work installing Schlüter products within the shower/steam area of the ensuite. He created two benches using the popular tile backerboard Schlüter-KERDI-BOARD, which became a prominent and beautiful feature within the room once finished. This process was simplified using Schlüter-KERDIBOARD-ZB, a U-shaped stainless-steel profile, which specifically connects structures made from panels of SchlüterKERDI-BOARD.
The steam room section, which was separated by a glass screen, was waterproofed using Schlüter-KERDI-DS along with Schlüter-KERDI-COLL-L and sealing band Schlüter-KERDI-FLEX giving a reliable and long-lasting waterproof solution. To finish off the steam area, a frameless Schluter-KERDI-LINE-DRAIN was installed, nestled between the benches for a seamless and attractive tiled finish.
As a piped, water-fed, underfloor heating system had already been installed, it made sense to add the uncoupling membrane Schlüter-DITRA-25 on top of it to ensure
that the tiles could be installed without any issues of cracking later down the line.
Steve concludes, “The team at Schlüter were on hand to provide advice and support throughout this entire process. They suggested out of the box ideas for the space and were quick to come back with the perfect Schlüter solution. We were thrilled to see how pleased the client was with the finished steam room that they could finally enjoy using.”
Illustrating the importance of sub-surface preparation using a variety of Schlüter products and solutions, the result of a stunning steam room has given the
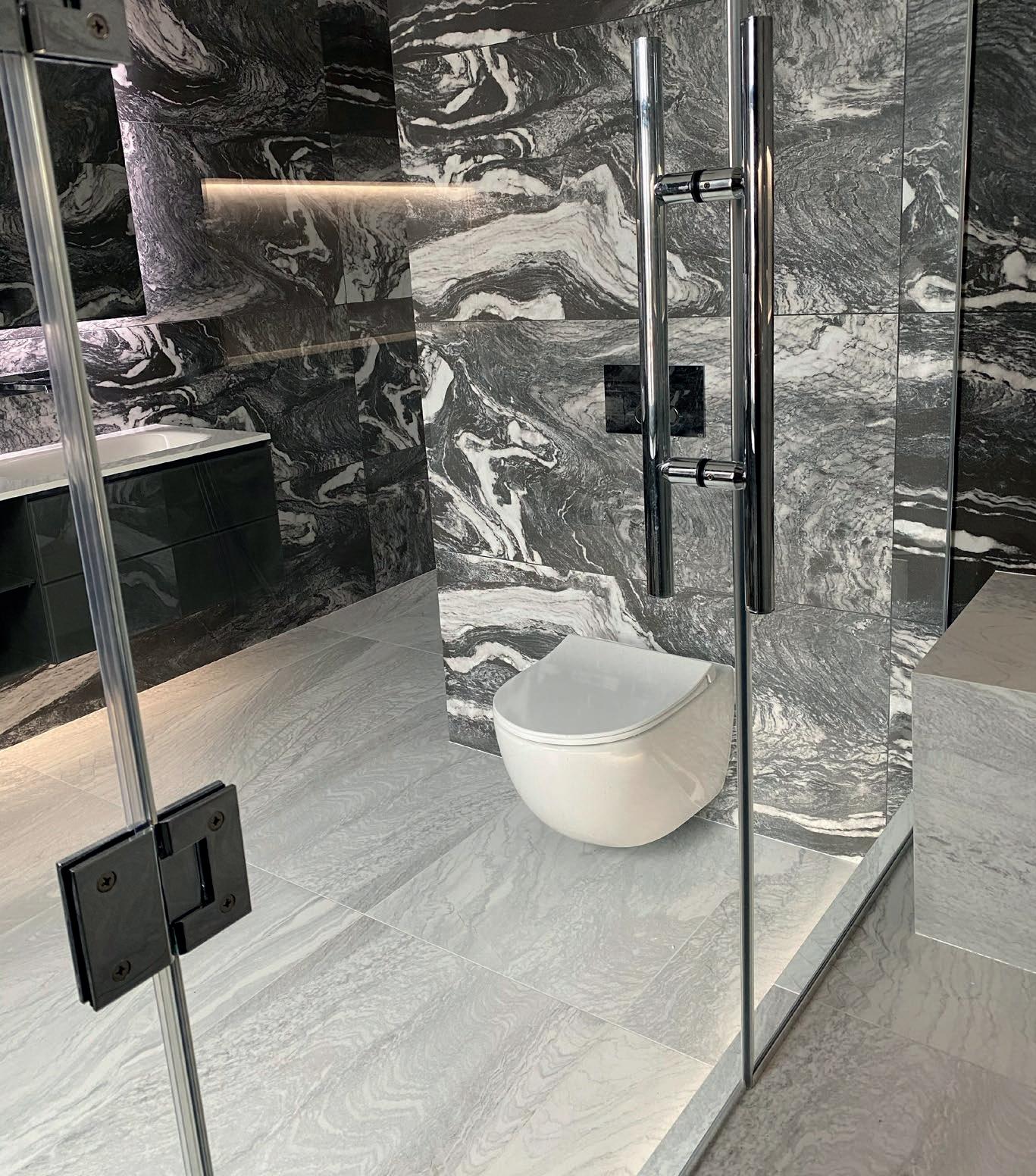
homeowner a calming and relaxing space within their home to enjoy for many years to come. Schlüter-Systems
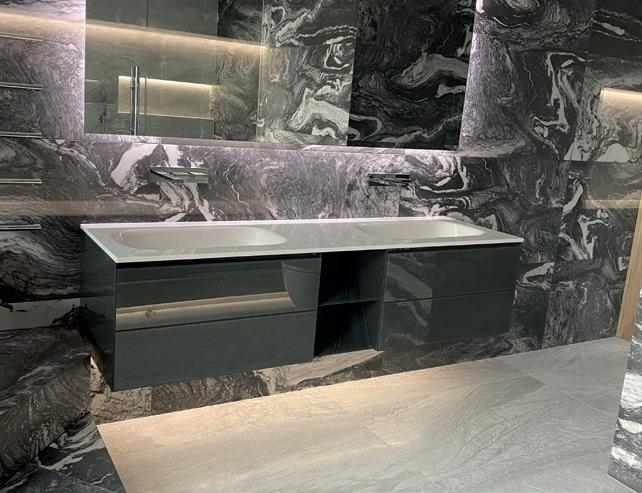
Kitchens, Bathrooms & Washrooms 56
Card
To make an enquiry – Go online: www.enquire2.com or post our: Free Reader Enquiry
– Enquiry 105
Ltd
LAUNDRY FRESH AND CRISP










IN A ONCE COBWEBBY OLD CELLAR IRONED SHIRTS
Turn forgotten into fantastic with Saniflo. Whether it’s a dishwasher downstairs or a utility room in the cellar, with Saniflo’s range of innovative products, showing your customers the potential of their unused space has never been easier. For limitless ways to make perfectly practical places, visit saniflo.co.uk
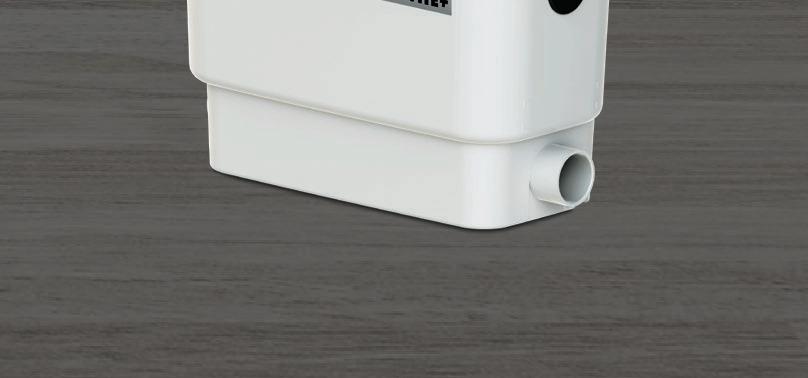



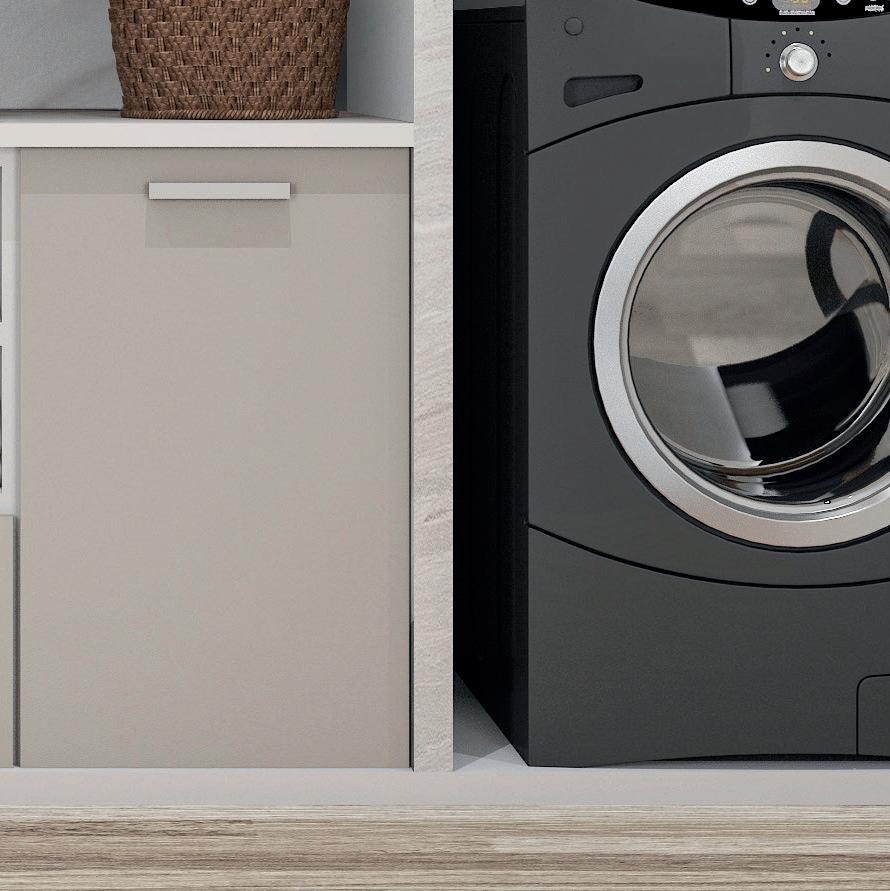



Enquiry 106
TYDE launches the world’s first front access syphon cistern
The new OSMO® F1 concealed cistern from TYDE is the first ever front access serviceable syphon cistern designed for use with WC furniture & IPS panelling.
Manufactured in the UK by TYDE, OSMO® F1 is a new innovative concealed cistern designed to be stylish, versatile and easy to fit and service with minimal disruption to WC furniture or panelling.
Fitted with Turbo Edge®, the world’s most compact syphon and guaranteed to be leakfree and Hydroflo® quiet fill type AG inlet valve.
Type AB weir overflow makes the cistern fluid category 5 compliant; the only way to be compliant to water regs in standard height furniture.
The unique actuator is a patented registered design available in multiple finishes with left and right availability, ergonomically tested for optimum light touch operation (actuators sold separately).
New Saniflush extends Saniflo WC range
The brand new Saniflush from Saniflo is a complete ceramic toilet that features an integrated macerator and provides a stylish solution for installing a WC into spaces where gravity drainage isn’t an option.
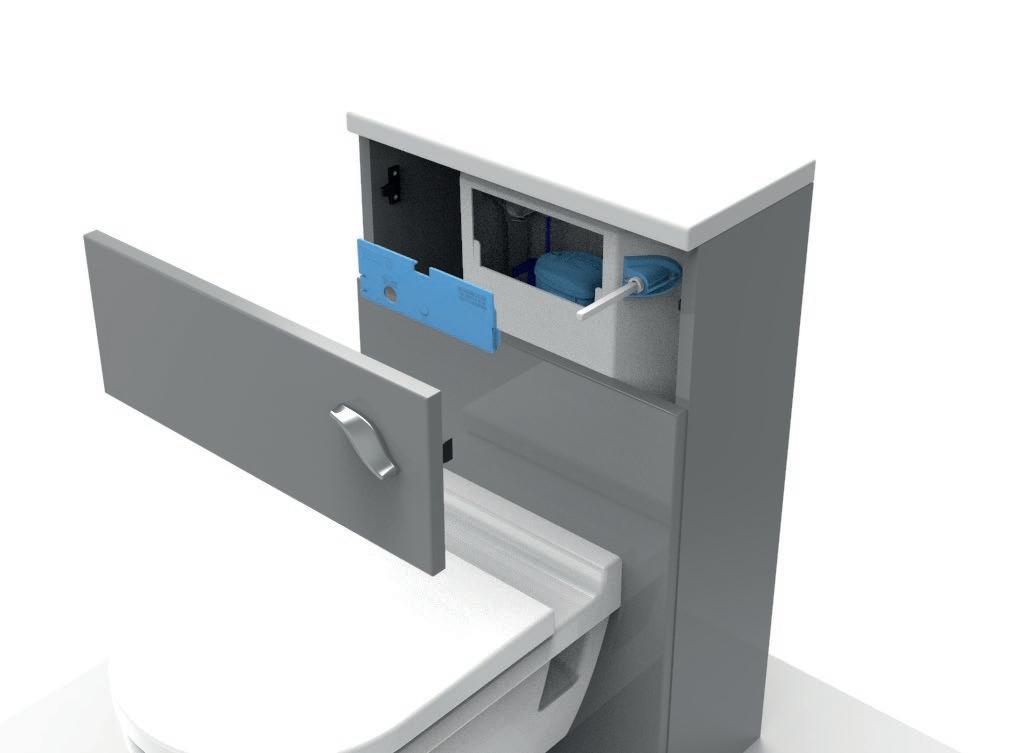
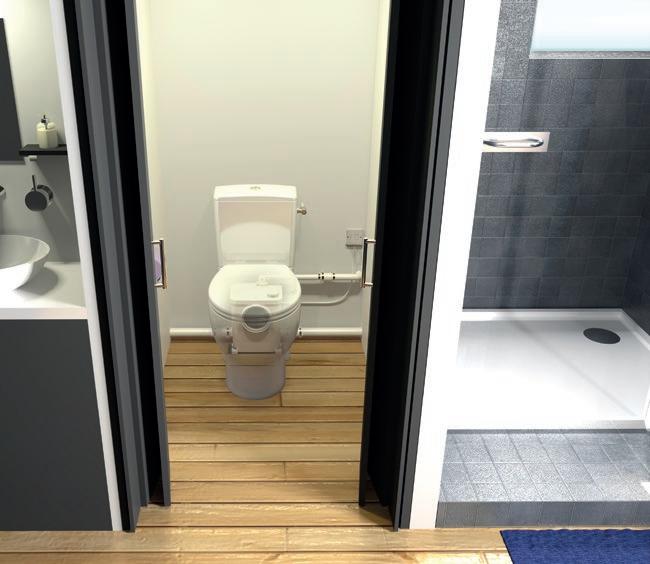
Whether it is a bathroom in a basement or loft, or a cloakroom under the stairs, the installation of a Saniflush is possible with just a water supply and electrical connection. Thanks to its two outlets, a basin or a shower can also be connected. With a water saving push button flush system, 3.6 litre tank and soft close seat, the Saniflush is like any other WC.
Saniflo – Enquiry 108
Factory assembled for easy install with front access for effortless service and maintenance, comes with a 10 year warranty.
Fits neatly into 500mm furniture units, we recommend installing at a height of no less than 838mm.
We recommend OSMO® F1 is only used with a reputable branded manufacturer of WC Pans.
For more information visit www.thomasdudley.co.uk/tyde or email us info@tyde.co.uk
TYDE – Enquiry 107
Easy Bathrooms launches Italian-inspired bathroom range
Italians know how to create luxurious spaces, which is why Italian-inspired bathrooms have stood the test of time. Easy Bathrooms has launched an exclusive range of bathroom fittings – designed by renowned Italian architect Simone Micheli – that would not look out of place in any high-end Italian home.

The Micheli range is slick minimalism at its best, complete with wall-hung basins, bidets and either wall-hung or floorstanding, rimless toilets. Available in matt navy, grey, white or black, homeowners can match their full suite for a completely seamless, serene finish. With the current trend to go dark, the navy suite in particular matches perfectly with the Charlie Blue tiles to create a seamless flow of colour throughout the bathroom.
The matte black 1000m wall-hung sink is the showstopper in this line up of suite fittings and colourways. Incredibly stylish, this unit and its off-centre proportions are sure to impress any design-led customer – and wouldn’t go amiss in the home of an LA star.
Easy Bathrooms – Enquiry 109
Kitchens, Bathrooms & Washrooms 58
To make an enquiry – Go online: www.enquire2.com or post our: Free Reader Enquiry Card
Fundo RioLigno





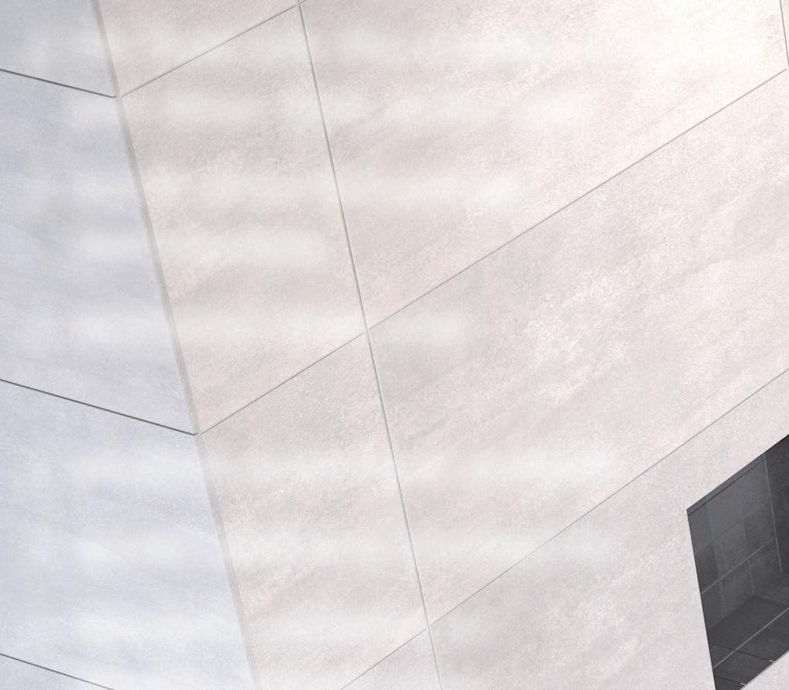









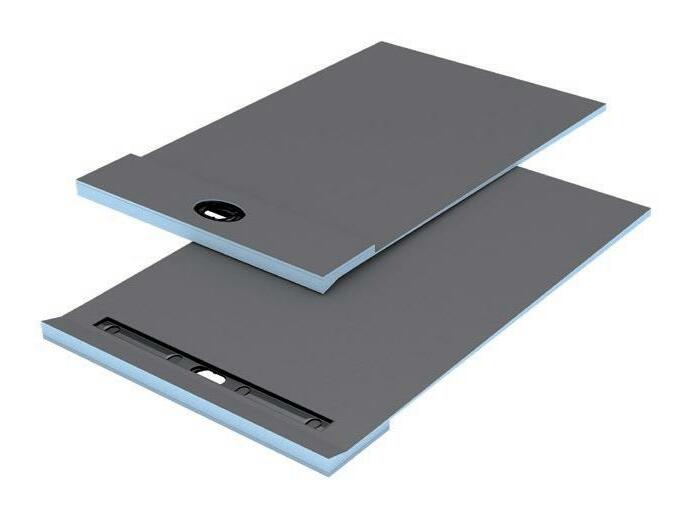



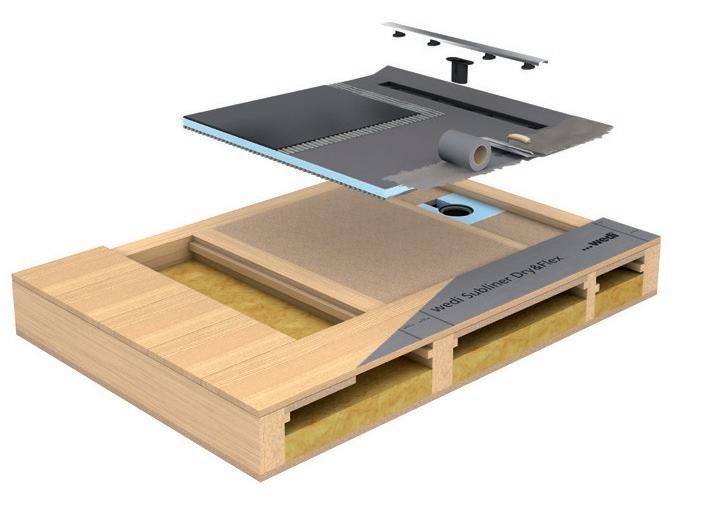










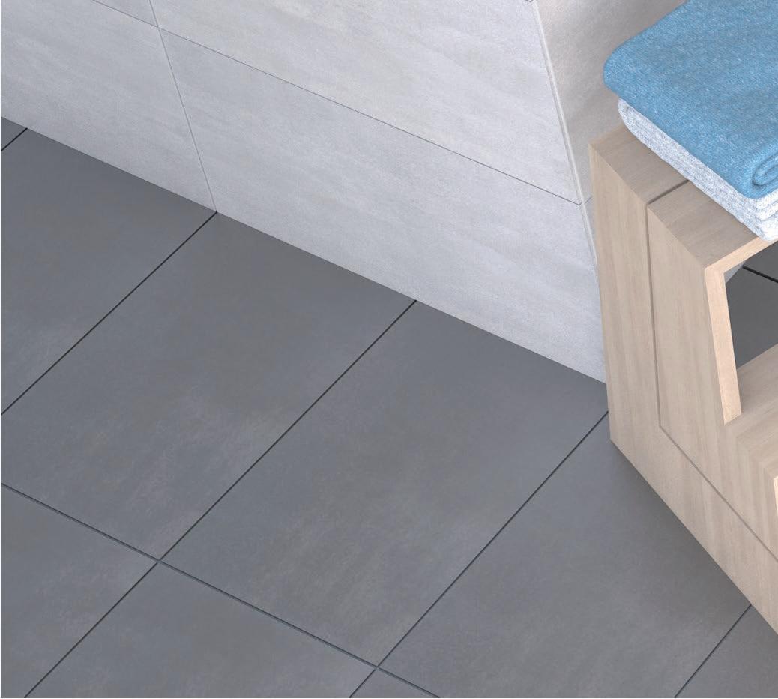
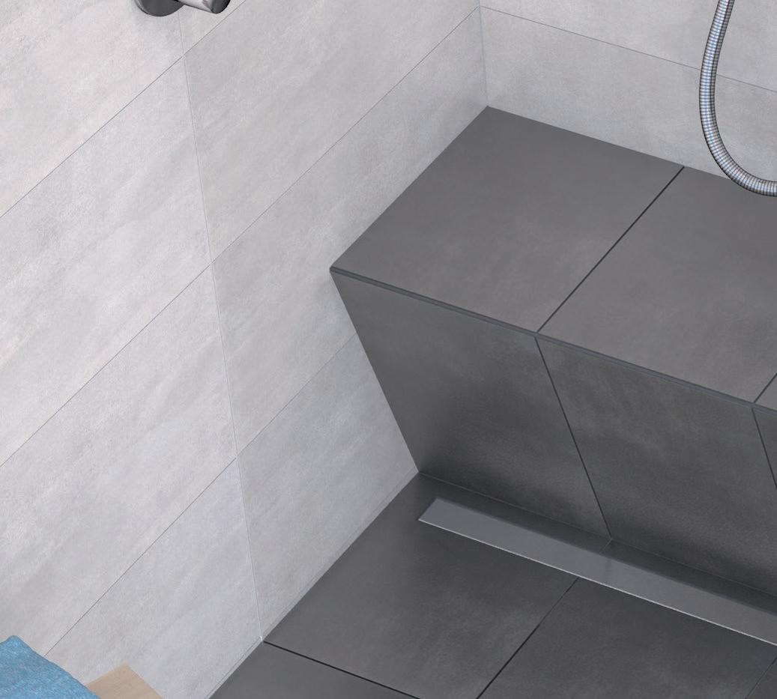
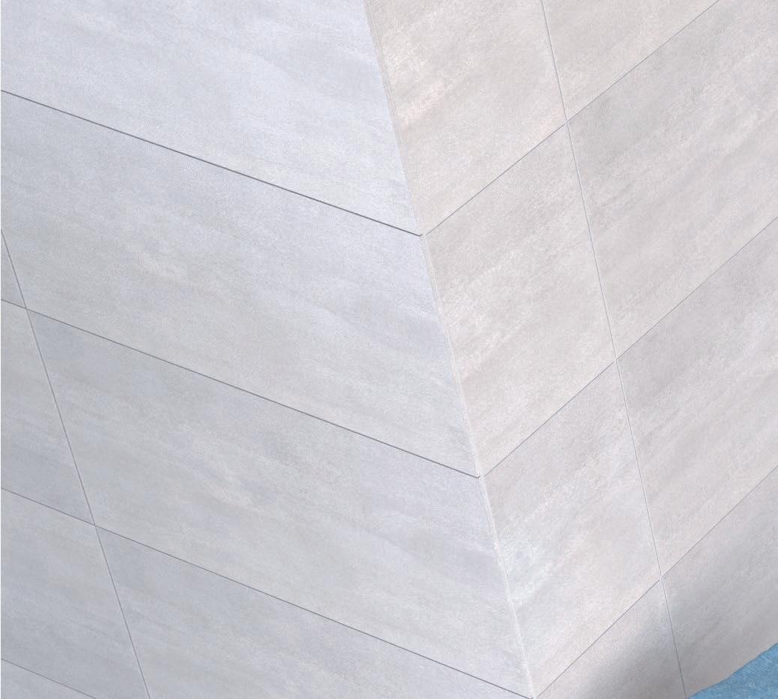
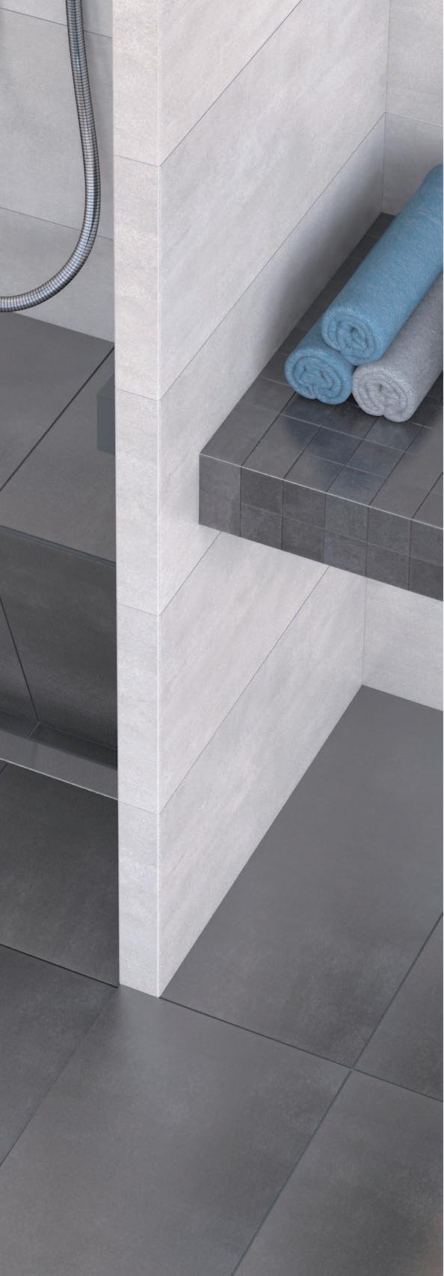

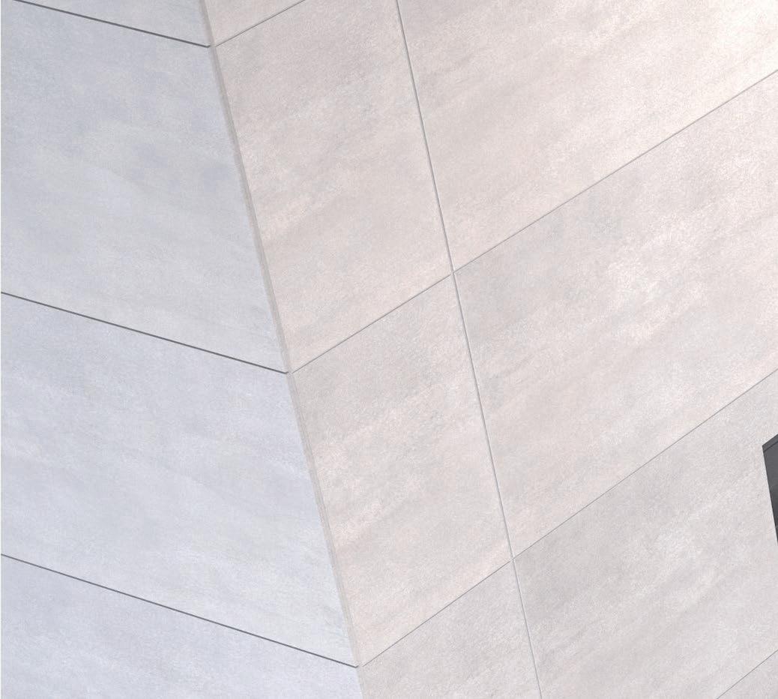



Compact bathroom? Timber floor?
The
accessible,
25 54 240 120 CUSTOMISABLE easy to cut to size with very little dust UNBEATABLE within the ever moving, moisture sensitive timber floor WEB: www.wedi.net/uk TEL: 0161 864 2336 EMAIL: enquiries@wedi.co.uk PARTNER NBS Source √ fits
the wooden substrate,
√ dry-fit
√ reinforced drain area √ precisely
√
sealing
√
√
√
√ Environmental Product Declaration 14/5126 Enquiry 110
elegant,
multigenerational solution with renowned system safety.
flush into
just 25mm thick at the edge
drain technology, 360°rotatable
preformed gradient
special perimeter
set
standard, exclusive or tileable channel cover
2in1: waterpoofing & insulation
no tanking required, ready to tile
The A. Proctor Group has launched a brand new online support package for designers, contractors, and customers.
A new dedicated members area offers designers and contractors full access to all the high-quality technical webinars with downloadable personalised CPD certification for each.
In addition, members can easily find and subscribe to the entire library of product documents. By subscribing, the documents will be highlighted in a personal favourites section for quick and easy access and receive notifications when documents are updated.
The new Onsite App has been developed to assist customers with installing the A. Proctor Group range of products. Available to download as an App (Android only) or on a web browser, the Onsite App provides quick and easy support for customers with installation on site.

In addition, the application allows users to send installation questions along with pictures or videos directly to the A. Proctor Group’s technical team and to request a site visit from a Regional Sales Manager.
The new online support package is another part of the comprehensive dedicated technical back-up focused on providing high-quality advice and support to specifiers and customers from design to construction on site
A. Proctor Group – Enquiry 111
Pyroguard has released its all-new Technical Brochure, designed to serve as a comprehensive, one-stop guide to the manufacturer’s wide range of fire safety glass solutions. The last twelve months have featured the exciting launch of several new products and systems - including Pyroguard Firesafe, Pyroguard Marine and Pyroguard Balustrades. With redesigned, easy-to-read product datasheets, customers can now clearly view the individual product’s reference code, a cross-section diagram indicating product composition and a list of its technical features, multi-functional capabilities and physical characteristics. The availability of this extensive information will enable customers to make more accurate specifications that meet stringent technical requirements.
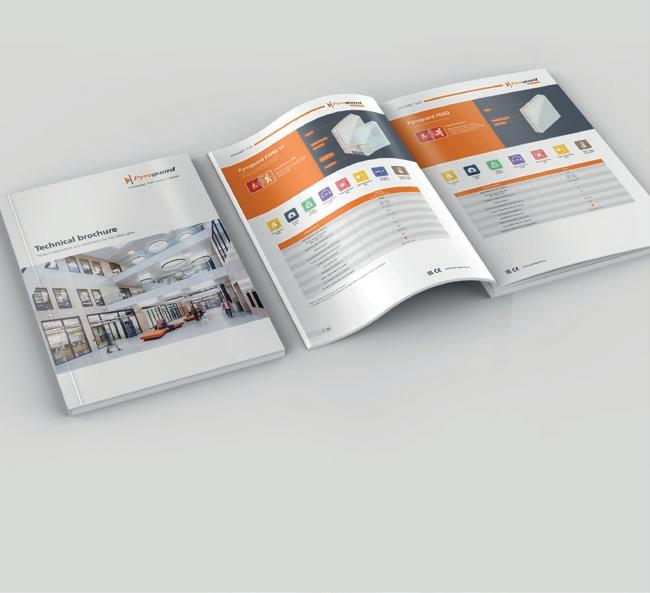
Pyroguard – Enquiry 112
Get UNILIN products from Panelco
Tata Steel’s Shotton Works has launched an ambitious sustainability commitment, with a 20% carbon reduction target in year one.
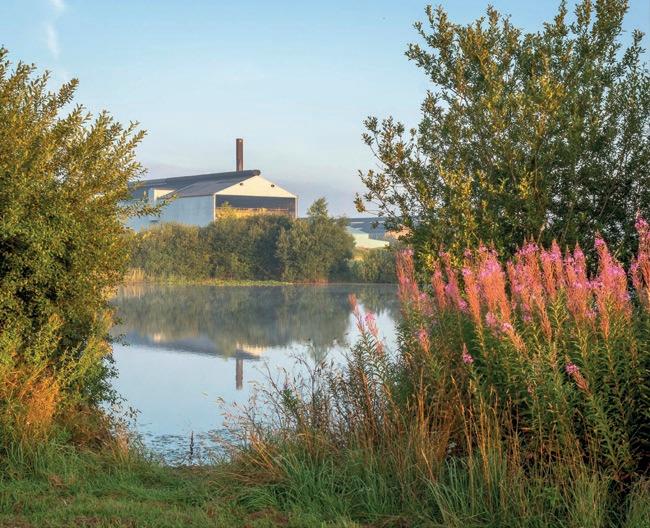
The ambition is for the Shotton Works to become carbon neutral well in advance of the deadlines set by the Paris Agreement or national targets - in particular the UK greenhouse gas emissions net zero target of 2050. With a bold target to achieve a 20% reduction in the site carbon dioxide (CO2) emissions in 2022, the commitment demonstrates a holistic approach to sustainability. Four key themes encompass all areas of activity, giving the site a clear focus for all its business decisions.
Tata Steel – Enquiry 114
The UNILIN Panels HPL collection and MFC range is now available with next day delivery from Panelco. Presenting 191 decorative effects for furniture and interiors in High Pressure Laminate (HPL), and 44 in Melamine-Faced Chipboard (MFC), the UNILIN Panels 20222026 range can now be accessed with next day delivery from Panelco. Providing furniture manufacturers and fit-out companies with surfaces suitable for both horizontal and vertical applications, the collection offers a fine mix of natural and contemporary looks, ranging from the strikingly authentic Master Oak, through to the daring new Weave design, with a perfectly on-trend suite of Unicolours along the way.
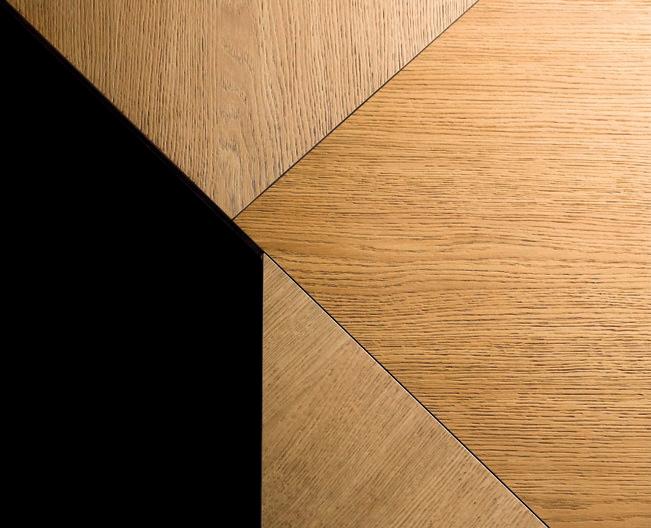
UNILIN Panels – Enquiry 113
M4C
England,
to announce
develop the UK market for Ruukki’s range of high-quality steel based composite products for walls and roofs of both commercial and residential buildings. M4C was founded in 2018 by Managing Director Matthew Curtis and has been providing strategic consultancy and business support to the Construction, Engineering and Chemical Sectors. Prior to M4C Matthew was Managing Director of Trimo (UK) LTD a similar business to Ruukki that was involved in supply of building envelope materials to major projects.
Construction – Enquiry 115

News & Developments 60 To make an enquiry – Go online: www.enquire2.com or post our: Free Reader Enquiry Card
A Proctor Group launches new online support tools
Pyroguard launches new technical brochure
Tata Steel makes significant step in long-term
Ruukki starts collaboration with M4C
Ruukki Construction and Sales and Business consultancy
Ltd based in Northumberland in the North-East of
are pleased
their strategic collaboration to
Ruukki
Leading UK hardware protection manufacturer acquires ‘industry first’ 3rd party accreditation
Vanquish Hardware Protection has acquired a new 3rd party accreditation
‘game changer’ for intumescent
The leading UK manufacturer of precision Intumescent kits for rebated hardware in timber fire door assemblies has secured IFC (International Fire Consultants ltd) certification for both of its hardware protection products – FlexiFire® graphite-based and Fire Protectors phosphate-based intumescent.

The graphite-based FlexiFire® and the phosphate-based Fire Protectors expand upon exposure to heat, preventing heat transfer on rebated hardware, including hinges, locks and latches, flush bolts, door controls and letter plates, and sealing voids created during the rebating process.
Vanquish will be the only UK hardware protection manufacturer with 3rd party certification and, explaining its importance, Mike said: “Hardware protection products are not CE or UKCA marked; the problem
is intumescent materials are not made consistently across manufacturers, and can behave very differently from one another, so there is no minimum requirement for graphite content in graphitebased intumescent, for example, and no maximum activation temperature.
“IFC 3rd party certification covers initial testing, includes audits to assess the consistency of production, and certified products are printed to ensure traceability throughout production. It really is a game changer for both us and hardware protection.”
Vanquish boasts 30 years combined
expertise and is expanding rapidly, with a second UK premises recently opened.
Vanquish Hardware Protection – Enquiry 116
Domus Ventilation, manufacturer of ventilation systems, has appointed Jessica Cook as General Manager. Jessica joined Domus Ventilation at the start of 2021 as Head of Marketing, but her wide ranging, in-depth experience of marketing, strategy, leadership, sales, operations and people management quickly paved the way to this new role of General Manager. Jessica’s experience spans over 15 years in UK manufacturing, with a well developed career in security and defence prior to entering the HVAC market. The next six months will see her immersed in the wider business, understanding all aspects of its operation, including the services it provides.

Domus Ventilation – Enquiry 117

UNILIN Panels have partnered with Panelco, one of the UK’s leading panel suppliers, to deliver a collection of decorative panels for furniture and interiors available on next day delivery. The UNILIN Panels 2022-2026 decorative range provides a superb choice of 44 MFC (melamine-faced chipboard) and 191 HPL (high pressure laminate) finishes, ready to transform furniture and interiors with surfaces that are stylish, yet durable and easy to maintain. This impressive MFC and HPL collection is now available from Panelco, for next day delivery across the United Kingdom. Panelco provides a range of services including bespoke machining and quick and easy samples.

UNILIN Panels – Enquiry 118
Viega has been awarded Wates Approved Innovation Partner status for its Megapress press connection technology, thanks to the numerous performance benefits it offers –and is the only piping manufacturer to have achieved this prestigious accolade. The first initiative of its kind, the Wates Innovation Network (WIN) portal is an intelligent and interactive marketplace for advanced technologies, created by the Wates Group to help businesses ‘build back better’. By connecting companies and suppliers directly, it aims to create a network of innovative providers that can accelerate the transition to net zero, by showcasing smarter solutions for building design and construction.
Viega – Enquiry 119
Domus Ventilation welcomes new general manager
UNILIN Panels partners with Panelco
Viega receives seal of approval
News & Developments 61
scheme – a move that has been described as a
hardware protection by the company’s Business Development Manager Mike Sutcliffe.
Housebuilder opts for OMNIE one-stop shop solution


An award-winning housebuilder who develops small sites and sells serviced plots to self-builders is close to completing a development of two dozen high specification homes near the Welsh Coast, having chosen renewables specialist, OMNIE to supply a complete underfloor heating package, including LG air source heat pumps.
The two dozen three and four bedroom homes at Pludds Meadow, located in the town of Laugharne, 12 miles south of Carmarthen, have been built by Salem Construction, part of Sancler Property.

OMNIE provided full drawings and specifications for each plot, indicating the layout of their Staple and TorFloor UFH arrays across the ground and first floor to each dwelling.
As a fully proven and very versatile, panel based underfloor heating system, OMNIE’s TorFloor presents building services consultants and contractors with an unrivalled combination of performance benefits. Crucially the TorFloor panels combine the ability to span upper storey joists or battens fitted across a ground level slab, to provide high efficiency underfloor heating and a structural deck in one product. Thus saving both time and money on installation, while avoiding the need for separate particleboard or other flooring.
The overall depth of the TorFloor panel is 22mm, featuring ball routed channels with a unique pattern to accept 12mm diameter pipes.
OMNIE – Enquiry 120
Garador’s Ascot and Windsor are perfect for modern design architecture
With precision engineering and minimalist design, Garador’s exciting Ascot and Windsor garage doors offer the perfect addition for any modern home. Garador’s wide profile garage doors are the ideal accompaniment to minimalist design architecture. As these trends are adopted for homes and garages the Ascot and Windsor, with their clean lines and smooth plain surfaces, are an excellent choice. But it’s not just the one-off unique building styles that these doors attract, but rather they lend themselves to the uniformity and repetition of new build housing developments too. Architects and builders involved in housing developments and estates will recognize the great looks these doors can achieve. The Ascot, with its horizontal wide panels, and the Windsor, with vertical panels, are available in a choice of 19 colours including neutral options to please even the purists of architectural colour design.
Garador – Enquiry 122
Smoke extraction solution from GEZE UK
Encon Construction Products invests in growth
Encon Construction Products, part of The Encon Group, continues to invest in growth with the appointment of Richard Wade as the new Sales Director for the specialist division. Encon Construction Products supplies a wide range of masonry components, concrete and reinforcement, waterproofing, construction chemicals, geotechnical, and groundworking products to the UK’s major building and infrastructure sectors. This includes tailored solutions from market-leading brands such as Ancon, Birtley/Expamet, GCP, RIW, Sika, Tec Tie, Visqueen and Weber. This latest appointment opens new opportunities for the division and supports the team’s focus on continual development and expansion.
Encon Construction Products – Enquiry 121
Fire safety remains a top priority for all involved in the construction industry, with many manufacturers offering many solutions. GEZE, a leading manufacturer of door and window control systems, offers one more, which they believe is a unique solution for smoke extraction systems in the market place.
The RWA K 600 retractable arm drive can be fitted to emergency exits on escape routes and in the event of a fire it can be used as a fresh air supply which when the fire alarm is sounded the door opens automatically allowing a large amount of air to flow into the building and forcing smoke out.
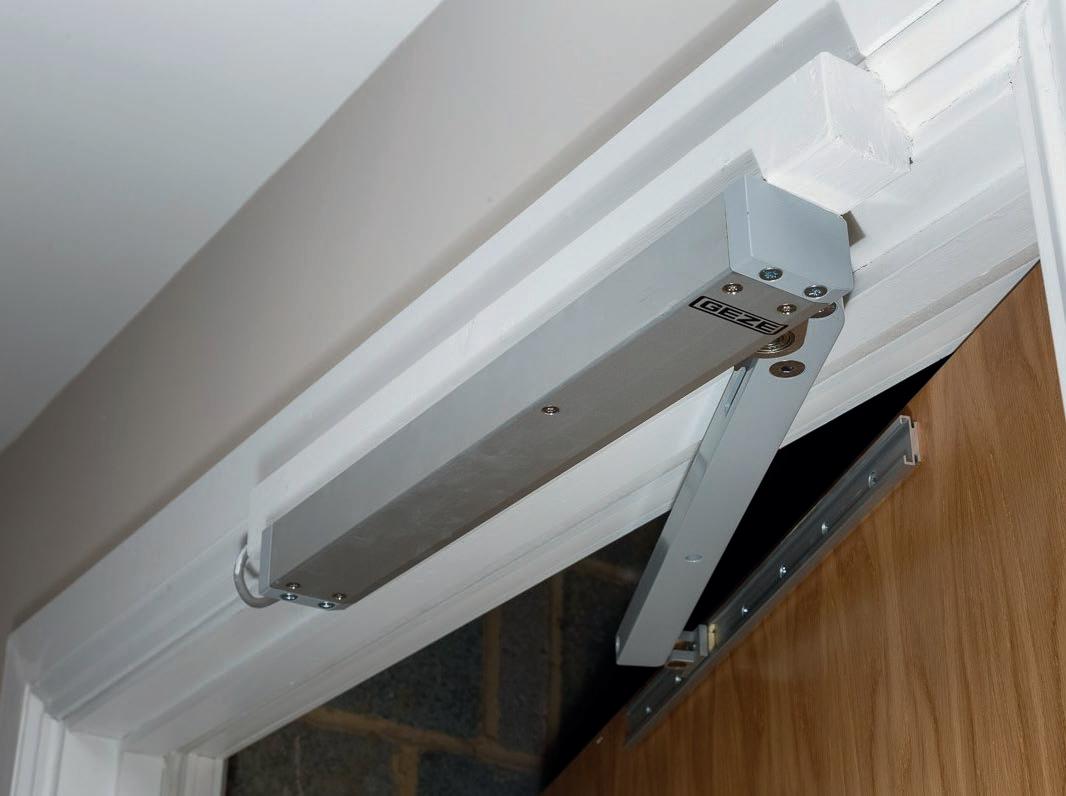
The powerful drive with high torque opens a door to 90 in less than 60 seconds. Yet the door remains readily accessible due to the freely positioned activation of the lever by means of a pressure roller.
The RWA K 600 is perfect for use in supply air systems where large opening angles are required, it is suitable for single and double leaf smoke and heat extraction fresh air doors and can be installed on both the hinge or opposite hinge side.
Said Andy Iredale, National Sales Manager for Automatic Doors and Window Control, “The RWA K 600 is a unique solution in the extraction of smoke from a building in the case of fire. It’s suitability for use in a variety of situations makes it perfect for use on escape routes.”
GEZE UK – Enquiry 123
News & Developments 62
Toshiba Carrier UK Rolls-out ESTIA Heat Pumps on Lower GWP Refrigerant R-32
Toshiba Carrier UK Ltd (TCUK) has rolled out the latest generation of its high-performance ESTIA air-to-water heat pumps operating on lower global warming potential (GWP) refrigerant R-32.

Toshiba Carrier UK Ltd is a joint venture between Toshiba Carrier Corporation and Carrier, which is part of Carrier Global Corporation (NYSE: CARR), the leading global provider of healthy, safe, sustainable and intelligent building and cold chain solutions.
ESTIA, operating with R-32 refrigerant, provides highly efficient space heating and domestic hot water (DHW) for year-round comfort in homes and small businesses. Designed to meet increasing demand for a lower-carbon alternative to traditional heating technologies, ESTIA units harness ambient thermal energy from outdoor air, reducing energy bills compared to some other types of units. The heat pumps support Carrier’s 2030 Environmental, Social & Governance (ESG) Goals of reducing customer’s carbon footprint by more than 1 gigaton.
Four models are available in the ESTIA range, spanning capacities from 4 to 11kW, with larger capacities available soon, all with reversible operation to provide cooling as well as heating, if required.
At the heart of ESTIA is Toshiba’s awardwinning twin rotary compressor, which contributes to the system’s outstanding energy efficiency rating of A+++. The pioneering compressor enables the heat pump to continue supplying hot water to the heating network even during exceptionally cold weather, delivering water at 62°C when outdoor temperatures fall to -25°C. At the other end of the temperature scale, ESTIA can continue producing DHW at exceptionally high outdoor temperatures (43°C) to deliver maximum running cost savings.
“With its top A+++ efficiency rating and ability to continue operating in low ambient temperatures, ESTIA provides a superb solution for homeowners or small businesses looking to replace less efficient units,” said David McSherry, Head of Sales, Toshiba Carrier UK. “For installers, ESTIA is quick and easy to install on site, and Toshiba’s renowned reliability means a long working life, backed by our excellent warranty.”
For gas boiler replacement projects, Toshiba offers a space-saving wall-mounted
hydro-module with a choice of 150l, 200l or 300l capacity external cylinders. For use in new-build projects, an all-in-one floorstanding hydro-module with an integrated 210 litre tank provides a super-compact solution for both heating and DHW storage.
To ensure continuity of operation at extreme low ambient air temperature during winter, ESTIA is equipped with an integrated back-up electrical heater (3, 6 or 9kW) to maintain heating and hot water production at all times.
For contractors, ESTIA is quick and easy to install and maintain, with hydromodules providing front access to all key components. A new software start-up tool allows set-up parameters to be quickly programmed without laying a hand on the unit. For end users, Toshiba’s elegant Home AC Control App gives access to comfort settings while at home or, remotely, while away. This function is compatible with Google Assistant.
As part of the ESTIA roll-out, TCUK recently opened a new heat pump showroom to demonstrate the system’s capabilities, equipped with working systems. The facility enables customers to see the full range of ESTIA options, including outdoor condensing units, DHW storage systems, hydro-modules and the company’s all-in-one
solution containing both storage vessel and hydro-module, ideal for use in newbuild properties.

Supporting the opening were members of the local Sale Sharks rugby team, for which Toshiba is this season’s Big Screen Sponsor. Star players in attendance included Aaron Reed (Wing/Centre) and Jean Paul Du Preez (Lock).
For more details: www.toshiba-aircon.co.uk
Toshiba Carrier UK – Enquiry 124
Building Services 63
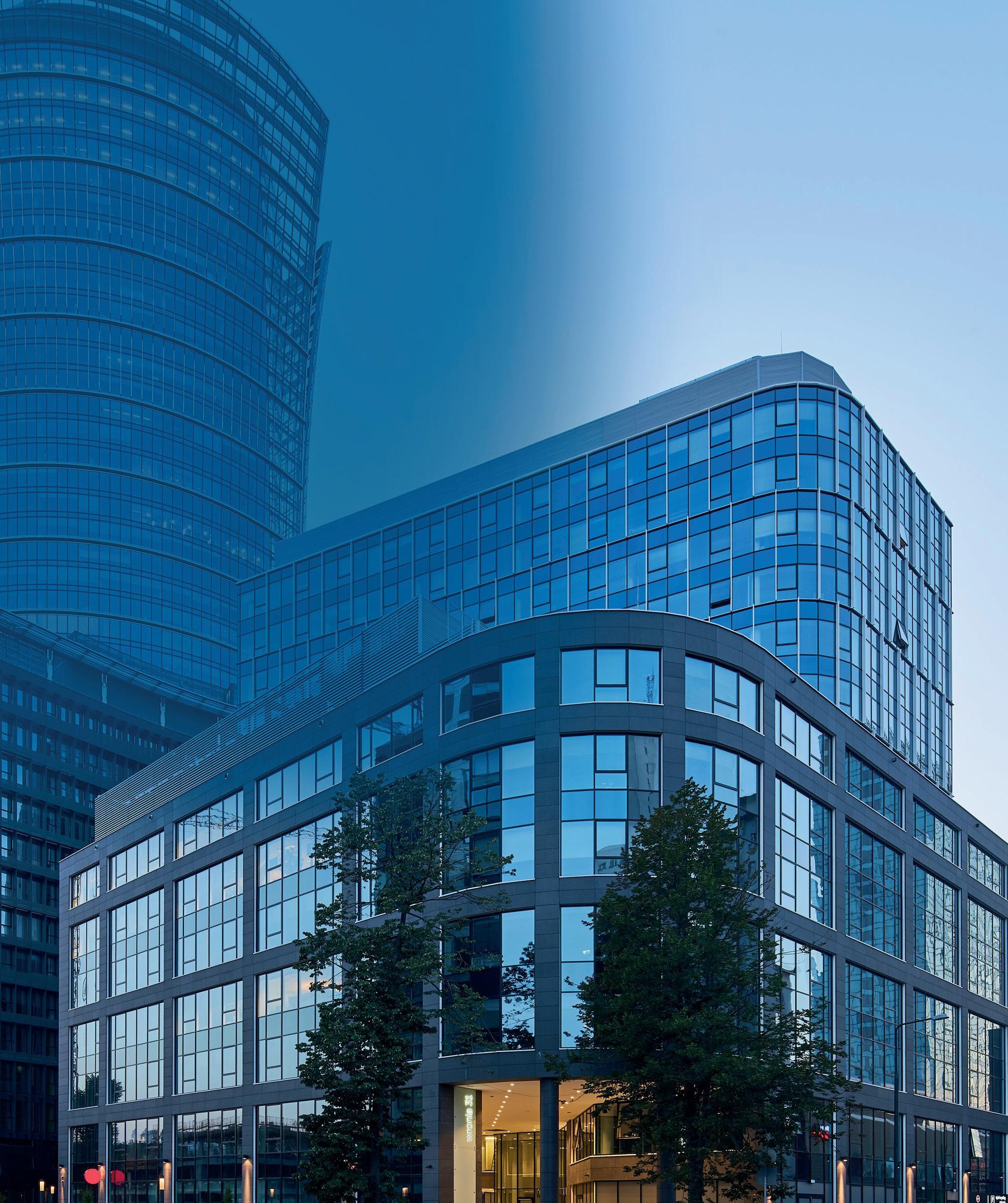
freedom without compromise Realise your project aspirations with leading product solutions in curtain wall. With bespoke and standardised product solutions from Reynaers Aluminium, you can rely on: Expertly engineered systems that perform to your thermal and acoustic requirements Uncompromising quality and craftsmanship Support that matches your project programme, timescale, and budget World leading curtain wall solutions Achieves many test standards including CWCT (dependant on variants) Structural glazing, unitised glazing, roof glazing and fire rated solutions available Reynaers Aluminium Together for better reynaers.co.uk 0121 421 1999 reynaersltd@reynaers.com Enquiry 125
Design












































 MattGraphiteBlack
MattGraphiteBlack












 Groves || Group Editor
Groves || Group Editor






































































































































































































































































































































































































































































































































































 A. Proctor Group – Enquiry
A. Proctor Group – Enquiry





















































































































































































































































































































































































