


































Following several months of political and economic turmoil, the calls for stability have greeted the new Prime Minister and his Cabinet.
With the wider industry facing a raft of pressing challenges, there have also been calls for the Government to make immediate progress on a range of issues from building safety to levelling up, along with the cost of living and rising energy prices affecting the country as a whole.
It comes as the Royal Institute of British Architects (RIBA) has published the latest Future Trends survey results, a monthly report of the business and employment trends affecting the architects’ profession.




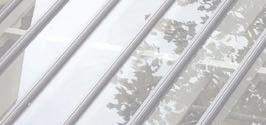


In September, the RIBA Future Trends Workload Index fell to the lowest score, outside of lockdown since the great recession.
Levels of confidence continue to differ by practice size and confidence in future workloads is low across all regions.
RIBA Head of Economic Research and Analysis, Adrian Malleson, said: “This month’s findings are stark - aside from lockdown, architects are now more pessimistic about future workloads than at any time since the financial crisis of 2009.

“We see pessimism across all regions and sectors. Of note, in the capital, nearly a quarter of practices expect workloads to contract in the coming three months. And looking at the private housing sector which had seen a post-Covid boom, confidence has fallen rapidly.
“Brexit, inflation, rising interest rates, post-Covid recovery, the war in Ukraine, and crumbling market confidence in UK fiscal policy all continue to weigh down on the UK economy and the construction sector.
“We can likely expect a contraction in architects’ workloads in the coming months, and into next year. A return to growth depends in part on the UK’s response to the energy crisis, on whether we begin in earnest to create a design-led, sustainable built environment.
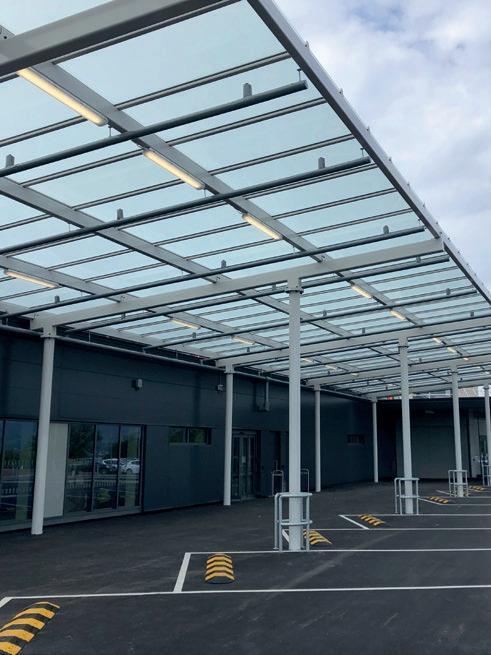
“We will continue to report these findings to the Government and work with other built environment bodies to monitor ongoing trends.”
Groves || Group Editor




Riverstone is one of the hardest, toughest, longest-lasting roofing materials in the world.




Subjected to incredible heat and pressure over millions of years, it delivers outstanding aesthetics, durability and all-round performance. And from SSQ, Britain’s natural slate experts, it’s guaranteed for 100 years.
















The two-year run of sales growth for construction product manufacturers ended in Q3, according to the Construction Products Association’s latest State of Trade Survey.
Furthermore, a slowdown in construction activity in the publicly financed and repair & maintenance sectors since Summer, as well as the deteriorating economic backdrop, underpin manufacturers’ expectations of a contraction for the year ahead.
In Q3, 12% of heavy-side manufacturers reported that sales of construction products declined, marking the first fall since the nationwide lockdowns in 2020 Q2.
Alongside this, 17% of light-side manufacturers reported that product sales rose, which marked the lowest balance in two years.
In the Q3 survey, demand was viewed as the key constraint on manufacturers’ activity going forward. On balance, 53% of heavy-side firms, whose products tend to feed into the earlier stages of construction, anticipated a decrease in sales over the next 12 months.
On the light side, a balance of 13% of firms anticipated a decline, marking the first negative view since the height of the Covid-19 disruption in 2020.
Rebecca Larkin, CPA Senior Economist said: “The easing in manufacturers’ sales and the emerging weakness in construction output in Q3 is now joined by broader deterioration in the UK economy.
“High inflation continues to erode household finances and take big chunks out of project
budgets, at a time when markets have reacted badly to the new Chancellor’s early fiscal plans and knocked confidence and growth prospects even further.”
She also adds: “With a recession on the cards for 2023, it should come as no surprise that construction product manufacturers are anticipating a contraction in sales and activity.
“This combines with the strong rates of input cost inflation that already pervade the supply chain and have begun to delay decisionmaking on construction projects.
“Hopefully, some of the unanswered questions around the government’s spending plans will be resolved in the coming months and help to lift the cloud of uncertainty hanging over our industry.”

After the successful debut of Chelsea Barracks’ first Sculpture Trail during its Spring Fair in May, Chelsea Barracks is delighted to add to its art programme with the launch of its second Sculpture Trail.
The public art walk and free outdoor exhibition is curated around the theme of environmentalism.
The trail will feature pieces by world-class artists; two sculptures were sourced from the prestigious Royal Academy Summer Exhibition, which this year had the theme of ‘Climate’.
The UK’s most outstanding recent building projects went head-to-head for top national accolades at the RICS Awards Grand Final, where the Erne Campus of South West College in Fermanagh, the world’s first educational building to achieve the highest international standard in environmental construction, won the RICS UK Project of the Year title.

The prestigious annual contest –hosted by Helen Fospero, journalist and broadcaster, and held at the Londoner Hotel in London. Erne Campus at South West College won this year’s UK Project of
the year title, as well as winning the Public Sector Project category. Nominated by Hamilton Architects, Erne Campus, which was completed earlier this year, was chosen by the judges as the overall winner based on its impressive sustainability credentials which will see it yielding an anticipated 90% reduction in energy costs for the college.
Accommodating 800 full-time students, 2,000 part-time students and 120 staff, the Campus is one of the world’s most sustainable educational buildings, having secured both PassivHaus Premium and BREEAM Outstanding accreditations.
To make an enquiry – Go online: www.enquire2.com or post our: Free Reader Enquiry Card







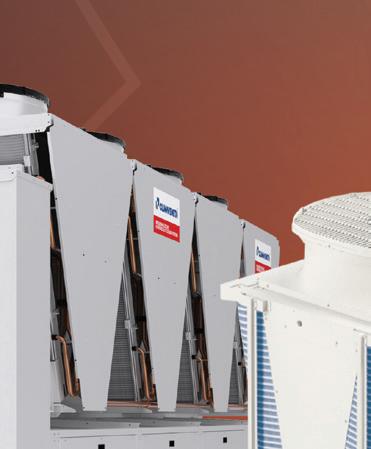





































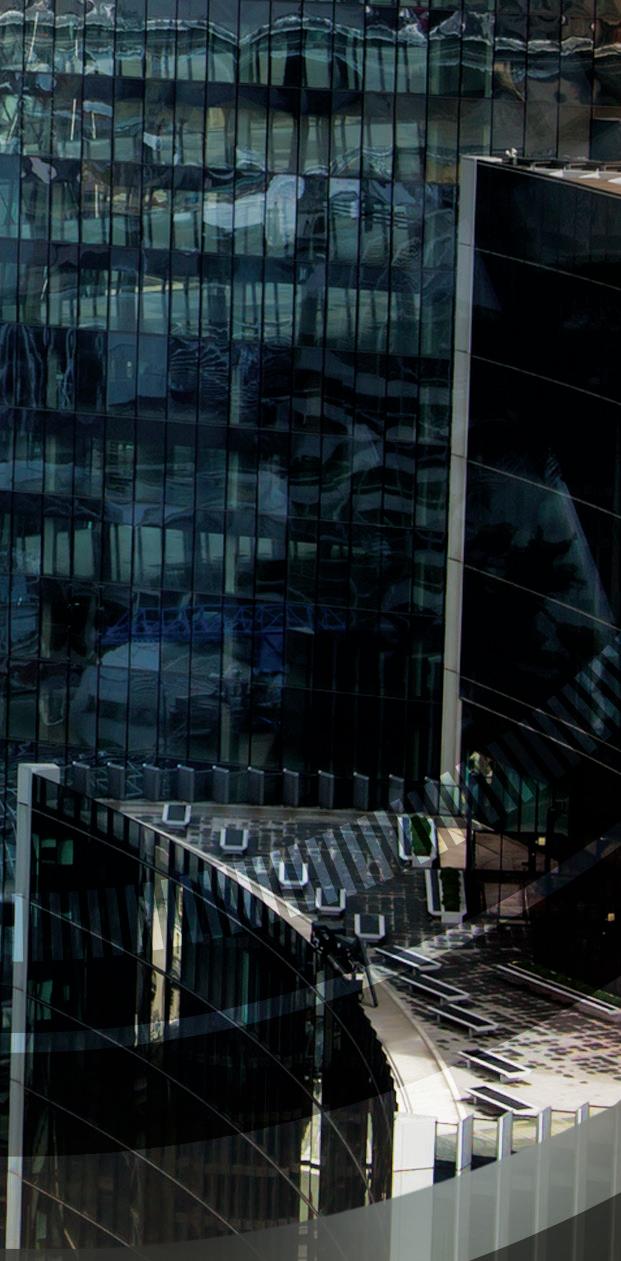
At Mitsubishi Electric we provide advanced solutions that cool, heat, ventilate and control buildings in the most energy ef cient and cost-effective ways possible. Through technical expertise, experience, and an innovative product range, we enable buildings everywhere to signi cantly improve energy ef ciency, reduce running costs and adhere to increasingly tough legislation. Our comprehensive range of heat pumps and chillers are speci cally designed for heating and cooling a wide range of commercial building applications. The Ecodan and Climaveneta ranges challenge traditional solutions, whilst meeting the energy and carbon reduction demands of today and beyond.
For more information on our full range of Commercial Heat Pumps & Chillers, visit: les.mitsubishielectric.co.uk/commercial-heat-pumps-and-chillers


NEW Commercial Heating Brochure

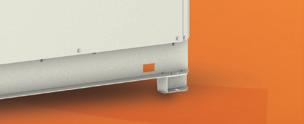










Set in 1,000 acres of glorious Northumbrian countryside, Slaley Hall Hotel and Golf Resort provided the stunning backdrop to this year’s Golf Classic Grand Final, which proved to be one of the most challenging, in terms of weather, but ultimately most rewarding.

Finalists and sponsors swapped tales of miraculous drives and noble near misses as they enjoyed, drinks, a gala prize giving banquet and luxury overnight stay.
Huge congratulations go to heating engineer Troy Birkett and his teammate Richard Batte of Assent Building Control who were worthy winners of the competition. Not too far behind them were Tony Ball of Madigan Hill, Construction Logistics and his playing partner Chris Smith of the Considerate Contractors Scheme. Aliaxis Sales Director Richard Vidler presented the winners and runners up with their trophies and gift vouchers.
Aliaxis UK were very pleased to continue their long association as corporate sponsors of the Golf Classic. This truly national tournament is also supported by several specialist construction sector titles by leading industry publishing house, TSP Media.
The sponsors took part in their own competition which was keenly fought with Richard Viddler and his team-mate, Trade Plumbing Supplies MD Lawrence Shanks, taking home the coveted Golf Classic Sponsors Trophy, which has been competed over for an extraordinary thirty years.
Runners up in the Sponsors competition were Martin Sneddon, Freaser Mcnaughtan and Ross Hannah of Burnawn, together with Aliaxis Regional Key Account Manager Scott Conaghan.
There are more winners. Chris Smith of the Considerate Contractors Scheme won Nearest the Pin, sponsored by TSP Media and Stirling Council forklift driver Mark Hill achieved the Longest Drive. Each was awarded with a trophy and gifts by Jamie Pursey of competition organiser, Mainspring.
We also took time to acknowledge and celebrate the outstanding commitment to the Golf Classic of John Digney and Mark Hill who have each played in the tournament throughout the last decade.
The Golf Classic is open to those employed within the UK Mainland construction industry. Each year they take part to enjoy playing golf, meet new people and forge beneficial business associations.
HS2 Ltd has launched the fifth Tunnel Boring Machine (TBM), ‘Caroline’, that will be constructing tunnels for the HS2 railway through London.
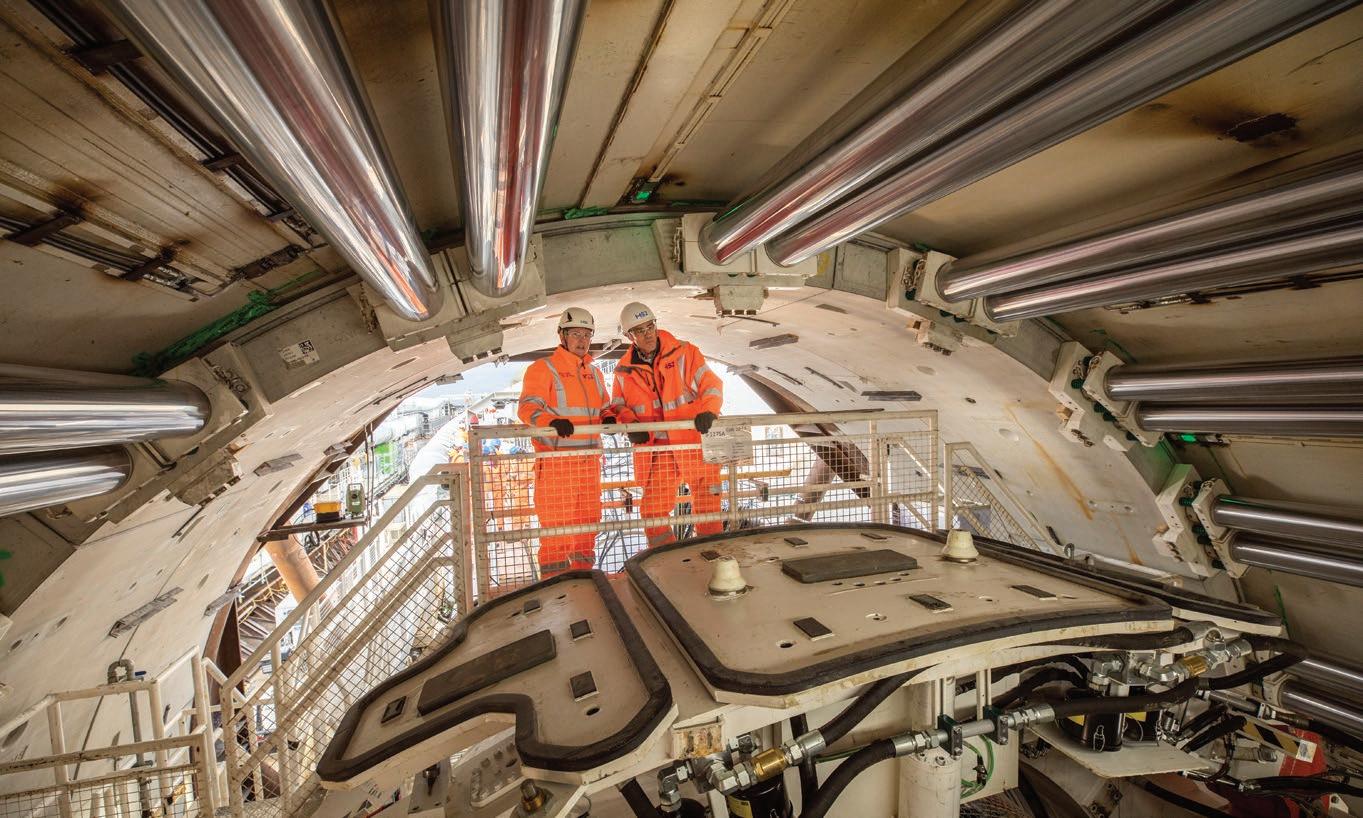
The second launched in the capital, the 2,000 tonnes machine joins ‘Sushila’, that was switched on earlier this month on the same West London site.
Named after 18th century astronomer Caroline Herschel, the giant machine will now dig for 22 months, non-stop except for Christmas Day, towards Greenpark way in Greenford – boring five miles of the twin-bore Northolt Tunnel.
‘Caroline’ will be operated by a crew of 15 people, working in shifts.

A 10-year assessment of the performance of the UK’s first rural affordable Passivhaus scheme has found that it continues to meet expectations and perform as designed.
The assessment of the 14 Passivhaus homes built in 2011 by Hastoe Housing Association in Wimbish, Essex, is the first to consider Passivhaus performance over such a long period of time in the UK. The in-depth assessment has determined the homes, a mix of houses and flats for shared ownership and affordable rent, continue to be comfortable, healthy and economic to run.
The assessment which included a resident survey found the heating bills of some residents were only £30 a quarter.
The findings are published in a recent report written by Martin Ingham, a Passivhaus Designer and independent consultant specialising in energy efficiency in the built environment.
This latest assessment builds on the Innovate UK (formerly the Technology Strategy Board) funded Building Performance Evaluation study that covered the period from 1 April 2011 to 30 September 2013, and on assessments in 2016 and 2018.
An additional 25 people will directly support each tunnel drive on the surface.

Luxury Vinyl Tiles (LVTS) continue to grow in popularity with ever more ranges and imaginative designs being created by manufacturers. Neil Sanders, Technical Director at F. Ball and Co. Ltd, explains why proper subfloor preparation is essential and highlights the installation benefits offered by leading products.
Achieving a perfect finish when installing LVTs and vinyl planks involves a few simple, but important steps, as well as taking precautions to avoid common causes of floor failure.
Having established that a subfloor is in a sound and stable condition, a moisture test must be carried out to determine if the subfloor is dry enough to proceed to installing floorcoverings. If subfloor relative humidity (RH) levels are higher than 75%, a waterproof surface membrane (WSM) will be required to prevent moisture rising up and attacking floorcoverings and the adhesive, which can lead to blistering of the vinyl, lifting of tiles and, potentially, cause complete floor failure.
If the subfloor is suitably dry, or following the installation of a WSM, a levelling compound should be installed to provide a perfectly smooth, uniform base onto which the floorcovering can be laid. With few exceptions, it is necessary to prime the subfloor before applying a levelling compound.
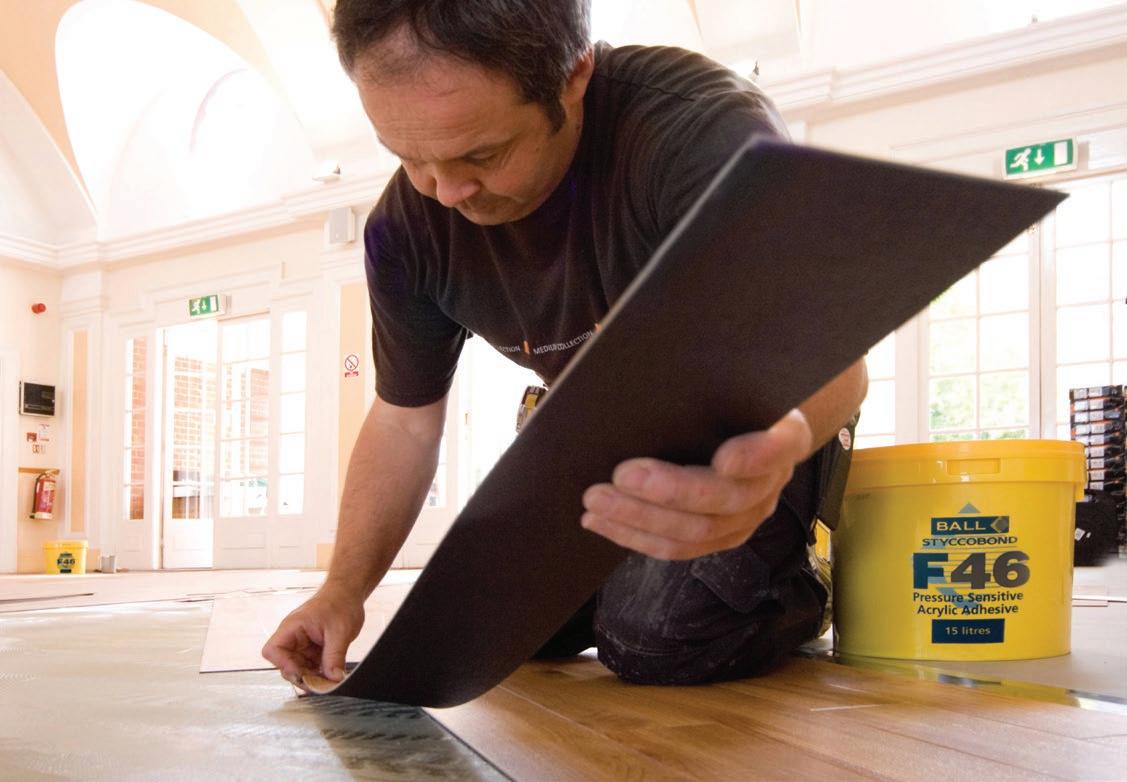
Applied over absorbent subfloors, primers prevent the unacceptably rapid drying of a

subsequently applied levelling compound, which can reduce its open time. For these surfaces, a general-purpose primer is recommended. When used over nonabsorbent surfaces, priming promotes adhesion between the subfloor and the levelling compound applied, and fastdrying acrylic primers have been specially formulated for such circumstances.
Priming also helps to prevent ‘pinholing’; small holes in the levelling compound caused by the slow escape of air from absorbent surfaces as the levelling compound cures.
To create the perfect base ready for the installation of LVTs, a levelling compound with excellent self-levelling properties during application should be selected.
It should also have a high compressive strength when cured to create a durable surface that will withstand heavy loads and high levels of traffic.
For example, F. Ball’s Stopgap 300 HD’s self-levelling properties ensure a completely smooth, even base is readily achieved for the installation of LVTs. It is also fast-drying and protein-free, making it suitable for use in biologically sensitive areas.
Pressure sensitive adhesives are ideal for the installation of LVTs because they form an instant grab upon contact, and once positioned, prevent tiles or planks from moving about. They also offer an extended open time, making them favourable for installations with complex designs or patterns, where it’s important to line up tiles precisely.
F. Ball’s Styccobond F46 is a solvent-free, pressure sensitive acrylic adhesive that dries to a permanent tack. It is designed to provide strong initial grab and develop a high bond strength, which continues to increase as it is trafficked. Importantly, the adhesive is also specially formulated to reduce the incidence of trowel serrations shadowing through thin vinyl flooring, which can be aided by rolling over the adhesive while still wet to flatten the ridges formed when applying the adhesive with a trowel.
To simplify product selection for LVT installations, F. Ball has created a ‘System LVT’ range that includes the key products that when used correctly, will guarantee an aesthetically-pleasing, durable floor finish for the lifetime of the application.












The Royal Institute of British Architects (RIBA) has named the new library, Magdalene College in Cambridge by NÍall Mclaughlin Architects, as the winner of the 26th RIBA Stirling Prize.


The exquisitely detailed new building provides students at the 700-year-old University of Cambridge college with a new library – open 24 hours a day –incorporating an archive and an art gallery.
Set within the college grounds in Cambridge’s city-centre, the new library replaces the cramped study spaces of the adjacent 17th century Grade I listed Pepys Library and extends the quadrangular arrangement of buildings and courts that have gradually developed from the monastic college site.
Honouring the rich surrounding history, Níall McLaughlin Architects combines load-bearing brick, gabled pitched roofs, windows with tracery and brick chimneys that animate the skyline with contemporary sustainable design elements to create a building that will stand the test of time.
It contrasts openness with intimacy; and deftly achieves the architects’ vision for a structure that gradually rises up towards the light. >>










Architect Níall McLaughlin described the library as a work of many hands and many minds.
“The College created the possibility for success in the way that they initiated and managed the project,” he explained.
“The appointment of designers, consultants, builders, and craftsmen was treated with care.
“Throughout the development process, our team was supported and robustly questioned in our decisions.
“We knew we were building for a client who was motivated to achieve the best outcome.
“Our responsibility to the history and future development of this learning community was clear. We were asked to build for the long-term using present resources wisely.
“This is the first time a college has won the Stirling Prize. It is good to celebrate the contribution these remarkable communities have made to the development of modern architectural culture in Britain.”
The layout also creates a range of study spaces for independent study - with desks set into bay windows, hidden in private niches and within shared zones – enabling students to be tucked away or among peers depending on their inclination.
This is a modern building that employs simple but highly effective passive ventilation and natural lighting strategies to minimise energy in use, and materials such as engineered timber structure to reduce carbon embodied in its construction.

RIBA President Simon Allford, said: “A unique setting with a clear purpose – The New Library at Magdalene College is sophisticated, generous, architecture that has been built to last.

“Creating a new building that will last at least 400 years is a significant challenge, but one that Níall McLaughlin Architects has risen to with the utmost skill, care and responsibility. The result – a solid and confident, yet deferential new kid on the college block.
“The light-filled, warm-wood interior lifts spirit and fosters connections. Students have been gifted a calm, sequence of connected spaces where they, and future generations, will be able to contemplate and congregate, enjoying it both together and apart. The overarching commitment to build something that will stand the test of time can be felt in every material and detail, and from every viewpoint. This is the epitome of how to build for the long-term.
>> Visitors are met with an elegant brickwork façade and enticing large wooden doors, which open into a tiered, timber interior, bathed in light. A triple-height entrance hall leads into a central doubleheight reading room.
A regular grid of brick chimneys supports the timber floors and bookshelves and carries warm air up to ventilate the building.
Between each set of four chimneys, there is a large, vaulted lantern skylight.
A connecting passageway above, along the building’s eastern end, provides views across the college and gardens and towards the river. The grid structure delineates an attractive array of spaces: wide zones for reading rooms and group study, and narrow zones for staircases and bookcases.
“Well-designed environments hugely improve student success and wellbeing. They should be the rule for all students and teachers in all places of learning, not the exception.
“As universities across the world work hard to position themselves in an ever-growing higher education marketplace, investment in great buildings is essential. This is an exemplary model to aspire to.”
To make an enquiry – Go online: www.enquire2.com or post our: Free Reader Enquiry Card










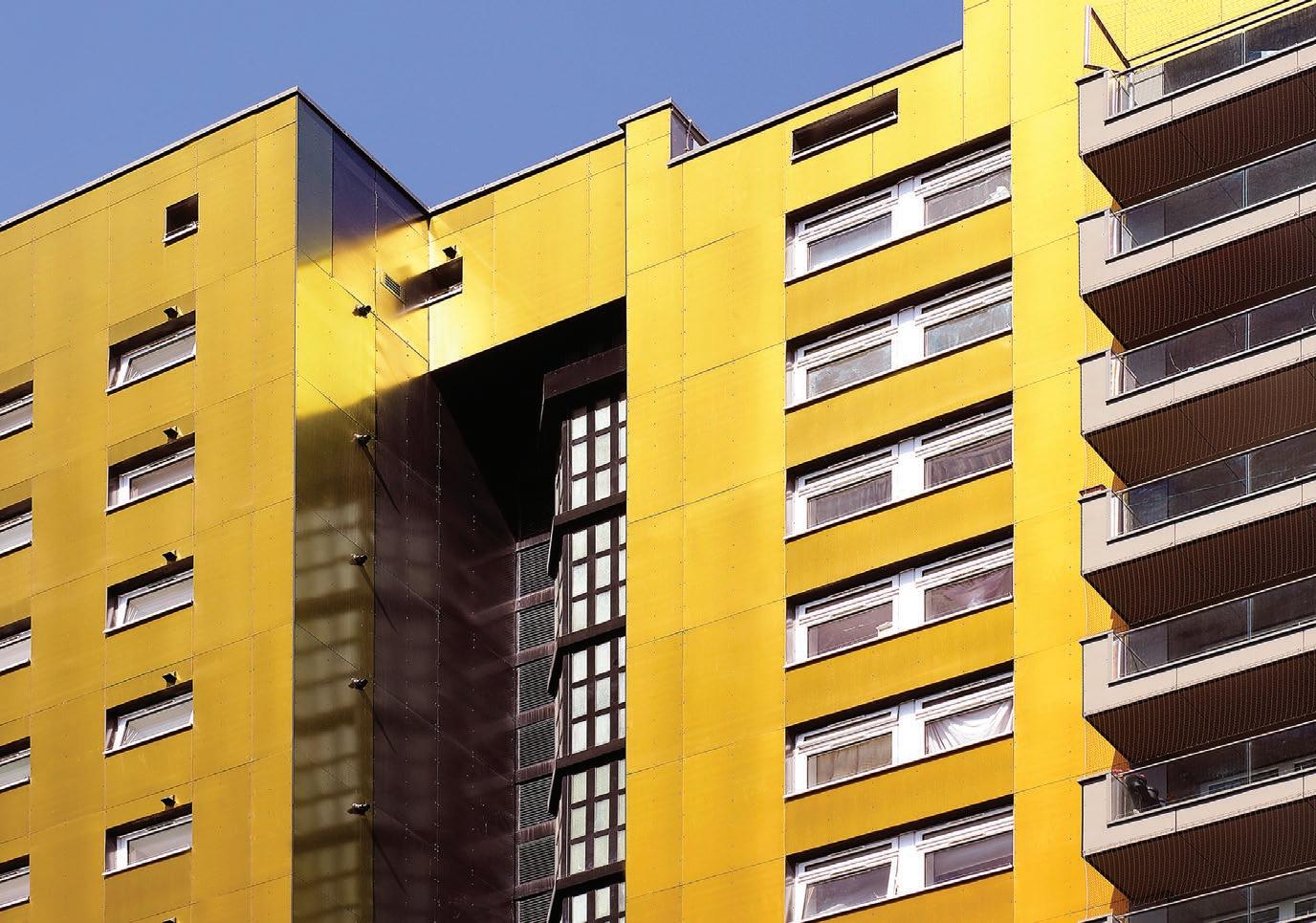
Constructed in the 1960s, Ambleside, Grasmere and Windermere are 20 storey blocks of flats which were in need of complete renovation. Rockpanel external cladding systems have given the trio safe, efficient, contemporary facades which shimmer and shine.
Planning and feasibility
Property owners, Southwark Council, engaged Engie Regeneration as Design and Build Contractor, who appointed architects and surveyors Blakeney Leigh to lead the £35m development.
At this point the buildings had several serious issues which had resulted in condensation, drafts and heat loss which was affecting the health and wellbeing of those living there. In collaboration with stakeholders, the works team, residents and the wider community, a feasibility programme was instigated which led to a jointly agreed solution.
The process and community engagement Tennants, landlords and the residents association were shown examples of the proposed materials and meetings were held where demonstrations took place to show attendees their fire properties.
A pilot phase was also run where these systems were installed at a selection of flats to further instil confidence and consolidate ‘buy-in’.
Project Designers Blakeney Leigh, “Due to the fact that the residents would be living in their homes throughout the renovations, communication was key. Main Contractor Engie Regeneration and everyone involved in the construction process worked hard to maintain good rapport and ensure each step of the process was understood by those it concerned the most.We were particularly impressed with the colour changing qualities of Chameleon and there was great support and engagement from the Rockpanel team.”
Tustin Estate Resident’s Committee member Andy Eke, “Regular meetings were held to discuss the plans and progress with due diligence given to every aspect of the materials and installation. Rockpanel presented a video which explained how the new cladding would work and how it would alleviate the issues we had experienced and ensure fire safety. We are very pleased with the results...”
Residents were given the final decision on the colours and finishes to be used.
In total more than 16,000m2 of rivet-fixed facades are installed across the three blocks.
A2 Rockpanel Chameleon reflects light to
offer a unique changing spectrum of colour tones due to its innovative crystal effect layer. Chameleon transforms any building into an eye-catching structure that is constantly transforming, impactful and inspiring.
Rockpanel is proud to be working on similar recladding projects across the UK. With outstanding sustainability credentials, virtually unlimited colour matching and an unrivalled range of surface designs from super-realistic natural woods and metals through to specialist ranges including unique Chameleon, the company truly delivers superior fire-safety and design freedom.
Rockpanel – Enquiry 11











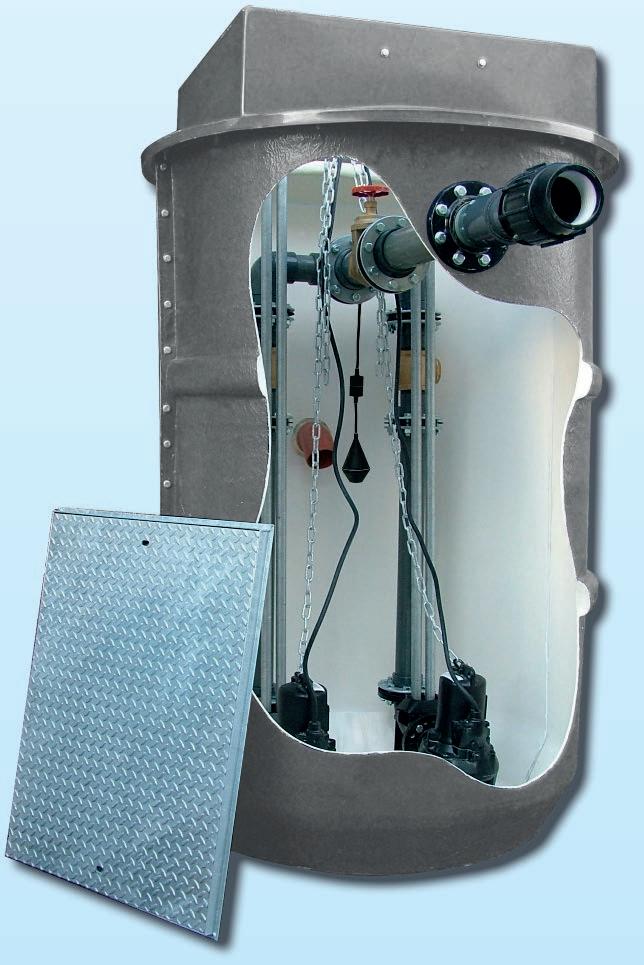





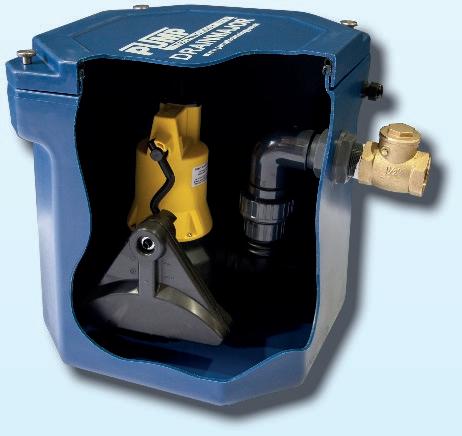



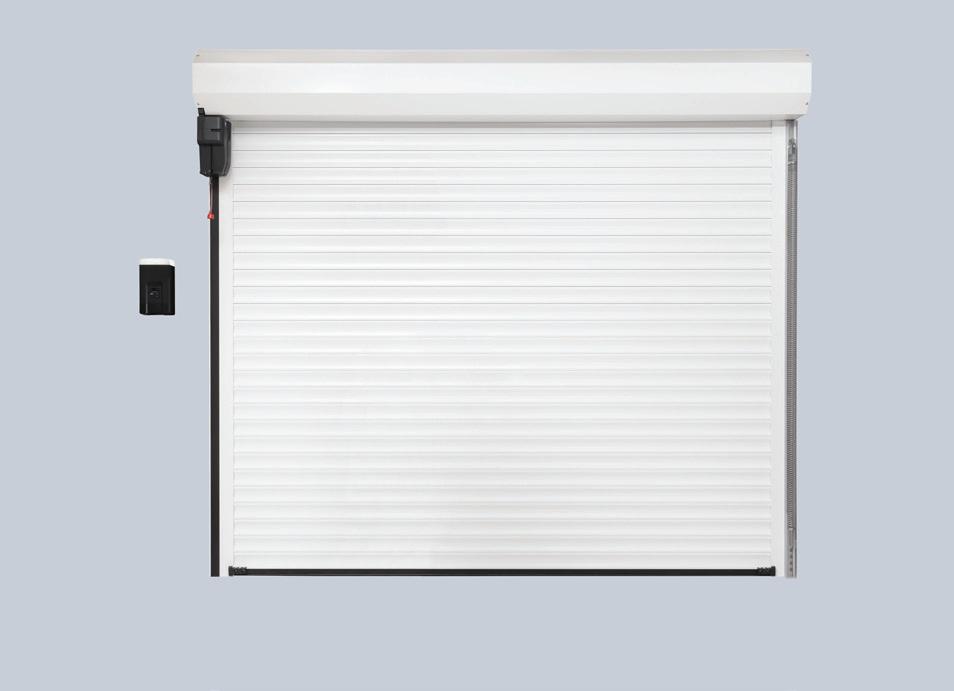
Part of the Stuart Turner Group, Mikrofill Systems Ltd has built its success on quality products, reliability, and outstanding customer service.
With over 25 years of experience manufacturing in the UK we have always been committed to ensuring that all our products are geared towards energy efficiency and always satisfy and exceed the most stringent environmental requirements.
Our rapidly expanding range of products include commercial condensing boilers ranging from 70-130KW wall hung and 350550KW floor standing, hot water loading systems, dosing pots, pressurisation equipment & the Aquaboost booster set range together with our pressurisation units.
As a company we strive to produce innovative products and can also offer onsite assessments and CIBSE accredited CPD presentations including one about pressurisation as well as the filling of a commercial heating & chilled water system and commercial hot water generation with the ‘loading principle’ along with commercial cold water boosting.
At Mikrofill Systems, we recognise that people are the key to success and our team of highly skilled and dedicated professionals allow us to provide customers with superior support every step of the way.
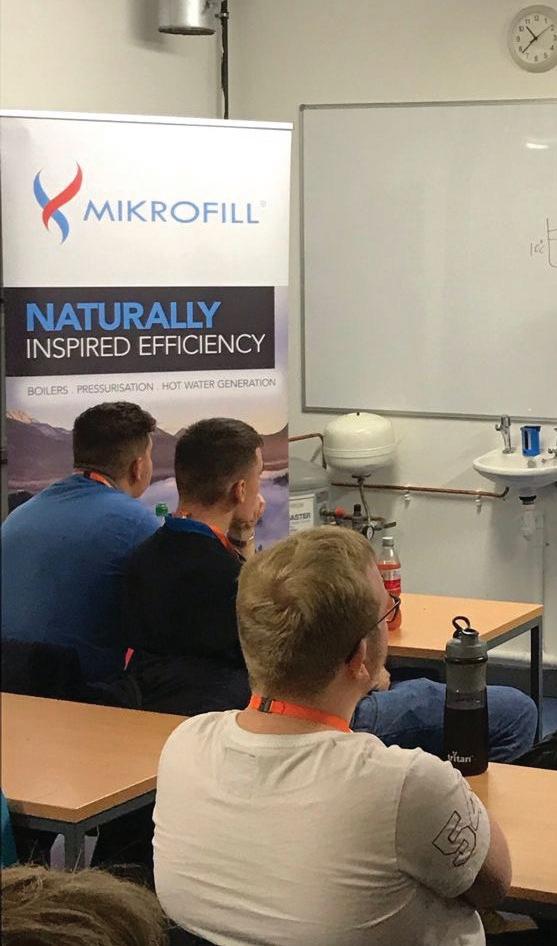
Not only can you rely on our products to deliver but whether you specify, supply, install or use any of our products, you can rely on our support. We have long supported the industry and as such offer a variety of resources available to all.
The Mikrofill Systems name is synonymous with quality, and we continually strive to build and improve upon our hard-earned reputation. All our core products and ancillaries are designed and manufactured within our ISO 9001:2015 quality-controlled facility.
Mikrofill Systems was first approved to BS5750 in January 1991.
The Directors define Mikrofill Systems Limited’s quality policy, which is realised through measurable objectives to provide an effective and continually improving quality assurance system and we continue to strive for quality now, and in the future.
One of our highlight product ranges is pressurisation units and the Mikrofill 3 is the most advanced ‘direct type’ pressurisation unit available now, suitable for LPHW/CHW applications of any size and is WRAS approved CAT 4.
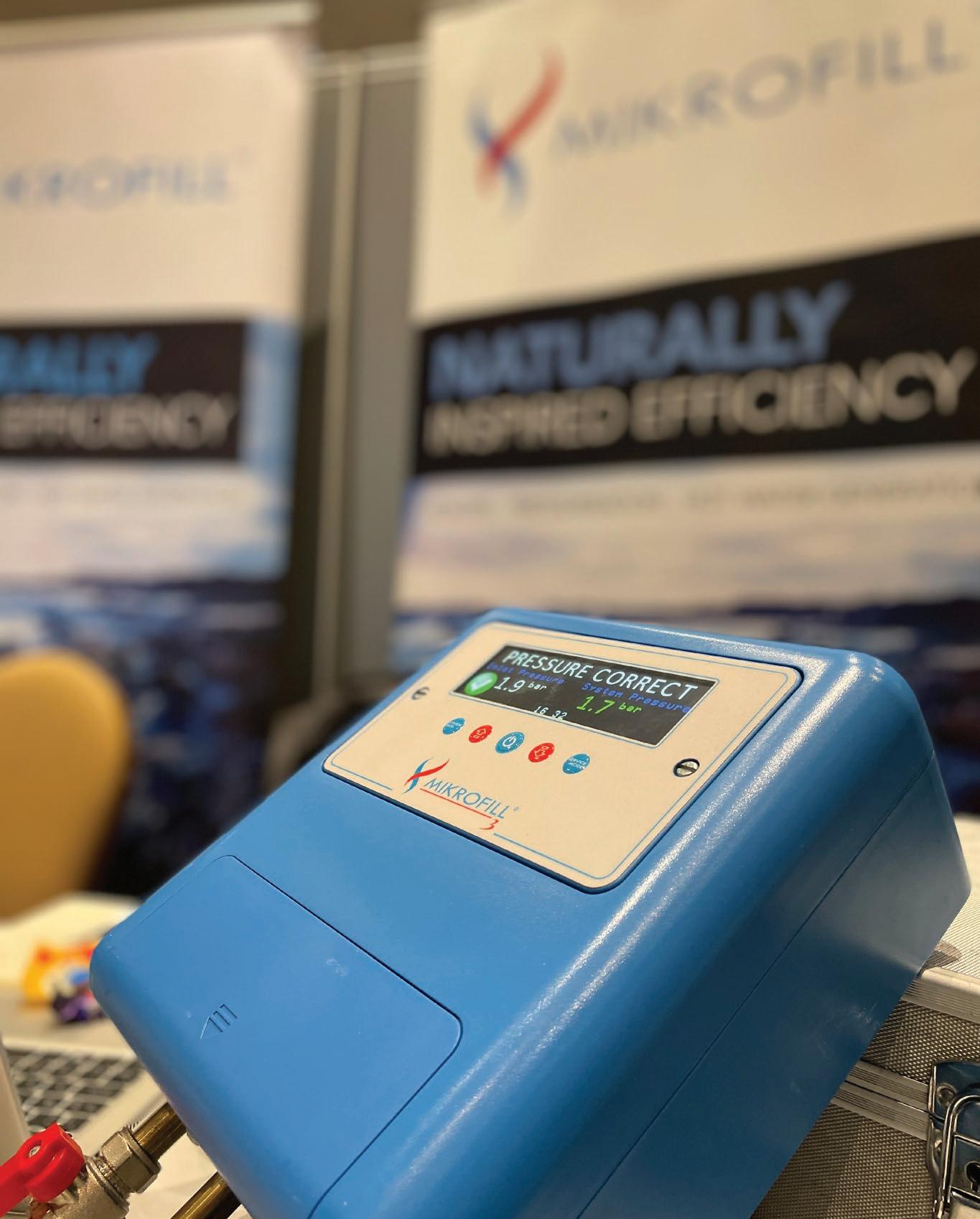
Unlike ‘pump type’ pressurisation units the Mikrofill 3 is designed to be connected directly to a building’s incoming mains/ boosted water supply and fill a heating or chilled water system without the use of a pump. The Mikrofill 3 is the most energy efficient unit of its kind consuming as little as 10 watts/nr on standby and 30 watts/hr fully operational making it efficient in this time or energy saving.
It can fill directly from mains/boosted water supply any LPHW/CHW system from empty and with the comprehensive electronic pressure management it is easy to operate.
If you do need further help though we have some training and support videos on our website. With its Integral fluid risk category 4 backflow prevention, no RPZ valve is required and as it is a wall mounted unit only 270 mm high x 250 mm wide Compact enough to fit in the smallest of plantrooms.

Consumes 10 watts on standby and 30 watts fully operational per hour making it 97% more energy efficient than some pump type units. It also has a fill volume indicator which aids water treatment calculation.
With a large colour screen display the instructions are clear and concise. We do have pre-commissioned packages available, so no onsite commissioning required when sold as a package. Ask your distribution partner for more information.

We thought we would share with you one of our case studies which involved our Mikrofill range. Merrist Wood College, part of Active Learning’ is a 400-acre award winning institution specialising in landbased industries.
Located near Guildford, it is widely recognised by industry specialists for its training and multiple successes at the RHS Chelsea flower show.
In early 2020 it was concluded that the existing oil-fired boilers serving one of the college buildings were replaced with a more efficient alternative. Designed and skilfully installed by Hampshire based contractor, Aster Building Services Ltd, the replacement equipment included three Ethos 70kW condensing boilers with a combined modulation of 20 > 1.
Each boilers integral pump shunts the primary water to a Mikrovent 400 low loss header/air dirt separator that’s capable of filtration of sediment as small as 5 microns.
Supplying heat to a mixture of classrooms, laboratories and admin areas, the new plant was unvented by way of a pre-commissioned pressurisation package.
This included the Mikrofill 3, system expansion vessel and service drain valve.
There are plenty of other case studies where our Mikrofill products have been used and our distribution partners will help you to choose which product is right for you.
Our team have an in-depth knowledge of the typical installation related questions that often arise and can offer advice on choosing the right Mikrofill Systems solution for your application.
Please contact our technical support for support on 03452 606020 or mail us at sales@mikrofill.com
With more focus on the importance of fire-rating than ever, long-standing F.H. Brundle have responded with a stylish, versatile and easy-fit decking product that’s excelled in fire testing. Head of Marketing Paul Smith explains more.
Today, the word on the lips of every architect working on high-rise buildings is fire safety. But it’s not just architects – it’s the government, local authorities, construction companies, clients and the public as a whole, too.
The events of the last five years have thrust fire safety into the spotlight like never before – and those responsible for designing and constructing the tower blocks of tomorrow are understandably demanding products with outstanding fire credentials. It was in response to rising demand for fire-rated decking applicable to high-rise settings that we developed Synergised.
The idea was simple – we wanted to create a tough, long-lasting decking that excelled on all fronts, but offered reliable high performance in particular. That’s exactly what Synergised delivers.
Synergised is A1 & A2fl-s1 fire-rated for commercial and residential buildings, making it ideal for high-rise applications. What’s more, it’s made from structural-grade 6063 T6 aluminium, and finished with a 100-micron Qualicoat™ premium powder coating, giving it exceptional colour retention, even after years of exposure to the sun.
Its highly slip-resistant surface is comfortable underfoot, and stays cool in hot weather, while the system itself is extremely quick and easy to install and can offer up to a 50% cost saving when compared to similar systems.
It’s also tested to EN 13501, EN 13823 and EN ISO 1716, and comes in three colours –anthracite, black and Serengeti sand.
On top of all that, Synergised is extremely quick and easy to install, offers a 50% cost saving when compared to similar systems, and comes with a life expectancy of over 25 years.
Its mill finish subframe is available in 3 heights with the 20mm option ideal for ultralow profile applications. Lightweight and easy to cut, it’s extremely quick to assemble and fit. The system’s adjustable cradles make for a very simple install, too – with height adjustment ranging from 45mm to 180mm, which, combined with our joist profiles, will deliver decking at the exact angle required.
In other words, you’ll struggle to find a decking product that’s as stylish, versatile, easily installed and suited for balconies and other high-rise applications than Synergised aluminium deck boards.
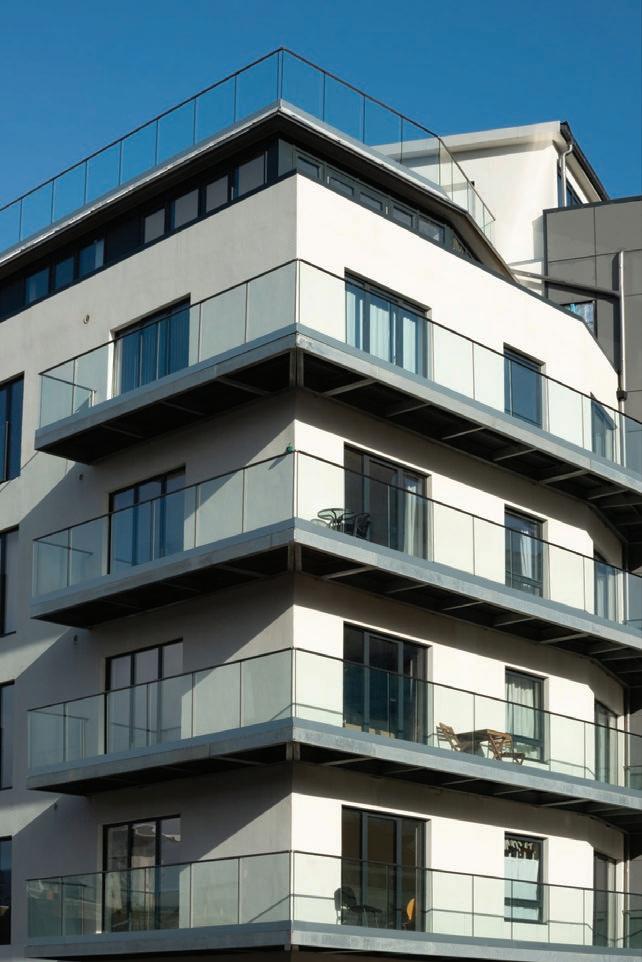
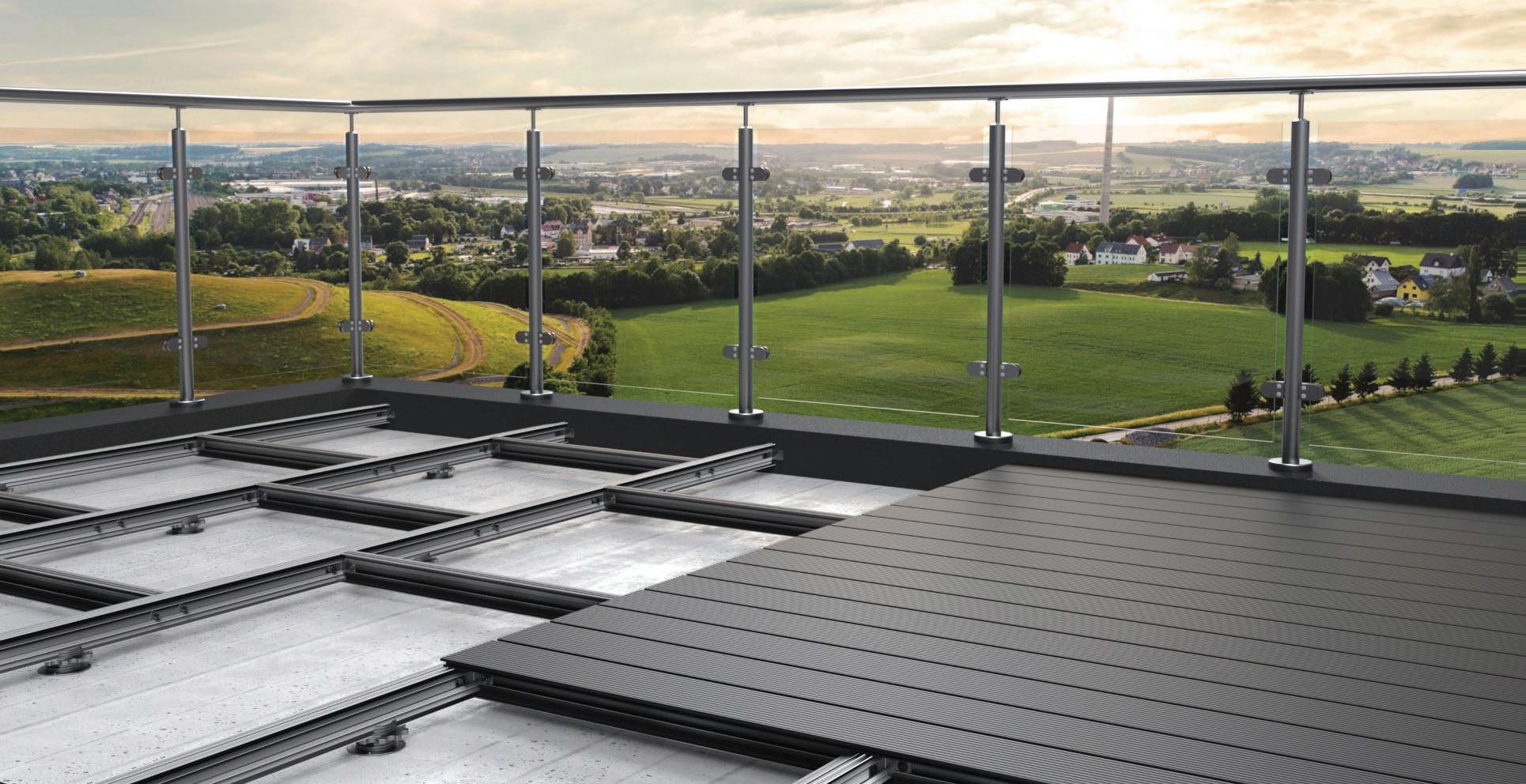
However, aluminium isn’t all that Synergised has to offer. The range also includes a selection of Italian-made porcelain tiles, that are a perfect fit for an array of patio installations. The La Fabbrica collection is available in two options – Ca’Foscari, which recreates the warmth and natural appearance of textured wood, and Yosemite, which boasts wood-like knots and veining.
Again, installation could not be easier, with tiles installed directly onto a flat concrete surface. Once installed, the system is long-lasting and low maintenance with a manufacturer’s limited lifetime warranty on the tiles and a product life expectancy of 25 years plus.
It’s a fantastic addition that makes one of the leading timber-alternative decking systems even better. To learn more about how you can make Synergised part of your next project, or request a free sample, call 01708 398048 or visit www.fhbrundle.co.uk.
F.H. Brundle – Enquiry 14
The Pendock Radius range provides architects and specifiers with the perfect solution for concealing interior or exterior columns & structural steelwork with decorative, durable and practical column casings. Incorporating both standard and bespoke shapes in a range of materials, finishes & sizes, Radius offers unrivalled versatility and choice. They can also be installed by our experienced teams to ensure the perfect fit and finish are achieved.



Material: Ply/MDF; aluminium; stainless steel; GRP and GRG Shape: Circular; square; rectangle; ellipse; triangle; polygon and bespoke Finish*: Site-finish; HPL; PPC; brushed; polished, textured; patterned and Gelcoat
*Dependent on material
Pendock Radius is part of our extensive casings, enclosures and decorative architectural products range, which combines aesthetics with practicality and design flexibility.
The Radius range includes: www.pendock.co.uk e: technical@pendock.co.uk t: 01952 580590
Nordic Royal golden copper alloy detailing accentuates the art-deco inspired, subtle opulence of a new, award-winning development in Halifax, Nova Scotia, while also referencing its developer’s history in the capital.

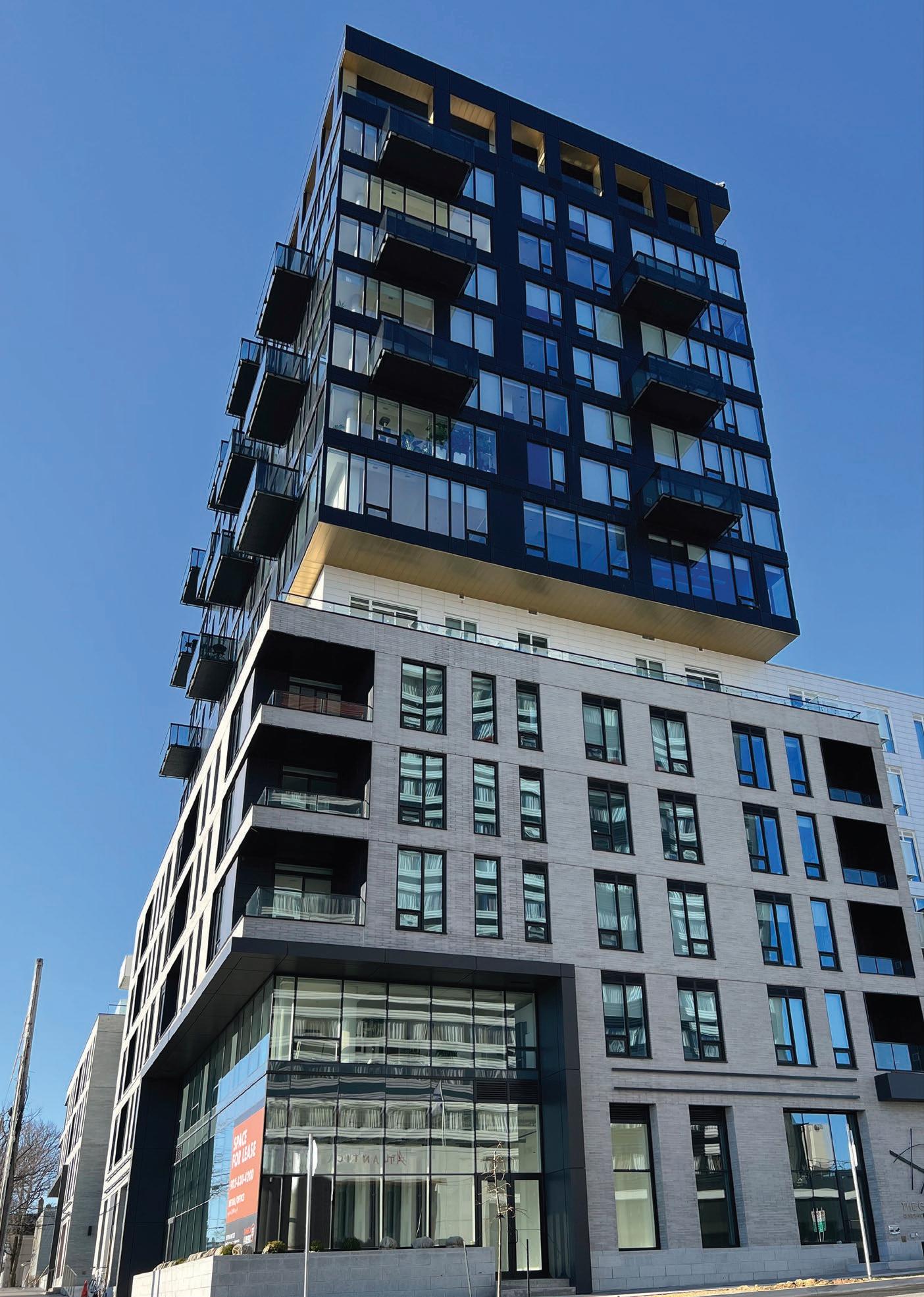
Located on a pivotal, corner location, the George Residence on Pepperell links a vibrant downtown neighbourhood to the abundant green space of Halifax Common. Designed by Dexel Architecture in collaboration with Fathom Studios and built by Dexel Developments, for developer Lawen Group, the George Residence combines commercial and residential uses including 164 suites and 7 townhouses.
Strategic massing of the building creates transition from a large-scale building context to principally single-family residential neighbourhoods to the south and west. The highest density is located to the northeastern corner of the site, allowing southern exposure to an internal courtyard. The corner has a double-height commercial space to create a neighbourhood anchor, with a distinct residential tower above. The building then steps down to townhouses along the two bordering residential streets to integrate with the neighbourhood streetscape.

The sleek, contemporary design utilises a restrained palette of high-quality materials in neutral colours – accentuated by elegant, crisply detailed and executed Nordic Royal golden copper alloy highlights.
External copper alloy details include impressive portals announcing individual entrances, full height margins inset within the dark brickwork, oversailing soffits to the cantilevered corner tower and reveals to openings around the roof terrace. Thematically, Nordic Royal elements continue internally including elevator doors and surrounds, panels accentuating glazed lobby doors and even the smallest details – such as wall corner guards and curved skirtings to columns.
Nordic Royal golden copper alloy gives the building a real sense of opulence and quality, as well as contributing to its art-deco feel. But it also acts as a reminder of a special part of the Lawen Group’s family history, embodied in the George Residence – named after the company’s founder George Lawen. The company’s current president and CEO said: “Our Team chose to feature the golden
copper alloy at The George in appreciation of its durability and distinguished and dazzling appearance – an ode to our founder.”
Nordic Royal is an innovative alloy of copper with aluminium and zinc, giving a rich golden through-colour that is very stable. The surface retains its golden colour and simply loses some of its sheen as the oxide layer thickens with exposure to the atmosphere, resulting in a protective matt finish.
The Nordic Copper range of architectural copper and alloy products is available from Aurubis, part of the world’s leading integrated copper group and largest copper recycler. It includes Nordic Standard ‘mill finish’ and Nordic Brown pre-oxidised copper offering lighter (Nordic Brown Light) or darker shades of brown determined by the thickness of the oxide layer.
The extensive Nordic Blue, Nordic Green and Nordic Turquoise ranges have been developed with properties and colours based on the same brochantite mineralogy found in natural patinas all over the world. As well as the solid patina colours, ‘Living’ surfaces are available for each with other intensities of patina flecks revealing some of the dark oxidised background material.
In addition to Nordic Royal, copper alloys include Nordic Bronze and Nordic Brass, which can also be supplied pre-weathered.
Copper and its alloys enjoy unique characteristics particularly in terms of safety, sustainability and long-term performance. With an ‘A1 (non-combustible material)’ fire classification to EN 13501-1, copper is inherently fire-safe and suitable for cladding tall buildings, using appropriate constructions. It is also, therefore, rated ‘Class 0’ surface spread of flame, making it suitable for internal wall and ceiling surfaces. Particularly important today, copper is non-toxic and its inherent antimicrobial qualities make it ideal for touch surfaces.

A growing series of on-line ‘copper stories’ exemplify the best in contemporary architecture and showcase the diversity of surfaces, forms and applications available with Nordic Copper today. For more information visit: www.nordiccopper.com or email: NordicCopper@aurubis.com

Photos: AMAC Photography
Aurubis – Enquiry 16
Nordic Royal golden copper alloy gives the building a real sense of opulence and quality, as well as contributing to its art-deco feel

To meet the demands for sustainable and innovative construction solutions, Stora Enso launches Sylva by Stora Enso.
Sylva is a massive wood building kit comprising pre-manufactured, custommade applications delivered just-in-time to the building site. The solution enables faster construction, reduced costs, more efficient use of raw material and fewer emissions than concrete or steel.
“One of the major reasons why the construction industry’s carbon emissions have reached its highest level is its constant over-reliance on carbon-intensive materials such as steel and concrete. Recent engineering innovations based on massive wood will wean the dependence on these materials.
"Today we can build higher, stronger and lighter than ever with wood, and now we make it even easier thanks to Sylva”, says Lars Völkel, EVP and Head of the Wood Products division at Stora Enso.
Sylva is Stora Enso’s range of engineered and prefabricated products such as crosslaminated timber (CLT), laminated veneer lumber (LVL) and glued laminated timber (GLT). The Sylva kit includes everything needed to create a modern, sustainable wood structure for low-carbon buildings.
The custom-made walls, floors, roofs, stairs, beams and columns optimise the use of massive wood to suit buildings of all typologies and scales for specific project needs.


Stora Enso’s automated coating line, being built in Ybbs, Austria, will further enhance the value and quality of the Sylva components by offering high-quality water-based coatings, protecting them against moisture, sunlight, insects and fire.
“By delivering prefabricated, easy-to-install components to the construction sites, we respond to the increasing trend of off-site construction while offering a solution to the industry’s labour shortage. Sylva by Stora Enso is a game-changer for making this happen, replacing concrete and steel with renewable wood to enable a circular, low-carbon construction process”, says Mathieu Robert, Head of Building Solutions at Stora Enso.
Wood products can help transform the construction sector from a source of greenhouse gas emissions to a carbon sink. Every cubic meter of wood used as a substitute for non-renewable building materials reduces CO₂emissions by an average of 1.5 tonnes. This carbon stays stored in wooden buildings for generations. Wood as a building material can instantly cut up to 70% of emissions and this way ensure that the construction industry is part of the solution to end global warming.
Stora Enso – Enquiry 17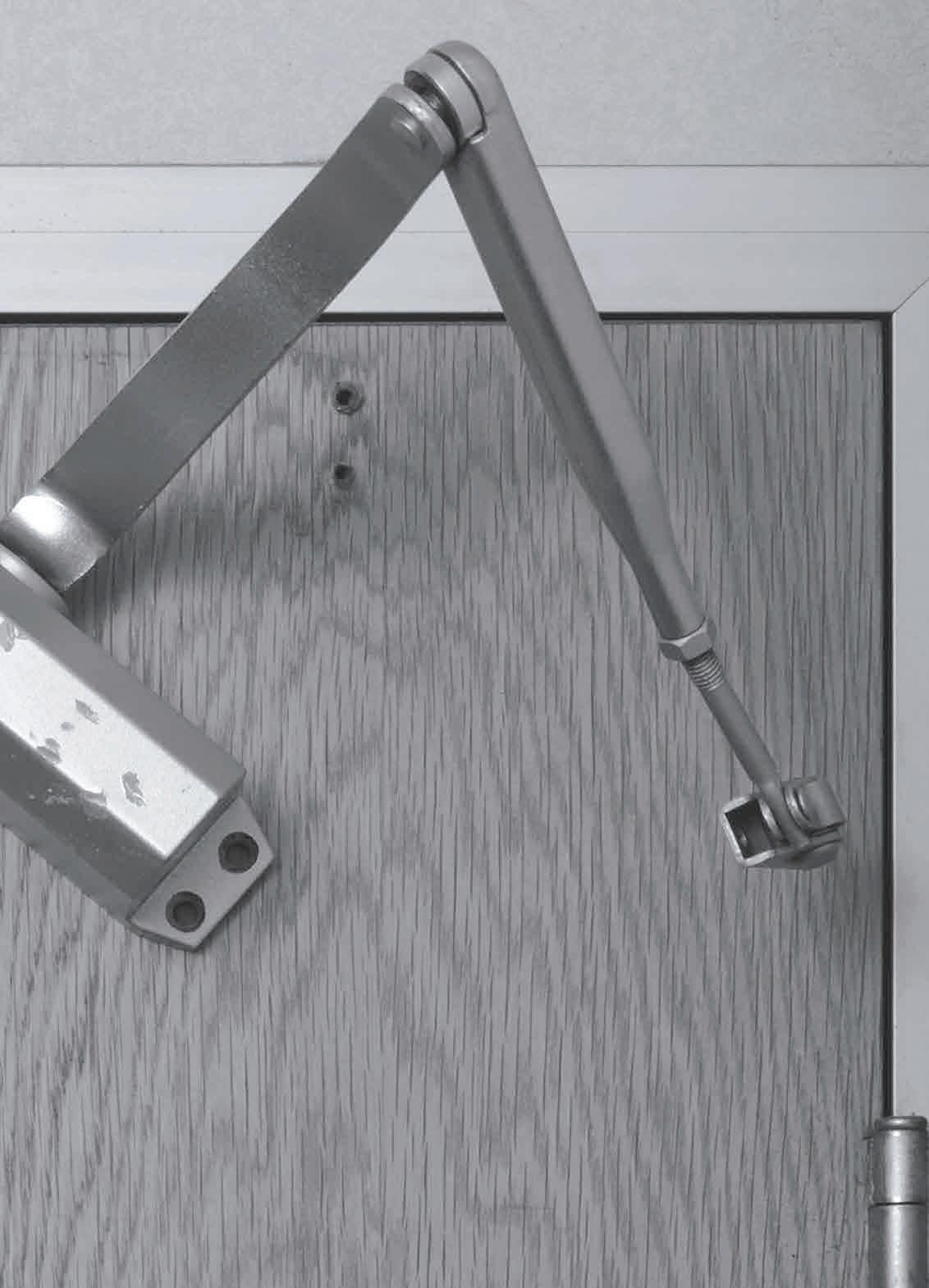






Rather than eliminating external noise, secondary glazing manufactured by Granada Secondary Glazing has been installed to keep the noise in at a university’s music department and prevent disturbance to nearby residents.
Although more commonly specified to reduce noise intrusion in buildings, secondary glazing is equally effective at stopping excessive sound levels leaking out due to its superior acoustic insulation performance.
Opened in 2022, the York St John University Creative Centre is a purposebuilt, three-storey permanent home for their music and computer science courses. It also contains specialist facilities for theatre, drama, creative writing, and media production students.
However, aware that a number of the practice rooms back onto a busy street with some residential housing, the University sought out secondary glazing as a means of further soundproofing them. This was in addition to the existing sound-deadening measures, such as acoustic foam tiles.
Secondary glazing offers a discreet, costeffective and efficient solution in reducing the emission or intrusion of noise levels by up to
80%, or 54dB. An added benefit is improved thermal insulation by up to 65%, helping to retain heat and lower energy bills.
Granada Glazing’s technicians installed 25 Horizontal Sliding units with 6.4mm acoustic laminated glass in recording studios, music practice, teaching and percussion rooms to dramatically cut noise levels emitted throughout the day.


Rob Cottam, Commercial Sales Manager at Granada Secondary Glazing, comments: “This was an incredibly interesting project for us. It’s rare that we’re approached to help keep noise within a building; our products are generally specified for projects where the client is keen to keep unwanted noise out.
“An acoustic laminated glass specification was chosen to help achieve this goal. Factoring in the glazing choice, our expertly crafted frames and the cavity between primary and secondary unit, the results were incredibly impressive.” Rob adds: “As you’d expect, from a soundproofing perspective,
the windows themselves are generally the weakest spot, the most likely to let noise leak out into the surrounding areas. Thankfully, our products, combined with the excellent work from the University, has effectively soundproofed a number of rooms within their music department.”
Suitable for all property types, Granada’s slimline aluminium secondary glazing frames can be powder coated in over 200 RAL colours. Virtually invisible, they blend in with any interior décor. The Granada Glazing product range encompasses hinged, sliding, vertical sliders, including tilt back, and liftout options. Granada Glazing partners with architects and specifiers on the design, manufacture and supply of high quality commercial secondary glazing for all sectors and building types across the UK.
For more information on the Granada Secondary Glazing range, please call 01909 499899, visit www.gsecg.com or email info@granadaglazing.com
Granada Secondary Glazing
Find out more about Building Product Design’s specialist solutions for the offsite sector. From its design and consultancy services to manufacturing and delivery, all underpinned by its comprehensive range of hidden protectors -�it has offsite all wrapped up.


Read more on page 30.


This summer has seen some significant changes to Building Regulations affecting how new and refurbished buildings are ventilated. It is expected that this will pave the way towards the Future Homes Standard, which is due to be introduced in 2025 and will reduce carbon emissions from homes by at least 75%.
There have been some fundamental changes to Approved Document F introduced this summer, including that whole house ventilation rates have been increased from 13l/s to 19l/s for a 1-bedroom property and up to 43l/s for a 5 bedroomed property. These changes require greater consideration on selecting the correct ventilation strategy, while remaining effective, efficient and quiet.
The updated Building Regulations also mean that intermittent fans are now no longer suitable for very airtight dwellings, so specifiers are increasingly opting for a ‘systems approach’ to ventilation. Unsurprisingly, Scotland, with its increased airtightness and ventilation requirements has already moved away from allowing trickle vents and intermittent fans in more airtight dwellings.
The updated Approved Document L of Building Regulations also needs to be taken into consideration which means that new homes will be required to be increasingly airtight. Solving the problem by adding large numbers of windows with trickle vents may appear counterintuitive in a house which has been designed to be extremely airtight.
MVHR (Mechanical Ventilation with Heat Recovery) is therefore becoming an increasingly popular choice. These whole house ventilation systems supply fresh air from outside into a property, as well as extracting air throughout the property. Energy efficiency requirements have been increased from 70% to 73%. Some MVHR systems include a heat cell which recovers between 80–95% of the heat from the exhaust air and greatly improves the energy efficiency of buildings.
These systems are highly effective at keeping humidity low and indoor air quality high throughout the home. To prevent overheating in warmer weather, some MVHR units now have an automatic bypass function which means air is no longer passed over a heat cell and room temperature air is supplied back into the property.
Mechanical Extract Ventilation (MEV) systems are another popular option with housebuilders. These systems help to reduce excess moisture by using multiple points in which to extract air. MEV systems provide year-round good indoor air quality, protecting a home from condensation, damp, and mould.


The MEV unit can be centralised in the house, for example in a loft or hallway, decentralised to one or more rooms, or a combination of both.
For the first time, overheating has been addressed in Building Regulations, through Approved Document O. Overheating is becoming more of an issue due to increased airtightness in new homes and large glazed areas becoming more popular. Requirement O1 states that ‘reasonable provision’ needs to be made in residential buildings to be able to reduce the occurrence of high indoor air temperatures. >>
>> When working with Approved Document F, Approved Document O gives guidance for removing excess heat from residential buildings. If this is to be corrected via windows or openings, the amount of ventilation required is likely to be in excess of the current purge ventilation rates under ADF.
In some situations, particularly in urban areas or near airports, railways or motorways, it may not be practical to carry out natural ventilation through opening windows.
Although an MVHR system like energiSava® will switch to bypass and will drop the temperature slightly, in cases where overheating arises. Facilities for a mechanical purge may also be required.
For the first time, Approved Document F also focuses more on upgrades to existing homes, not just to new homes. When major refurbishment work is being carried out such as new windows or doors, insulation, loft conversions, then Guidance in the Approved Document of PAS2035 can be utiliised.
The Domestic Ventilation Compliance Guide has now been amalgamated into Approved Document F, providing details on the
installation and commissioning of ventilation strategies. A systems approach to ventilation is proving a much better option for new and refurbished homes and should make the whole process much simpler and more straightforward.
As a result, indoor air quality will be driven upwards and issues with condensation and mould growth should become a thing of the past.
Algeco, Europe’s leading modular building solutions brand, is encouraging hospital trusts requiring temporary healthcare facilities to consider the benefits of modular building hire.
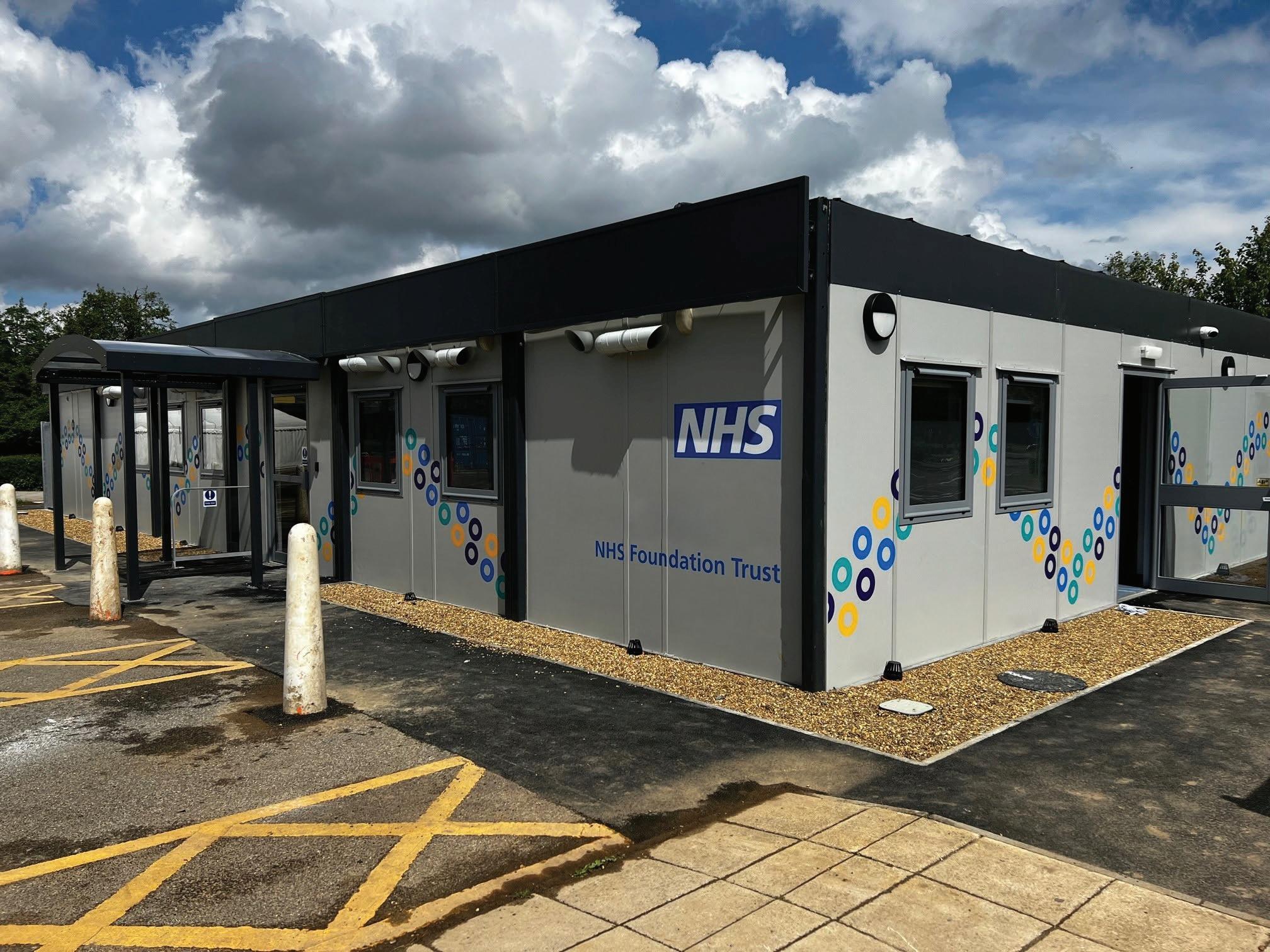
The call follows from a report highlighting issues with healthcare building roofs constructed in the 1960s and 70s using RAAC (Reinforced Autoclaved Aerated Concrete).
The challenge for hospitals is how to continue providing seamless care whilst major RAAC remediation work is carried out.
Algeco has already received enquiries from healthcare providers seeking temporary modular buildings for hire to accommodate
patients and service users during the works and is now setting about raising awareness of modular building hire benefits with all healthcare trusts.
The advantages of choosing temporary modular buildings during RAAC maintenance works include being able to move into a turnkey temporary facility much quicker than a conventional on-site build.
As a hire solution, the modular buildings can be financed from operational expenditure rather than capex, which means no major capital funding process delays.
Temporary modular accommodation also offers healthcare providers the ability to upsize or downsize as their requirements change, whilst giving them the flexibility to choose hire only, or purchase.
Algeco is currently involved in an RAAC project that requires a large, temporary two storey building to relocate the hospital FM team and pharmacy along with a small pathology lab building.
This building will deliver high quality office facilities while remediation work is carried out on the hospital site.
AlgecoFor the offsite sector, the focus is not just on building efficiently but also building efficient and healthy buildings. To achieve both aims, offsite manufacturers need to be able to rely on their supply chain partners to make sure every aspect of a build is as efficient as possible. Close and early collaboration is key, as the fabric first approach demonstrates with more efficiencies achieved when important ‘hidden protectors’ are designed in from the start.
Building Product Design Ltd, which encompasses three subsidiary companies – Glidevale Protect, Passivent and Kingfisher Louvres, is an excellent example of this industry collaboration in practice and as Adam Ford, director of technical & marketing at Building Product Design Ltd explains, the company has developed a package of specialist support and healthy solutions tailored specifically for the offsite sector.
Design and consultancy Building Product Design combines innovation and technical expertise with almost 40 years’ experience as a supply chain partner. A fabric first approach relies on early engagement with building materials manufacturers to make buildings more sustainable from the outset – a responsibility Building Product Design takes seriously which is why we’ve developed our tailored consultancy service for offsite manufacturers.
We’re proud to offer specialist support to meet the unique challenges of the offsite manufacturing process. This means working closely with modular partners including manufacturers of structural timber, CLT, SIPS, light gauge steel and hybrid frame systems to ensure its products are suited to offsite construction. Optimising materials delivery direct into factories and supplying a unique combination of high performance construction
membranes as part of a closed panel system, are other ways that we’re able to support the offsite manufacturing process and we work closely with offsite manufacturers to enhance the pre-manufactured value (PMV) of the overall construction. We’re also able to offer timed deliveries to fit into often rigid offsite construction programmes, as well as undertaking site visits and providing airflow calculations, thermal modelling, U-value calculations and condensation risk analysis as part of its early design support.

As members of the Structural Timber Association, Modular & Portable Building Association and Offsite Alliance, Glidevale Protect is also helping to support the future growth and development of offsite technologies, product innovation and best practice.

Building Product Design’s extensive product range from our three subsidiaries – Glidevale Protect, Passivent and Kingfisher Louvresare all designed to meet strict environmental criteria and create buildings which are pleasant places to live or work in.
The range encompasses products for thermal efficiency, airtightness, ventilation and condensation control, making them ideal for offsite projects in the residential, education, commercial and public sectors.
Our products are manufactured in our two UK factories and have all been developed specifically for UK and Irish requirements under the ISO 9001 quality standard.
We’re also accredited to the international health and safety standard ISO 45001 and environmental standard ISO 14001. A number of our products are accredited to BM TRADA for extra peace of mind. As a manufacturer, we’re committed to innovation and are continuously investing in our range to meet current and future regulations and in so doing also respond to the needs of the market as it evolves.
Above all, we’re proud to work as a partner to the offsite sector, understanding the specific challenges this method of construction brings and offering solutions to fit.
To download a copy of the new Building Product Design offsite solutions brochure, visit https://glidevaleprotect.com/offsite or email us at info@glidevaleprotect.com to request a printed copy.
For more information on Glidevale Protect, please visit https://glidevaleprotect.com , call +44 (0)161 905 5700 . Keep up to date with our latest news by following us on LinkedIn (search Glidevale Protect).
Building Product Design Ltd – Enquiry 20
With changes to Part L of the Building Regulations having come into force on 15th June, 2022, CO2 emissions are now reduced by 31% for dwellings and 27% for other buildings. So improving the thermal performance of building envelopes is even more critical.
Designers need to be aware of how significantly insulation values can be compromised by thermal bridges, which occur in a localised area of the building envelope – typically where a material with high thermal conductivity penetrates the insulation layer.
Critical examples are cantilevered balconies, which result in higher heat transfer through the building assembly and colder surface temperatures on the warm side. The main consequences being non-compliance with regulations, condensation leading to mould growth and higher energy consumption for heating. The 2021 edition of Part L (which replaces L1A 2013) sets out the minimum thermal requirements for avoiding such issues.
Thermal bridging must now be included in fabric heat loss calculations and the Standard Assessment Procedure calculation (updated to SAP 10.2) includes the term HTB (heat loss due to thermal bridging).
A further change is that for new dwellings, an on-site audit must confirm that the details shown in the original design have been constructed, before they are concealed by subsequent work. Photographic verification must show that the products used are those in the original design.
If there are substitutions, the revised specification should be reflected in the SAP calculation and included in the Building Regulations England Part L compliance report (BREL report).
The revised Part L also includes general tightening of U-values, requiring greater insulation requirements and better performing thermal break details. Additionally, it encourages HTB assessment to be carried out through thermal calculation for a more realistic evaluation of existing thermal junctions. The default y-value has been increased to 0.20 W/(m2.K) to discourage generic estimations.
Designers do need to be fully aware of just how
significantly thermal bridges compromise insulation and the most effective way to minimise thermal bridging at cantilever balcony detailing is to incorporate a Schöck structural thermal break.
This is a highly efficient balcony connector that minimises the flow of thermal energy between the interior and exterior of a building, providing both structural integrity and thermal isolation of the balcony. The Schöck range of thermal break solutions is for applications as diverse as concrete-to-concrete; concrete-to-steel; steel-to-steel; renovation projects – and even Passivhaus.


With thermal bridging cold surfaces can form condensation, resulting in structural damage – and of even bigger concern – mould growth. To identify areas where there is a risk of condensation and therefore mould growth, a ‘surface temperature factor’ (fRsi) should be used. It allows surveys under any thermal conditions and compares the temperature drop across the building fabric with the total temperature drop between the inside and outside air.

The recommended (fRsi) value for offices and retail premises is equal to or greater than 0.5; and to ensure higher standards for occupants in residential buildings, equal to or greater than 0.75.
Contact Schöck on 01865 290 890; or visit the website at www.schoeck.com for a full introduction to the extensive range of product solutions.
Schöck – Enquiry 21
Peter Ashworth, Specification Sales Director at ASSA ABLOY Door Hardware Group, argues that the built environment industry needs to move from a place of compliance to one of leadership when it comes to building safety.

In light of the recent series of reports on building safety from Dame Judith Hackitt and the Industry Safety Steering Group (ISSG), it is clear that more needs to be done to accelerate culture change in the built environment industry so we can move from a position of compliance to one of leadership.
The reports have set into motion a number of new acts and frameworks based on the ISSG’s recommendations. However, for the prescribed changes to have any impact, there must also be a change in mindset when it comes to building safety.
Here’s a breakdown of four ways in which this needs to happen.
One fundamental change that is needed is to move away from the culture of purely cost-based decision-making.
While it is tempting for decision-makers to try and save money wherever possible, this change in mindset will play a crucial role in driving culture change throughout the built environment industry. By taking a long-term view to decision-making –which priorities the quality, performance,
and longevity of a solution – we will all be moving closer to the industry culture that the ISSG is advocating for.
Indeed, this is not only preferable from a safety point of view, but often turns out to be most cost-effective in the long-term.
While alternative solutions might look better on this year’s budget sheet and the bottom line right now, any savings can be quickly lost if the costs throughout the entire lifetime of a product are not considered by doing a lifecycle cost analysis. >>
need
from
We as an industry should be advocating that the solutions we deliver exceed these requirements, taking pride in how these measures will create safer, futureproof developments that better meet the needs of their users.ASSA Abloy
When you need a heritage system, don’t compromise on quality. With 50 years of global product development, 7 testing centres worldwide and products that are easy to fabricate and install, you can rest assured with Reynaers Aluminium.







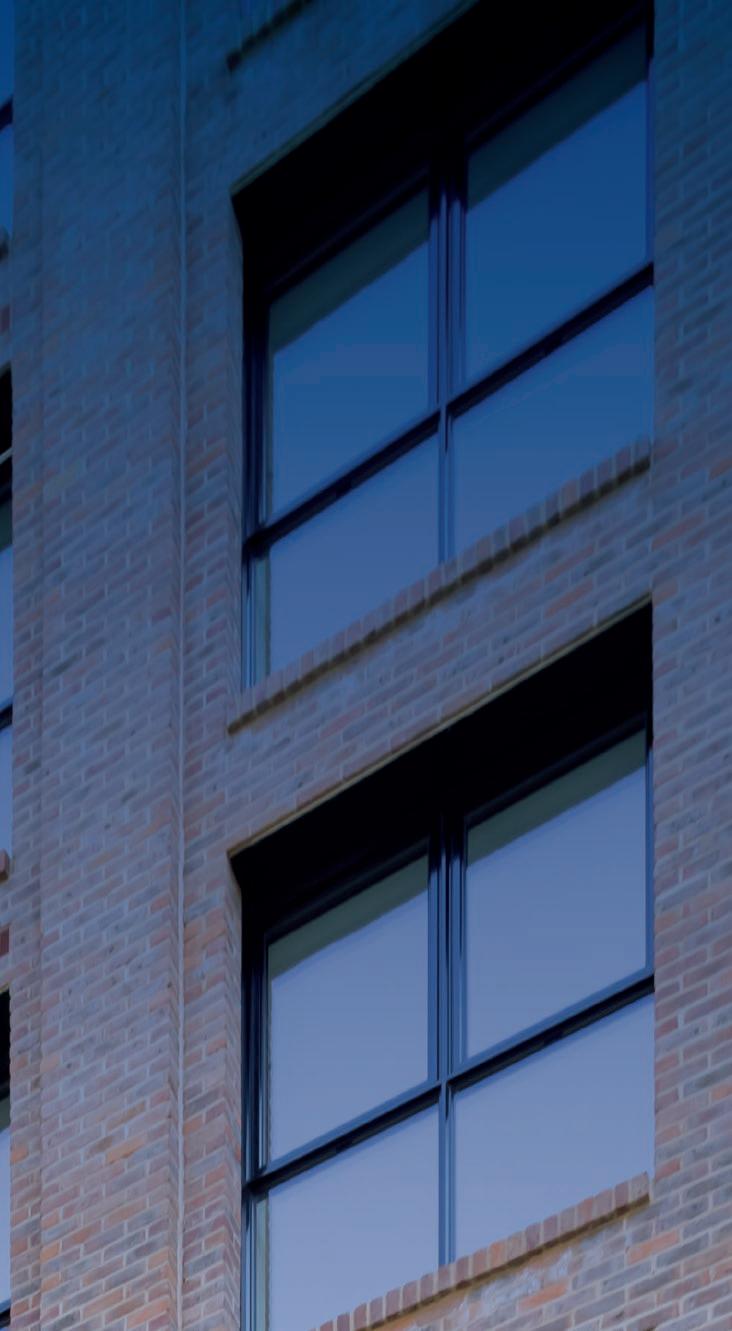


>>
In most industries, the need for training and development cannot be underestimated. The Open University’s annual business report, which monitors the skills landscape of the UK, recently re-enforced the fact that skills shortages are a long-term strategic challenge for organisations: almost twothirds of leaders admit they have struggled to find individuals with the right skills and experience when recruiting.
It’s encouraging, then, that the results of a Confederation of British Industry and Birbeck survey found 41% of employers are planning on increasing investment in training over the next 12 months. Set against the ISSG’s agenda for greater competence and standards, it is clear that this investment will be needed to help foster culture change throughout the built environment industry.
One tool that will help deliver greater compliance and capacity building is Building Information Modelling (BIM). First of all, it’s important that BIM is seen as a process, rather than a piece of software: the process of assembling all of a building’s parts and combining them to enable you to visualise how a building will look. However, it’s more than simply a 3D rendering of a building. BIM enables decision-makers to assess which products and solutions are best for a project, while providing valuable information and insights about a building during its lifetime.
The information provided by BIM can offer greater insights into what’s the best solutions throughout a building’s lifespan. And, as previously mentioned, a specification process that places total cost of ownership at its heart can help deliver buildings that are built more effectively, last longer, and better meet the needs of users.


Finally, to ensure products operate as expected, they must meet certified standards and undergo stringent testing.
This provides an official seal of approval that products meet the requirements expected for security, robustness, longevity, compliance, and fire safety.
For instance, it’s vital that the right accreditations are in place for those installing fire safety doors and its associated hardware.
Key ones to look out for include:
• Warringtonfire’s FIRAS Installer Certification Scheme
• BM TRADA’s Q-Mark Fire Door Installation
• The GAI Diploma from the Guild of Architectural Ironmongers
And then systems must be certified and have undergone independent third-party testing. Fire doors should be tested to EN 1634-1 or BS 476 22, accredited by a UKAS independent organisation, which completes any testing and certification.
Accelerating culture change in the built environment industry should be an ambition for everyone involved. While legislation is an important measure to drive change, this will often set safety standards at the minimum acceptable level of what should be undertaken. Instead, we as an industry should be advocating that the solutions we deliver exceed these requirements, taking pride in how these measures will create safer, futureproof developments that better meet the needs of their users.
Bring steel windows and doors inside Steel in the home continues to dominate in the home fashion stakes; internal partitions and large steel windows replace solid doors and walls in contemporary homes.
And, with advice from the Steel Window Association, homeowners can enjoy plenty of options if they want the look.
The most common use of steel windows in bathrooms is to create shower screens; not only are they are an excellent replacement for shower curtains, the stylish design also allows plenty of light to enter the shower space. Homeowners can choose to have just one screen outlining the shower tray on one side with an open front, or opt for two screens to create a closed in cubicle.

Another great way to bring steel into the bathroom is to use them as an internal partition between bedrooms and ensuites. They offer a stunning yet simple way to establish a seamless transition between the bedroom and bathroom, which lets plenty of light between the two rooms and can open up the bedroom to give the appearance of more space.
Alternatively, if no changes are needed to an existing bathroom scheme, bathroom windows can be replaced with frosted steel ones. The high energy performing W30 or W40 profiles are ideal for exterior windows as they trap heat in the building, and the frosted panel means privacy is maintained.
















Sky-House is a development of designled, eco-friendly townhouses in Fox Valley near Sheffield. The two, three storey buildings consist of 27 one bedroom and six two-bedroom apartments.
Based on the back-to-back housing concept created by award-winning Architects CODA, Sky-House aims to create sensitively close-knit communities that are centred around a series of open spaces.
The Sky-House manifesto was to create high density developments that will enable efficient brownfield developments to ensure greenbelt and green field land is protected. As such, the project specification was exacting, with luxurious design elements and bright and airy interiors thanks to full height double glazed doors and windows throughout.
The contract to fulfil the window and door specification was awarded to one of Epwin Window Systems’ approved commercial manufacturing partners, using the award-wining Optima PVC-U Flush Casement Window System.
The Optima Flush Casement Window System from Epwin Window Systems was perfect for this development. It replicates the original features of timber casement windows more accurately than rival products. It also gives superior thermal performance which was important on this product to meet the exacting specifications for the eco-friendly development.
It meets the requirements of UK and EU Building Regulations as standard and includes a Secured by Design option. It also features optimised drainage and perfectly positioned seals for long-lasting performance.
The project has a stunning location with extensive views across the valley. To maintain the level of performance required on such an exposed site, fixings, transoms and mullions used additional reinforcing to meet more stringent wind and barrier loads. Enhanced glass was also specified to meet the barrier load to satisfy the requirements of BS 6180, barriers in and about buildings.
The windows were manufactured in anthracite grey 7016 smooth on white to offer a contemporary exterior and understated interior. Five years ago, Fox Valley was a large stockholding yard for the local steelworksnow it is a bustling urban development.
Sky-House has provided stylish contemporary housing for the young professionals the area attracts. And because it celebrates sustainable living, it’s also a future-proofed development.
The versatile, efficient UFO NT automatic swing door operator is completely hidden from view – perfect for glass facades, historical or listed buildings, or where maximum transparency at an entrance is demanded. Yet it still ensures access for all and complies with the Equality Act and Building regulations.

Suitable for internal and external doors, and for retro-fitting, the UFO NT can even be used manually thanks to the Smart swing function – all-in-all an innovative operator, just a shame you can’t see it.
More information: info.uk@geze.com www.geze.co.uk
As the construction industry gets ready to welcome a new year with a fresh set of challenges and opportunities, 2023 heralds the dawn of changing trends and possibilities in the world of interior timber doors and door sets.
Ever one to embrace innovation and seen as a true manufacturing trailblazer, Vicaima bring design, performance and quality solutions to the interiors arena. With this in mind, the launch their latest incarnation of the perennially popular Interior Door Selector (IDS) has been much anticipated.
In recognition of changing specifier preferences, Vicaima is largely moving away from conventional paper-based brochures, towards digital catalogues. This is not only environmentally friendly, but also enables a more dynamic user experience. New products and useful information can be updated instantly and at the same time enabling links to other resources such as technical data, so that specifiers can be fully equipped to make an informed decision about their next project.
Bigger than ever! This latest brochure contains over 150 pages to inspire professionals who are looking to transform modern living space. From economy options which are ideal for affordable homes in the current cost of living crises, to groundbraking quality designs that create an instant wow factor and set the standard for twenty twenties living!
Although best known for fresh ideas in veneer, foil, laminates and paint lacquered finishes, Vicaima are also opening a window to the future with their new Infinity Range, where digital and precision imagery can re-imagine stone, metal and other surface features, in a way that hitherto was the stuff of dreams!
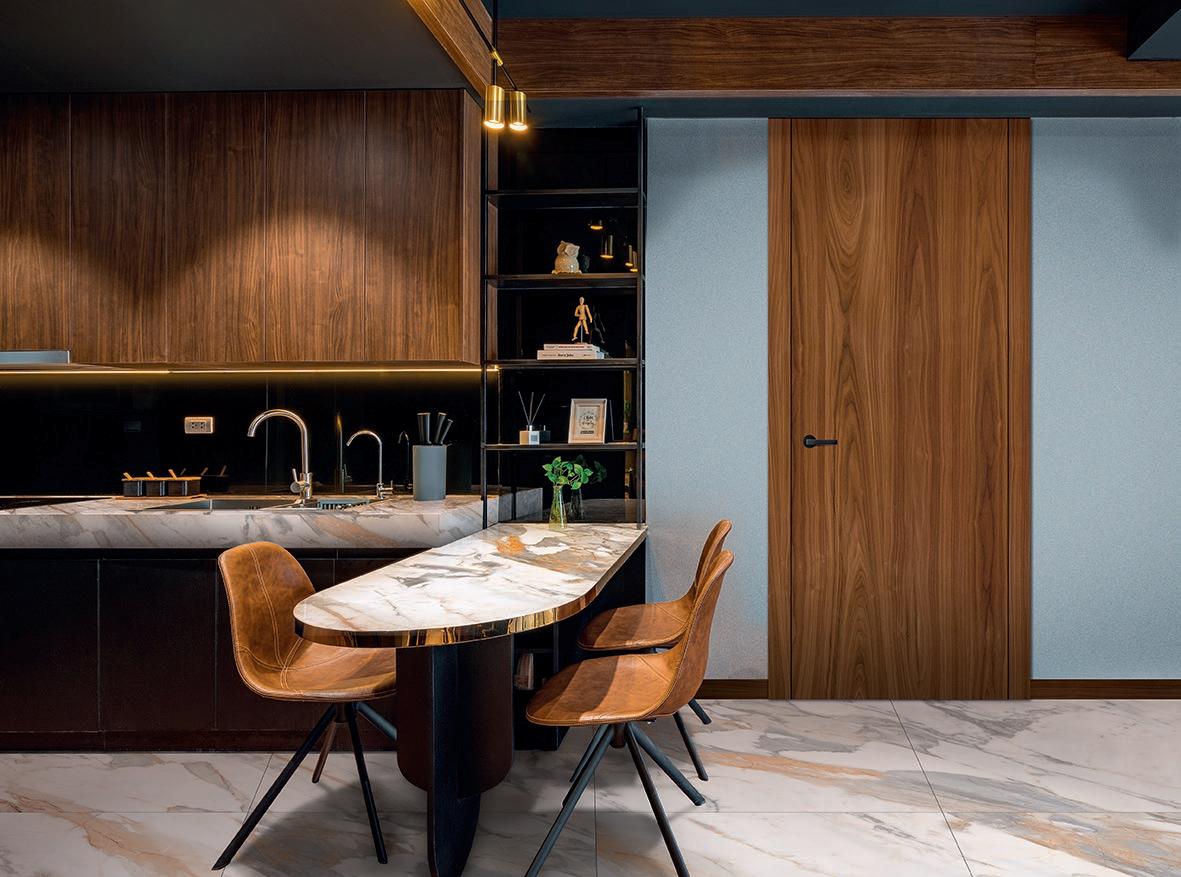
Of course, innovative doors from Vicaima are not confined to aesthetics alone. With fire safety, security, acoustics, and thermal efficiency very much in the minds of specifiers and regulators.
Vicaima Door kit and set solutions build on a framework of rigorous testing and superior constructional cores. Among recent additions to what is already a comprehensive performance range comes VCP 60 from Vicaima. This in-house developed core, which is third-party accredited under the BM TRADA Q-Mark scheme; provides a one-hour FD60S rated door, but with a considerable cost saving over conventional products, thereby improving safety while keeping budgets on track.
What to look out for in the latest Vicaima IDS There are a great many new products to be found in this latest issue, among which look out for:
• Naturdor Vision – A new range where real wood veneers are taken to new heights, with tones such as Rich Mocha and Fresh Bamboo
• New Economy Veneer Range – Cost effective options such as Red Oak and Walnut Crown EV give that luxury look for less
• Dekordor 3D - Two new colour tones are added to this highly tactile and durable finish range, with Cloud White and Pale Oak
• Visual Sensations - A touch of Scotland comes to this popular foil collection, with the introduction of Highland.

• Vicaima Wardrobes – Flexible configurations to match Vicaima’ s many door finish options.
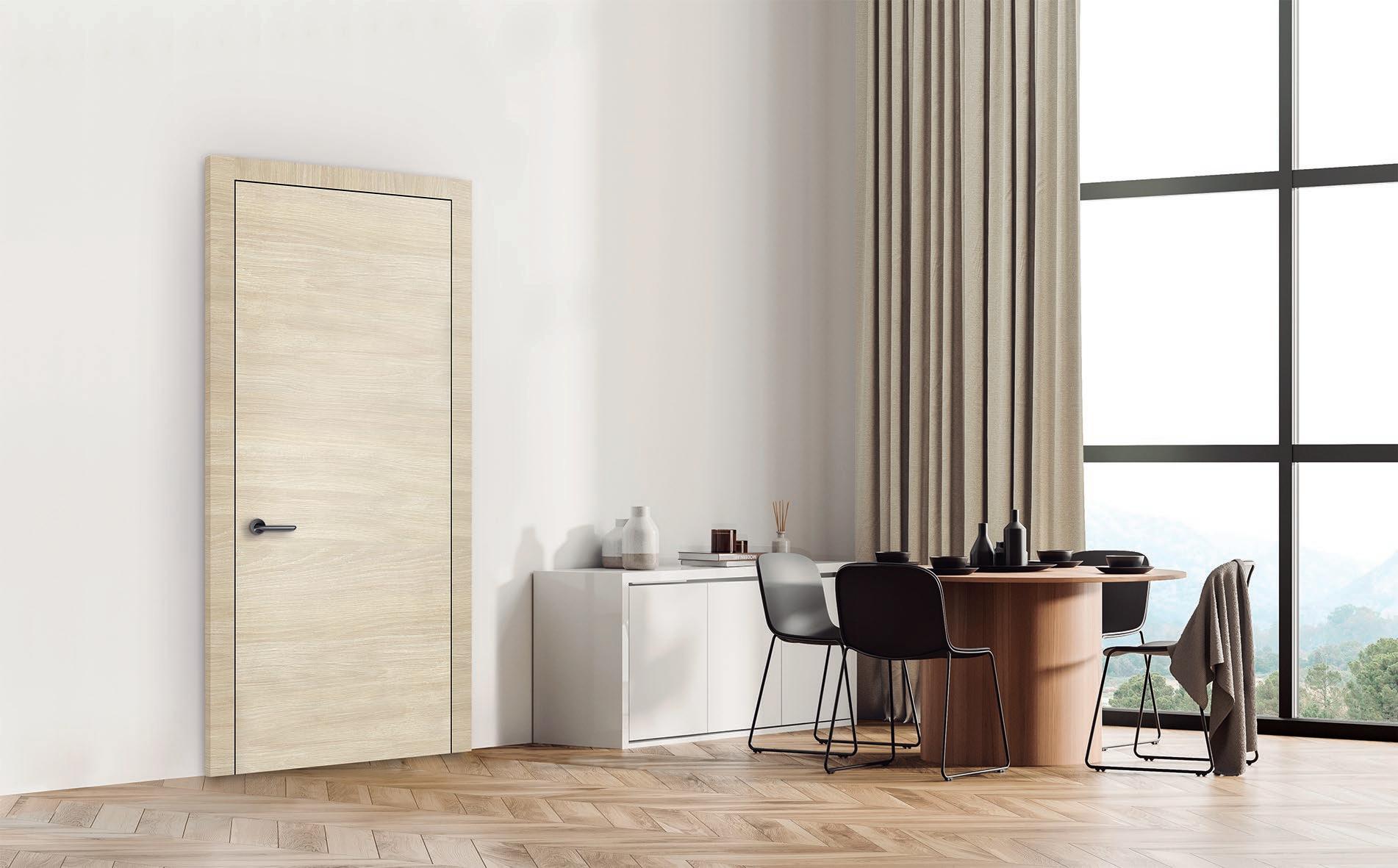
• Infinity – Endless Possibilities to be explored. Pushing the boundaries of interior design
To download a copy of the Vicaima Interior Door Selector or for further inspiration, visit the Vicaima website www.vicaima.com contact info@vicaima.com or tel: +44 (0) 1793 532333.
Vicaima – Enquiry 27




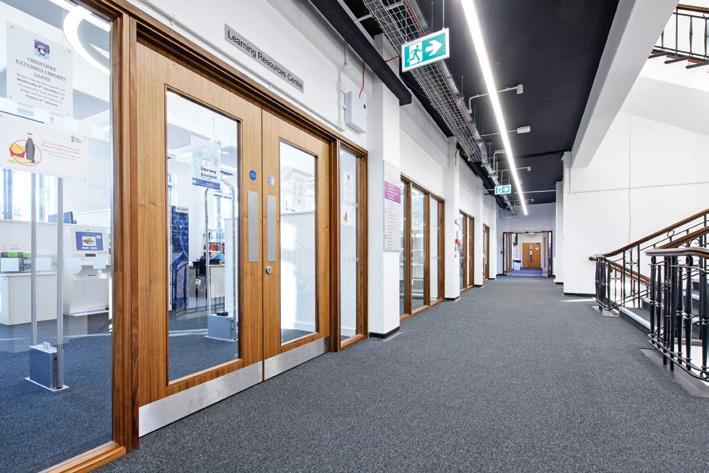
Health and beauty retailer Boots UK is well known for offering beauty products to enhance the stylish good looks of its customers, so the entrance to their brand new store in Kensington High Street in London, just had to step up to the mark.

The busy store needed an entrance to complement its glass and bronzeanodised façade and GEZE UK had just the answer – the UFO NT.
The UFO NT is an underfloor operator that is completely hidden from view, so perfect when installed with glass doors. Extremely quiet in operation and complying with the demands of the Equality Act and BS EN 8300 ensuring access for all the UFO NT can be used on any type of doors – glass, metal or wood, and can operate doors with leaf widths up to 1250mm on external doors and 1600mm on internal doors and up to 125kg in weight.
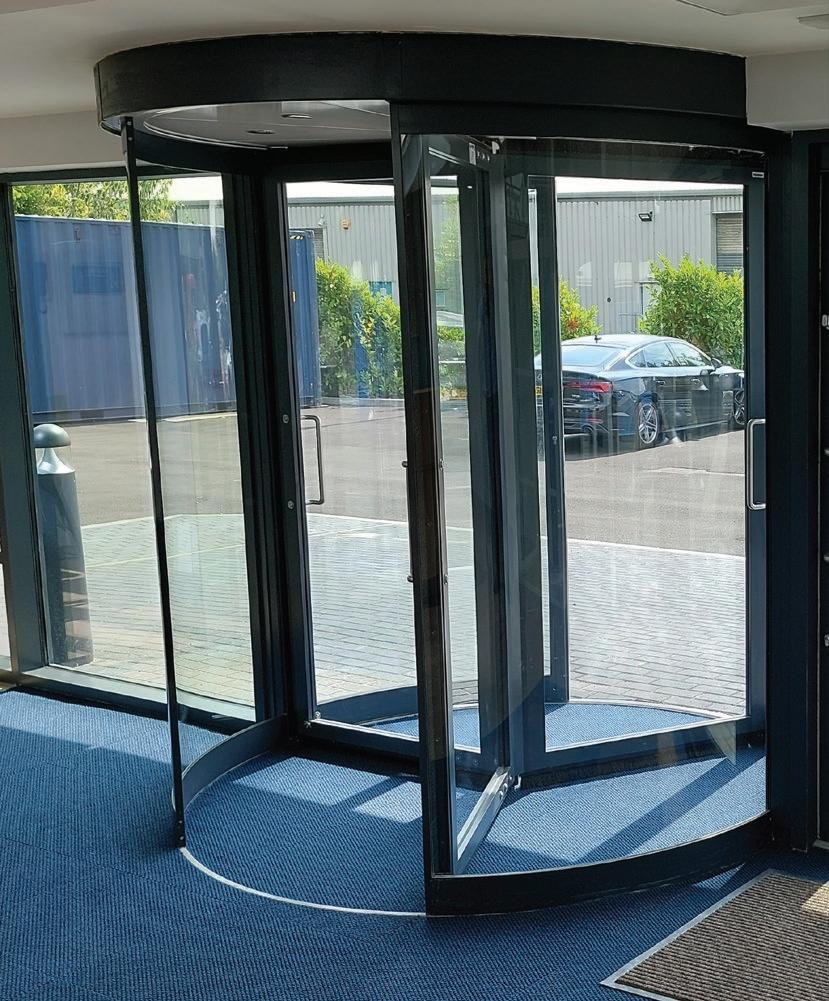
GEZE UK worked with façade solutions specialists Colorminium to design and install double doors with two UFO NT automatic operators to the store entrance.
The Boots store is part of a mixed use building on the corner of High Street and Wrights Lane, the 1970’s building was remodelled and extended, to completely transform it and
Contemporary access for flexible work-space
Completed to a high standard throughout, Independence House offers multi-purpose office space on the outskirts of York. Delivering an impressive frontage, TORMAX was contracted by Frostree Ltd to install a 3-wing revolving door to the main entrance.
Manually operated, the door reflects a focus of the development to maintain a low carbon footprint, whilst still ensuring smooth and unhindered pedestrian access. A revolving door has the added advantage of reducing heatloss from the building, with one door leaf creating a barrier between the reception and the outdoors, at all times.
“A revolving door delivers timeless sophistication to any façade,” comments Simon Roberts, MD for TORMAX UK Ltd. “The smooth, light-touch operation of a TORMAX manual revolving door makes for a welcoming entrance for all workers and visitors to Independence House.”
For busier locations, where an automatic entrance may be required to ensure unhindered foot traffic flow, TORMAX offers a complete range of options
includes office space, a new retail arcade and connection to the London Underground.
Said Andy Iredale, GEZE UK’s national sales manager for automatics and window technology: ‘The UFO NT was the perfect solution for this busy store, the operator is concealed beneath the floor giving designers the freedom to create aesthetically pleasing entrances yet still provide automatic access’.
Said Mihai Ciobanu, Project Manager at Colorminium ‘We have worked with GEZE many times and we were delighted with this solution from them. This new product is mounted below the finished floor level and so gave us the clean stylish entrance we wanted’.

For more information about GEZE UK’s comprehensive range of automatic and manual door closers call 01543 443000 or visit www.geze.co.uk
GEZE UK – Enquiry 30
including automatic revolving, sliding, swing and folding doors.
In-house designed iMotion door operators deliver exceptional longevity and reliability whilst also being one of the most energy efficient solutions on the market today.
TORMAX – Enquiry 31
Schüco presents new range of bi-fold doors

The newest Schüco bi-fold door is now available with triple glazing and with a wider range of opening options offering greater design freedom to create light-filled, energy efficient homes. The AS FD aluminium bifold door system can achieve very large panel sizes of up to 3.5 metres high by 1.5 metres wide. Combined with slim sightlines of only 90mm this offers greater views with minimal obstruction. The system can now be specified as a triple glazed version with a profile depth of 90mm. The highly insulated AS FD 90.HI offers increased airtightness which enables U-values as low as 1.0 W/m²K.
Schüco – Enquiry 32
A bespoke curved side sliding timber garage door by Rundum Meir has enabled a unique feature garage to be created as part of the extensive remodelling of a large private dwelling in southern England.

ARundum Original sliding garage door spanning 8m wide and 2.2m high was integrated within the new designs by BWP Architects for a major property renovation, transforming a house which had evolved in an uncoordinated and poorly designed way.
The door provides access to a large garage space below the property’s garden level and its shape coordinates elegantly with a car turntable installed immediately in front and surrounding landscaping.
The owner tasked BWP with bringing new life to the property which has many original features. Undoing of previous conversion and extension work was necessary to enable the rebuilding of the residential property to a significantly higher standard, complete with the feature garage.
An existing detached garage to the rear was partially demolished and converted to create a private formal rear courtyard.
The replacement curved garage is a stunning visual element, with the new automated Rundum Original door’s high quality Larch complemented by bronze coloured bespoke balustrading to add a dramatic and artistic feature to the access stair and upper courtyard over the garage.
The Rundum Original side sliding door is automated using two door mounted MZ4 drives which are custom made to automate these bespoke doors. These motors allow the door to traverse the curving tracks smoothly and quietly as required for this project.
The door was designed in conjunction with Rundum Meir’s UK team before being handcrafted by its garage door experts. Every door is made to order to the highest standards using responsibly sourced materials and installed by Rundum Meir to provide an endto-end service.
Danesch Missaghian, Director of Rundum Meir (UK) said: “Not only is this exciting
project completed using very high specification products throughout, but it is also designed superbly with the architects using a curved garage door in an interesting way that maximises vehicular access. We are delighted with the contribution our door has made to the success of this project.”

In addition to a range of different timber species, bespoke Rundum Original side sliding garage doors can be manufactured in high strength extruded aluminium and finished in any RAL colour.
This makes these garage doors suitable for any domestic, commercial or public application, with the scope for architects to think differently about how the space for a garage can be integrated into the wider building design.
Find out more at www.rundum.co.uk.
Rundum Meir – Enquiry 33
Every door is made to order to the highest standards using responsibly sourced materials and installed by Rundum Meir to provide an end-to-end service.
At the opening, Morawiecki remarked how Solina is a beautiful place where nature is untouched by the human hand*. The picturesque holiday destination in South East Poland is famous for its forestcovered peaks and vast open water, home to the largest artificial lake in the country.
These surroundings make Solina equally as popular with birds as it is for tourists. The area is home to 130 species of birds, including eagles, hawks, sparrowhawks, smews, black terns and songbirds; while also being located on a main migratory route.
Protecting Solina’s bird population was therefore a top priority for the two groups behind the tourist attraction, the PKL Group (Polish Cableways), which provide sustainable mountain tourism services, and the PFR Group (The Polish Development Fund), a state-owned financial group which invests in sustainable social development, who paid close attention to the needs of bird species throughout the design and construction phases.
They turned to specialist glass for the gondola station and the observation tower to help protect its feathered neighbours.


Glass designed to protect birds
Pilkington AviSafe™, an innovative glass designed to protect birds, was specified for the project’s glazing. Its unique patterned UV enhanced coating disrupts the reflection on the glass, helping birds to see a clear barrier.
Jason Eggerton, UK specifications manager at Pilkington United Kingdom Limited, part of the NSG Group, explained: “Experts distinguish three effects leading to birds colliding with glass.
“The mirror effect is where birds mistake the glass’ reflection as reality. Corners of buildings or narrow passageways can also lead to collisions as they allow birds to see the habitat on the other side of the building.
“Thirdly, the fly-through effect is where birds may also not see the transparent barrier and aim to fly into a building to a perching spot, such as within an atrium.
“The gondola station and observation tower are surrounded by forests making bird collisions due to reflections of the trees a particular risk. Ultimately Pilkington AviSafe™ disrupts these reflections making the glass more visible”.
The coating is designed on the principle that birds see in a different light range to people, making Pilkington AviSafe™ glass more visible to birds while remaining aesthetically appealing on the exterior surface.

From the inside however, it’s barely visible to the human eye.
It was used in the large, modern glass facades of the gondola station in combination with Pilkington Suncool™ 70/35 and Pilkington Optilam™ glass, which ensures effective thermal insulation, solar control and safety.
The Pilkington AviSafe™ glass was manufactured at the Merseyside manufacturing site of Pilkington United Kingdom Limited, part of the NSG Group, in St Helens.
For more information visit: https://www.pilkington.com/en-gb/uk/ products/product-categories/specialapplications/pilkington-avisafe
Pilkington – Enquiry 34
Manufactured in the UK, the Pilkington Suncool™ Range offers high performance solar control, low-emissivity glazing for both commercial and residential applications. With varying levels of solar control, thermal insulation, and light transmittance, you can specify the most ideal glass for your projects, while `future-proofing’ for the new Approved Documents L and O.
Specify Pilkington Suncool™ for your project through us at enquiries@pilkington.com, or arrange the supply via one of our trusted partners at www.pilkington.co.uk/suncoolpartners

DOWSIL™ 993 Structural Glazing Repair Kit is now available from the UK and Ireland’s leading supplier of sealants and adhesives, Sherwin-Williams.
Offered in a ready-to-use, 675ml two-part cartridge and applied using a battery application gun, DOWSIL™ 993 Structural Glazing Sealant Kit is ideal for on-site installation or repair of structurally glazed units.

With European Approval (ETAG 002), DOWSIL™ 993 Structural Glazing Sealant offers excellent adhesion to a wide range of substrates including coated, enamelled and reflective glasses, anodised and polyester paint, coated aluminium and stainless steel.
It has an odourless and non-corrosive cure and provides excellent stability through a wide range of temperatures from -500°C to 1500°C. It is also highly resistant to UV radiation and humidity. Available in black and grey, the DOWSIL™ 993 Structural Glazing Repair Kit is compatible with all DOWSIL™ Façade Silicones.
“We are really happy to be adding the DOWSIL™ 993 Structural Glazing Repair Kit to our product offering,” commented Laura Hettenbach, Senior Trade Brands Campaign Manager at Sherwin-Williams.
Developed to meet the growing desire for higher transparency, neutral-looking glass for architectural projects, as well as special purpose applications such as digital signage, retail storefronts and museum displays, Guardian Clarity™ Neutral is an advanced anti-reflective coated glass that provides the highest transparency of any Guardian Glass product to date, providing truer, more natural views through the glass.
With a reflectivity of 0.6%, Clarity Neutral delivers a viewing experience like never before in Guardian. Compared to the current version of Guardian Clarity anti-reflective glass (0.7% reflectivity) Clarity Neutral provides even higher transparency by reducing the bluish reflections that remain
“Whilst the standard DOWSIL™ 993 Structural Glazing Sealant is available in large containers, this product is small and compact meaning it can be easily used for quick, onsite repairs - harnessing all the same benefits as the original product.”
Sherwin-Williams – Enquiry 36
in the glass, resulting in a more neutral remaining reflected colour.
Even in low or diffused background light conditions, Clarity Neutral reduces undesirable light reflection and refraction across more angles and light frequencies. The new glass also benefits from lower haze and color shift after being heat treated.

Clarity Neutral is designed to be optimally applied on either Guardian ExtraClear® float glass as standard or Guardian UltraClear® low-iron float glass. The product is available in glass thicknesses from 3mm to 15mm, and sizes up to jumbo (6,000mm x 3210mm).
Glass – Enquiry 37One of the hottest trends in bathroom design is fluted fittings, and with Easy Bathrooms new Amien Fixed Shower Screen, it is easy to bring it to life in your own home.
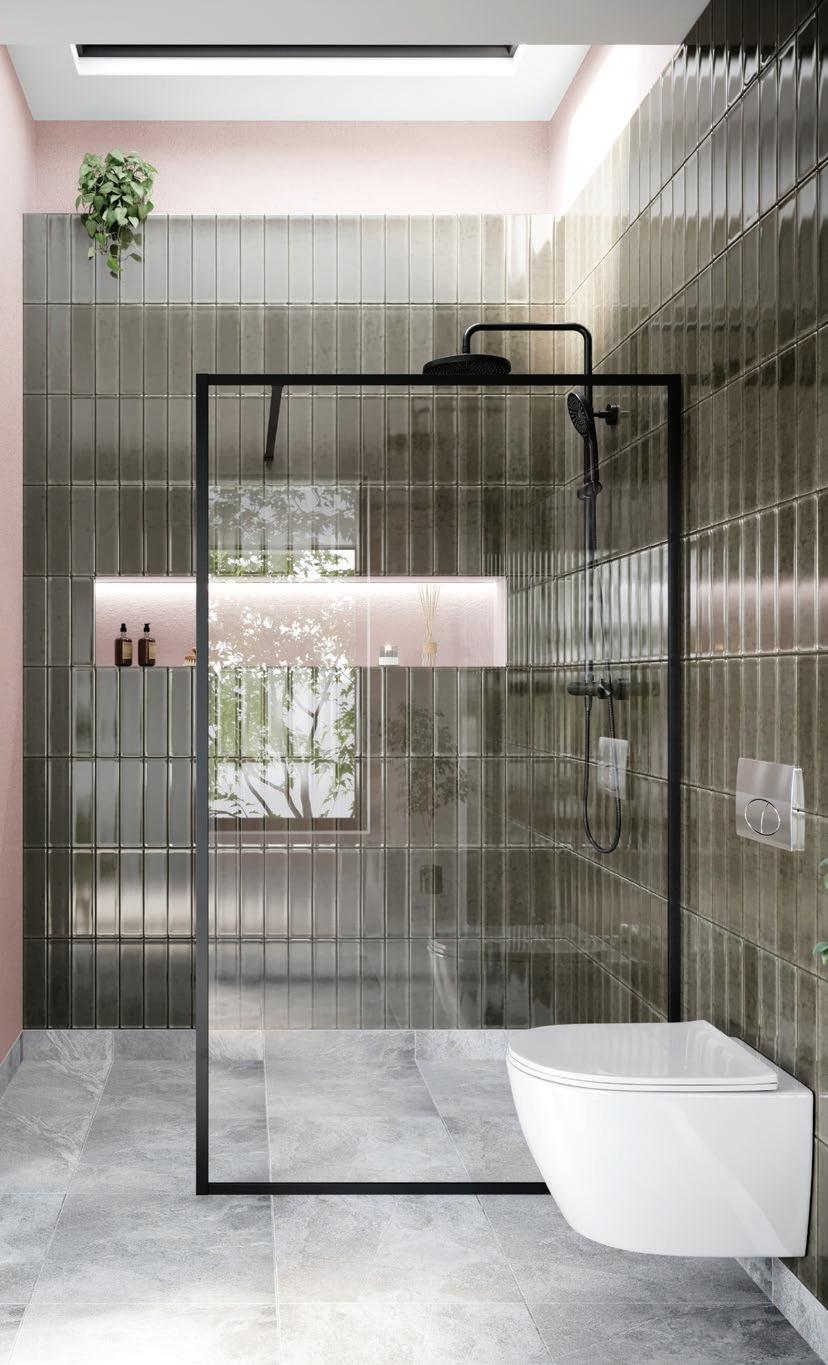
The new Amien Fixed Shower Screen can be purchased in one single sheet of fluted glass with an easy to clean toughed glass interior.
The supporting frame is available in three stylish shades of Matt Black, Brushed Gold or Gun Metal, all of which help to create a unique look to the finished design. If you prefer, the Amien can also be purchased as clear glass option as well.
As part of the new range there are two further fixed shower screen options, a horizontal frame and a grid frame, both of which are available in matt black with a clear glass finish.
These options encapsulate the trend for industrial interiors and finishes.
Each option is available in five sizes –680mm, 880mm, 980mm, 1080mm and 1180mm – making it the perfect choice for anyone looking to revamp their bathroom and add one of the hottest trends of 2022 and into 2023.
Each of the Amien Shower Screens comes with a 10-year guarantee for peace of mind.










Leading specialist trade suppliers, IronmongeryDirect and ElectricalDirect, have released their latest catalogues, showcasing hundreds of new products added to their impressive portfolio of over 18,000 and 12,000 products respectively. Understanding that customers need a catalogue to browse while on the move, the leading retailers have detailed the key highlights from their new and existing ranges in the latest editions.

Cabinet Handles and Knobs
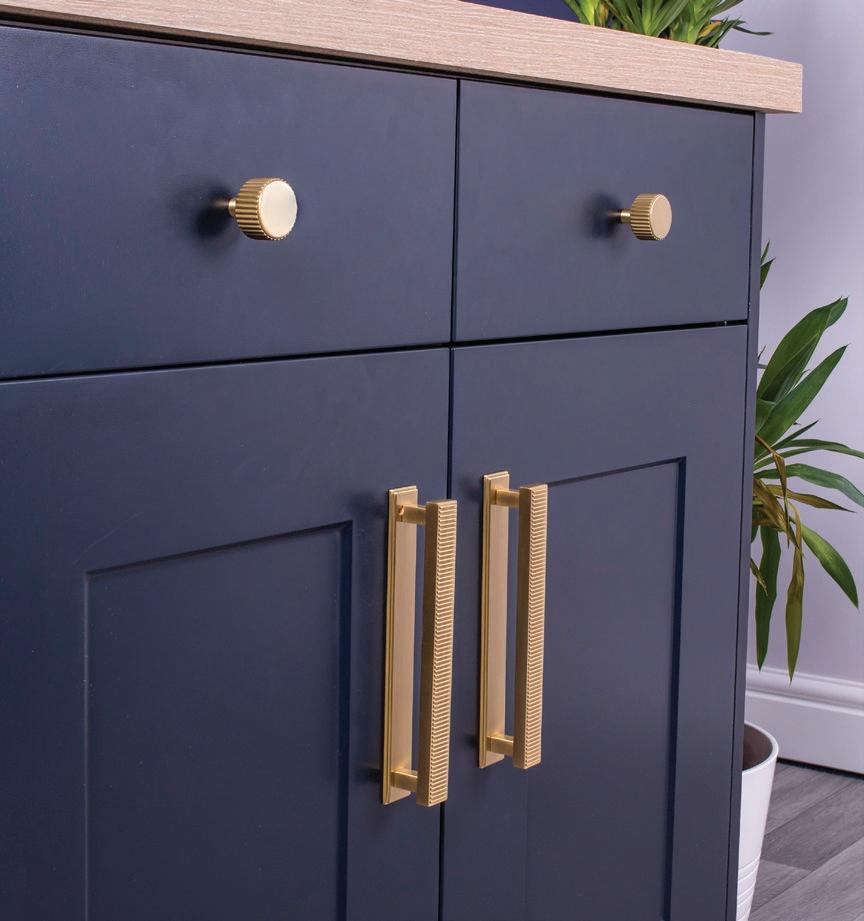
Customise cabinets with IronmongeryDirect’s new selection of handles and knobs. With even more options in stock, it is easy to incorporate finishing touches that are on trend, such as knurled and ribbed designs, as well as an expanded range of matt black solutions. The stunning new Hendel & Hendel Barrington collection makes it even easier to create a striking aesthetic; using a unique back plate design, customers can mix and match T-bar accessories with cabinet knobs to create a bespoke look.
ElectricalDirect has a huge selection of lighting solutions in a choice of styles to suit any interior, whether that be traditional or ultra-modern. With niche collections and top brands in stock such as Philips, Ovia, Forum and Integral LED available, customers can access a broad range of products to suit any project in just a few clicks.
Recent additions to its line-up also include the Touchpoint LED Up & Down Outdoor Wall Light in black with PIR and an IP44 rating. Also joining its exterior lighting range is the IP44 rated, contemporary Altro Glass Panel Outdoor Wall PIR Lantern in matt black, which is perfect for those looking for a modern alternative to the typical cylindrical lantern design.
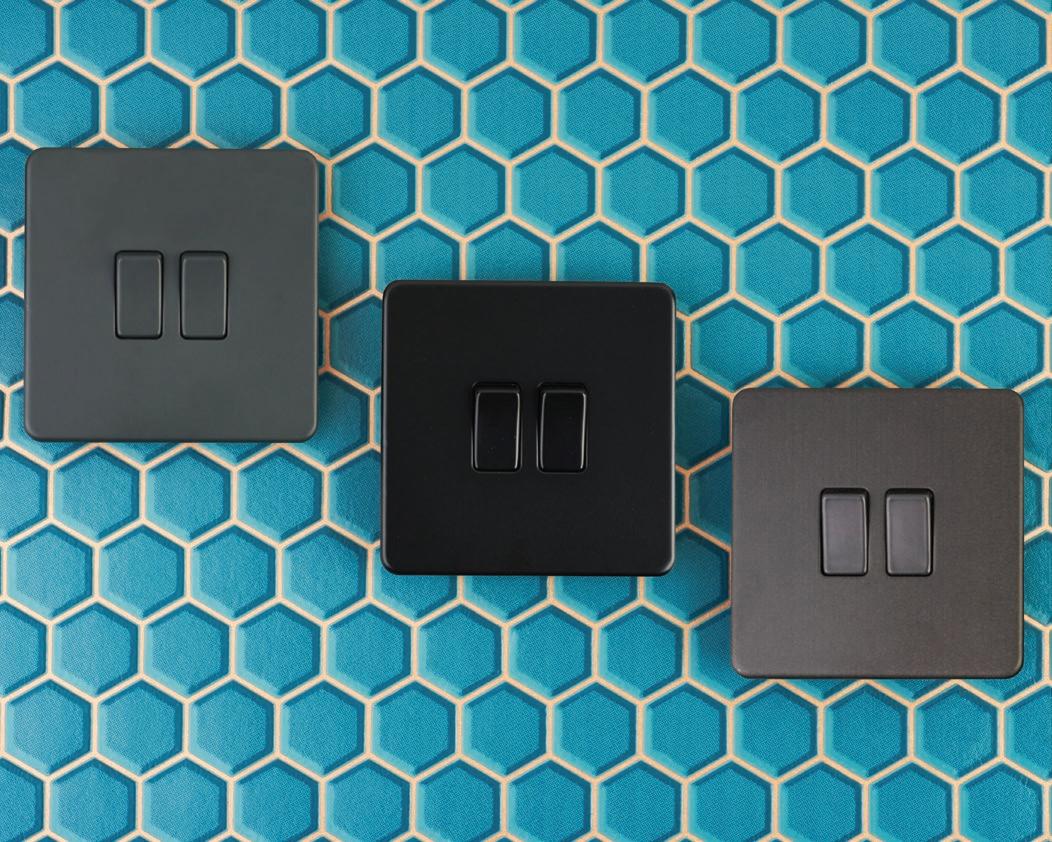
From its range of over 2,500 sockets and switches that includes well-known brands such as Crabtree and MK, the latest Eurolite collection also represents excellent value for money for those looking to add a decorative touch to a room. Specifiers can also choose from an array of finishes that includes antique brass, anthracite, satin steel as well as the hugely popular matt black.
Katrina Adamczyk, Head of Category Management & Merchandising at IronmongeryDirect and ElectricalDirect said: “We are committed to offering our customers a huge variety of high-quality products and are pleased to launch our new catalogues which include all of our best sellers, plus our exciting new additions.
“What’s more, we constantly monitor competitor prices and offer bulk-buy discounts on many of our lines to make sure our customers always get the best deal and value for money.”
IronmongeryDirect has been supplying architectural ironmongery to tradespeople for over 50 years and has the UK’s largest range with over 18,000 products in stock. ElectricalDirect has over 12,000 electrical products available, with both companies offering a wide choice of flexible delivery options. Specifiers can choose free next day delivery on orders over £45 ex VAT, same-day delivery to postcodes in selected areas of London and the East of England, as well as click and collect from 6,500 pick up points across the UK.
To request a free catalogue or to view online, please visit: www.IronmongeryDirect.co.uk/free-catalogue and www.ElectricalDirect.co.uk/free-catalogue
IronmongeryDirect – Enquiry 40

Controlling car park, gate or garage access can be a headache for tenants and housing managers alike. Traditional wired systems can be difficult to manage, potentially requiring frequent site visits and high costs to fix technical issues. Plus, traditional key fobs can be easily lost or misplaced, posing a security risk and further increasing the admin workload for property managers.
Choosing smart, wireless technology, like Intratone’s GSM gate receiver, can help simplify property access for tenants and streamline workloads for housing professionals. Harnessing cellular GSM technology (or the ‘Global System for Mobile Communications’), our innovative GSM gate receiver enables housing professionals to easily manage access from anywhere, including overseeing, deleting and adding transmitters.
Every wireless GSM gate receiver can be paired with up to 10,000 transmitters – all managed from our secure, online remote management system, so there’s no reason to lose track of a transmitter again! Housing professionals can also use the digital portal to access an event log, to see which specific transmitter has opened the gate or garage door, for better visibility of access.
It’s secure too; transmitters are unclonable, meaning they cannot be copied, and each one must have a valid serial number and be inputted on the management portal. This also gives peace of mind to tenants, as any lost transmitters are deactivated before they can be used by someone else outside of the building.
Our wireless GSM gate receiver includes a SIM card and unlimited data synchronisation for 10 years, so there’s no ongoing costs – everything is paid for upfront. Alongside the cost savings from fewer site visits and reduced maintenance, this means housing professionals can reap the benefits for many years to come!


Interested in more information on Intratone’s wireless GSM gate receiver? Visit intratone.uk.com.
Intratone – Enquiry 42











The legislation is a very welcome step, driving forward the requirement for accountability and traceability. However, based on the latest research from the BWF Fire Door Alliance, it’s clear that there is a need for education and better understanding of how to ensure compliance with the changes, particularly when it comes to fire doors.
In fact, research found that almost one in three individuals with responsibility for fire door safety don’t know what is required of them under the Building Safety Act (previously the Building Safety Bill). Added to this, nearly one in ten (8%) do not know how the legislation will affect how fire doors are specified. This clearly highlights that the detail of legislation is yet to be disseminated, and fully understood.
An effective solution to ensuring compliance and providing accountability throughout the supply chain is to specify third-party certified fire doors.

Although the Building Safety Act doesn’t explicitly state the need for third-party certification, the changes the legislation has introduced are paving the way toward independently assured products. The introduction of the ‘golden thread’ of information will ensure greater traceability, which is also fundamental to third party certification.
Fire door third-party certification enables all original documents related to the fire door’s manufacture to be sourced. Providing proof of compliance with regulations, as well as vital information for ongoing maintenance and inspection, access to this information is crucial to ensuring fire doors remain fit for purpose and aligned with their original certification throughout their lifespan.
Third-party certification also provides robust proof of performance.
Helen Hewitt, CEO of the British Woodworking Federation (BWF), explains how the past 12 months have brought about two of the most significant changes to building fire safety in recent times - the passing of The Building Safety Act 2022 and Fire Safety Act 2021.

Going beyond a fire test report that only determines if the fire door tested was fit for purpose, certification ensures that a fire door is tested appropriately and produced to a consistent standard. This verification is vital for peace of mind over product performance and is an important differentiator for those seeking to ensure that all efforts have been taken to protect building occupants.
This robust evidence of performance is particularly needed for higher-risk buildings and occupants. In the wake of the Grenfell Tragedy, the Building Safety Act 2022 introduced a stricter framework to protect residents in high-rise and multi-occupancy buildings.
Residents in these properties typically need longer to exit the building and for the fire services to support their evacuation. This means that the ability of the fire door to hold back the spread of smoke and fire for the period its designed can mean the difference between life and death.
In these properties, use of certified fire doors ensures compliance and protects those most at risk by providing reassurance that the fire door will perform as intended in the event of a fire. When third-party certified fire doors are specified, 47% of those who participated in our survey said that compliance with fire safety legislation is the main reason for doing so.
Added to this, when considering the new legislation more than half of respondents said they’ll ask for more information on product traceability and seek more proof of performance. Third-party certification will be key for those looking for peace of mind and reassurance of compliance with regulations.
It’s encouraging to see that legislation is a key driver of positive action on fire safety, and we are confident that standards will continue to improve to make our buildings safer places to live and work in.










Aico is the European Market Leader in Home Life Safety, committed to innovative technology solutions with a suite of HomeLINK IoT (Internet of Things) devices protecting people and property.
Following Stirling Council’s IoT working trial with Aico, a wider rollout which includes environmental sensors to collect information around tenants’ homes will be implemented.
Collected data will include temperature, humidity and carbon dioxide (CO2) gas levels, along with smoke detection sensors and will dramatically improve the health, safety and wellbeing of residents.
Tenants will be able to take actionable measures from insights via a mobile app. This is the first full rollout of a multi technology and sensors connected home solution across an entire housing portfolio and currently the largest UK social housing sector rollout, with 50,000 IoT devices being installed over the next 8-10 years in homes managed by Stirling Council Housing Service.

Environmental sensors around the properties will alert the council in real-time and provide early warning of damp, mould, ventilation and any other potential issues, while helping the tenant to understand energy consumption levels with heating their home.
In a time of fuel poverty, connected devices more often seen in private dwellings are emerging as a powerful tool ensuring social homes are healthy to live in and used in an energy efficient manner.
Homes will also benefit from a significant fire safety upgrade and be equipped with connected smoke, heat and carbon monoxide (CO) alarms.
Having the ability to identify the least thermally efficient homes means that Stirling Council as a landlord can take intelligence led decisions to target capital investment programmes at those properties.
Aico– Enquiry 46
Britain’s Technical Fire Safety Group (TFSG) with its market-leading trading brands Pyroguard and Fire Glass UK, is to join forces with the svt Group of Companies, following a buy-out of the group by Ergon Capital, backers of the svt Group.

The two companies complement each other extremely well in their respective product portfolios in passive fire protection and also their geographical presence, and their coming together will create a major European player in passive fire protection.
The market for passive fire protection is an attractive, high growth sector which benefits from strong regulatory tailwinds and this new merger holds great potential for both partners.
Technical Fire Safety Group – Enquiry 47
Specifiers are turning to leading building chemicals manufacturer Sika for both its specialist range of passive fire protection solutions and technical expertise.

Sika’s high-performance range comprises fire-resistant sealants, wraps, collars, fire boards, compounds and ablative pads for both linear and penetration seals. All products within the range are fully compliant with the most relevant national and international standards, including EN 1366 and EN 13501, and have been fully tested for both resistance and reaction to fire. Technical guidance is also available via Sika’s UK based passive fire protection team, who can work closely with specifiers to devise detailed technical evaluations.
Sika – Enquiry 48
Siderise Insulation is celebrating 10 years since first having its curtain wall passive fire protection systems tested to the rigorous BS EN 1364-4 fire resistance standard. A decade on and an additional 16 successful tests later, its unique offering is still providing a straightforward yet advanced perimeter fire containment solution for protecting against vertical fire spread in the most popular curtain wall types. Siderise perimeter fire barrier systems have been specifically designed to provide enhanced fire resistance performance of the perimeter fire seal at the interface between the floor slab and the spandrel zone of curtain wall façades.
Siderise Insulation – Enquiry 49

Fully certified products from the range of TBA FIREFLYTM have been employed to protect a potentially vulnerable roof-space above a doctor’s surgery in Chingford, Essex, ensuring any outbreak of fire could not spread to other parts of the building.

In the case of the Chingford surgery, FIREFLY™ Apollo Lite 30:30 was specified along with the manufacturer’s widely utilised Collaroll, High Temperature Adhesive and 12mm stainless steel staples. In addition to protecting the sides of the 2.8 metre high pitched roof-space, creating fire barriers and wrapping multiple beam ends with the Collaroll, T & R also installed one of Firefly’s Access Panel FR 120 units.
The work on the property owned by Peabody Estate has been carried out by Wickford based T & R Fire Protection on behalf of another industry expert, LMAC Fire Systems, also from Essex. The two companies regularly cooperate on such projects as landlords continue to maintain and improve the fire safety performance of existing buildings.
These have been stringently tested against EN 1363-1 2020 and are third party certified by IFC, being shown to achieve an impressive two hours fire resistance from either side of a fire compartment. Intended to be fitted vertically, the heavy-duty construction of the Zintec steel door and unistrut frame ensures the assembly offers a tight and flush fit when closed, and robust performance in use.
The Director for T & R Fire Protection, Tom, commented: “We’ve used Apollo Lite and other Firefly products on many hundreds of projects in the past, Firefly is our ‘go to’ manufacturer when it comes to fire compartmentation. There are many older properties which have no fire compartmentation in their roof spaces and in the case of the Chingford doctor’s surgery, the landlord – Peabody – asked us to carry out an inspection and come up with a fire strategy. We base our recommendations and design drawings on Firefly’s standard details and, once they’ve been approved go in and install the fire barriers. The work involves breaking the loft-space down into a number of compartments with one of the Firefly access panels providing safe passage between them. The installation has gone very well, though there is a lot more of this type of work to be done across the country in many sectors.”
TBA FIREFLYTM – Enquiry
50
For 40 years, Evac+Chairs have been making emergency evacuations safer and simpler – saving countless lives in the process.


Our original British design is trusted in 70 different countries and our products are still crafted by hand in the UK. Each chair undergoes rigorous safety checks, while our nationwide team offers a range of support, from training to evacuation assessments, giving you ultimate peace of mind.


The government’s Net-Zero: Build Back Greener strategy sets out a clear and ambitious plan for decarbonising the UK economy by 2050. Heating and hot water production in buildings account for around 20% of all carbon emissions in the UK, so finding lower-carbon ways to provide heat to commercial and residential spaces will play a significant role in achieving this ambitious target.
eat pumps are becoming an increasingly popular option for commercial buildings as they move away from gas or oil heating – but it is also important to consider how these systems can be applied on a heat network, or district heating network, to benefit multi-residential and mixed-use spaces like gyms, offices, and shops.
Proposals such as the London Plan have identified heat pump technology as a key source for London’s heat networks, which carry heat from a central source through a network of pipes to supply buildings.
The Climate Change Committee also believes that by 2050, heat networks could supply 42% of the heat and hot water in UK buildings – meaning they could form a crucial part of the UK’s heating strategy going forwards.
HOlder heat networks have traditionally operated at higher temperatures, with little to no option for heat recovery and higher rates of heat loss.

Fifth generation heat networks operate at far lower temperatures of around 10°C to 30°C with negligible distribution losses, allowing water-to-water heat pumps, such as Mitsubishi Electric’s Ecodan Hydrodan, to be connected within the ambient loop set up. The Ecodan Hydrodan then upgrades this heat to a suitable temperature for space heating and hot water production.
In mixed-use buildings where commercial spaces are built alongside residential spaces like apartments, ambient loops can also re-use heat from one part of a building to supply another. For example, any excess heat produced when cooling gyms or offices could be re-used to heat the apartments above, keeping occupants comfortable without compromising on energy efficiency.
Commercial heat pumps are a highly effective method of providing heat directly
to a building, but they are also perfectly placed to act as the central heat source of a heat network, where an existing district heating system or environmental source are not present.
If this central source is an air to water heat pump, like a Mitsubishi Electric Ecodan CAHV or e-Series EAHV, or a ground/water to water heat pump such as the Ecodan CRHV, then it is possible to further reduce the overall carbon emissions of the heating system.
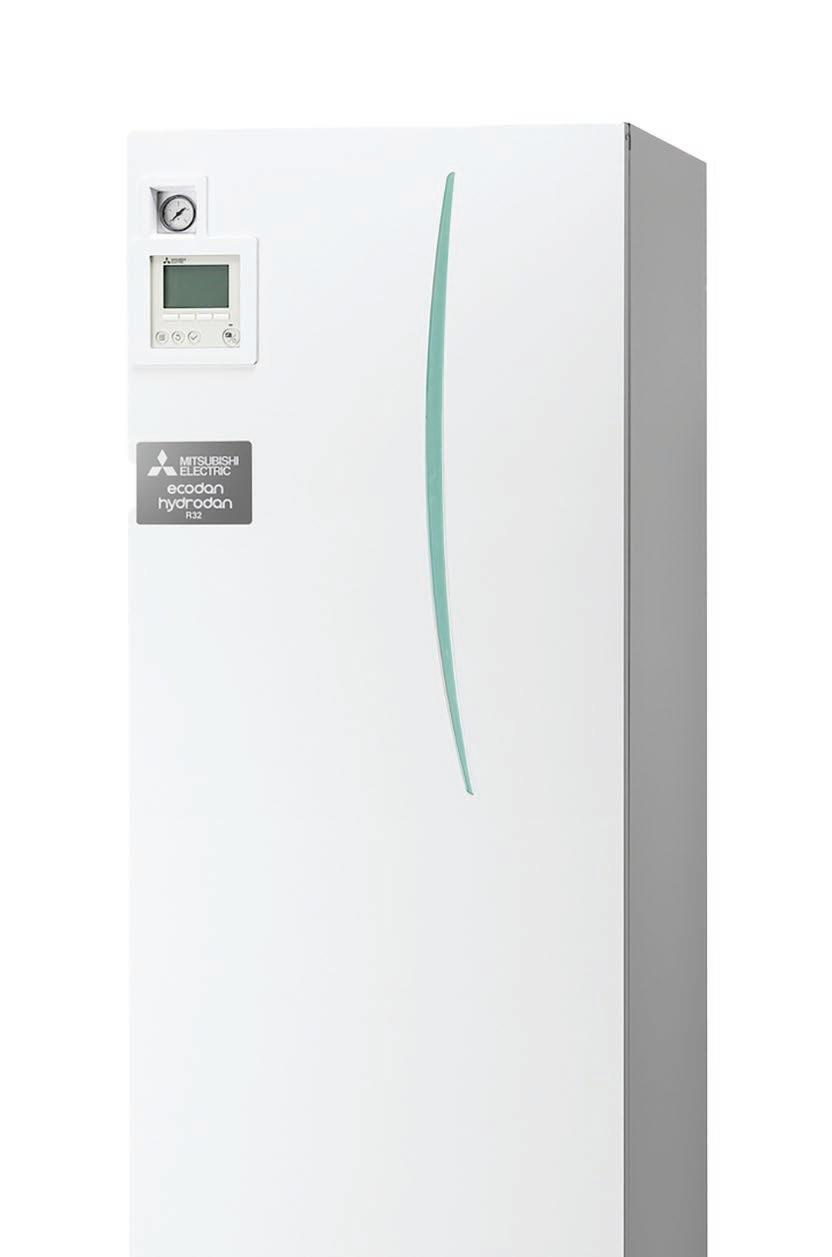
Multi-residential dwellings are a growing part of the UK property sector with an increasing pool of potential tenants looking for high-quality living space and well-maintained facilities. Leveraging the benefits of fifth generation heat networks, Mitsubishi Electric is now able to deliver the technology that can support the efficient design and operation of these types of buildings, and that help to achieving net zero carbon in the built environment.
Graham Temple, Marketing Manager at Mitsubishi Electric.
Mitsubishi Electric – Enquiry 52




District heating experts from across the sector are coming together discuss the latest trends and topics in low carbon heat networks on the Rehau Hub, located in the Building Centre in Central London.
Although the UK government has demonstrated its commitment to district heating, experts at REHAU are urging closer collaboration across industry to catch up with its European counterparts.
Currently heat networks contribute around 2-3% of the UK’s total heat demand, which is much lower than the likes of Germany –where REHAU’s headquarters are located – and where it is the main heating system for just under a quarter of new build homes.


Specifiers, ESCOs, contractors, local authorities, developers and key decisionmakers working on district heating projects are able to register for the free Low Carbon District Heating event online now.
The event will be hosted by REHAU and opened by an update on the Green Heat Network Fund from Ken Hunnisett from Triple Point Heat Networks.
The waste heat potential for heat networks will then be discussed with Akos Revesz at South Bank University followed by Tom Rook from Clade Engineering Systems talking about high temperature natural refrigerant heat pumps.
Delegates will also be the first to gain access to REHAU’s latest technical whitepaper Trends in District Heating Pipework which provides key considerations and technical points for the next generation of heat networks.
This follows the major success of its previous whitepaper launched in 2018 under its Build Your Legacy campaign, which garnered significant interest from industry professionals. Alexandra Leedham is Technical Team Leader at REHAU and has been instrumental in the development of the paper. She will be available to answer questions on the day.
The morning event will be rounded off by Antonis Thrasyvoulou and Vishal Bhowmik from AECOM talking about challenges in designing secondary heat networks in
residential buildings, and finally Rob Temlett from Metropolitan presenting a segment on designing network heat pump solutions for low density housing.
Steve Richmond comments: “Bringing these technologies online is one thing but making them effective is another. We are really looking forward to bringing this panel of industry trailblazers to share ideas and best practice to help supercharge the UK’s district heating rollout.”
REHAU – Enquiry54





Uponor has extended its successful Ecoflex Thermo VIP portfolio by introducing a 140mm high performance pipe which has been developed specifically to meet the requirements of the next generation of district heating projects and provide exceptional thermal performance.
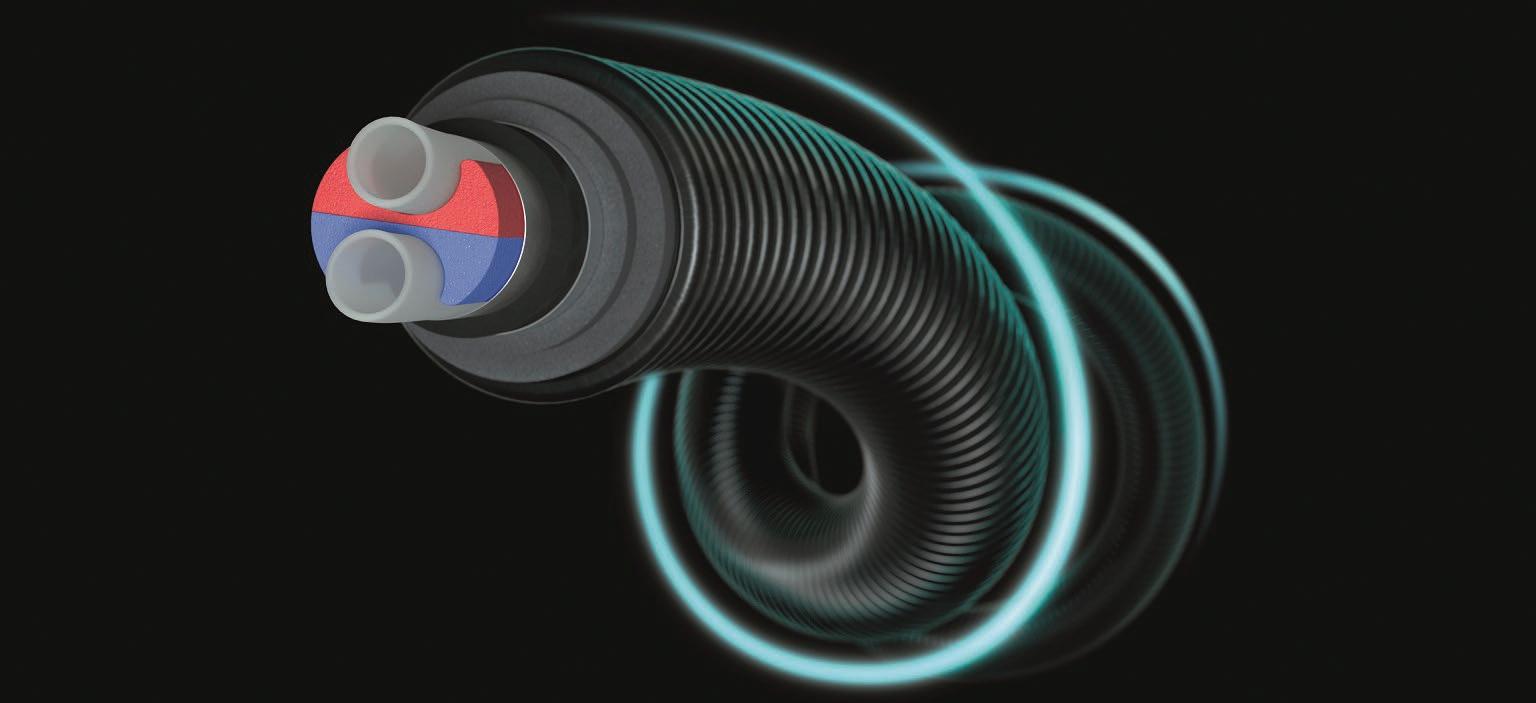
Ecoflex Thermo VIP is a high performance pre-insulated pipe that combines the best possible heat loss performance with outstanding flexibility.
The bigger pipe is ideal for local networks that run at low-temperature levels as well as the increasingly popular district heating networks where high-water volumes are required to meet the latest design specification standards, including CIBSE CP1 2020.
By extending the range, Uponor is helping specifiers and contractors to provide sustainable solutions that reduce CO2 emissions and will support the energy distribution networks of the future. The Vacuum Insulation Panel (VIP) technology provides heating and cooling networks with high insulation performance and a market-leading low lambda value.
This reduces heat and energy loss as the water travels from the heat source and around the building by up to 60%, which is of particular significance for district heating networks which require water to run over long distances at a maximum flow temperature of 70°C. The new 140mm PEX pipe is the most robust service pipe available.
Uponor – Enquiry 57
EnviroVent has relocated to new purposebuilt zero carbon headquarters, as part of its commitment to reducing its carbon footprint. The new 61,000ft2 premises in Harrogate brings together EnviroVent’s manufacturing facility, warehousing, head office and training suite into one purpose-built headquarters. Andy Makin, Managing Director of EnviroVent, said: “We are truly committed to good environmental practices throughout our business and these purpose-built premises allow EnviroVent to operate on an even more sustainable basis. Working alongside our parent company Soler & Palau, we fully expect to grow our brand, protecting and creating employees roles, benefitting our customers, our suppliers and the wider community.”

Leading manufacturer of commercial heating and hot water products, ELCO Heating Solutions, has launched an innovative Hybrid System Selector Tool.

As a result, ELCO can now offer consultants and D&B contractors the perfect method of calculating – and reducing – annual carbon emissions and running costs. The Hybrid System Selector Tool uses an extensive range of parameters to calculate the most suitable – and sustainable – heating product for a commercial project. For building services engineers working on heat pump only or hybrid system projects, ELCO’s tool can help identify the best combination of products to match requirements in minutes.
ELCO – Enquiry 59
Students at University of Salford discovered a new approach to being safe with Gilberts’ “ first of its kind” Series 60 damper chosen by leading smoke control systems company Baiceir to protect the 14-storey Discovery Quay development.
Some 26 dampers - each capable of providing up to two hours’ fire integrity - were incorporated into the common corridors to protect the two stairwells within the £24.5m building, comprising 400 student bedrooms and ancillary communal space.
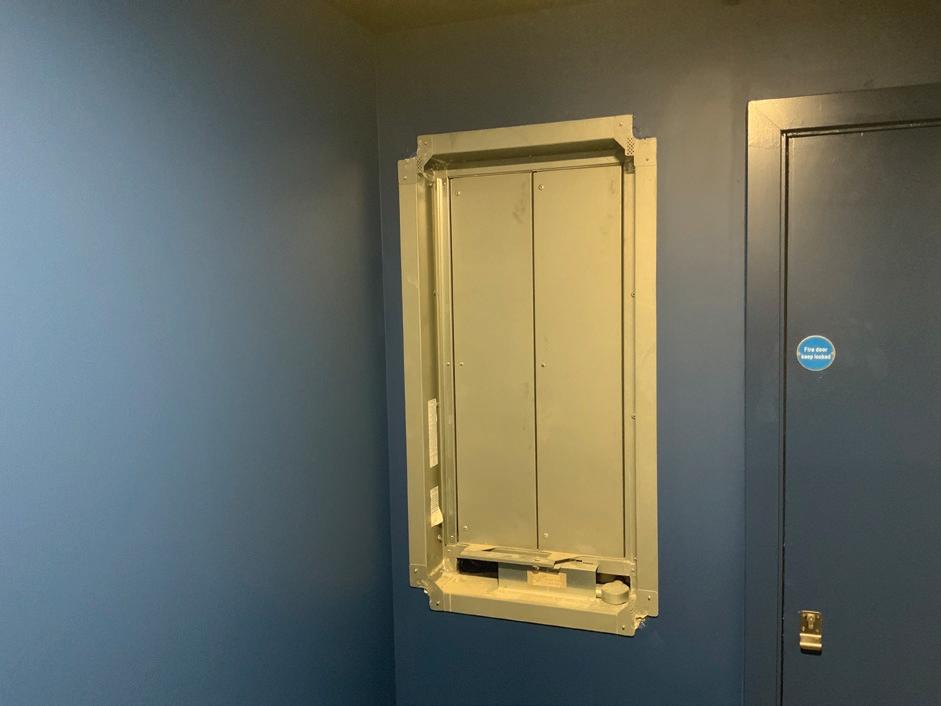
Manufactured from galvanised steel with intumescent material and gaskets within, Series 60 has passed all relevant smoke and fire tests (EN12101-8 and EN1366-10), retaining its integrity and performance when incorporated into evacuation shafts and risers. Thus customers have the assurance that they are meeting, if not surpassing, current Standards for smoke ventilation in multi-storey buildings- new build and refurbishments.
Believed to be the only vent of its kind designed and manufactured in the UK, Series 60 offers what Gilberts claims will the biggest standard range of EN12101-8 compliant fire-tested dampers. The initial launch provides seven sizes, from 440mm x 440mm up to 1000mm x 1125mm. The range will be extended by 1mm increments over the coming months.
A new discovery in smoke protection

Leading roofing manufacturer, Sika, has donated over £7,000 worth of materials to a social enterprise in Salford which is creating a safe, indoor space to host events and activities aimed at tackling social isolation.
Created from two disused shipping containers, the new building is located at the Cleavley Community Forest Garden in Winton, which is run by Incredible Education CIC, a social enterprise providing naturebased services for local communities through horticulture and forest school activities.

Prior to the arrival of the shipping containers, the garden and its activities were at the mercy of the weather, having no covered area large enough to protect groups or events from the elements. Having access to the new covered space will enable the garden to host music events, health activities, parent and toddler groups and workshops all-year round; all with the aim of improving community connection.
The building will primarily provide a secure indoor workshop to Salford community group, Working in Wood, which runs woodwork projects for anyone over the age of 18 looking to gain skills or meet new people. The group, which helps to tackle social isolation, has also been involved with the construction of the new building, having erected the timber frame surrounding the containers.
The two shipping containers were combined to form a 20ft x 30ft room topped with a Sika Green Roof, which blends in with the natural surroundings and nods to the land’s former use as a plant nursery.
The system build-up included SikaBit VB-724 Air and Vapour Control Layer (AVCL) VCL, 100mm Foil-faced AL Sikatherm insulation and the new, sustainable roof membrane Sarnafil Advanced Technology (AT) - the UKs only Cradle to Cradle Silver certified single ply membrane. The membrane is not only independently certified in sustainability performance but as it contains no plasticisers, oils, chlorine or heavy metals it is ideal for sustainable construction. Topping this, the aluminium edge trim, SikaRoof drainage layer, SikaRoof Biodiverse substrate and a SikaRoof Wildflower Blanket, created a natural habitat for flora, fauna and wildlife. The wildflower blanket was laid in such a way to encourage the roof to self-germinate with local seeds blown by the wind onto the roof.
The install took four days and was carried out by Sika-approved installer, Chorley-based roofing contractor, Enviroply Roofing Ltd, who donated their time to the project free of charge, alongside members of the Sika roofing team. Ian Bocock, director and education manager at Incredible Education CIC, comments: “We’re all about promoting mental health and wellbeing in a green space so to be able to host activities year-round which build skills and confidence is huge.
“Having the roofing materials and labour donated to the project was massive because
our budget was used up on groundworks, steelworks, cladding and in purchasing the containers. To receive those donations was fantastic and we’re thrilled with our new green roof, which fits so well within the garden.”
Mark Gatrell, Head of Roofing from Sika, comments: “We were so impressed with the garden and its endeavours that it was a pleasure to support them in the construction of this new indoor facility. The biodiverse green roof not only looks attractive within the green oasis of the garden, but its durability means that it will provide reassurance and longevity for Working in Wood and all the other community groups who will feel more connected as a result of this new space. It’s most certainly a roof that’s good for people and good for the planet, offering all the benefits of a green roof, including improved thermal performance, air quality and habitat diversity.”
For more information about the project visit www.incredibleeducation.co.uk. To find out more about the benefits of Sika Green Roof, visit www.sika.co.uk/roofing, call 01707 394444 or email enquiries@uk.sika.com


SIG Building Solutions has entered the solar car parking structure market with a range of designs developed to help private and public sector organisations with large parking facilities to capitalise on the opportunities the structures provide for generating solar energy and reducing their carbon footprint.
Designed and manufactured in the UK from UK-held steel stock, SIG Building Solutions’ structures can be developed, manufactured and delivered in a matter of months, depending on planning approvals. SIG works in conjunction with the solar system provider to provide the structure element.
With a number of solar car parking structure projects already in the pipeline for SIG Building Solutions, including large commercial and industrial schemes, the business is well positioned to continue to meet the growing demand.
GEZE UK has demonstrated its commitment to supporting customers with technical advice and product guidance with the recent appointment of Ian Prince, who joins the renowned manufacturer of door and window control systems as Area Sales Manager for supply and fit of automatic doors covering the East Midlands and East of England.
Ian will be focusing on building strong business relationships with customers supporting them by analysing their requirements and proposing technical solutions from the company’s extensive range of automatic operators.
Guy Chilvers, SIG’s Solar structural canopies business development manager, said: “With solar car parking structures, any organisation with a significant area of parking space, can generate power and save money. At the same time, the watertight canopies help to protect vehicles from the elements. Our structures are designed to have a fully watertight canopy, guttering and cable containment.”
During 2022 SIG Building Solutions has developed a range of structure designs for the commercial market with the aim of providing an ‘off-the-shelf’ solution at a viable price.
The investment has resulted in unique structural designs that require less steel, so reducing the cost, and can be installed efficiently to minimise disruption to car parking during installation.
SIG offers a choice of canopies depending on clients’ requirements and on-site analysis. To specify the most effective structure, SIG Building Solutions undertake a complete analysis of potential car parks, looking at location, shading, drainage and power requirements.
SIG Building Solutions– Enquiry 62Ian has a BA (Hons) Degree in Marketing, is ADSA accredited and has won the Yellow Pages award for performance several times.
He said: “I am delighted to join GEZE UK, they are an industry-leading company that offer a complete service of design, supply and fit of automatic doors.”
Andy Iredale, National Sales Manager for Automatic Doors and Window Technology, added: “It’s great to have Ian join the team; he has vast experience across several sectors and will be a great asset to the company. He will be an important part of the company’s continued growth.”

GEZE UK – Enquiry 63
Beauflor® will be holding an open house at its London showroom throughout HIX 2022, the hotel and hospitality interior design event. Designers attending HIX will have an opportunity to walk in and discover Beauflor®’s range of commercial flooring solutions, including the Create range of customisable floors. With the ability to reflect, identity and to play a part in interiors that build memorable experiences, Create is for any hotel or hospitality venue looking to create a lasting impression. From library patterns in branded palettes to immersive graphics, Create is unique to Beauflor®. The showroom is also home to Beauflor® Pro, commercial vinyl floors available from stock.

Beauflor – Enquiry 64
To make an enquiry – Go online: www.enquire2.com or post our: Free Reader Enquiry Card
Earthborn is introducing a new approach to paint colour choices. Making major design decisions based on a small colour card chip can be difficult.
Now, interior designers looking to specify an environmentally friendly paint will have access to a full set of 84 Claypaint swatches, comprising all 72 classic colours and the 12 Modern Country colours created in collaboration with Country Homes & Interiors.
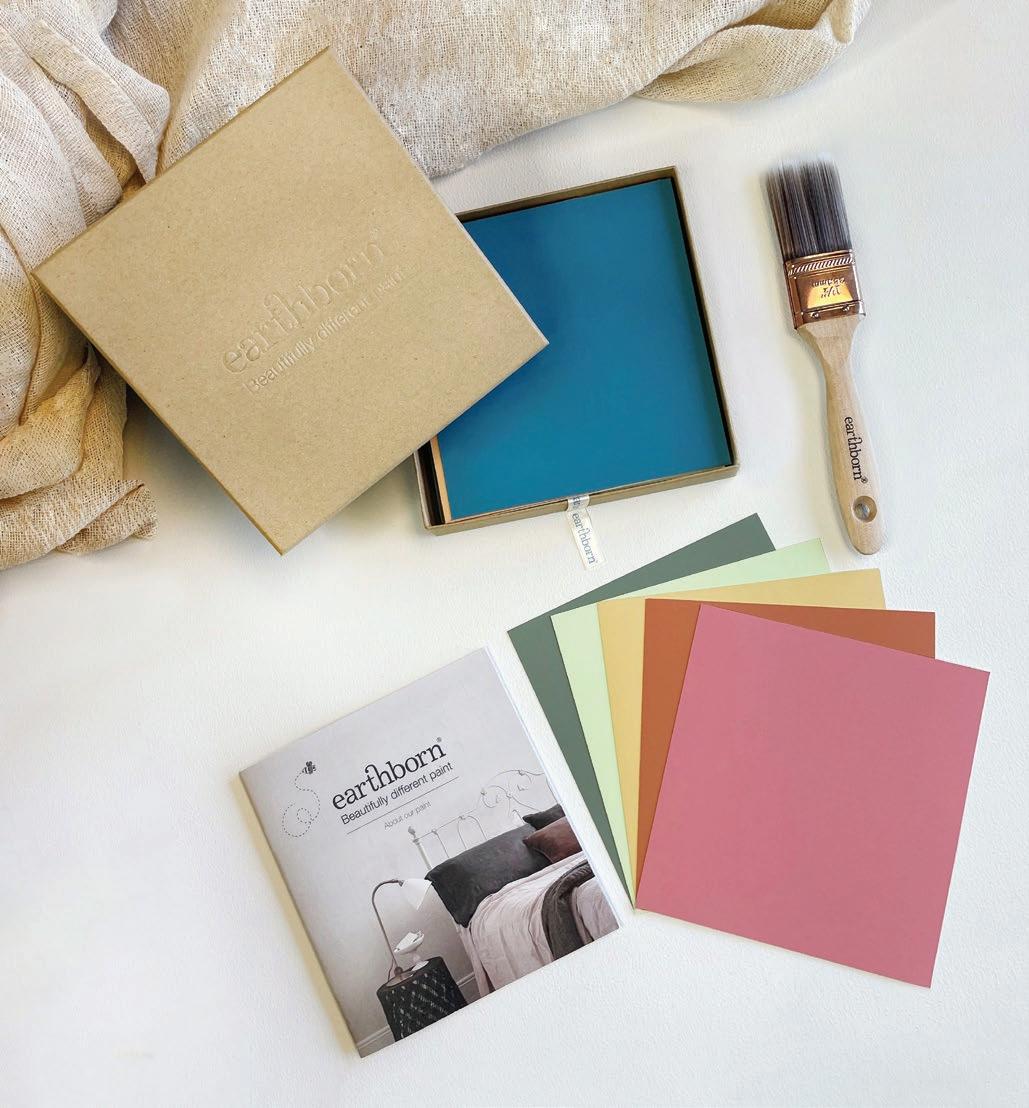
Each swatch is a generous 16cms x 15cms and has been individually painted with real Earthborn Claypaint so you and your clients can see exactly what you’re getting when you order.
Claypaint is a highly breathable paint with a luxurious ultra matt finish for interior walls and ceilings.
When designing or building a new space, you want to bring each room into use as as soon as possible. Painting the newly built walls is often the last step in a long process that you want to be finished.
Using paint with a high level of breathability means that moisture doesn’t become ‘trapped’ beneath the surface of the paint.
Using a non-breathable paint can lead to damp walls, causing the paint to bubble, peel and eventually blow completely and contribute to a harmful living environment.
The easiest way to ensure you’re creating a sustainable, environmentally sound specification is to check the paint is Ecolabel approved.
Earthborn paints have achieved this demanding standard, which covers every aspect of a product’s manufacture, use and disposal. Because they are virtually VOC free, they do not give off any toxic emissions, so rooms can be
A family owned fishing and holiday business in the heart of the Bedfordshire countryside is currently seeing a variety of new leisure and commercial facilities being created, with high performance Magply boards from the range of IPP Ltd. having been chosen for lining a large new caravan maintenance workshop.
brought into use more quickly and are much healthier for the building and its occupants.
– Enquiry 65
The specification of a StoVentec Glass cladding solution at London’s new Paddington Elizabeth line station has highlighted the growing popularity of this system for use at transport hubs such as rail stations and airports. Specified by Weston Williamson + Partners, the StoVentec Glass system was installed in a large public area which leads onto the main station concourse, and the StoVentec Glass panels were screen-printed with a circular, patterned design. Recently relaunched, the next generation, BBA-certified StoVentec Glass A is suitable for use either as an external rainscreen cladding system or as part of an interior design scheme.
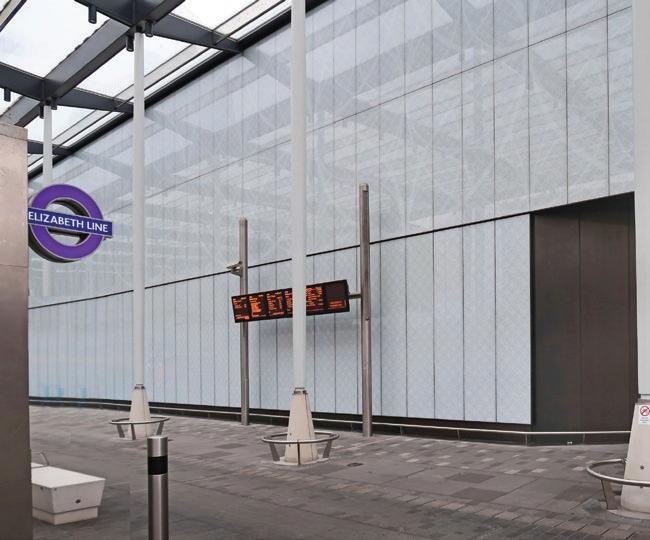
Magply boards carry Euroclass A1 and other internationally recognised certifications, confirming their suitability as a fire mitigating sheathing for timber or steel frame systems, as well as in rainscreen cladding, SIPs and other modular/offsite constructions. The material also offers impact, racking and pull-out strength.
Mayply – Enquiry 67
Kingspan Insulation has launched the OPTIM-R E Inverted Roofing System, the latest evolution in its innovative vacuum insulation panel (VIP) range, providing a thin solution for challenging applications. With a declared thermal conductivity as low as 0.008 W/mK, and a design thermal conductivity as low as 0.009 W/mK, Kingspan OPTIM-R E offers an excellent solution on new and refurbishment projects where a lack of construction depth or space is an issue. These include applications where the upstand height is already set or where an even transition is needed between internal and external spaces.

Kingspan Insulation
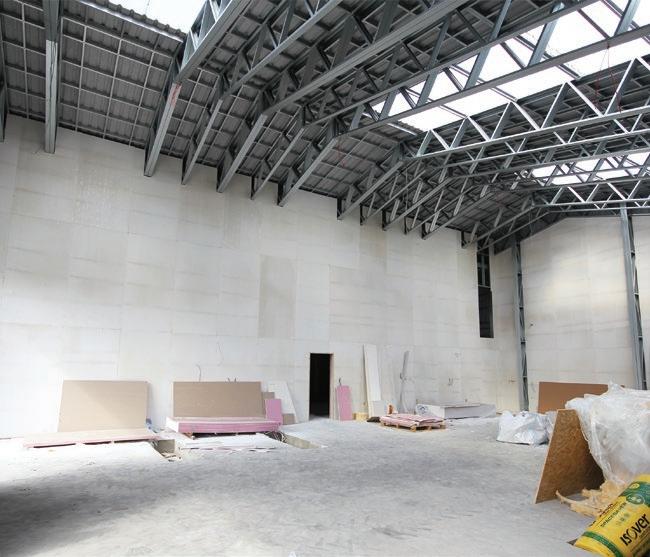
Mapei’s Ultratop Loft floor finish has been installed at Everlast Gyms - Shirebrook in Mansfield.
The installation, by Rossington Contracts, is part of an extensive refurbishment and ‘elevation’ programme which will include installations at up to 60 sites throughout the UK.
Mapei’s industrial-style floor finish was chosen to complement the gym’s urban design, whilst providing high performance and abrasion resistance.
Located at the Frasers Group complex, the relaunched Everlast Gyms - Shirebrook features new equipment and elevated group training, along with new changing facilities, a new reception area and Smoothie Bar.
Throughout the site, the Mapei Ultratop Loft installation totals over 300m 2 and spans the reception and retail area, corridors and stairs, and training areas.
Ultratop Loft was specified throughout the venue. Following installation of the cement-based system, Rossington Contracts applied a finishing coat of clear matt polyurethane, Mapefloor Finish 58W.
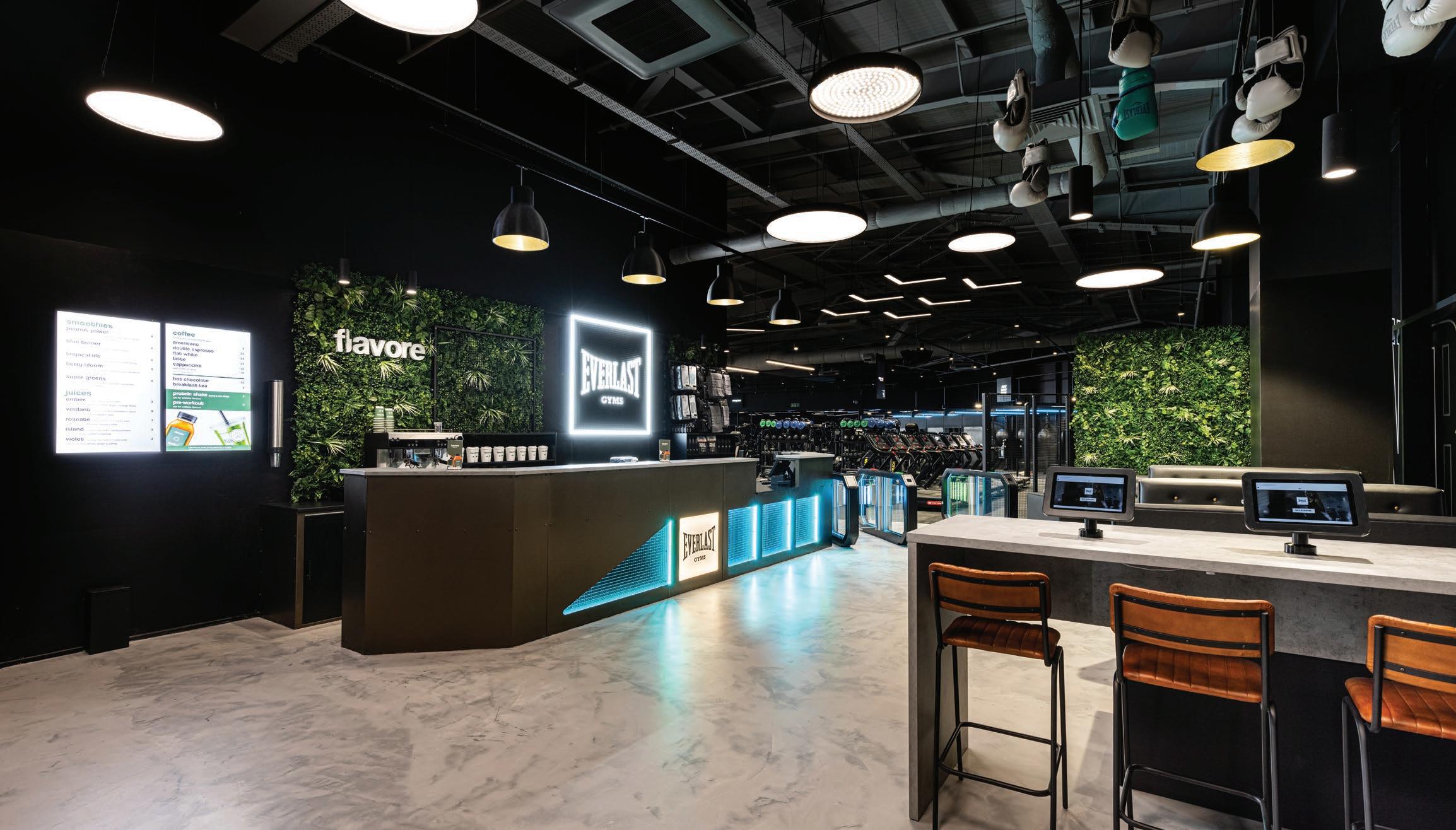
Available in over 120 colours, including a variety of popular grey shades, Mapei Ultratop Loft is a rapid-drying, microcement system that combines two separate components: coarse grained Ultratop Loft F and finer grained Ultratop Loft W which are mixed with water to
create a trowellable cementitious paste that is applied in layers at 1mm thick.
Both components were used at Everlast Gyms - Shirebrook, creating a surface that was set to foot traffic within three hours. Mapefloor Finish 58W - which can be applied six to 24 hours after application of Ultratop Loft – provides additional resistance to wear, abrasion and chemicals, creating an easy care, highly-durable surface.
For more information about the project and Mapei specification, please contact: info@mapei.co.uk.
Mapei – Enquiry 69
Mapei’s industrial-style floor finish was chosen to complement the gym’s urban design, whilst providing high performance and abrasion resistance
The new Artcore carpet tile collection from modulyss® is Cradle to Cradle Certified® Gold and designed for wellbeing in office interiors. Artcore, modulyss’® latest consciously created carpet tile collection is rooted in the philosophy of biophilia and inspired upon the interaction between natural and man-made elements. It invites you to reconnect with nature by bringing the outside world in and transforms commercial interiors into interconnected, multifunctional spaces where people can thrive and connect. Made from 100% ECONYL® regenerated nylon and standard equipped with a recyclable ecoBack® backing, it is entirely Cradle to Cradle Certified® Gold and tailored to the future of circular economy.

modulyss – Enquiry 70
Make walls true to nature
With its true bark texture, RUSTICORK from Granorte brings an original, bold and raw aesthetic to walls. The RUSTICORK collection of panels by Granorte create natural, bold and beautiful walls that come directly from the renewable bark of cork trees. Available in a range of striking decorative effects, all remaining true to the natural textures of cork bark, RUSTICORK is a one-of-a-kind wall finish. Granorte has used pigment dyes to bring even more creativity to the collection, enhancing striking textures in colours such as Bluemoon, black, ash grey, terracotta and warm white, as well as natural bark.

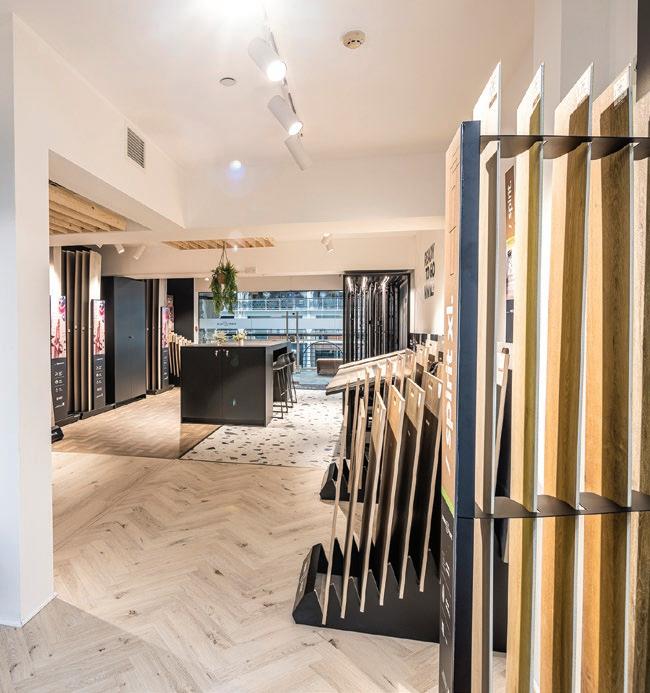

Granorte – Enquiry 71
With its London studio at the Business Design Centre, BerryAlloc will be part of HIX, the leading hotel design event. In the heart of London’s creative community, BerryAlloc’s studio is the perfect place to experience its floor and wall solutions for commercial interiors. And later this November, as one of the design businesses based at the Business Design Centre, it’s also in the thick of the action at HIX, the hotel design exhibition. BerryAlloc will open its doors for visiting hotel designers and specifiers, giving a chance to find out how its floors and walls can help to build beautiful hotel experiences.
With a striking view of one of the world’s busiest airports, the offices of Air Canada feature Rudiments Clay Create carpet planks from IVC Commercial. The airline called in design and fit-out specialist, 3-Space to create an interior that reflected its brand. IVC Commercial’s Rudiments carpet planks in the Clay Create design were presented to Air Canada during a finishes meeting as a solution for the main desking areas of the office space. Proposed by 3-Space in two colourways, after seeing full size samples of the striking pattern, Air Canada chose the grey and earth combination of Clay Create 987.

Boston is the new porcelain tile range from Parkside, bringing the look of concrete to commercial spaces. With its natural variation and matt finish, the tile is an authentic and original interpretation of concrete with the longevity and ease of maintenance of high-performance porcelain tiling. Frost and UV resistant, it can be used outside as well as indoors. Boston achieves 36+ PTV slip-resistance under wet use across all three sizes (30 x 60cm, 60 x 60cm, 60 x 120cm). The design-led tiles to sustainable products are made with highlevels of recycled content and specialist technical solutions through the Strata Technical Tiles product brand.
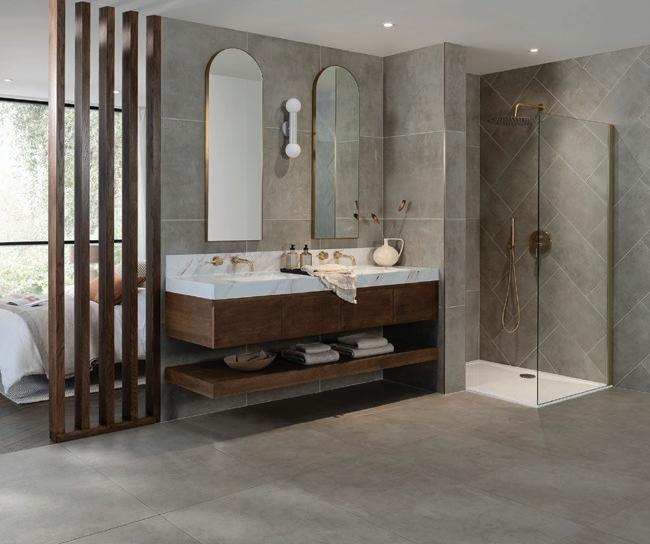
The presentation provides candidates with a good understanding of the role solid hardwood flooring can play in sustainable building design and how specifying the correct wooden floor, a carbon neutral material, can produce a measurable reduction in global warming. The CPD includes the use of sustainable flooring in net zero carbon builds, shows how a product with a long life cycle has a positive impact on the environment, how wood keeps CO2 out of the atmosphere and contributes a healthy indoor climate.


