SPECIFICATION Magazine
•

Setting Standards in Building Materials: Fassa UK’s Certified Expertise




























•




























Introducing the Cedral Collections. Four unique collections designed to help bring your vision to life. Based on research into the latest colour trends, they o er a suite of stunning contemporary options, that can be viewed in situ with our Cedral Visualiser app.
Enquiry 1
EXPLORE THE COLLECTIONS AT WWW.CEDRAL.WORLD
INTRODUCING THE COLLECTIONS


Glenigan’s October 2024 edition of its Construction Review focuses on the three months to the end of September 2024 and the central finding is that detailed planning approvals and project-starts remained weak throughout Q.3.
Planning approvals (-20%) and project-starts (-22%) both finished around a fifth lower than the preceding three months to September.
Striking a more positive note, main contract awards experienced year-on-year growth, up 5% on the same time in 2023, with an increase in underlying and major project contract awards registered.
Glenigan’s Economic Director, Allan Willen says: “While starts on site have softened, main contract awards are up 5%, signalling ongoing opportunities in the market. As economic conditions stabilise and political certainty improves, we’ll likely see clients and contractors push forward with planning bids as confidence in the market is restored.
“Whispers of a major infrastructure announcement in the Chancellor’s upcoming Budget should give the industry some cheer. Hopefully, we’ll gain more clarity on the Government’s funding intentions ahead of the much-anticipated spending review, helping offset constrained activity with a boost to future major projects in transport and energy.”
There is a growing reluctance among developers to submit planning bids, citing rising costs and declining market confidence. This presents a significant challenge for Labour's ambitious plan to deliver 1.5 million homes over five years. Wilen concludes: “Despite the apparent apprehension amongst developers, highlighted in the October Review, Labour's pledge to build 1.5 million homes over five years will potentially kickstart planning applications.
“However, this will require significant changes to the current planning landscape, with the Housing Secretary’s proposed 'planning passports' and intention to challenge nimby opposition potentially providing the catalyst; whether these initiatives will effectively address the core issues remains to be seen.
"Looking ahead, the sector will be watching closely for more assertive Government action to unblock the housing pipeline. Both contractors and developers will be hoping for increased certainty as political promises translate into policy.”

Paul Groves || Group Editor







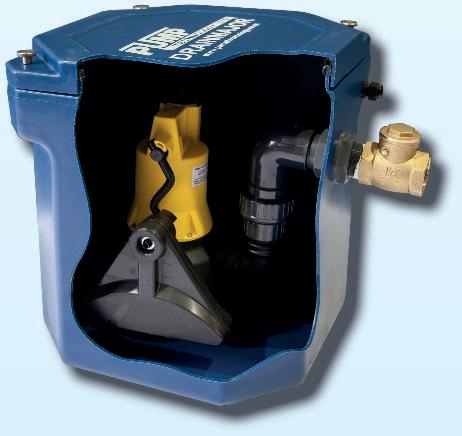











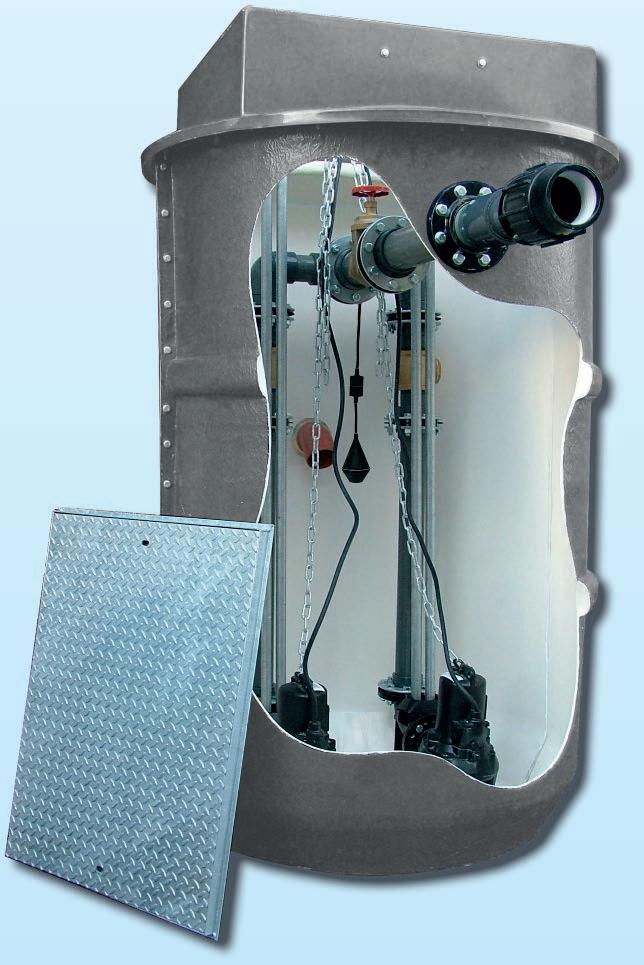







MERMET manufacturers of technical solar shading fabrics for internal and external use, helping you achieve your LEED & Breeam goals.





Are you seeking to achieve LEED and Breeam certification?



Did you know SOLAR SHADING is a critical component in achieving this?





With over 300 years of expertise, Fassa UK is a trusted leader in building materials, holding 14 BBA and Kiwa BDA certifications across its range, Supported by the Fassa i-Lab for rigorous testing and innovation, Fassa provides top-quality solutions known for durability and performance. To assist clients at every stage, Fassa UK offers extensive technical support, including professional training on its render and screed systems, on-site consultations, and advanced material analysis. Fassa also offers CPD seminars, keeping clients up-to-date with industry best practices and innovations in building materials.
Read more on page 18.
Enquiry - 11
TSP Media Ltd, Grosvenor House, Central Park, Telford, TF2 9TW
T: 01952 234000
E: info@tspmedia.co.uk www.tspmedia.co.uk




The government has published its response to the Competition and Market’s Authority’s (CMA) housebuilding study.
This includes bringing forward a new consumer code for housebuilders and a New Homes Ombudsman service which will empower homeowners to rightly challenge developers for any quality issues they face in their home.
In response to the CMA’s recommendations, Housing and Planning Minister, Matthew Pennycook said: “The Government has committed to delivering 1.5 million homes in this Parliament, including the biggest increase in social and affordable housing in a generation. “The CMA was right to highlight areas for improvement in the housebuilding market.
That is why we will empower homeowners to challenge developers over poor quality new homes and bad service, and we will consider the best way to address the injustice of ‘fleecehold’ private estates to bring unfair costs to an end.
“Alongside this, our updated National Planning Policy Framework and the reinstatement of mandatory housing targets for councils will ensure communities have the homes and necessary infrastructure to thrive.”
Sarah Cardell, CEO of the CMA said: “We welcome the government’s response to our recommendations on housebuilding, which we put forward to get people better protections and open the door to delivering more good quality homes.

Action to control the cost of HS2 and bring the project back on track has been announced by the Transport Secretary after years of failed delivery.
Just months into the role, Louise Haigh has warned the extent of the challenge inherited on HS2 has become clear, with costs being allowed to spiral out of control and failure to deliver to budget.
Over the years, the cost of Phase One has soared, due to poor project management, inflation and poor performance from the supply chain, without sufficient explanation of what is to be done to deliver to budget. In response, the
Secretary of State has launched an independent review to ensure lessons are learned to support action and to ensure that the costs for HS2 are brought under control.
Transport Secretary Louise Haigh said: “It has long been clear that the costs of HS2 have been allowed to spiral out of control, but since becoming Transport Secretary I have seen up close the scale of failure in project delivery – and it’s dire.
“Taxpayers have a right to expect HS2 is delivered efficiently and I won’t stand for anything less. It’s high time we make sure lessons are learnt and the mistakes of HS2 are never repeated again.”
“Housing is an essential area for consumers and driving economic growth, so we will assist government as they take forward our solutions, alongside progressing our wider housing work.”
Earlier this year the CMA made 11 recommendations highlighting ongoing issues in the housebuilding market which the government is working at pace to address.
The CMA also proposed 11 additional options that include wider planning reforms. Many of these options are already being considered as part of the revised National Planning Policy Framework which will see mandatory housing targets for councils and low quality ‘grey belt’ released.
Warwick launches £700m capital investment
BDP’s plans for The University of Warwick’s STEM Connect Programme, part of the £700m Connect Programme, have been unveiled.
As the lead consultant and principal designer, BDP worked in partnership with the University to design a vision for sustainable campus facilities to enhance excellence in teaching, collaboration, research, and innovation for the benefit of students, staff and the regional economy.
The STEM Connect Programme will activate more cross disciplinary collaboration and enable industry partners to work more effectively with staff and students.
It will help better engage the public and future collaborators across pioneering research, education, and innovation.













Businesses and building owners across England are set to benefit from low-cost, low-carbon heating as six towns and cities have been selected to develop the country’s first heat network zones.
Developing zones for heat networks in urban areas is the cheapest and most efficient way of delivering the technology, which recycles excess heat – generated for example by data centres or from factories – to enable the heating of several buildings at once.
The ground-breaking schemes in Leeds, Plymouth, Bristol, Stockport, Sheffield, and two in London will receive a share of £5.8 million of government funding to develop the zones, with construction expected to start from 2026. This will help to create tens of thousands of jobs including engineering, planning, manufacturing and construction roles.
Heat network zones use data to identify the best spots and help to plan and build the technology at scale. They require suitable buildings, such as hotels and large offices, to connect when it is cost-effective for them to do so. Minister for Energy Consumers Miatta Fahnbulleh said: “Heat network zones will play an important part in our
mission to deliver clean power for the country, helping us take back control of our energy security.
“As well as energy independence, they will support millions of businesses and building owners for years to come, with low-cost, low carbon heating – driving down energy bills.
“Tens of thousands of green jobs will be created across the country, and that’s why we’re investing in developing these fantastic and innovative projects –developing the first zones in cities and towns across England.”
The new schemes will provide heating using trailblazing sources. Excess heat from data centres – which would otherwise be wasted – will provide heating in the Old Oak and Park Royal Development, while the system planned in Leeds will take heat from a nearby glass factory to warm connected buildings.
Developing heat networks across the country has the potential to create tens of thousands of jobs through delivering a lowcarbon heating transformation.
Types of buildings that could connect to a network include those that are already
Futurebuild’s latest research report“Impacting the Specification Process: Insights for Manufacturers” - provides key insights into the challenges and opportunities that will shape the sector’s future and offers a comprehensive look at the critical trends driving the move towards sustainability and net zero construction.
The report is based on an industry-wide online survey conducted by Futurebuild, targeting specifiers to gather insights on the key challenges and solutions influencing the transition to net zero.

Key findings:
• Barriers to Innovation: Cost is identified as a big challenge for adopting new products, with over 54% of respondents citing it as a barrier. A lack of awareness and knowledge about innovative products was also a major obstacle for specifiers.
• Focus on Net Zero: The industry is ready and excited for net zero solutions and low-carbon materials, with over 19% of respondents expressing enthusiasm for products that directly contribute to decarbonisation efforts.
• Government and Industry Collaboration: Within the report, the industry calls for more regulatory support and incentives from the government. In fact, 30.9% of respondents believe policy reforms are essential for overcoming sustainability challenges.
• Circular Economy: The move towards a circular economy was seen as crucial, with specifiers calling for national take-back schemes and circular hubs to increase the reuse and recyclability of materials.
communally heated, and large nondomestic buildings over a certain size, such as hospitals, universities, hotels, supermarkets, and office blocks.
The six selected towns and cities are part of the government’s plan to accelerate the delivery of heat networks across England in areas where zones are likely to be designated in the future. The learnings from these pilots will inform the work to reduce bills, enhance energy security, and achieve net zero by 2050.
CEO of the Association for Decentralised Energy Caroline Bragg said: “We are delighted to see Government maintaining its support for the heat network sector.
“Heat network zones are crucial for a just transition for our communities - putting the UK on the lowest cost pathway to decarbonising our heat, attracting more than £3 of private investment for every £1 of public funding given and creating tens of thousands of local jobs.
“As we begin to deliver zoning at scale, it is crucial that the Government and industry continue to work together to ensure heat networks can truly unleash their potential.”

Martin Hurn, Event Director at Futurebuild, commented: "At Futurebuild, we are dedicated to driving sustainable change by equipping the supply chain with the insights and tools to innovate. This report delivers actionable data to help manufacturers position their solutions and sustainability credentials to decision-makers.
“Collaboration and innovation are key to building a net zero future, and we thank all who contributed to shaping this important industry snapshot.”





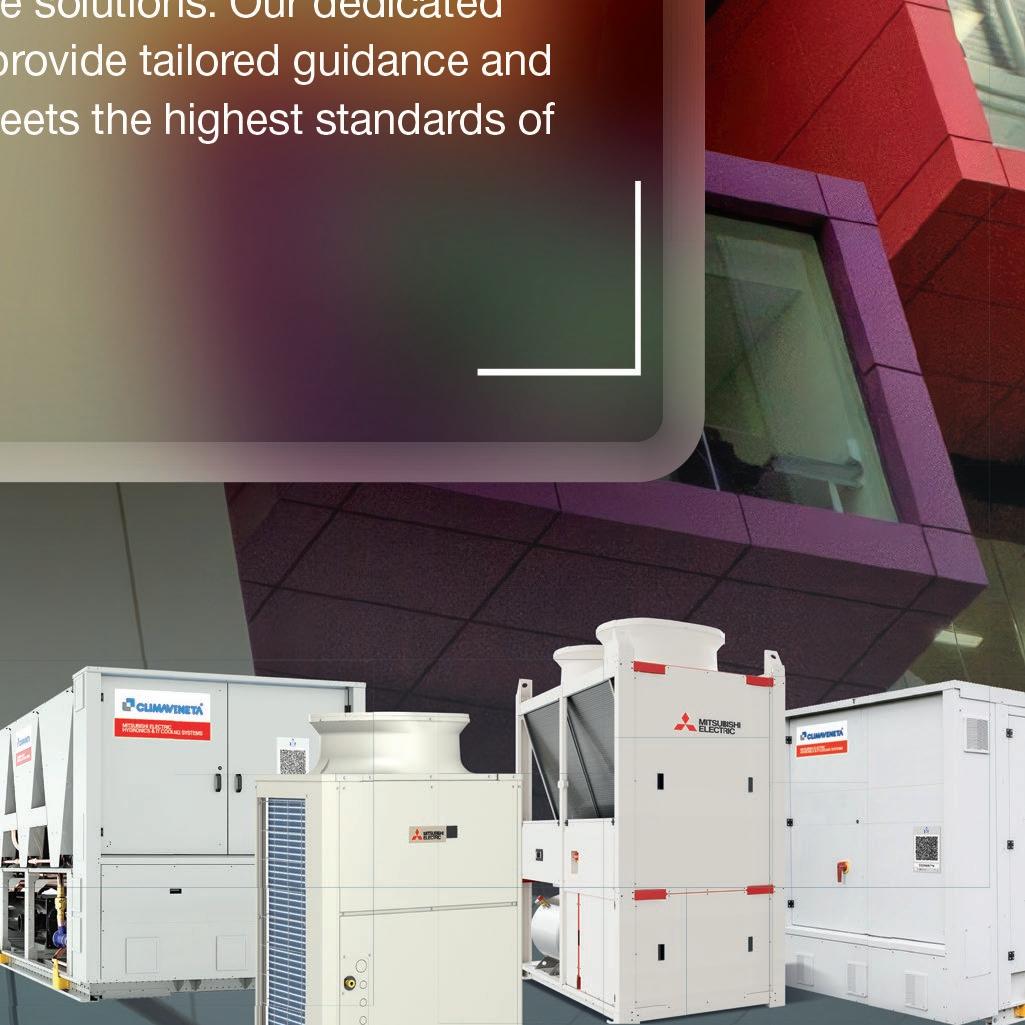



A new report, “Engineering better sports venues: Designing for athletes, spectators and the environment”, has been released exploring how sports venues can reduce carbon emissions, improve the experience for athletes and spectators, and be accessible to all.
The report from the Institution of Mechanical Engineers highlights the role engineers, working together with architects, governments and sports organisations, play in creating venues that are not only sustainable but also inclusive for all users. As sport grows in popularity, so does its environmental footprint. Mega sporting events continue to captivate global audiences, accelerating the demand for large-scale venues.
This growth comes with a significant environmental cost, with the global sports industry contributing an estimated 350 million tonnes of carbon emissions annually – approximately one percent of global carbon emissions.
As well as being important for health and well-being, sport can help build stronger communities by bringing people of all backgrounds together to watch and take part at all levels of sport.
Tom Greatrex, Chair of the Football Supporters' Association, said: “The role that supporters play in providing and enhancing the atmosphere is integral to the spectacle of top-class sport, as the behind closed doors period during COVID-19 demonstrated. ‘Football without fans is nothing’ is a frequently heard statement but fans deserve to be a key consideration in the design of stadia, not just for their own safety and comfort, but also to ensure the acoustics and atmosphere are not compromised by stadia design.
“We very much hope those embarking upon new and refurbished stadia projects take heed of the findings of this study. ”
Ruth Shilston, Fellow of the Institution and co-author of the report, said: “As engineers, we’re passionate about bringing our creativity and expertise to create better outcomes.
“With the climate emergency arguably one of the most pertinent challenges of our time, impacting spectators and athletes globally, we have a fundamental role to play in the creation of sporting venues which are inclusive, sustainable, and resilient to a changing climate.”
Innovative thin film PV solution for London Stadium
Ameresco, Inc., a leading cleantech integrator specialising in energy efficiency and renewable energy, has announced the award of a contract to implement a leading-edge thin film photovoltaic (PV) solution atop the iconic London Stadium.
The contract, valued at approximately £3.5 million, includes comprehensive operations and maintenance (O&M) services for the duration of twenty-five years. It forms the vast majority of a £4.35m climate action investment at the stadium.
Renowned as the venue for the 2012 Olympic & Paralympic Games, London Stadium is now a multi-sport venue. It is the home of UK Athletics, hosts Concerts & Major League Baseball matches, and is home to West Ham United Football Club in the Premier League.
The installation is projected to generate approximately 0.85 million kWh of clean energy annually, contributing to the stadium's sustainability efforts to reach net zero carbon emissions.
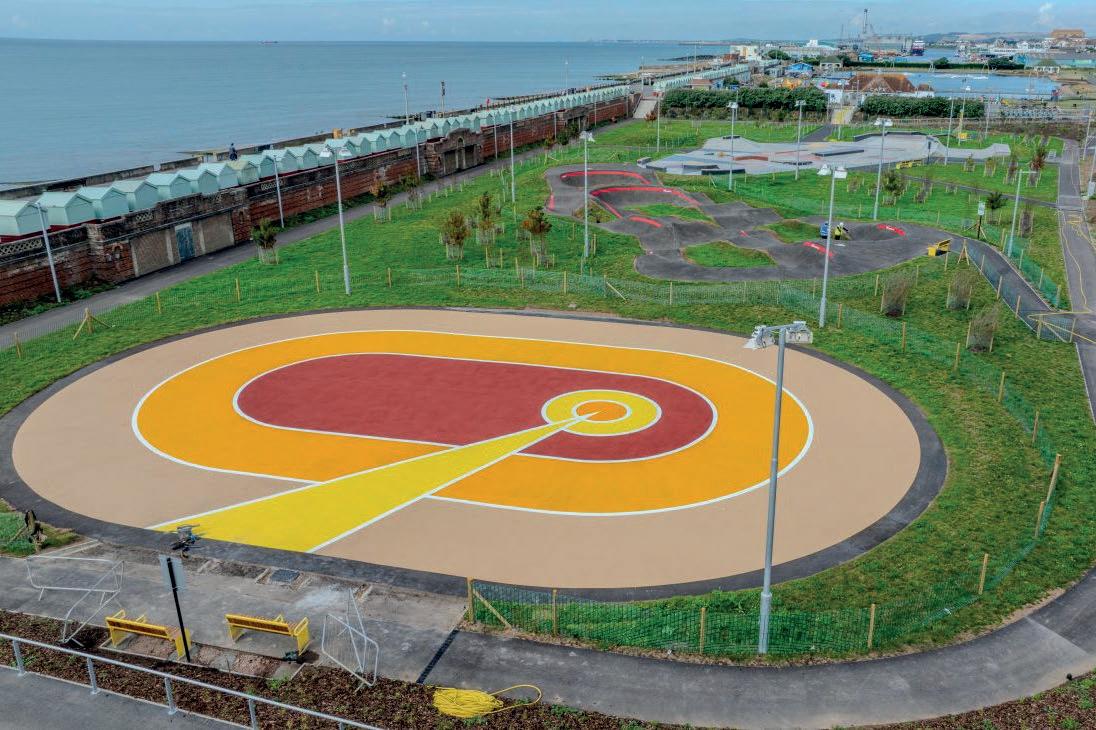
Morgan Sindall Construction has handed over a brand-new wheeled sports area to Brighton & Hove City Council as part of an extended project, Hove Beach Park.
Located at the western end of the development, next to Hove Lagoon, this seafront spot is set to feature dedicated sports spaces for the community, including a 600 metre-squared roller area, a new skate park, and a 150-metre-long BMX pump track. Each element has been designed with all ages and abilities in mind, whether users are rollerblading, skating, or skateboarding.
A new sports hub has also been handed over to BHCC for fit-out works to commence. Inside the complex, locals will be able to enjoy a new café with a terrace, public toilets and changing facilities as well as a new home for the Bowls Club. Once internal works are complete, the park will officially open in spring 2025.

There are unique challenges posed by the London Stadium's membrane roof. Energy generation would be restricted if conventional framed solar PV arrays were used due to weight restrictions, high wind loading, and complex shading patterns, necessitating an innovative approach.
Ameresco's solution utilises ultra-thin solar panels complemented by dynamic SolarEdge optimizers and inverters, meticulously designed to maximise energy generation levels while seamlessly integrating with the stadium's architectural constraints.



Preserve the performance you specify with new Rocksilk® RainScreen Slab EE.
The tried-and-tested thermal and fire safety credentials you expect, with an added water-repellent facing.


So when insulation is exposed, whether by design or because site schedules have slipped, it remains protected from the weather. And the performance you specify is protected too.
It’s rainscreen insulation for the real world.






Project: Shakespeare North
Architects: Helm Architecture - with executive architects Austin-Smith: Lord Suppliers: Ted Todd; McCurdy & Co; INTRA Systems; Aecom; Kier; WJL
RIBA has named Shakespeare North Trust and Knowsley Metropolitan Borough Council as 2024 RIBA Client of the Year winners for their ambitious community regeneration project Shakespeare North in Prescot.
Aimed at inspiring a community, transforming opportunity, raising educational aspiration and attainment, and playing a part in regenerating the local area, Shakespeare North is the product of an ambitious vision and extraordinary brief from an exceptional client team.
Built on a former council-owned car park, the new theatre building is promoting learning, experimentation, and reinterpretation of Shakespeare’s works. Offering an exhibition space, outdoor performance area, seminar rooms, and the only known purpose-built indoor Elizabethan theatre, the architects and clients have created a cultural and social space that has inspired and invigorated an historic Merseyside town.
The client’s dedication to social purpose and local investment throughout the project was praised by judges, with an emphasis on creating partnerships with local merchants and collaborations with independent businesses. This year’s jury comprised: Founding Director of Henley Halebrown, Simon Henley (chair); Founding Director of 6a, Stephanie Macdonald; and Business Development Manager for Ibstock, Darren Johnson. RIBA Client of the Year is sponsored by Ibstock.
Stephanie Macdonald, Founding Director, 6a Architects, said: “Pursuing cultural excellence and local needs with equal ambition, Shakespeare North has successfully revitalized the community, transforming one



of England’s most deprived boroughs and making Prescot a new cultural destination in the UK. By inviting the local youth theatre group as the main resident at the outset, and appointing 30 community coordinators, they fostered genuine engagement and addressed the needs of the wider region. 3000 people attended the opening parade with floats from each community group.”
The Frons Scenae, part of the reconstruction of the Cockpit-in-court Theatre stage, enriches the theatrical experience for audiences and actors alike, while further cementing the playhouse's reputation as a premier destination for Shakespearean performances and historical exploration. >>




Fassa Bortolo, the forefront Italian render manufacturer, has recently provided its expertise to the completion of Project Oak, the new four-storey global headquarters for Spirax Sarco Engineering in Cheltenham.
Tasked with augmenting the existing listed building, Charlton House, which has served as the headquarters for over eight decades, Fassa Bortolo undertook the construction of a curved extension to complement the historic structure. This innovative addition boasts 180 workstations, a gym, and an auditorium, embodying modern functionality within a heritage context.
For the external rendering, Fassa Bortolo deployed its state-of-the-art Fassatherm system, specifically the Fassatherm Frame Plus system, certified by Kiwa BDA. This system, renowned for its efficiency, utilises A 96 adhesive along with mineral wool insulation, ensuring both thermal performance and structural integrity.
Fassatherm Frame Plus system, certified by Kiwa BDA
Utilises A 96 adhesive along with mineral wool insulation
RX 561 acrylic-siloxane top coat
The finishing coat, was the application of RX 561 acrylic-siloxane top coat. This not only ensures a flawless finish, but also provides essential protection against environmental elements.
Designed by Roberts Limbrick, the project’s architectural finesse is paralleled by its commitment to sustainability, achieving an esteemed BREEAM ‘Outstanding’ accreditation, a testament to its positioning among the top 0.5% of sustainable new builds worldwide.

TO FIND OUT MORE about Fassa Bortolo and its range of render systems and building products. Visit www.fassabortolo.co.uk or call 01684 218 305




>> Crafted by a team of skilled artisans, designers, and architects, and erected by timber frame specialists McCurdy & Co, who built the reconstructed Shakespeare’s Globe in London, the Frons Scenae is a fusion of history and innovation. Shakespeare North Playhouse’s Frons is a bespoke design that accounts for the reconfiguration of the Cockpit Theatre and the transformative nature of the space.
Architect for Shakespeare North Playhouse Nicholas Helm comments: “The Cockpit of Jones that opened on November 5th, 1630, held within it a certain type of scene. This strategic intervention was architecture as stage set and it was a fixed scene – it was both; but it was not scenery.

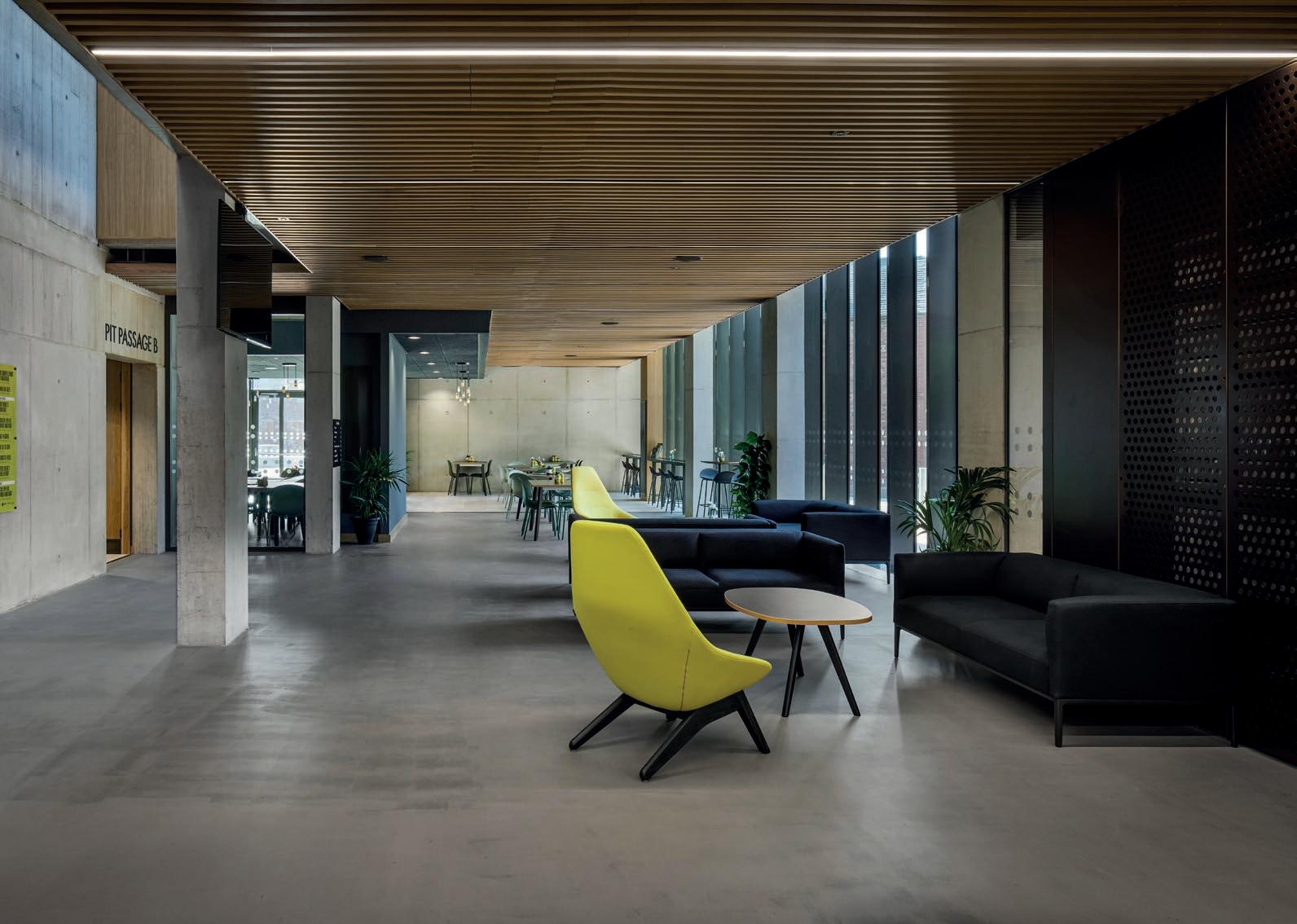
“Congratulations to all involved on the design, research and implementation journey; but most important congratulations to the Playhouse, the town of Prescot and its people. What a threshold moment to become the host to such a rare jewel of a theatre, unique in the world – the globe!
“What has come about is as surprising as it is uplifting. Prescot is now centre stage, and an international star in perpetuity – a place of regeneration and creativity second to none.”



Introducing the brand new FP McCann range of high quality, machine produced Concrete Roof Tiles. Now available in a variety of profiles and colour options. FP McCann also boast an extensive range of roofing accessories, each specifically chosen and designed to work in cohesion with all aspects of the FP McCann Full Roof offering and are completely compliant with BS 5534 and NHBC guidelines.
CONTACT: JONATHAN PRATT FP MCCANN NATIONAL ROOF TILE MANAGER 07740433860 | JPRATT@FPMCCANN.CO.UK





When it comes to solid surfaces in laboratories and educational facilities, it's time to move beyond the limitations of conventional 13mm surfaces says Sameer Sawant, Director of Velstone. You’ll be glad you did...

As the saying goes, “if it ain’t broke, don’t fix it” – and this is particularly true when it comes to designers and specifiers in the construction sector.
Turning to products you have used time and time again due to familiarity is understandable, of course, and it has been particularly apparent in the solid surface industry during the last two-plus decades.
However, as we look to the future of design in this space, it’s essential that architects, designers, and specifiers are aware of, and familiarise themselves with, the alternative options that are available for future projects.
For decades, the standard for solid surfaces has been 13mm thick solid surfacing materials with an added MDF substrate. This long-held view, however, is due for a change. I believe it's time for designers and specifiers to embrace 25mm thick homogeneous solid surfaces.
Twenty years ago, most worktops in educational laboratories were made from solid grade laminate. However, schools, colleges and universities wanted a better product that was more long lasting, better looking, easier to clean and maintain and easier to repair as they would get damaged in such a high-traffic area, and popularity of 13mm solid surfaces among designers and specifiers for such projects was born.
However, the 13mm thickness comes with inherent limitations. Without an added MDF or Plywood substrate, 13mm material can’t bear its own weight, so long worktop runs in Laboratories will sag. The requirement of an additional MDF substrate, often by specialist fabricators introduces complexity and cost to the installation process.
Laboratory Furniture makers, whose core products are cabinets and furniture, are traditionally not worktop manufacturers and are often reluctant to take on this extra work due to a lack of time, knowhow or machinery. Employing a fabricator increases costs, adds to lead times and often forces the product out of reckoning in this environment.
Recognising these challenges, and with budgets particularly restricted in the education sector, Velstone launched a 25mm thick solid surface to address the limitations of 13mm surfaces while offering numerous benefits.
The 25mm thickness provides sufficient mechanical strength to support its own weight, eliminating the need for an MDF substrate and outsourcing to a third party. By removing the need for substrate fixing and on-site templating, our 25mm surface halves working time and saves money.
This increased thickness offers better resistance to damage and wear in hightraffic educational facilities and, unlike solid
grade laminates, our 25mm solid surface can be seamlessly replaced and repaired if damaged, extending its lifespan.
The 25mm surface can be machined by furniture makers, like solid grade laminates, or Velstone can provide finished worktops directly straight to site, ready for quick and easy installation. The 25mm option is particularly suited to sizeable jobs where its cost-effectiveness can be fully realised.
Despite these clear advantages, the simplified procurement process, and the significant cost savings alone, 13mm solid surfaces are still widely specified for laboratories and educational facilities.
But, while 13mm solid surfaces have served the industry well, the 25mm represents a significant advancement. And the tide is already starting to turn, with designers and specifiers who have experienced the benefits of a 25mm solid surface firsthand now recognising it as the superior choice.
It's time to move beyond the limitations of 13mm surfaces and embrace a solution that offers better value, durability, and performance. The 25mm solid surface is not just an alternative; it's the future of laboratory and educational facility design. And by making this shift, we can create more efficient, cost-effective, and longlasting spaces that better serve the needs of students, researchers, and educators alike.
For more information visit www.velstone.com or call 0208 861 4422
Velstone – Enquiry 9

Despite offering design freedom and building performance benefits, designing rainscreen façades now feels like a risky proposition for architects. They face immense regulatory pressure on these projects, with the expectation that the final construction will perform as set out in the planning and design stages, to deliver a building that is safe, sustainable and stands up to scrutiny.
Insulation is a crucial part of any rainscreen façade and ensuring its thermal, fire and acoustic performance requires a new approach to specification.
Upgrade your calculations
With the updated energy efficiency standards in Approved Document L, accurate U-value calculations for rainscreen façades are essential. Simplified U-value calculations, which apply general correction factors, can lead to performance gaps or higher costs due to overly thick insulation. Fortunately, advanced ‘3D’ U-value calculations can better assess the interaction between specific bar and bracket configurations, providing a more precise understanding of thermal performance.
Build for improved fire safety
According to Approved Document B, noncombustible materials must be used in certain external wall system build-ups, such as rainscreen façades, on all residential buildings between 11m and 18m. The only exception is if a full-scale fire test to BS 8414 has been conducted. Additionally, many local authorities and insurers have already adopted strict noncombustibility policies to mitigate risk.

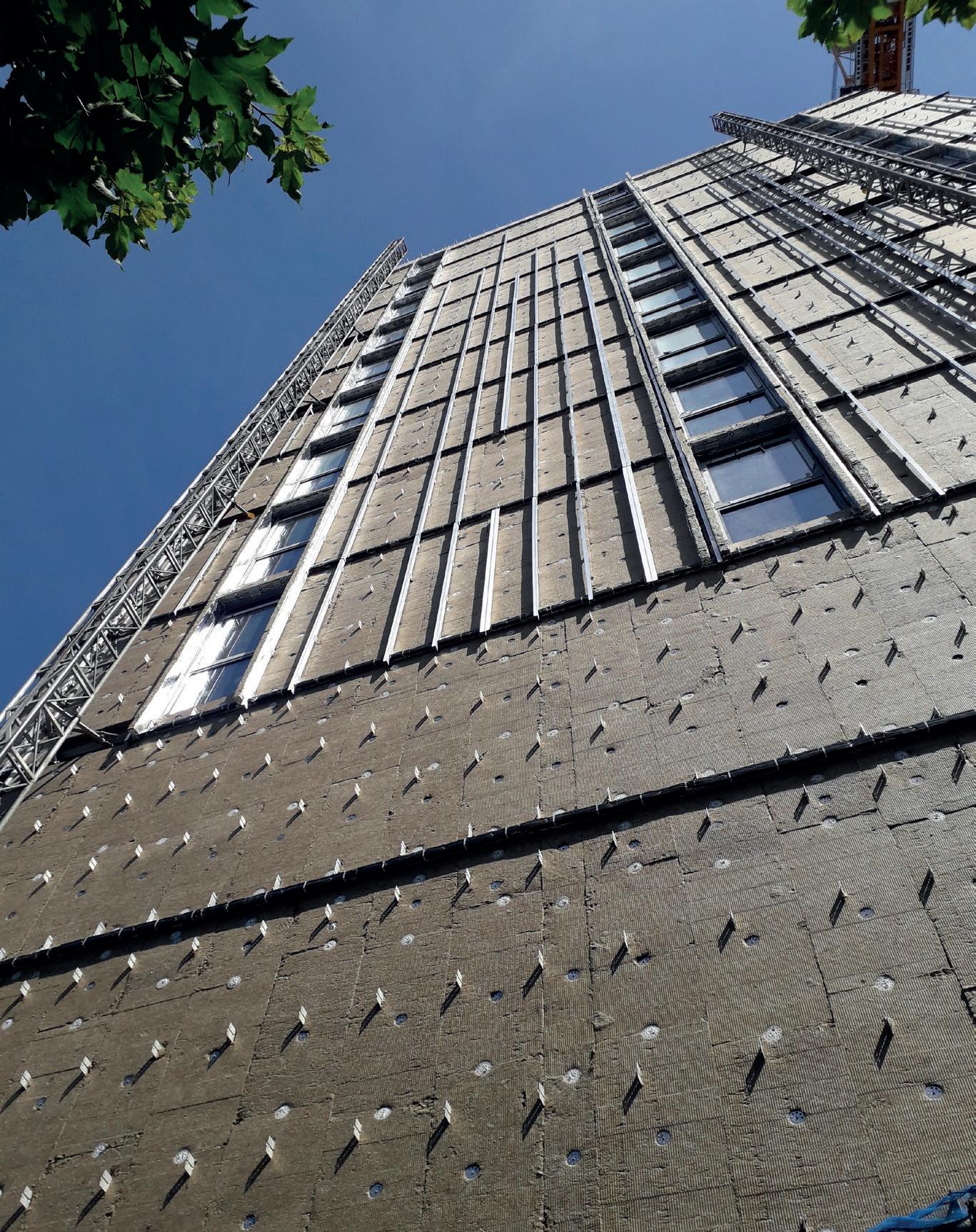
Non-combustible products, rated A1 or A2-s1,d0 , are widely available and should be prioritised to comply with these safety requirements.
As the construction industry increasingly focuses on reducing embodied carbon – the emissions associated with building materials and processes – selecting lower-carbon products is becoming more important. Future regulations like the proposed ‘Part Z’ of the Building Regulations may soon mandate this shift.
For example, many rainscreen façades use rock mineral wool slabs throughout, but an alternative approach is to use glass mineral wool for the infill layer that fits between the studs. Glass mineral wool has the lowest levels of embodied carbon of any mainstream insulation material.
This combined approach, using both rock and glass mineral wool, allows for reduced carbon impact while still meeting fire, thermal, and acoustic performance requirements.
On-site challenges need to be recognised to better preserve the performance of rainscreen façades. For example, best practice for installing insulation in rainscreen façades is to use a ‘rolling front’, but a survey of façade
contractors suggests that this is only achieved approximately half the time due to scheduling issues. If insulation is left exposed to the elements for too long during construction its performance could be compromised.
The solution is to specify products that are resilient to prolonged weathering to give contractors flexibility if things don’t go precisely to plan on site, and to use materials that are easier to install correctly.
Rocksilk® RainScreen Slab EE, for example, is the UK’s first non-combustible rainscreen sheathing insulation with an enhanced water-repellent facing, making it resilient to weathering. Mineral wool is also flexible and maintains close contact with the substrate, while abutting edges ‘knit’ together to minimise air gaps and maximise performance.
The construction industry is going through a time of seismic change, both in its regulation and its goals, and rainscreen specifiers face many challenges in designing their projects, getting them over the line and futureproofing them against tomorrow’s standards. By using 3D U-value calculation methods and specifying non-combustible, low-carbon, durable insulation, rainscreen façades can meet current standards while remaining resilient to future regulatory changes.
Knauf Insulation – Enquiry
At Fassa UK, quality and expertise are at the core of everything we do. With over 300 years of industry leadership, we proudly hold 14 BBA and Kiwa BDA certifications across our product range, establishing us as one of the most trusted names in building materials.


Backed by our Fassa i-Lab, we rigorously test and innovate to offer clients the highest standards in durability and performance.
To support you at every project stage, we provide a comprehensive suite of technical services including free professional training at our Fassacademy on our Fassa Render, Lime and EWI systems, as well as our Fassa Floor self-levelling screeds. Our support spans from design to construction with on-site visits, U-value
and wind load calculations, telephone assistance and advanced material analysis via i-Lab. To keep clients at the forefront of industry advancements, we also offer CPD seminars to share the latest in knowledge and best practises.
For more on our technical support, or to schedule a CPD seminar, please contact us on 01684 218305 or info.fassauk@fassabortolo.com
Fassa UK– Enquiry 11


Seamlessly integrate rain garden SuDS into your scheme with EDENKERB®, our new purpose-designed inlet solution. A three-part kerb system that drops into place, saving time and cost from specification through to installation.
Simply combine with Marshalls kerbs to create rain gardens in all shapes and sizes that:
Effectively manage surface water
Enhance community spaces


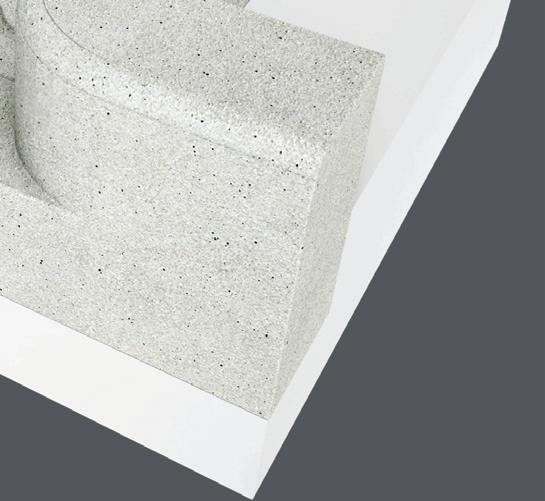









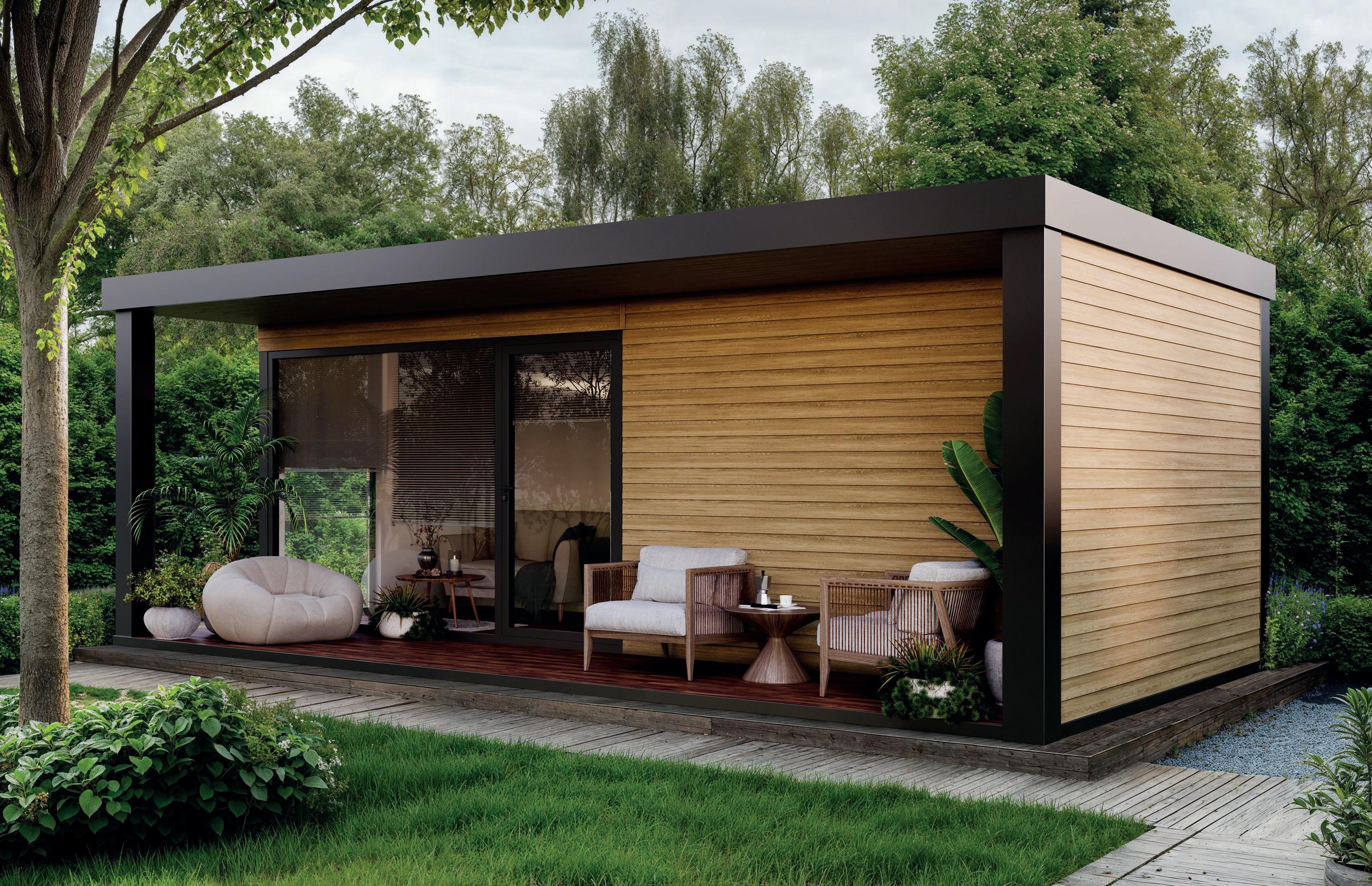
Swish Building Products has unveiled the latest addition to its already extensive cladding range, NatureClad, a high-definition, wood effect PVC external cladding system.
This new collection is available in Double Shiplap and Double Feather Edge profiles in board lengths of 5 or 6 metres. NatureClad is extremely versatile and can be used in numerous ways, from new build homes and RMI (repairs, maintenance, and improvement) projects to garden rooms, caravans, lodges, and holiday homes.
NatureClad’s authentic high-definition woodgrain texture has been achieved using premium wood effect foils which guarantee consistency in finish, negating the need for batch matching. Its super-matt surface is available in five contemporary wood tones; Morning Dew Silver, a light grey; Cumulus Grey, a mid-grey tone; Chimenea Charcoal, a dark grey; Coastal Sand, a nature inspired
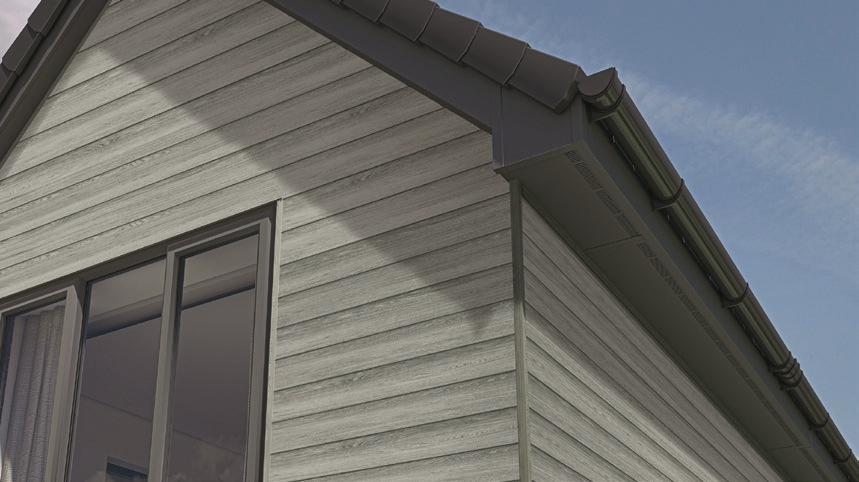
light brown; and Rich Espresso, a dark brown. The range also features matching trims and joints, resulting in a seamless, cohesive finish.
NatureClad has been specially designed to combine both style and substance. It’s PVDF layer and low surface tension provide greater resistance against dirt and chemicals, resulting in a durable, long lasting cladding system. In addition, NatureClad is lightweight, quick to install, and extremely low-maintenance, making it the ideal for installers and property owners alike.
“NatureClad is the next generation of wood-effect cladding”, explains Lewis Litchfield, Product Marketing Manager at Swish Building Products. “It’s highdefinition finish offers arguably the most realistic wood effect appearance on the market and, unlike other systems which are only available with aluminium trims and joints, NatureClad offers matching wood effect trims and joints which results in a fully cohesive finish.

“NatureClad is durable and easy to maintain, keeping it vibrant and attractive year after year. It also comes with a lengthy 15-year guarantee, which both demonstrates our complete confidence in the product and provides our customers with the peace of mind that they have purchased only the highest quality cladding,” concludes Lewis.
Further information about NatureClad can be found at https://www.swishbp.co.uk/ natureclad or by calling 01827 317200




Clear technical information is key for specifiers to understand how product claims can be verified. UK building products specialist Glidevale Protect explains more on page 22.
Trust is everything and manufacturers should be able to easily provide a full breakdown of how their products have been tested and any limitations of use. With offsite projects increasingly being constructed with high pre-manufactured value (PMV) and relying on hidden protectors within the very fabric of the building to reduce operational carbon, it’s important for specifiers to understand how product performance claims are verified.
As a UK producer and supply chain partner offering a wide range of wall, floor, ceiling and roofing membranes, Glidevale Protect takes this responsibility seriously and as John Mellor, head of marketing explains, it’s all about technical transparency.
Getting under the surface of energy efficiency claims
Installing reflective wall membranes both on the cold and warm side of the insulation can play an important role in improving the energy efficiency of a building. Here, the thermal resistance (R-value) is the key metric to gauge the thermal performance of reflective membranes. However, the measured values can vary based on how the material has been tested, for example, testing pre and post ageing, the distance of fixing centres used, and whether logos have been printed on the surface of the membrane. Small changes to R-values can alter the U-value for the structure, so it is important to understand which factors have been considered by the membrane manufacturer as part of the calculation.
The current Structural Timber Association (STA) Advice Note 18 guidance for external wall breather membranes highlights the need for all manufacturers to clarify and verify technical data provided. This includes data for reflective wall membranes which must be tested to the required thermal and emissivity performance standards, claiming aged surface emissivity (ε) and thermal resistance R value figures (m2K/W) which are fully independently verified by a third party, UKAS accredited certification body.

Glidevale Protect provides aged thermal resistance values on our reflective membranes to accurately reflect real life performance figures in a worst-case scenario. Our own best practice ensures that all thermal resistance results on our Protect TF200 Thermo and Thermo Extreme wall membranes also consider any logo printing on the low-emissivity surface and are based on the external membranes being installed with the appropriate maximum horizontal fixing centres of 600mm as recommended in STA Advice Note 18.

Earlier this year, Glidevale Protect launched a new Class A2-s1, d0 flame retardant external wall breather membrane - Protect FrameSafe FR. We have also recently expanded the range with the addition of Protect FrameSafe 5000 FR external wall membrane, which is manufactured with no logos to the external face of the membrane, making it ideal for open façade cladding applications.
Reaction to fire tests were carried out on Protect FrameSafe FR by an independent laboratory, both free-hanging and also mechanically fixed to two different substrates with a minimum density of 37.5kg/m3 which were tested separately: a Class A1 rock fibre insulation substrate and a low density Class A2 fire board. The A2-s1, d0 reaction to fire result was the same in all cases, demonstrating that it will perform just as well in-situ in the same field of application. And although it’s not a requirement of the current Building Regulations to test the specialist tape used to seal the laps of the membrane, we also included our Protect FR ancillary tape as part of an independently fire tested system with Protect FrameSafe FR. This helps provide the complete reassurance of a fire rated solution backed up by realistic and accurate testing.
To find out more, visit www.glidevaleprotect.com, call 0161 905 5700, or email info@glidevaleprotect.com Follow Glidevale Protect on LinkedIn.
Glidevale Protect – Enquiry 14
In the UK, where energy bills are a constant concern and environmental consciousness is on the rise, building sustainably is a no-brainer. While the initial cost of sustainable materials might seem higher, the long-term financial gains are great, says Joe Ragdale, Technical Director, Wetherby Building Systems Ltd.
One of the biggest financial benefits of sustainable building comes from improved energy efficiency.
Sustainable buildings utilise appliances and systems like LED lighting, highefficiency boilers, and water-saving fixtures. These technologies, while potentially costing more upfront, consume less energy, leading to significant reductions in your quarterly bills.
Sustainable construction can design around natural beauty and nature to optimise natural light and ventilation. This reduces reliance on artificial lighting and heating systems, particularly relevant in the UK's milder climate.
Additionally, features like proper insulation and window sealing minimise heat loss, further lowering your energy usage.
Many sustainable buildings explore renewable energy sources like solar








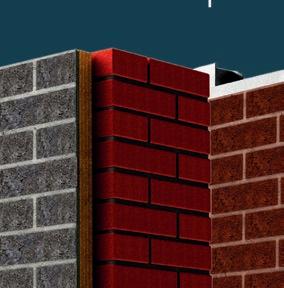
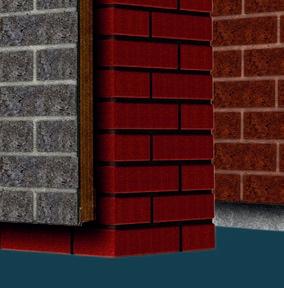
panels. While the initial installation might be an investment, the generated energy offsets electricity from the grid, leading to long-term cost savings.
Sustainable buildings are equipped with water-saving fixtures, including lowflow toilets and showerheads. These technologies significantly reduce water consumption without compromising functionality saving you money whilst helping the environment.
Sustainable buildings are often constructed with high-quality, durable materials that require fewer maintenance visits and repairs. These materials may have a slightly higher initial cost, but the durability of the materials will lower future expenses.
Additionally, green buildings often incorporate features that










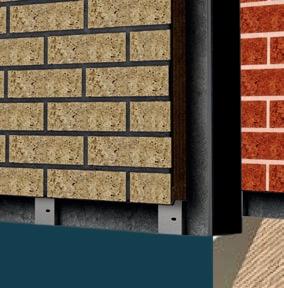
improve indoor air quality, potentially leading to fewer health problems for occupants and reduced healthcare costs.
Sustainable building practices can be implemented on various scales, from new constructions to renovations.
















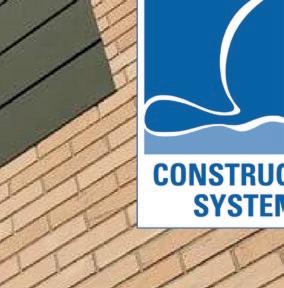



The continuing growth in demand for student accommodation in Britain’s major cities is creating some significant opportunities for new construction work, says Glenigan.
Between March and June this year, student accommodation starts were worth £839 million, some 78% up on the period a year ago and equivalent to 8% of all housing starts.
The potential for new work in the sector was underlined last month when Unite Group, the FTSE 100 company that is the largest student landlord, raised £450 million from shareholders to invest in additional space.
A series of positive fundamentals are driving activity in the sector. Unite points to the UK’s globally recognised higher education sector, a housing shortage, and high demand for university places for 18-25-year-olds. As well as strong demand from international students, domestic demand is set to rise thanks to a 16% growth in the number of 18-year-olds in the UK by 2030.
Unite’s development pipeline has grown to a record £1.5 billion in what it says are ‘strong university markets’, including its first joint venture in the sector which it is doing with Newcastle University.
The newly raised funds will be used to acquire seven student housing units across Bristol, Cardiff, and Liverpool which need work. Unite is also committing to two new schemes, with planning consent, in Bristol and Glasgow with a development cost of around £200 million.
Meanwhile, the funds will also be used for two other student housing developments: a 444-bed, £170 million scheme in Southwark due to be ready for the 2027/28 academic

year and another scheme in a ‘prime regional market’ with a development cost of around £110 million.
Glenigan data provides details on numerous student accommodation schemes of varying sizes across the country where work is set to get underway. Renovation schemes involving the conversion of existing business space into student accommodation space also offer opportunities for construction work.

Plans in Coventry approved Sama Investment Group, a Birminghambased developer and investor, has seen plans for 130 student beds at the edge of Coventry city centre approved by councillors.
The development, known as Charter House, will see
an industrial site on Charterhouse Road transformed to deliver a new student accommodation scheme across four and six storey buildings. This is accompanied by a dynamic range of amenities including study areas, lounges, and a gym.
Outdoor courtyard space and garden areas overlooking Sherbourne River are also included in the proposals, with the aim of maximising the student experience and wellbeing, within a natural environment.
Charter House has been designed with sustainability at its heart, incorporating renewable energy technologies throughout the scheme. As a result, the project is targeting an ‘Excellent’ rating by BREEAM, the internationally recognised certification which assesses a building’s specification, design, construction and use for its impact on the environment.
The site had been identified as a strategic location to benefit from student-led regeneration and investment. Located just a five-minute walk away from Coventry University campus, the plans will contribute meaningfully to the growing demand for high-quality student accommodation in the city. >>









>> New students in redeveloped village Morgan Sindall Construction’s Thames Valley business has completed construction for the first phase of the redevelopment of Clive Booth Student Village at Oxford Brookes University, opening up 342 ensuite rooms for the new academic year.
Appointed through the Southern Construction Framework, Morgan Sindall has built high quality clusters, featuring eight to ten bedrooms per flat, a shared kitchen, and double beds, with accessible bedrooms also available as part of the redevelopment.

The accommodation site is positioned next to the University's Headington Campus and just a 20-minute walk from the city centre.
This close proximity helps reduce the number of students in private rental accommodation, contributing to efforts to manage local housing demand.
In coordination with Oxford Brookes University throughout every step, the team completed accommodation blocks with
fire doors, sleek vinyl flooring, extensive storage, and large, open communal areas, welcoming Oxford Brookes students to enjoy modern living spaces. Morgan Sindall delivered all sectional completions ahead of time and achieved practical completion on 6 September 2024.
This allowed Oxford Brookes’ students to make the new Fir and Damson buildings their home for the start of the 2024/25 academic year, following the earlier opening
of the Elm Building in January 2024.
As part of the internal fit-out, Morgan Sindall partnered with RAW Furniture and architects Mica to provide sustainable furniture for students, including 80 benches and tables for communal kitchen areas, where every tabletop and bench seat are made from 100% recycled materials, using plastic from domestic fridges.
Additionally, RAW’s Recycling Service collected construction offcuts from the site, repurposing 50% into new products or reselling them to the local community, with Morgan Sindall purchasing upcycled office chairs and picnic benches for their own use.

Throughout the project, Morgan Sindall generated social value within the community by creating 98 local jobs, delivering 5,604 weeks of apprenticeships, 46 weeks of work experience, 13 hours of career support sessions, and 448 hours of educational sessions.
In addition to offering experience on-site, Morgan Sindall generated over £50,000,000 of local economic benefits, significantly boosting the regional economy.
Pencoedtre High School is a large new build high school in Barry, Wales. When this busy school required a brand-new world class flooring surface for its main indoor sports hall, they simply wanted only the best! HLM Architects would specify 700m2 of Taraflex ® vinyl sports flooring in ‘Maple’, from international flooring specialists Gerflor.
Commenting on the project Tony Thorne Gerflor, Sales & Specification Manager South Wales said,” We offered the client the opportunity for a free waterjet logo of their school crest within the sports floor which they happily accepted. The Architect and school were very happy with this as it really sets the sports floor off.”
On specification and the overall project Angela Sheppard Part II Architectural Assistant at HLM Architects said,” We selected the Maple colour to suit the sports hall to contrast clearly with the multi-sport markings and sit alongside the sportsrecommended blue walls.”

rearocommercial.co.uk
The Interiors Team at HLM Architects said at the time, “Gerflor are our go to for a vinyl sports floor, they are affordable, multi-use and meet the necessary regulations and slip resistance which we have to consider in these situations. Alongside this their customer service is excellent and they have a great range of finishing options.”
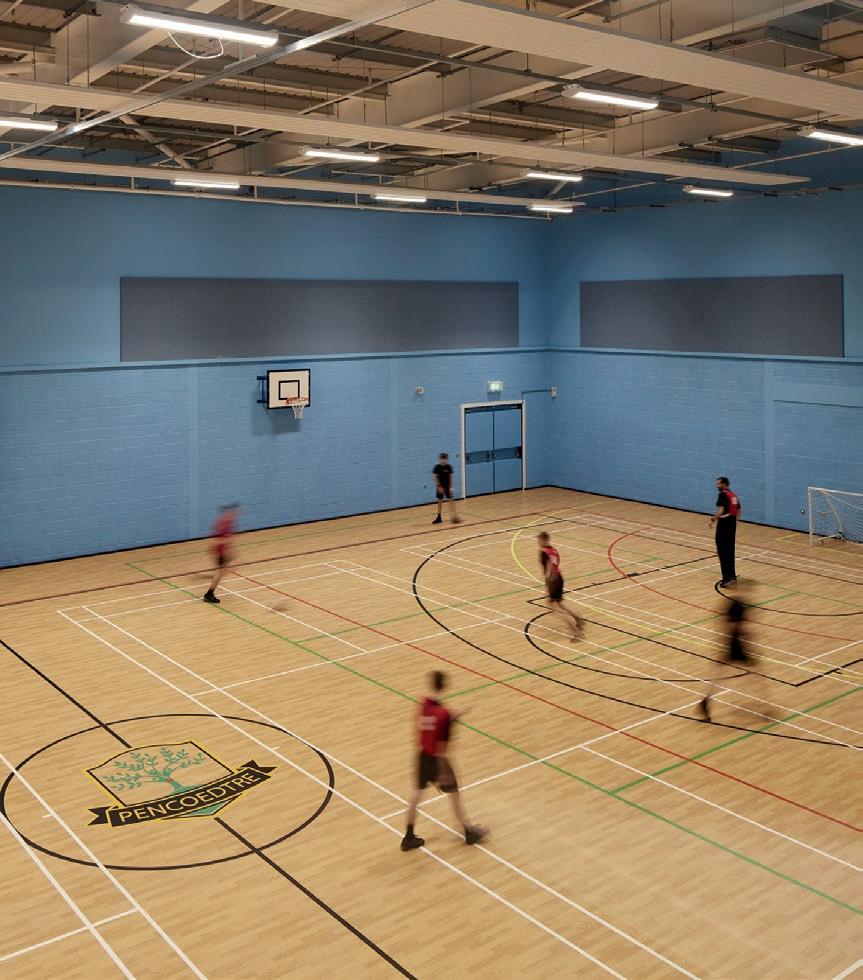
Established over twenty-five years ago Port Talbot-based Craftsman Flooring would be appointed to undertake the full installation of the Gerflor Taraflex® sports flooring.
Gareth Lewis, Commercial Director Craftsman Flooring stated, “The Gerflor Taraflex flooring was extremely easy to lay and went down without any trouble at all. We are particularly happy with the Gerflor sports flooring as the sports marking applied on top looks stunning. We would definitely specify Gerflor products again.”
Gerflor – Enquiry 18

Heckmondwike FB has won the CFJ Award for Education (Schools) for Kier’s Saint John Henry Newman Catholic School project, whereby 1400m2 of Supacord carpet tiles in Steel Grey and 48m 2 of Battleship entrance matting in Anthracite were installed by Westcotes Flooring Ltd.
This prestigious award is highly sought after and considered to be the highest accolade within the flooring industry, cementing Heckmondwike’s position as a leading manufacturer of carpets for this sector.
Supacord is the first-choice flooring for schools due to its vast benefits:
• A+ BREEAM Rating & EPD verified.
• Enhanced Impact Noise Reduction
• Acoustic Backing Available
• Hard-wearing

• Anti-Fray and Anti-Ravel Properties
• Manufactured in the UK for 50 Years
• Available in 42 Colours
Battleship entrance matting has been specifically designed to complement indoor entryways, providing an anti-fray structure, hard-wearing properties and low maintenance costs. Commenting on the award, Bob Mortimer, National Sales Manager from Heckmondwike
For specifiers fitting showers in locations such as gym or office changing rooms, where gravity drainage is not an option, a robust shower waste pump solution developed for commercial shower installations needs to be specified to ensure reliable discharge of waste water.
The New DrainMinor S (Shower Tray Drainage Pump) from Pump Technology Ltd has been specifically developed for pumping waste water from single or multiple shower trays and sinks in these situations.

said, “It is with great honour that we accept this award. At Heckmondwike, we pride ourselves on the high quality of our products, and we are confident in our position as the UK’s leading manufacturer of fibre-bonded carpets and carpet tiles”.
To find out more, visit: https:// heckmondwike-fb.co.uk/product/supacord/ Heckmondwike FB– Enquiry 20

This unit utilises a Jung Pumpen U3SL pump which boasts a combination of well-designed and proven features. A rigid float arm with a large triangular lowlevel float ensures accurate and reliable, automatic operation. It also enables inlets, single or multiple, to be as low as 70 mm from base to centre line, making installation between the shower tray and unit extremely practical.
The German-built pump also features a mechanical seal between the impeller and motor windings. This provides superior protection against debris and light chemicals, such as shower jells, cleaning fluids etc., which ordinary lip seals often do not.
It will also handle soft solids up to 10mm diameter and is capable of pumping
discharge heads up to a maximum of 6 m with 6 l/s discharge flow.
The DrainMinor S shower waste pump comes complete with a non-return valve, high level alarm and built-in vent. Low-level inlets are simply cut into the rigid polyethylene tank in the desired position on site.
The Pump Technology Ltd. team are happy to discuss problematic shower drainage applications and explain how the DrainMinor S could provide the solution!
Pump Technology Ltd also provide solutions for all waste water and sewage applications. These include single showers and wet room installations.
Pump Technology – Enquiry 21



































Striving to be recognised as a modern college that welcomes students from a wide range of backgrounds, Trinity College, in central Oxford, developed the new Levine Building.
The building is a benchmark for overall accessibility, with main contractor, Gilbert Ash, specifying TORMAX to automate ten key access points throughout the building.

Delivering reliable swing door automation, TORMAX installed their technologically superior iMotion 1301 to the main entrance doors and elsewhere in the building. For the aesthetically sensitive entrances, TORMAX recommended the iMotion 1401 operator which is neatly housed in a casing beneath floor to create invisible automation.
As Trinity College has continued to improve accessibility elsewhere on campus, TORMAX has automated three further swing door entrances.
The Levine Building is designed by ADAM Architecture and is a modern classical building that sits harmoniously within a rich built and landscape heritage. The TORMAX automated doors help ensure ease of movement throughout the building for all users.
Swiss-owned, TORMAX UK Ltd has over 60 years of experience in the design, manufacture, installation and ongoing service of automatic door systems. With a complete range of technologically advanced door drives, for revolving, swing, sliding and folding doors, an automatic entrance is a reality for almost any location.
TORMAX UK – Enquiry 23
Learning campus chooses Dorma Huppe moveable wall
East Lothian’s newest secondary school, situated within the £47.2m Wallyford Learning Campus, prioritises space flexibility with the installation of a Dorma Huppe Variflex ComfortDrive moveable wall, allowing the main drama and assembly hall to be quickly and easily divided into two separate areas, whenever required.

Partitioning experts, Style, worked with JM Architects and Morrison Construction to deliver adaptable space to this heavily used facility.
“This is a large space with a high ceiling,” said Angela McGowan, sales director for Style Scotland. “As a result, the panels are 4.6 metres tall which is why the fully automated operation is an advantage, as it would be more difficult to manoeuvre such large panels by hand.”
Maximising the use of the hall, the Variflex moveable wall glides into place at the push of a button, dividing the room into two and forming an impressive acoustic separation due to its 57dB acoustic rating. This means a noisy class on one side will not disturb more quiet teaching on the other.
“The moveable wall opens up the options as to how the hall is utilised,” said McGowan. “It also means savings on heating and lighting costs can be achieved by closing off half the hall whenever it is not required.”

Zentia’s Serene hA and Aruba ranges chosen for school
Jackton Primary School, in East Kilbride, Glasglow, recently opened its doors for the very first time in August 2023.
In designing and building the new school, South Lanarkshire Council required a costeffective ceiling tile solution that would energise and inspire those in the building, as well as uphold acoustic standards for educational settings as set out in Building Bulletin 93 (BB93).
South Lanarkshire Council chose to specify Zentia’s product ranges Serene hA and Aruba. Serene hA offers a stylish, white ceiling tile solution whilst providing high sound absorption properties. Aruba provides a classic and popular tile solution that can be used in a range of spaces, offering a range of 35 colours and square/ triangle tiles, as well as outstanding acoustic performance.
Installation began in June 2023, by ceiling contractor Roskel Contracts, a member of the specialist contractor programme Pinnacle by Zentia. As a Pinnacle Partner, Roskel Contracts had access to our sustainable ceiling tile off-cut recycling scheme, which enhanced the overall sustainability credentials of the project.
Not only was Zentia chosen for its range of high-quality, versatile and reliable products, but as a Pinnacle Partner, Roskel Contracts was also confident that we would provide a cost-effective option.
Zentia – Enquiry 25
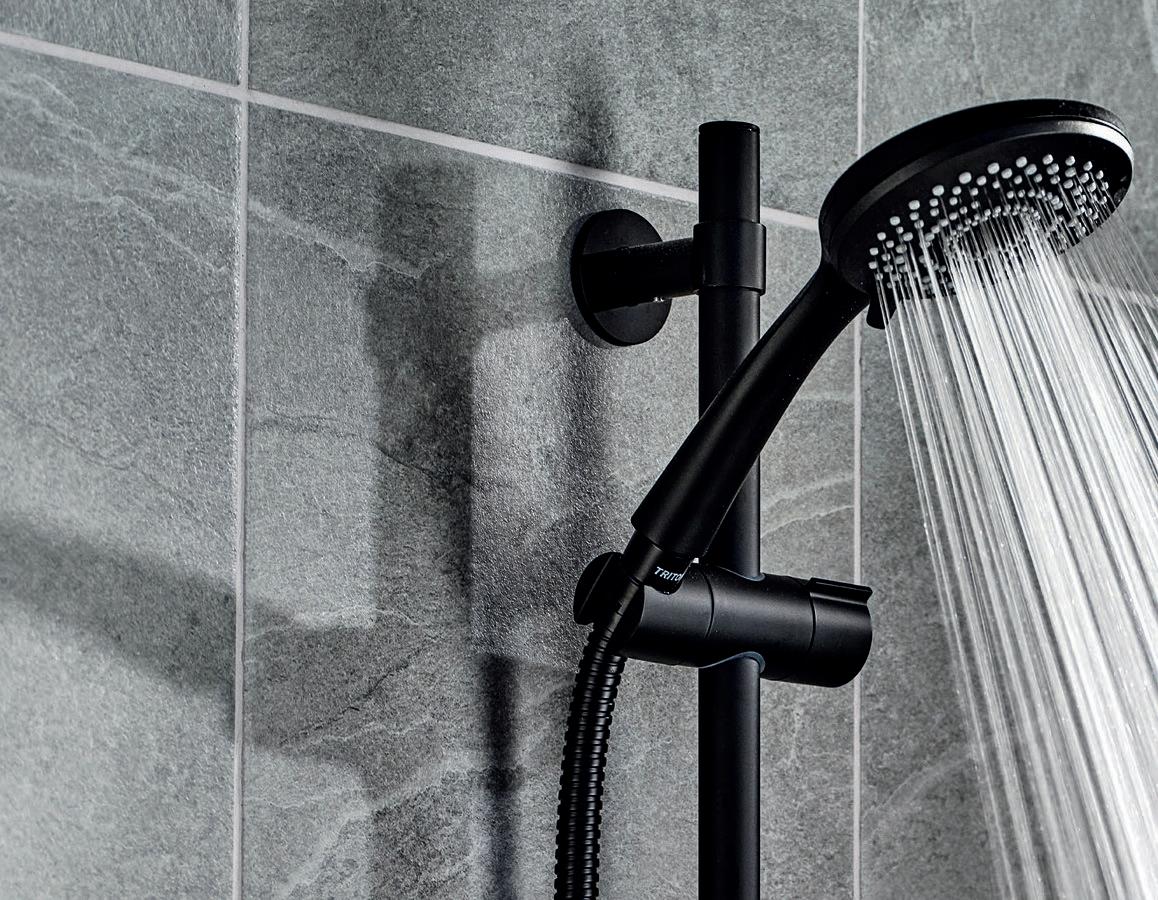






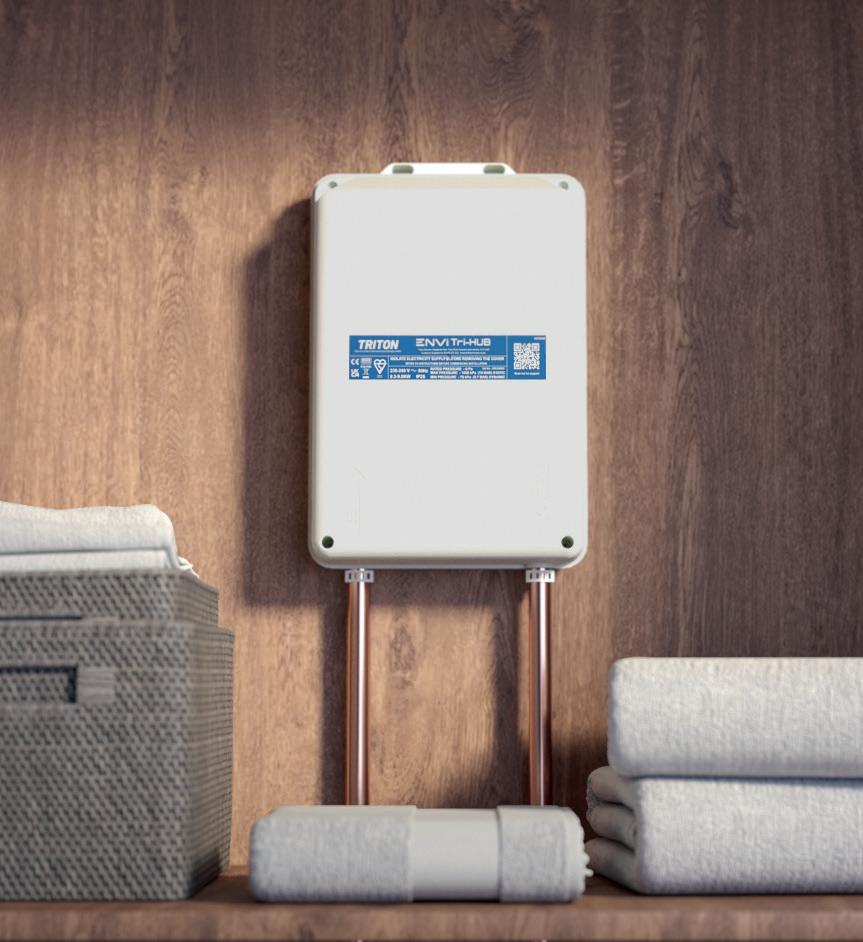


Keylite Roof Windows (Keylite) has launched a new Fixed Skylight for roofs pitched from 10 degrees upwards that will allow for more daylight and a higher level of security.
The innovative design, which is new to the market for 2024, will suit single-story roofs due to its lowpitch installation and offers 44 per cent more daylight than a standard centre pivot window.
The Fixed Skylight is also compliant with Part Q of UK building regulations and meets latest guidance in ‘Security in dwellings: Approved Document Q’ to help resist unauthorised access in new dwellings.
The purpose of Part Q is to make a window sufficiently robust to resist its ability to be levered open or from the glass pane being removed intact from the window frame. The aim is to make the opportunist burglar give up these means of gaining access and either leave or have to break the glass to gain entry.
Lewis Scott, National Account Manager for Keylite, said: “Our Fixed Skylight will take the headache out of compliance by offering a straightforward solution for housebuilders needing a secure roof window unit that performs as low as 10 degrees.
“The product’s seamless integration into any construction project also brings a higher level of security to a property and provides 44 per cent more daylight than a standard pivot window – making it ideal for housebuilders looking for a secure yet aesthetic solution.
“The Keylite Fixed Skylight is BBA tested and approved – providing extra security and peace of mind and can be installed with a single or combination of flashings.”
All of Keylite’s roof windows offer unique USPs as standard, such as factory preinstalled Flick-Fit brackets, which are ideal for building contractors; and the Integrated Expanding Thermal Collar, which appeals to housebuilders and architects for its ‘straight out the box’ solution to enhanced thermal performance.
Keylite continues to develop its product portfolio within the roofing market too,
including Roof Lanterns and Flat Glass Rooflights.
Abloy UK has launched the new Primo electronic access control solution, developed in collaboration with sister company, Impro technologies, offering an innovative and intuitive graphical user interface (GUI) that enhances user experience.
Primo represents a significant step forward in access control software, and is set to define the way security professionals interact with systems, offering a more intuitive, userfriendly, and secure solution. >>




>> It addresses a significant challenge in the security industry, which is ensuring that life-safe doors that are equipped with electric locks can offer the same functionality as wired access control systems.
Primo’s advanced capabilities also include the ability to link with CCTV systems, offering detailed accounts of who accessed a door using a mechanical key. It can also lock down a site in the event of an electronic failure, enhancing overall security frameworks.
The system is designed to be user-friendly right out of the box. This means that there is no configuration needed, customers can simply wire it in and then the software takes over, presenting alarm functionalities immediately.
Another strength of Primo is its seamless integration with Abloy UK’s renowned electric locking systems. The launch of this solution coincides with the introduction of the new iTRT2-EL controller, designed to support Abloy’s electric locking range. This is particularly crucial for doors classified as life-safe, where compliance and functionality are integral.

Jason Boyce, Commercial Product Manager – Electronic Access Control, at Abloy UK, said: “High security compliant electric locking has been our bread and butter for many years, and recognising the need for flexibility and innovation within this is what has allowed Primo to become a reality.
“Primo differs from any other product in our portfolio. With the functionality of the product able to be advanced further, Primo can allow us to stay ahead of the curve in this modern

era of access control technology while retaining our reputation as a trusted advisor.
“As an industry we have been talking about mobile credentials for a long time, and we are starting to see this becoming the default in terms of customer requirements. Mobile credentials offer many benefits such as high security, convenience and environmental advantages.
“With this in mind, Primo has a key feature which allows users to natively provision and deprovision HID Mobile Identities from the GUI with no requirement for development - another compelling reason for our customers to choose Primo.
“This new solution will allow users to have more intuitive experiences, providing flexibility and scalability, making it a comprehensive solution for a wide range of vertical markets and applications.”
The ADSA Academy – the online learning platform for members of the Automatic Door Suppliers Industry – has undergone a radical revamp with improved levels of functionality and personalisation. The site, which boasts more than 60 courses – free of charge and pay per click, is now easier to navigate and will enable the Association to create and host more industry-specific content.
The changes have been implemented to give learners “greater ownership” and features a personalised dashboard to support continuous professional development and aid navigation.
There is also a new look and feel - bringing the Academy in line with ADSA’s corporate identity and design style. The upgrade will also enable ADSA to streamline inhouse processes: the platform boasts enhanced security features to support the management of member data, records and course bookings.
ADSA MD Ken Price said that the decision to improve the facility came about as part of a continuous review of ADSA processes and output. The Academy was first launched in 2019 and although additional course content was added over the years, it remained “fundamentally the same”.
“It was time for us to refresh the platform and technology advancements have given us a chance to make fundamental improvements which will also support future growth and development,” he said.
Over the past five years, more than 3,000 people have used the online platformcompleting an average of three courses per person, totalling in excess of 9,000 completed courses.
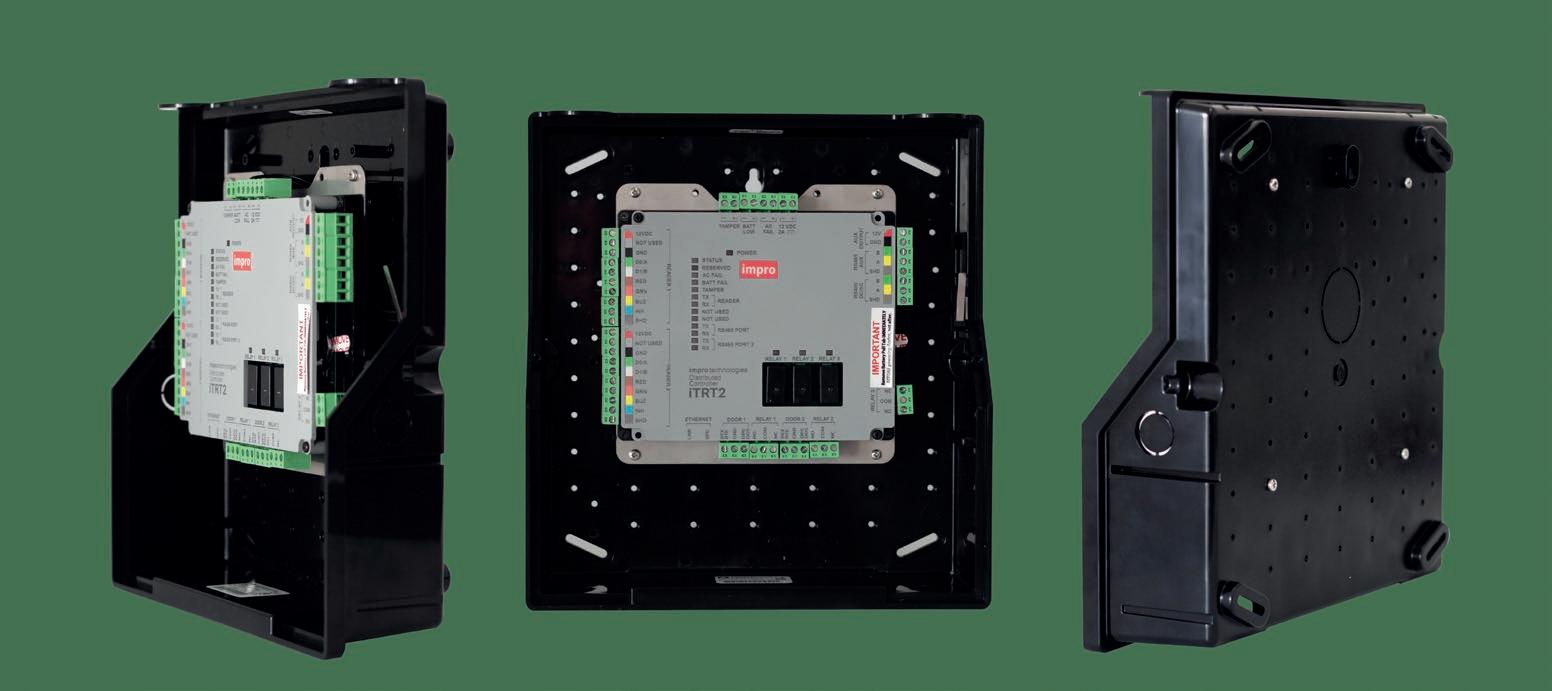









In today’s fast-paced educational environment, maintaining a safe and welcoming space for students, staff, and visitors is crucial. Everyday wear and tear can lead to unsightly damage in school hallways and classrooms. That's where Yeoman Shield Wall & Door Protection comes in - a smart investment for safeguarding your school’s facilities while enhancing its aesthetic appeal.

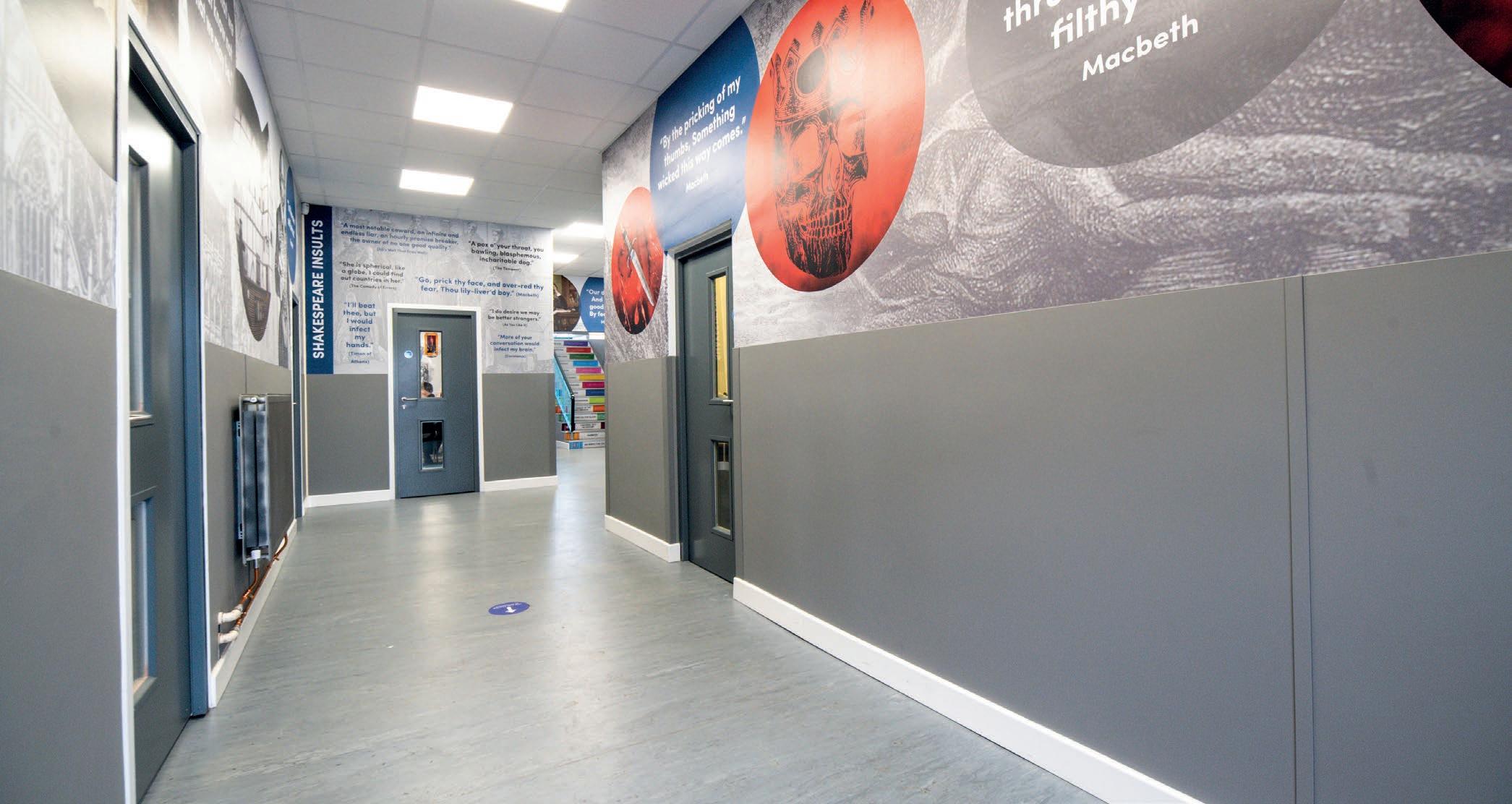

Schools are high-traffic environments, and walls, doors, and corners are constantly exposed to impacts. Yeoman Shield’s protection systems are built to last, withstanding daily knocks, scrapes, and abrasions. This helps reduce the need for frequent repairs and repainting, saving time and money in the long run. By choosing Yeoman Shield, schools can focus their resources on enhancing educational experiences instead of dealing with constant maintenance issues.
In addition to protecting surfaces from physical damage, Yeoman Shield improves
safety within the school environment. Damaged corners, chipped paint, and broken doors can become hazards. Our products help prevent these issues, ensuring smoother, safer passageways for students, staff, and visitors alike. Cleaner, safer facilities contribute to a more comfortable and productive learning atmosphere for everyone.
Hygiene is also a key consideration for any school, and Yeoman Shield’s wall and door protection offers easy-to-clean, non-porous surfaces. This is particularly important in high contact areas where maintaining a high standard of cleanliness is essential. Our systems help schools meet hygiene requirements while preserving the appearance of their interiors.
A well-protected school doesn’t just look better—it functions better. Yeoman Shield products come in a wide variety of colours and finishes, allowing schools to enhance their interiors while ensuring long-term
protection. Additionally, our fire door services are designed to help schools comply with fire safety regulations, including fire door inspections, installations, maintenance, and fire-resistant door components. All of these factors play a vital role in maintaining a safe and compliant facility.
Investing in Yeoman Shield Wall & Door Protection is a smart, long-term solution for any educational institution. Contact us today to learn more about how our products and fire door services can help keep your school safe, attractive, and cost-efficient for years to come: www.yeomanshield.com. Email us at info@yeomanshield.com, or call us on 0113 279 5854.
Yeoman Shield – Enquiry 30


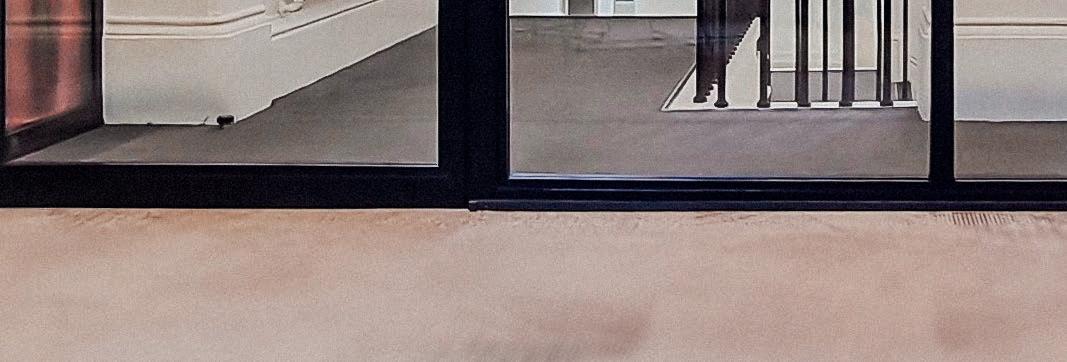
For fire resistance and protection of people and property



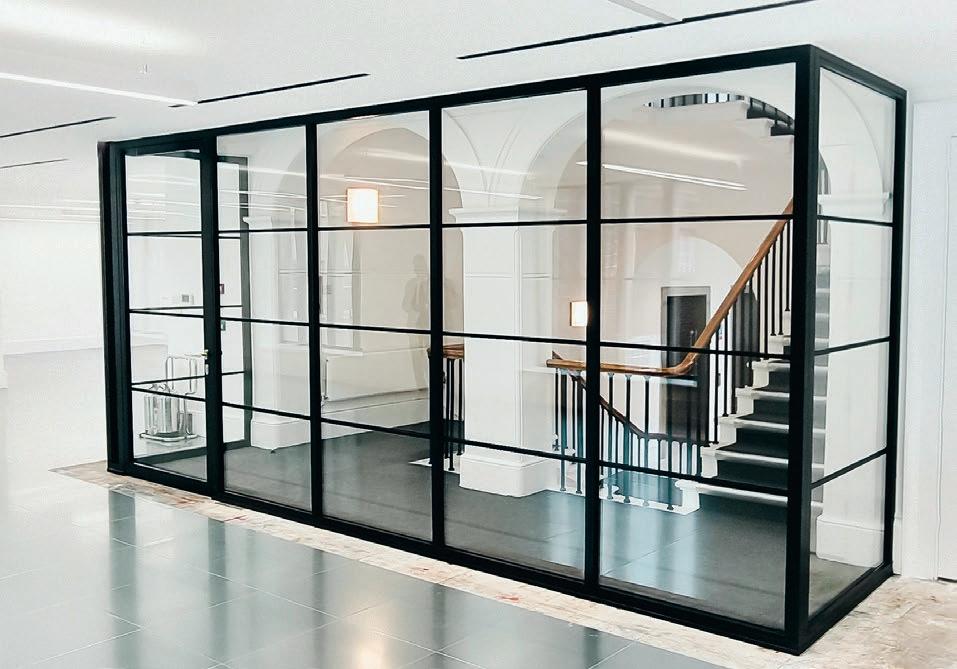

Multifunctionality in fire protection
PYRAN® S is a pre-stressed, monolithic borosilicate single pane safety glass in accordance with EN 13024-1.
As a component in fire-resistant glazing that meets the requirements of resistance classes E 30, E 60, E 90 and E 120, it has proven its outstanding optical and mechanical characteristics over the years in a wide variety of buildings.
Areas of application
PYRAN® has been internationally approved and ideally suited for:
• Facades
• Partition walls
• Skylights and rooflights
• Doors
• Roofs
• Smoke screens
• lift door glazing
• lift shaft glazing
Facts
• Higher ability to withstand temperature differentials: In comparison to soda-lime glass, tempered borosilicate glass can better withstand temperature differentials and can therefore be glazed with normal edge covers (20±2 mm).
• Higher softening temperature: Because the glass is selfsupporting for more than 30 minutes, large panes and simple frame constructions are now possible.
• Higher viscosity: The glass flow rate is low due to the high viscosity and durability of borosilicate glass, so with more edge cover, greater fire resistance times in excess of 90 minutes can be achieved.
• NiS crystals do not form: Due to the chemical composition of borosilicate glass, nickel sulphide crystals cannot form. Spontaneous glass fracture due to embedded NiS crystals cannot happen with PYRAN®.
Further information is available from our sales and technical offices or visit www.firmanglass.com
Tel: 01708 374534 Email: Pyran@firmanglass.com
Firman Glass, 19 Bates Road, Harold Wood, Romford, Essex RM3 0JH Enquiry 31

George Barnsdale, a highly respected manufacturer of premium timber windows and doors, is proud to announce its 140th anniversary.
Since its founding in 1884 by George Barnsdale, the family-run business has become a cornerstone of the Lincolnshire village of Donington, contributing to both the local community and the broader construction industry.
To commemorate this landmark anniversary, George Barnsdale is set to publish a special commemorative newspaper that details its rich history, milestones, and the significant impact it has had on both the local community and the timber industry.
A staff celebration will also take place, honouring the dedicated team whose hard work and craftsmanship have been vital to the company’s success.
The company’s state-of-the-art factory is a testament to its dedication to quality, sustainability, and innovation. With a commitment to environmentally responsible practices, George Barnsdale takes pride in

Designed for harsh Scandinavian winters, StormGuard features robust internal gearing and a simple yet innovative three-handle tilt-and-turn locking system that makes the window safe, secure and airtight, while still being easy to use and maintain.
its proactive sourcing of timber from certified sustainable forests, ensuring that every piece of wood is traceable and responsibly harvested.
The company also employs a multitude of energy-saving measures, including using recycled fuel made from timber waste to power its generator.

Tom Wright, Managing Director of George Barnsdale, commented on the anniversary: “As we celebrate this remarkable milestone, we reflect on our heritage and the strong ties we have with our community. Our legacy is not just about producing exceptional timber products; it’s about the people who make this company what it is. We are dedicated to maintaining our family values while continuously
innovating to meet the needs of our customers.”
The company remains committed to providing exceptional products that enhance the beauty and functionality of homes and businesses.
George Barnsdale – Enquiry 32
NorDan UK's StormGuard windows will now have a unique 30-year warranty as standard.
With timber at the core, like all NorDan windows, StormGuard has significantly lower embodied carbon values than PVC alternatives, while its design helps keep homes warmer, helping to reduce both energy bills and carbon emissions.
Announcing the launch of the market-leading warranty, Craig Greenwood, Managing Director of NorDan UK, said: "StormGuard has become a design classic because it looks great and works brilliantly. We know the demands from social landlords, including low maintenance, energy efficiency and longevity, attributes that perfectly describe StormGuard.
"Over eight million StormGuard windows have been sold since its launch in 1962 with hardly any call-backs. Many are still in use and some even have a second life after being repurposed into new buildings. We are proud
of the StormGuard design and track record and felt we needed to give it the ultimate backing, which is why each new StormGuard window now comes with a 30-year warranty."
Because of its energy efficiency and minimal maintenance requirements, NorDan's StormGuard has become increasingly popular with housing associations and local authorities for new build and refurbishment projects. River Clyde Homes, one of Scotland's largest social landlords, installed almost 340 StormGuard windows as part of a £4 million regeneration and retrofit project at Prospecthill Court, a 16-storey tower block in Greenock.
NorDan UK – Enquiry 33

Patient safety is a priority in healthcare, where robust building safety measures, including finger protection for doorways, are crucial. Vulnerable individuals— children, the elderly, and those with mobility or cognitive challenges—are at higher risk of finger entrapment accidents in high-traffic environments like hospitals, care homes, and clinics.
Strand Hardware’s Athmer FP600 finger protectors address this risk, offering dependable protection against accidents.
The Need for Finger Protection
Doors in healthcare facilities are frequently opened and closed, increasing finger entrapment risks, particularly on the hinge side.
Automatic doors, common in hospitals, can close quickly, posing an additional hazard. Strand Hardware’s FP600 range provides an effective, high-durability solution that balances safety with functionality.
FP600 Range: Key Features
1. High Durability: Tested for up to 200,000 cycles, ideal for heavy-use doors.
2. Flexible Sizing: Standard and custom lengths fit a wide range of doors.
3. Compliance and Safety: Meets European standards EN16005 and EN16654.
4. Tamper Resistance: Easy-fit CLICK system prevents tampering.
5. Resistant to Cleaning Agents: Tested for durability against disinfectants.
Aesthetic and Custom Options
Available in Satin Anodised Aluminium and custom colours, the FP600 integrates seamlessly into healthcare settings.
Craig Fox, Sales Director at Strand Hardware, highlights the FP600’s ease of cleaning and reinstallation, meeting strict hygiene standards critical in healthcare: “The FP600 range exemplifies a

commitment to safety, providing essential protection for vulnerable individuals in healthcare.”
To learn more about how Strand Hardware’s FP600 can enhance safety or to explore custom finish options, visit www.strandhardware.co.uk.
Strand Hardware – Enquiry 34


It's safety rst for Strand Hardware. Many of our specialist product ranges are produced with safety in mind: nger protection, window controls, door holders and emergency exit and panic hardwareall produced to the highest quality and standards.
Don't scrimp when it comes to safety - buy well and buy once.


Eyrise dynamic solar shading glass has transformed a Grade II-listed London building’s new rooftop dome.
The Royal United Services Institute (RUSI), an independent security and defence think tank, worked with bespoke structure design and build company Octatube and solar glazing specialist Eyrise to modernise the architecture of its historic headquarters at 61 Whitehall, as part of a wider renovation to improve the building’s office facilities.
The glass half-dome structure is situated on the original roof terrace, creating additional indoor space for RUSI. It serves as a meeting and events hub.
“Our new dome really modernises the building and offers sweeping views over Whitehall,” said Jonathan Eyal, Associate Director of RUSI. “The space is key to our organisation’s ability to bring people together in the heart of London to progress and influence conversations around global security and stability.”
The stainless-steel frame, built by Octatube, consists of 15 custom-made curved beams connected with horizontal transoms and measures 12.5 metres wide by 4 metres high. It features 70 Eyrise s350 double-glass panels covering 85m² that can be individually adjusted from bright to dark states.
Liquid crystal technology instantly reduces solar glare and helps to maintain a comfortable temperature.
RUSI can automatically or manually adjust single panels, groups or the entire array to create an optimum environment, which in turn reduces the need for heating and air conditioning.
“The use of Eyrise dynamic glass at 61 Whitehall, which was originally built in 1896, demonstrates how advanced facade technology can blend historic and modern
aesthetics to create sustainable, beautiful architecture,” said Dr Michael Grund, CEO of Eyrise. “Our commitment to pioneering smart building solutions is shaping the future of healthy construction.”
RUSI is the world’s oldest independent security and defence think-tank, founded in 1831 by the Duke of Wellington. A British institution operating with an international perspective, it produces research and events focused on UK defence, security and global affairs.
Eyrise – Enquiry 36








Our fire and safety glass products are ideal for fire doors, screens, and glass partitioning systems.

We offer in-house CNC work and oversized IGUs to meet your bespoke project needs.




Technical advice and support is provided, and we stock all major brands of fire-rated glass, as well as acoustic, laminated, toughened, and mirrored glass products, available with short lead times. Supply only or supply and fit, to ensure your project is completed efficiently and to the highest standards.






















Zoo Hardware, one of the UK’s leading manufacturers of door hardware, is reinforcing the importance of fire door compliance and the vital role certified hardware plays in protecting property, and most importantly, lives.
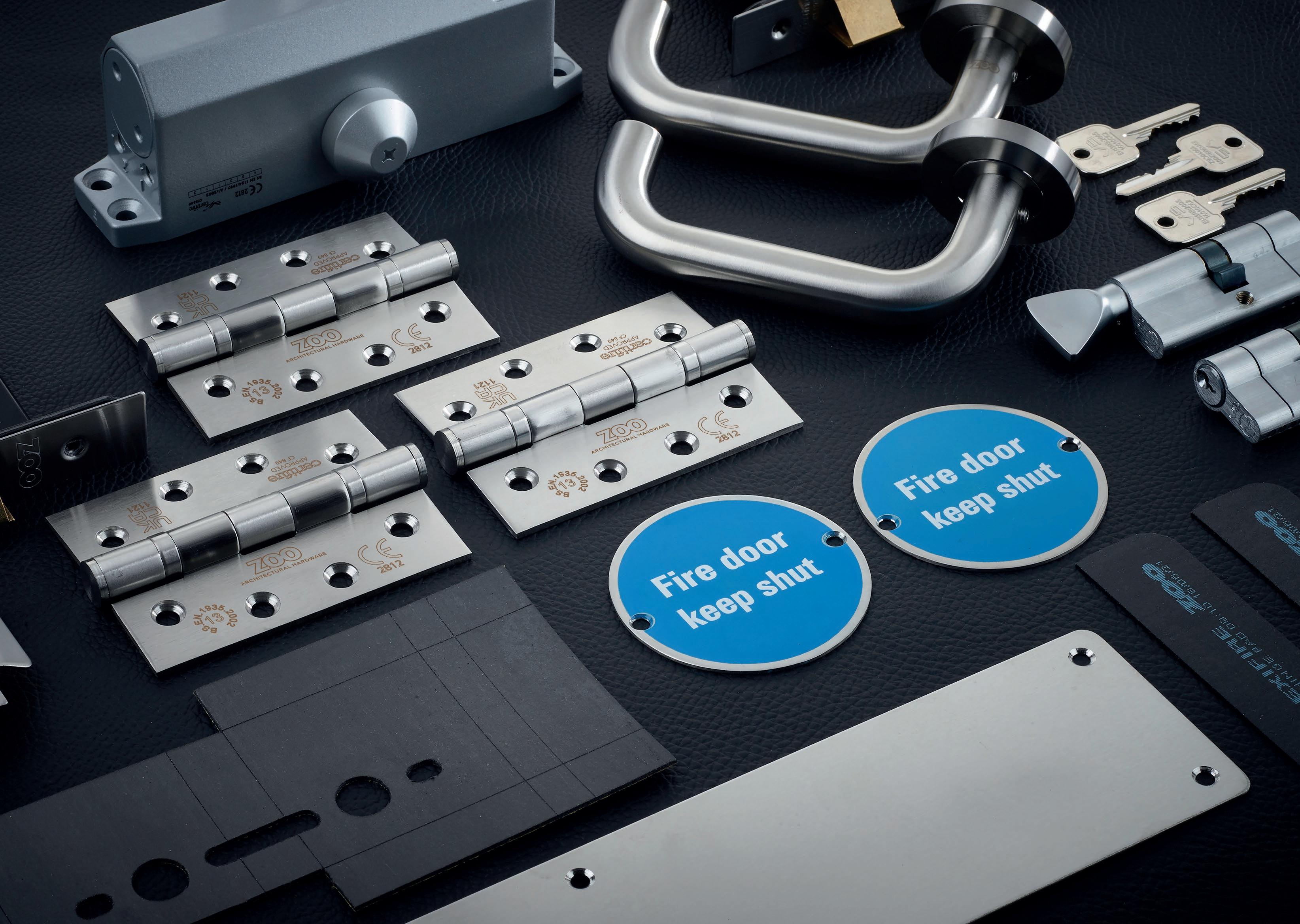
The recent 2024 Fire Door Safety Week highlighted the critical function of fire doors in safeguarding buildings.
In order to help professionals within the architecture and specification industry to always ensure complete fire door compliance, Zoo Hardware offers expertly designed Commercial and Architectural Fire Door Packs.
Zoo Hardware’s Fire Door Packs include all door hardware needed to comply with fire door regulations, including Grade 13 Ball Bearing Hinges, door closers, locks, and signage. All components within the pack are CE-marked, having been third-party tested to BS EN 12209:2016, the European standard for testing mechanically operated locks within doors and fire doors. Thus, they are guaranteed to meet stringent requirements for safety, strength, durability, functionality and security.
Importantly, the packs come with independent certification, offering specifiers peace of mind that all products have been rigorously tested and are suitable for fire-rated door assemblies, ensuring the integrity of the fire door.
Designed for both 30 and 60-minute firerated doors, the packs are supplied with all the hardware necessary to meet CERTIFIRE standards. CERTIFIRE is an independent third-party certification that assures the quality, performance, and reliability of fire protection products, ensuring tested items meet rigorous fire safety standards.
This allows specifiers to guarantee that their fire door systems are properly equipped, and compliant with the latest regulations.
Jason Tonks, Reg AI Technical Product Certification & Compliance Manager at Zoo
Hardware, said: “Architectural ironmongery is a crucial element of any fire door assembly. Ensuring that each component is certified and compatible is vital in maintaining fire door compliance, and helps to both protect property damage, and save lives in the event of a fire.”
“We want to help the architecture and specification industries to understand that achieving compliance does not have to be complex. Our Fire Door Packs make it easy for professionals to meet regulatory standards, while offering quality and assurance.”
As a leading supplier of door hardware, Zoo Hardware offers tailored solutions to meet specific project needs, including bespoke kits and multi-finish options like black, brass, and bronze.
Zoo Hardware – Enquiry 38
Hardware plays a significant role in both the practicality and visual appeal of cabinets and doors, allowing homeowners and designers to express their personal style while also creating a cohesive, unified look throughout a room or home.

Specialists in architectural hardware, Croft provide an insight into what they believe will be the next hardware trends to dominate across spaces in 2025, including textures, colours, and finishes.
Dark kitchens with metallic accents
Achieve sophisticated aesthetics by contrasting metallic accents with the warmth of darker surfaces and cabinets, adding a luxurious appeal to areas without being overpowering or harsh.
This trend will continue growing over the next year, with metallic elements incorporated into hardware in dark kitchens, adding a distinct depth of detail to the design.
Matt black hardware
Minimalist and contemporary, black hardware offers a sleek appearance that contrasts with traditional polished metals, making it perfect for spaces aiming for a streamlined design.
Matt black hardware has recently gained popularity as it is a versatile, neutral colour that can also create striking visual interest.
Tactile textures
Textured hardware, which adds character and definition, is expected to appear more frequently on cupboards and doors throughout homes.
A former coaching inn, The White Horses has over 300 years of history within its walls and now the pioneer in the new Everly Hotels collection.
Knowing AC Leigh’s reputation for providing long-lasting, premium ironmongery, H&R Strood and Greene King turned to them, requiring something special for the front entrance to the building.
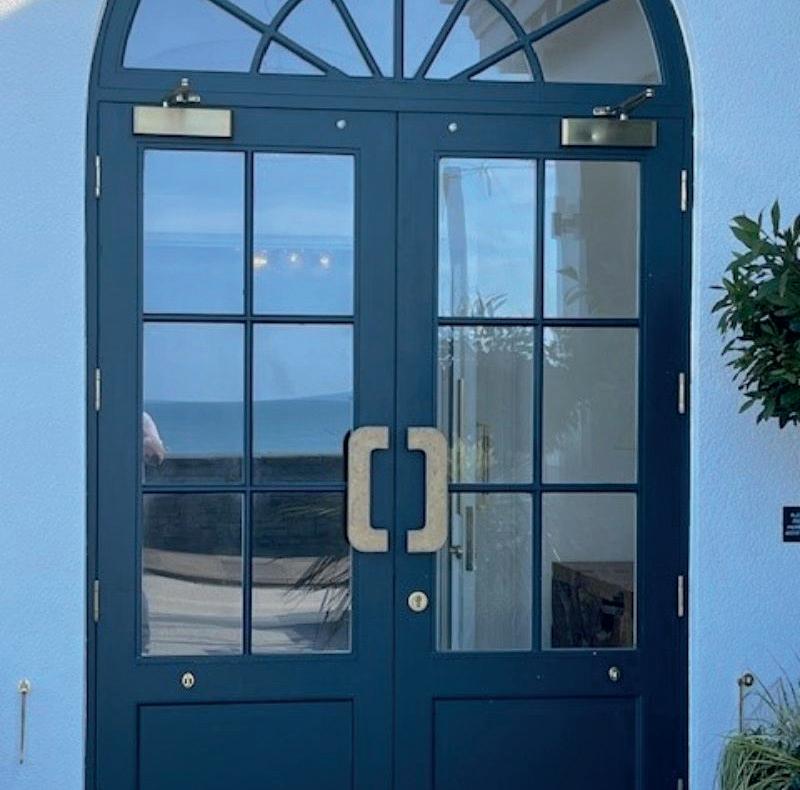
Greene King and AC Leigh had a strong vision for the front of the building, taking inspiration from 1930’s architecture. The C shaped pad handle designs were received from AC Leigh, which were checked over by the Instinct design team and weights/3D renders added. The initial designs worked well with the overall aesthetic and were signed off swiftly, meaning work could start on the manufacture of the handles.
Needing strength as well as finesse, the decision was made to carve the handles from 10mm thick satin waxed brass. This meant making use of the waterjet cutting machine. The final design was converted into DXF files, which can then be programmed directly into the waterjet.
This waterjet machine easily slices through metal up to 200mm thick thanks to its 60,000PSI pressure, meaning the brass was quickly cut to size. Waterjet cutting allows for a smoother cut, meaning there is less
The days of simple hardware are over, and homeowners and designers are now seeking choices that not only enhance the aesthetics of their interiors but also provide functionality.
www.croft.co.uk
Croft – Enquiry 39
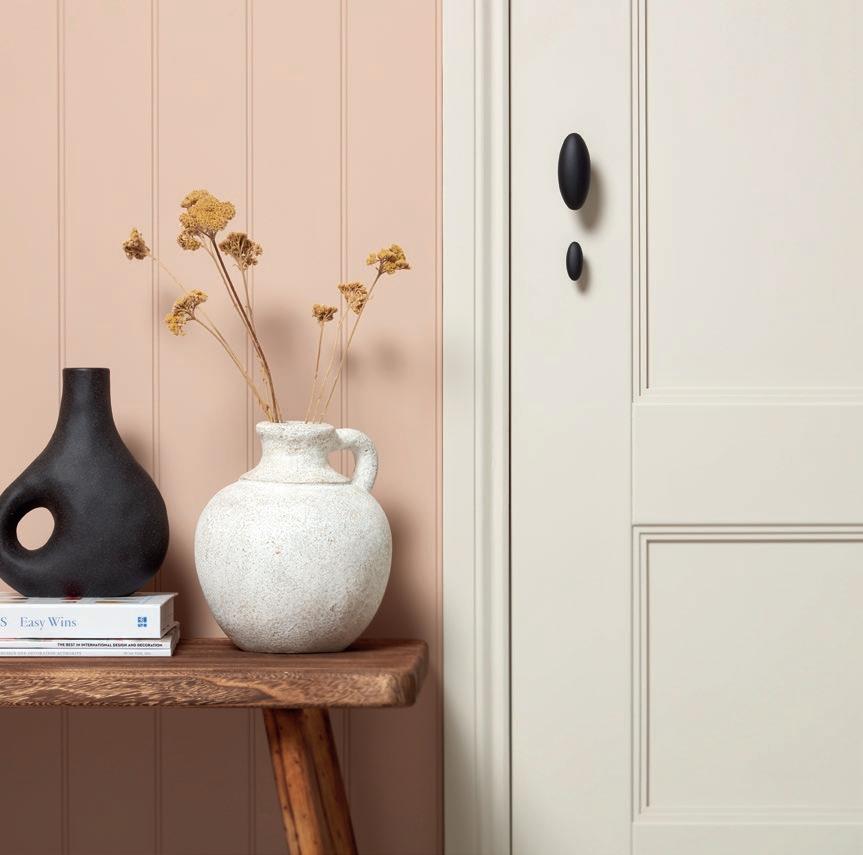
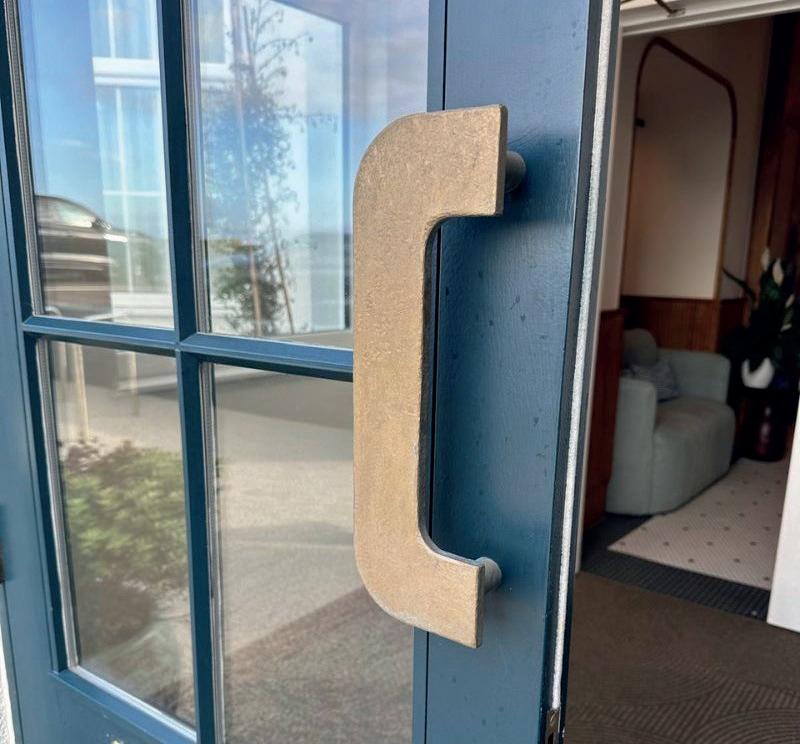
finishing needed when it comes to polishing edges. Using water rather than heat to cut also means that the brass is exempt from a heat-affectedzone. This means the structure of the brass itself is preserved in full.

The brass pad handles sit perfectly on the stunning navy entrance doors for the building alongside complementary door furniture, exuding class and sophistication.
Instinct Hardware – Enquiry 40

Fire Glass UK has emerged as the most specified name in fire-rated glass within the UK.
Renowned for its commitment to safety, quality, and service, Fire Glass UK goes beyond fire-rated glass and serves as the go-to provider of speciality glass products for architects, contractors, builders, joinery, and partitioning companies.
Setting the Standard in Fire-Rated Glass
Central to Fire Glass UK’s reputation is its comprehensive range of fire-rated glass solutions designed to meet stringent fire safety standards. These products deliver dependable fire protection while enhancing architectural aesthetics.
Each fire-rated glass product is rigorously tested and certified to UK building regulations, allowing Fire Glass UK to supply the best fire-rated glass solution for your project and budget. This commitment ensures that Fire Glass UK’s glass solutions safeguard spaces while seamlessly blending into high-end office, retail, education and hospitality designs, allowing clients to prioritise safety without compromising style.

Expanding Horizons: Manufacturing
Fire-Rated and NonFire-Rated IGUs
Fire Glass UK manufactures Insulated Glass Units (IGUs), available in fire-rated and non-fire-rated versions. IGUs are engineered for thermal efficiency and sustainability, meeting the growing demand for energy-conscious materials in construction.

For projects requiring both fire protection and thermal insulation, Fire Glass UK’s fire-rated IGUs offer a dual advantage, ideal for façades and large interior partitions. With their performance-tested, bespoke IGUs, Fire Glass UK is a trusted partner for projects balancing safety and energy efficiency.
Fire Glass UK also provides toughened and laminated safety glass designed for impact resistance and durability. These solutions suit high-traffic and public spaces where protection is essential, from retail outlets to office buildings and hospitality environments.
With urban noise on the rise, Fire Glass UK’s acoustic glass solutions are invaluable for reducing sound in busy settings. This acoustic glass is ideal for hotels, residential complexes, and workplaces, creating quieter, more productive indoor spaces.
In-House CNC Machine: Precision and Customisation
The advanced in-house CNC machine enables precise, customised glass cutting along with edge detailing, drilling, and shaping. The CNC machine ensures efficient, high-quality customisation that partitioning companies can rely on to add both functionality and visual appeal to interiors.
Trusted by the Industry
Fire Glass UK provides an end-to-end experience, from consultation to installation, with a client-first approach in every project. Their expertise in fire-rated and safety glass has solidified their reputation as an industry leader. With a commitment to safety, quality and service, Fire Glass UK’s products support safe, stylish, and secure environments across the UK.
For more information, call 0121 667 9089, email info@fireglassuk.com or visit our website at www.fireglassuk.com. #trusttheexperts
Simple and intelligent, the 3000 Series provides whole property coverage.





The technologically advanced 3000 Series includes both Multi-Sensor and Single-Sensor alarms, detecting Fire and Carbon Monoxide from just one range, while maintaining the simplicity that installers love.
Smart, connected and future-proof.

Add the Ei3000MRF for wireless interconnection and data extraction via the Ei1000G Gateway

Future Olympia Project Selects Emshield-DFR/WFR Systems for Fire Resistant Structural Movement Joint Sealing Solutions
The Olympia redevelopment as Future Olympia is one of London’s most ambitious projects, creating a new destination district with a cultural hub, for Arts, Entertainment and Exhibitions. The £1.3bn redevelopment of this 133-year-old venue and its surrounding area in London, financed and managed by owners Deutsche Finance International and Yoo Capital, is well underway and on-track for reopening from 2025.
The original Olympia was designed by Sir Henry Edward Coe, and completed in 1886, the Future Olympia regeneration project is being co-designed by Heatherwick Studio in collaboration with SPPARC Studio and Adamson Associates. Overall, it will provide a wide range of commercial venues and activities, including two hotels, over 30 restaurants, bars and eateries, a 4,400-capacity live music hall, a theatre and performing arts school, in addition to over 2.5 acres of public spaces.


parameters for locations around the new central £600m Olympia multiuse entertainment and exhibition venue, they specified Emshield WFR/ DFR, the only solution that could tick all 5 boxes - And with an ETA-certified, CE marked product.
The key performance requirement of the specification included:
• Minimum 2-hours EI fire integrity & insulation rating to EN1366-4.

• 100% joint movement capability (joint width +/- 50%).
• 100% water-, air, and smoke-tight.
• 3-D joint movement capability (including vertical and longitudinal shear as well as joint width expansion/contraction.
• High acoustic insulation with sound attenuation performance.
The installation of Emseal Emshield-DFR/ WFR by the specialist fire protection team at Kilnbridge Construction Services, shows great skill and attention to detail, whilst accommodating a wide range of joint widths and complex application demands, all through several phases of the works.
rated to maintain compartmentalisation and add vital time to extending structural integrity, Emseal gives you the whole solution in just one product, one application, and installation from one side only, which can be critically important to successfully complete many projects.
Specification details are available on the NBS Platform: Fire Resistant Floor & Wall Movement Joints - Emshield DFR / WFR CE | NCC – Emseal Movement Joints | NBS BIM Library
NCC – Enquiry 43
more sustainable.
When architects Adamson Associates needed a 'Pentathlete' of fire resistant, insulating movement joint sealing solutions to satisfy their 5 key performance
Applications for the Emseal WFR/DFR joint sealing systems, include the provision of fire resistant, watertight, airtight, and smoketight, movement joints in many different types of buildings and other structures. These unique Emseal systems allow cost effective, secure and reliable, CE-marked, ETA -certified fire resistant, structural expansion joint sealing solutions, which are ideal for sealing both wide and/or high movement capability joints.
If you are responsible for ensuring the movement joints in your structures are fire

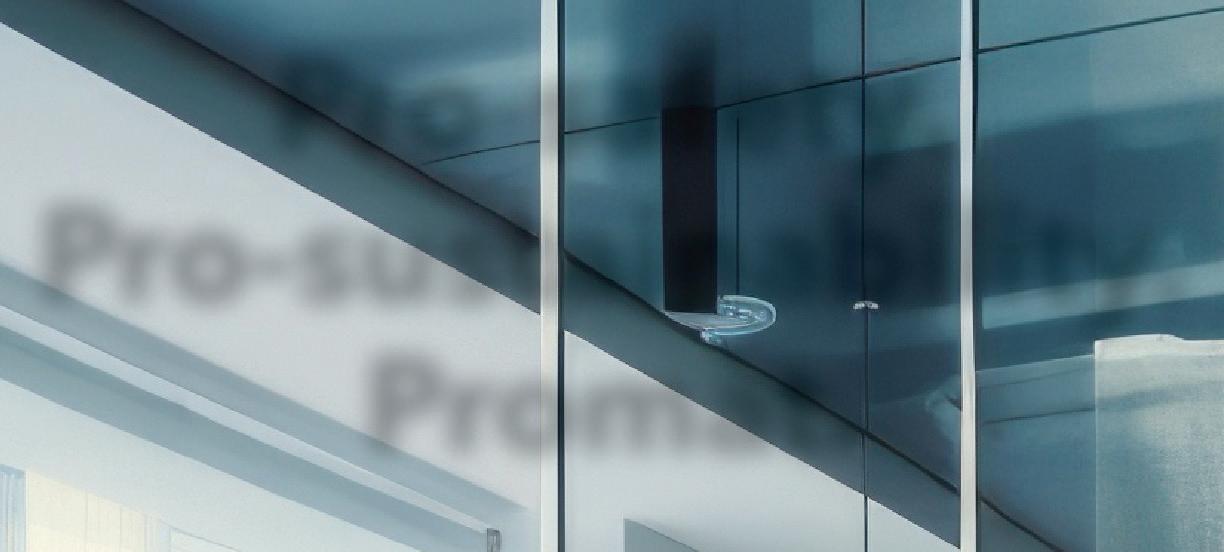

With Promat SYSTEMGLAS®, you don’t have to choose between fire protection and sustainability in your glazing specification – you can achieve both in one system.

The fully tested fire resistant glazing system is ideal for energy-efficient, naturally lit buildings, offering a durable, long-term solution with between EI30 and EI120 protection. Manufactured in highly resource-efficient facilities using environmentally responsible processes, the system is optimised for sustainability too.
Promat UK Ltd 0800 588 4444 promatglass@etexgroup.com


Wireless fire detection has evolved to offer a reliable and scalable life safety solution and Kentec leads the way with K-Mesh.
At the core of K-Mesh is a wireless translator module, which interfaces with a fire alarm control panel loop and maintains continuous communication with wireless devices. K-Mesh expander modules relay signals from field devices to the translator module. Each wireless device within the network autonomously selects the expander module.
The K-Mesh system can be easily integrated with Kentec’s Taktis control panels. Each K-Mesh device can send status updates and alarms to Taktis, ensuring comprehensive fire detection coverage with real-time alerts
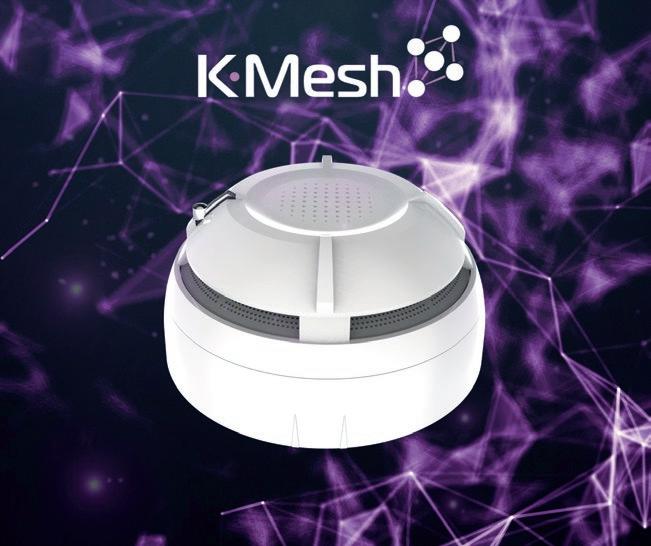
Transport hub features Magply
and efficient management. It is easy to expand the network by adding more K-Mesh devices or Taktis panels.
With K-Mesh, there is no drilling, digging and associated mess. It avoids the possibility of putting lives in danger. With a wired system, if the cable is damaged the entire system is affected – this is impossible with K-Mesh. Eliminating the need for cabling saves money, as K-Mesh can be installed in a fraction of the time taken to install a wired system. It can also be designed, programmed and commissioned via the free K-Mesh Configurator software before visiting the site.
K-Mesh devices are equipped with highcapacity batteries that provide long-lasting power. They use low-power components and wireless communication protocols that minimise energy consumption.
For further information, visit https://kentec. co.uk/product/k-mesh-wireless-firedetection/ or contact sales@kentec.co.uk
Kentec – Enquiry 45
One of the most notable infrastructure projects to be completed in Northern Ireland over recent years is nearing completion with the specialist roofing contractor involved installing a PVC system across an intermediate level deck, where originally marine grade plywood had been specified for the deck.

Thornton Roofing changed this to achieve A1 fire performance by recommending A1 non-combustible Magply boards from the range of IPP Ltd., thereby complying with the province’s fire regulations and mirroring those in the rest of the UK.
All of the 20mm Magply boards have come from merchant JP Corry, one of Thornton’s regular suppliers and a leading distributor for the manufacturer. The five metre wide roof deck actually extends around two sides of the building to cover a total area of 850 square metres, bounded by the safety balustrade and a section of standing seam aluminium roof. The 20 mm Magply boards are screw fixed into the steel purlins that span the deck, with no requirement for thermal insulation in the build-up. With a Class 1 fire rating and backed by BBA Agrement certification, Magply MOS boards present a fire-safe and environmentally friendly alternative to conventional plywood or OSB products.
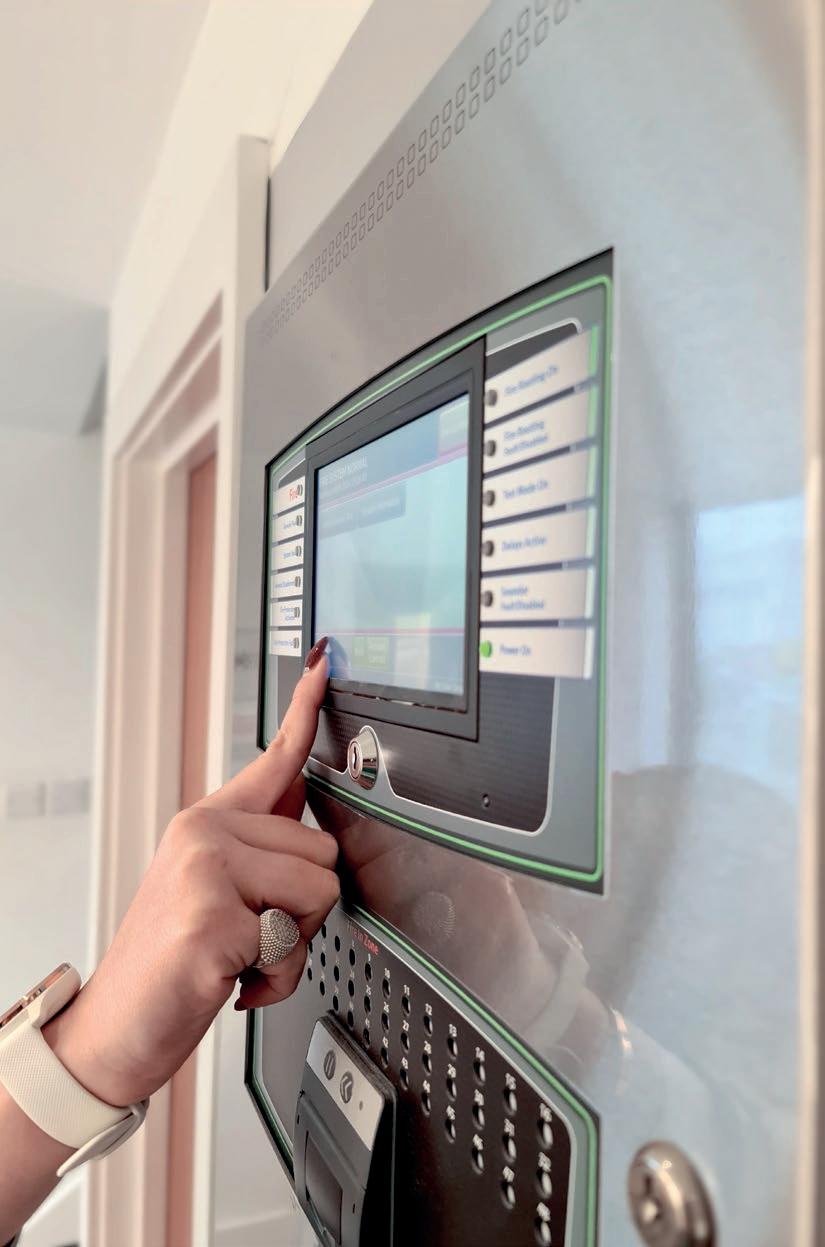


Did you know that 30,000 people trap & seriously crush their fingers in doors every year? And over 1,500 of these accidents will need surgery?
Finprotect Plus Finger Protection Guards Hanging-Side Protection
Stop fingers from entering the hinge-side of a door
Suitable for fire & standard doors
Fire tested to BS EN 1634-1:2014
Concealed fixing
Quick & easy to fit








▸ Timber frame construction


▸ Spandrel panels

▸ Modular build
▸ Rainscreen cladding


▸ Render carrier board

▸ High performance dry lining
▸ Tilebacker

▸ Fire resistant floors and ceilings
▸ Passive fire protection
▸ Steel frame construction






















Tested to the principles of BS EN 13664:2021, AIM’s Fire Stop Blocks also have IFC Certification Ltd third-party certification.
Made from high density stonewool, AIM Fire Stop Blocks are incorporated into multi storey buildings during construction to seal apertures.
They are used where the underside of a profiled metal sheet, typically a composite deck, needs to be filled to prevent the
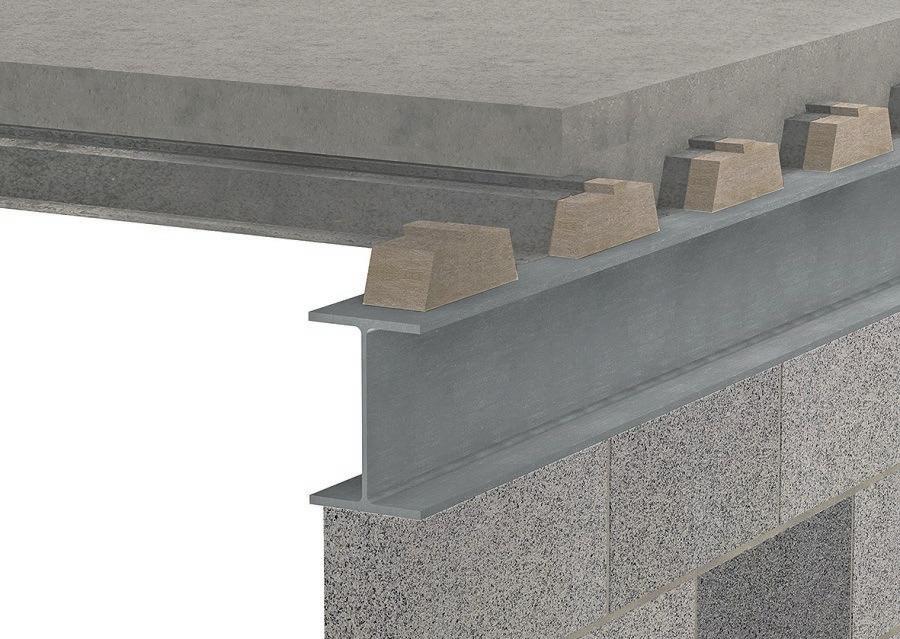
One of FIREFLY®’s most active contracting partners has successfully utilised a selection of the manufacturer’s fully tested barrier systems and ancillary products to carry out a rapid upgrade to a property belonging to the Northamptonshire Healthcare Foundation.
It replaces a superseded, mineral wool system which no longer met modern standards of performance, thereby ensuring the safety of staff as well as patients for the foreseeable future. Fully certified FIREFLY® Apollo Lite™ 30:30 and Apollo Horizontal barriers were specified, together with a bespoke access hatch and products such as Collaroll. The work was carried out over a three-week period in April 2024.
TBA FIREFLY® – Enquiry 50
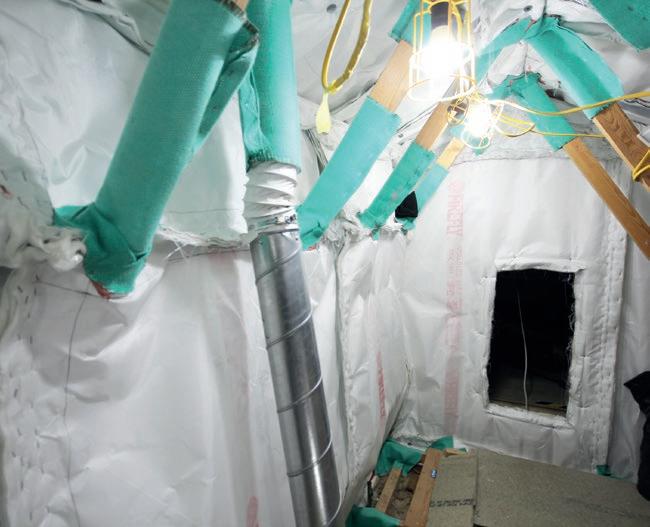
AIM - Acoustic & Insulation Manufacturing Fire Stop Blocks are now backed by test evidence covering a wider range of applications.
passage of smoke and fire to maintain fire compartment lines and to reduce the transmission of sound.
“At AIM we continuously strive to improve our product certification. We now have test evidence covering a much wider range than previously – we think the widest of all fire stop block manufacturers,” explains Ian Exall, AIM’s Commercial Director.
“Our Fire Stop Block range is comprehensive. Additionally, our CNC machine can manufacture Fire Stop Blocks to pretty much any profile,” he adds.
Available in lengths up to 1200mm or in shorter pre-cut blocks, AIM’s Fire Stop Blocks are designed to fill the flutes of trapezoidal formwork.
With its CNC wire saw capability AIM manufactures Fire Stop Blocks to almost any profile or customer’s dimensions.

The CNC cut provides ultimate accuracy especially for profiles with rounded shoulders.
For maximum protection, Fire Stop Blocks should be sourced at a length to match the width of the wall or partition. The compression fit means mastics and sealants are not required for most applications and the Fire Stop Blocks are easy to install without tools.
AIM – Enquiry 49
Marmox answers the call at London Build 2024
With the findings of the Grenfell Inquiry continuing to reshape building practices across the UK, the annual construction show at the capital’s famous Olympia venue is this year doubling in size and being refocused as the London Build Fire & Security Expo (November 20-21 st) with insulation specialist Marmox UK Ltd on hand to demonstrate its recently launched Fireboard product on Stand L42.
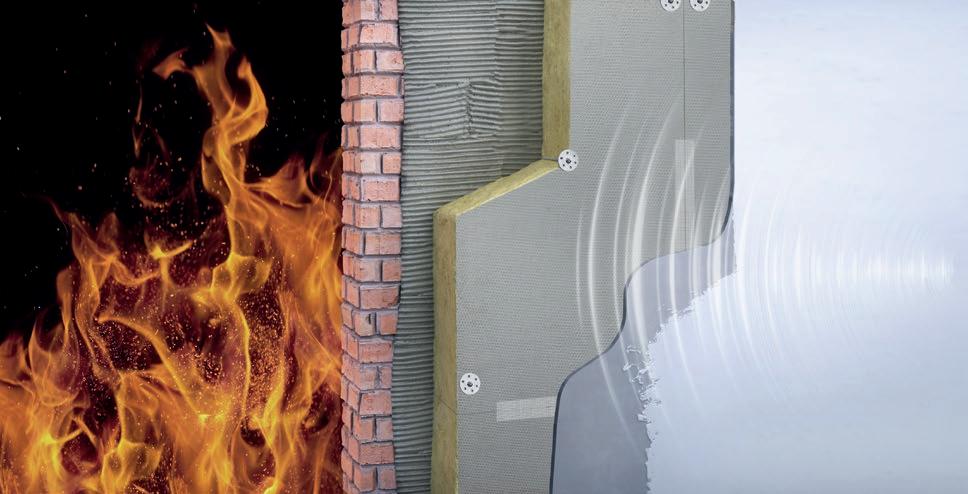
The Marmox Stone Wool based product shares the unique Marmox honeycomb surface structure with its XPS forerunner and is suitable for both internal and external wall insulation (IWI/EWI) applications.
Externally the A1 non-combustible certified Fireboard can serve as a weatherproof renderbacker, or be used internally across walls and ceilings to take a plaster finish, while providing sound absorption properties, along with thermal insulation.
The 600 x 1200mm Fireboards are available in thicknesses of 20mm, 50mm and 100 mm and with the polymer modified mortar honeycomb coating applied to both faces.
With a nominal density of 150 kg/m3 the boards’ core material offers a compressive strength of 90kPa (9 tonnes/m2), while its high insulation performance will help combat thermalbridging and the formation of surface condensation, as well as having the potential to cut energy bills.
Marmox – Enquiry 51
Fire Resistant with CE-marked 4-hour EI Fire Integrity
Watertight, Airtight, and Smoketight
Thermally and Acoustically Insulating 100% Joint Movement Capability (+/- 50%)










• ETA CE-marked, up to 4-hours EI fire integrity rated, in accordance with EN 1366-4.
• Watertight, airtight, and smoketight, with no leaks (1200 Pa to EN 12154 and 12155).


• Thermally insulating (4-hours to EN 1366-4 / EN 10140-2), and acoustically insulating (sound attenuation Rs.w >/= 54 to EN 10140-2 / EN 12999-1)
• 100% joint movement capability to EN 1366-4 (+/- 50%), with 3-D movement, including shear & vertical, as well as expansion & contraction in joints from 12 to 100mm wide.
• Trafficable where required, and suitable for both externally exposed and internal applications.
• No potentially damaging mechanical fixings, or other invasive anchoring into the structure.
• Quickly and easily installed with access from one side only, in new construction & refurbishment.











Intergas Heating is proud to unveil their latest innovation—the Xylinders range.
Engineered with precision and designed for both installers and businesses, this new product line stands out for its advanced features, ease of installation, and exceptional durability. Here are some of the key attributes that make this range exciting in the heating industry.
At the heart of this cylinder range is the use of grade 444 stainless steel. Known for its extreme corrosion resistance and superior heat transfer capabilities, this material ensures that our cylinders are built to last. Whether you're dealing with high-temperature environments or varying water qualities, these cylinders are designed to withstand the most demanding conditions, making them a reliable choice for any installation.
One of the standout features of the new range is the smooth internal coil, which significantly enhances heat transfer. This design innovation allows for rapid cylinder recovery, ensuring that hot water is available when you need it most.
Additionally, the cylinders come equipped with an immersion heater positioned above the coil. This not only saves energy but also contributes to the rapid recovery rate, making these cylinders highly efficient.
Energy efficiency is a critical consideration in today's market, and the new cylinders are designed with this in mind. The immersion heater above the coil not only accelerates heat recovery but also minimises energy consumption. This feature ensures that the system is running optimally, providing hot water quickly while saving on energy costs.
We understand that ease of installation is a priority for installers, which is why every connection on our cylinders is positioned on a 30-degree plane at the front. This thoughtful design simplifies the installation process, saving time and reducing effort. Additionally, the lightweight construction and built-in carry handle on the bottom lid make manoeuvring these cylinders easy.
150L Direct

The cylinders come with a standard G3 kit, which includes an expansion vessel, dual stat, PRV (Pressure Relief Valve), inlet group, diverter valve, and tundish. This comprehensive kit ensures that installers have everything they need for a seamless and compliant installation, further enhancing the convenience of our new cylinders range.
When you choose Intergas Heating, you're investing in quality that lasts. The new cylinders come with an impressive 25-year warranty, reflecting our confidence in their durability and performance. Additionally, we offer a 2-year parts and labour warranty, providing extra peace of mind and support in the unlikely event of any issues.
Recognising the growing demand for heat pump systems, we've made sure our new cylinders can be tailored to meet specific customer requirements. All our preplumbed cylinders are pre-plumbed at our Kidderminster head office in the UK, allowing us to create bespoke designs suited for the heat pump market. These pre-plumbed cylinders come with press-fit fittings and are fully pressure tested, ensuring a perfect fit and reliable performance.
Our new cylinders range is specifically
designed to meet the needs of both installers and businesses. For installers, the ease of installation, comprehensive G3 kit, and lightweight construction make these cylinders an excellent choice. For businesses, the durability, energy efficiency, and long-term warranty offer significant value and peace of mind.
In a market where reliability, efficiency, and ease of installation are paramount, Intergas Heating's new Xylinders range stands out as a top contender. With advanced features such as grade 444 stainless steel construction,

smooth internal coils, and energy-saving immersion heaters, these cylinders offer unparalleled performance and durability. Additionally, the thoughtful design elements, comprehensive G3 kit, and long-term warranties make them a smart investment for both installers and businesses.
Don't miss out on the opportunity to experience the benefits of our new cylinders range. Visit www.intergasheating.co.uk to learn more and discover how our innovative solutions can meet your heating needs.
Intergas Heating – Enquiry 53

By Mark Trowers, indoor climate specialist at Zehnder Group UK
Condensation is a frequently overlooked issue that silently develops inside buildings, leaving behind a trail of potentially severe consequences. Whilst it might seem harmless, the impact if left to its own devices can significantly affect the structural integrity of a building and the health of occupants inside.
Condensation occurs when warm, moist air comes into contact with a cold surface, turning water vapor into liquid. This is a common occurrence in both homes and working buildings due to temperature variations between indoor and outdoor environments.

While condensation on its own shouldn’t be cause for concern, it can lead to costly issues over time – both for the property and occupant health.
Older buildings without sufficient insulation are most vulnerable, as colder walls can encourage moisture to condense. However, even newer builds which have been designed with improved insultation to meet Net Zero objectives, can experience issues if airflow is restricted or compromised.
Without effective ventilation, excess moisture and stale air become trapped inside the building creating an unhealthy environment that is perfect for bacteria to thrive.

Managing condensation in buildings and homes requires a multi-faceted approach. Upgraded insulation must be considered in partnership with effective use of heating and a compliant ventilation system to help regulate indoor humidity levels and promote a healthy indoor environment, minimising the conditions conducive to condensation.
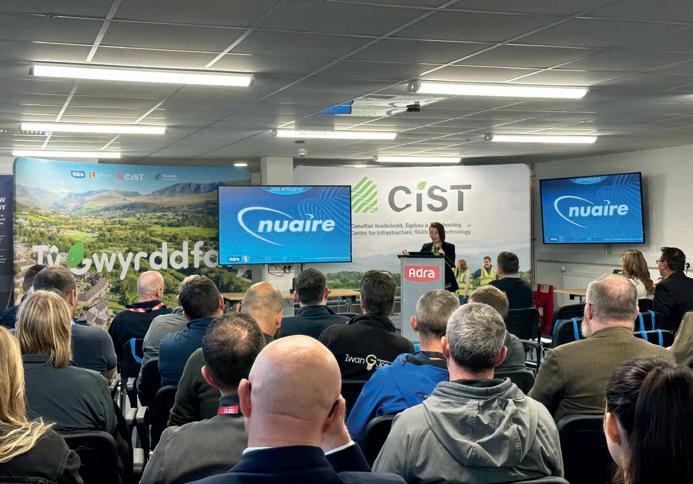
Indoor air quality and ventilation manufacturing specialist Nuaire officially launched its new NICEIC approved training facility at Tŷ Gwyrddfai in Penygroes, north Wales with a morning of presentations and activities attended by over 50 invited guests. Tŷ Gwyrddfai is the first decarbonisation hub of its kind and has been created to ensure that north Wales will be at the forefront of the decarbonisation agenda. The facility is a collaborative project between Adra, north Wales’ largest social housing provider; Bangor University; and Busnes@LlandrilloMenai’s Centre for Infrastructure, Skills and Technology (CIST) that manages the specialist on-site training pods at Tŷ Gwyrddfai.
55
The Radiator Company has introduced a striking new collection of cast iron finishes available for its Clifton, Ledbury, Henley, and Wentworth ranges of cast iron radiators.

Now customers can choose between ten exclusive new colours in addition to the wide selection of finishes that were previously available. The ten classic colours have been specifically selected to complement a range of interiors and satisfy contemporary design demands. Developed to reflect the heritage and traditions of cast iron from the Victorian era to the modern day, the attractive finishes are ideal for creating a rich, bold statement within a historically inspired modern space.
The Radiator Company – Enquiry 56
Routine inspections and maintenance are essential to identify and rectify potential issues before they escalate, safeguarding the structural integrity of the building.
For advice, visit www.zehnder.co.uk/en/ indoor-ventilation/insights/mould-andcondensation
Zehnder Group UK – Enquiry 54
Ideal Heating Commercial wins prestigious BESA award
Ideal Heating Commercial is delighted to have won a coveted BESA award for Training Provider of the Year, which was announced at the BESA Industry Awards 2024 on 17th October at The Brewery, London.
This is the first year this specific award has been introduced by BESA, which aims to place a spotlight on the increased need for training and skills. Ideal Heating Commercial’s range of CPDs are designed to provide customers with the knowledge they need to successfully specify and design commercial heating systems. The company is also working with BESA to make the CPDs available through its online platform.
Ideal Heating – Enquiry 57


Find us on


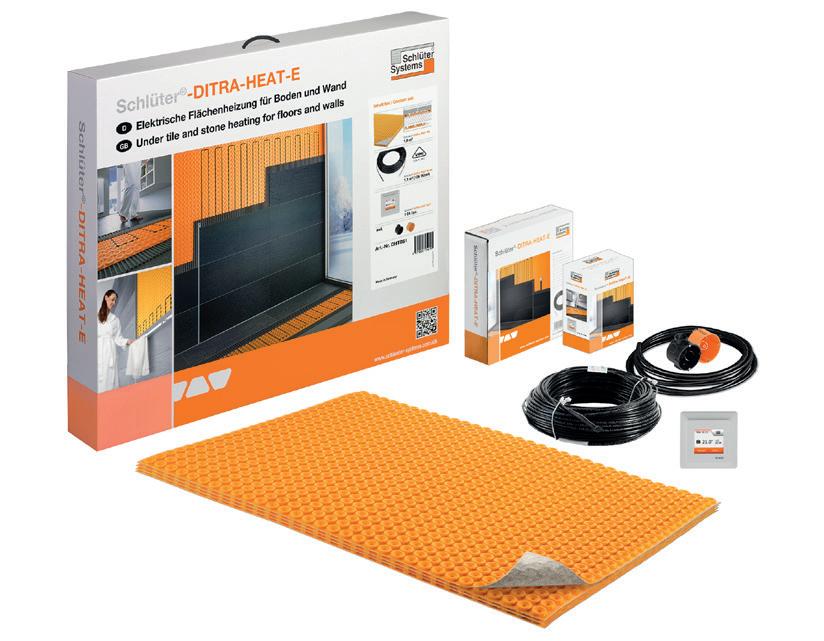
DID WE PIQUE YOUR INTEREST?
Warm floors & walls made simple with Schlüter-Systems!
The all-in-one electric undertile heating system for comfortable warmth under floors and on walls with tile and stone coverings. The multi-functional heating system provides a unique combination of fast reacting undertile heating and uncoupling. The Schlüter-DITRA-HEATDUO version suitable for floors, includes an integrated thermal break and acoustic reduction to aid in faster warm-up time and heat loss.
It’s the details that make the difference. schluter.co.uk
As the nights draw in and the weather takes a chilly turn, now is the perfect time to invest in a wood burning stove.
Offering the perfect blend of sleek design with state-of-the-art efficiency, the Hergom Glow stove from Eurostove will instantly transform any space into a cosy retreat. Available as Pedestal, Logstore or wall-hung models, each stove is expertly crafted for consistent and efficient heat, making the home feel warm and welcoming throughout the winter months.
Elegant and efficient, the A-rated Hergom Glow cast iron wood burning stove elevates any living space with its sleek design and controlled, clean combustion. Its advanced double combustion system increases energy efficiency while reducing pollutant emissions with external air connection to improve indoor air quality and combustion efficiency.
Glow also offers even and long-lasting heat with 4-8kW minimum-maximum heat output and large front glass and side panels. The elevated design gives a panoramic view of the flickering flames within, adding ambience and a mesmerising focal point to any room. Added benefits include a removable ash drawer for mess-free cleaning, a top and rear
Boilers deliver energy efficient heating for museum
Two Imax Xtra 2 240kW Ideal Heating Commercial condensing boilers have been installed at Hull Maritime Museum as part of a major restoration project to the Grade 2* listed building.
The Imax Xtra 2 range of floor standing condensing boilers from Ideal Heating Commercial provide up to 97.7% full load efficiency and up to 108.2% part load efficiency, and have a high 5:1 turndown, making them highly energy efficient. Installing the boilers in cascade, as at Hull Maritime Museum, makes for an even more energy efficient solution as they have a higher modulation ratio than a single larger boiler.
Ideal Heating – Enquiry 60
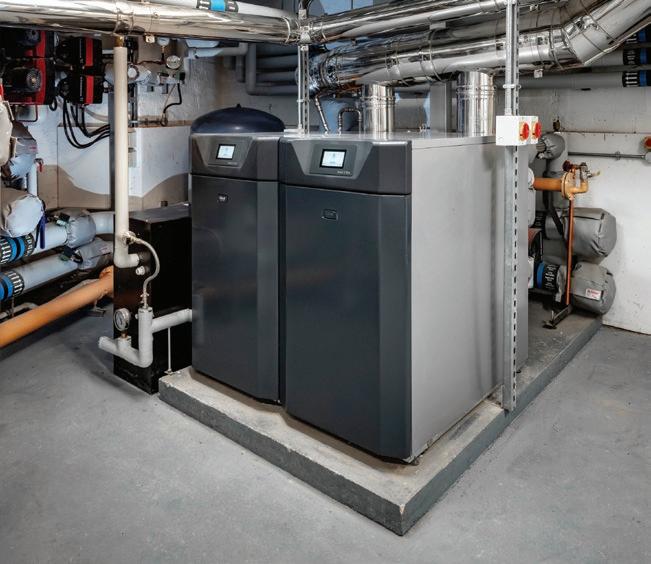

“The Glow stoves from Hergom are made for both style and substance,” says Chris Baines,
Eurostove – Enquiry 59
Introducing Consort Claudgen's new commercial fan heater
Consort Claudgen is proud to announce the launch of the new CFH3 Commercial Fan Heater, designed to deliver efficient and reliable heating for workshops, garages, and other commercial spaces.
Rated at 3kW, this heater features three fan speeds and three heat settings, along with a fan-only mode for optimal air circulation.
The HRXSL controller ensures precise temperature control, offering up to 6 daily programmes and 7-day scheduling for enhanced energy efficiency.
Multiple heaters can be controlled in a single zone configuration, providing scalable solutions for larger spaces.
The wall-mounted heater is equipped with multi-directional brackets for flexible installation, offering 180° horizontal and 45 vertical adjustment for targeted warmth.
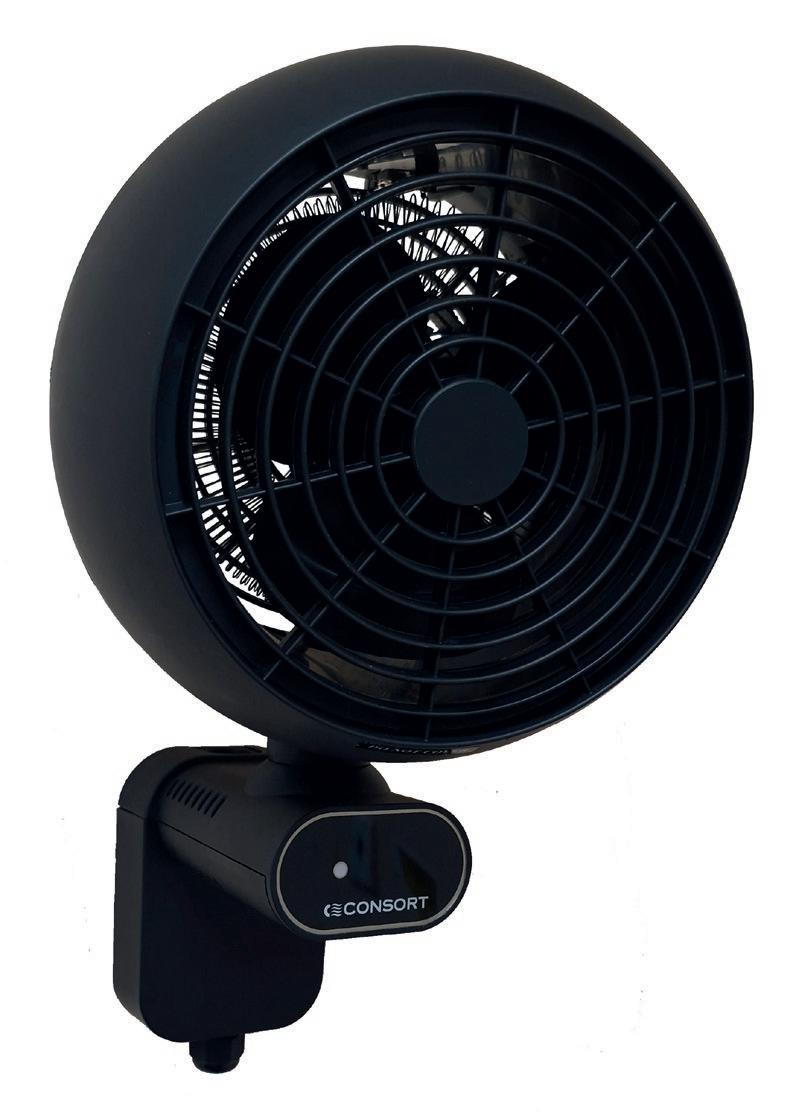
Finished in sleek matt black, the CFH3 is not only functional but also stylish, making it the perfect addition to any commercial environment.
Consort Claudgen – Enquiry 61
Gaia are celebrating 35 years delivering underfloor heating across the UK and Ireland. Established in 1989, the company has grown consistently, expanding its workforce to over 50 employees.

“We’re proud to be an established, wellrecognised underfloor heating provider. Trusted by architects, contractors, M&E consultants, builders and developers nationwide, clients come to us for our expertise, dependability and friendly approach – which have gained us many
valuable relationships over the last 35 years” says Steven Rooney, Director of Gaia.
Gaia offers the complete underfloor heating package, including design, supply and installation – as well as an exceptional aftersales service.
Slot into a pioneering way to achieve comfort conditions

A ‘first of its kind” air movement diffuser is set to revolutionise how comfort conditions are maintained inside commercial buildings.
The Series JSL-T ultrahigh-capacity linear slot diffuser with thermal transition is the latest development from Gilberts Blackpool. It reinforces the company’s 60+ year track record of developing pioneering, innovative ventilation solutions. Series JSL-T automatically adjusts airflow within seconds of any temperature variation being detected to maintain the preset ambient. Clever design in the configuration of the plenum and diffuser, and utilisation of thermally reactive components, means Series JSL-T functions without any electrical input or auxiliary power.
In cooling/isothermal mode, air supply of up to 250l/s/m is delivered horizontally. When a variation in temperature is sensed, the diffuser automatically switches to project the air vertically. As Series JSL-T has an airthrow of 5m, this ensures rapid, effective mixing of air within the occupied zone, maintaining the ambient temperature without stratification nor draughts. The diffuser is relevant for both ceiling and side wall applications. It can also be specified with acoustic and/or thermal insulation. The combination of features optimises its incorporation into almost any building services project in a commercial environment.
Series JSL is just part of Gilberts’ extensive range of grilles, diffusers and louvres for natural and mechanical ventilation.
“We’re passionate about offering a personal service, from recommending the right system to answering queries throughout the project and beyond. Whatever the project, our team are always on hand to help” adds Steven.
“As we’ve reached this milestone, we’re also celebrating our employees – many of whom have been with us for over 20 years! Our success wouldn’t have been possible without them” says Chris Alecock, fellow Director of Gaia.
Gaia have completed a wide range of projects over the last 35 years, including the biggest electric project in 15 years at Eight Gardens, Watford.
Having worked with housing developers such as Taylor Wimpey, Gaia have become the UK’s underfloor heating partner of choice.
Find out more at www.gaia.co.uk.
Gaia – Enquiry 62

With 2025 approaching and just a quarter-century remaining for the UK to achieve its net zero goals, Carrier HVAC Service is urging building owners and operators to consider the significant environmental and financial benefits of upgrading, modernising, and retrofitting their HVAC systems.
Carrier HVAC Service is part of Carrier Global Corporation (NYSE: CARR), global leader in intelligent climate and energy solutions.
Recently, Adrian Hurley, the new president of the Building Engineering Services Association (BESA), called for UK authorities to support a national effort to improve the energy efficiency and performance of the country’s commercial building stock.
“When you consider that approximately 80% of the buildings in use today will still be in use by 2050, our traditional reactive maintenance model to servicing is no longer enough,” said Ralph Davies, Head of Sales at Carrier Service.
“There are more than 750,000 medium- to large-scale existing HVAC units that require technology upgrades to meet efficiency and decarbonisation targets.”
A Ridge report, ‘The Role of Retrofitting our Non-Domestic Buildings in the Race to
Knightsbridge’s intelligent dimmers just got smarter
Each model in the new Intelligent Dimmer range from Knightsbridge is now equipped with the versatile VFR200I module, allowing for a seamless switch between trailing edge and leading edge dimming technologies.
The result not only improves the usability of the trimming function, which required delicate care to prevent breakages, but also delivers optimal performance from all lighting types, from traditional incandescent bulbs to modern LED systems. Another benefit is that the dimmers now can control the lighting output precisely, significantly reducing flickering issues at lower intensities, ensuring smooth dimming transitions and extending the lifespan of lighting fixtures.
Knightsbridge – Enquiry 66
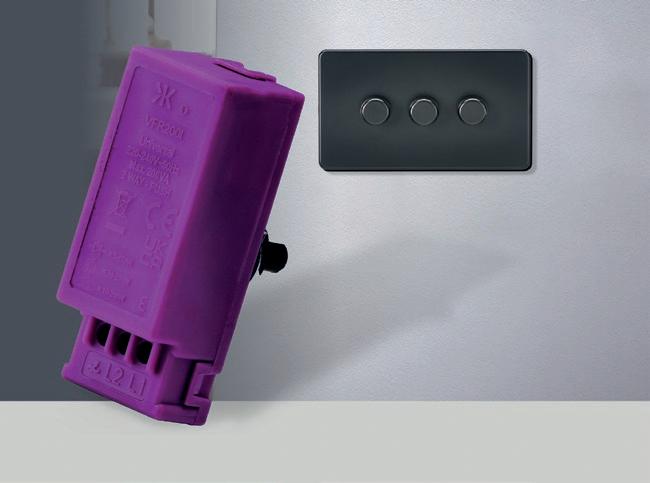
Net Zero’ in May 2023, found that just 25% of public or private sector organisations had invested in making their buildings more sustainable and just 10% had allocated a budget for retrofitting.
Carrier’s energy audits provide a comprehensive assessment of existing systems, examining original design, adjustments made over time, and future load profiles. This data-driven approach establishes a critical energy usage baseline and seasonal cooling and heating load profiles, which are key to successful decarbonisation.

Post-upgrade, Carrier offers ongoing diagnostics and performance improvements to optimise systems further.
Carrier – Enquiry 65
Basement specialist keeps faith with Wykamol-Triton range
Crystal Damp Proofing & Basements is working close to its base in Croydon, Surrey while also employing a selection of products from the Wykamol-Triton range with which it is fully familiar.
The curved outside lightwell and the main sub-structure had both suffered long-term problems with damp and are receiving similar treatments in the form of the C20 and CM8 studded drainage membranes, installed across the concrete floor slabs and blockwork walls respectively: offering a permanent remedy to penetrating damp.
Any water which does seep through the masonry is directed into perimeter drains formed using lengths of Aquachannel, which connect to a sump and one of the manufacturer’s Aqua Pump kits with battery back-up.

The BBA approved Wykamol-Triton CM8 and CM20 Waterproofing Membranes –manufactured from high density polyethylene - are routinely specified as an extra layer of protection for the walls and floors of cellars and basements, with their studded form allowing any water to be directed into perimeter channels and then a sump, which is automatically emptied by an electric pump.
The Wykamol Group is able to offer project specific guidance including site support where necessary, while its website offers comprehensive technical information on the entire Wykamol-Triton range.
The Wykamol Group – Enquiry 67
The Encon Group, the UK’s leading independent distributor of building materials, achieves the highly regarded ISO 19443 certification – a quality management system standard for organisations operating in the nuclear industry supply chain.

The achievement reaffirms Encon’s position as a valuable supply chain partner for nuclear sector projects across the country.
Encon’s success reflects a highly detailed, multi-day audit that ensures products earmarked for the nuclear industry follow a defined and traceable route from the manufacturer through to delivery.
Showersave launches QB1-21XE system
This includes maintaining suitable storage environments and checking employee competence. The accreditation covers the breadth of Encon’s specialist range, from construction products, roofing and external façade materials, through to thermal and technical insulation, passive fire protection and interior systems. Building on the ISO 9001 standard, ISO 19443 is the first internationally approved standard created
Showersave, manufacturer and distributor of waste water heat recovery systems (WWHRS), has unveiled the Showersave QB1-21XE, its latest innovation designed to help SAP assessors, architects, and specifiers improve energy efficiency and achieve Part L compliance. Available for installation from December 2024 and designed to make the biggest impact on hot water energy savings for showers, the QB1-21XE is an affordable and effective solution for meeting energy performance requirements and supporting building projects that align with the upcoming Future Homes Standard (FHS). It enables specifiers to recommend solutions that reduce energy consumption and lower utility bills.
Showersave – Enquiry 69


Parkside Architectural Tiles comes to Material Source Studio
Supporting its studios in Leicester and Clerkenwell and Glasgow, Parkside Architectural Tiles is now part of Material Source Studio Manchester. Jonathan Wiles, director of commercial sales, says: “Achieving representation in Manchester helps us to strengthen our connection to architects and designers across the North-West and puts Parkside in more places than ever before. As a specialist architectural tile company, it’s important that we’re able to provide the community with close cooperation and ready access to great tiling products. Since opening, Material Source Studio has become an established venue for the North West’s design community –we’re excited about being part of it.”
by the industry to ensure quality control throughout its supply chain.
It combines the best quality practices with the specific requirements of the nuclear industry, encompassing aspects such as risk management, traceability, regulatory compliance and continuous improvement.
The Standard was awarded by LRQA, authorised by the United Kingdom Accreditation Service (UKAS) to provide an independent assessment of organisations working towards this certification.
Will Barker, The Encon Group Head of HSEQ Compliance, comments: “It represents a significant milestone for our business and underpins our commitment to excellence in the nuclear industry supply chain, ensuring we continue with our high levels of safety, reliability and quality in the delivery of products and in providing exceptional value to our customers.”
Encon – Enquiry 68

Beauflor returns to London Build Expo
Beauflor® is returning to London Build Expo this November as it continues to develop relationships in the commercial flooring sector.
Beauflor® is exhibiting at Olympia London, 20th-21st November, to develop relationships and opportunity in the commercial flooring market. This year, Beauflor will show its product ranges designed to fulfil the needs of housing projects including Blacktex, Smartex and Quintex, as well as innovations in product and manufacturing that have led to a bio-based sheet vinyl floor and digital printing that allows bespoke designs and patterns.
Beauflor – Enquiry 71
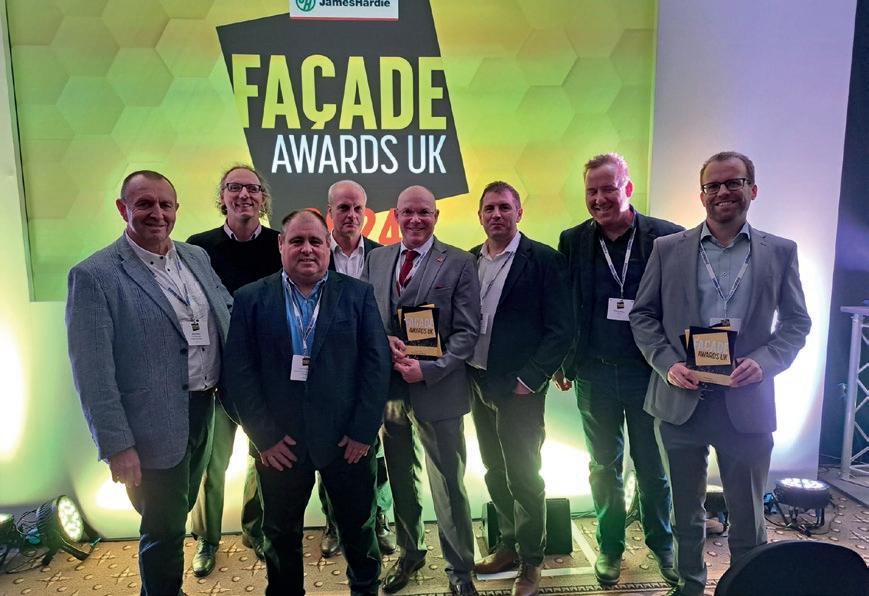
Receiving the ‘best use of curtain walling’ award, the CCL Facades team was commended for its high standards in the design and delivery of its most complex project to-date at Bradford’s brand new Grade A office.
The façade at One City Park comprises a Wicona SG system with acoustic barriers alongside a bespoke package of industryleading Speedpanel A2 insulated spandrel panels to create a fully-tested and highperformance silicone-glazed system.
Balancing aesthetics with building performance, the façade at One City Park was designed to fit the building’s unique curvature, for which CCL Facades also worked with Speedpanel to develop a Toggle fixed spandrel panel.
Garador’s range of garage doors can transform a property
Leading British garage door manufacturer Garador now offers a huge range of beautiful up & over garage doors constructed from red cedar, a lovely natural and sustainable hardwood that adds real style to any home.
The cedar wood used in Garador’s doors is grown in cooler climates which give it a natural resistance to warping; these doors should remain straight and flat and last a lifetime. Garador’s expertly crafted timber Up & Over garage doors come in a wide choice of stain finishes.
Garador – Enquiry 73
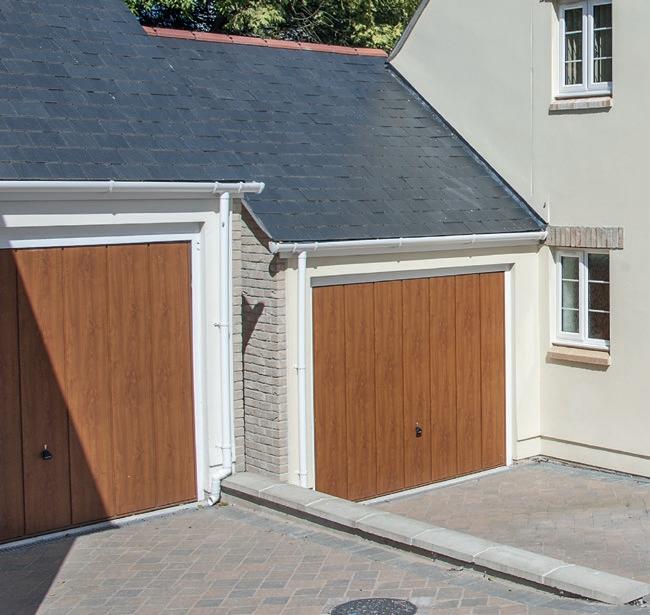
Work to deliver a £4.8m bespoke facade at One City Park in Bradford has been hailed as an exemplary use of curtain walling as specialist façade contractor, CCL Facades, takes home a coveted award at this year’s Façade Awards.
The award adds to One City Park’s extensive 2024 accolades, which includes the Disruptor Award at the Yorkshire Commercial Real Estate Awards and the Project of the Year Award at the Constructing Excellence Yorkshire & Humber Awards
One City Park was built by CCL Facades’ sister company, Caddick Construction, on behalf of development partners, Muse Developments and Bradford City Council.

Tony Blake, Managing Director of CCL Facades, commented: “Working with our colleagues at Speedpanel, we were able to design and deliver our most complex curtain walling system to-date, and we’re very proud
to have our hard work recognised by the Facade Awards. One City Park is a striking building with unique curvature and design features that required a completely bespoke solution.”
CCL Facades – Enquiry 72
Joint Managing Directors acquire Frameclad
Light steel specialist Frameclad, announced that following a transitional period, Joint Managing Directors Nicholas Teagle and Martin Jamieson, have acquired the company from founder Mark Munns and his wife Diane.
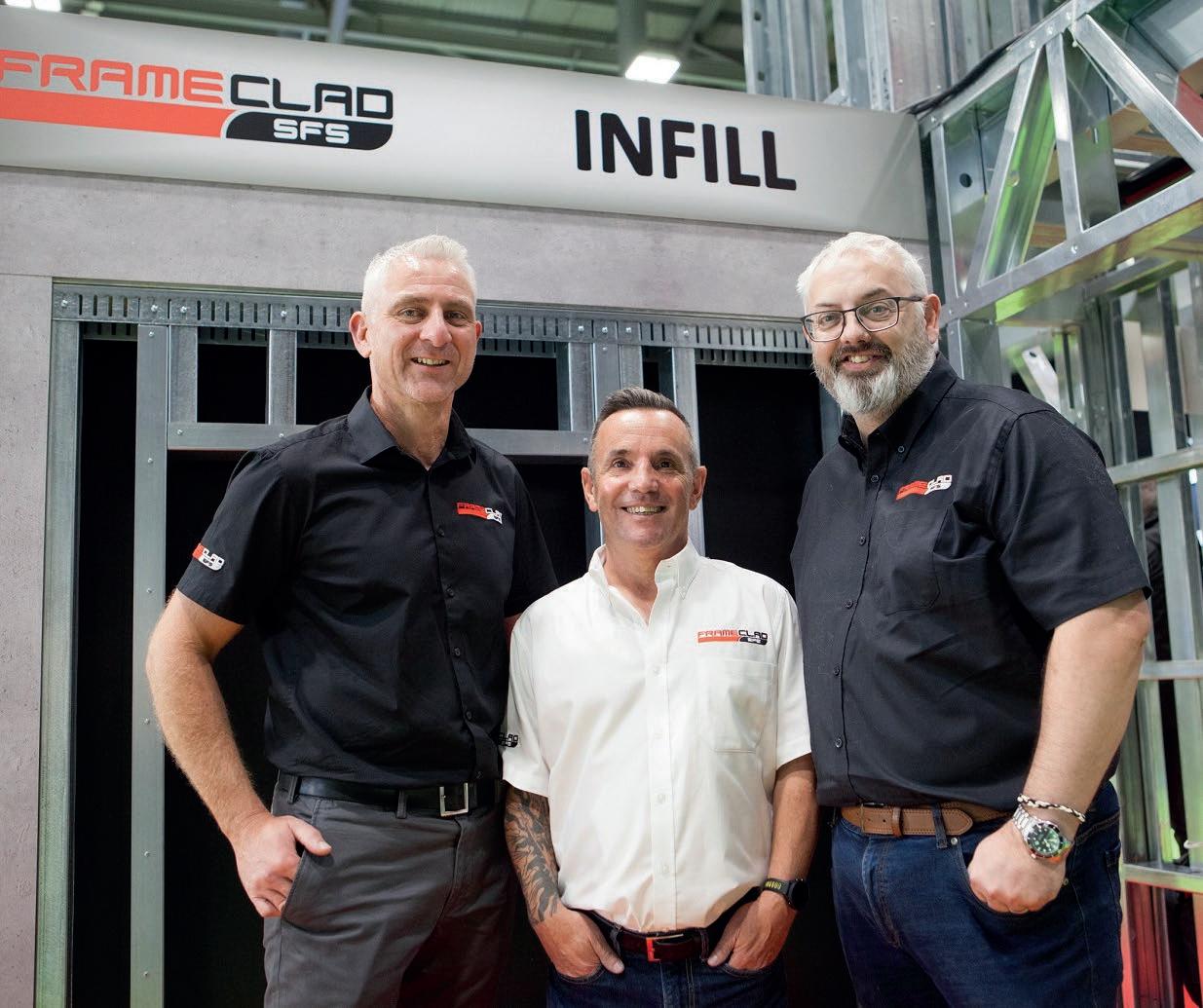
Back in 2022 they were invited to become joint Managing Directors as Frameclad's founder intended to eventually step back from his day-today role. During the last two years they have been working collectively to make strategic decisions to ensure a smooth handover of the business.
"We are excited to share the news that this transition is now complete, and we have officially acquired Frameclad," said Nicholas Teagle. "We have many plans to build on the success Mark and Diane achieved, and we will continue with our long term strategy of ‘investment and innovation' which is yielding positive results.
Martin added: "We would like to thank our team for their incredible support throughout this time. We are proud of the skills and specialisms we have within our Frameclad community and as many know, people are at the very heart of our operation."
In line with Frameclad's strategy, on the back of launching the company's Lightweight Engineered Adjustable Frame - LEAF, the new owners have purchased a further five cold-roll forming machines and have increased their design and engineering team from 12 to 14.
Frameclad – Enquiry 74
A. Proctor Group's Wraptite®, the vapour-permeable external air barrier, is part of the high-performance residential building specification in Dublin's Glass Bottle development—a citywithin-a-city on a former glass bottle manufacturing site.
The 15-hectare project aims to create 3,800 homes for 9,500 residents, with Phase 1 including 570 apartments, social housing, and retail spaces.


CUPACLAD façade provides smart luxury
CUPA PIZARRAS’ CUPACLAD® 101 Random natural slate rainscreen cladding has recently been installed on the façade of a new 85-bed Travelodge hotel, near Bristol.
Shortlisted for the Façade Awards UK 2024, the project prioritised a premium finish and quality design in all regards.
CUPA PIZARRAS’ CUPACLAD® 101 natural slate rainscreen cladding was selected as the ideal cladding solution as it aligned with the design team’s ambitions for the project, whilst delivering an A1-fire rating – the highest possible fire rating – at a competitive price. This was partnered with aluminium panelling in three shades of green for the second volume, offering contrasting colour vibrancy.
CUPA PIZARRAS – Enquiry 76
Specified by Henry J. Lyons architects, Wraptite optimizes airtightness and moisture control in a light steel frame structure.
Its self-adhesive application streamlines installation, reduces penetrations, and enhances ventilation efficiency for sustainable living. Subcontractor Platt & Reilly praised Wraptite’s bond quality and durability under severe weather.

The collaborative approach underscores Wraptite's role in balancing quality and energy efficiency in a resilient, forwardthinking community.
Support from A. Proctor Group ensured quality performance, aiding installers with onsite techniques.
Find out more: www.proctorgroup.com.
A. Proctor Group – Enquiry 75
Mapei finish chosen for MAC Rendering façade
A Mapei render finish has been used to complete an extensive façade project at a property in Sheffield.
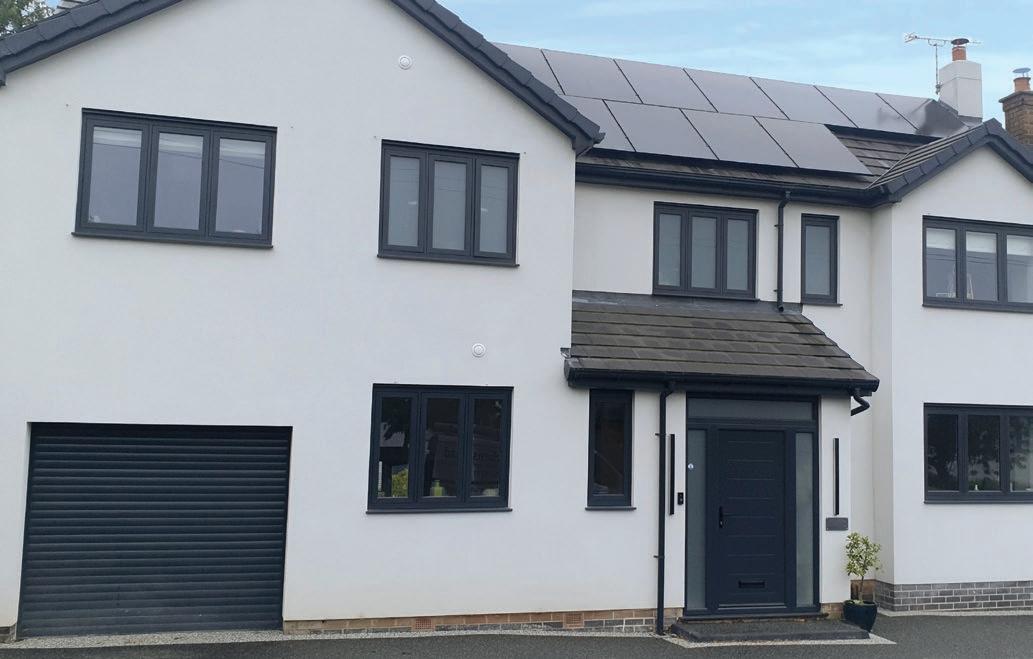
The project formed part of a complete house renovation and extension. All materials were supplied by ProTec Render Supplies Ltd and installed by Mac Rendering Ltd.
During works on the façade, all external elevations were rendered using Mapewall GRP onecoat render. The surface was then reinforced with Mapetherm Net – an alkali-resistant glass fibre mesh. This was followed with a base layer of Silancolor Base Coat Primer – a silicone resin-based paint featuring micro-granular quartz and selected charges. The surface was then finished with Silancolor Tonachino 1.5mm silicone-resin thin coat render; a fibre-reinforced, breathable and highly water-repellent textured finish. Colour shade 8510 – an off-white tone – was chosen from the Mapei Colour Project range, for both the primer and top coat, to complement the property’s Anthracite Grey-toned roof and windows.
“The quality of the products we install is of high importance to us as a business, knowing that our clients are getting exactly what they have requested - in this case, a full silicone render system; a system that should last 30 years with minimal maintenance,“ commented Chris McVann, Director of MAC Rendering Ltd.
Mapei – Enquiry 77

The reduction has occurred in scope 3, which mainly covers cement from Aalborg Portland. Part of the explanation is due to the cement type FUTURECEM™.
Cement provides the well-known Troldtekt® acoustic panels with their robustness, fire retardant properties and extensive durability. But the cement from Aalborg Portland also accounts for virtually the entire carbon footprint of the panels.
In 2023, Troldtekt reduced its carbon footprint per square metre of acoustic panel produced by 4.3 per cent. Over three years – from 2020 to 2023 – the reduction has been 6.9 per cent.
The new CO2 figures are included in Troldtekt’s CSR report for 2023. It shows that 99 per cent of the carbon footprint in 2023 came from the so-called scope 3, which primarily covers the purchase of cement.
In three years, Troldtekt has reduced its carbon footprint per square metre of acoustic panels produced by 6.9 per cent. This is shown by data in Troldtekt’s CSR report for 2023.
At Troldtekt’s own factory (scope 1 and 2), 94.5 per cent of energy consumption in 2023 came from renewable sources in the form of biofuel and wind power.
This figure was slightly lower than in previous years due to a period of maintenance on the biomass boiler.
Tina Snedker
Kristensen,
Head of Sustainability and Communications at Troldtekt A/S, said: “Over a number of years, we have approached 100 per cent renewable energy in our own factory, and now we have also started reductions
for scope 3, which is more difficult. Our ambition is to continue to reduce significantly as we roll out new types of cement in our production.”
Troldtekt – Enquiry 78

Havwoods responds to increased demand with new business development team
Havwoods, has introduced a new, larger, business development team.

As a response to an immensely successful 2024 which has seen an increase in consumer confidence and demand, the new dedicated team marks a significant investment from the company to further strengthen its position as the leading supplier of timber within the UK.
A group of exceptional talent, the new business development team is headed up by Julian Cotton, who comments: “We are extremely excited to be broadening our reach throughout the commercial and residential markets in London and the North West.
“Having seen a tremendous lift in confidence in the first half of 2024, we firmly believe that now is the right time to introduce a talented team of cross-sector product experts and specialists into our core markets, widening our reach as we head into 2025.
“Be it considerations around product selection, the importance of sustainability or supporting your immediate or future project requirements, our Business Development Team, will be on hand to help turn your aspirations into reality.”
With four teams covering London and another in the North West, each team is made up of a Business Development Manager, offering a face-to-face, personal level of support through meetings with designers, architects and contractors, and a Business Development Executive, who supports directly out of Havwoods’ flagship bases in Clerkenwell, Chelsea and Knutsford.
F. Ball raises the bar
Products from F. Ball’s System LVT range, including Stopgap 700 and Stopgap 1200 smoothing compounds and Styccobond F46 pressure sensitive adhesive, were chosen to meet high expectations for a contemporary flooring installation in a brand new Bromsgrove bar.
Domestic and commercial floorcovering specialists Décor Design prepared subfloors over two levels of the bar, a total area of 160m2, before installing vinyl floorcoverings using F. Ball’s Styccobond F46 pressure sensitive adhesive. Jason Pirie, director at Décor Design, said: “We only use F. Ball products because they’re good quality and you can rely on them. In this case, Styccobond F46 made installing the LVTs hassle free.”
F. Ball and Co. – Enquiry 80


Junckers flooring for restored heritage building
The newly restored Perth Museum features large expanses of Junckers solid oak flooring.
An ideal flooring choice for heritage buildings, solid wood offers both an authentic, natural material traditionally specified for a building of this calibre, and a hard-wearing surface with a design life of 60+ years. Mecanoo architects specified Junckers Oak Natural Pearl for the raised gallery area and a new, bright café space. Pre-finished with a factory-applied seal of ultra matt lacquer, Junckers’ floors are delivered with a durable surface able to withstand the high levels of foot traffic expected at the museum.
Junckers – Enquiry 81

Hunter Douglas Architectural proudly announces the launch of its latest innovation: HeartFelt® Islands.
This stylish ceiling island combines unique design with excellent sound-absorbing properties, enabling the acoustic experience of almost any space to be improved easily without major ceiling adaption.
HeartFelt® Islands are designed with both functionality and aesthetics in mind. HeartFelt® Islands are free-hanging ceiling islands comprising durable felt panels crafted from non-woven thermoformed PES fibres with open joints between the panels. Elegant in style, adding a warmth to any space, the felt panels also ensure acoustic comfort.
HeartFelt® Islands are available in a range of five grey and five earth tones. HeartFelt® Islands boast superlative acoustic properties, New
IVC Commercial performs at Colchester Institute
Heterogeneous vinyl flooring from IVC Commercial has been installed at Colchester Institute, which provides education, professional development and technical skills to over 8,000 young people and adults every year.

The canteen of the Colchester campus has recently been refurbished, with a floor finished in Iperform 70 heavy duty vinyl flooring from IVC Commercial. Iperform 70 is IVC Commercial’s heavy duty heterogeneous vinyl floor that’s designed to withstand high levels of use. Suited to the needs of education environments, Iperform 70 is also capable of delivering a long lasting look in projects where durability and easy cleaning are key.
IVC Commercial – Enquiry 83

Mustang Slate makes its mark
Mustang Slate from the Moduleo Pro Roots 55 luxury vinyl collection is giving a luxury aesthetic to the floor of the award-winning beauty salon, Elegant Touch Beauty.
Office Innovations, was responsible for the salon’s interior. Working from Elegant Touch Beauty’s exacting brief to create a luxury spa aesthetic and with a clear idea of the style of flooring required, OI gathered several options. The eventually decided upon Mustang Slate 70177 from Moduleo Pro’s Roots 55 luxury vinyl collection and put it forward to Elegant Touch Beauty. Moduleo Pro Roots 55 floors are made to withstand the demands of busy retail spaces.
absorbing sound, reducing reverberation and creating a pleasant and calm environment. These exceptional sound-absorbing properties make HeartFelt® Islands ideal for offices, meeting rooms, shops, restaurants and more.
The box-shaped panels are 40mm wide and 55mm high, installed to a carrier with a module of 60mm, and are available in three standard island sizes: small (270 x 70cm), medium (270 x 142cm) and large (270 x 286cm).
Hunter Douglas Architectural is known for its commitment to quality and craftsmanship. HeartFelt® Islands are Cradle to Cradle Certified® Bronze, contributing to a circular economy.
Hunter Douglas Architectural – Enquiry 82

F. Ball and Co. Ltd.’s new high flow, twocomponent smoothing compound, Stopgap 1400, has delivered a copybook finish at the newly constructed Carew Academy for children with special educational needs in the London Borough of Sutton.
Rudy Owens contract manager at Ideal Interiors Southern said: “Everything has gone smoothly, with F. Ball’s Stopgap 1400, in particular, helping us move from one area to another efficienctly when latexing and meaning that we could continue with work upon returning the next day.” All areas were primed using F. Ball’s P131 general-purpose primer then Styccobond F44 was used to install sheet vinyl.
F. Ball and Co. – Enquiry 85







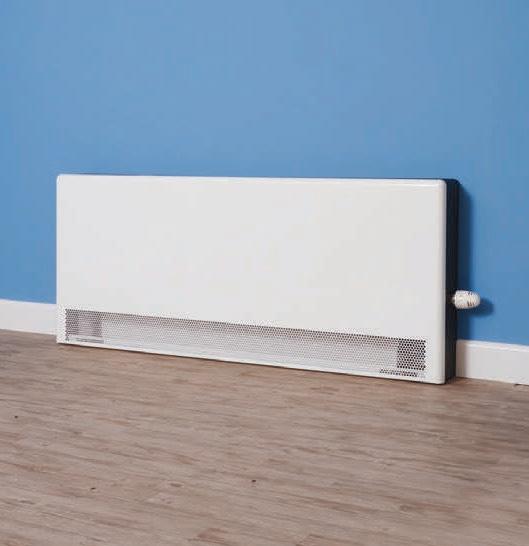

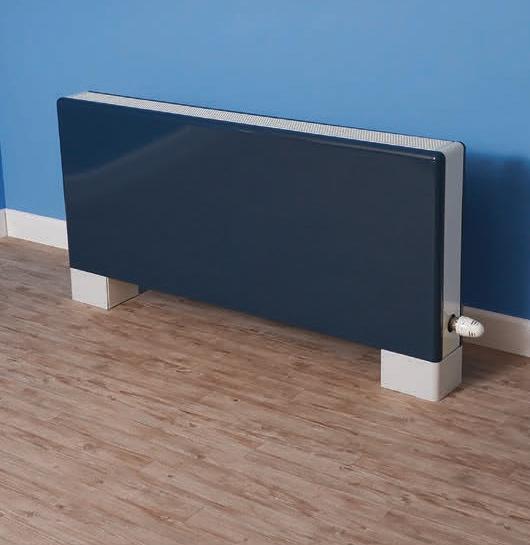

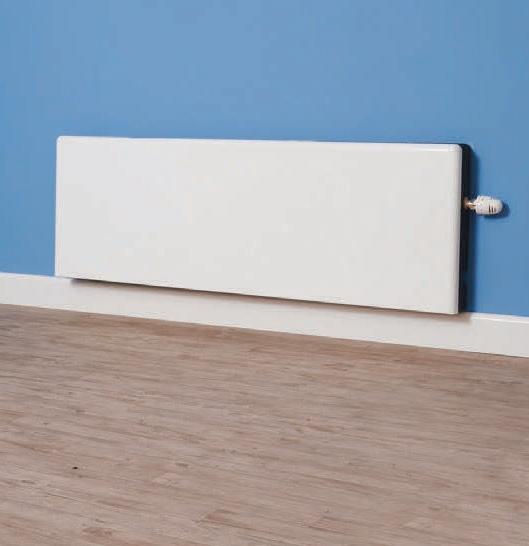

Introducing Sovereign; energy efficient designer radiators.
Elevate your space with a stylish and modern heating solution that delivers on energy efficiency. Perfect for schools, colleges, universities, offices, care homes and other commercial settings. Make a statement or subtly enhance the design aesthetic with Sovereign designer radiators, the perfect balance of style and sustainability.
