The benefits of warm
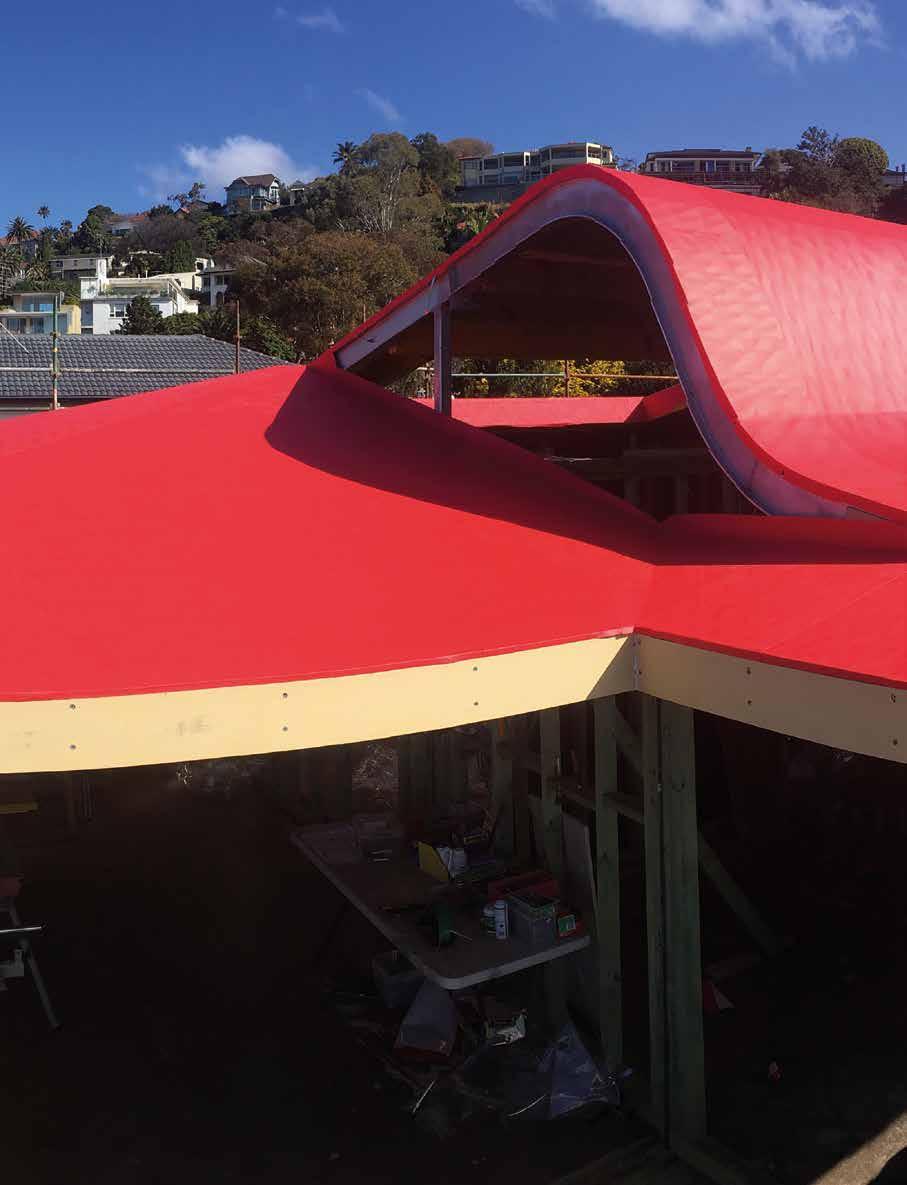
Architects ll Specifiers ll Developers ll Contractors ll Housebuilders www.specificationonline.co.uk May/June 2020 Magazine SPECIFICATION Sector Reports: • Public Sector Features: • Structures & Building Systems • Drainage & Water Management • Interiors • Kitchens, Bathrooms & Washrooms • Roofing, Cladding & Insulation
roof design in the UK
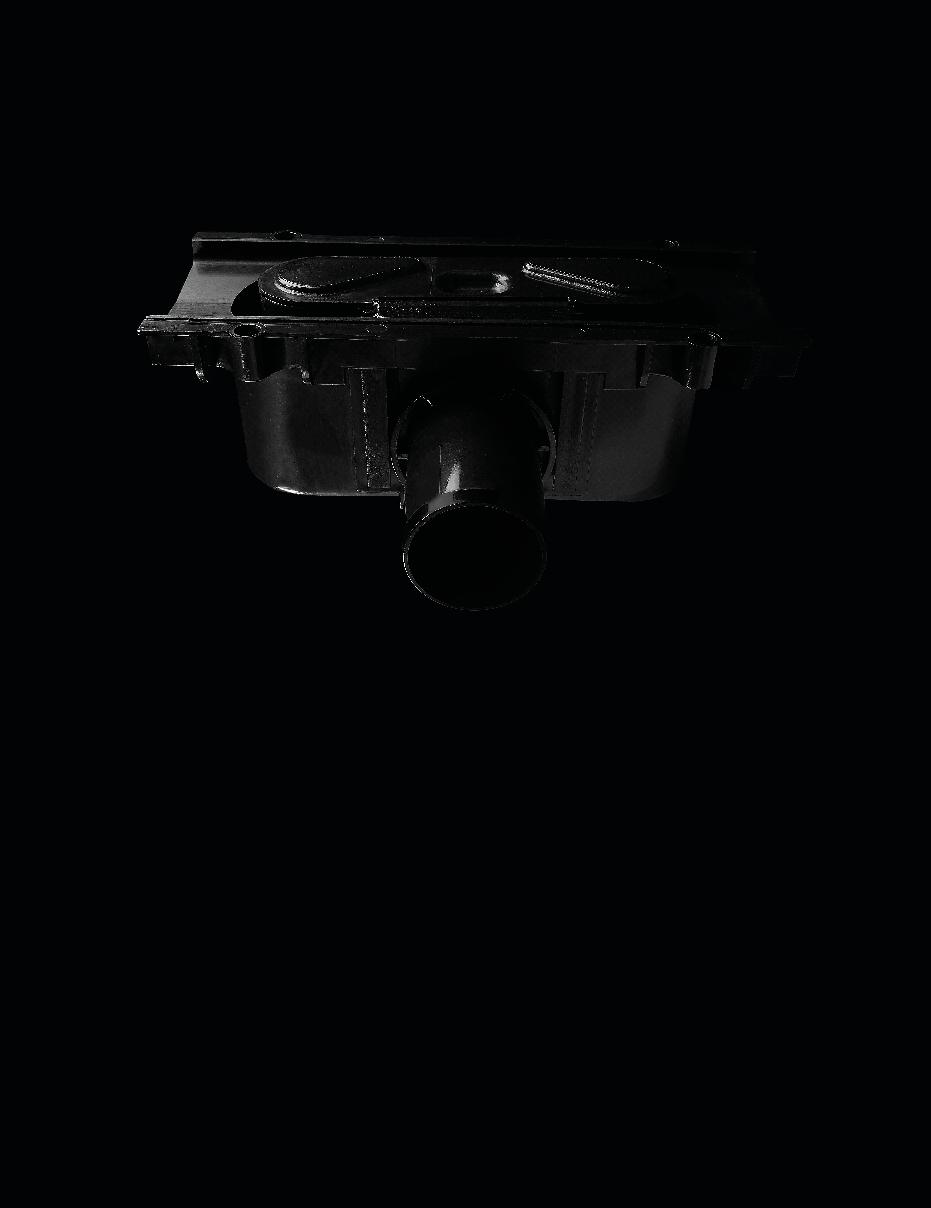
Take a long, hard look at www.lowheightdrain.co.uk Size + Performance & Compliance + System Integration Schlüter®-KERDI-LINE-G3 www.enquire2.com - ENQUIRY 1
succession of surveys that focus on the construction and manufacturing industries have unsurprisingly painted a very stark picture of the first six months of 2020 and offered bleak forecasts for the rest of the year and beyond.





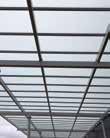


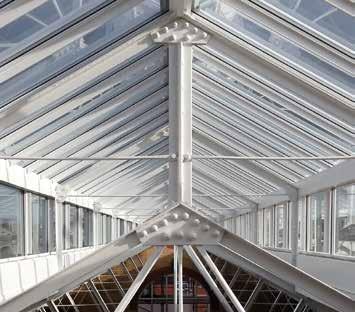
But would you expect anything other than a record contraction for both industries given the global pandemic that has seen work grind to a halt?
As we enter the summer, however, there are cautious signs of optimism and the likes of industry analysts Glenigan point to the re-opening of sites and manufacturing sites as a sign that the project pipeline for constriction is looking healthier than at any point in the first six months of the year.

Meanwhile, the Construction Products Association has developed a series of scenarios to assess the impact of Covid19 on construction output, given that the full effects of the pandemic are so wide ranging and lack precedents.

The most optimistic scenario is based on a ‘V’-shaped recession affecting primarily the second half of March, April and May, followed by a recovery from June at a slower pace than the initial decline. The other scenarios include a W-shaped recession (a second wave of infection and lockdown in 2020 Q4 and subsequent recovery in 2021 Q1) and a U-shaped recession (continued restrictions throughout 2020 and a slow recovery in 2021 as businesses and consumers come out of it highly riskaverse).
The CPA’s Economics Director, Noble Francis, said there were also signs of welcome growth in key sectors. “A more positive outlook is expected for infrastructure activity thanks to a greater ability to implement safe distancing for workers on larger sites but also, vitally, thanks to HS2 being given the go ahead to proceed,” he explained.
“For the fortunes of construction more generally, though, the near-term effect of Covid-19 on the economy and employment are likely to be considerably greater than those faced during the financial crisis of 2008/09.”




The challenges we all face are going to be huge, but they are not unsurmountable and the collaborative approach displayed during recent weeks will go a long way to shaping a positive future for the industry.

To make an enquiry – Go online: www.enquire2.com or post our: Free Reader Enquiry Card
GROVES // GROUP EDITOR
PAUL
ENQUIRY 2 WELCOME // 3 WWW.SPECIFICATIONONLINE.CO.UK Howells Patent Glazing Ltd - Triton Works, Woods Lane, Cradley Heath, Warley, West Midlands B64 7AN 01384 820060 www.howellsglazing.co.uk info@howellsglazing.co.uk
Patent Glazing, experts since 1973 in manufacturing, supply and installation of unique roof glazing systems for the private, public and commercial sectors. • Northlights, double and single pitch rooflights, patent glazing, canopies, vents & guttering • Auto CAD drawings • U values of 0.4w/m2 (under specialist conditions) • Weather tightness tested to current British standards • Quality assurance to ISO 9001:2015 • Members of council for aluminium in building • Railway stations, shopping centres, schools, heritage buildings, industrial & commercial buildings, together with domestic applications, swimming pools and conservatories • Prebuilt range rooflights, 14 day turnaround
Time to focus on the positives and make progress Welcome A
Howells







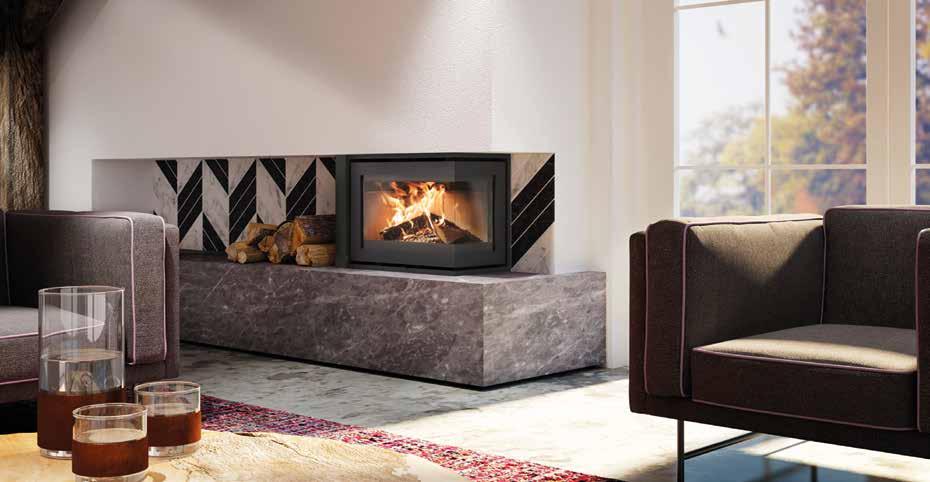
US TAKE YOU ON A JOURNEY THROUGH SPECIFYING FIRES The new CPD course from DRU Fires is now available for architects, specifiers and builders by live presentation or online video. It provides a detailed insight into the different
of fires & fireplaces, the latest available technology and the possibilities for new developments and refurbishment projects, large or small. It is brought to you by one of Europe’s
fireplace companies, with over 250 models in gas, wood and bioethanol and distributors
30
To book your personal CPD
and
the
DRU
us
Exclusive UK distributor: Drugasar Ltd. T: 0161 793 8700 E: info@drufire.co.uk
www.enquire2.com - ENQUIRY 3
LET
kinds
leading
in over
countries.
course, visit www.ribacpd.com
follow
links to
Fires or contact
as below.
www.drufire.com
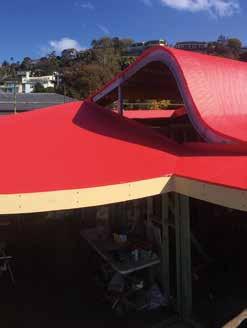



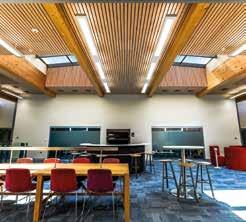



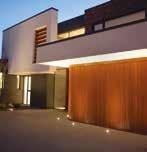

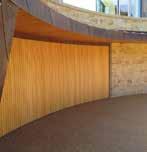
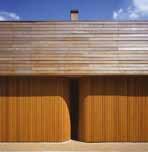
To make an enquiry – Go online: www.enquire2.com or post our: Free Reader Enquiry Card ENQUIRY 5 SECTOR REPORT Public Sector 28 - 32 Architects ll Specifiers ll Developers ll Contractors ll Housebuilders www.specificationonline.co.uk May/June 2020 Magazine SPECIFICATION Sector Reports: Public Sector Features: Structures & Building Systems Drainage & Water Management Interiors Kitchens, Bathrooms & Washrooms Roofing, Cladding & Insulation
benefits of warm roof design in the UK The benefits of warm roof design in the UK In this article Iain
Technical Director of the
Proctor Group highlights the potential benefits of warm pitched roof design in the UK. Read more on page 18 - 19 A. Proctor Group - Enquiry 4 NEWS News 6 - 27 Front Cover Spotlight 18 - 19 FEATURES Structures & Building Systems 34 - 37 Floors, Walls & Ceilings 38 - 41 Drainage & Water Management 42 - 45 Interiors 46 - 49 Kitchens, Bathrooms & Washrooms 50 - 51 Roofing, Cladding & Insulation 52 - 58 PRODUCTS IN FOCUS News & Developments ....... 60 - 64 TSP Media Ltd, Grosvenor House, Central Park, Telford, TF2 9TW T: 01952 234000 E: info@tspmedia.co.uk www.tspmedia.co.uk TANNER STILES PUBLISHING TSP MEDIA Follow us @MySpecNews 31 58 40 CONTENTS // 5 WWW.SPECIFICATIONONLINE.CO.UK Bespoke Garage Doors Commercial | Domestic | Listed & Heritage | Special Projects T: 0151 280 6626 E: info@rundum.co.uk W: www.rundum.co.uk Tim Crocker ©
The
Fairnington,
A.
Construction optimistic about post-pandemic prospects

More than 90% of construction professionals around the world said they expect their business to survive the COVID-19 pandemic in a survey conducted by the Chartered Institute of Building (CIOB) and its Global Construction Review publication, gauging the financial, operational and personal impact of Covid-19 on the global industry.
Taken by more than 500 construction professionals from Australia, Canada, China, Ireland, Malaysia, Qatar, Saudi Arabia, Singapore, South Africa, United Arab Emirates (UAE), United Kingdom and the USA, 56% of survey respondents said their organisations were keeping all or some sites open. 76% said their employees were able to observe social distancing on their way into work, and 84% said they were able to observe social distancing onsite.
Caroline Gumble, Chief Executive of the CIOB, said: “Firstly, many thanks to everyone who completed our survey. It’s a busy time for most people in our industry so the responses are much appreciated.
“Secondly, it’s good to hear that there is so much activity getting underway and much hope and positivity in the industry. While it was necessary for some sites to temporarily close their doors, we are glad to see that the majority of construction workers are optimistic in their outlook and are able to maintain a safe environment whilst working.
“However, we want to remind everyone that it is imperative to stay safe and follow the appropriate guidelines, including, for the UK, the latest CLC Site Operating Procedures.”
Most respondents worked for larger companies, with nearly half (48.8%) working for companies employing more than 500 people. Of those, 37.3% work for companies employing more than 1,000 people. In terms of employer organisations, most (37.4%) were main contractors. The main types of other employers were project manager/ QS (14.2%), public-sector client (10.9%), consulting engineer (10.4%), private-sector client (9%) and specialist contractor (5.7%).
Among the personal stories from the survey, many CIOB members have been stepping up to ensure that vulnerable people - in construction and in society at large - are protected during this pandemic.
Sites continue to reopen as construction pipeline grows
During May the number of suspended sites has continued to decline, with work restarting on a further 91 sites - 45% of the initially suspended sites have now restarted, according to Glenigan.
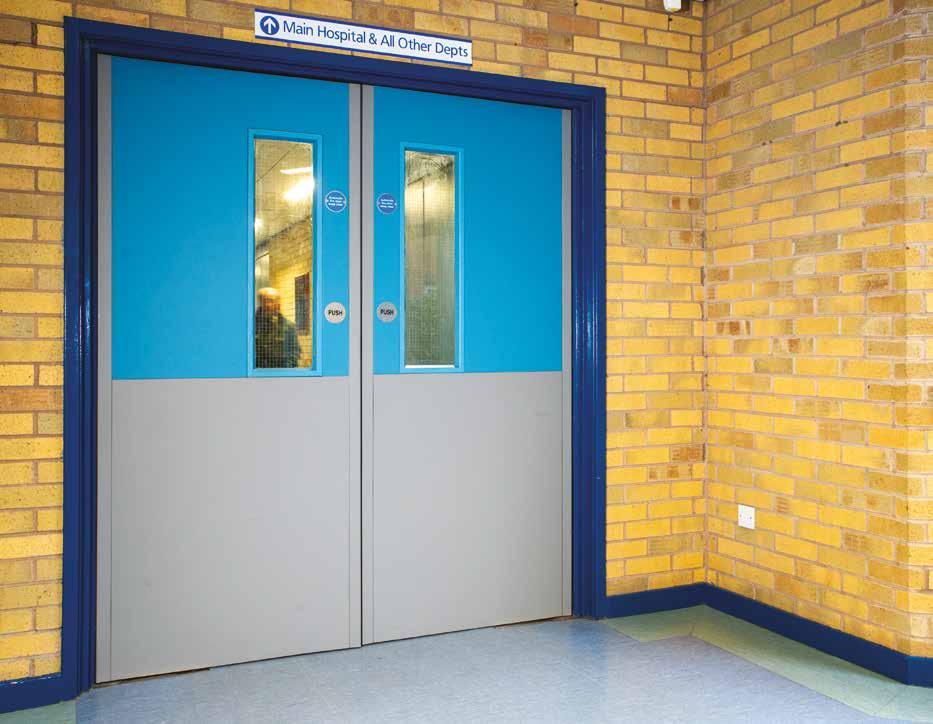
Larger sites in particular have been reactivated. As a result, 57% of the value of construction work that was initially suspended, is now underway again.
Site reactivation has been most widespread across the office, health and education sectors. However, at 47%, an above average share of private housing projects have also now restarted. The private housing sector was especially hard hit by the initial suspension of work and developers have been implementing a phased programme of site re-openings. Despite the above average proportion of restarted sites, at just over a third, a greater proportion of private housing sites remain closed than any other sector.
Overall work was suspended on 24% of construction sites, accounting for 22% of work by value. Public non-residential areas such as health, education and community & amenity sectors, and civil engineering all have a smaller than average proportion of suspended sites.
The number and value of project starts have fallen sharply since the lockdown came into force during the second half of March. The Glenigan Index tracks new construction activity by looking at the value of project
starts excluding high value projects of £100 million or more.
The latest Glenigan Index has recorded a 61% fall in the value of project starts during the three months to the end of May against the same period a year ago. The value of starts in May alone was 68% down the level of a year ago.
Within this total civil engineering projects have fared better than residential and non-residential work, with the value of civil projects during the three months to May 42% lower than a year ago.
Looking ahead, Glenigan insists the value of projects starting on site will progressively recover from June as the lockdown is eased.

The number of planning applications being published by planning authorities has averaged 1,478 a day over the last week. This is little changed on the previous week and just 6% lower than the daily average seen earlier this year, prior to the COVID-19 lockdown. At 1,455 the daily average number of published planning decisions was 11% up on the previous week although it remains 7% lower than the average seen prior to the lockdown.
It suggests that the industry has a potentially growing pipeline of planned projects as the lockdown is eased further over the weeks ahead. Now is the time for firms to be proactive in planning their future workloads as the recovery gets underway.
–
Card 6 // NEWS WWW.SPECIFICATIONONLINE.CO.UK
To make an enquiry
Go online: www.enquire2.com or post our: Free Reader Enquiry


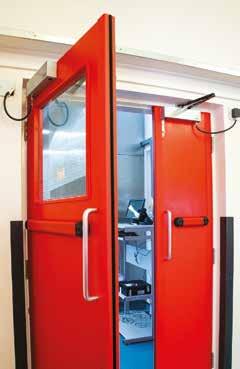
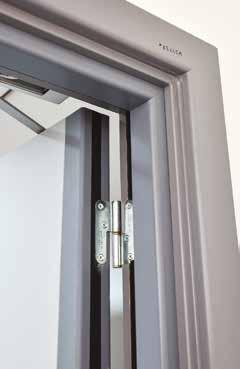
EXTINGUISH THE RISK FIRE RATED
Keep your fire doors in optimum working condition with the help of Yeoman Shield Fire Rated Door Protection Products. Manufactured by Harrison Thompson (a FIRAS company member), these fire rated products provide vital all round defence
impact damage. Other fire door services available including door surveys, inspections, remedial work and product installation under Third-Party accreditation. For more information call 0113 279 5854 or email frdp@yeomanshield.com www.yeomanshield.com www.enquire2.com - ENQUIRY 6
DOOR PROTECTION
from
New £1bn building safety fund to remove dangerous cladding from high rise buildings
Building owners have been urged to act and put the safety of residents first as the government’s £1 billion Building Safety Fund to remove dangerous cladding was launched today by Housing Secretary Robert Jenrick MP.
It comes as the government has published the prospectus for the fund which will meet the cost for remediation of unsafe non-ACM cladding systems on residential buildings in the private and social sector that are 18 metres and over and do not comply with building regulations.
This fund is predominately targeted at supporting leaseholders in the private sector facing significant bills. However, the government is clear that for leaseholders living in buildings owned by providers in the social sector, it will provide funding to meet the provider’s costs which would otherwise have been borne by leaseholders. The government expects landlords to cover these costs without increasing rent for their tenants.
The government’ is already providing £600 million for the replacement of ACM cladding systems bringing total funding for remediation up to £1.6 billion.
Ministers have been clear that they expect building owners who are already remediating their buildings should continue to do so. They should explore every opportunity to fund this work before seeking funding from government or passing on costs to their leaseholders.
The fund’s application process has been designed to enable projects to proceed at pace with building owners, freeholders or others responsible for the building urged to register for the fund on Monday as applications can be progressed alongside the development of the remediation project.
It comes as the government has also published an amendment to the statutory guidance to building safety regulations –
RIBA calls for ‘decade of action’ with new report
The Royal Institute of British Architects (RIBA) has published a new report revealing architects’ views on the climate emergency and showcasing exemplar applications of the United Nations Sustainable Development Goals (SDGs).
‘A Decade of Action: RIBA Members and the Sustainable Development Goals’ reveals the profession’s strong commitment to sustainable development and climate action, but also highlights that more progress needs to be made by architects, clients and the UK Government to raise the bar.
In a detailed member survey:
• 66% of participants said their organisation is committed to addressing the climate emergency.
• Project Cost Constraints (79%) and Client Requirements (70%) were cited as the biggest barriers to building sustainably.
• 82% said their organisation believes the UK Government must legislate for higher standards.

• 70% said their organisation would welcome the Building Regulations mandating ‘zero carbon’ by 2030. The second part of the RIBA report showcases best practice examples of how the UN Sustainable Development Goals can be embedded in projects, practices and schools of architecture.
It highlights schools which reference and discuss the SDGs, projects which apply and further the SDGs, and practices which base their entire business strategies on them – from business operations, to supply chains, to practice structure and projects themselves.
RIBA CEO, Alan Vallance, said: “The findings of our survey – and best practice examples that follow – show that RIBA members
otherwise known as Approved Document B. These changes will ensure sprinkler systems and consistent wayfinding signage are mandatory in all new high-rise blocks over 11 metres tall when they come into force. The Housing Secretary, mayors and local leaders have also pledged to ensure vital building safety improvements continue during the coronavirus pandemic.
This will ensure the safety of those living in high-rise buildings with unsafe cladding or insufficient fire safety measures is prioritised.
are committed to transforming the built environment, but also that there’s progress yet to be made.

“Architects, clients and policy makers understand the need for change, but even more collaboration is required to turn this ambition into action.
“While the RIBA continues to lobby the UK Government to adapt the Building Regulations to meet the scale of our environmental challenge, architects are uniquely placed to lead the green recovery of the built environment post-pandemic. This means applying the Sustainable Development Goals consistently, and encouraging clients to do the same.
“It’s time to kick-start a decade of action, sign-up to our 2030 Climate Challenge, and make sure we’re building a future that will last.”
The RIBA Sustainable Outcomes Guide aligns with the UN Sustainable Development Goals, and outlines eight clear, measurable goals for projects of all scales, underpinned by specific design principles to achieve them.
To make an enquiry – Go online: www.enquire2.com or post our: Free Reader Enquiry Card 8 // NEWS WWW.SPECIFICATIONONLINE.CO.UK

TOUGH ENOUGH TO TAKE IT, HOWEVER HEAVY IT GETS UP THERE ALL TOGETHER, OUR SARNAFIL HD SYSTEM HAS EVERYTHING YOU NEED TO WITHSTAND THE TOUGHEST CONSTRUCTION SITE CONDITIONS
PVC membranes with a durable high density insulation board, our Sarnafil HD system
ply roofing solution.
WOULD YOU LIKE TO KNOW MORE? Call 0800 112 3878 Email sarnafilroofing@uk.sika.com Visit sarnafil.co.uk/SarnafilHD www.enquire2.com - ENQUIRY 7
Combining one of the UK's thickest
proves to be our most robust, single
With ease of application, up to a 25 year guarantee available and a BBE-certified life expectancy of 40+ years, Sarnafil HD is a tough competitor.
Landmark ecodevelopment takes a step closer
Scotland’s largest carbon-neutral development has taken a step closer as the full planning application was submitted this week.

The John Dewar Lamberkin Trust has submitted proposals for a mixed-use development as a sustainable expansion to the city of Perth including plans for a national innovation business park and some 1,500 homes, leisure and educational provision supported by a smart energy grid. The Perth West project will be a catalyst for Perth’s ambition to become the most sustainable small city in Europe and will have a transformative effect on the economy of Scotland.
First WELL Platinum certified co-working office in the UK
Uncommon’s newest space, opening in early 2021, known as Uncommon Holborn, has been registered for WELL Core Certification.
The scheme aims to become the first Platinum Certified WELL Core office in the UK, and the UK’s first WELL Platinum Certified co-working space, demonstrating excellence and thought leadership in design for people’s health and well-being.
The WELL Building Standard specifies how the design and function of buildings can be optimised in order to advance human health and well-being. It covers 10 core building design and operational elements, including: air, water, nourishment, light, movement, thermal comfort, sound, materials, mind, and community.
Industry calls for National Skills Task Force as redundancies loom
Britain’s manufacturers are calling for the establishment of a National Skills Task Force as companies are bracing themselves to have to make substantial redundancies as the rate of decline in orders accelerates and pessimism about a return to normal trading within the next year has grown according to a new survey.
In response, Make UK is calling for the establishment of a Task Force which would have the objective of retaining key skills within industry by re-deploying employees who have lost their jobs to other companies and enabling them to be re-trained. A smaller such scheme was set up after the Financial Crisis but Make UK believes there is now a case to establish a much bigger scale project on a national basis.
The survey also comes ahead of an expected announcement by the Chancellor of the Exchequer on plans to gradually unwind the Job Retention Scheme and a requirement for employers to make an increased contribution to the salaries of furloughed staff. In response, Make UK is urging the Chancellor to provide employers with as much clarity and certainty as possible to enable them to plan any restructuring, together with increased flexibility in the scheme to allow for part time working two days a week.
“There is no disguising the fact these figures make for awful reading with the impact on jobs and livelihoods across the UK. Industry and Government must now leave no stone unturned to retain as many key skills as possible within the sector to ensure it is in a position to effectively recover when growth eventually returns, which at some point it will,” said Stephen Phipson Make UK Chief Executive.
“As part of this Government should establish a National Skills Task Force with the aim of retaining and re-deploying as much talent within the sector as possible. This will help ensure that companies have the necessary skills and capacity to be quick out of the blocks for any upturn in demand.
“In addition, the Job Retention Scheme has been very effective in allowing employers to retain as many of their staff as possible. But, industry accepts that it cannot continue
indefinitely and will understand the plans to reduce the cost to the taxpayer and ask companies to make a greater contribution.
“In doing so, however, the Chancellor should provide as much clarity and certainty for companies as possible whilst, at the same time, introducing an element of real flexibility into the scheme which allows for part time work.”
According to the latest Covid 19 Manufacturing Monitor published by Make UK, the manufacturers’ organisation the number of companies now operating in some capacity continues to grow, standing at just under 95%. However, despite this a quarter of companies plan to make redundancies in the next six months with a further 45% possibly planning to do so. At this stage, just under a third of companies (30%) do not plan to make redundancies.
Of those who plan to make redundancies, over a third of companies (33.3%) plan to make up to 10% of employees redundant, just under a third (31.1%) up to a quarter of employees, whilst more than a quarter (28.9%) plan to make up to half their staff redundant.
Make UK also warned that the rate of decline in orders has increased compared to the last survey two weeks ago with the number of companies reporting order declines of more than half up from just under a quarter to just under a third (31.8%) while those reporting declines of up to half also increased from just under a quarter to just over (27.1%).
Furthermore, the number of companies who believe it will take more than a year to return to normal trading conditions has also grown slightly from the last survey, up to just under four fifths (37.8%) from 36% two weeks ago. The extent to which pessimism amongst companies has grown is highlighted by the fact the figure for the same question stood at just 17% of companies a month ago.
10 // NEWS WWW.SPECIFICATIONONLINE.CO.UK
To make an enquiry – Go online: www.enquire2.com or post our: Free Reader Enquiry Card
Fassa Bortolo is a historic name in the world of building. Attention to quality raw materials, research, innovation and the environment have always been at the basis of the company’s vision, expressed through the continuous development of state-of-the-art solutions for the evolution of building.



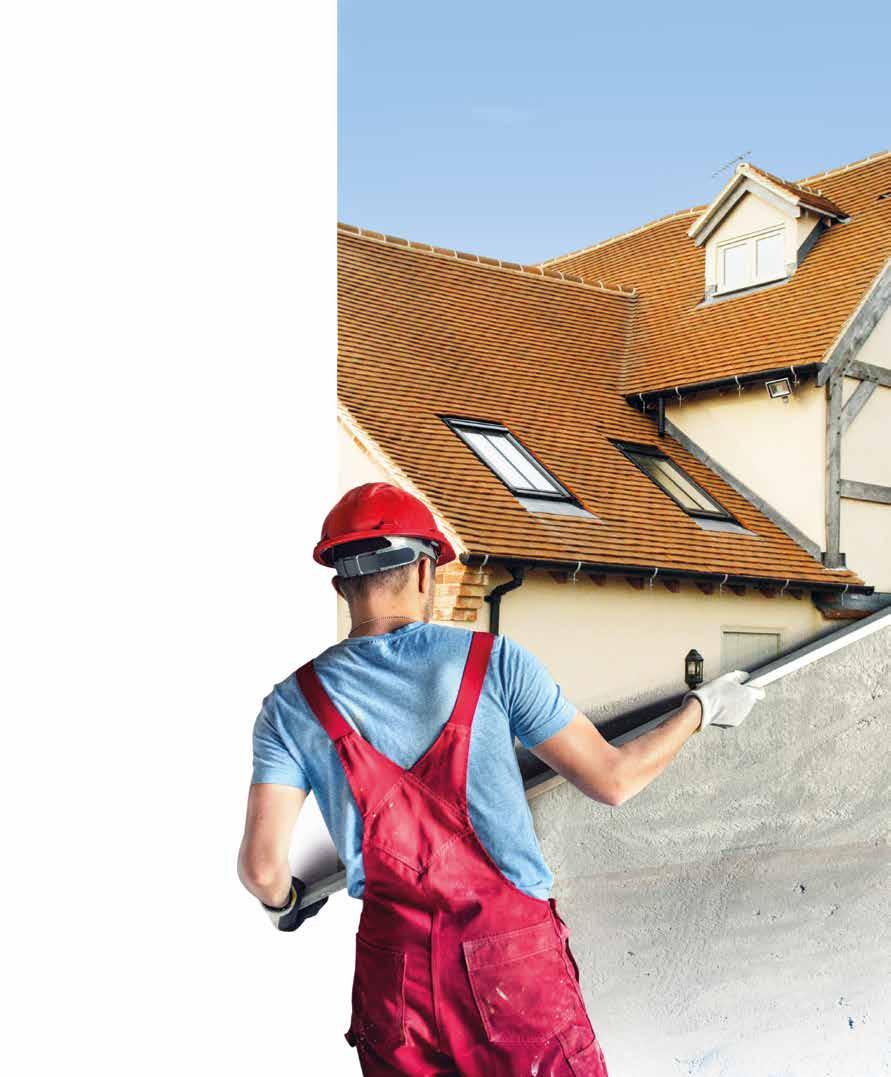
RENDERERS
Find out more about how Fassa can work with you and your business.
T:
THE
RENDER
W: fassabortolo.co.uk
01684 218 305
QUALITY FOR BUILDING www.enquire2.com - ENQUIRY 8
Metal mesh ceilings#LookUpAndBeInspired
WITH FLEXIBLE AND REMOTE WORKING BECOMING INCREASINGLY POPULAR IN THE OFFICE ENVIRONMENT - ARCHITECTS AND DESIGNERS ARE WORKING MORE CLOSELY WITH CLIENTS TO CREATE MORE INVITING WORKSPACES. SO, WHEN EMPLOYEES ARE IN THE OFFICE, IT PROMOTES A STRONGER SENSE OF COMMUNITY AS ANTHONY MILLINGTON, BUSINESS DEVELOPMENT MANAGER AT AMRON ARCHITECTURAL EXPLAINS.

When designing modern corporate spaces, it is almost unanimously agreed that sustainability is key. With the use of recycled and sustainably sourced products, we are seeing that ceilings are now being designed to relate to this approach. Instead of using a product such as a mineral fibre tile which although very affordable, they can crack, stain and mildew in time creating a rather depressing environment.
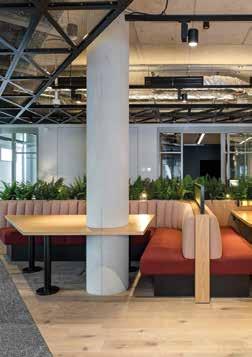
Architects and Designers are looking at more novel approaches to the ceiling space, among them we are seeing an increase in use of metal meshes both from a point of view that they are generally made from recycled material in the case of aluminium and steel – but also the style and look of them has that upcycled feel that we are all trying to be more conscious of.
Dropped ceilings were first introduced around 100 years ago, they were a novel idea to hide building infrastructure such as ducting and pipework and creating a space to allow access for maintenance – this is
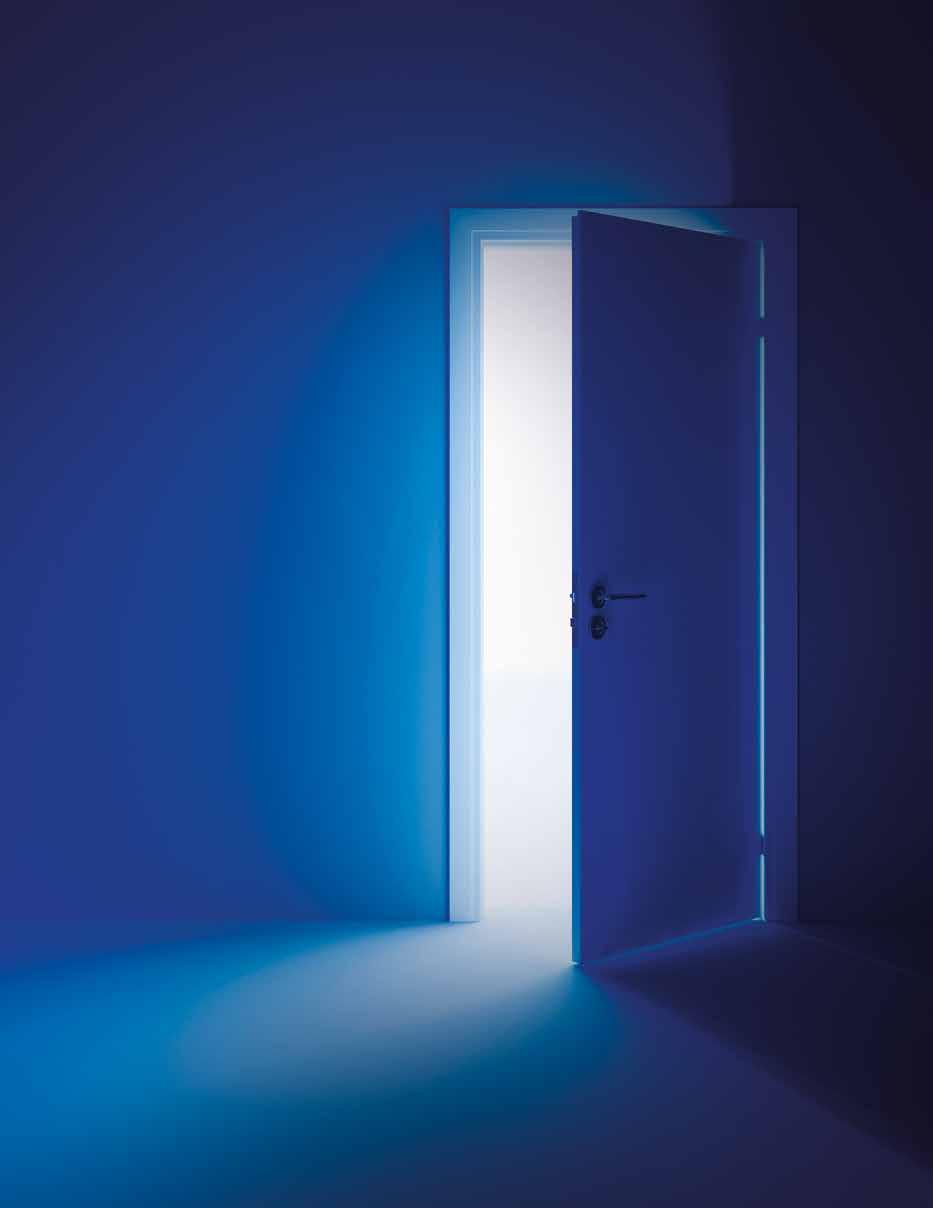
where the mineral fibre tile came in as the most cost effective way of creating the dropped ceiling. They were cheap, thick and relatively good acoustically. However, now with the option to use metal mesh in ceilings, it allows a dropped ceiling whilst offering benefits including improved airflow, lighting and vastly improved aesthetics.
Amron Architectural worked closely with Orms Architects and internal fitout company, Oktra, when specified for a large-scale office refurbishment on Southwark Bridge Road, London. Due to the unique triangular shape of the building, the dropped ceiling needed to follow the triangular floor print. The ceiling system needed to incorporate an expanded mesh to enable lighting to show through the mesh. The system was designed with individual framed triangles, allowing for ease of install to drop Amron’s RB35 directly into the frames –resulting in a completely bespoke ceiling being designed, manufactured and delivered for five floors of this high-profile office building.
Metal Mesh Ceilings are an ideal choice to achieve an industrial and contemporary look
for any project. Our standard metal mesh ceiling tile range is designed so you can use a standard ceiling system, 15mm or 24mm, for new installations or retrofit of existing systems. Amron also offer bespoke ceiling systems based on your design.
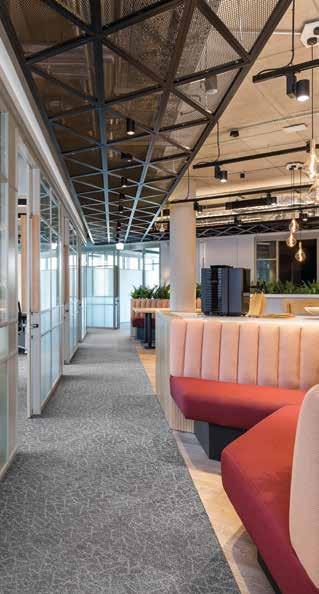
To make an enquiry – Go online: www.enquire2.com or post our: Free Reader Enquiry Card 12 // NEWS WWW.SPECIFICATIONONLINE.CO.UK
Amron Architectural – Enquiry 9
OPEN THE DOOR TO MORE
Polypipe Building Services is your specialist commercial construction partner – investing in the future, developing and delivering systems that support you in creating safe and sustainable commercial buildings. We harness our ingenuity and creativity to deliver class-leading solutions and product sustainability. And we’re with you every step of the way – providing technical support as well as on-the-ground assistance. We do all of this, to bring you more. More Innovation. More Expertise. More Support. More Polypipe.

Discover more at polypipe.com/openthedoor
www.enquire2.com - ENQUIRY 10
The benefits of UK manufacturing
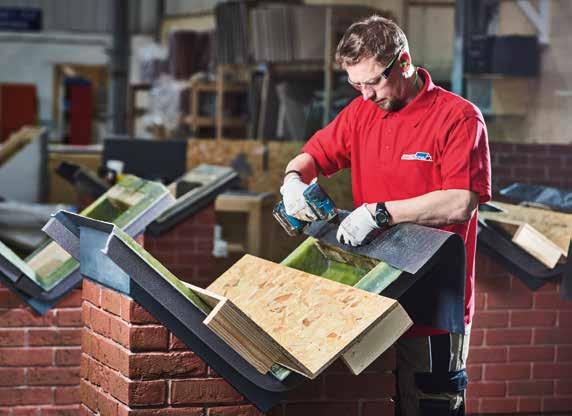
UK MANUFACTURING HAS RECENTLY SEEN A RESURGENCE, NO DOUBT AS A RESULT OF ITS ABILITY TO DRIVE DOWN LEAD TIMES, ENABLE BETTER CONTROL AND LOWER BUSINESSES’ CARBON FOOTPRINT. KEVIN BOHEA, MANAGING DIRECTOR FROM SPECIALIST MANUFACTURER STORMKING, MAKES A CASE FOR UK MANUFACTURING, HIGHLIGHTING THE TANGIBLE DIFFERENCES IT IS MAKING TO THE INDUSTRY AND THE ENVIRONMENT.
hilst the construction industry is truly international, there has been more of a conscious effort in recent years to bring UK manufacturing and the products the sector produces back into the limelight. UK manufacturing has always been known for quality but typically we often find it difficult to compete with price, even if a lower price means lower quality. However, home-grown products now represent something a little different; environmental benefits such as reduced travel and associated carbon, a better appreciation of the true value and better lead times.
Far from being sentimental, this attitude to British manufacturing is doing great work for the UK’s identity as a pioneer and international market-leader of calibre products and manufacturing innovations. UK manufacturing is also serving an integral purpose at the moment; whilst many borders remain shut or restricted during the Covid19 pandemic, it is extremely reassuring to see that one of Britain’s core industries can continue to operate.
Quality control
The need for building quickly and at reduced costs, together with stringent health and safety standards, means construction and design companies across the nation require quality products which hit the mark on safety. A reliable indicator of quality is the international suite, ISO 9001:2008, the certification for quality management. Accredited by the British Board of Agrément (BBA) and the United Kingdom Accreditation Service (UKAS), this standard recognises that the policies, practices and procedures of UK manufacturing firms is of the highest quality.
The UK is known for setting the bar high in terms of quality and it is this combination of compliance and innovation which ensures the manufacturing industries deliver on what they promise.
Sustainable
As well as assuring quality, UK manufacturing also has an important function in terms of sustainability. Climate change is having a damaging effect on the outside world. It is why the industry has a responsibility to do its very best to mitigate the risk it poses,
whether it is lowering transportation times, or delivering to sites in ‘one hit’.
Moreover, companies such as Stormking comply with the environmental management standard, ISO 14001, in order to enhance their environmental performance. For instance, the GRP products which Stormking manufactures are all produced in accordance with this internationally-recognised standard.
Established in 1985, Stormking is the construction’s industry’s largest specialist manufacturer of offsite, prefabricated GRP component products. Offering a wide product portfolio – including chimney stacks, bay window roofs, dormer windows and door canopies – and the most advanced offsite manufacturing techniques, Stormking’s solutions provide both cost and time savings on all types of building projects.

With over 35 years’ experience in offsite construction Stormking continues to innovate, offering a high-quality product range that meets the requirements of the UK industry. Being a UK manufacturer, Stormking is agile and can identify a product so the client and end customer gets exactly what they want; an engineered product which is designed to last and has the aesthetics and quality we have come to expect from UK manufacturing.
UK manufacturing is proving its worth in more ways than one whilst Britain fights against the Covid-19 pandemic. As well as assuring the construction industry keeps delivering on quality, it is enabling the sector to normalise productivity levels in the face of significant adversity. ‘Made in Britain’ is more than just a slogan; it represents the quality which the UK is renowned for in times of both peace and virus.
To make an enquiry – Go online: www.enquire2.com or post our: Free Reader Enquiry Card 14 // NEWS WWW.SPECIFICATIONONLINE.CO.UK
Stormking – Enquiry 11 W

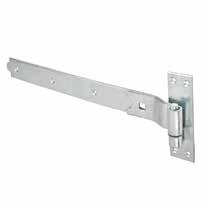

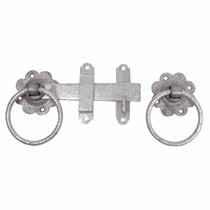
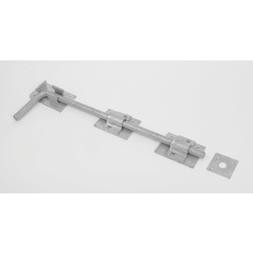



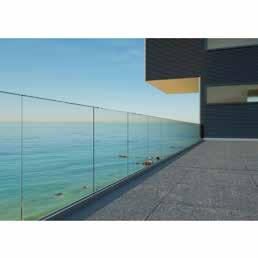
Get those OUTDOOR JOBS DONE Heavy Duty Cranked Hook & Ride Hinge - Galvanised - Pair Plain Ring Gate Latch - 140mm - Galvanised Green Treated Decking Screw - 4.5 x 50mm - Pack 200 Drive In Spike - Oxide Red Order Code: 170002 Order Code: 539086 Order Code: 689390 Order Code: 693956 Order Code: 208614 Order Code: 196067 from £13.40 pair from £2.95 each from £3.40 each from £3.60 pack only £275.00 kit UK’s BIGGEST RANGE at Low Trade Prices. Shop online TODAY! From Gate & Fence Hardware to Screws, Fixings & Locks, all with FREE DELIVERY on orders over £45 ex VAT 0808 168 22 84 CALL: 7am-8pm 7 days a week IronmongeryDirect.co.uk ONLINE: Shop 24/7 Over 450 Gate, Fence & Shed Hardware products Over 2,400 Screws & Fixings www.enquire2.com - ENQUIRY 12
Schöck creativity at new Greenwich Design District
THE O2 ARENA ON THE GREENWICH PENINSULA HAS A NEW NEIGHBOUR – GREENWICH DESIGN DISTRICT –PROVIDING 14,000M2 OF AFFORDABLE STUDIOS AND WORKSHOPS FOR CREATIVES WORKING ACROSS AREAS AS DIVERSE AS DESIGN, FASHION, ART, MUSIC AND DIGITAL TECHNOLOGY.
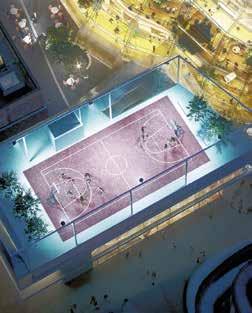


his pedestrianised, vibrant neighbourhood, comprises sixteen free-standing buildings, situated around five courtyards and a central public square. With the exception of the single level Food Hall, the buildings range in height from three-to-five levels and are a mix of reinforced concrete, structural steel and cross-laminated timber.
Minimising thermal bridging is crucial Improved thermal performance is becoming increasingly important in large new build developments and the prevention of thermal bridging has a huge role to play. Ineffectual insulation at cantilever connectivity points results in local heat loss, requiring more energy to maintain the building’s internal temperature. Low internal surface temperatures around the thermal bridge can also cause condensation, leading to structural integrity problems with absorbent insulation products and the potentially serious occurrence of mould growth
Design freedom from Schöck
As the leading international supplier of structural thermal breaks, Schöck has hundreds of variants in its Isokorb range, offering a solution to practically any design detail. The predominating Isokorb at the Design District is for concrete-to-concrete, but not all of the requirements were so relatively straightforward. Building C1 is a prime example. Set on the east side of the main entrance, this three-level workshop and studio building has a basketball court on the roof.It has unusually deep floor zones, several large cantilevered elements and a steel mesh enclosure supported on a braced-steel frame around the court, which utilises Isokorb elements for concrete-to-steel detailing. There is also an external staircase and concrete cantilevered walkway. Where the walkway encloses the staircase, there are particularly large cantilevers and here the walkway slabs, supported by a main beam, enclose cast-in steel beams and three cross-beams. These are bolted back to the structural slabs using Isokorb units for steel-to-steel construction and steel construction-to-concrete slabs.
Large capacity thermal breaks required
Building D1 is a community of studios, workshops and office spaces, which structurally consists of robust concrete slabs – with trees located on the external decks. Some extremely large capacity structural thermal break elements were developed to take the loads. Other buildings that incorporate Schöck Isokorb solutions are A1; which marks the main access to the Design District. D4, with its tall slim facade; and A4 on the western edge of the site, which welcomes visitors with a large roof-mounted illuminated sign.
Totally verifiable performance
The comprehensive Schöck Isokorb range enables concrete-to-concrete, steel–to-steel and concrete-to-steel detailing. And there are solutions too that provide a maintenancefree alternative to wrapped parapets; along with a product which thermally insulates connections for reinforced concrete walls and columns. Products meet full compliance with the relevant UK building regulations, have NHBC approval and offer LABC Registration. There is also the security of independent BBA Certification.
For a free copy of the Schöck Thermal Bridging Guide; the Schöck Specifiers Guide or to view the range of downloadable software, contact Schöck on 01865 290 890 or visit the website at www.schoeck.co.uk
To make an enquiry – Go online: www.enquire2.com or post our: Free Reader Enquiry Card 16 // NEWS WWW.SPECIFICATIONONLINE.CO.UK
Schöck – Enquiry 13
T
A new warm and quiet Engineering School at Imperial College London
IN 2016 IMPERIAL COLLEGE LONDON ACQUIRED THE NEIGHBOURING DISUSED ROYAL MAIL POST SORTING OFFICE FROM THE SCIENCE MUSEUM, SITTING ON THE CORNER OF EXHIBITION ROAD AND IMPERIAL COLLEGE ROAD.
Planning was granted to covert the four storey building into the new ‘Dyson School of Design Engineering’, which was made possible by a £12million donation from the James Dyson Foundation. However, the period features, including the original single glazed windows, had to be retained.
Pascall+Watson devised the architectural plans, which included minimising carbon consumption and reducing energy wastage, inline with the College’s Environmental Policy.
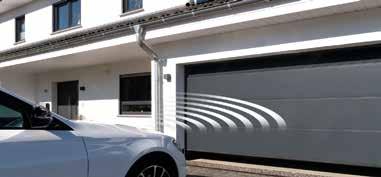

Significant amounts of heat and energy can be lost through old single glazed windows, so secondary glazing was specified to improve performance with 6.8 low-E laminate glass. This combination can reduce U-values to 1.8 – 1.95 and with high performance seals, 60% of heat loss can be reduced and draughts eradicated.
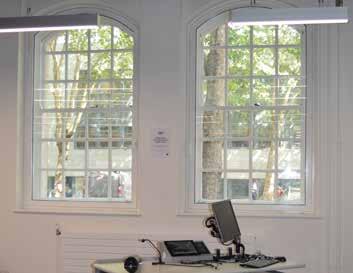
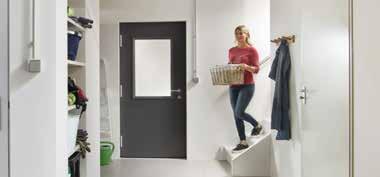
Over 180 windows across the building were treated, with seven different styles of secondary glazing to match the varying sightlines and shapes. Series 41 side hung casements were used for the large curved headed windows, Series 20 and 25 vertical sliders mimicked the traditional box sash windows and circular units were produced for high level port hole windows at the top of the building.
In addition to energy efficiency, other requirements were met. Obscurity glass was used in windows overlooking the service area of the Science Museum to prevent distractions. The secondary glazing on facades facing busy thoroughfares, was fitted with a cavity to attain high levels of noise insulation. To protect new costly equipment in labs and teaching areas, Secured by Design units were installed.
ENQUIRY 15 To make an enquiry – Go online: www.enquire2.com or post our: Free Reader Enquiry Card NEWS // 17 WWW.SPECIFICATIONONLINE.CO.UK ● Steel doors with thermal break and high thermal insulation ● Aluminium entrance doors with RC 3 security as standard ● Automatic garage doors with BiSecur radio system Europe’s No. 1 for doors Style 211-20 Commercial end customers 01530 516868 doorsales.lei@hormann.co.uk
Selectaglaze – Enquiry 14
The benefits of warm roof design in the UK
By Iain Fairnington, Technical Director – A. Proctor Group
The traditional approach
Traditionally when we think of pitched roofs in the UK, we are referring to a pitched roof utilising slates or tiles (discontinuous roofing) above a roofing underlay which may have been bituminous felt in the past but is now more likely a vapour permeable underlay which could be airtight or air permeable.
Essentially, pitched roof design has been developed to provide water protection to the building with the high pitch coupled with discontinuous slate or tiles as the primary water-shedding layer backed up by the roofing underlay which provides secondary water-shedding protection along with taking wind loads imposed onto the pitched roof. Designed and installed well this provides a dry roof space along with ventilation products (holes in the outer layers) or with
an air permeable underlay which allows air to circulate through its structure while taking a proportion of the wind loads.
This pitched roof design has been used extensively within the UK and affords the title of a “cold pitched roof”. In general, with a few additions such as increased insulation at ceiling levels, increases to ceiling details including a well-sealed ceiling, high level/ ridge ventilation and the introduction of an improved underlay in the form of an air permeable underlay, the UK traditional approach still favours the “cold pitched roof option” but why?
A cold pitched roof provides the following advantages-
• Good weather protection
• Uses traditional trades- roofers and joiners
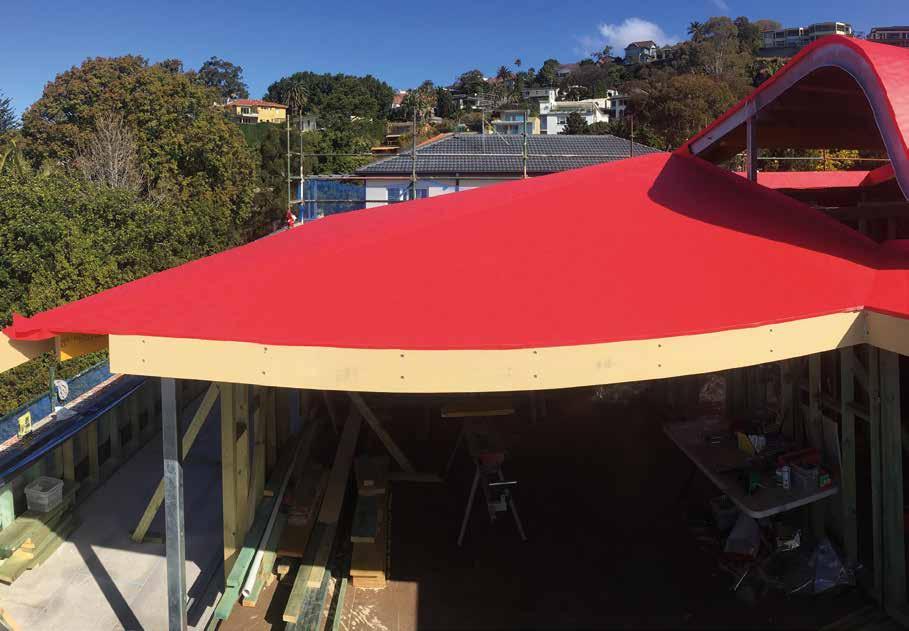
• Uses traditional materials such as slates and tiles
• Provides a dry loft space
Warming to the benefits
The question is, should we be utilising this same pitched roof design but enhancing it with the use of a warm pitched roof design, commonly used in Europe?
The warm pitched roof design provides all of the above benefits, however, it also allows the dry loft space to be utilised for accommodation. Interestingly it was once suggested that if the cold roof design had continued to use the old cut timber roof as opposed to the cheaper truss rafter the increased accommodation in the years since would have housed a population similar to Sheffield.
To make an enquiry – Go online: www.enquire2.com or post our: Free Reader Enquiry Card 18 // FRONT COVER SPOTLIGHT
IN THIS ARTICLE IAIN FAIRNINGTON, TECHNICAL DIRECTOR OF THE A. PROCTOR GROUP HIGHLIGHTS THE POTENTIAL BENEFITS OF WARM PITCHED ROOF DESIGN IN THE UK.
Our European counterparts believe that constructing a dry loft space, only to house items such as Christmas tree, suitcases and your old school reports is a real waste. With very little extra design and cost this loft space can provide valuable accommodation space which could help ease the markets housing shortage.
Underlay design
However, one area that remains critical is the underlay design and ventilation requirements.
In a warm roof design, where the insulation follows the roof line as opposed to the horizontal ceiling line, the considerations are different. With the smaller roof void (sometimes non-existent, between the insulation and the underlay) we need to be more conscious of vapour and moisture dynamics such as –
• Vapour drive through the roof structure
• Airtightness of the roof
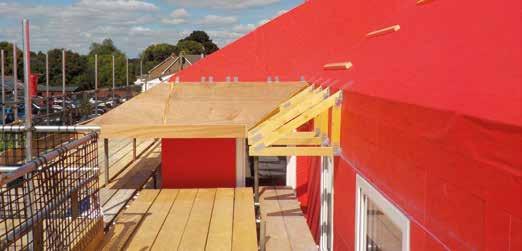
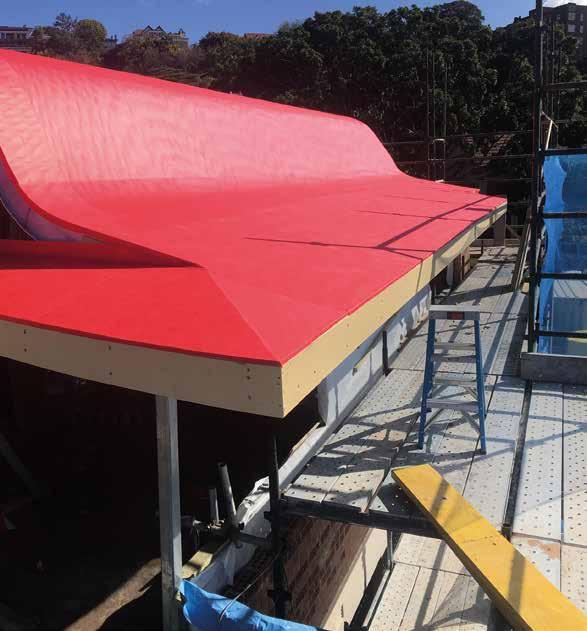
• Vapour permeability of the insulation
• Potential of insulation wind wash
• Safe protection of driven rain
• Safe escape of moisture
• Wind uplift
• Wind “chattering” so near the living/ sleeping area
• Ventilation space above the insulationnone or 50mm depending on vapour permeability of underlay
There is an increasing acceptance of air and vapour permeable underlays (APLR) e.g. Roofshield in the UK cold pitched roof designs along with the many benefits they bring for a ventilation free, fail-safe solution. However, these benefits are less obvious in warm pitched roofs. The vapour and air permeable underlay (APLR) still has the
benefit of low vapour resistance in warm pitched roofs but the air permeability benefit is less important. This is due to the vapour resistance of the build-up below it, whilst high vapour resistance and installation of a vapour control layer become more crucial due to the lack of buffering effect in the large air void evident in cold roofs.
If we change our mindset to embrace the above-mentioned benefits, we can also embrace new technological advantages in pitched roof underlay design. With higher vapour resistant rigid boards being installed on the roof line this provides an ideal fully supported base for a self-adhered vapour permeable yet airtight underlay such as Wraptite. This underlay has been certified by the BBA specifically for this application and provides the benefits of an airtight underlay.
The positioning of the underlay may influence the choice of underlay, where over the counter battens will be less advantageous when used with a loose laid underlay with open joints being draped over the counter batten to offer drainage below the tile batten. The ventilation below the tile batten will not be a concern where the underlay is laid fully supported on the insulation below the counter batten.
Where the future lies in the UK pitched roof design is subject to debate but the stark reality is that warm roof design offers significant benefits in providing an energy-efficient warm space with increased accommodation possibilities. However, designers need to be aware of the subtle differences between this and the traditional cold roof design. If these considerations are taken into account at the design stage along with the new technologies available then the industry has a positive answer to many of the questions being asked of the traditional cold roof.
A. Proctor Group – Enquiry 16
To make an enquiry – Go online: www.enquire2.com or post our: Free Reader Enquiry Card FRONT COVER SPOTLIGHT // 19
AJ Specification Award winning project ‘The Forge’ in London E6 epitomises the way forward in rainwater management in the UK.
‘This project demonstrates good design team collaboration and joined-up thinking,’ said the judges . ‘It responds to the city’s challenge – of not being able to put things in the ground – and uses specification to turn the scheme on its head, with a high-quality outcome.’
A key constraint of the original planning consent for this residential scheme was the site’s limiting maximum discharge rate for surface water of 3.3 litres per second – resulting in the scheme sitting within what’s known as a ‘critical drainage area’, and posing significant design challenges in terms of drainage.
Radmat’s Blue40 Roof systems provided a key element of the source control and attenuation required by the sites Sustainable Urban Drainage System (SuDS) strategy; attenuating rainwater rather than draining it quickly.

A comprehensive roofing system incorporating waterproofing, insulation, blue roof and green roof systems all wrapped up in a single source guarantee that eliminates warranty risk or split liability – Radmat Blue40 Visit our website or email: techenquiries@radmat.com for further information. www.radmat.com

www.enquire2.com - ENQUIRY 17

 Photo: Ben Luxmoore
The Forge, Upton Park, uses an innovative Blue40 Roof System that restricts and delays runoff from the site, equating to 60% of the equivalent green field flow rate.
ARCHITECT: RM_A ARCHITECTS
Photo: Ben Luxmoore
The Forge, Upton Park, uses an innovative Blue40 Roof System that restricts and delays runoff from the site, equating to 60% of the equivalent green field flow rate.
ARCHITECT: RM_A ARCHITECTS
9mm Magply given ‘purple passive’ treatment for Peckham properties
A DEVELOPMENT OF TWO AND THREE BEDROOM TERRACED HOMES ON A BROWNFIELD SITE IN SOUTH LONDON IS MAKING USE OF MAGPLY BOARDS’ FIRE RESISTANCE AND OTHER PHYSICAL BENEFITS: RECEIVING A SPECIAL POLYMER BASED, PURPLE COLOURED MEMBRANE FINISH TO PROVIDE EXCELLENT AIRTIGHTNESS AS PART OF AN ‘ECO-HOMES’ ENERGY SPECIFICATION.
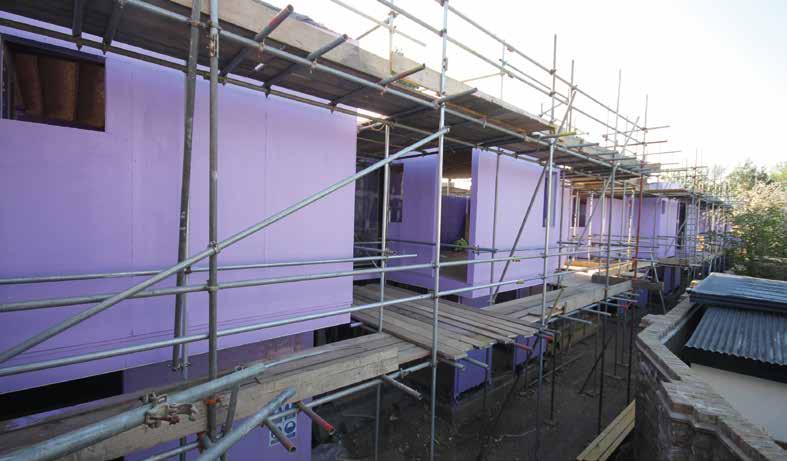
The four new houses in Peckham for Emerson Properties are being built by Cambridgeshire based White Haus, a package contractor specialising in high performance timber frame structures up to PassivHaus standards, which has specified Magply on a previous project in the borough, as well as elsewhere around the country. In this instance, the high performance MgO boards will be overclad with black timber boarding across a batten cavity, with widths varying from 50-120mm which conceals the rainwater downpipes draining the homes’ green roofs.
The Project Manager for White Haus, Tony Buck, commented: “We offer clients a bespoke service for the supply and installation of high performance timber frames to meet various specificationsright up to PassivHaus standard – building schools, hospitals and commercial premises
as well as domestic properties.
Although these structures aren’t within the designated five metre distance of existing buildings, the client (Emerson Properties) wanted the additional protection provided by a fire rated sheathing board – in addition to fire rated timber cladding - and we are using 9mm Magply boards on the outside of the timber frames. “
“It is being treated with our Passive Purple, vapour open membrane which allows the structure to breathe while achieving very good airtightness. Together with the closed cell, Lapolla polyurethane foam insulation, the wall construction offers excellent energy performance.”
Magply boards carry a range of international certifications, including KIWA, a BDA Agrement awarded last year, while their fire performance has been verified
through industry standard tests at the world renowned Warrington fire research centre. Following a number of high profile blazes on building sites, such as at Hendon in North London, responsible timber frame manufacturers have been working to reduce their systems’ vulnerability to fire and Magply provides far better performance than plywood or OSB: offering instant protection rather than requiring additional layers of plasterboard.
Additionally, Magply’s unique production process keeps the chloride content to just 0.01%, enhancing both stability and longterm durability. Therefore, when employed as an exterior sheathing board, Magply is often left exposed to the elements for extended periods during the erection of structures such as apartment blocks.
To make an enquiry – Go online: www.enquire2.com or post our: Free Reader Enquiry Card 22 // NEWS WWW.SPECIFICATIONONLINE.CO.UK
Magply – Enquiry 18
BEAUTIFUL ROOF WINDOWS BEAUTIFULLY SIMPLIFIED

preSelect from FAKRO. The beautifully designed, award winning roof window that offers all the benefits of a top hung or centre pivot at the flick of a switch. Find inspiration at fakro.co.uk/preSelect www.enquire2.com


- ENQUIRY 19
Cut-to-falls Multiboard spec speeds protection of semibasement to Somerset home
AN ARCHITECT LED REFURBISHMENT PROJECT ON A PRIVATE RESIDENTIAL PROPERTY NEAR EXMOOR HAS INCLUDED THE SPECIFICATION OF CUT-TO-FALLS MARMOX MULTIBOARD, CHOSEN FOR THE VERSATILE PRODUCT’S HIGHLY BENEFICIAL PHYSICAL PROPERTIES, TOGETHER WITH THE PRACTICAL CONSIDERATIONS TO THEIR INCLUSION.
The work on the home on the North Somerset coast, is being carried out by sector specialist builder and developer, NTG Property, while Peter Reid of P2 Design drew on his experience of using Marmox Multiboard, to address past problems, when faced by a semi-basement space whose concrete roof structure was leaking badly. The original waterproofing membrane having cracked and deteriorated, with damp penetrating the habitable room below.
Peter Reid commented: “As a practice we work right across the UK and have used Multiboard on a wide range of past projects, for applications such as lining existing walls or upgrading floor constructions prior to installing underfloor heating. It really is a very useful and adaptable product, ideal for refurbishment because of its thermal and
waterproofing performance. In this case there was a habitable semibasement level where water had been getting in over a long period and causing damage and while it wasn’t designed under the Building Regulations but considered a repair of the existing, we went to Marmox to obtain calculations on the heat loss: to maximise the energy retention and avoid any risk of interstitial condensation forming within the new build-up. And there was also the added bonus that utilising the tapered boards allowed us to speed construction and do away with one of the wet trades. It has been a very successful application.”
With the 125mm concrete slab broken off the original beam-and-block roof structure and all the old phenolic foam insulation removed, the substrate was treated with a bitumen based, Alutrix, waterproof adhesive and the first of four layers of 20mm Multiboard
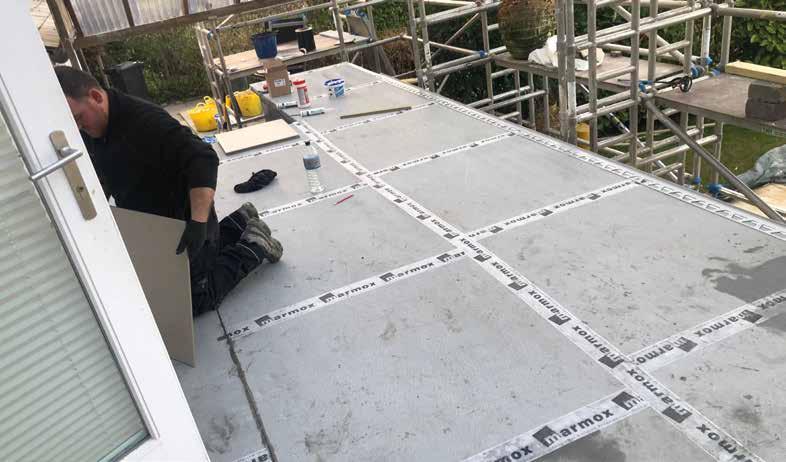
bonded down. Subsequent layers, including the cut-to-falls sections, were laid with staggered 10mm joints: the uppermost being sealed using Marmox Jointing Tape. This was followed by the installation of stylish porcelain tiles with a waterproof grout detail to complete a classic, ‘inverted’ promenade deck or patio. All of the Marmox Multiboards and Marmox Tape were supplied through Boyden Tiles in Croydon. Marmox Multiboards are manufactured from extruded polystyrene or XPS and offer a range of positive physical characteristics in addition to being fully waterproof.
They are both light to handle and easy to cut, while still being able to sustain substantial loadings if required. They further offer good thermal insulation performance, helping to cut condensation risk. Marmox
To
an
–
24 // NEWS WWW.SPECIFICATIONONLINE.CO.UK
make
enquiry
Go online: www.enquire2.com or post our: Free Reader Enquiry Card
20
– Enquiry







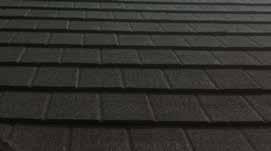

ENQUIRY 21 ENQUIRY 22 To make an enquiry – Go online: www.enquire2.com or post our: Free Reader Enquiry Card NEWS // 25 WWW.SPECIFICATIONONLINE.CO.UK Saving for a rainy day... UNI-DAM , a rainwater management system designed to prevent heavy storm rainfall from overwhelming gutter systems and flooding into buildings. The system is fixed to the roof and once installed slows and controls the flow of rainfall into the gutter. For more information or quote please contact our office on 01384 252777. Unrivalled excellence in gutter lining technology. www.gutterliners.com SLATE2000 A MODERN FLAT TRADITIONAL PROFILE DID YOU KNOW SLATE 2000... IS UP TO 10x FASTER INSTALLATION TIME THAT TRADITIONAL MATERIALS HAS AA FIRE RESIATANCE CLASSIFICATION, EQUALTO TRADITIONAL ROOF TILES HAS A 40-YEAR BBA BACKED GUARANTEE AGAINST WETHER PENETRATION WEIGHS 7KG OR 11KG PER SQM IS AVAILBLE IN 6 DIFFERENT COLOURS HAS A MINIMUM PITCH OF 12 ° PROMOTIONS@BRITMET.CO.UK | 01295 250998 | WWW.BRITMET.CO.UK RAISING THE STANDARDS IN LIGHTWEIGHT ROOFING IS AVAILABLE IN A 0.45 AND A 0.9 GAUGE TO OFFER PROTECTION AGAINST VANDALISM HAS A BROKEN BOND AUTHENTIC SLATE APPEARANCE
SIMONSWERK
UK announce a new
London showroom
SIMONSWERK UK ARE DELIGHTED TO ANNOUNCE WE WILL BE OPENING A LONDON SHOWROOM AT 45 GREAT SUTTON STREET IN THE HEART OF CLERKENWELL. CONVENIENTLY LOCATED RIGHT IN THE HEART OF LONDON’S DESIGN DISTRICT.
The UK is a key market for the SIMONSWERK Group with London being known for its trendsetting community of architects and designers
who work on global projects.
The new London showroom has been created to provide our customers, architects,
and designers with the opportunity to experience our products first-hand. The goal is to showcase our products and inspire and share our expertise, as well as to offer a meeting place to discuss projects, product demonstrations and CPD presentations. Ideally located just a short walk from Farringdon tube station.
The showroom is nestled in the heart of a thriving design community near trendy restaurants and bars.
SIMONSWERK share the showroom with WILKHAHN a leading German manufacturer of office furniture. The showroom is split over two levels where the entire TECTUS Concealed hinge system and the TRITECH solid brass product range will be available to see.
UK – Enquiry 23
P C Henderson donates hardware to assist school rebuild in Nepal
SLIDING AND FOLDING DOOR HARDWARE MANUFACTURER, P C HENDERSON, HAS RECENTLY DONATED MATERIALS TO HELP WITH THE REBUILD OF A PRIMARY SCHOOL IN NEPAL AFTER IT WAS LEFT DEVASTATED BY AN EARTHQUAKE IN 2015.
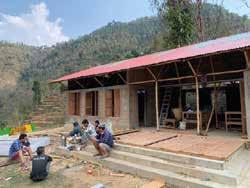


Situated on a picturesque mountainside, the village of San Bhorle was left in ruins when the 7.8Mw earthquake hit, levelling every one of its 43 houses and primary school. All but one resident survived, but the community was left to rebuild their lives with no materials, tools or machinery.
Learning Planet, a charity which helps remote communities design, finance and construct new schools, stepped in to help. As the only communal building in the village - and the only one which would have permanent power and internet access - the local community required a school building which could also be used for other events such as village meetings and celebrations.
In order to achieve this level of flexibility, large bi-folding doors were needed in the centre of the building. This would allow the area to be used as a classroom when closed off or put to other uses when opened up. A folding partition wall was also to be installed in one of the classrooms, allowing teachers to create a private office space when necessary.
P C Henderson’s Securefold system was identified as the best solution for the project. Carrying ten solid hardwood doors measuring 225cm high x 50cm wide - it was important that the system could comfortably cope with a heavy load - whilst still allowing for effortless and safe opening by adults and children. P C Henderson
– Enquiry
To make an enquiry – Go online: www.enquire2.com or post our: Free Reader Enquiry Card
24
26 // NEWS WWW.SPECIFICATIONONLINE.CO.UK
SIMONSWERK
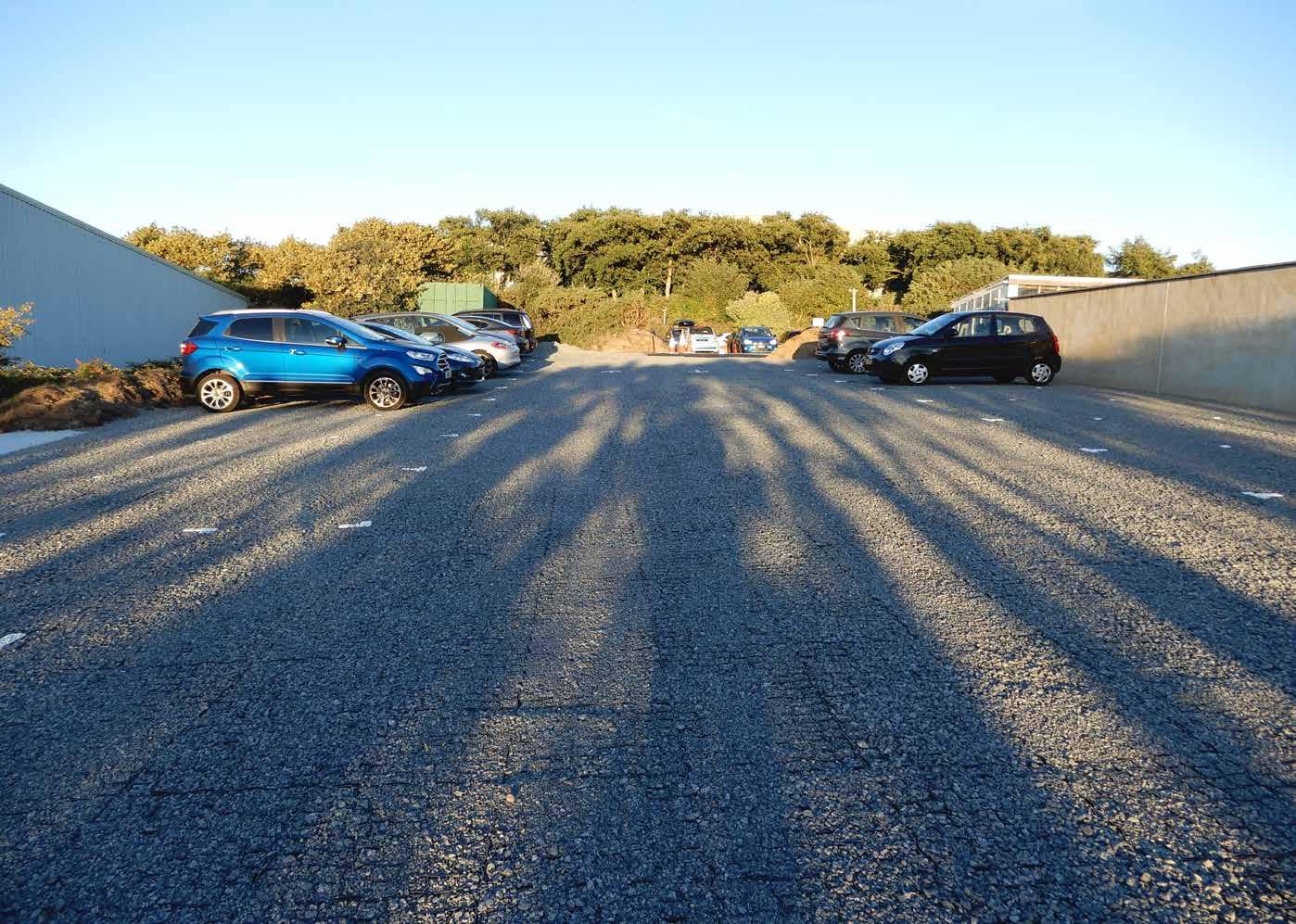


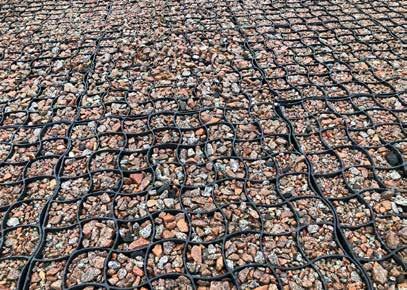




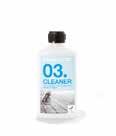

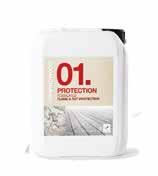




NEWS // 27 WWW.SPECIFICATIONONLINE.CO.UK www.sure-green.com 07703 784558 / 01376 503869 paul.munday@sure-green.com PP40 Tested to 350T/m² SuDs Compliant Ideal for Grass or Gravel Suitable for: - Overflow Car Parks - Domes�c Drives - Disabled Access - Golf Buggy Paths - Cycle Paths - Pedestrian Walkways PP50 Tested to 500T/m² SuDs Compliant Ideal for Grass or Gravel Suitable for: - Everyday Use Car Parks - HGV Access Routes - Emergency Access Routes - Busy Car Access Routes CLEANER ORGANIC 03. REPELLENT DIRT & WATER 02. PROTECTION ROT & FLAME 01. EXTERIOR WOOD PROTECTION FOR MORE ATTRACTIVE AND DURABLE WOOD 01296 323770 www.organowood.co.uk TECTUS® THE COMPLETELY CONCEALED HINGE SYSTEM TECTUS® 〉 high load capacities up to 300 kg 〉 maintenance-free slide bearing technology 〉 three-dimensional adjustability 〉 opening angle 180° 〉 wide variety of nishes www.simonswerk.co.uk SIM_Anz-2020_Tectus-Motiv1_UK_halb_90x260+3_RZ.indd 1 13.01.20 11:59
University turns to revolutionary fan

BRUNEL UNIVERSITY LONDON’S HAMILTON CENTRE IS HOME TO A HOST OF ENTERTAINMENT FACILITIES, INCLUDING BARS, RESTAURANTS, AND THE STUDENT UNION. WITH THE LINK BETWEEN GOOD INDOOR AIR QUALITY (IAQ) AND CONCENTRATION LEVELS BECOMING INCREASINGLY WELL ESTABLISHED, OPTIMISING THE BUILDING’S VENTILATION SYSTEM WAS A TOP PRIORITY.
ocated in the heart of Middlesex, Brunel University London is home to over 12,000 students across a wide range of disciplines. It was founded in 1966, and has grown to become one of the top universities in the world, regularly ranking in the top 400.

As a campus university, there are a range of facilities located on site for students to enjoy, from shops and bars, through to gyms and nightclubs. The Hamilton Centre houses much of the entertainment for students, as well as the student union. It is a place where large numbers of people frequently meet, congregate, and spend their spare time, which makes it crucial that it is as comfortable and welcoming as possible.
There is also evidence that poor IAQ has a negative effect on the attention span of students, leading to a noticeable drop in concentration when CO2 levels are high. Combined with longer-term effects such as headaches, coughs and respiratory problems, it is crucial that education facilities make a conscious effort to ventilate as effectively as possible.
A contra-rotating fan on the roof of the Hamilton Centre, which was directly responsible for ventilating a popular pizza bar in the building, was failing. It had been over specified, which meant it was oversized and using an unnecessary amount of energy.
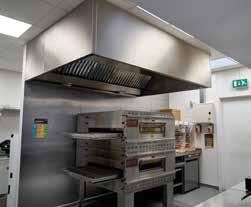
Marcus Sawkins, Co-Founder and Managing Director of GFMS Services Limited, comments: “Although it is important to maximise the performance of a ventilation system, this must be balanced with the associated energy expenditure.

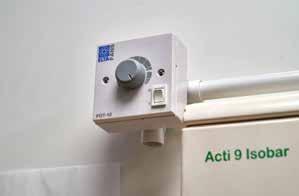

“The existing fan was incurring high running costs and CO2 emissions, neither of which are desirable for an expanding university. Plus, the voltage required to operate the fan was unnecessarily large, which posed a problem as the controls are located in a busy kitchen.”
The decision was made to replace the fan with a more energy efficient model, but it was crucial that performance was not sacrificed. Owing to its reduced running costs, EC motor, and intuitive controls, Elta Fans’ Revolution SLC EC presented itself as the ideal fan for the application.
The transition from an AC motor to a low energy EC motor negates the need for a mains powered speed controller. As David Millward, Product Manager at Elta Group explains, this has a two-pronged effect: “The EC motor helps to reduce energy bills by up to 20%, which is crucial for meeting environmental targets as well as lowering the total cost of ownership. It is also a more straightforward installation, allowing contractors to complete projects quicker and with less chance of complications.”
As indoor air quality continues to dominate the agenda, there will be increased emphasis on providing adequate ventilation for building occupants. Choosing a fan based on the actual required level of ventilation is critical, as performance must be matched with running costs and overall energy expenditure. By combining an EC motor with intuitive controls and a precisely engineered impeller, it is possible to achieve optimum performance without incurring crippling energy bills.
To make an enquiry – Go online: www.enquire2.com or post our: Free Reader Enquiry Card 28 // PUBLIC SECTOR WWW.SPECIFICATIONONLINE.CO.UK
Elta Fans – Enquiry 28 L
With Intratone wireless door entry systems, we literally put the power in your hands. Manage multiple properties remotely, and in real-time, with no wires, maintenance or mechanical keys. Take back control of property access, security, and your time. www.enquire2.com - ENQUIRY 29



Are you attending HOMES UK 2019? Find out more about our smart access solutions at Stand H430, or visit www.intratone.uk.com
The successful specification of anti-terrorism solutions
PROFESSIONALS INVOLVED IN THE PLANNING, DESIGN AND ONGOING MANAGEMENT OF PUBLIC SPACES AND STREETSCAPES MUST CONSIDER AND ADDRESS A NUMBER OF FACTORS WHEN LOOKING AT SITE SECURITY AND SAFETY. HERE, MARK LESTER OF HÖRMANN UK, EXPLORES THE KEY ISSUES AND THE SOLUTIONS AVAILABLE TO HELP MITIGATE AGAINST POTENTIAL TERRORIST THREATS, WITHOUT ALTERING THE OVERALL LANDSCAPE.
As crowded places remain an attractive target for terrorists, architects and specifiers have an increasing challenge to successfully blend counter-terrorism protective security measures with the urban design principles of the public space they’re creating.

Within the government’s ‘Protecting Crowded Places: Design and Technical Issues’ guide, it provides those involved in the development and maintenance of the built environment with a comprehensive basis for the appropriate specification of anti-terrorism solutions. The document offers advice and guidance on how high design quality can be upheld throughout the commissioning and planning of new development schemes, without impacting on the overall style and intention of the place in question.
Using this guide as a basis, professionals should first understand the varying circumstances and associated degrees of risk that each project presents, before looking to specify solutions that aim to reduce the vulnerability of the location from a terrorism perspective.
For many public spaces, its crowd density may be temporary. In this instance, a specifier will be responsible for locations housing concerts or events that do not have a constant level of visitors, rather one that is concentrated at peak times. Here, the specification of temporary anti-terrorism solutions present an appealing approach as the desired attraction of the space can easily be retained, without compromising the safety and security of the environment during high footfall periods.
One of the main benefits of temporary antiterrorism systems that are designed to specifically manage hostile vehicle mitigation is that they offer the potential for continued flexibility, particularly when compared to fixed systems that must be permanently installed. As the very nature of temporary systems lends their application to a wide range of configurations that can be transported to different areas of the location, the evolving requirements of the environment can continue to be met, without impacting on the level of security and safety provided.
By first assessing the potential levels of security risk the space presents, professionals can
then understand the integrity of the protective technologies required. Here temporary systems, such as certified single units, enable professionals to successfully meet the exact levels of integrity needed, as the quantity and configuration is tailored to the individual project and its level of risk.
For example, mobile vehicle blockers that are certified as a single unit can provide effective protection against unauthorised vehicles, without restricting pedestrian access or altering the intention and accessibility of the urban public space. As the solutions are temporary, consideration of the subsurface and the materials specified do not need to be addressed, as no physical fixings are required to keep the blockers in place.
This also offers significant cost and resource savings throughout the lifetime of the project, whilst ensuring the continued adaptability of the systems to best meet the specified requirements and intentions of the environment as it evolves.
The benefit of a solution that can be arranged individually, in rows or offset, offers a completely flexible system that does not require any compromises to be made to the initial design
plans and can adapt to meet the specific needs of the space. For example, narrow pavements or cycle paths can be effectively secured with a single blocker unit, whilst a sluice or slalom arrangement can create defined passage points for emergency and rescue vehicles.
Architects should also look to explore blockers that feature axisymmetric geometry as they have no predefined impact side. This means the angle of the collision is inconsequential, providing the highest levels of security, regardless of the direction the vehicle is travelling from.

Temporary solutions may also be an effective consideration for the retrofitting of anti-terrorism systems at historical or sensitive sites, such as conservation areas, where fixed solutions would impact the physical design and integrity of the site.
To ensure compliance with all relevant legislations and provide a clear audit trail of due diligence, professionals must specify hostile vehicle mitigation solutions that have been certified according to internationally recognised standards and standardised crash tests. This will evidence the products can withstand the force of a specific test weight and speed, enabling architects to specify solutions that are tailored to meet the integrity requirements of each specific project.
By taking a proactive approach from the initial concept stages and working closely with manufacturers, professionals can ensure the anti-terrorism solutions they specify are not only fit for purpose, but have minimal impact on the overall design intentions of the project.
To make an enquiry – Go online:
or post our: Free Reader Enquiry Card 30 // PUBLIC SECTOR WWW.SPECIFICATIONONLINE.CO.UK
www.enquire2.com
Hörmann – Enquiry 30
Rockfon ceilings shine throughout £20m
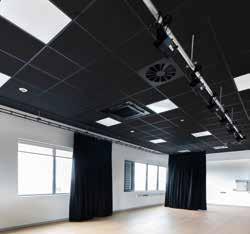
Didsbury High School
THIS NEW FOUR-STOREY BUILDING WILL EVENTUALLY FULFIL THE EDUCATIONAL NEEDS OF 1,350 PUPILS. ITS CUTTING EDGE FACILITIES INCLUDE A SPORTS HALL AND FITNESS SUITE, A THREE-COURT MULTI-USE GAMES AREA, TEACHING SPACES, A PERFORMANCE HALL, LEARNING CENTRE AND SPECIAL EDUCATIONAL NEEDS RESOURCES. ROCKFON CEILINGS FROM FOUR RANGES WERE SPECIFIED TO SUIT PARTICULAR NEEDS THROUGHOUT THE SCHOOL.
avid Woolley of school owner’s Laurus Trust, “The brief had significant environmental, educational and financial challenges. Architects Pozzoni have faced each of these head on with great creativity. They have developed a fabulous design which meets the needs of all stakeholders.”
The perfect solution for each space Rockfon Blanka® dB41 is installed on two floors to offer a high level of sound absorption (Class A) and room to room sound insulation. It has a smooth, deep matt, super white surface finish with enhanced durability making it more resistant to dirt and everyday wear and tear.
The school is built on a prominent and constrained ‘gateway’ site alongside a busy main route into Manchester. The elegant solution to the challenges presented by the compromised plot was to create a highly efficient ‘super-block’ that includes a number of external terraces for recreation and sporting activities.
Rockfon Color-all in black, or any colour you desire
Smooth Blanka Color-all® is available in 34 exclusive, standard colours, and can be ordered to match any colour. It offers excellent sound absorption – αw up to 1.00 (Class A) and reaction To Fire: A1, EN 135011 and Class A2s1,d0. 800m2 – and has
been fitted, with a matt black surface finish, throughout the drama rooms on two storeys.
‘The Hive’ is an internal space that provides access to the main school hall and visual links to other key areas within the school. It also acts as a light-well and a circulation space. The social core of the Hive is the dining hall, which has internal windows that act as a wayfinding tools to other areas.
Design Manager Lee Parker of project main contractor, BAM, commented, “We collaborated with Rockfon to create the ceiling specifications proposal and then liaised with the acousticians Ramboll and Graham Flynn of installers, Sound Interiors, to ensure the varied demands of each space were successfully met.”
Ramboll Acoustics Associate, Simon Taylor, said, “The Rockfon team and their ceiling systems helped us achieve success in creating a school which meets the acoustic requirements of BB93 for the Education and Skills Funding Agency.”

Resilient, safe, contemporary elegance
Throughout classrooms, corridors and stairs, 3075m2 of easy to install and lightweight Rockfon® Tropic™ helps create bright, contemporary spaces, offering high light reflectance with an easy clean surface which will keep its rigidity and shape, even in high levels of humidity.
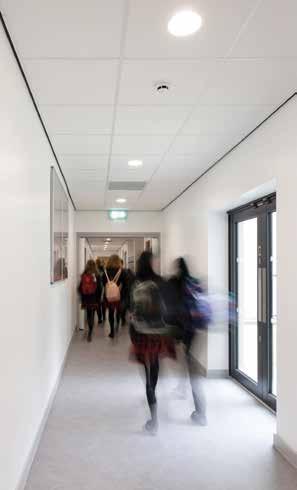
Graham Flynn of ceiling installers, Sound Interiors, enjoyed the project, “This was a great job with no issues and we are pleased to be working with Rockfon on two further major projects right now.”
In the school’s kitchen areas, toilets and changing rooms 850m2 of non-hygroscopic Rockfon® Hygienic™ has been installed. Embodying Class A sound absorption and highest fire safety (Class A1), Hygienic will withstand pressure washing and offers up to 100% humidity resistance.
Relishing the challenge Rockfon Specification Manager Chris Taylor, “We relish projects like Didsbury High School where particular demands require a variety of solutions which our wide range of specialist ceiling systems, matched with the perfect grid, enable us to provide. Thanks also goes to Minster for the supply of all of our products.”
Rockfon is part of the ROCKWOOL Group. Our team represent many years of experience and knowledge in supplying the perfect solutions for the diverse demands of modern multi-use buildings where aesthetics, fire safety and superior sound control are key.
Email info@rockfon.co.uk or visit www.rockfon.co.uk to see how we can help ensure your next project realises its ambitions.
Rockfon
To
– Go
Reader Enquiry Card PUBLIC SECTOR // 31 WWW.SPECIFICATIONONLINE.CO.UK
make an enquiry
online: www.enquire2.com or post our: Free
– Enquiry 31 D
SALTO smart access control delivers additional protection via BioCote
SALTO SYSTEMS, IN PARTNERSHIP WITH BIOCOTE® THE MARKET-LEADING ANTIMICROBIAL TECHNOLOGY SUPPLIER, HAS SINCE 2011 INCORPORATED ANTIMICROBIAL SILVER ION TECHNOLOGY IN OUR ELECTRONIC SMART LOCK RANGE, ELECTRONIC CYLINDERS, LOCKER LOCKS, AND SUPPORTING DEVICES SUCH AS WALL READERS.
The addition of BioCote’s antimicrobial technology helps reduce microbes on door handles and improves hygiene in buildings creating a cleaner, more hygienic environment for both users and visitors.
“The more hygienic the handle set, the less chance of cross-contamination. This helps to reduce the spread of microbes around a building as microbes are not transferred from door to door and surface to surface,” comments Aznar Sethna, CSMO SALTO Systems. “We have long seen and offered the benefit of having BioCote® added to our electronic lock products to contribute to customers existing cleaning and hygiene regimes.”
BioCote® has successfully tested against a feline strain of coronavirus, showing a reduction of 90% in two hours, which is a positive indicator of the antiviral properties of their technology. Previous testing has revealed that BioCote® delivers 99.9 percent, 24/7 protection against an array of microbes including Influenza A H1N1, E.coli, Salmonella, and antibiotic-resistant CRE, VRE, and MRSA. BioCote® cannot be wiped or worn away and thus enhances hygiene management and reduces the possibility of cross-contamination.
SALTO BioCote® antimicrobial protection consists of silver-ion technology which is integrated during the manufacturing process. SALTO added BioCote® as a standard

additive for all the plastic devices it produces as well as with the new XS4 Locker Lock BLE. SALTO also offers BioCote® as an option on its complete line of electronic locks and online wall readers.
SALTO – Enquiry 32
Flexible education space in a post-virus world
Aiming to balance safety with the impact on families and the economy of schools remaining closed, education estate managers need to implement plans to minimise social contact.
By replacing the dividing wall between classrooms with a moveable partitioning wall, a full class of 30 children can still be taught by
a single teacher, whilst maintaining appropriate social distancing.
Partitioning expert Style, has a wide range of cost-effective solutions, including manual moveable walls, semi-automatic as well as fully automatic systems, allowing education facilities to be rapidly adapted to meet the needs of a post-virus world.

F. Ball supports key workers at Leicester hospital
Products donated by F. Ball and Co. Ltd. have been used to help support the wellbeing of NHS staff at a hospital in Leicester during the coronavirus pandemic. The company’s Stopgap 1200 Pro levelling compound was used to create a base for new floorcoverings as part of ‘The Secret Garden’, a charitable restoration project at Glenfield Hospital, part of University Hospitals of Leicester NHS Trust. The Secret Garden project aims to transform a disused Victorian walled garden and outbuildings to create a calming space, incorporating an indoor area which will eventually become a café for hospital staff, patients, and visitors.
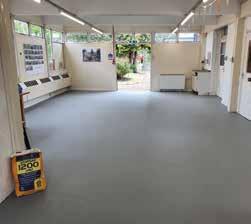
F. Ball and Co. Ltd – Enquiry 33
“We have been installing high quality partitioning systems in education establishments nationwide for over 20 years,” said David Louden, Scottish director for Style. “As the UK’s sole distributor for Dorma Hüppe, Skyfold and SWG, we are able to offer a truly comprehensive range to meet all budgets and location requirements.”
Using moveable wall systems to modify existing space to maintain social distancing whilst schooling continues, is going to be crucial in minimising the impact of Covid-19 on the educational development of young people today.
Multiple award winner, Style prides itself on its people, systems and processes as well as its high attentional to detail, sustainability and health and safety.
Style – Enquiry 34
To make an enquiry – Go online:
or
Free
Enquiry Card 32 // PUBLIC SECTOR WWW.SPECIFICATIONONLINE.CO.UK
www.enquire2.com
post our:
Reader
Feature preview
IN DECEMBER 2016, THE EQUALITY AND HUMAN RIGHTS COMMISSION REVIEW STATED THAT THERE WAS ‘A SEVERE SHORTAGE OF ACCESSIBLE HOUSES’ ACROSS BOTH THE PRIVATE AND PUBLIC SECTOR. HERE STUART REYNOLDS, HEAD OF PRODUCT AND MARKETING AT AKW, EXPLAINS HOW SPECIFIERS IN BOTH THE PRIVATE AND PUBLIC ARENA CAN CREATE WELL-DESIGNED WHEELCHAIR ACCESSIBLE BATHROOMS, COST-EFFECTIVELY.
The first thing to understand is that well-designed wheelchair accessible bathrooms needn’t cost the earth but should incorporate some well-designed necessities, so that the space is fit-forpurpose and effective in the long-term.
So, what does a well-designed bathroom look like when it comes to a wheelchair accessible bathroom? There are a range of common elements that should be included when specifying or installing any wheelchair accessible bathroom. The following is some best practice advice taken from the Building Regulation’s Doc M for wheelchair user dwellings and also from Kate Sheehan, Occupational Therapist of The OT Service for a well-designed wheelchair accessible bathroom. For the full story, download the wheelchair design guide on AKW’s website.
Promote
movement around the space
• Manoeuvring into and inside the bathroom are key considerations. With this in mind:

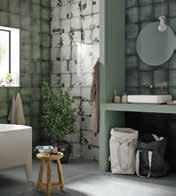
• Prioritise level access throughout the space – use a wet room former, or a recessed or ramped shower tray
• Ensure doors are outward facing – this increases space in the bathroom and helps in case of emergencies

• Ensure easy and safe level shower access – this can be done by using a corner design for the shower space
• Minimise any gradient near the WC – a level access shower area has
a gradient to help the water drain. Ensure that this is not part of the WC transfer zone, to minimise wheelchair tipping hazards
• Incorporate a raised height toilet – to allow for easier transfer from wheelchair to toilet seat
• Ensure toilet accessibility on both sides if possible – this is best-practice advice and facilitates transfers, personal assistant support and potential changes in need for the wheelchair user
• Ensure that there is no external plumbing and pipe work – to promote ease of movement around the space, all pipework needs to be concealed within the walls
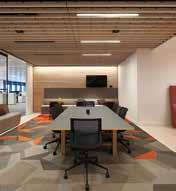

• Think about the placement of radiators or towel rails –these can hinder wheelchair movement. Always opt for low surface temperature heat sources and consider underfloor heating as an alternative
• Use slip-resistant flooring – to maximise the traction of the wheelchair and minimise falls
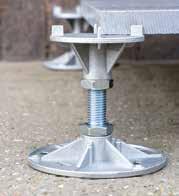
• Use a wall hung sink – to improve access. Consider one with handles or a concave design to make things easier for a wheelchair user. The sink’s height should also be tailored to the user’s requirements (although compromises might be needed if the space is also used by the wider family).

To make an enquiry – Go online: www.enquire2.com or post our: Free Reader Enquiry Card // 33 WWW.SPECIFICATIONONLINE.CO.UK
Paul Groves reveals what this month’s articles have in store
Restoration success for AgriSTEM Academy
WHEN SOUTH STAFFORDSHIRE COLLEGE RECEIVED FUNDING TO DEVELOP A NEW LEARNING CENTRE, RATHER THAN BUILD EVERYTHING FROM SCRATCH, IT SEIZED THE OPPORTUNITY TO RENOVATE ITS HISTORIC GRANARY BUILDINGS. THE AGRISTEM ACADEMY IS SOUTH STAFFORDSHIRE COLLEGE’S CENTRE FOR TRAINING IN THE ADVANCED MANUFACTURING AND ENGINEERING (AME) AND AGRICULTURAL ENGINEERING AND TECHNOLOGY (AGRITECH) SECTORS.
hosen architect practice, maber, was tasked with designing and refurbishing the buildings for the new academy, with the granary building as the project showpiece.
The project was fully modelled in design software ARCHICAD, with one of the biggest challenges being the translation of historic drawings and 2D survey information into an accurate 3D model. This was relied on to carefully meld the old with the new.
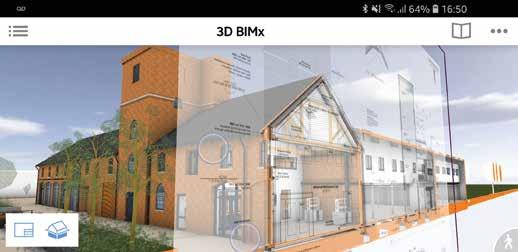
A top to bottom renovation
Having stood empty for many years, the granary wasn’t structurally safe for educational requirements, nor was it adequately insulated.
The granary was thermally upgraded using a consistent insulated fabric that sealed the

roof and walls. Foiled tape joints allow for a low target air leakage rate. Despite the roof needing to be completely removed, the contractors kept the original slates and reused them on the front roof slope to maintain the original aesthetic. Heritage roof lights were also incorporated into the design, to bring additional natural light into the building.
The existing floor was removed to install the new steel foundations and provided an ideal opportunity to insulate and add waterproofing to omit any damp in the building.
As bats were known to be nesting on site, throughout the project the team had regular checks with the ecologist to make sure the renovation would not negatively impact on the bats’ habitat. For example, the team used a traditional roof membrane to prevent bats

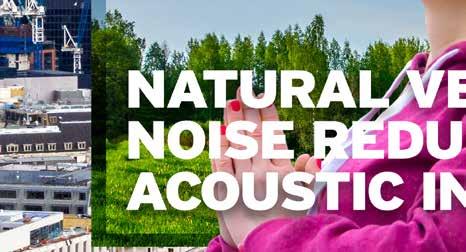
from getting their claws stuck. Meanwhile, habitation boxes designed for the bats were faced with brickwork, so they didn’t detract from the original look of the building.
Using ARCHICAD’s renovation filter it was possible to see which elements of the building would stay, which would be demolished, and which would be new – all within the one model. This eradicated the need for multiple layers and minimized chances of error.
Sustainable fabric and materials

As the buildings previously housed pigs and sheep, a conscious design decision was taken to incorporate agricultural materials into the architecture.
The team selected hardwearing materials such as polished concrete. This provided a smooth, level floor that allows equipment on wheels to be moved with ease and is hard enough to cope with the traffic flow of students wearing outdoor work boots.
The designers chose sustainably sourced oak for doors, frames, architrave and skirting. These are not primed and painted, so they do not chip, become scuffed or require redecorating. Following a little initial investment at the beginning, the life cycle costs will benefit the college budget over time.
The team used ARCHCAD for the interior design proposals, to show the client what the chosen materials and finishes would look like. They assigned materials and textures from the interior design scheme directly to the surfaces within ARCHICAD. And by exporting the model into Graphisoft’s BIMx visualisation tool, they could accurately illustrate the layout and use of the spaces.
The AgriSTEM Academy now boasts a range of facilities including an advanced mechatronics lab, agricultural and construction vehicle simulators and renewable energies workshops. Since completion, the building has been recognised in a number of awards.
Graphisoft – Enquiry 35
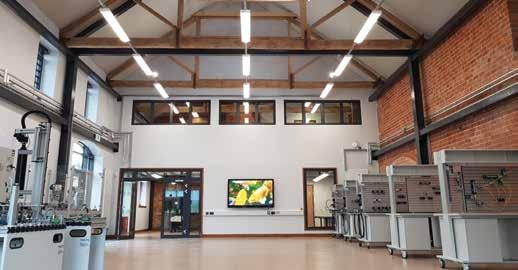
36 // STRUCTURES & BUILDING SYSTEMS WWW.SPECIFICATIONONLINE.CO.UK To make an enquiry – Go online: www.enquire2.com or post our: Free Reader Enquiry Card
C
Healthier living

Improve interior climate
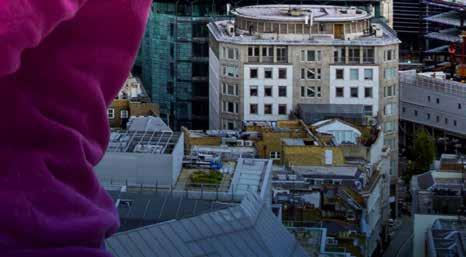








STRUCTURES & BUILDING SYSTEMS WWW.SPECIFICATIONONLINE.CO.UK MASTERLINE SOFT TONE For more information go to reynaers.co.uk/MasterLineSoftTone or call +44 (0) 121 421 1999 HEALTHIER LIVING IN THE HEART OF THE CITY.
MasterLine SoftTone is an outward opening parallel window that when open reduces noise compared to a normal window. This provides a more sustainable and affordable alternative to mechanical ventilation and comfort cooling.
Parallel opening window units allow maximal ventilation and cooling, the SoftTone components inside the window reduce the noise nuisance. This results in fresh and healthy living in the heart of a vibrant city. www.enquire2.com - ENQUIRY 36
Reynaers reduces noise ingress with introduction of
MasterLine 8 SoftTone® REYNAERS, THE LEADING SUPPLIER OF ALUMINIUM SOLUTIONS, HAS LAUNCHED MASTERLINE 8 SOFTTONE® – A PARALLEL OPENING WINDOW WHICH SUPPORTS NATURAL COOLING AND VENTILATION IN URBAN ENVIRONMENTS, WHILE INNOVATIVELY FILTERING OUT NOISE TO DELIVER COMFORTABLE SPACES FOR OCCUPANTS.

By 2050, 68% of the world’s population is expected to live in bustling urban areas, increasing the need for living and working spaces which are both sustainable and comfortable. As outlined in the Acoustic, Ventilation and Overheating (AVO) Guide, achieving these desired results is reliant on innovative architectural solutions which aid the management of noise.
Facilitating natural ventilation in inner-city homes, MasterLine 8 SoftTone® utilises a carefully designed interface between the frame and sash to limit noise ingress. In practice, that enables occupants to open their windows without having to suffer
excessive noise from the urban environment, enhancing comfort and practicality while reducing reliance on mechanical ventilation.
John McComb, Technical Director at Reynaers said: “Alongside sustainability, rapid urbanisation is one of the most influential trends shaping our industry right now. And while this shift reflects the demands of modern lifestyles, it also presents a series of challenges for the construction industry.
“Ensuring residential and office buildings provide comfortable and practical environments is one of those challenges, which is why building products that help to limit the impact of typically noisy
environments are key. Together with Arup, we’re proud to have developed an innovative and sustainable solution which does just that.”
As a parallel opening window, MasterLine 8 SoftTone ® delivers a larger open area per m 2 than traditional opening windows. Coupled with SoftTone, acoustic performance is significantly increased, providing an architectural solution fit for the future.
To find out more about MasterLine 8 SoftTone®, visit www.reynaers.co.uk/MasterLineSoftTone Reynaers
38 // STRUCTURES & BUILDING SYSTEMS WWW.SPECIFICATIONONLINE.CO.UK To make an enquiry – Go online: www.enquire2.com or post our: Free Reader Enquiry Card
– Enquiry 37
Email management is a specific field of communications management for managing high volumes of inbound and outbound electronic mail received by organisations.
Today, email management is a necessity of every organised workplace.

Standard Email Systems are not designed to manage Emails in a Project Environment, Solution Suppliers add-in to Microsoft Outlook overcomes this issue.
‘Solution’ manages Emails so that they are easily filed and found by all members of staff.

A document management system (DMS) is a system (based on computer programs in the case of the management of digital documents) used to track, manage and store documents and reduce paper
Most are capable of keeping a record of the various versions created and modified by different users (history tracking).
The whole concept of document management, organisation and quality assurance is simplified and centralised, giving access to corporate data quickly and efficiently
STRUCTURES & BUILDING SYSTEMS // 39 WWW.SPECIFICATIONONLINE.CO.UK
’Solution’ contains more than 30 separate, but integrated, programs to address a wide range of issues faced in a design office.
flexible solutions for your business needs
connecting your business to technology you need
integrated programs 30+
but • Email • Shared Contacts • Timesheet • Projects • CDM - Checklist - Hazard - Notification • Note • Shared Calendar • Shared Tasks - Letter • Contract Admin - Certificate - Instruction • Correspondence - Incoming - Drawing - Memo • Documentation - Meeting • Defect - Document • Schedule - Door - Lintol - Room - Sanitary - Signage - Window - Job Costing - Fees • Mailbook • Finance - Expenses solutions for a new economy Solution Suppliers Limited was founded in 1990 with the objective of providing professional sales and marketing services to the I.T industry
sector
distributor
selling design office management
information
demonstration,
SOLUTION SUPPLIERS LTD w: www.solutionsuppliers.com 12 Granary Wharf Business Park Wetmore Road DE14 1DU e: sales@solutionsuppliers.com Burton-On-Trent Staffordshire t: 0845 658 5583 www.enquire2.com - ENQUIRY 38
“Successful data management is key to our practice with the need for a fully accessible system available to all.”
separate,
Having more than 20 years experience working in the AEC
and at one time were a
for the UK's best
solution, with over 4000 plus users from single person organisations to Global Corporations. For further
or a product
please do not hesitate to contact us. We integrate with our clients' companies, acting as part of their team while providing our own expertise, which would prove extremely hard to find elsewhere and very costly to permanently hire.
Allura takes centre stage at ground-breaking new innovation centre
he natural aesthetics, durable performance and dementiafriendly design of the LVT played a central role in helping to create an environment that promotes collaboration and inclusivity.
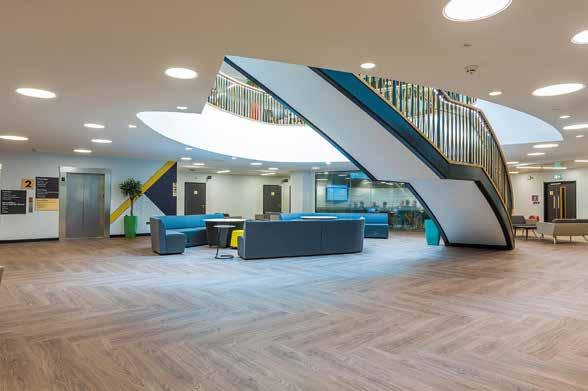
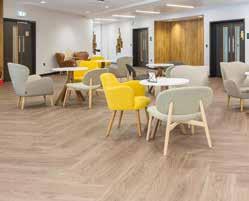
GSS Architecture and workplace design experts, Design North, engaged closely with multiple stakeholders and consultees to develop the interior design strategy for the project, which was delivered via BIM Level 2. This included parties from Newcastle University, NICA and NICD, the Alzheimer’s Society and research organisations including the University of Stirling’s Dementia Services Development Centre (DSDC).
Scott Stewart, Director and Co-Founder at Design North, said: “Our task was to create interior spaces that were truly accessible, welcoming and inclusive for everyone, whilst encouraging creativity and collaboration between the building’s users. As some floors are open to the public, we needed to ensure that the building was easy to navigate, particularly for visitors who may have agerelated conditions, visual impairments,
disabilities or walking aids, for example. Under the guidance of the DSDC, we took a holistic approach to the whole specification process and designed areas to be ‘dementiafriendly’. In terms of floor finishes, this meant carefully selecting materials and colourways with suitable degrees of light reflectance values and avoiding sudden changes in tonal contrast from area to area and between walls and floors.
“We specified Forbo’s Allura Wood LVT in the Vintage Oak colourway for the staircase, main circulation areas and breakout spaces on each floor; achieving one tonally continuous flooring surface. We were aware that Forbo work very closely with the DSDC to review its portfolio of products and assess them in accordance with dementia design principles. Therefore, this information was particularly useful when it came to making flooring choices.
“The distressed wood effect complements the industrial style of the interior design and the herringbone installation of the planks adds a creative touch. On the upper floors, where the private offices are located, the visually striking Allura design installed in the breakout spaces creates a warm and inviting
dynamic, which will encourage people to come out of their offices and collaborate. The robust nature of the LVT also makes it the ideal solution for such high traffic areas.”
Allura Wood is part of Forbo’s Allura Dryback fully adhered LVT collection. The in-register embossing structures emphasise the texture of the planks for a truly authentic aesthetic and the proven wear layer allows for reduced cleaning and maintenance. Allura Wood LVT also benefits from advanced production technology to ensure maximum dimensional stability and high scratch and stain resistance, so that the appearance of the floor remains as good as the day it was installed.
In addition, Surestep safety vinyl in Beton Concrete was used in areas where there is an increased slip risk, such as the toilets, kitchens and tea points. Offering guaranteed Health and Safety Executive compliant lifetime slip resistance, the stone design matches the desired industrial look and feel of the building and the innovative Step Crystal particles contributes to a clean and fresh aesthetic. Forbo Flooring Systems
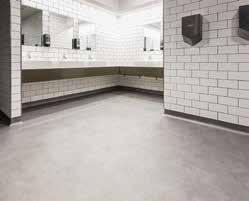
To make an enquiry – Go online: www.enquire2.com or post our: Free Reader Enquiry Card 38 // FLOORS, WALLS & CEILINGS WWW.SPECIFICATIONONLINE.CO.UK
FORBO FLOORING SYSTEMS’ ALLURA WOOD LUXURY VINYL TILES (LVT) WERE RECENTLY SPECIFIED AT THE CATALYST; AN ARCHITECTURALLY STRIKING BUILDING, HOME TO NEWCASTLE UNIVERSITY’S NATIONAL INNOVATION CENTRE FOR AGEING (NICA) AND NATIONAL INNOVATION CENTRE FOR DATA (NICD).
– Enquiry 39 T
0121 508 6970 | mapei.co.uk www.enquire2.com - ENQUIRY 40
Alfresco Floors introduces the a1 firerated decking pedestal system - the A-PED
IN RESPONSE TO THE GOVERNMENT’S BAN ON COMBUSTIBLE MATERIALS ON THE EXTERNAL FACES OF BUILDINGS ABOVE 18 METRES, THE NEW A1 RATED PEDESTAL SYSTEM, THE A-PED™, OFFERS A STRONG, SUSTAINABLE AND FULLY ADJUSTABLE PLATFORM TO BE USED FOR PAVING AND DECKING.
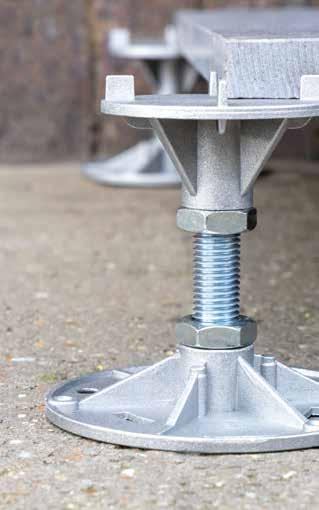
With its low build-up possibilities, starting at 40mm (and an option for a build-up below 40mm), the A-PED™ is developed to meet the high volume of requests from architects and main contractors in delivering their visions for external terraces, balconies, roof and winter gardens.
Built to exceed a 1000Kg loading per pedestal, your external project will be wellequipped to meet the rigorous demands of a public space, whilst offering the very best
in non-combustible fire safety. As well as the A-PED™ decking pedestal, Alfresco Floors provides accompanying surface materials made from porcelain, natural stone, concrete and aluminium decking, allowing the architect and main contractor to deliver a fully firerated paving and decking solution.
For more information, contact one of the experts at Alfresco Floors today using the info@alfrescofloors.co.uk
Alfresco Floors – Enquiry 41
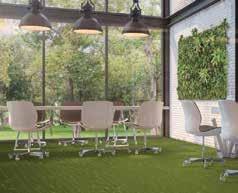
Hunter Douglas Architectural fulfils brief for top 100 UK law firm
Hunter Douglas Architectural has manufactured eye-catching ceilings for all six floors for the headquarters of Cardiff-based Hugh James, a top 100 UK law firm. Interior design practice Harmsen Tilney Shane specified Hunter Douglas Architectural to manufacture 800m2 of engineered solid wood (ESW) grill ceiling, comprising real spruce veneer slats with white wash lacquer. The use of solid wood panels means the ceilings are 100% CO2 neutral, recyclable, and environmentally friendly. Modern production practices also mean up to 1000m2 of veneer can be produced from just 1m3 of wood, making it a sustainable option for designers.
Hunter Douglas Architectural – Enquiry 42
DSM introduces Again commercial carpet designed for circularity
Royal DSM has announced that DSM-Niaga launches the Again™ carpet collection. Again™ is a commercial broadloom carpet designed for circularity and is specifically meant for office use. The carpet is unique in two ways. It is made of recycled materials and it can be recycled into new carpet after use. What’s more, it meets commercial carpet highest quality standards. Products made with Niaga® technology are simple, clean and reversible thanks to our proprietary clickunclick adhesive. They contribute to healthy living and working environments. Again™ commercial office carpet is distinctively marked by our Niaga® tag.
DSM – Enquiry 43
Hunter Douglas ceiling enhances student hub in listed building
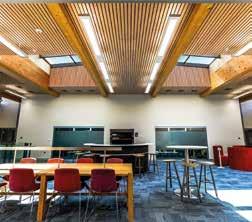
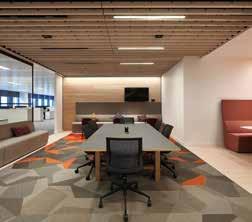
Hunter Douglas Architectural has helped to enhance the Grade II listed Dreadnought Building that was rejuvenated into a stylish student hub for Greenwich University, in London. It has been transformed into the university’s student hub, bringing together the Students’ Union and Student & Academic Services. Dannatt, Johnson Architects, which was commissioned to carry both the original refurbishment and this most recent work, specified Hunter Douglas Architectural’s solid wood linear panels in washed-down pine for the 900m2 ceiling and a 70m2 wall, matching the glulam beams that formed the structure of the building.
Hunter Douglas Architectural – Enquiry 44
To make an enquiry – Go online:
or post our: Free Reader Enquiry Card 40 // FLOORS, WALLS & CEILINGS WWW.SPECIFICATIONONLINE.CO.UK
www.enquire2.com
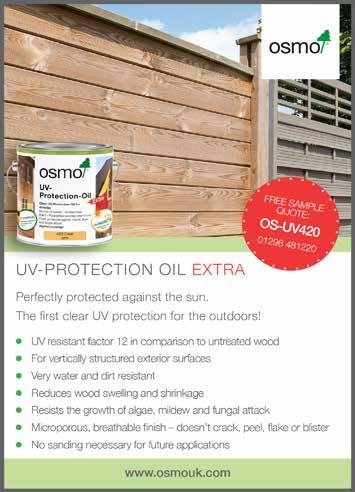
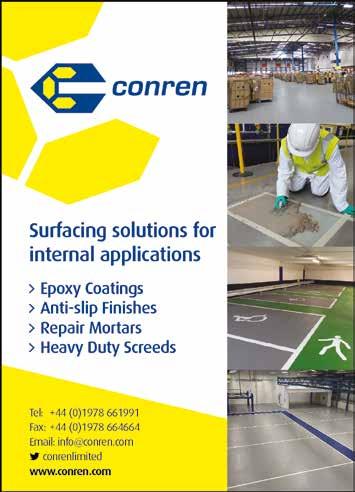

ENQUIRY 45 ENQUIRY 46 ENQUIRY 47 To make an enquiry – Go online: www.enquire2.com or post our: Free Reader Enquiry Card FLOORS, WALLS & CEILINGS // 41 WWW.SPECIFICATIONONLINE.CO.UK Taraflex® is the most widely specified indoor sports surface in the world. Chosen by top international athletes for its unique construction and technical performance, it has been fitted at every Olympic Games since 1976. Taraflex® provides industry leading innovation and is widely recognised and installed in the education sectors with over 6 million pupils everyday enjoying the benefits of Taraflex® sports flooring. Contact us now for your free sampling and information pack It’s...WhereChampionsPlay COVER EVERY INCH OF THE COURT. 01926 622600 www.gerflorsportsflooring.co.uk contractuk@gerflor.com @GerflorSportsUK
Polypipe delivers water management solution to new £400m university campus
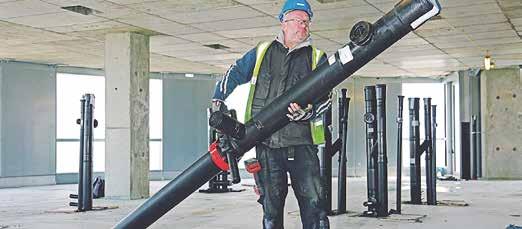
POLYPIPE BUILDING SERVICES, THE UK’S LEADING DEVELOPER OF WATER MANAGEMENT SOLUTIONS FOR THE COMMERCIAL SECTOR, WAS SELECTED TO SUPPLY A WATER MANAGEMENT SYSTEM TO THE UNIVERSITY OF MANCHESTER’S COLOSSAL £400 MILLION MANCHESTER ENGINEERING CAMPUS DEVELOPMENT (MECD) IN THE CITY.

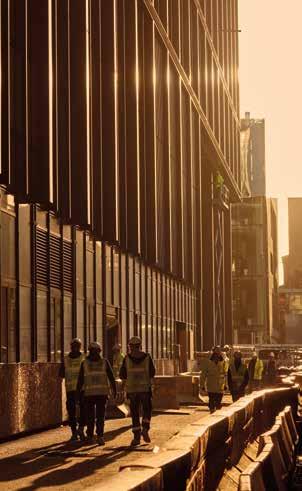
Built environment consultant Arup requested Polypipe Building Services to provide a drainage management system for the eightstorey, 78,000sqm building. This is one of the largest construction projects ever commissioned by a UK university. The Building Services team delivered a plastic solution which incorporated large diameter Terrain FUZE soil and waste pipes. The installation of the system was undertaken by mechanical contractor NG Bailey.
To maximise installation efficiencies, Polypipe Building Services also provided continuous support during the design stage and installation training to contractors on site to improve the efficiency of the installation and commissioning process.
Jonathan Greenwood, Strategic Project Manager at Polypipe Building Services, said: “In order to remove the rainwater, we worked with the design proposal and configured the Terrain FUZE trap in the basement with the expansion of pipe in horizontal runs, which included bracketry and jointing methods.
“We were able to offer a range of fittings and materials that were sympathetic to the aesthetics of the building, while ensuring contractors on site were fully prepared to install the solution when they were delivered to the development.
“We pride ourselves on supplying systems that provide not only multifunctional benefits to the end user, but also financial and manpower efficiencies to our customers during projects.”
According to the university, MECD has been designed to create “world-class facilities for innovation in technology and working practices, and encourage collaboration between researchers, schools and industry”.
The seven-year development, which will have a huge overall floor space the size of 11 football pitches, will house almost 7,000 university students and more than 1,200 staff.
Don Mercer, Mechanical Senior Project Manager at NG Bailey, said: “Having previously worked with Polypipe Building Services on a number of other projects, we were already familiar with the company’s dedication to quality and efficiency and its expertise.
“Being such a high-profile development, we knew Polypipe was the ideal drainage provider for a project of this scale. We were naturally thrilled with the solution Polypipe supplied. It surpassed all expectations. “We look forward to continuing our great relationship with Polypipe Building Services in the coming years.”
MECD is due to open in 2021.
Polypipe – Enquiry 48
To make an enquiry – Go online: www.enquire2.com or post our: Free Reader Enquiry Card 42 // DRAINAGE & WATER MANAGEMENT WWW.SPECIFICATIONONLINE.CO.UK
Wilo-Yonos MAXO,
Now available with Wilo-Connect Module.
The Wilo-Connect Module Expanding the Wilo-Yonos MAXO Capabilities
The Wilo-Connect module is a retrofittable plug-in module for Wilo-Yonos MAXO Range of pumps, that significantly expands the pumps functionality. The Connect Module is installed on the electronic module of the pump at the position of the Wilo plug.
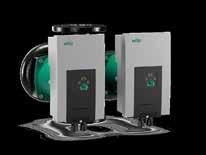
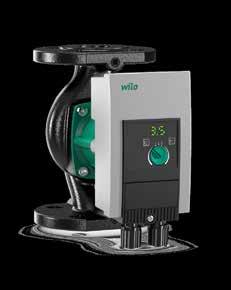
With functions like EXT. OFF, SBM and dual pump management the Yonos-MAXO and its competitive pricing make this pump a stand-alone contender within the marketplace. Utilisation of the Wilo-Connect module dispenses with external contactors and other switchgears as well as the associated installation workload. The load of customer-side switchgears (relays) due to high starting currents is reduced to a minimum by the Connect module.
Features & Benefits:

Run signal display
SSM collective fault signal as potential-free NC contact

SBM collective run signal as potential-free NO contact
Overriding Off control input (External Off)

Integrated dual pump management with the functions:


Main/standby operation with runtime-dependent (24 h) switchover from main to standby pump
Fault-sensitive switchover to operational standby pump

For more information please contact our sales
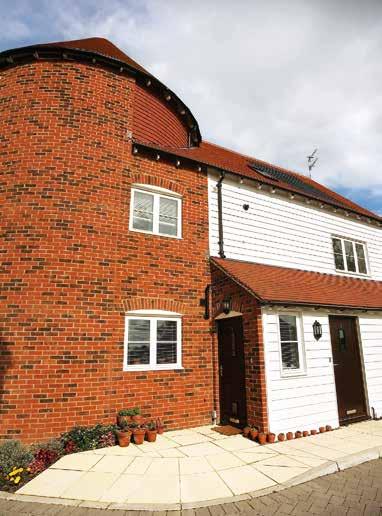
ENQUIRY 49 ENQUIRY 50 To make an enquiry – Go online: www.enquire2.com or post our: Free Reader Enquiry Card DRAINAGE & WATER MANAGEMENT // 43 WWW.SPECIFICATIONONLINE.CO.UK *We understand a smart-pump as a new category of pumps, which goes far beyond our high-efficiency pumps or pumps with pump intelligence. Onlythe combination of the latest sensor technology and innovative control functions (e.g. Dynamic Adapt plus and Multi-Flow Adaptation), bidirectional connectivity (e.g. Bluetooth, integrated analogue inputs, binary inputs and outputs, Wilo Net interface), software updates and excellent usability (e.g. thanks to the Setup Guide, the preview principle for predictive navigation and the tried and tested Green Button Technology) make this pump a smart-pump. Pioneering for You
T: 01283 523000 | E: sales.uk@wilo.com www.wilo.com/gb/en
ƒ
ƒ
ƒ
ƒ
ƒ
ƒ
ƒ
Wilo-Connect Module: NEW
team.
Wilo-Yonos MAXO D:
Specification_Half_Page_Wilo_Connect_Module_May2020.indd 1 22/05/2020 15:18:04 UTTERLY BRILLIANT When a traditional aesthetic is the prerequisite, a correctly designed and specified rainwater system can make the difference between design success and failure. With a price tag in line with modern construction, and an appearance that blends the past and present, Brett Martin’s Cascade is a cast iron-style rainwater and soil system that fits the bill on all counts. CONTACT US TODAY TO FIND OUT HOW YOUR NEXT PROJECT CAN BE ENHANCED WITH CASCADE. OLD MAINTENANCE YARD Tel: 01246 280000 Email: building@brettmartin.com www.castironstyle.co.uk
Wilo-Yonos MAXO:
Drainage and water management must be considered at the beginning of a project
ADAM MCKINNON, BUSINESS DEVELOPMENT MANAGER, ACO SCOTLAND, EXPLORES SOME OF THE DIFFERENT TYPES OF DRAINAGE SYSTEMS, HOW TO CORRECTLY SPECIFY, AND THE ROLE THAT TRAINING PLAYS
IN SELECTING WATER MANAGEMENT SYSTEMS.
Drainage comes in all shapes and sizes, with a number of logistical challenges associated with selecting a system for a project. For example, the complex four-way slopes needed for point drainage can be difficult to construct, and require increased excavation and pipework that could be avoided with an alternative system, such as channel drainage.
This is just one factor of many in selecting drainage, which as we’ll outline below, encompasses a range of considerations.
All drainage system manufacturers must ensure products are suitable to meet a specific load classification. To comply with BS EN 1433:2002 standards, all drainage channels are organised into load classes, which are effectively different categories detailing the load-bearing capacity of that product. Ranging from A 15, for pedestrian footpaths and patios, through to F 900, for airports and industrial yards, the standards are a quick way of ensuring that the right channel and grating is selected.
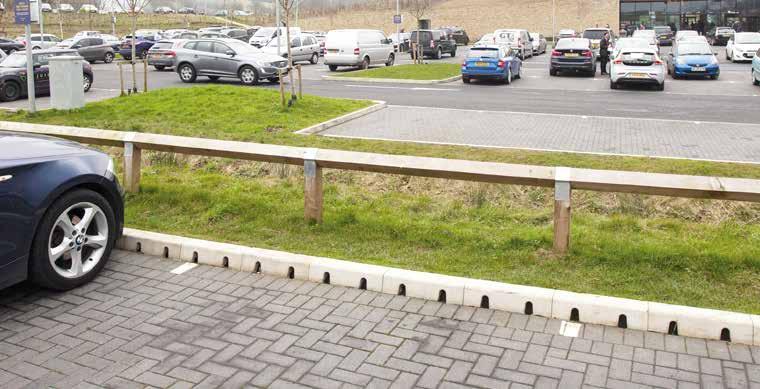
Grated vs Monocast systems

Grated channels offer greater aesthetic versatility, but monocast systems offer better security and integral strength against turning forces. Local environmental considerations affect the preferred channel type – for example, coastal sea air may require a coated product that protects against oxidisation. ACO’s monocast channels are made from Vienite®, ACO’s high strength recycled polymer concrete, which helps to provide this type of protection.
Choosing the correct channel size is crucial in preventing flooding, but also unnecessary expenditure in instances of over-specification. It requires knowledge of rain fall levels in a particular location, alongside various considerations over surface area and types. It can be useful to rely on the expertise of drainage manufacturers, and some offer self-service tools to ease this process, such as ACO QuAD.
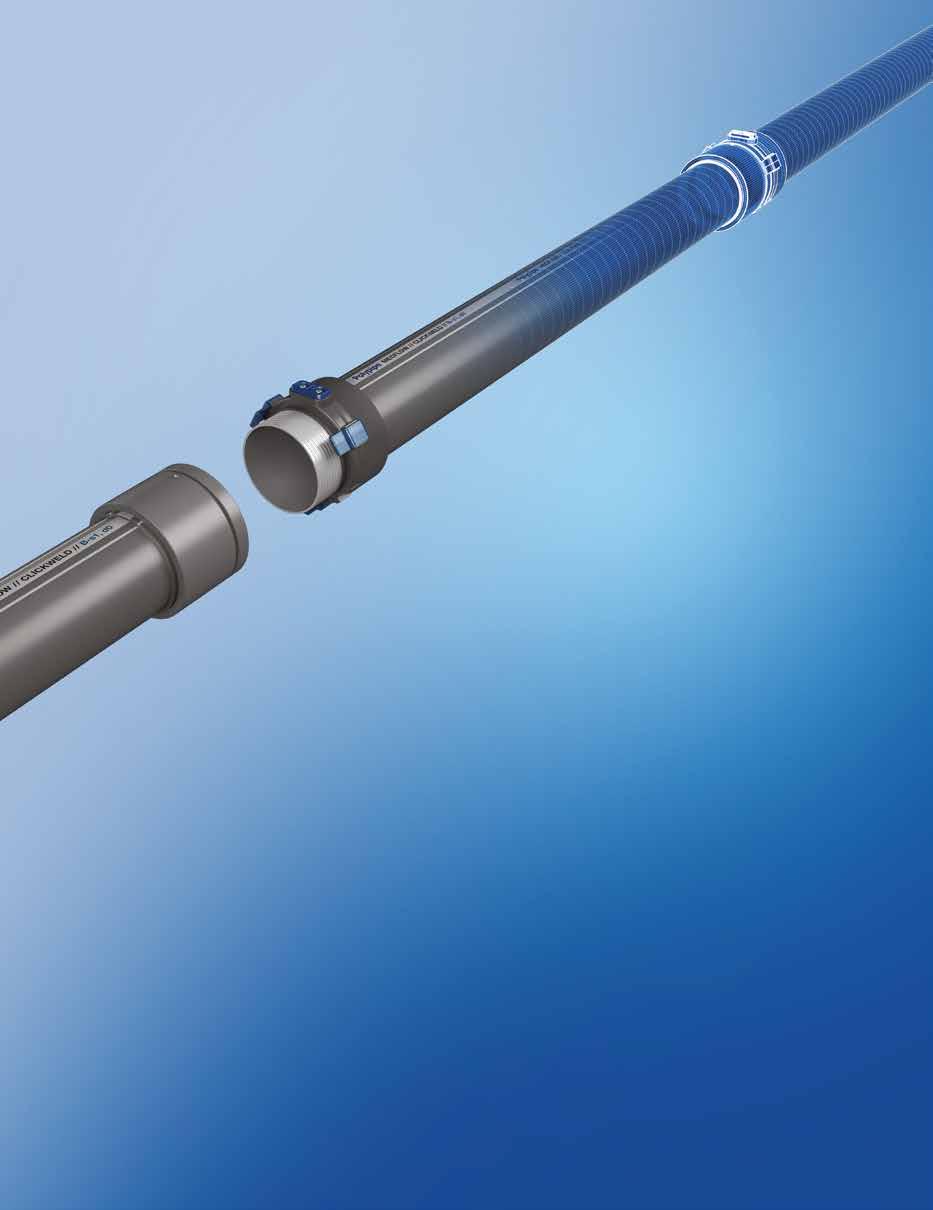
Training is key
Training is often the best way of keeping up to speed with product developments, which is a crucial element of correct specification. ACO, for example, offers training sessions on products as well as subjects such as SuDS, and where they are best applied within different projects. Thinking about drainage options from the beginning of a project is the best way to ensure that effective surface water management is implemented in urban environments.
To help those under significant time pressures, some manufacturers – including ACO – have already shifted towards online training sessions. Teaming up with learning
providers, such as Colab, which offers industry-relevant CPDs and on-demand videos from events, helps to ensure construction professionals can stay up-todate, even while on-the-go.
There is no one-size-fits-all with drainage and water management systems, which necessitates a bespoke approach for every project.
By engaging in training and opening a dialogue with manufacturers as early as possible, those tasked with delivering drainage can be confident of providing an effective solution.
ACO – Enquiry 51
To make an enquiry – Go online:
or post our: Free Reader Enquiry Card 44 // DRAINAGE & WATER MANAGEMENT WWW.SPECIFICATIONONLINE.CO.UK
www.enquire2.com

For more information, visit polypipe.com/mecflow SIMPLE ‘CLICK’ CONNECTION Introducing a new water supply system. One that’s quick to install with a unique and simple click and electrofusion welding system. One that’s material formulation achieves a fire classification of B-s1, d0* and is suitable for multiple water supply applications. Designed and manufactured off-site through our Polypipe Advantage service, MecFlow is delivered in a kit, ready to install for a smart, quick installation. MecFlow – The future of water supply SIMPLE ELECTROFUSION WELD B-s1, d0* FIRE CLASSIFICATION POLYPIPE ADVANTAGE CLICK. WELD. DONE. MecFlow *Fire classification rating according to EN13501, installed according to building regulations. We recommend MecFlow be installed with our Firetrap sleeves. www.enquire2.com - ENQUIRY 52
Nordic Copper Inside and Out
NORDIC COPPER FROM AURUBIS OFFERS AN EXTENSIVE RANGE OF NATURAL SURFACES AND ALLOYS FOR ARCHITECTURAL APPLICATIONS. THE LAUNCH OF NORDIC DÉCOR ADDS AN EXTRA DIMENSION TO THE DIVERSITY OF NORDIC COPPER, PARTICULARLY FOR INTERIOR DESIGN.
he Nordic Copper range includes Nordic Standard ‘mill finish’ and Nordic Brown pre-oxidised copper offering lighter or darker shades of brown determined by the thickness of the oxide layer. Copper alloys include Nordic Bronze and Nordic Brass, which can also be supplied pre-weathered. And the innovative Nordic Royal is an alloy of copper with aluminium and zinc, retaining its golden colour.
The extensive Nordic Blue, Nordic Green and Nordic Turquoise ranges have been developed with properties and colours based on the same brochantite mineralogy found in natural patinas all over the world. As well as the solid patina colours, ‘Living’ surfaces are available for each with other intensities of patina flecks revealing some of the dark oxidised background material.
Copper Interiors
Copper is already the metal of choice for interior design, as well as architectural cladding and roofing. Now, Nordic Décor takes design opportunities with copper to a new level, with eight embossings for rich surface textures and seven grindings for distinctive matt surfaces – each with
its own warm natural colour tone. Nordic Décor products are well-suited to a wide range of interior applications, such as wall and ceiling cladding – including elevators –highlight surfaces, bars and counters, as well as external cladding. The material can be shaped, edged, milled, lasered, cut and bent.

Nordic Décor Embossing Styles are available in Nordic Brass Weathered or Nordic Royal copper alloys, Nordic Brown and Nordic Brown Light pre-oxidised copper, and Nordic Green pre-patinated copper. They provide regular patterns of raised or recessed forms, some abraded to reveal highlights of the base material colour for additional design effects. Nordic Décor Grindings are available in Nordic Brass Weathered or Nordic Brown. They are abraded with linear, cross-hatched or curved-swirl hairlines to give distinctive matt surfaces.
Luxurious Materials
Nordic Décor has been used throughout a renowned luxury spa enjoying a mountain-top location overlooking Lake Lucerne, where only the best natural materials will do. Architects ‘plus 4930’s’ redesign and remodelling of the legendary 1980s Bürgenstock Spa forms part of the revival of the entire lakeside resort. The
new building retains the character of a stone pedestal with a façade of exposed concrete emphasising the horizontal. On top, it is clad in vertically arranged Nordic Brass cassettes creating a flat surface, interspersed with generous glazing.
But Nordic Copper also forms an integral part of the interior design, particularly in the hotel’s grand entrance which welcomes guests with a blend of natural, warm and soft tones. Here, walls and columns are surfaced in Nordic Décor copper, with a brushed, semi-matt finish. Different Nordic Décor surfaces are used to highlight fireplaces in individual suites, creating a feeling of richness and warmth.

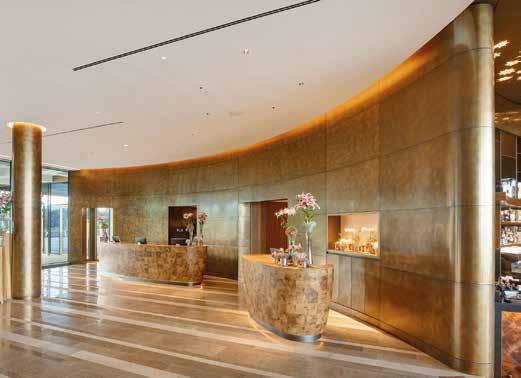
Safe Copper
Nordic Copper is a natural, non-toxic material that is non-brittle and safe to handle and work. Its inherent antimicrobial qualities make it ideal for touch surfaces within buildings. It has a melting point of 1083˚C, ‘A1 (non-combustible material)’ fire classification to EN 13501-1 and, therefore, ‘Class 0’ surface spread of flame, making it suitable for wall and ceiling surfaces in communal areas.
For more information or to receive a sample pack of Nordic Décor finishes email: g.bell@aurubis.com

To make an enquiry – Go online: www.enquire2.com or post our: Free Reader Enquiry Card 46 // INTERIORS WWW.SPECIFICATIONONLINE.CO.UK
– Enquiry 53 T
Photo: Olaf Rohl
Aurubis






OVER REFLECTANCE If you know of a blind that gives more than 80% solar reflectance, use it. If not, visit www.reflex-rol.co.uk If you know of a blind that gives more than 80% solar reflectance, use it. If not, visit www.reflex-rol.co.uk BESPOKE ROLLER BLIND SYSTEMS Reflex-Rol is a division of De Leeuw Ltd Reflex-Rol (UK), Ryeford Hall, Ryeford, Ross-on-Wye, Herefordshire HR9 7PU Tel: 01989 750704 Email: info@reflex-rol.co.uk Online: www.reflex-rol.co.uk Reflex-Rol (UK) Insulating Solar & Glare Control Systems De Leeuw Ltd., incorporating Reflex-Rol U.K. and Mermet U.K. are associate members of ES-SO www.es-so.com www.enquire2.com - ENQUIRY 54
Forbo is there to help through the challenging times

Forbo Flooring Systems has launched an array of services, guidelines and a new product to assist specifiers, contractors and facility managers throughout these challenging times. It has recently launched a range of Coral logo entrance flooring mats, which have been designed to encourage social distancing and prevent unnecessary slips. Forbo has also published guidelines on how to safely sanitise floor coverings. The guidelines, which were developed by its cleaning and maintenance partner, Wrennalls Group Limited, explains which products should be used to sanitise carpets, textiles, resilient floors and surfaces within domestic and commercial environments.
Forbo Flooring Systems – Enquiry 55
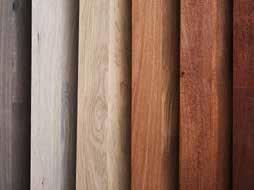

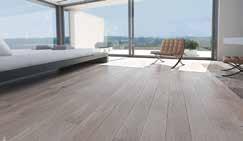
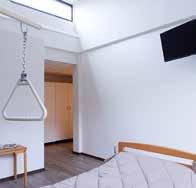
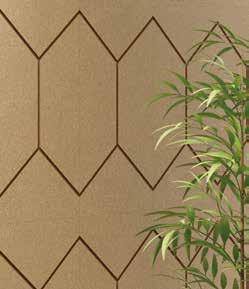

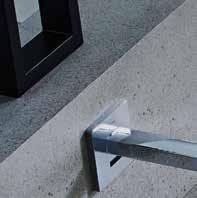
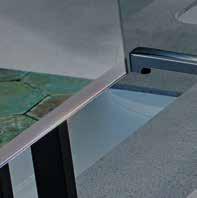

KBB in Birmingham this year proved to be a great showcase for the kitchens and bathroom sectors including Kinedo, the shower brand of Saniflo. One new product that was displayed – which is now in stock and available for delivery – was the Kinemoon shower tray. The stone effect, textured tray taps into the trend for natural stone style shower trays and doubles up as an effective anti-slip surface rated to PN24.
Available in 5 colours – white, anthracite, grey, black and sable it also has 3 different patterned waste covers which are self-coloured to blend in perfectly with the tray.
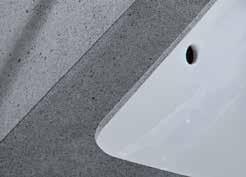
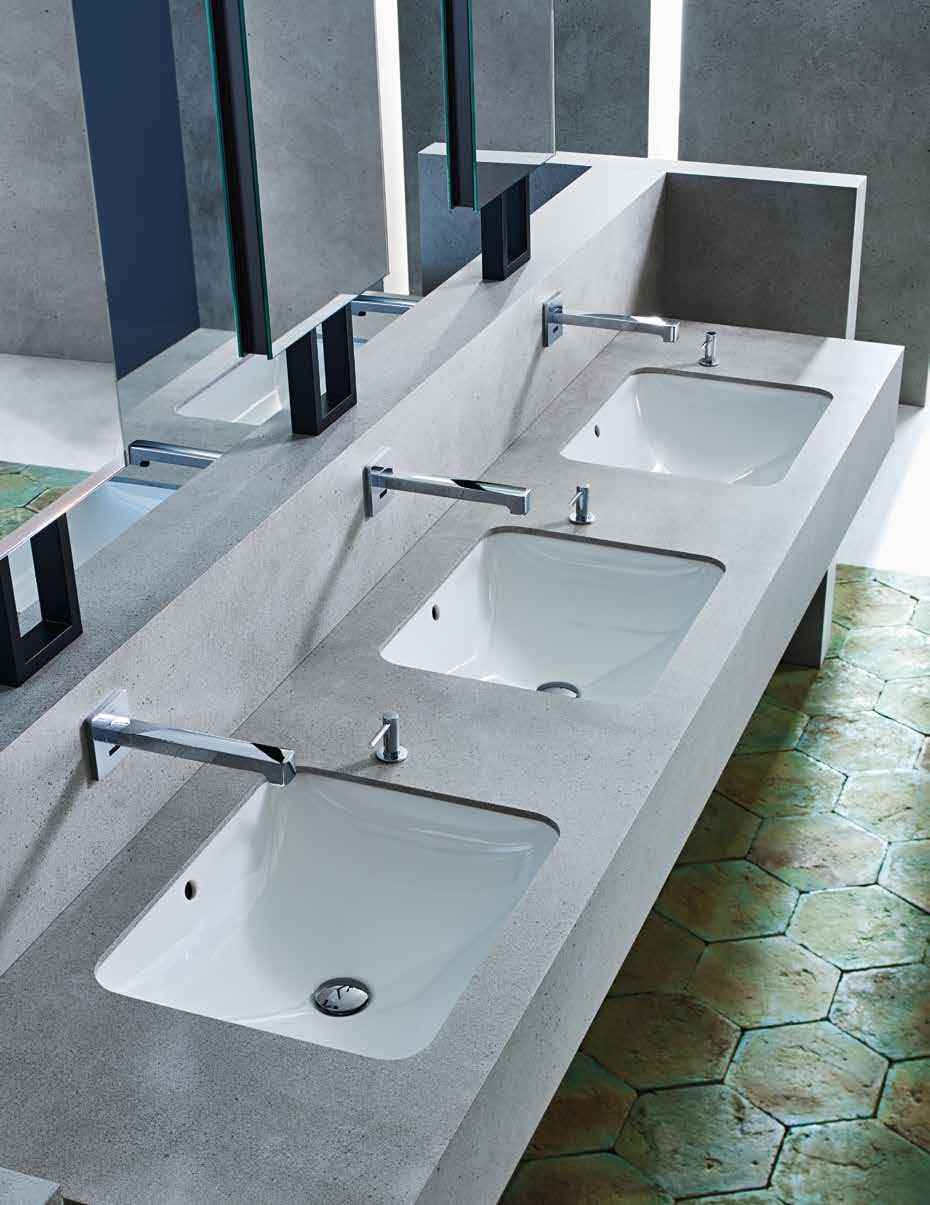
Saniflo – Enquiry 56
Transform home surfaces with a contemporary aesthetic using Havwoods and its unrivalled collection of reclaimed and engineered wood flooring. With a huge variety of modern finishes presented across the collection, homeowners have the option to choose from light, neutral finishes to more striking grey and black designs that will revive and transform all interior schemes. White washed boards are a popular interior choice as they help to create a sleek and up-to-date look throughout the home. Not only do they offer a clean and natural appeal, they also complement both minimalist and bold schemes.
Havwoods – Enquiry 58
Junckers has launched PreLak Colour - a new way to add a natural shade of brown, grey or white-wash to wooden floors. The new, easy to apply product is a fast drying, water-based primer for use on untreated or machine sanded wooden floors in commercial or residential areas. By adding colour to a primer product, Junckers has eliminated colour inconsistencies dependent on timber species. The new formula offers excellent coverage and levelling properties making double coating to increase depth of colour easy. Choose from Nordic, Driftwood Grey, Dark Coco and White. Use one of Junckers water-based lacquers to seal the floor.
Junckers – Enquiry 57

Get Groovy with Granorte
Groovy is the latest wall tile from cork innovator Granorte, bringing a stylish vintage edge to contemporary spaces. Made entirely from 100% post-industrial recycled cork, Groovy’s linear design is CNC grooved into its face then dyed in one of seven colours, or as an all-over treatment in the super cool look of Groovy Night. Building a hexagonal motif across the wall, Groovy’s air of retro is equally balanced by cork’s natural aesthetic for a look that feels entirely modern. Treated with Granorte’s waterbased Corkguard finish for protection from stains, Groovy is suitable for residential and commercial interior projects.
Granorte – Enquiry 60
F. Ball and Co. Ltd.’s Styccobond F73 PLUS adhesive has been used for a rinkside flooring refurbishment at Slough Ice Arena. Styccobond F73 PLUS has been developed to provide the high bond strength required to hold a wide range of textile and resilient floorcoverings, including rubber, firmly in place in areas that will be subject to heavy loads and high foot traffic, as well as surface water. It offers high initial grab and, once cured, it is resistant to oil, grease, and water, making it an appropriate choice for use adjacent to an ice rink.

F. Ball and Co. Ltd – Enquiry 59
Clicwall from UNILIN Panels has been used for walls and partitions within modular mobile units by a global company specialising in mobile medical units for emergency sites worldwide. The panel’s innovative click profile allows dustfree installation for the internal walls and partitions of the mobile medical units, allowing the room to be used for medical work immediately after installation. With an impactresistant and low-maintenance surface, Clicwall also proves durable and easy to care for finish during use. Splashproof and scratch-resistant, all Clicwall panels feature a patented Uniclic locking profile and easy slide strip for rapid installation.
UNILIN – Enquiry 61
To make an enquiry – Go
or
Card 48 // INTERIORS
online: www.enquire2.com
post our: Free Reader Enquiry
Over the moon with new shower tray
Find the perfect shade
New F. Ball adhesive saves ice rink installation
Contemporary wooden flooring from Havwoods Clicwall delivers rapid solution for mobile medical units



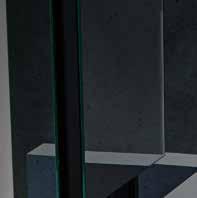
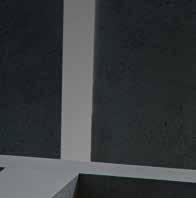


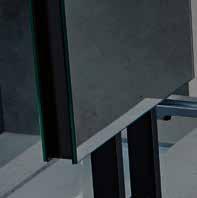
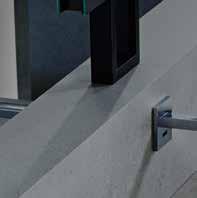
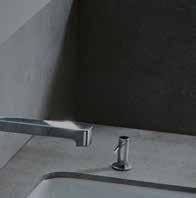
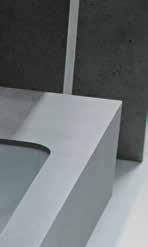

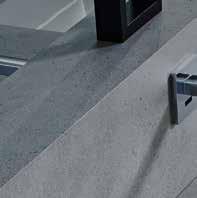
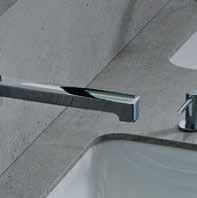
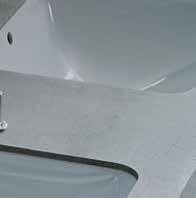



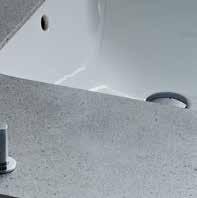
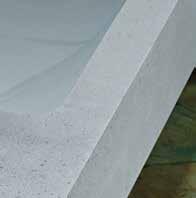








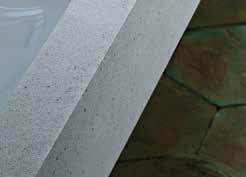

www.enquire2.com - ENQUIRY 62
The Freehand Collection by CTD Architectural Tiles
NEW FOR 2020, CTD ARCHITECTURAL TILES INTRODUCES THE FREEHAND COLLECTION. REPLICATING THE SPECTACULAR SHADING AND CRAQUELE EFFECTS TYPICAL OF TRADITIONAL RAKU CERAMICS, THE HIGH-IMPACT WALL TILE RANGE WILL CREATE STANDOUT DESIGN STATEMENTS WITHIN ANY MANNER OF RESIDENTIAL OR COMMERCIAL SPACE.

Acelebration of colour, structure and depth, the high gloss tiles are available in seven colourways at a 200 x 200 x 7.5mm size. A versatile collection of warm and cool tones, the dark shading frames each tile, exuding a sense of handmade rusticity, creating a focal point to be admired. Whether adorning the walls of a restaurant or a residential bathroom suite, the Freehand range is guaranteed to help specifiers, architects and interior designers deliver a truly unique aesthetic.
Part of the Saint-Gobain family, CTD Architectural Tiles specialises in the supply of high quality ceramic tile finishes and tiling solutions across all sectors in the UK commercial specification market. With clients in a variety of sectors including the leisure, retail, hospitality industries, CTD Architectural Tiles is committed to bringing customers
the latest innovations in product and in service. With unparalleled expertise and technical knowledge, the team works with industry leading, innovative manufacturers to offer a complete portfolio of ceramic and
tile ranges to suit the architect, interior designer, developer and specification professional.
The ultimate solid and engineered flooring by Havwoods
REFRESH YOUR KITCHEN AND LIVING SPACES WITH THE HELP OF HAVWOODS AND ITS UNRIVALLED COLLECTION OF ENGINEERED AND RECLAIMED WOOD FLOORING.
With over 360 stunning products available in a variety of timber species, Havwoods offers designs that will fit into kitchens of all styles and sizes.
From open plan settings that require a board to flow effortlessly from each room, to more compact interiors that require a particular style to enhance the sense of space, the superior collection delivers exceptional flooring options for all.
Create the illusion of space within the heart of the home by introducing light wood flooring. The perfect option for those looking to add an elegant and airy aesthetic, each neutral toned board is beautifully crafted in a spectrum of pared-back shades that work exquisitely within minimalist and neutral interiors.
Perfect for open plan spaces, choose from the complementary shades of Venture Plank’s Fendi to the white-washed hues of
PurePlank’s Alsace for a modern appeal that will stay on trend for years to come.
With the increase in popularity for bold tonal palettes within interiors, darker shades of wood are frequently being used to create a sense of warmth and natural texture underfoot, particularly within kitchens. From the darkened hues of Henley’s Corea to the
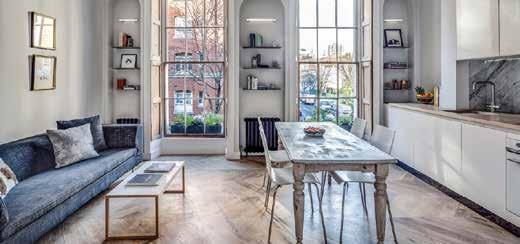
shadowy appeal of Pureplank’s Mattise, each board is exceptionally crafted to complement kitchens of all styles and sizes. Create a truly dramatic look by combining dark wood flooring with a rich colour palette and deep green cabinetry for an eclectic interior scheme.
64
To make an enquiry – Go online:
or post our: Free Reader Enquiry Card 50 // KITCHENS, BATHROOMS & WASHROOMS WWW.SPECIFICATIONONLINE.CO.UK
www.enquire2.com
porcelain
CTD Architectural Tiles – Enquiry 63
Havwoods – Enquiry
The shower enclosure range for all solutions.

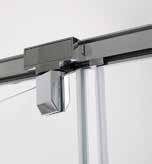

It’s called fast because installing a shower enclosure has never been so quick and simple. With its interlocking system, comprised of high quality components, assembly by one person is possible in a few steps; and then the enclosure is ready, an elegant addition to any home!
kinedo.co.uk
 Designed by the experts at
Designed by the experts at
on
www.enquire2.com - ENQUIRY 65
Follow us
Fast 2000
The right insulation is a sound choice
NOISE POLLUTION IS BECOMING A GROWING PROBLEM FOR OUR HEALTH, WELLBEING AND COMFORT. ROCKWOOL EXPLAINS HOW ITS QUIETMARK ACCREDITED INSULATION CAN SOLVE THIS PROBLEM…
According to the European Environment Agency’s recent report entitled ‘Environmental noise in Europe — 2020’ twenty percent of Europe’s population are exposed to long-term noise levels that are harmful to their health which equates to more than 100 million people.
The report goes on to say that long-term exposure to noise can cause a variety of health effects including annoyance, sleep disturbance, negative effects on the cardiovascular and metabolic system, as well as cognitive impairment in children. They estimate that environmental noise contributes to 48,000 new cases of ischaemic heart disease a year as well as 12,000 premature deaths.
A publication from the World Health Organisation (WHO) also highlights that environmental noise leads to a disease burden that is second in magnitude only to that from air pollution*. It highlights that ‘noise causes or contributes to not only annoyance and sleep disturbance but also heart attacks, learning disabilities and tinnitus’.
As the European Environment Agency and WHO have highlighted, noise has a signification impact on our health and wellbeing. So, what can we do about it when it comes to designing buildings?
Modern methods of construction, such as, ventilated rainscreen systems are becoming
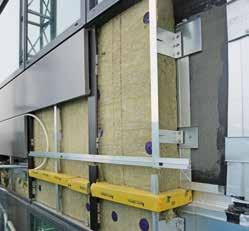
an increasingly popular solution for architects and specifiers designing multi-unit residential blocks, office blocks, hotels and multiuse developments.
As an example, Grove Developments, the construction division of The Arora Group, has recently taken a pioneering approach at Crowne Plaza and Holiday Inn Express at London Heathrow Terminal 4.

Connected via a convenient air bridge to Terminal 4, this dual-branded hotel development includes Crowne Plaza and a Holiday Inn Express, with a combined total of 750 rooms. There is also a range of onsite business facilities, including five meeting rooms, to enable guests to be at their most productive during their stay. Minimising external noise from the UK’s busiest airport, where the average number of air transport movements reached 1,295 per day in 2017, was a major factor in this build. To this end, Grove Developments challenged ROCKWOOL to achieve a significant Rw 58dB sound reduction within the façade system used on the development.
Using test results from its Rainscreen Acoustic Reference Guide, and working closely with sub-contractor, SD Samuels, ROCKWOOL was able to demonstrate the exceptional performance capabilities of its 150mm RAINSCREEN DUO SLAB® insulation product for the hotel development project. As a result, 5200m2 of the BBA (British Board of Agrément) approved A1
rated product was specified as well as ROCKWOOL’s insulation slab, which was installed within the steel frame, providing a complete solution to meet the demands of the specification.
Thanks to its dual-density properties and improved ratio of fibres to trapped air pockets, RAINSCREEN DUO SLAB actually absorbs sound energy as it passes through the facade system. It effectively traps sound waves and dampens vibration to provide an enhanced noise reducing solution in rainscreen applications.
To provide architects and specifiers with complete confidence, the ROCKWOOL RAINSCREEN solution has been accredited by Quiet Mark, which is the independent, international approval award programme associated with the UK Noise Abatement Society charitable foundation. Through scientific testing and assessment, Quiet Mark identifies the quietest products in a given category. As the European Environment Agency report demonstrates, noise has a significant impact of people’s health and the Quiet Mark, along with its new Acoustics Academy, provide architects and designers with a platform to find the right acoustic solutions for every building application area.
To make an enquiry – Go online: www.enquire2.com or post our: Free Reader Enquiry Card 52 // ROOFING, CLADDING & INSULATION WWW.SPECIFICATIONONLINE.CO.UK
ROCKWOOL – Enquiry 66



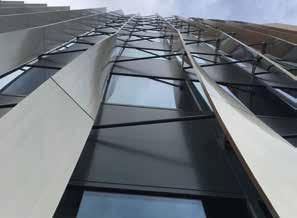
NEW ULTIMA SPANDREL PANELS NONCOMBUSTIBLE MATERIALS CONSTRUCTED USING A1 ARCHITECTURAL FABRICATIONS METALLINE® Enhance your façade with Metalline’s new non-combustible range of aluminium Spandrel panels. Constructed using A1 non-combustible materials our Ultima Spandrel panels have been independently tested achieving a 60/60 rating. www.metalline.co.uk | +44 (0)1543 456 930 | sales@metalline.co.uk www.enquire2.com - ENQUIRY 67
Putting the focus on flooring
ROB FIRMAN, TECHNICAL AND SPECIFICATION MANAGER AT POLYFOAM XPS
OFFERS BEST PRACTICE ADVICE WHEN SPECIFYING INSULATION FOR GROUND FLOORS.
During the design of any new build or major refurbishment project, careful attention must be paid to the ground floor insulation specification. As well as contributing to the thermal efficiency of the finished building, it must also provide a durable and robust solution.
The declared thermal conductivity of an insulation product refers to the value that is obtained for 90 per cent of production, with a 90 per cent confidence level. In essence, it is the thermal conductivity of the product when it leaves the factory.
Yet, unlike insulation specified for walls and roofs, the heat loss through a ground floor varies with its size and shape. The soil type the ground floor is built on can also have an impact on the thermal efficiency.
When calculating U-values, current Building Regulations states that methodology in BS EN ISO 13370: 2017 should be followed. This standard uses the ratio of the exposed floor perimeter to the floor area to take account of the variation in heat loss due to floor size and shape. The measurement of the perimeter and area should be to the finished inside surfaces of the perimeter walls that enclose the heated space, however,
un-heated spaces such as porches or garages should be excluded. In the instance where extensions to existing buildings need to be considered, the floor dimensions of the complete building may be taken, including the extension.
Ground bearing floors can include insulation either below or above the concrete slab, and there are factors the designer needs to be aware of when choosing either method.
Where the insulation is below a slab, screed or timber boards for example, the entire load is acting on the insulation. Point loads are spread by the layers above the insulation so that the load acting on the insulation is lower than the load applied to the floor surface.
XPS insulation for example can also be laid directly on the ground, which is an ideal solution for ground floor basement projects which are becoming increasingly popular in the London area as many people are ‘building down’ due to space restrictions to build around the home.
Insulation materials used under slabs, screeds and chipboard should be capable of accommodating the applied loads with the minimum of compression.
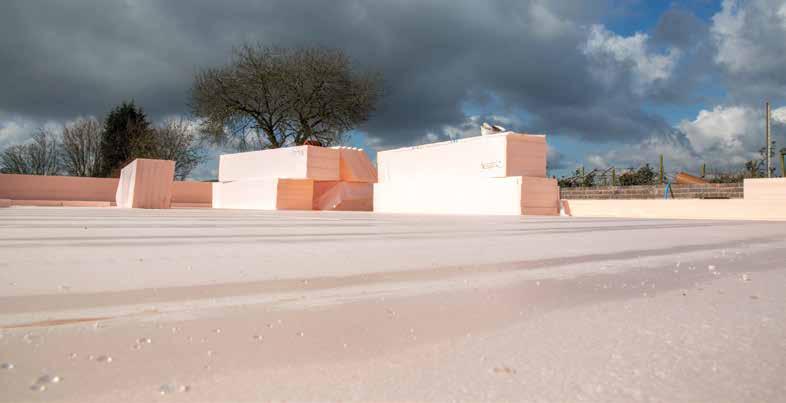
The applied floor load acting on the insulation material has two components; the ‘dead load’, which is the weight of the materials laid on the insulation, and the ‘design load’, associated with the use of the floor in the property.
It’s best practice for specifiers refer to the guidance and recommendations contained within BS EN 1990:2002 +A1:2005 and BS EN 1991-1- 1:2002, which should be followed when making sure the insulation is able to accommodate the loads with the minimum amount of compression. The designer must also consider the dynamic loads and how they are applied.
During the design of any building, it’s important to ensure the correct specification of insulation material, and to follow the recommendations of current guidance and Building Regulations.
Liaising with a trusted XPS insulation manufacturer, such as Polyfoam XPS, that offers technical and specification advice during the design stage, will ensure the building performs as per the specification.
Polyfoam XPS – Enquiry 68

To make an enquiry – Go online: www.enquire2.com or post our: Free Reader Enquiry Card 54 // ROOFING, CLADDING & INSULATION WWW.SPECIFICATIONONLINE.CO.UK
Fassa Bortolo launch new brochures for popular render systems


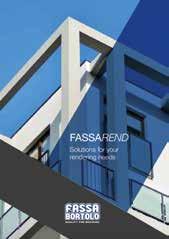
LEADING ITALIAN RENDER MANUFACTURER, FASSA BORTOLO HAS LAUNCHED TWO NEW BROCHURES AIMED AT THE SPECIFICATION AND HOUSEBUILD MARKETS TO HIGHLIGHT THE USES AND BENEFITS OF TWO OF ITS MOST POPULAR SYSTEMS.
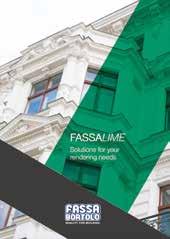
Icynene


the spray-foam thermal blanket
With a clear format and easy-to-navigate contents, specifiers can see at a glance how the Fassarend and Fassalime systems can be used to render a wide range of substrates. Brickwork, concrete, carrier board or painted surfaces, readers will be able to see the various cycles made up using different Fassarend products, plus how Fassalime can be applied to substrates typical of a period building, including aerated blockwork, brickwork or stonework.
Realisations are added to represent how each system is installed from the undercoat and base coat, and additional reinforcing mesh through to the finish, decorative coat and the primer.
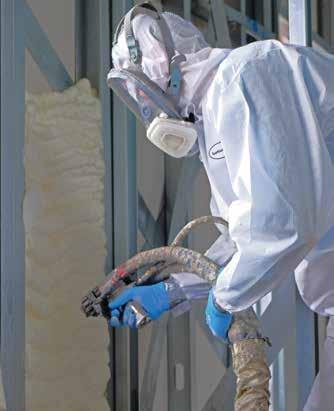
In the second half of the brochures, readers will find all the products within the Fassa portfolio. Categorised by product type, each product is listed with full specifications and uses, as well as any relevant accreditation.

Dale Telling, commercial manager at Fassa Bortolo, comments: “These brochures are simple to use and will act as the first port of call for customers so they know exactly what they need from the start. We expect they will help speed up the process when specifying products whilst making it clear exactly what each system does.” Fassa Bortolo
A well-insulated building means a healthier, quieter and more energy e icient environment with better comfort levels, lower heating bills and a reduced carbon footprint. And nothing does a better job of insulation than Icynene – the first name in spray foam insulation.
Icynene expands 100-fold when applied, sealing all gaps, service holes and hard to reach spaces, completely eliminating cold bridging and helping reduce energy bills.
What’s more its open cell structure lets the building breathe naturally.
Icynene. It’s the modern way to insulate buildings, old and new.
For more information on the benefits of Icynene visit icynene.co.uk
To make an
– Go online: www.enquire2.com or post our: Free Reader Enquiry Card ROOFING, CLADDING & INSULATION // 55 WWW.SPECIFICATIONONLINE.CO.UK
enquiry
– Enquiry 69
Certificate No 08/4598 CE Mark Approval ISO 9001 Accepted ENQUIRY 70
Part L Thermal Standards and the Future Homes Standard
A CONSULTATION TO IMPROVE THE CURRENT PART L THERMAL STANDARDS ENDED IN MARCH 2020. THIS CONSULTATION ENCAPSULATED A COMMITMENT THAT, BY 2025, A FUTURE HOMES STANDARD WOULD BE INTRODUCED FOR NEW BUILD HOMES TO BE ‘FUTURE-PROOFED’ WITH LOW CARBON HEATING AND WORLD LEADING LEVELS OF ENERGY EFFICIENCY.
The consultation set out ambitions for achieving the Future Homes Standard, including proposed options to increase the energy efficiency requirements for new homes in 2020 as a meaningful and achievable stepping-stone to the Future Homes Standard. The first stage of a twopart consultation considers proposed changes to building regulations. It also covers the wider impacts of Part L for new homes, including changes to Part F (Ventilation), its associated Approved Document guidance, airtightness and improving ‘as built’ performance of the constructed home.
It is anticipated that an average home built to the Future Homes Standard will have 75-80% less carbon emissions than one built to current energy efficiency requirements (Approved Document L 2013). This is a significant step forward and it is expected that this will be achieved through very high fabric standards and a low carbon heating system. For example, a new home built to the Future Homes Standard might have a heat pump, triple glazing and standards for walls, floors and roofs that significantly limit any heat loss. As in the economy generally, electricity is having something of a renaissance driven by measures that have resulted in a lower decarbonised electricity grid, making electric systems more viable and possibly more capable of helping achieve the energy reductions proposed. Until now, Part L standards have been set based on the CO2 emissions of the dwelling, although this is not a direct measure of energy efficiency. Recognising the progress towards the electricity grid becoming zero carbon, it is proposed to make compliance based on primary energy (kW/h), with carbon emissions becoming a secondary indicator. This is a significant shift that will no doubt require a revaluation of the choice of heating and hot water systems for new dwellings.
The initial Consultation addresses:
• options to uplift standards for Part L of the Building Regulations in 2020; and changes to Part F
• more stringent transitional arrangements for these standards to encourage quicker implementation
• draft outline specification for future consultation about the Future Homes Standard
• clarifying the role of planning authorities in setting energy efficiency standards.
Notably the Consultation sets out two options to uplift energy efficiency standards and requirements:
Option 1: 20% reduction in carbon emissions compared to the current standard for an average home. It is anticipated that this could be delivered by very high fabric standards (typically with triple glazing and minimal heat loss from walls, ceilings and roofs).
Option 2: 31% reduction in carbon emissions compared to the current standard. It is anticipated that this could be delivered based on the installation of carbon-saving technology such as photovoltaic (solar) panels and better fabric standards, though not as high as in option 1 (typically double not triple glazing). Option 2 is the Government’s preferred option as it envisages that it would
deliver more carbon savings and result in lower bills for the householder but has higher build costs.
So how will the proposals impact on the building design and construction? As part of the Governments’ own Impact Assessment, typical dwelling types were analysed with uplifts in the specification of the fabric efficiency and building services to meet the proposed changes. The results are shown in Table 1. Designers can of course vary the specification providing the required reduction in energy efficiency is achieved.
The overall building fabric will have to be improved. For external walls, U-values of 0.15-0.18W/m2K, are assumed for Options 1 and 2 respectively. Current wall U-values for Part L (2013) compliance are typically 0.26W/m2K or below. For masonry walls, this should not dramatically affect the built size of cavity walls when using high performance insulation.
Part L 2013 Part L 2020 Option 1 Part L 2020 Option 2
External Wall U-value (W/m2K) 0.18 0.15 0.18
Corridor Wall U-value (W/m2K) 0.18 0.18 0.18
Par ty Wall U-value (W/m2K) 000
Roof Wall U-value (W/m2K) 0.13 0.11 0.11
Floor Wall U-value (W/m2K) 0.13 0.11 0.13
Window Wall U-value (W/m2K) 1.4 0.8 1.2
Window g-value 0.63 0.57 0.63
Door U-value (W/m2K) 1.01.0 1.0 y-value (W/m2K)
Based on SAP Appendix R Based on the ‘Option 1’ psi values in Table R2 of SAP 10.1
Based on the ‘Option 2’ psi values in Table R2 of SAP 10.1
Ventalitation System Type Intermittent extract fans with trickle vents
Air permeability (m3/h-m2 at 50Pa) 5
Space Heating Source Condensing gas boiler (regular for detached, combi for ot hers)
Domestic Hot Water Source As for space heating Boiler Efficiency 89.5% (SEDBUK)
Heat EmittersStandard radiators Large (flow temp) radiators Large (flow temp) radiators
Shower flow rate 8 l/min
Waste Water Heat Recovery (WWHR) No Efficiency of 36%. Utilisation of 0.98. Connected to 2 showers where present
Fixed lighting capacity (lm) 185 x TFA
Lighting efficacy (lm/W) 80
PV installation area (percentage of building foundation area) 0% 0% 40%
PV assumptions
SE/SW facing, 45-degree pitch, no/little overshading, 6.5m2/kWp, connected directly to dwelling
Table 1: Specification for typical building types assumed in the Impact Assessment
To make an enquiry – Go online:
or post our: Free Reader Enquiry Card 56 // ROOFING, CLADDING & INSULATION WWW.SPECIFICATIONONLINE.CO.UK
www.enquire2.com
Some examples for masonry walls meeting a U-value of 0.18W/m2K are shown in Fig.1. These are based on the use of Lignacite Fibo 850 blockwork. To achieve a 0.15 U-value, the insulation sizes shown will have to be increased by approximately


25mm. Enhanced thermal bridging details will have to be adopted, and Lignacite is working closely with the Concrete Block Association to update the current Thermal Bridging Details to suit a lower range of U-values. It will also be necessary to increase

the thickness of ground floor insulation (typically by about 25mm) as well as roofs. The U-values of windows and glazed doors will have to be improved considerably, with overall U-values of 0.8 to 1.2 depending on what option is implemented.

Fig.1 – Constructions meeting a 0.18 U-value
Summary
It is recommended that designers and builders take time to familiarise themselves with these new proposals as they will have impact on the build cost, as well as a need to revise the specification of construction elements. In the meantime, until these new regulations are in force, all current regulations with regards to Part L can be found in the Lignacite Design Guidance book.
This is available for downloaded in full or by the required section at https://lignacite.co.uk/ technical-centre/design-guidance-2/
Lignacite has recently re-developed its Technical Centre, where many other documents can be found to assist in the design and build process. For further information please call 01842 810678 or visit lignacite.co.uk
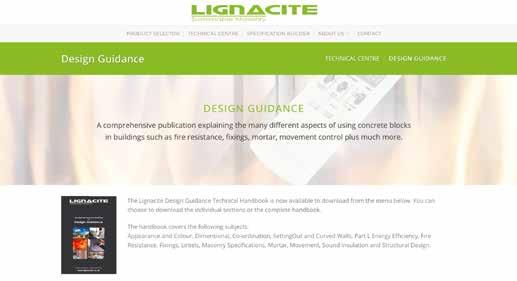
Enquiry Card ROOFING, CLADDING & INSULATION // 57 WWW.SPECIFICATIONONLINE.CO.UK
To make an enquiry – Go online: www.enquire2.com or post our: Free Reader
Lignacite – Enquiry 71
Nordic Copper Rejuvenation
ompleted in October 2019, Hoskins Architects’ award-winning scheme incorporated a complete overhaul of the entire listed, late 19th/early 20th century complex, which consists of The Gallery, Cowdray Hall and War Memorial buildings. Following decades of ad-hoc refits and alterations to the buildings, the design transforms the visitor experience, increases display areas and improves public services. It also gives clarity to the complex, recovering the hidden logic of the original axial planning while enhancing its key spaces.
Copper Extension
The Nordic Brown Light copper rooftop extension contains a suite of environmentally controlled temporary galleries, as well as much-needed learning and event spaces, providing bold new interiors. These new spaces enable the Gallery to hold large international touring exhibitions with their associated events. The extension also facilitates use of two newly created, outdoor rooftop terraces with spectacular views across Aberdeen.
The extension was designed as a sculptural element, responding to the proportions and colours of the existing granite frontages. It is defined by vertical, scalloped panel facades of Nordic Brown Light pre-oxidised copper – a thoroughly contemporary design but sharing materiality with the buildings’ classical copper dome. The Nordic Brown Light copper will also develop naturally over time, responding to the local environment.

Lightweight Construction
The copper panels, including some perforated for transparency, were manufactured by CGL Facades. Nordic Brown Light copper was pressed and rolled to take the scalloped shape, before delivery to site and installation on secret-fix support rails with rose-golden coloured stainless steel cappings. The system forms part of a lightweight construction, minimising extra deadloads onto the existing granite walls below, with steel framing and highly insulated infill.
Copper’s unique architectural qualities are defined by its natural patina, developing gradually in the environment, exemplified by
the Gallery’s original dome. Repairs to the dome itself were carried out using Nordic Green pre-patinated copper, complementing the existing historic patination. This cannot be replicated successfully using other materials with surface coatings but the ‘Nordic Copper’ range provides a wide range of natural surfaces straightaway.

Natural Compounds
The processes involved are generally similar to those taking place over time in the environment, utilising copper mineral compounds, not alien chemical processes. All these surfaces form an integral part of the copper, generally continuing to change over time, and are not lifeless coatings or paint. The Nordic Copper range from Aurubis – part of the world’s leading integrated copper group and largest copper recycler – includes Nordic Standard ‘mill finish’ and Nordic Brown pre-oxidised copper offering lighter or darker shades of brown determined by the thickness of the oxide layer.
The extensive Nordic Blue, Nordic Green and Nordic Turquoise ranges have been developed with properties and colours based on the same brochantite mineralogy found in natural patinas all over the world. As well as the solid patina colours, ‘Living’ surfaces are available for each with other intensities of patina flecks revealing some of the dark oxidised background material. Copper alloys include Nordic Bronze and Nordic Brass, which can also be supplied pre-weathered. The innovative Nordic Royal is an alloy of copper with aluminium and zinc, retaining its golden colour.
Photos: dapple photography www.dapplephotography.co.uk Architect: Hoskins Architects www.hoskinsarchitects.com
www.nordiccopper.com g.bell@aurubis.com
Aurubis
Card 58 // ROOFING, CLADDING & INSULATION WWW.SPECIFICATIONONLINE.CO.UK
To make an enquiry – Go online: www.enquire2.com or post our: Free Reader Enquiry
A STRIKING CONTEMPORARY ROOFTOP EXTENSION CLAD IN NORDIC BROWN LIGHT COPPER SCALLOPED PANELS ANNOUNCES THE REJUVENATED ABERDEEN ART GALLERY AND REINFORCES COPPER’S HISTORIC PRESENCE ON THE CITY’S CIVIC ROOFSCAPE.
C
– Enquiry 72
Inside products insight

Copper’s unique architectural qualities are defined by its naturally developing patina, determined by the local environment, which cannot be replicated successfully by other materials using applied coatings. Weathering over time gives a darkening surface colour to copper that can eventually result in the distinctive green or blue patinas seen on older roofs.
“To provide straightaway the brown oxidisation or blue/green patination of copper surfaces, factory-applied surface treatments are popular – particularly for facades where rainwater dwell-time is insufficient,” explains Graeme Bell of Aurubis. “They bring forward the environmental changes without taking away the integrity of copper as a natural, living material.
“Alloys of copper have also grown in popularity with architects. They include Bronze, an alloy of copper and tin which gradually changes to a dark chocolate brown, and Brass, which can also be supplied preweathered. An innovative alloy of copper with aluminium and zinc enjoys a rich, golden through-colour which remains very stable, just developing a matt surface – but no patination – over time.
“Apart from traditionally-jointed, rolled material supported by a substrate, various other forms of copper are increasingly being explored by designers. For example, copper can be supplied in profiled sheets or extremely flat honeycomb panels, pressed to provide
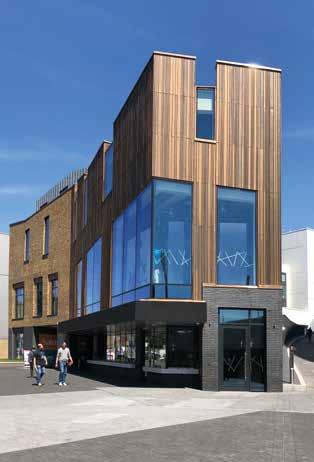

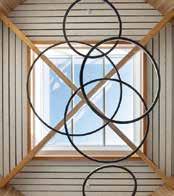
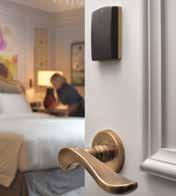

surface textures and modulation, or perforated, expanded or woven as mesh for transparency.
“But there is more to architectural copper than meets the eye, particularly in terms of recyclability, sustainability and long-term performance. Copper architectural products are produced in modern plants with strictly monitored environmental performance and well-established recycling routes. They include high levels of recycled materials – typically 85% or more with scope up to 100%, saving on energy and greenhouse gases, and contributing to the circular economy. As a lightweight and flexible covering in buildings, structural support demands are reduced, resulting in lower carbon and ‘whole of life’ costs.
“Copper’s exceptional longevity – considered in hundreds of years – is due to the patination process which ensures extreme durability without maintenance and resistance to corrosion in virtually any atmospheric conditions. At the end of a building’s life, copper retains a high scrap value can be recycled again and again without any loss of performance or qualities.
“Copper is safe to use and can be worked at any temperature, without becoming brittle in cold weather or deforming in hot weather. It requires no decoration, maintenance or cleaning, saving resources, cleaning chemicals and cost. Its interaction with the environment has been assessed under the European Reach chemical policy and has no classification/restriction.”
Enquiry Card // 59 WWW.SPECIFICATIONONLINE.CO.UK
To make an enquiry – Go online: www.enquire2.com or post our: Free Reader
Paul Groves takes a look at this month’s product news
THE LAST FEW DECADES HAVE SEEN COPPER AND ITS ALLOYS GROW IN POPULARITY AS THOROUGHLY MODERN ARCHITECTURAL MATERIALS, APPLIED IN NUMEROUS WAYS TO CLAD A WIDE RANGE OF BUILDING TYPES FROM SOCIAL HOUSING TO CONCERT HALLS.
TBA Firefly’s passive fire barriers CPD seminar available on-line
PRESENTED BY SECTOR SPECIALISTS, TBA PROTECTIVE TECHNOLOGIES LTD, WHO MANUFACTURE THE FIREFLY™ RANGE OF FLEXIBLE FIRE BARRIERS AT THEIR ROCHDALE FACILITY, HAVE ISSUED THEIR LATEST CPD SEMINAR ON PASSIVE FIRE PROTECTION (PFP) VIA THEIR WEBSITE.

The introduction to the new CPD begins with an overview of PFP, citing the importance of sealing around pipework, ducts and other penetrations. The presentation then moves on to legal requirements, explaining that cavity fire barriers should offer a minimum of 30 minutes’ containment of smoke and flame with the occasional need to perform for longer periods of up to two hours.
A cavity fire barrier also needs to restrict the temperature rise on the unexposed face for a minimum of 15 minutes, but is often specified to deliver 30 minutes or more of insulation. It should also be noted that barriers / compartmentation should be in place every 20 metres.
Various elements of Part B of the Building Regulations are covered, and the CPD points out that the “prime objective of Part B is the safety of life, not the preservation of the building.”
There are various slides showing illustrated examples of the types of detailing required, that good design should consider when deciding upon the specification of a fire barrier: Typical installations include cable tray penetration, joint detailing and timber penetrations.
The seminar then moves on to the importance of PFP components, and provides a variety of photographic examples of real life installations. The presentation is completed by an example of IFC certification and lastly, the summary.
Essentially FIREFLY™ has created a straightforward and instructive presentation, ending with a questionnaire to complete in order to receive a 2 Point CPD accreditation.
Firefly™ Sales Director Martyn Rolfe, comments: “The new CPD seminar on our website offers Architects, Fire Engineers and other specifiers the opportunity to undertake training in their own on crucially important subject of passive fire protection. This will award them two points towards their annual CPD score and we are also developing a video conferencing version of the seminar, so that we can present to multiple people remotely.”
TBA – Enquiry 73
To make an enquiry – Go online: www.enquire2.com or post our: Free Reader Enquiry Card 60 // NEWS & DEVELOPMENTS WWW.SPECIFICATIONONLINE.CO.UK
FLIR launches C5 Compact Thermal Camera with cloud connectivity
FLIR SYSTEMS ANNOUNCE THE FLIR C5 COMPACT THERMAL CAMERA WITH NEW BUILT-IN FLIR IGNITE™ CLOUD CONNECTIVITY AND WI-FI FEATURES FOR PROFESSIONALS IN THE BUILDING MAINTENANCE, MANUFACTURING, AND UTILITY INDUSTRIES.

The FLIR C5 is designed as a pocket-portable thermal camera, providing easy sharing tools and reduced diagnostic time for commercial electrical testing, mechanical engineering, home and building inspection, energy auditing, and general contracting.
The C5 is the first FLIR Cx-Series thermal camera to offer the FLIR Ignite cloudbased solution. When connected to Wi-Fi, professionals can directly upload, store, and back up images and videos to FLIR Ignite.
Professionals can also manage and share the data via email from any mobile device or desktop computer. With all images and videos in one place, sharing data with team members and creating reports for customers is convenient and simple.
Featuring FLIR Lepton thermal imaging sensor and FLIR-patented MSX (MultiSpectral Dynamic Imaging) technology, which embosses visible scene details onto thermal images to create a crisp image, inspectors can pinpoint hidden problems instantly.
“The FLIR C5 helps professionals troubleshoot faster and more safely by guiding them to the source of problems including electrical faults, hot fuses, air leaks, plumbing issues, and moisture,” said Rickard Lindvall, General Manager, Solutions Line of Business at FLIR.
“The compact C5 is an ideal size to carry in a pocket or tool bag, enabling faster inspections.”
FLIR – Enquiry 74
Marshall-Tufflex has been approached by the NHS to supply its antimicrobial cable trunking for the new emergency NHS Nightingale Hospitals, in response to the COVID-19 outbreak. Marshall-Tufflex is the UK’s leading manufacturer of PVC-U cable management products including innovative antimicrobial trunking, to route and contain cables. Six new Nightingale hospitals have been supplied with Marshall-Tufflex’s trunking systems, including a specification for trunking with antimicrobial ‘Bio’ properties integral to the PVC-U material. The manufacturing process for these antimicrobial trunking systems uses a silver ion solution throughout the product, ensuring that 99.9% of harmful bacteria will not survive.

Marshall-Tufflex – Enquiry 75
Crawley regenerates Queensway with Resiblock

Crawley Borough Council have placed their trust in Resiblock and the Resiblock Resiecco product, following sealing works of over 2,100m2 of paving as part of Queensway Regeneration. The project, which saw Queens Square extended throughout Queensway and The Pavement, saw Crawley Borough Council install Concrete Block Paving in both pedestrian areas and newly created car parking spaces. Resiblock were able to showcase the previous success of Resiblock Resiecco in similar challenges at both Winchester City Centre and Havelock Square, Swindon, and as such was ultimately specified and installed.
Resiblock – Enquiry 76
Sissons Barn opts for UZIN
By adopting a UZIN system new luxury vinyl tiles were installed at Sissons Barn to create a new prestigious wedding venue near Peterborough. The UZIN system enabled a flat, smooth surface to be created which would cope with the future heavy footfall. UZIN PE 360 PLUS primer was applied over the screed followed by UZIN NC 163 a very low stress smoothing compound which produces an outstanding flat and smooth surface. UZIN U 2100 and UZIN KE 2000 S pressure sensitive adhesive was then used to install the floors.
UZIN – Enquiry 77
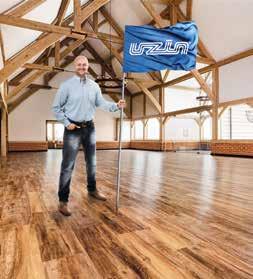
Enquiry Card NEWS & DEVELOPMENTS // 61 WWW.SPECIFICATIONONLINE.CO.UK
To make an enquiry – Go online: www.enquire2.com or post our: Free Reader
Marshall-Tufflex proud to help fight infection for the NHS
Do your door handles help protect users by reducing bacterial contamination?
SALTO SYSTEMS, IN PARTNERSHIP WITH BIOCOTE® THE MARKET-LEADING ANTIMICROBIAL TECHNOLOGY SUPPLIER, HAS SINCE 2011 INCORPORATED ANTIMICROBIAL SILVER ION TECHNOLOGY IN OUR ELECTRONIC SMART LOCK RANGE.
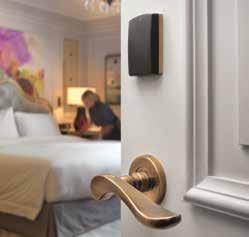
The more hygienic the handle, the less chance of cross-contamination. This helps to reduce the spread of microbes as they are not then transferred from door to door and surface to surface. That’s why SALTO has long seen and offered the benefit of having BioCote® added to our electronic lock products to contribute to customers existing cleaning and hygiene regimes. And it is now, more than ever, that this technology is proving its worth for projects in both the hospitality and healthcare fields – and many others besides.
BioCote® has been successfully tested against a feline strain of coronavirus, showing a reduction of 90% in two hours, which is a positive indicator of the antiviral properties of the technology. Previous testing has revealed that BioCote® delivers 99.9
percent, 24/7 protection against an array of microbes including Influenza A H1N1, E.coli, Salmonella, and antibiotic-resistant CRE, VRE, and MRSA.
SALTO BioCote® antimicrobial protection consists of an invisible silver-ion technology which is integrated with the handle during the manufacturing process. SALTO added BioCote® as a standard additive for all the plastic devices it produces and also offers BioCote® as an option on its complete line of electronic locks.
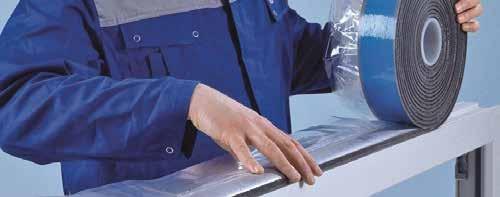
BioCote® cannot be wiped off or worn away, thus enhancing hygiene management and reducing the possibility of crosscontamination, and the finish is long-lasting and maintains its antimicrobial performance over the expected lifetime of the electronic lock products.
Our findings continue to show the positive impact of having antimicrobial coatings on our smart-locking product range with regards to reducing levels of bacterial contamination.
SALTO – Enquiry 78
SWA member introduces Silent Cabin Hook and Eye
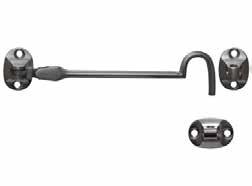
Steel Window Association member, Steel Window Fittings Ltd. has introduced the B393150 traditional Silent Cabin Hook and Eye to the exceptional product collection of fittings for steel window and door frames. The Steel Window Association’s members have long been providing all the tools for the repair, maintenance and manufacture of steel windows and doors. The B393150 boasts elegant design and versatility; it allows for either vertical or horizontal fixing of the eye. Intelligent design makes this hook and eye an ideal choice regardless of whether the existing frame has a traditional or a slim-line profile.
Steel Window Fittings – Enquiry 79
ISO Chemie’s ISO-BLOCO ONE self-adhesive weather tight tape for window frames has gained British Board of Agrement (BBA) product approval certification.
The news confirms that the tape, which offers rapid sealing of windows from inside the building during the construction phase, is able to resist the passage of wind-driven rain, snow, run-off water and dust into the interior of a property. It also confirms the product’s 10-year service life.
ISO BLOCO ONE provides a longer lasting seal for window and door joints up to 30mm wide and installation compliance to BS82134:2016. It is impermeable to driving rain at a minimum of 1,000 Pa - 66% higher reliability
than most conventional joint sealing tapes.
Andy Swift, ISO Chemie’s sales and operations manager - UK and ROI, said: “ISO Chemie is strongly committed to providing customers with high quality innovative products, so BBA certification is another significant achievement for us.”
ISO BLOCO ONE offers a single product ‘fit and forget’ solution for fast and effective sealing based around the European RAL principles of three level sealing - the inside seal area is more airtight than the external one, allowing any trapped moisture to escape outwards.
ISO CHEMIE – Enquiry 80
62 // NEWS & DEVELOPMENTS WWW.SPECIFICATIONONLINE.CO.UK
To make an enquiry – Go online: www.enquire2.com or post our: Free Reader Enquiry Card
ISO CHEMIE’s ISO-BLOCO ONE sealant tape gains BBA
New curved on plan secondary glazing for the Master’s Office
NEW OFFICES OF THE MASTER (CHRIS SMITH, BARON SMITH OF FINSBURY) OF PEMBROKE COLLEGE, HAS BEEN UPGRADED WITH CURVED ON PLAN AND STANDARD SECONDARY GLAZING TO CREATE QUIETER AND WARMER OFFICE ENVIRONMENTS,
IN LINE WITH THE COLLEGE’S OVERALL SUSTAINABILITY PLAN.
Situated in the quintessentially English university city of Cambridge, three neighbouring buildings forming part of Pembroke College’s estate have recently been renovated.
Pleasance Hookham and Nix devised the architectural plans of how the buildings would be reconfigured, to house the Master and staff who were being relocated from the main building. Due to its Listing, the original single pane windows had to be retained, so a solution to combat the noise ingress and thermal inefficiencies had to be sought. Many site visits were held to discuss the window opening preparatory work Coulson Building Group would need to undertake and the best frame styles to suit.
The main view out of the corner of the building on Mill Lane, was an ornate large curved on plan sliding sash. The new Series 25 vertical sliding curved on plan unit, was

deemed to be the best solution as it matched the sightlines of the original perfectly.
Over 60 units were installed throughout the buildings. On the front elevation, where noise ingress was a concern, the secondary glazing was installed with a larger cavity, to create
the sound insulation. On the rear of the building the glazing was mainly for thermal and one intricately etched large window overlooking a flat roof, had a large Secured by Design unit installed for added security.
Selectaglaze – Enquiry 81
Kingspan finds its place on Grade-A office development

Kingspan Kooltherm K103 Floorboard has been installed in the ground floor of an expansive new development, providing high quality office space at the heart of Cheltenham’s growing Business Quarter. In total, the development provides almost 6,000m2 of Grade-A office space. In developing the design, the architects looked to raise the bar in terms of energy performance, setting rigorous thermal performance targets for the building envelope including a maximum ground floor U-value of 0.14 W/m2K. To deliver this, they specified over 1,000m2 of Kingspan Kooltherm K103.
Kingspan Kooltherm – Enquiry 82
Modular skylights maximise positive effects of daylight upon patient welfare
One hundred and forty modules of the VELUX Modular Skylight system have been installed at the new Wicklow Hospice at Magheramore, Ireland, providing ventilation, thermal comfort and natural light.
Wicklow Hospice Foundation appointed Martin Noone Architects, from Dún Laoghaire, to undertake the design of this section 38 facility, which was completed in January 2020.

Critical to the design of this healthcare facility was the need to harness the positive benefits of natural daylight and create an environment that would be sensitive to the needs of patients, nursing staff and visitors alike.
VELUX – Enquiry 83
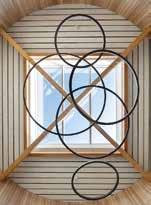
Development benefits from Marley’s pre-fabricated stacks
Prefabricated soil stacks and a range of other systems from Marley Plumbing & Drainage have been employed by Nigel Smith Plumbing and Heating, as part of its design and build package for a unique sports training facility at Loughborough University. The Contracts Manager for Nigel Smith Plumbing and Heating, Steve Zealand, commented: “Having used them many times in the past, I was very pleased when Marley was chosen as meeting all the requirements and being the most costeffective. We have since worked closely with the company during both the design / pre-contract and installation phases.”
Marley Plumbing & Draining – Enquiry 84
To make an enquiry – Go online: www.enquire2.com or post our: Free Reader Enquiry
NEWS & DEVELOPMENTS // 63 WWW.SPECIFICATIONONLINE.CO.UK
Card
Huge Armada sheltered from the weather by BMI UK & Ireland
The roof of the Sainsbury’s store in Plymouth’s Armada shopping centre showcases the value that a thorough specification and 20year guarantee from BMI UK & Ireland adds to any roofing project. The solution chosen was BMI Icopal FireSmart Profiles Solo. This consists of technically advanced low heatreactive SBS-modified bitumen, making it faster than traditional membranes to apply. The single layer overlay system is especially suitable for re-roofing because the reinforced bitumen membrane incorporates vapour release technology to prevent blistering. The profiled stripes on the underside of the membrane allow moisture vapour that may be trapped in the existing roofing system to escape – avoiding potential blisters.

BMI UK – Enquiry 86
Innovative forearm shield converts doors to hands-free

An innovative new device designed and manufactured by leading German hardware company FSB allows doors with standard pull handles to be converted quickly and easily for hands-free operation and help in the battle to reduce COVID-19 transmission.
The FSB forearm shield for door pulls is fitted quickly to existing standard push/pull handles with the aid of four stainless-steel screws and threaded metal bushes. This enables external doors to be conveniently and safely opened and closed again with the aid of the user’s forearm –thus avoiding hands coming into direct contact with the door handle surface.
Made of glass-fibre-reinforced polyamide, which is notable for being extremely rugged and is also easy to clean and disinfect.
Available to buy direct from FSB, the forearm shield is particularly suited to areas that are subject to high levels of footfall – in healthcare establishments, offices, professional premises or public buildings.
Senior’s on a Mission
High performance aluminium curtain walling, doors and windows from Senior Architectural Systems have helped transform a derelict Victorian school into a bright and modern place of worship in the heart of Sheffield.

The Mission Hub is a part of the Catholic Diocese of Hallam and the old school building has been reimagined by Jump Architects to provide a flexible and functional space that comprises places to socialise, study and reflect.
The original building, which dates back to 1863, has been renovated throughout and features Senior’s SPW600 aluminium windows and robust SPW501 aluminium commercial doors.
The striking arched windows of the former school have been given a new lease of life, with Senior’s slim-profile window system adapted to replicate the look of a traditional steel window.
Here, any object that users come into contact with regularly is particularly likely to be contaminated and thus act as a host for the transmission of viruses, bacteria and multiresistant germs.
FSB – Enquiry 85
Metalline features on Arena Central
The new HMRC regional hub at Arena Central in Birmingham will provide over 240,000, sq ft of grade A commercial space. Working closely with the façade contractor NACWL, Metalline have manufactured and supplied over 9000 m2 of aluminium Unity rainscreen panels. The detailed design of the building’s façade demanded a uniformity of colours which was achieved using a single ingot of J57S Up aluminium. The Ultima Insulated Spandrel Panels were finished in a black polyester powder coating. The individual Unity rainscreen panels were supplied in a two - tone specialist 1934 and 1953 Unatex silver anodised finish.

Metalline – Enquiry 88
aluminium curtain wall system has been used to create a striking link between the old building and the new purpose-built extension.
Highly durable and providing a lowmaintenance solution, Senior’s aluminium fenestration products were specified in a matt black finish.
Senior Architectural Systems –Enquiry 87
To provide the users of the church with additional space and to flood the interior with natural light, Senior’s thermally-enhanced SF52
Tata Steel introduces sustainable guide for building envelopes
Tata Steel has introduced its ‘Colorcoat® Life Building Guide to sustainable building envelope design’. Available online as an interactive e-book or to download, the comprehensive guide provides information on the key design and construction considerations necessary to achieve a sustainable, steel-intensive building and tackles critical factors in environmental influencers. Using a fabric first approach, it provides guidance on the use of building envelope solutions and pre-finished steel products to help deliver effective, durable and environmentally friendly buildings. It also demonstrates how sustainability credentials can easily be incorporated into projects from the outset and discusses the importance of taking a life-cycle approach to building product specification.
Tata Steel – Enquiry 89

To make an enquiry – Go online:
or post
Card 64 // NEWS & DEVELOPMENTS WWW.SPECIFICATIONONLINE.CO.UK
www.enquire2.com
our: Free Reader Enquiry



































































































































































































 Designed by the experts at
Designed by the experts at








































