





Architects ll Specifiers ll Developers ll Contractors ll Housebuilders www.specificationonline.co.uk December 2019 Magazine SPECIFICATION Sector Reports: • Public Sector • Retail Construction Features: • Roofing, Cladding & Insulation • Ceilings, Partitions & Interiors • Timber in Architecture • Hard Landscaping, Bricks & Pavers Fresh ideas for Interior Doors in 2020 from Vicaima



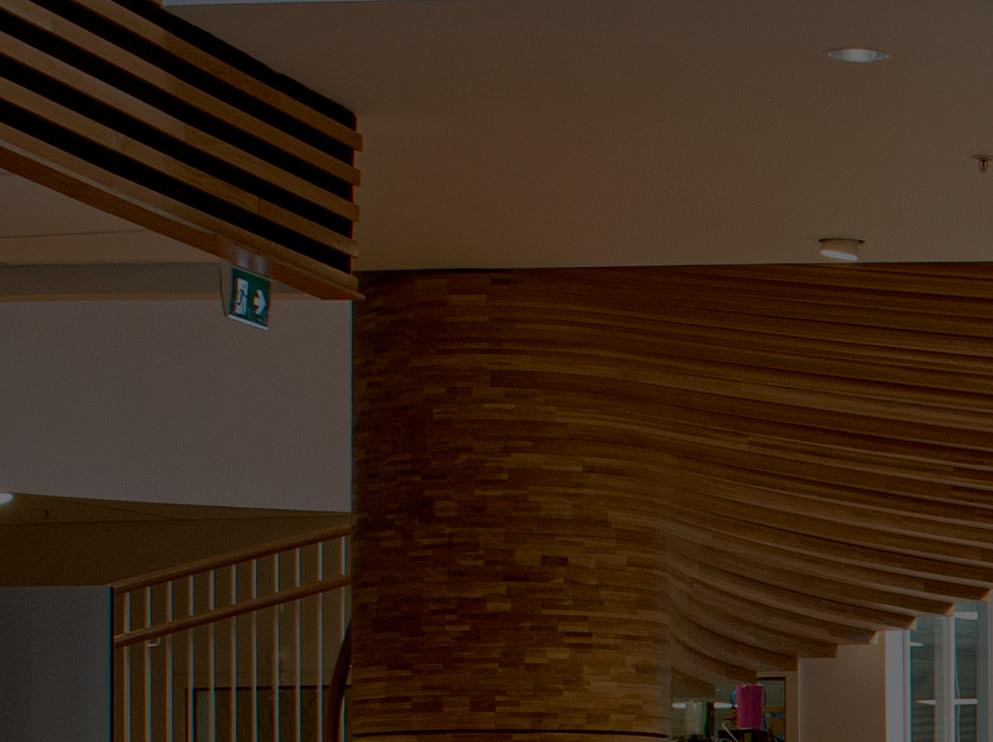

T +44 0161 804 9500 | F +44 0161 804 9505 sales@onlevel-uk.com | www.onlevel.com TL 6021 1.5 kN SIDE MOUNT TESTED ACCORDING TO BS6180 HORTEN VGS, NORWAY TRANS LEVEL FRAMELESS GLASS BALUSTRADE www.enquire2.com - ENQUIRY 1
ritain’s manufacturers have ended the year at a standstill as the toll of ongoing political uncertainty and downturn in major global markets shows little sign of ending anytime soon, according to a major survey released by Make UK, the manufacturers’ organisation and business advisory firm BDO LLP.




The survey also shows that a quarter (25.7%) of companies view increasing investment allowances as the main priority for the new Government, with a fifth believing cuts in corporation tax should be the priority.


Manufacturers’ confidence in the economy has picked up slightly but this is likely to have been influenced according to Make UK by a ‘no deal’ cliff edge being avoided at the end of October.
However, this respite is most probably temporary and only when the uncertainty over the direction of travel on Brexit is ended will manufacturers really turn on the taps of much needed investment to boost the UK’s productivity performance.
Stephen Phipson, Chief Executive of Make UK, said: “Uncertainties about the outcome of Brexit and the impending general election continue to weigh on the UK manufacturing sector but the build up to Christmas has brought a much needed boost.
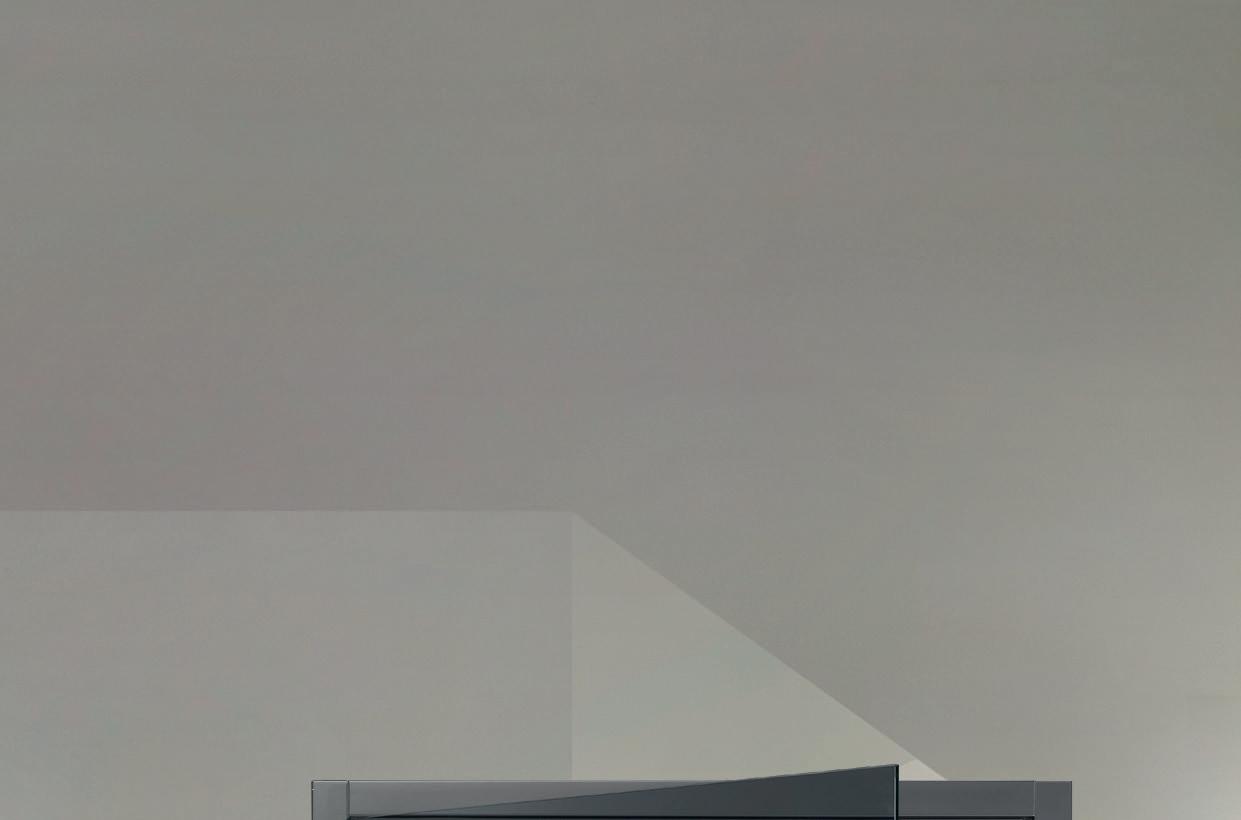
“Firms are reporting weaker business activity overall, especially from the domestic UK market but export orders have increased slightly this quarter, indicating greater confidence from foreign customers about purchasing UK goods as concerns about an end of year no deal Brexit fade.
“Christmas, and the end of the year, are a time when people reflect on the past and try to begin afresh.

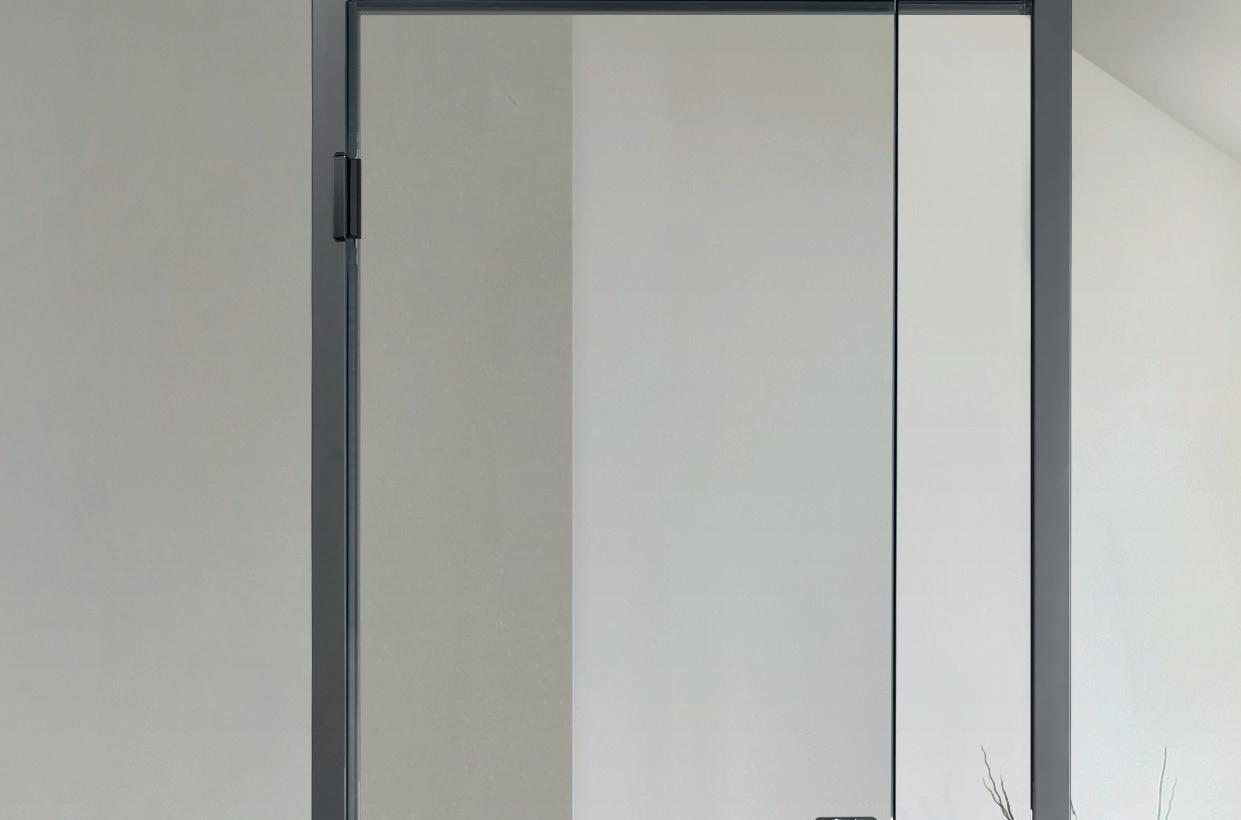


“Manufacturers will hope that the next twelve months will see an end to the political charade in Westminster and a return to focus on critical issues such as delivering a long term vision for the economy.”



To make an enquiry – Go online:
or post our: Free Reader Enquiry Card
www.enquire2.com
// GROUP
PAUL GROVES
EDITOR
Welcome
ENQUIRY 2 WELCOME // 3 WWW.SPECIFICATIONONLINE.CO.UK Hinge system TECTUS ® Glass – Product overview Handle Magnetic Plate Closing Magnet TECTUS® Glass Minimalist hardware components for glass doors Find out more: www.tectus-glass.com Visit us! Architect @ work Old Truman Brewery, 29 - 30 January 2020 Stand 47 SIM_Anz-2019_TectusTEG+Messe100Pro_UK_halb_90x260+3_RZ.indd 1 21.05.19 10:41
Strong and stable – manufacturing’s two key priorities for the next government
B
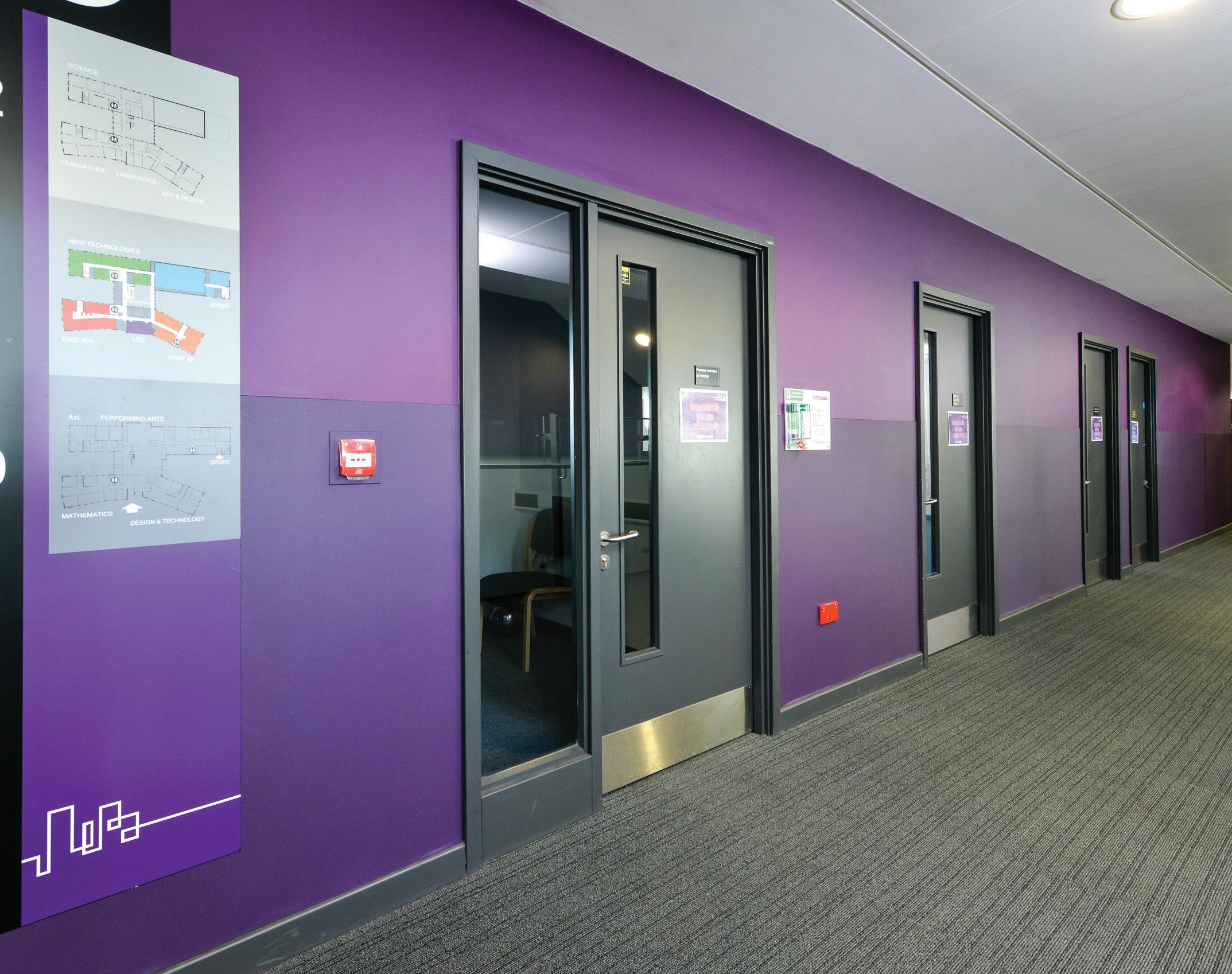


www.enquire2.com - ENQUIRY 3
















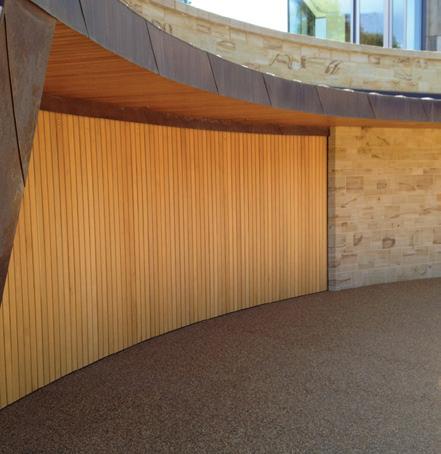
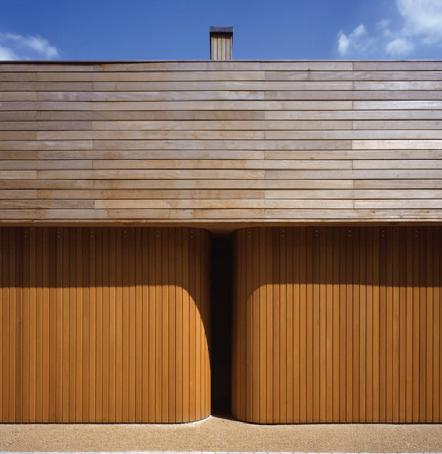
To make an enquiry – Go online: www.enquire2.com or post our: Free Reader Enquiry Card ENQUIRY 5 SECTOR REPORT Public Sector ............... 28 - 35 Retail Construction 36 - 37 SPECIFICATION MAGAZINE DECEMBER 2019 WWW.SPECIFICATIONONLINE.CO.UK Architects ll Specifiers ll Developers ll Contractors ll Housebuilders www.specificationonline.co.uk December 2019 Magazine SPECIFICATION Sector Reports: • Public Sector Retail Construction Features: • Roofing, Cladding & Insulation Ceilings, Partitions & Interiors • Bricks, Pavers & Hard Landscaping • Timber in Architecture
Fresh ideas for Interior Doors in 2020 from Vicaima
4 NEWS News 6 - 23 Front Cover Spotlight 24 - 25 FEATURES Roofing, Cladding & Insulation 39 - 45 Ceilings, Partitions & Interiors 46 - 49 Bricks, Pavers & Hard Landscaping 50 - 53 Timber in Architecture 54 - 58 PRODUCTS IN FOCUS News & Developments 59 - 60 CPD & News 61 - 62 Doors & Windows ........... 63 Floors, Walls & Ceilings 64 - 66 Building Services 67 TSP Media Ltd, Grosvenor House, Central Park, Telford, TF2 9TW T: 01952 234000 E: info@tspmedia.co.uk www.tspmedia.co.uk TANNER STILES PUBLISHING TSP MEDIA Follow us @MySpecNews 32 62 46 CONTENTS // 5 WWW.SPECIFICATIONONLINE.CO.UK Bespoke Garage Doors Commercial | Domestic | Listed & Heritage | Special Projects T: 0151 280 6626 E: info@rundum.co.uk W: www.rundum.co.uk Tim Crocker ©
Fresh ideas for Interior Doors in 2020 As a new decade commences, professionals everywhere are seeking fresh inspiration for interiors, whether for commercial spaces or residential living. This desire for innovative performance and trend-setting designs is most notable when it comes to interior doors, whose influence upon a room can have a marked effect on the surrounding décor, lifting and invigorating adjacent space. Read more on page 24-25 Vicaima - Enquiry
Wood Awards 2019 winners announced
The winners of the annual Wood Awards were announced at a ceremony held at Carpenters’ Hall in London.
The judges selected Cork House as this year’s Gold Award and Private category winner. The Gold Award is given to the winner of winners. Judge Ruth Slavid comments, “This is a really exciting project. Not just a house, it is also a piece of research.”
Cork House is built almost entirely from cork and timber. Monolithic walls and corbelled roof pyramids are built with loadbearing expanded cork made from the bark of the cork oak tree, a byproduct from wine stoppers. The house, which is adorned with five skylight-topped ziggurats, is a prefabricated kit of parts.

Blocks of expanded cork were CNCmachined off-site and then assembled on-site by hand without mortar or glue. All 1,268 pure cork blocks will be available at end-of-building-life as either biological or technical nutrients. A CLT floor platform, finished with oak floorboards, rests on Accoya beams supported on steel screw piles.
International demand for UK architecture expertise soars
The Royal Institute of British Architects (RIBA) has published its annual summary of business trends in architecture and construction sectors.
The RIBA’s annual Business Benchmarking report tracks UK architects’ turnover and salaries, and identifies global growth areas for the export of UK architecture expertise.

Drawn from data provided by RIBA’s Chartered Practices, the Business Benchmarking Survey has been conducted since 2012, providing a record of trends over time.
This year’s report shows a resilient architectural profession directly contributing £3.6bn to the UK economy and flourishing overseas. Key trends revealed in the 2019 RIBA Business Benchmarking report include:
• Revenues are up by 13% in the last 12 months and have cumulatively more than doubled since 2012.
• The overall value of international (non-UK) work has increased since 2018 by 22% to £625m.
• Three years after the UK’s referendum on leaving the EU, the value of revenue from work in the EU is now the highest it has ever been, growing by 73% since 2015.
The EU is the most important source of international work for small and mediumsized architecture practices.
• Three out of every four pounds earned from outside the UK goes to larger practices (100+ staff).
• Asia is the most valuable source of work outside of the UK for Chartered Practices overall, accounting for 28%, and is the fastest growing source of international revenue, growing from £77 million to £177
million worth of work since 2015.
• Work from projects in the Middle East has risen to £131 million, from £104 million last year.
Since the survey in 2012, the number of RIBA Chartered Practices has increased from approximately 3,000 to 3,600 and revenue has more than doubled to £3.6bn (from £1.6bn).
RIBA CEO, Alan Vallance, said: “The 2019 RIBA Business Benchmarking report illustrates unabated demand for UK architects internationally. Significant increases in work in Asia, the Middle East and Europe clearly indicate the value of British expertise and the importance of further developing relationships in these growing markets. For practices relying solely on UK income, political uncertainty is a continuing worry. Whoever forms the next government must set out a comprehensive vision that enables the architecture profession to continue to thrive in the EU and beyond.
“As a global professional body, the RIBA sets standards and drives excellence in architecture all over the world. We assist architects, wherever they live or work, and are expanding our international network to be able to provide even more tailored support in important markets, including China and the Middle East.”
Mandatory sprinklers not the only answer, says RIBA
The Royal Institute of British Architects (RIBA) has responded to the consultation on sprinklers and other fire safety measures in new high-rise blocks of flats, published by the Ministry of Housing, Community and Local Government (MHCLG).
The RIBA recommends:
• Sprinklers (or automatic fire suppression systems) should be required in new and converted residential buildings, regardless of height; and existing multiple occupancy residential buildings
as ‘consequential improvements’ when a building is subject to ‘material alterations’.
• Sprinklers should not be used as means to compensate for other essential life safety measures or justify reducing minimum standards.
• Centrally addressable fire alarm systems should be required in new and converted multiple occupancy residential buildings; and multiple occupancy residential buildings as ‘consequential improvements’ when a building is subject to ‘material alterations’.
To make an enquiry – Go online: www.enquire2.com or post our: Free Reader Enquiry Card 6 // NEWS WWW.SPECIFICATIONONLINE.CO.UK
INSPIRATION, APPLICATION, SOLUTION !







DRU gas fires are among the most advanced heating appliances in Europe, with a choice of over 50 models. There are many inspiring designs, including 2, 3-sided, seethrough and freestanding fires.







Complete freedom of installation










They require no chimney, and with the addition of the patented DRU PowerVent ® extended flue system, they can be installed in the most unlikely locations.

Tablet or smartphone controls


































You can select your preferred flame picture, heat output and much more using the exclusive DRU Eco Wave app for tablets and smartphones. It all adds up to the UK’s most complete gas fire solution.

DRU is an approved CPD provider to architects and DRU fires have many design features that make them ideal for inclusion in architect-led projects.

Drugasar Ltd. • T: 0161 793 8700 • E: info @ drufire.co.uk • www.drufire.com
- ENQUIRY 6
DRU Maestro 60/3 Eco Wave gas/electric fire
www.enquire2.com
Bright spots across the construction industry in uncertain times
PREDICTING CONSTRUCTION ACTIVITY IS NO EASY TASK IN THE CURRENT POLITICAL AND ECONOMIC CLIMATE.
But for all the current uncertainty, The Glenigan Construction Industry Forecast for 2020 and 2021 highlights a series of bright spots across the industry which should underpin the growth of new activity in the years ahead.
The main bright spots are private and affordable housing, education, health and civil engineering work. Post-Brexit nerves may create a dip in industrial, commercial and retail construction activity next year before stabilising in 2021. But the outlook for new construction of warehousing/logistics and London office space remains promising and the hotel and leisure sector is set to stay on a growth path.
Civil engineering construction is also set to benefit from more government spending - particularly by Highways England and Network Rail - and as the water industry’s AMP 7 investment programme gets underway.
Having risen by 22% this year, the Glenigan Construction Industry Forecast is forecasting the value of underlying starts for civil engineering projects will rise a further 5% next year.
Meanwhile, large projects such as Thames Tideway, Hinkley Point and HS2 (subject to the Oakervee Review) should sustain construction activity in the civils sector whilst the £1.4 billion Stonehenge Tunnel is set to start in 2021.

Meanwhile, starts in the community and amenity sector are set to pick up next year, helped by a healthy pipeline of Ministry of Defence work.
Helped by a rebound in buyer confidence, the value of private housing starts is forecast to rise by 9% next year to £19,385 million and increase by a further 10% in 2021. This chimes with a recent HBF/Glenigan Housing Pipeline report which showed that despite current uncertainties, the housing market is set to continue growing after nearly 380,000 outline planning permissions were granted in the first half of 2019.
One hotspot for private housebuilding is likely to the West Midlands, particularly after 1,200 plots were recently registered with the NHBC in Birmingham for the 2022 Commonwealth Games.

After an estimated 25% rise in the value of affordable housing starts this year, Glenigan expects further growth in the sector in the next two years. Meanwhile, an improvement in housing associations’ ability to finance developments and the Conservatives’ pledge to invest more in public housing bodes well for social housing construction activity. Although a subdued outlook for student accommodation means the overall value of social housing starts will dip next year it is set to rebound strongly, rising by 9% in 2021.
The need to build new schools and expand existing ones to match rising pupil numbers should bolster construction in the education
London looks set to be a bright spot in the commercial office sector. The value of new office construction starts in the capital has risen by 16% so far this year.
Meanwhile a 24% rise in the value of detailed planning approvals in the first ten months of 2019 suggests starts will continue to rise next year.
In the regions, a recent increase in completed space in major cities may slow new build starts but could prompt more refurbishment and upgrading of secondary office space.
sector, particularly in London and the major cities. Glenigan forecasts school building starts will rise by 8% next year and by a further 7% in 2021.
Health-related construction is set to benefit from an uplift in NHS capital budgets over the next two years, particularly at NHS England where capital funding has risen by 14% to £6.7 billion for 2019/20. One of the largest hospital-building schemes in the pipeline highlighted by Glenigan Construction data is the £90 million extension of Leicester Royal Infirmary for University Hospital of Leicester NHS Trust.
To make an enquiry – Go online: www.enquire2.com or post our: Free Reader Enquiry Card 8 // NEWS



For information call FREE on 00 800 0421 6144 Our technical advisers can help you! e: CRL@crlaurence.co.uk f: 00 800 0262 3299 w: crlaurence.co.uk CRL Langle Al-Wall® Systems Rainscreen systems for high quality facade design • Creates a protective, modern envelope around new and old buildings • Ensures a safe ventilation of the premises • Plane and imbricated glass facade options • Quick and easy to install with clever clip design • No glass cut outs necessary NEW www.enquire2.com - ENQUIRY 7
A plastic rainwater system is the cast iron alternative
CAST IRON RAINWATER SYSTEMS HAVE BEEN AROUND FOR A 150 YEARS BUT THEY ARE A HEAVY, AWKWARD AND DIFFICULT TO INSTALL BUILDING MATERIAL THAT IS FREQUENTLY BEING SUPERSEDED BY OTHER EASY-TO-FIT SOLUTIONS. PAUL WADSWORTH, SPECIFICATION MANAGER AT BRETT MARTIN, LOOKS AT THE OPTIONS SPECIFIERS AND THEIR CLIENTS HAVE WHEN IT COMES TO COST-EFFECTIVE RAINWATER DRAINAGE SOLUTIONS.
odern plastic materials are a fraction of the price to buy, install and maintain and can replace an aluminium or cast iron rainwater specification to deliver projects under budget and ahead of schedule – exceeding both the builder’s and the client’s expectations. It’s why the Cascade rainwater and soil system from Brett Martin Plumbing and Drainage has become the go-to rainwater goods solution whilst helping builders to boost their profits at the same time.
Plastic rainwater systems enable specifiers to create a heritage aesthetic without compromising architectural integrity and enjoy the savings in materials, labour and time saved on site which can actually help keep a project on budget.
Simple-to-fit
With significant additional weight, cast iron drainage systems can be heavy and difficult to install. Builders must also be extra vigilant regarding health and safety and will require more time to lift and fix the system – leading to increased costs and potential delays in the installation process.
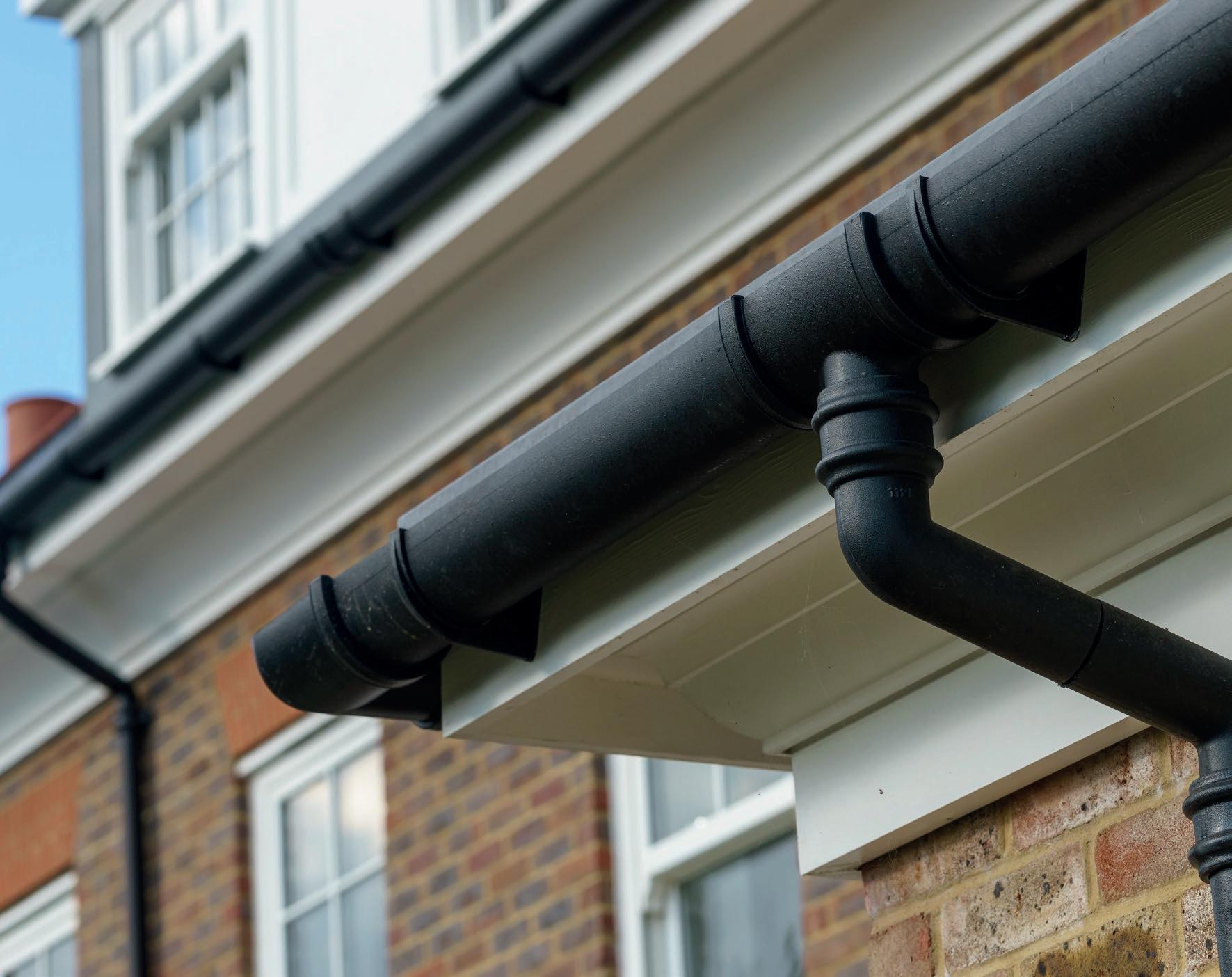
Almost every job will require both gutter and pipe lengths to be cut onsite using specialist tools and, to ensure long-lasting durability; they need to be fully finished on site, using a primer, undercoat and topcoat, to ward off corrosion. Even if the system used is delivered pre-
painted, any cut lengths, or site damage to the finished surface, must be protected to the same level, by the installer. It should be noted that, in some cases, if the level of protection applied on site is deemed insufficient, any guarantee offered may be, quite rightly, invalidated, leaving the installer liable.
Because the plastic ranges are so much lighter than cast iron, installation at height is less hazardous, being effortless to lift, easy to manoeuvre, simple to cut and quick to fit. The systems also benefit from external fixing lugs, enabling easy power tool access, which further speeds up installation. All gutter fitting joints have integral seals and flexible retaining clips, allowing the gutter lengths to simply click into place. No extra-cost fixing kits or nuts and bolts are required to make gutter joints, as with most traditional systems.
Adaptability
To ensure each rainwater system can be designed to meet every client’s demands,
there are an expansive choice of options and gutter profiles available for domestic builds and refurbishments to suit most requirements. From the domestic style of gutter to high capacity systems for larger scale commercial projects, plastic rainwater systems are also compatible with existing cast iron systems and have been carefully designed to replicate original features, dimensions and detailing.

When a traditional aesthetic is a prerequisite, the right drainage system can be the difference between design success and failure. As budgets are increasingly stretched and tight deadlines dictate product specification, specifiers must be aware of every product’s cost – in both materials and labour. With a price tag in line with modern construction, and an appearance that blends the past with the present, Cascade is a plastic rainwater system which fits the bill.
Brett Martin – Enquiry
To make an enquiry – Go online: www.enquire2.com or post our: Free Reader Enquiry Card 10 // NEWS WWW.SPECIFICATIONONLINE.CO.UK
8 M

It’s what every tradesperson needs! A SERVICE YOU CAN RELY ON 18OVER ,000 PRODUCTS IN STOCK AVAILABLE NEXT DAY IronmongeryDirect.com ONLINE: Shop 24/7! 0808 168 22 84 CALL: 7am-8pm 7 days a week Get your FREE CATALOGUE today! Order by phone or online www.enquire2.com - ENQUIRY 9
Building safety into roofing specification with Safe2Torch
FOLLOWING THE LAUNCH OF SIKABIT, SIKA’S BITUMINOUS ROOF MEMBRANE RANGE EARLIER THIS YEAR, MARTIN BIDEWELL HEAD OF TECHNICAL – SIKA ROOFING DISCUSSES THE NRFC’S SAFE2TORCH GUIDELINES

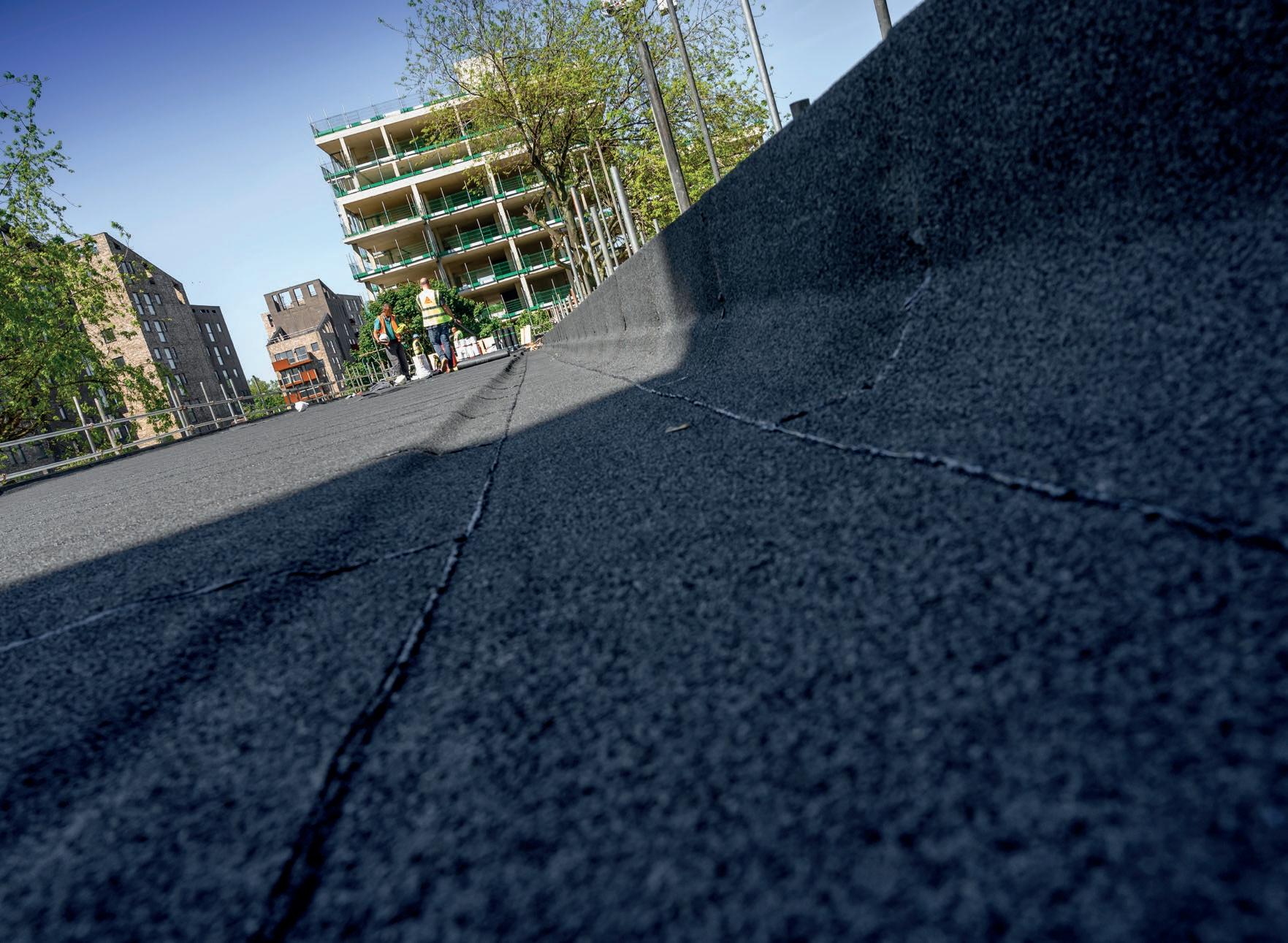
For any roofing specification, performance of the chosen system is critical. Not only does that apply to the effectiveness of the roofing membrane in weatherproofing the building; it also applies to the service life it offers, its adaptability for different applications and its safety credentials.





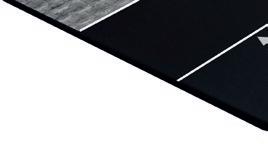
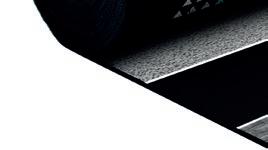

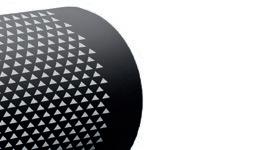
When it comes to safety, perceptions of bituminous roofing systems have not always kept pace with technology or installation best practice. However, the Safe2Torch guidelines published by the National Federation of Roofing Contractors (NFRC) in 2017, have set out a consistent framework for the use of hot works. As a result, specifiers can be confident of excellent performance, extended service life and safe installation best practice from a new generation of, high performance bituminous roofing systems.
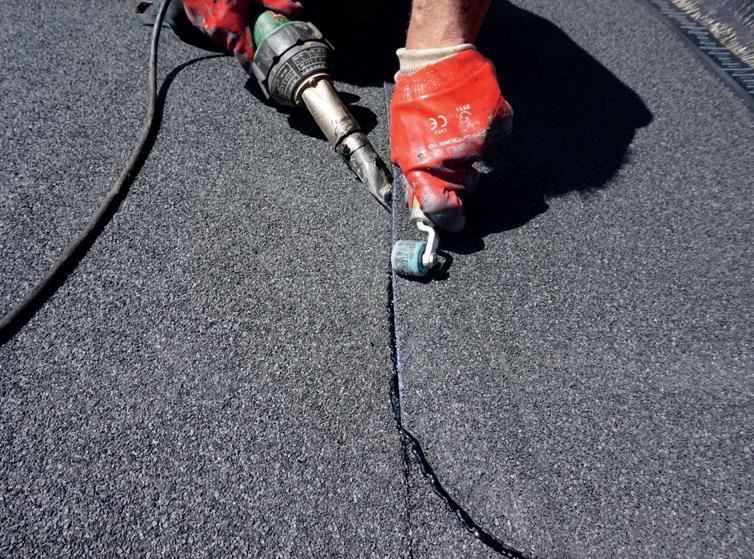
What are The Safe2Torch Guidelines
The Safe2Torch guidelines do exactly what the name suggests; they outline where it is safe to use a torch to install a roofing system, and provide clear advice on areas of the roof where installation should be flame-free.
The guidance is non-regulatory, but compliance to these guidelines is recognised as best practice. Indeed, the SikaBit system was specifically developed to ensure fully compliant specification, and installation, in line with the NFRC Safe2Torch guidelines.
What are the Torch-free Zones?
The Safe2Torch guidelines provide a clear and detailed outline of areas that should be specified as torch-free zones. These include: roof areas with timber upstands or fillets, hanging tiles, thatched roofs, rooflight kerbs and upstands, lantern rooflights, window sills, and cladded areas.
The guidelines also stipulate that torch-on systems should be avoided in any confined areas and for any areas that may contain concealed flammable materials. The use of a torch-on system should also be avoided within 900mm of any of these torch-free areas.
Safe2Torch Compliant Specification

The guidance should be embedded in the roofing specification for both new build and refurbishment projects. Using a self-adhesive bituminous membrane, with the aid of hot air welding equipment where required to activate the adhesive, is a convenient and robust option for torch-free zones. This means looking for a complete roofing system that includes both a torch-on and self-adhesive membrane for a flame-free alternative. All elements of the system should offer the same level of guaranteed performance, in terms of both installation integrity and service-life.

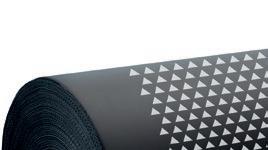
For roof refurbishments, it’s important to work with a roofing supply chain partner that offers a site survey to map the Safe2Torch and torch-free areas of roof for each project. This is because identifying all the Safe2Torch zones can often be complex and require an understanding of the existing roof build up, the
layout of the roof, and the proximity and fire risk of surrounding structures.
The supplier should then also ensure this information is written into the technical specification and procurement documentation, and that the installation is regularly inspected to ensure Safe2Torch compliance throughout the programme.
Improved Safety, Reduced Risk
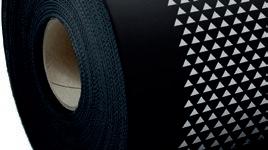
Although they are not mandatory, the Safe2Torch guidelines bring clarity to where torch installation must be avoided. This not only delivers a safer work environment for contractors but reduces risk to the built asset and often enables roof refurbishment projects to take place in an occupied building using a bituminous roofing system.
Sika – Enquiry 10
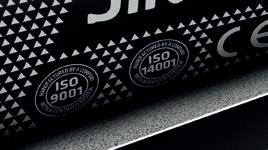

To make an enquiry – Go online: www.enquire2.com or post our: Free Reader Enquiry Card 12 // NEWS WWW.SPECIFICATIONONLINE.CO.UK












































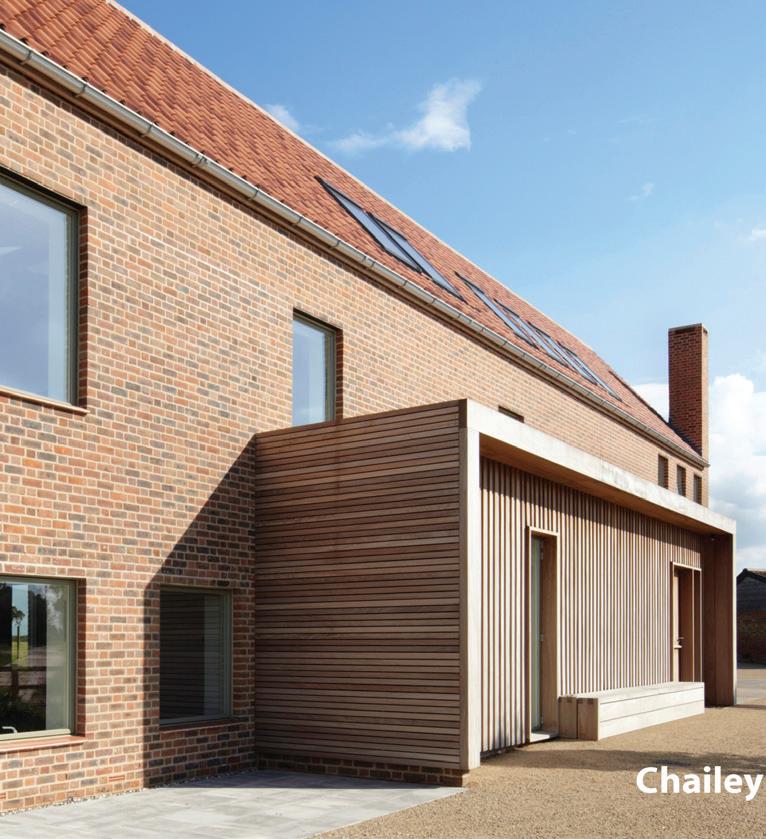





ENQUIRY 11 ENQUIRY 12 To make an enquiry – Go online: www.enquire2.com or post our: Free Reader Enquiry Card NEWS // 13 WWW.SPECIFICATIONONLINE.CO.UK CISTERMISER’S new LinkThru TMU water temperature monitoring platform helps estate and facility managers to comply with HSG274 and the need to maintain records. KERAFLO manufactures proven products designed to be used within cold water Tank Management systems, including top-quality delayed action ’key shaped’ mechanical float valves and the Tanktronic system that electronically monitors water levels and temperatures. CISTERMISER WASHROOM PRODUCTS 1. Infrared Taps – improve hygiene and reduce water consumption with our range of hands-free taps. 2. Infrared Urinal Flush Control (IRC®) –manages supply of water to a urinal cistern (PIR) to provide water only when it is needed. 3. Hydraulic Valve Urinal Flushing –patented mechanism prevents water waste and enables hygiene flush option for period of non-use. Fit and forget, quality and reliability. 4. Direct Flush – Infrared Sensor controlled urinal valve – automatically flushes urinals after use, ensuring the highest level of water with minimum volume of water. 5. Easyflush Direct – no touch sensor–activated toilet flushing technology. REDUCE RISK. SAVE MONEY. TAKE CONTROL. CISTERMISER’S SENSAZONE controls water and lights with just one system in building washrooms. 1 2 3 4 5 To find out more about our products or to register your interest please contact: Cistermiser Ltd & Keraflo Ltd, Unit 1, Woodley Park Estate, 59-69 Reading Road, Woodley, Berkshire RG5 3AN. Tel: 0118 969 1611 | Email: info@ourworldiswater.co.uk | www.ourworldiswater.co.uk Cistermiser Keraflo OUR WORLD IS WATER LinkThru MONITORING TECHNOLOGY Introducing The I-Range Created to inspire The I-Range is a selection of brick solutions available exclusively to architects and specifiers who are looking for a unique product backed by expert support. From concept to build, our qualified and experienced design and technical teams can help you deliver greater performance, aesthetics and cost control for your project. Visualise your project in our London-based ideas space, The I-STUDIO. E: theistudio@ibstock.co.uk “I need information about latest design trends, not just a brick range.” ibstockbrick.co.uk/i-range 34423 Ibstock_Specification Magazine_I-Range_125x200.indd 1 06/12/2019 16:41
Precast concrete buildings do not burn
REAL LIFE SCENARIO FIRE TESTS CONDUCTED BY ULSTER UNIVERSITY AND FP MCCANN DOCUMENTED THE ROBUSTNESS, SUSTAINABILITY AND FIRE RESISTING QUALITIES OF PRECAST CONCRETE SANDWICH PANELS AS A CONSTRUCTION METHOD.

P McCann’s insulated precast sandwich panels comprise of an outer layer of precast concrete, a central layer of PIR insulation and a structural internal layer of concrete with a power floated plain grey concrete finish. The external concrete layer is connected and supported by the internal concrete layer using proprietary ties. These ties have a low thermal conductivity which eliminates the potential of cold bridging.
The thickness of the insulation can be modified to accommodate the required U-value. The shape, thickness and size of the concrete can also be made to meet the requirements of the project.
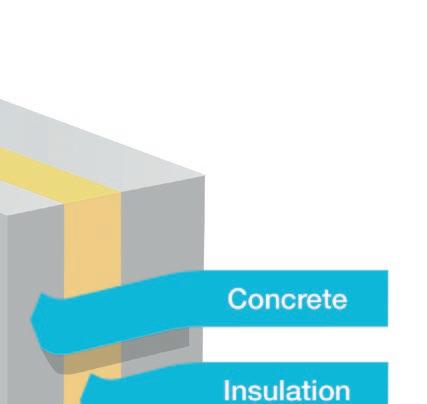
Distinctive Features
FP McCann’s insulated sandwich panels outer skin encasing the PIR insulation core consists of precast concrete. This differs from other panels which are manufactured using timber and aluminium.


The precast concrete does not burn and has a very low thermal conductivity in comparison to aluminium which has a low melting point (Approx. 660°C) and possesses a very high thermal conductivity (Approx. 140



W/m-K for some alloys at 0°C, EN 1999-1-2). Although, the thermal conductivity of timber is relatively low (Approx. 0.12 W/m-K at 20°C, EN 1995-1-2), it has been proven to be highly combustible.
Precast concrete, like other concrete types has an undefined melting point since it disintegrates into its base constituents around 1000°C. It also possesses a very low thermal conductivity (Approx. 2 W/m-K, upper limit at 20°C, EN 1992-1-2). The insulated precast sandwich panels provides significant fire resistance even with a combustible PIR insulation core. This is due to the outer precast concrete layers which are noncombustible having a low thermal conductivity and having the ability to withstand very high temperatures.
The Fire Tests
As a part of a major international research initiative dealing with the influence of travelling fire in a large open compartment, three large fire tests were conducted by Ulster University sponsored by the Research Fund for Coal and Steel (RFCS) under the TRAFIR project. In this project FP McCann was a local sponsor with a research interest to investigate the behaviour of FP McCann’s insulated sandwich panels exposed to fire used as essential precast wall element in the compartment fire tests.
These panels were installed along one side of the test compartment and detailed instrumentation was applied to monitor the temperatures in the wall panels and in the test compartment. The instrumentation consisted of thermocouples, which were provided to record the temperatures in the inner and outer concrete layers as well as in the insulation layer of the precast sandwich panels.
The insulated precast sandwich panels were exposed to three fire scenarios and their behaviour was monitored. Timber was used
as fuel due to its excellent combustibility. During the fire tests, temperatures in excess of 1000°C were recorded in the compartment. Also, special attention was paid to the fire resistance in terms of the fire exposure from the outside to the inside of the insulated precast wall panels. This was achieved by exposing the outer concrete layer with lower thickness to the elevated temperatures.
FP McCann has initiated an intensive study to realise the behaviour of insulated precast sandwich panels exposed to fire. FP McCann aim to build a better, safer future and would encourage other manufacturers to follow a similar testing schedule incorporating real life scenario fire testing.
FP McCann – Enquiry 13
To make an enquiry – Go online: www.enquire2.com or post our: Free Reader Enquiry Card 14 // NEWS
F














SALES@FPMCCANN.CO.UK I WWW.FPMCCANN.CO.UK REAL LIFE SCENARIO FIRE TESTS CONDUCTED BY ULSTER UNIVERSITY AND FP MCCANN DOCUMENTING THE ROBUSTNESS, SUSTAINABILITY AND FIRE RESISTING QUALITIES OF PRECAST CONCRETE SANDWICH PANELS AS A CONSTRUCTION METHOD. PRECAST CONCRETE BUILDINGS DO NOT BURN! SCAN ME! SCAN THE QR CODE TO VIEW OUR MODERN METHODS OF CONSTRUCTION VIDEO SCAN ME! SCAN THE QR CODE TO VIEW OUR REAL LIFE FIRE TEST VIDEO www.enquire2.com - ENQUIRY 14
PAS with Flying Colours
A ‘WHOLE DOOR SYSTEM’ WHICH COMBINES SECURE LOCKING WITH FAILSAFE EMERGENCY EVACUATION FEATURES HAS BEEN INTRODUCED BY GEZE UK TO MEET THE RIGOROUS PAS 24 STANDARD.
he Slimdrive SL NT PAS 24 System achieves outstanding security –one of the best on the market, whilst still meeting ever-greater demands of building requirements.


The system enables 24-hour access control and has been designed and tested for continuous use. With GEZE’s unique, robust locking system that is hidden from view –the Slimdrive SL NT PAS 24 System makes it even harder for opportunist burglars to identify points of access.
GEZE’s proven Slimdrive SL NT technology, together with the enhanced security testing required to achieve PAS 24 accreditation, adds up to the perfect entrance system with no compromises - security, accessibility, access control and great aesthetics.
Under PAS 24 a series of tests are performed including manual attack, in which the test engineer uses a range of tools


anywhere on the door over a 15-minute period, impact testing of both ‘soft body’ and ‘hard body’ objects, and force testing in which loads are applied for up to 5 minutes. The door must withstand all of the tests to pass and achieve PAS 24 certification.


These security enhancements are fast becoming key features for buildings where security with escape routes are a high priority: such as hospitals, airports, train stations and banks. The system uses GEZE’s proven Slimdrive SL NT automatic sliding operator. At just seven centimetres it is the slimmest on the market enabling it to be almost invisibly integrated into the façade. It can move leaf weights up to 125kg and is virtually silent in operation.
GEZE UK worked with Jack Aluminium Systems, one of the UK’s leading aluminium glazing systems companies, to develop the new system for automatic sliding doors.

GEZE UK – Enquiry 15

ENQUIRY 16 To make an enquiry – Go online: www.enquire2.com or post our: Free Reader Enquiry Card 16 // NEWS WWW.SPECIFICATIONONLINE.CO.UK
T www.mcs-corporate.com 01926 512475 gjw@mcs-corporate.com Research & Development Structures & Buildings Land Remediation Claims



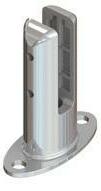
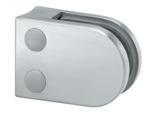





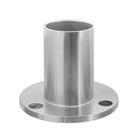





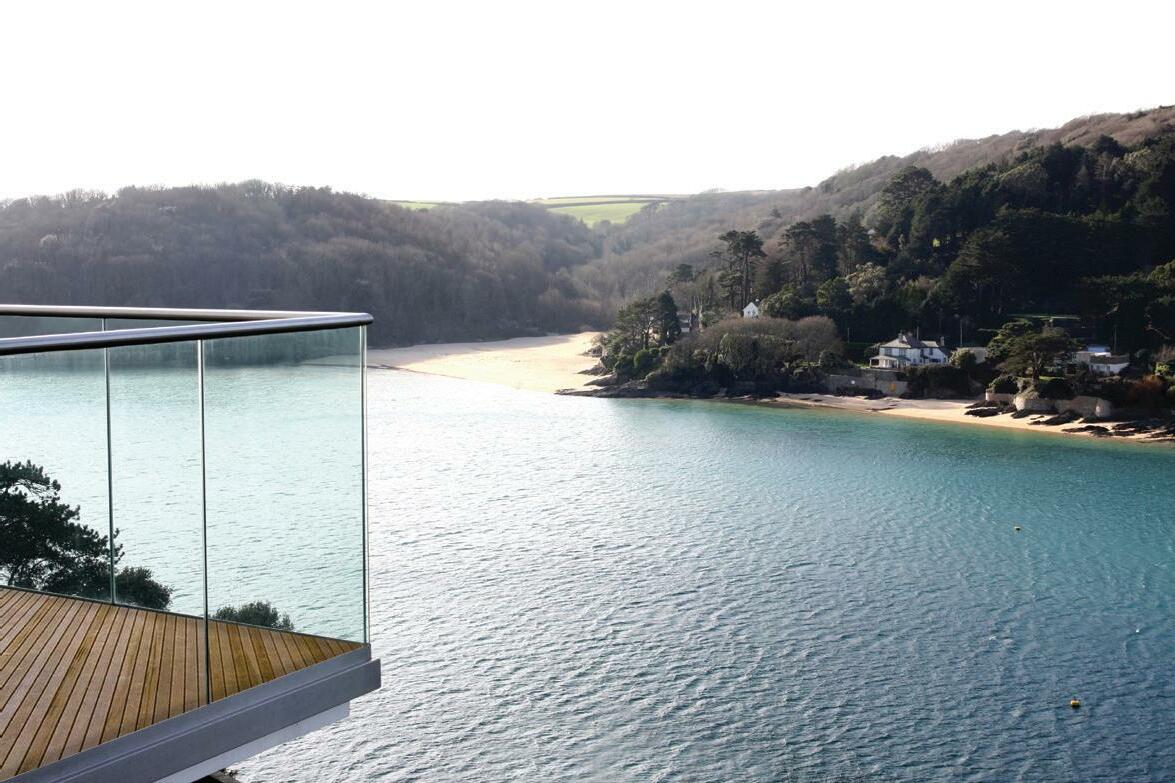












ENQUIRY 17 ENQUIRY 18 To make an enquiry – Go online: www.enquire2.com or post our: Free Reader Enquiry Card Pro-Railing stainless steel handrail component system requires no welding. Simply cut, glue & screw on site to create stunning handrail & balustrades, that will look great for years to come. Whatever the project we have a cost effective solution. 01708 25 35 42 sales@brundle.com www.fhbrundle.co.uk Wire Rope Stand-Offs Frameless Glass Stainless Handrails HOSP I TAL PO W ER PUB L IC BUIL D INGS S C HOOLS SHO P PIN G C E N T RE S SG4 FREESTANDING GUARDRAIL SYSTEM A DIV OF JP WHELAN & SONS (CONSTRUCTION) LT D P ROVIDING EDGE PROTECTI O N FOR OVE R 3 0 YEARS1982 ESTABLISHED J. P. Whelan Plant have been manufacturing and installing the tried and tested range of Shorguard systems for more than 30 years ■ We Sell ■ We Hire ■ We Install Tel: 01959 571788/9 Email: info@shorguard.co.uk www.shorguard.co.uk C M Y CM MY CY CMY K 10 057 14 RCI Show ad.pdf 1 14/10/2014 11:56
Writable dividing walls for Global Bank’s UK offices

AS PART OF A REFURBISHMENT PROJECT, BANK OF AMERICA WANTED TO BETTER MAXIMISE SPACE AT THEIR CHESTER BUSINESS PARK OFFICES.
Style was contracted to work with architect TP Bennett and contractor Amspec, to design a partitioning solution that would allow the meeting rooms to be used more flexibly, as well as encourage collaborative working practices.

Two Dorma Hüppe Variflex, semi-automatic, white laminate operable walls enable the main meeting room to be quickly divided into two separate areas. Boasting an
impressive 59dB acoustic integrity, the walls allow concurrent meetings to run entirely undisturbed. Injecting vibrancy and inspiring lively sharing of ideas and information, Style also installed six brightly coloured, moveable glass ‘squiggle’ panels, providing magnetic, writable surfaces for use in dynamic discussions.
Bank of America is one of the world’s largest financial institutions, serving individual consumers, small and middle market
businesses and large corporations with a full range of financial and risk management products and services. In the UK they have c.6,500 employees, mostly based in London, with approximately 1,000 staff located at the 175-acre Chester Business Park.


“The coloured squiggle glass panels are a fabulous addition to this stunning meeting space,” said Andy Gibson, Style’s director for the north.
“They can be pulled into position, and clustered together, for notes and ideas during meetings and informal gatherings making them a really practical solution, as well as a stylish and innovative one.”
Housed within black, powder-coated Dorma Varitrans profiles, perfectly matching the black powder coated head-track, these stunning panels can be moved into any position along 30 metres of track.
Style – Enquiry 19
we’ve got you covered
The only wireless building access control solution with a 10-year warranty.

Get everything you need from our intercom access systems – building security, ease of use, remote management – with added peace of mind from our 10-year warranty offer. Plus, IntratoneXtra includes a secure digital notice board to keep residents informed in real-time. And with no minimum contract time, we really do have you covered.
Find out more at www.intratone.uk.com or call 020 8037 9012
www.enquire2.com
18 // NEWS WWW.SPECIFICATIONONLINE.CO.UK
To make an enquiry – Go online:
or post our: Free Reader Enquiry Card
ENQUIRY 20
Email management is a specific field of communications management for managing high volumes of inbound and outbound electronic mail received by organisations.
Today, email management is a necessity of every organised workplace.

Standard Email Systems are not designed to manage Emails in a Project Environment, Solution Suppliers add-in to Microsoft Outlook overcomes this issue.
‘Solution’ manages Emails so that they are easily filed and found by all members of staff.

A document management system (DMS) is a system (based on computer programs in the case of the management of digital documents) used to track, manage and store documents and reduce paper
Most are capable of keeping a record of the various versions created and modified by different users (history tracking).
The whole concept of document management, organisation and quality assurance is simplified and centralised, giving access to corporate data quickly and efficiently
solutions
’Solution’ contains more than 30 separate, but integrated, programs to address a wide range of issues faced in a design office.
flexible
for your business needs
connecting your business to technology you need
data management
integrated programs 30+ separate, but • Email • Shared Contacts • Timesheet • Projects • CDM - Checklist - Hazard - Notification • Note • Shared Calendar • Shared Tasks - Letter • Contract Admin - Certificate - Instruction • Correspondence - Incoming - Drawing - Memo • Documentation - Meeting • Defect - Document • Schedule - Door - Lintol - Room - Sanitary - Signage - Window - Job Costing - Fees • Mailbook • Finance - Expenses solutions for a new economy Solution Suppliers Limited was founded in 1990 with the objective of providing professional sales and marketing services to the I.T industry Having
years experience working
the AEC sector and
were
distributor
UK's
selling design office management solution, with
users
organisations to Global Corporations. For further information or a product demonstration, please do not hesitate to contact us. We integrate with our clients' companies,
team while providing our
expertise,
find
and
hire. SOLUTION SUPPLIERS LTD w: www.solutionsuppliers.com 12 Granary Wharf Business Park Wetmore Road DE14 1DU e: sales@solutionsuppliers.com Burton-On-Trent Staffordshire t: 0845 658 5583 www.enquire2.com - ENQUIRY 21
“Successful
is key to our practice with the need for a fully accessible system available to all.”
more than 20
in
at one time
a
for the
best
over 4000 plus
from single person
acting as part of their
own
which would prove extremely hard to
elsewhere
very costly to permanently
Newton Waterproofing partners with global waterproofing specialist RASCOR
NEWTON WATERPROOFING HAS EXCLUSIVELY PARTNERED WITH RASCOR INTERNATIONAL TO BRING THE SWITZERLAND-BASED COMPANY’S UNIQUE RASCOTANK SYSTEM TO THE UK.
ften referred to as the ‘White Tank’ engineered waterproofing system, the RASCOtank system ensures that the concrete acts as both the structure and the waterproofing.
The Newton RASCOtank system will provide a unique form of Type B structural waterproofing for any new concrete construction project occurring below-ground in the UK.
Newton and RASCOR’s design team will work with the client, the structural engineer,
the architect and the contractor from the outset of a project to achieve the required waterproofing strategy.
With this approach the Newton RASCOtank system provides the principal contractor and the client with savings on the financial and programming of the project and, as the system allows for unlimited pour sizes for the concrete floors and walls, maximum efficiency is also achieved.
A unique method allows Newton to control the locations of the inevitable cracks that
occur in the concrete by use of the patented RASCOtec crack inducers. Deliberately placed at intervals within your concrete pour, the inducers allow for significantly bigger pour sizes, remove the need for the traditional chequer board method, and allow for unlimited concreting and any depth of floor or wall.
The exclusive partnership with RASCOR, an international group with over 50 years of experience in the design, manufacture, installation and warranty of Type B waterproofing for concrete structures all over the world, marks the beginning of a powerful new chapter in concrete waterproofing for the family-run business, based in Tonbridge, Kent.
“RASCOR are pioneers in Type B waterproofing and we are absolutely delighted to be their exclusive partner providing the Newton RASCOtank system in the UK,” commented Newton Waterproofing’s MD Warren Muschialli.
“As the UK’s oldest independent designers and suppliers of guaranteed waterproofing systems for all structures, with 170 years of industry experience and expertise, we are their perfect partner.”
Ruben Schmid, Executive Director of RASCOR International Ltd, commented: “Newton are the perfect match to RASCOR. Each company has vast knowledge and experience and is an expert in their respective areas of waterproofing.
“This new partnership means that Newton and RASCOR will be able to offer the best waterproofing solution in any combination on any project for our UK clients, and will put us into a leading position in the UK market.”
Newton Waterproofing supply an advanced range of waterproofing materials which allow them to design and install effective, robust and third-party accredited Type A, B and C waterproofing systems in accordance with current legislation and best practice. For the right waterproofing help and advice with your next project, contact 01732 360 095 or email info@newtonwaterproofing.co.uk.
Newton Waterproofing

To make an enquiry – Go online: www.enquire2.com or post our: Free Reader Enquiry Card 20 // NEWS WWW.SPECIFICATIONONLINE.CO.UK
– Enquiry 22 O
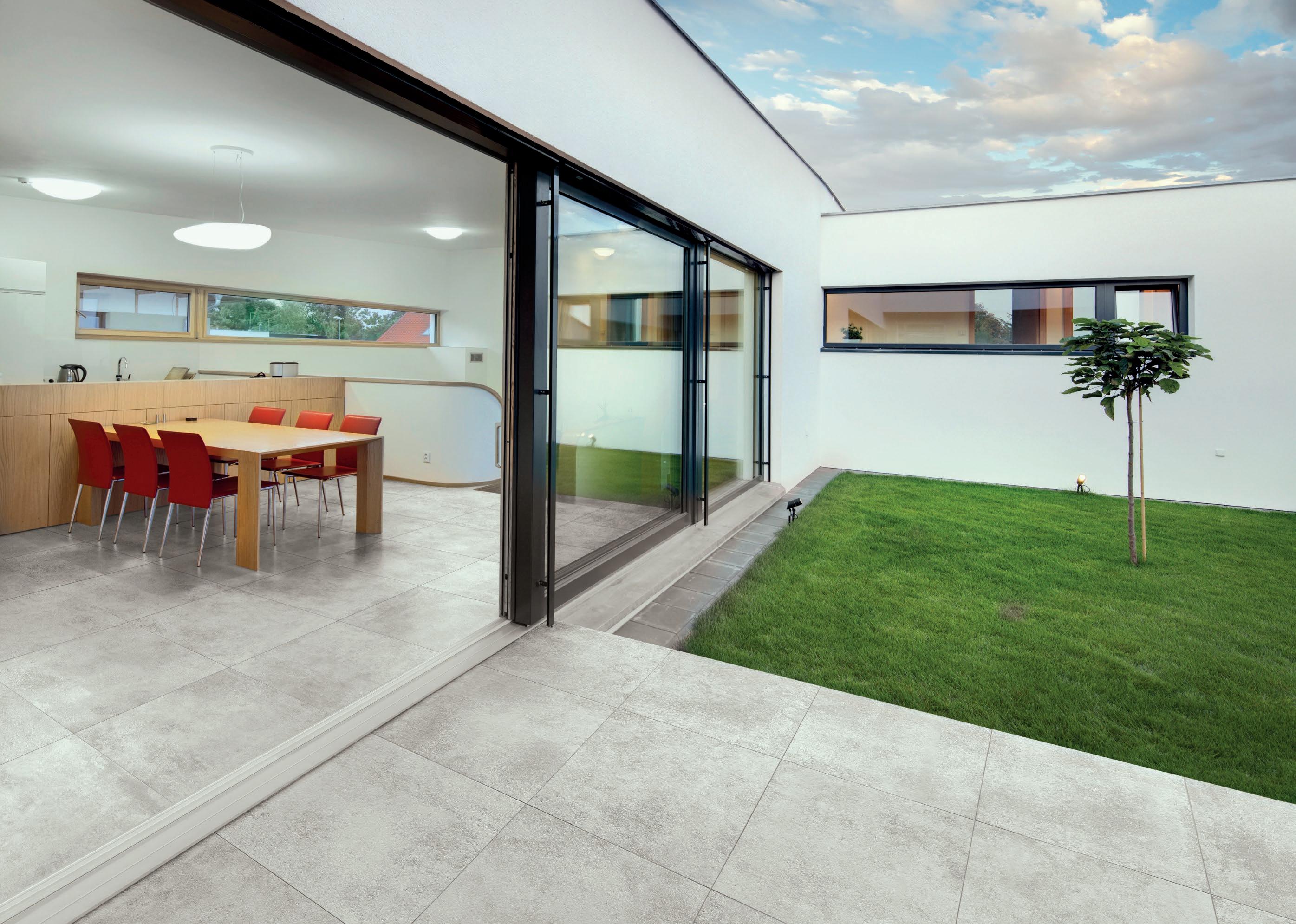








Surface360.co.uk formerly The Deck Tile co. has 50+ ranges of Levato MonoTM 20mm porcelain paving and now with coordinating internal tiling, offering seamless visual transition between internal and external spaces. Low cost ongoing maintenance/fade and wear resistant • High slip resistance (R11C) & load bearing Vast choice for any Design scheme • Support system enabling a ‘floating’ floor installation over delicate waterproofing • Ideal for balconies, roof terraces, garden decks and piazzas LEVATO MONOTM Porcelain paver system and coordinating internal tiling WWW.SURFACE360.CO.UK 0118 391 4120 www.enquire2.com - ENQUIRY 23
Stunning new London flats go on sale following multi-million pound development
A MULTI-MILLION POUND DEVELOPMENT OF 13 APARTMENTS - COMPLETE WITH PANORAMIC VIEWS OF LONDON’S HAMPSTEAD HEATH – HAVE RECEIVED AN EXCITING NEW LOOK FROM JACK ALUMINIUM.
DF Aluminium Ltd installed Jack Aluminium’s JCW curtain walling system and a series of commercial door sets as part of the residential project.

Four5Two, on Finchley Road in North London, features two and three bedroom apartments with terraces, rear balconies and private underground parking.
Jack Aluminium’s JCW curtain walling system helped to create the impressive ground floor façade at Four5Two, which will soon become a thriving retail area.
The TD68 Thermal Door and Shopfront System is one of the most thermally-efficient, high-usage commercial aluminium door systems on the market. The robust system is used for areas expecting heavy footfall, like the retail space within the Four5Two development. It also offers fantastic thermal and security benefits for a new-build project.
William Woods, director of IDF Aluminium Ltd, said the contract came to IDF Aluminium Ltd, after designers developed their initial concept.
He says: “Once the plans had been drawn up, we knew we were going to propose Jack Aluminium’s JCW curtain walling system.
“In 2018, we got to see the initial design and then we approached Jack Aluminium to talk about the project at Four5Two. The contract we secured was to install the ground floor façade, which was going to be the retail area.
“The curtain walling wraps around two corners of the building, which looks really eye-catching. As well as that, we used the TD68 Thermal Door as part of the commercial entrances because I think it is the best, high-usage aluminium door system on the market.
“When the retail units are eventually in use, they’ll look really good – thanks to all the glass work. Obviously, they will let in an enormous amount of natural light because of the glazing.”
Jack Aluminium teamed up with Essexbased IDF Aluminium Ltd – a design,
manufacture and installation company, to measure, quote and supply the aluminium for Four5Two.
The development offers buyers the chance to sample luxury city living close to the centre of London.
With floor to ceiling glass to maximise light and capture the stunning views of rolling woodland and rustic meadows, each apartment at Four5Two is on the market for around £1m and above. The location of Four5Two is ideal for buyers looking for the perfect blend of rural life but with strong city links.
Essex-based IDF Aluminium Ltd, asked Jack Aluminium, to quote for the job after working on a series of successful projects together.
William from IDF Aluminium Ltd, explains the relationship he has with Jack Aluminium.
To make an enquiry – Go online: www.enquire2.com or post our: Free Reader Enquiry Card
He says: “We’ve worked with Jack Aluminium a number of times and the service is always brilliant.
“We have got a superb partnership with the team and everything works well, which is important when you’re facing installation deadlines.
“At this fit, we put two men on the job and they were on site for between three and four weeks. Each piece of glass weighed more than 300 kilos and we needed to use a crane to position it accurately. Despite this, we were literally in and out and that’s how we like it.
“The glass corners are impressive. I think it really frames the look of the new development.”
22 // NEWS WWW.SPECIFICATIONONLINE.CO.UK
24 I
Jack Aluminium – Enquiry





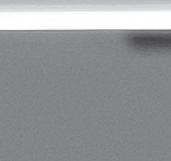







ENQUIRY 25 ENQUIRY 26 To make an enquiry – Go online: www.enquire2.com or post our: Free Reader Enquiry Card WWW.SPECIFICATIONONLINE.CO.UK EMERGENCY LIGHTING & SIGNAGE • EMERGENCY POWER SYSTEMS TECHNICAL & LEGISLATIVE EXPERTISE THE POWER BEHIND LIGHTING 01246 432325•sales@blelighting.co.uk • www.blelighting.co.uk WE SPECIALISE IN... SAMENEWWEBSITE.GREATSERVICE. Making Public Buildings Safer Radiator Covers - LST Radiators - Pipe Casings sales@contourheating.co.uk 01952 290 498 contourheating.co.uk Antimicrobial protection, exclusive to Contour Heating
Fresh ideas for Interior Doors in 2020

AS A NEW DECADE COMMENCES, PROFESSIONALS EVERYWHERE ARE SEEKING FRESH INSPIRATION FOR INTERIORS, WHETHER FOR COMMERCIAL SPACES OR RESIDENTIAL LIVING.
This desire for innovative performance and trend-setting designs is most notable when it comes to interior doors, whose influence upon a room can have a marked effect on the surrounding décor, lifting and invigorating adjacent space. Bringing clarity to this process is Vicaima, who have just launched their 2020 Interior Door Selector. Packed with ideas this brochure is an essential tool for every specifier.
Now an annual and eagerly anticipated event, the 2020 edition of the Vicaima Interior Door Selector has over 100 pages filled with doors and doorsets that suit a multitude of applications, tastes and budgets. Its simple to navigate layout has been designed to make the selection process straightforward, with at a glance guides to form, function and fire, or indeed other desired performance criteria.

To make an enquiry – Go online: www.enquire2.com or post our: Free Reader Enquiry Card 24 // FRONT COVER SPOTLIGHT WWW.SPECIFICATIONONLINE.CO.UK
Visual Sensations Valley
Interior Door Selector 2020
Every range also shows a simply Price Indicator, allowing easy comparison between potential options for that perfect specification.
New for 2020, Vicaima have introduced some pioneering products that are certain to gain wide appeal.
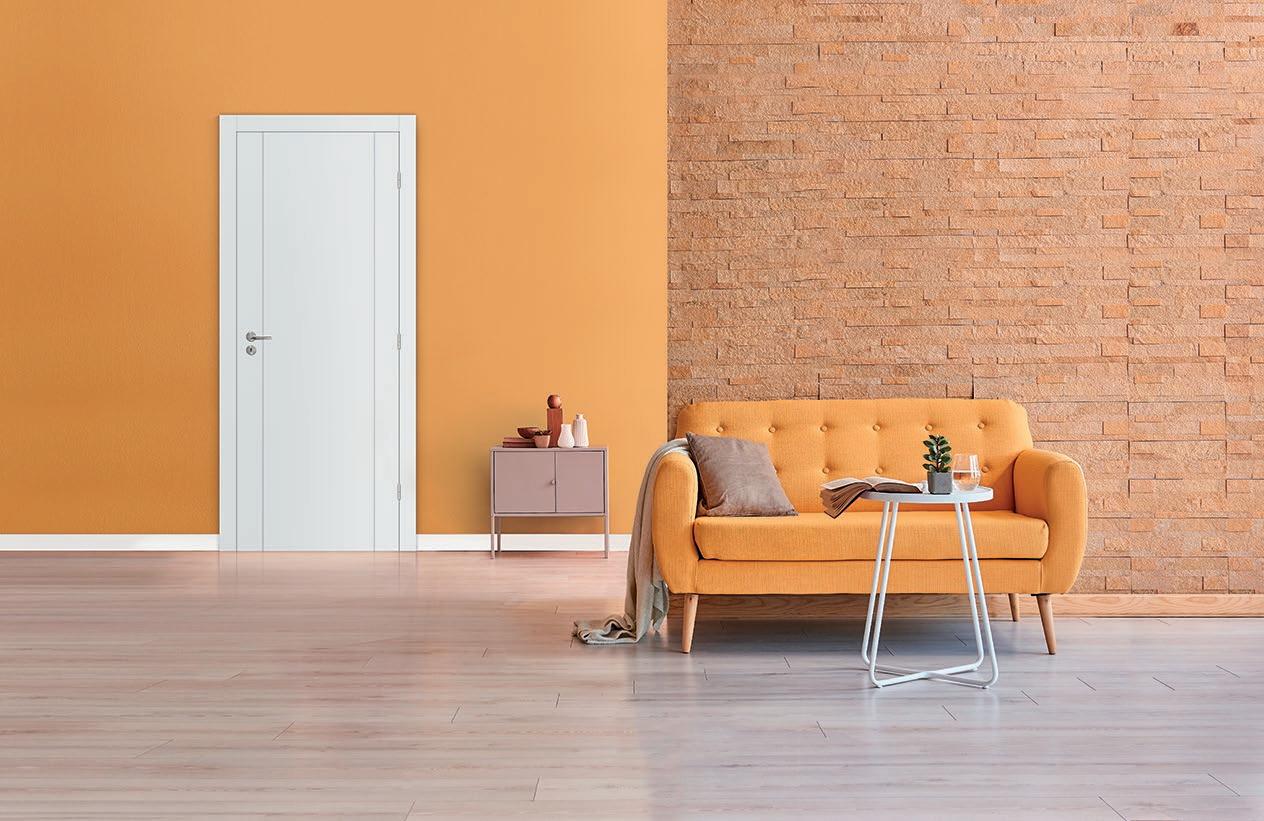
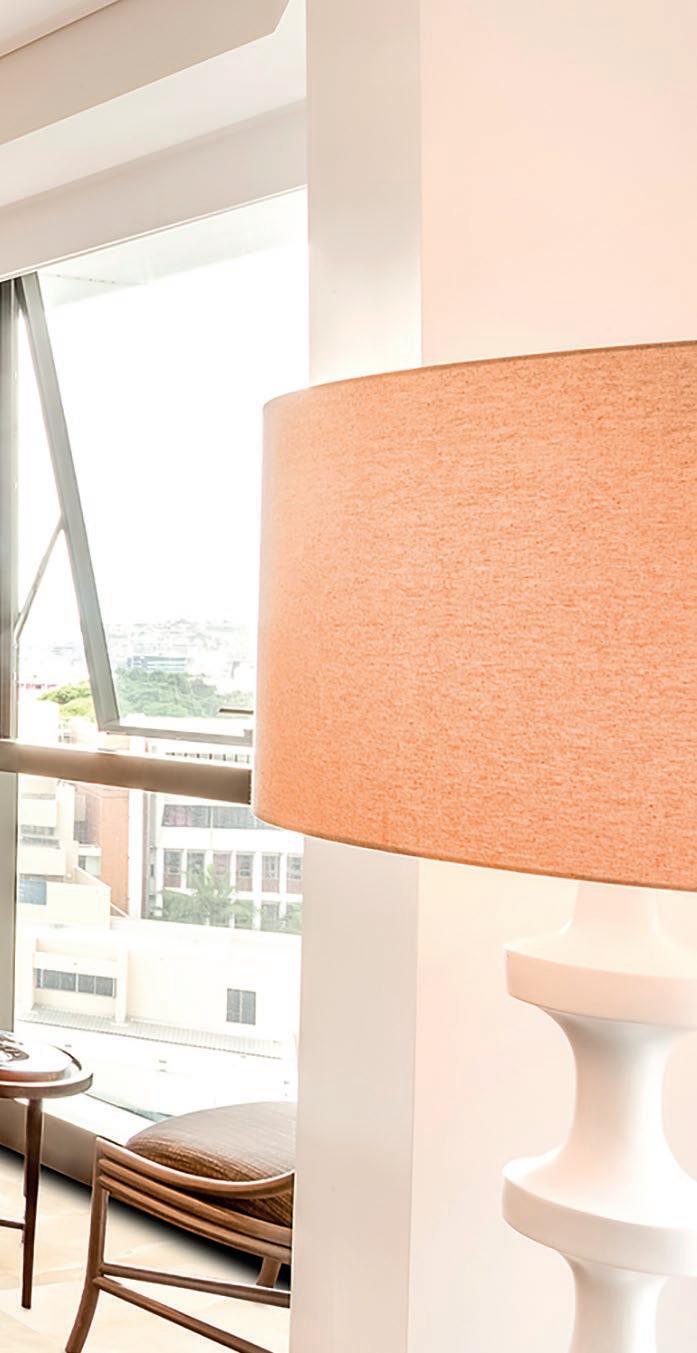
These include: Primed 2 Go, a revolutionary, polymer faced door for painting that requires no surface sanding or priming, saving time and money on site. Deep Textured Finish, creating the authentic touch of an open grain in a matt finish that can be applied to a selection of veneered and stained veneered doors.
An extension to the Visual Sensation foil door range, introducing 4 new matt finishes and new horizontal grain options in both the Naturdor Stained and Dekordor SD Foil ranges.


Naturally, at Vicaima it’s not just about great design and trend setting aesthetics. As specialists in performance products, Vicaima set the benchmark for fire certification, coupled

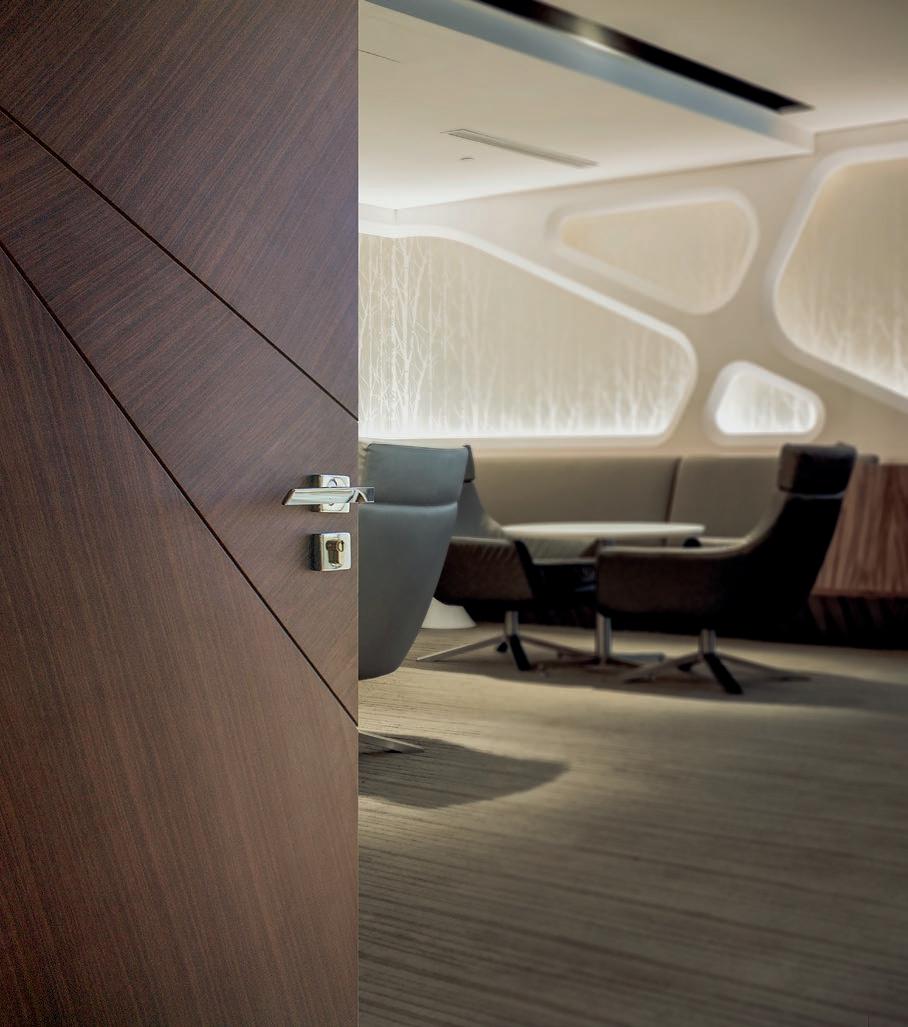
with security and acoustic solutions. With a growing market awareness of the needs of providing peace of mind when it comes to fire safety, specifiers gain confidence from a supplier like Vicaima, who achieved 54 minutes during recent MHCLG testing of their 30-minute door assemblies. This coupled with Secure By Design approval and FSC environmental certification, makes Vicaima the obvious choice for demanding locations.
Download a copy of the 2020 Interior Door Selector today by visiting the Vicaima website www.vicaima.com.
Alternatively call 01793 532333 for further inspiration.
Vicaima – Enquiry 27
To make an enquiry – Go online: www.enquire2.com or post our: Free Reader Enquiry Card FRONT COVER SPOTLIGHT // 25
Primed 2 Go EX71 Warm Umber
Dune
Lake
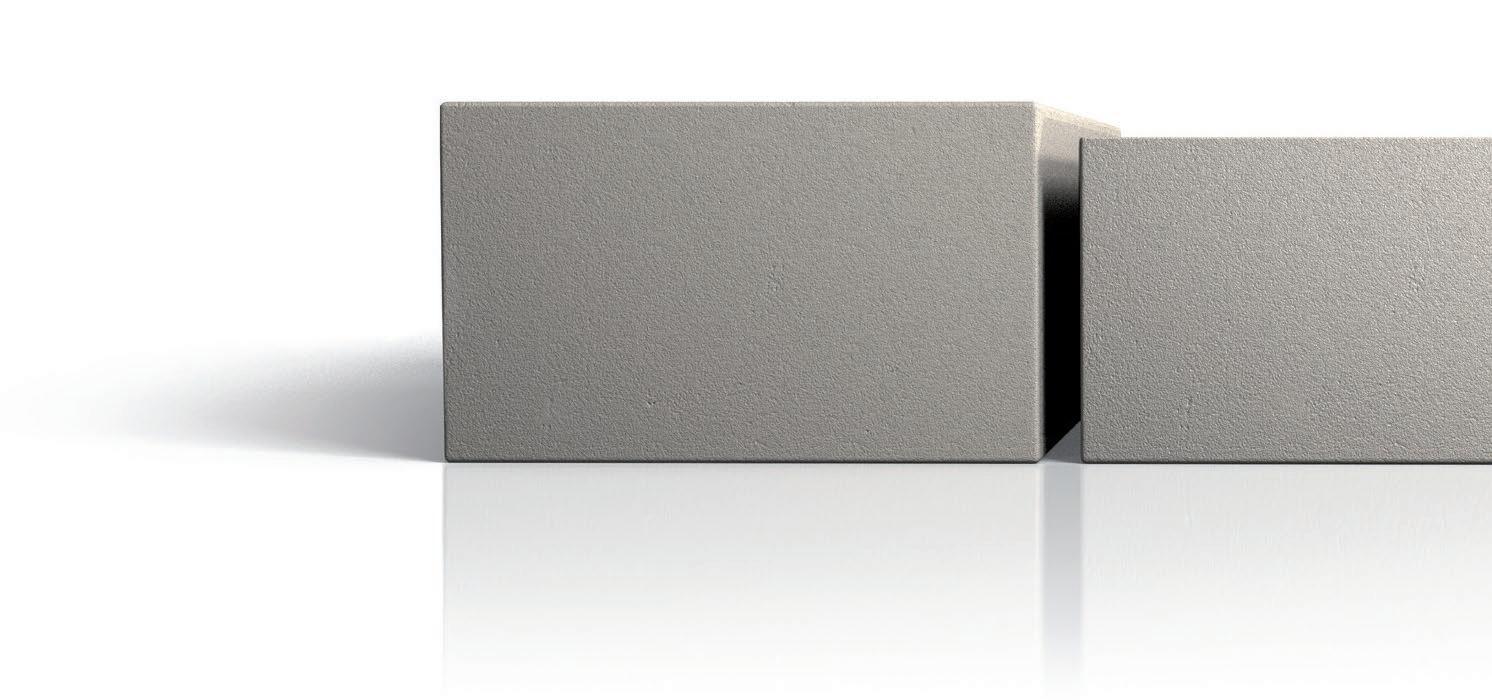







16/5347 www.enquire2.com - ENQUIRY 28








See the light in ‘green’ solutions

evelopments in technology and manufacturing processes mean that GRP rooflights are now ‘greener’ than ever, and can make a tangible contribution towards an industrial building’s energy efficiency. Some GRP rooflights are now proven to bring quantifiable points towards BREEAM.
“We all acknowledge the aspirational desire to create buildings with a low carbon footprint, in light of growing pressure to save the planet. For the building operators, such buildings reduce their running costs,” said William McDowell, National Business Development Manager- Rooflights at Hambleside Danelaw.
“Rooflights can deliver more than 60% light transmission, and will allow up to three times more light into a building than an equivalent sized wall light/window. They can contribute towards the thermal performance, and are a cost-efficient, practical solution.
“Building operators can gain additional benefits from rooflights, such as enhanced occupant wellbeing, as a result of their working under natural daylight rather than artificial light. That leads to enhanced productivity. It leads to improved health, less time lost with sick leave. It’s a win: win.
“The key lies in specifying the most appropriate type of rooflight, and balancing the percentage of rooflight to roof area.
“Traditionally the material choice has been between GRP and polycarbonate. Polycarbonate offers greater impact resistance, and direct light below, with a lifespan typically of 15-20 years. GRP offers a diffused light, which spreads over a wider area below, with a lifespan typically of 30 years (NSARM NTD09).
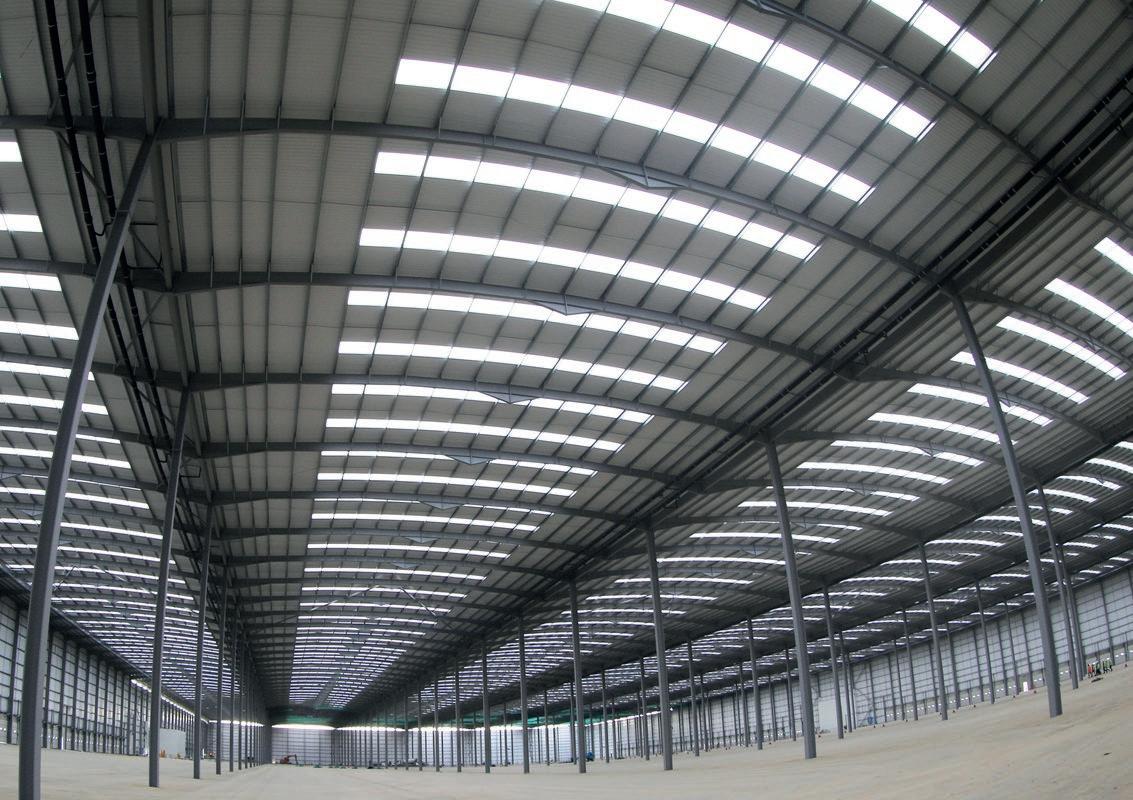
“Historically, a 10% rooflight ratio was the ‘rule of thumb’. However, an improved understanding of rooflight performance shows that the optimum ratio will depend on a number of variables specific to the building and its use. Independent research conducted on behalf of the National Association of Rooflight Manufacturers (NARM) indicates that a rooflight ratio of
15-20% of the total roof area is optimal (NARM document NTD10).
“When specifying rooflights, you need to design the rooflight configuration (build up) and area to suit the building, by balancing the four key parameters of light transmission, thermal performance, embodied CO2 and solar gain. needs to be designed: for example, it costs four times more to heat a building than it does to light it.
“Even in our current climate, that daylight will correspondingly generate a degree of solar gain within the building, (helping reduce the heating requirement). The rooflight insulating core can achieve U values as low as 0.9W/ m2K, making a valuable contribution towards the overall energy efficiency.
“Generally, depending on the insulating core material, there will be a reduction in light transmission as the U value increases. Standard rooflights use structured/ multiwall polycarbonate for their insulating core, the internal horizontal layers of which interfere reduce light transmission through reflectance. New, greener technologies are seeing the use of honeycomb cellulose acetate to form the insulating core. The honeycomb structure eliminates the multiple layers of multiwall polycarbonate,
so delivers more light for the same insulation performance. Cellulose acetate is a low embodied energy material, and is compostable at end of life.
“Equally importantly in our drive towards being carbon neutral, consider the manufacturing processes used by the different rooflight materials. Zenon GRP, for example, is manufactured using bundles of continuous glass filaments which gives greater strength than conventional GRP and, as importantly, has 40% less embodied carbon as a result.
“Rooflights can therefore play a significant role in developing environmentally-friendly, low carbon roofing and insulating solutions.
To
an
– Go
or
Free Reader Enquiry Card 28 // PUBLIC SECTOR WWW.SPECIFICATIONONLINE.CO.UK
make
enquiry
online: www.enquire2.com
post our:
MENTION ‘GREEN’ SOLUTIONS FOR ROOFING, AND THE INSTINCT IS TO THINK ABOUT LIVING ROOFS. BUT WHAT ABOUT OTHER MEANINGS, SUCH AS SUSTAINABLE SOLUTIONS, WHICH MIGHT BE MORE COST EFFECTIVE PARTICULARLY IN THE PUBLIC SECTOR?
s
D
COVER EVERY INCH OF THE HALL.
It’s...WhereChampionsPlay.
Taraflex® is the most widely specified indoor sports surface in the world. Chosen by top international athletes for its unique construction and technical performance, it has been fitted at every Olympic Games since 1976.
Taraflex® provides industry leading innovation and is widely recognised and installed in the education sectors with over 6 million pupils everyday enjoying the benefits of Taraflex® sports flooring.
It is extremely durable and cost effective to maintain and provides both comfort and protection so that both children and adults can further enjoy their sporting and exercising experience.

www.gerflorsportsflooring.co.uk 01926 622600 contractuk@gerflor.com @GerflorSportsUK Contact us now for your free sampling and information pack
www.enquire2.com - ENQUIRY 29
According to the Chartered Institute of Building (CIOB), 70% of the buildings currently standing will still be here in 2050, so will need refurbishing and repurposing. BREEAM status can be attained on new build, fit-out and refurbishment schemes. Rooflights give specifiers a useful weapon in the battle to reduce our carbon emissions, to achieve accreditations, and give clients not just an energy-efficient building, but a building in which people work well and productively.”
Fob readers and the accompanying Cloudbased management system from Intratone have transformed the management of keys and access to properties for Your Housing Group, one of the UK’s largest housing providers.
Your Housing Group manages more than 28,000 homes, ranging from affordable housing through to private rentals. Previously, facilities managers had to manage a physical set of keys and log who had taken them, at what time and for what purpose. Many keys were never returned.
The housing association upgraded a number of properties within its portfolio to fob access, but the original system wasn’t properly managed: almost 100 fobs were issued to one block of six flats, for example, without being properly controlled and without being able to trace who had them.
To address the issue, Intratone proximity readers were installed during refurbishment works at the front and rear entrances of 34 apartment blocks in Liverpool and Manchester by Merseyside-based Maintec Ltd.

“One of the main objectives for installing the new system was to simplify key management, especially when granting access to contractors,” says Trevor Hill, Senior Compliance Manager at Your Housing. “With our old system, one of our
team had to escort any contractors on site which was very time consuming.
“The new system also benefits the residents. If a user loses their fob, the operator is able to immediately establish its identity and disable it for future use. A new fob is subsequently activated and then dispatched. Every time a fob is used, the data is sent back to the remote operating platform, giving operators an overview of that particular gate or secured door’s activity. Any unusual activity is therefore easily identified and monitored.”
Contractors can also be granted access using their mobile phone. Authorised users with access to the management platform can add the phone number and specify a time limit; the number can be dialed into the entry panel to gain entry.
Steve Cranshaw, Director at Maintec Ltd, says if a resident loses a fob, the property manager or housing association is instantly able to establish the identity of the fob and disable it remotely from future use: “A new fob can be easily activated on the Intratone cloud-based management site and sent out to that individual. This saves time and money and enhances the security of each property.”
“The Intratone system gives us complete control and visibility. It also means we don’t have to approach a third party whenever a resident has lost a fob, or someone moves out. We have been so impressed with the potential time and cost savings that we have started a gradual roll out across more of our sites,” Trevor adds.
Intratone manufactures a range of costeffective door-entry and access control solutions designed around the customer need. Its systems are installed across a range of housing association, social housing and private properties throughout the UK and Europe.

An Italian made range of grab rails for the healthcare sector is to be supplied by a leading UK based manufacturer of products that protect doors, walls and people across the healthcare, care home, education and leisure sectors.
Intastop Ltd has now start offering the Tubocolor range by Ponte Giulio; a renowned manufacturer of grab rails that are warm-to-the-touch, have antimicrobial protection and anti-slip credentials, bringing a new dimension of safety and infection control to more elements of building interior specification, in both new build projects and refurbishments.
“We are delighted to have formed a partnership with Ponte Giulio whose range of grab rails are in synchronicity with our own range of products,” said Lisa Turner Marketing Manager Intastop Ltd. “They complement our range of door and wall protection and the antimicrobial properties that these products offer, allows us to extend and enhance the solutions we have for the care home and healthcare sectors where such requirements are in high demand.”
The Tubocolor range has ‘Biocote’ technology, which kills, 80% of microbes within 15 minutes and 99.9% within two hours, and which will last the lifetime of the product. The grab rails are different to any others on the market as they are warm-to-the-touch and have a nonslip yet a smooth finish. The Tubocolor range is available in a variety of colours suitable for dementia care and offer adaptability for interior schemes and brand continuity.
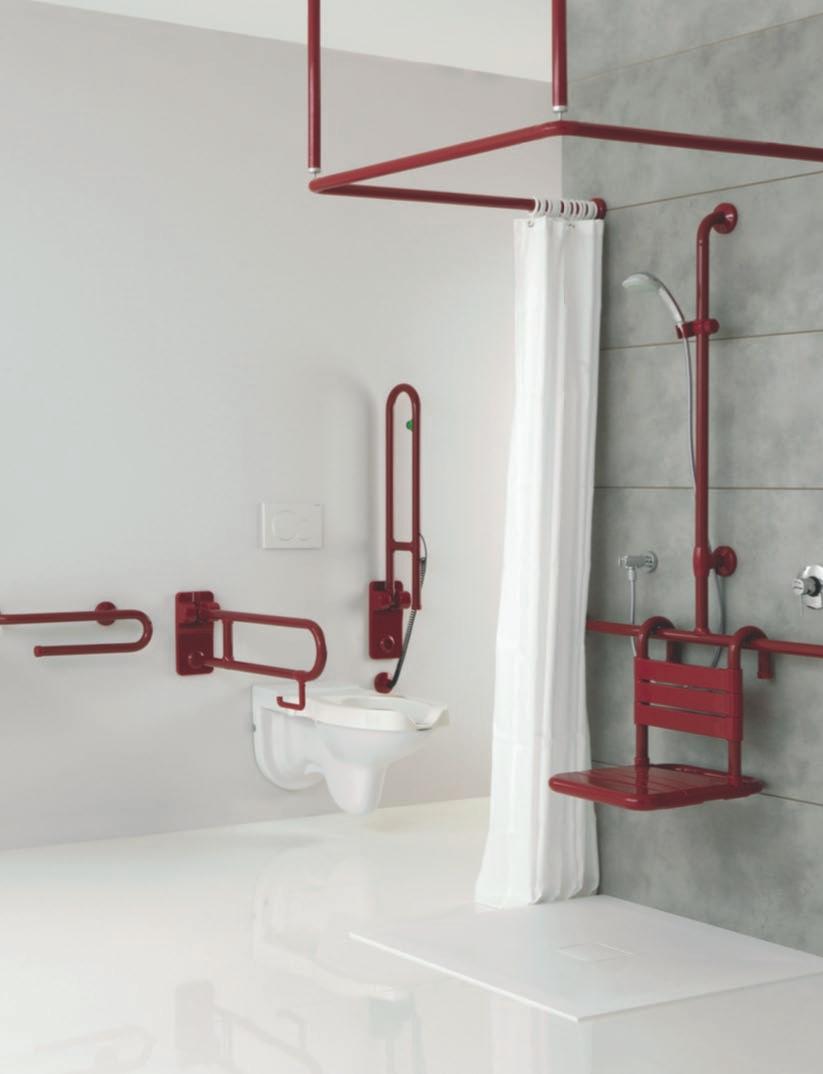
30 // PUBLIC SECTOR WWW.SPECIFICATIONONLINE.CO.UK
To make an enquiry – Go online: www.enquire2.com or post our: Free Reader Enquiry Card
The Original “Warm To The Touch” Handrail System
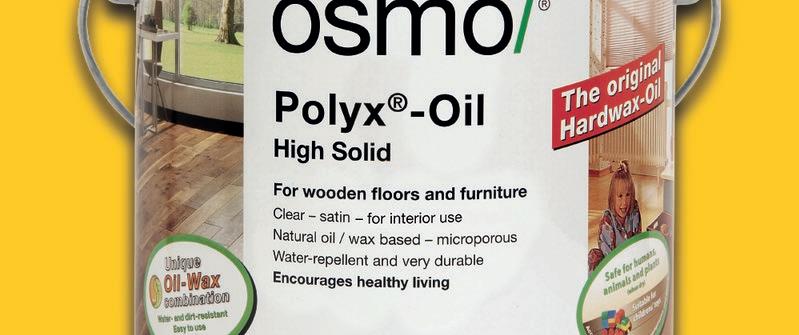


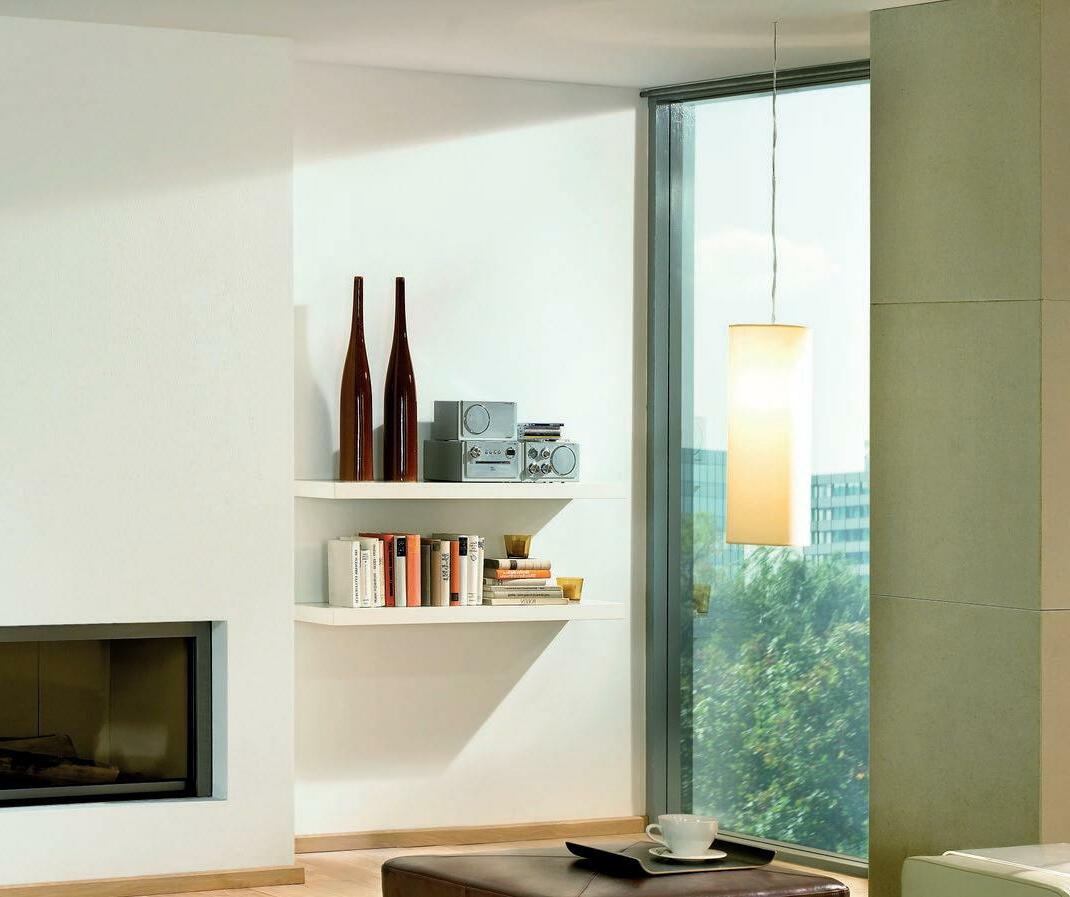
Stargard is a warm to the touch PVC handrail that is DDA compliant. It consists of a tubular system fabricated from galvanized steel which is fully sleeved with 4mm thick pvc after fabrication and utilizing stainless steel fittings.


• Infill panels: a choice of glass, perforated metal sheet, stainless steel or powder coated mid / running rails, stainless steel wire or to a bespoke design.

• PVC sleeving: – is 4mm (4,000 microns) thick which resists knocks, will not chip and is available in a standard range of colours, red, yellow, blue, green, grey, black, white, and silver. Other colours are available for orders over 250 metres.








• Maintenance: – the absolute minimum of maintenance is required for Stargard.




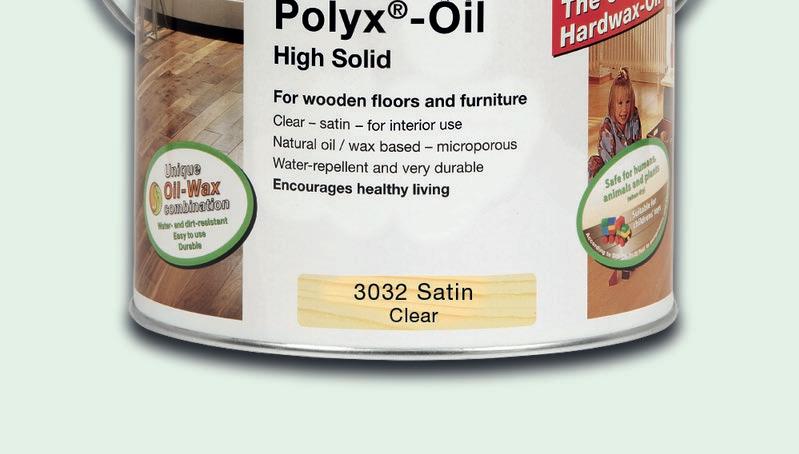


ENQUIRY 30 ENQUIRY 31 ENQUIRY 32 To make an enquiry – Go online: www.enquire2.com or post our: Free Reader Enquiry Card PUBLIC SECTOR // 31 WWW.SPECIFICATIONONLINE.CO.UK MICROPOROUS NATURAL | OIL-WAX BASED | DURABLE | HIGH COVERAGE HIGHEST QUALITY AND PROTECTION FOR WOOD OSMO POLYX®-OIL ORIGINAL LEARN MORE: OSMOUK COM CALL US: 01296 481220 FREE SAMPLE! QUOTE: POLYX2020 01296 481220 System Products www.handrailsuk.co.uk Unit 22, Wharfedale Road, Ipswich, Suffolk IP1 4JP Tel: 01473 240055 | Fax: 01473 461616 | Email: sales@sgsystems.co.uk
FR plywood proves poplar
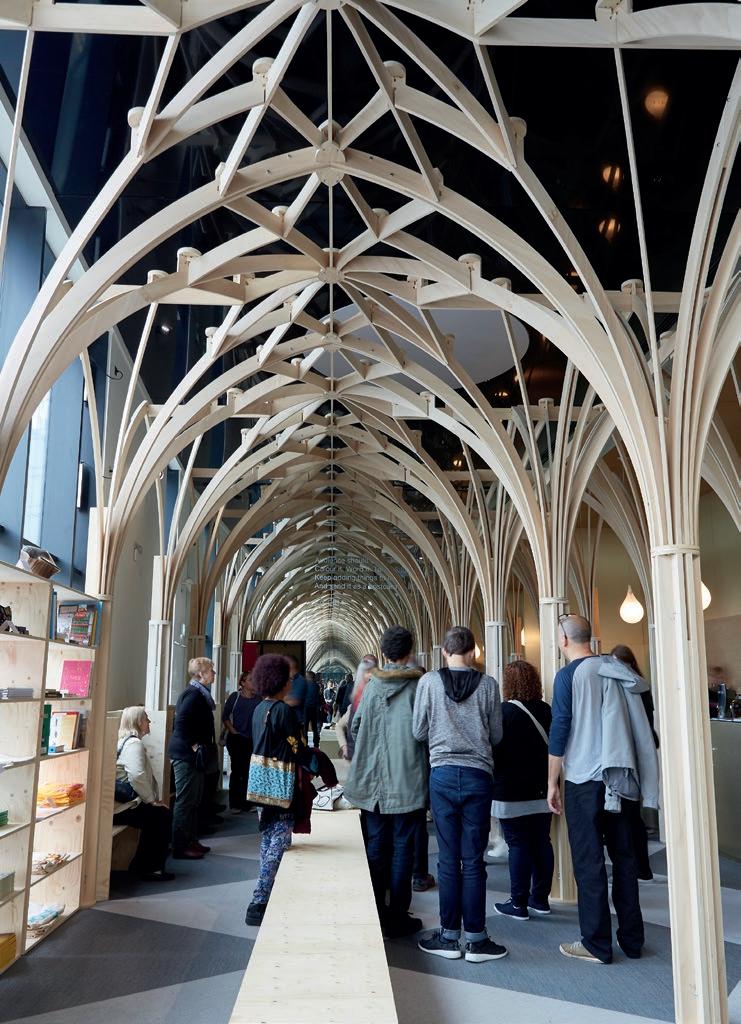
EXCLUSIVE TO JAMES LATHAM IN THE UK, GARNICA FIRESHIELD IS AN FR POPLAR PLYWOOD WHICH HAS BEEN MODIFIED THROUGH AN INNOVATIVE PLY-TO-PLY PROCESS, PRODUCING OUTSTANDING FLAME-RETARDANT PROPERTIES.
Unlike other similar products with surface fire-retardant coatings, the FR properties of Garnica Fireshield are integral to the panel. During manufacturing, each individual layer of core veneer is treated prior to the final assembly, rendering it exceptionally fireresistant and ensuring its performance is not compromised, even after working or sanding.
Lightweight, exceptionally stable, easy to machine and easy to transport, Garnica Fireshield has Euro Class B certification, making it an ideal option for public areas where an independently assessed, FR panel is part of the specification.
Miles Kember, James Latham’s Group Plywood Director commented, “The quality of the faces, the wide range of finishes, the lightness and the superior technical characteristics of Garnica Fireshield all combine to make this class leading panel an excellent choice for any project requiring an FR certified solution.”
Particularly well suited to projects in restaurants, concert venues, schools,
hospitals, museums and other public buildings, the most common applications are decorative interior wall panels, ceiling panels, elevator interiors, wall partitions, furniture and displays. Also, because of its lightness and ease of machining, it has proved a popular choice with the exhibition sector for stand building.
Produced using fast-growing, European plantation wood, Garnica Fireshield is responsibly sourced and ethically verifi ed and is FSC certifi ed. It is also classifi ed as B-s1-d0 according to EN13501, enabling it to be used for exterior building and construction use.
As the exclusive distributor of Garnica Poplar Plywood in the UK, as well as Fireshield, James Latham offer four other innovative Poplar Plywood products under the Garnica banner; Efficiency Poplar; in which the core and faces are made of Poplar from controlled and sustainable European plantations. Duraply; boasting exceptional durable and anti-fungal properties due to an innovative ply-to-ply treatment, making it particularly popular for marine applications, Elegance Birch; a Poplar panel with a beautiful Birch
veneer to the face and back and the remarkable Ultralight plywood sandwich panel, weighing just 250kg per m3
With 12 branches throughout the UK and Ireland, and product specification showrooms in London and Manchester, the full Garnica Plywood range is available directly from stock nationwide.
For samples and to find out more information go to: www.lathamtimber.co.uk
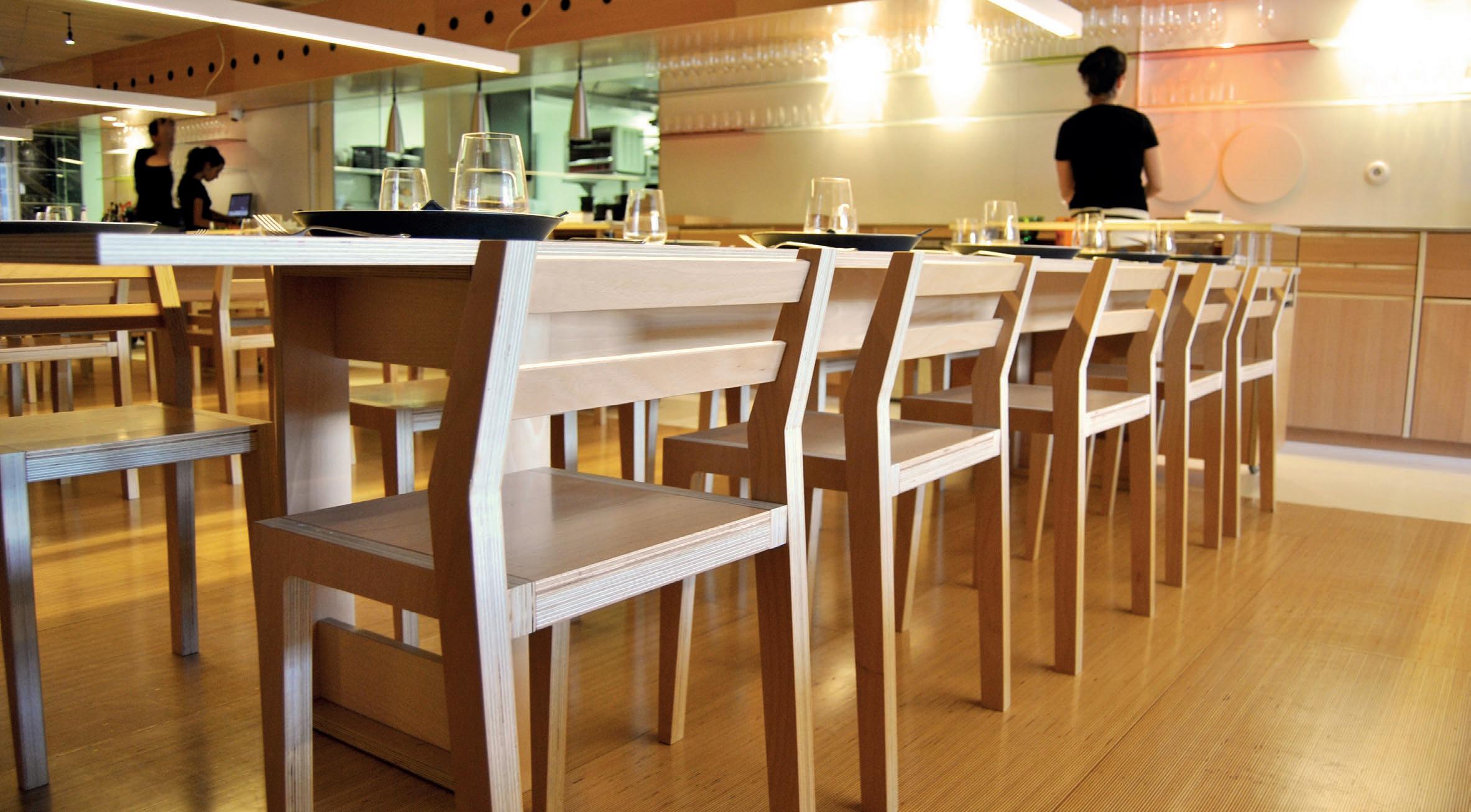
To make an enquiry – Go online: www.enquire2.com or post our: Free Reader Enquiry Card 32 // PUBLIC SECTOR WWW.SPECIFICATIONONLINE.CO.UK
James Latham – Enquiry 33





































OVER REFLECTANCE Reflex-Rol is a division of De Leeuw Ltd Reflex-Rol (UK), Ryeford Hall, Ryeford, Ross-on-Wye, Herefordshire HR9 7PU Tel: 01989 750704 Email: info@reflex-rol.co.uk Online: www.reflex-rol.co.uk Reflex-Rol (UK) Insulating Solar & Glare Control Systems If you know of a blind that gives more than 80% solar reflectance, use it. If not, visit www.reflex-rol.co.uk If you know of a blind that gives more than 80% solar reflectance, use it. If not, visit www.reflex-rol.co.uk BESPOKE ROLLER BLIND SYSTEMS De Leeuw Ltd., incorporating Reflex-Rol U.K. and Mermet U.K. are associate members of ES-SO www.es-so.com www.enquire2.com - ENQUIRY 34
Knauf AMF ceilings complete newly built primary school
A NEW SCHOOL BUILDING FOR ST COLUMBA’S BOYS NATIONAL SCHOOL IN CORK HAS PROVIDES A MODERN AND PROGRESSIVE LEARNING ENVIRONMENT.
The school has been built with Knauf AMF HERADESIGN ceilings throughout. Design and acoustic performance were key criteria, which is why HERADESIGN was the first choice and installed in all the classrooms as floating rafts and throughout the school, in the main corridors, where bespoke swing down access panels were also installed.

Reddy Architecture architect, Edward Raftery said: “We really love the architectural raw wood wool quality of HERADESIGN. The visible texture was very desirable in this project as we were working with natural materials and it provided the required aesthetic contrast. HERADESIGN has its own character and we are delighted with how it looks.”
HERADESIGN is an innovative and versatile product, valued by specifiers for its highperformance characteristics, wood wool aesthetics and environmental credentials.
For this project a calm neutral colour palette specified in warm-white provided a gentle contrast with the charcoal walls and l caramel floors creating the perfect backdrop for bold bursts of colour at each classroom entrance.
HERADESIGN has the highest level of sound absorption, Class A, which improves speech intelligibility and creates a more relaxed atmosphere. It is manufactured from robust sustainable materials, and
offers high impact and superior fire resistance.
John from John O’Reilly Ceilings said, “It was the first time working with Heradesign and we were really impressed with the quality of the panels. Knauf AMF were excellent with installation guidance and on-site support. We have received great feedback so the project has been a great success.”
Knauf AMF – Enquiry 35
Be relaxed about building services design
Much of the complexity of designing, installing and maintaining central heating in multioccupancy low-rise buildings can potentially now be eliminated.
Innovative developments at Gilberts have created a room-by-room solution that combines appropriate ventilation with heat boost. The concept means that in effect, there is no need to provide radiators in the rooms in which the new option is fitted. Further, because the solution is fitted at ceiling height, it liberates interior design and optimises use of floor space.
Hunter Douglas wood ceiling enhances natural surroundings

A solid wood Hunter Douglas Architectural ceiling and external canopy was the natural choice for the modern, purpose-built Aylesbury Vale Crematorium. The natural materials finish also enables it to blend seamlessly into its setting. As a leader in its field in solid wood interior and external ceilings, Hunter Douglas was specified to supply 85m2 solid wood linear open system in European oak for the chapel. It also supplied 530m2 of solid wood European pine for the exterior soffits. Both were fire treated to achieve a class ‘0’ rating and were finished with a transparent lacque

Hunter Douglas Architectural –Enquiry 36
The solution focuses around Gilberts’ unique Mistrale Fusion (MFS) unit with an integrated LPHW coil. Just 2 x standard MFS128 , or 1 x MFS256, will warm a standard 32 pupilclassroom to all Regulatory requirements.
“The energy cost of running the unit for morning warm-up has been calculated at just £2.19/ annum/room(*),” says Gilberts Technical Director Roy Jones. “And there’s all the initial capital savings attained from the purchase and installation of a discreet internally mounted heating system, with no need for radiators with thermostats. MFS heating coils deliver a win-win strategy.”
The stand-alone unit is installed as normal through the building façade. The core MFS appliance provides natural ventilation and uniquely blends the incoming fresh air with the warmth from the exhaust air without the need for a heat exchanger.
Gilberts – Enquiry 37
To make an enquiry – Go online:
or post our: Free Reader Enquiry Card 34 // PUBLIC SECTOR WWW.SPECIFICATIONONLINE.CO.UK
www.enquire2.com
association


t’s this very ethos of co-operation that Blackburn-based coatings manufacturer Sikkens Wood Coatings, an AkzoNobel subsidiary, have been embracing with Accsys Technologies who produce the world-renowned timber modification brand Accoya.


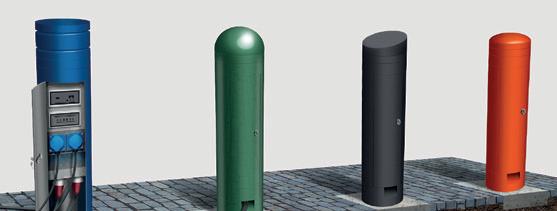

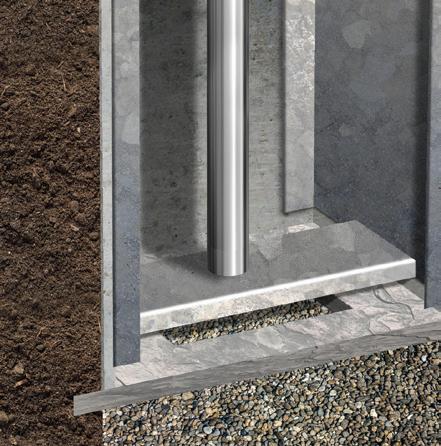

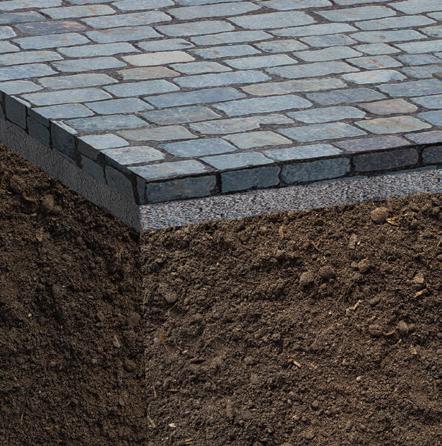

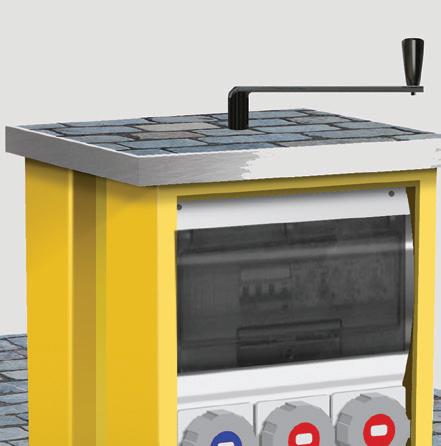
It’s a success story and relationship that’s been running for over 20 years. Dialling back the clock to 1999 Sikkens Wood Coatings were the only coatings tested for use on acetylated wood. It’s a testament to both the quality required and rigorous R&D undertaken by both companies.


Paul Brennan UK General Manager, AkzoNobel Wood Coatings said, “our longrunning association with the Accoya brand has without doubt helped us to deliver a suite of products aimed providing long maintenance- free periods to our customers.”


ENQUIRY 39 To make an enquiry – Go online: www.enquire2.com or post our: Free Reader Enquiry Card PUBLIC SECTOR // 35 WWW.SPECIFICATIONONLINE.CO.UK Pop Up Power Supplies® Ltd Telephone 020 8227 0208 Email info@popuppower.co.uk Web www.popuppower.co.uk Our Pop Up Power Units have been specified on: • Markets • Heritage • Town Centres • Universities • Recreational Areas • Sports Stadiums Pop Up Units In-Ground (Flip Lid) Units POWER WHEN YOU NEED IT... HIDDEN WHEN YOU DON’T Retractable Service Units supplying electricity, water and data points to public places Power Bollards
Sikkens Wood Coatings celebrate successful 20-year
with Accoya brand INCREASINGLY, THE INNOVATION THAT COMPANIES DELIVER TO THE END USER IS THE PRODUCT OF COLLABORATION WHERE SHARING SKILLS, RESOURCES AND EXPERTISE CAN HELP BOTH PARTIES TO FLOURISH.
I
AkzoNobel
– Enquiry 38
Secure access for exclusive jewellery boutique
BOODLES, THE TOP-END JEWELLERY STORE IN SLOANE STREET, RECENTLY CONTRACTED WARRIOR DOORS TO DEVELOP AN AUTOMATIC ENTRANCE SOLUTION THAT WOULD MEET THEIR STRINGENT DEMANDS FOR SECURITY WHILST ALSO PROVIDING A WELCOMING SHOPFRONT FOR THEIR DISCERNING CUSTOMERS.

Manufactured entirely from stainless-steel, the bespoke entrance consists of two individual automatic sliding doors, powered by TORMAX iMotion 2302 operators, that work in tandem to create an attractive entrance lobby.
This ‘airlock’ solution is capable of withstanding even the most determined security breach, combining an impressive interlocking system with security glass certified to LPS 1270 1, 2, 3, to deliver a product that is secured up to LPS 1175 SR3.
Michael Wainwright, managing director for Boodles. “The Warrior Airlock sliding door definitely fits the brief and has been a huge success. Not only does it make the shop far more secure, it enhances the luxurious ambiance of the boutique.”
The Swiss-designed TORMAX iMotion 2302 combines an exceptional life span with
assured reliability thanks to the unique, hightorque motor that has been cleverly designed without any of the elements that commonly wear out, such as gears and brushes. In addition, the installation height of the
iMotion 2302 is just 150mm, ensuring it blends discretely into the prestigious Boodles interior.
TORMAX – Enquiry 40
VitrA dedicates new brochure to brassware, accessories and showers
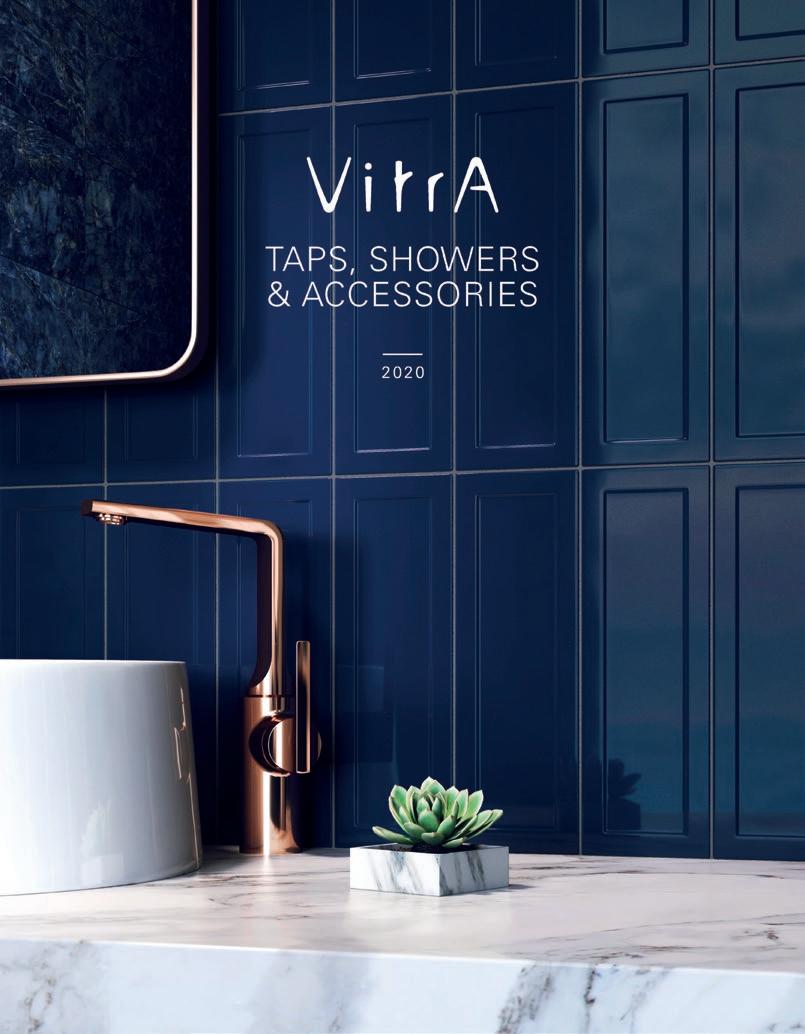
VITRA BATHROOMS HAS ONE OF THE LARGEST COLLECTIONS OF BRASSWARE AND COMPLEMENTARY ACCESSORIES ON THE MARKET, CATERING FOR EVERY STYLE AND NEED.
ith designs that range from the pared down elegance of Origin with its exciting selection of finishes to practical, easy to use designs such as X-Line, Solid S and Suit L (featured on the front cover), VitrA’s brassware collection offers consumers and specifiers the ultimate in quality, longevity and choice.
Thanks to the brand-new colour 130pp brochure, retailers, designers and consumers will be able to see the complete range in an easy to follow format. The new brochure includes all taps, accessories and showers and is the ideal reference point for every need from a complete re-design to a fast facelift.
“We’ve designed the brochure to be very consumer-friendly”, says Marketing Manager
Margaret Talbot. “The format makes it as simple as possible to find a product that fits with the customer’s technical and design needs. For example, we’ve included a step by step guide on how to choose a shower and helpful information for the ecoconscious. The products are marked with icons to make it easy to identify features such as their required water pressure or thermostatic control.”
As well as looking good, VitrA brassware is tested above and beyond industry standards to ensure superior, trouble-free performance. Cartridges that control the flow of water are tested nearly 2 million times more than European standard. There is a 10-year warranty on all brassware and 5 years on showers and accessories.
36 // RETAIL CONSTRUCTION WWW.SPECIFICATIONONLINE.CO.UK To make an enquiry – Go online: www.enquire2.com or post our: Free Reader Enquiry Card
VitrA – Enquiry 41 W
THE FUTURE IS CONNECTED.
As the digital pioneer of the pumps industry, Wilo is driven by experience and commitment, by inspiration and a thirst for innovation, and by creativity and competence to provide holistic solutions from a single source. As a full-service provider and expert in technical building services and equipment, Wilo redefines the meaning of proximity to the customer through tailored and networked products and systems. Offering tailored and highly efficient digital solutions – that is our ambition.
Experience the world of Wilo –digital, connected, liveable. www.wilo.co.uk

www.enquire2.com - ENQUIRY 42
Feature preview
IBSTOCK IS RAISING THE BAR IN THE SPECIFICATION INDUSTRY WITH THE LAUNCH OF THE I-RANGE, TO PROVIDE ARCHITECTS WITH ‘BEST IN CLASS’ SERVICE FOLLOWING THE ANNOUNCEMENT OF A MAJOR INVESTMENT PROGRAMME INTO ITS ARCHITECTURAL OFFERING.
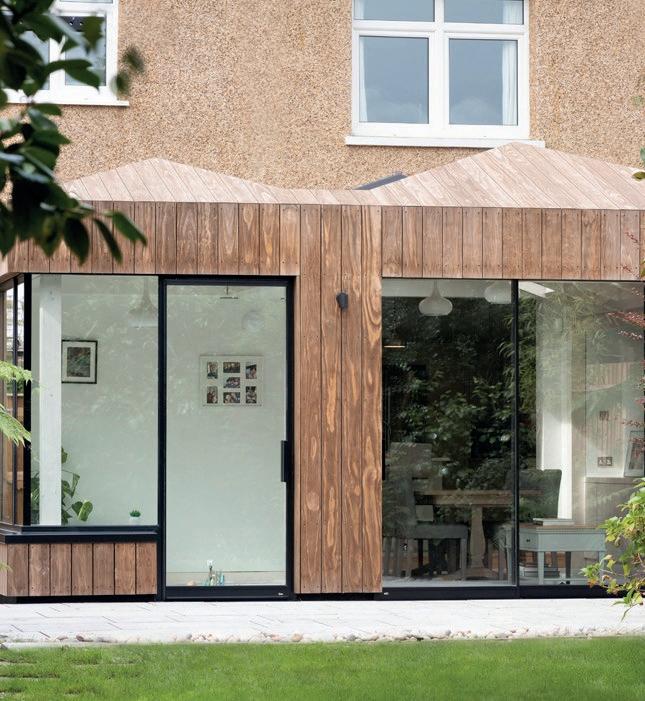

The UK’s leading manufacturer of clay bricks is transforming the service it provides to help inspire and support architects and specifiers at every stage of the building process, from concept right through to completion.



The new specification offering includes the exciting launch a flagship range of brick solutions available to architects and specifiers who are looking for a unique product with unparalleled expert support in the shape of Ibstock’s Design Advisors. Ibstock’s product range includes a collection of Wirecut, Waterstruck, Stock and Handmade products available in a wide range of colours and textures to suit all building projects.
As part of The I-Range, architects and specifiers will also benefit from Ibstock’s commitment to set the benchmark for service. This includes the introduction of a host of new solutions and services to add value throughout the specification process, supported by a team of in-house specification experts on-hand to provide guidance, advice and answers any questions that specifiers have.

The company will also utilise its recently launched showroom, The I-Studio, located in the heart of London’s thriving architectural community, to aid collaboration and inspire architects

working on urban specification projects. Combining information and state-of-theart technology, the I-Studio is a creative space where specifiers can share ideas, visualise projects and consult with experts on all stages of design and specification.
Ibstock has also introduced its new online Product Selector, the first technology of its kind in the UK market. Designed to help architects and specifiers identify the ‘perfect’ brick for any project, it gives users the opportunity to search the company’s extensive range of solutions, select the right product for the job and then display this in a variety of projects views and configurations.
Alongside a stellar product offering, The I-Range also encompasses a national contract management service, which offers a dedicated project manager for specifiers.
To make an enquiry – Go online: www.enquire2.com or post our: Free Reader Enquiry Card 38 // WWW.SPECIFICATIONONLINE.CO.UK
Paul Groves reveals what this month’s articles have in store
JJI-Joists have an answer for everything built-in. No matter how demanding your job, JJI-Joists are in a class of their own. Solid timber flanges and OSB web make them light but very strong and easy to work with (creating service holes couldn’t be simpler). Our environmental credentials are also second to none. Add to that our technical brains - on hand to answer questions - and our design software that gives smart cost-effective answers, and your choice has to be intelligent JJI-Joists. Well, you’d be daft not to.
WEB: www.jamesjones.co.uk/ewp EMAIL: jji-joists @ jamesjones.co.uk

jjI-JOISTS. SMARTER THAN YOUR AVERAGE I -JOIST.
www.enquire2.com - ENQUIRY 43
Fassa Bortolo inspire the next generation of renderers with refurb at plastering school
FASSA BORTOLO HAS RECENTLY COMPLETED A NEW PROJECT TO INSPIRE THE NEXT GENERATION OF RENDERERS WITH A STUNNING TRANSFORMATION AT THE SILVER TROWEL PLASTERING SCHOOL, BASED IN LEE-ON-THE-SOLENT IN HAMPSHIRE. DEMONSTRATING THE DESIGN POSSIBILITIES ACHIEVABLE WITH DECORATIVE PLASTER, ITALIAN RENDER SPECIALIST FASSA BORTOLO GAVE THE WALLS OF THE RECEPTION AREA A NEW LEASE OF LIFE CREATING AN INSPIRING SPACE FOR PLASTERERS TO LEARN THEIR TRADE.
The Fassa team was briefed to deliver a solution that would offer a unique talking point and tie in with the school’s specialisms. Collaborating with local authorities and colleges to teach beginners and experienced tradespeople about external renders, plasters, dry lining and tile application, the Silver Trowel complex spans two floors, complete with a number of spacious training bays.
After consideration the Fassa team specified RS02 from the Sfide D’arte Ricordi Stucco range. A decorative plaster with striking orange tones, the reception now has a stunning polished plaster feature wall, that effortlessly reflects the light to open up the space, while providing a practical surface solution.
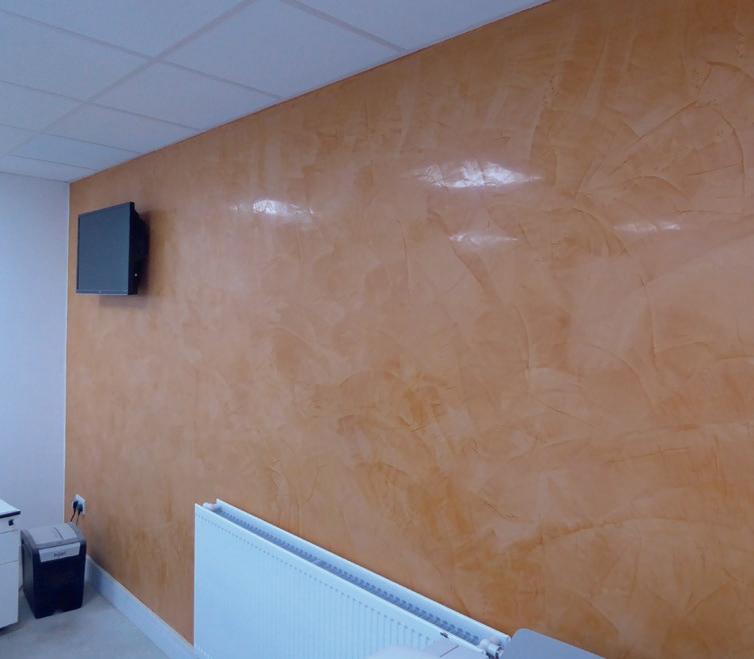
Commercial manager at Fassa Bortolo UK, Dale Telling explains: “Decorative plaster is an age old wall covering that has been made 21st century. A surface solution that requires some skill and training to apply, the design possibilities are endless with designers and architects now embracing plaster as contemporary alternative to tiles, paint and wallpaper. Our Sfide D’arte collection offers an extensive range of colours and finishes, and has added character to the reception area with its authentic, polished design. We hope future plasterers are inspired by its use and become a fan of this design-led plaster.”
To find out more about Fassa Bortolo and its range of render systems and building products, visit www.fassabortolo.co.uk/en/
To find out more about Silver Trowel Plastering School in Hampshire, visit www.silvertrowel.co.uk
Fassa Bortolo – Enquiry 44
Sto goes back to school on a major Midlands project
THE TREMENDOUS DESIGN POSSIBILITIES OFFERED BY THE STOVENTEC GLASS RAINSCREEN CLADDING SYSTEM HAVE BEEN HIGHLIGHTED BY A RECENTLY COMPLETED PROJECT AT WOLVERHAMPTON GIRL’S HIGH SCHOOL DUE TO THE STRONG VISUAL APPEAL WHICH MATCHED THE ARCHITECT’S VISION FOR THE PROJECT.

The original idea of cladding the building with a reflective metallic finish was changed, as the school environment could easily lead to the metal being scratched and dented.
“We chose the StoVentec Glass system instead,” said Joe Harris of Seymour Harris Architects. “It’s tough and scratch-resistant, but it still provided the high degree of reflectivity that we were looking for. Sto worked closely with us, providing many samples and helping us to arrive at the final choice. The StoVentec Glass proved to be an excellent way of translating our design into reality.”
The BBA-accredited StoVentec Glass system incorporates an adjustable sub-construction, which is designed bespoke for each project. This can easily be adjusted to suit any uneven substrate and creates a ventilated
cavity which keeps the wall dry and allows it to breathe.
Tempered safety glass panels are bonded to unique StoVentec carrier boards in the factory, and then fixed to the sub-construction at the project site. The glass panels are manufactured in bespoke shapes and sizes to suit individual requirements. As well as being available in any
RAL or custom colour, with reflective, nonreflective or metallic finish, they can also be screen printed with individual logos or designs.
The project included perforated Adapta cladding that was supported on a structural frame penetrating the StoVentec Glass.
Sto – Enquiry 45
To make an enquiry – Go online: www.enquire2.com or post our: Free Reader Enquiry Card 40 // ROOFING, CLADDING & INSULATION WWW.SPECIFICATIONONLINE.CO.UK
Fassa Bortolo is a historic name in the world of building. Attention to quality raw materials, research, innovation and the environment have always been at the basis of the company’s vision, expressed through the continuous development of state-of-the-art solutions for the evolution of building.





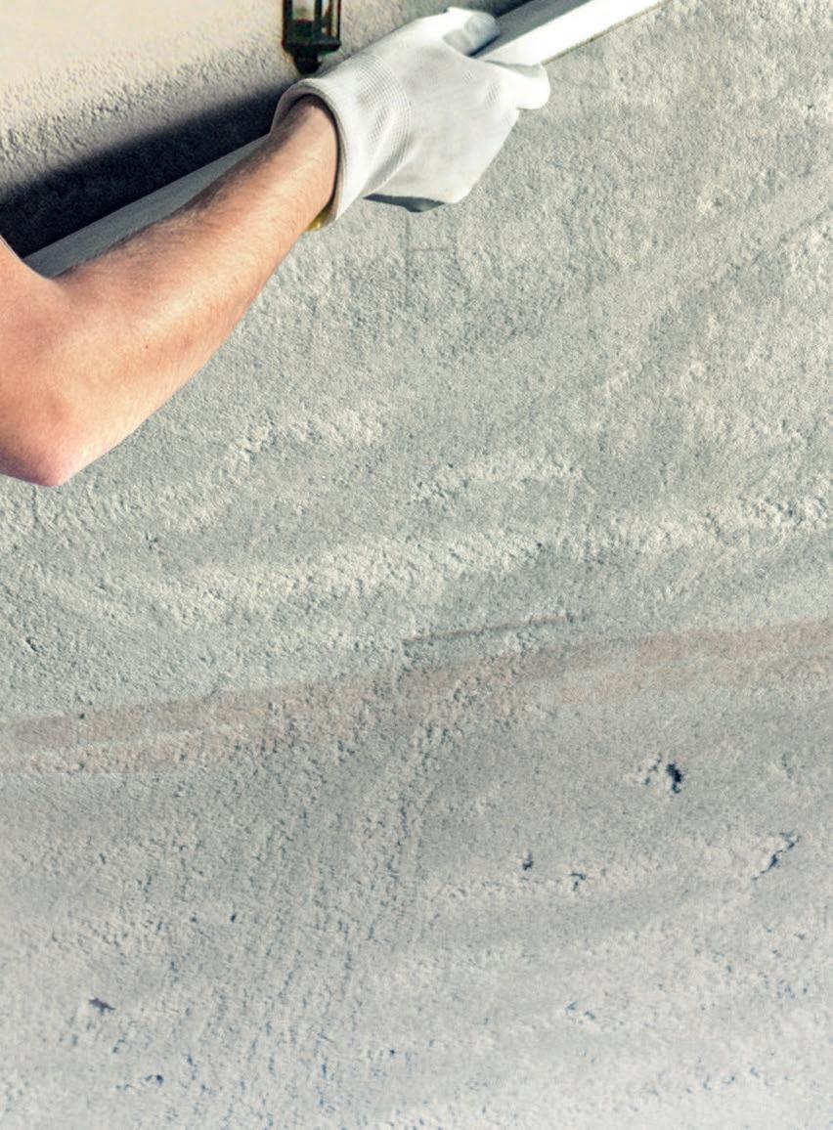
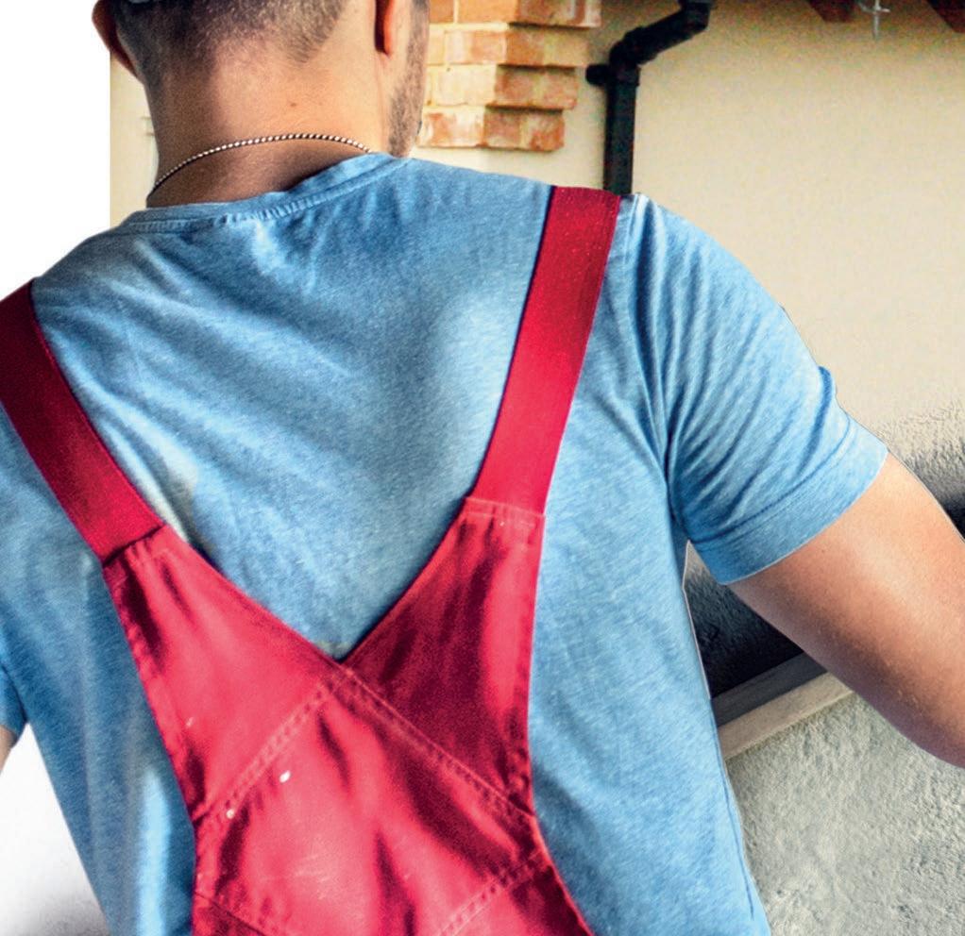

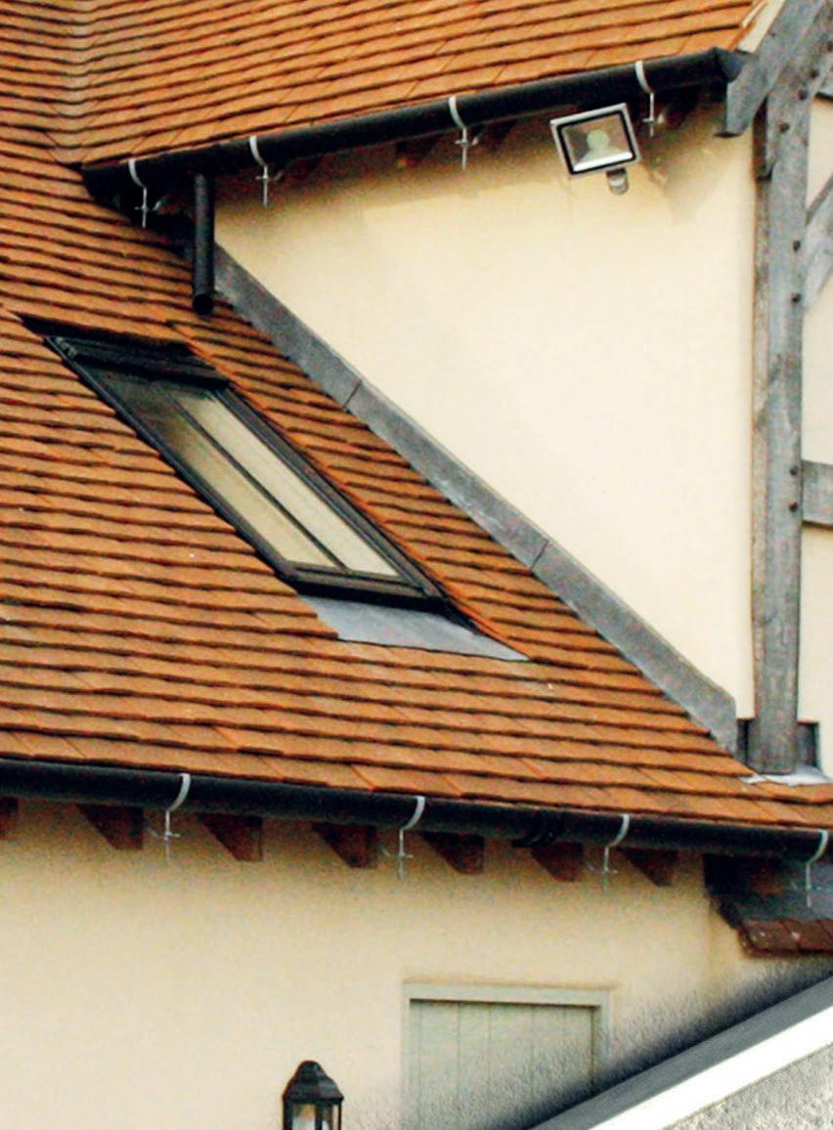



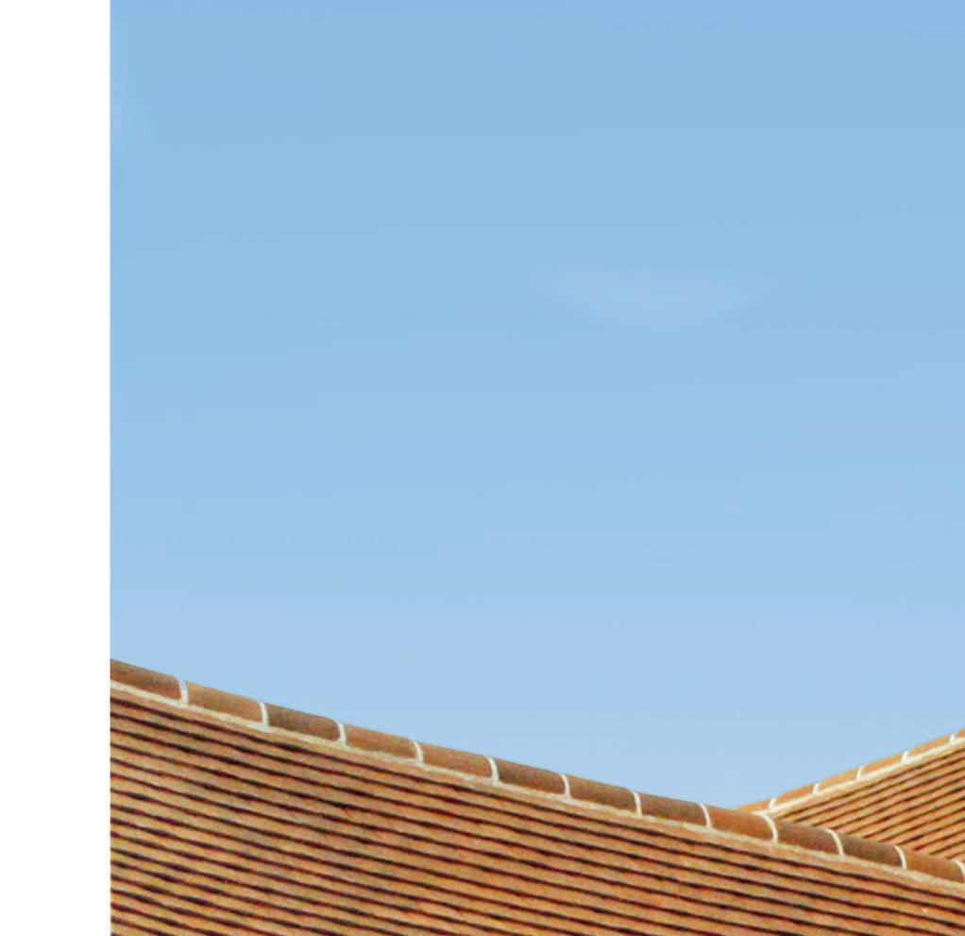

THE RENDERERS RENDER Find out more about how Fassa can work with you and your business.
T:
272
W: fassabortolo.co.uk
01684 212
QUALITY FOR BUILDING www.enquire2.com - ENQUIRY 46
SPSenvirowall EWI Systems Recognised at INCA Awards 2019

ONE OF THE FIRST DEVELOPMENTS OF ITS KIND TO USE SPSENVIROWALL’S RENDACLAD SYSTEM HAS BEEN RECOGNISED AT A LEADING NATIONAL AWARDS CEREMONY INCLUDING COLLECTING A NEW AWARD FOR THE FIRST TIME.
Every year, the Insulated Render and Cladding Association (INCA) hold the INCA Awards to recognize the innovation and excellence in the external wall insulation (EWI) industry. Held at the MacDonald Burlington Hotel on November 28th, guests were entertained
by comedian Hal Cruttenden and presented with their awards alongside their colleagues and peers.
Leading render and external wall insulation company SPSenvirowall and external wall insulation sub-contractor SERS Ltd scooped the Heritage Award for their work on the Bradley Lane buildings, based in Newton Abbott, at the Insulated Render and Cladding Association (INCA) Awards.
The properties on Bradley Lane utilises SPSenvirowall’s RendaClad System which was developed for applying a non-structural and seamless rendered rain screen system to a timber-framed substrate. With the use of a silicone render colour (SC75) chosen from an extensive range, it has remained as crisp and clean as the day the building was completed despite its position alongside a
busy road. For over 10 years, the building’s clean and bright appearance has endured daily pollution and perfectly showcases the longevity of SPSenvirowall’s RendaClad system and silicone topcoat finish.
SPSenvirowall and installers, Square 1, also picked up the Architectural Design Award for its work on Berry Court in Bournemouth. The first time for the company to do so. It features an attractively curved facade achieved due to the use of the SPSenvirowall system and skill of the contractor.
The two winning awards are a triumph and a true reflection of the quality of SPSenvirowall’s external wall insulation systems and render products.
SPSenvirowall – Enquiry 47
Proctor Group win at Construction Marketing Awards
Kingspan on display at Windermere Museum
Kingspan’s Kooltherm and Therma products have been installed as part of the naturally weathered copper façade for the Windermere Jetty –Museum of Boats, Steam and Stories. The naturally ventilated museum is designed to be highly energy efficient and, as part of this approach, Kingspan Kooltherm K15 Rainscreen Board was specified for the walls of the main museum building with Kingspan Thermapitch TP10 chosen for its pitched roof. Kingspan Kooltherm K15 Rainscreen Board is the first insulation board for rainscreen cladding applications to achieve LABC Registered Detail status.

Kingspan Insulation – Enquiry 48
The A. Proctor Group received two awards at the prestigious CMAs (Construction Marketing Awards) in London last month. The CMAs are a highly anticipated annual event for the industry. This year the list of CMA award categories was expanded to 24, with the organisers saying they had received the largest number of entries to date and that all were of a “very high standard”.
The A. Proctor Group won two categories: “Best Use of Advertising” and “Best Big Budget Campaign”. Their winning entry, a fashion-inspired campaign, featured five fantastic costumes that were made completely out of their high-performing construction membranes.

The Marketing Team at the A. Proctor Group worked with students from the University of Edinburgh to design and construct these outfits. The completed costumes were then professionally modelled and photographed at the company’s Dunkeld Road factory site in Blairgowrie.
The purpose of the costumes was to create fictional “characters” that would help explain the function and performance characteristics of the membranes, and to show where in the building the membrane would be installed during construction.
A. Proctor Group – Enquiry 49
42 // ROOFING, CLADDING & INSULATION WWW.SPECIFICATIONONLINE.CO.UK
To make an enquiry – Go online: www.enquire2.com or post our: Free Reader Enquiry Card

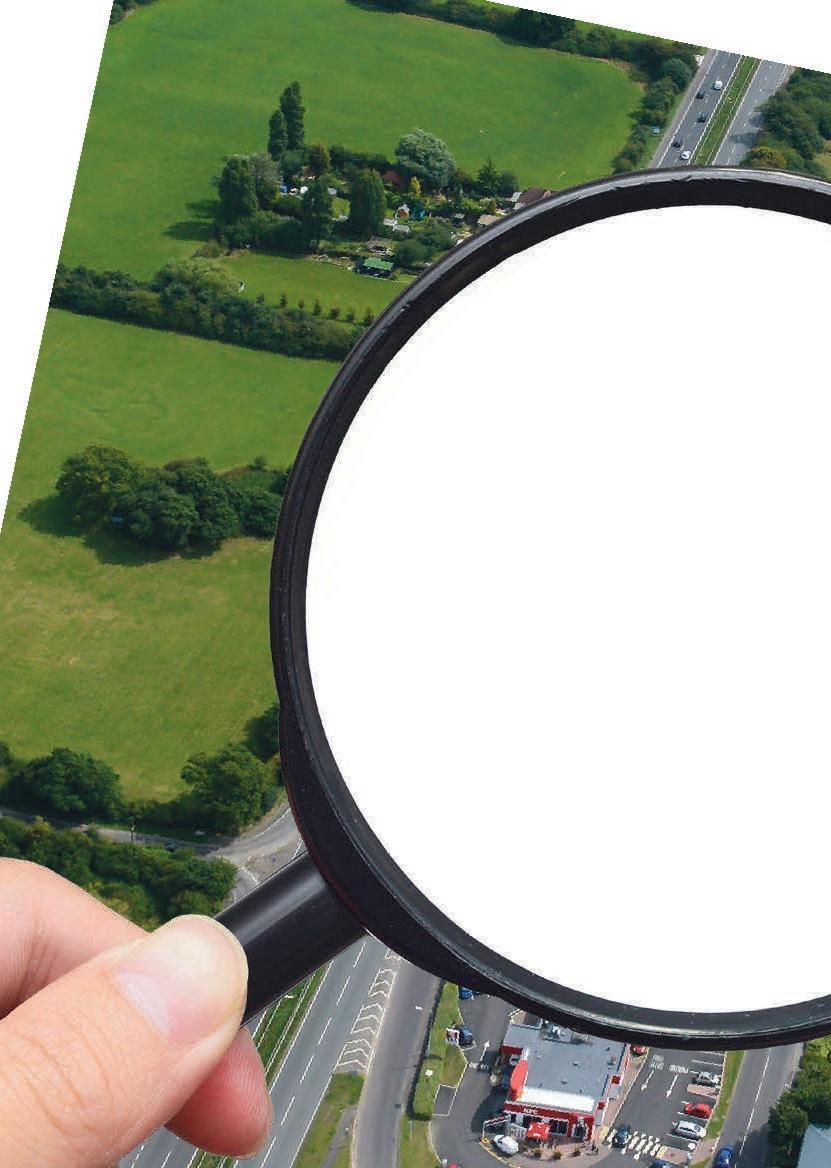
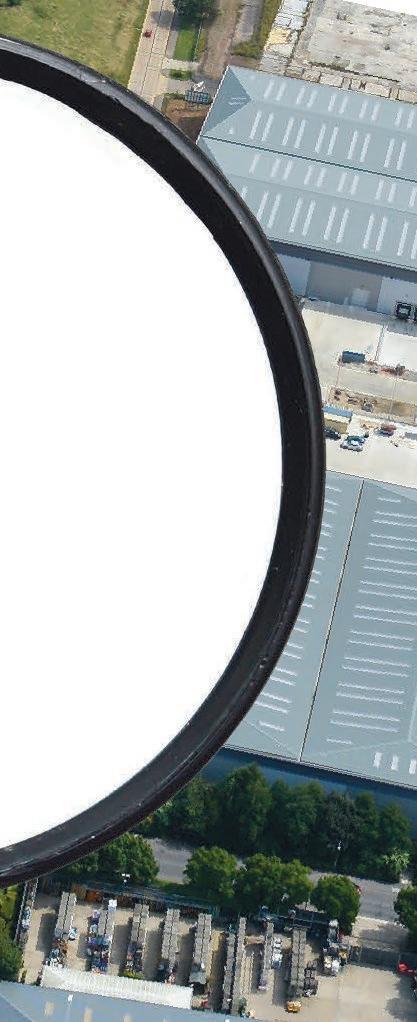




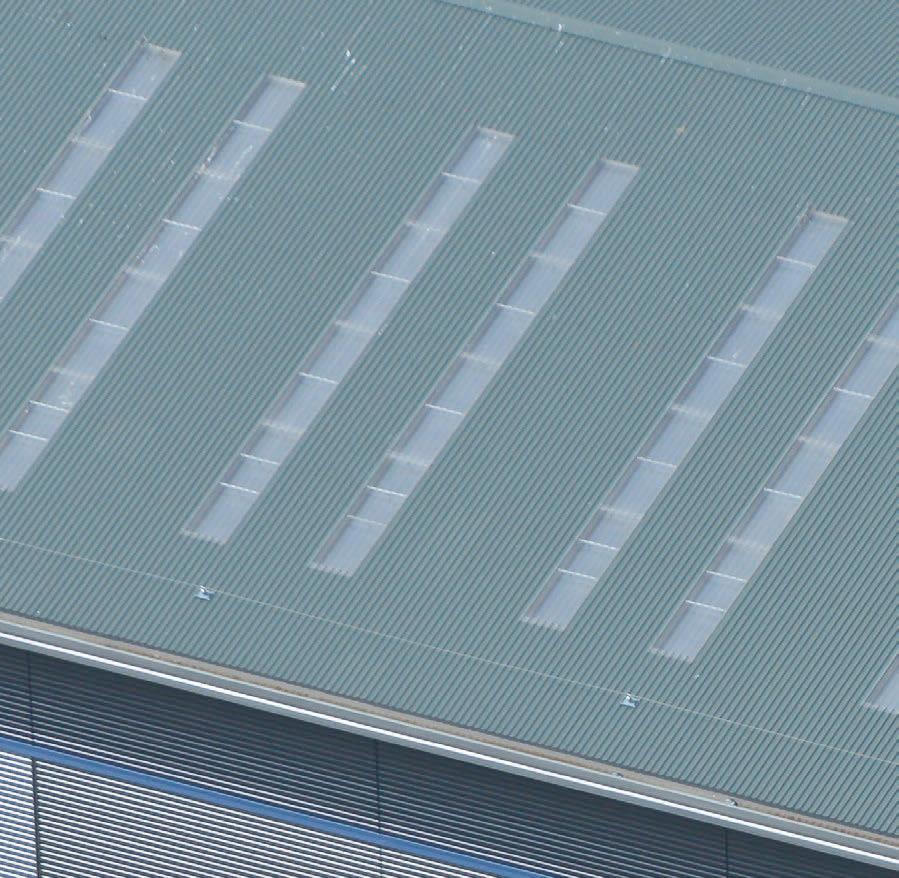





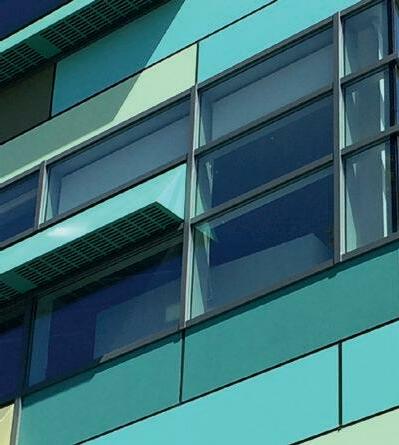
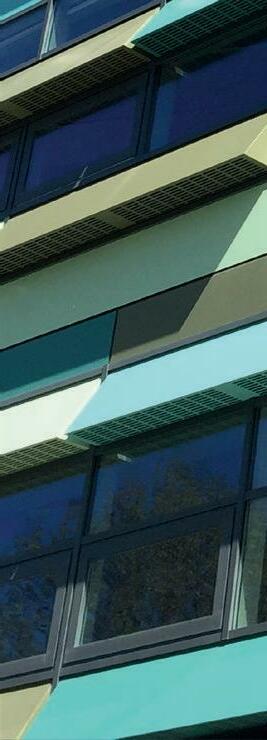
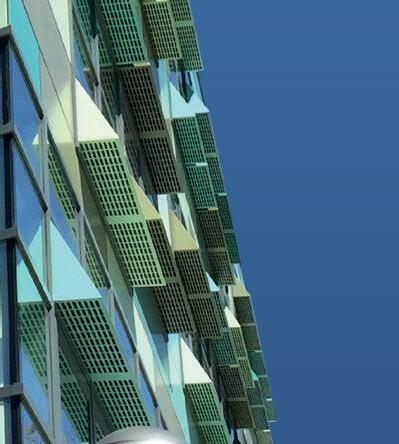
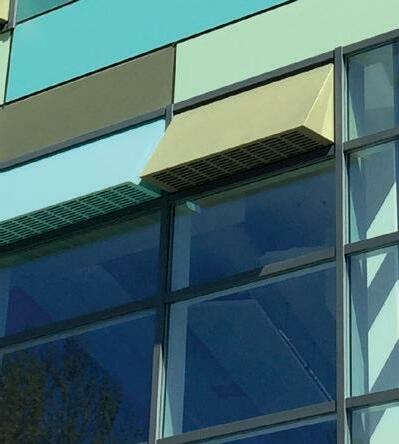

ENQUIRY 50 ENQUIRY 51 To make an enquiry – Go online: www.enquire2.com or post our: Free Reader Enquiry Card ROOFING, CLADDING & INSULATION // 43 WWW.SPECIFICATIONONLINE.CO.UK LOOKING FOR MORE BREEAM POINTS? LOOK NO FURTHER. We are the first UK GRP rooflight manufacturer to be able to contribute a minimum of 1.5 BREEAM points for your new industrial building thanks to our BRE approved EPD (Environmental Product Declaration). This is in addition to any points from the metal roof system, so simply specify Zenon rooflights. LOW CARBON GRP DAYLIGHT SOLUTIONS DISCOVER MORE: WWW.HAMBLESIDE-DANELAW.CO.UK/ZENON-ROOFLIGHTS T: 01327 701 920 E: techelp@hambleside-danelaw.co.uk HD_ZEN_SPECMAG_JULYHALF_AW.indd 1 13/06/2019 10:38 ARCHITECTURAL FABRICATIONS METALLINE® +44 (0)1543 456 930 sales@metalline.co.uk www.metalline.co.uk Metalline (Services) Ltd, Hollies Park Road, Cannock, Staffordshire, WS11 1DB Enhance your façade with Metalline’s new non-combustible range of aluminium Spandrel panels. As one of the UK’s leading manufacturer’s of architectural fabrications we are committed to creating products that exceed current building regulations. Constructed using A1 non-combustible materials our Ultima Spandrel panels have been independently tested achieving a 60/60 rating. NEW ULTIMA SPANDREL PANELS NONCOMBUSTIBLE ALUMINIUM PANELS A1 Contact us today for further details on the exciting range of façade finishes that we can produce for your next project.
Study shows soffit savings with Kingspan insulation

New research from quantity surveyors, Rider Levett Bucknall, has shown that the physical properties, specifically the enhanced thermal performance, of Kingspan Kooltherm K110 FM Soffit Board can allow installers to fit an additional 5.25m2 of insulation every thirty minutes when compared with the closest competitor, rock mineral fibre. The independent study first compared the physical properties of five common soffit insulation materials. This analysis showed that the thermal conductivity of Kingspan Kooltherm K110 FM Soffit Board (0.018 W/mK) was the lowest on the market, 11% better than the next best material and 89% better than rock mineral fibre.
Kingspan Insulation – Enquiry 53
Victorian house heating efficiency to improve with Spacetherm insulation
The heating efficiency of a 1870s three floor semi-detached house in south east London is set to be dramatically improved as a result of the introduction of Spacetherm WL insulation. Spacetherm WL from the A. Proctor Group is
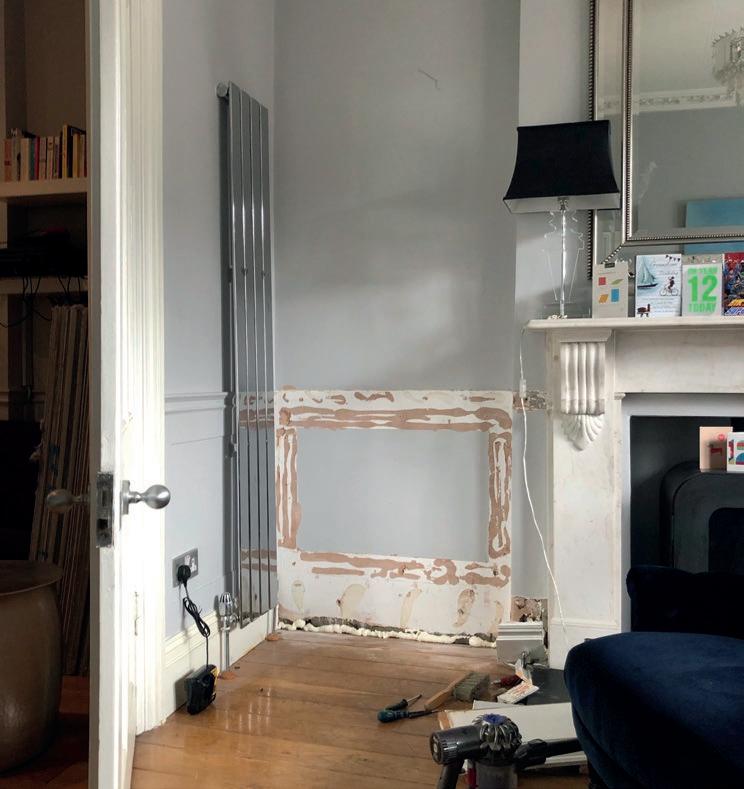
super thin and highly insulating, meaning the redevelopment did not require the removal of marble fireplaces, or the need to reinstate radiators, and window surrounds. The product is very easy to install, one room at a time. Spacetherm WL is a high-performance laminate specifically designed to be fixed to the internal surfaces of existing solid walls without the need for mechanical fixings.
Spacetherm WL consists of Spacetherm aerogel insulation blanket bonded to 3mm Magnesium Board (MgO), for use in applications where improved thermal performance is required with limited space. At just 13mm thick, the use of Spacetherm WL has virtually no negative impact on floor space, making it ideal for refurbishment projects where space is at a premium.
Typically, a solid wall will have a Uvalue of around 2.1 W/m2K. Following the application of Spacetherm WL, this can be reduced to around 0.8 W/m2K, dependent on the wall structure.
A. Proctor Group – Enquiry 52
roof triumphs at awards
Involving high levels of complexity and detailing, the system was installed beautifully across a total of 10 roof areas, resulting in a 15year system guarantee and an added 5-year diminishing warranty by Sika Sarnafil.

Sika Sarnafil – Enquiry 54
The awards, which recognise outstanding standards of workmanship and technical expertise in the roofing industry within Scotland, saw the refurbished roof of Clydebank’s striking, geometric Waterfront Parish Church come out on top in the Single Ply Roofing category.

Judged by an independent expert panel, Ashton’s impressive work on the building’s unique multifaceted roof secured their place as one of 16 category winners. Tasked with installing a new waterproofing system, as well as upgrading the thermal value of the roof and improving roof access for safe and easy future maintenance, Ashton opted for a mechanically fixed Sarnafil system.
Marley’s clay tile is top of the class for school roof
Wightwick Hall School in Tinacre Hill, Wolverhampton, has installed a complete roof system from Marley, including its Hawkins clay tile, in Staffordshire Mix, to create a high-quality roof that fits in with the heritage appearance of the surrounding area. The business and enterprise college, which is located in an old stately home with extensive landscaped gardens, required a specialist clay tile to not only meet strict planning standards, but also seamlessly blend in with the school’s rustic setting. To meet the project’s bespoke requirements, Marley’s Hawkins clay tile was specified to match the roof with the rest of the school.

S327-15EL in leadgrey was specified due to its ease and speed of installation and the fact that it was able to be fixed onto the existing roof decking.
BMI launches new Active Roof Systems
BMI UK & Ireland has enhanced its portfolio of marketleading pitched and flat roofing technology solutions with new Green and Blue ‘Active Roof Systems’. Active Roof Systems is how BMI UK & Ireland describes roof coverings that perform a greater function beyond shelter and protection. While weather-tightness is the primary purpose of a roof, with the right technologies, roofs can be transformed into power stations, rainwater recycling systems or an opportunity to reduce energy costs. Both the Green and Blue Active Roof Systems benefit from BMI’s complete six-step ‘cradle to grave’ design, advice and calculation service.
BMI UK – Enquiry 56
To make an enquiry – Go online:
or post
Card 44 // ROOFING, CLADDING & INSULATION WWW.SPECIFICATIONONLINE.CO.UK
www.enquire2.com
our: Free Reader Enquiry
Marley – Enquiry 55
Sika Sarnafil and leading Glasgow-based contractor Ashton Building Systems (Scotland) Ltd have triumphed at the National Federation of Roofing Contractors (NFRC), Scottish Roofing Contractor of the Year Awards 2019.
Waterfront church’s Sika Sarnafil
Howells
Icynene the


spray-foam thermal blanket

A well-insulated building means a healthier, quieter and more energy e icient environment with better comfort levels and lower heating bills. And nothing does a better job of insulation than Incynene – the first name in spray foam insulation.



Icynene expands 100-fold when applied, sealing all gaps, service holes and hard to reach spaces, completely eliminating cold bridging and helping reduce energy bills.


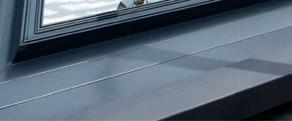




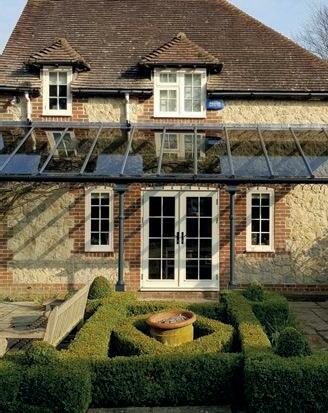
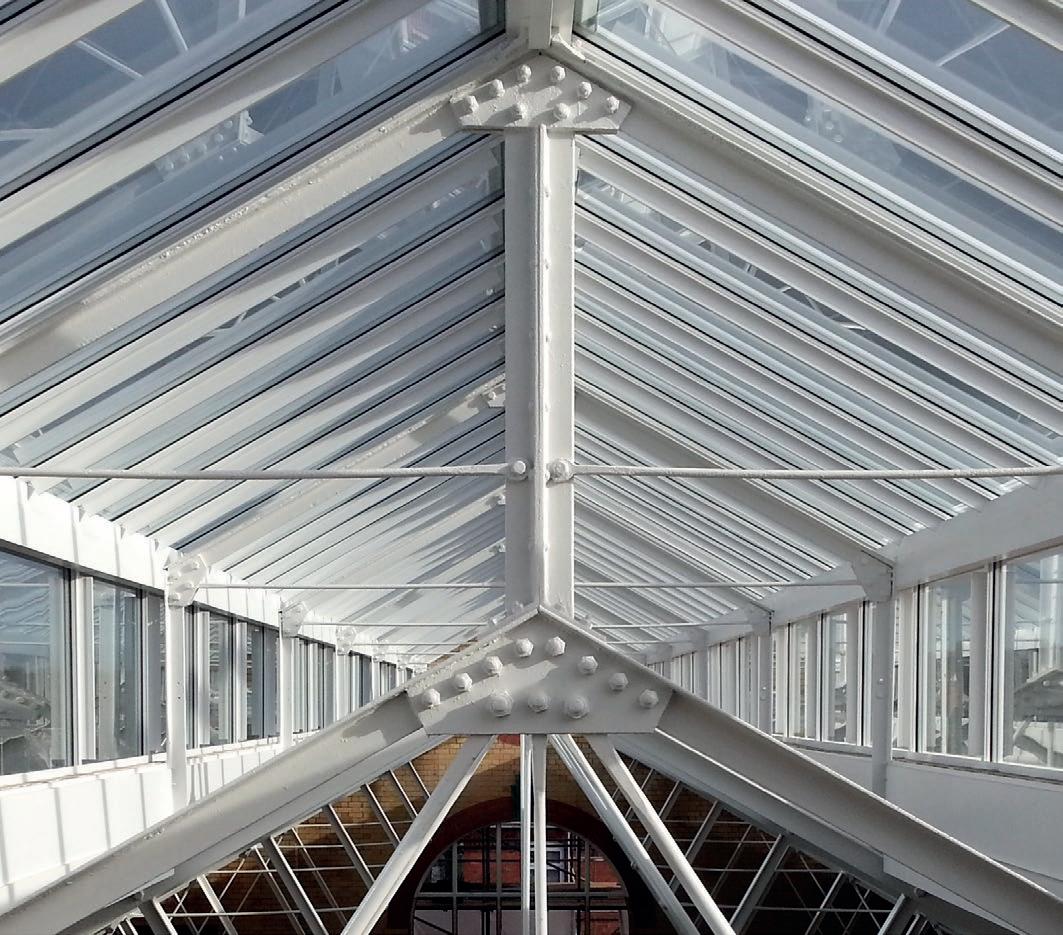
What’s more, its open cell structure lets the building breathe naturally.


Icynene. It’s the modern way to insulate buildings, old and new.
For for more information on the benefits of Icynene visit icynene.co.uk





ENQUIRY 57 ENQUIRY 58 To make an enquiry – Go online: www.enquire2.com or post our: Free Reader Enquiry Card ROOFING, CLADDING & INSULATION // 45 WWW.SPECIFICATIONONLINE.CO.UK Howells Patent Glazing Ltd - Triton Works, Woods Lane, Cradley Heath, Warley, West Midlands B64 7AN 01384 820060 www.howellsglazing.co.uk info@howellsglazing.co.uk
Northlights, double and single pitch rooflights, patent
canopies, vents & guttering
Auto CAD drawings
U values of 0.4w/m2 (under specialist conditions)
Weather tightness tested to current British standards
Quality assurance
Members
for aluminium in building
Railway stations, shopping centres, schools, heritage buildings, industrial & commercial buildings, together with domestic applications, swimming pools and conservatories
Patent Glazing, experts since 1973 in manufacturing, supply and installation of unique roof glazing systems for the private, public and commercial sectors. •
glazing,
•
•
•
•
to ISO 9001:2015 •
of council
•
14 day turnaround
• Prebuilt range rooflights,
Certificate No 08/4598 CE Mark Approval ISO 9001 Accepted BAR-17-010-P-A-UK
Raising expectations: Ceiling design in the experience economy

ARMSTRONG CEILING SOLUTIONS’ MARKETING COMMUNICATIONS MANAGER ISABEL BLANCO REFLECTS ON LIFE IN THE ERA OF THE EXPERIENCE ECONOMY: A TIME WHERE EVERY ACTIVITY, EVERY TRANSACTION AND EVERY SURROUNDING IS AN EXPERIENCE.
e live in the era of the experience economy: a time when even the most commoditised space is subject to shared experiences and open feedback. A time where great experiences become the expectation, not the exception. And thanks to the democratisation of the internet and social media, for whatever space you find yourself in, you’ll find an online mirror of it.
This isn’t necessarily a bad thing. It fosters competition and drives the creators and facilitators of these spaces to try harder and create positive experiences for the enduser. In every space within this experience economy, design and architecture must play their part in improving the experience. And the ceiling space is central to this ambition.
Elevating experiences through the ceiling Ceilings can fundamentally shape people’s experience of a space. They bring in light, sculpt the soundscape and enhance air quality – transforming a simple, functional space into a world-class experience. Materials and design choices are crucial to achieving this.
Modern mineral tiles ceiling systems deliver cutting-edge performance in light reflectance. High-white finishes help bathe indoor spaces in natural daylight. This boosts occupants’ experience, in everything from increased productivity and concentration to happiness and general wellbeing.
Similarly, suspended ceiling solutions can create a more pleasing visual environment, some by concealing services above and some by creating a more vibrant sense of space, effectively shaping and directing sound. Providing a balance between acoustics and aesthetics, which helps ensure that teachers are heard in classrooms and students in lecture halls, means students can learn more effectively. They transform the wards of hospitals into welcoming spaces for healing to happen, or ensure office workers can concentrate on quiet working as much as they can collaborate.
It all combines to elevate experiences beyond the spatial element of the environment. But what part do regulations and standards play in this context?
The push for credits
BREEAM and green building certifications increasingly characterise our spaces –how they’re designed, built and function. These programmes are characterised by credit systems. That’s all that separates, for example, a BREEAM Outstanding project from one that is Good. Across every category, from energy and innovation to wellbeing and waste, there is a continual push for credits at every stage of the design and build process.
Here, the ceiling contributes again: visual, acoustic and thermal comfort, the minimisation of VOCs (volatile organic compounds), recycling and hygiene – all play their part in securing credits. This essentially improves the experience of the environment for everyone involved.

Behind the experience
Designers need to get the fundamentals right to score the essential points needed to create a great experience. Safety and hygiene are two examples.
In terms of safety, ceiling solutions must conform to all relevant fire resistance/reaction standards. Equally, the use of ‘anti-seismic’ solutions adds reassurance to projects in earthquake areas. These features do far more than simply safeguard lives. They also add reassurance to the overall experience.
In environments like hospitals, schools and public or retail spaces, bacteria and infections can also present risks. The use of passive inhibitors offers a first level of protection as well as contributing to the greater technical performance of a space. But over and above this, by inhibiting the growth and spread of bacteria, they enhance the
To make an enquiry – Go online: www.enquire2.com or post our: Free Reader Enquiry Card
experience of a space. It’s another example of how the technical performance behind a space can contribute to the experiential factors in people’s minds.
The experience economy coincides with a growing trend for responsible consumerism; for thinking beyond ourselves to our impact on the planet. By securing points in terms of sustainability, we can kindle that trend and align our spaces with a more positive eco-experience. Using Cradle to Cradle Certified™ solutions is one way that this can be achieved.
The symbiosis of environment and experience
User-centred design and keeping wellbeing front of mind are essential to creating great experiences. Just think about retail environments: supermarkets undergo regular in-store reshuffles as they seek to improve not simply the environment but the experience. By doing so, they transform these hubs into desirable destinations. The same applies for work environments and hospitals that are rated for comfort as much as capability.
Ultimately, every space is a shop window - how it appears, how it sounds, how it feels and how it performs, its impact on our planet, and its potential for future generations. All of this combines into how a space becomes an experience. And with this in mind, is how we need to design.
To learn how Armstrong Ceiling Solutions can help you transform your environments into experiences, visit www.armstrongceilingsolutions.co.uk.
Armstrong Ceiling Solutions – Enquiry
46 // CEILINGS, PARTITIONS & INTERIORS WWW.SPECIFICATIONONLINE.CO.UK
59 W
WITH PERFECT ACOUSTICS
NANO-WOOD

PERFORATED CEILING SYSTEM
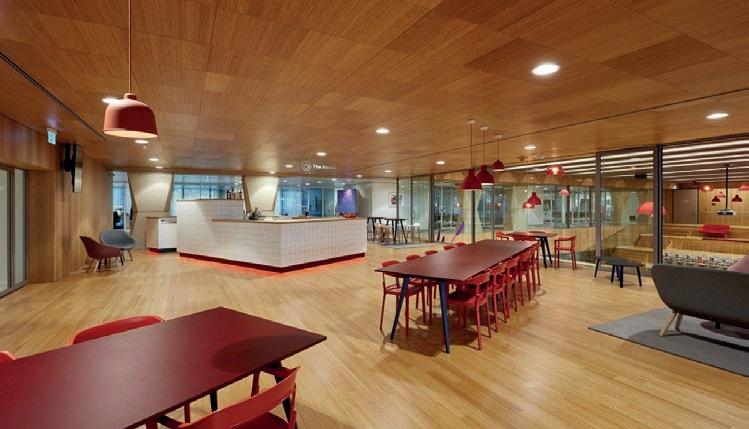


Combine the design of your walls and ceilings with powerful acoustic control. NANO-wood acoustic design panels are fitted with nearly invisible nano perforations (0.5mm) that offer superior acoustic performance up to αw 0.95 / NRC 0.90 / SAA 0.90. Forget about noise. Just create stunning wooden ceilings and walls. DESIGN THE N ISE OUT OF YOUR NEXT PROJECT Designed to work for you www.hunterdouglas.co.uk info@hunterdouglas.co.uk www.enquire2.com - ENQUIRY 60
Hunter Douglas supplies radialised ceiling for landmark
restaurant
WHEN THE ARCHITECTS OF A DISTINCTIVE, SPIRAL-SHAPED RESTAURANT – A NEW LANDMARK FOR A FASHIONABLE AREA OF LONDON – WANTED AN EXPERT TO PROVIDE A COMPLEX CEILING, IT CHOSE HUNTER DOUGLAS ARCHITECTURAL.


The Vardo Restaurant, at Duke of York Square, designed by Nex—, occupies a prominent position on the King’s Road and has been designed thoughtfully to complement the architecture of the adjacent grade II listed Duke of York Headquarters.
The new restaurant is a fitting addition to the Duke of York Square, which is owned by Cadogan Estates. The property investment and management company acquired the Duke of York Headquarters and redeveloped the site, with public square, housing and retail outlets, while Saatchi Gallery relocated to part of the building in 2008.
Winner of a New London award 2017 (unbuilt, hotels and hospitality), it is a visually distinctive building, defined by a spiral wall that echoes the nearby curved wall of the historic premises. Also a nod to the front façade of the Duke of York Headquarters is the series of cut outs in the wall that form a colonnade for sheltered external seating.
Hunter Douglas Architectural was specified to supply solid wood grill in ash for the restaurant ceiling after impressing Nex— with the design consultation support before construction began. Alan Dempsey, director of Nex—, said: “We also appreciated the quality of the final product. The completed restaurant interior sounds and feels comfortable even when it’s at full capacity.”
The global architectural products company supplied 189m2 of FSC-certified and firerated panels, 20mm x 80mm slats, with a 100mm gap.
It was a complex design to execute, with a radialised ceiling layout with secondary cuts of 80mm width x 40mm high into the slats.
Alan said a solid wood grill ceiling was chosen because a warm material was needed to counter the stone and concrete surfaces used in the walls and floor. Ash has a warm attractive colour and a strong grain visible from a distance.
“We wanted a warm, inviting finish on the ceiling that could also beautifully conceal all the usual services required overhead,” he said.
“It was vital to our vision that the ceiling battens were arranged in a radial pattern to convey the spiralling form of the building. We designed more intricate notches into the many of the battens to lead the eye around the interior space. These were demanding design features and Hunter Douglas helped to achieve this during the design stage.”
Juliette Halliday, national sales manager at Hunter Douglas Architectural, said the beauty of using a solid wood grill system is that it is environmentally friendly, recyclable – it is certified as a Cradle to Cradle product – and durable. The system is easy to install as they are delivered as fully assembled panels and allows the ceiling to be demountable, thus providing easy access to the plenum.
“We have supplied architects of some incredibly complex and technically challenging buildings across the world and our expertise meant that we were able to provide essential advice for the spiral ceiling at Vardo,” she said. “It was undoubtedly a difficult design, but because we can create bespoke solutions, if necessary, we can help a designer to realise their vision.”
Hunter Douglas Architectural –Enquiry
61
To make an enquiry – Go online: www.enquire2.com or post our: Free Reader Enquiry Card 48 // CEILINGS, PARTITIONS & INTERIORS WWW.SPECIFICATIONONLINE.CO.UK
matt. gloss. laminated.







A variety of over a 100 highgloss, supermatt, woodgrain and fantasy designs. Available in acrylic, PP, PVC and paper gloss finishes from the likes of Senoplast, Hornschuch and Renolit, among many others.










Century House, Premier Way, Lowfields Business Park, Elland, West Yorkshire, HX5 9HF T: +44 (0) 1484 658341 E: info@decorativepanels.co.uk www.decorativepanels.co.uk Contact us for more information.
Surface Design Show 2020 See us at: Stand 104 www.enquire2.com - ENQUIRY 62
Landlords - The 2020 deadline is looming
FROM APRIL 2018, IT BECAME UNLAWFUL FOR LANDLORDS OF PRIVATELY RENTED PROPERTIES (BOTH DOMESTIC AND NON-DOMESTIC) IN ENGLAND AND WALES TO GRANT A NEW TENANCY TO A NEW OR EXISTING TENANT ON A PROPERTY WITH AN ENERGY PERFORMANCE CERTIFICATE (EPC) RATING BELOW E. THESE REGULATIONS WILL APPLY TO ALL PRIVATELY RENTED DOMESTIC PROPERTIES FROM 1ST APRIL 2020 AND FOR NON-DOMESTIC PROPERTIES FROM 1ST APRIL 2023.
andlords of domestic properties could be fined up to £5000 for each property that fails to meet the Minimum Energy Efficiency Standard (MEES), while for commercial properties penalties are linked to the rateable value and are likely be considerably more (although in both cases there are exemptions for specific situations). Some landlords may still not be aware of the looming deadline or what they should do about it.
According to the Government, up to 25% of properties have an E rating or below. The Government has already indicated that it may raise the minimum standard further over the next decade. There are many measures landlords can take to improve energy effi ciency. Wall insulation is very effective but not all properties have the option of cavity wall insulation and in these cases external wall insulation (EWI) may provide a solution.
Eurobrick offers two EWI systems. The backer panels used for X-Clad and V-Clad are excellent insulators and have proven to save energy and reduce heating bills. Both panels have a BRE Green Guide
Rating of A and can be supplied in a range of thicknesses up to 100mm to help meet the energy saving targets of a project. X-Clad has been independently certifi ed by the British Board of Agrément (BBA) and is LABC (Local Authority Building Control) registered.
These systems have a brick fi nish and can be retrofi tted directly to an existing masonry wall. As the vernacular building material of a large proportion of building stock, using a brick slip EWI system preserves the brick fi nish whilst enhancing the thermal performance of the building.
This house in Wilford, Nottingham, was poorly insulated and as you can see from the thermal images, it was losing a signifi cant amount of heat through the walls. After installation of Eurobrick’s X-Clad system you can see a defi nite improvement in the heat loss.


The owners of the house went on to say that they benefi tted from reducing their energy bills by one third following the installation, as well as reducing condensation signifi cantly and providing an overall improved living environment.
The first step is to obtain an up-to-date energy performance certificate, to assess the level of improvement required. Landlords will then be able to work out what measures are needed and how this can be funded. Improvements to rental properties do not just benefit the tenants, for landlords it is an investment and there are benefits to be gained from a well maintained, energy efficient property. These regulations have made these improvements inevitable, so it makes sense for landlords to act now and get the most out of their properties on the rental market.
To make an enquiry – Go online: www.enquire2.com or post our: Free Reader Enquiry Card 50 // BRICKS, PAVERS & HARD LANDSCAPING WWW.SPECIFICATIONONLINE.CO.UK
Eurobrick – Enquiry 63
L









Housebuilder Product Awards 2018 Available from: keystonelintels.com/ hi-therm-lintels Hi-therm+ is the #1 low cost solution to reduce carbon emissions. ∙ Multi-Award Winning ∙ Patented Design ∙ Creates Thermal Break ∙ Better Buildability ∙ Psi value 0.03–0.06 The genius is in our patented polymer isolator. The low cost solution to reduce carbon emissions. www.enquire2.com - ENQUIRY 64
A Low Cost Route to Improving SAP Ratings
The Hi-therm+ Lintel provides a low cost solution for reduced carbon emissions and is up to five times more thermally efficient than a standard steel lintel.
Designers are now facing the challenge of enhanced energy efficiency within SAP which forces them to address thermal
bridging in all its forms. While there are a number of options available to boost efficiency, none offer the impact and cost efficiency within SAP of the Hi-therm Lintel.
A Fabric first Approach
The introduction of a mandatory FEES (Fabric Energy Efficiency Standard) in the latest changes to Part L is based on the principal of preventing energy waste by ensuring the fabric of the building is adequately insulated and airtight. As the fabric of the building will remain for the lifetime, getting the fabric correct from the beginning will save energy for the whole life of the dwelling, meaning more efficient homes. The FEES target focuses on the thermal performance of the building fabric i.e. walls, roofs, floors and the materials/components that make these elements up.
Lintels are, in most cases, the most significant thermal bridges due to the fact that traditional style steel lintels interrupt the line of insulation with a continuous piece of highly conductive steel.
The innovative design of the Hi-therm+ Lintel, utilises a rigid polymer thermal insulator as an

effective thermal break, but incorporates a steel inner and external leaf so it is installed in exactly the same way as a standard lintel. The use of this unique Hi-therm+ lintel in place of standard steel lintels can lead to an 80% reduction in thermal bridging through the lintels. By making these large savings on thermal bridging, designers gain the flexibility to trim back on other more expensive options (such as wider cavities) yet still comply with the latest building regulations.
PSI Value Calculator
To design efficiently for Part L, it is important that energy assessors’ use independently calculated Psi values or manufacturer calculated psi values.

Keystone’s online psi value calculator tool enables designers and SAP assessors to obtain a psi value with a few clicks of a button.
For more information on Hi-therm+ Lintels call Keystone on 01283 200 150 or visit www.keystonelintels.com/hi-therm-lintels
Keystone – Enquiry 65
52 // BRICKS, PAVERS & HARD LANDSCAPING WWW.SPECIFICATIONONLINE.CO.UK
KEYSTONE’S AWARD-WINNING LINTEL’S OFFER AN INNOVATIVE SOLUTION TO IMPROVING SAP CALCULATIONS AND MEETING PART L REGULATIONS AND REDUCING THERMAL BRIDGING BY UP TO 80 PER CENT.
Lignacite - Medium Dense • High recycled content up to 48% • Available in fair-faced and paint grade • 3.6, 7.3 and 10.4 N/mm2
• High levels of air tightness, sound insulation and fire resistance






AshGP - Medium Dense
• Contains at least 35% recycled aggregate
• Inner and outer leaves of external cavity walls
Fibo 850 - Ultra Light Weight
Internal walls including fire break walls
fire protection
load
walls
direct
and renders
• Infill units to beam and block flooring
•
• High levels of
- up to 2 hours for 100mm
bearing
• Good background for
application of plasters
Lignalite - Light Weight • Ideal to construct walls • Paint grade and close texture for direct application • Light weight single lift • Available in 190mm wide only Lignacrete - Dense • Use internally and externally above and below ground • High fire resistance and sound insulation • High strength block from 7.3 - 30 N/mm2 • Ultra-Light and Light Weight • Medium Dense and Dense • Innovative Design Mixes • Recycled Content • Fire Resistant • Excellent Sound Absorption • Paint Grade and Fair Face • Yard stock and ‘direct to site’ deliveries including mixed loads • Versatile delivery fleet with FORS Gold • Tailored CPD and Merchant Training • Technical consultation • Collaborative product development Please send project or order enquiries to media@lignacite.co.uk Find out more at lignacite.co.uk or call 01842 810678 Quality concrete blocks for above and below ground Quality Products Quality Service www.enquire2.com - ENQUIRY 66
Sustainable modern solutions help create stylish projects
UP ARCHITECTS WERE APPOINTED BY A YOUNG FAMILY, WHO REQUIRED MORE SPACE, TO DELIVER THE FULL REFURBISHMENT AND EXTENSION OF THEIR EXISTING HOME.
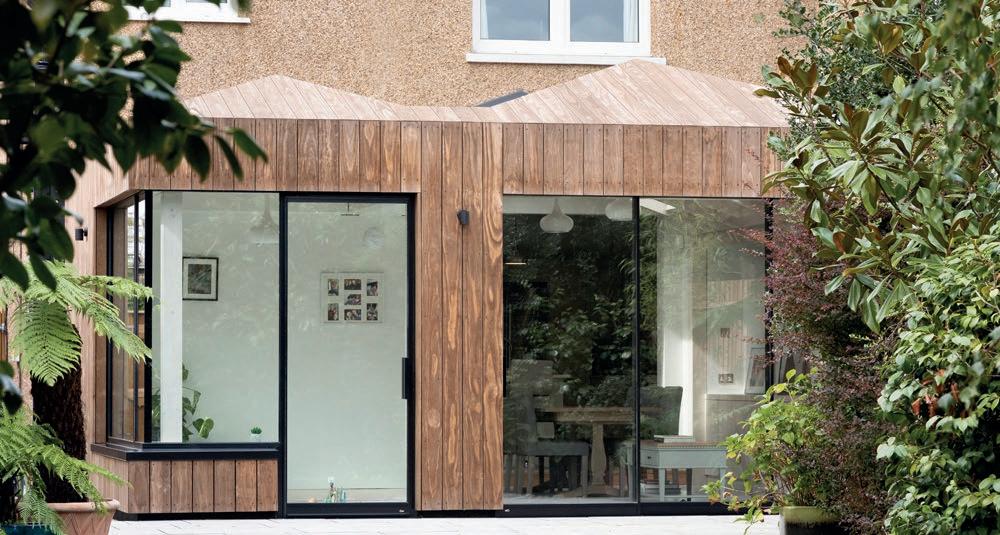
Kebony, a global leader in the production of sustainable modified wood, was carefully selected by the architects for the exterior cladding of the extension to create something truly beautiful without being ostentatious.

After making the decision to stay in their house, rather than moving to a bigger property in the area, or moving away from the children’s school, the family recognised their pressing need for more space.
Up Architects wanted to design an extension that stood out from the run-of-the-mill extensions in the area, and started with the idea of a single large space that could be adapted to suit the family’s needs over time, incorporating dining, living, a playroom, study area, TV room and guest room into the brief. Now their hectic family life could take place in a modern, light filled open-plan living space, all with an enhanced connection to the garden.
In keeping with the client’s brief, the design is simple, un-assuming and honest with two simple roof forms sitting over the main space, formed from an exposed glulam timber structure with Kebony cladding used for the exterior walls and roof. The simple
geometry of the twin-hipped roofs breaks up the bulk seen from outside and defines the different spaces internally without a physical division. The timber Kebony cladding lines up across the walls and roof, with compound mitred joints, making the whole extension appear to be carved from one block of wood, with no visible gutters to compromise the sharp lines.
All the timber used was sustainably sourced and the Kebony cladding is guaranteed for 30 years. Developed in Norway, Kebony’s revolutionary technology is an environmentally friendly and patented process which modifies sustainably sourced softwoods by heating the wood with furfuryl alcohol - an agricultural by-product. By polymerising the wood’s cell wall, the softwoods permanently take on the attributes of tropical hardwood including high durability, hardness and dimensional stability. This unique process also provides Kebony with its characteristic appearance, which only grows more beautiful with time.
Adrian Pye, International Sales Director at Kebony added: “We are delighted with the growing demand for Kebony extensions, the wood is extremely versatile and can be used for both traditional and modern properties as well as detached, semi-detached or terrace
houses. It is evident that Up Architects have carefully considered the brief and created the perfect living space to meet the needs of this young family and the final product is a testament to their hard work.”
A report published this month into how the timber frame industry can play a major role in helping solve the housing crisis has been welcomed by insulation specialist Actis.


The All-Party Parliamentary Group for the Timber Industries says the government must commit to a longterm investment into the industry to give individual timber frame companies and timber producers the confidence to ramp up production.
The report, How the Timber Industries Can Help Solve the Housing Crisis, highlights not only how the build speed plays a vital role in enabling the government to meet its housing targets, it also stresses the ecological imperative of using timber, rather than man made materials, to protect the environment and the economic and employment benefits of increasing production.
Actis UK and Ireland sales director Mark Cooper, an advocate for increasing offsite production, says he hopes the evidence in the report combined with the appointment last week of Mark Farmer as government MMC champion will create a sea change in the construction industry.
"We work with a good many timber framers in the UK. Offsite production is much quicker than brick and block, making it an ideal way to build the homes we so
desperately need here. It also presents a solution to the fact that we simply do not have enough skilled tradespeople to build traditional houses. And of course, they can be very energy effi cient."
The report states that the current government target of 300,000 new homes per year is simply not achievable without a change to the mechanism by which homes are delivered.
To make an enquiry – Go online: www.enquire2.com or post our: Free Reader Enquiry Card 54 // TIMBER IN ARCHITECTURE WWW.SPECIFICATIONONLINE.CO.UK



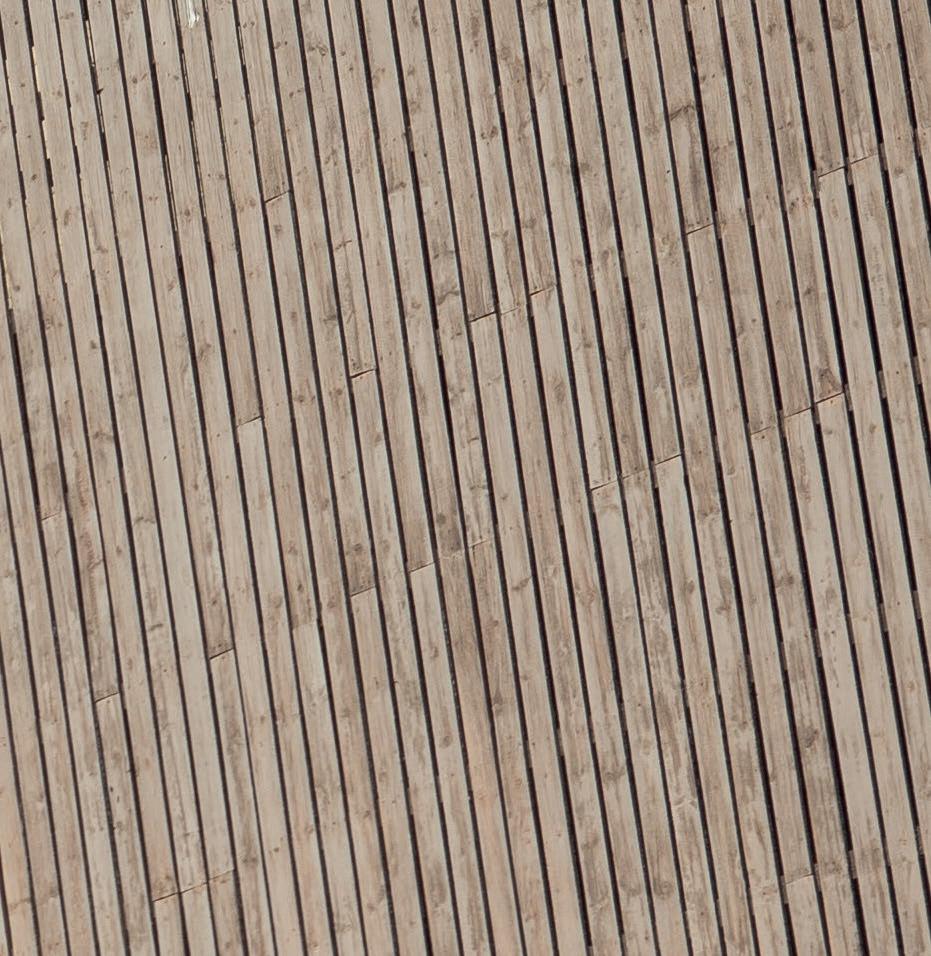

















™ Protim Solignum Limited trading as Koppers Performance Chemicals. Koppers is a registered Trademark of Koppers Delaware, Inc. Whilst every attempt has been made to ensure the accuracy and reliability of the information contained in this document, Protim Solignum Limited gives no undertaking to that effect and no responsibility can be accepted for reliance on this information. Information will be updated when the need arises. Please ensure you have an up to date copy. All products are produced by independently owned and operated wood processing facilities. All other trademarks are trademarks of their respective owners. Koppers Performance Chemicals, Protim Solignum Limited, Fieldhouse Lane, Marlow, Buckinghamshire, SL7 1LS. Visit: www.kopperspc.eu, Email: kpc@koppers.eu, Call: +44 (0)1628 486644, Fax: +44
476757. Registered in England 3037845. © Copyright 2018. FOR MORE INFORMATION Visit: www.kopperspc.eu Email: kpc@koppers.eu Call: +44 (0)1628 486644 Fax: +44 (0)1628 476757 Protim Solignum Limited, Fieldhouse Lane Marlow, Buckinghamshire SL7 1LS ENHANCED PERFORMANCE FOR EXTERIOR TIMBER TREATMENT FOR TIMBER AND SHINGLES THE PROVEN LEACH RESISTANT FIRE PROTECTION Fire-X ® The world leader in timber preservation technology www.enquire2.com - ENQUIRY 67
by Appointment to Her Majesty The Queen Manufacturers Of Wood Preservatives Protim Solignum Ltd Marlow, Buckinghamshire
(0)1628
Protect Membranes chosen for first multi-storey Passivhaus building in Scotland
PROTECT BARRIAIR AND REFLECTIVE VC FOIL ULTRA, THE AIR AND VAPOUR CONTROL LAYERS FROM PROTECT MEMBRANES, HAVE BEEN SPECIFIED AND INSTALLED BY SPECIALIST DESIGN AND BUILD CONTRACTORS STEWART & SHIELDS IN SCOTLAND’S FIRST MULTI-STOREY PASSIVHAUS BUILDING.

sed as part of a residential conversion project at Old Carntyne Church, a semi-derelict building in Glasgow, the construction involved mixing traditional construction with new, with the church structure being restored alongside a new build extension which was built offsite. The result was a blended design of social housing apartments designed around Passivhaus principles with the overall aim of contributing to the elimination of fuel poverty, on behalf of client Shettleston Housing Association.
The development, funded through Glasgow’s Affordable Housing Supply Programme and renamed Cunningham House has transformed the building into one of Scotland’s most energy-efficient affording housing developments and is the city’s largest Passivhaus development to date, designed to extremely high standards

of energy efficiency and airtightness. The development won the Best Affordable Housing Development (Urban) category at the 2019 Inside Housing Development Awards with Stewart & Shields also being nominated as a finalist in the Scottish Home Awards for the project.
Working with Page Park Architects for the main project design and John Gilbert Architects to ensure the Passivhaus Standard was designed into the scheme, Stewart & Shields delivered a total of nineteen apartments. Fourteen of these were modified and conventionally built flats within the existing church structure, incorporating thirteen amenity flats and a semi-detached three bedroom home with five units being constructed within the new build timber frame five-storey tower extension which was built to full Passivhaus Standard and is independently certified by the Passive House Institute. With strict levels of airtightness levels and vapour
control required in order to deliver energy efficiency on the project, Stewart & Shields turned to Protect Membranes for a solution.
Derek McIlreavy, Business Development and Design Manager at Stewart & Shields Ltd commented, “The specification of materials for this development was based on the need for a high quality end result to meet Passivhaus criteria. We knew that Protect BarriAir and VC Foil Ultra would be up to the job in terms of airtightness to help us achieve the critical results needed to be independently certified. We had to beat 0.6 ach-1 @50Pa for airtightness and our tests showed a result of 0.33 which overall gave an added value solution to our client that helps to future proof these homes going forward.”
Protect’s BarriAir and VC Foil Ultra membranes form part of a comprehensive range of wall, ceiling and floor construction membranes alongside roofing underlays and accessories which are ideal for both traditional and offsite construction, with a portfolio to help ensure the whole building envelope and internal structure can be controlled in terms of moisture management, condensation control and thermal resistance.
For details of how Protect products can be incorporated into both residential and commercial builds, please visit www.protectmembranes.com, email info@protectmembranes.com or call 0161 905 5700, quoting ‘Cunningham House.’

To make an enquiry – Go online: www.enquire2.com or post our: Free Reader Enquiry Card 56 // TIMBER IN ARCHITECTURE WWW.SPECIFICATIONONLINE.CO.UK
Protect Membranes – Enquiry 68 U
WOOD COATINGS
Tradition and competence, innovation and quality, service and partnership – these are the values that have made us the leading brand in wood coatings for exterior applications.

The basis of our success is our passion for wood and striving toward perfect coating solutions.






Tel: +44 (0) 1254 687950 Email: sales.shadsworth(at)akzonobel.com Web: www.sikkens-wood-coatings.co.uk


Akzo Nobel Industrial Coatings Ltd. Unit 04a Mercer Way, Shadsworth Business Park Blackburn Lancashire, United Kingdom, BB1 2QZ
www.enquire2.com - ENQUIRY 69
RUBBOL reigns at Prince’s Dorset development
A SUMMERTIME STROLL THROUGH THE POUNDBURY ESTATE IN DORSET REVEALS THE DIFFERENCE AKZONOBEL WOOD COATINGS MAKE TO THIS THRIVING COMMUNITY
n deepest Dorset, a quiet but colourful revolution is taking place. On the Poundbury Estate, the Duchy of Cornwall’s unique ‘model village’ development close to Dorchester, 3,000 residents are living a life of tranquil bliss in a unique community of private and affordable housing. And AkzoNobel, through its Sikkens Wood Coatings brand, is playing a key role in the creation of this extraordinary neighbourhood.
Taunton Joinery, the joinery contractor at Poundbury appointed by the developer CG Fry & Son, specified a number of Sikkens Wood Coatings RUBBOL products for use on an array of external joinery products, including windows and front doors.
Jamie Stewart, managing director of Taunton Joinery, said: “For more than 20 years we’ve supplied casement windows, sliding sash windows and external doors for the Poundbury Estate – and we’ve used a range of Sikkens functional primers and topcoats.


The Sikkens Wood Coatings products are all supplied by Neal’s Coatings, the Sikkens Wood Coatings West Country distributor.
Since the mid-1990s Neal’s Coatings has been supplying paint and specialized coatings across the South and West of England. For the Poundbury Estate, it supplied:
• SIKKENS RUBBOL WP 198 (Aqua Primer 205)
A waterborne sprayable white primer ideal for mid-coat applications on pinewood constructions. It delivers isolating properties against discolouring wood extractives, is suitable for exterior and interior use, provides high filling properties with low odour, excellent opacity and good sanding properties.
• SIKKENS RUBBOL WF 3311 New Generation Topcoat family
An opaque exterior joinery topcoat providing high-quality, durable and robust surface finish with excellent weather resistance and sag resistance. During tests, it performed in outdoor weather conditions ranging from the −10°C temperatures found in Malmö, Sweden, through to 32°C and 85% relative humidity climates typical of Borneo.
Andrew Smith, senior buyer at CG Fry & Son, which has now developed more than 600 new homes, offices and shops in
Poundbury, said: “Taunton Joinery are a key strategic supplier to us at CG Fry & Son. They supplied the windows and front doors for the Poundbury project which all had Sikkens products applied to them as per the specification set out by Taunton Joinery.”
Carl Circus, UK Distribution Manager at AkzoNobel Wood Coatings, said: “Supplying our Rubbol coatings and primers for a high-profile project such as the Poundbury Estate is a testament to our high levels of quality. We’re proud to have been so closely involved in such a ground-breaking development and we’re excited to think our products will play such a key part in so many people’s lives for so many years to come.”
– Enquiry 70
To make an enquiry – Go online: www.enquire2.com or post our: Free Reader Enquiry Card 58 // TIMBER IN ARCHITECTURE WWW.SPECIFICATIONONLINE.CO.UK
AkzoNobel
I
Key Considerations When Specifying Ladders
TONY STEVENS, TECHNICAL ESTIMATOR AT BILCO UK, OUTLINES SOME OF THE KEY FACTORS TO BE CONSIDERED WHEN SPECIFYING LADDERS FOR ACCESSING A ROOF AREA.
Where is the ladder going to be used?
If the ladder is required to gain access to the roof and to be mounted externally it will require a safety cage and guard rail to enter the roof safely.
What is the ladder going to be used with?
You need to have a clear understanding of the type of access product the ladder is going to be used with.
For a small hatch, such as the Bilco E-50TB, which has internal dimensions of 915mm x 915mm, a fixed vertical ladder should be specified. A retractable ladder would not be recommended for the E-50TB as the ladder angle would hinder access when you get close to the hatch.
Where frequent access to the roof area is required for maintenance personnel, tools and equipment a companionway roof hatch, like the CS-50TB which is a larger elongated access hatch, is generally required. In this instance a companionway ladder or a retractable ladder can be specified (the maximum size for companionway would be 2440mm and 1500mm for retractable).
The companionway ladder is a 75 degree angled, rigid ladder providing permanent access to the roof hatch.
Retractable ladders are ideal for use in areas, such as schools and hospitals, where the floor space must be kept clear. They can be mounted above a ceiling and be offered with additional vertical backboards with steps and a handrail. They can also be supplied with fire rating.

Where access is required to the roof area via a smoke ventilator, like the Bilco ESW-50REM, a retractable ladder is not an option. The very nature of the mechanism of a retractable ladder would prevent the flow of smoke through the vent. It would therefore be counterproductive to use a retractable ladder with a smoke vent, although we have seen this specified on more than one occasion!
The only recommended ladder for use with a smoke ventilator is a fixed vertical ladder, due to the small footprint of this type of ladder.
Ladder Height
Knowing the height of the floor to underside of roof access hatch that you wish to access may seem incredibly obvious, but you may be surprised by the number of ladders that are specified either too short or too long for the height required!
Roof Void Height
When specifying a retractable ladder it is essential that you know the height of the roof void - the space between the ceiling and the roof. This is to ensure the ladder box liner will fit inside the space once retracted.
What happens if you get the specification wrong?
If you specify a small hatch for use with either a companionway ladder or retractable ladder it will be difficult to access, so it will not be functional.
If you specify a large length hatch, it will be difficult to access from a fixed vertical ladder. The worker will have to overstretch to open and close the hatch, putting themselves into an unsafe position.

If you specify a retractable ladder with a smoke ventilator you will compromise the
integrity of the smoke ventilator by blocking the flow of smoke.
To conclude, specifying ladders might seem like a straightforward aspect of a building project but the health and safety and functionality implications are far reaching. Always ensure you specify the right type of ladder and hatch that will provide the safest and easiest access to the roof area.
If you need some help with specifying the right ladder to use for roof access please contact Tony –tony.stevens@access-360.co.uk.
Howe Green – Enquiry 71
To
– Go online: www.enquire2.com or post our: Free Reader Enquiry Card NEWS & DEVELOPMENTS // 59 WWW.SPECIFICATIONONLINE.CO.UK
make an enquiry
The safest and most hygienic grab rail range

An Italian made range of grab rails for the healthcare sector is to be supplied by a leading UK based manufacturer of protection products. Intastop Ltd has now start offering the Tubocolor range by Ponte Giulio; a renowned manufacturer of grab rails that are warm-tothe-touch, have antimicrobial protection and anti-slip credentials, bringing a new dimension of safety and infection control to more elements of building interior specification, in both new build projects and refurbishments. The Tubocolor range has ‘Biocote’ technology, which lasts the lifetime of the product.
Intastop Ltd – Enquiry 72
Stunning jetty finished with Osmo UK
After installing a jetty to provide safe access to his boat, a marine enthusiast was looking for a product that would protect the wooden decking from the elements whilst also enhancing its natural grain. Painter and decorator, Robert Moore of R.F.M Painting & Decorating Services was contracted for the project and Osmo UK Decking-Oil was chosen to provide a highquality and professional finish. Designed to protect, maintain and enhance the wooden surface, DeckingOil produces a smooth satin finish which is water and dirt resistant. The microporous finish consists of natural vegetable oils and waxes.
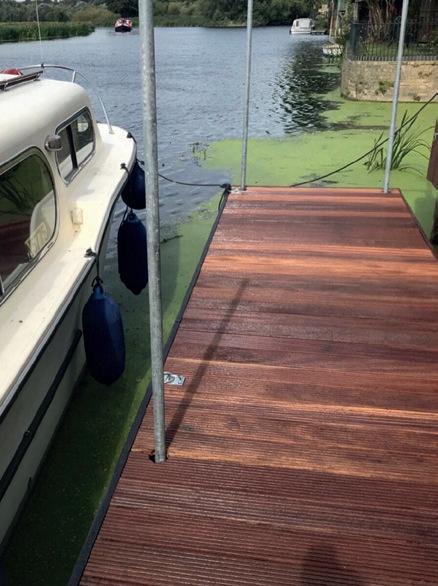
Osmo UK –Enquiry 73
Security and insulation with Garador’s front doors

Garador’s FrontGuard front doors have been precision engineered for exceptional security and thermal insulation. The FrontGuard door collection comes in three stylish ranges: Modern, Classic and Contemporary, all of which are filled with 46mm dense polyurethane foam and have thermal breaks built into the frame to enhance thermal performance. Further protection comes from watertight rubber seals on all sides plus a 20mm aluminium and plastic threshold to stop water ingress at the bottom. Overall, Garador’s FrontGuard range offers a very high level of overall thermal insulation with U-values of as low as 1.1 W/m²K. The FrontGuard range also offers excellent security, with secure five point locking; two conical swing bolts, two security bolts and an additional lock bolt.
Garador – Enquiry 76
Titon appoints new key account manager

Leading ventilation and window hardware manufacturer Titon has appointed Ian Morganas Key Account Manager for its Ventilation Systems Division. Ian will be covering London and the South East area of England, working alongside colleagues Nicola Rivers and Mike Matlin. Reporting to Titon’s Vent Systems Director, Lee Caulfield, Ian will be responsible for helping the company grow its market share, especially in the residential sector. Ian brings with him a wealth of experience in the construction industry, spanning over 23 years, during which time he has worked across diverse roles.
Titon – Enquiry 74
Kingspan brings Eastern promise to the Olympic Park
The KingspanOPTIM-R Balcony and Terrace System has been installed as part of the award-winning Here East development, a stunning repurposing of the press and broadcasting centres at the Queen Elizabeth Olympic Park.

The design called for three large recessed balconies running up to 13 metres in length. A pedestal floor construction was chosen for these areas and to ensure the space below was effectively insulated, whilst also maintaining a level transition from the adjoining space, the Kingspan OPTIM-R Balcony and Terrace System was chosen.
Unlike conventional insulation materials, Kingspan OPTIM-R panels feature a vacuum insulation core with an innovative microporous structure. This design allows them to achieve a declared thermal conductivity of 0.007 W/m∙K –up to five times lower than commonly used insulation materials.
Rigid insulation infill panels of the same thickness are also included within the system. These are fitted around the perimeter of
the balcony and can also be cut to allow for penetrations through the insulation layer or to fill spaces between the Kingspan OPTIM-R vacuum insulation panels (VIPs).
Operatives from Kingspan Insulation’s OPTIM-R design service developed detailed system layouts for the three recessed balcony areas.
Kingspan – Enquiry 75
Engineered for a long life and assured performance, the Unite series of manhole covers and gully tops from Wrekin Products now comes with a tenyear guarantee–the first time a manufacturer has demonstrated such confidence in this type of product. The leading designer, manufacturer and supplier of products for the civil engineering industry is so certain of the range’s durability–which has been in service on highways around the UK for more than 11 years with zero failures on 250,000 installations–that it is now providing any compliant Unite product installations with added reassurance of their performance.
Wrekin Products – Enquiry 77

To make an enquiry – Go
or post
Card 60 // NEWS & DEVELOPMENTS
online: www.enquire2.com
our: Free Reader Enquiry
Wrekin offer 10-year guarantee on manhole covers and gully grates
RIBA accredited CPDs – informative, enjoyable and lunch is on us!
ROCKFON NOW OFFER FOUR RIBA-ACCREDITED CPDS. HELD AT YOUR OFFICES, EACH 45 MINUTE SEMINAR WILL EXPLAIN THE UNIQUE BENEFITS OF STONE WOOL ACOUSTIC CEILING AND WALL SOLUTIONS, AND THE DESIGN FREEDOM THEY ENABLE. ALL ATTENDEES RECEIVE AN ATTAINMENT CERTIFICATE, DOUBLE POINTS FROM RIBA - AND LUNCH IS ON US.
Feedback from a major practice, “We loved the discussion on architecture and how we can achieve the best performance results without having to compromise on aesthetics. Rockfon really understands our needs and challenges when it comes to acoustics and design.”
Unique Benefits of Stone Wool Ceilings and Walls for Education
Studies demonstrate that the building itself can influence a teacher’s ability to impart knowledge and a student’s ability to learn. With regulations for the education sector becoming ever more challenging, building materials must meet stringent requirements.
Hygienic, Safe, Healing Environments with great acoustics
Well-designed acoustic ceilings and walls in hospitals and nursing homes can help
patients sleep and reduce stress, aiding recovery. Hygienic, well-lit healthcare environments can positively affect the wellbeing of staff and visitors too.
Interior Acoustic Surfaces for Monolithic Architecture
Traditionally, to achieve good acoustics, a tiled, suspended grid ceiling would be installed. But now there is no need to compromise on aesthetic appearance as monolithic systems made from naturally occurring stone wool can achieve Class A sound absorption and a smooth and seamless surface to blend into any building from commercial to residential
Natural Benefits of Stone Wool for Acoustic Ceilings and Walls
How to create beautiful, healthy spaces which protect people from unwanted noise and the spread of fire while making a valuable
contribution towards a sustainable future. The benefits of stone wool core range of acoustic solutions including ceiling tiles, baffles, wall absorbers and islands.
For further information or to book your RIBA accredited CPD seminar, please call 0800 389 0314, email rockfoncpd@m-spring.com or visit https://www.rockfon.co.uk/learning/ continuing-professional-development/
Rockfon – Enquiry 78
Specialist Structural Waterproofing Manufacturer
Delta Membrane Systems offers a Double Point RIBA accredited CPD seminar which is comprehensively designed for an audience who specify and design waterproofing systems.


The seminar covers:
• What is Structural Waterproofing
• BS 8102:2009 and ensuring projects comply
• Design Considerations
• Types of Waterproofing (A, B & C) and how they function
• Care and Maintenance of Waterproofing Solutions
Let us provide the learning while you lunchwe issue an individual CPD certificate to each attendee. For more information, please email info@deltamembranes.com or phone 01992 523 523
Delta Membrane Systems – Enquiry 79
Resiblock Impresses in Preston
With Block Paving beginning to fail, and two major roundabouts now considered a risk to road users, Preston City Council turned to the expertise of Resiblock to find a sealing solution to ensure the longevity and safety of the councils’ roads. The presence of weed growth between the mortar jointing had caused the destabilisation of the pavers which were falling into the road, but with refurbished paving installed with new jointing, Resiblock were able to specify the use of Resiblock Resiecco to ensure long-term stabilisation and protection.
The global success of Resiblock Resiecco showed Preston City Council that this was a product to trust and has now ultimately been utilised.

Resiblock – Enquiry 80
Kingspan CPD offers education in BB101
Kingspan Insulation has released a new, RIBA accredited CPD providing advice on how designers can use insulation specification to meet the thermal comfort requirements within Building Bulletin 101 (BB101)Guidelines on ventilation, thermal comfort and indoor air quality in schools. The free CPD provides a comprehensive overview of the recommendations within the document, which was extensively revised in 2018 and aims to achieve healthier learning environments for students. Amongst the key changes are stricter requirements for indoor air quality and a new adaptive approach to how thermal comfort is assessed. The presentation details the impact that thermal comfort in particular can have on students, and how to meet best practice, including Part L of the Building Regulations (England and Wales) and Section 6 (Energy) of the Building Standards (Scotland).

Kingspan Insulation – Enquiry 81
To make an enquiry – Go online: www.enquire2.com or post our: Free Reader Enquiry
Card CPD & NEWS // 61 WWW.SPECIFICATIONONLINE.CO.UK
Everything
need
Below Ground Waterproofing to BS8102:2009 -
you
to know
New CPD Tackles the Fundamentals of Working with Tile and Stone
SCHLÜTER-SYSTEMS LTD IS PLEASED TO ANNOUNCE THE ARRIVAL OF A BRAND-NEW RIBA APPROVED CPD, WHICH OFFERS AN OVERVIEW OF THE VARIOUS FACTORS TO BEAR IN MIND WHEN SPECIFYING TILE AND STONE.
Developed following feedback from Schlüter’s specification experts as to the needs of their architects in the field, ‘Considerations for Tile and Stone Installations’ delivers key insight for those who are new to working with these popular materials, or who would like to update their knowledge base.
Topics covered include:
• The differences involved in specifying for wet vs. dry areas and walls vs. floors
• Classifications and ratings for tile and stone coverings, substrate preparation etc
• Why and how to specify tile fixing in conformance with British Standards
• How to prevent problems by specifying the correct support beneath the surface
• What to consider in setting an appropriate cleaning and maintenance schedule
With tile and stone being used across many areas – from bathrooms and kitchens, to foyers, balconies and more – the information shared in the new CPD forms the foundation of a valuable bank of knowledge for architects and specifiers. In-line with RIBA requirements, running time for the CPD is just 45 – 60 minutes, and the seminar is delivered
at architects’ and specifiers’ offices at their offices and convenience.
The new addition to Schlüter-Systems’ learning portfolio also offers a natural gateway to the company’s four application-specific CPDs:
• Specifying Integrated Wetroom and Waterproofing Systems
• Specifying Integrated Underfloor Heating Systems
• Specifying Solutions for Crack-Free Tile and Stone Coverings
• Specifying External Applications with Tile and Stone
To book or enquire further about ‘Considerations for Tile and Stone Installations’ or any of Schlüter’s other CPD seminars, call 01530 813396, email specifiers@schluter.co.uk, or visit www.schluterspecifier.co.uk.
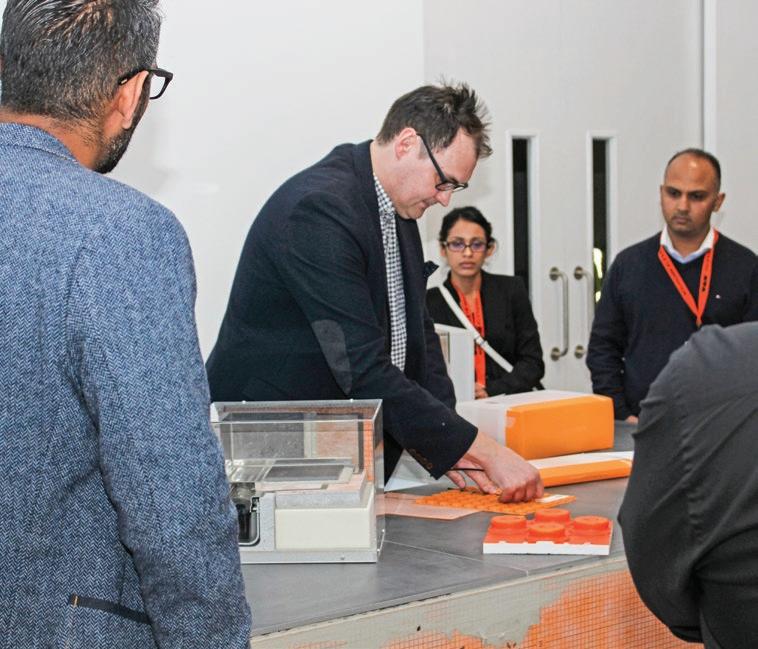
Schlüter-Systems – Enquiry 82
Rinnai user-specific training courses for 2019

Rinnai UK, a registered provider of CPD courses, has implemented a series of training modules which are specifically designed to engage with heating engineers and contractors. The courses are all aimed at objectively showing the energy saving benefits of gas fired continuous flow hot water heaters.
Crown Paints answers the call to help rural communities
Crown Paints has helped to breathe new life into hundreds of rural phone boxes as part of a nationwide scheme to provide local communities with access to vital emergency medical equipment. Crown has supplied undercoat and red paint via its nationwide network of Crown Decorating Centres to renovate 130 phone boxes, which have each been equipped with a defibrillator to provide urgent treatment following a cardiac arrest. This equates to almost a quarter of all paint donations made under the Minutes Matter scheme so far. The emergency equipment is available 24 hours a day, seven days a week.
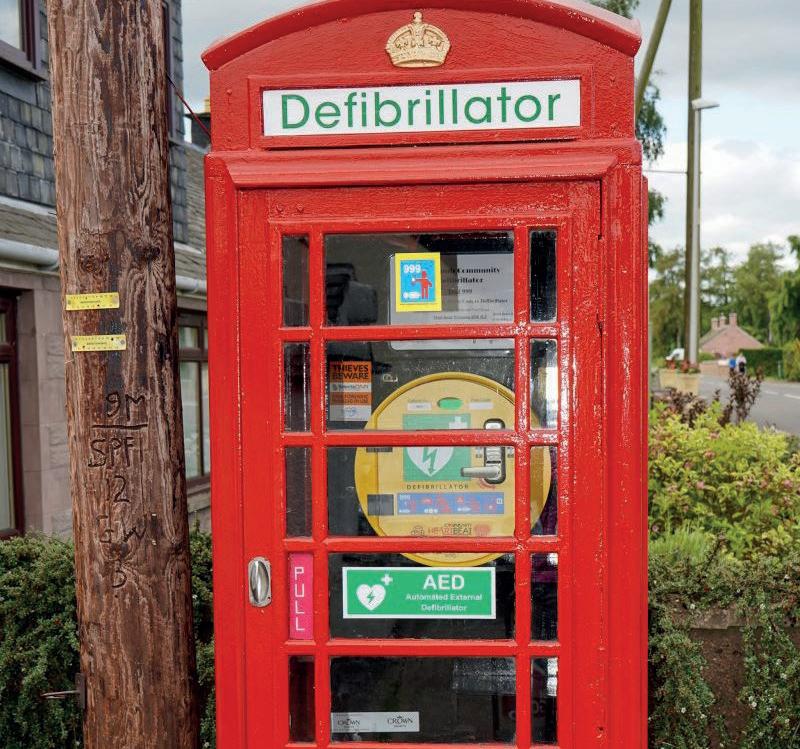
Crown Paints – Enquiry 83
With Rinnai now fielding the only complete and comprehensive range of highly efficient ErP labelled A-rated continuous flow water heaters-from the smallest domestic models through to super-size industrial units-the demand from engineers wanting more knowledge of theappliances is increasing. The company is offering tailor-made, flexible courses that allow engineers the opportunity to explore at first hand the practical and energy saving benefits of continuous flow gas fired water heaters and familiarise themselves with the technology, from system design and installation, through to servicing and maintenance.
The hands-on training courses, which are tailored to Rinnai customer needs, cover both traditional and new technologies for commercial water heating as well as highlighting the big energy and money savings that can be achieved by installing a continuous flow hot water system.
For more information on Rinnai training courses call+44 (0)1928 531 870 or email training@rinnaiuk.com.
Rinnai UK – Enquiry 84
To make an enquiry – Go online: www.enquire2.com or post our: Free Reader Enquiry Card
62 // CPD & NEWS WWW.SPECIFICATIONONLINE.CO.UK
Fire door factory tour now open to specifiers
ENFIELD SPECIALITY DOORS IS OPENING ITS DOORS TO SPECIFIERS, SURVEYORS, CONTRACTORS, COMMERCIAL FIT-OUT COMPANIES AND FACILITIES MANAGERS, INVITING THEM FOR AN EXCLUSIVE TOUR OF ITS TWO FACTORIES,
BASED WITHIN THE M25 JUST OUTSIDE OF LONDON.
isitors will be following in the footsteps of the Ministry of Housing, Communities and Local Government (MHCLG), which asked to visit earlier this year.
The MHCLG turned to Enfield after it was revealed in February that only three of the 12 fire doors tested for the government were able to resist flames and smoke for the 30 minutes required by building regulations for flat front doors. All of the doors that failed were composite fire doors incorporating GRP (Glass Reinforced Plastic).
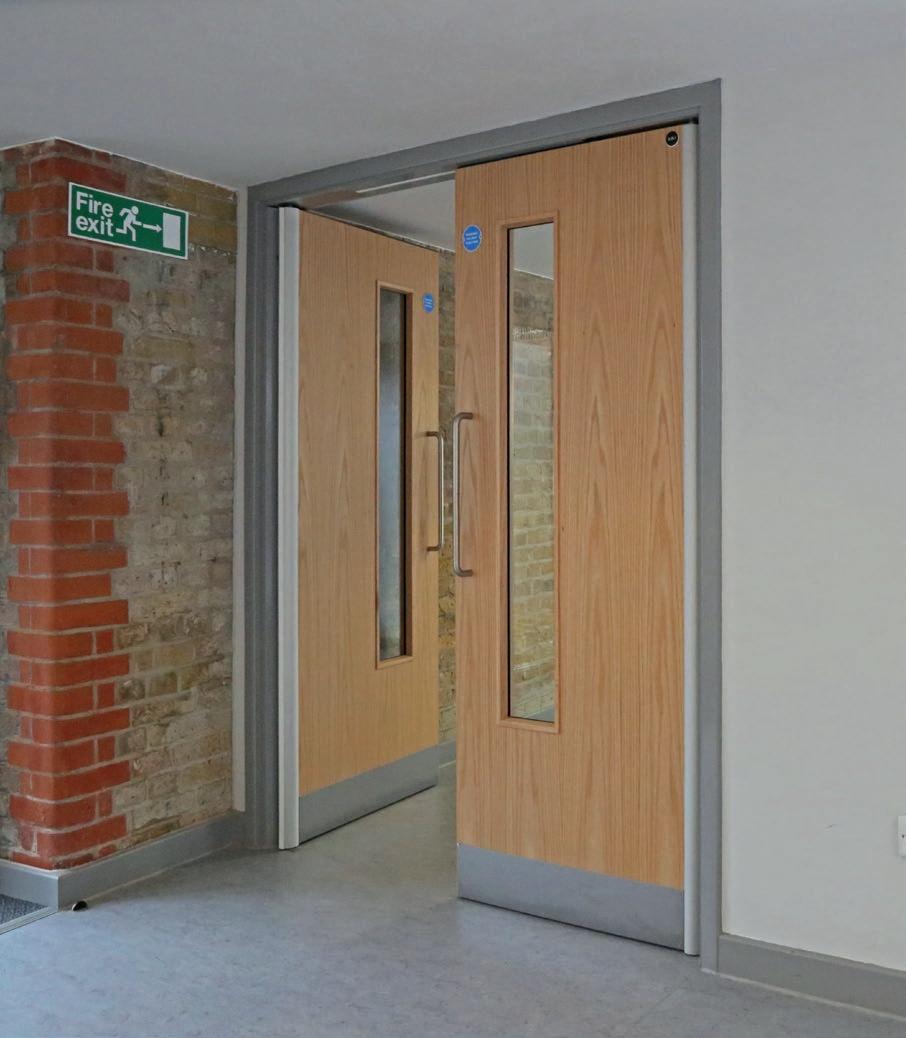

Enfield Speciality Doors briefed the team from the MHCLG on fire doors, fire protection expertise, how they are designed and made before showing them how fire doors are made. The tour was much appreciated, and the team were able to tap
into Enfield’s technical advice following the visit too. The MHCLG then tested 25 timber doors from manufacturers nationwide to assess their effectiveness.
Enfield’s ESD-FD30 PAS24 door was one of the first to be tested, to BS-476:223 in a UKAS accredited test house, with doors opening both away from and into the fire, a particular concern after Grenfell. All of the timber doors passed the 30-minute standard, leading the Expert Panel to conclude: “timber fire doors perform consistently when tested”.
Enfield’s door resisted the fire for 35 minutes facing into the furnace and 51 minutes facing away. That’s an extra five minutes facing away and an impressive extra 21 minutes facing into the fire.
Enfield – Enquiry 85
VEKA UK is on same page as specifiers
VEKA UK has launched a brand new specification guide providing manufacturers, installers and specifiers with comprehensive information on all the products within the VEKA UK portfolio.
For a brand that is world renowned for both its heritage and its commitment to innovation, the timing of the launch is particularly apt; it coincides with the global VEKA Group’s 50th anniversary, and a cutting edge new www.veka.co.uk website.
Marketing Director Dawn Stockell explains: “The guide is over 100 pages and contains everything you need to know about all systems and products within the VEKA, Halo and Imagine brand ranges.
“And, for those that prefer a ‘pick and mix’ approach, individual pages can be downloaded by product through the new veka. co.uk site, so customers can effectively put together a bespoke reference guide for their most-used systems.
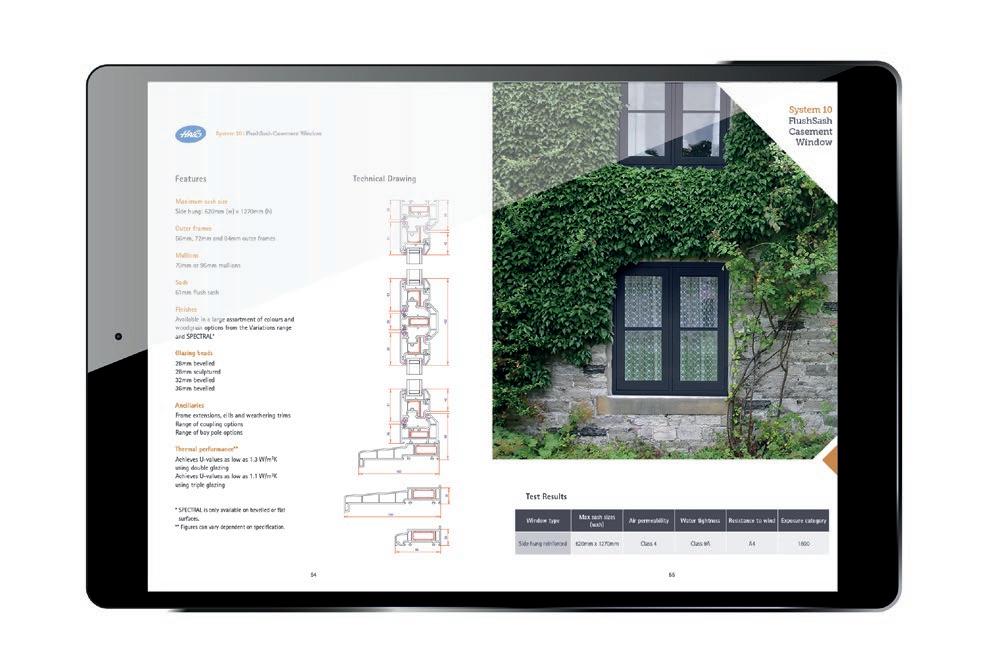
“The new specification guide comes following the launch of SPECTRAL; the innovative ultramatt finish, unveiled at this year’s FIT Show and shortlisted for ‘Product of the Year’ at the G19 Awards. This means details can be found throughout the guide of all systems that can be specified with the new finish, as well as full details of SPECTRAL on page 14-15.”
VEKA UK – Enquiry 86
ASSA ABLOY Door Group unveils two brand new high performance steel door ranges
Door Group, a unit of ASSA ABLOY Opening Solutions UK & Ireland, has launched two new high performance steel doorsets within its Powershield Security Doorset range. The new SR3 and SR4 steel door ranges, also known as Torr and Titan, have been developed from scratch to offer a product compatible with increased frame and ironmongery options, allowing greater freedom of design for architects and specifiers. The doors are suitable for an extensive range of sectors, including banks, power stations, hospitals, safe rooms, MOD buildings, personal security, arenas and stadiums.
ASSA ABLOY – Enquiry 87
To make an enquiry – Go online: www.enquire2.com or post our: Free Reader Enquiry
Card DOORS & WINDOWS // 63 WWW.SPECIFICATIONONLINE.CO.UK
V
Gerflor donates flooring to charity as part of BBC DIY SOS project
A LANCASHIRE CHARITY THAT HELPS TO SUPPORT HOMELESS YOUNG PEOPLE IS ABLE TO ACCOMMODATE MORE OF ITS SERVICE USERS AFTER A RUNDOWN CHURCH ROOM WAS COMPLETELY RENOVATED, THANKS TO THE BBC’S DIY SOS SHOW AND ALL SUPPLIERS WHO PROVIDED DONATIONS TO THIS WORTHY CAUSE.
DIY SOS and BBC Children in Need embarked on a truly challenging build, for the young homeless, whom are supported by local Blackburn charity, Nightsafe.
Gerflor, an international flooring manufacturer, which has supported previous building projects carried out by the DIY SOS team by donating high-quality flooring, was only too pleased to assist this latest venture after the production team made a plea for help.
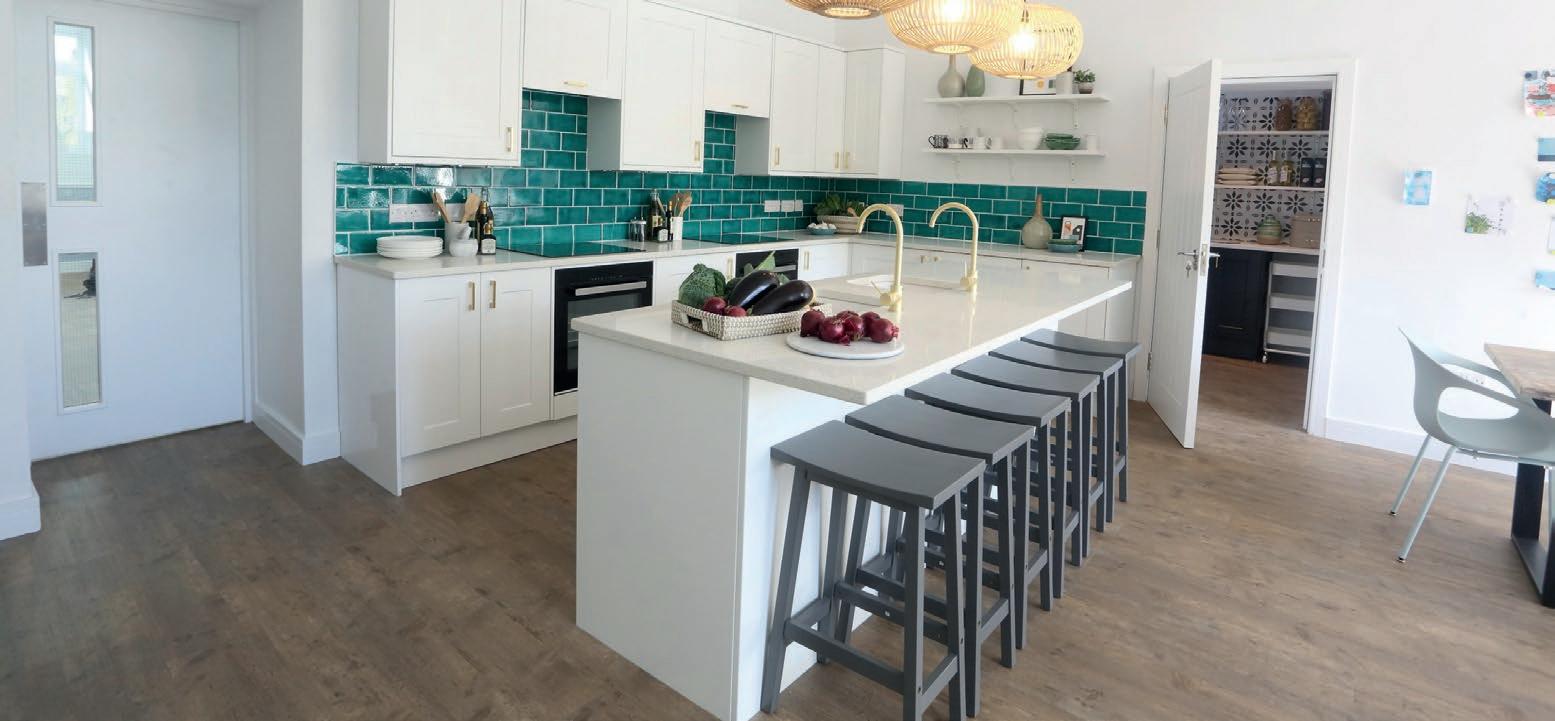
Several generous companies offered to donate time and materials to the project and when Gerflor, was contacted by contractor Crown Flooring to see if we could help, we were delighted to be part of the journey.
Gerflor donated approximately 270m2 of Creation 55 Dry Back LVT flooring for the main areas, including living space and bedrooms, and a further 16m2 of its

Jason Judges (Regional Sales Manager North West & West Midlands), comments after liaising with the BBC about the project’s requirements: - “Time was the biggest constraint because these types of projects
need to be completed swiftly…we provided high performance flooring that we knew could be installed easily and quickly. The installed flooring is proven to be hard wearing in busy environments and the quality is outstanding.”
Gerflor – Enquiry 88
Polyflor announces P22 recommended supplier status
POLYFLOR, THE UK’S LEADING VINYL FLOORING MANUFACTURER, IS PLEASED TO ANNOUNCE THEIR APPOINTMENT AS A RECOMMENDED SUPPLIER TO THE PROCURE22 (P22) CONSTRUCTION PROCUREMENT FRAMEWORK.
Administered by the Department of Health, the P22 framework was created to provide the NHS with the tools to deliver improved estate performance whilst lowering construction and maintenance costs. Polyflor’s position was confirmed at the recent Healthcare Estates Exhibition in Manchester with the presentation of their P22 recommended supplier certificate.
Marketing Director, Tom Rollo commented ‘It is pleasing that Polyflor, a UK manufacturer employing over 500 UK staff, has been appointed as a recommended Procure22 supplier. Polyflor has a rich history of supplying UK manufactured products to the NHS from its manufacturing sites in Manchester and Stockton-On-Tees.
Polyflor’s position as a UK based manufacturer enables us to offer unrivalled service levels and specialist technical support across the UK. We look forward to collaborating with the framework’s
Principal Supply Chain Partners and other recommended suppliers to continue to deliver best value flooring solutions to the NHS.”
Further details of Polyflor’s extensive range of resilient vinyl flooring are available from Polyflor Ltd, Radcliffe New Road, Whitefield,
Manchester, M45 7NR. Tel: 0161 767 1111. Fax: 0161 767 1128.
Website: www.polyflor.com Email: info@polyflor.com
Polyflor – Enquiry 89
To make an enquiry – Go online:
or post our: Free
Card 64 // FLOORS, WALLS & CEILINGS WWW.SPECIFICATIONONLINE.CO.UK
www.enquire2.com
Reader Enquiry
Tarasafe Ultra H2O vinyl safety flooring for the bathrooms.
Committed to Sustainable Design
AT DANFLOOR WE TAKE OUR RESPONSIBILITY TO THE ENVIRONMENT SERIOUSLY. WE ARE COMMITTED TO PROVIDING ENVIRONMENTALLY CONSCIOUS PRODUCTS BY CONTINUALLY ANALYSING EVERY ASPECT OF OUR BUSINESS AND ITS IMPACT ON THE ENVIRONMENT AROUND US.
As a result, the ECONYL nylon fibre used within a number of ranges including the stunning EVOLUTION Collection and the ECONOMIX range is 100% regenerated and infinitely regenerable.
The ECONYL Regenerated System is an intelligent and sustainable way to create products from waste, in a continuous loop, and it produces exactly the same high
quality and technically performing yarn as those made from virgin raw materials, the big difference is that it is much more sustainable.
The regenerated material used to construct the yarn includes items like abandoned fishing nets and other waste nylon and provides a number of outstanding performance features including:
• Class 33 heavy-commercial use certification – Offering extreme durability.

• 10 to 15 year wear warranty – Giving you added peace of mind that your carpets are made to last
• Colour fast solution dyed nylon – ensures superior colour and lightfastness even when subjected to intense cleaning.
• Naturally Sound absorbent – danfloor carpets have great sound absorption qualities, achieving in excess of 28dB reduction in sound impact.

• Spill safe impervious membrane – both ranges have an integral protective membrane, preventing liquid spills penetrating through to the sub floor, reducing contamination, fungal growth and unpleasant odours.
• On trend colour palette – creating coordinated interior schemes.
• Soil and stain resistant fibres - Assisting you with your ongoing maintenance.
Danfloor – Enquiry 90
Knauf AMF Ceilings touch down at Bristol Airport
AN £8M THREE-STOREY, ENERGY EFFICIENT, ADMINISTRATIVE HUB AT BRISTOL AIRPORT HAS JUST BEEN COMPLETED. THE IMPRESSIVE STATEOF-THE-ART STEEL FRAMED BUILDING HAS A BESPOKE KNAUF AMF CEILING SYSTEM FITTED THROUGHOUT TO ENSURE ACOUSTIC COMFORT FOR THE AIRPORT’S SENIOR MANAGEMENT AND PROJECT TEAMS.
Avisually intricate honeycomb effect ceiling required the design and meticulous installation of suspended hexagonal acoustic rafts with precise spacing. This represented a challenge, but one Knauf AMF overcame with the development of a bespoke Donn grid. The grid ensured that each one of the 420 Topiq Sonic Rafts were positioned equidistant to each other.
Commenting on the project Stride Treglown Associate Architect Toni Riddiford said: “This building facilitates a new agile and collaborative way of working for Bristol Airport.
“The internal aesthetic is an honest expression of the steel structure and exposed services installation. However, these two factors require careful acoustic
consideration. The result is a series of hexagonal suspended rafts that provide acoustic function, as well as making a strong visual statement, defining areas and adding interest to the soffit.”
AMF Topiq Sonic are frameless ceiling rafts which offer excellent sound absorption and humidity resistance. Suspended by simple, discreet cable hangers, the rafts create a weightless, elegant structure. Manufactured in a range of shapes and custom colours, AMF Topiq Sonic rafts offer architects and designers even greater design choice as well as superior performance.
Telephone: 0191 518 8600 Web: www.knaufamf.com
Knauf AMF – Enquiry 91
To make an enquiry – Go online: www.enquire2.com or post our: Free Reader
Card FLOORS, WALLS & CEILINGS // 65 WWW.SPECIFICATIONONLINE.CO.UK
Enquiry
New Linear & 3D Collections from CTD Architectural tiles

CELEBRATING THE BEAUTY OF STRUCTURE AND GEOMETRY, THE LATEST COLLECTIONS FROM CTD ARCHITECTURAL WILL BRING A SENSE OF CHARACTER AND DEPTH TO ANY COMMERCIAL OR RESIDENTIAL SPACE.
New for Autumn 2019, CTD
Architectural Tiles has introduced a broad range of designs to its growing portfolio of wall tiles, including the eye-catching Shapes, Murals Lines and Kenzo. Ideal for designers, specifiers and developers looking to make a statement, the new ranges combine a multitude of structures, patterns and
finishes to deliver surfaces that perform both aesthetically and practically.
Shapes
The perfect marriage between luxurious finishes and geometric 3D design, Shapes is a versatile glazed ceramic wall tile collection. Ideal for those looking to make a true statement, designers can create unlimited combinations of
the individual patterns, resulting in unique and arresting interior schemes.
Murals Lines
An innovative and visually striking ceramic wall tile collection, Murals Lines delivers a subtle architectural and geometric feel. Offering the freedom of customised design, this collection gives designers and architects the ability to create multi-dimensional standout schemes within any manner of residential or commercial project.

Kenzo
An eye-catching wall tile collection, Kenzo is a modern revival of the classic 150 x 150 plain colour wall tile. Using a soft tonal palette of navy, black and white, the collection comprises three plain coloured tiles and five geometric designs in either black or blue. Whether mixed or matched, the Kenzo tiles are guaranteed to leave a lasting impression.
A variety of Bostik subfloor preparation and adhesive products have been used for the development of the £300m Defence and National Rehabilitation Centre (DNRC) in Stanford on Soar, Nottinghamshire.

Bostik’s technical team visited the site several times to carry out preliminary tests, including for moisture, as well as to specify the right products. Tom Waggett, Managing Director at Unite Flooring, comments: “Bostik’s input was particularly appreciated on this job, because Stanford Hall is Grade II-listed, which obviously made it very important that we carried out the work to the highest standards while not compromising the original features of the building.”
Bostik – Enquiry 93
Granorte brings innovation and a tree to Domotex
At the Domotex exhibition in Hanover, Cork innovator Granorte presented the next evolution in its extraordinary and alluring stand concept designed by creative director, Marco Carini. Showcasing the unique textural quality and multi-material applications of cork, the stand takes a step into a more open layout, reflecting the rise of global design trends as culture and societies meet through digital connections. Highlighting cork’s status as a natural and renewable resource, the stand will feature a four-metre high tree and waterfall alongside walls and floors made of cork. Visitors will step into this world through a curtain of cork rope.
Granorte – Enquiry 94
Wooden floor + Underfloor Heating in One
Hatfield Place, a luxury country house wedding venue, chose Junckers solid wood flooring fitted with Leveldek underfloor heating system for its newly developed building. The Oak Variation and Oak Plank floors were installed over Leveldek. Developed to simplify the specification process by offering a versatile levelling system, underfloor heating and solid hardwood floor from a single point of supply, Leveldek is both efficient and cost effective to run, ideal for use in a large space. Junckers’ wooden floors have been recognised as the only type of solid hardwood flooring on the market stable enough to be guaranteed for use over underfloor heating. Junckers offers a full guarantee for the system, which is recommended for residential, commercial, sports and dance installations.
Junckers – Enquiry 95
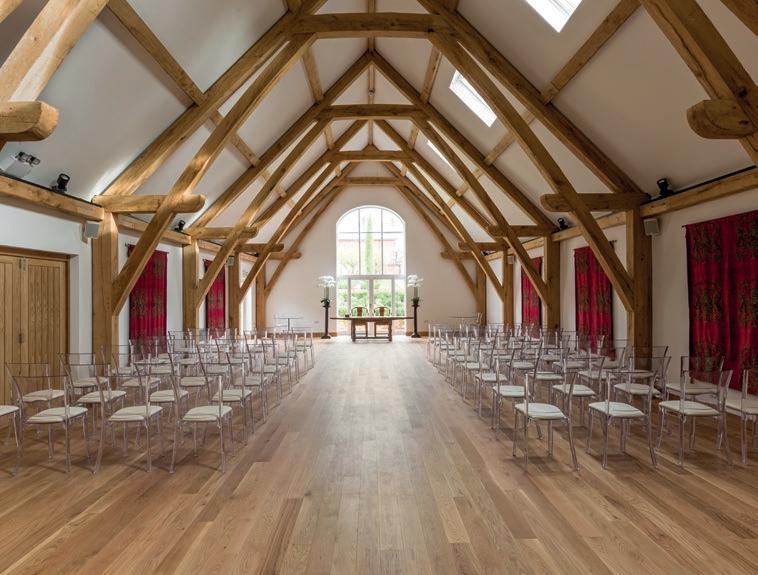
To make an enquiry – Go online: www.enquire2.com or post our: Free Reader Enquiry Card 66 // FLOORS, WALLS & CEILINGS WWW.SPECIFICATIONONLINE.CO.UK
Bostik armed with the right products for national defence rehabilitation centre
CTD Architectural Tiles – Enquiry 92
Ideal Boilers introduces remote monitoring for social landlords

HEATING SOLUTIONS MANUFACTURER IDEAL BOILERS HAS LAUNCHED A CELLULAR REMOTE-MONITORING SYSTEM FOR ITS BOILERS, GIVING SOCIAL LANDLORDS RICH INFORMATION ABOUT THEIR ESTATES WITHOUT REQUIRING RESIDENTS’ HOMES TO BE CONNECTED TO THE INTERNET.
The solution, Ideal Diagnostics Cellular, can be installed on a wide range of the company’s boilers and gives landlords access to usage data and fault alerts via a secure and user-friendly online portal. This insight may increase operational efficiency and improve the level of service residents receive.
Detailed remote diagnostics data means engineers will have much more information at their fingertips before even arriving at a property, potentially helping them carry out work more quickly and allowing them to bring the right parts for the job, Usage data, meanwhile, can be a useful metric in helping to identify vulnerable people that are not heating their homes sufficiently and those living in fuel poverty. Providing effective
support for these residents is high on the agenda for social landlords.
Similarly, landlords will be able to identify those properties with the highest energy consumption, which could inform communication campaigns to promote responsible energy use and indicate which properties are in need ofupgraded insulation.
Lizzie Wilkinson, Head of Domestic Product Management at Ideal Boilers said: “In ID-Cellular, we’ve come up with an easy-tofit solution that can be installed in virtually any home, regardless of whether it has an internet connection or even a phone line, making it ideal for use on social housing properties.”
Ideal Boilers – Enquiry 96
Rinnai introduce the Sensei N Series
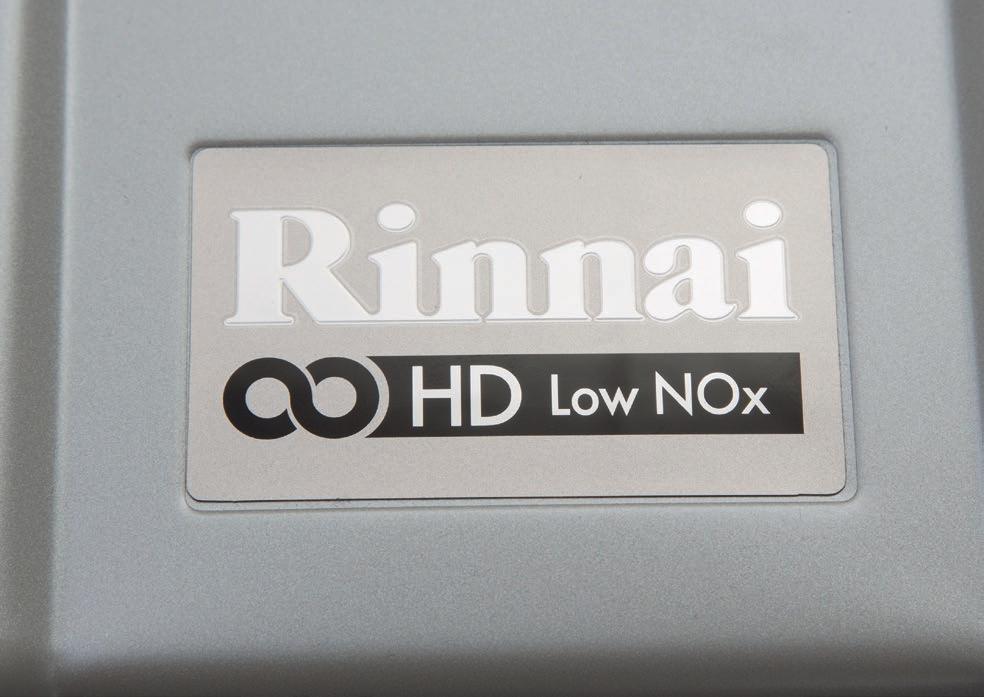
Rinnai, the world’s leading manufacturer of continuous flow hot water systems, is introducing the Sensei N Series to the UK marketplace, as the new generation of maximum quality and reliability in hot water heating delivery.
The new Rinnai Sensei N Series water heater range offers a new and more compact and enhanced combustion design that allows for easier installation and enhanced operational performance together with increased levels of serviceability.
All components in the range are designed and manufactured by Rinnai, and this ensures maximum quality and reliability from the industry leader in commercial continuous flow waterheating products and systems.
The Rinnai Sensei N Series is the first ever continuous flow hot water heating unit manufactured with stainless steel heat exchangers to be available in the UK - this gives a greatly extended working life at optimum performance to each of the four models in the range. Added to this is the Sensei N Series market leading extended warranties.
Architect embraces the health benefits of Titon’s NO2Filters

Two TitonHRV10 Q Plus units with Trimbox NO2Filters have been installed as part of unique self-build project in East Dulwich, London. When architect Jake Edgley began building his own six-bedroom house, he included a mechanical ventilation with heat recovery (MVHR) system. Commenting on the decision to have nitrogen dioxide filters added, Jake said: “We noticed if a neighbour lit a bonfire or a barbecue, the smell would still enter the house. Fortunately, I had seen the Trimbox NO2Filter on the Titon website, so I made enquiries into the possibility of adding one to the ventilation system.”
Titon – Enquiry 97
The four models are: the N1600i giving 954 litres per hour; the N1600e (external) also giving 954 litres per hour (at 50 degrees); the N1300i giving 775 litres per hour and the N1300e also giving 775 litres per hours of temperature controlled at 50 degrees. The two 1600s have load profiles of XXL and are water efficiency class A rated, while the 1300s are load profile XL and are also water efficiency class A rated.
Rinnai – Enquiry 98
Reader Enquiry Card BUILDING SERVICES // 67 WWW.SPECIFICATIONONLINE.CO.UK
To make an enquiry – Go online: www.enquire2.com or post our: Free
Schlüter®-PROFILES to complement tile and stone




































Schlüter®-DILEX movement joint








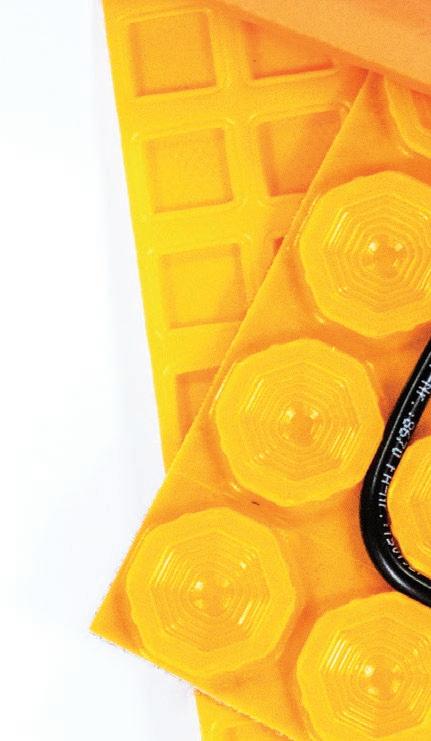
Schlüter®-DITRA-HEAT-E-DUO electric undertile heating and sound reduction for wall and floors Extension Existing www.enquire2.com
Schlüter®-TREP stair nosing with Schlüter®-LI PROTEC lightingtechnologyprofile





























































Schlüter®-DITRA 25 uncoupling & crack-bridging

Schlüter®-BEKOTEC-THERM hydronic underfloor heating and modular screed system




Schlüter-Systems UNDERFLOOR HEATING PROBLEM SOLVED
When specifying underfloor heating, you need a system you can trust.
Underfloor heating by Schlüter-Systems offers solutions for all project scenarios by coming in two forms; the hydronic Schlüter®-BEKOTEC-THERM and the electric Schlüter®-DITRA-HEAT-E-DUO, both suitable for use in commercial and residential installations with tile and stone coverings.
Backed up by expert technical support, whenever, wherever you need it.



Making the decision to choose Schlüter-Systems even easier.
To find out more call 01530 813396 or visit www.schluterspecifier.co.uk
- ENQUIRY 99

























































































































































































































































































































































































































































































































































































































