
















he Government has announced a promise to introduce a stronger and more effective regulatory system for building safety.



This includes tougher sanctions for those who disregard residents’ safety, more rigorous standards and guidance for those undertaking building work, and a stronger voice for residents.
Building a safer future: an implementation plan explains how Government will implement the recommendations made by Dame Judith Hackitt in her review of building regulations and fire safety published following the Grenfell Tower fire.
Peter Caplehorn, Construction Products Association Deputy Chief Executive and Policy Director, believes this is the opportunity for the industry as a whole to unite and take the lead.
“The UK construction industry is ready to show we can overhaul how our buildings are designed, built and managed,” he said. “This implementation plan from government will lead the culture change to create a more effective regulatory framework.



“As we’ve made clear previously, there remains for our sector a lack of transparency around how information about the performance of products is made available. That’s why further to our recommendations directly referenced in Dame Judith’s Report, we have established a cross-industry group to spearhead a code of practice for the provision of product information and how that is marketed.
“The implementation plan from government is key to the UK construction industry developing a more comprehensive approach towards competence, putting the right people at the heart of decision-making for building safety.
“The work between government and the Construction Products Association to reach this point will continue, and we are pleased this has been recognised in the implementation plan.”
There is a growing belief within the industry that this is the opportunity for a more widespread programme of reform that goes beyond Hackitt. Indeed, the likes of RIBA suggest the Hackitt recommendation should be regarded as the starting point of a much longer period of debate and reform for the industry.



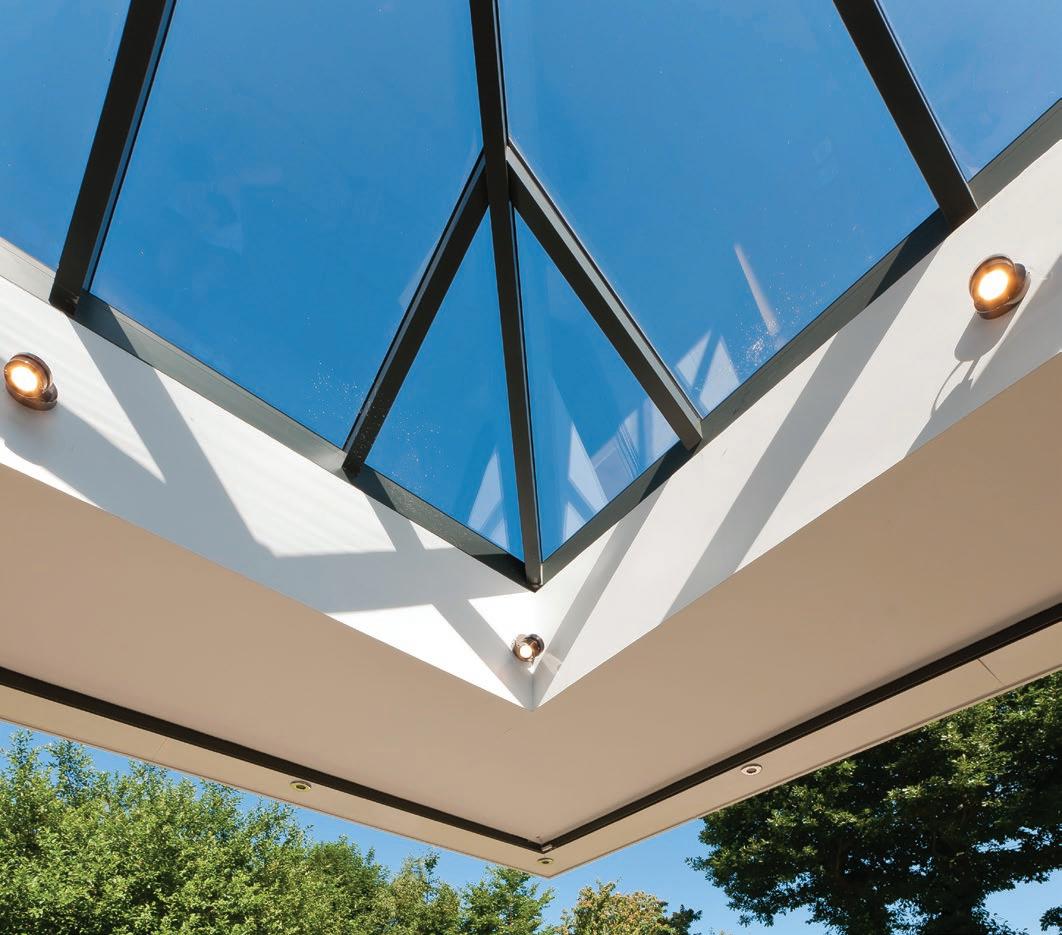


rodding branch for horizontal drainage pipework. The new cast iron rodding branch from PAM brings significant labour saving opportunities for the drainage installer when installing horizontal foul and rainwater pipework. It is the latest editions to the market leading Ensign above ground drainage system kitemarked to BS EN877. Developed in collaboration with M&E plumbing installers the new rodding branch offers significant savings in labour time whilst maintaining best practice installation.


more on page 20-21.

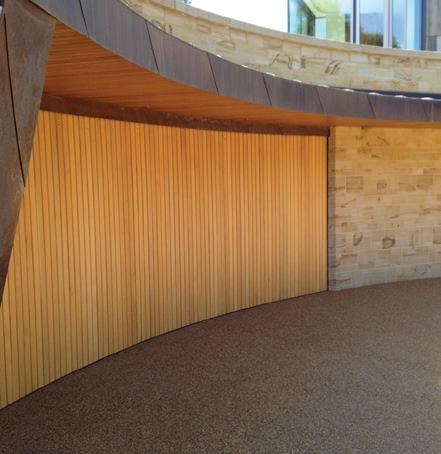








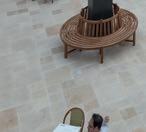








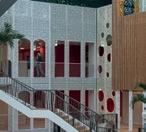

















GRAHAM has been appointed as contractor on the new eye-catching modern office development, i9, set in the heart of the City of Wolverhampton Interchange.

i9 emerged as a scheme following the success of the award-winning i10 complex on the opposite side of the road and will provide 50,000 sq ft of stunning Grade A office space when completed in 2020.
It is the next step in building a thriving commercial quarter at the heart of Wolverhampton Interchange - bringing further investment and jobs to the city.
Glenn Howells Architects’ design for i9 was the winner from a strong field of ten UK leading architects and urban design practices in a national design competition.

An additional three million social homes are needed to solve the housing crisis, according to a landmark report which calls on the government to extend the criteria for who is eligible for social housing.
A major review by housing charity Shelter, commissioned in the wake of the Grenfell Tower disaster, urges ministers to invest £214bn in a 20-year housebuilding programme that will “reverse the decay” of social mobility in Britain.
The proposals, produced by 16 independent commissioners from across the political spectrum, would offer social homes to millions who fail to qualify under the current system, including young families and elderly people who are “trapped” in rented housing. Specifically, the report calls for 1.27 million homes for those in greatest housing need, 1.17 million homes for younger families who cannot afford to buy and 690,000 homes for older private renters struggling with high housing costs beyond retirement.
Kate Henderson, Chief Executive at the National Housing Federation, said: “This is a landmark report from Shelter, and we are encouraged by the overwhelming public support for social housing they have uncovered. The report adds to the growing consensus that social housing needs a long-term programme of investment. The commission is right to recognise that social housing is a crucial national asset, and we need to properly invest in it. As the report points out, this is a wise investment that will more than pay for itself in the long-term.
“We also need to fundamentally reform the way land is bought and sold, making it cheaper for organisations that want to build social housing.
Only then can we build enough houses so that everyone can have the home they need at a price they can afford.
“The report also calls for a rebalancing of the relationship between housing associations and their tenants. We support this ambition and have been working with our members and tenants to ensure that housing associations are among the most trusted, accountable and responsive organisations in the country. We also support the creation of a national voice for tenants.
“Now, we’re looking forward to working with Shelter and others to continue to make the case for much-needed social housing.” The review suggests the economic benefits of social housebuilding would ultimately outweigh the initial costs, stating it would require an average yearly investment of £10.7bn during construction, but that up to two-thirds of this could be recouped through housing benefit savings and increased tax revenue.
On this basis, the true net additional cost to the government, if the benefits were fully realised, would be just £3.8bn on average per year over the 20-year period – and after 39 years the investment would have fully paid for itself, says the report.
Willmott Dixon is making a huge commitment to ensuring a considerate supply chain by asking its top-tier supply chain partners to register with the Considerate Constructors Scheme.
All of Willmott Dixon’s 600 Category A supply chain partners, which make-up around 85% of the company’s total supply chain spend, are being encouraged to join its new Category A Plus programme and the company is keen that suppliers who do also register with the Scheme.
The move is intended to ensure its main supply partners are dedicated to achieving the highest standards of considerate construction.
Membership means that the Considerate Constructors Scheme - the organisation established to improve the image of construction – can work with Willmott Dixon’s supply chain partners to monitor and encourage best practice in consideration to their workforce, the local environment and those communities impacted by their construction activities.


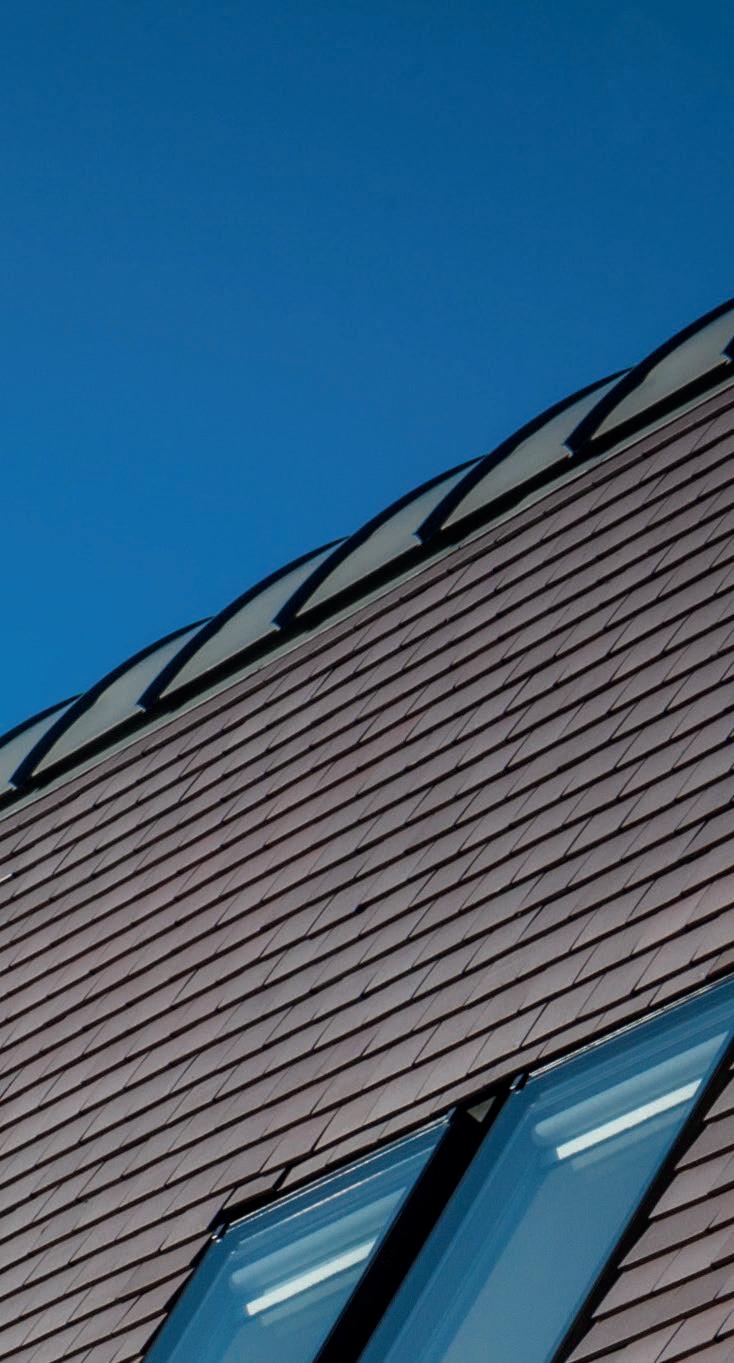
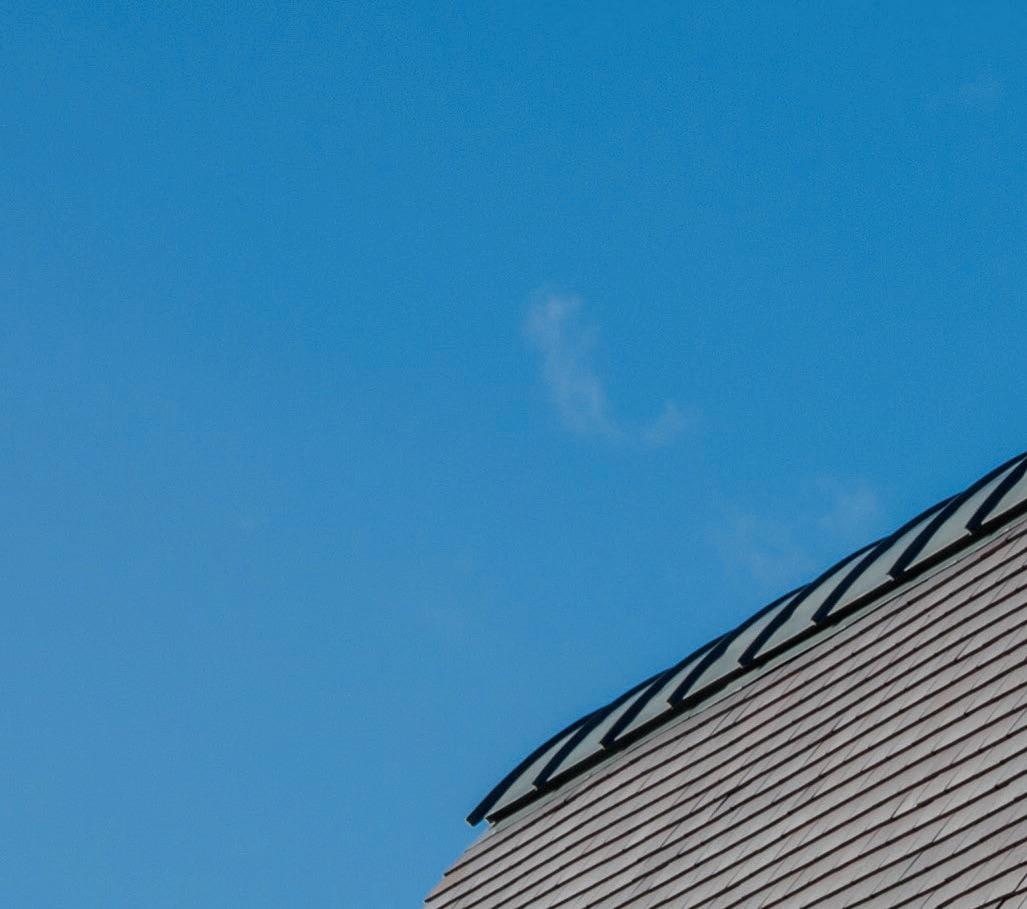









With recent long range weather forecasts suggesting the UK could be facing the coldest winter for almost a decade, roof systems manufacturer Marley is urging construction workers to get prepared for freezing winter temperatures.
Bitterly cold weather, ice and shorter periods of daylight mean there is a much greater risk of accidents on construction sites during the winter months. As well as the risk of slips and falls, prolonged exposure to the cold can cause construction workers to suffer from more colds, bronchitis, asthma, painful joints and fatigue. In extreme cases, workers outside for long periods, without the right protection, could even suffer hypothermia and frostbite.
Pete Flynn, health and safety advisor at Marley, explains: “While heavy snowfall usually brings work to a standstill, even the smallest amount of snow or ice can create major hazards and health risks on building sites. It is important that all construction workers understand the hazards of working in winter and know what precautions to take when cold weather sets in.
“Builders and sub-contractors must carry out their own thermal risk assessments and take appropriate action to protect their employees.”

Since the start of 2016, the overall trend of construction output has been of growth, with a period of decline recorded in the early months of 2018, according to the latest ONS survey.
Since April 2018, output has shown an upward trend with fi ve out of the latest seven months experiencing growth in the monthly series.
The rolling three-month time series provides a more comprehensive picture of the underlying trends within the industry, compared with the more volatile monthly series.
Sarah McMonagle, Director of External Affairs at the FMB, said: “The UK construction sector grew by 2.1 per cent during September to November 2018 compared with the previous three months. This is despite unparalleled levels of political uncertainty around the very real prospect of a ‘no deal’ scenario.
“However, we are urging the Government not to allow these results to create a false sense of security. Since November, political uncertainty has cranked up and is increasing every day.
A growing and prosperous construction sector will be a distant memory if the Government allows the UK to crash out of the EU without a deal in place.
NBS has launched the annual NBS National BIM Survey, marking almost a decade of tracking BIM adoption in the UK.
As much as the 2018 report showed some frustrations around the speed of the adoption of BIM, and its perceived lack of enforcement from Government, there were positives to take from it.
Last year saw the biggest year-on-year growth on BIM usage and awareness since 2014 with other positives including the increasing awareness of Uniclass 2015 that is gaining strong traction across the industry with just over a third now using the classification system.
NBS CEO, Richard Waterhouse, said: “When adopting any new process, technology or system there will always be that period of time needed to adjust, learn and grow and this is the journey we follow with the BIM Report.
“The industry is always improving, but we also see new challenges and problems that require new solutions and there’s no doubt that digital technology is a big part of how we will tackle this in 2019 and beyond.
“The launch of the new ISO 19650 series is evidence that the UK remains the one to watch when it comes to international learnings and approaches to new ways of working.”

You can complete this year’s NBS National BIM Survey, open until end of March, by

“The construction industry is also extremely concerned about the Government’s proposed post-Brexit immigration system. In the Immigration White Paper, published at the end of last year, the Government revealed that they will make few allowances for low skilled workers to enter the UK post-Brexit.
“Most tradespeople will be defined as low skilled and therefore will not be permitted to enter the UK, regardless of whether they are from the EU or further afield.
It is crucial that the Government introduces a post-Brexit immigration system that continues to allow us to draw on essential migrant workers or else their house building and infrastructure targets will be totally unachievable.”
visiting www.thenbs.com/bim-survey-2019
A pre-release report is sent to all participants, so those taking part will be among the first to have access to the findings.
The NBS BIM Toolkit, the NBS National BIM Library and NBS Chorus are all designed to support best design practice using BIM.
AT PILKINGTON WE DON’T JUST MEET INDUSTRY STANDARDS, WE EXCEED THEM.
To do that, we call on all the experience and expertise we’ve gained from almost 200 years of producing glass. It’s a heritage that gives us unrivalled knowledge of how glass performs in the field, and has also helped us create specialised processes that test the performance of our products to their limits.

From wind-resistance to impact testing to glass that’s better for the environment. We push the boundaries to exceed our customers’ expectations.
Pilkington.co.uk/testing-and-rigour
The fourth industrial revolution (Industry 4.0) requires transformational change at a pace that many manufacturers are not matching, according to a new report from KPMG.
It also warns that if they continue on the current trajectory, they are likely to be disrupted by competitors and new market entrants. Philip Harris, Associate Partner and Industry 4.0 Country Leader at KPMG in the UK, said: “It’s clear from many of the conversations we’re having with manufacturing organisations that few have developed or moved forward with Industry 4.0 strategies or plans, and some still don’t understand how it will affect their business.”
KPMG’s latest report and recommendations, whilst global in nature, are even more important for the UK’s makers. The UK is significantly behind its G7 counterparts with productivity and has been the weakest of the four European countries for almost a decade. Whilst the latest official statistics showed that job growth in the manufacturing industry has risen, productivity has fallen and it’s here that many manufacturers are missing a trick with Industry 4.0.
Harris commented: “Industry 4.0 presents a huge opportunity for the UK’s
manufacturers to improve productivity, but it could also be a threat to those who don’t embrace it and fall even further behind. They have a chance to catch up, but only if they act now. What we’re seeing, however, is that many don’t fully understand what Industry 4.0 is, and those who do are still in the early stages experimenting with it. As a result, very few are implementing it at scale based on a well-thought through roadmap or strategy.
“Manufacturers need to move from experimenting with Industry 4.0 to embedding it into their entire organisation

Architectural glazing systems by leading UK manufacturer Kawneer were specified for a transport hub at the heart of the regeneration of an area of Gloucester for their ability to meet a trio of exacting requirements - aesthetics, performance and budget.
Kawneer’s AA®100 zone-drained curtain walling, AA®720 thermally superior doors and two types of windows - AA®540 fixed lights and AA®3110 horizontal sliders - were selected by regular Kawneer specifiers BDP architects for the £6.6 million futuristic new Gloucester bus station.

Designed with a single roof plane to resemble an aircraft wing and pay homage to the city’s aviation history, the building is a stunning interpretation of the brief which was to deliver an iconic yet affordable transport hub.
to ensure they capture the benefi ts. Most are talking about it, but very few are doing it at scale to really benefi t from the rewards it can bring.
“Brexit uncertainty continues to loom, but Britain’s manufacturers can’t afford to let this distract them, particularly as they have an opportunity to leapfrog the competition on productivity if they get their Industry 4.0 strategies right. If they don’t act now and act boldly, then there’s a higher risk that international competitors, particularly in the EU, will ramp up faster and leave the UK even further behind.”
With its partition wall systems Office and Office XL, CRL offers a creative and effective solution for modern interior design.
The dry-glazed system is easy to assemble and install. It includes a frame for wall and ceiling mounting and a door frame that produces maximum transparency.
•Office glazings and glass partition walls

•Interior glazings for private homes
•Practices and chambers
•Hotels and spas
•Smoking areas
•Complete dry-glazed system, no wet sealing necessary
• Door hinge fully height-adjustable, no drilling and milling necessary
•Suitable for many common hinge and lock types
•Matching frame profile for glass to glass and glass to wall
•Can be executed as single or double glazing (Office XL)
•Airborne sound insulation to EN ISO 10140 (Office XL)
•Glass door: 8 to 12 mm (10-12 mm for Office XL)
•Fixed side panel: 8 to 16 mm (20-28 mm for Office XL)
e: CRL@crlaurence.co.uk f: 00 800 0262 3299 w: crlaurence.co.uk
NO ONE LIKES BEING IN A ROOM THAT’S DANK, BREATHING IN STALE AIR. IT’S NOT ONLY UNPLEASANT BUT IT’S ALSO UNHEALTHY FOR THE OCCUPANTS AND FOR THE BUILDING ITSELF, LEADING TO SIGNIFICANT STRUCTURAL PROBLEMS AND COSTLY REDECORATING. DAVID TREHARNE, SENIOR ENGINEER AT DOMUS VENTILATION LOOKS AT THE SOLUTIONS.
n light commercial settings, kitchens and bathrooms are usually the most affected areas, but buildings with bin stores, communal areas and even meeting rooms can also be problematic.
But there are straightforward solutions to this. Mechanical extract fans designed for the commercial market can be effective here, depending on the size of the area and the level of contaminants and moisture in the air.
Getting the balance between fan performance and noise levels is important so look for a fan with a high effi ciency impeller and external rotor motor that also operates quietly to avoid disturbing occupants; Domus Ventilation D SERIES fans operate up to 530l/s or 1908m3/hr and with sound levels as low as 31dBA.
Minimise energy consumption by opting for fans with an economy speed setting and also look for those that can be used with a range of sensors. Where you have a number of fans in place, a speed controller that connects to multiple fans is very useful.
Although harder to find, fans are available –including the Domus Ventilation D SERIES - that feature Supply and Extract technology so not only can you use the fan to extract stale air but also to feed in air from outside.

Whilst motorised extractor fans are ideal for dealing with ventilation in well-defined areas, where there are multiple rooms in need of extract ventilation and the air change requirement is more onerous, a Mechanical Extract Ventilation (MEV) system should be considered. An MEV system actively extracts air from ‘wet rooms’ via ducting to a central ventilation unit which further ducts to an exhaust point.

MEV systems provide excellent ventilation, are very easy to use, are cost-effective in terms of capital outlay and operating costs and are straight forward to install in new properties; they can also be retrofitted if there’s access in ceiling voids for duct runs. There are a wide range of MEV units in the marketplace to choose from. When looking at suitable units, firstly ensure it has
been designed for the commercial market. Domus Ventilation’s CMX-S, for example, can extract up to 120l/s.
Consider where the MEV unit is going. Generally, they are fitted in lofts or cupboards but if that isn’t an option then opt for a smaller unit that can fit in a ceiling void, such as Domus Ventilation’s CMX-S which is the only unit on the market at just 125mm deep. Also look for units with a versatile design that allow them to be installed horizontally or vertically, ensuring ease of installation in limited or awkward spaces.
To ensure maximum performance with minimal noise the MEV unit needs a good quality EC motor, low Specifi c Fan Power (SFP) plus, ideally, direct connection to the ducting (without the need for adaptors).
A stuffy room is the direct effect of poor ventilation; it’s uncomfortable to be in and can affect the health of the occupant. Opening a window simply isn’t good enough, especially in a commercial setting. Mechanical ventilation is necessary if you are to maintain a healthy, breathable atmosphere.
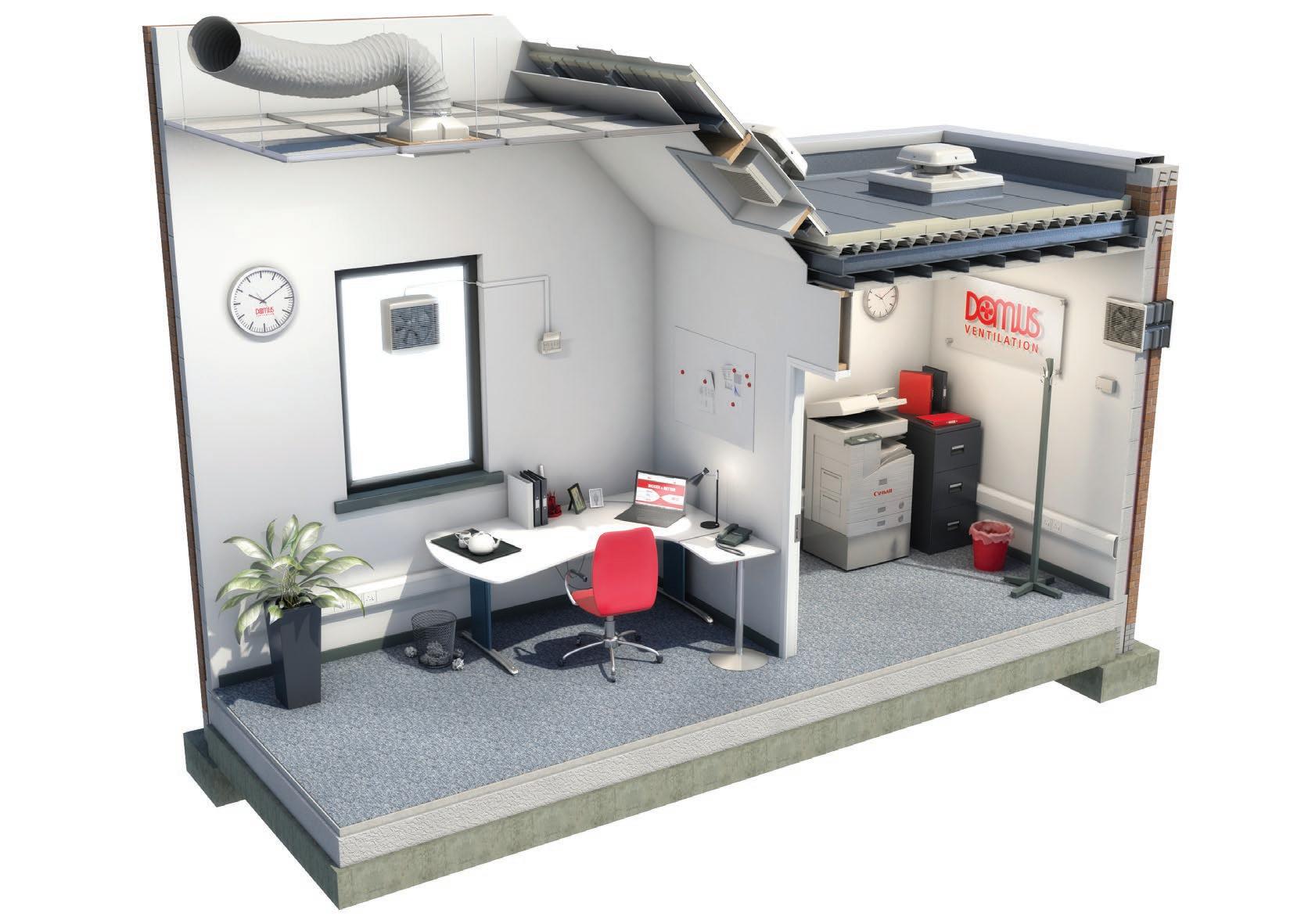 Domus – Enquiry 9
Domus – Enquiry 9






Introducing the NEW Luminia SC156 Lift and Slide Door.


Offering exceptional performance with incredible water tightness alongside contemporary design featuring slim sightlines and an interlock of just 50mm, the Luminia SC156 is the perfect fit for high-end domestic projects, luxury hotels, apartment blocks and so much more.


With effortless operation when supporting even the largest glazing options - which create stunning panoramic views through wider openings, the Luminia SC156 is anything but ordinary and it’s available through our exclusive Luminia Select Partner Network. For more expert information, visit uk.aluk.com today.

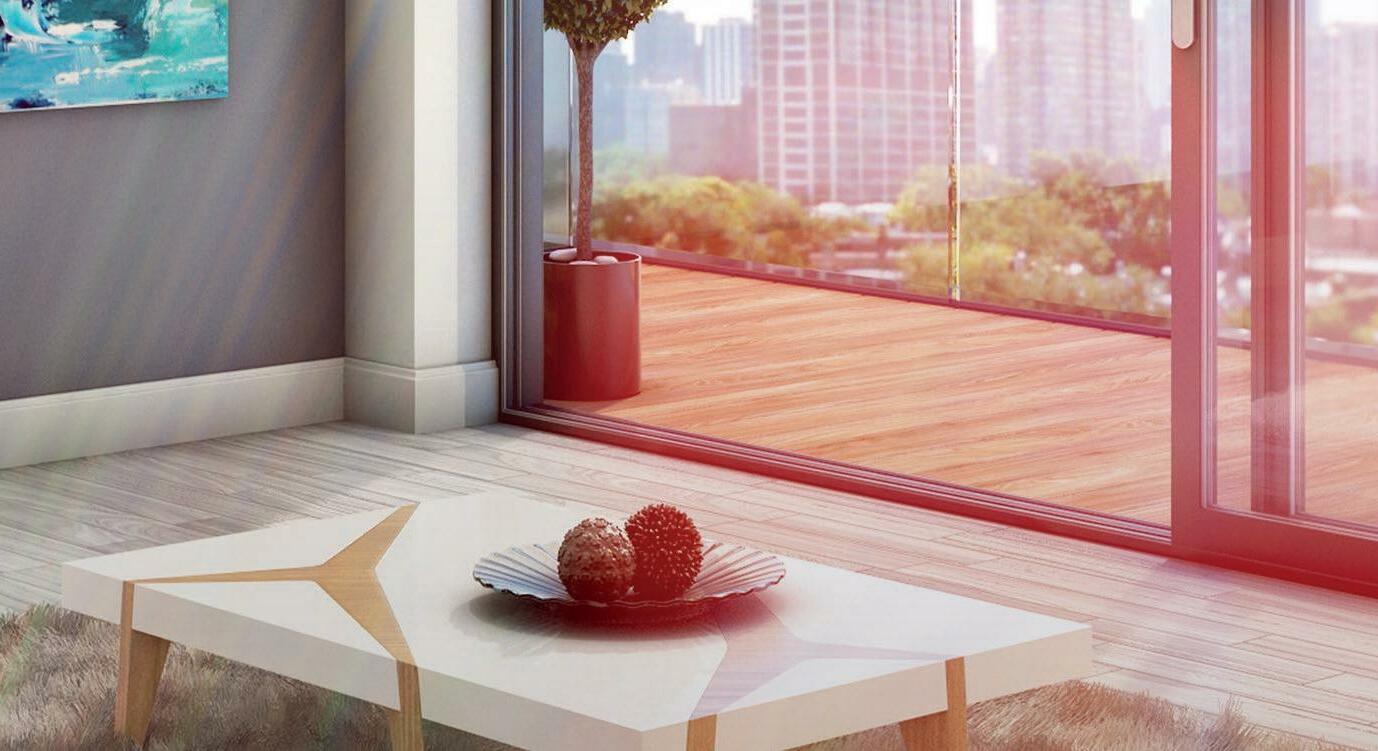

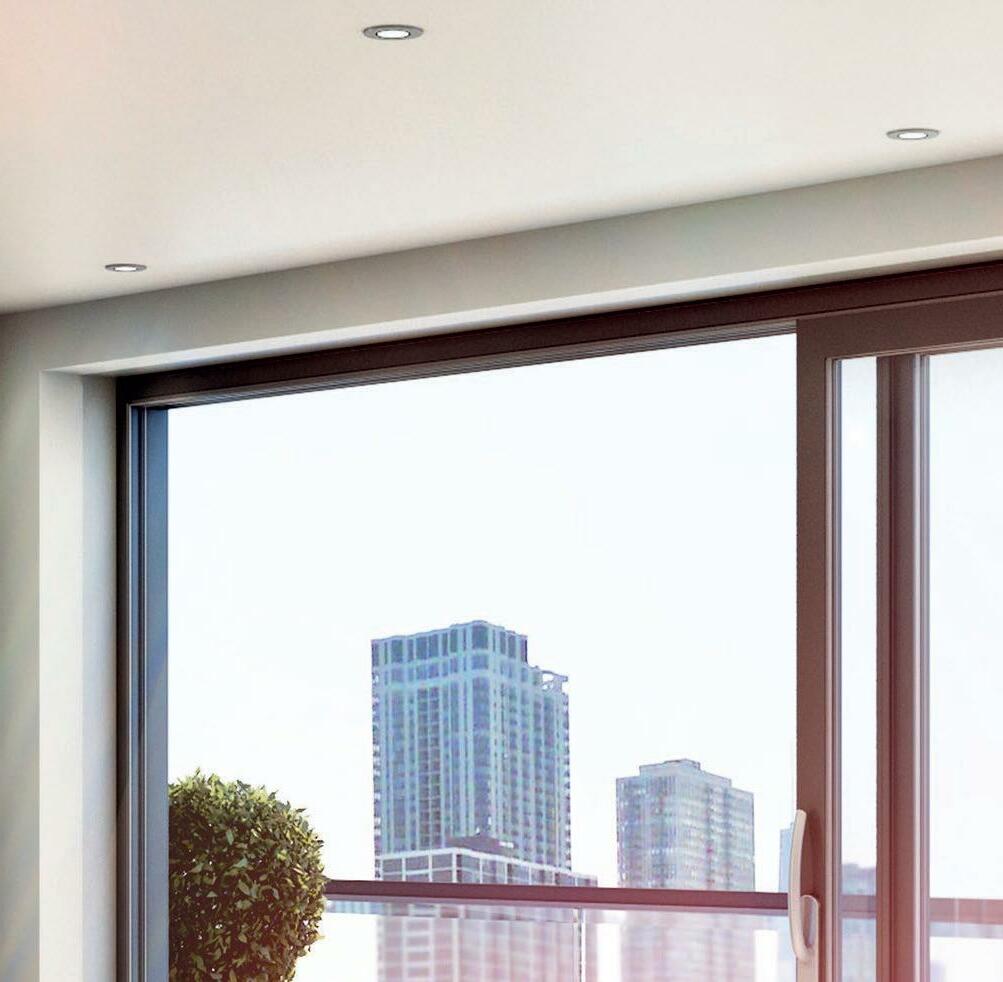

ONE OF THE LARGEST DISTRIBUTION HUBS IN THE UK INCLUDES 13,000M2 OF ENERGYSAVER GRP COMPOSITE ROOFLIGHTS FROM THE UK AND IRELAND’S LEADING ROOFLIGHT MANUFACTURER, BRETT MARTIN.
Home to a leading homeware retailer, the huge 111,000m2 warehouse at Central Park in Avonmouth covers an impressive amount of ground.
In fact, it’s thought to be the biggest single building in the south west; the equivalent size of 15 Wembley Stadiums. Central to the design of the £100m building was a roofl ight solution that minimised the use of artifi cial lighting and reduced running costs associated with such an enormous building. The specifi cation for the 80mm-thick composite panel roof included 13,000m 2 of Brett Martin GRP Trilite Energysaver roofl ights to bathe the building in natural sunlight and achieve an excellent U-value of 1.3W/m ² K.
For a project of such magnitude, it is testament to the skills and dedication of ‘full-envelope’ contractor, FK Group, and the usability of the factory-assembled Brett Martin insulating rooflights (FAIRs) that the warehouse application was completed within an impressive 16-week timeframe. The FAIRs were built-up using a Trilite GRP sheet (3.0kg/m2) to ensure fast, reliable weatherproofing and allow the highestquality natural daylight into the interior of this widespan building.
“High performance, trouble-free Energysaver rooflights used at the Range Warehouse are one of the most cost effective ways of getting natural light into wide span buildings,” commented David Biggs, Commercial Director at Brett Martin Daylight Systems. “Energysaver rooflights are the go-to solution for introducing daylight into these building types, increasing worker productivity and helping warehouses meet their energy efficiency targets.”
GRP allows an even spread of daylight, illuminating the warehouse while eliminating the risk of hot spots and solar glare which could disturb the retailer’s staff.

A revelation in terms of quality and invention, Brett Martin’s Energysaver composite panel rooflights are innovative triple-skin FAIRs for composite roofs manufactured from GRP. Designed to
the same depth as the composite roofing system, Energysaver’s flat liner panel sits flush with surrounding metal panels for excellent aesthetics and a neater, trim internal appearance. Delivering U-values from 1.9W/m ² K down to 0.9W/m ² K, they offer high quality diffused natural daylight, thermal performance and ready-to-fit convenience for widespan buildings.
Science supports the benefits of natural daylight in inspiring an uplifting effect upon those exposed to its rays, particularly in workspaces. Rooflights help facilitate this ‘real’ feel good factor, offering an attractive solution to daylighting requirements whilst providing the required insulation values which allow buildings to meet energy saving targets and reduce running costs.
Brett Martin has taken rooflight provision to new heights. How so? Well, it not only designs a wide range of rooflight systems to deliver optimum performance, durability, safety and regulation standards – it offers superior technical support, detailed installation instructions and maintenance guidelines to ensure systems perform as promised, and work alongside all other roofing elements.
The use of in-plane GRP rooflights from Brett Martin more than played its part in the design and performance of Avonmouth’s ‘super-warehouse’. It’s a shining example of how a building and its occupants perform better in the natural light.
Brett Martin – Enquiry 11






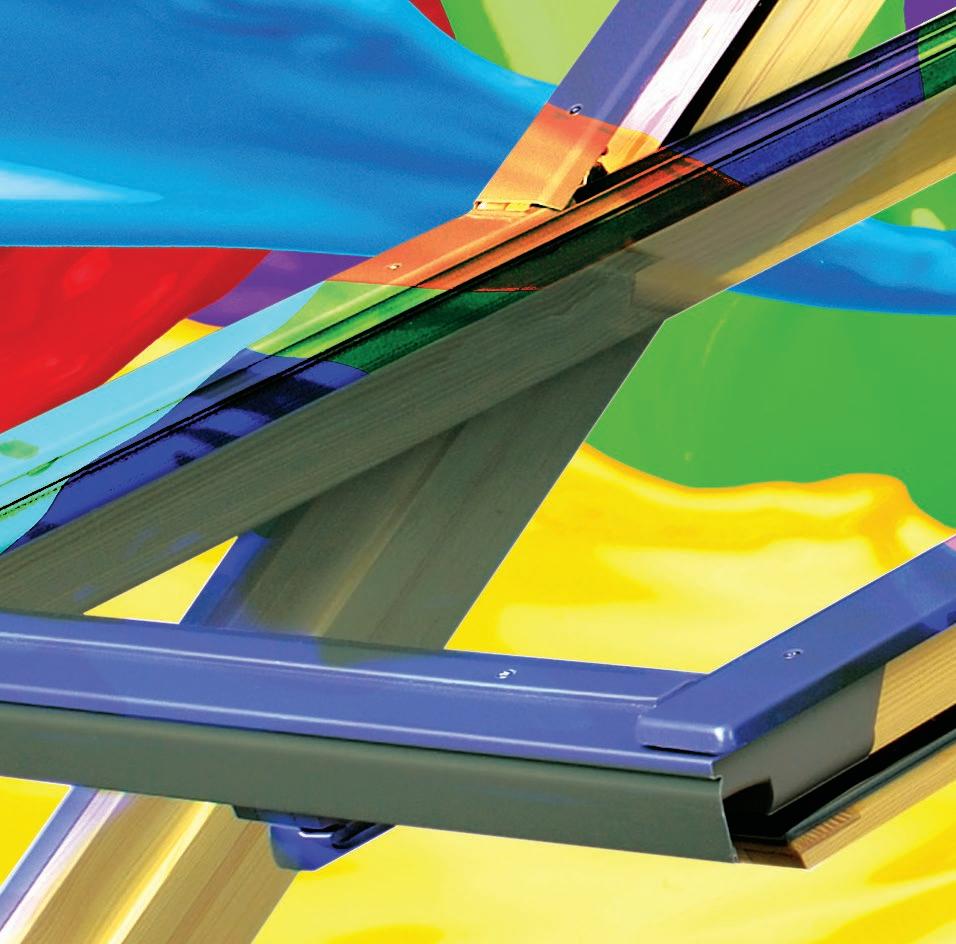







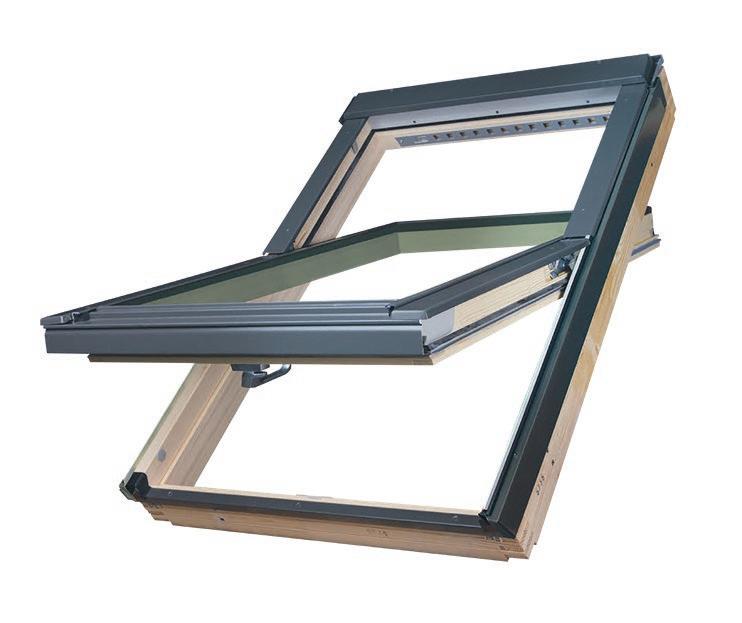

SHIELD ANTI - LIGATURE HANDRAIL SYSTEM IS BEING UTILIZED IN A NEWLY COMMISSIONED DEMENTIA UNIT IN SOUTH WALES.
sbyty George Thomas, as part of Cwm Taf Health board’s Valley Life Initiative, has recently undergone a refurbishment to become a health and wellbeing centre for people with cognitive and memory problems.
Throughout the design process of the new Dementia Unit, comfort and functionality for clients who would be accessing the area was paramount. Not only were aesthetics taken
into consideration with a stunning welsh valleys mural wallpaper installed in between bright colourful “front doors” but safety aspects were of a prime concern.

For safeguarding measures Yeoman Shield’s Anti- Ligature Guardian Handrail was chosen, as both a supportive and wall protection rail system, along the main corridor of Ysbyty George Thomas as well as through the Dementia Unit.
This Anti-Ligature handrail has a continuous fixing block which runs the full length of the back of the rail eliminating any points that can easily have a length of material or cord wound around it, preventing the possibility of harm to patients. To ensure that the terminating ends of the handrail are not used in a similar way, a tightly fitted wall return is added to totally enclose the ends allowing no gaps between the wall and the rail.
Supplied in a dark grey colour as a good contrast to the light wall colour scheme, the Guardian Handrail also dovetailed perfectly into the wall paper design by resembling the top of the depicted drystone walling.
“We are exceptionally pleased with the new Dementia Unit and the complementing look, quality and functionality of the Yeoman Shield Anti-Ligature Guardian Handrail.” Commented Jeanne Smith, Directorate Support Manager, Mental Health, Cwm Taf University Health Board
For more information on Yeoman Shield products suitable for the healthcare environment go to www.yeomanshield.com or call 0113 279 5854

The Ultimetal fabric with the high levels of solar refl ectance and low levels of emissivity a orded by its metallised coating provide industry leading levels of shading performance. The 50+ years’ experience of weaving glass-fi bre based shading fabrics producing the highest levels of performance from the thinnest of materials. The Ultimetal fabric is less than one quarter of a millimetre thick, permitting a blind of over 3.0 metres in height to be stored in a cassette of less than 55mm square. Powder coated to match the window frames, the blinds become almost invisible.





Light transmission levels for the fabric in single figures can remove glare, improving workspaces and comfort zones alike. Solar reflectance (Rs) of over 70% can reduce heat gain through the glass by 25%, 40% to over 50% dependant on glass properties. The blinds also improve the insulation of the window by 15%, 20%, 30% or more, reducing temperature loss.





















The new Rustic Top Mount offers a stylish, contemporary twist on the company’s classic Rustic 80 system with its matt black hangers being mounted to the top of the door. The company has also introduced a new ‘antique rust effect’ finish to its classic Rustic 80 system to further complement the range.

Stephanie Lee, Marketing Manager, at P C Henderson commented “Since it was launched in 2015, Rustic 80 has grown to be one of our most popular products. Expanding the range provides our customers with increased versatility and the ability to create some very distinct and creative applications. The new Rustic Top Mount is perfect for more contemporary applications whereas our new ‘antique rust effect’ finish helps create that classic vintage, reclaimed look that so many people wish to achieve”.
The company has also recently launched its new Rustic Soft Stop system – an extremely easy to fit accessory which can be installed onto
new or existing applications. The sophisticated system catches the door in its final moments of travel and pulls it gently into its final position, preventing slamming and adding to the overall longevity of the product. Expanding our range of Rustic systems ensures that we are providing our customers with a market leading range of high quality sliding barn door style hardware –catering for virtually any application. Whether teaming our hardware up with a reclaimed barn door, a contemporary cottage door or a modern glazed door – we will have the hardware to suit”, continued Stephanie.
Ideal for barn and warehouse conversions, period properties or simply for a distinctive feature in the home, the system caters for interior wooden doors weighing up to 80kg and is available in 2000mm and 3000mm track lengths. Tested to over 100,000 cycles, the system guarantees a smooth and quiet system which will withstand the test of time. The classic Rustic 80 system is available in matt black, stainless steel or the newly added antique rust effect and the Rustic Top Mount available in
matt black. The new range of hardware is out now and can be viewed at P C Henderson’s website - www.pchenderson.com
P C Henderson – Enquiry 15VIEGA HAS LAUNCHED TWO NEW PRODUCTS TO ITS AWARD-WINNING DRAINAGE AND OVERFLOW RANGE – THE MULTIPLEX VISIGN M9 AND THE MULTIPLEX TRIO VISIGN MT9.
Suitable for all bathtubs with a standardised overflow hole, the range is also simple to retrofit.

Easy to install, the new additions have the same functional unit for all equipment sets to allow for simple design selection. In retro-fit situations, the fittings come with a conversion kit which consists of a fastening glance and rotatable collar to easily replace the old equipment.
Adding further bathing comfort, a gentle touch at the rotatable collar allows for the water level to be raised an additional five centimetres ‘above normal level’. A gentle pull at the unit then lowers the water to return to normal levels. In both cases, the overflow function remains active, to prevent flooding. If the overflow function is not active, the water will flow away through the rotatable collar.
Additionally, the Multiplex Visign M9 and Multiplex Trio Visign MT9 have a small installation depth of 33 mm which ensures that the products can be fitted to any bathtub with a standardised overflow hole, particularly models with a modern narrow rim design.
The MT3 and MT5 equipment sets allow for the water jet angle to be adjusted to the
inclination of the individual bathtub rim.
The fittings have a water seal height of 50 mm, drainage capacity accumulation height 300 mm 0.85 l/s and spillway capacity accumulation height 60mm over mid of spill hole 0.63 l/s.
Viega – Enquiry 16




























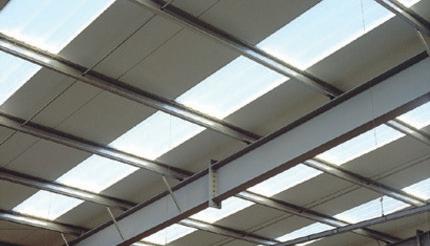
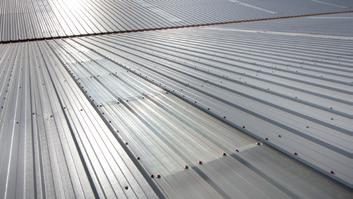
WHEN IT COMES TO SPECIFYING PIPEWORK FOR BASEMENTS, CAST IRON IS OFTEN SEEN AS THE MATERIAL OF CHOICE THANKS TO ITS INNATE ROBUSTNESS, AND NOW SAINT-GOBAIN PAM UK HAS COLLABORATED WITH PLUMBING INSTALLERS TO DESIGN THE BRAND-NEW RODDING BRANCH (PATENT PENDING), WHICH CAN DELIVER SIGNIFICANT LABOUR TIME-SAVINGS AND ULTIMATELY LOWER OVERALL INSTALLATION COSTS OF CAST IRON DRAINAGE SYSTEMS.
After working alongside installers, Saint-Gobain PAM identified an opportunity to significantly reduce installation time when installing horizontal pipework. This was particularly apparent in multi-storey developments with basement levels where the drainage systems can have numerous directional changes and multiple connections to vertical pipe stacks. Typically, this type of application would require a number of components to be assembled together; now with the new Ensign rodding branch, the installation of each directional change is reduced by up to one hour.

The need for robust pipe materials in basements is down to a number of challenging environmental factors, including temperature fluctuations and high risks of contact due to pipework regularly being left exposed. In addition, basement runs often require larger diameters of pipe, which often leads to HDPE systems being more expensive once the supplementary parts that HDPE systems require, such as expansion joints and anchor brackets, are taken into account.
One of the main reasons for the development of the new product was the significant reduction in installation time compared to traditional installation methods, as Mike Rawlings, Marketing Manager for SaintGobain PAM UK, explains: “Usually, when the horizontal pipework changes direction, installers would need to add a short length of pipe, an end cap to allow access for rodding, a support bracket and even, on certain installations, a set of pressure grip collars to accommodate thrust pressures at the end of a pipe run. This entire process can involve the use of up to eight separate components and would take a significant amount of time, even for experienced installers. The new rodding branches remove this issue by combining all of the necessary parts into a single unit, boosting productivity and lowering installation times.”
Blank End (Allows access for rodding)
Pipe 200mm long
Typical 100mm diameter horizontal pipe stack
This is one of the first outcomes of our new strategy that aims to provide added value to cast iron drainage solutions for installers. It was vital that we listened and understood the challenges they face in order to create better solutions that would save them time and money.

Saint-Gobain PAM UK worked in collaboration with installers to create this innovative solution that will help to provide huge time and labour savings when installing horizontal pipework. By working with their customers to blueprint the designs, they ensured that installers were getting a product that met all of their needs as well as using their insight to avoid potential problems later in the development process.
The new approach to product design was well received, according to Mike Rawlings, who commented: “This is one of the first outcomes of our new strategy that aims to provide added value to cast iron drainage solutions for installers. It was vital that we listened and understood the challenges they face in order to create better solutions that would save them time and money. Essentially, the Ensign Rodding Branch has been designed to save time whilst maintaining best practice installation for installers.
The new branch is available in a 45° angle for horizontal directional change but can connect to other angles for flexibility and a 90° angle for use where the vertical pipe stack connects to the horizontal pipe run.




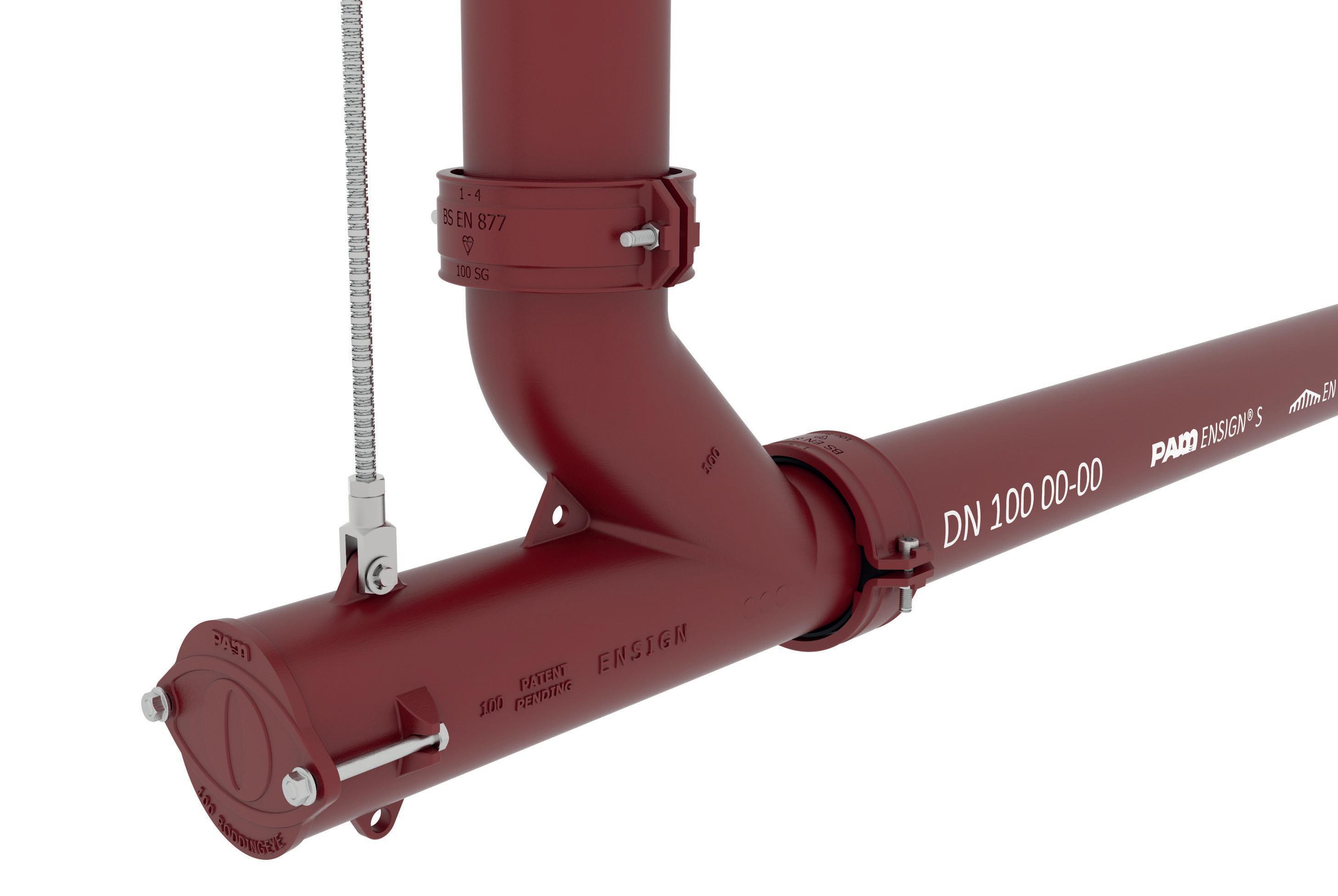
The product combines all of the components into a single part, which also includes a pressure resistant end cap tested up to 5-bar of static pressure and a fixing lug. These additions remove the need for the full bracket that is required to support the directional change in the traditional manner, and a grip collar if additional restraint is required to accommodate higher end thrust pressures.
Looking back on the development of the product, Mike Rawlings concluded: ”The new Ensign Rodding Branch will provide the plumbing installer with real opportunities to simplify their installation, reduce pipe cutting on site, and ultimately make labour, time and cost saving benefits whilst maintaining best practice installation.”
The new rodding branch is BIM ready and included in the latest PAM BIM libraries which are available in the data-lite generic BS EN877 version for early stage modelling and the full Ensign Soil data object library for Contractors. Visit the PAM website www.saint-gobain-pam.co.uk to download the BIM libraries.
•


NEWCASTLE UNIVERSITY’S INNOVATIVE AND MULTI-AWARD WINNING URBAN SCIENCES BUILDING (USB) IS USING A COMBINED SMOKE CONTROL AND ENVIRONMENTAL VENTILATION SOLUTION THAT INCORPORATES A SHEVTEC CONTROL SYSTEM, WHICH WAS ENGINEERED BY SE CONTROLS TO MEET THE UNIQUE REQUIREMENTS OF THE PROJECT.
esigned by architects, Hawkins Brown, the 12,800m2 USB is the first structure to be completed on the 24 acre Newcastle Helix development and is home to the university’s world leading School of Computing, as well as providing extensive teaching and research facilities focused on digitally enabled urban sustainability.
The building incorporates a diverse range of innovative technologies, sustainable design features and fresh thinking, which includes a PV-T array, rainwater harvesting and a 560m2 wild flower green roof, as well as a bio-dome, which uses waste CO2 heat and water from the building to grow food for the university’s restaurant. Also, 4,000 digital sensors and embedded computing technology make it one of the UK’s most monitored high performance buildings.
As energy efficiency and sustainability are key aspects of the building design, these principles were also carried through to the glazed façades, curtain walling, environmental ventilation and smoke control systems.
Cladding and glazing systems specialist, Dane Architectural Systems, were involved from the early stages of the project and used Schueco FW 60 + SG, with AWS 114 TipTronic concealed actuators linked to the BMS, which automatically activates vents and
manages day-to-day ventilation. However, to ensure the smoke control system could integrate fully with the Schueco system, Dane Architectural turned to SE Controls, as a specialist contractor capable of providing a fully compliant solution that would fulfil the specific operating requirements.
As the Automatic Opening Vents (AOV) have specific zone requirements and operate in banks of 3 for normal ventilation needs, SE Controls designed the operation of the smoke control system to maintain the functionality and flexibility of the TipTronic
control, while integrating with the system and providing effective smoke ventilation to the building in the event of a fire. To achieve this, SE Controls worked in close collaboration with Dane Architectural and developed the new OS2 TipTronic SHEVTEC Controller, which is dedicated to Shueco’s TipTronic actuator system, enabling it to provide effective smoke and heat exhaust ventilation (SHEV) to the building.
Following the production of detailed schematic drawings, operational documentation and installation details, SE Controls installed more than 40 of the new OS2 TipTronic controllers at the USB, enabling routes to be kept clear of smoke to aid escape and access for fire-fighters. Andrea Hayward, SE Controls Senior Key Account Manager on the project, explained: “The Urban Sciences Building is a technological and sustainability ‘tour de force’ which reflects the advanced research activities undertaken at the university and we are delighted to have our own innovative technology incorporated within its design.”
Further information on SE Controls products, solutions and projects can be obtained by visiting www.secontrols.com, emailing sales@secontrols.com or calling +44 (0) 1543 443060.








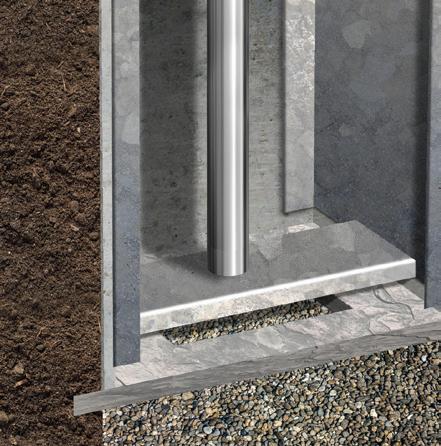


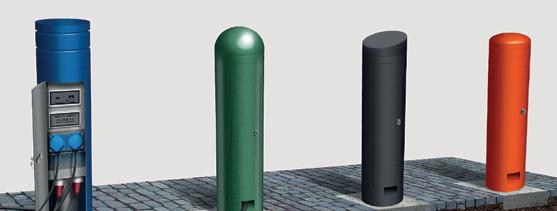









ALWAYS LOOKING TO ADD CONVENIENCE TO LEARNING, SCHLÜTER-SYSTEMS UK IS DELIGHTED TO ANNOUNCE THE RELEASE OF ITS FIRST LUNCH AND LEARN SESSIONS.
The new initiative aims to deliver highly focused, bitesize learning sessions in a relaxed and interactive manner, providing a complement to Schlüter’s programme of RIBA Approved CPDs. Aimed at giving interior designers and other specifiers the latest information on Schlüter’s solutions for tile and stone, Schlüter-Systems’ Lunch and Learn sessions have been carefully formulated to fit neatly into a 30-minute time-slot.
Short, sharp and sweet, the sessions cover the key products, new releases and innovative solutions that have the most impact from an aesthetic point of view –from profiles that protect and complement the edges of an installation, through movement joints incorporated to prevent the build-up of tension, to drain grates with an assortment of designs to match the theme of a wetroom. Each session focuses on particular product ranges and explores
their professional uses and implications.
T he current Lunch and Learn sessions available are:
• Schlüter ® -PROFILES for Walls - Wall corners and edge profiles
• Schlüter ® -PROFILES for Floors - Edge profiles for floor coverings

• Schlüter ® -JOLLY - Contemporary discreet wall profiles
• Schlüter ® -TRENDLINE - Textured tones for wall profiles
• Schlüter ® -TREP - Stair nosing profiles for tile and stone
• Schlüter ® Drain Grates and ShelvesDesigner drain grates and shelves
• Schlüter ® Finishes to Work in Harmony – Blend, accent or contrast with tile and fixtures
• Schlüter ® -LIPROTEC - Illuminated profile technology
• Schlüter ® -DILEX - Movement joints to complement tile and stone
To capture the latest talking points, the Lunch and Learn sessions available are revised on a frequent basis, and new subjects added.
For more information, or to book, please call 01530 813396 or email training@schluter.co.uk.
Schluter – Enquiry 24
The Quantum Flooring Solutions RIBA CPD Core Curriculum programme offers architects, specifiers and designers the opportunity to enhance their knowledge on ways to create a safe stairways or entrances in Government, Commercial, Public or Shared Accommodation buildings.
RIBA CPD Core Curriculum CPD’s available: Step On It! How to Specify Entrance Matting; and Step On it! How to Specify a Safe Stairway.
As part of the BBC’s DIY SOS: Big Build project, Mackwell provided its emergency lighting systems and technical expertise to an ambitious project to create the North Kensington Community Centre and rebuild the Dale Youth Boxing Club which was destroyed in the Grenfell Tower fire.
Mackwell’s non-maintained emergency lighting with LED was specified and these incorporate an inverter and small battery packs. The Maxwell XYLUX LS IP65 fitting was used because it can be placed in high ceilings, mid-height ceilings, open areas and escape routes, with optics tailored to the light distribution required.
Mackwell – Enquiry 25
Studies demonstrate that appropriate design has a desirable impact on clinical outcomes and the cost of healthcare buildings.
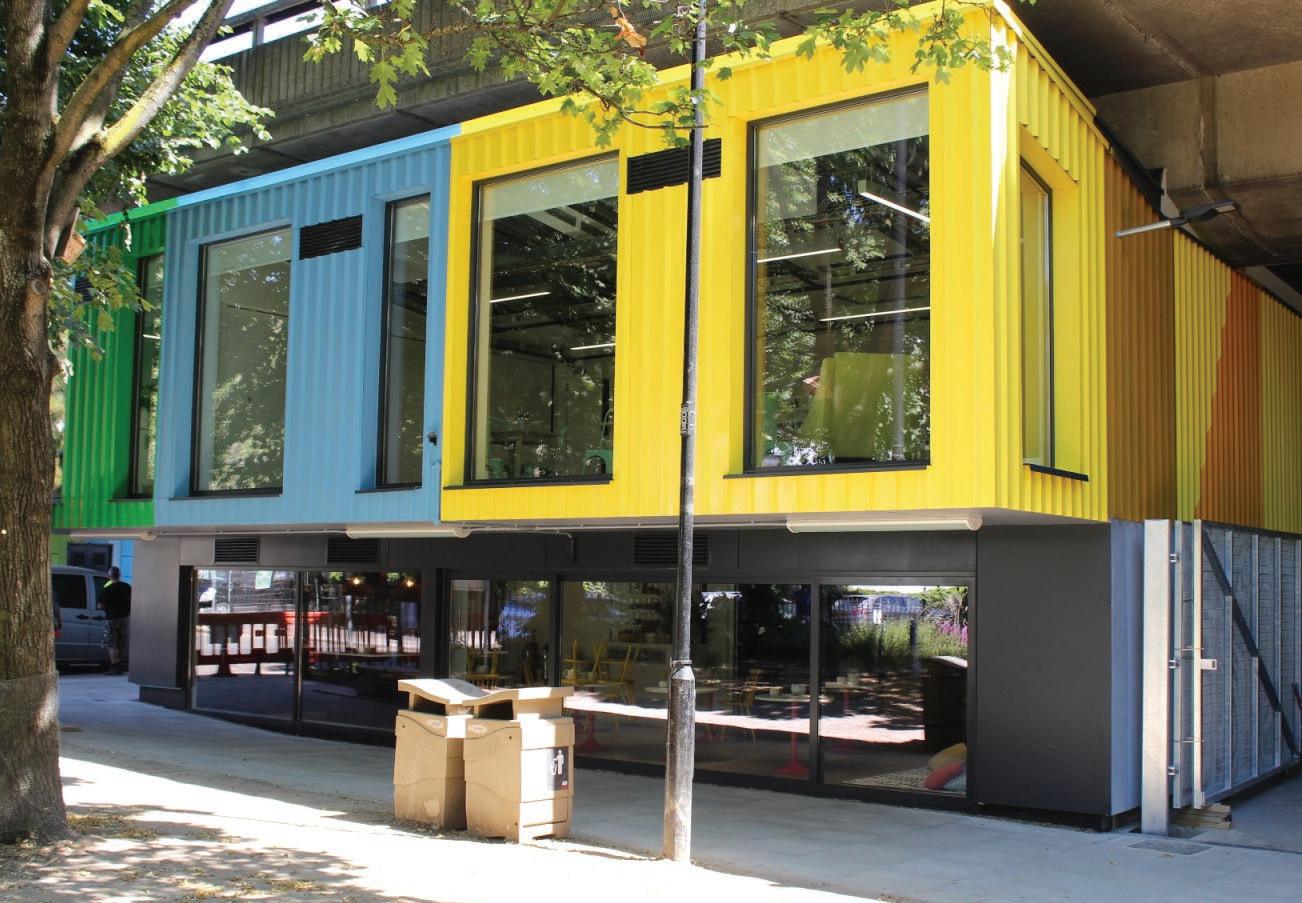
Earn double points with Rockfon’s new Unique Benefits of Stone Wool Ceilings for Healthcare CPD, accredited by RIBA. The seminar is presented by an expert member of the Rockfon specification team and can be held at your workplace. The CPD illustrate the product’s suitability for all applications including education, healthcare, retail, office, leisure and thermal mass areas. For more information and to book, please contact us at rockfoncpd@m-spring.com or phone 0800 389 0314.

Rockfon – Enquiry 26
The seminar lasts 40-50 minutes including time for a Q and A session and a free lunch. All seminars are part of the RIBA CPD Core Curriculum syllabus and earn double CPD points for those attending.
Quantum Flooring Solutions – Enquiry 27

the unique benefits of stone wool











The Product Excellence Programme (PEP) has been introduced to reassure specifiers, designers, architects and contractors that products certified by the British Board of Agrément continue to match their published specification.

What sets the BBA’s new PEP initiative apart from other post certification schemes in the UK?
A: PEP is a complementary service to the factory production control audits. The fact of checking the characteristics of the different components regularly adds a degree of credibility to the audits and inspections carried out by BBA. In addition, this check is carried out by Test Services, which is a different department, so the analysis is independent of the factory inspection, which adds a greater degree of impartiality and rigor. From the point of view of the consumer, the security and confidence in those products certified by BBA, is maintained and is reaffirmed with the pass of time through these regular PEP checks.
Q: One of the main issues facing the industry post-Grenfell, is a lack of confidence in building products and testing. How does the BBA address this with PEP?
A: While the BBA currently undertakes extensive quality inspections every six months, we found that, after Grenfell, consumers are looking for a higher degree of reassurance and expect products to be tested regularly by a trustworthy and externally assessed independent body.
This need for consistent testing is also noted in the Hackitt Report where focus is given to this aspect of maintenance and care.
With PEP we are able to provide - using a credible, transparent and practical solution - this reassurance not just to architects, building inspectors and specifiers, but also to the whole construction industry and the general public who are questioning the validity of the products being used. In essence, PEP gives extra reassurance that the product they are using continues to
match its published specification, and this can only be done with diligent testing over a set period.
Q: What is the difference between PEP and the BBA’s existing auditing and inspection services?
A: PEP is a complimentary service to the factory production control audits. The fact of checking the characteristics of the different components regularly adds a degree of credibility to the audits and inspections carried out by BBA. In addition, this check is carried out by Test Services, which is a different department, so the analysis is independent of the factory inspection, which adds a greater degree of impartiality and rigor. From the point of view of the consumer, the security and confidence in those products certified by BBA, is maintained and is reaffirmed with the pass of time through these regular PEP checks.
Q: How will PEP work in terms of visits to clients, testing and auditing and what are the cost implications?
To make an enquiry – Go online: www.enquire2.com Send a fax: 01952 234003 or post our: Free Reader Enquiry Card
A: All products enrolled in the Product Excellence Programme will either be tested every year or triennially depending on the product type.
a. Complexity 1 - Are products which possess fire or structural type characteristics b. Complexity 2 - Products that do not possess fire or structural type characteristics.
In both cases, PEP sampling will be carried out at the same time as the factory production control visit by BBA’s assessors, so there won’t be any extra visit for our clients. PEP tests are priced at a not for profit rate, as we don’t see PEP as a new source of income, hence the prices are at cost levels. Once the samples have arrived to our Product excellence Test Centre in Watford, the client will be informed about the cost and the timescales and results will be communicated in a short period of time due to the quick turnaround of PEP testing regimes.
Q: What happens if a product fails to pass the new PEP requirements?
Works of passion. Built on integrity. Tested by the best.

From Durability and Aesthetics, Structural and Mechanical testing to Weather Resistance and Fenestration Security assessments, BBA experts test products to make sure they meet the highest industry standards. When testing construction components and systems as safe and fit-forpurpose, don’t cut corners. Go to the experts.



www.bbacerts.co.uk/test-services
Contact our dedicated team on testing@bbacerts.co.uk, T: 01923 665300 or visit our website: www.bbacerts.co.uk/test-services to learn more.

A: PEP is a complimentary service to our factory production control audits, results of PEP tests are also submitted to our Product Approval and Certification Team as part of the reviewing process. In the event of a failure, our PAC Team will follow the same procedure as with any other nonconformity found during the auditing process. The issue will be assessed for its significance and corrective action required from the Certificate holder as appropriate. In many cases we would anticipate that the minor problems can be dealt with quickly and will have no consequences for the validity of the Certificate, but where there is doubt concerning whether the product will perform as described in the Certificate, this could result in the immediate suspension and possible subsequent withdrawal of the Certificate in question.
Q: Is this new system still robust enough - who ultimately will police the situation if a product fails testing and does not meet requirements?
A: Withdrawal of certification is not the same as withdrawal of product from market. BBA Certificates are not mandatory, but are widely accepted as authoritative third party evidence of a product’s performance. Wise specifiers will always seek to use products covered by BBA Certification and PEP offers additional reassurance that a product will perform as described within that Certificate.
Q: Is the PEP scheme future-proofed –we could well see further widespread reviews of building regulations on top of the Hackitt Review and will PEP adapt to this?
A: Due to the fact that PEP is a unique program based on product characterisation and a method to track changes that could potentially affect the performance of a BBA certified product: as long as the product continues to match the requirements of the building regulations and the standards to what is been certified, the PEP programme will remain the same and its validity will also remain the same.
Q: Legislation does not always keep pace with technology and
A: PEP is a novel initiative in the UK, proactively developed by the BBA to cover
certain needs that the public demands and, for which, there were no previous requirements. While it is true that PEP does not imply changes in any technology currently applied in construction, (but instead focuses on ensuring that, over time, construction products do not undergo any change that affects their performance) this information could be easily used to support new technologies in the construction industry. For example, information from PEP could be incorporated directly into the product data sheets that accompany BIM objects.
Regarding the aspect of product innovation, PEP is such a flexible method that, any product, no matter how new, any material, no matter how innovative; It can be characterised and this, related to its performance. therefore, PEP can easily detect possible changes that affect its performance, be it the type of product or material that it is.
Q: What happens with existing clients who have achieved certification with BBA as regards PEP certification?
A: As stated above, PEP is complementary and independent of other services offered by BBA. Therefore, for those customers whose products pass PEP testing, the result will be published on their BBA Certificate page on our website with the year in which the product passed the test. Our clients can also update their product packaging and advertising material with this information.
Q: What if a client simply decides against opting into the PEP scheme?
A: Currently all BBA certified products, have
www.letstalkspecification.com
been automatically enrolled in PEP. The basic requirement is to undertake the specified PEP testing regime to ensure that the product remains the same. This can only be done by testing by an independent third party, which has to have a Notified Body Status under the UKAS requirements. There is an option to opt-out from PEP for those clients who have already undertaken these tests within the required timeframe (one year for Complexity 1 products and 3 years for Complexity 2 products). They can submit to our Product Excellence Test Centre a copy of that report and we will check those results against their BBA certificate.
For new products that require certifi cation by BBA, PEP is mandatory, and they will be automatically enrolled without a option to opt out.
Q: What steps are the BBA taking to educate the market about PEP and the benefit of being part of this scheme?
A: There are many initiatives currently happening in the business to educate the market, but the two most significant ones are: Direct contact with current BBA clients to inform them of PEP so they understand the benefits and the efforts being undertaken by the BBA to improve the confidence and security from the public in the construction products. This communication is ably supported by our working with different industry committees that the BBA sit on.

The second significant thing we are doing to educate the market is, consistent cross platform messaging via press articles on PEP, social media, email communication and recently our CEO Claire Curtis-Thomas recorded a video explaining what BBA PEP is and this is already gaining a lot of watch traction as our clients watch to find out more.
It is important for us that the benefits of PEP and the reasons behind the scheme are quickly understood so that we can continue to push forward in our mission to provide the best possible service to the public, specifiers, architects and designers and give a higher degree of confidence in those products which have systematically proved their full compliance with their certification requirements over a period of time.
new product innovations in the industry, will PEP help to address this dislocation?






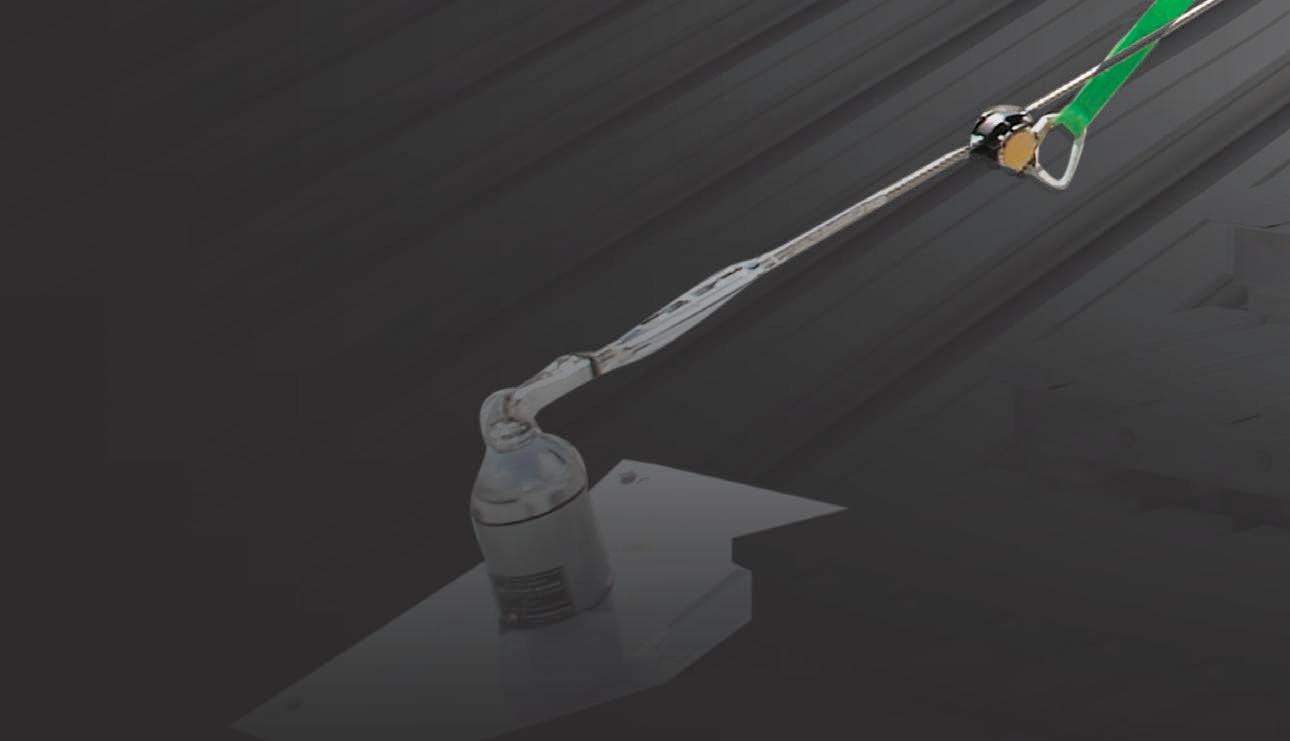















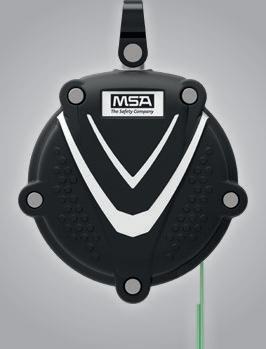






weakens and recent growth in tourism stalls.” Refurbishment is also proving a growth area.
The designers of a major refurbishment to the glamourous Park Hotel Imperial, located in Limone on the shore of Lake Garda, Italy, wanted glass elements extensively, inside and out. Two Pilkington products were used extensively in the project – Pilkington Optiwhite low-iron, extra clear glass and Pilkington Mirropane Chrome Plus toughenable mirror.

By using Pilkington Optiwhite, the features instead have an almost colourless appearance, lending a cleaner and more contemporary feel to the design.
TRAVELODGE’S PLANS FOR A £100 MILLION INVESTMENT IN BUILDING 10 NEW HOTELS AT UK CITIES THAT HOST MAJOR CONFERENCES IS THE LATEST BOOST FOR THE GROWING BUDGET HOTEL CONSTRUCTION SECTOR. OTHER HOTEL OPERATORS ARE ALSO EXPANDING IN THE UK, SUCH NH HOTEL GROUP’S NHOW, AND WORK IS BOOMING.
Research published this summer by Knight Frank showed that 15,200 new hotel rooms opened in 2017. This was net growth of 2.4%, which will rise to 3.3% this year as a further 21,000 new rooms open.
While some luxury hotels are under construction such as the £1 billion conversion of the former US embassy in London into a Rosewood hotel by developer Qatari Diar and the £500 million Peninsula Hotel in London, budget hotel operators are behind the latest boom.
Glenigan’s market analysis shows that Whitbread, which owns Premier Inn, is among the industry’s top 25 construction clients after letting £226.1 million-worth of work over the 12 months to Q3 2018.
The onus is on smaller projects. Glenigan’s construction research shows that the average contract let by Whitbread is just £3.7 million and £6.1 million at Travelodge.
Glenigan economics director Allan Wilén says: “There are indications that the recent growth rate is becoming unsustainable and the rise in approvals could simply be for the next phase in the cycle of hotel upgrades.
“We believe that the boost from the weaker pound has run its course and anticipate a weakening in project starts after the recent rapid growth as investors and operators prove more cautious as UK consumer spending
Externally, the balcony glazing is screen printed with a white fade, lending a key design element as well as delivering the right combination of stunning views and privacy for residents. The low-iron glass ensured the white colour of the paint applied to the glass shines out to maximum effect.
Elsewhere in the design, Pilkington Mirropane Chrome Plus, a toughenable mirror product, was used to integrate mirrored elements. In many suites the product was etched with leaf and branch motifs and mounted as wall art, backed by a white panel that shows through to create a striking white-on-mirror effect.
In the bathrooms, mirrored shower doors offer privacy to guests while also serving as a full-length mirror.
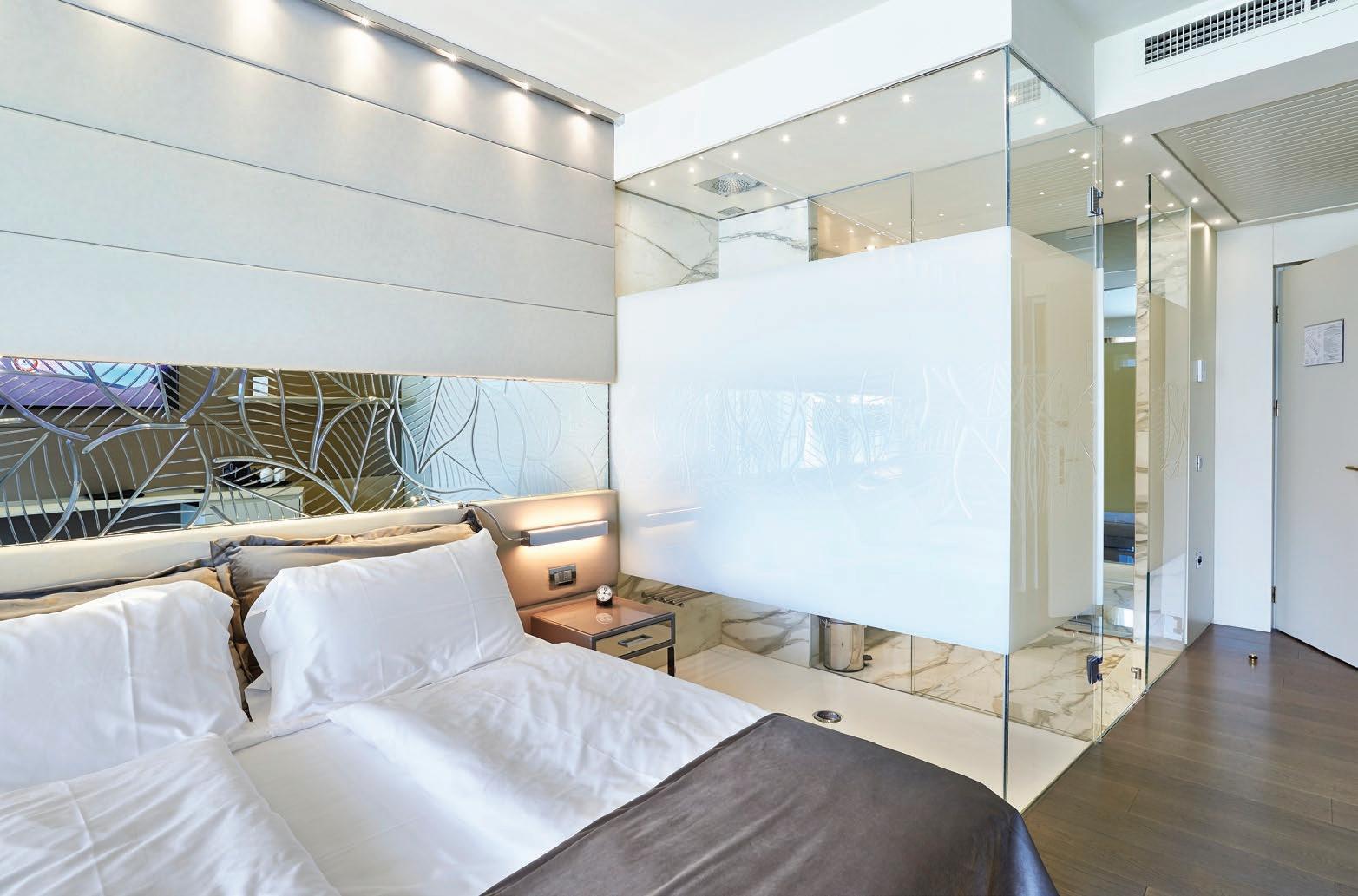
Taraflex® is the most widely specified indoor sports surface in the world. Chosen by top international athletes for its unique construction and technical performance, it has been fitted at every Olympic Games since 1976.


Taraflex® provides industry leading innovation and is widely recognised and installed in the education sectors with over 6 million children everyday enjoying the benefits of Taraflex® sports flooring.
Contact us now for your free site survey.



POLYFLOR, THE LEADING UK MANUFACTURER OF COMMERCIAL AND RESIDENTIAL VINYL FLOORING, IS DELIGHTED TO ANNOUNCE THE LAUNCH OF THE NEW POLYSAFE QUICKLAY PUR COLLECTION. POLYSAFE QUICKLAY IS A LOOSE LAY SAFETY FLOORING DESIGNED FOR ADHESIVE-FREE INSTALLATION AND IS THE PERFECT SOLUTION FOR BUSY COMMERCIAL ENVIRONMENTS IN NEED OF A QUICK TURNAROUND AND WHERE SUSTAINABLE SLIP RESISTANCE IS A PRIORITY.
Set in 24 Acres of woodland and landscaped gardens, Beamish Hall comprises 42 individually designed bedrooms, a luxury apartment and a selection of rooms often used for weddings, events and parties.
Designed to be a practical choice for contractors and specifiers alike, Polysafe QuickLay is a temporary or permanent floor covering which achieves the same performance and durability as other Polysafe flooring collections but with the added benefits of adhesive-free installation. The specially formulated studded emboss on the underside of Polysafe QuickLay works as a barrier – allowing moisture to escape from the subfloor – facilitating installation over new concrete floors of up to 97% RH. The unique double sided Polysafe Quicklay tape is fitted around the perimeter of the room, underneath all seams and doorways securing the flooring in place.
Polysafe Quicklay features a contemporary design in a tonal colour bank of 12 shades with a matt surface finish, providing a decoration suitable for dementia friendly environments, supported with the University of Stirling’s Dementia Services Development Centre accreditation for the full collection. The DSDC is an international centre of knowledge and expertise dedicated to improving the lives of people living with dementia which offers a product accreditation scheme.
The Polysafe QuickLay collection performs exceptionally well with 10 colours achieving the highest 1a rating and 2 colours achieving 1b.
Polyflor’s UK and International Marketing Director, Tom Rollo comments, ‘From the outset the goal was to create a loose lay flooring product that would save installation time, eliminate the need for adhesives and make future replacement easier whilst still providing the sustainable slip resistance required from a safety floor. The new Polysafe QuickLay
collection fulfils these requirements whilst also responding to the market demands for plain and tonal decoration products, suitable for specification within dementia friendly environments.’
Designed for low maintenance costs, Polysafe QuickLay features the renowned Polysafe polyurethane reinforcement (PUR) cleaning enhancement. Cross-
linked and UV cured, Polysafe PUR is a super strength reinforcement designed to facilitate even easier cleaning, whilst providing optimum appearance and colour retention as well as improved soil release.
100% recyclable, Polysafe QuickLay is a sustainable flooring choice, built to last but offering end of life flexibility - uplift and re-use or recycle via the Recofloor scheme. Adhesive-free installation also promotes excellent indoor air quality and low VOC emissions which leaves a healthy environment that can be used straight away.
Further details of Polyflor’s extensive range of resilient vinyl flooring are available from Polyflor Ltd, Radcliffe New Road, Whitefield, Manchester, M45 7NR. Tel: 0161 767 1111. Fax: 0161 767 1128. Website: www.polyflor.com Email: info@polyflor.com
Polyflor – Enquiry 33
After extensive research and consultation with key supply partners, Comar Architectural Aluminium have developed 9P.i High Performance Framing, Windows and Door System.


A thermally efficient futureproof facade system was required, with off-site semi unitised manufacture and value engineering solutions that reduced material content. Comar 9P.i High Performance Framing offers two options of construction, ladder frame or mitre frame, 9P.i windows and 9P.i doors hang directly from the frame, reducing the need for additional outer frames, reducing costs. As we’ve reduced the metal content Comar 9P.i has slim sight-lines, which increase the glazed area to power down U-values. With options for including thermal foam, U-values are as low as 0.77.

In the dynamic new Ice Age exhibit at the West Midland Safari Park (WMSP), weber TXT mortar by Saint-Gobain Weber has been used extensively.

weber TXT mortar is designed for the sculpture, or reconstruction, of decorative reliefs such as artificial rocks, trees and stones, and the casting or running of ornamental motifs in relief.
It can be modelled, moulded, carved and sculptured and used for fixing decorative elements such as natural or artificial stone and brick into the fresh mortar. It can also be applied to metal lath in thicknesses ranging up to 150 to 200mm but it is more generally.
Saint-Gobain weber – Enquiry 36
TORMAX has installed a contemporary, 3-wing automatic revolving door to the refurbished reception at the DoubleTree by Hilton Hotel and Spa, Chester.

The revolving door is powered by the TORMAX 5201 operator, ensuring ongoing safe and reliable access, even on the busiest of day. For a comprehensive solution, a TORMAX 1201 automatic swing door was installed to one side.
“A TORMAX revolving entrance combines timeless elegance with a technologically advanced door drive, that delivers ongoing reliability long into the future,” said Simon Roberts, md for TORMAX UK Ltd. “The convenience of a swing pass door ensures a warm welcome for all visitors, including wheelchair users for example, or those with bulky suitcases.”
TORMAX was contracted to manufacture and install the revolving entrance combined with an automatic swing door, giving clear and easy access to the grand reception area. Using a simple programmable keypad, hotel staff can
quickly adapt the speed of the revolving door to reflect weather conditions and how busy the entrance is.
This not only minimises heat-loss from the reception area but also helps to ensure energy efficient operation, contributing to a low carbon footprint for the hotel.
TORMAX – Enquiry 35
areas and creating either two smaller rooms or one large open plan space.
A further eight DORMA Variflex, fully automatic moveable walls were installed across two other floors, allowing WSP to create three larger meeting rooms or seven smaller ones.

In the breakout areas the glass DORMA Varitrans moveable walls feature a forest manifestation graphic provided by WSP, adding a sense of escapism to the area, whilst also enhancing the chic interior design and providing functional privacy.

Elsewhere, the fully automatic DORMA Variflex walls can be rapidly moved into place at the press of a button, allowing individual rooms to be created with ease.
WSP’s refurbished office space focuses on the wellbeing of employees, creating relaxing spaces where they can unwind and spend time with colleagues.
Recently the Bingham Leisure Centre underwent refurbishment and wanted to include their gym area in the overall ‘refresh’.

The gym would see international flooring specialist Gerflor supply 120m2 of their fast track GTI Max product and their astounding Powershock 300 sports flooring. Gerflor offer a superb range of flooring solutions which combine technical and design characteristics for a range of sports and fitness environments.
Gerflor’s GTI Max range is ideally suited to a variety of health and fitness applications with high resistance for extreme traffic.
Gerflor – Enquiry 38
Contributing to this positive lifestyle environment, Style installed two DORMA Varitrans glass moveable walls, effectively separating breakout
With impressive 55Rw dB acoustic integrity, privacy between divided areas is second to none, allowing meetings, client briefings and conferences to run concurrently yet undisturbed.
Style – Enquiry 37
Polyflor’s Sport 67 in Maple was the flooring of choice for GT3 Architects when completing the new £7m Brinnington Park Leisure Complex in Stockport. Facilities in the new centre include a gym, aerobics studio, community room, boxing gym and four court sports hall where a number of Polyflor products were fitted including Polysafe Hydro, Polysafe Standard PUR, Polysafe Wood FX Acoustic in Silver Oak and 690m2 of Sports 67 in Maple. Sports 67 in Maple is perfect for the classic gymnasium style and is designed to perform safely and effectively in ‘multipurpose’ indoor sports venues.
Polyflor – Enquiry 39
















THERE’S A HUGE ARRAY OF ACCESS CONTROL SYSTEMS ON THE MARKET, WITH AN EVEN WIDER ARRAY OF FEATURES AND FUNCTIONS, SO DETERMINING WHAT TYPE OF SYSTEM BEST SUITS A PARTICULAR BUILDING CAN SEEM OVERWHELMING.






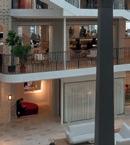








Andy Wray, General Manager SME for STANLEY Security, explains how simple Access Control systems can sometimes be the better option than those with all the bells and whistles.

Whilst there is most definitely a place for highly sophisticated Access Control systems to meet complex needs, more often than not a straightforward, reliable, easy to use Access Control system, minus all the bells and whistles, does the job. And is highly affordable to boot.
Swipe card based systems are pretty much a thing of the past and have been replaced by proximity systems where you present a card or tag at a reader without needing to touch it. These are by far the most popular as they can be relatively inexpensive in terms of capital outlay. There’s no wear and tear on components so they are reliable and ongoing maintenance costs are low, plus the flow of pedestrian traffic is not impeded. They are particularly suitable for sites where there is a higher level of dirt and dust than usual.
However, proximity systems do have the ongoing cost of issuing and managing tags/cards. To avoid that you could look at a biometric based system instead. Whilst these involve a larger capital outlay, the ongoing costs are minimal. One of the newest systems to arrive is smartphonebased. Designed to be quick and simple to use, these systems also remove the need for cards and tags with users gaining access via a smartphone App. Our own Stanley OneDoor can be used with existing STANLEY Access Control products and rolled out to an entire building in under
one hour, without the need for any new hardware. Instead, there is a competitively priced monthly subscription fee per door, with unlimited users. Highly flexible, the system is secured with bank-level encryption and can also be used with traditional cards and tags where required.
Stand alone systems are ideal if you have just one or two doors to control and will do the job at hand. Any more than this and you need to go up a level and opt for a software based system. You don’t want to be paying for an array of advanced features that you don’t need, so ensure the system allows you to buy a basic package that you can add to if and when the need arises.

There really are an array of features that come with software-based systems – far too many for me to list here – but one aspect that is very useful is an audit trail, which documents who has been on site and in what areas. When it comes to hardware, you want robust readers and electronic locks that stand the test of time. The locks have the most wear and tear, and will require maintenance, so check if your security provider offers service and maintenance packages and what those cover. Ultimately, when deciding on an Access Control system be realistic about what you want from the system and don’t get carried away by all the clever features and add ons. Remember, sometimes Simple is Best.




Magrini baby changing units provide a hygienic and safe place for changing your smallest customers. The contemporary style incorporates extra-deep sides providing an intrinsic safety barrier and the units have a unique hinge system preventing small fingers from being trapped.

Magrini baby changing units are available in a choice of colours to suit modern commercial washrooms.








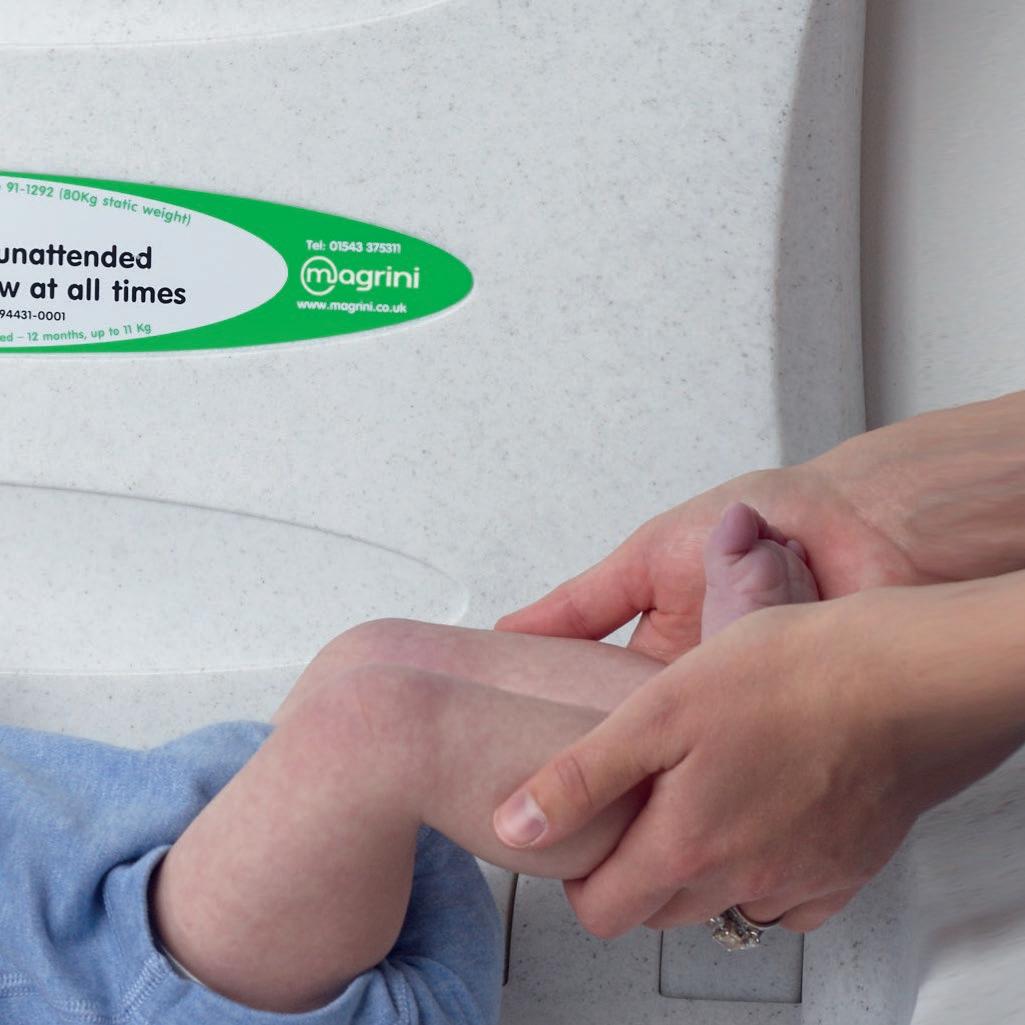



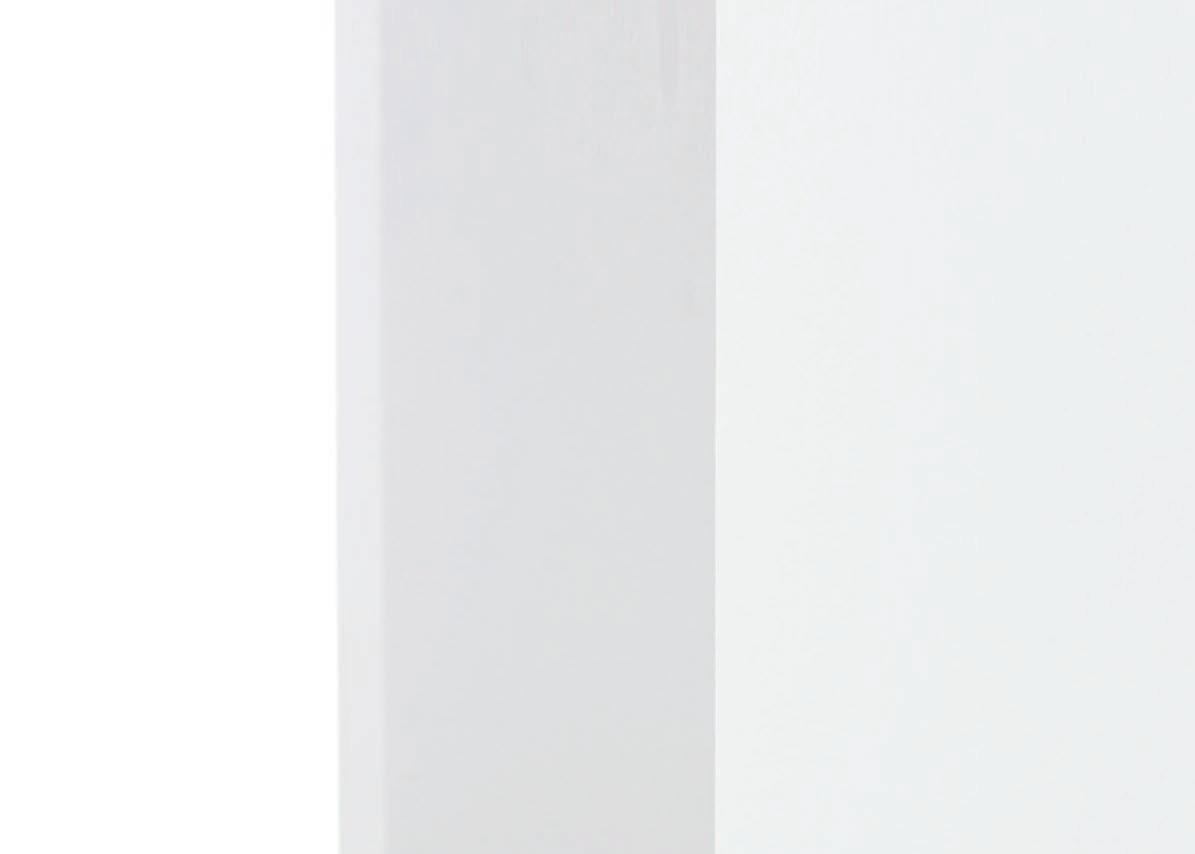
PREDICTING TRENDS IS NEVER AN EASY PROCESS, BUT INCREASINGLY MANUFACTURERS ARE TAKING A BOLD APPROACH TO HIGHLIGHTING WHAT THE FUTURE HOLDS FOR SPECIFIERS.
When it comes to new floor and wall tile trends, 2019 is set to be an exciting year. Here, Stephen Baker, Commercial Director at Solus Ceramics, discusses the emerging tile trends that are set to develop in 2019.
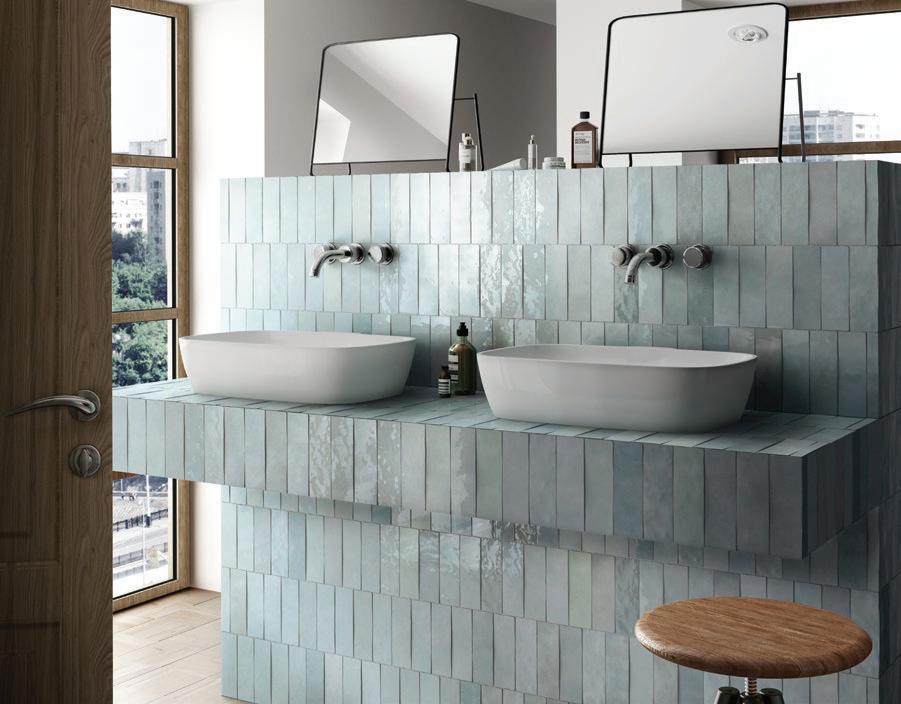
Marble is a popular and timeless interior design trend, which is set to continue into 2019. The natural, neutral hues of calacatta marble are subtle and understated, meaning not only can it be paired with almost any colour, but it can also be used in a variety of different locations to provide a luxurious and capturing interior design.
The use of patterned tiles is another trend that is set to develop into 2019. From subtle patterns to bold contrasting colours, patterned tiles can create a capturing aesthetic to transform any interior space. Unique patterns can create striking statements when used on a large surface area, as well as creating a subtle vibrancy when incorporated on a smaller scale, making patterned tiles the perfect addition to any interior.
Another trend set to take 2019 by storm will be coloured tiles. From a blast of bright colour to soft and subtle detail,
designers are now choosing coloured tiles to create a vibrant and capturing design. The use of coloured tiles within kitchen areas is set to be particularly popular for 2019, creating a standout feature.
Finally, the use of wood effect tiles will also be an emerging trend in 2019, adding charm and character to any space.
Practical and high quality, these tiles are a popular choice for designers, with a variety of colours and textures available, allowing both classic and contemporary looks to be created.
The collection of CRL Quartz surfaces was launched early 2018 and was designed in response to the trend for natural materials in the kitchen and bathroom.
The CRL Quartz Renaissance collection by CRL Stone is a highly durable and easy to care for surface, available in two thicknesses and with no requirement for sealing during its entire lifetime.

Offering designers and consumers the best of both worlds in terms of aesthetics and function, Renaissance is now not only trendsetting and beautiful, it is an award-winning collection of surfaces too.
Yorkshire Trade Kitchens and Bedrooms and its retail sister brand, Create, has recently undergone a complete refurbishment, transforming a worn-out warehouse into an attractive modern-day furniture showroom.
A wide range of Forbo Flooring Systems’ Allura Luxury Vinyl Tiles (LVT) have been installed throughout all of the kitchen display areas of the retail studio, thanks to their hardwearing properties and array of contemporary design options.

The kitchen showroom features a wide selection of designs from the Allura Stick dry back collection including Allura Wood, Allura Stone, Allura Abstract and designs featuring complementary Allura stripping. Floor coverings from this range are simply glued down onto a smooth subfloor with a permanent adhesive for a flawless and natural finish. Furthermore, products from the Allura Flex and Allura Click collections were also installed. All of the Allura LVT ranges offer superior dimensional stability and improved durability, with a proven wear layer for reduced cleaning and maintenance.
In addition, Tessera In-touch carpet tile planks have been installed in all of the bedroom display areas on the top fl oor of the showroom.

















































THE START OF A NEW YEAR MARKS A TIME FOR
WITH MANY HOMEOWNERS LOOKING TO REVAMP THEIR PROPERTY FOR THE BETTER.
But when it comes to designing kitchens and bathrooms, one thing that often gets overlooked is the issue of hard water and the damage it can cause.
“Almost 13 million households in the UK live in hard water areas - that’s almost half the households in the country. And with hard water comes limescale,” said Stuart Gizzi, director of leading bathroom, plumbing and heating equipment manufacturer Inta.
“Having a beautiful new kitchen or bathroom is all well and good until taps, shower heads, kettles, appliances and pipes have a nasty build-up of limescale, which can lead to multiple problems - from heating inefficiency hiking up energy bills and costly system failure, to an increase in the consumption of cleaning products and a shorter lifespan for electrical appliances.”
A simple, cost-effective way of improving water quality in hard water areas is to install a water conditioner, such as the Inta ActivFlo Lite.
The ActivFlo Lite is a compact device that is fitted to one water pipe in a property, and can be retro fitted. It works by treating the water directly, using a unique alloy that changes the chemical structure of limescale-forming calcium carbonate in water, converting
calcite, a form of calcium carbonate that causes hard water, into aragonite.
Suitable for domestic applications, the WRAS-approved ActivFlo Lite is available with 15mm, 22mm and 28mm connections. It comes with a five-year warranty and is priced from just £53.22.

Intatec – Enquiry 43


Up to 6million people in the UK are affected by continence issues, according to latest figures from the NHS.
For many, conventional ‘away from home’ toilets are still not suitable: they need more space, and/ or equipment- a Changing Places toilet.
The Toilets - Provision & Accessibility Bill currently going through Parliament will, if enacted, upgrade that to a compulsory requirement.
Leading commercial washroom designer and manufacturer Washroom Washroom has played its part in a major office refurbishment on a popular business complex between Reading and London.
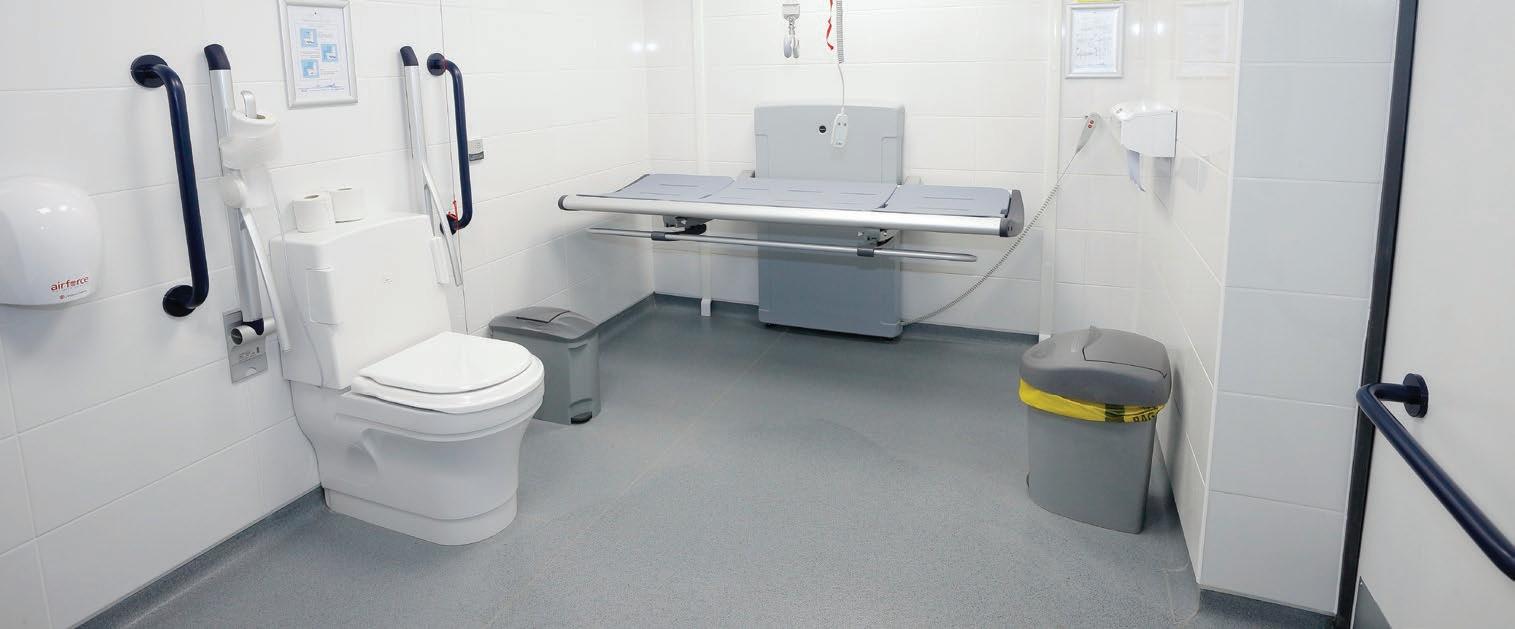
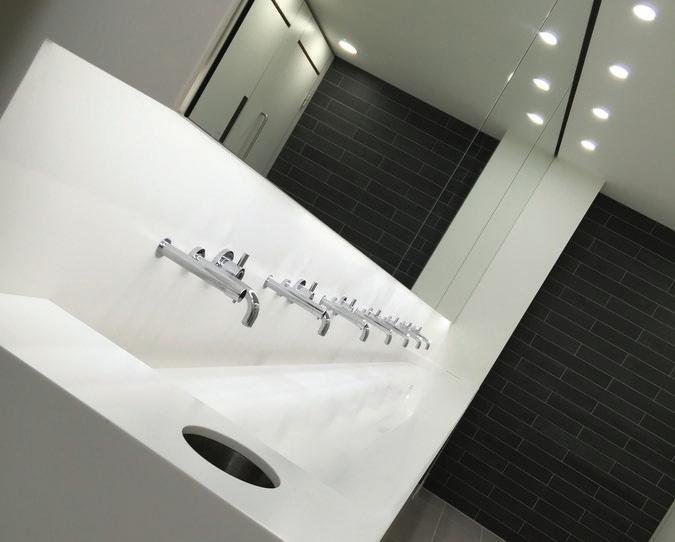
Building 220 has been completely refurbished by Collins Construction as part of a wider regeneration scheme at the Winnersh Triangle, an 85-acre business complex which is home to more than 50 businesses. Not only has the project refreshed the building’s interior, bringing it up to Grade A standard office accommodation, but with a new glazed entrance structure, the floorplate has been extended out over the main entrance under a new roof membrane.
Washroom Washroom – Enquiry 44
Under current Building Regulations and British Standards, a Changing Places should be provided in any facilities to which numbers of the public have access, and/or spend a length of time. It should be in addition to any wheelchair-accessible toilets, and, as a minimum, be 12m2, with a ceiling track hoist, peninsular toilet and adult-sized height adjustable changing bed.
Closomat is Britain’s leading provider of helpful toileting solutions, at home and away, including Changing Places and Space to Change toilets. Uniquely, the company can provide an in-house, ‘one- stop-shop’ complete CDM compliant package for ‘away from home’ assisted accessible toilet facilities, from design and commissioning, through to project management, supply and installation. Uniquely, it can also provide subsequent service, maintenance and repair.
Closomat – Enquiry 45

CHANGE,

















FLAT ROOFING FASTENING SOLUTIONS FROM SFS, INCLUDING ITS ISOWELD® 3000 SYSTEM, HAVE PLAYED A KEY ROLE IN DELIVERING A HIGH QUALITY BUILDING.

The University of Chester’s Energy Centre is a nationally significant facility which will aid the development of cost effective and environmentally responsible sources of energy.

The new roof specification required the application of new insulation to upgrade the thermal performance and a new single ply waterproofing membrane. Due to the location of this project and the presence of existing bonded layers, adhesive application was ruled out at an early stage and a mechanically fastened solution was sought.
Initial pull-out tests confirmed that fixing was required through the existing screed and direct into the concrete deck. The screed layer varied in depth between 190mm to 290mm, and when including the new 120mm insulation board, a total build-up of between 310mm and 410mm resulted. With the roof’s high exposure rating and dimensions, wind load calculations indicated that only corner and perimeter zones should be used, which demanded a high density of fasteners in these areas.
Working with Range Roofing, the solutions provided by SFS included its TIA adjustable fastener in combination with the isoweld® 3000 heat induction welding system. This fastener system included specially coated
isoweld® stress plates combined with 230mm and 300mm FI-R-20 sleeves and the 150mm long TIA fastener. These were installed through the insulation and screed layers and were mechanically fastened into the concrete substrate.
The fasteners were applied through the insulation boards in a field fix grid pattern followed by the Protan SE single ply waterproofing membrane, which was then installed using the specialist isoweld® 3000 system, welding the membrane directly onto the isoweld® stress plates. This provided an extremely secure fix, without having to “duplicate” fasteners, and the associated drilling, and without the need to penetrate the waterproof membrane as would be necessary on seam fix systems.
Jamie Dixon, Site Supervisor at Range Roofing commented: “The innovative SFS adjustable TIA fasteners combined with the FI-R-20 sleeves reduced the amount of drilling into concrete by 40%, requiring pilot holes just 35mm deep into the concrete deck, allowing for 20mm fastener embedment for the whole scheme. Just one TIA fastener and two FI-R-20 sleeves were required for the majority of this 1,000m2 project, which considerably simplified the installation procedure. The isoweld® 3000 machine was easy to use, and the in-built
safety functions ensured that welding would only occur when the inductor was over the stress plate.”
Drilling was simplified by using SDS drills to core out the screed and bitumen layers, and the pilot holes for the TIA fasteners were drilled using SFS ZVK stop drills combined with the ZAK extension bars. This ensured that the pilot holes were of the correct depth and location for the fastener installation.
Steve Holford, Business Development Manager / UK Sales Support Manager of Protan added: “Protan provided a high performance single ply waterproofing membrane solution for this project which was enhanced by the use of SFS’s isoweld® 3000 system. The field fix application enabled the use of wider membrane for the complete project, thereby significantly reducing the seam welding requirement and number of fasteners required.”
SFS – Enquiry 47







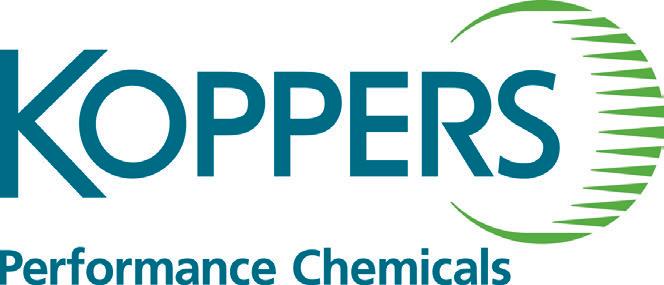











The ‘Lignacite’ commodity block - a perfect illustration of the versatility of Lignacite products.
The Long Barn, is a project run by Doug and Louise Morton near to Lignacite’s Plant in Brandon, Suffolk. A great example of why the ‘Lignacite’ block is such a popular product.

It all began with a 1980’s asbestos-clad steel framed barn in Tibenham, South Norfolk and a vison for a large, high end, contemporary build’, says Louise.

‘The first task was to remove the asbestos cladding from the walls after which we were able to dig the footings around the perimeter and across the inside for spine footings. This was the point at which we had to make a decision about our block work and, since a significant amount of it would be subterranean, our architect and builder immediately concluded that we needed to use high density concrete blocks up to ground level.
Lignacite were the obvious choice for our builder, Darren Greenacre of Greenacre General Builders and within a few days of placing our order for 912 blocks, a gleaming HGV with trailer pulled up at the Barn. The driver could not have been more helpful and he was also very interested in our project, which was a pleasant surprise. In no time at all, the bundles of blocks were off-loaded and stacked neatly by the driver.
‘The innovative design of The Long Barn project at Tibenham, from the ground up, to the spec on materials is exacting, with quality being the primary factor. We selected the140mm blocks from Lignacite because they more than met the spec. The blocks are excellent quality, competitively priced and the smoother surface makes them easier to lay which, on a large build, is not only more comfortable it is also cost-effective’. Darren Greenacre, Builder.
We hope our barn will be inspirational for those looking to embark upon the self-build journey, to build something imaginative that pushes the boundaries rather than conforming to the norm. It’s an exciting venture which, of course, comes with its various stresses but if you have a great team around you, which we do, then there’s nothing you can’t achieve.’
Catch up with Doug and Louise’s project on instagram: @the_long_barn_norfolk
Project links: Architect: studiogray.co.uk Builder: darrengreenacre.co.uk Supplier: steelsecure.co.uk
For further information about Lignacite commodity blocks and Facing Masonry:

Tel: 01842 810678 Email: info@lignacite.co.uk Visit: lignacite.co.uk

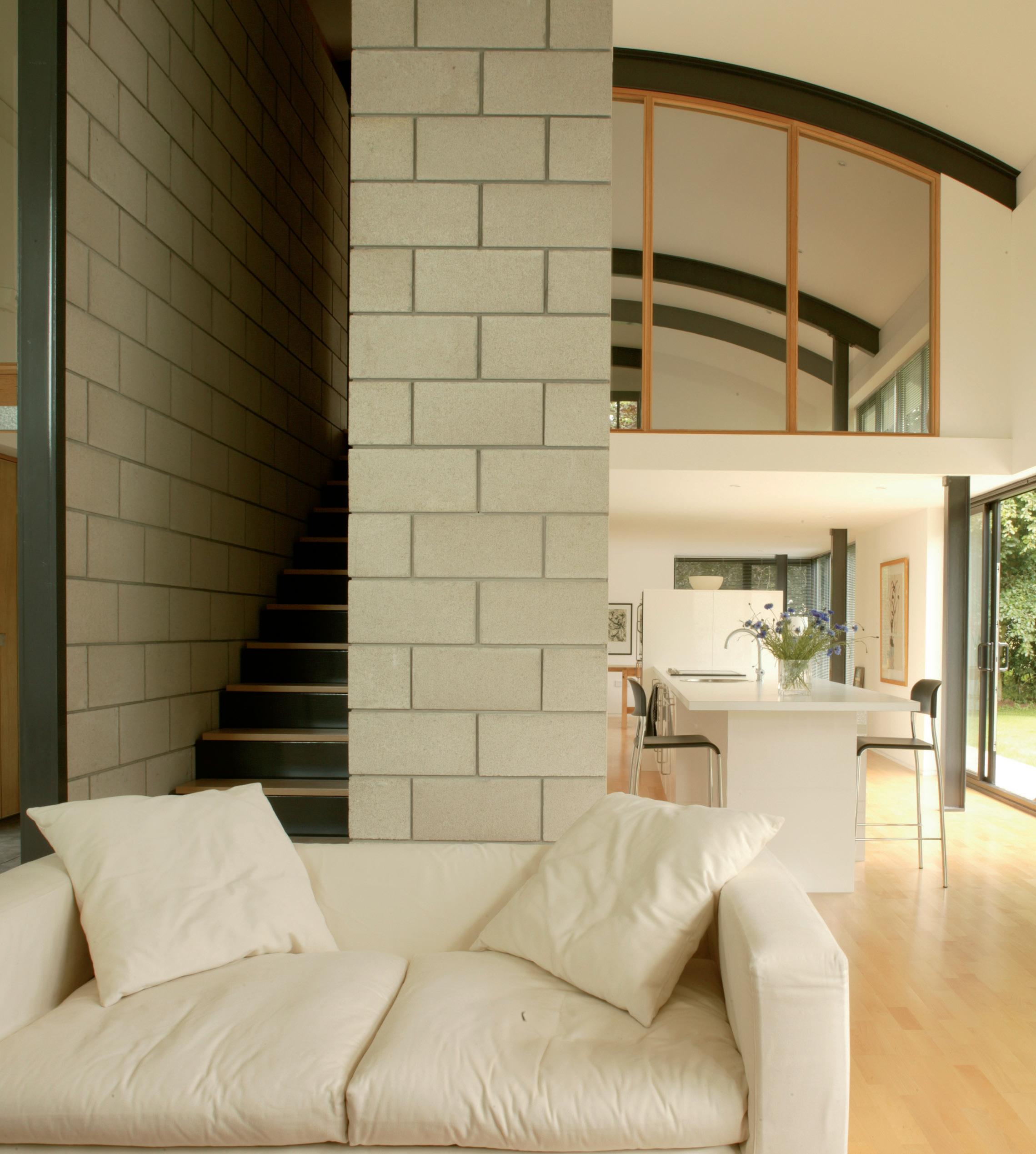
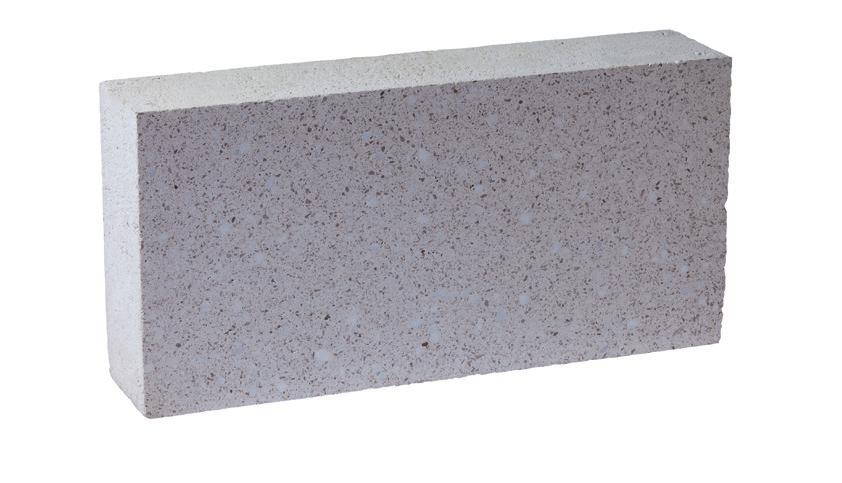
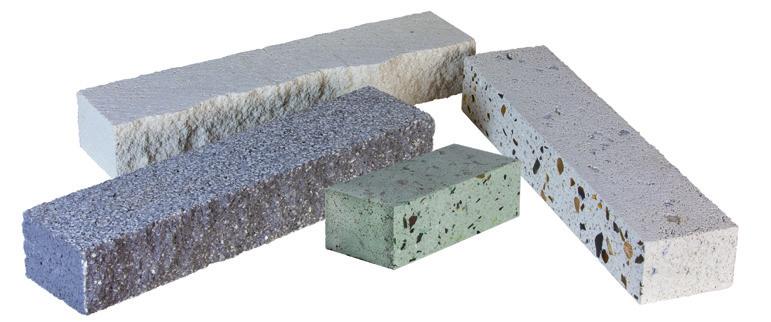





CEMBRIT IS PLEASED TO ANNOUNCE THAT IT HAS RECEIVED APPROVAL FROM THE BRITISH BOARD OF AGRÉMENT (BBA) FOR ITS CLADDING PRODUCT RANGE.
What is certified? Cembrit Patina, Solid and Cover are all “A2-s1, d0” fire rated fibre cement rainscreen cladding panels.
They have been assessed by the BBA and awarded certificate number 18/5600 for use as exterior non-load bearing, decorative external cladding on timber or metal vertical supports over timber frame, steel frame or masonry external walls for both new and existing buildings.
The British Board of Agrément is one of the UK’s leading notified bodies offering
approval, certification and test services to manufacturers of products and systems supplying the construction industry. BBA approval is recognised by building control, government departments, architects, local authorities, specifiers, and industry insurers like the National House Builders Council (NHBC). Independent confirmation that the products covered by a BBA certificate are fit for purpose is a significant advantage for specifiers. The certification ensures peace-of-mind that BBA 3rd party approved products match the required specification. and comply with Building Regulations and the recommendations of other approved bodies, such as the NHBC.
The BBA Certificate 18/5600 was awarded after Cembrit Patina, Cembrit Solid and Cembrit Cover all passed a series of comprehensive assessments, including laboratory tests, on-site evaluations, quality management checks and inspections of production.

Working in the construction industry you already know how important it is to stay ahead of the latest trends, technologies, legislation and issues influencing your market. Stay ahead of your competitors and take a day out this March to visit the RCI Show.
If you are looking for construction products and services including rainwater systems, the latest materials, safety equipment and green roofs plus much more, the RCI show will give you the opportunity to speak to the experts, try out products and discover how they can benefit your business.

The RCI Show will comprise three key elements: keynote conference programme from industry leaders, practical CPD seminars and an exhibition of leading suppliers.
Conference highlights include; the benefits of
offsite construction, the growing use of drones in surveying, changes to building fire regulations and an interactive panel debate discussing, diversity and inclusion in construction.
The RIBA approved CPD seminars are designed to encourage professional development within the industry and includes content delivered by the BBA, Marley Alutec and many more.
With an impressive number of suppliers, manufacturers and industry supporting organisations, there are plenty of opportunities for face-to-face discussions, sourcing new supply chain partners and building new relationships.
The event is free to attend, and visitors are encouraged to pre-register via the website.
The process was lengthy, intense, demanding and thorough, but the result is that specifiers can be confident in selecting a rainscreen cladding that is fit for purpose. At a time when cladding products and the specification process is under such scrutiny, knowing that a Cembrit rainscreen meets the performance, durability and occupant security demands makes the job of rainscreen selection less worrisome. BBA inspectors visit factories and construction sites to evaluate the product development process and assess the functionality of the product/system on site. This ensures that the manufacturing and storage is consistent with building regulations and guidelines.
Cembrit fibre cement decorative rainscreen claddings are marketed as the most cost competitive fibre cement claddings available in the UK.
Cembrit – Enquiry 50





PROTECT’S REFLECTIVE TF200 THERMO INSULATING BREATHER MEMBRANE HAS BEEN USED THROUGHOUT A SIX PROPERTY SOCIAL HOUSING PROJECT IN BANBURY ON ALL EXTERNAL WALLS, TO PROVIDE ENHANCED THERMAL EFFICIENCY AND DELIVER A LOW U-VALUE, CONTRIBUTING TO THE ENVIRONMENTAL PERFORMANCE FOR THE OVERALL CONSTRUCTION.
herwell District Council (CDC) required a turnkey solution to provide high quality, affordable housing and turned to offsite construction specialist F1 Modular Limited to design and build the properties, developed on the former site of Banbury Ambulance Station.
Appointed via the LHC’s New Housing and Associated Works (NH1) procurement framework, F1 Modular’s design challenge comprised of manufacturing 26 ensuite rooms with shared facilities and two bedsit properties all contained within six shared houses. Working closely with CDC’s in-house design team, F1 Modular built a series of modules using volumetric construction principles in strict factory controlled and weather-tight conditions.
Delivered on budget and requiring reduced time on site thanks to precision offsite
manufacture, the modules were installed with Protect’s BM TRADA certified, TF200 Thermo membrane fixed to the outer structure, providing not only low emissivity but also temporary protection against wind damage, weathering and water penetration, whilst also ensuring the passage of water vapour into the external cavity between the external masonry and the outer wall, significantly reducing the risk of condensation.
Protect’s range of wall, ceiling and floor construction membranes together with its roofing underlays and accessories provides a comprehensive solution to the modular build sector. In particular, Protect construction membrane products with reflective technology help deliver thermal efficiency benefits to meet low target U-values and ensure compliance with relevant Building Regulations.
For details of how Protect products can be
incorporated into modular builds, whether residential and commercial, please visit www.protectmembranes.com, email info@protectmembranes.com or call 0161 905 5700, quoting ‘Cherwell Social Housing.’
PROTECT’S REFLECTIVE TF200 THERMO INSULATING BREATHER MEMBRANE HAS BEEN USED THROUGHOUT A SIX PROPERTY SOCIAL HOUSING PROJECT IN BANBURY ON ALL EXTERNAL WALLS, TO PROVIDE ENHANCED THERMAL EFFICIENCY AND DELIVER A LOW U-VALUE, CONTRIBUTING TO THE ENVIRONMENTAL PERFORMANCE FOR THE OVERALL CONSTRUCTION.
B&KStructures has delivered an innovative timber and steel structure for Cambridge Heath Road, a unique and forward-thinking commercial space that combines new-build and existing elements to extraordinary effect.

Architect Waugh Thistleton describes the project as ‘environmentally exemplary’: the scheme involved using pioneering construction methods to replace a derelict 1962 office block with a modern workplace that will provide a flexible space to accommodate The Ethical Property Company’s 25 charity clients.

B&K Structures’ reputation for delivering innovative structural solutions, which put sustainability at the heart of its methodology, made the company the ideal choice to deliver this scheme in partnership with long-term collaborator Waugh Thistleton, and main contractor ARJ Construction.
The company designed, supplied and installed a hybrid structure which blended structural steel, glulam and cross-laminated timber to extend the full floorplate of the building to 50,000 square feet. Central to the design is a beautiful CLT-framed atrium which encourages co-working and a sense of community between the charities housed in the space.
B&K Structures was able to deliver and install the steel, CLT and glulam elements within a
time-frame of just 44 weeks; and if supplied in one single phase, the project delivery would have been much quicker, speeding up the build process significantly when compared with a traditional construction programme for a project this size. The impressive building is now fully operational and The Ethical Property Company’s clients have already taken up their space within the building.
B&K – Enquiry 54










Futurebuild is the evolution of ecobuild. It brings together opinion-shapers, decision-makers and product innovators under a common purpose to explore the latest technologies and approaches, and debate the biggest issues facing the built environment –now and in the future – both in the UK and overseas.
Futurebuild is home to six focused Hubs dedicated to knowledge sharing across key elements of the built environment and an industryleading content programme driving meaningful debate on the biggest industry issues.



This is to avoid damage caused by expansion and contraction due to moisture and temperature changes, or lateral movement stresses.
The “main” culprits are varying substrates, mastic asphalt floors, green screeds, substrates with hairline shrinkage (static) cracks, timber floors and underfloor heated screeds.
Floors contaminated with barriers to adhesion including paintwork, oil-contaminated substrates and adhesive residue are a real challenge and these have to be removed to allow direct bonding of tiles to commence –as does laitance on new screeds.
To ensure that each substrate is prepared correctly to receive direct tiling or bonded uncoupling mats, can take time and money as the use of equipment such as floor grinders and sanders either have to be purchased or hired in. Floors often need additional priming before accepting any cementitious tile adhesive.
Providing the floor is loads bearing, free from deflection and even, new BAL Flexbone 2Easy uncoupling mats alleviate the need for substantial preparation as it is a floating mat – this means it is laid without bonding with the substrate.


Designed with perforations and a mesh weave reinforcement, the system ventilates and uncouples the covering from the substrate in a single process – permanently and reliably.

Any residual moisture in the substrate is evenly distributed through a system of channels and then drawn off through the perforations in the mat via the grout joints. In this way, substrates that are still damp are not encapsulated.
This means the mat can be laid on fresh screeds including cement; sand screeds
when walkable, and anhydrite screeds at 1.5% Carbide Method water content (usually a minimum of 0.5% CM water content is required before tiling).
Saving on preparation – bar a quick sweep of the floor if the substrate’s rigid, sound and flat – can save up to 50% of the total installation time
BAL Flexbone 2Easy is designed with a patented sickle-shaped under-cuts of GripLock technology that ensures optimum mechanical bonding of the adhesive.
As with all BAL products, BAL Flexbone 2Easy come with a unique 25-year guarantee – unlike other cavity mats available.
BAL Adhesives – Enquiry 56
Inspired by a generation of designs HeartFelt® is a new creative and attractive linear ceiling system that generates a warm ambience, offers exceptional acoustic control and is sust ainable by design
The HeartFelt® ceiling system offers architects, Inst allers and building owners an advanced budget friendly ceiling system with optimal acoustic control in a material that is 10 0% recyclable

www.enquire2.com - ENQUIRY 57

BRIDGEND
The range of Gerflor products included their award-winning Taralay Impression Control and Taralay Impression Comfort, their Tarasafe Ultra and Ultra H20 together with Mural Calypso shower wall and 300m 2 of Taraflex Multi-Use sports flooring.

Jason Burton Principal Architectural Assistant, Bridgend County Borough Council said, “we have used Gerfl or many times and were delighted with the outcome.
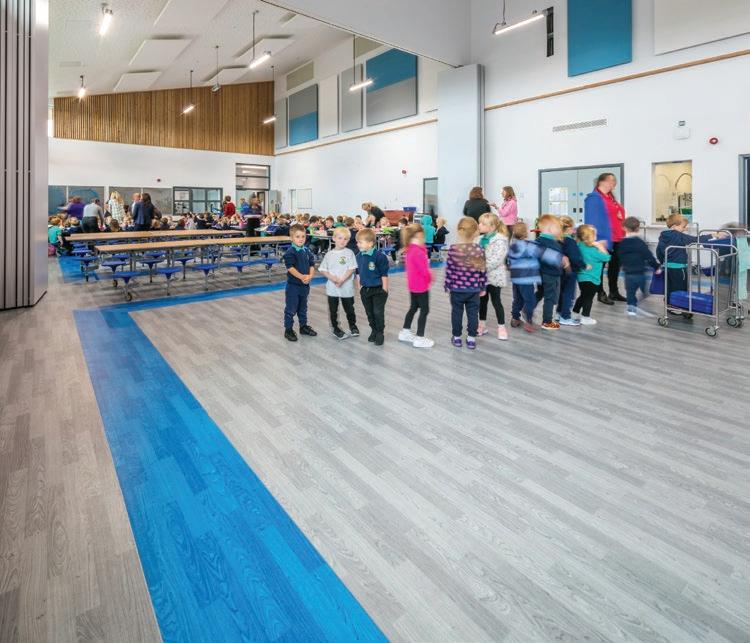
We had numerous discussions with the Head Teacher and the colour and finish selections were co-ordinated with a lot of the loose furniture options that the School selected.
Overall the result has been very well received.”
Gerflor – Enquiry 58
The highest performing fixed uncoupling solution for any installation. Waterproof and designed for 30% faster adhesive application to mat surface.


A unique floating system, requiring no preparation, half the installation time, significantly less adhesive and allows fast-track tiling on new screeds.
For problem floors, our new solutions are VAried and 2Easy
bal-adhesives.com








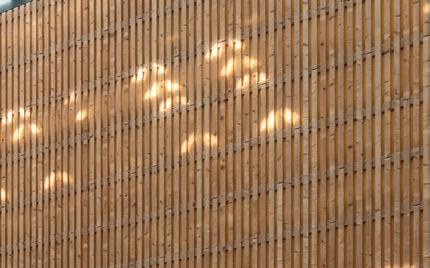

The new Dutch Charity Lottery office in Amsterdam has been completed only recently, but already the building is famous in the city for its stunning design.
While the eye-catching, custom-designed leaf canopy gracing the atrium and entrance forecourt has captured people’s imaginations, the complex technical innovations, developed by Hunter Douglas Architectural, tell a story of engineering prowess.
Terry Woudenberg, project adviser at Hunter Douglas Architectural, was closely involved in translating architectural firm Benthem Crouwel of Amsterdam’s vision for the canopy into technical solutions.


“The architects’ idea was to create a leaf motif in the ceiling that creates light similar to that of a leafy environment,” he says. “Both inside and outside, the steel columns of the supporting structure have the irregular shapes of trees and branches. A canopy-like ceiling was the obvious next step.”

The design is based on four triangular leaves folded down in different angles and Hunter Douglas Architectural designed and produced a flat ceiling, using 3,500m2 of roof panels, ensuring both the inside and outside panels had the same dimensions.



The panels comprise four square tiles of 650mm x 650mm, which are fixed to an
aluminium profile, and the sets of four leaves are fixed to the ceiling with 58 different types of mounts to form one complex puzzle. The corners of the panels move like leaves and because no two profiles are the same, it creates a special kind of lighting.



The aluminium profiles, manufactured by Prometal, are made from 95% recycled materials and 5% corrosion-resistant, highquality aluminium alloy. They each have a transparent, powder-coated layer and Hunter Douglas Architectural had the additional task of providing the ceiling parts with the correct reflective layer and colour to ensure optimal reflection values.

Critical to the design of the roof was that it does not let in too much sunlight, because it would cause the building to overheat.
The 58 panels have different positions in the ceiling and each can be adjusted differently, so as to be open or closed.


Throughout the renovation of the Dutch Charity Lottery building, Hunter Douglas Architectural worked closely with Verwol interiors, a specialist in high-end architectural walls that constructed the entire roof.





Mark van Vliet, Project Leader at Verwol, who was responsible for ensuring the project’s completion, says he was impressed by Hunter Douglas Architectural’s clever engineering.
“Because of the wind load, Hunter Douglas designed special thick extrusion profiles for the outside roof, which made installation particularly complicated,” he said.

“Hunter Douglas calculated that due to the wind load on the roof, the 2mm-thick outer tiles had to be 0.5mm thicker than the 1.5mm-thick inner tiles, as a precaution. What’s special about the engineering of this roof is that Hunter Douglas designed each tile separately so that each one has its own position in the profile.
“Each tile was then numbered so that it would end up in the right place during mounting. It was quite a puzzle for us to get the right type of panel in the right place.”
Queen Maxima of the Netherlands opened the building on December 6, 2018.

New from Atkinson & Kirby, an inspirational collection of engineered, solid wood and luxury vinyl flooring. Great interior design is built on a great floor, so find inspiration with more information, samples and our new brochure at www.akirby.co.uk Floor s that define your sp ace












A LEADING GLOBAL MANUFACTURER OF INNOVATIVE AUDIO TECHNOLOGY HAS OPENED A NEW UK HQ IN EDINBURGH. HERADESIGN CEILING RAFTS AND BAFFLES FROM KNAUF AMF MAKE A POSITIVE CONTRIBUTION BY CREATING A HEALTHY ACOUSTIC ENVIRONMENT.


Michael Laird Architects designed the 4-storey office which has a variety of highly functional, flexible, inspirational spaces and workplace settings to support creative thinking.
Heradesign with its organic wood-wool woven surface fits seamlessly into this contemporary interior, helping to create a motivational place to work. In the large open-plan office spaces, Heradesign ceiling rafts are fixed directly to the soffit, sitting above the exposed services. The light grey colour of Heradesign matches the chrome of the ducts and pipes, creating an eye-catching ceiling design.
Open plan areas can generate intrusive noise. Research shows poor acoustics can harm productivity and staff morale. The Class A sound absorption of Heradesign helps improve staff wellbeing by effectively reducing all unwanted background noise ensuring
New from Havwoods, Valour provides a superior abrasion, scratch- and impact-resistant solution to extend the life and appearance of your wood flooring.
Valour’s hardwearing finish offers a similar surface to that of an oiled floor, combined with the durability and resistance of a UV-oiled coating. This results in an exceptional finish that is five times more resistant against cracking compared to standard lacquered boards.

This revolutionary finish is available across ten engineered boards in Havwoods’ Venture Plank collection, offering a variety of colour options to suit individual project briefs.
Havwoods – Enquiry 64
staff can concentrate, and that meetings in the pods surrounding the open office spaces remain private.
Heradesign ceiling baffles, fitted in three colours and sizes, create a striking design feature in the stairwells, circulation areas, games room and break-out spaces. Sound control is key to making these places work.
Optimum acoustic performance is achieved by varying the distances between the rows of baffles. The baffles ensure any noise from people travelling up and down the stairs or along the corridors does not disturb those using the adjoining open areas for meetings.
Heradesign is a versatile product, its surface can be matched to any colour, enabling it to enhance any design aesthetic.
Knauf – Enquiry 63Howe Green Ltd has supplied nearly 70 covers to the £200 million redeveloped Chase Farm Hospital, in Enfield.

Howe Green’s Visedge Series Flexible Floor Access Covers and 7500 Series MediumDuty Aluminium Floor Access Covers were installed throughout the 20,000 square metres of internal fl ooring.
The Visedge covers were infilled with vinyl flooring. The floor finish for the 7500 Series varied depending upon the location of the cover.
The Howe Green access covers enable safe and easy access to building services concealed under the flooring of the hospital.
The Visedge Series provide a durable, lightweight, non-rusting access solution for flexible sheet flooring systems in environments with pedestrian footfall, wheeled trolleys and sack trucks.
Double sealed, the Visedge covers are ideal for a busy hospital where the highest standards of hygiene and security are required.
The 7500 Series Medium-Duty Floor Access Covers are used for all types of hard floor finish, including ceramic tiles, terrazzo and wood.
They offer a five tonne pneumatic tyre wheel load suitable for cars and light delivery vehicles.
Howe Green – Enquiry 65


An exciting collection of decorative boards and worktops in more than 220 decors, ranging from authentic woodgrain designs to stone and concrete. Add an array of textures and finishes including gloss, matt, unicolors and metallics, and you’re looking at a rich source of inspiration for all designers, architects and interior creatives. For more information, or to order samples, please visit: www.kronospan-express.com

A RANGE OF BOSTIK SUBFLOOR PREPARATION AND ADHESIVE PRODUCTS HAVE BEEN USED AT A NEW RESIDENTIAL DEVELOPMENT IN MANCHESTER TO PROVIDE A FAULTLESS FLOORING FINISH.

The £30 million Smith’s Yard development sees two new, seven-storey and eight-storey apartment blocks set on a 0.24-hectare site on Blossom Street, Manchester.

WJD Flooring was chosen as the main flooring contractor on the project, who then selected to use Bostik’s Screedmaster Rapid DPM, Screedmaster Ultimate smoothing compound and Bostik’s BEST adhesive to ensure a smooth and even floor surface.
Once prepped, Bostik’s Screedmaster Rapid DPM was applied to the subfloor to suppress any residual moisture. One of the benefits of Rapid DPM is its fast drying time, taking approximately 60 minutes, which means the floor layer can quickly get to work on applying the smoothing compound.
This was followed by the Screedmaster Ultimate smoothing compound - providing a high-quality finish to which the decorative floor coverings could be bonded.
In areas where LVT was specified, WJD Flooring used Bostik’s BEST - a new, solvent-free, multi-functional acrylic adhesive that’s suitable for use with LVTs, linoleum, rubber, sheet vinyl, thermo-acoustic underlays and more. Bostik’s BEST has an excellent open time range and a high bonding strength, and passes BREEAM EN13999 with an EC1 rating thanks to its low emissions.
Bostik – Enquiry 67
PRO-TEK’s Distressed Collection includes a series of WPC engineered vinyl floors in tactile wood-effects.

All designs feature PRO-TEK’s innovative fast-track construction, which includes a 100% waterproof core and integral acoustic underlay. PRO-TEK™ WPC can be installed in all locations - including bathrooms, basements and over underfloor heating. Each of the new PRO-TEK™ designs has a six-layer construction, including UV anti-scratch and commercial-grade wear layers, a fade-resistant décor layer and luxury vinyl top layer. This gives it a robust feel, reduces the amount of floor preparation needed and speeds up installation.
PRO-TEK – Enquiry 68
The resin flooring specialists Flowcrete UK will be showcasing its ultra-hygienic flooring solutions that have been tailored to meet the challenges of the food and beverage industry at Pro2Pac 2019, on stand N1142.
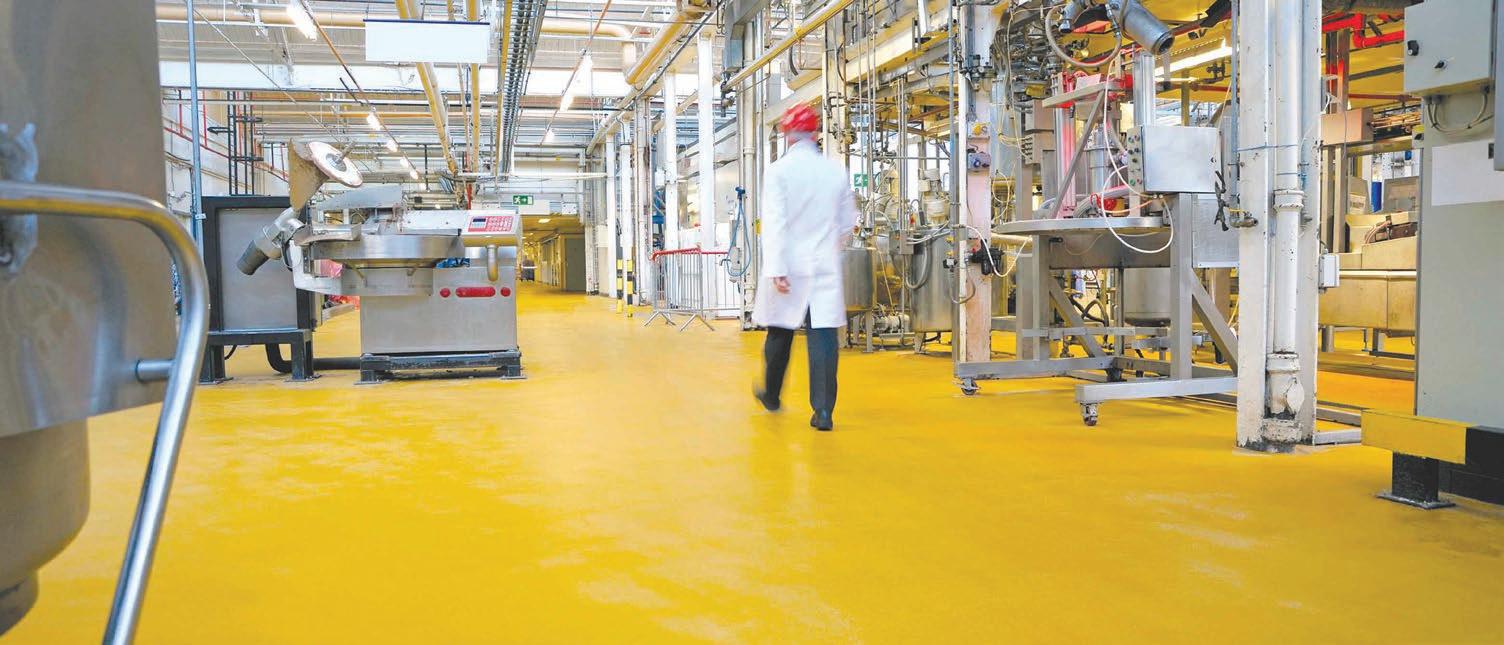
The exhibition, taking place at the ExCel London from the 18th - 20th March 2019 provides an unrivalled opportunity for over 120 leading suppliers and solution providers to share the sector’s latest innovations and news with food industry professionals.
Taking the spotlight on Flowcrete’s stand will be the antibacterial polyurethane flooring range Flowfresh, which combines the strength, durability and resilience of polyurethane resin with the natural cleaning power of Polygiene®
The Flowfresh range is able to maintain a hygienic, slip resistant and easy to clean finish for an extended period of time, even with daily exposure to steam cleaning, hot oils, blood, sugar solutions and extreme temperatures inherent to the food and beverage industry.
To minimise the presence of bacteria, and reduce the likelihood of contamination, every Flowfresh floor includes the antibacterial agent Polygiene®, a silver-ion additive that is able to eliminate up to 99.9% of bacteria. Flowfresh meets the ISO 22196 standard, which measures a surface’s antibacterial effectiveness on plastics and non-porous surfaces.
Flowcrete – Enquiry 69

But thanks to the burgeoning wellness movement there is now an awareness that it is possible to make a difference from the very start of a building’s lifecycle, says Tamlite Lighting’s Head of Wellbeing Debbie-Sue Farrell.


Even the most cursory of online searches will turn up an astonishing quantity and variety of articles about workplace health, and the impact that poorly designed and equipped offices and factories are thought to be having on employee wellbeing. With an increasing number of academic studies also drawing specific connections between workplace conditions and their long-term impact on personnel, it is hardly surprising that there is now a tangible movement around the idea of wellness at work – and, in particular, the importance of making improvements at every stage of a building’s lifecycle.
It stands to reason that this process should commence with a close examination of the earliest phases of a new-build or retrofit project. By rebalancing the investment equation in this way – and through making architects, designers and sustainability consultants part of the wellness conversation – it will ultimately be far easier to deliver buildings that are authentically conducive to employee health and productivity.
Although initial investment costs are bound to increase, the simple fact is that wellness-oriented buildings are going to be more attractive to landlords and



tenants. And as awareness of these issues among the workforce continues to grow, it is inevitable that employees will habitually seek out workplaces that have been measured or certified for wellness.

For architects and consultants looking to encourage developers to act on wellness, the beauty of this standard is that it is truly holistic and covers every conceivable aspect of a building’s operational lifecycle in detail. Hence, in the case of lighting, there is guidance on the importance of specifying lighting systems that deliver sufficient quality and consistency of illumination, and which are capable of supporting schedules that provide appropriate levels and colours of light at different points in the human circadian cycle.
As the International WELL Building Institute has noted on its own website, the “explosion of tunable LED lighting systems on the market in the last five years has made it easier than ever” to achieve these requirements.

UNTIL RECENTLY THERE WAS A MAINSTREAM SCHOOL OF THOUGHT THAT SUGGESTED IT WAS DOWN TO OWNERS AND OCCUPIERS TO CREATE WORKPLACES THAT WERE FAVOURABLE TO EMPLOYEE HEALTH.
Axis EN and MxPro 5 fire panels from global systems leader, Advanced, have been certified by FM Approvals to the EN 54 standard, becoming the first UK-manufactured fire alarm control panels to attain this accreditation.

The FM APPROVED diamond is one of the most prestigious certification marks in the world. It is issued by FM Approvals, a member of the FM Global Group, for products that adhere to the highest property conservation standards in
quality, technical integrity and performance. Advanced’s products lead the market in performance, quality and ease-of-use and the company has been at the forefront of standards leadership for decades across many of the 80 countries it operates in.
As well as holding FM Approval for EN54 Parts 2 & 4, the Axis EN and MxPro 5 fire panels were among the first to obtain EN54 Part 13 from VdS.
The FM Approval of Advanced’s fire panels also included an inspection of Advanced’s manufacturing sites as it moves into its state-of-the-art HQ in Newcastle in the North East of England. The MxPro 5 and Axis EN labels and branding are being updated with the FM certification in early 2019.
Advanced – Enquiry 71
The new Cracklelux wall tiles exude handcrafted, vintage character, thanks to their crazed patina with a glass-block look and rustic texture.
Achieved using the latest contemporary ceramic tile-making techniques, Cracklelux tiles have retro appeal combined with a modern-day quality specification, ensuring they are an attractive and practical option for bathrooms, showers and kitchens.
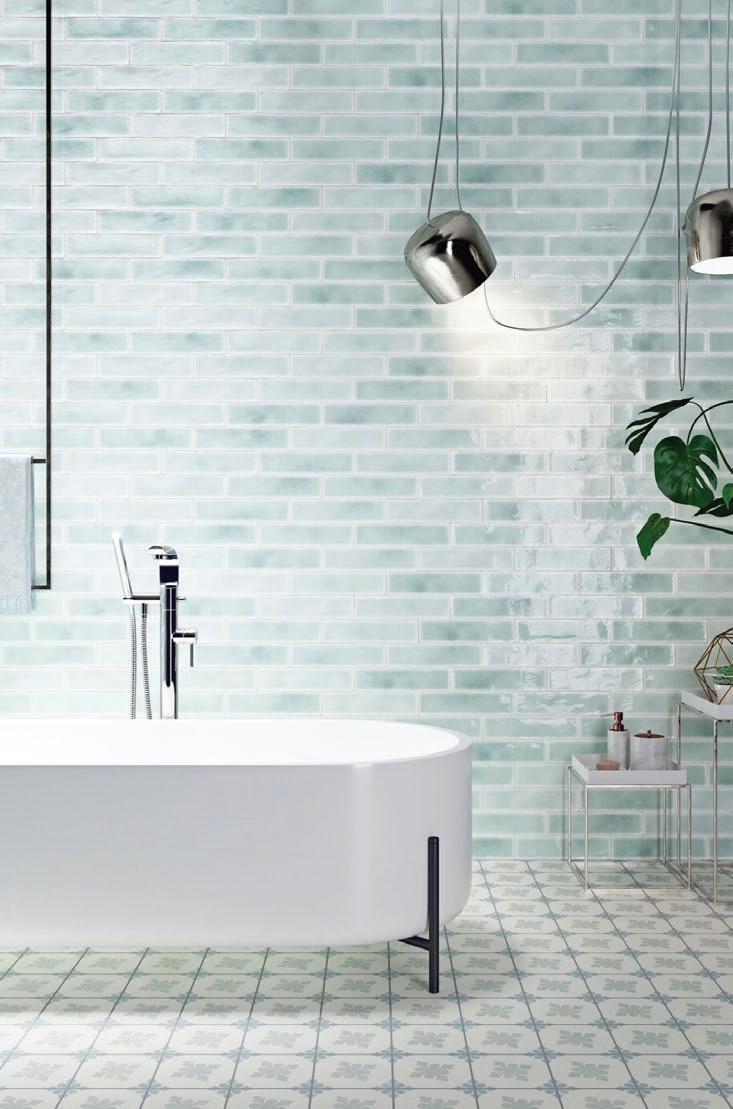
The crazed finish of the Cracklelux tiles is achieved with a special printing technique that reacts with the semi-transparent glaze during the firing process. The distinctive, fine hair line fractures are therefore a visual feature only and do not penetrate the sealed, glazed surface.
There are five fresh colours available: Taupe, Verdone, Lavanda, Aqua, Bianco in an extended brick format of 300 x 75mm.
Craven Dunhill – Enquiry 73
Polypipe Terrain is to supply its Terrain FUZE HDPE plastic drainage solution to the £150m 10 Fenchurch Avenue tower in the City of London. The 15-storey, 420,000 sq ft mixed-use property, which was designed by the award-winning Eric Parry Architects, will have a ‘crown-shaped’ landscaped roof garden, complete with a restaurant, pergola canopies, water feature, a range of climbing and hanging plants, and walking and seating areas. Made of highdensity polyethylene, Terrain FUZE HDPE weighs less than cast iron systems and is available in longer lengths, which require less jointing.

Polypipe – Enquiry 74
Scolmore’s new Inceptor EVO LED Bulkhead incorporates a corridor function feature which will help reduce energy consumption.

The corridor function feature provides a dimmed level of light for periods of vacancy and it is activated automatically – via a simple switch located on the driver - when no movement has been detected.
Switch to ‘on’ and the light output will dim to 15% of its rated lumen output. Switch to ‘off’ and the light output will turn off when no movement is detected. It features Scolmore’s Flow plug which allows fast connection and disconnection for testing and maintenance.
Scolmore – Enquiry 72
As part of Stoke-on-Trent City Council’s plans for the former bustling market town of Burslem, Resiblock has been installed to help provide paver stabilisation and stain protection. Resiblock was also installed to help with the Council’s objective to improve the appearance of Burslem.

Following the renovation of paving in the area of Market Place and Westport Road, two of Resiblock Commercial Sealers, Resiblock ‘22’ and Resiblock ‘22’ A.F were used on the Concrete Block Paving and Chinese Sandstone respectively.
Resiblock – Enquiry 75
To make an enquiry – Go online: www.enquire2.com Send a fax: 01952 234003 or post our: Free Reader Enquiry
The owner of a two-storey property in Brighton was looking for a wood finish to revive the exterior timber cladding on his family home.

She chose Osmo UK UV-Protection-Oil in 420 Clear. Specially designed to maintain the natural colouring of the wood, this product is ideal for exterior joinery as it slows down the greying process. Not only does this finish protect against harsh weather damage, but it also prevents algae, mildew and fungal attacks. The project took two days to complete, with only one coat required to achieve the desired finish.
Osmo – Enquiry 78
Kee Safety has expanded its range of safe access solutions for roof top walkways and stepovers with the introduction of Kee Walk® with Guardrail.

A cost effective and modular approach to guardrail protection, this system provides roofers, contractors and maintenance teams with a clear demarcation route to eliminate potential fall hazards.
Designed to provide a level, anti-slip walking surface on standing seam, composite panels and metal roofing, Kee Walk® with Guardrail can be easily adapted to a wide range of roof surfaces, slopes, steps, traverses and pitches up to 35°
Kee Safety – Enquiry 80
Bull Products is celebrating the success of its wireless alarm system, after securing multiple projects in the land down under.

Working alongside its Australian distributor, Checkpoint Products, the Cygnus wireless alarm system has been installed on various large projects, including the Greenland Centre, which will be the tallest residential skyscraper in Sydney at 66 floors, and 1 Dennison Street, a 37-level commercial office tower which will be the largest and tallest building within North Sydney. The Nurse-Call Alarm unit, a variation of the Cygnus Fire system and has been designed specifically for the Australian market.
Bull Products – Enquiry 76
A large expanse of Junckers’ solid hardwood flooring has been installed in the Paul Hamlyn Hall at The Royal Opera House, Covent Garden.
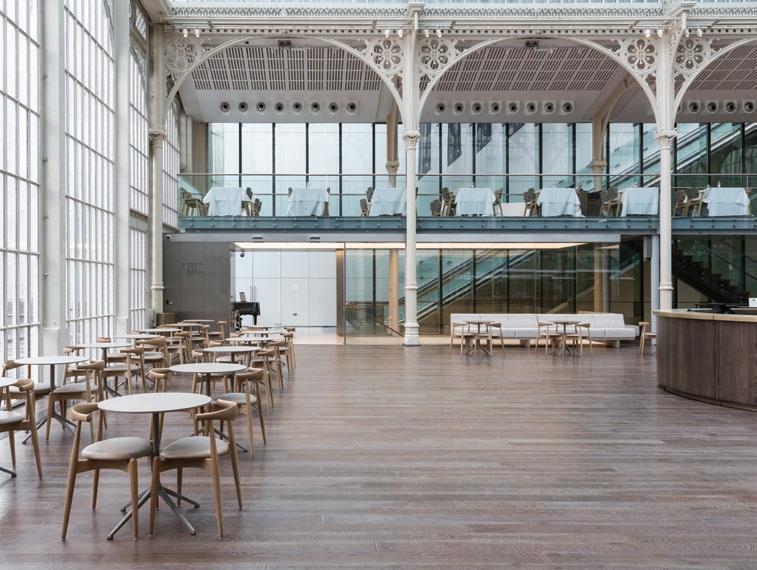
The light-filled space is the ideal partner for the dark grey Spicy Pepper Oak floor, adding an elegant backdrop to the smart interior. The choice fell on Junckers, whose floors are reliably durable and easy to maintain, ideal for high traffic areas. The naturally occurring structural grain patterns in oak bring a sense of warmth to the large and open hall, complementing the many original architectural features.
Junkers – Enquiry 77
Leafield Environmental has increased the capacity of its popular EnviroHub by an extra 20 litres. The hub comprises two new 43 litre Enviropods, attached to a 100 litre Envirobin 100 with a capability to handle up to four discrete waste streams.
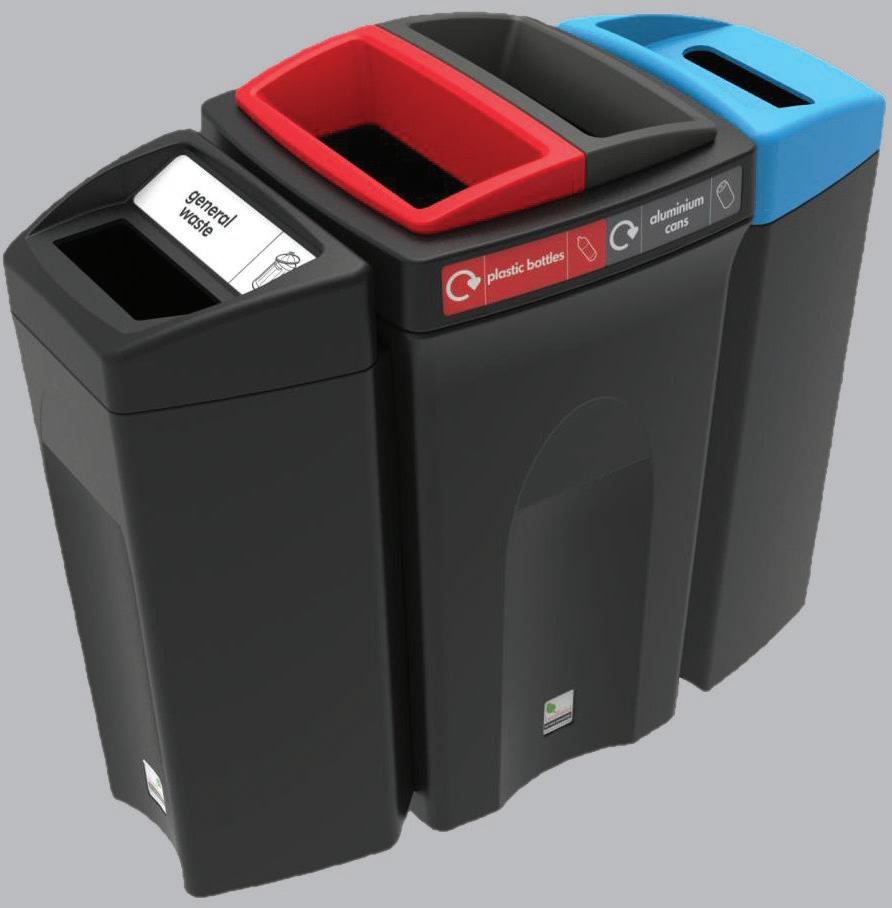
Suitable for internal use the Envirobin Hub is available with variety of lid apertures, all WRAP compliant colour coded, to improve the accuracy of ‘segregation at source’ and so increase the value of the segregated waste materials. A4 signage kits are also offered to further assist the user in selecting the correct waste stream.
There are no less than ten lid options for the Envirobin 100 alone and with a further four lid options for the side Enviropods the available combinations make the Envirobin Hub the most flexible recycling solution in the Leafield range.
Manufactured from easy to clean, durable, UV stabilised polyethylene, the EnviroHub is designed with smooth edges and large radii
to minimise potential dirt traps. Internal sack retention fitments ensure that the bag skirt is hidden and tidy.
For organisations able to segregate recycling waste at source, the Envirobin Hub would make a significant contribution to the overall effectiveness of the scheme.
EnviroHub – Enquiry 79
With district heat networks becoming a key solution to the UK delivering a low carbon energy economy, Altecnic’s Specification and Technical team members have been awarded CIBSE accreditation as heat consultants. The CIBSE CP1 code of practice on heat networks covers all forms of district heating from communal building heat to large city-wide schemes. It is designed to apply to both new networks and extensions of existing networks. The code specifies minimum requirements which must be met in order to produce a successful scheme and comply with the code.

Altecnic – Enquiry 81
www.enquire2.com Send a fax: 01952 234003 or post our: Free Reader Enquiry Card
Freefoam Building Products are delighted to announce the launch of a Luxury Vinyl Composite Flooring system, KlicKer Flooring.
The newest generation of high quality resilient luxury vinyl flooring manufactured with three layers to create a solid long lasting 5.85mm board resistant to abrasion and impact.
With a base layer of 1.5mm pre-attached IXPE underlay, a middle layer of rigid 3.8mm Bamboo PVC Composite and top layer of
protected vinyl KlicKer flooring is a product designed to withstand the rigors of today’s homes and commercial properties.
Designed with installers in mind KlicKer flooring is quick, easy and straightforward to fit. Expertly engineered with a Valinge style fitting system to click and lock both short and long sides of boards or tiles - meaning no glue is required.
Incredibly flexible for refurbishment purposes, flooring can be fitted over existing concrete, ceramic or wood flooring.

Suitable for use in a wide variety of situations KlicKer flooring comes with stability built in.
Incorporating a top vinyl layer to give an extremely stable product with high resistance to drop loads, static loads, temperature fluctuation and guaranteed to be 100% waterproof.
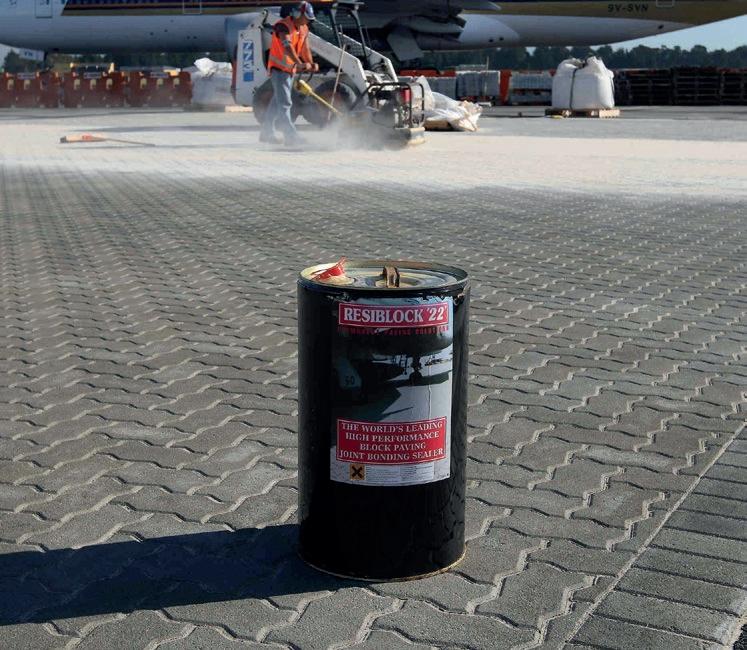
An innovative package is enabling architects, designers and specifiers to reach new heights in commercial interior design, whilst ensuring the space below is a comfortable working environment.
Through the package, Gilberts Blackpool can not only provide the ventilation but can, through its internal resources, test and computer model the design to validate performance.
Gilberts can, if required, offer design advice, accessorise the diffusers, or adjust their performance to ensure a functional strategy.
Gilberts produces a range of ceiling diffusers that deliver appropriate airflow for the space. Its latest swirls feature a copyrighted pattern of vanes to optimize omni-directional discharge. The company has also developed a range of coanda plates to help ensure correct tracking of the incoming air without ‘dumping’, but which simultaneously compliment, or enhance, the overall interior design.

Further, using computation fluid dynamics (CFD) software, Gilberts can run the proposed
ventilation/ air movement design to validate its performance according to air changes, air quality, temperature.
Appropriate adjustments can then be made to the strategy if required, and retested, to ensure the target performance criteria will be met once the ventilation is installed and the building occupied.
Gilberts – Enquiry 84
The construction industry is constantly evolving when it comes to site safety, but it still remains a high-risk industry.

According to recent HSE stats, there were 30.7 million working days lost due to work-related ill health and non-fatal workplace injuries in 2017/18, with workplace injury and illness costing the economy around £15bn a year.
Bradley Markham, director at Bull Products, believes that smart technology could be the solution to minimising worker injuries and ensuring a safer construction site.
Bull Products – Enquiry 85


The finalists for this year’s H&V News Awards have been announced and REHAU’s Smart Plumbing Manifold has been shortlisted in the Domestic HVAC Product of the YearComponents & Peripherals category.The H&V News Awards celebrate and reward excellence to the most forward-thinking businesses and products and highest achievements across the building services industry – and after 25 years 2019 sees the awards celebrating its Silver Anniversary. REHAU opted to put forward its market leading Smart Plumbing Manifold due to its innovative design and purpose. The modular, compact product offers a solution for control of water distribution, designed for use in utility cupboards where space is at a premium. It’s time-saving for the installer as it only takes a matter of seconds to install and provides visual checking to ensure it is secure and tight.
Rehau – Enquiry83
A 15-year partnership between Resiblock Ltd and Hong Kong International Airport and the recent manufacturing of nearly 20,000 litres of the Resiblock 22 have both celebrated in style. Coming in at almost 50,000m², the latest works are the largest single area at Chek Lap Kok Airport to be sealed with Resiblock ‘22’ since the partnership ‘took off’ in 2003. The latest sealing works will take the total area sealed by Resiblock to over 175,000m - an area almost the size of Vatican City.
Resiblock – Enquiry 86
To make an enquiry – Go online: www.enquire2.com Send a fax: 01952 234003 or post our: Free Reader Enquiry
One of the most prestigious residential development projects in the UK has recently been completed using a number of different products from Sto. StoTherm Classic external wall insulation and StoDeco profiles have been used to provide high levels of thermal insulation and an outstanding external appearance for the 11 new properties which make up the development in St John’s Wood, London.

A new multi-storey car park, which is part of a £15.2 million access and parking scheme for Yeovil District Hospital NHS Foundation Trust, makes a positive impression, thanks to its external screening solution provided by Levolux.

Situated on Higher Kingston, across the road from the hospital’s main entrance, the new fourstorey car park accommodates 653 parking bays and is an impressive addition to the hospital site.
The Kingspan OPTIM-R Flooring System and Kingspan Thermaroof TR27 LPC/FM have been installed in floor and roof constructions as part of the multi award-winning transformation of The Piece Hall in Halifax.
The system comprises OPTIM-R vacuum insulation panels, with an exceptionally low thermal conductivity of just 0.007 W/m.K, and OPTIM-R flex infill strips of the same thickness, which can be cut to fill any gaps within the insulation layer. As part of the roofing work, Kingspan Thermaroof TR27 LPC/FM was applied to certain areas of the original building roof.
Kingspan Insulation – Enquiry 89
Sto solutions were selected for this project as they offered a unique combination of speedy construction and outstanding quality of finish.
The StoTherm Classic external wall insulation used on the 70,000sq ft project was installed onto an NHBC-compliant pvc rail system.
Sto – Enquiry 87
A supplier of external cladding systems in North Somerset is on target to hit £8million this year after a hugely successful 2018.

Aquarian Cladding Systems have been supplying brick and terracotta cladding systems to the UK construction industry since launching just 11 years ago, making the projected turnover, which was helped by monthly sales topping £1million for the first time in February, even more impressive.

For Managing Director Paul Richards, the rapid rise has been down to a combination of four things – quality products, first-class technical support, a customer-focused approach and strong supply chain relationships.
Delivered by the Trust’s strategic estates partner Interserve Prime, and designed by One Creative Environments Ltd (One), the car park helps to improve vehicular access to the hospital site for staff, patients and visitors.
Levolux – Enquiry 88
Polterm Max Plus is a non-combustible 1200 x 600mm stone mineral wool slab, which delivers excellent thermal and acoustic performance, while achieving the best attainable A1 Euroclass fire classification according to EN 13501-1.
With a thermal conductivity of 0.035W/ mK, Isover’s new range will help reduce heat loss within a building; the slabs can be tightly butted together, while the inner face accommodates substrate irregularities, to maximise the thermal performance. Polterm Max Plus will also improve the acoustic performance of the external envelope, reducing the airborne noise from aircraft, vehicles, trains and weather.
“We are known as a reputable supplier acknowledged for the testing and quality of our products,” said Paul, “But, as well as that, our team have a wealth of knowledge and experience and understand the issues that drive our clients’ decisions.
This company culture has helped us to stand out in what is a crowded market.” The company’s cladding systems have been used on buildings across a wide range of sectors, from residential to commercial, in both the public and private sector.

90
Kingspan Kooltherm K103 Floorboard has been installed as part of a new, three-storey block at The Heath School – helping to bring existing specialisms together under one roof.

A total of 1,720 m2 of Kingspan Kooltherm K103 Floorboard was specified for the ground floor with a further 605 m2 of Kingspan Thermapitch TP10 installed within the roof construction to help the school towards its target of a BREEAM rating ‘Very Good’. Kooltherm, Therma and KoolDuct are certified to BES 6001 (Framework Standard for the Responsible Sourcing of Construction Products) ‘Excellent’.
Kingspan Insulation – Enquiry 92
Kingspan TEK panels comprise a high-performance insulation core sandwiched between two layers of OSB/3.
They were designed and factory cut to the project’s unique specifications by Kingspan TEK Delivery Partners, SIP Build UK. This offsite production process minimised site waste and allowed the panels to be quickly erected. Once a breather membrane was applied to the outer face of the panels, the structure was watertight allowing internal trades to begin work. The bespoke production process gave Studio LIME
considerable design control: “By using the Kingspan TEK panels on the roof and walls, we were able to have consistent detailing across the whole of the building envelope,” Alex Robertson commented. “This significantly reduced the number and complexity of different interfaces, minimising the potential for future maintenance issues.”
Under the Bristol Core Strategy, it was also essential that the building achieved a high level of energy efficiency. The Kingspan TEK Building System supported a fabric first construction approach, limiting the heating

demand of the building. The insulated core of the structural insulated panel, allowed U-values of 0.17 W/m2.K to be reached on the wall and roof whilst its OSB/3 facing and unique jointing system minimised air-leakage through the building envelope.
The lightweight design and excellent spanning capability of the panels also allowed the size and weight of the roof supports to be significantly reduced compared with alternative fabric options.
TEK – Enquiry 93
The Dunes, a stunning new beachfront development in Perranporth, Cornwall, has seen a combination of Sika products used in order to create a durable solution for the roof and balconies, able to resist the difficult coastal weather conditions.

With a combination of Sarnafil’s S327 18 EL Lead Grey single ply membrane, plus Sarnavap vapour control and SarnarTherm insulation, the outcome was a robust roof that met the requirements of the project.
Cembrit’s Moorland fibre cement slates have been specified and installed at the new campus development at the University of Northampton.

Specified by Stride Treglown and installed by Russell Roofing, the Moorland slates dressed edge provides an aesthetically pleasing natural looking roof covering. Cembrit Moorland slates are designed with a dressed edge and smooth surface, they are light weight, pre holed and easy to cut with hand tools making them a cost effective product. They are fully coated with a high quality, semi-matt acrylic pigmented finish which ensures the natural appearance. Cembrit
With the roof and balconies needing to guarantee a long-lasting result, Sika Sarnafil and Sika Liquid Plastics systems were specified for the job, working together seamlessly to create the desired result for the project. Wind uplift calculations were provided by Sika Sarnafil to the contractors, which suggested the product be mechanically fixed to ensure the roof was able to resist the formidable weather.
For the balconies, a Sika Liquid Plastics system was suggested to provide a complete watertight solution. Sikalastic 625 grey (PU), cold applied system with selfadhesive on a tapered insulation scheme was chosen, creating seamless and durable waterproofing on the balconies. The coastal conditions will be no match for the resilient solutions created by Sika.
Sika – Enquiry 95
STEVE
MCALLORUM, SALES&
MARKETING DIRECTOR FOR BOILERMAG,DISCUSSES THE CONTINUED SUCCESS OF THE BUSINESS, THE HIGHLIGHTS OF THE BOILERMAG JOURNEY, AND REVEALS EXCITING PLANS FOR THE FUTURE.
As the only filtration product in the heating system filter market to be designed and manufactured by a company specialising in magnetic technology; Eclipse Magnetics, the BoilerMag brand has steadily expanded its product offering to include boiler filters for commercial and industrial properties, as well as high performance chemicals for heating system protection and cleaning.

Now in its 7th year of growth, BoilerMag has teamed up with worldwide brand Spear and Jackson in a highly lucrative licencing agreement. As of 2019, the BoilerMag range will be marketed under the globally recognised brand, benefiting from the strength of the Spear & Jackson name and the rich heritage associated with it.


Incidentally; BoilerMag, Eclipse Magnetics, and Spear & Jackson are part of the Spear
& Jackson Group of companies, making collaboration a natural progression for the continued success of all businesses involved. With a 250 year history, the Spear & Jackson Group is a multi-national organisation supplying to over fifty countries across five continents, with divisions covering garden tools, engineering tools, metrology equipment, woodworking tools, and magnetic equipment.
BoilerMag’s many accolades aren’t limited to the success of its domestic boiler filter, however. In the last 2 years alone, the BoilerMag XT Industrial heating system filter has secured Level 2 Building Information Modelling (BIM) Compliance, and upped its warranty to 10 years. In the last 2 years alone, BoilerMag has launched its universal flush adaptor, enhanced the XT and XL
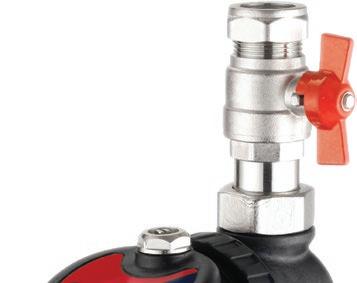
industrial and commercial filters to include an automatic air vent for added corrosion protection, and made its range of high quality inhibitor and cleaner chemicals available in a range of large sized bulk containers for industrial sized systems.
BoilerMag –Enquiry 96
Polterm Max Plus is a non-combustible 1200 x 600mm stone mineral wool slab, which delivers excellent thermal and acoustic performance, while achieving the best attainable A1 Euroclass fire classification according to EN 13501-1.
With a thermal conductivity of 0.035W/ mK, Isover’s new range will help reduce heat loss within a building; the slabs can be

tightly butted together, while the inner face accommodates substrate irregularities, to maximise the thermal performance.
Polterm Max Plus will also improve the acoustic performance of the external envelope, reducing the airborne noise from aircraft, vehicles, trains and weather.
– Enquiry 98
Stelrad and the company has recently released two new additions to its already Low Temperature (LST) radiator range by adding an LST Standard Deco and LST iPlus Deco design – both featuring its popular Deco horizontal lined fascia to make the casings for the radiators more aesthetically pleasing.

The LST offers an important and safe form of heat and is popular in both domestic use – in particular in nursing and care homes, in sheltered housing and general needs housing where younger or older tenants live, and a wide range of commercial properties, education and healthcare marketplaces.
Stelrad – Enquiry 97
We do the matching so you can enjoy playing golf in this famous five round knockout tournament. Share green fees and compete toward a place in the Grand Final at world renowned Ryder Cup venue The Belfry Hotel & Golf Resort. Finalists enjoy playing free championship course golf, gala prizegiving dinner and overnight stay. For more information and to enter simply call 01892 752300 visit www.thegolfclassic.co.uk, email info@thegolfclassic.co.uk or fill in and return the entry form below with your £46 entry per two ball team. Entrance closes at the end of February 2019 with the 1st round in March.



































years offering golfers the chance to play golf regionally, make friends and build profitable relationships.
steam shower constructed fromSchlüter®-KERDI-BOARD waterproof, cement free backer board and sealed withSchlüter®-KERDI-DS
Schlüter®-DILEX movement joint









Schlüter®-PROFILES to complement tile and stone
















waterproofingSchlüter®-KERDImembrane
Schlüter®-DITRA-HEAT-E-DUO electric undertile heating and sound reduction for wall and floors
Schlüter®-DITRA 25 uncoupling and CE waterproofingmarked

Schlüter®-BEKOTEC-THERM hydronic underfloor heating and modular screed system


































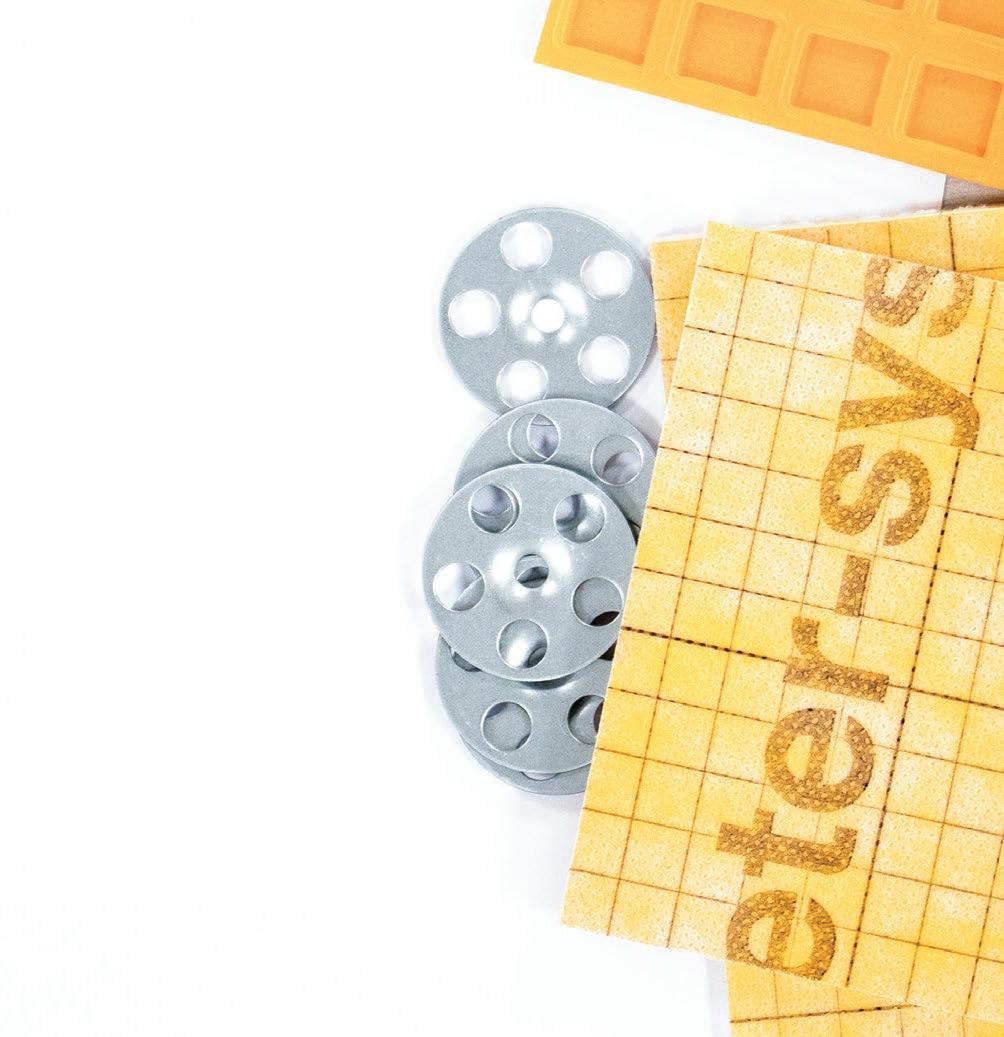

When specifying substrates, you need a system you can trust.

Our Schlüter®-BEKOTEC floor assembly systems and Schlüter®-KERDI-BOARD substrate for walls, offer flexible, easy-to install substrate solutions, suitable for use in commercial and residential installations with tile and stone coverings.
Backed up by expert technical support, whenever, wherever you need it.








Making the decision to choose Schlüter-Systems even easier.
To find out more call 01530 813396 or visit www.schluterspecifier.co.uk