




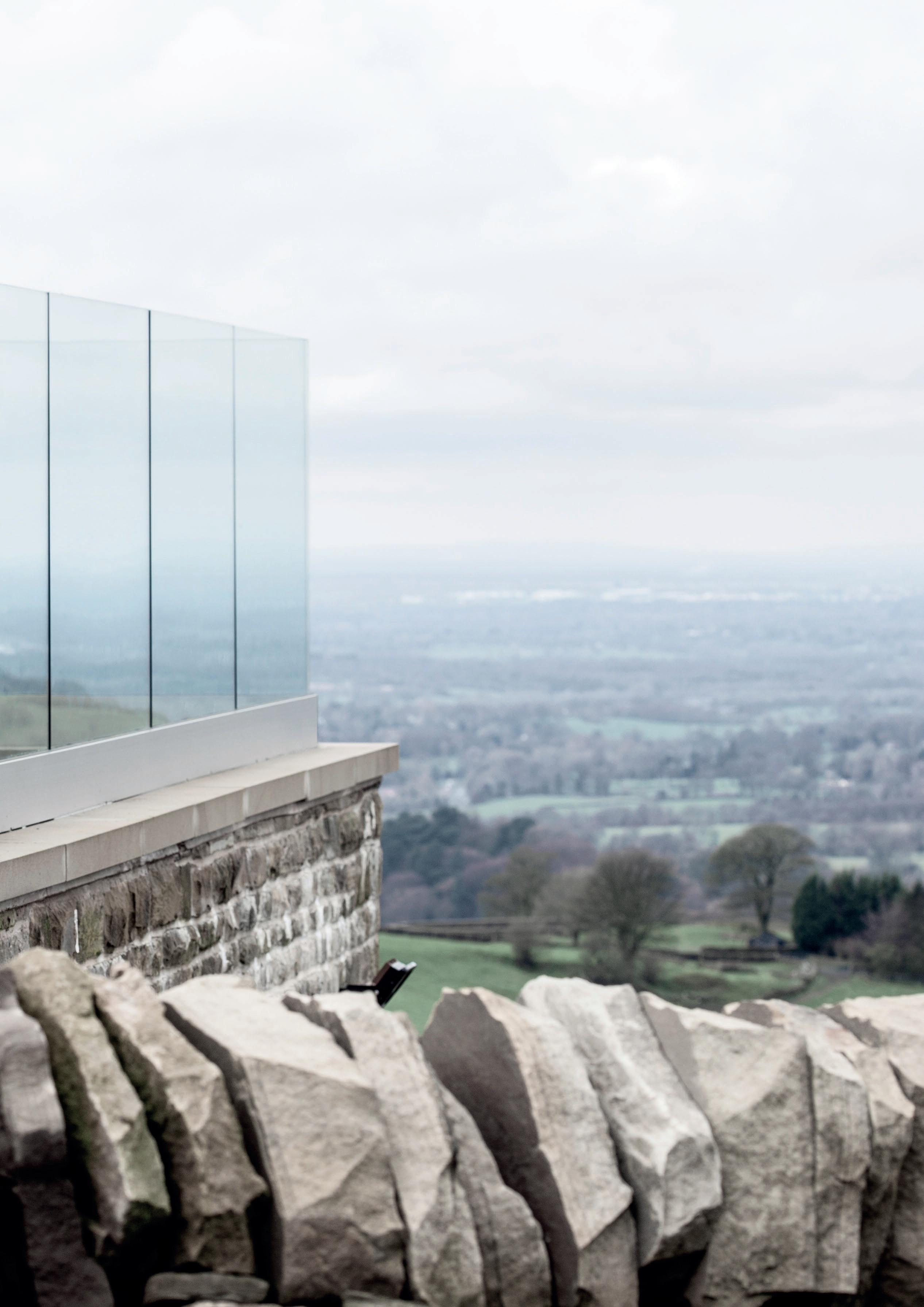
info@onlevel.com | www.onlevel.com


It’s no secret that 2020 forced us all to look at our homes in a different way, the pandemic kept us at home with kitchen tables becoming schooling desks, living rooms became office spaces and home offices became long term places of work! The knock-on effect of Coronavirus has made us adapt and turn our home spaces into multifunctional spaces for work, rest and play.
Read more on page 20-21.
Enquiry 1
Polypipe Advantage is more than fabrication. But what do we mean by more?

From quotation to final delivery, you’re in control. With access to our team of specialists, full details on scheduling and logistics, detailed information and visual designs – all at your fingertips.
Fabricated water supply systems and drainage stack solutions arrive on-site, fully configured and ready to install. Whilst a dedicated project manager and technical team cover every detail to ensure that it fits perfectly; first time, every time.
What’s more, using the Polypipe Advantage Service gives you more time savings, more cost-effective installations and makes a complex project, simple. What more could you possibly need?
Add more to fabrication, visit polypipe.com/polypipeadvantage

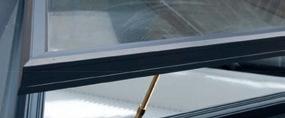


The Construction Products Association’s latest state of the industry snapshot suggests cautious optimism is increasing despite the on-going challenges we continue to face.

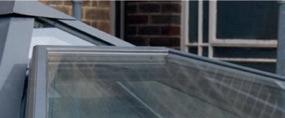
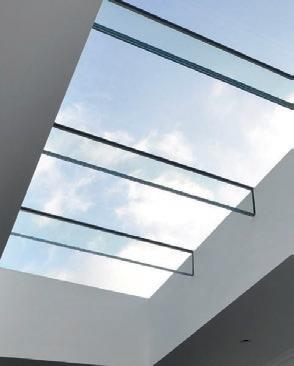
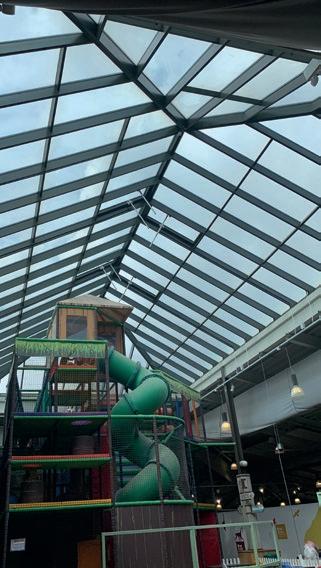

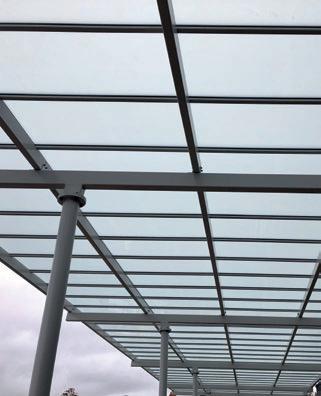
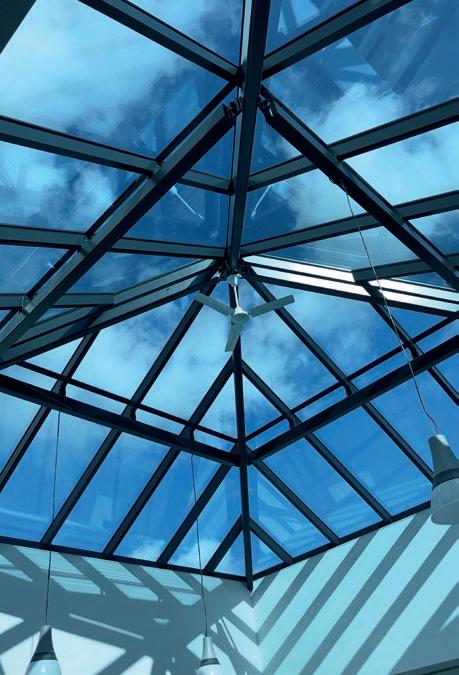
Manufacturers reported a second quarterly increase in sales in the fourth quarter of 2020, reflecting a catch-up in construction activity and pent-up demand in sectors such as housing as the industry continues its recovery from the Covid-related contraction in the first half of the year.
Constraints related to material and component supply, however, as well as capacity and import concerns all registered more strongly than in recent surveys.
Product sales remained lower compared to a year earlier, however, mirroring ONS data that shows new build construction output is yet to fully recover above 2019 levels.
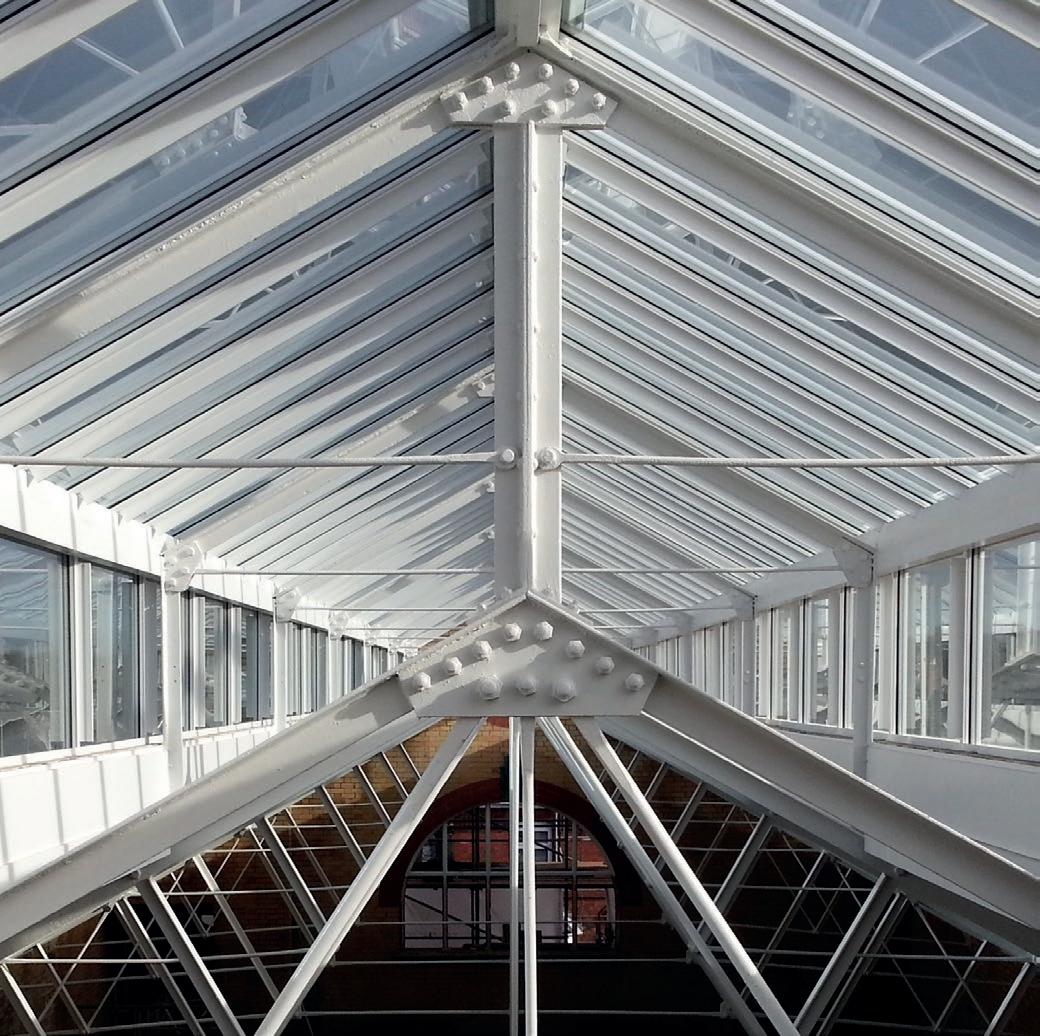
Reflecting expectations of a continued recovery path for construction and a government focus on keeping activity on site despite further periods of lockdown, both heavy side and light side manufacturers anticipated a rise in product sales in the near-term, on balance. Nevertheless, the strength of demand over the next year remained the largest concern for manufacturers, whilst international logistics bottlenecks and Covid-related labour concerns were also prominent.
Rebecca Larkin, CPA Senior Economist saidthere was positive news but pinchpoints are starting to emerge.
“At the end of last year, around one-fifth of product manufacturers noted that issues around material and component supply risked constraining activity over the next 12 months,” she explained. “For the heavy side, this was the highest proportion on record and highlights the effect that global supply issues for imported products such as steel and timber, as well as maritime transport logistics, are having on UK manufacturing and construction.
“Given expectations of continued recovery in activity throughout 2021, concerns over capacity, particularly if large numbers of staff are required to isolate due to coronavirus, were also notable among manufacturers.”
Paul Groves || Group Editor












The past year has led many to reexamine how commercial buildings have been used, and will be used in the future. Access control requirements continue to change and require an adaptable system to ensure the safe movement of people. Read more on page 18 about how ASSA ABLOY’s Incedo™ Business, available from Abloy UK, can help to create a future-proof and flexible access control system.


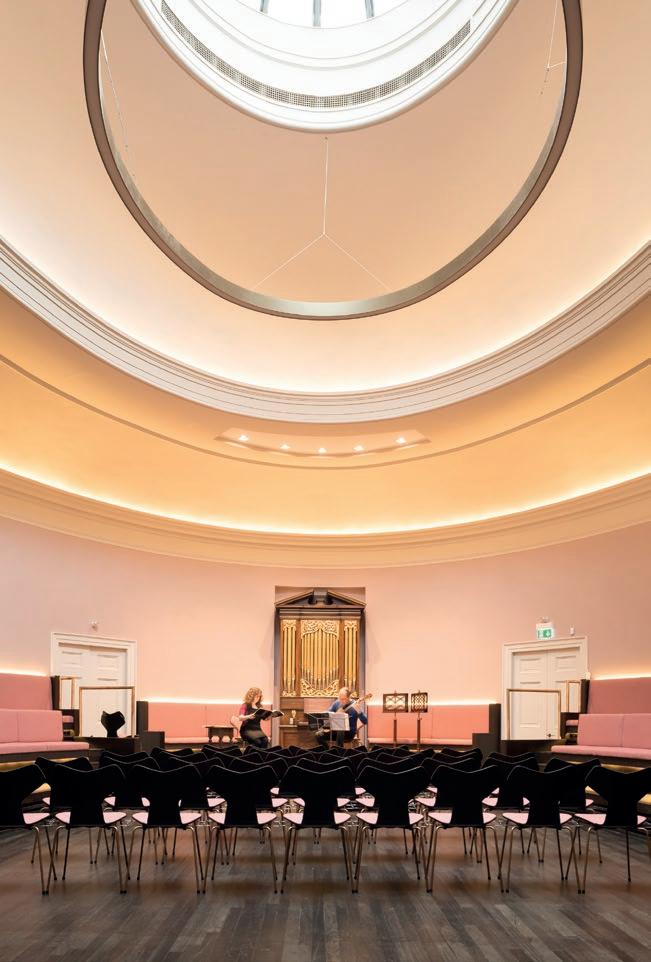





The Health and Safety Executive (HSE) has announced the appointment of a Chief Inspector of Buildings to establish and lead the new Building Safety Regulator (BSR).
Peter Baker, HSE’s current Director of Building Safety and Construction, will take up the post with immediate effect.
The government asked HSE to establish a new building safety regulator in the wake of the Grenfell Tower disaster and following recommendations in the ‘Building a Safer Future’ report by Dame Judith Hackitt.
In his role as the Chief Inspector of Buildings, Peter Baker will head up the Building Safety Regulator to deliver the new regime for high risk buildings, oversee work to increase competence of all professionals working on buildings and ensure effective oversight of the entire building safety environment. Peter will also be the first head of the building control profession, and lead the work to provide independent, expert advice to industry, government, landlords and residents on building safety.
“I look forward to working with government, industry, partner regulators and residents to shape and deliver a world-class riskbased regulatory system for the safety and standards of buildings that residents can have confidence in and that we can all be proud of,” he said.
Peter has over 30 years’ experience with HSE as an Inspector and in a number of senior operational posts dealing with a wide range of industry sectors, including the role of HSE’s Chief Inspector of Construction. Since 2017 Peter has led HSE’s involvement in the Government’s Building Safety Programme.
Sarah Newton, HSE’s Chair said: “Peter has a long track record of working in partnership with industry and other regulators to bring about behavioural and culture change that improves people’s safety. His deep understanding of assessing and managing hazards and risk makes him ideally suited to shape and lead the implementation of the new building safety regime.”
Construction at a brand-new purpose-built residential care home for children has now started on site in Warwickshire, with principal contractor Stepnell putting the first spade in the ground.
The award-winning construction firm has been appointed to help bring the £5.1 million high-quality development to life, which will include four stand-alone residential care buildings as well as associated community facilities and external landscaping works, built around the existing community building and large pond on site.
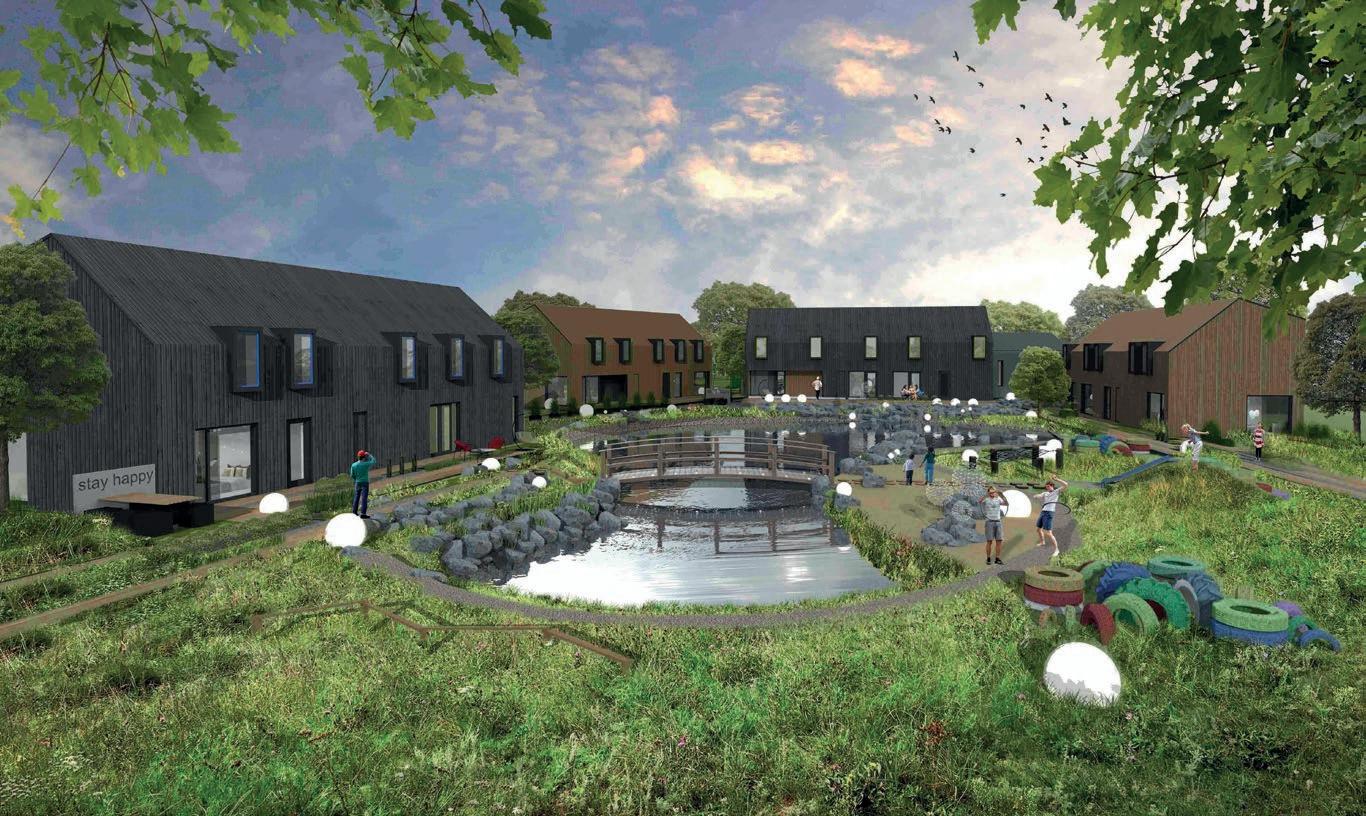
The state-of-the-art build, named The Forge, has been designed to provide a safe, secure and encouraging place for up to 20 children who are experiencing emotional and behavioural disorders or recovering from early childhood trauma.
The therapeutic community is being developed by children’s home provider Forge Care and has been designed by architects IDP. The ground-breaking scheme will offer the highest level of care with a strong focus on quality spaces, materials and design principals.
Award winning art & architecture studio Wignall & Moore, have launched a competition to win a design concept up to £10,000.
James Wignall of Harrogate and Bradley Moore of Hull, want to bring innovative and creative projects to life that enhance, showcase and celebrate the culturally rich heritage of Yorkshire.
Wignall commented: “This is our opportunity to really explore some striking concepts and innovative design, right on our doorstep. Whether you’re a business in need of a new premises, the owner of a heritage asset in need of restoration or an arts organization looking to make a splash, we’re looking for entries that will challenge conventional design concepts and inspire the future against a backdrop of history.”
Entries are to be submitted via email and should include:
• A brief description of your idea or project, including its location and proposed site.
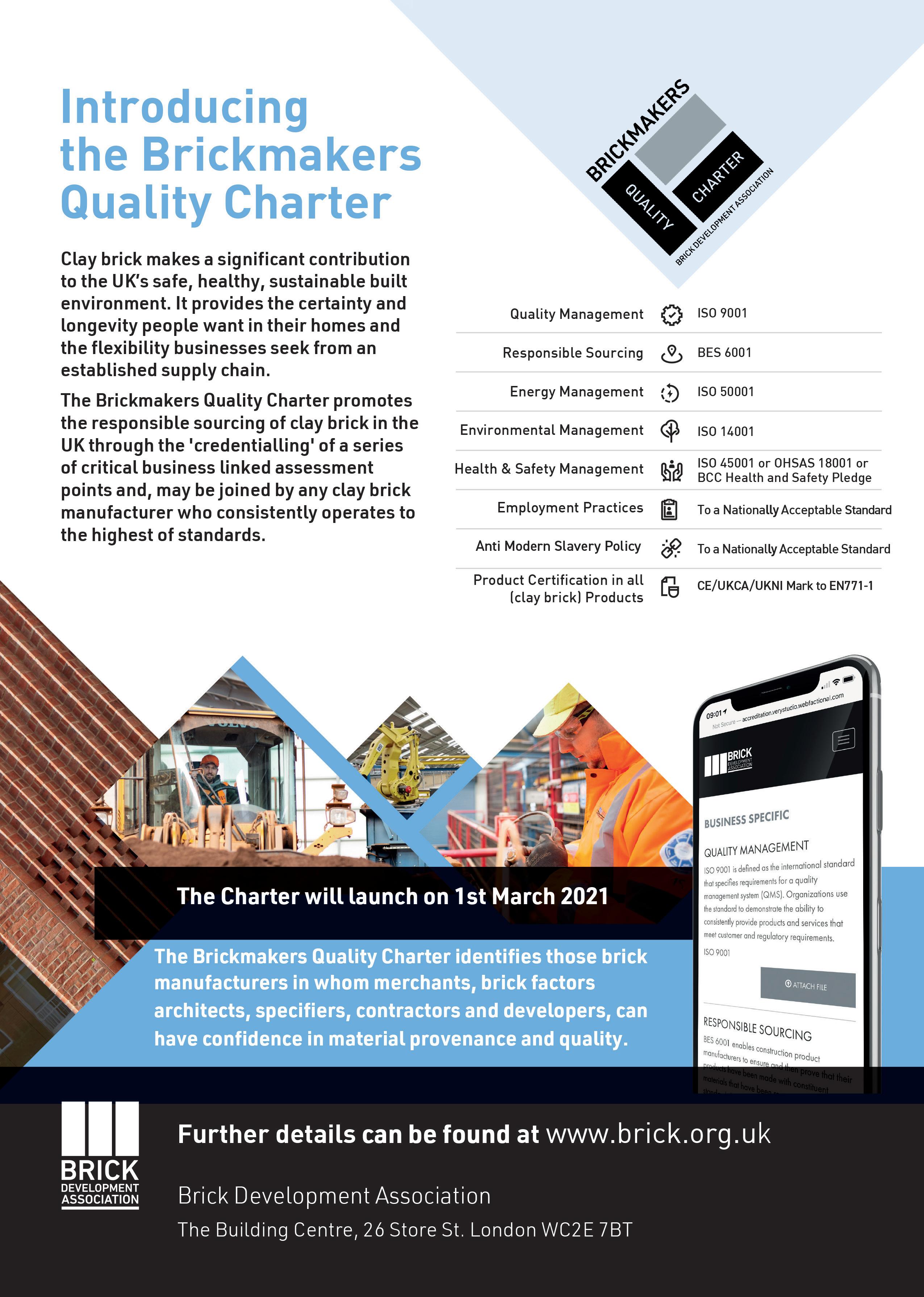
• Any visual material to help us better understand your brief, for example photographs, indicative images and sketches.

• Background information of what the project means to you and how it will enhance, showcase or celebrate what Yorkshire has to offer.
For full details and to submit your entry, please visit: https://www.wignallandmoore. com/myproject/

The line-up for NHBC’s Building for tomorrow (Bft) event, which celebrates its 30th anniversary in 2021, has been revealed.
In March, NHBC, the leading warranty and insurance provider for new homes in the UK, will be hosting a completely new format of Bft in the shape of a three-day virtual event where attendees can pick and choose the sessions they wish.
Focusing on five key strands: new homes quality; safety and change; climate change; MMC; the future housing market and beyond, and High-rise, this year’s event will have more than 20 hours of content with 30 plus speakers.
Alongside NHBC experts, confirmed speakers include representatives from Zoopla, Lloyd’s Banking Group, the Home Builders Federation and the new Building Safety Regulator at the HSE.
Speaking about the 2021 Bft agenda, NHBC Regional Director Nick Cunningham, said: “We are very pleased
to be able to announce the new-look event as the industry continues to recover from the pandemic and other challenges.
“It really is an event for everyone, whether you’re a traditional house builder, working in the affordable housing or Build to Rent sector, or a contractor or developer, Building for tomorrow will have plenty to inform and interest you.
“It’s for people working on the technical side of house building, those involved in on-site construction and in customer care too, but this year there really will be something for everybody; so all disciplines are welcome. Make the most of this fantastic networking opportunity too, as well as the chance to meet our exhibitors.”
The event will be held from Tuesday 23 March to Thursday 25 March. Each ticket includes access to the event platform from Thursday 18 March when you can upload your contact information to inform your networking opportunities and session selection for the live event.
As employers consider the latest logistics and legal implications of a vaccinated workforce, Savile Row Projects has released an executive summary based on research they commissioned from a team of experts in virology, construction, behaviour, and architecture.
UCL Consultants (UCLC), part of UCL Innovation & Enterprise (UCL I&E), and property professionals, examined multiple strategies and products which will help limit the transmission of COVID-19 and other viruses in the workplace.
The key findings conclude that embracing these improvements will support and reassure workers within the new office environment returning to work. The summary recommendations, drawn from scientific research, will not only help tackle the transmission of viruses such as COVID-19 but will support the reduction of absences from other illnesses and conditions, reduce psychological distress, improve sleep activity patterns, improve stress recovery and cognitive performance.
Mark Lane, Managing Director, Savile Row Projects, who specialise in acoustic room
solutions for some of the world’s most innovative office spaces, said: “Employee wellbeing has to be front and centre for all organisations.
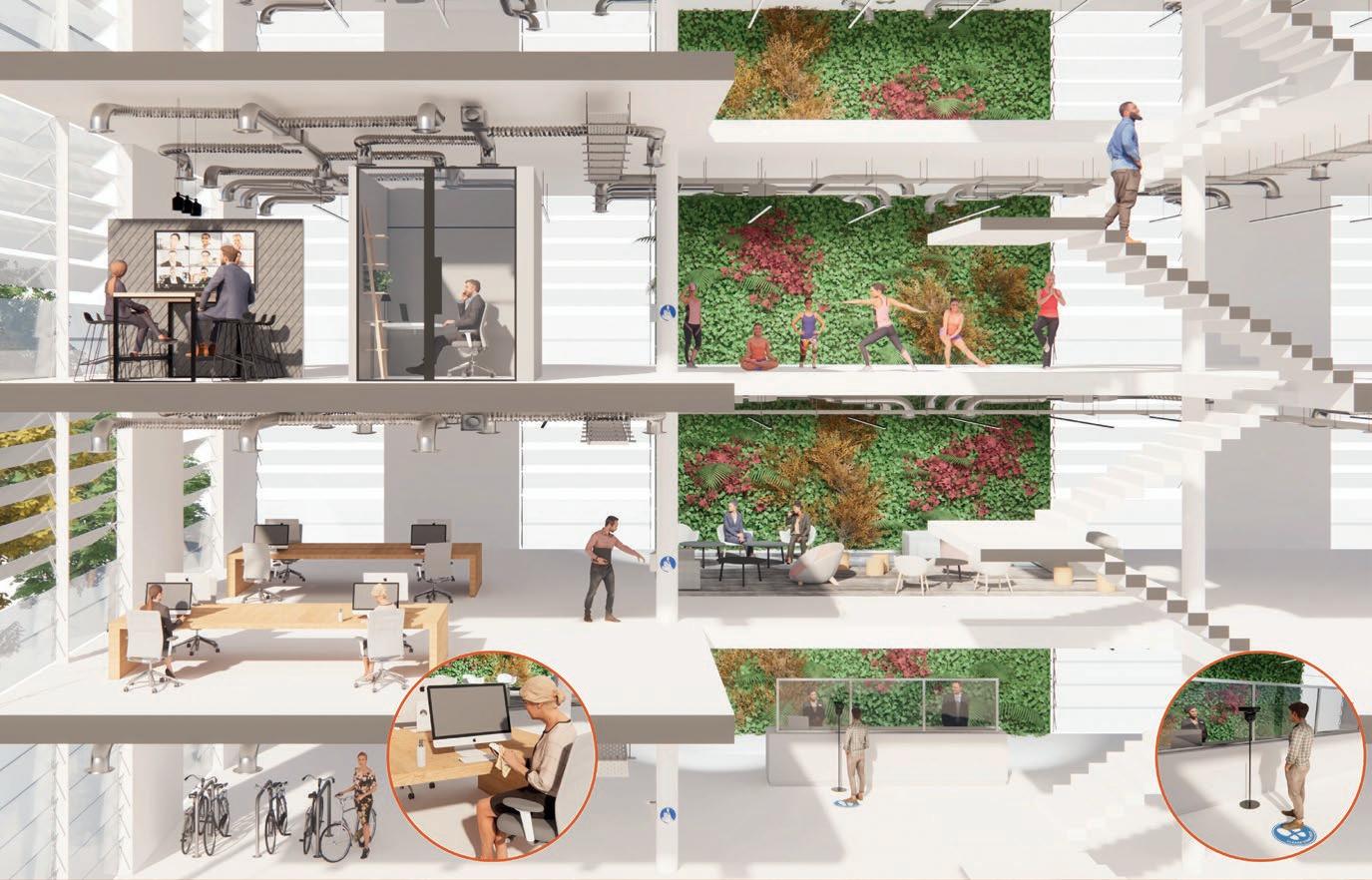
“To retain the best talent, businesses will not only have to be able to demonstrate they offer a safe place to work with contingency plans for future infections,
A new alliance for the multi-billion UK engineering services sector has launched via a virtual industry event.
Actuate UK is an alliance of eight leading trade, technology, research and professional bodies in engineering services. It will deliver a single, consolidated voice for the sector.
As an agent for positive change, Actuate UK supports the delivery of a safer, more productive and sustainable UK built environment. It will lead the sector’s response to the Building Safety agenda and post-COVID Green Recovery, providing direction and championing the wider culture changes needed in the industry for their successful delivery.
Actuate UK consists of: The Building Engineering and Services Association (BESA); The Building Services Research and Information Association (BSRIA); The Chartered Institution of Building Services Engineers (CIBSE); ECA - Electrical and Engineering Services; The Federation of Environmental Trade Associations (FETA); The Lift and Escalator Industry Association (LEIA); SELECT – the Electrical Contractors’ Association of Scotland; and The Scottish and NI Plumbing Employers’ Federation (SNIPEF).
but also a real incentive for people to leave the comfort and safety of their homes to travel into work whether that be social hubs, relaxation areas or indoor gardens.”
A copy of the full report is available to download from https://savilerowprojects. com/covid-article
High performance PIR insulation for full fill masonry cavity wall applications
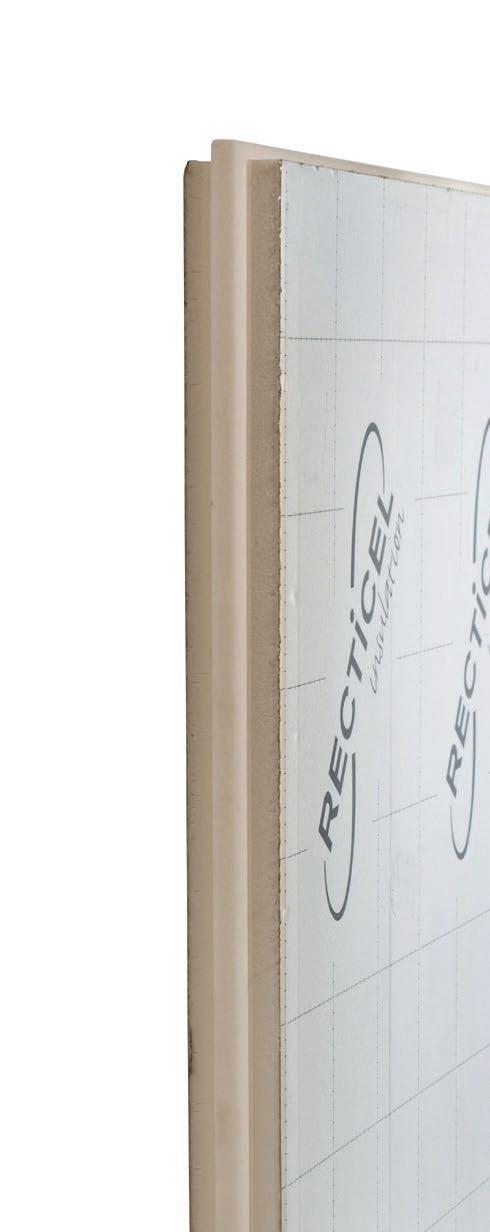
Recticel Insulation is a reliable and experienced insulation partner, providing a high-quality solution for home owners, house builders and specifiers. As your insulation specialist, we can work together to create a comfortable and better inside climate, today and tomorrow.
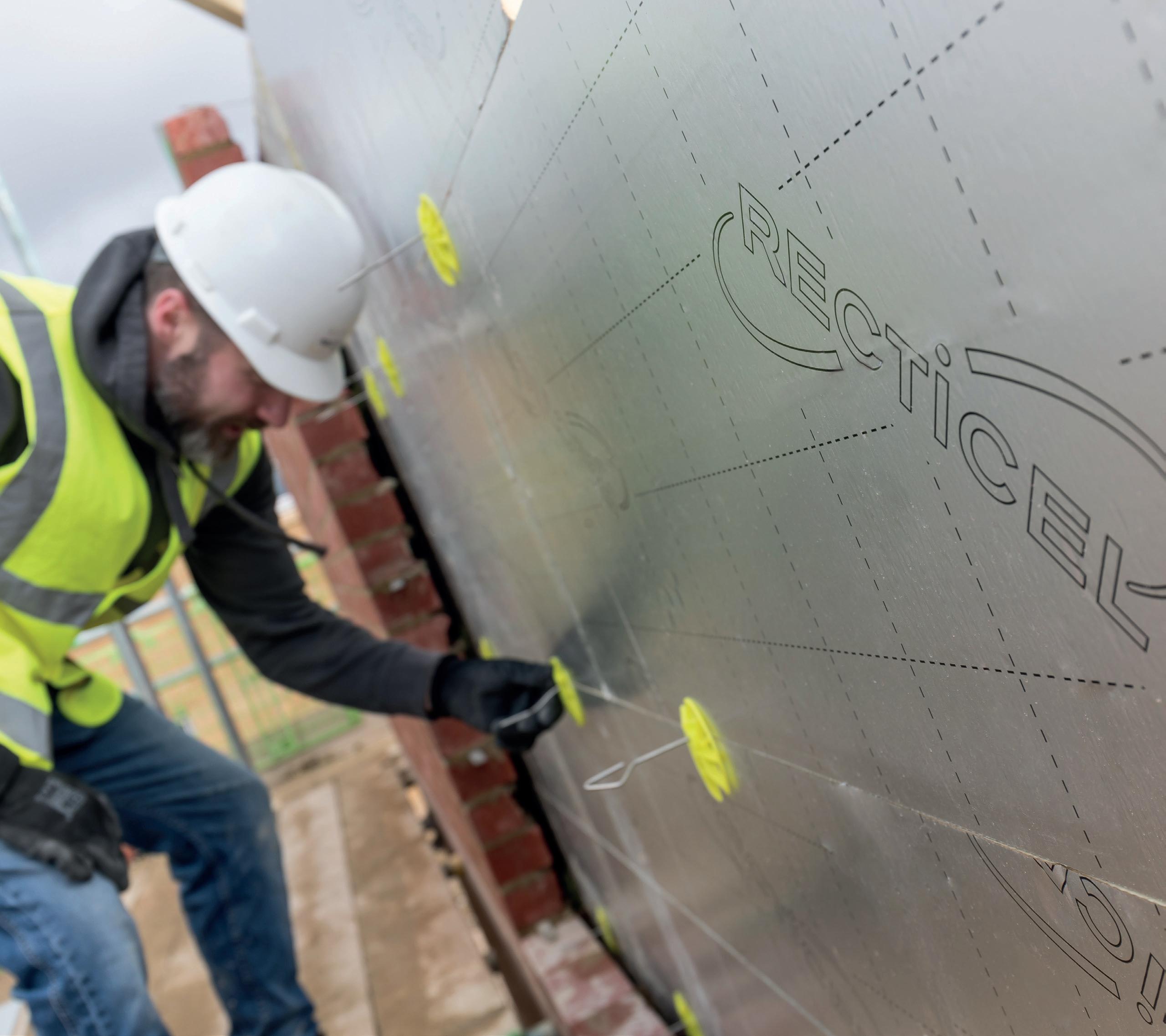
The New Homes Quality Board (NHQB), a new independent body that will champion quality new homes and better consumer outcomes for buyers, has officially been launched.
The Board, chaired by Natalie Elphicke MP OBE, will over the coming months oversee the consultation on and introduction of a comprehensive new industry code of practice that will place considerably more responsibility on developers to deliver quality homes and better consumer outcomes on all; and the appointment of a New Homes Ombudsman Service (NHOS) that once operational, will provide much needed support for buyers in the event of a dispute.
Its permanently-appointed board members include representatives from consumer bodies, housebuilders, warranty providers, the finance sector and independents – with a constitution that ensures no one body is dominant.
The new arrangements will plug the gaps in existing protections and aim to deliver consistently high-quality homes and considerably stronger consumer protections. Access to the NHOS will be free
to consumers. All of the new arrangements will be paid for by the house building industry, likely with an annual registration fee and levy based on volumes, with an additional fee for certain referrals to the NHOS.
NHQB chair Natalie Elphicke MP said: “The new arrangements will lead to a step change in how new homes are built and sold and how customers are treated. The board is committed to driving new build quality and strengthening protections for buyers.
“A new home is the most important purchase most of us make and it is essential that buyers have confidence in both the product and the processes in place to support them. I would like to thank the industry for its support as we have developed our plans and I firmly believe that ultimately the new arrangements will lead to significant benefits for both consumers and developers.”
Stewart Baseley, executive chairman of the Home Builders Federation said the industry is committed to putting measures in place to help deliver consistently high-quality new homes and effective redress for buyers.
Working in collaboration with Walter Lilly, Briggs and Forrester Engineering Services are currently delivering works on the 12000m2 London Institute of Medical Sciences (LMS) building located at Hammersmith Hospital in White City.
The LMS building will be a new, innovative research facility including highly specialist laboratories, write up spaces and support facilities for the Medical Research Council.


Due to the excellent collaborative relationship between the teams through the PCSA and Pre-Construction activities (Design, BIM & Procurement) this has created a strong and robust operational relationship. Works are now well underway for the Engineering Services project team.
The government has given final approval for the funding of a new surgical centre at Musgrove Park Hospital, Taunton, Somerset.
Designed by global architecture and engineering practice BDP’s South West team and being delivered by contractor Kier, the £87 million state-of-the-art centre will replace the current theatres and critical care unit, which were built during the Second World War as part of a temporary casualty evacuation hospital for the D-Day landings.
Procured through the Department for Health and Social Care’s P22 framework, the new surgical centre will include eight operating theatres, six endoscopy rooms with a patient recovery and clinical support area as well as a critical care unit with 22 beds, specifically catering for level 2 and 3 critical care patients.


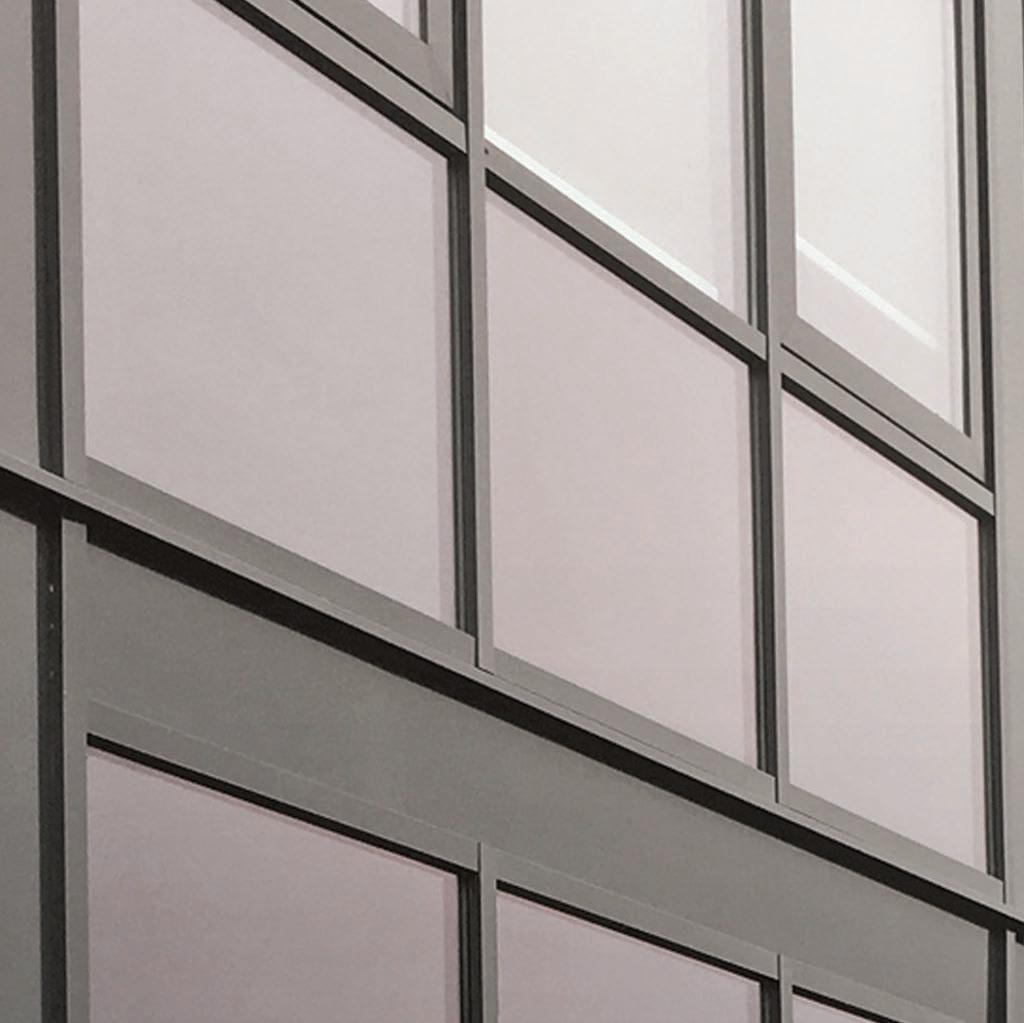
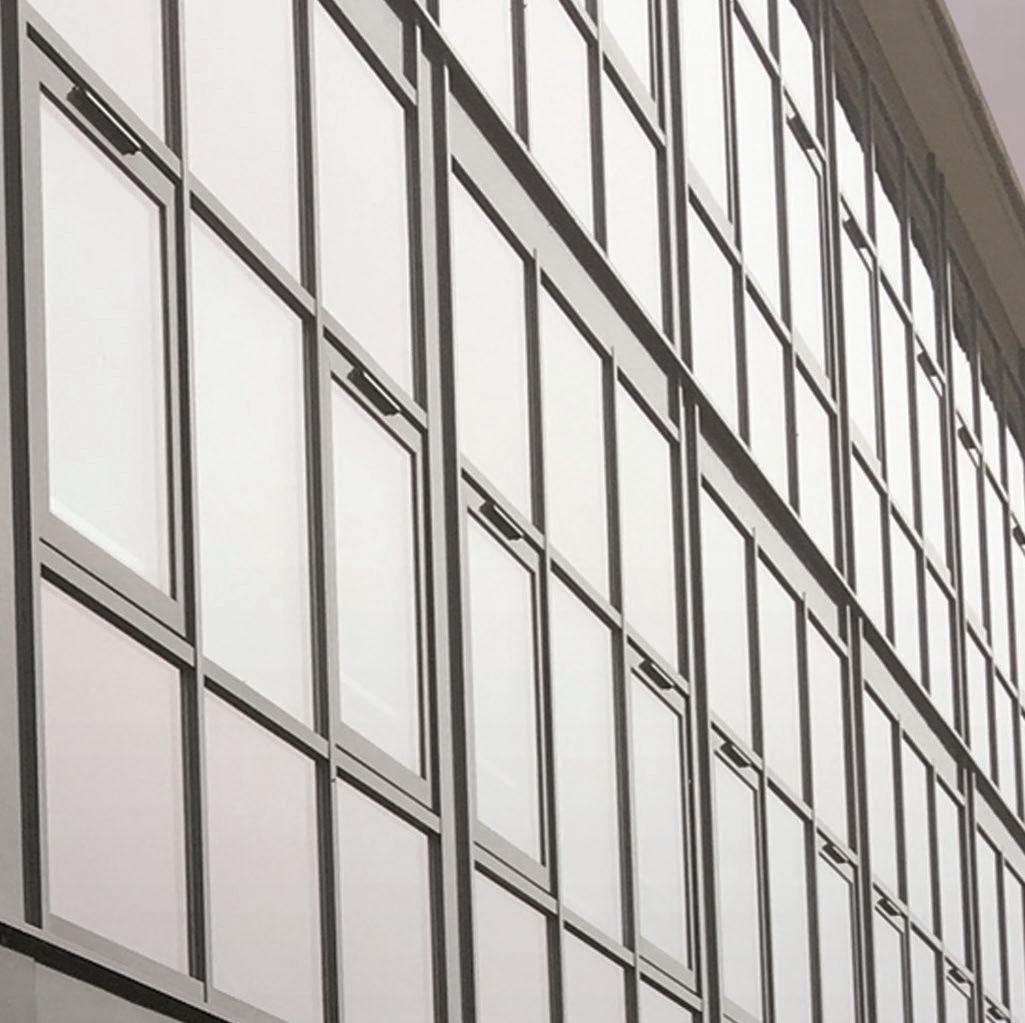

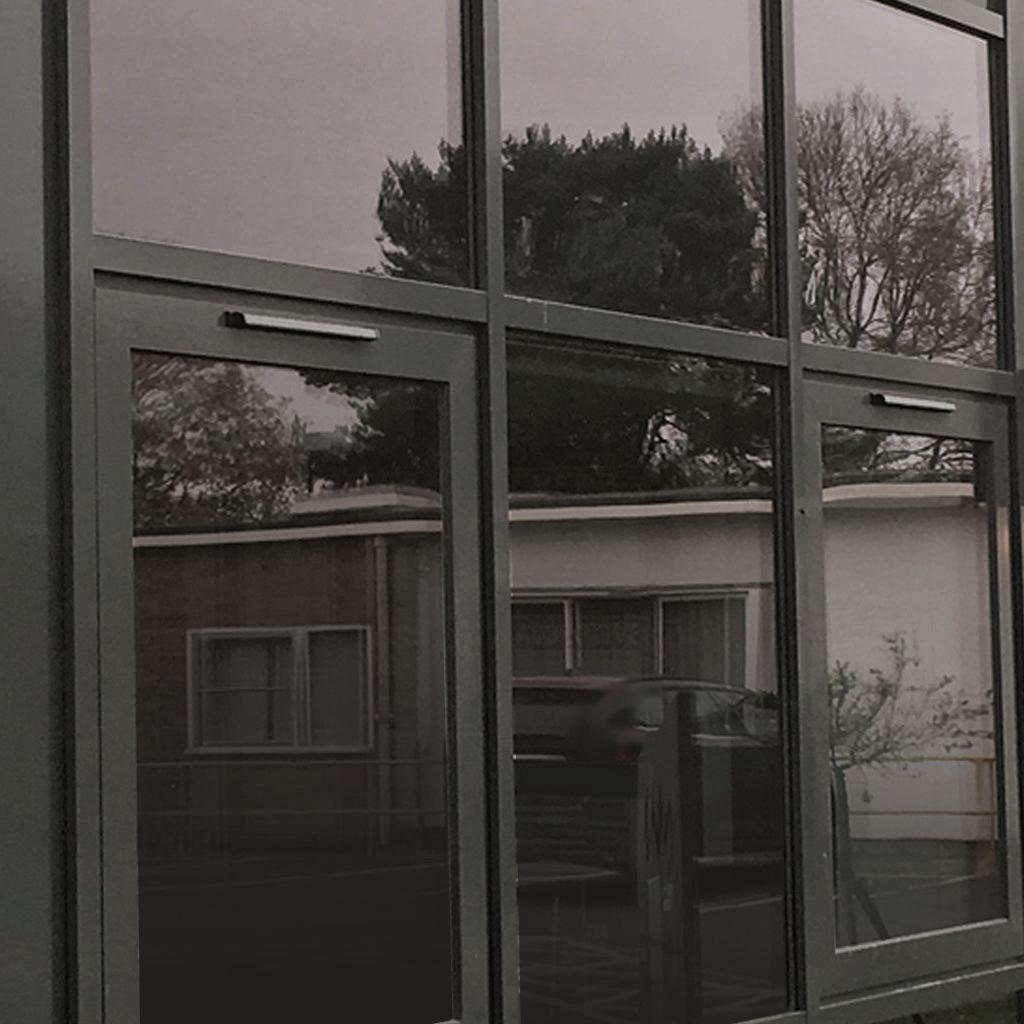








Architects Stephenson STUDIO won an international design competition to create a new extension to the renowned Hallé St Peter’s building in the Ancoats area of Central Manchester. As well as a worldleading space for the orchestra, the award-winning building perfectly showcases a range of architectural and building products.
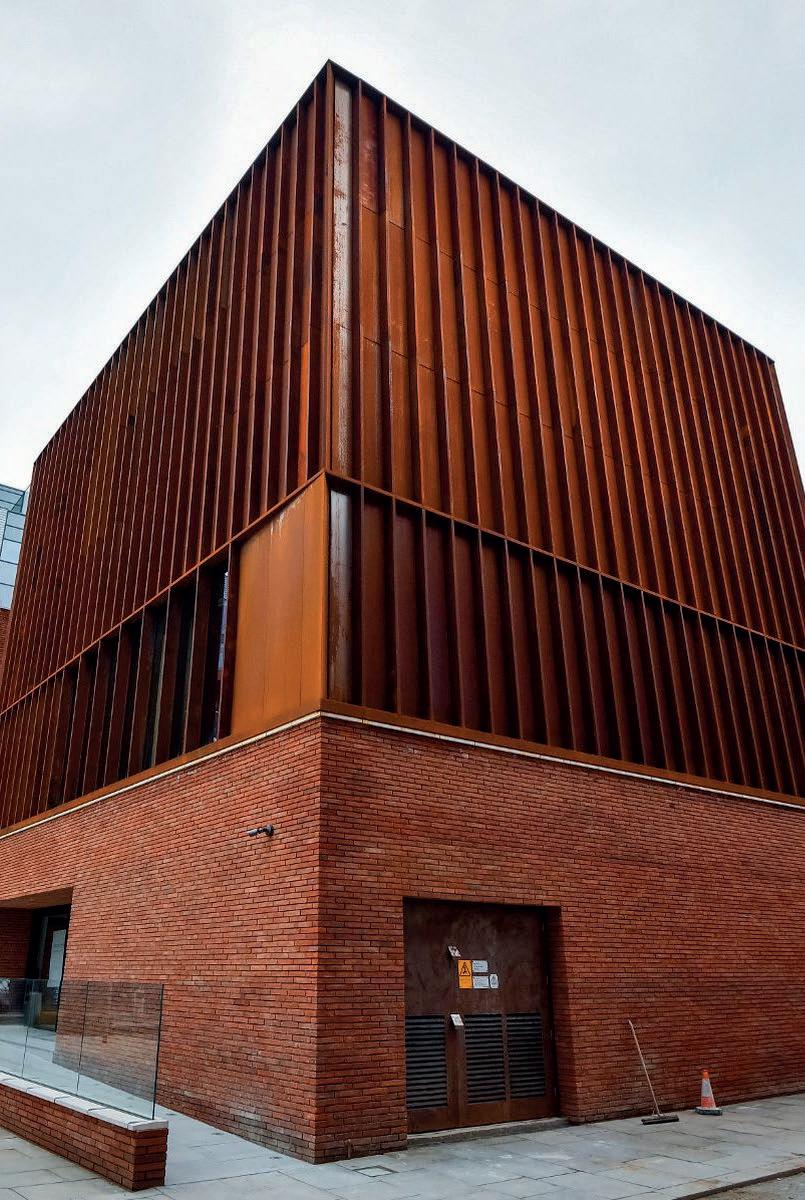

Since its conversion from a 19th Century church in 2013, the famous Hallé Orchestra has used St Peters for rehearsals, recording, and small performances. However, the space was too small to accommodate the building’s many different users, including the Hallé choirs and youth orchestra – as well as its role as a private hire venue.
The Oglesby Centre extension takes the form of a steel structure, echoing the shape of the old water tanks used in the area’s many former mills, supported on a brick plinth.
The Hallé’s new home for its community work in the centre of Manchester is used by schools and youth groups. It offers multiple spaces in one venue for different rehearsals and to deliver a real sense of community with new practice rooms, performance spaces, and a café and bar which are open to the public. >>
Ruukki panels have been supplied to a restored church to create the new home for the The Hallé.
Ruukki supplied Cor-Ten cladding panels for the project - the perfect cladding for both protection needs and a suitable aesthetic. The steel is alloyed only slightly, which forms a protective patina layer on exposure to the elements. This natural, rugged patina is one of the unique properties of Cor-Ten.

The patina begins as reddish brown in colour, yet each panel ages continuously in its own individual way to become darker in tone over time. This is expediated in industrial environments, like the home of The Oglesby Centre. Cor-Ten panels delivered by Ruukki, therefore, complement the building and its home in an old industrial area perfectly.
To help deliver both optimal performance properties and achieve The Hallé’s vision for their building, Ruukki Liberta rainscreen cladding panels were the perfect choice. Elegant yet strong, they are rigid and solid to fully protect this former church building for modern day use. What’s more, they are designed and manufactured for specific project dimensions.
 By
By


• The lowest BBA approved ridge to eave tile effect sheet in the marketplace.





• 5° minimum pitch






• 40-year maintenance free guarantee






• AA fire rating, equal to traditional roof tiles and slates




• Custom made to suit any rafter length
• Rapid installation time
Britmet’s Pantile 2000 is the most innovative lightweight tile effect sheet in the construction industry. Originally designed in the 1970’s as a replacement for old aesbestos roofs, the Pantile 2000 quickly became a desired commodity, renowned for offering an elegant, secure, anti-vandal solution for any project.


During their decades supplying the construction industry, Britmet have worked on a number of garages providing a maintenance free, anti-vandal solution. Pantile 2000 provides full life cycle benefits, protecting you from expensive annual maintenance and repair costs, and ultimately delivering you a higher revenue. For extra peace of mind, the Pantile 2000 is guaranteed with a BBA backed 40-year weather penetration guarantee.
Furthermore, Britmet are proud to offer each and every client with the ‘total roof solution’ which includes supplying trims, facias, soffits and rainwater goods. They also carry out site surveys and delivery the full specifications for your garage stockfree of charge.
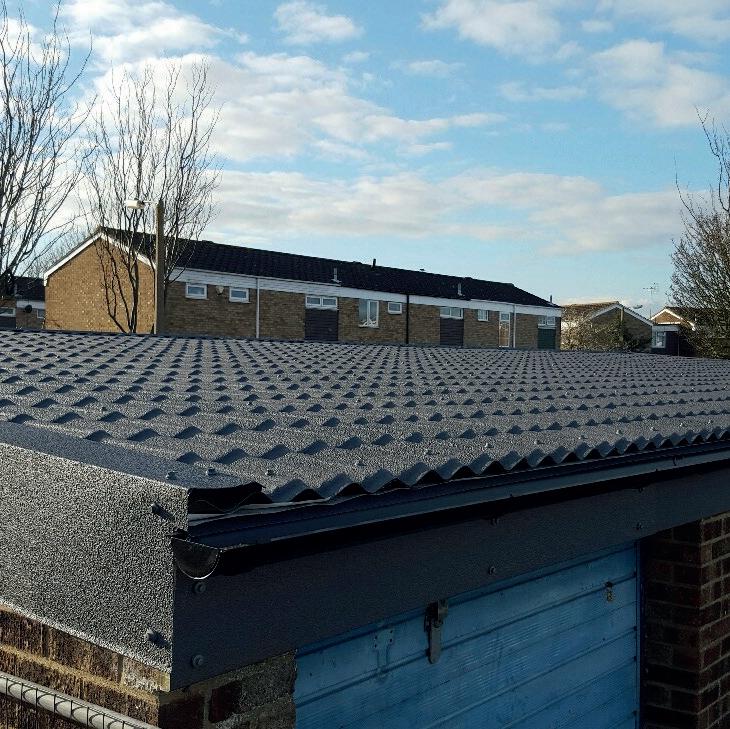
Pantile 2000 is available for delivery now!








>> “The new extension is conceived as a classically proportioned modernist metaphor of the existing proportions of St Peter’s massing,” explained Stephenson STUDIO.
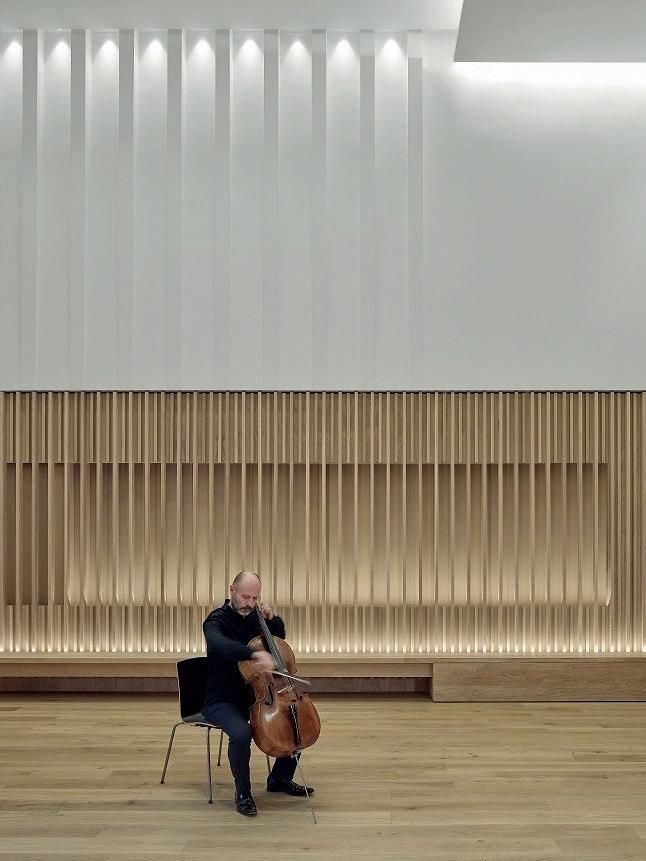
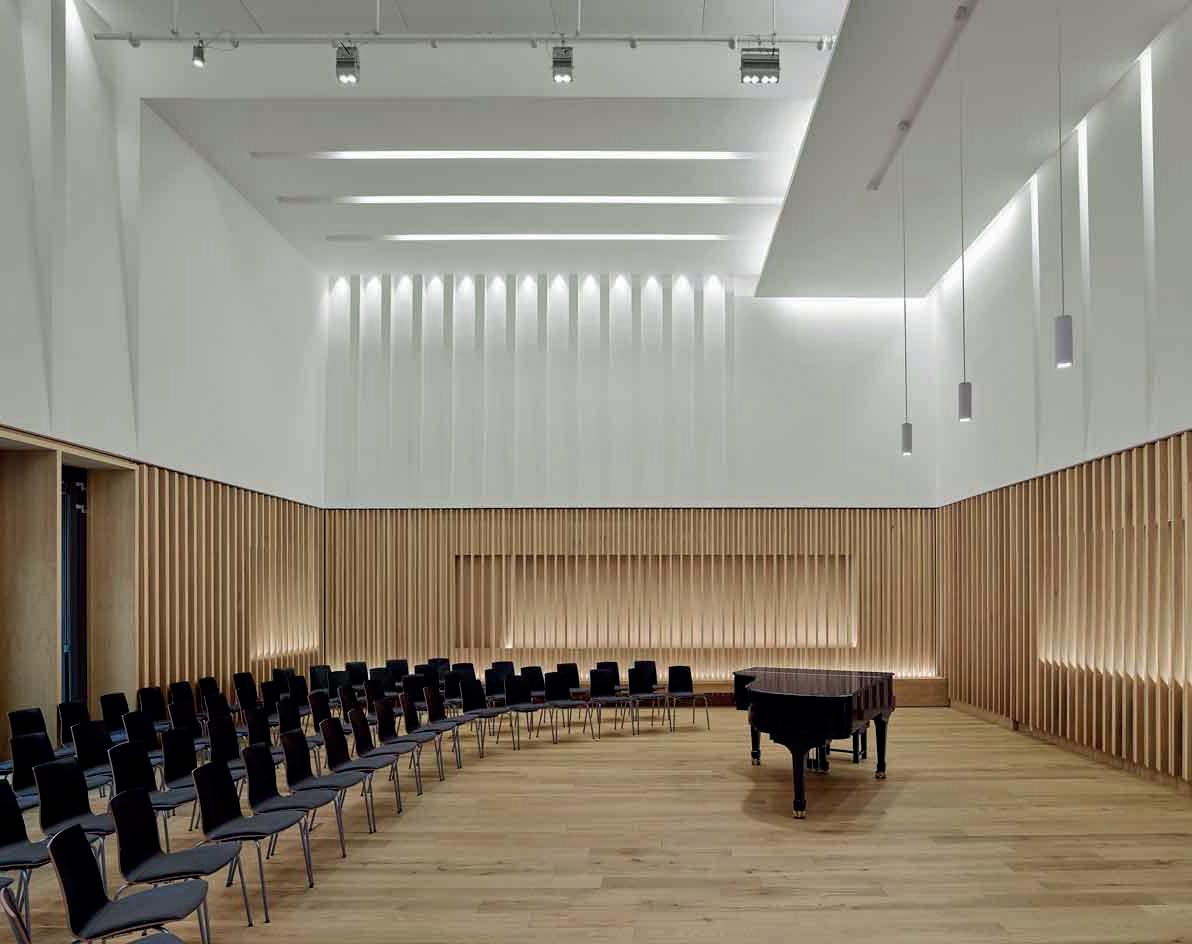
“The ‘box in box’ detailing of the main rehearsal hall at first floor level and the brick massing of the elevation base conceal voluminous spaces internally to allow daylight penetration via continuous glass roof lights, and for the rear Grade II listed façade to be on full view from within offering privacy to the neighbouring buildings.
“The internal activities of the Hallé, with expanses of glazing are restricted to overlooking Cutting Room Square, therefore offering a ‘front of house’ façade to the general public with wonderful private ‘back of house’ private activity within the extension walls.”
Established in 1979 by Roger Stephenson, the Manchester-based practice works throughout the UK and has gained national recognition for a number of its projects. It is also heavily involved in the urban regeneration and renewal of the North-West, for example the practice is involved with a flagship development to create a landmark new hotel in Adair Street, Manchester.
Thirty-three different types of speciallyshaped linear handmade bricks were used to complete a three-storey extension. Working closely with architects Stephenson STUDIO, supplier Imperial Bricks created a bespoke linear brick to ensure ‘The Oglesby Centre’ complements the original Grade II listed building.
The new ‘Regal Blend’ features a special combination of weathered bricks with
natural shade variations of red to orange. The transition between the old and new brickwork has been described as ‘seamless’ by local press.

The £4.7 million project echoes the industrial past of the area, complementing the original building, while making a bold statement with its angular design. The result is a stunning addition to the revitalised area.
Havwoods’ Aspen Raw wood flooring was specified for this project for its exceptionally tough properties and smooth surface texture. The twolayer constructed board comprises of a hardwood surface, backed by a superiorquality birch ply to ensure a great level of stability. It results in a floorboard that is rich in colour and sits beautifully across interiors of all different styles.
Inspiring architects and interior designers for well over 40 years, Havwoods is the prevailing name in beautiful wood flooring design. Gracing the surfaces of some of the world’s best restaurants, hotels and private residencies, Havwoods’ superior collection is available in an extensive range of species, finishes and plank dimensions to ensure the perfect fit for any project.
Combining unrivalled expertise, up-to-theminute designs and an ever-expanding global portfolio of showrooms, Havwoods sets the benchmark for superior quality wood flooring.
To make an enquiry – Go online: www.enquire2.com or post our: Free Reader Enquiry Card
A new police authority headquarters in the Midlands has had its closed, low temperature hot water system saved from potential failure thanks to DosaFil-Duo®, a unique conditioning device that combines solid or liquid chemical treatment dosing with constant side stream filtration and continuous air removal.
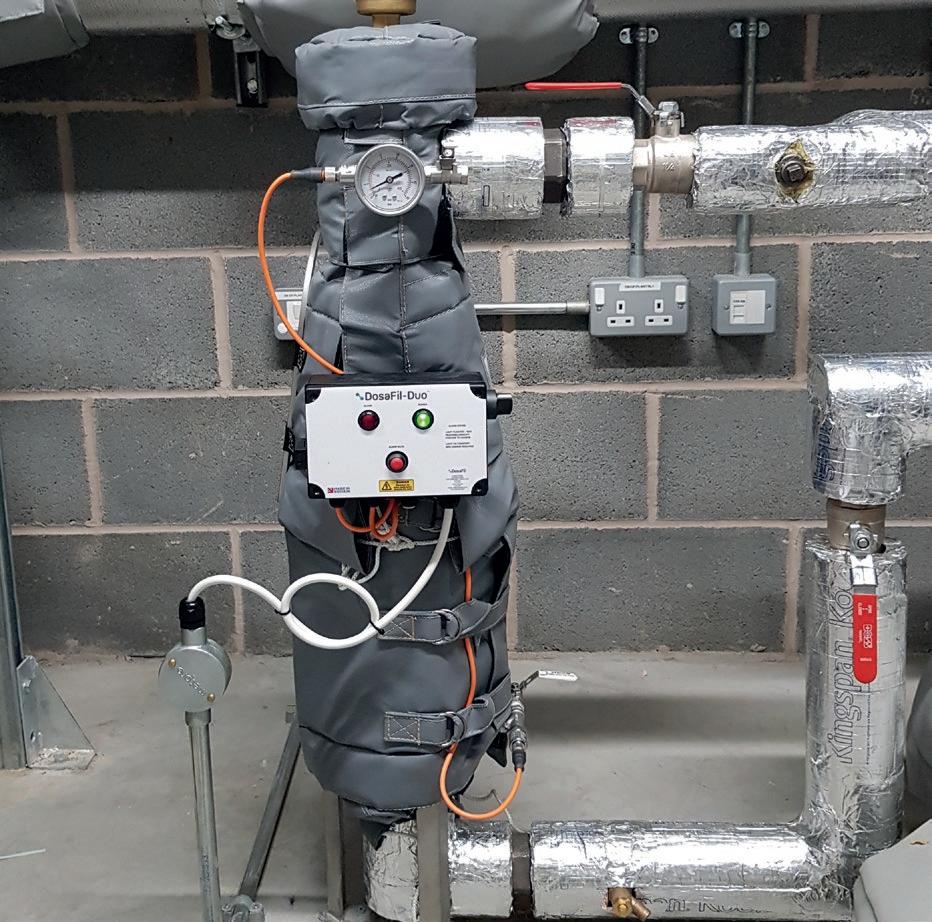
This patented technology is providing an economical and convenient alternative to powerflushing by cleaning and protecting the system online. DosaFil-Duo® was installed after Anker Elemental, a fast-growing water treatment specialist contracted on the site, discovered there were harmful levels of contaminants within the system’s circulating water.
Despite being only recently installed, the hot water system, which controls ambient temperature in the building, contained extremely poor quality water.
In the absence of correct system cleaning and flushing, contaminants, such as flux residues, installation debris, and greases and oils from manufacturer components, will remain in system water. Such impurities not only cause corrosion but prevent subsequently dosed inhibitor from working effectively. Furthermore, water treatment - even when applied correctlymust be maintained to ensure lasting protection.
The first step in Anker Elemental’s remediation programme was to clean the system. Traditionally, the company may have chosen powerflushing for this purpose, however, DosaFil-Duo® presented a better solution.
Once installed on the system – a process which took less than a day as DosaFil-Duo® removes the need for separate bypass chemical feeder, auto air vent and filtration devices – the DosaFil-Duo® was dosed with BSK100, an innovative solid online cleaning chemical product from SolidTek™ Limited.
DosaFil-Duo® is the only water conditioning device on the market with smart monitoring technology out of the box.
www.solidtek.co.uk
Designed and manufactured in the UK, Powermatic controlled, concealed door closers deliver exceptional performance as well as a host of benefits that surface-mounted closers cannot match:-
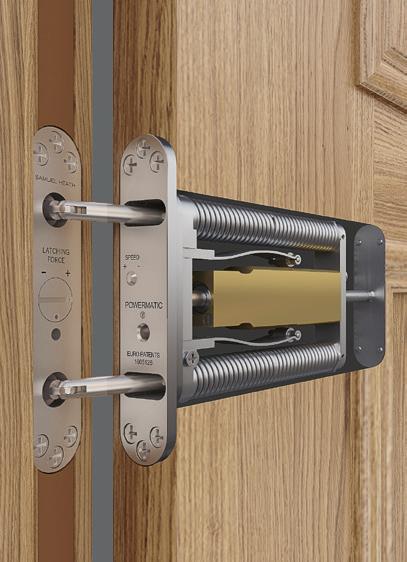
• Genuine independent third-party certification

• Closing speed and latching action adjustable without removing closer from door
• Certified for use on one-hour and half-hour fire doors

• Contributes towards the achievement of accessibility requirements (AD M)

• The only CERTIFIRE jamb-mounted door closer
• Improves aesthetics and reduces risk of damage from vandalism or tampering
• Perfect for social housing, hotels, health, care homes, secure accommodation, commercial and many other situations.
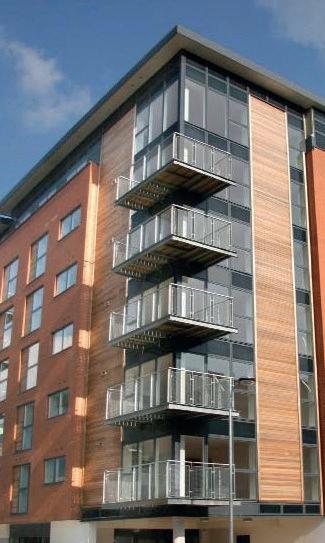
• Suitable for anti-ligature applications
• Completely concealed when the door is closed
www.concealeddoorclosers.com
Tel 0121 766 4200 info@samuel-heath.com


Pat Jefferies, Commercial Director at Abloy UK, explains how the past year has accelerated many of the trends influencing how we access and use commercial buildings, as well as the key issue that all future access management systems need to contend with: adaptability.
The ways we live, work and move are constantly evolving. For commercial buildings, access control is a key issue, serving to enhance the safety, security and movement of people.
There has been no other issue in recent times that has impacted how access management should be approached. It has transformed what we, as a society, come to expect from access control in the built environment.
One key change has been the sudden shift to remote working. In many respects, this adoption has offered us a unique opportunity to rethink and reimagine how commercial buildings are used.




Many now feel the 9 to 5, office-centric ways of working are a thing of the past. The future of the office depends on fostering a way forward that balances the best aspects of office life with the flexibility to meet the new expectations of employees who can see a different way of working.
As such, companies should see this as an opportunity to eliminate inefficient working practices, unnecessary bureaucracy, and time-consuming tasks undertaken simply because that’s how it’s always been done.
Nevertheless, there are limitations to working remotely, too. Critically, a lack of community and teamwork has been highlighted throughout the pandemic as a major barrier affecting creativity and the ability to work with others to problem solve.
It can also be difficult to monitor an employee’s performance. Regular catch-up calls might be scheduled to help manage this issue, but this can be a very time-consuming process, and actually lead to reduced levels of productivity.

And for many that have found the exile from the office a painful experience, the most common complaint is how the lines between work and home have increasingly blurred. While eliminating the commute might have saved an individual valuable
time, many have struggled with switching off after a day’s work and separating these two parts of a person’s life. This can, inevitably, lead to stress and anxiety which is further compounded by the lack of social interaction which used to be typical in the workplace.
What’s the answer, then? It’s quite simple, really: most employees want a hybrid model. McKinsey & Company found more than 20 per cent of the workforce could work remotely three to five days a week as effectively as they could if working from an office.













And in one YouGov survey, a massive 91 per cent of respondents said they would now like working from home to carry on at least some of the time when the pandemic ends.
Until now, with so many people now working from home, many commercial businesses have put large purchases on hold. Yet this looks all set to change in the near future, as we begin to roll-out the vaccination programmes and look forward to a future without so many restrictions on our day-to-day lives. But it is this flexibility and adaptability that building managers must bear in mind when choosing access control systems.

For decision makers, one of the major considerations of buildings of the future will be the provision of both flexibility
and choice. Naturally, most building environments incorporate both wired and wireless devices. Wired devices might be typically used in commercial buildings for external, perimeter doors requiring high security, whereas wireless solutions might be more suitable for internal doors.
No matter which technology is used, however, safety is a key concern that continues to shape access control. Research has shown that 86 per cent of UK residents preferred to interact with their surroundings via touchless interfaces, mobile apps and facial recognition technology .
It’s easy to see why the trend for touch-free solutions will only increase, but this must be balanced with specifiers and installers
ensuring these technologies can be integrated with existing systems, too. For instance, fire doors are a critical example where poor integration absolutely cannot compromise fire safety.

The Building Safety Bill, which is likely to become law this year, aims to introduce major reforms of the safety regime in the wake of the Hackitt Review. For this reason, specifiers and installers cannot afford to fit a solution that does not meet relevant fire door standards. Otherwise, the result could be potentially significant financial penalties.
Another consideration might be how this predicted new way of working will affect dynamic lockdowns. Restricting access and egress to a site, dynamic lockdown prevents people from moving into dangerous areas, while stopping intruders from further accessing a site too. It seems likely that property owners and facility managers will need to take extra measures to help manage this risk.
Furthermore, with working schedules changing due to the demand for increased flexibility, there may be instances where teams will need to operate without a supervisor, or even cases where an individual might be working in an office space on their own. How are these
contingencies being factored into a building’s access control strategy?
One platform, many problems solved Amid all these considerations, the key takeaway seems to be this: those responsible for access control should seek solutions that can quickly adapt to meet both today’s challenges, as well as tomorrows. Future-proofing a building has always been an important consideration, but never has this been more important. The access and security challenges of the world will not stand still.
For this reason, ASSA ABLOY developed IncedoTM Business, available from Abloy UK, a single, all-encompassing platform to manage access control. By offering a system combining a world-leading range of access hardware and security solutions with flexible software and multiple management options, IncedoTM Business can meet all the demands of a commercial building environment today and in the future..
To find out more about IncedoTM Business from Abloy, visit https://bit.ly/3spU4BT. If you would like to find out more about Abloy can help secure your building and help you to manage the flow of people, call 01902 364 500, or email info@abloy.co.uk.
Abloy UK – Enquiry 12

The ways we live, work and move are constantly evolving. For commercial buildings, access control is a key issue, serving to enhance the safety, security and movement of people.

It’s no secret that 2020 forced us all to look at our homes in a different way, the pandemic kept us at home with kitchen tables becoming schooling desks, living rooms became office spaces and home offices became long term places of work! The knock-on effect of Coronavirus has made us adapt and turn our home spaces into multifunctional spaces for work, rest and play.
One area of the home that has seen much activity and set to continue in 2021 is the development or redesign of rear spaces upon properties, such as kitchens and traditional dining rooms. These areas are perfect for combining outdoor space with indoors to provide multifunctional areas, often open plan and full of natural light.
To achieve the goal of bringing the outside in and vice versa, glass is often the ‘go to’ choice given its’ obvious opacity benefits. In 2021 we will see further use of glass partitioning within our builds and renovations. Seamless glass sliding doors systems are set to be bang on trend again in 2021, they are ideal for creating unimposing partitions and light filled interior spaces. ONLEVEL witnessed an increasing
demand in 2020 for Banana Slide, their sleek glass sliding door system with its clean lines and a minimal appearance.
The British weather will no doubt bring an equal measure of sunshine and showers this summer, but we don’t see this stopping the need for relaxing outdoor environments, decked areas and alfresco living!
Given the unpredictable British weather it’s no surprise that our outdoor spaces will see greater demand for glass screens and balustrading to reduce the severity of the wind and rain. Glass windscreens and frameless glass balustrading will no doubt be a popular choice for those wishing to create a relaxing and refreshing outdoor spaces without compromising on light and the benefits of the outdoors.
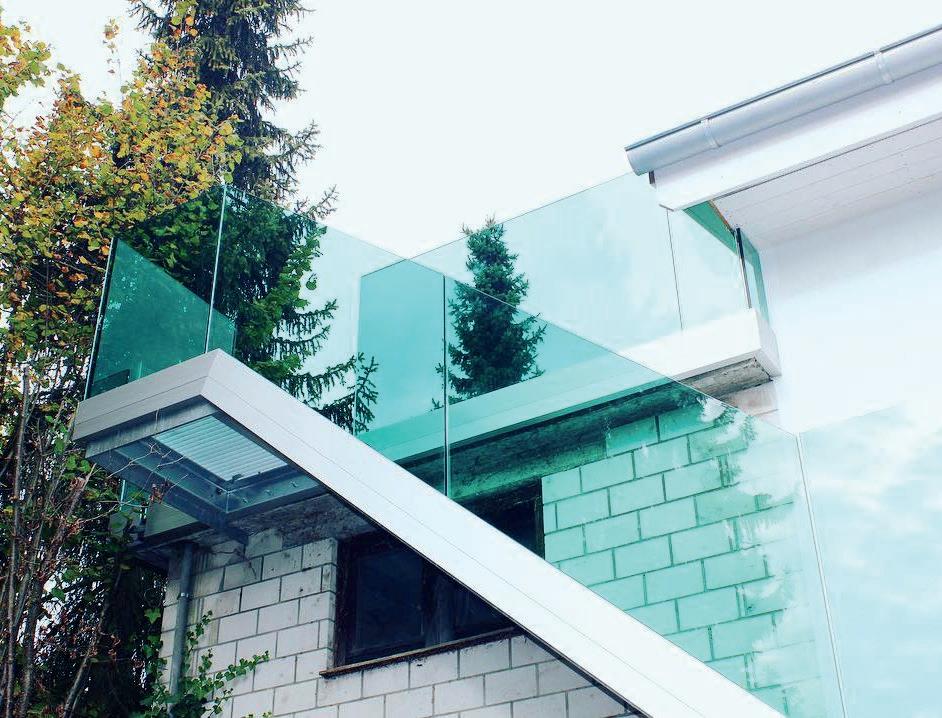

As traditional older decked areas become subject to the incumbent British weather, 2021 is likely to see an increase in the need for new and more resilient decking. ONLEVEL recently launched DEKTEK a fully non-combustible aluminium decking system. The A2 fire rated aluminium decking system features non-combustible deck boards, subframe and adjustable cradles. DEKTEK has been designed to replace frequently used non-fire rated products to provide peace of mind, better performance, and easier installation.
For those in apartments or above ground living spaces balconies have become such vital areas of the home to take in fresh air and natural light. It’s no secret that glass balustrading, whether frameless or a post system, have been extremely popular and ever present for some time. The demand for frameless glass balustrading with its clean lines and minimal disruption on the eye is set
to continue in 2021, showing no signs of abating.
Interior spaces above and beyond ground level don’t always have the luxury of a balcony or veranda type space. Many homeowners in their need to convert bedrooms and living spaces into fitness or working spaces are choosing to maximise the flow of natural light into via slimline glass Juliet balcony screens.
The term ‘Juliet balcony’ can be misleading as typically there is no balcony to step onto, it is essentially a screen (or railings/iron work if not glass) across the window or door opening. Glass Juliet balcony systems are perfect for providing an unobtrusive barrier, to let in natural light and air without concerns about open windows or doors. In 2021 the demand for Juliet balcony systems is set to continue with the emphasis being on slimline glass systems that don’t impose on the buildings overall aesthetic appeal.
ONLEVEL’s SKYFORCE Juliet balcony system has been leading the way for some time, not just because of its unobtrusive minimal look. It’s a big hit with installers due to its simplicity and ease of installation.
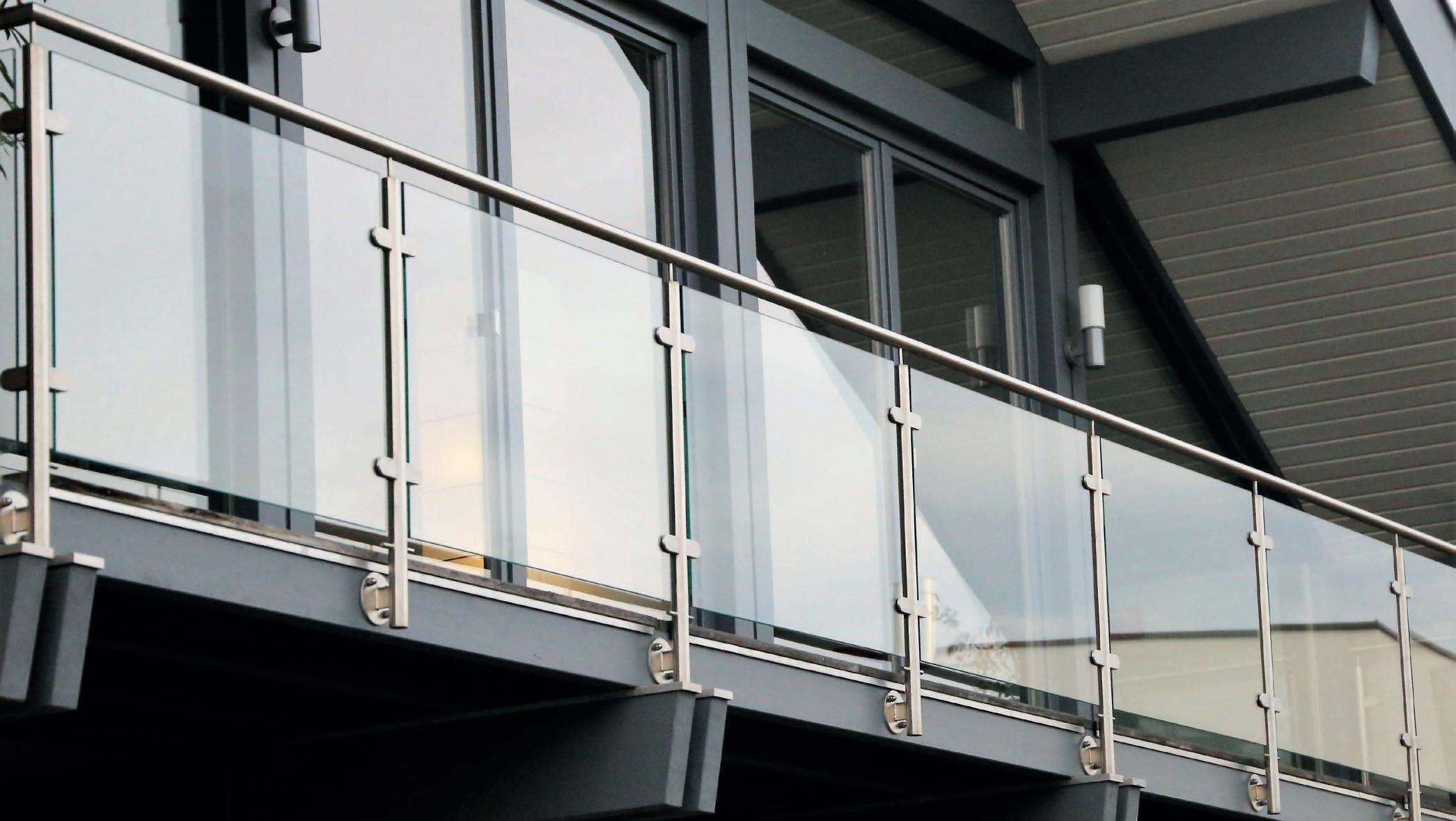
For further information see www.onlevel.com
ONLEVEL – Enquiry
For those in apartments or above ground living spaces balconies have become such vital areas of the home to take in fresh air and natural light.
Polypipe Building Services, the UK’s leading manufacturer and specialist in building services solutions, has added a new manifold to its Terrain drainage range designed to offer a solution to drainage challenges in large apartment buildings.
Polypipe’s new 12-port, low-level, manifold is also an efficient and effective solution for projects where each floor of a building requires multiple bathroom facilities, such as student halls of residence and hotelswith the capability to manage a whole floor’s volume of drainage.
The manifold has four top-entry and eight side-entry bosses - all supplied closed. They can be drilled out with a 48mm hole saw allowing 12 entries through the same manifold.
These bosses can all be either electrofusion or butt welded, and the internal baffle allows use of any connection and prevents any crossflow.
The manifold is manufactured in HDPE (to BS EN 1519) and can be used as part of an offsite pre-fabricated system with the Polypipe Advantage Service. With the Advantage Service Polypipe measures, cuts, assembles and pressure-tests drainage and water supply systems in factory-controlled conditions.
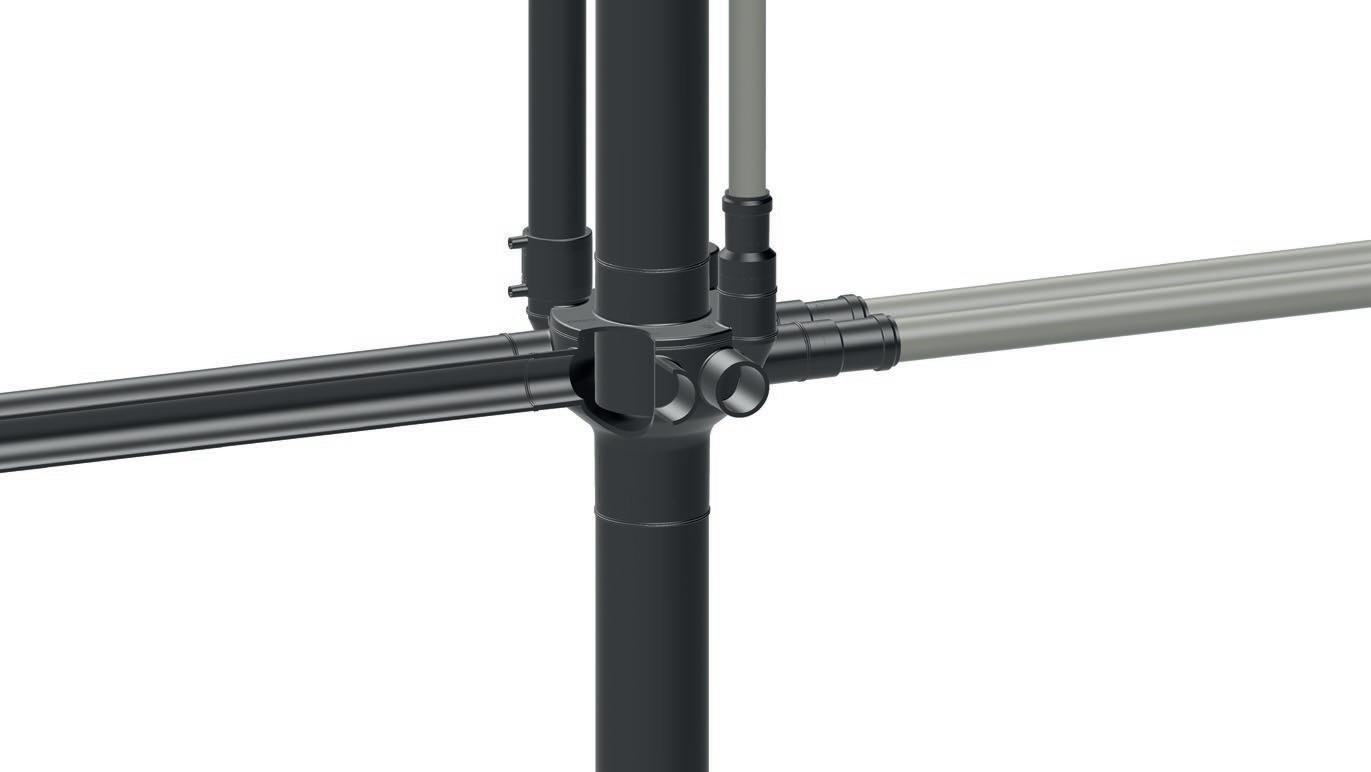
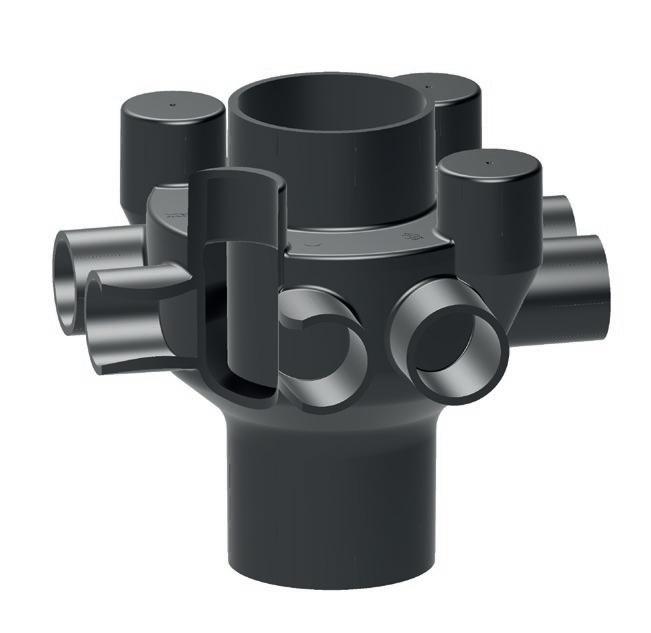
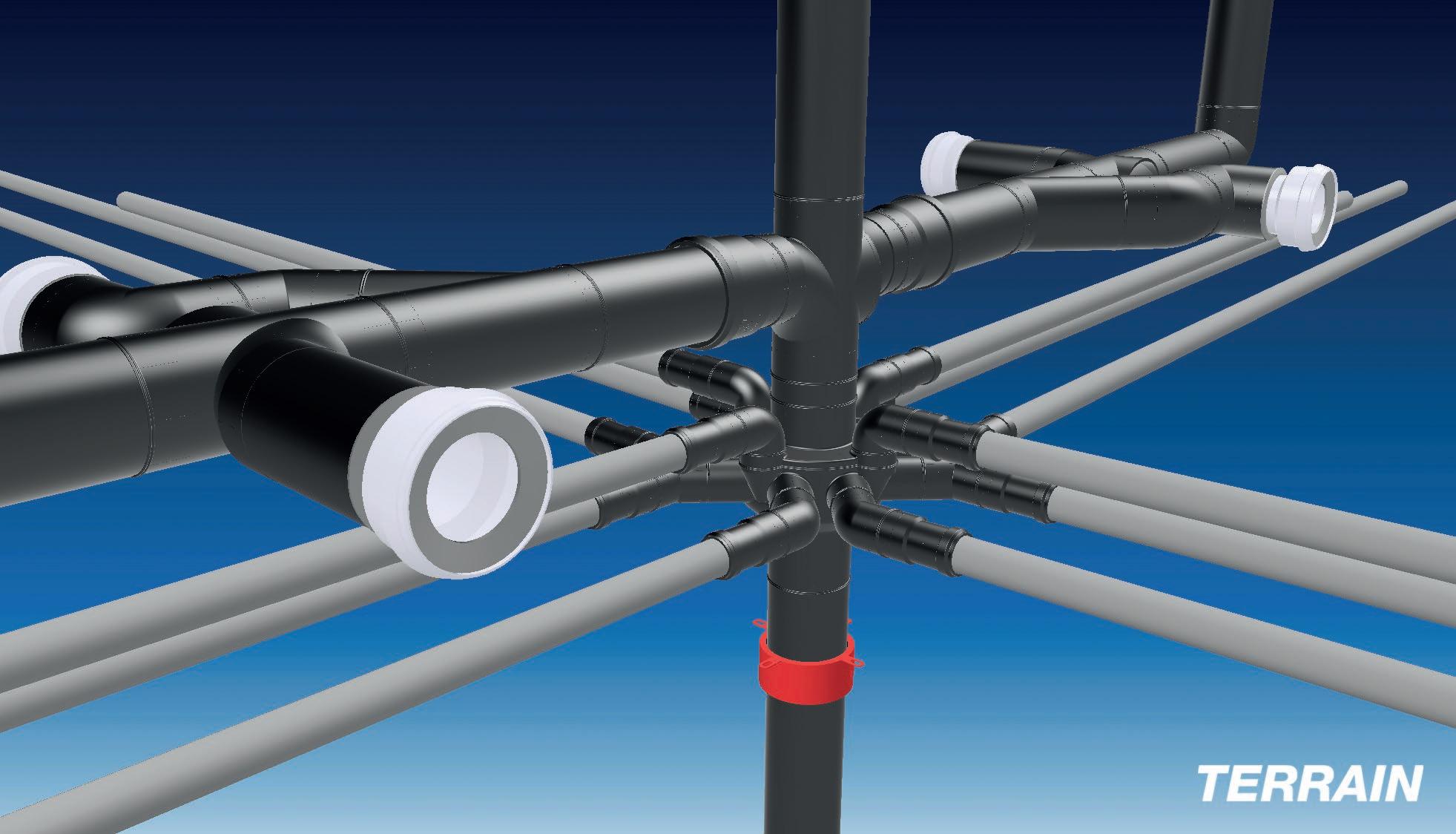
When the systems arrive on site the manifold is light in weight and - with a long spigot - it is also easy to install.
The manifold is available as part of the Terrain drainage range of products and systems for commercial building applications, which has been
synonymous with the development of plastic commercial drainage systems for over 50 years.
For more solutions see www.polypipe.com/polypipeadvantage
Building Services – Enquiry 14
Leading decorative casing and enclosure specialist, Pendock, has introduced a new product branding structure, which groups key products together in six individual ranges to simplify specification while improving access to online product and technical information.
In line with the new branding, Pendock’s website has also been refreshed and re-structured to enable architects, designers, specifiers and contractors to easily find the product ranges and information they need.
‘Pendock Profiles’ includes all pipe and fire sprinkler boxing products, as well as boiler casings, while ‘Pendock Radius’ brings together the company’s six column casing ranges and ‘Pendock Linea’ covers its extensive building linings and architectural finishing products.
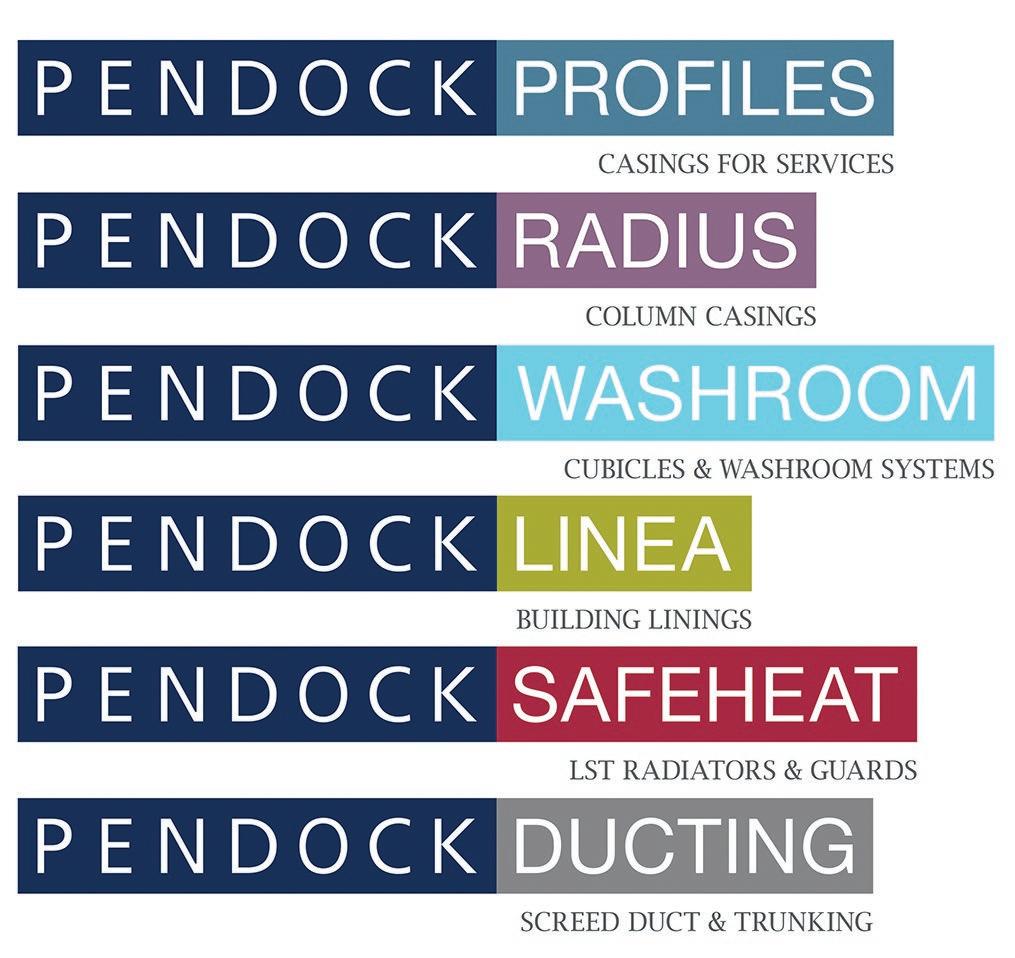
Alongside these, ‘Pendock Washroom’ provides a comprehensive range of cubicle and washroom systems to meet most washroom specifications and requirements, whilst LST radiator guards and floor ducting products can be found in the respective ‘Pendock SafeHeat’ and ‘Pendock Ducting’ ranges.
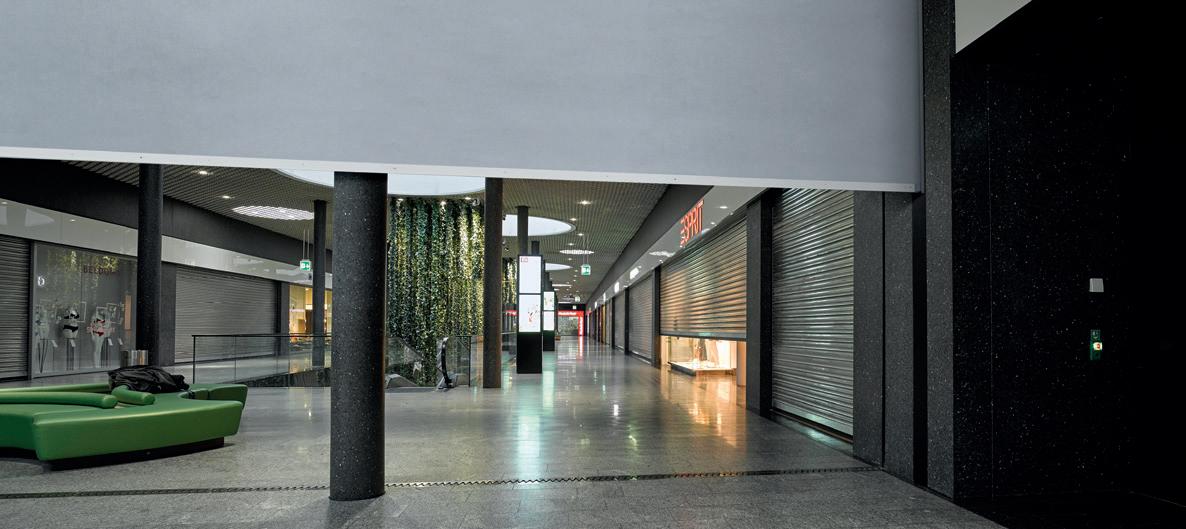
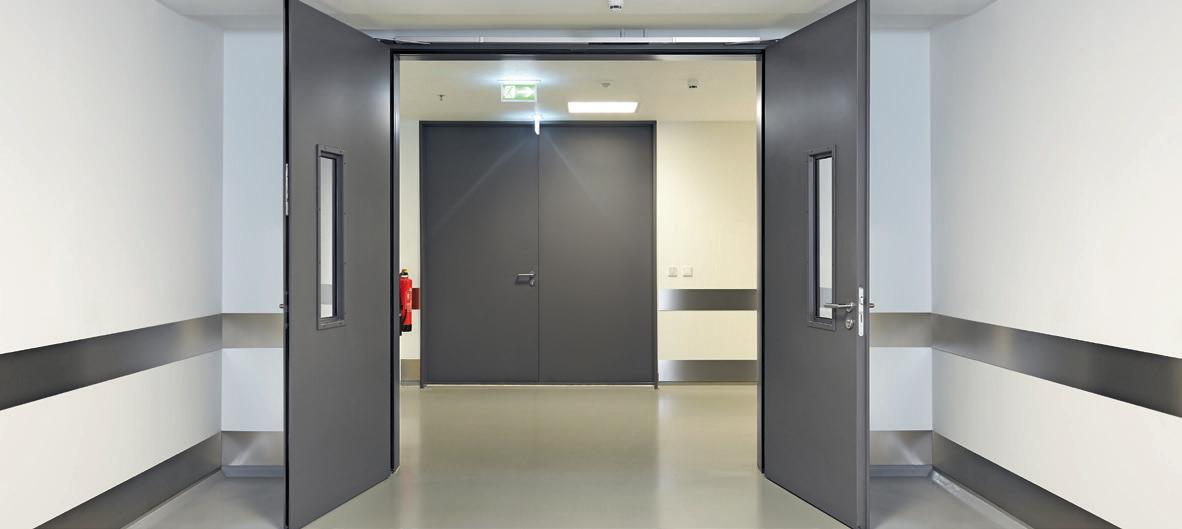
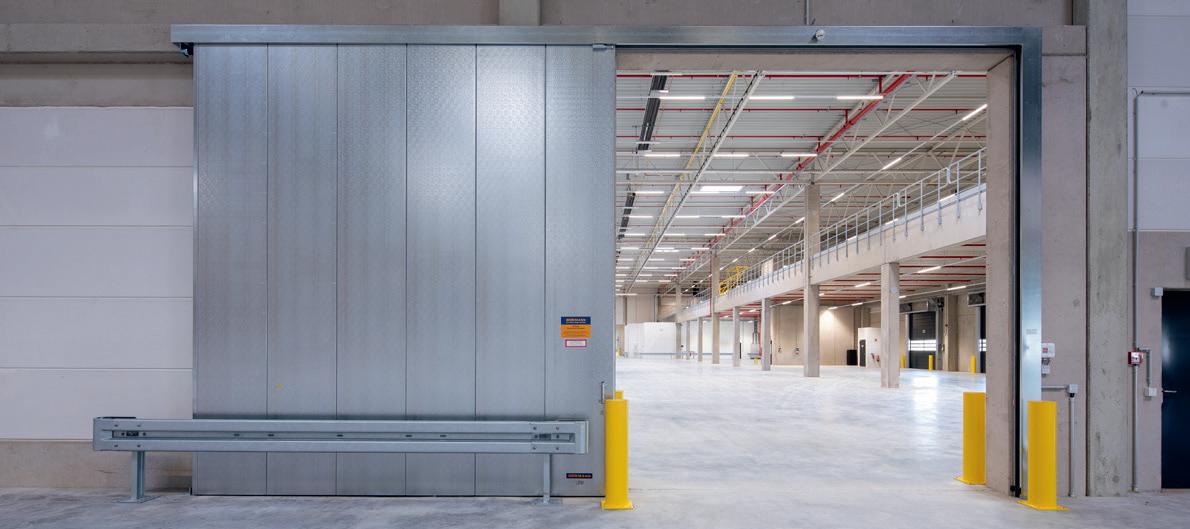
Additional project images have been added in every section of Pendock’s re-vamped website to provide clear examples of the practical and aesthetic benefits while technical details, product brochures, drawings and national building specification (NBS) clauses for each of the six product ranges can also be quickly located and downloaded.
Pendock’s technical projects manager, Gavin Byram, explained: “Prior to this re-structuring, all our products just fell under the Pendock name and had no clear distinction between the product types or relevant applications. Now they have specific identities, which eases specification and access to information. As we introduce new products, technical details and support information, we will ensure they are available online for viewing and download”
For further information, please visit www.pendock.co.uk
It is not unusual for a tiled shower or wetroom to require a flush transition between the shower area and the rest of the floor, which can be a challenging process to specify. However Schlüter-Systems are making things much easier with the help of two of their recent launches within the Schlüter-KERDI range.
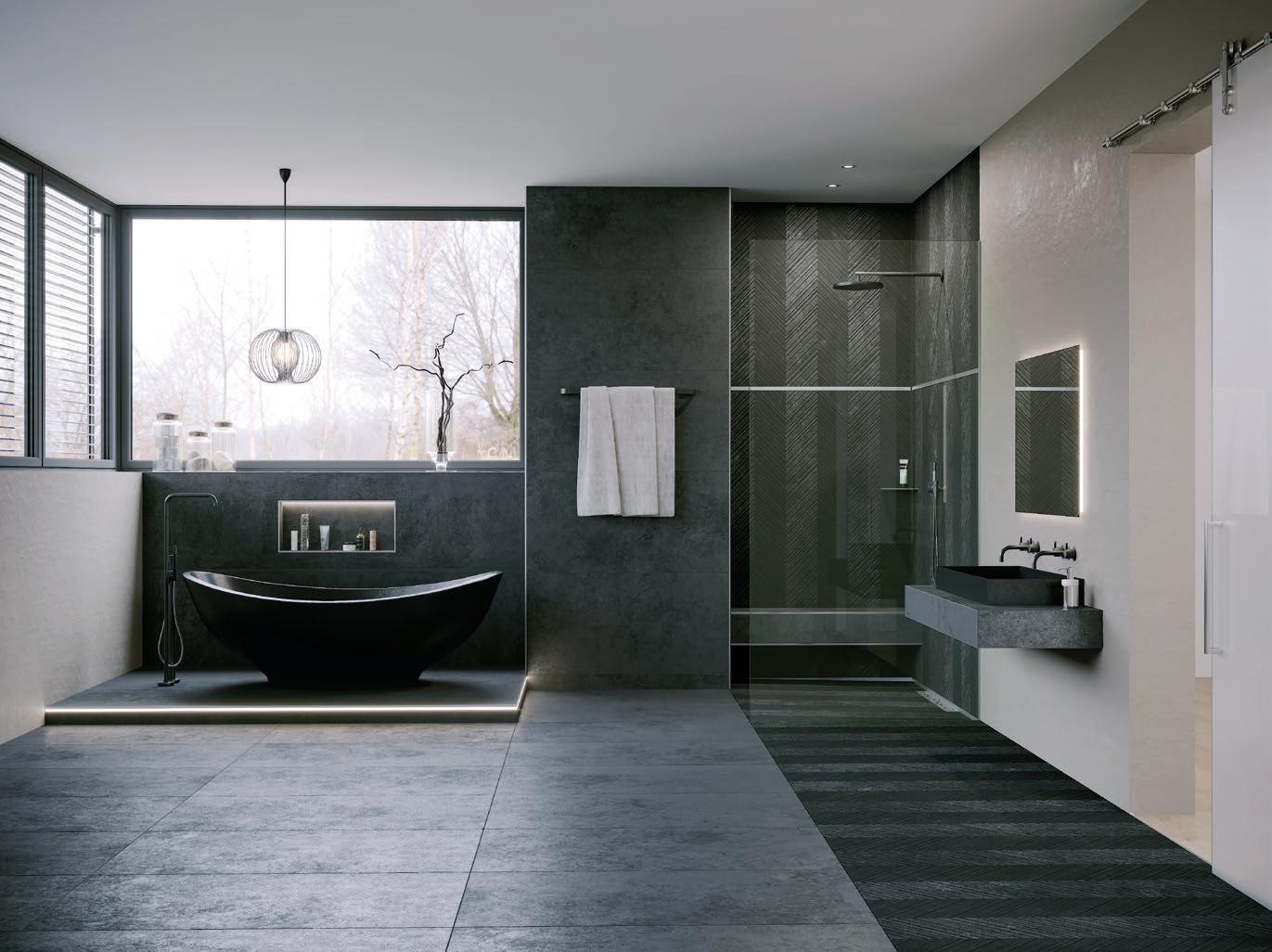
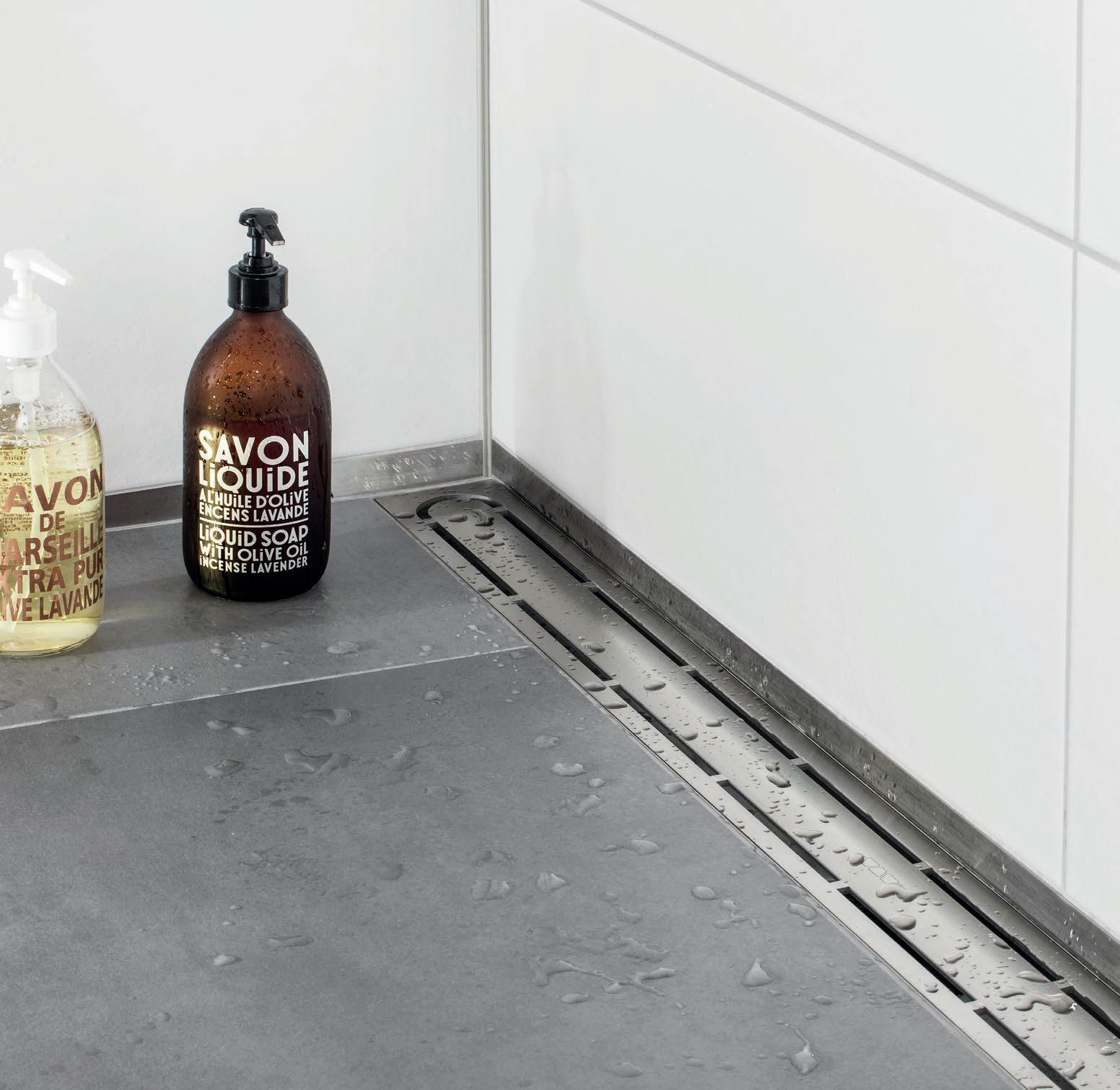
When the Schlüter-KERDI-LINE-G3 drainage system was launched in early 2020, it was just one part of the low height puzzle – the next logical step was to introduce a compatible shower tray to allow for level access and full peace of mind.
The drain stands at just 78mm in height, and a low height version of the new shower tray works within these perimeters to create a simple solution. Schlüter-KERDISHOWER-LTS is a range of shower trays created with a preformed slope, one of which has been designed specifically to work alongside the Schlüter-KERDI-LINE-G3 drain.
As per BS EN 5385, falls should be between 1:35 and 1:80. Any shallower than 1:80 means water will not drain effectively, whereas any steeper than 1:35 would be classed as a slip hazard. Most shower trays sit in between this point at 1:50, but Schlüter’s low height shower tray is unique in that it has a fall of 1:80. This means that rather than rising 20mm for every meter gradient (as per a standard 1:50 fall), it will be 12.5mm, saving the difference between 20mm and 12.5mm. This is a massive 7.5mm every meter, which will be extremely valuable in keeping build-ups low.
Using a single source solution from one manufacturer is ideal both with regards to warranties and the knowledge that the products have been designed to work together, ensuring a long-lasting installation. Not only do the drain and low height shower tray do this, but they are also compatible with many other Schlüter products.
Schlüter-KERDI-LINE-G3 can be used with a range of drain grate options to ensure your bathroom specification gets the desired finish. Schlüter offers many different design possibilities with their Schlüter-KERDI-LINESTYLE drain grate range. These are suitable for use with different thicknesses of floor tile and stone from as low as 6mm to 20mm and more, giving you full flexibility.
You may also want to add a heating element to the bathroom specification. Since the Schlüter-KERDI-SHOWER-LTS have a length of 2000mm with the option to cut to the appropriate size, this is entirely possible.
Cut to 1000mm long, the low height tray will work perfectly with an 18mm timber floor and Schlüter-DITRA-HEAT-DUO underfloor heating system.
Both the Schlüter-KERDI-LINE-G3 and Schlüter-KERDI-SHOWER-LTS are exciting and welcome additions to the SchlüterKERDI family, helping to create even more single source system solutions. To find out more about the shower and wetroom products from Schlüter-Systems, visit www.lowheightdrain.co.uk
Schlüter-Systems – Enquiry 17
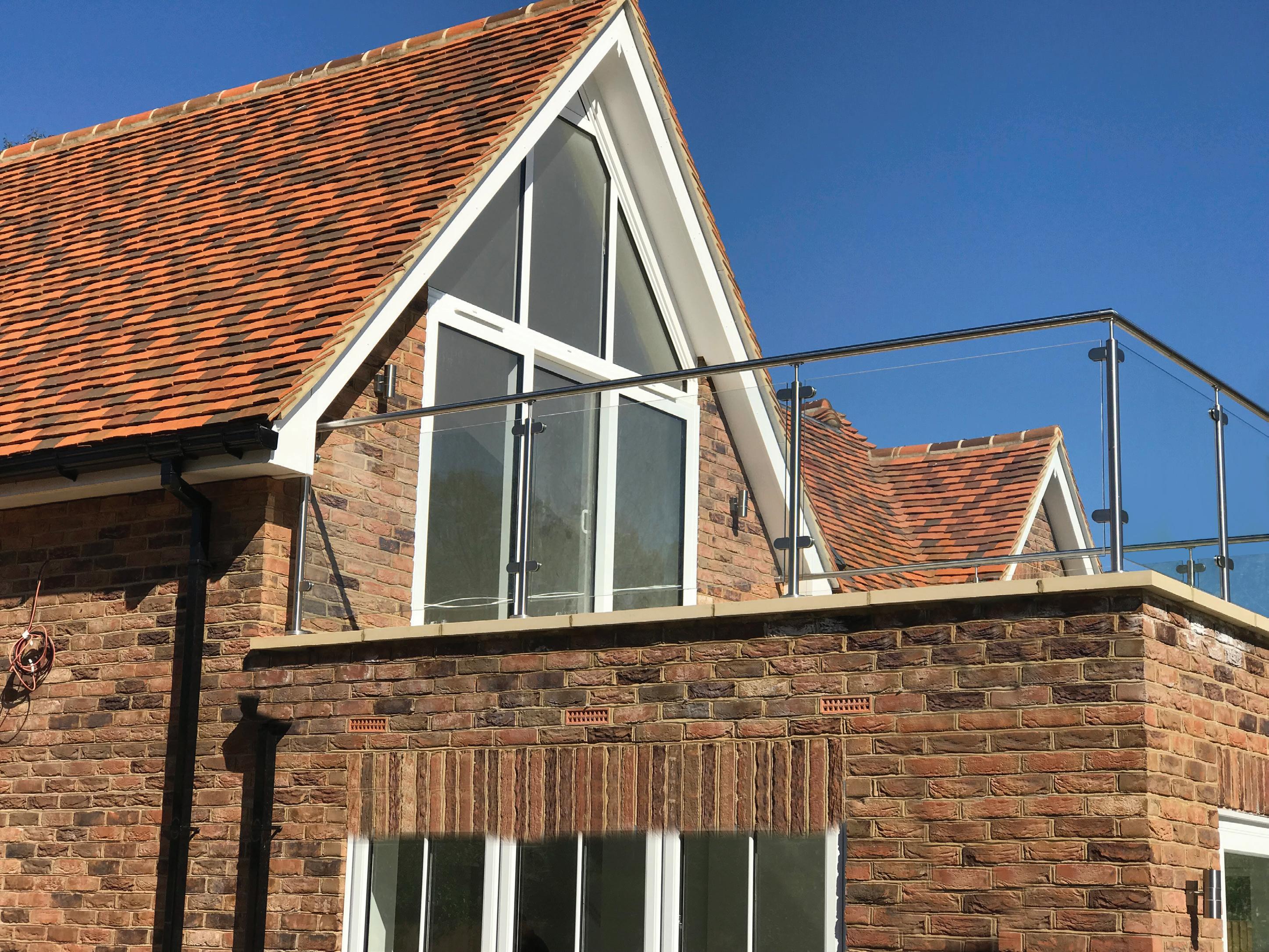


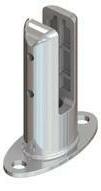
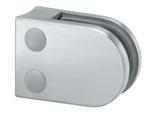



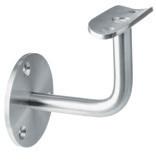
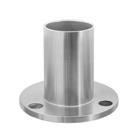




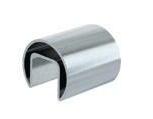
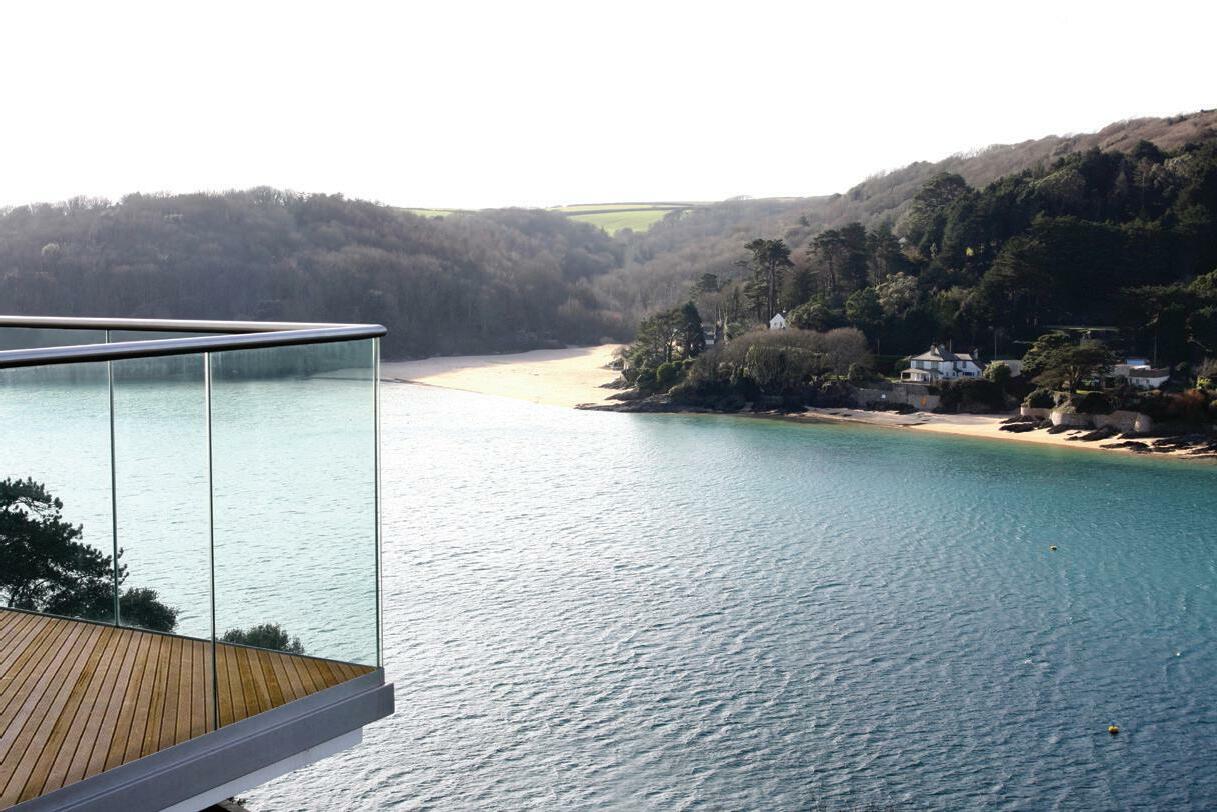


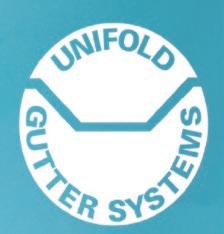

The Brick Development Association launches a new Brickmakers Quality Charter (BQC) to provide the whole UK supply chain from client to end user with assurances as to the product, manufacturing and ethical standards of BQC holders.
Supported in the UK by the Builders’ Merchants Federation, the Association of Brickwork Contractors and others, any clay brick manufacturer, irrespective of where they operate, can apply for the BQC. To be approved and accepted, companies must demonstrate their compliance to a range of existing internationally recognised protocols and standards. They are:
1. Business Quality Management System (ISO 9001)
2. Responsible Sourcing System (BES 6001)
3. Energy Management System (ISO 50001)
4. Environmental Management System (ISO 14001)
5. Health & Safety Management System (ISO 45001 or OHSAS 18001 or the BCC H&S Pledge)
6. Employment Practice System (that meets the brickmaker’s National Standard)
7. Anti-Modern Slavery Policy and Procedures (that meets the brickmaker’s National Standard)
8. CPR Compliance in all Clay-Brick Products (CE Mark or UKCA/UKNI Mark to EN771-1)
The charter also aims to help firms to meet the incoming stringent requirements being mooted through Environmental, Social and Governance (ESG) thinking. BDA Chief Executive, Keith Aldis outlines the thinking behind the Charter saying: “Use of the Charter provides merchants and customers with a massively valuable “short cut”, identifying responsible clay brick and other clay product manufacturers. We have noticed a growing percentage of imported bricks that are coming into the
UK from a global supply chain of which we know very little. With a post-Brexit focus on self-reliance, coupled with international co-operation through competitive trade, we are convinced that there is greater room for error when purchasing and using clay bricks from unregulated and largely unrecognised sources. We want to make sure that the UK and European clay brick using sector, continues to enjoy the high reputation it has built up over decades.”
The BQC rules reflect this new global trade reality. All clay brick manufacturers wishing to participate, will be subject to an initial desktop audit of relevant certifications. Those meeting the basic requirements will be awarded the Charter, all be it at varying levels which will allow firms room to improve whilst recognising that they meet the basic requirements.
Keith Aldis again:
“Clay brick is one of the few building materials that are proven to last for centuries. We want to ensure that this doyen of UK construction and housebuilding is manufactured, marketed, sold and used with due diligence and with assurances having been provided to clients, specifiers and customers. We want there to be no question mark over the consistent quality of this wonderful material.
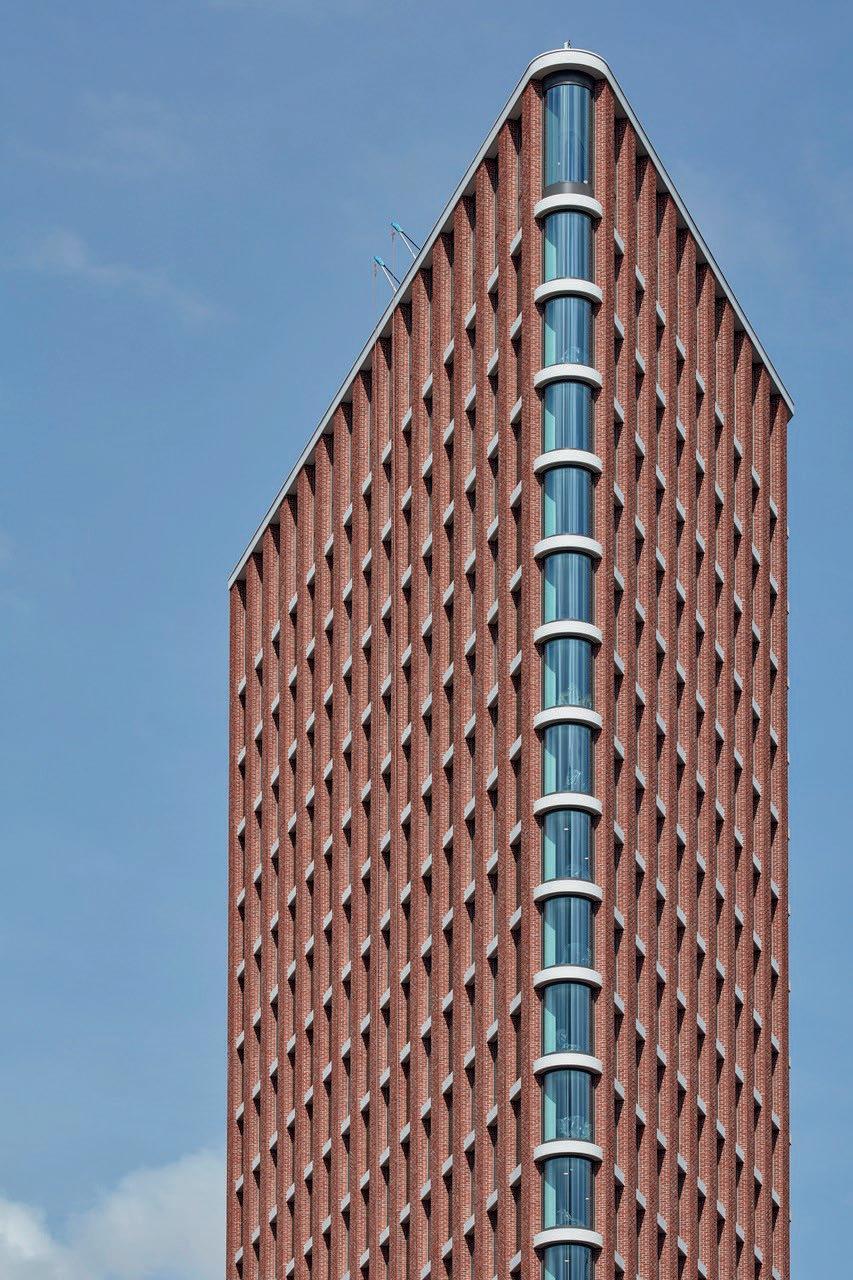
We have had a universally positive reaction from manufacturers and are delighted to be able to
point to the fact that all of our members – representing over 98% of UK clay brick manufacturing and 90% of UK clay brick use – are ready to meet those standards and we welcome other manufacturers doing so too.”
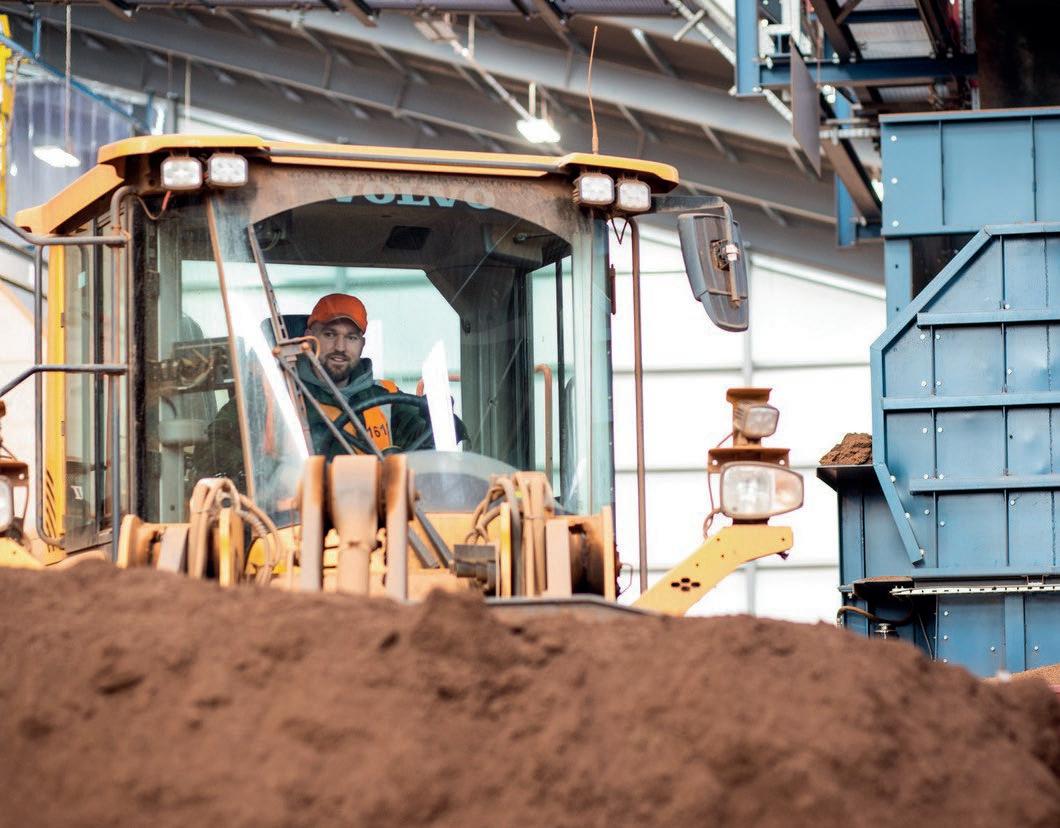
Full information on the BQC, together with details on how to apply, can be found on the BDA website here; https://www.brick.org.uk/ about/charter-application
Further information including downloadable videos and guide notes can be found on our website; www.brick.org.uk and/or by e-mailing brick@brick.org.uk
BDA – Enquiry 20
We have had a universally positive reaction from manufacturers and are delighted to be able to point to the fact that all of our members
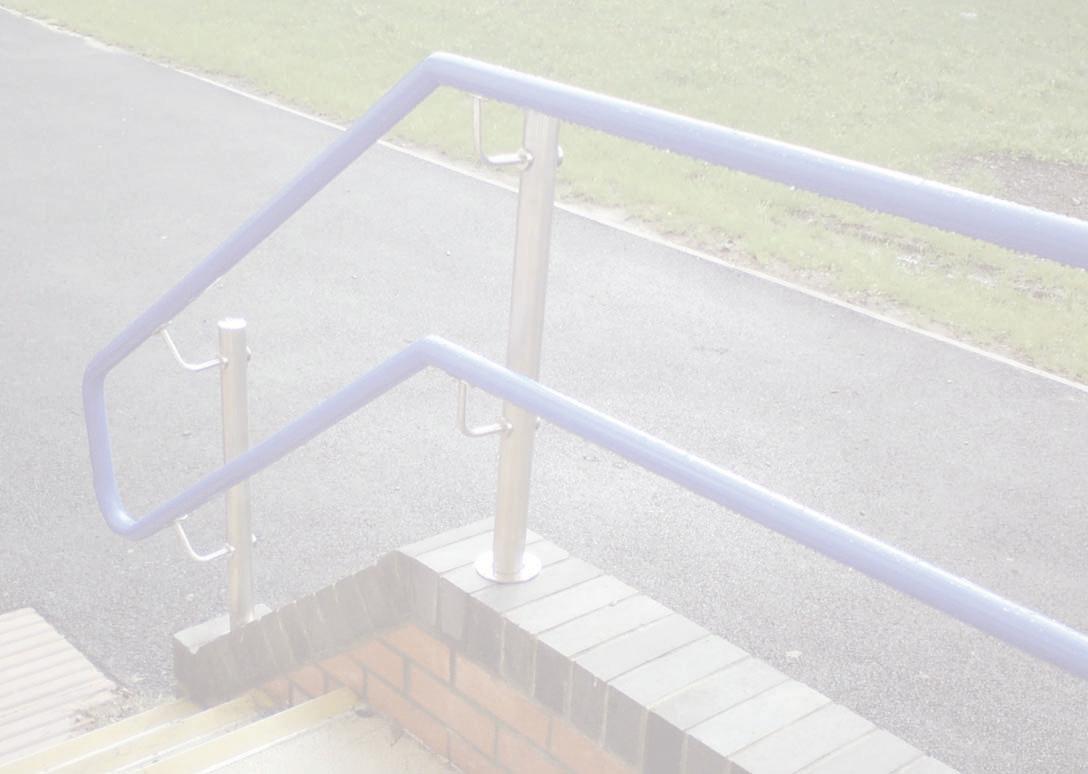
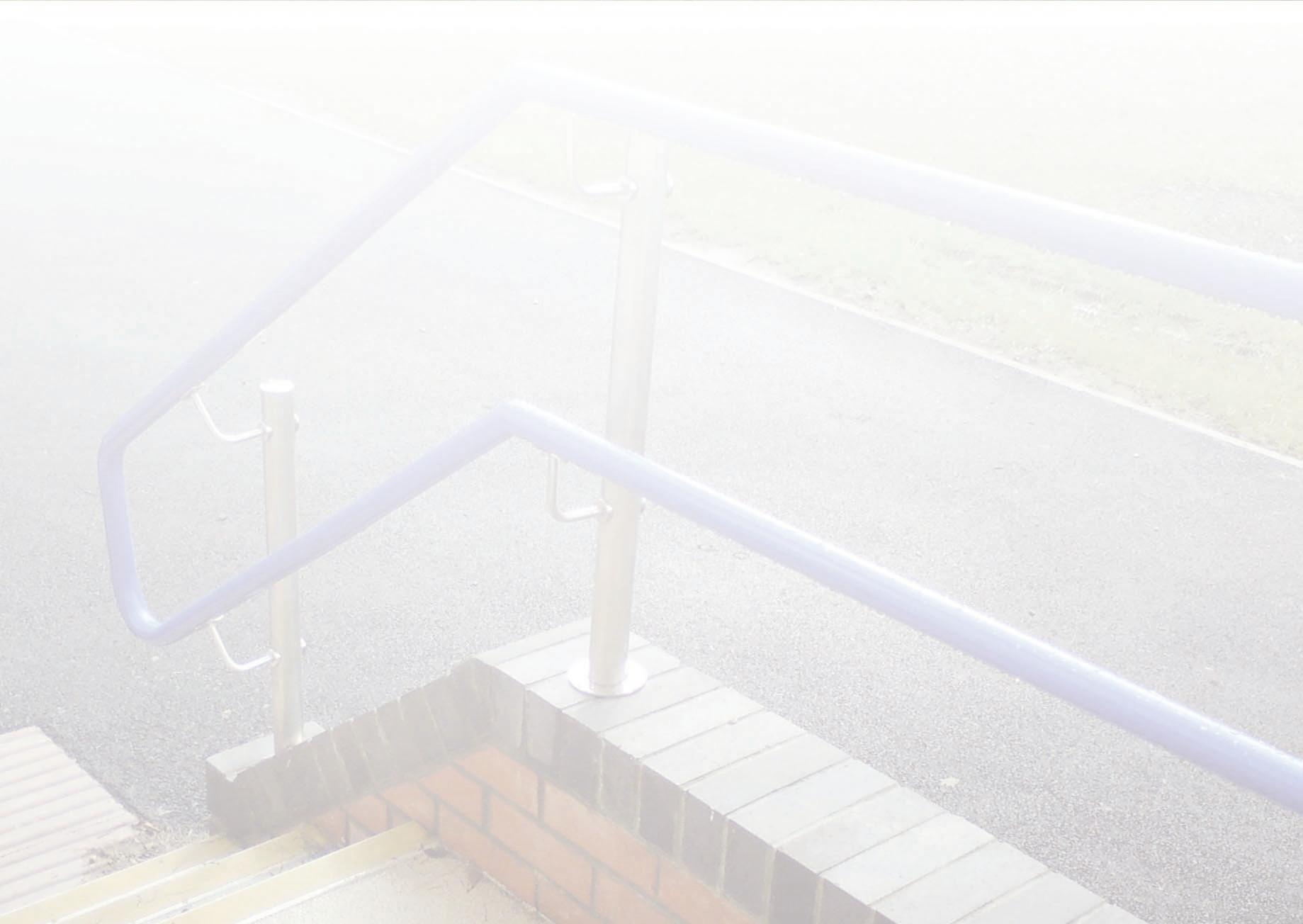
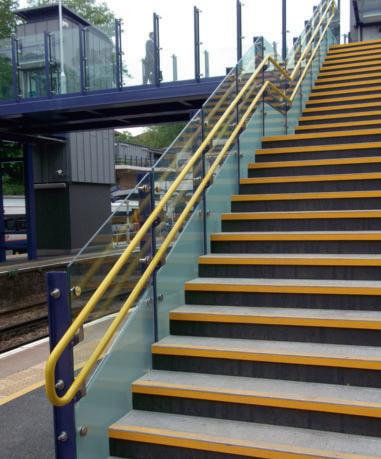
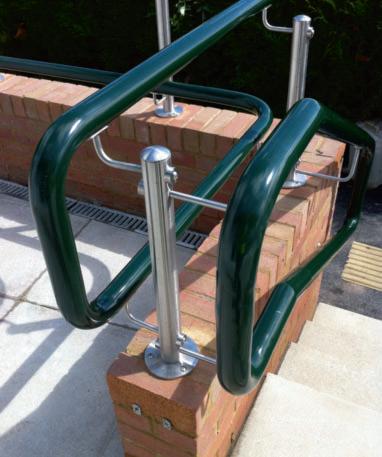







Gilberts has the Covid-19 solution with standard MFS Ventilation units
As new guidance on the role of good ventilation in addressing COVID incidence is published(1), Gilberts has announced its Hybrid MFS ventilation already achieve compliance.
“The over-riding message of all relevant guidance in relation to COVID and building services is to increase the ventilation- to increase the amount of air changes and minimise CO2 levels to below 1000ppm,” explains Roy Jones, Gilberts’ Technical Director. “Our MFS can already deliver that requirement, giving peace of mind to existing users: MFS is the current product of choice for schools and has been successfully installed thousands of times to provide clean fresh air to the occupants.”
For further customer re-assurance, Gilberts Blackpool Limited has still further developed new COVID-19 modes for the stand-alone MFS hybrid mechanical/natural ventilation units. The options require no additional accessories nor equipment. In many cases, the building services manager can personally execute the change,
Polypipe Civils & Green Urbanisation achieves ISO 45001
Polypipe Civils & Green Urbanisation has had its industry-leading performance in operational health and safety recognised by the BSI with the award of ISO 45001 accreditation. The accreditation, which applies across both its Loughborough and Horncastle sites, shows Polypipe Civils & Green Urbanisation’s dedication to meeting the highest standards of occupational health and safety throughout the business and establishing itself as a world-class employer. As part of the application process, the business developed and implemented a management system framework, which integrates into its other standards ISO 9001 for quality and ISO 14001 for environmental.
Polypipe Civils – Enquiry 25
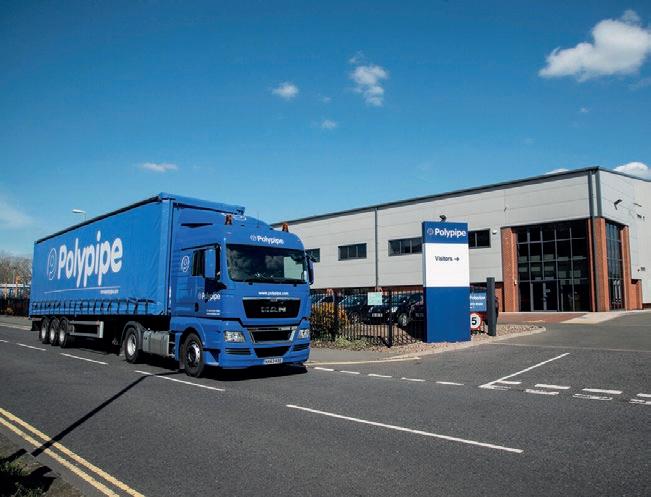
just by pushing a few buttons.
By changing the settings on the control menu on its bespoke MFS Controller, the air is provided with increased outside (clean) air. The system can also be overridden with a boost facility as required by the occupant, to potentially further increase fresh air volume by as much as 200%.
Gilberts Blackpool Ltd – Enquiry 23
Hunter Douglas ceiling arrives at new train station
A Hunter Douglas Architectural wood ceiling combines functionality and aesthetic appeal at a new £50m Worcestershire railway station. Pattern Architects specified 1000m2 of Solid Wood Siberian Larch for the bridge walkways and for the station entrance and external canopy – ideal for a sustainable project because it is the only building material that is 100% CO2 neutral and fully recyclable. Siberian Larch, like the majority of Hunter Douglas Architectural Solid Wood ceiling and wall systems, can be supplied with FSC/PEFC certification and is Cradle to Cradle Certified™ Silver. Solid Wood ceilings also have a reaction to fire classification B-s2,d0 according to EN 13501-1.
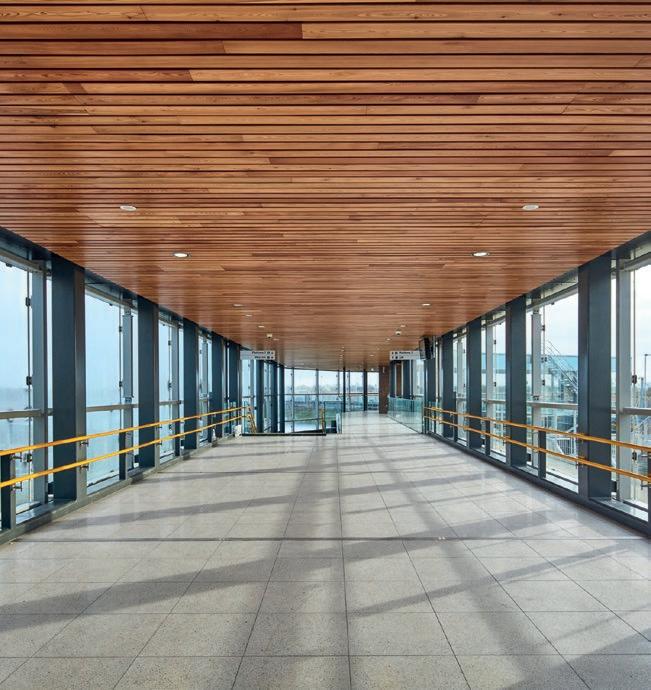
Hunter Douglas Architectural –Enquiry 24
The British Council has moved into a creative new office facility in S9, an ‘outstanding’ BREEAM rated building in the International Quarter London (IQL).
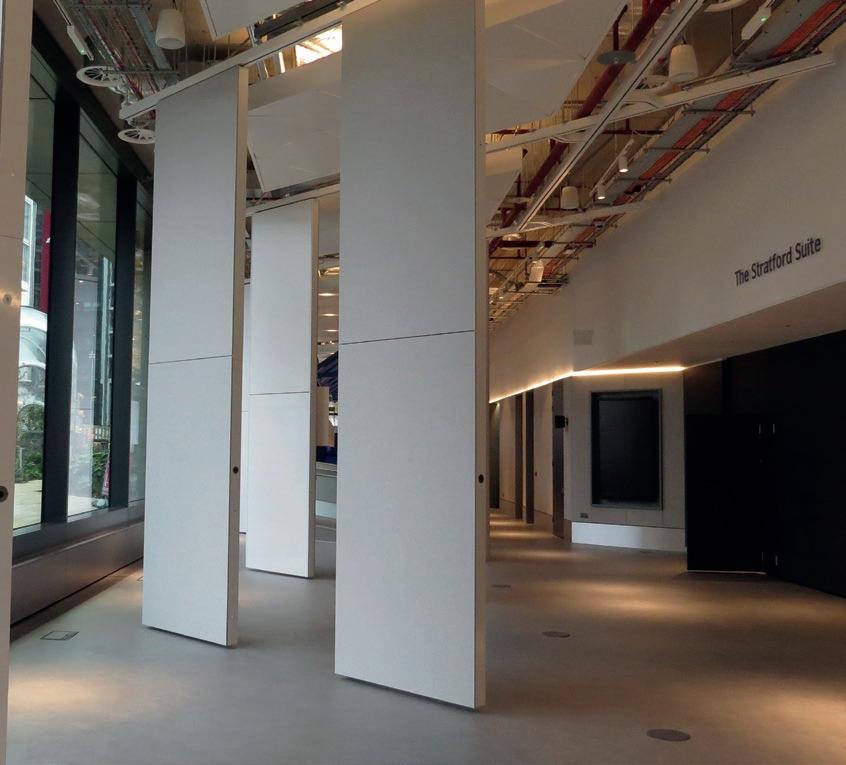
Prioritising the adaptability of available space, partitioning expert Style was bought in early to work with 5plus Architects and main contractor, BW Interiors.
As a result, the expansive ground floor concourse benefits from 7 bespoke, 5m high Dorma Hüppe moveable wall elements. Operating on a complex tracking layout, they can be used to form an innovative display screen, to create individual exhibition boards, or to screen the café from the conference suites. One side of the panels is finished with magnetic, writable laminate, encouraging casual meetings where teams can collaborate and share ideas, whilst the other side includes an Autex board, providing essential acoustic sound absorption in this highceilinged space.
Elsewhere, Style installed a further eight Dorma Hüppe 60db semi-automatic moveable wall systems, creating various sized meeting spaces. Ensuring an excellent acoustic environment for users, all of the elements also feature Autex cube absorption panels.
An international organisation for cultural relations and education, The British Council builds connections, understanding and trust between people in the UK and other countries.

A fault-tolerant network of fire alarm control panels from advanced has been selected to protect the 3Ts redevelopment programme at the Royal Sussex County Hospital.
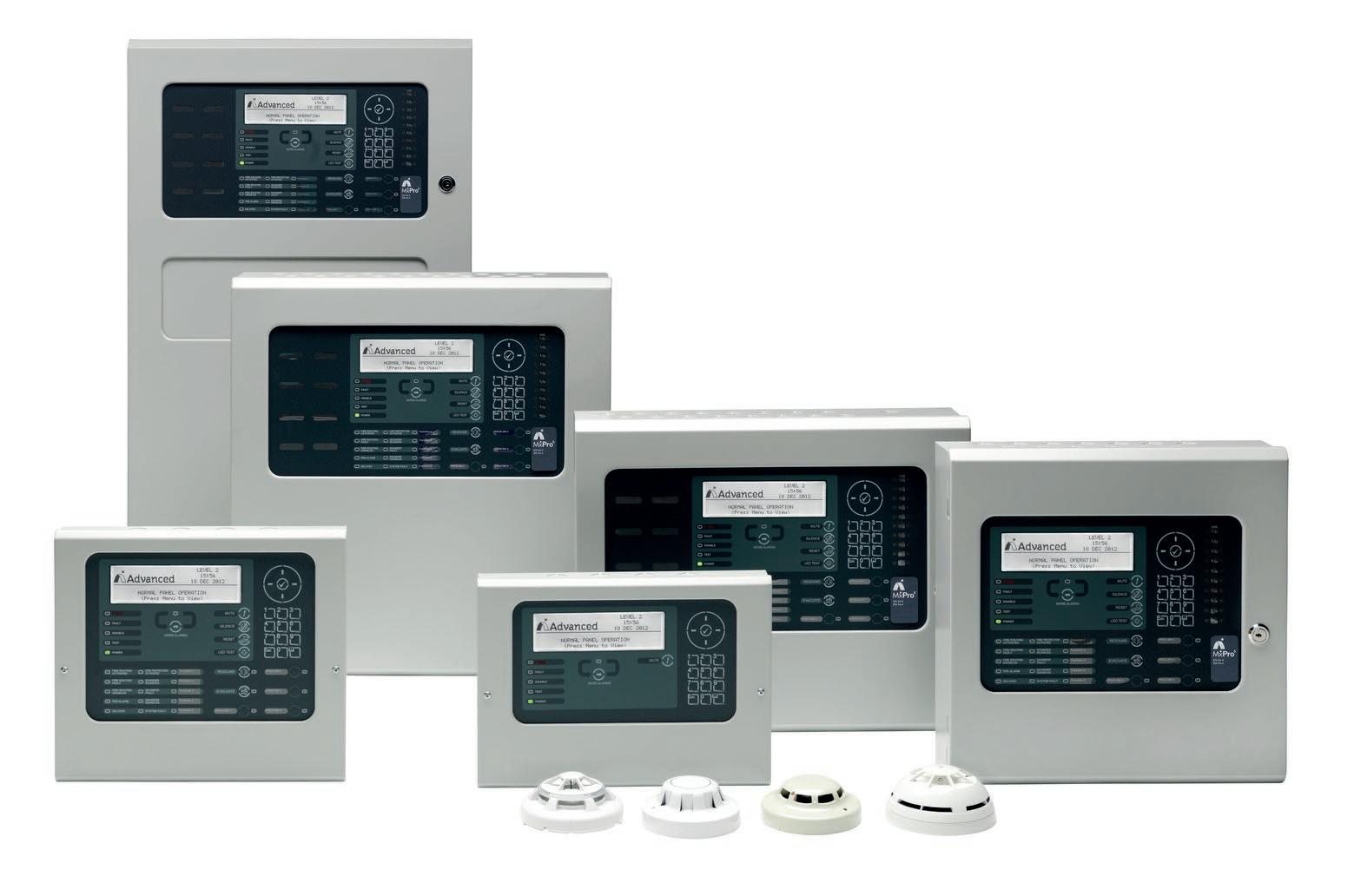
Thirty-six 4-loop MxPro 5 fire panels, 46 repeater panels and two custom-built AdSpecials panels from UK-manufacturer, Advanced, are to be installed at Brighton’s 3Ts hospital redevelopment as part of phase one of the programme.
Phase one involves the construction of a 13-storey building with two basement levels, located on the main Royal Sussex County Hospital site. Incorporating all the functions of a modern hospital, the building will include a three-storey atrium reception, outpatient departments, operating theatres, wards, a teaching facility and administration facilities.
The three-phase building works will deliver improved accommodation for more than 40 wards and departments, supporting the Trust’s role as a regional centre for teaching, trauma and tertiary care at Royal Sussex County Hospital. The new facilities meeting the highest clinical standards and offering patients a modern, spacious care environment.
Taking a lead role in the cabling, first and second fix for the fire system throughout phase one of the project are EA-RS Fire Engineering Ltd. The Essexbased firm will install Advanced’s industry-leading MxPro 5 fire
panels alongside bespoke sprinkler indication and ventilation override panels, all linked to approximately 5,000 Hochiki devices.
Chris Goddard, Project Manager at EA-RS Fire Engineering Ltd, said: “The 3Ts redevelopment project represents a massive healthcare investment for Brighton & Sussex University Hospitals NHS Trust and, once completed, will offer an improved experience for thousands of hospital patients each year.

“Configuring protection across a site of this size can often appear daunting, however the MxPro 5’s ease of installation and scalability will help to make the challenge of implementing protection effortless. As longterm users of Advanced, we’re confident that its solutions will be capable of delivering highperforming protection across the hospital’s large number of zones, many with their own complex cause and effect requirements.”
Amanda Hope, UK Business Development Manager at Advanced, said: “The fire system will include BMS integration and a custom graphics package to provide visual representation of the fire system to end users. The custom-built sprinkler indication and ventilation override panels will be a showcase for the fantastic design and manufacturing work done by our inhouse AdSpecials department. As work progresses on the redevelopment of Royal Sussex County Hospital, Advanced’s highspeed, fault tolerant networks, that are renowned for their resilience, will come into their own, with the expansion of the fire detection system across phases two and three of the project.”
MxPro 5 is the fire industry’s leading multiprotocol fire system solution and was recently certified by FM Approvals to the EN 54 standard. It offers customers a choice of four detector protocols and a completely open installer network, backed up by free training and support. MxPro 5 panels can be used in single-loop, single-panel format, or easily configured into high-speed networks of up to 200 panels covering huge areas. Ease of installation and configuration, as well as its wide peripheral range, make MxPro 5 customisable to almost any application.
uk.advancedco.com
From intricate bespoke facades to creative landscaping schemes and a revival of traditional features, metallic materials are proving increasingly popular.
Tata Steel’s new A1 fire-rated wall cladding system, Urban Seam Façade has been used alongside its standing seam roofing and cladding system, Colorcoat Urban, for The Waterfront development in the coastal town of Shoreham-by-Sea. The systems have helped to provide a distinctive and durable finish to different properties within the development, whilst maintaining a sense of continuity in the overall design.
The Waterfront from Hyde New Homes utilises a disused plot next to the River Adur and creates 120 new homes. Built by PMC Construction and designed by HGP Architects, the development also includes commercial space, communal courtyards and a riverside café. The Waterfront is part of
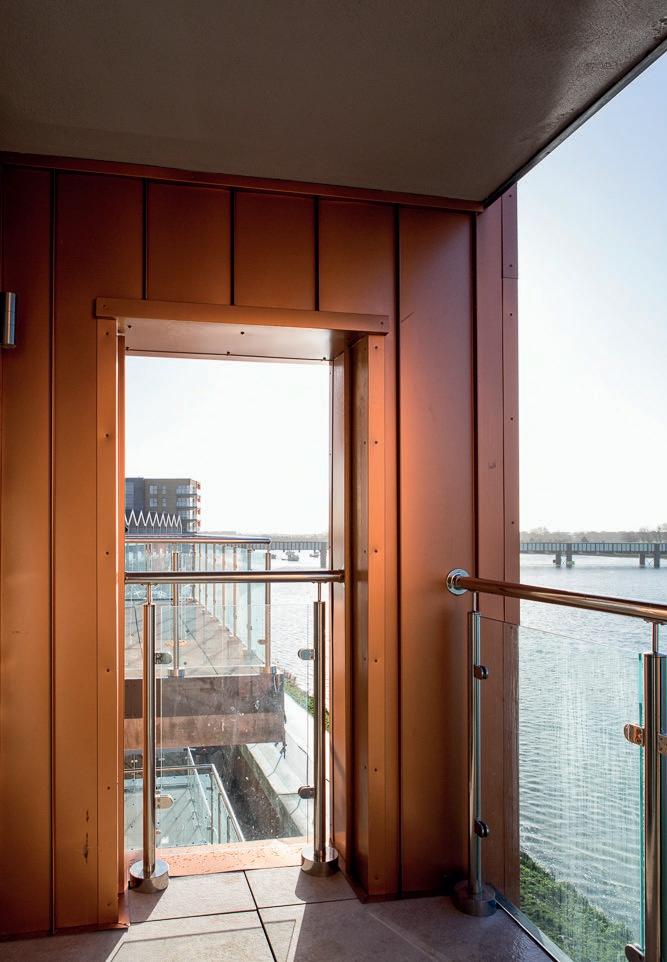
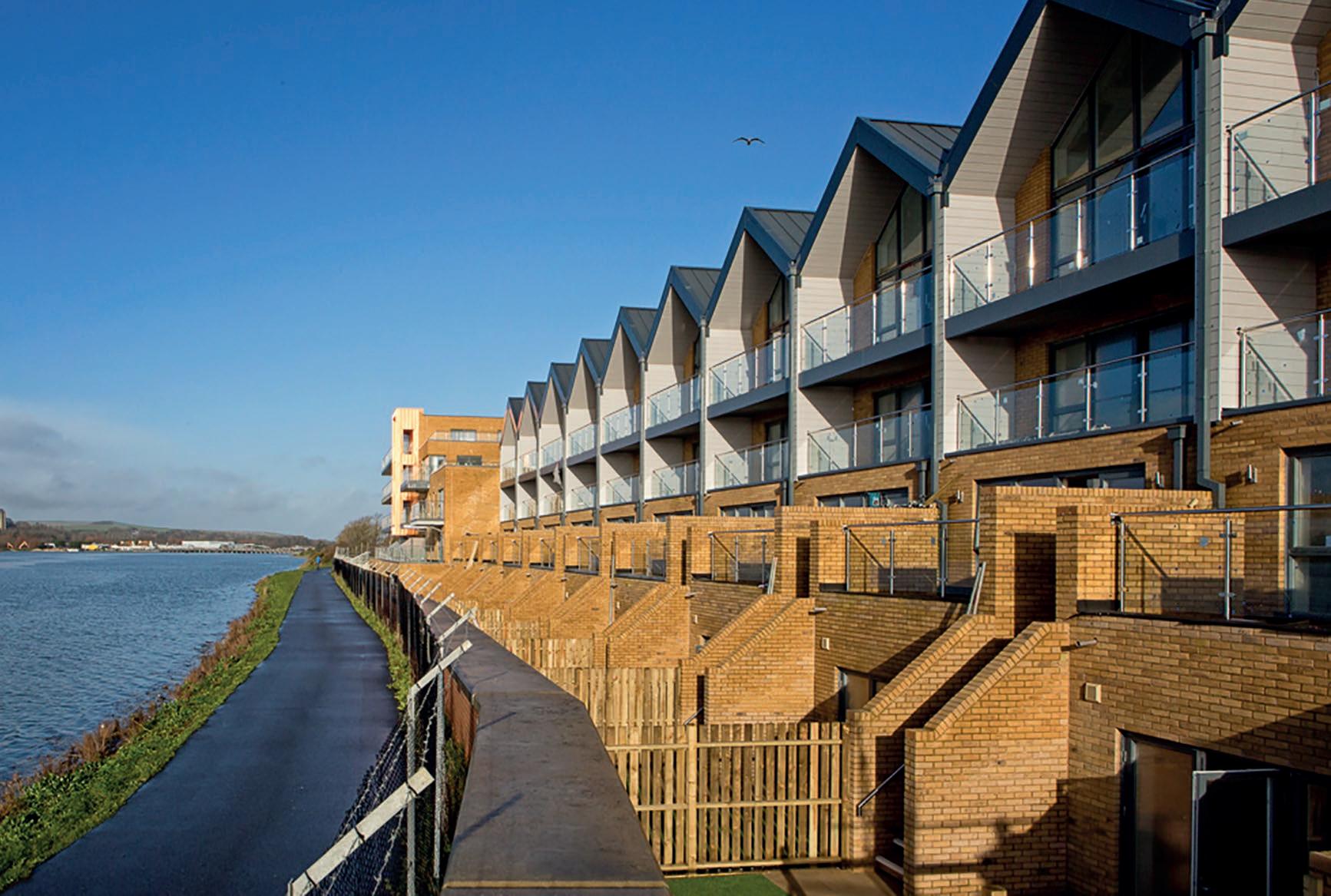
a wider, 15-year regeneration scheme in the Shoreham area that will include new leisure facilities and improvements to the harbour.
The Waterfront comprises three apartment blocks alongside groups of terraced houses. Tata Steel’s Urban Seam Façade in several colours has been utilised in various places across the development. On one of the apartment blocks it has been used as Anthracite coloured exterior wall cladding, while another includes Urban Seam Façade in Seren Copper on the balconies that overlook the river. Colorcoat Urban cladding in Merlin has also been used on the houses to clad the oriel windows found on the end of the rows. Across the development the cladding systems were installed with the
standing seam running both vertically and horizontally depending on the look that was required – demonstrating the versatility of Tata Steel’s systems.
“It was important that the different buildings and property types had their own identity but had common elements that linked the whole scheme together,” explained Matthew Edwards, Associate Director at HGP Architects. “Using the steel standing seam for the cladding, roofing, balcony edges, oriel windows and other details helped create a sense of continuity. Urban Seam® Façade and Colorcoat Urban blends perfectly with the copper cladding, London Brick, timber and glass that feature heavily in the design.
“Although the block on the north end, now known as Cormorant House, was under 18 metres high, we needed to make sure that the cladding was tested and fire-rated to the highest standard. Urban Seam Façade offered the ideal solution, especially with the updated BBA certification in 2019.”
The former Ottakar’s bookstore in High Wycombe has been given a new lease of life and brought back to its former glory as a pillar of the town centre, through a stateof-the-art regeneration project featuring bespoke cladding panels from Proteus Facades.
The Proteus SC cladding panels are arranged in a striking half-hexagon design that
Tata Steel
It was important that the different buildings and property types had their own identity but had common elements that linked the whole scheme togetherTata Steel
Over the more than 25 years that EverEdge have been operating, the company has been asked to design and build a variety of products for projects large and small.
In the last five years, steel walls, often in CorTen, have specified more and more regularly.
CorTen Steel is the ideal material for creating attractive and low maintenance walls.

The metal rusts naturally and, once it has formed its final patina, requires minimal, if any, maintenance. Steel is an extremely tough and durable material so it is perfect for public spaces.
appears to float outward from the main structure. The 6 metre high façade, where the panels themselves are embellished by intricately designed, leaf-shaped perforations, has the ability to stop people in their tracks while they gaze at the intriguing, shimmering aesthetic.
Prior to the refurbishment, the original building, which once stood proud on the corner of Queens Square fell into disrepair after being left unattended by its previous owner for quite some time.
Proteus SC is an engineered panel system that is offered in either solid, perforated or mesh panel formats. By utilising an extensive range of metals, colours, textures and forms it can add another dimension to any façade cladding project. The system can be manufactured between 1mm and 5mm in thickness and an acoustic insulation layer encapsulated within the panel.
Installed by J & PW Developments Ltd, the Proteus SC panels at White Hart Street, were fabricated from a 3mm J57Up aluminium alloy with a brush polished, mirror effect finish, anodised to Anolok 543. The bespoke
laser-cut leaf pattern on the panels, visible both inside and out, also provides further visual appeal to the façade, offering a delicately designed brise soleil within and a striking external aesthetic for passers-by.
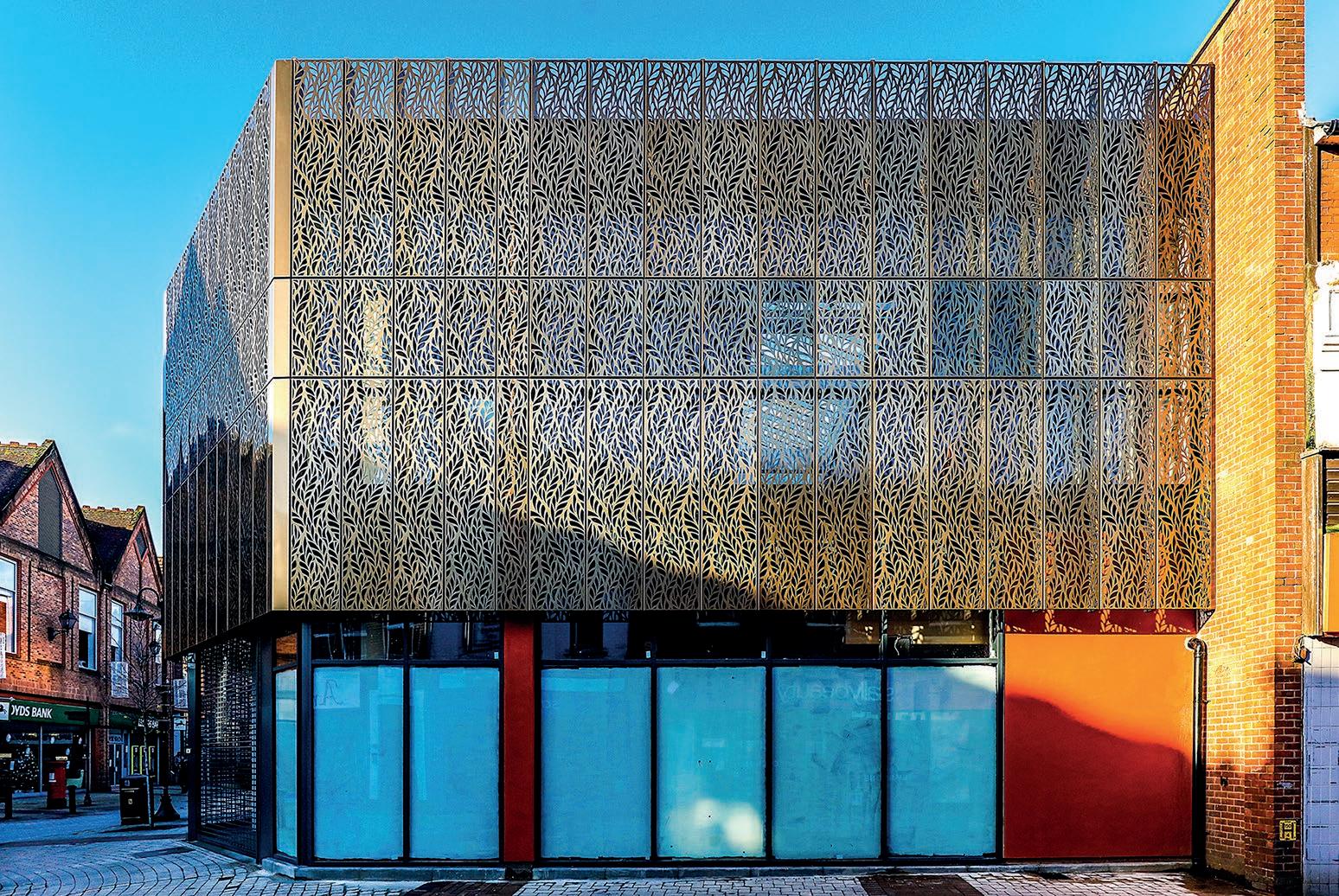
Each Proteus SC panel is secured in place using a bespoke aluminium support system, also manufactured by Proteus Facades, with a matching anodised coating. The brackets are fixed back to the original structure with a 200mm x 50mm aluminium extrusion at panel joints, spanning approximately 3700mm between the floor and slabs, and with 1100mm cantilevered upper and lower sections.
ASWS (Associated Steel Window Services) is one of the country’s leading specialists in the restoration of beautiful old metal windows and has recently completed a stunning refurbishment of the windows and doors for a prestigious landmark project in East London.
Hackney Town Hall is a Grade II, art-deco style building and one of the capital’s most recognisable municipal properties. The entire repair and modernisation project has
taken a decade to complete since planning permission and listed building consent were obtained.
The design and build project was managed by Geoffrey Osborne Ltd with Hawkins Brown being the architectural practice involved. ASWS was the specialist sub-contractor tasked with removing, repairing and reinstating the 80-year old Universal Suite section windows, as well as producing new W20 doorsets for new function areas.
The Hackney Town Hall was constructed in 1937, with the large multi-section steel windows having been fitted directly into the stone facades which left them vulnerable to weathering and corrosion. While many of the frames measured 800 x 1800mm, those bringing light to the Council Chamber itself were up to five metres in height with complex arched heads.
The scope of ASWS’s involvement also involved the company fabricating a dozen double-glazed doorsets using W20 steel sections. These have been installed in the formerly redundant internal light-wells to the building which have been reconfigured and opened up to create marriage suites or event spaces.
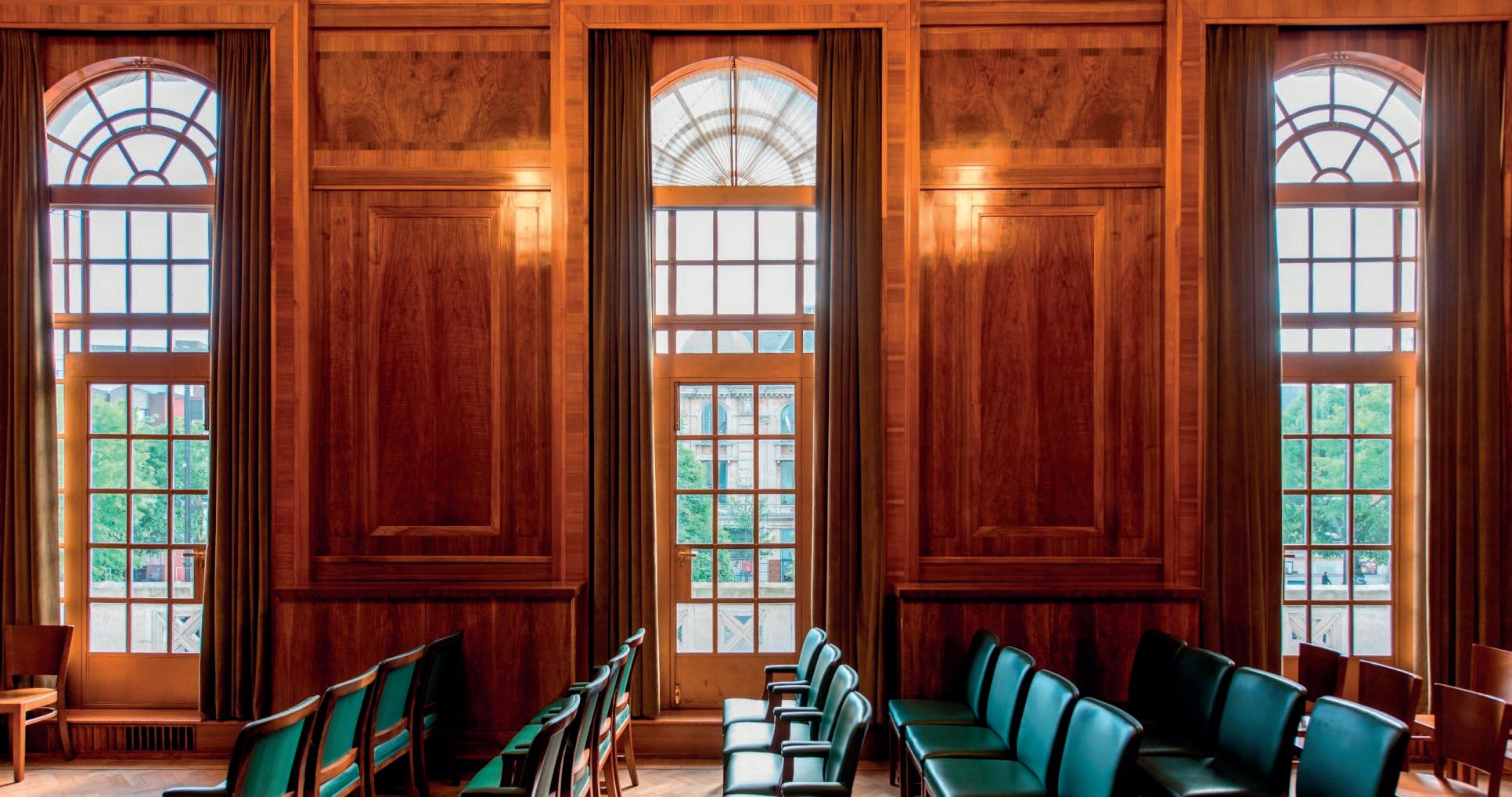
With building regulations concerning fire safety in flux since the Grenfell tragedy, the specification of compliant materials has become a complex and difficult task. We spoke to Richard Izzard, managing director of aluminium decking manufacturer AliDeck, about the issue.
As fire-safety regulations continue to evolve following the Grenfell fire, specifiers have had to rapidly adjust to the new regulatory environment as it pertains to building materials.
The use of non-combustible materials in the external envelope of new high-rise buildings is now an absolute requirement and, commendably, these necessary changes have been embraced by the industry as a whole. With such rapid and wide-ranging change, however, missteps are inevitable.
The issue of balconies on high-rise buildings, that they are to be considered part of the external envelope, was made clear by Government in the Advice Note issued in June 2019 and then further clarified in the consolidated Advice Note of January 2020.
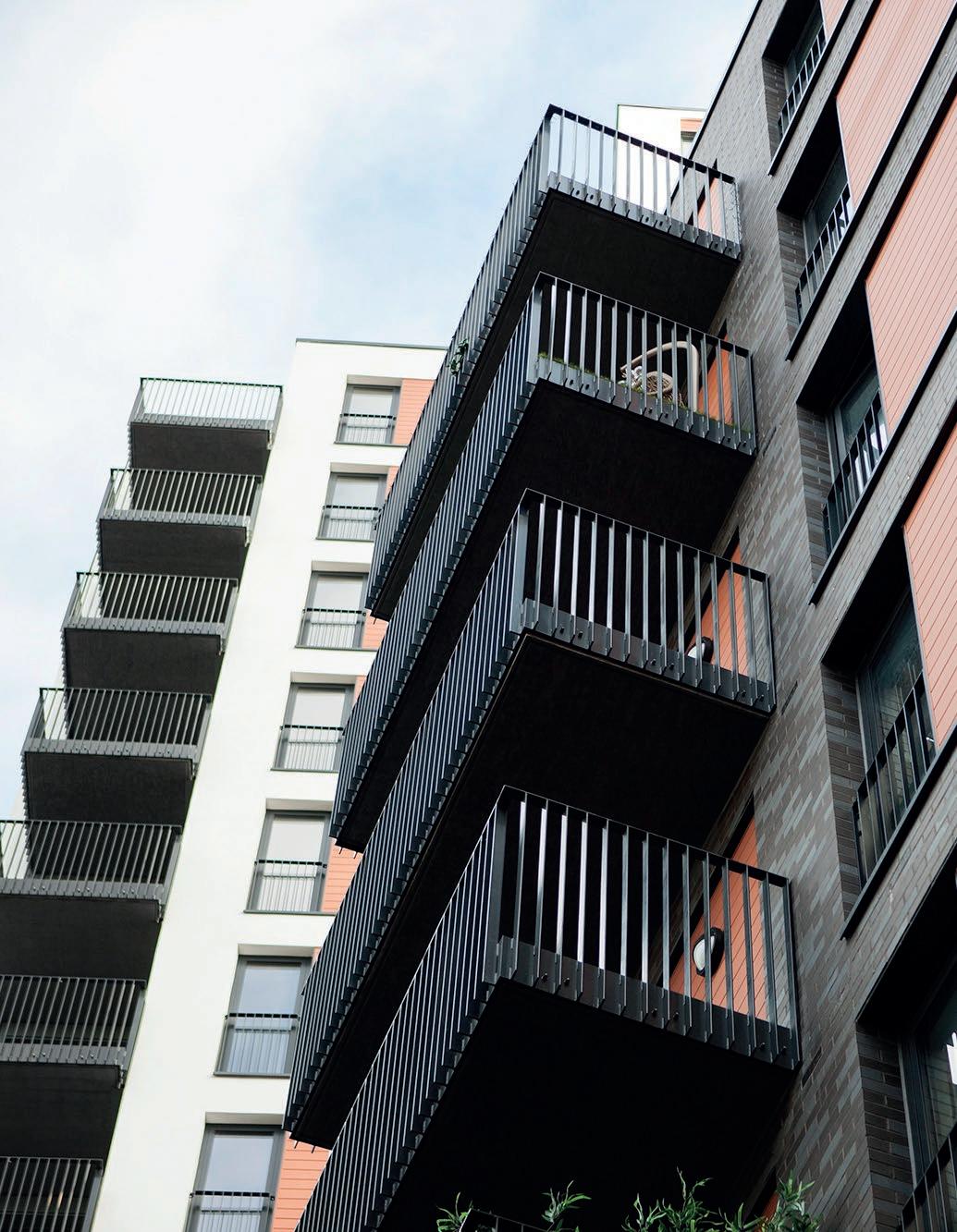
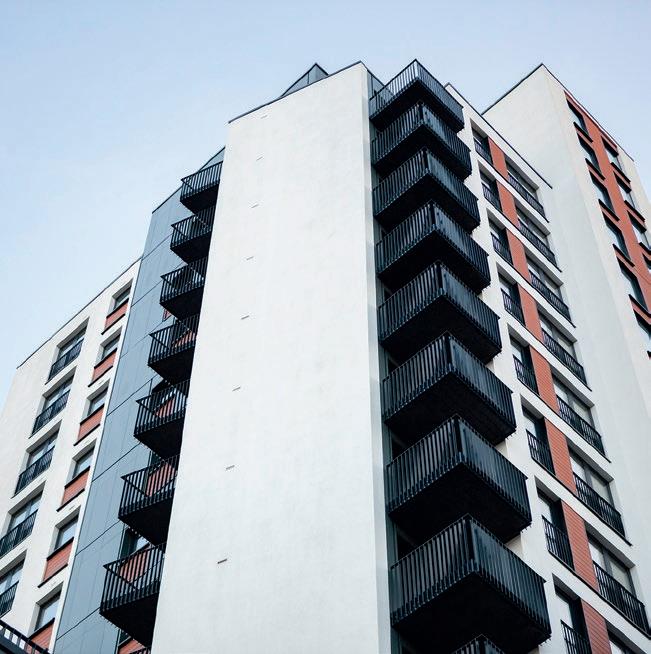
Yet there remains an altogether too common lack of understanding that materials on balconies must be noncombustible to achieve compliance with the updated regulations.
Richard Izzard, managing director of aluminium decking manufacturer
AliDeck, said “We are still seeing new developments using composite decking on balconies, all of which is non-compliant and will need to be replaced.”
AliDeck recently supplied their aluminium decking and joists to a retrofit project at a one-year old high-rise development in London. Composite decking had been used originally on the hundreds of balconies across the site, which subsequently caused the failure of an EWS1 fire-safety survey, effectively valuing the properties at zero.
The end result was that thousands of pounds of material needed to be removed and disposed of to bring the building into compliance with a non-combustible replacement.
“It’s genuinely heart-breaking to walk onto site and be greeted by skips full of almost brand-new composite decking,” continued Richard. “When this development was

constructed, if the regulations had been fully understood and non-combustible decking was specified this problem would have been avoided altogether.”
Find out more about compliant balcony decking options by contacting AliDeck on 01622 534 078.
AliDeck – Enquiry 28
It’s genuinely heartbreaking to walk onto site and be greeted by skips full of almost brand-new composite decking.
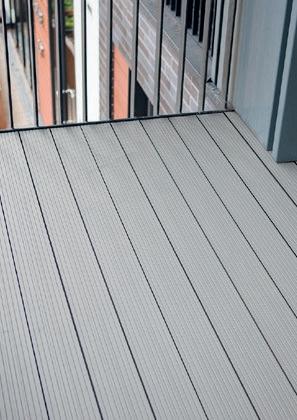

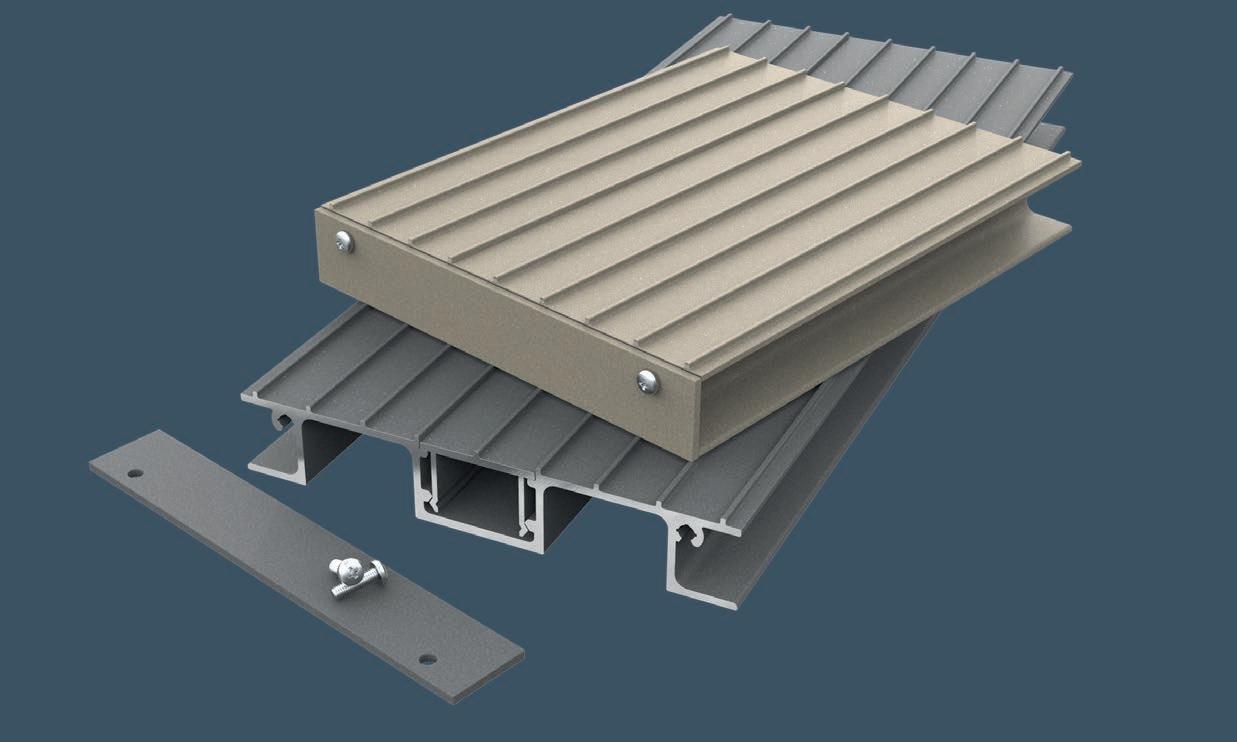
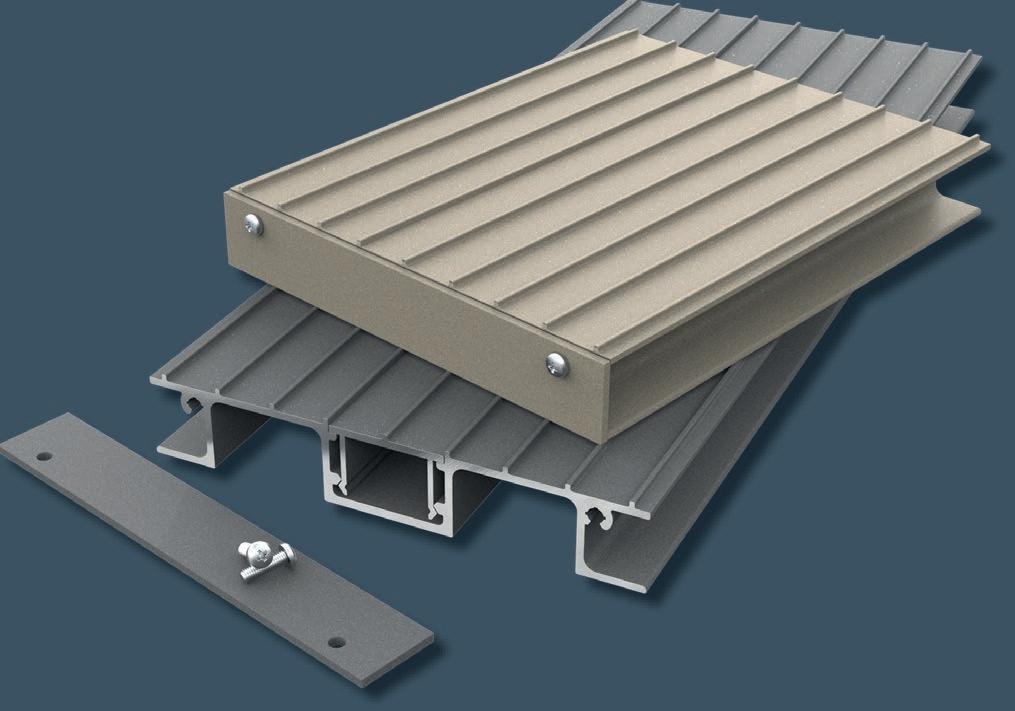
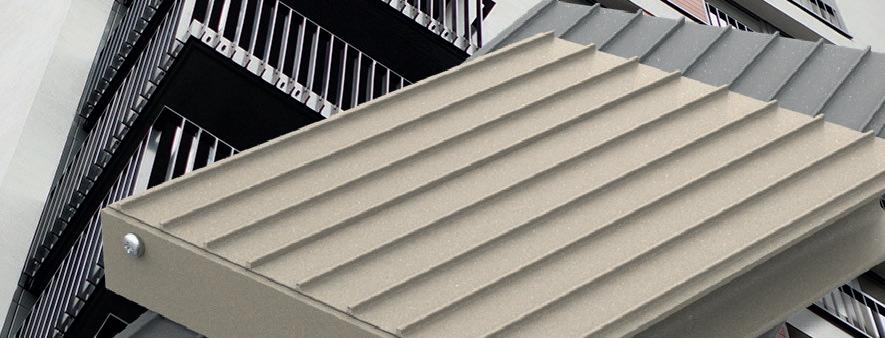
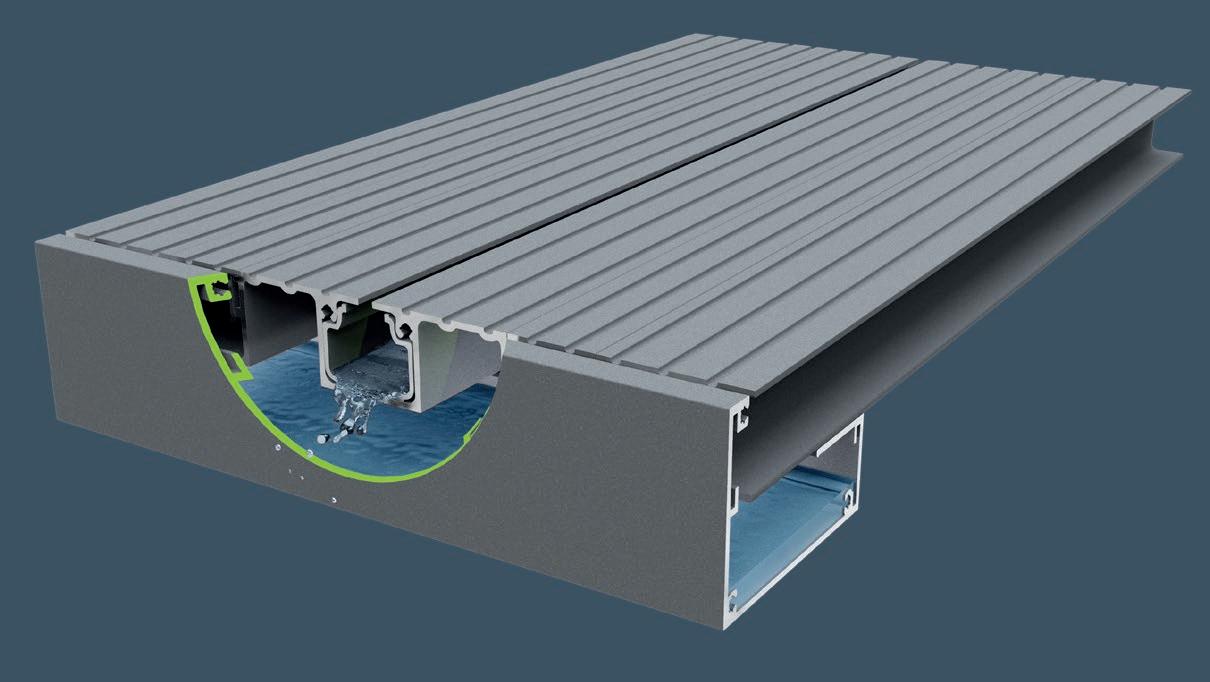
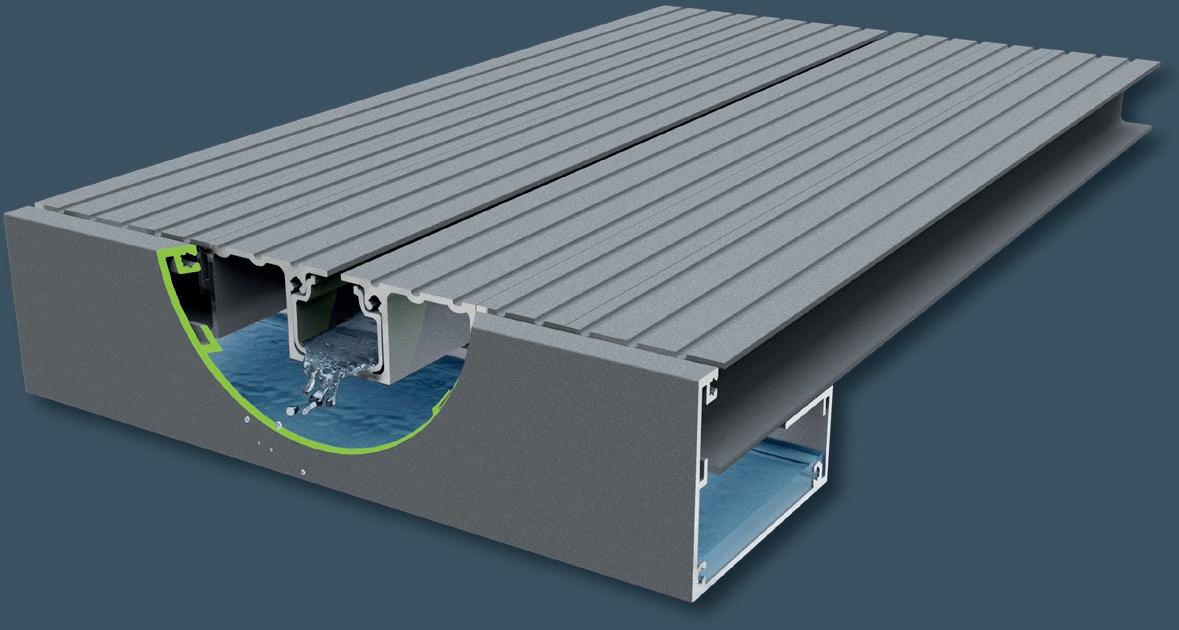


AluK has launched its brand new C70S aluminium window system, designed with all the versatility required to suit low, mid and high-rise applications in both residential and commercial projects.

Engineered to the highest UK standards, the C70S delivers what AluK are calling ‘a winning combination of high performance and impressively slim sightlines’.
This new 70mm system offers market leading U-Values as low as 1.1W/m2K with triple glazing and 1.3W/m2K with double glazing, but it also comes with three different foam insulation options so that specifiers have the flexibility to design U-Values either up or down to suit the specific performance and budgetary requirements of each project.
The C70S boasts class-leading wind (600Pa) and water tightness (1500Pa) performance, even with large span top hung window openings and can accommodate 50mm acoustic glazing, making it suitable for use everywhere from exposed coastal settings to noisy urban environments.
Crucially, the system has the same slim 89mm sightlines as AluK’s hugely popular
58BW window, enabling specifiers to mix and match the systems to achieve a uniform aesthetic across a broad range of applications.
It has also been engineered with a number of innovative design and installation features which AluK says make it a practical and stylish choice. That includes a concealed coupler option to provide mullion support without compromising on sightlines, and a Z adapter profile to achieve reversed glazing fixed lights with less material cost.
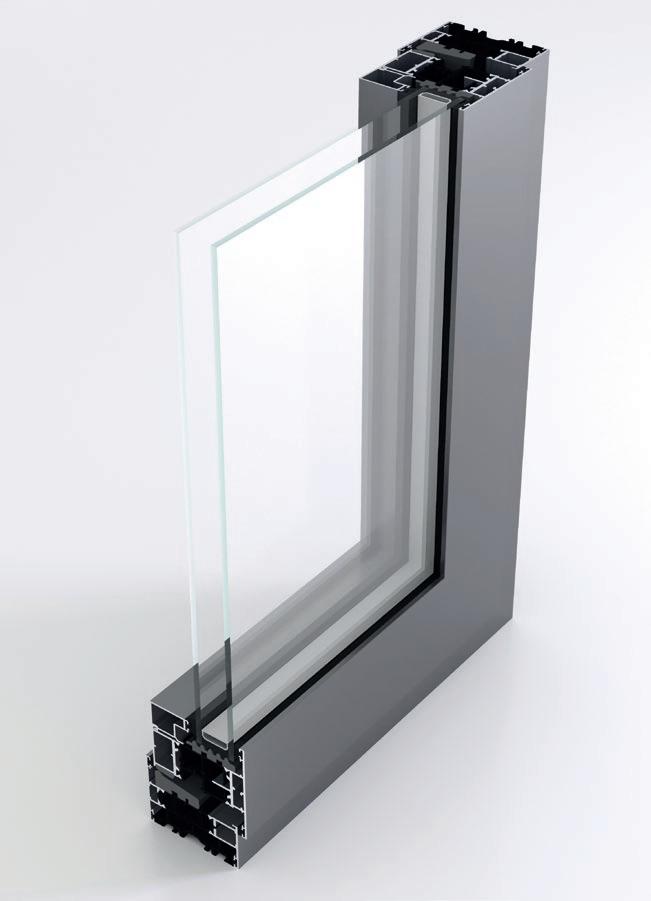
It also has a sub cill profile for press metal, which can be added after window installation to avoid damage during construction and a paint matched aluminium cover strip added which conceals easy-access fixings.
Available in a wide choice of configurations including side and top hung casements and TBT windows, the C70S is hugely practical with a range of ancillaries and couplers for installation alongside doors and curtain
walling. Both inward and outward opening windows have been successfully tested to PAS24 for security making the C70S suitable for all projects requiring Approved Document Q compliance.
AluK’s Marketing Director, Sioned Roberts, says that the C70S will be the platform on which AluK builds an entire new range of 70mm products for the commercial market. She says: “This is just the start of an ambitious programme of product development which will see us offer the same flexibility and versatility in our 70mm systems as we already do in our 58mm systems. With a network of fabricators already on board and an impressive service and logistics operation supporting the launch, we are confident the C70S will achieve the same kind of backing from specifiers.”
The C70S is available in AluK’s extensive range of highly durable, powder-coated colours and finishes, with white, grey and black single and dual-colour options available from stock.
More details are at: www.alukgb.com/c70s/ aluk-c70s-window-system
AluK UK – Enquiry 30
This is just the start of an ambitious programme of product development which will see us offer the same flexibility and versatility in our 70mm systems as we already do in our 58mm systems.
DELABIE, expert in Water controls and sanitary ware for Public and Commercial Places, is saving water and energy, without compromising design, high-performance and responsible products.

Nordic Copper offers an extensive range of natural surfaces and alloys that can be applied in numerous ways to clad a wide variety of building types from concert halls to social housing. A growing series of building studies, available via email and web, exemplify the best in contemporary architecture and showcase the diversity of surfaces, forms and applications available with Nordic Copper today.
The Nordic Copper range of architectural copper products is available from Aurubis, part of the world’s leading integrated copper group and largest copper recycler. It includes Nordic Standard ‘mill finish’ and Nordic Brown pre-oxidised copper, offering lighter or darker shades of brown determined by the thickness of the oxide layer.

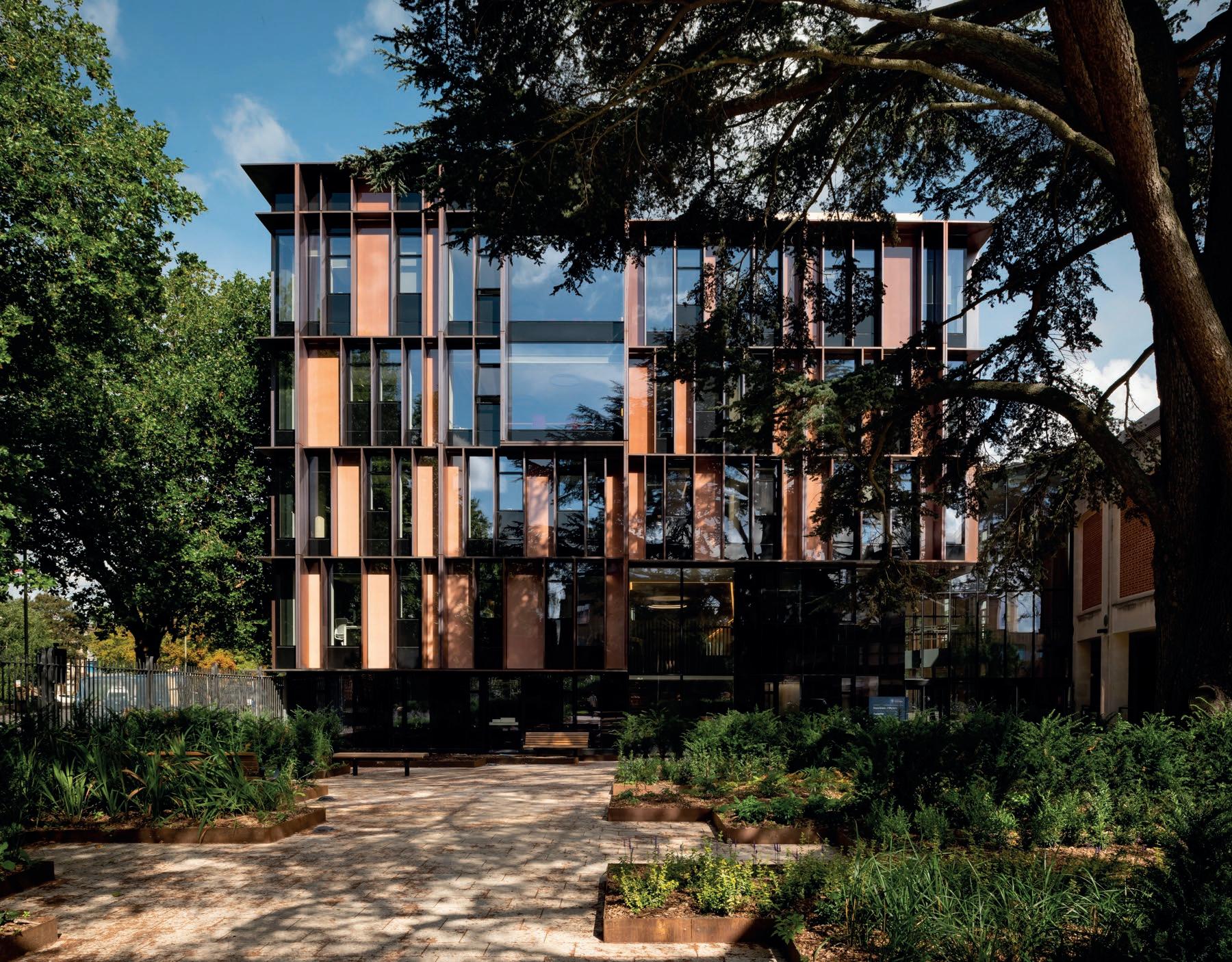
The extensive Nordic Blue, Nordic Green and Nordic Turquoise ranges have been developed with properties and colours based on the same brochantite mineralogy found in natural patinas all over the world. As well as the solid patina colours, ‘Living’ surfaces are available for each with various intensities of patina flecks revealing some of the dark oxidised background material.
Copper alloys are growing in popularity as well, including Nordic Bronze and Nordic Brass, which can also be supplied preweathered. The innovative Nordic Royal is an alloy of copper with aluminium and zinc, giving it a rich golden through-colour and making it very stable. The surface retains its golden colour and simply loses some of its sheen over time, as the oxide layer thickens with exposure to the atmosphere to give a matt finish. A wide choice of Nordic Decor mechanically applied surface treatments is
also available for various surfaces and alloys, particularly suited to interior applications.
Apart from traditionally-jointed, rolled material supported by a substrate, various other forms of copper for architecture are increasingly being explored by designers. For example, copper can be supplied in profiled sheets or extremely flat honeycomb panels, pressed to provide surface textures and modulation, or perforated, expanded or woven as mesh for transparency.
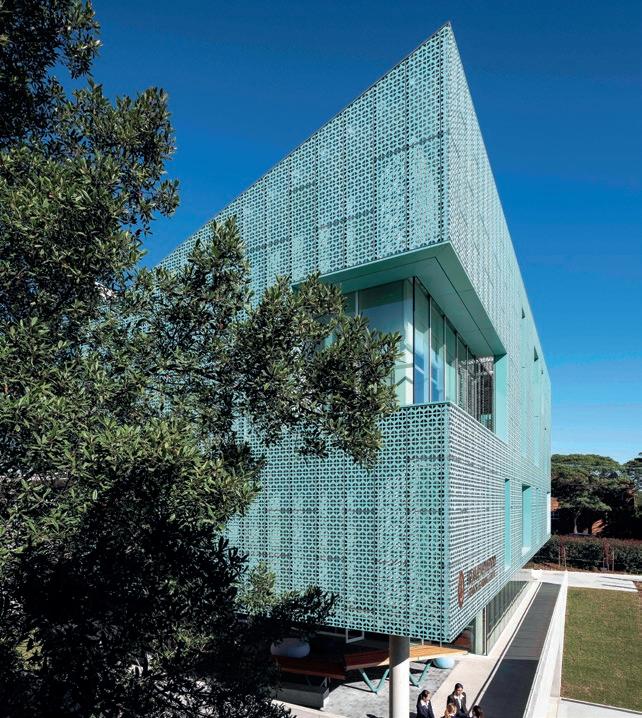
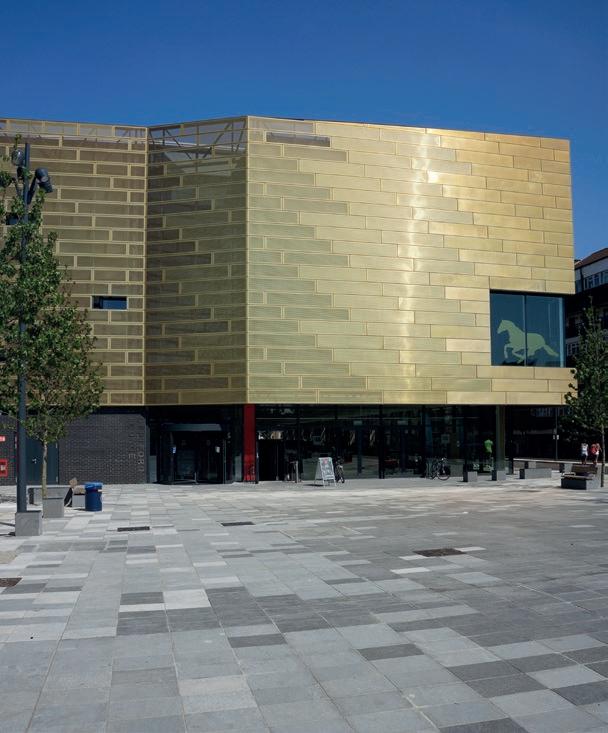
But there is more to Nordic Copper than meets the eye, particularly in terms of
recyclability, sustainability, long-term performance and safety. With an ‘A1 (noncombustible material)’ fire classification to EN 13501-1, copper is suitable for cladding buildings of any height, using appropriate constructions. Particularly important today, copper is non-toxic and its inherent antimicrobial qualities make it ideal for touch surfaces.
To explore inspirational Nordic Copper building studies, visit: www.nordiccopper.com/copper-stories/ or email: g.bell@aurubis.com
Nordic Copper – Enquiry 32
Environmentally friendly sun screens are a good example of how a building can contribute positively to the urban surroundings, and at the same time improve the well-being of those who use the building daily.

At RMIG, we are proud to help architects develop solutions that are creative and at the same time contribute to improved sustainability by reducing the use of resources. As the world’s largest manufacturer of perforated metal, we possess the knowledge to achieve this.





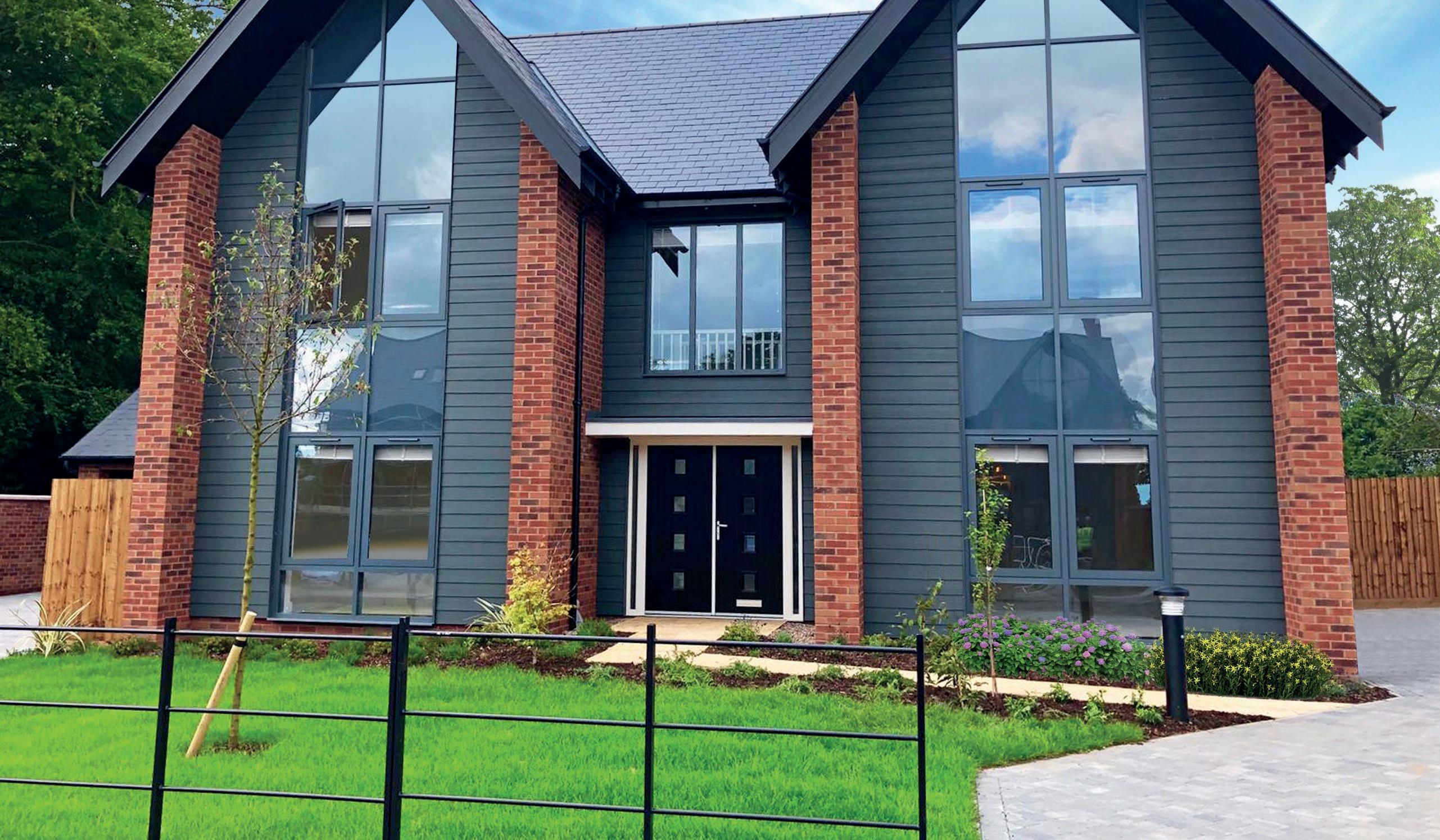
Whether for highly complex architecture or a simple feature of housing design, aluminium curtain walling offers the widest range of uses.
Mention curtain walling to any specifier or contractor and it’s an odds on bet they won’t associate the term with residential projects. However, technical developments have gradually extended the design scope of such systems, first to multiple occupancy housing and subsequently to individual architect-designed homes.
So, what has prompted this? When you look at what curtain walling is this should come as no real surprise. Essentially, it is a façade with framing made of metal, PVCu or timber with vertical or horizontal elements. These are anchored to the supporting structure to provide the functions of an external wall without it being load-bearing. This has positive benefits in terms of installation speed and cost.
In addition, though PVCu is still used extensively in house building it has clear drawbacks, particularly in terms of expansion and contraction. Aluminium, by contrast,
is highly stable and therefore offers a far longer design life. Importantly, aluminium has inherent strength and light weight that PVCu does not.

Developments in thermal technology affecting aluminium systems is also a commonly cited reason for their use. Those from manufacturers such as Kestrel Aluminium retain heat effectively thereby limiting its transfer. They also provide an exceptional standard of durability, a feature assisted greatly by modern powder coating techniques.




Enhanced colour fastness and coating stability prevent any risk of peeling, flaking or fading, retaining an as-installed appearance for years to come. Such a noticeably improved, lasting visual aesthetic is enhanced by the ability to manufacture any RAL shade to meet project-specific requirements. Specialist manufacturers can also produce dual colours to complement existing or planned facets of interior and exterior design.
Kestrel Aluminium Marketing Manager Andrew Cross commented, “Aluminium frames now provide a combination of the key features a designer needs –
strength, thermal efficiency (enhanced by the use of a larger glazing area) and a distinctive visual aesthetic.
Add to that the total recyclability of aluminium and it also scores highly in terms of sustainability. Only 5-10% of the energy used in the production of the primary metal is needed when refabricating from recovered material.”
Whether for highly complex architecture or a simple feature of housing design, aluminium curtain walling offers the widest range of uses. With its critical combination of aesthetics and high functionality, the material is surely set to secure a steadily increasing market share.
Kestrel Aluminium – Enquiry 35
Designed for learning – by Kawneer. Kawneer is well-known for larger education construction projects. And now, Kawneer quality is available for smaller and refurbishment projects too – thanks to the new AA®720 SL casement window. Designed specifically for the education sector, the window design offers slim, elegant sightlines for a modern aesthetic, coupled with exceptional thermal performance, a BRE Green Guide A
PAS 24 enhanced security and easy maintenance. Extruded and painted right here in the UK, this cost-effective product is perfect for almost every education project.



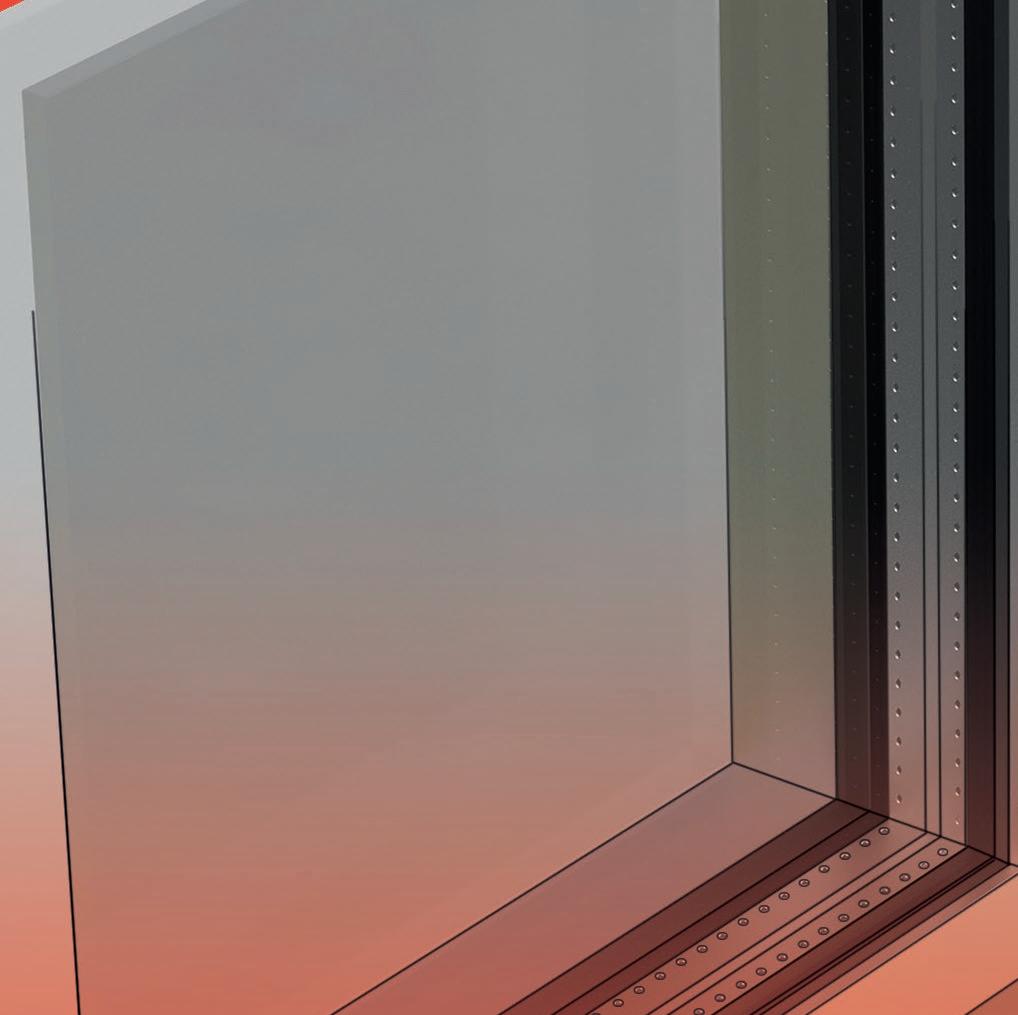

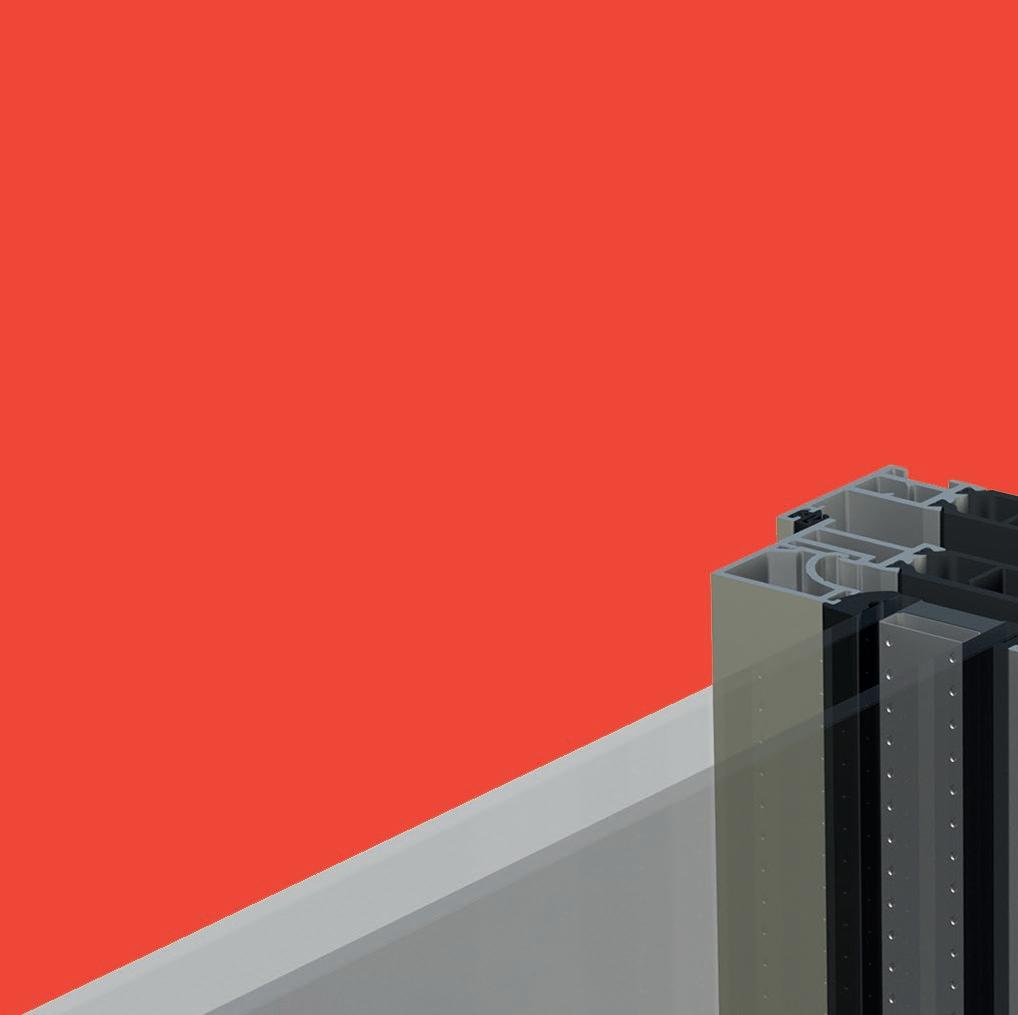
DESIGN WITH KAWNEER. BUILD WITH CONFIDENCE.








Kawneer is well-known for providing quality glazing solutions for the Education market and fully understands the tight budgetary constraints that exist in this sector.
Our new comprehensive brochure highlights how we’ve built up an enviable track record of success in the Education sector, and provides specifiers with guidance in terms of the value engineering techniques we use to ensure we can meet the tightest of budgets.
Much of our recent product development has been aimed at meeting the specific demands of Education projects, including our 451PT Framing System, AA ®190 TB Severe Duty Thermally-Broken Welded Entrance Door, the AA®720 SL Casement Window System and our LouvreShield Brise Soleil/Fall Protection System.
The brochure also highlights the key benefits we can bring to any Education project, from the very beginning, by offering a wide range of value engineered solutions, through to successful completion by driving down defects on site.

To demonstrate our work in this field, the brochure also contains some case studies showcasing just a few examples of the vast range of Education projects, from primary school refurbishments to some of the UK’s most prestigious university complexes, we have been involved with.
We look forward to working with you on your next Education project.
www.kawneer.co.uk
Kawneer – Enquiry 37
The UK and Europe's leading shower designer and manufacturer, Roman, has repositioned the Lumin8 range to become Haven8.
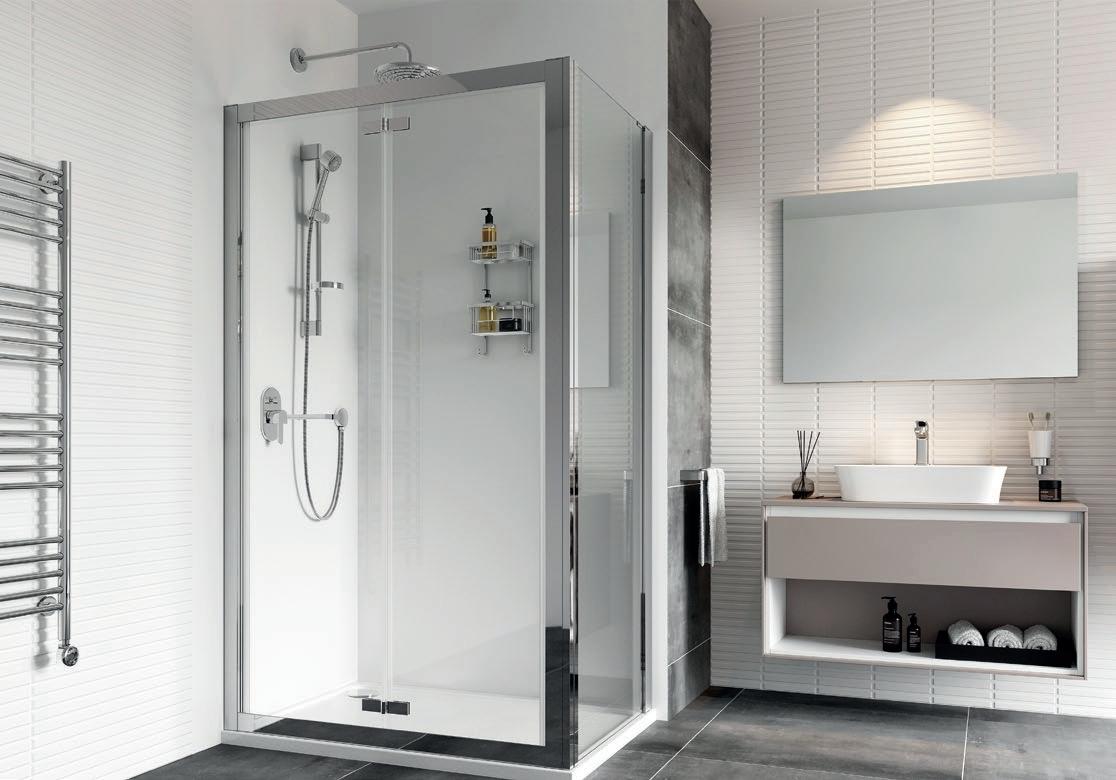
Roman's Haven8 collection encompasses an array of one door quadrants; two door quadrants; bi-fold doors; pivot doors; sliding doors; level access sliding doors; a selection of side panels and in-line panels; and stylish
bath screens, with 8mm toughened glass thickness, 1950mm in height and bright silver framing, which effortlessly and seamlessly complement all bathroom shapes and styles.
The move to Haven8 means the range will be nett priced with no RRP's. As a result, the actual purchasing prices available will show a reduction of around 30% to most customers. Lumin8 still stays as a range within Roman's main showroom guide but it is now focused on specialist doors and panels - including inswing doors and a large selection of curved walk-in wetroom panel options.
Roman have also added 3 key volume bath screens to the Haven range which further strengthens the leading shower manufacturer's Power Showerproof bath screen offering with no change to the excellent specification of the products.
David Osborne, CEO at Roman: "I know our customers really appreciate the fact that we have held prices since July 2019 in a time of such uncertainty and also reduced prices by repositioning our Lumin8 range to Haven8.
“Our commitment to Made in Britain certainly resonates more positively than ever before."
www.roman-showers.com
Roman Showers – Enquiry

Building Information Modelling is rapidly changing the way we build and to enable BIM’s full potential applications such as Openings Studio™ from ASSA ABLOY Project Specification Group can truly unlock its potential.

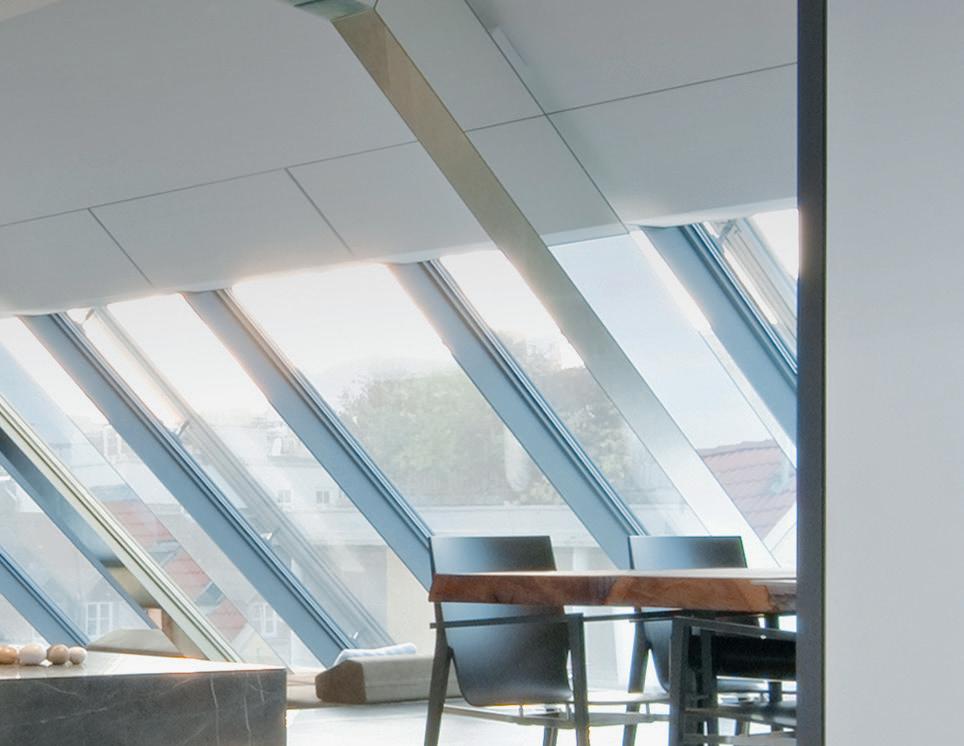
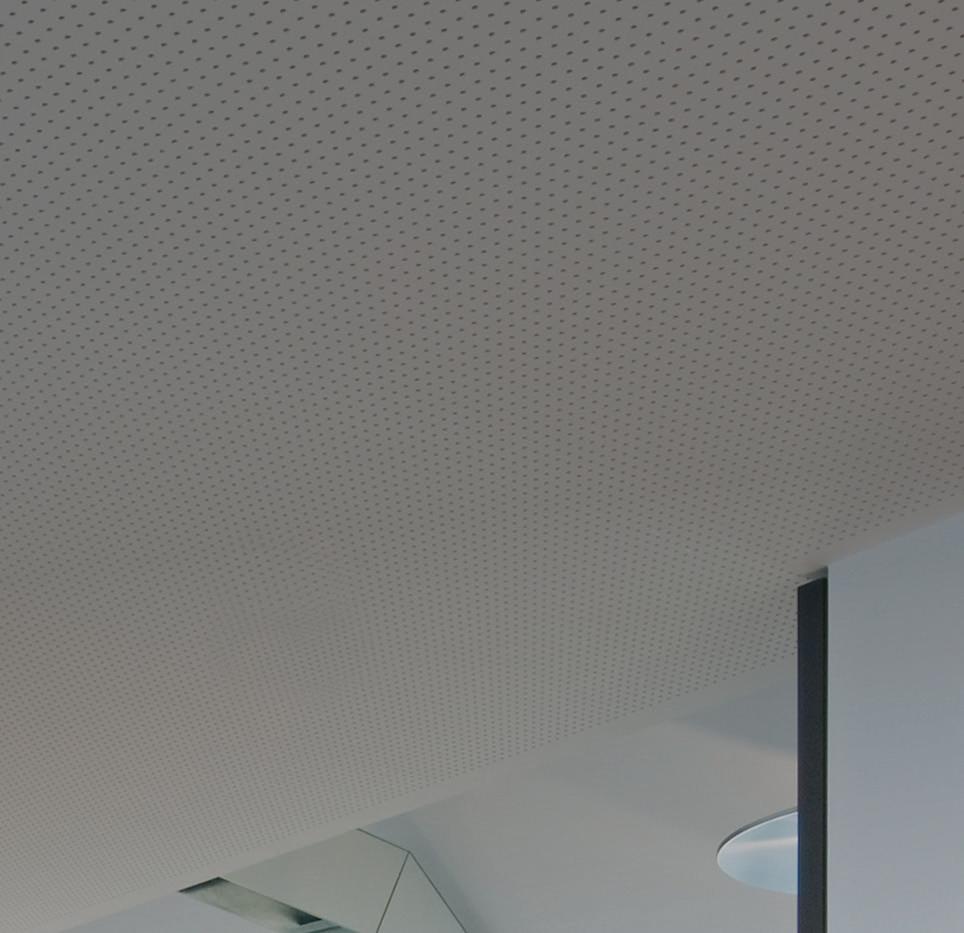
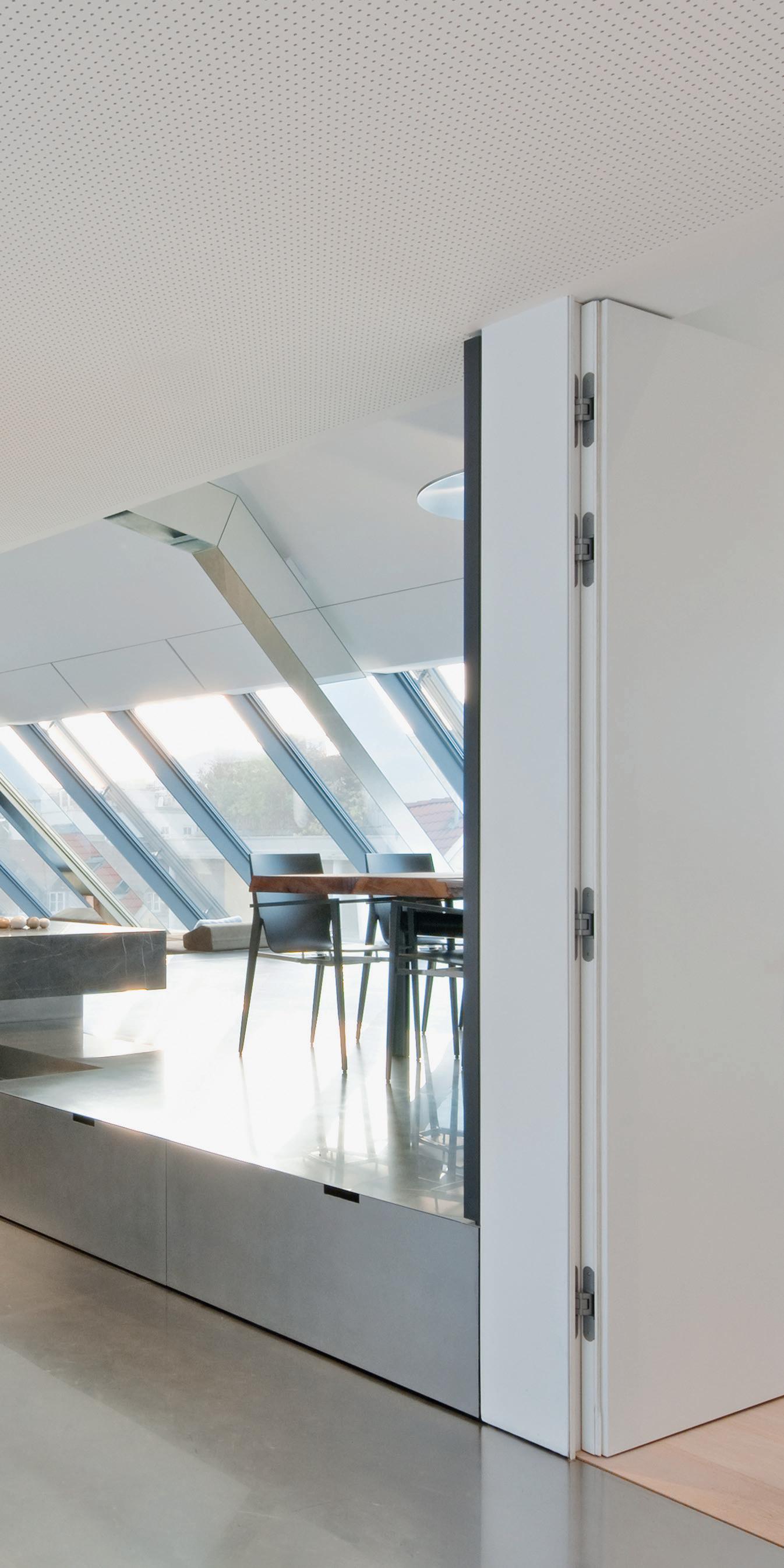
By acting as a collaborative tool for all project stakeholders, Openings Studio has been designed to help minimise costs and streamline the data sharing process throughout the entire project lifecycle – from the initial design, right through to construction, delivery, asset management and beyond. Those using Openings Studio can also create Virtual Design Guides, which essentially serve as a library of typical openings, that architects can then use when designing buildings.
U70 partners with Yale to offer superior security
Yale has strengthened its relationship with trade fabricator U70, after developing a new Encloser window lock as part of the launch of U70’s Kommerling C76 window system.
Martin Killick, Managing Director for U70, said: “We have been using a range of Yale products, including window and door locks, friction hinges and cylinders, for over a decade and have complete faith in the brand and the quality of its products.

“As we expand our range, we’re dedicated to ensuring that our uPVC window systems have superior security credentials. As such, we are thrilled that Yale have developed a new 26mm backset Encloser window lock specially tailored to the requirements of the Kommerling C76 window system.”

The Yale Encloser features innovative bi-directional locking technology that delivers optimal weather proofing and security performance, safeguarding homes against the elements and intruders alike. What’s more, it offers Secured by Design security performance, together with extremely fast fitting and no cropping required.
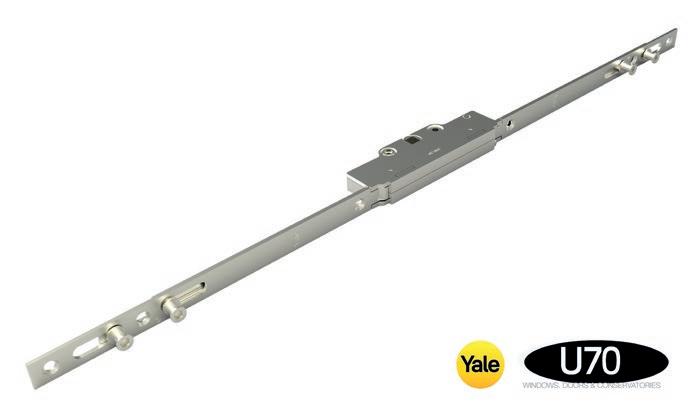

Nick Scott, Account Manager for Yale, said: “We have a great working relationship with the team at U70 and in taking on the Yale Encloser they can promote a true 'fast fit' high performance window lock solution.”
Yale – Enquiry 40
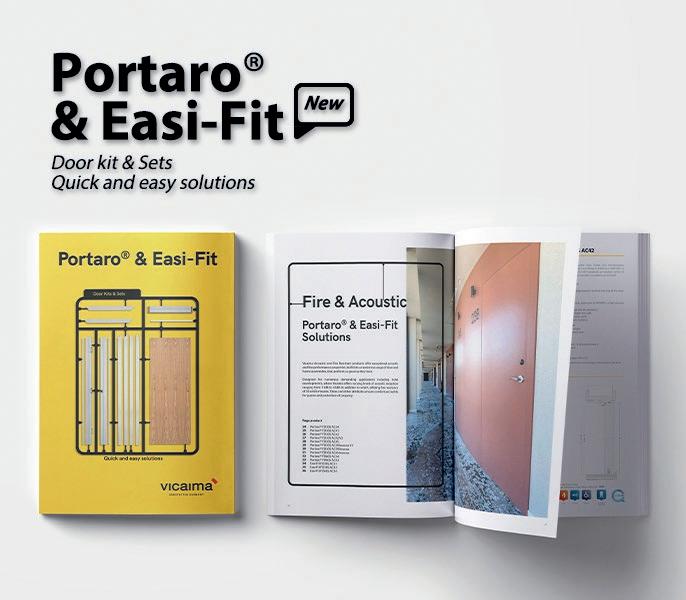
Leading interior door manufacturer Vicaima, have just introduced a totally new door kit and set brochure, which opens the way to assembly solutions for an ever increasing market diversity and performance criteria.
In what has been seen as a dramatic extension to the Vicaima portfolio; these new kit and set solutions provide project specifiers with greater choice and flexibility to go beyond the realms of what was previously thought possible. With solutions in fire, security and acoustic performance, they present the fast way to achieve excellence.
With its striking yellow and black design, this new Vicaima technical guide contains 80 pages of inspiration and technical expertise for a wide scope of applications, ranging from residential living, hotel and leisure, together with education and medical situations among others. This handy and easy to reference technical brochure, spotlights two key brands from the Vicaima offering, to suit varying project requirements: Portaro Door Kits with their completely matching and finished, door and frame assemblies; together with the Easi-Fit Door sets which combines a choice of door
with standard primed frames for on-site finishing.
Throughout the new brochure, doorkit and set solutions are sub-divided into 4 main categories for ease of specification and these include: Non-fire, Fire, Fire and acoustics and Security solutions. Within these categories, an array of configurations are made possible, with inverse, sliding and pocket systems among them. With regulatory performance being a hallmark of Vicaima, products also provide third party accreditation where applicable and are tested to BS and/or EN Standards. And as care for the environment is paramount, everything is covered by FSC® certification.
This new brochure is certainly a must have tool for anyone looking to source door kits and sets that present rapid and simple installation, while at the same time meeting or exceeding some of the most demanding specifications the industry requires.
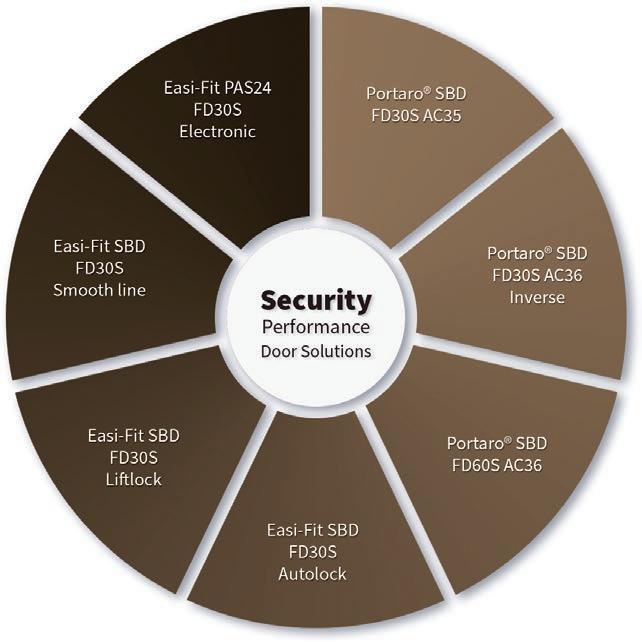
For a copy of the new Portaro and Easi-Fit brochure or for further inspiration and trendsetting ideas, visit the Vicaima website www.vicaima.com or contact info@vicaima.com Tel +44 (0) 1793 532333
Vicaima – Enquiry 42
This handy and easy to reference technical brochure, spotlights two key brands from the Vicaima offering, to suit varying project requirements
Sliding door gear manufacturer, P C Henderson, is proud to celebrate its 100th year in businesssignifying an entire century of high-quality manufacturing, product innovation and a dedication to worldwide exporting.


Founded by Percy Cecil Henderson on the 24th February 1921, the company has come a long way since its humble beginnings where the business started in an unused loft space of a paint and varnish





factory. Fast forward 100 years and the company has offices in the UK, Ireland, Holland and China, exports to over 70 countries worldwide and is firmly positioned as the go to provider for sliding door gear.



Trevor Cossins, Managing Director at P C Henderson, commented: “Celebrating a centenary in business is a huge achievement, it puts us amongst a rare group of companies which have truly withstood the test of time and it certainly isn’t something that happens by chance.”

The company operates out of its 2.9 acre Bowburn based manufacturing plant where it has resided for the last 52 years.
Product innovation is also high on the company’s agenda – boasting a market




Every new build or replacement panic and emergency exit application is required to comply with safety legislation and the Construction Product Regulations. The European standards EN 1125 and EN 179 covering exit devices for buildings demonstrate compliance with this legislation, it is also mandatory for all manufacturers to CE mark exit devices for fire and escape door use.






From Jan 1st 2022 panic and emergency hardware products sold in UK will have to be UKCA marked by law.


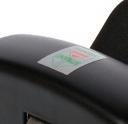
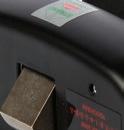
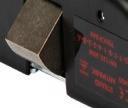
Strand Hardware’s range is reversible, available in different finishes and has a selection of strikers to suit Timber, Aluminium and PVC–U profiles, and with the added benefit of us stocking a variety of outside access units Strand Hardware really is the choice to specify in any upcoming project.



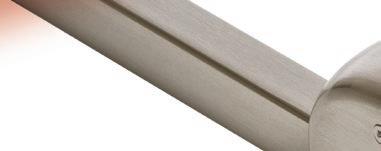



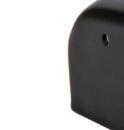


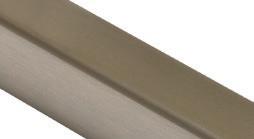
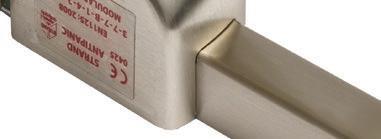


www strandhardware.co.uk info@strandhardware.co.uk



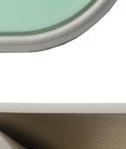







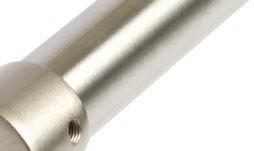



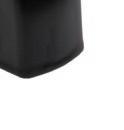

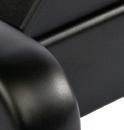
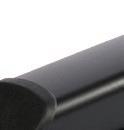

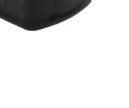

leading range of over 60 products catering for sliding doors weighing up to a huge 8000kg.


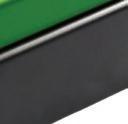

Its products can be seen in a number of high profile applications across the globe including Kandahar Airport in Afghanistan, the Amphia Hospital in Holland, Disneyland Shanghai and the Four Seasons Hotel in Tianjin, China.
The company enters its second century of business with ambitious growth plans - including a number of major product launches and expansion plans for the American markets.
www.pchenderson.com










P C Henderson – Enquiry 43




In recent times the demand for ‘all glass’ shower enclosures has increased year upon year. Their sleek design, often with a minimal frame or no frame at all, are a popular choice for interior designers and homeowners alike looking to provide a sense of luxury to their bathroom interior spaces. The popularity of glass shower enclosures is as great as ever in these times of uncertainty.
As homeowners look to adapt their homes into place of work, relaxation and entertainment, kitchen tables have become home schooling hubs, living rooms converted into offices and bedrooms into mini gyms. People are looking to create areas of the home to relax and unwind, no more so than the bathroom. For many the bathroom or shower room is a place of sanctum, a place to relax, clear the mind and hide away from the children for a while!
Modern glass shower enclosures are intrinsically light and airy because of the expanse of glass used within the design, so it’s no great surprise that designers use glass shower enclosures to create serene spaces to relax and unwind in. Today’s enclosures are typically minimal in design, the days of clunky edges and imposing
framed enclosures are long gone! A range of solutions are available to create your perfect shower enclosure, glass can be fixed in recessed channel (for minimal disruption on the eye), or by glass clamps and/or glass to glass and glass to wall fixing hinges, or a combination! For the ultimate in simplicity a single pane of glass set in recessed u-channel at the bottom and fixed at the top of the panel with a support arm provide a luxurious minimal feel.
Sliding glass shower doors are also a great option for creating calm spaces and modern bathroom designs. The Cascade sliding shower door system is a high quality ‘wall to wall’ system with a sleek unimposing design, available in kit form and polished stainless steel or matte black finish, it’s a firm favourite with both designer and installer.
With a large range of shower hinge styles and finishes, handles and knobs, sliding door systems, fixed panel systems, u-channel profiles, support bars, door seals and wipes or shower cubicle systems for commercial applications, there is sure to be a solution to suit your design requirements.
If you need guidance or advice on creating the perfect shower enclosure for your project GlassParts is available to help.
GlassParts has an in-house technical resource and the team is happy to help and advice on you shower enclosure project.
www.glassparts.co.uk
Glass Parts – Enquiry 45
To make an enquiry – Go online: www.enquire2.com or post our: Free Reader Enquiry Card
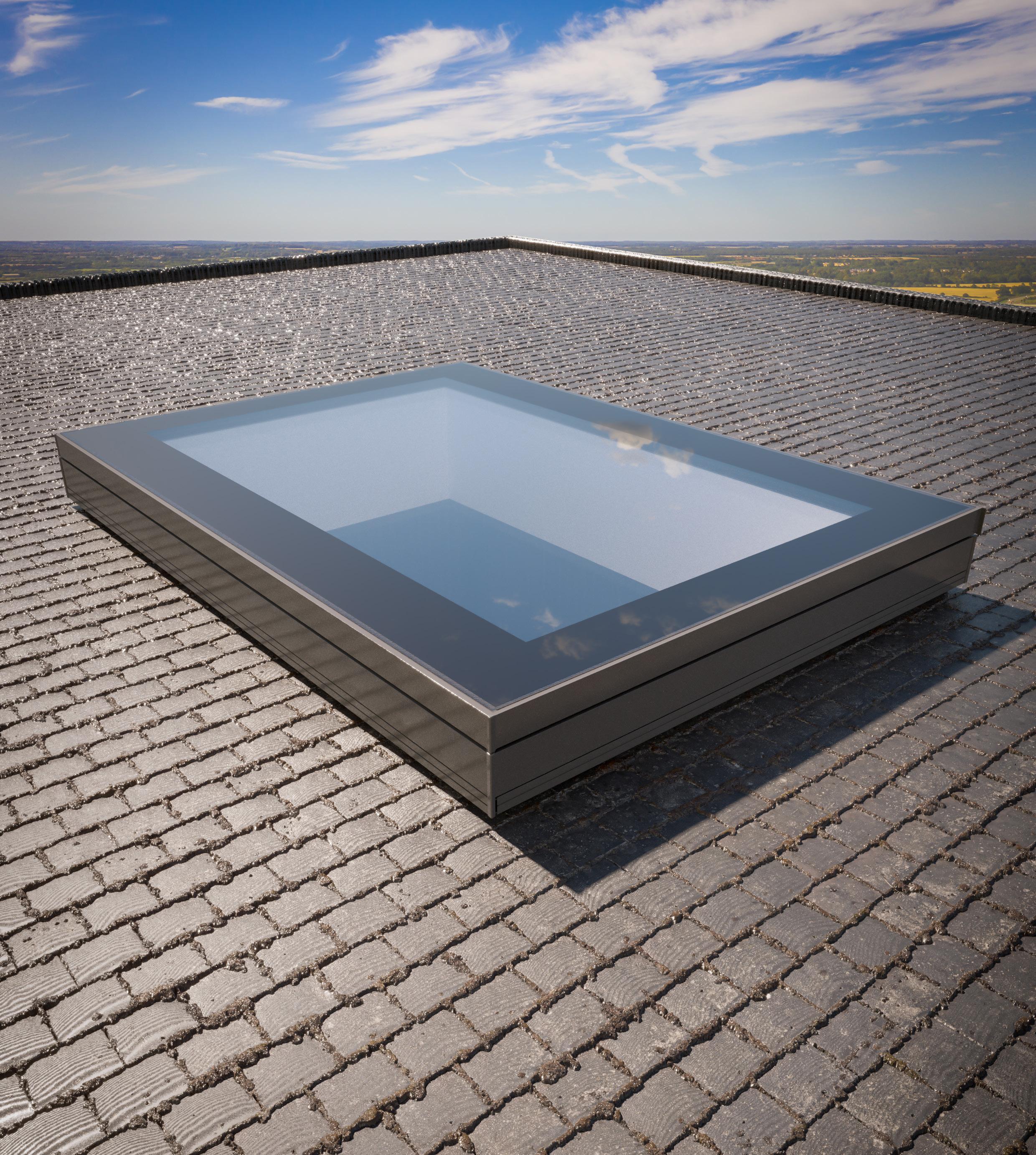

Kidderpore Hall sits 250 feet above sea level looking over North London and was bought in 2014 by developer Mount Anvil to create new housing constructed and landscaped areas.
One of the areas of the house which needed particular attention was a room in the lower level where there is a new swimming pool and small spa area.
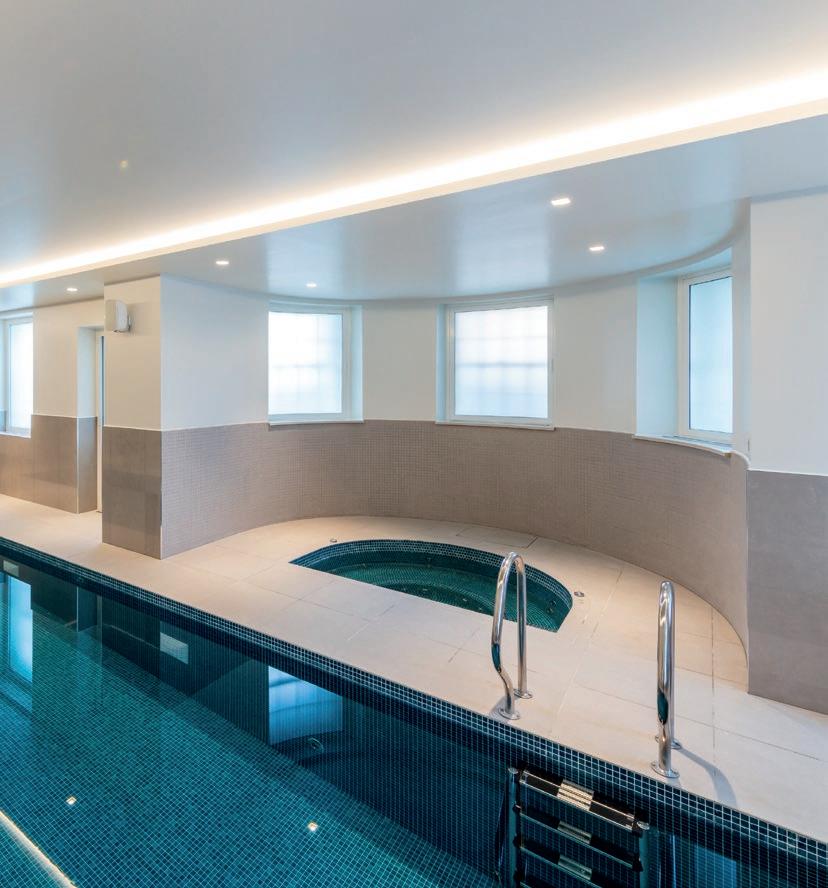
The original single glazed sash windows were in a state of great disrepair and did little to provide heat retention nor privacy from the neighbours overlooking the space. It was deemed that secondary glazing was the only solution to assist in upgrading the thermal insulation of the eight windows and one door in this Grade II Listed building. Mount Anvil contacted Selectaglaze to discuss the challenging specification.
To ensure maximum U-values were gained in this exposed corner of the building, 24mm double sealed secondary glazed units were required with obscure glass to provide privacy.
Daylight and ventilation solutions for any type of building
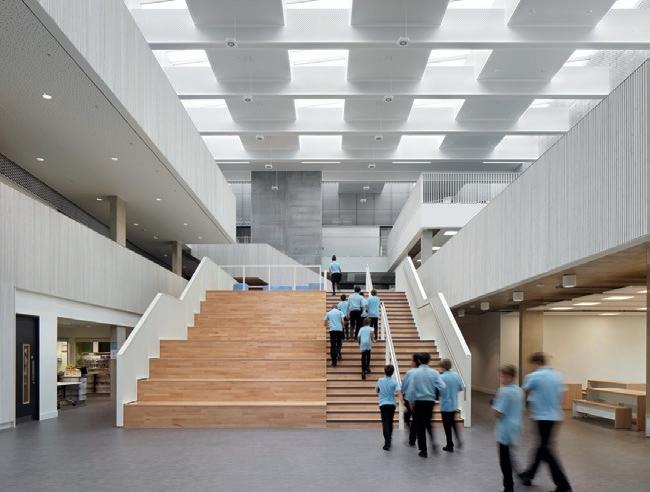
VELUX Commercial was established in 2019, and comprises the former JET, Vitral and VELUX Modular Skylights organisations. Now, VELUX Commercial operates as one company and offers to support building professionals throughout the entire process from specification to delivery and maintenance of daylight and ventilation solutions. Products range from high-end bespoke glazing solutions to domes and continuous rooflights. “With our broad product programme and our expertise within daylighting, comfort and smoke ventilation, and not least service and maintenance, we offer our support to customers throughout the entire construction process,” said SVP, VELUX Commercial, Nicolas Limbach.
VELUX Commercial – Enquiry 48
Six of the units were produced from the Series 41 side hung casement range, glazed with 4-16-4 gas filled sealed units. One of which was a large door measuring 2295mm (h) x 1204mm (w). These systems, when combined with a single glazed timber frame window, achieve U-values of around 1.63 W/m2K.
However, to match the sightlines of the bay window framing the jacuzzi, curved on plan units were specified.
It is not possible to use curved sealed units in the Series 41 side hung casement, so they were manufactured with 6.4mm toughened glass to provide maximum heat retention in these 3 beautiful sweeping openings.
Selectaglaze – Enquiry 47
VELUX Rewards scheme’s new offers this Spring
Structural glass pioneers Cantifix have reached another milestone, completing a £300,000 investment in their sky.by.cantifix range of moving rooflights. The final stage of the three year programme saw successful testing and certification of two new rooflight types in the Cantifix hydraulically operated range. The London-based company has put its sky.by.cantifix products through testing in the most extreme weather conditions, at the VINCI centre in Leighton Buzzard. The rooflights passed with flying colours, achieving the highest certification in both air and watertightness, after testing to BS and European standards of weather resistance. The sky.by.cantifix range now includes pop-up, hinged and sliding rooflights. Cantifix – Enquiry 49

Construction industry professionals and homeowners across the UK and Ireland can now benefit from an extra rewards boost this spring, thanks to roof window manufacturer VELUX®. Introduced in 2015, VELUX Rewards is a scheme designed to provide further benefit from buying roof windows by providing access to vouchers redeemable at top high street and online brands each time they make a purchase. Rewards can be claimed for all purchases of VELUX roof windows, flat roof windows, sun tunnels, blinds or selected combination flashings throughout the year. To receive rewards from VELUX, upload your invoice at www.velux.co.uk/rewards
VELUX – Enquiry 50
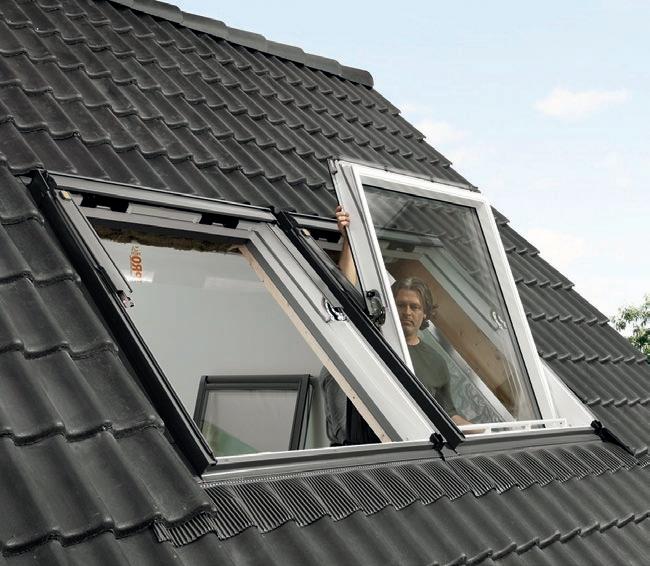










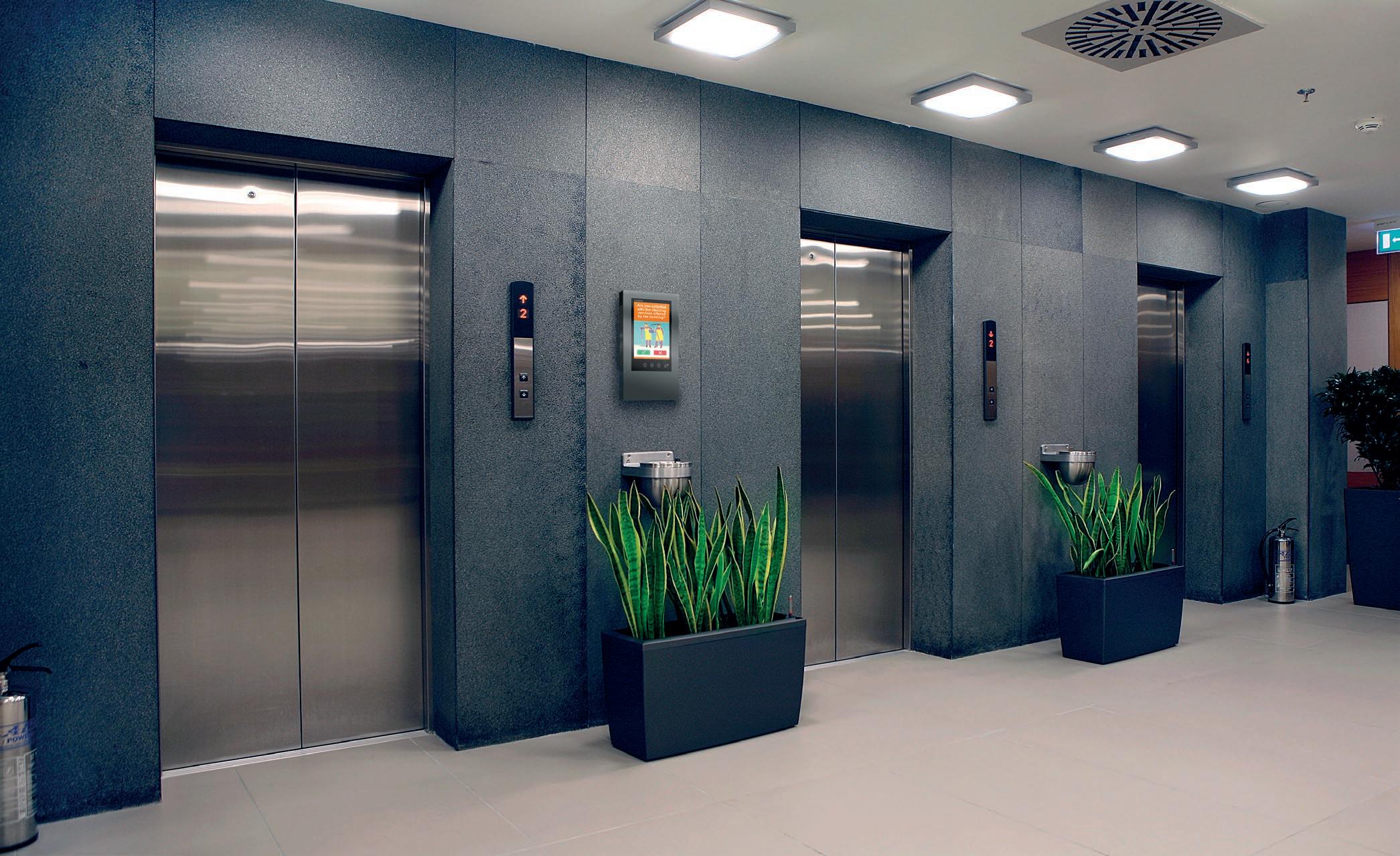
For Housing Associations, the need for effective online operations and tenant communications has been pushed into the spotlight over the past 12 months. The digital shift that was already growing within the housing sector is now advancing and evolving too, via the implementation of digital infrastructures and data standards into everyday processes.
Akey driver towards expanding and embedding digital into affordable housing is the need to save time, money and resources. However, digital transformation doesn’t only streamline asset management: new technology-driven solutions also enable Housing Associations to understand and support a diverse range of needs by opening up a broader dialogue with their tenants.
The benefits of digitalisation in the Housing Association sector are numerous – for both housing professionals and tenants. Technology can streamline processes and help housing providers offer a consistent, high-quality service in the long-term. Take administration tasks like rent payments or maintenance requests: moving these processes online is not only more userfriendly for residents, but it also reduces paperwork and is more cost-effective when compared to phone or in-person approaches.
‘Smart home’ technology too, such as smart meters that monitor energy usage, is a great example of how technology can boost efficiency – helping tenants to manage any ongoing repairs or energy costs through
greater transparency. In a social housing context, connected devices and sensors are a cost-effective way to help housing providers ensure that properties are safe and energy efficient. With the collection of real-time data and intelligent self-diagnosis, maintenance issues such as damp and mould, for example, can be spotted earlier and tackled quickly.
More digitalised ways of working aren’t all about data and energy efficiencies, however. They’re also a way of humanising and strengthening the housing providertenant relationship. Although the dialogue between both parties is often transactional, confined to rent payments and maintenance requirements, digital solutions can open up and drive mutually beneficial connections.
Take Intratone’s new Interactive Digital Noticeboard, for example, which has been specifically created to help housing managers keep tenants informed as well as build better connections between Housing Associations and residents. Its unique survey function allows housing managers to easily pose questions to tenants, who can then use the scroll buttons to navigate to their answer
and place their key fobs on the built-in proximity readers to confirm their vote. Plus, as the Interactive Digital Noticeboard is connected to Intratone’s secure remote online management system, surveys and polls can be set up and posted by housing managers in minutes, with anonymised poll results available to view quickly. It makes collecting tenant feedback easy, while also linking both parties like never before.
As digital ways of working become more embedded in the affordable housing sector, it’s important for housing professionals to balance the need to drive efficiencies and reduce costs with strong tenant engagement. Fostering inclusivity and driving dialogues between both parties not only keeps tenants informed and up to date on key issues such as maintenance, repairs and safety, but also allows for ongoing feedback that enhances service delivery – and ultimately builds a true sense of community.
Find out more about Intratone’s new Interactive Digital Noticeboard at www.intratone.uk.com
Intratone – Enquiry 52

Size and usage can make a difference to the number of fire exits a building requires. But a fire exit is far more than just a door – and creating a fire safety strategy can help businesses prepare for any scenario.
Best Practice and Minimum Standards
Government guidelines do not state the number of fire exits required for businesses, but fire safety regulations do give best practice and minimum requirements for business owners to follow.
If possible, more than one fire exit is recommended. All fire exit doors need to be completely independent of each other, with distinct escape routes that provide multiple opportunities to evacuate the building.

In any building, the distance to a fire exit needs to be as short as possible. In a structure with multiple fire exits, nobody should be more than 60 metres away from a fire exit. If your business premises are used for industrial work that has a high risk of fire, that maximum distance drops to 25 metres.
It is not always going to be possible to provide more than one fire exit: for instance, in small buildings or irregular heritage structures. In these scenarios, the guidance says that there should be no point more than 25 metres away from the main fire exit – but if your industry is at high risk from fire, the maximum distance is cut to 12 metres.
The route to the fire exit is as important as the door itself. Without a protected means of escape, accessing a fire exit could become impossible if fire encroached on the escape route.
With safe routes leading to fire escapes, the chances of surviving in an emergency are drastically improved. We’re not just talking about keeping corridors clear of obstructions, here; a protected means of escape needs to be shielded from fire and smoke, ventilated, lit and clearly signposted.
Without a properly signposted protected means of escape, people become trapped. Panic during an emergency can cause otherwise rational and logical people to make terrible survival choices. But creating a route, especially in large open-plan settings, can be a challenge.
Fire and smoke curtains can be used to protect a means of escape, which could prevent the catastrophic loss of life and even reduce structural damage, business downtime and financial losses.
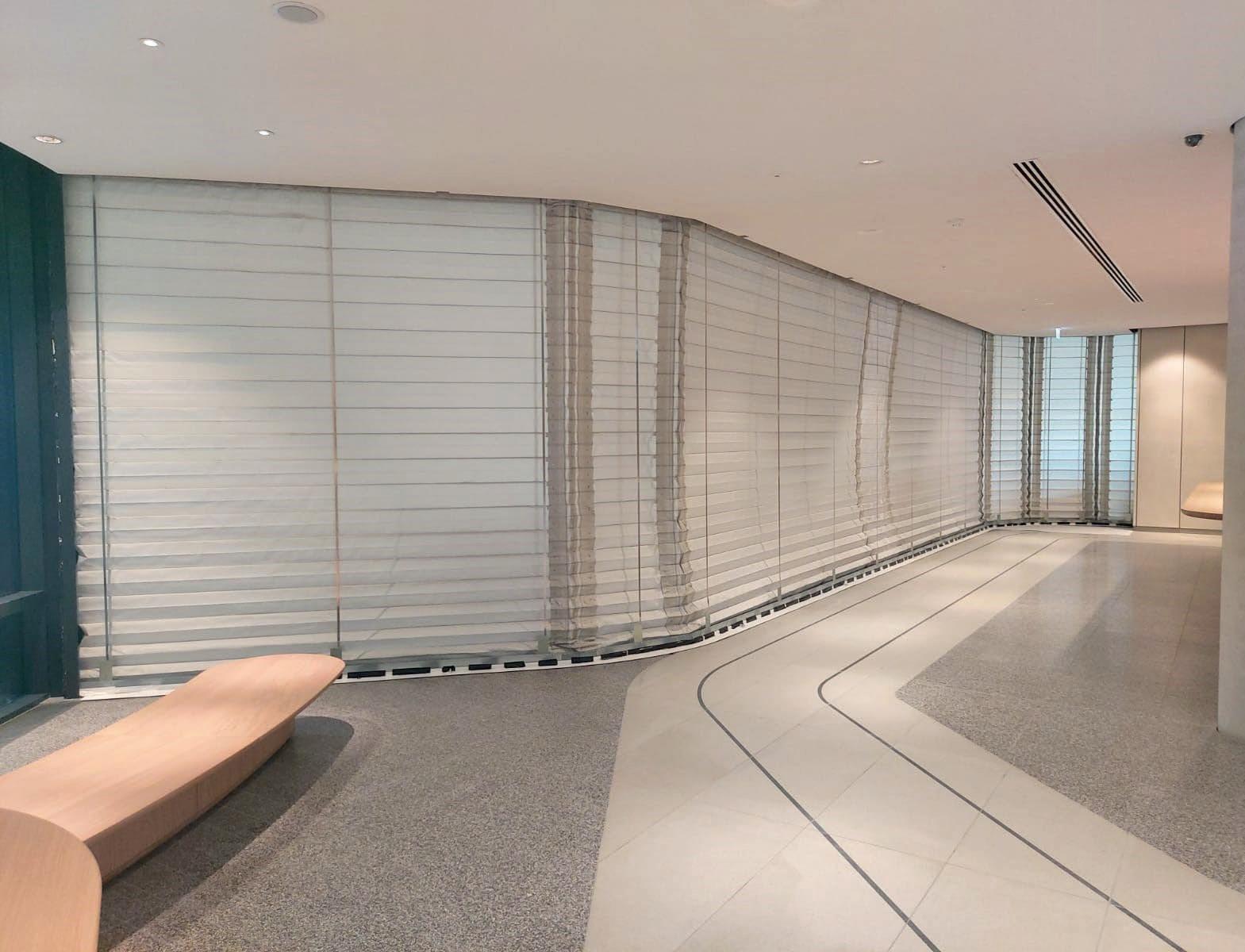
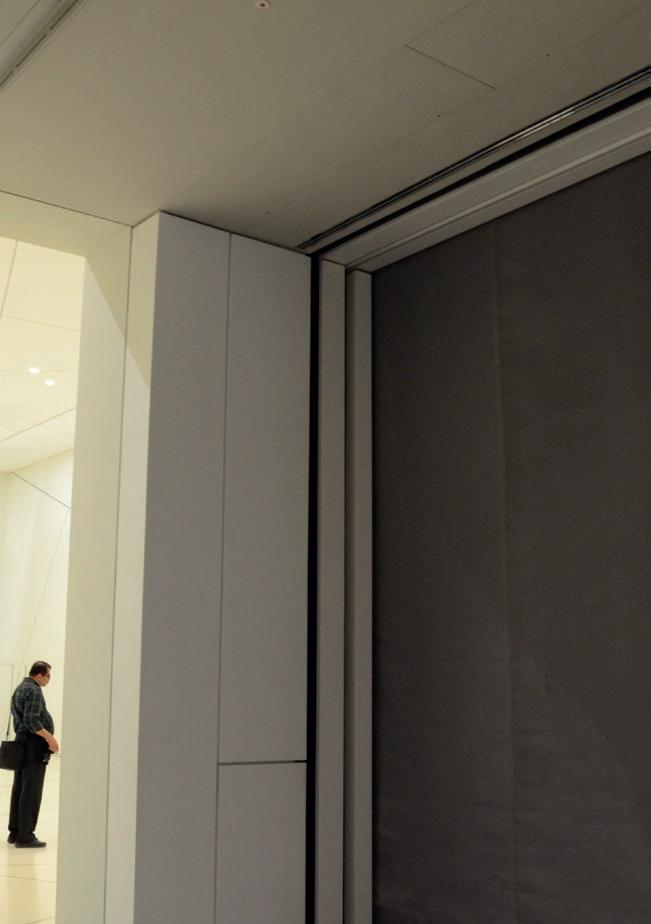
A protected means of escape needs to be part of your fire strategy, whether your premises is a purpose-built facility or a repurposed building. In most cases, your local authority can provide specific information on regulations for building types and businesses – but in some cases, a special consultant may be required.
Protecting buildings and those in them from fire and smoke is our mission at Coopers Fire. We design and manufacture life-saving fire curtains for a huge range of industries and building types.
Our expertise has led us to become a world leader in fire curtains. For more information on our non-intrusive, life-saving fire and smoke protection, or our educational training courses, call us on 02392 454 405 or email info@coopersfire.com
Coopers Fire – Enquiry 54

The NEW wireless DD-02 is the all-in-one smart intercom for Housing Associations. Not only does it offer more accessibility features, it’s durable and secure too – visitors simply direct dial the flat number then press ‘call’ to request access. It also benefits from an audio induction loop and braille backlit keypad for broad accessibility. Plus, with a built-in proximity reader and coded keypad function, access is secure for both residents and service providers. What more could you want? To find out more, visit intratone.uk.com
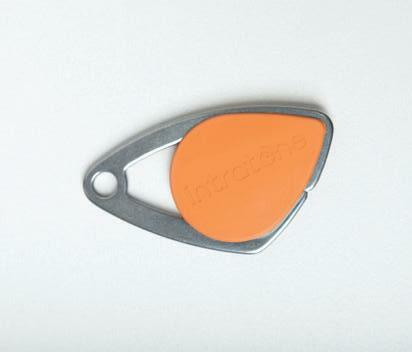
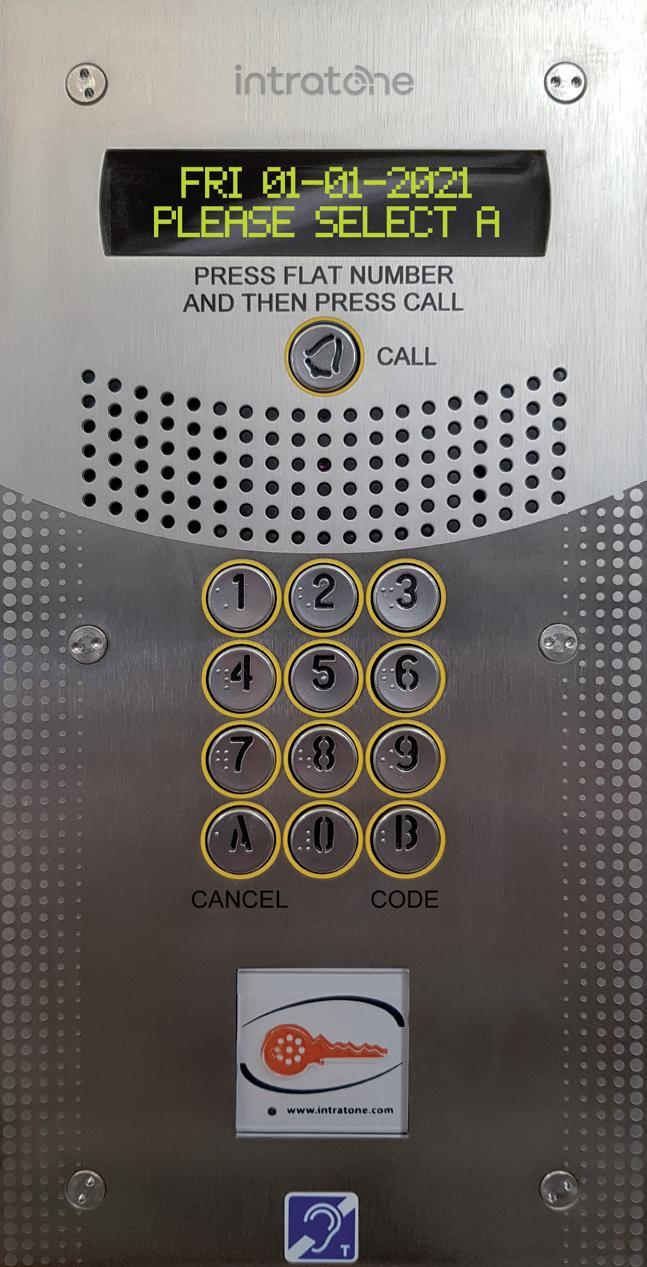

Stothers M&E Ltd provide building engineering services across the UK and Ireland, with regional offices in Glasgow and Warrington, the Belfast-based national contractor was awarded a £75m development of two tower blocks in Manchester.


In order to ensure the residents were safe and protected from fire, Stothers worked with Aico to utilise their flagship 3000 Series throughout the development.
The new homes for private rent will transform the area of Cornbrook in Trafford, Manchester, bringing a new lease of life to an underused site near the tram station.
Comprising of one- and two-bedroom units, duplex and townhouse apartments, the development will also incorporate a library, gym, private gardens and resident lounge areas with the view to creating strong community bonds.
In line with requirements, the project will see over 1,800 Aico Fire and CO alarms installed in the 363 apartments. Aico are proud to be the leader in home life safety, offering a variety of devices and solutions to guarantee protection for every home. The Cornbrook development will utilise Aico’s technologically advanced 3000 Series, including the pioneering Multi-Sensor Fire alarm, for complete coverage.
Aico Regional Specification Manager, Duncan Orr, worked closely with Stothers
to ensure the correct fire alarm solution for each property and was on hand to provide technical support for dwellings with unusual layouts. Duncan comments “It was a pleasure to work with Stothers on this prestigious project of 363 luxury apartments. Thanks to our unique MultiSensor technology, we were able to overcome the challenges presented by the open plan design of the apartments, thus ensuring a reliable, nuisance-free system for future occupants.”
“With a Category LD1 install required for the dwellings, Stothers M&E have selected Aico due to the high level of customer support, technical advice and extensive product range” says Neil Alexander, Electrical Contracts Manager for the project. “We pride ourselves with installing high quality equipment which is evident
To make an enquiry – Go online: www.enquire2.com or post our: Free Reader
in an extremely low number of defects throughout the post-handover stage. With over 1800 Aico devices on this project, reliability is key”.
The large development of luxury dwellings in Cornbrook is due to be completed August 2021. For more information on this project, please visit www.stothersm-e.co.uk
Aico – Enquiry 56
We pride ourselves with installing high quality equipment which is evident in an extremely low number of defects throughout the posthandover stage. With over 1800 Aico devices on this project, reliability is key
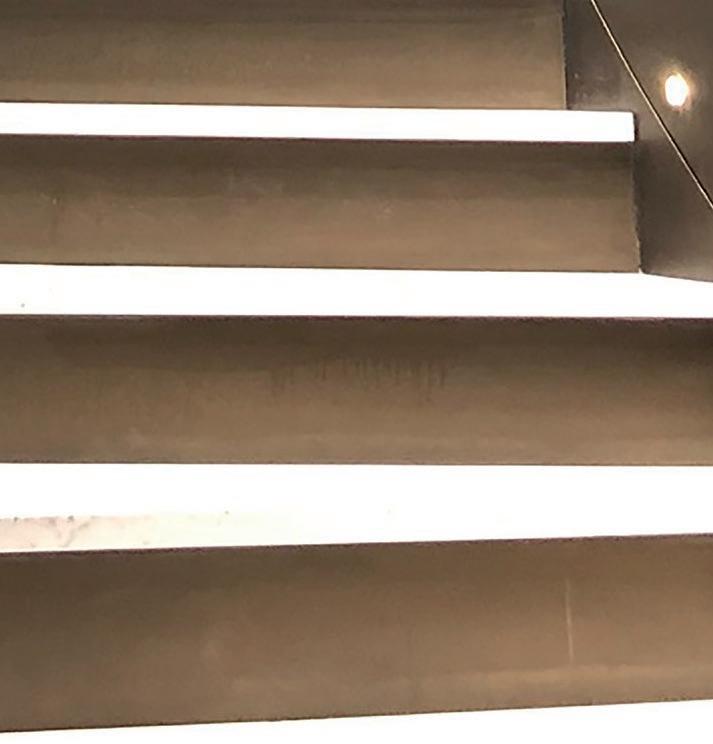
BS 8524-1 is an important standard for the fire and construction industry as it provides comprehensive fire curtain guidance to specifiers, manufacturers, installers, building inspectors and buyers.


Coopers Fire offer BS 8524-1 compliant Vertical and Multisided Concertina fire and smoke control curtains for many applications and building types.

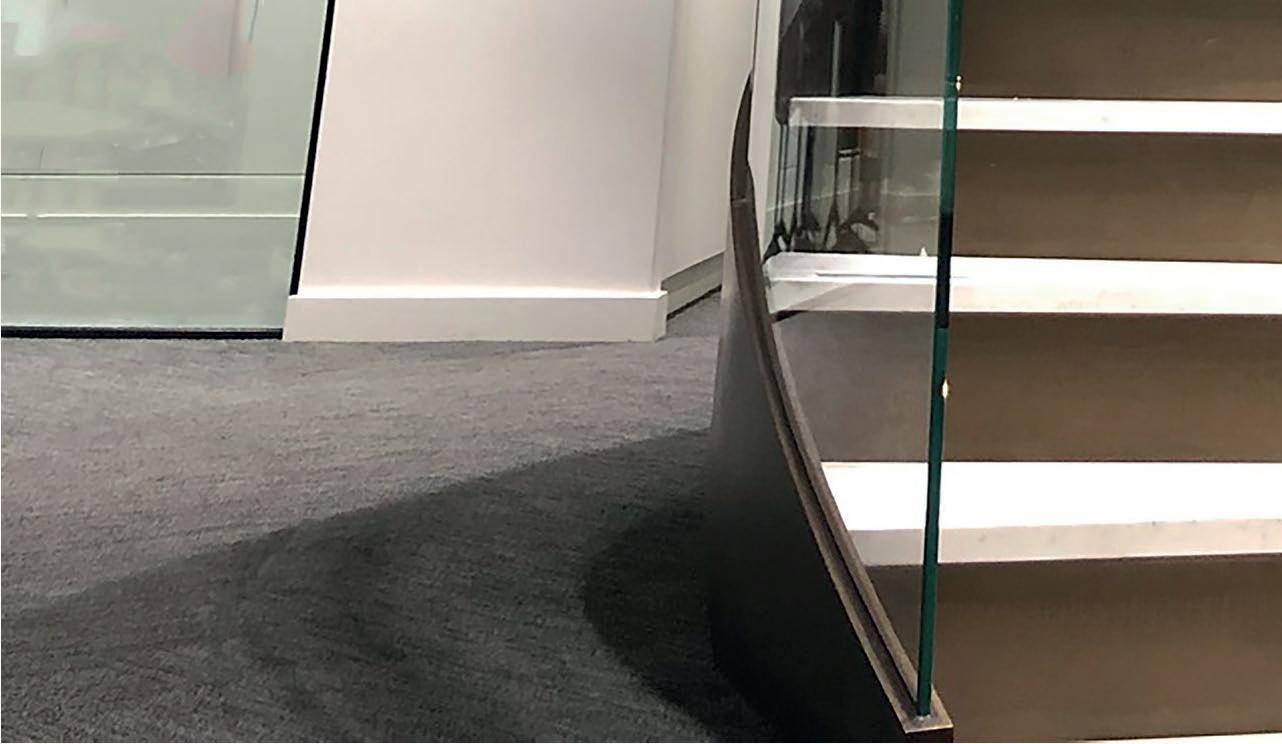
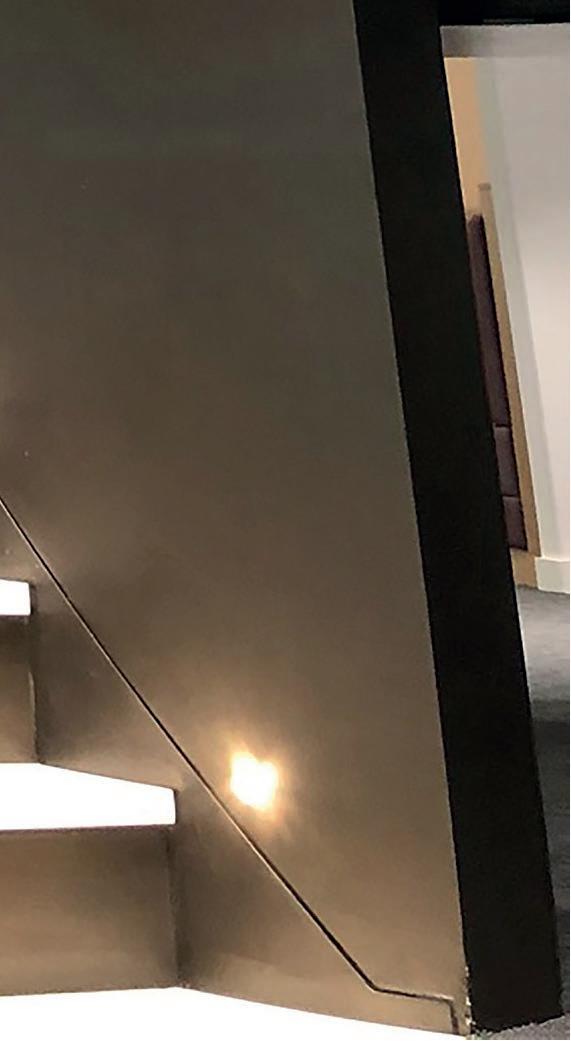
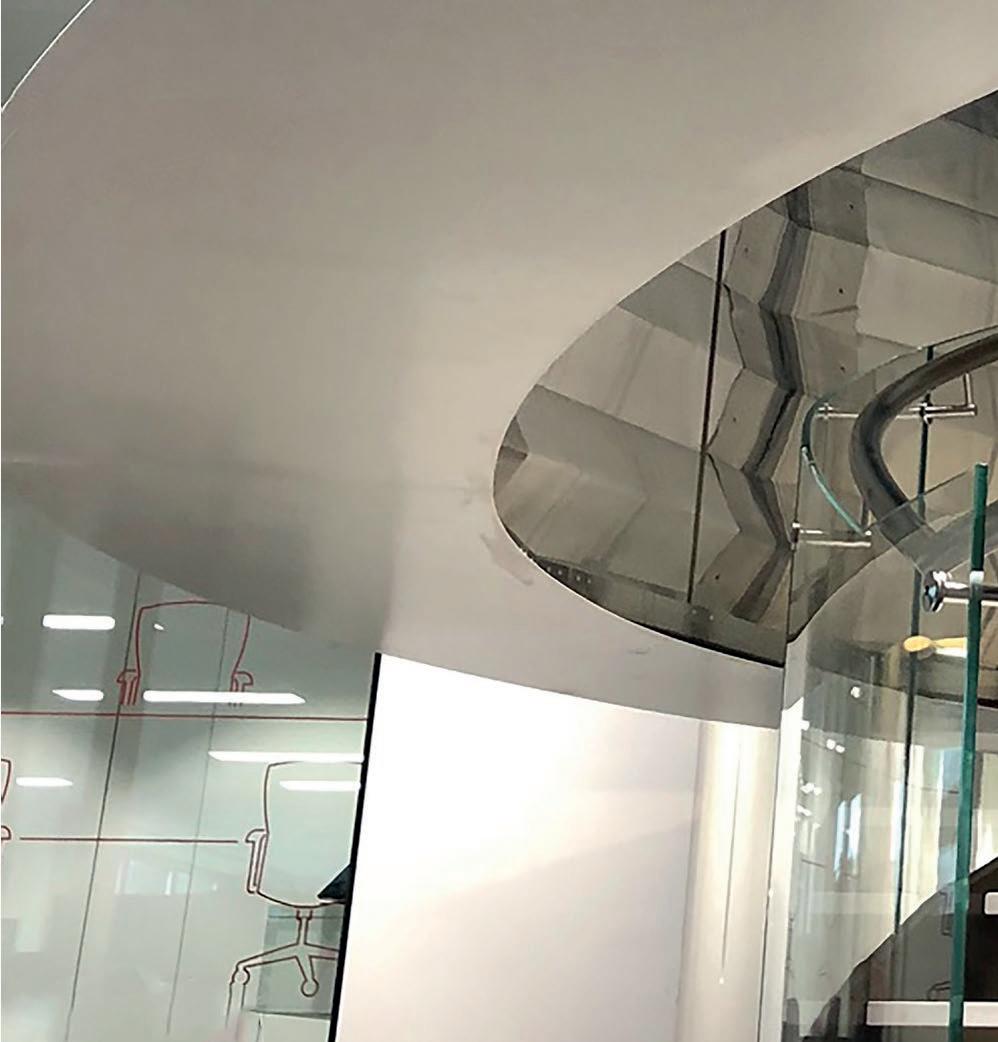
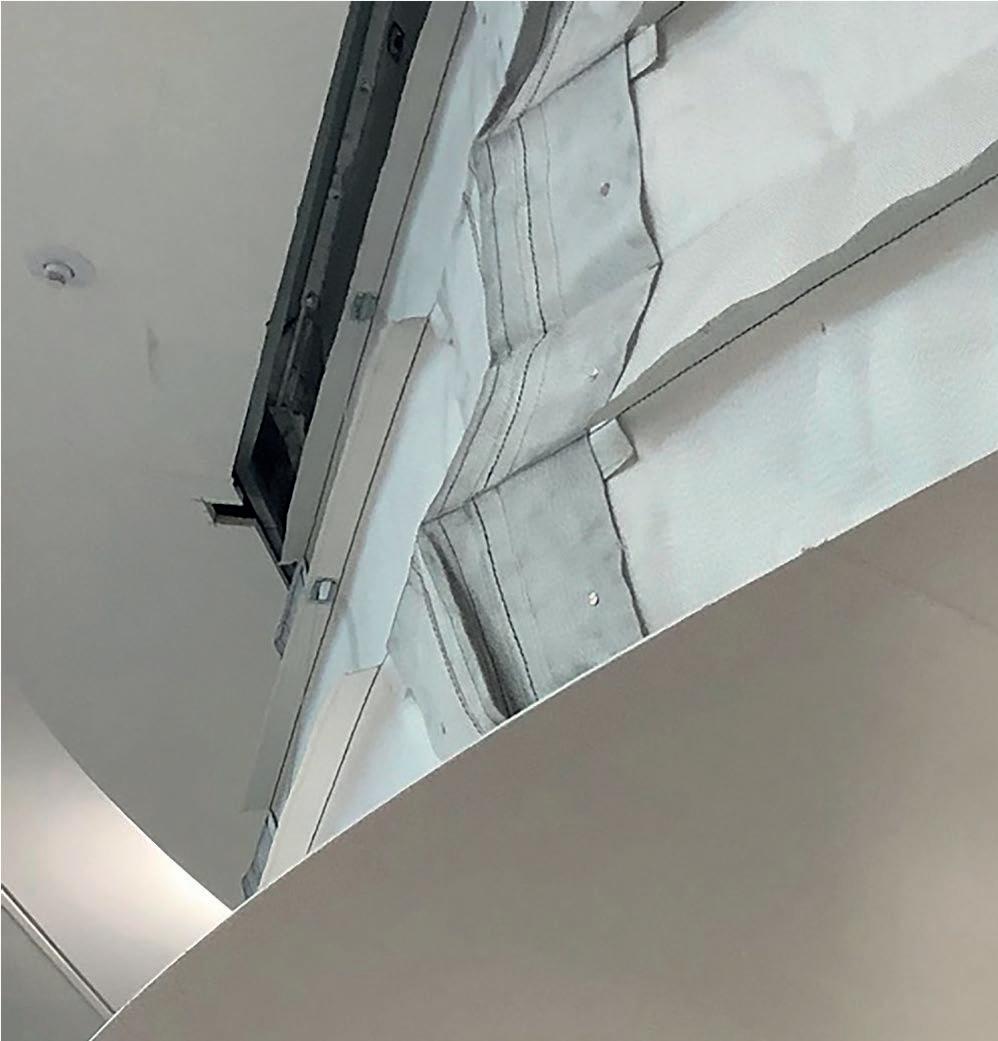
To find out more about out product range visit: www.coopersfire.com

Aico is always at the forefront of innovation and has recently launched Aico TV. The Aico TV channel will utilise their current YouTube channel which is now rebranded and linked to a dedicated section on the Aico website where new video content can be displayed.

The channel will cover a vast range of topics and events from entertaining and informative news to panel-style debates, product reviews, guest speakers, expert advice, case studies, and more. Working with several industry bodies such as Corgi Technical, EDA, and ECA, as well as the Chartered Institute of Housing and Inside Housing. Aico will be delivering engaging content to customers and professionals within the sector.
The first episode launched on 3rd February, The Smarter Way to Compliance was streamed live through the Aico TV channel. This event highlighted how important compliance is within the Social Housing sector and how technology can support social landlords. With over 800 registered attendees, Aico welcomed guest speakers from
Thirteen Group, Orwell Housing, and held a panel discussion on the challenges of compliance.
Following the success of the pilot episode on Aico TV, further episodes are now set to be released every week. Due to the increased demand for virtual events and to support the Aico TV channel, a bespoke on-site filming studio has been built.
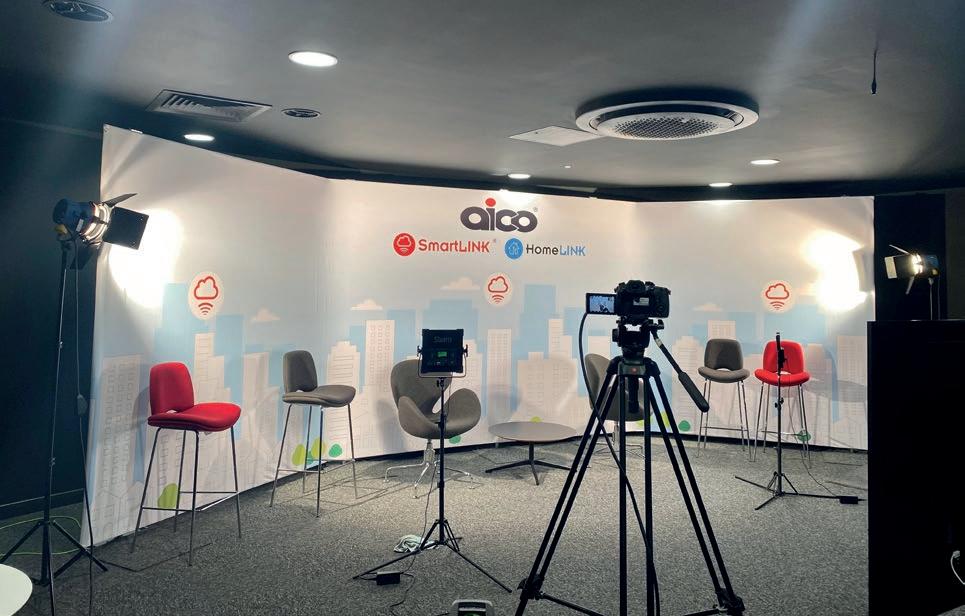
The studio will support Aico TV and help colleagues create a variety of content for the channel utilising several back drops including a green screen.
If you would like to catch the weekly episodes on Aico TV, please subscribe: www.youtube.com/user/aicoalarms
Aico – Enquiry 58
A leading British fire safety group has this week launched an exciting new identity. Technical Fire Safety Group provides a new home for the group’s trading businesses and will support them with corporate governance, legal and administrative matters.
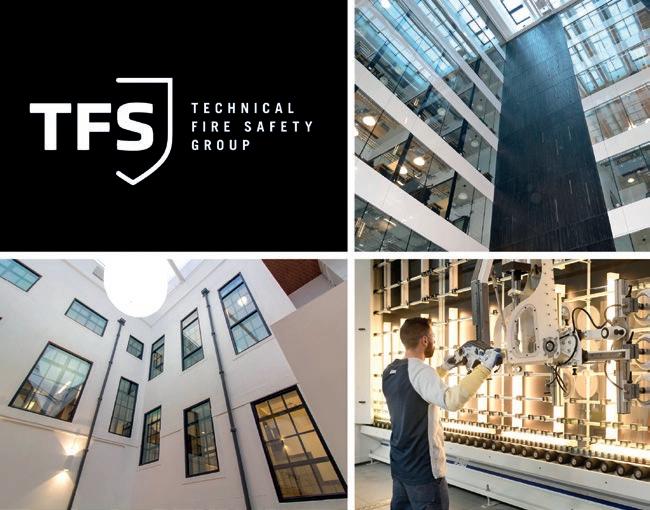
Through its market-leading subsidiaries Pyroguard and Fire Glass UK, Technical Fire Safety Group offers a wide range of products and services to construction and refurbishment markets across the world. These include both cuttable and toughened fire safety glasses, fire-rated multifunctional double glazed units, fire-rated seals and accessories, laminated safety glasses and installation services.
Pyroguard – Enquiry 59
Advanced selected as installer’s preference for luxury apartments
An Advanced fire alarm control panel has been selected to protect Marsham House, a highend apartment building in Gerrards Cross, Buckinghamshire. Installed to ensure the safety of the 50 luxury apartments at Marsham House is a four-loop MxPro 4 panel covering all public areas and the underground car park of the six-storey building.

Hertfordshire-based Amida Fire – responsible for the installation, integration, programming, commissioning and handover of the fire system – specifically sought approval from the main contractor to use an Advanced solution.
In designing the system, Amida Fire has focused on ensuring false alarms are minimised. The MxPro 4’s confirmation filter has been used in the basement areas of the building so that both heat and smoke need to be detected before an alarm is confirmed as genuine, thus avoiding unnecessary evacuation.
Helping to ensure residents’ safety, the MxPro 4, with built-in printer and zone indication, was integrated with the building’s AOV system, BMS, basement air intake and extract control system. It also works seamlessly with the building’s access control and lift systems and is linked to a central monitoring station.
Advanced is a world leader in the development and manufacture of intelligent fire systems.
Advanced – Enquiry 60
Firetherm’s time proven and trusted fire stopping solutions, which are used extensively across built environments, have started to be delivered across the UK under the Nullifire name.

Now the merger is complete, clients are still receiving the exact same systems, but with the benefit of enhanced resources, including greater technical support from industry experts and improved service levels.
Packaging, technical drawings and data sheets now all carry the Nullifire brand, and a new website https://www.nullifire.com/ en_GB/home/ has also been created, which offers enhanced functionality for users.
Additional technical, sales and specification personnel have also been recruited, to support core markets.
The rebrand follows RPM International Inc’s introduction of a new identity for its regional construction division in Europe, under the Construction Products Group (CPG) banner.
Its portfolio of leading construction product brands, including illbruck, Flowcrete, Tremco, Vandex, and Dryvit, as well as Nullifire, were all placed under the Construction Products Group in June last year, with the modern method of construction system Nudura joining the portfolio in January.
The move brings high-performance building materials - including fire protection, as well as sealing, bonding, insulation, flooring, waterproofing and roofing solutions – all together under a single source for specifiers.
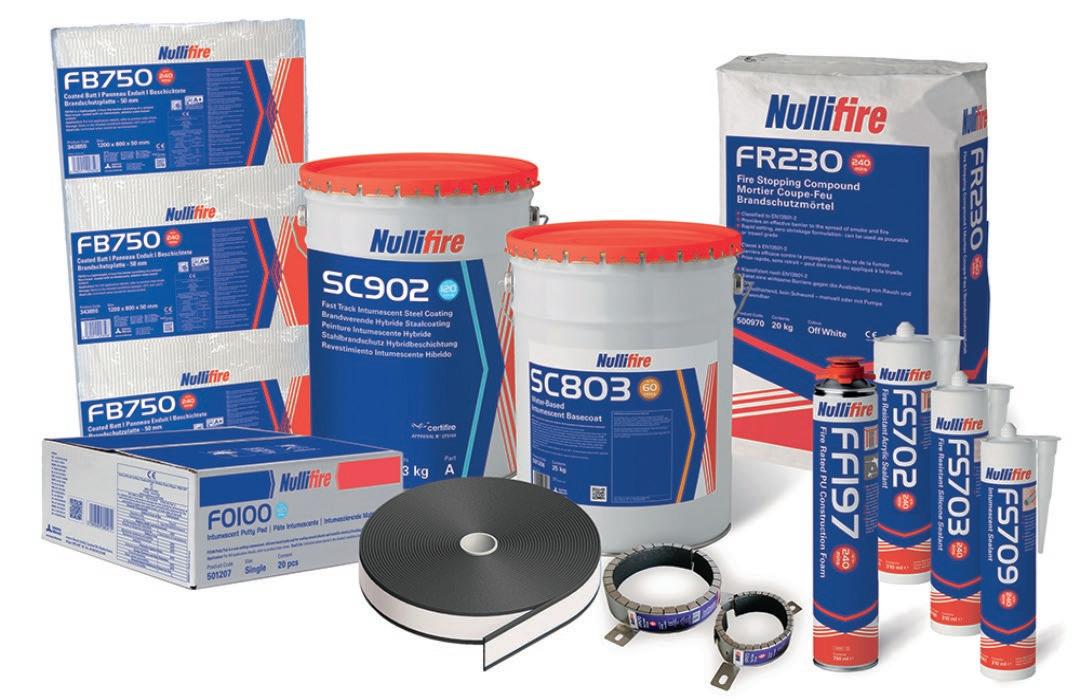
Sales Director Gary Pullinger said: “The merger is an exciting opportunity for us to extend our service nationwide, under the CPG UK
portfolio. Our number one principle is to protect people and buildings from fire. We understand the need to have confidence in the fire protection installed in modern buildings.”
 Nullifire – Enquiry
Nullifire – Enquiry
61
Fluctuating water consumption in different types of buildings, such as schools, hospitals or hotels, require flexible systems which meet individual demands.
Multi-storey buildings and residential areas require a reliable supply of water and when gravitational systems such as water towers cannot be used for the water supply due to spatial conditions, a system is required to boost the pressure.
It is of paramount importance that water can be supplied reliably to these buildings so boosting systems are a great solution to ensure adequate water pressure throughout high-rise buildings and in plant systems, either in supply or circulation systems.

With Wilo pressure boosting systems, you can ensure that water will be supplied reliably. Wilo UK is a leading premium provider of pumps and pump systems for building services, water management and industry, using smart solutions that bring together people, products and services.
With the aim of making complex technologies user-friendly, simple to use, energy-efficient and high-performance, Wilo is developing products that address the varied changes of an ever-growing society.
As solutions providers, Wilo UK is able to support life cycle projects from supplying products, installation, commissioning and reviewing current products.
Wilo provides flexible systems for pressure boosting for every installation location to
enable a convenient and reliable supply of water. This includes the Wilo-COR SCE range of booster sets, which are manufactured in the UK to ensure a range of stock options and reduced lead times.
The Wilo-COR Sce booster set range features 2 to 3 parallel-switched, non-self-priming stainless steel high-pressure multistage centrifugal pumps with speed-controlled motors making it suitable for a range of domestic, commercial, industrial and municipal applications.
These compact systems offer an outstanding price/performance ratio due to MHIE series stainless steel high-pressure multistage centrifugal pumps with integrated air-cooled frequency converters. They also feature a large control range, integrated full motor protection with thermistor sensor (PTC) and integrated dry-running detection with automatic deactivation in the event of low water. The systems provide peace of mind and a maximum degree of control thanks to SCe control devices with LCD display, simple navigation and adjustment using rotary knobs.
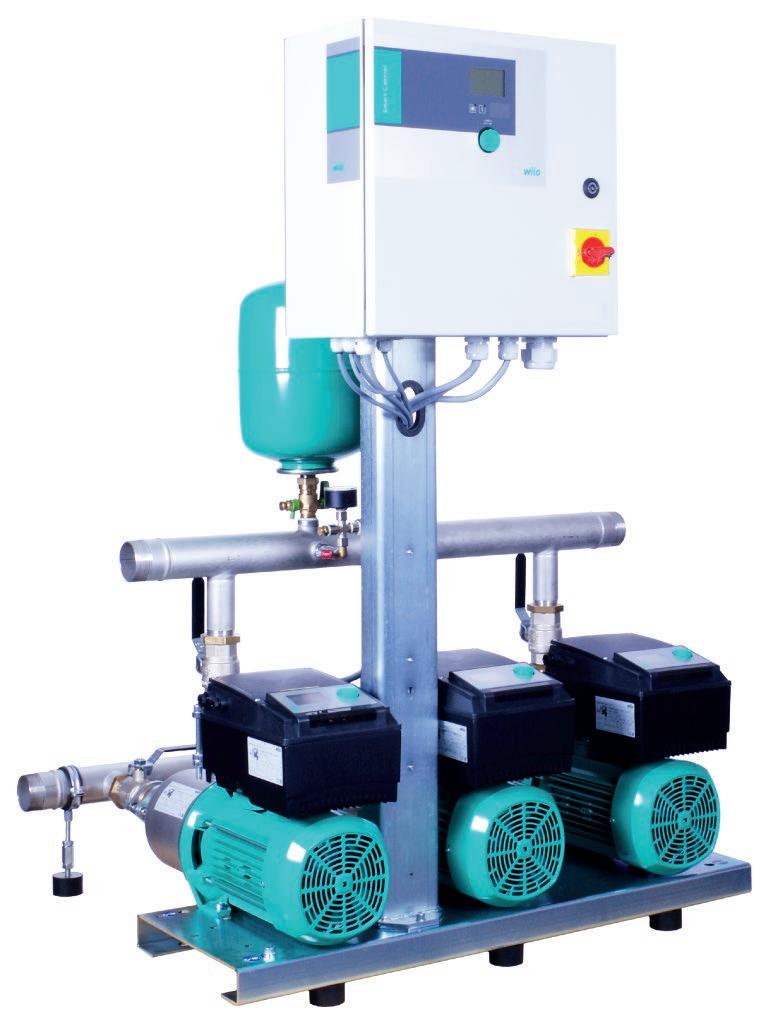
Support you can rely on Wilo is proud to be a longstanding partner for many projects, helping to keep services flowing at optimum efficiency by providing: • 24/7 emergency call outs to help ensure any downtime of pumps is kept to a minimum
• Lifecycle project support by highlighting booster sets that are most at risk of failing and providing guidance on replacement/repair.
• Assistance with both supply of replacement pumps as well as full installation.
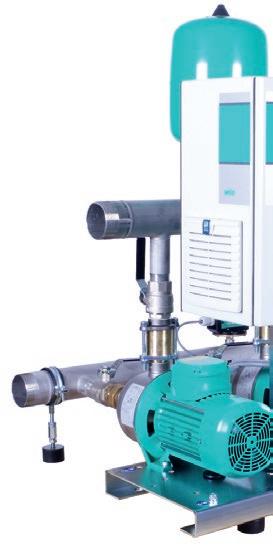
• Advice on spares and quick dispatch thanks to UK distribution centre.
To find out more, please speak to a member of our sales team on: 01283 523000 or visit wilo.com/gb/en
Wilo – Enquiry 64





Digital sytems at mechanical prices. Stuart Pressurisation Units offer automatic fill and pressure maintenance solutions for sealed heating and chiller systems. With a unique monocoque design and advanced digital controls.

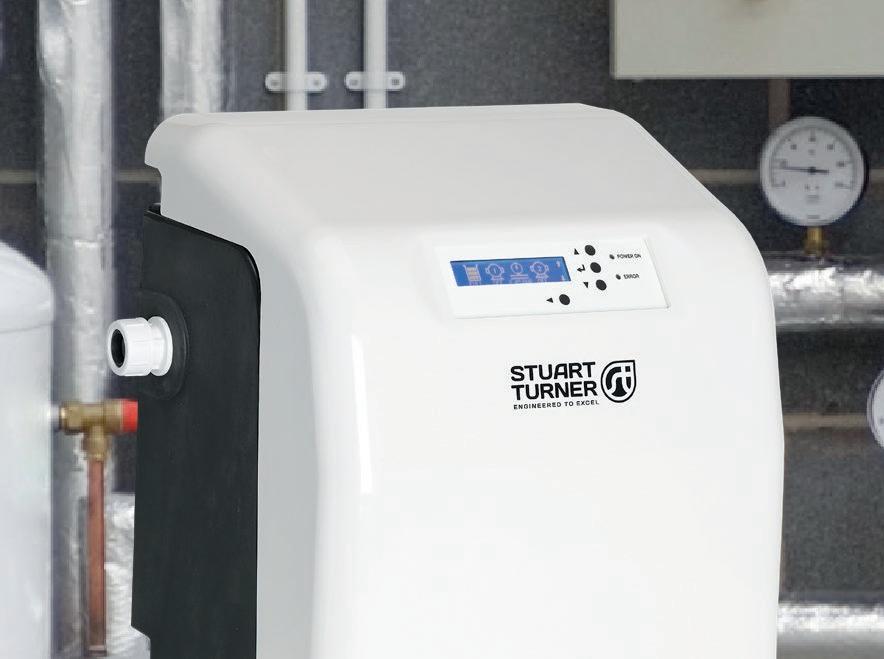
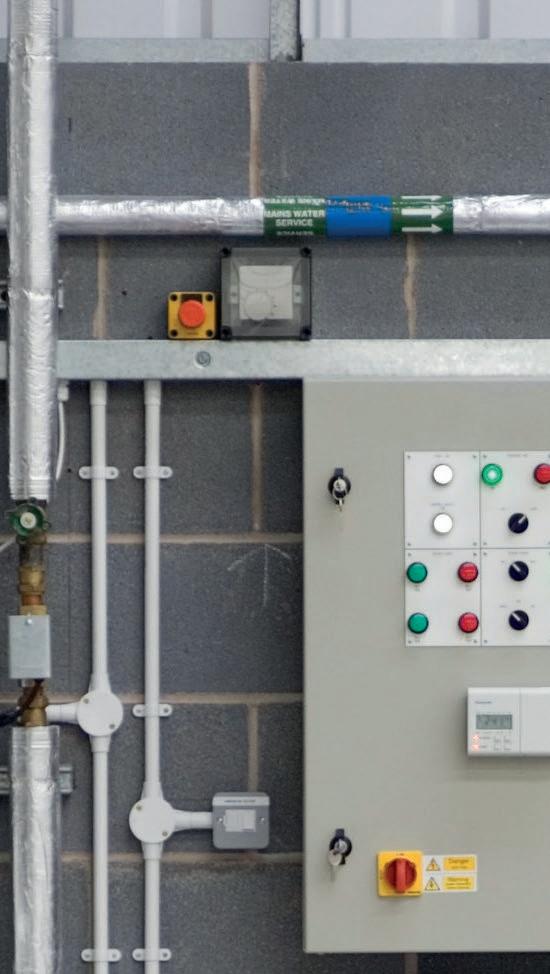
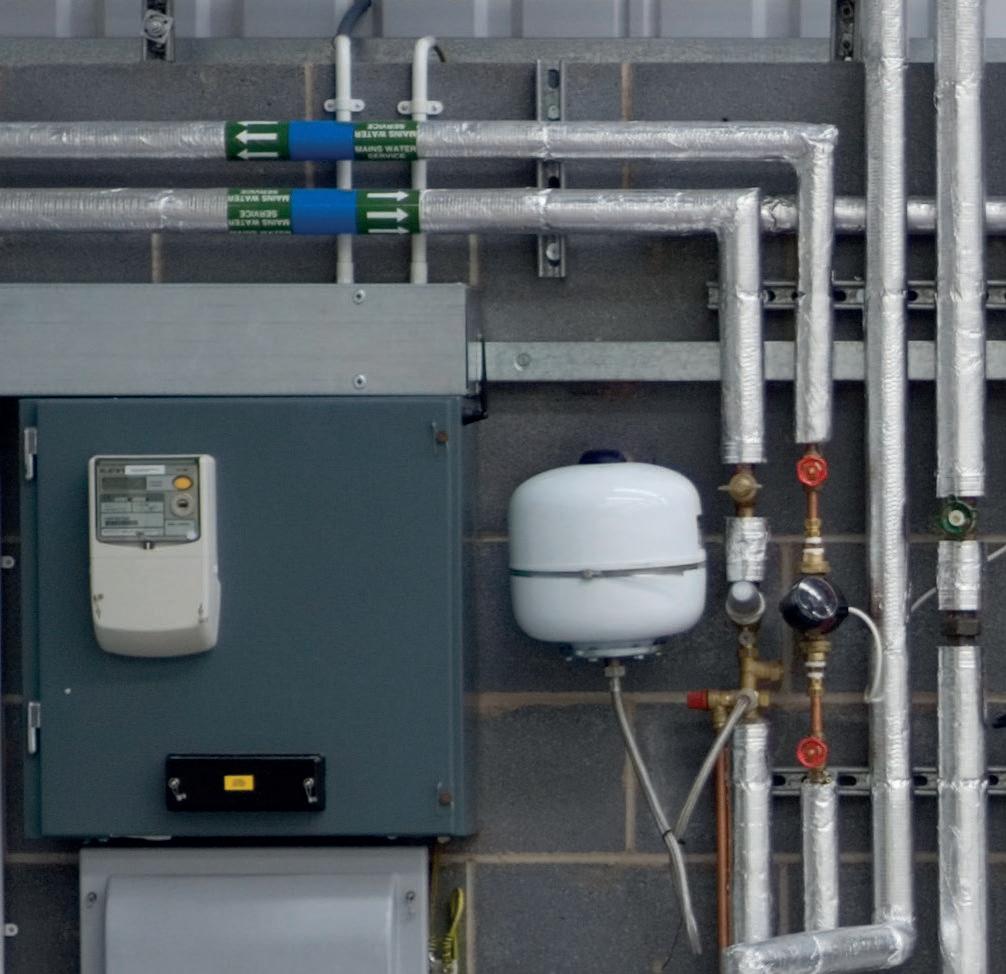
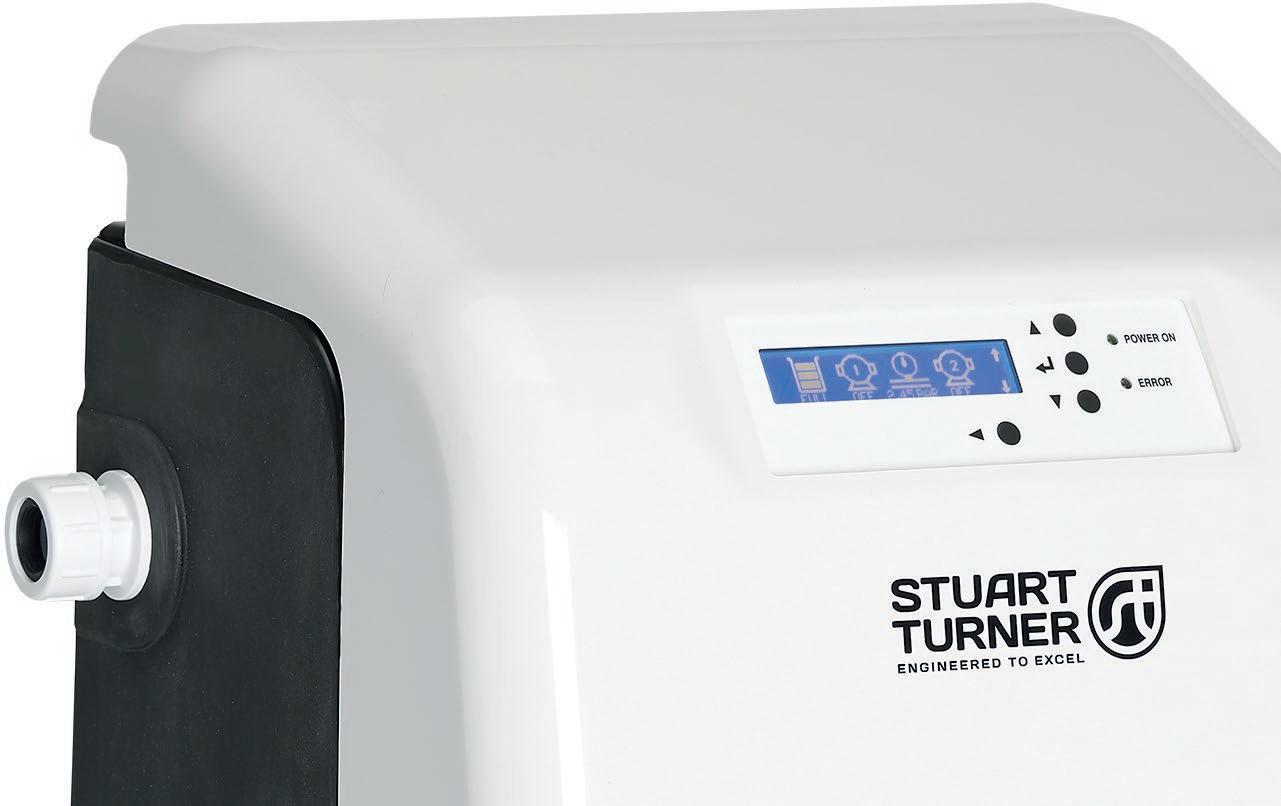
Trusted manufacturer of high quality pumps and water boosting systems Stuart Turner has launched its own range of digital pressurisation units. Adding to the brand’s growing portfolio, the Stuart Pressurisation Unit (SPU) range offers a unique monocoque design and advanced controls, representing the next generation of digital systems, at mechanical system prices.
Designed and engineered by Stuart Turner, the SPU range offers automatic filling and pressure maintenance solutions for sealed heating and chiller systems, available in varying sizes to suit all application needs.
Stuart SPU units are available with one (duty), or two (duty-standby) premium quality, continuously rated pumps featuring brass pump heads and impellers. The units are designed to be easy to install and commission, capable of filling a system from new before monitoring and maintaining the design fill pressure.
The SPU range is comprised of three different models – the Mini, the Midi and the Maxi. The Mini - the smallest in the SPU range – is a cost-effective unit for systems with a capacity of up to 6,000 litres, fitted with a three-litre capacity reservoir is capable of pressurising systems up to 3.0 bar.
Available for installations that require system pressure up to 5.0 bar, the units that form the Midi series have a reservoir capacity of 10 litres. The units can be either wall or floor mounted, and with an inlet and outlet configurable for either right or left hand side connection, offer superior flexibility during the installation process. The Mini and Midi units also benefit from a unique, robust plastic casing to remove the risk of corrosion that can often occur in metal alternatives.

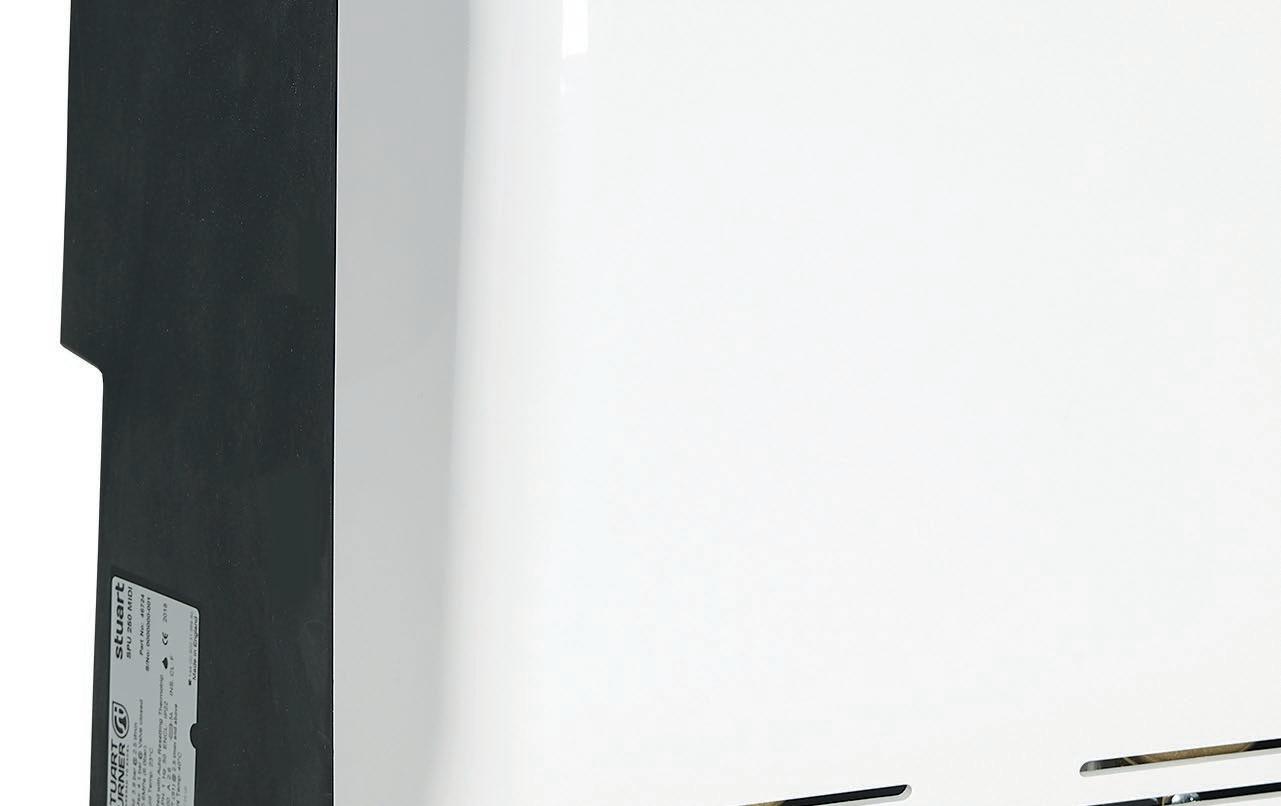
For those applications that demand higher system pressures, the Maxi Series is designed for simple floor mounted installation, has an 18 litre reservoir capacity, and can maintain systems requiring up to 8 bar. Producing little noise, both the Midi and the Maxi ranges are suitable for systems with a capacity of up to 300,000 litres, and also have four alarm outputs, one of which is configurable and a Modbus interface for connection to a Building Management System (BMS).
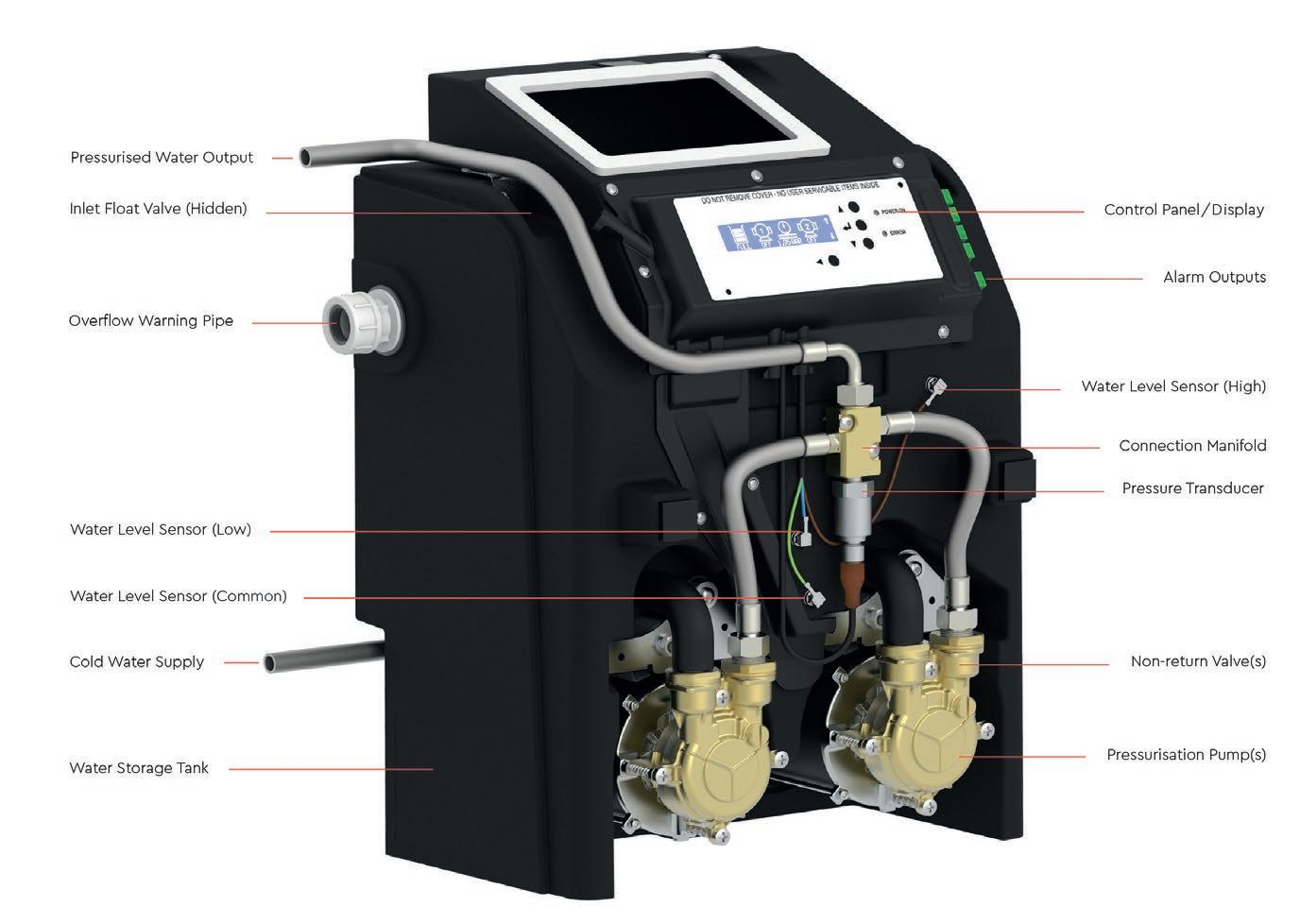
BS EN 60335 and CE compliant, with built in safety in low voltage control, as well as multiple Volt-free contacts and BMS connectivity to external alarms and systems, the entire range offers
quality and performance for both new and retrofit applications – with a two year guarantee on all units.
Whilst many previous pressurisation units have relied on simplistic, LED scrolling display screens, the Midi and Maxi SPU ranges feature an advanced control panel with a full LCD display for simple initial set-up. These advanced digital controls, with a unique microprocessor provide selfdiagnostics and an intuitive easy to use menu system.
‘We are incredibly excited to be releasing our own unique range of pressurisation units,’ said Peter Lambden, Design/Project Engineer at Stuart Turner. ‘The Stuart Turner name is synonymous with quality and reliability, and we are now looking to expand into the heating sector with a new innovative product range unlike anything currently on the market. We are very proud to have developed our SPU range with a multitude of original features, and look forward to its release in December’.
For more information on all of Stuart Turner’s innovative range of products, visit www.stuart-turner.co.uk
Stuart Turner - #POWERINGWATER
Stuart Turner – Enquiry 66
No chimney – no problem


































Balanced flue technology means the fires can be installed adjacent to any outside facing wall.






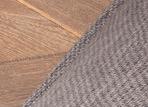






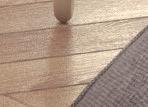





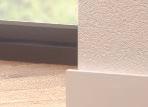





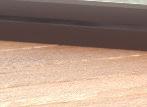







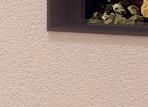

















































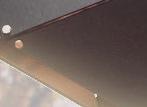

































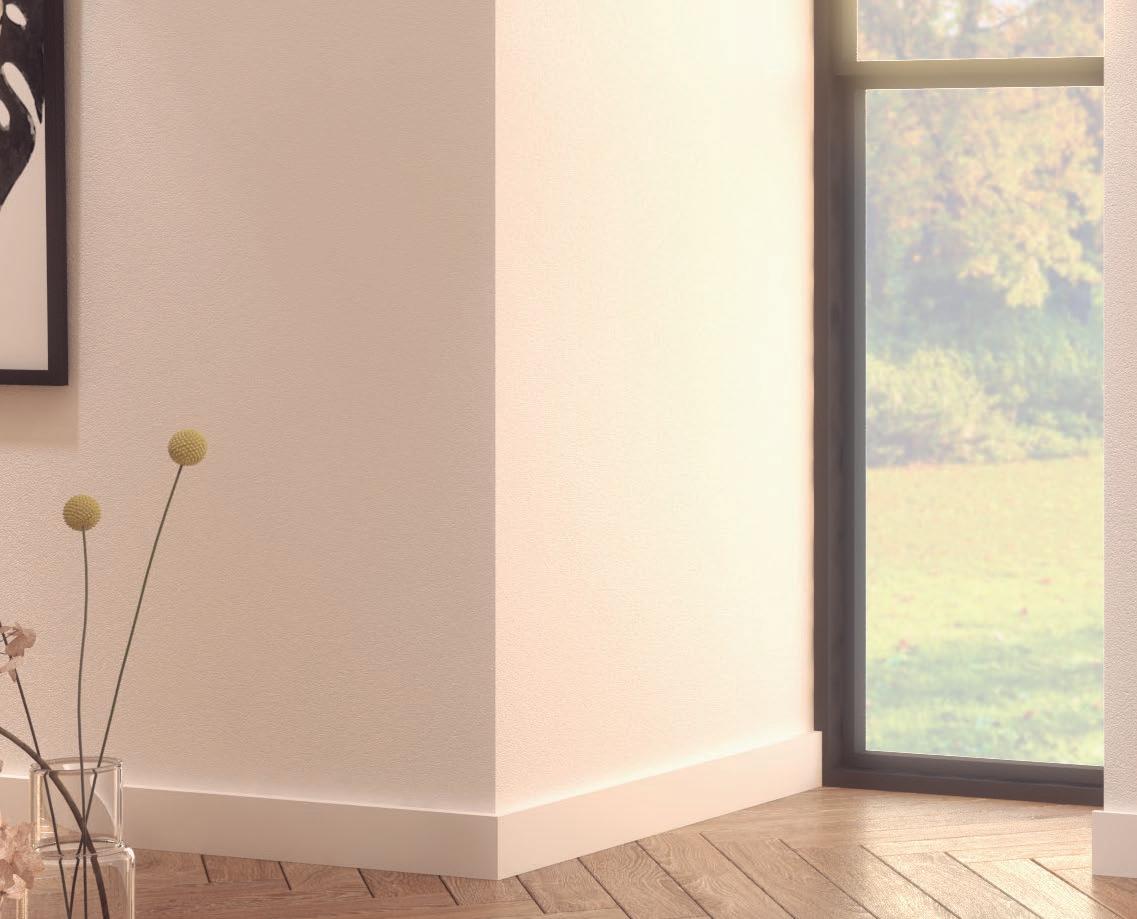

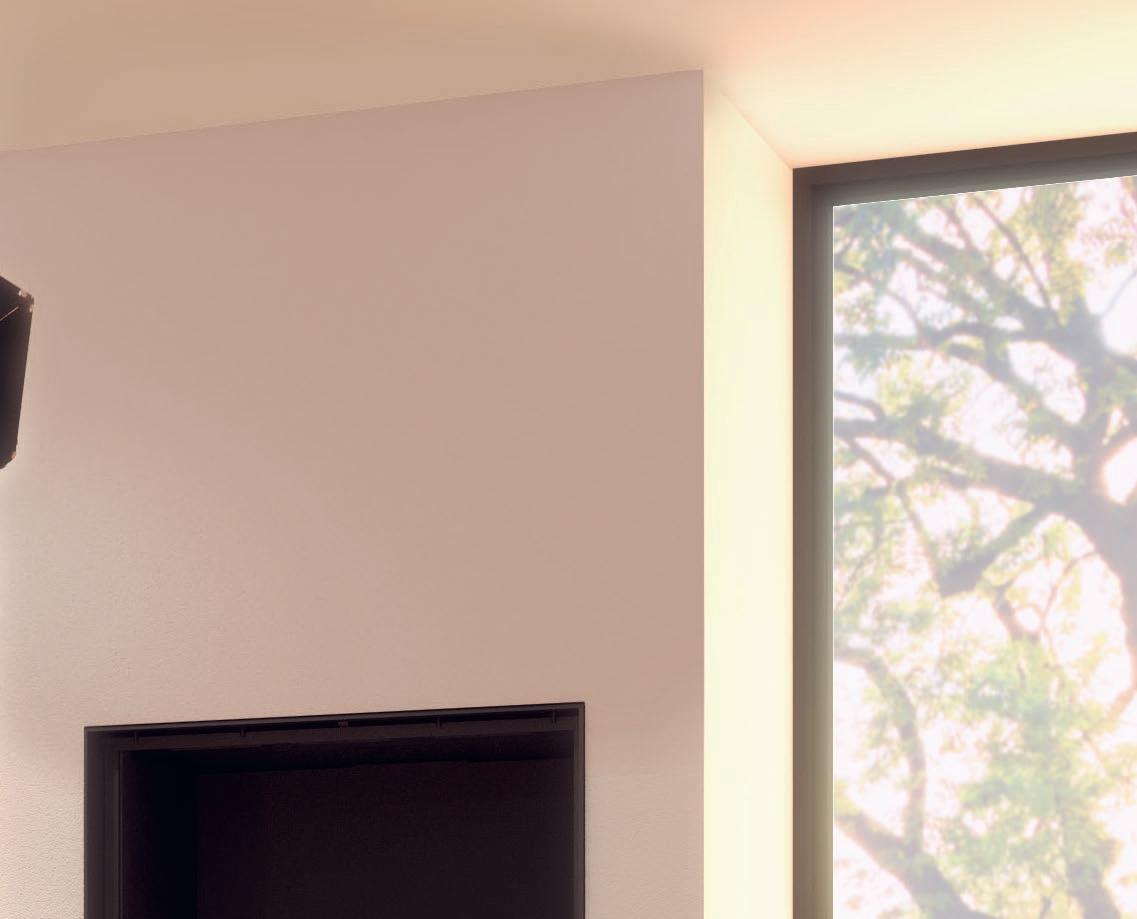


















DRU burner technology delivers high, realistic flames with beautiful glowing embers.









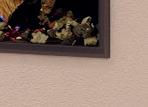


















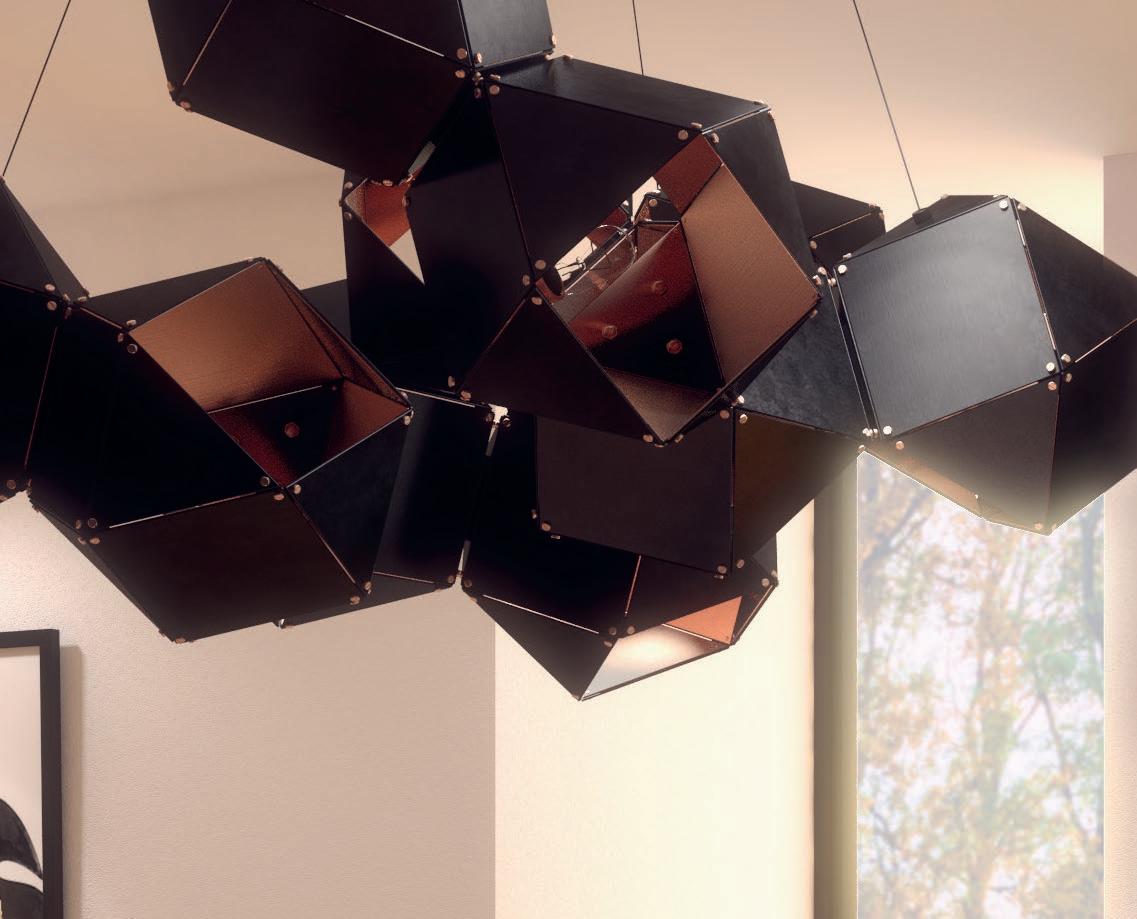


Smart app controls and extended flue systems ensure ease of use and flexibility of installation.
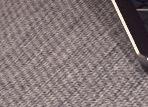


























































































































There are over 60 models with single-sided, 2 and 3 sided, tunnel and freestanding options.






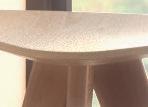








































All fires are Ecodesign ready with impressive energy labels and high efficiency.







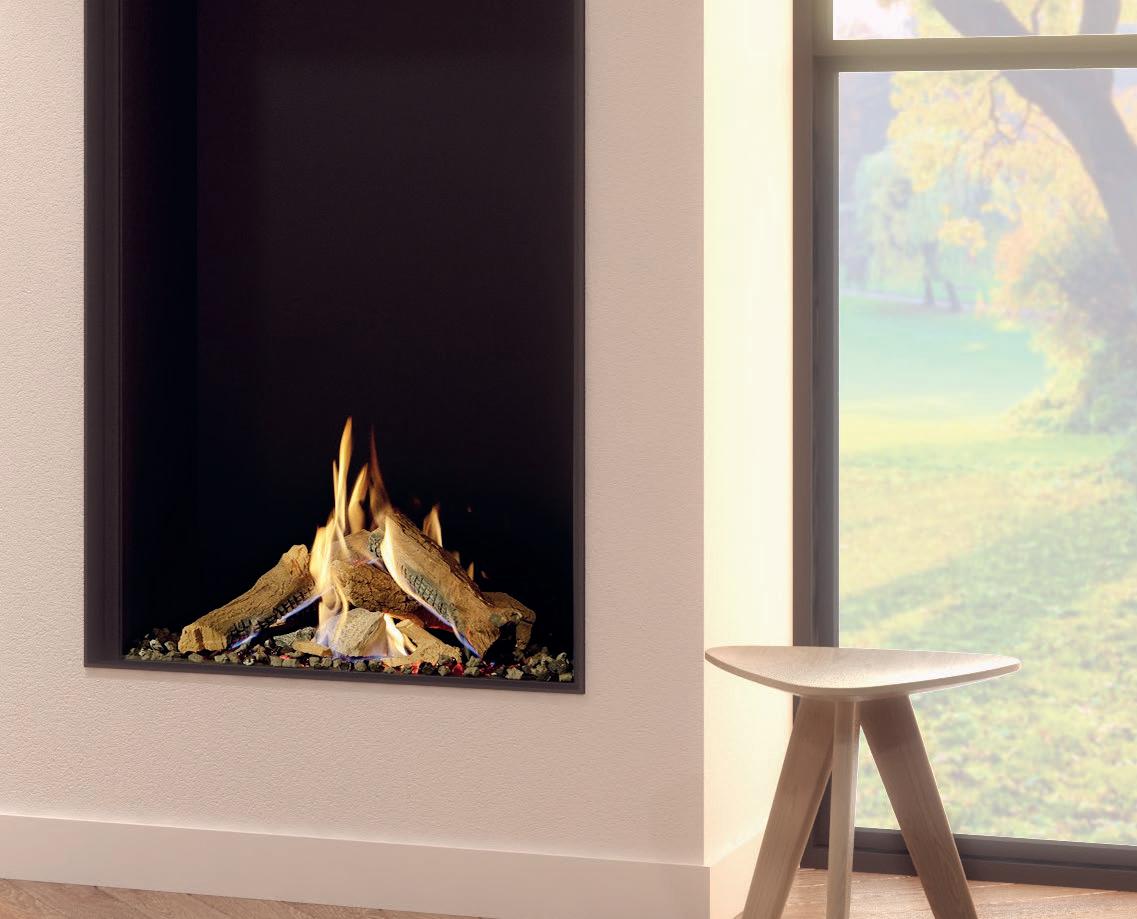
DRU has over 200 approved dealers throughout the UK and our own national technical support team.































































































































































































































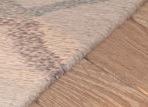












































To book a consultation, please email: info@drufire.co.uk or call 0161 793 8700.



































Over the next 12 months, the realisation of what the recent Part L Building Regulation changes mean for the heating specification industry will hit home. So, do you know your way around a low temperature system, or understand how underfloor heating works? Laurie Moulding, Key Account Director at WMS Underfloor Heating provides a helpful guide.
“Writing in Specification Magazine 12 months’ ago, we talked about the changes which were on the horizon for the Government’s Future Homes Standard. Now we have confirmation of the new Part L Building Regulations, it’s time for the industry to sit up and take note.
“By 2025, new homes should be producing 75 to 80 per cent less carbon than those built today. In order for this to be achieved, housebuilders and specifiers now need to turn their attention away from gas boiler installations and traditional convection heating systems and focus on low temperature system alternatives.
“Even with the promise of a few years to get our ducks in a row, this is still a significant challenge for all involved, from housebuilders to the HVAC industry, to the
end user. As an underfloor heating (UFH) specialist we’re receiving an increasing number of calls from builders who want to instruct their technical departments to look at what the Part L changes mean for them, and examine their options for renewable energy alternatives.
“On the whole, the focus seems to be for heat pumps. They make the perfect partner for UFH systems, producing the low water temperature required (40°C for them to be running at their most efficient) and when combined with UFH, are more energyefficient and cost-effective to run compared to radiators. They’re also space-saving – something which is a different story for any housebuilders still considering wallmounted radiators, in fact for radiators to be a viable option, they’ll need to be at least twice their current size to deliver the same amount of heat at a lower temperature, therefore demanding premium wall space and creating a headache for room designers.
“But while the technical data adds up and the products are available, it’s no easy process shifting to an entirely new heating system. But, to help get things started, I suggest you first of all find an UFH supplier you can trust.
“Ideally, for the specification, design and installation you ideally need to find one point of contact who can manage the entire process from start to finish. By this I mean a provider who can, along with their underfloor heating designs, bring together for you the ideal cast of 1) The heat pump manufacturer and 2) An F-gas registered heat pump specialist, as this will ensure your heating system is sized correctly for maximum efficiency. Most would remember that 8-10 years ago heat pumps had a very bad name in the industry and the same will happen again if inexperienced teams take hold. With these three all working together, your point of contact should be able to incorporate all works into your build programme, without you having to address the finer details yourself.
“Then it’s down to education – whether that’s a sales and marketing team, or the end user, this is a new way of heating our homes. Low temperature systems are aliens to most of us, so whoever your client or end user is, they need to know how to operate the system and understand how to make the most of the benefits it can deliver.
“The next 12 months are going to be essential for any housebuilder or specifier who wants to be ready to hit the ground running by 2025. Hopefully the guidance I’ve provided here, will help to get you out of the starting blocks.”
www.wms-uk.com
Underfloor Heating

Titon develops the ultimate dMEV
Titon has released a new revolutionary dMEV - Titon Ultimate™ is a constant flow fan that has been specifically designed to exceed ventilation demands, but meets current and proposed legislation.

The high performing Titon Ultimate™ dMEV is an ultra quiet low profile fan, which is suitable for new build or refurbishment projects. It has a one fan fits all solution and is ideal for bathrooms, kitchens and utility room applications. The humidity version is the perfect solution for homeowners who want to make sure that mould and condensation are not a constant problem.
Lee Caulfield – UK Ventilation Systems Sales Director commented; “The development of the Titon Ultimate™ dMEV was a result of listening to our customers’ requirements and needs, whilst looking at current and proposed legislation. With ventilation at the forefront more than ever, it was important to make sure that Titon could offer a high quality product that is reliable and efficient going forward.”
Titon – Enquiry 69


VORTICE Group has announced the purchase of Spanish industrial ventilation company Casals based in Barcelona. The acquisition continues the VORTICE Group’s strategy to develop its product portfolio across all aspects of ventilation, from domestic to commercial, air handling to industrial. The products will be sold under Casals brand name and its product portfolio added to the lines that VORTICE Ltd can offer to the UK market.

Casals offers a wide range of products in the commercial and industrial market including a smoke/jet fan range and certified fans that can deal with high temperatures of up to 400ºC. VORTICE Limited have also employed a new sales team with extensive product knowledge who will be able to assist with technical specification and sales queries.
Vortice Industrial Technical Business Manager Alan Price said: “I look forward to introducing the new product range into the UK. Our team is delighted that this acquisition will enable us to satisfy even greater specialisms within the ventilation industry, growing our reach well beyond our traditional domestic ventilation range.”
For more information on the Casals range please visit our website at www.vortice.ltd.uk or call us on 01283 492949.
Vortice – Enquiry 70

The new high performing Titon Ultimate® dMEV is an ultra quiet low profile fan, which is specifically designed for new build or refurbishment projects. With its one fan fits all solution, it is ideal for bathrooms, kitchens and utility room applications.
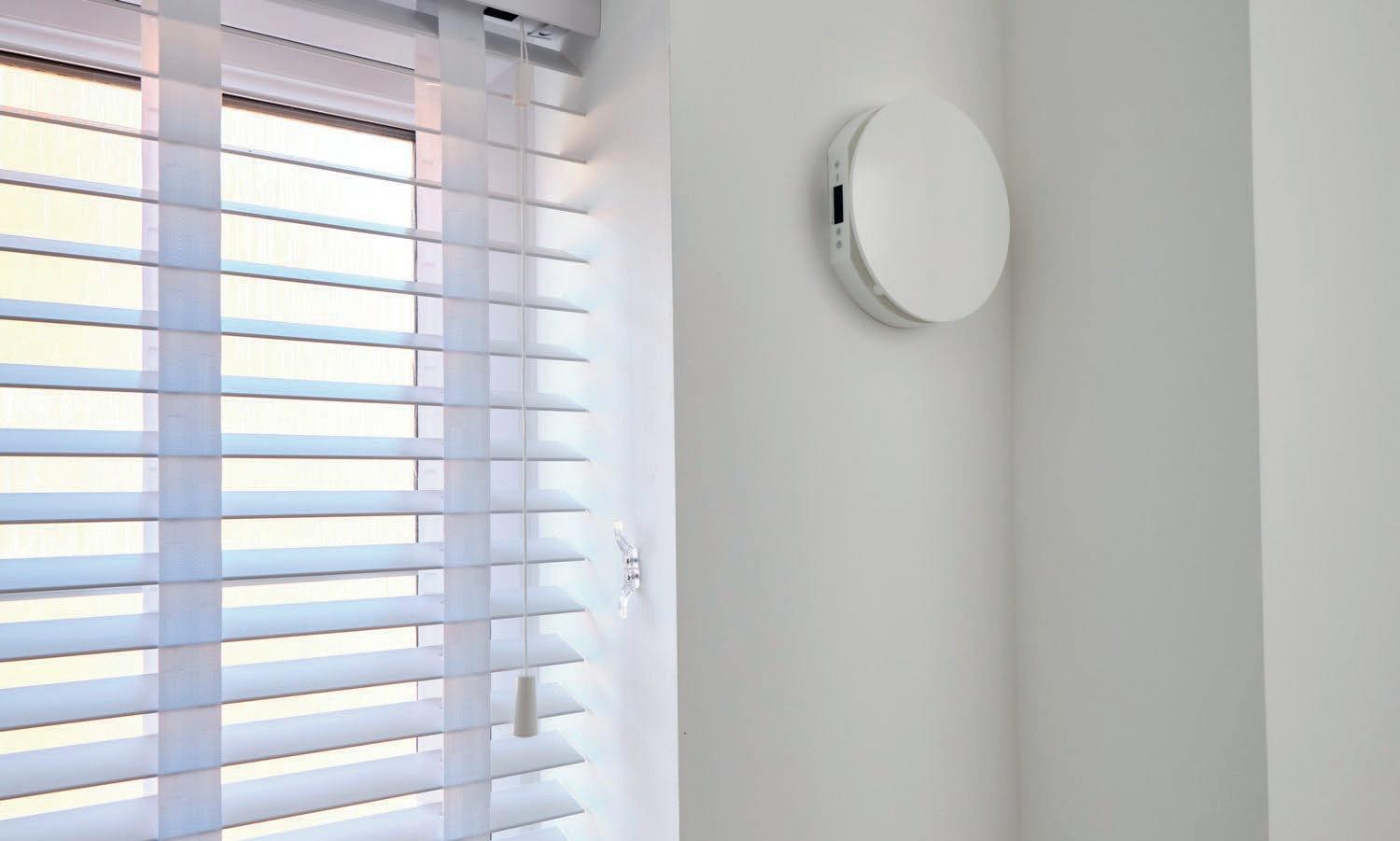
With adjustable continuous and boost speed settings available, the Titon Ultimate® dMEV utilises an efficient DC motor and incorporates a uniquely designed impeller/guide vane combination to produce high flow rates and pressure.
• The best dMEV performing fan on the market



• Low specific fan power down to 0.11 W/l/s
• 3 configurable speed options (Trickle, Boost and High Boost)
• Constant flow to guarantee ventilation performance

• Meets stringent 20 Pa back pressure requirement
• Quiet running, only 10 dB(A) at 3m, low speed
• Low profile aesthetic circular design

• 4 button and LED display to allow for simple control



• Quick and easy commissioning and set up
• Extremely low running costs
• High performance brushless DC motor
• Unique high performance impeller and guide vane design

• PCDB listed for inclusion within SAP

www.titon.com/ultimate
Introducing the new Titon Ultimate® dMEV
A new team at materials supplier James Latham will connect architects, designers and specifiers with the most innovative and exciting products on the market today.
Bringing together expertise and insight from around the company, the Lathams Specification Team has been launched as a one-stop solution for materials specifiers.
There is a strong focus on products with unique benefits, including solid surfaces, hardwearing laminates, antimicrobial acrylics and robust exterior cladding.
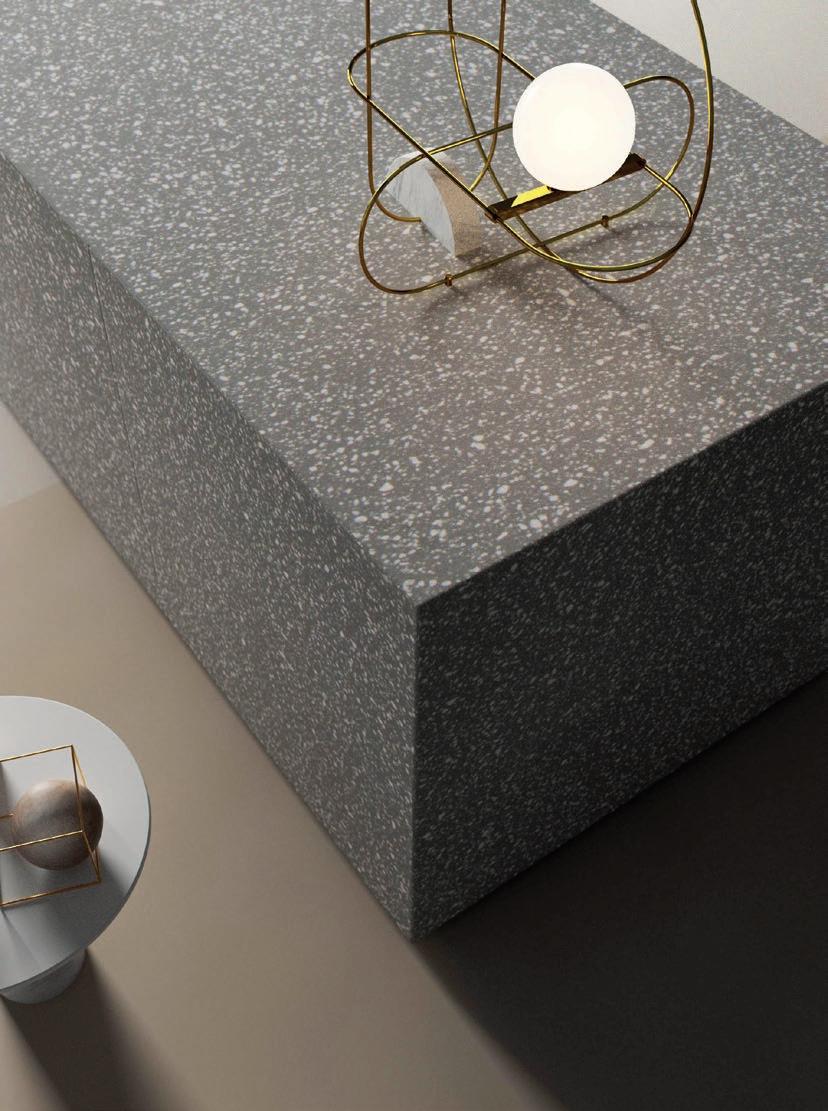
Aesthetics are well catered for too, with the team able to recommend a range of surfaces, finishes, colours and styles suitable for any project. These include products that mimic other materials, such as decors that replicate the look and feel of various stones, woods and linens.
“There are many high-quality, advanced products being brought to market all of the time. It’s easy for specifiers to lose track of what’s available or just stick to what they know”, said Rob Goodman, who leads the team.
“What they are often unaware of is the broad range of options available to achieve that final finish that a customer has requested. By creating a single point of contact we can better support the A&D community and help them to find the right solution for their client’s brief.”
The team’s knowledge incorporates a broad product portfolio including solid surfaces such as HI-MACS and Avonite and decorative laminates and veneers from manufacturers including Egger, Xylocleaf, Kronospan and Decospan.
The specification team comprises Debbie Northall (London), Joe Sepede (Yate, Thurrock and Hemel Hempstead), Natasha Smith (Dudley and Leicester), Mark Robinson (Leeds, Ireland and North West England) and David Schofield (Leeds, Gateshead and Scotland).
www.lathamtimber.co.uk
James Latham – Enquiry 72
Portabella is an award-winning property company, based in Cardiff, delivering desirable homes which inspire communities by applying unique design schemes to its individual developments
In 2015, Portabella was working on its St Winefride’s development – a former art-deco hospital and annexed nurses’ wing in Cardiff. It scoured the industry for suitable products and came across Polyflor’s Camaro, Expona Commercial and Colonia ranges – luxury vinyl
tiles that are designed to replicate the beauty of wood, natural timber and stone.
While Expona Commercial is well suited to commercial settings, it is often used in residential developments. When used together with the Camaro and Colonia ranges, the trio offer a modern aesthetic and durability, particularly when used in kitchens and bathrooms, thanks to a polyurethane reinforcement, which protects the surface and makes it easier to maintain.
Available at competitive price points and offering the highest possible standards of manufacturing, the floor coverings were specified for the Portabella show home.
The luxury vinyl tiles retained their quality and proved to be highly durable during an extended period of high footfall in the show home. They also received praise from potential buyers who commented on the look and feel of the tiles.
It was enough to convince Portabella’s specifiers that Polyflor should be the flooring provider of choice for its St Winefride’s development, as well as future projects.
Since then, Polyflor’s Camaro, Expona Commercial and Colonia ranges have been used in kitchens and bathrooms in over 200 properties across Portabella’s developments.
www.polyflor.co.uk
Polyflor – Enquiry 73
In conjunction with Knauf Insulation, SFS Intec and Siderise, Kalzip has had its FC rainscreen façade system tested in accordance with BS 8414-1 and has successfully met the requirements of BR 135.
Kalzip’s FC rainscreen is a nonpenetrative façade system that incorporates a fast-to-install lightweight flat rainscreen panel and is suitable for both new build and refurbishment projects.
Kalzip, Knauf Insulation, SFS Intec and Siderise partnered to have the FC rainscreen façade system tested to ensure compliance with BR 135 and provide peace of mind to specifiers and building occupants that the products used will perform as stated.
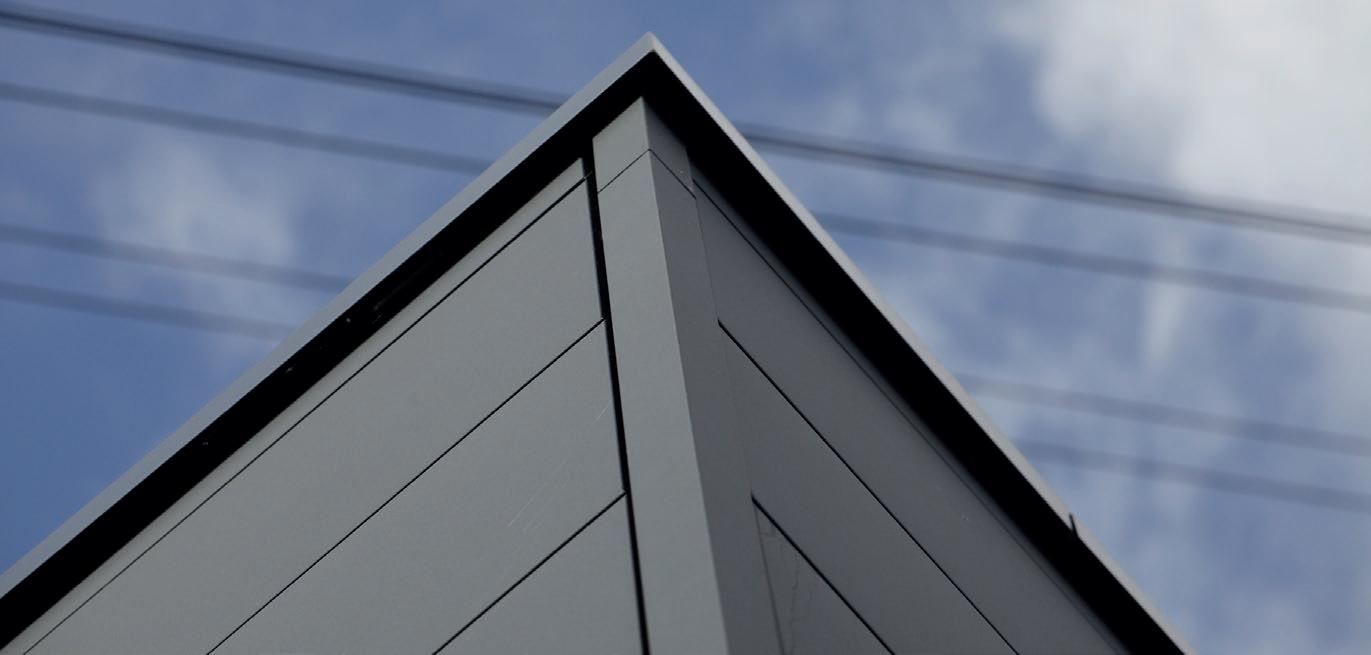
The system is manufactured using pre-painted aluminium coils, which are classified as either A1 (non-combustible) or A2 (limited combustibility), according to EN 13501-1, depending on the paint coating applied.
Class A1 has been awarded for one, two and three layers of PVDF or similar coatings and Class A2 applies to four
coatings, which are normally required in marine or aggressive environments, or for extended paint warranties.
Adrian Whitefoot, Technical Services Manager, at Kalzip, commented: “The FC rainscreen façade system provides fire performance compliance, without compromise. The system has been fully
Forbo refreshes its Tessera Create Space 1 range
tested to provide a solution that, if specified and installed as certified, does not need additional testing to meet regulatory requirements, saving significant time and expense – and ultimate peace of mind.”
www.kalzip.com/en/ Kalzip – Enquiry 74
Hunter Douglas Architectural ceiling gets ‘Royal’ seal of approval
An open wood ceiling and wall panelling, manufactured by Hunter Douglas Architectural, take pride of place at the new £4.8 million pavilion for the Royal Highland and Agricultural Society of Scotland (RHASS). The first-class events and conferences facility at the Royal Highland Centre, Ingliston, near Edinburgh, was designed by Holmes Miller. For the main events space, global architectural products provider Hunter Douglas Architectural was specified to supply 475m2 of European Oak Veneer Linear cassettes for the sloping ceiling, enabling easy access to the services, as well as Topline perforated wall panels with European Oak Veneer.
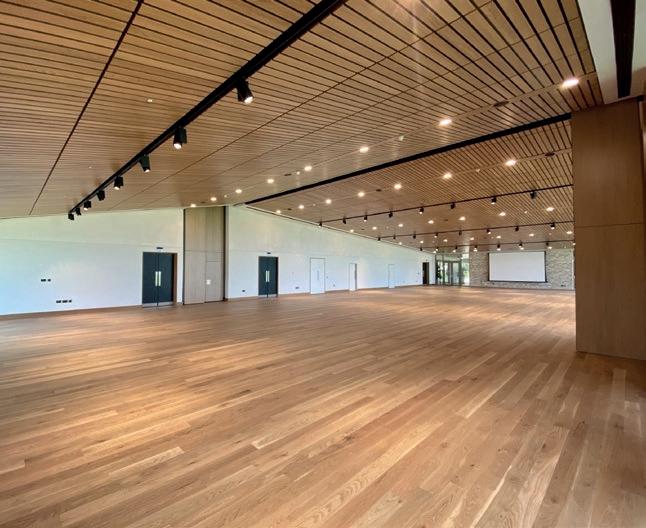
75

Forbo Flooring Systems has relaunched its popular Tessera Create Space 1 collection with a newly updated palette of 18 colour options, including 11 entirely new additions. The range of commercial carpet tiles also boasts excellent environmental credentials such as a leading 75% recycled content by weight , including ECONYL® nylon, which is produced entirely from regenerated postconsumer and post-industrial waste. The low-level loop pile of the Create Space 1 range is ideal for any commercial interior including high traffic applications. It has been created to provide choice and flexibility for commercial interiors.
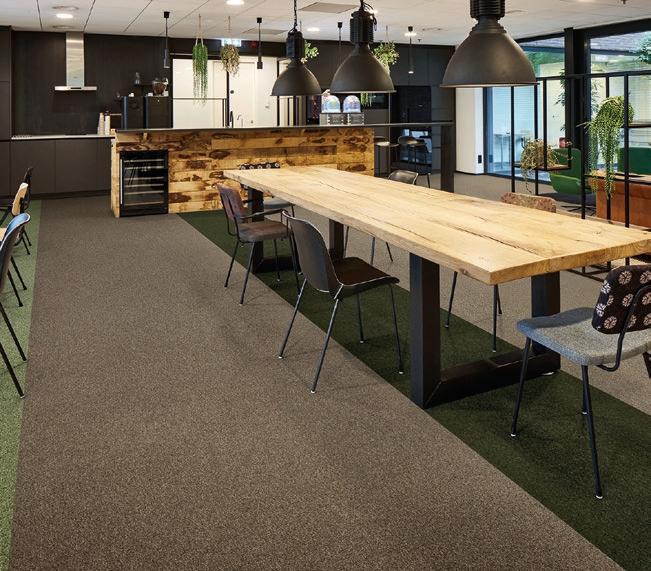
Forbo Flooring Systems – Enquiry 76
Fibo moves into Irish market with new appointment

Fibo, the leading supplier of waterproof panels, is pleased to announce the appointment of Steve Walter as its new Regional Account Manager for Ireland, marking the company’s commitment to the Irish market. As the new Regional Account Manager for Ireland, Steve Walter will be responsible for spearheading the company’s growth in the region, promoting the Fibo name and product and creating strong customer relationships, with a particular focus on the modular, social housing and distribution sectors. He said: “It’s a really exciting time to join Fibo and certainly a unique opportunity, as the company looks to further expand into new regions and sectors.”
Fibo – Enquiry 77
Hunter Douglas Architectural – EnquiryBest known for disrupting the water treatment industry with its sustainable, safe and easy to use solid paste chemicals, Liverpool-based manufacturer SolidTek™ is now introducing biodegradable biocides to the market.

SolidTek™ is the UK distribution partner for world leading chemical manufacturer Solvay, and its range of Tolcide®PS biocides for cooling towers, and medium and large sized open and closed loop systems. The range will be available from SolidTek™ in traditional liquid formulations, in addition to an innovative solid paste range, SolCide™ PS160, which has been developed by SolidTek™ in partnership with Solvay using Tolcide®PS products.
Boasting a better environmental profile than many biocides, the Tolcide®PS range is ideal for end-users and water treatment specialists looking to improve their green credentials without compromising on performance. Indeed, the range is marketproven to provide highly effective control of Legionella and host organisms, green algae, biofilms and SRB (Sulphate Reducing
Bacteria), whilst demonstrating relatively low aquatic toxicity, and rapid degradation into non-active materials (with a typical halflife of 6 -12 hours).
Tolcide®PS biocide is available from SolidTek™ in three liquid and two solid formulations. Tolcide®PS24E is specifically designed for HVAC cooling towers, Tolcide®PS50A for medium sized applications in open cooling and closed loops, and Tolcide®PS70A for large sized applications in open cooling and closed loops. Drums come in 5kg, 25kg and 200ltrs.
SolCide™ PS160, the solid version of Tolcide®PS, comes in in stick form as SolCide™ PS160S, which is ideal for manual dosing of closed systems and ‘catch up’ dosing of cooling towers, and in jar form as SolCide™ PS160, which is designed for
automatic dosing into open evaporative cooling towers.
www.solidtek.co.uk
SolidTek™ – Enquiry 78
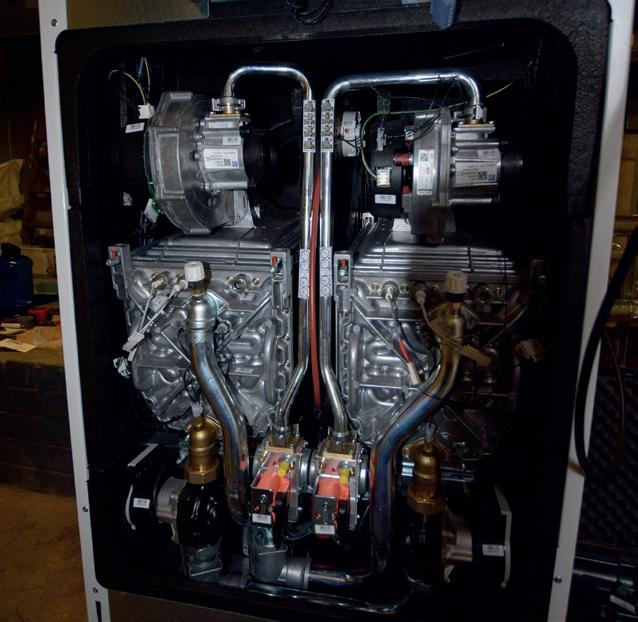
A new floor-standing boiler from ATAG Commercial has been installed at Monmouth School for Girls in Wales. The 180kW XL-F floor standing unit has been supplied with an integrated plate heat exchanger as a backpack solution and replaces two antiquated boilers. The new unit now provides heating and hot water for both the Allandale office building and art block at the Haberdasher-owned school. The project was overseen by Gwent-based heating consultants and engineers Pritchard Services Ltd. ATAG Commercial’s new XL-F offers outputs of 70 to 200kW from a single boiler and up to 1.6MW in cascade.
ATAG Commercial – Enquiry 79
Crown Paints played its part in the addition of four murals across Hull in 2020 by donating paint to local artist Andy Pea. The company supported the Hull City of Culture campaign in 2017, so donated Sandtex Trade products in various colours. Sandtex Trade High Cover Smooth masonry paint was also selected by Andy, who said: “Completing these four murals wouldn’t have been possible without Crown’s generous donation of Sandtex Trade products, which is a versatile paint that I always have in my armoury when tackling any commission. I look forward to seeing what’s in store over the next year.”
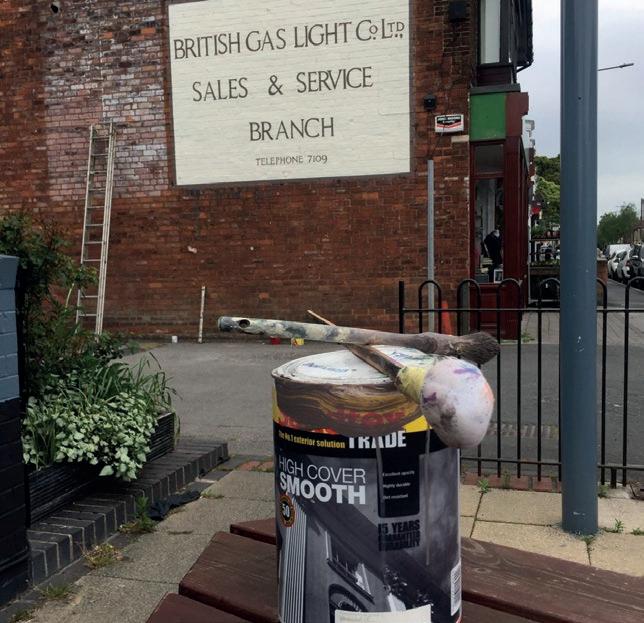
Sandtex Trade – Enquiry 80
St Cecilia’s Hall, today a part of the University of Edinburgh, has been thoughtfully redeveloped by Page Park Architects to create a more inclusive and user-friendly space. To provide the ancillary facilities needed in a modern-day museum, Page Park Architects created a new, modern entrance with improved and updated walkways and circulation areas. Drawing inspiration from the original dark-coloured flooring in the building, the architects specified Junckers’ 140mm wide Black Oak Harmony as flooring and wall panelling in the new areas. In addition, Junckers’ Dark Coco Rustic Oil was used to restore the rich, brown colour of the original wood flooring in the concert room and gallery spaces.
Junckers – Enquiry 81
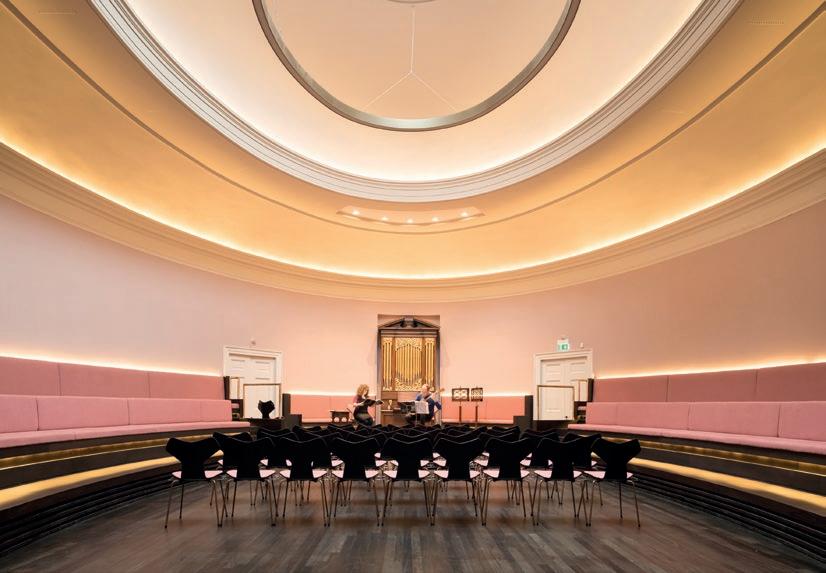
The old Oak and Park Royal areas of West London are undergoing a massive transformation.
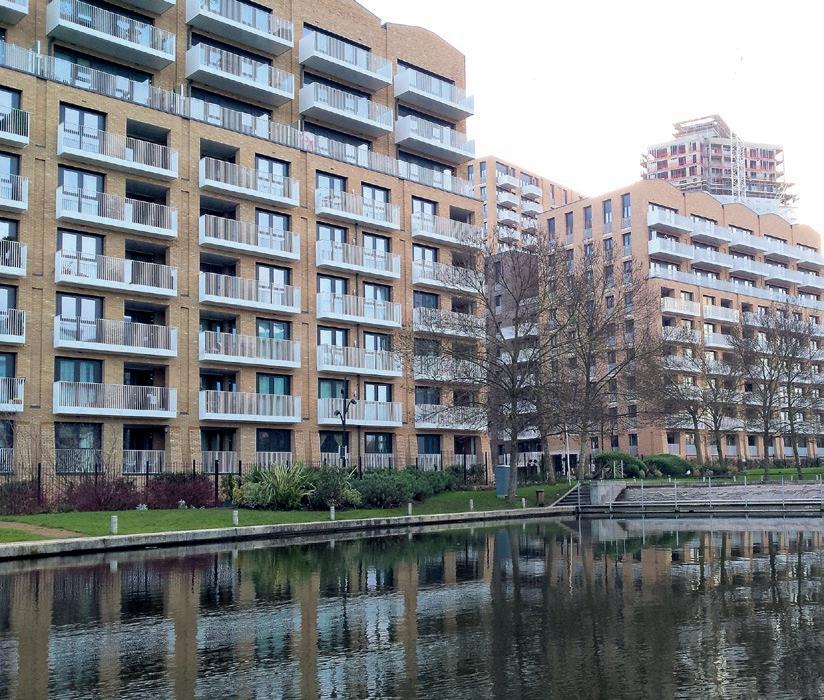
A£26 billion masterplan to create a new district is taking shape in this part of London and it will see around 25,000 new homes built over the next 20 years. An already advanced scheme is the First Central development, part of which is the imposing Regency Heights.
Built on the former site of the Sir Giles Gilbert Scott designed Guinness Brewery, it is a residential-led, mixed use scheme providing 807 residential units in three courtyard blocks wth a public plaza. The buildings range from five to twenty-seven storeys and the design is reminiscent of the Brewery’s early modern industrial brick architecture. The southern block is anchored by a brick-clad residential tower, which when complete, will create a new 90m high local landmark. The majority of
apartments are fitted with steel balconies. So it is vital that with the design detailing any risk of thermal bridging is minimised and a key consideration throughout is the use of effective structural thermal breaks.

Local heat loss is a major factor, resulting in more energy being required to maintain the internal temperature of the building. Also, low internal surface temperatures in the area of the thermal bridge can cause condensation. This can result in structural integrity problems with absorbent materials, such as insulation products or plasterboard. Mould growth is also a possible risk, which in a residential situation can cause asthma and allergies. The proven solution to any such problems is the Schöck Isokorb structural thermal break. In the case of Regency Heights, over 2500 units of the Isokorb T type SK are installed. This is a load-bearing thermal insulation element with an 80mm insulation thickness for connecting cantilevered steel balconies to a reinforced concrete slab. The innovative fastening of the support beams makes any steel structure durable, safe and visually attractive, permits a high degree of prefabrication and minimises installation
time on site. The T type SK transfers positive or negative moments and shear forces. And since it can bear heavy loads, it is ideal for resolving the technical and structural issues of designing modern balconies.
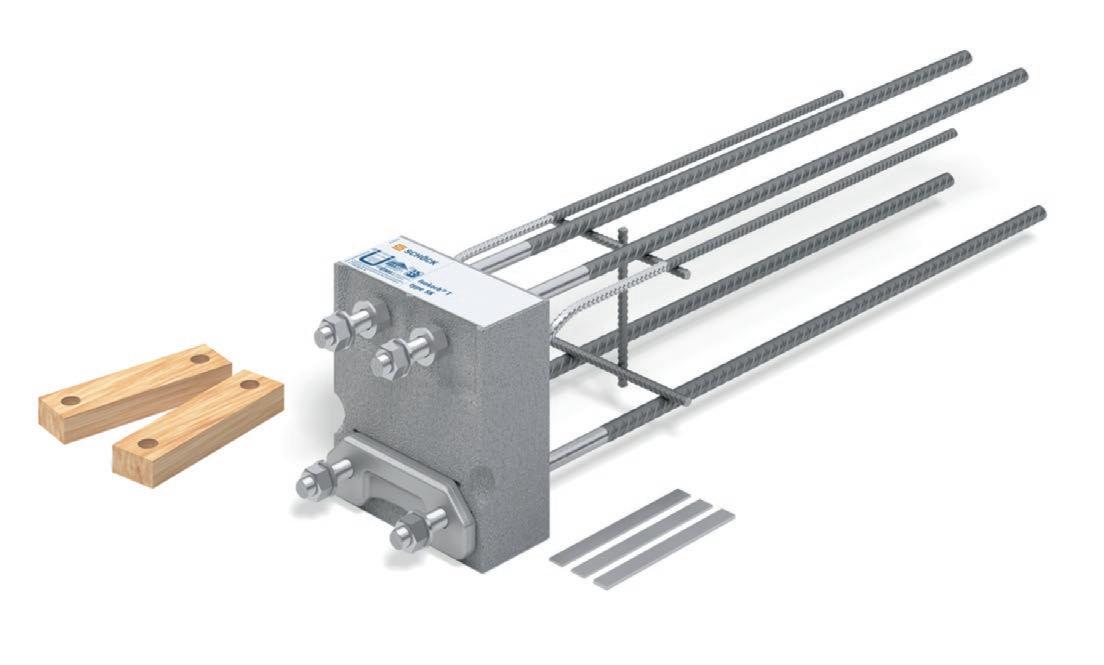
The Schöck Isokorb T type SK units guarantee totally verifiable performance standards, meet full compliance with all relevant UK building regulations and offer BBA Certification and LABC Registration. When incorporated into residential buildings, the required fRsi value, the temperature factor used to to indicate condensation risk (that must be equal to or greater than 0.75) is always comfortably met. The range complies with the Government Standard Assessment Procedure, SAP 2012, concerning CO2 emissions from buildings and respectively heat losses through non-repeating thermal bridges. The lambda values of the Isokorb also enables energy loss to be reduced by as much as 84% to 91%.
With the blend of Japanese and Scandinavian interior styling making itself felt in the Japandi trend, Granorte’s Wabi cork wall covering executes the look to perfection. Bringing the warmth and calming influence of natural finishes in elegant fashion to walls, Wabi is a wall tile from Granorte, made entirely of recycled natural cork, leftover from wine stopper production. Bringing new meaning to walls in private residences and commercial locations alike, Wabi takes influence from wabi-sabi, the Japanese philosophy of appreciating the beauty that can be found in the imperfect creations of nature. Each colour is available in a texture from a selection of four.
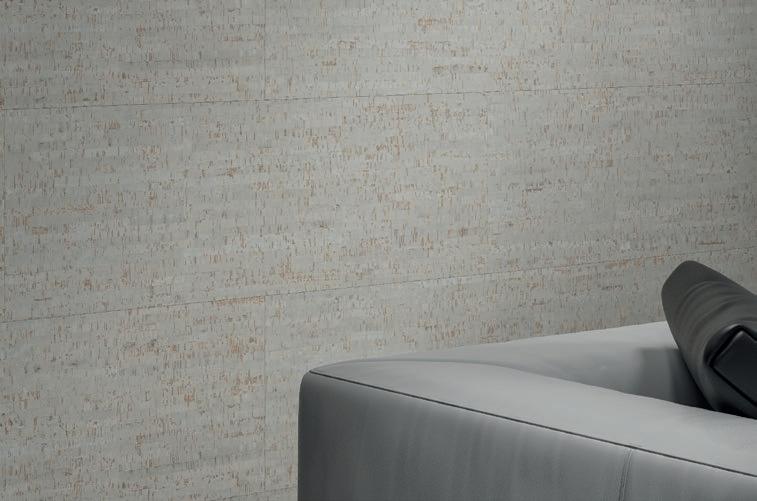
Granorte – Enquiry 83
IVC Commercial has updated the Optimise 70 Heterogeneous Vinyl collection, bringing a quiet and colourful floor to projects demanding great acoustics, durability and low maintenance. Reducing impact sound by 19dB, Optimise 70 is a hardwearing vinyl floor that makes commercial spaces quieter and more colourful, thanks to a refreshed colour and material palette. Now featuring 54 colour and material effects, Optimise 70 can be used to create floor designs that support activities in a broad range of projects. From encouraging learning and aiding concentration in education facilities to providing a comfortable and relaxing setting for care home residents, Optimise 70 is ready for the challenge of heavy traffic spaces.
IVC Commercial – Enquiry 84
modulyss makes it marks in the sands of sustainability
modulyss was a pioneer adopter of ECONYL® yarn and produces in excess of 500,000m2 of ECONYL® carpet tiles every year. For modulyss the long-running use of ECONYL® yarn saw it achieve the milestone of its first Cradle to Cradle Certified™ Gold carpet tile in Grind, which was also the first to feature the company’s ecoBack, a PVC and bitumen free backing made with 75% recycled content. In early 2021, modulyss now has 28 Cradle to Cradle Certified™ Gold carpet tiles. modulyss is quickly gaining reputation for carpet tiles that are a great option for designers working on projects with clear environmental commitments.
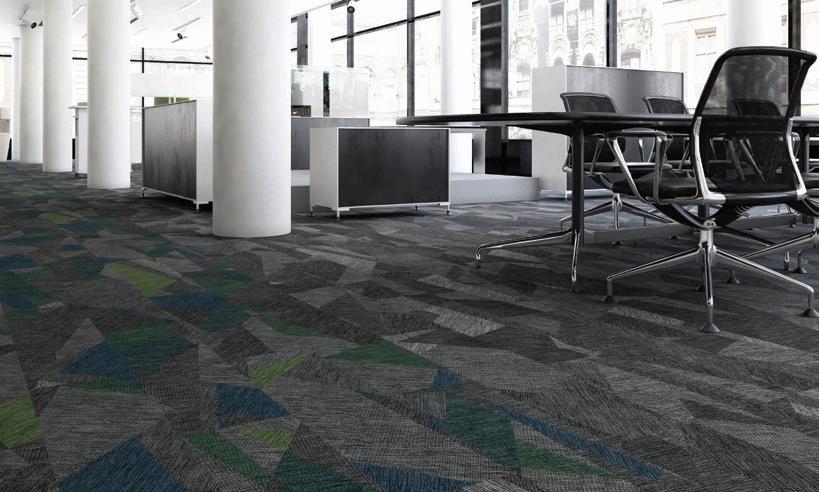

modulyss – Enquiry 86
The refurbishment of Inntel Hotels Rotterdam Centre has seen UNILIN Panels reclaim and repurpose decorative panels used in the interior, turning them into brandnew furniture for guest rooms. UNILIN Panels has been reclaiming its existing decorative panels and turning them into something new for companies and Dutch hotel chain, Inntel Hotels, was among the first few companies to follow its circular approach. When refurbishing its Rotterdam Centre location, Inntel Hotels turned to UNILIN Panels to take back its existing decorative panels and turn them into new furniture for the 150 guest rooms.
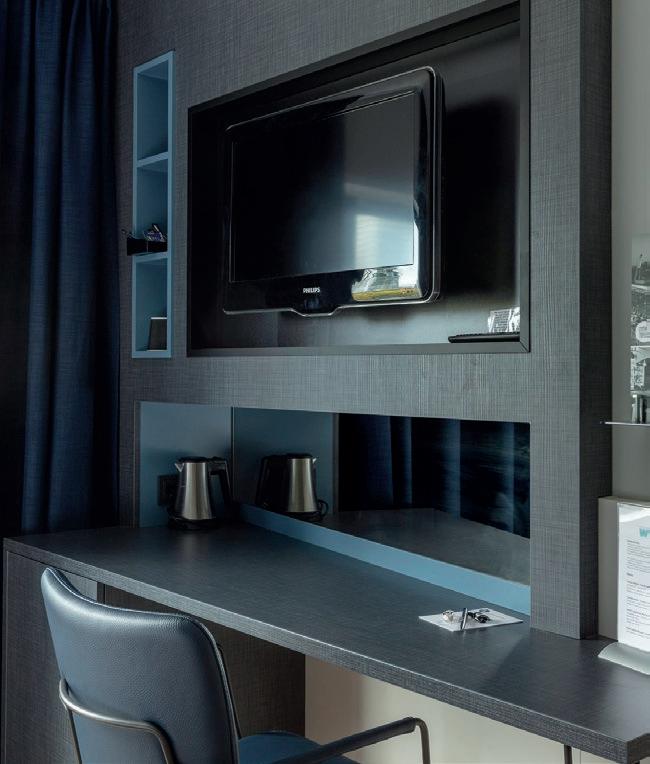
UNILIN Panels – Enquiry 85
Domus Ventilation launches next gen MVHR systems
Domus Ventilation, part of the Polypipe group, has launched its next generation, improved performance HRXE Mechanical Ventilation with Heat Recovery (MVHR) units for a wider range of residential properties than ever before.
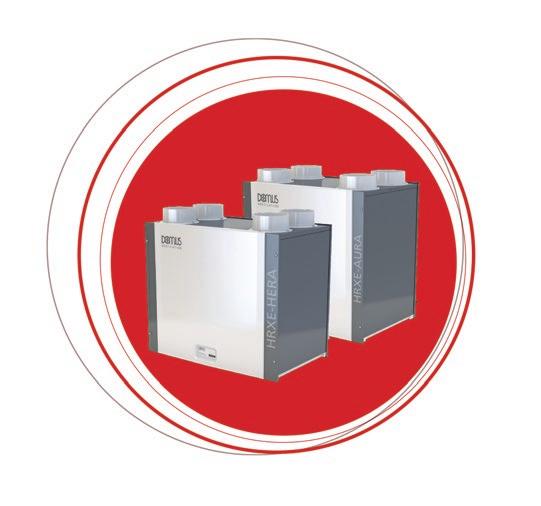
HRXE-HERA™ and HRXE-AURA™ high performance MVHR systems combine supply and extract ventilation in one system. They efficiently recover the heat typically lost in waste, stale air and use it to temper the fresh air drawn into the building via a heat exchanger. The filtered, pre-warmed air is distributed to areas of the home such as living rooms and bedrooms, effectively meeting part of the heating load in energy efficient dwellings.
Domus Ventilation – Enquiry 87
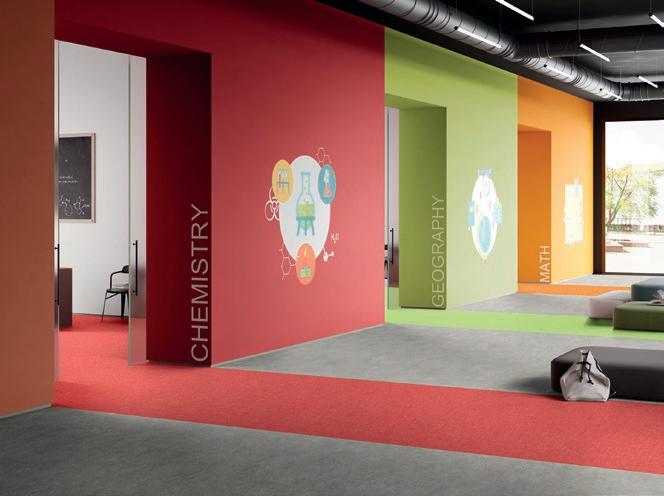
Forbo Flooring Systems has refreshed its Flotex Planks range with a comprehensive collection of sophisticated designs. Inspired by two distinct themes: Surfaces and Textures, the designs allow the creation of stunning flooring schemes, ranging from colourful and complex layouts to minimal, understated elegance. The new range consists of 96 colourways across 11 designs, all of which have been split across two design families: Surfaces and Textures. Surfaces is inspired by natural materials, and includes designs such as Wood, Concrete and Seagrass, as well as Marble, Ombré and Montage, which are new for 2021.
Forbo Flooring Systems – Enquiry 88
Knightsbridge is launching a comprehensive range of intelligent wiring accessories and lighting products that can be controlled by its very own app, SmartKnight. At the heart of the range are the two 13A, 2-gang, smart switched sockets, manufactured to match the designs of its existing square and curved edge range of moulded switches and sockets. These feature a power monitoring function so that the homeowner can see live power usage on the socket in kWh and a green indicator on the socket shows if the relevant gang is on. Appliances attached to the socket will be controllable remotely or by voice.
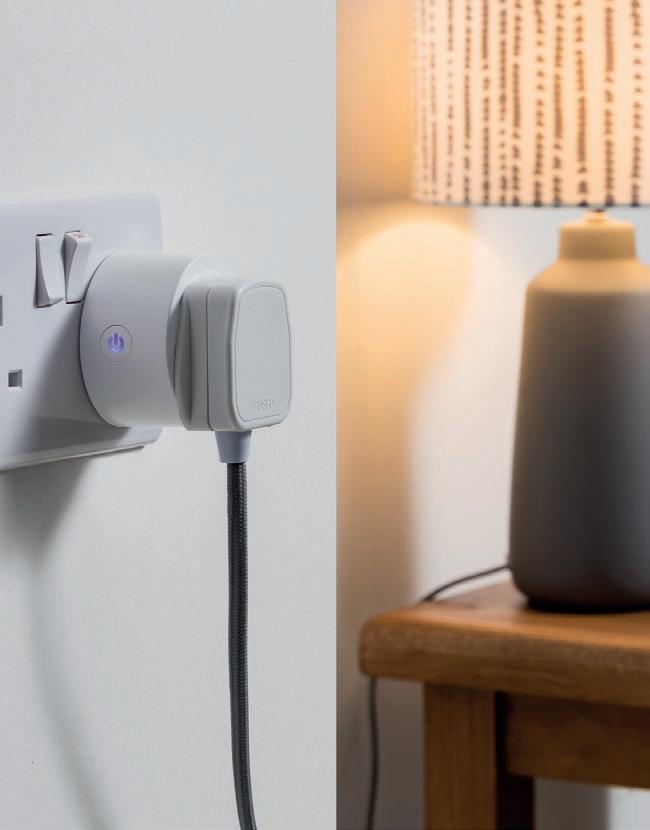
– Enquiry 89
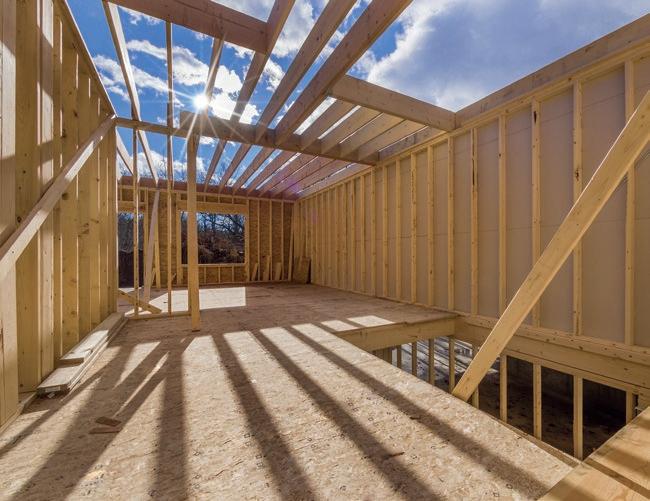
Motivation, adaptability, integrity and trustworthiness combined with nearly 50 years of construction experience is the description of an innovative service by Self Build Heroes, intended to support selfbuilders in achieving their dream of building their own home with military veterans.
In their latest project in Marlborough, Wiltshire, consisting of a series of 5 new starter homes and detached 5-bed property, the roofs and the building envelope has been fitted with high-performing protective membranes from the A. Proctor Group.
The block of 5 terraced starter homes has been given an extra layer of protection in the form of Roofshield®, which has long been recognised as one of the highest performing roofing membrane solutions,
providing a pitched roof underlay, which is both air and vapour permeable.
Matthew Burrows, Founder of Self Build Heroes explains. “We chose Roofshield because of its superior air permeability and breathability. Roofshield has been used successfully on several of our projects and provides excellent robustness, versatility and protection. The ease of use and excellent protection makes it an ideal all-inone solution.
“I have always believed that to scrimp on materials is a false economy which often results in ending up paying twice to achieve the desired result. I confidently recommend Roofshield to my clients.”
ROCKWOOL develops CPD in response to flat roof fire risk challenges
ROCKWOOL has launched a new CPD (Continuing Professional Development) module to help roofing contractors and specifiers mitigate fire risk in flat roofs. The new module, available at rockwool.co.uk, has been developed by the stone wool insulation manufacturer to enhance industry understanding following regulation changes and provide guidance on determining relevant non-combustible classifications in flat roofing systems.

The ‘Fifth Façade’ CPD explores the role of the roof in the spread of fire and the potential risks when non-combustible roof insulation is not carefully considered, especially when flat roofs are complex and multi-purpose in their function. The learning module also advises on current standards including BS EN 13501-5 ‘BROOF (t4) and how to futureproof current designs to meet future policy, as well as give greater protection to buildings and their users now.
The final section of the CPD outlines ROCKWOOL’s range of fire-resistant stone wool insulation products that are compatible with a variety of modern flat roof systems. Learn more about managing fire risk in flat roofs, register to attend the ROCKWOOL CPD session at rockwool.co.uk/fifthfacade.
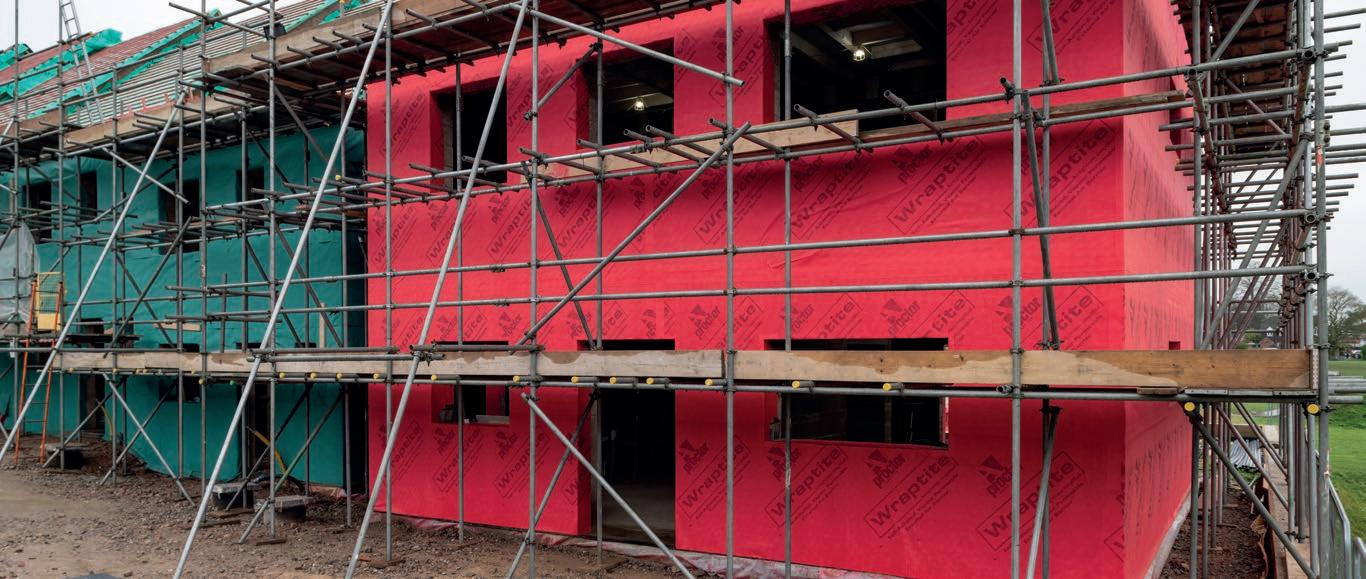
ROCKWOOL – Enquiry 91
the long-term performance of timber
To provide the very best long-term endurance that further enhances the environmental credentials of using timber, Lonza Wood Protection has recently launched VACSOL 6118. VACSOL 6118 is a water-based, metal free low pressure preservative treatment. With BPR (Biocidal Products Regulation) authorisation, it has an innovative booster technology (known as ‘VAC-VAC’) to provide longterm protection against fungal and insect attack around general building timbers and joinery components. VACSOL 6118 has been designed to treat timber to meet the requirements of construction timbers Use Classes 1, 2 and 3 (coated).
Lonza Wood Protection – Enquiry 92
Knightsbridge plays its smart hand Knightsbridge