
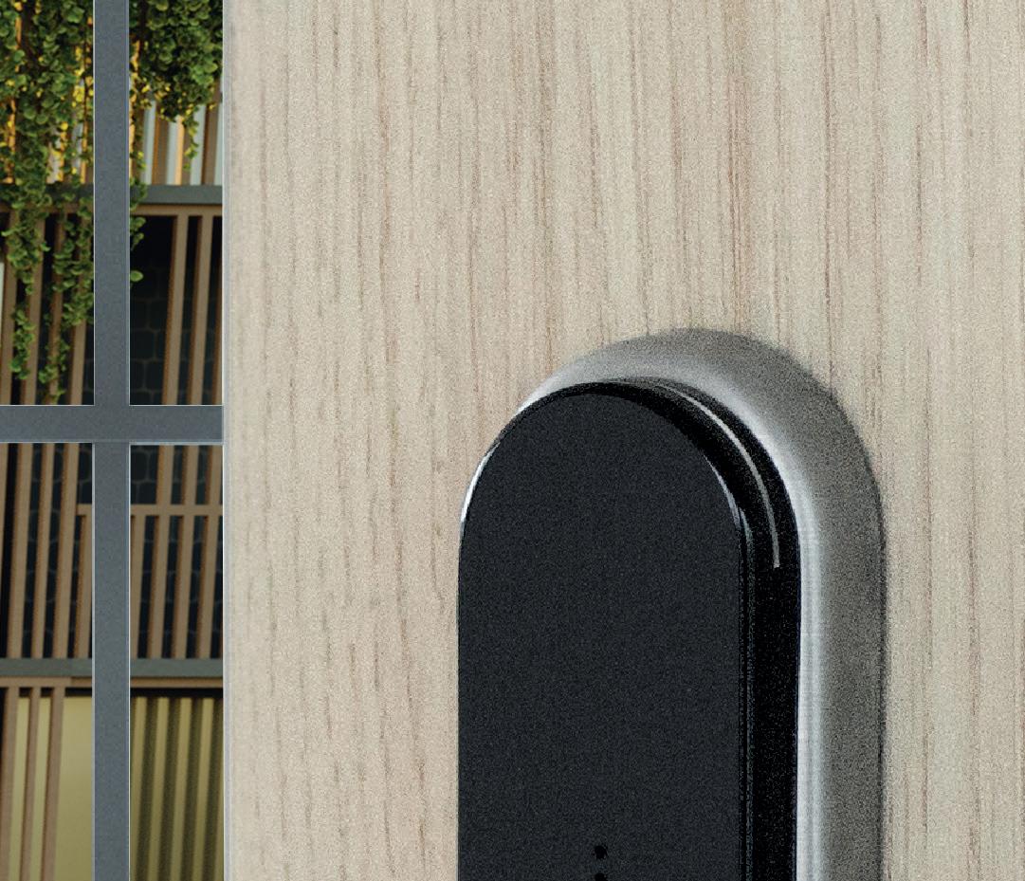

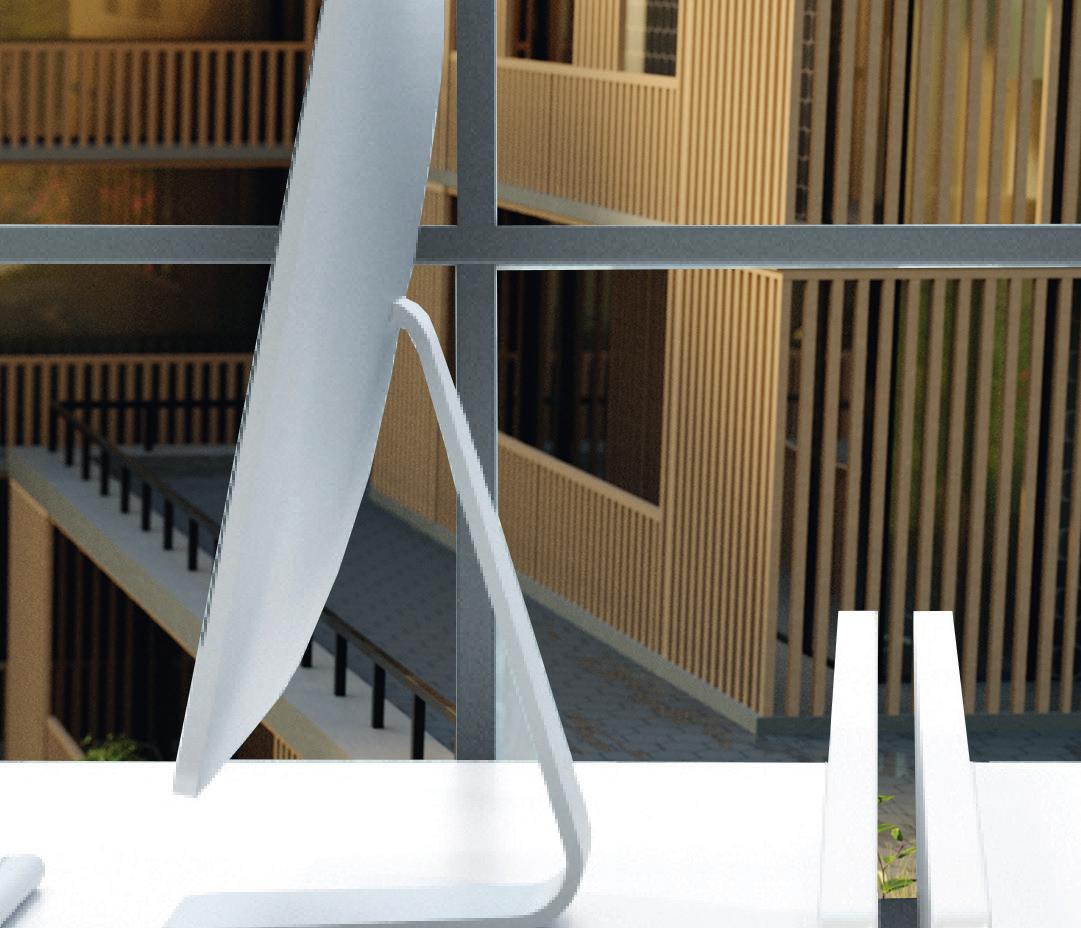
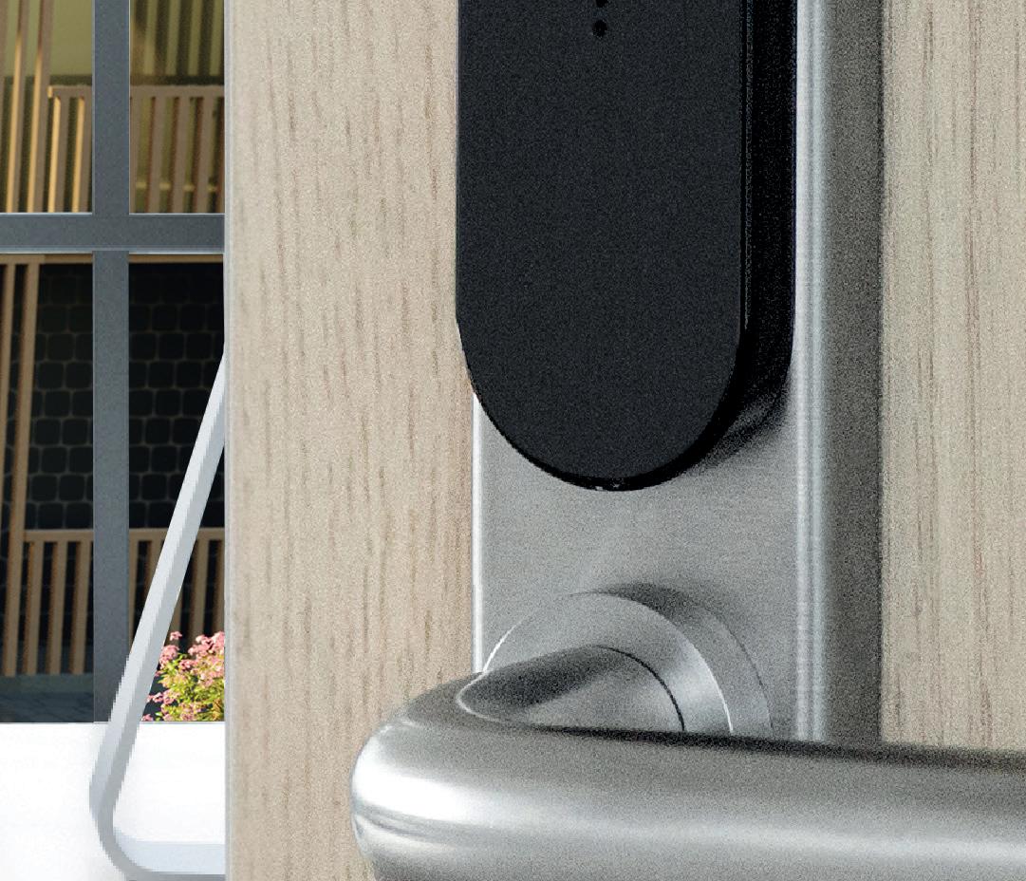

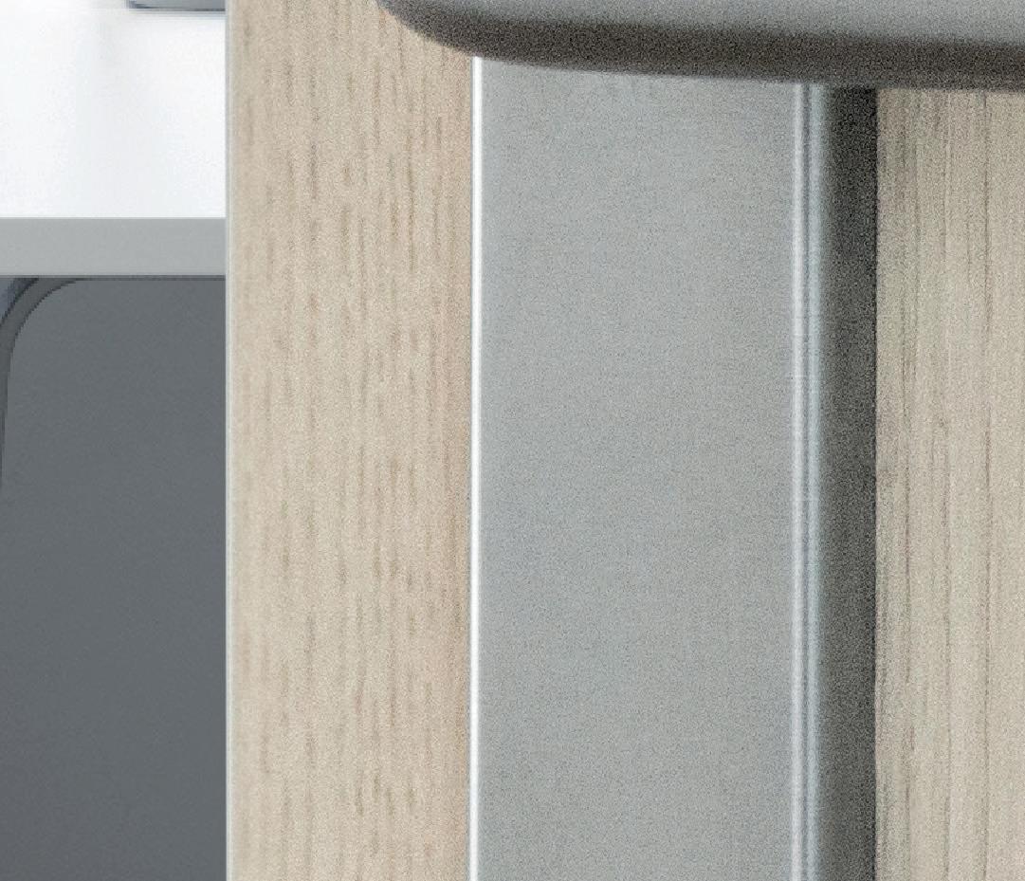

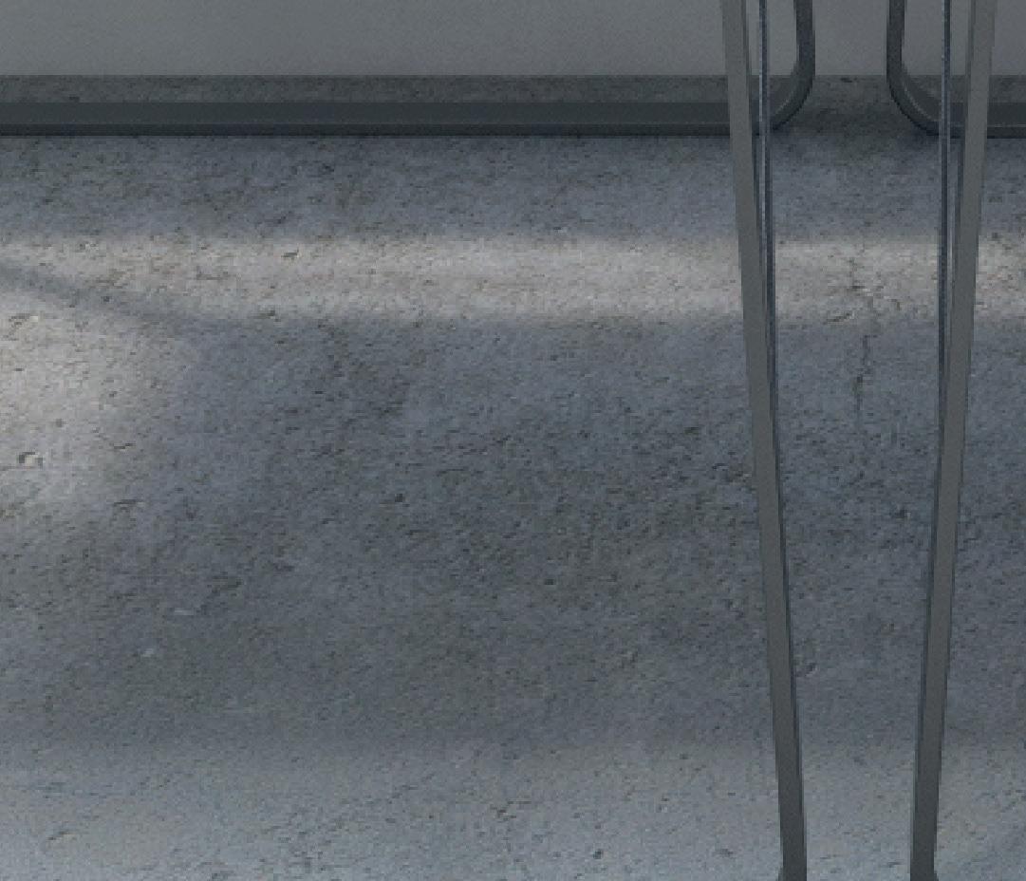



SPECIFICATION Magazine March 2023 www.specificationonline.co.uk ll www.letstalkspecification.co.uk This month’s features: Sector Reports: • Metal in Architecture Features: • Heating, Ventilation & Air Conditioning • Doors, Windows & Entrance Systems • Glass, Glazing & Solar Control • Architectural Ironmongery • Safety, Security & Fire Protection
Abloy UK: Sustainable specification and saving energy with wireless access control

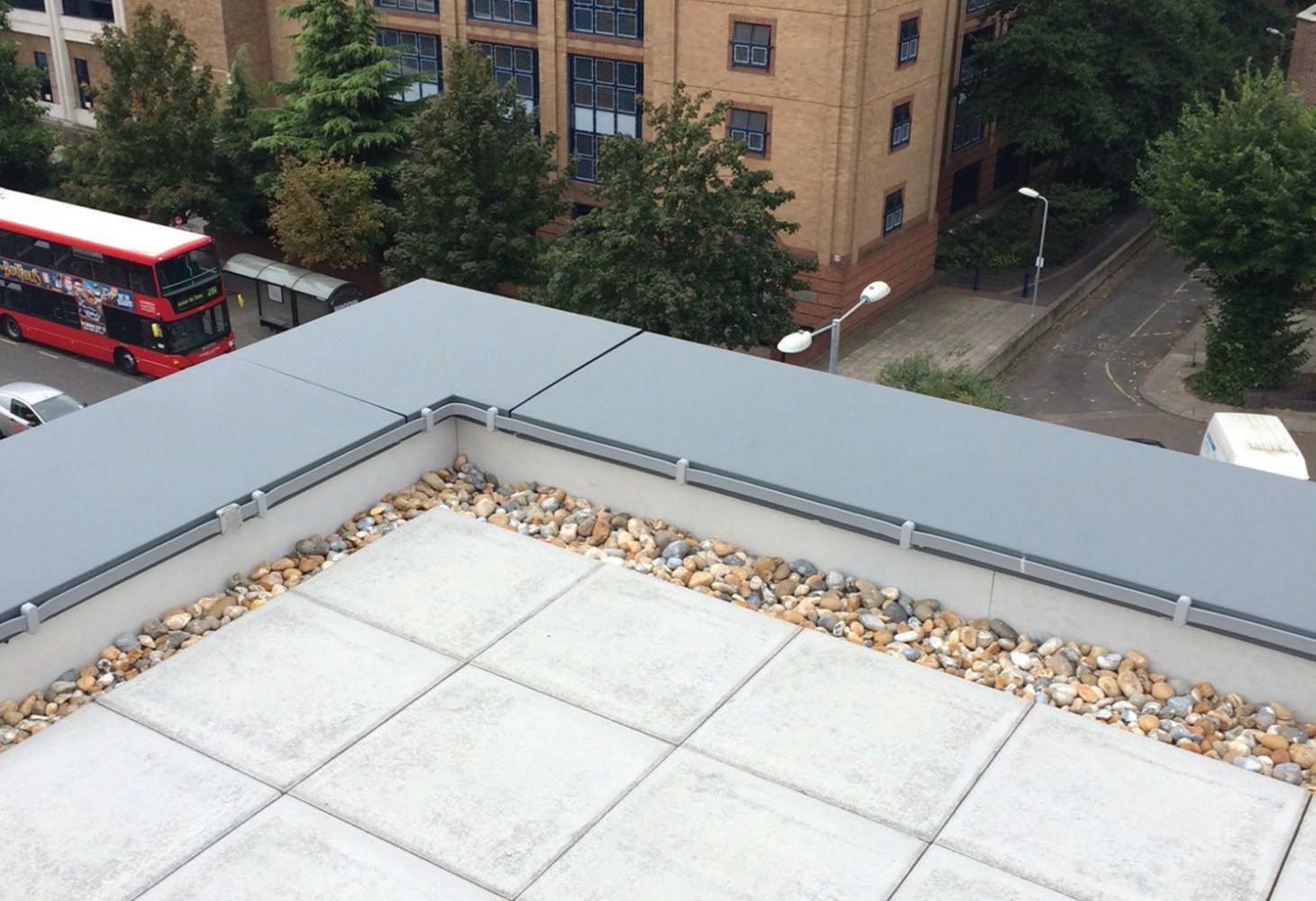
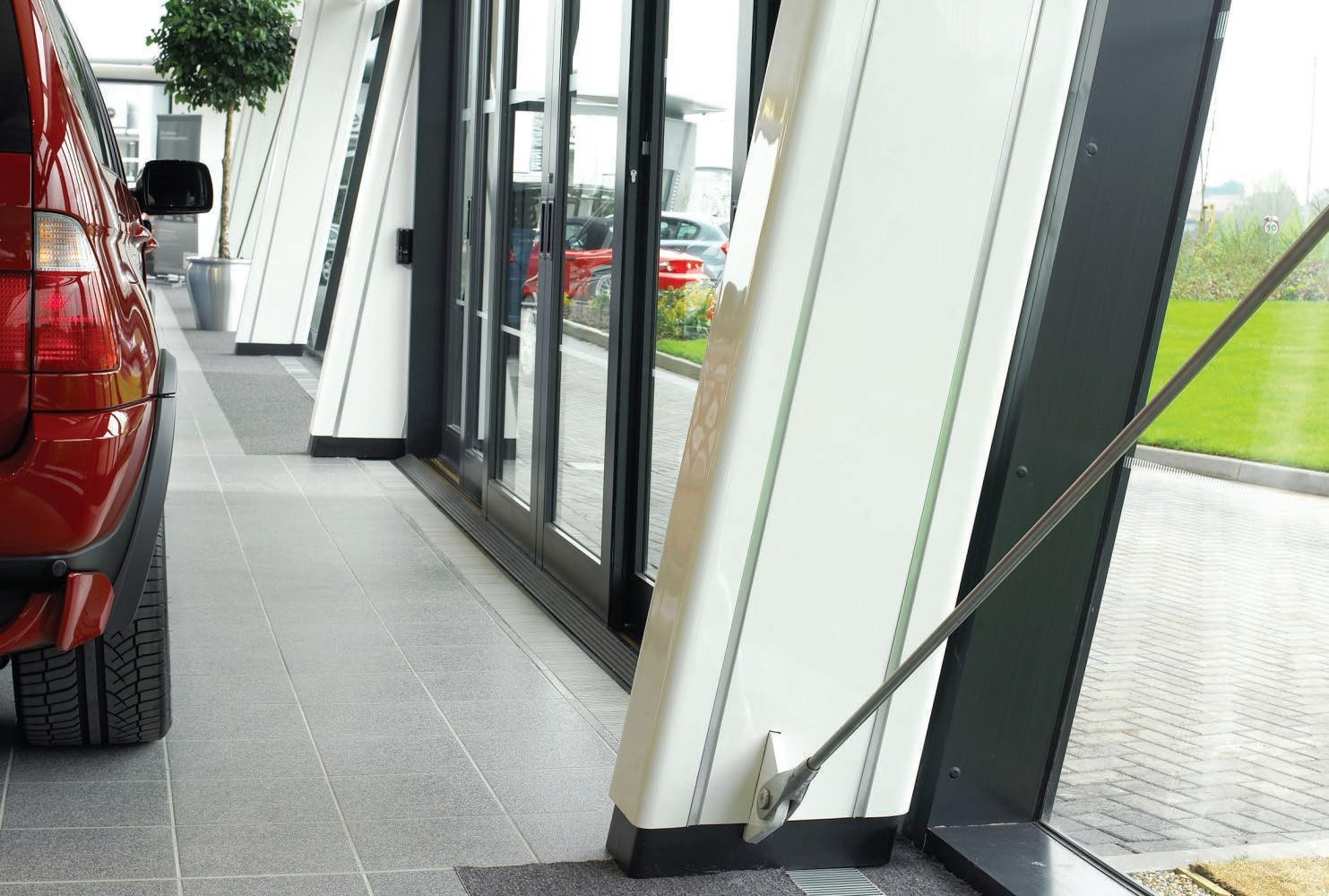

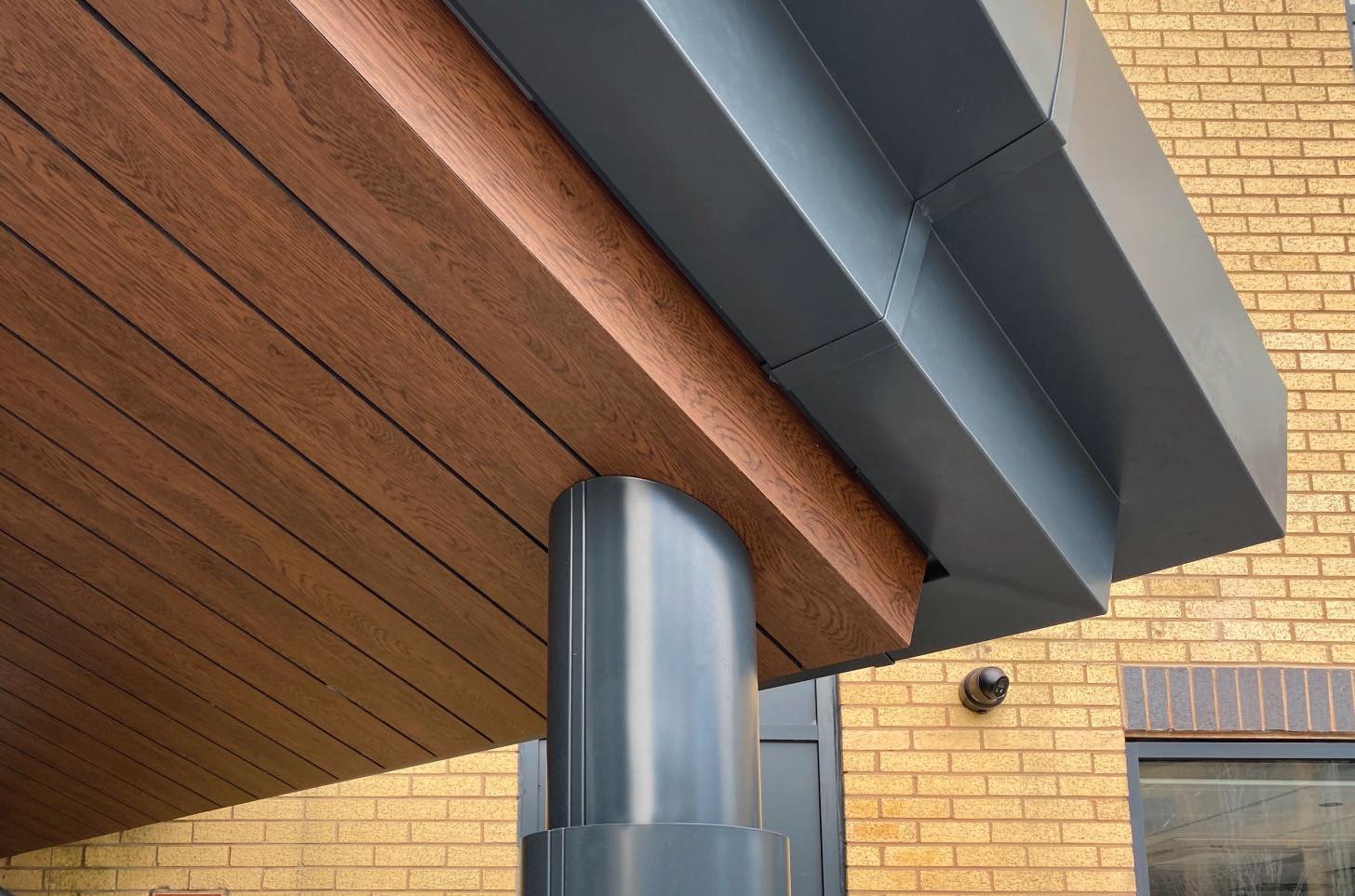 St. Bart’s Hospital, London - column casings
Bespoke square column casings - BMW, Worcester Parapet capping - Student accommodation, London
St. Bart’s Hospital, London - column casings
Bespoke square column casings - BMW, Worcester Parapet capping - Student accommodation, London
Ceiling
Pendock Linea - metal bulkheads and fascias
rafts from the Pendock Linea range, Coventry
Pendock - In profile.
Pendock was originally formed in 1987, offering an innovative range of casings and enclosure systems manufactured from pre-formed plywood with laminated surfaces, real wood veneers or other specialised finishes to meet the diverse demands of architects, specifiers and contractors, as well as interior designers.
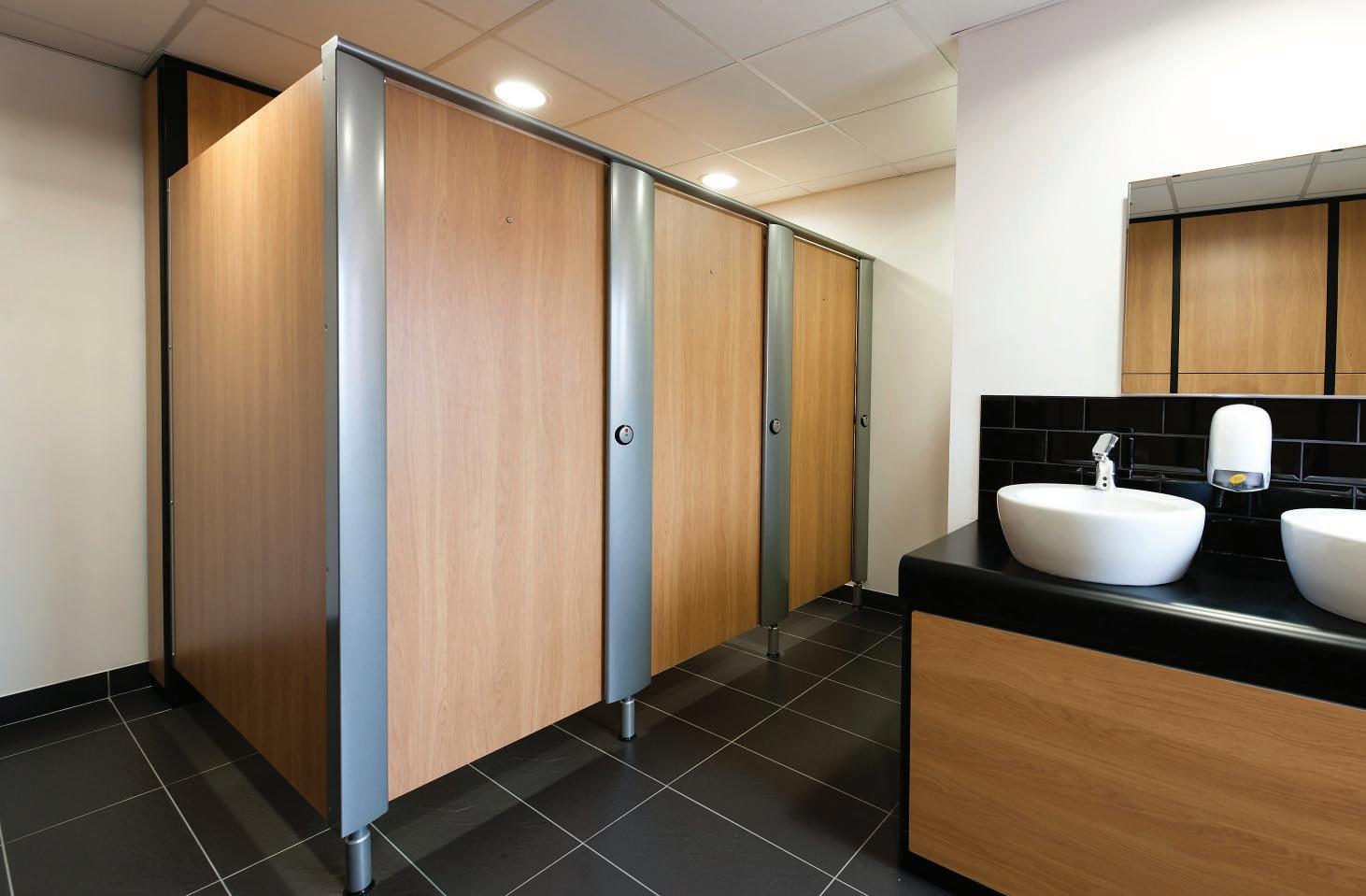
The versatility of Pendock casings enabled the company to develop and introduce a wide range of solutions to address specific project requirements where structural elements and building services needed to be concealed to enhance aesthetics and in some cases improve safety.


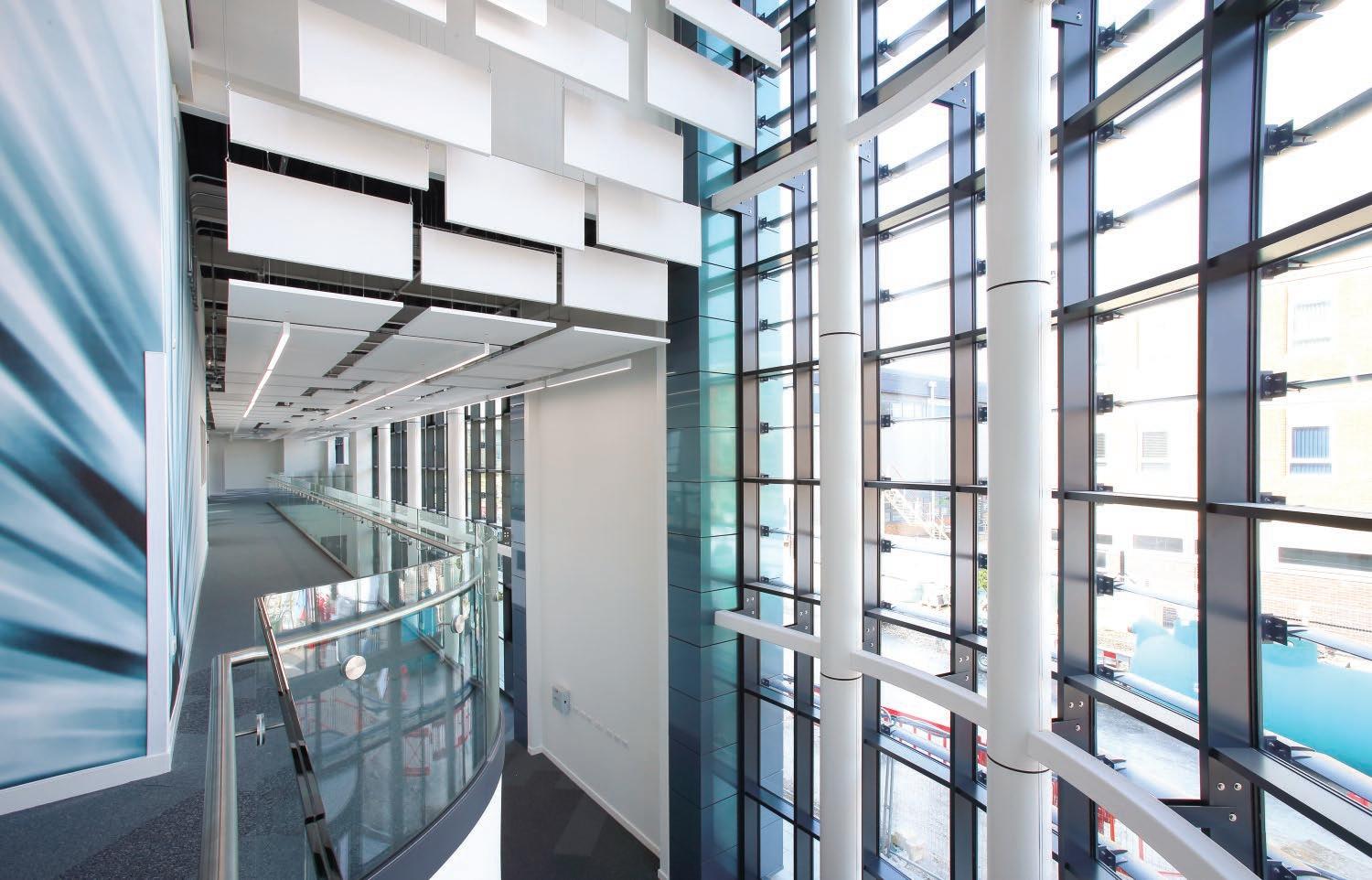
Whilst the original range of pipe boxing, column casings, radiator guards and specialist perimeter casings are still core products, the scope and choice has grown considerably over the years.
Read more on pages 22-23.
 Pendock Radius column casings, Didcot
Pendock Washroom - Ultimate bespoke cubicles, Northampton
Pendock Radius column casings, NEC main piazza, Birmingham
Aluminium bespoke atrium beam casings, Ansty Park
Pendock Radius column casings, Didcot
Pendock Washroom - Ultimate bespoke cubicles, Northampton
Pendock Radius column casings, NEC main piazza, Birmingham
Aluminium bespoke atrium beam casings, Ansty Park
Visqueen's Fire Resistant Air and Vapour Control System
Visqueen Class B FR Vapour Check is used in buildings where an AVCL (air and vapour control layer) is required that achieves a minimum reaction to fire classification B - s3, d0 to BS EN 13501-1:2018.

PROTECTING LIVES AND THE BUILDING FABRIC - ENSURING PEACE OF MIND AND BUILDING REGULATION COMPLIANCE
Visqueen Class B FR Vapour Check is a fire resistant AVCL (air and vapour control layer).
System achieves fire classification B - s1, d0. Surpasses all national Building Regulations and Standards for air and vapour control layers.
Competitive and e cient solution suitable for all building heights including residential over 18m high
UKCA UKNI Mark to EN 13984:2013 and Approved Document B
Achieves Building Regulation and warranty provider requirements
Third party tested to EN 13501-1:2018

Fully tested AVCL system (including tapes) for fire resistance
Convenient 2.45m wide roll for wall applications


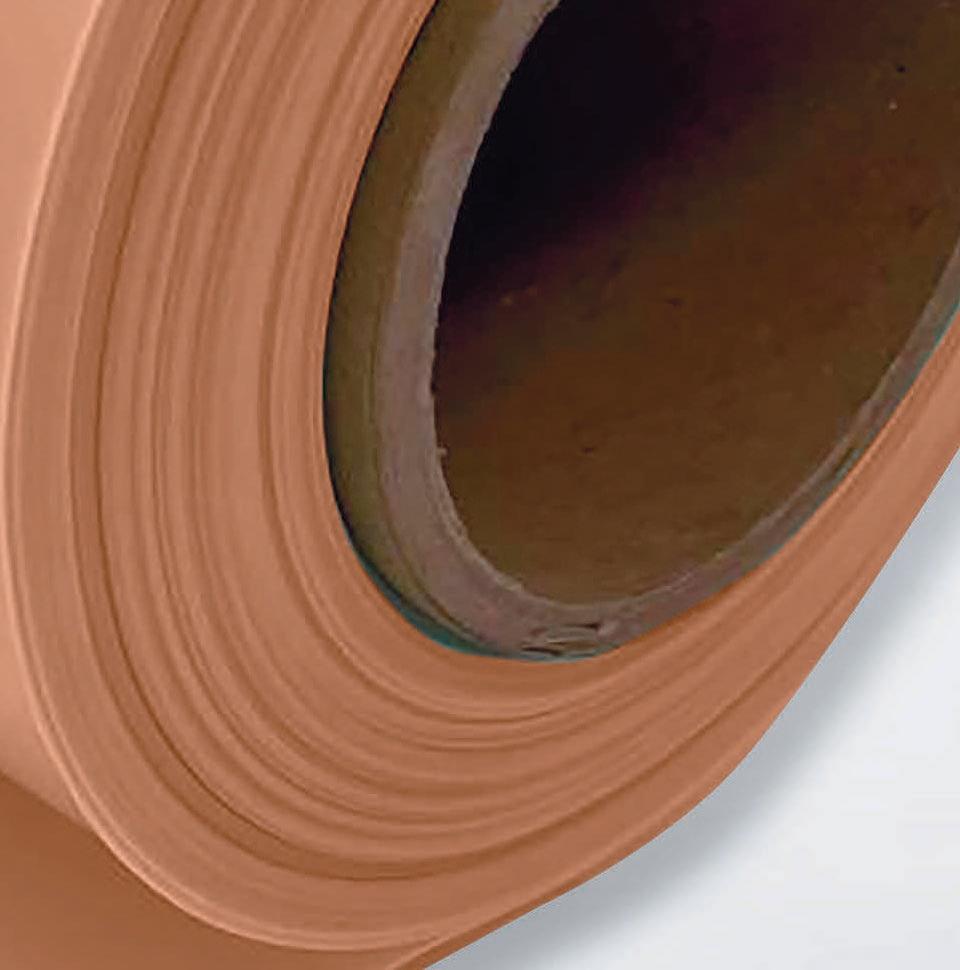

Rapid installation reducing the need for horizontal lap joints
Versatile application used within floor, wall and roof constructions
Provides air tightness, water vapour resistance and reduces the risk of condensation



Excellent puncture and tensile strength characteristics
Robust for on-site handling and installation
For more information and expert advice visit www.visqueen.com or call us on +44 (0) 333 202 6800

Structural Waterproofing | Gas Protection | Damp Proof Membranes | Damp Proof Courses | Fire Protection | Stormwater | Vapour Control
Roll sizes 2.45m x 50m and 4m x 50m
NEW
Enquiry 1
ANOTHER FIRE PROTECTION PRODUCT FROM VISQUEEN
The Levelling Up, Housing, and Communities (DLUHC) consultation on reforms to national planning policy is the latest in a long list of such investigations.
To say the country’s planning system has suffered as a result of constant changes and tinkering during the last decade and more would be an understatement.
Indeed, the Levelling Up, Housing and Communities Committee has said it will launch its own inquiry into the current situation and the Government’s new consultation.
Committee chair, Clive Betts MP, said: “We are already hearing that the uncertainty of what the planning system will look like, and the state of flux over recent years, is now having an impact on planners, councils and developers.”
This latest consultation is seeking views on the Government’s proposals to update the National Planning Policy Framework (NPPF) and could finally see a light at the end of what has becoming a very long tunnel.
RIBA President Simon Allford said: “The challenges are huge and are growing as the housing crisis worsens. We are not yet convinced that the proposed measures go far enough to boost housing supply to the levels we urgently need.
“It is also vital that quality and inclusive design must be prioritised alongside quantity. We must build sustainable homes that will stand the test of time in places where people want to live where there is the infrastructure to support them.
“We are therefore very pleased to see that the proposals consider the importance of utilising existing infrastructure. Of course, this need not and must not disincentivise affordable housing delivery elsewhere.
“As we continue to decarbonise the built environment, we welcome the NPPF’s specific focus on nature-based solutions and carbon assessment – the planning system has an important part to play in the transition to net zero. The Government is right to harness this opportunity to embed sustainability at the heart of the planning system.”
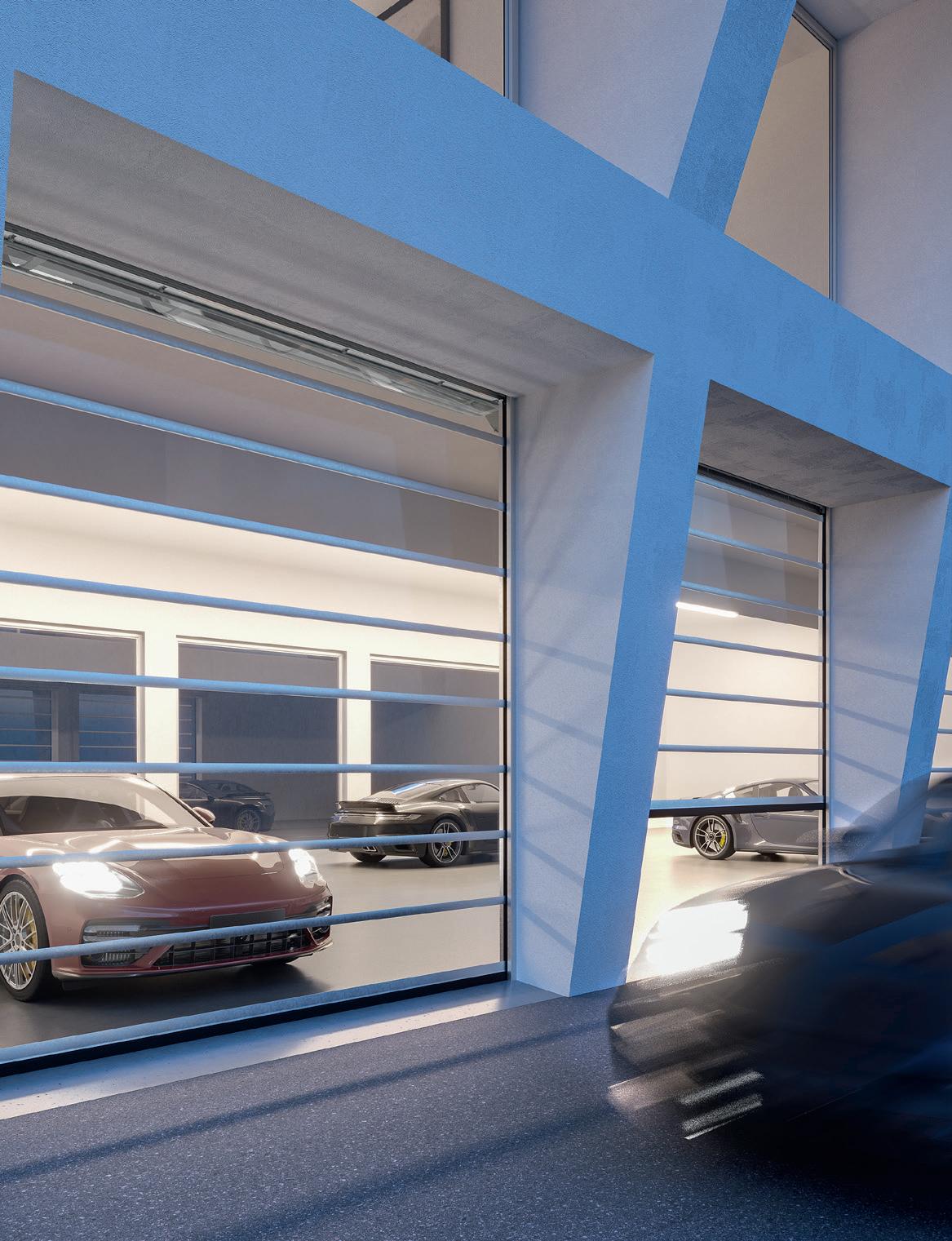

5 Welcome Welcome
Paul Groves || Group Editor
Enquiry 2 01530 516868 doorsales.lei@hormann.co.uk Design 213-23 Commercial end customers TurboLux: The fastest spiral door in the world
The time to tackle the problem of planning is long overdue
● Opening speed over 4.0 m/s*
● Maximum transparency with 90 % of the door leaf surface*
* Dependent on door size ** For HS 5040 TurboLux
● Practically no wear thanks to counterbalance weights**
LEVATO MONOTM
Raised access Porcelain paver system
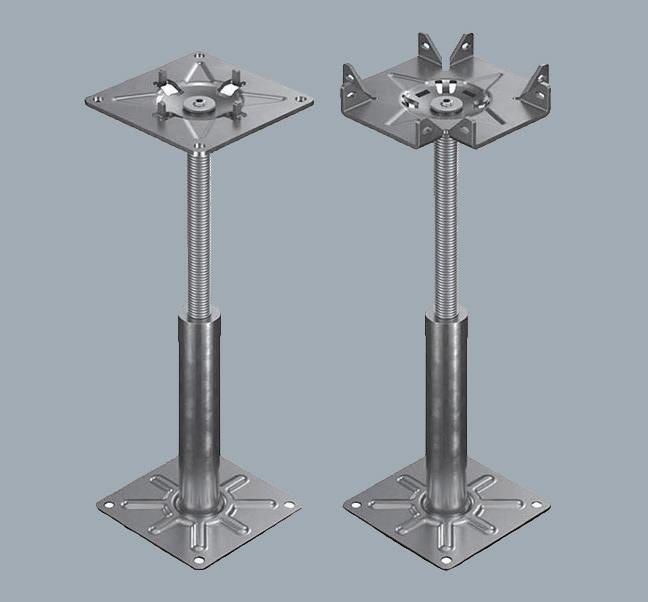
With a vast choice of finishes available for any Design scheme, including larger formats and co-ordinating internal tiling, Levato Mono porcelain paver system is perfect for balconies, roof terraces, garden decks and piazzas. Key benefits include; high slip resistance & load bearing, fade & wear resistance – so low cost ongoing maintenance. Both of our self-levelling support pedestals promote a fast cost-effective installation process for use on delicate waterproofing or covering tired slabs. The tilting head adjustment compensates slopes up to 5% even with multiple falls. If a Fire rated pedestal is specified then the FRSL range has Class A1 classification or the SL polypropylene type which have their own key features; secure height locking, non- slip acoustic dampening pads and large height range (28 to 550mm).
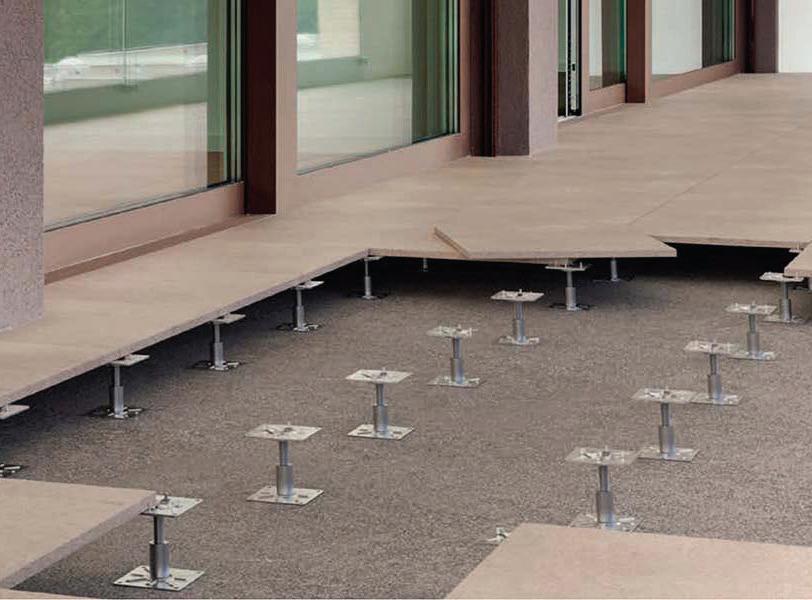

WWW.SURFACE360.CO.UK


0118 391 4120 | INFO@SURFACE360.CO.UK
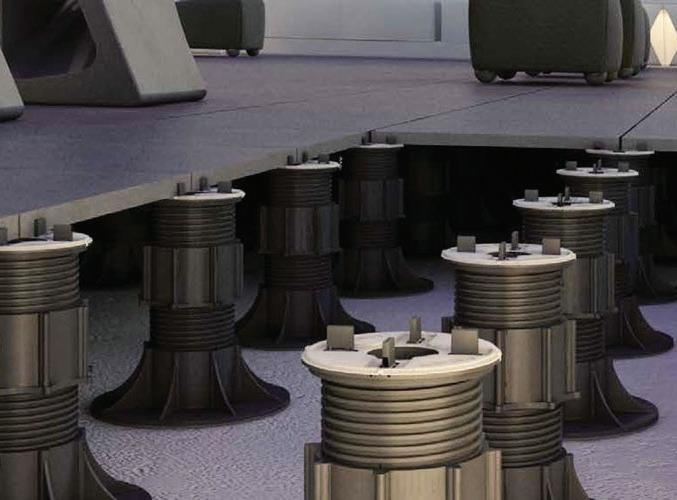
FRSL New Class A1 Pedestals Enquiry 3


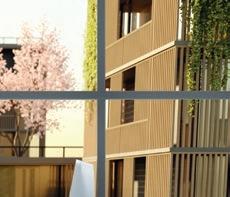
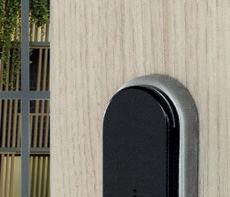

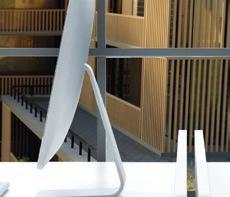
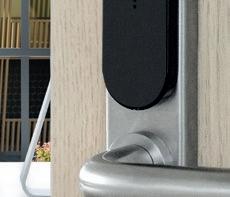
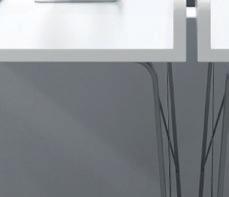
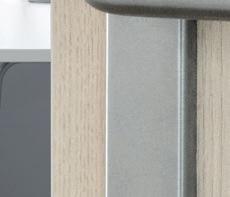





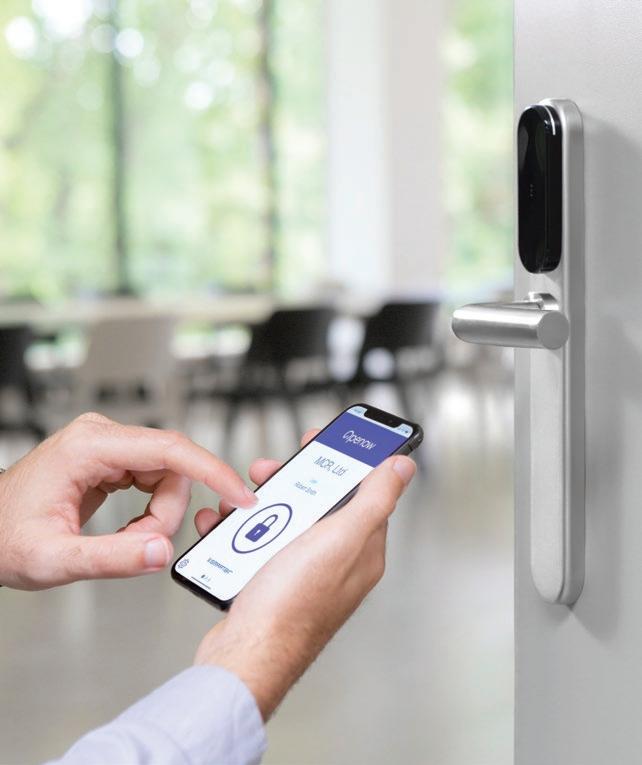
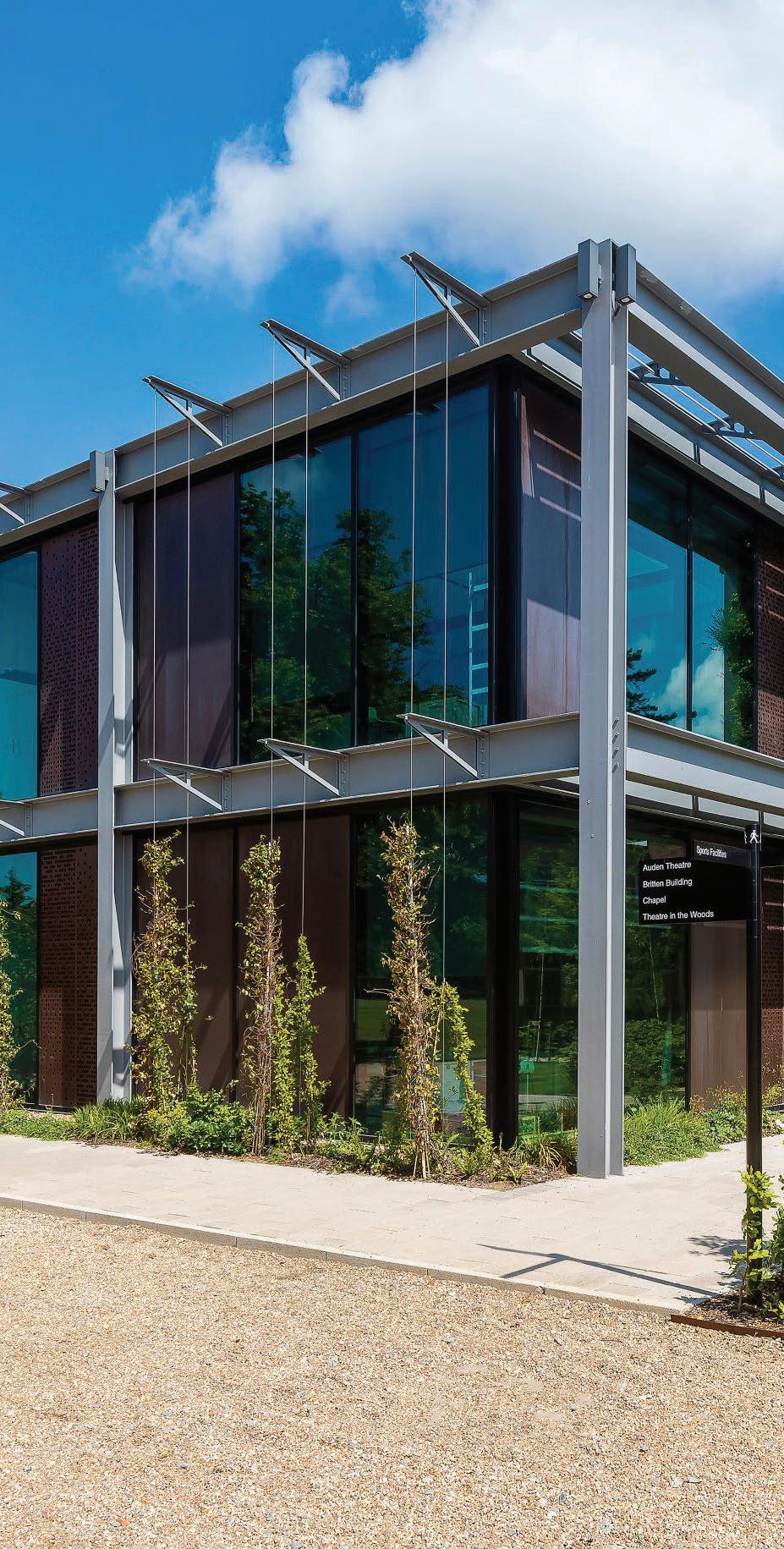
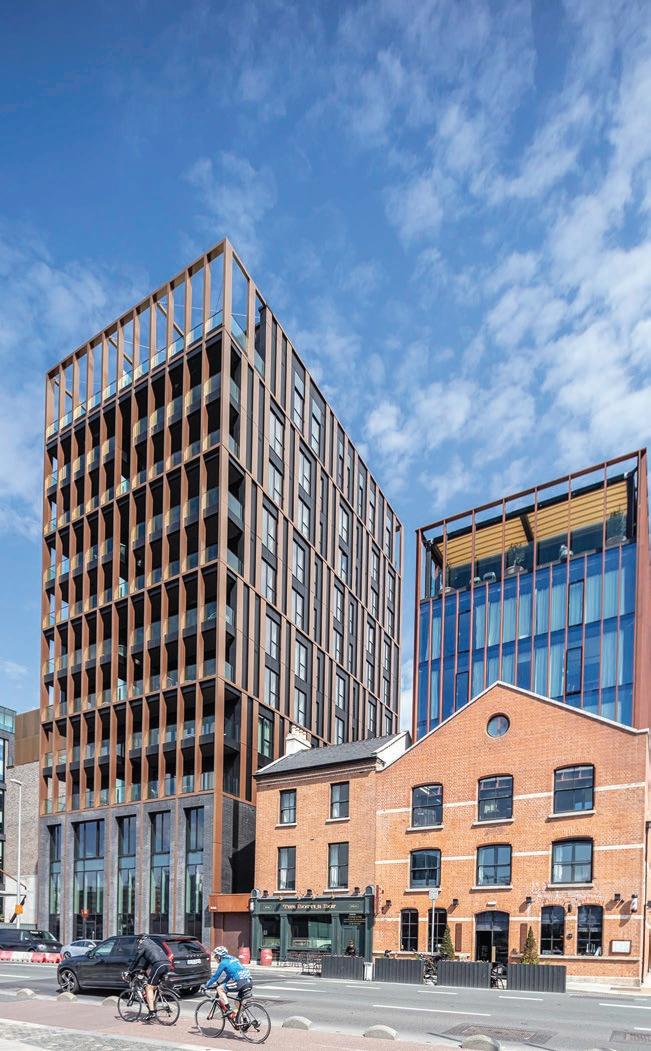




7 Contents Specification Magazine March 2023 SPECIFICATION Magazine March 2023 www.specificationonline.co.uk www.letstalkspecification.co.uk This month’s features: Sector Reports: Metal in Architecture Heating, Ventilation & Air Conditioning Doors, Windows & Entrance Systems Glass, Glazing & Solar Control Architectural Ironmongery Safety, Security & Fire Protection Abloy UK: Sustainable specification and saving energy with wireless access control 8 Latest News 14 Project 20 Front Cover Spotlight 22 Corporate Profile 36 Heating, Ventilation & Air Conditioning 42 Doors, Windows & Entrance Systems 50 Glass, Glazing & Solar Control 58 Architectural Ironmongery 60 Safety, Security & Fire Protection 66 Roofing, External Walls & Insulation 67 Floors & Walls 28 Metal in Architecture News Features in Focus Products in Focus Sector Reports 20 29 40 66 TSP Media Ltd, Grosvenor House, Central Park, Telford, TF2 9TW T: 01952 234000 E: info@tspmedia.co.uk www.tspmedia.co.uk Follow us @MySpecNews Sustainable specification and saving energy with wireless access control. Abloy UK discusses how rising energy prices are impacting businesses, and how wireless access control specification is the key to reducing energy costs. See pages 20-21 for more information. Enquiry - 4
The CMA has launched a market study into housebuilding

With widespread concerns about housing availability and costs, the Competition and Markets Authority (CMA) has launched a new phase of work in the housing sector.
The CMA is launching a market study into housebuilding, and will start a separate consumer protection project related to rented accommodation.
The market study comes following concerns builders are not delivering the homes people need at sufficient scale or speed. The CMA’s consumer protection work will seek to shed light on the experience of renters and explore whether more could be done to help landlords and intermediaries to understand their obligations.
Sarah Cardell, Chief Executive of the CMA, said: “The quality and cost of housing is one of the biggest issues facing the country. Over the last few years, the CMA delivered real change for leaseholders, with tens of thousands of homeowners receiving refunds after being overcharged unfair ground rents.
“With that work nearly finished, we’re now looking to probe in more detail two further areas – the housebuilding and the rental sectors.
“If there are competition issues holding back housebuilding in Britain then we need to find them. But we also need to be realistic that more competition alone won’t unlock a housebuilding boom.
“In the same vein, we want to explore the experiences people have of the rental sector and whether there are issues here that the CMA can help with.
“We will of course be guided by the evidence, but if we find competition or consumer protection concerns we are prepared to take the steps necessary to address them.”
The CMA’s market study into housebuilding will focus on 4 areas:
• Housing quality: looking at how builders are delivering the right sorts of homes that communities and buyers need – including the fairness of estate management fees charged for ‘unadopted’ roads and amenities
• Land management: examining whether the practice of ‘banking’ land before or after receiving planning permission is anti-competitive
• Local authority oversight: exploring how councils oversee the delivery of homes and how developers negotiate affordable home requirements
• Innovation: considering whether factors may be holding builders back from adopting new building techniques or moving towards more sustainable, net zero homes
BEAMA releases UFH test results
BEAMA’s Underfloor Heating Group has released the latest results from its collaboration on the BEIS DEEP project at Salford University Energy House, providing further evidence that lower flow temperatures can support heat sources to operate more efficiently.
The tests are conducted on response times of various underfloor systems with the key aim of providing BRE and SAP, with figures reflecting current installation practices. The test site in Salford University allows for laboratory-level monitoring of the system and room temperatures over current SAP standard time profiles. The data is derived from tests of three typical underfloor heating construction types in line with BS EN 1264.
The data analysed so far has shown that response times of all floor constructions significantly improved on the current SAP assumptions for underfloor heating systems – coupled with the figures to prove that lower flow temperatures also result in the more efficient operation of the heat source.
Studio Moren achieves planning consent
Studio Moren has recently gained a planning consent from Tendring District Council for a scheme of 86 new homes on the edge of the village of Great Oakley, Essex.

The 3.7ha development, for Great Oakley Development Ltd, features a mix of bungalows, terraced, detached and semidetached homes and has been designed as a contemporary interpretation of the local vernacular of the villages nearby.
An emphasis on nature, context and the living community has driven the overall design of the scheme which is complemented by extensive landscaping, including communal open spaces for residents to meet and relax, as well as a woodland walk that extends the length of the site.
A community building is proposed, opening out to a new play area and connecting the site to the local village and school.
News To make an enquiry – Go online: www.enquire2.com or post our: Free Reader Enquiry Card
8
When it comes to waterproofing any kind of penetration – it’s the detail that counts. Which is why aperture, a seamless cold applied system, is one of the most successful products of its kind.

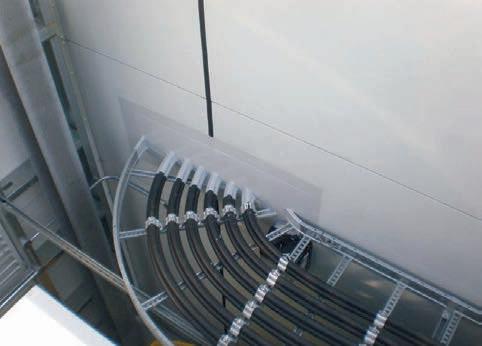
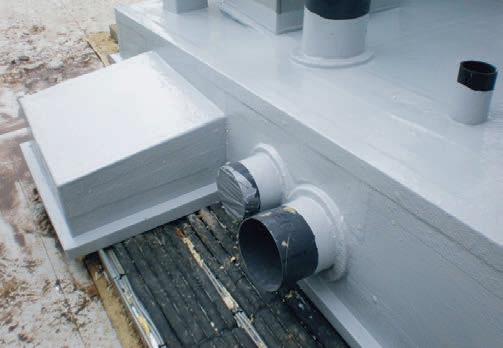

aperture benefits:
• BBA approved
• High Elongation


• Permanent Elasticity

• Cold Applied, Using Hand Lay Process
• Durable Finish
• Reinforced With Chopstand Matting
• Can be Applied During or After Construction

• Minimal Disruption

• Maintenance Free
• 10 Year Guarantee Available


 Duncan Philbin
Duncan Philbin

Proven waterproofing and total peace of mind.

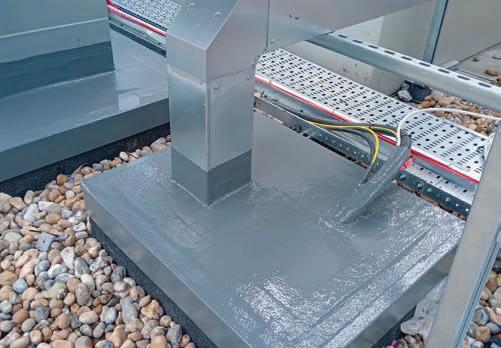
For further information call us on: 0161 772 1750 or email: dphilbin@aperturesp.co.uk
www.aperturesp.co.uk
19/5652

You’ve got the problem, we’ve got the solution!
Enquiry 5
Major step forward in ‘landmark moment for building safety’
Those responsible for the safety of high-rise residential buildings in England have six months from April to register with the new Building Safety Regulator.
The Building Safety Regulator was established to protect high-rise residents from unsafe building practices in England in response to the Grenfell Tower fire.
Under the Building Safety Act, high-rise residential buildings which are 18 metres tall or higher, or at least seven storeys, with two or more residential units are defined as ‘higher-risk’. Across England there are approximately 12,500 of these buildings and the new regulator will require all of them to be registered from April 2023, with a named person responsible for maintaining their safety.
A new campaign aimed at owners and managers of high-rise residential buildings will highlight their new legal duties. It will call on those responsible for the safety management of higher-risk buildings to prepare for a new wave of regulatory change to ensure that they are ready to step up and comply.
The registration process is a crucial stage in setting up the new building safety regime. Registering buildings in scope will be a legal requirement and owners and managers who fail to comply by October 2023 will be investigated and may face prosecution.
HSE Chief Executive Sarah Albon said: “This registration process is an important step
towards building a safer future for residents of high-rise buildings. We want it to be clear where responsibility for safety in these buildings lies.
“As the Building Safety Regulator, we will draw from our experience to provide guidance and oversight for the industry and lay the foundation for a world-leading building safety regime, which is a part of our mission to protect people and places.”
Chief Inspector of Buildings Peter Baker said: “Our message is clear - industry must raise its standards and residents of high-rise buildings in England must be kept safe.

“This is a landmark moment for building safety, the information provided through registration will be an invaluable part of our crackdown on unsafe building practices. Those who are responsible for high-rise residential buildings must register; failure to do so will be against the law.”
Building registration is a major step in a package of measures to ensure high-rise residential buildings are safe for residents and users. It follows the introduction of Planning Gateway One in August 2021 and will be followed by more robust building control of high-rise developments, and the certification of occupied high-rise buildings by the new Regulator.
A campaign will run throughout March to help owners and managers of high-rise residential buildings prepare for their legal responsibilities.
Fibre optic pilot in communal properties
Sovereign Housing Association has partnered with Complete Technology Group (CTG), as part of its plan to install fibre optic broadband in some of its communal properties.

Working with the digital infrastructure specialist for the sector, the pilots showcase Sovereign’s commitment to continue investing in its existing portfolio of homes. Last year, the association spent over £118million on its existing homes through repairs, general maintenance and investment.
With increased levels of home and hybrid working now the norm, the need for improved and faster connections to be in place for customers has grown. CTG and Sovereign will be working together over the coming months to assess the viability of installing fibre optic networks into some of Sovereign’s communal blocks.
Report into procurement practices
The University of Reading, Finishes and Interiors Sector (FIS) and AMA Research (part of Barbour ABI) have launched a new report Procurement in the Finishes, Fit-Out and Interiors Sector, aiming to better understand how procurement practices are affecting the £10 billion fit-out industry and most importantly, how they can be improved.
To better understand the evolution of procurement practices, the organisation commissioned Professor Stuart Green of the University of Reading to explore procurement practices in the UK fit-out sector.
FIS has a close working relationship with AMA Research, who were also keen to explore this topic and support this work and were able to offer assistance in developing the survey and extending the reach for participation.
News To make an enquiry – Go online: www.enquire2.com or post our: Free Reader Enquiry Card
10
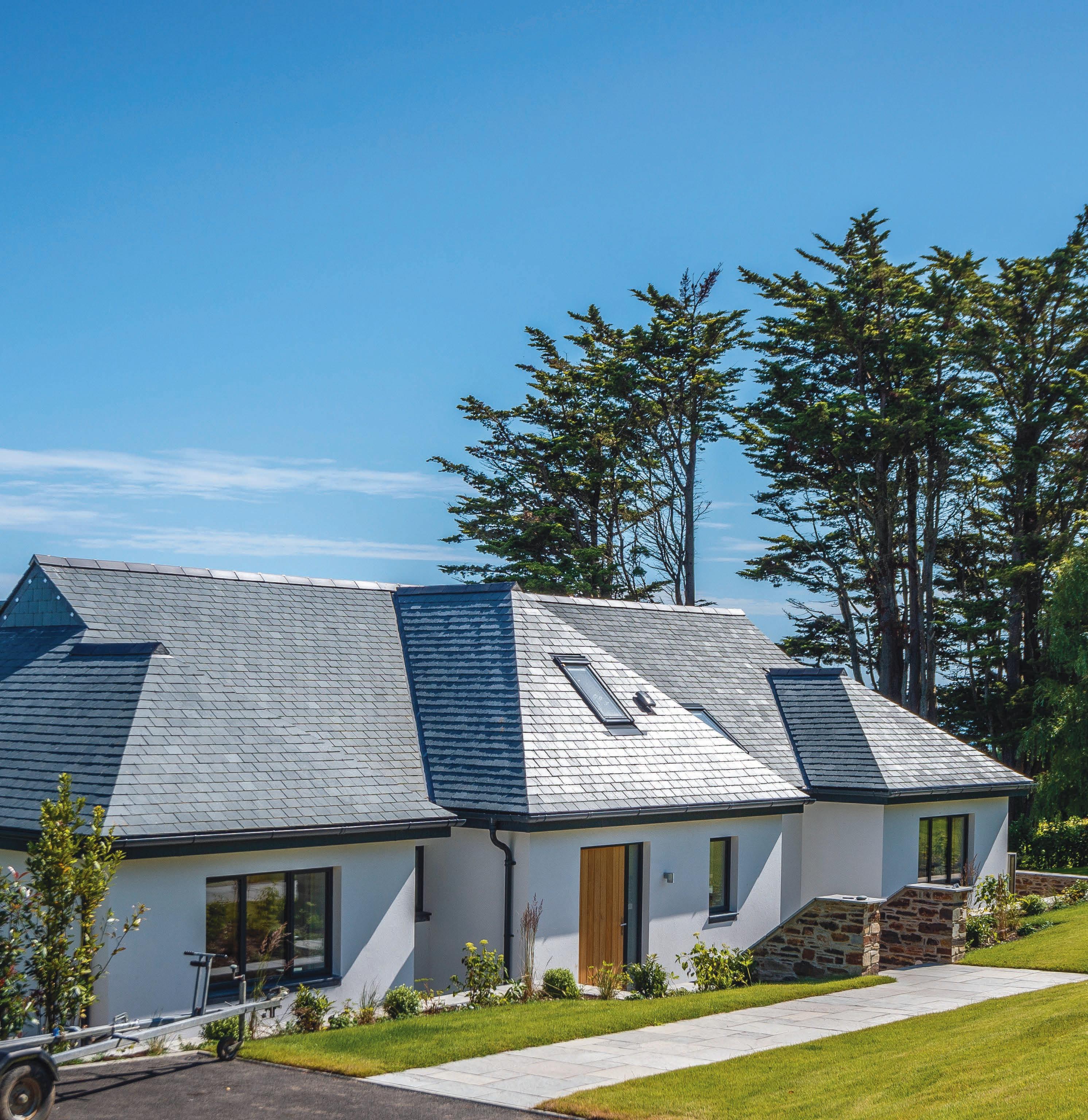






A roof that lasts a lifetime Call us today on 020 8961 7725 or email info@ssq.co.uk www.ssqgroup.com Want to find out more? Speak to SSQ. Riverstone is one of the hardest, toughest, longest-lasting roofing materials in the world. Subjected to incredible heat and pressure over millions of years, it delivers outstanding aesthetics, durability and all-round performance. And from SSQ, Britain’s natural slate experts, it’s guaranteed for 100 years.
Shortlisted in the ‘Best use of slate for a domestic project’ category. Enquiry 6
Tregenna St. Mawes (P Chapman Construction)
Troubled times ahead for the hospitality sector
The hospitality sector has seen the continuation of staff shortages and further price rises through 2022. This meant an uncertain start to 2023 in the eyes of the construction industry, as Esme Hudson investigates.
The UK is still suffering from significant challenges from external factors including complications of the Ukraine war contributing to inflation.
This has particularly affected the cost and quality of construction materials imported into the UK, as well as rising energy bills.
As a result, developers are facing slower rates of construction and potential risk of uncompleted projects, however, some extended projects are being permitted to generate future revenue back into the economy.
There are still opportunities in the pipeline though and the Glenigan Construction Industry Forecast 2023-24 concluded the value of detailed planning approvals for indoor leisure projects is expected to translate into a growth area and more construction contracts as work gets underway on new schemes.
Investment in indoor leisure facilities such as sports halls, gyms, cinemas, and family attractions will help to drive a 9% rise in the value of underlying project starts (under £100 million in value) across the overall hotel & leisure sector which Glenigan is forecasting for 2023. A further 2% rise in total hotel & leisure project starts is pencilled in for 2024.
More investment comes as the underlying prospects for indoor leisure businesses have improved as Covid has faded. According to a report from property agent Avison Young earlier this year, cinema admissions are set to reach 80% of 2019 levels in 2022 whilst theme parks and visitor attractions should benefit from more international visitors.

The weaker pound should also boost overseas visitor numbers. Meanwhile, new formats in the sector such as virtual reality and so-called ‘immersive experiences’ are also generating new investment in indoor leisure projects.
Another challenge is that the hospitality sectors, like others within the wider industry, are now obliged to consider more renewable energy elements in their construction planning.
The increasingly common use of solar panels and GSHP installations provide companies with alternative remunerative energy options to combat setbacks. The eco-alternatives prompt companies’ duty of care as they have a social responsibility in halting the effects of global warming.
Other environmental considerations companies may take in 2023 include the consideration of cost-reasonable renovation rather than complete reconstruction to reduce their overall carbon footprint. Construction industries are also taking similar action in the choice of building materials with 55% prioritising the importance of environmental options.
The industry hopes that this year there will be a move away from the impact of covid, commencing with the construction of new hospitality sectors that will generate job opportunities for the unemployed. However, it was recently announced that one third of hospitality businesses are currently in danger of bankruptcy, jeopardising the future of new sectors and their workers.
The public’s demand for post-covid visits to hospitality sectors however is steadily increasing, despite the cost-of-living crisis, yet the increasing revenue is being met with shortages of employees and high cost of produce. If this instability is controlled, this new year could be set for success.
Best of The Best in structural timber
High-quality engagement, business networking and informative discussions will be the name of the game at the first Structural Timber Conference, taking place at the ThinkTank, Birmingham on the 28 of March.
This much-anticipated event will see expert speakers and award-winning industry figures take centre stage to talk about the ideas and innovations that have led to some of the most iconic and visually stunning timber structures in the UK.
Featuring in-depth presentations and panel discussions throughout the day, the conference and exhibition celebrates the successes of timber construction with Structural Timber Award winners, highly commended, and finalists attending as part of the guest speaker line-up.
Professor Alex de Rijke, Director of dRMM, will deliver the keynote speech, offering a fascinating insight into the pioneering Forest of Fabrication exhibition that took place in London and Liverpool.
The exhibit, which featured 24 dRMM projects, provided an extensive overview of the research, testing, and design innovations pushing the boundaries of what timber structures can achieve.
Delegates can also look forward to learning more about low energy timber structures with a selection of case studies devised to appeal to architects, engineers, clients, contractors, local authorities, housebuilders, and developers.
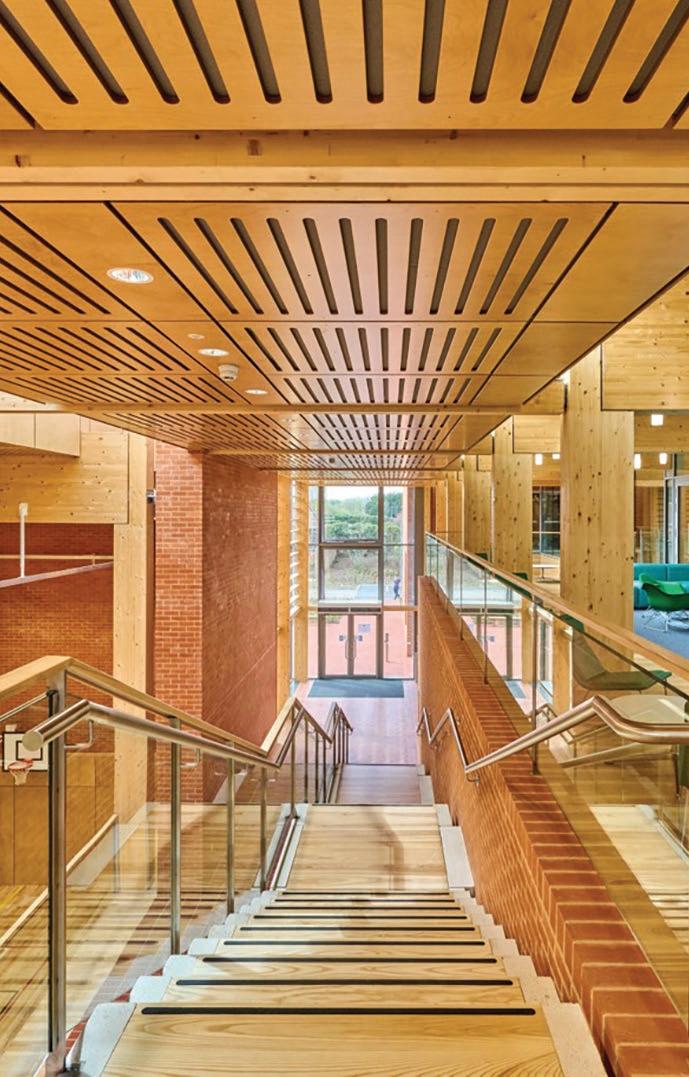
News To make an enquiry – Go online: www.enquire2.com or post our: Free Reader Enquiry Card
12


Where sympathetic authentic design meets modern performance 01993 833155 www.therooflightcompany.co.uk
Enquiry 7
Image Credit: Studio Stassano
Project: City Hall, Sunderland

Architect: FaulknerBrowns
Suppliers: Schueco; Vebro Polymers; Astley; GV AV; Kloekner Metals; Beal Architectural; KI
Setting new standards for civic buildings
As part of an ongoing £500M regeneration project for Sunderland City Centre, a new city hall has been designed by award-winning architects FaulknersBrowns.
City Hall has won a Schüco Excellence Award, recognising excellence in façade design.
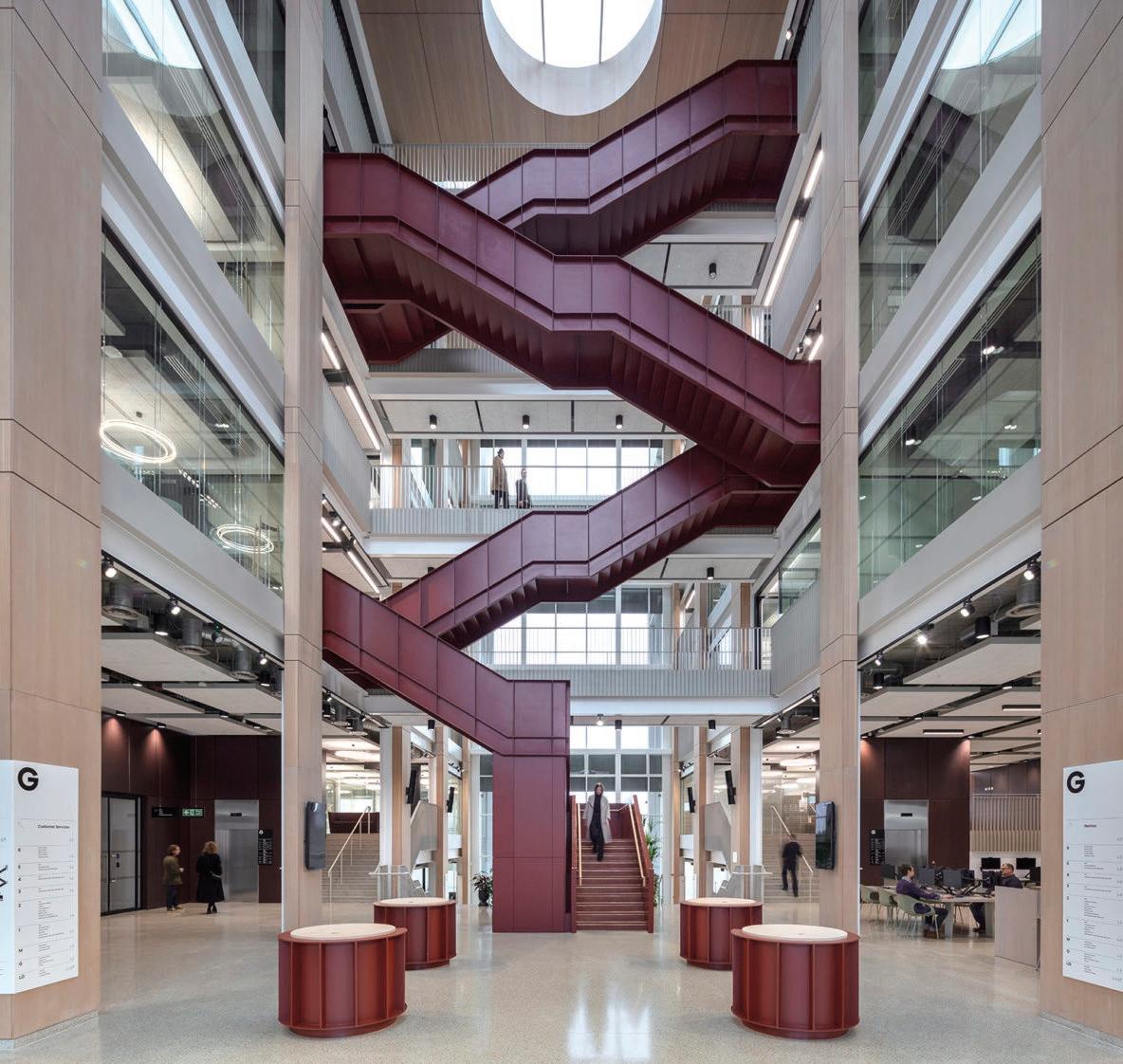
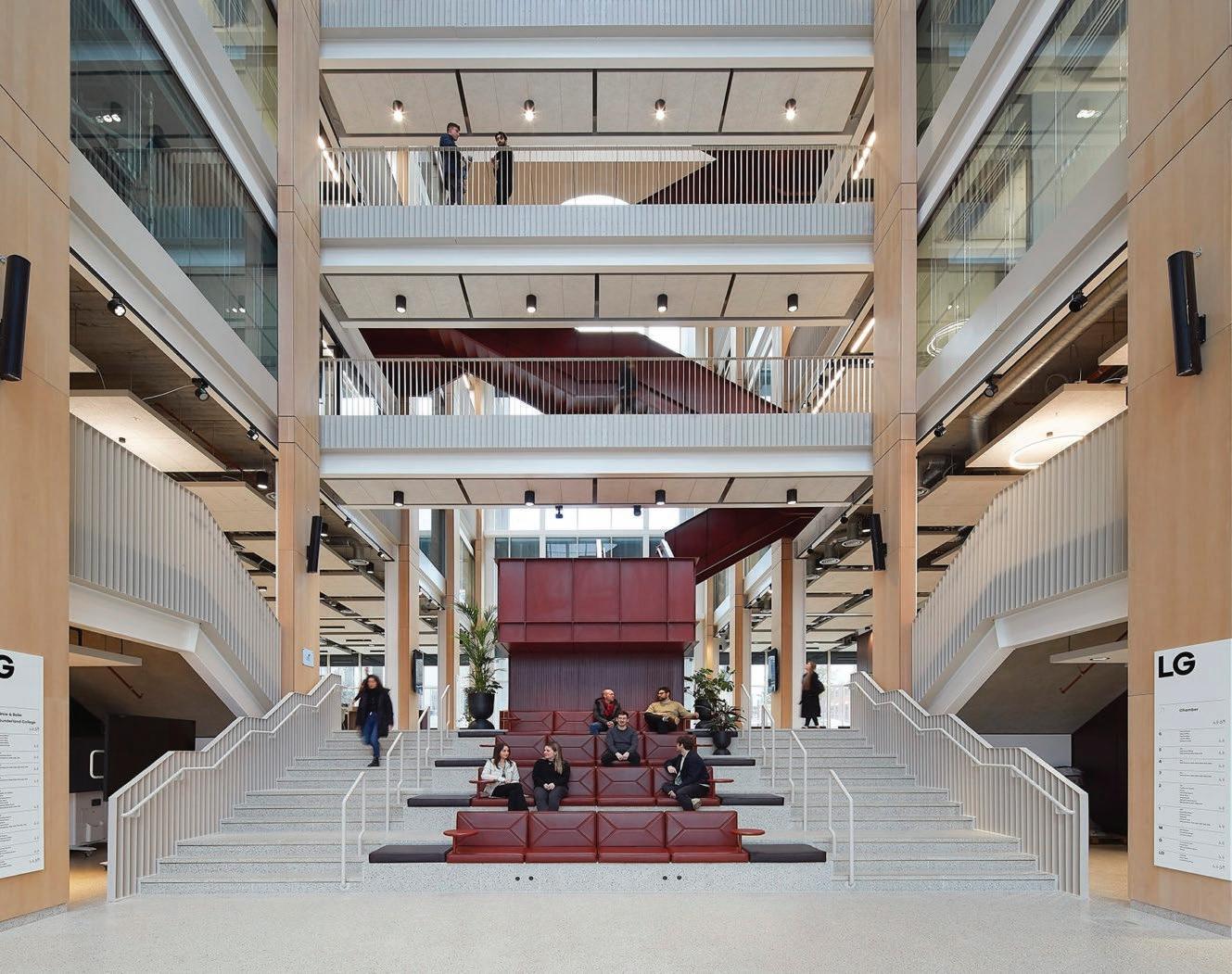
The project featured in the Specialist Contractor category and was selected by the judging panel for its ‘complex façade, expertly integrating curtain walling, aluminium fins and stone cladding to create a satisfying and convincing piece of civic architecture.’
City Hall combines a new home for Sunderland City Council with private offices in a new building at the heart of a £500m masterplan to regenerate the city.
At ground level, our design uses reconstituted stone-clad columns with double-height glazing to create a welcoming building, connected to the surrounding public realm.
Above is a rhythmic façade of aluminium profiles and floor-to-ceiling glazing, maximising daylight while controlling solar gain.
The £42m City Hall is a new civic building at the heart of Sunderland’s ongoing regeneration.
The project combines a new civic workplace for Sunderland City Council with private tenants, and municipal services, support spaces and community outreach, in a truly democratic ‘hall for the city’.
Our design is driven by authenticity and character, to deliver a warm and welcoming workplace tailored to Sunderland.
Located on the former Vaux brewery site, City Hall is central to the Riverside Sunderland masterplan and the city’s drive to be carbon neutral in 2030. City Hall’s envelope takes inspiration from the city’s advanced material craftsmanship.
The building uses rhythmic, civic columns clad in reconstituted stone to create a distinctive presence in the city. Large, glazed openings promote transparency and create an active ground floor with a strong visual relationship to the public realm. >>
Project To make an enquiry – Go online: www.enquire2.com or post our: Free Reader Enquiry Card
14

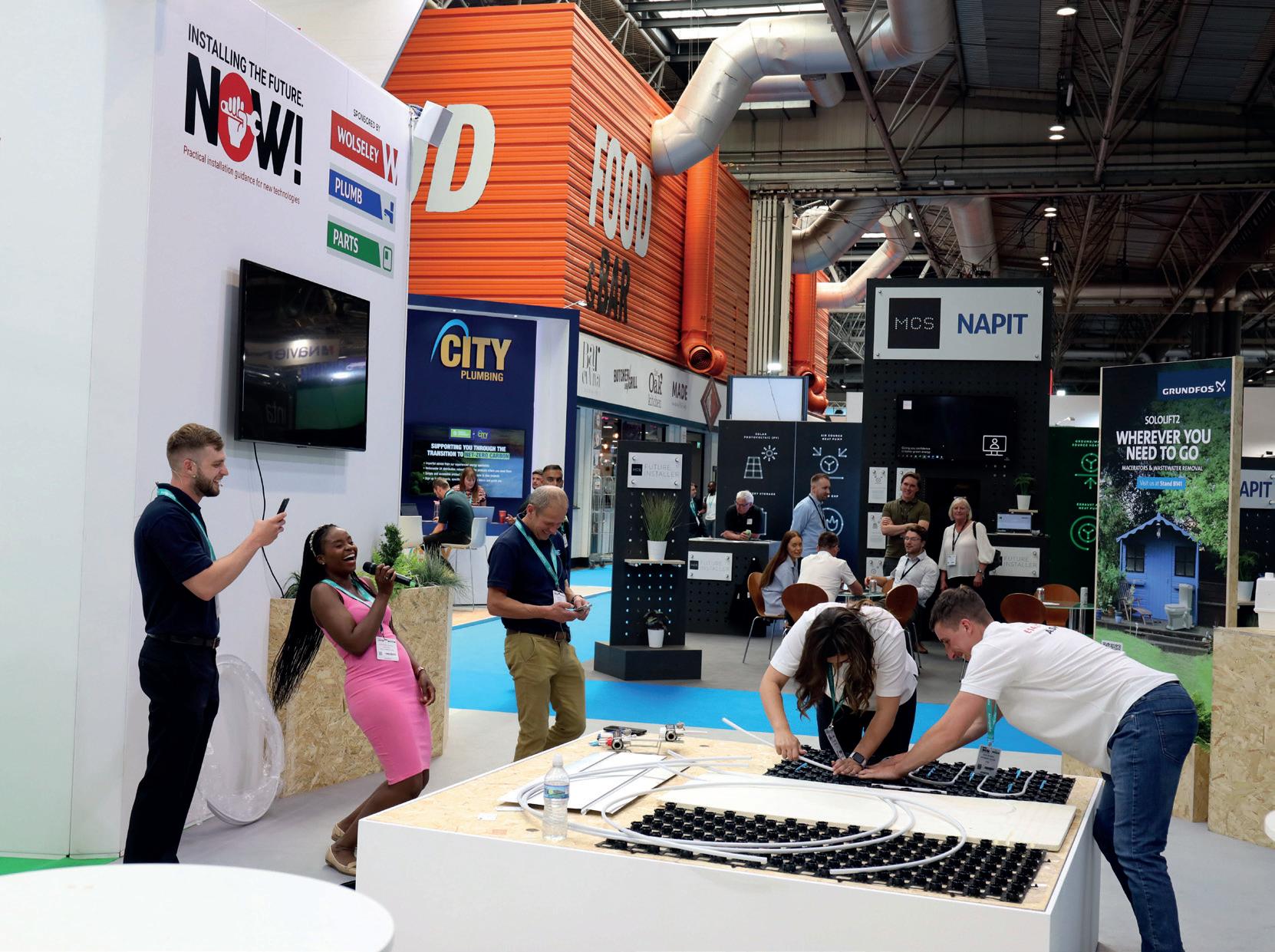

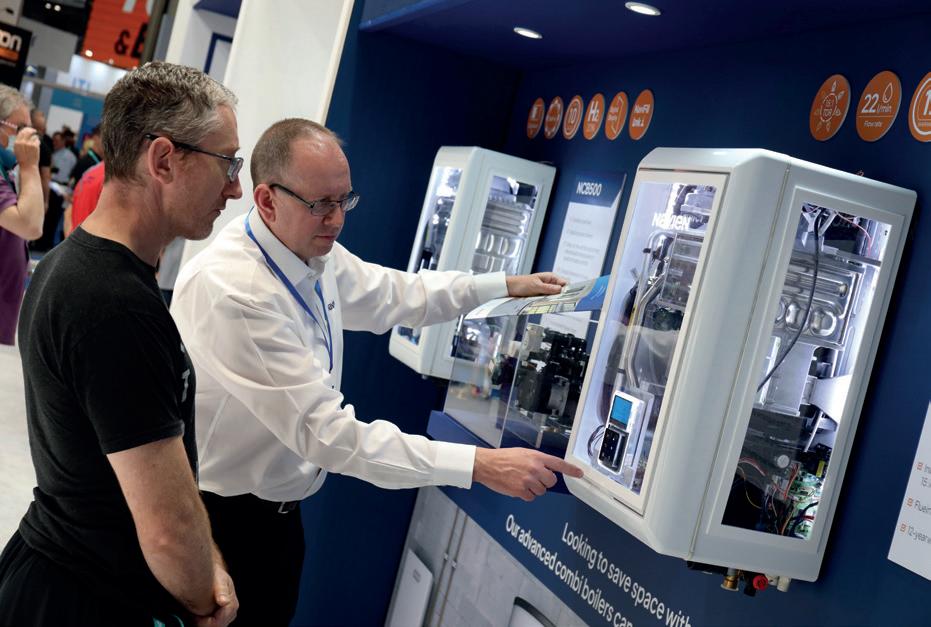

Delivering net zero solutions AND WE’RE BACK! Register your FREE place now at installershow.com or simply scan the QR code Enquiry 8
>> At the centre of City Hall’s atrium, a steel staircase acts as the focal point of connection between the workspaces.
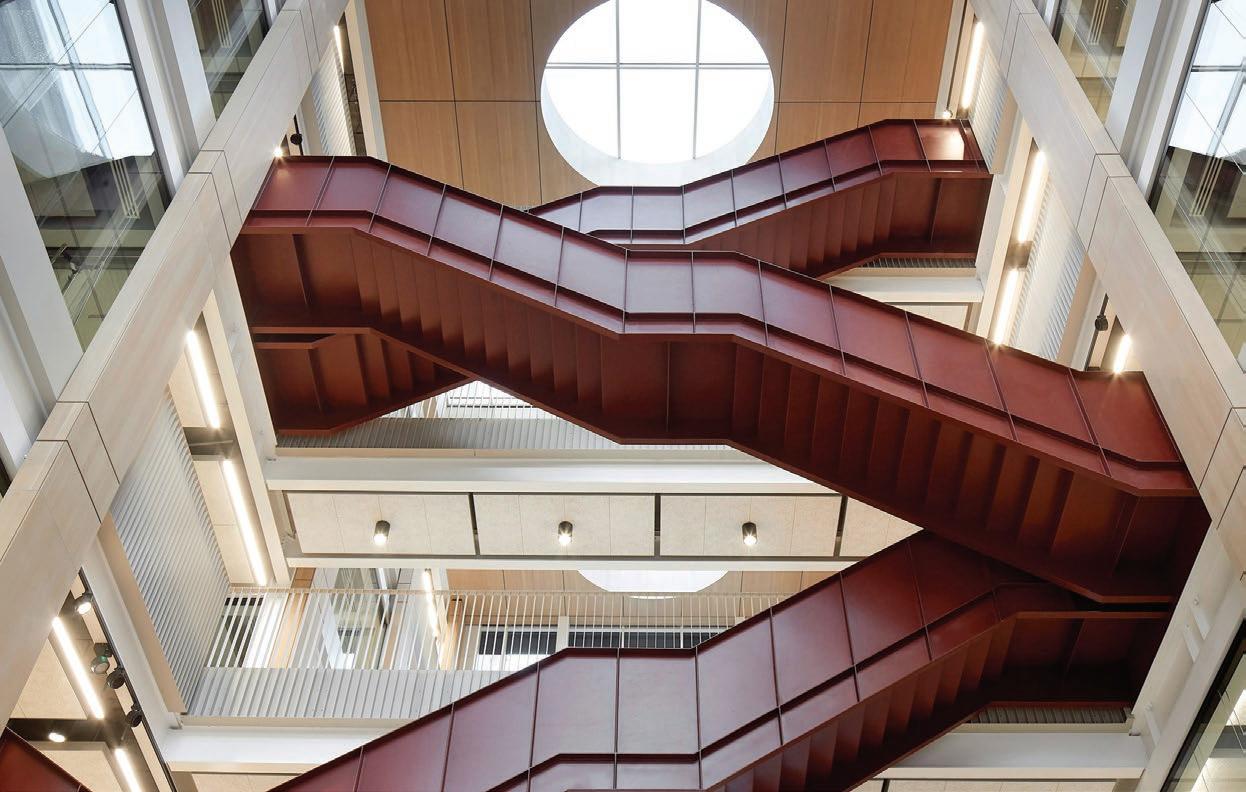
Inspired by the city’s rich history of industrial craftsmanship, the 23-tonne stair was locally sourced and fabricated by Beal Architectural, a former ship-building firm, and is finished with a weathered steel-effect, matt-oxide paint.
“Our design seeks to foster community and collaboration between the different workspaces by arranging the offices in open floorplates, either side of a light-filled atrium,” explained the architects FaulknerBrowns.
“Each workplace is rich in collaborative settings and incorporates innovative furniture and lighting solutions, designed and developed with manufacturers and suppliers for a post-covid, agile workplace.”

City Hall has become a multiaward-winning development for the archietcts, securing a raft of accolades for the design, exterior finishes and interiors design.

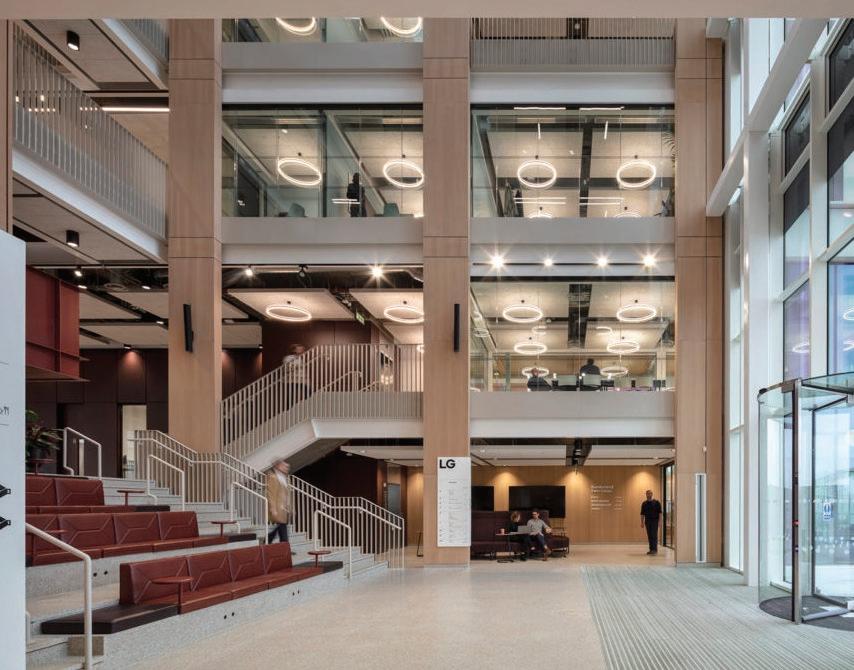
It was named both ‘Best Corporate Workplace’ and ‘Best of the Best’ at the British Council for Offices (BCO) Awards. The awards celebrate excellence in the design of offices, recognising design quality, functionality and innovation.
City Hall has been named both ‘Best Corporate Workplace’ and ‘Best of the Best’ at the British Council for Offices (BCO) Awards. The awards celebrate excellence in the design of offices, recognising design quality, functionality and innovation.
The building was praised by judges who described how ‘while embracing its famous city heritage, a bighearted welcome is woven into the fabric of this striking new site.’
City Hall is one of the first projects to be delivered in the Riverside Sunderland masterplan and will be a catalyst for change as Sunderland seeks to create a more diverse and sustainable city centre.
As well as winning the corporate workplace category, City Hall was chosen from all of the national winners as the ‘Best of the Best’, an award which is a true testament to the project team and the vision of Sunderland City Council.
Councillor Graeme Miller, leader of Sunderland City Council, said: “City Hall is an exceptional building – a statement of the level of ambition we have for the whole Riverside Sunderland development. We now know it’s the best in the country – the highest accolade.
“This is a building that is designed with our people at its heart. It enables our residents to access exceptional services and support, delivered from a building that is befitting of the city Sunderland is becoming – an ambitious, leading-edge place that puts people and communities first.”
To make an enquiry – Go online: www.enquire2.com or post our: Free Reader Enquiry Card 16
Project
• Composite deck boards
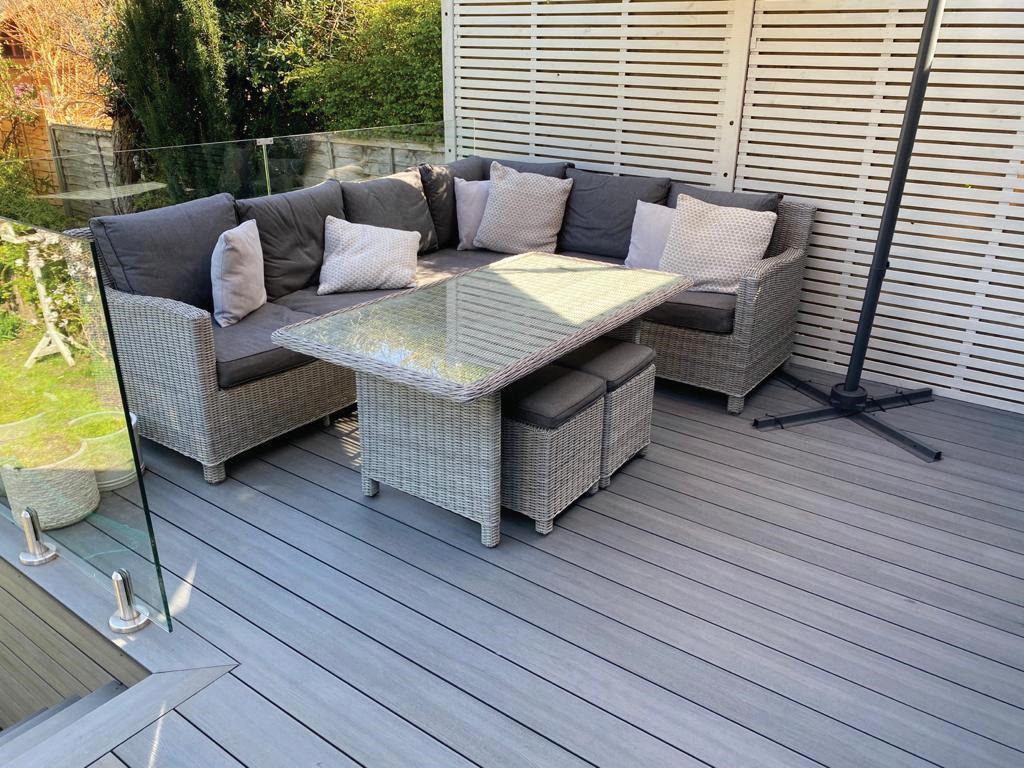

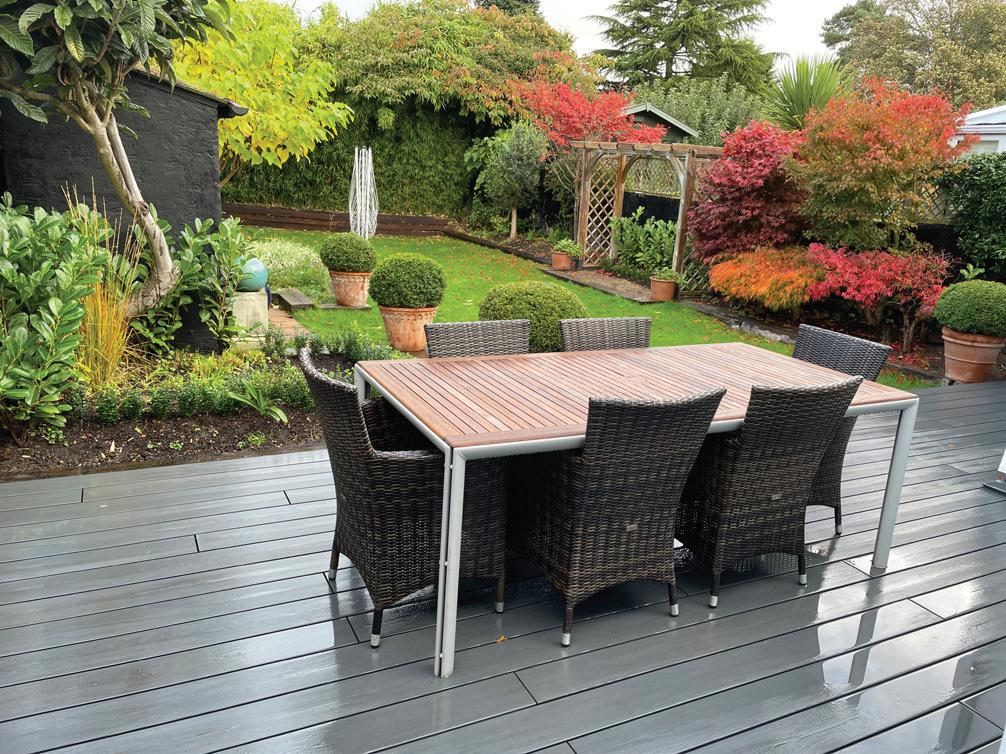
• Virtually maintenance free
• Single and double sided boards
• Grooved or natural woodgrain
Multi Storey Car Parks are unique structures that have many special characteristics requiring careful consideration by the designer as well as those responsible for the construction and maintenance.
Protection can be provided to the decks by the provision of waterproof surface coatings.
Soprema provide a range of liquid waterproofing solutions designed for car parks, offering long term waterproofing, skid resistance and much more.
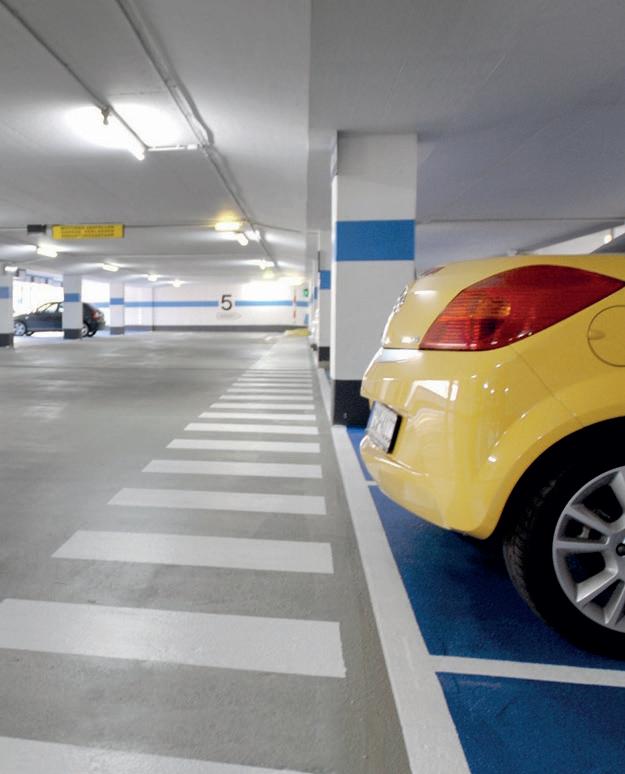
To find out more, contact us today www.soprema.co.uk
Email: techsupport@soprema.co.uk

Tel: 0330 058 0668
• Easy to keep clean
• Solid and hollow core
• Workability similar to wood
• Choice of 11 colours
Project 17 Enquiry 10
9 Natural Victoria Classic
Enquiry
deck boards composite rinatoTM
BRUNDLE F.H.BRUNDLE
more information 01708 39 80 22
FREE DELIVERY ON ORDERS OVER £150 NO TRADE ACCOUNT REQUIRED COMPETITIVE PRICES DELIVERY FROM STOCK REQUEST A FREE SAMPLE
SERVING THE TRADE SINCE 1889 For
sales@brundle.com www.fhbrundle.co.uk
advert_ADF_20230228_180x134.indd 1 28/02/2023 10:37:03
Schöck thermal bridging solutions for ‘21st century country house’
The Field House is a ‘modern country house’ set in the Cotswolds, offering a 21st century vision of a traditional country house and its landscape Special consent was sought through the National Planning Policy Framework, which allows certain new homes to be built in Areas of Outstanding National Beauty.
Historically, country houses tended to impose themselves on their surroundings, but Field House is designed to integrate with the landscape. Traditional themes are reinterpreted as part of the modern design, including the forecourt; the gate house and the principal courtyard.
The main living space of the house features a rammed earth wall that supports the concrete roof terrace structure; and the external walls of the house are constructed from rammed concrete, a dry concrete mix compacted between shutters.
Preventing thermal bridging was crucial Special consideration had to be given to the avoidance of thermal bridging, particularly with the parapets and columns. As the architecture and structure of Field House are closely integrated, there was a high degree of collaboration between Bath and London based Integral Engineering Design and South Wales based Loyn+Co Architects.
James Stroud, a director at Loyn+Co comments: “Minimising the risk of thermal bridging at critical connectivity areas throughout was an important consideration. We had no doubts that the Schöck product solutions used would exceed the performance requirements.
“As a result we incorporated the Isokorb XT type A as parapet thermal breaks and the Sconnex type W where columns needed to be thermally broken”.
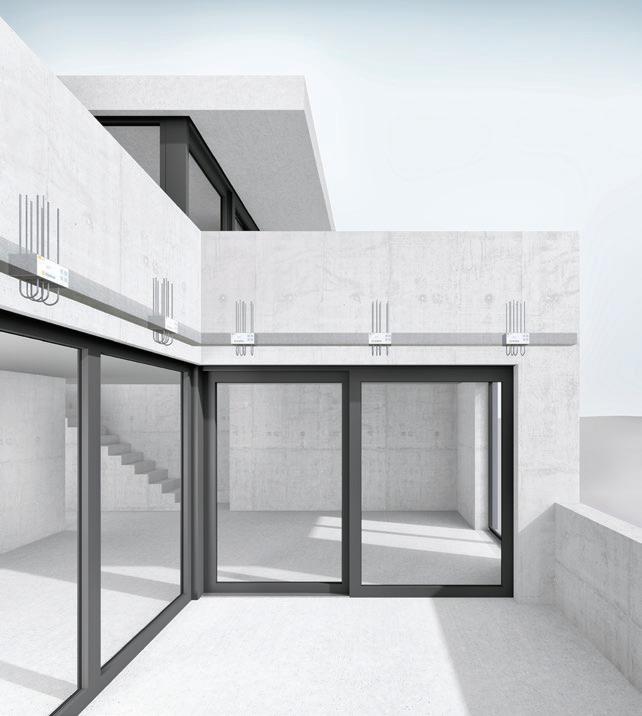
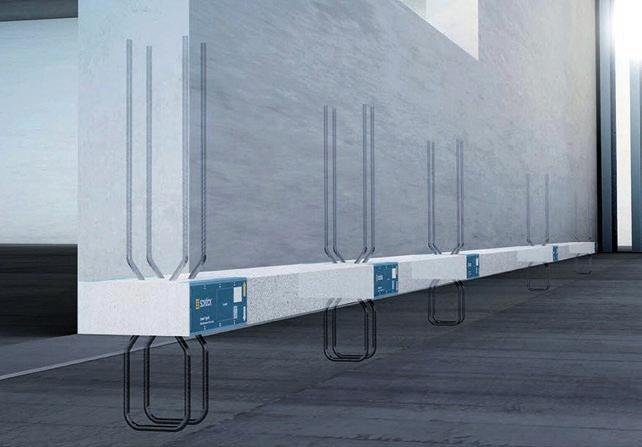
The Isokorb as a parapet thermal break Parapets are as prone to thermal bridging as balconies and the Isokorb XT type A offers a thermally efficient, cost-effective and maintenance free solution – avoiding the need to wrap the perimeter of the wall with an insulation barrier. It is extremely durable and impermeable to water – so no maintenance is required – and the 120mm insulation thickness of the product dramatically reduces heat loss. It is assessed as a ‘Certified Passive House Component’, provides BBA Certification, LABC Registration, NHBC approval – and meets full compliance with the relevant UK building regulations.
A new solution for reinforced concrete walls Around 40% of all thermal bridges in a building are caused by walls and supports, which are responsible for about 10% of heating energy losses.
The recently introduced Schöck Sconnex type W offers an application-friendly, high-quality solution which minimises the thermal bridge between the exterior wall insulation and the insulation above the floor slab. Heating costs are lower and the linear thermal transmittance (Psi) of the connected reinforced concrete wall is reduced by up to 90 percent. This outstanding insulation performance is combined with an excellent load-bearing capacity, which transmits very high pressure, tensile and shear forces in the longitudinal and transverse direction.
This is due to a pressure buffer consisting of ultra-high performance fibre reinforced concrete, which achieves compressive strength in excess of 175 N/mm2 – but with extremely good flexural strength as well. There is also a significant cost reduction when compared to installing insulation beneath the floor slab.
Images: Field House image courtesy of Loyn+Co and SEED Landscape
Schöck – Enquiry 11

News To make an enquiry – Go online: www.enquire2.com or post our: Free Reader Enquiry Card
18
Field House
Graphic of the XT type A in position
Graphic of the Sconnex type W in position
Howells Patent Glazing, experts since 1973 in manufacturing, supply and installation of unique roof glazing systems for the private, public and commercial sectors.
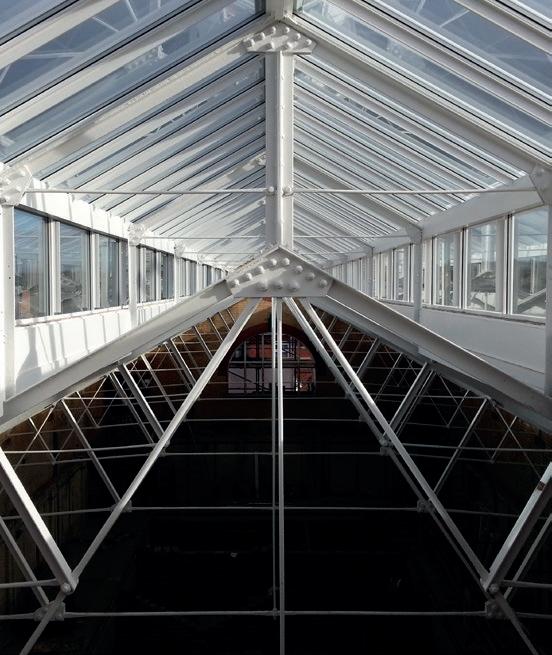


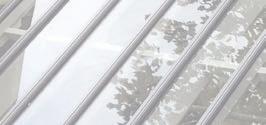

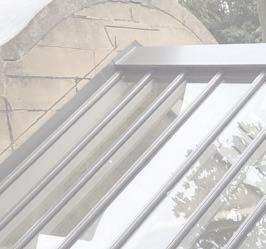
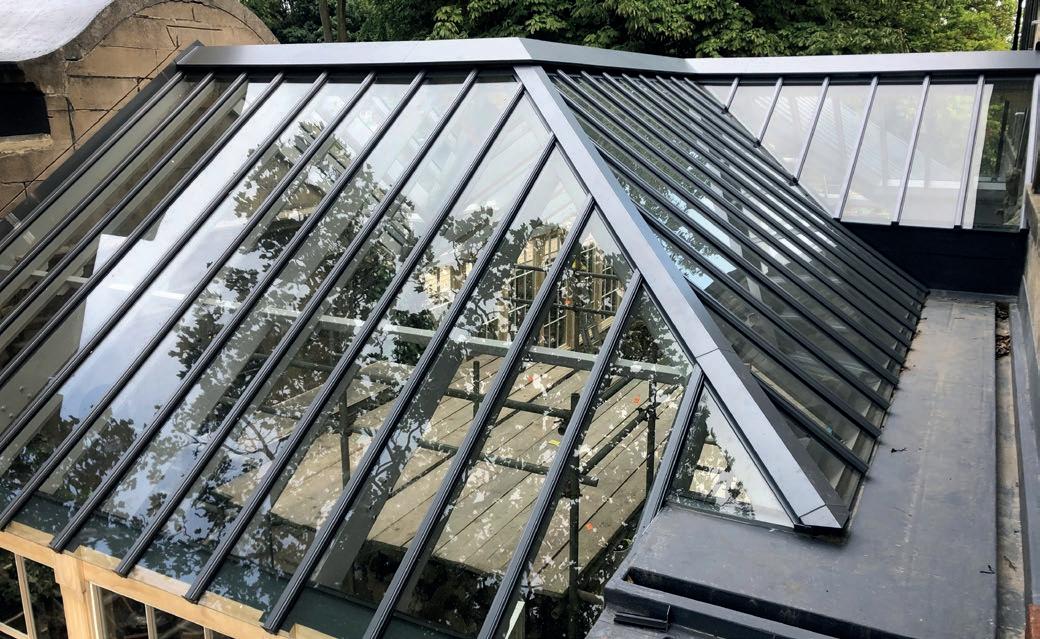
• Northlights, double and single pitch rooflights, patent glazing, canopies, vents & guttering
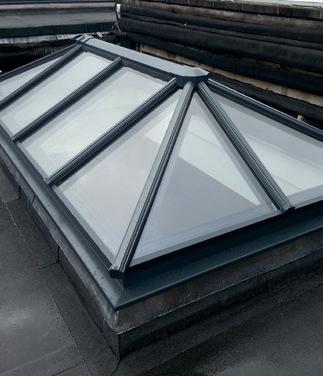
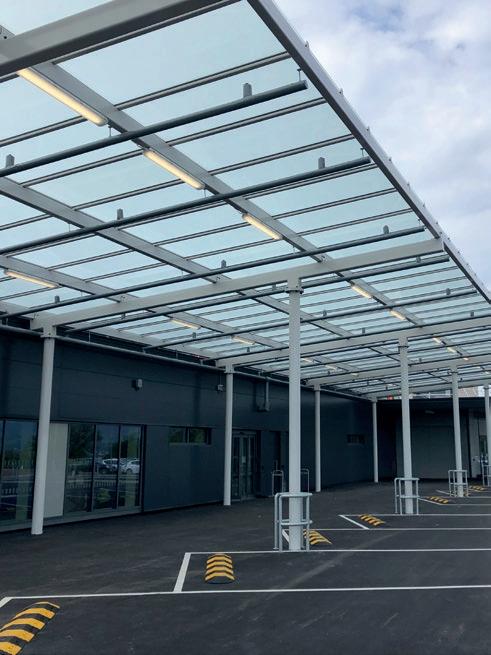

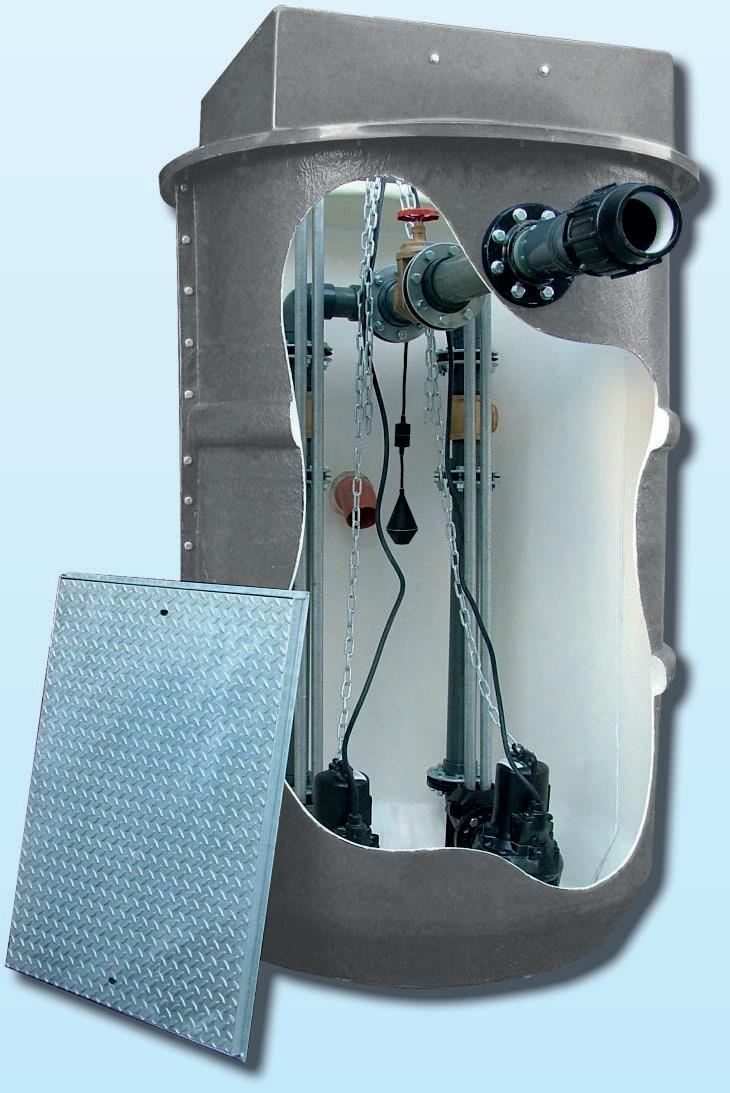
• Auto CAD drawings

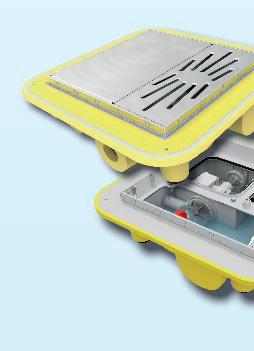
• U values of 0.4w/m2 (under specialist conditions)





• Weather tightness tested to current British standards





• Quality assurance to ISO 9001:2015






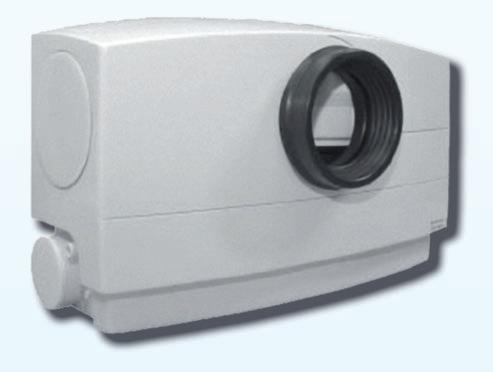




• Members of council for aluminium in building
• Railway stations, shopping centres, schools, heritage buildings, industrial & commercial buildings, together with domestic applications, swimming pools and conservatories
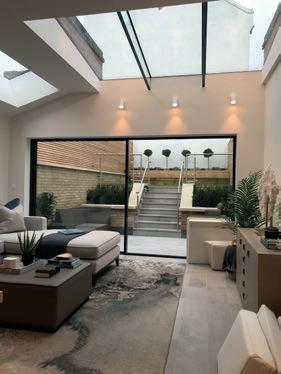
• Prebuilt range rooflights, 14 day turnaround
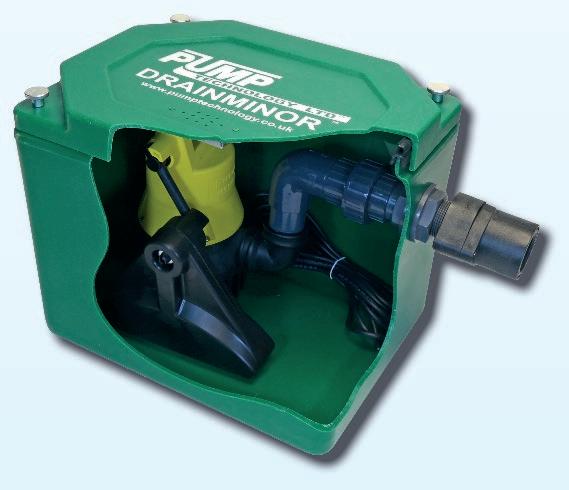
News 19 Enquiry 12 Enquiry 13 POWERED BY www.pumptechnology.co.uk 56 Youngs Industrial Estate Aldermaston, Berks, RG7 4PW Below Ground Pumping Stations
PROVEN PUMPING SYSTEMS RIGHT FIRST TIME! Experienced Support Team - Fast Response Specification - Right First Time Product Support - Nationwide Complex Run,
WC Pump Under Sink Wastewater Pumping Systems Self-contained Shower Sump Pump Howells Patent Glazing Ltd - Triton Works, Woods
Cradley Heath, Warley, West Midlands B64 7AN
www.howellsglazing.co.uk
0118 9821 555
Vortex
Lane,
01384 820060
info@howellsglazing.co.uk
The average business electricity price in the UK has increased by a shocking 45%, creating a significant impact across a range of industries and business sizes.
In 2018, UK businesses spent an annual £24 billion on energy, of which £17.9 billion was on electricity . But this dramatic rise in electricity unit cost now means this figure will have increased by almost half again.
A recent review suggested that businesses using energy more intensively, with large spending on energy relative to the size of their business, may find themselves under more pressure to pass on higher energy costs or may be more vulnerable to closure.
Creating sustainable operations and lowering energy usage has become vital to ensure a company’s survival. Businesses are already paying attention to energy spending, and a recent survey of security professionals found 73% of respondents agreed that sustainability or energy efficiency has become more important in procurement decisions over the past 5–10 years.
Sustainable specification: Energy saving with wireless locking
Pip Courcoux, Head of Product, Technical and Digital Transformation at Abloy UK, discusses how rising energy prices are impacting businesses, and how access control specification is the key to reducing energy costs.

Front Cover Spotlight To make an enquiry – Go online: www.enquire2.com or post our: Free Reader Enquiry Card
20
...a business could save 90% on energy costs by switching to a wireless access control system
With this in mind, what solutions are available to businesses to help drastically reduce energy output?
Energy saving with wireless locking
Getting security procurement right is the first step to cut energy wastage. For example, a business could save 90% on energy costs by switching to a wireless access control system.
Battery powered wireless locks use less energy than traditional wired locks, which normally work via magnets connected permanently to electricity. Wireless locks work differently, only “waking up” when presented with a credential.
This translates into a potentially large saving on an annual energy budget, which could equate to more than 70%, or thousands of pounds over a typical access control installation’s lifetime.
Other related energy and material costs are also lower for wireless locks. During operation, wireless locks require just a battery change, approximately once every two years.
The installation phase is also more cost effective, with an estimated 82.5% saving on labour costs for a 100-door wireless installation versus wired installation.
Wireless locks also provide more flexibilityand can reduce costs - when you reconfigure or expand an office space. High-quality wireless locks can typically be reinstalled at another door without impacting their reliability, and typical cost savings on an office relocation or expansion are around 30% with wireless over wired locking.
Cost effective Aperio® wireless locks
Aperio® wireless locks can save a business money at every stage of their life-cycle. Battery-powered Aperio RFID-equipped cylinders, escutcheons, handles and locks can be fitted as a new access control system or extend an existing installation by linking new doors to the same system wirelessly.

There’s no need for staff to swap their keycards, nor for anyone to carry more than one credential. They work seamlessly within almost every major access control system on the market, from over 100 different manufacturers. One control panel manages everything, both Aperio and legacy locks.
Installation is quick because there’s no cabling around the door, no invasive building work, and no need to change door hardware. Aperio devices fit almost any opening or security level, exterior and interior doors — wood, glass or aluminium — from fire and escape doors to meeting rooms, labs and offices.
SMARTair wireless locking
Similarly, SMARTair offers cost-effective energy-saving access control with multiple credential options. SMARTair’s intuitive access control software and wireless door entry system provide a detailed security overview of the building, allowing facility managers to control, identify and update who can open every door.
There are SMARTair locks and other devices to secure just about any opening, in all kinds of buildings. Escutcheons and cylinders fit interior and exterior doors, wall readers control access to lifts, high-traffic entrance doors, and car parks, and cabinet locks are available too, all fully monitored within the main access control platform.
SMARTair also gives users a choice of credentials, so they can open doors securely with a fob or mobile phone, as well as a standard electronic key-card. Lost or stolen keys no longer present a problem, because these secure electronic credentials can be cancelled or reissued instantly.
For further information on products and services available from Abloy UK, and how its solutions can help your business reduce energy consumption, visit https://bit.ly/41oBU5N, call 01902 364 500, or email info@abloy.co.uk.
Abloy UK – Enquiry 4
Front Cover Spotlight 21
PendockIn profile.
There’s more to Pendock than purely decorative casings and enclosures. Although, the Pendock name is inevitably linked to its high-quality column casings and service enclosure systems, the company has continuously expanded and evolved its range, which today encompasses six branded product lines.
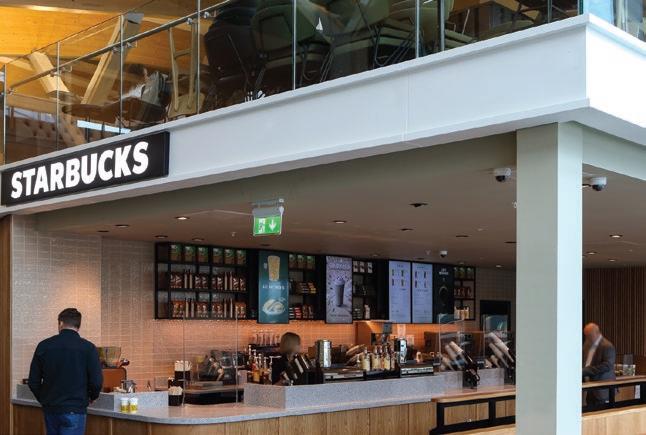
So, what building solutions are available from Pendock? How is the range structured? And what are the latest developments? We take a closer look at the bigger picture.
In the beginning.
Pendock began trading in 1987, producing casings and enclosure systems made from pre-formed plywood. These could be specified in a broad choice of finishes, including decorative high pressure laminates (HPL) and real wood veneers, which were used primarily for concealing interior pipework for building services, HVAC and other related systems.
Within a couple of years, a range of circular, square and rectangular column casings had been introduced, using the same principles of a pre-formed plywood substate and pre-finished with a decorative and durable HPL surface.

Concealing pipework and building services with decorative pre-formed casings was also the start point for the development of the perimeter casings product range, designed to cover HVAC, heating and related systems located around the edge of a room. Incorporating vents and louvres, they were designed to improve aesthetics and be readily integrated into a building’s interior design scheme.
Remarkably, all these products still form part of the current Pendock product range 35 years on and are consistently specified on new build and retrofit projects across a wide range of sectors, from education, transport and healthcare to commercial office developments, retail and leisure.
Development and demand
By the early 2000s, the close relationships developed with architects and specifiers was an important catalyst for new product
development, resulting in an expanded column casing range and the introduction of new product lines, in response to the demand for a wider choice of materials and finish options.


New applications and market opportunities were also influencing new product development. In early 2005, Pendock launched its washroom solutions range, accompanied by major investment and expansion of its manufacturing facilities in Telford.
Further investment in 2014 enabled an additional increase in capacity while also supporting the growth of its building linings, radiator guards and services casings products. With this widening and diversifying product range, Pendock introduced a new brand structure in 2021, which grouped key products together to simplify specification and make information easier to acquire online following a major website upgrade.
The six new brands comprise Profiles, Radius, Linea, Washroom, SafeHeat and Ducting. Each enables casing solutions to be selected and sourced from the company’s comprehensive range of standard or bespoke products, which are available in a wide choice of materials, finishes and sizes.
Corporate Profi le
22
Metal column casings, Porsche Centre, Preston
11 metre high column casings, EPAC Harwell, Oxfordshire
GRP bulkheads, Skelton Lakes Motorway Services, Leeds
Pendock Linea
The extensive Pendock Linea range comprises nine different types of building lining and architectural finishing product, from exterior rooflights, beam casings, parapets and soffits, to interior pilasters, perimeter casings and ceiling raft features.
This approach allows architects to specify several lining elements within a project, rather than them being unlisted or ‘floating’ within various sections of a specification document.
Vanity units, back panels and accessories are available across the range, together with DDA and Approved Document M compliant solutions.
Pendock Profiles

The Pendock Profiles range of casings for services, includes pipe boxing and casings for concealing interior heating systems and fire sprinkler pipework, as well as a metal casings range, which provides protection for external pipework used in low carbon district heating, as well as ground source or air source heating solutions.
Pendock SafeHeat
Pendock SafeHeat low surface temperature (LST) radiator guards are designed to reduce the risk of burn injuries in a wide range of sectors, including care homes, schools and hospitals.
There are three core models: Prima, Ultima and ST, each of which also has a ‘Plus’ model variant that incorporates hidden fixings and lockable, drop-down access panels. All models incorporate anti-bacterial coatings as standard, as well as anti-ligature options.
Pendock Radius
Pendock Radius unites the company’s six individual column casing types and includes aluminium, stainless steel and GRP models, which can be used for exterior and interior applications, alongside pre-formed MDF, plywood and GRG options for interior use only. Each product is available in a range of standard dimensions and shapes, as well as bespoke options.
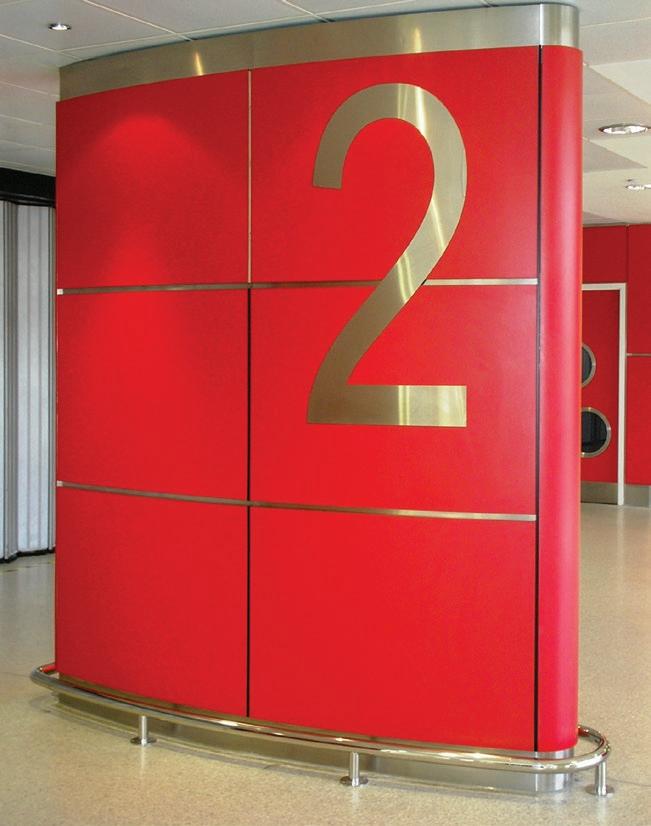
Pendock Ducting
Simple but highly effective, the Pendock Ducting range is designed to conceal pipework, electrical cabling, and other utilities, while also ensuring easy accessibility for maintenance. Secured to the surface of the subfloor before screeding, the two-part system is available in standard or bespoke sizes, comprising of a pre-formed, hot-dip galvanised steel tray with
In some cases, Pendock products can be niche, and on occasion do not readily sit within the confines an individual specification document and can fall under several different packages, such as joinery, roofing, cladding or dry lining. Consequently, the respective trades in each of these areas could be unsuited to the type of installation required.
Pendock Contracts provides a full turnkey solution, answering key questions of who will install its products and how it will be undertaken. The company’s approved and certified installers have years of experience fitting Pendock products, including specialist bespoke installations, to ensure high levels of quality, consistency, and increased cost- effectiveness.
Excellence, experience and expertise
Pendock has a history of investing in people, as well as state-of- the-art production machinery, enabling it to deliver engineering excellence and quality across its entire product range.
The company also has a very low turnover of staff, which means that its workforce, from shop floor operatives to the management team have decades of experience that provides a huge breadth and depth of knowledge, when knowing what won’t work is just as valuable as knowing what will.
Pendock’s ability to tailor existing products or provide completely new solutions on a project-by-project basis is perhaps one of its greatest strengths. While the company supplies an extensive range of stock products, many specifiers require bespoke designs necessitating continual research and development.
Pendock Washroom
Since launching the washroom range 18 years ago, it has continued to evolve, and over the past 12 months, the Pendock Washroom brand has developed still further with the use of BioCarbon ® zero carbon compact laminates and the introduction a new range of solid surface wash troughs.
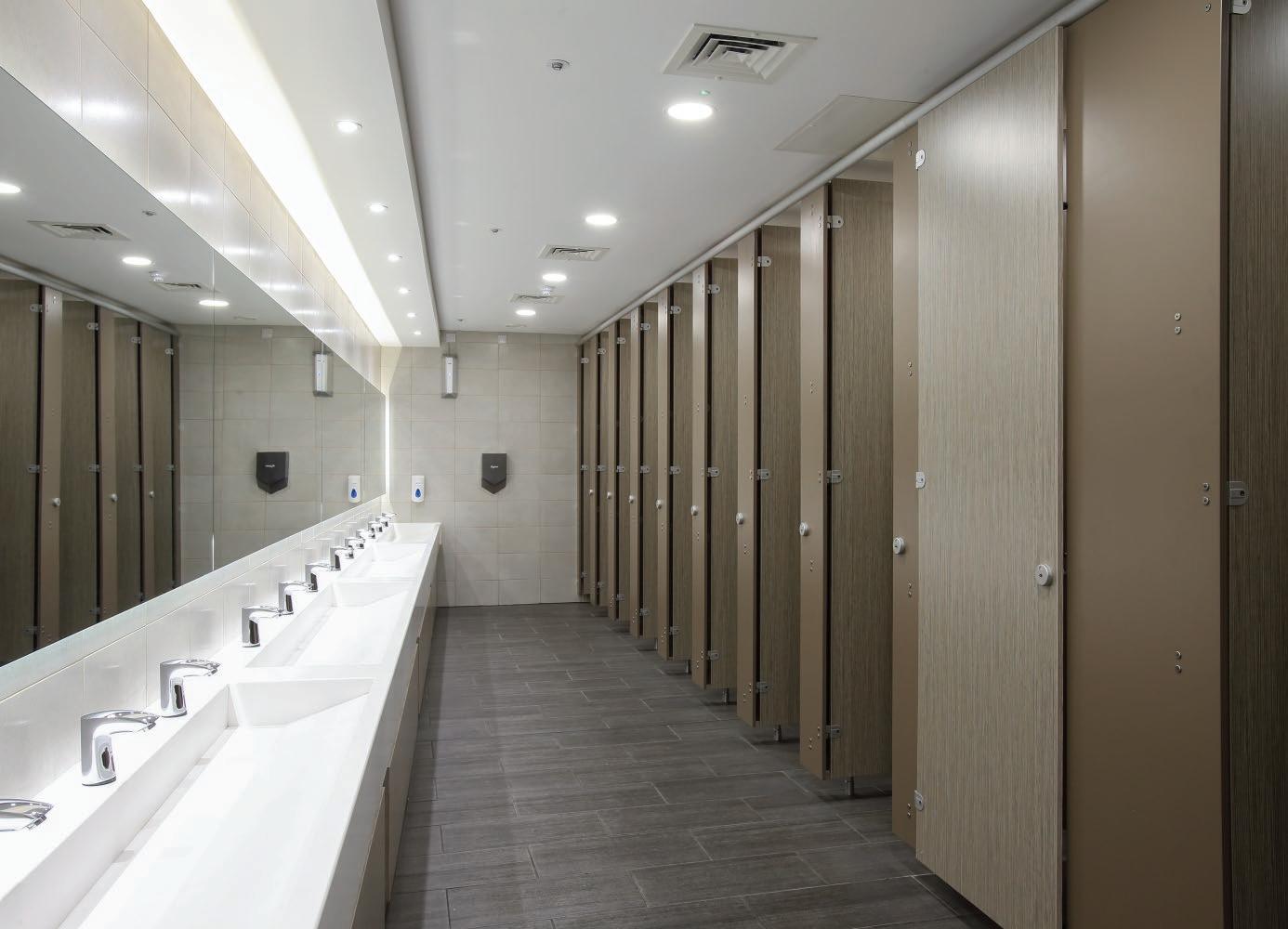
decorative plywood cover, that sits flush with the finished floor level.
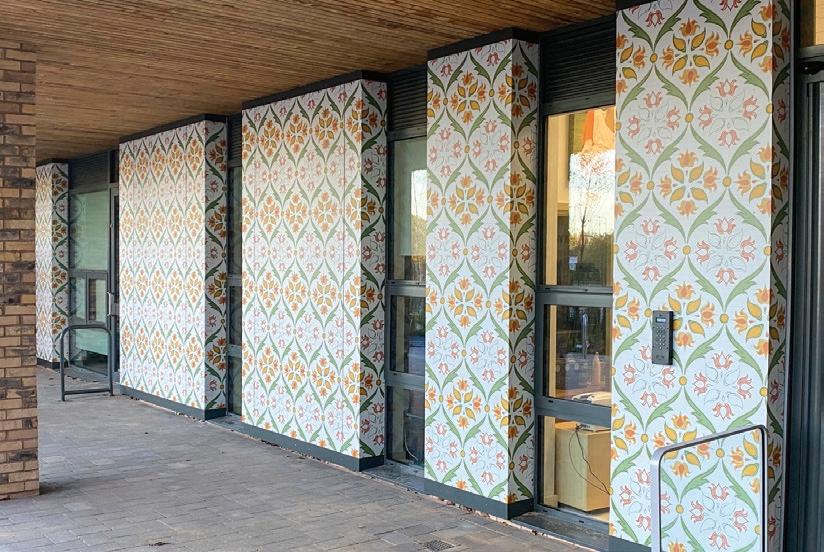
Beyond products - Pendock Contracts
Encompassing design, technical support, manufacture, supply and installation, Pendock Contracts provides a valuable means of retaining control over the casing and enclosure elements of a project.
Pendock supports these requirements with its own internal 2D and 3D design capabilities to assist architects on any element of a product or project, as well as providing a wealth of technical information, product drawings in PDF and DWG format, as well as NBS clauses for each range, all of which are available for viewing and unrestricted download from its website.
Pendock – Enquiry 14
Corporate Profile 23
Bespoke external wall linings, Avanti Fields School, Leicester
Bespoke elliptical casing ‘fins’, NEC, Birmingham
Classic Plus washrooms, St. Stephen’s Shopping Centre, Hull
Fire Classification of Bonded Insulation Materials
Specifiers’ interactive guide
to acoustic, fire and thermal insulation
A ROCKWOOL Technical Bulletin
Understanding Euroclass
Following the Grenfell disaster, a ban on combustible materials in the external walls of relevant buildings over 18m came into force in 2018*, reinforcing the importance of non-combustibility and regulatory compliance in all areas of building construction.
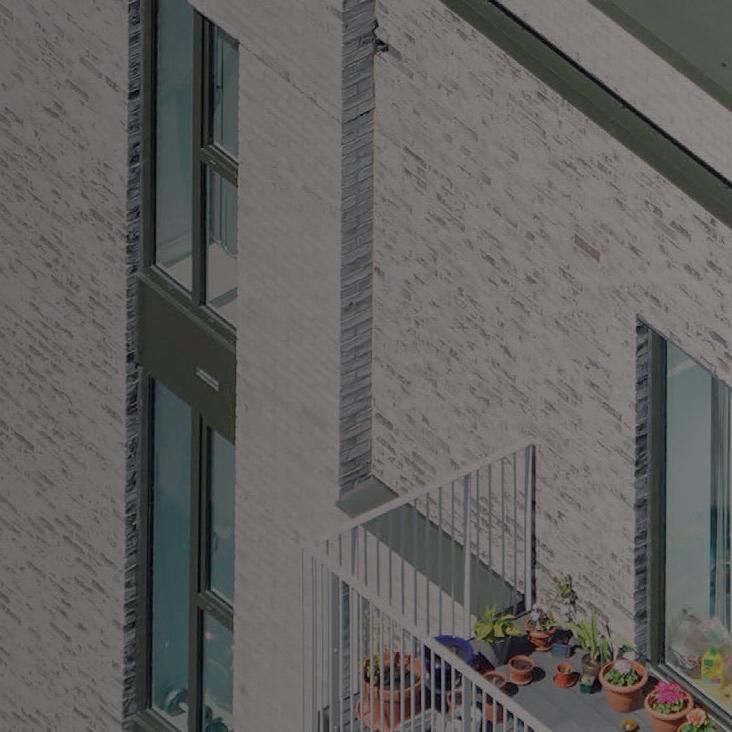
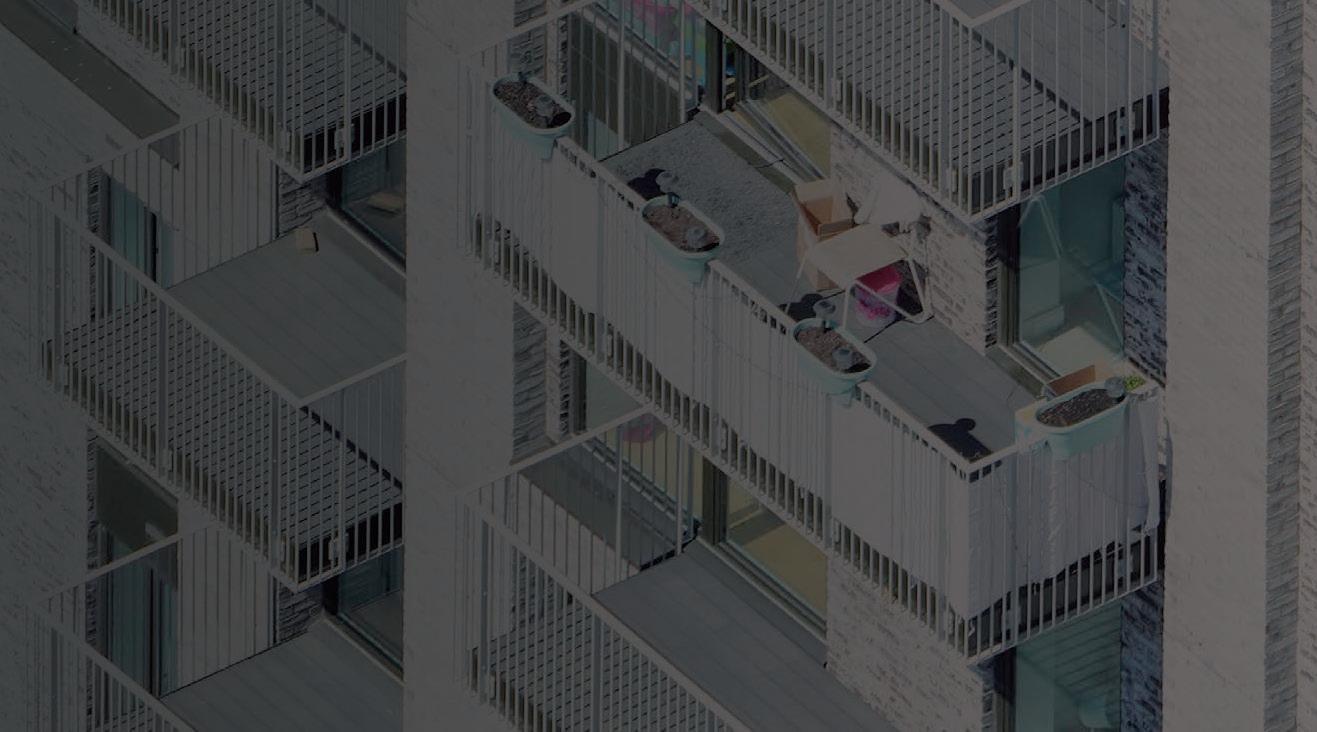


Construction elements attached to the façade - such as upstands, balconies and terraces - fall within the scope of this ban. However, to develop specific solutions for these applications, some manufacturers have adopted techniques that include the bonding of insulation materials to create a composite board – which raises the potential for an inaccurate reaction-tofire rating to be claimed on the finished product.
In response, ROCKWOOL has written a technical bulletin to give advice on the use of these composite products, and the potential impact of these on a building’s compliance with both Approved Document B (ADB) and the combustible

ban (the need to achieve Euroclass A2-s1, d0 or better).
A tested bonded solution
ROCKWOOL HARDROCK® UB34 is a noncombustible insulation solution designed specifically for parapet walls and upstands on flat roofs. It comprises of a dense 50mm slab of ROCKWOOL stone wool insulation bonded to a rigid 6mm fibre cement board, and is suitable for use on buildings over 18 metres that are affected by the ban on combustible materials.
ROCKWOOL has ensured that HARDROCK UB34 is tested as a finished composite product, and it has proven to achieve Euroclass A2-s1, d0.
More information about ROCKWOOL HARDROCK UB34 is accessible through the Flat Roof Resource Hub on the ROCKWOOL website (rockwool.link/pbctoday), and its reaction-to-fire certification is available on request.
The simplest way to determine the combustibility of a building product is by checking its Euroclass reactionto-fire rating.
A product’s Euroclass rating factors a comprehensive set of characteristics, including ignitability, flame spread, heat release, smoke production and propensity for producing flaming droplets and particles.
Only products achieving classifications ‘A1’ and ‘A2-s1, d0’ can be used where the combustible ban applies. In terms of bonded insulation materials, it is not necessarily the case that two A1 or A2-s1, d0 component materials will bond to form an equally noncombustible product – making it essential for contractors and specifiers to seek the proper testing and certification.
*Separate rules apply in Scotland for buildings over 11m Enquiry 15
Introducing the new Technical Bulletin from ROCKWOOL, designed to support compliance for bonded construction materials and composite products.




‘Fire Classification of Bonded Insulation Materials’ covers and clarifies:


Application-specific details of the 2018 ban on combustible materials

Euroclass reaction-to-fire classifications

Fire implications for bonded insulation materials and composite products
Best practice for ensuring fire safety in critical areas of building construction
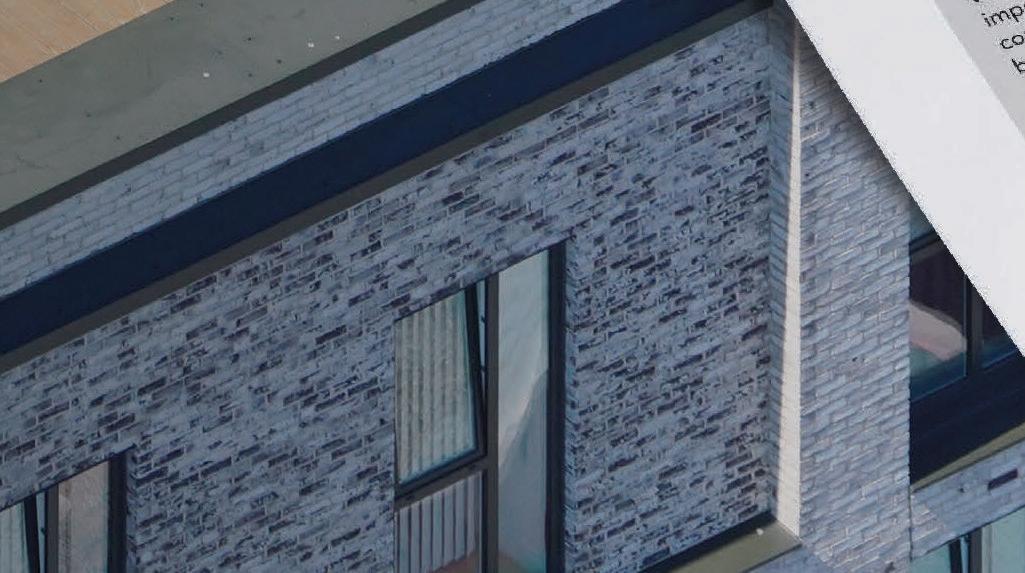

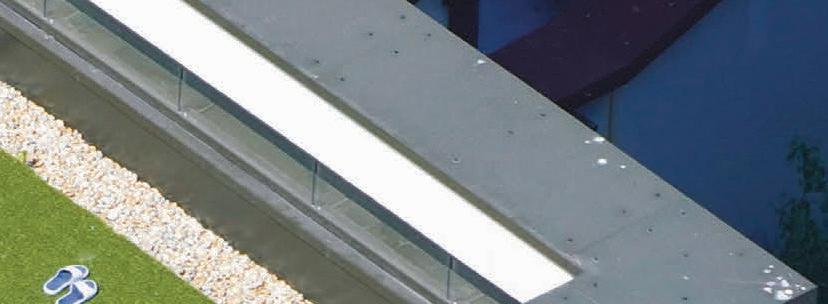
Download the Technical Bulletin: rockwool.com/uk rockwool.link/pbc-today
Uniquely designed modular anchor offers cost savings without compromise
LIEBIG Superplus BLS in brief
A high capacity anchor for cracked and non-cracked concrete, Superplus BLS is based on a modular design which allows for custom lengths to be provided with ease.
Available in three versions:
• BLS – with hex nut, washer and threaded stud
• ILS – with internally threaded sleeve
• BLS-P – with hex nut, washer and threaded stud
Superplus BLS offers increased reliability due to its innovative selfundercutting technology, which makes installation simple – with no special drill bit or setting tool required. The undercut is created when torque is applied.
Its design allows for two approved embedment depths per diameter, and it offers a lower installed cost compare with traditional undercut anchors.
Added versatility comes with the anchor’s suitability for applications which require use with reduced edge distances or spacings.
Superplus BLS is also ETA and UKTAapproved and available in three different metal grades to suit the application – Grade 8.8 carbon steel, zinc plated or A4-80 stainless steel.
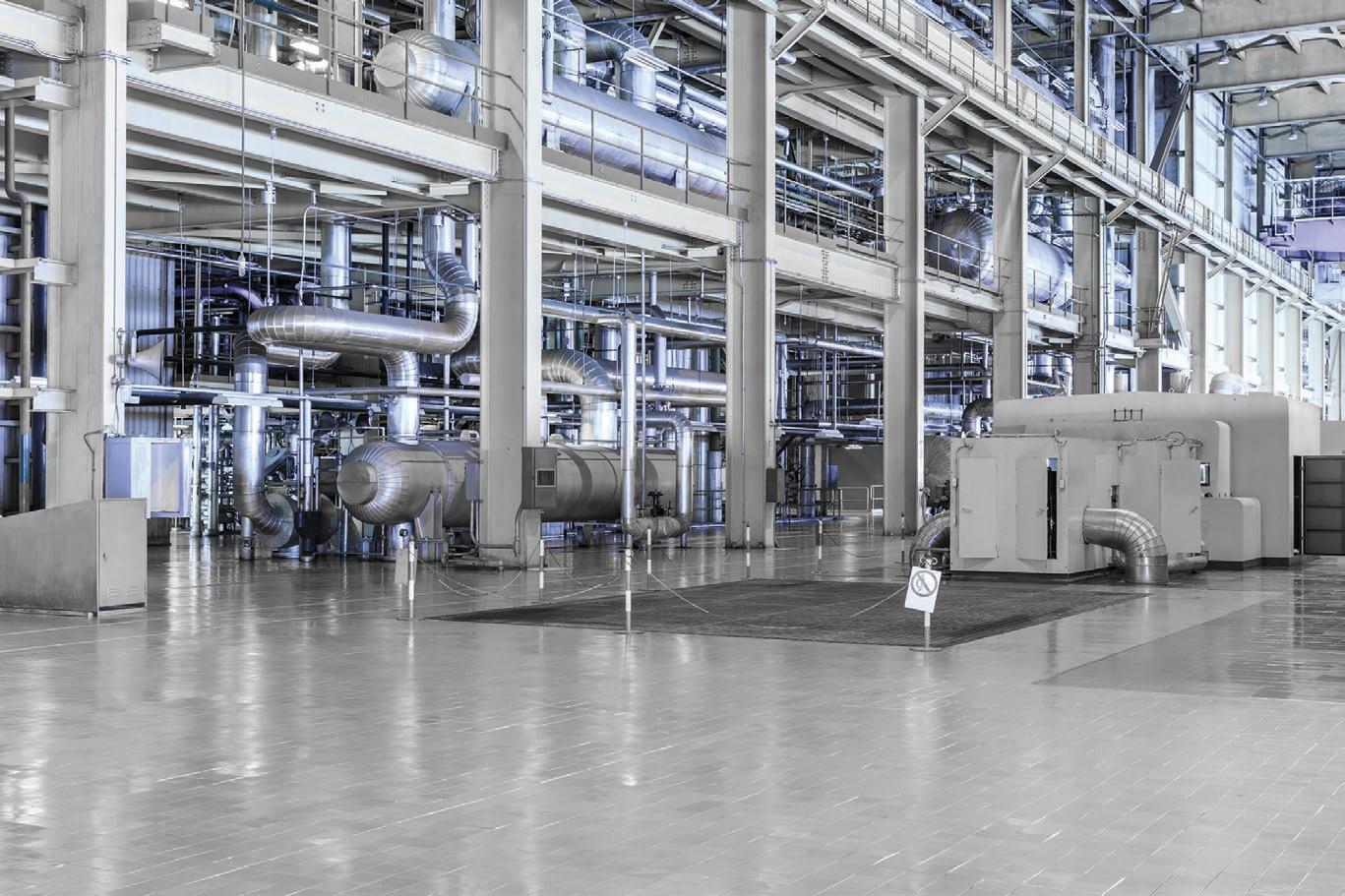
Innovative mechanical anchor design holds the key to providing engineers and specifiers with an approach to concrete anchoring that achieves assured performance without the cost, whilst increasing application versatility.
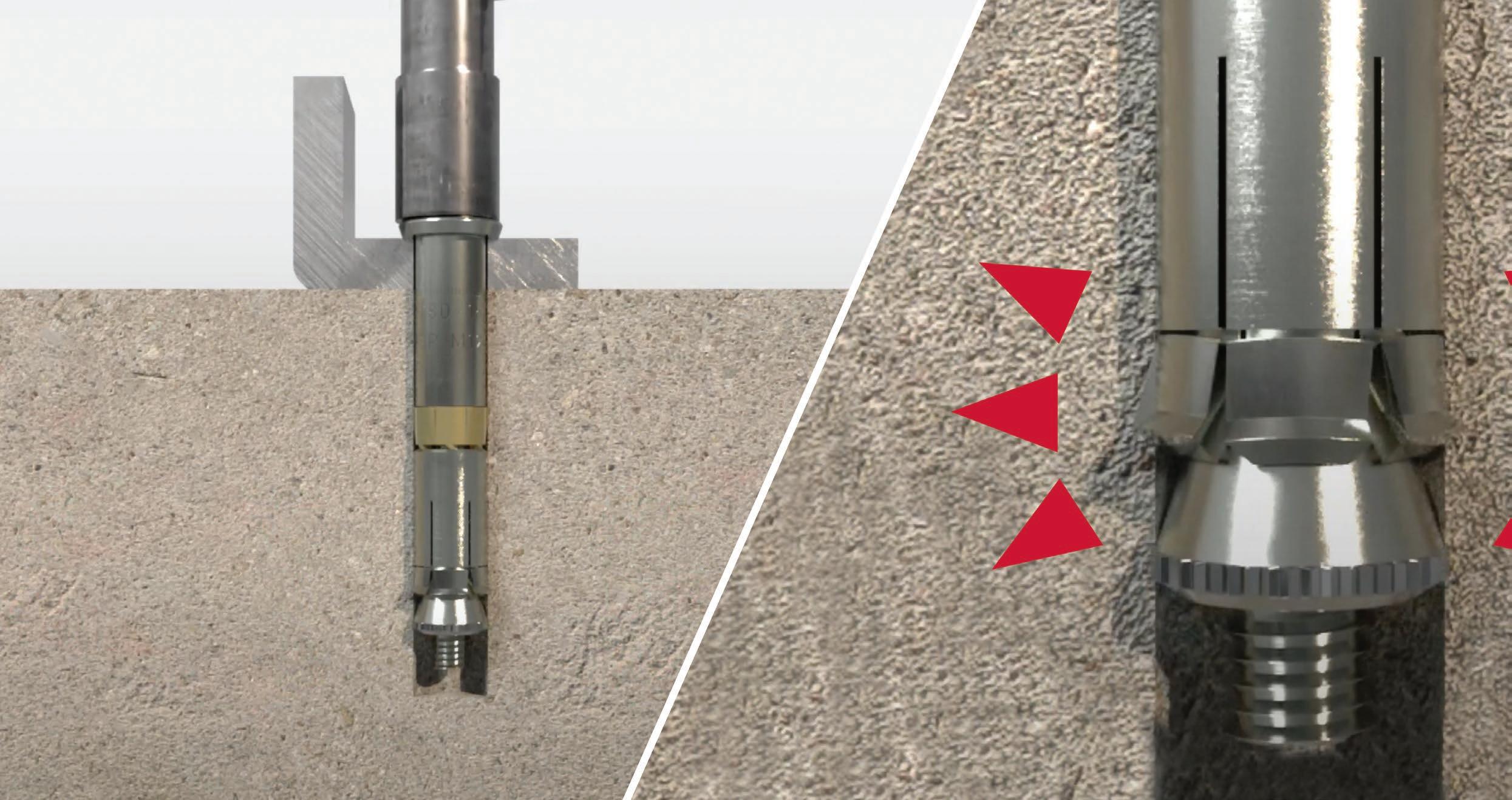
The LIEBIG Superplus BLS from EJOT is unlike any other heavy duty concrete anchor. It is the only self-undercutting anchor that, without special tools, creatåes its own undercut. It works in a slightly different way to all other types of concrete attachment products to deliver game-changing results.
For project engineers, designers, specifiers and contractors alike, this means the Superplus BLS will provide more ‘kN per £’, with the assurance of ETA and UKTA certified performance but without the price tag usually associated. The product is capable of offering significantly improved tensile performance at 200% that of other heavy duty type anchors,
26 To make an enquiry – Go online: www.enquire2.com or post our: Free Reader Enquiry Card
News
300% of the performance possible with throughbolts and 250% that of the largest concrete screws.
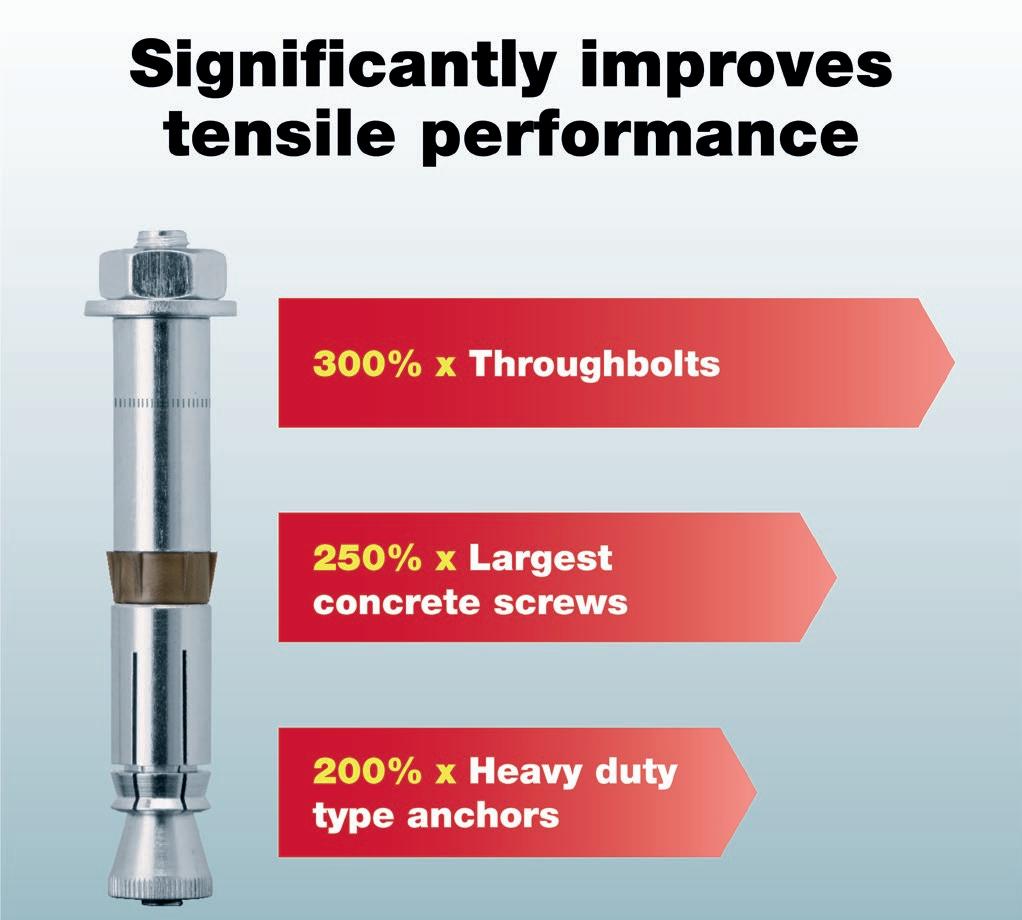

The anchor comprises several core components or modules that can be sized and assembled to meet the specific needs of an application.
This is an immediate cost efficiency benefit, driven by EJOT’s ability to manufacture non-standard sizes in short lead times at a fraction of what it would cost for bespoke sized anchors.
But it is not just about cost savings for bespoke anchors. Superplus BLS is equally advantageous in terms of its performance capabilities – shear and tensile strength – which stem from its unique mechanical inter-locking design.
Simply by applying the required torque, a cone is drawn upwards, which drives six chamfered teeth outwards to deform and compress the concrete. This all occurs in a single mechanical process with the teeth creating the undercut without the need for special tools. To do so, just a simple hole needs to be drilled to the correct diameter and depth and with the correct torque applied.
It means Superplus BLS is not reliant on friction to achieve the hold as with mechanical expansion anchors, giving it its superior resistance in shear and tension.
To put this into perspective, a Superplus BLS anchor would return twice the performance resistance or recommended load values of a standard heavy duty expansion anchor in an application where the diameter and embedment depth are the same.

And whilst there are concrete anchors available that can return even greater performance, the compromise is not only significant additional cost and lengthy lead times, but also the need for a greater embedment depth – which may not be possible in every application in any case. This will also dictate the spacing of the anchors and could ultimately lead engineers and designers to provide an anchoring application that expensive and over specified.
The Superplus BLS anchor’s ability to provide high performance through selfundercutting without deep embedment and at closer spacings underpins its versatility. Primarily the anchor represents a lower risk option for engineers and designers because of its innovative design, which makes it particularly suitable for safety critical applications including in nuclear power plants, as well as in the general industrial, petrochemical and pharmaceutical industries.
From pipework and mechanical support to switchgear and instrumentation units, Superplus BLS has been used in multiple applications where the design seeks to eliminate risk. Independent verification is demonstrated through the product’s longheld ETA (European Technical Assessment) and early UKTA accreditation, plus ICC nuclear approvals.

It all adds up to an anchoring solution which demonstrates the level of expertise within EJOT’s LIEBIG division and how the innovative products it is bringing to the market offer engineers, architects and specifiers benefits across the board. From strength and cost to flexibility of design, what the Superplus BLS can offer in a single package is as yet unmatched in the concrete anchoring market.
Find out more at www.ejot.co.uk/LIEBIG_BLS
EJOT – Enquiry 16
27
News
Art Deco elegance of pavilion restored with replacement steel window package
ASWS has earned the appreciation of all involved in the renovation of the Hampstead athletic track pavilion through the supply of a ‘replica refurbishmet’ package; restoring the appearance of the 1920s building’s fenestration pattern.
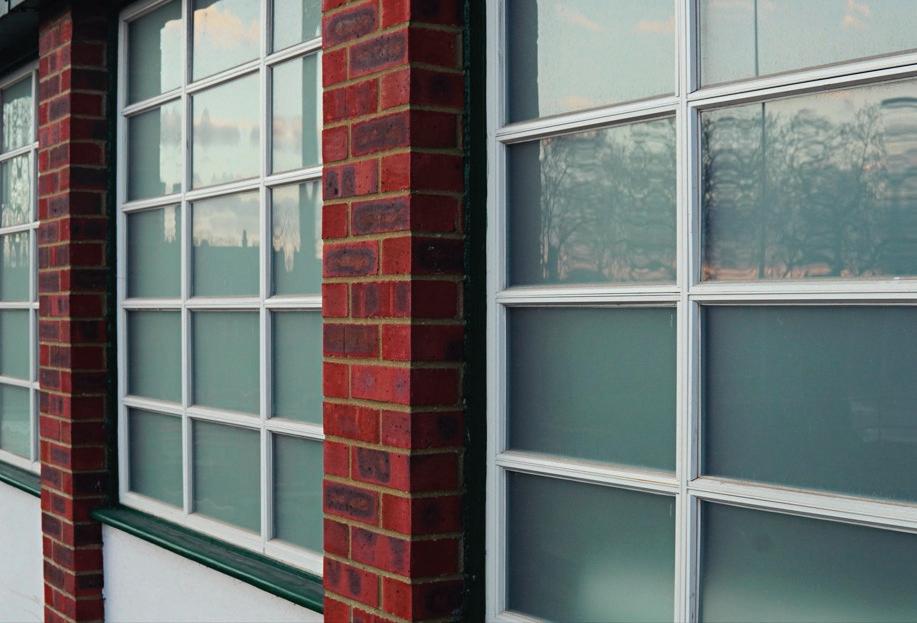

The London-based company and member of the Steel Window Association was called in by The City of London’s Chamberlain’s Department to offer its expertise on steel fenestration when it was decided to try and restore the elevations of the brick-built structure to its original appearance.
Over the years, many of the original steel frames had been replaced with timber, aluminium and even PVC-U alternatives. The scope of the work also included trying to improve the energy performance and security of the windows.
The Contracts Director for ASWS, Kris Bennell, comments: “We originally received a call in 2017 from Ulrike Mahl, a senior building surveyor at The City of London, who is a steel window enthusiast and who had seen the work we had done on Hackney Town Hall. Essentially half the original steel windows were still surviving, though in a poor condition, while work in the eighties and nineties had seen different areas replaced unsympathetically - using timber, aluminium and PVC-U systems.”
“Naturally the planning department wanted to see a complete reversal back to how it would have looked 100 years ago – in keeping with the original listing. There was a long process in ensuring the designs were right, and although we were not directly involved in the planning permission, we provided all necessary drawings and technical submissions.”
Birkdale has launched a new aluminium gate kit as part of its DuraPost range.
The kit includes a powder-coated aluminium frame, all the hinges and fixings needed, as well as a gate slam and a secure lock that can be adjusted to match the homeowner’s house key. The frame is available in three colour choices – Anthracite Grey, Olive Grey or Sepia Brown – and is compatible with any composite or timber panel infill of your choosing.

The frame is manufactured from powdercoated aluminium and the lock and hinges from stainless steel, meaning the gate is highly weather resistant. It is a long-term solution that will require minimal maintenance.
Directional hinges also ensure that the gate is incredibly secure, along with the keyable lock cylinder. Given its high performance credentials – the gate system comes with a 15-year guarantee as standard.
Metal in Architecture
28 To make an enquiry – Go online: www.enquire2.com or post our: Free Reader Enquiry Card
Steel Window Association
Steel Window Association
Birkdale
The replacements encompassed three main variations, starting with 1600mm square fixed lights - each featuring a single glass unit - and other smaller paned fixed lights of a similar height, plus three metre long composites, coupled together without mullion sections. Then above all the areas of fixed lights, ventilation was provided by the inclusion of 600 mm high double glazed pivot windows which mimicked the style of louvres. These all featured locking handles for extra security.
The installation work was carried out during the winter season when the pavilion is used far less and ASWS was given possession of both of the changing rooms in turn, followed by the communal areas used for refreshments and club meetings.
Kris Bennell concluded: “The old windows were a bespoke, heavy duty section, but were not deep enough to accept double glazing, and so we fabricated the new windows in the same style using W20 sections. They have been fitted with 16mm IG units featuring toughened Low-E glass and argon filling to achieve a U-value of 2.9 W/m2K.
“This is one of the most important athletics facilities in London and the clients and the many people who use the place have been complimentary about the results.”
Cladding inspires pupils
The architectural clarity of a new teaching facility at Gresham’s School in Holt, Norfolk – incorporating Proteus HR pre-oxidised copper cladding panels alongside full-height glazing – sets an exemplar for future educational buildings.
The Proteus HR solid and perforated copper cladding panels, specified by WilkinsonEyre
in Aurubis Nordic Brown Light, embellish both the building and its natural surroundings. The warm, mellow hues of the copper patina on the Proteus panels were chosen to complement the decorative flint details on the adjacent school chapel elevation, blending and integrating the new and the old.
Former pupil Sir James Dyson enabled the project with an £18.75m donation, which now carries his name, The Dyson STEAM Building. The multi-disciplinary hub takes a fresh approach by allowing art and science to be taught side-by-side.
WilkinsonEyre’s design integrates a modern architectural aesthetic with simple beauty and low energy systems. The main contractor on The Dyson STEAM Building was Kier Construction, with Norwich-based Drayton Windows installing the façade elements, including the Proteus HR panels.


Overall, the subtle use of pre-oxidised Aurubis Nordic Brown Light Proteus HR solid and perforated pre-oxidised copper panels and full-height glass portrays a sense of openness, both within the building and when standing in the surrounding landscape. Clever detailing allows the seamless transition between the copper, glass and steel primary elements, while achieving a highly thermally efficient façade.
A fluid approach to the design sees some of the Proteus HR cladding panels set back into
the footprint of the building to accommodate landscaped open areas. These are used for outside teaching, where research shows that being close to nature improves academic outcomes for pupils. Integrated planting in these spaces further blurs the boundaries between the outside and in.
Proteus HR is an integrated modular rainscreen cladding system that offers a flat façade with recessed joints. It is available in a wide range of materials and finishes, including aluminium, zinc, stainless steel, copper alloys and various other options, such as pre-oxidised, like that used for The Dyson STEAM Building.
The beautiful pre-oxidised appearance at the Dyson building is one that would naturally develop over time as the copper is exposed to the natural elements. Specifying Proteus HR in Aurubis Nordic Brown Light Copper means that a base oxidation is present from the start.
Metal in Architecture 29
Proteus HR
Proteus HR
Stylish fittings enhance Glasgow’s award-winning visitor attraction
DELABIE fittings specified for Glasgow’s tripadvisor award-winning Kelvingrove art gallery and museum.

Winner of the German design award in 2019, BINOPTIC is a sleek and stylish electronic tap. Offering total hygiene, it requires no manual contact as a movement detection sensor at the end of the spout optimises detection. BINOPTIC delivers an impressive 90% water savings compared with a conventional tap.
A duty flush limits bacterial proliferation and may be pre-set to flush for 60 seconds every 24 hours after the last use. BINOPTIC’s spout has a smooth interior and low water volume, limiting bacterial niches. The tap has a chrome-plated, solid brass body, a scaleresistant flow straightener and a flow rate pre-set at 3 litres/minute at 3 bar. This can be adjusted from 1.4 to 6 litres/minute.
Today’s visitors expect a tourist attraction to have quality toilet and washroom facilities. Indeed, for many people it’s a deciding factor in rating a destination.
When it came to updating the facilities at Kelvingrove art gallery and museum, one of Scotland’s most popular visitor attractions, the specifier and installation team chose DELABIE for the taps, liquid soap and paper towel dispensers.
Appreciating the key role washroom facilities play in ensuring visitor satisfaction, Glasgow Life, the charitable organisation which manages Kelvingrove, wanted the washroom refurbishment to embody the latest in technology, styling and safety.
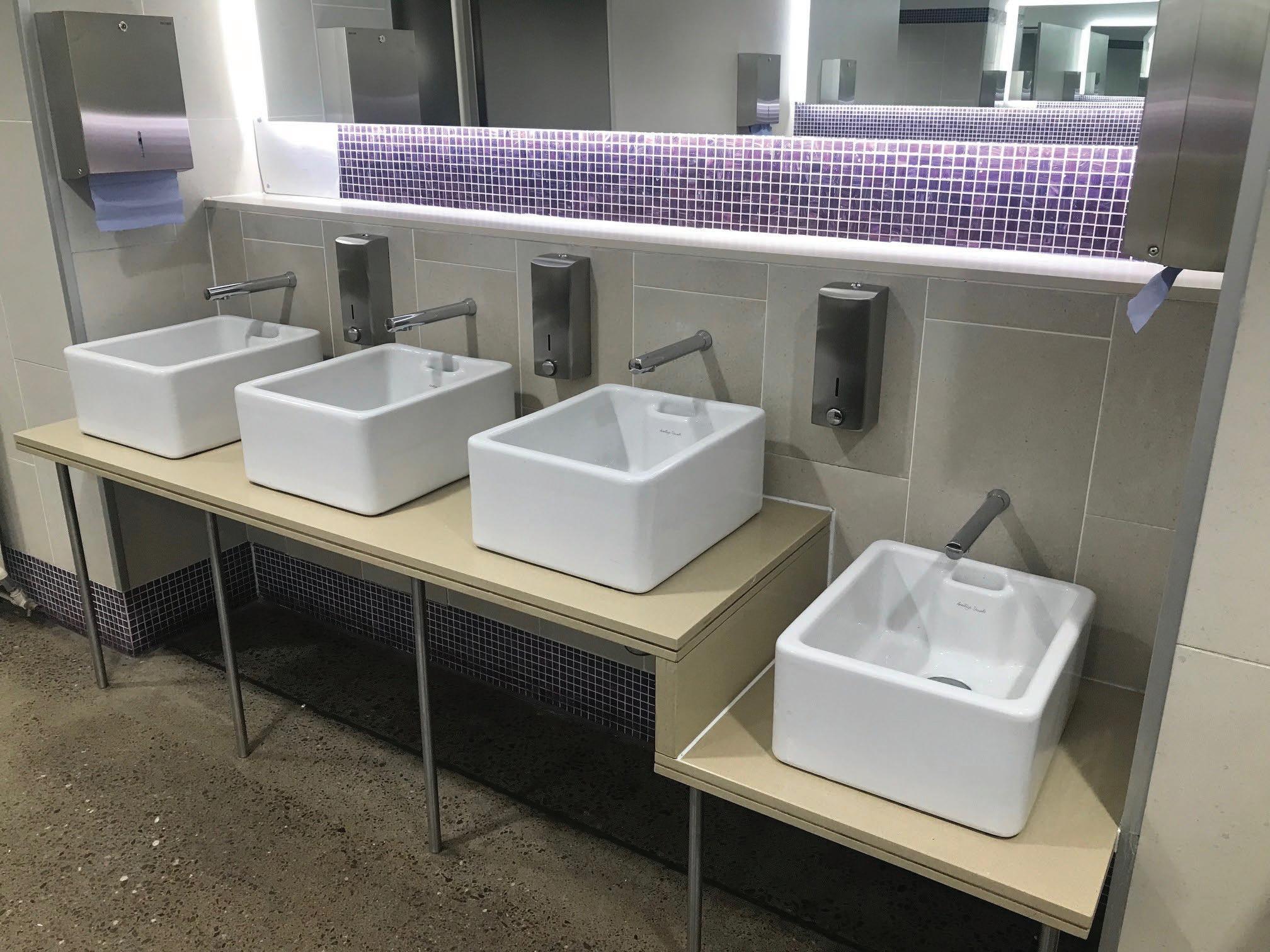
Andy Taylor, facilities manager at Glasgow Life and responsible for 168 properties within its estate, explains: “The toilets were in need of some TLC and the scheme was undertaken
for tourism awareness. While quality was the main driver, our priorities were infection prevention, efficiency with water savings and user-friendliness.
“We specify the look and the feel, the scope of the scheme,” said Andy. “It’s then passed to capital projects. The main builder was City Build, who handle the projects for Glasgow Life.”
Andy adds: “The DELABIE team are helpful and proactive in approach. DELABIE have also been specified for the Gallery of Modern Art and Scotsun Leisure Centre.”
The washroom fittings chosen for Kelvingrove’s refurbishment were DELABIE’s BINOPTIC electronic taps, coupled with PREMIX NANO thermostatic mixing valves, together with wall-mounted liquid soap dispenser and wall-mounted paper towel dispenser. All the products have DELABIE’s 10-year warranty, an important element of the project brief.
To ensure user safety, the tap is teamed with a PREMIX NANO thermostatic mixing valve. Delivering a safe, stable temperature, the brass-bodied PREMIX NANO has an automatic shut off if hot or cold water fails. Temperature is pre-set at 38oC and can be adjusted by the installer from 34 to 60oC. Thermal shocks are possible.
The wall-mounted liquid soap dispenser has a 1 litre capacity. Ergonomic with soft touch operation, it is vandal resistant and designed to ensure anti-blocking, delivering a single dose per press, even if the button is pressed for prolonged periods. It has a no-waste, non-drip (waterproof) pump dispenser. Manufactured in bacteriostatic 304 stainless steel with a polished satin finish, it is easy to clean with a one-piece hinged cover for improved hygiene. The tank is easy to fill from large containers. A window allows monitoring of the soap level.
The wall-mounted paper towel dispenser holds 500 sheets, dispensing one sheet at a time. Manufactured from 304 stainless steel to reduce bacterial development, it has a polished satin finish which is easy to clean.
Both wall dispensers are vandal resistant, with a lock and DELABIE key.
Metal in Architecture
30 To make an enquiry – Go online: www.enquire2.com or post our: Free Reader Enquiry Card
1.
2.
Commenting on Kelvingrove’s attractive washroom facility, Dean French, DELABIE’s regional sales manager - North, explained: “The higher the level of commitment to design and aesthetics, the lower the level of vandalism. Today’s users are more environmentally aware and more demanding; have higher aspirations and habits.
“Washrooms are now better equipped, with design-led products, and are now evaluated by the users. Attractive, highly rated washrooms have a positive impact on the visitors’ mood. A smart, clean, quality facility all adds to giving a good customer experience.”
A spokesperson for Glasgow Life added: “Kelvingrove Art Gallery and Museum is tripadvisor users’ top-rated attraction in Glasgow and is regularly among the most visited in the UK. The experiences our visitors have at the museum are shaped by the magnificent building, the outstanding collection and its interpretation, and by their opinions of the ancillary services offered onsite.
"Visitors expect modern, fresh and usable services and providing them are key to
maintaining their positive impressions of visiting Kelvingrove.”
In keeping with DELABIE’s energy and water saving credentials, Kelvingrove hosted an exclusive dinner for world leaders from across the globe to mark the opening of COP26 in 2021, as part of the ongoing United Nations Environmental Challenge. More at www.delabie.co.uk
Photos:
1. Impressive: Glasgow’s Kelvingrove Art Gallery and Museum
2. Vandal resistant and stylish: DELABIE fittings at Kelvingrove
3. Award-winner: DELABIE’s BINOPTIC tap, which won the German design award in 2019, requires no manual contact. The tap is teamed with a PREMIX NANO thermostatic mixing valve, while the wall-mounted liquid soap dispenser has a soft touch operation
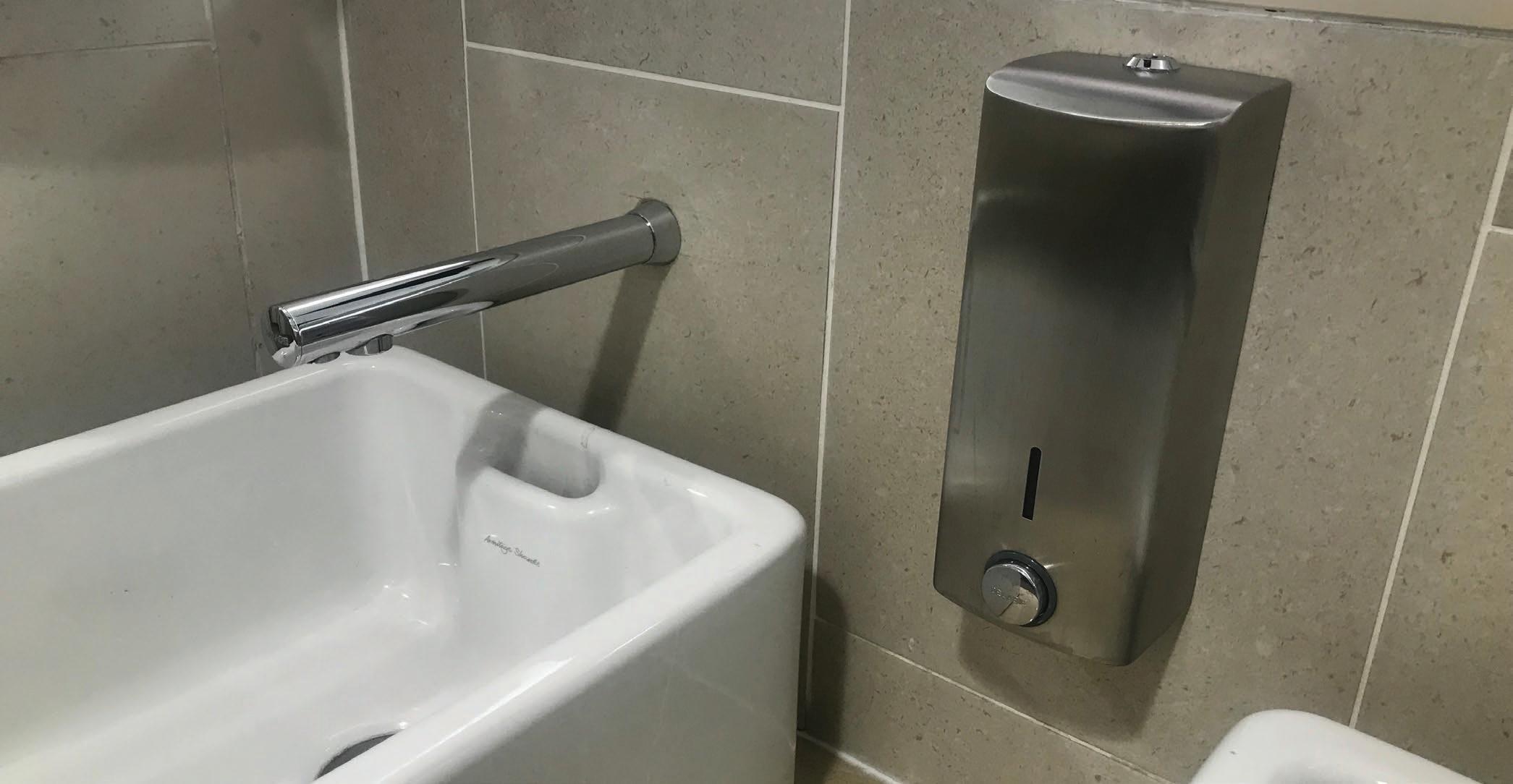
4. Reducing bacterial development: the wallmounted paper towel dispenser holds 500 sheets and has a smooth, easy clean surface
DELABIE – Enquiry 17

Metal in Architecture
31
Winner of the German design award in 2019, BINOPTIC is a sleek and stylish electronic tap. Offering total hygiene, it requires no manual contact as a movement detection sensor at the end of the spout optimises detection.
3.
4.
Sustainable Architecture with Nordic Copper
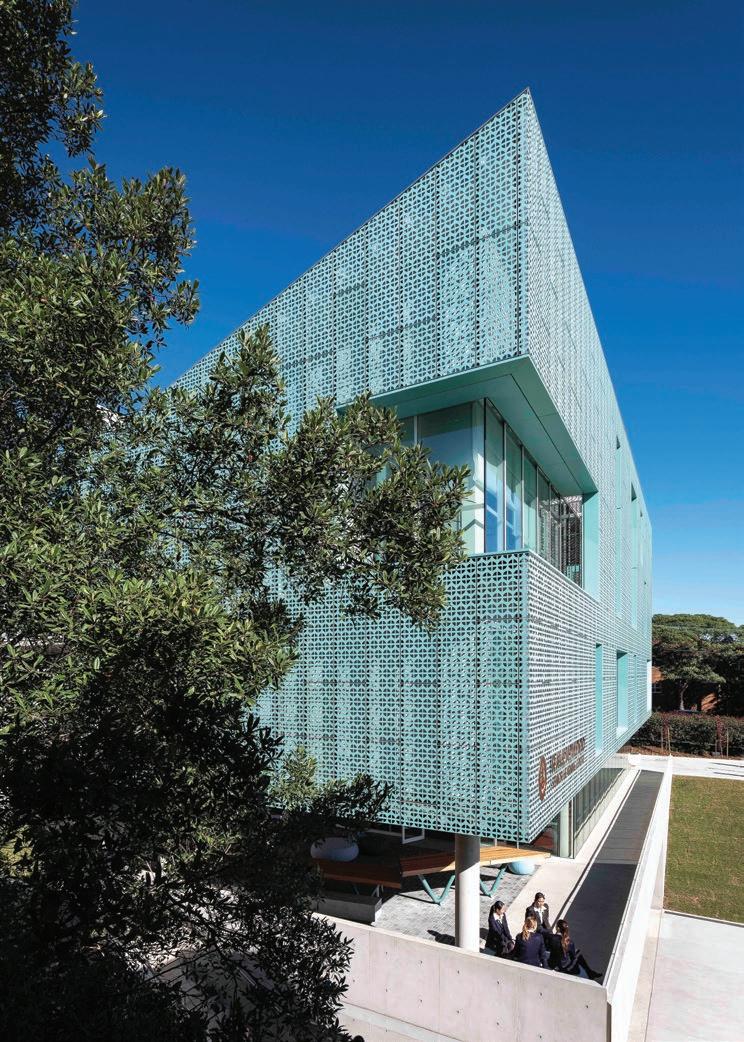
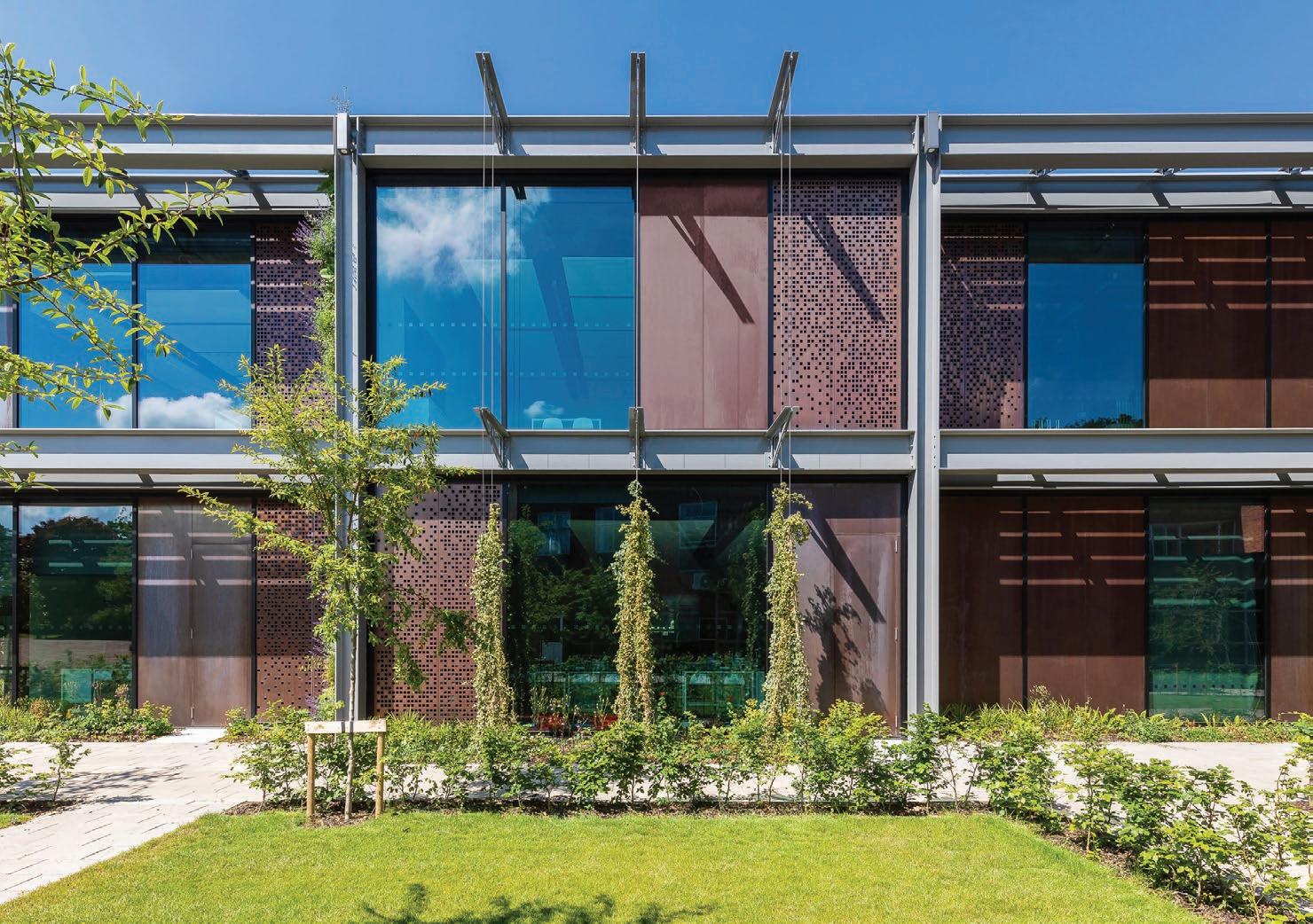

Despite its long heritage, roofing some of our oldest buildings, copper and its alloys today are competitive cladding materials for all types of buildings, delivering high-quality architecture. But there is more to Nordic Copper than meets the eye, particularly in terms of sustainability, as Aurubis explains.
Copper’s unique architectural qualities are defined by its naturally developing patina – which cannot be replicated successfully using other materials with surface coatings. The patina film provides impressive protection against corrosion and can repair itself if damaged, giving its exceptional longevity.
Within a few days of exposure to the atmosphere, a copper surface begins to oxidise, changing from the ‘bright’ mill finish to a chestnut brown, which gradually darkens over several years to a chocolate brown. Continued weathering can eventually result in the distinctive green or blue patina seen on older roofs.
Natural Living Surfaces
The Aurubis ‘Nordic Copper’ range provides all these surfaces straightaway. The processes involved are generally similar to those taking place over time in the environment, utilising copper mineral compounds, not alien chemical processes.
All these surfaces form an integral part of the copper, generally continuing to change over time, and are not lifeless coatings or paint.
The material is easily bent and formed, and there are no limitations on the length of copper sheet or strip because whole coils are treated on the production line, not just limited size sheets.
The Nordic Copper range includes Nordic Standard ‘mill finish’ and Nordic Brown pre-oxidised copper, offering lighter or darker shades of brown determined by the thickness of the oxide layer. The extensive Nordic Blue, Nordic Green and new Nordic Turquoise ranges have been developed with properties and colours based on the same brochantite mineralogy found in natural patinas all over the world.
As well as the solid patina colours, ‘Living’ surfaces are available for each with other intensities of patina flecks revealing some of the dark oxidised background material.
Copper Alloys
But copper alloys are growing in popularity as well including Nordic Bronze and Nordic Brass – which can also be supplied preweathered. The innovative Nordic Royal is an alloy of copper with aluminium and zinc, giving it a rich golden through-colour and making it very stable.
Metal in Architecture
32 To make an enquiry – Go online: www.enquire2.com or post our: Free Reader Enquiry Card
2.
1.
3.
It has a thin protective oxide layer containing all three alloy elements when produced. As a result, the surface retains its golden colour and simply loses some of its sheen over time, as the oxide layer thickens with exposure to the atmosphere to give a matt finish.
All Nordic Copper products are suitable for internal applications, as well as exteriors. A wide choice of Nordic Decor mechanically applied surface treatments is also available for various surfaces and alloys, particularly suited to interior design.
Apart from traditionally-jointed, rolled material supported by a substrate, various other forms of copper for architecture are increasingly being explored by designers.

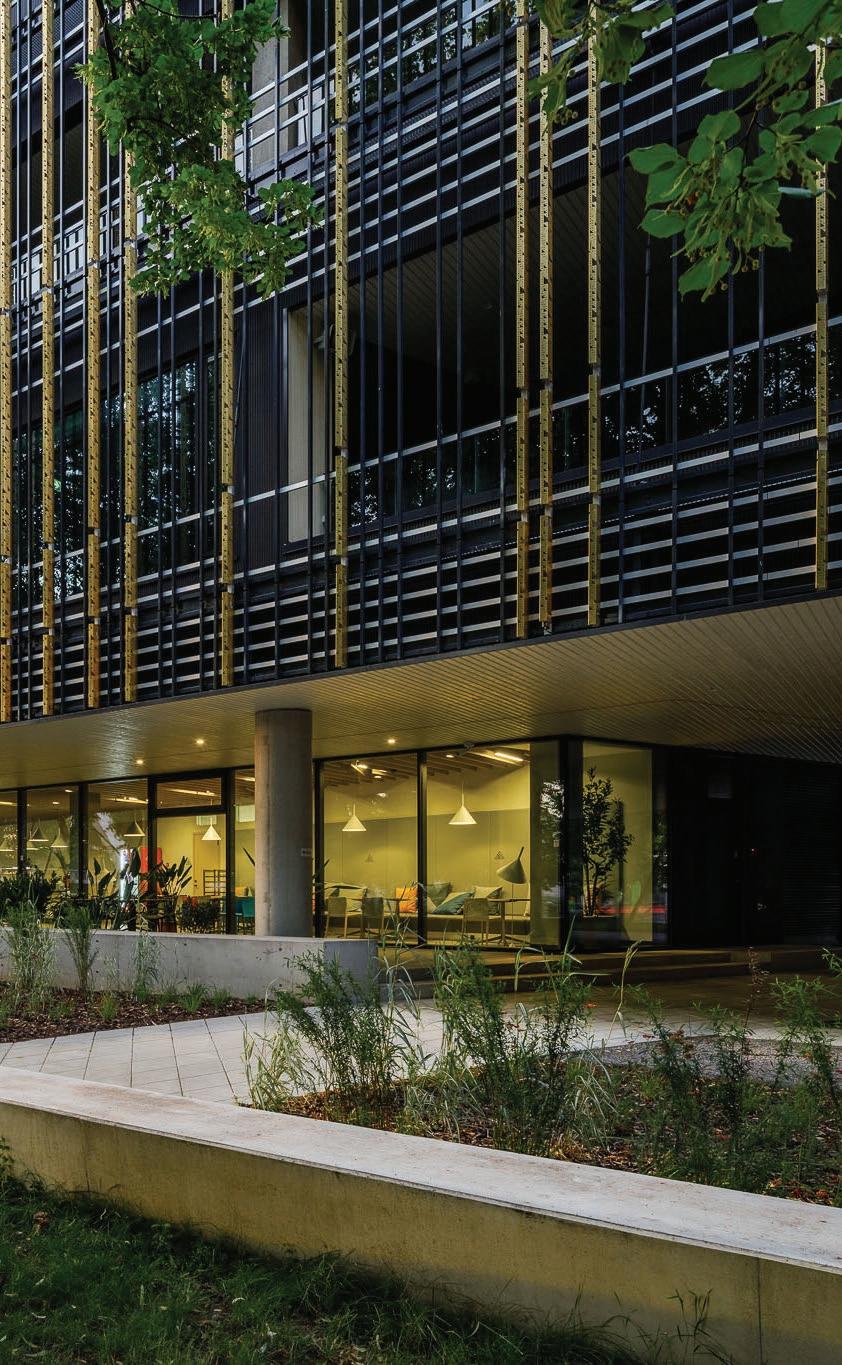
For example, copper can be supplied in profiled sheets or extremely flat honeycomb panels, pressed to provide surface textures and modulation, or perforated, expanded or woven as mesh for transparency. But there is more to architectural copper than meets the eye, with an unrivalled lifespan, no maintenance and full recyclability.
Whole-life Cost & Carbon Benefits
The lifespan of copper roofing and cladding can be regarded conservatively as 200 years, subject to substrate and structure, and this is endorsed by experience. Naturally, this longevity has a significant beneficial effect upon comparative whole of life cost and carbon assessments. Copper’s longevity is due to a complex patination process. It ensures extreme durability with no maintenance and resistance to corrosion in virtually any atmospheric conditions. And, unlike some other architectural metals, copper does not suffer from underside corrosion.
In addition, copper requires no maintenance or decoration. As a lightweight and flexible covering, structural support demands are reduced, resulting in lower carbon and ‘whole of life’ costs.
Copper is also fully recyclable utilising long-established practices – 97% of copper in construction comes from recycling – and has other impressive sustainability and environmental credentials. And, of course, copper retains a high scrap value at eventual demolition.
Fire-safe Cladding
With an ‘A1 (non-combustible material)’ fire classification to EN 13501-1, Nordic Copper is suitable for cladding tall buildings, using appropriate constructions.
Low thermal movement makes it appropriate for any climates and locations, and it is non-toxic and safe to handle, as well as non-brittle and safe to work. And, importantly today, its inherent antimicrobial qualities make it ideal for touch surfaces internally as well.
An expanding series of building studies showcases the diversity of surfaces, forms and applications available with Nordic Copper today. For more information visit: www.nordiccopper.com or email: NordicCopper@aurubis.com
Images:
1. Peter Landers
2. Tom Ferguson
3. Maris Tomba
4. Peter Bennetts
Aurubis – Enquiry 18
Metal in Architecture 33
4.
New Gemello twin skin roof and wall system
Metal building envelope specialist SIG Building Solutions has launched a warranted twin skin system called ‘Gemello’.
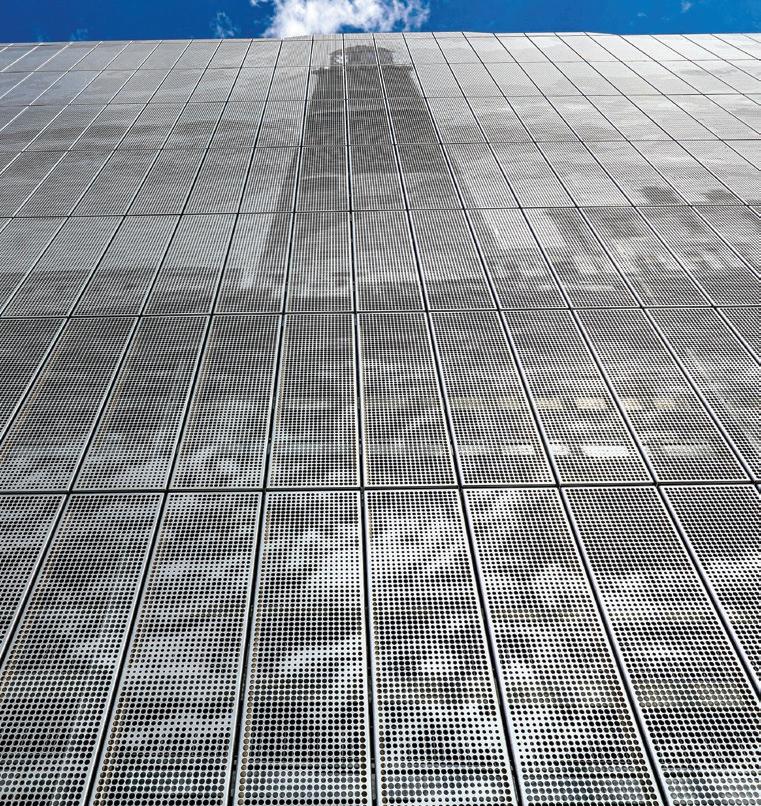
Gemello, is a self-supporting roof and wall system consisting of a trapezoidal pre-finished steel liner and outer sheet with a Class A1 non-combustible glass fibre insulation in between. Under development for a number of years, the system is now available for the roofing and cladding of steel framed buildings, including industrial, retail, office, health, education, and leisure buildings.
This new SIG Building Solutions roof and wall system can be tailored to suit the aesthetic, acoustic, thermal, fire and loading requirements of a building. The Gemello external profiles are available in an extensive range of colours, profiles and coatings, enabling designers to create visually-engaging buildings.
RMIG rises to the challenge at hospital
In addition, the Gemello system can provide U-values down to 0.12 W/m²K or lower depending on the required performance. The design of a twin skin system also allows for denser materials to be used in its construction, improving acoustic sound reduction and rain noise.
A key feature is the Gemello system warranty. The Gemello warranty is flexible, providing warranty periods for 12, 25 or 30 years. This warranty covers all the components within the twin skin system and the system itself.
SIG Building Solutions provides an extensive range of accessories for Gemello, including rooflights, gutters, flashings, fascias and cappings.
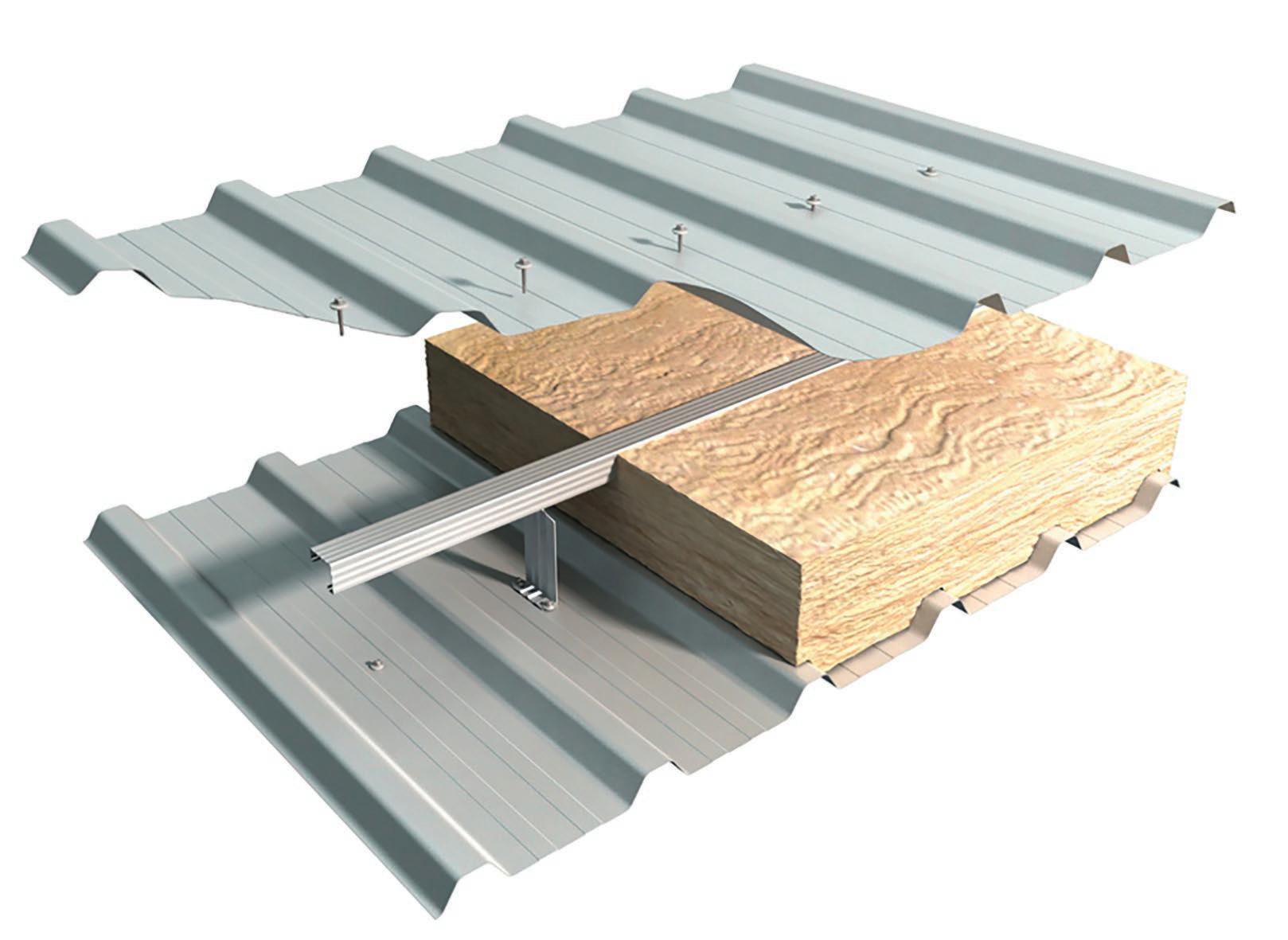
Samantha Jones, SIG Building Solutions’ commercial development director, said, “An exciting product development, Gemello is an example of the innovation and expertise that is made available by bringing our extensive manufacturing experience together in one dynamic built up system offer.”
SIG Building Solutions– Enquiry 19
Dorset County Hospital MSCP, Dorchester, UK
As the main provider of acute hospital services ample parking space is required at all times. It was decided that a multi-storey car park (MSCP) should be built to keep pace with demand.
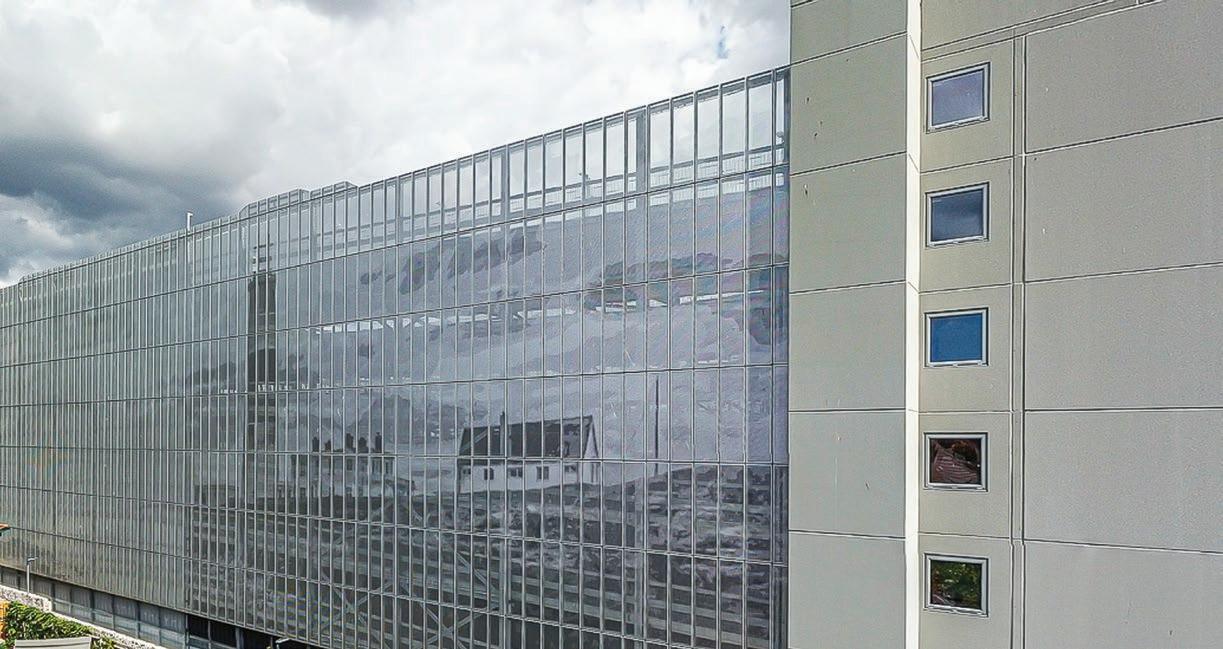
Due to new and stricter public regulations combined with the desire for aesthetic freedom, the task presented several challenges that required extensive teamwork within our organisation.
RMIG Ltd succeeded to merge the creative wishes of the architects to give residents a great impression of the Dorset landscapes.
Technical characteristics
• Size of the project: 3,400 m2
• Material: Novelis ff3® coil-coated aluminium
• Pattern: RMIG ImagePerf
• Thickness: 3.0 mm
• Finishing operation: Bending
Visit: www.city-emotion.com email: info.uk@rmig.com or phone: 01925 839610 for more information.
RMIG – Enquiry 20
Metal in Architecture 34 To make an enquiry – Go online: www.enquire2.com or post our: Free Reader Enquiry Card
Design freedom without compromise
Realise your project aspirations with leading product solutions in curtain wall.
With bespoke and standardised product solutions from Reynaers Aluminium, you can rely on:
Expertly engineered systems that perform to your thermal and acoustic requirements
Uncompromising quality and craftsmanship
Support that matches your project programme, timescale, and budget
World leading curtain wall solutions
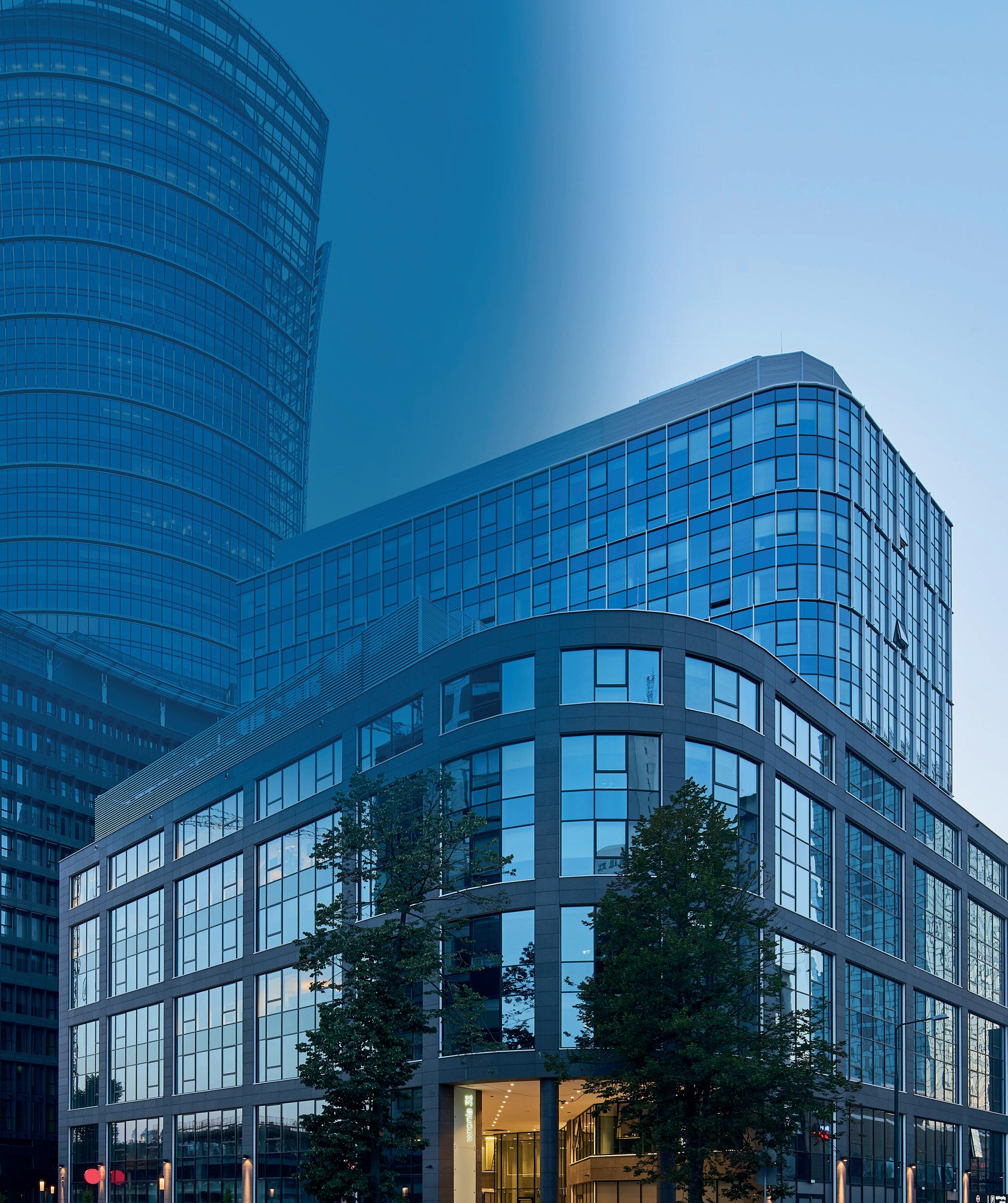
Achieves many test standards including CWCT (dependant on variants)
Structural glazing, unitised glazing, roof glazing and fire rated solutions available
35
Reynaers Aluminium Together for better reynaers.co.uk 0121 421 1999 reynaersltd@reynaers.com Enquiry 21
BESA President calls for ‘crisis engineering’
The UK should look to its engineering community for solutions to many of the serious social and economic challenges it is facing, according to the president of the Building Engineering Services Association (BESA).
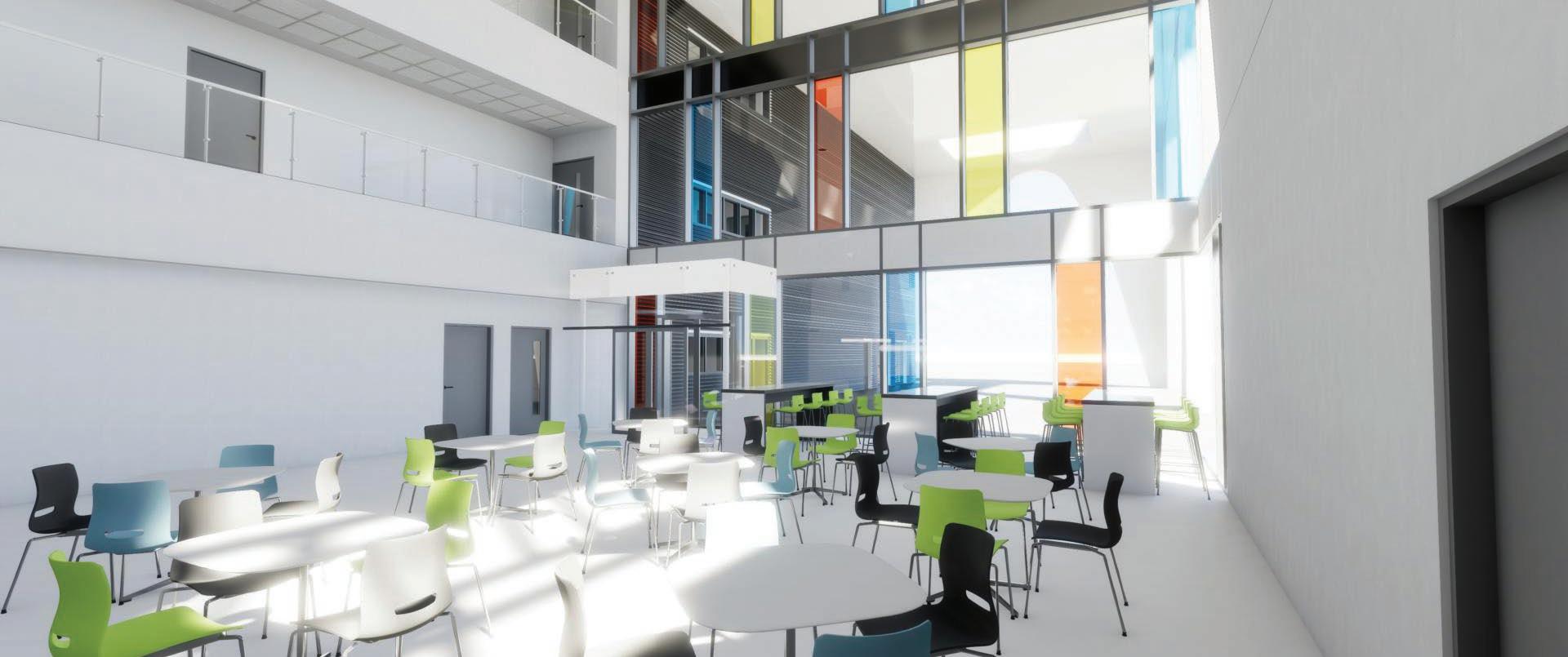
In his presidential address to association members and guests, Rab Fletcher said the building services sector had a pivotal role to play in tackling the energy, climate change, cost of living, and building safety crises confronting the country.
He said this year “would be very tough” for the industry but that building engineers were in a privileged position because they could make a difference and influence the future.
“These are big problems for the UK, but they are also opportunities for us to demonstrate the value of this industry and why our expertise matters,” he said.
“ BESA will continue to champion our role, drive improvements in technical and professional standards, and support training as we strive to create a workforce capable of rising to these challenges.”
Fletcher, who is also mechanical services team manager at Fife Council, said there were plenty of reasons to be optimistic despite the general economic gloom.
He referred to the first ever World Ventilation Day, which BESA helped to organise last November, as an example of how the industry could help to drive social progress.
“We worked with 21 organisations, including professional bodies, universities, and environmental groups from across the UK, Europe, North America, and Australia… demonstrating how good ventilation can help to keep people safe from infectious diseases, improve sleep, and reduce mould and damp in buildings,” he said.
He also paid tribute to the Honorary President of BESA’s Health & Well-being in Buildings group Rosamund Adoo Kissi-Debrah who has been campaigning for air quality and child health since the tragic death of her daughter Ella in 2013 and received a CBE in the King’s New Year Honours for her services to public health.
Ideal Heating has launched a new range of monobloc air source heat pumps to help improve energy efficiency and reduce reliance on natural gas within commercial buildings.
Available in six outputs and seven models (14kW, 14kW (single phase), 18kW, 26kW, 32kW, 50kW and 70kW), the ECOMOD range provides a minimum A++ Energy related Products (ErP) efficiency rating and high co-efficient of performance (COP) rating of up to 4.85. R32 refrigerant ensures a low global warming potential (GWP).
specific requirements of the space, further enhancing the efficiency of a building. Ideal ECOMOD heat pumps can be used alone or cascaded to meet the heating requirements of larger commercial buildings. They can also be installed alongside other Ideal solutions, such as the EVOMAX 2 and the IMAX XTRA 2 commercial condensing boilers, to build a low carbon hybrid heating system.
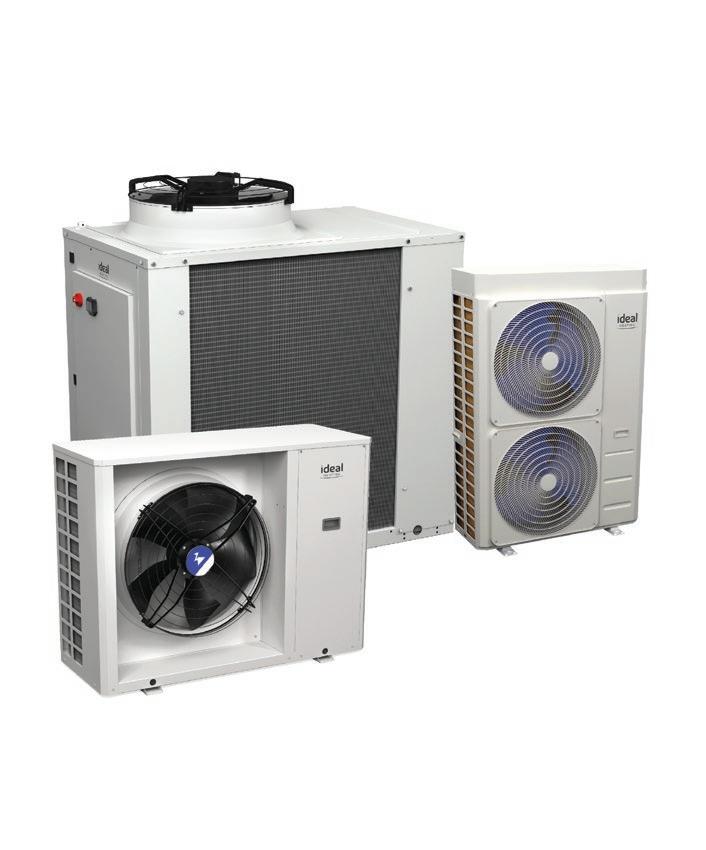
The range output models are light and compact units in comparison to similar products, making installation and delivery easy. All products also come with a five-year warranty – when commissioned by Ideal Heating and noise levels as low as 68dB(A) – the equivalent of a quiet refrigerator.
The heat pumps also include an invertercontrolled compressor that can control the building temperature based on Ideal Heating
Heating, Ventilation & Air Conditioning
36 To make an enquiry – Go online: www.enquire2.com or post our: Free Reader Enquiry Card
BESA
“She is a huge supporter of what we are trying to do about improving air quality in buildings,” said Fletcher.
He added that last year’s highly successful BESA National Conference was another example of why members of the ‘BESA community’ should all be optimistic about the future.
“We bring our industry together – not just for the sake of it – but to create positive change,” he said.
Balancing ventilation with aesthetics
More discreet ventilation solutions will be required, according to Klober , part of the BMI Group, as improved insulation through the government’s new ECO+ scheme could increase the risk of condensation in the roof space.
The government has announced an additional £1 billion of funding to the ECO scheme, to incentivise installation of insulation types including loft, pitched roof, flat roof, and room-in-roof. The new ECO+ is an extension of the existing ECO scheme which requires suppliers to help low income, fuel poor and vulnerable households.
In response to this initiative technical experts at Klober are reminding the industry that better insulation means increased risk of condensation and therefore a need to address roof ventilation. This is particularly pertinent across well-insulated and newer properties where the building is still drying out.
Nick King, Portfolio Manager at Klober has highlighted that more people have wanted to use in-line roof vents this year, to improve the aesthetic of a property: “Prolonged condensation exposure can not only affect homeowner health but also put buildings at risk of costly repairs. As such, there is a need to be a focus on more discreet solutions which deliver on form and function.”
Klober reports that more people are looking to the market’s largest range of roof tile vents for more seamless solutions.
In particular, the business has seen an increase in sales for thinner and smaller vents such as its Thin-Line Tile Vent.

Roofing contractors are also advised that planning in advance can help reduce the amount of vent tiles required if close attention is paid to the different technical properties such as 'free air space' and 'ventilation capacity'.
This is said to impact the amount required and the spacings they need to be installed at.
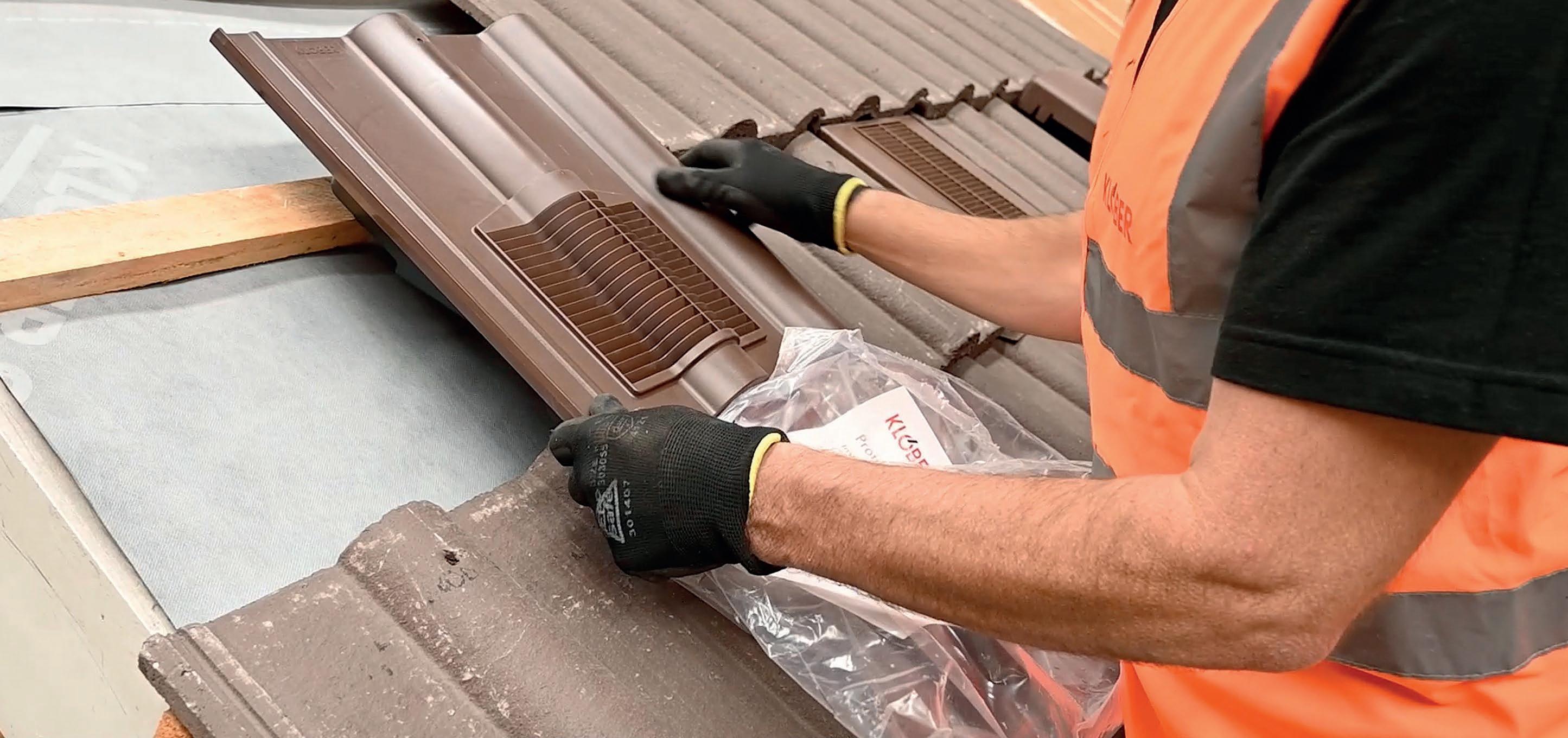
Heating, Ventilation & Air Conditioning 37
Klober
Klober
Professional solutions from Mikrofill with a focus on quality
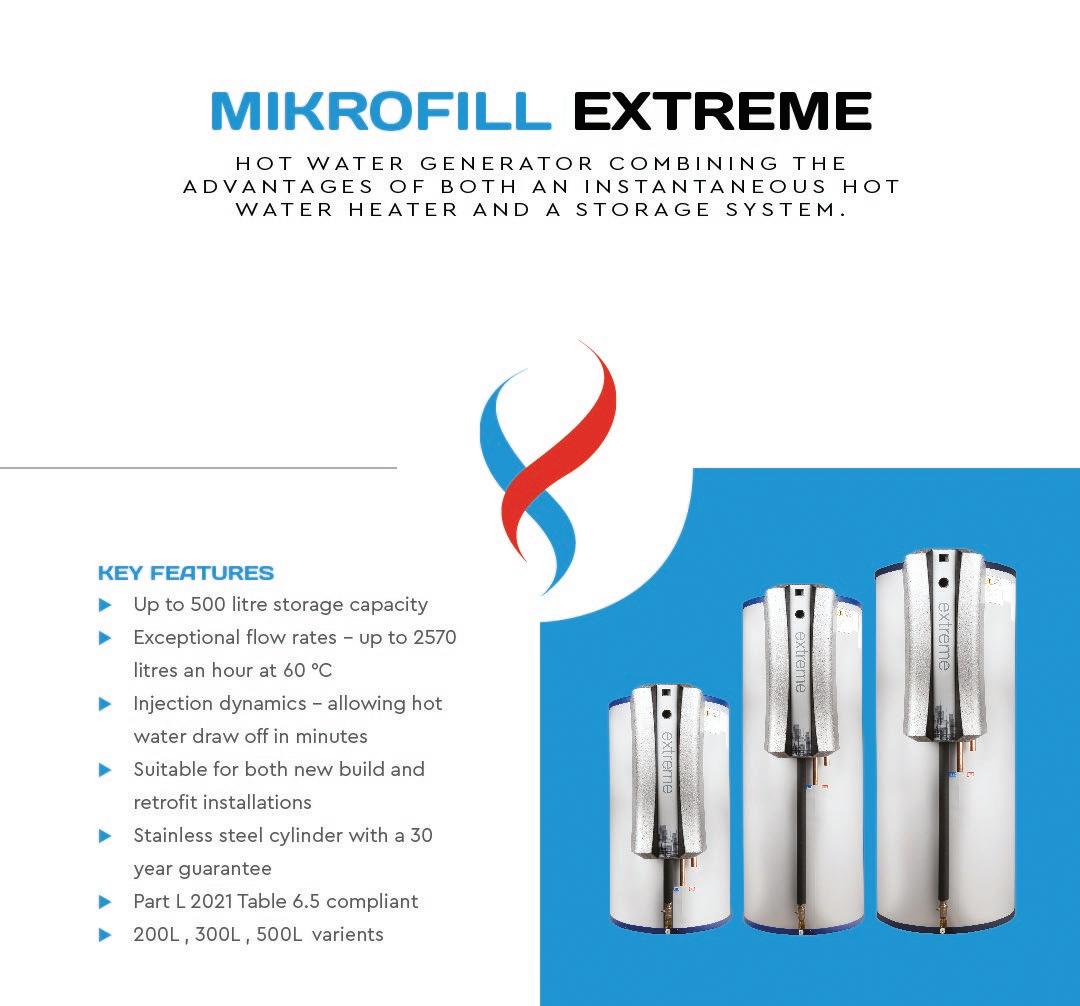
Part of the Stuart Turner Group, Mikrofill Systems Ltd has built its success on quality products, reliability and outstanding customer services.
We have long supported the industry and as such offer a variety of resources available to all.
The Mikrofill Systems name is synonymous with quality, and we continually strive to build and improve upon our hardearned reputation. All our core products and ancillaries are designed and manufactured within our ISO 9001:2015 quality-controlled facility.
It can fill directly from mains/boosted water supply any LPHW/CHW system from empty and with the comprehensive electronic pressure management it is easy to operate. If you do need further help though we have some training and support videos on our website.
We do have pre-commissioned packages available so no onsite commissioning required when sold as a package and we are currently offering a 4 year extended warranty.
Please contact our technical support for support on 03452 606020 or email us at sales@mikrofill.com
With over 25 years of experience manufacturing in the UK we have always been committed to ensuring that all our products are geared towards energy efficiency and always satisfy and exceed the most stringent environmental requirements.
Our rapidly expanding range of products include commercial condensing boilers ranging from 70-130KW wall hung and 350550KW floor standing, hot water loading systems, dosing pots, pressurisation equipment & the Aquaboost booster set range together with our pressurisation units.

As a company we strive to produce innovative products and can also offer on-site assessments and CIBSE accredited CPD presentations including one about pressurisation as well as the filling of a commercial heating & chilled water system and commercial hot water generation with the ‘loading principle’ along with commercial cold water boosting.
At Mikrofill Systems, we recognise that people are the key to success and our team of highly skilled and dedicated professionals allow us to provide customers with superior support every step of the way.
Not only can you rely on our products to deliver but whether you specify, supply, install or use any of our products, you can rely on our support.
Mikrofill Systems was first approved to BS5750 in January 1991. The Directors define Mikrofill Systems Limited’s quality policy, which is realised through measurable objectives to provide an effective and continually improving quality assurance system.
One of our highlight product ranges is pressurisation units and the Mikrofill 3 is the most advanced ‘direct type’ pressurisation unit available now, suitable for LPHW/CHW applications of any size and is WRAS approved CAT 4.
Unlike ‘pump type’ pressurisation units the Mikrofill 3 is designed to be connected directly to a building’s incoming mains/ boosted water supply and fill a heating or chilled water system without the use of a pump.
The Mikrofill 3 is the most energy efficient unit of its kind consuming as little as 10 watts/nr on standby and 30 watts/hr fully operational making it efficient in this time or energy saving.
Stuart Turner – Enquiry 22
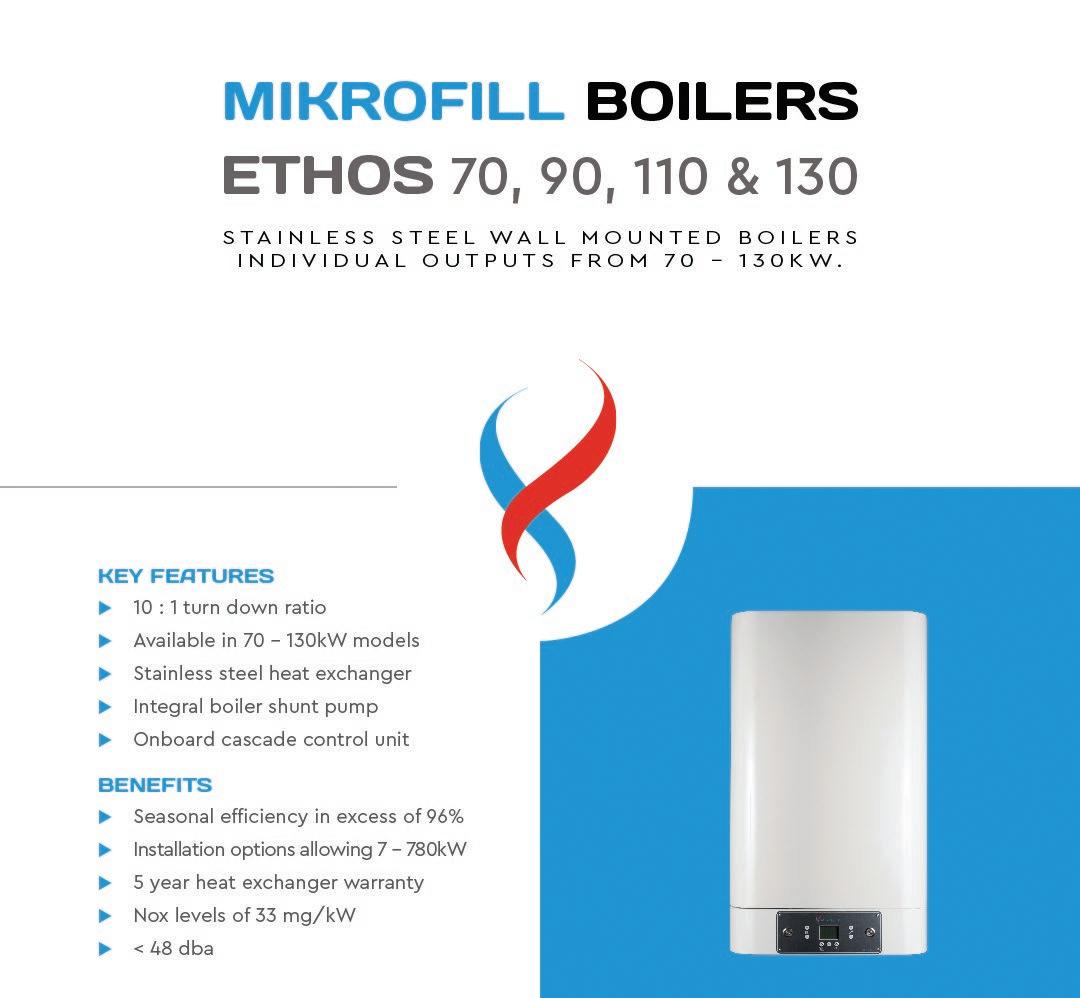
38 To make an enquiry – Go online: www.enquire2.com or post our: Free Reader Enquiry Card
Heating, Ventilation & Air Conditioning
New LowBoard 2 underfloor heating overlay
OMNIE has launched a new, low profile, overlay panel, LowBoard 2, the latest upgrade to its industry-leading LowBoard panel which transformed the overlay market when it was launched in 2012.
LowBoard 2 consists of routed lower and upper panels with a combined profile of just 18mm, making it the thinnest overlay system on the market.
Its predecessor, LowBoard, had a lower panel profile of 15mm but, like other overlays, LowBoard also required a ply upper layer which can add at least 6 mm to its overall depth.
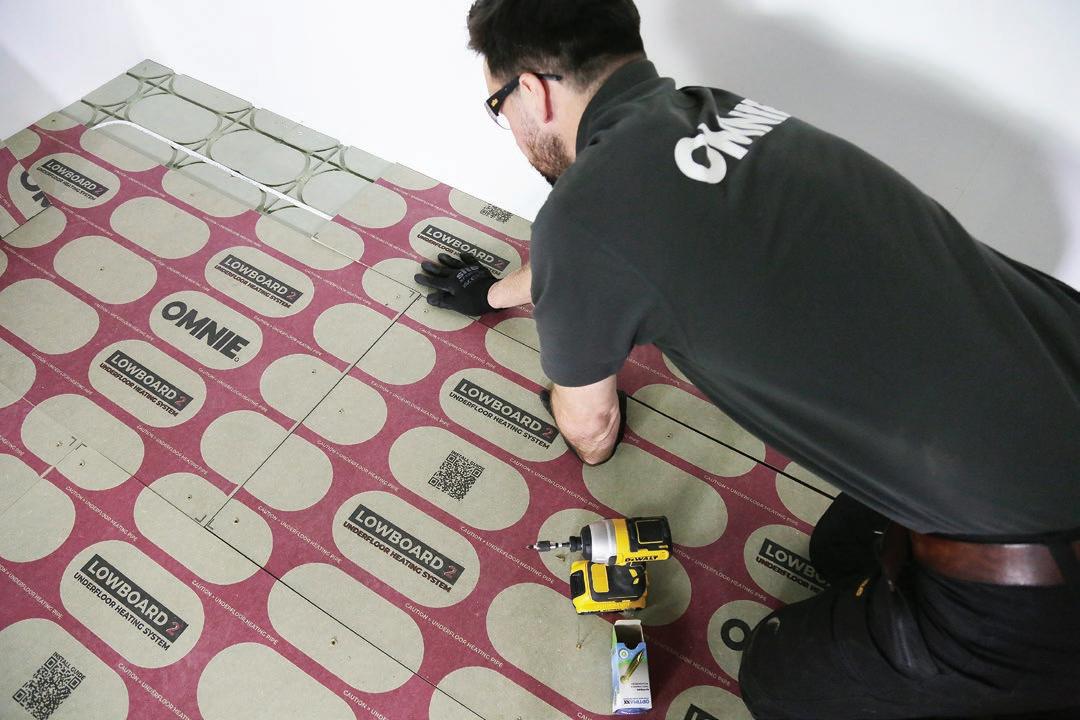
LowBoard 2 is quick and easy to install and offers outstanding heat performance thanks to its innovative design. It has a 15 per cent higher heat output than its predecessor and a 40 per cent higher heat output than other unfoiled low build-up systems or alternative overlay solutions.
Its lower and ‘over’ panels have pipe channels that tightly sandwich and encapsulate the warm water pipe.
The routing follows OMNIE’s patented multidirectional pipe channel pattern, eliminating the need for separate straight and loop panels while also ensuring the warm water pipe can be easily laid around any planned room layouts. The channels are spaced 150mm apart for optimal heat output and transfer.
The higher efficiency of heat transference for LowBoard 2 is expected to deliver significant cost savings for end-users whilst also providing a very effective retrofit solution.
Domus Ventilation provides valuable advice
Optimising the performance of the warm water pipe means that LowBoard 2 delivers an outstanding performance at lower water temperatures making it ideally suited both to heat pumps and/or lower boiler temperatures.
OMNIE – Enquiry 23
Ideal Heating launches range for commercial buildings
Ideal Heating has launched a new range of monobloc air source heat pumps to help improve energy efficiency and reduce reliance on natural gas within commercial buildings. Available in six outputs and seven models (14kW, 14kW (single phase), 18kW, 26kW, 32kW, 50kW and 70kW), the ECOMOD range provides a minimum A++ Energy related Products (ErP) efficiency rating and high coefficient of performance (COP) rating of up to 4.85. R32 refrigerant ensures a low global warming potential (GWP). The heat pumps also include an inverter-controlled compressor that can control the building temperature based on specific requirements of the space, further enhancing the efficiency of a building.

Ideal Heating – Enquiry 24
Domus Ventilation will once again be exhibiting at Specifi Mechanical Services events throughout the UK and Ireland in 2023, with a focus on working with specifiers to identify effective ventilation solutions for their projects. For Russell Beardsworth, Domus Ventilation’s Specification Sales Manager this environment is an ideal match for Domus’ approach to specification: “We examine the project and recommend a ventilation system solution. Ultimately, it’s about right product, right environment.” Russell will be advising visitors on the latest, cost-effective ventilation solutions available for residential and light commercial applications. He will also highlighting the updated RIBA and CIBSE CPD accredited courses on residential ventilation, which have proven very popular amongst specifiers.

Domus Ventilation – Enquiry 25
Hamworthy Heating attends 2023 events
Hamworthy Heating will be attending a series of Specifi Mechanical Services events being held throughout 2023. Hamworthy Heating will be attending ten events in major cities in the UK & ROI and will be showcasing its products, the benefits of using them, and the long-term cost savings. With decarbonisation a hot topic, Hamworthy experts will also be on hand to offer advice on heat pumps, system set up in new and refurb environments with a focus the latest Tyneham range. The Tyneham heat pump range offers superb operational reliability, excellent quality, and outstanding performance.
Hamworthy Heating – Enquiry 26
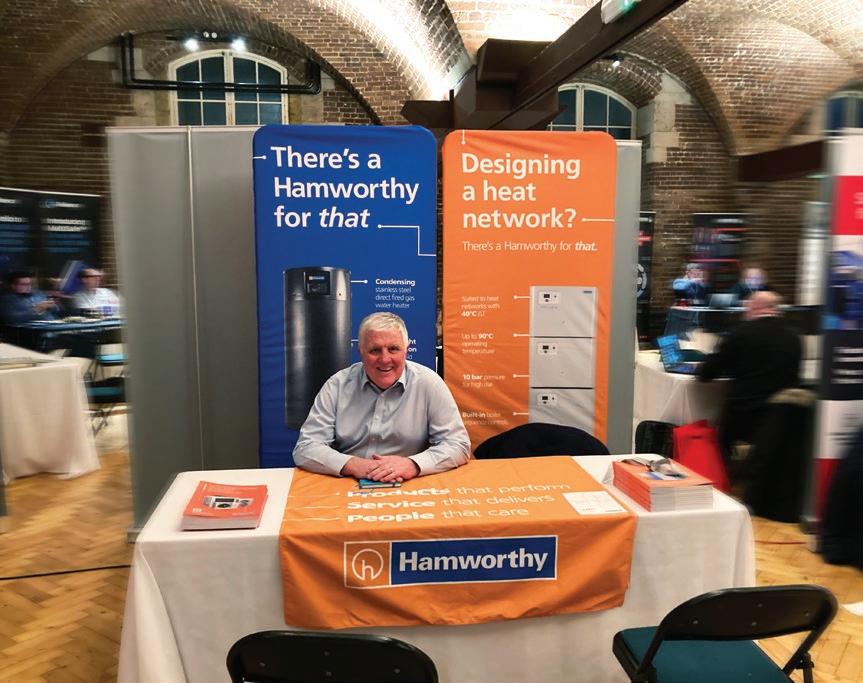
39 Heating, Ventilation & Air Conditioning
DRU reports excellent growth from its expanding Dik Geurts wood stove range
Established in the Netherlands in 1981, Dik Geurts stoves and fires are now produced by DRU, one of Europe’s leading fireplace companies.
Soaring energy prices have provided a welcome boost to wood stove sales. Consumers are looking for cheaper and greener sources of home heating that can be supplied and installed rapidly to alleviate punitive home heating bills.
Increased production and distribution
This market uplift has led to DRU increasing production and distribution of its Dik Geurts Ivar selection of classic and contemporary stoves, which align with British and European emissions and efficiency standards.

They are a popular choice to replace older, inefficient stoves or open fires.
The Dik Geurts Ivar series also includes the Aste, Soren and Modivar models. These stoves are based on classic designs, making them ideal for traditional or modern homes. They are easily installed into Class 1 chimneys, with their dark anthracite colour finishes blending perfectly with any style of décor.

A+ energy labels and high efficiency
Each model in the range has an A+ energy label, with an efficiency rating of over 80%. And for added air quality, there are external air and room-sealed options available.
All stoves in the range are Ecodesign ready, so they comply with European standards for low emissions and clean burning. In addition, they have HETAS, DEFRA and clearSkies approvals.
Freestanding and water heating options
For homes with no chimney, customers can choose from a range of freestanding models, which are available in a selection of sizes and capacities with built-in wood storage.
In addition, The Ivar 10 H2O Store model is an Ecodesign ‘boiler stove’ with a substantial 4.7 kW room heating output and 5.5 kW of water heating power. It provides supplementary water heating for radiators, showers and general domestic hot water.
Commenting on the success of the Dik Geurts range, DRU UK general manager Niall Deiraniya said: “The Dik Geurts Ivar series and its associated models are among the best performing and best value wood stoves in Europe. That is why we are committed to increasing their production and distribution throughout the UK.
“In return, we offer high profitability, regular stocks, prompt deliveries, nationwide technical and marketing support, friendly customer service and expert account management.”
For further information email: info@drufire.co.uk or visit www.dikgeurts.co.uk
DRU Fire – Enquiry 27
40 To make an enquiry – Go online: www.enquire2.com or
our: Free Reader Enquiry Card
post
Heating, Ventilation & Air Conditioning

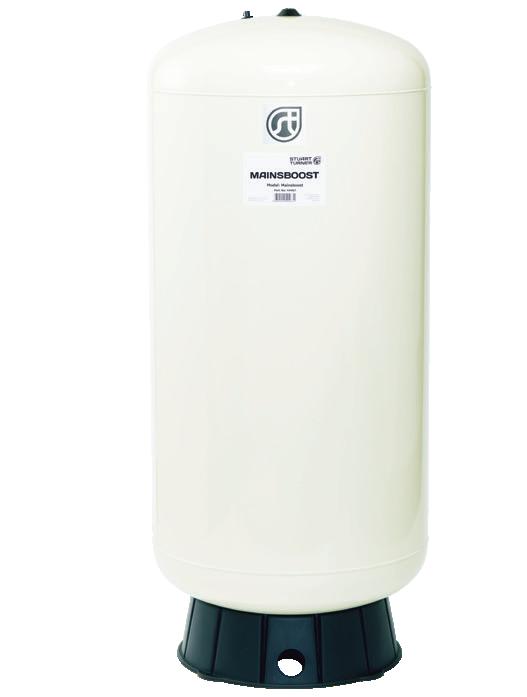
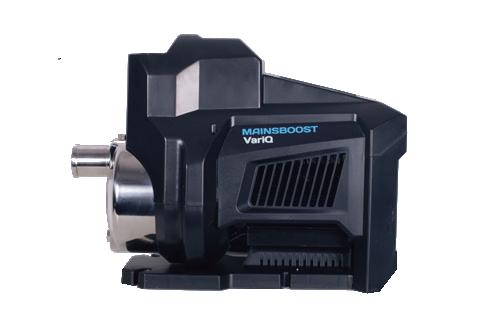




#POWERINGWATER NEW! Enquiry 28
Metador helps keep new hotel secure and looking stylish
The My Hotels Group operates high-end boutique hotels, with branches in Bloomsbury, Chelsea, and Brighton. The award-winning design of each hotel incorporates a distinct local flavour with sustainability.

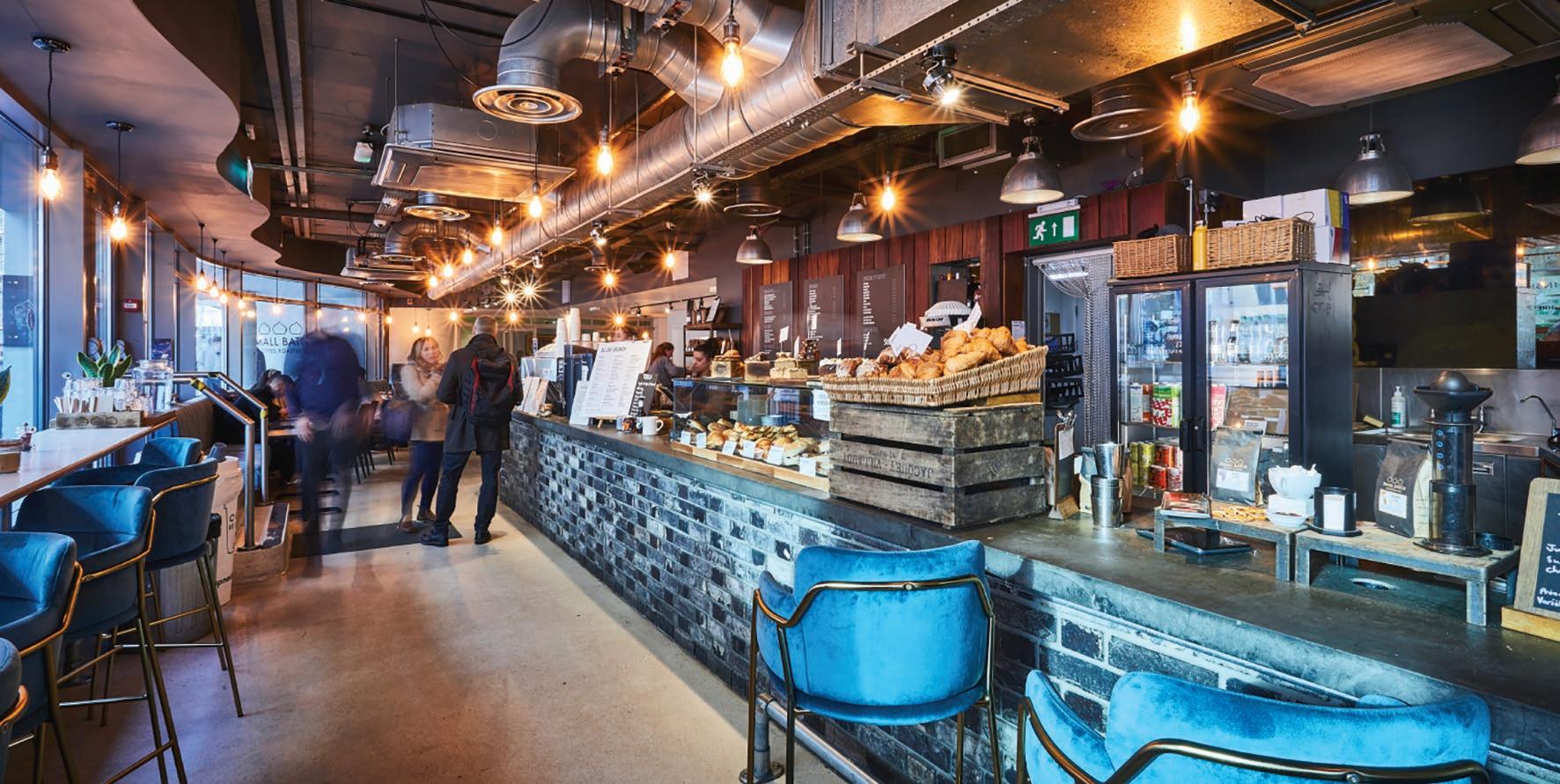
The result:
The Defender Safeguard steel exit doors provided My Brighton with the strength and durability required for a busy environment as well as complimenting the design of the hotel.
“Another successful project thanks to Metador. From drawing and sign off, to manufacturing and delivery on time, installation was able to go ahead as planned.” – Project Manager.
Metador – Enquiry 29
My Brighton, the Brighton branch of My Hotels, was opened in 2008 and is a collaborative design between local creatives and esteemed New York-based designer Karim Rashid.
The problem:
My Brighton required two steel exit doorsets that aesthetically fit with the hotel’s character as well as being stronag enough to withstand a high level of usage from members of the public and staff. The doors also needed to provide security to prevent break-ins from the outside, as well as easy maintenance and cleaning due to the location of the doors in catering areas.

The contractor for My Brighton, a valuable client, came to Metador for a suitable solution.
The solution:
Metador provided two Defender Safeguard double doors, featuring upgraded 316 grade stainless steel hinges and a 1.5mm thick galvanised steel skin with a rockwool core for increased strength and reliability. The doors are designed to withstand regular usage and also to prevent vandalism from the exterior.
With one door fitted to a coffee shop and another in the restaurant within the hotel, hygiene was of utmost importance. Featuring a marine grade powder coat in shade RAL 7046, the doors have a durable finish that is easy to clean and maintain. This allows staff to keep the doors hygienic on a daily basis without compromising its aesthetics.
installation was able to go ahead as planned.”
Doors, Windows & Entrance Systems
42 To make an enquiry – Go online: www.enquire2.com or post our: Free Reader Enquiry Card
Opens doors, invisibly
More features, more functionality, more choice
The versatile, efficient UFO NT automatic swing door operator is completely hidden from view – perfect for glass facades, historical or listed buildings, or where maximum transparency at an entrance is demanded.
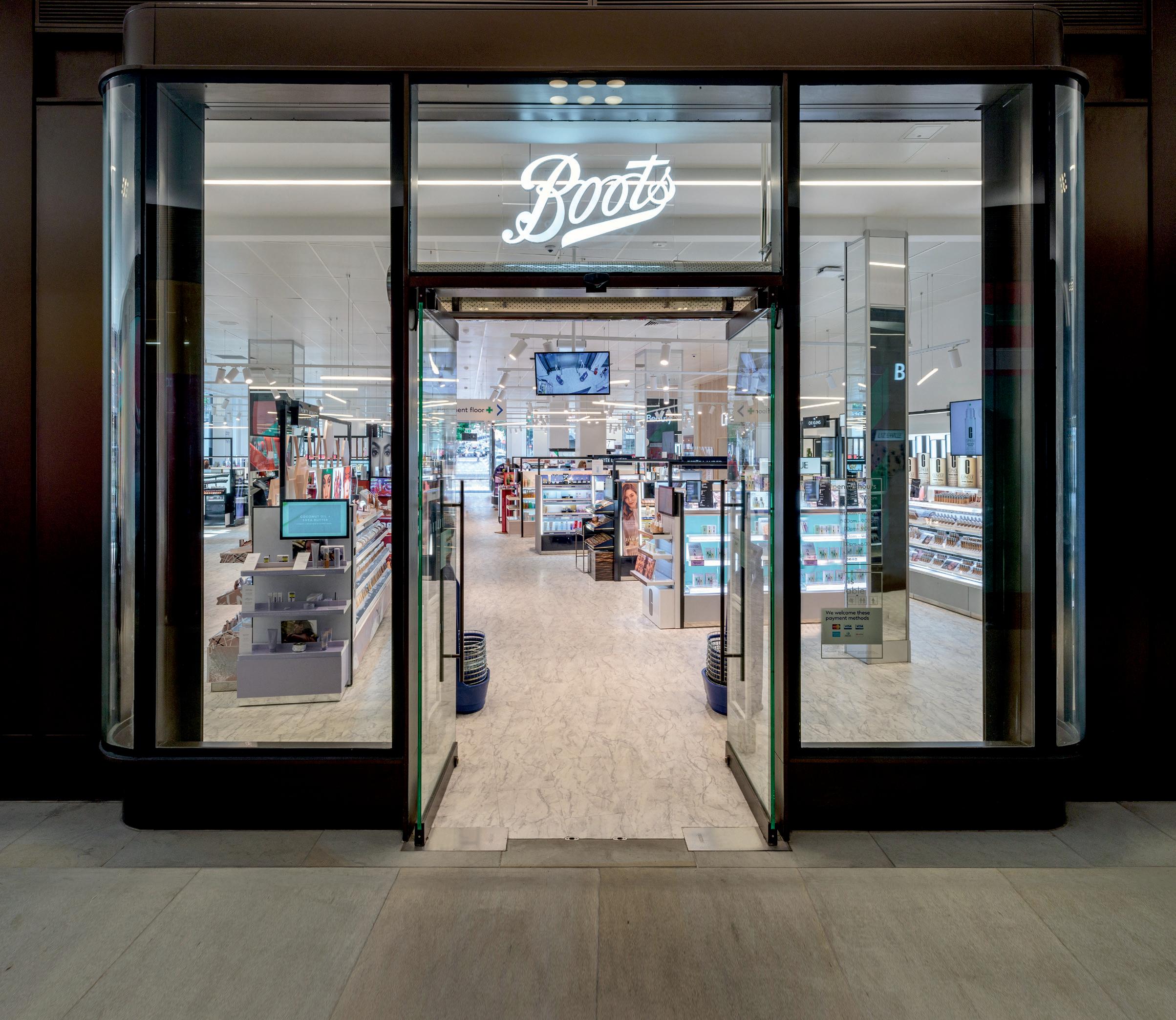
Yet it still ensures access for all and complies with the Equality Act and Building regulations.
Suitable for internal and external doors, and for retro-fitting, the UFO NT can even be used manually thanks to the Smart swing function – all-in-all an innovative operator, just a shame you can’t see it.
More information: info.uk@geze.com www.geze.co.uk
Enquiry 30
Senior expands its work in the capital
By increasing its UK manufacturing capacity and building on its strong partnerships within the supply chain, Senior Architectural Systems has seen an increase in work secured across London and the South East.
The UK’s largest privately owned aluminium fenestration systems manufacturer has recently invested in both its manufacturing and storage facilities to increase production and better meet demand for its thermally-efficient and Part L compliant aluminium windows, doors and curtain walling. As a nationwide supplier, Senior is taking on larger and more complex jobs, including several mixed-use developments in London.
One recent project that Senior provided the full aluminium fenestration package for is the Royal Arsenal Riverside residential development in Woolwich, with the manufacturer working alongside supply chain partner Soundcraft for Berkeley Homes. Senior’s products were also installed by Soundcraft on Berkeley Homes’ large scale mixed use Kidbrooke Village scheme in Greenwich.
Senior’s growing presence in the London market has seen the manufacturer supply its aluminium fenestration products for both large contracts and smaller bespoke applications, such as the new Lidl store at The Waterline development, formerly known as Minavil House, in Alperton.
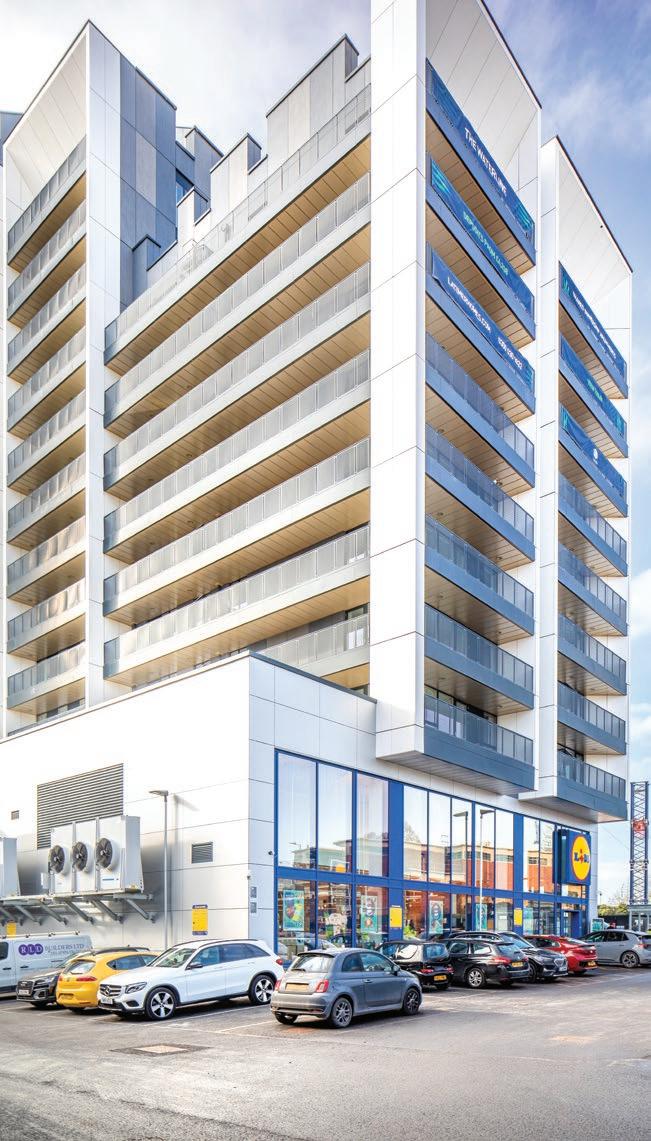
Here Senior’s thermally-enhanced SF52 aluminium curtain wall system has been used to create the stylish façade design which incorporates feature fins and sloped glazing elements.
Working on a bigger scale, Senior is currently involved in a new mixed-used regeneration scheme which is being developed on the former Homebase and B & Q retail site on Swandon Way in Wandsworth.
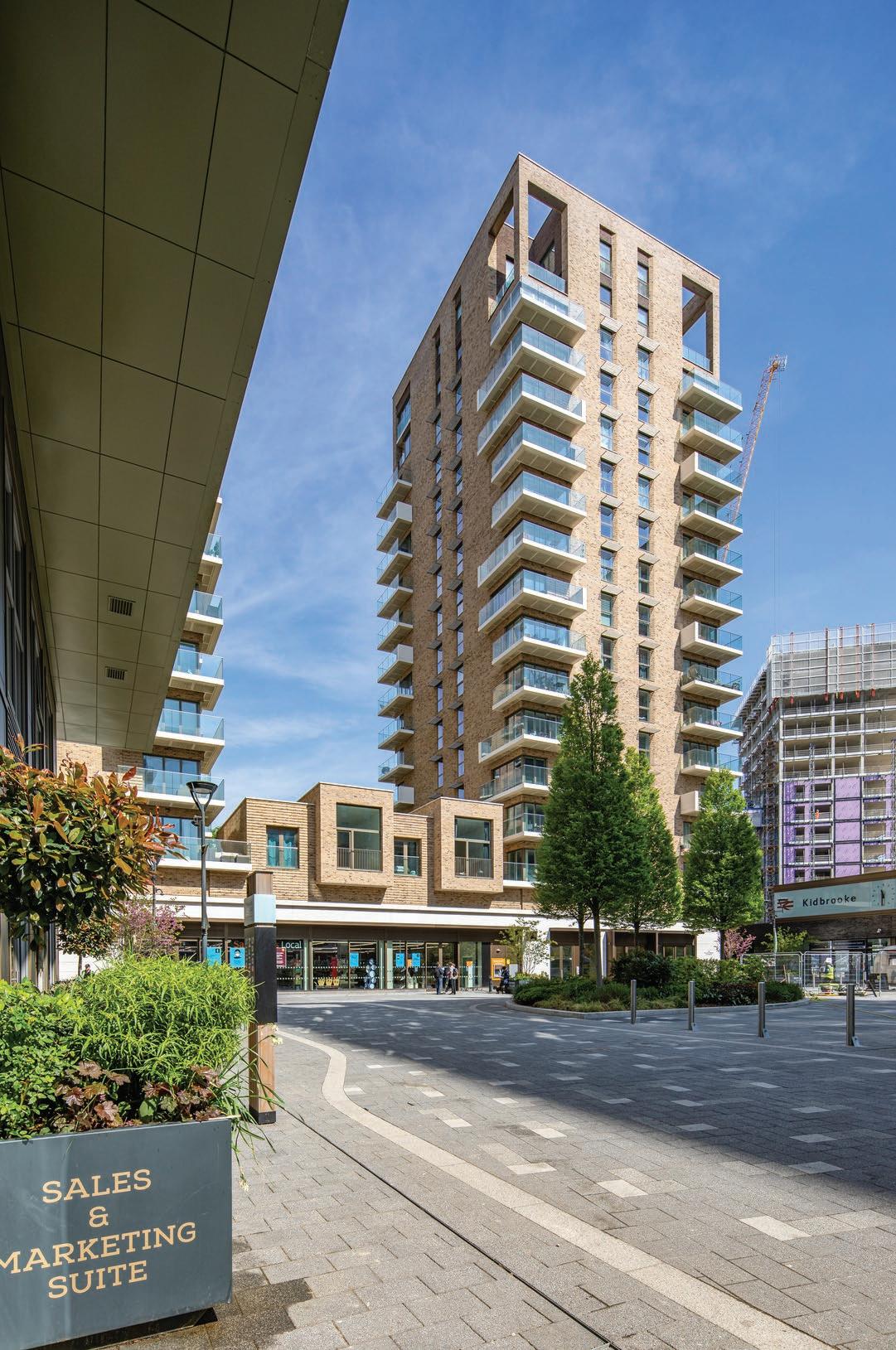
This complex contract for Vistry Partnerships, which is currently on site, has required Senior to provide detailed technical support to ensure that the specified products can successfully meet the required U-values and acoustic requirements.
Senior is also working closely with the glazing supplier to conduct the necessary tests and meet the strict G-values to reduce overheating and solar gain across the multi-storey, residential led mixed use development.
As part of Senior’s commitment to providing specification support to its customers on a regional level, the company’s team of architectural advisors is on hand to provide assistance both on and off site.
For more information about Senior’s work in London and the South East, or to discuss your individual project’s fenestration requirements, please contact Jon Molton on 07843817490 or via email at jonm@sasmail.co.uk.

You can also visit www.seniorarchitectural.co.uk or search for Senior Architectural Systems on Twitter, LinkedIn and Facebook.
Senior Architectural Systems – Enquiry 31
Doors, Windows & Entrance Systems
44 To make an enquiry – Go online: www.enquire2.com or post our: Free Reader Enquiry Card

Enquiry 32
Fast escape with the Yale Lockmaster
Yale’s innovative Lockmaster® Panic Exit Device offers the advantages of high-performance security and compression, together with accredited emergency exit capability.
Suitable for use in a wide range of highfrequency applications, the panic door system is a flexible system that is compliant with EN1125, offers ICIM-accredited performance, and recently received the new UK Conformity Assessed (UKCA) marking. It is designed specifically to work with Lockmaster® to form a fast external access solution.
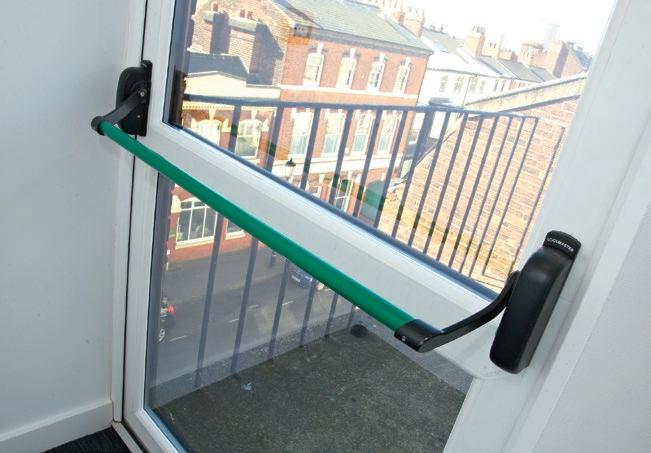
Featuring a ‘push bar’ panic device that is safe to use on escape route doors, the multi-point panic lock is unique in offering a patented double door solution.

Brett Evans, Technical Director at Yale Door & Window Solutions comments: “The Lockmaster ® panic door system has a revolutionary design that offers the highest security solution, together with fully accredited emergency egress capability for use in conjunction with one piece keeps and outward opening single and even double exit doors.
“Its UKCA marking provides reassurance that the hardware conforms with all the applicable requirements for products sold within Great Britain.”
Endurance tested to 200,000 cycles, the new Lockmaster ® multi-point panic door lock is designed for use with doors of up to 200kg and is tested to grade security level 1000N.
The system is also supported with a 10-year mechanical guarantee.

Brett adds: “There is a comprehensive range of marketing and training support to make installation as easy as possible, including a series of helpful Lockmaster ® Panic Exit Device ‘how to’ videos which can be found on the Yale DWS UK YouTube channel.”
Yale – Enquiry 33
Doors, Windows & Entrance Systems
46 To make an enquiry – Go online: www.enquire2.com or post our: Free Reader Enquiry Card
Enquiry 34 EXCELLANCE ADVICE KNOWLEDGEABLE TOP-NOTCH HELPFUL ADVICE FRIENDLY IMPECCABLE QUALITY SUPPORTASSURANCE KNOWLEDGEABLE KNOWLEDGEABLE FRIENDLY ADVICE STRAND HELPFUL STRAND HARDWARE LIMITED EXCELLANCE FRIENDLY HELPFUL COOPERATION STRAND HARDWARE LIMITED TOP-NOTCH FRIENDLY ADVICE KNOWLEDGEABLE IMPECCABLE FRIENDLY ASSURANCE SUPPORT IMPECCABLE HARDWARE LIMITED STRAND STRAND HARDWARE HARDWARE L M E D QUALITY STRAND HARDWARE STRAND HARDWARE STRAND STRAND STRAND LIMITED KNOWLEDGEABLE IMPECCABLE ASSURANCE KNOWLEDGEABLE IMPECCABLE FRIENDLY ASSURANCE EXCELLANCE KNOWLEDGEABLE TOP-NOTCH HELPFUL IMPECCABLE HARDWARE LIMITED LIMITED STRAND SUPPORT LIMITED STRAND STRAND HELPFUL STRAND H A R D W A R E EXCELLENCE FRIENDLY QUALITY em ipsum dolor sit amet, consectetuer ipiscing elit, sed diam STRAND TOP-NOTCH STRAND STRAND STRAND LIMITED sit amet, consectetuer Lorem FRIENDLY STRAND HARDWARE LTD FRIENDLY Lorem ipsum STRAND HARDWARE dolor sit amet, consectetuer adipiscing elit, sed scing elit, sed STRAND HARDWARE LTD IMPECCABLE Lorem ipsum dolor sit amet, consectetuer Lorem ipsum dolor sit amet, consectetuer STRAND Lorem ipsum dolor sit ipiscing elit, sed diam nonummy nibh dolor sit co Lorem ipsum amet, Lorem ipsum dolor ipsum dolor sit EXCELLANCE EXCELLANCE KNOWLEDGEABLE TOP-NOTCH HELPFUL KNOWLEDGEABLE Good advice, impeccable support and timely dispatch and quality products. That’s what our customers say about Strand Hardware. But we never rest on our laurels. We strive to be the best we can be, delivering outstanding service to you. #LoveStrand C M Y CM MY CY CMY K Word Cloud.pdf 1 07/03/2023 09:25
SASH WINDOWS MADE SIMPLE

Think sash windows aren’t practical or affordable for new-build and refurb?


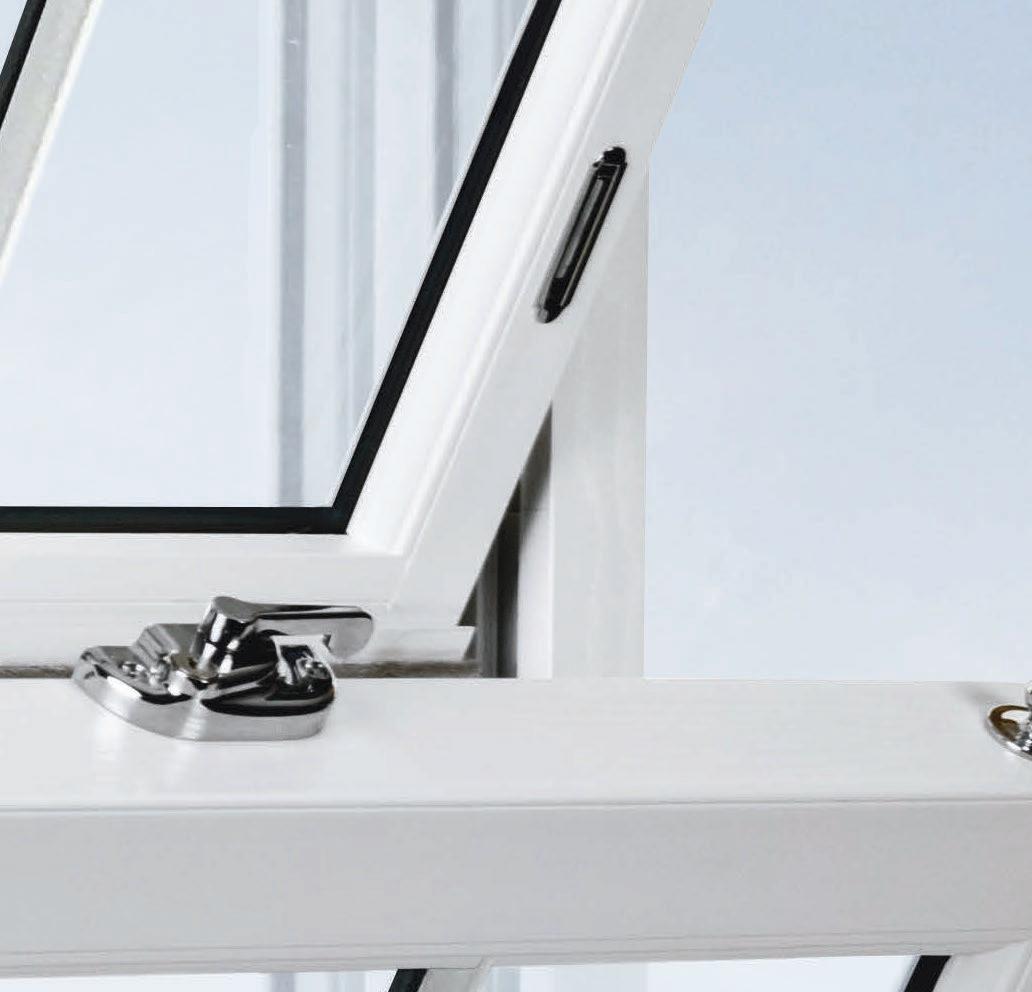
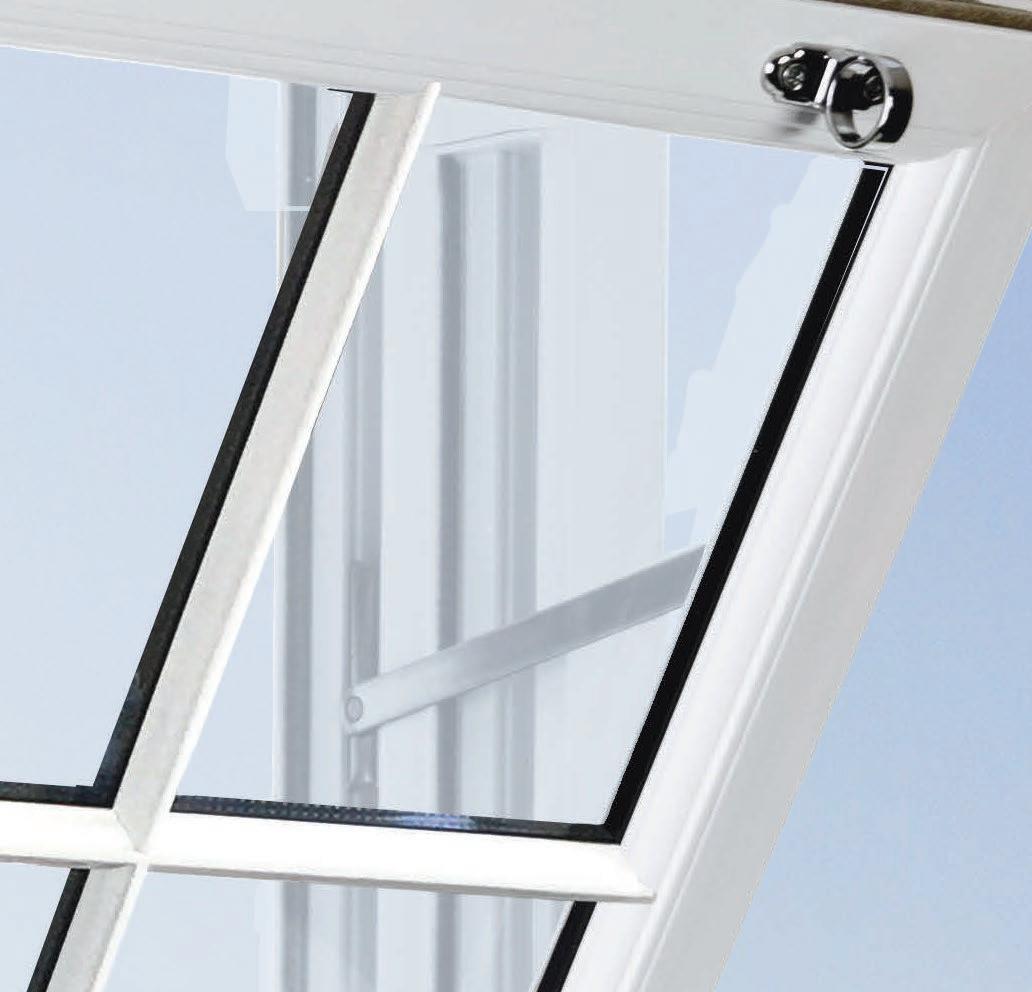
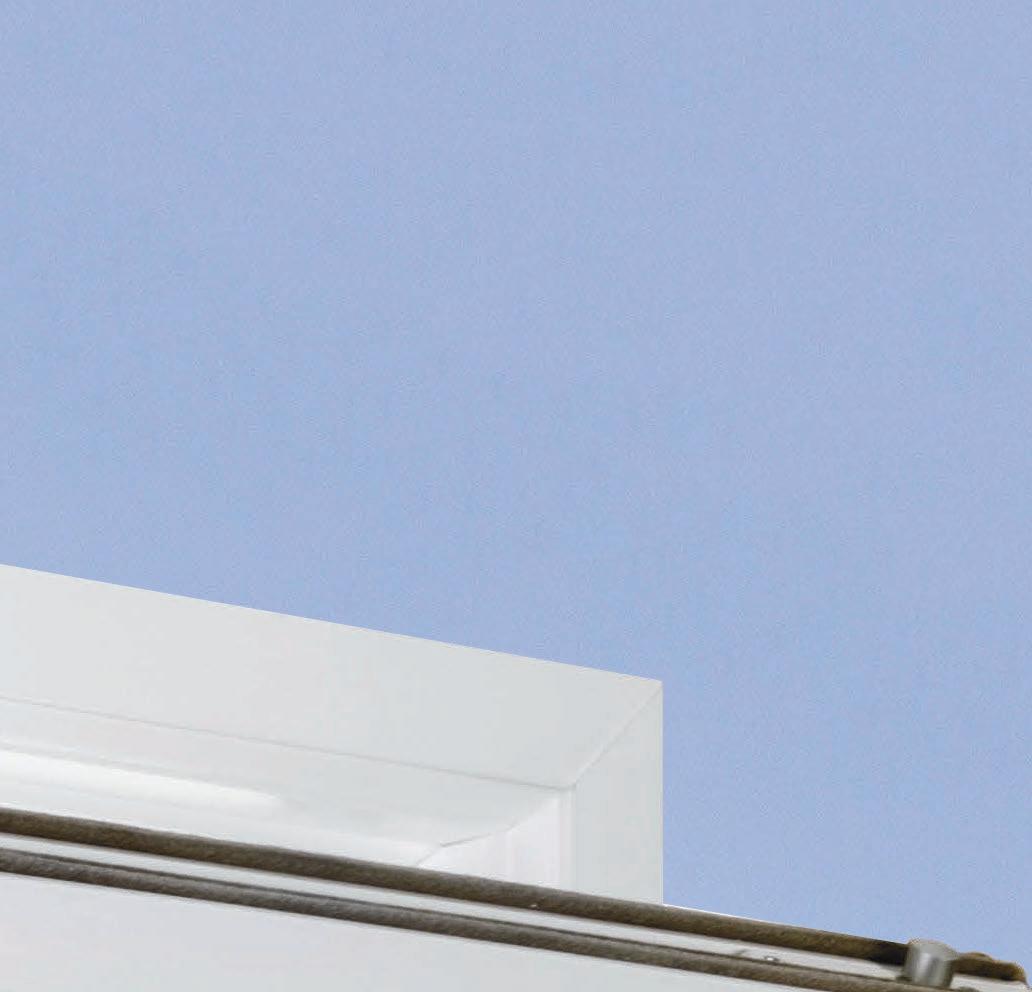


Think again. ECOSlide PVCu sash windows offer vintage kerb appeal and outstanding thermal performance. Combining authentic timberlook aesthetics with the convenience and costs of PVC, A+ rated ECOSlide is a perfect fit for new-build and refurb work around the country.
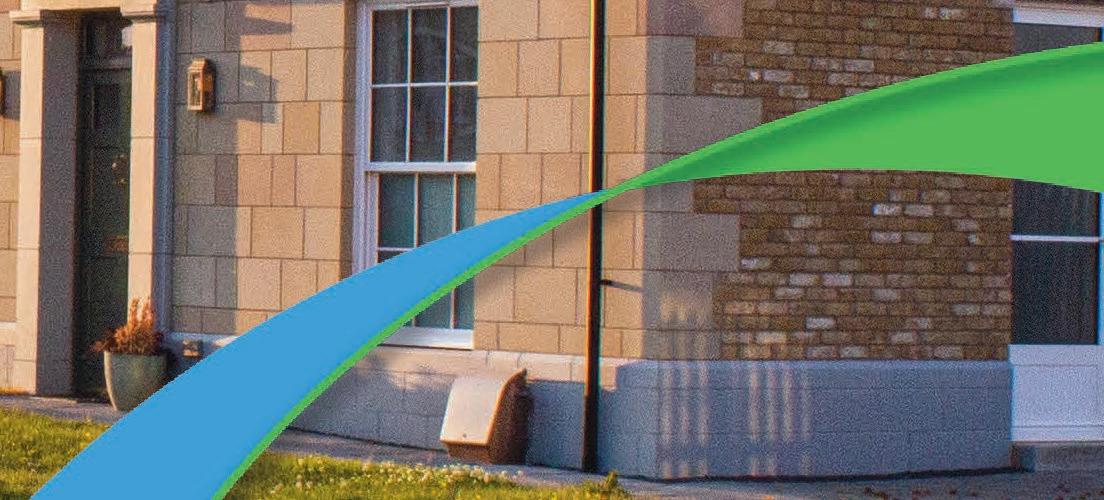

Why ECOSlide?


A+ rated energy efficiency
U Values to 1.4



From Europe’s largest sash window manufacturer










Toughened glass as standard High-security features including anti-jemmy bar

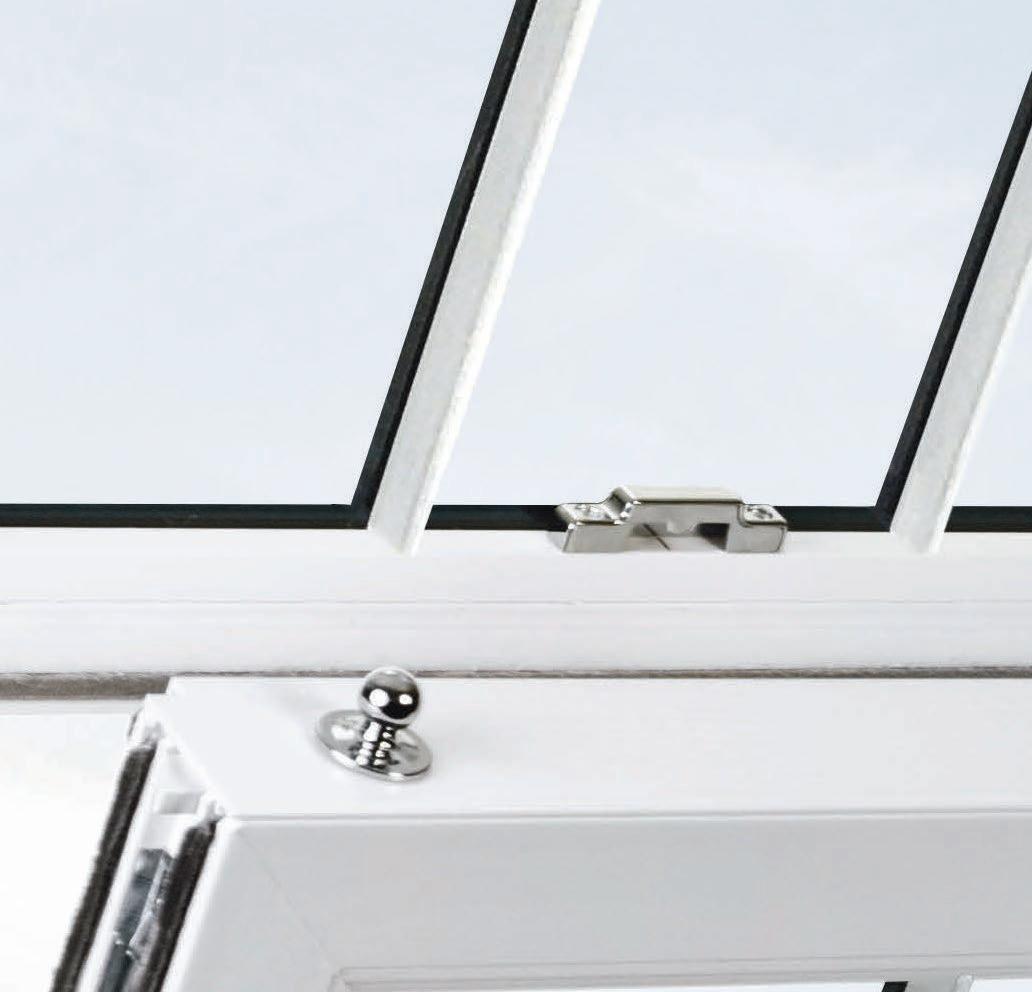
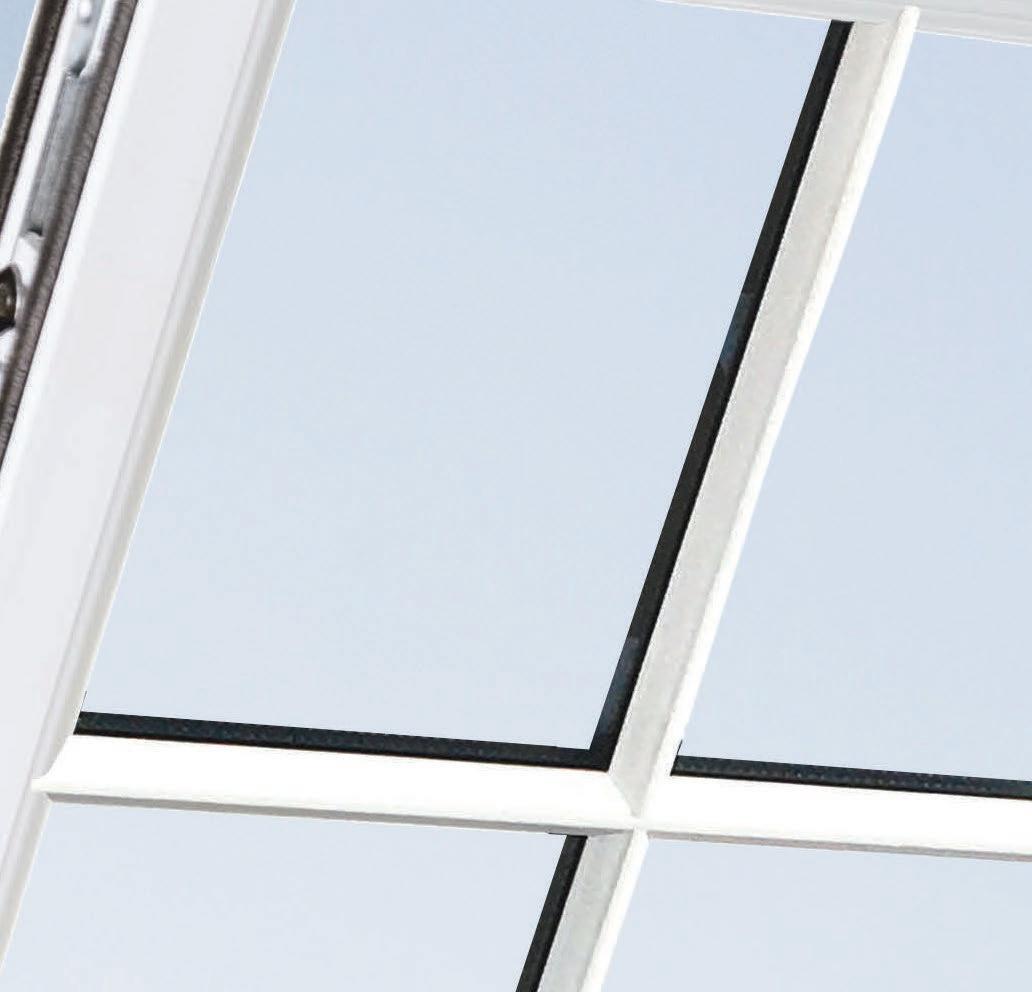
Part L & F compliant
Enquiry 35
Interested in learning more?
Call 01269 846200 or visit victoriansliders.co.ukay
Garador celebrates 75th anniversary
The UK’s leading garage door manufacturer, Garador, is celebrating its 75th anniversary. With a modern purpose-built factory in Somerset based around cutting-edge production techniques and engineering expertise, the company has come a long way since it was founded in 1948.
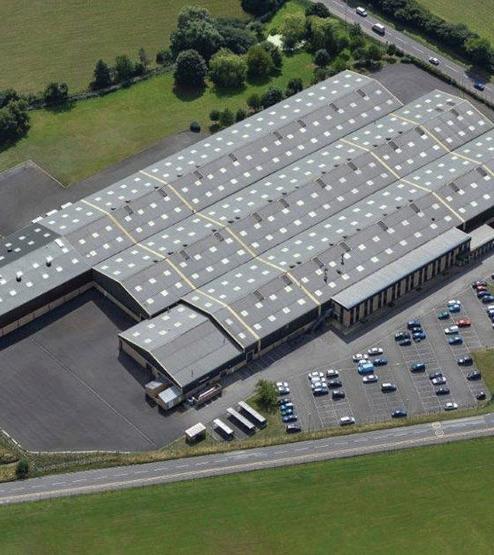
Garador’s Marketing Manager, Paul Eddleston, comments: “Reaching this major milestone is a solid endorsement of Garador and its products. Over the last 75 years we’ve grown to become one of the UK’s most recognised garage door brands and developed our specialist line of products to offer better safety, security and longevity.”

Garador – Enquiry 37




Modular house builder specifies new ISO Chemie WINFRAMER
ISO Chemie’s thermal insulating and load bearing bracket support system has been specified by a modular house builder CoreHaus.
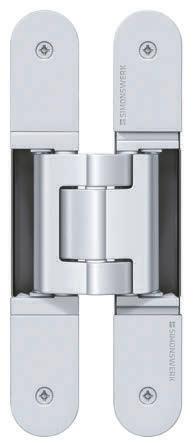
The development sees WINFRAMER units along with WIN2WALL multi-level sealing tape supplied to as part of the CoreHaus’ five-year plan to produce around 1,000 precision engineered units a year built using modern methods of construction (MMC).
Passivhaus certified and fire rated to up to 30 minutes, WINFRAMER is a prefabricated installation frame, manufactured to accommodate cavities up to 250mm that allows windows to be supported independently from the face of the wall regardless of any external cladding being in place.
Easy-to-install, the product’s CoreHaus application comes as the modular housing sector is growing in the UK – industry sources estimate that out of the 200,000 homes currently constructed annually, about 15,000 of them are modular – which is encouraging greater use of MMC.
ISO-BLOCO WIN2WALL enables window and door gaps between 2 mm to 8 mm to be easily sealed from inside the property. Available in two widths to give the extra thermal insulation equivalent to A Rated (40mm tape) or A+ and A++ windows (65 mm tape), the tape is able to accommodate the vast majority of UK window installations.
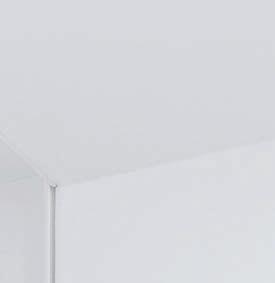


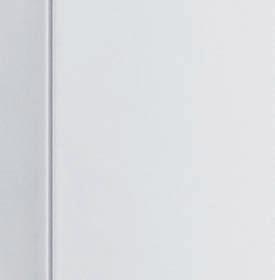

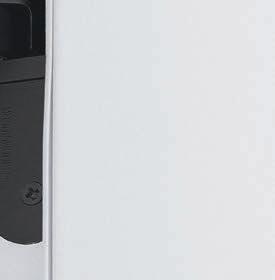


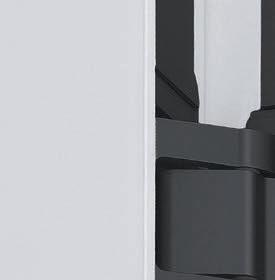
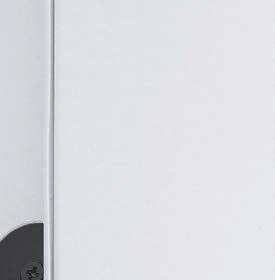
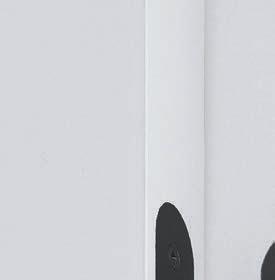

ISO Chemie –Enquiry 38










Doors, Windows & Entrance Systems 48 To make an enquiry – Go online: www.enquire2.com or post our: Free Reader Enquiry Card
Enquiry 36 www.simonswerk.co.uk TECTUS ® • high load capacities up to 300 kg • maintenance-free slide bearing technology
three-dimensional adjustability • opening angle 180° • wide variety of finishes TECTUS®
completely concealed hinge system Visit us! 45 Great Sutton Street, London, EC1V 0DE CLERKENWELL DESIGN W EEK 23rd – 25th May 2023 SIM_Anz-2023_Tectus-Motiv4+ShowroomLondon+MHClerkenwell_UK_halb_90x260_RZ.indd 1 07.02.23 16:20
•
The
Housing
association upgrades door entry and access management

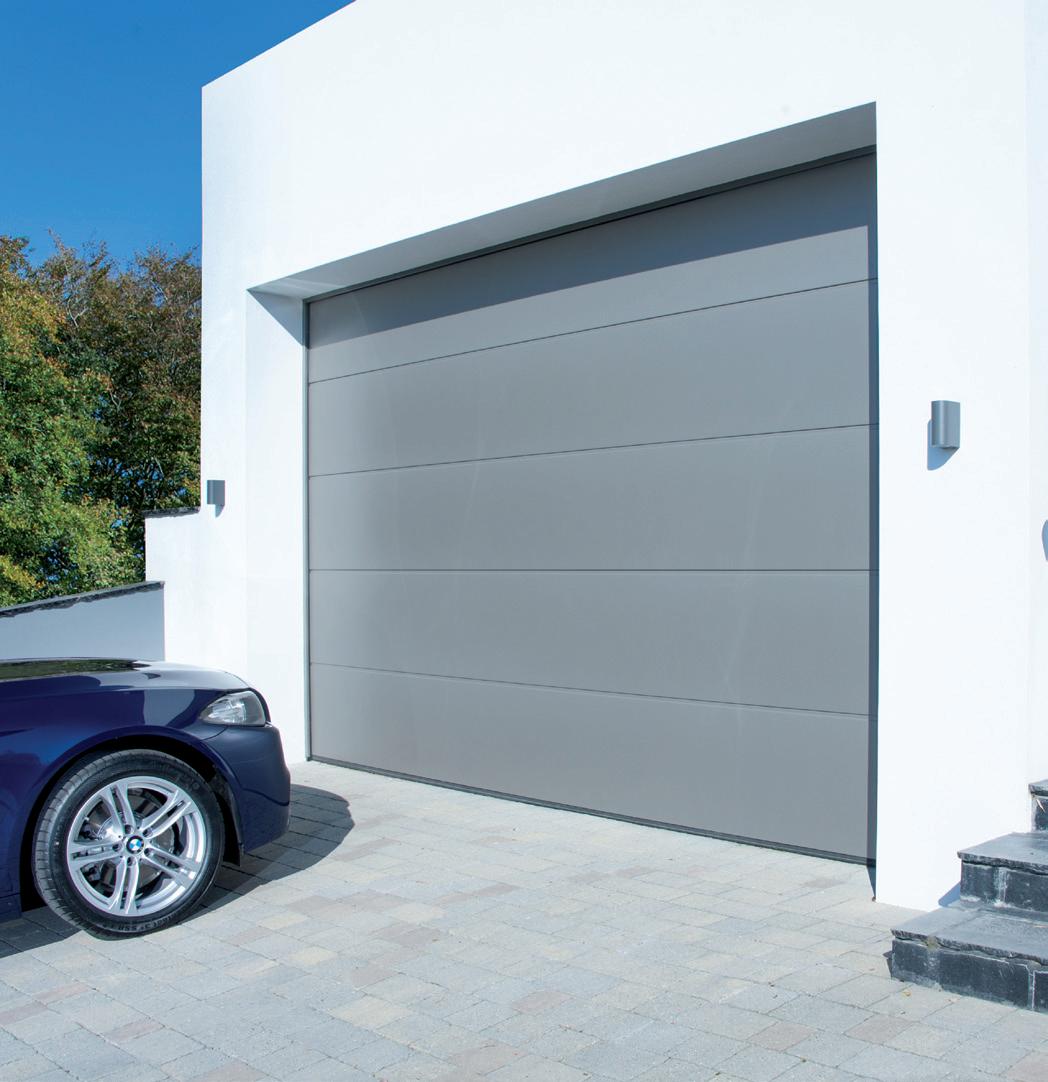
Glasgow-based Partick Housing Association has teamed up with access control and door entry manufacturer Videx, to equip 60 supported living flats with a customised solution, across 6 apartment blocks.
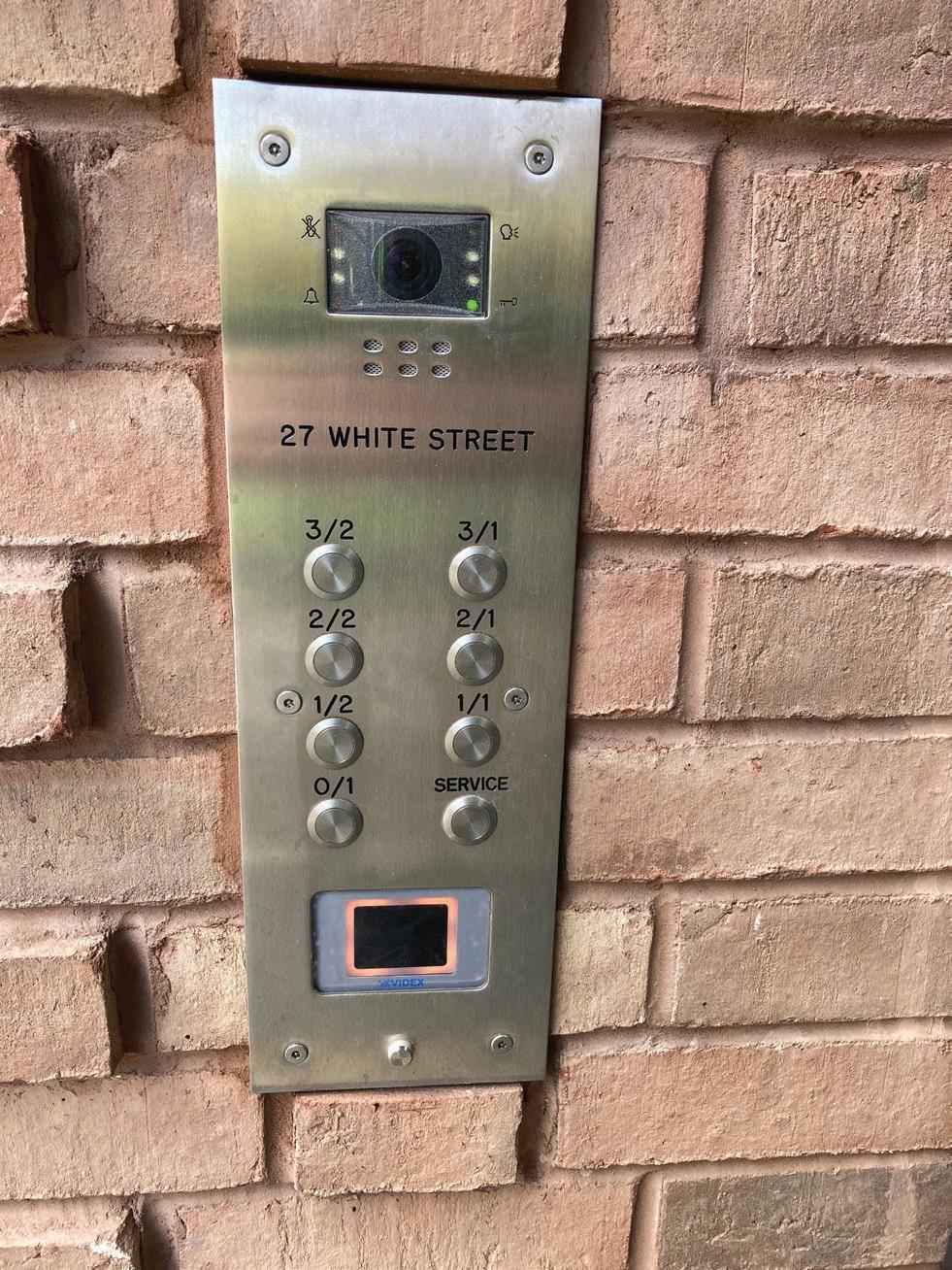
Working with installer RenRoC, Videx supplied its popular IPURE system, an IP video door entry system, which provides many features for convenient but highly secure access for any size of building or complex. The IPURE IP door entry system was also paired with Videx’s offline proximity access control system, MiAccess.
With the addition of MiAccess, the system provides highly convenient proximity fob access for not only residents but also housing wardens and maintenance engineers. Using MiAccess, entry fobs can easily be added offline from a remote location via a PC or laptop, meaning programming can be fully managed offsite if required.
Entry fobs can simply be replaced by programming a new fob offsite and then swiping at a reader on site, once the new fob is swiped, the old fob is automatically replaced with the new, resulting in less call outs and reducing the overall carbon footprint for local authorities or housing associations.

The video IP door entry panels at each of the accommodation blocks are also engraved with the appropriate address and button numbers, many housing associations find this useful as it enables call buttons to be specifically named or labelled, helping any visitors to find which button they need easily and quickly, or help to identify any onsite services such as a warden or concierge.
Videx – Enquiry 39
Enquiry 40 Doors, Windows & Entrance Systems 49 Choose from the full range of garage doors. Visit us online at www.garador.co.uk Precision Engineered and Fully Insulated Sectional Garage Doors CALL 01935 443722 TO DISCUSS YOUR PROJECT 42mm fully insulated door sections (U = 1.30 W/m2K). 1 2 Rubber seals on sides, floor and fascia of door. 3 Full drive-through width and height. 1 3 2 2 NEC 23rd - 26th March Stand B147
Reflex-Rol MAXI systems, in combination with Mermet fabrics, provide a technically advanced, elegant solution to solar heat and glare control.
Reflex-Rol MAXI Rooflight shading systems
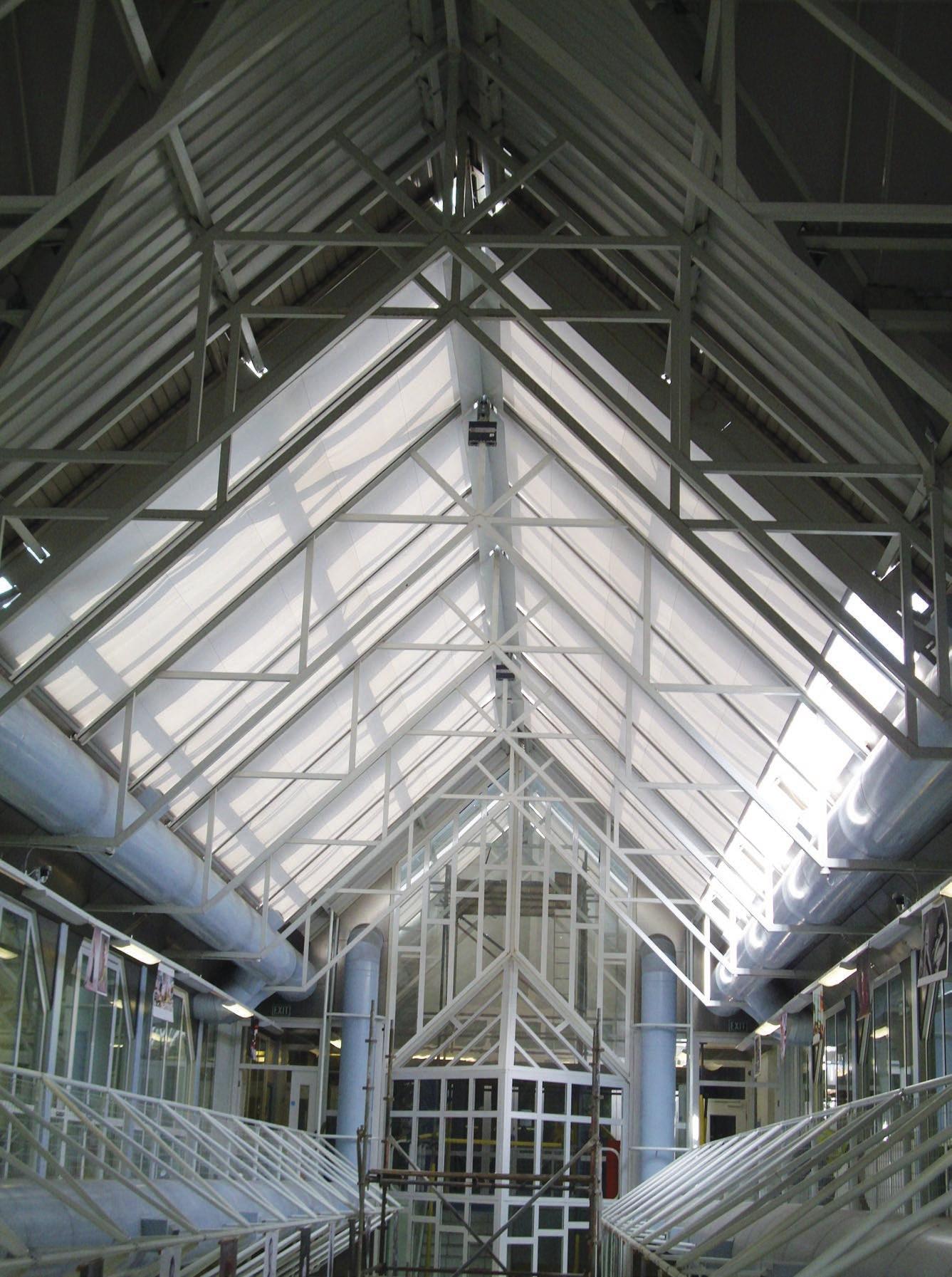
Our Reflex-Rol MAXI solar shading system is ideally suited for buildings with overheating and glare issues such as: office environments, large glazed areas, hospitals, schools, private and public buildings.
The clients we serve are architectural, interior design, construction planning, building management, health and safety professionals and residential. The principle which underpins our service policy is best professional practice. Best practice in solar control technology means supplying product and technical support of the highest standard and levels of professional competence.
Reflex-Rol MAXI systems, in combination with Mermet fabrics, provide a technically advanced, elegant solution to solar heat and glare control. Ideal for virtually any application, indoor or outdoor, small or large blinds, due to the functionality of the systems and the extensive range of fabric textures and colours available.
Horizontal, vertical, inclined, shaped, Reflex-Rol has a solution for any window. Available in a wide range of headbox sizes with a variety of side guides and bottom bars also available.
Hardware available as standard in white or aluminium, or why note have it powder coated to a RAL colour of your choice? All blinds include an invisible opening headbox for rear ventilation on the window side. The headbox serves as a stop to limit the upper position of the blinds as well as protection when the blinds are not in use.
Mermet coated fibreglass fabrics are suitable for solar shading, sound control and the provision of tensile structures such as canopies, stretched ceilings and wall panels.
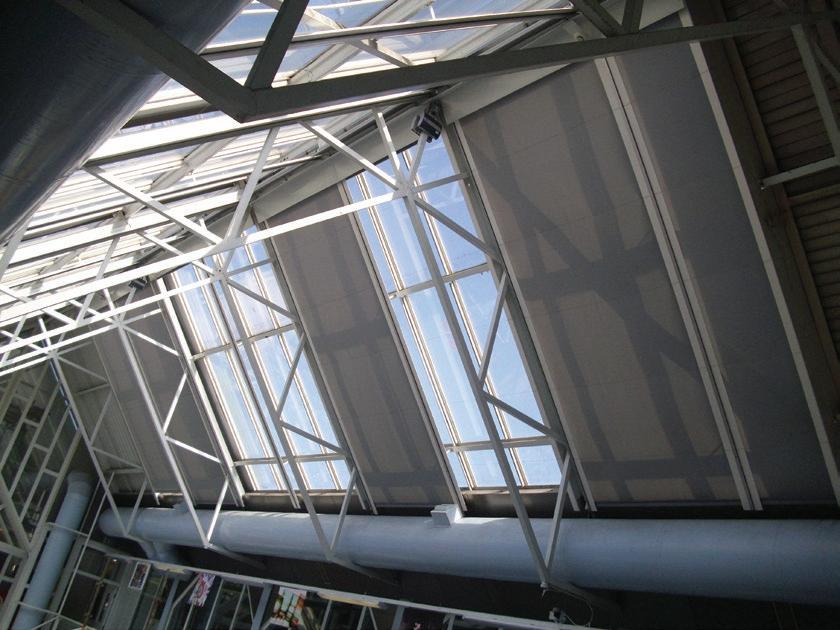
Ideal for both internal and external use, Mermet fabrics are ideal for digital printing; meaning pictures, corporate logos and such can be printed onto the fabric before it made into the final product. This could be a blind, stretched ceiling or anything else your imagination suggests.
Mermet fabrics also meet BS476, Part 6, Class O fire rating making them particularly suitable for use in schools, hospitals or other public areas and buildings.
Visit www.reflex-rol.co.uk or email info@reflex-rol.co.uk for more information.
Reflex-Rol – Enquiry 41
50 To make an enquiry – Go online: www.enquire2.com or post our: Free Reader Enquiry Card
Glass, Glazing & Solar Control
CHOSEN TO PERFORM
Pilkington Suncool™ Range Solar Control Glass
Manufactured in the UK, the Pilkington Suncool™ Range offers high performance solar control, low-emissivity glazing for both commercial and residential applications. With varying levels of solar control, thermal insulation, and light transmittance, you can specify the most ideal glass for your projects, while `future-proofing’ for the new Approved Documents L and O.
Specify Pilkington Suncool™ for your project through us at enquiries@pilkington.com, or arrange the supply via one of our trusted partners at www.pilkington.co.uk/suncoolpartners
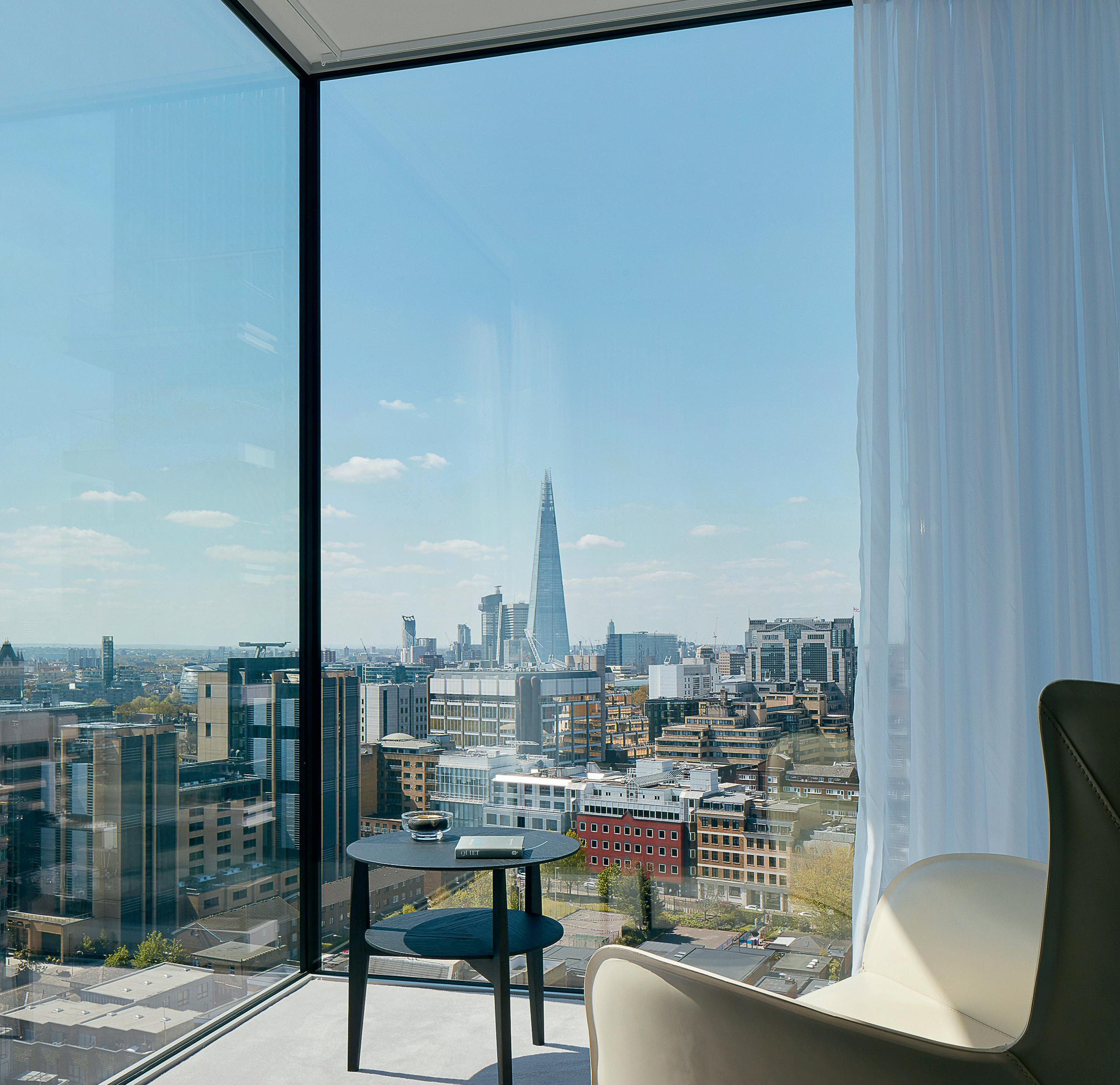
Enquiry 42
© James Brittain
Secondary glazing, alongside insulation in the roof space, was fitted as part of The Yorkshire North and East District Circuit’s drive to improve their carbon footprint and move towards a Net Zero Carbon District by 2040.
Situated in a conservation area, Thirsk Methodist Church was built in 1908 as a Sunday School and converted to a church in 1959. However, its original single-glazed stained glass and leaded lights provided little thermal insulation for worshippers and groups using the facility.
Following an energy assessment report, the church engaged an architect, Tim Ord to lead the project and liaise with Granada Glazing’s team. He says: “As the church is in a conservation area, secondary glazing was the preferred option to preserve the original windows and leave the external appearance unchanged. Granada’s website was good and showed that they do ecclesiastical buildings, which is what I was after.”
A total of 16 horizontal sliding units and lift out units were installed, all with 6mm toughened Low-E glass with a special coating that reflects heat back into the interior to keep the building warmer. The units fitted over the staircase window created a particular design feature as Tim observes: “The sloping bottom rail of the secondary glazing followed the string of the stair and looked very good. The handrail adjacent the window was removed to allow for the new secondary glazing.”
The five-day installation involved some complexity due to the seven-metre height of the main room, which required a portable scaffold system, and shaping to the arched units.
Methodist church users praise warmth due to Granada’s secondary glazing
A North Yorkshire methodist church can offer an even warmer welcome to its community thanks to the installation of Granada Glazing’s secondary glazing system that has eliminated cold draughts and improved the 115-year-old building’s thermal efficiency.


Quality secondary glazing provides superior thermal insulation and reduces heat loss by up to 70%. It is often the only option to improve thermal efficiency in historic or listed properties, including those in conservation areas.
Tim adds: “It had been a while since I’d done a secondary glazing project and I was pleased when I found Granada Glazing. The original windows were very draughty and secondary glazing has stopped that. It’s a good-looking system and the units slide nicely, making them easy to open for cleaning purposes.”
Karen Collin, Church Steward and Treasurer says the building feels warmer and ‘it’s certainly cut the draughts’, adding: “The secondary glazing looks excellent, you don’t really notice it. One person even remarked ‘where is it?’. It’s early days, but I’m sure it will reduce our energy bills. As part of our EcoChurch ethos, this project is helping us
to lower our carbon footprint and get us nearer to net zero.”
Suitable for all property types, Granada’s slimline aluminium secondary glazing frames can be powder coated in over 200 RAL colours. Virtually invisible, they blend in with any interior décor. The Granada Glazing product range encompasses hinged, sliding, vertical sliders, including tilt back, and lift-out options.
Granada Glazing partners with architects and specifiers on the design, manufacture and supply of high quality commercial secondary glazing for all sectors and building types across the UK.
For more information on the Granada Secondary Glazing range, please call 01909 499899, visit www.gsecg.com or email info@granadaglazing.com.
Granada Glazing – Enquiry 43
52 Glass, Glazing & Solar Control










MERMET Technical Solar Shading Fabrics Are you seeking to achieve LEED and Breeam certification? Did you know SOLAR SHADING is a critical component in achieving this? info@mermet.co.uk www.mermet.co.uk 01989 750910 MERMET manufacturers of technical solar shading fabrics for internal and external use, helping you achieve your LEED & Breeam goals. Reflex-Rol (UK) & Mermet (UK) are the trading divisions of De Leeuw Ltd. DE LEEUW LTD. Enquiry 44
Saint-Gobain Glass launches new online glass configuration tool
Saint-Gobain Glass has launched Calumen®, a free online glass configuration and specification tool, designed to help building professionals select the right glass for their residential and commercial projects.
It calculates the performance of any single glass or combination of glass types and thicknesses. New functionality includes the ability to compare multiple glass types, duplicate previous specifications, render illustrations, view certifications and utilise a comprehensive acoustic database. As a cloud-based system, Calumen® updates automatically, ensuring the next time you login, you have access to the very latest product information and technical data.
Calumen® is the first online tool from the company’s new collection of digital services Calumen® Suite and replaces the former CalumenLive service.
It has been completely redesigned and will provide new functionalities through a userfriendly interface to help architects, designers, consultants, façade engineers, window fabricators, glass processors and contractors
find and evaluate the most suitable glazing options for their project.
Calumen® is a digital simulation program that calculates the required technical performance and “comfort” factors that are most important to glazing projects, such as minimum light transmission, maximum solar heat gain, high performance acoustics, low external light reflectance or a host of other options.

Fire-resistant glazing safeguards passengers
A 50-metre elevated concourse suspended high above the platforms of Whitechapel station helps to manage passenger flow at the busy travel hub.

FIEGER features on striking new university complex

Designed by Behnisch Architekten of Boston, Harvard University’s new Science & Engineering Complex is a striking but very functional structure. To meet both the natural ventilation and emergency smoke control requirements, as well as an exceptional thermal performance in winter, triple-glazed FIEGER Louvre Windows were chosen. A total of 52 FIEGER FLW 40 SmoTec vents were installed in a coupled arrangement in 26 pairs into the curtain walling. The vents were each fitted with D+H LDF 100-70 24V DC motors, which were wired to the Building Management System and interfaced with the smoke detectors.
FIEGER – Enquiry 46

Advanced glass, supplied by Pilkington United Kingdom Limited, part of the NSG Group, lets light into the space while providing commuters with sheltered passage whilst entering or egressing the Elizabeth Line.
With its all-in-one design and ease-of-use features, new Calumen® is the perfect tool for finding the right glass for architectural projects of any size, including residential windows and all other applications of glass in buildings. Available in 13 languages, new Calumen available at www.calumen.com where it is quick and easy to register for an account.
Beyond this initial launch, Saint-Gobain Glass will gradually add new services and functionalities to Calumen additional support to building professionals.
Saint-Gobain Glass – Enquiry 45
Pilkington Pyroclear® Plus fire-resistant glass was specified along the elevated concourse, with the project forming part of refurbishment works across the Elizabeth line. A key hurdle for the project was accounting for the incline required for the station corridors. While Pilkington Pyroclear® Plus had been tested and approved for inclines of up to 10°, Whitechapel required the panel integrity to remain at 15°.
Fire resistant testing up to temperatures of 1000°C for a duration of 90 minutes was carried out to ensure the glass was fit for the application. Testing for a significantly extended period of time provided the data to demonstrate that the glass would perform its function for the required 30-minute specification, while under the greater strain of a 15° incline. Pilkington Pyroclear Plus’ ability to withstand significant heat from open flames will play an essential part in ensuring passengers’ safety.
Pilkington – Enquiry 47
54
Glass, Glazing & Solar Control

Glazing for Life What if... other great brands lacked attention to detail? Achieving excellence in any product or system requires paying careful attention to every component and material that goes into its assembly. This detail focus is not only important in fire resistant glazing - lives could actually depend on it. With Promat SYSTEMGLAS® you can specify with confidence when designing and specifying fire resistant glazing. It has ‘golden thread’ thinking at its core, with full traceability in raw material sourcing, manufacture and installation. Promat SYSTEMGLAS Specified for a Reason Promat UK Ltd 0800 588 4444 promatglass@etexgroup.com Enquiry 48
Integral blinds provide a future-focused solution for healthcare buildings
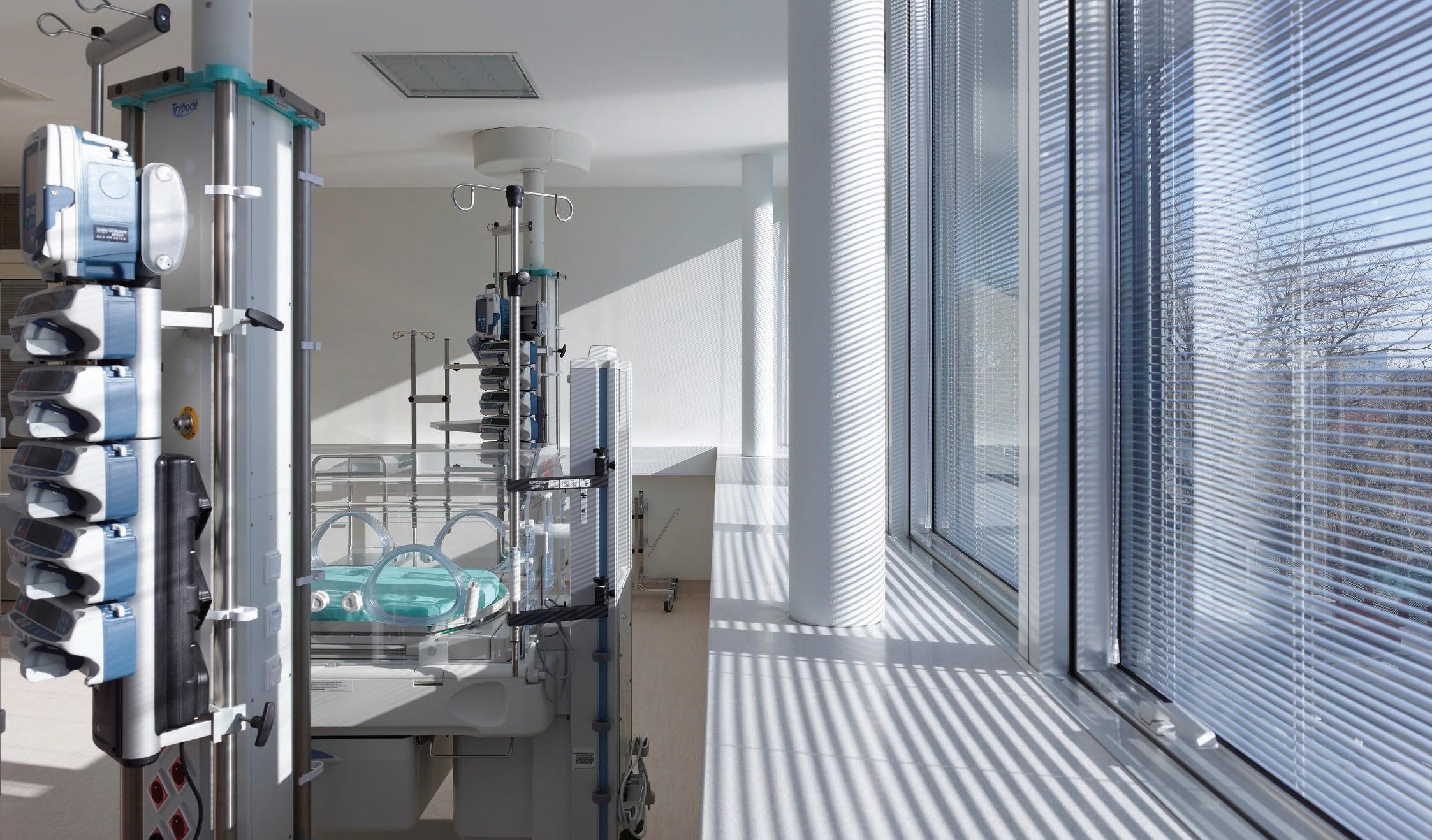
Making early specification decisions regarding window and door shading and privacy in hospital and other healthcare building projects can deliver far-reaching benefits that save money, improve hygiene and make the environment far more pleasant for patients and staff. Ian Short, Managing Director of Morley Glass explains why.
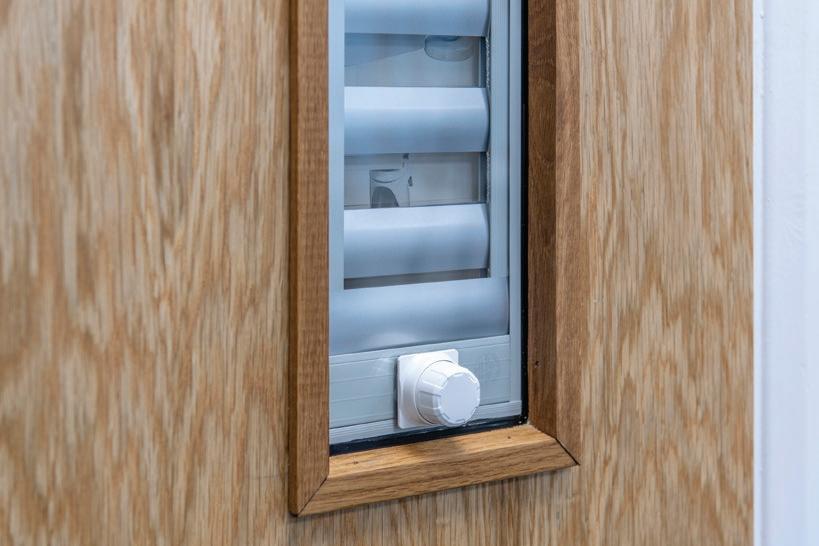
Investment in NHS buildings is at the core of modernising and improving the way healthcare is delivered in the UK. Through a continuous process of renewal, buildings can be designed to enable healthcare professionals to take advantage of new technologies and new ways to provide care and treatment – providing every element is carefully specified.
The government’s Healthcare Infrastructure Plan sets out the vision clearly. This five-year programme of investment in the UK’s health infrastructure includes the building of new hospitals, modernising the primary care estate, improving mental health facilities, investing in new diagnostics and technology and helping to eradicate critical safety issues in the NHS estate.
But the new buildings, as well as refurbishment projects, will only be able to play a key role in delivering the plan’s targeted efficiency gains and improvements in the patient experience if products fit for the 21st century are identified and specified early in the design phase.
One of the product areas that is often an afterthought or left to chance is window blinds and curtains. Design priorities may not usually include how shading and privacy is going to be provided, perhaps because traditional blinds and curtains are typically installed late in the fit-out process.
However, by taking an integrated approach with the specification of integral blinds for the healthcare building’s windows and doors, there is an opportunity to unlock a host of benefits.
Reduced heating and cooling costs
Integral blinds are designed to be easy to operate – manually or automated – and they can be linked to a building management system. This means they can be raised or lowered to respond to changes in the weather, preventing overheating risks in bright sunshine or keeping heat inside the building on cold days and nights.
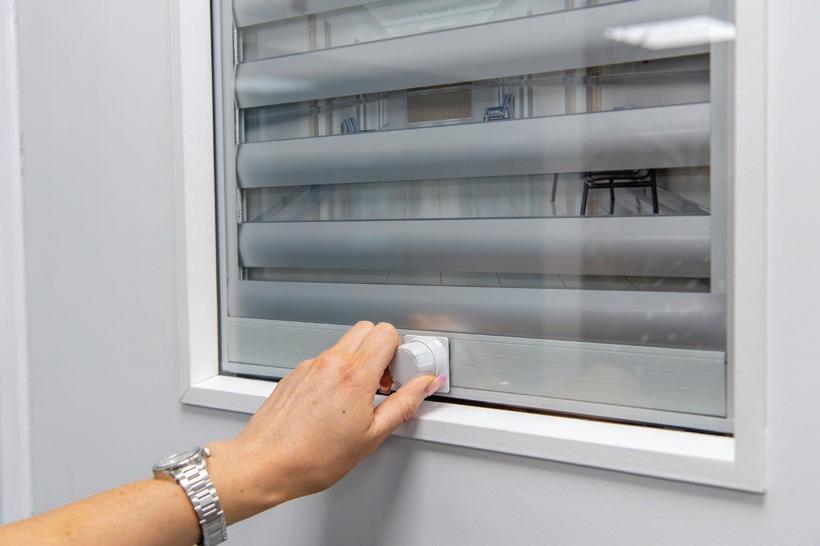
Uni-Blinds® integral blind units, which are manufactured by Morley Glass, also allow for the glass specification to be upgraded to offer higher thermal performance and enhanced solar control. These types of glass, in conjunction with the blind unit, ensure heating and cooling demands can be better managed with the potential for cost savings.
Fire safety assured
Uni-Blinds® can also be specified as part of a passive fire protection strategy. Fire rated integral blind units are in a specification to offer protection in the event of a fire for 30, 60 or 120 minutes, which are fully certified to give complete peace of mind to specifiers, hospital managers, staff and patients.
Reduced glare
Excessive daylight can cause glare which is not only a nuisance but dangerous when it comes to patient monitoring. Too much light makes it difficult to read screens and digital displays, so it is extremely important that it is controlled.
56 To make an enquiry – Go online: www.enquire2.com or post our: Free Reader Enquiry Card
Glass, Glazing & Solar Control
© Photo: S.Chalmeau
Patient comfort and satisfaction will also be affected by glare.
Specifying integral blinds for each window or door that could be susceptible can help to design-out this issue. For example, with pleated Uni-Blinds® the fabric allows for a soft diffusion of light which can alleviate this problem without completely darkening the room.
In these systems, a knob is mounted on the glass to tilt the slats, which can be anti-ligature too, making operation of the blind easy without being a risk to vulnerable patients.
Improved cleanliness and better infection control
Being permanently sealed inside the glass unit, integral blinds never attract dust, dirt or germs so have zero cleaning requirements on the main blind units. The only cleaning that is required is for the control system, such as the magnetic slider or knob, which can be included as part of a normal cleaning regime.
This can also help with infection control as it takes away the risk of dirt and germs building up on the blind, as they could do on blinds that are mounted to the wall or window frame as well as curtains.
Optimised patient privacy, comfort and wellbeing
Cutting glare and maintaining a stable temperature inside the hospital are key to maximising comfort and wellbeing for both patients and staff, but so too is instant privacy. With a Uni-Blinds® integral blind, patient privacy is provided with ease as all five control systems are designed to be simple to use. This includes a solar powered system – W Smart – and magnetic slider controlled systems, SV and SV+.
A balance of privacy and the need for monitoring in areas such as door vision panels can also be accommodated with integral blinds. The ScreenView® system is ideal for such applications, with a design featuring wide 35mm slats that open and close in a ladder arrangement to allow light transmission and vision as required.
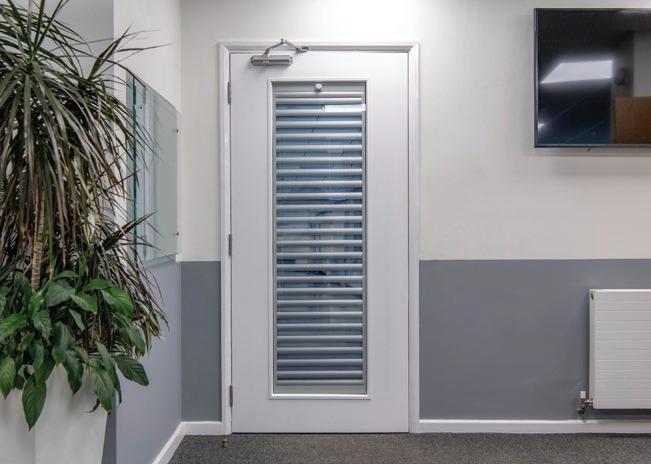
Maximum safety and anti-ligature options
Uni-Blinds® integral blinds can also be specified without cord operation.
Visual appeal maximised
Integral blinds are not only clean from a hygiene perspective but aesthetically too. Both Venetian and pleated blind options in the Uni-Blinds® range sit neatly within the glass unit which makes for clean sightlines and a modern look. This can be important to create an environment that matches patient expectations and reflects the quality of care and treatment being provided.
Durable, reliable and long service life
Wall and frame mounted blinds and curtains will be subject to the wear and tear of the healthcare environment. As a result their service life will depend on how much use they get and whether their positioning makes them prone to impacts or accidental contact.
Integral blinds have the benefit of largely being protected from these risks by the glass, which means they can offer a long virtually maintenance-free service life. This can save money in the long run as they will not need to be replaced as often as standard blinds or curtains.
Smart building compatible
The Uni-Blinds® MB motorised integral blind system has the potential to be integrated into a building management system which means the blind could be operated automatically to maintain a stable temperature and according to levels of light.
How to specify integral blinds
As this article has outlined, there are numerous reasons why integral blinds represent an ideal choice in healthcare buildings. The key to maximising their potential, however, is to specify them at the same time as the window and door package.
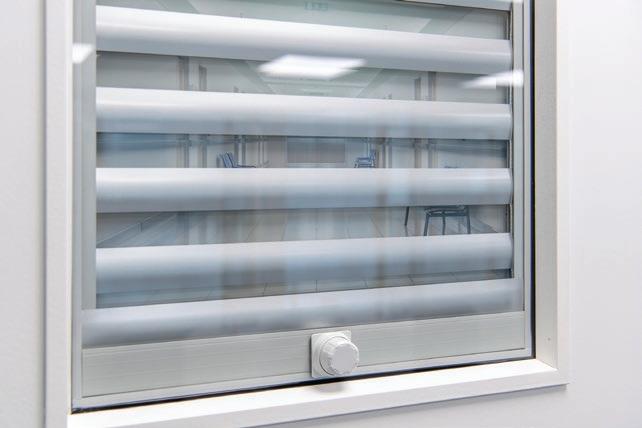
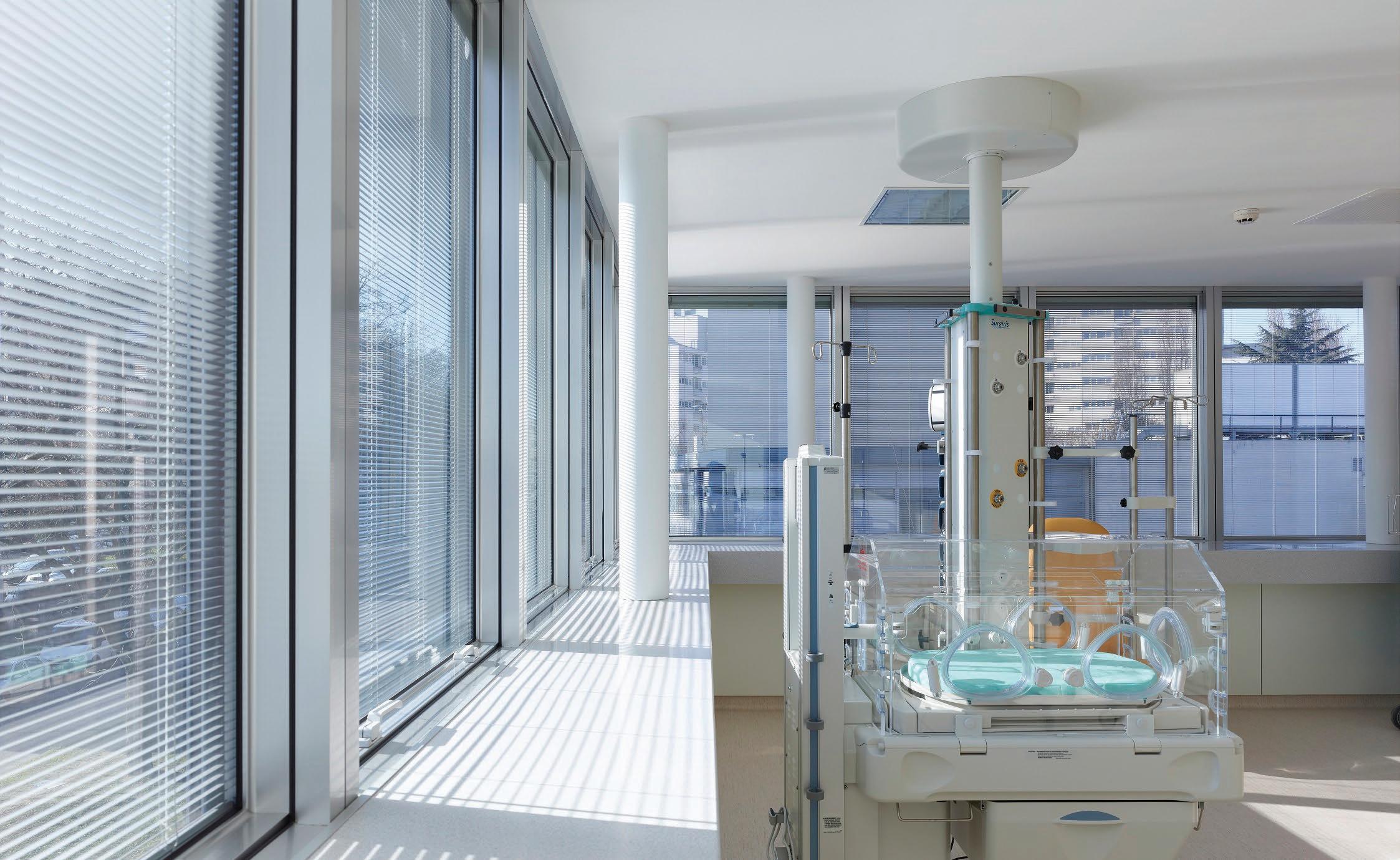
In the case of Uni-Blinds® there are five different control systems to choose from, a wide range of colours for both Venetian and pleated options, a pleated blackout and now a rooflight integral blind. These can all be specified and offer the assurance of quality as they are all manufactured in the UK using ScreenLine® integral blind systems from the global market leader Pellini S.p.A.
Comprehensive technical support and specification guidance is available from Morley Glass too and samples are available on request.
To find out more visit www.morleyglass.co.uk.
Morley Glass– Enquiry 49
57 Glass, Glazing &
Control
Solar
© Photo: S.Chalmeau
New fast-fit door hardware from IronmongeryDirect
From simple retrofits to complex briefs, specifiers can find a wide range of door hardware products from leading specialist trade supplier IronmongeryDirect. The impressive portfolio is home to over 18,000 quality products, which now includes door hardware solutions from leading manufacturer, Urfic.
Easy Click
Suitable for both domestic and commercial environments, the Easy Click range feature a fast-fit design that is particularly useful for projects where disruption to building occupants must be minimised, and efficiency is a must.
Thanks to a distinct patented fixing system, the Urfic Easy Click door handles can be installed in just under one minute (after the lock has been fitted). Specifically, these innovative products are designed to eliminate the need for jigs, tools or screws and the unique ratchet spindle automatically adjusts to fit 33mm-43mm doors. A longer spindle is available separately for doors with a thickness of 44mm-54mm.
Specifiers can choose from three attractive designs: Titan, Neptune and Delta, which are suitable for any interior thanks to the variety of available finishes, including matt black, satin aluminium, satin stainless steel, and polished nickel. Whether in need of a tubular, flat or curved handle, these options are minimalistic, elegant and robust.
The range stocked by IronmongeryDirect also includes deadbolts and latches to provide a complete solution. The Easy Latch Tubular Push-Fit Latch for instance, is available in two case sizes (64mm and 77mm) and is suitable for interior and exterior use.

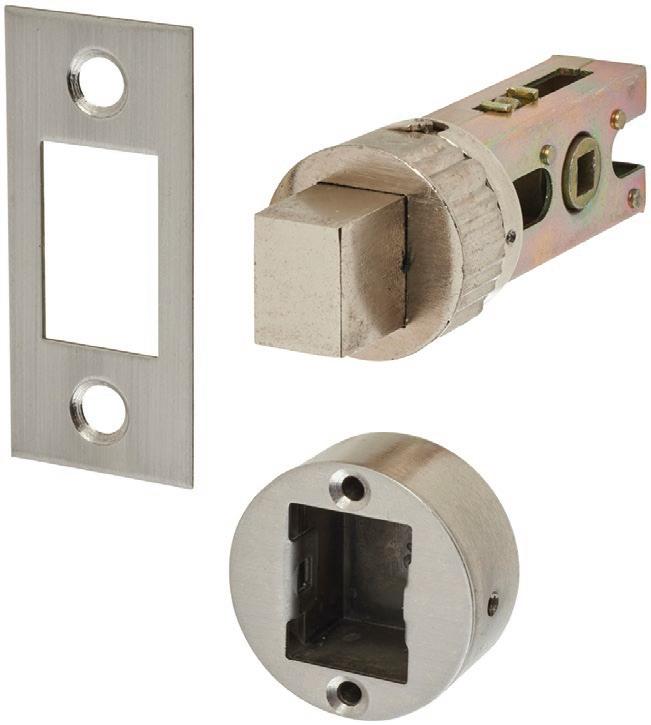
Each latch is three times quicker to fit than a traditional tubular latch and can be used with all 8mm spindle standard door handles, including all Urfic Easy Click products.
Finishing touches
Escutcheons are an essential item to give doors a polished look and to protect the keyhole from rusting and damage.
IronmongeryDirect’s range includes a wide variety of options to suit anything from Victorian covered escutcheons to modern turn and release mechanisms, in an array of colour options such as aluminium, brass and chrome for easy coordination with existing door hardware.
The line-up includes Urfic’s Easy Click Escutcheon that has been designed to complement the Easy Click Lever on Rose handles and is available in Polished Nickel; Ebony Black; Satin Aluminium; and Satin Stainless Steel and come with a 25-year guarantee. Suitable for internal use and 52mm in diameter, this product is ideal for projects with tight schedules as, like the entire Urfic Easy Click range, installation is quick and simple.
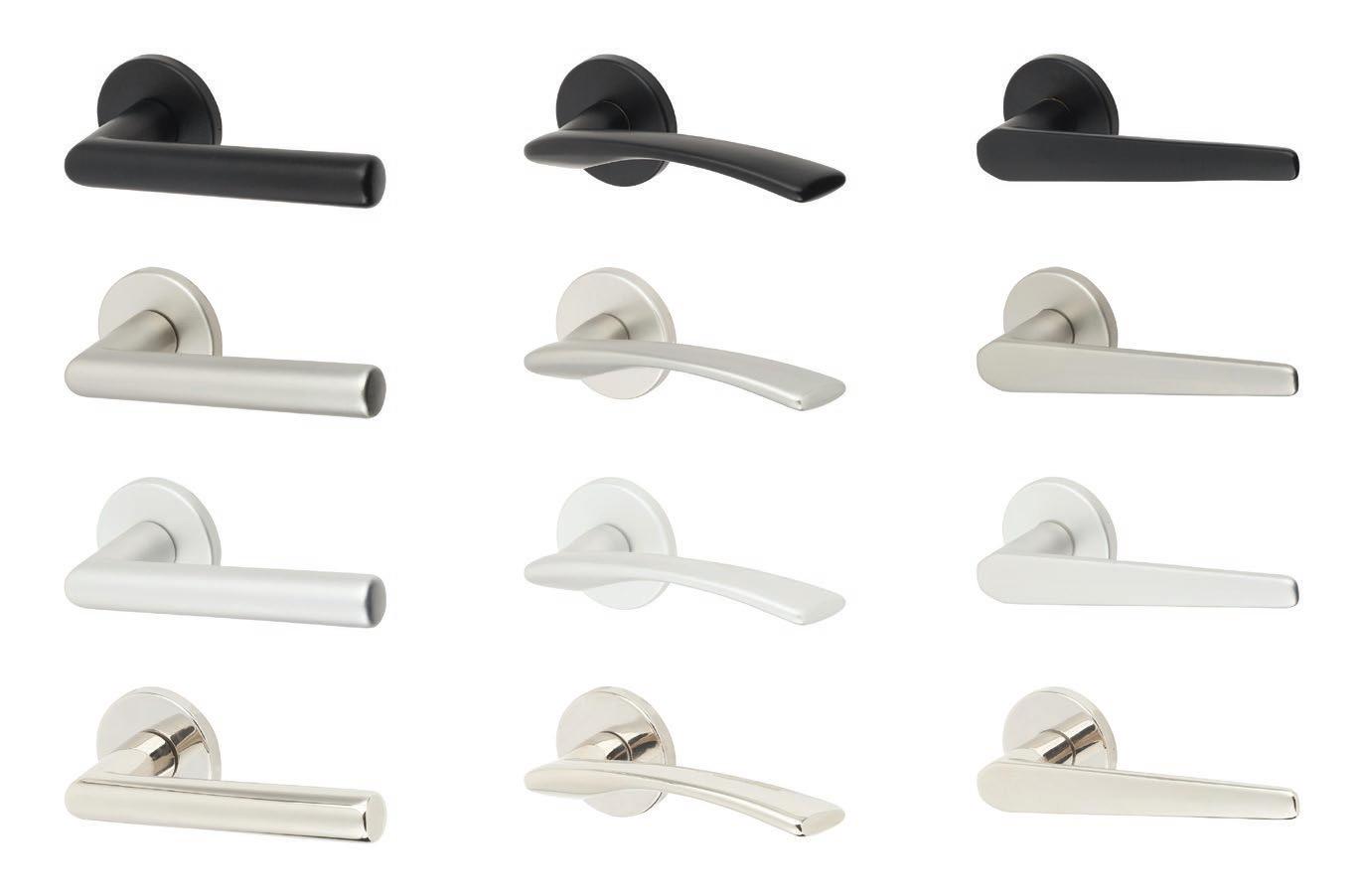
IronmongeryDirect is the UK’s largest online supplier of ironmongery to the trade, with over 18,000 products in stock including everything from specialist mortice locks
and latches, to cylinders and access control hardware.
Specifiers can choose from a range of flexible delivery options to meet the needs of their project schedules, including same day delivery to postcodes in selected areas of London and the East of England, as well as click and collect from 6,500 pick up points across the UK.
To find out more about IronmongeryDirect, please visit: www.IronmongeryDirect.co.uk.
IronmongeryDirect – Enquiry 50
Architectural Ironmongery
58 To make an enquiry – Go online: www.enquire2.com or post our: Free Reader Enquiry Card
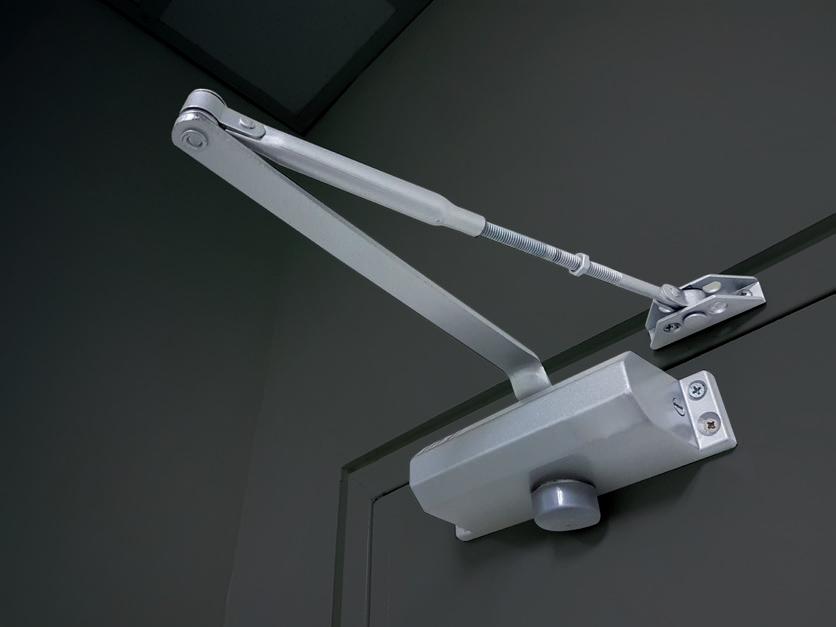
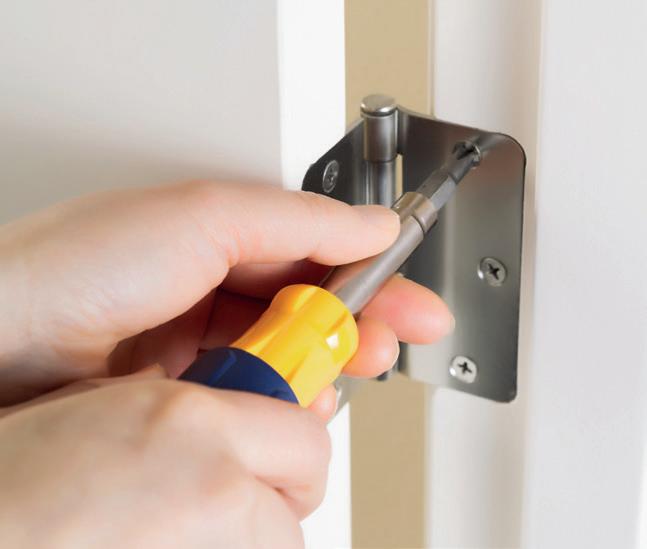
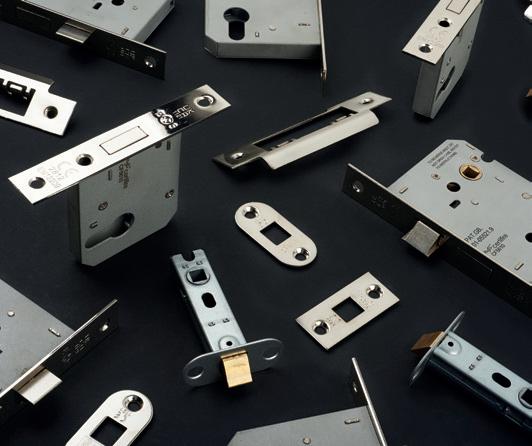
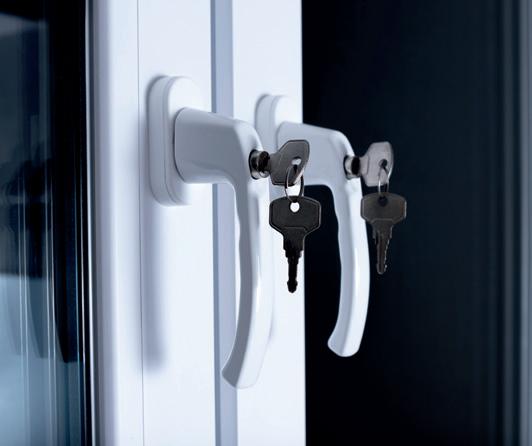
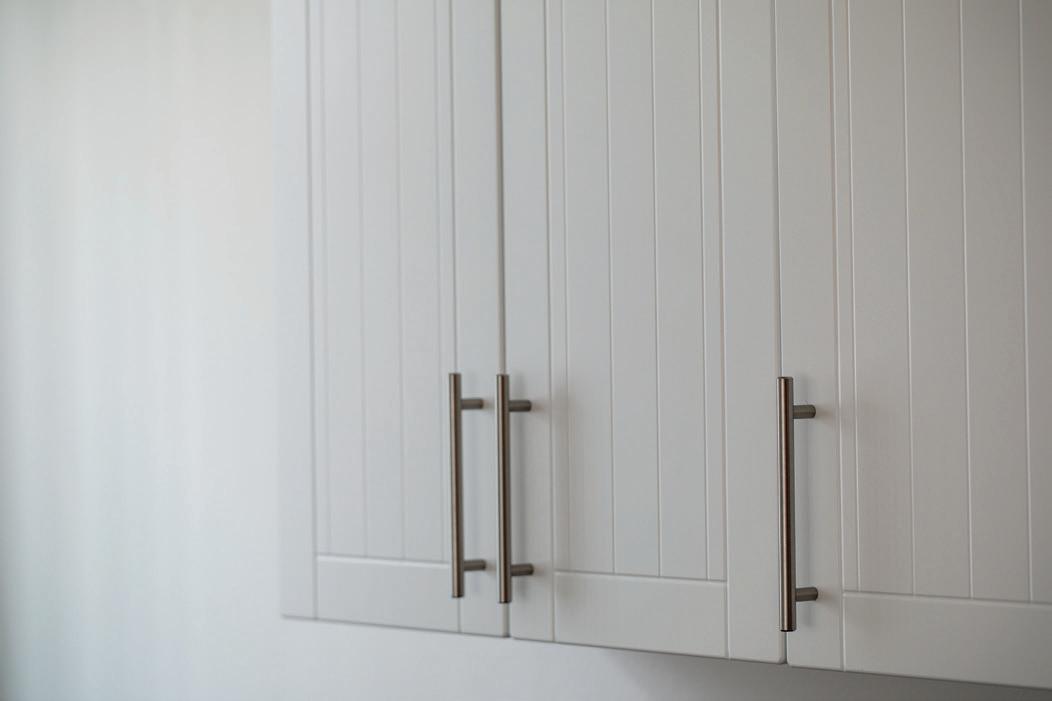
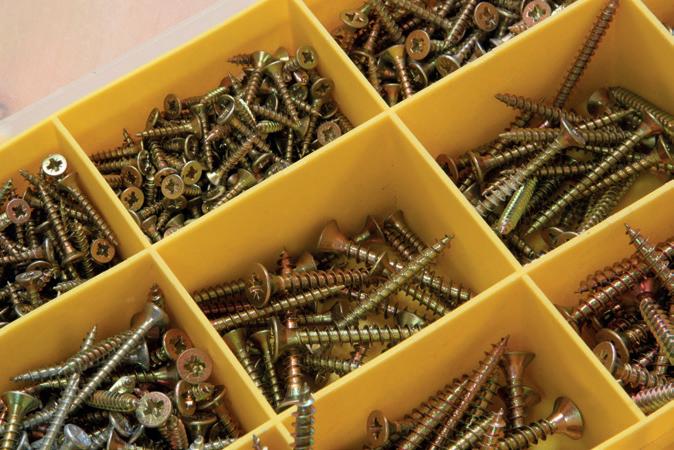


We are committed to stocking an extensive range of specialist products, allowing us to fulfil orders and deliver what you need, when you need it. Got a question? Call one of our advisors 7 days a week, from 7am-8pm. Order online by 9pm for next day delivery Door Hardware & Closers Hinges, Seals & Intumescent Locks, Safety & Security Window Furniture & Hardware Cabinet & Shelf Hardware Screws, Fixings & Adhesives Over 4,900 stocked Over 1,650 stocked Over 3,300 stocked Over 1,350 stocked Over 2,600 stocked Over 2,700 stocked 0300 303 88 21 IronmongeryDirect.co.uk Over 18,000 products in stock ready for the job! Stocked with confidence Scan the code to shop our ranges T&Cs. For next day delivery, order online by 9pm or via our contact centre by 8pm Sun-Fri (4pm Sat). Exclusions apply. See website for full delivery T&Cs. Enquiry 51
Crawley Borough Council utilise Aico’s wireless technology in void property upgrades and trial the Ei1000G Gateway

Crawley Borough Council is following BS 5839-6:2019+A1:2020 recommendations by installing D1 LD2 Fire and Carbon Monoxide protection systems in their void properties using Aico’s flagship 3000 Series.
Crawley Borough Council oversee over 8,000 properties in West Sussex and strive to put their tenants’ safety first. After the release of ‘The charter for social housing residents social white paper’ in 2020, the Council decided to upgrade their void properties with Aico’s market leading technology.

These properties now have Ei3016 Optical Smoke Alarms installed in all escape routes and most lived in areas, Ei3014 Heat Alarms in the kitchens and Ei3018 Carbon Monoxide Alarms in kitchens and any room with a fuel burning appliance, following best practice and improving tenant safety.

Through the 3000 Series upgrade, these properties not only utilise mains powered detectors with a ten-year lithium battery
backup, but also benefit from Aico’s Dust Compensation feature within the Optical Alarms, reducing nuisance alarms and time spent on call outs. BS 5839-6:2019+A1:2020 also dictates that all alarms should be interconnected. Although this can be achieved with cable, Crawley Borough Council opted to utilise Aico’s SmartLINK technology for minimal disruption to tenants and to reduce installation time.
By adding Ei3000MRF modules to all alarms in each property, they can be wirelessly interlinked via Radio Frequency; this has allowed the Council to begin trials with Aico’s Ei1000G Gateway in properties with vulnerable tenants.
The Gateway can give the Council updates on activations, ensuring maximum safety for their most vulnerable residents. They will also benefit from additional insights, with the platform providing notifications on alarm head removals, CO levels and much more, through an easy-to-use online portal.
To ensure the installations are being completed to the highest standard, Aico’s Regional Specification Manager, Paul Barrett, has provided members of
Crawley Borough Council and their two main contractors with Aico’s award-winning FIA-CPD certified Expert Installer Training. This training will ensure all installations are completed following best practice, and give the Council the means to carry out inspections and maintenance themselves, while getting the most out of the Gateway trials.
Crawley Borough Council’s Mechanical, Electrical and Energy Efficiency Supervisor, Alan Moore, comments “Crawley Borough Council has approximately 300 void properties ongoing each year. We use this opportunity not only to decorate the address, but also to upgrade or install new smoke alarm systems. We use Aico products for two main reasons, firstly the quality of the product, we believed it to be the best on the market and the easiest to fit for our primary contractors and secondly, we also receive great support and training from Aico whenever needed.”
Paul Barrett has supported the council throughout the project, commenting “It is great to see that Alan and his team are following BS5839-6 and providing their tenants with the best Fire and CO safety system available. As we know some will only install what they are legally obligated to do as opposed to what they should do as best practice.”
Find out more about Aico’s Connected Home Solution: www.aico.co.uk/homelink/fire-co/
Aico – Enquiry 52
Safety, Security & Fire Protection 60 To make an enquiry – Go online: www.enquire2.com or post our: Free Reader Enquiry Card
30 0 0 SERIES
FULL CIRCLE PROTECTION

Simple and intelligent, the 3000 Series provides whole property coverage.



The technologically advanced 3000 Series includes both Multi-Sensor and Single-Sensor alarms, detecting Fire and Carbon Monoxide from just one range, while maintaining the simplicity that Installers love.


Smart, connected and future-proof.
Add the Ei3000MRF for wireless interconnection and data extraction via the Ei1000G Gateway
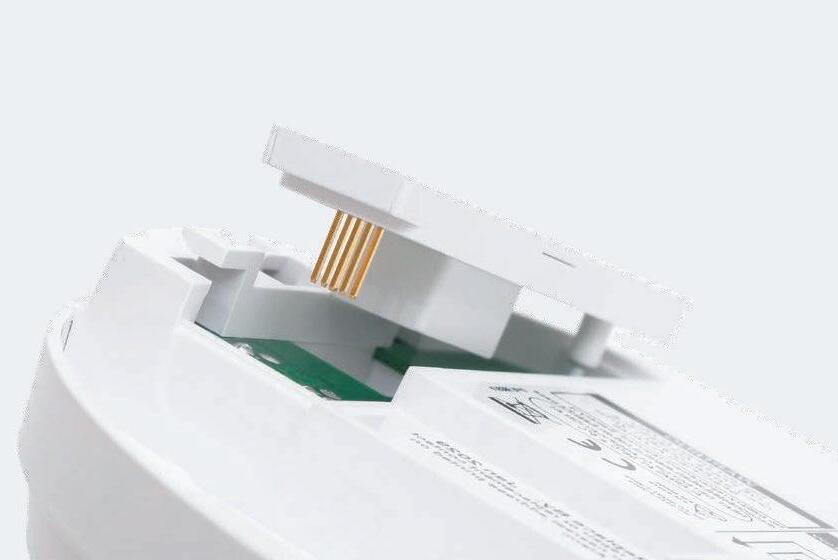
www.aico.co.uk | 01691 664100 | enquiries@aico.co.uk The European Market Leader in Home Life Safety #Alarms Save Lives
Enquiry 53
Advanced protects Friary with intelligent fire panels
Fire protection solutions manufacturer, Advanced, has provided intelligent fire panels to protect Alnmouth Friary, a Franciscan monastery overlooking the Alnmouth coastline in Northumberland.
An Advanced MxPro 5 analogue addressable fire panel was installed in the Friary to provide industry-leading protection that is high-performance and fault tolerant.
Alnmouth Friary was originally built as a private dwelling in the early 20th Century and today the main ministry offers hospitality to visitors and is also the house where new men are welcomed to try their vocation with the Society of Saint Francis.
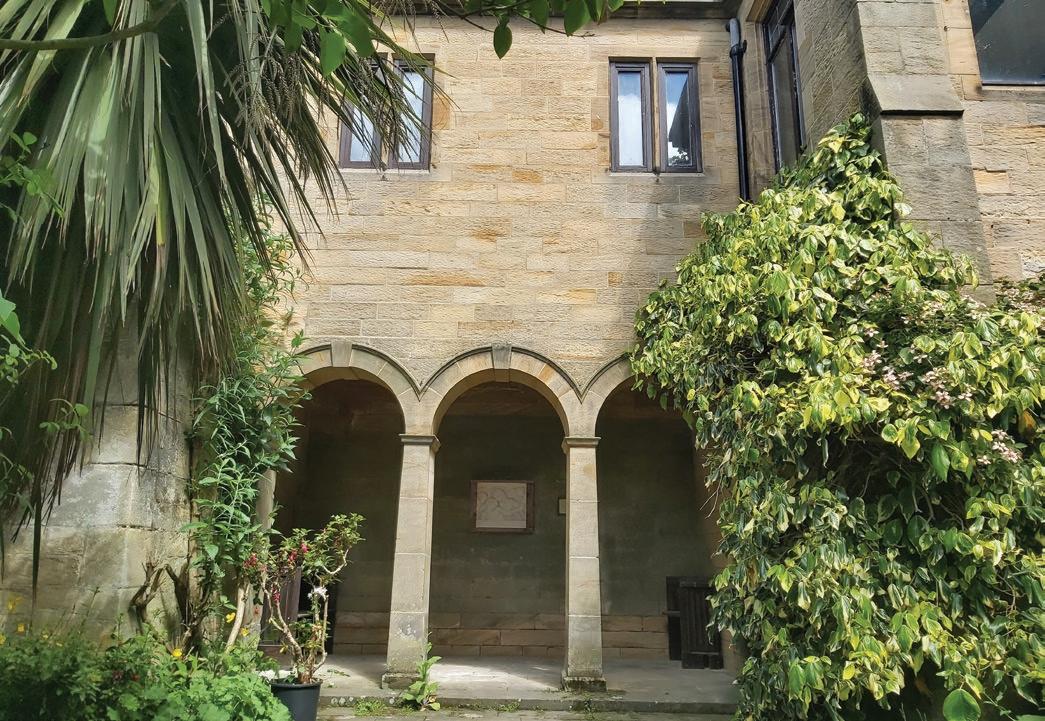
Fire and security service providers, Safe Services, installed an Advanced MxPro 5 four loop analogue addressable fire panel in the Friary. Safe Services was involved in the project from the design stage though to installation and commissioning.
The Advanced MxPro panel is integrated with Apollo Discovery fire detectors for a complete fire system.
Graeme Millar, Fire Systems Technical and Sales Engineer at Safe Systems said: “We were delighted to be asked to install fire protection in the Friary on the beautiful Northumberland coast. The Advanced MxPro 5 is providing fire protection for both the Brothers who live in the Friary and all of their guests who visit them. The Advanced MxPro 5 is our panel of choice since it is reliable, fault-tolerant, high performance and great to install.”
MxPro 5 is the fire industry’s leading multiprotocol fire panel and is certified by FM Approvals to the EN 54 standard.
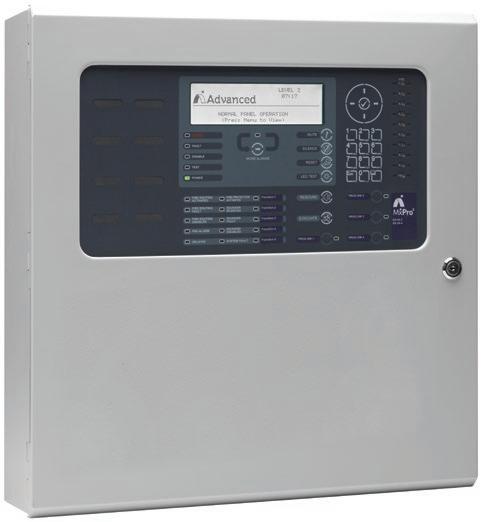
Fire resistant tunnel waterproofing system protects the British Museum
Newton Waterproofing has delivered a failsafe waterproofing and fireproofing solution to the service tunnels beneath the British Museum, ensuring that the Grade 1 listed building is fully protected.

Built between 1907 and 1914, the King Edward VII Galleries, part of the British Museum in London, sits above a series of tunnels and ventilation shafts, which supply air into the gallery.
However, due to water ingress in the tunnels, there was serious concern as to the quality of the air supplied, and the impact this might have on the artefacts kept there.
Newton was called on to provide a solution to protect the tunnels against water ingress and fire, allowing the tunnels to be re-instated as the primary source of air to the galleries.
This involved repairing the tunnel walls and floors and installing a permanent waterproofing and fire rated solution to achieve a Grade 2 environment as per BS 8102:2022, and also meet the British Museum’s fire strategy.
Working directly with specialist contractor Arti Structural Waterproofing, a Type A barrier membrane, HydroCoat 107 Elastic 2K, was first installed to provide a robust coating and seal existing leaks in places where a Type C system was not feasible.
Next, Newton worked with Arti and product partner Oldroyd, Scandinavia’s leading supplier of tunnel membrane systems, to
It offers customers a choice of four detector protocols and a completely open installer network, backed up by free training and support.
Advanced – Enquiry 54
design and install Oldroyd Xtf membrane as a cavity drain waterproofing system to the walls and floors of the tunnels.
Newton Waterproofing Managing Director Warren Muschialli comments: “The project was successfully completed over 10 weeks, with Newton and Arti delivering a solution that is waterproof, fireproof, maintainable and reversible. As a result, the happy client now has a system that meets all their requirements, and that will regularly be serviced by Arti Structural Waterproofing.”
Newton Waterproofing – Enquiry 55
To make an enquiry – Go online: www.enquire2.com or post our: Free Reader Enquiry Card Safety, Security & Fire
62
Protection
• The only CERTIFIRE jamb-mounted door closer

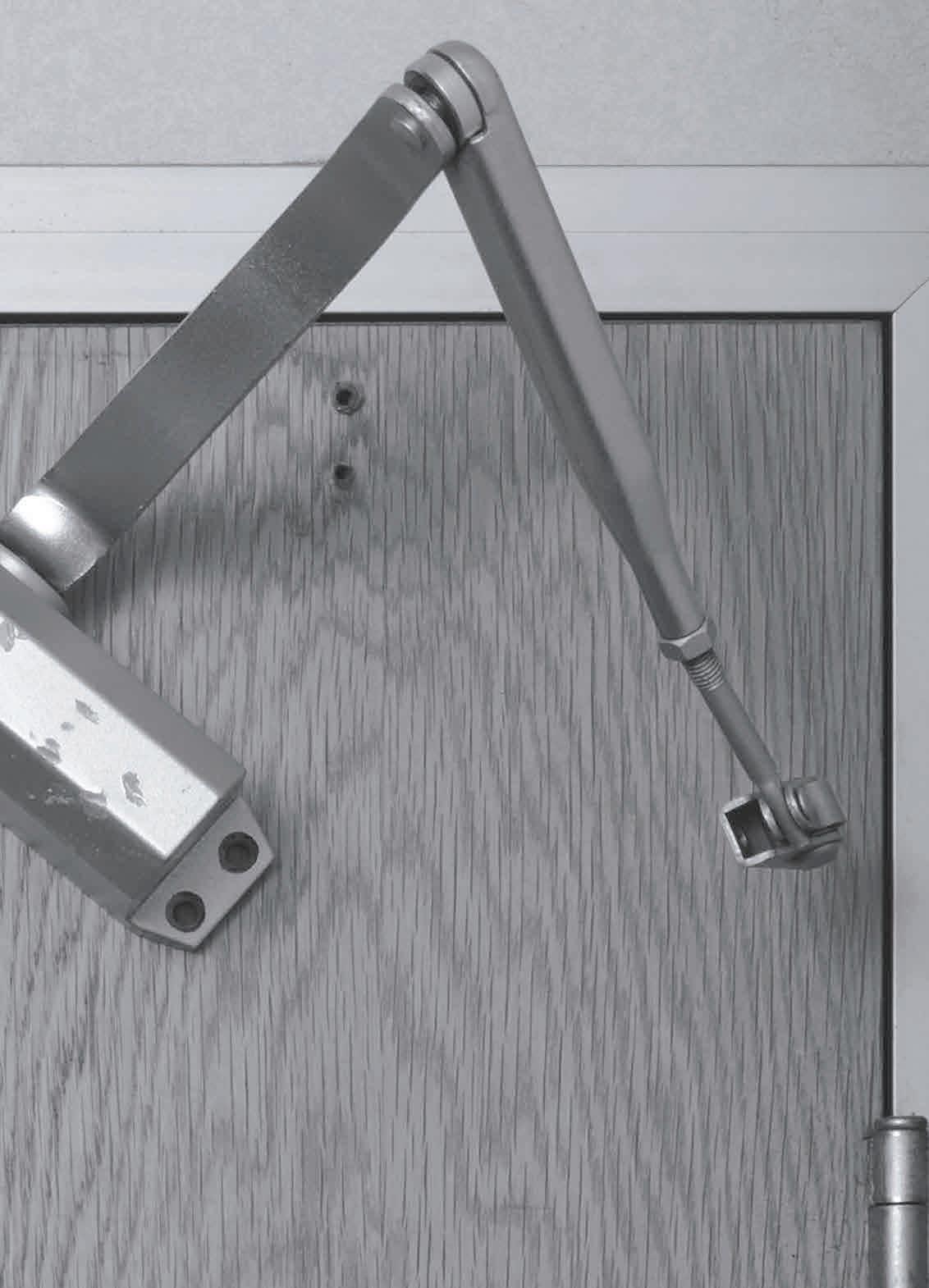
• Genuine independent third-party certification
• Perfect for social housing, hotels, health, care homes, secure accommodation, commercial and many other situations.
• Improves aesthetics and reduces risk of damage vandalism or tampering
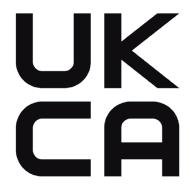

• Contributes towards the achievement of accessibility requirements (AD M)
• Closing speed and latching action adjustable without removing closer from door

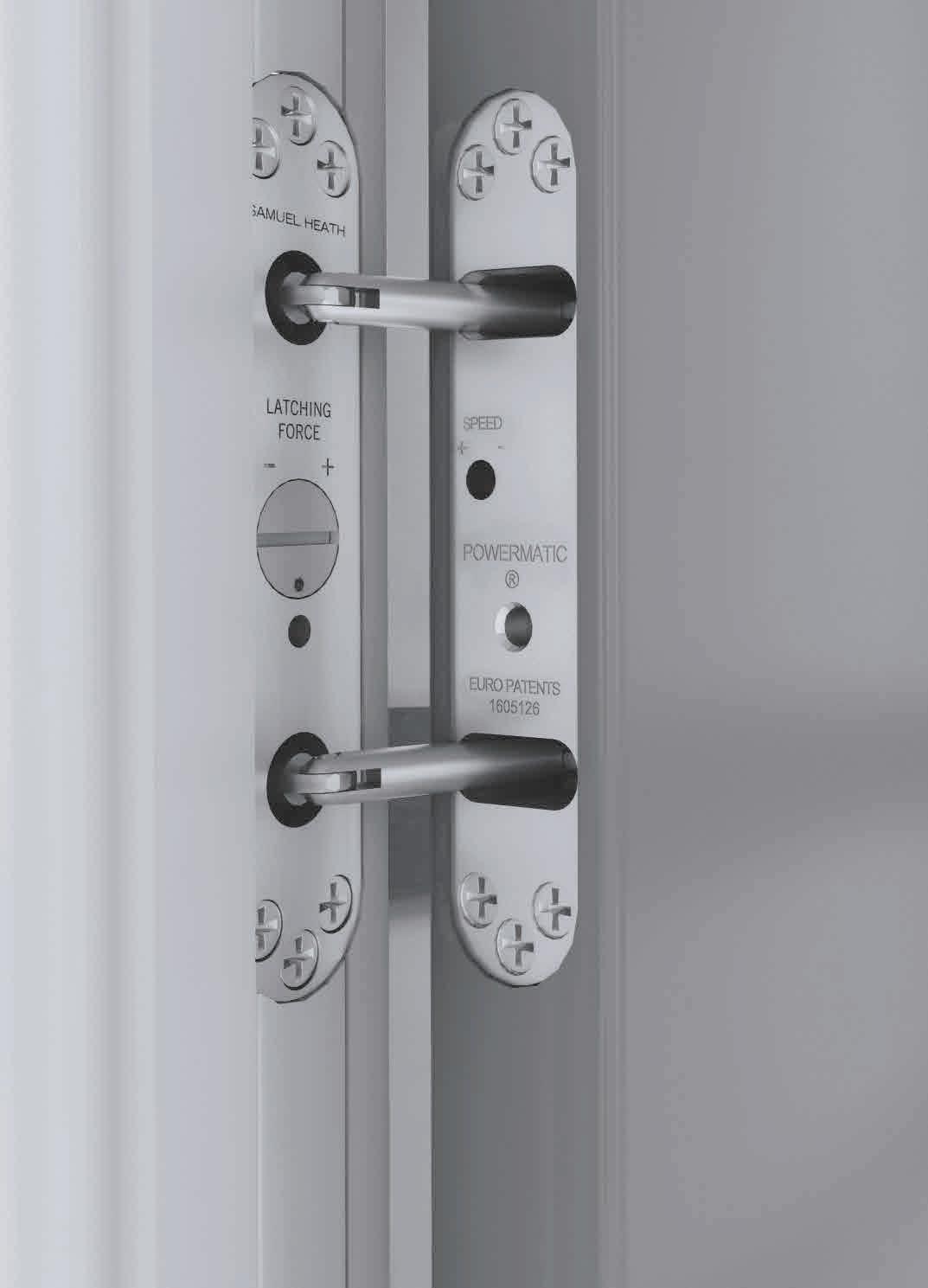
Concealed from vandalism Vulnerable to vandalism YOUR FIRE DOORS MAY COME WITH MORE THAN ONE OVERHEAD Suitable for use on one-hour and half-hour fire doors. Completely concealed when the door is closed. May be used on social housing entrance doors. Tel 0121 766 4200 info@samuel-heath.com concealeddoorclosers.com The concealed door closer Designed and manufactured in the UK, Powermatic, the original controlled, concealed door closer, delivers exceptional performance as well as a host of benefits that other closers cannot match:Tel 0121 766 4200 info@samuel-heath.com www.concealeddoorclosers.com
Enquiry 56
The sky’s the limit for Sherwin-Williams at Teesside International Airport
Sherwin-Williams, the leading global manufacturer of paints and coatings, has announced that its pioneering Resuflor™ high build epoxy floor coating system has been successfully applied at a hangar in Teesside International Airport, the location for the Royal Air Force’s (RAF) Interim Red Air Aggressor Training Service (IRAATS).
AResuflor™ Topcoat system has been used to ensure a reliable and robust floor surface for the L-159E aircraft that are being used to conduct combat training.
Ensuring that the 2,000m2 hangar used by IRAATS has a floor coating that can withstand the rigours of activities that take place there was the responsibility of Darlington based specialist flooring contractor, MJF Group.
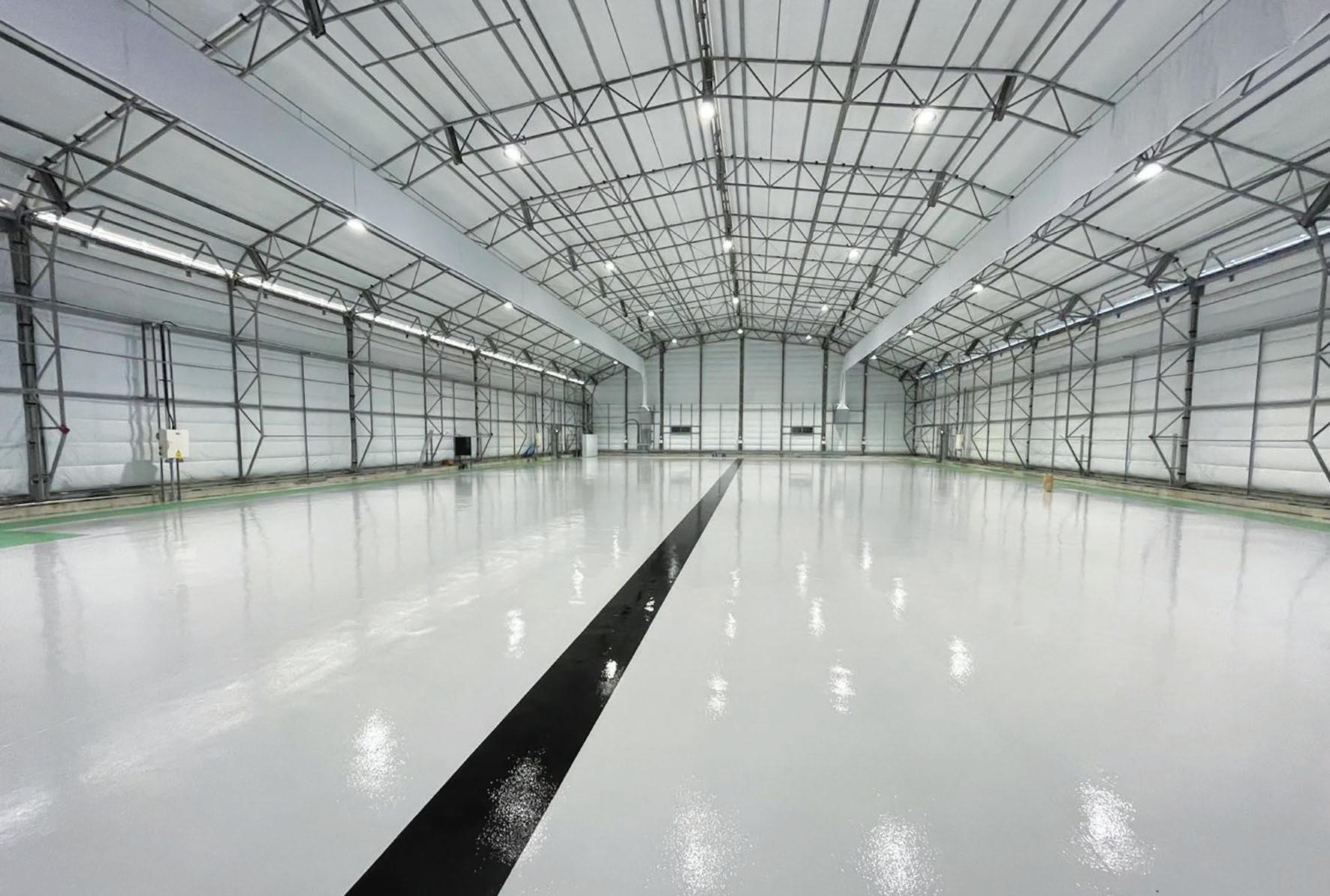
The company’s managing director, Martin Ferguson, said, “As you would expect from a project that involves the RAF, only the very best in class products could be used in order to offer the required levels of health and safety. We assessed a number of products from various floor coatings manufacturers and felt that SherwinWilliams’ Resuflor™ coating system offered the required protection and resistance to Skydrol.”
Skydrol is a phosphate ester hydraulic fluid that is widely used in aircraft. It is fire resistant and retains a low viscosity at very low temperatures at altitudes of 10,000m or more, which are important considerations within aviation and aerospace.
While highly effective, Skydrol is also incredibly corrosive and can easily damage a concrete floor if it is not adequately protected.
“Industrial epoxy resin flooring is impact resistant, fast curing and holds up well against fluctuating temperature changes,” explained Jay Livingstone, Business Development Manager at Sherwin-Williams.
“Within the aerospace industry floors also need to be able to resist the corrosive capabilities of Skydrol. Although there are various Skydrol resistant products on the market, Resuflor™ is the only one that is available straight off the shelf. While other manufacturers have to modify their existing products using expensive additives – with a price tag to match – Sherwin-Williams offers a readily available, cost effective and hardworking solution that also looks good.”
MJF Group shotblasted the existing concrete floor and then used a diamond grinding process to correct irregularities such as minor pits and divots. A coat of Resuprime NVT was used and then two coats of grey Resuflor™ HB were applied – one 300 micron and one 250 micron – with quartz used in specific parts of the floor.
In terms of maintenance, Sherwin-Williams has provided specialist tyre mark and oil removers, as well as general cleaning solutions, to achieve the breakdown and removal of deposits, maintain the aesthetic qualities of the floor and maximise its operational lifespan.
Jay Livingstone of Sherwin-Williams concluded, “We are delighted that MJF Group used Resuflor™ for this project.
“The work that the RAF is undertaking at Teesside International Airport is of vital importance to us all at this time of geopolitical turbulence and we are proud to be able to play a role by providing a hardwearing and chemically resistant floor coating that is required in this environment.
“The RAF now benefits from a cost-effective solution that offers unrivalled protection against Skydrol and other contaminants.”
For further information please visit https://industrial.sherwin-williams.com/ emeai/gb/en/resin-flooring.html
Sherwin-Williams – Enquiry 57
To make an enquiry – Go online: www.enquire2.com or post our: Free Reader Enquiry Card News & Developments 64
Ravago proclaims “plastic can be the future of sustainable construction”
Delegates at the Futurebuild conference learned how plastics have a role to play in the circular economy, alongside discovering how next-generation Ravatherm XPS X ULTRA 300 SL insulation is helping architects create attractive, versatile, and sustainable buildings.
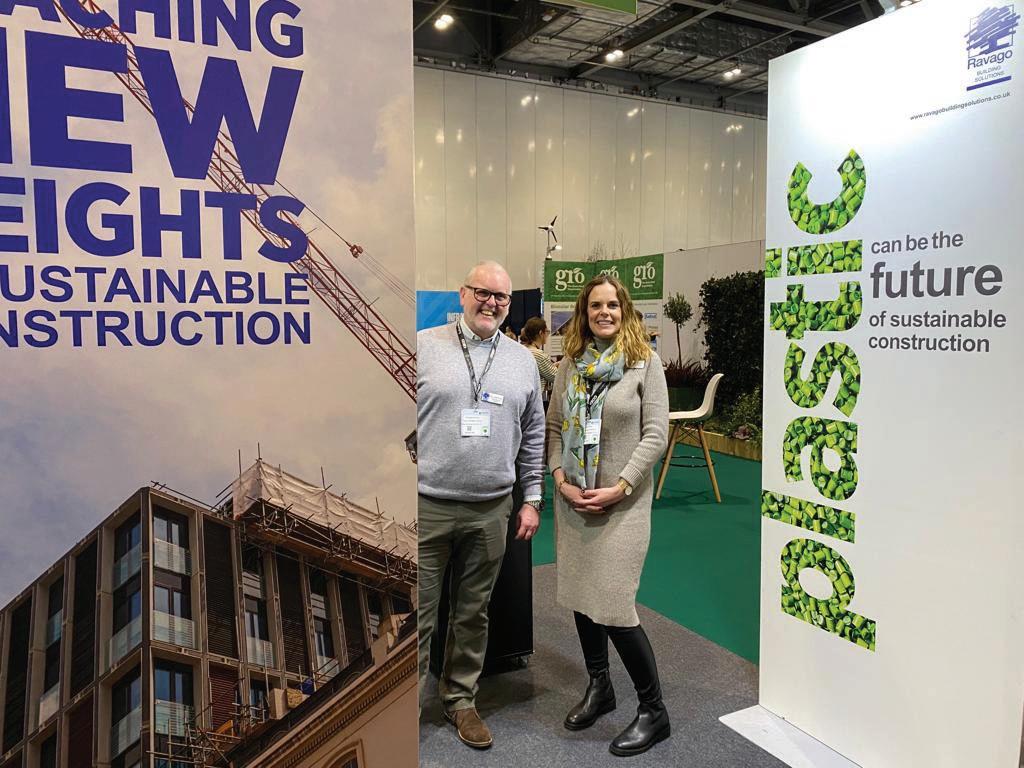
Visitors to the Ravago Building Solutions stand, located within the Green Roof Organisation (GRO) pavilion, were encouraged to learn about how high-performance Ravatherm XPS X ULTRA 300 SL thermal insulation boards, designed for inverted flat roofs, are being used to deliver buildings with impressive environmental credentials.
“We were determined to make a statement about the critical role that plastic-derived products can and will continue to play in sustainable construction,” said Richard Powell, Roofing Sales Manager for Ravago Building Solutions.

“As the construction sector strives to achieve its net-zero ambitions, we should take a more nuanced view of the environmental impact of different construction materials and avoid falling into the trap of casting plastics as some sort of irredeemable pantomime villain.
“The right products when used responsibly can help architects create attractive, versatile, and sustainable buildings that will stand the test of time and could help with the realisation of a circular economy.”
Next-generation Ravatherm XPS
X ULTRA 300 SL insulation offers architects and specifiers a design lambda of 0.028 and declared lambda 0.027 W/ mK across the whole thickness range (80 to 205mm), allowing them to achieve ambitious U-values with thinner or fewer layers of insulation.
highlighted the material properties of XPS insulation, a thermoplastic that theoretically can be remoulded and reused without limit.
Bringing retro flair to the modern interior, Venetian Grande CRL Quartz is a new surface from CRL Stone, introduced in response to the huge trend for Terrazzo inspired design. Giving this timeless look new life for 2023 and beyond, Venetian Grande is an eye-catching quartz surface with striking visual appeal, whether chosen for a kitchen island, worktop or splashback.
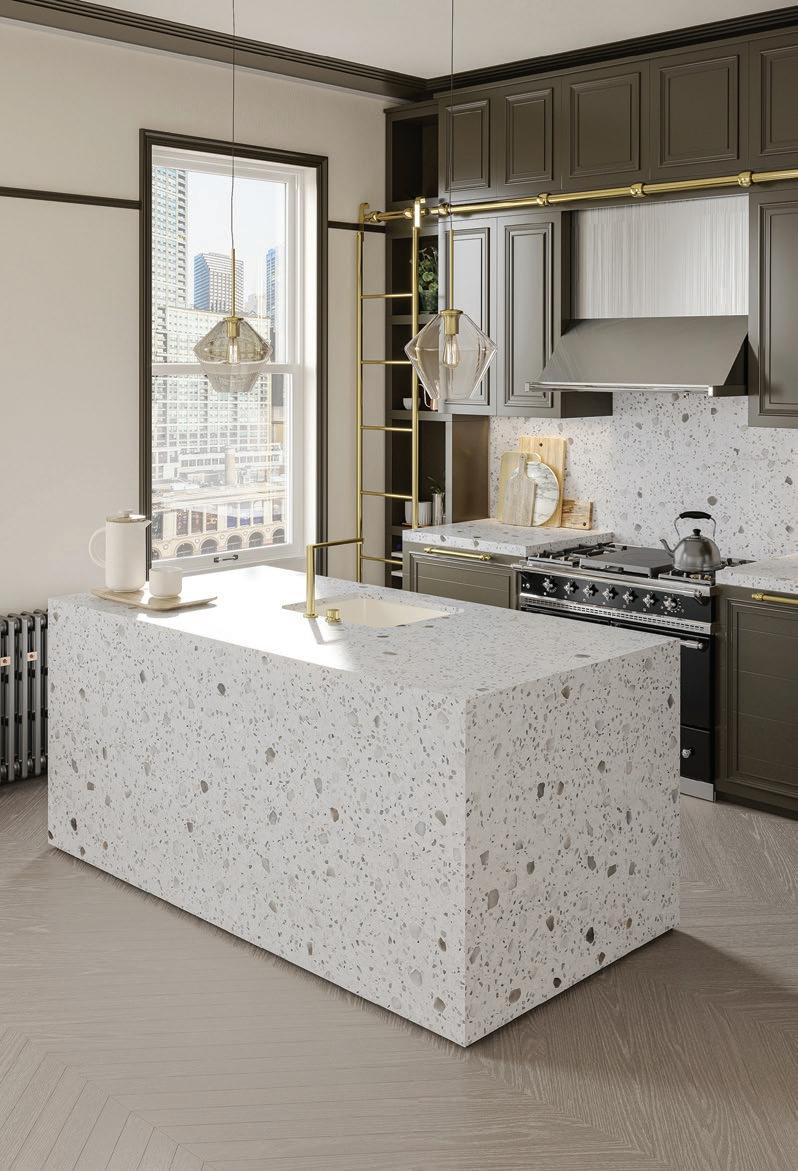
M-AR joins new trade body
Offsite specialist contractor M-AR has become a member of the UK’s modular housing trade body, Make UK Modular, as part of its mission to drive Modern Methods of Construction (MMC) into the mainstream and provide continued support for the industry as a whole. M-AR will join industry leaders including, among others, Ilke Homes, Vision Modular Systems, L&G Modular, Top Hat, as members of Make UK Modular. Launched just over a year ago in December 2021 as the voice of the UK’s modular housing manufacturers, Make UK Modular’s mission is to strengthen the modular manufacturing sector to help solve the UK housing crisis.
M-AR – Enquiry 59
Featuring the speckled pattern that Terrazzo has always been famous for, and that has seen a major resurgence in interior design circles recently, Venetian Grande is a timeless reflection of modern style that exudes luxury. The highly durable quartz surface, in always on-trend grey, can be combined with light woods, brushed metals, and soft pastel colours for a playful ambience in any space.
Thanks to CRL Quartz technical characteristics, this is one of the most resistant countertops on the market, making ideal for use in any setting, including kitchens and bathrooms. Highly resistant to knocks and impacts, CRL Quartz is heat, scratch and stain resistant, and no extra care or special products are needed to clean it. Stains can be removed with water or mild cleaning products and, because it is a non-porous surface, the build-up of bacteria or mould is prevented.
CRL – Enquiry 60
News & Developments 65
A grande kitchen design with CRL Quartz
Ravago also
Ravago – Enquiry 58
Aluprof supports Ireland’s facade market
It is not very often that a company comes along and has a product offer that ‘ticks all the boxes’, but when it does, customers are usually savvy enough to take advantage. Wojciech Brożyna, MD of Aluprof UK, explains what makes its offering irresistible.
Customers, in this instance are facade fabricators and installers, who seek a value proposition. To some ‘value’ may be seen as competitive prices for aluminium systems, but this is not the case for any serious facade company.
As a supplier, ‘credibility’ and ‘partnering’ are two key elements high on the ‘tick list’ for a facade company. Credibility is the depth of aluminium system options and profiles which are only attainable from large systems companies. Typically, these systems companies have already designed and supplied a wide range of profiles to cater for many complex installations. Partnership comes in the form of systems company support, working side by side with a facade company.
Aluprof’s logistics provides weekly deliveries to Ireland from an extensive stock of aluminium systems and hardware located at their head office in Poland. Powder coating to a Qualicoat specification, including thermal break facilities, are all housed under the same roof in Poland allowing products to be finished to meet any specification. Aluprof also offers a fabrication service to support its network of fabricator installers across the region when required to meet programme expectations.
Coupled with a physical ‘on the ground’ presence from Aluprof UK & Ireland’s team of support technicians, has quickly placed Aluprof UK in Ireland as a major systems supplier. Facade fabricators and installers nationwide quickly appreciated the benefits of well designed, robust Aluprof systems and dedicated technical and customer backup.
Of many projects located in Ireland, several have recently been completed in Dublin:
• E1 Dublin Landings is one of several buildings in the development overlooking the river where Aluprof systems have been specified. Designed jointly by RKD Architects and Arrow Architects the projects utilises both curtain wall and window systems from Aluprof’s extensive catalogue.
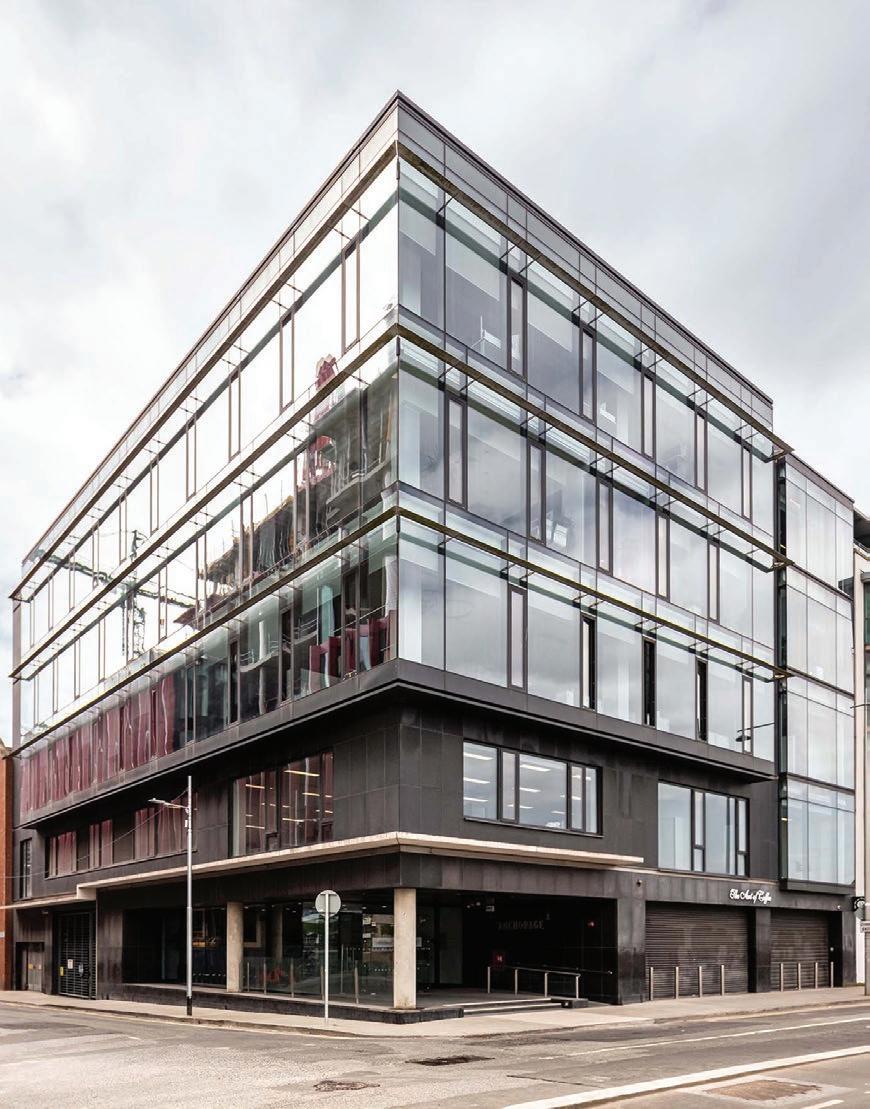
• To the North West of Dublin Landings and just a 15 minute walk away from Trinity College, Kavanagh Court offers student accommodation in modern high quality rooms in the city centre.

• ‘One Molesworth Street’ was designed by leading architects, Henry J Lyons, offering sheer quality to maximise the occupier experience. The Dawson Street facade uses vertical glass fins together with bronze anodised brise soleil.
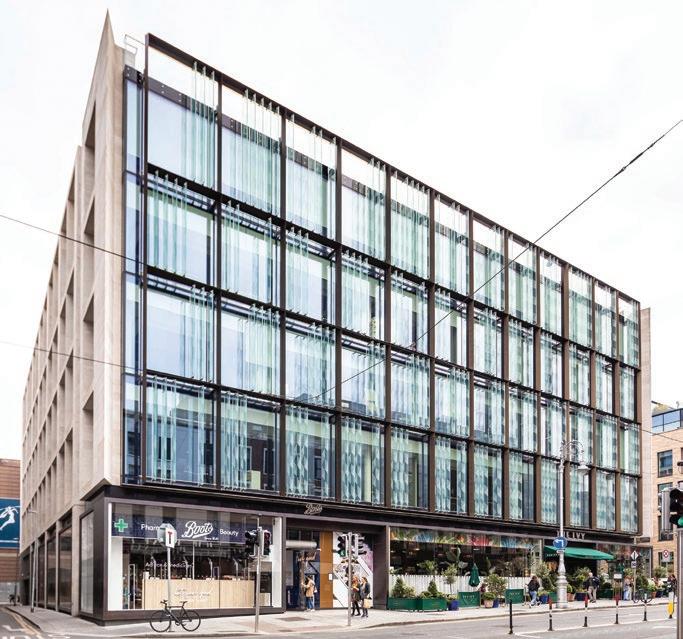
• Sir John Rogerson’s Quay was one of the first projects to be supplied by Aluprof in Ireland. It is a six storey office building complete with basement which offers modern office accommodation.
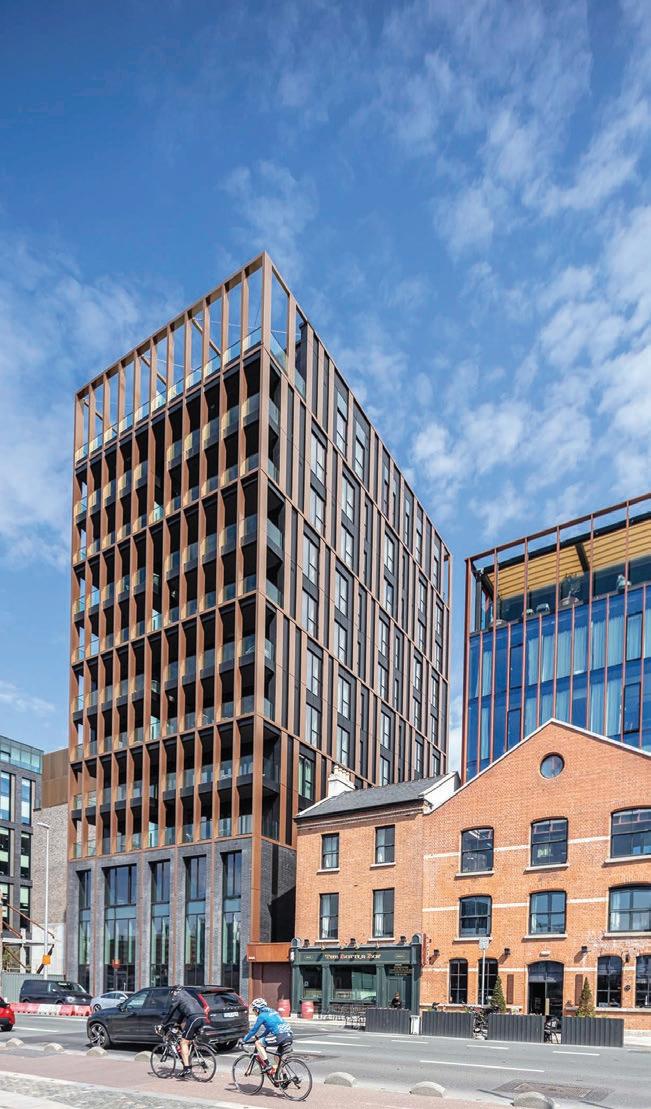
Having a strong presence in the Irish construction scene, Aluprof UK is supporting the Irish Construction Excellence Awards 2023 for the second time. Located at the Convention Centre, Dublin, the 27th April event, organised by the Irish Building Magazine, is always a construction highlight of the year for the Green Isle. As Gold Sponsor at the Gala Event, Aluprof will offer awards in the best ‘Education Project’ and the best ’Healthcare Project‘ categories.
Currently with overseas growth further extending across Europe, into the Middle East and with firm roots already in the East of the USA, Aluprof continues to grow into a global player in facade supply.
Images:
1. Dublin Landings
2. Kavanagh Court
3. One Molesworth Street, Dublin
4. Sir John Rogerson’s Quay
Aluprof UK – Enquiry 61
Roofing, External Walls & Insulation
66 To make an enquiry – Go online: www.enquire2.com or post our: Free Reader Enquiry Card
1.
2.
3.
4.
Inspired by ancient Japanese floor mats, Tatami is the 3D cork wall tile from Granorte. Created by family-owned Portuguese cork innovator, Granorte, the wall tile brings a unique texture that’s close to nature. Ideal for creating a cosy and comfortable feeling that has a connection to a Japanese aesthetic, the wall tile is suitable for commercial environments such as hotels and offices. The cork used for Tatami is sourced from the post-industrial waste of wine stopper production. Originally harvested from the bark of cork trees within protected forests, the material is natural and renewable.

Granorte – Enquiry 62
Parkside achieves the dream
modulyss carpet tiles now on NBS Source
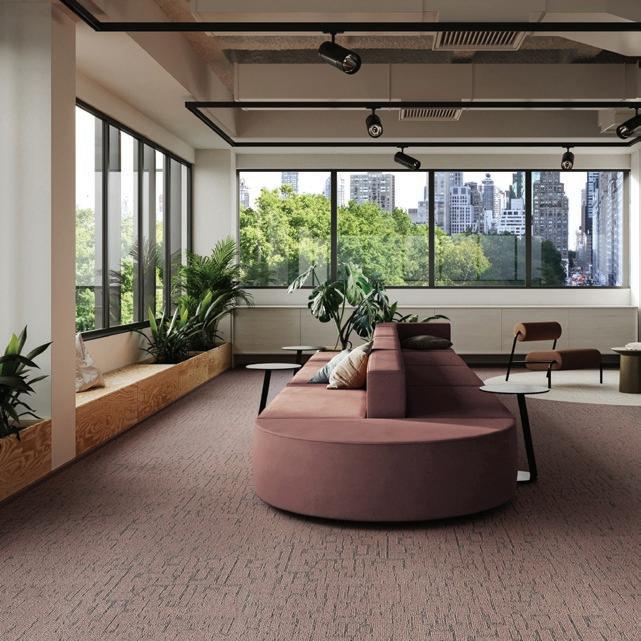
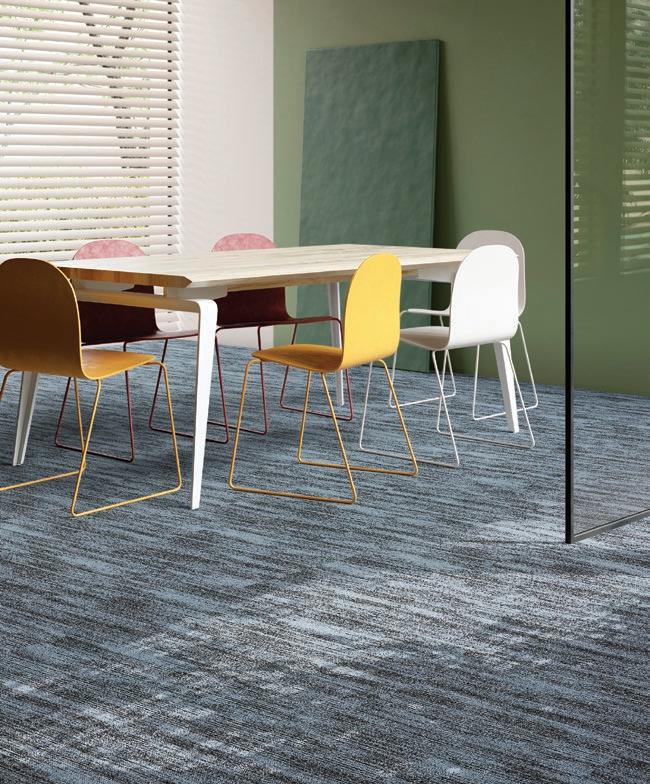
modulyss has underlined its commitment to delivering the UK’s specifiers and designers what they need by becoming available on NBS Source. The move means modulyss is making it easier to adopt its low impact carpet tiles. With one of the widest selections of Cradle to Cradle Certified® carpet tiles, modulyss can make a positive difference on your project’s sustainability, as well as transform spaces through ground-breaking design. The latest carpet tile collection from modulyss, Artcore, includes Cradle to Cradle Certified Gold carpet tiles with pattern transitions that look natural and fluid rather than staggered in colour or structure.
modulyss – Enquiry 63
Reveal the texture of light with IVC Commercial
Light Art is the affordable new carpet tile from IVC Commercial, with designs that express the interplay between natural light and woven textiles. The changing hues and balances of cast daylight bring new meaning to the woven organic textiles that inspire Light Art, the new carpet tile from IVC Commercial that’s available in two mix and match designs. Flare and Reflect are available in eight mix and match colourways, so you can design layouts which respond to the needs of today’s agile office interiors in a carpet tile that’s affordable. Made from solution-dyed nylon, Light Art is colourfast and lightfast, as well as stain-resistant.
IVC Commercial – Enquiry 64
Make more of surfaces with Master Oak

Kirn floor tiles from Parkside are giving an attractive and durable finish at Youles Honda Manchester. Youles Honda Manchester is the latest home to a range of scooters and motorcycles from the Japanese manufacturer. With a showroom split over two levels, reception area and service desk; it is one of the first UK showrooms as part of the European roll out of Honda’s Dream Dealer concept. Across showroom, reception and service desk floors, Parkside’s Kirn porcelain tile in graphite has been installed. With 36+ PTV, this slip-resistant tile brings a smart and sophisticated concrete look. In a 60cm x 60cm format, Kirn has been installed over 320m 2 of floor space.
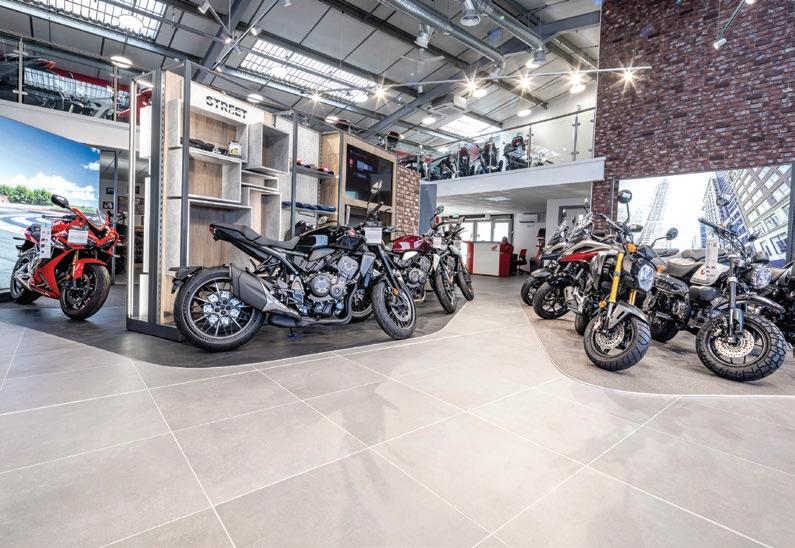
Parkside – Enquiry 65
A modern solution for heritage site
As part of an impressive refurbishment, Bath & North East Somerset Council appointed architects Feilden Clegg Bradley Studios for the new Archway Project comprising a new World Heritage Centre and Roman Baths Learning Centre in the centre of the UNESCO World Heritage Site. The architects specified Troldtekt’s acoustic wood wool panelling in a natural finish to complement the surrounding wood, minimise the sound reverberation and dampen the noise from large groups of excited school children. Troldtekt is a perfect choice for this kind of application where its sustainable characteristics coupled with superior acoustic qualities provide a comfortable interior environment.
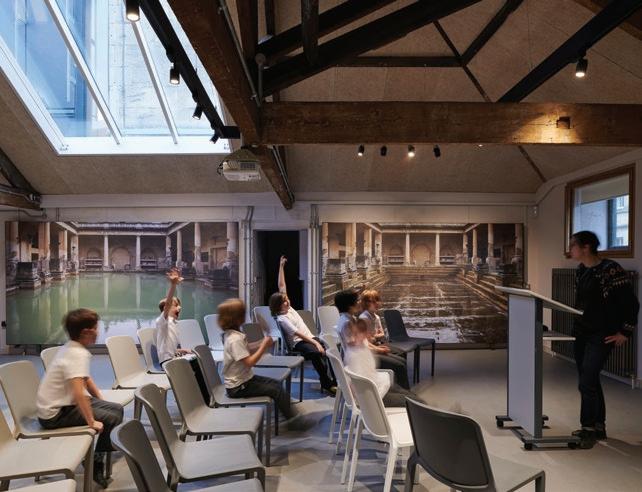
Troldtekt – Enquiry 66
With Master Oak, UNILIN Panels has created a decorative surface that looks and feels just like oak. Through technological leaps in the way it makes decorative panels, UNILIN Panels has added definition and detail and textures that go deeper than ever before to make Master Oak a true interpretation of nature. Master Oak compromises nothing for its authentic look. It remains just as easy to look after and just as durable as any other UNILIN HPL or melamine surface. Compared to real oak, Master Oak is three times as scratch-resistant, more colourfast and more stain proof.
UNILIN Panels – Enquiry 67
Floors & Walls 67
Tatami tiles from Granorte
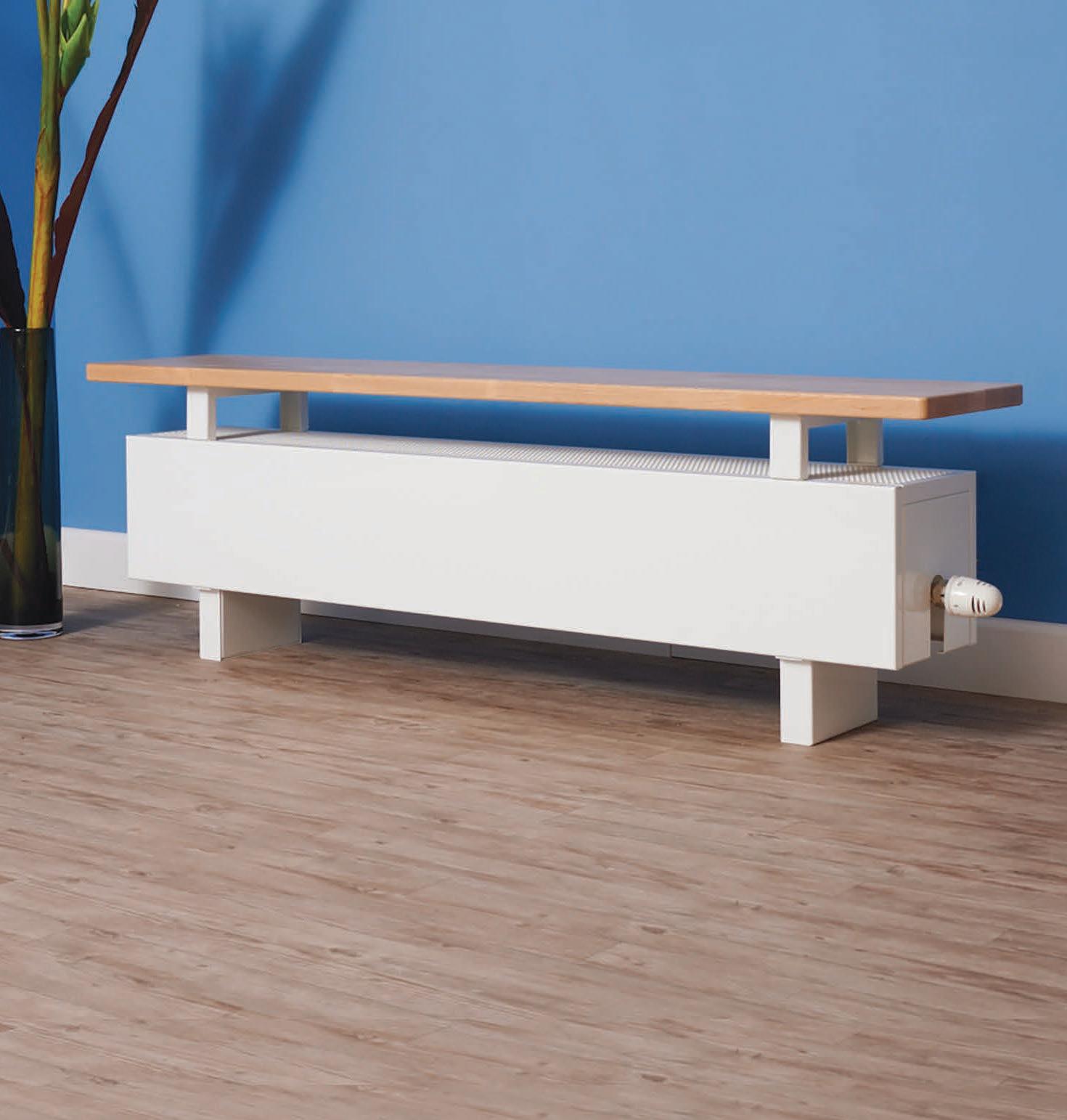
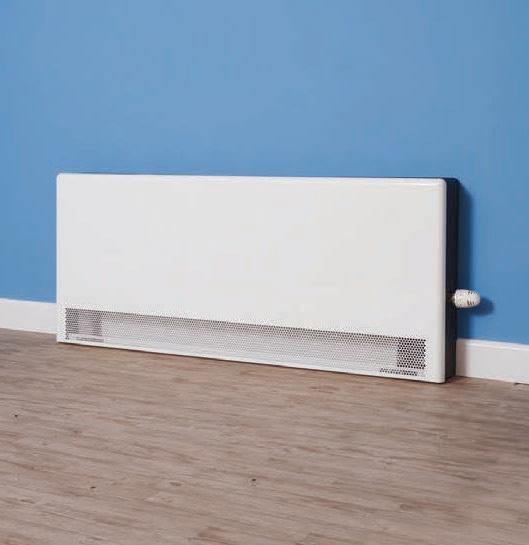
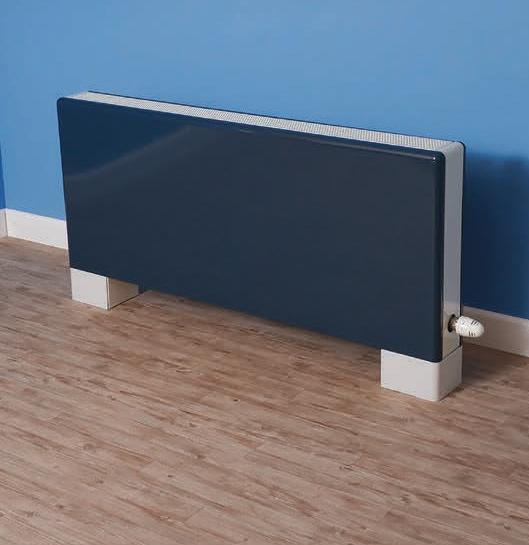
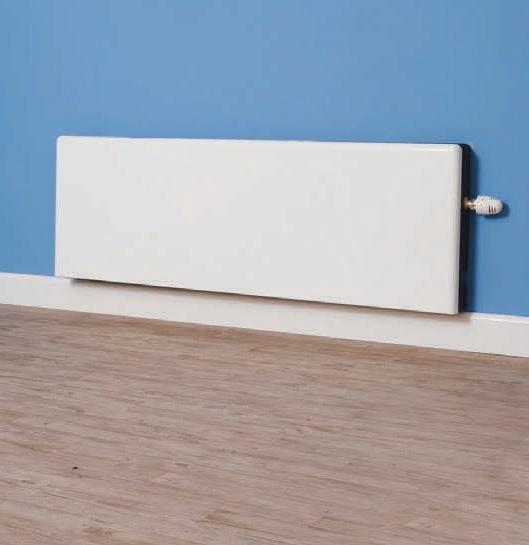
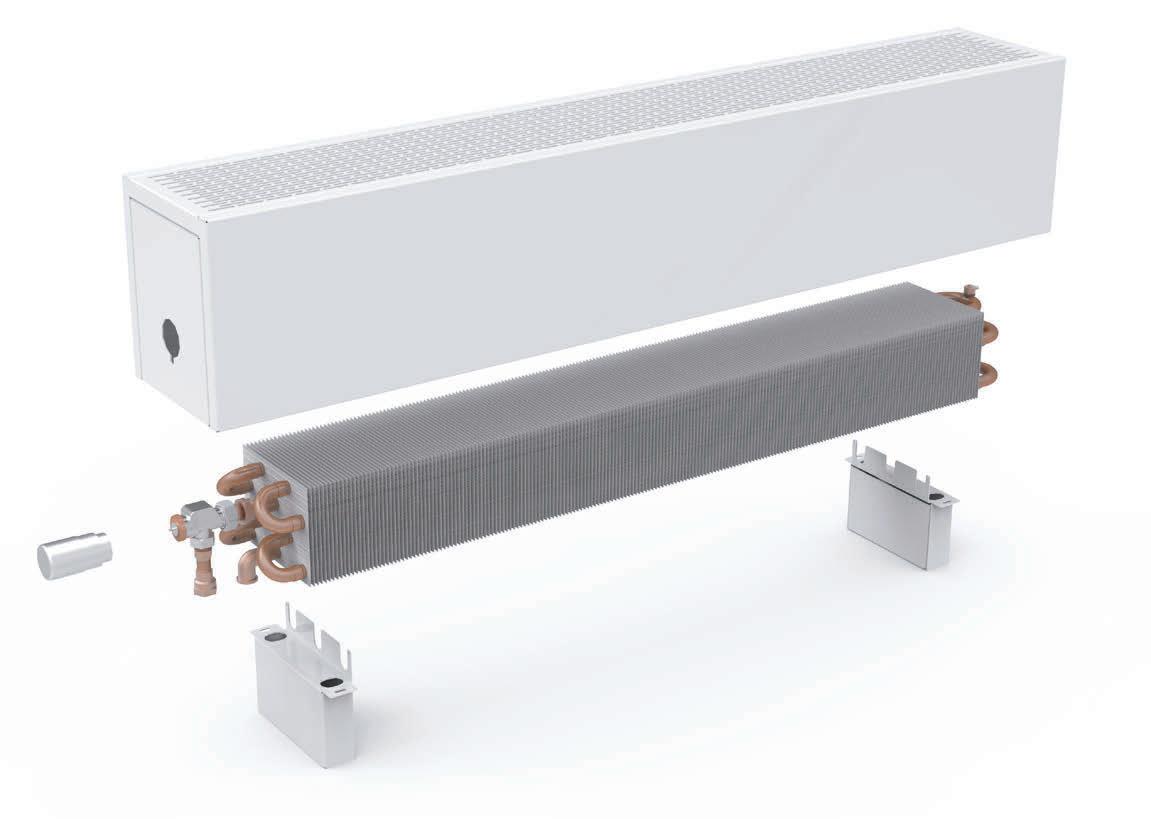






Introducing Sovereign; energy efficient designer radiators. Elevate your space with a stylish and modern heating solution that delivers on energy efficiency. Perfect for schools, colleges, universities, offices, care homes and other commercial settings. Make a statement or subtly enhance the design aesthetic with Sovereign designer radiators, the perfect balance of style and sustainability. For more information: contourheating.co.uk 01952 290 498 Higher Design. Lower Energy. Sovereign Bench Floor Mounted Freestanding Wall Mounted Enquiry 68
















 St. Bart’s Hospital, London - column casings
Bespoke square column casings - BMW, Worcester Parapet capping - Student accommodation, London
St. Bart’s Hospital, London - column casings
Bespoke square column casings - BMW, Worcester Parapet capping - Student accommodation, London




 Pendock Radius column casings, Didcot
Pendock Washroom - Ultimate bespoke cubicles, Northampton
Pendock Radius column casings, NEC main piazza, Birmingham
Aluminium bespoke atrium beam casings, Ansty Park
Pendock Radius column casings, Didcot
Pendock Washroom - Ultimate bespoke cubicles, Northampton
Pendock Radius column casings, NEC main piazza, Birmingham
Aluminium bespoke atrium beam casings, Ansty Park

















































 Duncan Philbin
Duncan Philbin

























































































































































































































































































