








































Innovation driven by experience. THIS IS OUR Product shown: Terrain FUZE Stax. SPECIFICATION Magazine May 2023 www.specificationonline.co.uk ll www.letstalkspecification.co.uk This month’s features: Sector Reports: • Offices & Commercial Buildings • Health & Social Care Features: • External Walls • Structures & Building Systems • Floors, Walls & Ceilings • Kitchens & Bathrooms • Drainage & Water Management
LOW PRESSURE? NO PROBLEM.

#POWERINGWATER
Enquiry 1
AQUABOOST COLD WATER BOOSTING SYSTEMS




















Experience optimal water pressure with Aquaboost! Our water boosting sets are designed to provide a quiet, space-efficient, and hassle-free installation for both homes and businesses. Our high quality pumps with variable speed controls expertly solve low water pressure problems for a wide range of applications. Don’t settle for weak water pressure - upgrade to Aquaboost today!
Explore the range at stuart-turner.co.uk/aquaboost



























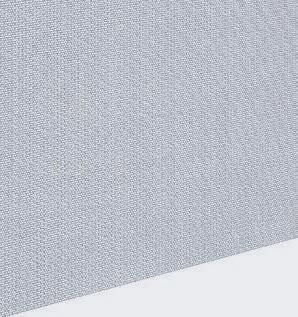
















OVER REFLECTANCE If you know of a blind that gives more than 80% solar reflectance, use it. If not, visit www.reflex-rol.co.uk If you know of a blind that gives more than 80% solar reflectance, use it. If not, visit www.reflex-rol.co.uk BESPOKE ROLLER BLIND SYSTEMS Reflex-Rol is a division of De Leeuw Ltd Reflex-Rol (UK), Ryeford Hall, Ryeford, Ross-on-Wye, Herefordshire HR9 7PU Tel: 01989 750704 Email: info@reflex-rol.co.uk Online: www.reflex-rol.co.uk Reflex-Rol (UK) Insulating Solar & Glare Control Systems De Leeuw Ltd., incorporating Reflex-Rol U.K. and Mermet U.K. are associate members of ES-SO www.es-so.com Enquiry 2
Housing and infrastructure drive downgrade to forecast
Construction output is forecast to fall from a record-high level and contract by 6.4% in 2023 according to the CPA’s Spring Forecasts.
This is a downgrade from a fall of 4.7% expected in the Winter, driven primarily by sharp falls in the two largest construction sectors – private new housing and private housing repair, maintenance and improvement (rm&i) – together with recent government announcements of delays to major infrastructure projects.
CPA Head of Construction Research Rebecca Larkin: “Despite the improvement in the outlook for the UK economy compared to six months ago, the headwinds of falling real incomes and interest rate rises remain.
“For construction, the most acute effects of this will be felt in the two largest sectors of activity and those that are most exposed to a slowdown in discretionary household spending: private housing and private housing rm&i. The sharp falls that are forecast for housing in 2023 mean that overall, a construction recession will be unavoidable.
“However, it is important to emphasise that the starting point is a record-high level of activity and the 6.4% contraction expected is smaller than during the construction recessions of 2008/09, 2012 and 2020.
“In previous years, infrastructure activity has helped cushion falls elsewhere, but recent government announcements delaying HS2 work at Euston station and on major roads schemes including the Lower Thames Crossing have weakened the near-term growth prospects for the third-largest sector of construction.
“Unlike the relatively fast bounce back that is expected in housing in 2024, the prospect of delays leading to even greater cost overruns on large infrastructure projects poses a risk to longer-term activity. This shines a light on the government’s decision to keep capital spending budgets unchanged in cash terms from 2024/25.”
Howells Patent Glazing, experts since 1973 in manufacturing, supply and installation of unique roof glazing systems for the private, public and commercial sectors.


• Northlights, double and single pitch rooflights, patent glazing, canopies, vents & guttering

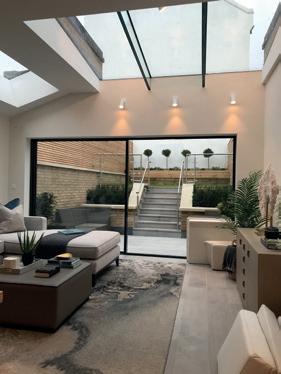
• Auto CAD drawings
• U values of 0.4w/m2 (under specialist conditions)
• Weather tightness tested to current British standards

• Quality assurance to ISO 9001:2015


• Members of council for aluminium in building
• Railway stations, shopping centres, schools, heritage buildings, industrial & commercial buildings, together with domestic applications, swimming pools and conservatories

• Prebuilt range rooflights, 14 day turnaround


01384 820060
Paul Groves || Group Editor


5 Welcome Welcome
Enquiry 3 Howells Patent Glazing Ltd - Triton Works, Woods Lane, Cradley Heath, Warley, West Midlands B64 7AN
www.howellsglazing.co.uk info@howellsglazing.co.uk
Hunter Douglas Architectural United Kingdom
Tel. +44 (0) 1604 648 229


info@hunterdouglas.co.uk - www.hunterdouglas.co.uk
Designed to work for you
PareauLux Climate Ceilings: Bringing visual, acoustical & thermal comfort together
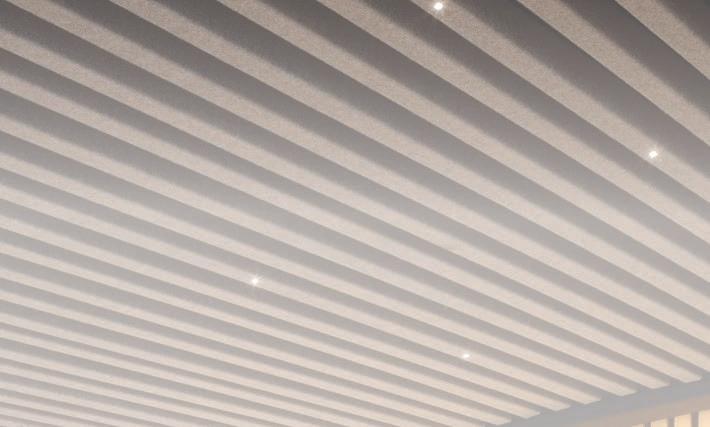
Unique in its versatility, the PareauLux Climate ceiling is being introduced to new European markets after its success in the Netherlands.

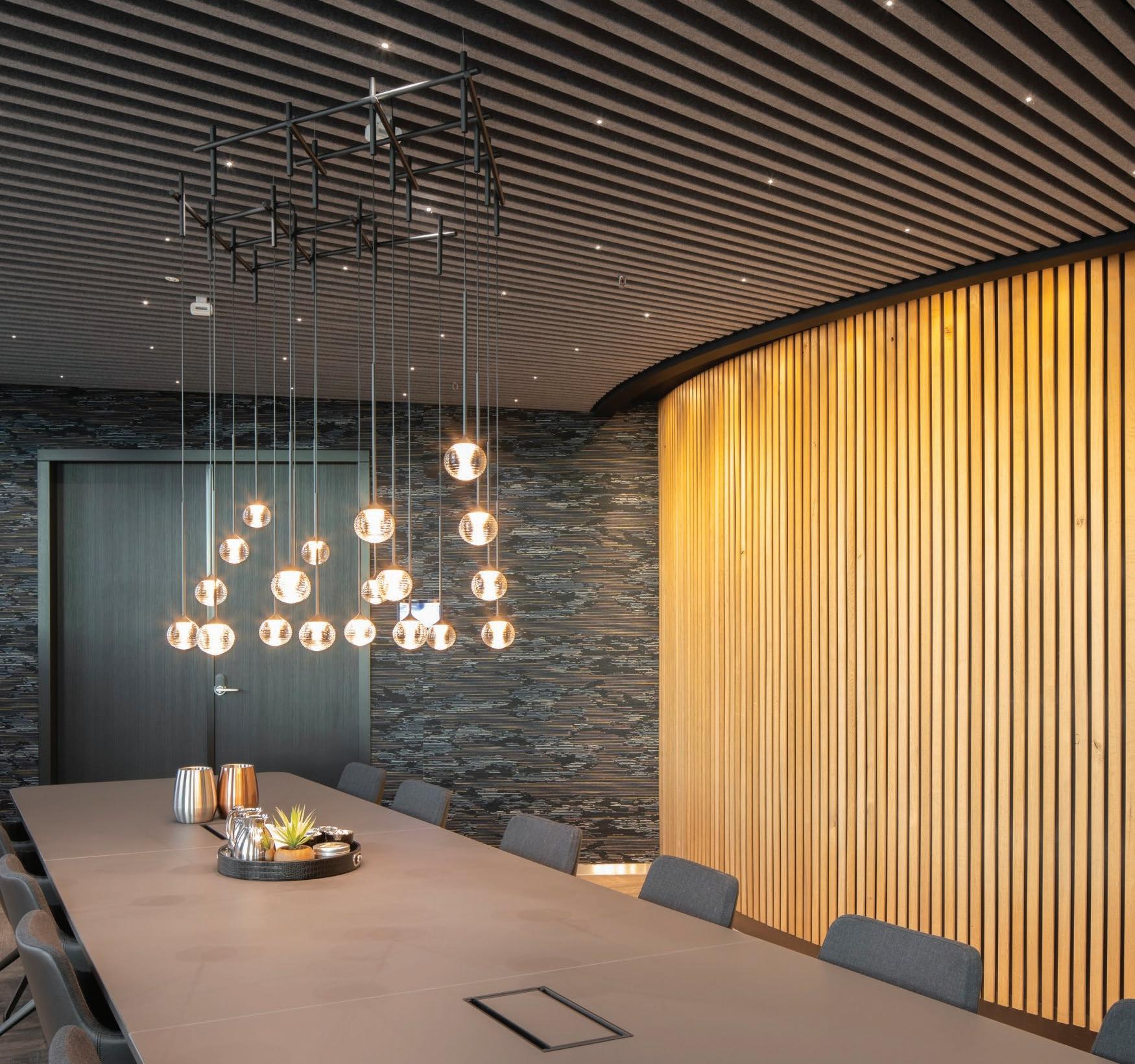
A collaboration between Hunter Douglas and Inteco, this versatile system is available in three versions – durable roll-formed aluminium, HeartFelt® and veneered wood grill – is fully adjustable to the client’s specific needs and comes in several colours and panel sizes. For more information visit: pareaulux.hunterdouglasarchitectural.eu/en_gb/
Enquiry 4
©
Copyright Hunter Douglas 2023.
Visual Comfort Acoustical Comfort Thermal Comfort


















































7 Contents Innovation driven by experience. THIS IS OUR Product shown: Terrain FUZE Stax. Specifi cation Magazine May 2023 SPECIFICATION Magazine May 2023 www.specificationonline.co.uk ll www.letstalkspecification.co.uk This month’s features: Sector Reports: Offices & Commercial Buildings Health Social Care Features: External Walls Structures & Building Systems Floors, Walls & Ceilings Kitchens & Bathrooms Drainage & Water Management 8 Latest News 14 Project 22 Front Cover Spotlight 24 Corporate Spread 36 External Walls 44 Structures & Building Systems 46 Floors, Walls & Ceilings 50 Kitchens & Bathrooms 60 Drainage & Water Management 64 News & Developments 66 Doors & Windows 67 Building Services 28 Offices & Commercial Buildings 32 Health & Social Care News Features in Focus Products in Focus Sector Reports 12 30 48 66 TSP Media Ltd, Grosvenor House, Central Park, Telford, TF2 9TW T: 01952 234000 E: info@tspmedia.co.uk www.tspmedia.co.uk Follow us @MySpecNews This is Our Terrain Building homes using cutting edge advanced manufacturing technologies delivers greater levels of productivity, safety, and efficiency, and here Polypipe Building Services Advantage Service Manager Adam Cafer explains how its steady growth within the UK is driving change within manufacturing. See pages 22-23 for more information. Enquiry - 5
Over 12m homes need energy retrofitting in next five years
The Government must commit to investing £10bn over the next five years to help ensure one million of England’s most deprived homes become energy efficient, according to SIGOMA.
Analysis reveals that currently, 12.6 million properties in England have an EPC Rating of D or below, with higher concentrations of these properties located in typically more deprived areas.
Currently, around 56% of all dwellings in England have an EPC rating of D or below. Across Yorkshire and Humber, the figure stands at 63%, with the West Midlands at 61% and the North West at 59%.
Further south, the figures drop considerably. In London the percentage of dwellings with EPC Band ‘D’ or below is 50%, while in the South East, it stands at 54%.
Chair of SIGOMA, Cllr Sir Stephen Houghton, said an immediate investment of £10bn should be made available to provide retrofitting solutions that would help to improve the efficiency of 10% of the most deprived households across England.
In 2019, the Conservative Manifesto promised £9.2 billion to improve the efficiency rating of all UK homes.
However, the real estate company Savills estimates that the cost of decarbonising all homes in the UK could reach £300bn. Improving the efficiency of homes is vital to reach the UK Government’s net-zero target and relieving the cost-of-living crisis for the most deprived households and communities.
Green light for HS2 viaduct
A key viaduct that will take HS2 trains across the A413 and local rail lines south of Wendover has been given the green light by Buckinghamshire Council.

The striking 345m long viaduct is the latest major structure to gain design approval, as construction continues to ramp up on the UK’s new high speed railway.
Set low into the landscape, the viaduct’s enormous girders will be made from weathering steel, which naturally ages to a characteristically dark russet finish to echo the natural tones of the surrounding landscape.
Designed to be seen from close-up, the viaduct is one of only two places in the Chilterns where the HS2 route will be above ground level, with
Local authorities will be key to helping the Government achieve these targets, both in the enforcement of renting rules and assisting in the uplift of residential properties with energy efficient solutions.
As part of the manifesto scheduled to be launched next week, SIGOMA has laid out a series of policy priorities that the Government should adopt in order for all UK households to reach a minimum EPC rating of C by 2028:
• Invest £10bn to help support the most deprived households in improving energy efficient homes;
• Create a dedicated Net Zero goal funding pot to help councils fund net zero projects;
• Provide block funding to Combined Authorities and other devolved bodies to avoid expensive and time-consuming bidding processes;
• Commit the adequate funding to uplift all housing to EPC C by 2035, and 2028 for private rented accommodation, furthering net zero goals and alleviating fuel poverty.
• Increase funding provided through the Air Quality Grant Scheme to assist local authorities in tackling air pollution.
Chair of SIGOMA, Cllr Sir Stephen Houghton, said: “The Government needs to act quickly if we have any hope of reaching the EPC target, which is now just five years away. Our proposal today sets out a clear strategy that can give our members the tools and support to uplift housing in some of the most deprived areas of the UK and put us on a clear path to achieving our net-zero objectives, while also helping to ease the cost-of-living crisis for the most deprived households and communities.” the underside of the viaduct just 6m above the road, supported by five ‘Y’ shaped piers.
Echoing the great railway bridges of the Victorian age, the side of the girders will feature prominent deck stiffeners which help to manage the structural forces while allowing for a lighter weight beam.
Atkins to deliver masterplan for Homes England
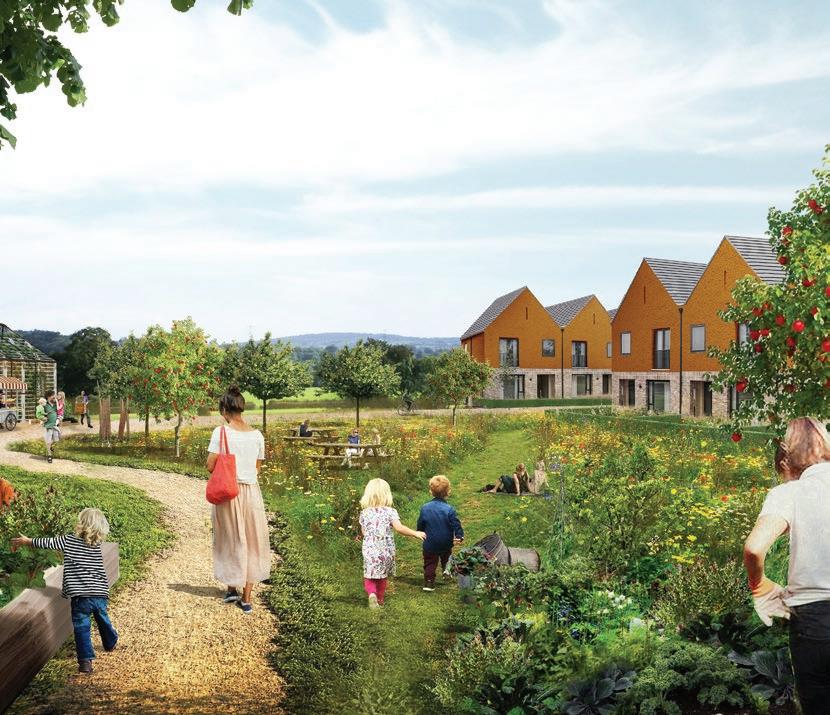
Atkins, part of the SNC-Lavalin Group, is set to deliver planning and design services for a major urban extension in the West Midlands. The scheme will make a significant contribution to meeting housing needs, including affordable housing, in the area, while also providing new schools, healthcare, retail provision, green areas, community spaces and infrastructure improvements for the wider community.
The engineering and design consultancy, working with supply chain partners LDA Design and Levitt Bernstein, has been appointed as masterplanner and multidiscipline designer for Homes England’s portion of the 4,000 homes that remain to be delivered as part of the South West Rugby Urban Extension.
Alongside this, sustainability and biodiversity net gain are embedded in the approach as Atkins will ensure the environment plays a key role in benefiting communities, whilst minimising the impact on nature.
News To make an enquiry – Go online: www.enquire2.com or post our: Free Reader Enquiry Card 8
SASH WINDOWS MADE SIMPLE

Think sash windows aren’t practical or affordable for new-build and refurb?



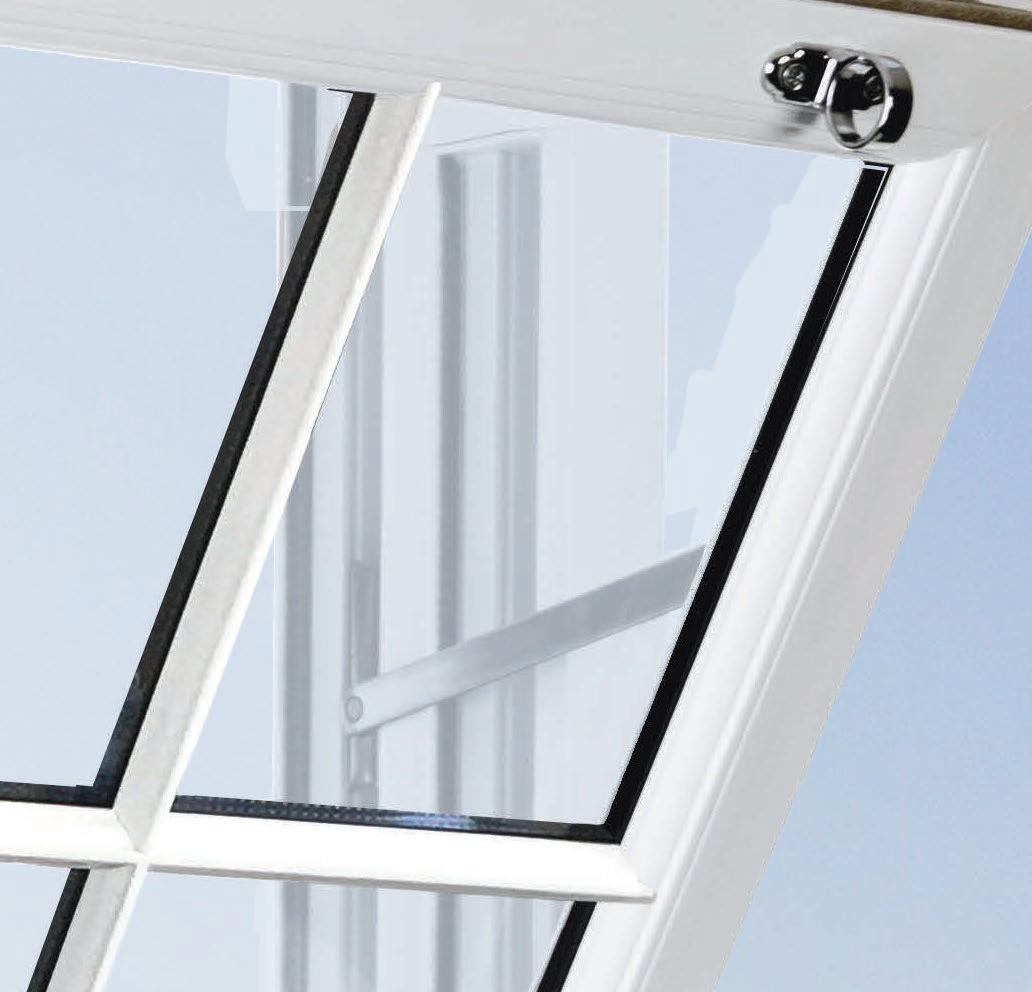



Think again. ECOSlide PVCu sash windows offer vintage kerb appeal and outstanding thermal performance. Combining authentic timberlook aesthetics with the convenience and costs of PVC, A+ rated ECOSlide is a perfect fit for new-build and refurb work around the country.
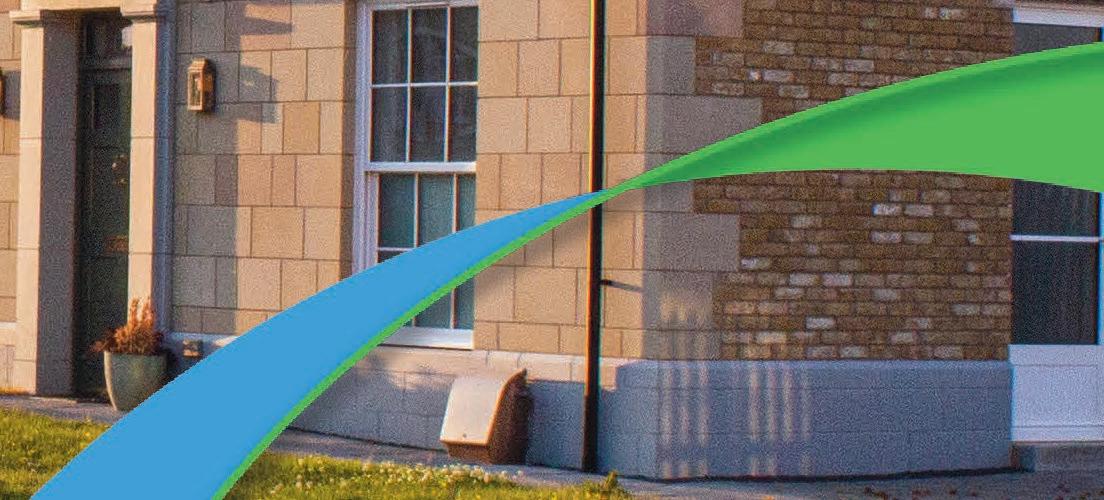

Why ECOSlide?


A+ rated energy efficiency
U Values to 1.4



From Europe’s largest sash window manufacturer










Toughened glass as standard High-security features including anti-jemmy bar



Part L & F compliant
Enquiry 6
Interested in learning more?
Call 01269 846200 or visit victoriansliders.co.ukay
Embrace social value or get left behind warns CIOB
Construction SMEs risk losing out in a competitive market if they don’t embrace the use of social value in procurement, so says a new report by the CIOB.
The report, Social Value and SMEs, says a relatively small number of construction SMEs are up to speed with what social value is, how it is delivered and how it is measured.
It predicts those who choose to ignore it will lose out when it comes to bidding directly for work in the public sector or for Tier 1 companies, who have had no choice but to move fast on social value since it was introduced into public sector procurement in 2020.
It also adds that social value is more likely to feature in private sector procurement over time, as councils are expected to factor it into planning applications, meaning almost all projects will require its suppliers and contractors to demonstrate social value.
Saul Townsend, Head of Communications at CIOB, said: “Our advice to SME’s is to get on board with social value now. In lots of cases they’ll already be delivering it anyway, for example by recruiting locally, sourcing local materials, enhancing biodiversity, reducing carbon and engaging with local communities, but there is a need to understand how to record, measure and communicate these activities to potential clients.
“Demonstrating social value is not just great for winning work but also for attracting new talent into the workplace and it has a role
to play in enhancing the industry’s overall reputation too.
“Our report demonstrates that businesses who are already on this journey are finding their own ways of capturing this valuable part of their work in a way that suits them. What is clear is that social value isn’t something to fear or shy away from and it certainly shouldn’t be seen as a box ticking exercise. It is here to stay and if SMEs want to be competitive, they need to get to grips with it fast.”
The CIOB report includes views on social value from within the construction sector, including from a representative from Sir Robert McAlpine, who explains how as a Tier 1 company they “rely enormously” on their supply chain to fulfil social value commitments, particularly on sourcing workers and materials locally and how those who bring solutions are “looked upon very favourably”.
It also features two SMEs from Northern Ireland who are embracing social value but say the current system there is unfair as there are no mechanisms for checking that social value pledges are actually delivered.
They say companies can make social value commitments with no intention of fulfilling them, meaning they can undercut quotes from those who do spend the extra money on doing what they say they will.
Both featured SMEs call for government bodies in Northern Ireland to refine the procurement process and develop a fair policy which means social value pledges have to be followed through.
Beard delivers major school rebuild
Beard Construction’s Guildford office has delivered a key £6.3m refurbishment and rebuild project at St Andrew’s Catholic secondary school in Leatherhead.

Started in March 2022 and handed over April, the work saw the comprehensive conversion of existing classrooms into science labs, ICT rooms, a drama studio and design and tech classrooms, the construction of a two-storey extension to create new classrooms and offices and the construction of a new twostorey building to house food technology, ICT, business studies work rooms and a new drama studio.
Beard worked in close collaboration throughout the project with architect Hamson Barron Smith.
ASWS deconstructs listed Fleet Street façade
Associated Steel Window Services (ASWS) was brought in by a long term client to carefully dismantle, catalogue and store all of the components to the listed façade of the Former Daily Express Building.
This was done in order to facilitate the demolition of its later extension, together with the much wider redevelopment of the landmark London site.
The contract on 120 Fleet Street is the latest in series of high-profile projects where ASWS has provided its unique enablement service on behalf of demolition specialist, Erith.
Previous collaborations have included the nearby 11 Pilgrim Street, 25 Lavington Street, and Olympia, as well as the famous Whiteleys department store.

News To make an enquiry – Go online: www.enquire2.com or post our: Free Reader Enquiry Card 10









Pick and fuse from over 12,000 products on our website. Big on trade at ElectricalDirect.co.uk Pick. Click. Deliver. Enquiry 7
Shining a light on new regulations
As consumers continue to invest in purchases, specifiers need to be fully informed of the latest changes to building regulations. Here, David Loughran, Technical Team Leader at Keylite Roof Windows provides advice and recommendations.
There were several changes made to Building Regulations last year, including additions to Approved Document L, Conservation of fuel and power and Approved Document F, Ventilation. There was also the creation of approved Document O, Overheating.
The purpose of Part L is to ensure energy efficiency in buildings, with new and existing homes in England now being subject to higher building performance targets in an interim step towards the Future Homes Standard and Future Buildings Standard that will arrive in 2025.
When it comes to heat loss, one of the biggest issues for specifiers is thermal bridging. A thermal bridge, also called a cold bridge, is an area of a building construction which has a significantly higher heat transfer (loss) than the surrounding materials.
One example of where this would occur is with junctions around windows, including roof windows.
If this area is not insulated it can lead to cold bridging on roof windows; this is where the gap between the roof and window creates a cold section all around the frame due to the temperature differentiation between the outside and inside, which contributes toward heat loss and can eventually lead to condensation and mould.

To make houses more comfortable and energy-efficient, the onus should be taken away from specifiers and products should be designed with optimum thermal efficiency in mind.

Manufacturers should ‘design in’ features that eliminate thermal bridging, which reduces the risk of non-compliance and delivers a build that is closer to the expected energy performance.
Keylite has taken the lead in ensuring it removes the possibility of this occurring, ensuring its products are designed in such a way that specifiers don’t have to consider the ‘gap’.
Keylite’s patented integrated expanding thermal collar ensures the thermal integrity of the window and roof is as designed, thus removing the reliance on an additional thermal collar, and helping achieve Approved Document L recommendations concerning thermal performance. It also improves airtightness and Psi Values for SAP, supporting architects, specifiers and housebuilders to meet new regulations.
What’s more, Part F requirements for background ventilation are supported through Keylite’s cleverly designed top handle, allowing for controlled trickled ventilation when the window is fully closed and securely locked. National HouseBuilding Council (NHBC) will not accept other window types that provide background ventilation by being latched in the partially opened position.
News To make an enquiry – Go online: www.enquire2.com or post our: Free Reader Enquiry Card 12
Keylite Roof Windows – Enquiry 8





Delivering net zero solutions AND WE’RE BACK! Register your FREE place now at installershow.com or simply scan the QR code Enquiry 9
Project: Beton House, Parkhill Flats, Sheffield
Architects: Whittam Cox Architects
Suppliers: TECHNAL, WICONA, Gerflor, Tacanova
A £19m project to help bring new life to a city landmark
Béton House represents the third phase of the redevelopmeny of the iconic Grade II-Listed Sheffield Housing Estate, Park Hill. The award-winning regeneration of the brutalist-inspired building into student accommodation is now complete, designed by Whittam Cox Architects for student housing developer Alumno.
Originally completed in 1961, Park Hill is the largest listed building in Europe and is regarded as a significant Brutalist building of heritage.
The completed project provides accommodation for 356 students, which includes townhouses and a number of two- and four-bedroom apartments, and studios. Park Hill is an iconic piece of architecture which is important not only for Sheffield but is also recognised internationally as a significant development and milestone in post war modernist design.

“Externally, working in close dialogue with stakeholders, we have developed a proposal which seeks to retain and celebrate much of the original design features,” said the architects “In addition, we have added our own contemporary additions to give the building new life and personal identity, within the overall estate. We have done this by accentuating the large reveal features to the balconies and walkways, with the use of bold colours, found within the original mosaic features of the South Block.
“The introduction of a new tenure of accommodation, as part of the ongoing restoration of the Park Hill Estate will ensure a diverse community is fostered; creating a multigenerational place to live, work and play.”

Béton House was nominated as a 2022 Regional Finalist in the Civic Trust Awards under the AABC Conservation Award Category. Park Hill Flats is Europe’s largest listed building, located just outside Sheffield City centre.
The phase three refurbishment covers 13,000m2 and follows phase one (completed in 2011).

Whittam Cox Architect and Associate Director Matthew Borland, explains the objective from a façade perspective: “Upgrading the old timber windows was a priority and one of the key planning requirements was to replicate the sightlines of the original windows.”
Matthew continues: “The approach was to retain as much of the original building fabric and façade pattern as possible including the existing openings. We also wanted to avoid the opening lights looking ‘clunky’ when integrated into the glazing.”
Project To make an enquiry – Go online: www.enquire2.com or post our: Free Reader Enquiry Card
14
Whittam Cox
Whittam Cox
Whittam Cox
Verta column casings
Decorative, versatile & practical
The Verta range provides a versatile solution for concealing interior & exterior concrete columns, and structural steelwork, with durable and decorative column casings.

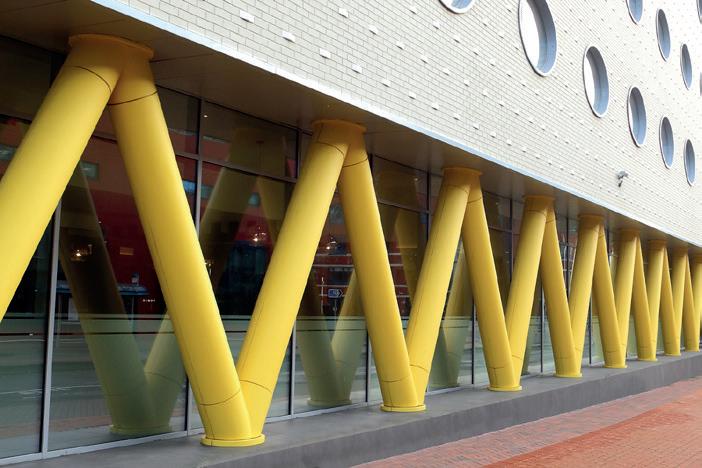

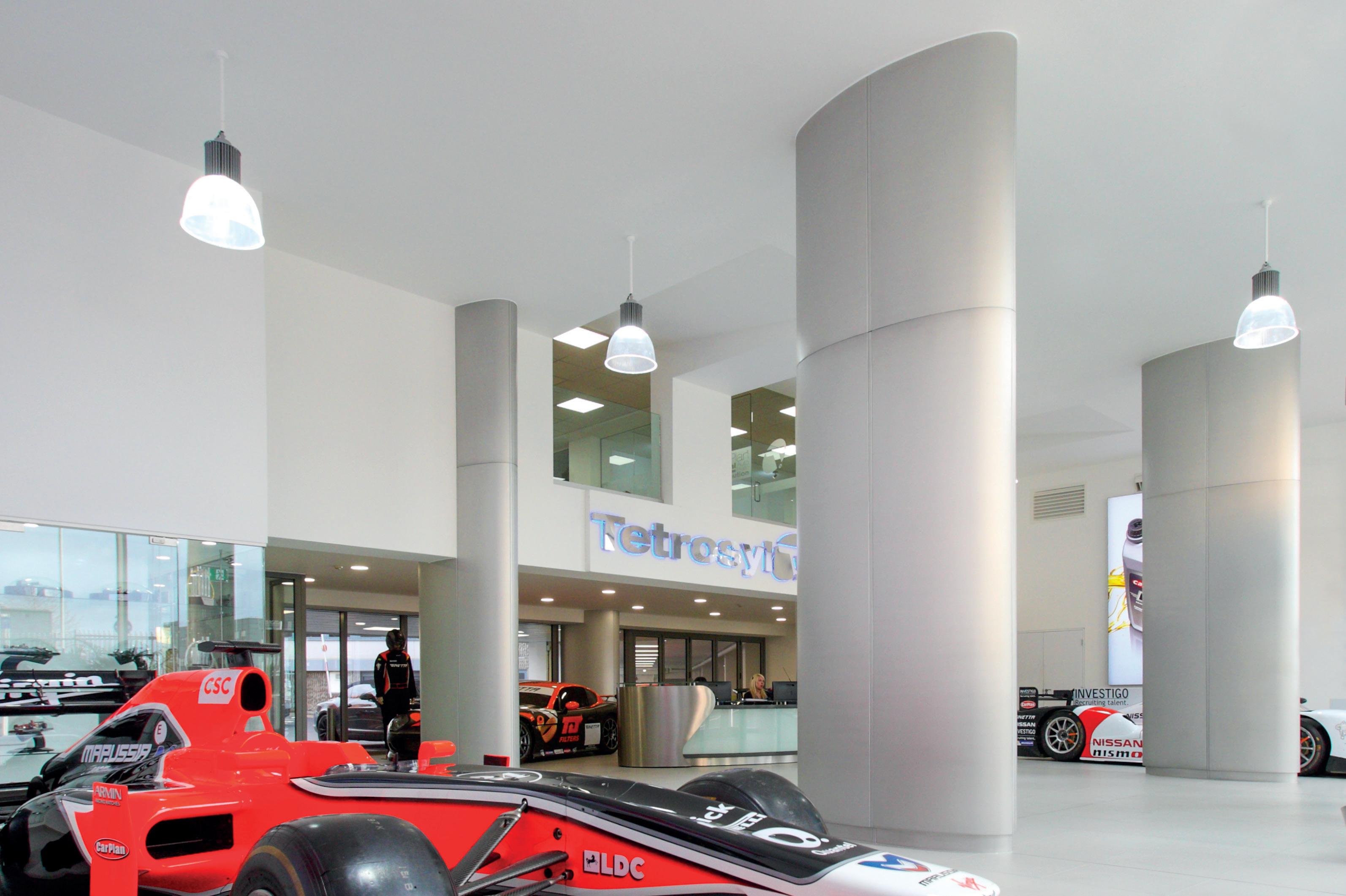
With six separate products within the range, Verta casings can be specified in a choice of materials, standard dimensions & shapes, while fully bespoke manufactured solutions are key features in the range, alongside a wide palette of decorative finishes.
This enables us to offer column casing solutions that can meet the broadest scope of specifications, installations and project needs. We also provide a dedicated professional installation service, allowing us to maintain complete control over any Verta column casing project.
Whatever your casing requirement - we’ve got it covered.

+44 (0)1733 266 889 sales@encasement.co.uk www.encasement.co.uk
Enquiry 10
Early detailing from TECHNAL at the RIBA Stage 3 contributed to planning approval for Béton House.
Working alongside the architect, TECHNAL and the construction project team collaborated early on at Stage 3 of the project. A solution was achieved in conjunction with close dialogue between additional stakeholders, including Historic England, The Twentieth Century Society and the statutory Local Authority Conservation Department.
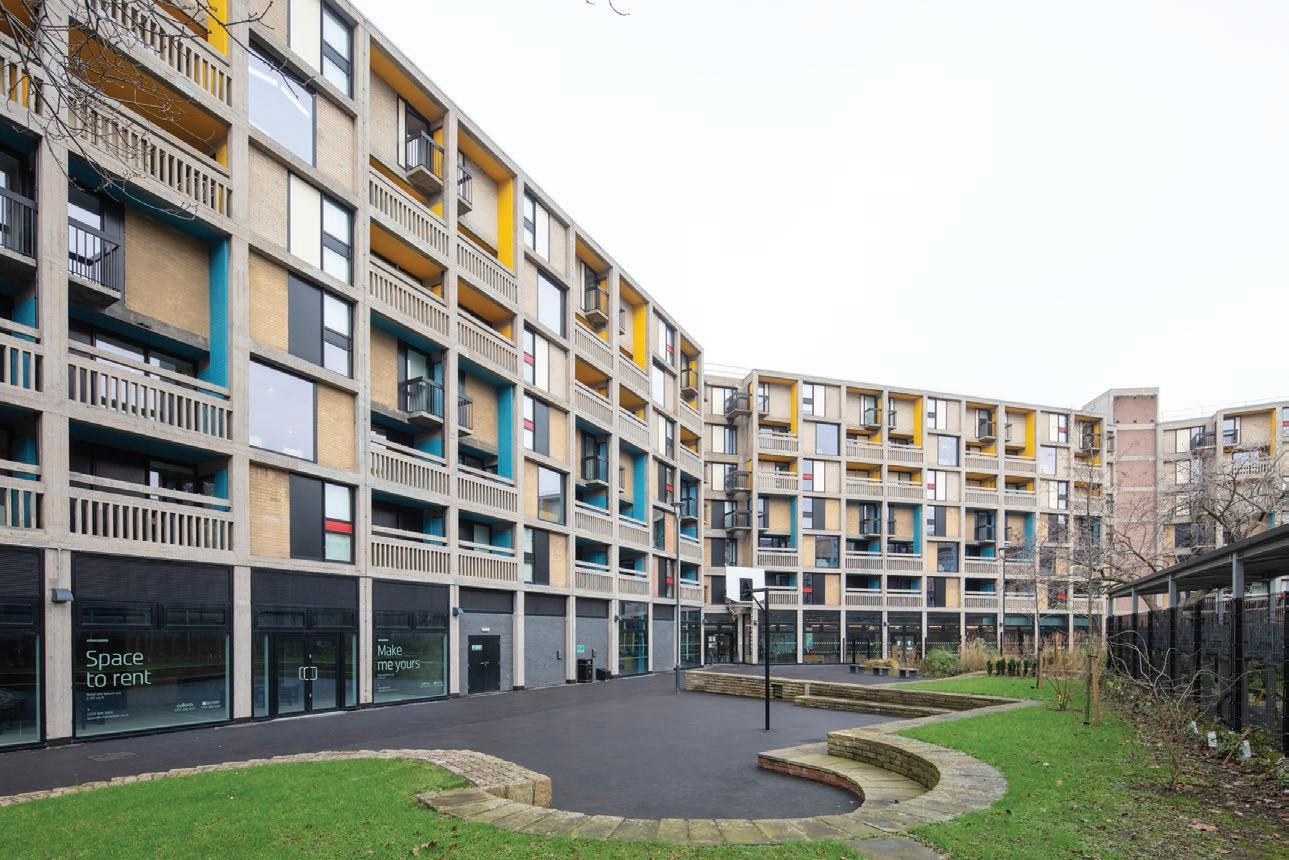
Whittam Cox Architect and Associate Director Matthew Borland explained: “The TECHNAL suite of products allowed us to meet our visual, performance and functional requirements, perfectly.”
Inspiration for the scheme’s colour palette was derived from the Swiss-French Architect Le Corbusier. Resulting in the iconic yellow and blue and ivory and black layers, punctuated with red pops of accent

colour. The façade pattern was modelled fully at design stage to define the balance between the coloured and black elements. Assisting with the colour matching, all of
the TECHNAL aluminium systems have been powder-coated jet black to RAL 9005.
Replacing the existing timber screens and original double timber windows, 930 TECHNAL SOLEAL FY 65 Minimal windows have been designed, fabricated and installed as combination frames of fixed and open in units by Bradford-based glazing and facade specialist Quest Solutions. The full height glazing to living spaces creates a bright and light living come dining area.
TECHNAL systems have also been installed to other parts of the building. The previously undesirable open colonnade undercrofts have been transformed into brighter more open spaces. Fronting the student hub and mixed-use units at this ground floor level, standard capped TECHNAL MX curtain walling has been installed with integrated louvers and opening lights for ventilation with the company’s STII doors installed to the main entrances.
The project would provide a showcase for two of Gerflor’s signature flooring products -the Taralay Impression Compact heterogenous collection and their slip resistant Tarasafe Standard safety range. Both these innovations would prove to be the ideal solution for Beton House.
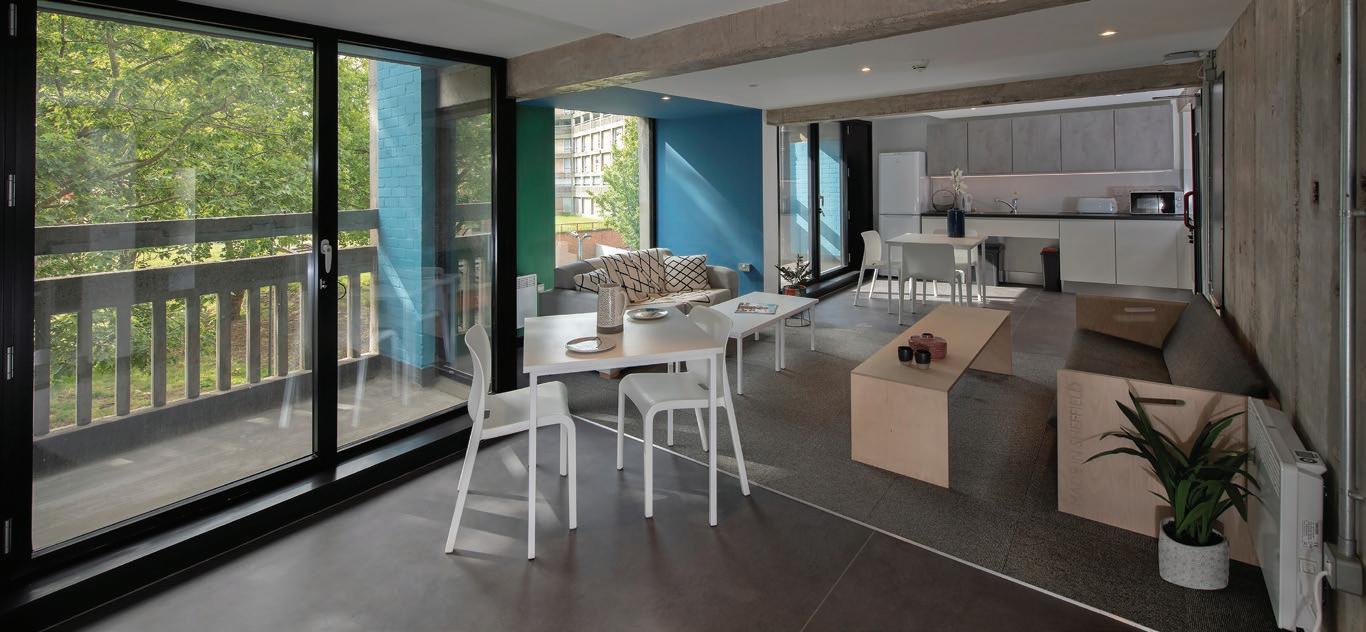
The Taralay Impression Compact range from Gerflor is the ideal solution for heavy traffic areas as it comes with a 0.70mm PVC wear layer and Group T wear rating. This vinyl flooring is safe and reliable with improved R10 slip resistance.
Treated with Protecsol ® 2 surface treatment to ensure no polish is needed for the entire lifetime of the product. The Taralay Impression Compact collection also delivers a range of eye-catching innovative designs in a wide array of stunning colour choices.
Tarasafe is a range of slip resistant sheet flooring that meets HSE guidelines.
It is constructed from vinyl with deeply inlaid mineral crystal particles (patent pending) and coloured chips
for a decorative design. Contains no Carborundum. Tarasafe Standard PUR is reinforced with a glass fibre grid and is suitable for use in all areas of heavy traffic where slip-resistance, durability and hygienic conditions are required.
Project To make an enquiry – Go online: www.enquire2.com or post our: Free Reader Enquiry Card 16
TECHNAL
TECHNAL
Gerflor
Grasscretesustainable grass car parks


Grasscretewater attenuation including SUDS

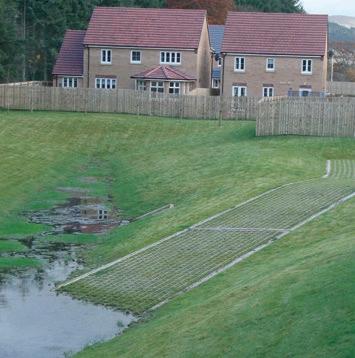
Grassroadversatile emergency access


Betoconceptearth retaining plantable walls







Grassrooflightweight, modular system

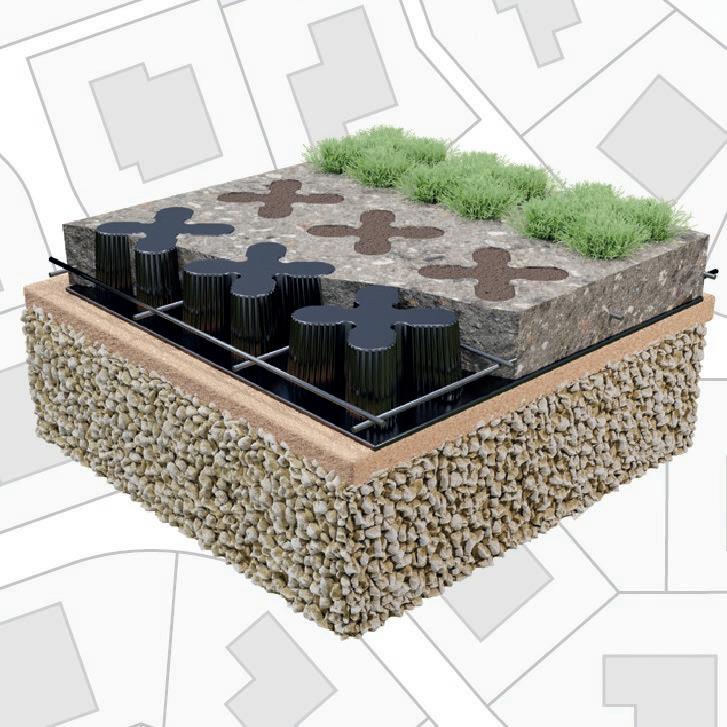
Sustainable applications for hard landscaping, vertical landscaping and green roofs.
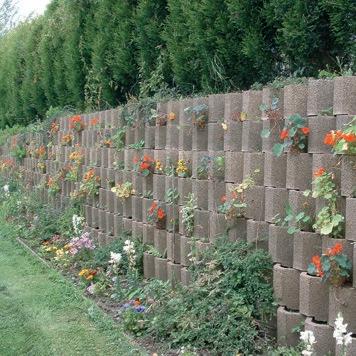

Grass Concrete Limited, a world leader in the development and supply of environmental solutions for 50 years.


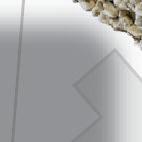





To learn more, talk to the experts.
Grass Concrete Limited


info@grasscrete.com
Tel: +44(0)1924 379443











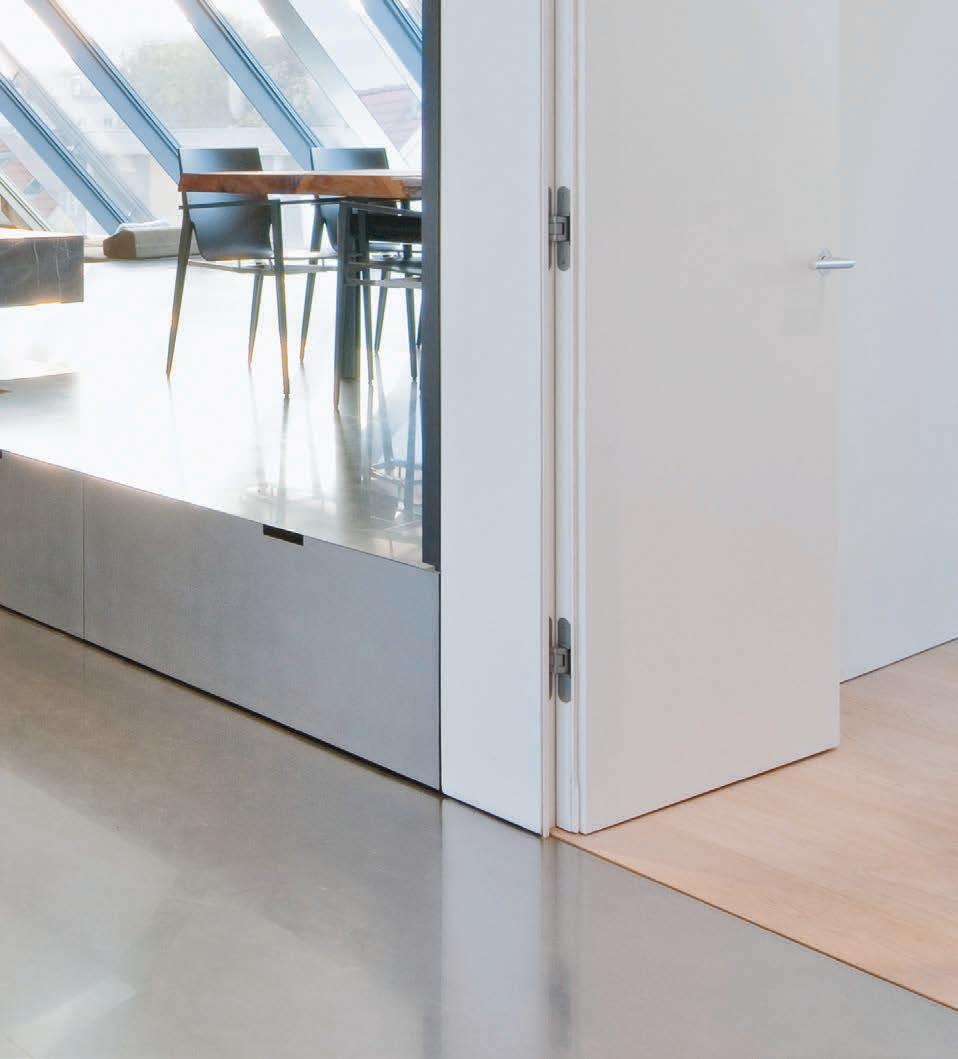
@grasscreteworld



News 17 Enquiry 11 Enquiry 12 www.simonswerk.co.uk TECTUS ® • high load capacities up to 300 kg • maintenance-free slide bearing technology • three-dimensional adjustability • opening angle 180° • wide variety of finishes TECTUS® The completely concealed hinge system Visit us! 45 Great Sutton Street, London, EC1V 0DE CLERKENWELL DESIGN WEEK 23rd – 25th May 2023 SIM_Anz-2023_Tectus-Motiv2+ShowroomLondon+MHClerkenwell_UK_halb_90x260_RZ.indd 1 24.02.23 13:13
Greener environment
Innovative environmental solutions
solutions www.grasscrete.com
InstallerSHOW is back
InstallerSHOW - the UK’s number one destination for influential installers and specifiers of heat, water, air and energy technology – is back, taking place on 27-29 June at the NEC, Birmingham. It is THE place to see and try new product innovations, meet your peers, make connections with manufacturers and gain industry insights to keep your business ahead of the curve.
With over 400 exhibitors – from global giants and household names, to up and coming businesses and start ups - set to welcome 15,000 visitors, InstallerSHOW 2023 is set to be their biggest, and best, yet!

As the central hub for the community, InstallerSHOW is much more than a trade show.
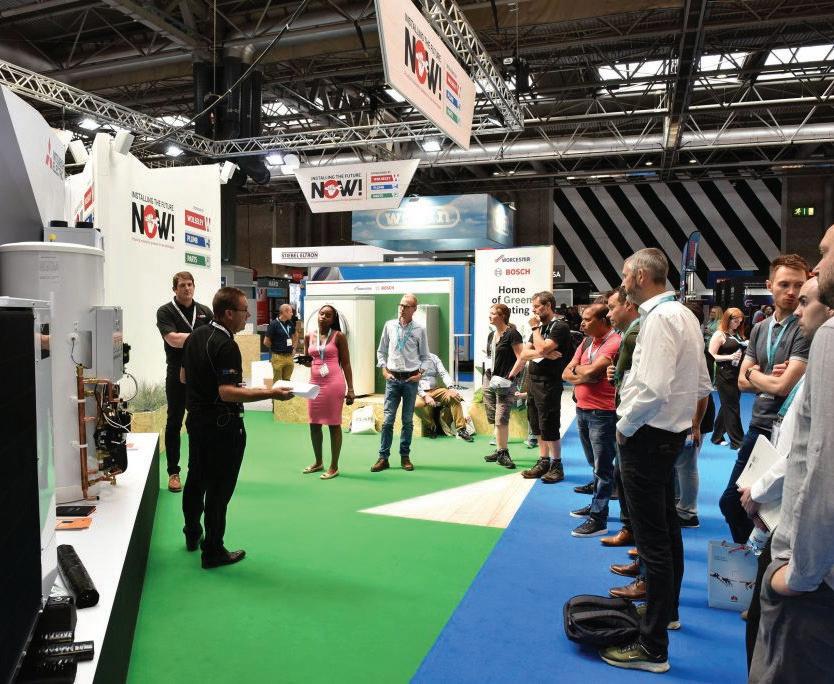
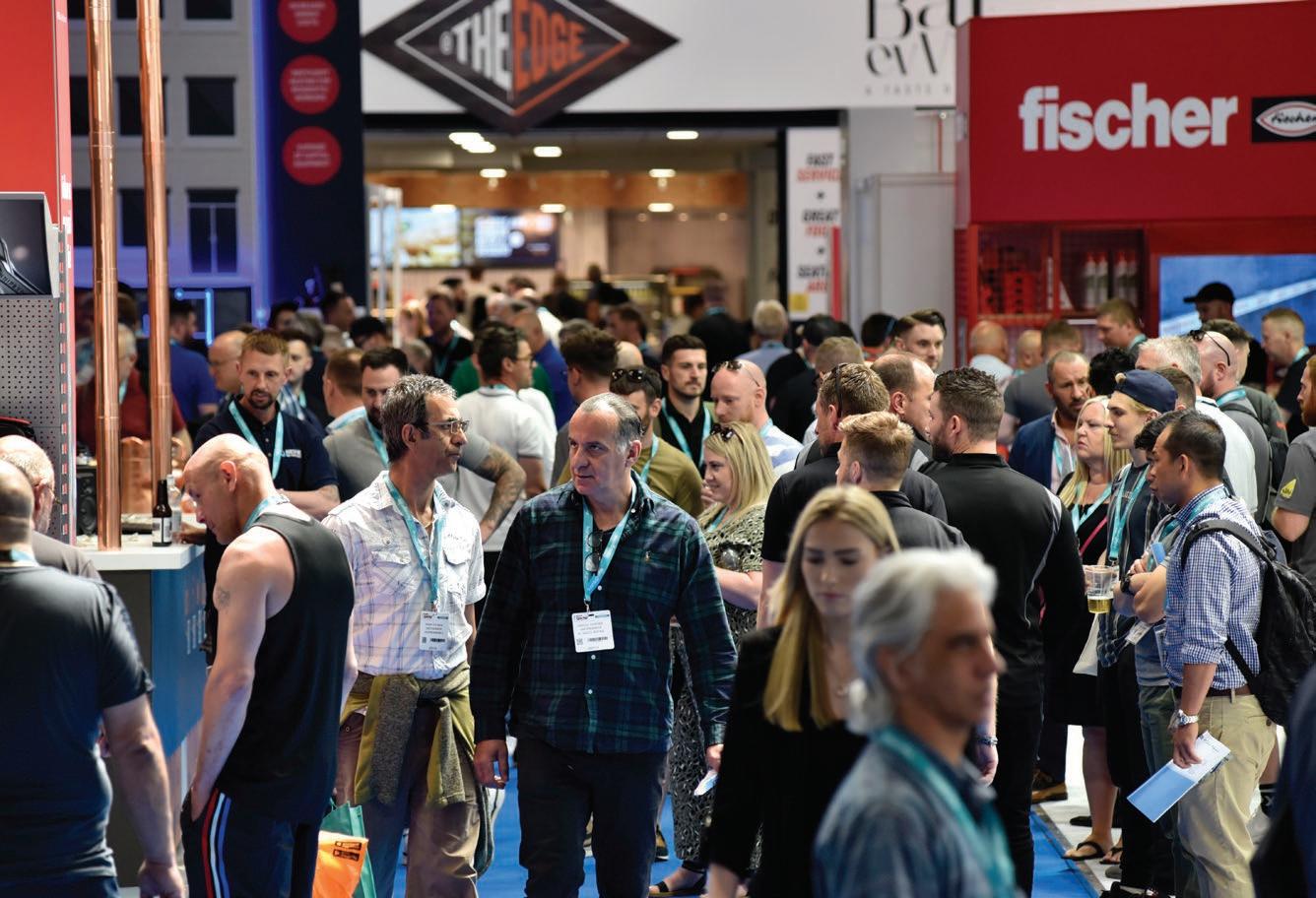
They respond to the challenges and opportunities facing our industry through quality content-led seminars, debates and discussions, delivered in partnership with exhibitors, sponsors and leading figures including government ministers. So, no matter whether you’re an InstallerSHOW
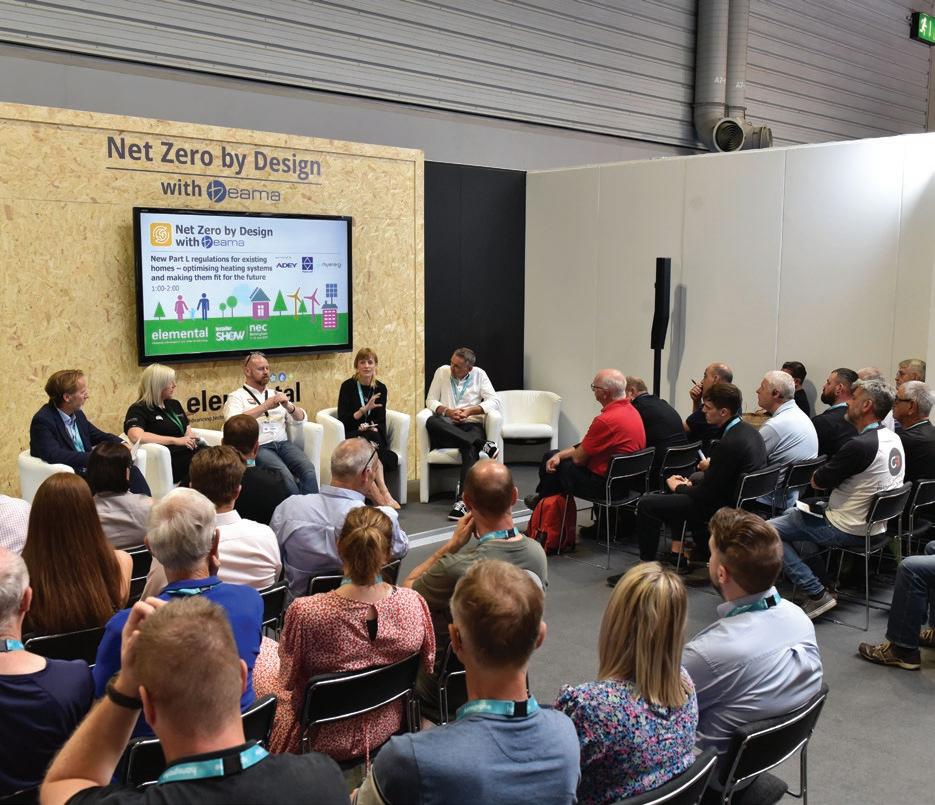
veteran, or if this year will be your debut attendance, you can be sure to feel welcomed into the community at InstallerSHOW 2023.
Taking place on 27-29 June at the NEC, Birmingham, tickets and parking are free of charge. Scan the QR code to register for yours now!
InstallerSHOW – Enquiry 13

News To make an enquiry – Go online: www.enquire2.com or post our: Free Reader Enquiry Card
18












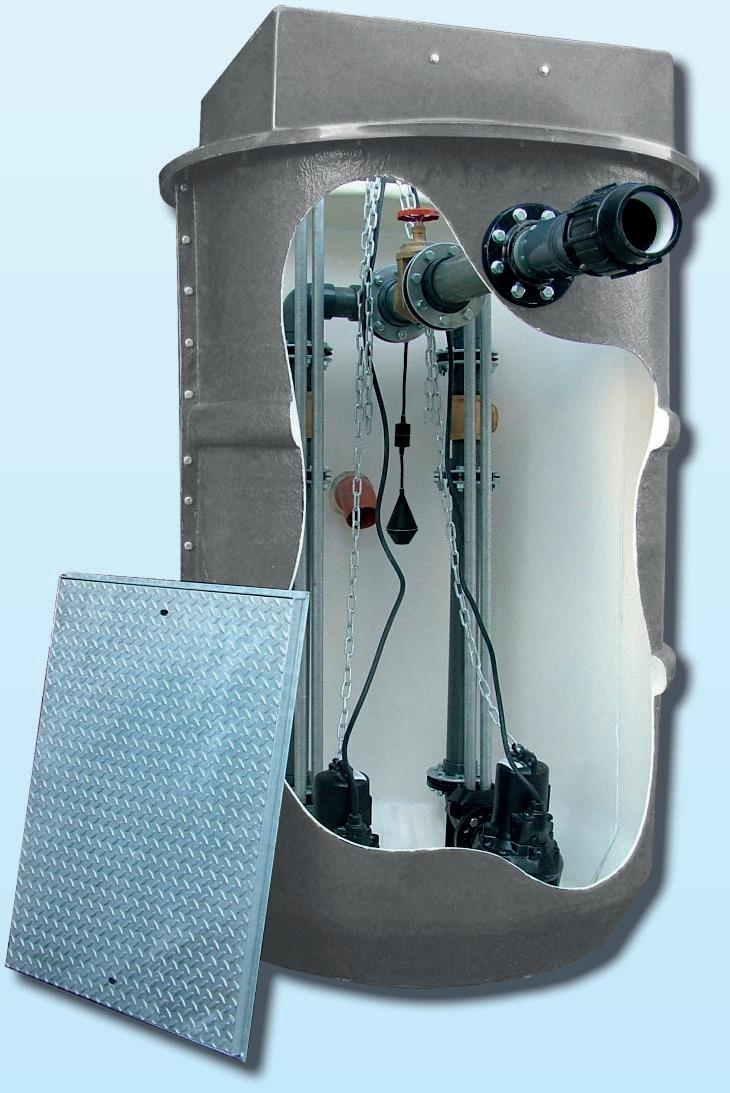





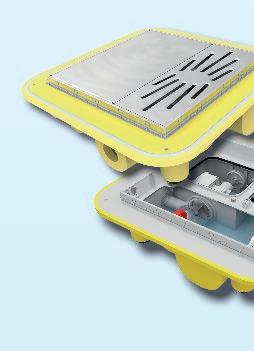




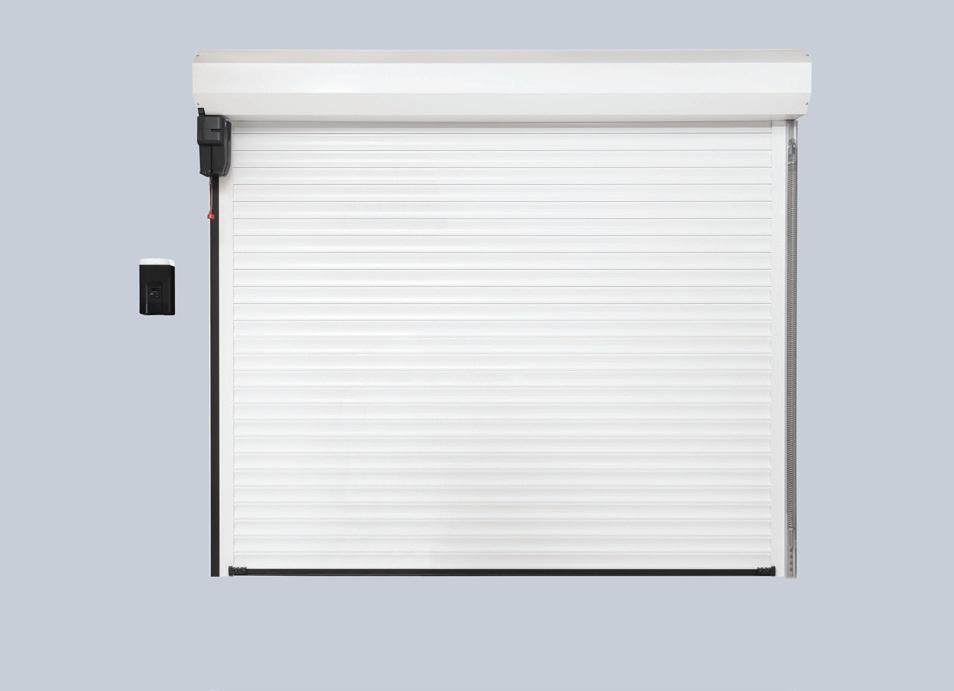
News 19 Enquiry 14 Enquiry 15 POWERED BY www.pumptechnology.co.uk 56 Youngs Industrial Estate Aldermaston, Berks, RG7 4PW Below Ground Pumping Stations 0118 9821 555 PROVEN PUMPING SYSTEMS RIGHT FIRST TIME! Experienced Support Team - Fast Response Specification - Right First Time Product Support - Nationwide Complex Run, Vortex WC Pump Under Sink Wastewater Pumping Systems Self-contained Shower Sump Pump Choose from a full range of sizes up to 6000mm wide and 3100mm high GaraRoll Roller Doors Space Saving and Convenient CALL 01935 443722 TO DISCUSS YOUR PROJECT Full box cover protects door curtain when door is open 2 3 4 1 2 Electrically operated with 2 bisecur hand transmitters 3 Spring assisted design and automatic safety reversal 4 Rubber floor seal and brush seals in guide rails 1
21st century sash windows are helping British new builds complement the country’s heritage

Beauty is in the eye of the beholder – but returning Housing Minister Michael Gove clearly has strong opinions on the aesthetic merits of Britain’s newbuilds.
Too many new developments are “disappointing”, and “not in keeping with the high aesthetic standards of what already may exist”, he argued recently. At an event hosted by the Centre for Policy Studies, Gove said that “people do not want ugliness imposed on them”. The government would therefore use “all the powers we have” to stop schemes that aren’t “aesthetically high quality”.
Is it the case that all UK newbuilds are ugly? No, of course it’s not. There are hundreds of high-quality developments underway around the country. If anything, I’d argue the aesthetic “quality” of the average project has increased in
recent years. One of the defining characteristics of Britain’s housing stock is that, compared to the rest of Europe, it’s very old.
According to the Building Research Establishment, of the UK’s 27,800,000 dwellings, 5,800,000 date from pre-1919 –that’s about a fifth of the total. There are also 4,284,000 UK properties still occupied today that were built between 1919 and 1944. It’s true that there have been many UK housing developments that pay no attention to that heritage, and clash with the historic aesthetics of the surrounding area.
However, in my experience, we’re also seeing growing numbers of projects that have taken a very different approach. They’ve designed their proposals with great care and attention, to ensure they complement their settings. Over the last ten years, interest in modern sash windows – that balance the classic looks with twenty-first-century performance – has soared, and at Victorian Sliders, our business has boomed.
With products like our own hugely popular ECOSlide window, installers can easily break into that highly lucrative market – showing homeowners how modern materials allow them to offer authentic aesthetics, along with easy maintenance and robust security.
However, the BRE’s findings are important for another reason, too. Their report proves that Britain has one of the oldest housing stocks in the world. That’s hugely significant, because the older a building is, the less energy-efficient it is – and given that Britain has committed to reducing its carbon emissions to net zero
by 2050, improving the energy efficiency of the country’s oldest properties will be a major priority in the years ahead.
Researchers from German technology company tado GmbH studied the thermal efficiency of 80,000 houses across Europe, and found that British ones lose heat up to three times faster than those in other European countries. They measured the drop in temperature in homes from several European nations over five hours, when it was 20°C inside, and 0°C outside. The British homes tested lost an average of 3°C, while German homes lost 1°C, and Norwegian homes lost just 0.9°C.
In the years to come, that means there’s going to be a huge market for products that can do two things – provide a convenient and cost effective way of bringing back classic sash window aesthetics to older homes, and offer exceptional thermal performance.
ECOSlide does both. It can be supplied with vintage features like run-through sash horns, and soon, a deep bottom rail – and it comes with A window energy ratings as standard, or A+ rated with Argon gas.

In other words, it’s the perfect product to drive growth and sales in your business in the months and years ahead – and if you’d like to learn more, don’t hesitate to call Victorian Sliders on 01269 846200 today.
For more information, visit www.victoriansliders.co.uk or call 01269 846200.
Victorian Sliders – Enquiry 16
News To make an enquiry – Go online: www.enquire2.com or post our: Free Reader Enquiry Card
Danny Hague, Sales Director of Victorian Sliders, argues that, contrary to recent comments by Michael Gove, Britain’s new-builds are getting better – with modern yet authentic sash windows helping them blend with more historic surroundings.
20
A Hub of information
Comment and news on the things that matter

Have you seen the thought-provoking articles on The Hub – the blog site from Mitsubishi Electric? We tackle the issues that matter to anyone in the built environment.


Packed with informative and entertaining writing, The Hub features independent external contributors, such as TV presenter and architect, George Clarke, along with the latest from industry editors looking at the road to Net Zero and how we can decarbonise buildings.
Recent articles include George’s forthright views on the challenges for a renewable future; our final looks at the Chris Skidmore Report – Mission Zero; advice on how to seasonally commission HVAC equipment, and a piece on whether Facilities Management is the Cinderella of the construction industry? We place independent articles alongside informative pieces from our own industry experts on trending topics such as indoor air quality, renewable heating, IT Cooling or the Boiler Upgrade Scheme. Updated weekly, The Hub acts as a central portal of useful information for anyone involved in construction and energy use in the built environment.

Visit the website: les.mitsubishielectric.co.uk/the-hub
Enquiry 17
How growing confidence in modular construction is driving change
Aquick scan of the news feeds for construction within the UK reveals that things are changing within the construction industry. While in the UK modern methods of construction have failed to take hold as they have in Germany and Japan, the completion of the tallest modular building in the world – a 44-storey steel frame tower in Croydon in October 2022 –demonstrates growing confidence in building this way.
There are high hopes that a move towards building homes in factories using innovative advanced manufacturing technologies could be a way to meet a historic housing shortage too, as the government target outlined above cannot be met with the current labour force available according to a report by Make UK Modular.

With a sector also under pressure to deliver more sustainable solutions we are now seeing changes coming through from architects and designers and onto subcontractors, and as a result have seen a doubling in demand since 2020 for our Advantage Service which supplies bespoke off-site fabricated products for a variety of commercial projects including apartments and mixed-use buildings.
Companies successfully landing some of the biggest contracts are now those specialising in modern construction techniques from bathroom pods to steel framing. Modular manufacturers now have teams building homes which would have been unimaginable less than a decade ago and this is why we are focussing on providing drainage and supply systems which support modular projects.

Following heavy investment in our manufacturing facility in Kent we have the technical capabilities to fully fabricate our Terrain drainage stacks, which are manufactured from high density polyethylene (HDPE) to individual project specifications needed on site. This material is ideal for this purpose because it offers greater design flexibility than traditional materials to address specific challenges. It also means our products are 100% recyclable which means at the end of a buildings’ life the drainage system can be recovered and reprocessed or recycled and used to manufacture further products.
Our Advantage team of design engineers can create systems which are designed to meet the exact specifications of a project, and this removes the need to source specialist teams to be present on site to
undertake significant work to install them and we also ensure each stack is fully air tested before being delivered to site. Building in this way also supports a lower carbon footprint within the sector as
Front Cover Spotlight To make an enquiry – Go online: www.enquire2.com or post our: Free Reader Enquiry Card
A shrinking workforce combined with the challenges of Net Zero, building safety and a 40-year shortfall in the supply of new housing is coming to a crunch. As the UK Government pushes to mend a broken housing market by having 30,000 homes built per year by 2030, Polypipe Building Services Advantage Service Manager Adam Cafer explains how this is driving modular construction and how manufacturers operate.
22
tailor-made systems decrease the amount of waste generated as well as minimise transport emissions through fewer lorry deliveries benefitting those living nearby with less noise, pollution, and disruption.
Data gathered by our Advantage team revealed many large-scale drainage projects involve repeating similar configurations across floors meaning large amounts of time spent on the same sizing, cutting, and welding jobs. By producing fabricated stacks in the most common configurations, we can help improve site safety, reduce project installation time, construction costs and waste generated by offcuts.
This led us to further develop our product range and to recently launch our Terrain FUZE Stax to sit as a solution between the current options of ordering loose Terrain FUZE components or using our Advantage Service for more complex projects. Available direct from stockists this range covers installing the most common low to high rise applications – kitchens, utilities, and bathrooms – with a broad range of options including different top and bottom sections, stack diameters, vents and more to offer installers maximum flexibility to meet the changing demands on site.
The benefits of moving towards off-site and modular construction in terms of efficiency, quality assurance, health and safety and our environment mean there’s really no limit to modern methods of construction. Shifting to a repeatable manufacturing process drives continuous improvement too, as manufacturers can identify and eliminate suboptimal aspects of production to generate efficiencies. It can also provide secure, stable jobs for workers unable to enter skilled sectors while also opening opportunities for skilled design and engineering roles, and it’s why we’re recruiting more engineers and increasing our fabrication facilities so we can expand within this sector.
To create a modular construction industry capable of mitigating the challenges of a labour shortage means a modular supply chain which is innovative with capable people and processes which can create a competitive capacity to build the homes the country needs. Modular producers are learning from other established manufacturing sectors including aerospace, to realise the opportunity and scale up and become more effective and efficient and manufacturers like Polypipe Building Services should expect to play a vital role in providing effective solutions to these challenges – and those which are yet to come.
For more information about the Polypipe Advantage Service go to www.polypipe.com/advantage

Polypipe Building Services– Enquiry 5

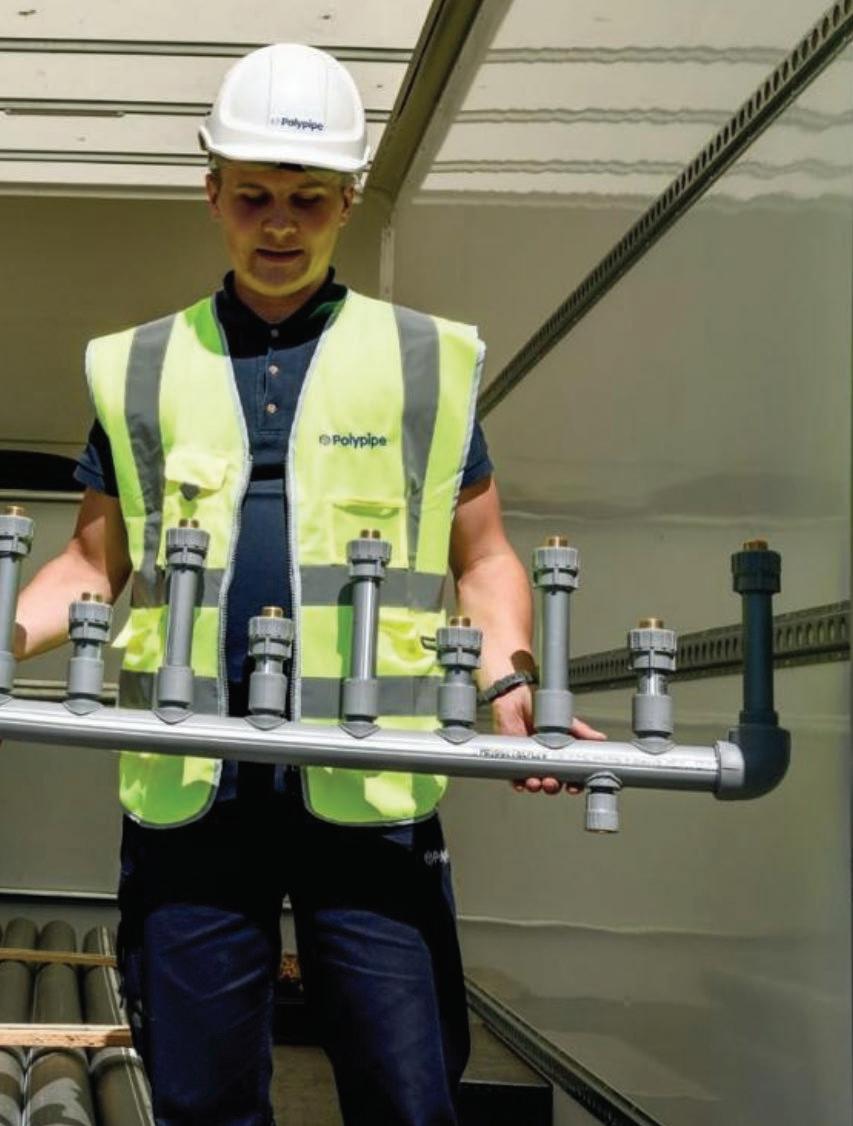
Front Cover Spotlight 23
The Stuart Turner Group, powering water through their Mikrofill 3 pressurisation unit
Part of the Stuart Turner Group, Mikrofill Systems Ltd has built its success on quality products, reliability, and outstanding customer service.
With over 25 years of experience manufacturing in the UK we have always been committed to ensuring that all our products are geared towards energy efficiency and always satisfy and exceed the most stringent environmental requirements.
Our rapidly expanding range of products include commercial condensing boilers ranging from 70-130KW wall hung and 350-550KW floor standing, hot water loading systems, dosing pots, pressurisation equipment & the Aquaboost booster set range together with our pressurisation units.

As a company we strive to produce innovative products and can also offer on-site assessments and CIBSE accredited CPD presentations including one about pressurisation as well as the filling of a commercial heating & chilled water system and commercial hot water generation with the ‘loading principle’ along with commercial cold water boosting.
At Mikrofill Systems, we recognise that people are the key to success and our team of highly skilled and dedicated professionals allow us to provide customers with superior support every step of the way.
Not only can you rely on our products to deliver but whether you specify, supply, install or use any of our products, you can rely on our support. We have long supported the industry and as such offer a variety of resources available to all.
The Mikrofill Systems name is synonymous with quality, and we continually strive to build and improve upon our hard-earned reputation. All our core products and ancillaries are designed and manufactured within our ISO 9001:2015 quality-controlled facility.
Mikrofill Systems was first approved to BS5750 in January 1991. The Directors define Mikrofill Systems Limited’s quality policy, which is realised through measurable objectives to provide an effective and continually improving quality assurance system.
One of our highlight product ranges is pressurisation units and the Mikrofill 3 is the most advanced ‘direct type’ pressurisation unit available now, suitable for LPHW/CHW applications of any size and is WRAS approved CAT 4.
Unlike ‘pump type’ pressurisation units the Mikrofill 3 is designed to be connected directly to a building’s incoming mains/ boosted water supply and fill a heating or
chilled water system without the use of a pump. The Mikrofill 3 is the most energy efficient unit of its kind consuming as little as 10 watts/nr on standby and 30 watts/hr fully operational making it efficient in this time or energy saving.
It can fill directly from mains/boosted water supply any LPHW/CHW system from empty and with the comprehensive electronic pressure management it is easy to operate. If you do need further help though we have some training and support videos on our website.
We do have pre-commissioned packages available so no onsite commissioning required when sold as a package and we are currently offering a 4 year extended warranty. Ask your distribution partner for more information.
We thought we would share with you one of our case studies which involved our Mikrofill range.
Merrist Wood College, part of Active Learning’ is a 400-acre award winning institution specialising in land-based industries.
Located near Guildford, it is widely recognised by industry specialists for its training and multiple successes at the RHS Chelsea flower show.
Corporate Spread To make an enquiry – Go online: www.enquire2.com or post our: Free Reader Enquiry Card
24
In early 2020 it was concluded that the existing oil-fired boilers serving one of the college buildings were replaced with a more efficient alternative.
Designed and skilfully installed by Hampshire based contractor, Aster Building Services Ltd, the replacement equipment included three Ethos 70kW condensing boilers with a combined modulation of 20 > 1. Each boilers integral pump shunts the primary water to a Mikrovent 400 low loss header/air dirt
separator that’s capable of filtration of sediment as small as 5 microns.
Supplying heat to a mixture of classrooms, laboratories and admin areas, the new plant was unvented by way of a precommissioned pressurisation package. This included the Mikrofill 3, system expansion vessel and service drain valve.
There are plenty of other case studies where our Mikrofill products have been used and our distribution partners will help you to
choose which product is right for you.
Our team have an in-depth knowledge of the typical installation related questions that often arise and can offer advice on choosing the right Mikrofill Systems solution for your application.
Please contact our technical support for support on 03452 606020 or email us at sales@mikrofill.com


Stuart Turner Group – Enquiry 18
9001:2015 quality-controlled facility.
Corporate Spread
25
The Mikrofill Systems name is synonymous with quality, and we continually strive to build and improve upon our hard-earned reputation. All our core products and ancillaries are designed and manufactured within our ISO
Anchor installation simplified through modular design
Design innovation is not only about a product’s performance capability – it should also seek ways to make installation as simple as possible to reduce risk. That is the thinking behind the LIEBIG Superplus BLS heavy duty anchor from EJOT.
Superplus BLS is unlike any other type of concrete anchor due to its modular design and self-undercutting cone which means no special tooling is needed to install it. Costly and complex installation processes have effectively been ‘engineered-out’.

Unlike some mechanical anchors which rely on friction to provide a secure hold in concrete, Superplus BLS is designed to create its own undercut into the concrete as torque is applied. This cone shaped element features teeth which cut into the concrete in a single mechanism – no need to use special tools either during or after drilling the hole as is the case with other undercut anchors.
The self-undercutting mechanism is also not hole depth dependent. In many circumstances it will work just the same in a hole depth far greater than necessary, providing the marking knurls on the anchor are flush or even below the concrete surface. This eliminates the need for another special tool, setting equipment, which makes life easier for the installer and means there is no reliance on specialist knowledge of how to use it.
By reducing the requirement for specialist tools and knowledge, the anchor installation process can be much quicker and lower cost too, offering more “kN per £”.
Further benefits are realised in terms of health and safety because Superplus BLS can be used with relatively shallow embedment depths compared to other anchors offering a similar diameter.
This is due to the effectiveness of the selfundercutting anchor in being able to optimise its use of the concrete capacity by means of the interlock mechanism, rather than through friction, which is created by significant expansion forces.
Shallower depths help to reduce the risk of hand arm vibration, which the HSE is seeking to address in construction as a priority, and less time needs to be spent drilling overall. This also cuts the amount of dust generated during anchor installations, meaning Superplus BLS anchors represent a healthier choice from an environmental perspective.
Ultimately, making a concrete anchor easier to install is an important innovation that will help the construction industry work smarter. This is as important on objective as designing buildings to meet higher standards because it impacts heavily on productivity, finished project quality and cost.
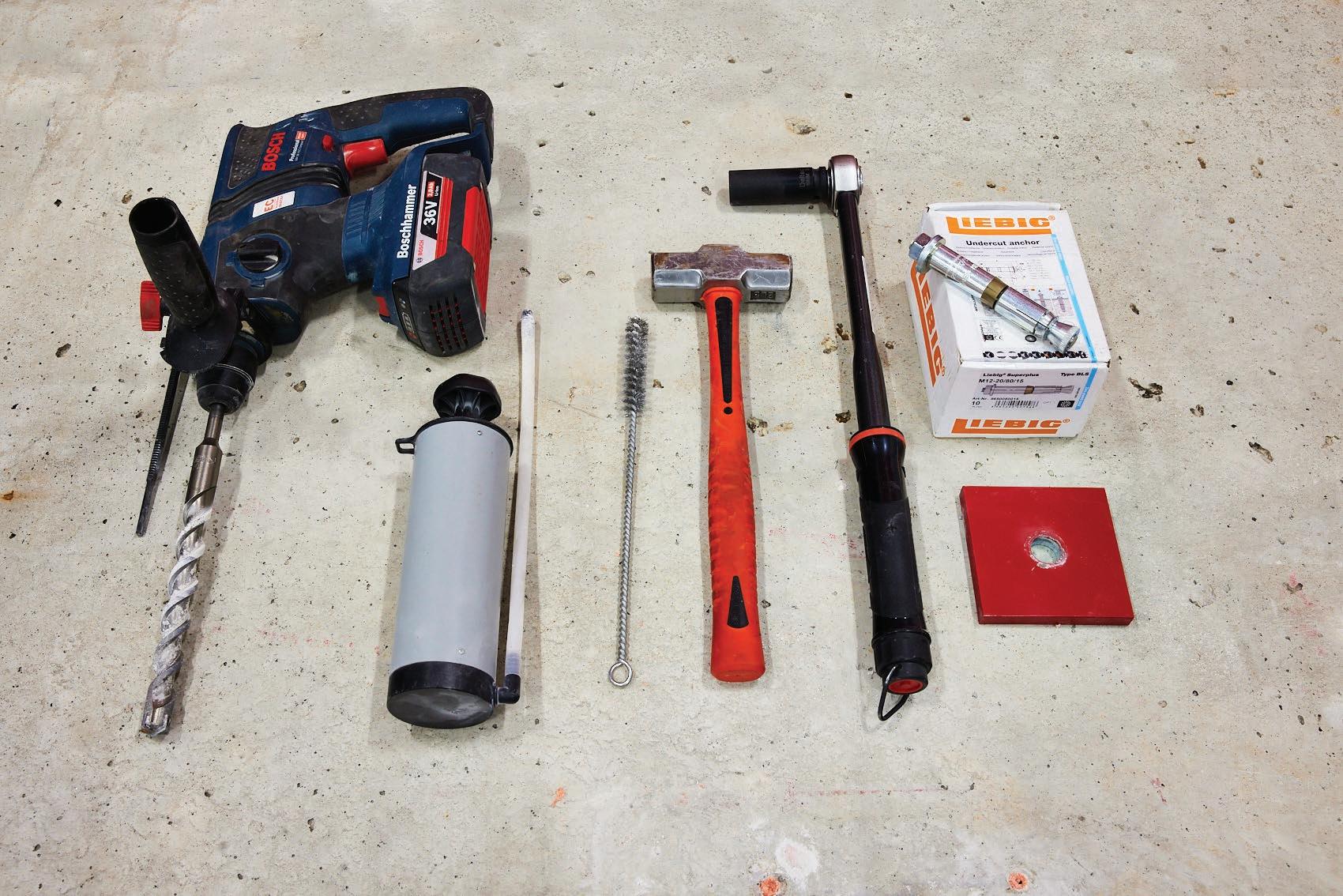

Find out more at https://www.ejot.co.uk/ LIEBIG_BLS_Part_3
EJOT – Enquiry 19
News To make an enquiry – Go online: www.enquire2.com or post our: Free Reader Enquiry Card
26
LEVATO MONOTM
Raised access Porcelain paver system

With a vast choice of finishes available for any Design scheme, including larger formats and co-ordinating internal tiling, Levato Mono porcelain paver system is perfect for balconies, roof terraces, garden decks and piazzas. Key benefits include; high slip resistance & load bearing, fade & wear resistance – so low cost ongoing maintenance. Both of our self-levelling support pedestals promote a fast cost-effective installation process for use on delicate waterproofing or covering tired slabs. The tilting head adjustment compensates slopes up to 5% even with multiple falls. If a Fire rated pedestal is specified then the FRSL range has Class A1 classification or the SL polypropylene type which have their own key features; secure height locking, non- slip acoustic dampening pads and large height range (28 to 550mm).


WWW.SURFACE360.CO.UK


0118 391 4120 | INFO@SURFACE360.CO.UK
Enquiry 20

FRSL New Class A1 Pedestals
Case Study: Fibonacci Square – Dublin
Fibonacci Square is the Ronan Group led redevelopment of the former AIB Bankcentre site in Ballsbridge, Dublin to create a major European HQ Campus. The development of the site involved the demolition of four 1970s office blocks to make way for the construction of two 6 storey office buildings, featuring a 33 metre link bridge.
The objective was to create a state-of-the-art working environment with a structure built to international sustainability standards evidenced by a LEED Gold certification.
The use of reinforced concrete with post tensioned floor slabs enabled spans of 12 metres of open plan space to be achieved, whilst reducing the slab depth and the overall weight of the building.
The facades were designed to maximise the use of natural light, whilst reducing excessive solar gain by incorporating horizontal limestone fins and glazed vertical fins. In addition, the façade arrangement provided unobstructed views of the surrounding landscape.
To further enhance the thermal performance of the facades, the design required a system of natural glazed louvres to provide both general ventilation together with emergency smoke control of the twin glazed facades.
Working closely with the façade contractor, Alucraft Ltd, a total of 502 no. FIEGER FLM SmoTec LG10 louvre windows were supplied, each comprising 10mm laminated single glazing.
All of the low level inlet vents were manufactured with a RAL 7021 Black Grey polyester powder paint finish, whilst the high level extract vents were supplied with a silver anodized finish, all to match the surrounding facade framework.
The vents were supplied complete with WindowMaster WML 860 24V DC actuators, fitted to the side-frames.
This motor was selected due to its safety feature of being programmable for anti-trapping, as well as the built-in auxiliary contacts, which meant it could be easily connected to the Building Management System.
To facilitate installation into the Alucraft curtain walling system, a combination of rectangular extruded aluminium fixing adapters and angles were supplied, finished to match the louvre vents.


FIEGER FLM SmoTec LG10 louvre windows fitted at
high level to enable extract of warm air in summer and smoke in the event of fire. The vents incorporate stainless steel crossbars for safety.
Image Captions:
1&2. FIEGER FLM SmoTec LG10 louvre windows fitted at low level to enable fresh replacement air to enter the twin-walled cavity to ensure the effective operation of the natural ventilation system

3. Courtesy of Geraint Hussey
Fieger – Enquiry 21
Offi ces & Commercial Buildings
28 To make an enquiry – Go online: www.enquire2.com or post our: Free Reader Enquiry Card
1.
2.
3.










MERMET Technical Solar Shading Fabrics Are you seeking to achieve LEED and Breeam certification? Did you know SOLAR SHADING is a critical component in achieving this? info@mermet.co.uk www.mermet.co.uk 01989 750910 MERMET manufacturers of technical solar shading fabrics for internal and external use, helping you achieve your LEED & Breeam goals. Reflex-Rol (UK) & Mermet (UK) are the trading divisions of De Leeuw Ltd. DE LEEUW LTD. Enquiry 22
Breathing new life into historic building
The Grade II* listed India Buildings in the heart of Liverpool has undergone a major refurbishment, to transform the 100 years old, 12-storey mixed use structure into state-of-the-art office, residential and retail accommodation.
Being redeveloped for owner Legal & General by refurbishment specialist Overbury, the rejuvenation sees the eight floors of Category A office space delivering a BREEAM and WELL- compliant environment, through grilles and diffusers from air movement specialist Gilberts (Blackpool).
The 350,000ft2 of commercial space is served by four-pipe heating and cooling services connected to fan coil units behind bespoke bulkheads. Consulting engineers Crookes Walker Consulting designed the ventilation
strategy, installed by Ameon Building Services Engineering.
Crookes Walker specified a combination of Gilberts’ JSL and L Series linear bar grilles in the bulkheads, GECA eggcrate grilles and GTD concealed swirl diffusers across the field area of the perforated ceilings to handle both the supply and extract of fresh air throughout the open plan commercial areas. Gilberts GX air valves ventilate the WCs.
Gilberts’ technical team in-house executed Computation Fluid Dynamics (CFD) modelling of Crookes Walker’s design to validate optimal incoming air temperatures to achieve comfort conditions, without over-heating: a comfortable average 22°C was preserved.
Gilberts – Enquiry 23
Office expansion calls for sustainable refurbishment
Forbo Flooring Systems’ Marmoleum was the product of choice for a creative breakout space at investment management firm, Triple Point. With its growing headcount, Triple Point appointed AW Spaces to create an environment that could accommodate the company’s hybrid working strategy, whilst developing a light and warm aesthetic.
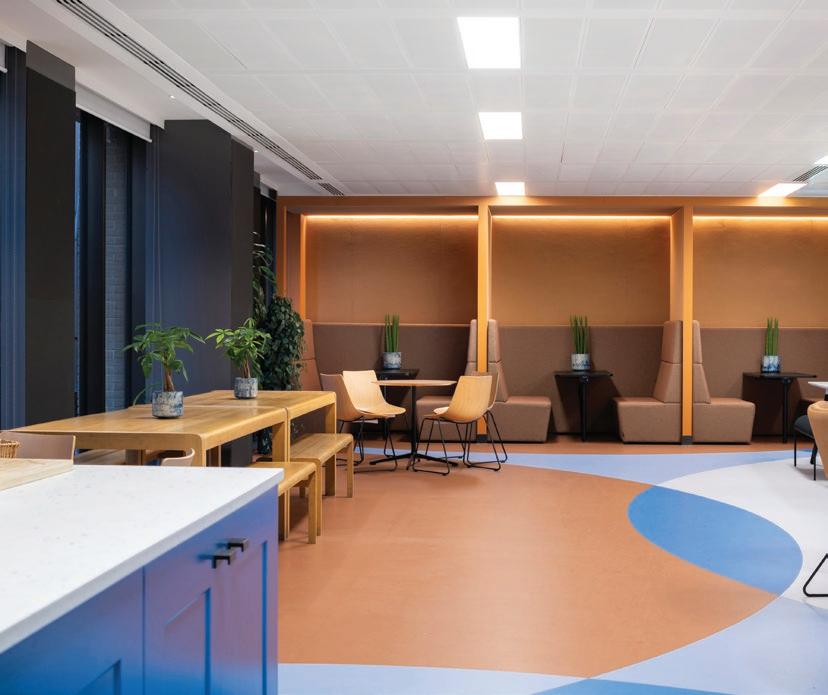

Adaptable meeting space for head office
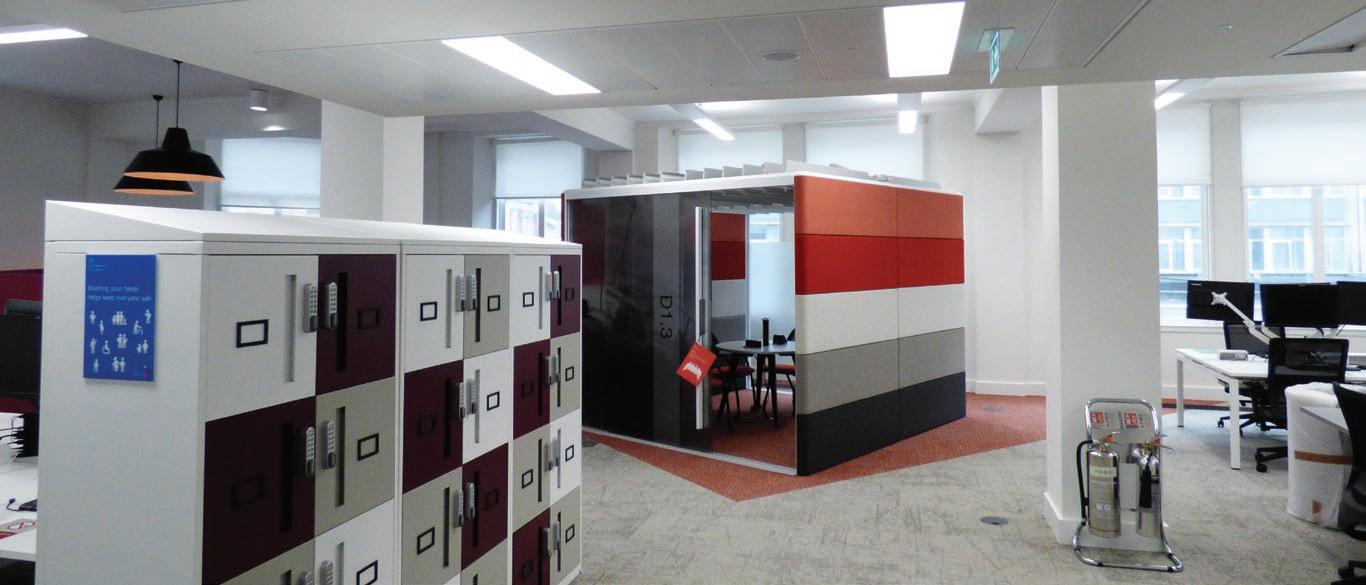
St. Modwen is a logistics and housebuilding developer with a rich 30-year history.
At the head office in Birmingham, partitioning expert Style worked with contractor, Claremont, to offer flexibility in the meeting and training room.

Separating the space, a Dorma Hüppe Variflex solid moveable wall was chosen as the best solution. Creating an impressive 55dB acoustic divide, meetings and training sessions can take place either side of the wall without any sound interference.
With a chic, white finish, the wall complements the simple, clean interior décor and, thanks to the quality of all Dorma Hüppe moveable wall solutions, it can be opened and closed smoothly and effortlessly to divide the space when required.
“As the UK’s market leading specialist, we offer a range of moveable, folding and partitioning walls for all requirements and budgets,” explained Steve Williams, Style’s sales director for the Midlands.
Style is the exclusive UK partner to Dorma Hüppe, Skyfold and SWG and is a 12 times winner of the prestigious FIS Contractors Gold award. Essential for anyone seeking solutions for BREEAM, LEED and SKA, Style leads the way with sustainable moveable wall solutions and is accredited under the ISO 14001:2004 Environmental Management System.
Style – Enquiry 25
Forbo’s Marmoleum was specified in Terracotta, Titanium and Vintage Blue from the Marmoleum Walton range, and in Neptune Blue from Marmoleum Piano. Lisa commented on these choices, saying: “We chose these colours as they work beautifully together and coordinated with the joinery so it looked as though those elements rise from the ground. We also really liked the warmth of the Terracotta colourway and the brightness of Neptune Blue, which provided some contrast from eachother without looking disjointed from the joinery they connected to. The choice of colours really helped us to convey the feeling that this space was for relaxation rather than work, with all the colours flowing into one-another nicely.”
As opposed to a typical refurbishment, this flooring had to be cut into shape in situ. The finished flooring mixes curved edges with sharp points, with all four colourways meeting towards the middle of the floor then flowing out at different angles around the room.
Forbo Flooring System – Enquiry 24
Offices & Commercial Buildings 30 To make an enquiry – Go online: www.enquire2.com or post our: Free Reader Enquiry Card
Automatic access upgrade for business park
Westlakes Science Park, West Cumbria, is home to over 2,000 professionals working from a selection of high-quality buildings. As part of a recent refurbishment to Kelton House and Galemire Court, TORMAX worked with Evolve Conservatories and WM Services Ltd to replace the existing manual door to the main entrance with a highly functional, automatic sliding door system.
Providing reliable and continuously smooth operation, the single door leaf is powered by the TORMAX iMotion 2202 operator - one of the most advanced motors on the market today. Featuring unique AC motor technology and state-of-the-art microprocessor control, door movement is permanently monitored, making automatic adjustments as necessary to maximise performance.
The TORMAX UK range of automatic and manual entrance systems can be found installed in a wide range of facilities including commercial offices, education and healthcare facilities, retail outlets as wells hotels and leisure centres, hospitality and leisure amenities. Developed in-house at the TORMAX headquarters in Switzerland, all iMotion operators deliver unparalleled life expectancy thanks to the motors having none of the parts that generally wear out, such as gears and brushes, ensuring ongoing performance well into the future.
TORMAX
UK – Enquiry 26
Mapei connects surfaces at BT’s global HQ

An extensive porcelain installation, at BT’s new global headquarters, has recently been completed by Stone & Ceramic using a Mapei system. The project - at One Braham in Aldgate, East London - featured Solus terrazzo, terrazzo-effect flooring and porcelain tiles throughout the reception area, stairs, landings and lift lobbies. Mapei Mapeguard UM 35 – a waterproofing, uncoupling and anti-fracture membrane –was specified. Tiles were installed with Mapei’s Keraquick XL Fibrelite adhesive and Kerapoxy Adhesive was used to bond tiles to metal staircases. Mapei’s Ultralite S2 adhesive and Ultracolor Plus polymer-modified grout were also used.
Mapei – Enquiry 27
● Elegant partitioning with maximum transparency
● Single- and double-leaf doors and fixed glazing up to 5000 × 4000 mm
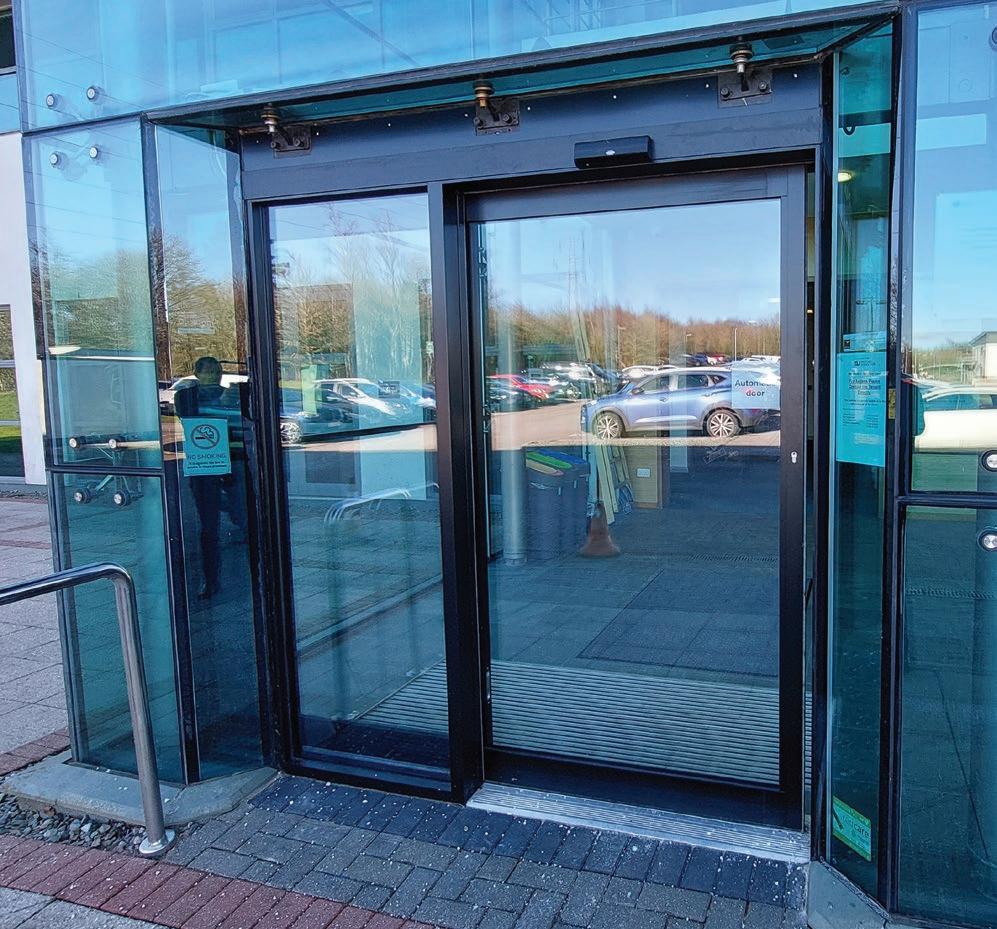
● NEW: Sliding doors for a space-saving way to link two rooms
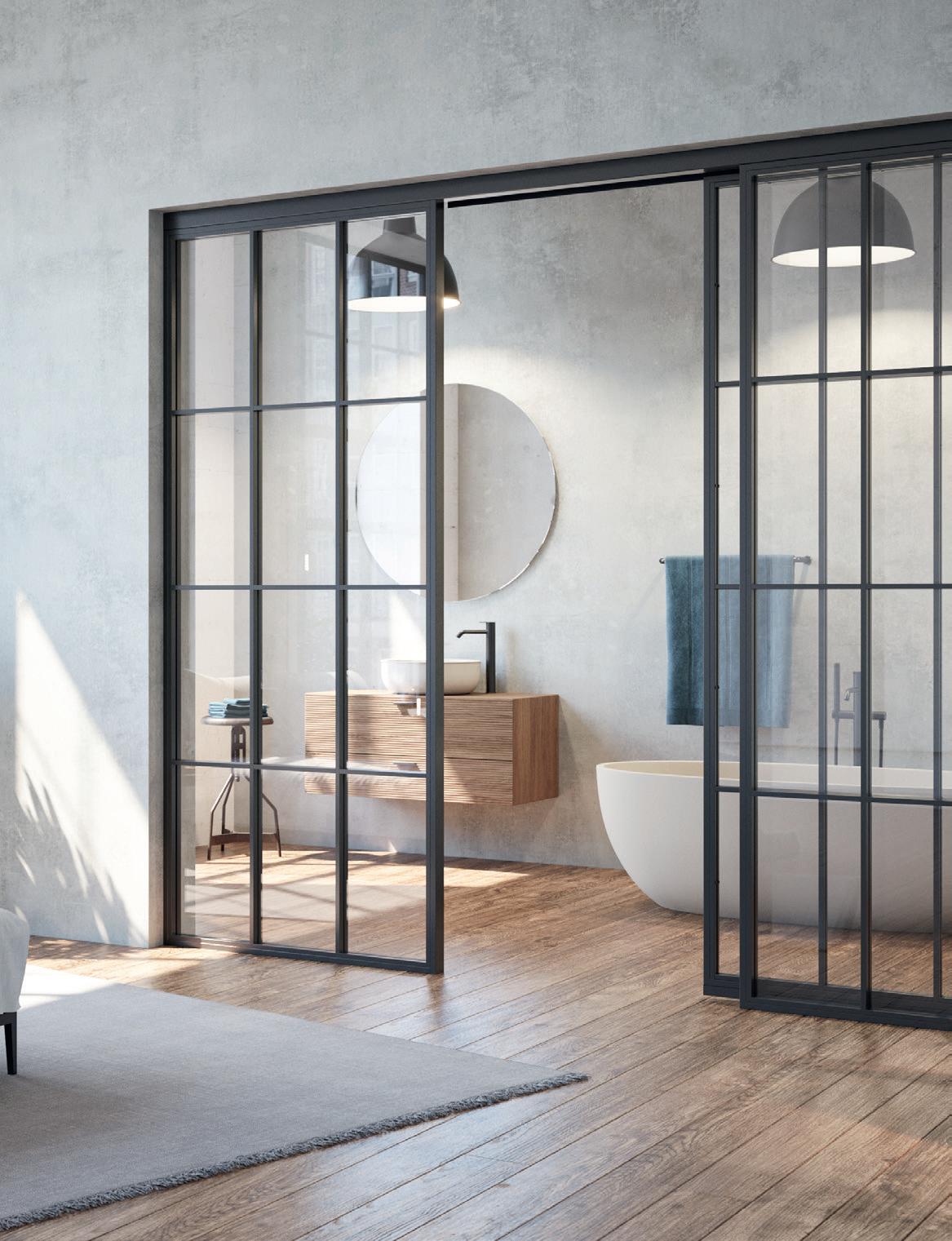
Offices & Commercial Buildings 31 Enquiry 28
Design 304-23 Architects Steel loft doors: For the perfect industrial style 01530 516868 doorsales.lei@hormann.co.uk
Sector starts to look in better conditions as project pipeline improves
The Chancellor's recent spring budget offered some positive news for UK contractors, with promised capital investment in publicly-funded sectors, including health. The social care sector is also seeing a boost in the construction pipeline.
The most recent review from industry analysts Glenigan highlights the consistently weak construction-start performance over Q.1 2023, as the industry navigates a depressed economic landscape.
Averaging £5,067 million per month, work commencing on-site fell 22% against the preceding three months’ performance, to stand 46% lower than the same time last year.
Main contract awards also stalled, falling back 4% during the three months to March to stand 15% down on 2022 figures.
Striking a more positive note, detailed planning approvals increased on both the preceding quarter and the previous year, advancing 41% and 29%, respectively.
Glenigan’s Economic Director, Allan Wilen said: “Poor construction performance in Q.1 can be attributed to persistent, external economic pressures. Soaring energy costs and materials price inflation is driven in part by the Russia-Ukraine conflict but also a wider, global shortage of key components, which are weighing the industry down, leading to pauses and delays in project starts.
“An overall softening in activity across most of the UK construction sector aligns with the general, downward pattern of wider UK economic activity.”
But there are some bright spots, with the health and social care sectors both showing encouraging signs and on-going projects either completing or coming close to finishing.
For example, Housing 21 has secured planning permission to provide 56 new affordable homes in Petersfield, amongst the South Downs National Park.
The Extra Care scheme, located in Ramshill, will provide a total of 56 one- and two-bedroom apartments for people over the age of 55. There will be a mixture of social rent and shared ownership properties available.
The scheme will be delivered by Housing 21, a national leading provider of Retirement Living and Extra Care, in partnership with Hampshire County Council, South Downs National Park Authority and WWA Studios.
Debbie Hope, Head of Development at Housing 21, said: “We are delighted to announce that a positive planning determination has been achieved.
Housing 21
"The build out of a new Extra Care scheme at Bulmer House in Petersfield, amongst the South Downs National Park, will be a great addition to the housing choices for older people of modest means in the area.”
The development will be built on the site where former day care centre, Bulmer House was situated before it closed in 2017. Future residents will be pleased to hear that they will be able to live independently in their own apartment, socialise in the wide range of communal facilities and receive care and support from the on-site Care Team, if and when they need it. Works will begin at the development once a suitable contractor has been appointed following a tender process. It is hoped that the development is expected to open in early 2026.
Also, earlier this year, Beard Construction completed two deluxe Signature Senior Lifestyle care homes under projects worth a combined £24.8m.

The two projects - Signature at Caversham, in Berkshire, and Signature at Farnham Common, in Buckinghamshire - provide luxury, high-end apartments and residential communities for residents, delivering nursing, respite and dementia care.
High-end materials and finishes – combined with Beard’s reputation for building excellence and quality - ensure five-star hotel comfort across both care homes. >>

Health & Social Care
32 To make an enquiry – Go online: www.enquire2.com or post our: Free Reader Enquiry Card
Beard Construction
Achieving excellence in any product or system requires paying careful attention to every component and material that goes into its assembly. This detail focus is not only important in fire resistant glazing - lives could actually depend on it.
With Promat SYSTEMGLAS® you can specify with confidence when designing and specifying fire resistant glazing. It has ‘golden thread’ thinking at its core, with full traceability in raw material sourcing, manufacture and installation.

Glazing for Life
What if... other great brands lacked attention to detail?
SYSTEMGLAS Specified
Promat UK Ltd 0800 588 4444 promatglass@etexgroup.com Enquiry 29
Promat
for a Reason
>> eCLIQ secures hospital estate Security expert Abloy UK supplied NHS Raigmore Hospital, Inverness, with the eCLIQ® electromechanical solution for their on-site facilities management and security.
NHS Raigmore provides an extensive range of healthcare services - surgical, medical, clinical support – and with eight floors, over 2,800 staff and over 450 beds, the hospital is very busy every day.
It is the only District General Hospital in the NHS Highland Partnership, which owns over 200 sites throughout their Health Board area.
The sheer size of the hospital estate requires a large facilities management team to oversee building maintenance and environmental services.
Plant rooms, high and low voltage rooms and roof hatches are accessed daily to maintain the building – along with a helipad that needs securing and opening when air ambulance need to land.
NHS Raigmore approached Abloy UK to discuss a key management solution that would meet the latest regulations, has the capability to monitor the use of keys and can easily revoke access from lost or stolen keys.
Abloy UK recommended eCLIQ, a web-based locking and key management solution.

The system was installed throughout the estate, with 82 locks fitted by Raigmore’s facilities management team and 42 keys issued to staff and contractors. Installation was easy as the cylinders do not require a power output.

eCLIQ uses web management software providing valuable insights into when, where and by who the keys are used. Facilities management have a detailed overview and control of access across the hospital as the system logs the time and user of the key every time it’s used. If problems occur, it is easy to determine who last entered the room to find out more information in a substantially reduced time.
The risk of unauthorised access is reduced with web management software controlling the validation and revoking of keys.
Likewise, former employees who do not return their key will no longer have access because their key can simply be removed from the system.
eCLIQ provides life-saving operational benefits during air emergencies, as staff no longer need to locate the helipad key to access the pad. All authorised personnel can use their specific key to unlock the pad, which can prove vital when time is a factor in giving a patient life-saving care.
Colin McEwen, Design Lead - Estate Management, NHS Raigmore, said, "New legislation required connectivity of assets. Rory at Abloy suggested eCLIQ as a solution, and the mechanical locks combined with the benefits that connectivity offers have proved a great asset to the hospital.
"Previously, when a key gets lost, the only way to ensure security was maintained was to change our cylinders. eCLIQ® has negated this, saving us money and time. We have set access to coincide with staff shift-patterns and any attempted access out of these times is revoked. The system has also made it easier to see who is accessing rooms.
"We found the cylinders easy to install, and the support provided by Abloy has helped us transition smoothly to this electromechanical system."
Health & Social Care
34 To make an enquiry – Go online: www.enquire2.com or post our: Free Reader Enquiry Card
Previously, when a key gets lost, the only way to ensure security was maintained was to change our cylinders. eCLIQ® has negated this, savings us money and time.
Abloy UK
Abloy UK
Liquid Roofing & Waterproofing


Long term protection for flat roofs, buildings and critical structures

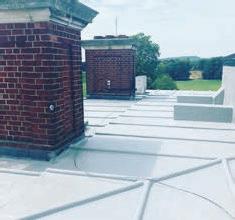
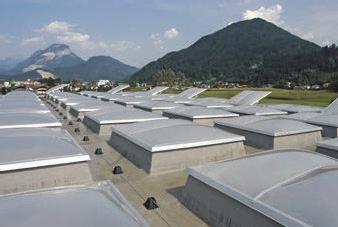
The first choice for liquid membranes



Warm roofs, inverted roofs, green roofs, podium Whatever your requirements, we have a certified and proven solution to meet your needs.
With over 60 years’ experience, there’s not many challenges we haven’t faced, confronted and overcome.
Contact us to discuss
Whether it’s a school, hospital, hotel, car park, balcony, the list is endless, KEMPEROL® has a range of cold applied products to suit every application.
visit www.kemperol.co.uk
To find out more about the KEMPEROL® range of products
Tel: 01925 445532
Email: enquiries@kempersystem.co.uk

KEMPEROL®
Kemperol Liquid Waterproofing KEMPEROL®
95/3139
06/4388
30
Enquiry
Turn to CorkSol for a natural render alternative that doesn’t cost the earth
The company prides itself on robust environmental credentials and has an ambitious vision to change the future of building facades, by bringing to market a superior, high-performance solution which is 100% sustainable.
Championed by Kevin McCloud, presenter of TV’s Grand Designs as a ‘green hero’, SprayCork provides an innovative render alternative for all manner of residential and commercial projects.

Cork bark is stripped from the tree and grows back naturally over time, meaning that unliked quarried materials, there is no long-lasting impact on the environment.
In fact, during the regeneration process, cork trees absorb higher levels of carbon dioxide, helping to purify the air.
Not only does SprayCork dramatically enhance the acoustic performance and breathability of a building, it is also scientifically proven to reduce heat loss through walls by 30%.
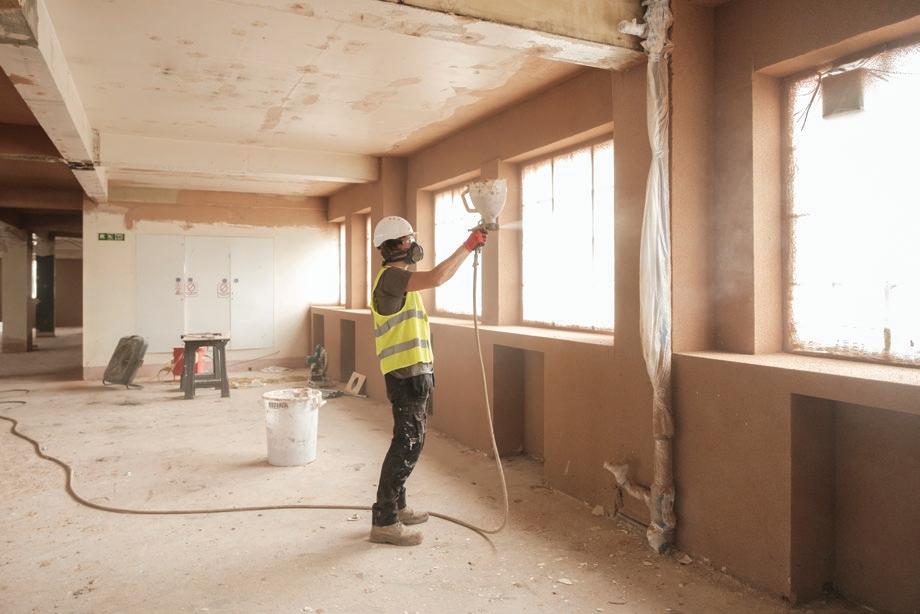
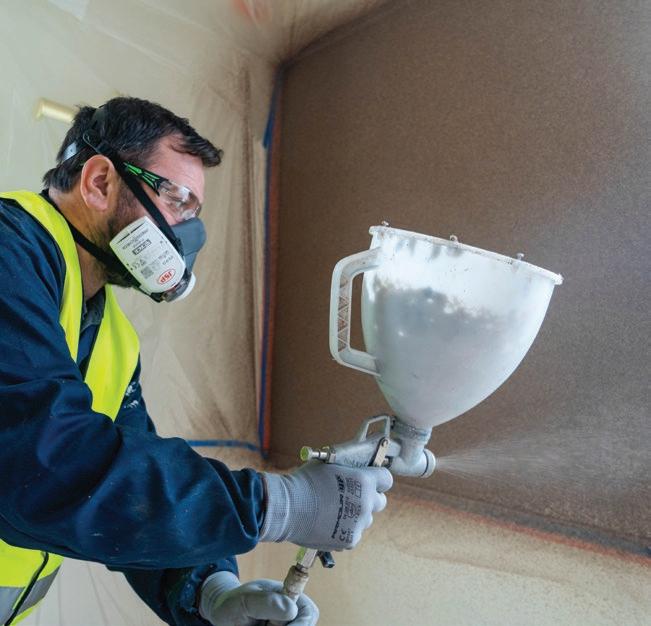
Amid the cost-of-living crisis, this is guaranteed to have a positive impact on the overall energy performance of properties over time.
The product comes with a 25-year warranty, meaning that even years down the line, a building coated with SprayCork will look as good as they day it was sprayed.
To find out more about CorkSol visit www.corkSoluk.com
CorkSol UK – Enquiry 31
External
Walls
In an age driven by sustainability, CorkSol UK is dedicated to the distribution of natural wall and roof coatings which meet the needs of the construction industry.
36 To make an enquiry – Go online: www.enquire2.com or post our: Free Reader Enquiry Card

97/3336 Enquiry 32
Successor to the company’s highly popular MB-70 system, the highly anticipated new system provides excellent thermal insulation properties within a 70mm frame. With a Uw starting at just 0.72 W/(m2K) and available as an open in/out window or door and fixed light arrangements, the system is set to become a favourite with many specifiers offering exceptional performance, durability, and aesthetics for both residential and commercial projects.
Thermal efficiency of the new system is achieved through the use of advanced thermal break technology, multi-chamber profiles and high-quality insulation materials, which help to create a highly effective reduction of thermal conductivity for heat transfer. These features help create a comfortable and energy-efficient indoor environment all year round.
The MB-79N aluminium system joins a wide range of architectural aluminium systems provided by the leading European systems company. UK Managing Director, Wojciech Brozyna explains the design concept behind the new system, “The Aluprof product portfolio includes many popular systems favoured in the UK. However, our customers are asking us to reduce frame sizes and optimise the design to provide a competitive system. We believe the MB-79N system accomplishes that, and showing our commitment to the UK architectural market we have suited into the new system

Aluprof redefines energy efficiency with new window and door system
It is not that often that a new aluminium system enters the market which ticks all the boxes, but the new MB-79N seems to do just that, as Wojciech Brożyna, the MD of Aluprof UK explains.
an open-out window arrangement as well. We believe it will be a game-changer for architects, designers, and developers who prioritise sustainability, performance, and aesthetics in their projects.”
Similar to other Aluprof systems, the MB79N profiles are available in three thermally efficient variants. The economical version, MB-79N E, features a one component central seal. The MB-79N ST version is offered with a two component central seal and the MB-79N SI variant is provided with a two component central seal along with inserts of thermal insulation cores. For external doors, Aluprof also offers the MB-79N SI+ variant that comes with a internal perimeter gasket and insulation cores inside the profiles.
Together with thermally efficient framing profiles the new system can accommodate double or triple glazed units up to 63 mm thickness in windows and up to 54mm thickness in doors. These options make it possible to specify common thickness of glazed units, including acoustic glazing. Furthermore the MB-79N System is designed to offer security doors, rated RC1 to RC3 including the option of providing panel doors in a wide range of designs.

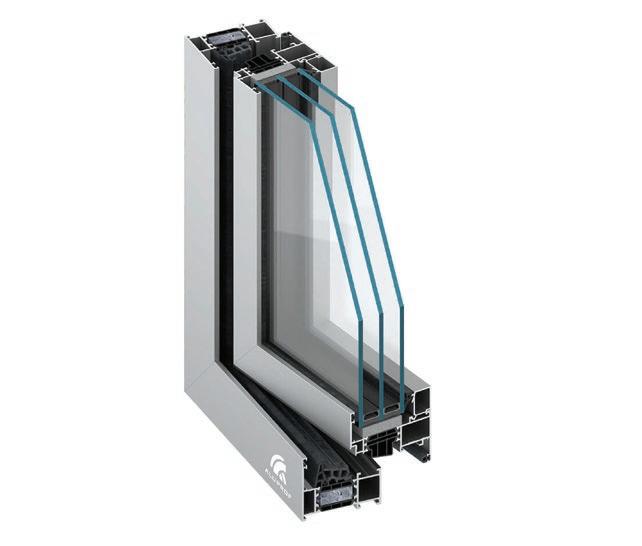

MB-79N is also compatible with two existing Aluprof systems, the MB-86 and the MB-104 Passive, both of which are well known to the company’s customers. These systems share the same accessories and gaskets
with popular multi-point locking systems by renowned companies such as Roto, FUHR and GEZE.
Aluprof is a renowned brand in the UK construction industry, with a reputation for delivering high-quality aluminium systems that meet the evolving needs of the market.
Image captions:
1. Wojciech Brożyna - Aluprof UK Managing Director

2. MB-79N CASEMENT
3. MB-79N Open In - Tilt & Turn Window
4. MB-79N Door
5. MB-79N Brochure
Aluprof UK – Enquiry 33

External Walls
38 To make an enquiry – Go online: www.enquire2.com or post our: Free Reader Enquiry Card
1.
2.
3.
5.
4.
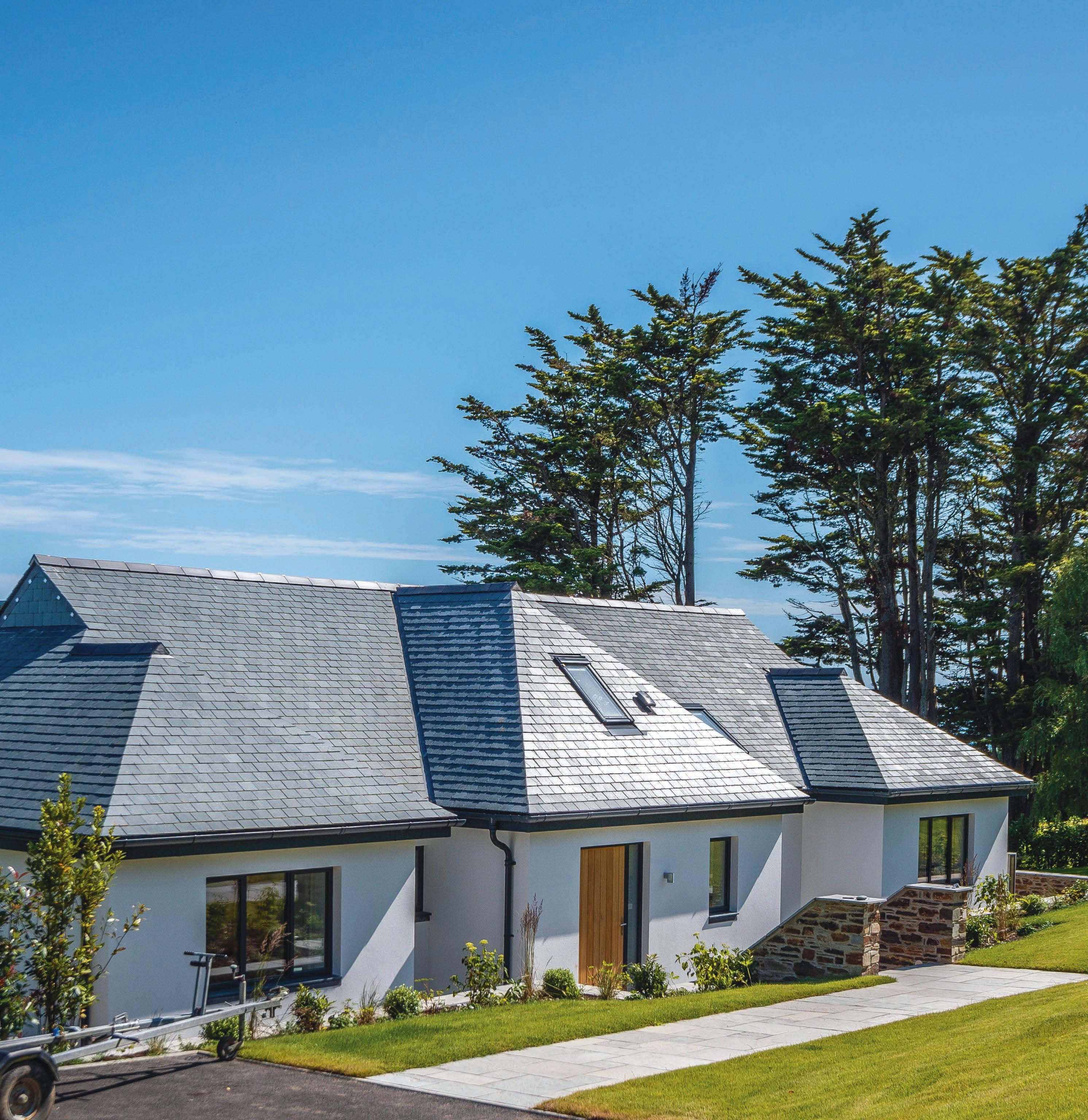






A roof that lasts a lifetime Call us today on 020 8961 7725 or email info@ssq.co.uk www.ssqgroup.com Want to find out more? Speak to SSQ. Riverstone is one of the hardest, toughest, longest-lasting roofing materials in the world. Subjected to incredible heat and pressure over millions of years, it delivers outstanding aesthetics, durability and all-round performance. And from SSQ, Britain’s natural slate experts, it’s guaranteed for 100 years.
Shortlisted in the ‘Best use of slate for a domestic project’ category. Enquiry 34
Tregenna St. Mawes (P Chapman Construction)
Michelmersh creates pocket-sized swatchbook for on-the-go inspiration
Michelmersh Brick Holdings, the UK’s leading premium brick manufacturer, is excited to announce the release of its new swatchbook, a comprehensive guide to its complete suite of products that can fit in the palm of your hand. The Michelmersh swatchbook is a compact, all-in-one product guide that showcases the unique hues of each brick’s colour and offers relevant technical information whilst using only a fraction of the paper used in traditional brochures.

Designed for architects, self-builders, contractors and homeowner’s who want immediate colour comparison, the Michelmersh swatchbook offers over 50 pages of products that provide a full breakdown of all relevant technical product information on the reverse side of each page. The swatchbooks’ small form make them easy to carry, slip into your pocket, and take with you to site visits. With its focus on colour accuracy, Michelmersh’s swatchbook enables users to compare the Group’s products with their surrounding built environments. Perfect for assessing against your local conservation area blends and as an aid to brick matching with any facade regardless of location.
“Finding the right brick for your project is essential, and Michelmersh is committed to making the process as easy and efficient as possible,” said Sarah Le Gresley, Group Innovation Director. “Our cutting-edge website already offers information that is vital to the specifier, but our swatchbook fills the gap for conditions where you’re not sat at a computer or have internet but you’re on site and need a physical representation of a product’s appearance. This is what makes it an essential tool for architects, builders, and customers who want to browse our entire range of core products and compare bricks side by side on location. It’s incredibly small profile also means it uses a fraction of the paper content traditional brochures would.”
Michelmersh’s diverse range of products encompasses over 100 different premium bricks, with hues from bright whites to fiery reds with a gradual gradient shift into deep, bold blacks. The range’s scope of colours and textures allows the user to find the right brick every time, with side-by-side match comparison to determine the perfect choice. Each brick’s dimensional range, tolerance, durability category, compressive strength, dimensions and more can be found on the reverse of each page and are as equally important to be accessible to the customer.
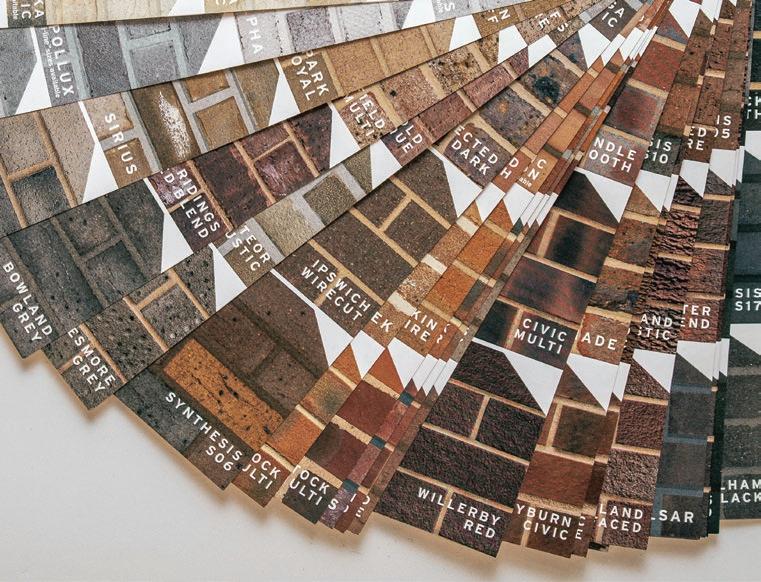
The swatchbook is made using recycled paper and is freely and conveniently available to order through www.mbhplc.co.uk. The Group understands the importance of pertinent and accurate information being available in an instant, when comparing similar products, which is why it actively encourages customers to use the website as its one source of truth for its products, where you can easily request a sample, download a BIM file or produce your own blended design through the façade designer. The swatchbook is a sustainable and useful addition to the Michelmersh suit of product assets.
The Group’s commitment to making sustainable choices extends beyond its world-leading hydrogen trials and into every element of business processes including its
drive for cutting down on unnecessary material resources, demonstrated by the significant reductions in plastic, paper and wood it has made over recent years. Contribution to the Group’s wider sustainability and ESG strategy goals also includes its marketing assets, which is why it is actively encouraging customers to digitally view the full Product Portfolio through the website and encouraging reduced paper methods such as the swatchbook to fill the need of visually comparing product aesthetics on location.
To order your Michelmersh swatchbook, please fill in the form at mbhpc.co.uk/inspiration/swatchbook, or speak to one of our sales team at sales@mbhplc.co.uk.
Michelmerch Brick Holdings – Enquiry 35
External Walls 40 To make an enquiry – Go online: www.enquire2.com or post our: Free Reader Enquiry Card
SprayCork. The Ultimate Building Coating.
Harnessing the power of natural cork, SprayCork wall & roof coatings are an innovative and eco-friendly solution for new build and retrofit buildings.
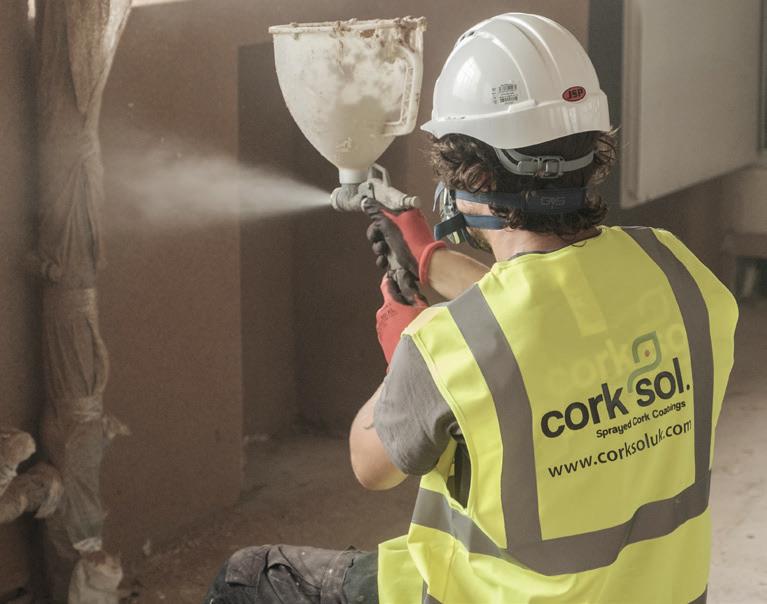

Cork is one of the world’s most sustainable natural resources with a negative carbon footprint. No trees are felled during its harvest - in fact the bark grows back each time, absorbing much more carbon dioxide than usual, making it a powerful ally against climate change. All elements of the cork is used, from wine stoppers, to building coatings and biomass - making it a zero waste industry.
It is a strong thermal insulator reducing the dependence on heating systems, which also helps eliminate condensation and black spot mould. It helps to improve acoustic comfort, whilst offering natural resistance to fire and high temperatures. Added to this, as it is hypoallegenic it helps to improve air quality against airbourne particles.
Applications:
> Mould reduction in social housing
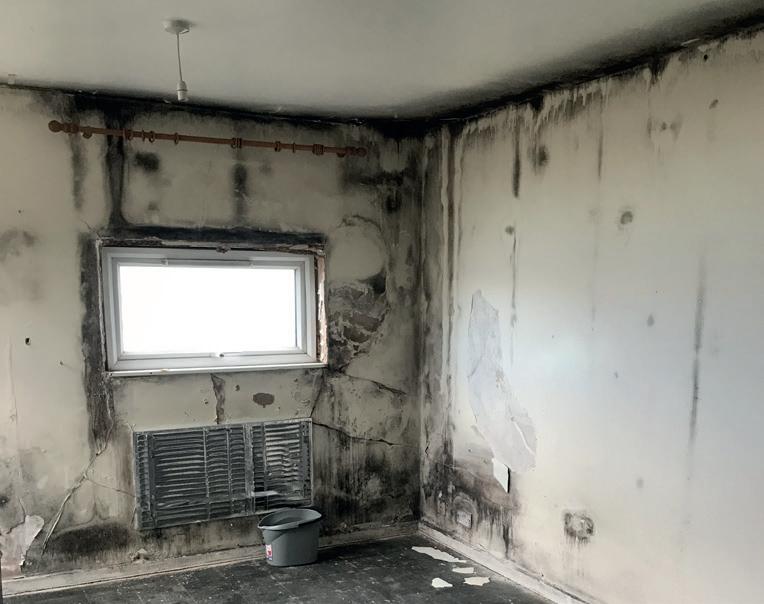
> Safe encapsulation of asbestos
> Refurbishment of all types of buildings
> Fire protection up to 18m

25 Year Warranty
Please contact us to book a CPD or to discuss using cork on your project: www.corksoluk.com | 01484 442420 | info@corksoluk.com
Better for you. Better for the planet.
Enquiry 36
Partel develops two new fire-rated breather membranes


Partel, a leading manufacturer of airtight and windtight membranes, has developed two new fire-rated breather membranes that exceed current fire-safety regulation levels for high-rise and high-risk buildings: EXOPERM DURO A1 and EXOPERM MONO DURO A2.
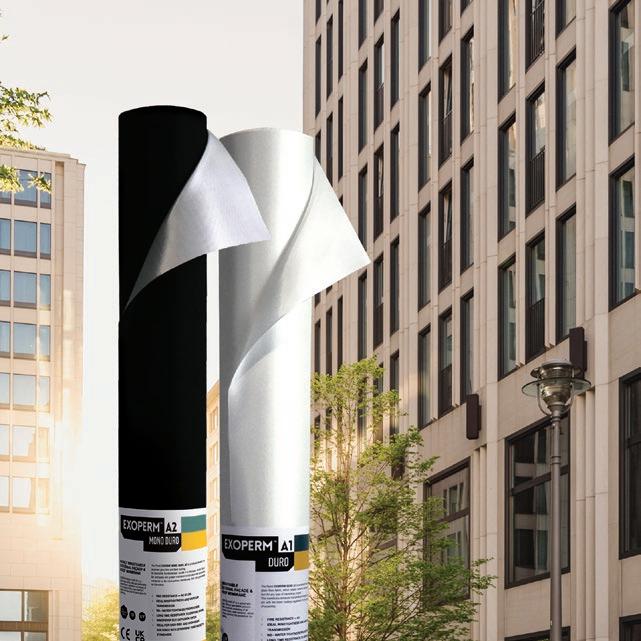
The high-performance membranes are designed to achieve the highest levels of fire-performance while also protecting the building structure by allowing vapour to diffuse from within the structure towards the exterior, preventing ‘thermal bypass’ of external air through the insulation, and performing the secondary task of weather protection.

Suited to offsite and onsite construction, residential or commercial projects, EXOPERM DURO A1 and EXOPERM MONO DURO A2 are fully independently certified and tested in accordance with EN13501-1. The membranes are compliant with Document B Fire Safety and are suitable for use in a range of external wall types, especially in high-rise buildings or those that pose a greater risk of fire safety.


EXOPERM DURO A1 is non-combustible and suitable for use on closed joint facades.

Alongside fire performance EXOPERM DURO A1’s technical attributes ensure long-term protection of the assembly, with a highly vapour open Sd value of 0.03m, along with resistance to water penetration and dimensional stability.
EXOPERM MONO DURO A2 is an innovative airtight yet vapour permeable façade membrane, based on Monolithic Technology. This is Class A2-s1,d0, guaranteeing limitedcombustibility, absent or very limited smoke emissions, and no burning droplets. It is suitable for use on open or closed joint facades and balances airtightness, moisture management and secondary weather protection with fire performance.
For more information visit partel.co.uk or email sales@partel.com
Partel – Enquiry 37
External Walls 42 To make an enquiry – Go online: www.enquire2.com or post our: Free Reader Enquiry Card Enquiry 38 TRADITIONAL HANDMADE, EXTRUDED AND PRESSED BRICKS IN IMPERIAL, METRIC AND LINEAR SIZES BRICK MATCHING SERVICE • FREE SAMPLES • BESPOKE BLENDING & WEATHERING • EXPERT ADVICE sales@imperialbricks.co.uk www.imperialbricks.co.uk 01746 330994
SUSTAINABLE | QUALITY ASSURED | INNOVATIVE | TESTED






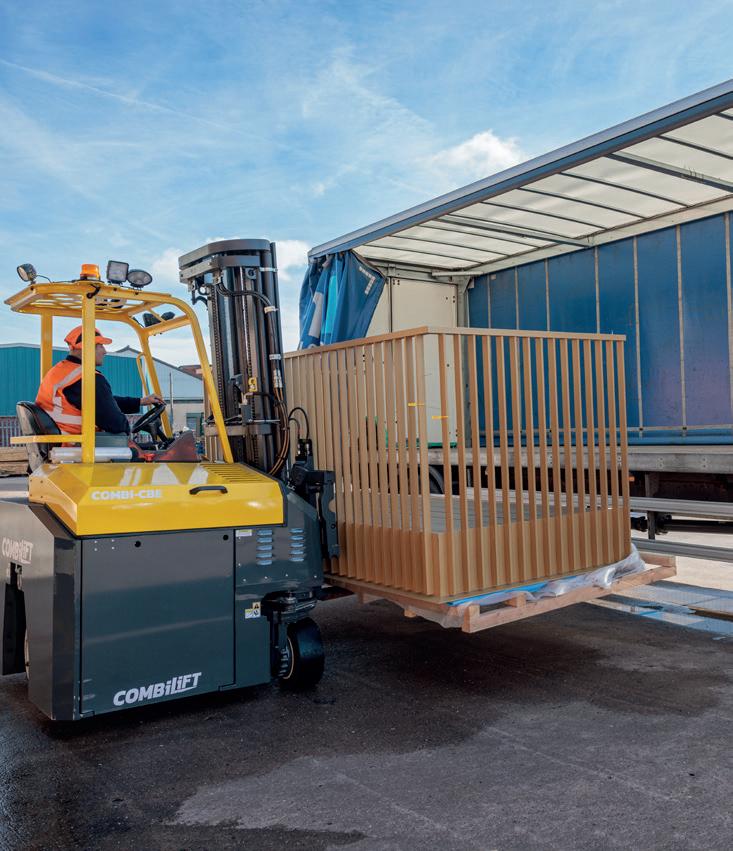
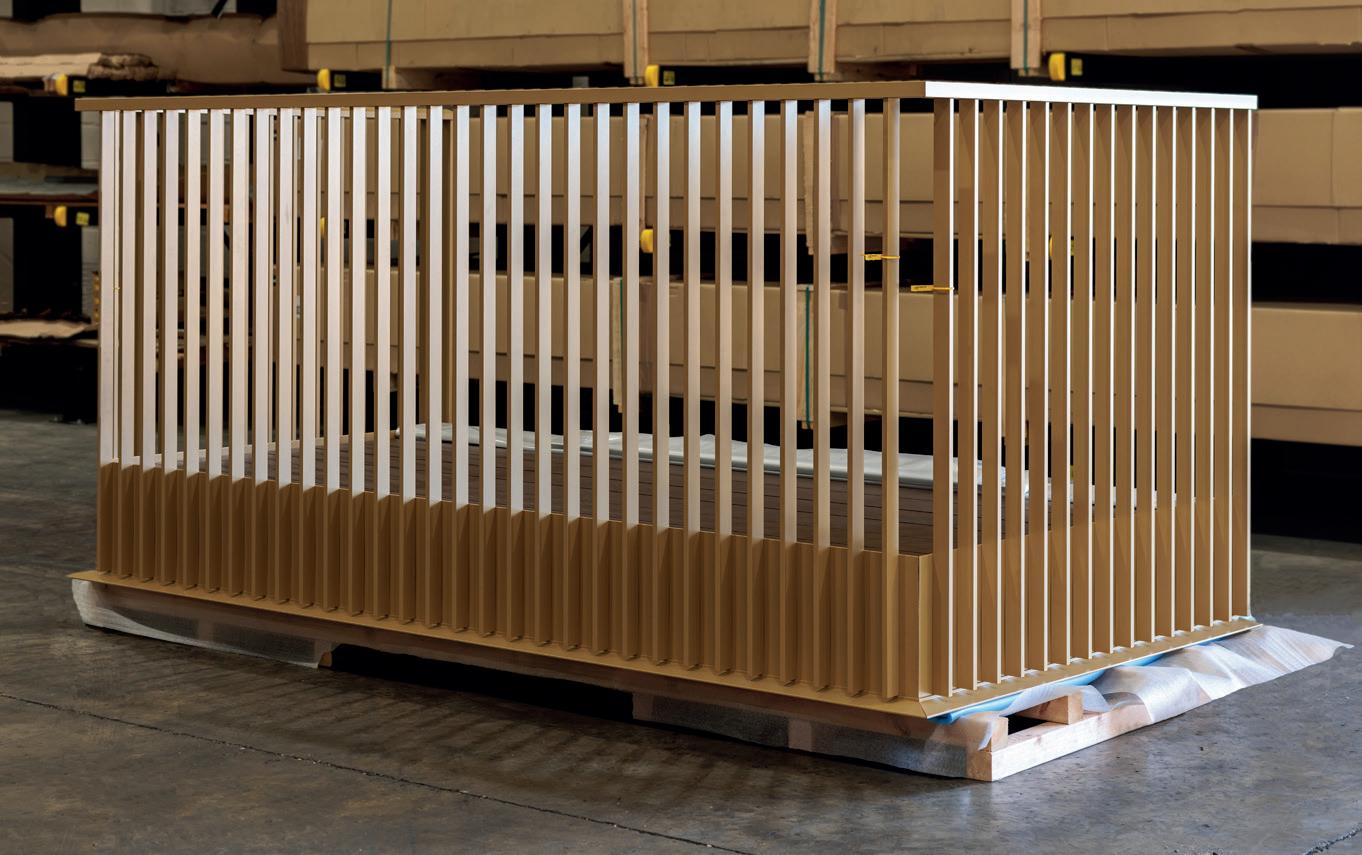
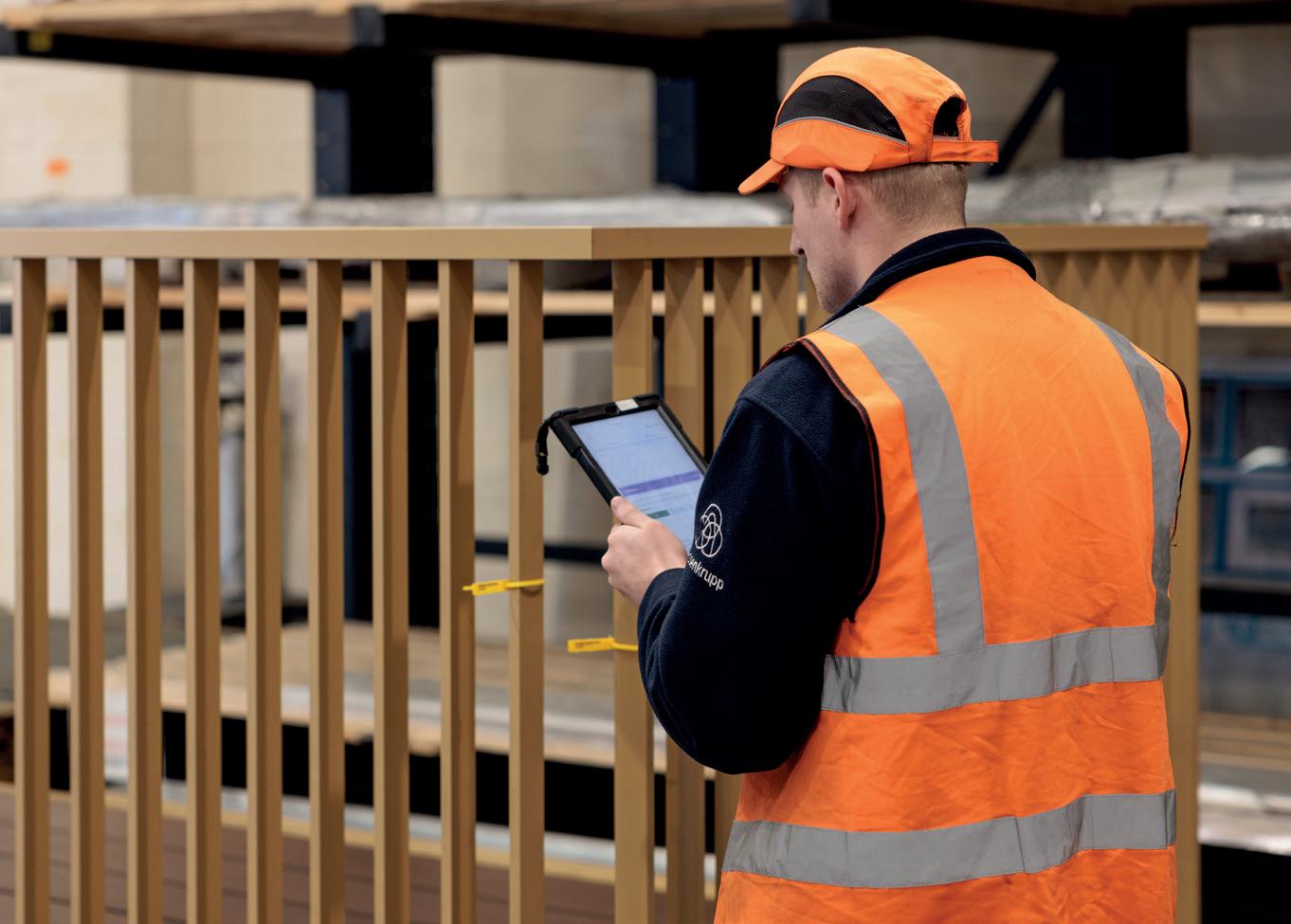
Our Skyeline balcony systems feature cutting-edge technology, which is focused on setting new standards in balcony design. Designed by Architectural Facades and manufactured by thyssenkrupp Materials UK, our teams have strived to remove problems previously associated with balcony systems, including water drainage, water penetration and stagnant water issues.

Enquiry 39
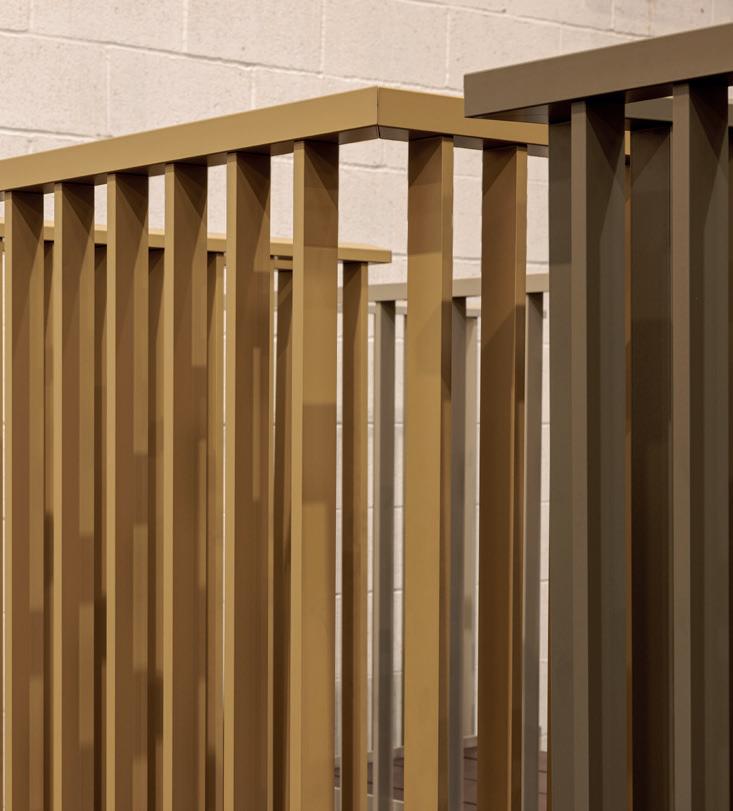
To find out more visit taylormaxwell.co.uk, email us at skyeline@taylor.maxwell.co.uk or call us on
794
0203
9377
No risk of punching shear failure with the Schöck Bole system
The Beckett, a new retirement village scheme, close to the centre of Royal Tunbridge Wells in Kent, comprises three luxury apartment buildings of three, four and six storeys, with the primary building located on the main St Johns Road.

The contemporary design collectively provides 89 quality appointed apartments with a landscaped courtyard garden. The upper floors are set back from the primary façade providing generous terrace areas and a communal ‘sky lounge’ with expansive views. The apartments are arranged around full-height atriums which allow natural light to reach the centre of the buildings. Internal circulation areas are generously proportioned and have been designed to maximise opportunity for social interaction.
The buildings are concrete frame and the Schöck Bole shear rail system has been incorporated to counter any possible risk of punching shear failure with the flat slab construction.

Up to four times faster installation with Bole
As with any reinforced concrete slab design, The Beckett scheme is at risk of punching shear failure, which traditionally has been resolved by adding further concrete, such as the use of downstand beams, or localised thickened column heads. However these measures require complex formwork and significantly reduce the benefits offered by the flat slab design.

By incorporating the Schöck Bole shear rail system, installation is cost-effective and significantly faster than traditional loose links – as much as four times faster in fact. This is because when using traditional links it involves far more ties to the reinforcement matt than when using the Schöck Bole.
Quicker, safer and easier
The ready-to-install reinforcement element consists of double-headed studs with spacing bars to ensure correct positioning. Spacers allow
installation on the formwork and as a result, installation on the construction site and in the precast plant is therefore quicker, safer and easier to achieve.
Two spacer bars are welded to the vertical studs, which ensure the correct distance between uprights. The forged stud heads guarantee a perfect finishing bond with the concrete. The dramatically reduced fixing time far outweighs any additional material costs that may be involved with a prefabricated system.
Schöck offers two other variants Schöck has developed two other punching shear reinforcement variants. The type U, designed for installation before the lower mat and type O for installation after the top reinforcement layer. All products in the range are designed to Eurocode 2 and supplied ready for installation. There is downloadable user-friendly Schöck design software available too, which enables fast and simple dimensioning of the product.
For further information on the Schöck Bole system contact the company on 01865 290 890 or visit www.schoeck.com/en-gb/bole
Schöck – Enquiry 40
Structures & Building Systems
44 To make an enquiry – Go online: www.enquire2.com or post our: Free Reader Enquiry Card
A typical Bole installation
The primary building on St John’s Road (Courtesy of F10 Studios Ltd)
A graphic of Bole units in position on a completed
project
Schöck Bole®. From the experts in punching shear rail reinforcement.




The e cient and e ective solution.

















































Bene ts at a glance
• Double-headed con guration can be installed before or after placing slab rebar
• Quick and easy to install






• Safety through BBA technical assessment

• Supported by user friendly software for a simple design








www.schoeck.com/en-gb/bole

Enquiry 41
Recofloor can help zero waste targets
Collaboration with Recofloor can assist architects, specifiers and construction companies with minimising CO2 emissions and help towards achieving zero waste targets on projects where vinyl flooring is being specified.

Building a relationship with Recofloor is beneficial for specifiers, as Scheme Manager Carla Eslava explains: “When specifiers come on board with us, they can use Recofloor as proof of their efforts towards achieving zero waste targets, for minimising their projects’ CO2 emissions and for adopting greener work practices.
“We can also provide a Statement Letter which certifies your participation, including volumes diverted from landfill.
“As a collection service for commercial waste vinyl flooring, Recofloor offers savings on carbon emissions and waste disposal, so it’s friendly to the environment as well as to your project costs.”
has been collected through the scheme. This equates to 2,190,000m 2 of flooring –enough to cover 36,500 average-sized UK classrooms or 230 hospital patient wards – and CO 2 savings of 7,707 tonnes. By deploying Recofloor on multiple projects, the savings add up.
Waste regulations are also covered through the Recofloor scheme. The provision of Recofloor collection containers at flooring distributors and project sites for the collection of vinyl flooring falls under the Non-Waste Framework Directive exemption NWFD 4 category for temporary storage at a collection point.
With growing pressure on the construction industry to reduce its carbon footprint, Recofloor offers a sustainable, straightforward and affordable solution to reduce and recycle the waste generated from project sites.
Set up in 2009 by flooring manufacturers Altro and Polyflor to preserve vinyl flooring circularity, Recofloor is a reliable take-back collection service for this recyclable material. Collecting vinyl flooring through Recofloor ensures waste vinyl flooring gets a second life beyond the product’s first use, saving on raw material resources and recovering PVC for future reuse.
Getting involved with Recofloor is a straightforward process. Architects and specifiers can specify Recofloor on their project tender documents for both uplifted vinyl materials being discarded during a refurbishment project and for waste vinyl offcuts created during the project.
The scheme can then be deployed by anyone involved in the project and flooring contractors can be briefed by a Recofloor representative for proper collection of the material. We can attend meetings to explain how the scheme works to the team onsite, which will facilitate smooth collections. Bulk waste can be collected in one go, or at stages during a project.
The UK-wide scheme collects a range of flooring types, such as Luxury Vinyl Tiles (LVTs), smooth, safety and loose lay vinyl offcuts, roll-ends as well as uplifted smooth and loose lay vinyl. Altro and Polyflor support the scheme by using their vehicles to backhaul the Recofloor collections, where possible, when new flooring is delivered.
All the material collected by Recofloor goes back to Polyflor and Altro’s UK plants for sorting. Suitable material is recycled into new flooring, while the rest is sent to a UK recycler for use in traffic management products, such as traffic cones and sign bases.
So, what are the carbon savings? Recofloor has calculated that, on average, recycling PVC flooring through its scheme is estimated to save 1.17 tonnes of CO2 for every tonne of flooring recycled. This calculation is based on displacing the concrete in traffic management products, the primary application for the recycled flooring.
For example, a typical 2,000m2 installation project generates just over half a tonne of waste vinyl flooring, the equivalent to cover three average-sized UK classrooms. Collecting this material in Recofloor bulk bags would cost £52.50 versus £255 for an eight cubic yard skip. This represents a saving of around £202.50 or 79% when using Recofloor.
Since Recofloor’s inception in 2009, a total of 6,570 tonnes of waste vinyl flooring
For example, if material is collected from a project’s site, Recofloor will share a waste carrier licence for material transportation, waste exemption to where the material is taken for sorting - as well as a waste transfer note for each collection.
In conclusion, Carla highlights how wider initiatives being undertaken by the flooring industry to become more sustainable are driving improvements in terms of manufacturers’ material content and design. Contractors are also changing their practices and are increasingly sourcing more sustainable materials and environmentally friendly services – all to reduce their environmental impact.
She adds: “These actions are admirable, and it is great to see more companies adding take-back schemes to their project tender documents. We believe that specifying Recofloor on vinyl flooring projects will maximise these efforts and support the industry even more.
“So, please get in touch to discuss your project plans with regards to specifying and deploying the scheme.
“Ultimately, if you want your project to be more sustainable, you need to choose right, choose Recofloor.”
For more information on the scheme, a cost calculator and case studies on a variety of commercial projects, visit www.recofloor.org or contact Recofloor on 0161 355 7618 or at info@recofloor.org.
Recofloor– Enquiry 42
Floors, Walls & Ceilings 46 To make an enquiry – Go online: www.enquire2.com or post our: Free Reader Enquiry Card


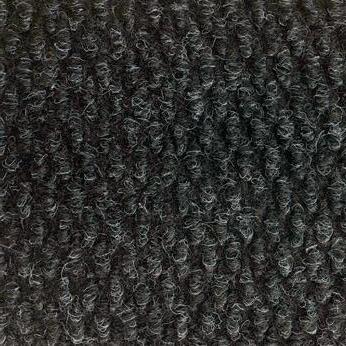


Visit our website www.heckmondwike-fb.co.uk for the full product specification, and to contact your local Area Sales Manager. 01924 406 161 sales@heckmondwike-fb.co.uk TRUST US WITH THE DETAIL
Transform residential communal areas with our heavy contract rated Hobnail fibre bonded carpet. With 25db Impact Noise Reduction* BIM Model Available 10 Year Warranty BREEAM Rating Enquiry 43
Exterior image by Lyndon Douglas Architectural Photography *25db impact noise reduction available on Hobnail in sheet only
In response to the ever-changing trends in commercial design, Forbo Flooring Systems has refreshed its popular Allura Luxury Vinyl Tiles (LVT) collection. Focusing on the ever-increasing demand for nature inspired interior finishes, the range includes a brand new, highly contemporary gradient wood plank, which features a graded light to dark design at random intervals of the plank, as well as a twine wood effect, a hybrid between wood, stone and textile for a softer and more elegant take on modern wood, in several shades. Allura embodies the next generation of commercial LVT flooring.

Forbo Flooring Systems – Enquiry 44


Find Happiness in Interiors at CDW
Unilin Panels is unlocking the key to happiness with workshops and events at The Gallery Clerkenwell during this year’s Clerkenwell Design Week, 23-25 May.

Charlotte Van Vlierberghe, brand manager, Unilin Panels says: “The question of whether it’s possible to make people happy through the interiors we create is something that connects us all. We’ll use Clerkenwell Design Week to explore the idea of happiness beyond the products we make, looking at how experiences with interiors are shaped by our senses, as well as practical aspects such as comfort and visual understanding.”
Unilin Panels – Enquiry 47
Junckers offers flooring solution for complex site
City of London Academy Shoreditch Park by FCBStudios is a new secondary school for 900 students plus a 200-student sixth form. As the site had complex underground constraints, Junckers’ technical department worked closely with the architect to find a flooring solution which could accommodate an unusually large amount of structural movement and at the same time retain the sprung quality of the floor for sports and other activities. Junckers 22mm solid Ash Champion was installed over New Era battens. The floor is area elastic and fully complies with EN 14904 class A4, a high-performance sprung floor which will serve the school and community for decades.

Junckers – Enquiry 45
SolidTREND goes herringbone
Now available in herringbone, SolidTREND is Granorte’s answer to LVT and WPC flooring and features a sustainable cork backing for impressive thermal insulation and sound absorption. Boasting a waterproof Solid Rigid Core polymer for fantastic stability over large areas with no telegraphing, SolidTREND is a super-strong floor that has been designed with functional performance in mind. For 2023, Granorte has introduced four herringbone designs to the collection’s original wood plank and concrete tile effects. Each design features an embossed texture on its wear layer for a more natural appearance and comes with a micro-bevel for a defined plank or tile look.
Granorte – Enquiry 46
Pay IVC Commercial a visit during Clerkenwell Design Week, May 23-25, and discover a programme of hands-on workshops exploring the notions of your own happy place and what it takes to make interior experiences that support happiness and wellbeing for everyone that uses them. Alistair Shove, commercial manager – office sector, says: “We’ve got a stacked programme for this year’s CDW, including some great workshops, a panel discussion debating designing-in happy and a mind-bending taste experience. These all explore the idea of how our senses shape interior experiences and come together to support our happiness and wellbeing.”
IVC Commercial – Enquiry 48
Zentia lends a mental health charity a Helping Hand
Zentia has donated 300m 2 of its mineral ceiling tiles to the refurbishment of the offices in Glasgow that are home to the Glasgow Mental Health Network charity. The charity has been based in Templeton Business Centre for 15 years, but the building is more than 100 years old and was in need of improvement. As part of the wider project, Zentia supplied ceiling systems through specialist sub-contractor Glasgow Ceilings, who provided a team of two for a total of two weeks, installing the 600mm x 600mm tiles on a Prelude 24 TLS grid in the medical rooms and corridors.
Zentia – Enquiry 49
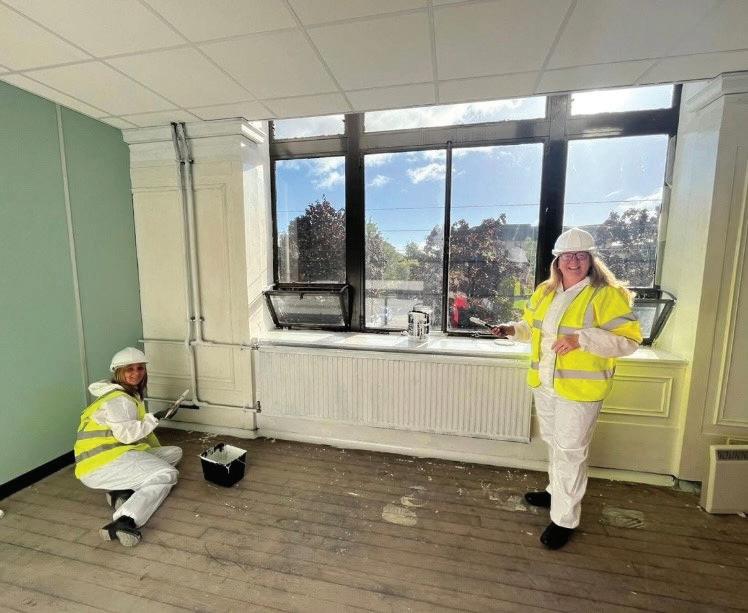
Floors, Walls & Ceilings 48 To make an enquiry – Go online: www.enquire2.com or post our: Free Reader Enquiry Card
IVC Commercial at CDW 2023
Forbo Allurainnovative commercial LVT
Modern materials for modern schools
A new €74 million 23,500 square metre school has been built in Freising, Germany as a showcase of how modern design and educational requirements can be designed in harmony to create a lively and vibrant learning space filled with space and light.
Designed by architects Fuchs and Rudolph Architecture, the combined primary and secondary SteinParkSchulen school comprises 44 classrooms and ten specialist learning centres along with triple-field sports hall, auditorium, outdoor classrooms and playing fields.
Linked via a central atrium, daylight floods the interior through large windows. To control the acoustics and the problems of reverberated sound from the large windows and hard floors, Troldtekt’s wood wool acoustic panels were specified across the ceilings in the classrooms, open spaces

and dining halls to ensure optimal acoustic performance and to create a pleasant, relaxed learning environment for staff and students. Finished in a white 101 colour, the ultrafine panels complement the window frames and furniture of pale wood and the light-coloured floors.
Founded on the Cradle-to-Cradle design concept and recently attaining Gold certification, Troldtekt’s natural and inherently sustainable panels are available in a variety of different surfaces and colours and contribute positively to a building’s BREEAM, DGNB and LEED
ratings. In addition to their high sound absorption and tactile surface, they offer high durability and low-cost lifecycle performance. Available in various sizes and in four grades, from extreme fine to coarse, the panels can be left untreated or painted in almost any RAL colour.

Samples, case studies and technical guidance are available from tel 01978 664255 or Troldtekt.co.uk
Image: Olaf Wiechers, architect MAA
Troldtekt – Enquiry 50
Malmo adds eight Pressed Bevel designs
Celebrating 40-years in the tile specification business, Parkside 40 Years x Lois O’Hara, will launch at this year’s Clerkenwell Design Week. Providing design-led and sustainable tiles, including exclusive ranges such as the new Principle mass-produced 91% recycled content tile, Parkside has built a reputation for technical excellence and innovation. To celebrate 40-years of business, Parkside is collaborating with Brighton-based visual artist Lois O’Hara, launching Parkside 40 Years x Lois O’Hara at Clerkenwell Design Week, 23 -25 May 2023. Lois’s unmistakably playful patterns includes brand partnerships with Adidas and Pantone, as well as the cover of OnOffice magazine.
Parkside

Zentia’s acoustic ceilings star at landmark
Mineral ceiling tiles by Zentia have played an instrumental part in the £52m redevelopment of Glasgow’s historic Grade A listed Custom House. Some 3,500m2 of Zentia’s Ultima+ range features in the public circulation and corridor areas of both the Clayton hotel and the Adagio aparthotel. It was the first time architects Leach Rhodes Walker had worked with Zentia products, Ultima+ tegular-edged mineral ceiling tiles were fixed on a Prelude 24 TLS grid and are manufactured with up to 64% recycled content and up to 100% recyclable.
Zentia – Enquiry 52
Malmo has added eight stylish new Pressed Bevel plank designs to its Rigid Senses Luxury Vinyl Tile (LVT) flooring range. The planks feature an eased bevelled edge which enhances the appearance of the flooring to be even closer to real wood than ever, while offering the practical benefits of increased water resistance and enhanced cleanability. The bevelled edge of the flooring is formed by pressing down the surface layer into the joint during the manufacturing process, this ensures the joint is completely water-tight, while the elimination of v-grooves means there are less places for dust to gather.
Malmo – Enquiry 53
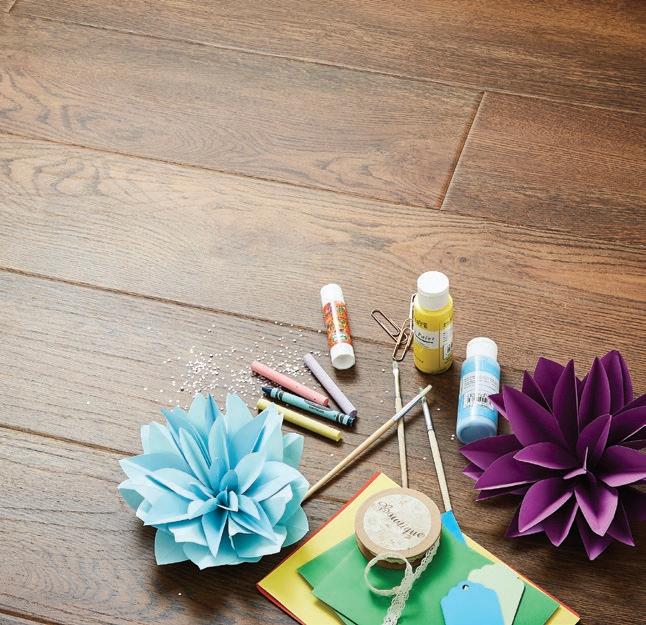
Floors, Walls & Ceilings 49
– Enquiry 51
Parkside 40 Years x Lois O’Hara launches at CDW
Sustainability wishlists continues to drive product innovation
Showerwall, UK manufacturer and designer of wall panels, has upgraded the material used in its popular laminate wall panels to exterior grade MDF for improved moisture resistance and a cleaner more accurate cut.
Listening to customer feedback, and with a focus on furthering its sustainability credentials, the company is committed to continuous product development, and this is the next step in that journey.
The new Exterior Grade MDF core board has an improved swell rate for enhanced moisture resistance and higher density for a cleaner, more accurate cut and easier installation, whilst remaining FSC-accredited and sustainably sourced.
Customers will continue to enjoy the existing benefits of Showerwall laminate panels; a choice of more than 40 designs, a 100% waterproof system, 30-year guarantee as standard, and a range of finishes including Showerwall’s unique Synchro registered embossed finish.
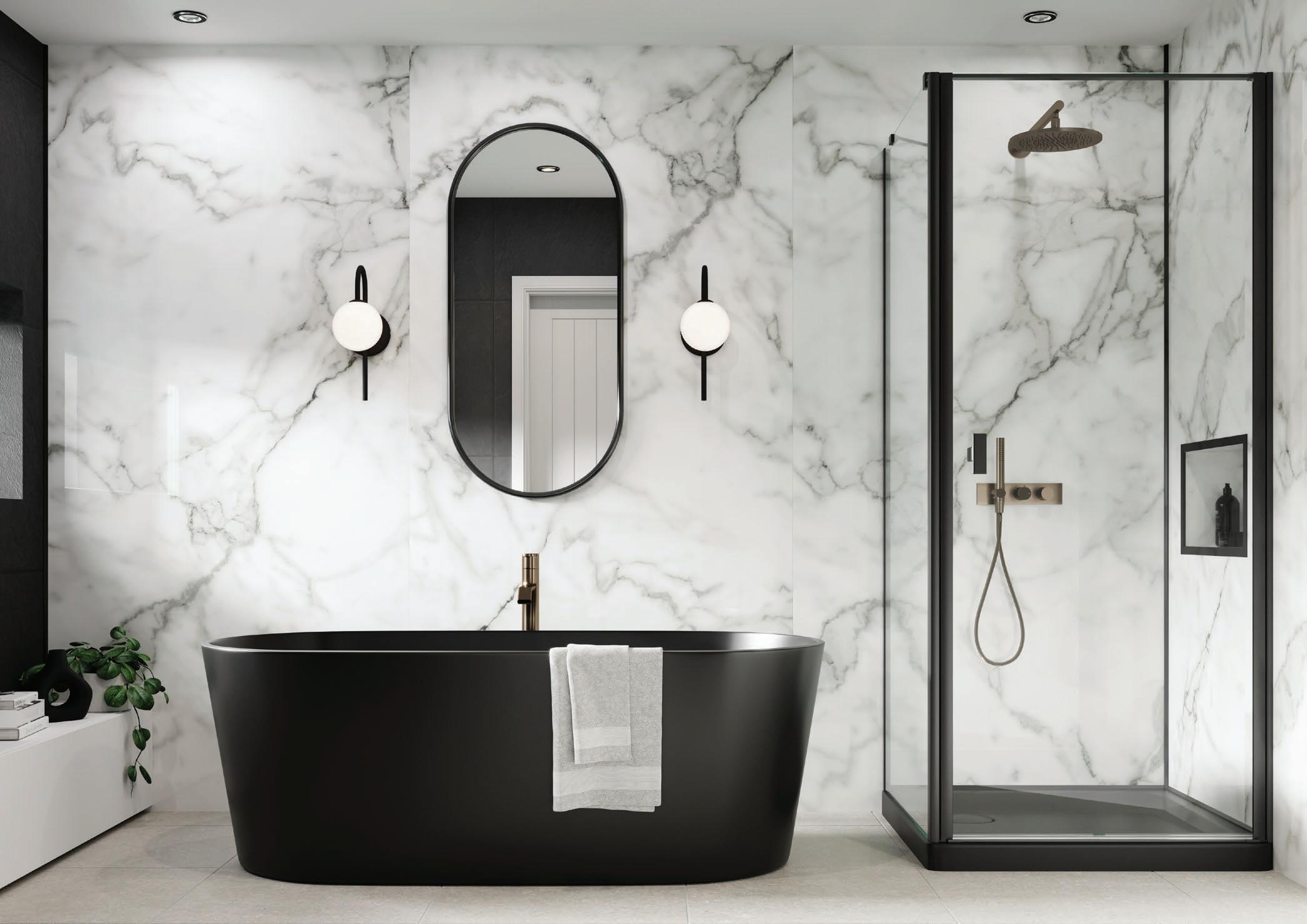
Steph Harris, Product Manager at Showerwall, said: “We’re excited about being able to offer this upgraded product to our customer base. We are always looking to optimise product performance and explored various core board options as part of this range upgrade.
“Exterior Grade MDF came out on top, and its improved moisture resistance and smoother finish adds to the many benefits of our Laminate range.
“As a UK manufacturer, we are committed to sustainability and providing continuity of supply for our customers. We’ve been operating a sustainable manufacturing model for many years and are constantly developing our product range to meet market demand,
and this new upgraded panel is part of that ongoing process.”
Exterior Grade MDF is the only grade of MDF that meets the requirements of class D4, durability category, of BS 4965. This makes it suitable for use in areas of frequent prolonged exposure to running water, including wet and humid areas such as bathrooms.
The new Exterior Grade MDF laminate panels are available in all of Showerwall’s signature finishes, including Gloss, Matt, Texture and unique Synchro.
Achieving maximum energy efficiency
The energy efficiency of heat pumps is not in doubt; they are up to three times as efficient as a gas boiler. >>
Kitchens & Bathrooms
50 To make an enquiry – Go online: www.enquire2.com or post our: Free Reader Enquiry Card
Showerwall
Versatile, hygienic & durable
The Pendock Washroom range provides architects and specifiers with a comprehensive range of cubicle and washroom solutions for single and multicubicle installations, including IPS duct panel systems, solid surface wash troughs & vanity products.
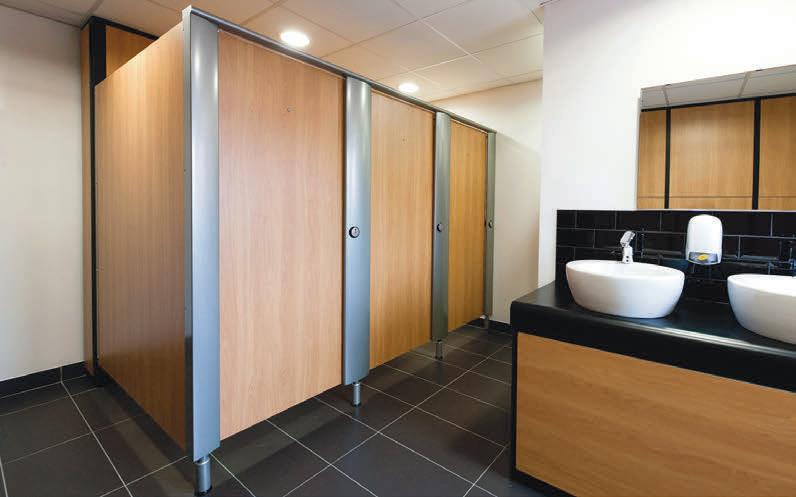

From the bespoke ‘Ultimate’ cubicles, which use BioCarbon® zero carbon compact laminates, to the durable ‘Robust’ for wet and high traffic environments, and the versatile ‘Classic Plus’ range, Pendock Washroom systems combine practicality and aesthetics.
The washroom range includes:
Material options: Melamine faced chipboard (MFC); High pressure laminate (HPL); BioCarbon® zero carbon compact laminate (CL)

Product range:
Classic MFC cubicles
Ultimate CL cubicles
units
Pendock Washroom is part of our extensive range of casings, enclosures and decorative architectural solutions.

PENDOCK WASHROOM SOLUTIONS
Classic
Robust
Plus HPL cubicles
CL cubicles
Education
IPS
Vanity
Accessories
washrooms
duct panels Solid surface wash troughs
CU BICL ES & WASH ROOM SYSTEMS WA SHROOM www.pendock.co.uk e: technical@pendock.co.uk t: 01952 580590 Enquiry 54
>> But to maximise the energy efficiency of a heat pump, there are four key aspects that need careful consideration: building fabric, building services, heat pump system design, and usage, as Kevin Potter, National Sales Manager at Hamworthy Heating, explains:

Building Fabric
The design of your building and the material it is made from will impact the energy efficiency of your heat pump.
The more thermally efficient the building, the more energy efficient it will be. Consideration therefore needs to be given to all aspects of building fabric, including insulation, glazing, etc. Undertaking a building survey will enable you to identify heat loss within your building and remedial work that needs to be done to reduce this.
Building Services
A building survey should also address the services within that building, including the existing heating system to see if it is fit for purpose when it comes to running efficiently with a heat pump.
Key to the success of a heat pump based heating system is the ability for the building’s heating system to be able to operate on lower temperatures. That means correctly sized radiators.
Heat Pump System Design
To correctly specify a heat pump, the thermal efficiency of all the areas to be heated needs to be measured and calculated. In the world of gas boilers, it’s standard practice to oversize them. However, oversizing a heat pump doesn’t mean you’ll benefit from more heat, but it does make it less efficient, so correct sizing matters.
The location of a heat pump is also important. Units are commonly installed at ground level or on the roof depending on the building type, but the key requirement is adequate clearances to ensure good air flow.
Another aspect that differs from gas boiler installations is the use of a buffer tank. A buffer tank keeps a minimum volume of water ‘in circuit’ at times when the heating load is very low. It prevents the heat pump from short cycling and provides a bypass route to maintain the minimum flow rate through the heat pump if most of the heating zones have shut down.
Short cycling not only impacts energy efficiency and comfort levels but can also reduce compressor life.
Heat Pump Usage

As with all heating systems, understanding the building and its usage is important to identifying what you want to achieve from your heating system. This then needs to be translated into a good control strategy for maximum energy efficiency.
Educating the building occupants is an important consideration. With a gas boiler, if the temperature drops you can turn it up.
With a heat pump, you need to maintain a base heating temperature over a long period of time. Opening windows or messing around with thermostats will cause an imbalance in the system that will take time to rectify.
Heat pump installations will continue to increase across the UK’s non-domestic buildings as an energy efficient source of heating.
To make the most of a heat pump, addressing the factors outlined above is essential if you are to maintain both a comfortable temperature and energy efficiency.
Kitchens & Bathrooms 52 To make an enquiry – Go online: www.enquire2.com or post our: Free Reader Enquiry Card
Hamworthy Heating
Hamworthy Heating
Takes control of guttering rainwater

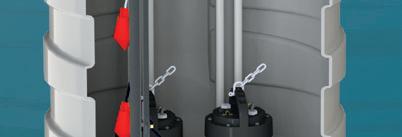












Gets to grips with grey water from commercial kitchens and bathrooms.



Makes light work of black water from multiple WCs.

SANIFOS BY SANIFLO. UNDERGROUND. BUT ON TOP OF EVERYTHING.

You may not see Sanifos at work, but even when drainage is too low for the sewer, this range of powerful lifting stations gets the job done. You can configure Sanifos with a macerator or vortex operation, one pump or two, single-phase or three-phase motors, and choose a capacity from 110 to a huge 3100 litres. So you know that whilst it may be underground, when it comes to waste water, Sanifos is on top of it. See how, at sanifl o.co.uk

GYM OFFICES CAFÉ Enquiry 55
Energy-efficient appliances combining style, performance and durability

With a choice of leading brands offering a vast range of technology-rich, integrated and freestanding appliances, Beko plc Appliance Partners are able to provide appliance solutions to complement any modern kitchen design.
Beko plc Appliance Partners is the contract supply division of the UK’s leading home appliance provider, offering tailored solutions specifically for the residential property sector from their Grundig and Beko ranges. The company offer a portfolio of cooking, refrigeration, laundry and dishwashing solutions from both brands, holding stock specifically to support contract fulfilment in their world-class centrally located storage facility in the UK.
The company is best known for its Beko range of home appliances, the UK’s number 1 bestselling large home appliance brand*. The range features innovative technologies designed to support sustainable lifestyles, such as its newest refrigeration technology, HarvestFresh™. Equipped with three-colour light technology which replicates the sun’s 24-hour cycle, HarvestFresh™ fridge freezers preserve vitamins in produce for up to five days longer.
Selected appliances from Beko’s range are now covered by a 10-year parts guarantee, significantly increasing the lifespan of products and demonstrating the brand’s confidence in the performance and durability of their appliances.

Beko plc Appliance Partners are also able to offer a selection of appliances from their premium Grundig range, where sleek and innovative German engineering is combined with strong aesthetic styling to deliver technology-rich and energy-efficient solutions. Grundig’s innovative washing machines feature their unique FiberCatcher® technology, the world’s first integrated synthetic microfibre filter which captures up to 90% of synthetic
microfibres during washes, helping to protect our marine ecosystems.
Sustainability is a core focus for Beko plc Appliance Partners, and the company are proud to be setting the standard within the industry for continuous product development, responsible manufacturing methods and ambitious future environmental targets. These attributes and vision have proven popular with developers looking to further their own sustainability credentials.
The company has been recognised by multiple awarding bodies for their achievements in research, technology and sustainability, with their wide range of appliances being awarded over 40 Which? Best Buys across their brands.
Beko plc Appliance Partners provide a flexible end-to-end service tailored to a project’s unique requirements. Knowledgeable Specification Managers advise on the most suitable products for each kitchen design, taking into consideration specific budget, timescale and build parameters as well as optimising the available kitchen space and addressing the needs of the consumer.
A nominated customer care team provide support throughout the purchase and installation process, with a nationwide network of expert service engineers offering ongoing peace of mind.
Grundig and Beko appliances have already proven to be the ideal solution for a number of prestigious new build developers across the UK, transforming kitchens and offering home owners and residents reliable, stylish products with innovative features designed to save them time and money.

To find out more and explore the full contract range of Grundig and Beko appliances, visit appliance-partners.bekoplc.com
beko plc – Enquiry 56
Kitchens & Bathrooms
54 To make an enquiry – Go online: www.enquire2.com or post our: Free Reader Enquiry Card
*Source: Euromonitor International Limited; Consumer Appliances 2022ed, as per major appliances definition, retail volume sales in units, 2021 data
Beko HarvestFresh™ fridge freezer
Grundig FiberCatcher® washing machine

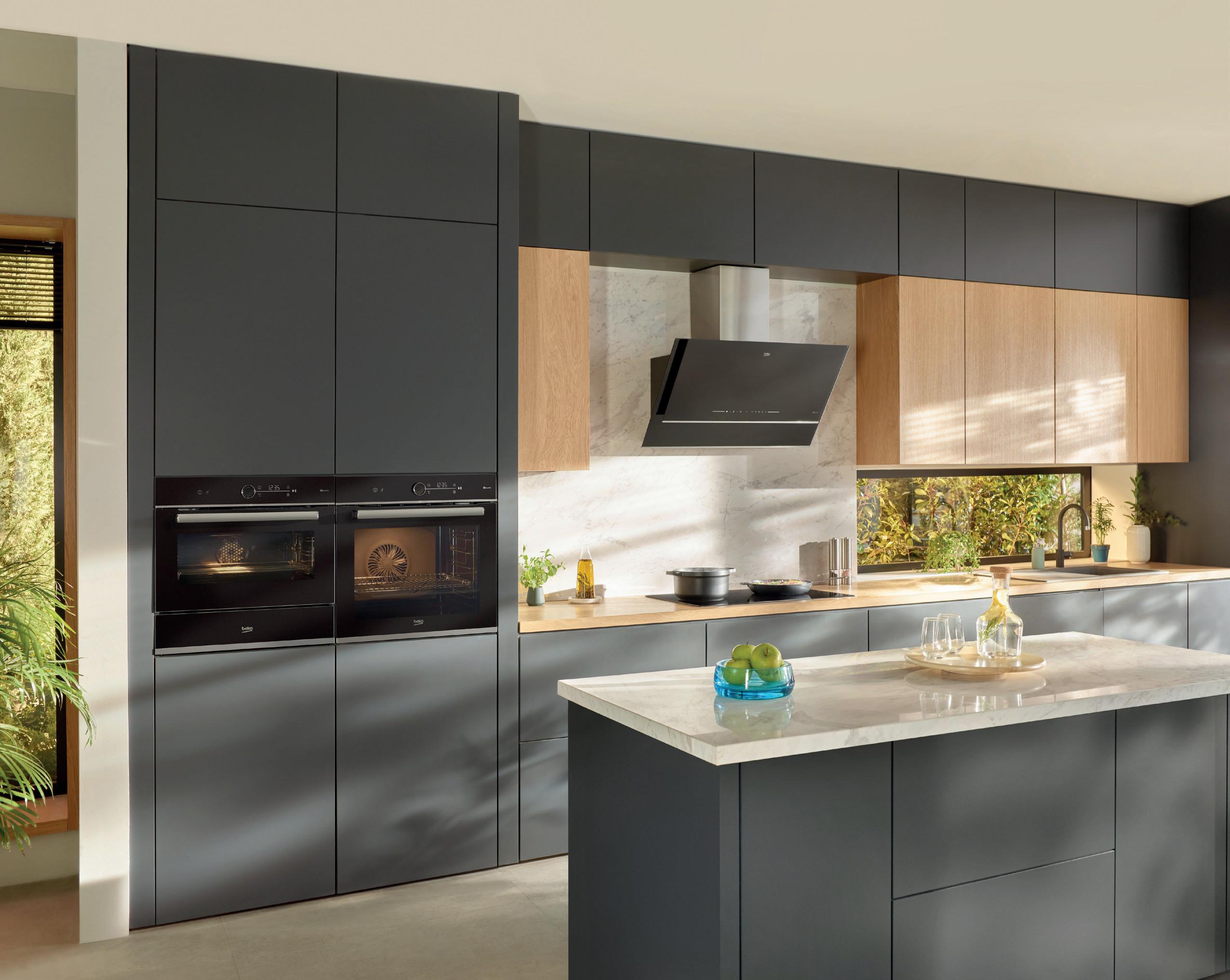
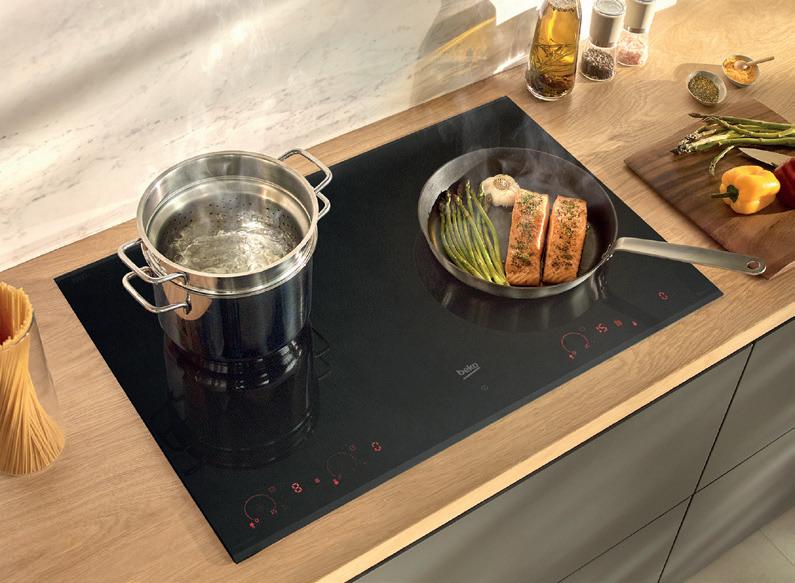












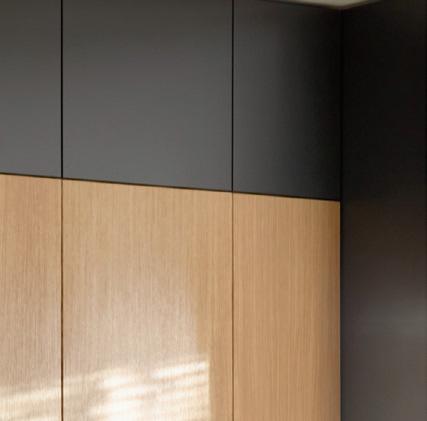
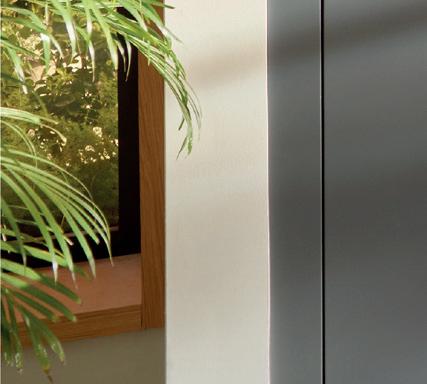

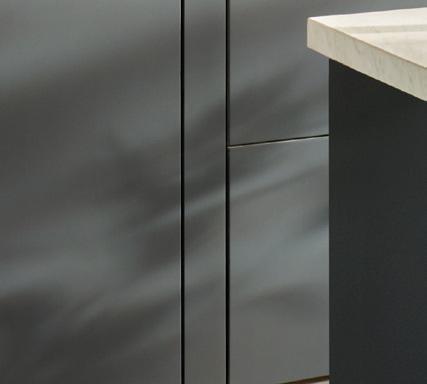
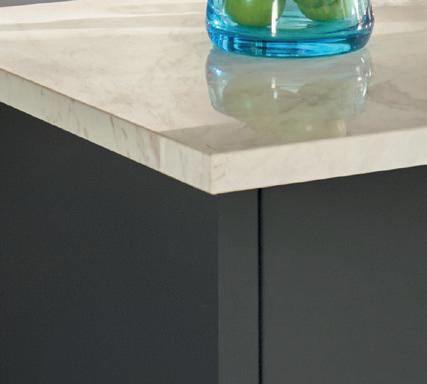
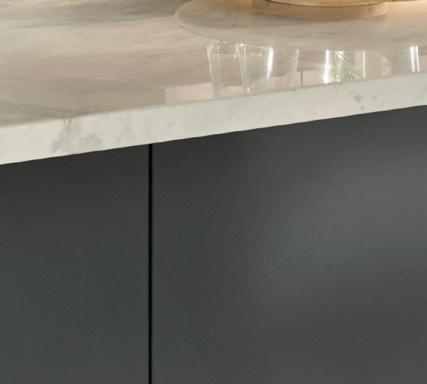








Discover our full range of energy-efficient appliances at appliance-partners.bekoplc.com Future-proof your next development with stylish, energy-efficient appliance solutions, rich in innovative technology. • A choice of popular brands • Flexible service and warranty options • Dedicated stock to support contract fulfilment • Reliable and responsive customer service • A nationwide network of highly trained service engineers DESIGNED TO PERFORM, BUILT TO LAST Built-inOvens January2023 Enquiry 57
Delabie set to deliver £30k+ annual cost savings at Birkbeck, University of London
A recent trial to reduce water consumption - following the installation of Delabie’s Tempomatic 4 intelligent urinal control platedemonstrated 99% in water cost savings at Birkbeck, University of London, and is set to transform not only how men’s urinals are managed going forward but also, men’s and female toilets across the estate.

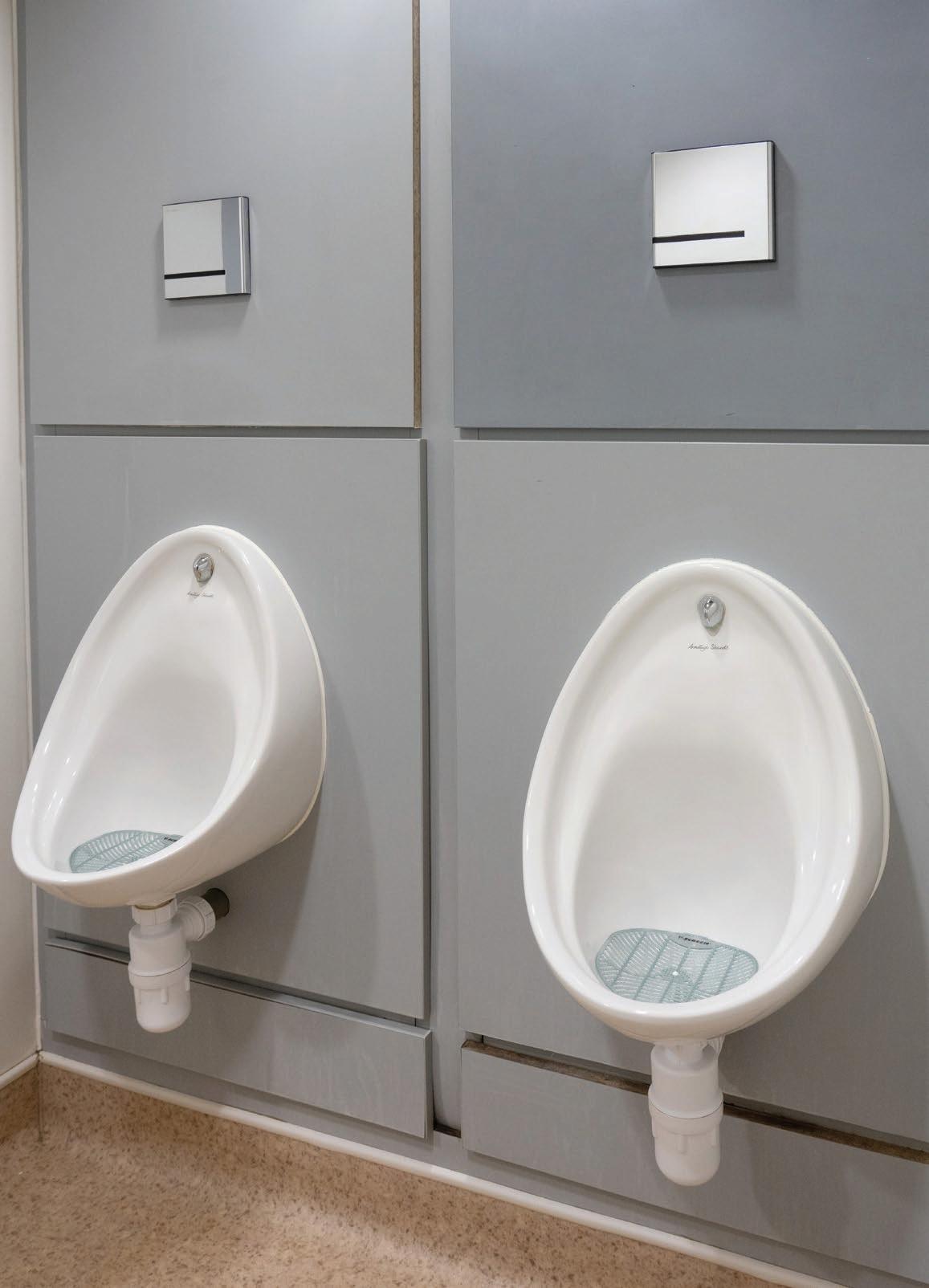
Birkbeck’s Building Services Manager, Spensa Wheeler, responsible for technical services contracts and facilities is constantly striving for improved sustainability and savings, doesn’t hold back: “It’s fair to say the results have been outstanding and exceeded our expectations.”
Birkbeck is a large estate of 18 separate buildings in central London, including a mix of Grade 2 listed town houses and eight-storey 20,000 sq ft more modern buildings, where much of the learning is delivered during the evening, with its premises used during the day on a commercial basis. Fluctuations in attendance means there’s always a requirement to have buildings ready for an influx and full occupancy.
Gaining control
Spensa says it was during the pandemic things came to a head: “We became even more conscious of our water usage and in particular
the urinals near constant water flow, although functioning with no occupancy for extended periods. There would always be a trickle and then an automatic flush and we had no control systems to manage this. So, we started a conversation with Delabie to gain greater control over water usage in our urinals and investigate the potential for significant savings.”
Outstanding results
For one week’s test normal water consumption was 10.5 m3. After installation of Delabie’s new Tempomatic 4 urinal flush
valve it was 0.102m3. A 99% water saving. Representing a saving of £25.93 per week for just two urinal installations.
Spensa continues: “The results were significantly better than we imagined and were beyond expectation. We were saving an eye watering amount of water and when we look at potentially rolling Tempomatic 4 across 18 buildings, likely millions of litres of water in a year, which translates to several thousands of pounds worth of cost savings in water consumption alone as can be seen here:
Kitchens & Bathrooms 56 To make an enquiry – Go online: www.enquire2.com or post our: Free Reader Enquiry Card
1.
£ m3 No. of urinals 50 50 Saving / Week 12.97 5.205 Savings across estate / Week 648.50 260.25 Per year (x52) 33,722 13,533
2.
“These figures just reflect the water savings. In addition, we know there will be a reduction in on-going maintenance costs. We don’t expect to be having to react to leaks etc. Installation and maintenance are low. Plus, with a system that has no manual intervention it’s also more hygienic for users too.
“In terms of payback, we are looking at 10 months for these two installations to have paid for themselves. Each system cost just a few hundred pounds to purchase, and we used our in-house labour. This means Tempomatic 4 is a really viable option. Our business case is going to the business panel with a recommendation to roll out installation across all 18 buildings, with a payback period of just 6 months, and a potential saving of over £30k per year. The trial has more than convinced us to progress with this, coupled with the ongoing support Delabie has provided throughout.
The Tempomatic 4 - intelligent rinsing
The Tempomatic 4 urinal control plate is an intelligent urinal valve that detects highfrequency periods and no activity, adapting its rinse accordingly. During peak periods only the urinal bowl is rinsed between two users. At the end of the busy period, an additional rinse takes place to clean the bowl completely and renew the water in the trap.
The Tempomatic 4 urinal valve offers 3 programmes according to the urinal type, each with an optional hygienic duty flush.
The duty flush can be programmed to take place every 12 to 24 hours after the last use to flush the pipework and prevent the crystallisation of uric acid, water stagnation and back flow due to system vacuums.
The trial
Birkbeck chose to retro fit and trial the Tempomatic 4 urinal plate in two locations in one building. One in the Men’s on the 5th floor, where there was a higher use facility with access to the library and from staff, and the second in a much smaller footfall area. Birkbeck measured the output during a normal term-time/working week, taking metre readings to quantify the results.
Full roll out - more savings
“We are very pleased.” Reaffirmed Spensa. “This one product will deliver significant savings; it looks nice and is easy to install – I can’t find a downside to the system. The range comes in multiple streamlined finishes that work well in all our buildings and with multiple colour schemes. All maintenance is accessible from the front. All in all, we would recommend the product. I’m a member of the Association of University Engineers and I will be sharing the positive results we have achieved within that forum, as well as endorsing a roll out across our multiple sites.
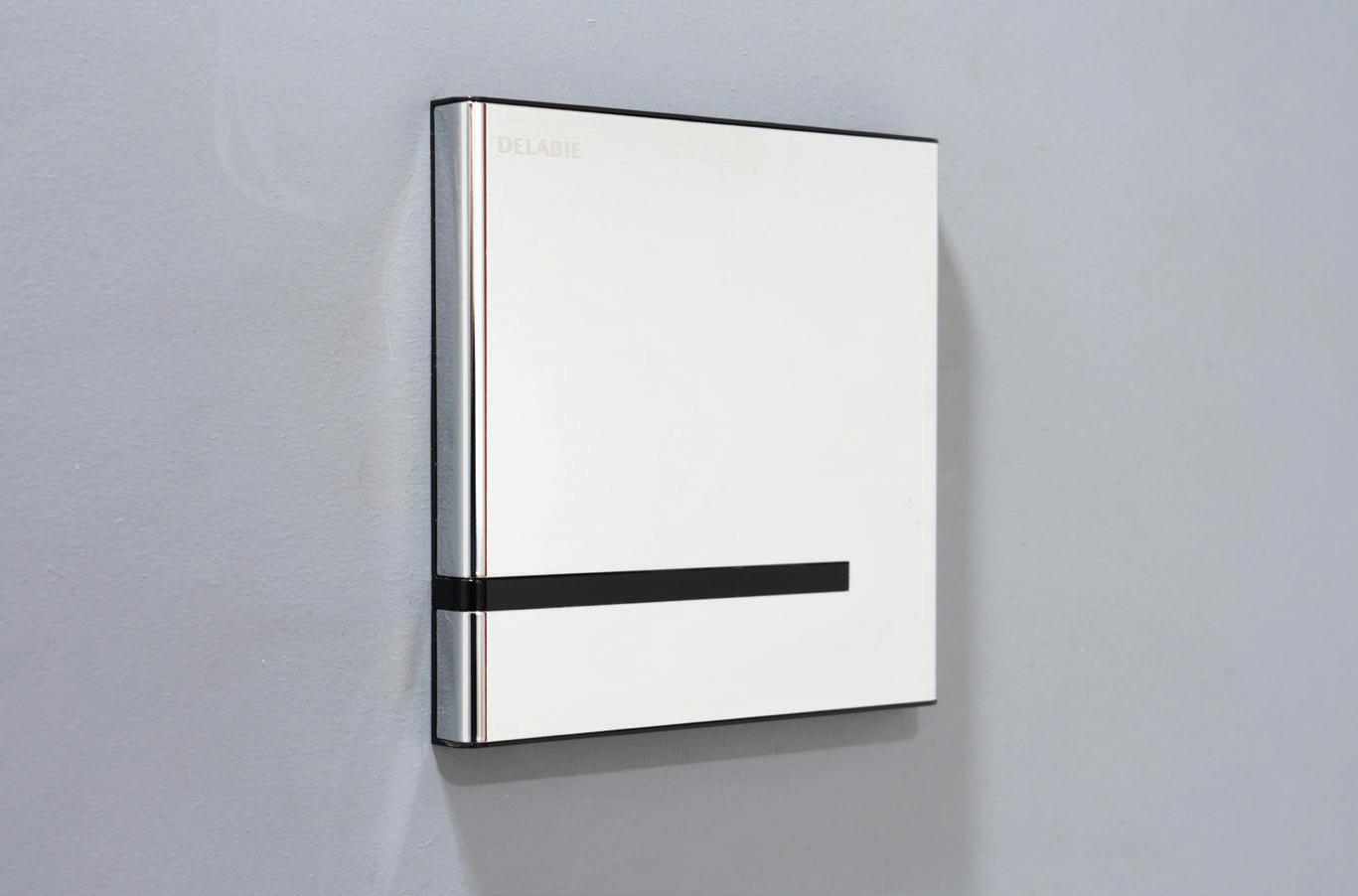
“We will also be looking forward to other Delabie systems that can bring us further benefits and savings, which will include direct flush for all facilities. We are keen on minimising water storage and all that goes with that, including minimising the legionella risks. We are currently amid a survey of all our assets with a view to plan some big revisions and bring both environmental benefits and costs savings to Birkbeck.”

Image captions:
1. Rolling out Tempomatic 4 urinal valves across the estate will deliver a potential saving of over £30k per year
2. A meter installed on the original installation allowed a pre- and post-installation comparison
3. Tempomatic 4 urinal valve features intelligent rinsing to adapt to usage patterns and save water
4. Spensa Wheeler and Alex Wishart from the technical services team sought greater control over water usage
5. Exterior shot Delabie – Enquiry

Kitchens & Bathrooms 57
3.
58
4.
5.
Pendock’s versatile washroom solutions
Originally launched 18 years ago, the Pendock Washroom brand is used in a range of sectors, including education, retail, health, leisure and public buildings, and includes five cubicle systems, plus IPS duct panels and wash troughs. Vanity units and accessories for each cubicle type are also key aspects of the complete range.
Robust cubicles are manufactured using 12mm thick BioCarbon® zero carbon compact laminate (CL), with BioCarbon decorative facings to each side. Designed for high traffic and wet areas, they are durable and suitable for all washroom applications.
With the bespoke Ultimate cubicles, specifiers can choose from either BioCarbon compact laminate, for wet and high traffic applications, or high pressure laminate (HPL) incorporating a UKTR compliant moisture resistant core for medium traffic and dry washrooms.
Classic cubicles are manufactured from 18mm thick MFC (melamine faced chipboard) and designed for use where economy and simplicity are key factors, while the Classic Plus uses the same UKTR compliant core, but it is faced with more durable HPL. Both models are edged with 2mm PVC and are designed for dry washroom environments only.
Malmo’s four new Rigid tile designs

Malmo has added four on-trend tile designs to its Rigid Comfort Luxury Vinyl Tile (LVT) flooring range, reflecting the popularity of the material as a stylish, durable, easy to install and low maintenance alternative to real stone and ceramic tiles. The chic new decors comprise cool stone and concrete, fashionable terrazzo and classic marble effects, providing an option to suit a range of interior styles, from traditional through to contemporary. They complement the existing tile designs within Rigid Comfort to offer a total of nine natural stone inspired decors. The Comfort range also includes Wide Plank and Narrow Plank options.
60

The dedicated Education range covers washrooms from nursery through to further education and is available in 20mm HPL, as well as 12mm BioCarbon CL in a range of colours and finishes, including special options for early years and schools through all key stages.

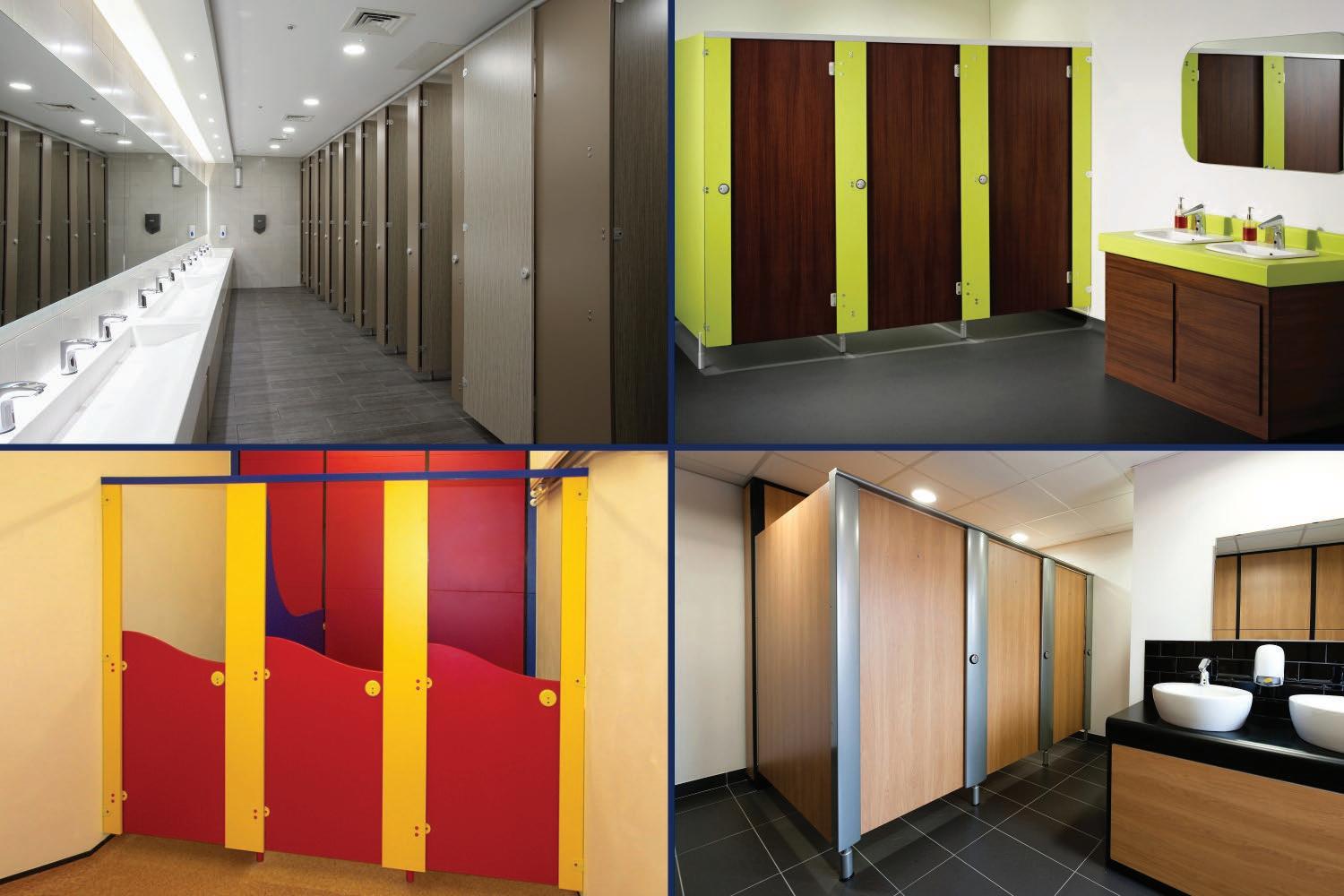
IPS duct panel systems can also be specified in HPL or BioCarbon CL, and the range includes ‘Duct panels’, capable of supporting surfacemounted sanitaryware, as well as ‘Back panels’, for decorative cladding on the rear walls of cubicles.
Every aspect of the range can be specified, including core material, finish colours & graphics, as well as the panel dimensions.
Introducing the new Pressalit Matrix adjustable washbasin
In any accessible bathroom, space is key, and with Pressalit’s new height and sideways adjustable MATRIX washbasin, creating space quickly and hygienically has just got easier.
The world leading manufacturer Pressalit has introduced the MATRIX washbasin bracket with a choice of integrated basin styles, the MATRIX MEDIUM, or MATRIX ANGLE DEEP, featuring a new, simple to use adjustment for both height and sideways movement.
The ultimate in functionality and hygiene, the MATRIX washbasin makes the best use of space in the bathroom whilst accommodating the changing needs of both users and caregivers. Supporting self-reliance, space optimisation and a sense of security in the bathroom, the new adjustable washbasin has been designed for use in a wide variety of installations, from a private home, care setting, institution or a hospital.
The washbasin can be adjusted sideways by means of a discreet handle to a range of 500mm; the rise and fall allows for a variation of 300mm, with options available for either a manual handle or electric power button.
Whether for a seated or standing user, the new MATRIX washbasin offers a flexible solution and safe working environment, offering the commitment to quality, practicality and design that Pressalit makes its priority.
Pressalit – Enquiry 61
Kitchens & Bathrooms 58 To make an enquiry – Go online: www.enquire2.com or post our: Free Reader Enquiry Card
Pendock – Enquiry 59
Malmo – Enquiry
wedi Systems (UK) Ltd


PHONE: 0161 864 2336
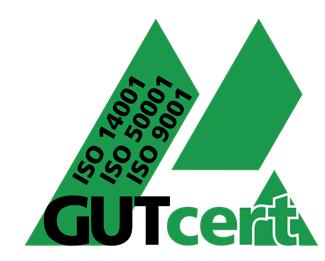

BROWSE: www.wedi.net
EMAIL: enquiries@wedi.co.uk
wedi
module with integrated, fully sealed Hansgrohe iBox & waterpipes

√ to suit over 200 thermostatic mixer designs



√ use as a fixed wall or as a free-standing partition



√ directly tileable, 100% waterproof and adjustable on site
√ in 900mm or 1200mm width and 80mm or 100mm thickness


√ individualisation options to meet customer specific needs (i.e. niche)
√ reinforcement plates for shower head attachments at selectable heights
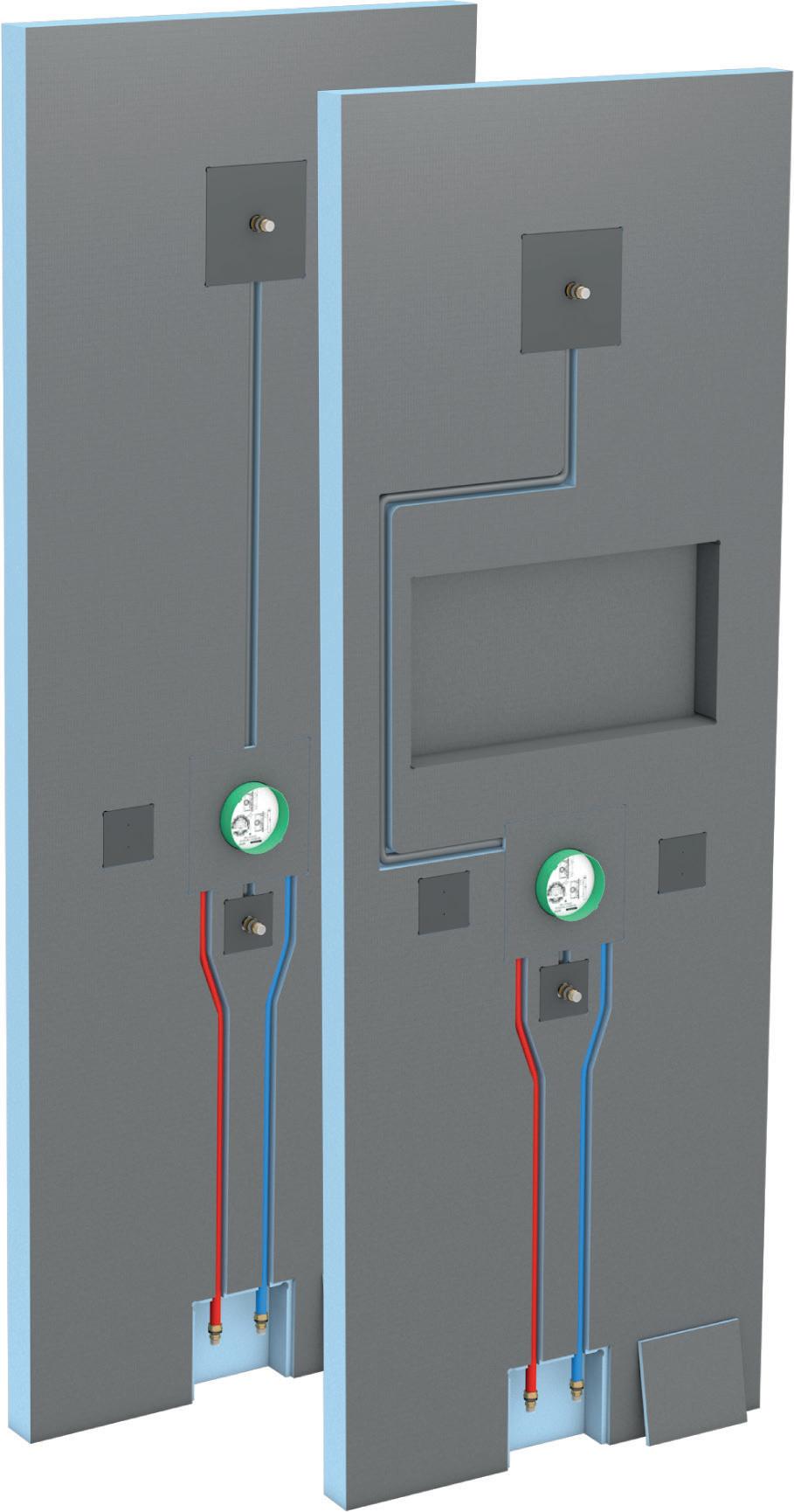
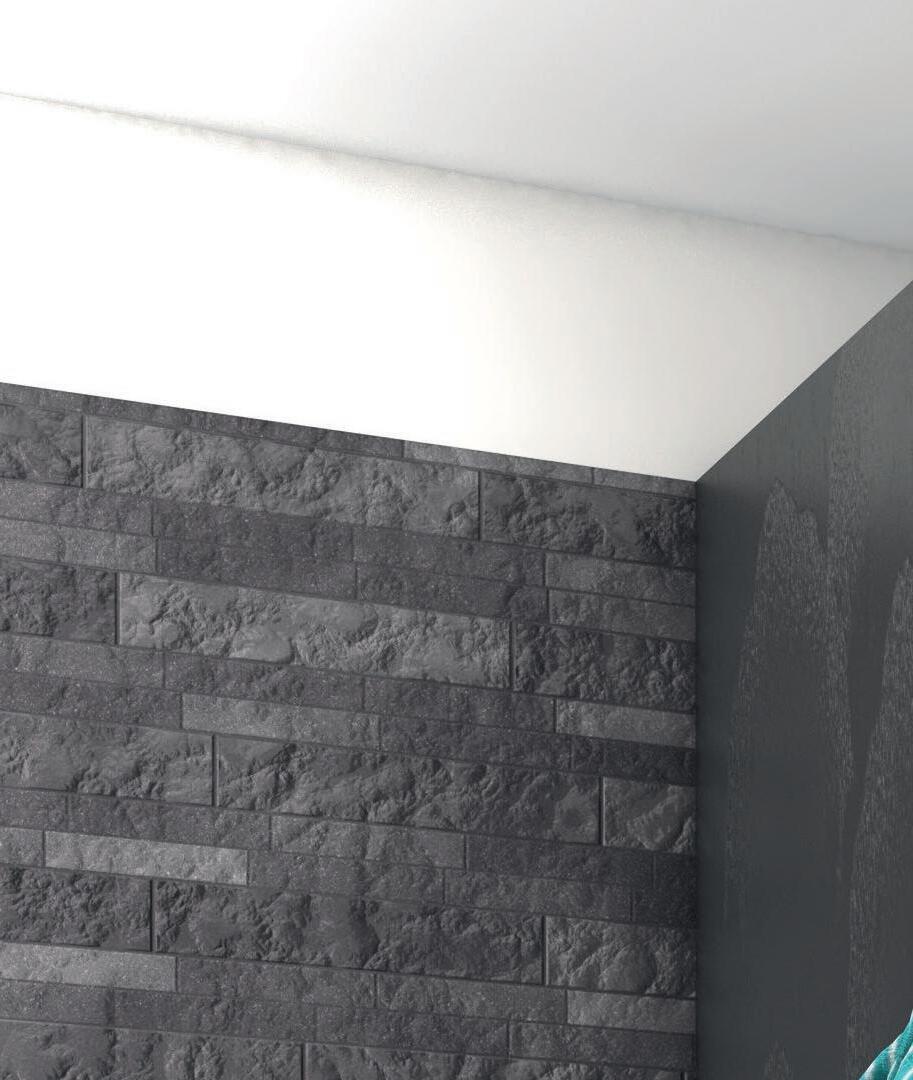 Sanwell® shower wall
Sanwell® shower wall
Enquiry 62
Hydro International expands Stormbloc® Optimum range

Hydro International, the market leader in water management products and services, unveils its expanded Stormbloc® Optimum range, incorporating a new lighter version of the popular stormwater storage system to give designers even more options.
Developed by our polymer specialist partners, REHAU, the new Stormbloc® provides a lightweight option alongside the heavy-duty Stormbloc® Extra to bolster the range and offer a complete, resilient geocellular storage system, providing underground storage and infiltration of surface water runoff to help prevent flooding as part of Sustainable Drainage Systems (SuDS). The new block represents a costeffective option, particularly suitable for landscaped or light traffic areas.
Designed to be completely customisable, with the length, width and height all adaptable to meet even the most demanding of drainage designs, the new lightweight block saves time and cost at installation, stacking into compact nests for storage and transportation needs, enabling more storage volume in one place at any time.
Access for inspection and maintenance of Stormbloc® tanks can be provided by adding Stormbloc® Inspect chambers and constructing a row of Stormbloc® Extra blocks through the tank. Hydro-Logic® Smart Maintenance technology can also be integrated into the system, allowing for remote monitoring to provide real-time insight into sediment and/or water levels, sending automated alerts to notify users of when the Stormbloc® system needs cleaning or if a blockage occurs.
Data captured by the Hydro-Logic® Flexi Logger and sensors enable the owners to forecast future maintenance requirements and develop cost-effective maintenance plans.
Ben Puddy, Product Manager for Hydro International, comments, “The expansion
of the Stormbloc® Optimum range enables engineers to meet drainage objectives in a wider variety of areas and provides them with a more cost-effective option, without compromising on functionality and maintenance. We are certain this new offering will allow designers and specifiers the option to use Stormbloc® for green spaces or light trafficked areas”.
To find out more about the full Stormbloc® Optimum range, please visit: hydro-int.com/stormbloc-optimum or email stormwater@hydro-int.com
Hydro International – Enquiry 63
Multi Storey Car Parks are unique structures that have many special characteristics requiring careful consideration by the designer as well as those responsible for the construction and maintenance.
Protection can be provided to the decks by the provision of waterproof surface coatings.
Soprema provide a range of liquid waterproofing solutions designed for car parks, offering long term waterproofing, skid resistance and much more.
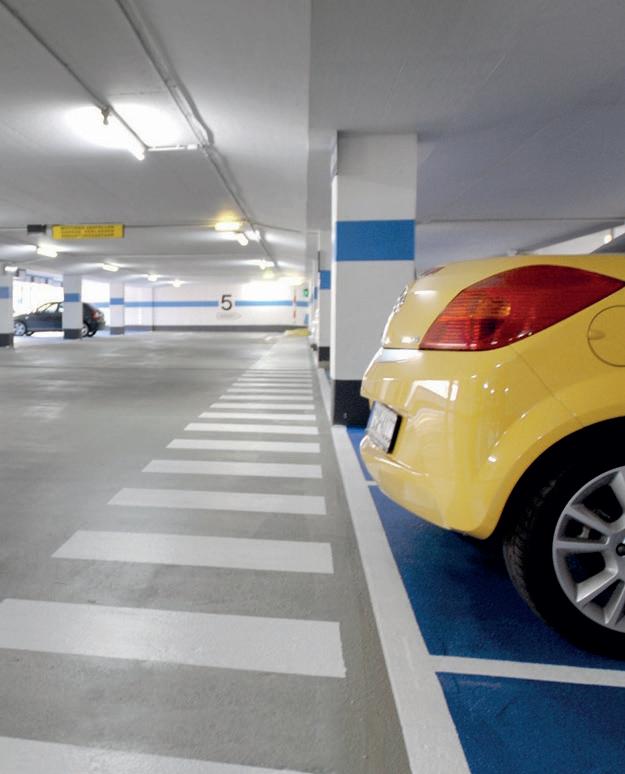
To find out more, contact us today www.soprema.co.uk
Email: techsupport@soprema.co.uk Tel: 0330 058 0668
Drainage & Water Management
60 To make an enquiry – Go online: www.enquire2.com or post our: Free Reader Enquiry Card
advert_ADF_20230228_180x134.indd 1 28/02/2023 10:37:03 Enquiry 64
Dry-Build Solutions for earth retention or noise absorption




Wakefield based Grass Concrete has a line-up of vertical landscaping products, the Betoconcept range.

The range meets growing demand for both retaining walls that combines reduced noise levels with attractive vertical landscapes, offering a real variety of planting options as an alternative to what would be otherwise dull and un-inspiring structures.
Retaining walls on road highways or the simplest garden or boundary walls now feature: planting, colour, shape or textured finish. The Betoconcept range brings different shapes and styles to accommodate planting on high or low walls with; Betoatlas, Betoflor, Betotitan, Leromur, Betojar, Betoplus and Betonap products.
With individual interlocking blocks and dry-build interconnectivity the range offers the ability to free-form wall layouts in single or terraced wall format.





These interlocking units enable a quick and easy construction process and can cope with complex curves, ground embankments and weight surcharges with various wall heights right up to 22m with Betotitan blocks with different types to suit small domestic applications or large infrastructure projects.


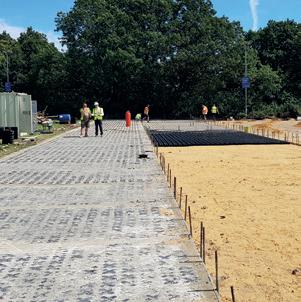
The Betoconcept range has interlocking blocks made from high strength machine pressed concrete, offering dry build solutions and noise absorption.


Dry built blocks interlock to form the required face angle, they are easy and quick to construct with a choice of plantable or stone-faced finishes. The contemporary colours include: natural, buff and red will fit in with a variety of environments and tone with natural landscapes.

Betoconcept blocks provide adequate soil pockets for all types of plants, shrubs and climbers. Good drainage and water capture with the stepped bank also helps keep landscape maintenance to a minimum.

Using the depth for landscaping means significant growth can benefit both sound suppression and help get quick landscaping results across a wide walled area.

Contact us on 01924 379 443, visit www.grasscrete.com or email info@grasscrete.com


Grass Concrete – Enquiry 65



Drainage & Water Management 61 Grass Concrete Limited info@grasscrete.com Tel: +44(0)1924 379443 @grasscreteworld www.grasscrete.com Innovative environmental solutions Saracens FC, a three phase car park development, covering a total of 16,000m2. Grass Concrete Limited, a world leader in the development and supply of environmental solutions for over 50 years. To learn more,
to the experts. Grass reinforcement providing environmental paving solutions Enquiry 66
talk
Polypipe Building Services distributor recycling scheme to be rolled out
A recycling trial by PVC drainage manufacturer Polypipe Building Services with the UK’s largest specialist trade distributor has proved so successful that it’s now being rolled out across 11 of their branches within the UK.
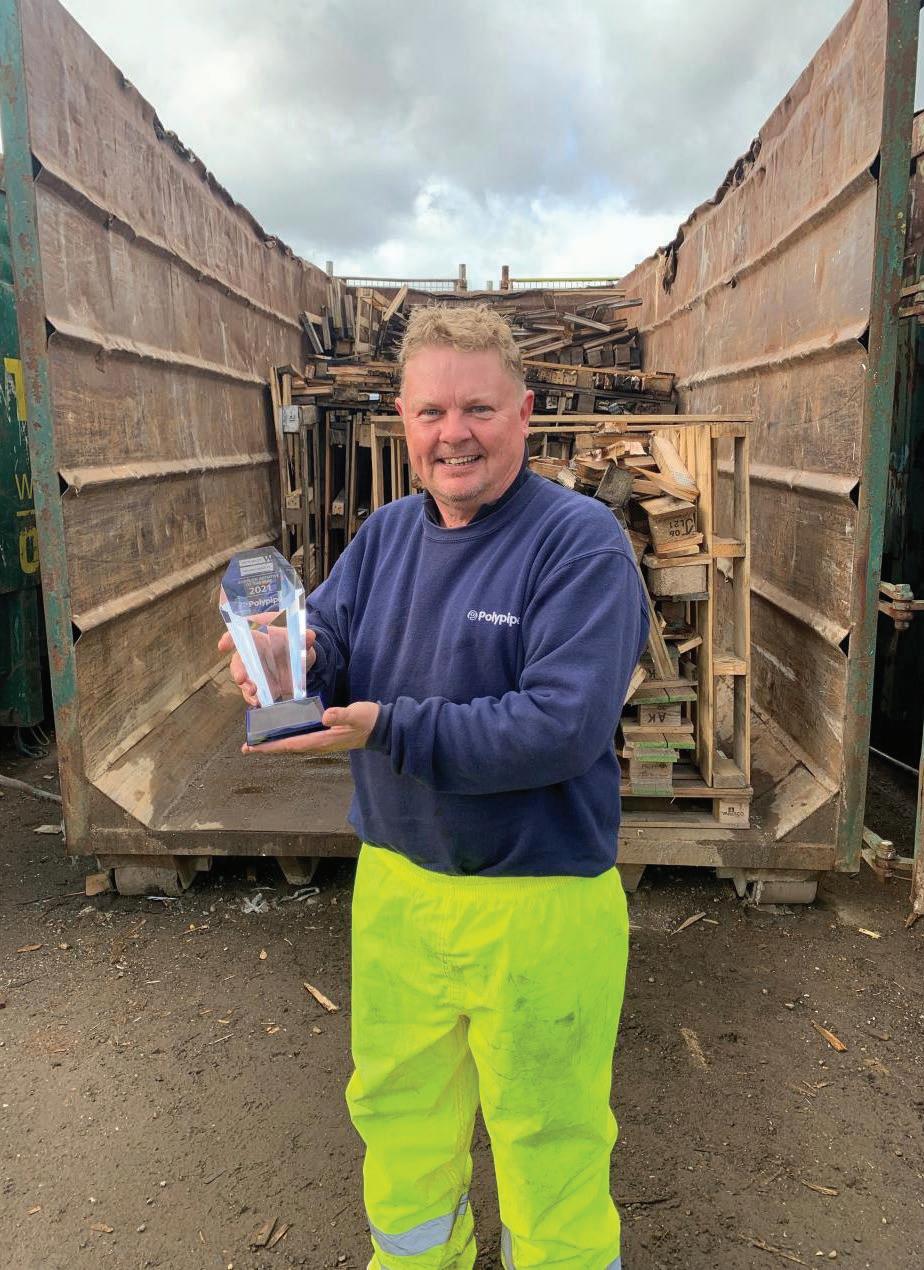
The trial with Wolseley UK, the country’s largest plumbing, heating, and cooling trade merchant, began in three of their branches in Brimsdown, Trafford and West Bromwich, and has proved so successful that since January 2022 Polypipe Building Services has collected more than 2,700 kilos of recycled waste.
The scheme means Polypipe Building Services drivers will drop off dedicated empty collapsible pallets to merchants they supply which can be filled with PVC piping offcuts, obsolete products, plastic packaging, and bulk bags, and will pick the full ones up on their next delivery to the branch.
Alex Ashton, Environmental & Sustainability Manager at Polypipe Building Services, said: “This scheme ties into our
strategy of using more recycled materials in our processes following the release of our Terrain PVC sustainable pipe last year which is manufactured from up to 65% recycled PVC-u and is helping us to hit our targets as part of the Genuit group, which is committed to using more than 60% of recycled materials in our products. Plastic often gets a bad name when it comes to the environment, but when it’s used responsibly it can be recycled again and again helping us to limit the resources we take out of the earth.”
The trial led Wolseley to present Polypipe Building Services their Initiative of the Year award for going the extra mile for their customers.
Polypipe Building Services – Enquiry 67
GATIC Slotdrain: Surface water drainage solutions for every location
GATIC Slotdrain from Alumasc Water Management Solutions (AWMS), presents a range of innovative surface water drainage channels capable of handling any conceivable combination of drainage demand and loading requirement. The range comprises CastSlot, UltraSlot, PaveSlot and FacadeSlot.

Slotdrain’s unique hexagonal profile was developed by Gatic to ensure the system can handle varying volumes of rainfall with equally high efficiency. Channels come in various sizes and have an accompanying range of accessories and fittings to achieve total design flexibility.
Surface drainage requirements vary according to geographic location, so to address this, the intake capacity of each type of Slotdrain is much greater than would be required in most realistic situations. Slotdrain can also be incorporated within the drainage scheme of urban projects to assist with the efficient collection and re-use of water, providing water storage and flow regulation.
Slotdrain is manufactured from pre-galvanised sheet steel and can also be
supplied in stainless steel. The range offers these additional benefits:
• Quick installation times
• High capacity, strength and durability
• Maximum intake
• Impact resistance
• Reduced maintenance costs
• No moving parts
• It is tamper-proof
The range can be installed in areas likely to experience extreme temperatures, and when installed in accordance with manufacturer’s recommendations, should perform for the lifetime of the site.
A comprehensive range of grates and covers is available to suit every conceivable system design, supplied with locking bolts for additonal safety and security.
For more information call the Gatic team on 01787 475151 or visit www.alumascwms.co.uk/products/gatic
Alumasc Water Management Solutions –Enquiry 68

To make an enquiry – Go online: www.enquire2.com or post our: Free Reader Enquiry Card Drainage & Water Management 62
You’ve


aperture benefits:
• BBA approved
• High Elongation

• Permanent Elasticity

• Cold Applied, Using Hand Lay Process
• Durable Finish
• Reinforced With Chopstand Matting
When it comes to waterproofing any kind of penetration – it’s the detail that counts. Which is why aperture, a seamless cold applied system, is one of the most successful products of its kind.
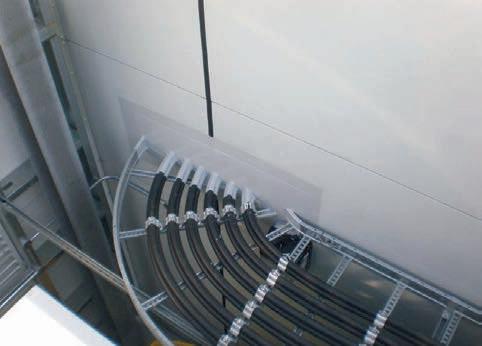

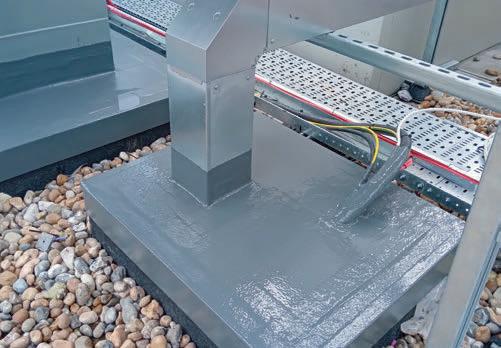

• Can be Applied During or After Construction

• Minimal Disruption

• Maintenance Free
• 10 Year Guarantee Available



For further information call us on: 0161 772 1750 or email: dphilbin@aperturesp.co.uk

www.aperturesp.co.uk

19/5652

Proven waterproofing and total peace of mind.
Duncan Philbin
got the problem, we’ve got the solution!
Enquiry 69
Taktis panels demonstrate scale and capability at Middle Eastern oil and gas company
More than 40, 4- and 16-loop Taktis fire detection panels, manufactured by leading life safety systems manufacturer, Kentec Electronics, are helping a Middle Eastern oil and gas company to protect critical national infrastructure in the region.
Khayber Fire and Security Systems WLL, a turnkey contractor of fire and security systems based in the Kingdom of Bahrain, is responsible for the design, supply, installation, testing and commissioning of the project’s fire protection, fire and gas detection systems.
The ongoing installation project features 41 panels, of which 32 are a part of one ring network. In the next stage of the project Khayber is working with Kentec to utilise Vizulinx, a fire alarm management solution that facilitates the integration of the Taktis system with the plant DCS via Modbus signals.
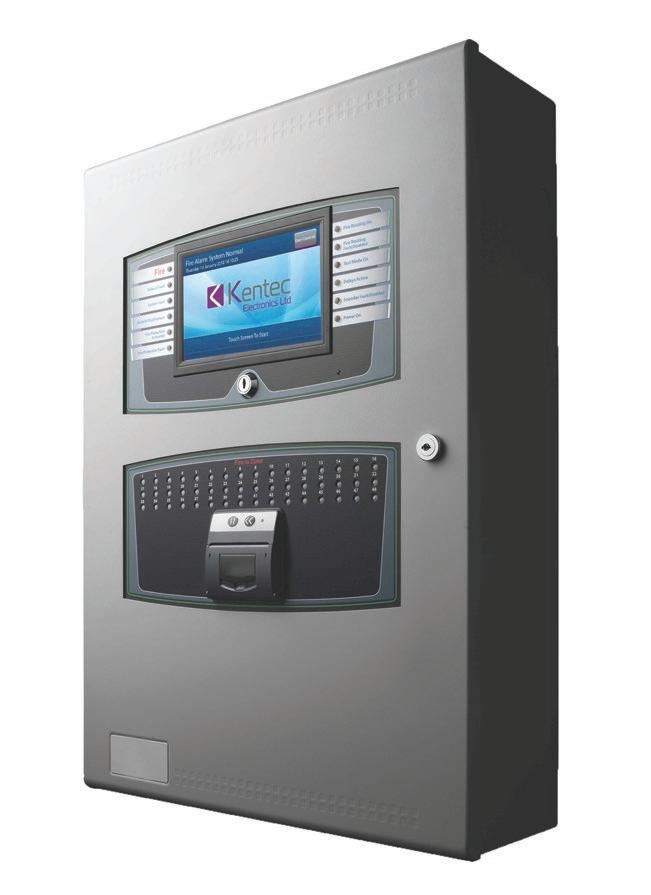
This enables site managers to monitor and control fire detection systems remotely, in real time through the DCS graphic.
Gripple appoints new MD and directors
Gripple, the market-leading manufacturer of wire joiners and tensioners for agriculture, innovative suspension solutions for construction and engineered solutions for civil, solar and infrastructure applications, has appointed a new Managing Director for the UK & Ireland and new board Directors.

Kevin St Clair takes up the role of UK Managing Director, following 21 years at Gripple, Charlotte Hill will replace Kevin in his former role as Operations Director and Sam Ryall, joins the UK board as Supply Chain Director. The board also comprises Sales Director Chris Bugg, Head of Digital Transformation Darren Cork, People & Culture Director Katrina Ritchie and Finance Director Clare Legg.
Gripple – Enquiry 71
The Taktis 16L provides up to 144 zone indications, supports more than 2,000 detection devices and can network up to 127 panels, making it ideal for the very largest sites. Furthermore, its scalable nature provides the highest level of future-proofing and networking possibilities.
Kevin Swann, MD of Kentec, says this project is one of Taktis’ most globally significant installations: “With more than 60 buildings, linked to several thousand devices, the fire protection system is one of the world’s largest and most complex. Our thanks go to the team at Khayber for their detailed understanding of the Taktis system’s features and benefits, and dedication to such an important installation.”
Kentec Electronics – Enquiry 70

Garador leads the automated garage door market with its range of innovative electric operators, controllable through a smartphone app. Its exciting Series 4 GaraMatic electric operators work in conjunction with the BlueSecur app, developed specifically by Garador. The integrated Bluetooth receiver, for GaraMatic 10 and GaraMatic 20 models, enables homeowners to control the operator using the Garador BlueSecur app. The HCPbus connection also allows you to connect the operator to external smart home systems such as Amazon Alexa or Google Home Hub. Garador’s Marketing Manager Paul Eddleston said he delighted the company continues to lead the way.
Garador – Enquiry 72
Pyroguard issues latest technical brochure
Pyroguard, part of the Technical Fire Safety Group, is pleased to announce the publication of its brand-new Technical Brochure. Featuring all the latest data and supporting information, this 2023 edition is the one-stop guide for the widest and most comprehensive range of fire safety glass solutions. Showcasing the company’s extensive portfolio and product capabilities, this issue contains over 460 updates, as well as additional test data and supporting information on market-leading steel and aluminium system providers including: Aluprof, Forster, Jansen, Reynaers and Ottostumm. Also new is the inclusion of Pyroguard’s new EI90 steel framed certification approvals.
Pyroguard – Enquiry 73

News & Developments 64 To make an enquiry – Go online: www.enquire2.com or post our: Free Reader Enquiry Card
Garador leads the way with BlueSecur app
Sales boost for Conex Bänninger thanks to technical team’s testing regime
Conex Bänninger opened up the domestic market for its >B< Press copper fittings (15mm-28mm) after undertaking an extensive testing programme leading to approval for use with M profile jaws.
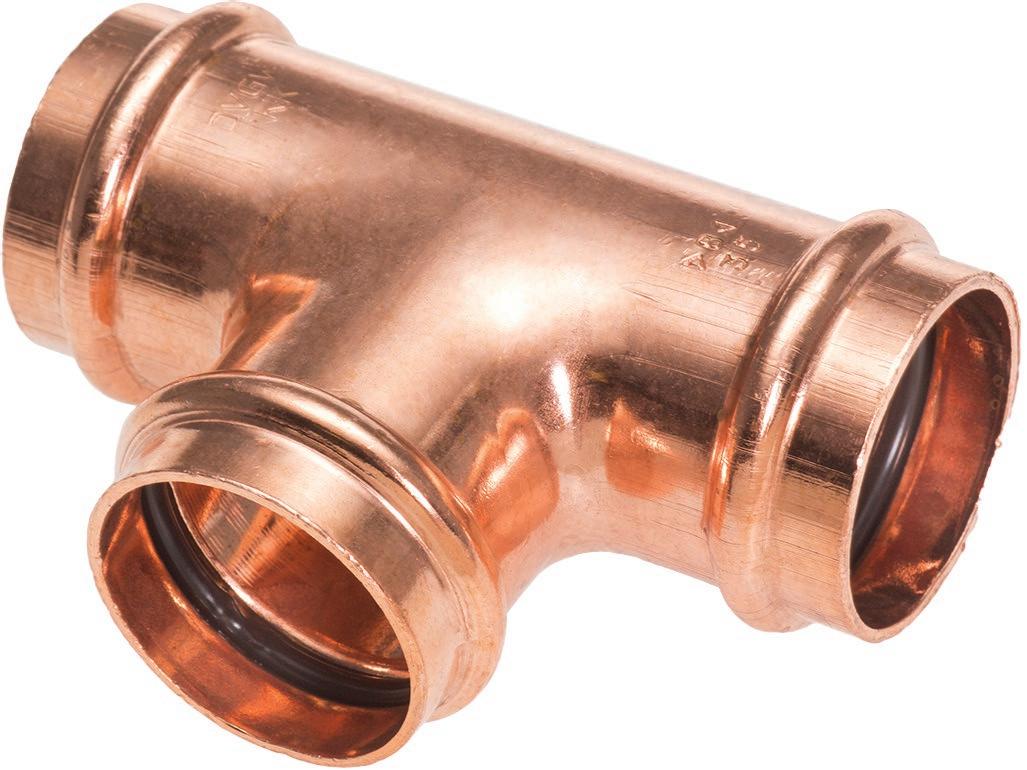
“However, stringent testing by our technical team revealed a good seal could be achieved using an M profile and unveiled this at Installer Live last year.”
Available in copper and copper alloy, easy installation saves time and cost.
Tom Mason, Marketing Manager – UK & Ireland commented: “This significant market breakthrough enabled plumbing and heating installers to access our products without further expense. Up until then, fittings falling within this size category were recommended to be installed ‘in-situ’ with only a B or V profile jaw.
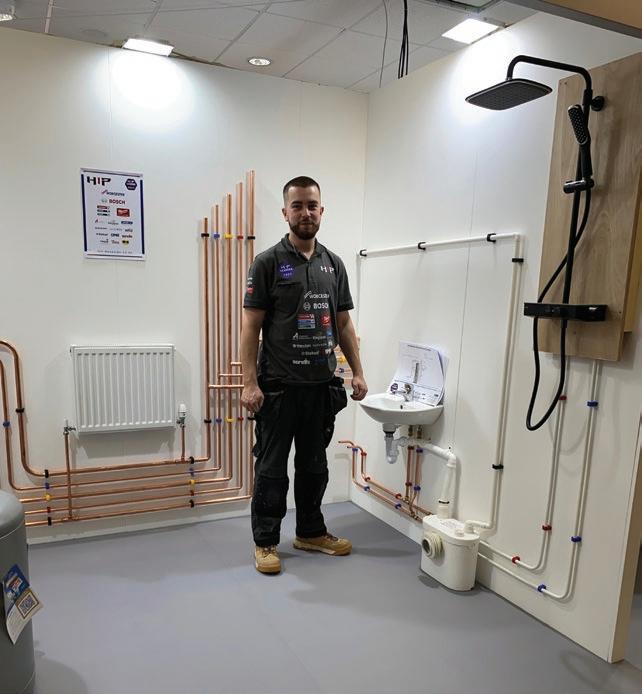
>B< Press fittings are compatible with a range of press tools and jaws. Check out our technical brochure link: https://bit. ly/3Y7wbyD. Tool and jaw chart: https:// bit.ly/41wJ73W Tube chart: https://bit. ly/3mbfeGb
Typical domestic installations for >B< Press copper fittings include work on boilers, bathrooms and kitchens. No hot works permit is required (flame-free) thus lowering the insurance risk and premiums.
Innovative steel connection solutions for fabricators
Fabricating steel structures requires efficient and reliable connection solutions that can save time, reduce costs, and improve overall project efficiency. Our new brochure addresses these challenges by offering a comprehensive range of solutions to help fabricators, engineers and construction professionals overcome common problems and deliver exceptional results.
Traditional methods such as welding or drilling and bolting can be time-consuming, costly, and pose potential risks. That’s where Lindapter comes in with our unique and innovative steel connection solutions that offer significant benefits for fabricators.

Compared to traditional methods, Lindapter’s steel connection solutions can save time and money. They are up to 50% faster than site welding and up to 28% faster than drilling and bolting. In addition, they offer up to 35% cost savings compared to site drilling. The installation process is adjustable, reducing the need for expensive and time-consuming surveys. Moreover, Lindapter’s solutions can be installed using standard hand tools without causing any damage to the steelwork and finishes.
Lindapter’s innovative steel connection solutions offer fabricators significant advantages in terms of time savings, cost savings, safety, and overall project efficiency. From pre-construction to on-site installation, Lindapter helps at every stage of the construction process and offers tailored solutions.
Lindapter – Enquiry 75
An innovative 3-point press system (up to 54mm) ensures a secure, permanent leak-free joint for multiple applications. An unpressed joint indicator assists in identifying unpressed joints.
>B< Press fittings are suitable for multiple applications including: drinking water, hot water heaters, local and district heating, chilled and cooling water and rainwater. Visit www.conexbanninger.com for more information.
Conex Bänninger – Enquiry 74
HIP Learner of the Year
The finalists of the 2023 HIP Learner of the Year competition descended on the impressive Worcester Bosch headquarters for a 2-day finale of the well-established plumbing competition on 19th & 20th April. The quest to find the UK’s most promising plumbers culminated in a challenge to install a boiler, heat pump and radiator, using copper pipework, as well as a basin and shower connected to a Sanitop Up macerator pump from Saniflo. Winner Elliot Julian from Cornwall College, carried out an outstanding piece of work and was also the first to complete the task. Louie Diver from Cambridge Regional College was second.
Saniflo – Enquiry 76
News & Developments 65
Fire resistant PAS 24 security entrance doorsets from JB Kind Doors
Door distributor JB Kind have launched a PAS 24 fire resistant security doorset service to developers, architects and specifiers, after investing in an innovative new door core which has met the stringent set of standards required to be awarded PAS 24 accreditation.
Suitable for apartment and flat entrances, and compatible with a range of door designs and styles, developers and specifiers can choose from a selection of veneered, painted and primed finishes, available as plain flush or with a number of grooved design options.
The new fire resistant security doorsets meet the four core standards required to achieve PAS 24 accreditation:
1. PAS 24: 2016 Enhanced Security performance test for doorsets

2. Fire test to EN 1634 part 1
3. Acoustic test to BS EN ISO 10140
4. Smoke control test to BS EN 1634 part 3
A JB Kind PAS 24 Security Fire Doorset offers peace of mind:
√ PAS 24 Enhanced Security
√ Certifire approved EI30 fire doors
√ Acoustic rated
√ Smoke control tested
√ Fully assembled flat entrance doorsets
√ Certified ironmongery with optional extras
√ Flexible design & finish options
√ Standard and bespoke sizes
√ Matching interior doorsets
JB Kind – Enquiry 77
Strand Hardware gets top marks for service
Customer services is what sets Strand Hardware apart from its competitors – for 32 years it has gone above and beyond for its clients, providing technical advice and expertise with fast and efficient service.


In the past year, it has achieved a 99.54% on time, in full (OTIF) average on its ordersexceeding its 98% target. It also had:
• 100% company recommendation rating from its annual client survey
• 100% rating of products, quality, and reliability – identified as the same or better than competitors through its annual client survey
• Minimal processing errors – below its 0.5% orders received target.
• Minimal order packing errors – below its 0.5% orders received target.
• A total of ‘all concerns raised’ - less than 2% against all orders received.
Strand Hardware also had no major nonconformance reports (NCR) raised by British Assessment Bureau during its annual audit Operations Director Jo Walls said that customer service was Strand’s differential.
installers. Every person will have different levels of knowledge which may require varying advice and support. Fortunately, we have an experienced team with extensive experience across the business.”

“Our customer service starts with that first contact, carefully listening to what a customer wants to achieve and asking the right questions to guide them to the best possible solutions. We work within a highly technical industry which makes this process all the more important and we always aim to undertake this in a polite and friendly way. Many of our customers have been with us for many years – some since Strand Hardware was founded more than 30 years ago. These close working relationships are built on trust – underpinned by great customer service.”
It continues to set the bar ever higher by measuring its performance against rigorous targets to ‘add value’ to the sale of its specialist hardware for doors and windows.
“Operating within a business-to-business environment, we talk to all sorts of prospective customers and clients: from architects and developers to architectural ironmongers and
For more information of Strand Hardware’s range of specialist architectural ironmongery contact: info@strandhardware.co.uk or call: 01922 639111
Strand Hardware – Enquiry 78
Doors & Windows 66 To make an enquiry – Go online: www.enquire2.com or post our: Free Reader Enquiry Card
Aico supports distributors with over 500 Point-of-Sale installations
Throughout April and May, Aico’s dedicated team of 29 Regional Specification Managers (RSMs) are travelling across the UK, offering in-branch support with product displays by assembling and installing over 500 new point-of-sale units.
Martin Przewozny, Regional Specification Manager for Aico, recently visited Edmundsons
Electrical in Manchester to install one of the new point-of-sale units and commented: “We have just unveiled our latest point-of-sale stand featuring Aico’s innovative Ei3030 which combines individual Optical, Heat and CO sensors that is due to launch in May.

“It’s great to work with such a brilliant network of distributors and be able to support with innovative point-of-sale solutions.”
Aico strives to develop new products and technologies, paying attention to every detail, and considering customer service at all points. Each new point-of-sale unit is being installed, with a Regional Specification Manager present to offer support and ensure the quality and installation of the unit are to a high standard.
Gilberts raises the bar in design aesthetics
Aico regularly welcomes wholesalers to their Centre of Excellence in Oswestry, to deliver Expert Installer Training and provide insight into their IoT devices.
This training ensures their employees are confident and up-to-date in their knowledge of Aico products, enabling them to deliver the best customer service possible.
Tony Boyle, National Sales Manager at Aico commented: “Electrical distributors are a valued and integral part of our supply chain and our route to market. Aico products can be purchased from nearly 2,500 trading electrical distributors across the UK.”
To find out how your local Regional Specification Manager can support you, please visitwww.aico.co.uk/find-a-regional-spec-manager
Aico – Enquiry 79
EnviroVent expands its ventilation range
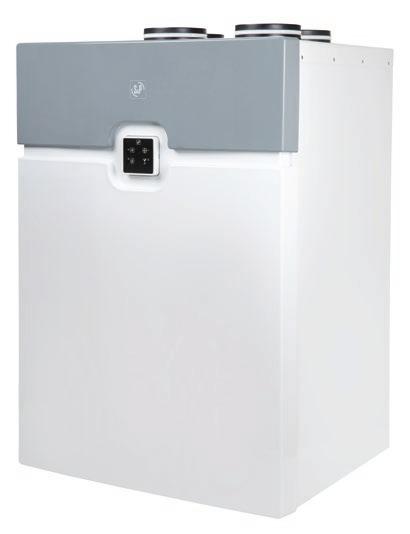
Building services can more easily align with prestige interior design fashions with a new option in ventilation.
Reflecting trending designs in commercial buildings, Gilberts has refined its linear bar grille border options to enable plasterwork to run right up to the vents cut out in the facade.
Thus, the design aesthetic is maintained without a visible chamfer or flanged edge. Further, it simplifies the installation process and finish for contractors.
The new plaster border option features an elongated external flange, which is screw-fixed into place, and then simply plaster-skimmed over.
“Many of our linear grilles are used in high-end office and leisure developments, where the quality of finish is paramount. Our whole ethos is to give specifiers and contractors the ability to achieve the design brief as efficiently and cost-effectively as possible,” explains Gilberts’ sales director Ian Rogers. “Devising a plaster-in option is a little thing that makes a big difference to the overall aesthetic.”
Gilberts’ aluminium linear bar grilles have been designed to meet exacting performance criteria. They deliver smooth, accurate air distribution, via a discreet control vane in each bar grille that directs the airflow as required in either direction horizontally or vertically.

Gilberts – Enquiry 80
EnviroVent has launched a new MVHR (Mechanical Ventilation Heat Recovery) range, which is Passivhaus certified. The Sabik 350 & 500 series has been designed to provide balanced and sustainable ventilation for new and refurbished homes, incorporating modular features, with userfriendly controllability. The Sabik 350 and 500 systems have significant airflow capacity of up to 414m3hr and 601m3hr respectively, and are suitable for handing airflow directions and drain on site to offer flexibility when it comes to ducting configurations. These modular units incorporate a range of features as standard, including integrated relative humidity sensor, touchscreen controller and frost protection.
EnviroVent – Enquiry 81
Building Services 67
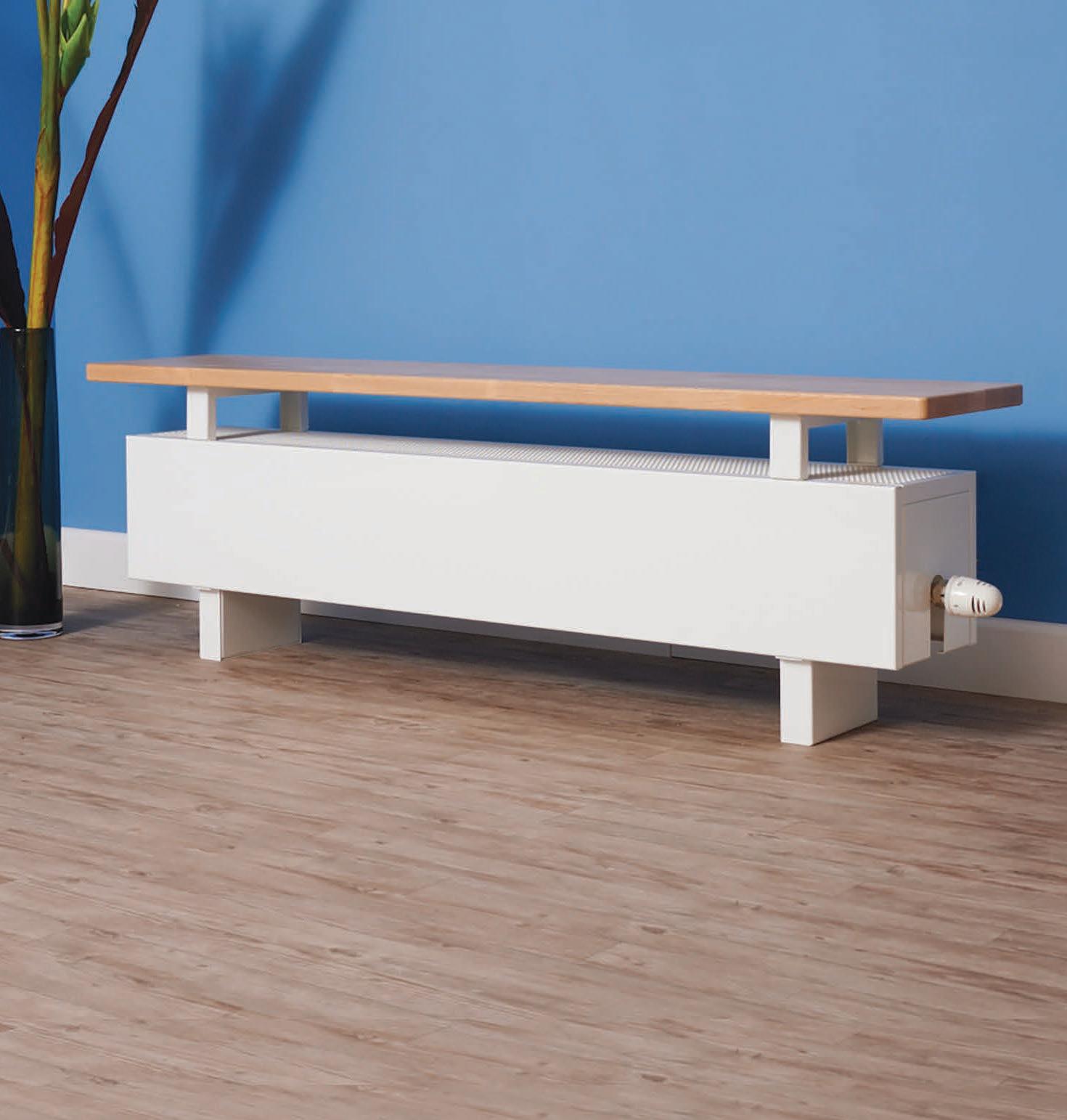
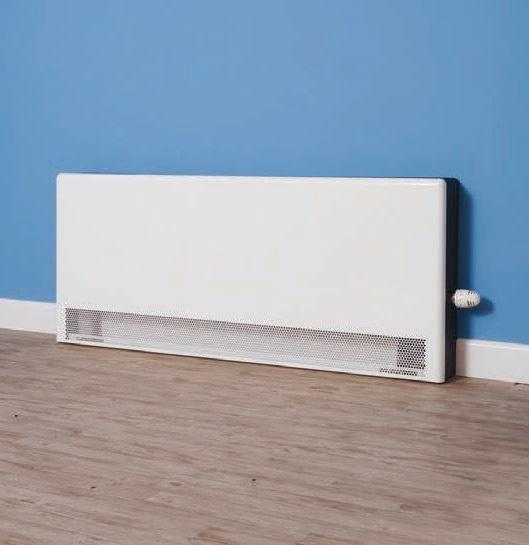
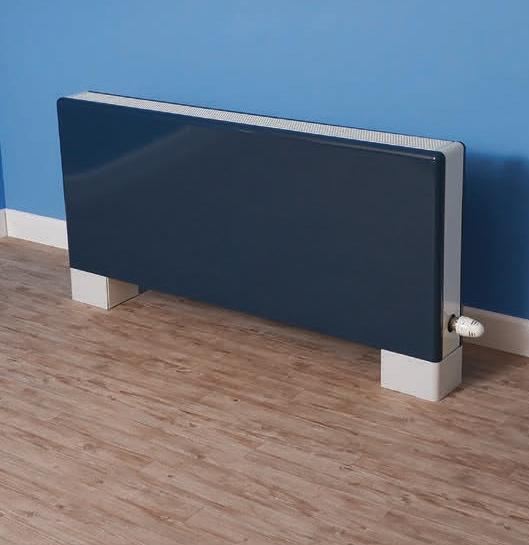

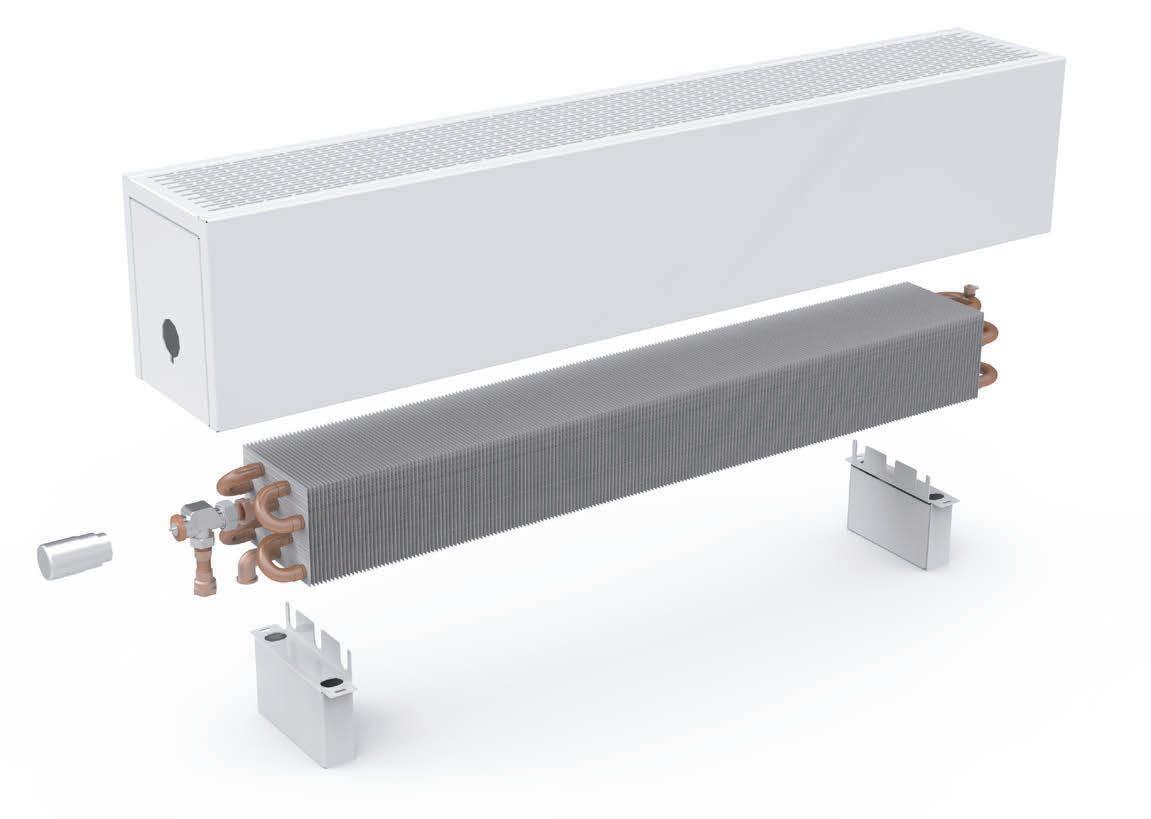






Introducing Sovereign; energy efficient designer radiators. Elevate your space with a stylish and modern heating solution that delivers on energy efficiency. Perfect for schools, colleges, universities, offices, care homes and other commercial settings. Make a statement or subtly enhance the design aesthetic with Sovereign designer radiators, the perfect balance of style and sustainability. For more information: contourheating.co.uk 01952 290 498 Higher Design. Lower Energy. Sovereign Bench Floor Mounted Freestanding Wall Mounted Enquiry 82



























































































































































































































































































































































































































































































































 Sanwell® shower wall
Sanwell® shower wall

































































