•
•
•
•
•
•
•

•
•
•
•
•
•
•










The Construction Innovation Hub has launched the Construction Product Quality Planning (CPQP) framework.

CPQP is a new quality assurance framework setting out a best practice approach for manufacturers to follow during the creation of new platform systems and offsite manufactured construction products.

Aimed at driving improved quality and safety standards, CPQP sets out a five-phase process, ranging from product definition to product launch.
It also includes the creation of a live control document, which provides a digital audit trail that forms the basis of a building safety case.
Amongst the benefits of using the new framework, CPQP will ensure that products and platforms are manufactured to the highest standards, in line with best practices and regulatory standards such as BSI 99001 and the Building Safety Act.
QPQP also provides means for effective change control measures to mitigate risk, and product journey mapping from design through to manufacturing. CPQP also ensures accurate product data is managed and maintained throughout as per the golden thread recommendations.
It secured support from Dame Judith Hackitt, who said: “Learning good practice from manufacturing sectors is a smart way to accelerate the pace of change in construction.”
Keith Waller, programme director at the Construction Innovation Hub said: “CPQP provides tools that will enable the accelerated adoption of platform approaches by helping to ensure quality and consistency across all of UK construction manufacturing.
“When applied in conjunction with the Product Platform Rulebook and Value Toolkit, the CPQP framework will improve the overall safety, performance, and quality of new construction products by identifying risks as early as possible in the design and development process, when the cost of change is lower.”
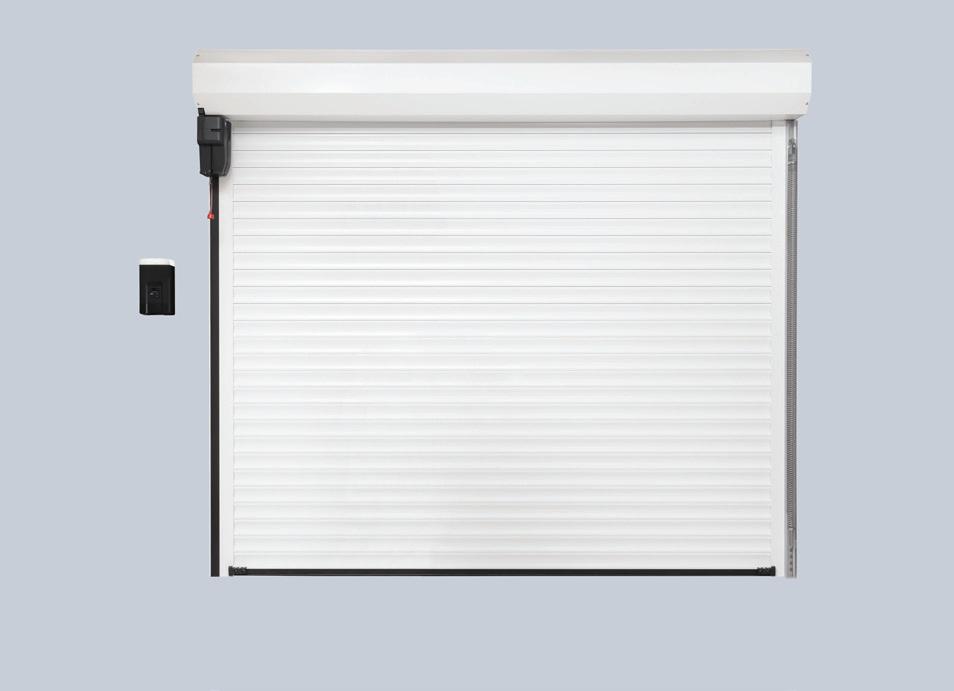









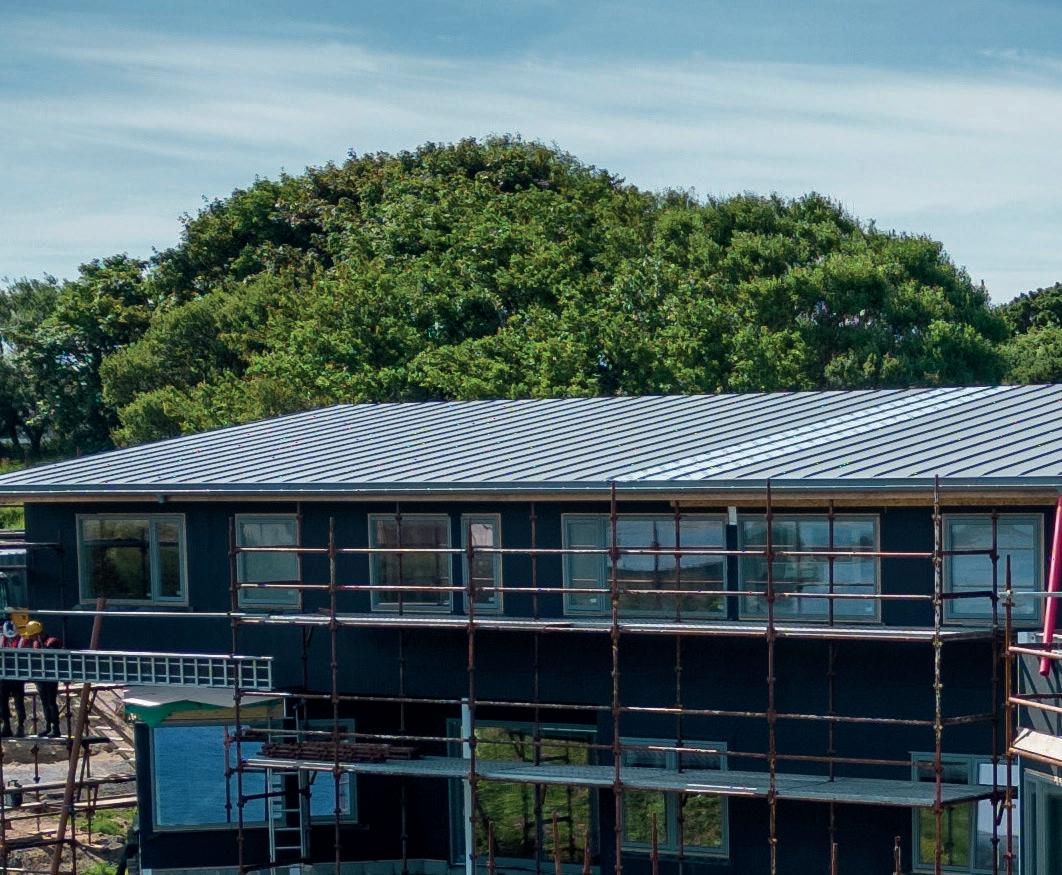













The latest fire statistics showed an increase in fires in the UK, with 152,608 fires attended to in a twelve month period. With this in mind, Pat Jefferies, Commercial Director at Abloy UK, discusses what regulations need to be adhered to when specifying fire doors, and what help is available when it comes to education around compliance. To find out more, turn to page 20 Enquiry - 47








Major infrastructure projects such road improvements and offshore wind farms will be delivered more quickly through a new fast-track planning route, the Secretary of State for Levelling Up Greg Clark has announced.
New powers will mean shorter deadlines can be set for examinations of Nationally Significant Infrastructure Projects – speeding up decisions and getting projects built more quickly.
The relevant Secretary of the State – for example for Energy, Transport, Environment or Levelling Up – will decide whether to put the shorter deadline in place.
This also means decisions on smaller (nonmaterial) changes to projects that have already been approved can be made much more quickly – currently these can take up to 16 months, sometimes causing significant delays to delivery.
Levelling Up Secretary Greg Clark said: “Particularly in a time of high inflation, things need to be done more quickly or costs of major infrastructure projects will rise.
“These changes will help deliver new infrastructure more quickly, by speeding up the planning process which often moves too slowly.”
The government will make the changes to the Nationally Significant Infrastructure Projects process through amendments to the Levelling Up and Regeneration Bill.
The announcement is part of plans to speed up the planning process for largescale projects and builds on efforts in the government’s Energy Security Strategy to make sure the country is building the infrastructure it needs faster than before.
More than £750,000 has also been awarded to 10 council-led projects to support innovation in ensuring the needs of local communities are reflected in the process.
Councils and local communities will continue to play a key role in the planning process, including by producing local impact reports that represent the views of residents and must be taken into account. Only suitable projects will go through the new fast track process.
The IMMUNE Building Standard, which was developed mid-pandemic in 2020 to attenuate the effects of Covid-19, continues to extend its global reach that started in 2020.
Launched by Genesis Property, a leading member of the European Property Federation, the IMMUNE Building Standard which initially covered offices, industrial and residential assets, now has now extended to cover educational institutions, with the first being a school.
Door & Hardware Federation (DHF) is once again demonstrating its continuing support for Fire Door Safety Week, a national safety awareness campaign that was first launched in 2013, and in response to a legacy of fire door neglect.
The campaign aims to increase public understanding of the vital role that fire doors play in protecting life and property.
Taking place from 19th – 25th September, Fire Door Safety Week is managed by the British Woodworking Federation (BWF) and is supported by a number of partners, including the Home Office’s National Fire Safety campaign, the National Fire Chief’s Council and London Fire Brigade.
DHF has been an enduring champion for the objectives of Fire Door Safety Week, and a vocal advocate for third-party certification of manufacture, installation,
maintenance and inspection of fire and smoke doors.
Since the 2017 Grenfell Tower tragedy which claimed 72 lives, it has been particularly proactive in this space and in promoting its fire door safety courses, held in collaboration with the BRE Academy, hosting three comprehensive one day, two-module training courses around fire door safety, inspection, and on-going maintenance.
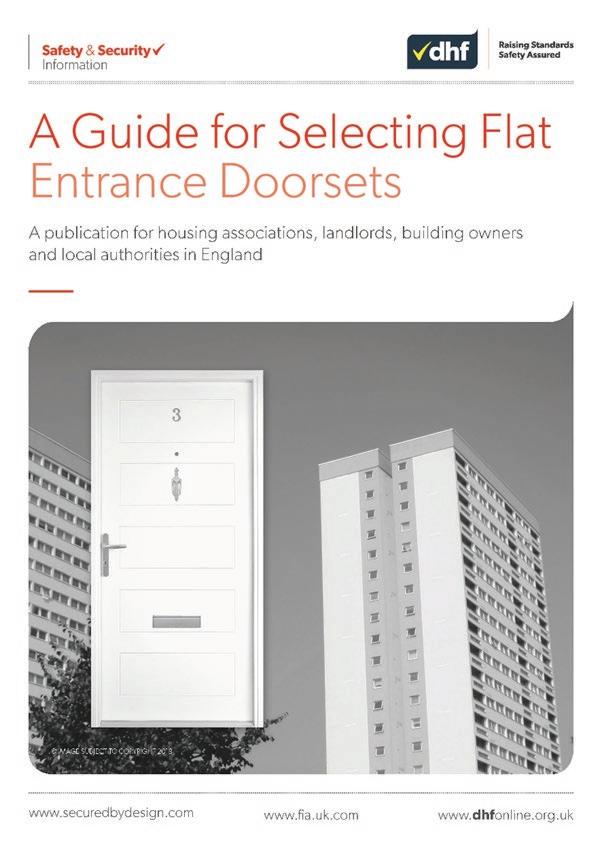
St. Catherine’s British School, an international school located in northern Athens, Greece, has obtained the highest certification level of the IMMUNE Building Standard - becoming the first educational institution in the world to do so.
The school achieved the label IMMUNE - Resilient, scoring 5 stars out of 5, following the successful implementation of the health and safety set of measures for its students.
The building now has enhanced air filtration systems and benefits from strengthened sanitation in essential areas such as the main entrance, lifts, stairwells, door touch plates and handles.

Moreover, automatic hand sanitizers were installed in the main entrance and lobbies on each floor.
To make an enquiry – Go online: www.enquire2.com or post our: Free Reader Enquiry Card

DHF puts its weight behind Fire Door Safety Week 2022
IMMUNE standard extends to cover educational buildings
Manufactured in the UK, the Pilkington Suncool™ Range offers high performance solar control, low-emissivity glazing for both commercial and residential applications. With varying levels of solar control, thermal insulation, and light transmittance, you can specify the most ideal glass for your projects, while `future-proofing’ for the new Approved Documents L and O. Specify Pilkington Suncool™ for your project through us at enquiries@pilkington.com, or arrange the supply via one of our trusted partners at www.pilkington.co.uk/suncoolpartners

More than £2 billion in savings will be realised from property sales and efficiencies, Minister Jacob Rees-Mogg has announced.
The savings are part of the new Government Property Strategy, which has now been published.
As part of the plans, the government will sell £1.5 billion of property assets over the next three years as projects such as the Government Hubs programme sees government staff consolidated into fewer buildings. £500 million of savings will also be made by reducing operating costs, using modern building materials and energy sources, and cutting spend on leases.
Minister for Brexit Opportunities and Government Efficiency Jacob Rees-Mogg said: “We are cutting the cost of the public estate so that we can return money to the taxpayer.
“All spending on government property needs to be justified.
“This will also help us deliver the Places for Growth programme, which will allow greater savings and mean the government is closer to the communities it serves.”
The new strategy will accelerate the Places for Growth programme, which is moving 22,000 civil service roles out of London by 2030. The scheme has already relocated 7,000 jobs out of the capital, including
1,389 moved to Yorkshire & the Humberthe most of any UK region.
The Home Office, Ministry of Justice and Department for Health and Social Care have moved more than 500 roles to Leeds while the Department for Education and Home Office contribute to around 250 Civil Service roles now based in Sheffield.
Other areas have also benefited from the programme, with more than 1,000 government jobs newly based in the North West and 550 moved to the North East.
The strategy also pledges to invest £300 million in grant funding, helping to unlock smaller, brownfield sites across England for housing through the One Public Estate (OPE) programme.
OPE, which is delivered in partnership with the Department for Levelling Up, Housing and Communities and the Local Government Association, and has seen numerous success stories, including in Waltham Forest where the site of an old Library is being regenerated so it can be used to build 67 new homes and a central Family & Homes Hub.
West Suffolk has also benefited through the ground-breaking Mildenhall Hub, which has brought education, health, employment, culture and leisure services together working collaboratively under one roof, right in the heart of the community.

Ideas to improve the built environment have been received from across the world for the 2022 COINS Grand Challenge, a global competition organised by Construction Industry Solutions Ltd (COINS) to encourage innovation in the construction sector. www.coins-grandchallenge.com
This year’s shortlist has now been announced, with finalists hailing from Estonia, US, UK, Macedonia, Switzerland, New Zealand, Malaysia and Ghana.
Urban Edge Architecture has submitted a planning application to South Kesteven District Council on behalf of Harlaxton College for the restoration of the disused Walled Garden at the historic Harlaxton Manor, near Grantham, to create a stunning and sustainable visitor attraction and educational experience.
As Landscape Architect and Project Lead, Urban Edge worked in close collaboration with Harlaxton College to create a masterplan for the 56.65ha site and a detailed landscape
design focused around the historic Grade II* Listed Walled Garden, which will not only restore the historic fabric, but recreate the original productive function of the garden and introduce opportunities for education and participation.

The proposals have been submitted following extensive engagement with stakeholders and with representatives of the community and officers of South Kesteven District Council, Historic England and Lincolnshire County Council.
The challenge has two entry categories, professional (Open Competition) or student (Undergraduate Competition), with shortlisted ideas ranging from wallclimbing robots and technologies to optimise building circularity to passive daytime radiative cooling (PDRC) materials.
Robert Brown, CEO of COINS, who has played a major role in the COINS Grand Challenge since its inception in 2015, comments: “It’s great see such a wide variety of ideas aiming to improve construction sustainability, efficiency and safety shortlisted for this year’s COINS Grand Challenge.
“We are very proud to see the challenge go from strength to strength and hope that all the finalists go on to pursue a career in construction whether they win the competition or not.”
The final judging will take place on 11 October 2022 in Birmingham (UK), when the finalists will present their idea to a panel of judges influential in the construction industry.
Plans released for historic manor
To use any of our construction frameworks, you must become an Alliance Member. Being an Alliance Member has extra benefits, including:
• Access to capped prices
• Access to a robust pool of approved suppliers
• Access to technical and commercial support tools, from case study materials to procurement document templates.
There is no obligation to use any of our construction frameworks once you have registered as an Alliance Member – but you will be in good company if you do.
To find out more about the CCS Alliance Membership and how we can help you achieve your construction goals, visit crowncommercial.gov.uk/construction

Paul Thompson, BIM Manager for Assa Abloy Opening Solutions, discusses new fire safety regulations, and how BIM software is the key to the golden thread between door design, construction, and compliance.
Building Information Modelling (BIM) is revolutionising the way we build, providing the tools needed for more efficient planning, design and building processes.
Awareness and usage of BIM has accelerated dramatically in recent years. Research shows that the adoption of BIM has risen from 13% in 2011 to 71% in 2021, with another quarter planning to implement it within the next five years.
The evolution of BIM technology has coincided with the tightening of building regulations, with emphasis placed on the ‘golden thread’ approach outlined by Dame Judith Hackett in her report, ‘Building a safer future’.
With this in mind, what considerations need to be made during door specification and defining the performance criteria, and how can BIM software enable accurate collaborative working and the golden thread?
There are a range of standards that must be adhered to when specifying doorsets to ensure compliance. New regulations are being introduced under article 24 of the Regulatory
Reform (Fire Safety) Order 2005 (Fire Safety Order) to implement recommendations made to government following the Grenfell tragedy. These regulations are due to come into force on 23 January 2023, and contain a requirement for responsible persons in buildings above 11 metres in height to provide additional safety measures.





This includes things such as providing occupants with fire safety instructions and information on the importance of fire doors. Responsible persons will also be required to undertake annual checks of entrance doors and quarterly checks of all fire doors in common parts.
Holistic & collaborative working BIM is a tool that reduces waste and risk of error and facilitates the sharing of detailed information throughout the design, construction, and operational phases of a project, which ultimately results in safer and more efficient buildings.
When it comes to doorsets and ironmongery in particular, using BIM-enabled tools such as ASSA ABLOY’s Openings Studio™ can truly unlock the potential of BIM.
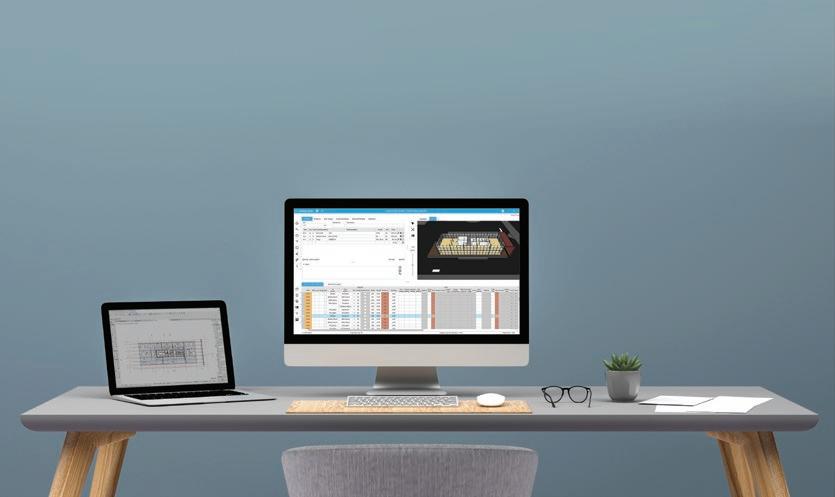
Openings Studio can be used to extract information to give an overview of a building, which includes performance criteria against each individual door. This means the specifier can work with the manufacturer to develop the specification and create a digital collaboration tool where the architect can view the data, information and technical
data sheet around the products suggested. The technical datasheet will carry any aesthetic variations available, and the live working environment can be seen by all parties who can make selections and changes where required.
An extension to Openings Studio has recently been developed, which offers a mobile app that directly accesses this data for use during the door installation process, ensuring full validity of the finished product prior to project completion.




The app gives access to the door data, enables easy comparison between product at last review and current review, captures details, and facilitates detailed inspections and reporting. It then can capture details of any subsequent completed works so this cyclic process can start over again at the next inspection.




Door Group, a unit of ASSA ABLOY Opening Solutions UK & Ireland, also offer fully comprehensive fire door inspections.




Detailed reports are produced containing advice and recommendations on necessary improvements, with the knowledge that identifying any potential issues that could impact safety and product performance can be lifesaving.
Ultimately, BIM software such as Openings Studio supports the golden thread approach, and allows people to use information to safely and effectively design, construct and operate buildings, and keep people safe, now and in the future.













Project: The Stirling Prize 2022 shortlist Architects: Hopkins Architects; Reiach and Hall Architects; Henley Halebrown; Panter Hudspith Architects; Mæ Architects; Niall McLaughlin Architects Suppliers: Junckers; INTRAsystems; CMS Window Systems; Reynaers; Wienerberger; Creagh Concrete; Wicona; StoneCycling
The six buildings in the running for the coveted 2022 Stirling Prize for the UK’s best new building have been revealed.
The Royal Institute of British Architects (RIBA) has today (Thursday 21 July) announced the six buildings contending for the coveted 2022 RIBA Stirling Prize, awarded to the UK’s best new building.
Now in its 26th year, the RIBA Stirling Prize is the highest accolade in architecture.
The six new buildings in the running to be crowned the UK’s best are:
• 100 Liverpool Street, London (Hopkins Architects): a net zero development encompassing a dramatic renovation and extension of a 1980s office block to create a suite of offices and commercial and public spaces in the heart of London’s financial district. Photo: Charles Hosea
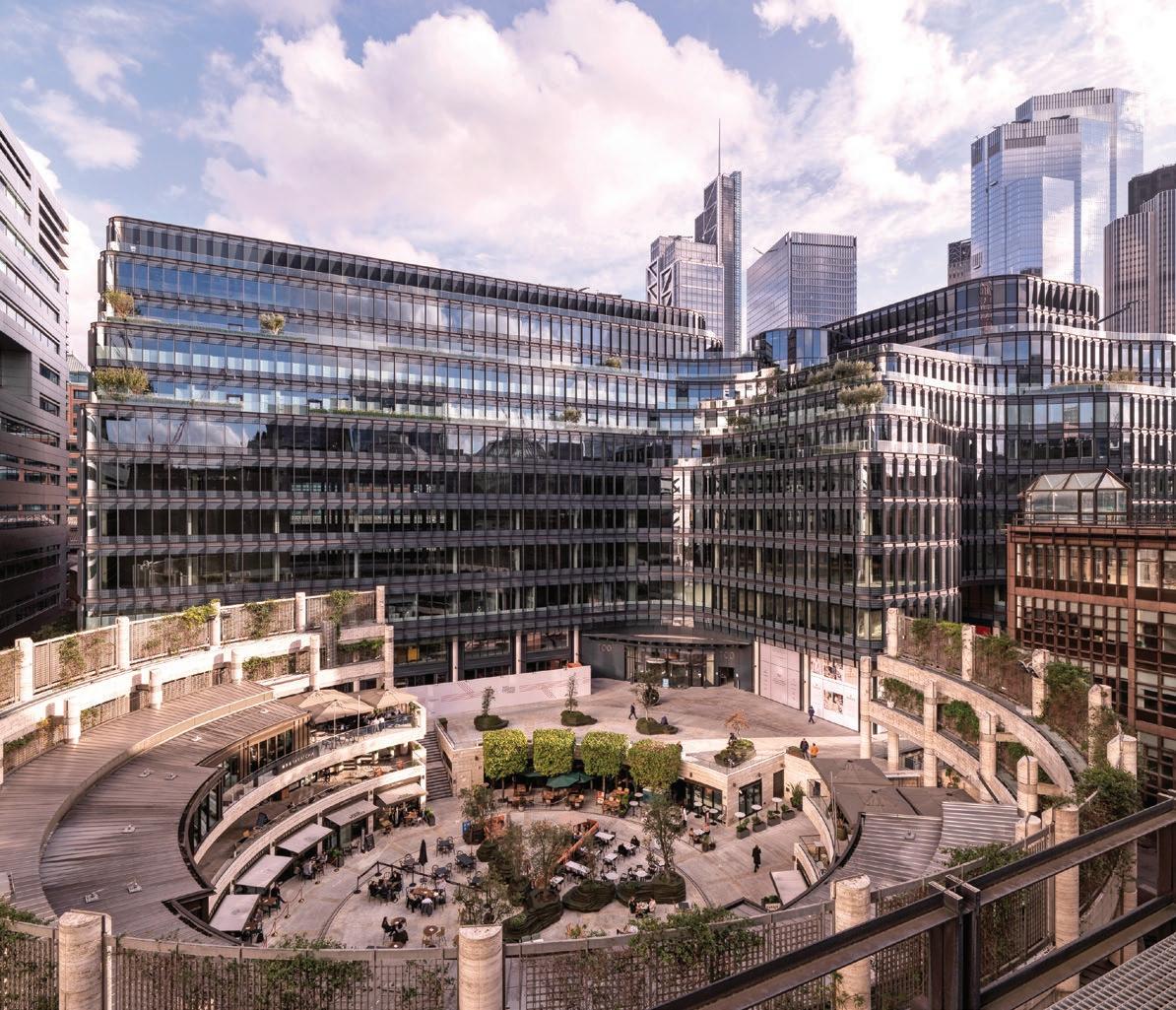
• Forth Valley College – Falkirk Campus, Scotland (Reiach and Hall Architects): a set of three cutting-edge higher-

education facilities connected by courtyards and open learning spaces.
Photo: Reiach and Hall
• Hackney New Primary School and 333 Kingsland Road, London (Henley Halebrown): a striking red-brick complex that uniquely combines affordable housing with a new primary school for the growing east London community.
Photo: Nick Kane
• Orchard Gardens, Elephant Park, London (Panter Hudspith Architects): a playful cluster of buildings forming a new city block of 228 new homes and retail spaces wrapped around a communal garden – a major element of Elephant and Castle’s regeneration programme.
Photo: Timothy Soar
• Sands End Arts and Community Centre, London (Mæ Architects): a welcoming, fully accessible single-storey building arranged around a disused lodge comprising flexible activity spaces and a community café. Photo: Rory Gardiner

• The New Library, Magdalene College, Cambridge (Niall McLaughlin Architects): an exquisitely detailed timber-framed library and study space, designed to replace that previously gifted by Samuel Pepys and projected to survive for another 400 years.
Photo: Nick Kane >>









Saniflo gets you work where convention doesn’t. Are your customers making the most of their home? Swap basements for bathrooms, put loos into lofts and fit dishwashers downstairs –they’re all impossibly easy with Saniflo. For inspiration, innovation and limitless business possibilities, simply visit saniflo.co.uk
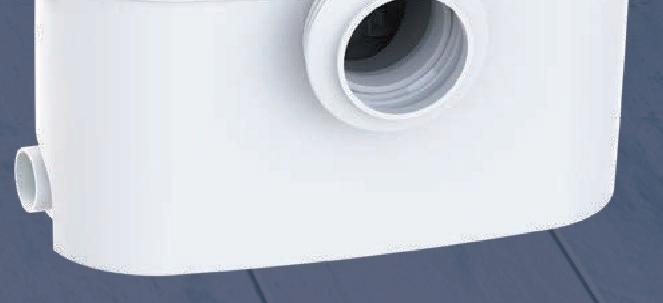






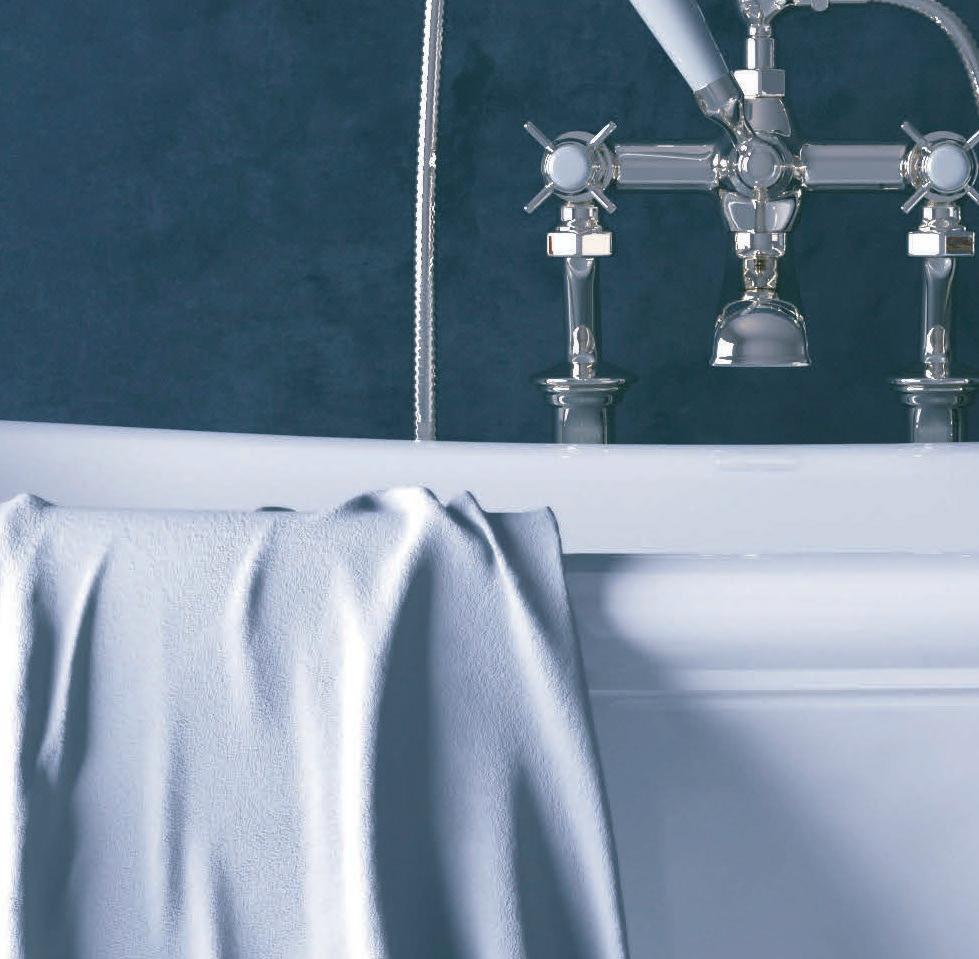



>> RIBA President Simon Allford said: “As we grapple with housing, energy and climate crises, these six projects give cause for optimism, each offering innovative solutions the challenges of today and the future.
From major capital city regeneration programmes to new visions for higher education, they all share the ambition to deliver generous architecture fit for a low-carbon future.
“Four of our shortlisted schemes provide new spaces interact and learn. These formal and informal settings –schools, colleges and community centres – epitomise how to design for sustained community benefit.
They are joined by ambitious new housing developments on compact and complex sites that set a benchmark for investment in high quality, desirable urban homes.

“All six buildings are informed by close consultation and collaboration with clients, contractors and the community. The result: outstanding and welcoming architecture that lifts the spirit of all who engage with it. All six are also underpinned by their understanding of construction’s responsibility to mitigate and adapt to our climate crisis.
“From the reuse and upgrade of existing buildings to the conscious specification of low-carbon materials and technologies, to the thoughtful design of hybrid, flexible spaces – these schemes consider their environment and give generously to their community.
In their architects’ attention to detail, and their clients’ determination and commitment, these six projects distinguish themselves and represent the best of UK architecture today. Together they demonstrate the power of exceptional architecture to enhance lives. My congratulations to everyone involved.”
The winner of the 2022 RIBA Stirling Prize will be announced on Thursday 13 October 2022 at RIBA, 66 Portland Place in London.

The New Library


















Richard Cook, Technical Director of natural slate experts SSQ, explains that his company’s celebrated Riverstone phyllite is, in addition to being one of the world’s most sought-after roofing materials, an excellent solution for cladding.

For over twenty years, at SSQ, we’ve been proudly bringing our world-class Riverstone phyllite to customers all over the world.
Harder, denser and stronger than slate, or any of its other competitor materials, phyllite nevertheless splits easily during processing, and the mica particles on its surface give it an unmistakable ‘phyllitic sheen’.
It’s already used extensively around the UK and around the globe as a stylish, robust, highend roofing material. But roofing is far from all that phyllite is suitable for.
Increasingly, we’re seeing growing demand for phyllite cladding. Available in thicknesses of 1cm, with tolerances of between 8 – 10mm, Riverstone cladding differs from many slate cladding products in that the individual slates offer a rough, natural surface on both sides.
The product comes in two stylish finishes –natural split, whereby the product has been expertly hand-split to produce a traditional riven surface, and brushed antique, which results in a smooth, matte look. Riverstone cladding is applied with the ARDEX X7Gplus adhesive, and achieves EN 1542:1999 standard for tensile bond strength when fitted this way.
What’s more, the product meets an impressive array of other technical performance standards – including EN1936 for density and porosity, and results of just 0.2% in EN13755 for water absorption, which means the risk for freezethaw damage is minimal.
Just as importantly, though, Riverstone cladding is straightforward to install. Here’s a run-through of how it should be done – but please note, every installation will be slightly different, and for advice on specific projects, get in touch with SSQ.
First, make sure you’ve got the right equipment. You’ll need a castellated trowel, a spirit level, a tape measure, adhesive (Ardex and Bal are both options – Ardex X7g with E90 external additive has been tested by SSQ), and of course Riverstone phyllite.
To begin, you need to measure the length and width of the exterior wall, so you know how much material you’ll need – Riverstone can be installed up to heights of 5.5m using an adhesive. You’ll also need to take extra measurements of the space around windows and doors for corner pieces.
Alternatively, you can send a scaled architectural elevation drawing to the SSQ technical team, and we’ll provide you with an estimate.
Next, you need to check the substrate. Make sure the walls are in a suitable condition to accept the cladding.
The walls should be made of concrete blocks, with firm concrete foundations. They also need to be flat and free of protruding mortar.
Uneven walls make installation very difficult, and result in cladding with an uneven surface. Before the installation begins, examine the phyllite you have in front of you. Some natural slate will contain chips. It’s an unavoidable part of the production process, despite the huge care and attention that’s taken.
Most are virtually undetectable, and won’t detract in any way from the visual appeal of the finished installation. You can also put aside chipped material and use it in areas that are less prominent.
The final installation
Once that’s all done, you can prepare the wall. Fix a level timber batten across the length of the wall, with the top set at the same height as the underside of the first course of cladding.
This is done to prevent the cladding from migrating before the adhesive has had chance to set. The cladding should be fixed in place with a flexible, setting exterior adhesive. Using your trowel, evenly butter the surface of the wall and the back of the cladding stone.
Then firmly press the stone to the wall, using a spirit level to check it’s horizontal. You can scrape off any excess adhesive with a trowel.
Ensure the mitred corner slates line up at both the external and internal corners, including at the recesses around windows and doors. Then simply proceed to install the rest of the cladding in the manner described above! www.ssqgroup.com
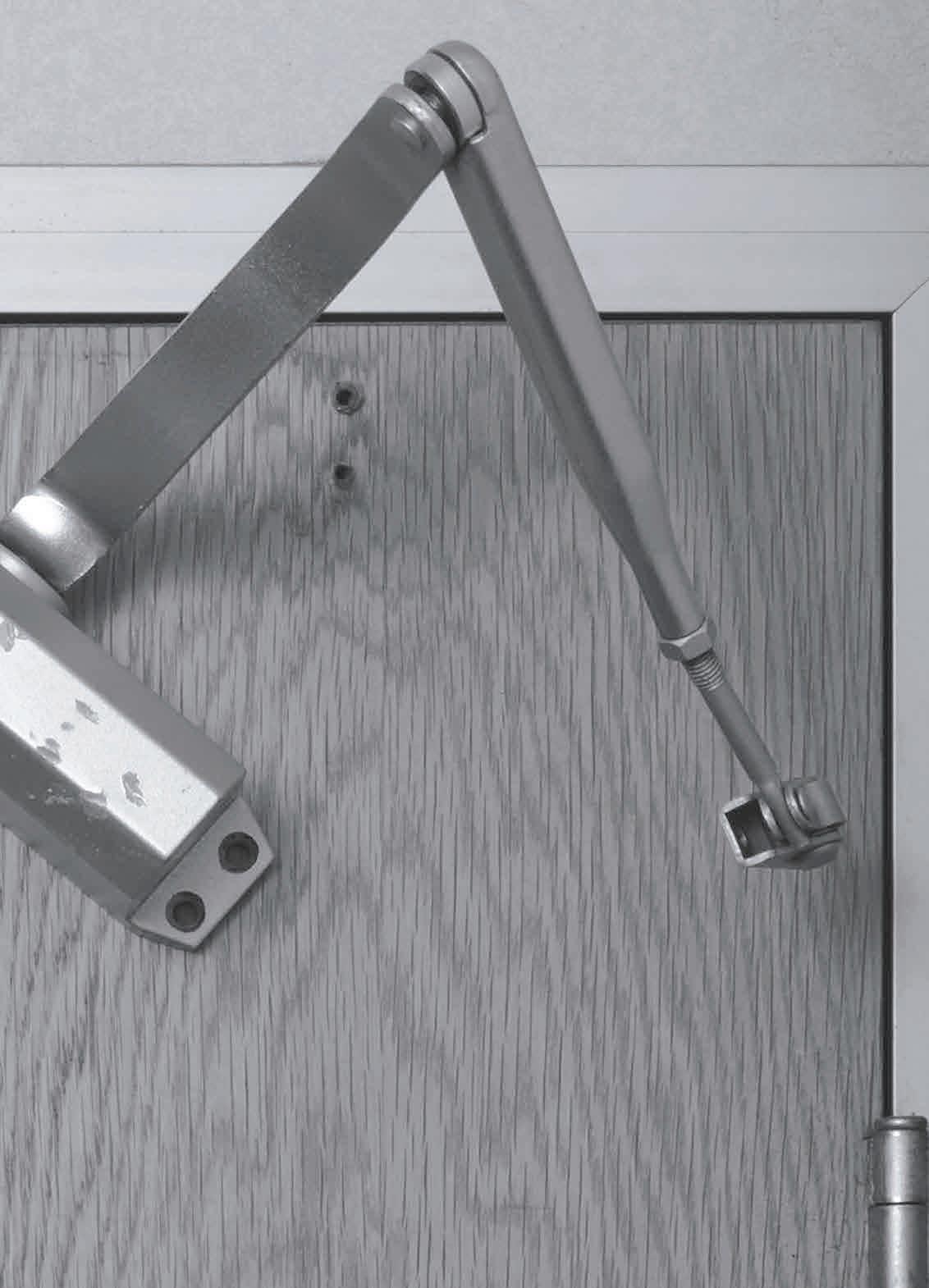





Fire safety now being at the forefront of every part the construction sector has seen a much greater sense of responsibility when specifying and using materials on buildings and an increase in requests for third-party evidence to prove the suitability of them.
And as the first standalone company dedicated to intumescent hardware protection for timber fire doors, it’s no wonder Vanquish are leading the way.
With more than 45 years’ combined experience in the passive fire protection, and after branching out from Firestop Manufacturing Ltd in 2019, the company has soared thanks to manufacturing precision Intumescent kits for rebated hardware for use in timber and composite fire door assemblies. And there is no stopping the family-run business.

Vanquish, associate members of the GAI Guild of Architectural Ironmongers, has acquired a new third party accreditation scheme through IFC (International Fire Consultants Ltd) for both of its hardware protection products – FlexiFire® graphitebased and Fire Protectors phosphate-based intumescent – to cement its reputation as a global leader.
The importance of hardware protection can be summed up by the numbers Vanquish hit last year. Every second of the working day a hinge was fitted was with an intumescent hinge pad manufactured by Vanquish. In fact, the company has manufactured and supplied more than 8.5 million individual items of hardware protection to date, enough for over 1 million fire doors around the UK.
Mike Sutcliffe, Vanquish’s Business Development Manager, said: “Fire doors are not ordinary doors; they are a carefully engineered fire safety device and are critical to the fire safety of a building.
“When hardware such as hinges, locks and latches, flush bolts, door closers and letterplates are rebated into a fire door assembly, the integrity and performance of the system is compromised as they act as heat conductors and transfer heat through the timber fire door, reducing the time it takes for the doorset to reach integrity failure.
“Adding intumescent protection greatly reduces the rate at which heat transfers through the door as it expands upon exposure to it, preventing heat transfer on the rebated hardware and sealing voids created during the rebating process. We have been incredibly busy in the last 14 months and that’s simply because our products ensure the safety and integrity of timber fire doorsets, save lives and protect assets.
Even better protection
Vanquish secured IFC certification specifically for hardware protection under the SDP20 Intumescent Seal and Hardware Protection Kits scheme. In an industry first, it means the Wiltshire-based company is the only UK hardware protection manufacturer with third party certification.
It covers initial testing, includes audits to assess the consistency of production, and certified products are printed with the material brand, time and date of manufacture, the batch number of raw materials and the IFC certificate number to ensure traceability throughout production. This allows the product to be identified after installation and ensures that they have been tested to the relevant standards.
Mike explained: “Hardware protection products are not CE or UKCA marked, and the problem is intumescent materials are not made consistently across manufacturers and can behave very differently from one another which is a problem. Customers quite rightly demand traceability and peace of mind that rigorous quality control measures have been taken. As a responsible manufacturer and supplier, it is important that we deliver that and only our FlexiFire® graphite-based and Fire Protectors phosphate-based intumescent provides a traceable and quality assured production process from start to finish under IFC certification.”
Third party certification is not the only thing Vanquish has put in place over the last 12 months for its customers, with investment in its manufacturing capability, people and processes.
Having opened a second UK premises recently the company has developed its office, manufacturing and warehouse facility, including top of the range cutting and design machinery, to provide customers with a better quality of service.
“Increasing our manufacturing capability meant we have invested in machinery upgrades to further streamline factory throughput,” said Mike.

“For our commitment to our customers, and to keep Vanquish at the forefront of the market, our strategy for continuously improving our business has always been to invest and we will continue to invest in state-of-the-art machinery and fire testing.
“The Vanquish name is synonymous with superior materials, comprehensive technical design, and the very best service – and we want that to continue.”
To find out more, visit www.vanquish-hp.co.uk or call 01725 578020.
Vanquish – Enquiry 55

In 1992, SSQ became the first and, to this day, the only company to bring Del Carmen’s outstanding natural slate to the UK.


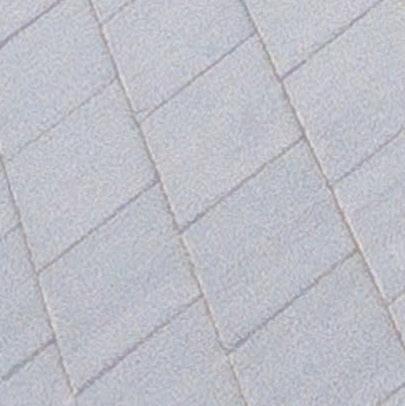


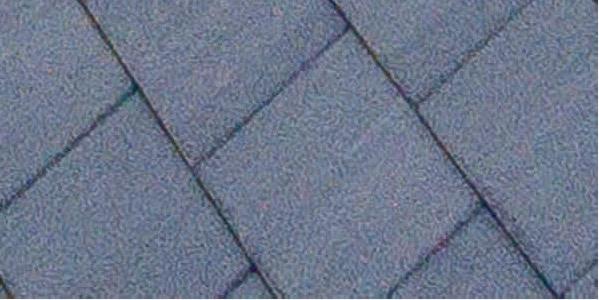


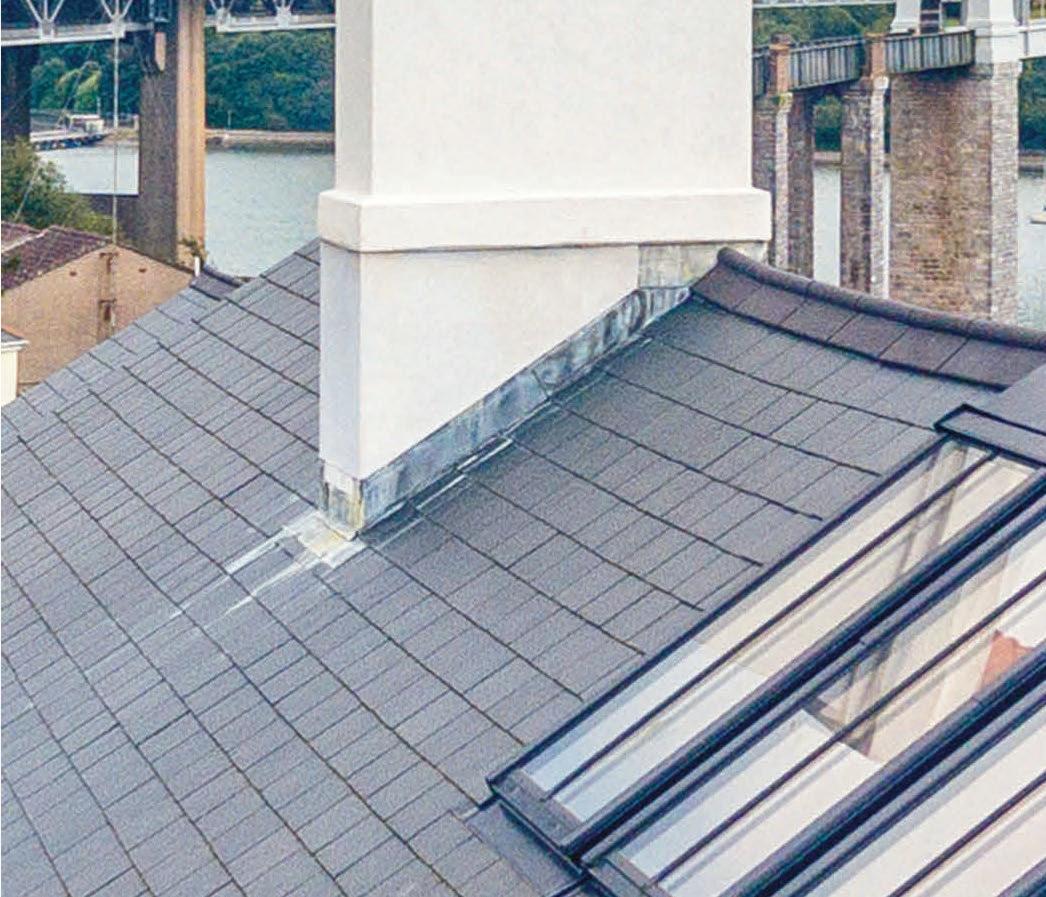

The stunning blue-black material is the result of millions of years of heat and pressure – and has the strength to take whatever nature throws at it. That’s why, even thirty years on, when architects, contractors and homeowners want to crown a property in style, they choose Del Carmen.


Want to find out more?





Speak to SSQ. Call 020 8961 7725 or email info@ssq.co.uk
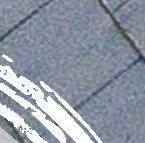




Pat Jefferies, Commercial Director at Abloy UK, discusses the recent increase in fires in the UK, and explains why education around fire door compliance is critical.
After a steady decline in previous years, the latest fire statistics showed an increase in fires in the UK, with 152,608 fires attended to in the year ending March 2022 - a one per cent increase compared with the previous year.
Of these, 63,482 were primary fires - which are generally more serious and harm people or cause damage to property - a three per cent increase compared with the previous year.
Sadly, fatalities increased by almost 15%, with 272 fire-related deaths compared with 237 in the previous year. These included 99 during the final three months of 2021, which was the highest quarterly figure recorded since spring 2017, and prior to that the largest since winter 2008.
It is Fire Door Safety Week between 19th –25th September – an initiative that Abloy UK supports wholeheartedly - so this is the ideal time to highlight the importance of this pertinent topic.
When it comes to access control in public and commercial buildings, there is no greater responsibility than specifying the correct locking solution on emergency escape and fire doors.

As the figures above show, it can mean the difference between life and death for the occupants. With this in mind, what regulations need to be adhered to when specifying fire doors, and what help is available when it comes to education around compliance?
The Regulatory Reform (Fire Safety) Order 2005 sets out the minimum fire safety standards and requires a ‘responsible person’ to oversee fire safety in nondomestic buildings, and in buildings where people are employed.
The responsible person is obliged to carry out regular fire safety duties such as ensuring there is a fire risk assessment in place, and that any action points raised are carried out, and making sure that general fire safety precautions are satisfactory.
If the premises have more than five people in employment the fire risk assessment must be recorded in a formal document.
New regulations to the Fire Safety Order will also come into force on 23 January 2023, to implement the majority of recommendations made to government in the Grenfell Tower Inquiry Phase 1 report which require a change in the law.
These include providing residents with fire safety instructions and information on the importance of fire doors, and supplying information to Fire and Rescue Services to assist them to plan and, if needed, provide an effective operational response.
In addition to the Fire Safety Order, there are several current building regulation standards in place that relate to access control, and it’s essential that these are adhered to in order to ensure safety and security.
These include BS EN 179 Emergency Escape (for when the building occupants are aware of the building environment), BS EN 1125 Panic Escape (for environments used by the general public) and BS EN 13637 Electronically Controlled Escape Systems (for use on escape routes). These standards state that even if a door is electronically controlled for access there must be a compliant mechanical means of escape in an emergency.
In the case of fire doors this is essential to provide fire protection, compartmentalise a building and protect the escape routes. This is also a critical function in a terror situation - offering the ability to shut off certain areas to intruders and allow controlled egress or access to ensure the safety of the public.
As part of our continuing commitment to setting the standard in emergency and panic escape compliance, we offer free courses at the Abloy Academy.

Courses are designed to train installers, security managers, end users and specifiers, giving them the skills and knowledge to ensure maximum safety and security while helping to save lives in an emergency.
The Foundations course is designed to help delegates understand the minimum legal performance criteria for access control locking applications for fire and escape doors, BS EN 179, BS EN 1125 and BS EN 13637 to enable attendees to specify only compliant solutions.
For individuals who complete the first course, the Foundation Plus course is an advanced add-on, going one step further in educating delegates on in-depth industry standards and compliance terminology.
This provides attendees with the knowledge to specify products that are suitable for both the application and door type.
Solenoid locks, like the Abloy EL560 work by controlling the handle, and are suitable for internal doors of public buildings, offices, schools or hospitals. Motorised locks, like the Abloy EL520 work by drawing the bolt back once a proximity card or device is presented.
Both locks automatically secure a deadbolt upon closing and can be used with escape mechanisms as appropriate to the environment and application. As well as the range of compliant electric locks, Abloy UK also have a selection of digital access solutions. These meet virtually any requirements, to provide flexible, scalable and compliant security, and help control the movement of people in a wide range of building types and applications.
These include Incedo™ Business, Aperio®, SMARTair™ and CLIQ®, which can be combined with Abloy’s compliant electric locks to create a bespoke access control system, designed specifically for an organisation’s needs, and to meet building regulations.
For further information on products and services available from Abloy visit https://bit.ly/3QJoGet, call 01902 364 500, or email info@abloy.co.uk.
With many factors to consider when specifying and installing fire doors, as well as standards and regulations changing all the time, it can be a challenge to keep up to date with how to stay compliant.
When it comes to selecting compliant security solutions, Abloy offers a range of products that are specifically designed for panic and escape doors.

This includes motor and solenoid electric locks, which are the most effective forms of electric locking and adhere to the mandatory fire and escape standards.
About the author
Pat Jefferies is retained by BSI and CEN as the UK’s Electric Locking Technical Expert, and a member of committees responsible for the development and improvement of new standards and legislation across Europe. He leads courses at the Abloy Academy.
Abloy UK – Enquiry 57
When it comes to selecting compliant security solutions, Abloy offers a range of products that are specifically designed for panic and escape doors. This includes motor and solenoid electric locks, which are the most effective forms of electric locking and adhere to the mandatory fire and escape standards.
























The Pendock Linea range of building linings had its origins more than 20 years ago, when the name was first applied to its perimeter casings products, which were being widely specified to conceal HVAC systems, electrical and other interior building services.
Since then, the Linea range has expanded to include nine separate building lining and architectural finishing products that provide practical and aesthetic solutions for specific applications, while retaining a high degree of versatility.
In addition to perimeter casings, the range now encompasses wall linings, ceiling rafts, lift reveals and soffit linings, as well as bulkheads, parapet capping and pilasters. Specialised rooflight linings & atrium beam casings complete the Linea range.

As all Linea products are bespoke manufactured to meet individual project requirements, an overview and outline guide to their specification has been prepared for each product.
Used for both interior and exterior applications requiring decorative or protective solutions, they are particularly effective in areas of high pedestrian traffic, such as airports, public transport, retail and commercial buildings to resist scuffing and damage to internal walls.
Stainless steel and aluminium are commonly specified materials, although they can also be manufactured from a wide choice of materials including plywood; MDF or compact laminate, as well as textured metallics and a range of finishes from specialists including Rimex, Trespa and Formica. Clearly, the material specification is
dependent on the individual application and its external or internal location.
As all wall linings projects are bespoke manufactured, unique designs, shapes, sizes and curved forms can be specified and special requirements can be incorporated, such as acoustic performance; perforations; backlighting and specialised illumination.
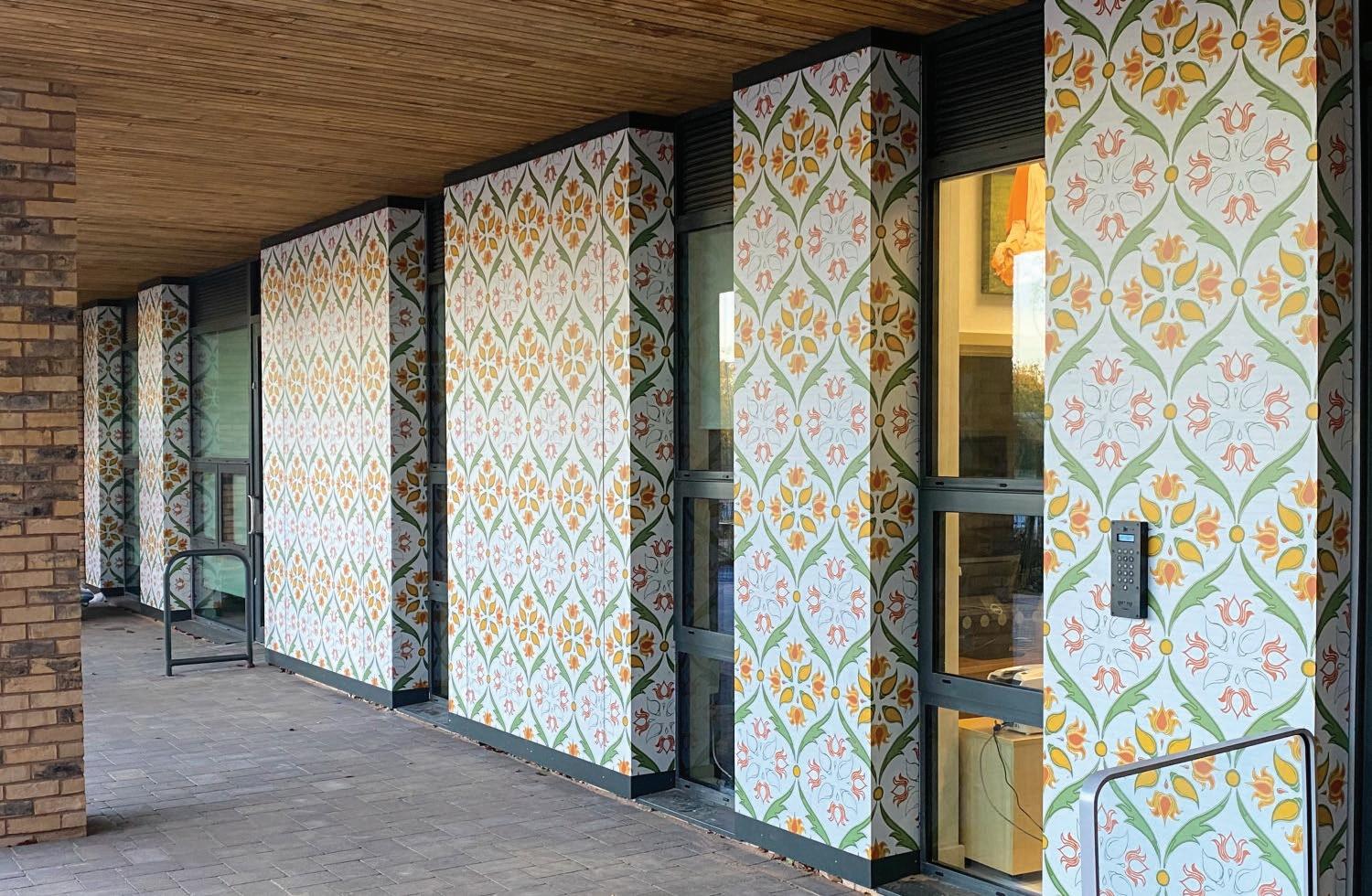
Pendock ceiling rafts, islands and linings are already used within retail and commercial environments, as well as performance venues and other large spaces to provide a decorative suspended solution.

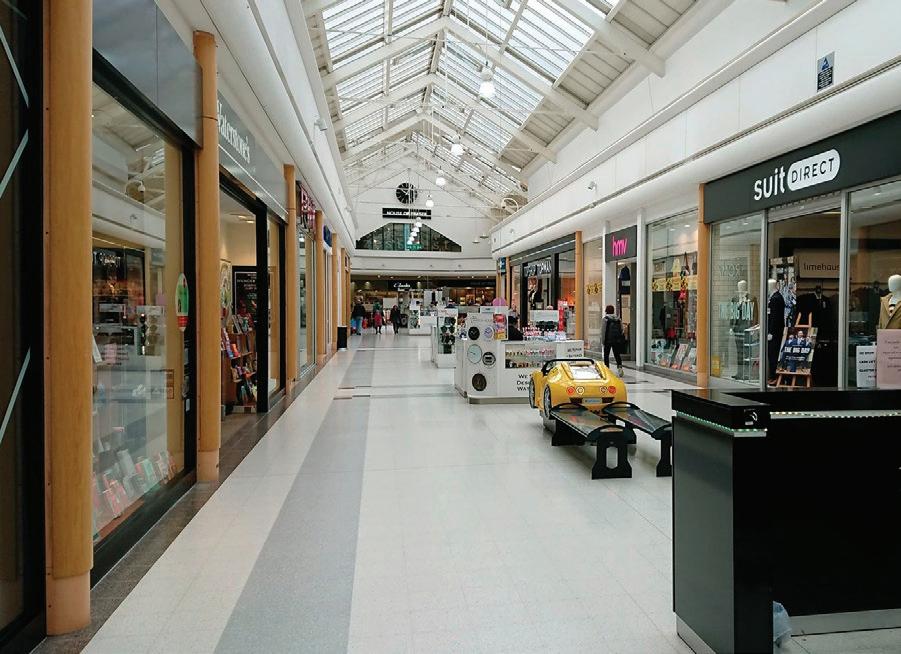
Circular, elliptical, square, plus bespoke designs can be specified and manufactured from plywood, glass-reinforced gypsum (GRG) or glass-reinforced plastic (GRP), as well as acoustically lined perforated aluminium and stainless steel, which helps enhance acoustic performance by damping reverberations or problem frequencies.
Integral lighting can also be incorporated within the ceiling raft design, which should be considered when specifying, as it may affect the choice of material. Plywood and GRP are manufactured in thicknesses of 12mm and 4mm respectively, while options of 12/15 mm are available on GRG.
Material options of aluminium, stainless steel, compact laminate (CL) and ply/MDF are included in the range of head and side reveals. Aluminium and stainless steel can be specified in standard thicknesses of 2mm and 1mm respectively, although bespoke thicknesses are also offered along with a range of finishes, such as brushed, polished and textured.
Laminate finishes from leading manufacturers including Polyrey; Abet and Formica can be specified on CL reveals, which combine high durability with versatility to integrate with building colour schemes. High pressure laminate (HPL) finishes are one of the options within the ply/MDF range, which also includes real wood veneers and a paint grade substrate for onsite finishing. Bespoke finishes can be specified on all ranges together with additional options, such as the inclusion of call button apertures, indicator signage and dry riser openings.
Linea soffit linings provide a versatile and high quality finish for exterior applications. Manufactured from aluminium for its low weight and inherent weather resistant properties, Linea soffit linings can be specified with PPC finishes and are available in three standard widths, as well as bespoke options, which interlock to create a uniform and attractive result.
Dedicated accessories are also incorporated within the range which includes internal & external corners, as well as flashing and trims to complement the panels.
beam casings
The range incorporates decorative casings for external upstands, as well as interior rooflight lining and finishing solutions which can be manufactured from PPC aluminium and moulded GRP for interior and exterior applications, as well as moulded GRG for interior projects only.
As GRP and GRG rooflight linings and casings are bespoke manufactured from moulds, they provide a high level of fit and finish and can be specified in a range of sizes to meet individual project requirements. In the case of GRP casings, they can also help enhance weather resistance.
Used primarily to conceal structural roof beams and glazing bars, beam casings are designed to be as unobtrusive as possible so that they blend seamlessly with the atrium and building interior. Manufactured from aluminium, typically with a PPC finish, they can be produced in a range of bespoke forms to suit specific project requirements, such as ellipses and semi-circles to shallow curves, parabolic and rectangular profiles.
Manufactured from 2mm thick sheet aluminium and incorporating a PPC finish, the parapet and wall capping product range incorporates flat; pitched and sloping options, which can be facefixed or use concealed fixings.
All Linea cappings are produced to the specifications and dimensions of each individual project and be specified in lengths of up to 4,000mm in a single piece. The system also includes a range of dedicated accessories, which include internal & external corners; T-sections, peak angle and stop ends.
As most bulkheads are installed at high level, durability tends to be less of a consideration, yet they must be specified to be fit for purpose for the application. Bulkhead linings can be bonded or mechanically fixed to a timber subframe depending on their size and weight.
GRP and metal bulkheads can be specified for interior and exterior use, while GRG and ply/MDF core options can only be used for interior applications.
Moulded bulkheads, accommodating curved forms, tend to be made from GRG or GRP for reasons of weight and ease of creating a seamless integrated finish. GRP units are supplied with a smooth gel-coat finish, while GRG is site painted.
Metal bulkheads, like the other products in the range, are bespoke manufactured and can be specified in a range of PPC finishes, as well as brushed, polished or textured options. Specifiers should be aware that moulded items will extend lead times by up-to four weeks, due to the additional design and manufacturing processes involved.
Linea pilaster linings are almost exclusively used in shopping malls to conceal steelwork and roller shutter guides between individual shops, giving a uniform look and finish. GRG and laminated plywood are commonly specified material choices with the former providing additional fire safety and material compatibility with other drylined elements.
Radiused corners and semi-circular forms can further improve safety by removing sharp edges. Stainless steel kickplates can be specified for added durability, while specifiers can choose to make pilasters blend-in or contrast with their surroundings through colour and material choices, including wood grain laminates and metal effects for plywood pilasters.
Pilaster casings can also be designed to accommodate additional services, such as mains sockets, fire alarms and CCTV, which can be surface mounted.
Perimeter casings are designed to conceal building services along interior walls and below windows in long continuous runs or within bays between columns. They are generally manufactured from pre-formed plywood with a hard-wearing laminate finish and incorporate pre-cut convection grilles in the top and front face when used in HVAC concealment applications.
Suitable for both new build and refurbishment projects, their design helps maximise office space while enabling them to incorporate electrical, cable and voice cable management. The system also incorporates Pendock’s proprietary metal mounting framework, which was developed specifically for use with this casing range and provides a robust structure onto which the casing panels and be easily fitted.
Pendock – Enquiry 59
Restoring an empty building into a warm and welcoming workplace
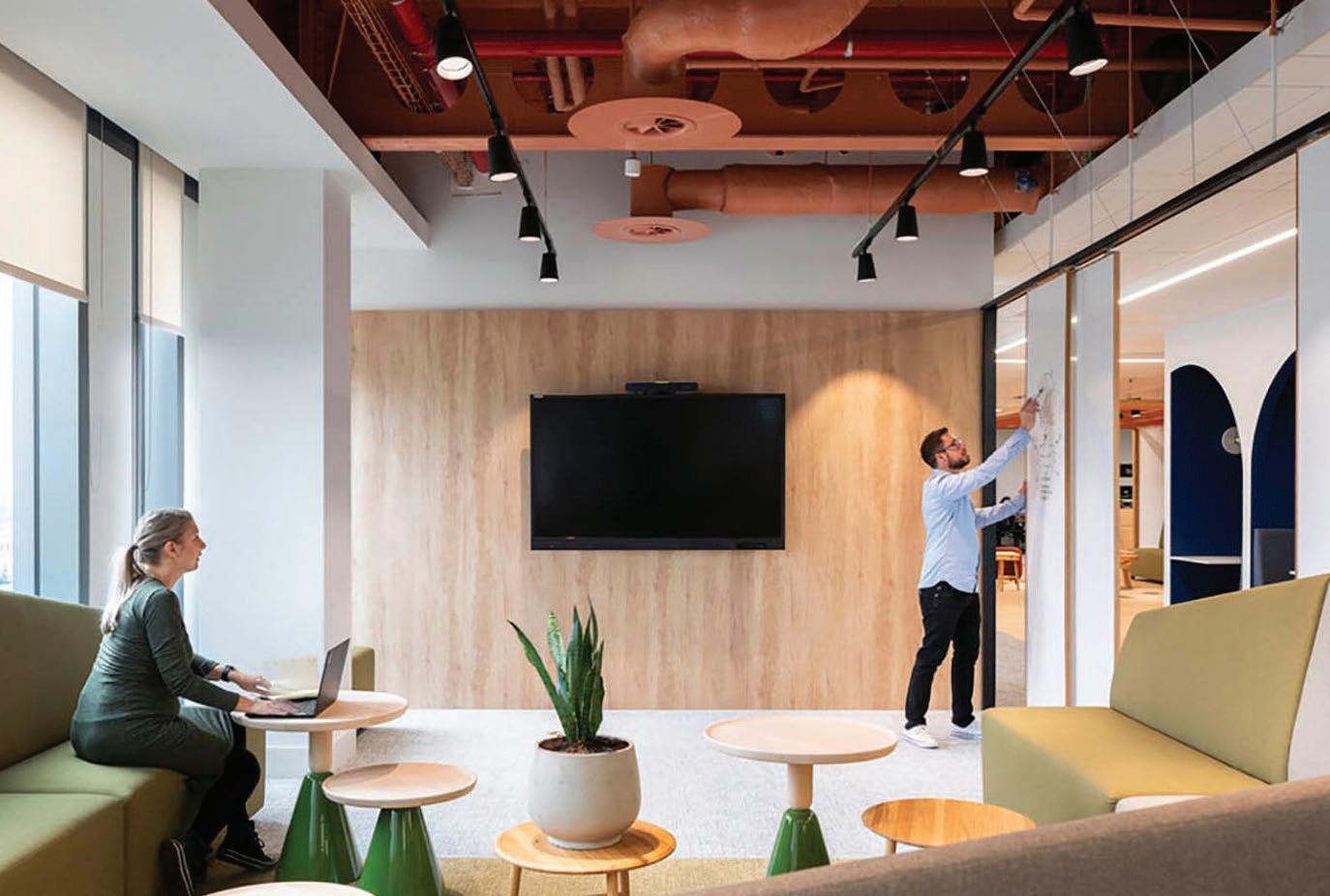
Colours inspired by the natural environment, combined with the outstanding performance of Forbo Flooring Systems’ luxury vinyl tile (LVT) and carpet tile solutions, have helped AMH Workspace create an uplifting working environment for Furniture Clinic’s new HQ, which ‘brings the outdoors indoors’.

Furniture Clinic manufactures leather, fabric and wood cleaning and restoration products that are used in a diverse range of industries including automotive, clothing and furniture. Founded in 2004, the family-run business has expanded considerably over the years and now sells over a million products annually to customers around the world.
As part of its current ambitious growth plan, Furniture Clinic recently expanded into larger, modern premises in Consett, County Durham following a major refurbishment of the once derelict building.
AMH Workspace was brought on board by Furniture Clinic as part of the refurbishment project to create a warm and welcoming new HQ for the company’s 65 employees. With wood being an integral part of the business, it naturally features prominently both on the external façade of the building and internally.
“Our design team focussed on products which emphasised nature and helped to provide a ‘bridge’ to the outside, to improve wellbeing and productivity through the use of woods and biophilia,” explained Heather Baxter, AMH Workspace’s Business Development Manager.
The Grade II* listed India Buildings in the heart of Liverpool has undergone a major refurbishment, to transform the 100 years old, 12-storey mixed use structure.
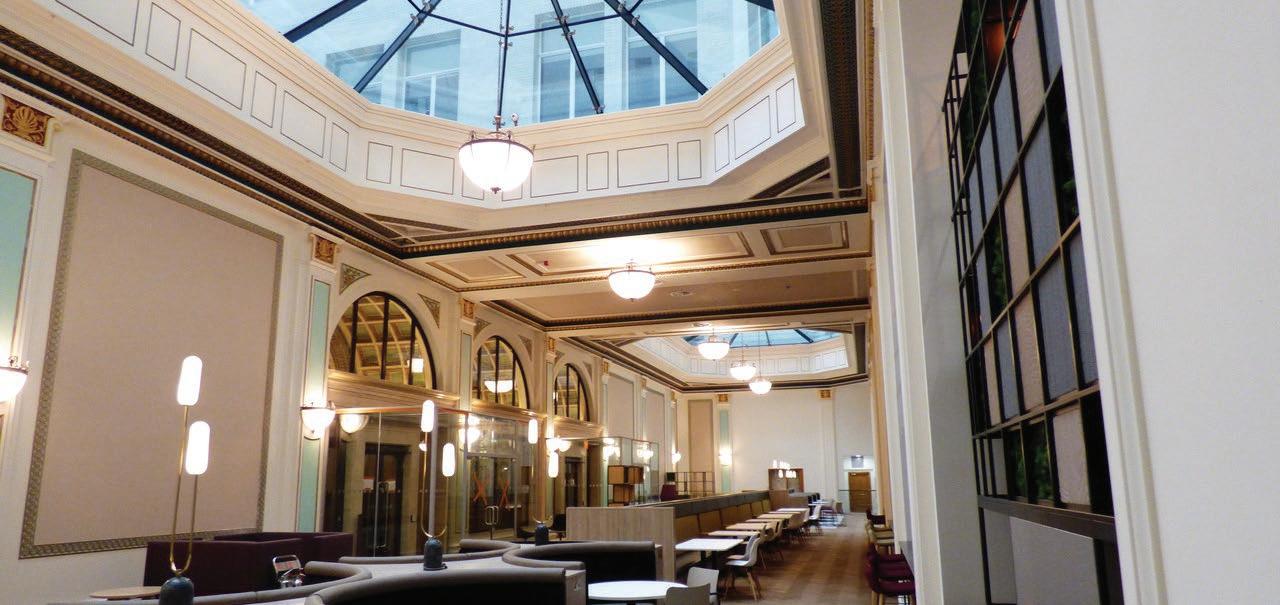
Being redeveloped for owner Legal & General by refurbishment specialist Overbury, the rejuvenation sees the eight floors of Category A office space delivering a BREEAM and WELL- compliant environment, through grilles and diffusers from air movement specialist Gilberts (Blackpool).
Crookes Walker specified a combination of Gilberts’ JSL and L Series linear bar grilles in the bulkheads, GECA eggcrate grilles and GTD concealed swirl diffusers across the field area of the perforated ceilings to handle both the supply and extract of fresh air
throughout the open plan commercial areas. Gilberts GX air valves ventilate the WCs. Gilberts’ technical team in-house executed Computation Fluid Dynamics (CFD) modelling of Crookes Walker’s design to validate optimal incoming air temperatures to achieve comfort conditions, without over-heating: a comfortable average 22°C was preserved.
In the Category A office space- already let to HMRC- Gilberts’ L Series of linear bar grilles provide heated air supply. In the office and meeting room ceilings, Gilberts’ patented GTD omni-directional concealed swirl diffusers feature a frameless chassis. The ground floor area features Gilberts’ JSL jumbo slot linear diffusers.
Gilberts – Enquiry 61
Gilberts banks on sustainability and wellbeing
Rabobank is leading by example with its new Ireland head office, helped by Gilberts Blackpool to deliver an energy-efficient environment for staff that simultaneously enhances wellbeing.
Its relocation into three floors of a multi-storey office in Sir John Rogersons Quay, Dublin has seen that achieved for its Ireland division in part through the specification of Gilberts’ linear slot diffusers and swirl diffusers linked to a ducted fan coil system. The building has LEED Gold and BER A3 energy ratings.
The 16,000sq ft of predominantly open-plan space is ventilated by 23no GSFR swirl diffusers with coanda plates and 76no GSL slot diffusers, supplied by Gilberts via Keane Environmental and installed by Axiseng.
In the main desk work areas, which have exposed building services to compliment the aesthetics of the bank’s “no nonsense” brand, Gilberts’ GSFRs with coanda plates have been installed. The fixed swirl diffusers are a patented design to optimise horizontal air flow, with the coandas enhancing the throw and providing rapid entrainment and intermixing thereby avoiding risk of cool air “dumping” on staff below.
Around enclosed areas, Gilberts’ linear slot diffusers in runs up to 4m long compliment the office design aesthetics whilst providing accurate airflow with almost 60% free ventilation area.
Gilberts – Enquiry 62



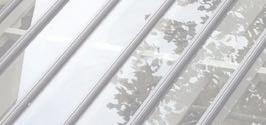







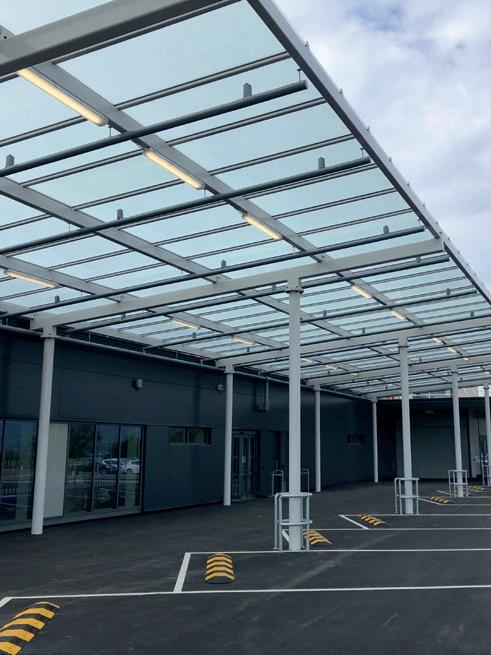



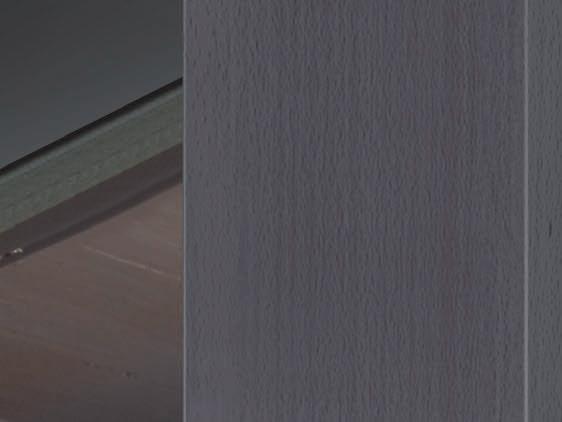

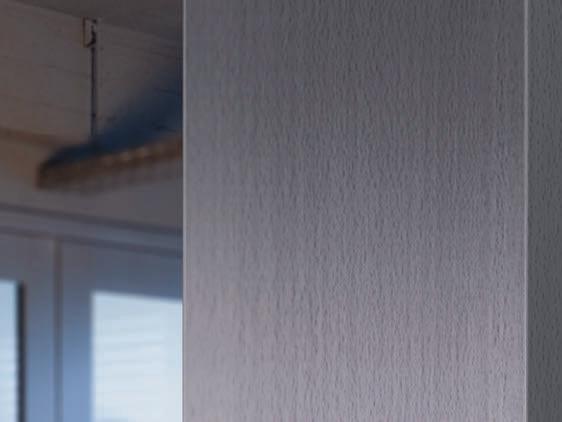

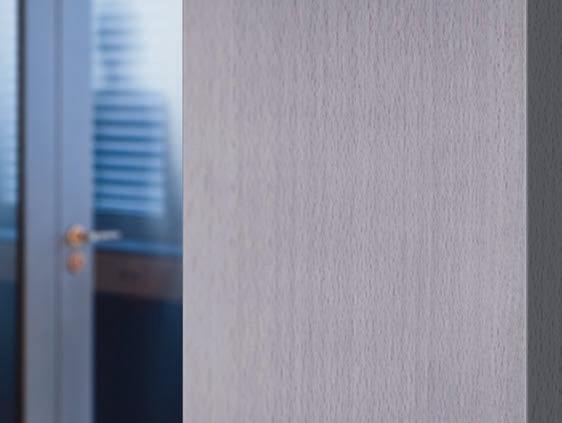






Floor coverings are only the final layer when you’re specifying flooring on a project. Whether it’s for a new build or a refurbishment, it’s vital that you select the right subfloor preparation products. Shaun Howarth, National Technical Specification Manager at Bostik explains more.
Moisture-related issues are responsible for over 75% of flooring failures. As well as being serious health and safety hazards that can result in wider sustainability and environmental issues, the cost of replacing a flooring failure can be three to four times the initial capital investment. Yet this can be managed easily at the specification stage.
The site survey from a manufacturer’s technical team should include definitive moisture testing. However, you should be aware that BS 8203:2017 states that the ultimate responsibility for ensuring bases or screeds meet the specified standards rests with the main contractor, unless otherwise specified.
Therefore, you should make sure you are familiar with moisture requirements for flooring. Bostik offers a RIBA-approved CPD seminar on Subfloor Preparation for the











>> When early sheet DPMs were introduced, they were often low quality and too thin - and plastic breaks down over time, so these DPMs only had a 10-year warranty, which of course is not sufficient for the lifecycle of a building. In comparison, modern Visqueen sheets support a 25 year warranty in most circumstances, but you should never assume a DPM is presenttest for moisture every time.
My advice is to specify the application of moisture mitigation products. Ultimately, they can be removed if not required; however, getting them in to the project after it has been priced will be an emotive subject. The main contractor will argue it wasn’t in the specification, so they have not allowed for the additional cost. With budgets coming under pressure, this can lead to disputes, and the client is normally the one who bears the brunt.
The benefits of clean air go beyond reducing the transmission of airborne viruses such as COVID-19 says Tim Browning, Head of Business Development - Air Treatment at Fellowes.
He explains how air purification systems can also help to improve workplace cognitive function. Many will be familiar with the role of ventilation in helping to reduce the spread and contamination of germs within indoor environments. However, the benefits of improving ventilation and indoor air quality extend beyond preventing viral infections and will be of particular interest to clients in the commercial sector.
Sick Building Syndrome describes the negative health effects experienced when building occupants spend significant
amounts of time in an indoor environment or enclosed space. The HSE identifies issues such as dry or itchy skin, eyes, nose or throat: headaches, lethargy, irritability, poor concentration and a stuffy or runny nose as common complaints that can all be attributed to poor indoor air quality.
This is because workplaces are not only high traffic areas where germs can easily transmit, but also an environment that exposes occupants to dust particles, pollutants and Volatile Organic Compounds (VOCs) such as Formaldehyde, which can emanate from office equipment, carpets and furniture. In fact, indoor spaces can be up to five times more polluted than outdoor air.
Research from Harvard and Syracuse Universities revealed that employee productivity is affected by the quality of workspace air. It found that when ventilation was improved and indoor pollutants reduced, the cognitive function of employees vastly increased – performing 61% better on cognitive tasks than in the standard office conditions.
As the name suggests, an air purifier will work to clean the air to remove airborne germs, particles and pollutants described above. As such, it is an important aspect of any workplace specification, but it is important to choose the right model as many products will vary in terms of capabilities and features.

Models that completely clean the air regularly will offer cleaner air space for occupants. Look for products that offer at least five air changes per hour – the equivalent of every 12 minutes.
Leading manufacturers have designed air purification systems that feature H13 HEPA technology which can capture hazardous contaminants as small as 0.1 microns.
Models that combine HEPA technology with pre filters and carbon filters further improve the filtration process to remove to different types of particles including VOCs.
Any air purifier manufacturer that cannot substantiate its performance claims should not be considered and for peace of mind, models that claim COVID-19 removal should be backed with certified evidence.
For example, the Fellowes AeraMax Pro Air Purifiers are certified to neutralise the airborne viral load of the pathogenic virus responsible for the COVID-19 disease pandemic (SARS-CoV-2) entirely and are able to remove 99.99% of the aerosolised SARSCoV-2 virus through a single pass of the purifier. The AM3 and AM4 models are also certified to remove 99.9% of the H1N1 flu virus, commonly known as Swine Flu.*
Workplace air quality has been discussed for decades, yet the recent pandemic has meant this topic is now a key consideration for building developers, landlords and occupants alike.
By understanding the importance of indoor air quality and the solutions that can support clean air goals, specifiers can help clients to not only prevent the spread of germs and viruses, but also create an environment focused on wellbeing – and one that serves to improve cognitive function and reduce absenteeism.
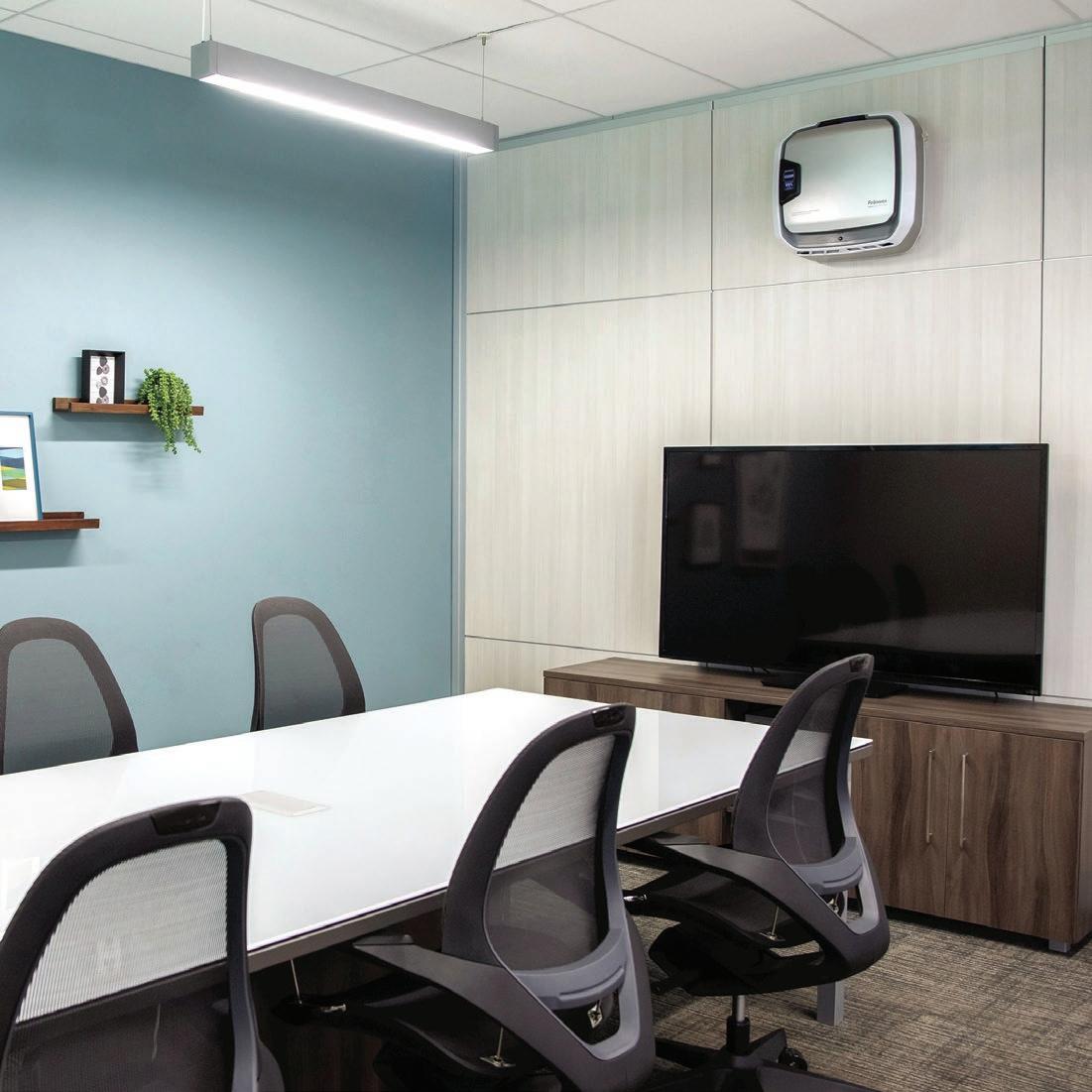

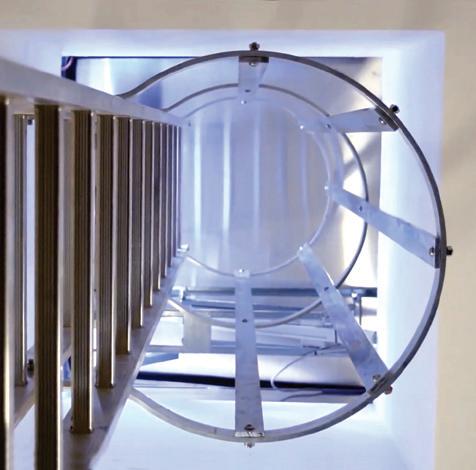
We already have a strong reputation for supplying some of the best smoke vents on the market; CE-marked, self-actuating in less than a minute, excellent thermal properties, and so on. But simply add a fixed vertical ladder with the optional LadderUp® Safety Post, and you also have a safe exit out onto the roof. So the next time you specify a smoke vent, make sure it’s a Bilco.

A multi-million pound redevelopment project to convert a Victorian church into six luxury apartments has been completed using assured fire resistant glazing solutions from Promat.

The scheme to convert the Christ Church in Teddington, Middlesex, by Renaissance Design & Build, has secured the future of the 150 year old building after it had fallen into disrepair over recent years. Given the decline in congregation numbers, income and an ever growing demand for maintenance and repair, the church’s future as a place of worship had become unviable.
The building’s local significance and historic features, however, meant that any proposals to convert Christ Church would have to be approached sympathetically with a high standard of craftsmanship. And it was here where the developer, in conjunction with the architects Robert Davies John West, saw the opportunity to create high-specification new homes within the existing structure in a spectacular and unique setting.
The extensive conversion project involved completely modernising the building, retaining many original features whilst redesigning the internal space to incorporate the six dwellings. This included installing a spiral staircase, roof garden and extending the original tower to provide a lift to the third floor. Inside the apartments, the contemporary design includes sleek grey-painted kitchens, limestone flooring and an air exchange system.
One of the key challenges for the architects was to ensure the building could be redeveloped in a way that ensured compliance with current building regulations, including Approved Document B in relation to fire safety. The passive fire protection strategy meant introducing compartmentation into what was originally a large open space used by the congregation in a way that provided the best technical and aesthetic solution.
Meeting the architect and developer’s brief was the Promat SYSTEMGLAS range of fire resistant glazing systems. Two versions of this system were specified to provide a dependable level of fire protection to both property occupiers and the building itself, both of which were installed by long-standing Promat SYSTEMGLAS approved installer, Folkestone-based Rated Solutions.
SYSTEMGLAS Celare EI30, which is a buttjointed glazing system offering fire protection of 30 minutes with integrity and insulation, was chosen due to its suitability for the modern internal décor of the apartments, and effectiveness in providing compartmentation between the different living areas.
It was specified with a feature anthracite trim, but otherwise SYSTEMGLAS Celare appears virtually frameless thanks to its PROMATECT® H frame which is concealed within the surrounding walls, floors and ceilings.
The Christ Church’s centrepiece gothic and trapezoidal windows required a different approach which involved SYSTEMGLAS Ligna, a timber framed fire rated glazing system. An EI60 rating was provided to ensure the original stained glass windows and stonework will be protected in the event of a fire, without compromising the aesthetics of these attractive original Victorian elements.
Cliff Hamilton, Managing Director at Renaissance Design & Build said: “The building is absolutely amazing, the devil is in the detail, and we made sure that every aspect of the building was finished to the highest possible standards. The Promat glazing systems were ideal with bespoke frames, slim sight lines and clear butt joints meaning that we never had to compromise on our ambition for the internal appearance of the building.”
Commenting on how the fire resistant glazing solutions were delivered for the Christ Church project, Keith Crouchman, Project Director at Renaissance added: “I was really impressed by
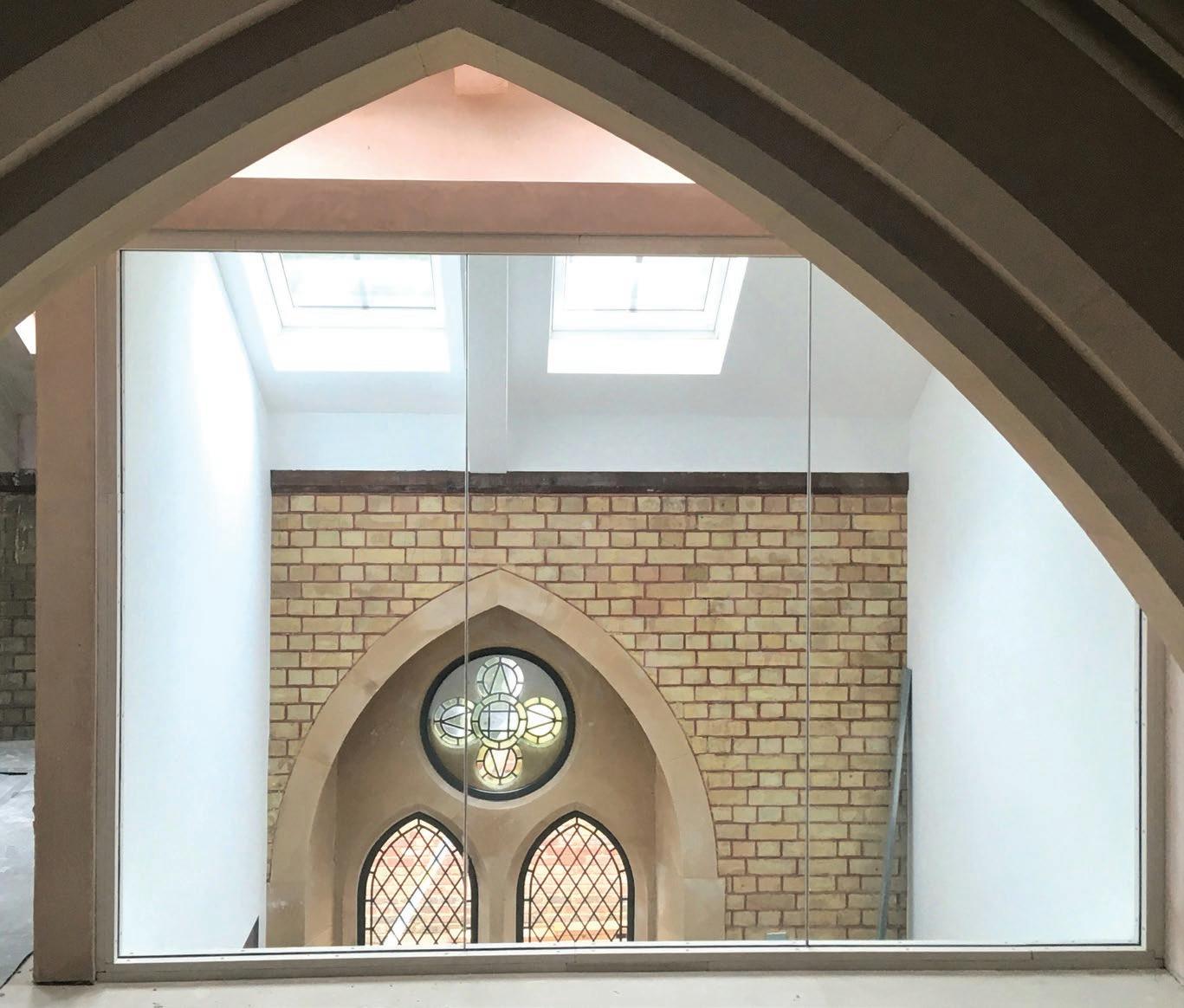
the professionalism and expertise of Promat and Rated Solutions. They worked extremely hard through the pandemic to ensure we kept to our original build schedule.”
In addition to the third party accreditation the supports all SYSTEMGLAS specifications, Promat provides building owners with 360 degree assurance that their fire resistant glazing has been designed, manufactured and installed to deliver the performance specified. This includes a project-specific Certificate of Conformity, which is provided after a check of the finished installation, giving additional peace of mind to building occupants.
Promat SYSTEMGLAS is a complete range of fire resistant glazing systems, which includes steel and timber frame options, plus PROMATECT® H framing which can be overclad, painted or concealed. Suitable for internal screens, partitions, atriums and external glazing elements, these high quality systems are complemented by steel and timber doors, plus a walk-on load-bearing glass floor – all designed to protect lives and assets in the event of a fire.
To find out more call 0800 588 4444 or visit www.promat.com/en-gb/industry/ technologies/fire-rated-glass/



Integrating building safety for the protection of people and assets can be a tricky process, particularly where fire-resistant glazing is concerned. Often it can be the tiniest component or a single material choice that can undermine a seemingly workable design.
With Promat SYSTEMGLAS® you can avoid the risk when designing specifying fire resistant glazing. It has ‘golden thread’ thinking at its core, with full traceability in raw material sourcing, manufacture and installation.
Promat SYSTEMGLAS Specified for a Reason
Promat UK Ltd 0800 588 4444 promatuk@etexgroup.com


Glasgow’s latest redevelopment project, located on Langside Road, is built upon the former site of the city’s Victoria Infirmary and consists of a large housing development that includes 413 flats, offices and retail space.

The 3.75 hectare site, which is situated next to Queen’s Park on the south side of the city, forms an important part of the Battlefield area’s character, with the buildings’ exterior reflecting and complementing the surrounding heritage by using the city’s traditional blonde coloured sandstone.
As part of the construction process, Bilco UK was commissioned to supply six ESW-50REM Smoke Vents, in addition to seven E-50TB Roof Access Hatches, to provide the highest standards of safety and efficiency, whilst being sympathetic to the project’s overall design.
Installed onto the roof areas of four blocks of flats by Scottish contractors, Procladd Small Works Ltd, Bilco UK’s ESW-50REM Smoke Vents were specified to provide essential ventilation in the event of a building fire. Featuring a linear actuator operating mechanism that opens the cover to 140 degrees within 60 seconds, the smoke vents ensure compliance with Building Regulations Approved Document B, BS9999 and EN12101-2.
The built-in wind deflector also provides protection against smoke being blown back into the vent in the event of a fire., whilst the newlydesigned closed-cell EPDM sponge gasket helps meet Building Regulation air leakage targets by providing a better seal of the cover to the curb. With the addition of a fixed vertical ladder, the
smoke vents can also be used by maintenance engineers for roof access.
Billy Baillie, Managing Director at Procladd Small Works Ltd, said: “We have a longstanding relationship of over 20 years with Bilco UK, and will continue to do so over the forthcoming years, due to their impressive product quality and outstanding service.
“Bilco UK’s Roof Access Hatches and Smoke Vents were incredibly easy to install, and knowing they’re engineered to meet the highest industry standards, it provided both ourselves and the client with the confidence that the installation would set the standard for performance and longevity.”

Constructed with corrosion-resistant materials, Bilco UK’s E-50TB Roof Access Hatches were also installed to provide engineers with safe, regular and convenient access to the roof to conduct essential maintenance. Engineered with compression spring operators to provide easy one-hand operation, the roof access hatch meets the requirements of Manual Handling Regulations, whilst the automatic hold-open arm locks the cover in the open position to ensure safe egress. The overlapping cover design,
fully welded corners and insulated cover also ensure weathertightness and energy efficiency to deliver the highest standards of resilience.
Mark Baird, Sales Operations Manager at Bilco UK, said: “Drawing on our longstanding relationship with Procladd Small Works Ltd, it was fantastic to work together on this project, which has been designed to positively impact the city’s culture.
“The products installed were manufactured with fire safety and efficiency in mind, delivering assurance of the durability and suitability of the installation for years to come.”
For further information on Bilco UK’s complete range of roof access solutions, visit www.bilcouk.co.uk or call 01284 701696.
Bilco UK – Enquiry 69
The effects of climate change, more severe weather events, drought and increased flood risk, are being felt across not just the UK, but globally and its impacts will continue to worsen.
reliable large-scale flood protection at the watercourse level, preventing costly damage and disruption to people, businesses and essential infrastructure and services.
Also included in the range is the float-operated Hydro-Brake® Agile, a precision-engineered, flow control delivering a constant discharge for surface, combined, foul and watercourse control, to cut onsite storage requirements to a minimum. The Hydro-Brake® Orifice, a simple flow control for sites with less stringent discharge consents, completes the Hydro-Brake® range.
This low-cost, low-complexity flow control enables engineers to deliver development-scale sustainable drainage at sites, providing contractors with an economical, low-footprint solution.

Hydro International’s ongoing commitment to the research and development of vortex flow controls continues to improve the product’s design, performance, and ease of installation and maintenance.
Hydro International, a global leader in advanced products, services and expertise in water management processes has led the way for vortex flow control to help mitigate surface water and fluvial flooding for over 40 years with its Hydro-Brake® technology.
When it comes to getting the best possible hydraulic performance, look no further than the iconic Hydro-Brake® Optimum. The industry leading Hydro-Brake® Optimum is the cornerstone of customisable water quantity management, for storm, surface, foul or combined water across a wide range of flows and for a variety of applications, including economical low flow and complex flow control options.
Since its first installation, now over a decade ago, more than 15,000 Hydro-Brake® Optimum units have been installed across the world, accurately controlling flows in thousands of drainage systems, including Sustainable Drainage Systems (SuDS), foul and combined sewerage systems and sewage treatment works.
Delivering precision control for flows from less than 0.7 l/s to 550 l/s, the Hydro-Brake® Optimum helps engineers across the UK and around the world meet site-specific flow, head, and storage requirements. Engineers can select a performance objective for
their design, such as maximising storage or reducing blockage risk.
One particularly useful option for engineers is the ability to future-proof their HydroBrake ® Optimum design with an adjustable inlet to allow the discharge rate to be altered post-installation. With climate change triggering more frequent, severe storm events this ability to adjust flows can help reduce flood risk throughout the life of the drainage system. It can also be useful where additional development can impact on an existing system.
For peace of mind, the Hydro-Brake® Optimum has been independently evaluated, tested and certified by both the British Board of Agrement and WRc.
Hydro International’s Hydro-Brake ® Optimum is one of a range of HydroBrake ® Flow Controls, developed to enable engineers to find a solution for nearly every site and budget.
The range includes the Hydro-Brake® Flood vortex flow control. With a track record in flood alleviation schemes across the country, the Hydro-Brake® Flood demonstrates Hydro International’s expertise and understanding of hydraulics and design. Capable of managing flows of up to 11,500 l/s, this vortex flow control provides consistent,
The Hydro-Brake® Optimum is a culmination of years of experience and expertise - and is still the most popular and best-performing vortex flow control on the market to date.

Find out more about the Hydro-Brake® Optimum by visiting www.hydro-int.com/hydrobrakeoptimum or our range of Hydro-Brake® Flow Controls at www.hydro-int.com/hydrobrake-uk.
Hydro International – Enquiry 70
At the touch of a button, the new Newton Waterproofing App provides users with offline access to Newton’s complete range of product documents and technical drawings, wherever you are in the world.
Once downloaded, the app’s wealth of information is automatically accessible, without the need for an internet connection. Even in the most remote or awkward locations, from basement developments and refurbishments to large-scale commercial or residential excavations and below-ground sites, the information will always be at hand.
As of Spring 2022, the app is also available to users who want to access a desktop version instead of downloading it to their smart device, and is always being updated with the latest information.
This includes user-friendly features such as landscape mode and a handy search and bookmark feature for users to find and save exactly what they’re looking for.
Through the app, users can access all of Newton’s product data sheets, declarations of performance, and installation guides, as well as over 200 section and detail drawings.
A selection of case studies from across the waterproofing spectrum are also available, including residential projects, listed and historic buildings, commercial structures and new build developments from the UK’s biggest property builders. In addition, users can watch and learn from Newton’s library of educational and application videos from the company’s dedicated YouTube channel.
Ian MacLennan, Director at Newton Specialist Contractor MacLennan, comments: “This app has transformed the way we work and has saved us hours in researching data prior to carrying out work on site – this is the most
useful innovation we have received from any company in all our years of trading.”
Newton Waterproofing Managing Director, Warren Muschialli, adds: “Keeping our valued customers up to date with current practice and data is extremely important to us, and through our innovative app, we’re able to provide all this vital information in one place, and have it accessible to users without the need for internet access, which is hugely beneficial.”
The Newton Waterproofing app is available to download for free on all devices, including any desktop and laptop computer, as well as any smartphone or tablet on Google Android or Apple iOS.

Visit www.newtonwaterproofing.co.uk
Newton Waterproofing – Enquiry 71
To make an enquiry – Go online: www.enquire2.com or post our: Free Reader Enquiry Card

This app has transformed the way we work and has saved us hours in researching data prior to carrying out work on site – this is the most useful innovation we have received from any company in all our years of trading
The Grade I listed Newcastle Cathedral has recently undergone considerable renovation work after being awarded a £4.2m National Lottery Heritage grant.
TORMAX was contracted by Historic Property Restoration (HPR Ltd) to deliver an automatic entrance system for the main rear door that would be easily accessible for all visitors without compromising the heritage façade of the building.
The elegant, bi-parting automatic glass sliding door features stylish manifestation, whilst the grey profile surround subtly blends with the period location. Enhancing pedestrian safety, the entrance benefits from two internal glass pocket screens behind which the door leaves recess. The entrance is also Secure RC2 rated, helping ensure the Cathedral is not a target for criminal activity.

The new TORMAX sliding doors provide a wide open, welcoming entrance for visitors to the Cathedral. Technologically advanced, yet aesthetically discreet, the door leaves are powered by the in-house designed TORMAX 2302 operator.
Tried and tested in a myriad of locations worldwide, the 2302 has proven capable of delivering ongoing reliability and advanced functionality despite only requiring an installation height of just 150mm and depth of 160mm, making it suitably discreet to harmonise with the historic surroundings.
A prominent town centre historic building in Paisley town centre which had fallen into disrepair is in the process of being restored with the help of Renfrewshire Council’s Townscape Heritage Conservation Area Regeneration Scheme (TH.CARS2).
The restoration project, led by Paisley architect John Martin consists of converting the upper floors into four
dwellings (two 2-bedroom and two 3-bedroom) and external repairs, including new windows, stonework, and roof works.
As part of the roof works, protection for the roof will include a new roofing membrane, new leadwork and the re-use of the original slates.

In selecting a suitable membrane, Architect John Martin explains: “I chose Roofshield for the roof underlay because it is both air and vapour permeable and requires no additional ventilation to the roof.
“Roofshield is my preferred roofing membrane. It is strong and robust and meets all of the key criteria.”
The incorporation of Roofshield into a project can lead to savings in both labour and material costs due to no additional VCL being required.
The high-performance air permeability of Roofshield means that the roof space will have similar air changes to that of a roof using traditional eaves/ridge ventilation.
A. Proctor Group – Enquiry 73Senior Architectural Systems, the UK’s largest privately owned aluminium fenestration solutions manufacturer, has seen its popular SF52 aluminium curtain wall system specified for use at Nottingham Trent University’s new purpose-built Health & Allied Professions (HAP) Centre.

The state-of-the-art clinical skills facility is located at Nottingham Trent University’s vibrant Clifton Campus and features an array of innovative resources and amenities, including mock hospital wards, specialist equipment and creative teaching spaces, to assist students in their study of nursing, paramedicine and healthcare.
The impressive building has been designed by architects Pick Everard and incorporates a number of sustainable features to achieve an ‘excellent’ BREEAM rating. Senior’s fenestration systems, which offer cradle-to-cradle recyclability, were the ideal choice and the building’s striking main façade features both Senior’s thermally-enhanced SF52 aluminium curtain wall system and integrated SPW600 aluminium windows. Senior’s products were fabricated and installed by supply chain partner Logic Aluminium Systems for main contractor Henry Brothers Ltd.
As well as a creating a welcoming gateway to the University’s Clifton Campus, the new two-storey building has been designed to provide both visual interest and maximise the use of daylighting. The use of Senior’s slimline SF52 aluminium curtain wall systems floods the main atrium with natural light and provides each of the rooms with extensive views of the campus and surrounding areas. Ventilation is provided by Senior’s robust SPW600 aluminium windows which have been seamlessly incorporated into the curtain wall.
Senior Architectural Systems – Enquiry 74
With an increasing number of residential developments being built on Brownfield Sites, ensuring there is a robust stormwater management on these developments is vital. When retirement community developer McCarthy & Stone began developing a 46-bed apartment complex on one such site in Kendal, Cumbria, getting the right system was crucial.
To ensure an effective solution was in place, contractor Civils and Construction Solutions Ltd worked with leading drainage provider, Wavin, and its StormForce team.

Due to the potential risks of environmental contamination during intense rainfall, brownfield locations can present a challenge for those delivering below ground drainage.
For this reason, effective stormwater management is critical to any build of this kind – a challenge that on this project was compounded by Kendal’s history of flooding. While plans are in place to strengthen the town’s flood defences , its geography means that heavy rainfall is common, and drainage and stormwater systems must be specified accordingly.
Having worked with Wavin in the past, Civils and Construction Solutions Ltd opted to take advantage of the manufacturer’s StormForce service. Wavin’s StormForce streamlines the stormwater management supply chain, taking care of the various facets of surface water infrastructure, including the design, supply and installation of its sustainable drainage systems (SuDS). It simplifies project management, increases efficiencies, and minimises the risks for contractors and developers as quality and compliance is always guaranteed.
Phil Barnes, Managing Director at contractor Civils and Construction Solutions Ltd, explained: “Getting water management right is always critical for sites like this. We knew we had to work with a specialist drainage provider who could go beyond just giving us the products and offer expert advice in case any unforeseen challenges presented themselves during the project.
“This was definitely one of the main advantages that came from working with Wavin, as we were able to lean on them for in-depth technical support. We got in touch, outlined the specification, and Wavin simply took it from there in terms of providing the product and progressing with a smooth installation. Being able to hand them the reins to manage the drainage side of things was so helpful as it allowed us to concentrate on other elements of the project. Obviously, you need to be able to trust that specifications will be met, and that installation is completed in a timely manner. Our previous work with Wavin gave us instant confidence and reassurance for these areas.”
Wavin’s solution was to integrate several AquaCell attenuation tanks underneath key areas of the development. These SuDS play an important role in protecting urban infrastructure, offering an effective – and sustainable – approach to mitigating the effects of heavy rainfall. >>
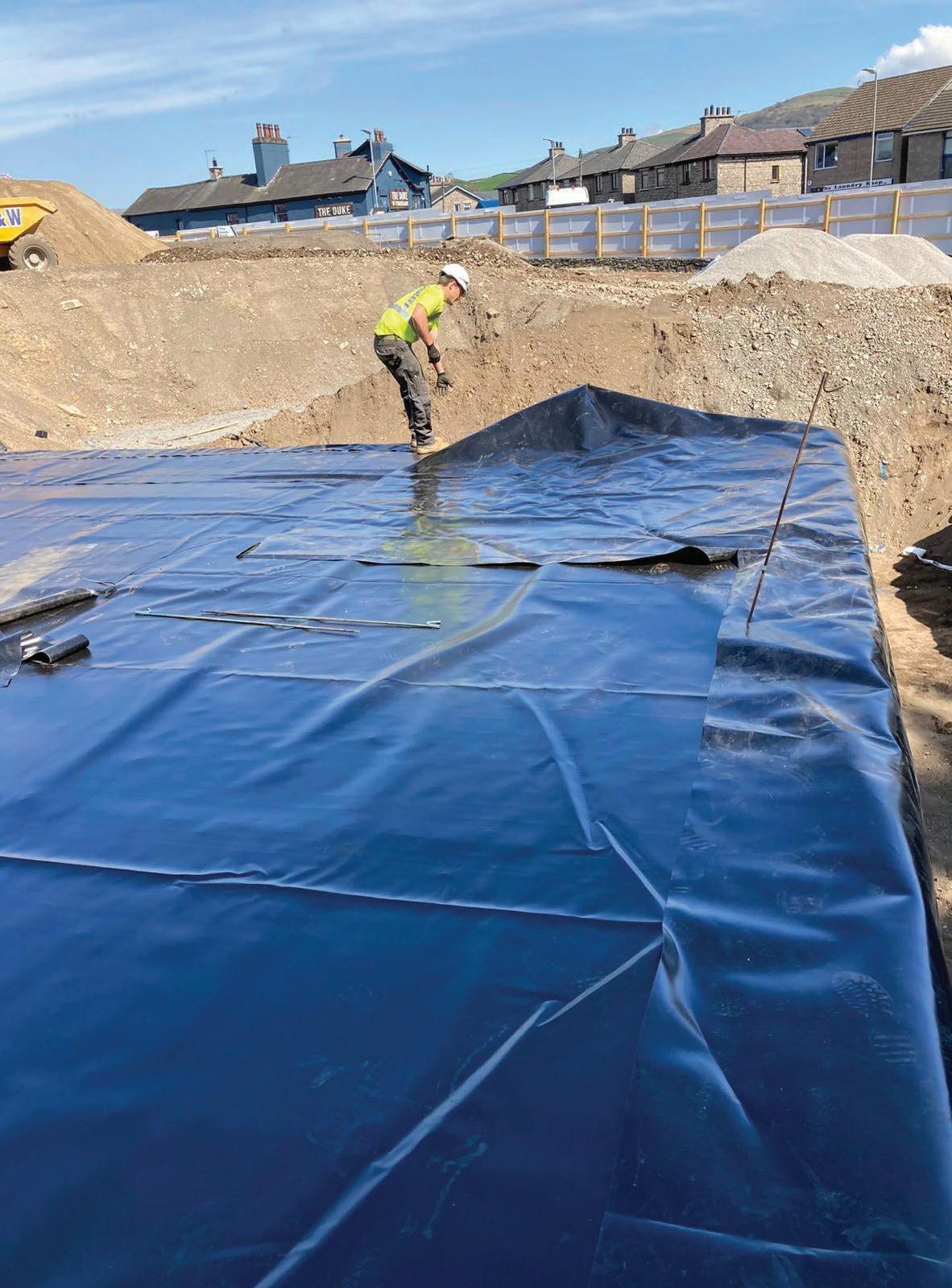

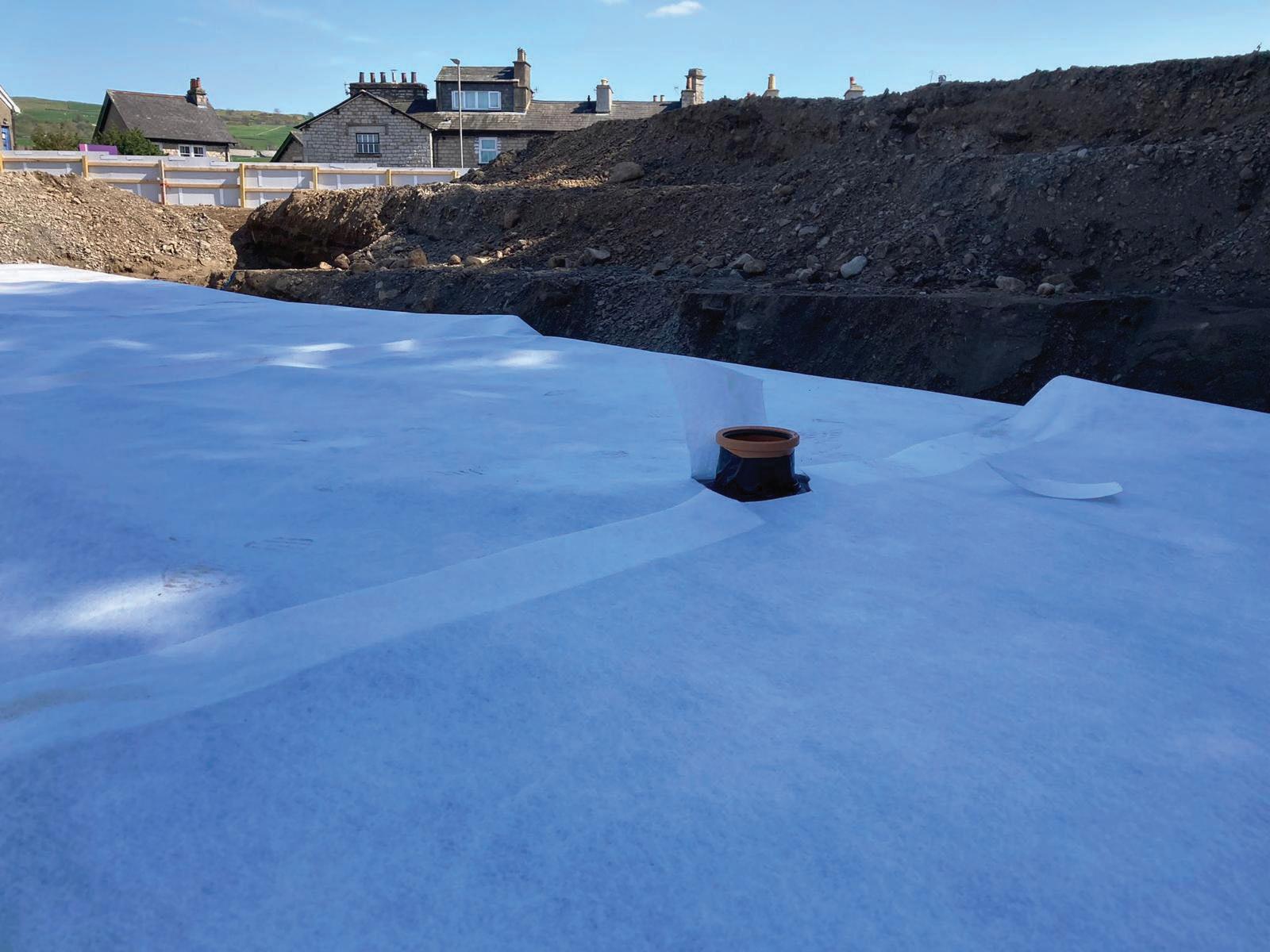
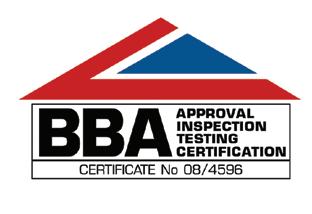






>> Natural landscaping, such as ponds, swales, and soakaways, offer some level of protection, but in order to make SuDS as effective as possible, it is important to install these types of below ground solutions as well.
These innovative storage tanks release water back into the surrounding environment at a controlled rate, working out of sight and out of mind while protecting the surrounding infrastructure from flooding.
Mike Rose, Technical Sales Manager at Wavin UK, explains: “Attenuation tanks are pivotal to the ongoing hydraulic capacity of SuDS, so when Civils and Construction Solutions Ltd approached us saying they needed products which provided easy access and high strength on a brownfield site, we had no hesitation in recommending AquaCell.
“The units fit the brief perfectly, as they are designed for use in deep applications and underneath roads.”
With plans already in place to use StormForce for future projects, Phil concludes: “There are so many aspects to any building project and letting the StormForce team lead on water management was a massive benefit, helping us complete the project as efficiently as possible.
Pumped up at Strumpshaw
Marley Alutec has supplied its Traditional rainwater guttering system as part of a major restoration to the Victorian pump house and chimney at Strumpshaw Fen.

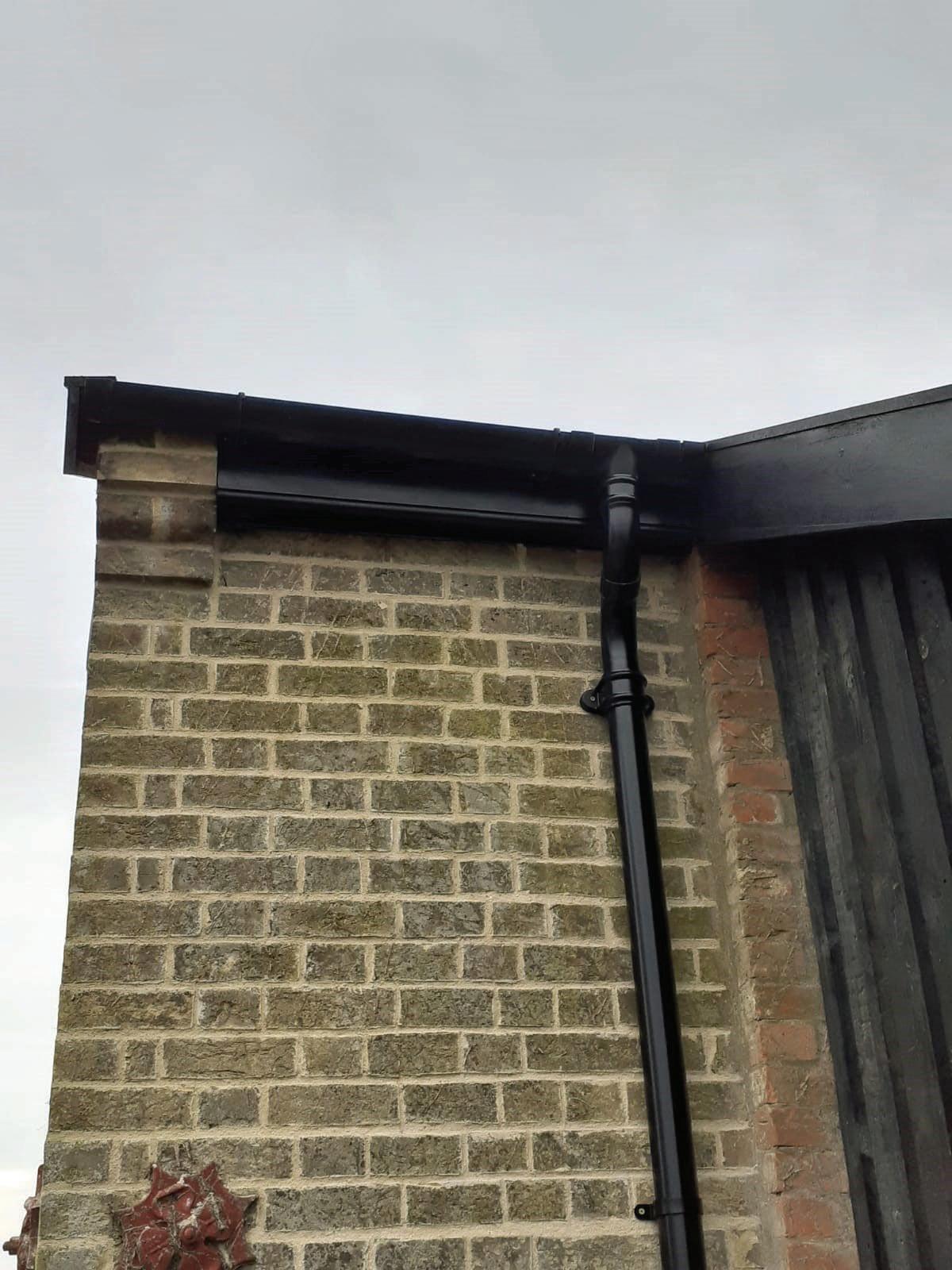
Situated on the east bank of the River Yare, the project is part of a multi-million-pound initiative to enrich and protect unique heritage sites and landscapes in the local area and as such it was crucial that the specified product accurately replicated the original cast iron system, whilst offering long-term performance.
The Strumpshaw Fen pump house and chimney is a locally listed, grade 2 building, which was constructed in the 1890s. Given the nature of the building, the Broads Authority needed products that provided longterm, effective performance, but that retained a historic look.
Marley Alutec’s Traditional Aluminium Rainwater Gutter range is an ideal solution when working on historic restoration projects as it is an accurate replacement for cast iron gutter systems, common on listed and heritage buildings.
With a functional life expectancy of 50+ years, with little to no maintenance, the Traditional gutter system is available in 19 standard colours, including the popular Heritage Black, which accurately emulates the appearance and texture of traditional black cast iron systems.
As an additional benefit, the system is manufactured from marine-grade aluminium meaning the product is also 65% lighter than cast iron, making it easier to handle and install.
The restoration project at Strumpshaw Fen is already turning heads, having picked up a number of leading awards including first prize in the ‘Preservation and Rejuvenation’ category at the Norfolk Construction Excellence Club awards.
Similarly, at the National Excellence Awards, the project was also highly commended, again in the ‘Preservation and Rejuvenation’ category.
What’s more, the project has been built with support from bricklaying students at the City College Norwich - as a result of which, the college has set up a heritage skills program, which will continue to provide support for students wanting to learn more traditional building skills in the future.



UNI-DAM , a rainwater management system designed to prevent heavy storm rainfall from overwhelming gutter systems and flooding into buildings.

The system is fixed to the roof and once installed slows and controls the flow of rainfall into the gutter.




Premier Tech Water and Environment has enhanced their range of Rewatec SAF sewage treatment plants to combine energy efficiency with an exceptionally high wastewater treatment performance.
As part of the redesign, the Rewatec SAF now features an internal baffle in the primary chamber to assist with the removal of solids and organics, and to prevent potential blockages downstream.
A new pipe arrangement to optimise the level of oxygen induced into the biozone chamber, also improves the operational efficiency of wastewater treatment. Other unique attributes such a simpler manifold design and a new manifold extension kit increase the overall reliability of the plant, whilst also making it easier to install, commission, service and maintain.
All Rewatec SAF plants are supplied with a robust kiosk to house the electronic and mechanical componentry required to
We’re delighted to announce our Delta MS 500 Fire Retardant, Type C (basement/below ground waterproofing membrane) has been awarded BBA accreditation. The Delta MS 500 Fire Retardant is the only Fire Retardant, Type C Membrane with BBA accreditation available in the UK market, and the only Type C waterproofing membrane with a B-S2, d0 Euroclass fire rating (EN 13501-1:2018).

Delta MS 500 Fire Retardant can be located under Certificate 00/3742, Product Sheet 7. Delta Membrane Systems Limited is driven by quality, exceptional customer service and technical expertise. Delta MS 500 Fire Retardant’s BBA accreditation further builds on Delta’s already impressive portfolio of BBA accredited structural waterproofing products.
Delta– Enquiry 79
operate the system. Innovative features such as temperature and pressure alarms and air filter monitoring are included as standard, with options such as acoustic lining and GSM and/or BMS communication for remote plant monitoring, available upon request.
A variable speed three phase blower to increase efficiency, reduce energy usage, reduce costs and lower the overall carbon footprint, can be installed within the kiosk on all plants above 100 PE.

An optional probe can also be supplied to regulate the air supply in the biozone
chamber, again maximising energy efficiency whilst reducing cost for the end user.
Premier Tech Water and Environment – Enquiry 78
Evolve Box range provides striking church hall solution
Marley Alutec was recently specified by the architectural practice, Robinson Clark Ltd, to supply aluminium guttering downpipes, soffit and fascia, for a new church hall in Tweentown, Cheddar.

Aluminium’s durability is largely due to the thin layer of oxide it develops, which prevents further oxidation. If damaged, the layer repairs itself. In this way, corrosion is avoided, and ongoing maintenance is minimised.
This also means that there are ecological benefits to using aluminium, with environmentally negative restoration processes being avoided. Moreover, since it is an infinitely recyclable and low weight material it leaves an exceptionally low carbon footprint.
This led to the selection of Alutec’s Evolve Box gutter range. Aside from providing a squared and tidy aesthetic, this range also ensures quality performance, with the 130x85mm Box gutter allowing a flow rate of up to 7.01 litres per second. With 72x72mm squared Flushift downpipe system available with the Evolve Box, the latter was selected in keeping with the squared aesthetic.
In addition, Fascia Type B and unvented soffit were also chosen; two products that are available in a range of sizes and are ideal for usage on all buildings.
Marley Alutec – Enquiry 80
The stunning £10 milion Aqua Club at Cornwall’s iconic Headland Hotel, has used Wade stainless steel linear drainage from Alumasc Water Management Solutions (AWMS).


Wade Stainless Steel Hidden Linear Slot Channel was specified by Mark Duston, from Lilly Lewarne Architects.
He explains: “The pool designs required floor channels to be formed into complex curves and we needed a supplier we could trust. We were pleased that such difficult shapes could be fabricated exactly as we expected. The finished product looked great.”
The discreet channel features a slim 6mm drainage slot making it ideal for barefoot areas. The product was fabricated by Wade specifically for the Headland project, in 1.5mm polished grade 316 stainless steel and is BS EN 1433 compliant.
Richard Palmer is Director of the Headland Hotel, he comments: “It’s important that we work with the best products at the hotel. If the drains ever had to come out, the time and cost would be far more than that of simply using the absolute best products to begin with.”
Wade Stainless Steel Hidden Linear Slot Channels are available with either a level inert or in-built falls, minimum depth of channel is 40mm to a maximum of 110mm. The base of the channel can either be flat or V-shaped, to aid with self-cleaning.

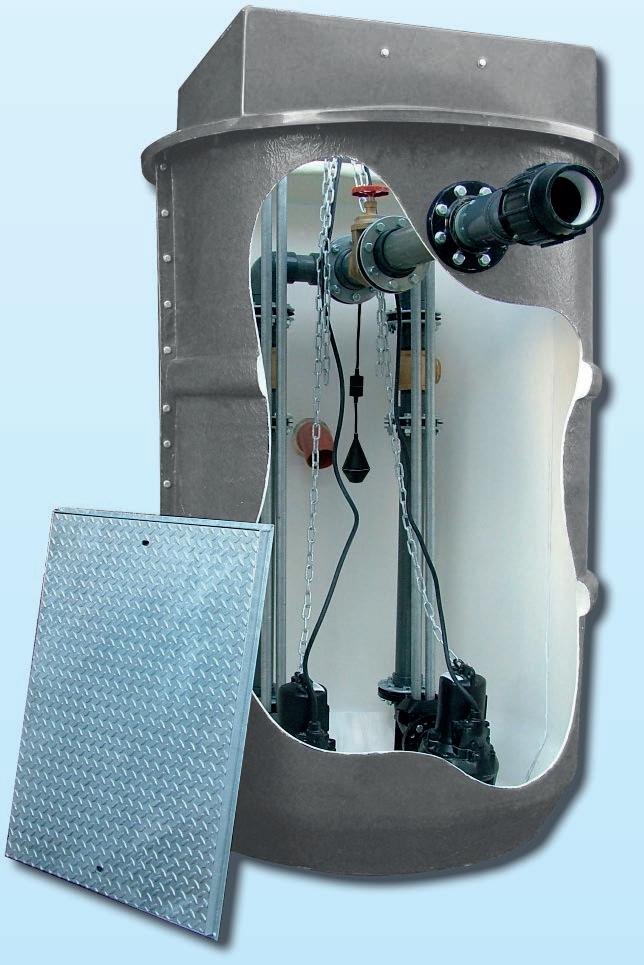
Alumasc Water Management Solutions– Enquiry 81


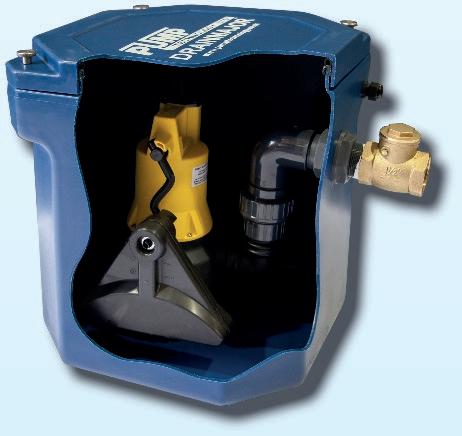















Rockpanel non-combustible facades have been used to stunning effect in the complete recladding of three 1960s residential blocks, delivering a future proof transformation for the 186 homes within.


Rockpanel continues to undertake many projects across the UK, including those where non-compliant materials are replaced with a Rockpanel A2 solution, in line with guidance under Approved Document B and current Building Regulations. Recladding offers an economic and efficient way of enhancing a building’s exterior, causing the least inconvenience to its occupants, whilst improving thermal and acoustic performance and, vitally, helping create a fire-safe environment.
Manchester’s pioneering legacy Buttress Architects were design principle for the recladding of these prominent blocks, which were originally named to honour members of the Pankhurst family and their pioneering activism as part of the Suffragette movement.
Ben Tabiner of Buttress Architects said “…the project involved the removal of all the existing cladding elements back to the backing wall and the installation of new compliant materials. We specified Rockpanel after a lengthy design process where many cladding systems were considered. A mixture of inherent fire safety, ease of installation and a customised design, enabling a true matching of the existing veneer HPL panel, made Rockpanel Woods the obvious choice.”
Sector specialists, Clarke Facades, undertook the removal process and the installation of complete new ventilated rainscreen systems. The firm’s Project Manager James Mckeurtan spoke about the installation, “Rockpanel offer a vast choice of surface finishes which meet or exceed the relevant fire safety regulations.
The panels are light and easy to work with and Tom Uzelac and the team are always available to offer technical advice and help ensure things run smoothly and to schedule.”
Rockpanel Specification Manager Tom Uzelac, “The super realistic A2 Rockpanel Woods were installed in conjunction with ROCKWOOL RAINSCREEN DUO SLAB® A1-rated non-combustible insulation, which provides additional thermal and acoustic benefits.
“The panels were also treated with Protect Plus, a resilient coating from Rockpanel which further guards against dirt, graffiti and the negative impacts of UV radiation.”
Rockpanel derives its unique non-combustible properties from the core of stone wool used in its manufacture. The sustainable and readily available volcanic rock is bonded with an organic binder to deliver a highly durable facade which requires little maintenance and is insensitive to moisture and temperature changes.
The range allows designers complete freedom, safe in the knowledge the completed facade will not only realise their creative ambitions but will also embody superior fire resilience and stay looking as good as the day it is installed, throughout its long life.
Rockpanel Area Sales Manager
Rockpanel












The architectural clarity of a new teaching facility at Gresham’s School in Norfolk – incorporating panels of Nordic Brown Light pre-oxidised copper alongside full-height glazing – typifies an innovative approach to education.

Enabled by Sir James Dyson, a former pupil at the school, the centre for Science, Technology, Engineering, Arts and Mathematics (STEAM) education is a state-of-the-art structure at the heart of

the School campus. WilkinsonEyre’s design develops and refines the evolving STEAM building typology, and follows a modern aesthetic integrating industrial components with landscaping and low energy systems.
The two-storey exposed steel frame envelopes a mixture of large panels: some glass and others Nordic Brown Light pre-oxidised copper – either opaque or with square perforations adding transparency whilst screening glazing behind.
Some of the panels are set back within the structure, introducing landscaped open areas which can be used for outside teaching. Integrated planting blurs the boundaries between outside and in.
The thoroughly modern building remains sympathetic to its historic context and its scale reflects that of the 1916 school chapel across the lawn. Meanwhile, the patterns in the Nordic Brown Light copper panels mirror decorative flint details on the chapel elevation.
Building as a Teaching
Yasmin Al-Ani Spence, Director at WilkinsonEyre, said: “This building will
provide contemporary teaching spaces for the investigation of the sciences and the arts simultaneously, enhancing critical thinking and promoting innovation. The building itself – through the clarity and honesty of design and constructionbecomes a teaching tool in its own right.”
With an area totalling 4000m², teaching spaces are generous and filled with light. They include classrooms, laboratories, workshops, an auditorium and open-plan common spaces able to host a variety of teaching and learning uses.
An inviting and interactive internal courtyard, doubling up as circulation, features an arts hub, seating area, and IT point and facilities, further reinforcing the integration of art, design, and science.

The building is equipped with the latest technology to ensure the highest levels of teaching, from robotics and Artificial Intelligence to programming and machine learning.
The building will also provide greatly improved opportunities for the outreach programme which Gresham’s runs with local schools.
Naturally Nordic Brown copper provides the same oxidised brown surface that otherwise develops over time in the environment.
The thickness of the oxide layer determines the colour of the surface finish with dark or the lighter ‘Nordic Brown Light’ shades of brown.
Nordic Brown is part of an extensive range of architectural copper surfaces and alloys with an unrivalled lifespan, no maintenance and full recyclability. With a melting point of 1083˚C and ‘A1 (noncombustible material)’ fire classification to EN 13501-1, copper is suitable for cladding tall buildings, using appropriate constructions.

Apart from Nordic Brown, and also Nordic Standard ‘mill finish’ copper, Nordic Blue, Nordic Green and Nordic Turquoise pre-patinated surfaces have been developed with properties and colours based on the same brochantite mineralogy found in natural patinas all over the world.
As well as the solid patina colours, ‘Living’ surfaces are available for each colour with other intensities of patina flecks revealing some of the dark oxidised background material.
Copper alloys are growing in popularity as well, including Nordic Bronze and Nordic Brass – which can also be supplied preweathered. The innovative Nordic Royal is an alloy of copper with aluminium and zinc, giving it a rich golden through-colour and making it very stable. A wide choice of Nordic Decor mechanically applied surface treatments is also available for various surfaces and alloys, particularly suited to interior applications.
A growing series of on-line ‘copper stories’ exemplify the best in contemporary architecture and showcase the diversity of surfaces, forms and applications available with Nordic Copper today. For more information visit: www.nordiccopper.com or email: NordicCopper@aurubis.com
Aurubis – Enquiry 85
Senior Architectural Systems has supplied the full fenestration package for a new mixed use scheme in Newcastle, providing a combination of its high performance aluminium windows, curtain wall and door solutions.

The architectural style of Lower Steenberg’s Yard has been informed by both the neighbouring Victorian-era industrial buildings and Scandinavian design elements.
As a result, clean lines and the extensive use of natural light are key features of the scheme. This has been achieved to great effect using Senior’s slimline aluminium fenestration systems which have been fabricated and installed by Crown Doors and Shutters.
Each of the apartments feature Senior’s low U-value PURe® aluminium windows, specified as triple-glazed tilt and turn style units to provide safe and secure ventilation and ease of maintenance. Senior’s thermally-efficient PURe® SLIDE and PURe® FOLD patio doors have also been installed to provide access to private terraces which overlook the river.
As well as helping to maximise the use of natural light, Senior’s fully Part L compliant PURe® aluminium windows and doors will also help improve energy efficiency, reduce
CUPA PIZARRAS’ CUPACLAD 101 Logic was recently installed as part of a striking newbuild project, located in Aberystwyth, Wales. The natural slate cladding was chosen because it could complement the coastal surroundings as well as provide outstanding resistance to the harsh weather conditions.

The site was purchased by homeowners, David and Shirley Harries who looked to extend the pre-existing bungalow but after finding significant issues with its structure, opted instead to erect a new build on the same plot.
“We really wanted a home that utilised a range of materials to create a modern look as opposed to building a glass palace that could look too ostentatious in the rugged seafront location,” said David.
The couple approached Arwyn George from George + Tomos Architects who put together a design, which included CUPA PIZARRAS’ natural slate cladding system, CUPACLAD 101.
“The CUPACLAD system allowed
fuel costs and contribute to lowering the overall carbon footprint of the building.
The ground floor retail units also benefit from Senior’s PURe® casement aluminium windows, with further daylighting achieved through the use of Senior’s slim profile SF52 aluminium curtain wall system to the main entrances. Senior’s robust SPW501 commercial doors have also been installed to provide safe and secure access.
the new home to blend into the surrounding cliffs beautifully,” said Arwyn.
“In addition, I had to consider the high winds that the project would be exposed to and select something that would have the appropriate durability.”
High quality natural slate is a very resistant material – its deterioration is unnoticeable to the human eye, meaning its colour does not change across its 100 year lifespan, even in the coldest environments.
Natural slate also has a permanent sheen, unlike other roofing materials which can decrease up to eight times superior.
CUPA PIZARRAS – Enquiry 87
Fassa Bortolo, leader in the construction materials sector, is a dynamic and advanced company that has more than quadrupled the number of its factories since 2000, confirming itself at the top of the national market and opening new international expansion channels. The Fassa Group currently has 19 production sites, of which 16 in Italy, 1 in Portugal, 1 in Spain and 1 in Brazil. It includes 3 commercial branches in Italy, 3 in Switzerland, 1 in France, 1 in Spain and 1 in Great Britain, with a staff of over 1,700 employees and sales force.




Previously a 1980s business park the triangular site in Islington, between Angel and Old Street stations, is being transformed into a vibrant, new, low-energy residential community known as 250 City Road.
The proposals include two towers of 42 and 36 floors, with the buildings then stepping down on the south side of the site, respectful of the smaller scale of existing neighbouring residential blocks.
There will be 930 apartments in total, with a green park at the heart of the scheme, along with ground level shops and cafes.
Balconies of course feature throughout and an interesting look involves the concrete cantilever balconies, where the slab at the heel is 250mm thick, but then thinning and sloping up towa-rds the tip of the balcony.
There are a number of inner corner balconies incor-porated as well. Inevitably thermal bridging at these various connectivity points is a risk and the design detailing required a structural thermal break with total reliability and unquestionable performance.


The best-selling European thermal break solution
The choice was the Schöck Isokorb T type K for concrete-to-concrete, which is probably the best-selling European thermal break solution for this type of application. It is manufactured using stainless steel and HTE (High Thermal Efficiency) modules with steel fibre reinforced UHPC (Ultra High Performance Con-crete).

This guarantees the highest quality thermal separation of balconies and floor slabs, due to its low thermal conductivity and integral load bearing capacity. The need to minimise thermal bridging cannot be overstated with any project, but 250 City Road is designed as a high-density, low-energy residential community. So quite apart from local heat loss, which results in more energy being required to maintain the internal temperature of the building, low internal surface temperatures in the area of the thermal bridge can cause serious condensation.
This in turn can lead not only to structural integrity problems with absorbent materials, such as insulation products or plasterboard, but the occurrence of mould growth, which can have serious implications for the occupants in the form of respiratory problems.
By incorporating the Schöck Isokorb the thermal outflow is dramatically reduced, there are immediate energy savings and higher internal surface temperatures minimise the risk of condensation.
A fully compliant and dependable product range
Schöck offers the widest range of structural thermal break solutions from any European supplier and in the UK enables projects to meet full compliance with the necessary Building Regulations (and the impending Future Homes Standard criteria where relevant).
In addition to the Isokorb type used on this project, there are also solutions for concreteto-steel, steel-to-steel, renovation projects – and even a maintenance free alternative to wrapped parapets.
All products have the security of independent BBA Certification, which provides NHBC approval.
The temperature factor requirement (fRSI) used to indicate condensa-tion risk, which must be equal to, or greater than 0.75 for residential buildings, is also easily met by incorporating the Isokorb.
Contact Schöck on 01865 290 890; or visit the website at www.schoeck.com for full details of the Isokorb range

With a vast choice of finishes available for any Design scheme, including larger formats and co-ordinating internal tiling, Levato Mono porcelain paver system is perfect for balconies, roof terraces, garden decks and piazzas. Key benefits include; high slip resistance & load bearing, fade & wear resistance – so low cost ongoing maintenance. Both of our self-levelling support pedestals promote a fast cost-effective installation process for use on delicate waterproofing or covering tired slabs. The tilting head adjustment compensates slopes up to 5% even with multiple falls. If a Fire rated pedestal is specified then the FRSL range has Class A1 classification or the SL polypropylene type which have their own key features; secure height locking, non- slip acoustic dampening pads and large height range (28 to 550mm).





Perched on a hill overlooking York, Clifford’s Tower has played a significant role in the city’s history. And now, following a £5m refurbishment project, which included the construction of a roof deck using Marley CitiDeck®, this historic monument can continue to delight and educate visitors for many more years.
The works have included installing aerial walkways that provide access to the first-floor rooms of the tower, while a free-standing roof deck provides spectacular 360-degree views across York.
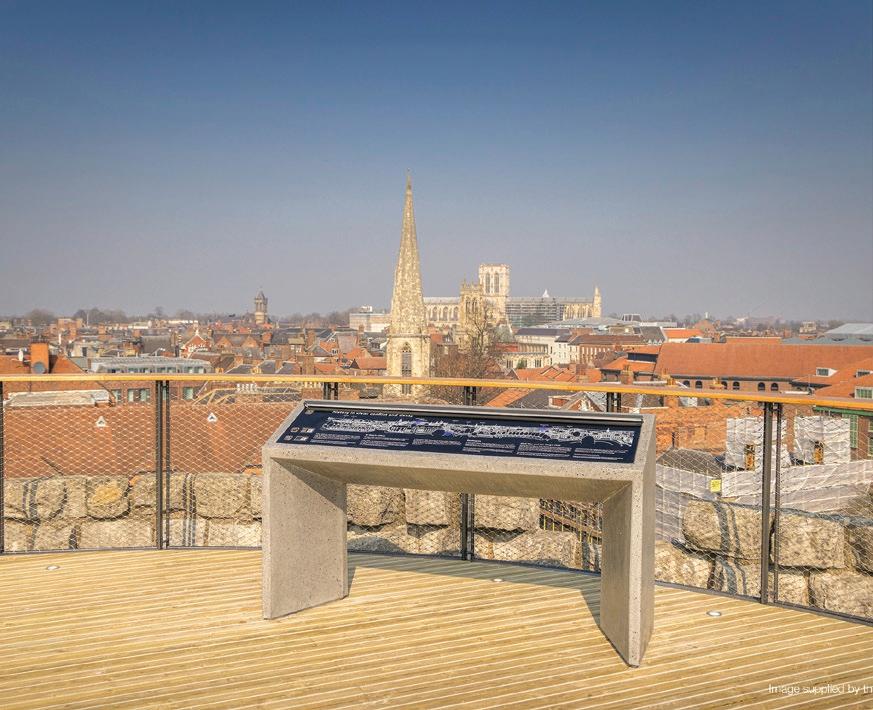

To help ensure the safety of visitors, and to provide a natural and attractive surface, Marley’s non-slip timber decking, CitiDeck ® , was used for the decking.
The decking was installed, and carefully cut to a smooth curve following the line of the new metalwork guarding at the edge.
There is also a large opening in the middle that allows visitors to look down to the floor of the keep. The boards were also
used to create seating areas and the guard structure around the central opening.
“We chose CitiDeck ® because we needed an attractive and robust anti-slip timber decking for use in high-traffic public areas,” explains an architect at Hugh Broughton Architects Ltd who worked on the project.
According to the Health and Safety Executive, flooring is considered to have a low slip potential if it achieves a pendulum test value (PTV) of at least 36. CitiDeck ® has been independently tested, and has far exceeded the minimum, with PTVs of 61 when wet and 73 when dry.
Sustainability was another important consideration. While a variety of decking products were considered, including composite boards. Timber was ultimately chosen due to its sustainability credentials.
“Timber was preferable due to it being a natural material,” the architect explains. Marley’s CitiDeck® is PEFC Certified, so specifiers can rest assured that our timber is ethically and sustainably sourced from well managed forests.
For more information visit: marley.co.uk/decking Marley – Enquiry 91





Smartroof’s offsite manufactured modular roof system has ensured a developer can maximise sellable space, offer consistent thermal performance and reduce its build times for a series of new homes in Worcestershire.
The Bloor Homes’ Evesham Gate development is close to the market town of Evesham and features 460 homes in a mix of tenures, offering high standards of sustainable design.

Built to Code for Sustainable Homes Level 3, the homes feature high levels of insulation to walls, roofs and flooring, highly efficient glazing, and improved detailing to reduce heat loss.
As part of this fabric first approach to design, the three and four-bed Makenzie, Medina and Morris homes will maximise fabric efficiency and space through the creation of rooms in roofs. The project provided the perfect opportunity for Smartroof to provide Bloor Homes with its offsite produced room in roof system for phase one of the scheme.
With energy efficient, fabric first design having become a key driver for all new homes, particularly with the latest changes to Building Regulations Part L, Bloor Homes require solutions that can maximise airtightness, optimise insulation and eliminate thermal bridging.
Smartroof’s pre-engineered insulated roof system does just that and has allowed the developer to maximise a smaller footprint by increasing the space in homes and creating rooms in roofs.
Smartroof – Enquiry 93
Portakabin delivers SEN primary provision
Specialist offsite contractor M-AR has completed the first of three new housing schemes in partnership with Bromley Council, all designed to provide ‘Bromley Homes for Bromley People’. The new affordable housing development off Bushell Way in Chislehurst, which has been named Chris Whitty Place, was officially opened by Deputy Mayor of Bromley Councillor Christine Harris at a recent launch event hosted by Bromley Council. The housing development contains 25 modern one- and two-bedroom apartments and is amongst the first housing schemes developed on council land to create more affordable housing in the borough as part of the ‘Bromley Homes for Bromley People’ programme.
Unity Academy, a £5.4m alternative provision setting for primary-schoolaged children, is the second project to be awarded to Portakabin under the Department for Education’s (DfE) MMC1 framework.

Modular building market leader Portakabin has been appointed by the DfE to build a new alternative provision setting on the former Sladen Middle School site on Hurcott Road in Kidderminster, specifically to cater for children with Social Emotional Mental Health (SEMH) needs.


A single storey structure, the school will be made up of 17 modules, will provide eight classrooms plus a large hall and resource spaces and is due to complete in Summer 2023.
Constructed offsite using Modern Methods of Construction (MMC), the custom modules have been designed specifically for the Department for Education. At 3.6m wide and 18.75m long, each module achieves better thermal performance and offers improved day lighting for the comfort of both pupils and teachers.
Lee Connolly, Head of Project Design and Engineering for Portakabin, comments: “Our building will have specially developed windows to maximise daylight and natural ventilation within its learning spaces.
We will also have photovoltaic panels on the roof, extensive playground areas and a habitat / forest school to improve biodiversity and enhance the learning experience of the children.”
Portakabin – Enquiry 95
M-AR delivers new affordable housing for the London Borough of Bromley

Junckers solid hardwood flooring has been installed at The New Library, Magdalene College, Cambridge, an award-winning new building by Niall McLaughlin Architects. An interior of cross-laminated timber and hardwood create a welcoming and modern study environment with interconnecting rooms and spaces. The long-length Junckers’ 20.5mm Oak Boulevard Harmony plank flooring provides a warm and elegant backdrop, complementing the use of timber throughout the building. A Junckers floor has a crevice-free surface which cannot harbour dust or mites. It contributes to a healthy indoor climate, one of the targets in the RIBA 2030 Climate Challenge.

Junckers – Enquiry 96

Leading commercial tile supplier CTD Architectural Tiles has provided the perfect backdrop for enjoying cocktails both shaken and stirred in a new James Bond inspired bar and restaurant in Lancashire. Located on Blackpool’s busy Central Promenade, the new Spyglass Bar boasts a luxurious interior that has been inspired by the decadence and drama of the popular movie franchise, with memorabilia on display and spy themed drinks on the menu. The venue’s sumptuous interior design scheme features a palette of black and gold, with velvet and faux fur soft furnishings complementing the polished marble and terrazzo effect tiles on the floors and bar front.
Recycled content tiles from Parkside feature in the bar and reception of a low-waste Mayfair restaurant. Apricity is a low-waste cooking and sustainable food sourcing restaurant in London’s Mayfair headed by award-winning chef, Chantelle Nicholson, reflecting its low impact approach to dining. Designed by sustainable hospitality design specialist, Object Place Space, Apricity’s interior takes a circular approach. So, when it came to equipping the reception, bar and toilets with surfaces that was easy to maintain, durable and lasting, Parkside’s recycled content tiles were a good choice. Object Space Place selected the 70% recycled content of Bruar, as well as Sensi and Kingham.
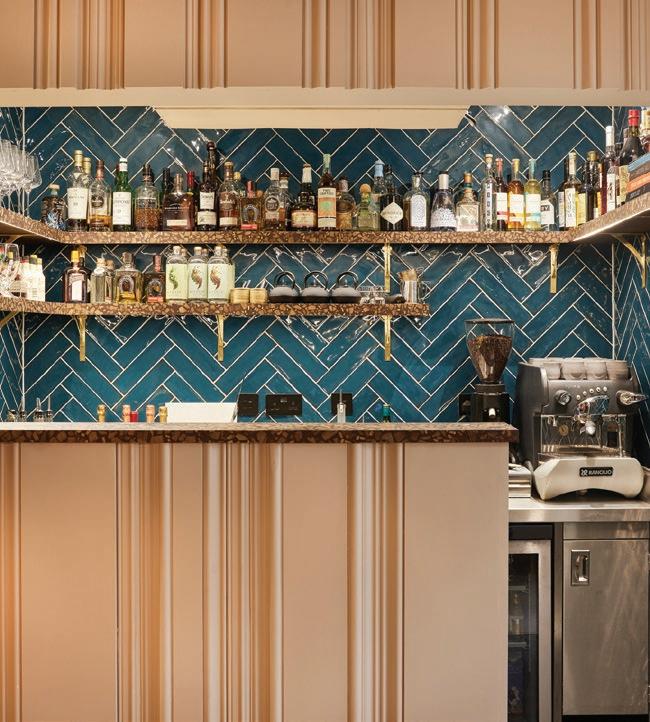
Parkside – Enquiry 98
Multiboard meets BS 5385 guidance on substrates
Thanks to the continuing efforts of The Tiling Association (TTA), standards of training and workmanship across the industry have improved dramatically, while many specialist contractors and other building trades have made the switch to using high performance tilebacker boards, such as Marmox Multiboard, since BS 5385 Part 1 directed plywood was not a suitable substrate.
The deterioration in quality of plywood –especially the cheaper imported types – has resulted in the commoditised wood product no longer being regarded as a “stable and rigid background” for tiling operations. In fact it is likely to delaminate and even rot if its moisture content changes.
Marmox – Enquiry 99
Available in plank, tile and herringbone looks, Origin 55 Engineered Click Acoustic is the new luxury vinyl tiles floor from IVC Commercial that provides installation and comfort benefits.

Using an advanced multi-layer construction to provide installation and comfort benefits, IVC Commercial’s Origin 55 Engineered Click Acoustic (ECA) is the ideal floor for new and refurbishment projects. Suitable for fast, glue-free installs over a range of floors, its improved comfort and acoustics make Origin 55 ECA a collection that looks after people too. There for when you when you need a fast, glue-free transformation with minimal fuss, Origin 55 ECA’s makes nature’s best looks simple to install.

Join Parkside’s RIBA approved CPD seminar sessions at its Clerkenwell Sustainability and Design Studio to keep your career progressing and expand your knowledge on how tiles can contribute to great design and better sustainability in your projects. Unlocking knowledge on how to best specify bespoke surfaces, innovations in sustainable surface materials and how to use tiling patterns effectively, you can catch any of Parkside’s RIBA approved CPD seminars during morning and afternoon sessions at its Clerkenwell Sustainability Studio. Taking a journey through how the tile specification sector is meeting the challenge of environmental change, ‘Sustainable Surface Materials’ is a RIBA accredited CPD for everyone involved in the specification of finishes.
Parkside – Enquiry 101
Troldtekt’s award-winning ‘design solutions’ range has been extended with the addition of the new v-line variant. v-line 1way and v-line 2way both comprise panels with either 6 or 10 longitudinal grooves milled into the surface of standard 25mm Troldtekt panels.
Certified Cradle-to-Cradle at Gold level, Troldtekt’s natural and inherently sustainable panels offer high sound absorption and tactile surface, coupled with high durability and low-cost lifecycle performance.
Available in various sizes and in four grades from extreme fine to coarse, the panels can be left untreated or painted in virtually any RAL colour.
Panels can be supplied in the FSC® 100% category (FSC®C115450) contributing to a building’s BREEAM, DGNB and LEED rating.
The v-line 2 has the addition of transverse grooves every 1200mm where the ends of the panels meet giving an added character to the pattern on the ceiling and the ability to create more intricate designs.
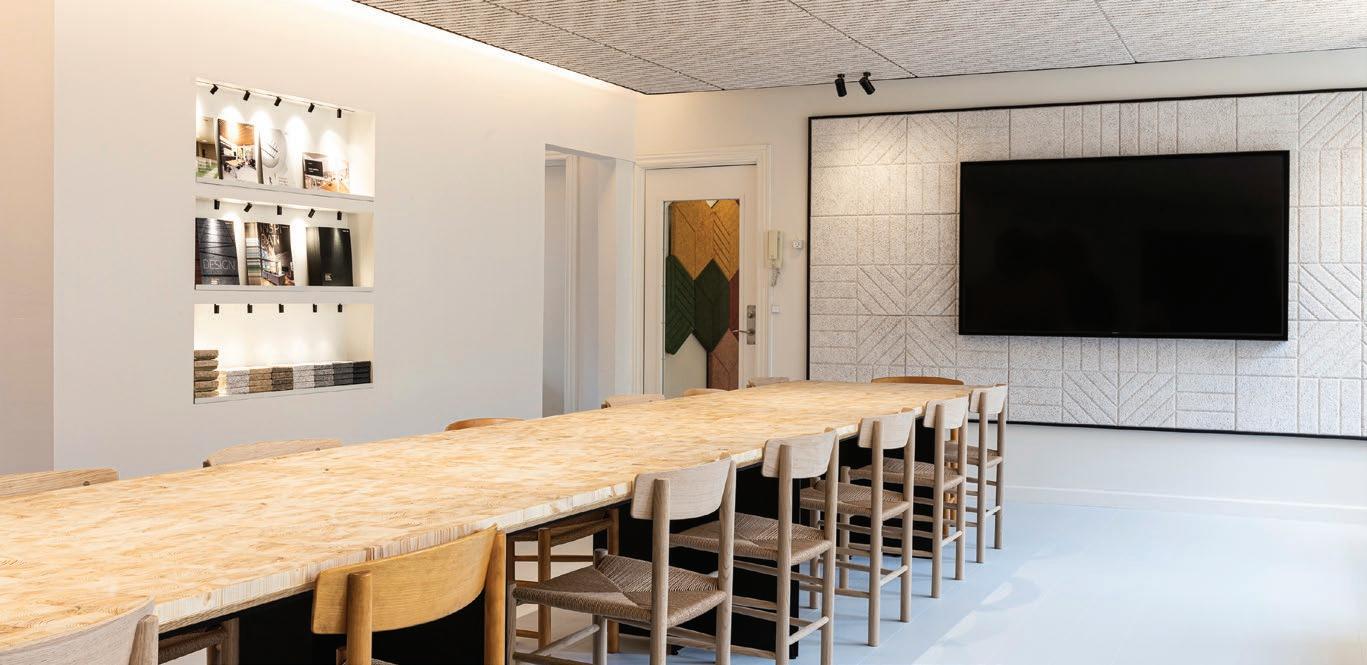
Cut into a V shape, the grooves in the panels have a more discreet look than that of the traditional deeper-cut offerings in the ‘design
solutions’ range which are more pronounced and distinctive and use a thicker 35mm panel.
The ability to have milled lines in a classic, thinner Troldtekt panel means they are easy to handle and competitively priced but still have the same aesthetic and visual appeal. They are a perfect accompaniment for retail, office and residential environments where acoustics need to be controlled.
In addition, because the panels are a natural, breathable material that can absorb and release moisture they are allergy friendly and have been awarded an Allergy Friendly Product Award by Allergy UK.
Samples, case studies and technical guidance are available from tel 01978 664255 or Troldtekt.co.uk
Troldtekt – Enquiry 102

At Bangor University in North Wales, they are proud of their sports facilities.
So, when the university had a necessity to replace the flooring in two of their main sports halls, they naturally turned to international flooring specialist Gerflor to supply over 1300m2 of their world class Olympic standard Taraflex® sports flooring in ‘London Light Blue’ and ‘Maple’ to complete the flooring aspect of the refurbishment project.

The replacement indoor flooring surfaces would include both Taraflex® Comfort and Taraflex® Evolution from Gerflor, they would prove to be a perfect fit for both halls. The
improved Taraflex® Evolution product, of which approx. 625m2 has been installed in the Hall 1 facility at the university, is safer, better performing and offers even more protection than the previous flooring that had to be replaced.
Commenting on the project Sam Wallwork, Head of Sport, Bangor University said, “We have previously used Gerflor before and have always been really impressed by their high-quality products and high levels of customer service.”
Gerflor – Enquiry 103

Wall cladding is an ideal way to achieve a luxurious, spa-like look in the bathroom, for floor to ceiling waterproofing that creates a seamless impression even over large areas.

Available in a thickness of just 6mm, Inalco MDi Meteora Gris from CRL Stone is the perfect wall cladding and surface solution, with no joins or grout lines for a stylish and hygienic wall surface solution.
Inspired by nature, yet with added functionality and versatility, the natural beauty and superior durability of the surface has been recognised with a top design award, named as Best Bathroom Surface at the Livingetc Style Awards 2022.

Picked up by the judges out of the hundreds of entries received, Meteora Gris is recognised as being among the best in modern design. Awards judge and Livingetc Editorial Director Sarah Spiteri comments: “It’s a great material, with a beautiful textured finish.”
Bringing nature indoors, Meteora Gris combines wonderfully with a whole range of colours and materials in the modern home and reflects the trend for dark tones in interior design, creating a strong and sophisticated look that is rugged in its structure.
The surface has practical appeal too, supplied in a slab format for floor to ceiling cladding and minimal joint lines. The hardwearing, non-porous material is the perfect choice for areas of the home that work hard but still need to look good, such as the family bathroom or master en-suite.
For more information, brochures and free samples call CRL Stone on 01706 863 600 or visit www.crlstone.co.uk
Water and energy savings, compliant with regulations…






DELABIE, expert in water controls and sanitary fittings for Public and Commercial Places, is using its know-how to offer you high-performing solutions that go above and beyond the requirements of the most demanding environmental certifications.
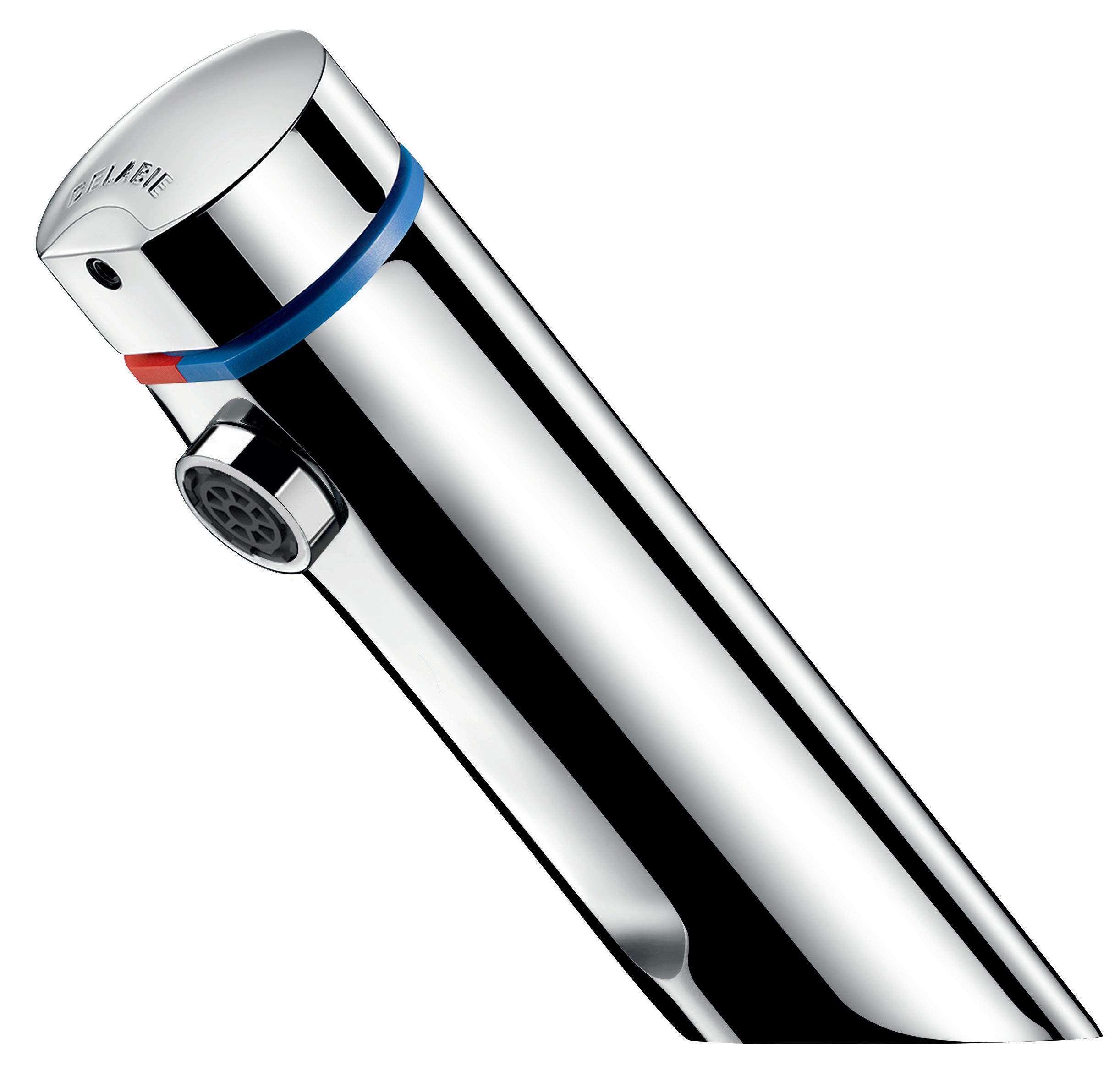











The German city of Hanover recently announced that it would no longer provide hot water for hand washing or showering in public buildings, including sports halls and gyms. In a bid to reduce reliance on Russian gas supplies and contain energy prices, this dramatic response has serious implications for public health.
Legionella bacteria occur naturally in water, developing in stagnant water with a source of nutrients. The Legionella bacteria proliferate when water temperatures reach 20-45°C, becoming potentially harmful when inhaled in aerosol format i.e., steam from showers. Hot water is the usual method for controlling the Legionella risk in public buildings.
Health and Safety guidance recommends producing and storing hot water above 60°C, and distributing it at 50°C. At these temperatures, 90% of Legionella bacteria die within 2 minutes (see Table 1).
Simply stopping hot water production will create a large store of stagnant water. Once cooled, the ambient water temperature in the pipes could meet the threshold for Legionella development, unless pipes are insulated.
In leisure centres, thermostatic mixing valves (TMVs) are typically specified to blend hot water to safe temperatures. To prevent scalding, type 3 TMVs have a failsafe which shuts off the hot water if the cold supply fails (and vice versa).
This failsafe relies on a minimum temperature differential between the incoming supplies to deliver water at the outlet. Without hot water, the failsafe must be overridden or by-passed.
Only very hardy users will voluntarily take cold showers in public buildings. As usage dwindles, there will be longer periods with no water circulation. Point-of-use heaters offer one solution, but they only draw cold water. Either way, a “hot” water dead leg is created, and the risk of bacterial proliferation increases.
Chemical shocks are an effective means of controlling the bacteriological risk. However, regular treatments damage the installation and reduce its lifespan. There is also an increased risk of chemical burns for users who unwittingly try to use taps or showers during shock treatments.
Specifying electronic taps and showers with an automatic duty flush will maintain circulation, prevent stagnation and reduce bacterial development. All DELABIE’s electronic solutions feature an anti-bacterial

flush which activates for 60 seconds every 24 hours after the last use. Installing electronic controls on both hot and cold water distribution systems will prevent stagnation in the installation.
If water contamination occurs, point-of-use water filters provide a temporary solution for taps and showers, keeping facilities operational. However, the question is: when will the hot water be switched back on?
Temporary measures can quickly become permanent. And, once established, bacteria are difficult to eradicate. Long term solutions must be put in place to reduce the risk of Legionella development, particularly in areas where the hot water previously managed the contamination risk.
Image captions:
1. TEMPOMATIC MIX 4 electronic mixer with duty flush prevents water stagnation
2. SPORTING 2 electronic shower mixer will keep the “hot” and cold water circulating
DELABIE – Enquiry 107
CRL Stone Surfaces are available in 6mm, 12mm and 20mm thicknesses, ideal for bathrooms, wet rooms, flooring, wall cladding and kitchen worktops. Available in large format to enable floor to ceiling cladding with no joint lines. With over 30 finishes available ex stock you’re sure to find the perfect finish. Visit ceralsio.co.uk to order your free sample now For details of our showrooms contact us on 01706 863 600




Specifying a wetroom project which requires flush transitions and level access within the shower area can result in many challenges for architects.

One hurdle to overcome is finding products that meet build-up requirements whilst still being compliant with building regulations and that work together to create a fully waterproofed system.
In realising these pain points, Schlüter-Systems developed two products which they believe will make this process easier: the Schlüter-KERDI-LINE-G3 drainage system and a low height shower tray within the Schlüter-KERDI-SHOWER-LTS range. These products will simplify drainage in a tiled shower area, whilst still providing a fully waterproofed system solution and delivering the appropriate performance.
The KERDI-LINE-G3 is a stainless steel drainage channel which complies with BS EN 1253, providing a 50mm water seal and antiblockage based on an 8mm ball bearing test.
The overall height of 78mm will allow architects to keep floor build-up to a minimum and maximise usable space.
Introducing a compatible shower tray to allow for level access was the next logical step for Schlüter. Many shower trays currently on the market have a 1 in 50 fall, whereas the low height version of the KERDI-SHOWER-LTS has a 1 in 80 fall, making it ideal for using alongside the KERDI-LINE-G3.

The savings in floor build-up equate to 7.5mm every metre, which will be extremely valuable in keeping build-ups low. Both the KERDI-LINE-G3 and KERDI-SHOWER-LTS will help to create beautiful shower installations that will stand the test of time.
To find out more visit www.lowheightdrain.co.uk
Images:
1. A close up of KERDI-LINE-G3 installation
2. Level access shower created using KERDI-LINE-G3 and KERDI-SHOWER-LTS shower board
Schlüter-Systems
To make an enquiry – Go online: www.enquire2.com or post our: Free Reader Enquiry Card
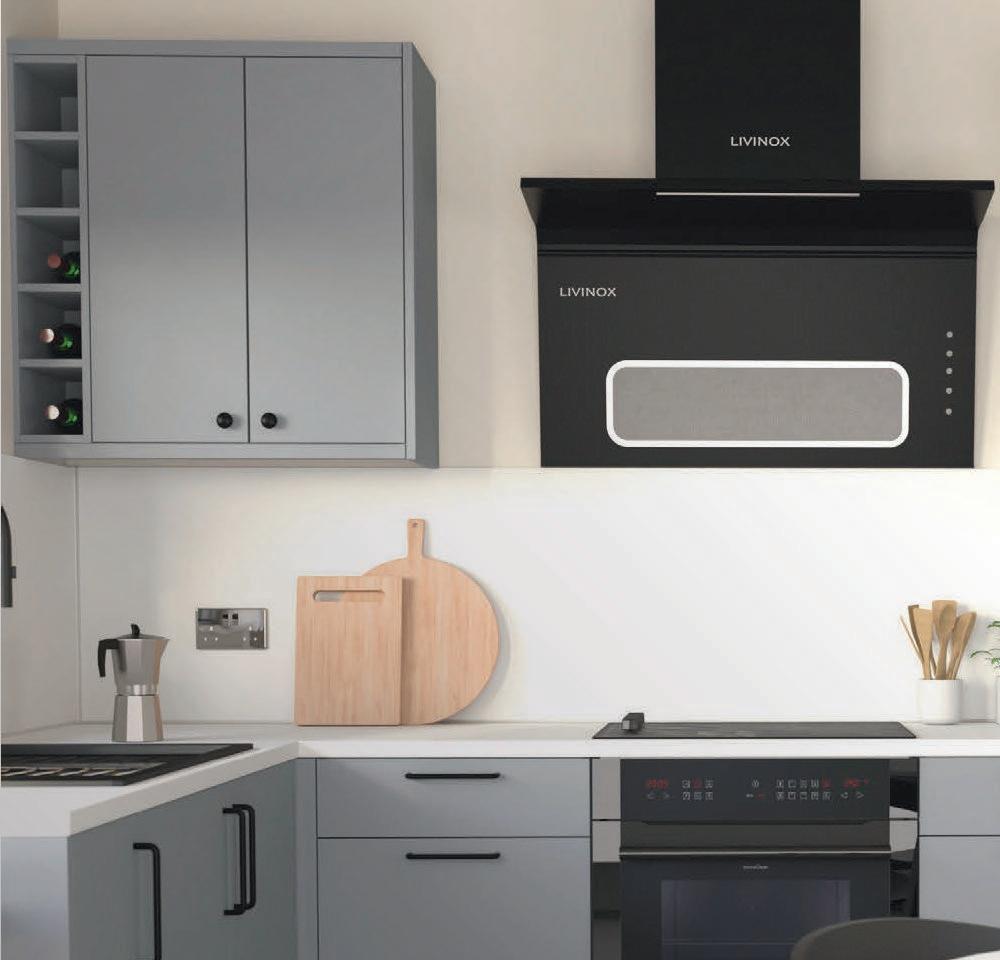
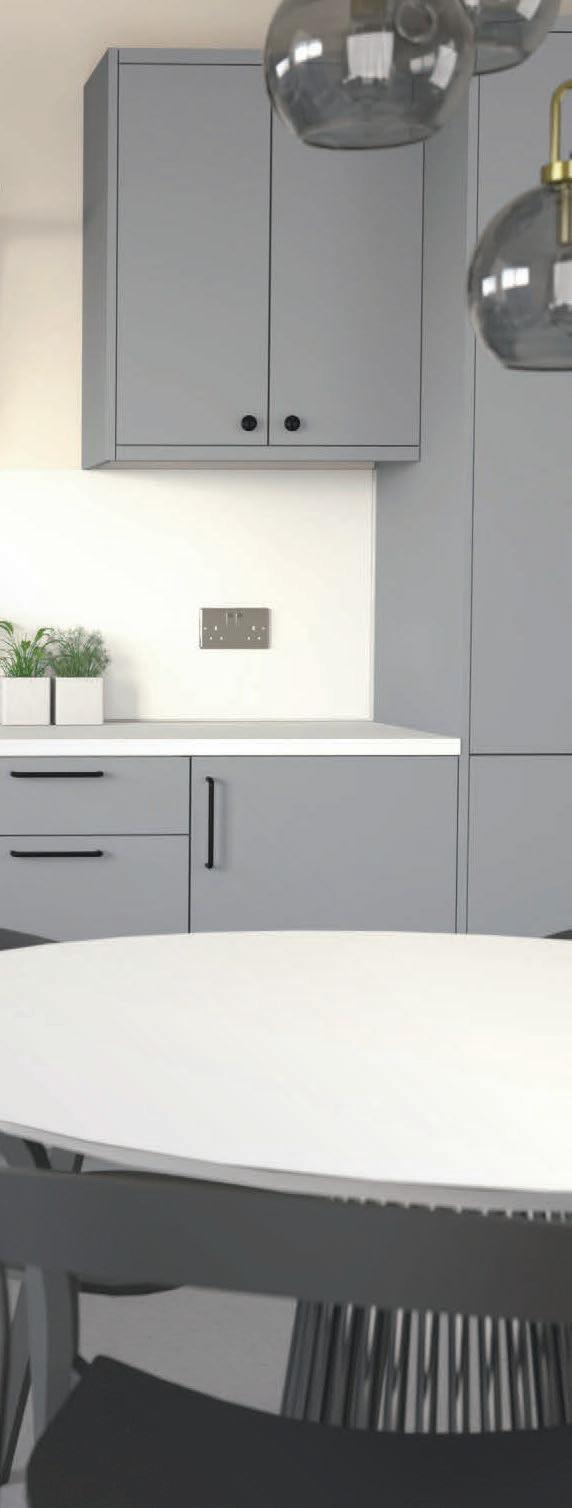

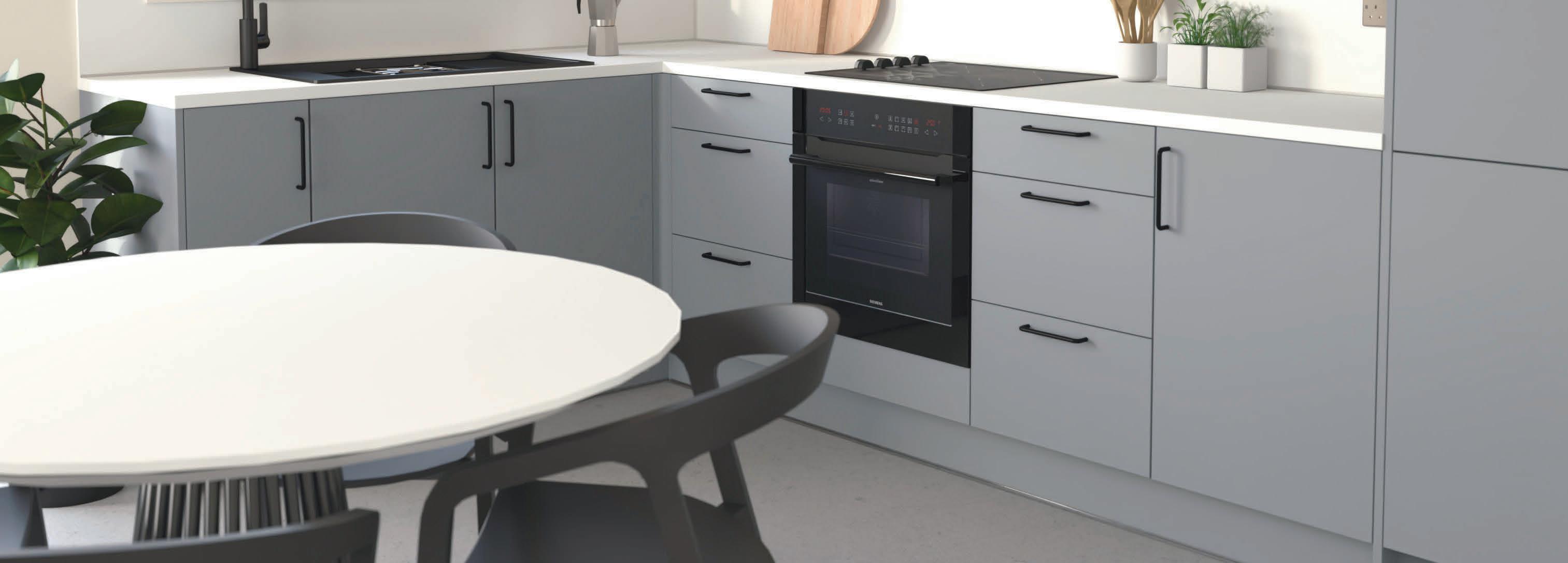
Frin the unprecedented collaboration of Patrick Norguet with RAK Ceramics comes a stunning bathroom project: RAK-Valet. It is the embodiment of a unique talent for understanding a need and creating a functional, long-lasting solution that fits in perfectly with the context.
Acluster of visions, drawings, exclusive shapes and a fast-paced rhythm leading to unexpected solutions: this is what the French designer brings to each of his new creations.
RAK-Valet expresses the creative genius of Norguet together with the undivided attention devoted by RAK Ceramics to production quality and project completeness.
A special project, attesting a new concept of living and a new way to use domestic space, which becomes free of constraints, permeable, osmotic, and innovative. Whether it be contemporary or traditional.
Norguet puts on stage a dialogue between light and shadow, between volumes and lines,
between elements, forms and materials. A delicate balance that is never disrupted, as each element becomes functional to the user in this ongoing, harmonious exchange.
Everything is in the service of the person who experiences the space, everything centres around the dialogue, bearing witness to something magical and unique.
The RAK-Valet collection is composed of functional elements – available in matt and glossy finishes – that serve as veritable valets and hand us the objects of our daily wellbeing via functional surfaces and stylistic solutions of great visual impact: decorative forms with slender profiles for the washbasins, top-notch stylistic research for the bathtubs, and
elongated lines for the toilet bowls. RAKValet is a project that comes to meet a need in interior design, leaving out any unnecessary shape or detail while the expression of the real is reduced to its pure, bare form.
RAK-Valet goes well with some of the most successful collections proposed by RAK Ceramics, such as their brand-new bathroom fittings and RAK-Joy Uno mirrors.
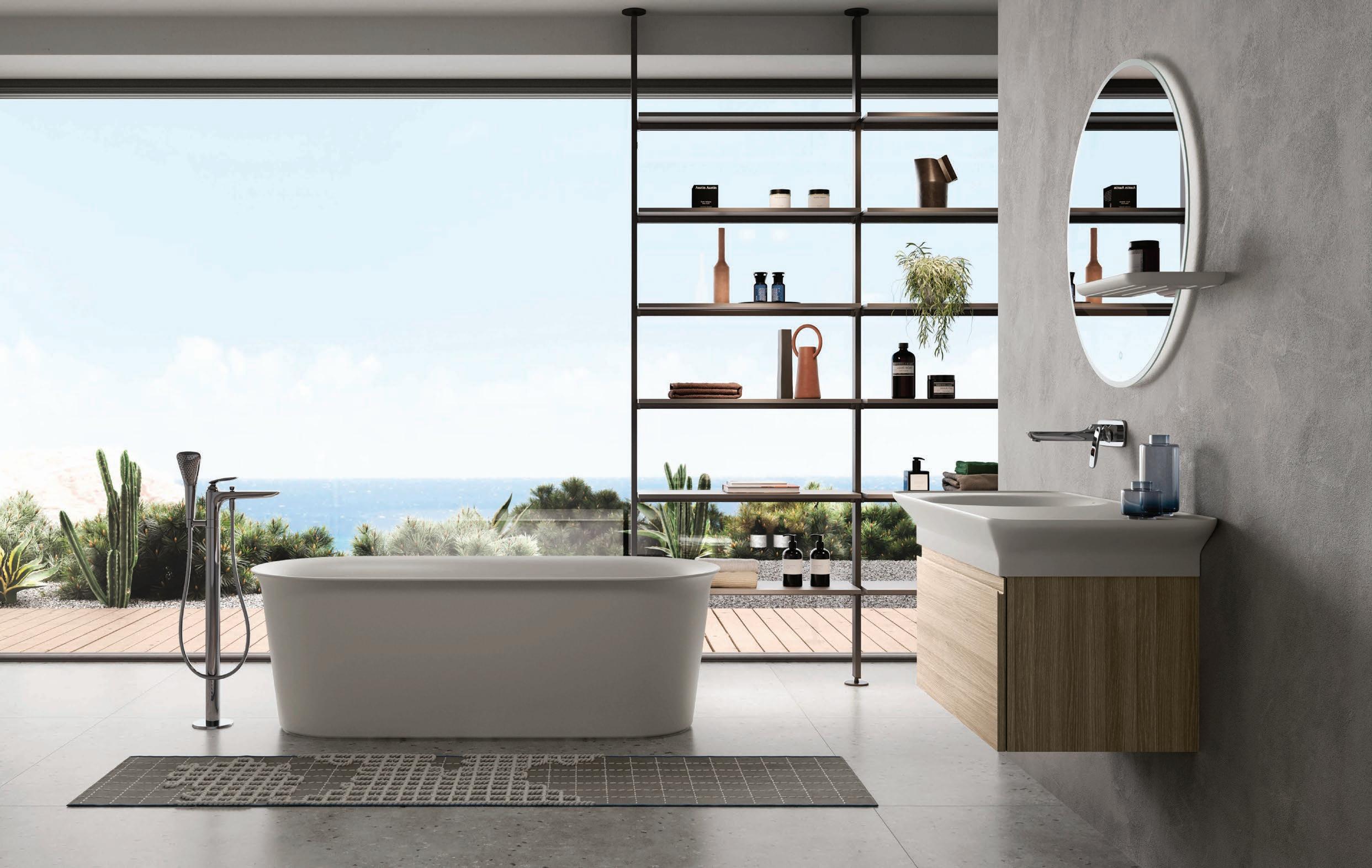
It is rounded off by a rich choice of accessories, such as legs and towel holders made of metal, or the practical but extremely elegant ceramic surfaces also designed by Patrick Norguet.
RAK-Valet– Enquiry 111
To make an enquiry
A prestige housing project in New Romney, Kent, has seen a leading developer make extensive use of the prefabricated wall niches which have recently been added to the range of bathroom and wetroom specialist, Marmox: saving time and cost while facilitating the completion of luxurious interiors for the properties’ new occupants.

Mulberry Place is a beautifully landscaped development of 150 new properties by Pentland Homes, creating a mix of two, three and four bedroom houses, located just a mile and a half from the sea and close to the Romney Marshes.
As a highly experienced contractor and developer, Pentland is always seeking to adopt new technologies which can help deliver schemes on time and to budget and is installing more than 250 of the Marmox units in two different size options.
This figure includes 238 of the manufacturer’s 305 x 305mm option and a further 29, 305mm wide by 711mm tall niches: with both being built into the internal timber studwork of the mainly masonry constructed homes.
The Site Manager for Pentland Homes, Glynn Pogue, commented: “The Marmox niches are being well received by the purchasers who like the appearance and the usability of the recesses for storage.
“They have definitely been a success from that point of view.”
Marmox –Enquiry 112
Franke has responded to the growing number of architects and developers specifying products online, by partnering with leading product research platforms SpecifiedBy and BIM (Building Information Modelling). As part of its investment in the specification market, Franke has listed its expansive portfolio on the two platforms to ensure finding, understanding and specifying its products for a wide range of commercial and housebuilding projects is as straightforward as possible. Across SpecifiedBy and BIM, architects and developers can find information on over 500 products from Franke and sisterbrand Carron Phoenix including CAD details, BIM objects, technical datasheets AND sample specifications.
– Enquiry 113
High-quality quartz surfaces have been longstanding benchmarks of superior design, and Königstone has introduced the Statuario surface (pictured) which further develops the range on offer. Engineered with up to 93% quartz content, one of the hardest natural substances available, Statuario is the pre-eminent choice for a strong, beautiful surface - for the kitchen and other spaces. Quartz surfaces have a high resistance to scratches and heat plus the substantial durability and non-porosity of quartz enables high stain resistance. Featuring a simplistic, eye-catching front, Statuario features grey veins with distinctive gold hues which carve elegantly across the surface, creating a pattern that is pleasing to the eye without being too much!


Franke launches new Dimensions brochure for housebuilders and developers
Franke has updated its dedicated brochure aimed at the house building sector. The new Dimensions brochure, available now at www.franke.co.uk/dimensions, showcases the depth and breadth of products available from Franke and sister-brand Carron Phoenix to suit the varied needs of the contract market.
The 65-page online brochure includes a raft of sinks, taps, cooker hoods, accessories and waste management solutions spanning a range of price points and specs to suit every project, from social or high-volume housing, through to innovative and premium products for high end developments.
Franke – Enquiry 115

GEZE UK has strengthened its Window Technology team with the recent appointment of Dean Tonna, who joins the renowned manufacturer of door and window control systems as Area Sales Manager covering the Midlands, south of England, south and mid-Wales.


Supporting GEZE UK’s planned growth for window technology products, Dean will focus on developing firstclass relationships with key contacts at fabricators, contractors and distributors, and work with architects and M&E consultants to develop specifications and provide technical solutions from the company’s extensive window control range for both natural ventilation and natural smoke and heat extraction.
With a strong track record in technical sales, including experience working for Monodraught, Coxdome and Glidevale, Dean has extensive experience in the sector and will be assisting M&E consultants in specifying the correct products to form part of an integrated fire and indoor climate control system.
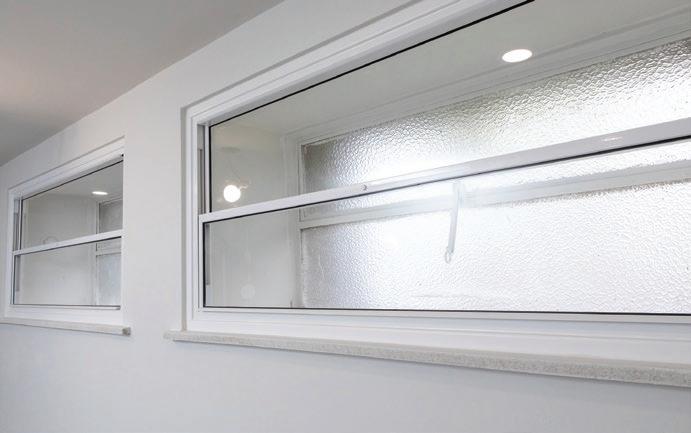
Dean will also be focusing on the education sector as the sector looks to reduce CO 2 emissions in line with Net Zero targets for 2030.
GEZE UK – Enquiry 116
Unilin
Osiris is the transformational recycling technology from Unilin Panels that reclaims wood fibre from HDF and MDF and gives it a second life.
MDF and HDF boards are commonly used in furniture and interior design, yet it has been impossible to recover and recycle them for reuse. With Osiris, Unilin Panels is beginning its journey to change this, reclaiming the wood fibres from HDF and MDF in a viable way for reuse in the production of highquality fibreboards. Over time, Osiris will lock-in 380,000 tons of CO2 per year in the circular production of fibreboards.
Unilin – Enquiry 118
ATAG Commercial has appointed Ashley Starkey as Area Sales Manager for London & the South East of England. Ashley will be promoting the benefits of ATAG Commercial’s high efficiency boilers, as well as providing technical advice to merchants, mechanical contractors and installers. Ashley has worked in the gas heating and plumbing industry for 40 years, having begun as an engineer with British Gas at the age of 16 before going on to hold a number of different roles in the industy. He is vastly experienced in the sales sector, where he has sold many domestic and commercial heating products throughout his career.
ATAG Commercial – Enquiry 117
Garador launches new and improved Gararoll, with Durabelt Technology


Garador has developed an innovative new roller door concept that will lift its range of GaraRoll roller doors into an exciting new era. Roller doors are one of the most popular designs for modern garages, but over time a build-up of dust and dirt on the surface of the door can cause abrasion on the paintwork which can lead to scratches and unsightly markings. To combat this problem, Garador has developed the DuraBelt, a unique anti-scratch system based round microcellular polyurethane elastomer which provides a protective layer between each lath as it rolls up. The whole system has been developed exclusively for Garador’s GaraRoll roller doors to reduce scratches and prolong the life of the door curtain. It is now supplied as standard on all of Garador’s GaraRoll roller doors in the full range of colour options.
Garador – Enquiry 119
Secondary glazing supplied by Granada Secondary Glazing has added greater thermal and acoustic efficiency to an historic converted chapel in the Vale of Glamorgan, delivering 21st century levels of comfort for the building’s occupants and helping to lower energy bills. Built in 1906, part of the Gothic-style Albert Road Methodist Chapel in Penarth became a community centre in 1980. The chapel furniture was removed, and a first floor inserted at gallery level. Recent renovations have created eight clinic and health units, 14 office spaces and one community space. To provide additional thermal insulation and soundproofing to the original single-glazed windows, a total of 15 Granada Glazing’s Vertical Sliders and two-pane and three-pane Horizontal Sliding Units were installed.
Granada – Enquiry 120
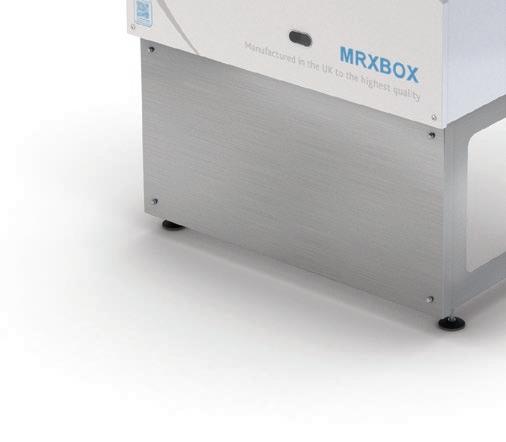
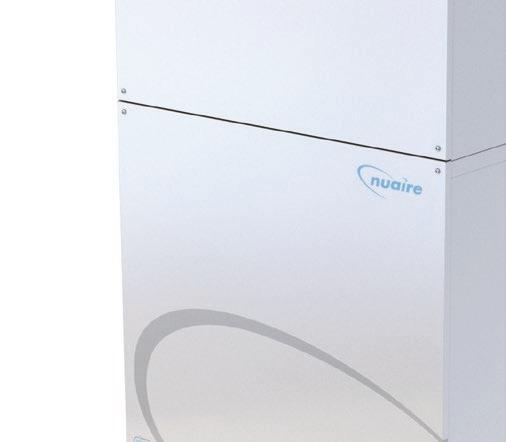


UK ventilation leader, Nuaire, today launches its new Nuaire Hybrid Cooling System, a cooling extension to its already established boxed-ventilation range, to tackle residential overheating head on and provide a solution for specifiers that confidently meets building regulations.
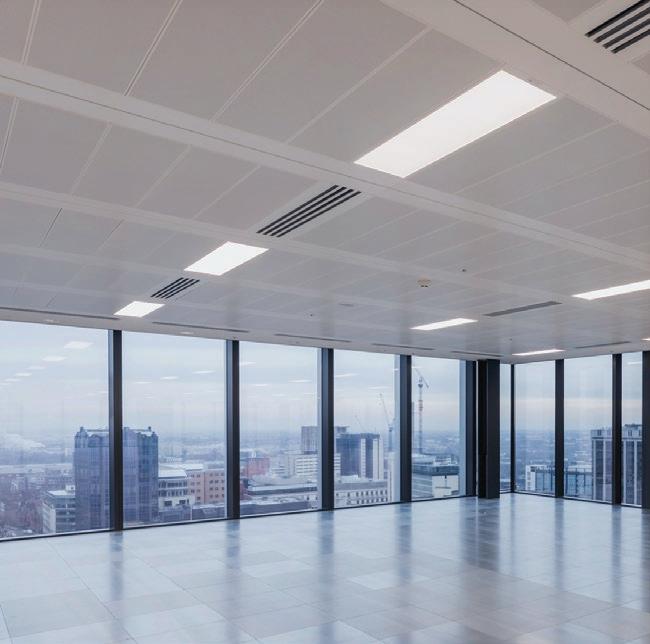
The new Nuaire Hybrid Cooling System is an ancillary cooling module that works with the existing Nuaire MRXBOX MVHR product to provide a whole new hybrid MVHR and cooling system - delivering clean indoor air while combatting overheating – a modern day issue in many high-rise new builds.
Building on its substantial knowledge within the industry, Nuaire has channelled its expertise to create an energy efficient, space saving system that can be effortlessly designed into new build specs that face overheating problems; such as floor to ceiling glazed apartments where natural ventilation is impossible due to environmental and noise pollution outside, and dwellings which are without shade to protect them from the sun’s heat.
Andrew Nash, divisional manager and overheating expert at Nuaire, says, “Overheating is a modern-day concern and not one which will be going away anytime soon – it can cause serious problems with sleep as well as heat stress, and present other major health risks meaning that often, overheated buildings are left abandoned in the hotter, summer months.
“Although current building regulations don’t talk enough about mechanical cooling, in most instances there is no other option. It’s important we tackle this issue and future-proof our residential systems to keep properties healthy and habitable going forward.”
Nuaire – Enquiry 121
OMNIE whole-house solution for barn conversions

The conversion of three stone-built agricultural buildings near the beautiful Devon town of Totnes is employing a full selection of renewable and low-energy technologies from the range of Exeter based manufacturer, OMNIE, to create a comfortable living environment for the new occupants.
fresh air will be supplied via one of OMNIE’s Zehnder ComfoAir mechanical ventilation with heat recovery (MVHR) units.


103 Colmore Row in the heart of Birmingham’s business district is the city’s tallest office building, and “one of the cleanest and greenest”, achieving BREEAM Excellent. Built by BAM Construct UK, the 21,000+m2 building uses 100% renewable energy for its electricity, with air conditioning & heating throughout the 26-storey tower being provided via a four pipe fancoil system. Leading independent air movement specialist Gilberts worked closely with BAM and global engineering and consulting firm Arup to refine the specification of the grilles and diffusers in line with the requirement to achieve ventilation of 12l/person and a constant 22°C(±2°) throughout the Grade A offices.
Gilberts – Enquiry 122
Each of the luxury homes is to be heated by an LV air source heat pump, which will be connected via multi-branch manifolds to OMNIE’s Staple underfloor heating system across the ground floors with the company’s LowBoard being specified to warm the upper levels.
Then to maximise fuel efficiency and help guarantee a healthy indoor living environment, a constant supply of pre-warmed and filtered
The Totnes conversions vividly demonstrate how high efficiency heat pumps, combined with underfloor heating developed to bring the best performance from them, can heat any home and keep fuel consumption to a minimum.

Coupled with the ComfoAir MVHR units, the development also illustrates OMNIE’s capabilities to design and deliver its ‘Whole-House” concept, with a nationwide specification and sales service able to assist clients with any type of application.
OMNIE – Enquiry 123













With over 30 years of experience in the manufacture and supply of rainscreen systems, CLAD-LINE have developed a complete set of framing solutions. CLAD-LINE aim to simplify the design process, reduce installation time, and provide products which make everybody’s life that little bit easier. CLAD-LINE also offers a unique specification builder called Facade Engine. This comprehensive static calculation tool allows you to correctly specify all product elements for your project, including full Finite Analysis for more bespoke systems. From the most simplistic but effective rail and bracket system to the unique Floor 2 Floor framing technology, the CLAD-LINE range offers framing solutions for all design requirements and can accommodate a diverse range of cladding materials. Facade Engine
