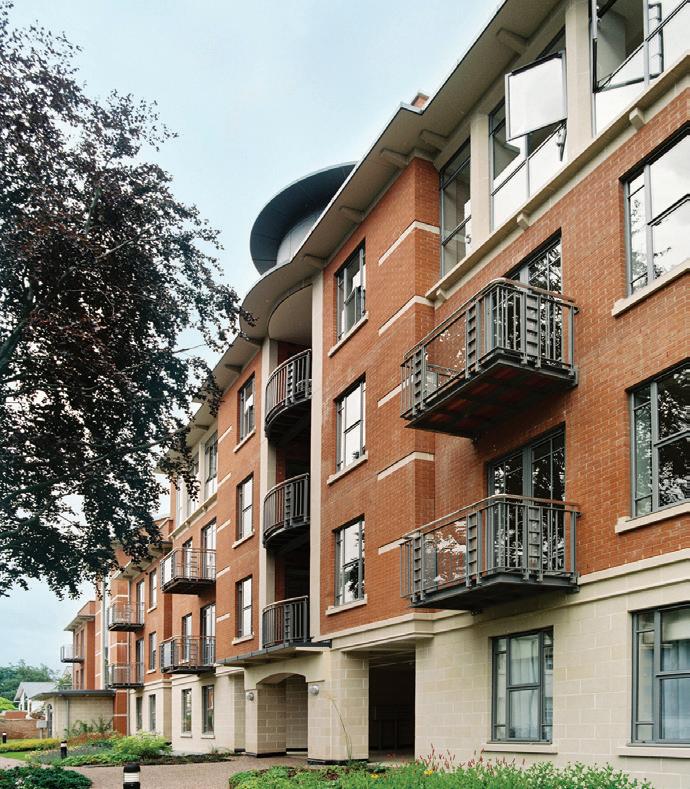




















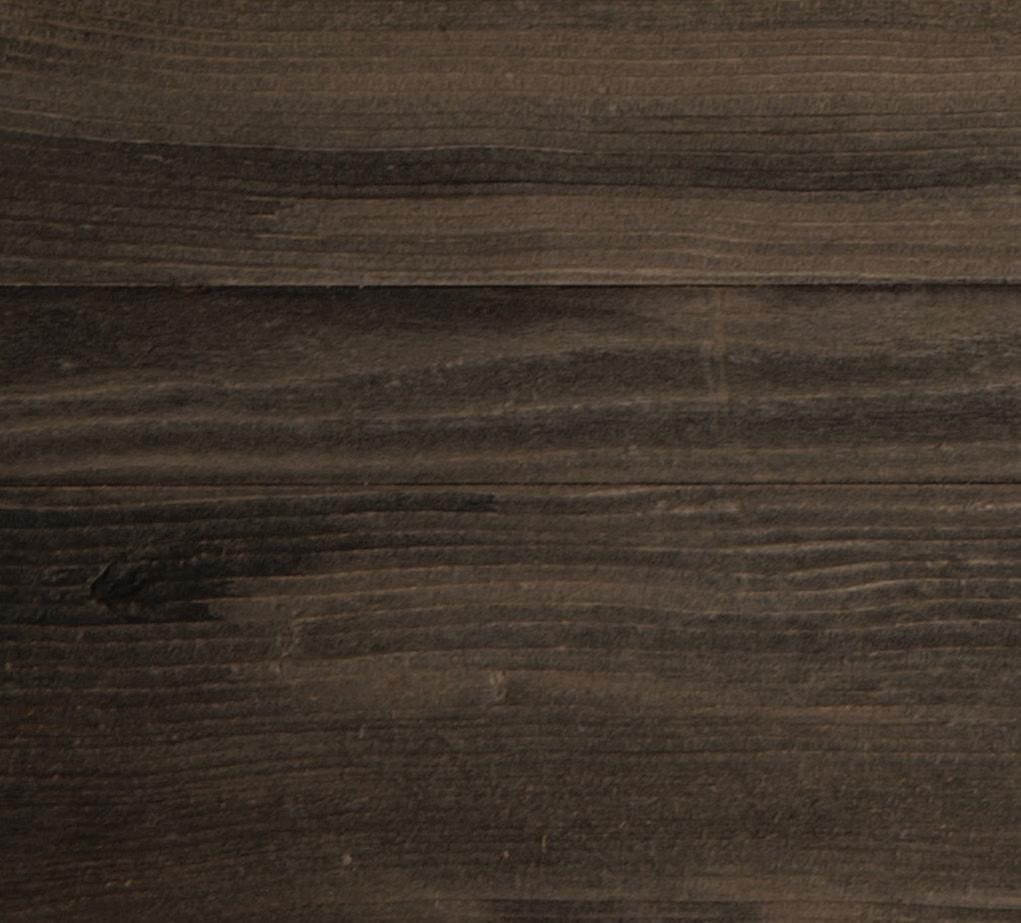
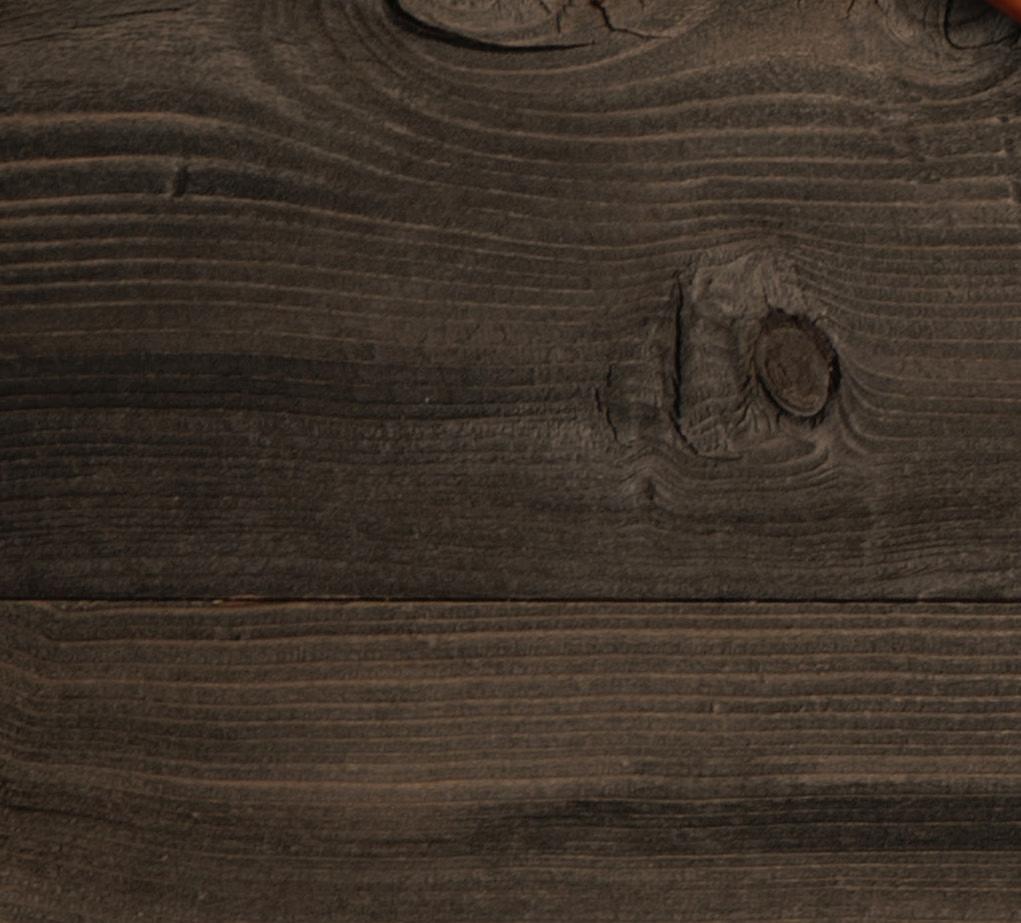
This high performance, 6-layer flexible proprietary reinforced barrier, is suitable for use on brownfield sites that require protection from dangerous contaminants such as hydrocarbons. It has been developed for easy installation on site due to its flexibility and is also suitable as a high-performance damp proof membrane.

Read our full article “Building on Contaminated Land” on Page 26-27. Corn Snake - The Corn Snake is beneficial to humans due to its regular presence near grain stores where it preys on mice and rats, protecting the harvested corn.





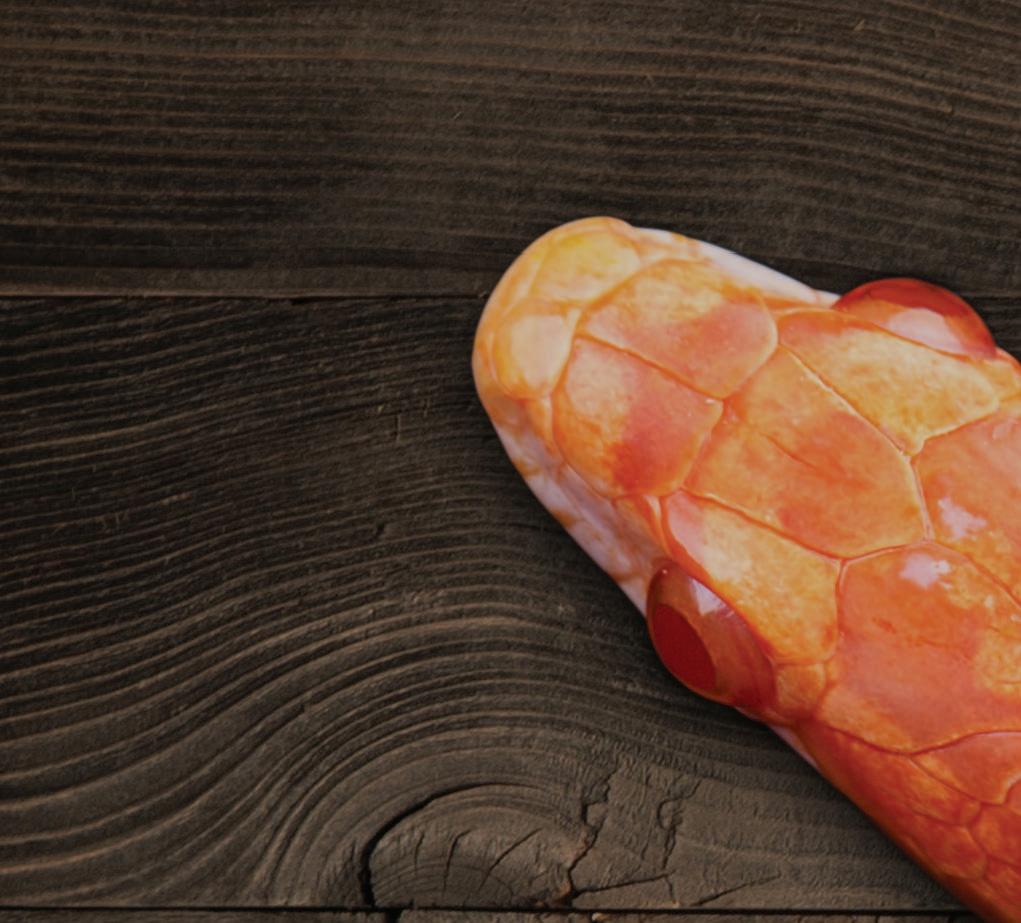


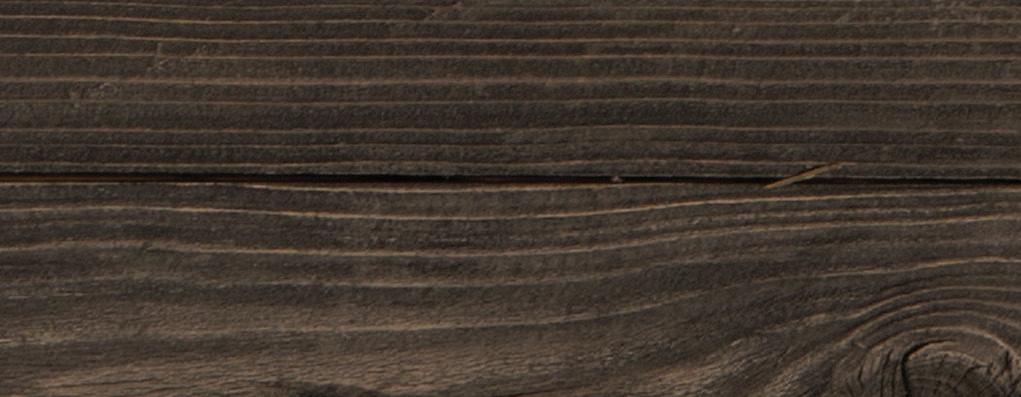

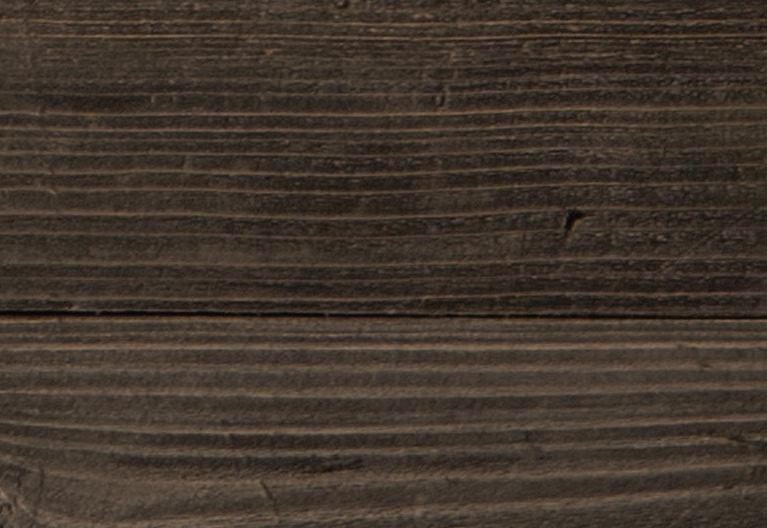






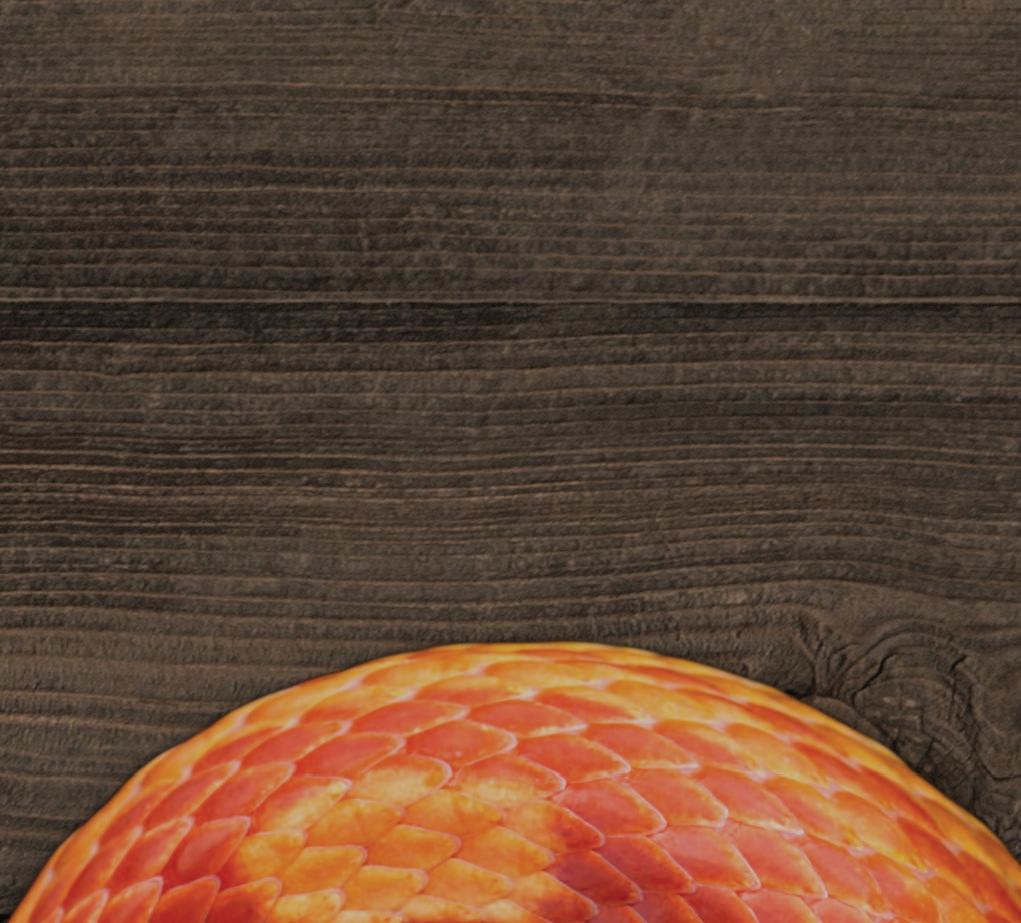


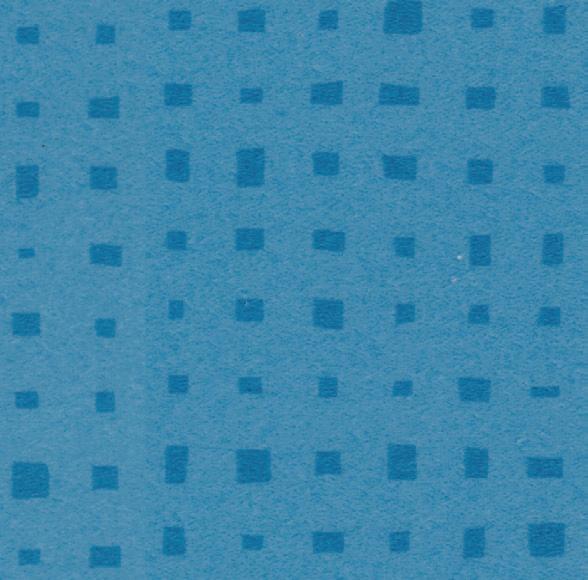



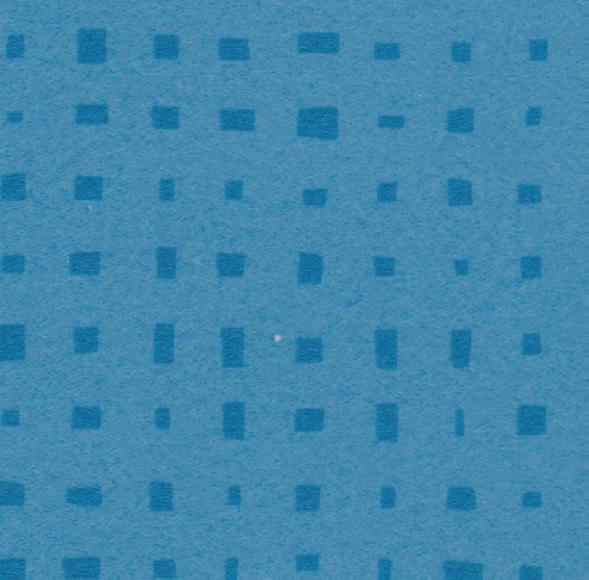

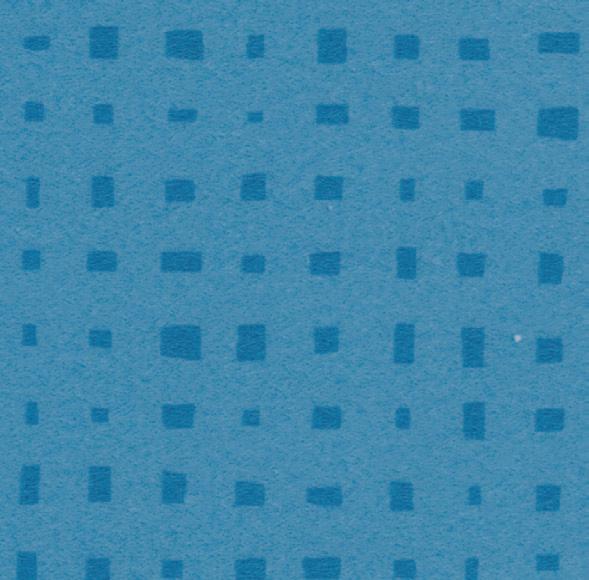









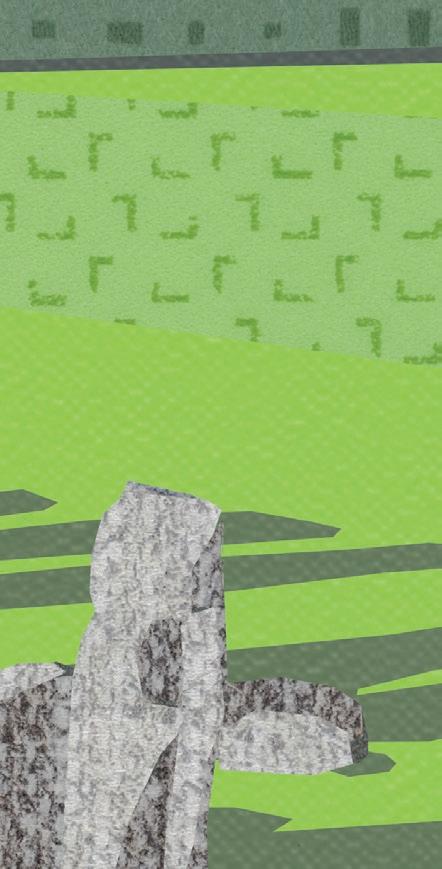
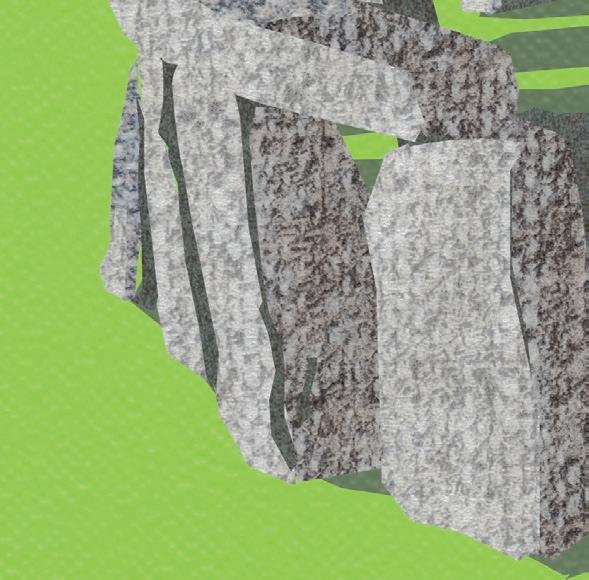








NS figures show that construction output decreased 1 .6% in February, led by a 9 .4% fall in activity in the infrastructure sector .
Monthly data can be volatile, but on a three-month basis, output was still 0 .8% lower . Output fell in all sectors except for private housing, the largest construction sector, which recorded growth of 2 .8% on a three-month basis .
Rebecca Larkin, Senior Economist at the Construction Products Association, commented: “This release will capture some of the impact of the snow disruption during the first quarter of the year, equivalent to one working day at the end of February . Output for the month was £206 million lower than in January and whilst it cannot all be attributed to weather disruption, a pause in activity on sites across the country would have been unavoidable .

“Infrastructure had a weak start to 2018, with rail and road work affected by freezing conditions, but days were also lost as contracts were handed over on former Carillion projects . Private housing remained the star performer of the industry, rising 1 .5% month-on-month and 7 .6% from a year earlier even before the traditional Spring increase in house building activity .”

Meanwhile, the Federation of Master Builders has warned more than half of small building firms say that rising material prices are squeezing their margins and the same percentage have had to pass these price increases onto consumers (see page 10) .







Brian Berry, Chief Executive of the FMB, said: “Material prices have rocketed over the past year . The reason for this could include the impact of the depreciation of sterling following the EU referendum still feeding through .





“High demand due to buoyant international markets could also be contributing to price increases What’s particularly worrying is that when prices have increased mid-project, almost one fifth of builders have absorbed the increase and therefore made a loss .”


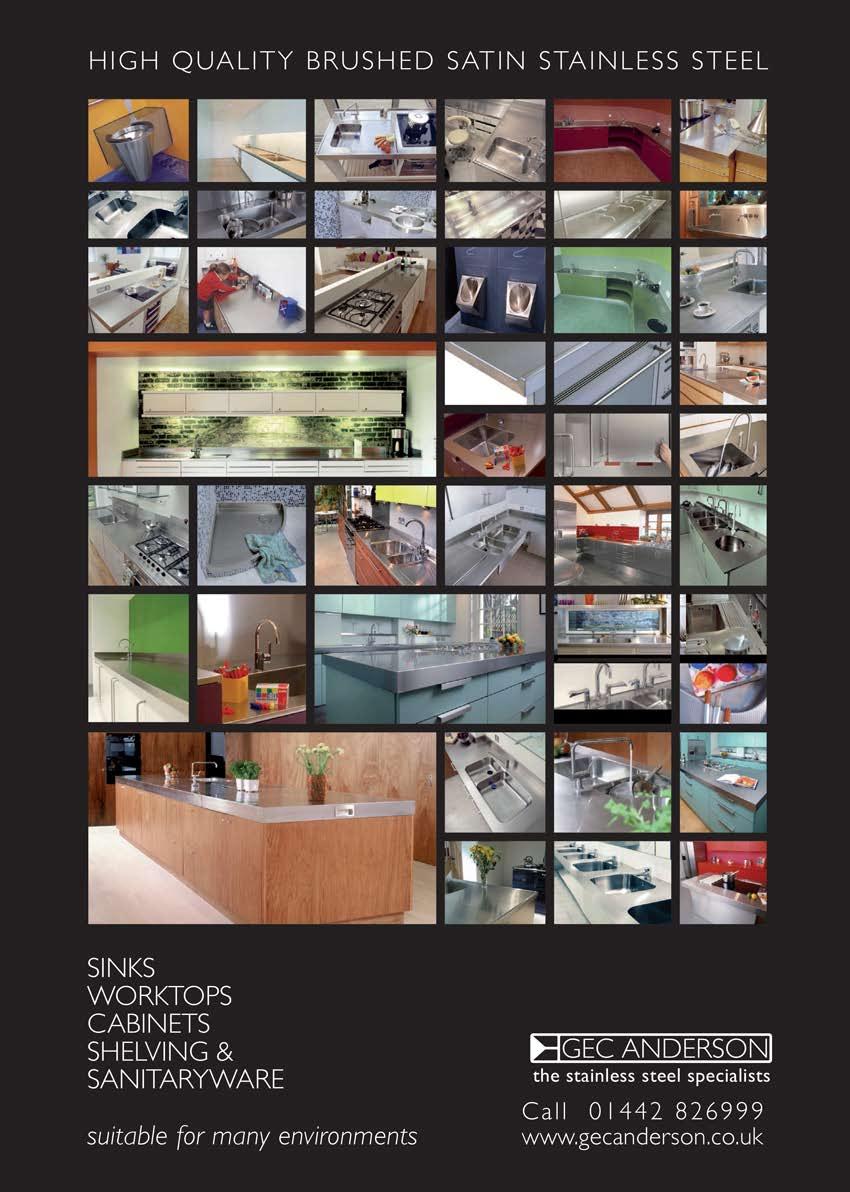
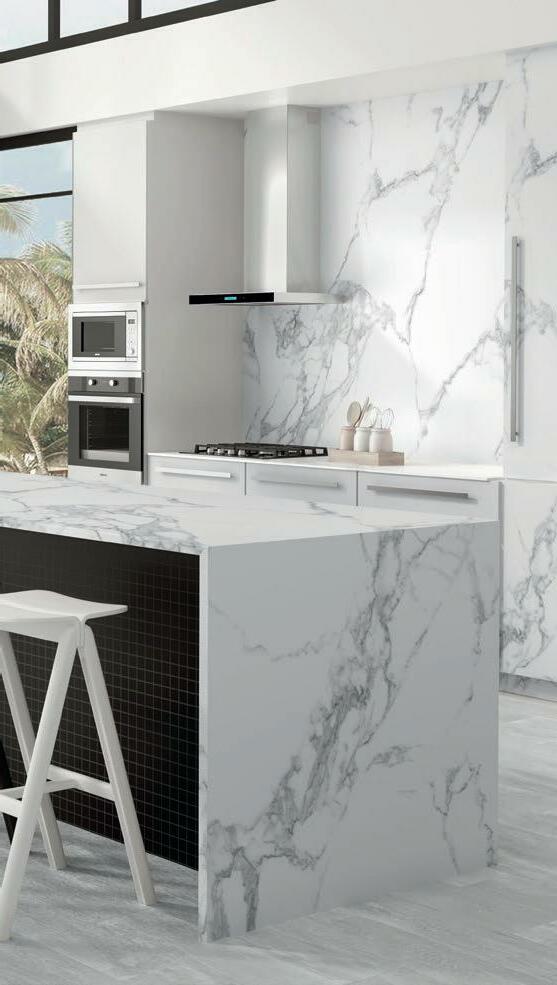









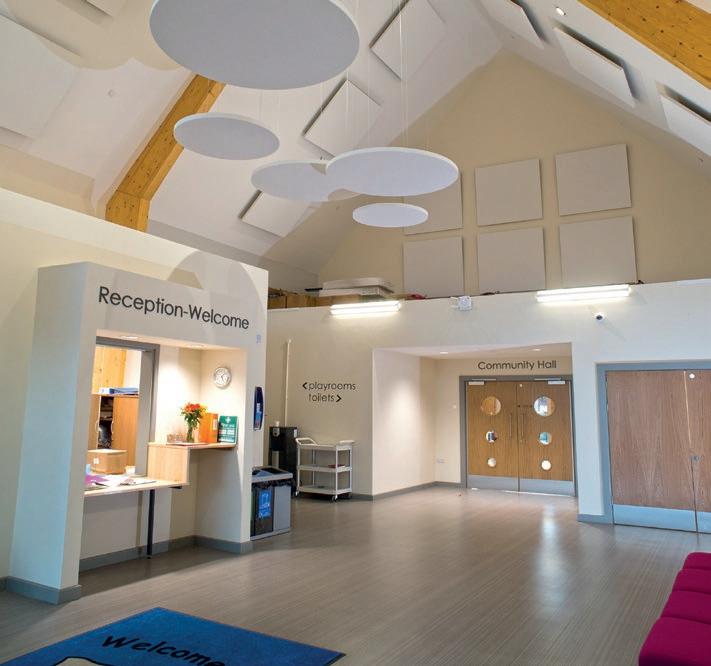



London Bridge Station has been extensively renovated as part of a multimillion-pound collaboration between Costain, Network Rail, and architectural glazing experts OAG.

Planned in three phases over four years, OAG helped revolutionise the station as part of a broader refurbishment project totalling £1bn
It installed a 275m bespoke glass façade along the station’s Tooley Street entrance, with a stylish curved upper tier, and a lower tier consisting of double-height bomb blast glazing Each pane of 5 6m glass installed in the lower tier weighed in at 350kg
Heading inside, OAG were tasked with installing all 26 glass archway shopfronts as part of the station’s Western Arcade, bringing a sleek, modern touch to the building’s barrel-vaulted Victorian architecture
More than half of small building firms say that rising material prices are squeezing their margins and the same percentage have had to pass these price increases onto consumers, according to the latest research by the Federation of Master Builders (FMB).

Small and medium-sized (SME) building firms were asked which materials are in shortest supply and have the longest wait times
The impact of these material price increases includes: more than half of construction SMEs (56%) have had their margins squeezed, this has gone up from one third (32%) reporting this in July 2017; half of firms (49%) have been forced to pass material price increases onto their clients, making building projects more expensive for consumers, this has gone up from less than one quarter (22%) reporting this in July 2017; a third of firms (30%) have recommended that clients use alternative materials or products to those originally specified, this has gone up from one in ten reporting this in July 2017; and nearly one fifth (17%) of builders report making losses on their building projects due to material price increases, this has gone up from one in ten reporting this in July 2017
Also, if material price increases weren’t enough of a headache for building firms, they are also experiencing material shortages with wait times ticking up across a range of materials and products Worst case scenarios
Brian Berry Chief Executive of the FMB said: “The rise in material prices is not just a problem for the country’s construction firms – it is also a problem for home owners Half of firms have been forced to pass these price increases onto their clients, meaning building projects are becoming more and more expensive
“We are calling on builders merchants to give their customers as much advance warning of forthcoming material price increases or wait times as possible so that firms can warn their customers and plan ahead We are also advising builders to price jobs and draft contracts with these material price rises in mind
“What we don’t want is for the number of building firms making losses on projects to increase as this could result in firms going to the wall . A large number of collapsing construction companies will have a terrible knock-on effect in the wider economy ”
The British Standard for accessibility in the built environment have been updated, and now extend the useability of the ultimate in accessible toileting.
BS8300:2018 design of an accessible and inclusive built environment has revised the best practice criteria for assisted accessible toilet facilities aka Changing Places

The Standard now notes that replacement of a conventional WC within the facility with a wash & dry (automatic shower) toilet, can enable greater independence and dignity for users
A wash & dry toilet, such as a Closomat, looks like- and can be used as- a conventional WC; integrated douching and drying facilities mean it cleans the user after
toileting without the need for manual wiping with toilet tissue
Closomat is Britain’s leading provider of helpful toileting solutions, at home and away, including Changing Places and their similar Space to Change facilities
Now there’s an easier way to create beautiful clay pantile roofs. Our new Lincoln range combines the elegance of the s-curve profile, with a thin leading edge, a groundbreaking 17.5º minimum pitch and an innovative fixing system.
Talk to us about your specification needs, or order your free Lincoln pantile sample today. Call us on 01283 722588 or visit marleyeternit.co.uk/lincoln


Housebuilders have called on ministers to recognise the achievements of the industry in delivering the Government’s housing commitments and meeting every challenge Ministers have laid down.
The industry is well on target to deliver the million homes Government challenged it to but is highlighting the risk of negative rhetoric about new housing supply “providing cover for NIMBYs and energising anti-housebuilder campaigners” and damaging attempts to address the skills shortage
Stewart Baseley, HBF executive chairman, said: “Housebuilders have risen to the challenge and delivered huge increases in supply, whilst providing increasing contributions to local infrastructure, amenities and affordable housing
“The constant criticism of the industry often fails to recognise the huge progress being made Negative perceptions also make further increases in supply more difficult by encouraging and providing excuses for the anti-development lobby and Local Authorities who don’t want to build It also makes attracting the brightest and best your people more difficult House builders across the country face huge challenges getting sites agreed and recruiting skilled workers, issues made more difficult by negative perceptions of the industry
“The big increases in supply we have seen in recent years are on the back of successful policy introductions and private sector investment We are calling on Government to continue to work with the industry constructively to deliver further mutually beneficial goals ”
The pressure on the housing supply comes at a time when the average age of the construction workforce is increasing, creating a potential time bomb that will play out over the next 10 years as the workforce shrinks by an estimated 25%.
There is a smart solution - the industry needs to embrace offsite forms of construction to increase the attractiveness of the industry to new entrants and to improve productivity to increase output with less labour
Offsite manufacture in a factory environment is by no means a new concept and the benefits are clear
Major manufacturers working in the offsite sector say that they can deliver the capacity required, however to do this, they need committed volumes to generate a climate of confidence for investment .
Chair of the Explore Offsite Housing Event, Darren Richards, Managing Director of offsite experts, Cogent Construction, supported this view saying: “By far the largest house building programme that is going to be delivered is by the government
“For the industry to have the confidence to invest, a committed government housing pipeline is required, but I think this should be taken a step further to offer greater

economies of scale and instead of buying as a single programme - the government should aggregate demand across residential sectors and regions ”
The official figures released at the end of 2017 show that the number of new homes in England increased by more than 217,000 in 2016 This signifies the highest level of net additions since the recession and it is the first time in almost a decade that the 200,000 milestone has been reached .
The Explore Offsite Housing conference and exhibition in early April offered the opportunity to learn direct from a high-profile speaker line-up featuring Sir Edward Lister, Chair - Homes England; Aiden Wilkie, Deputy Director for Housing Diversification - The Ministry for Housing, Communities and Local Government and Jenny Coombs, Project Director - Local Partnerships .
Over 50 influential business leaders from across the construction and property industry have signed an open letter to ministers urging them to introduce policy that will see all new buildings built to net-zero carbon standards by 2030.
As a first step towards the 2030 goal, the group calls on the government to swiftly confirm that from 2020 energy performance standards will be significantly improved
Coordinated by the UK Green Building Council (UKGBC), the letter asks ministers to give the industry medium and longterm policy certainty, to drive significant investment and catalyse innovation
Julie Hirigoyen, chief executive at UKGBC
said: “Time and again UKGBC members tell me they are looking to Government to provide policy certainty in order to drive investment and catalyse innovation We have not seen changes to Building Regulations since 2014, and the scrapping of the zero carbon policy in 2015 was both confusing and unnecessary
“We’ve heard a lot from government recently on the environmental agenda, with some impressive commitments in the Clean Growth Strategy and the 25 Year Environment Plan Now it’s time for the government to act on those commitments, with the industry’s backing, and put policy in place to turn their low-carbon aspirations into reality ”












For over 50 years we’ve always been known for our product innovations, which is why our enhanced range of macerators and lifting stations are now better than ever. Their new access panels make the motors even easier to get to and the water level indicators are now simple to remove and check, making service and maintenance even quicker. Best of all, they’re designed with the same inlet and outlet locations, so upgrading is straightforward. Now that’s revolutionary. Anything’s possible. Visit saniflo.co.uk to see how.
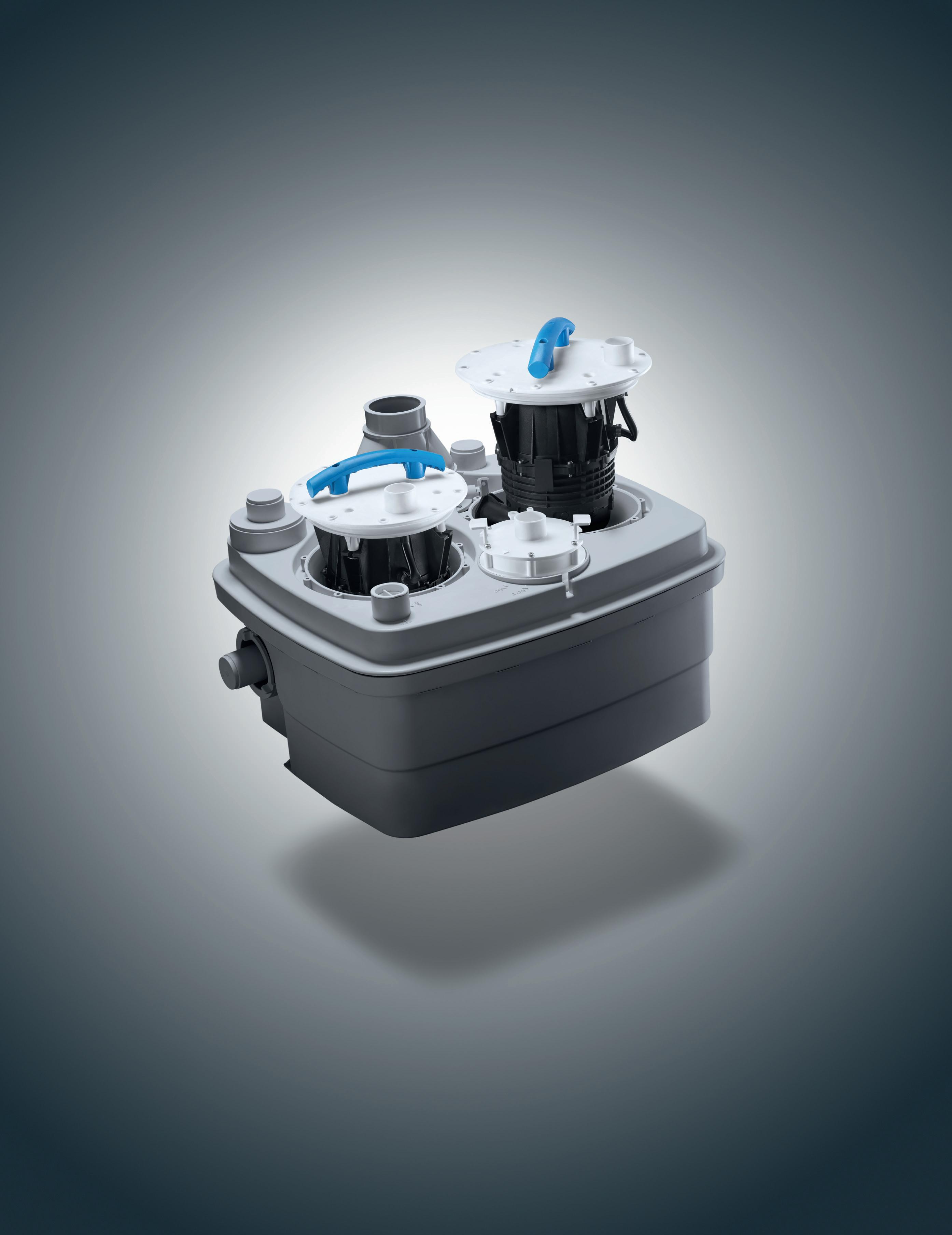
Housing developers must adopt council proposals for a new Fibre to the Premises Kitemark to reassure homebuyers before completion that their new home will have a digital connection fit for the 21st century, the LGA says.

Currently, developers only have an obligation to connect water and electricity before a property is sold, but do not have to pay any consideration to its broadband connectivity .
While the Government’s new draft of the National Planning Policy Framework aims to help councils’ encourage developers to provide FTTP connections to existing and new developments it does not give them powers to hold developers to account .
The LGA said introducing a new FTTP Kitemark is a simple, common-sense proposal which will make it clear to the public whether or not their new home will have a fully future-proofed internet connection
DHF (Door & Hardware Federation) has re-issued its call for the use of factoryprepared doorsets in the wake of recent findings regarding the Grenfell tragedy.
It was reported last month that a police investigation has found a number of the doors to flats in Grenfell Tower did not meet test standards and could only hold back a fire for half the time they were designed to: just 15 minutes as opposed to 30 .
Since the tragedy, DHF has released a number of recommendations pertaining to the need for increased fire safety in multioccupancy buildings such as tower blocks and office buildings and stressing the vital importance of compartmentation and the grave risks of getting it wrong .
The trade association believes that installing a complete factory-prepared doorset that has been tested as a complete unit, manufactured under a third-party certification scheme, installed and maintained by companies certified to do so under third-party certification, provides a plethora of benefits, namely, safety, peace of mind, reduced installation time and ultimately, costs .
In February, DHF produced a comprehensive guide to the benefits of ‘factory prepared complete timber doorsets’ in a bid to raise awareness of their many advantages, most importantly, fire safety . And the organisation has also urged the UK to follow Europe’s lead in providing more thorough fire door maintenance procedures, which can ultimately, save lives .
DHF’s CEO, Bob Perry, said: “Fire doors are an integral part of the fire strategy for any building . Properly installed and maintained, a fire door will achieve its specified fire resistance which could be anything between
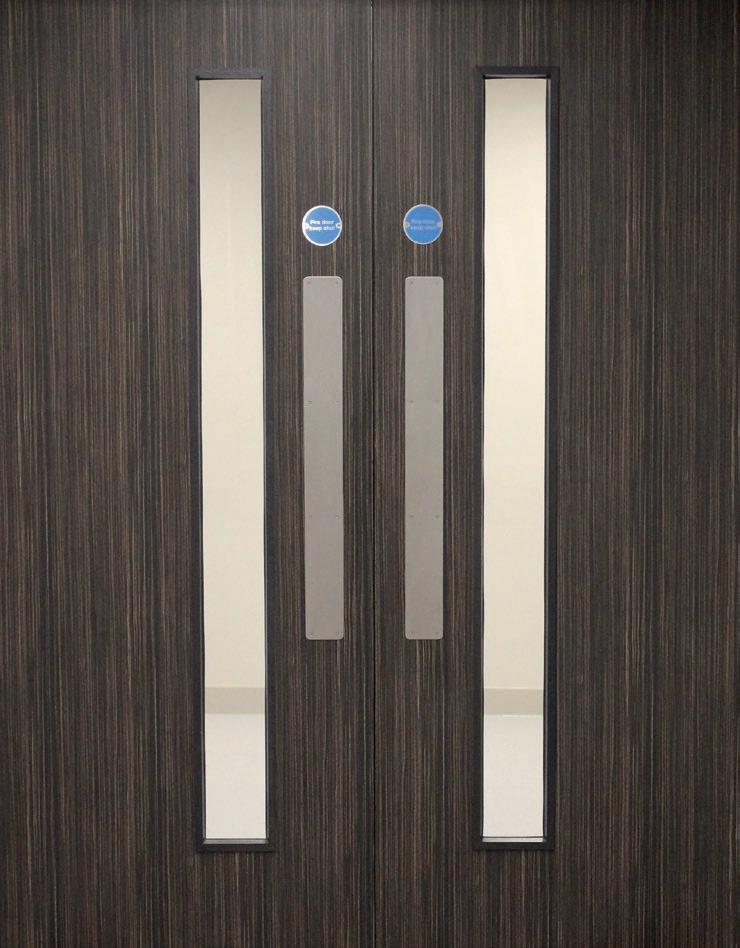
30 minutes and four hours, depending on location, providing vital and life-saving minutes in the event of a fire .
“We wholeheartedly recommend the use of factory-prepared complete doorsets whose components have been tested together and – when correctly manufactured, installed and maintained by trained personnel – will meet the necessary fire safety requirements .
“We would also once again encourage landlords and large housing providers such as local authorities and housing associations to be completely aware of their legal and moral responsibilities in ensuring that their premises provide protection and keep their residents safe .”
Test experts at the British Board of Agrément (BBA) are making full use of their new Instron universal testing machine to pull, squeeze, twist, bend and tension building products under assessment, including those for the roofing, cladding, highways/car parking, house-building and civil engineering industries.
The new load frame equipment is an upgrade to the BBA’s previous machine, offering an additional test space, a widened scope of products to be tested thanks to an increased load capacity from 100kN to 250kN, greater levels of accuracy and stability and the latest Bluehill Universal software .
developers must adopt a ‘fibre to the premises’ kitemarker

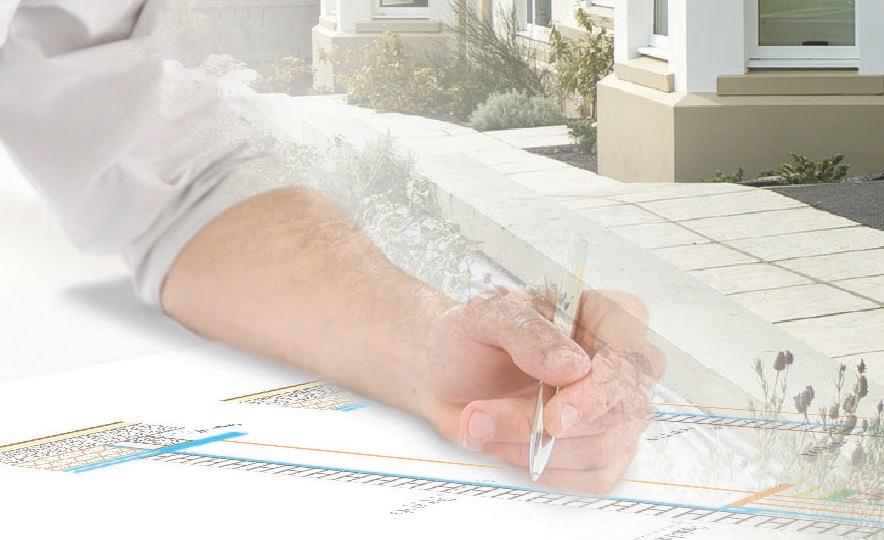

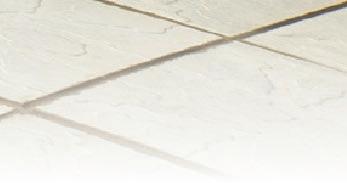





Architectural detail delivered in 4 weeks. Specified by Architects, approved by Councils and chosen by House Builders for commercial projects and housing developments, SYTEX FoamStone has revolutionised the house building industry. FoamStone adds value and quality stone appeal to any project.
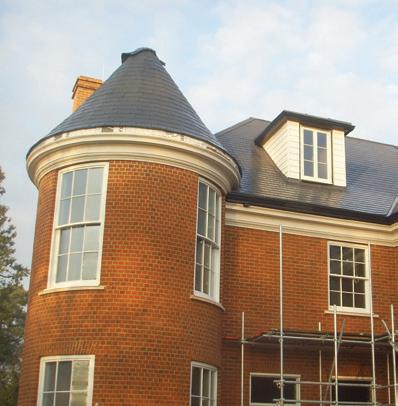



2400mm length of any shape profile. Any shape, any size, any length delivered in 4 weeks.

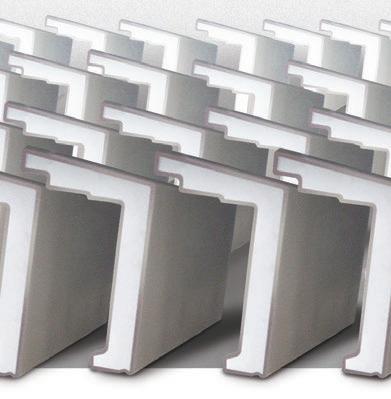



INSTALL during or after construction ROBUST any size, any shape, delivered in 4 weeks EASY to handle, quick to install QUALITY beautifully engineered FoamStone
Call:


Automotive dealers were among the first to recognise the values of specifying premium materials throughout their showroom designs, especially when it came to providing a retail environment reflective of their brand.
And with research revealing that, on average, car buyers dedicate 14 hours searching for a new motor, in today’s market creating a premium car buying and ownership experience matters more than ever .
However, constructing a modern car retail facility is not without its challenges, and developing a showroom that upholds quality standards, portrays brand values and captures a buyer’s attention can be a demanding task

An example of a showroom embracing these challenges is Duckworth Motor Group’s Jaguar Land Rover facility . Built by Clugston Construction and designed by MDG Architects, the £7m facility, located a 4 .25-acre greenfield site on the edge of Boston, Lincolnshire, spans 50,000-ft2 and captures the Jaguar Land Rover ‘ARCH’ concept . Seamlessly bringing together the two exclusive brands into one coordinated space, creating a new premier image and enhancing the customer buying experience from start to finish .
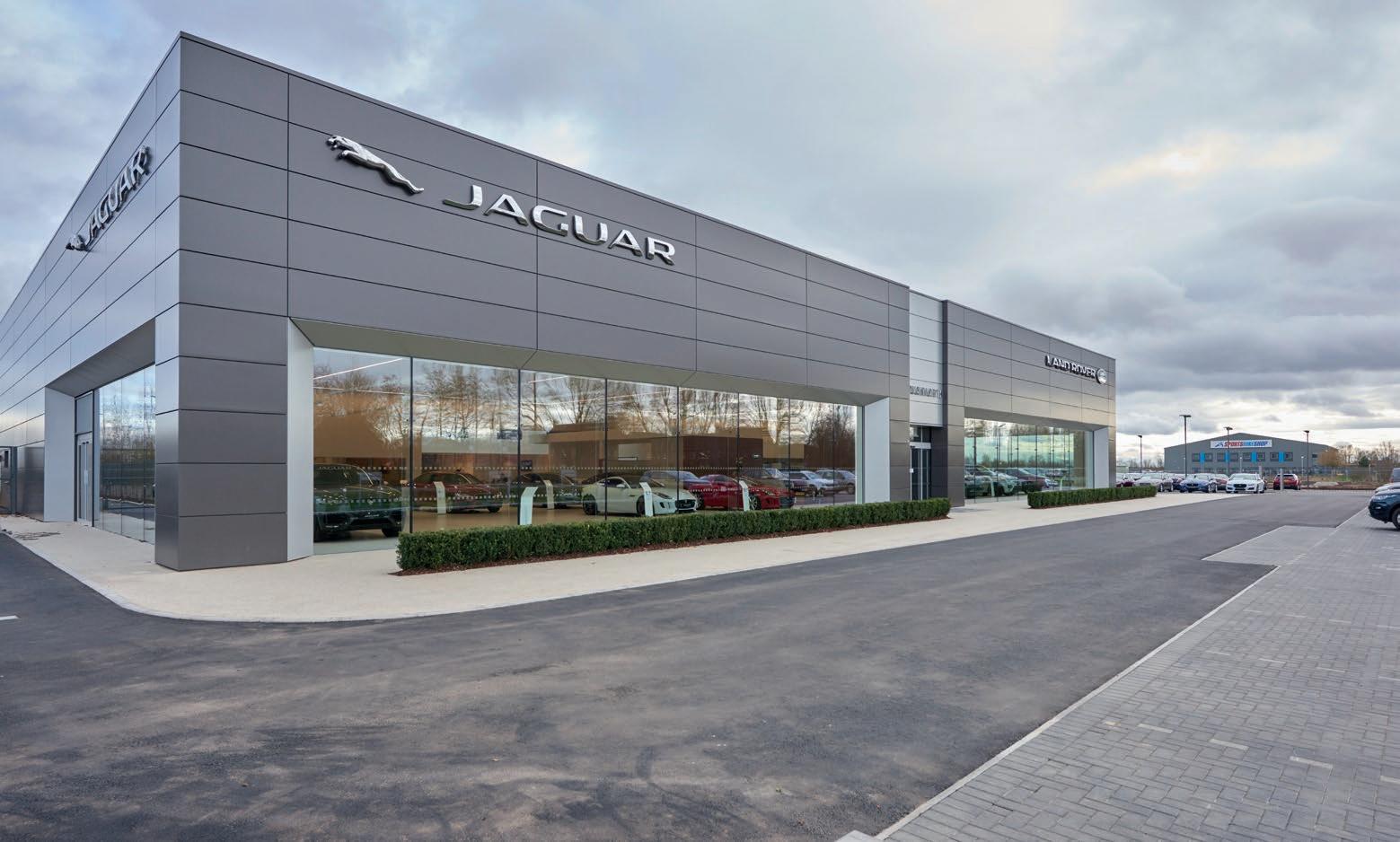
In order to achieve the high standards that Jaguar Land Rover necessitated, Clugston Construction recognised that a collaborative approach with the car dealer was fundamental to the success of the project . Building on countless construction projects in the retail sector, completed over its 80-year history, Clugston Construction engaged with the client and design team from a very early stage, establishing a close relationship with Duckworth Motor Group and ensuring effective communication was maintained throughout the scheme .
The result was a space optimised for display purposes, including room for 18 vehicles and technical service areas, as well as room for 13 advanced service bays . Internally, the facility was tiled throughout to exacting standard, in line with client specifications, adding to the showroom’s high-quality image .
To further highlight the brand’s attention to detail and quality, premium materials were used throughout the showroom; from subtle grey metallic rain screen cladding to planar curtain walling, incorporating extra clear glazing, further enhancing the luxury appearance .
New automotive dealerships – as with the vehicles they display - can be lavish enterprises, with premium materials, eyecatching design and innovative construction methods incorporated in their completed facility In order to deliver the ultimate sales
experience and guarantee customers received the quality of welcome and service they expect from a premium brand, car dealers are turning to leading construction companies to incarnate their vision.
The Jaguar Land Rover facility encompasses the very essence of the brand, enhancing the entire customer relationship as well as overcoming tough challenges associated with building the perfect retail environment .
Schlüter®-LIPROTEC lighting profiletechnology




























































L-shapedSchlüter®-SCHIENE floor profile





















Schlüter®-RONDEC wall corners and edges profiles




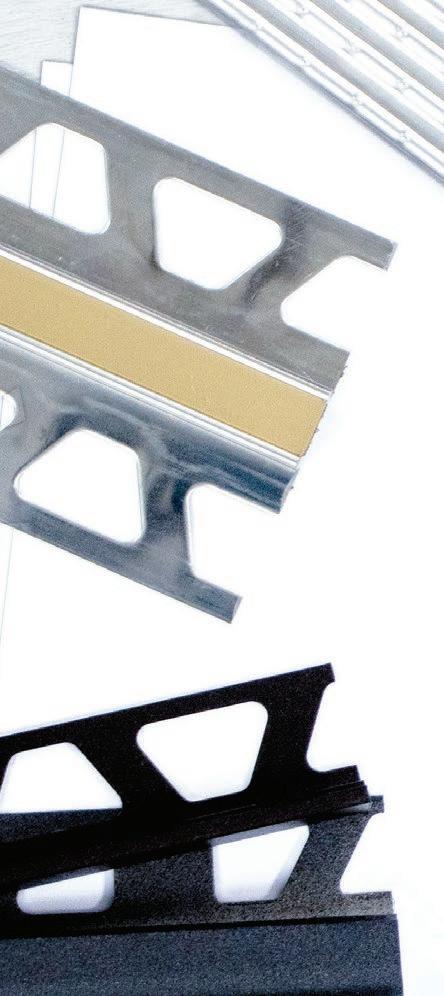


Schlüter®-DILEX movement joint







stairSchlüter®-TREP nosing with lightingSchlüter®-LIPROTEC profile technology

Schlüter®-PROFILES to complement tile and stone



Schlüter®-DITRA 25 uncoupling and CE waterproofingmarked




Schlüter®-BEKOTEC-THERM hydronic underfloor heating and modular screed system





When specifying tile and stone, you need a partner you can trust.
From functional to decorative, our product range includes profiles for finishing wall and floor coverings, stair nosings, expansion, perimeter, edge, and transition joints.
With a wide range of finishes, colours, materials, textures and capabilities there’s an option for every application, all suitable for use in commercial and residential installations with tile and stone coverings. Backed up by expert technical support, whenever, wherever you need it.
Making the decision to choose Schlüter-Systems even easier.
To find out more call 01530 813396 or visit www.schluterspecifier.co.uk

As colour palettes go, Voice of Colour is set apart by the very process through which it has been developed. Traditional colour systems such as Munsell are formed by calculations from CEI.Lab, identifying colour spaces based on three colour dimensions: value, hue and chroma.
More recent systems such as OSAUCS have developed further to identify accurate colour differences, establishing human perception of colours based on an experimental, scientific premise
These systems have been used by designers for years as formulated recipes for discovering the spectrum of colour available to the human eye Voice of Colour utilises the science-based OSA-UCS system focusing on visual perspective, alongside the established colour system
Developed with a design outlook in mind, the Voice of Colour palette is made up of 2,000 colours These represent a carefully-chosen slice of the complex array of hues plotted across the seven light colours found in the full visual spectrum
Because of its positioning on this spectrum, the colour palette ranges across four saturation levels – from off-white to heavily saturated bolds This makes Voice of Colour vibrant and distinct, a characteristic underpinned by its 2018 Colour of the Year, Black Flame; a bold, statement combination of black and dark indigo .


To ensure Voice of Colour is always a valuable, relevant resource for specifiers, architects and interior designers, every year, an annual trends guide, encompassing four themed stories, is compiled by PPG experts from across the globe Formulated from social trends, these stories change each year in-line with shifting movements in society . For example, The Retreater, a key story in the 2018 Corelation trends guide, is designed for individuals seeking escapism and solitude This theme is all about light, airy tones which evoke a sense of calm and balance -a moment’s peace amongst the hectic demands of 21st century living
The whole process is influenced and shaped by the multiplex of cultures and industries PPG operates in on a global scale Since Voice of Colour first launched in North
America, it has become a driving force behind industries including automotive, architecture and aerospace, among others. Voice of Colour aims to encourage people to think about colour, rather than product, which is why it is formulated from the visual perspective. As a result, the palette is designed to offer a unique, cohesive guide through the design journey for specifiers and interior designers, allowing them to interpret project personalities with a theme that best represents their clients’ brief.
This is the science behind Voice of Colour. The essence of the palette is the ways in which colour can influence and shape individual perception, offering designers real and relatable stories to reflect project personalities and backgrounds in a way that traditional palettes have yet to explore.
PPGWITH NEXT DAY DELIVERY.
The original and still the most authentic Conservation Rooflight®. Choose from one of our 16 sizes by calling 01993 833108 or visit www.therooflightcompany.co.uk/sizetofit to find out more.
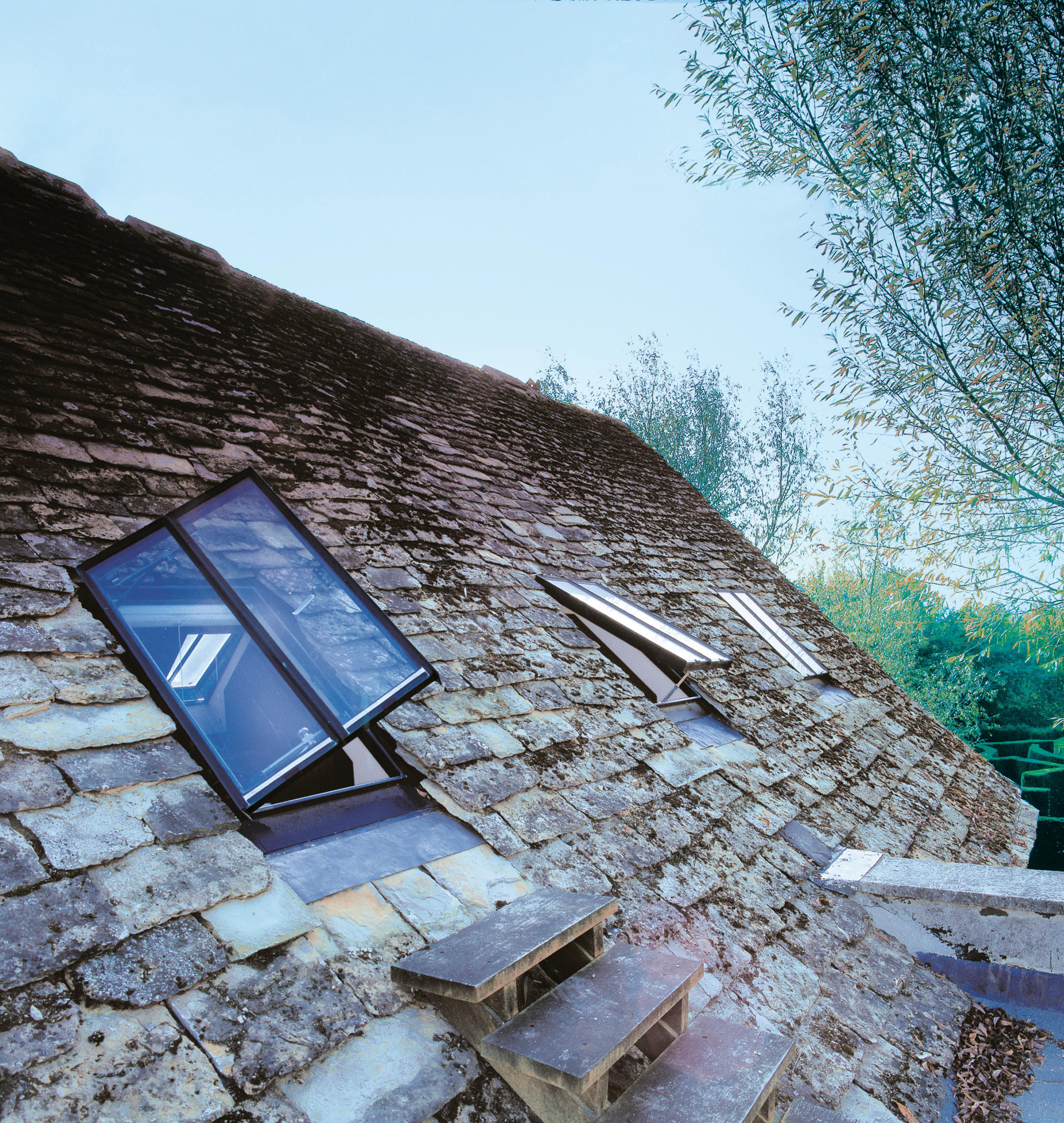
IT IS DIFFICULT TO FIND ANY NEW PUBLIC OR COMMERCIAL BUILDINGS WITHOUT A PROMINENT ROOFLIGHTING FEATURE, OR A DOMESTIC ROOFSCAPE WITHOUT A MULTIPLICITY OF ROOFLIGHTS. THIS WAS NOT ALWAYS THE CASE. ROOFLIGHTING HAS GONE FROM NON-EXISTENT TO UBIQUITY IN THE SPAN OF ABOUT 300 YEARS.
During the Victorian era glass had become relatively inexpensive and available in good-quality large sheets. In residential buildings, mass-produced cast iron rooflights became more and more popular and their use in domestic architecture thrived.
Fast forward to 2018 and there are many Victorian domestic, and public, buildings across the UK in which rooflights, some still original cast iron, are being replaced
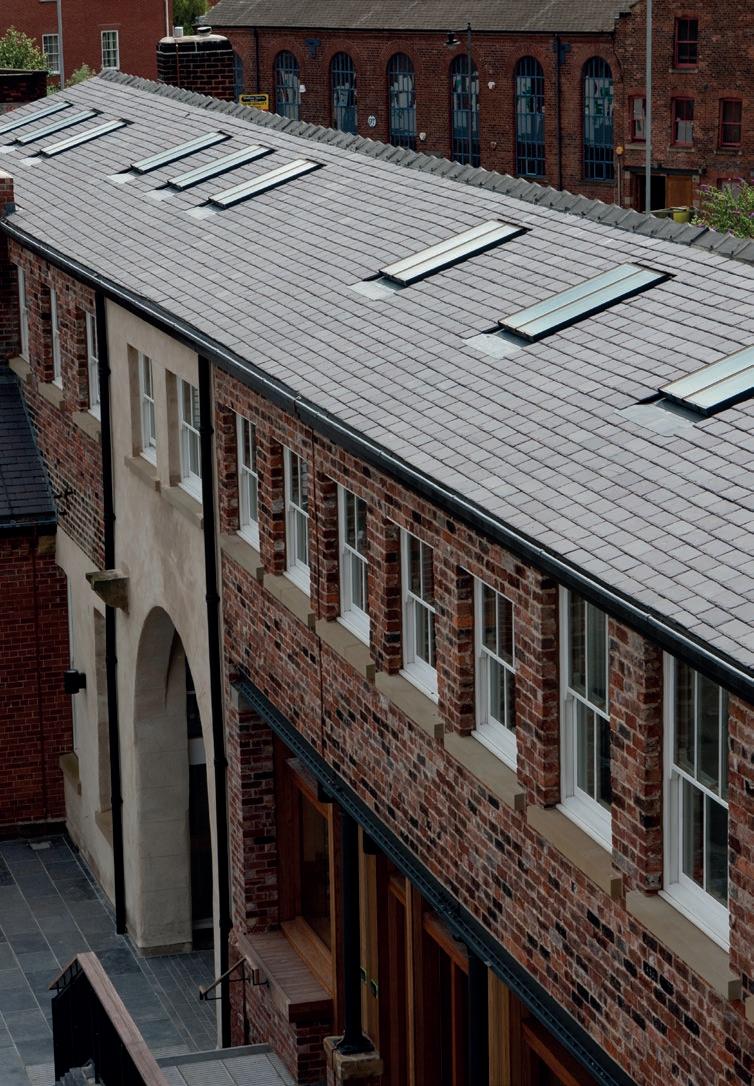
The rooflight industry is now heavily saturated, with specifiers able to quickly compare features and benefits from a multitude of companies However, whilst there are many manufacturers of rooflights suitable for contemporary or new-build schemes, very few companies manufacture a roof window specifically designed to protect the integrity of historic buildings
At the Rooflight Company we like to consider ourselves as one of these specialist manufacturers

Buildings that are listed or in a Conservation Area have been given this status for a reason Protecting them should be at the forefront of owners, and specifiers, mind when carrying out remedial work It shouldn’t just be a case of ‘this will suffice’ but instead the question should always be ‘does this preserve and enhance?’ if the answer is no then specify something that does
Our offices are in Shipton-underWychwood, a small village in the heart of the Cotswolds We are lucky enough to be in close proximity to many wonderful buildings such a Blenheim Palace and Kelmscott Manor Being surrounded by this type of architecture is one of the reasons we are so passionate about the faithful restoration of these types of buildings
At the end of last year Historic England published their report ‘Heritage Counts 2017’ that reported that 85% of English Adults surveyed agreed that “the quality of the built environment makes a difference to the way we feel” in reference to local heritage
We believe Heritage buildings should be celebrated The restoration of them isn’t always straight forward or cheap but if, as shown in the report, so many people agree that they are “more beautiful than newer ones” and “make their area a better place to live”, shouldn’t we all be advocates of only restoring them in the most delicate and authentic way?
For more information on how our rooflights will help you preserve and enhance your historic building, call us on 01993 833108 or visit www.therooflightcompany.co.uk.
To download the Historic England report visit https://historicengland.org.uk/research/ heritage-counts/
Unbeatable quality and real value for money make Schueco aluminium façades, windows and doors the first choice for any project. Offices and shop fronts, schools and colleges, housing association new-builds and refurbishments will all benefit from Schueco’s precision engineering. Add in the enhanced comfort and reduced running costs created by great design, an unrivalled choice of profiles and excellent thermal and sound insulation and you have a total, cost-effective solution. For German engineering made in Britain, there’s only one name. www.schueco.co.uk







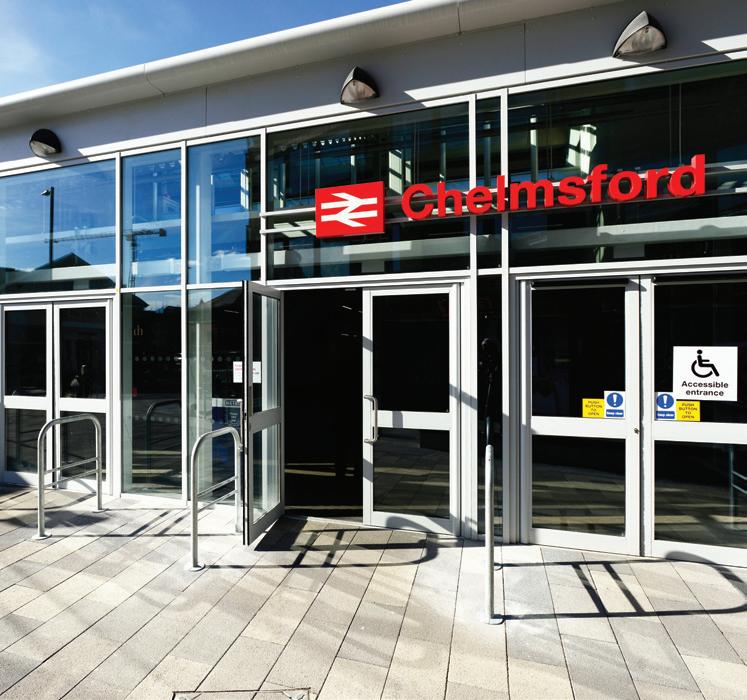

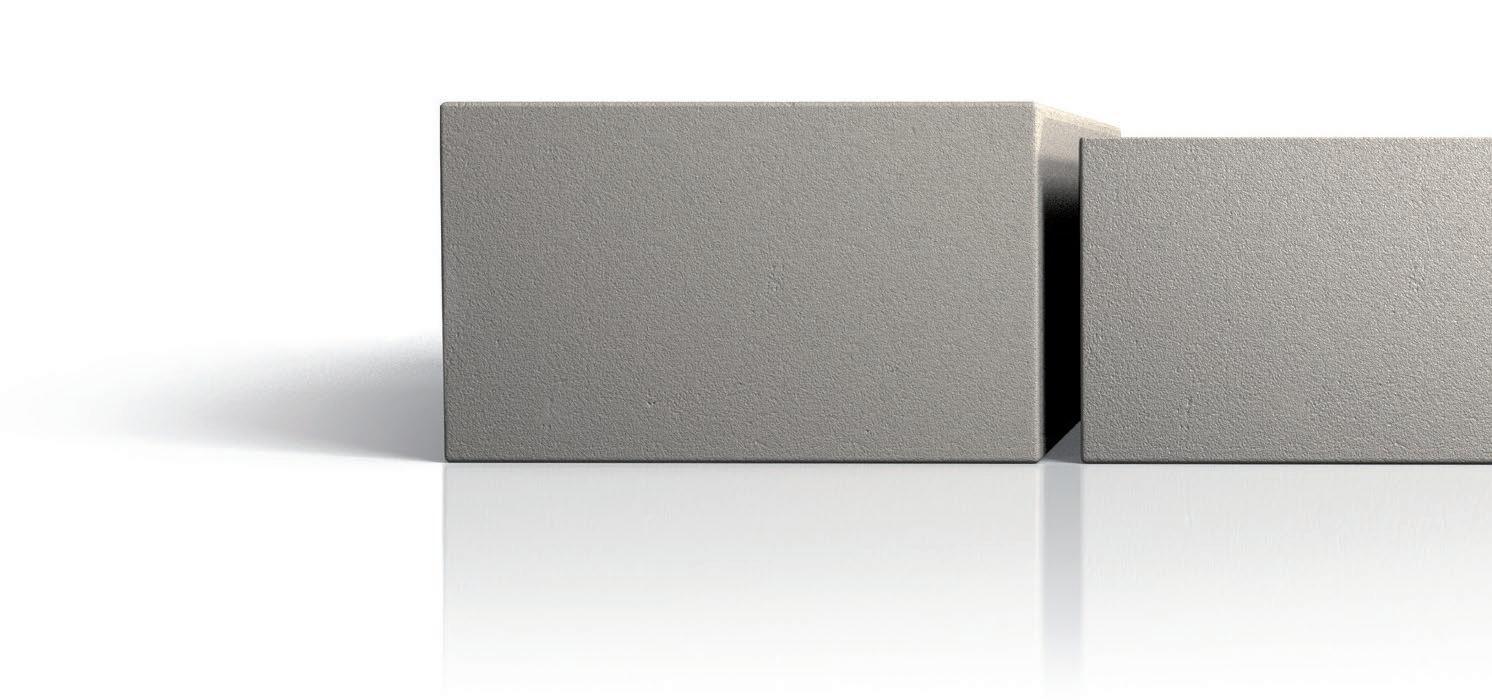





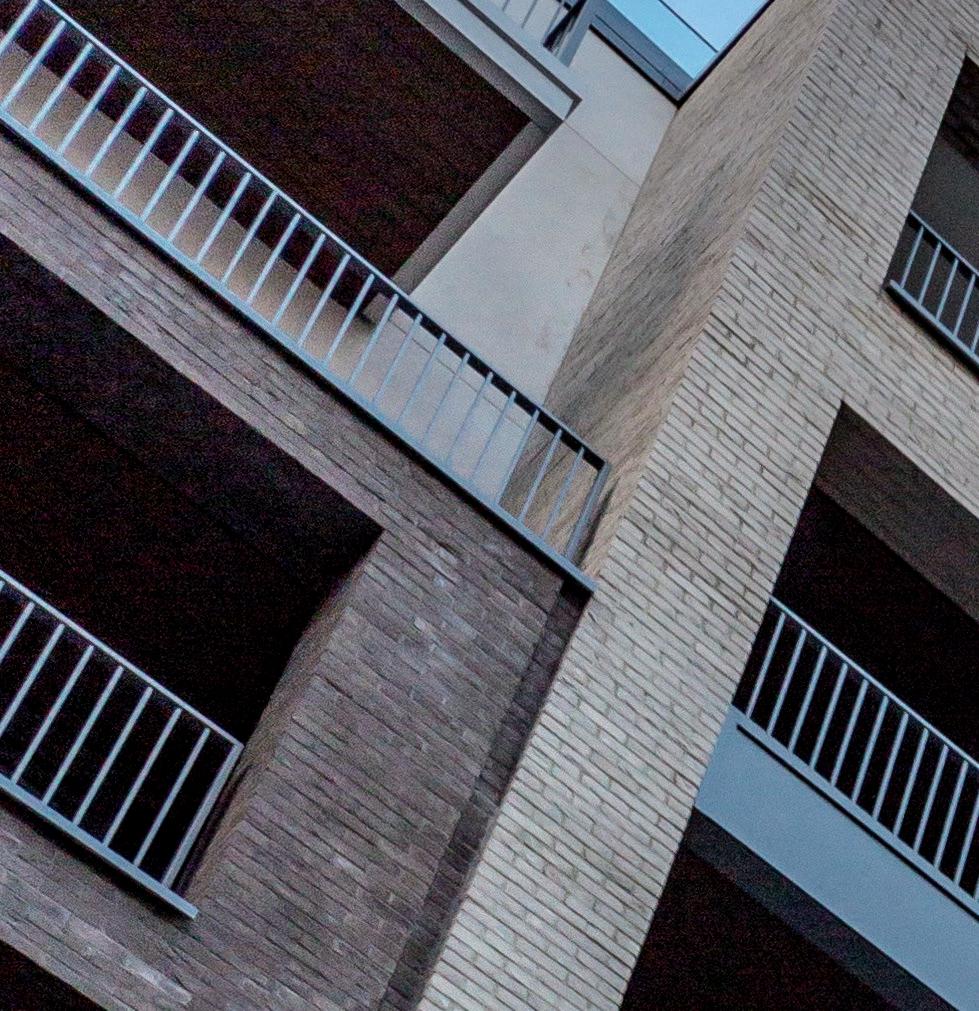






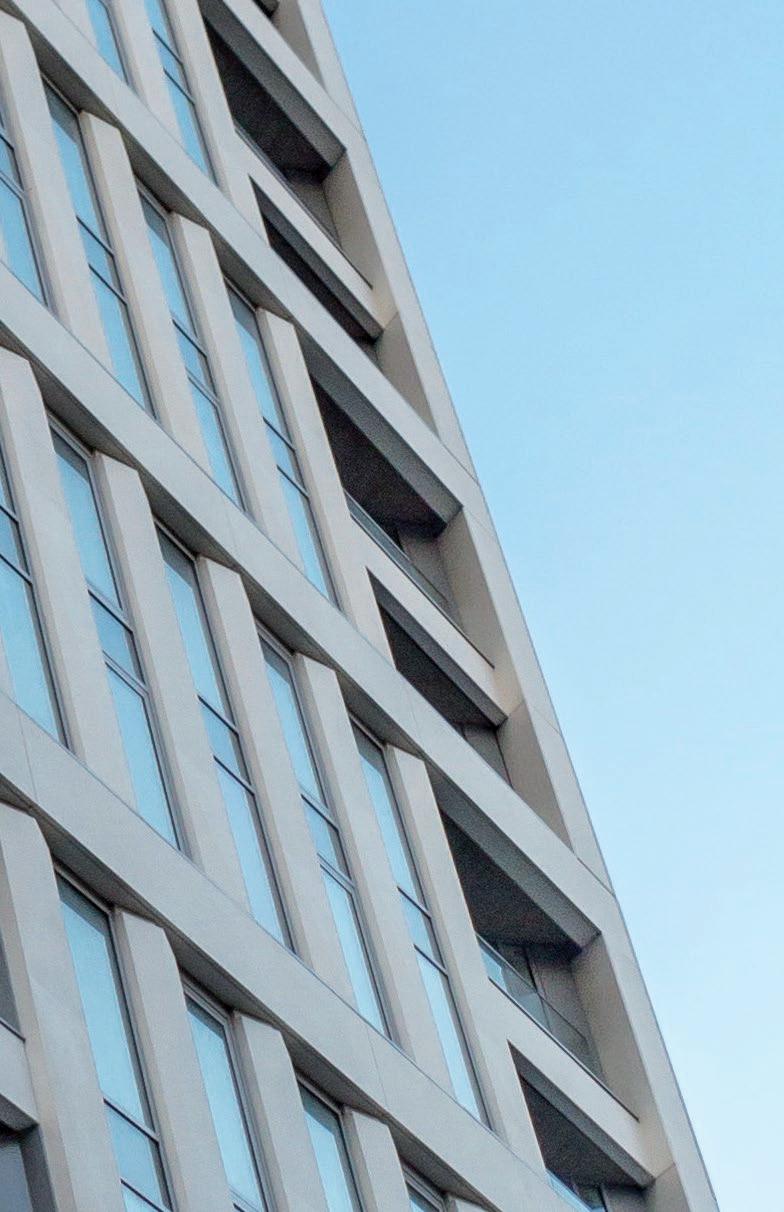









BRUSHED NORDIC ROYAL COPPER ALLOY FINS HELP DEFINE A MAJOR REDEVELOPMENT TO COMPLETE ONE OF EDINBURGH’S HISTORIC SQUARES.

omprising 9,300m 2 of ‘Grade A’ office space, 6,500m 2 of leisure/ retail and a suite of luxury apartments, the redevelopment occupies most of the southern edge of St Andrew Square in the heart of Edinburgh’s ‘New Town’ World Heritage Site. Designed by Hoskins Architects and CDA, the scheme involves a massing strategy of projections and recesses, reflecting the scale of historic plots on this side of the square.
A series of metal and stone fins enables the complex to be very ‘open’ when viewed directly, taking advantage of the extraordinary long views and maximising daylight, whilst appearing solid in oblique pedestrian views Various metals were appraised for the fins and a group of copper alloys from Aurubis identified for long-term quality and handsome weathering
Finally, Nordic Royal was selected – a golden alloy of copper with aluminium and zinc, giving a rich golden through-colour that is very stable It retains its golden colour and gradually loses some of its sheen as the oxide layer thickens with exposure to the atmosphere, resulting in a protective matt finish In order to accelerate the process for this project, Aurubis treated the Nordic Royal to give a non-reflective, brushed surface that will then change in subtle ways over time
Other Nordic Products from Aurubis include Nordic Standard ‘mill finish’ and Nordic Brown pre-oxidised copper, offering lighter or darker shades of brown determined by the thickness of the oxide layer The extensive Nordic Blue, Nordic Green and new Nordic Turquoise ranges have been developed with properties and colours based on the same brochantite mineralogy found in natural patinas all
over the world . As well as the solid patina colours, ‘Living’ surfaces are available for each with other intensities of patina flecks revealing some of the dark oxidised background material .
Other alloys include Nordic Bronze, an alloy of copper and tin, initially with a similar colour to Nordic Standard, gradually changing to a stable, dark chocolate brown . Nordic Brass – which can also be supplied pre-weathered – is an alloy of copper and zinc with a distinctive golden yellow colour When exposed to the atmosphere, the surface begins to darken within weeks and can change to a dark brown in around a year .
For more information visit: finland.aurubis.com/architectural or email: g.bell@aurubis.com Aurubis
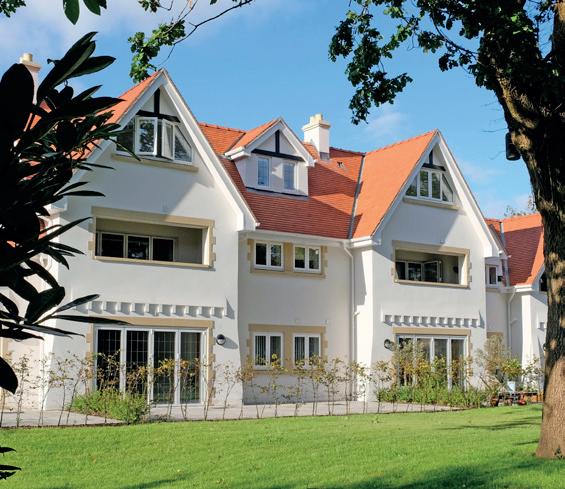


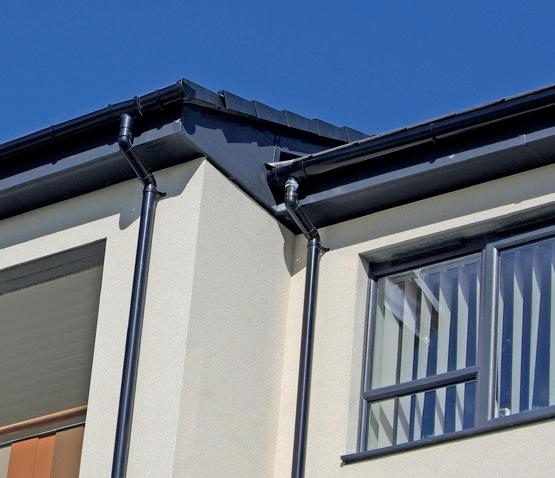




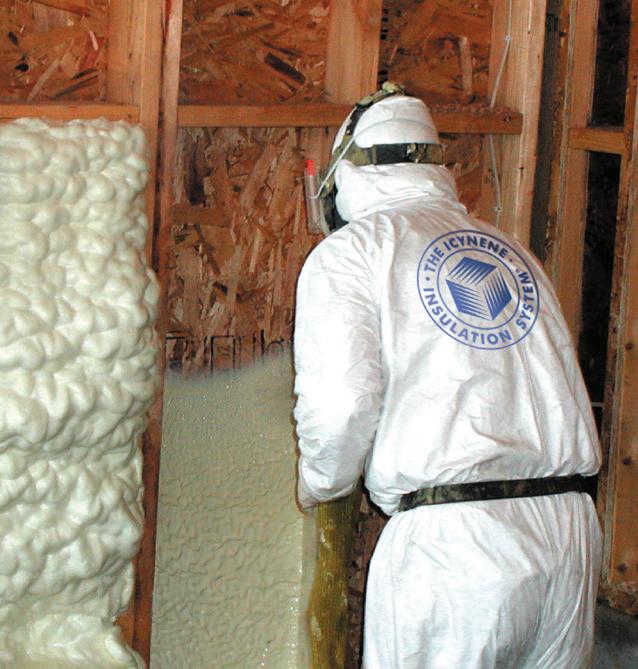







IF DEVELOPERS ARE GOING TO STAND OUT FROM THE CROWD AND CREATE A QUALITY FINISH THAT WILL APPEAL TO THEIR CUSTOMERS, THE SURFACES CHOSEN FOR KEY AREAS SUCH AS THE KITCHEN AND BATHROOM NEED TO COMBINE DURABILITY, EASE OF MAINTENANCE AND STYLE.

itchen worktops, bathroom countertops, walls and floors are surfaces that are always on show, so they need to look the part to have an impact, but will also be subject to daily wear and tear, making durability important too. The surfaces in kitchens and bathrooms therefore have to be multi-functional. On one hand they must be hardwearing and robust, while on the other they need to enhance the aesthetics of the room by tapping into design trends, offering variety and making a striking impression.
Investing in a quality surface that looks the part and will last the test of time makes sound financial sense in the long-term too, as it will increase the selling power of the property and make it a desirable option for potential purchasers .
In the kitchen lighter worktops, often in white or with a grey veining to resemble the natural beauty of marble, are popular and make smaller spaces appear much bigger These are often chosen as a contrast to darker cabinetry beneath, or combined with materials such as timber to add contrast .
Trends in bathroom design are taking their influence from the kitchen also, and this is one reason why surfaces that offer visual or tactile interest are gaining in popularity in the bathroom, together with the fact that the space is simply becoming more luxurious Modern bathroom design is all about creating a sense of calm, harmony and relaxation Soft curves, organic lines and nature-inspired materials are being matched with surfaces in a textured finish to make the space a warm, welcoming and allround comfortable and pleasant place to be
While the trend in interior design is clearly now leaning towards natural materials such as marble and granite, these seldom meet the practical requirements that a busy
environment like the kitchen or bathroom demands In fact, they can easily be scratched and absorb liquid, causing things such as oil, wine and juice to leave a stain, unless the material is sealed and resealed on a regular basis Designers are increasingly turning to quartz and ceramic as a suitable alternative to get the latest on-trend look with ease While such materials can be chosen to resemble natural stone or timber, they are incredibly hard-wearing and easy to maintain making them more than suitable for kitchen worktops, bathroom vanity tops, flooring and wall cladding indoors and outdoors

With 20 years’ experience in the stone industry, CRL stone is a complete surface provider with Award-winning Ceralsio ceramic and CRL Quartz surfaces, two comprehensive ranges of surfaces available in more than 70 colours and finishes that can be chosen for worktops, countertops, floors and walls Tapping into current trends in interior design, these versatile surfaces are practical, stylish and create an air of quality, wherever they are used within a property
Ceralsio surfaces tap into the huge move towards ceramic worktops coming out of
Europe Ceralsio is a beautiful, hard-wearing and versatile range of ceramic surfaces suitable for worktops, vanity tops, tiling, flooring and wall cladding It has been developed by using the highest grade of ceramic material The selection and fusion of the purest of materials, compacted at a force of 4,000 kg/m2 and sintered at temperatures of over 1200°C make it a porcelain surface which is totally impermeable, completely stain and scratch resistant, very thermally stable and shock resistant It is also very strong and simple to care for
With a shift towards kitchen and bathroom surfaces with thinner profiles now evident in interior design, Ceralsio surfaces are 12mm thick and available in an extra-large slab format of up to 1600 x 3200mm This enables them to be used to create surfaces with practically no joints, ensuring continuity and visual appeal There is also a large colour palette, with 22 different shades to choose from (of which 4 were introduced a couple of months ago), together with a choice of either a natural, textured or polished finish
Ideal for creating a seamless look in large, open-plan spaces all Ceralsio ceramic surfaces are also available for wall cladding/ splashbacks and floor tiling to match or contrast with the kitchen worktop and bathroom vanity top . Tiles are available in two thicknesses – 6 mm for wall cladding and 10mm for floor tiling - and a large choice of sizes from 300 x 600 mm to 1600 x 3200 mm responding to the trend for large format tiles in the contemporary bathroom and kitchen This enables a seamless finish to be created, with less requirement for grouting
UV stable, Ceralsio can virtually be used in any space as its colour and finish remain unchanged even when used outdoors, giving the opportunity to create an inside-out space with the use of full-length glass doors and windows in kitchen/dining areas and enabling rear garden views to be enjoyed year-round This is also an effective way of filling the interior with lots of natural light, creating the feeling of spaciousness in compact environments and using the exterior of a property as an extension of the living space by bringing the outdoors in
Equally as beautiful and hard wearing is CRL Quartz, an engineered quartz stone by CRL Stone that is ideal for the kitchen and bathroom too, where durability and flexible design are paramount The engineered material is created by mixing natural quartz with polymer resins The result is a lowmaintenance, natural stone-look surface that is extraordinarily hard and resilient CRL Quartz is scratch, heat and stain resistant, which unlike natural materials such as marble never needs to be sealed Requiring minimum maintenance to keep it looking as good as new, the non-porous surface makes cleaning simple, with soap and water or a mild detergent all that is needed Resistant to mildew, and thus to mould and bacteria, quartz offers a hygienic solution for moist and humid surroundings such as the kitchen and bathroom

Offering a versatile design solution appropriate for any setting, CRL Quartz is available in a choice of 39 colours, with a polished finish, in collections including Renaissance (New since February 2018), Rock, Marble, Natural and White In thicknesses of 20 mm and 30 mm, the surface comes in an extra-large format slab of up to 3,300 mm x 1,650 mm, allowing for greater consistency in design over large spaces such as kitchen worktops, enabling a join-free, seamless installation This is not only aesthetically advantageous but also maximises hygiene, leaving nowhere for dirt or grime to gather The breadth within

this colour range is important, as it enables designers to co-ordinate with other fixtures and fittings, such as kitchen and bathroom furniture, appliances and flooring and to respond to key trends in interior design
With more than two decades’ experience in the stone industry, CRL is customer focused throughout its business, with an unrivalled level of service and support alongside its very strong product range. The surfaces also come with a comprehensive warranty for added peace of mind.
From wall and floor tiles to extra-large format slabs of ceramic and quartz, all 73 colours and finishes in the Ceralsio and CRL Quartz collection are kept in stock at CRL Stone’s UK depot, with a fast turnaround offered on orders.
To fully appreciate the aesthetic qualities of the surfaces, they need to be seen in real life, which is why CRL offers free samples of its complete range, and welcomes visitors to its Greater Manchester showroom Open Monday to Friday from 8am to 5pm, the showroom offers customers the opportunity to see full slabs of CRL Quartz and Ceralsio surfaces before making any specification decisions.
Brochures and samples are free to order from the website at www.crlstone.co.uk or call CRL Stone on 01706 863600 for more information.

Over the years, the UK construction industry has experienced significant changes and advancements in part due to the need to service the demands of a growing population, with its impact on the places where we work, shop and live. Successive governments have sought to shape guidelines and legislation for the industry with numerous reports such as Constructing the Team (Latham 1994), Rethinking Construction (Egan 1997), Accelerating Change (2002), through to the Calcutt Review of Housebuilding in 2007 and the Strategy for Sustainable Construction in 2008.
The demand for housing and construction has always been a key component of the UK economy, and need continues to grow the recognition of the requirements for the sustainability, safety and health and well-being of present and future generations has become increasingly important.
The UK is not new to change having been a central player in the explosion and changes which arose out of the age of the industrial revolution. However, this era and its consequences has resulted in the exploitation and contamination of much of the very land which is now so urgently needed to satisfy the demands of the population.
Despite the major advances and continual improvements in today’s modern industrial processes, we have created a legacy of contamination within the soil and groundwater of the land on which we need to build. ‘Contaminated land contains substances which pose a risk to either human health, a body of water or an ecological receptor’
(Contaminated Land: Applications in Real Environments CLEAR). According to CLEAR in 2005 the Environment Agency estimated that whilst in England and Wales alone some 57,000 hectares of land were identified as contaminated, a total of 292,000 hectares were classified as potentially contaminated.
Since 2008 the number of new households in the UK has continued to exceed the number of new homes built giving rise to the current shortage in housing supply, and creating the urgent need for a period of sustained development within new house building. The Government set two clear targets in relation to house building supply, to deliver 1 million new homes by 2020.

The Government has ambitions that it expects to see local development orders being used to get planning permissions on at least 90% on suitable brownfield
sites by 2020. In order to do this, it has implemented a package of support that local authorities can use, with a total of £400 million of government funding being invested to create housing zones on brownfield land.
In the need to identify suitable land, the safe development of housing on brownfield sites will be fundamental in achieving the objectives set by government. The A. Proctor Group has over twenty years of experience in providing solutions for the safe development of brownfield land, and an
extensive range of ground gas protection products to make the development of these sites safer and easier.

Aubrey Machin, Ground Protection National Technical Sales for the Group explains, “The Government is referring to the use of brownfield sites that are suitable for development, not sites which are too heavily contaminated and in need of expensive remediation. The sites that are to be identified are those which developers would consider viable, with either no special environmental protection measures or sites which would be considered viable within the guidance outlined in BS8485 2015 (Code of practice for the design of protective measures for methane and carbon dioxide ground gases for new buildings) or NHBC Guidance for the Safe Development of Housing on Land Affected by Contamination. Developers should also consult the guidance documents CIRIA 716 and 748 detailed below.”
The latest in ground gas protection “However, with the emphasis that is being placed on brownfield development, more is required from the systems that have traditionally been used for ground gas protection. We wanted to develop a new high performance membrane that is designed specifically to make the development of brownfield sites safer and easier. In order that designers and installers can have ultimate confidence in barrier membranes it is essential that they consider products which are able to provide accurate test data and not simply
modelled data.”
A new high class performance VOC membrane Protech VOC Flex has been launched. Protech VOC Flex is a 6-layer flexible proprietary reinforced VOC gas barrier suitable for use on brownfield sites that require protection from dangerous contaminants such as hydrocarbons.
Key guidance, standards and codes of practice relating to protection and best practice when building on contaminated land is given in CIRIA C748 and BS8485:2015. The CIRIA C748 guidance stipulates that a VOC membrane must be tested against a minimum of 9 challenge chemicals. The 9 chemicals included are: benzene, toluene, ethyl benzene, m.p xylene, hexane, vinyl chloride, tetrachloroethene (PCE), trichlorethene TCE, and naphthalene.
Protech VOC Flex has been extensively tested by an independent testing authority and fully complies with the requirements of BS8485:2015 where methane permeability must be >40ml/ m2/day/atm. As a minimum VOC membranes must be tested against the 9 chemicals for vapour permeability (ISO 15105-1) and after immersion (EN14414). Protech VOC Flex was tested against several additional chemicals over and above the 9 listed.
“The reasons for developing Protech VOC Flex, and the benefits it provides are extensive. Previously the membranes which, were recommended to provide
protection for buildings, were derived from landfill and industrial solutions, typically HDPEs of various thickness. “The main problem with these membranes is that they are incredibly difficult to work with and detail, particularly on housing schemes, where the house plots are small. So the main design objective was to produce a membrane, which is highly resistant to Hydrocarbon and chemical attack, plus strong and robust enough to survive the build process (highlighted in BS8485 2015), more importantly flexible enough to detail and install quickly and easily. Our initial projections are that it should be four times faster to install against traditional HDPEs,” says Machin.
The A. Proctor Group works with developers and contractors to guide them on all aspects of designing gas protection systems. From recommending the ideal level of protection for a particular site, through to selection of suitable materials, and advice on detailing, highly trained specialists provide technical assistance to give developers the confidence to build on brownfield sites.
FOLLOWING A SIX-MONTH PERIOD OF INTENSE ACTIVITY, IN JANUARY 2017 THE LAST WINDOW WAS INSTALLED IN UNIVERSITY COLLEGE LONDON’S (UCL’S) CHRISTOPHER INGOLD BUILDING, REPRESENTING THE SUCCESSFUL COMPLETION OF A MAJOR REFURBISHMENT PROGRAMME.
The work was commissioned due to the increasingly poor performance and energy-inefficiency of the building’s original, single-glazed windows which did not meet the standards of the sustainability-led university.

Although the building, which houses UCL’s Chemistry Department, is not listed, it is located within the Bloomsbury Conservation area and so the UCL project team specified that the replacement windows should closely match the original design After an exhaustive tender process, the fenestration fabrication and installation contract was awarded to Heritage Window Systems (HWS), one of Smart Architectural Aluminium’s specialist partners, who worked closely with both the university and the other members of the project team .
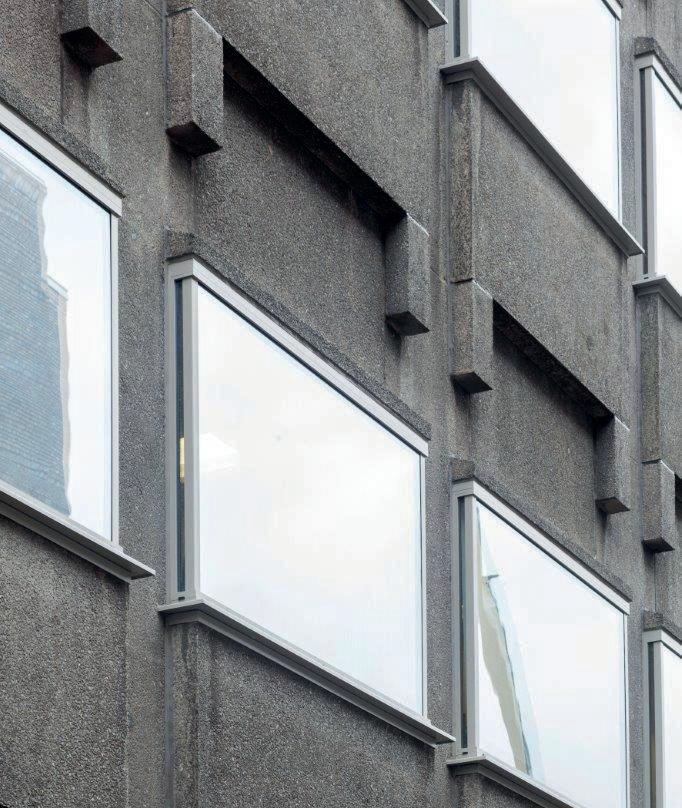
Some 600 Smart Alitherm Heritage windows were installed, together with Smart Wall screening and commercial doors for the entrance, and Smart’s MC 600 curtain wall system for the building’s main façade 30 oriel bay windows were replaced on both the front and rear elevations, each five storeys high, with a further 150 windows installed in the building’s courtyard . Developed to precisely match the slim profiles of traditional steel windows that are a feature of many heritage projects and listed buildings, Alitherm Heritage nevertheless delivers the exceptional thermal performance associated with modern aluminium systems
As much of the project was carried out in term time, the installation teams worked to a meticulously planned programme to keep disruption to the department’s staff and students to an absolute minimum Two pilot installations were completed prior to mobilisation, both to test the installation process and gain approval on the finished units from the client Having successfully completed that stage, full installation began; the windows were replaced in sequence, with each of the building’s individual laboratories completely refurbished and thoroughly cleaned first, before other works were carried out
Chris White, HWS’s Commercial Director explained some of the project’s complexities:
“In terms of matching the original window profiles, it was critical that we maintained the original sight lines for the Oriel Bay windows We therefore worked closely with Smart’s technical team to design a very narrow corner post detail with ‘glass-to-glass’ corner joints, as well as the projecting fins that separated some of the original windows The result was an almost exact match to the original design
“We were also very aware that we were working in a hazardous environment, with gas taps and chemicals throughout the laboratories However, by working in very close partnership with the university and the main contractor, Sykes & Son, we were delighted to complete the project on schedule and to the satisfaction of the client ”
Joe Nolan, UCL’s Estates Building Manager said: “With student experience and the creation of comfortable working environments being one of our key priorities, we are pleased to have already received reports that that the new windows have had a positive effect on the running of the department Better insulation and waterproofing has led to a marked improvement in temperature regulation and draft-reduction, resulting in significant decreases in energy use
To make an enquiry – Go online: www.enquire2.com Send a fax: 01952 234003 or post our: Free Reader Enquiry Card
“Members of the teaching staff have also felt the benefits, with one Professor of Chemistry noting that he has largely kept the heating off in his office since January, and no longer finds it affected by the dust and pollution of central London.”
The new windows are internally serviceable, with self-cleaning solar glass which will reduce the need for regular and reactive maintenance, ensuring high aesthetic and environmental standards, inside and out.
For more information, call Smart’s technical support team on 01934 876 100, or visit ww.smartsystems.co.uk.
Smart Architectural






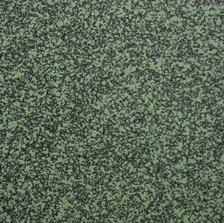



INDUSTRIAL CHEMIST ALI KALANTAR OF SHERWIN-WILLIAMS PROTECTIVE & MARINE EMEAI PROVIDES THE BACKGROUND FOR FINDING A CLEANER, GREENER FLOORING SOLUTION TO THE CHANGING NEEDS OF FASTMOVING INDUSTRIES SUCH AS FOOD & BEVERAGE PRODUCTION - AND THE BENEFITS TO THE MARKETPLACE.
hatever we come up with in an industrial laboratory it has to work in a real-life site scenario.
“We are always mindful when we look at new formulations on what differences there might be in a controlled environment versus an actual site situation, where there are many differing circumstances and indeed environmental conditions.” said Ali Kalantar.
“Our latest product was developed and trialled working closely with customers in the field to understand concerns and challenges and find solutions that would work in many different scenarios and environments.
“R & D work started in earnest had seen an opportunity to create a product range that can deal with the demands of modern construction whilst maintaining high performance and expectations.
“One of the biggest issues with polysaspartics products is the short workable pot life. As it is a fast-curing technology you sometimes only have 3-4 minutes to mix and apply the materials. Any longer and it becomes sticky and unworkable.
“One of the easy options to extend pot life was the addition of solvent, which then created further issues around odour making it pretty unpleasant to use.
“Solvents also helped maintain viscosity and provided good wetting properties so it was not easy getting to grips with a new technology that did without them.
“In developing Elladur, we tackled these common complaints and we have succeeded - after two years of research and trial - to create a totally solvent-free system without the loss of performance.
“Elladur has a good workable pot life with low odour and, without solvents; it is a much nicer product to use.
“Why did we go to all the effort to make a completely solvent free product?
Several reasons, but one of the most compelling is its contribution to the life cycling of a building. Our Elladur range provides high performance flooring solutions in new build or refurbishment projects by allowing a fast return to service and not shutting areas down for any longer than they have to be.
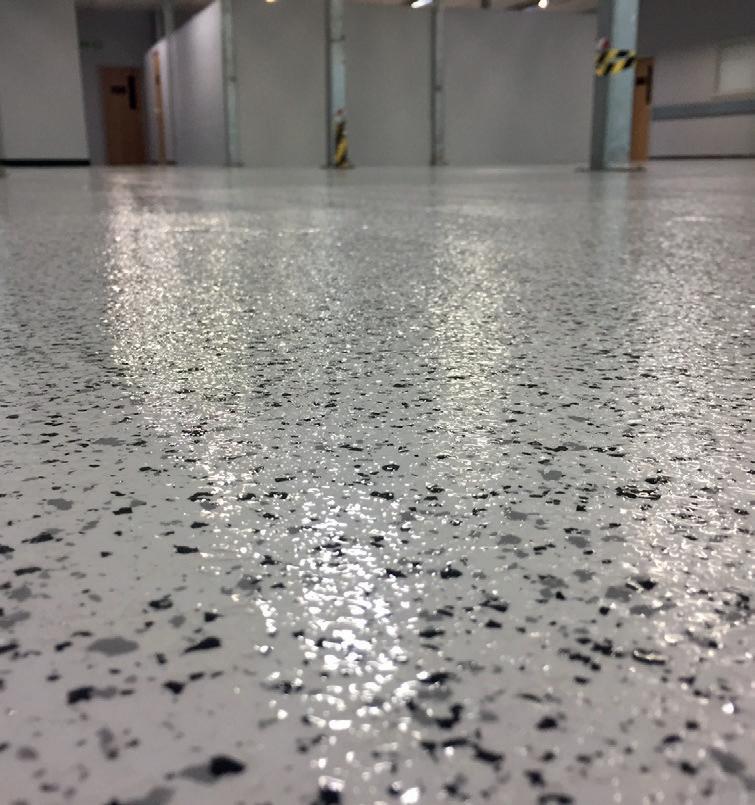
“It also improves the experience of contractors working with the product by reducing exposure limits and others working around the flooring application, as a low odour product causes less disruption for others working in close proximity.
“Being solvent-free Elladur can also - and probably most importantly - meet the demands of a top end, environmentallyfriendly specification like BREEAM for the first time.
“Previously, architects often written specifications for a building requiring products with a low VOC content. This was very challenging for the marketplace if the VOC content restricted the performance of a product resulting in the use of inferior products. They ticked all the green boxes, but potentially could not perform in the long term.

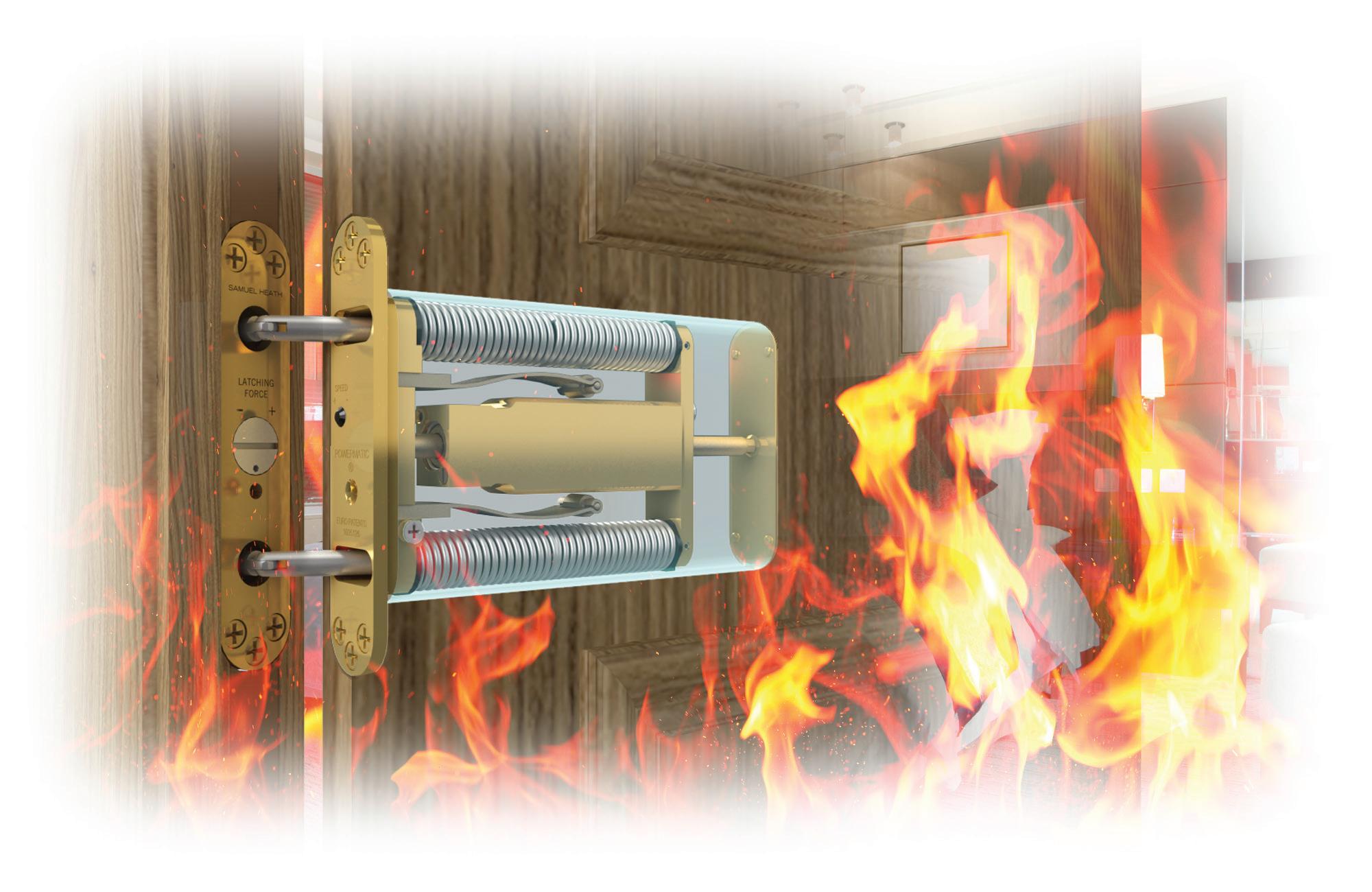
“This is what we - as a team of chemistsset out to try and resolve.
“With our new solvent-free formulation the market can now respond with confidence to a stringent VOC specification without sacrificing performance. We are actually adding other performance parameters like fast curing and UV stable technologies. We are now already working on the next generation of Elladur products to push boundaries for this state of the art technology even further.
“This is what makes it a ground-breaking development.”
Preserving the past for a modern venue Halifax’s Grade I listed Piece Hall is a true monument to the town’s industrial heritage. As part of Calderdale Council’s ambitious plans to conserve the building and transform it into a cultural and commercial hub for Halifax, a series of delicate remedial works were outlined to future-proof the structure’s original features and ensure it would be able to live up to the rigours of 21st century life.
Under the schedule of works, Tarmac’s Limelite renovating plaster was chosen to provide a durable solution which was both sympathetic to the age of the building, yet robust enough to provide long-lasting results.
First constructed in 1779, the Grade I listed Piece Hall takes its name from its original use as a cloth hall, where local weavers

were allowed to sell their ‘pieces’ at the height of the industrial revolution. As an iconic reminder of Halifax’s prominence in the Georgian wool trade, the site is understandably a treasured landmark for local people.
The aim of the Piece Hall transformation project was to conserve the historic fabric of the building and create an outstanding heritage destination fit for the 21st century.
The plastering contractors chosen to undertake the work, Manchester Screeding Contractors (MSC), were challenged with plastering the inside of the iconic arches which surround The Piece Hall’s piazza, as well as re-plastering walls within a number of rooms on the ground floor. Given the need to use a specialist heritage plaster, MSC turned to Tarmac’s Limelite team for help.
For the interior work, damaged and ageing plaster had to be removed, revealing solid stone walls which needed to be plastered in keeping with the heritage of the building. Time and weather had also eroded the exterior arches, and an appropriate solution needed to be found.
Installation time was also a challenge on the project as the construction phase was nearing hand-over to The Piece Hall Trust, with the building due to be reopened to the public in August 2017.
To satisfy the specification, MSC first chose to use Tarmac’s Limelite Easy
Bond as a primer, given its ability to effectively control suction and salts, as well as improve the level of adhesion when working with difficult substrates. Following this, two coats of Limelite Renovating Plaster were applied as a backing plaster to the surfaces to remove undulation.
Tom Emery, Specifications Co-ordinator at Tarmac’s Limelite division, comments: “A traditional lime plaster could take months to dry out whereas renovating plaster only takes 24 hours to dry per coat. This was essential in helping the team to cope with the tight timescales of the project.
“Moisture, damp and mould growth were also found in the building. Renovating plaster is ideal in scenarios like this, as the level of breathability it offers will allow moisture to easily pass through it. It is this breathability that will significantly reduce the likelihood of damp occurring.
Tom continues, “The renovating plaster was followed with a final coat of Limelite’s High Impact Finishing Plaster. The High Impact Finishing plaster is extremely durable, which is ideal given the municipal use of the building. What’s more, it’s great for use in heavily trafficked areas as it provides a shell to the backing plaster.”
In total, seven tonnes of product were supplied to the project in the two-month timeframe, with MSC working through the weekends to get the job done.



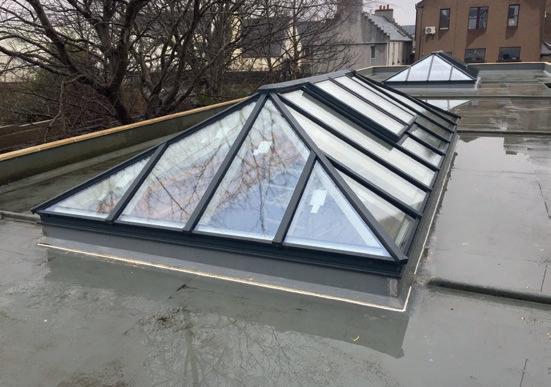

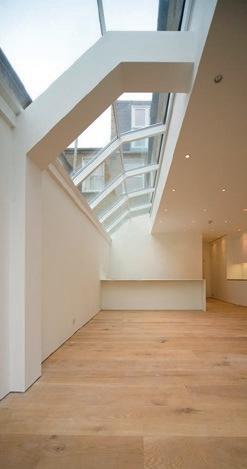
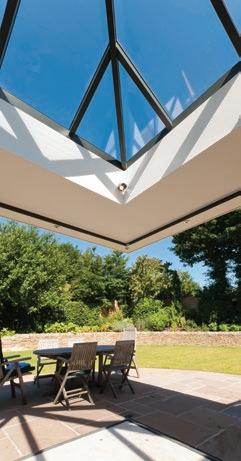
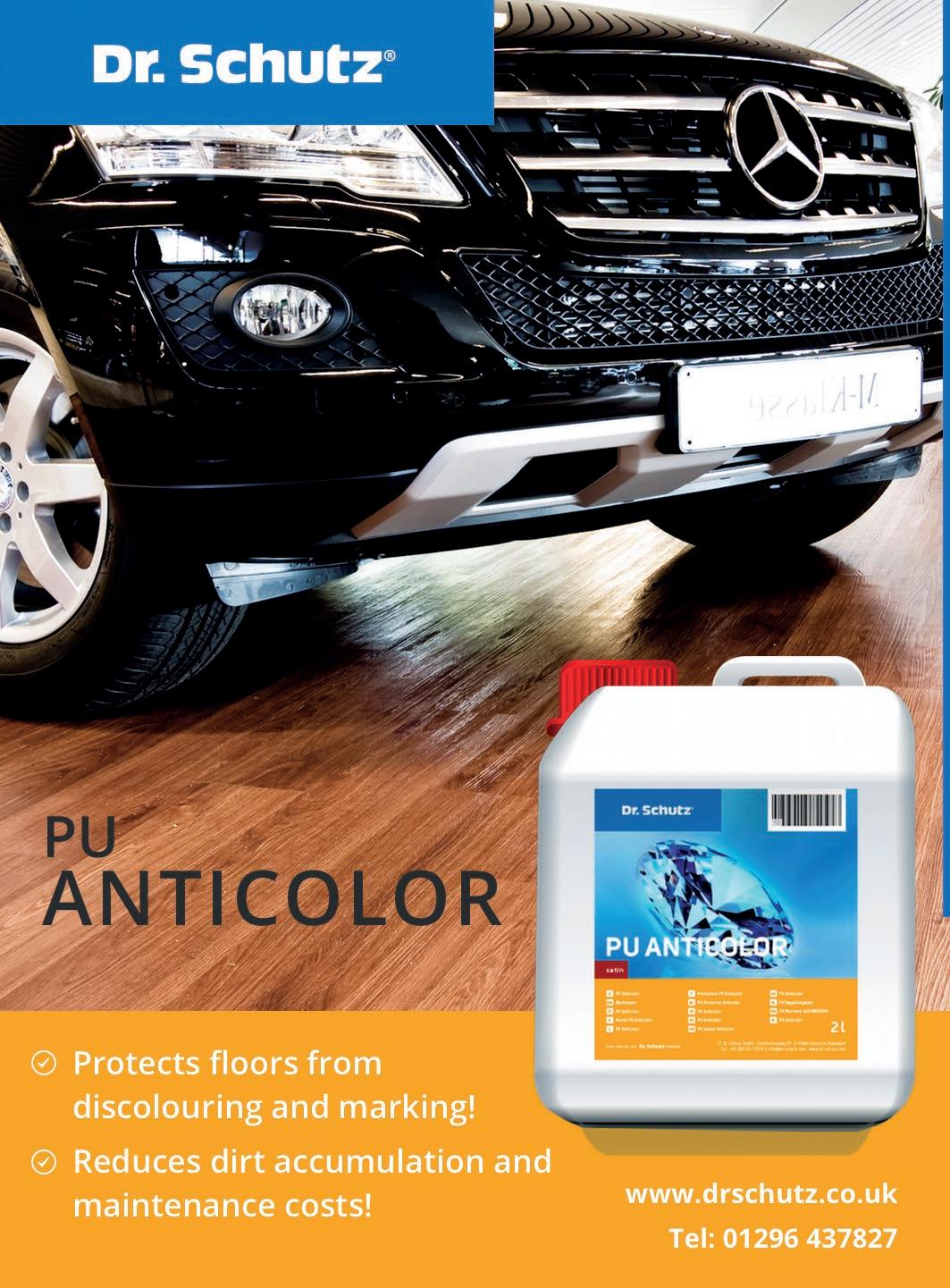


The Village at San Antonio Center in California is clad with a distinctive Levolux Screening Solution. A significant element of the project was the construction of a large multi-storey car park, designed by IPD. As a world-leading provider of Solar Shading and Screening solutions, Levolux was approached at the design stage of the project, to help develop an external screening solution. As part of its preparation, Levolux produced a range of samples of vertical fins or blades formed from extruded flat aluminium bar.

Levolux
The Kingspan TEK Building System has been specified for a new restaurant at Chessington World of Adventures. The 142 mm Kingspan TEK Building System forms the walls and roof of the single-storey restaurant. The SIP envelope was erected by Kingspan TEK Delivery Partners, Westwind Oak Buildings, with the wall panels fitted within a traditional oak frame. The use of Kingspan TEK panels has also helped the rResort continue to promote a culture of environmental responsibility and awareness due to the panels’ FSC® (FSC®-C109304) certification which demonstrates sustainable sourcing of construction materials.
Kingspan TEKFollowing a significant re-development, Rudding Park Spa near Harrogate was recently voted Best UK Spa Hotel by the Sunday Times. The impressive new facilities, which include a rooftop spa and garden with hydrotherapy infinity pool and panoramic sauna, are accessed via state-of-the TORMAX fully automatic sliding doors.
The contemporary glass doors are all powered by in-house designed iMotion drives, delivering unsurpassed reliability with whisper-quiet operation that reflects the luxurious environment of this outstanding spa hotel.
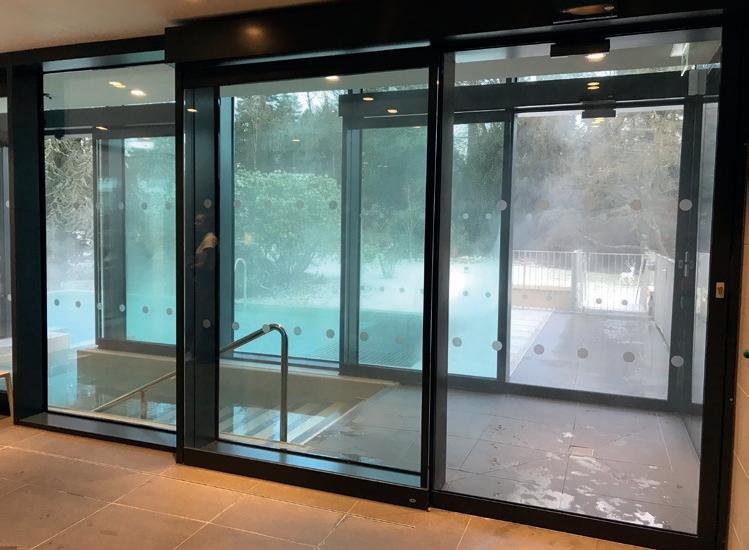
Specifically designed to deliver reliable operation even in high moisture environments, four TORMAX iMotion 2301.IP65 sliding door operators give visitors automatic access to the pool areas. Meeting the most stringent requirements for resistance to dust and water penetration as well as corrosion, all components of IP65-rated door drives are housed within a stainless-steel casing, allowing automatic
entrances to be installed in a wide range of locations including cruise ships, commercial kitchens and even hospital operating theatres which require regular deep cleaning.
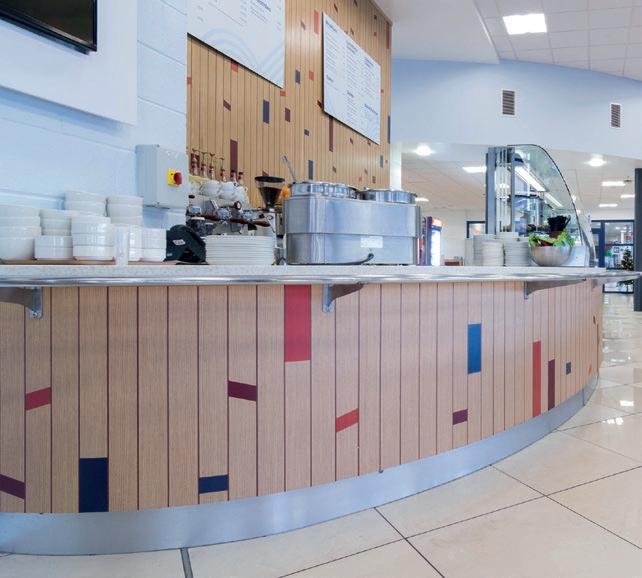
Elsewhere in the hotel, TORMAX iMotion 2202 bi-parting and single sliding doors were specified, offering discrete, unobtrusive automation for a minimalist solution.
A prestigious hotel and golf club in County Durham has recently been fitted with a new boiler, including a BoilerMag XL magnetic boiler filter by Enright Environmental Ltd.
The heating system and boiler circuit was also treated with the BM1 inhibitor chemical
to maintain the heating efficiency by preventing scale formulation and metal corrosion.
Onsite installer and Enright Environmental Ltd heating engineer Adrian Mills said: “The system consisted of a heating circuit, as well three large hot water cylinders at a capacity of 1000L each.


“We treated the boiler circuit with BM1 water treatment and fitted a BoilerMag XL filter to the circulating water in order to prevent the build-up of ferrous oxide and scale in the central heating system. There are three boilers in the system altogether, and the other two will probably need replacing in the very near future. We intend to fit the new boilers in a similar manner, including BoilerMag magnetic boiler filters and BM1 inhibitor chemicals.”
The BM1 chemical inhibitor is a high performance formula that effectively maintains heating efficiency by preventing scale formulation and metal corrosion.
Scotstoun Stadium in Glasgow is run by charitable organization Glasgow Live and catering/facilities contractor Cordia and recently unveiled a newly refurbished hospitality area. To oversee the entire project, Glasgow Live and Cordia engaged Glasgow-based retail and catering specialist Quality Equipment Distributors (QED) as the main contractor. QED and its sub-contractors designed and built the new hospitality area, which includes a new servery counter and new front and rear bars complete with an ice chest, sinks, drainers and glass and bottle storage areas. An enclosure with roller shutter doors was created to isolate the back bar on non-match days.



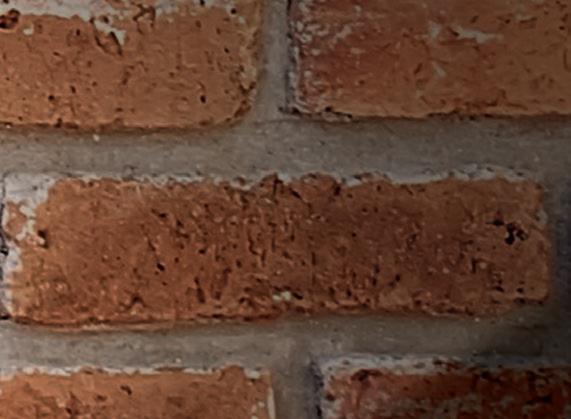
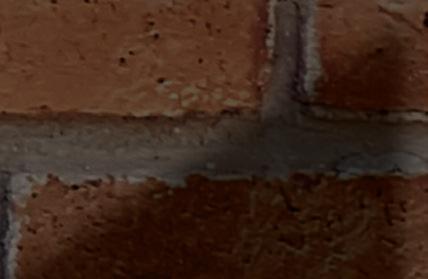





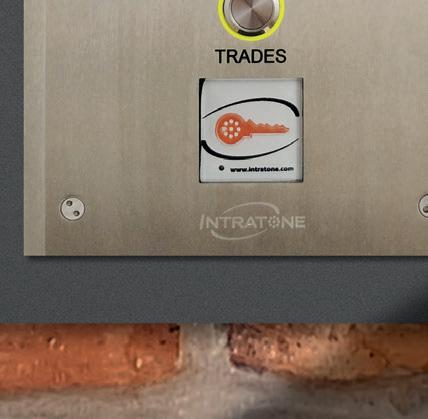





















ONCE UPON A TIME, THE SPECIFICATION OF A COMPLETE HEATED FLOOR ASSEMBLY MEANT NUMEROUS PRODUCTS, LAYERS AND PROCESSES. THEN CAME SCHLÜTER®-DITRA-HEAT-E-DUO…
When the original DITRA-HEAT-E system was released in 2013, it was the first electric underfloor heating system of its kind. Taking its lead from the market leading uncoupling membrane, Schlüter®-DITRA 25, it combined protection and heating into one easy-to-use solution.

The debut of DITRA-HEAT-E allowed specifiers to achieve considerable reductions in the height of heated floor assemblies, by negating the need for encapsulation layers and a separate uncoupling layer. Fastforward to today and with the latest iteration, you can also eliminate the requirement for a separate soundproofing layer, as well as achieving enhanced efficiency.
Schlüter®-DITRA-HEAT-E-DUO has set the new standard to surpass in electric underfloor heating. To all the great features of DITRA-HEAT-E are added two more: thermal breaking and impact sound
reduction. These innovative features are achieved courtesy of a unique 2mm fleece laminated to the underside of the DITRAHEAT-DUO matting. The thermal break allows the system to push 80% of its input to the surface during the heat-up phase, whereas alternative systems can lose up to half of the heat into the screed or subfloor. The confirmed impact sound reduction of up to 13dB is perceived as a 50% reduction by
the human ear, resulting in increased privacy and peace.
Like DITRA-HEAT-E, the DITRA-HEAT-EDUO system provides bonded waterproofing, uncoupling, crack bridging and vapour pressure equalisation, to ensure that installations go the distance.
Geberit has launched Silent-PP to the UK market, a proven range of push fit drainage pipes and fittings for commercial installations with enhanced performance, installation and acoustic benefits when compared to PVC products.

Made from an enhanced polypropylene composite, the Silent-PP range offers a host of benefits, including cost-saving potential when compared to PVC systems, for developments such as hotels, schools, healthcare and multi-occupancy residential where noise reduction is increasingly important.
Silent-PP is available in a range of different lengths and also lengths with double ended
sockets, offering two pipes in one to help reduce offcut wastage. Sold and installed in European markets since 2009, it is a proven system which is used commonly for above ground drainage on the continent and won a prestigious IF design award in Germany when originally launched there.
Combining strong acoustic performance with fuss-free installation, the Silent-PP range overcomes many of the common challenges of PVC. There is no need for solvent welding, which is hazardous to health and unpleasant, and it can also be stored outside for up to two years, with no concerns over degradation if exposed to UV ray
GeberitSilentflor vinyl sheet flooring from Polyflor’s collection of acoustic floor coverings was chosen for the interior design scheme of a brand new burger restaurant, The Counter Custom Burgers at The Quay in Glasgow. Approximately 220m² of heavy commercial Silentflor flooring in Light Industrial Concrete was fitted in the front of house areas of the restaurant which can seat up to 100 covers. Another 100m² of Polysafe Standard safety flooring with sustainable slip resistance was also used for the back of house kitchen and staff zones.
Polyflor
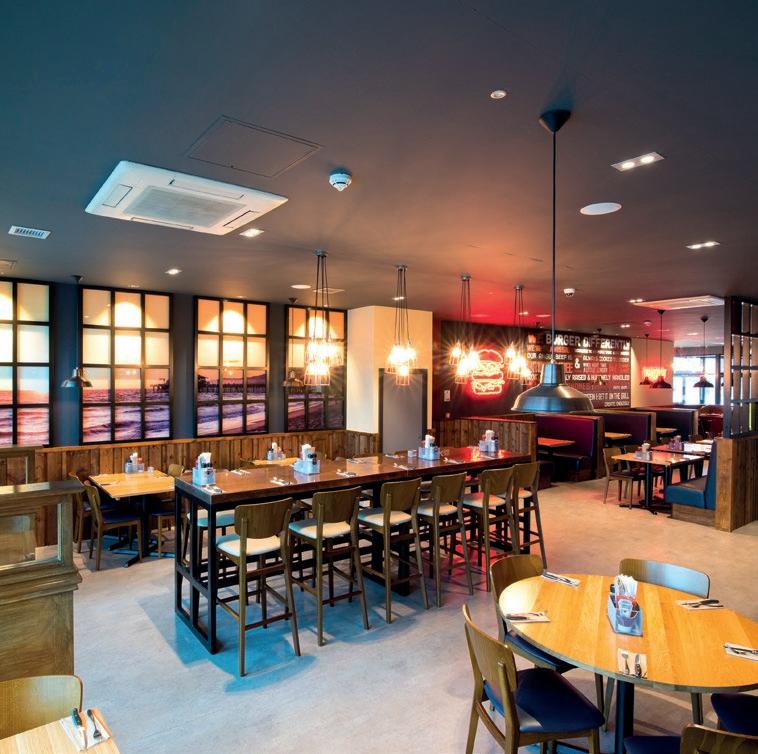
Silentflor acoustic flooring helps create stylish interior
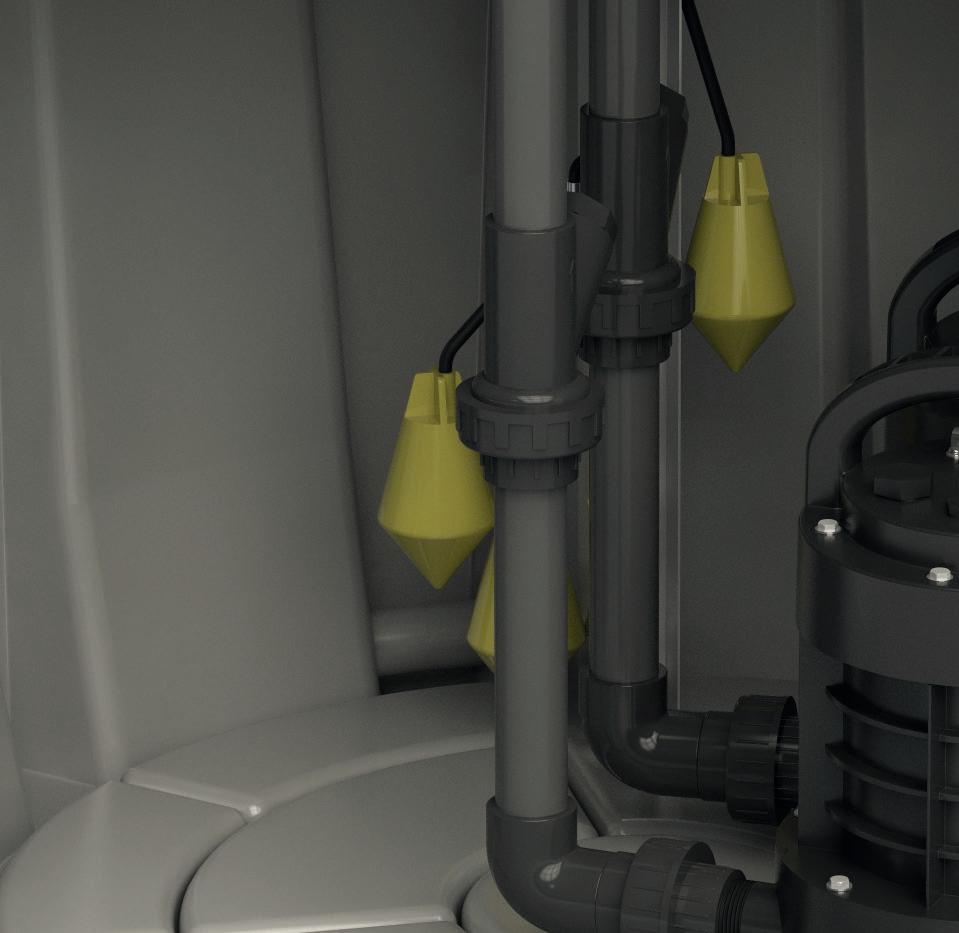
SANIFLO HAS TAKEN ITS 55 YEARS OF MACERATOR PUMP DESIGN EXPERIENCE AND TRANSLATED IT INTO A NEW RANGE OF UNDERGROUND PUMP STATIONS FOR PUMPING RESIDENTIAL AND COMMERCIAL WASTE WATER FROM FLATS, PLANTS, OUTSIDE EVENT SITES OR PUBLIC BUILDINGS.


The new Sanifos range consists of three models, the 110, 250 and the 500 with a 3-phase version of the Sanifos 500 to be launched in early 2018. The new products allow a pumping station to be sited outside a building and below ground where the drainage is too low for a sewer or too low for a surface mounted pumping station.
The two smaller units, the 110 and 250, are designed for the drainage of a single dwelling incorporating WC, bathroom, kitchen and utility room. With 110 litre and 250 litre tanks respectively, both units feature a single grinder pump with float activation and robust cutting blades to prevent clogging. The automatic 1500 watt motor is both powerful and quiet for unobtrusive operation
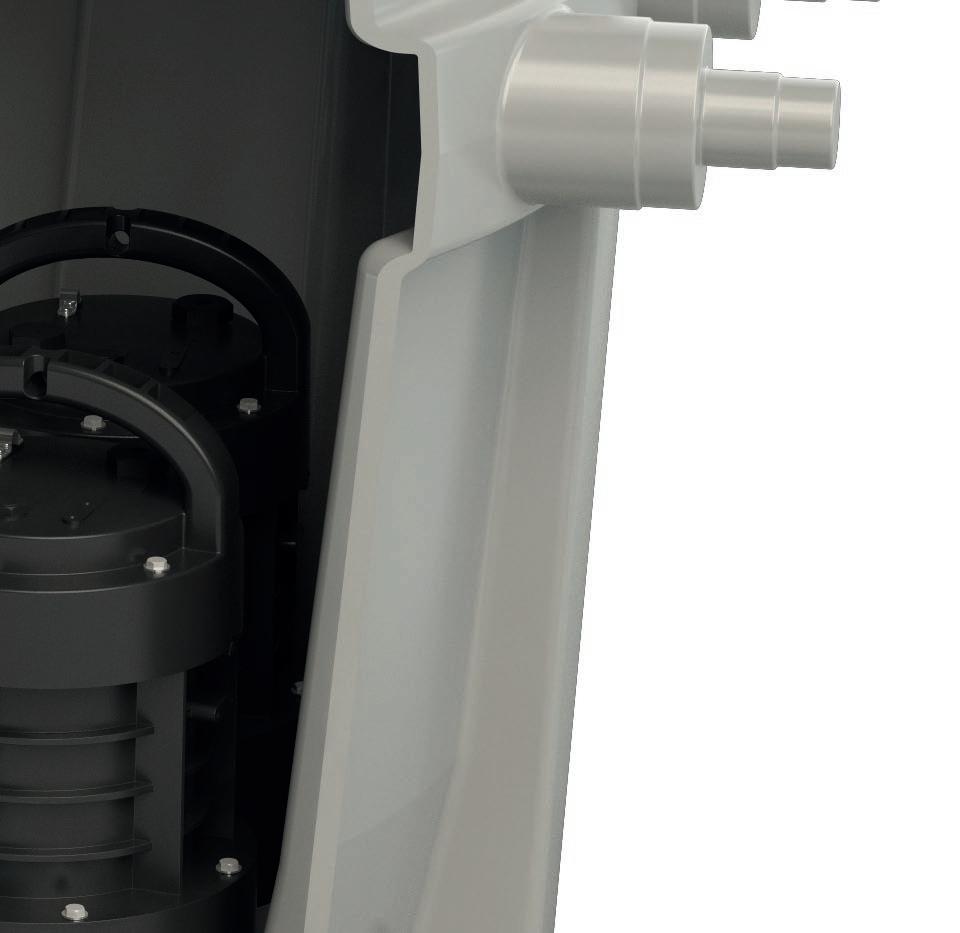
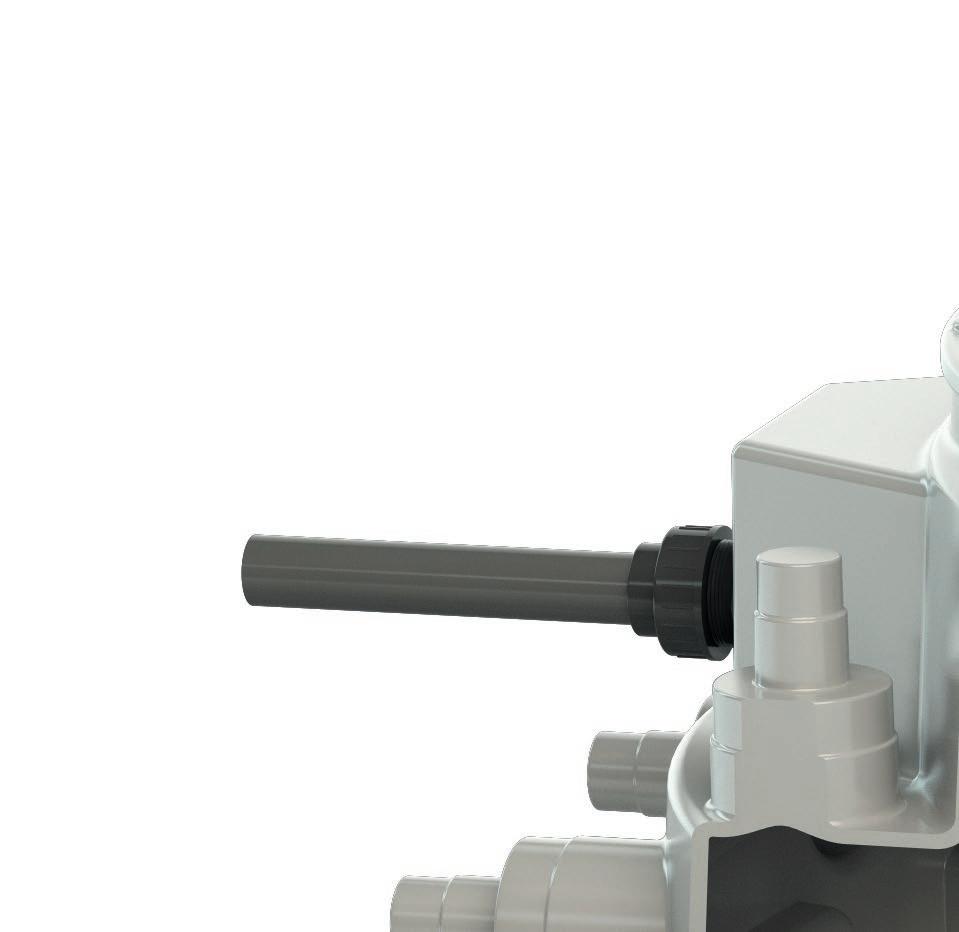

and helps to discharge the waste up to a maximum height of 14m or horizontally along 110m or a lesser combination of both.
The Sanifos 500 features dual motors and is designed to work with a single dwelling with multiple storeys or multiple smaller holiday homes. It contains two separate load balanced pumps that operate alternately for even wear and to provide a fail safe operation. In the event of overload both motors run simultaneously, or in the unlikely event of a motor fail, the other motor will take over. With a high capacity 500 litre tank the Sanifos 500 has multiple connections to take waste from bathrooms, kitchens and utility rooms in industrial or large domestic buildings and can pump up to 18m vertically or 200m horizontally and features two powerful 2600 watt motors.
For more information or for a copy of the Saniflo brochure please visit www.saniflo.co.uk

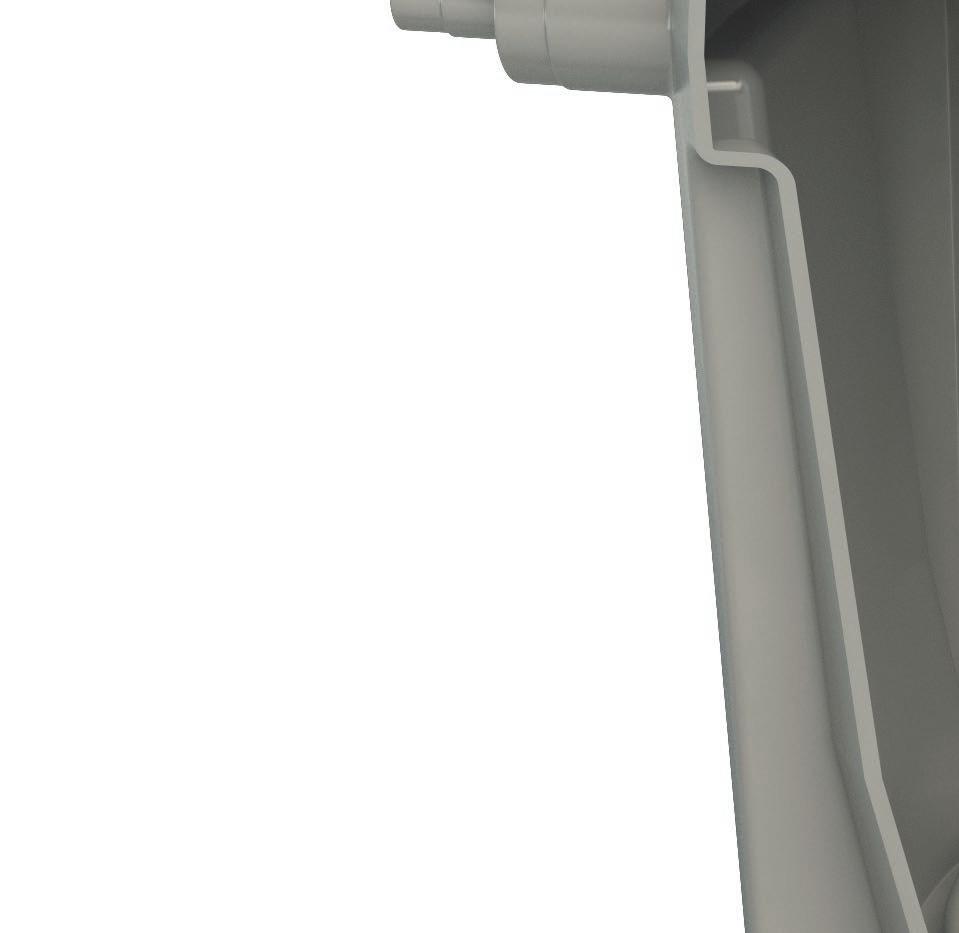
Saniflo

CUSTOM METAL CEILING SYSTEMS FROM ARMSTRONG WORLD INDUSTRIES HAVE BROUGHT FORM AND FUNCTION TO THE AWARDWINNING TRANSFORMATION OF THAT BASTION OF ISLAND SECURITY - NEW SCOTLAND YARD.


Armstrong’s metal F-H 600 hook-on tiles and swing-down rectangular planks with concealed G-Profile grid and acoustic fleece, and metal T-Clip F tiles with Spring-T grid, were specified by Allford Hall Monaghan Morris architects for the £65 million remodelling, refurbishment and extension of the headquarters of the Metropolitan Police.

With a constrained floor to ceiling height the Armstrong systems met the demands for electrical servicing and lighting while mechanical services, data and small power outlets were installed in a raised access floor void.
As well as the circulation spaces, corridors and lift lobbies, Armstrong’s custom microperforated metal systems, which perform up to sound absorption Class A, were also used for the ground-floor multi-use and Press Rooms where acoustic absorption and integration of lighting were key design considerations.
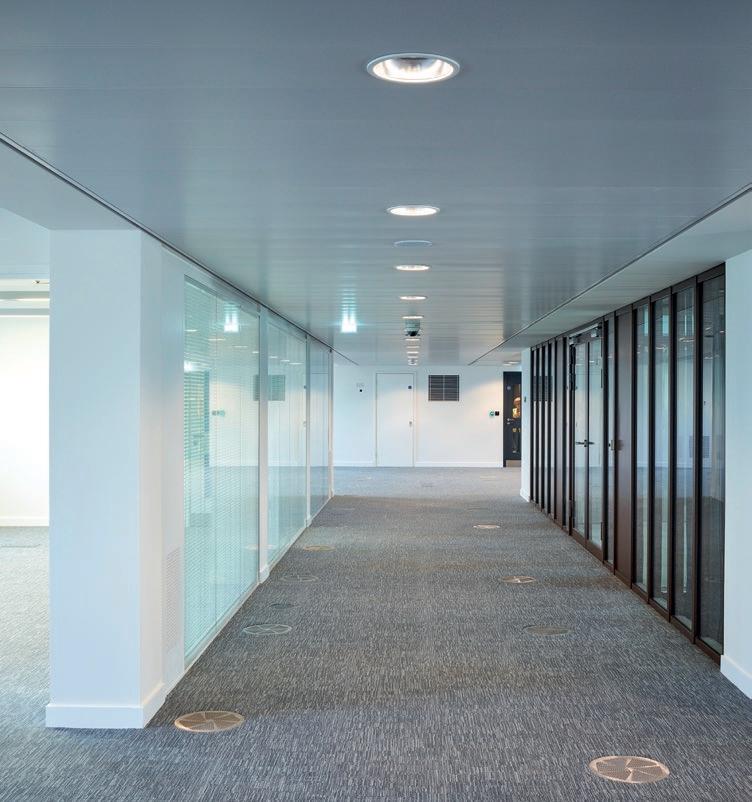

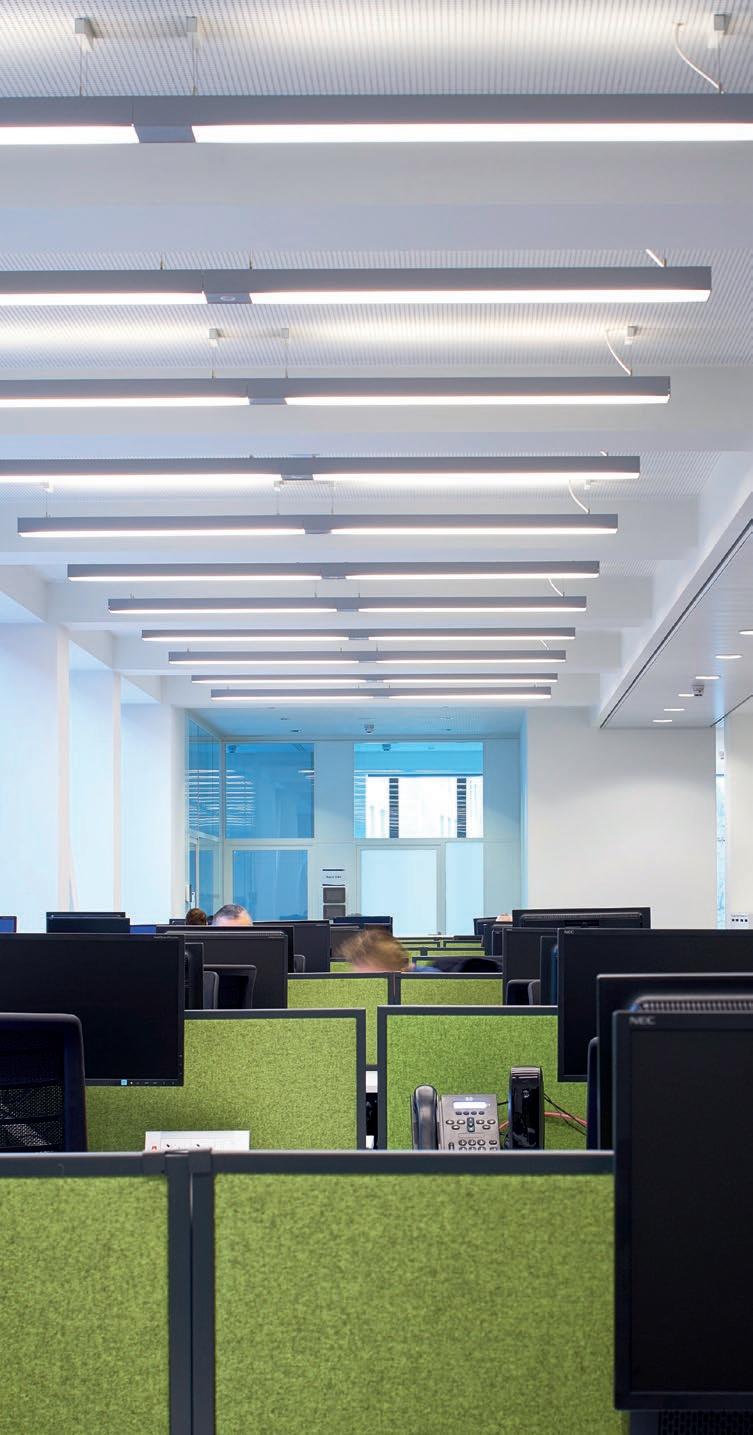
AHMM’s design is a radical remodelling and extension of the 1930s stone-fronted building. The core objectives of the brief were to create modern, flexible and efficient office environments, extend available floor space and facilitate agile working with more interaction between staff and visitors.

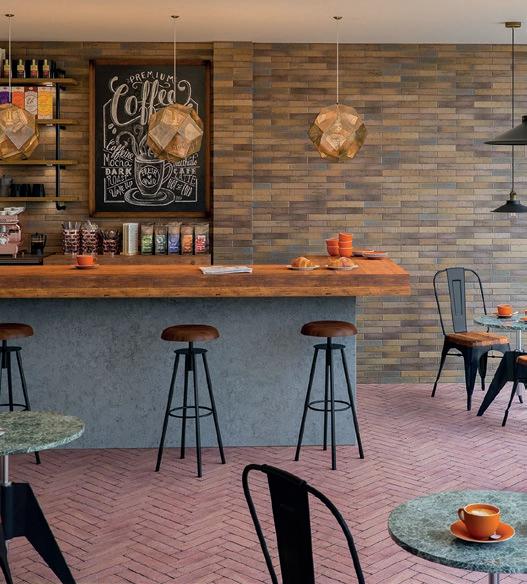

Inside, AHMM has created a flexible office environment to facilitate collaboration and interaction. The rooftop extension provides multi-use conference space and terraces and is illuminated to give presence at night, symbolising the 24/7 nature of policing the nation’s capital along with creating a civic presence.
New Scotland Yard has won numerous awards including an AJ Retrofit award for Best office over 10,000m2 2017, Building Magazine’s Project of the Year 2017, and the Prime Minister’s Better Public Building Award 2017, along with a RIBA London Region Award 2017 and RIBA National Award 2017.















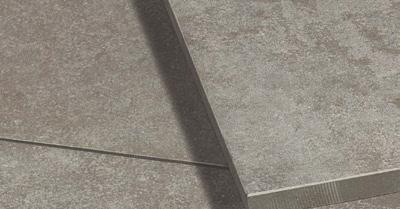
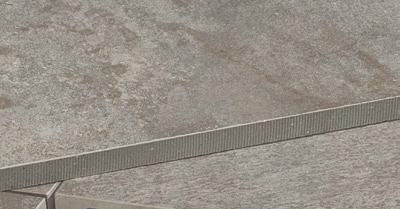

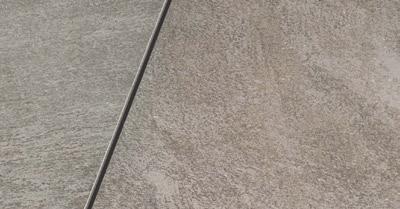

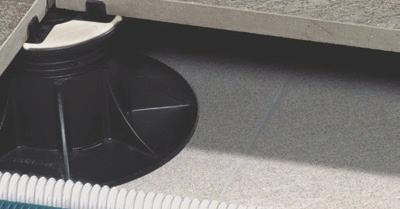



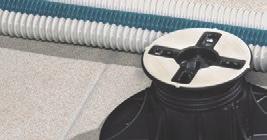


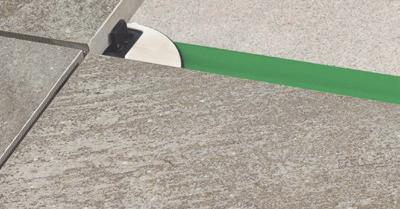




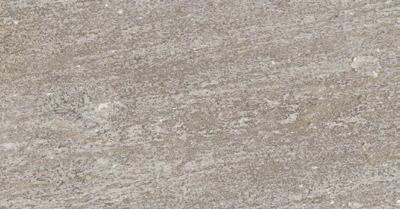














THE BRITISH WOODWORKING FEDERATION (BWF) STAIR SCHEME HAS TODAY LAUNCHED A NEW AND IMPROVED STAIRCASE INSTALLATION GUIDE, TO HELP FILL THE SKILLS GAP AND FOCUS ON SAFE, QUALITY INSTALLATIONS FOR BOTH DOMESTIC AND GENERAL ACCESS STAIRCASES.
etting stairs right first time and avoiding costly squeaks and even running the gauntlet of non-compliance is a major drain on productivity in the housebuilding and wider construction markets.
Poorly fitted stairs also present safety risks –they remain one of the most common areas for accidents in the UK with more than 800 recorded deaths attributed to slips, trips and falls on staircases every year in the UK and a staggering 300,000 visits per year in the UK related to falls on stairs. Accidents happen, but many could be avoided and some of these will be the result of not managing risks during construction works, when a part-finished or unguarded staircase is often used for access.

Kevin Underwood, technical director at the British Woodworking Federation said:
“A shortage in skills on site is now a real problem in the industry. Manufacturers are no longer able to assume that the necessary fitting skills and knowledge will be available at the point of installation and so are having to take more of a role in guiding the fitting process, which is where the BWF Stair Scheme Installation Guide comes in.”
The guide is produced by the BWF Stair Scheme, the only accreditation and certification scheme of its kind in the UK. Members design and manufacture domestic, common and fire protected stairs to an extremely high standard to ensure quality and safety within the industry.
Builders and contractors have a duty to correctly install staircases that are fit for purpose. While members of the BWF Stair Scheme produce stairs that will support the necessary loads in both the flights and the balustrades, poor installation practices can cause the stability of the stair to be reduced, potentially leading to premature failure of components and ultimately the collapse of the stair. The guide is designed to bridge the gap between manufacturers and installers to ensure that industry standards are met and best practice is followed to safely install timber staircases.








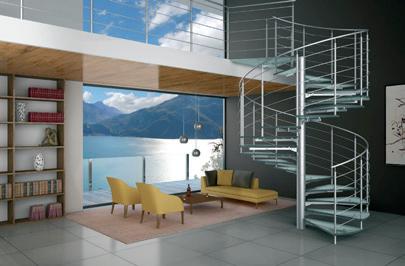




Kevin continued: “There are many elements that need to be adhered to when it comes to correctly installing timber staircases and a single mistake or missed fixing could render a stair unsafe. In simple terms, if a stair is not installed correctly according to the manufacturer’s instructions it won’t be fit for purpose. We continue to get reports from our members of problems within the staircase market that undermine them as suppliers.”
Kevin added, “By providing guidance on the intricacies of stair installation we hope to help improve the skills and knowledge of all those working within the sector and ensuring that the highest standards are met for the stair market in the UK.”
A triplex of customised Stannah lifts are delivering vital office access and goods movement in the Record Store, an Art Deco, former record-pressing factory and part of the £250m regeneration of The Old Vinyl Factory, erstwhile home of record label EMI, located in Hayes, West London.
Think Pink Floyd, The Beatles, The Rolling Stones… that’s some heritage to live up to, but the traction, 21-person passenger/goods lift and two 13-person passenger-only lifts are on point, delivering easy people-access and movement of supplies between six floors (21.75m) in this landmark building designed by Wallis, Gilbert and Partners and recently reimagined into 84,705 sq. ft of high-end office space.
One of the world’s highest safety rated cladding products has been used as part of the first phase of the £800m development project at London’s Waterloo train station.
The A1 non-combustible fire and blast rated glass cladding from Dynamic Cladding, now available in the UK for the first time thanks to a new partnership with established external wall insulation and rendering supplier SPSenvirowall, was chosen for public areas and stairwells in the station to provide the greatest levels of security and protection for the future.
The DynaPanel Glass System provides the highest rating of fire and blast protection of any UK product of its kind, having undergone rigorous specialist testing to guarantee its suitability for the project.
As well as a bespoke blast test, the testing required included oversized panels as well as
The triplex operates in wall-mounted shafts in the spacious lift lobby, an integral part of the compact, central core.
Their design supports an efficient blueprint that also minimises the structural impact on the building.
cut outs within test panels. DynaPanel Glass was the first product to successfully pass this kind of extensive testing in the UK.
The cladding is being used as part of stage one of the refurbishment and improvements at Waterloo, which are the biggest seen in the historic train station since the 1930s. Stage one includes making improvements to platforms 1-4 to allow trains of increased length to use the platforms, and the rebuild
This core also doubles as a fire-fighting shaft, comprising a firefighting stair, mechanically ventilated firefighting lobby and a firefighting lift – one of the 13-person passenger lifts. All three lifts are finished in satin stainless steel throughout with an overall image that is simple, neutral and robust.

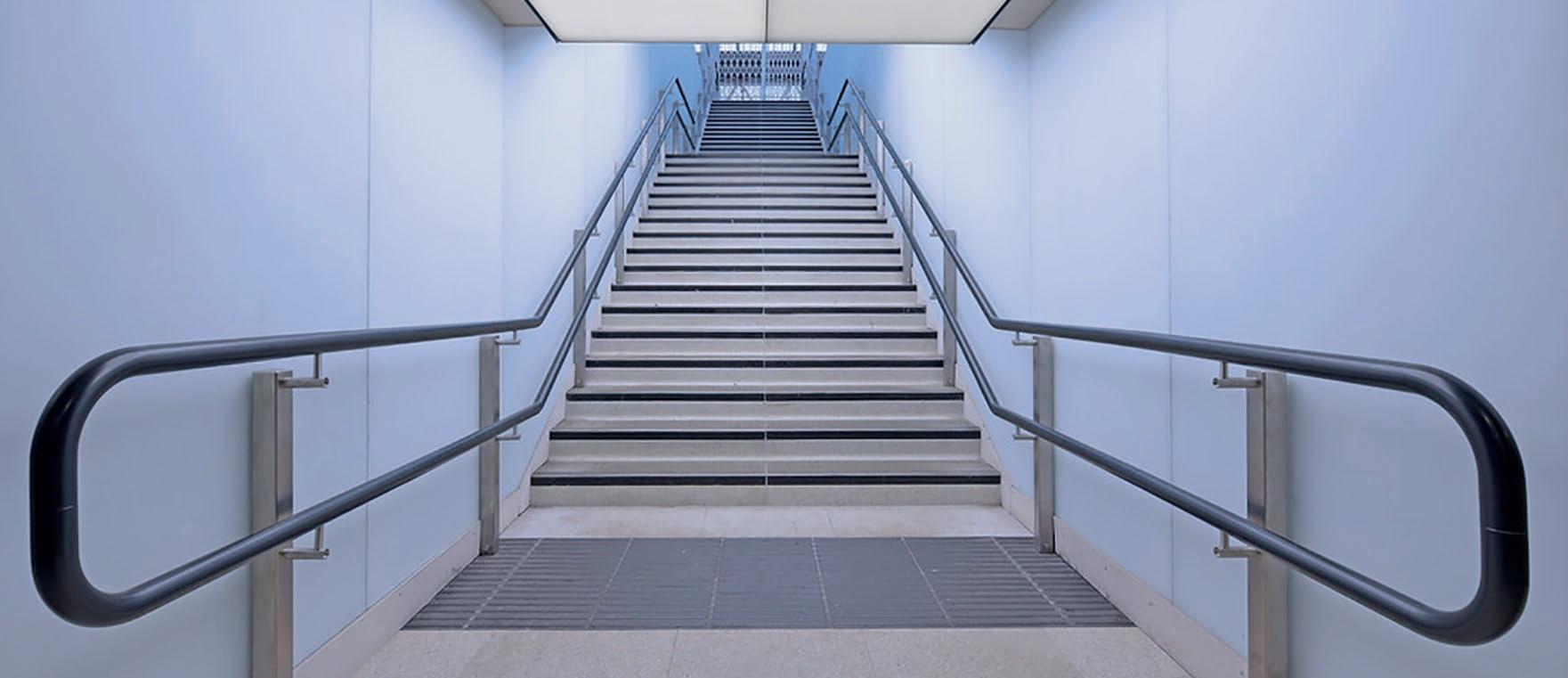
of the former Waterloo International Terminal to allow platforms 20–24 to be brought back into use with modern facilities, new track and signalling and a spacious concourse area.
The DynaPanel Glass System used in the station features a matt, non-reflective finish which included a nano technology coating, providing an easy clean, antimicrobial surface that maintains an 'as-new,' sparkling appearance for longer.


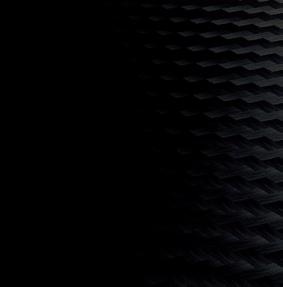




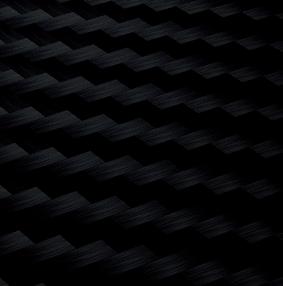

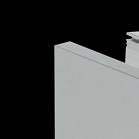







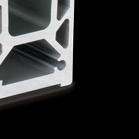





















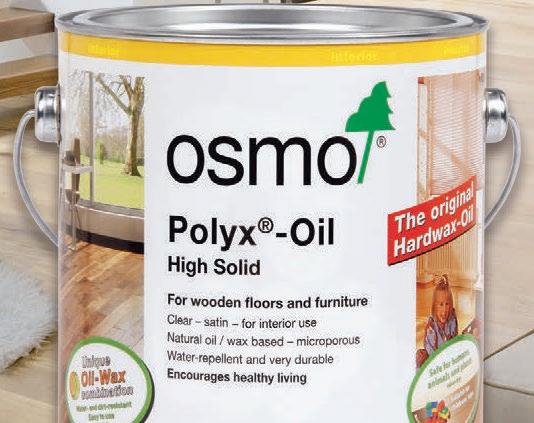

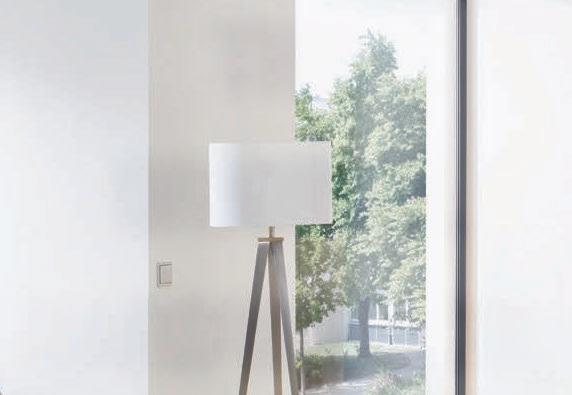



















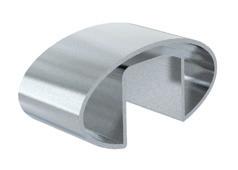


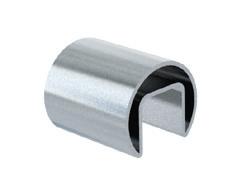
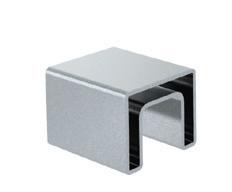




















THE COMPLETE BESPOKE JOINERY MANUFACTURER. FOR RESIDENTIAL, HISTORICAL AND COMMERCIAL BUILDING PROJECTS.
Whether it’s a large scale refurbishment or smaller project, requiring traditional joinery, including windows, doors, staircases or interior cabinetry.
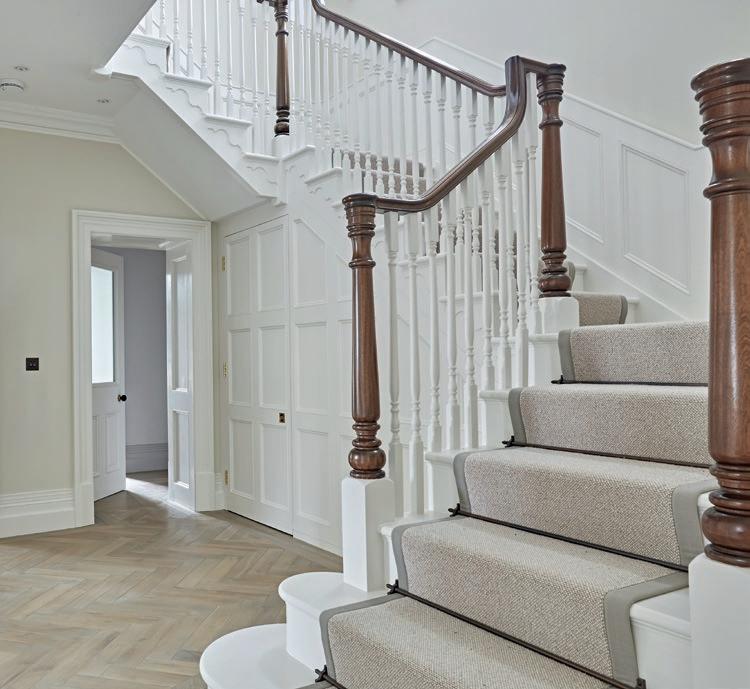
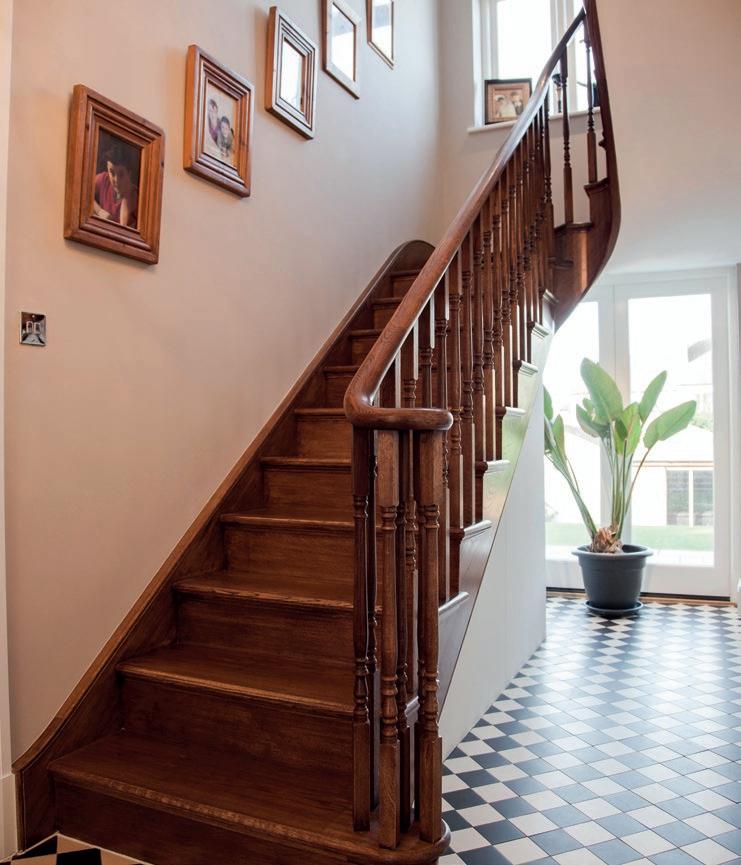
For over 30 years K & D Joinery has provided the quality and reliability, experience and flexibility your project requires. We would welcome the opportunity of working with you to provide all the bespoke joinery products and services you require.
Contact: K & D Joinery: Joinery House, 69 Chequers Lane, Dagenham, Essex RM9 6QJ Web: www.kandd.org Email: info@kandd.org Tel: 020 8526 7020
K & D Joinery
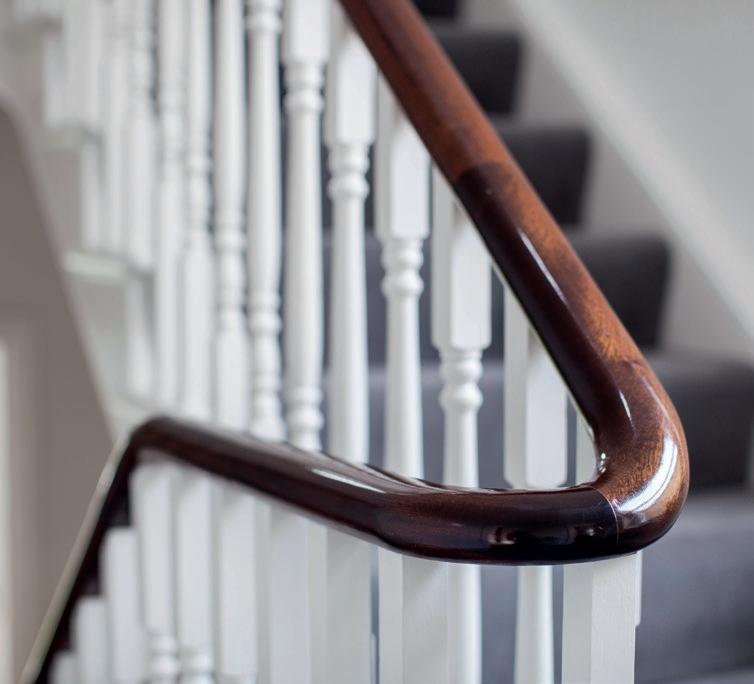

The “ClickitUp” system uses registered design technology to bring a new dimension in balustrading used in the home or business. The system works fi rst as a conventional balustrade but features a second pane, that, with a simple push down and a click, releases the second pane which then rises slowly up to a height of 1.9m. Primarily this serves the function of a wind-break which means that balcony areas can be comfortably used in windier conditions, the second pane is lowered back into place by simply pushing it down.
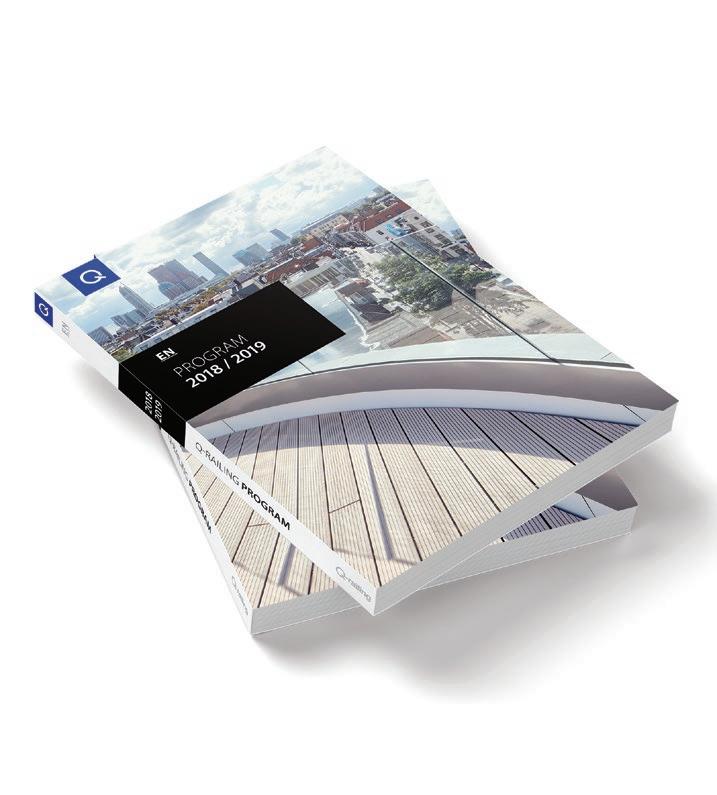
Q-railing, the supplier of high-grade balustrade products, is excited to announce the release of its brand-new product catalogue.
This year’s edition is very special. In total, there are more than 150 new items among the range of around 2,400 balustrade products in the Q-railing catalogue.
You can download it or request a free hard copy on the service page at www.q-railing.com.
Not to be missed:
•Easy Glass® Smart - This cost-effective frameless glass balustrade is the first product to incorporate Q-railing’s revolutionary Q-disc® System. Inserted into the balustrade’s base shoe during mounting, the Q-disc® component lets you secure glass panels quicker than ever before.

•Easy Glass® Wall - An all-glass, floor-toceiling partition that safely encloses staircases without hiding them away. In addition to showing off your staircase design, the glass allows natural light to flood in. For added safety, the partition also provides a balustrade.
•Easy Glass® View - For floor-to- ceiling windows that can be opened, a safety

To make an enquiry – Go online: www.enquire2.com Send a fax: 01952 234003 or post our: Free Reader Enquiry Card
barrier is a must. Q-railing created the Easy Glass® View Juliet balcony system to provide maximum fall protection with a minimal structure.

•Easy Glass® Up - A low wall surrounding a balcony or rooftop terrace demands a transparent top railing.

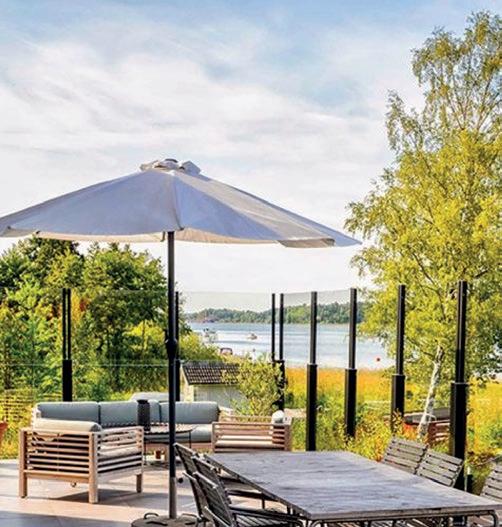
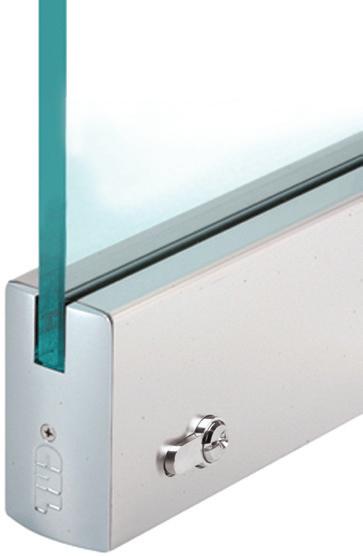

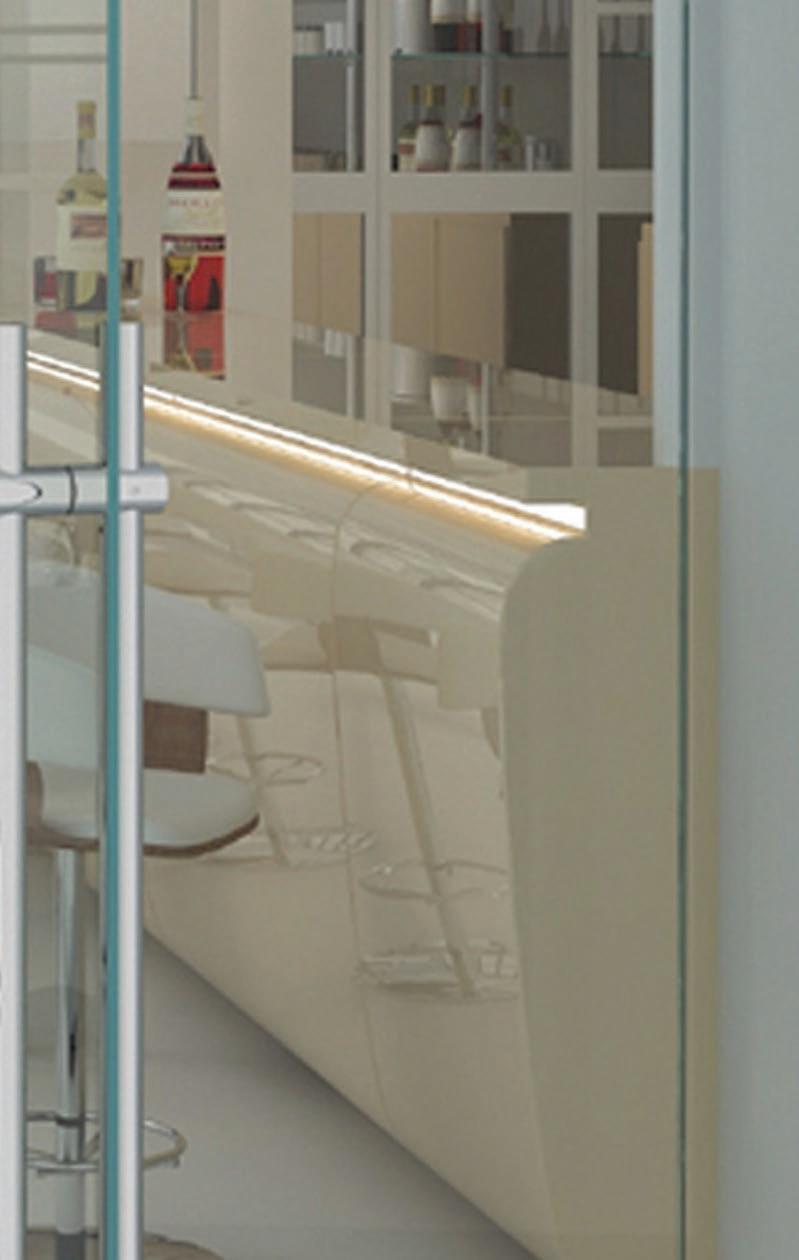

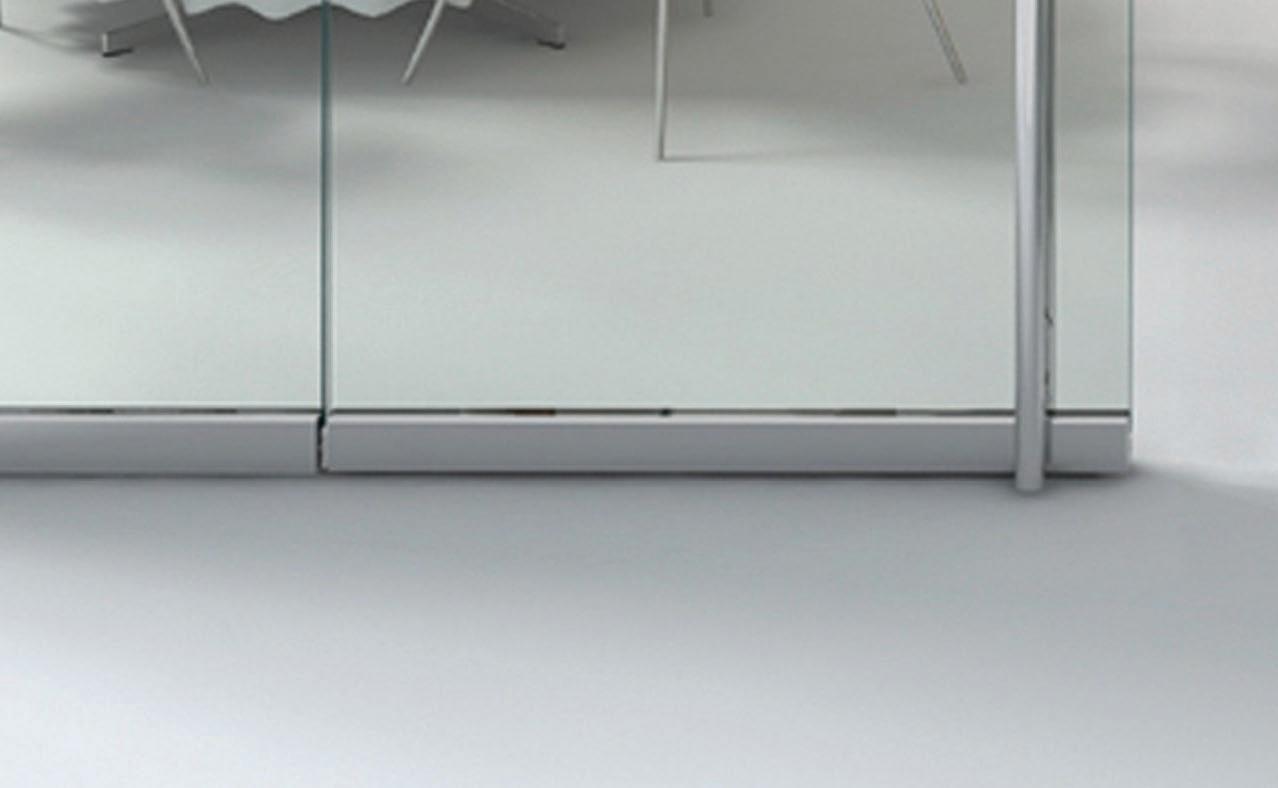






EAST RENFREWSHIRE COUNCIL IS MAKING A SIGNIFICANT INVESTMENT TO MEET THE SCOTTISH GOVERNMENT’S LEGISLATIVE REQUIREMENTS TO EXPAND THEIR EARLY YEARS PROVISION BY 2020. AS PART OF THE COUNCIL’S AMBITIOUS EXPANSION PLAN, THE NEW ARTHURLIE FAMILY CENTRE OFFERS 120 MORNING AND 120 AFTERNOON PLACES FOR CHILDREN AGED BETWEEN THREE AND FIVE, AND SPACES FOR COMMUNITY USE. A MIXTURE OF ACOUSTIC CEILINGS AND CEILING RAFTS FROM KNAUF AMF ARE SPECIFIED THROUGHOUT TO HELP CREATE A VISUALLY APPEALING AND COMFORTABLE AUDITORY ENVIRONMENT.
The entrance to Arthurlie Family Centre has a steep pitched roof designed to allow light to flood in, it also gave the architect the opportunity to make a feature of the exposed timber structure.
AMF Topiq Sonic ceiling rafts are fitted here. East Renfrewshire Council Senior Architect Marie Mullen explains why, “Lining the roof soffit with hard plasterboard would have produced unpleasant echos, so I specified square shaped AMF Topiq Sonic ceiling rafts to improve the acoustics. Either side of the entrance porch are two informal meeting areas where circular shaped AMF Topiq Sonic rafts are suspended on long wires to create an intimate feel and provide acoustic privacy.”
Marie Mullen goes on to explain further challenges, “There’s a rest area where younger children can take a nap situated between two playrooms. To assist staff with the supervision of this space, I wanted to produce a feeling of enclosure by dropping the ceiling level. Circular AMF Topiq Sonic rafts overlap at varying heights giving the impression of clouds which help create a calming atmosphere.”
AMF Topiq Sonic are frameless, monolithic ceiling rafts which offer excellent sound absorption and humidity resistance. Suspended by simple, discreet cable hangers, the rafts create a weightless, elegant structure. Manufactured in a range of shapes and custom colours, AMF Topiq Sonic rafts offer architects and designers even greater design choice as well as superior performance.
The nursery’s seven playrooms require a robust ceiling tile that offers outstanding sound absorption and high light reflectance. Thermatex Alpha fitted the brief perfectly with its Class A sound absorbing surface helping improve speech intelligibility in these spaces. The 88% light reflectance of Thermatex Alpha helps achieve the architect’s vision of light and open interior spaces.
The anti-bacterial properties and 100% humidity resistance of Thermatex Aquatec make it the ideal ceiling for the kitchen areas. It also offers excellent sound absorption and has a wipe-clean surface. The architect is thrilled with the result. “I am very pleased with the finished look and would consider specifying Knauf AMF products for future projects.”
To make an enquiry – Go online: www.enquire2.com Send a fax: 01952 234003 or post our: Free Reader Enquiry Card
Knauf AMF is a market leader in acoustic ceiling design. Their comprehensive range of products ensures they have a solution for any interior, including those with mixed use. For more information visit www.knaufamf.com or email info@knaufamf.co.uk
Knauf AMF

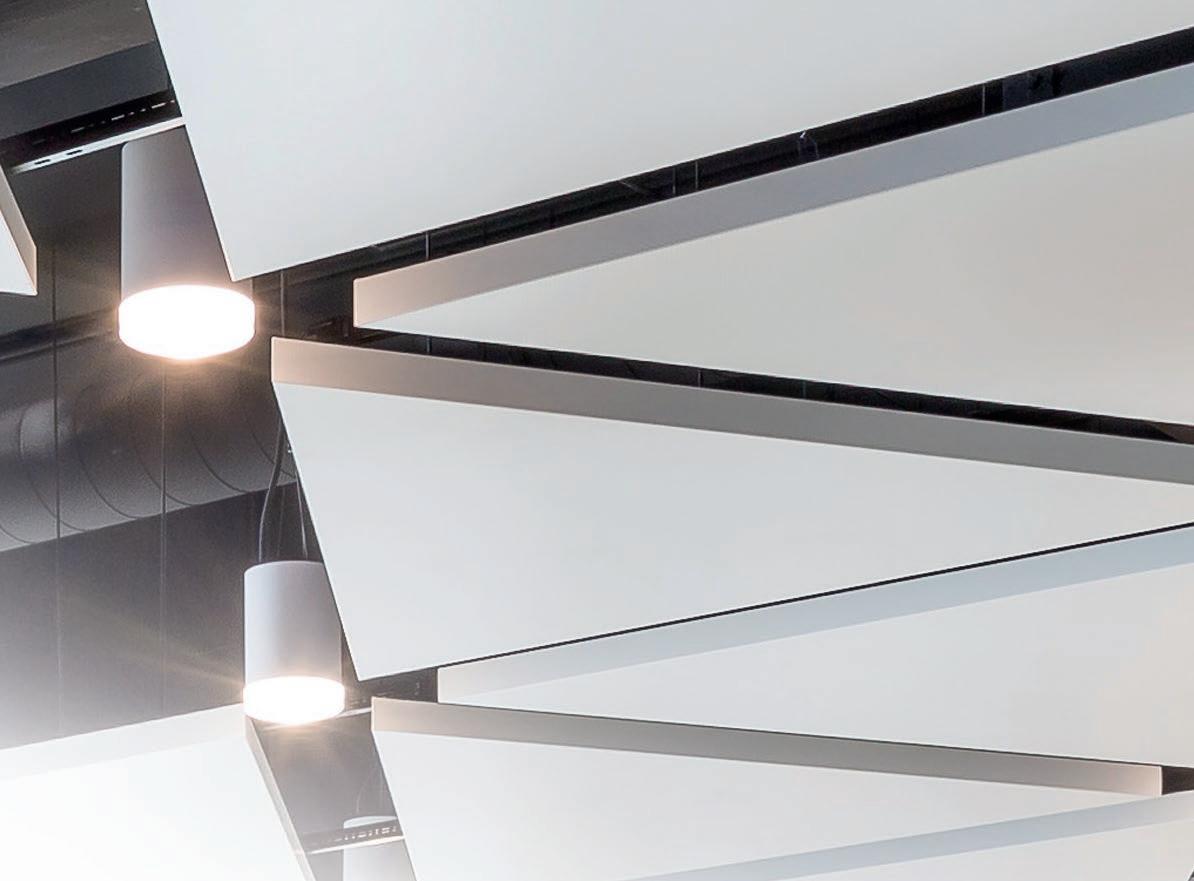








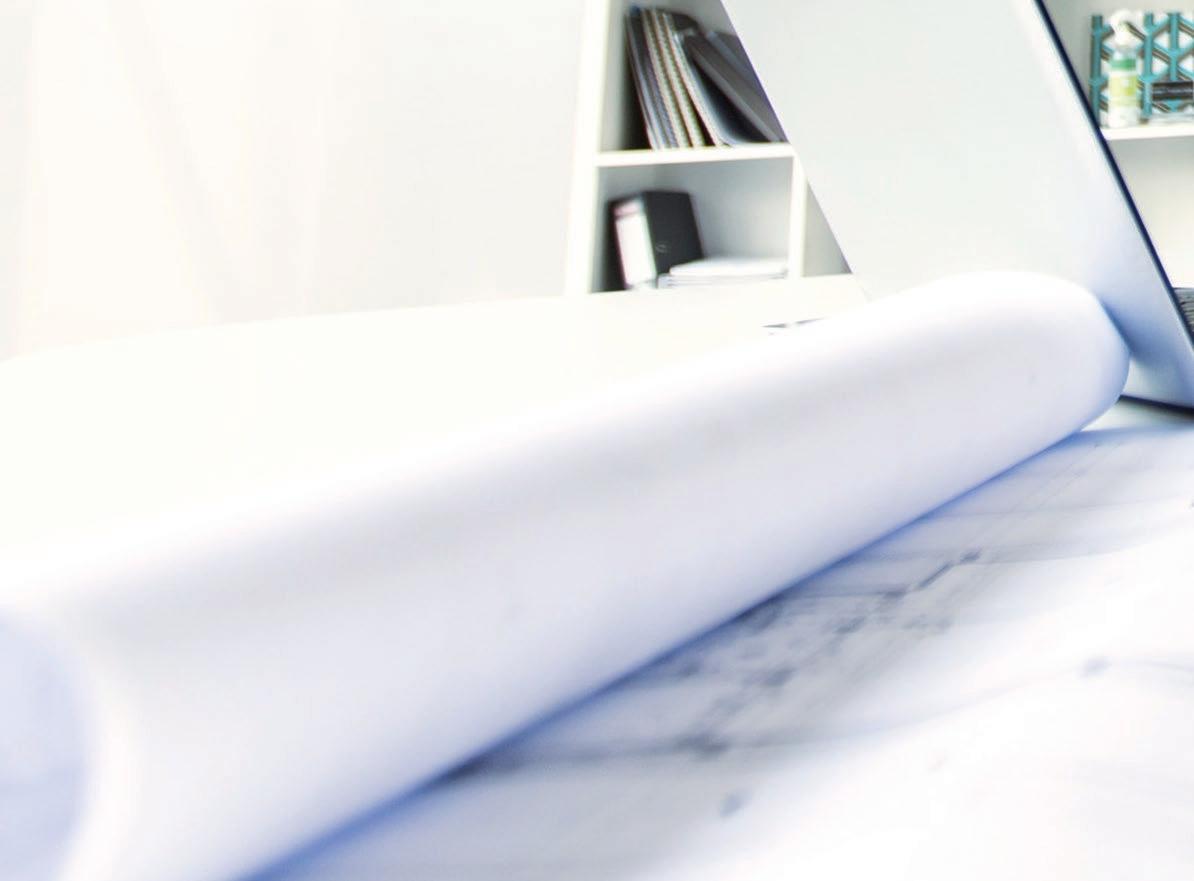

































Manufacturer’s #eVoNewBeginnings competition will see one community project win Armstrong ceiling tiles and grid for their community space.
The use of its new Dune eVo tile on a recent, volunteer-run project has prompted Armstrong Ceiling Solutions to launch a competition via social media which gives a community organisation the chance to win a new ceiling.
The next-generation, ultra-green Dune eVo tile was specified by Maber architects for a new bunkhouse for the Drum Hill Scout Campsite in Derbyshire. The tile, which is 100% recyclable, provides class-leading visuals and improved acoustic performance through a new surface which is both brighter and smoother.
As the new bunkhouse signifies a new beginning for the delighted Derbyshire scouts now Armstrong wants to offer the same opportunity to other community groups through its #eVoNewBeginnings campaign.

As Scout Felix Hughes (pictured right with Explorer Scout Libby Halford) said: “I think it’s a really nice place. It looks a lot better than the old one and it’s a lot more friendly and inviting. It will make a big difference because there is now a lot more opportunity to do stuff than there used to be.
The competition prize is up to 250m2 of Dune eVo tiles and grid plus up to three days of free installation by a member of Armstrong’s national network of approved Omega installers.* The competition is open to any non-commercial project in the UK and Ireland that serves the community
The #eVoNewBeginnings campaign will run on the manufacturer’s social media sites (Twitter, LinkedIn and Pinterest) throughout May (when the Drum Hill bunkhouse is officially opened) as well as June (Dune eVo’s first-year anniversary), with competition entries judged by two internal and one external judge from Armstrong’s charity of choice Rays of Sunshine. The winner will be the one that most captured their imagination.
Recently opened, the Engine Shed is Scotland’s dedicated building conservation centre, based in Stirling.
Working with contractor, ESH Border and architect Reiach & Hall, Style Scotland installed a Skyfold operable wall to quickly separate the exhibition space from the auditorium, allowing educational seminars to be conducted in privacy whilst the rest of the space remains open to the public.
Skyfold, a hugely innovative partitioning solution, is a vertical-rising moveable wall that retracts into the ceiling cavity at the turn of a key, creating an acoustic barrier of up to 59dB Rw.
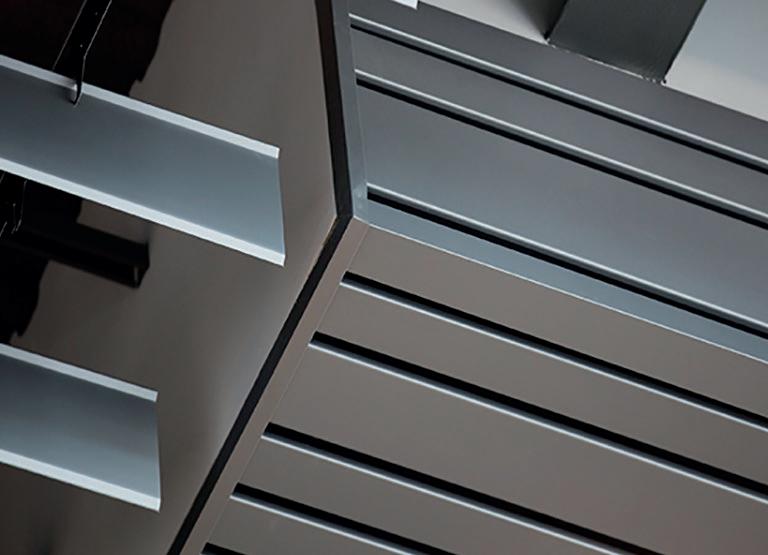
Style Scotland, regional arm of UK moveable wall specialists Style, recently celebrated ten years of phenomenal growth, with over 1300 operable walls worth in excess of £10m being installed since September 2007. By combining the integrated management systems, strength and consistency of a national business with all the
benefits of a locally operated one, Style Scotland has offered the market a comprehensive solution to the creation of flexible space.
In addition to the Skyfold, Style also installed two semi-automatic DORMA moveable walls in both solid and double-glazed variants at the Engine Shed.
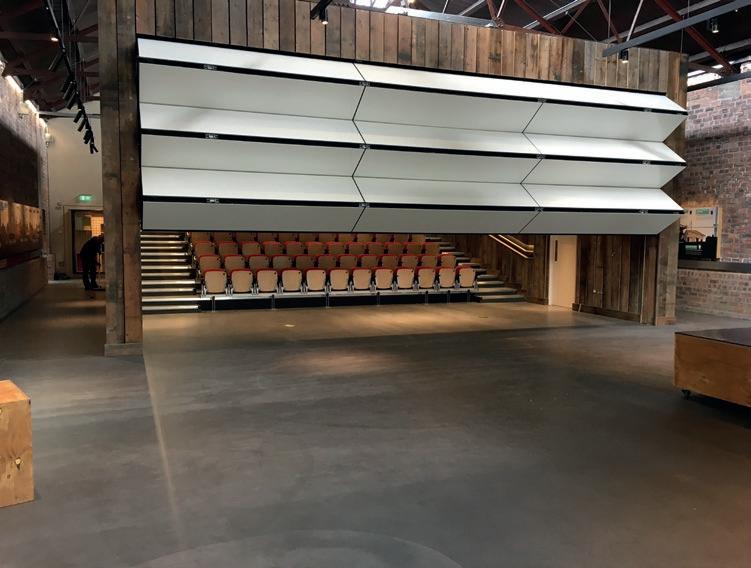
Iconic Dublin landmark, Bewley’s Grafton Street, has reopened following a €12million restoration.
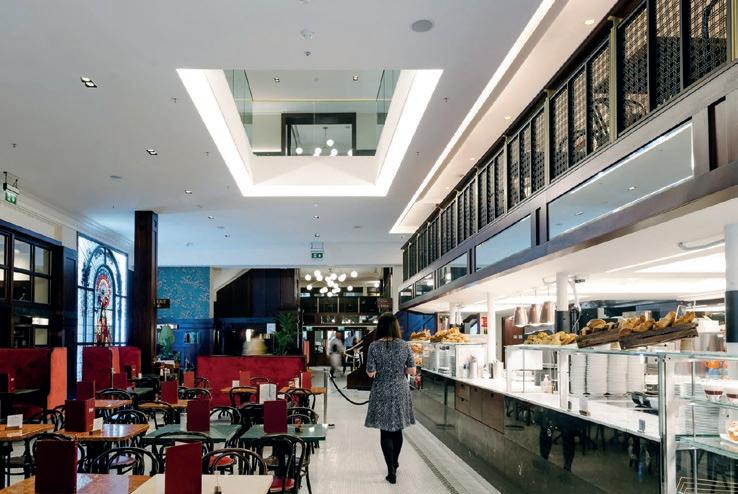
Brendan Duffy of Gilligan Architects chose Rockfon® Mono® Acoustic ceilings, “The smooth render of Rockfon Mono Acoustic provides a seamless surface in keeping with the original. In addition, it conceals that it’s a modern acoustic treatment.”
Research shows that certain sounds can complement taste. However, background noise can overwhelm our senses and impact negatively on how we experience the food we consume.
Irwin Carr Consulting, Senior Consultant Acoustician, Malachy McAlister “…tests before and after the installation of Rockfon Mono Acoustic show the acoustic ceiling reduced reverberation times from 1.1 seconds to 0.7 seconds – a 35% reduction.”
Bewley’s Assistant General Manager, “Before the new ceiling, noise levels could get very high, making it difficult to hear. Now the feel
of the café has changed; it is much calmer and more relaxed.”
Reilly Ceiling & Drywall installed the ceilings. “Rockfon Mono Acoustic is simple to work with and fits around elements such as lights with ease. There is no product on the market that can match it for acoustic performance and flexibility of design and installation.”
We’re excited to announce Gerard Clarke as Rockfon’s Specification Sales Manager for Ireland.
Rockfon
The recently completed Lemieux Sports Complex and Medical Facility in Pittsburg Pennsylvania has installed a combination of V100 and BXD Multi Panel Ceiling panels to the entrance hall, cafeteria and corridor areas. In the entrance hall Hunter Douglas installed a range of V100 panels with integrated lighting. V100 panels are ideally suited to high ceiling reception areas where there is a desire to mask the plenum area. In the cafeteria and corridor areas Hunter Douglas installed a range of their BXD Multi Panel System to the walls and ceiling areas.
Hunter DouglasProject: Genoa Airport Italy Product: Alpha
8 Charter Gate, Clayfield Close, Moulton Park, Northampton, NN3 6QF Tel. 01604 648229 - info@hunterdouglas.co.uk www.hunterdouglas.co.uk
Adaptability is the key to our range of lightweight aluminium or steel tile & plank ceiling systems. Lay in, Lay on, clip in, hook on and swing down variations are simple to install, provide easy access to the plenum and offer exceptional acoustic performance.
This versatile ceiling system is available in a wide choice of colours and finishes including our new decorated wood, laminated and coil coated wood look options.

USING I-JOISTS IN PLACE OF SOLID TIMBER JOISTS FOR FLOOR INSTALLATIONS IN DOMESTIC HOUSING IS NOW SO COMMONPLACE AS TO BE UNREMARKABLE. A COMBINATION OF LIGHT WEIGHT, RESISTANCE TO BENDING AND DIMENSIONAL STABILITY HAS MADE I-JOISTS A FIRM FAVOURITE WITH BUILDERS ACROSS THE UK. AND FIRST CHOICE AMONGST THE BUILDERS IS THE JAMES JONES & SONS LTD JJI-JOIST, WHICH IS THE UK MARKET LEADER WITH AN ESTIMATED 40% MARKET SHARE.
hat is less well known however is the versatility of JJI-Joists in being used for much more than just floor systems. JJI-Joists are now commonly used as wall studs where the range of depths available and 9mm web make them ideal where thermal efficiency and depth of insulation are paramount. A lot of architects are turning to JJIJoists when designing to Passivhaus standards for just these benefits.
JJi-Joists are also being increasingly used in roof structures as well. James Jones & Sons pioneered the Intelli-Roof concept over a decade ago; where cassette panels, formed using JJI-Joists and OSB sheets, are used to create a fully insulated ‘room in a roof’. As the cassettes are craned into place in sections, the process of getting a watertight roof onto a building is much faster than conventional construction methods.
Today the cassette roof principle has been widely adopted, and not just for houses. JJI-
Joist based cassettes are ideal where larger spans – up to 12 metres - are required, such as schools and leisure facilities.
• UK Manufactured
• Market leader
• FSC and PEFC Certified
• BIM compatible
• Best resourced design and engineering back up
JJI-Joists offer the largest range of standard sizes on the UK market and come with full FSC and PEFC certification. The high grade solid timber flanges and OSB3 web mean that JJI-Joists are easy to work with on site as you can nail and screw into the flange and service holes are easily cut in the web itself.
But it’s not just the versatility and ease of use that make JJI-Joists so popular. The joists are manufactured in the UK at the James Jones’ Forres plant. We recently announced a further £7 Million investment on a new I-Joist assembly line which will
result in Europe’s biggest and most modern I-Joist manufacturing facility. The JJI-Joist design and engineering teams are also based in Forres and, working with the field based technical sales team, means that James Jones & Sons is able to offer the best resourced support in the market.
The JJI-Joists themselves are sold through a network of distributors all of whom have full access to the bespoke James Jones Floormaster software, meaning they can give architects, engineers and builders an optimum design solution for any project. The software is also fully BIM compatible. To help customers, James Jones has produced a comprehensive technical manual which details layouts, fixing details and installation guides.
To find out more about using JJI-Joists in your project please visit www.jamesjones.co.uk/ewp










WITH ITS IMPRESSIVE GREEN CREDENTIALS, IT IS NO SURPRISE THAT CROSS LAMINATED TIMBER IS BECOMING A PREFERRED MATERIAL FOR ARCHITECTS LOOKING TO REDUCE A STRUCTURE’S CARBON FOOTPRINT.
Timber is the only truly renewable construction material, and when combined with off-site construction methods, CLT’s impact on a project’s sustainability should not be ignored –especially where there are carbon reduction targets in place. But when it comes to CLT, sustainability is only half of the story.
“Using CLT as a structural material can allow developers to simplify foundations; reduce the number of personnel required on the site, and even increase the capacity of their schemes – all of which can have a significant impact on both the cost of the project and the projected return on investment,” says Andy Goodwin, managing director of B&K Structures.
“Ultimately, the benefits come back to weight reduction. Structural CLT is 80 per cent lighter than its concrete equivalent, reducing the need for piled foundations and increasing capacity of the building.
“The question of how high you can go with CLT is still to be answered, but projects like Dalston Lane show what can be achieved using a CLT and concrete hybrid. At B&K Structures, our specialists are currently working on building hybrid structures as tall as 17 storeys.”
Dalston Lane, designed by Waugh Thistleton, swapped concrete for CLT for all but the basement and first floor.
This took the building to a height of 10 storeys and created space for 141 apartments – 35 more than would have been possible using a concrete frame.

Providing specifiers with a quick-drying and low-odour solution, Crown Trade’s full range of Fastflow water-based trim paints can now offer even greater design flexibility with the opportunity to tint to hundreds of different colour options.

Following on from the successful introduction of tinted colour options for Fastflow Quick Dry Gloss, additional colours are now available across the full range, which also includes Fastflow Quick Dry Satin and Fastflow Quick Dry Primer Undercoat.

Mighton has added a further bonus to users of its Mighton Ankerstuy specialist paints with the addition of the acclaimed Kremlin spray equipment range, including full installation, technical support and demo facility.The Kremlin range is extensive but the most popular items are expected to be the 20:25 Large Kremlin Pump, the smaller Kremlin EOS 15:C30 Pump and the Kremlin M 22 G HPA GSP Gravity airfed Gun. The supply agreement also includes installation and technical demonstration on any spray pumps purchased, as well as, servicing and spares.
Combining a huge array of different colours and hues with all the benefits of water-based paints, the Fastflow range is a key part of Crown’s ongoing commitment to sustainability. The Fastflow Primer Undercoat and Fastflow Gloss have both been independently tested and verified to achieve Environmental Product Declaration (EPD) certification from BRE, demonstrating their compliance with the European Standard EN 15804.
Suitable for both indoor and outdoor use, Crown Trade’s Fastflow range also offers the ideal solution for contracts where a quick turnaround and high quality finish is required by helping to reduce time and labour on site.
Thanks to the use of Crown Paint’s innovative Breatheasy® technology, the water-based
system is virtually solvent- free, helping to eliminate any strong odours. This not only helps to create a more pleasant working environment but makes it ideally suited for use across the healthcare and education sectors or on projects that required immediate use after painting. The best features of oil-based trim products have also been embraced, with the Fastflow system offering excellent flow and providing a highquality, high-sheen finish that is both durable and resistant to yellowing.
Combining high performance characteristics with improved aesthetics, the Fastflow range is fully supported by Crown Paint’s in-house colour advisory team who can provide guidance and advice on creating bespoke colour schemes, wayfinding and meeting the requirements of relevant legislation such as The Equality Act and Approved Document to Part M of the Building Regulations.
JJI-Joists have an answer for everything built-in. No matter how demanding your job, JJI-Joists are in a class of their own. Solid timber flanges and OSB web make them light but very strong and easy to work with (creating service holes couldn’t be simpler). Our environmental credentials are also second to none. Add to that our technical brains - on hand to answer questions - and our design software that gives smart cost-effective answers, and your choice has to be intelligent JJI-Joists. Well, you’d be daft not to.
WEB: www.jamesjones.co.uk/ewp EMAIL: jji-joists @ jamesjones.co.uk

WIENERBERGER, THE UK’S LEADING MANUFACTURER OF WALL, ROOF AND LANDSCAPING SOLUTIONS, HAS RECENTLY LAUNCHED A COMPLETE BRICK SLIP AND PAVER SLIP SOLUTION, AS WELL AS A NEW WEBSITE TO SHOWCASE THE OFFER.
The use of brick slips has been a growing trend in the UK for some time, for both internal and external use. Brick slips can be used to achieve the desirable look of a real brick finish where the use of full bricks is either not practical or possible. For example, to improve the external façade of a building, create internal feature walls within a residential setting or an exposed brickwork look in a commercial environment, brick slips make it possible to achieve a wide range of styles from traditional to ultra-modern.

But it’s not just the use of brick slips that is a growing trend. More recently we have also seen a growing popularity of paver slips. Natural clay paver slips are an increasingly popular flooring solution that adds character to internal environments as more designers are looking to ‘bring the outside in’.

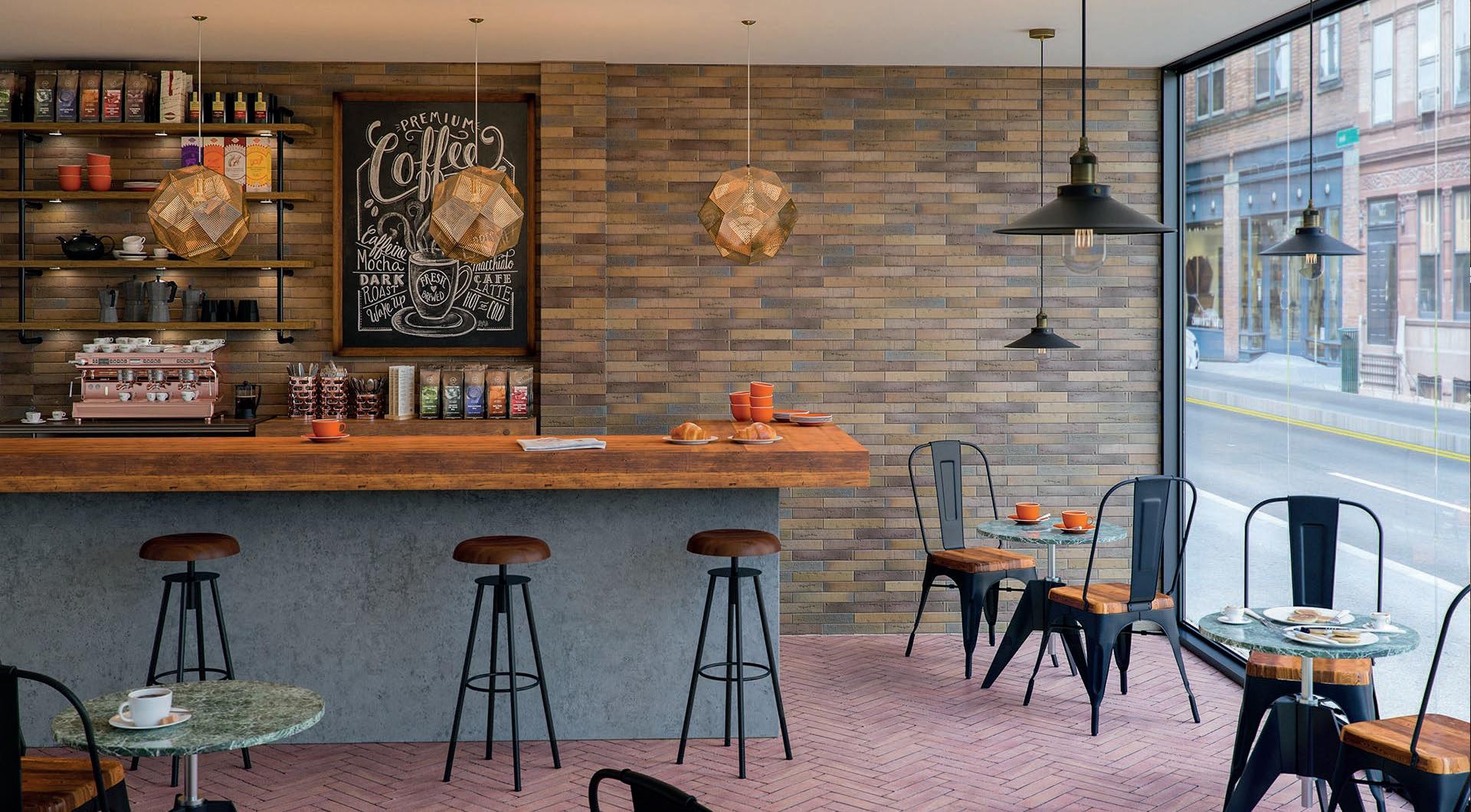
Wienerberger’s new brick and paver slips solutions include a wide range of different options in terms of colours, sizes and
textures to suit any design style. They are an authentic and easy way to achieve a great looking clay finish to any wall or internal floor.
To support the launch, Wienerberger has also developed an online platform to showcase the offering as well as provide some inspiration to designers. The tool gives users access to interactive functions that allow them to view the slips in use in both residential and commercial settings. Whilst also being able to test out a number of aesthetic
combinations to give the user a foresight as to how the brick and paver slips may work with their surrounding environments as well as in contrast with each other. This allows architects and designers to experiment during the design stages of a project to be as bold or traditional as they like.
The site is now live and can be reached at: http://brickslips.wienerberger.co.uk/ Wienerberger


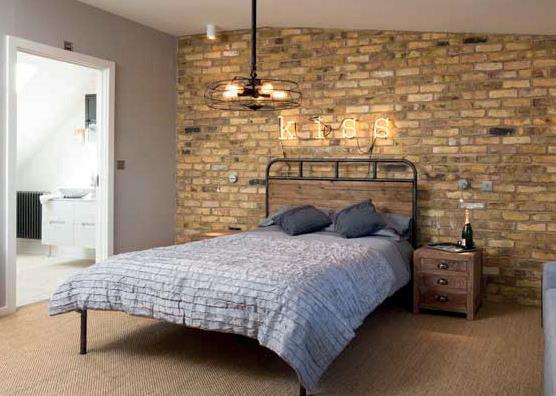




The future of site surveillance has landed with the launch of the Remguard security system –a surveillance product like no other, using the latest patented audio intervention technology, warning intruders that they are being watched.


a 360 degree clear view, and wires and cables protruding down the outside of the columns, which could be easily cut and tampered with by would be thieves.
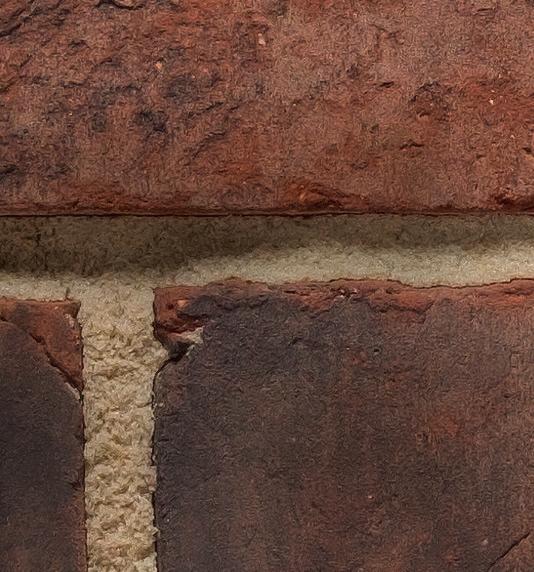

TreeLocate is the leading British specialist provider of artificialtrees,plantsand flowers. Manufacturing an extensive range of products including hedging and topiary designs, TreeLocate’s products are suitable for any commercial space looking to introduce stylish and low-maintenance greenery. Renowned for its attention to detail, TreeLocate’s comprehensive product range includes custom built artificialBoxwoodHedgesand Topiary sculptures. The in-house team has over 20 years’ experience of producing high quality hedging for all specifi cations. Products are created using the latest innovations in technology, including exclusive FireSilx (flame retardant foliage) and UVSilx (ultraviolet protected foliage).

FOC Sales Ltd has signed an exclusive partnership agreement with security experts, Remvox Ltd, aimed at providing sites and premises with state of the art, rapidlydeployable security systems, which uses intelligent detection software to offer maximum surveillance. As solution providers, the FOC Sales team and Remvox researched and talked to site personal about their issues with current security surveillance equipment. It revealed a series of problems such as instability; only one camera which didn’t give
The team set about manufacturing an easily deployable system, which would resolve all of these issues, and give added value through new technologies. They came up with the Remguard product with stability prevention, video analytics, digitally enhanced imagery, audio intervention and four cameras which can detect from any angle to over 4 miles – all of these functions can be controlled remotely, offsite from a smart phone, tablet or PC, at any hour of the day or night.

AS PART OF A £32.5M PROJECT TO REGENERATE OLDHAM’S GRADE II LISTED OLD TOWN HALL, BDP WAS APPOINTED TO ENSURE CERTAIN ARCHITECTURAL FEATURES WERE RETAINED DURING THE REDEVELOPMENT, WHILST ALLOWING THE BUILDING A NEW USE BY INCORPORATING CINEMA SCREENS AND LEISURE FACILITIES. A NEW EXTENSION HAS ALSO BEEN ADDED TO THE BUILDING IN THE FORM OF A TRANSLUCENT LIGHT-BOX GIVING A NEW ENTRANCE AND FOYER TO THE CINEMA AND SHOPPING AREAS.
Externally, the surround of the Town Hall has been transformed into a pedestrianised square housing planters and seating to enable social interaction within the space. The hard landscaping on the scheme was selected to coordinate with the existing colour tones and heritage of the original Town Hall building, while the new natural stone planters and seating areas were chosen to contrast and pick out elements of the more modern extension.
Marshalls was selected to supply Scoutmoor Yorkstone Natural Stone Paving, which is quarried less than 15 miles from the project, and used throughout the town across the Oldham Metrolink project. Together with flags units, Marshalls also supplied a mixture of setts, tactile units, steps and cladded planters in Scoutmoor Yorkstone facilitating a cohesive external landscape in the space.
Marshalls also supplied bespoke Prospero Granite planters and seating which were jet cut with detailing representing the textile
trade in the local area. Intricate artwork was sandblasted into the surface of the planters, and then painted to give the detail a more prominent finish. A number of yorkstone flags were also inlaid with bronze detailing to give the scheme a premium finish.
Dave Stanger, Marshalls Natural Stone Trading Director, said: “We were thrilled to be asked to supply one of our most iconic indigenous stones to this fantastic project. By utilising the stone’s versatility and supplying it in a number of different applications gives the area a cohesive aesthetic, with the granite planters making an eye-catching contrast.”
Scoutmoor natural stone is the strongest Yorkstone in the UK and is widely used throughout London because of its high strength and excellent slip resistance. The extremely durable stone is suitable for both pedestrian and trafficked areas making it the perfect solution for Oldham Town Hall.

Marshalls





AN EXEMPLARY SUSTAINABLE
INNOVATIVE APPLICATIONS OF CONCRETE BLOCK PERMEABLE PAVING HAS WON THE TOP PRIZE AT THE 2017 LANDSCAPE INSTITUTE AWARDS.

oncrete block permeable paving is a key SuDS technique, helping in the fight against flooding and pollution, and meeting current planning policy requirements. It can also supply a controlled flow of clean water to other landscape features for amenity use or recycling. It is one of the most spaceefficient SuDS components available and does not require any additional land-take and can handle runoff from roof drainage and adjacent impermeable surfaces as well.
But this technology continues to develop, as demonstrated by an award-winning exemplary SuDS scheme featuring innovative applications of concrete block permeable paving – Bridget Joyce Square in Australia Road, White City, London. Designed by SuDS consultants and landscape architects Robert Bray Associates and McCloy Consulting, the scheme is a SuDS park with community at its heart. Its design introduces the innovative concept of concrete block permeable paving as a thin overlay, replacing a lifeless tarmac road surface, on the original road base.

In this SuDS landscape, rainwater is removed straight from the surface without gulleys,
then attenuated and treated within the paving before being released horizontally via stainless steel slots into adjacent, well-planted basins. Finally, flow control chambers on outlets from the basins protect the combined sewer. Thus, rainfall remains within the landscape until storms have passed and the sewer can deal with water again.
Consultation with local people and a realization of the potential for the site led to an integrated design that linked two disconnected spaces and created a social arena celebrating rainfall. Concrete block permeable paving was used to break the existing formal road alignment and introduce a ‘piazza’. Local residents were keen to retain memories of a low wall in front of the school, used as a balance beam in their youth. From this a thematic ‘Wiggly Wall’ was born and became part of a ‘ribbon’ motif that united the linear spaces and symbolised the bringing together of the community.
The scheme won ‘Winner of Winners’ (the President’s Award) as well as Winner of the ‘Adding Value through Landscape’ category at the 2017 Landscape Institute Awards, and also an ICE London Civil Engineering Award in 2016. The Landscape Institute judges recognised the design as: “An exemplary
approach to partnership working in delivering solutions to so many problems in a way that can, and should be, replicated nationally”. Most importantly, it has been enthusiastically welcomed by local residents.
Interpave has just published a new case study on this inspirational project, freely available to download from www.paving. org.uk Here, you can also find a wealth of technical guidance and background information on concrete block paving, flags, kerbs and related products – ranging from domestic uses to the most taxing heavy industrial applications – as well as SuDS.
Photos: 46Photography/Robert Bray Associates
Interpave

Looking for a distinctive range of modular paving?

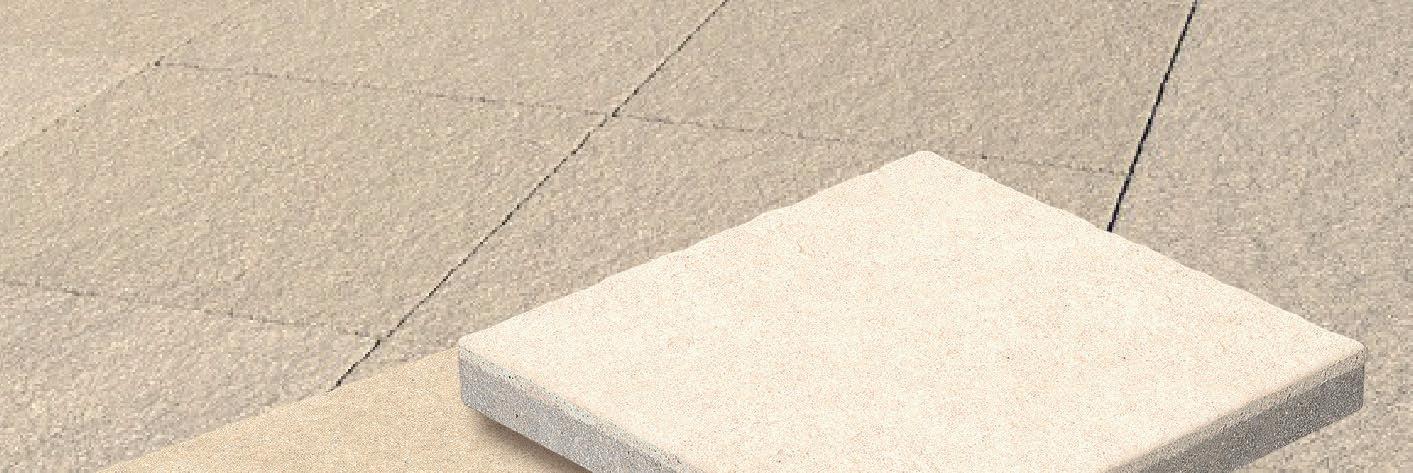


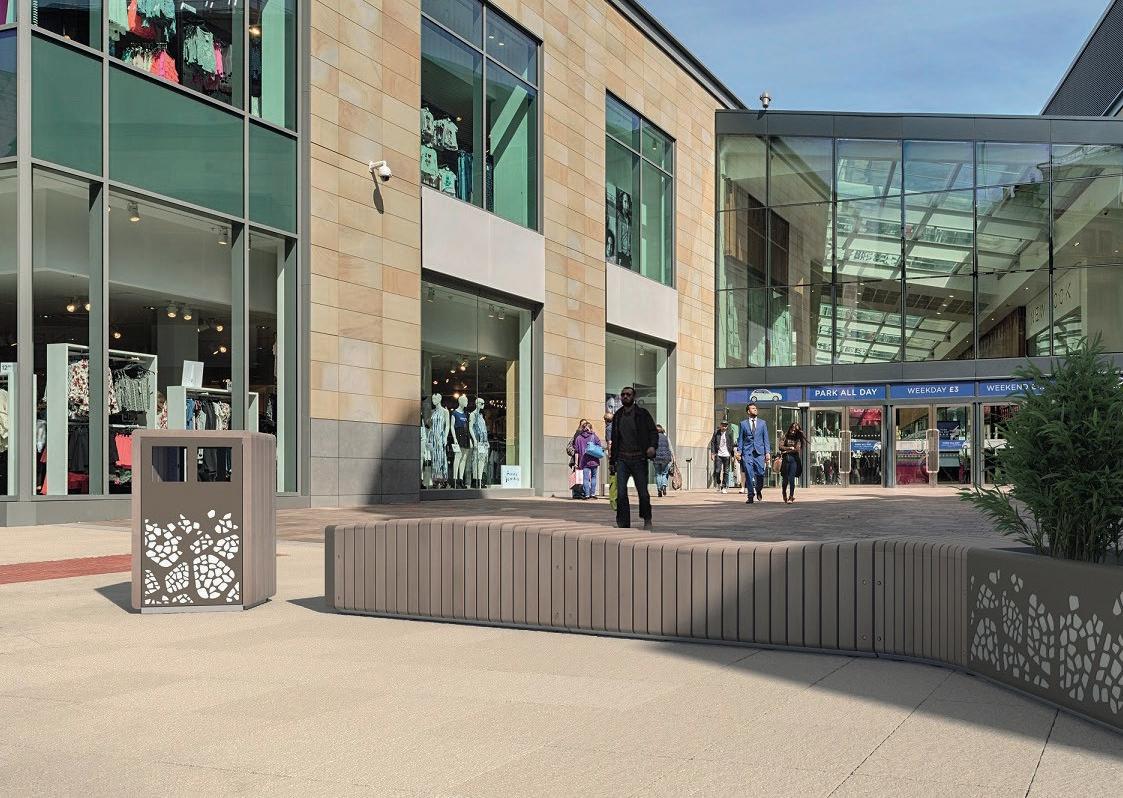
Look no further than Organa paving- offering attractive styling with its natural looking pigmentation and subtle highlights that glisten in daylight across the riven surface. Available in a warm, neutral colour palette and a selection of sizes and depths, making it suitable for both pedestrian and trafficked applications.
Find out more at www.marshalls.co.uk/commercial/paving/products/organa-riven-flag-paving
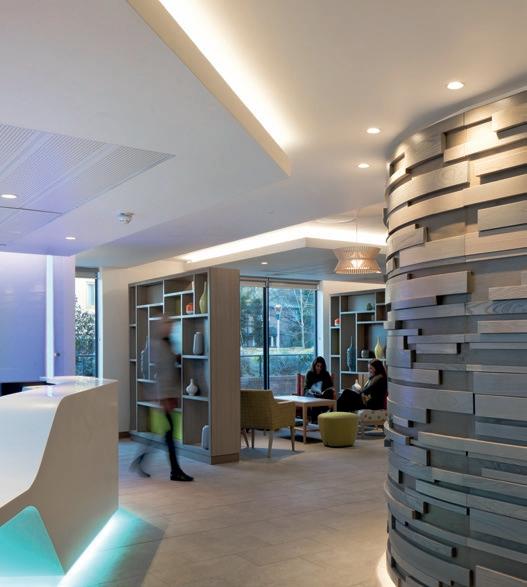
BoostR Hybrid Roof, which has LABC and LABSS registered details and is NHBC, LABC warranty and Premier Guarantee approved, is an evolution of its popular Boost R Hybrid – an insulating breather membrane with an impressive thermal performance.
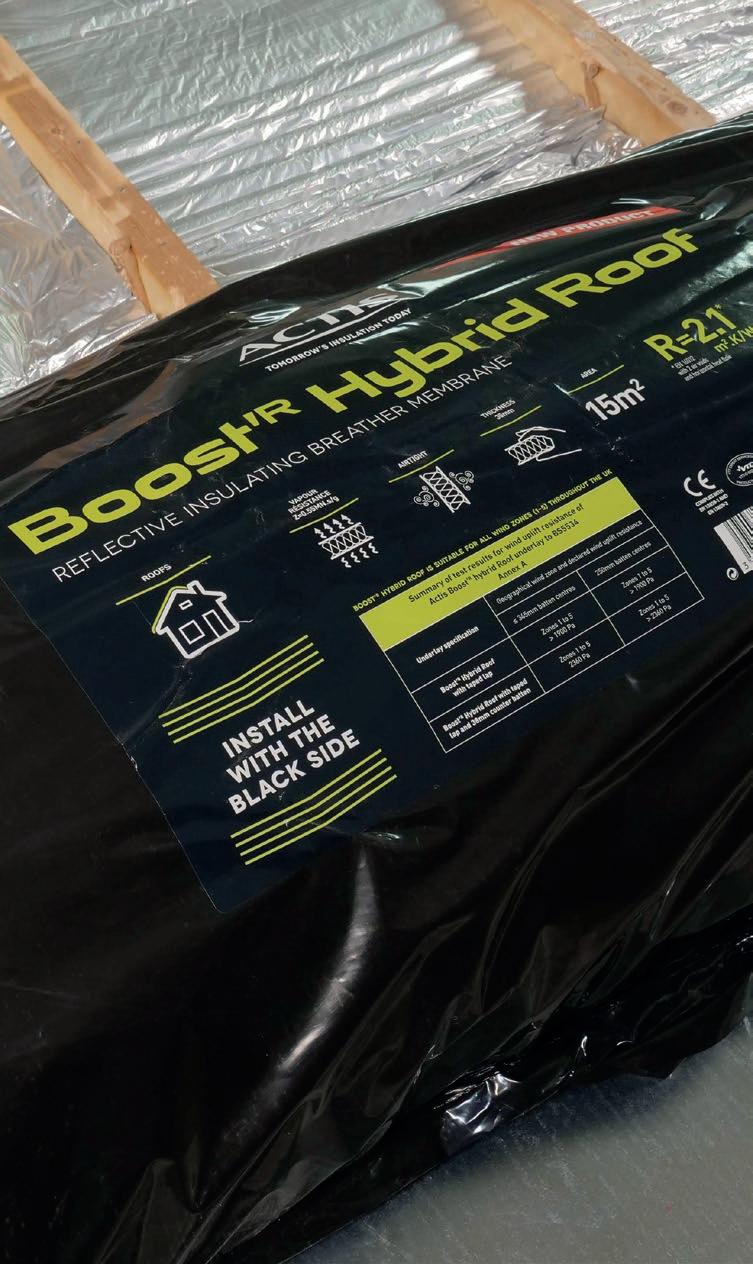
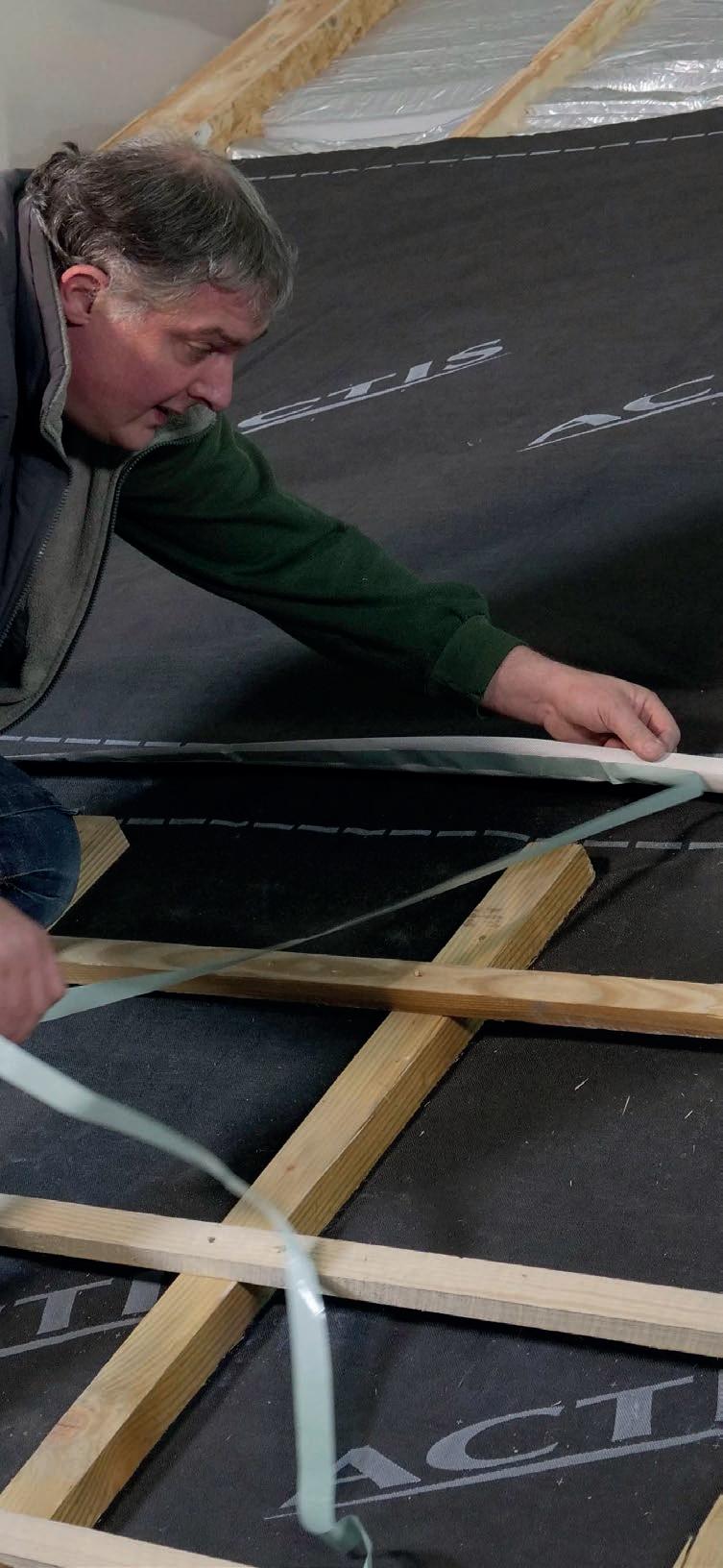
The new CE marked product, to be used on the cold side of roofs, eliminates the risk of condensation and prevents moisture entering the building.
It contains four special features developed following customer feedback, which set it apart from its sister product, which is now renamed Boost R Hybrid Wall.
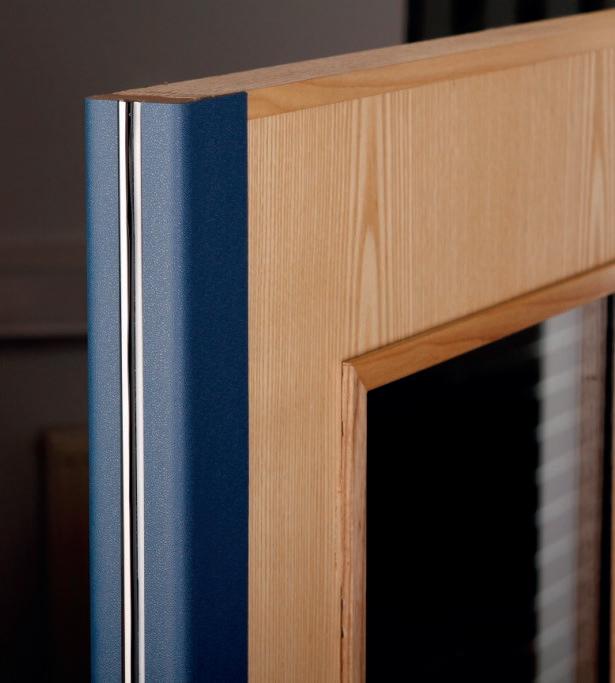
The two changes which will make most difference to the user experience are the addition of a lap and the inclusion of built in adhesive tape.

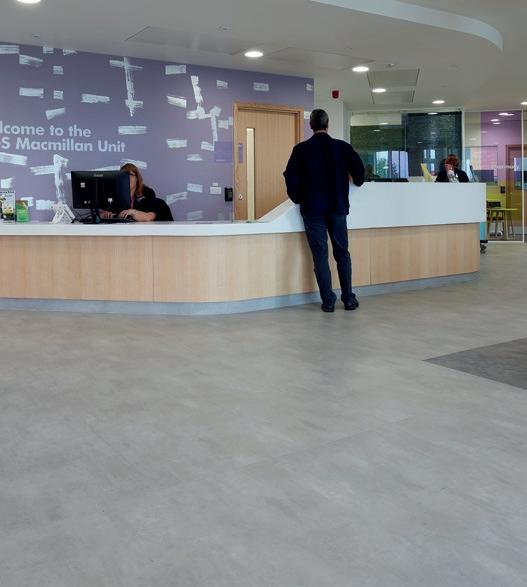
Actis specification manager Dan Anson-Hart explained: “With BoostR Hybrid Roof we now have an insulated breather membrane better suited for installation on a roof with an integrated adhesive lap, while BoostR Hybrid Wall is an insulated breather membrane better suited for wall applications with its reflective outer layer.”
Boost R Hybrid Roof is easily distinguished from its sister wall product by its colour. The roof variant is black while Boost R Hybrid Wall is silver. Additionally, Boost R Hybrid Roof comes in larger rolls which cover 15sqm.
The Boost R Hybrid products also have the
highest thermal resistance of any insulating breather membrane on the market and are extremely cost competitive.
“Feedback from our customers so far has been amazing,” added Dan. “They find it incredibly quick and easy to use. Those who loved the original Boost R in roofs, but found the lack of adhesive overlap an issue are delighted that they’re going to be able to get the same impressive thermal efficiency and value for money – with the added benefit of no hassle.”
 Paul Groves takes a look at this month’s product news
Paul Groves takes a look at this month’s product news
POLYPIPE HAS LAUNCHED A RANGE OF SEVEN NEW TRAPS FOR DOMESTIC APPLICATIONS THAT OFFER ENHANCED EASE OF INSTALLATION, AND INCREASED PREVENTION OF ODOUR BUILD UP.
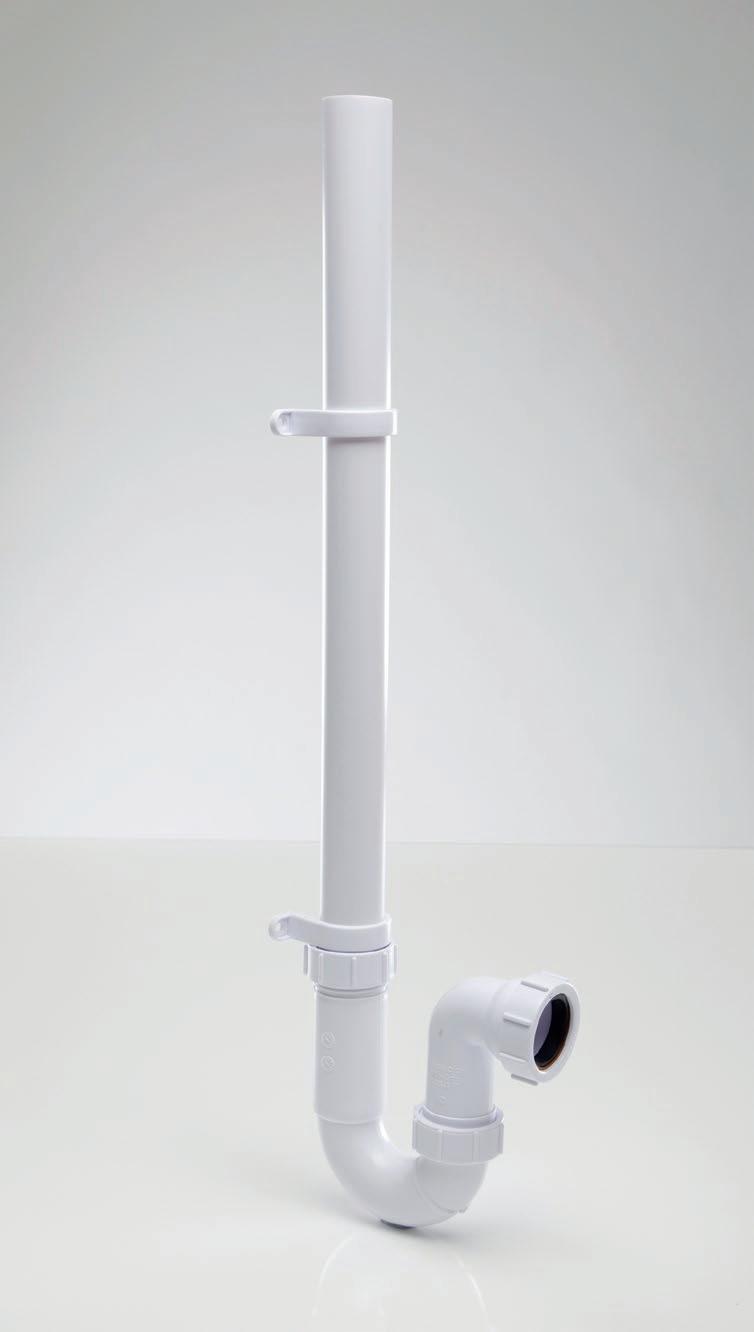
The seven traps will cover 80% of uses and domestic applications, including under the sink, under bath and shower, and appliances such as washing machines.
Each new trap is manufactured to feature finned seals, with Polypipe’s brand new FitRite technology aiding insertion and removal to keep installation simple and reliable. The traps also use improved threaded nut fixtures for added product assurance and integrity, once in position.
The new traps represent Polypipe’s continued commitment to product research and development, with the company investing in new manufacturing tools to deliver products that are at the forefront of technology. Furthermore these traps are the only products on the market to all hold
Kitemark BS 3943 (KM09979) and BS EN 274-1 (KM98694).
As an additional benefit to end-users, the microbe killing agent Biocote has been added to the polypropylene plastic formula used to manufacture each trap. This agent combats the build-up of harmful germs and bad smells, as well as reducing the risk of system blockages by killing 99% of known bacteria.
Paul Jackson, Polypipe Above Ground Drainage Product Manager, comments: “This new range of traps have all been designed and produced with the professional installer at the heart of the process. All the traps have been engineered to make the use of the products during installation as simple as possible to help get the job done quickly.”
Harmer Building Drainage, part of Alumasc Water Management Solutions (AWMS), has recently been specified for the new state-ofthe-art Quadram Institute building in Norwich.


A £20m rebuild of a Midlands secondary school has utilised the Vulcathene chemical drainage pipework system from Durapipe UK, as it looks to provide state-of-the-art science laboratories.
Vulcathene Mechanical was installed for all of the low level stacks, where fused joints were not required, with Vulcathene Enfusion utilised for all risers and high level stacks. With this element of the pipework to be boxed in, making access to the pipework difficult following completion of the project, it was crucial a secure joint was made that could stand the test of time.
DurapipeThe original specification called for Harmer’s standard Modular 120 stainless steel channel drainage for the inside of the building, and for standard Modulock drainage to the outside. However, as the project went on it became clear that a bespoke solution was needed to cope with the space restrictions of the site and the lengths of channel needed. So the specification changed to a custom-made system that included terrace slot channels. Harmer’s technical drawings, technical
support and regular site visits were an invaluable part of the project. AWMS’ Areas Sales Manager Rolf Vollet comments: “The project became a build as you go – which we were able to do with ease as almost all our projects have a bespoke element. As well as the terrace slot channels we supplied bespoke stainless steel channels and oversaw the approval process.”
Modular 120 is designed to drain high volumes of water and waste, making it ideal for applications such as food production and processing, professional kitchens, breweries, retail and many more.
Alumasc
When a 217-year-old Cambridge University college needed maintenance to more than 1,000 sliding sash windows, it goes without saying that the correct choice of specialist materials was an essential element. That choice in the case of Downing College was the Restoration Paint (11-0050) from Mighton Ankerstuy, a range specifically designed for maintaining and restoring the exterior of timber doors and windows. The paint is waterborne and quick drying, so it can be applied in multiple coats in a single working day. Its low-odour formulation means it can be used in close proximity to a building’s occupants.


Sharmans and Delvemade have come together to offer exclusive access to best-in-class gutter and roof refurbishment systems. In addition to a market leading range of comprehensive guarantees, unrivalled product selection from the Delvemade Protective Roof Coatings Programme and Sharmans Gutter Lining for Life Programme, Sharmans will also offer full service support from initial survey, condition reporting and specification through to installation, audit and inspection. Contractors and specifiers familiar will still be able to access existing systems. But now their renowned performance will be backed by the expertise of Sharmans and its Plygene Gutterline system.
SharmansGEZE UK will be celebrating the best in Scottish architecture when it sponsors the Royal Incorporation of Architects in Scotland (RIAS) Awards Dinner for the fourth year running. The prestigious black-tie event will take place at The Hilton Glasgow, on Wednesday 20 June 2018 featuring a range of awards for architectural achievement. These will include the announcement of the RIBA Awards for Scotland, the Forestry Commission Scotland/Wood for Good Timber Award, Historic Environment Scotland Conservation and Climate Change Award Saint-Gobain Emerging Architect Award and RIAS/Scottish Government Scotland’s Client of the Year Award.
 GEZE UK
GEZE UK
Ubiflex Extreme, the premium non-lead flashing introduced by Ubbink in 2017, has gained BBA certification, to match the Ubiflex B3 range.
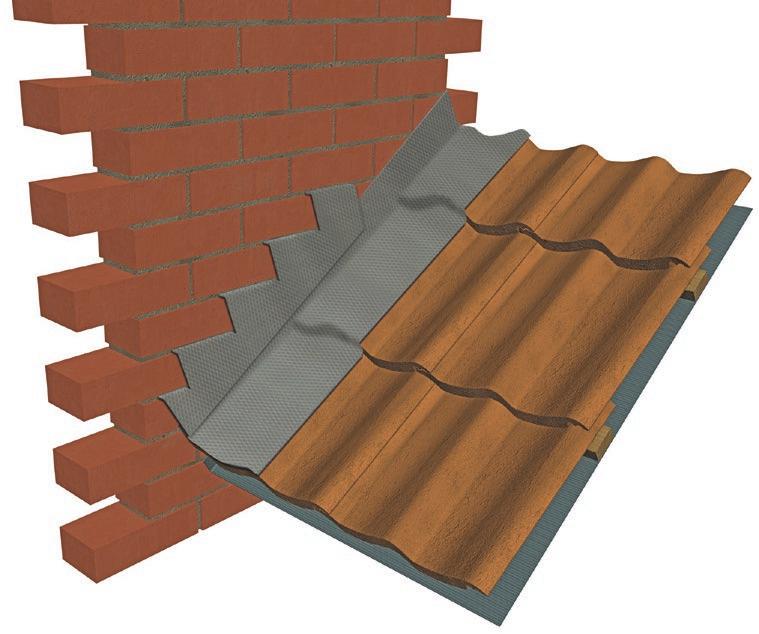
Ubiflex Extreme can be used in most applications where lead is traditionally used to provide a weatherproof junction at features such as changes of direction and materials. It has been developed to withstand extremely harsh weather conditions, with an extended working temperature range: –30°C to +180°C. It has all the features of the current Ubiflex B3 range, being significantly lighter and easier to handle than lead, with no scrap value.
UbbinkA brand new housing development in County Cork Ireland is to maximise airtightness and energy efficiency of the homes whilst ensuring the protection of the building fabric with the introduction of a high-performance variablepermeability vapour control layer from the A. Proctor Group.

Designed by architects Doyle McDonagh Nash, the Fionn Laoi development at Ballincollig, Co. Cork will comprise of 80 homes for one of Ireland’s longest established developers, O’Callaghan Properties.
Leading timber frame specialists Cygnum Timber Frame required a high-quality membrane that combines effective air tightness and vapour control. Karl Maloney from Cygnums explains: “Having worked extensively with the A. Proctor Group on previous developments we were looking for a high-performance membrane which would give us the best in terms of airtightness and yet not compromise the vapour control. Procheck Adapt is the ideal choice as it effectively manages both.”
Procheck Adapt has been specifically designed to protect the building fabric from the potential risks of condensation, whilst serving as a highly effective airtight barrier. Thanks to its unique design the membrane offers variable permeability which adapts to changes in humidity levels and allows the structure to dry out in the summer and while protecting it from moisture overload in the winter.
A Proctor GroupAt this year’s festival, Boss Design will be unveiling a series of personal workspace solutions and opening the doors of its highly anticipated newly refurbished London showroom. Demonstrating the company’s philosophy on workplace design, visitors to 7 Clerkenwell Road will be guided through six ‘Habitats’ to be considered when creating a high performing work environment, utilising the company’s impressive portfolio of seating and table products. Making its debut will be Mango which allows the user to comfortably escape distractions for extended periods of time without the need to leave the room.

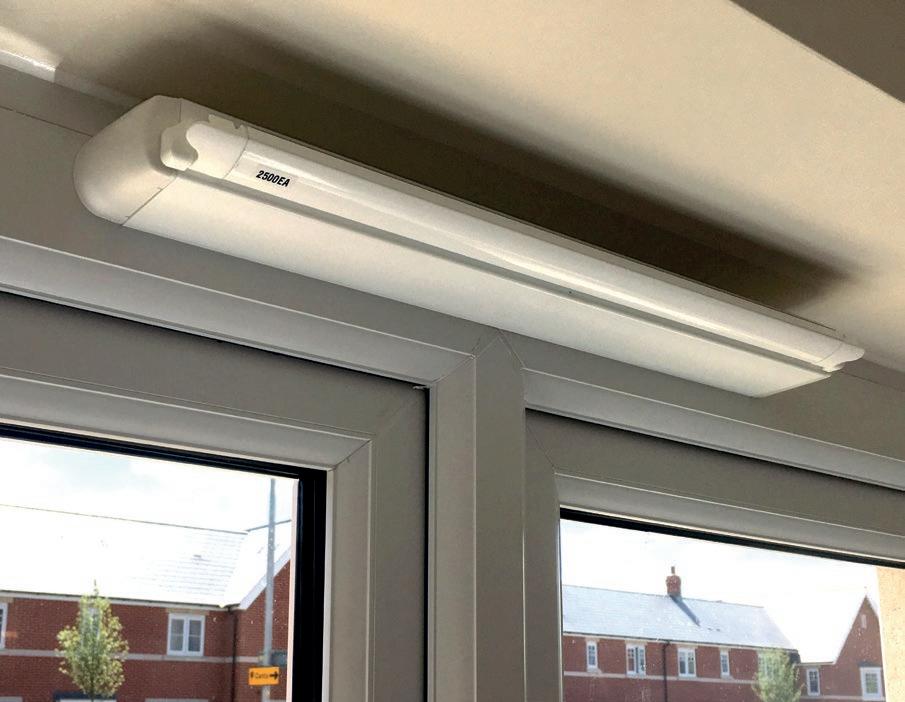
ELCO Heating Solutions has supplied fi ve THISION L EVO 120kW boilers to Westhaven House in Weymouth. Two ageing atmospheric boilers and two direct gas-fi red water heaters, which had all reached the end of their operating lifecycle and were extremely ineffi cient to run, were replaced by a floormountedcascade system consisting of fi ve THISION L EVO boilers and two 500L Gemini calorifi ers from ELCO. ELCO also supplied a weather compensation kit, while the boilers’ built in control is managing the system pumps and diverter valves for two heating zones and the DHW.

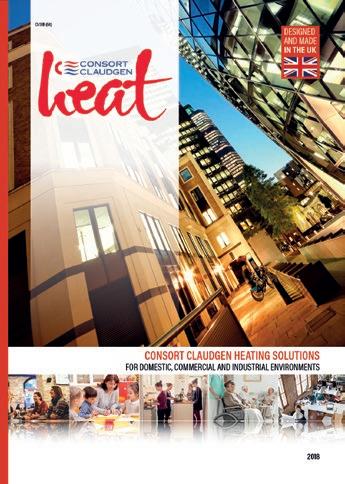
Consort Claudgen’s new Heat brochure is now available in print and online. The full-colour, 48-page product directory has been designed with ease of use in mind and to assist readers in selecting the right products for their heating requirements and application.
It provides information and comprehensive explanation of various heating systems including the SL and RX Wireless Control Heating System, Electronic 7-day Timer models and receiver units which can be retrofi tted to existing compatible heaters, allowing the heaters to be wirelessly controlled by either an RX or SL wireless controller.
Consort ClaudgenBakerHicks, the multidisciplinary design and engineering company, has appointed two senior executives to its Building Services team.


James Chorley and Graham Furness take on the newly created roles of Head of Mechanical and Head of Electrical respectively.
In his new role James Chorley will be the mechanical engineering lead for BakerHicks, overseeing the delivery of its trademark sustainable building services designs.
A Chartered Building Services Engineer and BakerHicks alumnus, James re-joins from QODA Consulting where he led and managed a range of mechanical, electrical and sustainability designs. He has proven experience of working on major projects, including transport and pharmaceutical facilities.
With more than 45 years’ experience, Graham Furness joins BakerHicks to lead the electrical engineering team. A member of both the Institute of Engineering and Technology and the Institute of Chartered Building Services Engineers, he has worked across all sectors
of engineering, from the rail and transportation sectors to nuclear power stations and oil and gas installations.
Prior to joining BakerHicks, he was Associate Director at WSP, and has managed data centres across Europe for clients including Goldman Sachs and Barclays Bank.
Titon’s range of SF Xtra Sound Attenuator ventilators continues to go from strength to strength, with the company reporting a 50% increase in sales year on year. This can be attributed to the growing number of acoustic rated specifi cations throughout the UK, especially with demand for new homes resulting in more properties being built near to roads and other noisy environments. The SF Xtra Sound Attenuator vents keep external noise levels down to more acceptable volumes, as well as provide sufficientair fl ow in accordance with the Building Regulations for ventilation, when used in the correct quantities.
Titon
An offi ce building once used by HM Customs & Excise is being transformed from a dull and dated offi ce block into aspirational luxury apartments, as part of an ambitious project being delivered by Tustin Developments. Most curtain walling systems are aluminium, but REHAU’s Polytec 50 uses a composite system, with aluminium external cover caps, steel for structural strength, which is three times stronger than aluminium in terms of its E-Modulus in N/mm2 , and PVCu for all internal surfaces/profi les, this, as with all fenestration solutions, helps with the thermal performance of the curtain wall.
As the conversations around sustainability, energy and district heating continue to grow, REHAU has participated in key energy and district heating events across the country.

REHAU joined industry experts to present its strategy and discuss approach towards sustainably managing energy resources today.
REHAU featured recent product innovations designed to help customers achieve long-term energy, efficiencyandaffordability.REHAU presented at the popular DMS seminar in Manchester, at the Critical Power and Decentralised Energy event at the Coventry Ricoh Arena and the SECURE payment for District Heating event, also in Manchester.

Imperial Bricks has introduced a new CPD to guide architects, specifiers and developers to gain a better understanding of brick matching techniques, including recognising brick types, brick blending, colour correction and the use of brick slips for interiors and external facades.The new, RIBA-approved CPD is titled: ‘Innovative Brick Match Solutions: A Practical Guide to Achieving the Best Brick Match’ and follows the phenomenal success of Imperial Brick’s ‘Revolutionising Restoration’ seminar. Both CPDs are part of the RIBA Core Curriculum. To book call Ruth on 01952 750816, email cpd@imperialbricks.co.uk or visit www.imperialbricks.co.uk.

This CPD from Quantum Flooring Solitions looks at the guidelines for the specification of a safe stairway. The presentation and discussion deals with the subject of how to make commercial stairways safe and meet with all current building regulation guidelines. The CPD presentation includes: What stair nosings are designed to achieve and how to select the right one; Key Legislation and Industry Standards; How recent BRE and Equality Act (Formally DDA) guidelines affect specifications; Environmental and Health and Safety considerations; and examples of best practice.
RIBA approved CPD ‘STEP ON IT!’ STAIRWAY SAFETY worth double points as part of the core curriculum


Web: ???????????? Enquiry ??
Safeguard Europe has revised its CPD seminar programme on the two major, and commonly confused, causes of damp to simultaneously provide either broad or in-depth briefings on this troublesome property defect. The first in the new RIBA-accredited CPD series from Safeguard – Dealing with Dampness – is an overarching introduction to the problems of rising and penetrating damp that will give architects, builders and other specifiers enough information to help them tell the difference between the two and determine sources, while giving options on how to remedy the situation. Visit http://www.safeguardeurope. com/training/cpd-seminars
www.sfsintec.co.uk Key Legislation and Industry Standards
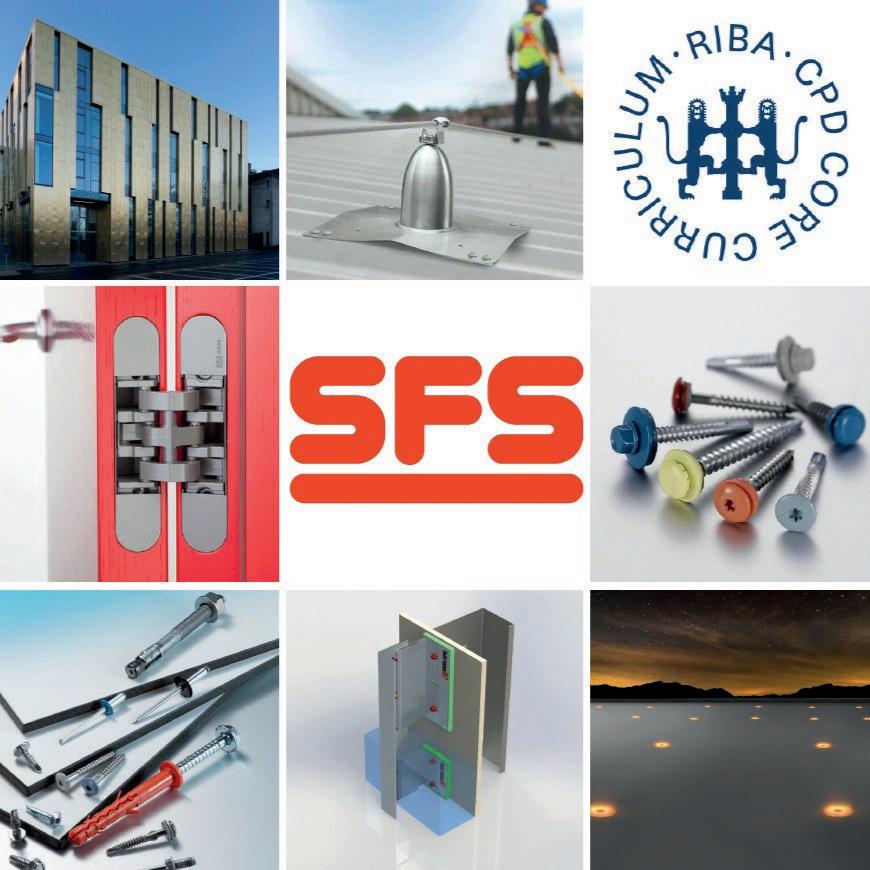
How recent BRE and Equality Act (Formally DDA) guidelines affect specifications
HARMER’S
NEW RIBA-APPROVED CPD
The latest RIBA-approved CPD from Harmer Drainage offers in-depth insight into modern rainwater drainage systems and their importance in protecting buildings from water damage.
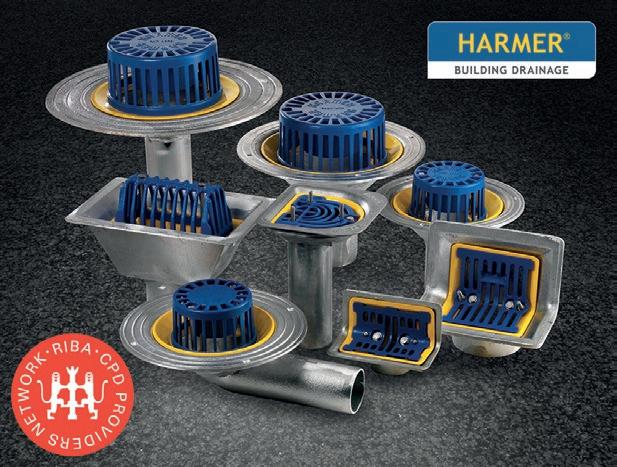

The one-hour seminar, entitled ‘Internal Rainwater Drainage – Design and Specifi cation’, is aimed at educating architects and engineers about the importance of a well-designed drainage system.
Environmental and Health and Safety considerations
Examples of best practice
Web: www.imperialbricks.co.uk Web: www.safeguardeurope.com What stair nosings are designed to achieve and how to select the right one
OF RAINWATER DRAINAGE
Web: www.alumascwms.co.uk
LEADING DOOR HINGE MANUFACTURER SFS HAS REPORTED A SUCCESSFUL FOUR DAYS AT THE FENSTERBAU 2018 EXHIBITION, WITH THE SHOW PROVIDING THE IDEAL PLATFORM FOR DOOR MANUFACTURERS TO EXPLORE WHY ITS LATEST RANGE OFFERS UNPARALLELED ADJUSTABILITY, AESTHETICS AND PERFORMANCE ACROSS EVERY TYPE OF DOORSET.
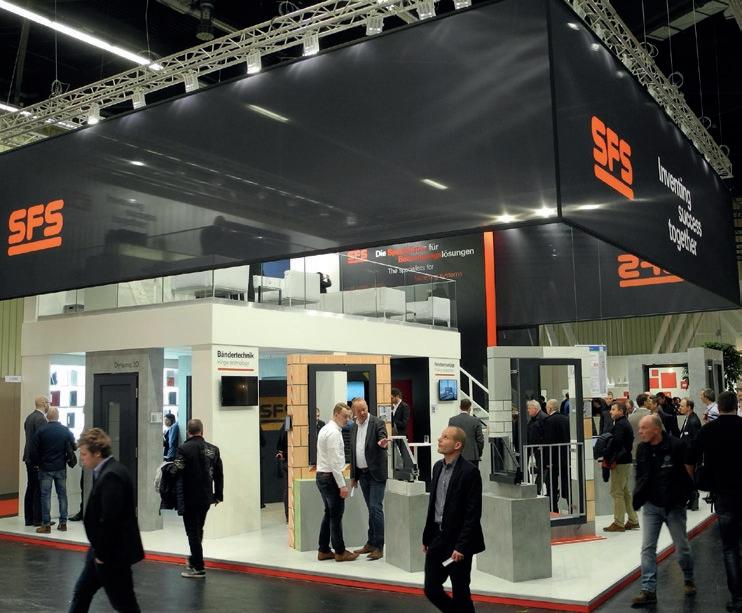
tar of the show was the W-TEC 3D hinge range which SFS offers in any RAL colour to deliver a visually stunning result in contrast or to colour match. This highly engineered concealed hinge, available in two versions for standard and slim doors, provides a perfect solution for aesthetically-led heavyweight timber doors used in high-end residential, commercial and hospitality applications.
Another popular hinge technology option for timber doorsets that attracted strong interest from visitors was the Easy 3D hinge. This well-established, stainless steel hinge range is well-liked by manufacturers and installers across Europe because of that fact it can be

mechanically adjusted in three dimensions whilst fitted in situ. This makes it much easier to achieve a textbook timber door installation, every time.
In the UK, SFS is renowned for its Dynamic hinge ranges for PVC-U, aluminium and composite doors, and Fensterbau provided the latest insights into how this range continues to evolve.
Alongside the market-leading Dynamic 2D, which is designed to create high performance rebated doorsets thanks to its profile-specific sash plates, was Dynamic 3D. This offers the same highly engineered quality and aesthetic appeal, but with an additional level of adjustability. SFS also took the opportunity

The 2018 Ideal Home exhibition showcases Freefoam X-Wood Cladding as the ideal solution for off-site construction.
This year’s ‘Innovation Home’ features Freefoam X-Wood Urban Cladding, prior to its release later in the year, to create a stunning exterior finish.
to showcase a concept version of Dynamic 3D which could present a future solution for flush-fit doors, subject to market feedback.
SFS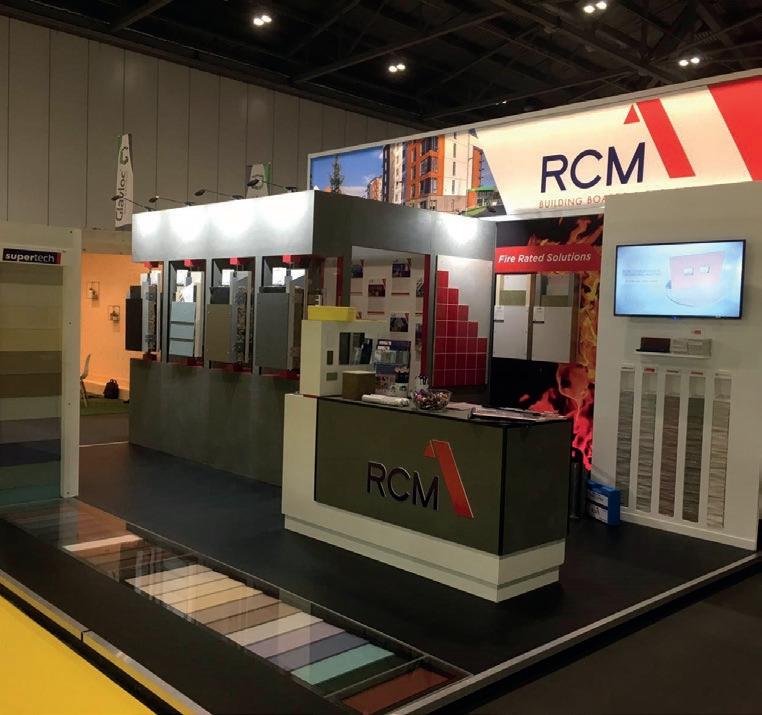
RCM celebrated an exceptionally successful ecobuild show in London with the largest RCM exhibition stand to-date. The stand was built to a large extent from RCM’s very own Cemboard, a rigid, medium density, highperformance cement bonded particle building board. Complementing the grey colour of the Cemboard were colourful façades, both leading world brands, as well as RCM’s very own brands. The exhibition proved extremely successful for the complete through wall solutions provider. Interested visitors were able to take small samples of RCM’s building boards and facades away with them on the day.
RCM
The whole house was built prior to the exhibition by Off Site Factory Homes in four separate ‘modules’, which were then transported to the show and constructed to form one house. Tony Fox, Director Off Site Factory Homes, explained how the process worked: “To create a durable and stable modular construction we need materials to be
light, easy to handle and to withstand the rigors of transportation. Whilst this project was for a temporary building we apply the same criteria to permanent projects.
“We used Freefoam cladding last year and found it met all of our criteria and made perfect sense to use the new X-Wood Urban product for this year’s house. We found it really easy to work with and were very pleased with the finishedr esults.”
Technological advancements have increased the range of applications that modular construction can be used.
Freefoam – Enquiry
To make an enquiry – Go online: www.enquire2.com Send a fax: 01952 234003 or post our: Free Reader Enquiry

Icopal has recently launched the Universal range, a flexible new collection that is ideal for flat or pitched roofs. Available in three different variations, the product is durable and environmentally friendly. With its high puncture resistance, the company’s new addition is long lasting with a life span of up to 30 years. The single layer roofing system contains POCB (polyolefine copolymerisate binder) and is further enhanced with glass fibre and polyester. Combined with UV protection, the Universal range is the most durable and versatile roofing material available.


Roof and floor insulation products from industry leading manufacturer — Kingspan Insulation have formed an integral part of the iconic building envelope for Scotland’s first museum of design. To insulate the building’s expansive flat roof, whilst also providing effective drainage, over 6,500 m2 of Kingspan Thermataper TT46 LPC/FM was specified along with a further 1,000 m2 of Kingspan Thermaroof TR26 LPC/ FM. They can achieve thermal conductivities as low as 0.022 W/m.K and are compatible with most mechanically fixed single–ply waterproofing systems. To insulate the ground floor throughout the building a further 5,300 m2 of Kingspan Kooltherm K3 Floorboard was installed.
Redland, the company that invented dry-fixed roofing systems, with patents dating back to 1966; has launched two new dry verge products to coincide with the publication of BS 8612: Dry-fixed ridge, hip and verge systems for slating and tiling – the new British Standard which aims to ensure that dry fixed products are adequately designed and installed to be fit for purpose. BS 8612 is a response to an increasing number of, particularly, dry verge failures; primarily because of installation errors, but also contributed to by product design.
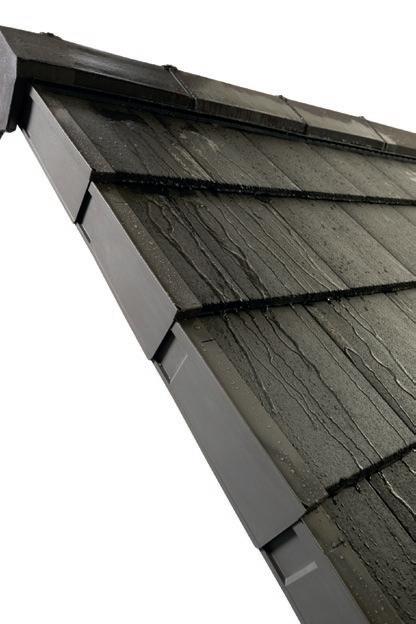
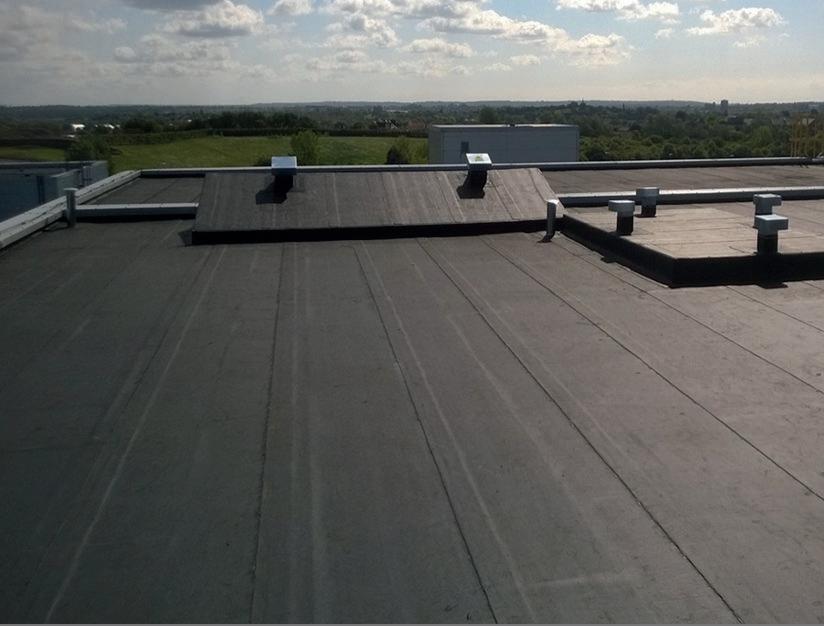
What is believed to be the UK’s tallest piece of street art has been created on a Leeds office development, with help from an external wall insulation system supplied by Sto Ltd. The 137ft high mural is entitled ‘Athena Rising’ and has been created on the side of the Platform building in Leeds, which has been clad with StoTherm Vario external wall insulation and finished with StoColor X-black facade paint. Sto’s Account Manager, Jim Allan, said: “StoTherm Vario is a high performance and cost-effective insulation system which features a mineralic reinforcing coat which is designed to meet stringent fire safety requirements. It provides excellent thermal performance and protects the external wall from weathering.”


A primary school in Perthshire has become the first building in the UK to benefit from the outstanding thermal performance of Kingspan Insulation’s OPTIM-R E Roofing System. Kingspan OPTIM-R E is the latest evolution in vacuum insulation technology. It comprises a Kingspan OPTIM-R panel encapsulated within a high performance PIR insulation board, delivering a thermal conductivity of 0.009 W/m.K — up to three times better than commonly used insulation materials. The product’s robust envelope provided complete protection for the vacuum insulation core during the installation, allowing the installers to quickly fit the 80mm thick panels.

CaberShieldPlus is the ideal flooring solution when building in Britain’s unpredictable climate. Based on Norbord’s popular moistureresistant CaberFloor P5 tongue-and-groove particleboard flooring panel, CaberShieldPlus is specially designed to withstand exposure to wet conditions. The easy-to-handle 2,400mm x 600mm tongue-and-grooved panels are available in 18mm and 22mm thicknesses and are colourcoded to make it easy to identify the top surface. Ideal for domestic new-build and refurbishment projects, as well as many commercial applications, CaberShieldPlus is delivered in packs of 80 (18mm gauge) or 66 (22mm).
Precision engineered stainless steel fasteners by SFS have enabled leading roofing and cladding contractor Curtis Moore to deliver new roofing in two refurbishment projects at Glasgow’s premier leisure and entertainment destination, Springfield Quay. Chosen to provide a reliable and secure fixing for Kalzip Standing Seam Roofing panels, SFS fasteners were used for both roof replacement projects at the leisure park’s Hollywood Bowl and Odeon cinema buildings. The 5,500m2 roof of this building features curved roof sheets which are 53.5m in length. The sheets had to be site rolled within the active car park.
New dry verges to meet and beat
CaberShieldPlus, flooring that keeps you building even with the roof offSFS fasteners chosen for Glasgow Quay refurb projects
Intergrated Security Manufacturing (ISM), a leader in the design, development and manufacture of door entry and intercoms, has launched a new portfolio of IP-based solutions.
The range comprises a selection of outdoor panels and indoor monitors to target specifiers and M&E consultants considering door entry and access control products for new build developments and refurbishments of apartment buildings.

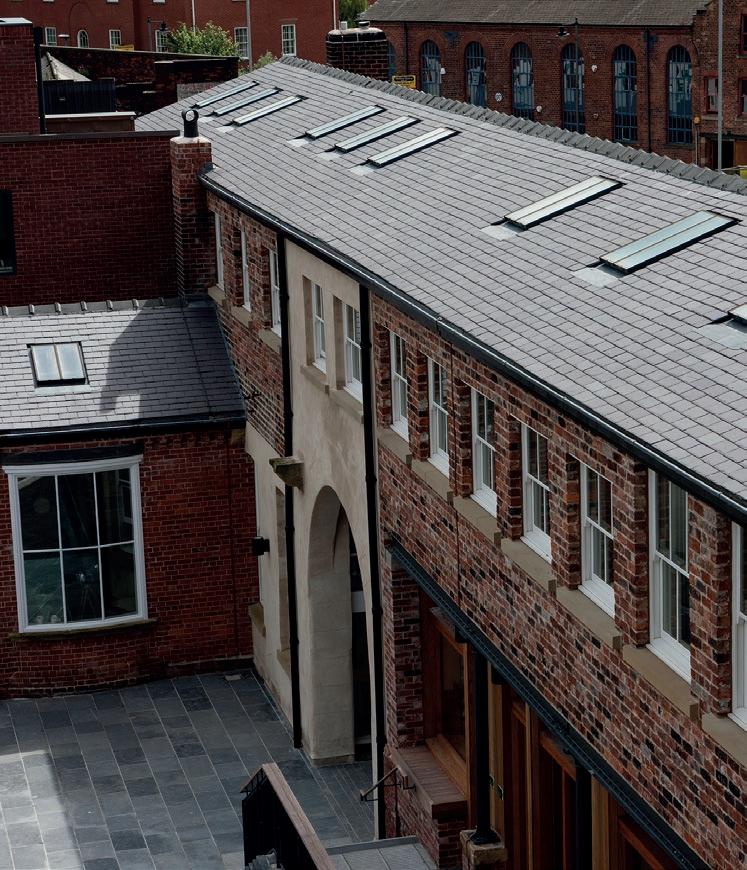
Grant Jenkins, who heads up ISM’s Door entry division, says the new products complement the existing Ultimate stable of Intercoms and door entry equipment that are already well-established in the UK:
“There has already been a great deal of interest in not only the new IP Connect range as a standalone solution, but also how they can be integrated with our existing intercom, door entry products and the award-winning Genesys 2 ISMS.”

There’s something about natural timber that really helps to make a property beautiful; the rich colours, the texture, the arrangement of wood fibres that are unique to every piece of timber. All of these elements combined help to make a naturally beautiful material, which Garador uses to produce its timber garage doors.
Garador’s timber up & over garage doors are separated into two ranges: the Cedar range and the Elizabethan range. The Cedar garage door range is made from solid red cedar, whilst the Elizabethan garage door range is made from a combination of solid red cedar and plywood.
Garador’s Elizabethan range of garage doors offers all the wonderful advantages of natural wood with its durability and attractive natural appearance, plus the range encompasses a selection of stylish arched and machine finished designs that only a professionally manufactured garage door can deliver. These stunning doors can be enhanced further thanks to a choice of six natural colour stain options: Light Oak, Antique Oak, Mahogany, Walnut, Chestnut and Ebony.
There is a full range of 18 Garador timber up & over garage doors to choose from.
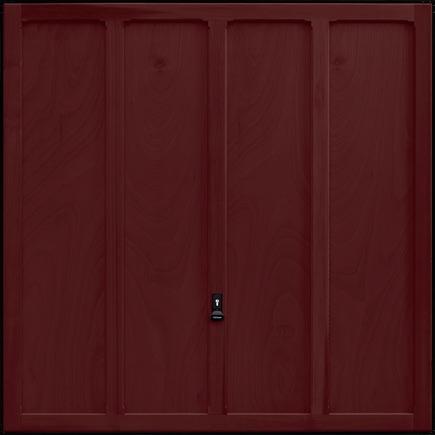
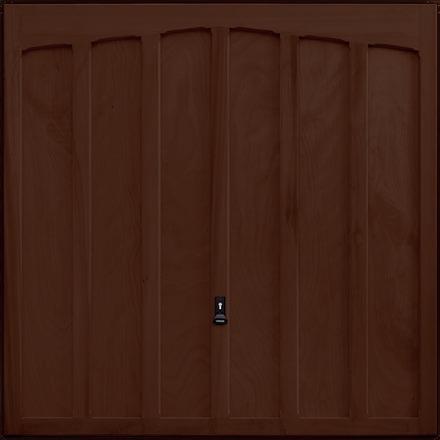
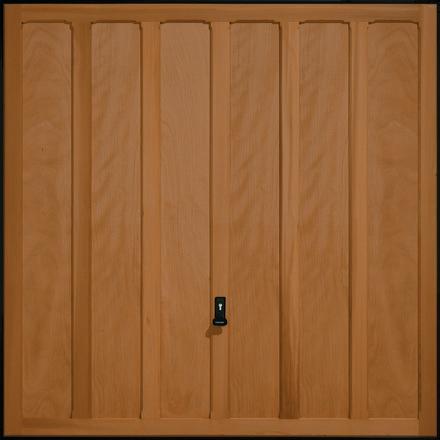
Garador
Orbit Housing’s Fordham House in Stratfordupon-Avon aims to raise the bar for rented accommodation. Designed for key workers in the town, the 82-apartment block will provide enhanced protection against noise, a superior maintenance and repair strategy and additional facilities such as secure internal bike storage rooms. Much of the budget for these above-and-beyond features has come from the specification of Modus PVC-U windows from Eurocell in place of the aluminium frames originally specified. The Modus windows are tilt-and-turn so that they can be cleaned internally.

A popular PVC-u Door Edge Guard range from leading door protection specialists Intastop has been expanded, now offering even greater choice.Celebrating 25 years, the company continues to protect doors, people and places in this specialised field and now has a 10mm PVC-u Door Edge Guard version added to its extensive range, the largest in the UK. The PVC 10mm Door Edge Guard is fitted with intumescent fire and smoke seals which are vandal-resistant yet easy to replace making all Intastop PVC-u Door Edge Guards ideal for maintaining fire integrity and door safety.
The Rooflight Company considers itself a specialist manufacturer for products suited to buildings that are listed or in a Conservation Area. Protecting these building should be at the forefront of owners, and specifiers, mind when carrying out remedial work. The Rooflight Company believes heritage buildings should be celebrated. The restoration of them isn’t always straight forward or cheap but if people agree that they are more beautiful than newer ones it will remain an advocate of only restoring them in the most delicate and authentic way.
Making its debut, Belgian carpet tile manufacturer, modulyss, will appear at Clerkenwell Design Week, showcasing forwardthinking carpet tile designs for commercial interiors. At Clerkenwell Design Week, the brand will demonstrate this through collections such as the versatile Fashion&, the organic quality in Handcraft, the dynamic Motion /// Vision and the luxurious Velvet&. It will also launch a collection in different looks that can be combined for energetic flooring layouts. Exhibiting at Project, in the grounds of St James Church - stand PA5 - Clerkenwell Design Week marks a moment in evolution for modulyss.


Abet Laminati’s continuing partnership with Print Acoustics – a division of Belgian company Triplaco (Family group founded in 1890) - has proven popular in helping combat the ongoing problems of sound reverberation in commercial, public sector, school, restaurant, retail and residential environments. There are over 500 Abet colours and woodgrain finishes available for use as wall cladding, for cabinet doors or freestanding units. They are specially designed to embrace the hospitality, retail, commercial, education and residential sectors where noise pollution can be a problem particularly in meeting rooms, music rooms, restaurants, school halls, sports halls and shops.
ABET
Granorte’s presence at this year’s ecobuild exhibition has cemented its position as the UK’s most high-profile cork supplier, showcasing its innovative cork flooring and wall products. Showcasing a range of cork-based surface products suitable for use in demanding commercial environments, the manufacturer demonstrated the potential of the material to transform interiors with a fresh aesthetic and remarkable performance. Not only is cork a renewable natural resource, the cork in Granorte flooring is the result of by-product from the wine stopper industry and any waste through the production of flooring can be easily reprocessed.
Granorte
Since the addition of its Interior and Specialist coatings to the already-established Exterior paints range, the Mighton Ankerstuy collection continues to attract interest from new and existing customers, along with rave reviews. Mighton has recently seen an upsurge in new customers following the company’s investment in its Mighton Ankerstuy range, including the launch of a new dedicated paint and stain catalogue showcasing the much-extended offering. With an added palette of exterior colours and the new addition of its Interior and Specialist coatings, Mighton has more than trebled the size of the Ankerstuy range.
Craven Dunnill unveils new tile catalogue
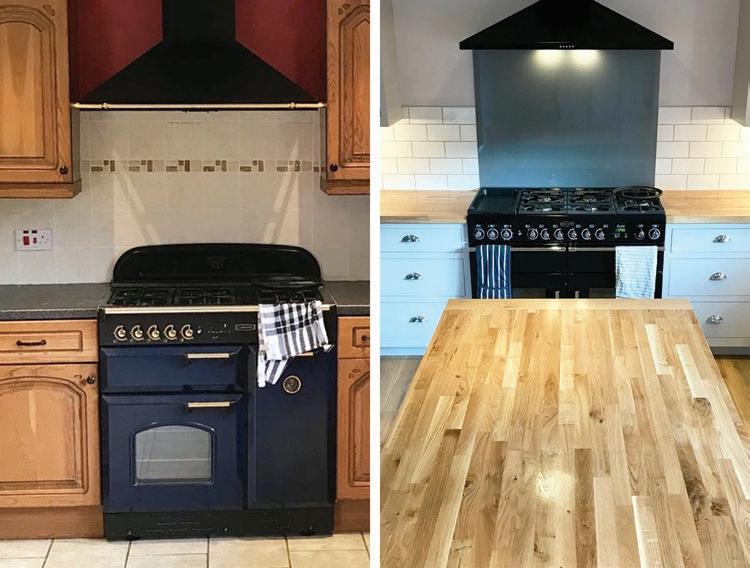
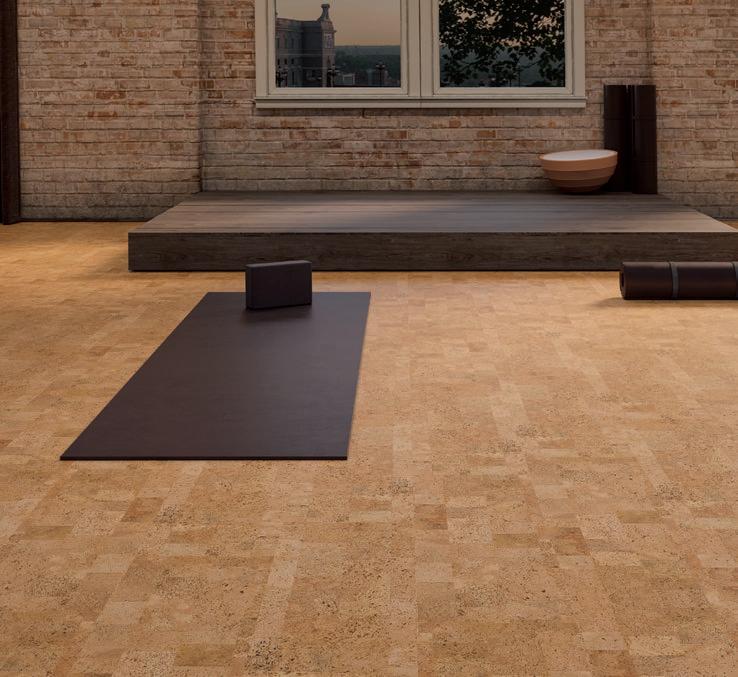
Titon’s new HRV3 PH ECOaura MVHR unit has successfully achieved Passivhaus accreditation. The unit, when used with Titon’s new aura-t touchscreen or aurastat VT controller, provides exceptional indoor air quality and energy efficient performance within a building. Achieving Passivhaus accreditation demonstrates Titon’s ability to produce high quality MVHR systems that can offer extra value within the home. With poor indoor air quality remaining a prevalent topic throughout the housing industry, coupled with the UK government’s commitment to improving standards, Titon has utilised its UK manufacturing prowess to produce a high standard, compliant unit.

Craven Dunnill, the major tile distributor, has unveiled its new, 175-page catalogue, packed with over 80 distinctive and versatile ranges. Steve Whitehurst, Sales and Marketing Director comments: “We have fine-tuned our tile collection to deliver added value across the board, not least in the trending categories of wood and stone effects. We anticipate decorative detailing such as striated and chiselled surfaces, mega-sized plank formats and sophisticated relief tiles will all prove major sellers in 2018 and our Renaissance Collection will continue to expand throughout the coming year.”
 Craven Dunhill
Craven Dunhill
INVISTA Antron LumenaTM carpet fibre is favoured by carpet manufacturers for its design flexibility and assured performance across a broad range of commercial environments. Now, with 19 new colours for 2018, the carpet fibre is offering designers even more creative flexibility. For this year, 1385dtex Antron Lumena carpet fibre now has 19 new colours driven by the results of its work into colour, presenting tone-on-tone nuances and powerful high-impact hues and bringing more than 200 different options for carpet designers to experiment with.
Antron

INVISTA Antron carpet fibre continues to inspire designers
THE ONUS ON HEALTHCARE DESIGN PROFESSIONALS TO CREATE BUILDINGS THAT ARE A GREAT DEAL MORE THAN PLACES TO HEAL IS PART OF A MOVEMENT TOWARDS MAKING HEALTHCARE ESTABLISHMENTS BETTER ENVIRONMENTS FOR THE PATIENTS, STAFF AND VISITORS ALIKE.
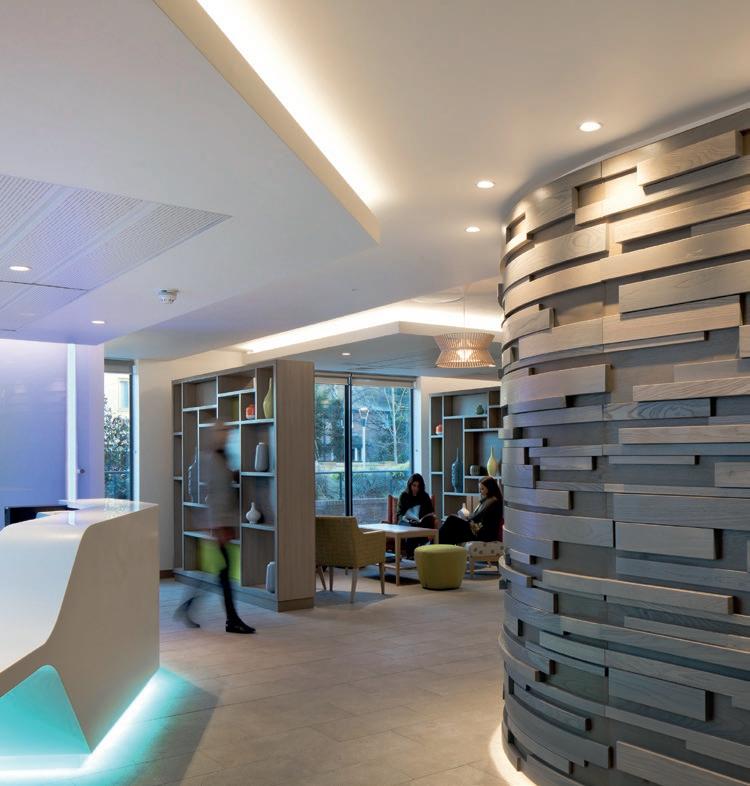
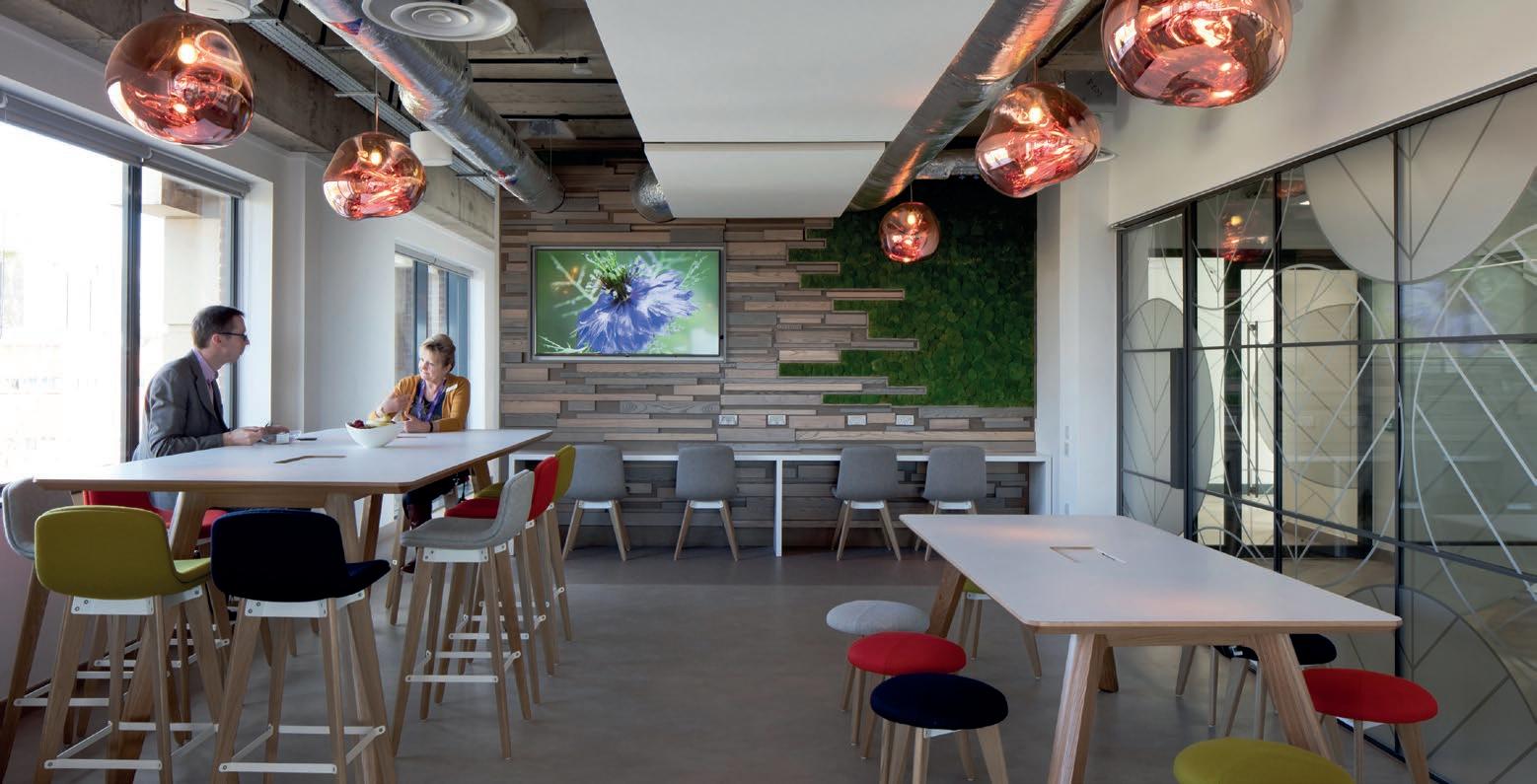
GenesisCare provides the highest levels of patient-focused care across a network of conveniently located, purpose-built cancer centres.
When they needed a new flooring solution for their Windsor facility they chose international
flooring specialist Gerflor to supply products that would meet and exceed their expectations.
The vast swathe of Gerflor products installed would include over 120m2 of Taralay Impression for the chemotherapy rooms,
1200m2 of Taralay Impression Control safety flooring for a host of public areas where slip resistance is a must, together with 200m2 of Mipolam Accord EL7 being installed in the MRI areas.


THE LATEST TREND FOR CREATIVE SURFACE DESIGN CAN NOW BE REALISED WITH HAVWOODS AND ITS STUNNING ENGINEERED WOOD BLOCKS. A NEW INTRODUCTION TO THE DESIGN COLLECTION, A BEAUTIFULLY PATTERNED FLOOR CAN BE CREATED WITH EASE FROM A CHOICE OF THREE DISTINCTIVE GEOMETRIC SHAPES: MANSION WEAVE, DIAMOND AND STRETCH HEXAGON.

Suitable for laying in a variety of patterns and motifs, the latest collection allows your creativity to flow when it comes to creating a truly unique flooring design. Each shaped wood block is available in a choice of three contrasting tones of Istra, Darna and Novaya.
To add interest without commanding a space, opt for a single wood finish, or if you’re looking to make your floor a feature point, mix and match a combination of two or more of the finishes. Embracing the natural characteristics of wood, the engineered oak construction offers a high quality, high performance and durable board, which can be laid over underfloor heating. The 15.5mm thick blocks are
finished with a UV oiled coating to help create a more durable and resistant surface. These oils are also micro-porous and water repellent, protecting the wood whilst also further enhancing the beauty of its natural characteristics.
Inspiring architects and interior designers for well over forty years, Havwoods is the prevailing name in beautiful wood flooring design. Gracing the surfaces of some of the
world’s best restaurants, hotels and private residencies, Havwoods’ superior collection is available in an extensive range of species, finishes and plank dimensions to ensure the perfect fit for any project. Combining unrivalled expertise, up-to-the-minute designs and an ever-expanding global portfolio of showrooms, Havwoods sets the benchmark for superior quality wood flooring.
Knauf AMF ceilings are successfully installed in several new buildings
At the University. This was one of the reasons FaulknerBrowns Architects decided to specify Knauf AMF for the new addition to the University’s Sciences Complex.
Hospital environments consist of different spaces each with their own requirements. But in every case, building materials must not contribute to the spread of infection. AMF Thermatex is a range of ceilings manufactured from mineral wool made from natural, sustainable and renewable raw materials that offer solutions which meet stringent hygiene requirements and high standards for fire protection and acoustics.
Thermatex Alpha Hygena tiles are designed to prevent the growth of bacteria and fungi on the ceiling surface, complying with guidelines for hospital hygiene and
preventing infection EN ISO 14644 or DIN 1946. In addition to hygiene, good acoustics contribute to the recuperation of patients. Thermatex Alpha Hygena offers Class A sound absorption which helps create a quiet environment where patients are not disturbed by unwanted noise from adjacent corridors.

For the circulation areas, the smooth, white, elegant appearance of Thermatex
Fine Stratos helps create a light, airy, open feel, thanks to Its high light reflectance (85%) and low air permeability. Thermatex Aquatec is ideal for washroom and wet areas. It offers humidity resistance of 100%RH which means the tiles retain their shape even in humid areas with temperatures of up to 40°c
Knauf AMFMapei products were also used throughout the toilet cores where approximately 850m2 porcelain tiles were installed to both walls and floors.

A redeveloped ground floor reception incorporates feature artwork and retains the building’s original Art Deco history and style. Mapei products were used to prepare the floor before wall and floor coverings were installed. Mapei’s Ultraplan Renovation screed 3240 is a fibre reinforced self-levelling compound designed for renovating existing floor substrates and can be used in both commercial and domestic situations. Keraquick adhesive in white, alongside Latex Plus and Ultracolor Plus Grout in shades White (100) and Cement Grey (113) were used in the reception area to install travertine flooring and Italian-sourced stone for wall coverings.
Porcelain tiling to the wall and floors in the bathroom and shower areas were also
installed using Mapei’s Keraquick adhesive together with Latex Plus admixture to obtain a high performance, fast setting, and highly deformable adhesive. The bathroom areas were finished using Ultracolor plus grout in shades White (100) and Cement Grey (113).
Mapei’s fast drying flexible liquid membrane Mapegum WPS was installed in the project for
waterproofing internal surfaces. The flexible anti-fracture membrane was applied before the ceramic and stone tiles as a rapid waterproofing solution. The ready to use product waterproofs so that floor covering may be installed after only 12 hours, proving advantageous where a fast track system is required.
MapeiMAPEI PRODUCTS HAVE BEEN USED FOR THE REDEVELOPMENT OF THE ADELPHI BUILDING, WORKING WITH STONE & CERAMIC LTD TO INSTALL TRAVERTINE STONE FLOOR AND WALL CLADDING WITHIN THE RECEPTION AND LOBBY AREA, COVERING APPROXIMATELY 700M2


A variety of Polysafe safety flooring and Expona luxury vinyl tiles from commercial vinyl flooring specialist Polyflor were recently used to complete the construction of Needham House in Devizes, Wiltshire. Over 2000m² of Polyflor vinyl flooring was installed by Bristol based contractors English County Contracts Ltd in the 47 self-contained apartments and communal areas. The £9 million Needham House project was designed by DKA architects in Bath and funded by Wiltshire Council, The Homes and Communities Agency and the Department of Health.
Bostik has been selected by commercial flooring contractor, Artisan Flooring, to provide subfloor preparation products as part of a £60 million refurbishment project at the Singleton Park Campus at Swansea University.

Prior to work commencing, Bostik carried out a site survey across the 1000m2 flooring space, which revealed that the area had uneven floor levels. To alleviate the issue of uneven floor levels, Bostik’s technical team recommended the use of Screedmaster Deep. The versatility of the Screedmaster Deep levelling compound allows for application between 5mm to 50mm in a single step. It can also withstand foot traffic in as little as 90 minutes, meaning the project’s timescales would not be compromised.
To improve the flow and curing characteristics of the levelling compound, an even coating of Screedmaster Epoxy Primer was first applied. Epoxy Primer is a two part, solvent-free, water dispersible primer that’s ideal for use when applying smoothing compounds above 10mm
A white solid oak floor with wide board, longlength planks adds a bright, space-enhancing backdrop to an interior, maximising natural light by reflecting it back into the room. At 185mm wide, Oak Boulevard is Junckers’ widest floor board, made in solid oak. The new white finish is called Rustic White, an oil which allows the natural grain pattern of the timber to show through, leaving a natural look. The oil has a completely matt finish and can be over-coated with Junckers’ Ultramatt lacquer.
in depth. This minimised pinholes and the need to rub down, saving both time and money. Once the subfloor was primed, Screedmaster Deep was used to smooth and even out the floor surface ready for the installation of the floorcoverings.
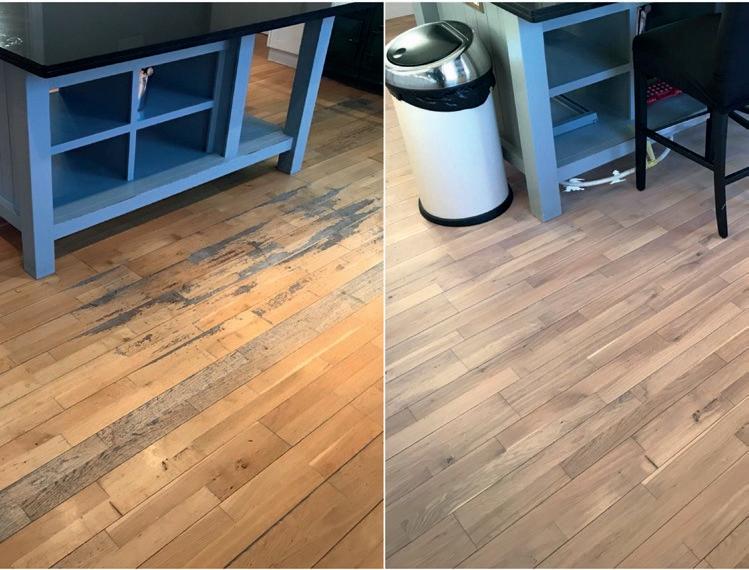 Bostik
Bostik
Conrad Park turned to Osmo UK when renovating and refreshing an existing oak floor in a family kitchen. Thanks to its hardwearing properties and aesthetically pleasing finish, Polyx-Oil was the ideal choice to rejuvenate the room in the heart of the home. Conrad Park recognised that two coats of Osmo UK Polyx-Oil Effect Raw 3044 would create the desired result. Osmo UK finishes contain both oil and wax so the wood absorbs the finish to provide a smooth surface.
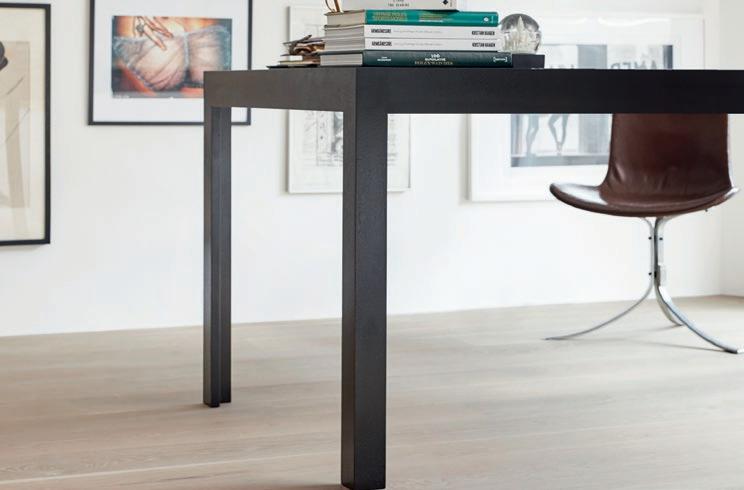
Expona Flow sheet vinyl flooring from Polyflor was recently installed at the new NGS Macmillan Unit at Chesterfield Royal Hospital. Expona Flow PUR vinyl flooring in the Light Grey Concrete and Cool Concrete shades was installed throughout The NGS Macmillan Unit by Active Flooring in the reception area, circulation areas, corridors, staircases and wards. 2000 PUR homogeneous sheet vinyl flooring in Stream was also used for the staff kitchenette area. Expona Flow PUR flooring collection includes 50 high performance wood, stone and abstract designs.

With woven vinyl, vinyl planks, broadloom carpet, shiny planks, modular carpet and matting, Quadrant can provide workspace designers with an unparalleled selection of flooring products; engineered to deliver maximum performance and always with incredible style. Introducing high-luxury with shiny planks and broadloom carpet into boardrooms and executive offices, stylish yet functional modular carpet into working areas and coordinated matting at doorways to keep everything looking fresh; almost anything is possible. A thread of modern design and highperformance runs through all Quadrant products, from precision loomed woven vinyl to premium 1/12th gauge stain-resistant modular carpet.
Bostik provides the right formula for Swansea University chemistry labs


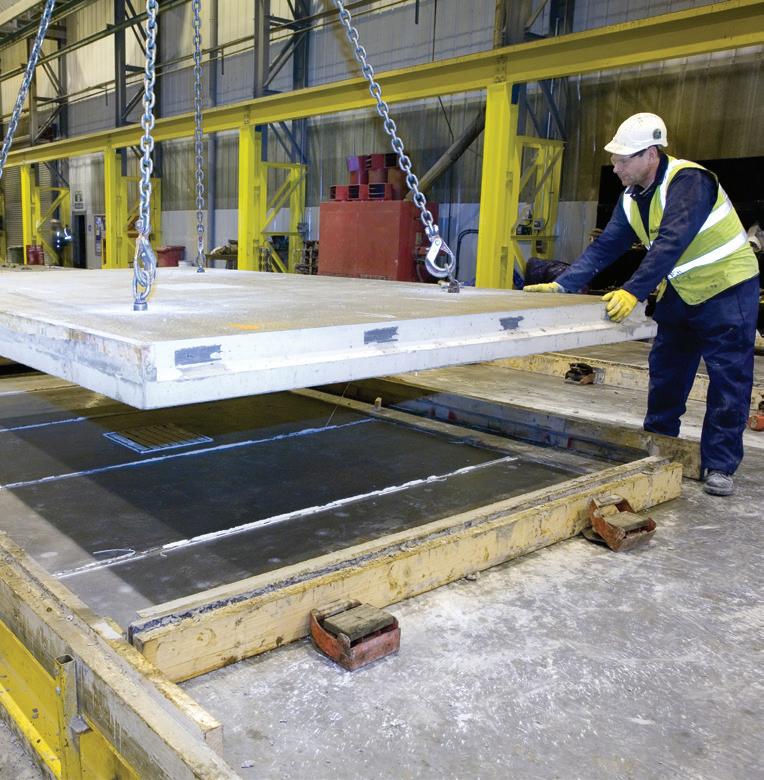
At FP McCann, we believe in working with you as a partner from the start, which means offering our expertise in designing and manufacturing rooms to suit every individual project. Far from being an off-the-shelf solution, our architectural and structural solutions are made-to-measure, whilst maintaining our design philosophies and standard details.






Our precast concrete crosswall construction is a fast and convenient way to produce multi-unit structures such as hotels, education, student, secure and health accommodation, private and social housing in a fraction of the time of traditionally built structures.




