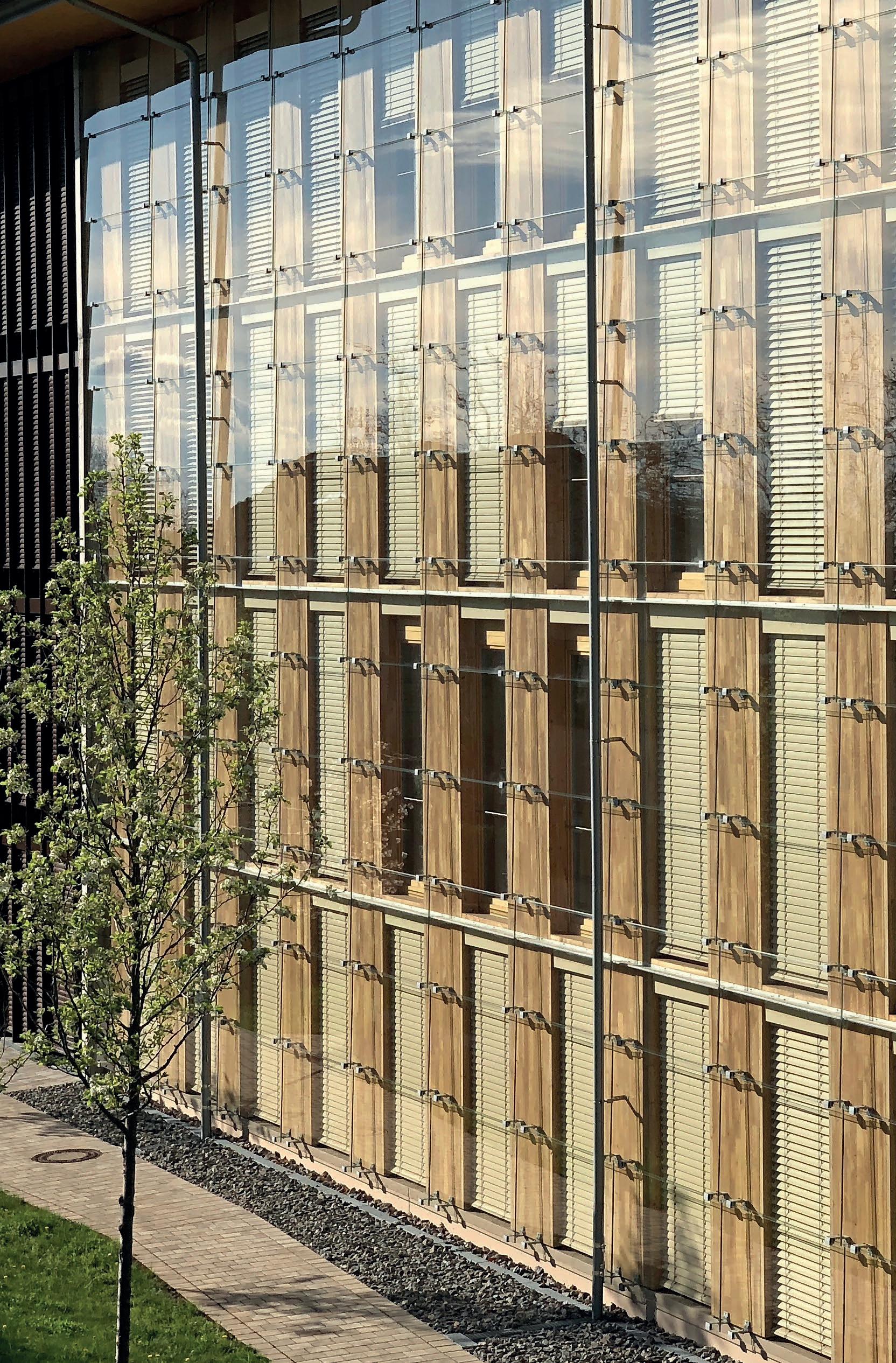




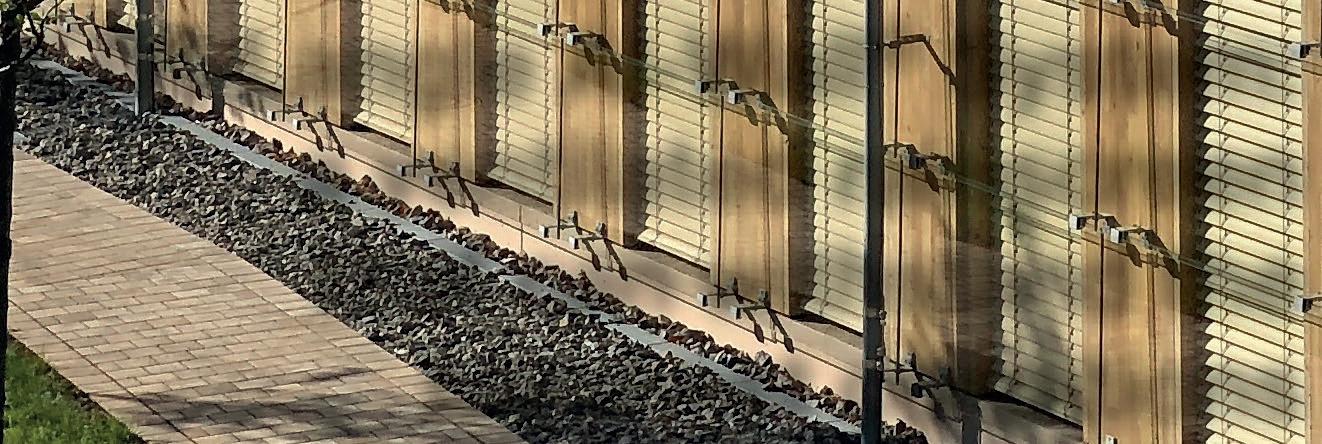
Architects ll Specifiers ll Developers ll Contractors ll Housebuilders www.specificationonline.co.uk April 2019 Magazine SPECIFICATION Sector Reports: • Hotel, Sport & Leisure Features: • Lifts, Stairs, Balconies & Balustrades • Ceilings, Partitions & Boards • Timber in Architecture • Bricks, Pavers & Hard Landscaping CRL Langle Al-Wall® System: a ventilated rainscreen that can withstand the harshest conditions


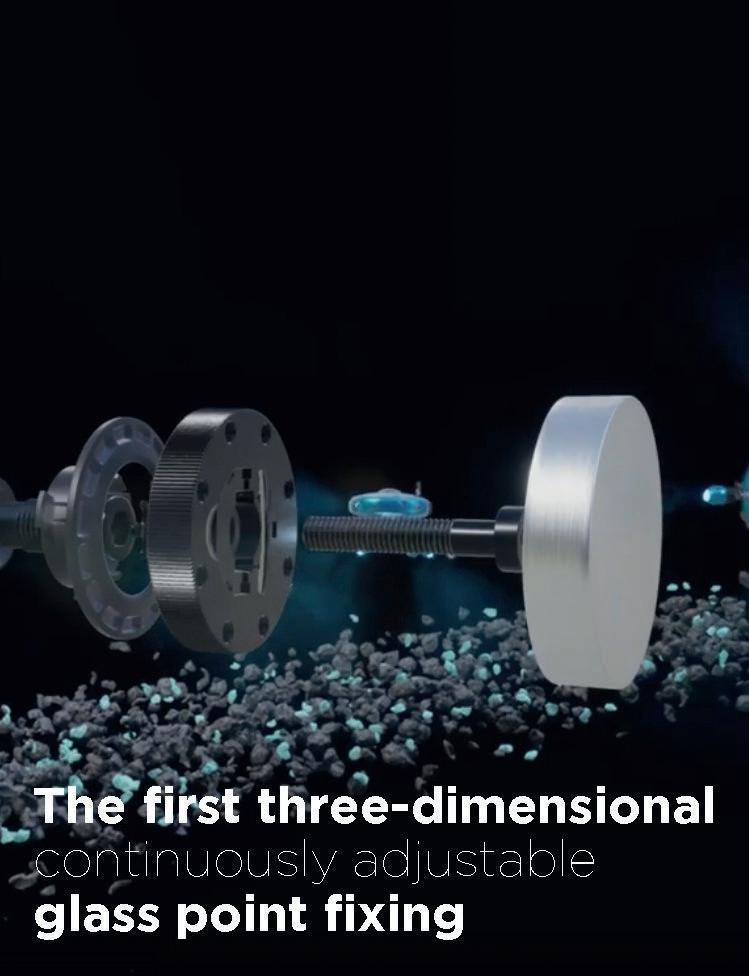
The Game ChangerONLEVEL Introduce COBOLT. Read more on page 26-27 www.onlevel.com | info@onlevel.com www.enquire2.com - ENQUIRY 1
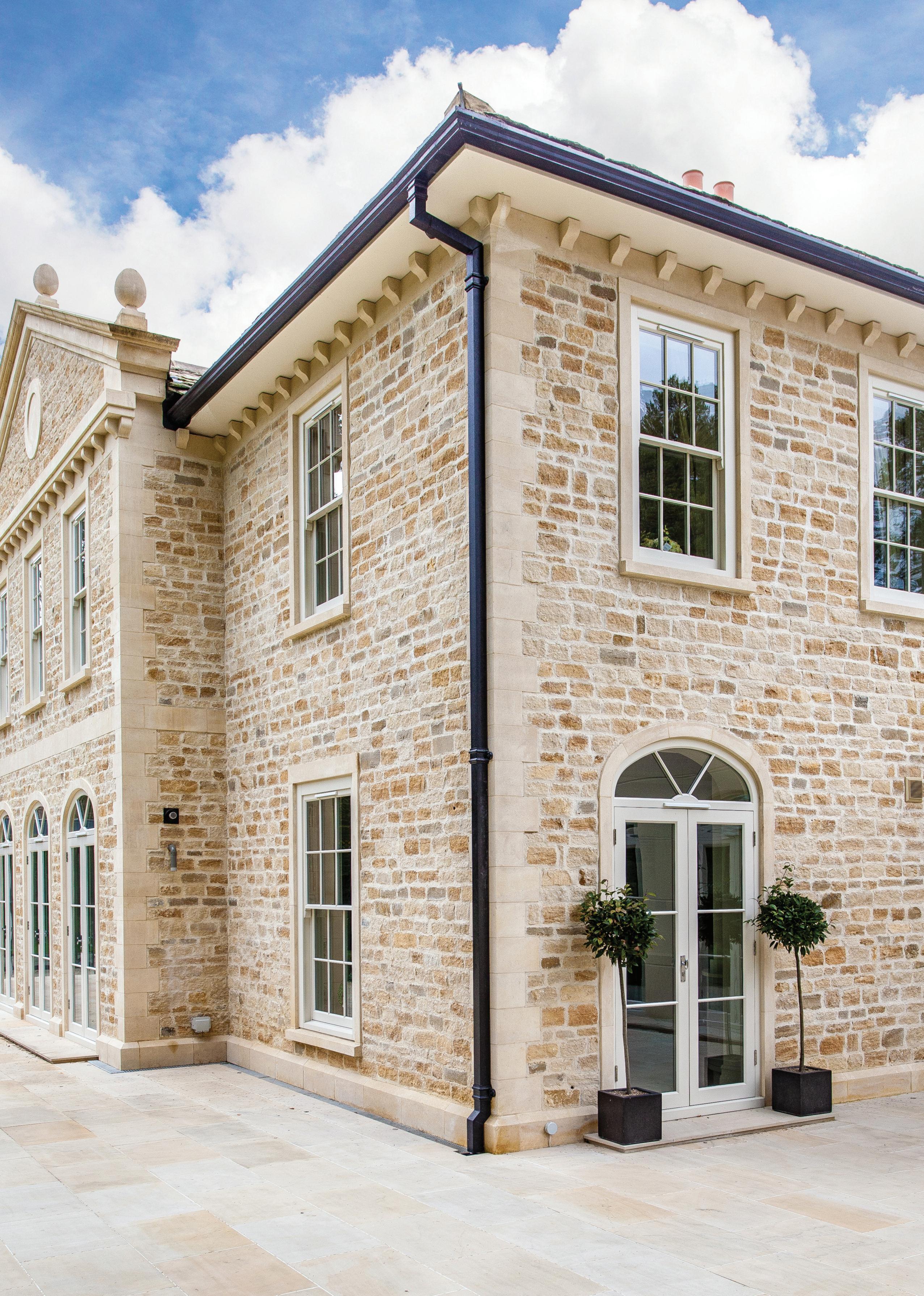


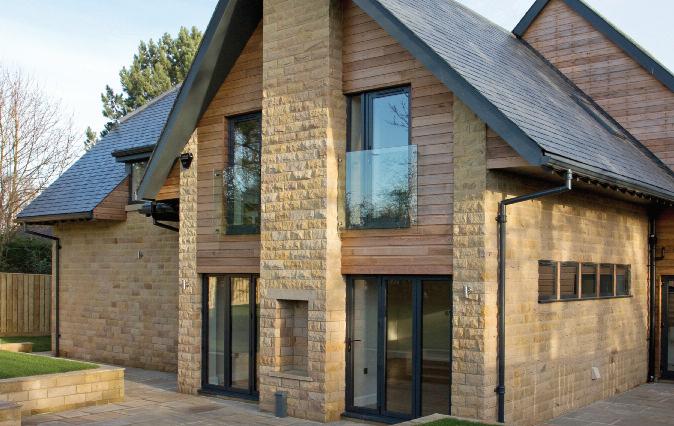
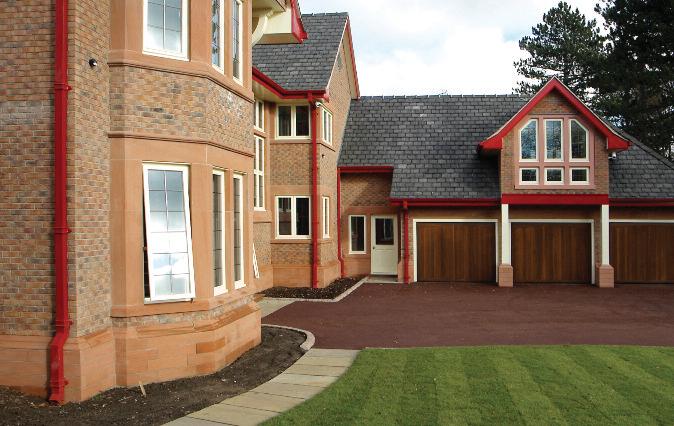
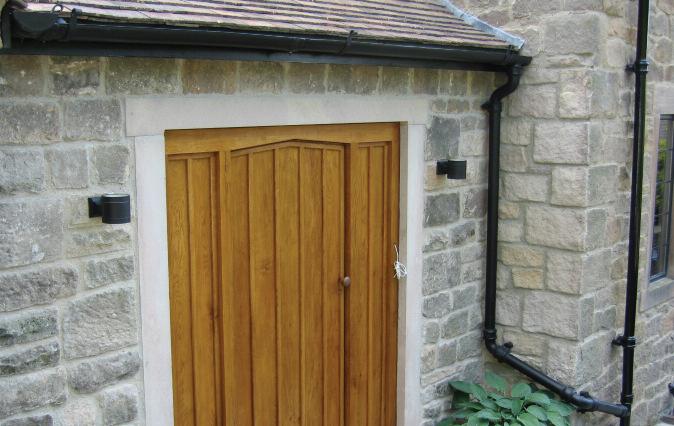
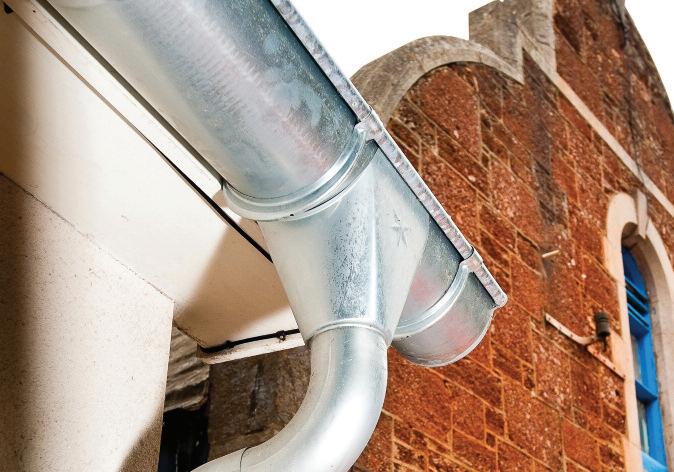
We have a style to match yours Aluminium GRP Cast Iron Copper, Zinc & Stainless Steel Traditional and modern gutters, pipes and hoppers come in a comprehensive range of aesthetic styles, materials and colours to suit all buildings and budgets. For more information please call 0113 279 5854 or email info@rainguard.co.uk w w w . r a i n g u a r d . c o . u k www.enquire2.com - ENQUIRY 2
he B-word has dominated almost all aspects of political and economic life in the UK for the majority of 2019 so far. But there are plenty of other issues that have been exercising the minds of many within the industry since the start of the year and looking forward there is a growing belief that some form of future planning needs to start as a matter of urgency.

There are numerous pressing issues that Government needs to address in the coming months – and not just the on-going housing crisis.
For example, research by Scape Group, the public sector procurement specialist, concludes that an additional 385,000 pupils will join England’s school system by 2021/2022. To meet this demand, England requires 12,835 additional school classrooms across the country or 640 new schools.
Over the next two years, every region in England will experience at least a three per cent increase on the current number of pupils, but London, the South East and the South West can all expect to see the largest increases.
But despite councils being legally responsible for ensuring that the demand for school places is met, the process for establishing and funding schools is often outside their control. Local authorities have no direct control of free schools, grammar schools or academy places, despite the fact these types of schools make up the bulk of the current government’s school places strategy.
Mark Robinson, Scape Group Chief Executive, comments: “As with many critical issues that desperately need political attention, education has dropped down the agenda as government bodies focus on Brexit and our future position with the rest of the world.

“We must collectively focus on delivering a strategy and solutions which not only provide high-quality, modern spaces for teaching and learning but also offer our colleagues in local authorities cost certainty, value for money and timely delivery.
“In March, record numbers of children missed out on their first choice of secondary school, and appeals against secondary school offers have doubled in six years. This issue is likely to be exacerbated in the coming years if we do not think and act more creatively now. Good schools are the bedrock of our society, and there can be no room for error.”
Welcome Howells Patent Glazing Ltd - Triton Works, Woods Lane, Cradley Heath, Warley, West Midlands B64 7AN
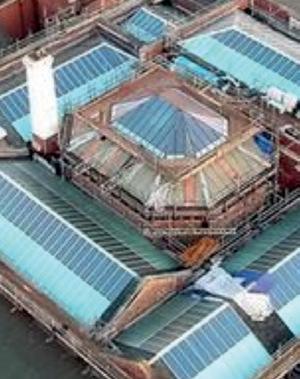





Howells Patent Glazing, experts since 1973 in manufacturing, supply and installation of unique roof glazing systems for the private, public and commercial sectors. • Northlights, double and single pitch rooflights, patent glazing, canopies, vents & guttering • Auto CAD drawings • U values of 0.7w/m2 • Weather tightness tested to current British standards • Quality assurance to ISO 9001:2015 • Members of council for aluminium in building • Railway stations, shopping centres, schools, heritage buildings, industrial & commercial buildings, together with domestic applications, swimming pools and conservatories • Prebuilt range rooflights, 14 day turnaround
01384 820060 www.howellsglazing.co.uk info@howellsglazing.co.uk

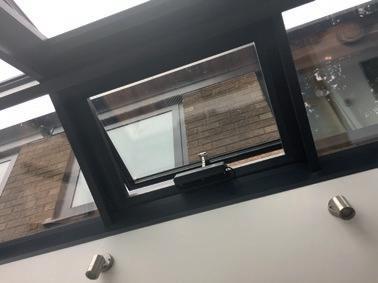

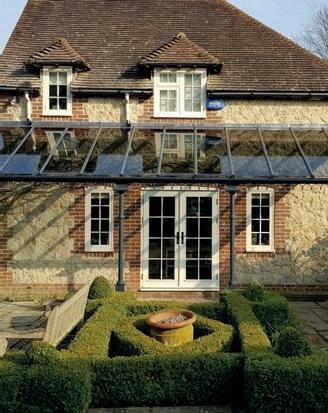
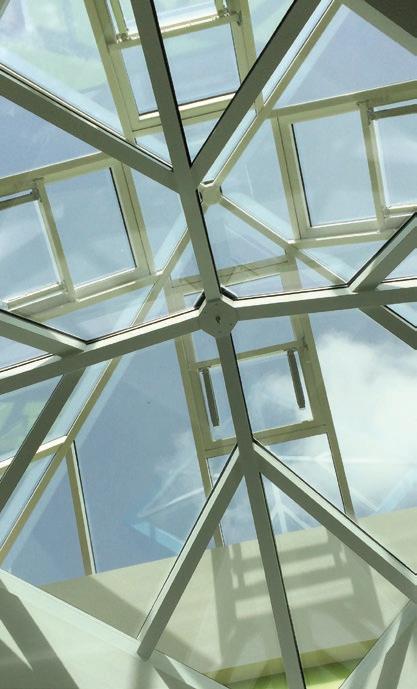
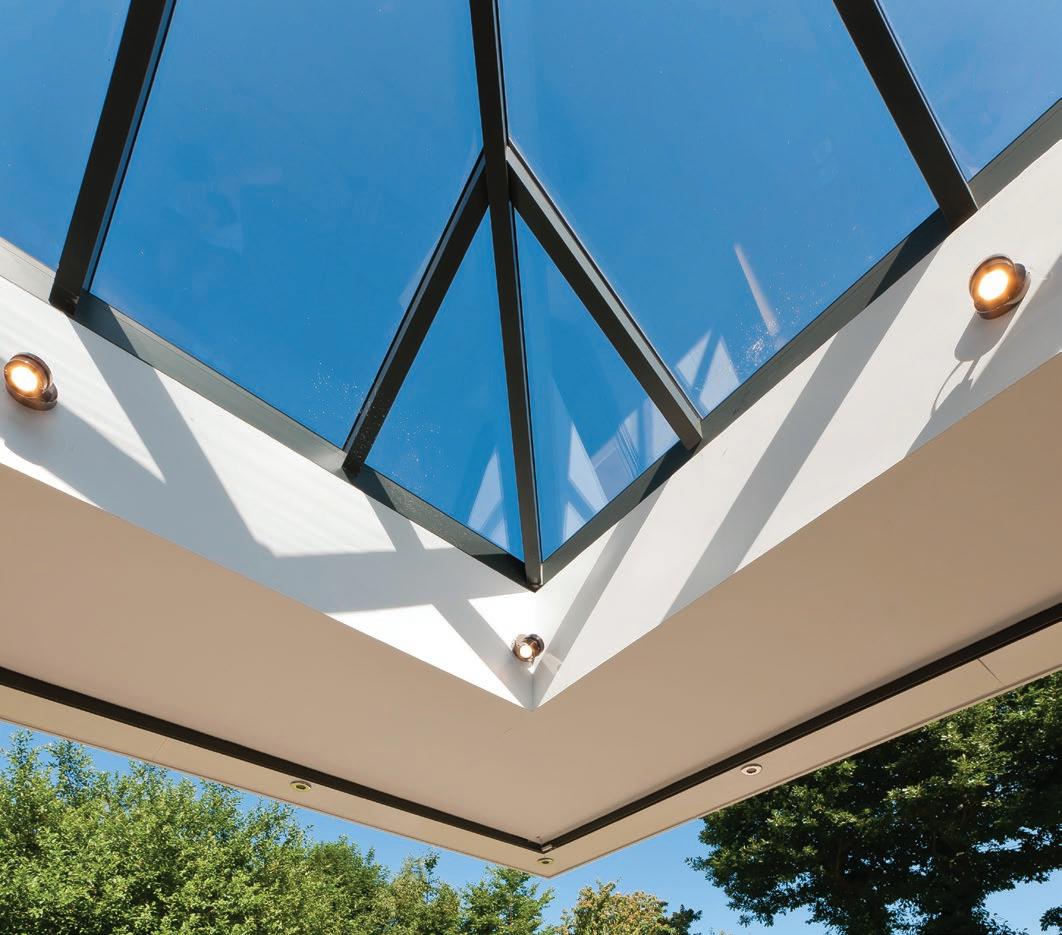

WWW.SPECIFICATIONONLINE.CO.UK To make an enquiry – Go online: www.enquire2.com or post our: Free Reader Enquiry Card // 05
PAUL GROVES // GROUP EDITOR
Urgent need for new school classrooms highlights scale of challenges T ENQUIRY 3

Delivered on time - 7 days a week! OVER 17,000 PRODUCTS IN STOCK AVAILABLE NEXT DAY IronmongeryDirect.com ONLINE: Shop 24/7! 0808 168 22 84 CALL: 7am-8pm 7 days a week Join the THOUSANDS OF TRADESPEOPLE who shop with us every day! FROM OUR SITE, TO YOUR SITE... IN A JIFFY (or a box) www.enquire2.com - ENQUIRY 4
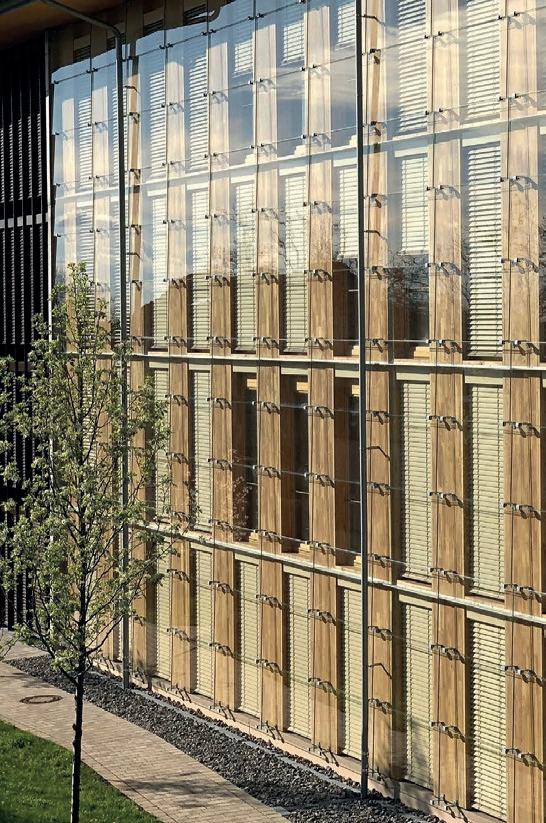






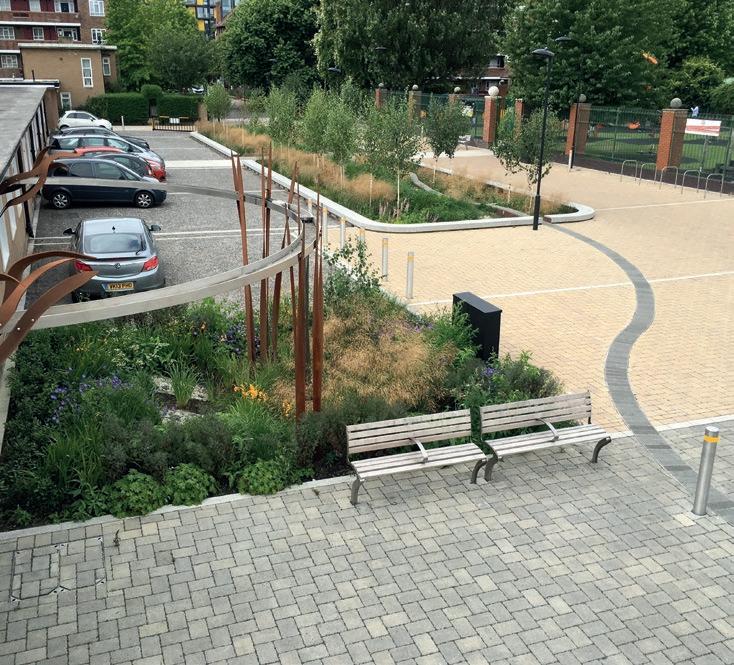
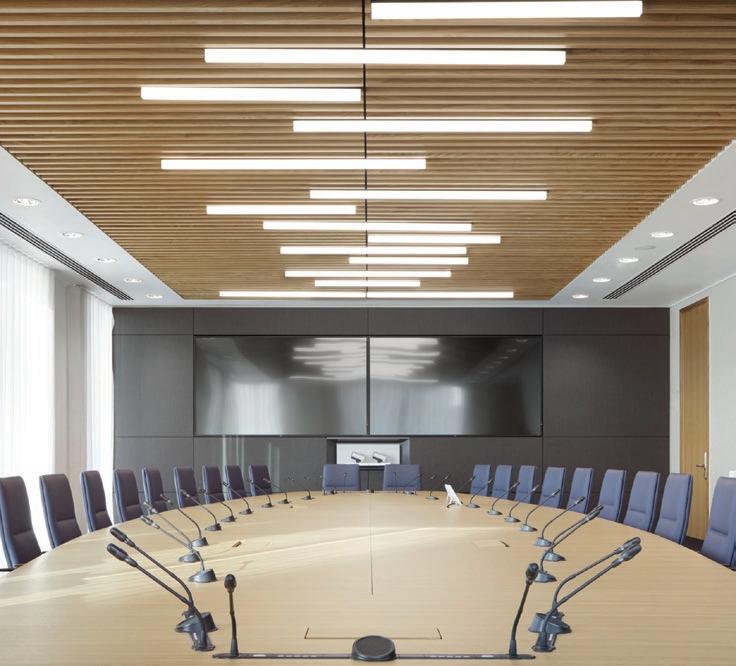
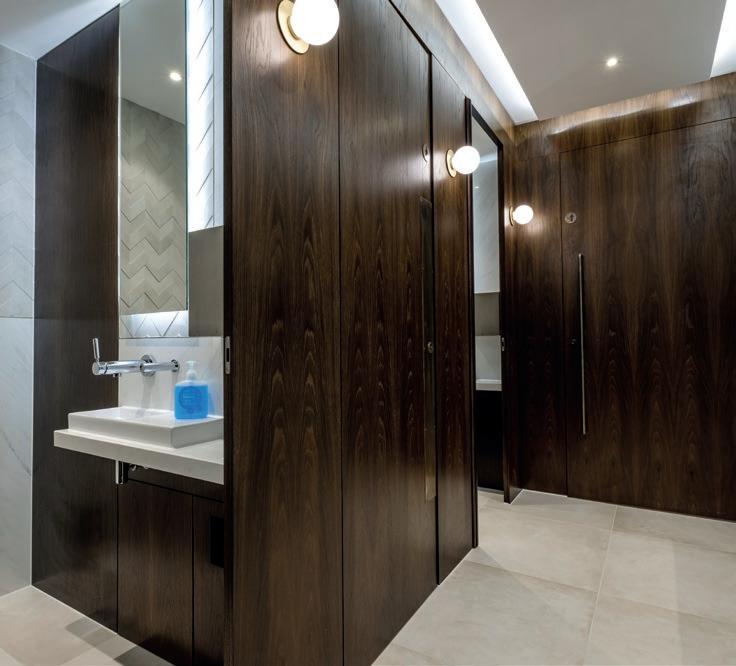

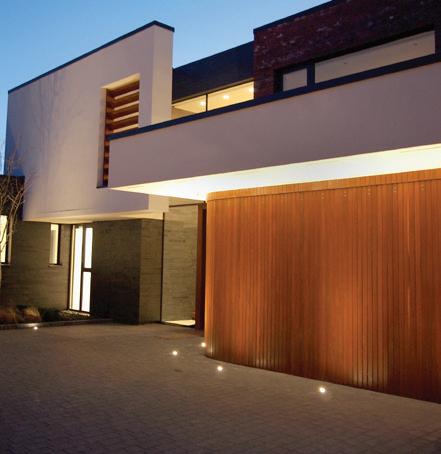
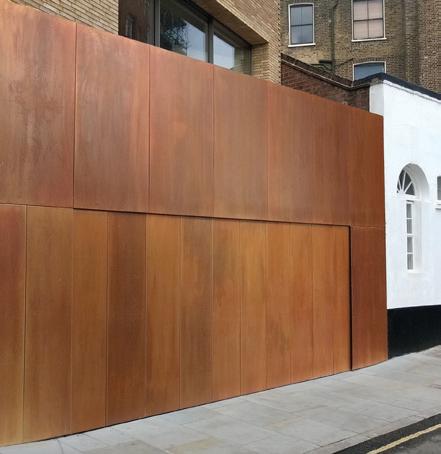
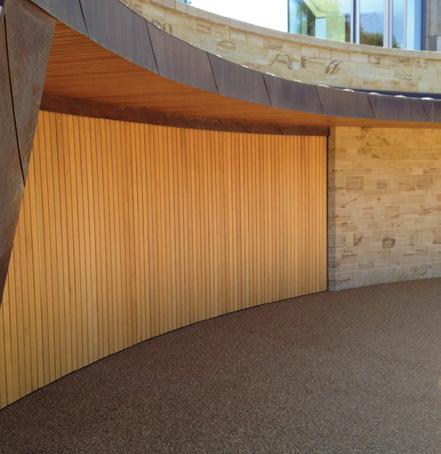
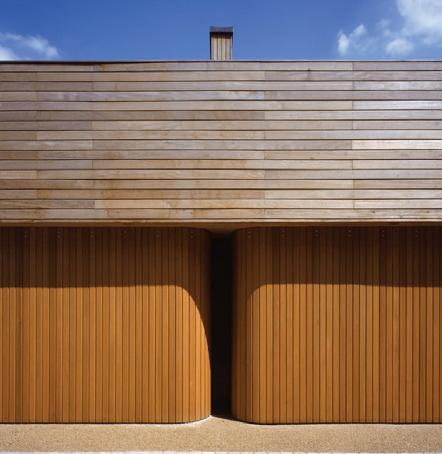
WWW.SPECIFICATIONONLINE.CO.UK To make an enquiry – Go online: www.enquire2.com or post our: Free Reader Enquiry Card // 07 ENQUIRY 6
REPORT Hotel, Sport & Leisure 32 - 40 SPECIFICATION MAGAZINE APRIL 2019 WWW.SPECIFICATIONONLINE.CO.UK Architects ll Specifiers ll Developers ll Contractors ll Housebuilders www.specificationonline.co.uk April 2019 Magazine SPECIFICATION Sector Reports: Hotel, Sport & Leisure Lifts, Stairs, Balconies & Balustrades Ceilings, Partitions & Boards Timber in Architecture Bricks, Blocks & Lintels External Works & Hard Landscaping CRL Langle Al-Wall® System: a ventilated rainscreen that can withstand the harshest conditions
protection
NEWS News 8 - 21 Front Cover Spotlight 22 - 23 Corporate Profile 26 - 27 FEATURES Lifts, Stairs, Balconies & Balustrades . . . . . . . . . . . . . . . . . . . . . . . . . 42 - 45 Ceilings, Partitions & Boards . . . 46 - 49 Timber in Architecture . . . . . . . . . 50 - 55 Bricks, Pavers & Hard Landscaping . . . . . . . . . . . . . . . . . . . . . . . . . . 56 - 61 PRODUCTS IN FOCUS News & Developments . . . . . . . 63 - 66 Interiors & Lighting 67 Doors & Windows 68 Roofing, Cladding & Insulation . . 69 - 70 Floors, Walls & Ceilings 71 TSP Media Ltd, Grosvenor House, Central Park, Telford, TF2 9TW T: 01952 234000 E: info@tspmedia.co.uk www.tspmedia.co.uk TANNER STILES PUBLISHING TSP MEDIA Follow us @MySpecNews 14 58 46 Bespoke Garage Doors Commercial | Domestic | Listed & Heritage | Special Projects T: 0151 280 6626 E: info@rundum.co.uk W: www.rundum.co.uk Tim Crocker ©
SECTOR
CRL Langle Al-Wall system: a transparent glass skin as all-weather
Showcasing natural wood in its most beautiful and durable form while providing all-weather protection, the patented CRL Langle Al-Wall system plays an important part of the construction of a timber house set in the heart of Germany’s Black Forest. Read more on page 22-23. C.R. Laurence - Enquiry 5
Approval for £21m medical school building
Plans for a new, £21 million medical school building at the University of Lincoln (UoL) have been approved, providing a significant, new opportunity for medical students to study in state-ofthe art-facilities in the UK.

Perfect Circle – a consortium comprising of Pick Everard, Gleeds and AECOM –is delivering project management, cost management, BREEAM consultancy services and design services for the scheme at UoL, located at the Brayford Pool Campus, Lincoln.
The provision of these services have been enabled by the Scape National Built Environment Consultancy Services (BECS) framework.
The new, five-storey building is due to complete in Spring 2021 and will comprise: lecture theatres; laboratories; clinical and prosection anatomy suites, equipped with cutting-edge diagnostic tools; and a science library.
Construction product manufacturing rises but investment stalls
The construction products manufacturing sector reported favourable results in the first quarter of 2019, with continued growth in the sales of products and materials.
Despite the environment of uncertainty relating to Brexit, manufacturers’ sales expectations for the next 12 months remained optimistic.
The Construction Products Association’s State of Trade Survey for 2019 Q1 reveals a balance of 46% of both heavy side and light side manufacturers experienced a rise in sales during the quarter. Growth in product manufacturers’ output is anticipated to rise further in the coming months, with 33% of heavy side firms and half of those on the light side expecting an increase in sales in Q2.
A lack of clarity over the political and economic situation may be holding back product manufacturers’ capital investment, however. Only 8% of heavy side firms, on balance, reported an annual increase in investment in structures and 17% reported investment in plant and equipment was higher than a year ago. This compares to five-year average balances of 21% and 54%, respectively.
Rebecca Larkin, CPA Senior Economist said: “Recent construction data has painted a mixed picture of the demand for manufacturers’ output, particularly in sectors where confidence has been hit by Brexitrelated uncertainty such as commercial offices, industrial factories and high-end residential. Contrast this with almost half of product manufacturers reporting increased sales in Q1, and the anecdotes of on-site
stockpiling further down the supply chain seem to be ringing true.
“Although the uncertain climate may be helping manufacturers’ sales, the negative impact has been on the sector’s capital investment. Heavy side firms have reported a noticeable slowing in investment in new buildings and plant, and investment intentions for the next year remain equally muted. With the risk of a No-Deal Brexit and its damaging effect on construction activity still present, clarity is urgently required.”
Key survey findings include:
• A balance of 46% of both heavy side and light side firms reported that construction product sales rose in the first quarter of 2019 compared with the fourth quarter of 2018

• On an annual basis, sales also increased for 54% of heavy side and 29% of light side firms
• On balance, 33% of heavy side manufacturers and 50% of light side manufacturers anticipated a rise in sales in Q2
• Raw materials costs rose according to 85% of heavy side manufacturers and 82% of those on the light side
• On balance, 8% of heavy side firms reported an annual increase in capital investment in structures in Q1. 17% reported a rise in investment in plant and equipment.
• Over the next year, no heavy side firms anticipate increasing investment in structures and onethird anticipate investment in plant and equipment will increase.
To make an enquiry – Go
or post
Free Reader Enquiry Card 08 // NEWS WWW.SPECIFICATIONONLINE.CO.UK
online: www.enquire2.com
our:

fit
steel
partitions,
heavy fixtures and fittings.
PATTRESSING PETE’S PERFECT SOLUTION WITH SMARTPLY PATTRESS PLUS SMARTPLY PATTRESS PLUS panels are pre-cut to size and pre-rebated for quick and easy installation with reduced dust AND noise on site. Reduced install time This job will be finished in no time. Reduced Noise Reduced Power tools Available Thicknesses Available Widths To Fit Stud Lengths 15 or 18mm 397 400 1250mm or 2397mm 15 or 18mm 597 600 1250mm or 2397mm Reduced dust *some sizes and thicknesses available to order only. www.enquire2.com - ENQUIRY 7
Designed to
inside
stud
to allow hanging of
Be like Pete and WORK SMARTER, NOT HARDER! Contact us on 01322 424900, email info@mdfosb.com or visit smartply-worksmarter.com
Brick numbers still building
Latest figures from the Office for National Statistics show domestic brick manufacturing continuing to rise steadily further, easing any concerns over product shortages.

Production numbers for February show a 2.8% rise over the same month in 2018, with the quarterly production numbers up 6%.
The Brick Development Association’s Tom Farmer observed: “The last calendar year has seen the brick industry ploughing millions into manufacturing production and we see the results in a steadily increasing output.
“We know that our members are taking a long term view of UK housing and are investing with confidence that the demand for new homes continues to outstrip supply by a considerable margin. There is only one way out of that situation and that’s to build more houses.
“We are confident that current and future governments will continue to view housing as a top priority in domestic politics and our manufacturers are working to ensure that brick availability will not be an issue.”
The BDA’s upbeat assessment of future housing demand is bullish given a flatlining in new housebuilding. Figures from the Ministry of Housing for the last quarter of 2018 show housing starts down 2% on the same period a year before with NHBC figures for February showing an even more marked 7% decrease in registrations over February 2018.
“There is no doubt that political uncertainty is affecting private sector activity” continues Farmer. “However, the market for affordable homes remains strong and we anticipate that once some degree of political clarity returns, we will see renewed energy in the housing sector.”
Brexit impasse continues to challenge the housing market
The housing market remained subdued in March, a picture that has been evident in the sales market for several months now, according to our latest UK Residential Market Survey.

Looking ahead, the lack of momentum is likely to continue for a while longer. In March, enquiries from new buyers saw the eighth negative reading in a row, with 27% of respondents seeing a fall in buyer demand. Demand fell across all parts of the UK in March.
As buyer interest declines, respondents reported a net balance fall of -24% in agreed sales. This is consistent with an expected drop in the HMRC measure of transactions –currently operating at around 100k per month - over the coming months (reflecting the RICS series role as a lead indicator). Beyond, there is a little more optimism, with sales anticipated to rise over the course of the next year.
The ongoing decline in new instructions and new property coming on to the market continues, having become progressively weaker in each of the past four surveys, falling from the net balance of -20% in December, to -30% in March. As a result, despite reduction in agreed sales, average stock levels on estate agents’ books remain at 42 properties per branch.
Looking at prices, 24% of respondents saw a decline rather than rise in prices at a headline level in March. This measure was -27% (net balance) in February and, although this does end a streak of eight consecutive months of declining responses, the measure (as a lead indicator) is still pointing to a modest fall in house prices at the national level over the next couple of quarters.
London and the South East continue to display the weakest sentiment regarding prices, with Scotland and Northern Ireland the only parts of
the UK to have seen sustained price growth on a consistent basis, over the past two months. Looking ahead, at the national level, 15% more respondents anticipate house prices will be higher in twelve months’ time.
In the lettings market, demand from tenants continued to rise for a third successive month (non-seasonally adjusted data), while landlord instructions slipped further. On the back of this, contributors are pencilling in rental growth of approximately 2% over the coming twelve months.
Simon Rubinsohn, RICS Chief Economist, said: “Brexit remains a major drag on activity in the market with anecdotal evidence pointing to potential buyers being reluctant to commit in the face of the heightened sense of uncertainty. Whether any deal provides the shift in mood music envisaged by many respondents to the survey remains to be seen but as things stand, there is little encouragement to be drawn from key RICS lead indicators. We expect transactions to decline on this basis.
“Arguably more significant still are the signs that developers are continuing to adopt a more cautious stance with the trend in new residential starts now flatlining. Against this backdrop, there is little possibility of delivering the uplift in supply necessary to address the ongoing housing crisis.”
Apex capitalises on airspace to deliver new homes
Airspace developer Apex Airspace (Apex) has begun constructing four two-bed penthouse apartments on the unused airspace of Marion Court, a fivestorey residential block on Tooting High Street in South London.
Available on the government’s Help to
Buy scheme, the apartments will range in size from 672 sq ft to 916 sq ft and boast excellent specifications throughout. This will include floor-to-ceiling glass windows, maximising the flow of light in the living spaces while providing panoramic views across London. Two of the apartments will also have wrap-around terraces.
To make an enquiry – Go online:
or post our: Free Reader Enquiry Card 10 // NEWS WWW.SPECIFICATIONONLINE.CO.UK
www.enquire2.com
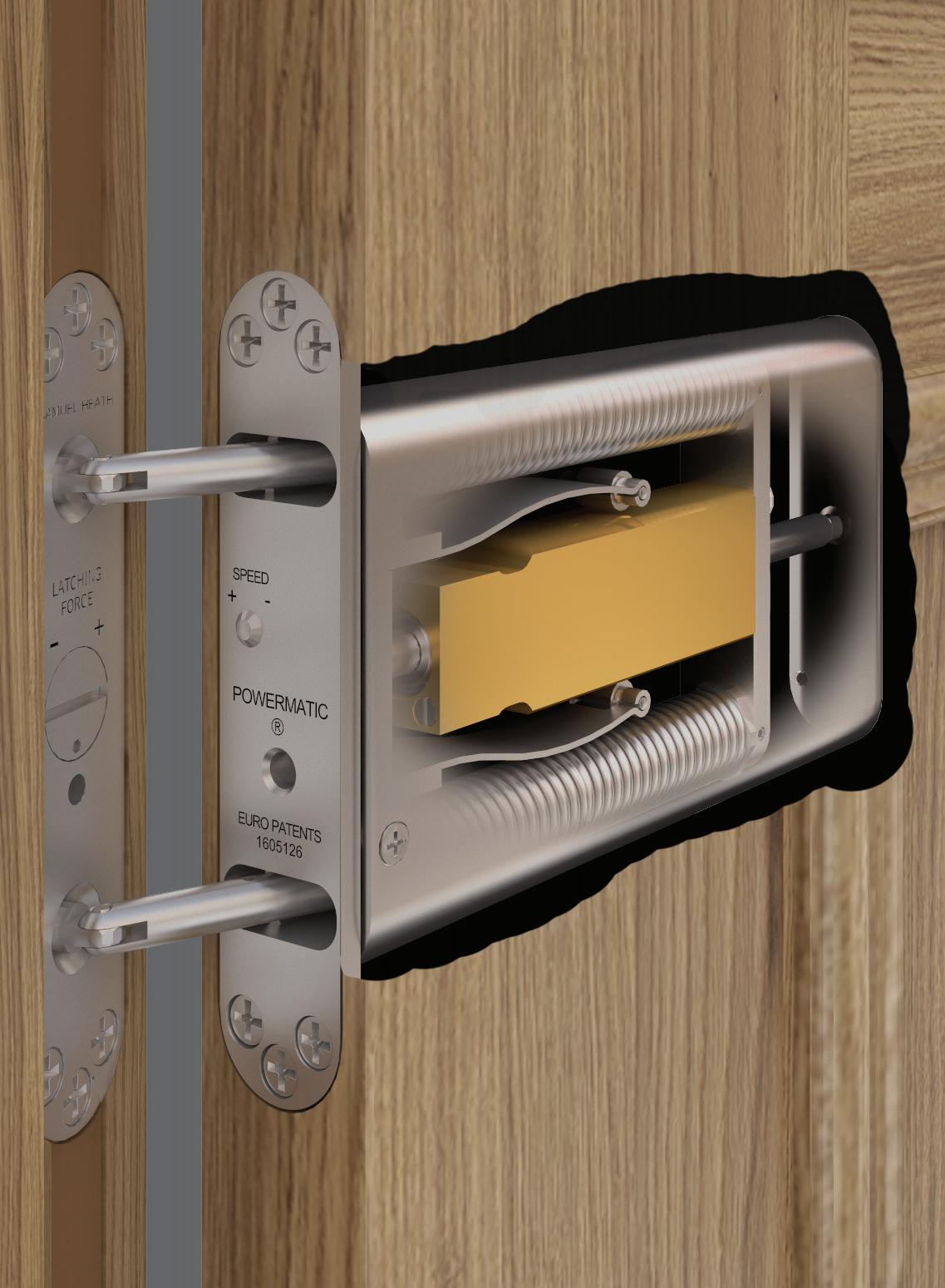


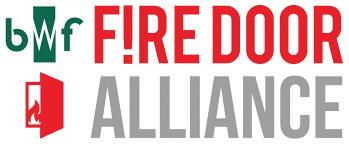


Concealment when you want it Performance where you need it • Genuine independent third-party certification • Closing speed and latching action adjustable without removing closer from door • Certified for use on one-hour and half-hour fire doors • Contributes towards the achievement of accessibility requirements (AD M) • The only CERTIFIRE jamb-mounted door closer
Improves aesthetics and reduces risk of damage from vandalism or tampering
Perfect for social housing, hotels, health, care homes, secure accommodation, commercial and many other situations.
Available in standard and Free Swing models
Completely concealed when the door is closed Designed and manufactured in the UK, Powermatic, the original controlled, concealed door closer, delivers exceptional performance as well as a host of benefits that other closers cannot match:Tel 0121 766 4200 info@samuel-heath.com www.concealeddoorclosers.com www.enquire2.com - ENQUIRY 8
•
•
•
•
London Concrete provides momentous continuous pour
In the second largest continuous pour in its history, London Concrete has provided 5000m3 of ready mix concrete to the exclusive One Nine Elms development in Central London.


The pour – undertaken by Careys Civil Engineering, on behalf of principal contractor, Multiplex, over the course of a weekend –forms the basement raft of the 56-storey City Tower skyscraper that will provide luxury residential space on the banks of the Thames in South West London.
The material was supplied by London Concrete’s Battersea site, with reserves held at its plant in Bow.
Government spending supports construction
As Brexit uncertainty continues to unsettle confidence among clients in the private sector, the industry is becoming increasingly reliant on public spending.
The construction industry’s biggest three clients in 2018 were the departments of transport, health and education according to Glenigan’s market analysis.
The Department of Transport topped Glenigan’s ranking of the industry’s top 100 clients in 2017 and retained that position last year. The DoT let a similar amount of contracts, but these deals were generally smaller in value as overall spending sank by 37%.
In contrast, the 285 contracts awarded by Department of Health in 2018 was 15% more than a year earlier but these deals were for larger construction projects, and overall spending leapt 54%.
The Department of Education rose six places to third in Glenigan’s top 100 for 2018 as total construction spending increased by 74%, those three government departments alone were responsible for letting £5.2 billion-worth of construction contracts.
That total is broadly unchanged on the previous year but as commercial spending has dwindled, state spending is becoming more important. In 2018, 25% of all spending by the industry’s leading 100 clients came just from those three government departments.
As commercial spending is hit by continuing economic uncertainties including Brexit, leading developers are spending less. As a result they are sliding down Glenigan’s ranking of the industry’s top 100 clients - and being overtaken by government departments.
Excluding regulated bodies such as Network Rail and Homes England, there were eight government bodies in the top 100 clients in 2018. In 2017, there were six.
In 2018, the Department for Regional Development in Northern Ireland, the Ministry of Justice, the Environment Agency and the Home Office also featured in Glenigan’s top 100 clients table.
Spending at the Ministry of Defence shrank 59% last year. Contract awards at the
Environment Agency and Home Office also reduced but there was a 144% surge at the Ministry of Justice as new prison projects were procured.
The devolved governments in Wales and Scotland had previously featured among the top 100 clients, but construction spending shrank by 61% and 10% respectively last year according to Glenigan’s contracts data.
The Welsh Assembly and the Scottish Government are however still amongst the top 10 state controlled construction clients in the United Kingdom.
The total construction spending by those eight government departments ranked in the top 100 last year, totaled £6.2 billion, which is 30% of all spending by the top 100 clients. Construction spend by the six government departments in the top 100 in 2017 was just under £6.6 billion.
So spending by the main government departments has dropped 5%, but private sector spending is falling at a faster rate. This makes the state’s construction spend more important.
In 2017, the government departments in the top 100 were responsible for 19% of total spending. Last year, that ratio was 30%. Given the ongoing economic uncertainties that ratio could rise further.
12 // NEWS WWW.SPECIFICATIONONLINE.CO.UK
To make an enquiry – Go online: www.enquire2.com or post our: Free Reader Enquiry Card
DRU gas fires are among the most advanced heating appliances in Europe, with a choice of over 50 models. There are many inspiring designs, including 2, 3-sided, seethrough and freestanding fires.








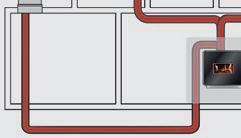

Complete freedom of installation They require no chimney, and with the addition of the patented DRU PowerVent ® extended flue system, they can be installed in the most unlikely locations.
















Tablet or smartphone controls You can select your preferred flame picture, heat output and much more using the exclusive DRU Eco Wave app for tablets and smartphones. It all adds up to the UK’s most complete gas fire solution.










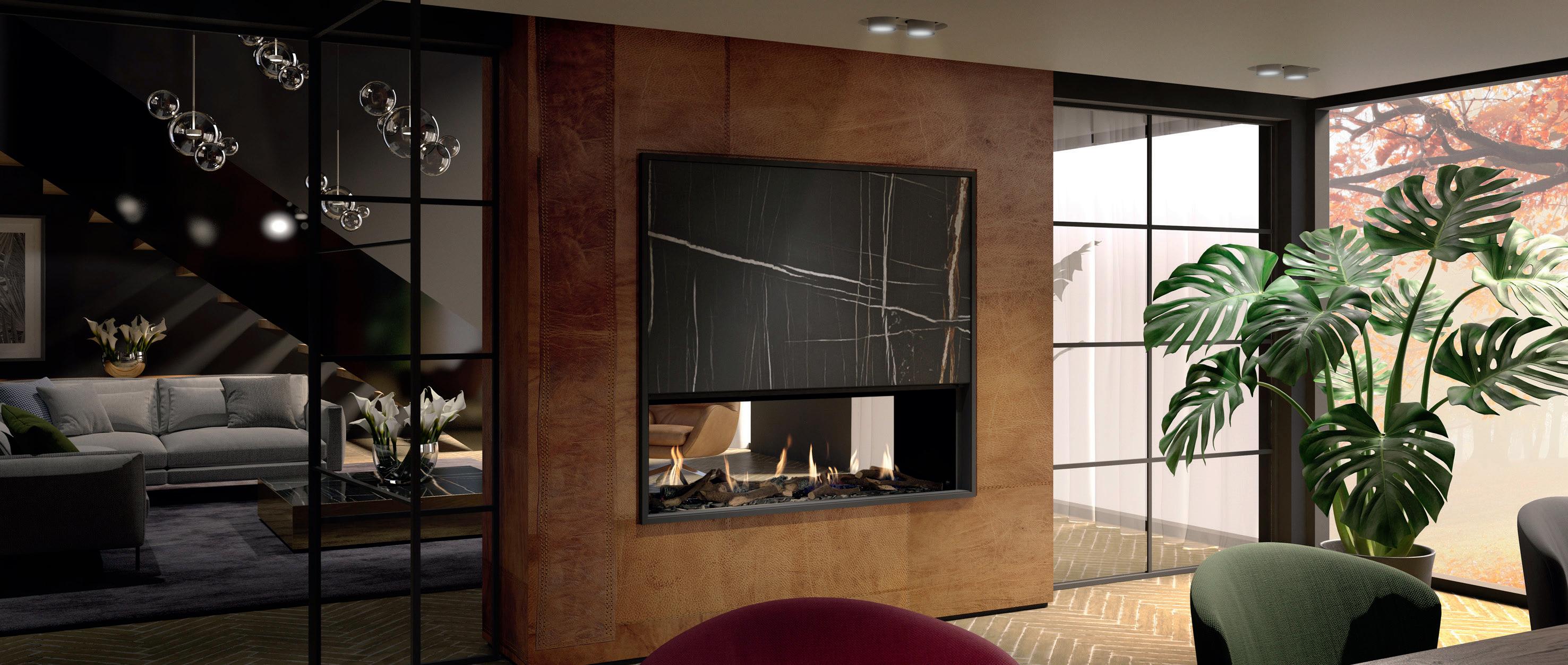
DRU is an approved CPD provider to architects and DRU fires have many design features that make them ideal for inclusion in architect-led projects.
























INSPIRATION, APPLICATION, SOLUTION !
• T: 0161 793 8700 • E: info @ drufire.co.uk •
Drugasar Ltd.
www.drufire.com
www.enquire2.com - ENQUIRY 9
DRU Metro 130XT Tunnel Eco Wave gas fire
Washroom Washroom creates distinctive dark oak and bronze washrooms
LEADING WASHROOM DESIGNER AND MANUFACTURER, WASHROOM WASHROOM HAS COMPLETED THE INSTALLATION OF NEW WASHROOMS FOR A LONDON OFFICE UTILISING A STRIKING DARK OAK AND BRONZE DESIGN TO COMPLEMENT THE BUILDING’S DISTINCTIVE ART DECO INTERIOR.
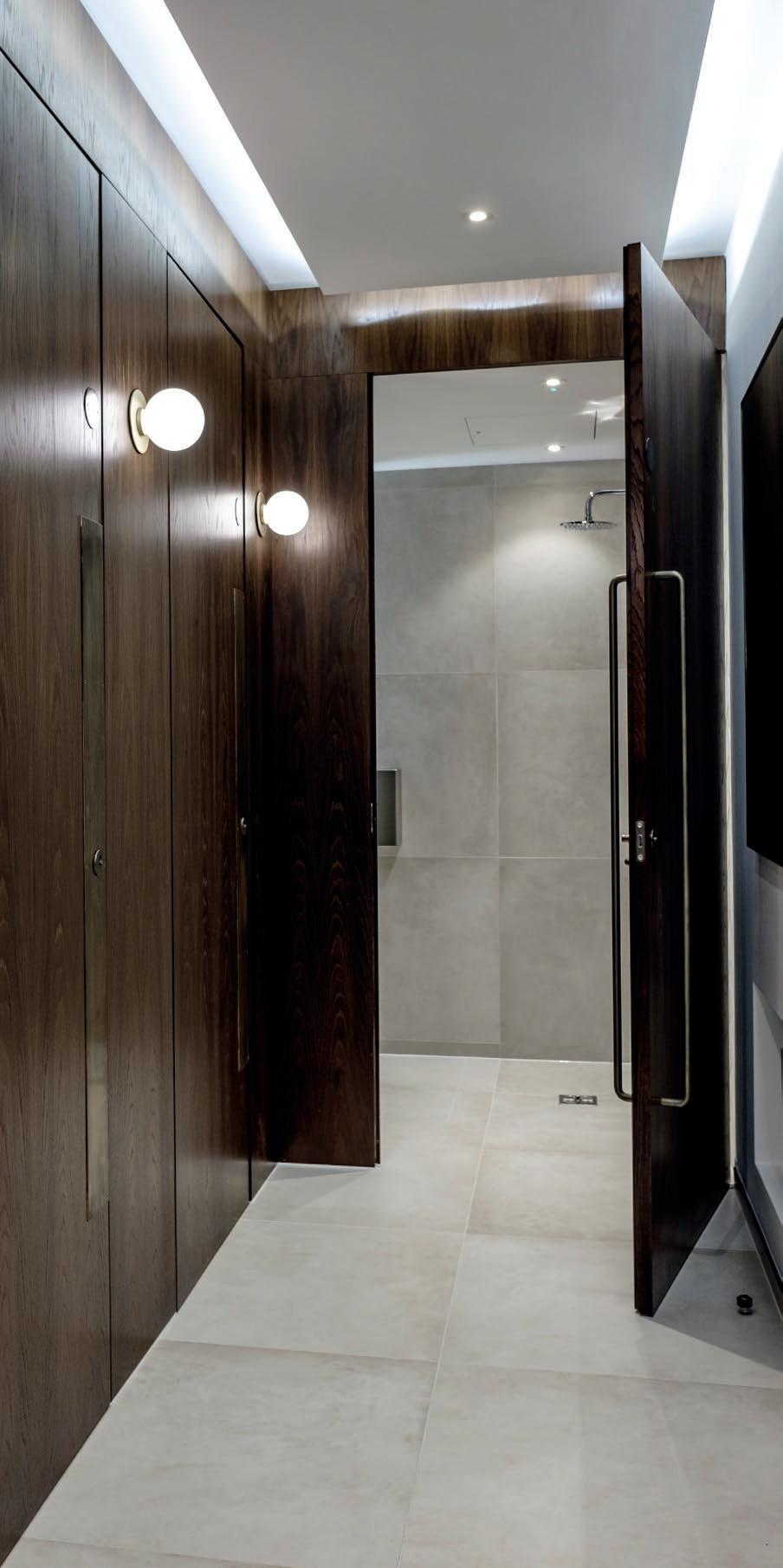
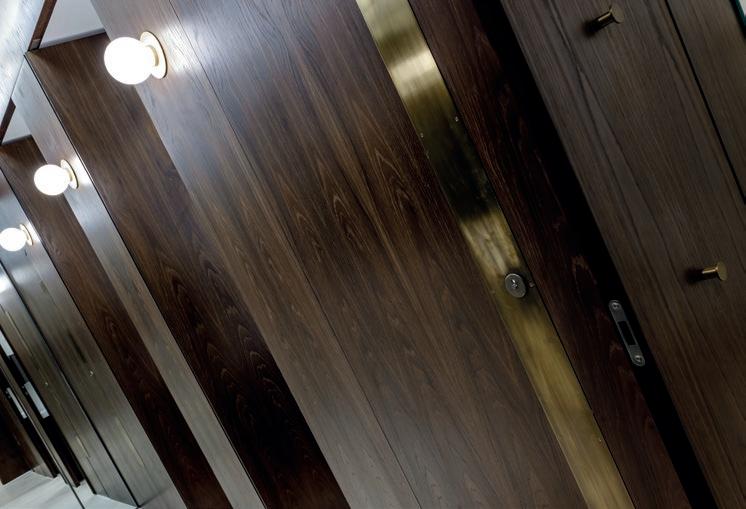
he 1930s built Kent House has been refurbished throughout to provide Grade A office space set over nine floors, with two retail units on the basement and ground floors. A short stroll away from Mayfair and Soho, the building boasts natural light on all sides and is something of an island in the heart of London’s crowded west end.
Working with Nick Jordan from interior architecture and design company, WISH, Washroom Washroom installed new washrooms on the second floor of the building which were designed to complement the Art Deco style of the building.
In order to maximise the available space for office use, Washroom installed a run of unisex superloos. Each self-contained cubicle includes a WC, vanity unit and hand-drying facilities behind a full height cubicle door with the same design also rolled out to the disabled access toilets to create a cohesive design across all areas of the building. Also being unisex, such superloos mean there is no need for separate male and female facilities which take up more space – making them an increasingly popular choice within the office sector.
Washroom’s full height, floor to ceiling Alto toilet cubicles were specified as they provide complete privacy, a vital requirement for unisex facilities. The popular Alto cubicles can be manufactured in a wide range of different finishes and materials but for this project a natural fumed oak veneer was used to create the unique look as specified. The engineered oak was treated with ammonia to bring out the natural tannins in the oak and create a dark rich shade to mirror the classic dark wood typically seen in 1930s interior design. Finished with 20 per cent sheen lacquer for a shiny finish that is also hardwearing and easy to clean without concealing the natural grain of the wood.
Each cubicle includes its own bespoke vanity unit, which Washroom also designed and installed with veneered vanity under panels and wall panels both stained to match the toilet cubicle doors and link the washroom areas to together. The bespoke vanity units complete with square countertop basins set
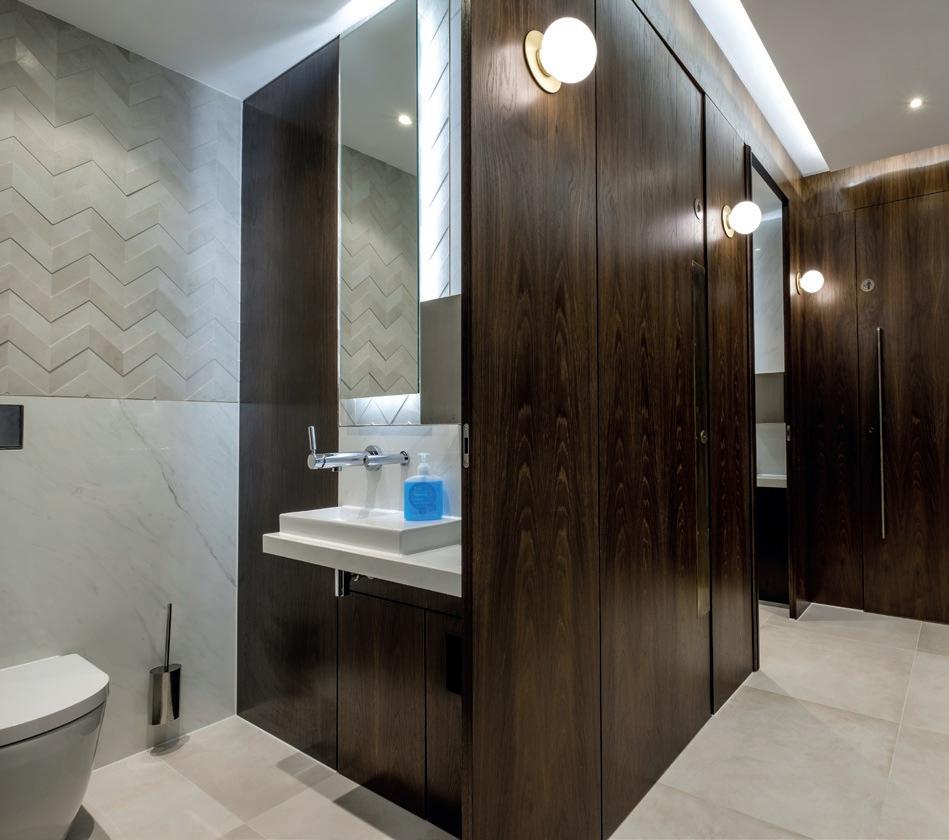
on a floating shelf also included an integrated waste bin to keep the washroom areas clean, tidy and clutter free.
The addition of unique bronze effect ironmongery accessories from Allgood including locks, disabled handles, push plates and signage, combines with the dark oak woodgrain to create the luxury high specification finish required to deliver a contemporary washroom with a nod to the style of the building itself.
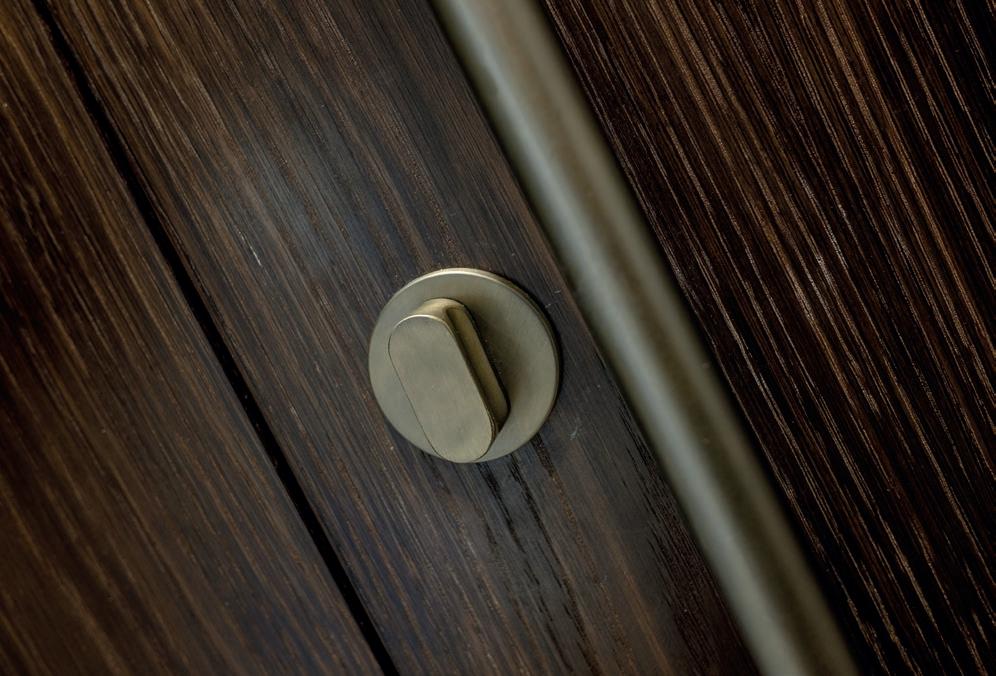
Trevor Bowers, director at Washroom
Washroom commented: “We enjoy being able to create a washroom design which is sensitive to its surroundings and perfectly suited to the building it’s housed in. Office washrooms are increasingly seen as an integral part of a building, so it’s important to ensure the design mirrors the interior of the rest of the office – something which I think we’ve achieved here.”
Washroom Washroom
To make an enquiry – Go online: www.enquire2.com or post our: Free Reader Enquiry Card 14 // NEWS WWW.SPECIFICATIONONLINE.CO.UK
– Enquiry 10 T
LET IT RAIN!

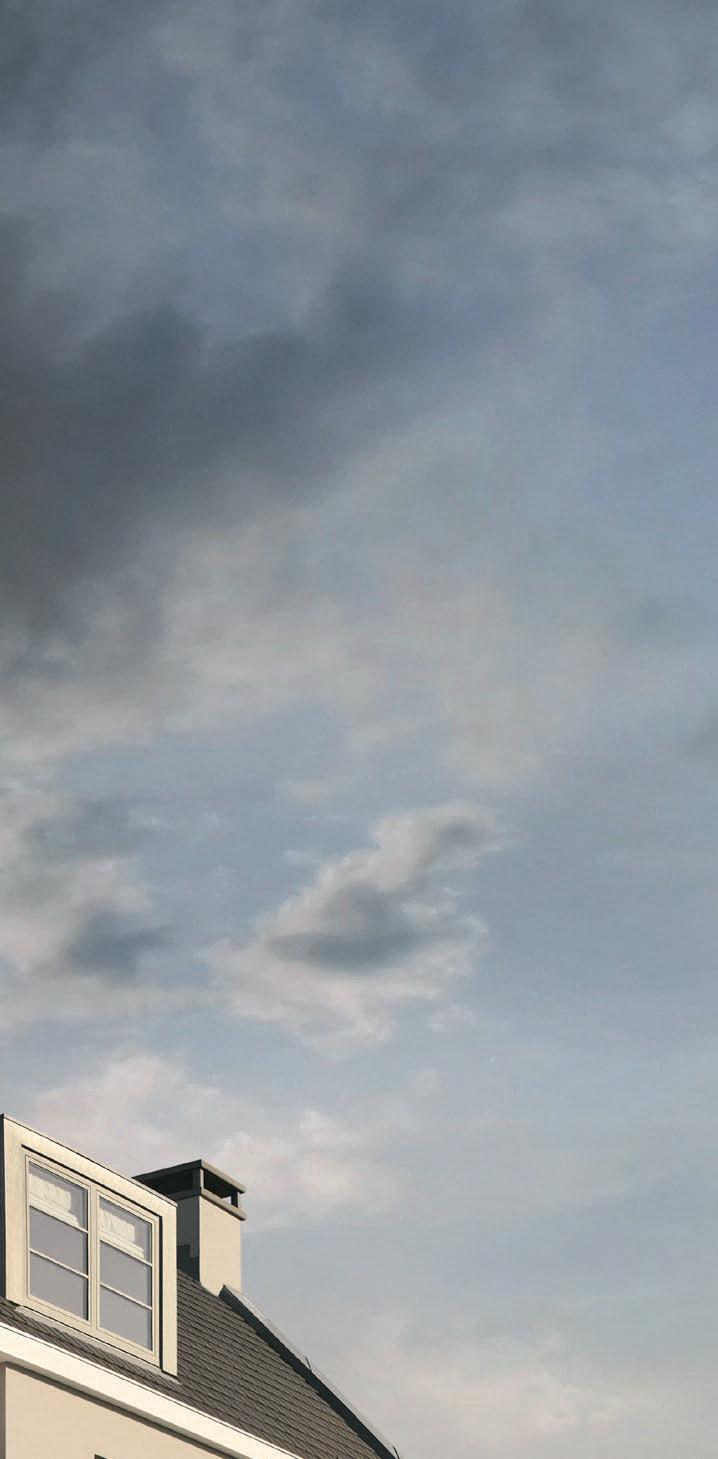
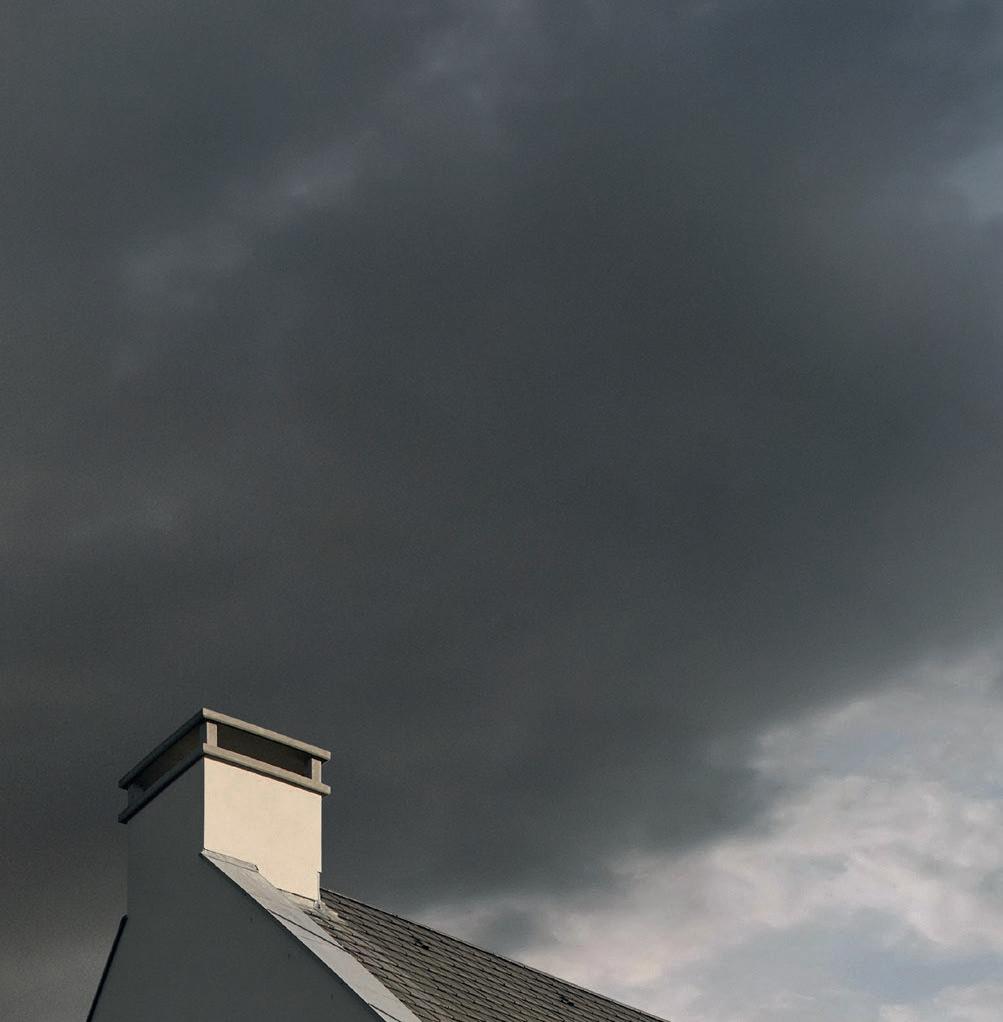

Unpredictable weather conditions making it difficult to schedule exterior projects and keep them on track? Now you can confidently schedule your exterior projects in all seasons thanks to the new Johnstone’s Smooth Masonry with Quick Rain Resistance technology. Johnstone’s improved Smooth Masonry is now rain resistant after 20 minutes and can be applied in temperatures from 2°C and rising. With 15 years BBA approval, Johnstone’s Smooth Masonry provides a cost effective solution that extends the maintenance proposition therefore, reducing the total maintenance cost over the age of the building.


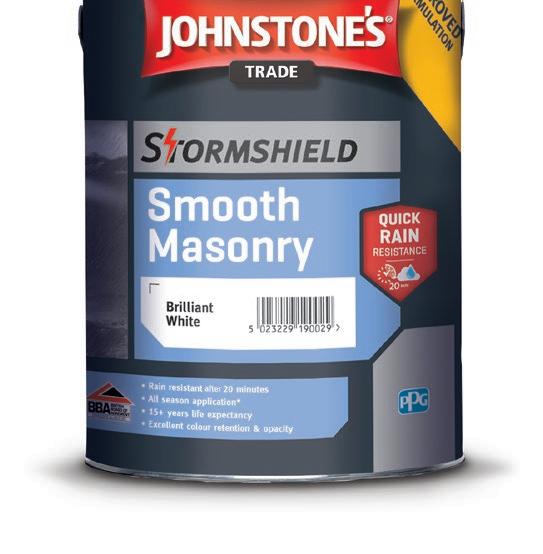
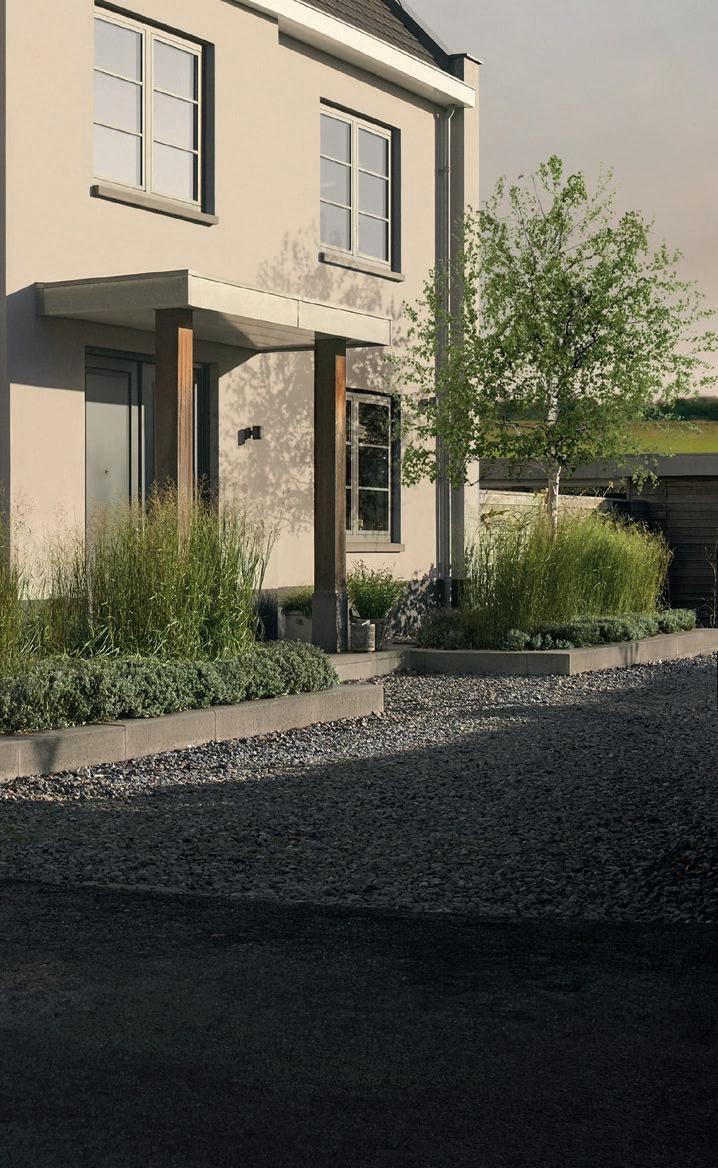
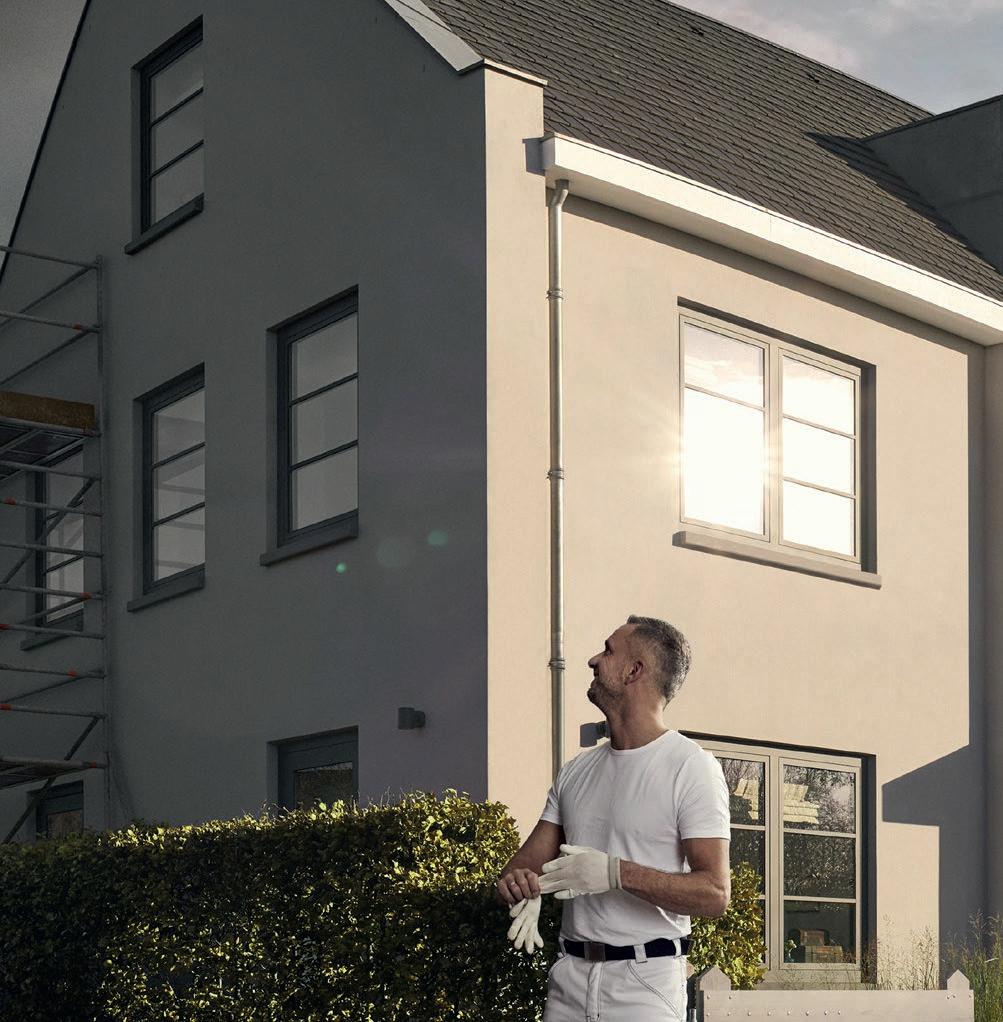
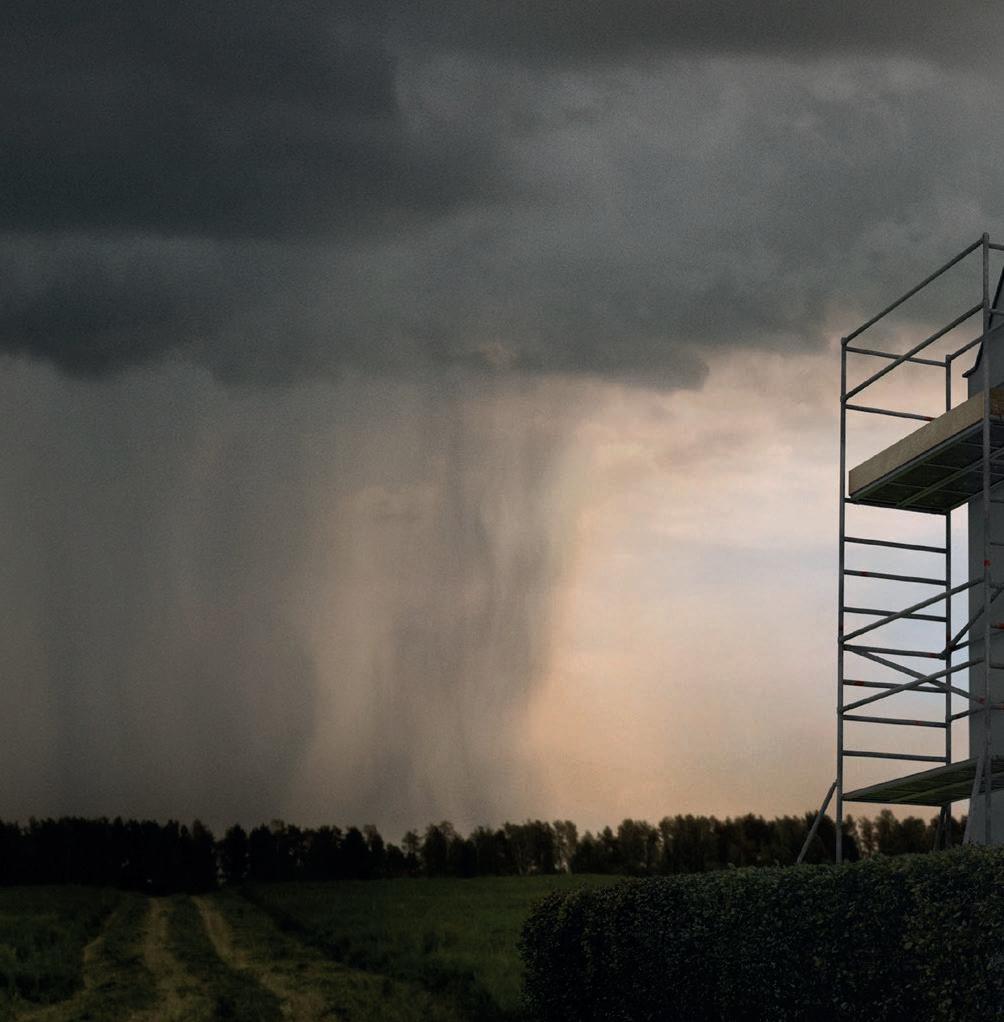
Visit www.johnstonestrade.com to find out more.





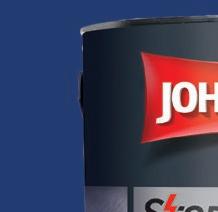





www.enquire2.com - ENQUIRY 11
Johnstone’s Smooth Masonry, for Quick Rain Resistance.
Environmental Product Declarations – what are they good for?
ENVIRONMENTAL PRODUCT DECLARATIONS (EPDS) ARE AN IMPORTANT VALIDATION TOOL, BOTH FOR MANUFACTURERS TO PROVIDE TRANSPARENT DATA ABOUT THE ENVIRONMENTAL SUSTAINABILITY OF ITS PRODUCTS AND FOR SPECIFIERS TO MAKE INFORMED PURCHASING DECISIONS. BARRY RUST AT TATA STEEL DISCUSSES THE IMPORTANCE OF EPDS AND THE BENEFITS OF SPECIFIERS.
t is difficult to ignore the effects we as a human race are having on the environment. Consequently, it is of no surprise that sustainability has become a key factor for those involved in the construction industry to consider, with increased pressure placed on specifiers to help minimise the environmental impact of a building and the materials required for its construction. It is therefore crucial that specifiers are aware of Environmental Product Declarations (EPDs), for it can provide detailed information about a product and its sustainable attributes.
An EPD is a document that contains life-cycle inventory data and provides a transparent overview of a product’s impact on the environment, typically from ‘cradle to grave’. This Life Cycle Assessment (LCA) will take into account the extraction of raw materials, the manufacturing process, distribution, the product’s use and also its end-of-life value, such as whether it can be recycled or reused. Steel is an example of a highly sustainable building material, with qualities well-suited to circular economic use and capable of being reused and infinitely recycled without loss of quality.
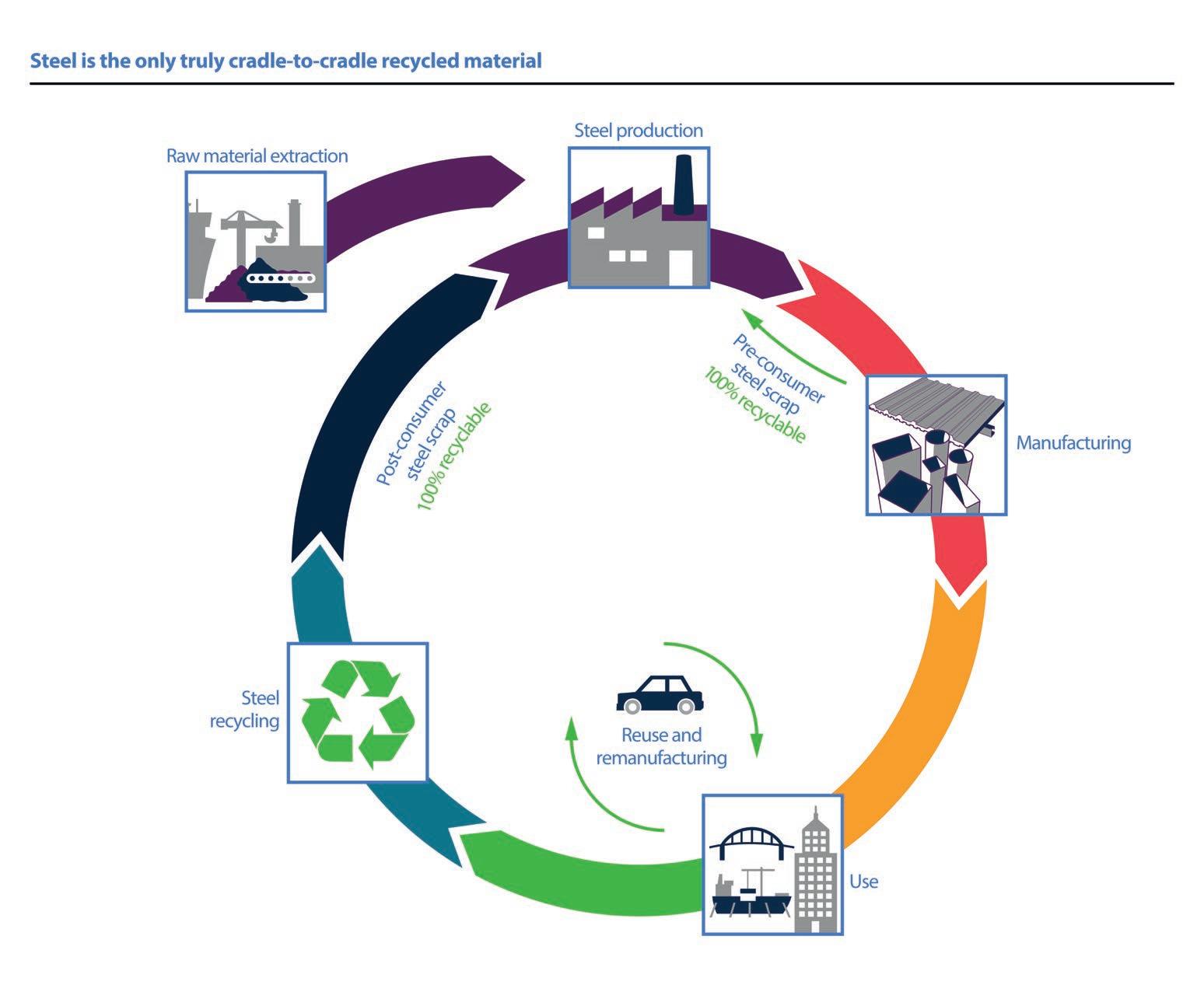
In addition to supporting a life-cycle way of thinking and encouraging consideration of how our decisions can have an effect on the environment, EPDs provide specifiers with the product data necessary to make informed decisions and choices.
Taking EPDs into consideration when selecting building materials for the construction of a new development or renovation project can help specifiers meet client sustainability requirements, reduce the environmental impact of the building and even achieve green building certification, such as BREEAM or LEED. Specifying sustainable building products with an EPD, which has been externally verified as compliant to the relevant standards, can contribute numerous credits towards attaining such certification, which can then lead to positive results for both the building developer and owner. For example, BREEAM and LEED-rated buildings often have an increased market value, receiving higher
sales and rental value, in addition to the building’s operating and maintenance costs being noticeably lower.
EPDs can also be used by specifiers to help control building waste, a significant issue currently faced by the construction industry, and encourage the re-use and recycling of building materials at the end of their life. What’s more, making informed product choices at the specification stage could contribute to the reduction of the building developer’s CO2 footprint over the life cycle of the building, a status which could in turn be used to help the developer stand out in an otherwise competitive market.
This is not to say, however, that the benefits of EPDs are limited to the individual project or building developer. EPDs promote a new, environmental way of thinking and their focus on making transparent data readily available could have the potential to encourage change within the wider manufacturing and supply chain itself, leading to a higher level of credibility and sustainability across the construction industry as a whole.
There’s no denying that mitigating the effect the construction industry is having on the environment is a huge challenge. However, making conscious decisions about our buildings and the products used in their construction will go a long way towards achieving this goal.
Specifiers should therefore make every effort to liaise with a manufacturer who provides EPDs specific to the product they are thinking of using, so that they can then make informed resource decisions and also ensure that the sustainability and environmental impact of the building is being considered.
For example, Tata Steel, who has recently become an EPD Programme Operator, has an increasing number of externally verified and ISO standards compliant EPDs available, making it easier for specifiers to access transparent environmental data, consider the whole life-cycle of the building product and gain maximum points under international building certification schemes.
Tata Steel – Enquiry 12
To make an enquiry – Go
or post
Enquiry Card 16 // NEWS WWW.SPECIFICATIONONLINE.CO.UK
online: www.enquire2.com
our: Free Reader
I
INDUSTRIAL REVOLUTION

There’s a new heavyweight rising on the industrial landscape; the Sanifos Packed with over 50 years of expertise and innovation, it’s the big brother to our Sanicubic range and our most uncompromising lifting station to date. Add to that the substantial Saniflo shredding system and it’s easy to see why it’s so revolutionary. Anything’s possible. Visit saniflo.co.uk to see how
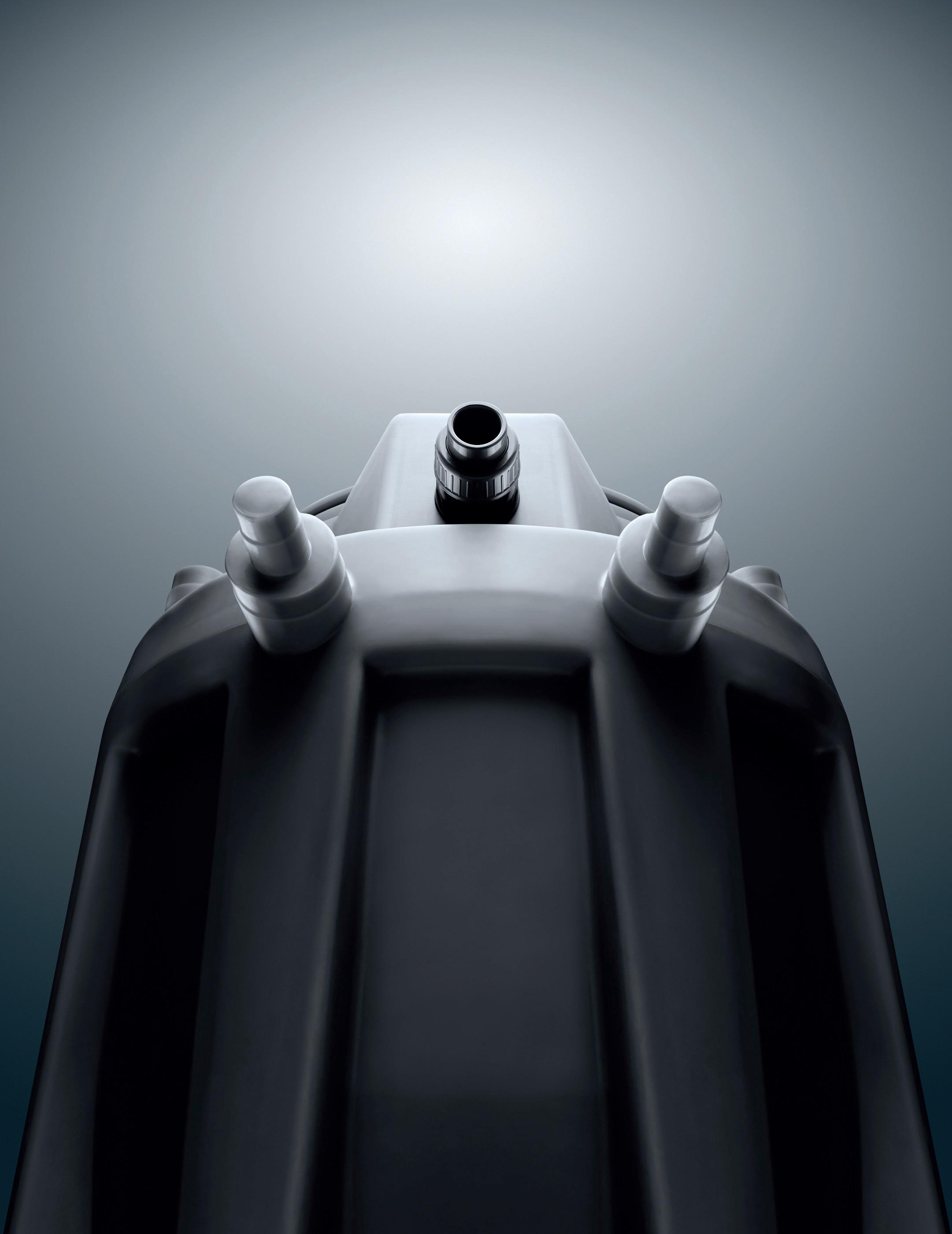
www.enquire2.com - ENQUIRY 13
Let’s get physical
PIP COURCOUX, SALES AND PRODUCT MANAGER - CLIQ® SYSTEMS AT ABLOY UK, EXPLAINS THE CHALLENGES IN ENSURING SECURITY IN THE ‘CONNECTED WORLD’, AND WHY COMPANIES SHOULD ADD A LAYER OF PHYSICAL SECURITY TO KEEP DATA SAFE.
The internet is probably the most influential technological revolution of modern history. It has exponentially improved communication, access to information, entertainment and given rise to the era of social media.
People share every aspect of their lives on the internet, shopping has never been easier either, but amongst this vast wealth of opportunity new threats have evolved. In 2018, 43% of businesses in the UK experienced a cyber security breach, and cyber-crime is the new Health and Safety, with new standards and legislation such as GDPR being created.
As technology improves, there needs to be a correlation of digital security improvements too. Passwords have become far more complex, and it is now common practice to include symbols, numbers and upper and lower cases to prevent breaches. Yet, in recent years this single stage authentication is proving insufficient.
Cyber-attacks are accessing private information to exploit businesses, the two main types of attacks are phishing and malware data loss.
Phishing is the process of attempting to trick someone into disclosing information. Employees may receive an email which appears to be from a supplier or a trusted source. The email may include a link to a fake website that looks identical to the legitimate version but is set up to record your username and password when you log on to it, or to record bank details when you enter them.
Criminals take this further using Spearphishing, whereby criminals will use specific, targeted information that they have gained from social media or other available sources.
For example, posting a tweet about a delayed flight could result in an email pretending to be from the airline, apologising for the delay and offering a refund.
Malware, or malicious software, is a program designed to infiltrate a computer and the data that is stored within. It can be included in illegal software copies, through clicking
links on social media channels or even popup windows with claims of problems and offers to provide solutions.

In an attempt to combat these kinds of attacks, a new standard known as WebAuthn has been approved by the World Wide Web Consortium (W3C), which standardises an interface for secure authentication of users in web-based applications and services.
An extension implemented in this standard is the Credential Management API, which allows users to authenticate using ‘something’ other than a password, such as a gesture, biometric reading or a key.
Abloy UK has welcomed this in line with its own view that having something physical to rely on as well as electronics is inherently more secure. Physical security is an additional barrier in preventing information becoming accessible to others.

With this in mind, Abloy UK offers PROTEC2 CLIQ®, a state-of-the-art locking solution based on detainer disc cylinders and electronic identification. PROTEC2 CLIQ® provides mechanical security and allows for
flexible control of keys and access rights, and complete audit trails via a web-based management system.
This system’s mechanical key has been developed over generations to be one of the most secure mechanical platforms in the world. Combining this with the CLIQ® microelectronics platform introduces an additional layer of security and flexibility through advanced encryption and timebased access principles.
For further information on products and services available from Abloy UK visit https://bit.ly/2U74adH, call 01902 364 500, or email academy@abloy.co.uk.
Abloy UK – Enquiry 14
To make an enquiry – Go online: www.enquire2.com or post our: Free Reader Enquiry Card
18 // NEWS WWW.SPECIFICATIONONLINE.CO.UK
THE FUTURE IS CONNECTED.
As the digital pioneer of the pumps industry, Wilo is driven by experience and commitment, by inspiration and a thirst for innovation, and by creativity and competence to provide holistic solutions from a single source. As a full-service provider and expert in technical building services and equipment, Wilo redefines the meaning of proximity to the customer through tailored and networked products and systems. Offering tailored and highly efficient digital solutions – that is our ambition.
Experience the world of Wilo –digital, connected, liveable. www.wilo.co.uk

www.enquire2.com - ENQUIRY 15
SIMONSWERK TECTUS® GLASSWinner at the Architectural Ironmongery Specification Awards
SIMONSWERK UK ARE PLEASED TO ANNOUNCE THAT THE NEW TECTUS GLASS HAS BEEN AWARDED ‘BEST NEW PRODUCT DESIGN AND INNOVATION 2019’ AT THE ARCHITECTURAL IRONMONGERY SPECIFICATION AWARDS, ORGANISED BY THE GUILD OF ARCHITECTURAL IRONMONGERS AND IN CONJUNCTION WITH THE ROYAL INSTITUTE OF BRITISH ARCHITECTS (RIBA).

The category is new for 2019 and has been created to celebrate new door and window hardware products, allowing advancing technologies to be fully showcased and recognised.
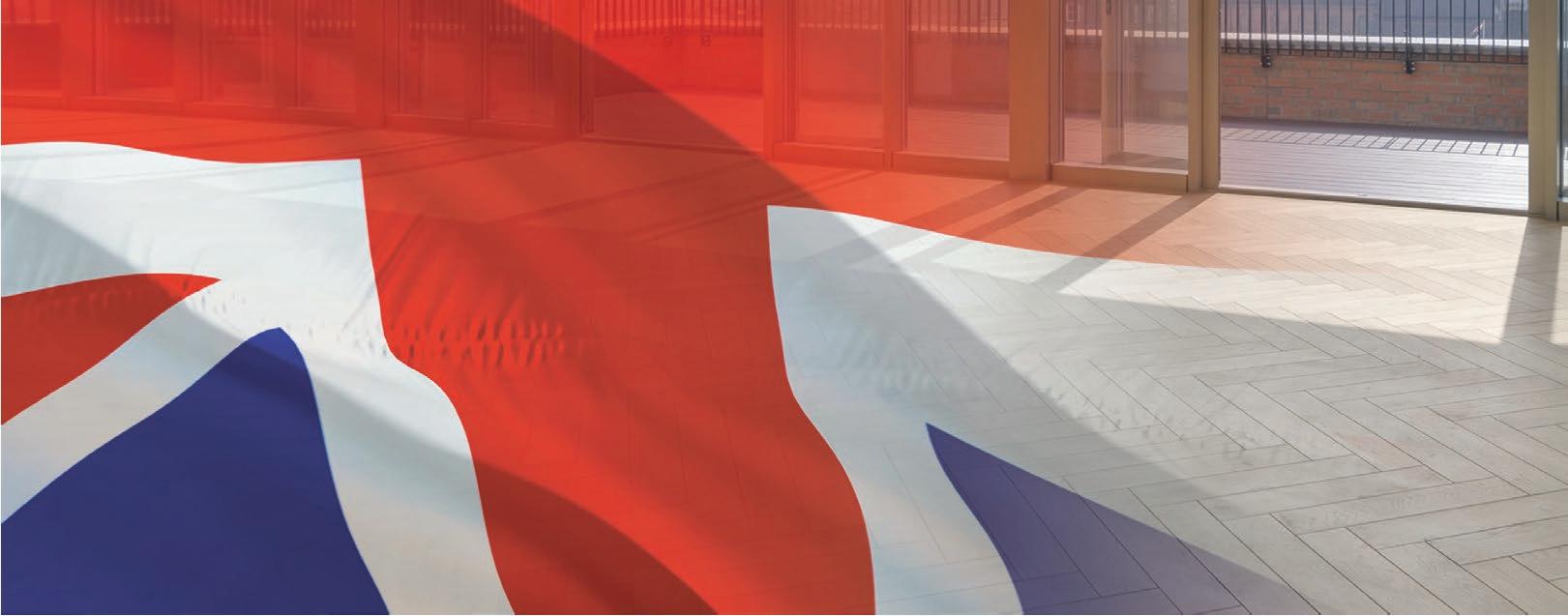
The winners of the AI Specification Awards were announced on Thursday 21st March at the OXO2 in the OXO Tower building in London. Industry professionals gathered to identify and reward excellence in the specification of architectural ironmongery.
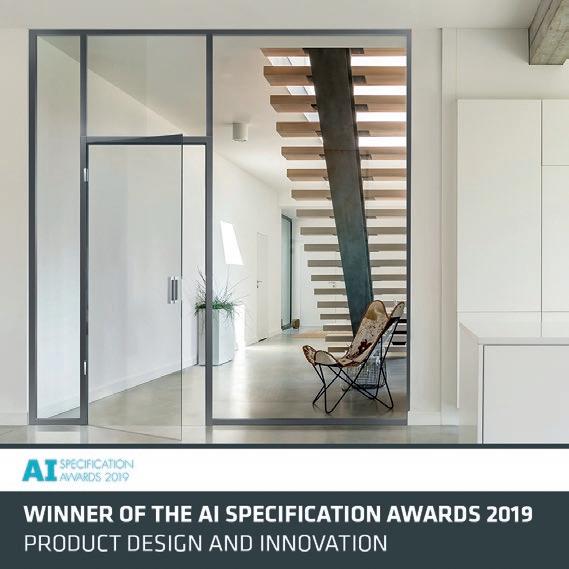
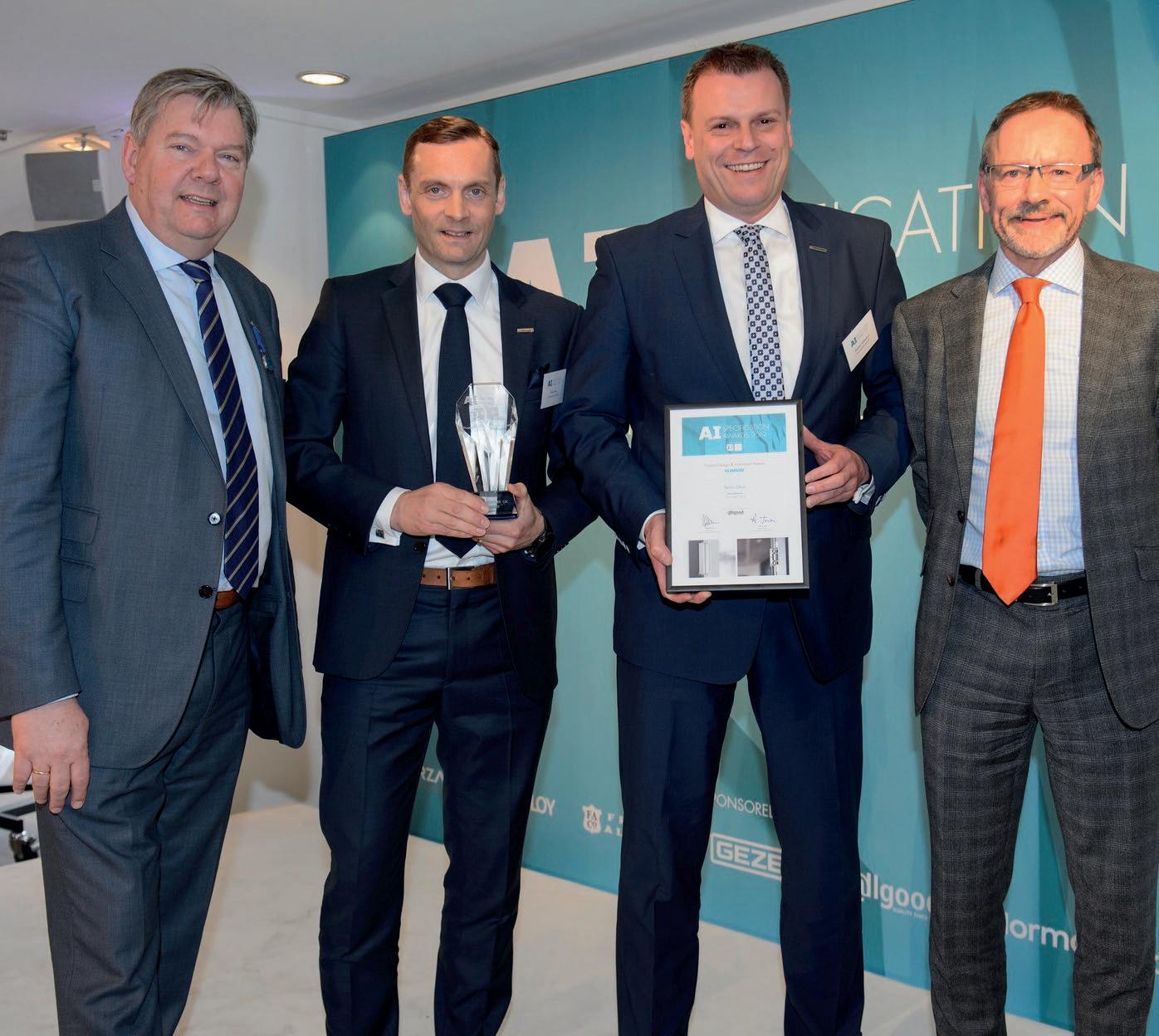
TECTUS Glass - Flush glass doors in the limelight
The New TECTUS Glass provides aesthetic and functional solution for the minimal, flush-fitting installation of glass doors. The completely concealed hinge system creates a flush door structure for interior rooms. The design of the hardware solution is elegant and minimalistic. TECTUS TEG 310 2D makes sure that the door leaf lies in the same plane as the hinge and the frame. The hinge system carries load capacities up to 80 kg. The overall installation is extremely easy as no glass preparation is required.
The concealed hinge system gives the glass door unprecedented transparency and lightness, for contemporary interior design concepts. The patented hinge technology is barely visible and provides a reliable and durable function due to the stable hinge properties. The hinge technology is suitable for 8 and 10 mm glass doors in interior constructions for high-quality residential and heavy-duty projects with timber, steel and aluminium frames.
Comprehensive hardware solution for glass doors
The new glass door solution from SIMONSWERK includes not only the TECTUS Glass hinge system but also a magnetic latch and handles as an alternative to standard components.
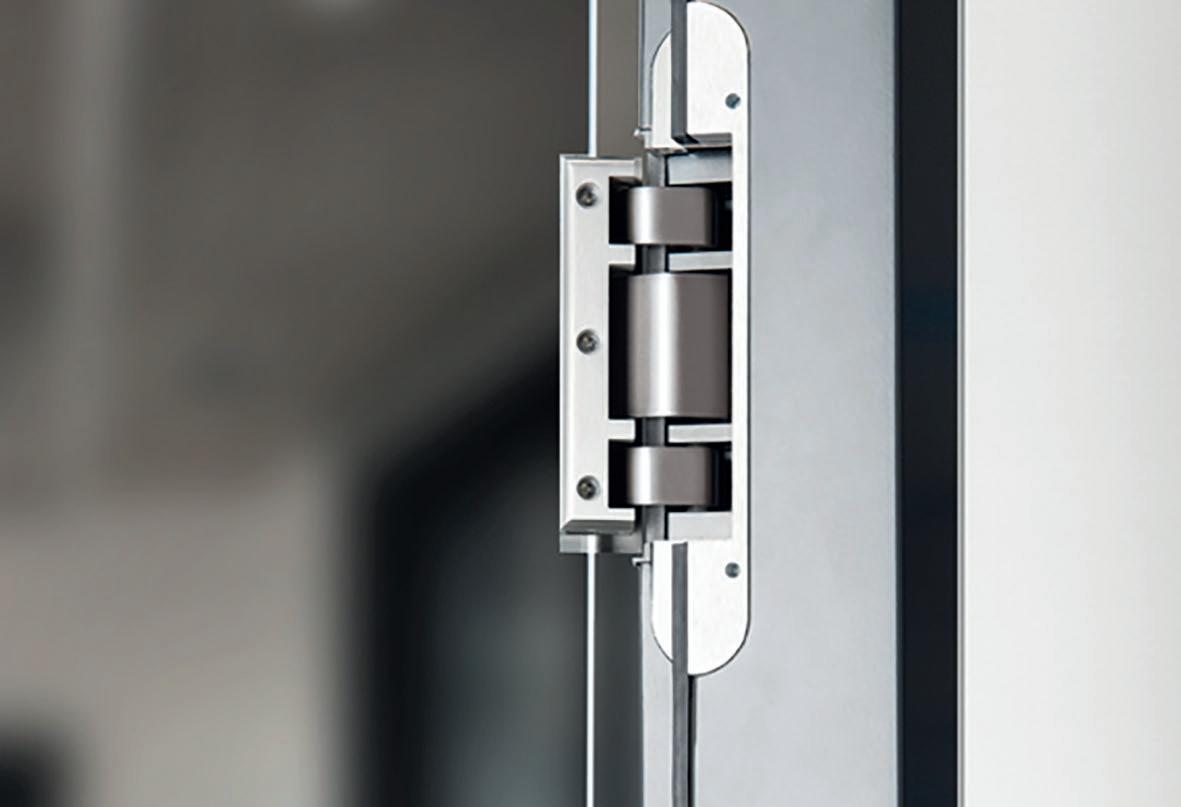
The closing magnet and the strike plate on the frame provide a contactless and silent closing process which can be adjusted to
the desired latching strength of the door. All components of the new solution have a minimalistic design and are therefore suitable for use with modern timber interior doors.
Complete information on the new hinge technology and the whole product range can be found at www.simonswerk.co.uk
Simonswerk UK – Enquiry 16
To make an enquiry – Go online:
or post our: Free Reader Enquiry Card 20 // NEWS WWW.SPECIFICATIONONLINE.CO.UK
www.enquire2.com
British by Design
Aluminium Delivered
Comar is British by Design. Aluminium windows, doors, curtain walling and ground floor treatment provide slim frames with fast fit options. The British designed infrastructure delivers to the demanding, time critical British construction industry, providing cost savings through delivery.


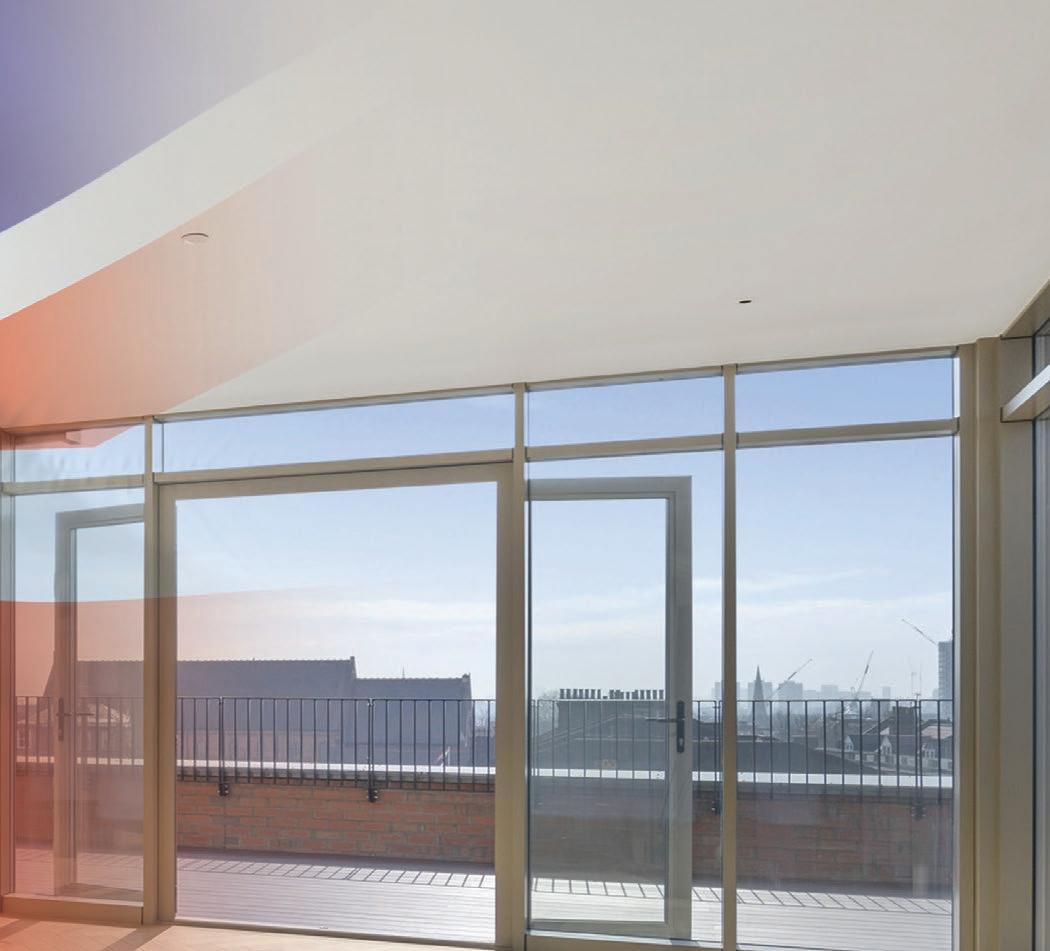

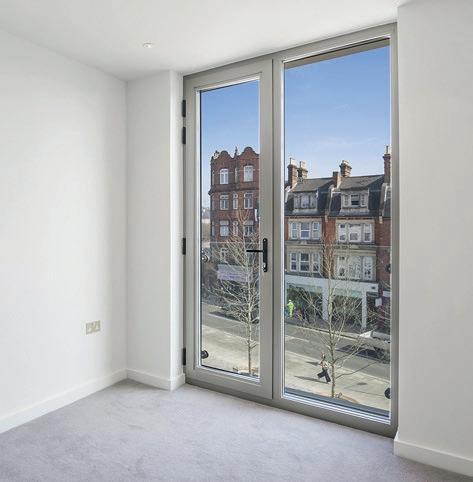
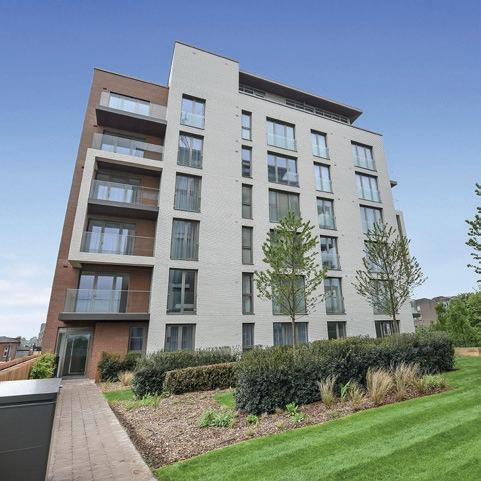
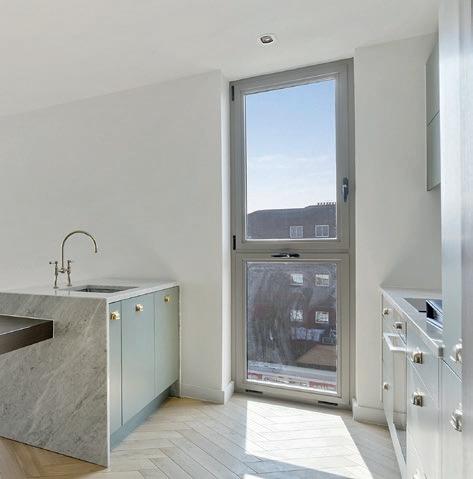
Comar has built its business by consistently delivering on time. It has a market leading stock holding capability with over 700 integrated aluminium profile sections ready to supply on demand. The wholly owned logistics fleet delivers to its nationwide Comar approved fabricators ready for manufacture and installation with the fastest lead times in the industry.


A team of Project Managers, Business Development Managers, Technical Engineers and Estimators support projects at all stages of the project process giving design advice, technical detailing and costings to ensure the right aluminium solution is delivered on time, every time.
Come and see our range of new products on Stand E30.
www.enquire2.com - ENQUIRY 17
For further information contact projects@parksidegroup.co.uk or call 020 8685 9685. www.comar-alu.co.uk
CRL Langle
Al-Wall system: a transparent glass skin as all-weather protection

SHOWCASING NATURAL WOOD IN ITS MOST BEAUTIFUL AND DURABLE FORM WHILE PROVIDING ALL-WEATHER PROTECTION, THE PATENTED CRL LANGLE AL-WALL SYSTEM PLAYS AN IMPORTANT PART OF THE CONSTRUCTION OF A TIMBER HOUSE SET IN THE HEART OF GERMANY’S BLACK FOREST.
As much a part of the scenery as the trees and mountains it is set against, the four-level building in the German city of Freiburg is an extraordinary construction consisting of glass and wood sourced from regionally grown trees. While the landscape is undoubtedly beautiful, the weather can be harsh with relentless wet seasons giving way to strong sunlight during the dryer months. A double faced, highly weather-proof glass frontage formed with the CRL Langle Al-Wall system ensures the building is protected all year round and for many years to come.
The glass skin reflects light and shimmers depending on the angle of light which is a delightful change from the usual effect of facades that creates a new and exciting characteristic.
22 // FRONT COVER SPOTLIGHT WWW.SPECIFICATIONONLINE.CO.UK
The system is back ventilated and covers the wood while enabling the energy efficient and ecologically sound building to remain completely visible, permanently guarding against greying and atmospheric conditions. Overlapping glass tiles are used on the main weather side to provide extra protection, while a UV-cover foil prevents the wood frontage from fading due to the strong sunlight.

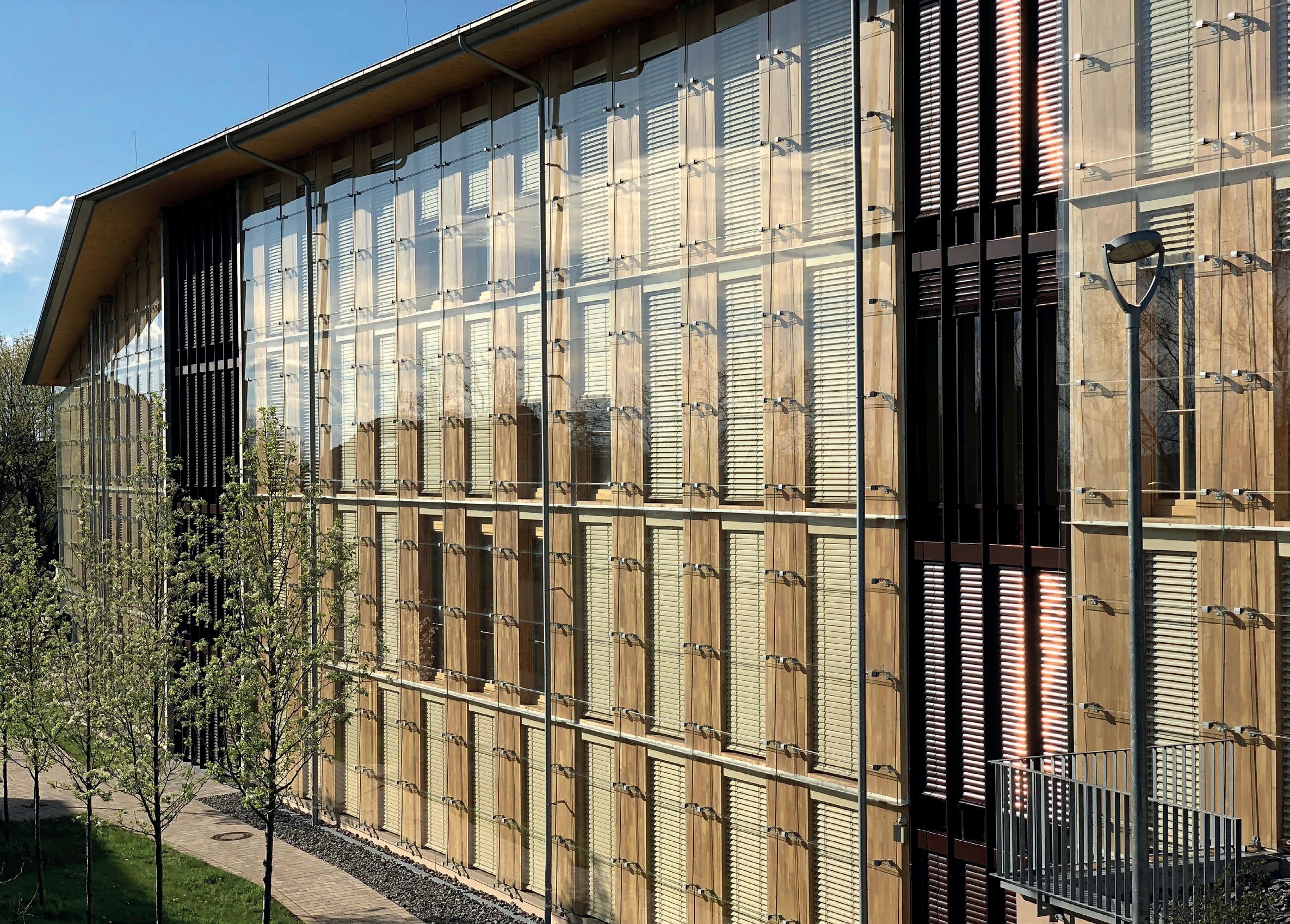
Ease of installation was a huge advantage for the building’s architects Werkgruppe Lahr, who studied the character and particular language of traditional Black Forest houses carefully before finalising the design. The system is simple to install with a clever clip design fixing the individual glass panels. It doesn’t require any glass cut-outs, yet ensures a safe ventilation of the building and guards against the elements, with a premium coated weather proof aluminium.
“We just couldn‘t imagine covering such an attractive wood house with plaster. The wish for a transparent weather cover generated the idea for the glass skin,” a spokesman from the architectural practice commented.
“Due to the horizontal and vertical overlap and proper ventilation of the facade it is a highly effective protection against wet weather conditions, including driving rain.”
The CRL Langle Al-Wall system made the use of wood internally and externally not only possible, but simple. “We didn’t need any glass bores for the fixation system and the scale halters were easily fixed,” explains the project’s master carpenter and operations manager.
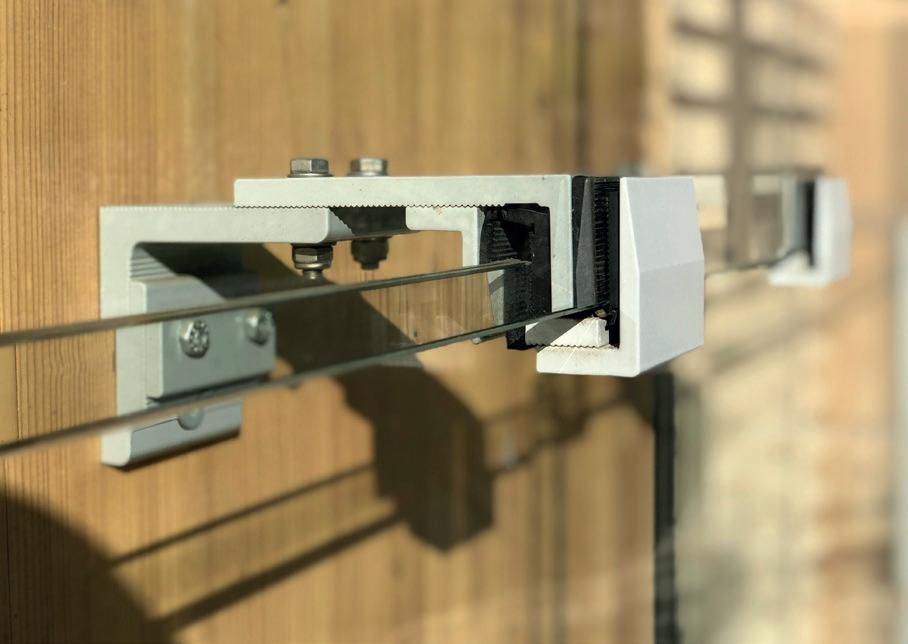
“Due to the soft angles and the shape of the construction body of the glass skin a crystalline effect evolves. The glass skin reflects light and shimmers depending on the angle of light which is a delightful change from the usual effect of facades that creates a new and exciting characteristic.”
For more details and for bespoke projects, contact CRL’s technical advisers on 01706 863600.
To make an enquiry – Go online: www.enquire2.com or post our: Free Reader Enquiry Card FRONT COVER SPOTLIGHT // 23 WWW.SPECIFICATIONONLINE.CO.UK
Photos from Bendheim
C.R. Laurence – Enquiry 18
Encasement provides stylish cover up at Twickenham
Catholic College
SAINT RICHARD REYNOLDS CATHOLIC COLLEGE IN TWICKENHAM IS USING ENCASEMENT’S ‘FORMA’ AND ‘VECTA’ DECORATIVE METAL CASINGS TO CONCEAL STRUCTURAL STEELWORK AROUND A NEW COURTYARD WALKWAY, AS PART OF ITS RECENTLY OPENED £14 MILLION TEACHING BLOCK.
Designed by DHP Building Design Consultants and built by main contractor, Graham Construction the project involved the refurbishment of the existing Edwardian structure, alongside the construction of The Elizabeth Building to create a modern learning environment for pupils. In addition to primary and secondary classrooms, the Elizabeth Building also includes a hall, library and sixth form centre.
An integral part of the new facilities was the creation of a covered walkway along two sides of the college’s main ‘quad’ courtyard that also incorporates 14 structural support columns, which are concealed by Encasement’s rectangular ‘Forma’ decorative metal column casings and matching ceiling soffits and fascias.
Each 650mm x 990mm weatherproof column casing stands 3.74metres high and
is manufactured from 1.5mm thick aluminium, which incorporates a Rimex ‘Black Pearl’ finish that combines a highly polished surface with a pattern of small circular indentations, making the casings both durable and aesthetic.
In addition to the column casings, the walkway also includes almost 70 metres of aluminium fascias and soffits at ceiling level, which use the same Rimex Black Pearl finish to conceal building services and drainage pipework. All casings solutions were not only manufactured
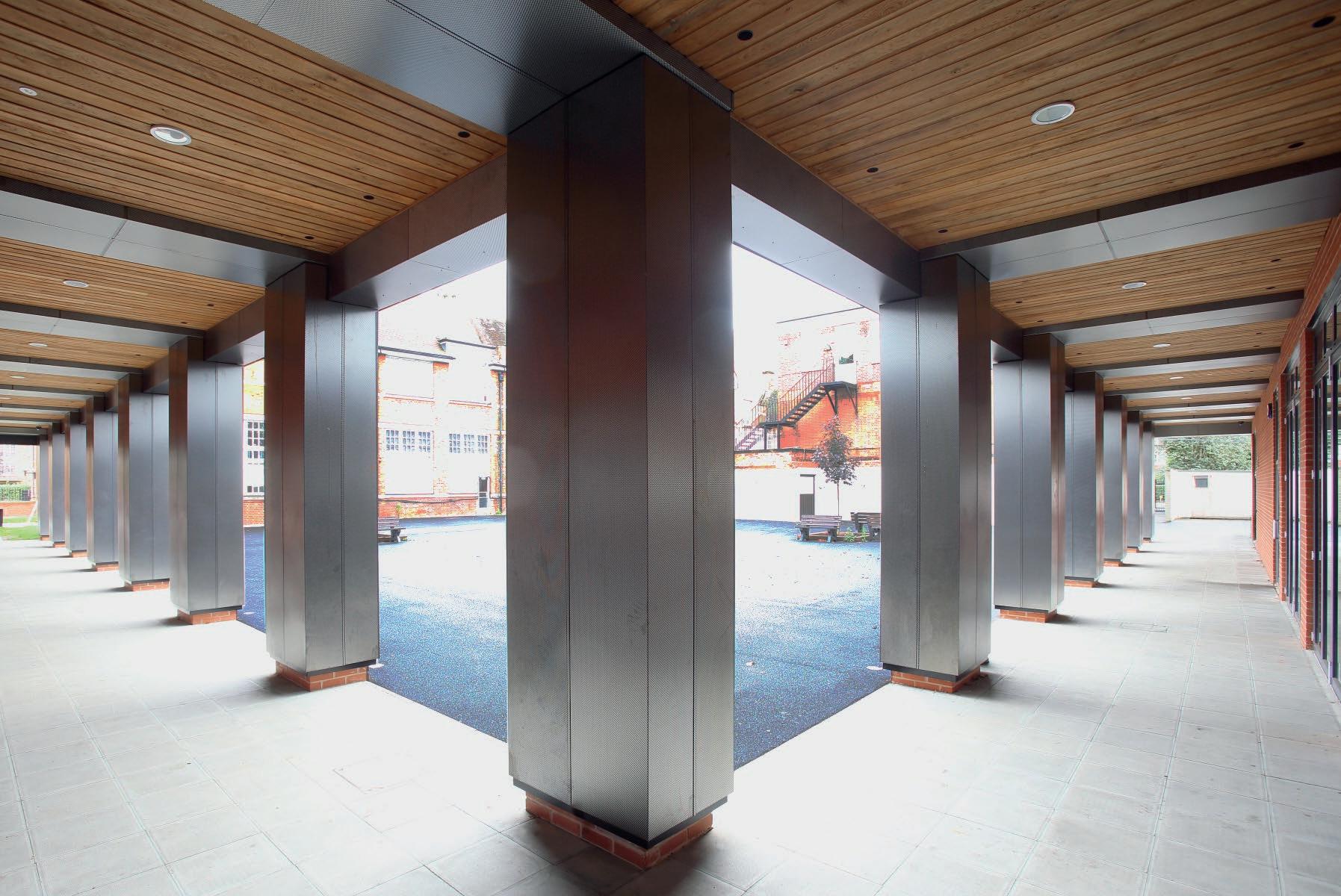
and supplied by Encasement, but were also installed by the company’s specialist installation team.
Encasement – Enquiry 19
Mapei specified for upgrade at Holland Park Underground Station

MULTIPLE MAPEI PRODUCTS HAVE BEEN SPECIFIED FOR AN UPGRADE TO THE WALL COVERINGS AT HOLLAND PARK UNDERGROUND STATION, SITUATED IN THE ROYAL BOROUGH OF KENSINGTON AND CHELSEA. THE STATION HAD INTERNAL WORKS DONE TO THE LOWER PART OF THE WALLS IN THE TUNNELLED WALKWAYS, WHICH ARE NORMALLY IN USE BY COMMUTERS ON A DAILY BASIS BETWEEN APPROXIMATELY 5AM UNTIL 1AM.
Previously painted with a textured coating, which had a very high dirt pick-up, Mapei were asked to come up with a solution to upgrade the existing coatings, with a smooth finish, to reduce the dirt pick-up. The solution was particularly significant, as it was the first project of its nature whereby London Underground (LUL) decided to use a new system, rather than simply repainting the walls; the decision to use the Mapei system means the walls will be much easier to maintain.
To prepare the substrate, the contractor cleaned the walls of dust and applied the first coat of water-repellent cementitious skimming mortar, Planitop 200. This was followed with the application of Mapetherm Net, an alkali-resistant glass fibre mesh. Subsequently, a second coat of Planitop 200 was applied to create a smooth finish.
Once the curing process had taken place, the walls were coated with Silexcolor Paint – the ideal solution for this upgrade due to its excellent longevity. Silexcolor was also deemed a ‘quality’ product by Ross Mcloughlin as Project Manager from K+M Decorators. “Value for money, in the long run, is of more importance than a quick fix for LUL and K+M,” he explains.
Following a return visit to the site, Ross said: “It looks terrific… The fact the station cleaning staff can maintain the excellent finish and with the system being able to stand the test of time, is a testament to the paint quality and application.”
Mapei – Enquiry 20
To make an
– Go
or post
Free
Card 24 // NEWS WWW.SPECIFICATIONONLINE.CO.UK
enquiry
online: www.enquire2.com
our:
Reader Enquiry
A new replacement facade system being installed at a high-rise residential building in Leeds brings the structure in compliance with the new government guidance
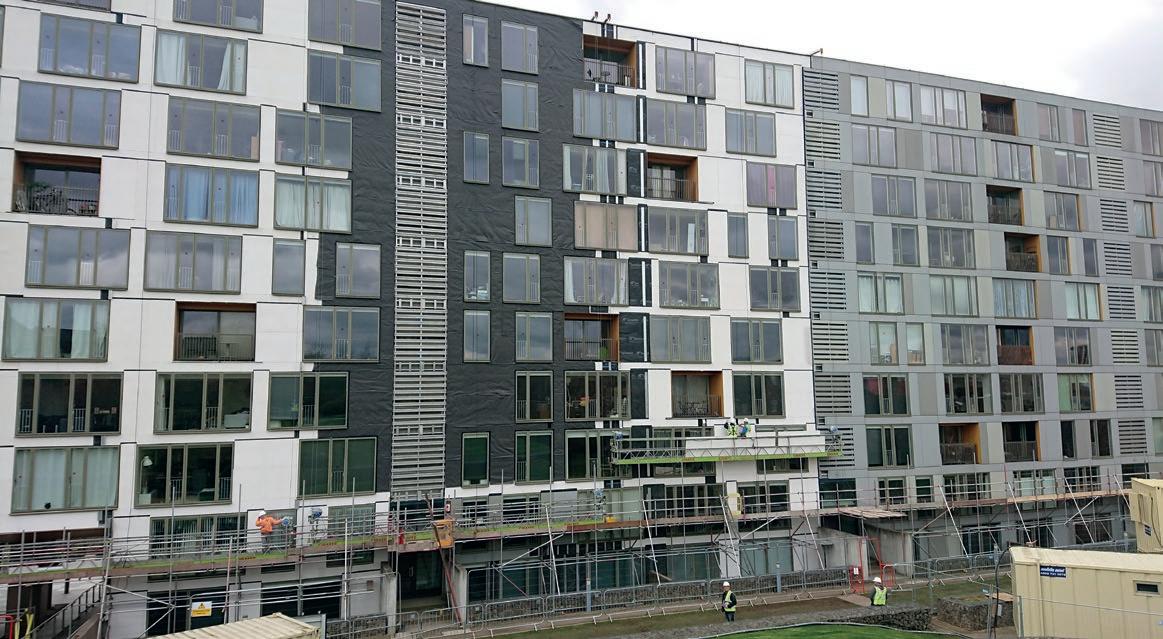
Two derelict blocks at Saxton Gardens in Leeds were completely renovated in 2007, providing 410 new apartments in an ambitious urban redevelopment. To give the blocks an aesthetically pleasing exterior, the architects designed the facades with varying window sizes, slot balconies and contrasting coloured cladding. The new owners and tenants rated the development highly.
Ten years later, an assessment of the facade design determined that the cladding used on one of the two blocks did not meet sufficiently high safety standards, and the decision was taken to upgrade the facade.
EnviroSips Limited, specialist designers, manufacturers and installers of structural insulated panel systems, were engaged to carry out facade refurbishment on behalf of the property management company. The existing 27-metre high facade is being removed and replaced with A2 rated, non-combustible cladding materials while the building remains fully occupied. The renovation is in full compliance with revised government guidance for buildings
above 18 metres. The new regulations came into effect on 27 December last year and relate to external wall construction in buildings that contain one or more dwellings.


One element of the system being installed is a superior flame retardant breather membrane. FlameOut Breathe is rated Class B-s1,d0, the highest level for flame retardancy in the Euroclass system.






Produced by North Yorkshire firm Industrial Textiles & Plastics (ITP), FlameOut Breathe is part of their flame retardant range of vapour control layers (VCLs) and breather membranes, including the UK’s only Class A2 non-combustible membrane.
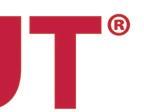


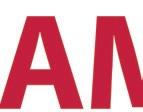






































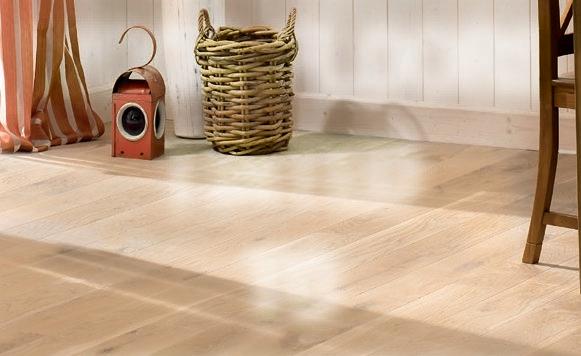
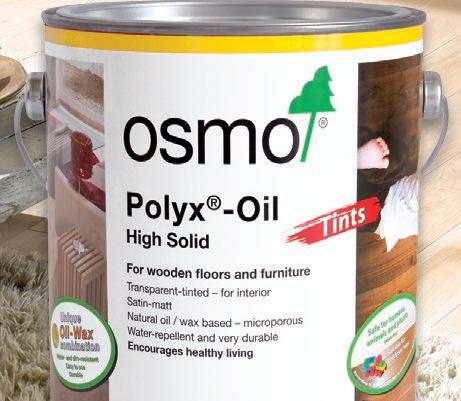
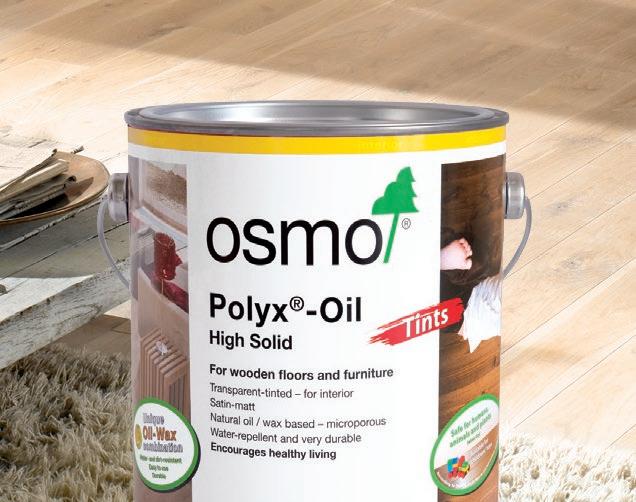

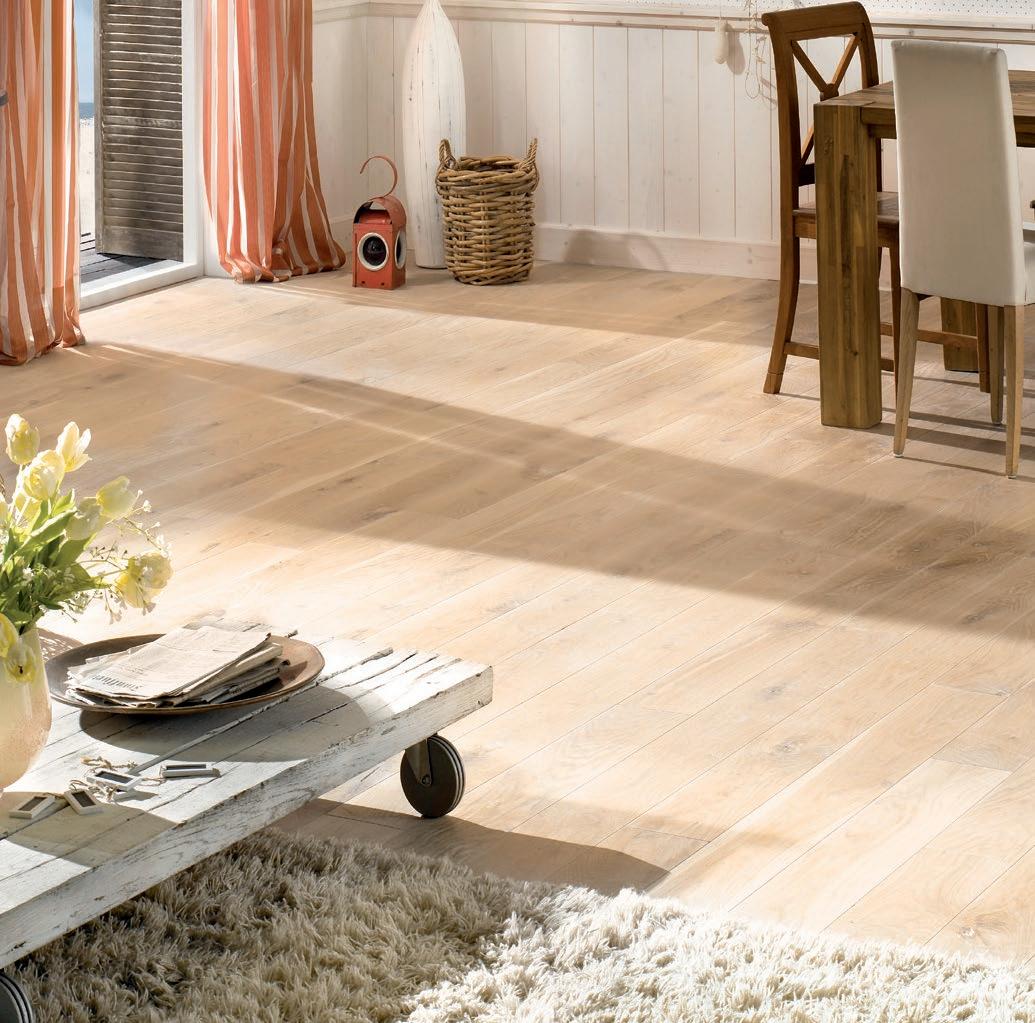
ENQUIRY 21 ENQUIRY 22 ENQUIRY 23 To make an enquiry – Go online: www.enquire2.com or post our: Free Reader Enquiry Card NEWS // 25 WWW.SPECIFICATIONONLINE.CO.UK WOOD FLOORS TINTED TO PERFECTION POLYX® -OIL TINTS: Highest quality colour and protection MICROPOROUS | NATURAL | OIL-WAX BASED | DURABLE | HIGH COVERAGE ü ü ü ü ü Call us 01296 481220 Learn more osmouk.com Modern Garage Doors, For Modern Homes CALL 01935 443708 TO REQUEST A BROCHURE Visit www.garador.co.uk to view the full range
01347 825200 | www.itpltd.com
Fire Safe Facade Refurbishment
The Game ChangerONLEVEL Introduce COBOLT
THE FIRST THREE-DIMENSIONAL, CONTINUOUSLY ADJUSTABLE GLASS POINT FIXING
NLEVEL are excited to be unveiling the latest addition to their ever-expanding product range – The COBOLT. This stand out point fixing is an incredibly innovative solution; the first three-dimensional, continuously adjustable glass point fixing.

The COBOLT has numerous benefits and ultimately saves time and money. Due to the unique elliptical rotational fixing the anchor can be adjusted both vertically and horizontally by up to 5mm in both directions on the wall. Additionally, alignment of the pre-installed glass can be done from the front, saving the installer valuable time.
The COBOLT by ONLEVEL offers further installation benefits; horizontal adjustment +/-5mm for a height of 1000 mm, that provides an adjustment option of 50mm. In addition, with COBOLT the wall clearance is variable, it can be adjusted between 4560mm.
With a diameter of 60mm, the COBOLT point fixing is ideally suited for medium-heavy applications. And the best is yet to come. Punctual stress concentrations are avoided thanks to the articulated glass support. That´s why you are now able to reduce the glass thickness by up to 25% for the same loads compared to standard products.
It was only two years ago, around the time of the last FIT Show, when ONLEVEL launched in the UK. Fast forward two years and so much has changed for the business. Ground-breaking new products coupled with expert technical assistance has helped ONLEVEL to become one of the UK’s most innovative glass hardware suppliers. Two years on and ONLEVEL has adhered closely to their ethos of only developing innovative products that bring something new to the table.
COBOLT, SKYFORCE and the full range of glass balustrading systems will be available to view at the FIT Show on stand R15. Visitors to the FIT Show will also be able to see at first hand the long awaited ‘KRONOS’,
ONLEVEL’s new one-piece glass clamp, a revelation in the glass clamp market.
The revolutionary new glass clamp fixes glass securely and swiftly, via a simple ‘one piece’ connection. Not only does the KRONOS clamp make life easier with a quicker installation and significant cost savings, KRONOS has passed the ASTM B117 salt spray test (1,000 hours), meaning the zinc-nickel coated stainless steel clamp is assured to be rustproof. The innovative ‘one piece’ design means the clamp can be taken straight out of the box and fixed into place, removing the need to assemble/disassemble a traditional multi part clamp and tricky rubber gaskets.
ONLEVEL are the innovation specialist for high-quality glass hardware. Providing aesthetical pleasing, safe, tested, independently certified, highly durable solutions for living or work spaces.
ONLEVEL supply certified dry-glaze frameless glass balustrade systems in 0.75kN, 1.5kN and 3kN performance standards, and Juliet Balcony solutions up
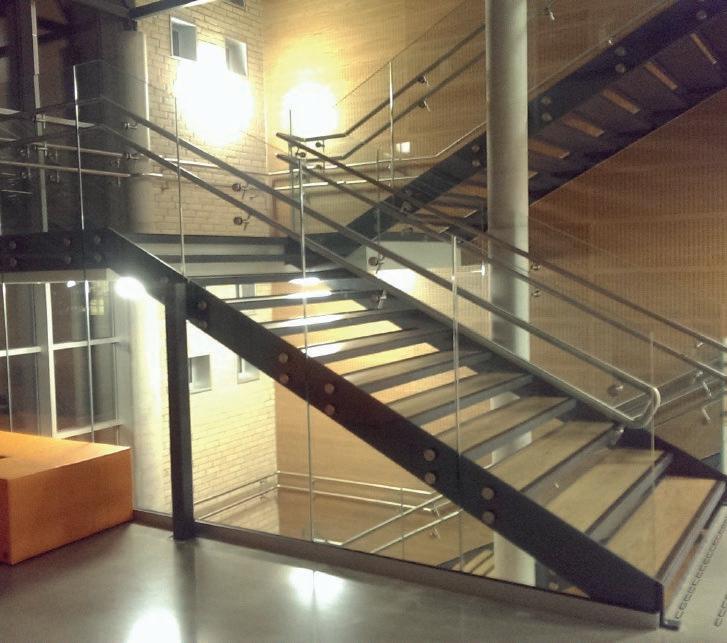
To make an enquiry – Go online: www.enquire2.com or post our: Free Reader Enquiry Card 26 // CORPORATE PROFILE WWW.SPECIFICATIONONLINE.CO.UK
O
to 3m spans - with unique, patented, fast installation solutions. Additionally, ONLEVEL supply glass clamps, structural glass pointfixings, Stainless Steel, Aluminium and Wooden handrails, Fischer, Wurth and Hilti fixings and accessories such as stainlesssteel cleaner, adhesive and glass cleaner. Specifiers can find all they need on the Specifications tab located under Services upon the website www.onlevel.com , and then Downloads - BIM Object, RIBA Product Selector, .pdf Drawings and CAD in every format; OnLevel try to make it as simple as possible to drop in their designs to a project specification
On Your Marks! ONLEVEL Ready to Go with New Designs and Innovative Solutions for FIT Show 2019 ONLEVEL are excited to be unveiling the latest addition to their ever-expanding product range – The COBOLT. This stand out point fixing is an incredibly innovative solution that visitors to the stand will be able to see first-hand.
First into the market for ONLEVEL was the TL 40 and TL60 glass balustrade profiles with Flex-Fit, ONLEVEL’s innovative system for adjusting glass plates. Shortly followed by the introduction of SKYFORCE, the
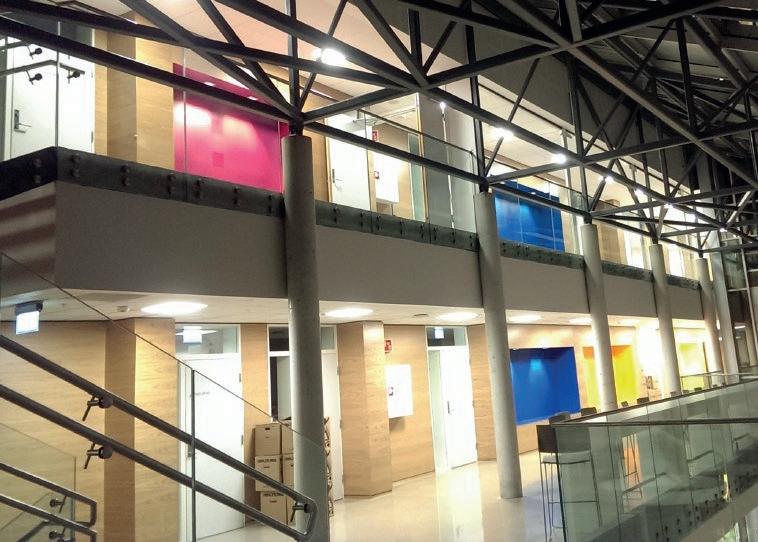
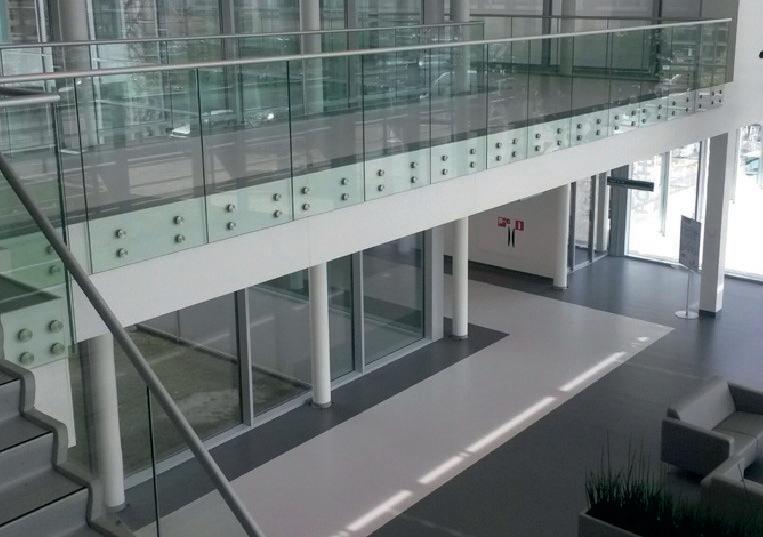

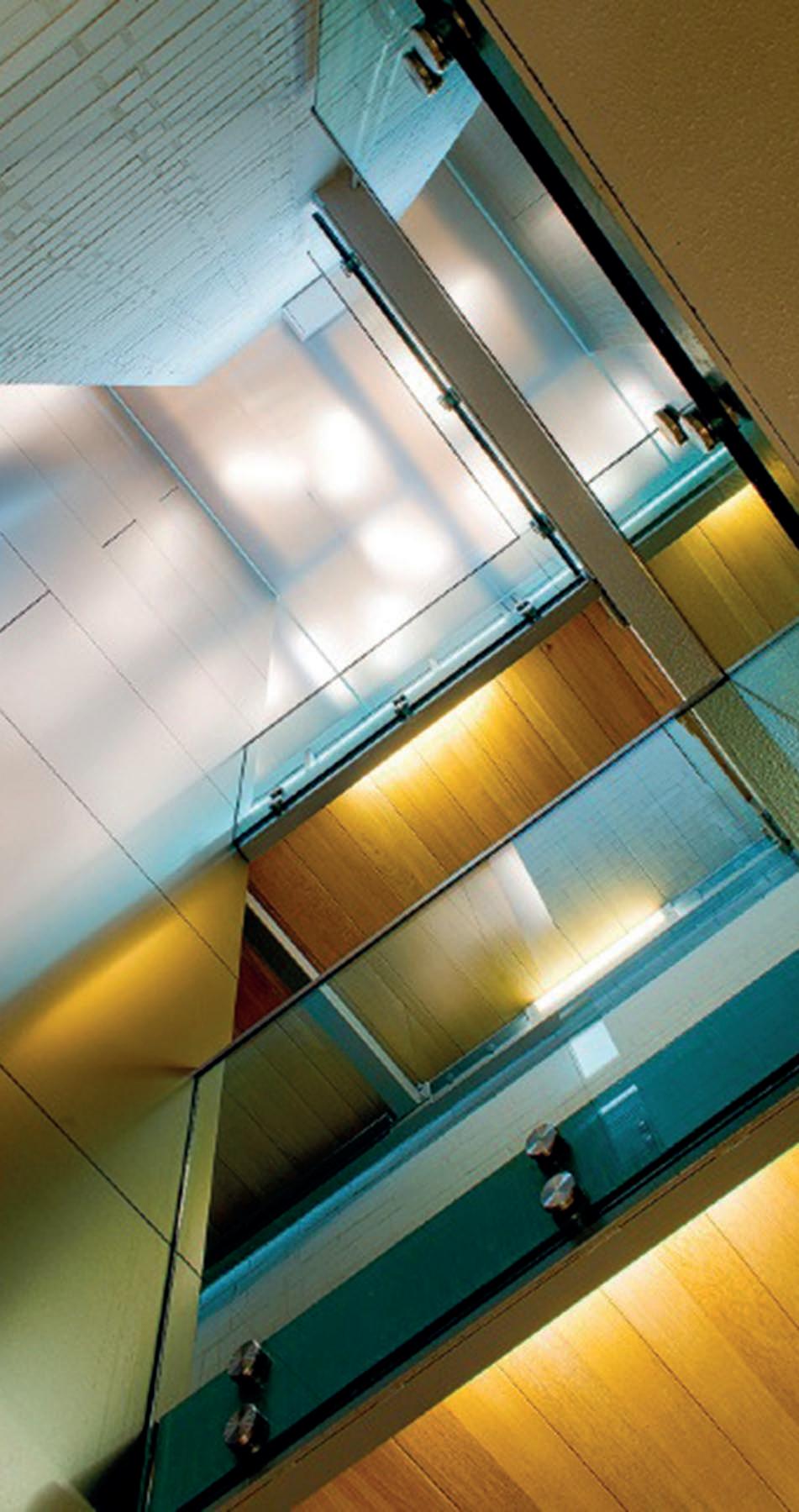
sleek, easy to install Juliet balcony system. The SKYFORCE Juliet balcony system was designed with two core elements in mind, ease of installation and having the most discreet fixing solution possible. The system dispenses with unsightly top and bottom rails, meaning the building owner gets all the benefits of the view without it being obscured by a thick handrail in the eye line.
Both SKYFORCE and the full range of glass balustrading systems will be available to view at the FIT Show on stand R15 along with two innovative and exciting additions to the ONLEVEL portfolio. Visitors to the FIT Show will be able to see at first hand the long awaited ‘KRONOS’, ONLEVEL’s new onepiece glass clamp, a real game changer in the glass clamp market.
The FIT SHOW runs from the 21-23rd May 2019 at the NEC Birmingham. ONLEVEL will be on stand R15.
See https://www.fitshow.co.uk
To make an enquiry – Go online:
or post our: Free Reader Enquiry Card CORPORATE PROFILE // 27 WWW.SPECIFICATIONONLINE.CO.UK
www.enquire2.com
OnLevel – Enquiry 24
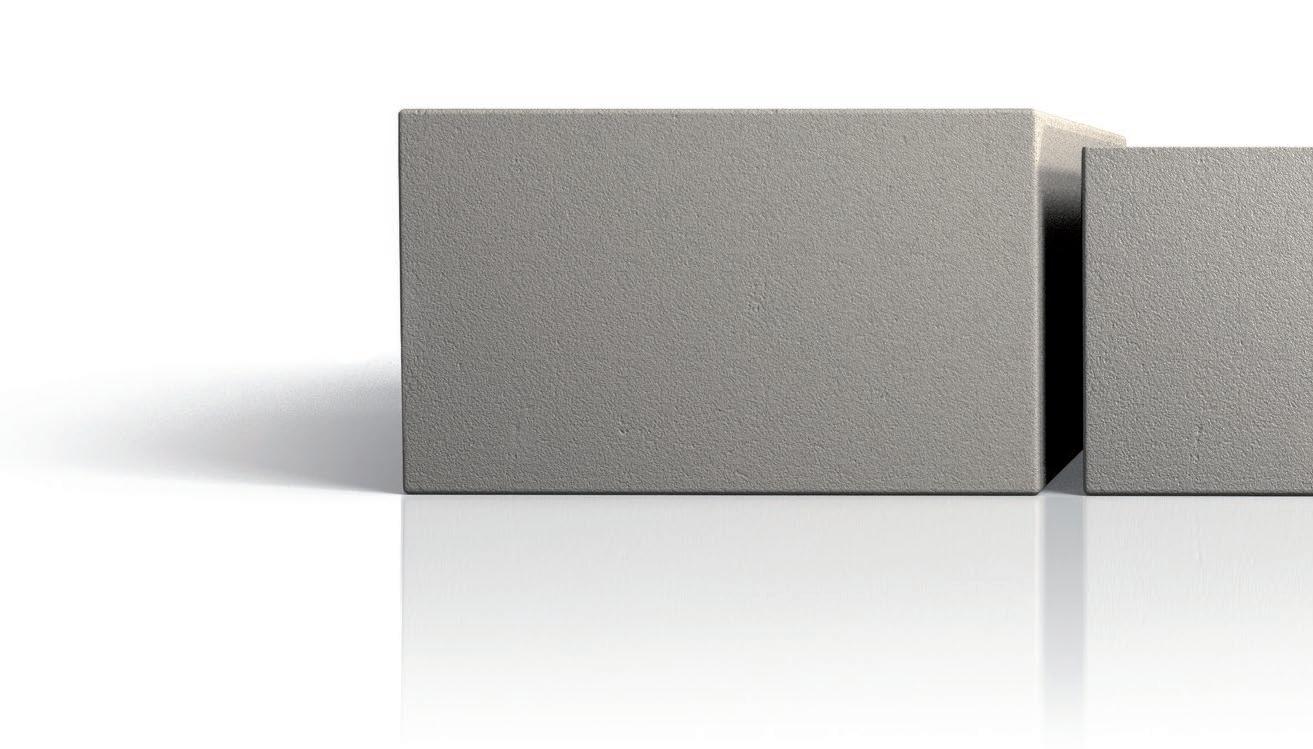
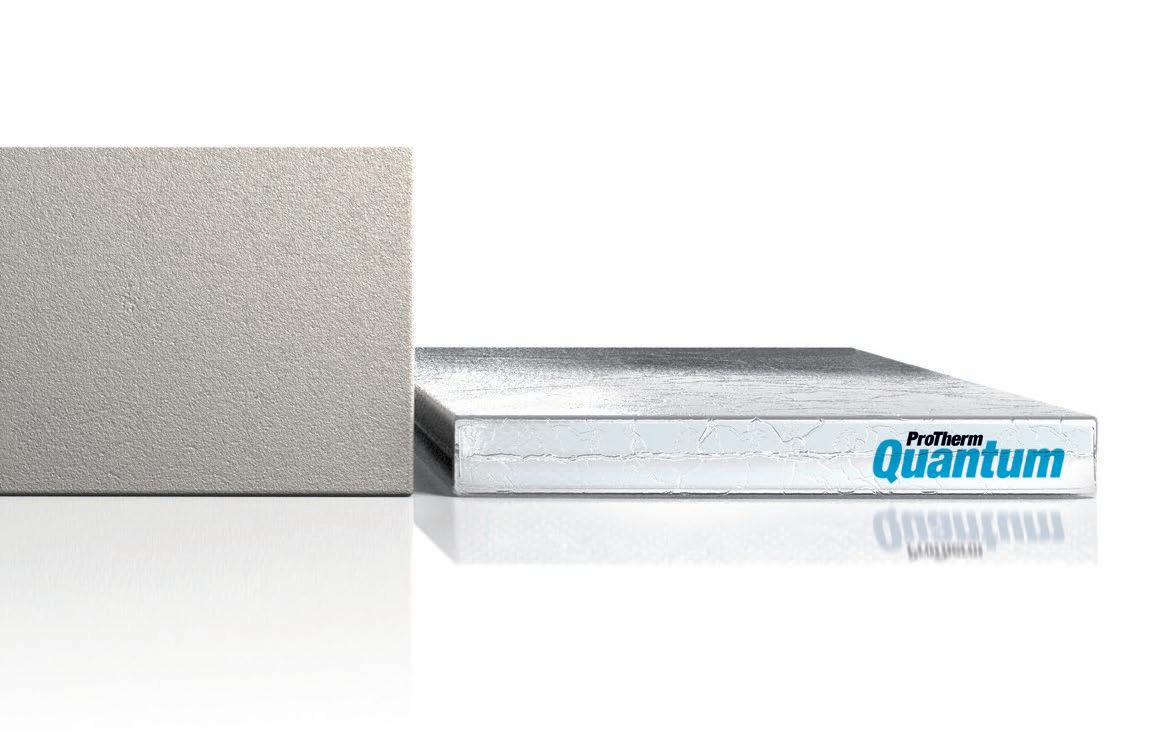








16/5347 www.enquire2.com - ENQUIRY 25

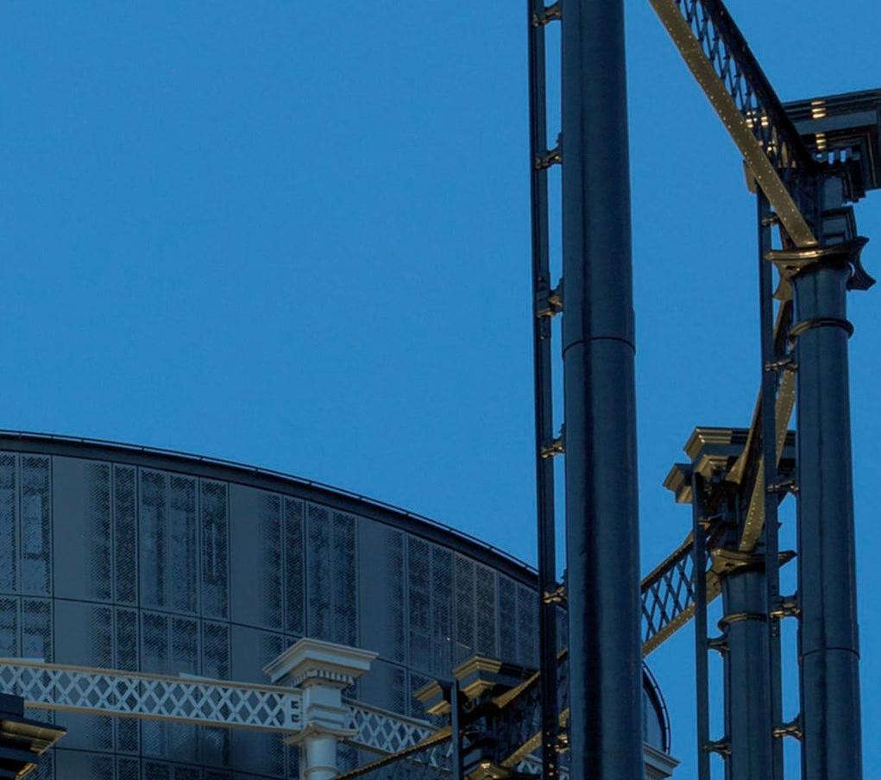

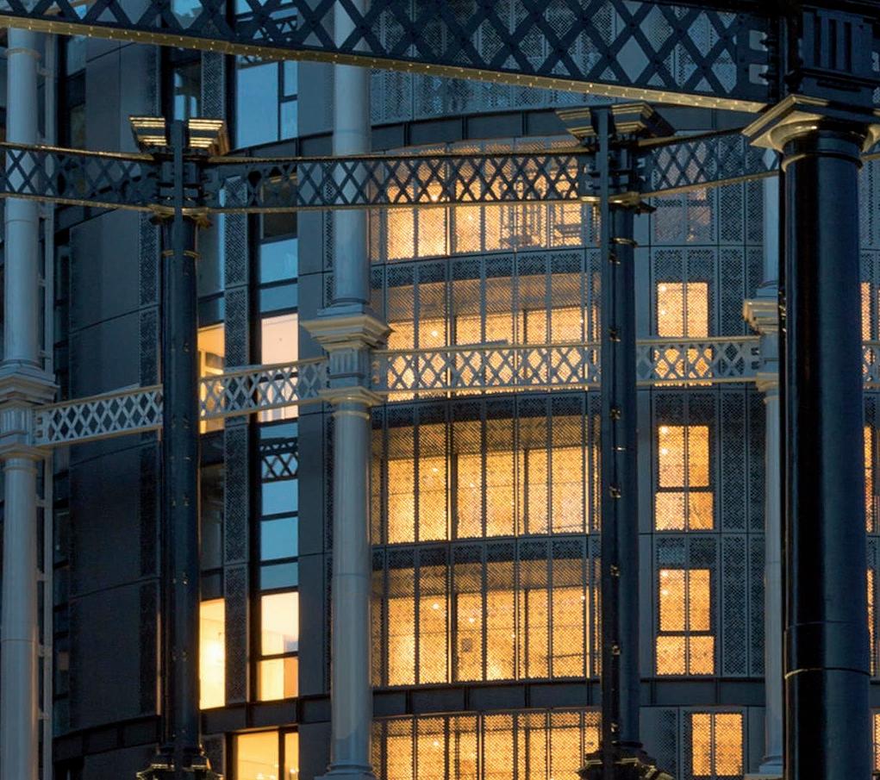

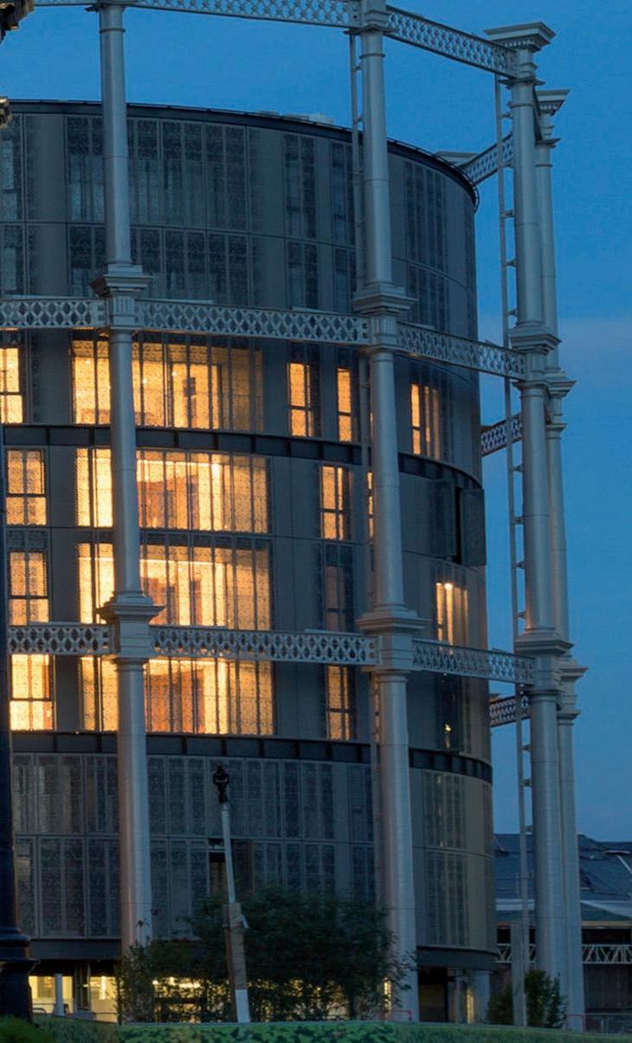

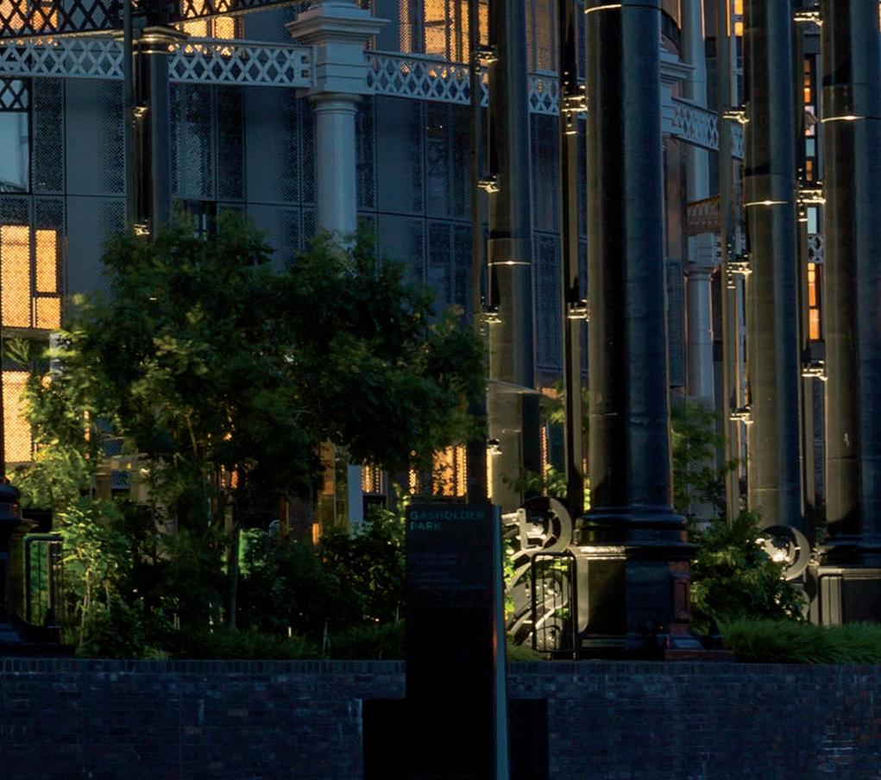

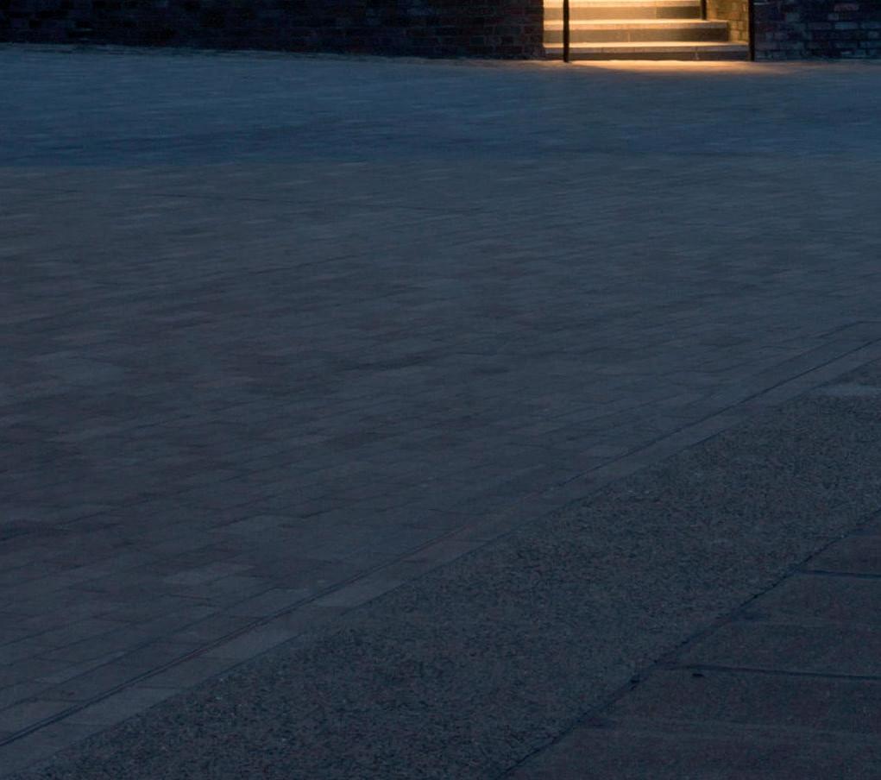





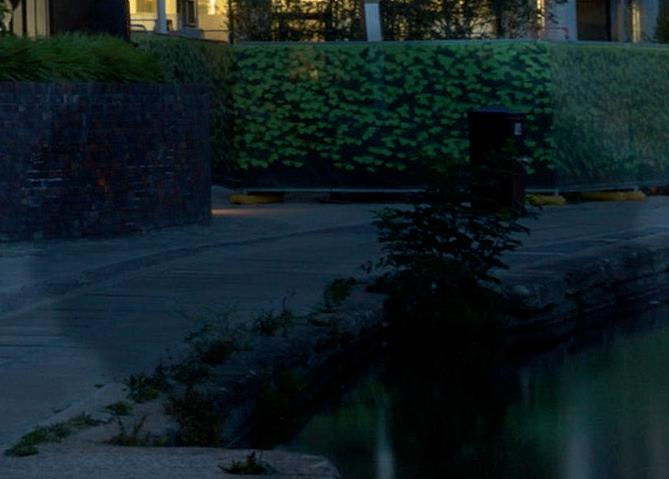
A take on Terrazzo from IVC
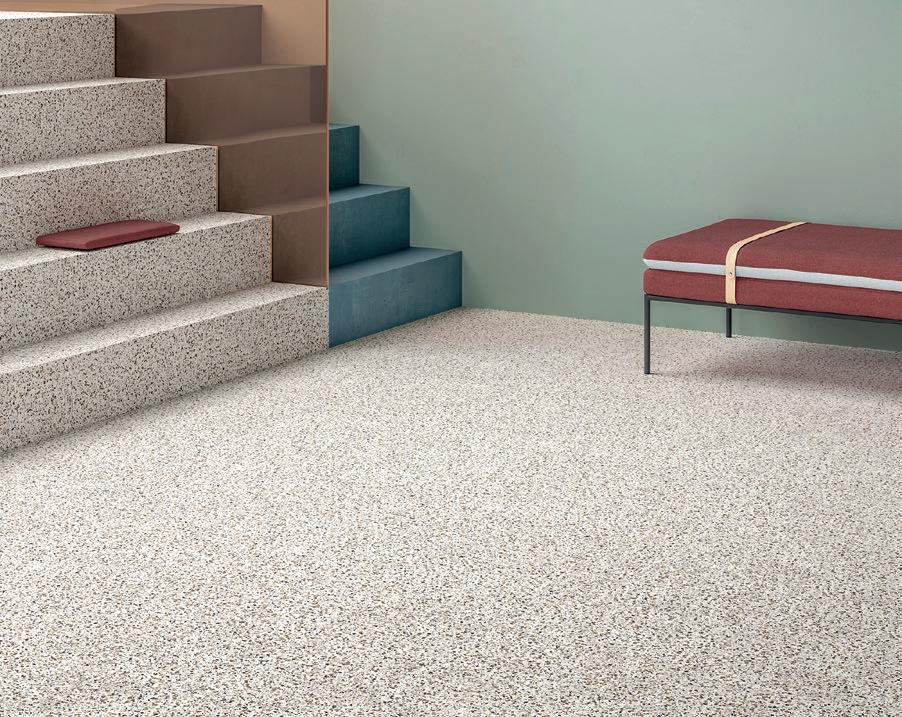
The sublime terrazzo look of Mysto is just one of the 52 stunning decors available in the IVC Moduleo 55 Tiles collection. Commercial-ready LVT, Moduleo 55 Tiles delivers the look of ultra-desirable finishes without the everyday drawbacks; perfect for meeting the demands of busy work and hospitality locations. Designed and made entirely in-house for exacting control of quality from start to finish, Mysto brings incredible authenticity to its design, faithfully replicating terrazzo tiles in three colourways. With a variety of different finishes, Mysto explores the depth of variety found in the genuine composite material.
Heritage hotel is worthy winner
The largest hospitality project ever undertaken in Ireland has scooped a prestigious ‘Winner of Winners’ award sponsored by GEZE UK.
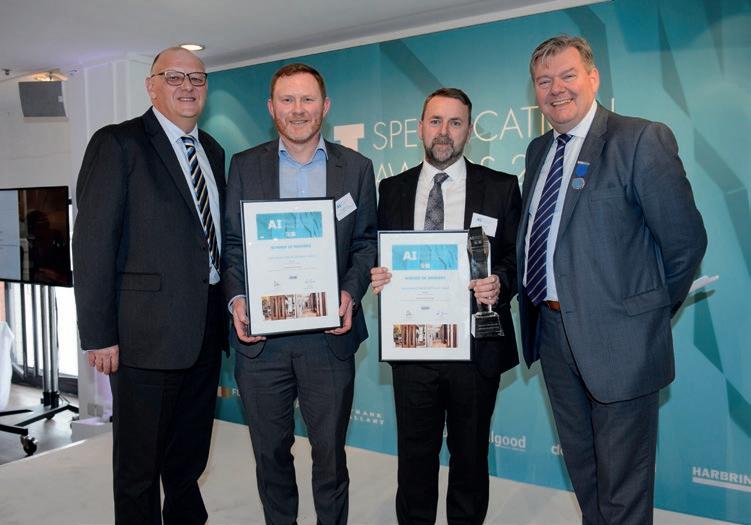
Adare Manor, a neo Gothic ‘architectural masterpiece’, in County Limerick, took the top category at the AI Specification Awards 2019 for ReardonSmith Architects, Carrson International and Mooney Architectural. Local architect, Michael Healy, also worked on the project. Its architectural ironmongery was more than just a finishing touch, Sun Valley Bronze hardware was specified by Carrson.
GEZE UK also provided more than 200 closers for the project – including the TS 2000 NV and TS 4000 E overhead closers and the Boxer integrated closer – all completed in a bronze finish to compliment the other ironmongery fittings that were used.
GEZE UK sales and marketing director, Andy Howland, said: “It is a scheme which incorporates several new buildings as well as
extensions and renovations that have breathed new life into an historic edifice which in itself, would have presented many challenges.
“It was an added bonus to know that GEZE played a part in its redevelopment with products from our range of closers which contributed to the quality finish that all those managing the project were keen to instil.”
GEZE UK – Enquiry 26
New recruit reflects ongoing growth of Rhodes & Partners
Structural and civil engineering specialist Rhodes & Partners has recruited graduate engineer Michelle Kiboi, in a move designed to help the company with its growing workload. The company is undergoing a period of carefully managed and sustainable growth, and this is the latest in a series of developments which reflect this growing success. “Managing director, Nick Ribbeck. “Although we already have a considerable wealth of expertise, we firmly believe in attracting fresh new talent at graduate level, and providing those people with good opportunities for training and development.”

Hospital selects Advanced to protect New £49m Emergency Assessment Centre

Industry-leading MxPro 5 fire panels from global systems leader, Advanced, have been installed at Wexham Park Hospital as part of a major upgrade to the hospital’s fire system.
Responsible for the design, supply, installation, testing and commissioning of the system was Advanced’s partner, Static
Systems Group, who install Advanced under their brand name Evo2.
Static Systems completed the site-wide upgrade with 20 networked, MxPro 5 panels, 18 MxPro 5 repeater panels and 2000 Apollo field devices throughout a number of hospital buildings and departments including Intensive Care, Sterile Services, Radiology and its new 9,300 sq-metre Emergency Assessment Centre.
MxPro 5 is the fire industry’s leading multiprotocol fire system solution and was recently certified by FM Approvals to the EN 54 standard. It offers customers a choice of two panel ranges, four detector protocols and a completely open installer network, backed up by free training and support. MxPro panels can be used in single loop, single panel format or easily configured into high speed, multi-loop panels in 200 node networks covering huge areas.
MxPro’s legendary ease of installation and configuration and wide peripheral range make it customisable to almost any application.
Advanced – Enquiry 28
New seminar on specification of entrance matting
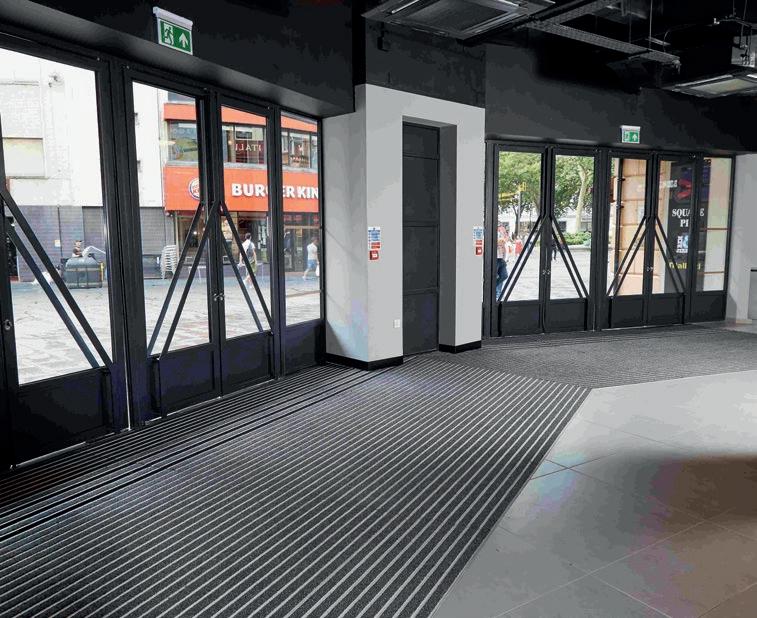
A presentation and discussion dealing with the subject of specifying safe and effective entrance matting has been developed by Quantum Flooring.The CPD RIBA-approved presentation includes: what entrance matting is designed to achieve and how to select the right one; how recent BRE guidelines affect the choices for specifiers; and looks at environmental and health and safety considerations applicable to the manufacture, installation and maintenance of entrance matting. To book a CPD seminar call 0161 627 4222, email info@quantumflooring.co.uk
Quantum Flooring – Enquiry 30
To make an enquiry – Go online: www.enquire2.com or post our: Free Reader Enquiry Card
30 // CPD/NEWS WWW.SPECIFICATIONONLINE.CO.UK
IVC
– Enquiry 27
& Partners –
Rhodes
Enquiry 29
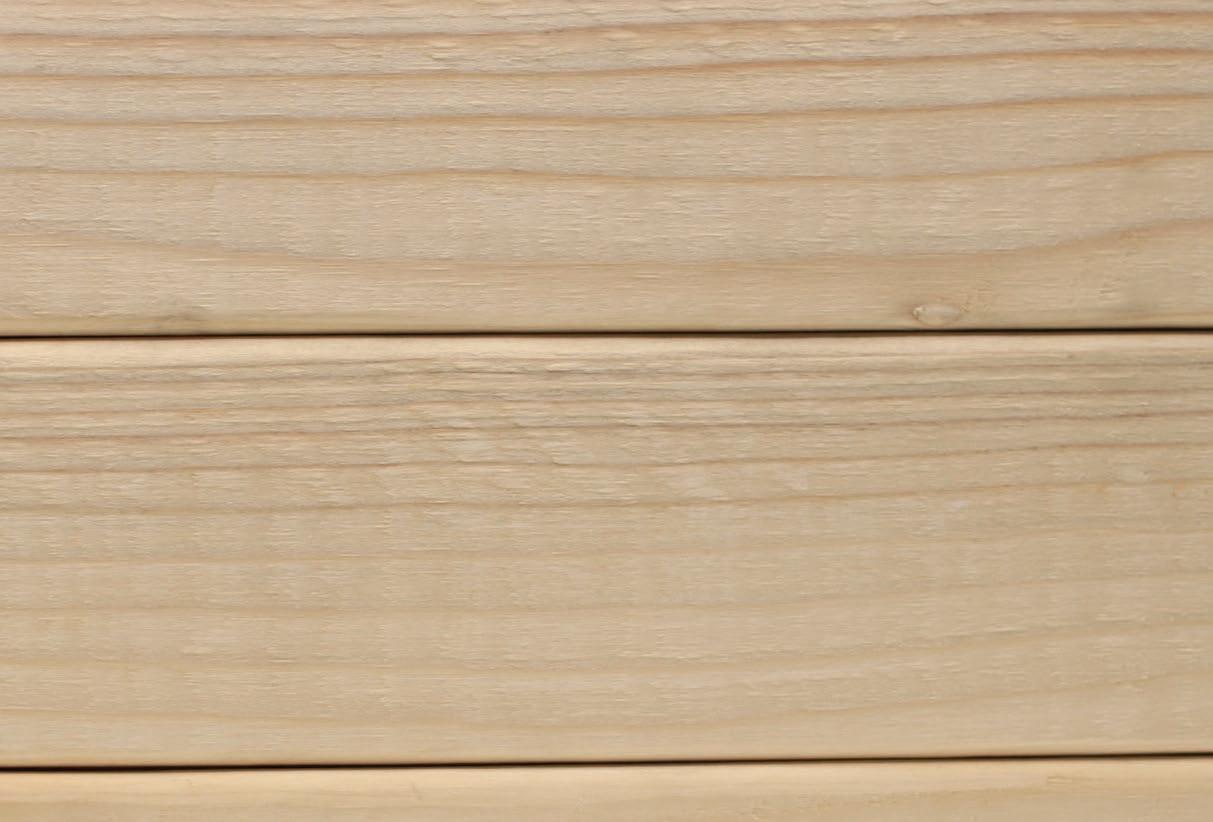



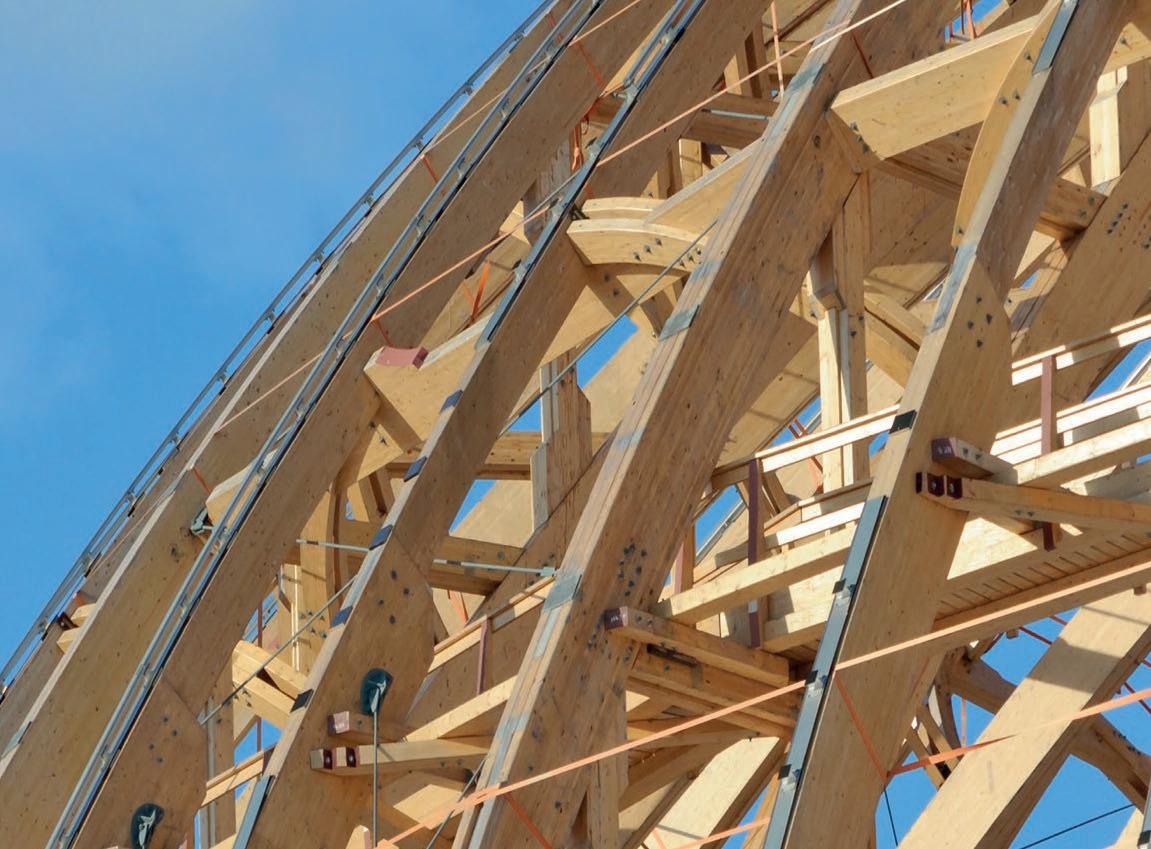

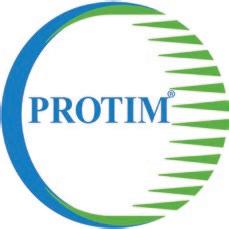

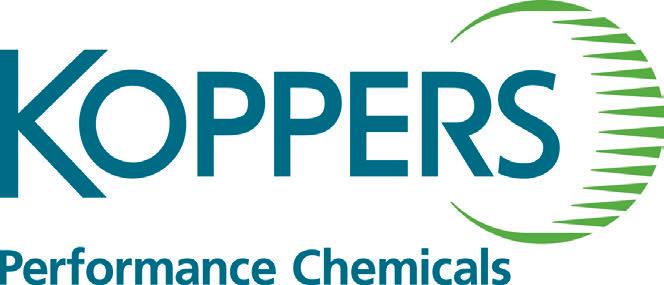
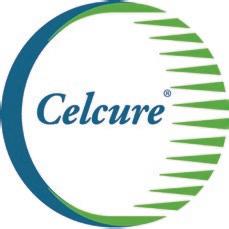
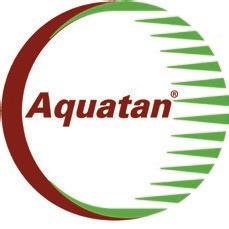
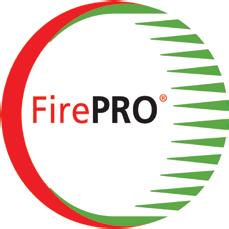
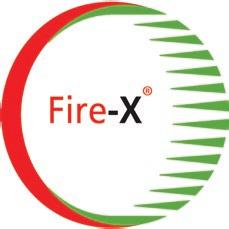



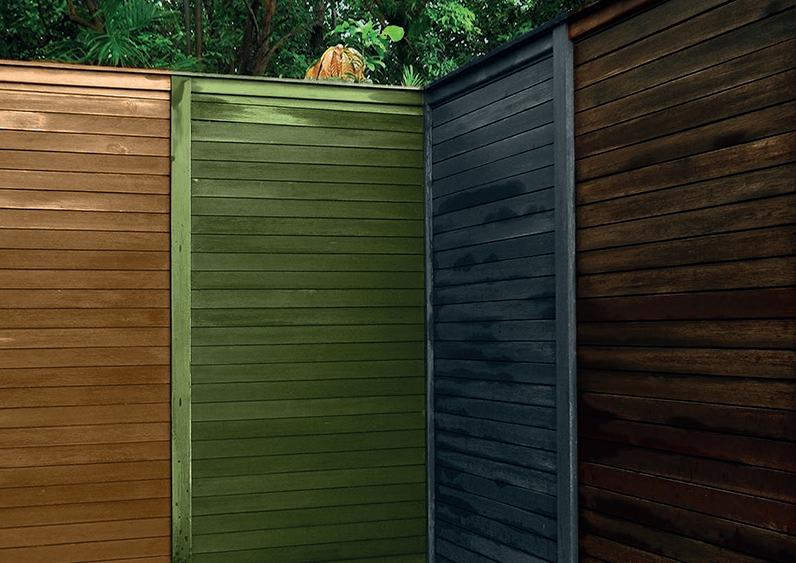



FOR MORE INFORMATION
by Appointment to Her Majesty The Queen Manufacturers Of Wood Preservatives
Protim Solignum Limited trading as Koppers Performance Chemicals. Koppers is a registered Trademark of Koppers Delaware, Inc. Whilst every attempt has been made to ensure the accuracy and reliability of the information contained in this document, Protim Solignum Limited gives no undertaking to that effect and no responsibility can be accepted for reliance on this information. Information will be updated when the need arises. Please ensure you have an up to date copy. All products are produced by independently owned and operated wood processing facilities. All other trademarks are trademarks of their respective owners. Koppers Performance Chemicals, Protim Solignum Limited, Fieldhouse Lane, Marlow, Buckinghamshire, SL7 1LS. Visit: www.kopperspc.eu, Email: kpc@koppers.eu, Call: +44 (0)1628 486644, Fax: +44 (0)1628 476757. Registered in England 3037845. © Copyright 2018. Visit: www.kopperspc.eu Email: kpc@koppers.eu Call: +44 (0)1628 486644 Fax: +44 (0)1628 476757 Protim Solignum Limited, Fieldhouse Lane Marlow, Buckinghamshire SL7 1LS Celcure FirePro Fire-X Aquatan Protim DELIVERING HIGH QUALITY TIMBER SOLUTIONS FOR DECADES The world leader in timber preservation technology www.enquire2.com - ENQUIRY 31
Protim Solignum Ltd Marlow, Buckinghamshire
Hotel, Sport & Leisure
Sector Report
hi-performance system which is exceptionally quiet in operation.
A further Slimdrive EMD-f was fitted to one of the side elevations of the building.
From the main entrance, accessed by its pass doors, a glazed corridor leads to a bi-parting sliding door powered by a GEZE Slimdrive SL NT operator, which leads into the foyer of the main reception area.
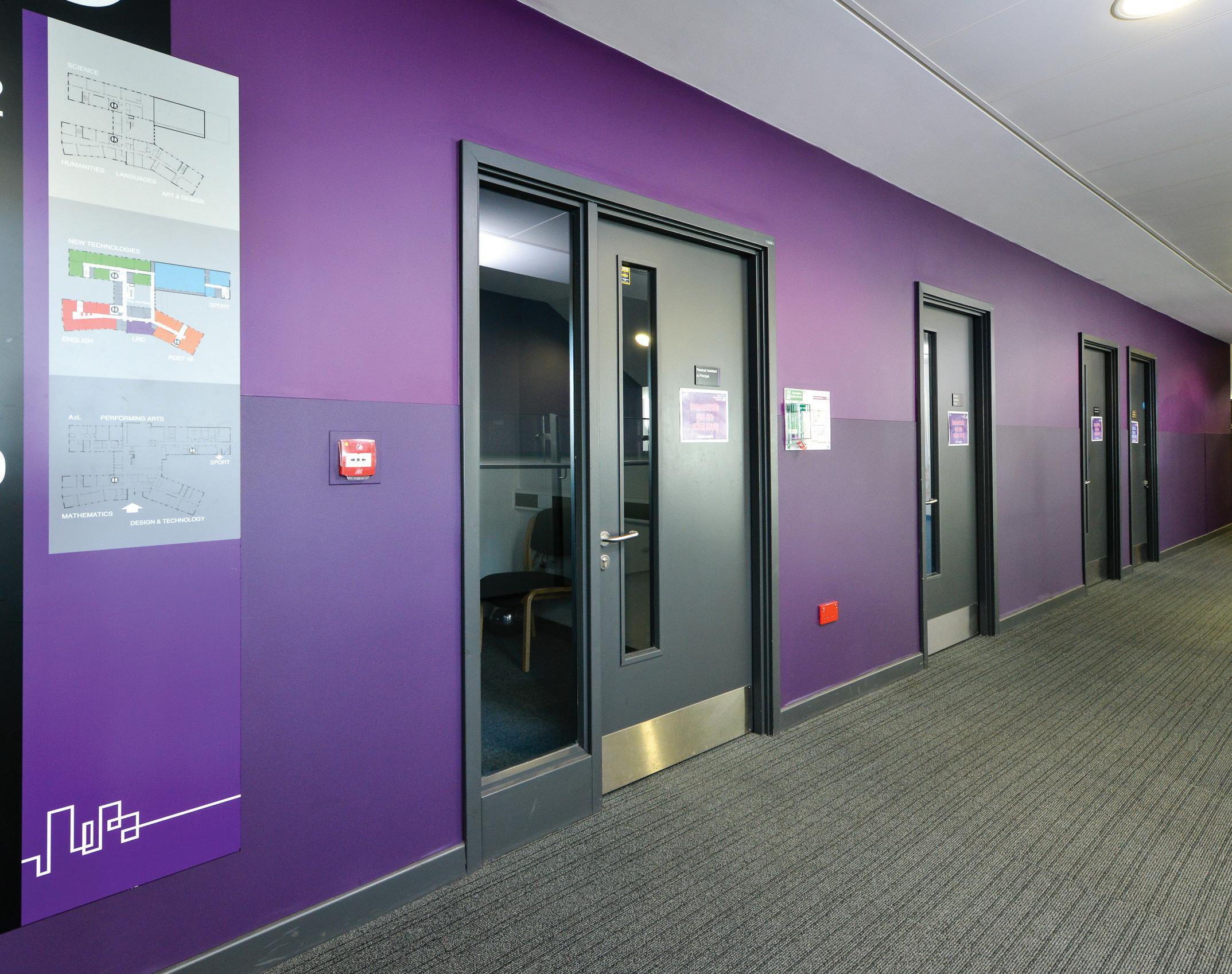
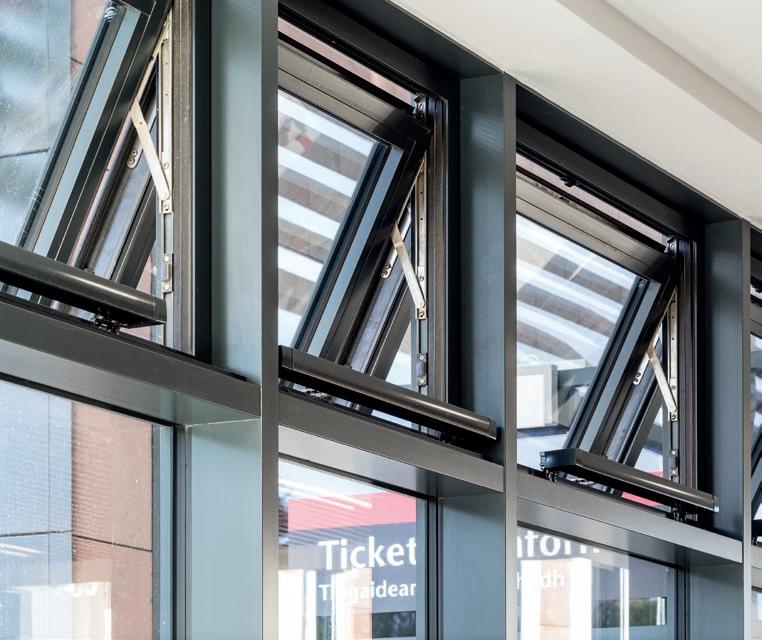
Island gateway is ferry, ferry nice
The stunning development is part of a £30 million investment intended to upgrade the harbour, make it fit for 21st century travel and enhance passenger experience.
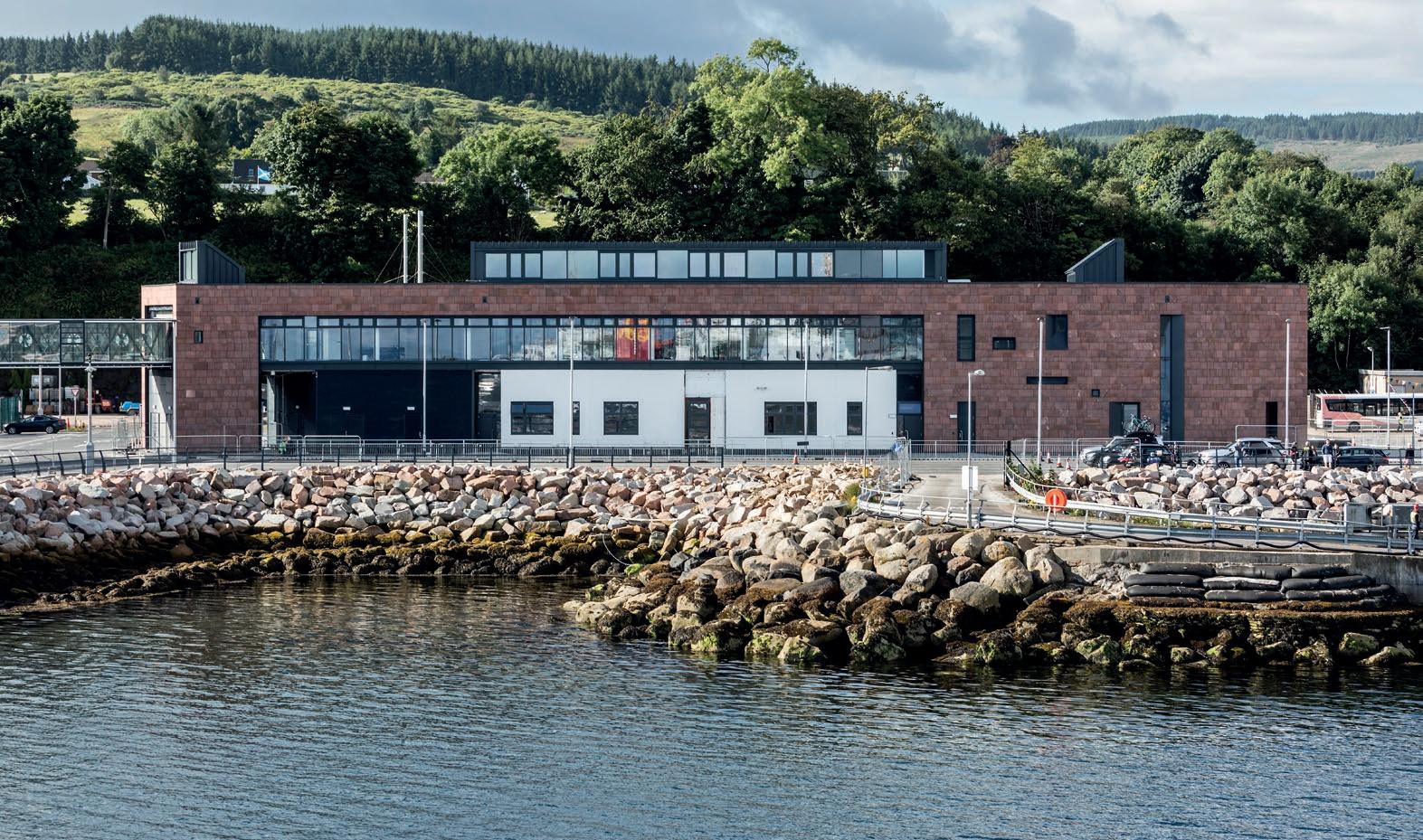
The terminal, designed by architects, Norr of Glasgow, is ship-shaped – following the traditional lines of a sea bearing vessel and is clad in sandstone. It proudly sits near the water’s edge and is filled with natural light that pours through a wall of windows fitted to the ‘stern’ of its west elevation which are operated by 30 GEZE Slimchain drives.
They provide the light and spacious feel to the building’s main entrance which opens out into a reception area. The Slimchain drives a natural ventilation system facilitated by a GEZE MBZ 300 two-zone control panel, which is integrated into the terminal’s building management system (BMS).
These have been placed throughout the two-storey building including in the departure lounge, alongside the GEZE Powerchain drives on the upper vents that were chosen to operate the larger windows. The lounge benefits from a double-height room with stunning views across Brodick Bay. Stairwells were also fitted with Slimchain drives alongside GEZE OL Line manual opening systems to
enable natural smoke and heat ventilation if required, and to give additional natural ventilation.
Beneath the glazed western elevation are two automatic swing doors to either side. These are powered by GEZE Slimdrive EMD-F operators - electro-mechanical drives that are extremely versatile, providing easy access for those with mobility issues. They provide power assisted opening and can be initiated using the operating button with guaranteed constant opening and closing speed.
At just 7cm high, the Slimdrive EMD-F operators are extremely discreet and sit neatly on the door frame. They offer a low-wear,
With a height of just 7cm – Slimdrive SL NTs are almost invisible, virtually silent in operation and can move leaf weights of up to 125kg. They are ideal for buildings with high levels of footfall and a continuous flow of people heading in and out of the building.
GEZE UK worked closely with CMS Enviro Systems which installed the products for the project. Asset owners – Caledonian Maritime Assets Limited (CMAL) – together with Transport Scotland, North Ayrshire Council, Strathclyde Partnership for Transport and the Coastal Communities Fund, invested to upgrade the facility. The previous infrastructure was constructed in the early 1970s and had reached the end of its serviceable life. The new facilities will accommodate growing numbers of car and passenger traffic travelling to the island.
The redevelopment includes a longer and deeper, two-berth pier and airport-style gangway – safer for passengers boarding and disembarking vessels. Land has been reclaimed to provide improved parking and traffic marshalling areas.
The terminal itself incorporates 1328 sq metres of space and has capacity for 400 passengers.
Andy Howland, GEZE UK’s director of sales and marketing, said: “This was a fascinating project with which to be involved. Many GEZE products were used throughout the build and much thought was given from the outset to making this an intelligent functional building geared up for the future, whilst embracing the natural environment in which it sits.”
To make an enquiry – Go online: www.enquire2.com or post our: Free Reader Enquiry Card 32 // HOTEL, SPORT & LEISURE WWW.SPECIFICATIONONLINE.CO.UK
A NEW FERRY TERMINAL, CREATED AS A TOURISM AND COMMUNITY GATEWAY TO THE ISLE OF ARRAN, HAS BEEN FITTED FROM STEM TO STERN WITH PRODUCTS SUPPLIED BY GEZE UK.

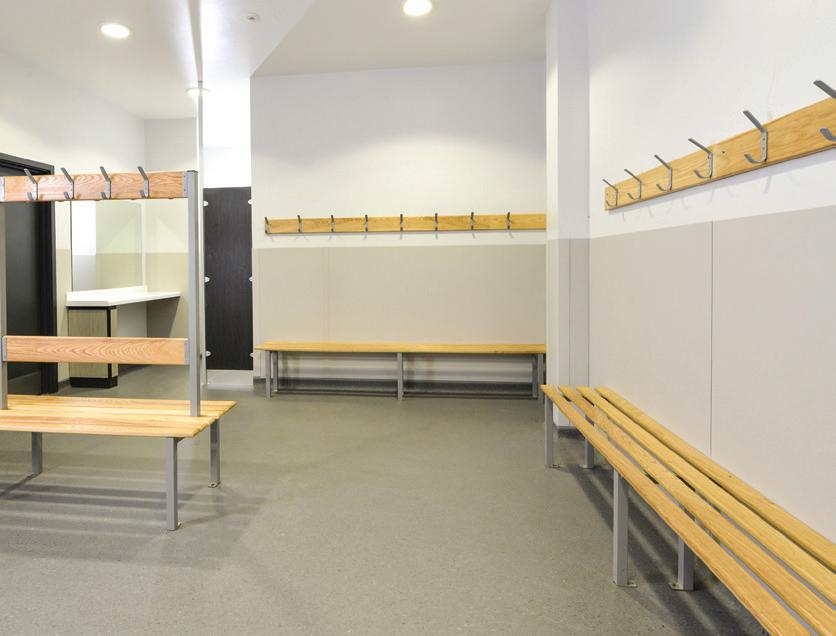
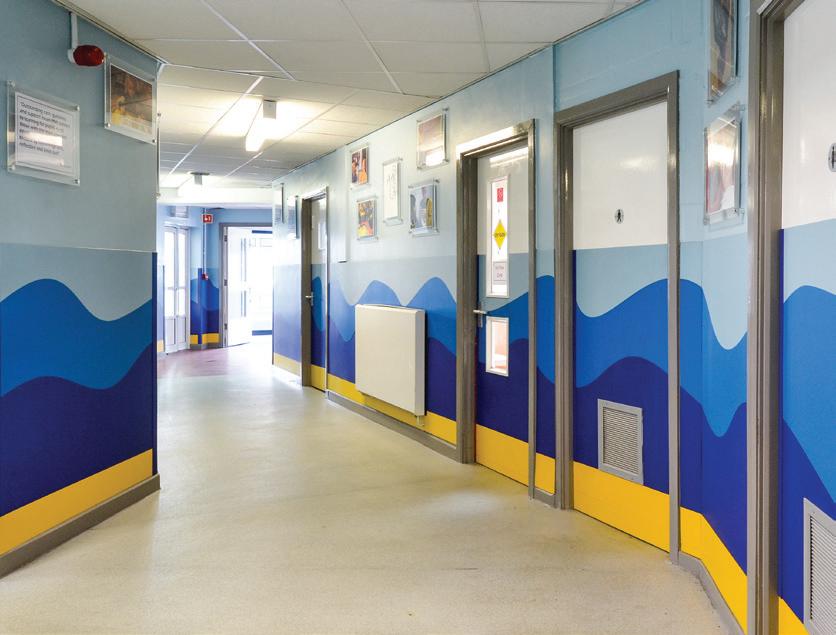
www.enquire2.com - ENQUIRY 32
Saniflo solutions for basement kitchens
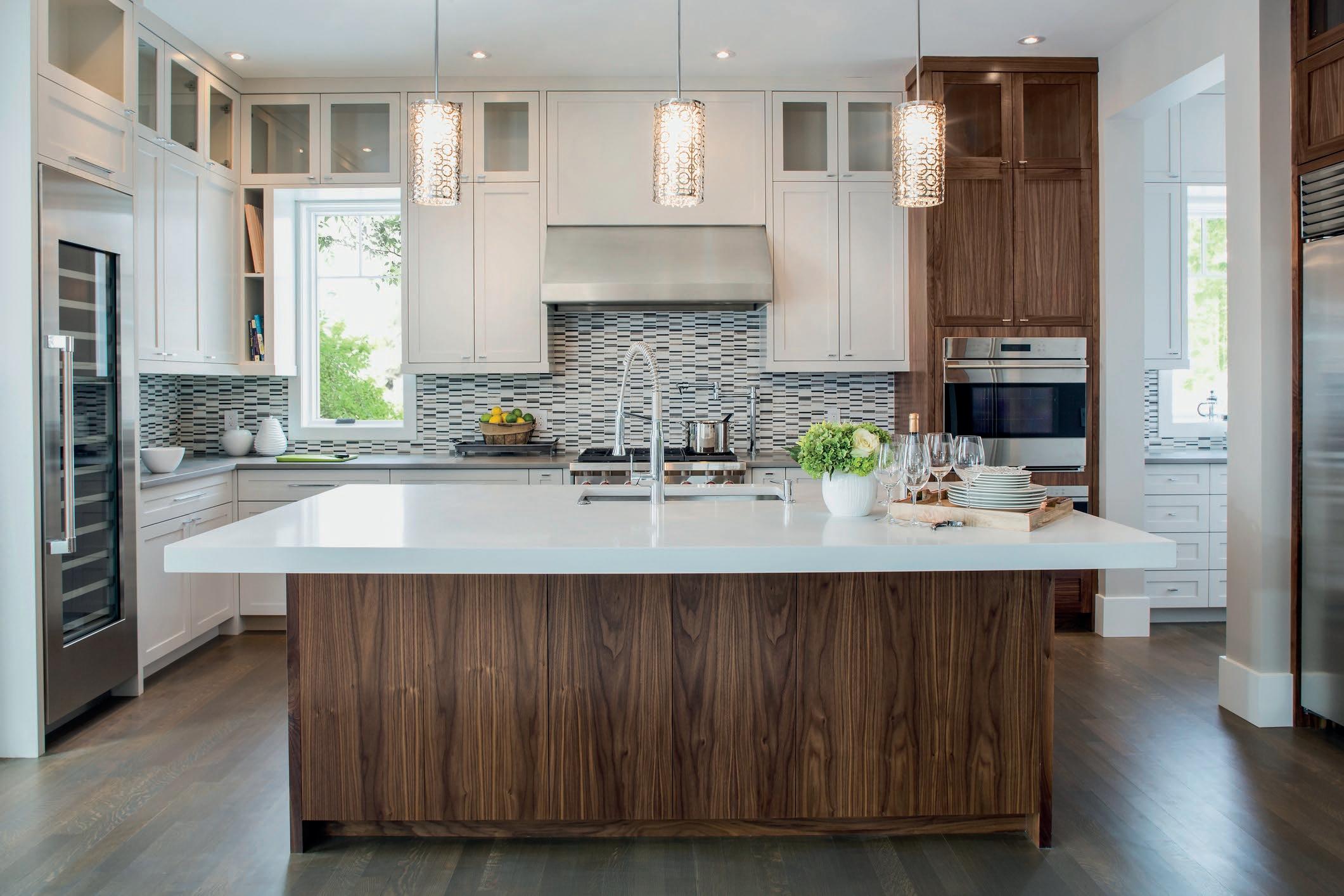
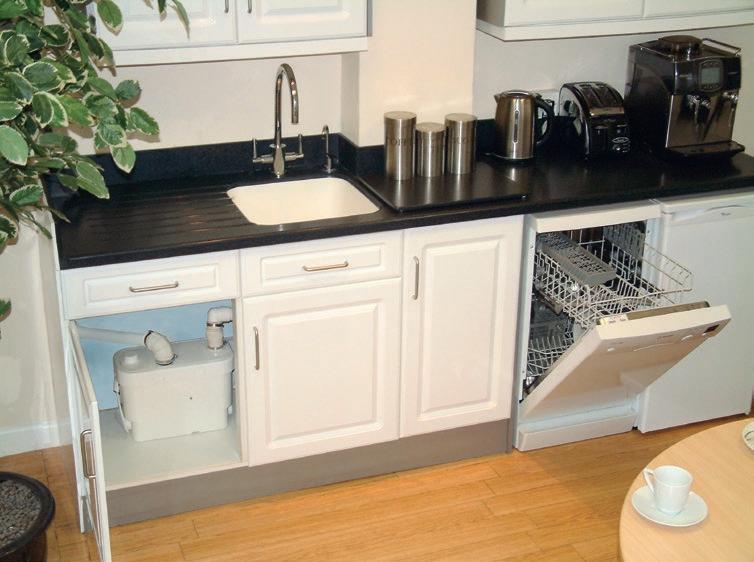
BASEMENT CONVERSIONS ARE BECOMINGLY INCREASINGLY POPULAR, PARTICULARLY IN PRIME CITY AND BUILTUP URBAN AREAS. LACK OF BUILDING SPACE IS ONE REASON AS IS THE COST OF MOVING WHICH CONTINUES TO SOAR. HOMEOWNERS LOOKING TO MAXIMISE SPACE IN THEIR CURRENT PROPERTIES AND PROVIDE EXTRA LIVING ACCOMMODATION CAN OFTEN ADD MORE FACILITIES IN THE BASEMENT THAN THEY CAN BY EXTENDING INTO THE LOFT, FOR EXAMPLE. OF COURSE SUCH CONVERSIONS CAN ALSO ADD VALUE TO A PROPERTY.
Abasement is naturally closer to the main living areas and garden than a loft too, so a kitchen diner with or without utility space is often top of the list when it comes to reconfiguring accommodation on the lower floors. The new room will usually open out into a garden space where there is plenty of light to flood into the conversion.
Builders and specialist conversion businesses are well apprised of the most efficient methods of water discharge from the multiple appliances usually associated with modern basement kitchens including dishwashers, washing machines, sinks and even ice makers and wine fridges. In most cases it will entail the use of a pump – or multiple pumps – that can take waste water away through small bore pipework. Pumps are frequently the enablers for such projects
as water can’t travel upwards. They can also save the time, effort and cost associated with digging up, often concrete, floors to lay new pipes.
Saniflo has a range of solutions that facilitate such projects. The Sanivite, for example, is popular for installation in a kitchen island. Installed out of sight in a cupboard it can
happily take grey waste from up to four appliances. It is common to feature a cloakroom within a basement conversion and this too will require waste discharge. Saniflo is famous for its range of macerators that can discharge waste from a single WC or from a WC, basin and shower. The Saniwall Pro Up is a popular choice in contemporary conversions with its built-in frame system designed to accommodate wall hung WC’s. The Sanipack Pro Up is designed to be concealed behind demountable panels and can be fitted with wall hung and back to wall sanitaryware.
For more information on the wider range of Saniflo products that can facilitate basement conversions please visit www.saniflo.co.uk or call the technical team on 020 8842 0033.
Saniflo
To make an enquiry – Go online: www.enquire2.com or post our: Free Reader Enquiry Card 34 // HOTEL, SPORT & LEISURE WWW.SPECIFICATIONONLINE.CO.UK
– Enquiry 33
Taraflex® is the most widely specified indoor sports surface in the world. Chosen by top international athletes for its unique construction and technical performance, it has been fitted at every Olympic Games since 1976.



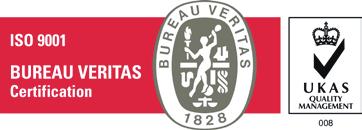

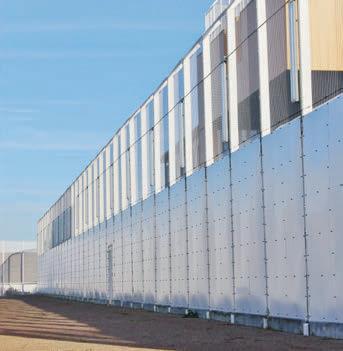
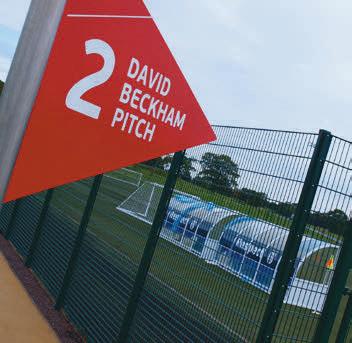
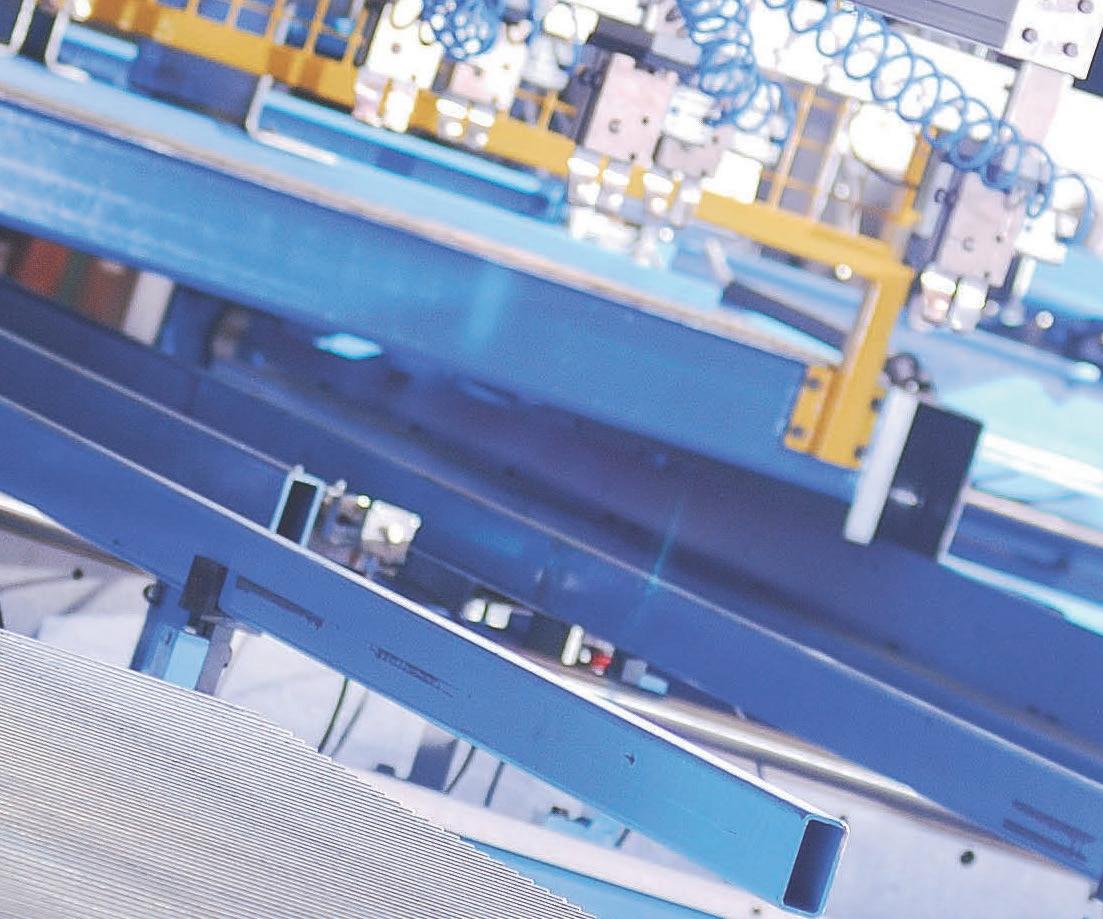
Taraflex® provides industry leading innovation and is widely recognised and installed in the education sectors with over 6 million children everyday enjoying the benefits of Taraflex® sports flooring. Contact us now for your free site survey.




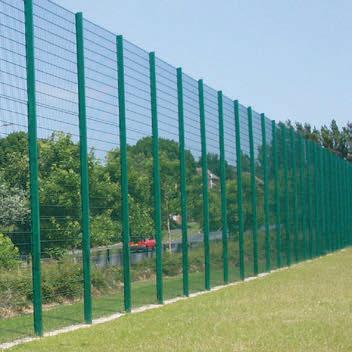



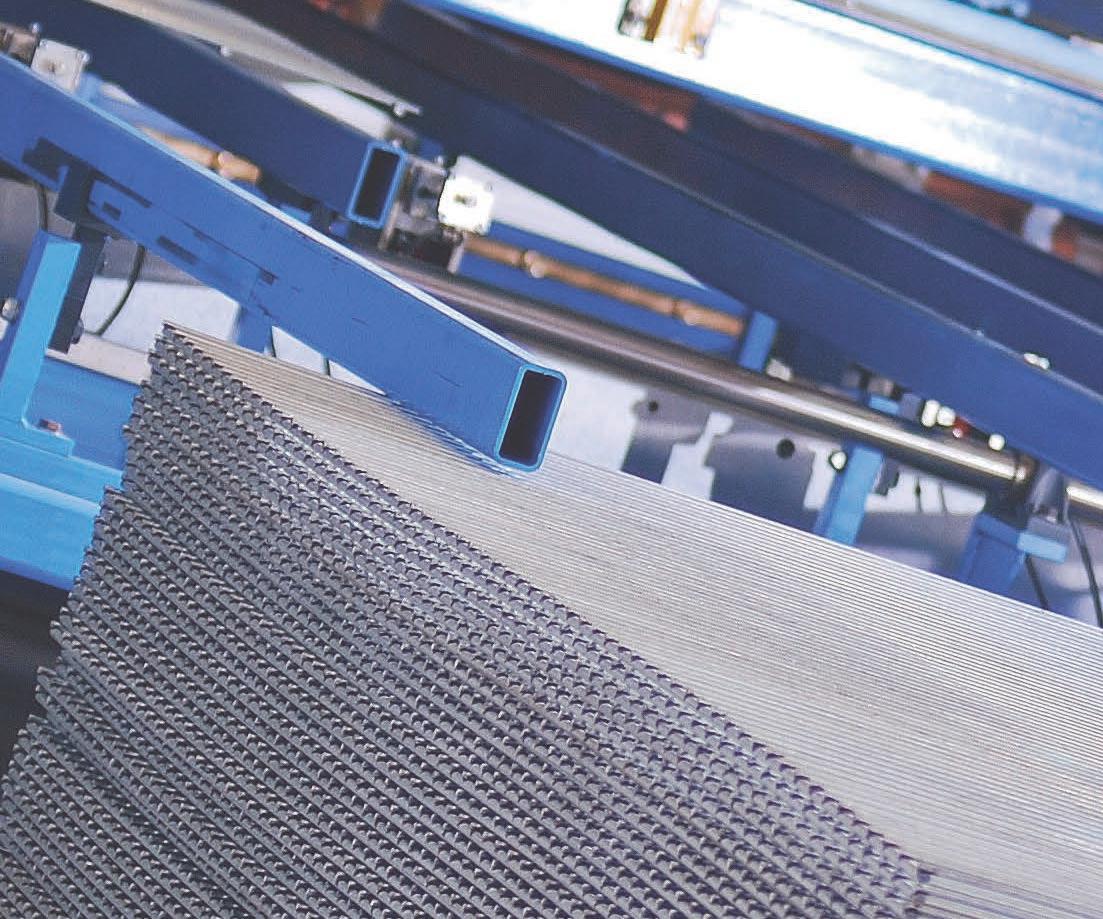
ENQUIRY 34 ENQUIRY 35 To make an enquiry – Go online: www.enquire2.com or post our: Free Reader Enquiry Card HOTEL, SPORT & LEISURE // 35 WWW.SPECIFICATIONONLINE.CO.UK Sports & Perimeter Mesh Fencing Systems ALL Manufactured in the UK www.zaun.co.uk (t): +44 (0)1902 796 699 | (e): info@zaun.co.uk
It’s...WhereChampionsPlay
Key considerations for specifying timber decking for hospitality areas
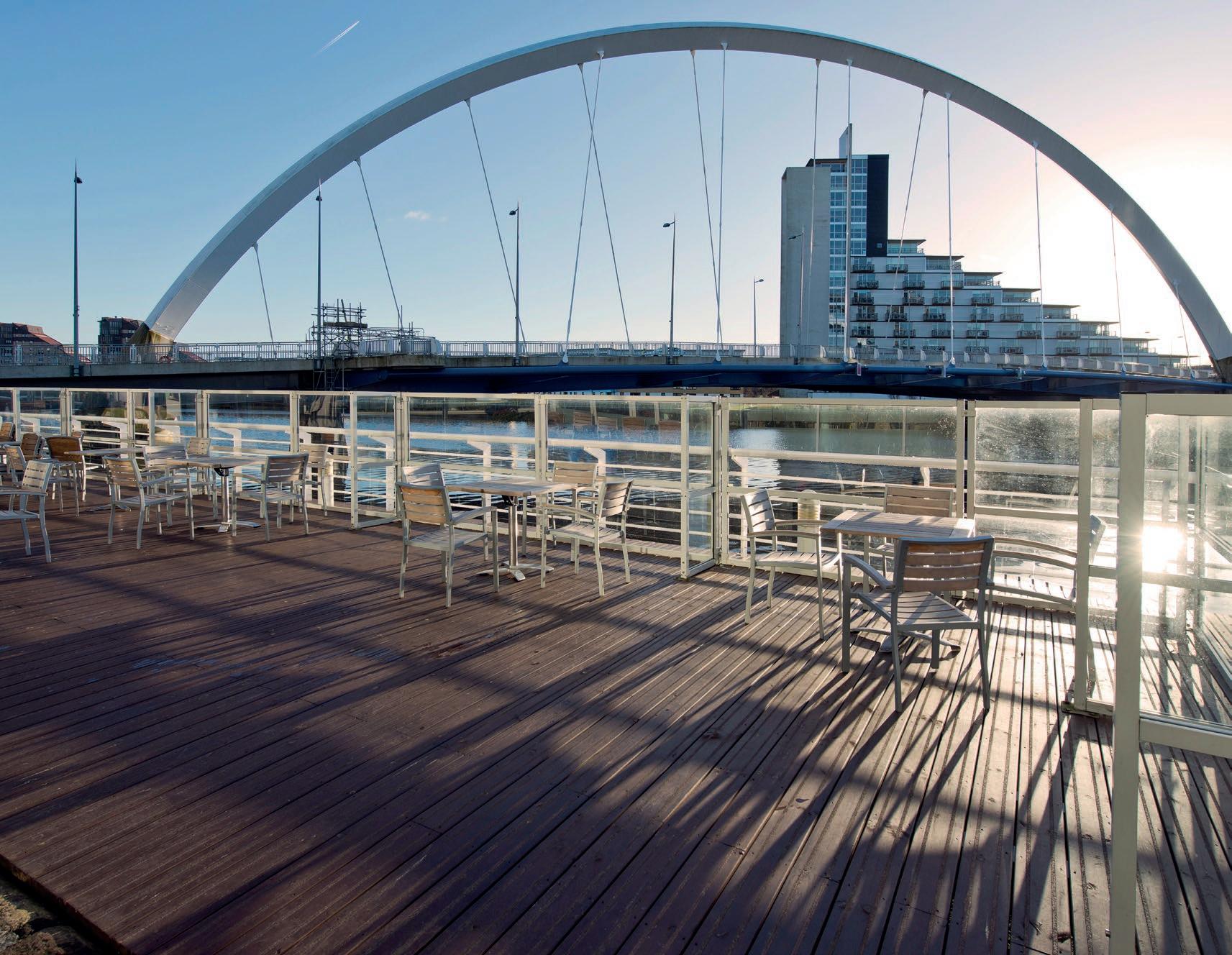
AS THE SUMMER APPROACHES, MANY HOSPITALITY ESTABLISHMENTS WILL BE LOOKING AT THE WAYS IN WHICH THEY CAN OFFER CUSTOMERS A GREAT OUTSIDE DINING EXPERIENCE.
owever, with the trend of people choosing to dine outside continuing to grow, establishments in the hospitality sector also need to ensure the outside area is a safe and inclusive space. Three of the key considerations when specifying decking for outdoor areas are aesthetics, maintenance and safety.
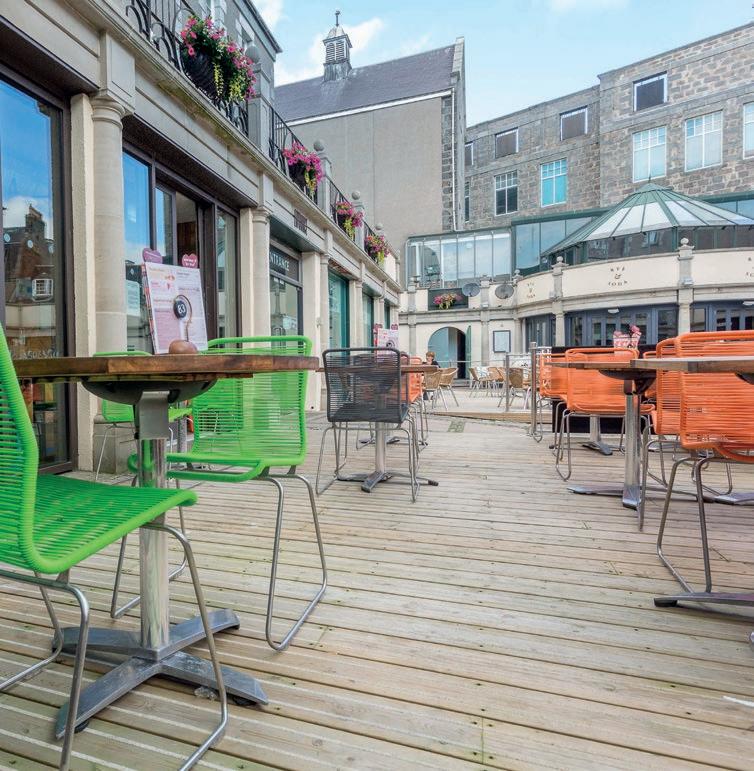
By understanding these three criteria, hospitality businesses can make sure they are choosing the right products; ensuring areas are accessible and usable by customers all year round so as not to miss out on increased capacity and revenue opportunities even during the winter months.
The right choice of decking can have a big impact on the day-to-day use of outdoor space and ease of maintenance; therefore choosing between smooth or grooved decking can make a big difference. A smooth profile offers a different feel and appearance to the deck when compared to the traditional look of a castellated board and offers many benefits.
The smooth, flatter profile offers a comfortable surface for all users of the decking including pedestrians and wheelchair users.
The profile also provides an easier surface to keep clean as there is no accumulation of dirt and debris.
Initially developed to meet the inclusivity requirements of the London 2012 Olympics, Marley’s CitiDeck is often specified for this type of project such as the Hilton Hotel Garden Inn in Glasgow and at Nando’s in Aberdeen.
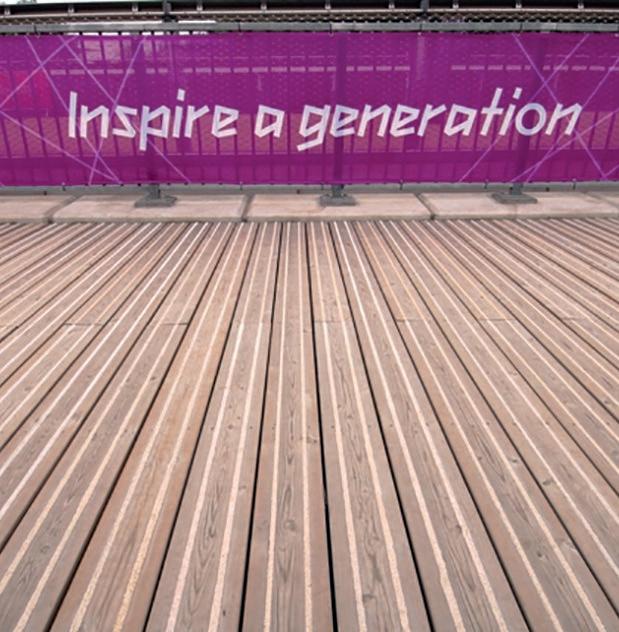
The development of CitiDeck combines all the benefits of the bestselling AntiSlip Plus timber decking board, but with a host of other advantages designed to improve the
performance of the deck board in urban environments.
Furthermore, the smooth board and less abrasive grit give a more comfortable surface for urban footwear, wheelchair users and pushchairs whilst still exceeding the slip resistance requirements of the Health and Safety guidelines.
CitiDeck has been independently tested by the Health & Safety Laboratory using a Stanley Pendulum test in accordance with BS7976 and exceeds the minimum Pendulum Test Value (PTV) required for low slip.
And, for those businesses keen to select construction materials which deliver increased environmental credentials, timber decking has the lowest embodied energy when compared to other hard landscaping materials; and, with all Marley’s antislip decking sourced sustainably with full FSC & PEFC accreditation, timber decking really is the natural choice.
Marley can provide technical support throughout the project, from specification to advice on installation. As every project has different challenges and objectives, its experienced technical support team can work with you to discuss your requirements and help you find the best solution.
By choosing the right product you can achieve a stylish, safe, low risk and cost-effective outdoor space that will increase your capacity and revenue opportunity all year round.
36 // HOTEL, SPORT & LEISURE WWW.SPECIFICATIONONLINE.CO.UK
Marley – Enquiry 36 H
The Ultimetal fabric with the high levels of solar refl ectance and low levels of emissivity a orded by its metallised coating provide industry leading levels of shading performance. The 50+ years’ experience of weaving glass-fi bre based shading fabrics producing the highest levels of performance from the thinnest of materials. The Ultimetal fabric is less than one quarter of a millimetre thick, permitting a blind of over 3.0 metres in height to be stored in a cassette of less than 55mm square. Powder coated to match the window frames, the blinds become almost invisible.







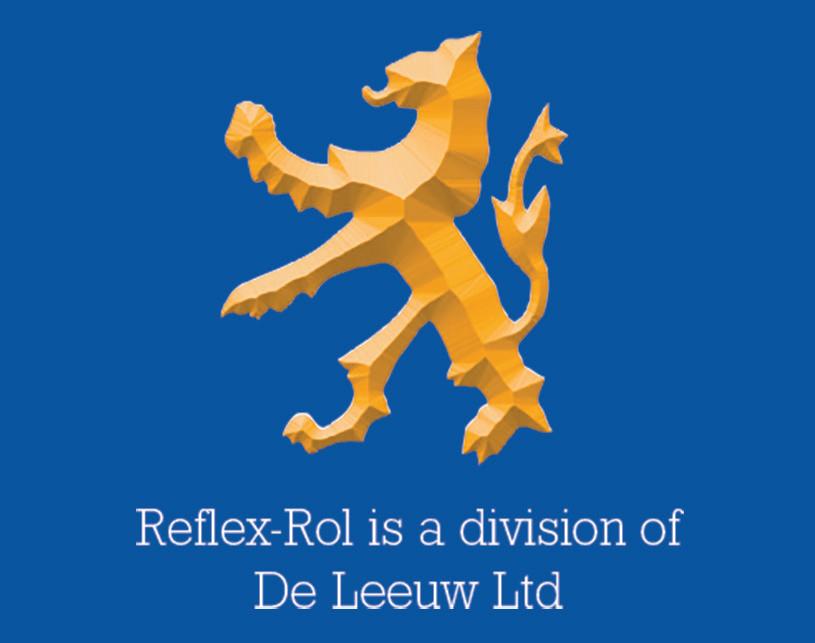
Light transmission levels for the fabric in single figures can remove glare, improving workspaces and comfort zones alike. Solar reflectance (Rs) of over 70% can reduce heat gain through the glass by 25%, 40% to over 50% dependant on glass properties. The blinds also improve the insulation of the window by 15%, 20%, 30% or more, reducing temperature loss.


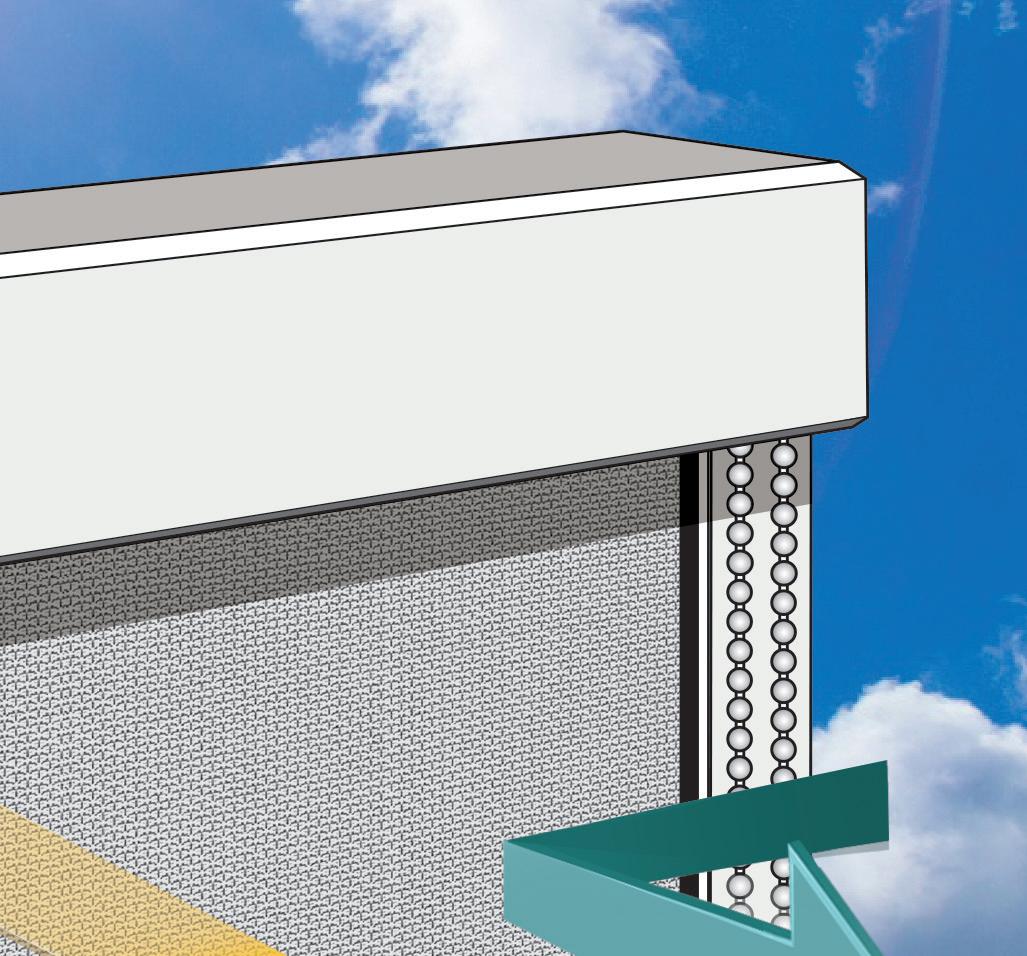
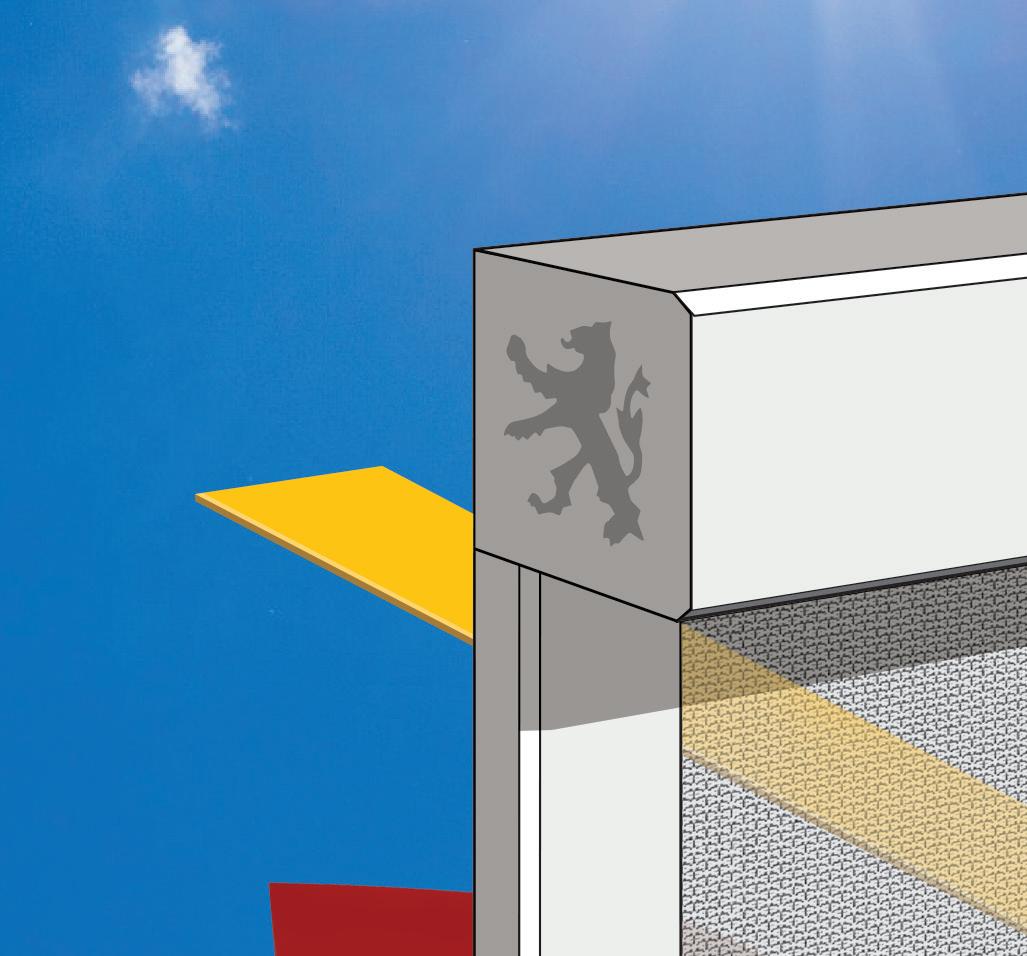













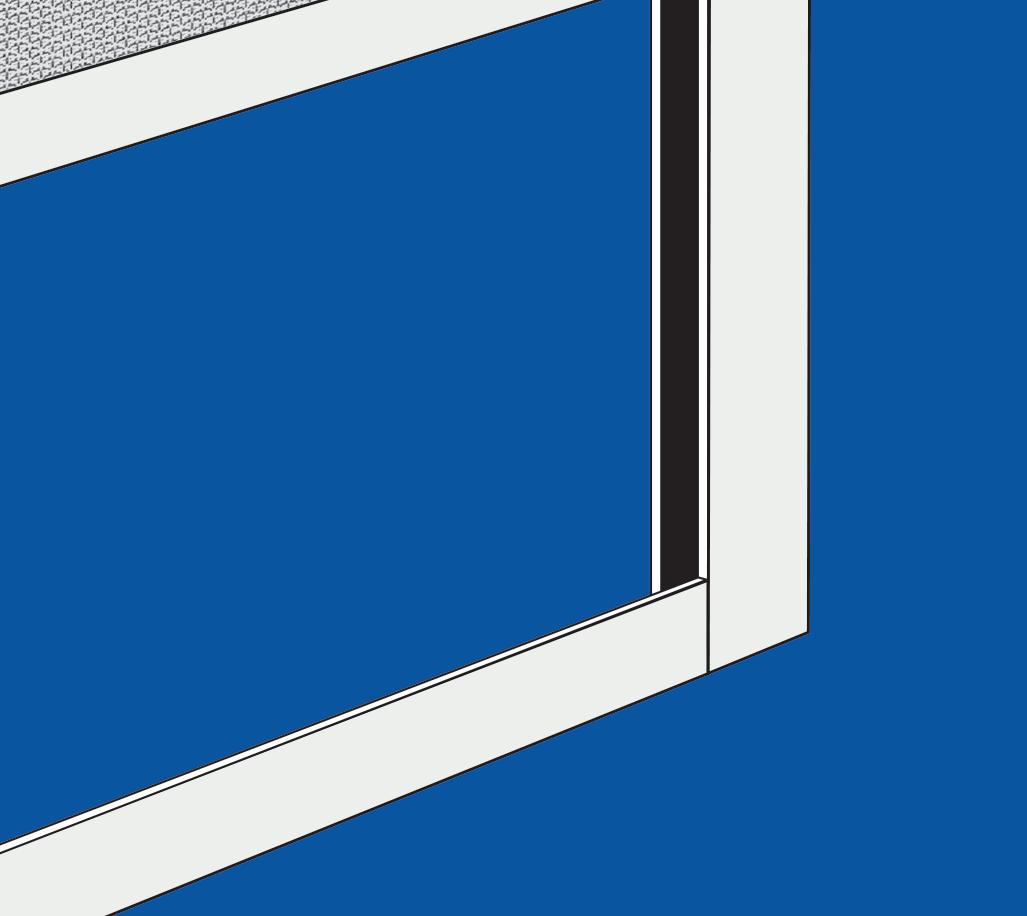
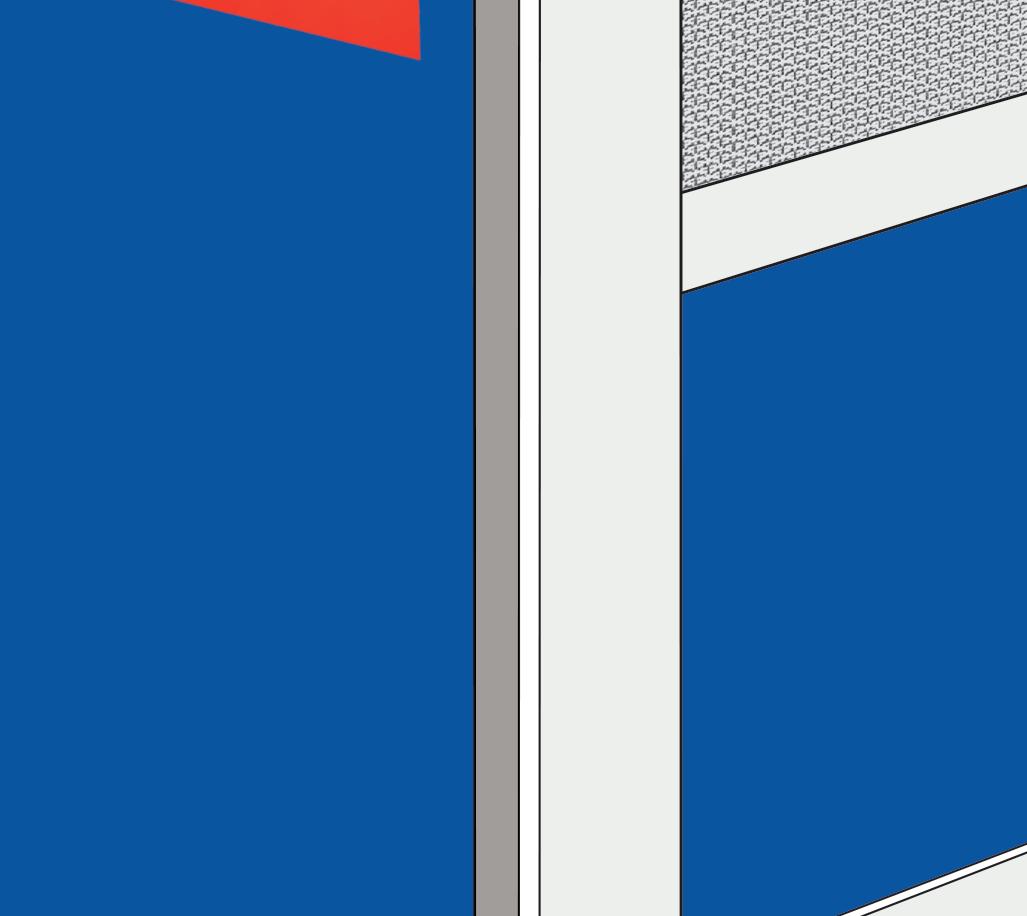


www.reflex-rol.co.uk • info@reflex-rol.co.uk • 01989-750704 • Ryeford Hall, Ryeford, Ross on Wye, Herefordshire HR9 7PU The ‘Ultimet’ Energy Saving Blind 3 Window Blinds in 1 Insulationimprovedby15-50% Heatgain reduced by upto50% D a ly i g h t in controlled,View to theoutside mai n t a deni Insulation improved – reducing heating costs Heat gain from the sun reduced – lowering cooling costs Lighting costs down – controlled levels of natural light All in One Blind Reflex-Rol supplying demonstrably scientific shading solutions. Contact us today 01989 750704 www.reflex-rol.co.uk www.enquire2.com - ENQUIRY 37
New for 2019cork wood tiles
International wood flooring brand, Havwoods has introduced a new collection of solid cork wall tiles to its Vertical collection.
A unique concept in wall coverings, the Cork collection is available in three signature 3D designs: Giza, Modo and Reyes.
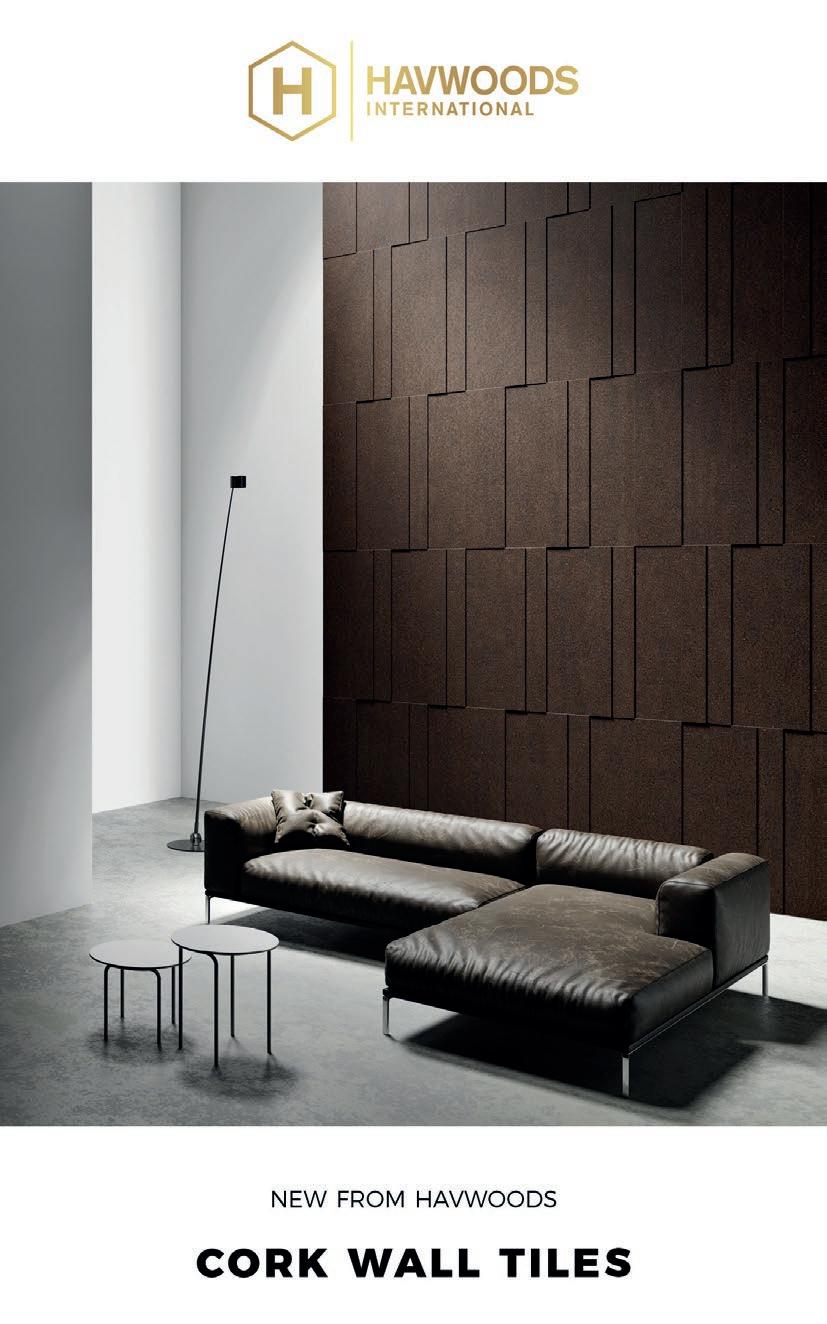
The raised surface of each feature tile offers a highly textured, 3D finish that is designed to add interest to vertical surfaces, whether used as an accent panel or across a full wall scheme. The feature tiles are accompanied by a range of eleven further cork designs, in a variety of natural textures, sizes and colour variations, which can be teamed with the 3D tiles or used as a single surface installation.
Choose from the highly tactile finish of Skifer and Eden, both of which offer the visual effect of natural stone, to the authentic finish of Metz and Toulon.
Cork is the outer bark of the cork oak tree, which grows mainly in the Mediterranean region. It can be harvested from the same tree for around 200 years making it an environmentally friendly, renewable and sustainable surface choice for interior installations.
Havwoods – Enquiry 40
Gerflor setting imagination alight with My Taraflex®
Be inspired by the latest innovation from flooring specialist Gerflor, the launch of digital printing technology to make your sports halls completely unique.
My Taraflex® is the first integrated customisation service for sports flooring projects, combining the latest and newest digital printing technology with the exceptional comfort, safety, performance and resistance of Gerflor’s world-renowned Taraflex® sports flooring.
Designed for architects and designers who want to unleash their creativity and deliver a unique floor to their client, whilst at the same time respecting the technical constraints related to sport flooring installations.
My Taraflex® provides the perfect opportunity to deliver a floor with enhanced value for the client with minimum fuss or risk as the whole process is supported by a dedicated team from Gerflor Design Lab.
My Taraflex® is available across the whole Taraflex® range, from sport surfaces engineered for multipurpose activities up to highperformance sport floors.
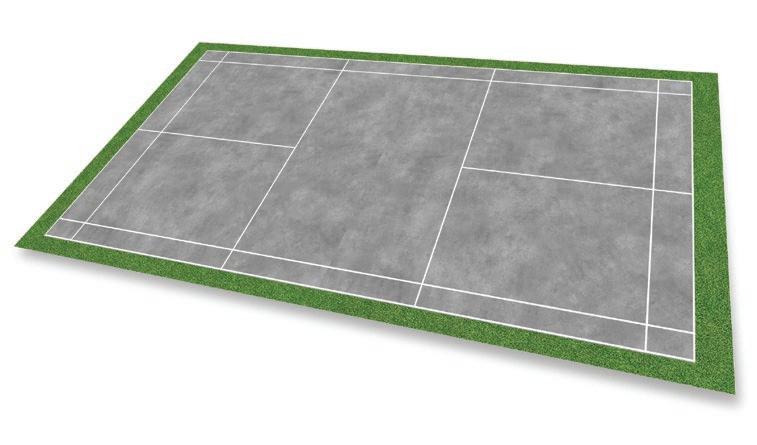
With Gerflor’s My Taraflex® customisation service there is no compromise as it provides architects and designers with the ability to have unique designed sports flooring solutions with the assured performance characteristics of their chosen Taraflex® sports flooring.
Gerflor – Enquiry 38

In recognition of how technology can support consumer demands and education needs a leading supplier of heat pumps in the UK is launching its new website. NIBE Energy Systems has revamped its website to enhance the consumer experience and also provide a valuable support tool to its network of VIP Installers giving them a platform to direct their customers to for even more information.

“The consumer is becoming more curious about renewable energy and how heat pumps can replace typical gas boilers or provide cost effective alternatives for off grid properties,” said Robin
sales director NIBE Energy Systems.
“As a result our installers are finding that demand, and a need for more information, is becoming more prevalent and our consumer focused website will be a valuable tool in supporting them. It will guide prospective customers through the heat pump journey from the benefits of renewable heat sources, how our products work and how NIBE works as a global company and concludes with post purchase topics such as ‘how to’ videos on maintaining your heat pump.”
NIBE Energy Systems – Enquiry 39
X-Tra protection for community care home
A trio of Sandtex products have been used to refresh the exterior of a care home in Winchester, delivering a long-lasting finish for the listed building. With listed building status, one of the key areas of consideration for the refurbishment of St John’s House Winchester was ensuring the colour scheme – shades of white and black – met the approval of Winchester City Council. Based on this criteria, three Sandtex products, supplied by Southampton’s Crown Decorating Centre, were chosen for the project: Sandtex X-Treme X-Posure, Sandtex Flexigloss X-Tra and Sandtex Metalgloss X-Tra.
Crown – Enquiry 41

38 // HOTEL, SPORT & LEISURE WWW.SPECIFICATIONONLINE.CO.UK
To make an enquiry – Go online: www.enquire2.com or post our: Free Reader Enquiry Card
Adderley
NIBE launches new website to support installer network
INSPIRATION
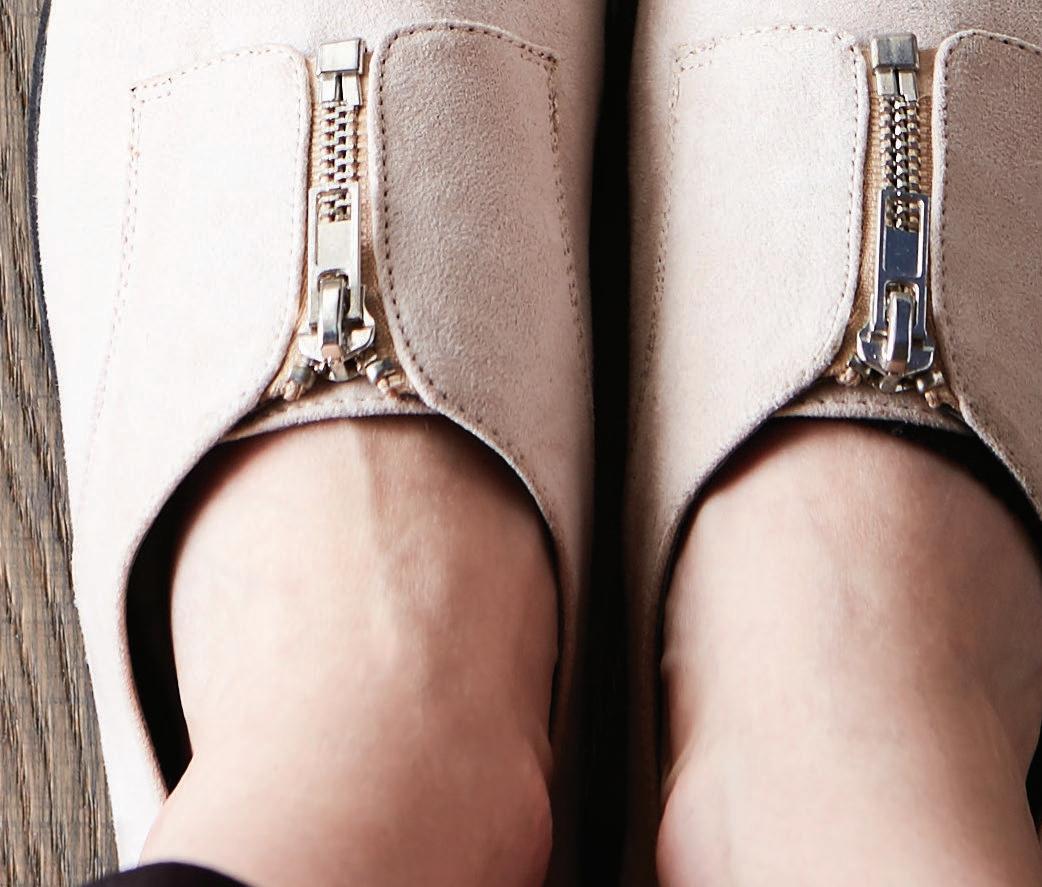
m 2
New from Atkinson & Kirby, an inspirational collection of engineered, solid wood and luxury vinyl flooring. Great interior design is built on a great floor, so find inspiration with more information, samples and our new brochure at www.akirby.co.uk Floor s that define your sp ace


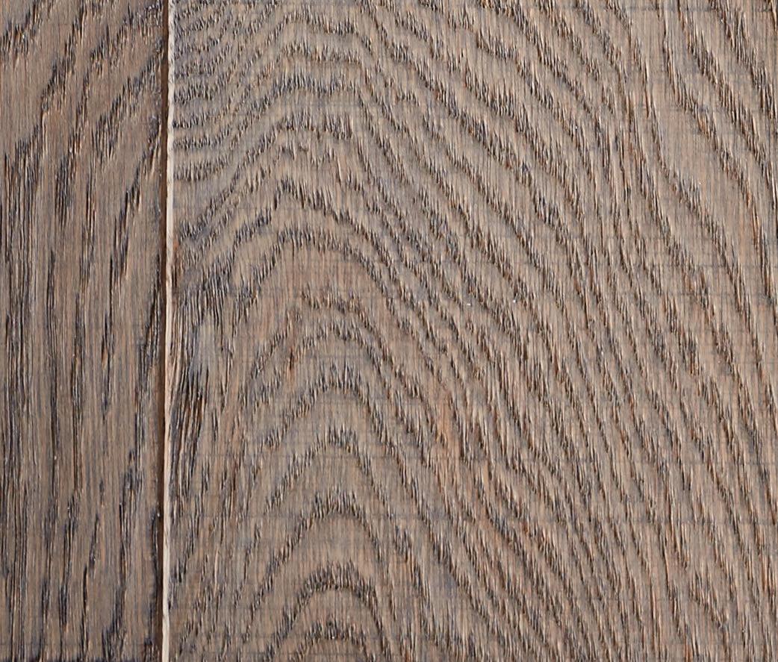
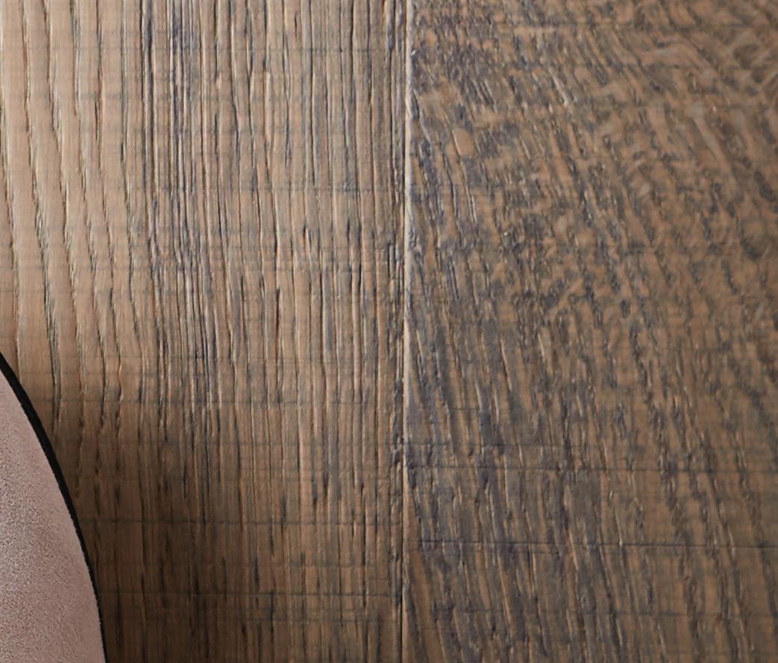
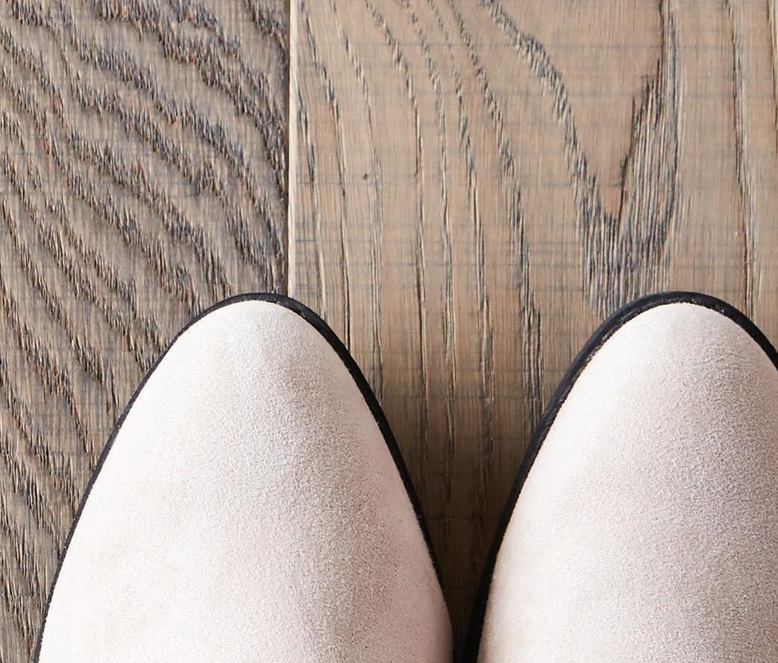
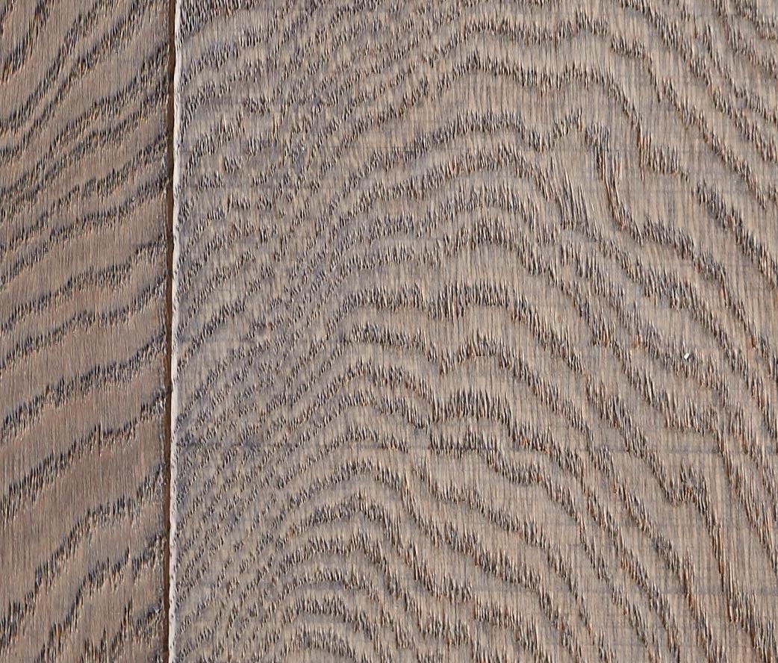
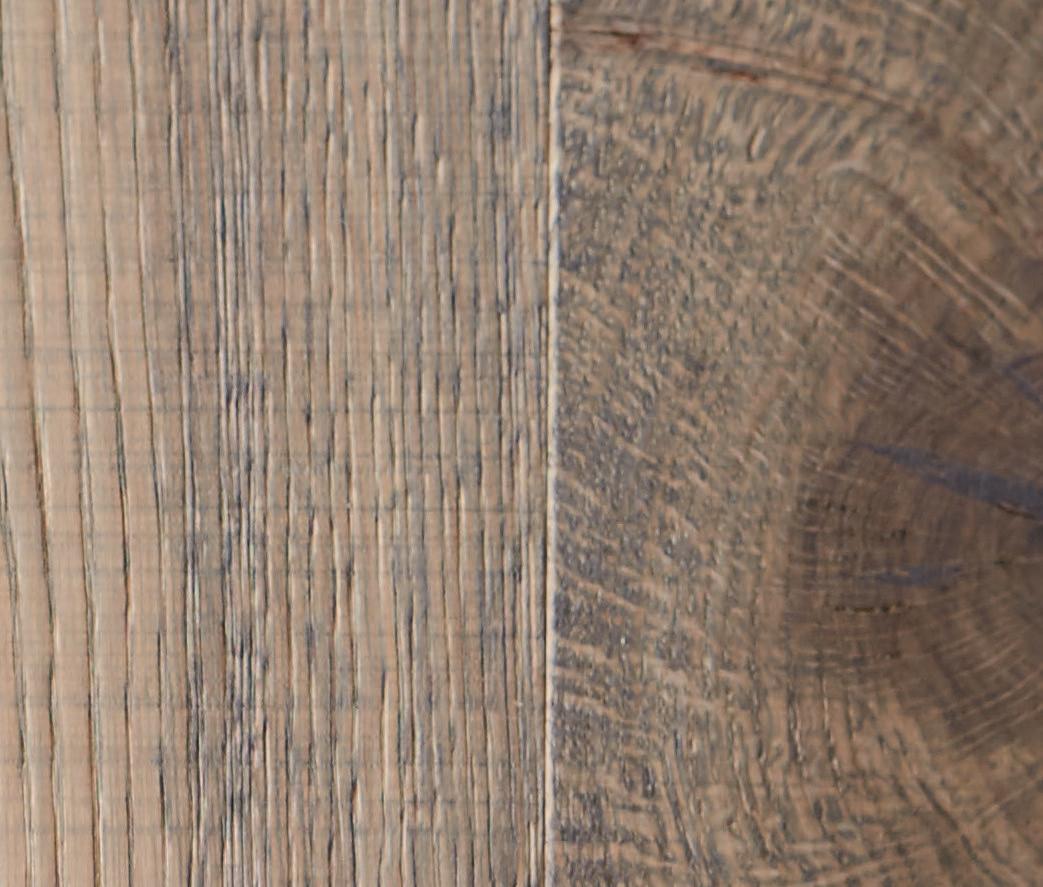
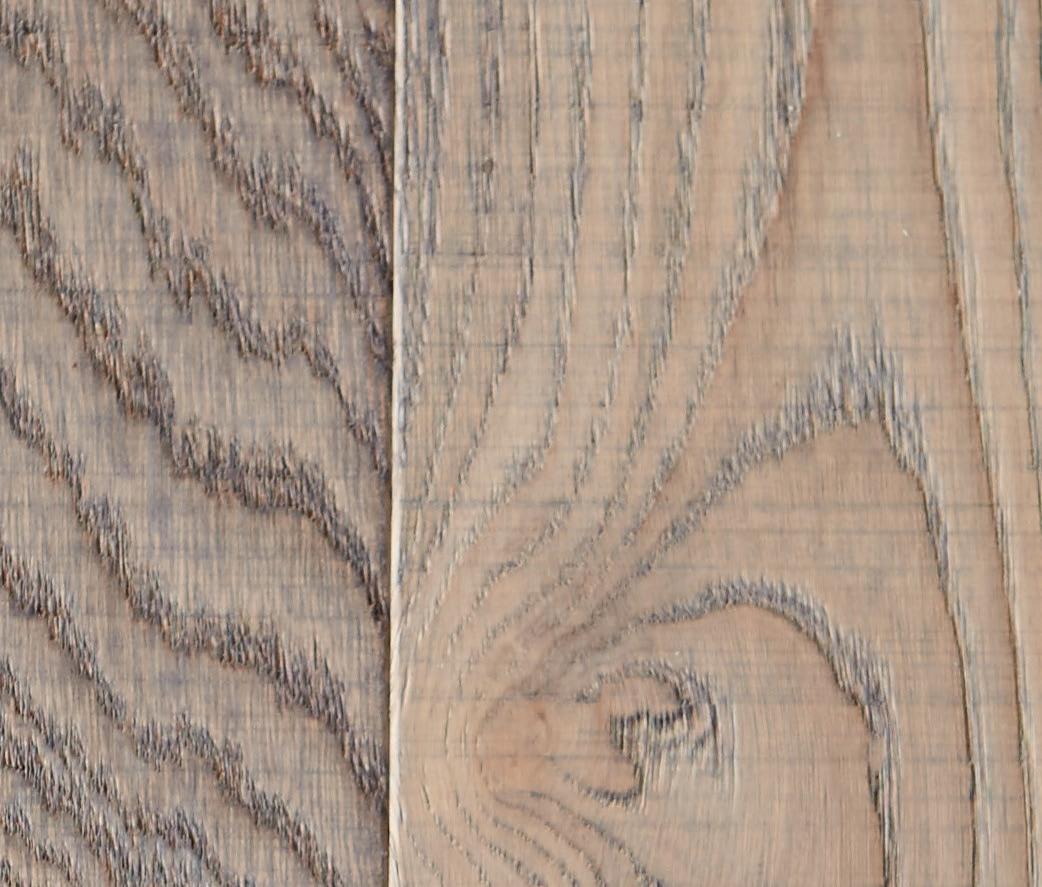
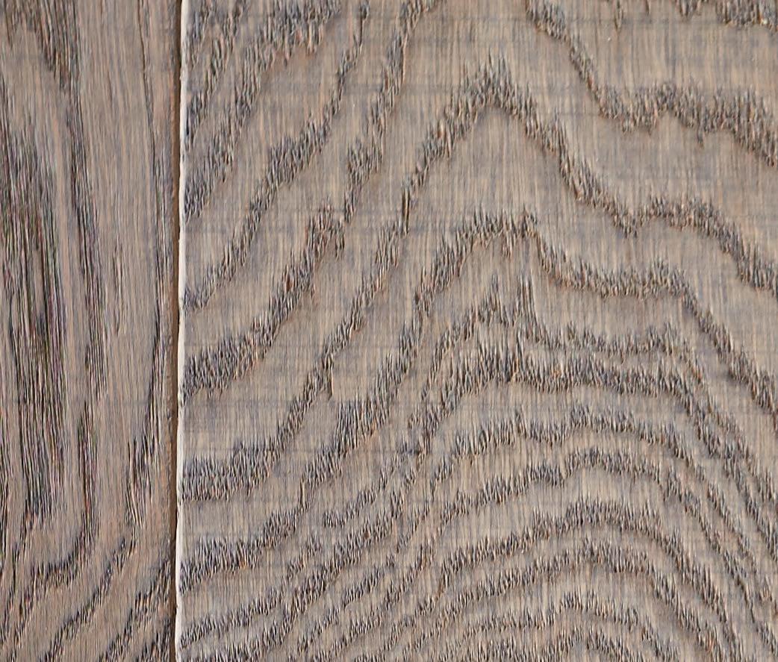
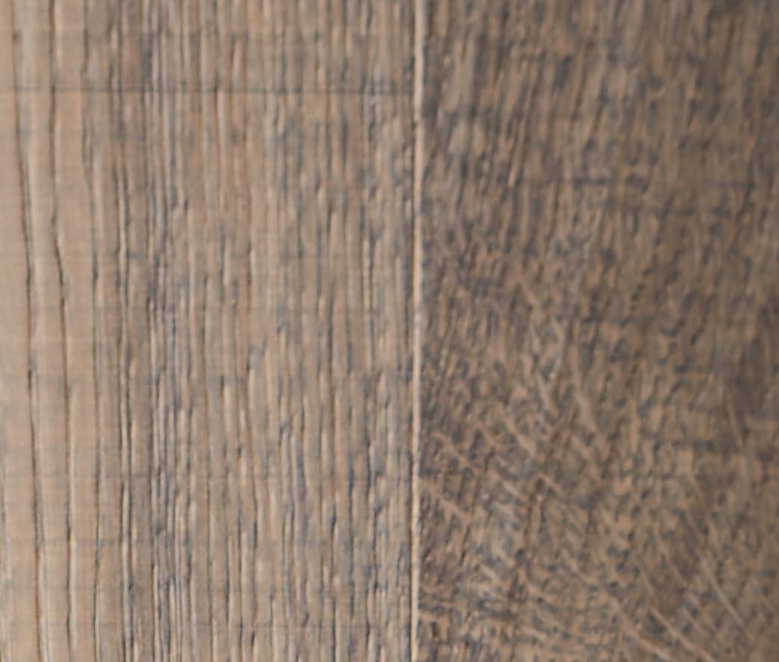
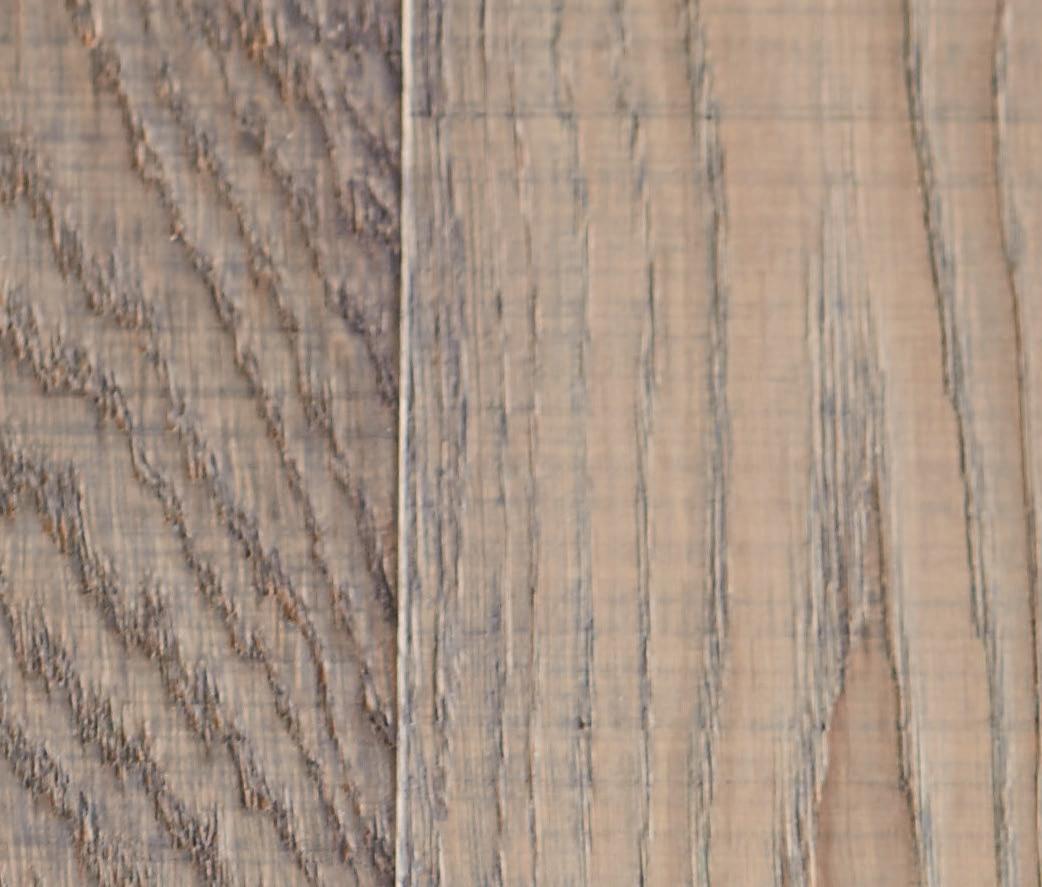
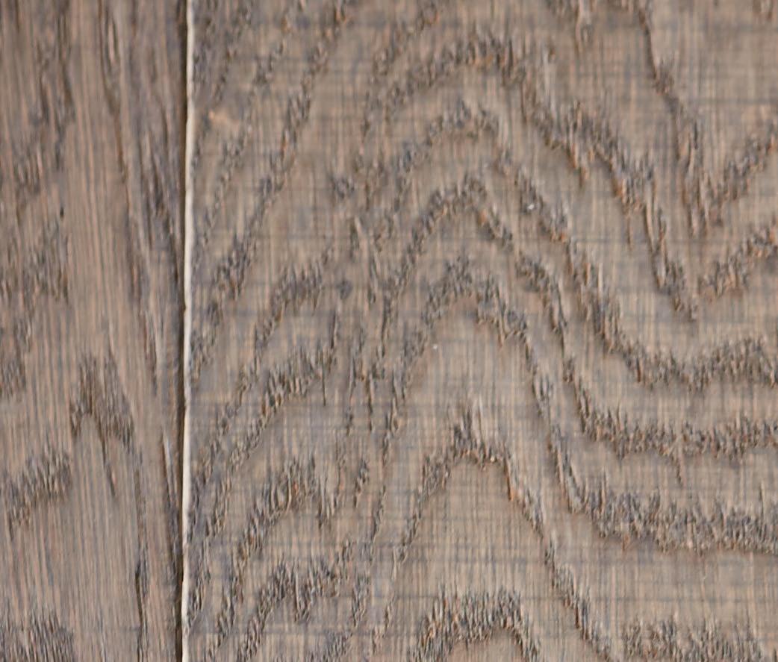
www.enquire2.com - ENQUIRY 42
New ‘Hero’ furniture range offers style, function and sustainability for all seasons
PLASWOOD HAS LAUNCHED A RANGE OF PICNIC TABLES CALLED ‘HERO’ THAT TWIN STYLE WITH SUSTAINABILITY TO HELP TRANSFORM EXTERNAL SPACES WITH ELEGANT BUT DURABLE STATEMENT FURNITURE.
The new, lighter weight range of Plaswood tables is made from 100% recycled plastic and boasts a unique new design that allows for easier assembly with a semi-fabricated option.
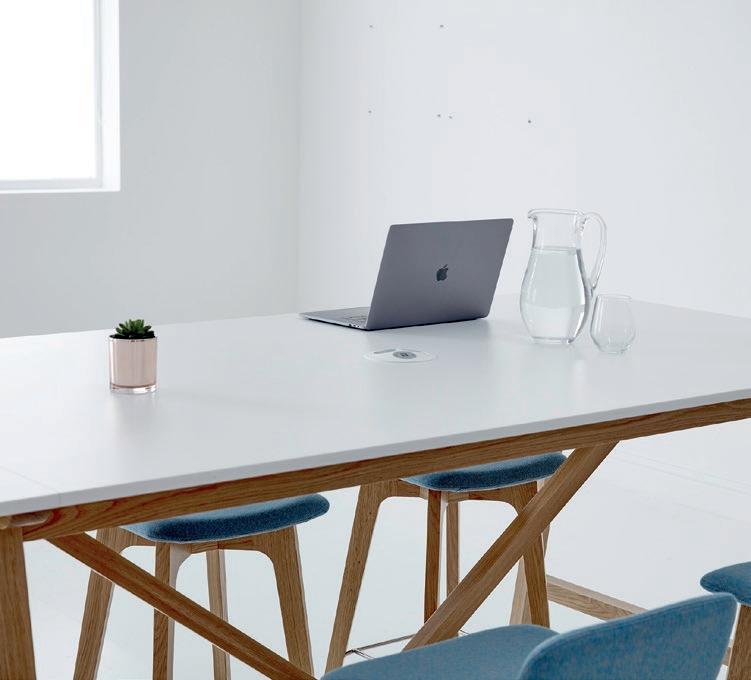
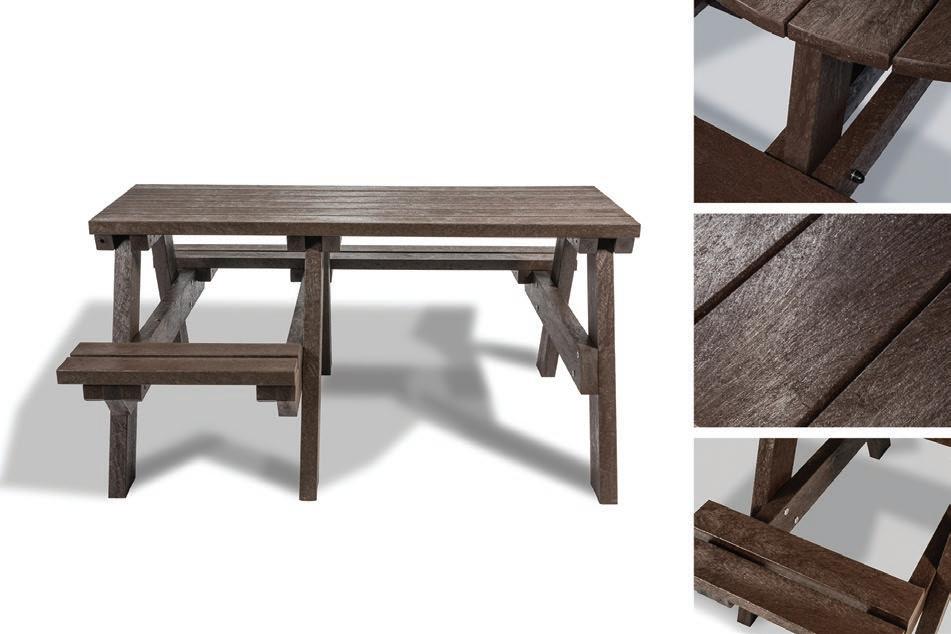
The new range reduces manufacturing offcuts waste by a whopping 90% making the furniture even more sustainable whilst providing landscape professionals, local authority specifiers, garden centres, builder’s merchant buyers and outdoor hospitality managers with a product that is re-made with the environment in mind. Hence the name ‘Hero’ range.
The new range also taps into the rising trend across the UK and mainland Europe for more outdoor entertainment and communal public spaces. The Hero tables maximise flexibility, coming in elegant rectangular or curvaceous circular forms,
including playful touches such as activity table tops for children. The series has a clean design ethos and stylish finishing.

The family of furniture includes: an adult and junior size picnic table, activity top tables, a round family size picnic table and a wheelchair access table. Plaswood has proved its pioneering flair with this latest range. All items come fully or semi-assembled and can be fabricated in three easy steps.
Products made from Plaswood require no annual maintenance, painting or chemical treatment prior to installation or during its longlife time, and does not leach chemicals, rot or splinter. Plaswood offers a sustainable, costeffective and innovative alternative to traditional wooden, steel or concrete products.
Plaswood – Enquiry 43
The new destination for easier fleet management and savings
Lyndon expands its ‘smart’ furniture solutions
Lyndon has introduced a variety of power and data options for its best-selling seating and table collections. Comprised of integral and freestanding power socket and USB ports, a variety of options are available for selected upholstered seating, work booths, desks and tables. Perfect for all areas of the workplace, together with hotel lobbies, retail spaces and airports, these latest additions assist the flow of technology and keep electronic devices connected and charged. Any number of power and data options can be seamlessly integrated to help increase productivity, flexibility and convenience.
The all-one-service portal called “My Fleet Hub” has recently been launched, bringing together an impressive suite of cost and time-savings services in one place. My Fleet Hub is the vastly upgraded version of Fuel Card Services’ eservices website, where you could manage your cost-saving fuel cards. But, in addition, My Fleet Hub has an integrated line-up of added-value services making fleet management easier.
“Managing a commercial fleet is more challenging than ever.” says Fuel Card Services’ Managing Director, Denise Frost. “That’s why we have created a comprehensive solution to deal with the never-ending list of problems fleet managers and drivers face. It’s what our growing portfolio of services has been leading up to for some time,” continues Denise, “and we’re excited to bring everything together in one portal – at your fingertips, accessible from anywhere.”
My Fleet Hub offers an impressive line-up of complementary fleet management services, each designed to make fleet management quicker, simpler, safer, and more cost-effective. It includes solutions to streamline administration, assist with compliance, reduce fraud, and of course manage your fuel card savings – all in one hub.
My Fleet Hub – Enquiry 45

To make an enquiry – Go online: www.enquire2.com or post our: Free Reader Enquiry Card 40 // HOTEL, SPORT & LEISURE
Lyndon – Enquiry 44
Feature preview
But stairs can present a real risk of injury through trips, slips and falls So, what considerations during the design stage can help ensure user safety?
Kevin Underwood, Technical Manager of the British Woodworking Federation, explains: “It’s important to understand that when climbing or descending stairs, the brain subconsciously determines the movements that the legs and feet need to take based on the first couple of steps.
“To help prevent accidents because of this inherent human instinct, the step rise should only vary by plus or minus one per cent throughout the staircase.
“To offer added support, handrails should also be incorporated – and can also be used as an attractive design feature. Often handrails go underused and many stair users could even deem them unnecessary, but they are vital for safety – especially for those who are more vulnerable, such as the elderly.
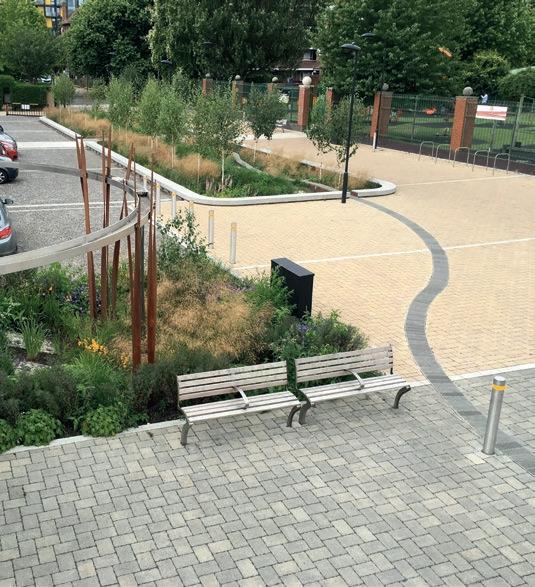
“Staircases should also be designed to protect users from falls over the side - with drops of more than 60cm prevented by guarding. The material used for the guarding should be strong enough to withstand someone falling
into it and high enough to prevent anyone falling over it. To reduce the risk of accidents in environments where children are also likely to be using the stairs, all gaps in the guarding should be less than 10cm to help stop them falling through.
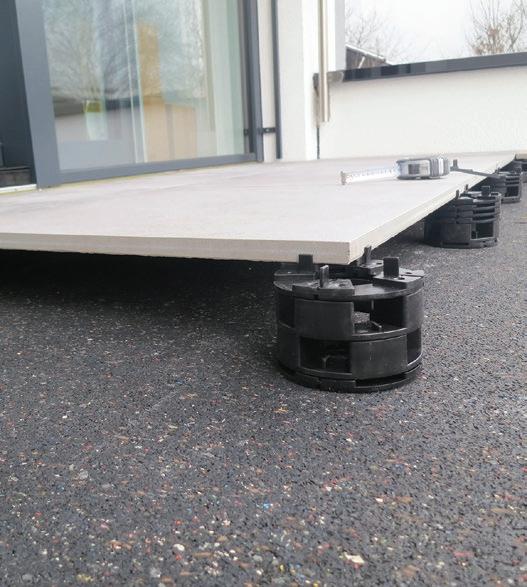
“The finish of a staircase can be the final touch for a breath-taking design, but it can also significantly influence the user’s ability to use it safely. If the width (going) of the step is 30cm or more users are less likely to overstep, but for those with less space for the foot, the slip resistance can make all the difference and help reduce the risk of an accident for users.
“Regardless of whether for a home, commercial building or public space, it’s important the both user safety and architectural style is at the forefront of the design so that neither the interior focal point or the risk of trips and falls is overlooked.”
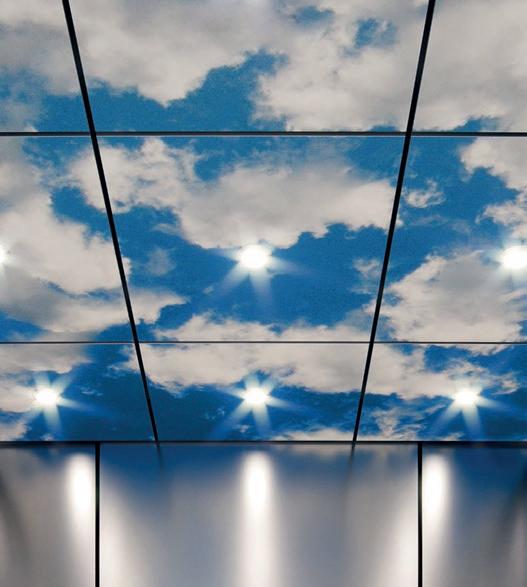
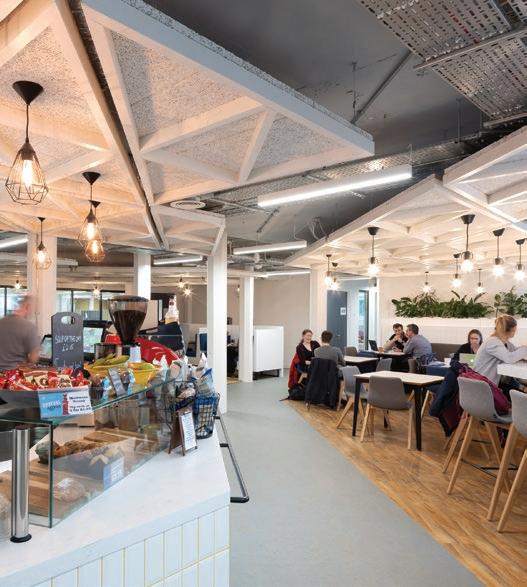

By working with an accredited member of the British Woodworking Federation Stair Scheme who is focused on promoting effective design, best practice installation and reliable manufacture, you can be reassured that the staircase is fit for purpose and importantly, has user safety at its foundation.
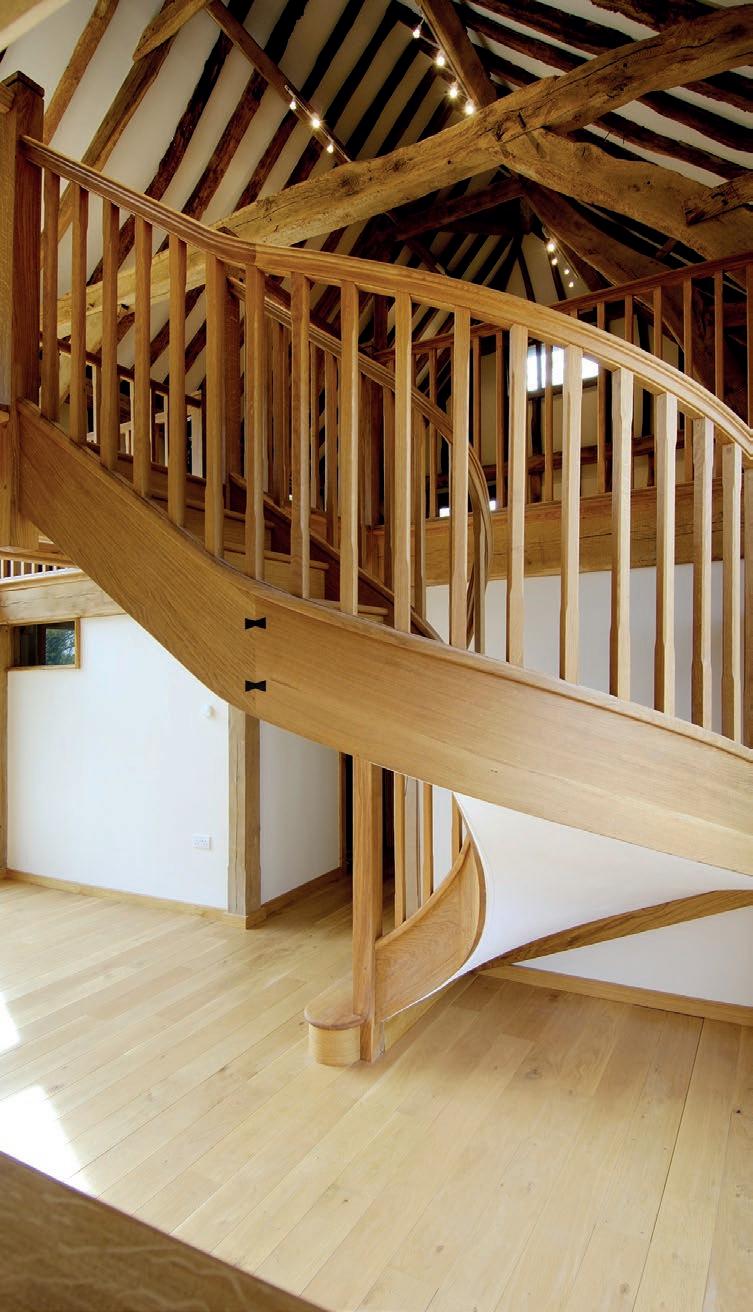
// 41 WWW.SPECIFICATIONONLINE.CO.UK To make an enquiry – Go online: www.enquire2.com or post our: Free Reader Enquiry Card
Paul Groves reveals what this month’s articles have in store
A STAIRCASE CAN BE THE ARCHITECTURAL CENTREPIECE OF A HOME OR COMMERCIAL BUILDING – AND WHILE THEY ACHIEVE STUNNING VISUAL RESULTS, IT’S VITAL THAT AESTHETIC DESIGN NEVER COMPROMISES USER SAFETY.
Photo credit: Leigh Simpson
Accessibility challenges? LIFTEX 2019 is the destination for sourcing vertical moving equipment
LIFTEX TAKES PLACE FROM 15 – 16 MAY 2019 AT LONDON’S EXCEL. ORGANISED BY THE LIFT AND ESCALATOR INDUSTRY ASSOCIATION (LEIA), IT IS THE UK’S ONLY EVENT WHERE YOU CAN FIND THE SOLUTIONS TO THESE COMPLEX CHALLENGES.
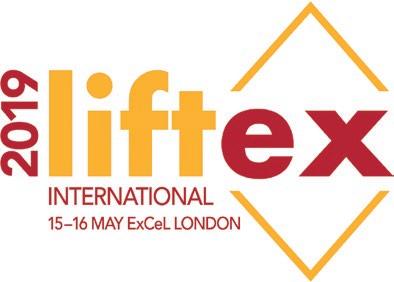
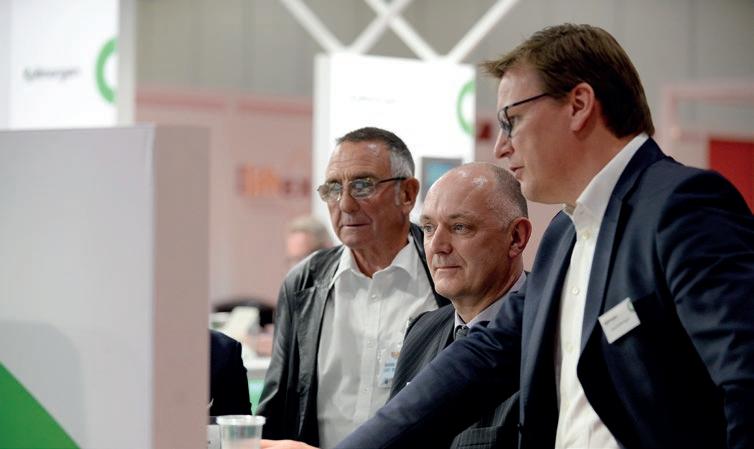
ur modern built environment is inconceivable without lifts, escalators, lifting platforms and stairlifts. At the “top end” of high-speed lifts, there’s continual research into solutions to move more people faster using less building space. However, this innovation heavily influences the world of standards where the primary focus is safety, and with accessibility top of the agenda –how can you find the right solutions and remain compliant?
LIFTEX Event Director Oliver Greening explains: “Evacuation and accessibility need to be at the forefront of building planning, whether it’s new build or modernisation projects. With changes in regulations and standards ahead, plus ongoing challenges in renovation and upgrading, it can be a minefield to navigate the regulations, remain compliant and find the right solutions for your project.”
Innovation in action
On the show floor, you will see thousands of products displayed by over 115 UK and international exhibitors.
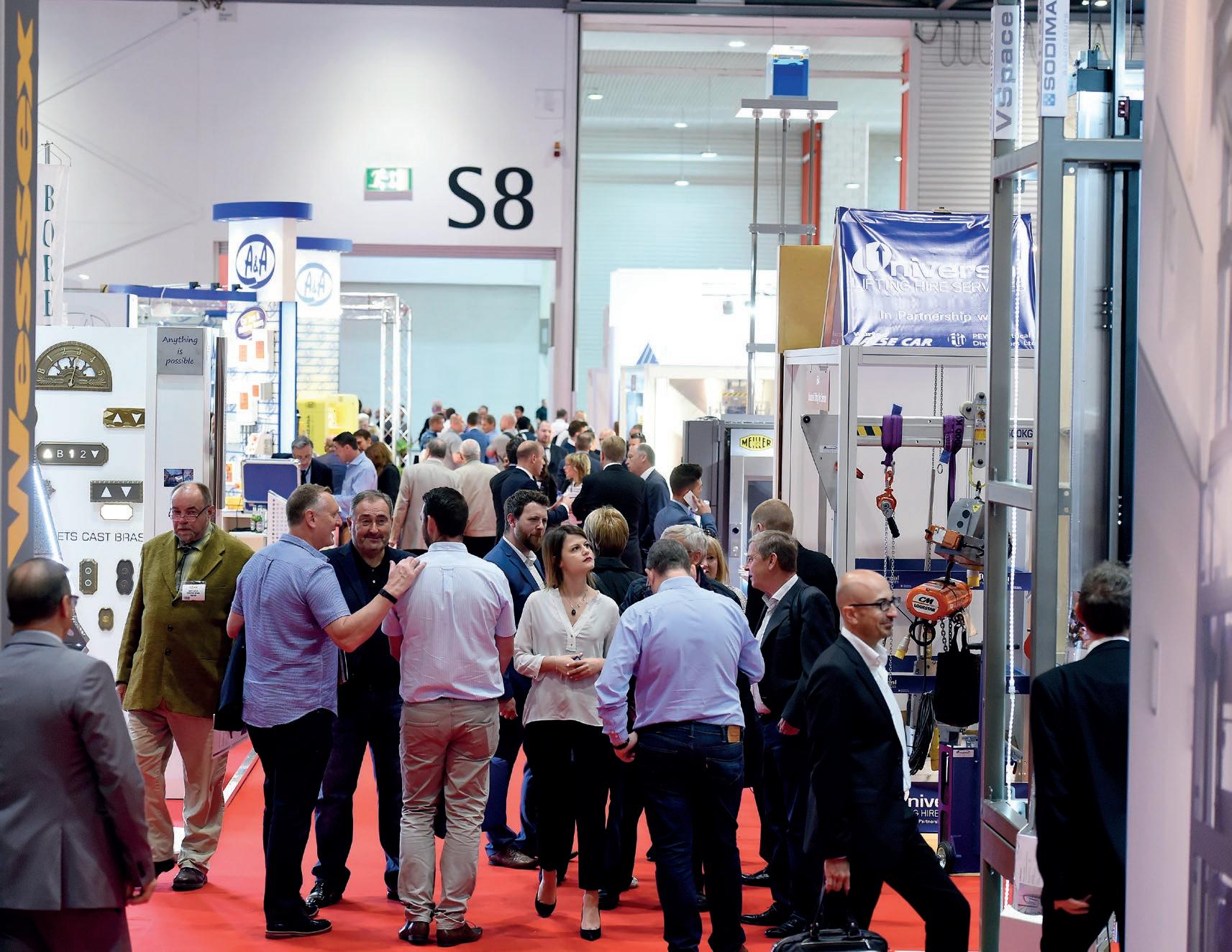
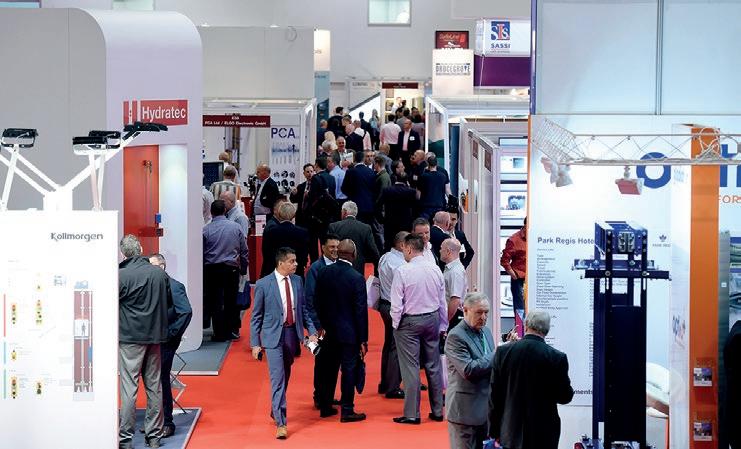
You will find everything from components to car and landing doors, compact gearless machines, alarm systems, passenger lifts, home lifts, goods lifts and stair lifts – plus everything in between.
Find the answers
Running alongside the exhibition is a free seminar programme offering insights,
advice and guidance on crucial issues from regulations to safety from industry experts.
Just one of the issues being addressed is evacuation in building design. With recent events initiating widespread reviews of current fire safety guidance, and an ageing population, evacuation methods and procedures for those with mobility impairment is a key issue.
Fire safety expert Matt Ryan of the Fire Surgery explains: “If we are aspiring to make buildings accessible to all, the question arises: what about evacuation? While new buildings are being fitted with evacuation lifts where required, there are large numbers of older buildings pre-dating modern standards expectations where there are seemingly no effective or practical evacuation lift provisions. The improvement of the evacuation lift provision for these existing buildings is a serious challenge.”
Ryan will address the issue in a seminar looking at the relevant guidance. He adds “Over the last 20 years lift technology and fire safety design approaches have advanced and evolved significantly. But this progress has led to there being a large variation (and sometimes confusion) in the standard and functionality of lifts that are intended to be used in the event of fire provided in the UK’s diverse existing building stock.”
If your work involves sourcing, specifying and managing the provision of moving equipment – then you can’t afford to miss LIFTEX.
Registration is free at www.liftex2019.com.
42 // LIFTS, STAIRS, BALCONIES & BALUSTRADES WWW.SPECIFICATIONONLINE.CO.UK To make an enquiry – Go online: www.enquire2.com or post our: Free Reader Enquiry Card
LIFTEX – Enquiry 46 O
LEVATO MONO Porcelain paver system and coordinating internal tiling
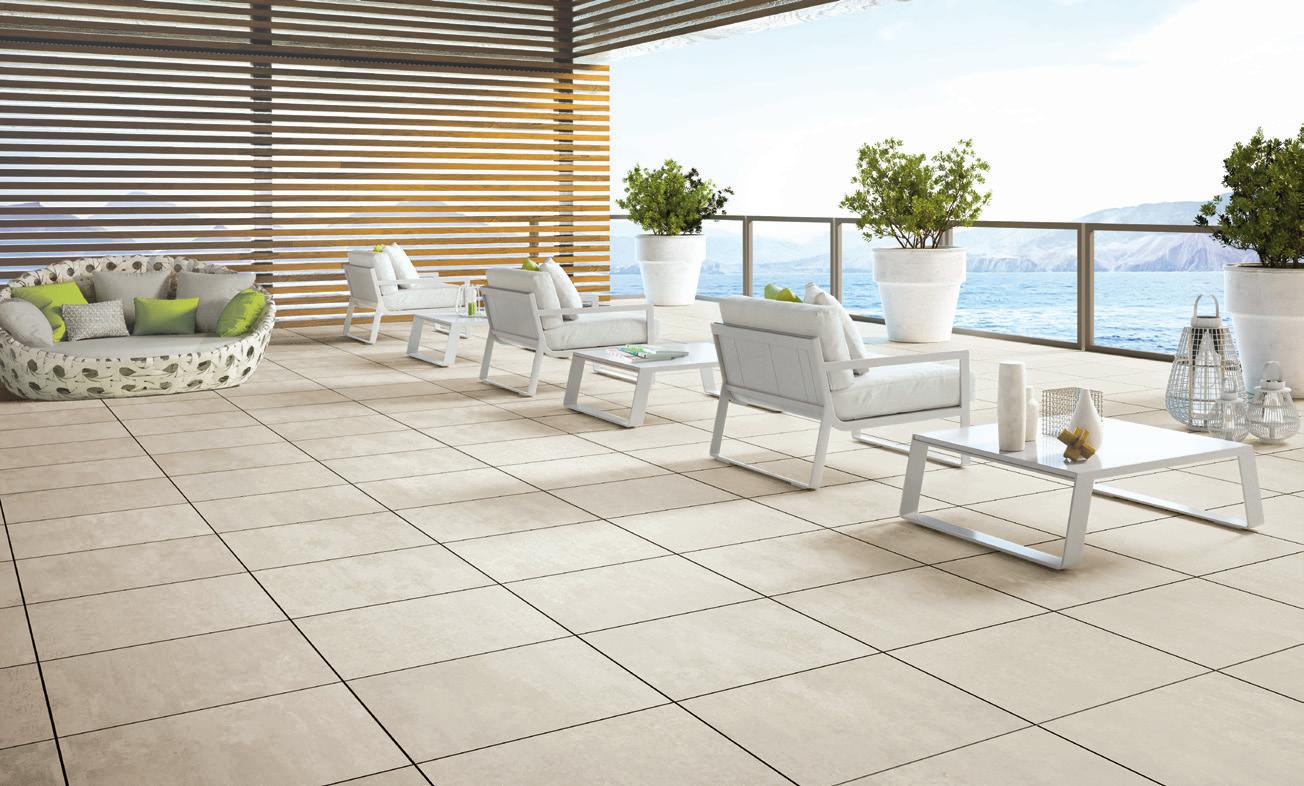
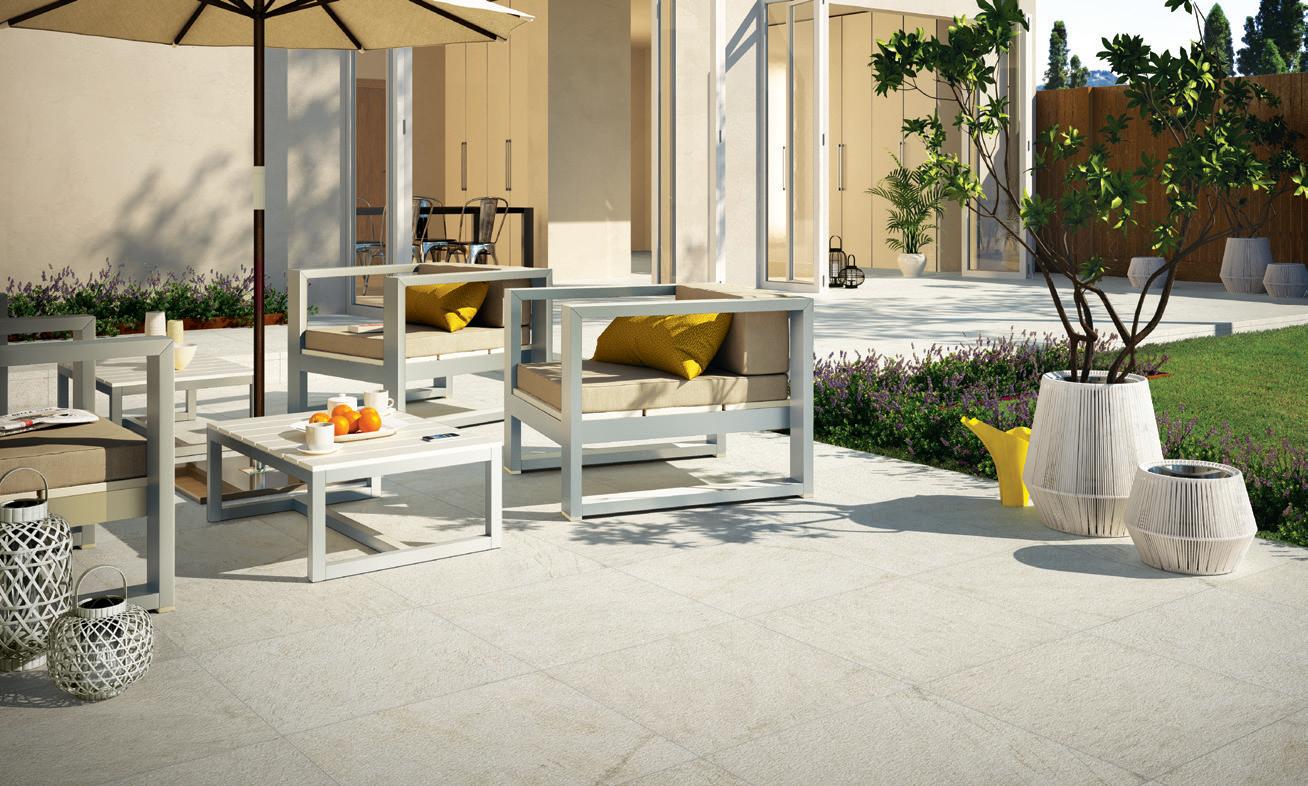
For both residential & commercial use.
Ideal for balconies, roof terraces, garden decking and piazzas.
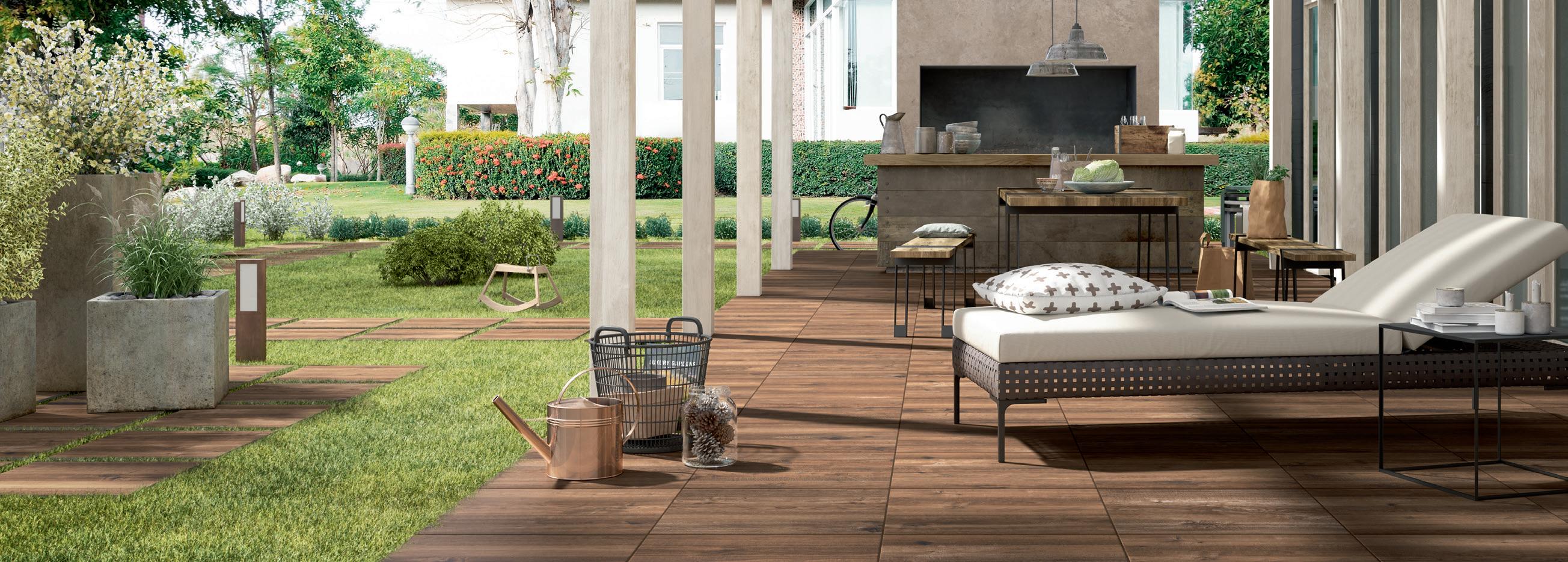
Various sized 20mm thick porcelain tiles. An eternal zero maintenance productoffering massive over-life savings.
Timber, stone & cementitious effects. ‘Floating floor’ – installation over single ply membranes.
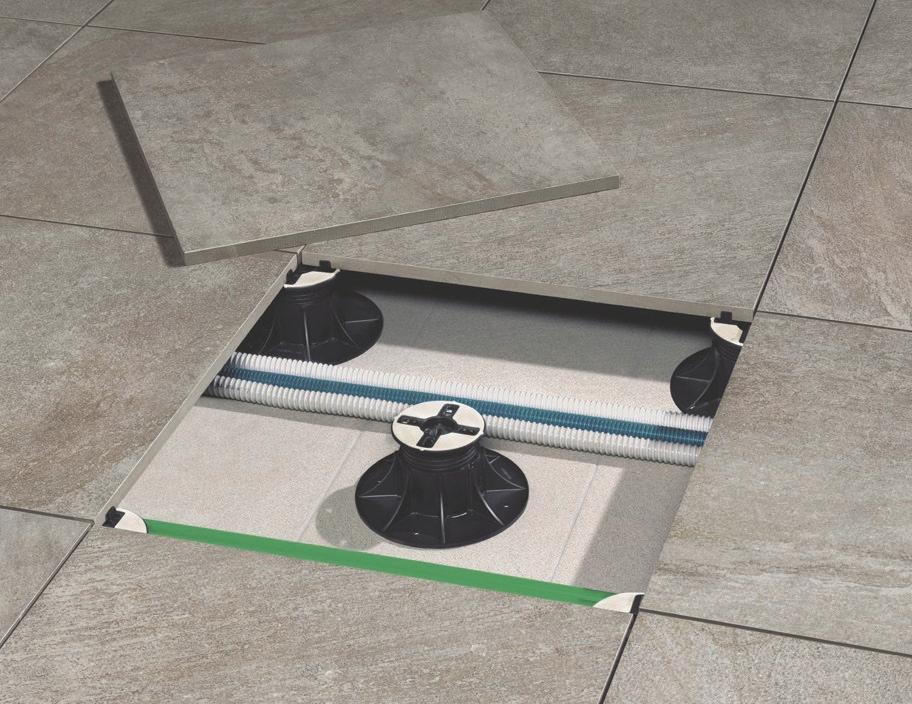
Height adjustable/slope correcting support system: 9mm - 550mm. Lightweight – 45kgs per m2
Highly abrasion and stain resistant. Highly slip resistant: R11 A,B&C. High load bearing.
Impact resistant.
Completely non porous. Frost proof.
INTRODUCING OUR NEW WEBSITE: WWW.SURFACE360.CO.UK 0118 391 4120
360
formally The Deck Tile Co, has 150+ colours and finishes in their Levato Mono 20mm porcelain paving tile ranges. Plus create a seamless visual transition between internal and external spaces with coordinating interior 10mm porcelain tiling.
Surface
,
www.enquire2.com - ENQUIRY 47
Schlüter-Systems raises the bar with new pedestal system
SCHLÜTER-SYSTEMS IS PLEASED TO ANNOUNCE THE DEBUT OF SCHLÜTER®-TROBA-LEVEL, A BRAND-NEW PEDESTAL SYSTEM FOR BALCONIES AND TERRACES.
Awelcome addition to Schlüter’s range of balcony and terrace solutions, the seven-part system is the first loose-lay option to be offered by the company.
It opens up a host of new project possibilities, whilst also being fully compatible with Schlüter’s other balcony and terrace solutions (including Schlüter ®BARA edging profiles, Schlüter ®-TROBALINE drainage channels and Schlüter ®TROBA-PLUS and TROBA-PLUS-G subsurface drainage membranes).
The TROBA-LEVEL system is stackable and can be combined to form heights between 3mm – 1000mm, making it adaptable to a wide range of project situations.
Broadening the possibilities for flow and transitions between different landscape elements, the system can also accommodate a slope of up to 10%.
Manufactured in polyethylene and polypropylene, the TROBA-LEVEL system is also:
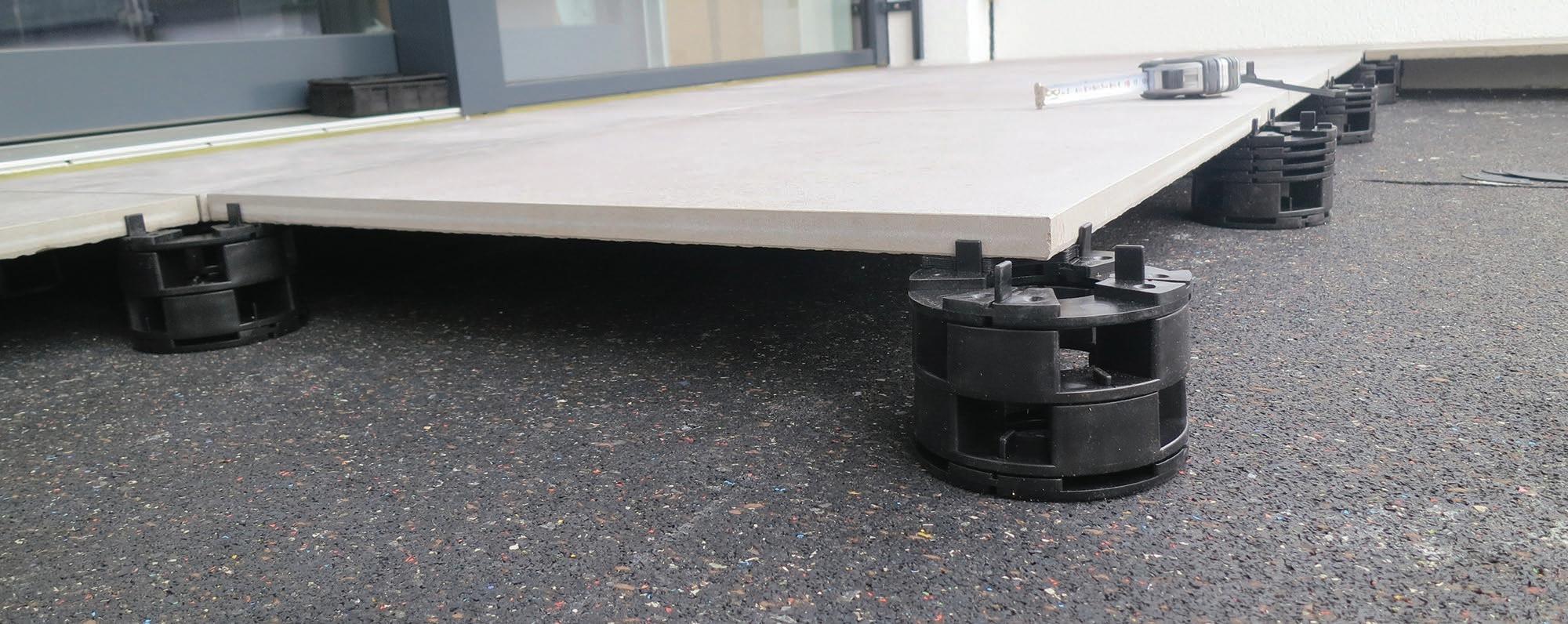
- UV resistant - Recyclable
- Durable (each pedestal supports >1000kg) - Temperature resistant (-40°C – +100°C)
This new development adds extra depth to Schlüter-Systems’ range of exterior solutions for tile and stone.
For more information, call 01530 813396, email pr@schluter.co.uk or visit www.schluter.co.uk.
The Schlüter®-TROBA-LEVEL pedestal system will be one of key new products being presented by Schlüter-Systems at the inaugural Hard Surfaces Show, 30th April – 2nd May 2019. Visit Stand J16 to see the solution in action.
Schlüter-Systems – Enquiry 48
Pickerings Lifts announces new Managing Director
Pickerings Lifts has announced that Paul Brooks will succeed Ian Bowers as Managing Director of the company from 1 April 2019, following Ian’s retirement at the end of March. Paul joined the company in 2014, initially joining as Head of Divisional Operations before being promoted to Service Director in 2018. In his new role Paul will be responsible for the strategy, growth and direction of Pickerings Lifts, as well as taking responsibility for key customer accounts. Following Ian’s retirement, there have been further changes within the company’s executive board, with former Service Sales and Marketing Director Gary Rains promoted to Service Director.

Our ambition is to improve the visual and comfort within the lift by incorporating different materials.
We make people look up by moving away from some of the neutral statement lift ceilings of today, to creative shapes, colours, and materials which will enhance the experience of the space for the user. Our solutions can help to reduce claustrophobia by creating the feeling of relaxation and space.
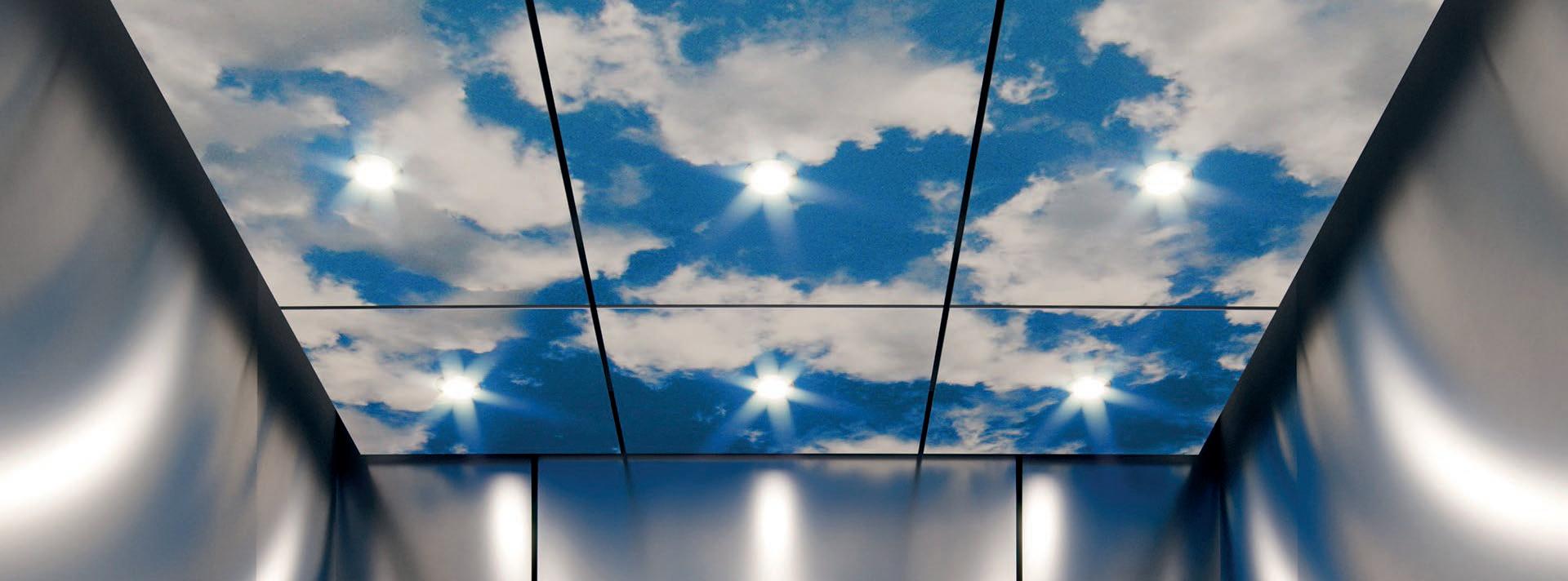
By using different shapes, colours, and different materials, including wood, metal, canopies and baffles, we can bring variation to the lift space and create design statements for our clients.
We have 4 main ranges:
• Metal, where images are directly printed or cut into the ceiling design, creating a prestige interior.
• Wood, where we bring the warmth and elegance of responsibly sourced wood with FSC certification to make the lift more welcoming by connecting with nature.
• Canopies, pre curved to create the feeling of additional height in a wide variety of colours and prints.
• Baffles to create an exciting contrast architecture space.
Please visit www.liftceilings.com for more details.
Armstrong Ceilings – Enquiry 50
44 // LIFTS, STAIRS, BALCONIES & BALUSTRADES WWW.SPECIFICATIONONLINE.CO.UK To make an enquiry – Go online: www.enquire2.com or post our: Free Reader Enquiry Card
Pickerings – Enquiry 49
Armstrong, the global leader in suspended ceilings brings its design expertise to the lift market

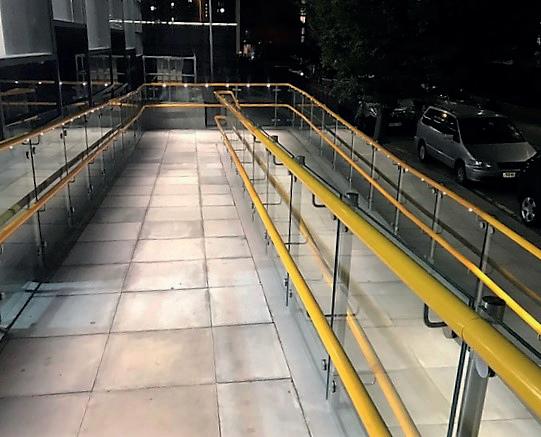
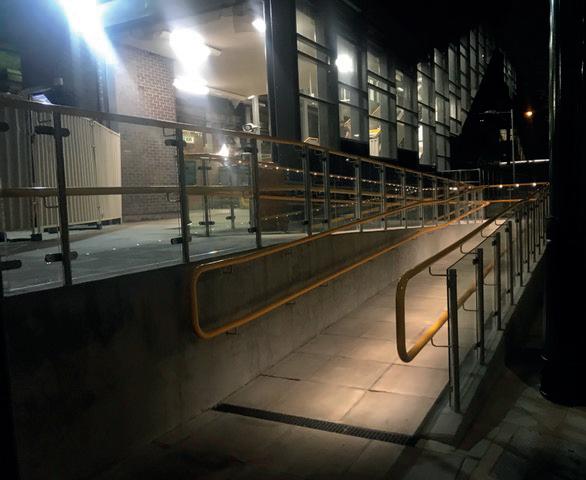
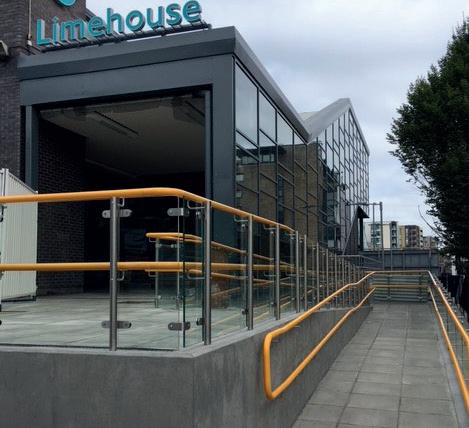
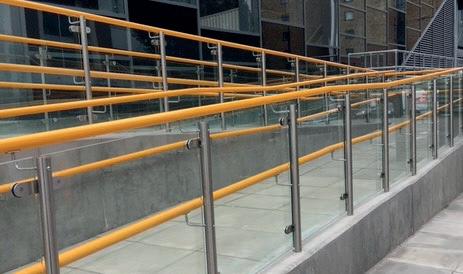
GIVE SPECIFICATION A VOICE www.letstalkspecification.co.uk Specification Let’s talk... ENQUIRY 51 ENQUIRY 52 To make an enquiry – Go online: www.enquire2.com or post our: Free Reader Enquiry Card LIFTS, STAIRS, BALCONIES & BALUSTRADES // 45 WWW.SPECIFICATIONONLINE.CO.UK System Products www.handrailsuk.co.uk Unit 22, Wharfedale Road, Ipswich, Suffolk IP1 4JP Tel: 01473 240055 | Fax: 01473 461616 | Email: sales@sgsystems.co.uk Introducing the Illumine LED Handrail System • Individual LED’s can be positioned to meet specific lighting levels • Suitable for interior or exterior applications • Vandal resistant • Can be fitted to stainless steel “warm-to-touch” Stargard or brass handrail systems
Green for go as manufacturers create more sustainable ceiling solutions
THE MOVE TO MORE ENVIRONMENTALLY FRIENDLY AND SUSTAINABLE SOLUTIONS HAS SEEN CEILING MANUFACTURERS TAKE UP THE CHALLENGE AND DESIGN GREENER SYSTEMS
Amineral tile that is ultra-green, even by Armstrong Ceilings’ standards, and a bespoke version of a metal tile feature on the £1 million conversion of a former farm building into the headquarters of a wind farm developer.
Community Windpower’s new head office in the old market town of Frodsham, Cheshire, uses 300m2 of the new Dune eVo MicroLook tile in the back offices and canteen, and 250m2 of acoustic mineral tile Perla 0.95 dB (which performs to Sound Absorption Class A) in closed cell offices, both on the ground floor. In addition, 900m2 of metal MicroLook 1800mm x 300mm metal lay-in planks have been used in open-plan areas and corridors on the first floor.
The new fully-recyclable Dune eVo tile and grid, the first ceiling system in the industry to gain Cradle to Cradle accreditation, provides Class C sound absorption as well as a brighter white aesthetic and excellent durability due to a reinforced fully-painted edge.
The metal tiles at Community Windpower were specially over-perforated so their ultramicro perforations continue around the edges of the plank to give an even greater aesthetic and acoustic performance.
The highly light-reflecting Armstrong systems were specified for the 20,000ft2 steel-frame building by Community Windpower managing director Rod Wood on the recommendation of specialist lighting manufacturer XAL who provided lighting throughout the new office.
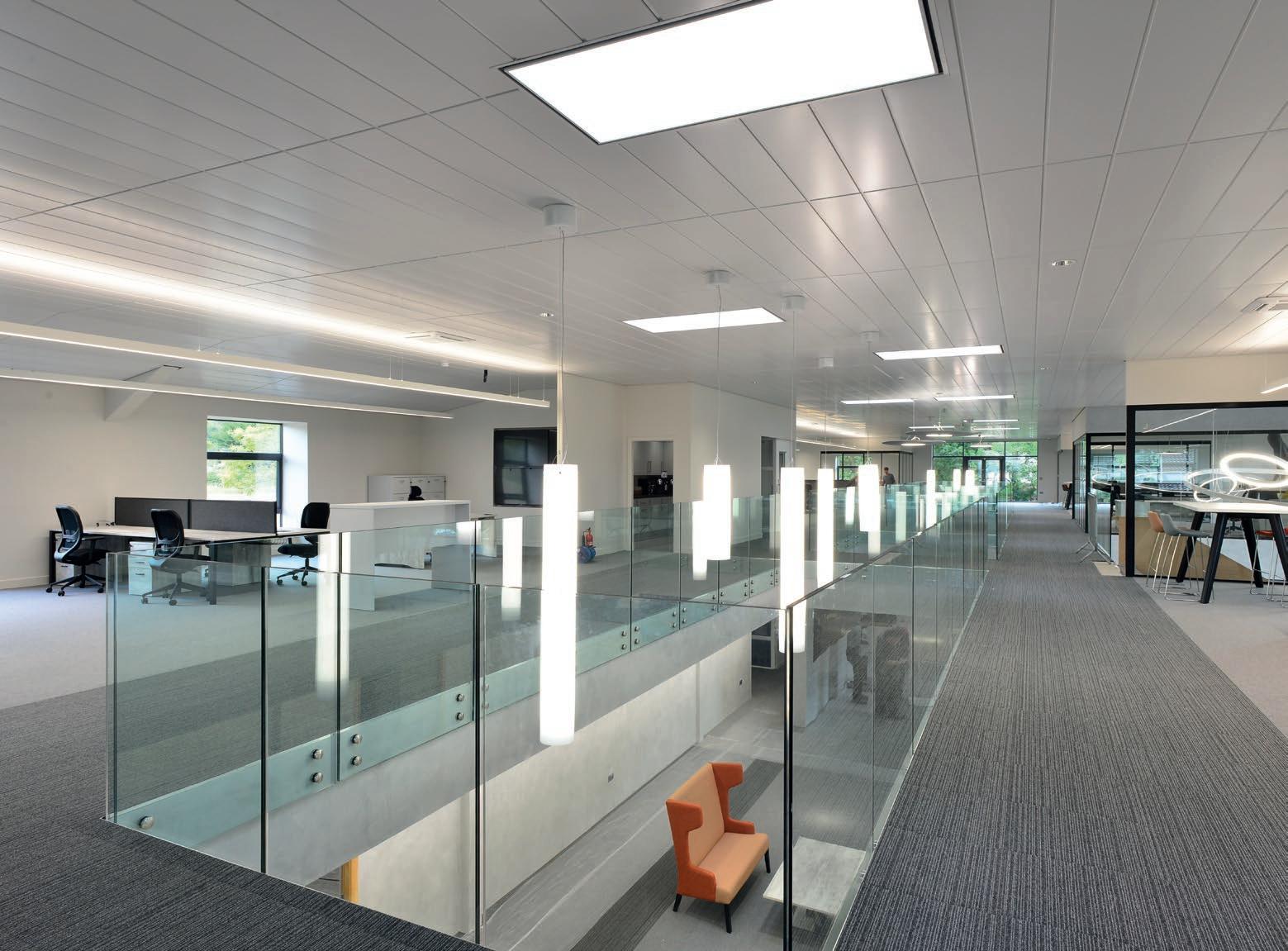
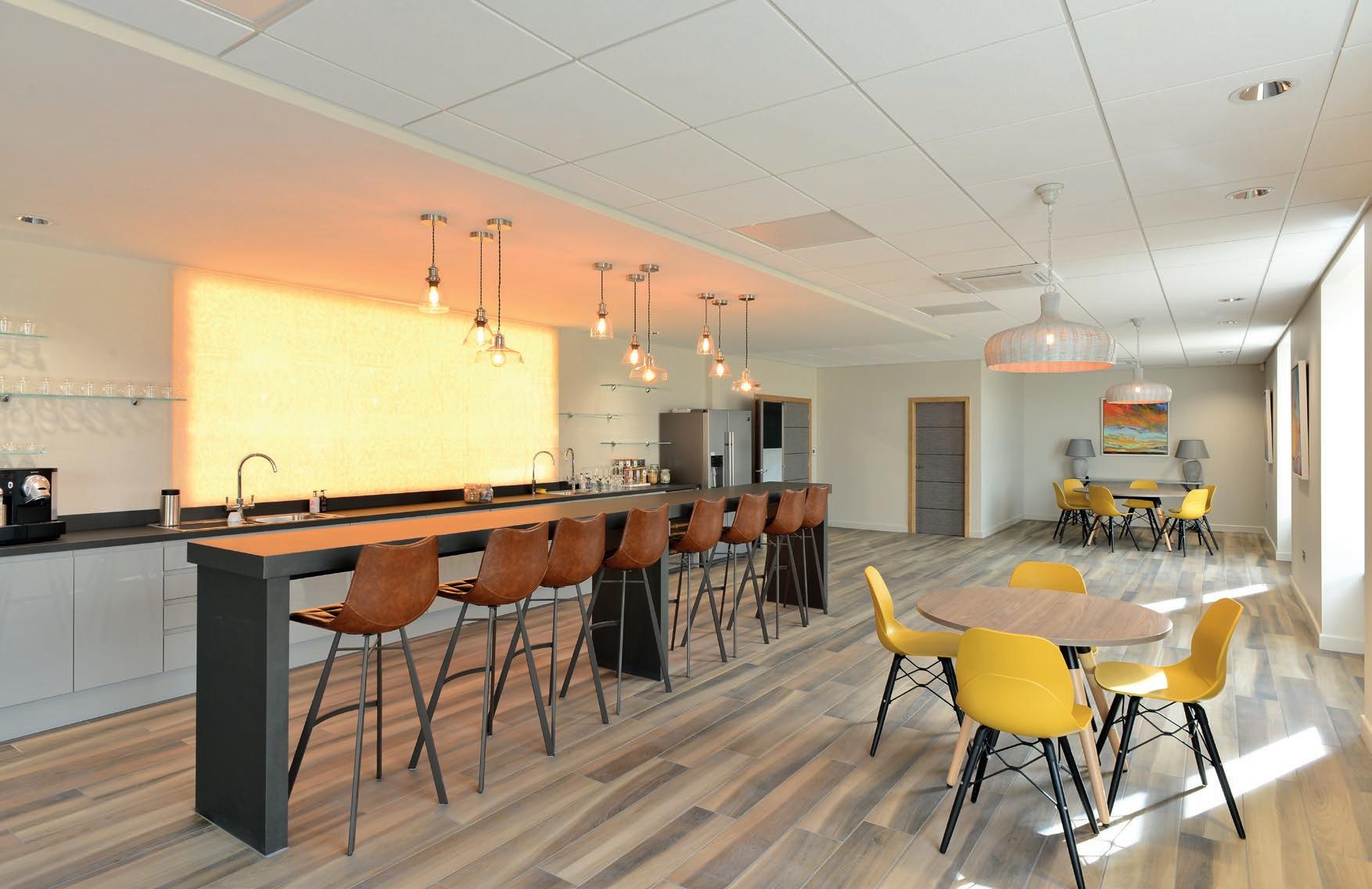
The precision of the Dune eVo and Perla tiles was particularly needed to maximise the indirect illumination from XAL’s scheme,
notably the suspended Mino linear system upstairs and XAL’s ultra-slim Task office system in the downstairs boardrooms.
He was looking for ceiling systems that were “modern, artistic and bespoke” to complement the lighting systems.
“They are one of the key features interfacing with modern lighting designs,” he said. “The linear panel works well with the rectangle structure of the building and their clean and bright features also help with this. They have accommodated pitch issues well as well as light wells, air-conditioning and lighting.
“Armstrong had products that suited our building and the contractors were confident they could be installed. I’m very happy with the result.”
The Armstrong systems were installed over two weeks, on the upper floor to sloped internal eaves, by a team of up to eight from Heatons Ceilings who are a member of Armstrong’s Omega national network of approved specialist subcontractors.
Chris Heaton said: “The metal ceiling is at high levels/atria in the building which made it challenging to install but it really does look amazing from the ground floor. There are not many jobs with this specification in such long planks, especially as they were sloped to both sides. Instead of having a 10mm border the edges were perforated edges for aesthetics as well as acoustics. It is a little special and kind of a one-off. The Armstrong products worked and performed well to give a fantastic end result.”
To make an enquiry – Go online:
or post our: Free Reader Enquiry Card 46 // CEILINGS, PARTITIONS & BOARDS
www.enquire2.com
Armstrong Ceilings
Armstrong Ceilings
WITH PERFECT ACOUSTICS
NANO-WOOD
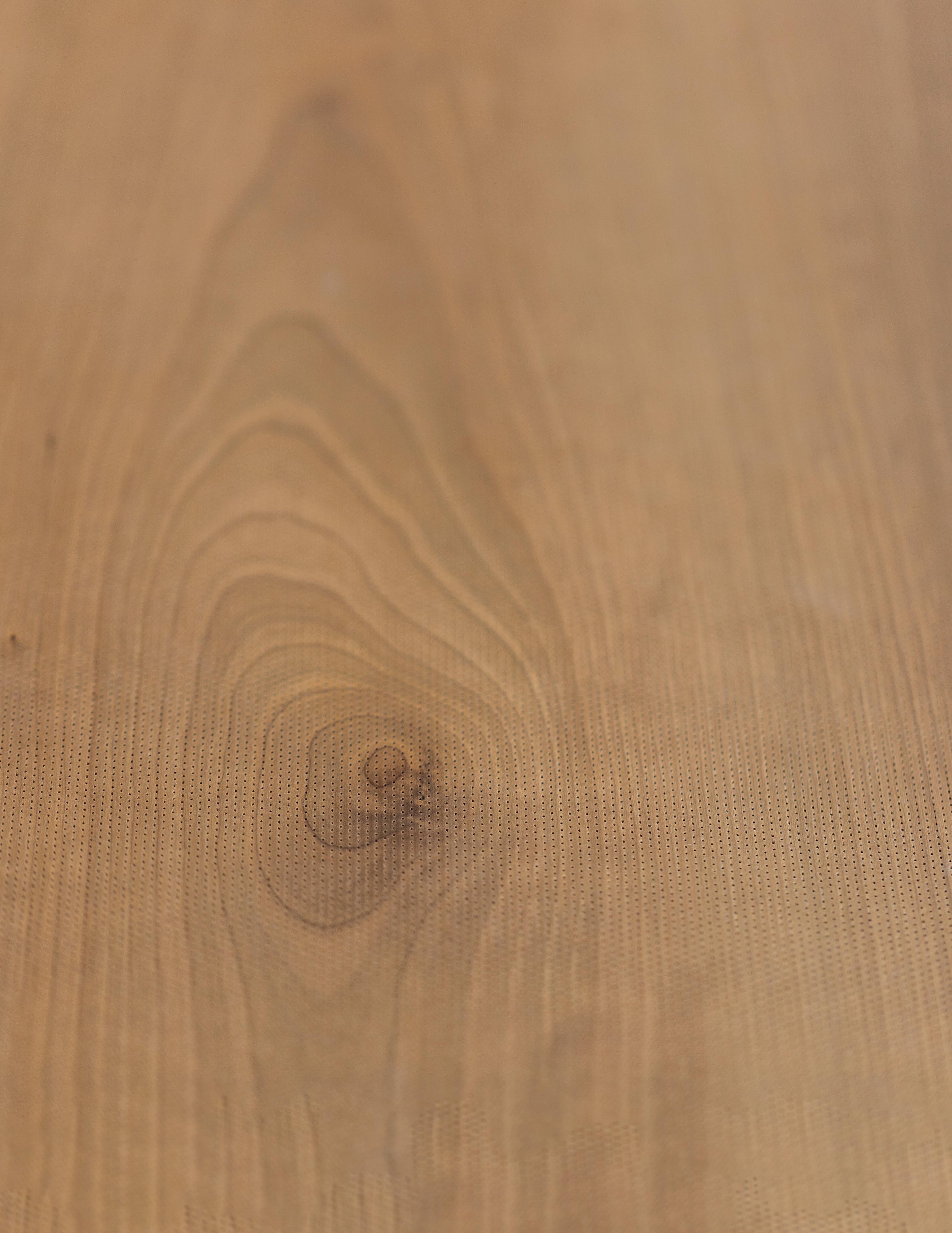
PERFORATED CEILING SYSTEM
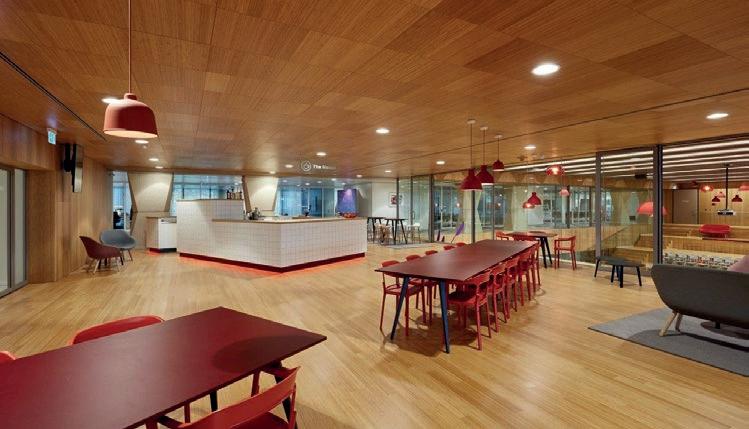
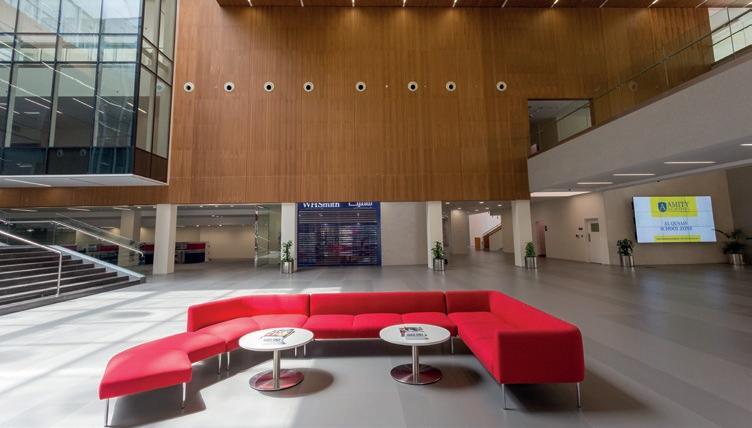
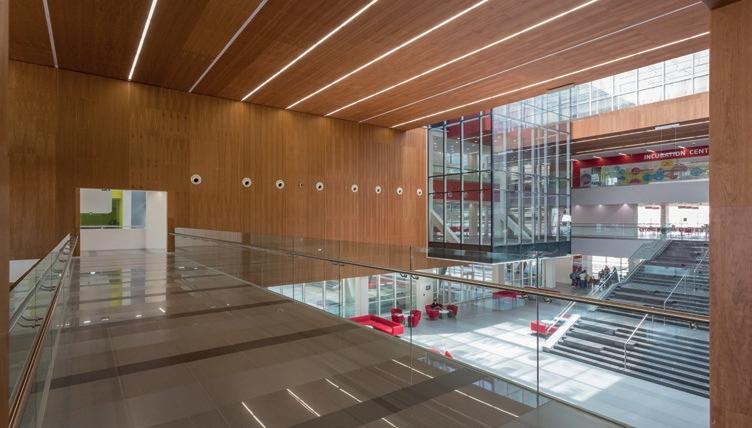
Combine the design of your walls and ceilings with powerful acoustic control. NANO-wood acoustic design panels are fitted with nearly invisible nano perforations (0.5mm) that offer superior acoustic performance up to αw 0.95 / NRC 0.90 / SAA 0.90. Forget about noise. Just create stunning wooden ceilings and walls. DESIGN THE N ISE OUT OF YOUR NEXT PROJECT Designed to work for you www.hunterdouglas.co.uk info@hunterdouglas.co.uk www.enquire2.com - ENQUIRY 53
Community Windpower is at the forefront of wind energy development in the UK with over 800MW built, under construction and in development. As proven renewable energy specialists, the business is experienced in the identification, design, development, construction and operation of onshore wind farms and currently has six operational wind farms in Scotland, with a further three approved for development.
Hunter Douglas Architectural’s commitment to sustainability has led to HSBC’s new ringfenced banking headquarters in Birmingham become one of the greenest in the city.
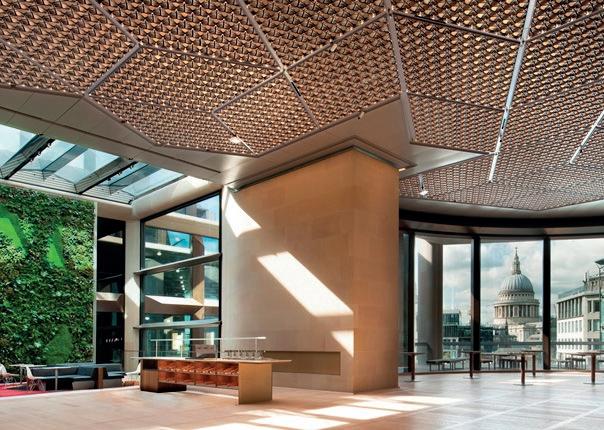
The new HSBC UK building on Broad Street is the first in Birmingham to be constructed to the Leadership in Energy and Environmental Design (LEED) Gold accreditation standard – the globally recognised symbol of sustainability achievement.
The interiors of this ten-storey building, which will house 2,500 staff, were designed by award-winning tp bennett and include external glazing made up of 25% recycled materials as well as a thermal coating to increase overall energy performance, the steel used in its construction has a minimum of 20% recycled materials and it features energy-efficient LED lighting.
To attain the Gold LEED, the internal design was built using sustainable timber approved by the Forest Stewardship Council, which was sourced by Hunter Douglas Architectural. The international architectural products company was asked to supply a total of 850m2 of ceiling panels. All the wood sourced by Hunter Douglas Architectural is FSC certified and the company is also committed to the Cradle to Cradle principle in its product development.
For the prestigious HSBC scheme, it supplied 600m2 of MDF grill finished in RAL9010 white.
SAS International, the world’s leading manufacturer of metal ceiling solutions, has announced last month that the company has opened an office in New York.
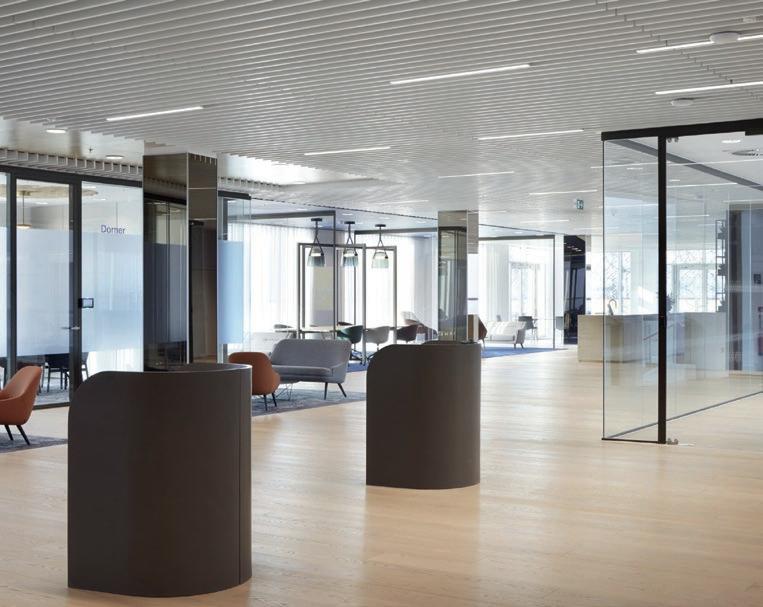
SAS International’s New York office is located on 5th Avenue, where it will provide a base for the company’s North American resource. This new site marks the sixth international office for UK-based SAS, which has offices in Dublin, Paris, Dubai, Hong Kong and Sydney. The office is led by Paul Aubrey, formerly Divisional Director for the UK market.
The panels, 25mm wide and 115mm in height, were manufactured with a 120mm gap to create a modern and light, aesthetically pleasing look for the space.
For the level 10 client meeting rooms, Hunter Douglas Architectural supplied 150m2 American White Oak veneered grill that was manufactured 39mm wide and 95mm deep. It was manufactured with an 86mm gap.
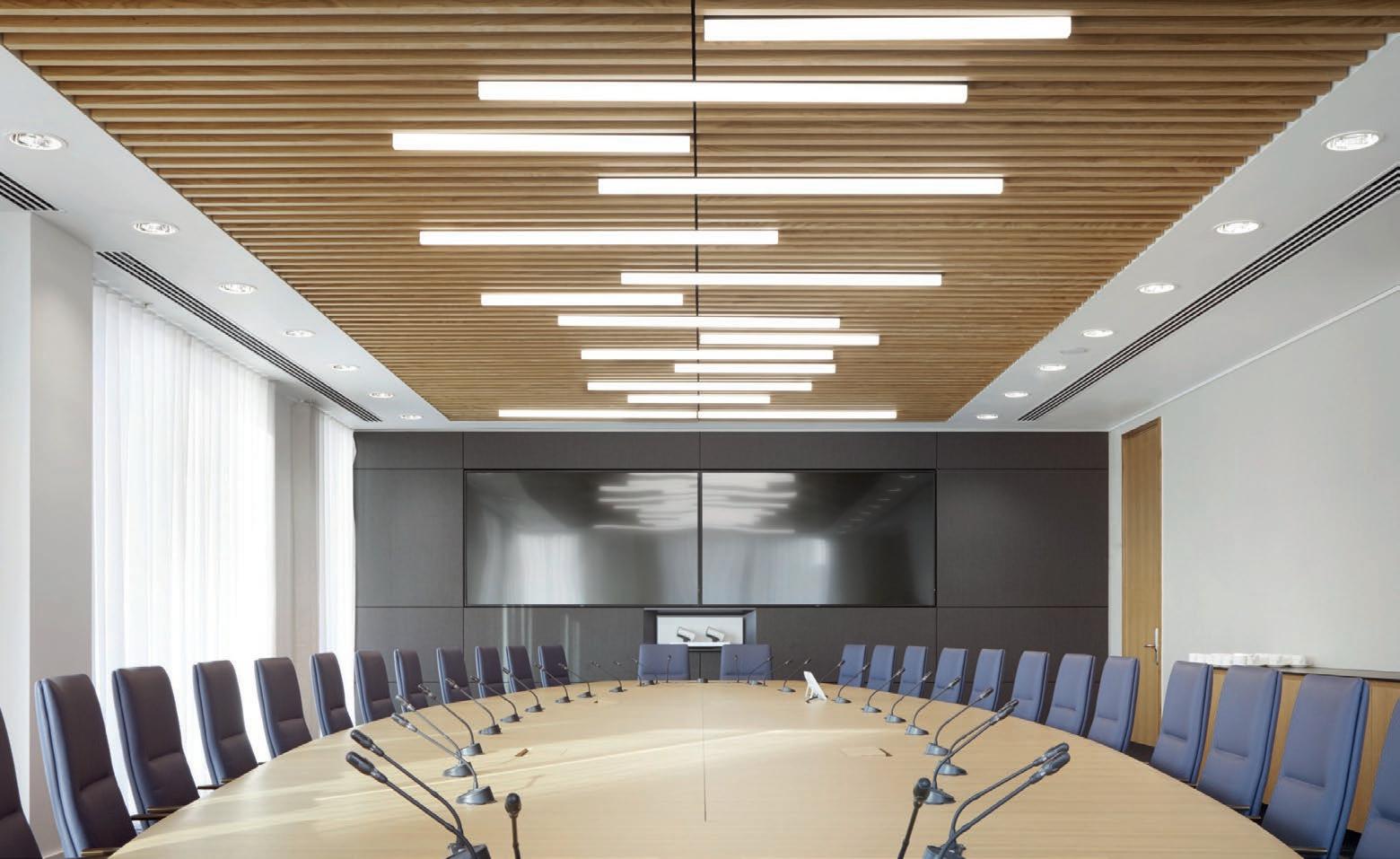
Veneered wood grills are an environmentally friendly building product because the veneer used in the manufacture is produced efficiently: modern production methods ensure that about 800-1000m2 of veneer can be produced from 1m3 of wood. Another advantage is that it is a made-to-measure solution, which means little or no cutting is required on site, thus significantly reducing the installation time and cost.
The company has a proven track record working with US brands including Google, Yahoo, LinkedIn, KFC, Bloomberg, Goldman Sachs, Amazon, TJX, W.R.Berkley, Wells Fargo and on landmark projects such as the US Embassy in Battersea.
Commenting on the opening of the New York office, Paul Aubrey, US General Manager said: “The market in the US is changing. The demand from clients is increasingly complex and more demanding in terms of performance, form and function of product. We embrace these additional challenges
For the HSBC University auditorium, Hunter Douglas Architectural supplied 100m2 600 x 600mm of its Prestige American White Oak veneer panels.
Acoustic control was achieved via the application of black non-woven acoustic fleece to the back of the panels and bespoke 9mm diameter holes in the panels.
The beauty of the Prestige system is that it has a special edge finish, ensuring that the substructure is completely concealed. Every panel can be removed easily by lifting and tilting.
David Harris, General Manager at Hunter Douglas Architectural, said: “As globally renowned suppliers of architectural products, we are no stranger to working on complex projects in corporate environments such as this.
“The stringent environmental considerations that HSBC has insisted upon lines up with our commitment to sustainability and we are delighted to have played our part in delivering this prestigious building.”
as we have the range of products and knowledge to thrive in this evolving marketplace.”
To make an enquiry – Go online: www.enquire2.com or post our: Free Reader Enquiry Card 48 // CEILINGS, PARTITIONS & BOARDS WWW.SPECIFICATIONONLINE.CO.UK
Hunter Douglas
Hunter Douglas
Murchison House has all angles covered with Heradesign
MURCHISON HOUSE, A BUILDING STEEPED IN HISTORY SINCE ITS CONSTRUCTION IN 1977, HAS RECEIVED A SIGNIFICANT REFURBISHMENT, GIVING THE UNIVERSITY OF EDINBURGH A STUNNING NEW PURPOSEDESIGNED VENUE ON ITS KING’S BUILDINGS CAMPUS.
Reconfigured to provide light-filled, comfortable spaces for students and staff to work, relax and study, architects Reiach & Hall turned to Knauf AMF Heradesign to create a first-class acoustic solution that would also align with the university’s contemporary design brief.
Reiach & Hall specified Knauf AMF Heradesign to deliver a suspended raft system in the café and breakout areas. Cut to create a series of triangular rafts, the 80m2 floating ceiling solution offered the illusion of height above the system and provided excellent acoustic performance.
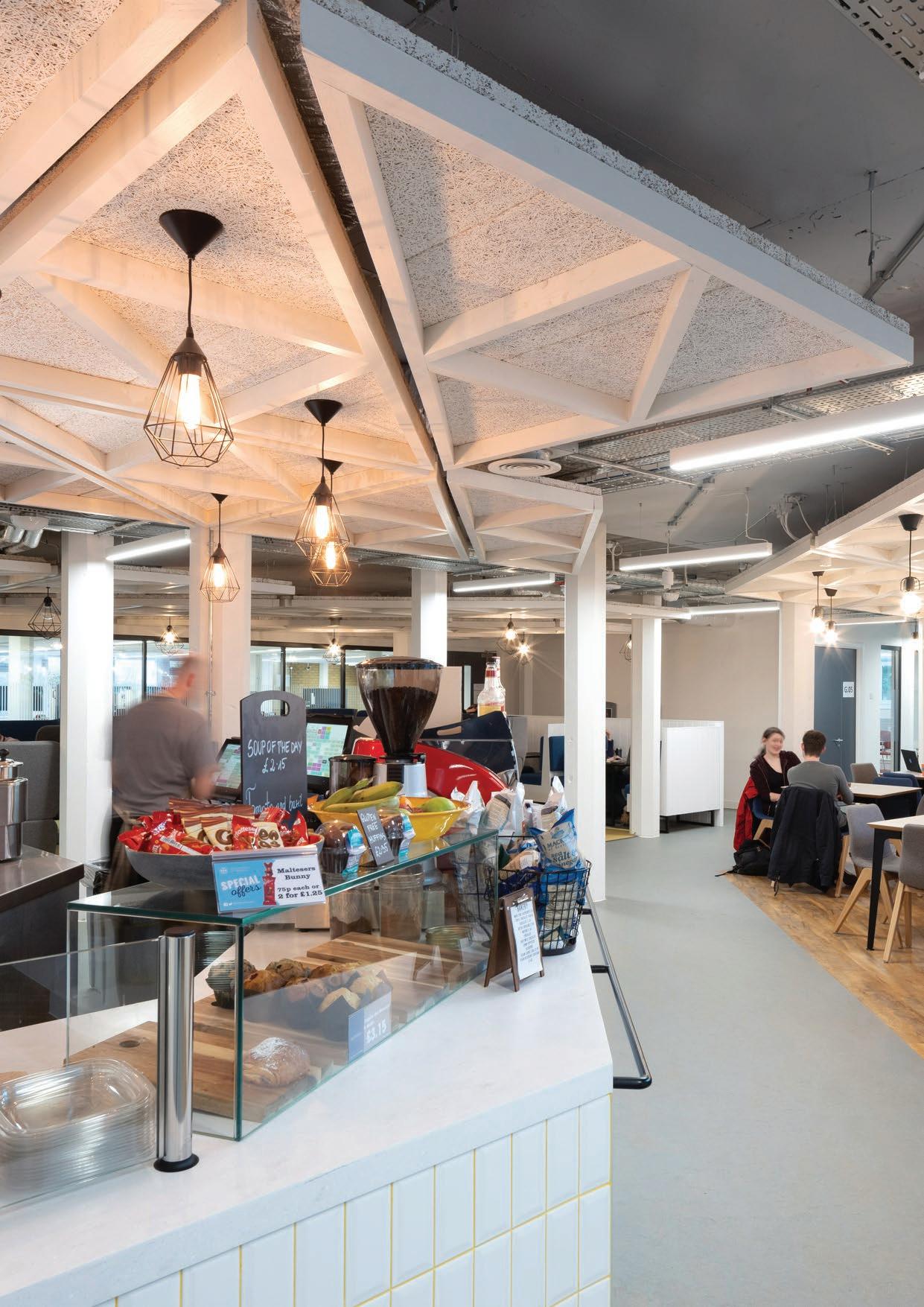
Meanwhile in the study areas, 100m2 of Heradesign wall absorbers were installed throughout the study zones continuing the geometric theme.
Speaking about the complex design, Wynne McLeish of Reiach & Hall comments: “Working within the constraints of an existing 1970s building with low ceilings and limited wall space, we looked to design a suspended raft system.
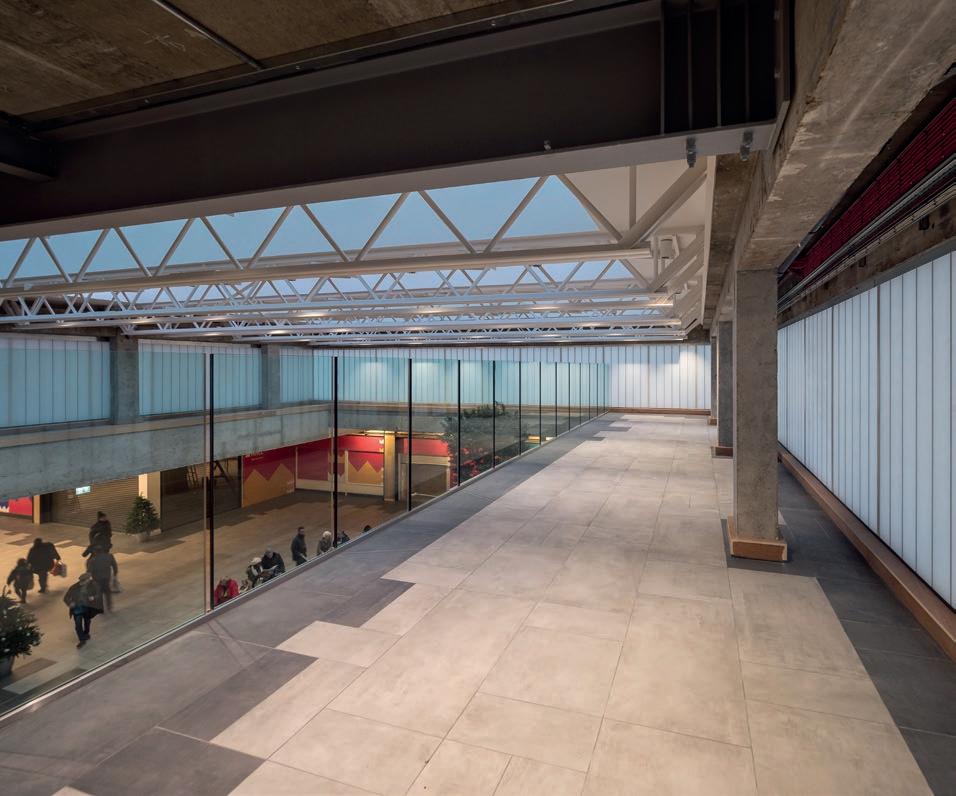
“This not only allowed us to achieve the required acoustic rating but also detract focus away from the new exposed services.
“The triangular forms were used to echo the unusual geometric plan of the building and the colour white to reflect light into the space. The versatility and texture of the Knauf AMF Heradesign allowed us to create a fun, bespoke feature for the café, which was light enough to be quickly installed by the contractor.”
For Murchison House, the use of Heradesign Fine offers a unique design feature
Daylighting fit for Kings
that pushes the boundaries of design. Its versatility is becoming increasingly recognised amongst specifiers.
Knauf – Enquiry 54
RECENT REDEVELOPMENT OF THE FOOD COURT AT KINGS MALL SHOPPING CENTRE, ON A FIVE-ACRE SITE IN LONDON’S HAMMERSMITH AREA, EXPOSED UP SOME INTERESTING AND COMPLEX CHALLENGES.
s part of the ongoing development, the new residential apartments above the shopping centre were being adversely affected by light pollution and lack of privacy from visitors looking through the food court atrium.
To solve this problem, owners and developers Schroders decided to install Kalwall translucent cladding around the whole of the atrium. This screened the external courtyard above, thereby mitigating the issues around privacy, while maintaining the maximum levels of interior daylight.
Installed in a Verti-Kal pattern, the Kalwall panels complement the industrial feel of the redevelopment and its hard concrete and stone surfaces, while providing several benefits for shoppers and residents alike.
This project perfectly illustrates the advantages of Kalwall over traditional glazing. Here it offers complete line-ofsight protection, maintaining privacy for the residents and controlling light pollution, while bathing the interior with diffused daylighting, regardless of the weather. The panels are lightweight but very durable with excellent resistance to impact and scratching.
They are also vandal resistant with good protection against windborne debris.
In addition, Kalwall’s insulating properties mean that U-values down to 0.28 can be achieved while daylight is driven deeper into the interior space below, thereby reducing energy costs for both artificial lighting and temperature control.
The exterior face is colour stable and includes a UV resistant, self-cleaning surface. This means that normal rainfall helps to keep the surface free of dust and dirt while at the same time retaining the original colour during the weathering process. All this helps to reduce the costs of maintenance and cleaning. Case studies and technical information are available from Structura UK Ltd on tel: 01233 501 504 or by visiting www.structura-uk.com/kalwall
Structura – Enquiry 55
To make an enquiry – Go online: www.enquire2.com or post our: Free Reader Enquiry
Card CEILINGS, PARTITIONS & BOARDS // 49 WWW.SPECIFICATIONONLINE.CO.UK
A
Jones’ Timber Systems Division forms partnership with Ockwells to offer stairwell protection systems to UK housebuilders
JAMES JONES & SONS’ TIMBER SYSTEMS DIVISION, THE MAKER OF THE UK’S MARKET-LEADING I-JOIST SYSTEM, JJI-JOISTS, HAS ENTERED INTO A PARTNERSHIP WITH SPECIALIST BUILDING AND PROTECTION MATERIALS MANUFACTURER OCKWELLS, WHICH WILL SEE IT RECOMMENDING OCKWELLS’ STAIRWELL HATCH SYSTEM TO ALL JJI-JOIST CUSTOMERS IN THE FUTURE.
After months of research in to available stairwell protection systems, James Jones’ Timber Systems Division has opted to recommend the Ockwells temporary site protection system because of its superior build quality, flexibility in applications of use and the simplicity of installing the system to house building and construction sites without adaptation to existing build practices.
Independently tested and verified, the Ockwells Stairwell Hatch System is designed to provide full cover platforms over stairwell openings in various combinations to suit all build sites and conditions. Once installed, the system prevents falls through large stairwell opening whilst giving access for operatives and materials.
The system is designed to be lightweight for handling and ease of use on site and it allows safe and fixed access to a ladder prior to a staircase being fitted. The system comprises three parts - three hatches (1 hinged, 2 fixed), one steel ladder plate for securing a ladder and a steel telescopic joist, which allows openings next to party walls to be accommodated by the system.
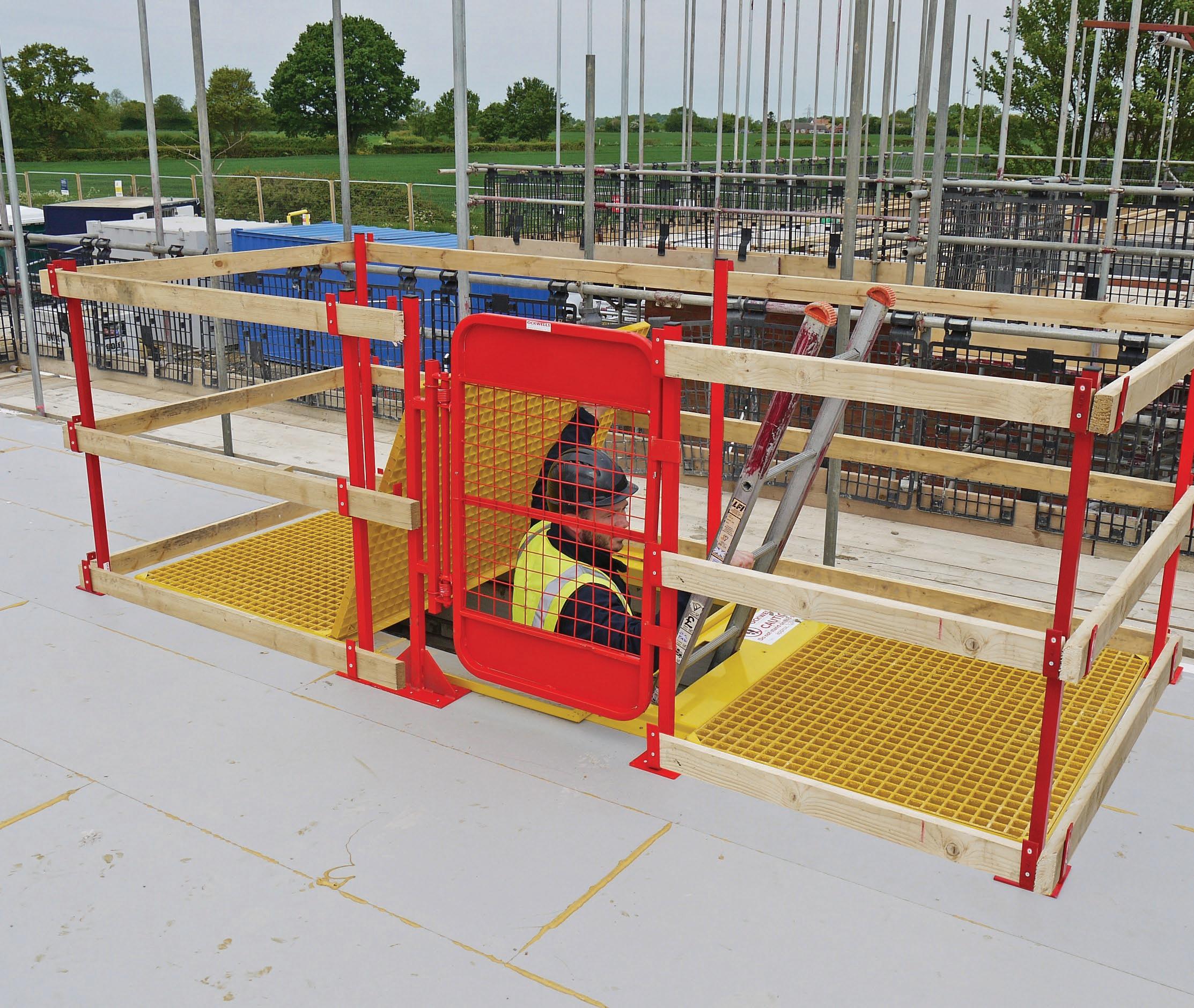
Speaking of the joint venture Mark Tilston, Systems Development Manager for James Jones’ Timber Systems Division, said:
“Stairwell protection systems are something that our business has been investigating and researching for a while now and we are delighted to have found in Ockwells a partner that provides a robust and safe solution for all JJI-Joist distributors and end users.
“The Stairwell Hatch System is well designed, solidly manufactured and above all, it works. They have also produced a simple step by step installation guide which gives you clear advice on many applications.
“The system allows you to continue using crash deck systems and bird cage platforms, which is unique. Their product has been independently tested to give you confidence.”
John Gray, Sales Director at Ockwells, said:
www.enquire2.com
“Ockwells are delighted to be partnering with James Jones in this new and exciting development. Having spent a great deal of time developing the Stairwell Hatch System it’s great to see that our customers are seeing the benefits from our safety system.
“As well as providing a safe working platform over stairwell openings, the Stairwell Hatch System is also very cost-effective, being reusable means that the initial investment is quickly recouped when compared to the cost of using sacrificial joists, which can run into hundreds of pounds per plot.
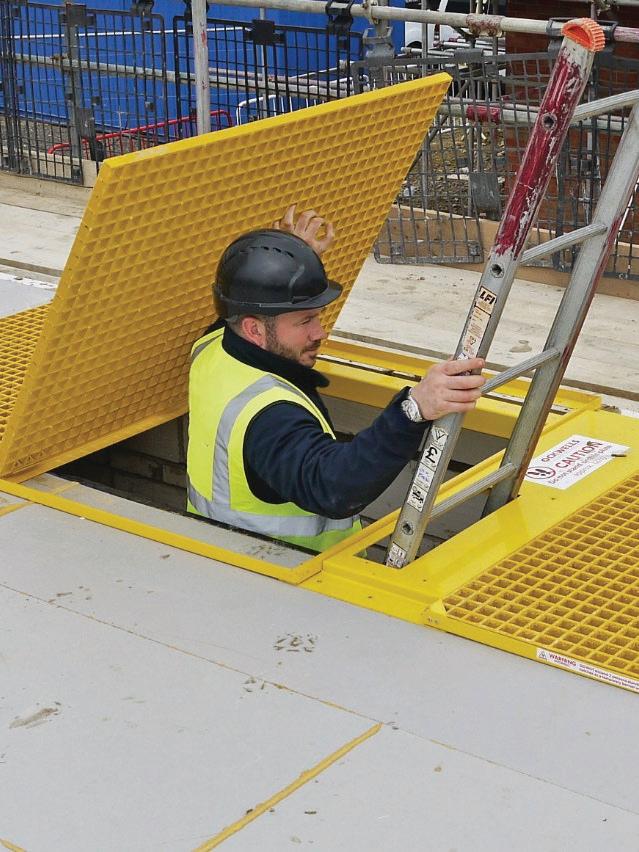
“We believe that the combined expertise of James Jones and Ockwells will result in significant health and safety, and cost benefits to James Jones’ customers.”
For more information please contact James Jones’ Timber Systems Division on 01309 671111 or email jji-joists@jamesjones.co.uk.
James Jones - Enquiry 56
50 // TIMBER IN ARCHTECTURE WWW.SPECIFICATIONONLINE.CO.UK
To make an enquiry – Go online:
or post our: Free Reader Enquiry Card
James

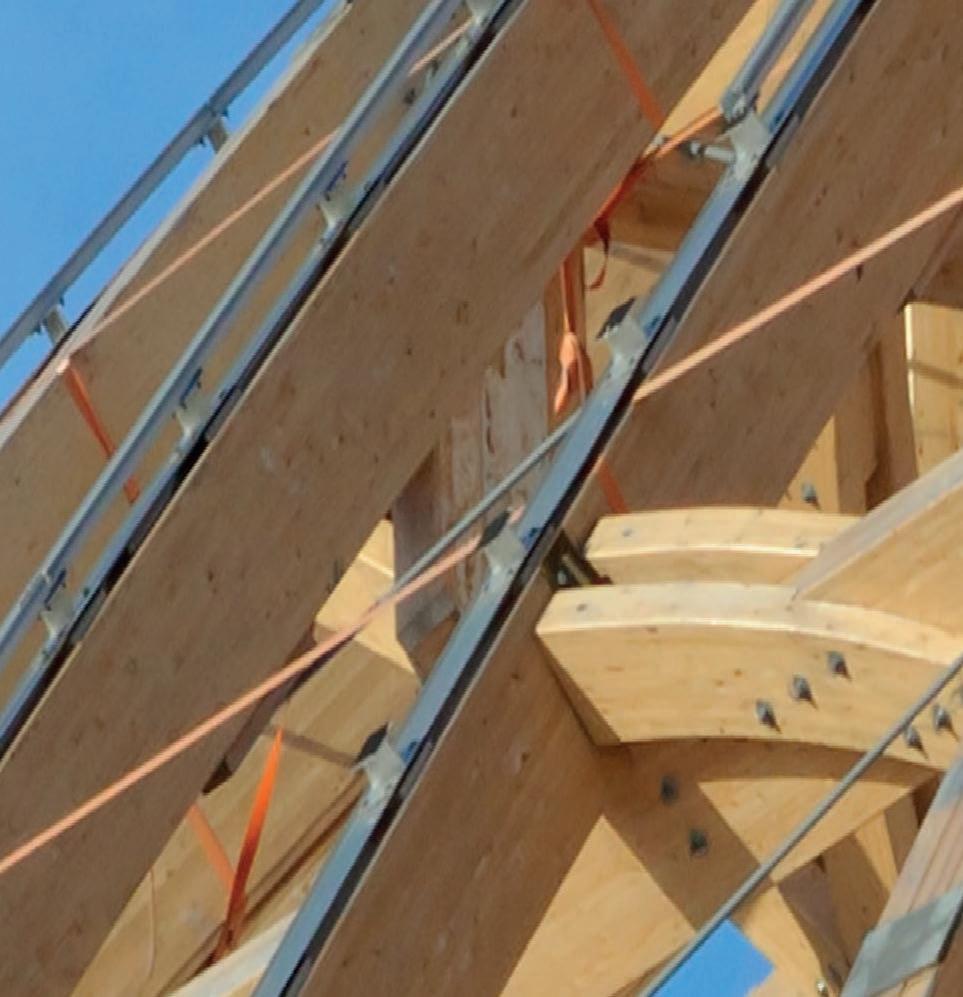
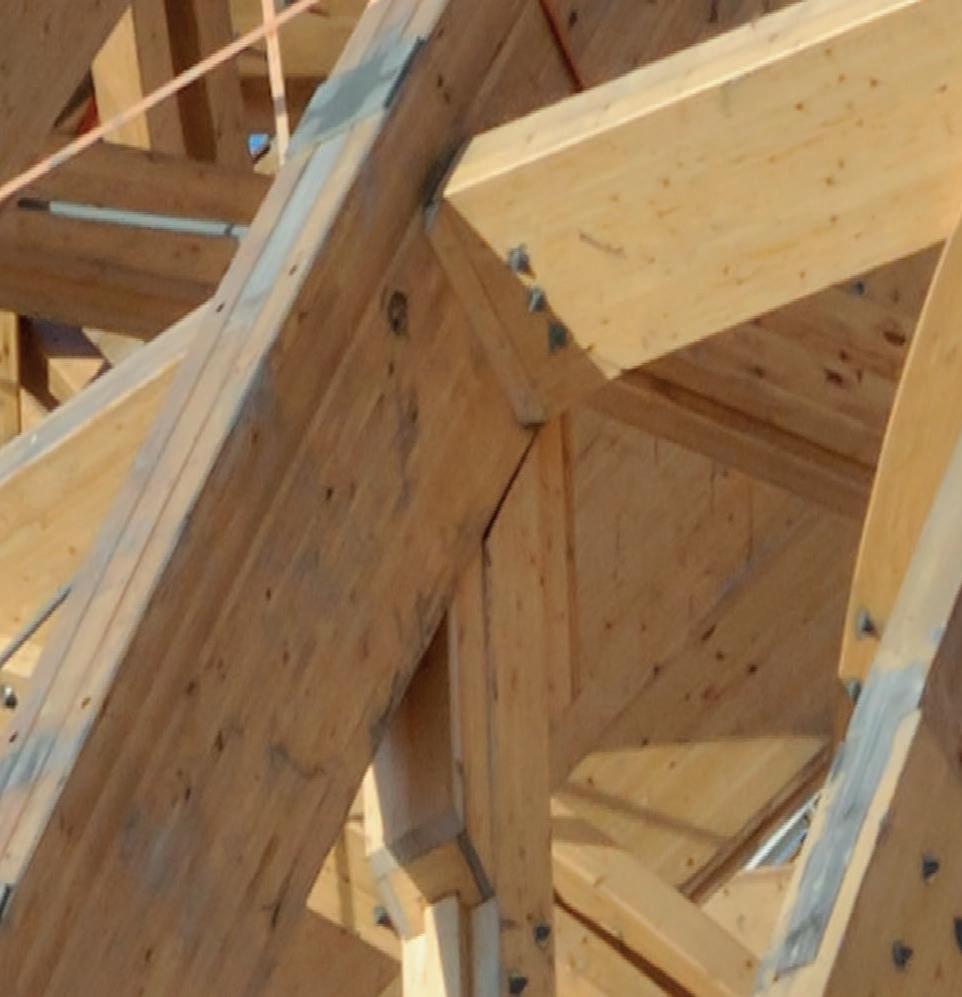
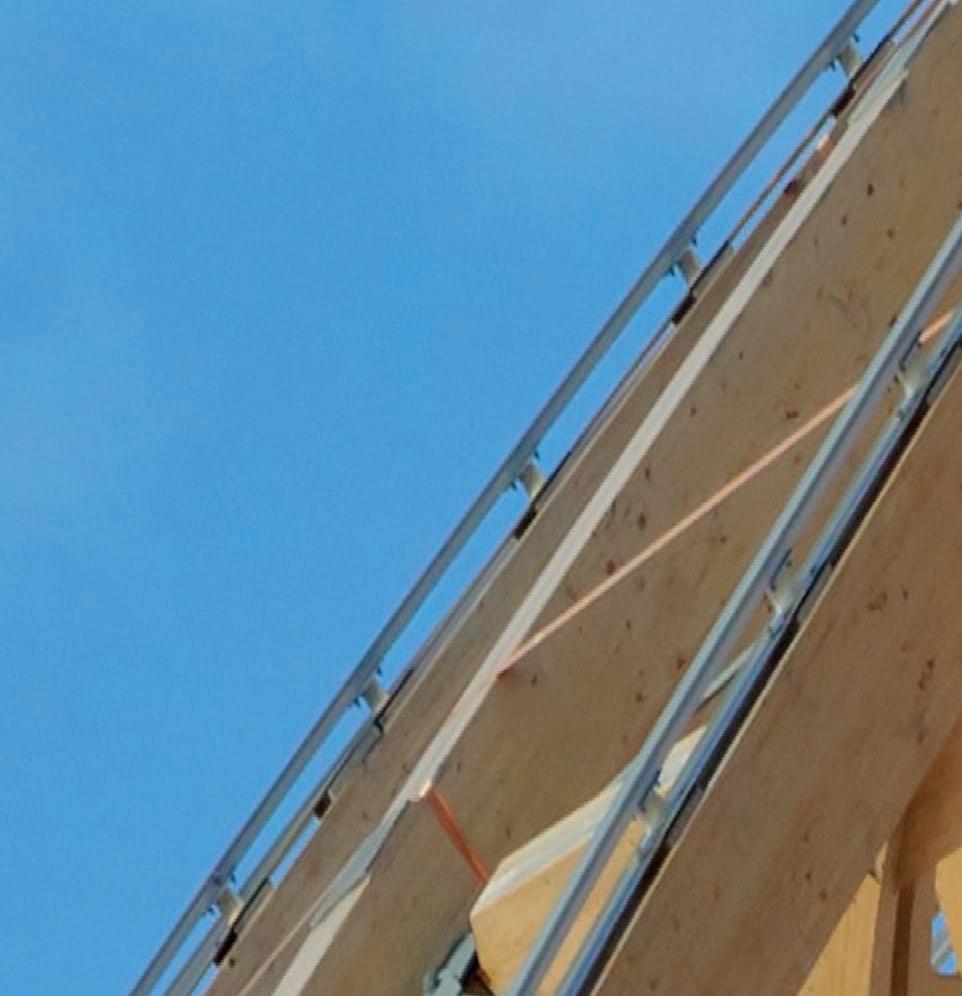
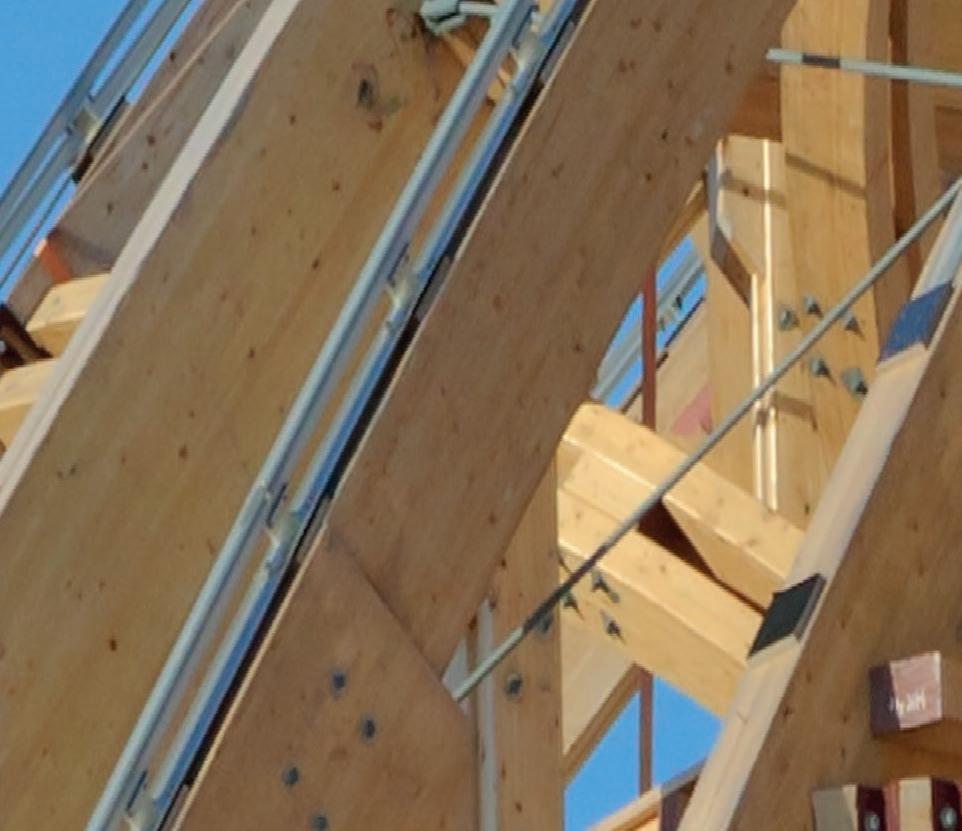






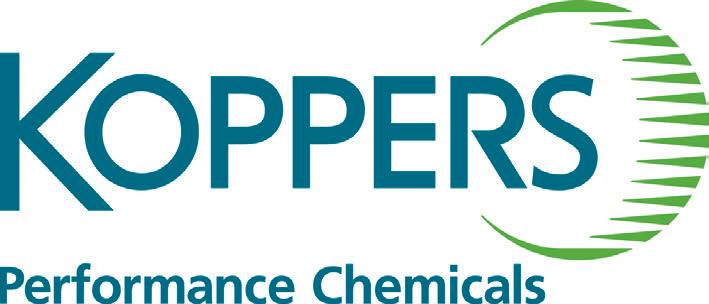
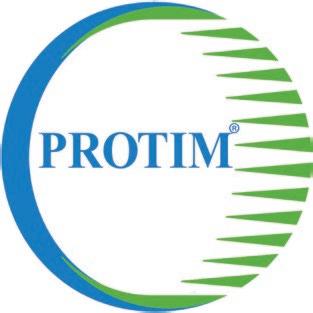
by Appointment to Her Majesty The Queen Manufacturers Of Wood Preservatives
™ Protim Solignum Limited trading as Koppers Performance Chemicals. Koppers is a registered Trademark of Koppers Delaware, Inc. Whilst every attempt has been made to ensure the accuracy and reliability of the information contained in this document, Protim Solignum Limited gives no undertaking to that effect and no responsibility can be accepted for reliance on this information. Information will be updated when the need arises. Please ensure you have an up to date copy. All products are produced by independently owned and operated wood processing facilities. All other trademarks are trademarks of their respective owners. Koppers Performance Chemicals, Protim Solignum Limited, Fieldhouse Lane, Marlow, Buckinghamshire, SL7 1LS. Visit: www.kopperspc.eu, Email: kpc@koppers.eu, Call: +44 (0)1628 486644, Fax: +44 (0)1628 476757. Registered in England 3037845. © Copyright 2018. FOR MORE INFORMATION Visit: www.kopperspc.eu Email: kpc@koppers.eu Call: +44 (0)1628 486644 Fax: +44 (0)1628 476757 Protim Solignum Limited, Fieldhouse Lane Marlow, Buckinghamshire SL7 1LS Protim THE ORIGINAL WOOD PRESERVATIVE AND STILL THE BEST AGAINST FUNGAL DECAY AND INSECT ATTACK, FOR INTERNAL AND EXTERNAL TIMBER TRIED AND TRUSTED METHOD OF PRESERVING TIMBER ® The world leader in timber preservation technology www.enquire2.com - ENQUIRY 57
Protim Solignum Ltd Marlow, Buckinghamshire
Three is the magic number for new modular housing scheme
AN INNOVATIVE COMBINATION OF THREE REFLECTIVE, LOW EMISSIVITY WALL CONSTRUCTION MEMBRANES FROM PROTECT MEMBRANES HAS BEEN USED TO DELIVER THE MAGIC FORMULA FOR A FLAGSHIP AFFORDABLE HOUSING SCHEME IN SWANSEA ON BEHALF OF GWALIA HOUSING / POBL GROUP, DELIVERING THERMAL EFFICIENCY BENEFITS AND REDUCED HEAT LOSS.
Based on the former Four Seasons Social Club site, the development is made up of 41 timber frame properties, offering a mix of one, two and three bedroom homes that provide a modern living space in keeping with local architecture.
Appointed by main contractor Morganstone, timber frame specialist Seven Oaks Modular Ltd constructed the wall panels offsite in their factory, followed by delivery and installation on-site. Installing Protect’s reflective membrane solution helped Seven Oaks Modular to reduce material waste during manufacture and value engineer without severely impacting labour cost. The timber frame panels incorporated Protect TF InterFoil, a vapour permeable, reflective membrane installed on the cold side of the insulation, with the foil facing into an airspace to deliver low emissivity performance. This was combined with Protect TF200 Thermo, a reflective, external breather membrane and Protect VC Foil Ultra, an internal vapour control layer on the warm side of the insulation to help create a radiant barrier. This system achieved the client’s target U-value of 0.19W/m2K and achieved important insulation savings, with a reduced thickness of PIR needed for the 140mm stud without increasing the overall wall footprint.
Warren Rowlands, Senior Designer at Seven Oaks Modular commented, “The use of Protect’s full reflective membrane system enabled us to not only value engineer this
project but ensure a robust solution that provided affordability to the client. The innovative application of membranes offering low emissivity within unventilated cavities was easy to incorporate into our timber frame
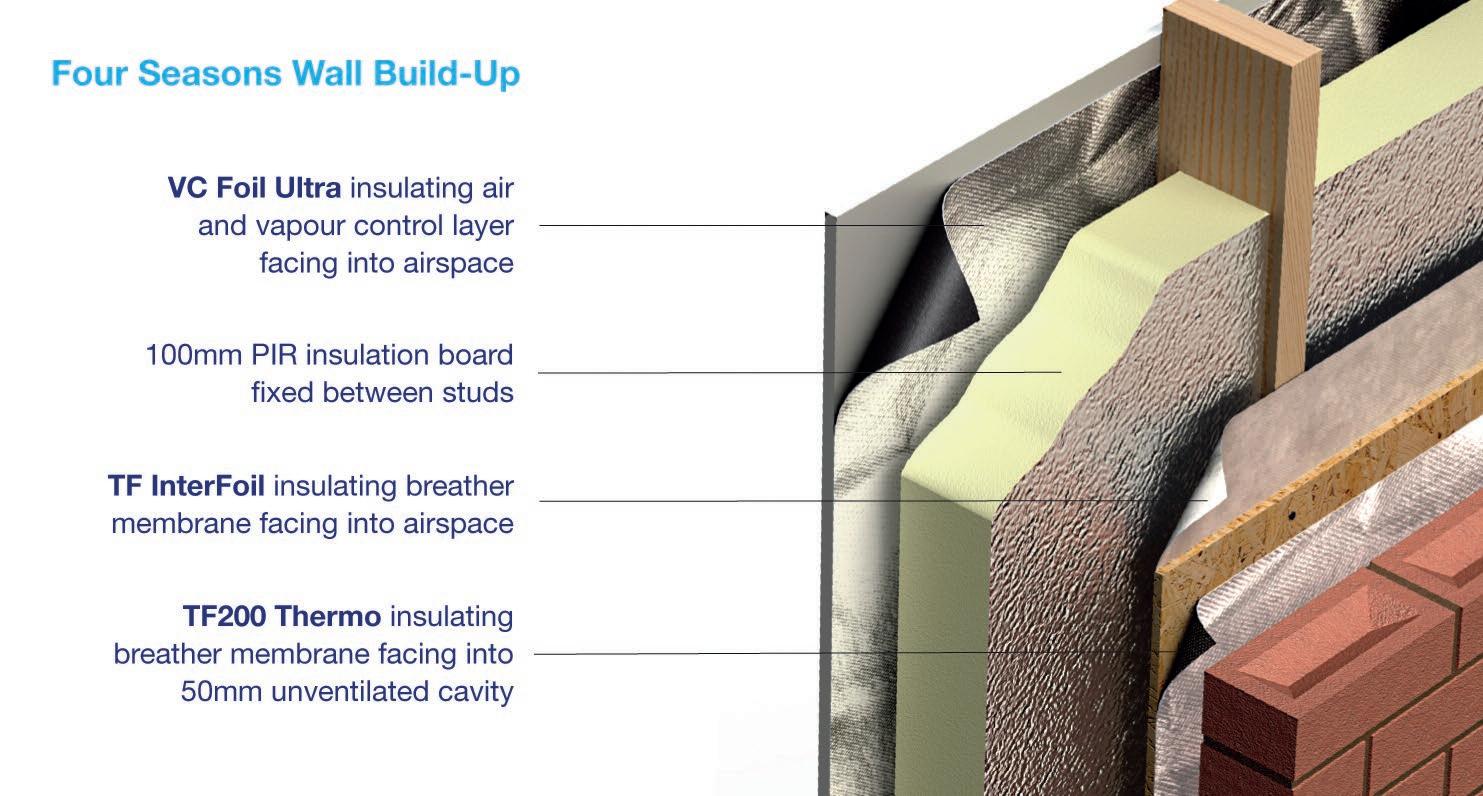
panels at the factory, ensuring the structure retained thermal efficiency and met our target U-value.”
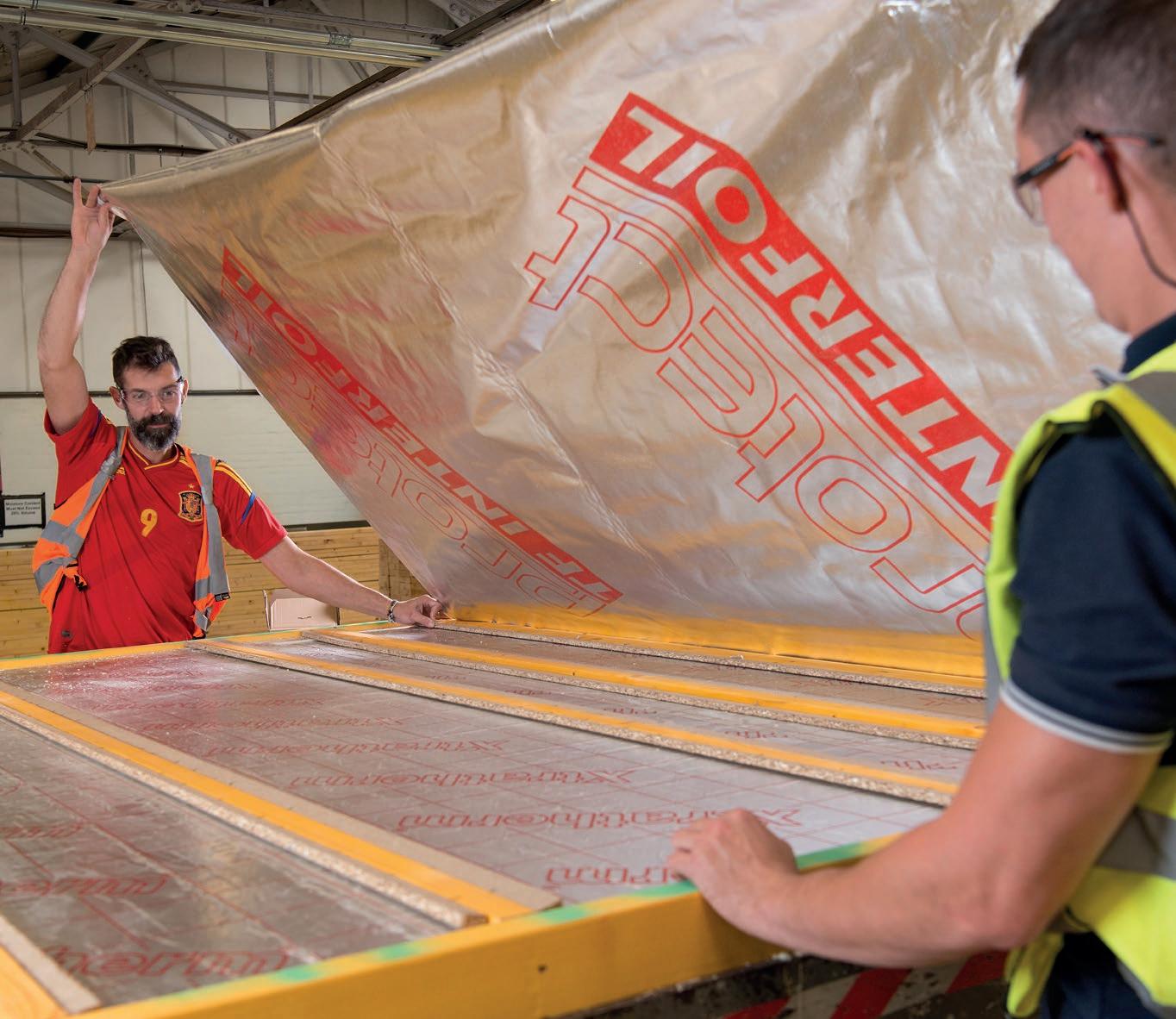
For details of how Protect products can be incorporated into both modular or traditional build, whether residential or commercial, please visit www.protectmembranes.com, email info@protectmembranes.com or call 0161 905 5700, quoting ‘Four Seasons.’
Proect Membranes – Enquiry 58

To make an enquiry – Go online: www.enquire2.com or post our: Free Reader Enquiry Card 52 // TIMBER IN ARCHTECTURE WWW.SPECIFICATIONONLINE.CO.UK

www.enquire2.com - ENQUIRY 59
jjI-JOISTS. SMARTER THAN YOUR AVERAGE I -JOIST. JJI-Joists have an answer for everything built-in. No matter how demanding your job, JJI-Joists are in a class of their own. Solid timber flanges and OSB web make them light but very strong and easy to work with (creating service holes couldn’t be simpler). Our environmental credentials are also second to none. Add to that our technical brains - on hand to answer questions - and our design software that gives smart cost-effective answers, and your choice has to be intelligent JJI-Joists. Well, you’d be daft not to. WEB: www.jamesjones.co.uk/ewp EMAIL: jji-joists @ jamesjones.co.uk
Howarth Timber & Building Supplies lands in Chester
Leading builders’ merchant Howarth Timber & Building Supplies has expanded its nationwide network with the recent launch of its new branch in Chester, bringing the total to 32.
The branch, located at Broughton Works on Chester Road, has previously been trading as Springfields Timber, but is now formally trading as Howarth Timber & Building Supplies and opening new customer accounts.

Set to appeal to both the trade and public, the Chester branch offers a substantial range of timber and other building products, as well as a specialist plumbing division and a kitchen showroom planned for development. As part of the Howarth Timber & Building Supplies network, the branch benefits from almost 180 years of experience in trading.
Commenting on the store opening, branch manager Gavin Heath said: “It’s a big responsibility to launch a new branch, but I’m excited to develop and expand the site into a major mixed offer merchant. We anticipate growing our customer base through offering fantastic Howarth customer service, creating an environment where people enjoy coming to see us.”
Howarth Timber – Enquiry 62
Spot repair with Osmo UK
Osmo UK, the eco-friendly wood and finishes specialist, provides the perfect solution for spot repairs with the easy-to-use Polyx®-Oil Care and Repair Paste. This hard-wearing paste – that is available in a toothpaste style tube - has been specifically designed to help maintain, repair and restore internal wood.
Developed from natural oils and waxes, the eco-friendly gel-like-paste is made of the Osmo UK Polyx®-Oil. Creating an extremely durable and hardwearing layer, this spot repair paste is suitable for use on wood in indoor areas, including furniture surfaces, worktops made of solid wood or laminated wood, and all wooden floors, OSB and cork flooring.
The paste is ready to use straight from the tube and should be applied with a lint-free cloth once the surface is clean. Any mistakes made during application can be corrected up to 15 minutes after the first application. After 8-10 hours drying time, the surface will be resistant to saliva and perspiration and liquids such as coffee, wine and cola.
Osmo UK is renowned for its wood finishes that combine product performance and natural, environmentally friendly ingredients. The company operates a policy of supplying products that are eco-friendly during production as well as in application. The Care and Repair Paste from Osmo UK is no exception, as it meets the requirements of DIN 53160, by being safe for humans, animals and even on children’s toys.
Osmo UK – Enquiry 60
Apprentice decorator of the year: Crown celebrates the big 40
The Apprentice Decorator of the Year competition is back and bigger than ever, with the nation’s best budding painters and decorators from colleges across the UK taking part.
And it’s a landmark year for the competition’s sponsor Crown Paints as the company has now been supporting the contest for 40 years. The company has a full calendar of activity planned to mark the milestone, from special training days at Crown HQ to exclusive offers and deals via its network of 150 Crown Decorating Centres.
Apprentices will soon be taking part in one of 11 regional heats of the competition, which is organised by Worldskills and the Construction Industry Training Board (CITB) and sponsored by Crown Paints, together with other industry leaders such as British Gypsum.

Despite its long history, the main element of the Apprentice Decorator of the Year competition has remained the same: testing apprentices on their decorating technique, accuracy and attention to detail. The designs are carefully created to test multiple skills and have changed over the years to mirror the fashions of the time or key events, such as last year’s design inspired by the 100 year anniversary of the end of World War I.
Crown Paints – Enquiry 61
Joiners need easy access to PAS24 security certification for timber windows and doors to comply with Document Q of Building Regulations. Joiners can get a licence from The Joinery Network to use the cascaded data to offer products compliant with the regulations, whether it’s for PAS24, Part Q or Part M. Under the scheme The Joinery Network offers all the technical support to get companies set up, so they don’t fall foul of the law. The Joinery Network is a cooperative of leading industry suppliers, bringing expertise, practical support and certified products to grow timber window and door businesses.
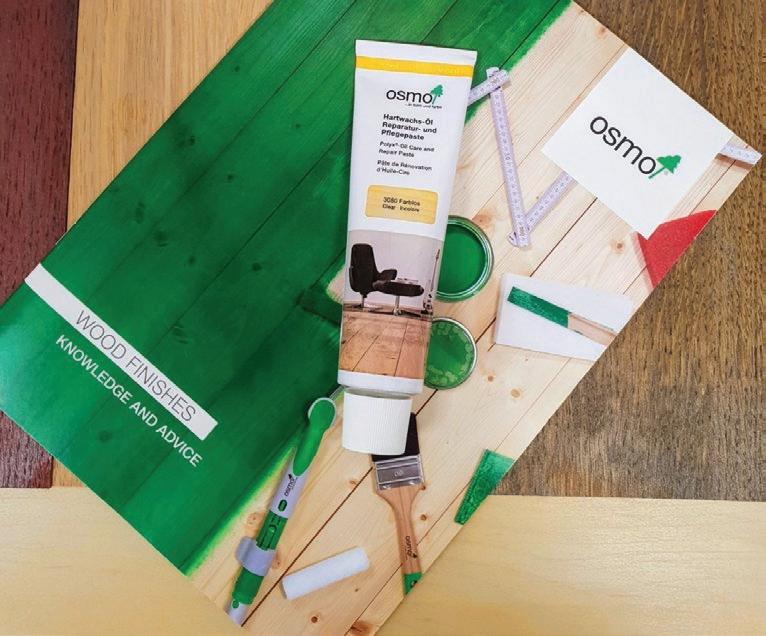
The Joinery Network – Enquiry 63
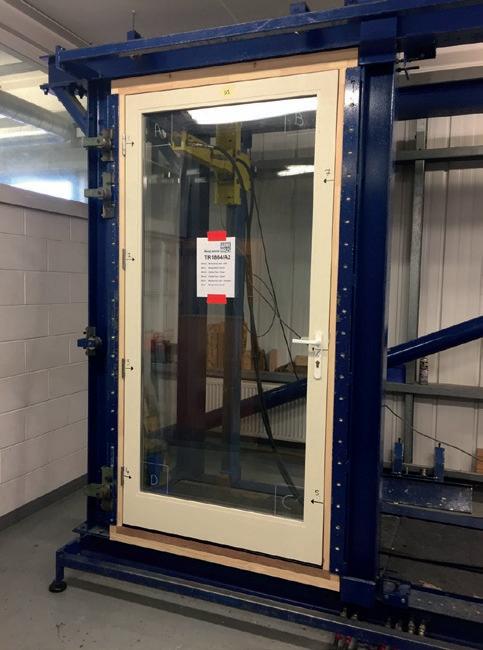
To
–
54 // TIMBER IN ARCHTECTURE WWW.SPECIFICATIONONLINE.CO.UK
make an enquiry
Go online: www.enquire2.com or post our: Free Reader Enquiry Card
The Joinery Network invests in testing for windows and doors
Charred cladding adds contemporary twist to barn style home
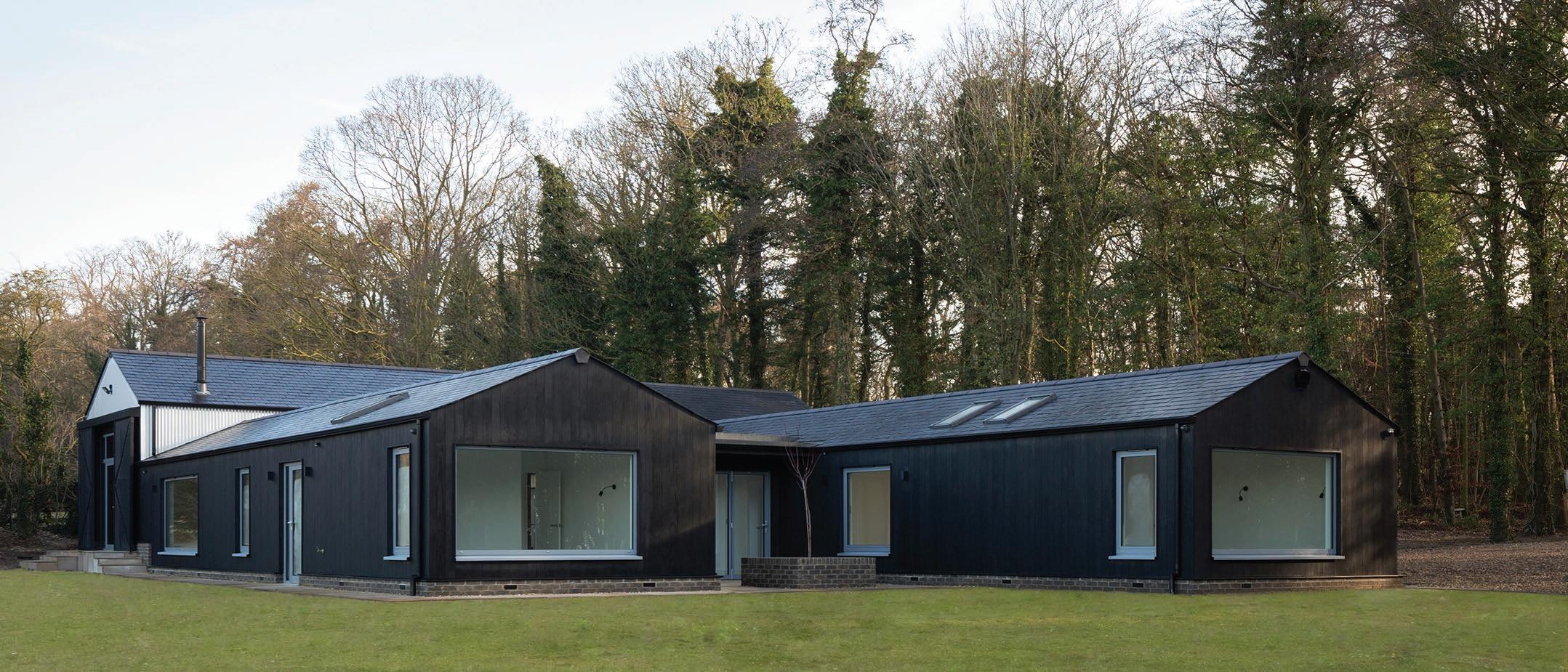
ambridge based, NP Architects, an award-winning RIBA Chartered Practice were commissioned to carry out the conversion with Arnold & Willis Construction being the main contractor.
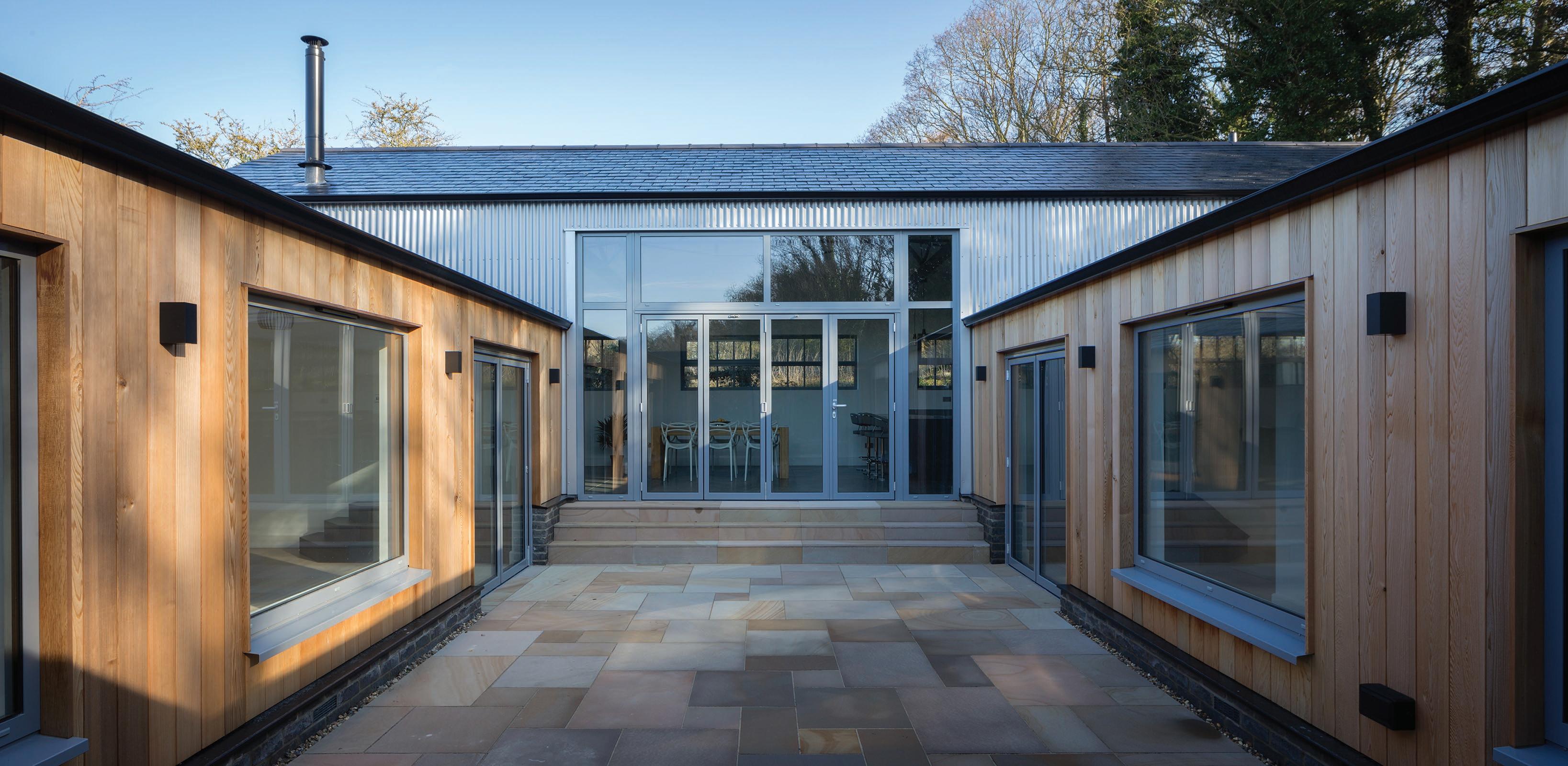
The main steel-framed barn has been retained as a double height space and re-clad in corrugated steel, whilst the lower wings have been rebuilt in a courtyard arrangement and clad in charred Accoya®. Large openings have been introduced to frame views and form a strong connection with the wider landscape from within.
Hidden from the exterior view is a centrally located courtyard. Here, a change of materials offer a softer palette which give a more homely feel… the raw unfinished Western Red Cedar creates a unique and distinctive fragrance.
Charred timber cladding is a modern application of the ancient Japanese art of charring timber to provide a beautiful and longlasting timber cladding and this is a technique that Shou Sugi Ban® has perfected.
Justin Hayward, James Latham’s Technical Timber Sales Development Manager commented, “The reaction to Shou Sugi Ban®
from the market has been astonishing, it really does have the wow factor and enquiries and indeed orders are growing by the day.
“Charred timber cladding is becoming increasingly popular in the specification market. Traditional techniques are used to give uniqueness to each individual project and there are lots of finishes and textures available for both interior and exterior projects - from the traditional, highly charred, heavily textured looking cladding to the sleek and contemporary finish.”
James Latham supply the full range of charred timber cladding products manufactured by Shou Sugi Ban®.
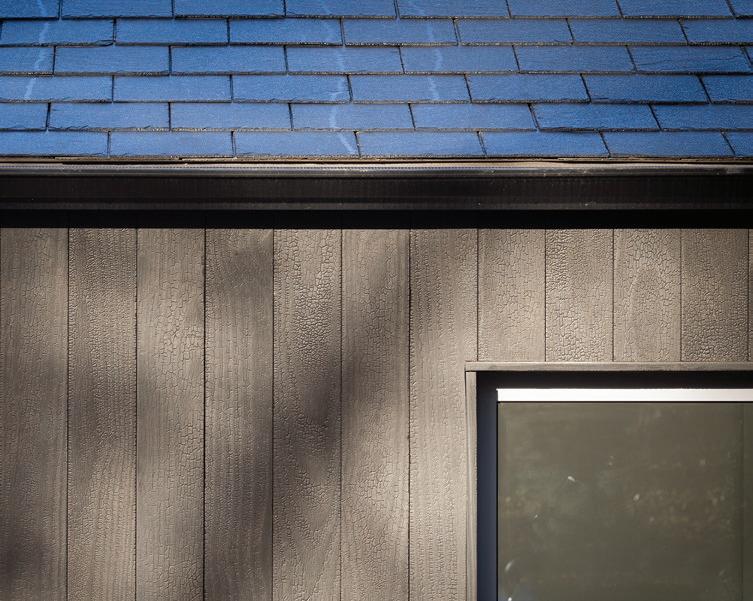
They also carry the exclusive range of Yukari, a traditional range of charred cladding products, specifically designed for Lathams.
For more information and samples, contact your local James Latham depot now or see it at our showrooms in London and Manchester – details at www.lathamtimber.co.uk
Images credited to: Matthew Smith Architectural Photography.
James Latham – Enquiry 64
To make an enquiry – Go online: www.enquire2.com or post our: Free Reader Enquiry Card TIMBER IN ARCHTECTURE // 55 WWW.SPECIFICATIONONLINE.CO.UK
JAMES LATHAM HAS SUPPLIED CHARRED ACCOYA® AND WESTERN RED CEDAR WHICH HAS BEEN USED AS CLADDING IN THE PART REBUILDING, EXTENSION AND CONVERSION OF A FORMER AGRICULTURAL BUILDING TO CREATE A SPECTACULAR BARN STYLE HOME IN NEWMARKET.
C
Landscape protection: innovative approaches to an age-old challenge
MITIGATING
VEHICULAR ATTACKS IS A GROWING CHALLENGE FOR DESIGNERS OF URBAN SPACES, BUT SOME OF THE PRINCIPLES INVOLVED DATE BACK HUNDREDS OF YEARS, AS JAZ VILKHU, MANAGING DIRECTOR OF MARSHALLS STREET FURNITURE EXPLAINS.
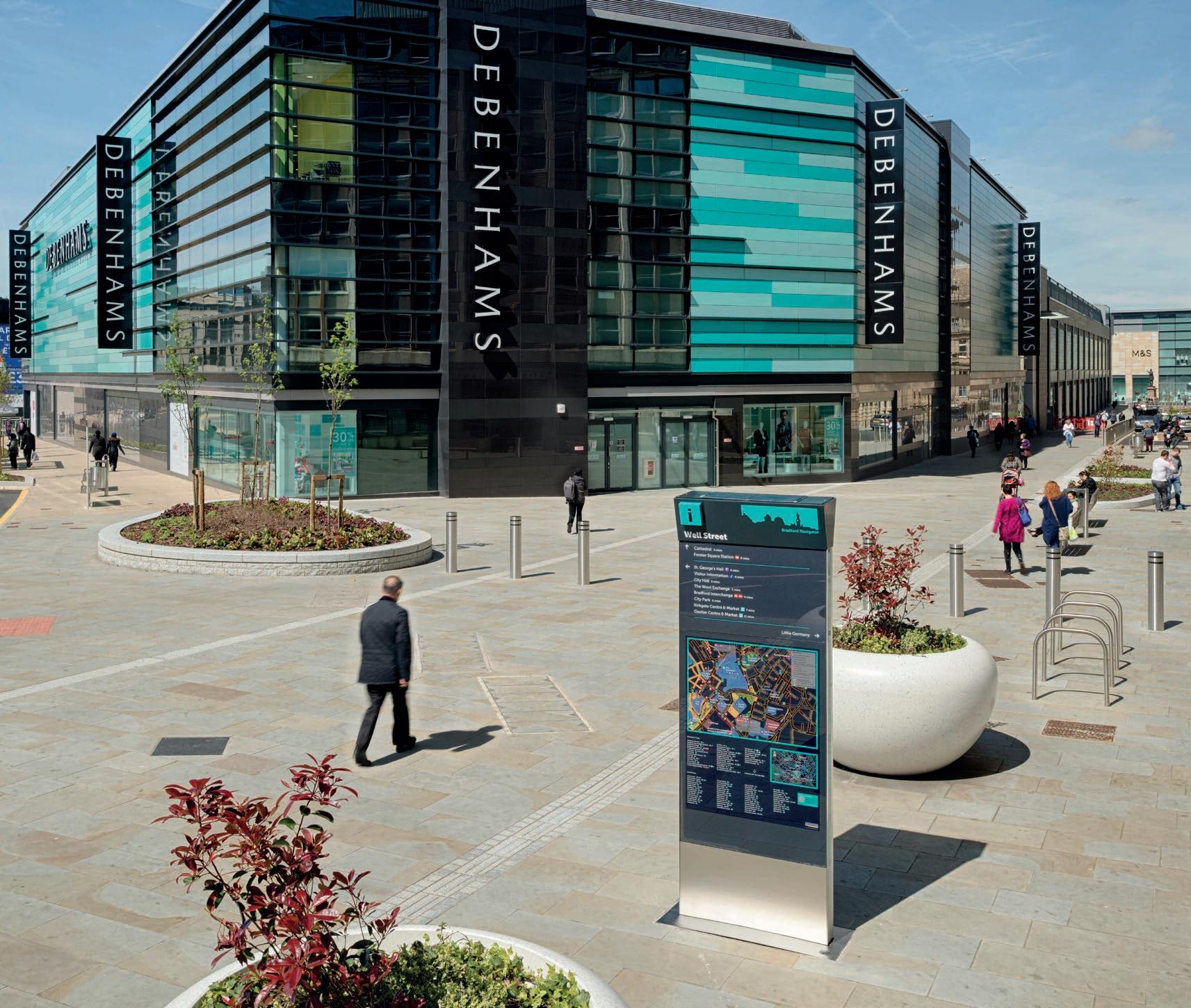
n recent years, vehicles being used as weapons by terrorists to carry out attacks has become increasingly common. But, while this type of terrorism has become an established threat, defending spaces against ground attacks is far from a new challenge. In fact, the measures currently being used to make spaces safe by design have a lot in common with fortifications that have been used throughout history.
A tactic often used in Medieval Times to reduce the impact of battering rams on castles and fortresses was to lower large pads of sacking in front of gates or other weak points. These had the effect of slowing down the impact of the attacking object and dissipating the energy transferred to the defences.
Today, protective measures installed in urban spaces, such as bollards and other street furniture designed to resist vehicular attacks, are built to stand up to high-speed impacts from cars, vans and lorries, requiring them to resist extremely powerful forces.
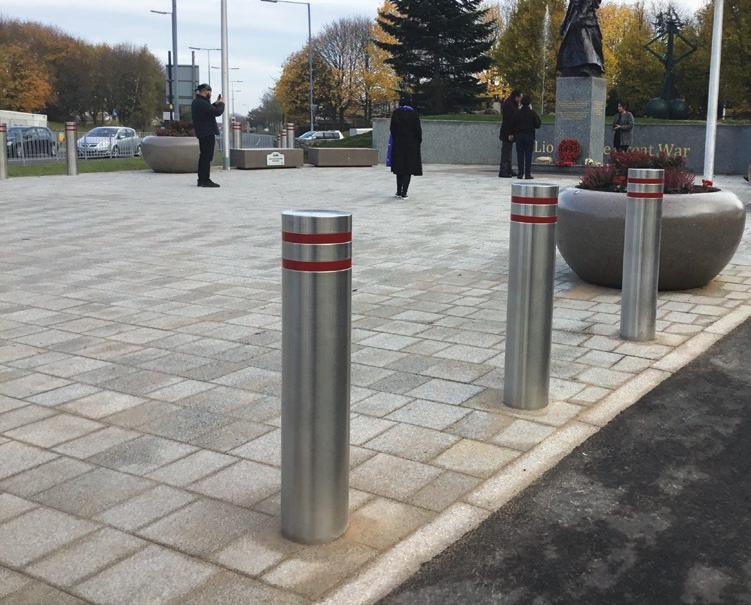
The engineers that design these products often intend them to flex slightly in the event of an impact. While this might only increase the duration of the collision by a fraction of a second, it can reduce the forces exerted upon the critical parts of the structure significantly.
Traditionally, creating solid defences meant sinking heavy foundations deep into the ground. The foundations of many gates on medieval castles, for example, extended more than 20 feet below the surface.
Until relatively recently, a large excavation depth was also a requirement for vehicleresistant bollards. This creates a longer lever that allows the structure to resist being overturned by the force of being struck.
However, today this is often a limiting factor, especially in highly urbanised locations where services like data and electricity cables or water pipes are frequently positioned close to the surface. For this reason, designers are focusing on providing protection with minimal excavation depth.
Products are now being tested which focus on adding width rather than depth to the foundations. This allows the longer lever to be in place, but without the potentially problematic need to excavate. In fact, cuttingedge protective measures are now available with an excavation depth of just 100mm.
Horizontal deflection
Looking at the layout of many medieval castles, a common feature is a tight corner directly in front of any entry gates. This made it difficult for any would-be attackers to manoeuvre a battering ram into position and build up any straight-line speed with which to impact the doors or gates.
This approach, known as horizontal deflection, is also still commonly used by designers in the built environment today. Approach routes to the vulnerable space are considered and obstacles are placed tactically to prevent a hostile vehicle gaining any significant approach speed. Alternatively, sometimes simply designing a curve or chicane into the street or road can achieve the same effect.
While protecting urban spaces from vehicular attack has much in common with methods of defence used through history, there is a critical difference. Where the fortresses of the past were intended to look as imposing and impenetrable as possible, today designers want to achieve the exact opposite –protective measures that work without making spaces feel hostile or heavily defended.
Ideally, the measures should be so well integrated into street scenes that uninitiated passers-by never realise they have been put in place for their protection.
To make an enquiry – Go online: www.enquire2.com or post our: Free Reader Enquiry Card 56 // BRICKS, PAVERS & HARD LANDSCAPING WWW.SPECIFICATIONONLINE.CO.UK
Marshalls – Enquiry 65 I


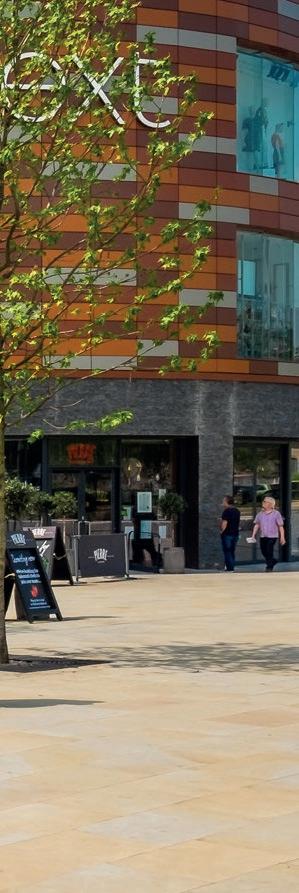

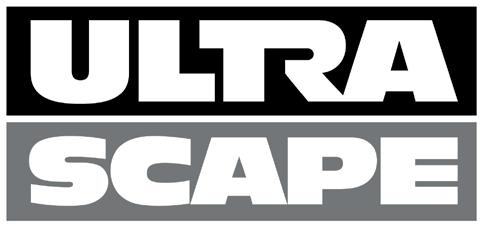



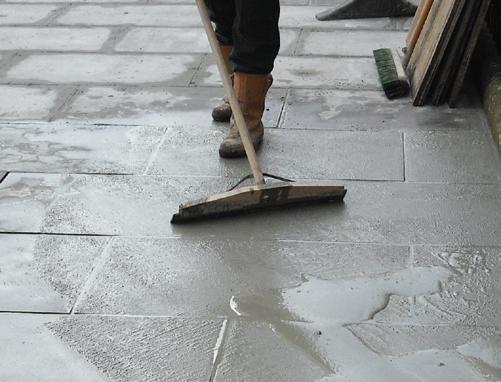


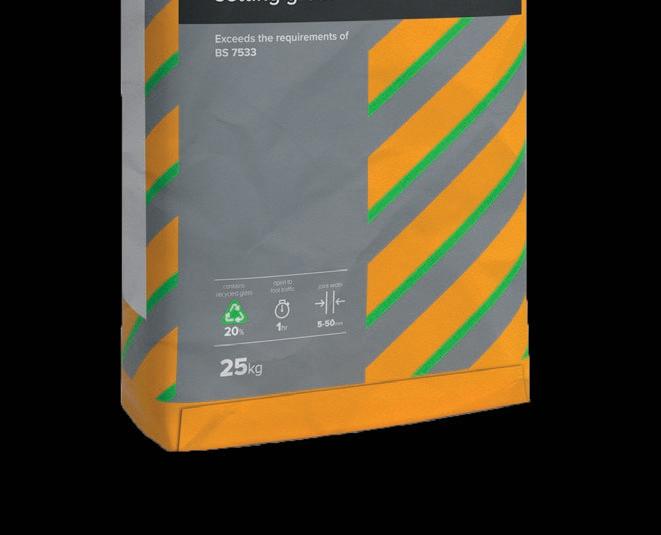



































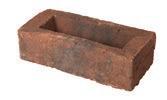
















ENQUIRY 66 ENQUIRY 67 To make an enquiry – Go online: www.enquire2.com or post our: Free Reader Enquiry Card BRICKS, PAVERS & HARD LANDSCAPING // 57 WWW.SPECIFICATIONONLINE.CO.UK Flowpoint ECO Environmentally friendly flowable grout ultrascape.co.uk For more information call 01827 254402 or email ultrascape@instarmac.co.uk Boost your sustainability credentials • Contains 20% recycled materials • Reduce your consumption of virgin aggregates • Ideal for schemes looking to achieve a CEEQUAL award • Improve your BREEAM rating Feel restrained by your current brick options? We offer over 50 styles of handmade, waterstruck, wirecut and pressed bricks in imperial and metric sizes. Regional variations, custom blends, bespoke weathering and ageing to match existing brickwork is our speciality. Try our FREE brick matching service! Download our FREE Brick Matcher app Visit your local merchant Call 01952 750 816 Visit imperialbricks.co.uk Email sales@imperialbricks.co.uk FIFTY SHADES OF CLAY
The Future is Permeable
NEW
LEGAL REQUIREMENTS FOR SUSTAINABLE DRAINAGE SYSTEM (SUDS) RAINWATER DRAINAGE ON DEVELOPMENTS ACROSS WALES APPLY FROM 7TH JANUARY, HERALDING WIDER USE OF CONCRETE BLOCK PERMEABLE PAVING. MEANWHILE, THE TRADE ASSOCIATION INTERPAVE HAS PUBLISHED THE NEW EDITION 7 OF ITS DEFINITIVE GUIDANCE TO THIS ESSENTIAL SUDS TECHNIQUE – ‘DESIGN AND CONSTRUCTION OF CONCRETE BLOCK PERMEABLE PAVEMENTS’ – NOW AVAILABLE TO DOWNLOAD FROM WWW.PAVING.ORG.UK.
t’s over 3 years since the Government chose to abandon dedicated requirements for SuDS on developments in England using the 2010 Flood and Water Management Act, relying instead on National Planning Policy Framework provisions. However, the Welsh Government has implemented Schedule 3 of the Act, which relates to provisions for SuDS. These include the establishment of a SuDS Approving Body (SAB) within each local/unitary authority, alongside its lead local flood authority duty. SAB approval will be required before construction of drainage systems can commence on new and redeveloped sites. Provided the statutory National SuDS Standards are met, the SAB will be required to adopt and maintain approved SuDS that serve more than one property.
The Welsh National Standards point out that: “The SuDS approach mimics natural drainage, managing surface runoff at or close to the surface and as close to its source as practicable, controlling the flow … and providing a range of additional
benefits. It contrasts with traditional drainage techniques, which are based on underground pipes to convey rainwater away from properties as quickly as possible. Surface based sustainable drainage components… are generally simpler and easier to operate, monitor and maintain…. Where SuDS are on the surface, high quality visual impact is essential to ensuring public acceptability and maximise amenity benefits.”
By its very nature, concrete block permeable paving is uniquely placed to meet these requirements, as an attractive, surfacebased, multifunctional SuDS technique. Of course, hard surfaces are necessary for developments anyway – for roads, parking, shared spaces or play. But permeable paving also provides an inherent drainage system that requires no additional land take for water storage, treatment or conveyance. It also addresses both flooding and pollution issues, eliminating pipework, gulleys and manholes, and should therefore cost less than conventional drainage and paving.
In fact, it can also accept runoff from other impermeable paving and roofs, giving further
savings. It can simply infiltrate rainwater falling on it straight into permeable ground, after removing pollutants. But, more commonly in the UK, permeable paving is used to collect and store water on site during storms, before gradual discharge to other SuDS features along the ‘management train’, to surface water or combined sewers, or to watercourses.
This attenuation and delayed discharge from the permeable paving avoids drains surcharging and downstream flooding. Concrete block permeable paving removes water-borne pollution and provides a gradual flow of clean water at the head of the ‘SuDS management train’. Water in open SuDS features on the surface can then be used safely to enhance landscape design and biodiversity.

Interpave’s new ‘Design and Construction of Concrete Block Permeable Pavements’ guidance covers the most recent permeable paving techniques, such as overlays to existing road constructions (shown here) and enhanced, predictable water storage using flow controls. The structural and hydraulic engineering design procedures have been comprehensively updated and new, straightforward maintenance and reinstatement guidance added. The guide is freely available to download via www.paving.org.uk
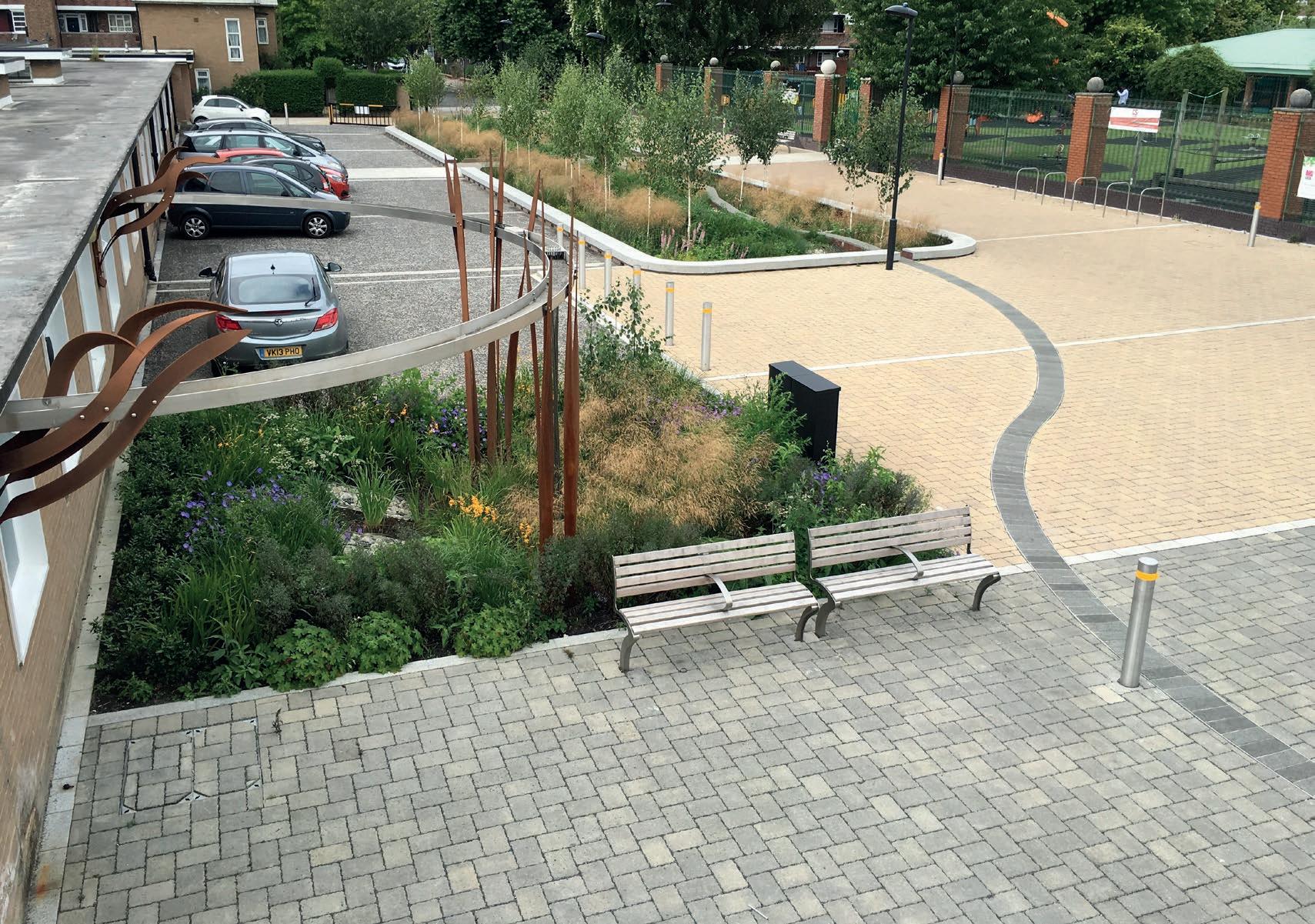
To make an enquiry – Go online: www.enquire2.com or post our: Free Reader Enquiry Card 58 // BRICKS, PAVERS & HARD LANDSCAPING WWW.SPECIFICATIONONLINE.CO.UK
Interpave – Enquiry 68 I
Discover the power of green build solutions









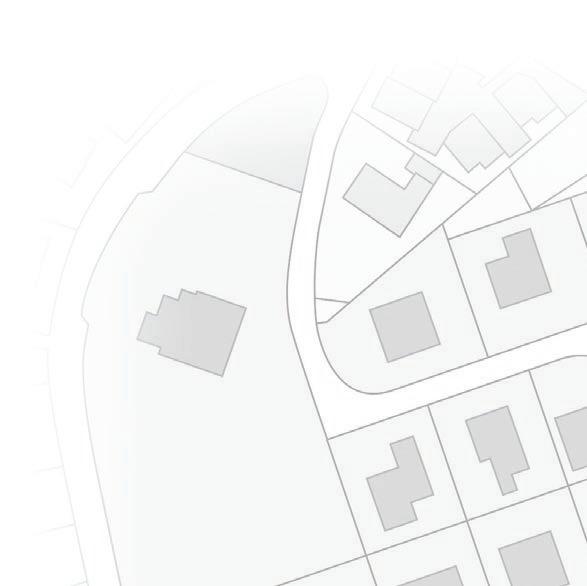
Grasscrete; roadside verge

Grasscrete; heavy vehicle access






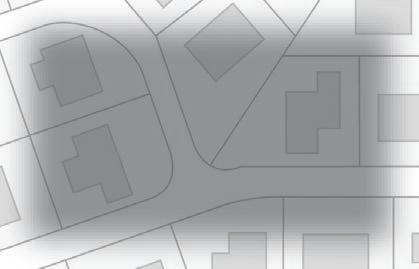

Grassblock; off road parking
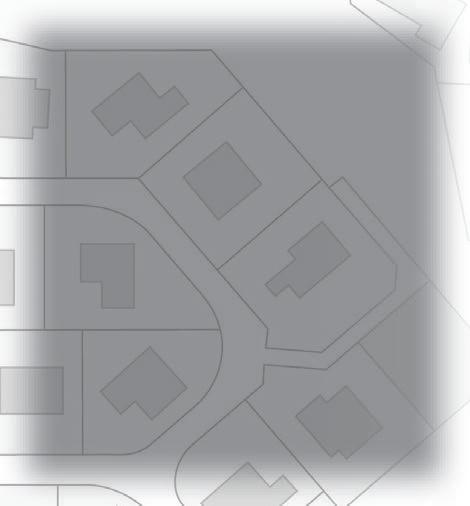

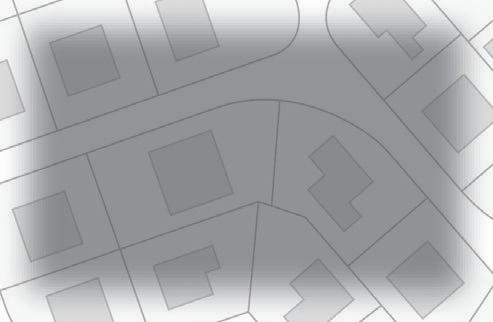
Grassroof; lightweight, modular system
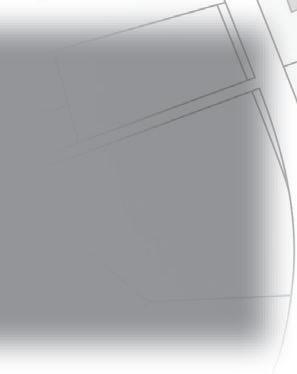
Grasscrete; water attenuation including SUDS
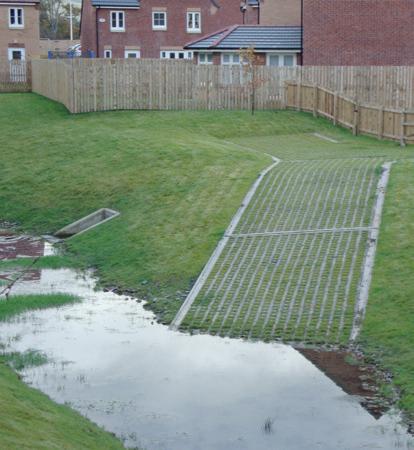
Betoconcept; earth plantableretaining walls





Grasscrete; permeable paving, car parking

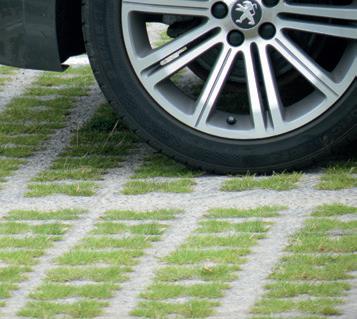
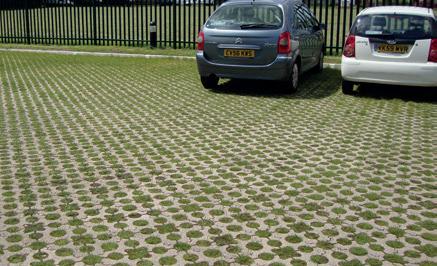
Grass Concrete Limited is a world leader in the development and supply of ‘green’ construction solutions. Expert environmental systems for over 45 years, we are still committed to our environment, creating greenspace and compliance to BREEAM requirements.

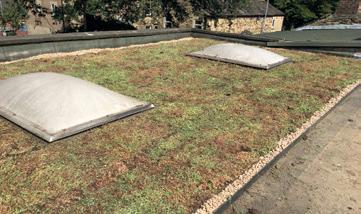




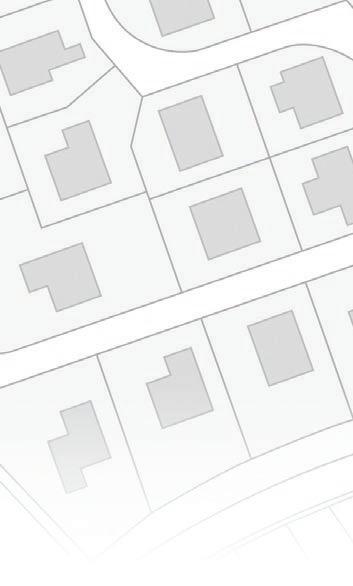
Grass Concrete Limited Duncan House, 142 Thornes Lane, Thornes, Wakefield, West Yorkshire WF2 7RE England

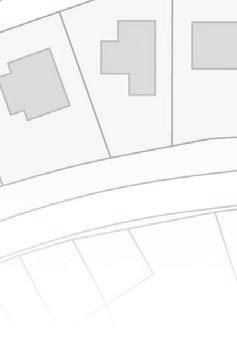





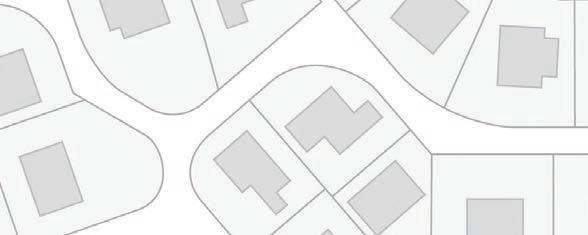
info@grasscrete.com

Tel: +44(0)1924 379443 Fax: +44(0)1924 290289 @grasscreteworld www.enquire2.comENQUIRY 69


Innovative environmental solutions
www.grasscrete.com
UltraScape restores iconic medieval bridge
ULTRASCAPE’S BS 7533 MORTAR PAVING SYSTEM HAS BEEN USED AS PART OF A £1M TRANSFORMATION OF OLD ELVET BRIDGE, A BEAUTIFUL MEDIEVAL BRIDGE LOCATED IN THE HEART OF HISTORIC DURHAM.
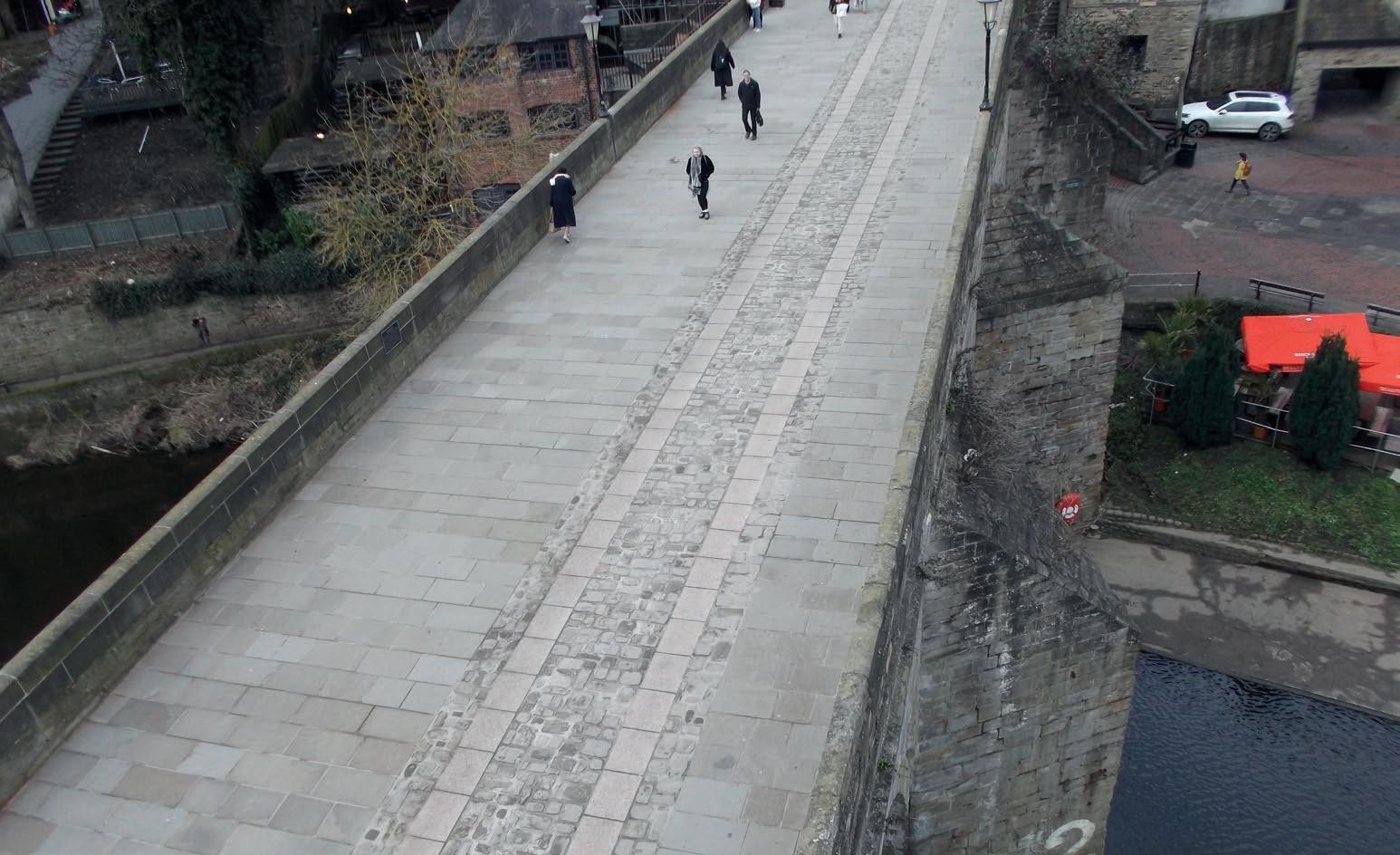
There were many reasons why Durham County Council chose to use UltraScape’s BS 7533 Mortar Paving System to install the pavers on the walkway of Old Elvet Bridge.
Projects incorporating BS 7533 compliant materials benefit from a reduction in failures and considerable whole life cost savings. Every product in UltraScape’s Mortar Paving System has been independently tested by a UKAS accredited laboratory to assess their performance capabilities. This method removes the uncertainty of site batched mortars and offers a minimum construction life of 40 years.
Pre-blended for ease of use, pro-bed HS fine bedding mortar provides the ultimate laying course for all types of paving. Available in two sizes, 30 tonne silos and 1 tonne bulk bags – the first of which was used on this project – pro-bed HS provides you with the perfect amount of material for all project sizes.
Formulated to provide an exceptional bond between your paving element and pro-bed HS, pro-prime slurry primer eliminates costly failures caused by general wear and tear and heavy load bearing.
To complete the installation, flowpoint rapid set grout was used in Natural Grey to joint the original stone sets and chosen tumbled flags.
Instarmac – Enquiry 70
Georgian-style luxury family home uses Imperial Bricks
JAQUES CONSTRUCTION HAS SELECTED IMPERIAL BRICKS FOR A NEW-BUILD EXECUTIVE HOME IN REIGATE. WITH ITS PASSION FOR CREATING HIGH QUALITY LIVING SPACES, JOE AND BECKY JAQUES MADE THE OBVIOUS MOVE TO CHOOSE JAQUES CONSTRUCTION – PARTICULARLY AS THE FOUNDER AND CEO DAVID JAQUES IS JOE’S BROTHER.
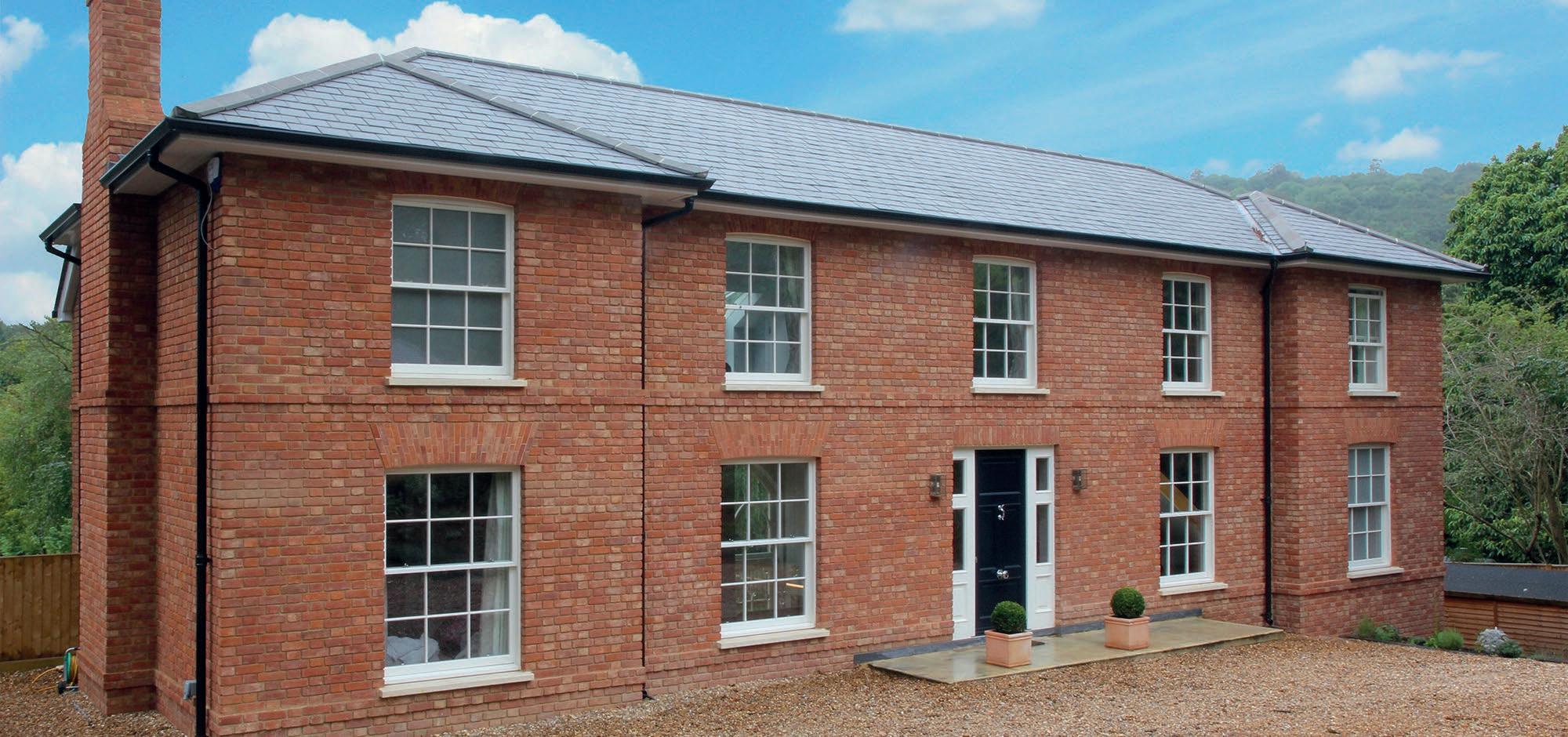
Reclamation Soft Red is a popular brick for use in restoration and conservation projects, as well as new builds that require a traditional style. It is imperial-sized, 9 x 4¼ x 2¾”: the same size as the bricks originally used in the 19th century.
Imperial’s Reclamation Soft Red bricks undergo a special ageing process to give an identical appearance to genuine reclaimed bricks.
They have a soft texture with slight creasing or ‘smiles’ on the face and are perfect for high-end projects such as Jack’s House; they look just like the Georgian originals but meet all modern standards – frost resistant, imperial or metric sizing, reliable quality and with a sustainable supply from stock and none of the wastage associated with reclaimed bricks.
“In our opinion there is no substitute for using a high-quality handmade brick like Imperial’s. Clients aren’t usually happy to pay the cost incurred by the process of cleaning bricks, and reclaimed bricks rarely work well when cutting to form arches as they are so brittle,” explains David Jacques.
The 40,000 bricks used on Jack’s House were laid in a Flemish bond. David remarks: “We always have Imperial Bricks in mind for this type of project, as we know we can get the quality and looks we are after.”
Imperial Bricks – Enquiry 71
www.enquire2.com
To make an enquiry – Go online:
or post our: Free Reader Enquiry Card 60 // BRICKS, PAVERS & HARD LANDSCAPING WWW.SPECIFICATIONONLINE.CO.UK
• Permeable to more than 50,000 litres, per m2, per hour.
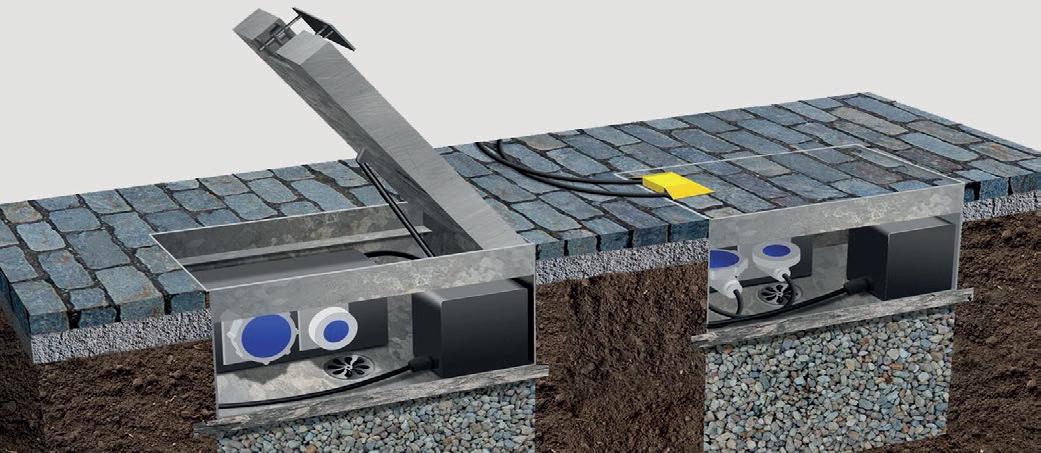


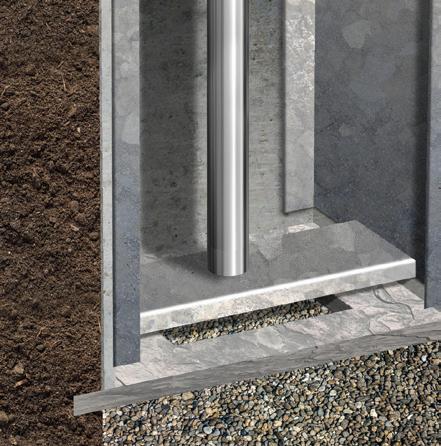


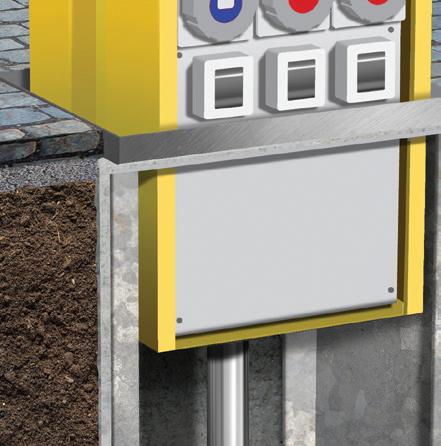
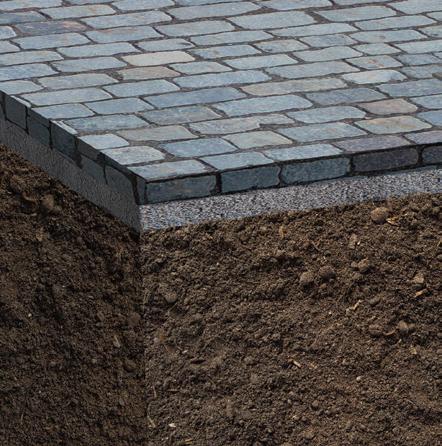
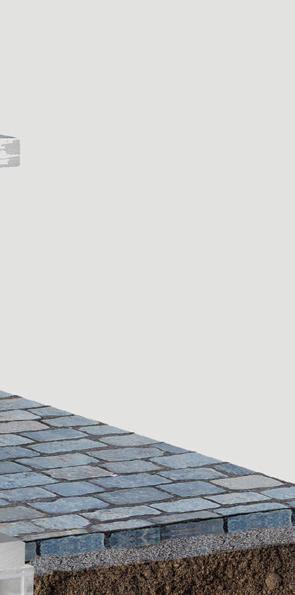
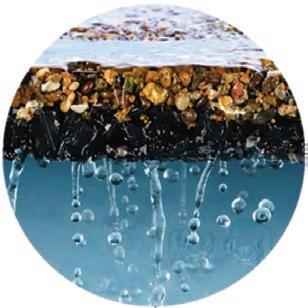
• No further drainage required.
• Tested to withstand freeze thaw at BRE.

• Uses recycled materials.
• Suitable for car parks, cycleways, podium gardens, schools, hospitals, tree pits and all other public realm areas.





• Can be trafficked within 24 hours.

• Returns cleaner water to recharge ground water.

• Unique flexibility allows fines to agitate through the surface lifetime porosity guarantee.

• Patented & Patents Pending.
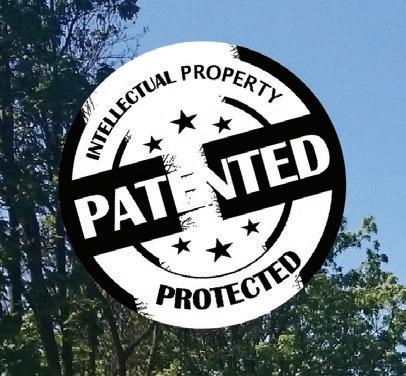
Call us on 0330 900 2288

at info@langforddirect.co.uk www.Sudstech.co.uk

From as little as £70 per m2 supplied and laid* T & C’s apply SuDS compliant permeable paving Availability to become a UK Approved Installation Team Required due to high demand (training available). A free CPD accredited presentation on “An Introduction To Sustainable Urban Drainage Systems” Delivered by Langford Direct at your own premises. Please get in touch for more information. ENQUIRY 72 ENQUIRY 73 To make an enquiry – Go online: www.enquire2.com or post our: Free Reader Enquiry Card BRICKS, PAVERS & HARD LANDSCAPING // 61 WWW.SPECIFICATIONONLINE.CO.UK Pop Up Power Supplies® Ltd Telephone 020 8227 0208 Email info@popuppower.co.uk Web www.popuppower.co.uk Our Pop Up Power Units have been specified on: • Markets • Heritage • Town Centres • Universities • Recreational Areas • Sports Stadiums Pop Up Units In-Ground (Flip Lid) Units POWER WHEN YOU NEED IT... HIDDEN WHEN YOU DON’T Retractable Service Units supplying electricity, water and data points to public places Power Bollards
for any advice Or email us
Inside products insight
Using modern, fit-for-purpose and innovative products is at the heart of creating great sports and leisure facilities.
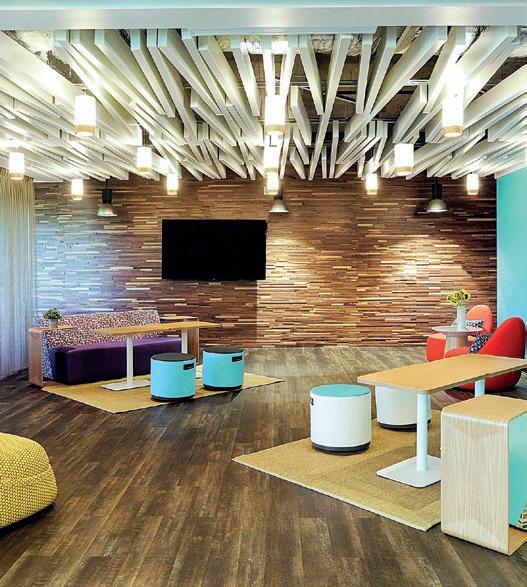
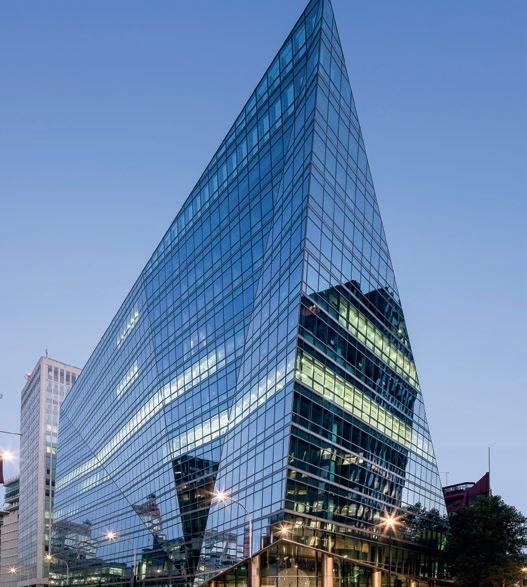
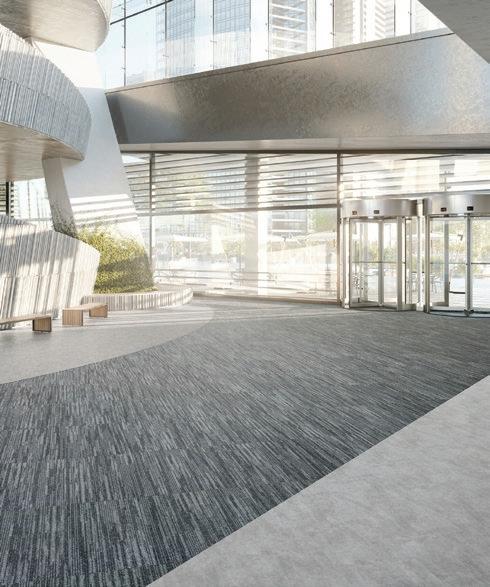
Matt Whiting, UK service manager at washroom controls specialist Rada, explains: “In Rada’s world, this means water controls that are safe, meet the demands of facilities and help staff manage resources to the benefit of users. Increasingly, it also means embracing digitally controlled and connected products that offer advantages including improved precision, monitoring and data logging.
“Products are of course critical, but a tendency to focus on them alone can see not enough thought given to post-installation support. Even the leading products need careful maintenance to ensure they’re meeting user demands. And in cases where services are considered, we often see complex products maintained by different providers without specialist knowledge.
“A holistic approach to specifying water controls is needed. Products work best if their future operational demands are carefully considered when they’re chosen. Priority should be given to products that are available with supporting services from the manufacturer.
“This might be an obvious point for us to make as both a manufacturer and service provider, but it’s how we ensure products are serviced appropriately. Water controls are complex and increasingly have digital
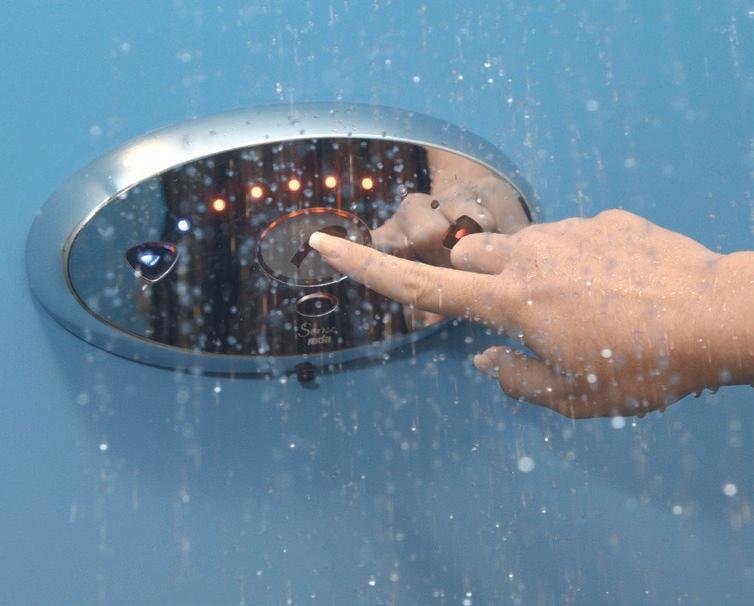
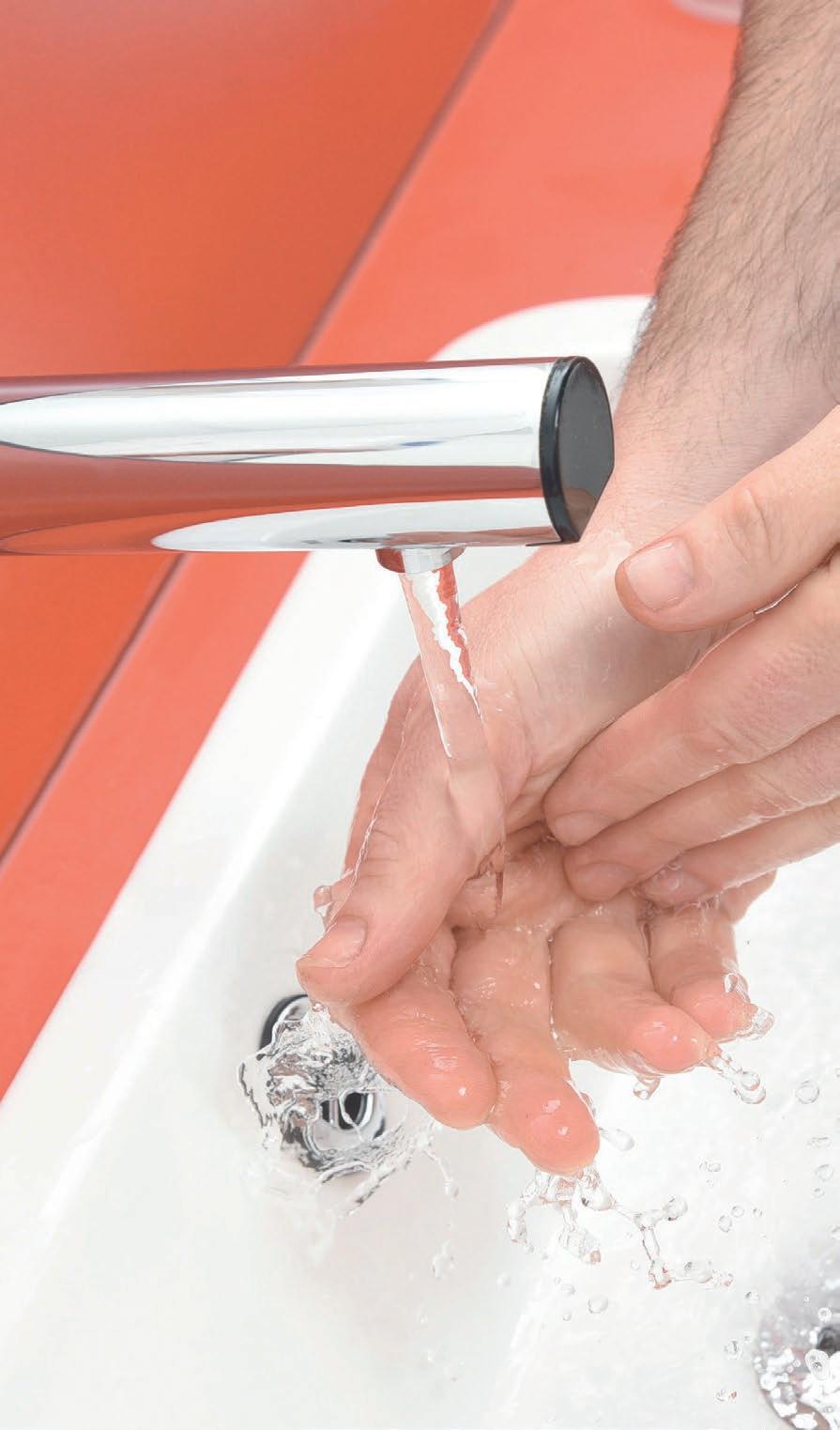
elements, and manufacturers that know their products inside out can ensure maintenance is always carried out correctly. Staff are under increasing pressure to find efficiencies and ensure their facilities are safe and complying with guidelines.
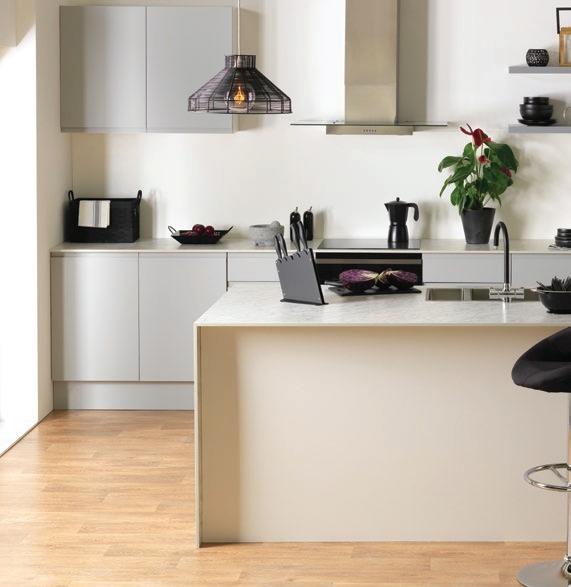
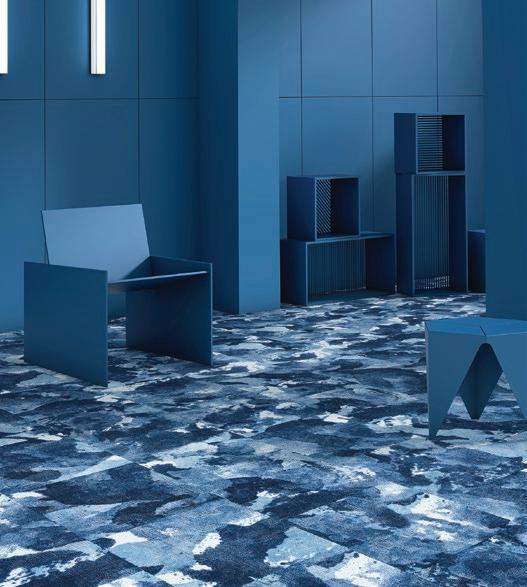
“Using Internet of Things devised intelligence via the cloud, digital water controls send their operating data to an online service centre. Engineers use live data to monitor how taps and showers are performing, and adverse changes can be detected immediately. A trained team can step in remotely or if necessary, can send an engineer to provide on-site support. Online real time video support is available for when a problem needs to be resolved more rapidly than an engineer’s visit.
“Engineers can also help analyse the data and help staff find new ways of managing resources. This makes it possible to achieve levels of 24/7 precision and immediacy not previously available to maintenance teams.”
To make an enquiry – Go online: www.enquire2.com or post our: Free Reader Enquiry Card 62 // WWW.SPECIFICATIONONLINE.CO.UK
Paul Groves takes a look at this month’s product news
TAKING A HOLISTIC APPROACH TO INSTALLING AND SERVICING TAPS AND SHOWERS IN SPORTS AND LEISURE FACILITIES CAN IMPROVE SAFETY AND EFFICIENCY.
Salice and Michael Farrell Furniture are the perfect partners
Salice UK are delighted to have teamed up with Michael Farrell Furniture, supplying their Eclipse pocket door system for installation within their kitchen ranges.
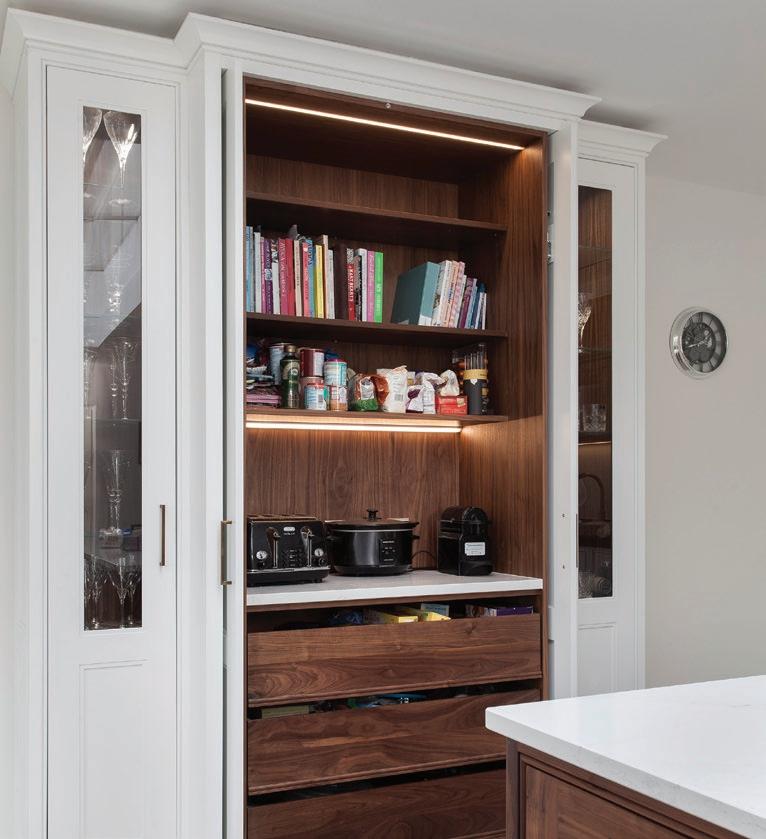
Michael Farrell Furniture is a family business established in 1979 committed to the design, manufacture and installation of the highest quality custom kitchens and furniture. Michael Farrell Furniture had total confidence in choosing Salice’s Eclipse pocket door system, as they were aware that it is the premier system available today.
Designed to optimise space in a host of applications from larder units for kitchens, to hide away appliances like washing machines, freezers or even sinks, Eclipse is suitable for individual door weights up to 30kg and offers versatility and performance combined with movement that features soft opening and closing, cam-assisted opening action and cushion door insertion.
Furthermore, Eclipse can be installed, adjusted and inspected in situ, as all three movements are adjusted from the front of the cabinet in a
simple, intuitive way. If so required, the complete mechanism can be removed from the front without dismantling the cabinet side.
Salice UK – Enquiry 74
The Marketplace launches lead follow up service
Finding new customers is crucial to the growth and success of your business but finding them, and more importantly following them up, can be too time-consuming and is often carried out without any real purpose.
That’s why The Marketplace, founded by Jason Kay and Gareth Alexander, has launched a new service to compliment their
popular Lead Generation Service, to help client’s close sales leads more effectively.
Their new Lead Follow Up Service grew from hearing time and time again from customers that they don’t have the time to continually follow up on qualified sales leads, which could secure them major new contracts.
We’re all busy people, and sometimes it’s better to outsource certain tasks that can be done more cost-effectively by others. It saves a lot of precious time and the uncomfortable cold calling, which rarely delivers worthwhile results.

Gareth Alexander, Director of Customer Relationships, says: “Our core business of providing sales lead generation has naturally led us to set up the Lead Follow Up Service, in response to customer demands. We found that this is the area most clients need help with, and our experience and expertise over 40 years can be used to convert sales leads more quickly and effectively.”
The Marketplace – Enquiry 76
A new multi-million-pound headquarters development for British Sugar in Peterborough is now complete and includes an external Solar Shading solution from Levolux. Based on the concept of a ‘white box’, the square-shaped building harnesses passive design principles to maximise use of light and heat from the sun. In total, Levolux provided 398 glass fins, each measuring 750mm wide, by 4.2 metres high and 25mm thick. The 750mm wide glass fins are set at a pitch of 750mm and are formed from toughened, laminated glass.

Levolux – Enquiry 77
The Golf Classic 2019 – a full blown first round
The 2019 Golf Classic – the popular annual five round knock-out tournament, sponsored by Marley Plumbing & Drainage - teed off a couple of weeks ago and we have seen some fantastic golf played in challenging conditions so far in round one. Entrants are playing for the chance to win a place in the Grand Final, taking place in September at The Belfry a historic golf resort, which having hosted the Ryder Cup four times on its legendary Brabazon Course, is arguably the home of golf in England. To keep up with the action, follow the Golf Classic on Twitter @TheGolfClassic and on Facebook at www.facebook.com/thegolfclassic

Golf Classic - Enquiry 75
Titon unveils its brand-new, customer focussed website
Titon has launched a brand new website, showcasing its full range of products, across both the company’s Ventilation Systems and Window & Door Hardware divisions.

The site can be accessed at www.titon.com and has been designed with end users and customer support in mind. The new, responsive site boasts a fully in-depth ‘resources’ section, which can then be filtered across the whole Titon portfolio. This is supplemented by a ‘knowledgebase’ containing up to date details of the UK Building Regulations, as well as the company’s latest BIM and CPD information.
Titon – Enquiry 78
To make an enquiry – Go online: www.enquire2.com or post our: Free Reader Enquiry
Card NEWS & DEVELOPMENTS // 63 WWW.SPECIFICATIONONLINE.CO.UK
Levolux turns it around for British Sugar
Saniflo shines at ISH
It can be hard to stand out amongst the thousands of stands at ISH, the world’s leading trade fair for HVAC + Water, but the team at SFA, Saniflo’s parent company, did just that with two stands showcasing its phenomenal range of pump and shower products.
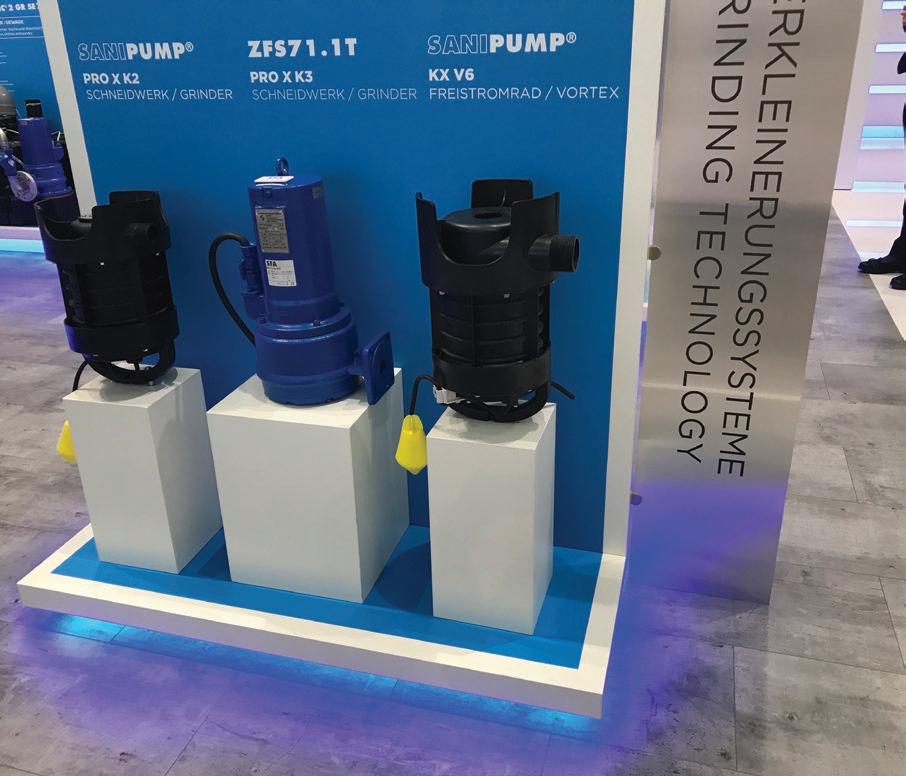
In Hall 9.0 the stand consisted of a mix of new products and amazing technology. Taking centre stage was a new range of outdoor pumping stations for underground use which will take Saniflo into bigger projects and developments. On the stand a series of touch screens were fixed at waist level for customers to digitally browse the full range of products.
Saniflo – Enquiry 80
The Diesel Living collection
New for 2019, CTD Architectural Tiles introduces the Diesel Living tile collection. Inspired by the materials, textures and colours of the industrial and metropolitan world, the collection effortlessly combines a modern urban aesthetic with a variety of striking designs to offer the specifier a contemporary take on industrial design. Inspired by iron in its various forms of erosion, the Diesel Metal Perf tiles, pictured here, is available in four square tarnished glazed porcelain colourways and one textured flux-finish wall tile. The realistic discoloured tiles are ideal for designers looking to achieve a truly raw industrial aesthetic. CTD Architectural Tiles specialises in the supply of high quality ceramic tile finishes and tiling solutions across all sectors in the UK commercial specification market.
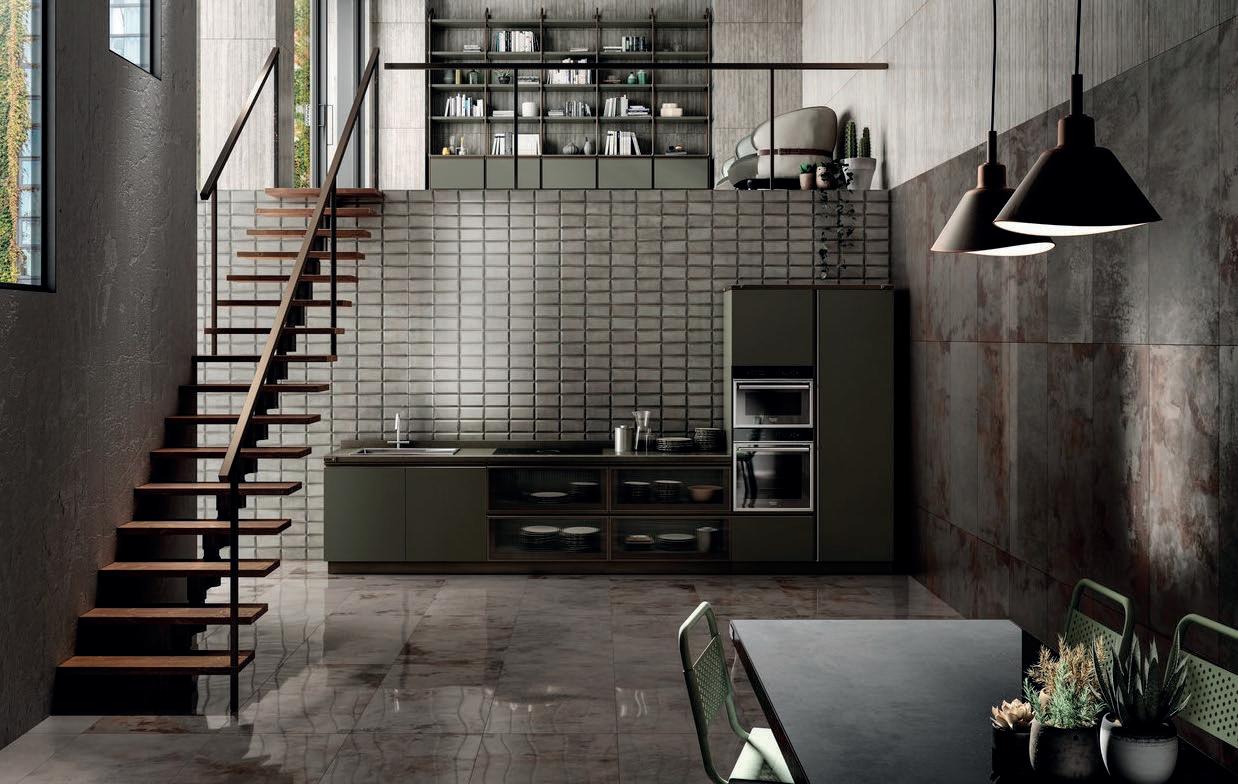
CTD Architectural Tiles – Enquiry 82
New Up/Down LED Ceiling Panel for design-conscious interiors
Utilising the latest LED technology, Goodlight have expanded its LED Panel range with the release of Arc, a sophisticated, surface-mounted Up and Down LED Ceiling Panel.
With its polished curves, sleek lines and flawless body, Arc is a direct replacement to modular luminaires, delivering a beautiful, soft balance of light thrown above and beneath it, or ideal for new builds. Delivering a bright 100Lm/W efficacy, the Arc meets UGR<19 for comfortable, workplace lighting.

Commenting, Saima Shafi, Sales and Marketing Director at Goodlight said: “Our new Up and Down LED Ceiling Panel with its stunning curved lines achieves cutting-edge lighting performance where you need it, with softer highlights across the ceiling.
“One-directional LED Panels are too commonplace, our customers love the look and performance of our Arc range plus it is very easy to install with simple fixtures that twist and lock into place.”
The Arc Up and Down LED Ceiling Panel is compatible with Goodlight’s Light Boss Wireless Lighting Control, an innovative, networked wireless lighting control system that significantly reduces energy and maintenance costs and monitors usage.

Goodlight – Enquiry 79
Senior’s ‘ice’ work at Slough Ice Arena
The slim sightlines of Senior Architectural Systems’ popular SF52 aluminium curtain walling system have helped make a big impression at the new look Slough Ice Arena.
Designed by GT3 Architects, the attractive entrance to the new leisure facility features Senior’s slim profile SF52 aluminium curtain wall system and SPW501 aluminium commercial doors, with thermally broken SPW600 aluminium windows also featuring throughout.
Senior was appointed by main contractor Morgan Sindall, with whom the company has an established supplier agreement, to deliver the fenestration package in collaboration with long-term supply chain partner Elite Aluminium Systems.
The striking building design features three wooden glulam beam arches, with Senior’s slim profile SF52 aluminium curtain wall used to create the glazed frontage and provide a striking contrast to the attractive timber cladding. As well as completing work on the ice arena, Elite also installed the fenestration package of the new leisure centre building.
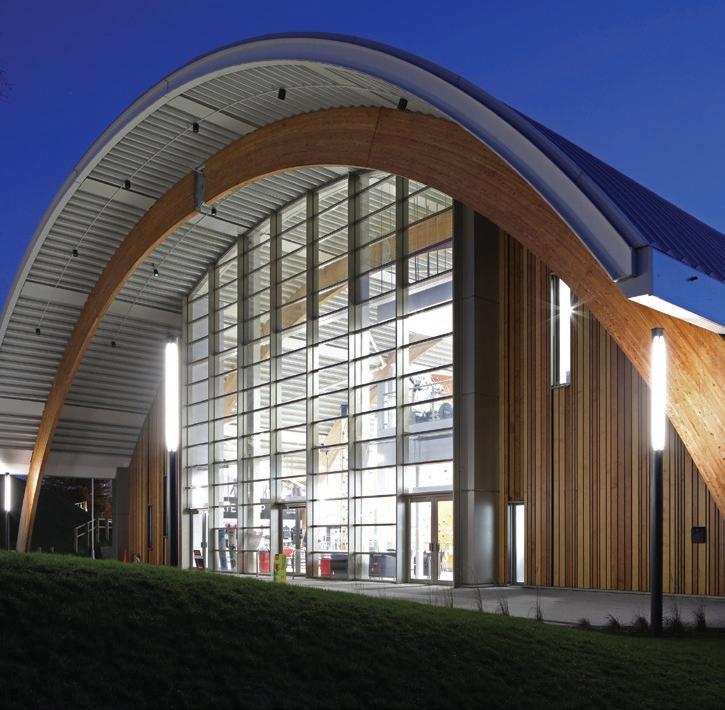
Owing to the arena’s close proximity to Montem Mound, which holds Scheduled Ancient Monument status, care had to be taken throughout the construction process to ensure that no damage or disruption was caused to the local environment.
Senior Architectural Systems –Enquiry 81
Marshall-Tufflex launches interactive recycling calculator
Providing a window into cable management, leading UK manufacturer Marshall-Tufflex has launched its Recycled PVC-U Calculator, showing users exactly how much recycled material is included in each of its products. Marshall-Tufflex has provided complete transparency into the environmental impact of its products with the launch of its Recycled PVC-U Calculator. Based on product usage during 2018, the calculator allows users to select a range of products and quantities, and then calculate the percentage of recycled material used, and the number of kilograms saved from going into landfill.
Marshall-Tufflex – Enquiry 83
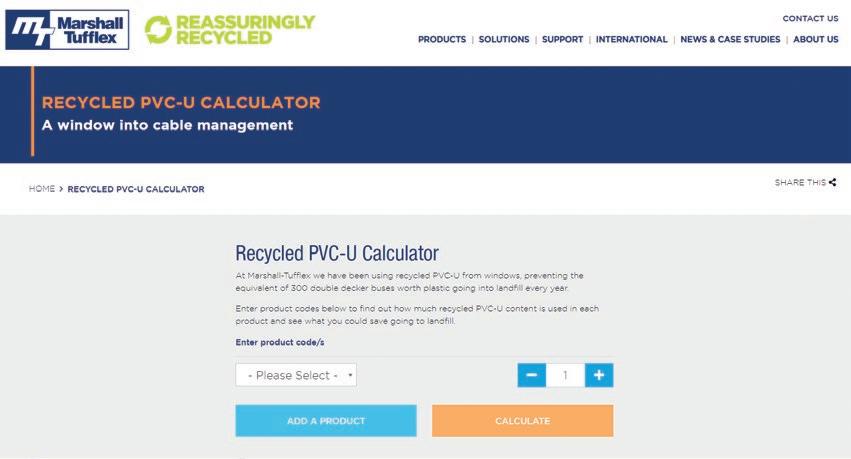
To make an enquiry – Go online: www.enquire2.com or post our: Free Reader Enquiry Card 64 // NEWS & DEVELOPMENTS WWW.SPECIFICATIONONLINE.CO.UK
Market leading rainscreen systems from Eltherington Architectural

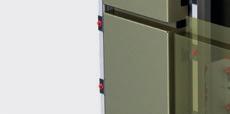
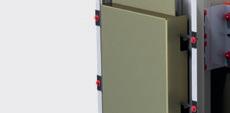


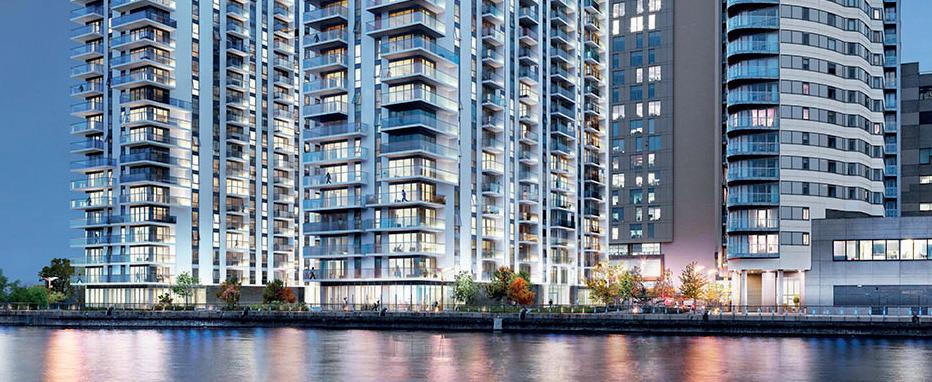
Established over 50 years ago, Eltherington remain at the forefront of innovation and performance in terms of design and manufacture of architectural rainscreen façades.


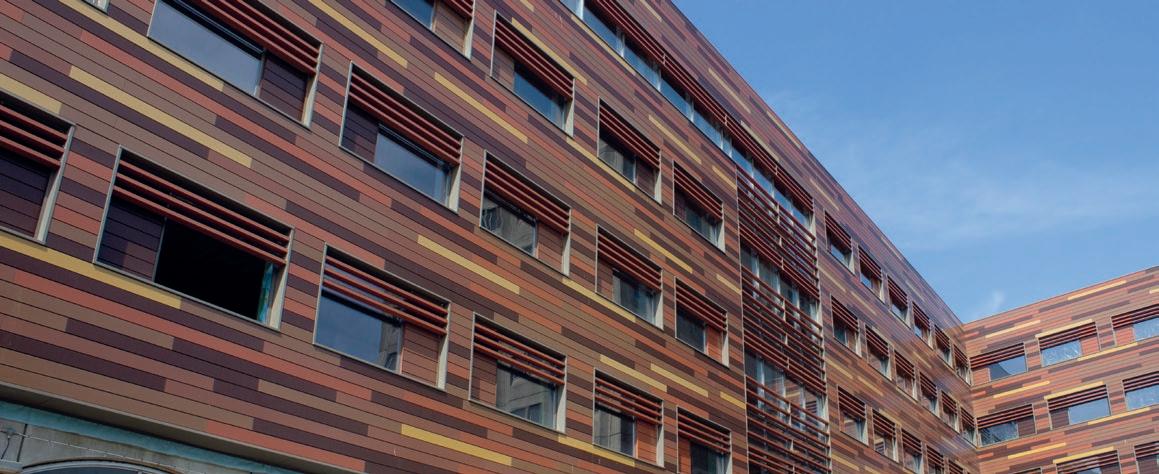
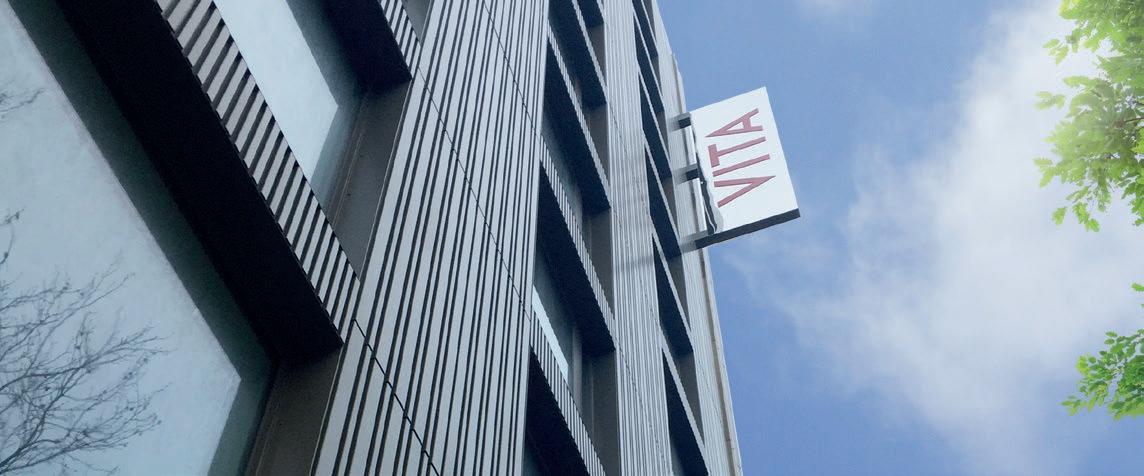
All rainscreen systems are CWCT tested and come in an unrivalled choice of materials, colours and nishes to help you bring your design to life.
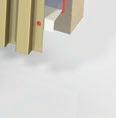

Eltherington o ers one of the widest ranges of architectural solutions in the market. From rainscreen cladding and column casings, through to bullnose roo ine, perforated panels and specialist metal fabrications.
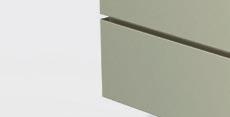





Doubletree Hilton Hotel
Kingston Upon Hull
• 600m2 (TFS1) Through Fix System.
• Speci ed by Aros Architects
• 2mm Aluminium in PPC bronze
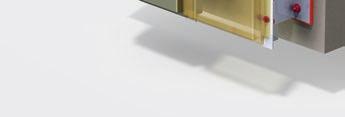
The Lightbox Media City
Manchester
• 12,000m2 (SFS1) Secret Fix Systems
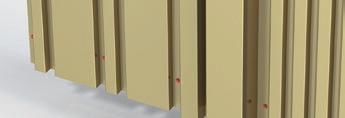

• Speci ed by AHR Architects
• 3mm Aluminium PPC Class 2
Jesmond three Sixty
Newcastle
• 2500m2 (CPS) Clip Plank Systems

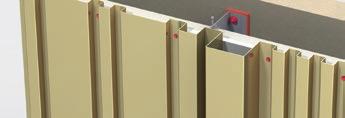
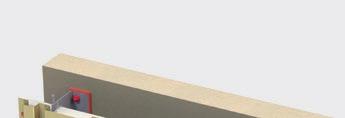
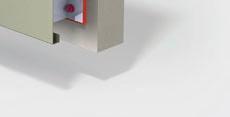
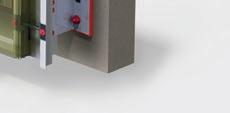


• Speci ed by GT3 Architects

St Albans
Leeds
• 400m2 (CSV) Castellation Varied
• Speci ed by FCB Studios
• 2mm Aluminium in PPC nish

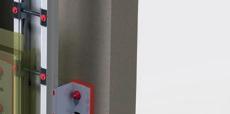

• 1.5mm Aluminium PPC 5 RAL colours www.enquire2.com

E: info@eltherington.co.uk
T: 01482 320336
www.eltherington.co.uk
- ENQUIRY 84
Cork in colour from Granorte
Granorte has refreshed its Recolour collection of contemporary design flooring, introducing a wide colour palette and a glue-down specification ideal for commercial locations.
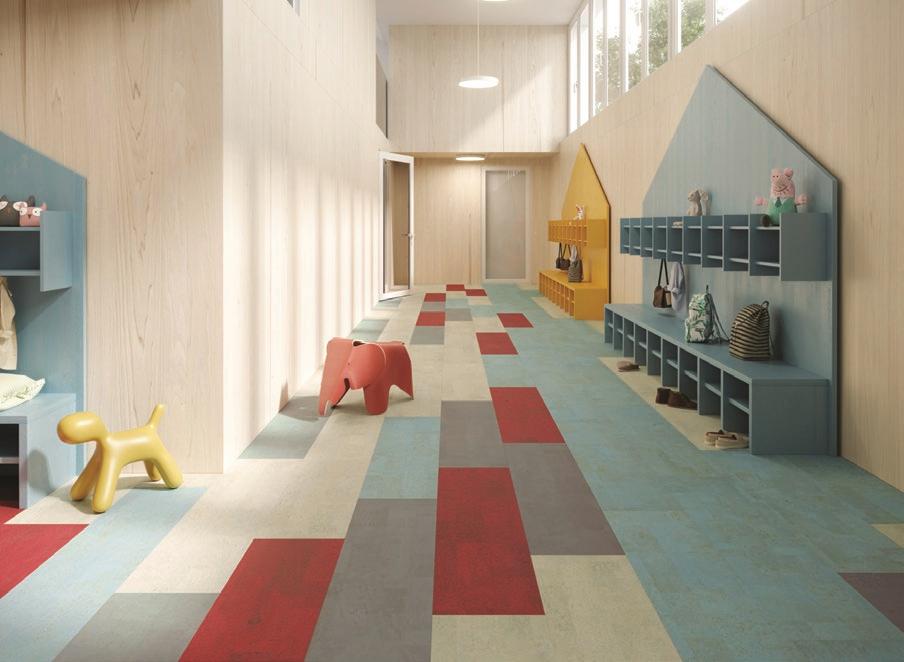
Layering cork’s beautiful natural aesthetic beneath a 28-strong colour palette from Pearl through Blush, Lilac and Olive to Slate Grey and Smoke, Recolour offers something very special for projects looking to break from the ordinary. In a unique extra-wide plank format, Recolour can be used to create striking floor layouts, mixing colours, or presenting beautiful, flowing colour throughout a space. With a HOTCOATING® super-matt finish, Recolour builds on cork’s aesthetic for a more natural appearance.
Granorte – Enquiry 87
Drive energy efficiency with SALUS
The Smart Home system from heating controls specialist, SALUS, not only offers an extensive range of connected products that enable homeowners to run their home from their phone, tablet, computer, or even via a Smart Assistant, it is an effective way to drive energy efficiency and save money on heating bills - and not just via the thermostat. By replacing a traditional thermostat with a SALUS smart thermostat, especially one that can self-learn behaviours and adjust accordingly, it is estimated that homeowners can save between 8.4% and 16.5% on heating bills alone - somewhere between £180-£300 per year.

SALUS – Enquiry 85
The hidden costs of ‘cheap’
New research has shown that by using premium performance phenolic insulation over cheaper, thicker mineral fibre insulation, developers can reduce construction thicknesses and actually save on total upfront costs.
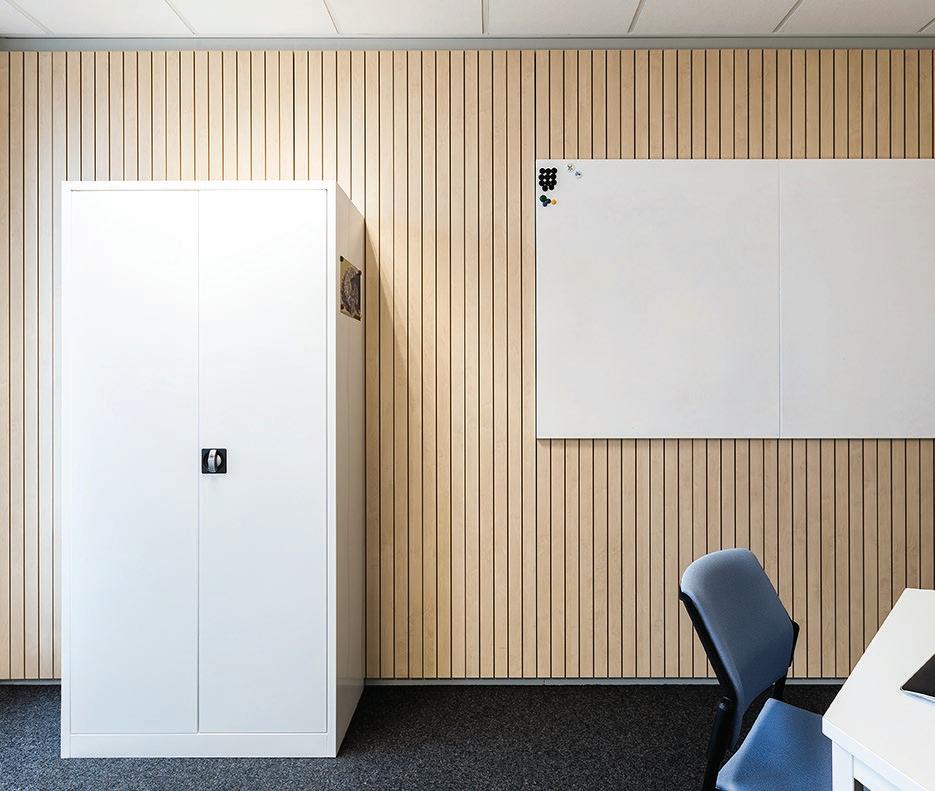
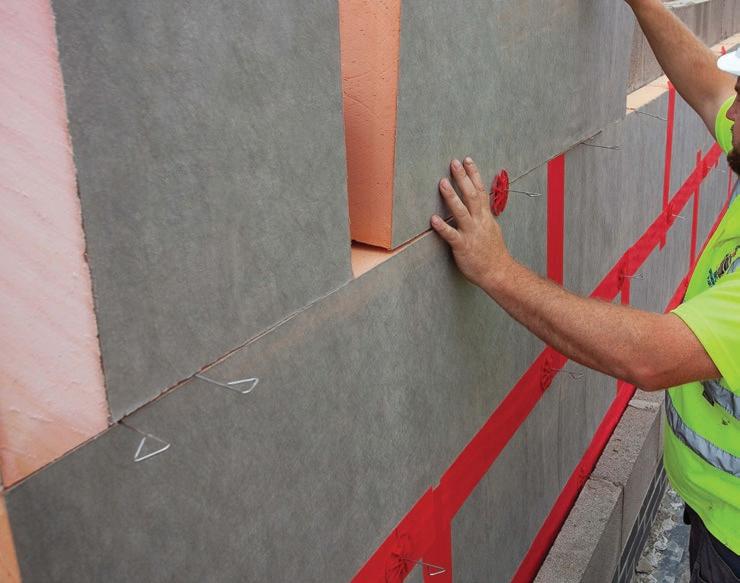
The study from Currie & Brown, which was commissioned by Kingspan Insulation, assesses the impact of cavity wall insulation thicknesses on the development cost of three house types: large detached; small detached; and mid–terraced.
Two brick wall specifications were modelled with differing cavity insulation specifications designed to achieve a U-value of 0.16 W/m2.K. The first wall specification featured a 100 mm cavity within the external walls utilising 90 mm of premium performance Kingspan Kooltherm K106 Cavity Board. This was compared with a wall comprising a 180 mm cavity fully filled with mineral fibre insulation.
The analysis, carried out by an experienced quantity surveyor, considered several variables
Completing the Circle
Creating a fresh new look for its offices and stores, Belgian supermarket giant, the Colruyt Group, has turned to UNILIN, division panels, to help it repurpose its old retail and office interior fittings. UNILIN undertook a sophisticated cleaning process involving a range of technologies including NIR (near infared), sifting, induction and magnetism, before working them into new Evola panels to be used within the retailer’s offices. Selecting H720 BST White Birch and 625 BST Silicon, Colruyt has selected a look that’s fresh, yet easy to maintain and resistant to the knocks of modern working environments.
UNILIN – Enquiry 86
insulation
including the cost of the insulation materials, length of wall ties, area of roof and wall layers and the foundation width.
Full details on the research can be viewed in Kingspan Insulation’s Avoidable Costs white paper. To download the document, visit: https://www.kingspan.com/gb/en-gb/ products/insulation/kingspan-insight/ avoidable-costs
Kingspan Insulation – Enquiry 88
Perfectly imperfect pattern
Fluid& is a mind-blowing carpet tile collection that brings a bold splash of colour to commercial spaces. Perfectly imperfect in its approach to pattern, the collection possesses a wonderful sense of fluidity and movement, elevating the look of office and hospitality spaces.
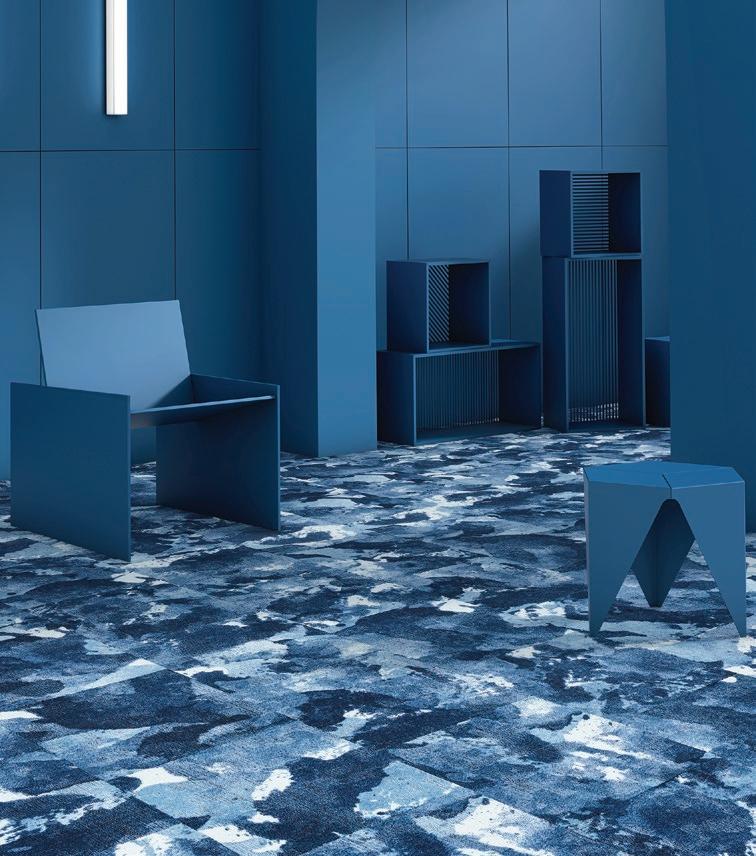
In a palette including luscious tones of ochre, green, blue, rust and grey, Fluid& is the newest addition to the coordinated &-collection. Harmonising beautifully with all products in the &-collection; the colour, pattern and textures of Fluid& can be used alongside Fashion& and Velvet&, for dynamic and unique layouts.
Modulyss – Enquiry 89
Unlocking the creativity of carpet
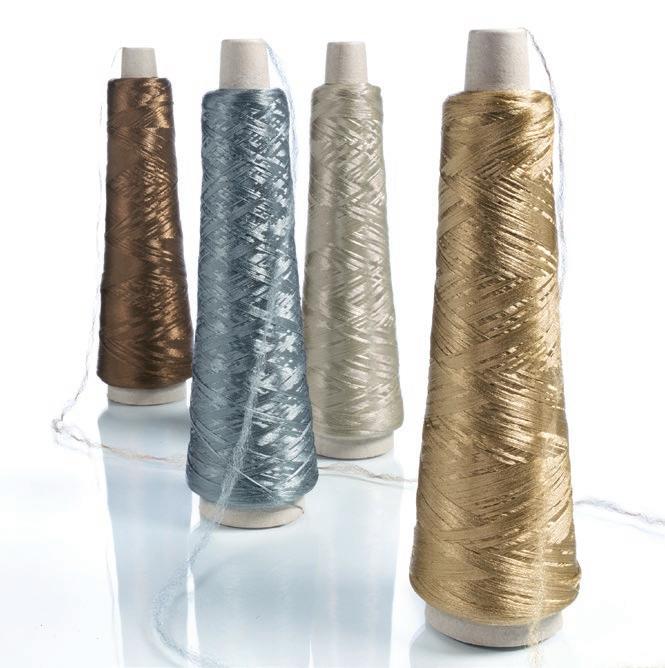
With a choice of more than 300 colours, Antron® Lumena™ carpet fibre gives carpet designers the potential to explore colour, safe in the knowledge that whatever shade they choose, it will remain looking good in busy commercial spaces. Antron® works hard to ensure the available colours in its Antron® Lumena™ solution-dyed carpet fibre give carpet designers the essence of a great design. With palettes inspired by everything from the budding crocuses of spring and the Southern Irish coastline to the ornately decorated trams of Lisbon and the Emperor penguins of Antarctica; inspiration is plentiful.
Antron – Enquiry 90
To make an enquiry – Go online:
or post
Card 66 // NEWS & DEVELOPMENTS
www.enquire2.com
our: Free Reader Enquiry
Tamlite solution for insurance group’s offices
HOMELET, PART OF THE BARBON INSURANCE GROUP, HAS BEEN SUPPLYING INSURANCE SOLUTIONS TO THE UK’S PRIVATE RENTED SECTOR FOR OVER 25 YEARS.
ased in Lincoln, HomeLet employs over 300 staff throughout the twostorey office building, and is listed in the Times Top 100 companies to work for in 2019.
In a continued effort to offer a comfortable workspace for staff, HomeLet looked to upgrade the lighting system throughout the site, choosing the Tamlite Lighting solution for the offices, canteen and break out areas.
Focus on Lighting for Wellbeing Employers need to attract and retain talent, and employees are becoming more discerning about the types of places they want to work. HomeLet did not feel that the previous lighting system was adequate for their office.
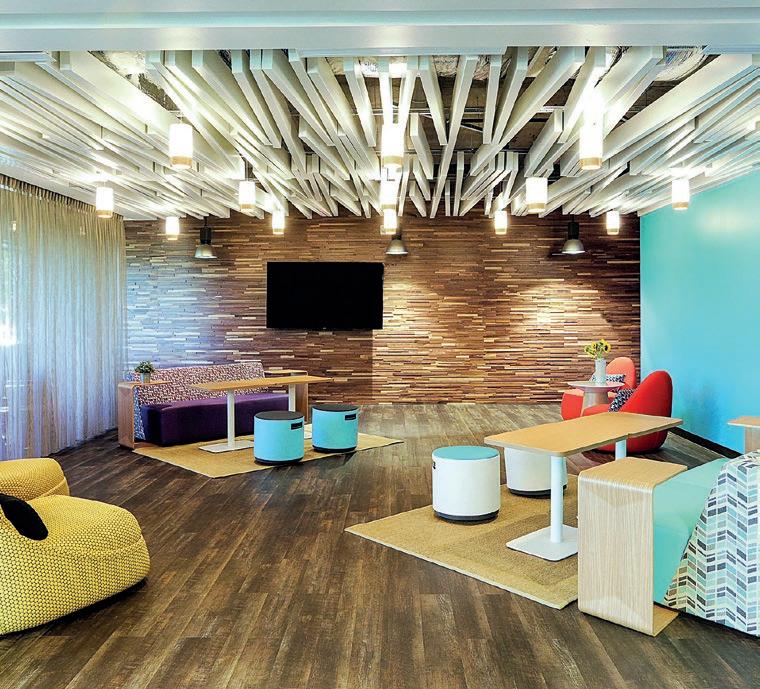
Helen Lloyd, Engagement and Communications Manager at HomeLet, commented, “We felt that the 4000K fittings were a little gloomy, and didn’t look as professional as we would have liked.”
Shadowing on desks and screens previously made it difficult for people to focus, leading to eye strain.Tamlite delivered 5000K modules for the office, providing bright, crisp illumination, to create a productive working space for staff, as well as a welcoming environment for visitors.
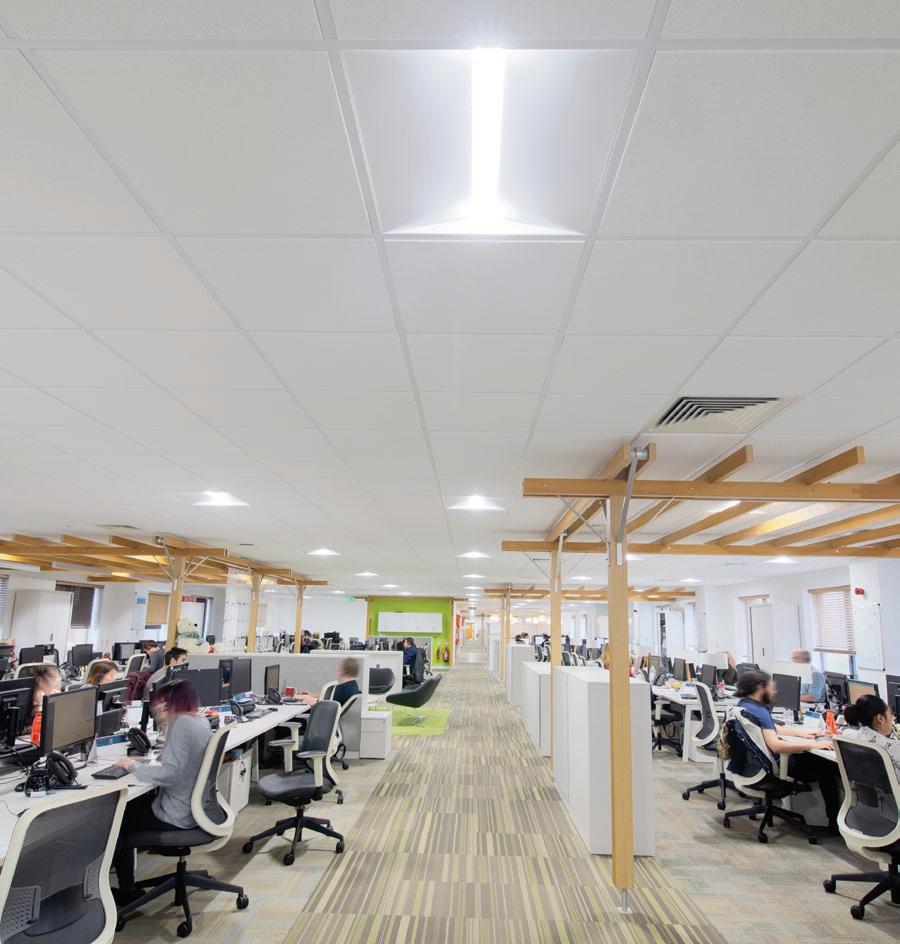
This uniform lighting solution significantly reduced eye strain, enhancing staff wellbeing. “Initially people were unsure about the cooler colour temperature,” said Helen, “But very quickly people adjusted and remarked on how much better the lighting was.
“There always needs to be a focus on wellbeing, it makes people happier, more comfortable, and as a result it naturally makes people more productive, which is also important for us as a business.”
Tamlite’s design team create lighting solutions specifically designed to enhance wellbeing in the workplace.
Find out more at tamlite.co.uk/wellbeing, or call 01527 517777.
Tamlite – Enquiry 91
Hunter Douglas introduces the Tavola Baffle ceiling
Hunter Douglas Architectural has expanded its range of Baffle ceilings to meet the increasing demand for these versatile systems with the Tavola Baffle Series. Tavola combines aesthetics and elegance with practicality and solid engineering standards. It is a lightweight system and comes in three designs: Straight, Levels and Divergent. The three designs are all available in widths of 20, 30, 40 and 50mm, heights between 50mm-300mm and profiles of up to 5000mm - yet each provides myriad opportunities to introduce a creative and unique look to any interior. The Tavola Straight is a simple and clean open linear ceiling design.
Hunter Douglas – Enquiry 92
Lorient announces launch of new website
Lorient, respected designer and manufacturer of sealing systems for door assemblies is thrilled to officially announce the launch of its new website, that showcases Lorient’s innovative range of products and services.

The new website features a clean, contemporary design with an intuitive sitewide navigation system and enhanced search functionality, enabling quick and easy access to helpful information.
The structure of the content has been improved with a new resource centre –home to a CAD and fitting instruction library, FAQs, a glossary, videos and animations; and much more.
Lorient – Enquiry 93
Aria surfaces: style without compromise
Surfacing manufacturer Formica Group has released Aria, a range of solid core worktops in ultra slim 12mm and 20mm, available in selected kitchen studios. Aria is the latest innovation in kitchen surfacing from Formica Group; a sophisticated surface combined with a solid, colour matched core. It was developed in response to the growing trend demand from kitchen studios and consumers for a real alternative to natural and engineered stone.
There are three colour palettes; natural whites, cool greys and modern blacks, complementing any kitchen setting.Aria is available in a choice of 15 stone, granite and marble decors plus patterns and plain colours.
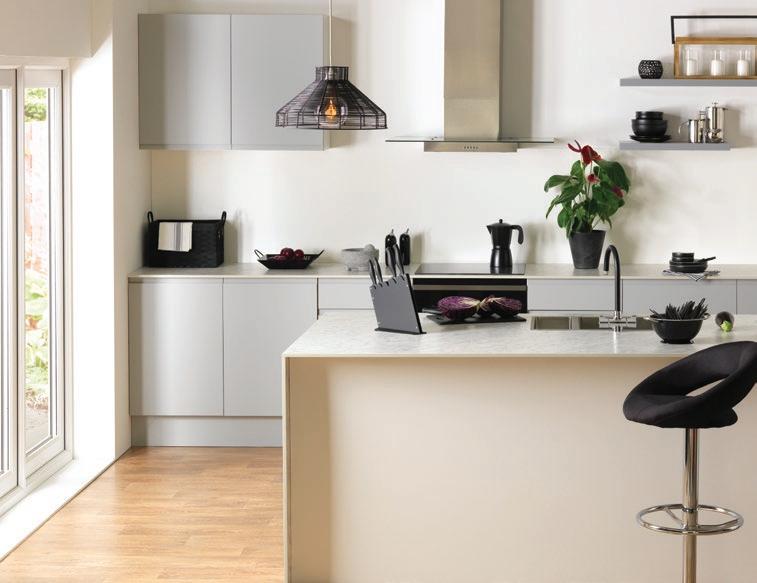
Formica – Enquiry 94
To make an enquiry – Go online: www.enquire2.com or post our: Free Reader Enquiry
Card INTERIORS & LIGHTING // 67 WWW.SPECIFICATIONONLINE.CO.UK
B
Capital entrance to Crossrail link
GEZE UK HAS PROVIDED A CAPITAL ENTRANCE TO A NEW STATION THAT IS PART OF LONDON’S NEW CROSSRAIL NETWORK.
bbey Wood is a pivotal station on the south eastern stretch of the new Elizabeth line and provides overground and underground rail connections to central London and beyond.
The new station has been developed by architects Fereday Pollard in organic curved lines, using natural materials. Its light and airy feel is enhanced by two GEZE bi-parting ECdrive automatic sliding doors doors which are incorporated in a glazed fascia, over which hangs the eaves of the great arched timber roof.
ECdrives have been specifically designed for use in busy areas, making them ideal for a continuous flow of footfall with large numbers of people who need to enter or exit simultaneously.
The drive uses GEZE’s activation technology to open the doors automatically, allowing travellers to access the station’s concourse through left-and-right-hand entrances, quickly and safely.
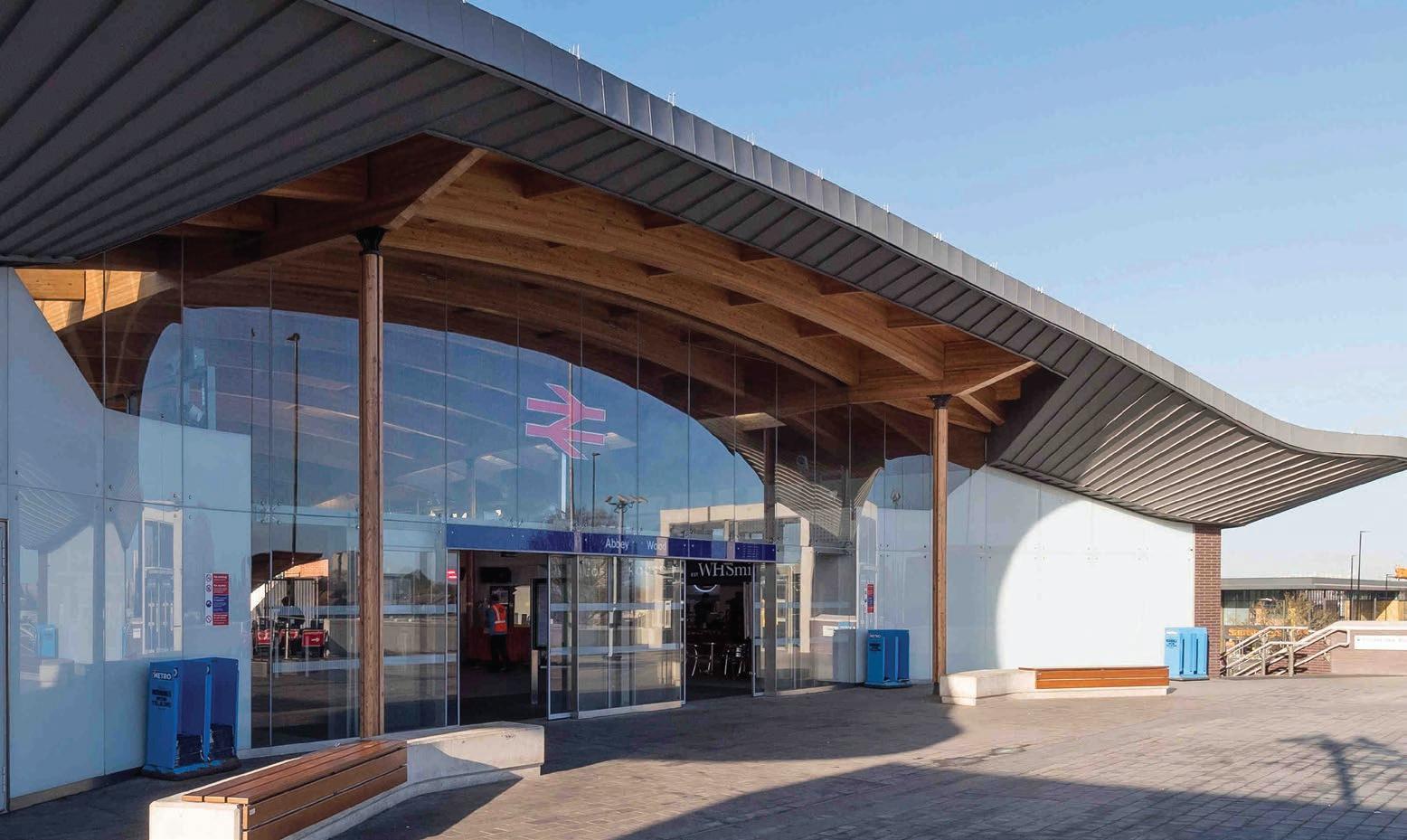
A practical and effective entrance was deemed essential for the smooth running of the station, encouraging people to cross the threshold and identify their platform with ease, thereby preventing bottlenecks and
assisting the delivery of seamless rail services throughout the day.
The doors, which were supplied through Vitrine Systems of Surrey, were installed with pivot protection screens which allow them to slide into ‘pockets’ - an extra safety feature which reduces the risk of fingers getting caught during operation.
GEZE UK – Enquiry 95
Andy Iredale is the new man in charge of opening doors for GEZE UK having been promoted to the role of national sales manager for automatics.

Andy, who was previously sales manager for the North of England, now leads the team of which he was once part – GEZE UK’s area sales managers who provide design and commercial advice on GEZE automatic door systems.
He will lead on the sales promotion of new and innovative GEZE automatic door solutions, develop and maintain relationships with key customers across the country and advise them on the best range of products
for their needs – from modest automatic doors to complex requirements for major developments.
Andy has significant experience in the commercial door sector across a variety of disciplines - from service and project management, through to sales - spanning an impressive 24 years – the last four of which have been with GEZE UK.
Among his notable achievements is the work that that he carried out for the company in the North of England and the completion of an ACAS management development programme.
GEZE UK – Enquiry 96
Project Specification Group redefines service offering
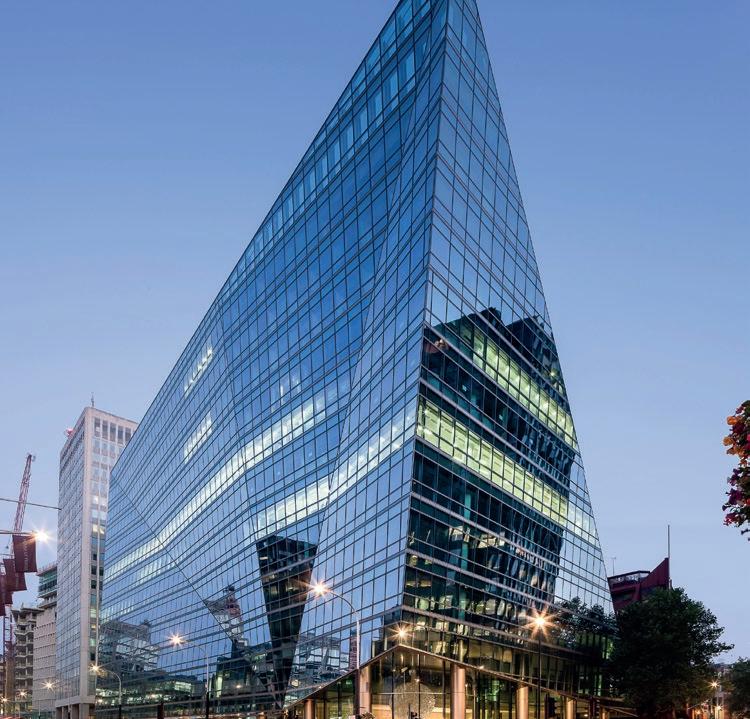
Project Specification Group, a unit of ASSA ABLOY Opening Solutions UK & Ireland, has redefined its capabilities in light of its recent rebrand. After the unveiling of its new name, Project Specification Group is taking the opportunity to shout about its new and improved service offering. With a new Project Design Team made up of dedicated and experienced Project Design Consultants, Project Specification Group can support customers at every stage, from design and specification, to installation and ongoing maintenance. Consultants can source and supply all door and ironmongery requirements, seeing a project through from start to finish.
ASSA ABLOY – Enquiry 97
To make an enquiry – Go online: www.enquire2.com or post our: Free Reader Enquiry Card 68 // ROOFING, CLADDING & INSULATION WWW.SPECIFICATIONONLINE.CO.UK
A
New National Sales Manager for GEZE UK
Kingspan launches ocean plastic clean-up partnership
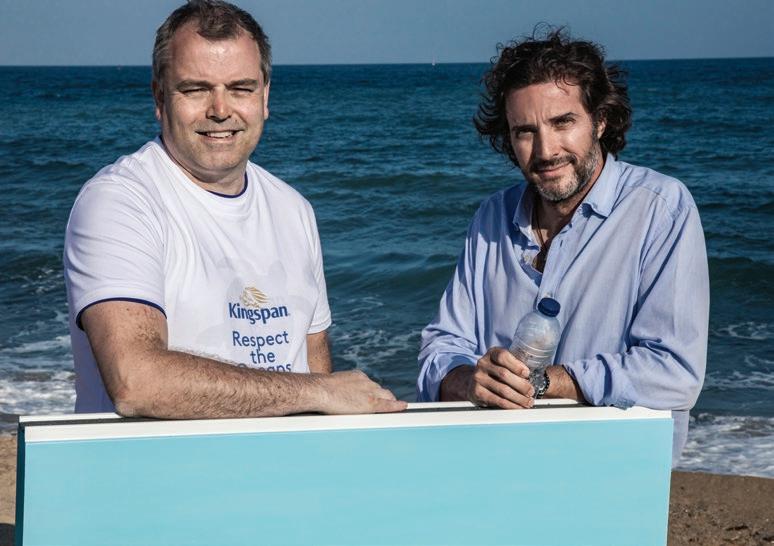
Kingspan, the global leader in high performance insulation and envelope solutions for low carbon buildings, has committed to recycling 500m plastic bottles each year by 2023 for use in its insulation with a further target of 1bn bottles each year by 2025.
This recycling initiative is part of a broader Kingspan programme, together with the company’s 2020 Net Zero Energy manufacturing target, to produce its energy-saving products in a low carbon and environmentally responsible way. To achieve this target, Kingspan has partnered with the EcoAlf Foundation and under a 3-year partnership.
Kingspan – Enquiry 98
BMI Redland and BMI Icopal combine to deliver a thief-proof roof
Sympathetic locally-sourced materials, technical expertise and market-leading guarantees led Vale of Glamorgan Council to choose BMI Redland and BMI Icopal materials when reroofing an early 20th century primary school. “We chose BMI because it could offer us 15year guarantees on the products; the roof slate was made from locally-sourced materials and because the pitched and flat products could work in conjunction on the details,” says Paul Hynam, Consultant Building Surveyor to the project. “If you have two companies responsible for each, then one can blame the other for any faults.”
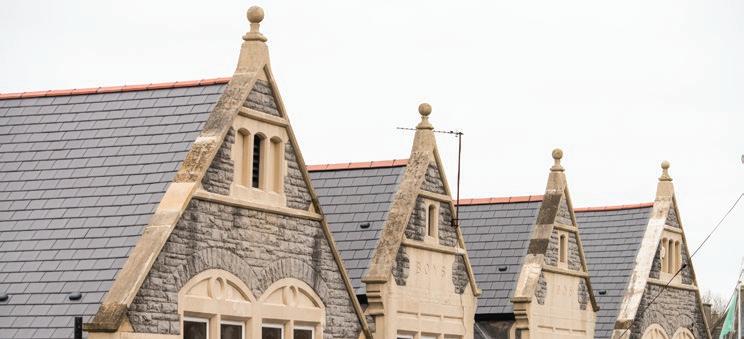
BMI – Enquiry 99
Barking and Dagenham Council had anticipated that any flooding from the local River Roding would lead to removal of jointing sand and the potential for destabilisation of the bedding sand. With the use of Clay Blocks at Hewetts Quay this risk was further heightened. Resiblock liaised with both Rialto Homes and Barking and Dagenham Council and Resiblock ‘22’ was installed in the Spring of 2004. In the 15 years since, Resiblock ‘22’ has withstood all minor flooding that has occurred in the area, whilst also protecting against trafficking in the area.
Resiblock – Enquiry 102
StoVentec glass rainscreen system chosen for museum
The StoVentec Glass Rainscreen System supplied by Sto UK was chosen for a museum collections centre extension project in Edinburgh, thanks to its outstanding aesthetic properties and its durable nature.
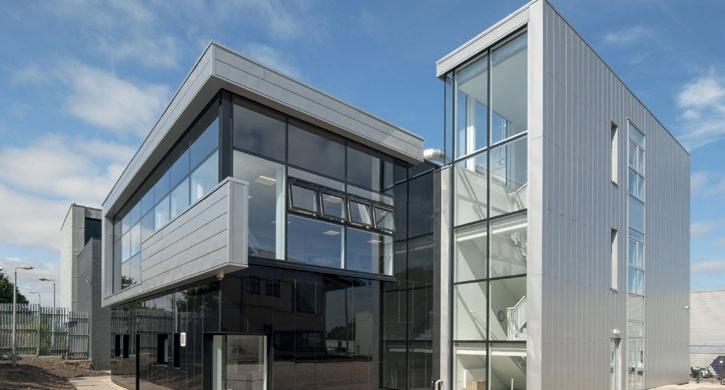
The black infused colour StoVentec Glass was installed on the new extension to the National Museums Collection Centre in Granton, Edinburgh. When used as an external rainscreen cladding system, StoVentec Glass provides effective thermal insulation for the façade by creating a ventilated cavity which keeps the wall dry and allows it to breathe. It can also be used to create a highly attractive bespoke finish for each individual project.
Sto UK – Enquiry 101
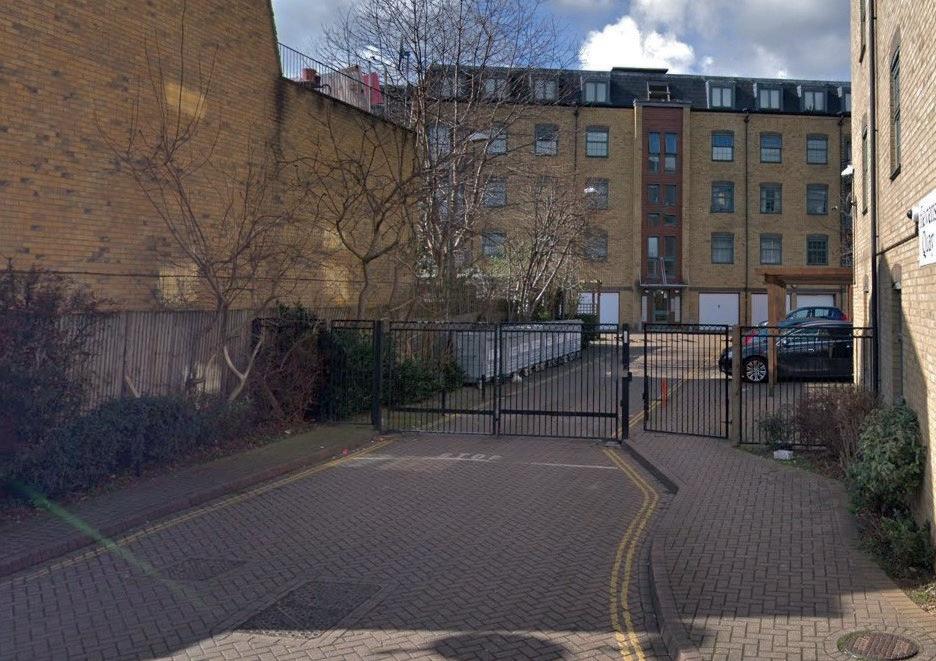
Cembrit HD is in the wings at Twickenham
Cembrit HD (heavy duty) board has recently been installed in the newly redeveloped East Stand at Twickenham, the home of England Rugby.
Resilient, hard wearing and with an impressive fire rating, HD is an ideal multi-use board for high traffic areas in sports stadia such as Twickenham, which on match days sees 82,000 fans descend on the stadium.
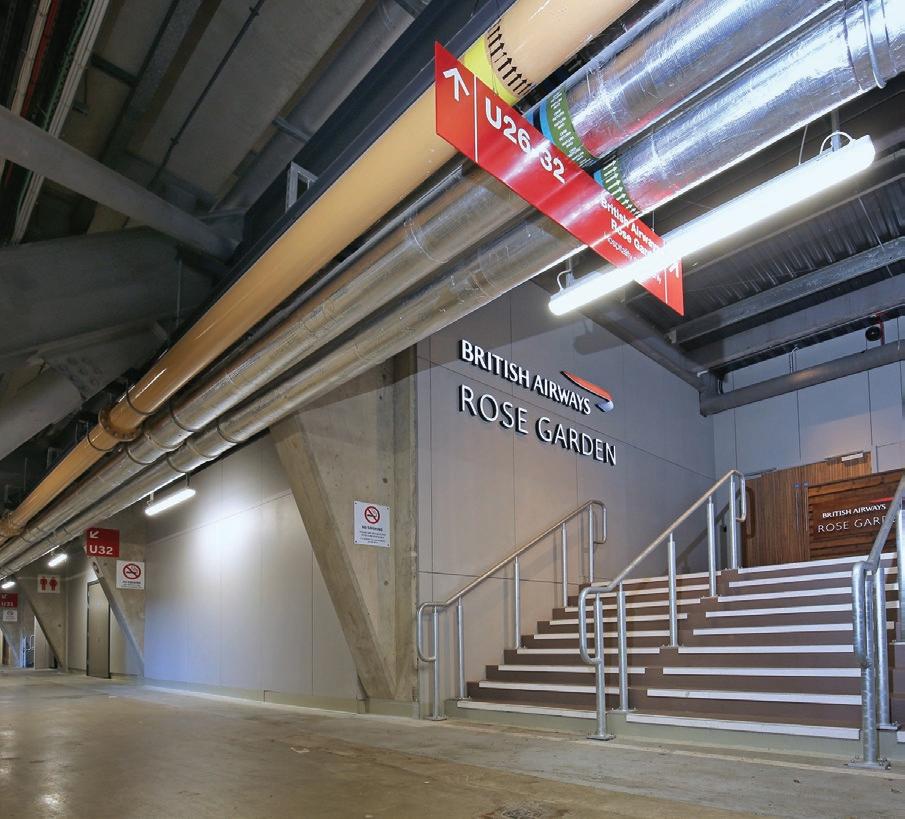
Cembrit HD board is installed in the Rose Garden itself, in the wings of the facility, as well as on the walls of the adjacent L5 concourse where impact resistance was important as crowds are moving in confined spaces.
Cembrit – Enquiry 100
Consisting of a series of octagons, the 4,250m2 flat roof of Unit 800 at Aztec West is not only one of the most complex roofs in Bristol it is also one of the most securely guaranteed after being re-roofed with a BMI Icopal’s Torch-on system.

Andrew Hill, Associate Director at Trident project managers, said: “We were looking for a good quality high performance felt system with a long guarantee. BMI met this requirement with its 20-year product guarantee, good range of high performance felt products and its long-established reputation in the market.”
BMI Icopal – Enquiry 103
New and improved website for CUPA PIZARRAS
CUPA PIZARRAS, world leading manufacturer of natural slate, has recently launched a new, userfriendly website featuring an architect specific platform to provide a more tailored experience that suits visitors’ needs and requirements.
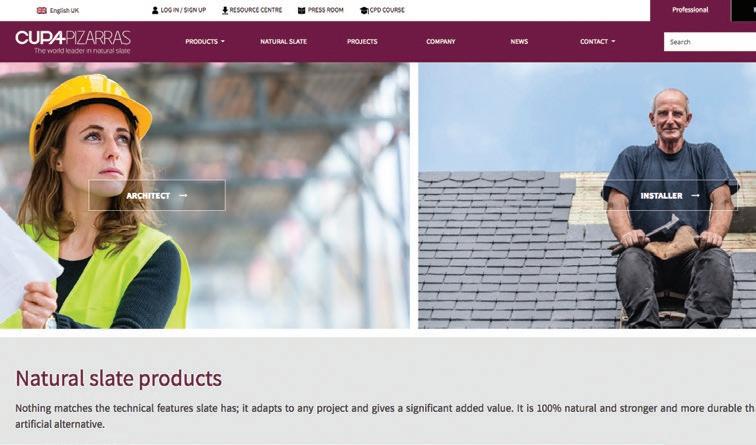
Architects visiting the website will now find a specific page for their use, including architecture support, slate solutions and innovative case studies. Architects are now able to request samples via the Resource Centre which also includes an FAQs section. In addition, architects can access various technical documents, including product brochures, datasheets, performance certifications and technical drawings in PDF, CAD and BIM format.
CUPA PIZARRAS – Enquiry 104
To make an enquiry – Go online: www.enquire2.com or post our: Free Reader
Enquiry Card ROOFING, CLADDING & INSULATION // 69
Resiblock
and Rialto Homes celebrate successful anniversary of project
Complexity simplified with BMI Icopal’s Torch-on system
A new lease of life for Bell Street
CUPA PIZARRAS Heavy 3 natural slate has been selected as an accurate match for the historic slate roof of a converted Category B listed stable building in Glasgow, previously home to the city’s police and cleansing department horses.


In total, 2000 m2 of CUPA PIZARRAS Heavy 3 40 cm x 20 cm slates were used to refurbish the roof of the building. With a thickness of 7-8 mm, Heavy 3 is known for its close resemblance and similarities to traditional Ballachulish slate and is capable of withstanding extreme Scottish weather conditions.
Andrew Cardwell of Collective Architecture was the architect on the project. CUPA PIZARRAS had previously visited Collective Architecture to present a CPD.
Andrew commented: “CUPA PIZARRAS Heavy 3 is a good match for the existing historic slate and was readily accepted by Listed Buildings as an acceptable roofing material. The character and appearance of the slate is great for historical projects such as this one.”
Quarried from CUPA PIZZARAS’ own quarry in northern Spain, Heavy 3 - like all tectonic slateis a durable and sustainable material choice with no chemical process or additional treatments needed – a 100% natural product.
CUPA PIZARRAS – Enquiry 107
Safe access for new gallery
Bilco UK supplied 21 special size Ladder Access Roof Hatches to the British Museum’s newest gallery, the Albukhary Foundation Gallery of the Islamic World.
Ladder access was required to the roof void area to allow for routine maintenance activities. Bilco UK’s SS-50TB Ladder Access Roof Hatches were specified by the architects, HoK. The installation was managed by the Principle Contractor, Coniston Limited. The SS-50TB Roof Hatches were made to order as they were required in a larger non-standard size, 1215mm x 915mm, than the standard stock sizes. The hatches were also manufactured with a PPC finish to blend in with the new roof.
The SS-50TB is engineered with compression spring operators to provide smooth, easy, one-hand operation, regardless of the size of the hatch. An automatic hold-open arm locks the cover in the open position to ensure safe egress and a grip handle allows for easy, one-hand release and closing. This one-hand operation of the SS-50TB, to a fully open or closed position, enables the ladder user to maintain three points of contact at all times.
The SS-50TB meets all the requirements of the Manual Handling Operating Regulations (MHOR) 1992.
Bilco UK – Enquiry 105
MRA Marketing strengthens its research division
MRA Research, which focuses on market and customer insight in the building materials and construction markets and is the specialist research division of MRA Marketing, has recently boosted its team with the appointment of a Research Development Manager, Anna Eriksson.

Anna has worked in market research and insight since 2003, and has joined MRA from a market research agency that specialises in the construction and home improvement sectors.
MRA Research - known as Rigby Research before its recent rebrand - is one of the UK’s longest standing research and insight companies solely serving construction, building materials and home improvement markets. Services it offers include customer satisfaction surveys, brand mapping & positioning, competitive advantage surveys & competitor reviews, new product development & concept testing, advertising & messaging research, product usage surveys, decision maker research and market tracking.
MRA also set up and has been managing the awardwinning monthly Builders Merchant Building Index (BMBI) report since 2015 in partnership with GfK and the Builders Merchants Federation.
Managing Director, Lucia Di Stazio, comments: “Research is the foundation of our integrated strategic PR & marketing programmes, so it’s particularly pleasing to see the research division being strengthened with new appointments.”
MRA Marketing – Enquiry 106
Kingspan reimagines XPS with Kingspan GreenGuard
Kingspan Insulation has introduced the latest advance in XPS insulation — Kingspan GreenGuard — an all new range of boards with excellent compressive strength. Kingspan GreenGuard was developed to handle some of the most challenging applications including the floors of aircraft hangars and industrial units. Kingspan GreenGuard replaces the popular Styrozone range and is available in three grades to suit differing requirements. Kingspan GreenGuard GG300 has a compressive strength of 300 kPa (minimum compressive stress at 10% deformation when tested to BS EN 826 : 2013) making it ideal for applications with medium loading such as cold store floors.
Kingspan Insulation – Enquiry 108
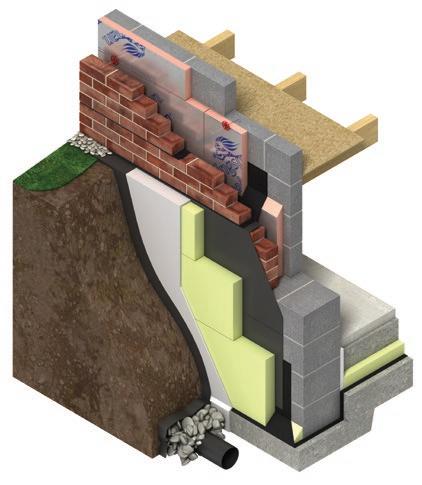
70 // ROOFING, CLADDING & INSULATION WWW.SPECIFICATIONONLINE.CO.UK
To make an enquiry – Go online: www.enquire2.com or post our: Free Reader Enquiry Card
V4 Wood Flooring opens new £3 million design centre
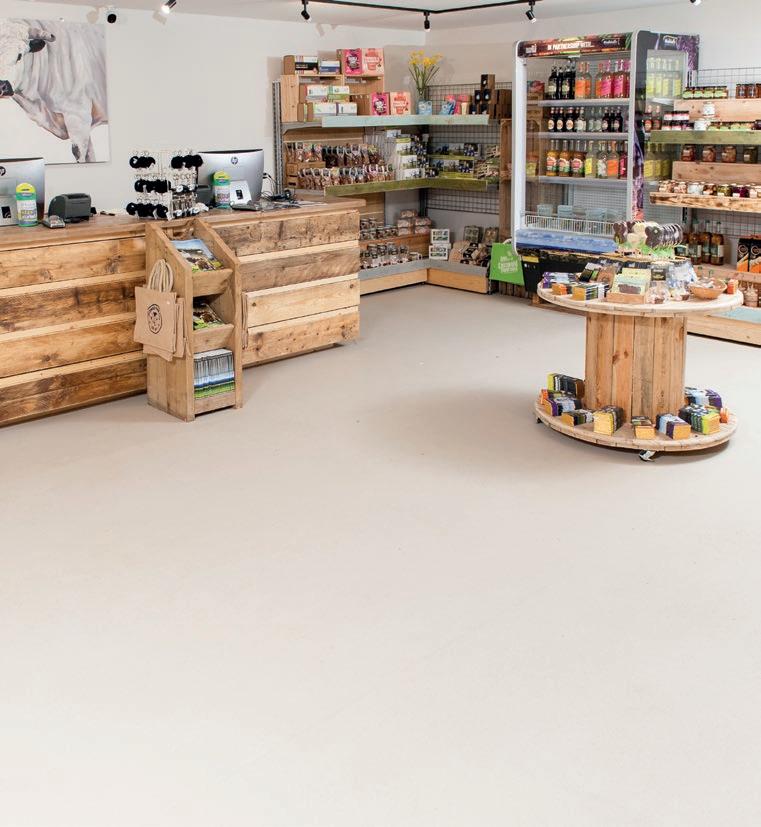
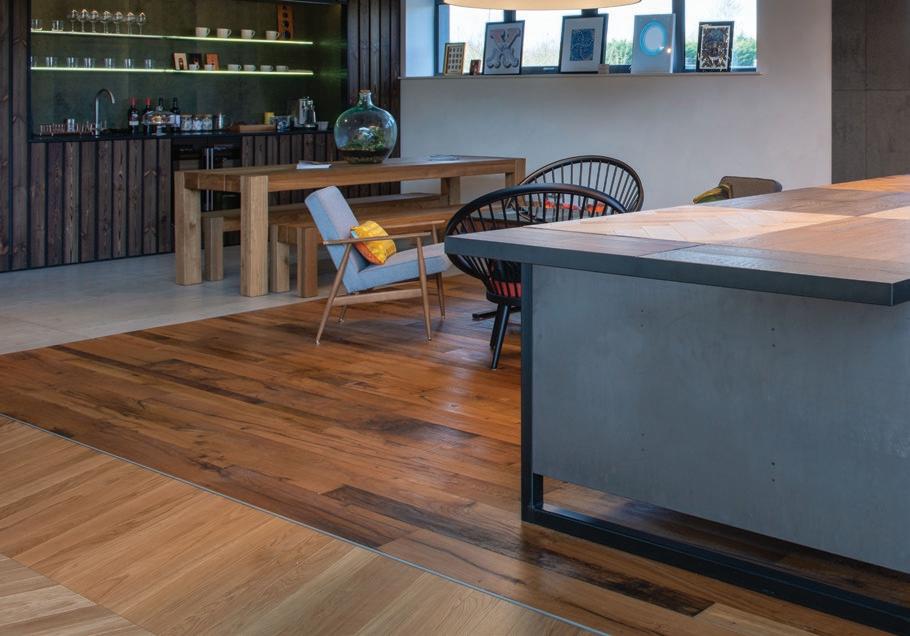
THE INNOVATIVE AND EXCITING 6,000 SQ. FT ‘V4 WORLD’ ENABLES THE COMPANY TO SHOWCASE ITS LUXURY FLOORING PRODUCTS AND WALL PANELS TO CUSTOMERS, ARCHITECTS, SPECIFIERS AND DESIGNERS IN SETTINGS THAT DEMONSTRATE HOW THE PRODUCTS CAN GIVE HOMES THE WOW-FACTOR.
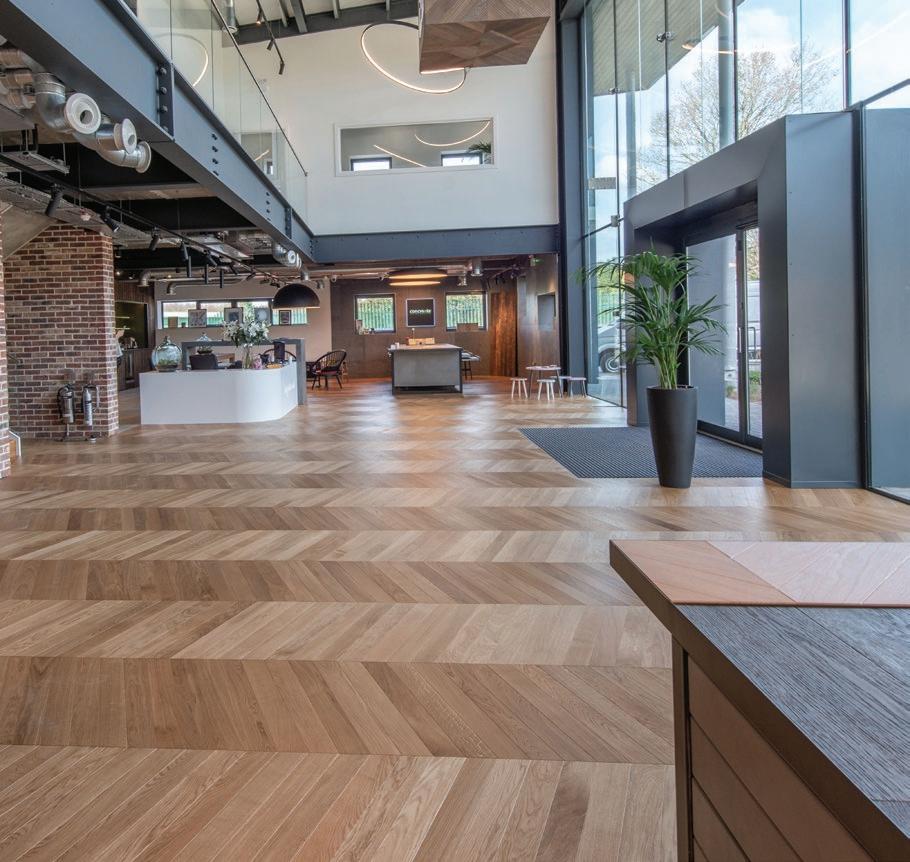
t also features the innovative and on-trend Concreate floor and wall panels and the Panneau decorative wooden wall panel collection, both of which are a favourite of interior designers.
The ultra-modern showroom is the first phase of the company’s ambitious growth plans, which will also see the opening of a showroom in Clerkenwell, which is renowned for being the home of trendy design centres, followed by a centre in the North of England, with Manchester an option under consideration.
The new centres will also support the dealer network with a wider range of large samples for customers to view and product training facilities, including the fitting of the various floor and wall products.
Chris Vincent, managing director of V4 Wood Flooring, said:
“It is important that architects, interior designers and specifiers are able to see the products in a setting that has been specially designed to bring to life the creative possibilities of our cutting-edge floor and wall solutions.
“We believe we have created a unique space for design professionals and customers to visit and view everything from our latest bespoke flooring collections that deliver the ultimate palette of wood floor finishes, colours and size options, alongside the established stocked V4 collections.”
V4 Wood Flooring – Enquiry 109
Polysafe QuickLay provides swift quick turnaround
Muddy wellies will no longer be a problem with the installation of Polysafe QuickLay at Cotswold Farm Park as part of a large refurbishment project. The all new loose lay safety flooring collection from Polyflor was specified and installed by LK Flooring across the farm shop, restaurant, toilets and stairs alongside Polysafe Apex which made the perfect solution for their busy commercial kitchen. QuickLay, designed for adhesive free installation, can be laid over a variety of existing subfloors including new concrete substrates of up to 97% RH.
Polyflor – Enquiry 110
Sustainable flooring for award-winning building
A feat of architectural innovation, Storey’s Field Centre & Nursery by architects MUMA has won multiple awards and built with sustainable, high quality materials, the building features nearly 400m2 Junckers Oak Classic flooring. The large, triple-height space in the hall is realised in wood, where the tones of the timber gradually lighten from the floor upwards. A sprung floor utilising Junckers’ 22mm Oak Classic flooring was installed over underfloor heating, derived from the district’s own combined heat and power plant. Junckers’ solid wood flooring is FSC and PEFC certified, contributing towards the building’s environmentally sustainable profile.
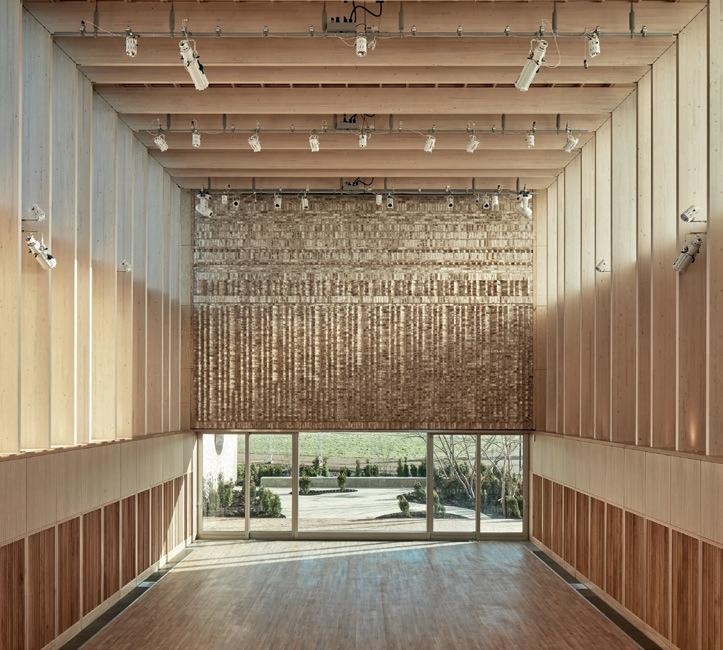
Junckers – Enquiry 111
Amtico makes a grand entrance
Amtico is extending its resilient Entryway Collection with the introduction of three stunning patterns: Inertia, Force and Charge. Amtico Entryway is a tough, resilient and protective carpet, featuring reinforced scraper fibres that remove grit and moisture from visitors’ shoes as they enter a building.
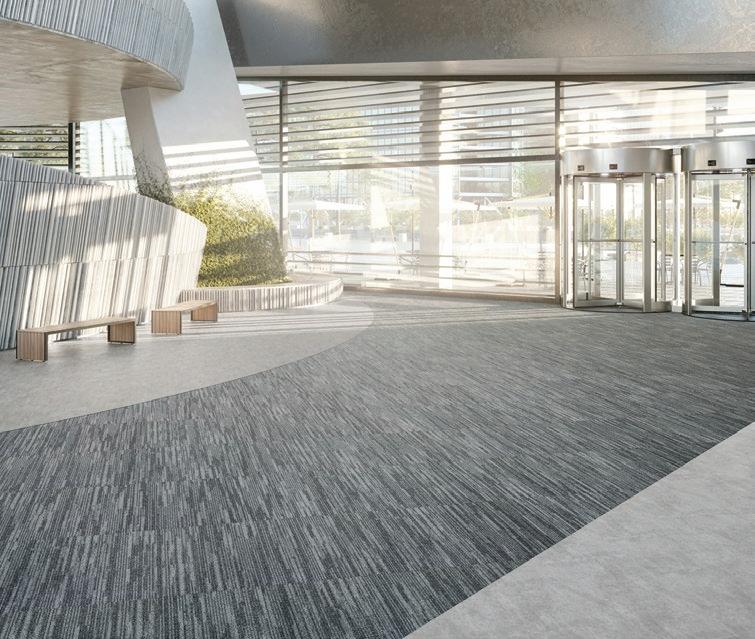
The carpet is made from high-quality 6,6 nylon fibres, which are backed by a robust PVC layer to provide comfort underfoot. In addition, the flooring is solution dyed for incredible fade resistance, which is particularly important for highly-glazed sunlit areas. Inertia, Force and Charge are each available in four colours.
Amtico – Enquiry 112
To make an enquiry – Go online: www.enquire2.com or post our: Free Reader
Enquiry Card FLOORS, WALLS & CEILINGS // 71 WWW.SPECIFICATIONONLINE.CO.UK
I
Schlüter®-PROFILES











































Schlüter®-DITRA-HEAT-E-DUO
Schlüter®-DITRA







Schlüter®-BEKOTEC-THERM














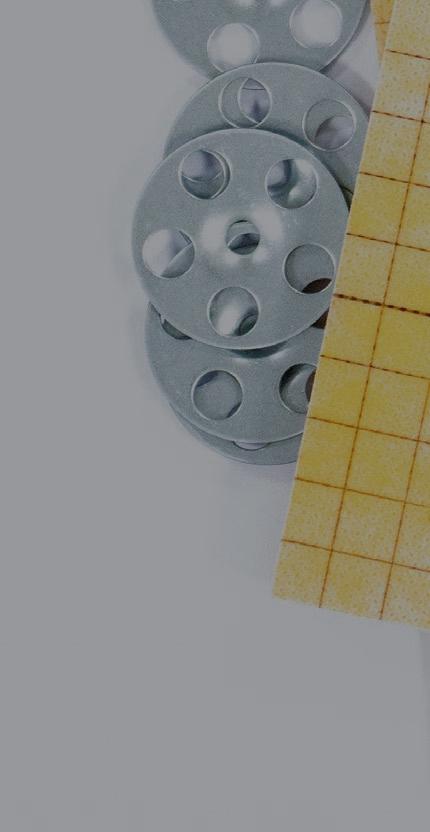














PROBLEM SOLVED
Our Schlüter®-BEKOTEC floor assembly systems and Schlüter®-KERDI-BOARD substrate for walls, offer flexible, easy-to install substrate solutions, suitable for use in commercial and residential installations with tile and stone coverings.

Backed up by expert technical support, whenever, wherever you need it.





Making the decision to choose Schlüter-Systems even easier. To find out more call 01530 813396 or visit www.schluterspecifier.co.uk

Stand J16 | ExCel,
| 30th April - 2nd May
London
you
Schlüter®-SUBSTRATES When specifying substrates,
need a system you can trust.
hydronic underfloor heating and modular screed system
to complement tile and stone steam shower constructed fromSchlüter®-KERDI-BOARD waterproof, cement free backer board and sealed withSchlüter®-KERDI-DS waterproofingSchlüter®-KERDImembrane
waterproofingmarked
25 uncoupling and CE
Schlüter®-DILEX movement joint
www.enquire2.com - ENQUIRY 113
electric undertile heating and sound reduction for wall and floors










































































































































































































































































































































































































































































































































































































































































