

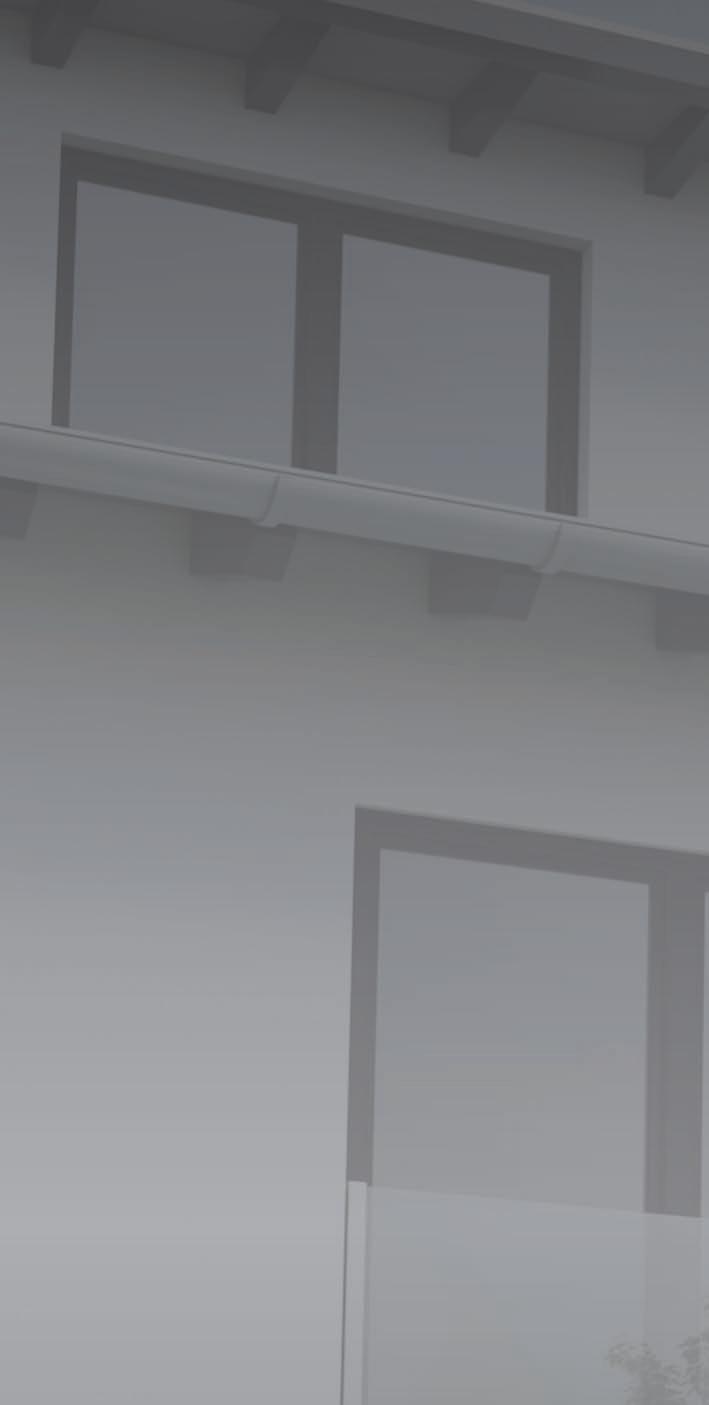



Architects ll Specifiers ll Developers ll Contractors ll Housebuilders www.specificationonline.co.uk August 2018 Magazine SPECIFICATION Sector Reports: • Retail Construction • Roofing, Cladding & Insulation Features: • Lifts, Stairs, Balconies & Balustrades • Ceilings, Partitions & Boards • Timber in Architecture • Bricks, Pavers & Hard Landscaping OnLevel bang on point with the innovative SKYFORCE Juliet balcony system

Spacetherm is ideal for residential refurbishments

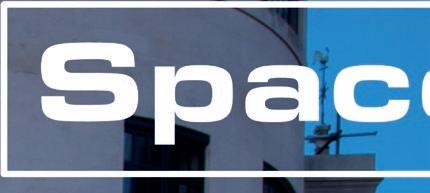
Upgrading the energy performance of residential properties can be problematic for a number of reasons, including internal space constraints and the unique requirements of historic buildings. The variety of Spacetherm formats available can help to overcome these challenges.

Spacetherm is a flexible silica-based Aerogel insulation which can be used in its basic “blanket” form as well as laminated to a variety of solid facing boards including plasterboard, plywood and Magnesium Oxide board.
For more complex refurbishments, the A. Proctor Group can provide bespoke design and cutting services to suit the specific needs of your project.
Electricity House conversion, Bristol

Group
www.enquire2.com - ENQUIRY 1
Whatever you ask of it, a JJI-Joist has the answer every time. No ifs. No buts. No matter how complex or awkward the job, we have built the ultimate can-do joist. By manufacturing to the highest specification our I-Joists are light, strong, thermally efficient, BIM compatible, FSC and PEFC certified and PAS 2050 accredited (to cut a long list short). But it’s also the back-up we offer that no one can equal. Our expert team of designers, engineers and regional technical support is always there to say ‘yes we can’.
WEB: www.jamesjones.co.uk/ewp EMAIL: jji-joists @ jamesjones.co.uk

www.enquire2.com - ENQUIRY 2
e have been experienced one of the most prolonged periods of hot weather for decades and the summer of 2018 has certainly thrown up some challenging conditions.
It has not just been the climate that has been having a big impact, the political environment and the economy have also continued to exert a major influence on the industry’s progress.
Throughout the summer it has often felt that any given day provided yet further research, analysis and studies into the performance and prospects of UK construction. From the CPA to the RIBA, the ONS to Glenigan and RICS to Barbour ABI, different surveys were released that provided often very different outlooks.
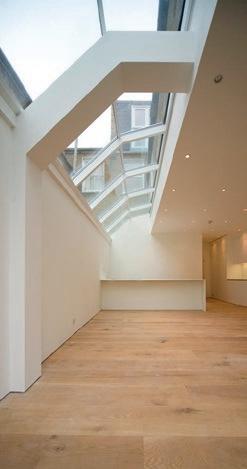
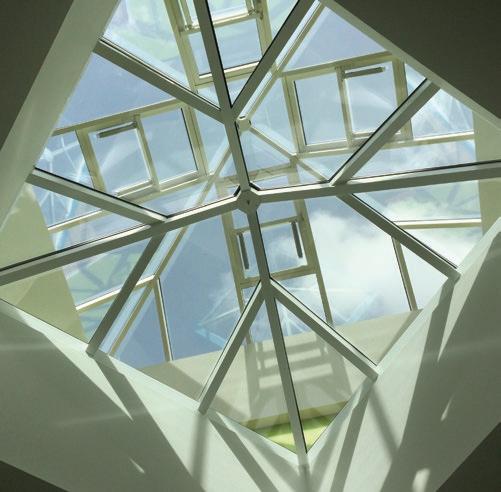

The measurements used by the various organisations and companies differ, so the results are bound to be different too. But, overall, there remains grounds for optimism and one of the latest surveys – the regular update from the ONS – certainly suggests the sun is shining on the industry.

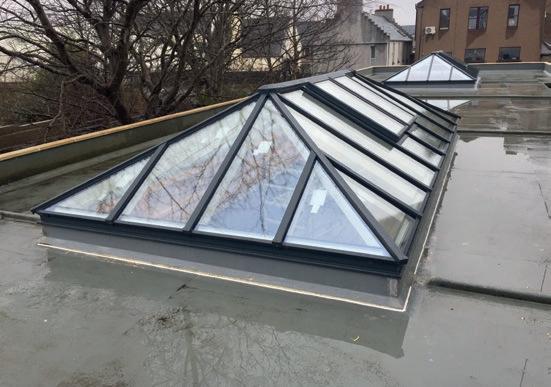
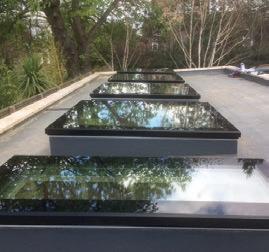
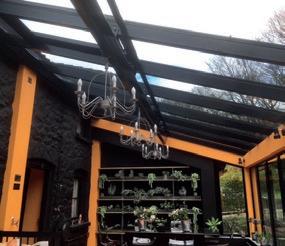
Following the negative impact of the long, hard winter, the ONS suggested the heatwave has actually provided a welcome upturn for construction. It also suggests it is a positive sign for the remainder of 2018 too.
In response, Rebecca Larkin, Senior Economist at the Construction Products Association, commented: “As expected, construction has caught up from its troubled start to the year, with strong growth in May and June as the warmer weather improved ground conditions for sites that stalled during February and March. The industry’s catch-up also helped drive the pickup in Q2 GDP growth to 0.4%.
“As much as it has been a tale of two quarters, there has also been a divergence by type of work. New build activity was unchanged from Q1 and was 0.4% lower than 2017 Q4, as rises in public housing, infrastructure and industrial output were offset by falls in private housing and public sector work. However, all repair and maintenance (R&M) activity rose 2.7% to a record high of £14.2 billion and is now 0.8% higher than at the end of 2017.”


It is clear we all need to take advantage of the sun while it is still shining on the industry.
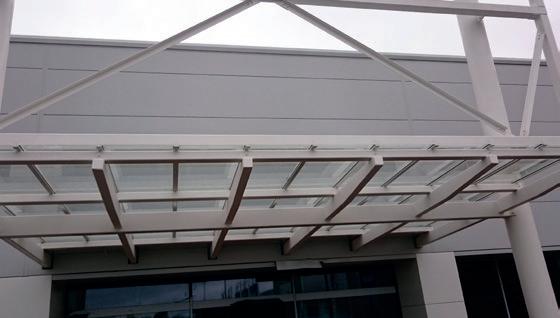
WWW.SPECIFICATIONONLINE.CO.UK To make an enquiry – Go online: www.enquire2.com Send a fax: 01952 234003 or post our: Free Reader Enquiry Card // 05
PAUL GROVES // GROUP EDITOR
continues to withstand challenging conditions Welcome W ENQUIRY 3 Manufacturers and suppliers of quality bespoke aluminium roofl ights Howells Patent Glazing, experts since 1973 in manufacturing, supply and installation of unique roof glazing systems for the private, public and commercial sectors. Howells Patent Glazing Ltd - Triton Works, Woods Lane, Cradley Heath, Warley, West Midlands B64 7AN For more information call 01384 820060, visit our website: www.howellsglazing.co.uk or email: info@howellsglazing.co.uk • Northlights, double and single pitch rooflights, patent glazing, canopies, vents & guttering • Auto CAD drawings • U values of 0.7w/m2 • Weather tightness tested to current British standards • Quality assurance to ISO 9001 • Members of council for aluminium in building • Railway stations, shopping centres, schools, heritage buildings, industrial & commercial buildings, together with domestic applications, swimming pools and conservatories • Trade range rooflights, 7 day turnaround
Construction
The unique craft of our handmade clay roof tiles gives your roofing projects effortless traditional character.
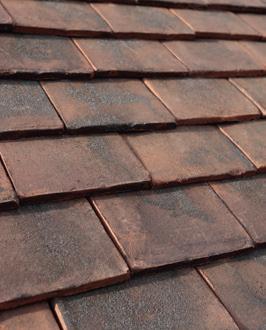
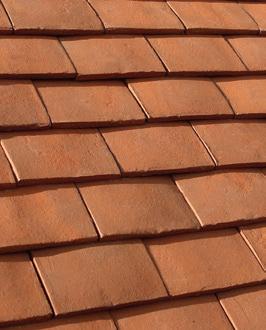
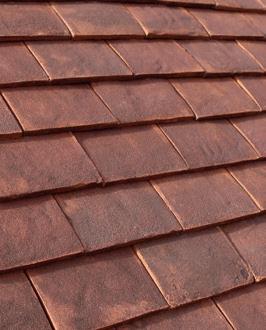

A palette of three rustic clay tones works for any project that requires true historic authenticity with the benefit of modern durability.


Discover our crafty thinking (and order free samples) at marleyeternit.co.uk/handmade
Or call us on 01283 722588

CANTERBURY HANDMADE CLAY TILES. AS UNIQUE AS THE HANDS THAT MADE THEM.
Burford Chailey
Eternit . The roof system others look up to. www.enquire2.com - ENQUIRY 127
Loxleigh
Marley
Juliet
System in 2016 no one could have predicted the level of success the system has achieved. Less than two years old in the UK the SKYFORCE system is testament to OnLevel’s ethos of innovative solutions that make a difference. The SKYFORCE system has become to ‘go to’ system for Juliet balconies, not just because of its unobtrusive minimal look. It’s a massive hit with installers due to its


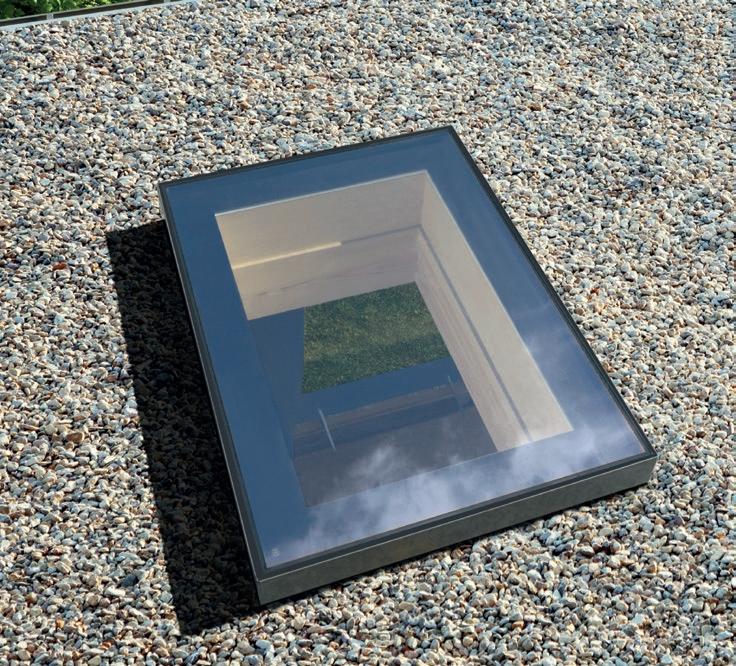

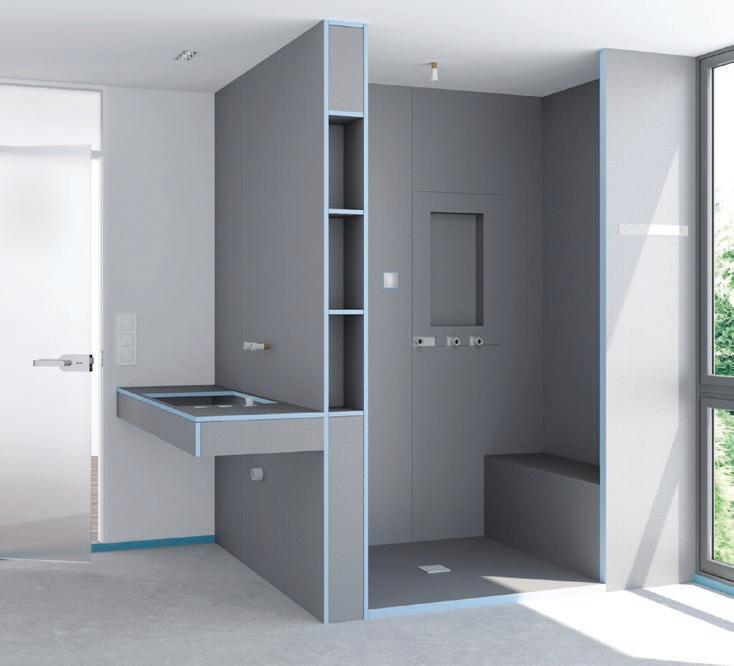








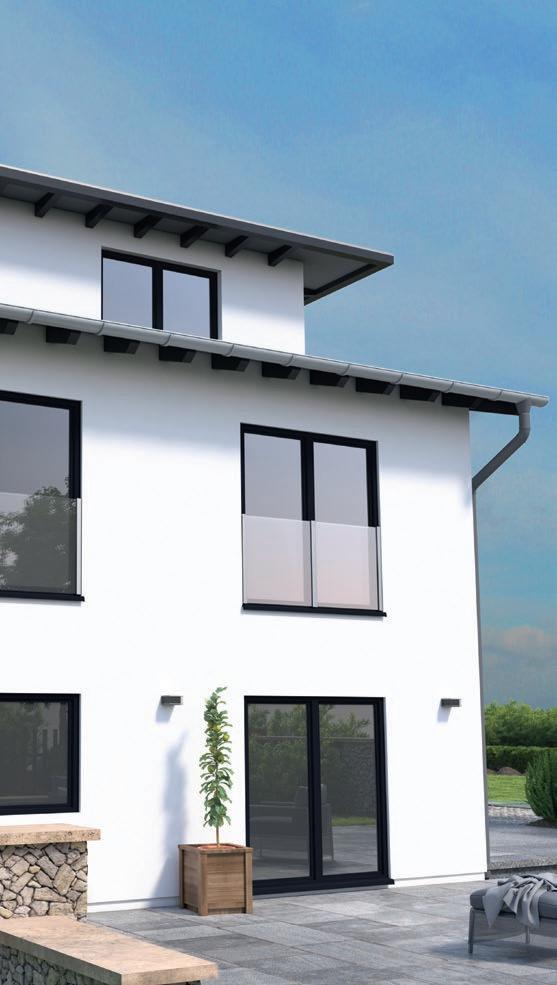
WWW.SPECIFICATIONONLINE.CO.UK To make an enquiry – Go online: www.enquire2.com Send a fax: 01952 234003 or post our: Free Reader Enquiry Card // 07 SECTOR REPORT Retail Construction . . . . . . . . . . 30 - 35 Roofing, Cladding & Insulation . . 36 - 44 SPECIFICATION MAGAZINE AUGUST 2018 WWW.SPECIFICATIONONLINE.CO.UK Architects ll Specifiers ll Developers ll Contractors ll Housebuilders www.specificationonline.co.uk August 2018 Magazine SPECIFICATION Sector Reports: Retail Construction Roofing, Cladding & Insulation Features: Lifts, Stairs, Balconies & Balustrades Ceilings, Partitions & Boards Timber in Architecture Bricks, Pavers & Hard Landscaping OnLevel bang on point with the innovative SKYFORCE Juliet balcony system The front cover image
the OnLevel SKYFORCE Juliet Balcony System Since
SKYFORCE
installation. OnLevel - Enquiry 4 NEWS News 8 - 21 Front Cover Spotlight 22 - 23 Corporate Profile 24 - 25 FEATURES Lifts, Stairs, Balconies & Balustrades 46 - 49 Ceilings, Partitions & Boards 50 - 53 Timber in Architecture 54 - 57 Bricks, Pavers & Hard Landscaping 58 - 61 PRODUCTS IN FOCUS News & Developments 63 - 65 Drainage & Water Management 66 Doors & Windows 67 Floors & Walls 68 Interiors & Lighting . . . . . . . . . . . 69 - 70 Building Services 71 TSP Media Ltd, Grosvenor House, Central Park, Telford, TF2 9TW T: 01952 234000 F: 01952 234003 E: info@tspmedia.co.uk www.tspmedia.co.uk TANNER STILES PUBLISHING TSP MEDIA Follow us @MySpecNews 14 50 65 38
shows
launching the
Balcony
simplicity and ease of
Construction benefits from a warm weather boost
The Office for National Statistics (ONS) said gross domestic product (GDP) grew by 0.4 percent between April and June, compared to the first three months of the year.
ONS head of national accounts Rob KentSmith said the economy picked up a little in the second quarter with construction helped by the good weather and rebounding from the effects of the snow earlier in the year.
“However, manufacturing continued to fall back from its high point at the end of last year and underlying growth remained modest by historical standards,” he added.
Mark Robinson, Scape Group Chief Executive, responded to the figures and said the cautious optimismseen within the construction industry recently is continuing, albeit with a modest increase in construction output.
“It is particularly promising that housebuilding continues to remain a key contributing factor to higher levels of activity,” he said.
“Despite these encouraging signs it is concerning to see that publicly funded construction projects in the health and education sector are falling, and in June accounted for only 5.3% of total construction work. Our own research shows that there is significant demand for new school places, with 14,522 new secondary school classrooms required by academic year 2020/21. Innovative approaches to delivering the facilities we need is vital, and the sector needs to continue exploring the benefits of modular construction. Whilst the figures suggest the sector is returning to the more positive outlook we experienced at the end of 2017, there is anecdotal commentary that the recent good weather has benefitted output. This year has clearly demonstrated how susceptible the sector is to the seasons and we must prepare ourselves with a steady stream of new work as we head into the coming months.”

Businesses encouraged to inspire next generation of construction workers
An initiative to address the skills shortage in the construction sector and make the industry more diverse and inclusive is calling for businesses to get involved and inspire the next generation of workers.
Organised by Built Environment Skills in Schools (BESS), a series of Construction Careers Weeks are taking place this autumn in Greater Manchester, Birmingham and London.
The weeks aim to take positive steps in helping to reduce the skills shortage by informing and inspiring young people – with the help of businesses and employers – so they have a better understanding of their
built environment, and the varied careers contained within it.
Manchester Construction Careers Weeks will start 24 September, focusing on diversity and gender, with the Inspire Summit at the Bridgewater Hall on 25 September a key date. In Birmingham, the careers week will start 8 October, focusing on the future of construction and tech, with a number of activities taking place at UK Construction Week at the NEC Wednesday 10 October.
Finally, London Construction Careers Week will take place from 15 October and focus on past, present and future. Additional activities will take place at London Build Wednesday 24 October.

Green Belt ‘being eroded at an alarming rate’
The Green Belt remains under severe pressure, despite government commitments to its protection, according to a new report from the Campaign to Protect Rural England (CPRE).
CPRE’s annual State of the Green Belt report highlights that there are currently 460,000 homes being planned to be built on land that will soon be released from the Green Belt.
Moving Green Belt boundaries when reviewing local plans makes it easier for local authorities to release land for housing, but is only supposed to take place under ‘exceptional circumstances’. This strategic shrinking of the Green Belt, as a way of getting around its protected status, is as
harmful as building on the Green Belt itself. The report also demonstrates that building on the Green Belt is not solving the affordable housing crisis, and will not do so. Last year 72% of homes built on greenfield land within the Green Belt were unaffordable by the government’s definition.
Of the 460,000 homes that are planned to be built on land that will be released from the Green Belt, the percentage of unaffordable homes will increase to 78%.
CPRE warns that this release of land looks set to continue, as one third of local authorities with Green Belt land will find themselves with an increase in housing targets, due to a new method for calculating housing demand. The London (Metropolitan) Green Belt will be the biggest casualty.
–
Card 08 // NEWS WWW.SPECIFICATIONONLINE.CO.UK
To make an enquiry
Go online: www.enquire2.com Send a fax: 01952 234003 or post our: Free Reader Enquiry
Achieving the best of both worlds internally and externally. With three different linking options available to suit all budgets, the Studio Range maximises light ingress and ventilation into any space.
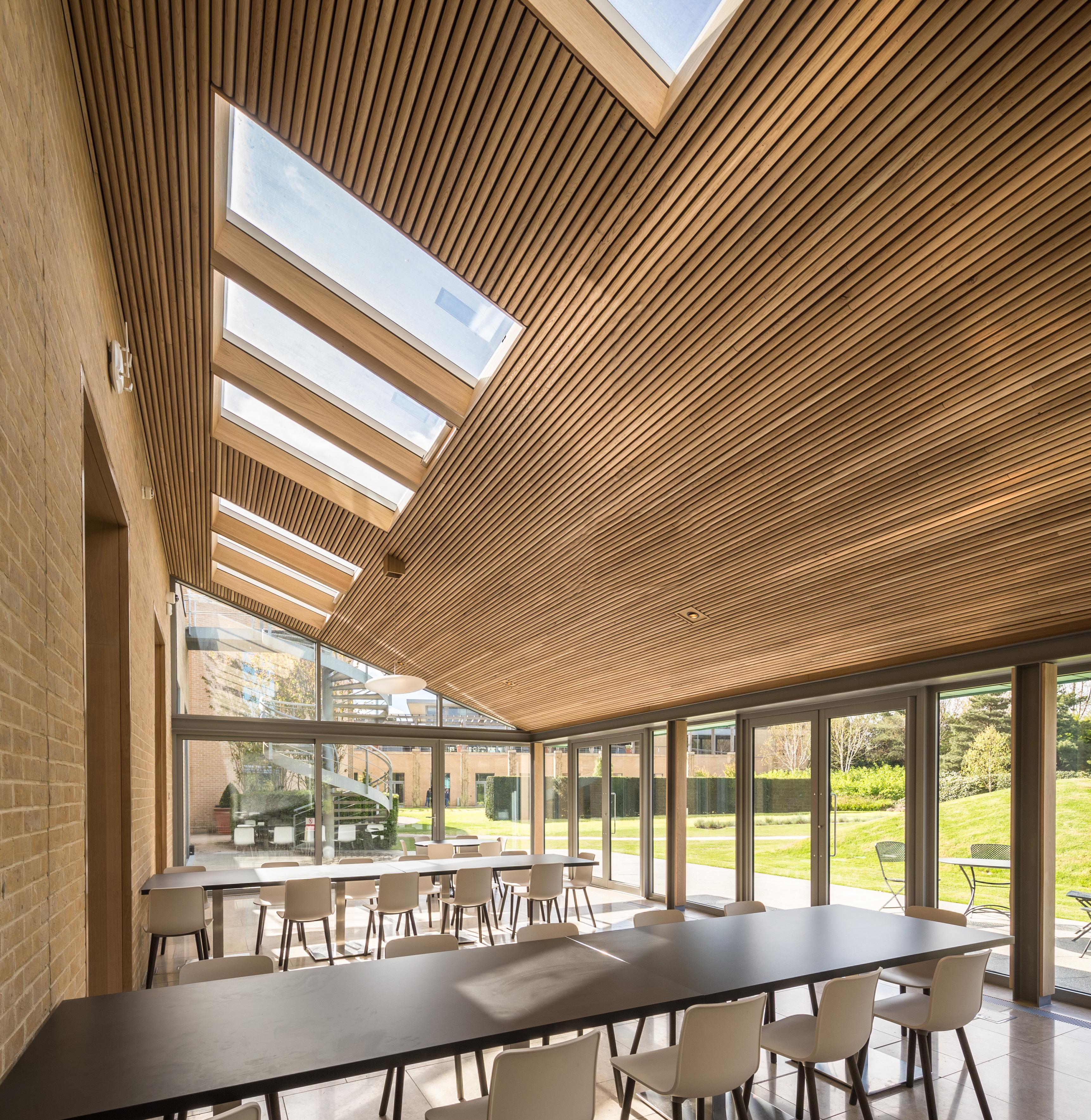
#thebenefitofexperience Link up your Light Choose from three different linking options. Call us 01993 833108 or visit www.therooflightcompany.co.uk/linking
x Studio Designer Conservation
Each 2.9m x 1.6m. The
www.enquire2.com - ENQUIRY 5
4
Rooflights®.
Garden Room at Said Business School, by Dixon Jones Architects.
Shortlist for Brick Awards 2018 announced
The 2018 Brick Awards beat its record number of entries this year with 332 projects entering the prestigious competition, across 15 categories.
The Brick Awards showcases the very best examples of clay brick in the UK’s built environment. A 42-year legacy has celebrated myriad bold and interesting architecture, demonstrating again this year an extraordinary caliber of projects.
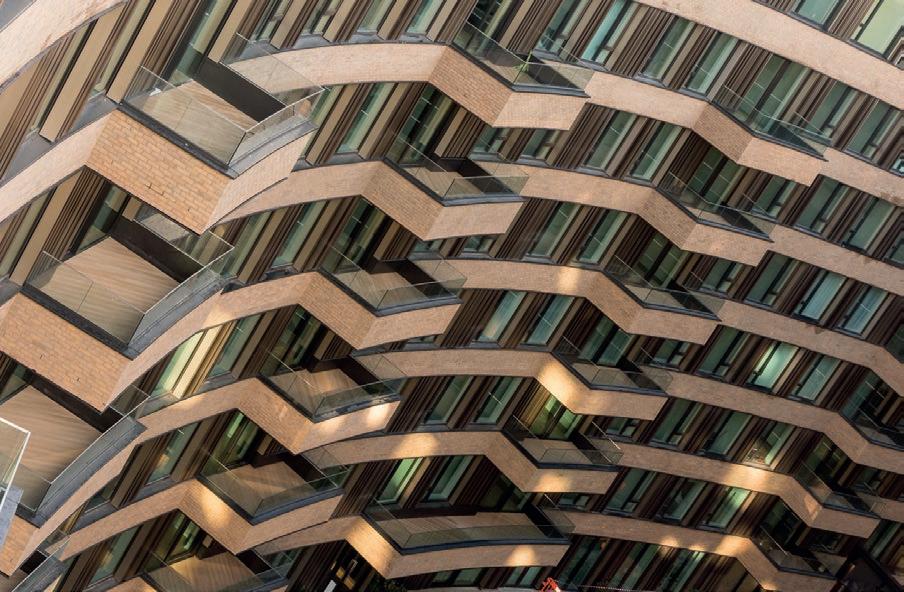
Selected across three categories is the regeneration of the former BBC Television Centre (pictured). Picking up nominations in the Large Housing Development, Innovation and Commercial categories the project uses brick to meet both the aesthetic requirements of such a prestigious project and seamlessly link all elements of the project’s construction.
Refurbishment, a category which always sees a high number of entrants thanks to brick’s sustainable quality saw an artistic entry this year with Turner’s House making it through to the inspection stage of the judging process. Judges were also impressed with Ouseburn Road in Newcastle, nominated in the Small Housing Development category.
“What is great about the Brick Awards is how they can be for both craftsmanship and innovation,” said Hilary Satchwell, Director, Tibbalds and Brick Awards 2018 Head Judge. “The awards are about architecture in its broadest sense, and they consider a great range of building types, locations and densities.”
The winners will be announced at the Brick Awards ceremony on the November 8 at London’s Park Lane Hilton Hotel.
NBS launch the future of specification
NBS has announced the launch of its most innovative specification platform, NBS Chorus, the first cloud-based platform to be released from the UK-based business.
NBS Chorus is a collaborative specification platform supporting global design and construction, aimed at those professionals who need to produce high quality specifications efficiently.
The use of cloud technology ensures that those using the new platform have the latest software and global content at all times, improving collaboration and efficiencies across whole teams and minimising risk.
NBS CEO Richard Waterhouse said: “Some of the biggest issues for our customers when it comes to producing specifications are: unstructured content, barriers to collaboration and lack of connectivity between specifications and the rest of the project.
“NBS Chorus allows the whole team to work together as one. It connects the people you need wherever they are, provides the whole team with accurate global standards and classifications and connects this all together in a platform built for BIM on a global scale.”
Launched at BiLT North America on August 9, the team at NBS see the new platform as a way to help the industry continue in its digital transformation.
“One of the key areas highlighted by the McKinsey Global Institute in its 2017 report, was that to improve productivity, the construction industry needed to ‘infuse digital technologies’ to get close to the $1.6 trillion
global value the sector could reach if it could truly transform itself,” continued Richard.
“NBS has always taken the initiative to do better for our customers and continue to push the boundaries of what’s possible within the industry. We see NBS Chorus as the future of specification and see true value for anyone who wants to come on this journey with us.”
A number of global practices have been involved in a private launch of NBS Chorus throughout 2018, including Mott MacDonald, Ryder Architecture and IBI Group.
NBS Chorus delivers structured content written and maintained to UK or Canadian practice and standards. Content suitable for US and Australian practice and standards will follow.
With access to 24 hour support, NBS is reinforcing its message that it is ready to support global construction projects. Since announcing expansion across two continents in 2017, acquiring Canada-based Digicon and setting up in Australia, NBS has updated the NBS National BIM Library and BIM Object standard tools to include Canadian and Australian content.
NBS, who provide technical information, specification and BIM tools to construction industry professionals as well as services for building product manufacturers recently announced a £31.8m investment from LDC, the private equity arm of Lloyds Banking Group.
The investment will continue to deliver future product development and international growth plans.

To make an enquiry – Go online: www.enquire2.com Send a fax: 01952 234003 or post our: Free Reader Enquiry Card 10 // NEWS WWW.SPECIFICATIONONLINE.CO.UK


For information call FREE on 00 800 0421 6144 Our technical advisers can help you! e: CRL@crlaurence.co.uk f: 00 800 0262 3299 w: crlaurence.co.uk CRL Langle Al-Wall® Systems Rainscreen systems for high quality facade design •Creates a protective, modern envelop around new and old buildings •Plane and imbricated glass facade options •Quick and easy to install •No glass cut outs necessary •BIM object available •Premium coated aluminium – water and sea proof •Salt spray tested according to DIN EN ISO 12844 •Statically tested and authorised Visit us on stand B530 NEW www.enquire2.com - ENQUIRY 6
New kit on the old block
REPLACING CONDENSING WATER HEATERS WITH NON-CONDENSING MODELS IN A MULTI-STOREY PERIOD BUILDING CAN BE A COMPLEX PROCESS. DAVID RIDGWAY, PRODUCT APPLICATION MANAGER AT ANDREWS WATER HEATERS EXPLAINS WHY
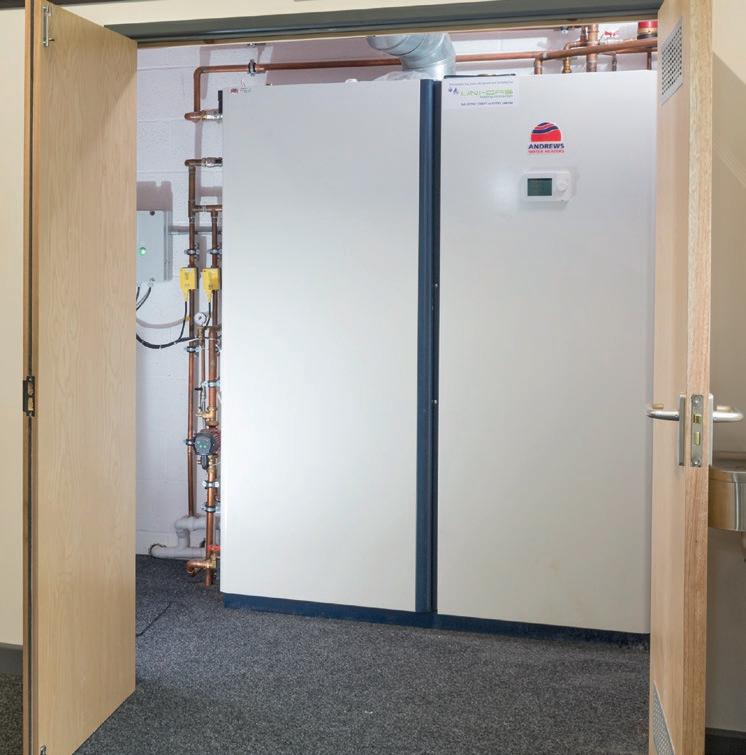

Among the many challenges of retrofitting heating systems in large period buildings, issues centred around flueing and water pressure are critical to the ultimate performance of the system, and are overlooked by specifiers at their peril.
In modern, multi-storey buildings, underground basements are not always available due to the method of construction and the prime value of ground level space, so plant tends to be sited on the upper floors or roof.
In contrast, older buildings usually have large basements to accommodate the plant room but specifiers have to carefully think about where to site the flue terminal.
This is because most water modern heaters are condensing units which are designed to transfer latent heat from the condensing of the flue gases from within the heat exchanger and the secondary flue system to improve energy efficiency. As a result, a new flue system will always be required.
Flue gases discharged from the flue terminal are cooler and less buoyant than those of a non-condensing appliance, and usually form a visible plume of water vapour. If the water heater is at the top of a building, it is easy to site the short flue terminal so that the pluming doesn’t cause problems for the building or become a nuisance to neighbouring properties and passers-by.
So, what are the main considerations for specifiers working with period buildings and basement plant rooms?
Flueing and pluming
Firstly, as with new developments, the flue terminal should be sited so that pluming is not noticeable. It should also be kept away from the building, as the water vapour can wet surfaces too close to the terminal, which could lead to water ingress and damp issues.
In order to meet these requirements, the flue terminal may need to be far away from the water heater, resulting in a long flue run. This means the flueing must be designed so that
it is cost effective, accessible and does not take up excessive amounts of space.
Drainage
Another issue for specifiers to consider is drainage. Condensate forms within a condensing water heater and secondary flue ways, and connection to a suitable drain or soak-away is required to dispose of it. To carry the condensate from a basement or sub-basement water heater to a drain, a sump pump can be used to take the condensate up and away from the building.
Water pressure
In a development where the water heater is located in the upper portion of the building, the unit is subjected to far less water pressure because gravity increases the pressure further down. The opposite happens when hot water is pumped to outlets on the upper floors, as is often the case in period buildings.
It is therefore crucial that a water heater and its components – in particular the tank or
cylinder – can withstand the inward pressure required due to safety reasons. In unvented systems, there are safety measures that limit the pressure and temperature of the cylinder and new equipment can put minds at rest.
The challenges outlined above are commonly seen in large cities where there are many period, multi-storey structures. But despite the complexities, successful retrofitting of new modern heating equipment into a period construction is possible with advance planning and careful consideration given to flueing and drainage.
To make an enquiry – Go online: www.enquire2.com Send a fax: 01952 234003 or post our: Free Reader Enquiry Card
12 // NEWS WWW.SPECIFICATIONONLINE.CO.UK
Andrews Water Heaters – Enquiry 7
The latest edition of our Facades brochure is now available in hard and digital copy.
Divided into four facade materials sections, (Brick, Masonry, Facades and Precast Concrete Solutions) our new brochure has been refined and developed to include an increased level of technical information and a host of striking project imagery.
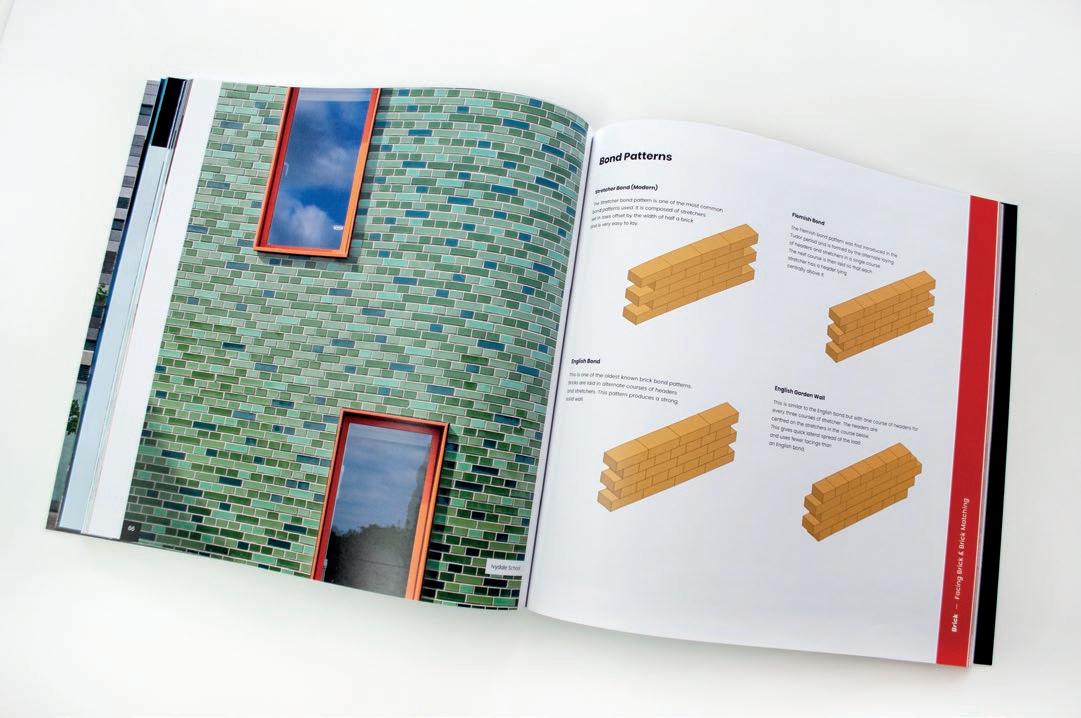
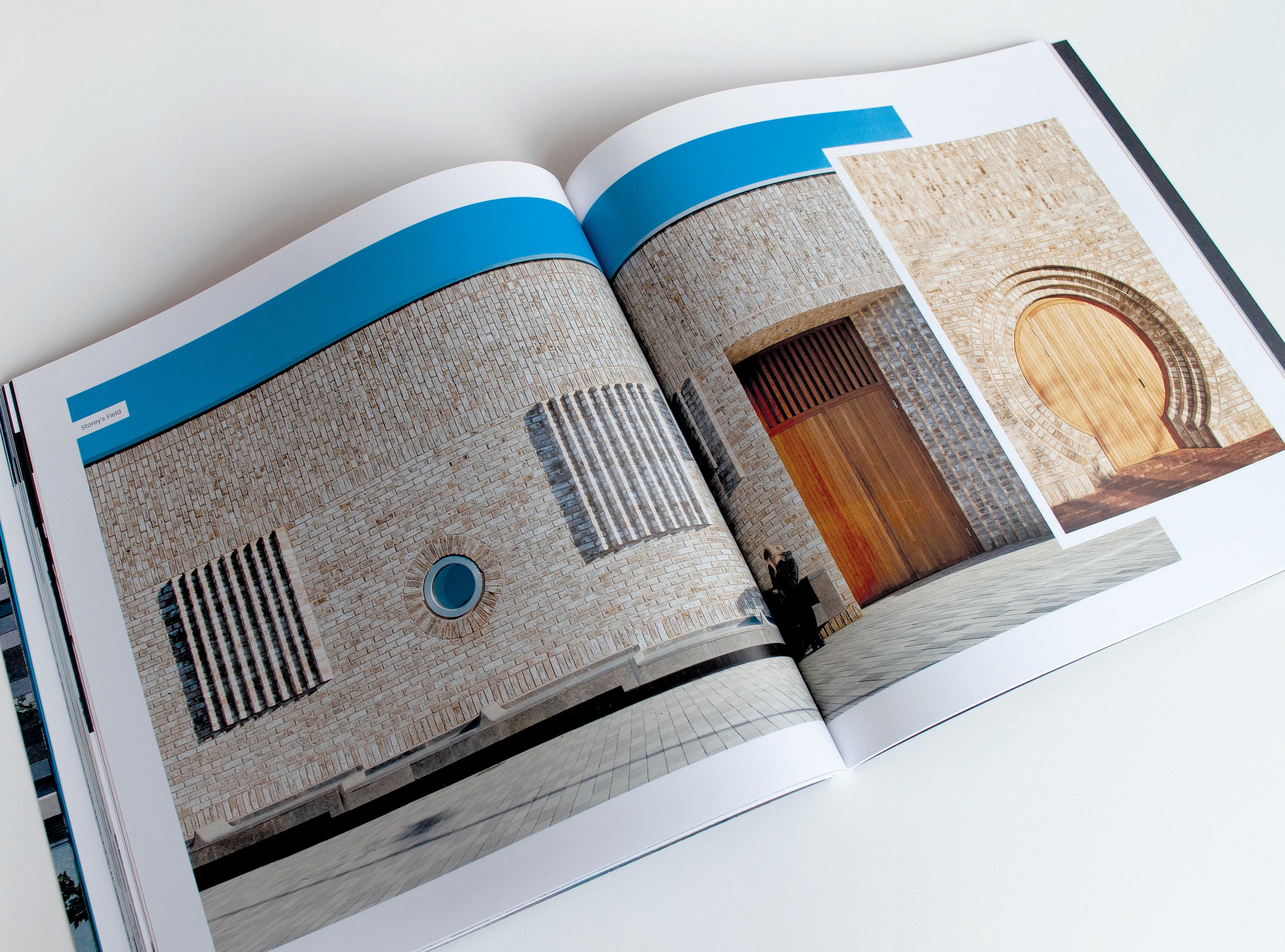
In addition to this, our brochure now gives you access to:
- Technical brick illustrations
- Fixing and installation information
- Wall build-up information and drawings for facades systems
- Product finishes and colours
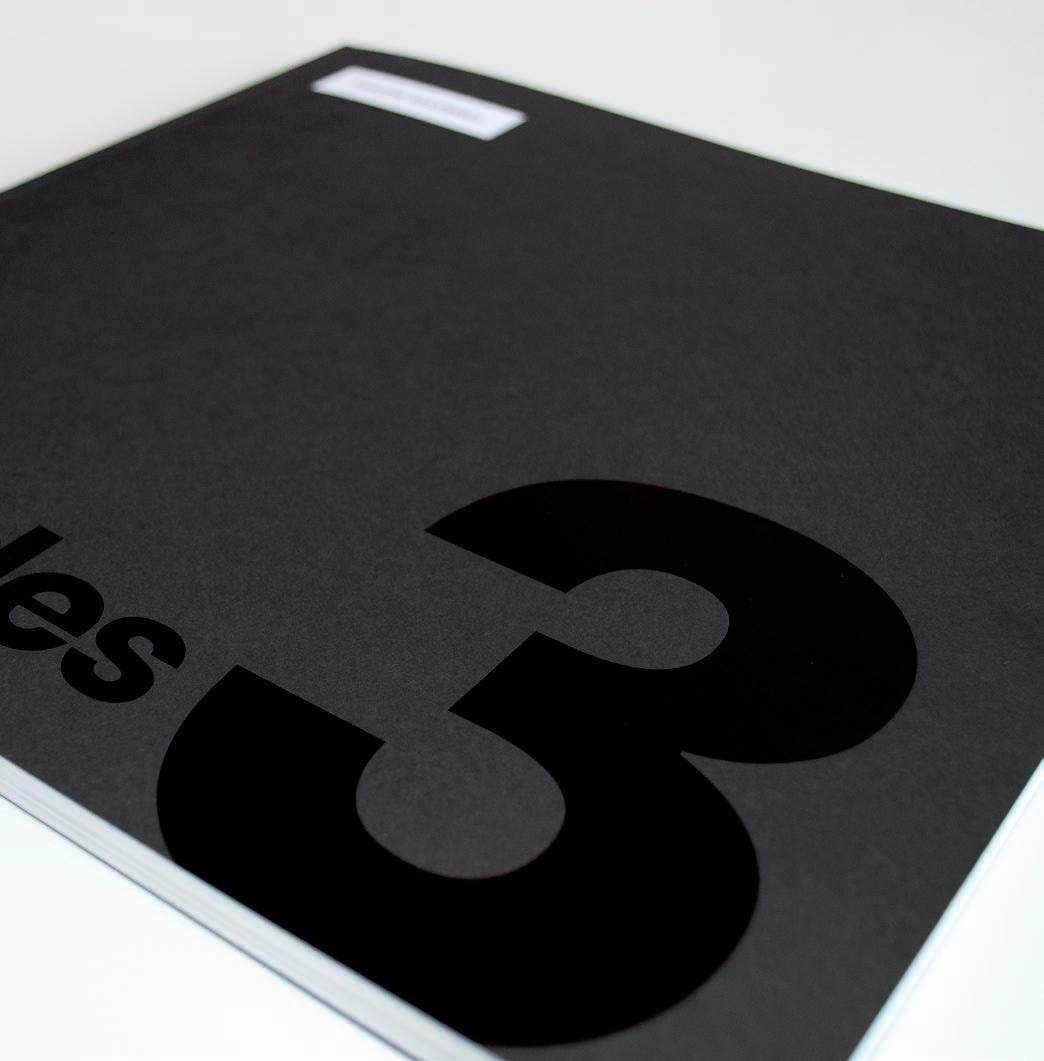
- Detailed project case studies
Call us on 0203 794 9377 or email enquiries@taylor.maxwell.co.uk to arrange your free copy.
FACADES
3
www.enquire2.com - ENQUIRY 8
Acoustic jargon demystified
he science of acoustics and its application within buildings presents a host of complex terminology which can be baffling to the untrained ear and why it is a subject that is so frequently described as a ‘black art’.
Sound absorption is a measure of how much sound is absorbed by a surface or object. When sound comes into contact with a surface such as a wall or ceiling that is not particularly sound absorbing, it will be reflected back into the space. This can result in a room becoming noisy or reverberant because the sound is ‘trapped’ and continues to ‘bounce around’.
Excessive reverberation results in poor clarity of speech which is problematic in schools and transport hubs, for example. As more sound absorption is introduced into a space, the noise level will reduce and the sound will decay more quickly.


A material’s sound absorption properties are described by the sound absorption coefficient (α), which is a value between 0 and 1. A value of 0 means total reflection while 1 means that all sound is absorbed by the surface and not returned to the room. Sound absorption of a surface is not the same for all frequencies of sound. For example, a porous surface like carpet is more efficient at absorbing mid and high pitched sound than low pitched sound. The sound absorptive properties of a material are defined in standard BS EN ISO 11654:1997.
Sound insulation (sometimes referred to as sound attenuation) describes the extent to which sound is limited when passing through a building element or elements. The associated term sound reduction is used to define the drop in sound level after passing through an element such as glazing, partitioning or ceiling. This ‘single pass’ descriptor is abbreviated as Rw where ‘R’ refers to reduction and the subscript ‘w’ refers to weighted (a type of average). In short, the Rw figure is a simplified indication of the difference in sound level from one side of a building element to the other.
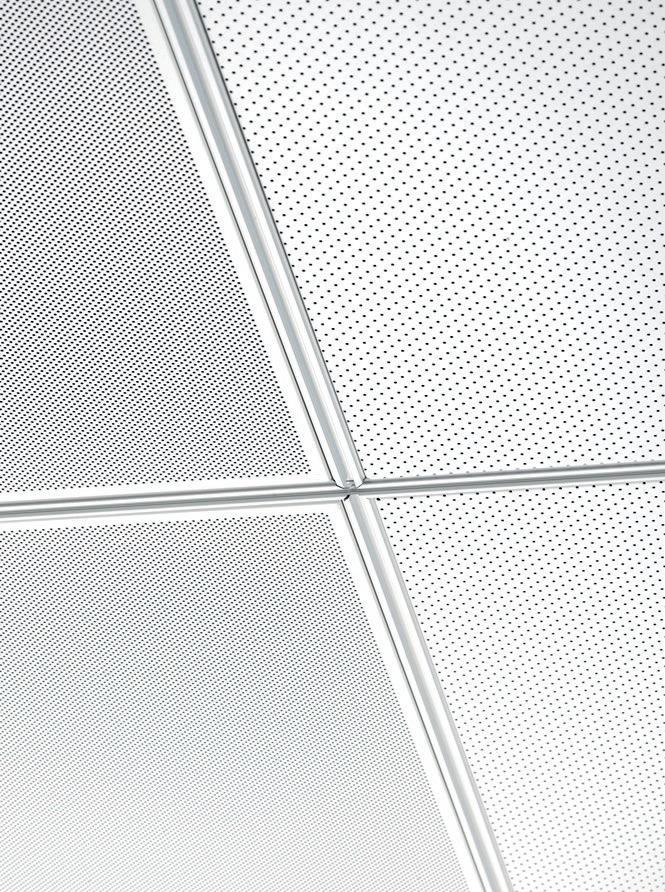
Sound insulation is also quantified in terms of the reduction in level due to a flanking or a
double pass route. The abbreviation Dnfw is used which means a sound level difference via a flanking route that is normalised and weighted. It basically defines how much sound is blocked by passing through the same element twice, such as ceilings, which span more than one room and have a common void.
The fact that acoustic terminology can be confusing to the uninitiated has made it increasingly important for specifiers to ask the right questions to ensure they have been completely understood. Acoustic comfort in the built environment has become a concern to society and a challenge to designers. The acoustic performance of a space within a building will ultimately have a dramatic effect on the performance of tasks taking place in those spaces.
To
– Go
14 // NEWS WWW.SPECIFICATIONONLINE.CO.UK
make an enquiry
online: www.enquire2.com Send a fax: 01952 234003 or post our: Free Reader Enquiry Card
DO YOU KNOW YOUR ATTENUATION FROM YOUR FREQUENCY? FOR THE NON-ACOUSTICIANS AMONGST US WANTING TO UNDERSTAND HOW TO CONTROL SOUND IN BUILDINGS, STUART COLAM, ACOUSTICS ADVISOR OF SAS INTERNATIONAL LOOKS AT SOME OF THE MORE BASIC PRINCIPLES AND COMMON ACOUSTIC TERMINOLOGIES.
SAS International – Enquiry 9
T


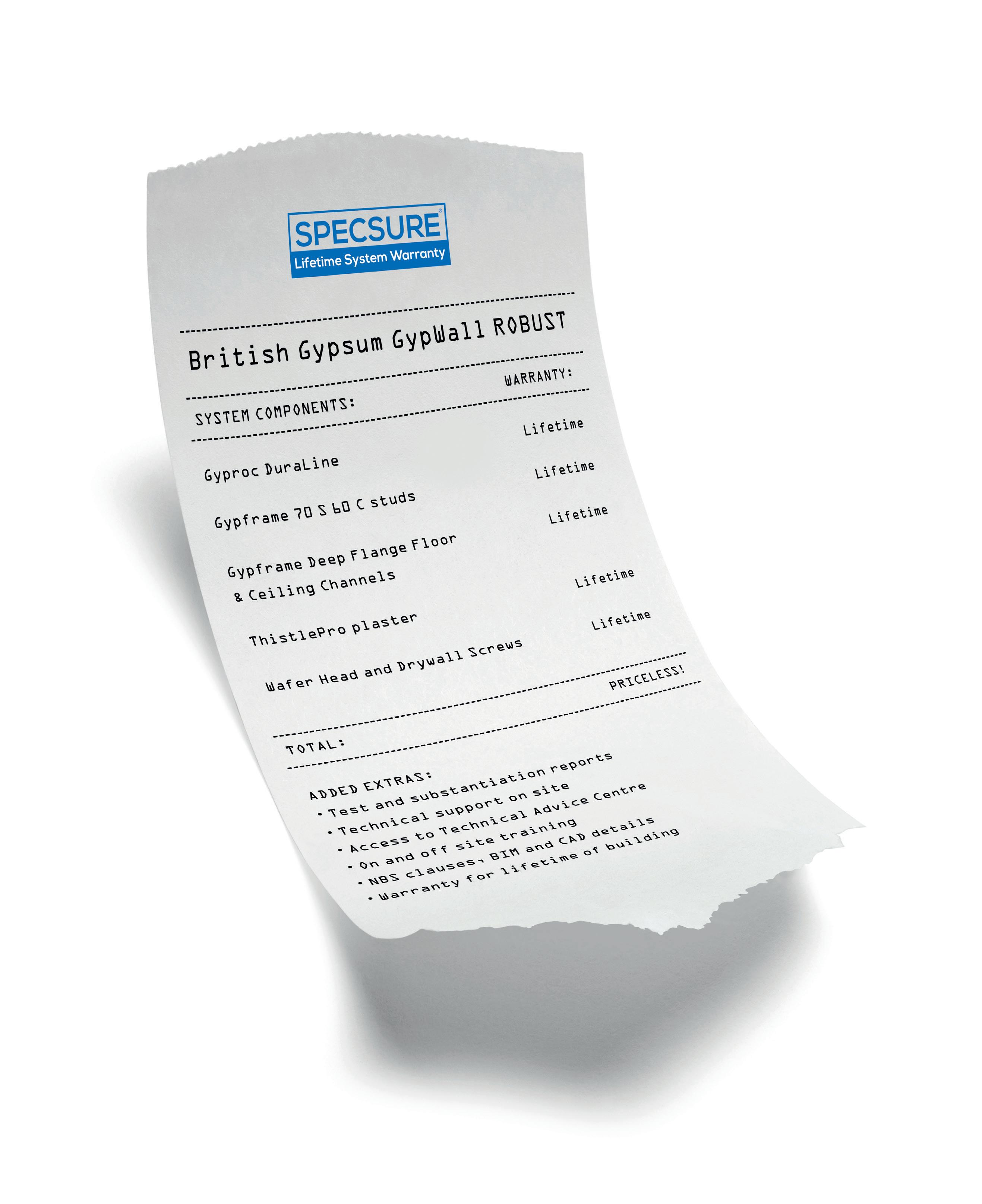
ENQUIRY
www.enquire2.com -
10
Making sense of the senses
BRENT HUDSON, MARKETING AND PRODUCT DIRECTOR AT GEBERIT, EXPLAINS HOW IT HAS COME UP WITH THE KEY INGREDIENTS NEEDED TO CREATE THE PLACE OF ULTIMATE RESPITE AND HOW ARCHITECTS AND SPECIFIERS CAN CREATE A BUFFER BETWEEN CONSUMERS AND THE PRESSURES OF OUR ALWAYS-ON WORLD.
recent survey by leading bathroom manufacturer, Geberit, into the impact of technology on well-being uncovered that seven out of ten of us struggle to switch off from technology, with 78% spending more time online than asleep.
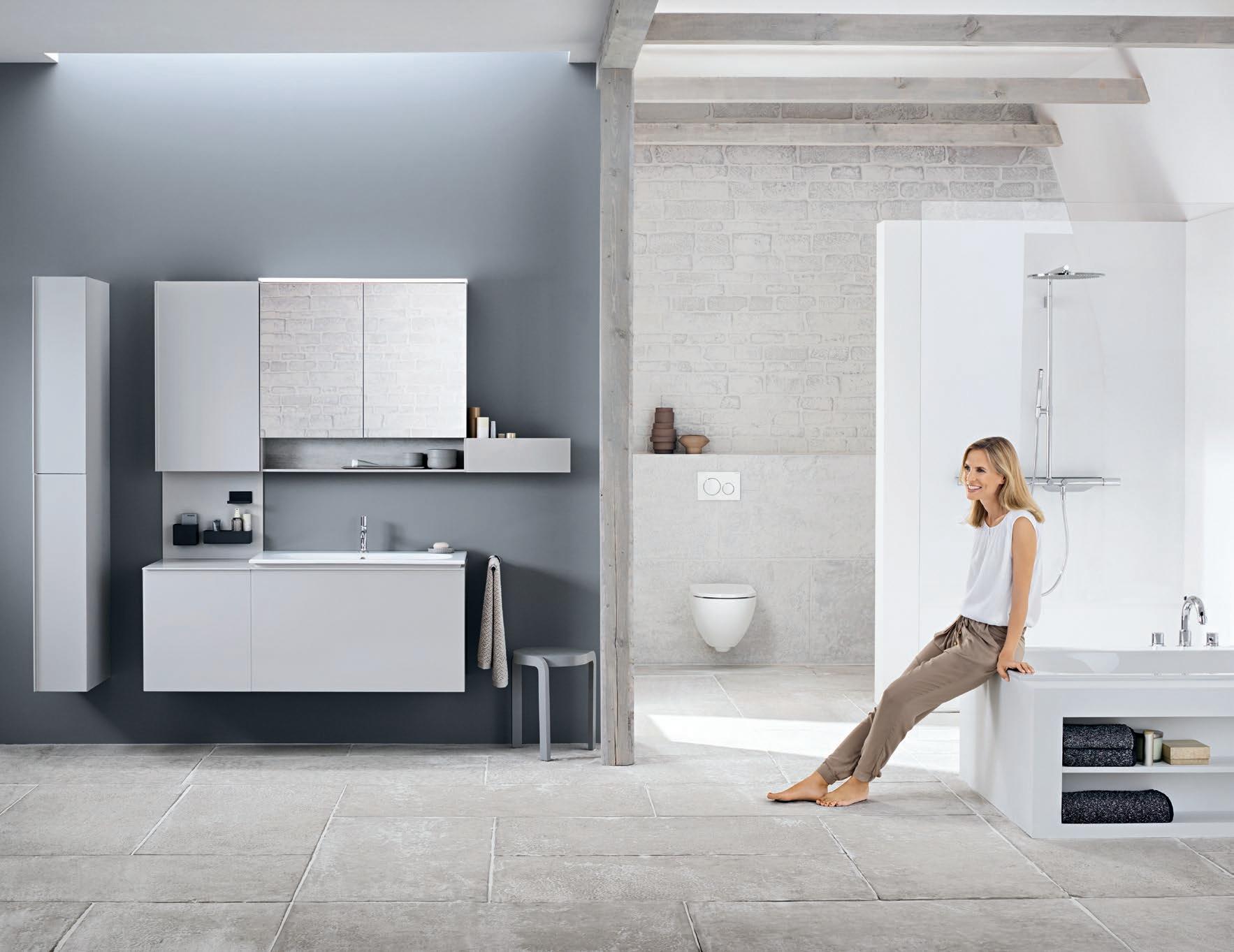
There is no denying the significance of well-being in our lives - indeed, it is one of the fastest growing consumer priorities in interior design. Geberit’s research found that, slaves to our smartphones, our reliance on technology is affecting this well-being. But it also revealed something a little more interesting – that, in the quest for some respite, the most popular place of refuge was the bathroom.
Gone are the days when bathroom design was simply about ceramics and furniture. A well-designed bathroom should offer tranquillity – and this is where the senses come in.
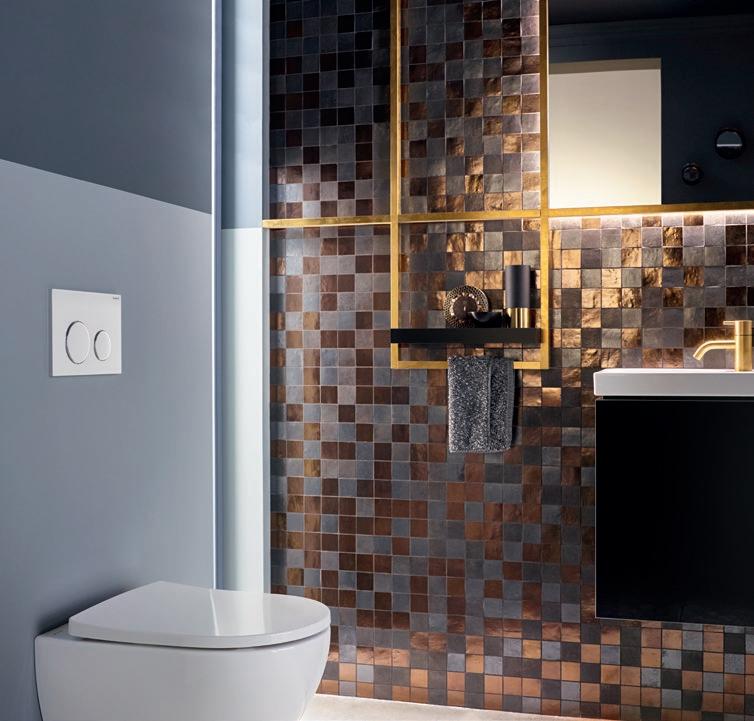
Consider our auditory sense, which plays a vital role in nurturing and healing. Having a place of quiet escape creates a natural sedative for the mind. Think about how much hotels invest in the ideal sleeping experience, for example.
Luxurious mattresses, bedding, even pillow menus. But what about the sound from the bathroom on the other side of the wall?
This is where we need to look behind the wall and consider the importance of the unseen bathroom functionality. Recent acoustic advances have resulted in innovations that include decoupled pre-walls and acoustically optimised pipework - sound-proofing solutions that make a significant contribution to the creation of quieter, more relaxing environments.
Our sense of sight is of equal importance. Exposure to light sources during the small hours of the night, for example, can stimulate our sense of alertness and affect our ability to enjoy a re-energising sleep. Creating a soft, directional glow and eliminating the need to switch on bathroom lighting can mitigate this. It goes without saying, too, that opting for space saving furniture that conceals storage can help create an environment free of unnecessary clutter and so reinforcing feelings of calm.
A simple touch
Let’s touch upon the other senses. Humans have a natural compulsion to reach out and touch, something that is believed to be a throwback to infancy and creating our first connections with the world around us. A deep understanding of this has enabled bathroom manufacturers to explore how we interact with our space. The range of materials available to designers can enhance this sense: glass, metal, stone and grained wood, for example – materials that we long to reach out and touch. One area, too,
where comfort is a natural consideration in the design of a functional item is in the development of heated toilet seats.
When it comes to the sense of smell, aromas have long been used to restore feelings of contentment but, naturally, the opposite can be the case in the bathroom. The latest odour extraction toilet technology efficiently cleans the air within the space by neutralising unwanted odours through replaceable carbon filters. Once cleaned, the fresh air is gently breezed back into the room.
Push the envelope
By understanding the significance of the bathroom as a place of sanctuary and exploring the role the senses can play in this, architects can really start to push the envelope of design.
Find out more about Geberit’s unique insight into the impact of multi-sensory design and how it can shape new dimensions in bathroom design. Visit geberit.co.uk/science to download its Science Behind the Sensory Space White Paper.

To make an enquiry – Go online: www.enquire2.com Send a fax: 01952 234003 or post our: Free Reader Enquiry Card 16 // NEWS WWW.SPECIFICATIONONLINE.CO.UK
11
Geberit – Enquiry
A
MCS
Recovery of costs for land remediation to enable you to purchase land and bring it rapidly to a state to obtain planning permission for development. This is a big Government backed incentive to identify contaminated and derelict land and claim for the costs of remediation if you own land or qualify as having a ‘major’ interest.
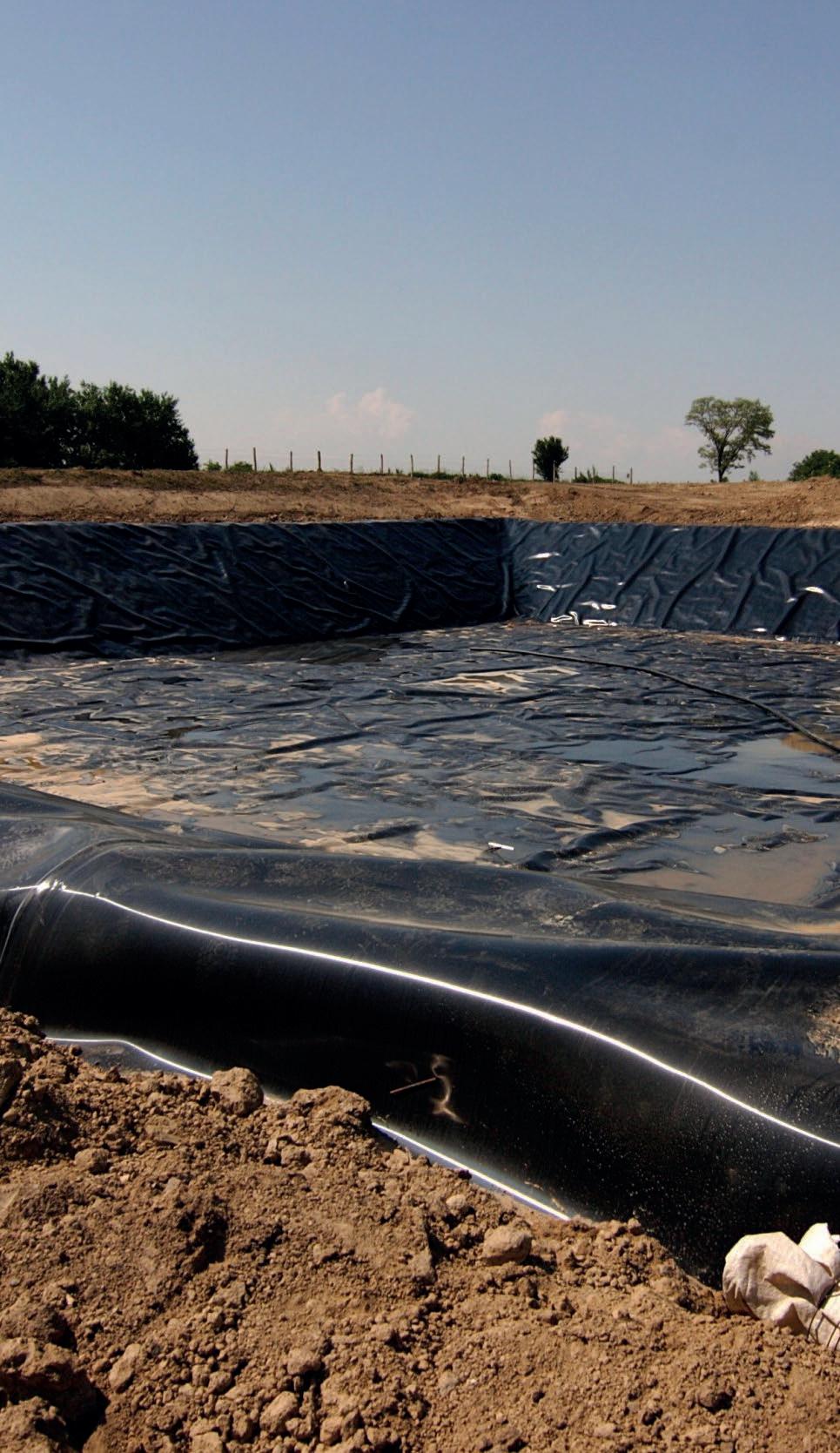

MCS
www.enquire2.com - ENQUIRY 12


MCS Corporate Strategies Ltd www.mcs-corporate.com (01926) 512475 gjw@mcs-corporate.com

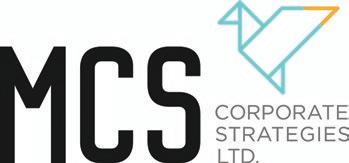

Corporate Strategies Ltd is a very specialist company working in Research and Development Tax Credits, Land Remediation Tax Relief and Patent Box claims. Support for these activities is growing rapidly as Government policy actively encourages companies to take up claims.
not contact MCS and let us advise you?
will identify and make your claims. They are retrospective and cover a wide range of clean-up issues. They contribute substantially and remove uncertainties. We work on success fees and keep it simple. Contact us and see how we can assist in cost recovery. MCS
Why
10 Station Road Kenilworth
T 01926
F 01926
CV8 1JJ
512 475
512 477 www.mcs-corporate.com
Corporate Strategies
For Land Remediation Cost Recovery
Ltd
The Sybil Andrews Academy on the outskirts of Bury St Edmonds is a glowing example of how a stunning bespoke design can deliver a functional and inspiring learning and sports facility
The project includes sports facilities which has a six-court sports hall, gym and an activity studio As with all new builds the flooring element for the sports areas would have to be of the highest quality possible It would provide international flooring specialist Gerflor with an opportunity to show case their world-class Taraflex® vinyl sports flooring




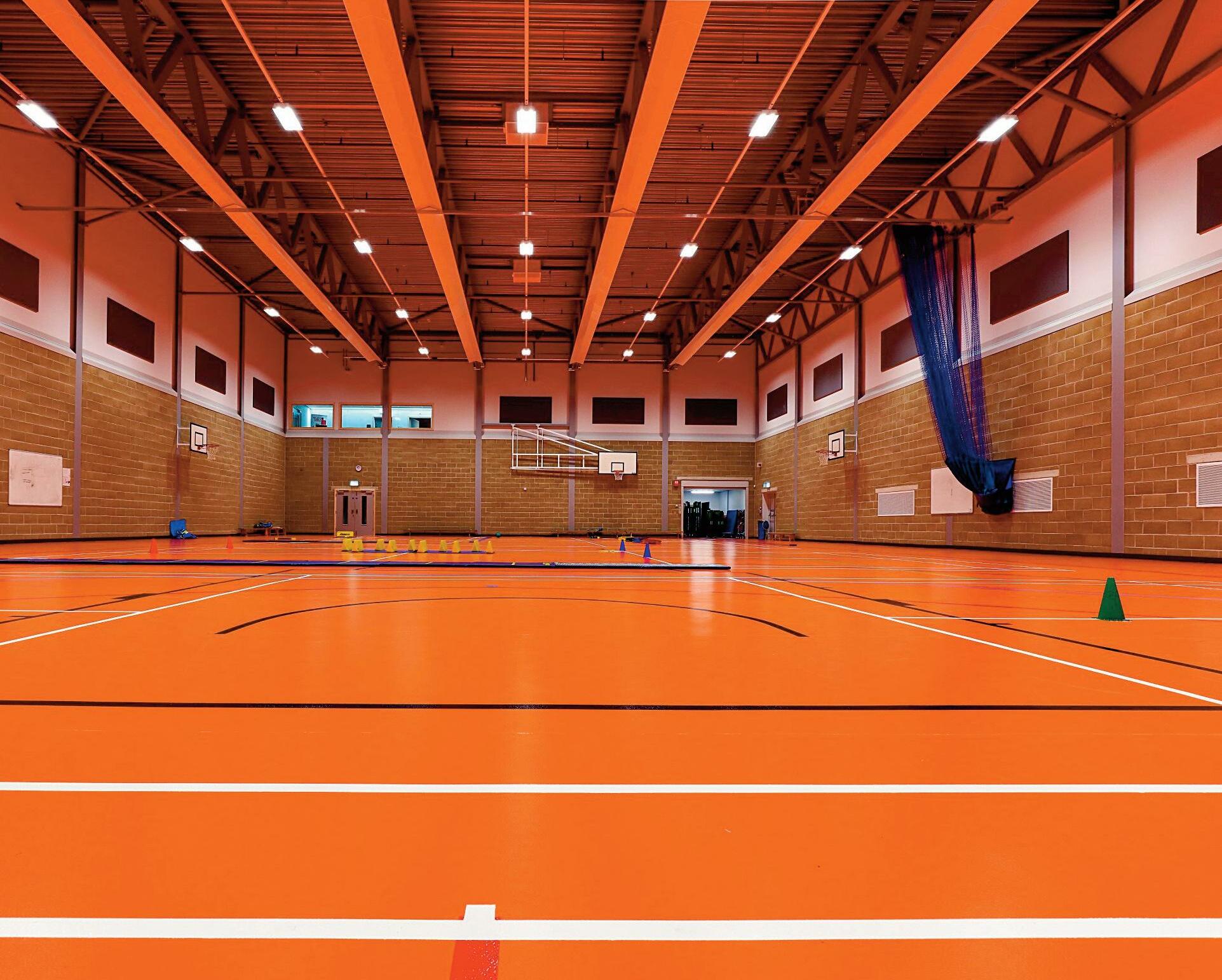
TERRACOTTA IS NEVER BORING WITH GERFLOR!
@ 01926 622600 www.gerflor.co.uk contractuk@gerflor.com @GerflorSportsUK Product: Taraflex® Sport M Performance Colour: 6038 Terracotta Contact us now for your free sample & information pack. Contractor: RW
Flooring WINNER www.enquire2.com - ENQUIRY 13
Hall

Trade body reveals speaker line-up for structural waterproofing conference
SHARED EXPERIENCES OF HIGH-PROFILE PROJECTS UNDERGROUND, TECHNICAL INSIGHT AND AN OVERVIEW OF LIABILITIES AND RESPONSIBILITIES WILL ALL BE FEATURED AT THIS YEAR’S PROPERTY CARE ASSOCIATION (PCA) STRUCTURAL WATERPROOFING EVENT.
The PCA’s third annual International Structural Waterproofing conference takes place at The Slate, University of Warwick, Coventry on 13 September, 2018.

Speakers at the event have been announced, with the event starting off with an architect’s perspective of structural waterproofing, provided by Kevin Kelly of

Building Design Partnership. He will be joined by other experts from organisations including ASUC and NHBC.
The day finishes with an interactive panel debate on the whether it is time to see a revision to BS 8102. Delegates can claim CPD points.
Full details on the speakers, together with
booking information, can be found at www.property-care.org/conferences Since its launch in 2016, the International Structural Waterproofing conference has gone from strength-to-strength, offering a broad and comprehensive programme of interest to those in structural waterproofing, as well as a wider audience including construction professionals, surveyors, lawyers, architects, public authorities and academics.
The conference is priced at £100 plus VAT for PCA members and £150 plus VAT for non-members.
A review of the 2017 event can be found at https://www.youtube.com/PCANews.
PCA – Enquiry 14
An artist’s vision is brought to life
THE AUDITORIUM FOR THE HUMANITIES DIVISION OF UPPSALA UNIVERSITY (HUMANISTISKA TEATERN) IS AN INNOVATIVE AND UNIQUE BUILDING DESIGNED IN THE SHAPE OF A HORSESHOE.

nlike traditional lecture halls, the horseshoe-shaped design of this unique building allows all in the auditorium to see and hear each other, encouraging both speakers and attendees to participate in lectures and debates.
This unusual building is encapsulated in a spectacular facade created from over 300 perforated aluminium sheets. The vision of artist Ann Lislegaard has been brought to life by using RMIG ImagePerf technology to transfer her intricate design to the metal sheets.
Technical characteristics
Raw material: Aluminium EN AW-5754
Pattern: RMIG ImagePerf Thickness: 3.0 mm
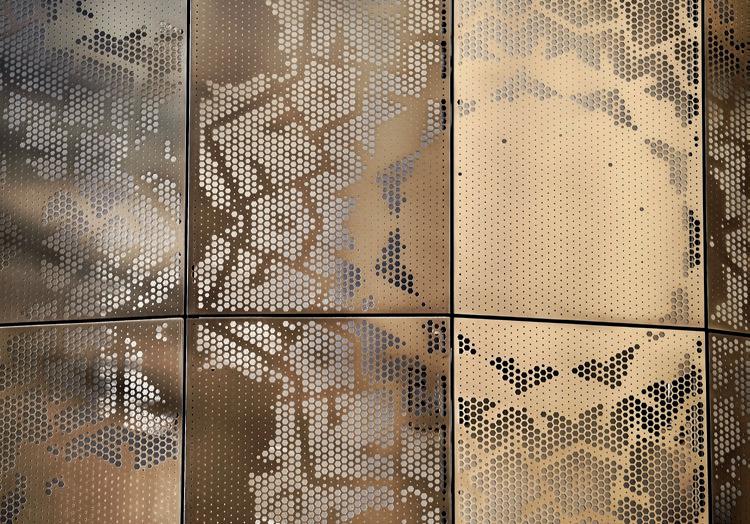
Finishing operations: Bending Surface treatment: Powder coating White Arkitekter has been awarded the prestigious Swedish architectural prize PLÅT18, in recognition of the innovative use of perforated metal. Tel: 01925 839610 Email: info.uk@rmig.com www.city-emotion.com
RMIG – Enquiry 15
To make an enquiry – Go online: www.enquire2.com Send a fax: 01952 234003 or post our: Free Reader Enquiry Card 20 // NEWS WWW.SPECIFICATIONONLINE.CO.UK
U



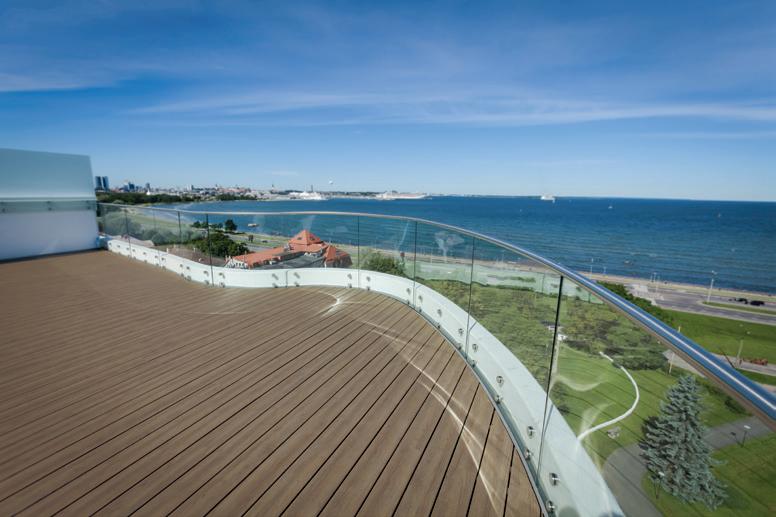
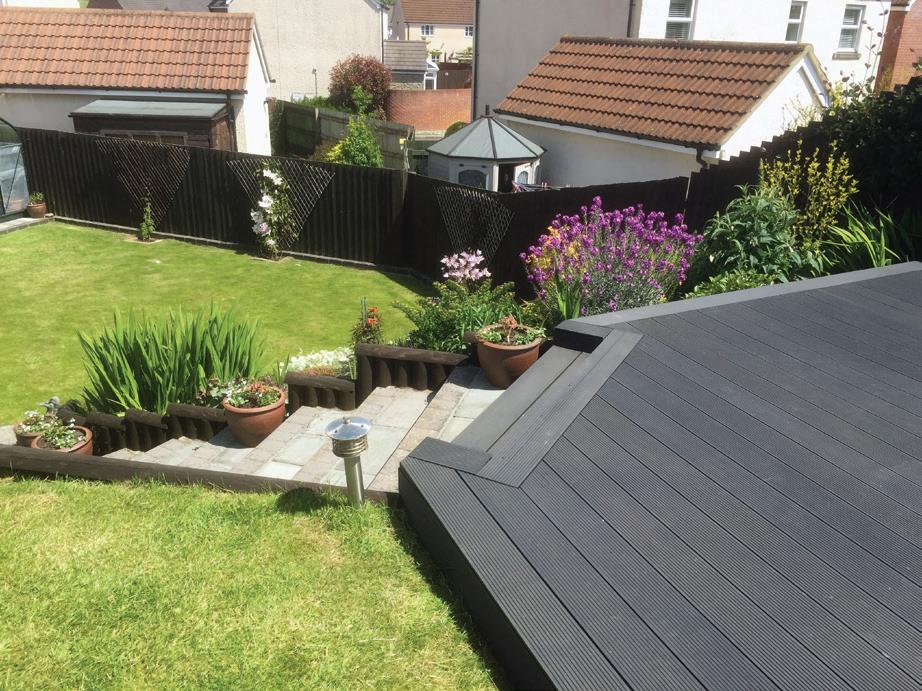
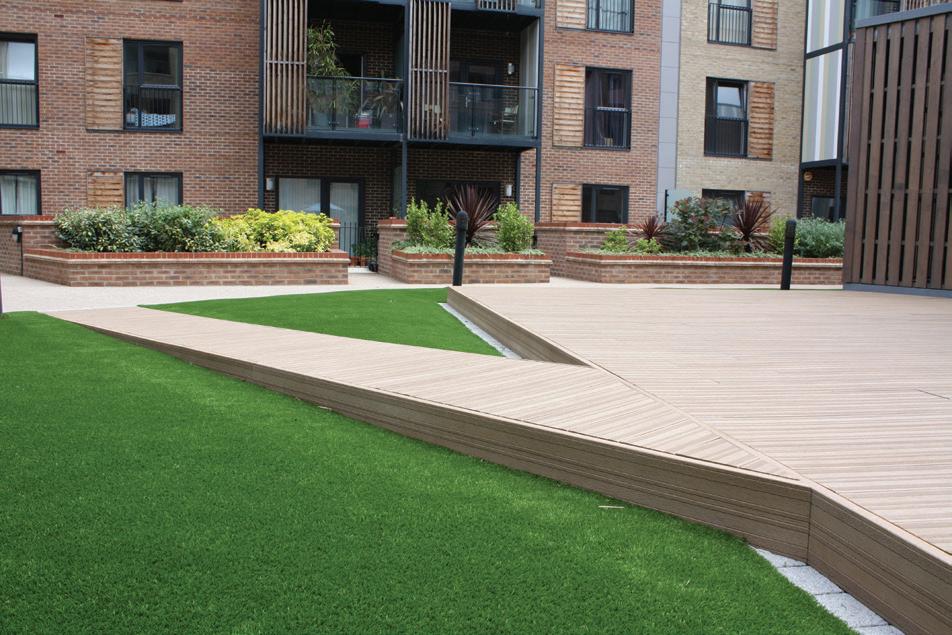
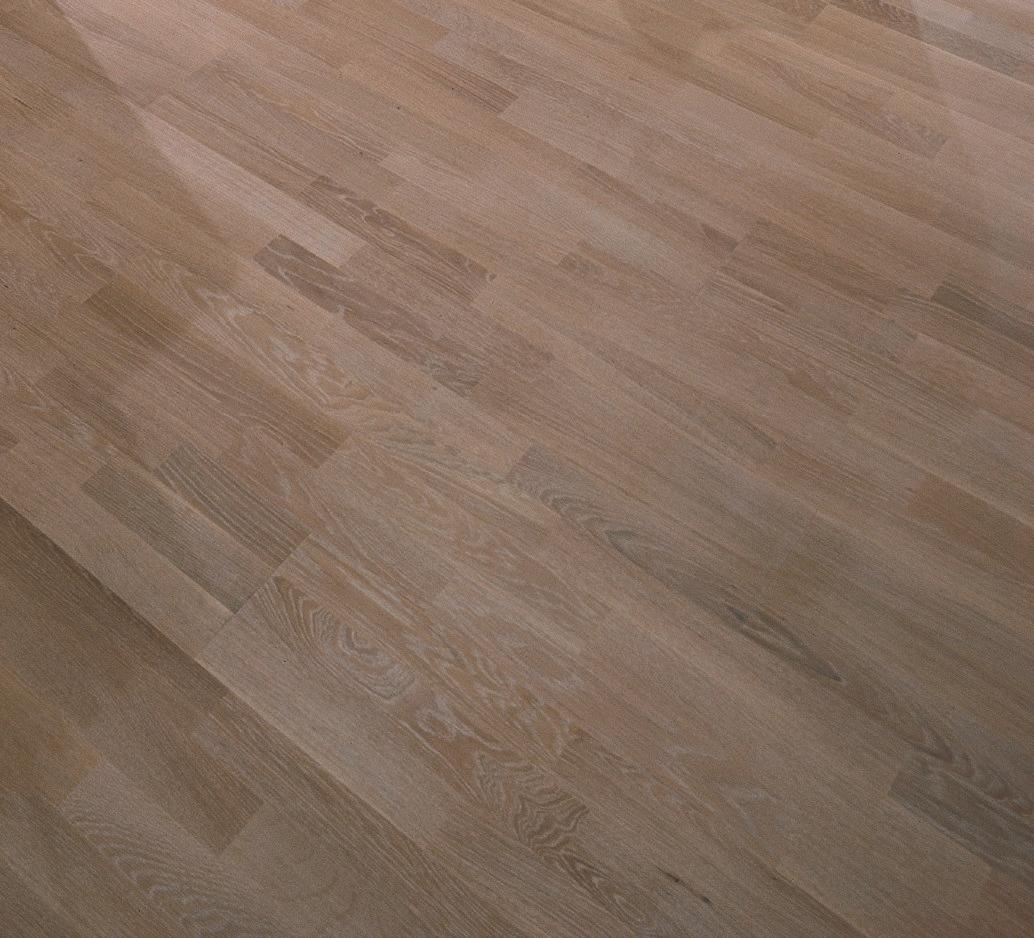



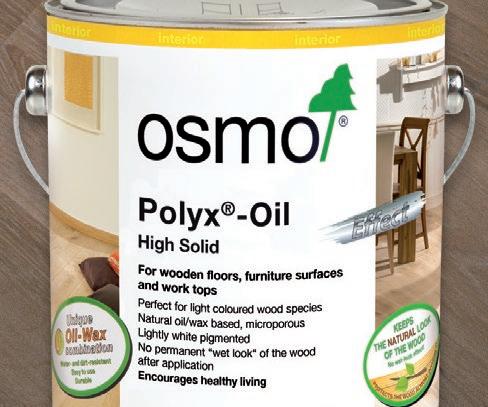

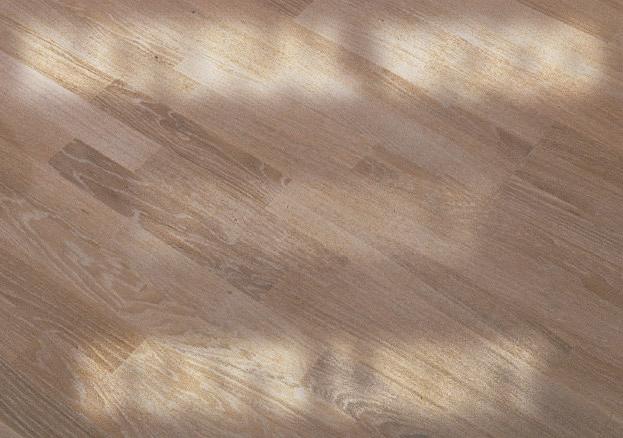







































ENQUIRY 16 ENQUIRY 17 To make an enquiry – Go online: www.enquire2.com Send a fax: 01952 234003 or post our: Free Reader Enquiry Card NEWS // 21 WWW.SPECIFICATIONONLINE.CO.UK TECTUS® Glass Flush glass doors in the limelight | Minimalist Elegant Transparent Find out more: www.tectus-glass.com Visit us! 100% DESIGN Olympia London 19-22 September 2018 Stand D415 SIM_Anz-2018_TectusTEG_UK_halb_90x267+3_RZ.indd 1 13.06.18 12:29 ‘THE LOOK OF WOOD WITHOUT THE HASSLE’ Email: sales@brundle.com Web: www.fhbrundle.co.uk For a quote, FREE sample pack or more information; Tel: 01708 25 35 45 Fax: 01708 25 35 50 BRUNDLE F.H.BRUNDLE SERVING THE TRADE SINCE 1889 bOARDS WPC DECK STUnnIng n DOUbLE SIDED FOR EXTRA CHOICE VIRTUALLy MAInTEnAnCE FREE AS EASy TO InSTALL AS WOOD nATURAL LOOKIng WOODgRAIn RECyCLAbLE O OR CHOOSE 100% RECyCLED POLyMER MARKET THE gREEnEST bOARD On THE Prices that won’t break the bank! SAMPLE PACK AVAILAb AVAILAb FOR IMMEDIATE DELIVER CLASSIC RAngE HERITAgE RAngE NATURAL WOOD STAYS LIGHT POLYX® -OIL RAW: Retains the wood’s natural light colour Call us 01296 481220 Learn more osmouk.com MICROPOROUS | NATURAL | OIL-WAX BASED | DURABLE | HIGH COVERAGE ü ü ü ü ü
balustrading systems
SINCE LAUNCHING THE SKYFORCE JULIET BALCONY SYSTEM IN 2016 NO ONE COULD HAVE PREDICTED THE LEVEL OF SUCCESS THE SYSTEM HAS ACHIEVED. LESS THAN TWO YEARS OLD IN THE UK THE SKYFORCE SYSTEM IS TESTAMENT TO ONLEVEL’S ETHOS OF INNOVATIVE SOLUTIONS THAT MAKE A DIFFERENCE.
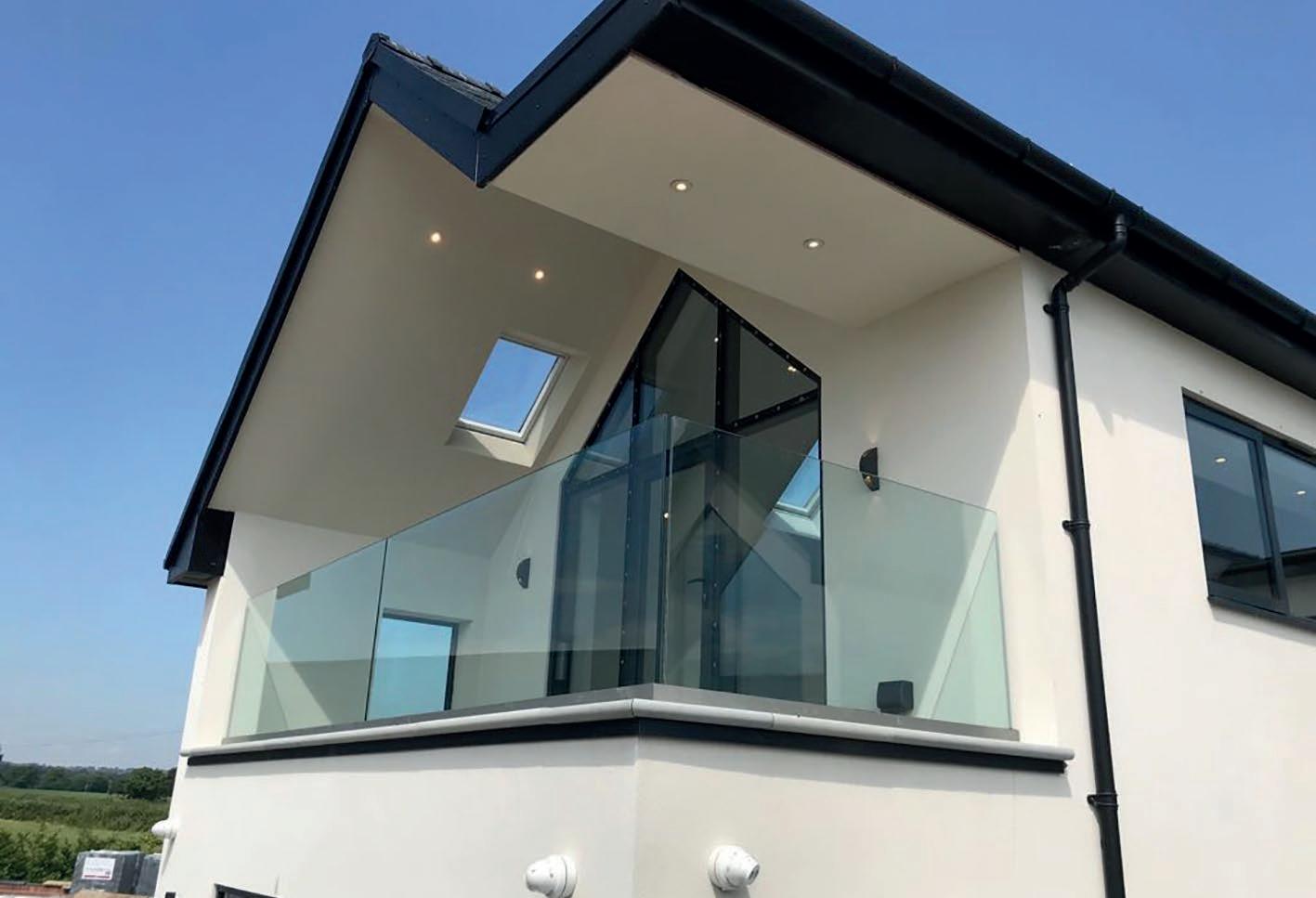
The SKYFORCE system has become to ‘go to’ system for juliet balconies, not just because of its unobtrusive minimal look. It’s a massive hit with installers due to its simplicity and ease of installation.
With installers seeing the benefit of easy installation, Architects, contractors and alike are keen to specify the system because of the real pound £ savings the system provides with shorter installation times. All sets are preassembled and can easily save up to 30 minutes of installation time when compared to all other standard products.
Furthermore, the SKYFORCE system can be mounted onto the cover profile, (no matter which material), the wall, into the jamb, onto the insulation and the shutter guides. Making the system a truly diverse, multi surface solution. As with all ONLEVEL products, safe is paramount, SKYFORCE has been tested on spans up to 3,000mm.
Gary Dean Managing Director, OnLevel comments: ‘Pretty much from the first week the interest levels in the SKYFORCE system have been fantastic, the enquires have been non-stop. The system echoes what we are all about at ONLEVEL; innovation, straightforward solutions that save time and money.’
Gary Dean Managing Director, OnLevel continues:‘Watch this space, we have a fantastic product solution that we are confident will rival, possibly surpass the success of SKYFORCE due to its innovation and the cost savings it offers. We’ll be launching it in October at The BUILD SHOW!

We’re all very excited!
OnLevel’s innovative balustrade system specified for the renovation of Noorderpoort College, Groningen
When plans were drawn up for the renovation of Noorderpoort College in Groningen; functionality, design and sustainability were crucial for every element of the specification process. A collaborative effort of AAS Architects and Jorritsma Bouw (architect and contractor respectively) decided OnLevel’s innovative balustrade system was the best solution for the internal stairways and balcony areas.
A total of 60m of the sleek balustrading system was designed and installed in the internal areas of the college, maximising light throughout and providing unobscured views
in various rooms including the reception area.
The side-mounted TL-30 3031 base channel was chosen due to its slim design and excellent load bearing ability –accommodating forces up to 3kN. It was specified in aluminium with a white coating, with handrails to match. Due to the nature of the renovation project, the channels were mounted onto steel with anchors every 200mm. The overall construction of the building consisted of steel and timber also featuring prefabricated concrete columns.
31.52mm toughened laminated glass featured within the installation, carefully installed using OnLevel’s Flex-Fit system. This system allowed the contractor to adjust the position of each glass panel up to 40 millimetres if needed, in relation to the perpendicular. It is the perfect solution for achieving secure alignment of glass panels within balustrading, enabling a faster more efficient installation from the contractor and also gave the architect confidence that the installation was aesthetically and functionally sound.
To make an enquiry – Go online: www.enquire2.com Send a fax: 01952 234003 or post our: Free Reader Enquiry Card 22 // FRONT COVER SPOTLIGHT WWW.SPECIFICATIONONLINE.CO.UK
OnLevel bang on point with the innovative SKYFORCE Juliet balcony system and easy to install frameless glass
OnLevel’s handrail was also specified within the balustrade installation in a 60.3mm diameter, offering a stylish and practical feature. Stainless steel was the material of choice which offered clinical aesthetics, high strength, a high resistance to corrosion, excellent hygienic properties, and finally its ease of fabrication for the contractor Jorritsma Bouw.
Gary Dean, CEO of OnLevel, commented, “We were really pleased to be asked to provide our balustrading system for the Noorderpoort College project. Not only does it show that our products are of the highest quality providing effective balustrading solutions, but also demonstrates the influence of our balustrading systems is European-wide…and growing!
It was great to work in a collaborative effort with AAS Architects and Jorritsma Bouw. We provided all of the necessary CAD files which integrated seamlessly into their plans. It was also backed-up with our technical team who were able to offer practical, competent advice.
The project was a success and demonstrates our commitment to working closely with architects and contractors when
specifying our balustrading and juliet balcony systems.”
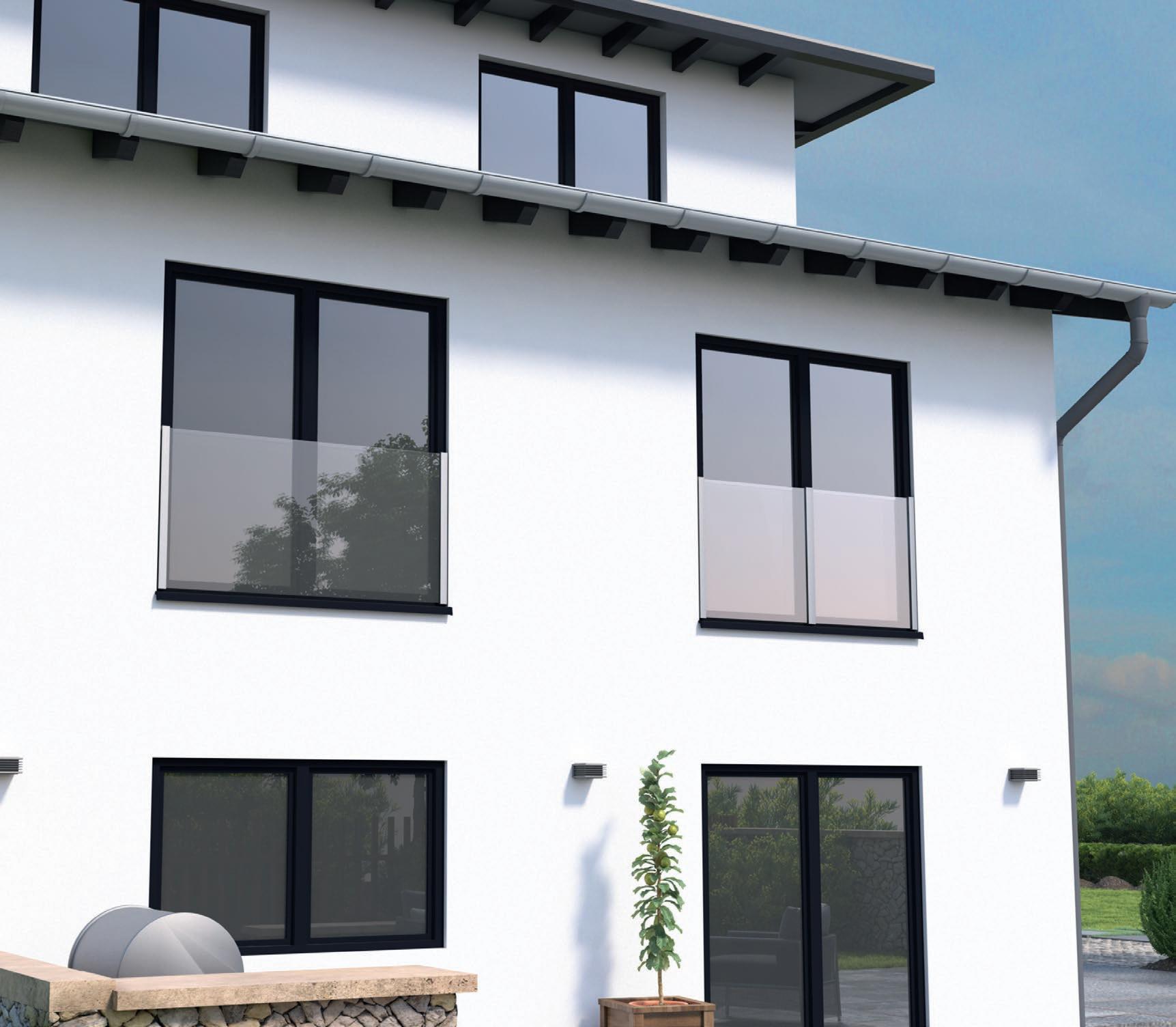
Further Information: OnLevel are the innovation specialist for high-
quality balustrade profiles in all shapes and sizes. Providing aesthetical pleasing, safe, tested, independently certified, highly durable balustrades for living or work spaces.

OnLevel supply certified dry-glaze frameless glass balustrade systems in 0.75kN, 1.5kN and 3kN performance standards, and Juliet Balcony solutions up to 3m spans - with unique, patented, fast installation solutions. Additionally, OnLevel supply glass clamps, structural glass point-fixings, Stainless Steel, Aluminium and Wooden handrails, Fischer, Wurth and Hilti fixings and accessories such as stainless-steel cleaner, adhesive and glass cleaner.
Specifiers can find all they need on the Specifications tab located under Services upon the website www.onlevel.com , and then Downloads - BIM Object, RIBA Product Selector, .pdf Drawings and CAD in every format; OnLevel try to make it as simple as possible to drop in their designs to a project specification
OnLevel deliver from one of their three European warehouses, and through authorised distributors and certified installers- but not just products, they provide customers with training, technical support and sales experts in Germany, the UK, The Netherlands, France, Austria, Denmark, Norway and Sweden - documents in all 7 languages - with the national approvals and independent tests always in place.
OnLevel – Enquiry 19
To
an
– Go online:
Send
or
Free Reader Enquiry Card FRONT COVER SPOTLIGHT // 23
make
enquiry
www.enquire2.com
a fax: 01952 234003
post our:
Spacetherm® Multi






Maximising thermal performance in space critical applications

With regulatory drivers such as Part L pushing for lower carbon emissions, alongside increasing client awareness of energy costs, energy efficiency standards in new build construction continue to improve rapidly.
With this continuous development, it’s becoming ever more important to address the widening performance gap between new build and existing structures. The challenge inherent in older buildings is how to introduce meaningful insulation upgrades without compromising the form and function of the structure.
To this end the A. Proctor Group, pioneers of thermal insulation solutions for over half a century, have developed the Spacetherm® range of high performance aerogel insulation solutions. Based around a robust & flexible silica aerogel composite, Spacetherm has a thermal conductivity of 0.015 W/mK making it the perfect solution to maximising thermal performance while minimising loss of space.
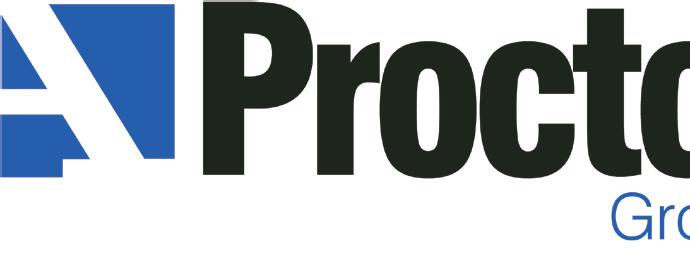
In addition to being among the highest performing insulation materials available, Spacetherm is also vapour permeable and hydrophobic, meaning it can be installed almost anywhere in an existing building without disrupting the passage of moisture vapour. This is particularly important in older structures where extensive use of permeable lime-based render and mortar means the hygrothermal effects of any upgrade must be carefully managed.
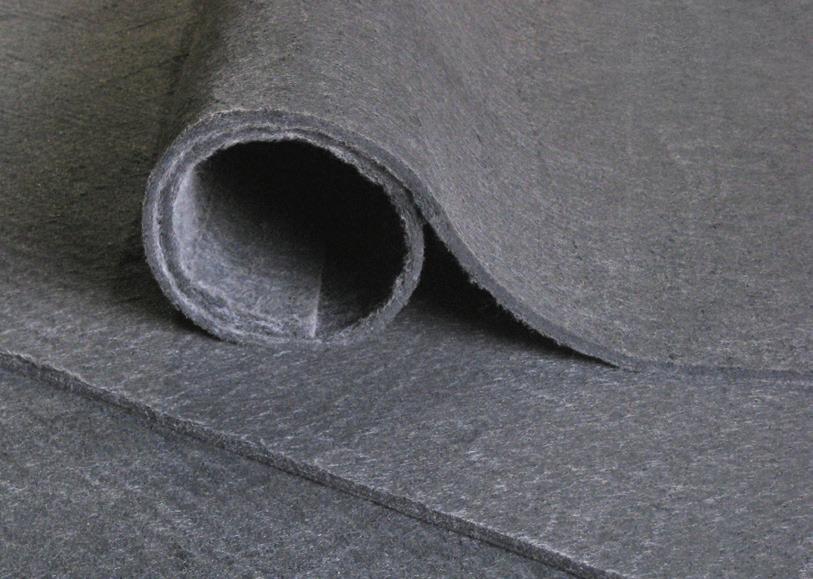
As well as the insulation blanket itself, Spacetherm is available as a range of high performance thermal laminate boards, all of which are available in a range of thicknesses to suit specific project requirements.
The plasterboard faced Spacetherm Wallboard and Directfix, are mechanically fixed onto timber straps/studs or direct to masonry respectively. Both are available with or without a foil vapour check membrane to ensure condensation risks are controlled.


Spacetherm Multi, a magnesium oxide (MgO) faced laminate, provides a versatile solution where the same board can be used to upgrade both walls and floors. The robust and durable 6mm MgO facing minimises installed thickness, giving designers more flexibility, particularly in flooring applications where threshold heights may pose additional challenges.

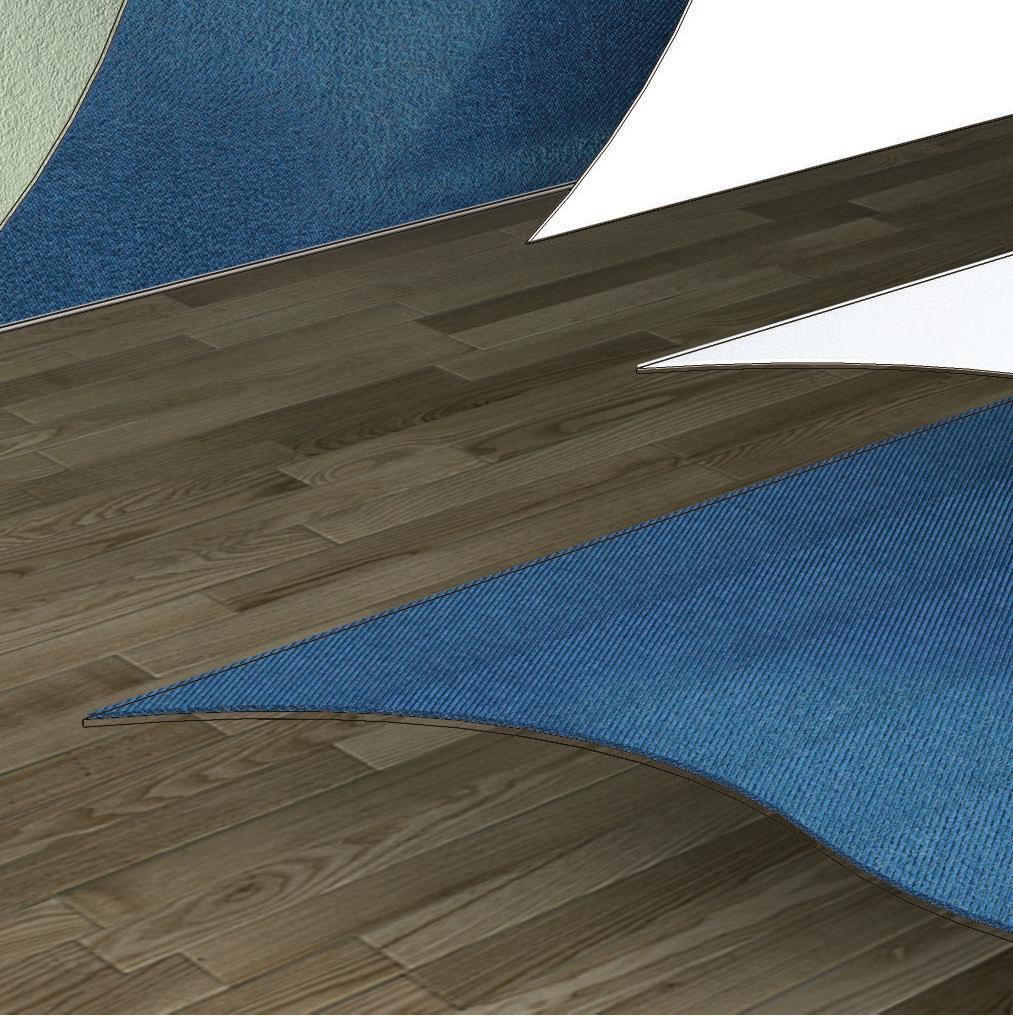
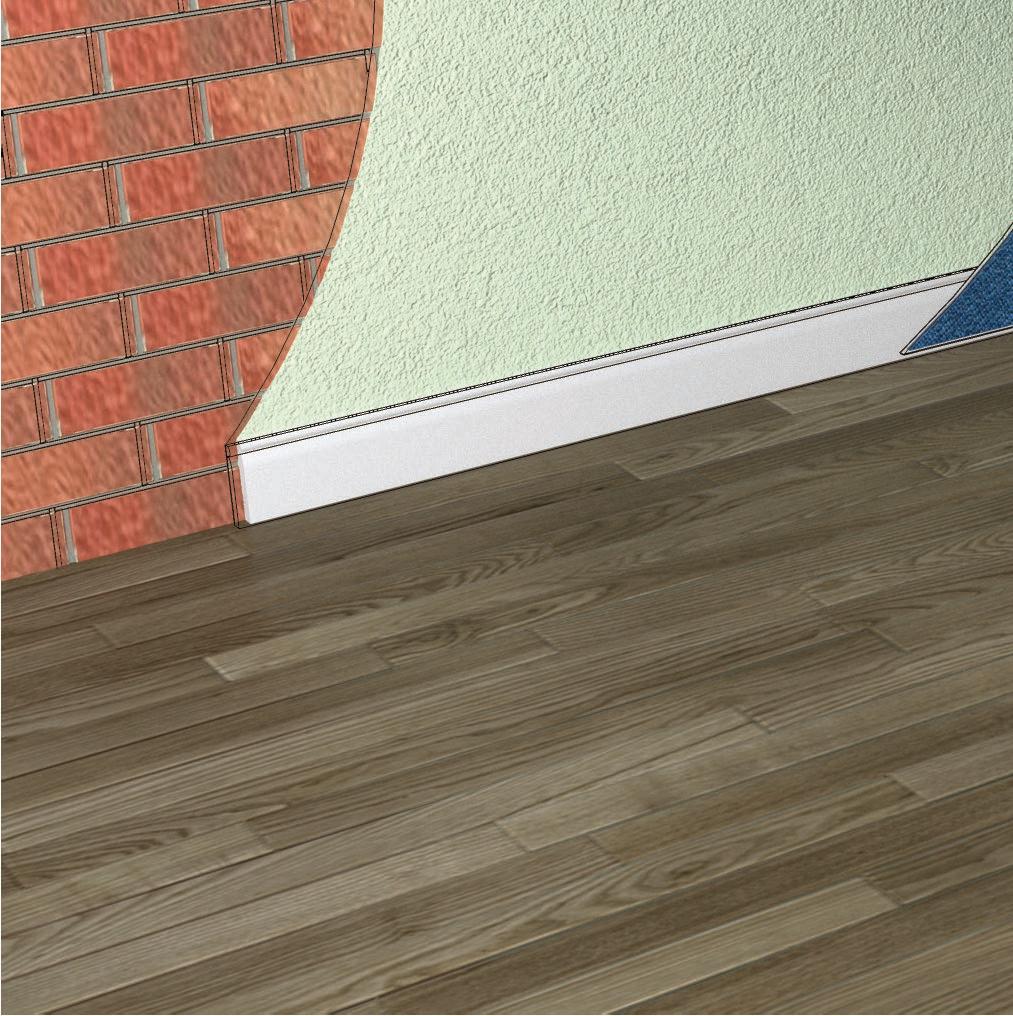
Finally, Spacetherm Wall Liner is a laminate of 3mm MgO to 10mm of aerogel, designed specifically to be bonded directly to existing walls. This provides a simple solution to the most space critical applications.
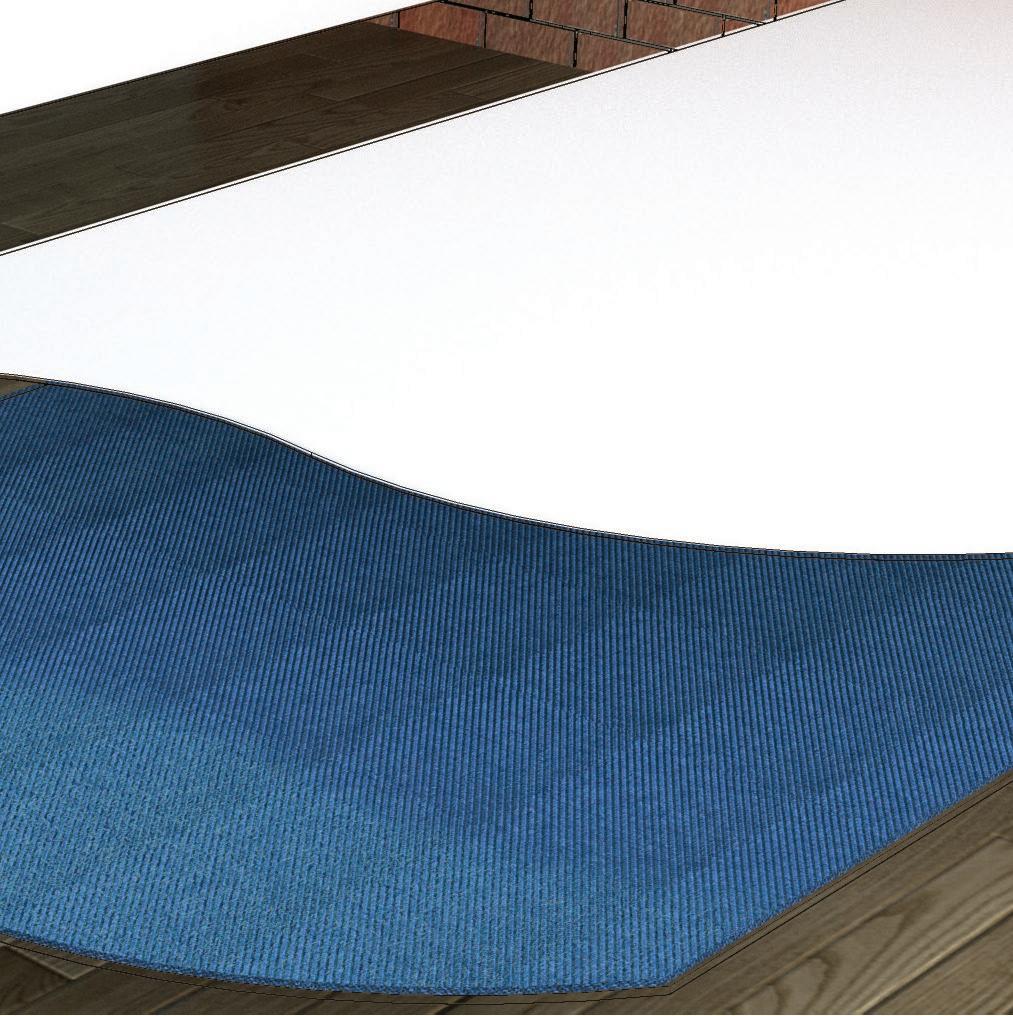
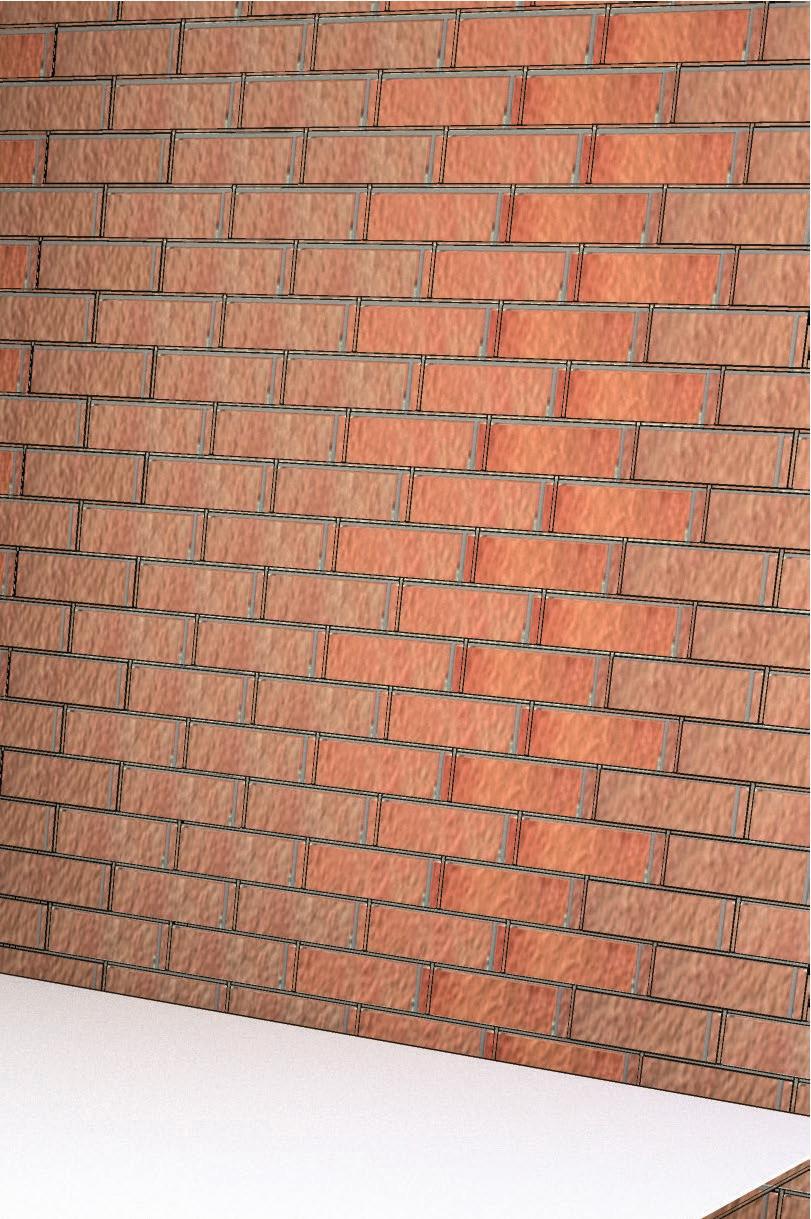

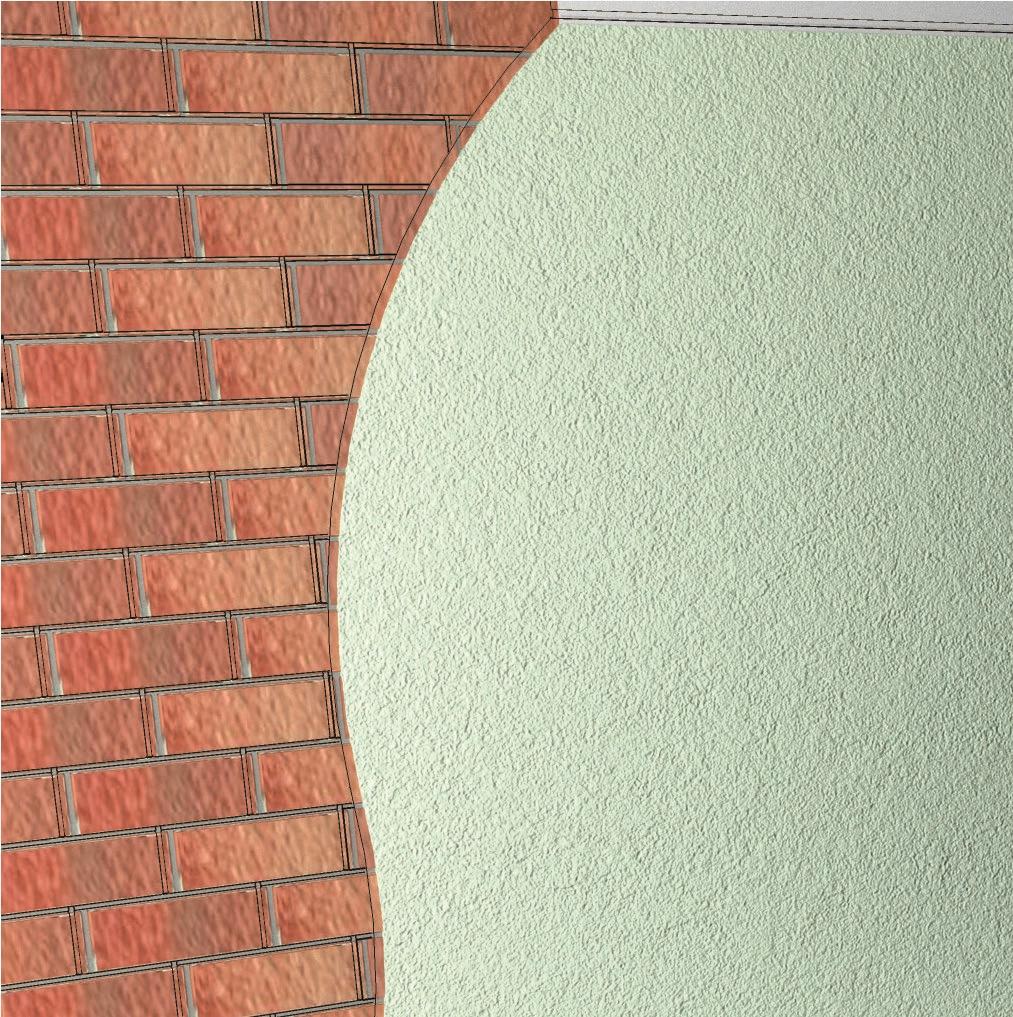 Spacetherm
Spacetherm
Energy efficient

Spacetherm®





Spacetherm, an ultra-thin insulation with an outstanding thermal conductivity of 0.015W/mK, is suitable for a wide range of challenging applications where thermal performance is crucial.

The product offers low thermal conductivity, breathablility, is highly adaptable and can be supplied on its own, cut to size or laminated to a number of facings to suit your individual requirements. Its performance credentials qualify it as one of the best insulation materials available worldwide. www.enquire2.com - ENQUIRY 20


Moon Jellyfish - For its mass, the jellyfish spends less energy to travel a given distance than any other swimming animal.



Group Group Get in touch to find out more about Spacetherm 01250 872 261 contact@proctorgroup.com www.proctorgroup.com

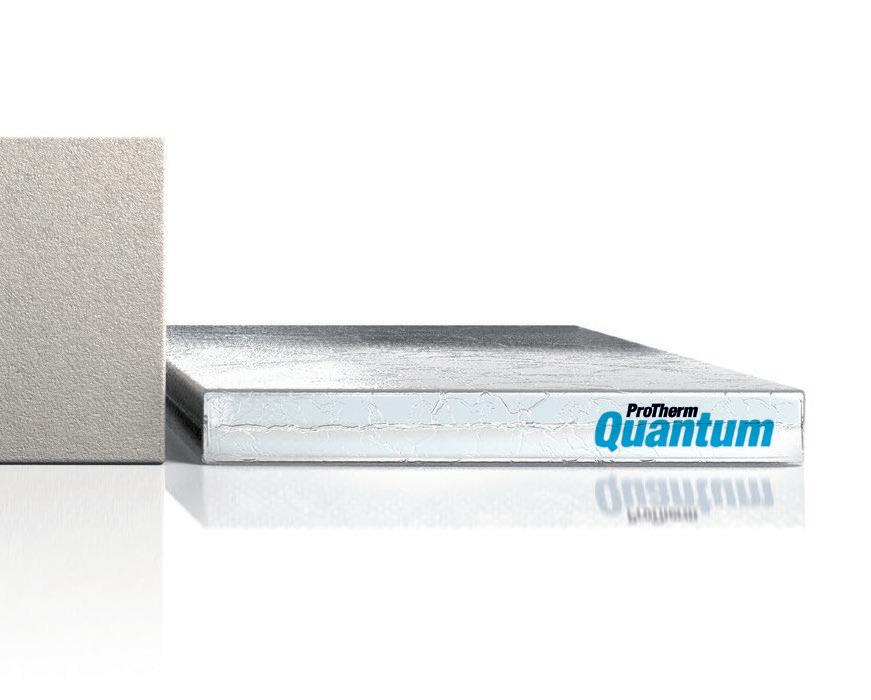






16/5347 www.enquire2.com - ENQUIRY 21





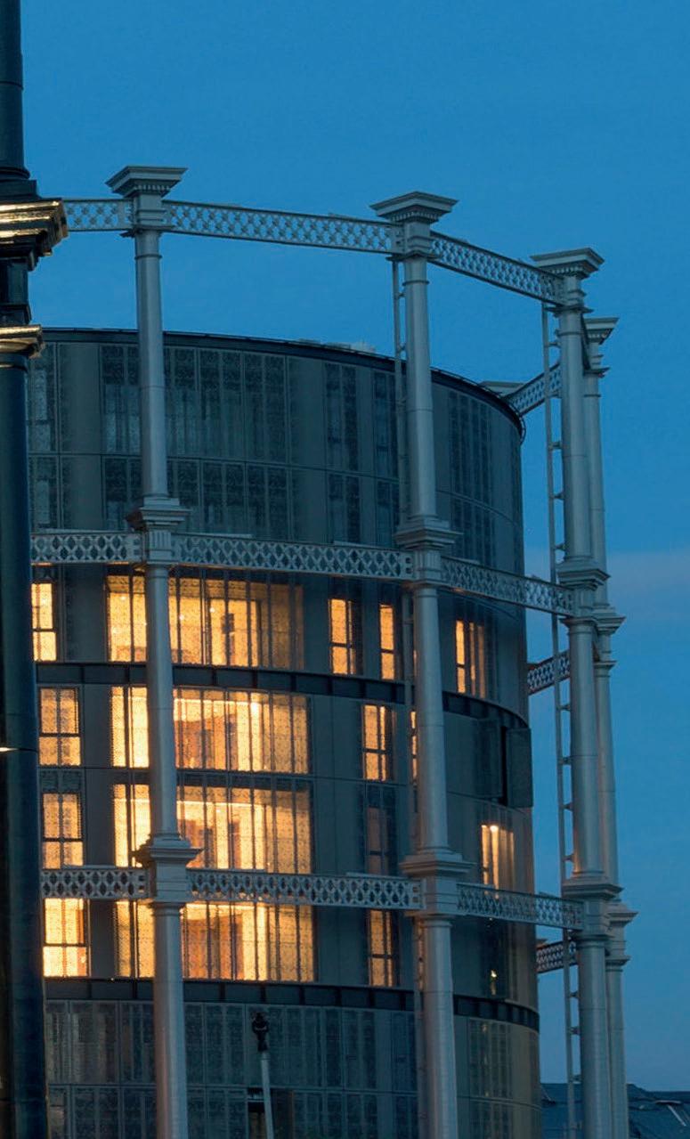
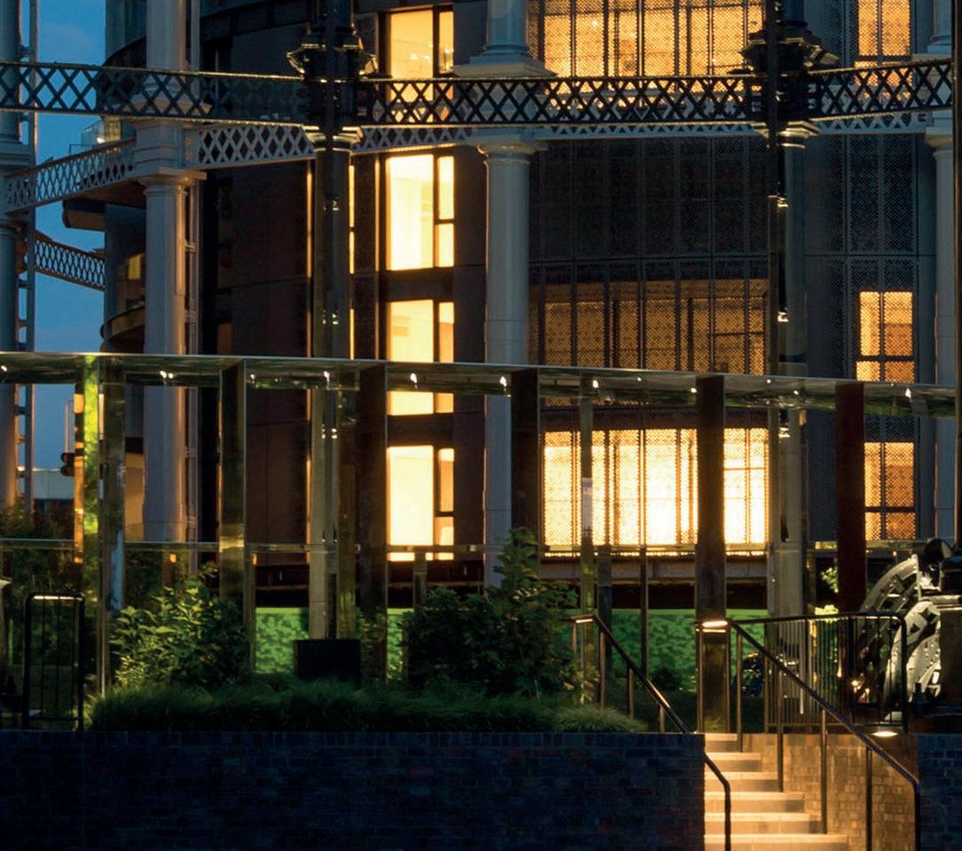
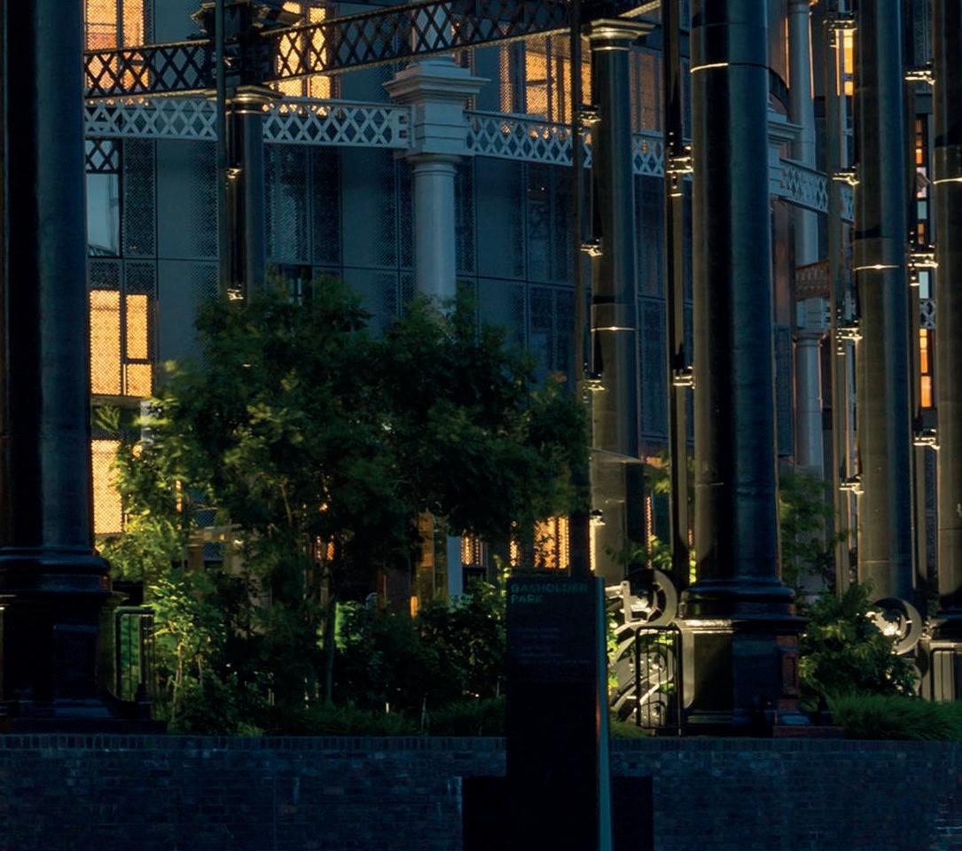
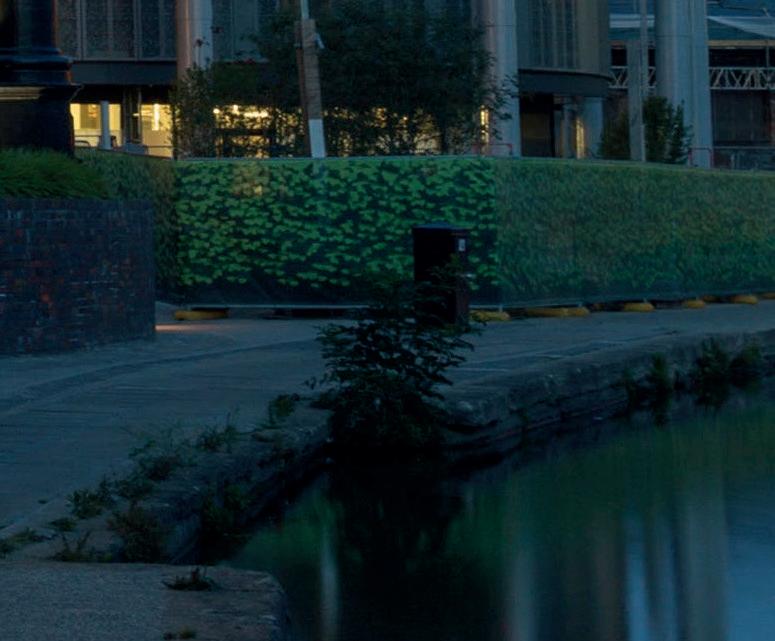
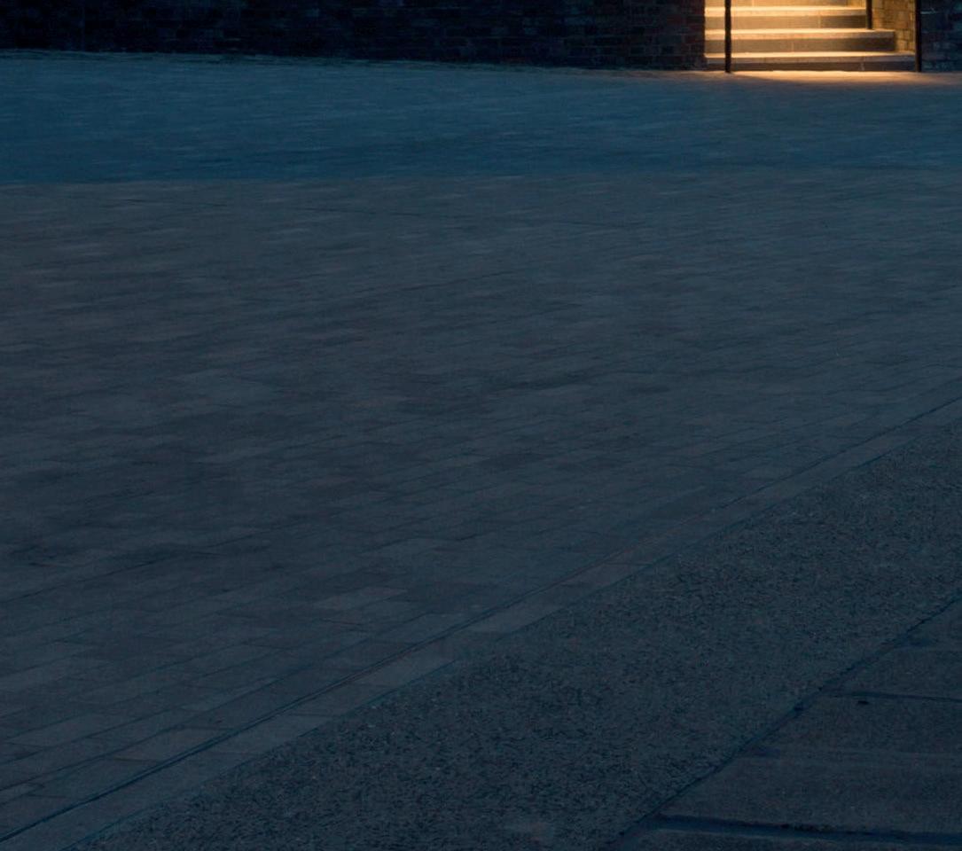





ERA Lockdown – UK first in
life-saving, emergency door security
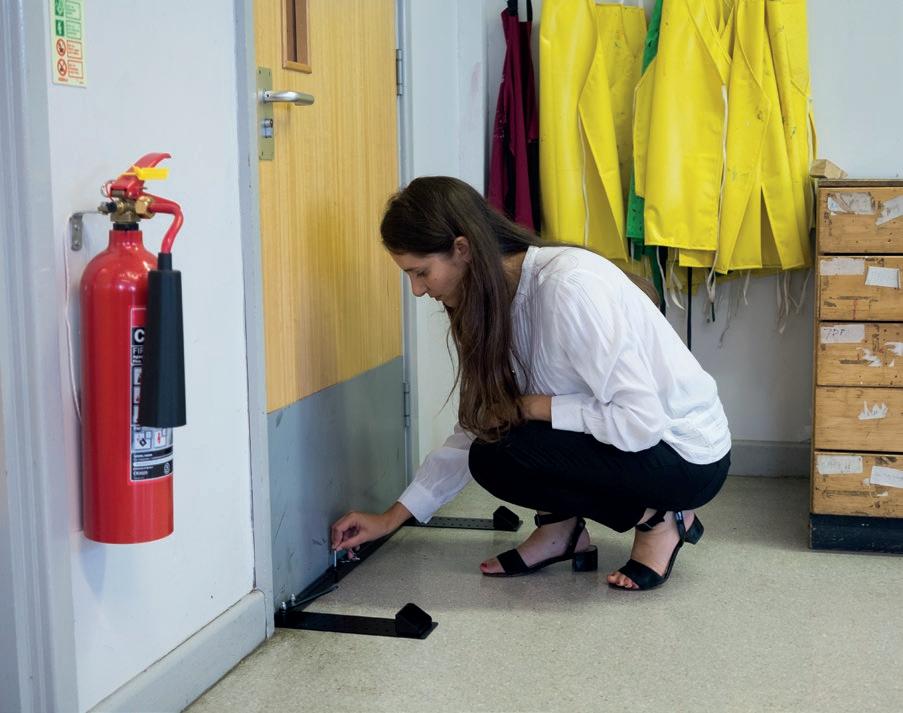
ERA has launched Lockdown, the UK’s first emergency barricade device designed to provide high performance security in the event of a threatening situation. ERA’s Lockdown product is designed for use in commercial/community settings with high footfall from schools and hospitals to travel hubs, offices, workplaces, hotels, shopping centres and leisure/ tourist attractions including theatres, cinemas, pubs, bars and restaurants. Lockdown is simple and easy to fit (no fumbling with keys or padlocks) making doors inaccessible to intruders and creating a safe hiding place for civilians in the event of an attack.
ERA – Enquiry 24
Cistermiser launches innovative temperature monitoring system LinkThru

Cistermiser has launched LinkThru, the groundbreaking temperature-monitoring platform that is set to change the way hospitals and healthcare facilities manage infection control. Approved Code of Practice and Guidance L8 (fourth edition), published by the Health & Safety Executive (HSE) in 2013 with technical guidance published separately in HSG274, states that all duty-holders, including employers, those in charge of premises and those with health and safety responsibilities for others, have a responsibility to manage and prevent the onset of Legionnnaires’ disease from potential legionella contamination of a building’s water systems.
Cistermiser – Enquiry 26
Triton shares structural waterproofing expertise
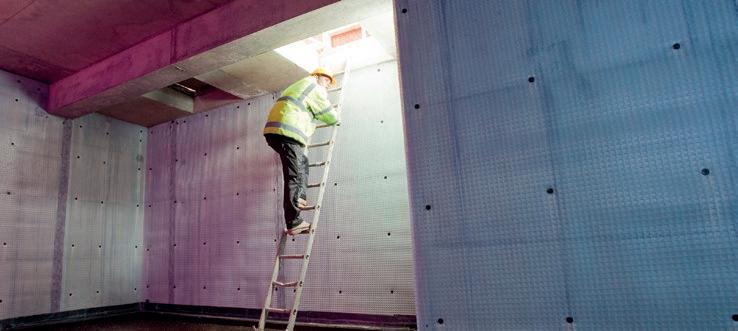
Waterproofing of Structures Below Ground is the latest CPD accredited by the RIBA for structural waterproofing specialists, Triton Systems. It offers a complete overview of all aspects of structural, below ground waterproofing and explains barrier, watertight concrete and cavity drained systems (defined in BS 8102:2009 as Types A, B and C). It looks at systems available, as well as the benefits of combining two or more types. It presents examples of typical details and good site practice, and showcases a variety of project references. Triton’s RIBA accredited seminars are all listed at tritonsystems.com.
Triton – Enquiry 22
Plastic Piping Systems for Building Technology - CPD
GF Piping Systems Ltd are pleased to announce that their CPD detailing the benefits of Plastic Piping Systems for Building Technology has just gained CIBSE accreditation.

This CPD covers the pressure piping systems GF provide for building services applications and include systems suitable for off-site fabrication.
For further information or to book this CPD please contact uk.marketing@georgefischer.com
George Fischer – Enquiry 23
Rushton Hall chooses Clipsham limestone from Stamford Stone
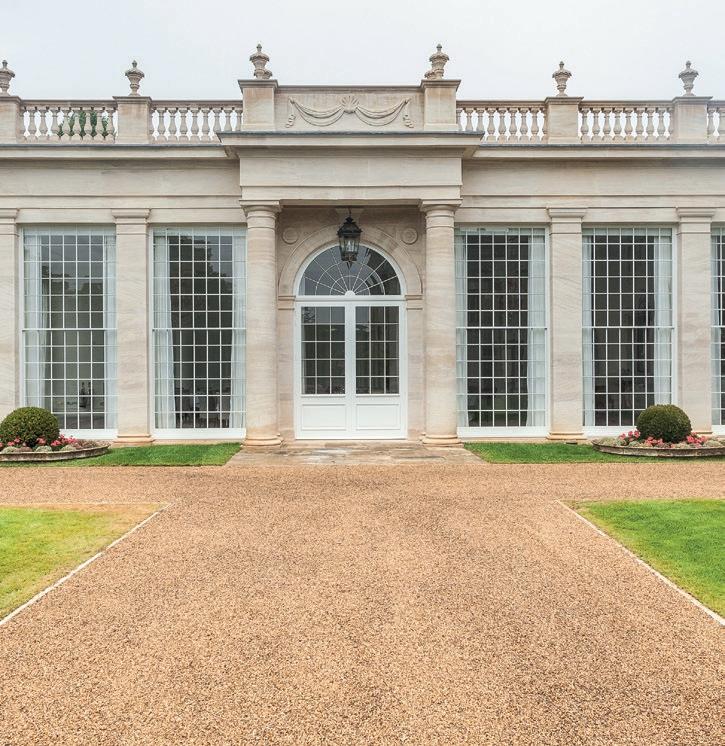
Rushton Hall dates from the 16th century, but when it added a beautiful new £7 million Orangery planning permission took over a decade to secure along with the green light from Historic England.
A critical element was the stone to be used and architectural masonry specialists Stamford Stone provided all technical support after Pavilion
Estates and Malcolm Strangeway Architects were appointed to create the new Orangery.
Several types of limestones were considered but Historic England and Rushton Hall specified Clipsham limestone from Stamford Stone’s own quarries in Lincolnshire.
Large scale working drawings of the various elevations were created by Stamford Stone including sections through the many courses; providing essential references for the production, joints, bonding and special fixings needed for the stone plus showing how the limestone piers would safely carry the structural weight of the stone without the need for secondary steel reinforcing.
The quarried ‘Clipsham’ limestone went through Stamford Stone’s own processing centre at Helpston, and over an 18-month period, they worked closely with the on site team, making regular visits to co ordinate the programme of works, ensuring the correct alignment of each individual stone to exacting millimetre perfect tolerances.
Stamford Stone – Enquiry 25
Knowledge Builder helps Wienerberger out training first
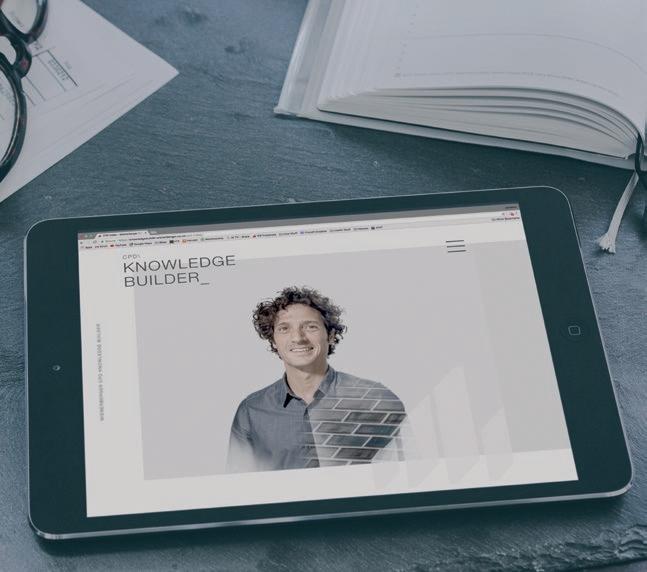
Wienerberger has launched Knowledge Builder™ portal, a library of RIBA-accredited CPD training modules that respond to demand from architecture professionals for more online material. The nine accredited modules cover the whole building envelope, focussing on bricks, roof tiles, pavers, blocks, façade systems and clay as a natural building material. Each CPD module is delivered in three stages through interactive presentations. Wienerberger are offering Knowledge Builder™ users the chance to win an Apple HomePod by completing a CPD module and the short feedback survey which follows.
Wienerberger – Enquiry 27
To
–
28 // NEWS & CPD
make an enquiry
Go online: www.enquire2.com Send a fax: 01952 234003 or post our: Free Reader Enquiry Card
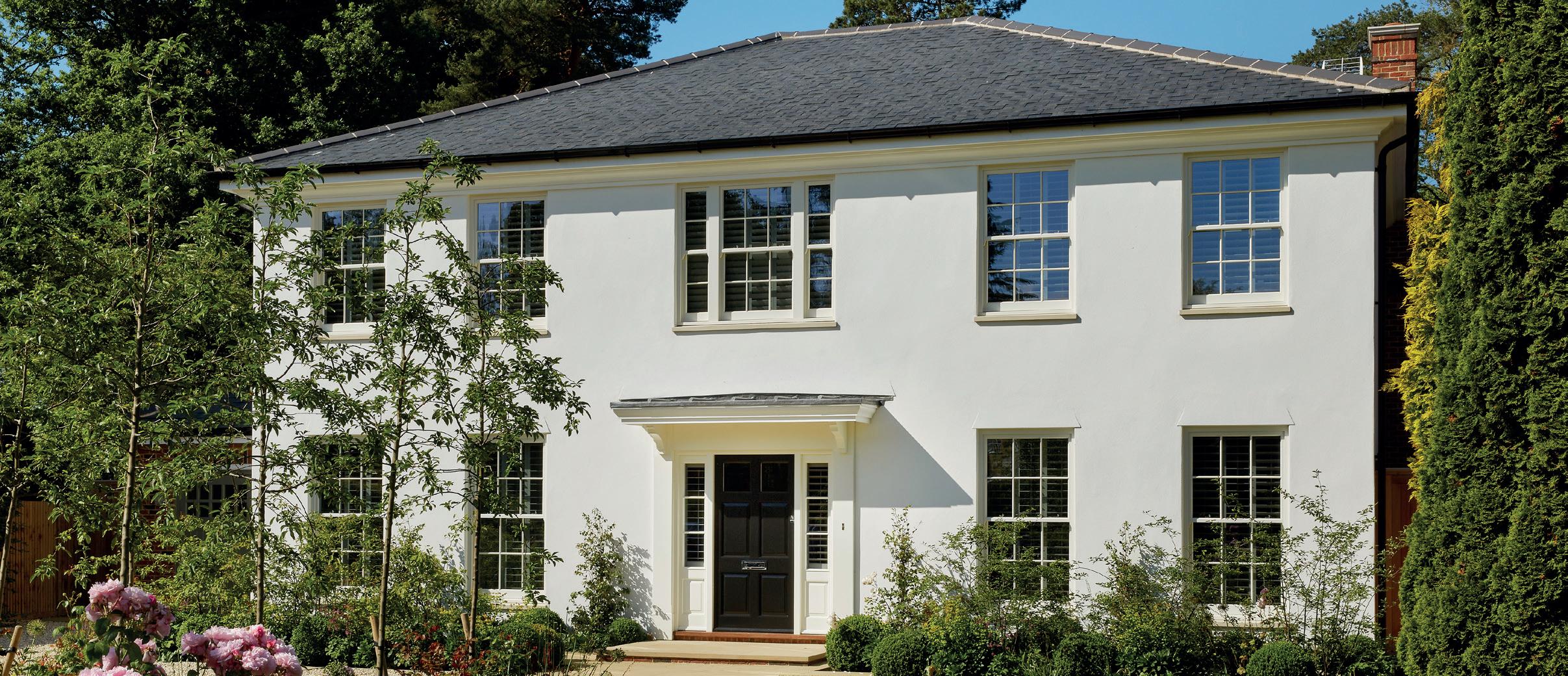
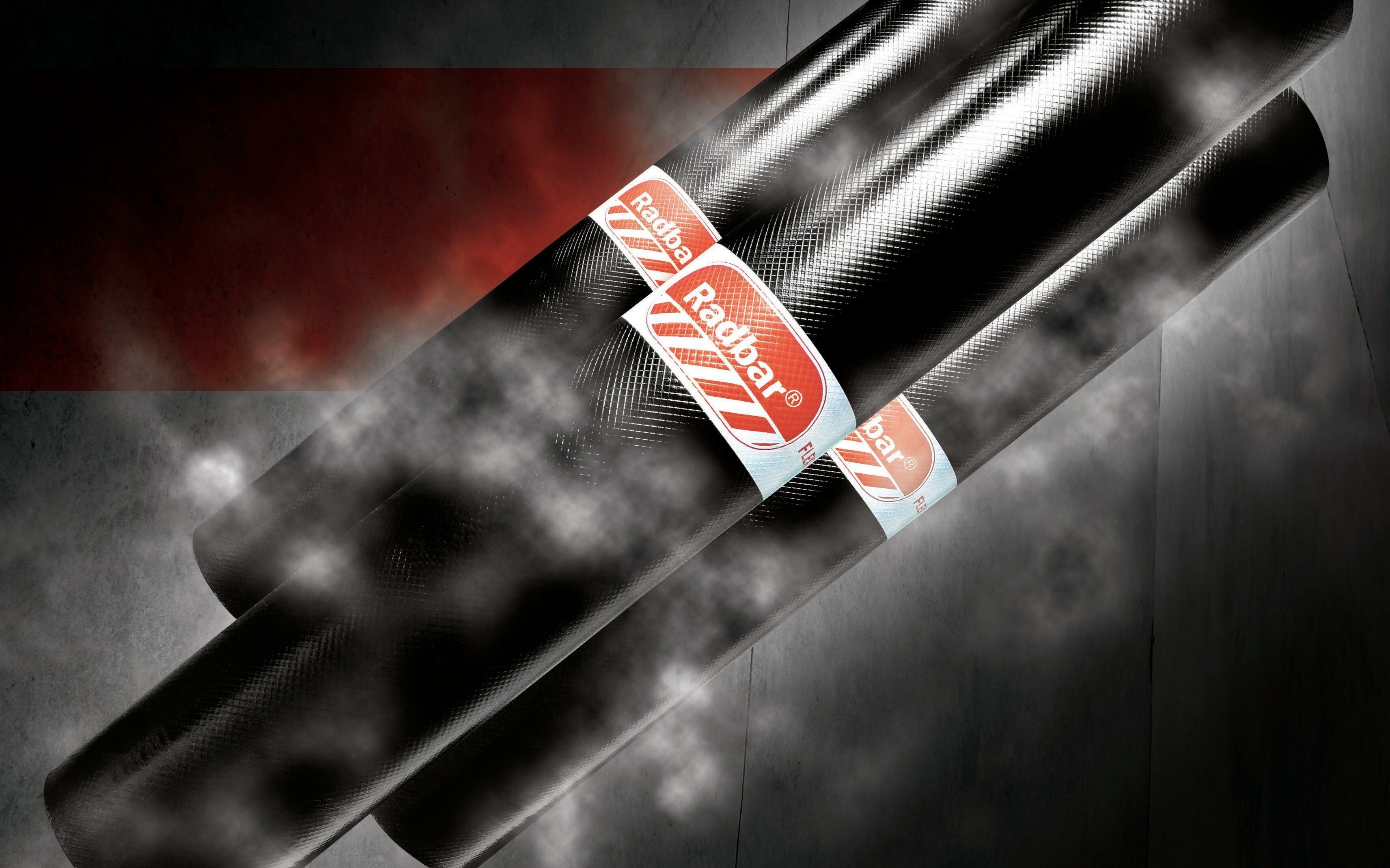




ENQUIRY 28 ENQUIRY 29 To make an enquiry – Go online: www.enquire2.com Send a fax: 01952 234003 or post our: Free Reader Enquiry Card NEWS // 29 WWW.SPECIFICATIONONLINE.CO.UK westburyjoinery.com | 01245 326510 Call to visit our showrooms in London and Essex You know when it’s right… FLEXIBLE HYDROCARBON MEMBRANE 3 BBA CERtIFICAtION 3 COMpEtItIvE pRICINg 3 FRIENDLY sERvICE Tel: 01495 772255 Fax: 01495 772251 E-mail: sales@capitalvalleyplastics.com www.capitalvalleyplastics.com Cwmavon Factory, Cwmavon, NR Pontypool WE oFFER a RaNgE oF PRoduCTs aNd sysTEms ThaT PREvENT ThE iNgREss oF gRouNd gassEs aNd volaTilE oRgaNiC ComPouNds iNTo buildiNgs, iNCludiNg all ThE NECEssaRy aCCEssoRiEs REquiREd FoR joiNTiNg, dETailiNg aNd PRoTECTiNg ThE gas baRRiER
Retail construction sector still hopeful of short-term boost
UNDERLYING RETAIL CONSTRUCTION STARTS FELL BY 12% IN THE QUARTER TO APRIL 2018 ACCORDING TO GLENIGAN’S MARKET ANALYSIS, WHILE WORK BEING GIVEN PLANNING APPROVAL FELL AT AN EVEN STEEPER RATE OF 15%.
The top four supermarket chains have scaled back their investment programmes, redirecting funding towards the convenience store market.
Glenigan’s economics director Allan Wilén says this more often entails conversion of existing high street premises with Sainsbury’s moving into franchising.
“A merger between Asda and Sainsbury’s may bring a short term rise from expanding the Argos estate and also rebranding any stores that may have to be sold off to satisfy the regulator, the outlook for the sector is difficult,” he continued.
Both Asda and Sainsbury’s have shifted away from major store developments with an increased focus on smaller projects.

In the 12 months to April 2018, Glenigan’s construction market research shows that the average construction contract awarded by Sainsbury’s was just under £1.6 million and at Asda the average award was just £460,000. Neither company features amongst Glenigan’s ranking of the industry’s top 100 construction clients, which only features two retailers: the German discount grocers, Aldi and Lidl.
Lidl is ranked in 14th position after letting £331.9 million-worth of construction work
To make an enquiry – Go online: www.enquire2.com Send a fax: 01952 234003 or post our: Free Reader Enquiry Card
in the 12 months to April 2018, while Aldi is in 60th place after awarding main contracts totalling £141.4 million. However, Lidl’s construction contracts total has slipped just over 2% in the past year, while Aldi’s is down by 15%.
After a 10% fall in 2017, Glenigan expects the underlying value of retail construction work starting on site to bounce back by a similar amount this year to 2016 levels before another fall of around 7% next year.
To put the dwindling size of the retail construction sector in context, underlying construction starts are expected to comprise
2018
30 // RETAIL CONSTRUCTION WWW.SPECIFICATIONONLINE.CO.UK
PA RT OF 9-11 OCTOBER NEC BIRMINGHAM




















Experience over 1,000 innovation products from leading exhibiting brands Discover new ways of gathering energy data for buildings Join free CPD talks on wellbeing in the built environment WHY ATTEND CONNECTING THE ENERGY INDUSTRY REGISTER FREE energyliveshow.co.uk 8 BIRMINGHAM PART OF UK CONSTRUCTION WEEK 2018 SUPPORTED BY www.enquire2.com - ENQUIRY 30
just 5% of the sector as a whole and are forecast to fall below that level in 2019.
However, a silver lining may begin to emerge. Mr Wilén adds: “As supermarket chains have moved into click and collect, retail construction work has diminished but a need for more warehouses has boosted the industrial sector.
“Another positive spin-off from a merger between Asda and Sainsbury’s would be the likelihood of their landbanks being sold down and this would provide more sites for the residential construction sector, which has been an emerging trend over the past few years.”
A major retail and leisure complex in Northamptonshire has enhanced its sustainability credentials by using crates from ACO Water Management’s StormBrixx geocellular stormwater attenuation and soakaway (infiltration) system to promote extensive tree growth throughout the development.
The £140m Rushden Lakes development, which first opened in late 2017, borders the Nene Valley Wetlands – home to four different Wildlife Trust nature reserves – and aims to seamlessly integrate the man-made structures into their natural surroundings.
The trees played a vital role in the site’s Sustainable Drainage System (SuDS) strategy. ACO StormBrixx geocellular attenuation and infi ltration crates are regularly used as part of SuDS systems to collect and hold stormwater in the event of extreme weather episodes, before slowly releasing the water back into the environment via attenuation.
However, in the Rushden Lakes project, they were put to use in a somewhat different way, as UBU – the landscape architects for the project – identified ACO StormBrixx as adaptable for use as tree pits, thanks to the
system’s flexible configuration, inherent strength, open cell structure and high porosity.
The tree pits were located throughout the site, in particular in the hardstanding car park areas, as well as along the central boulevard which runs through the retail area down to the leisure facilities on the waterfront.
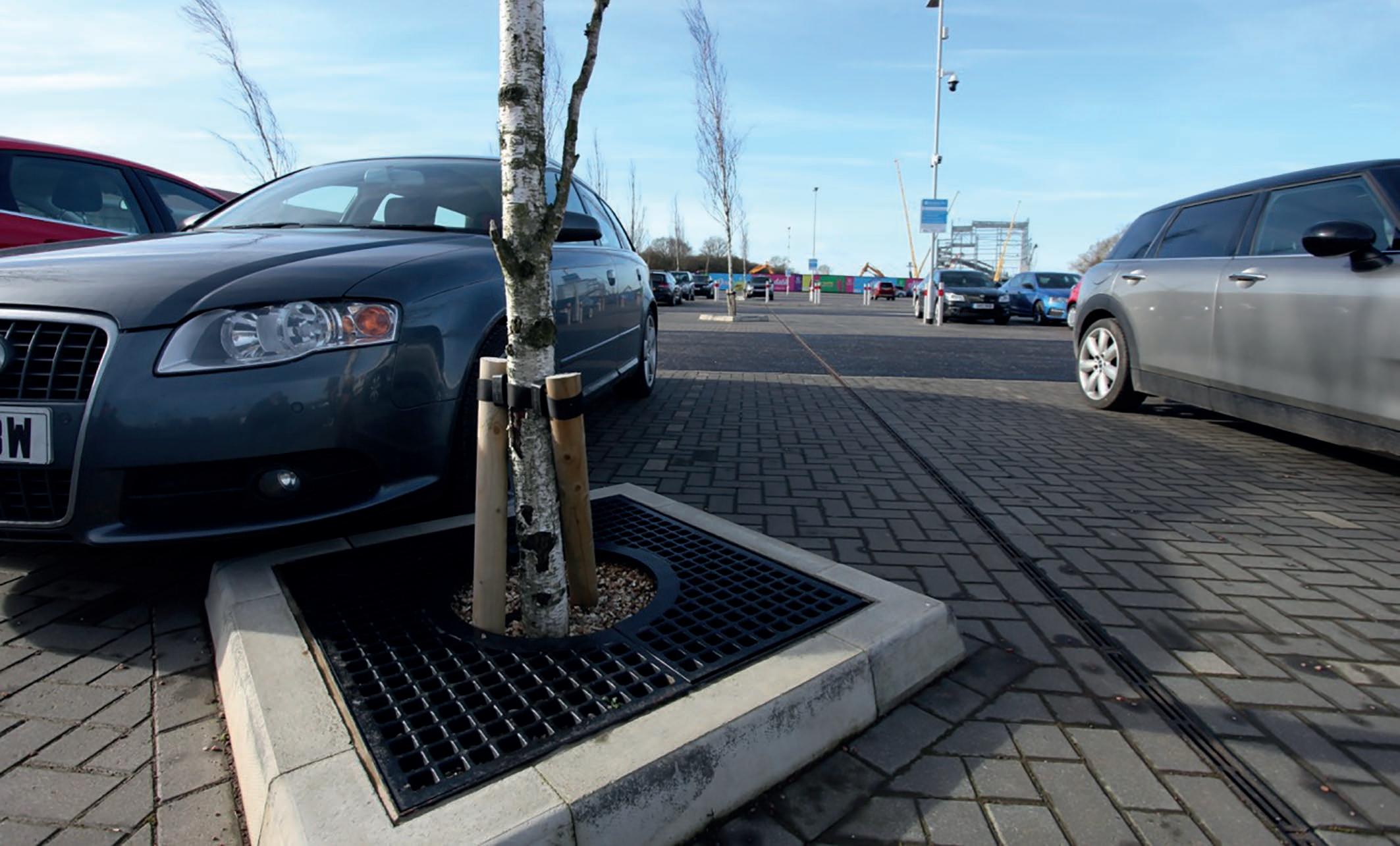
Additional car parking will be included as part of Phase 2, and ACO StormBrixx will continue to be used to accommodate further tree pits throughout the site.

To make an enquiry – Go online: www.enquire2.com Send a fax: 01952 234003 or post our: Free Reader Enquiry Card 32 // RETAIL CONSTRUCTION WWW.SPECIFICATIONONLINE.CO.UK










































EXHIBITORS INCLUDE: The show for people who build 100+ EXCLUSIVE PRODUCT LAUNCHES NEW SECTIONS FOR 2018! Discover 10,000+ innovative products and services from 650+ exhibitors Explore the latest developments, trends, innovations and projects from the CPD hubs, Offsite Theatre, Regeneration Hub and BMF Pavilion Roofing, Insulation & Cladding Doors, Windows & Glass Tools, Health & Safety Offsite Construction buildshow.co.uk REGISTER FREE @BUILDSHOW #BUILDSHOW2018 9 - 11 OCT 2018 • NEC BIRMINGHAM www.enquire2.com - ENQUIRY 31
Rockfon turning heads and driving performance
ROCKFON® TROPIC™ CEILINGS ARE INSTALLED IN EUROPE’S LARGEST CAR SHOWROOM, SYTNER BMW, SHEFFIELD.

Designed by AT Architects, the threestorey, 18,500m² BMW and Mini dealership can display up to 872 cars.
Its impressive facilities are arranged to offer the very best service and convenience in luxurious surroundings. There are customer lounges, which include Europe’s first dedicated M lounge which displays all BMW M models, with a barista serving complimentary refreshments in the bar café.
The 42-bay workshop, with drive-in reception, is quick and convenient. The ground floor is home to the complete BMW range, where 7,500m² of Rockfon Tropic ceilings were chosen to provide outstanding acoustic control and contribute to the light, open interior design.
The new building is designed to create a comfortable and welcoming environment. Our ceiling plays a pivotal role here. The large showroom is fitted with floor to ceiling glazing and tiled floors which could make the openplan area prone to reverberation. The Class A sound absorption of Rockfon Tropic controls the ambient sound level in this space, reducing echo and improving speech intelligibility.
It is important for our ceiling to enhance the clean, minimalist interior designed to display BMW cars to best effect. Rockfon Tropic ceilings have a smooth, white surface that offers 86% light reflectance helping create the optimum lighting conditions for the showroom, allowing the cars to shine. Smooth installation
Tudorharp Contractor, Rob O’Dell, has worked on many projects with us, and installed the showroom ceilings. “We worked closely with Rockfon to ensure we produced the finished result the client wanted,” he said.
“We installed a mix of 600 x 600mm tiles with 1200 x 600mm to avoid cuts and achieve clean, tidy edges. We used Chicago Metallic™ T24 2890 grid to install these lightweight tiles. The job ran smoothly and we met our deadline with ease.”
Minster Insulation and Drylining, Sheffield, supplied the Rockfon Tropic E edge ceiling tiles and Chicago Metallic grids. Minster stock a wide range of our products in branches across the country.
Rockfon Tropic is a robust, easy to clean ceiling. It’s available in a range of standard
sizes and installation options including visible and semi-concealed grids, giving architects the freedom to produce open-plan environments that can be configured to any design. The ceiling tiles and grid offer the highest fire safety classification A1, which is a must for all buildings which are open to the public.
Sytner Group, Group Project Manager, Peter Huxley, added: “I am delighted to welcome visitors to this truly world-class facility. The showroom oozes luxury and prestige. Being able to have private conversations in a large open space is a huge benefit, and one our customers and staff value.”
Rockfon – Enquiry 32

To make an enquiry – Go online: www.enquire2.com Send a fax: 01952 234003 or post our: Free Reader Enquiry Card 34 // RETAIL CONSTRUCTION WWW.SPECIFICATIONONLINE.CO.UK
Everything is renewable at Energy 2018
The focus of this year’s Energy 2018 show, taking place from 9 to 11 October as part of UK Construction Week, is solely on renewables. Issues up for discussion include new policy thinking for the low energy retrofit sector coming out of the Each Home Counts review; new developments in electric vehicles; an increasing focus on how Britain will implement the clean growth strategy to meet its legally binding carbon budgets; and energy policy and industry experts debate on the likely outcome for the sector post-Brexit. Tickets also allow access to the other UKCW shows including Timber Expo, Build Show, as well as Grand Designs Live.
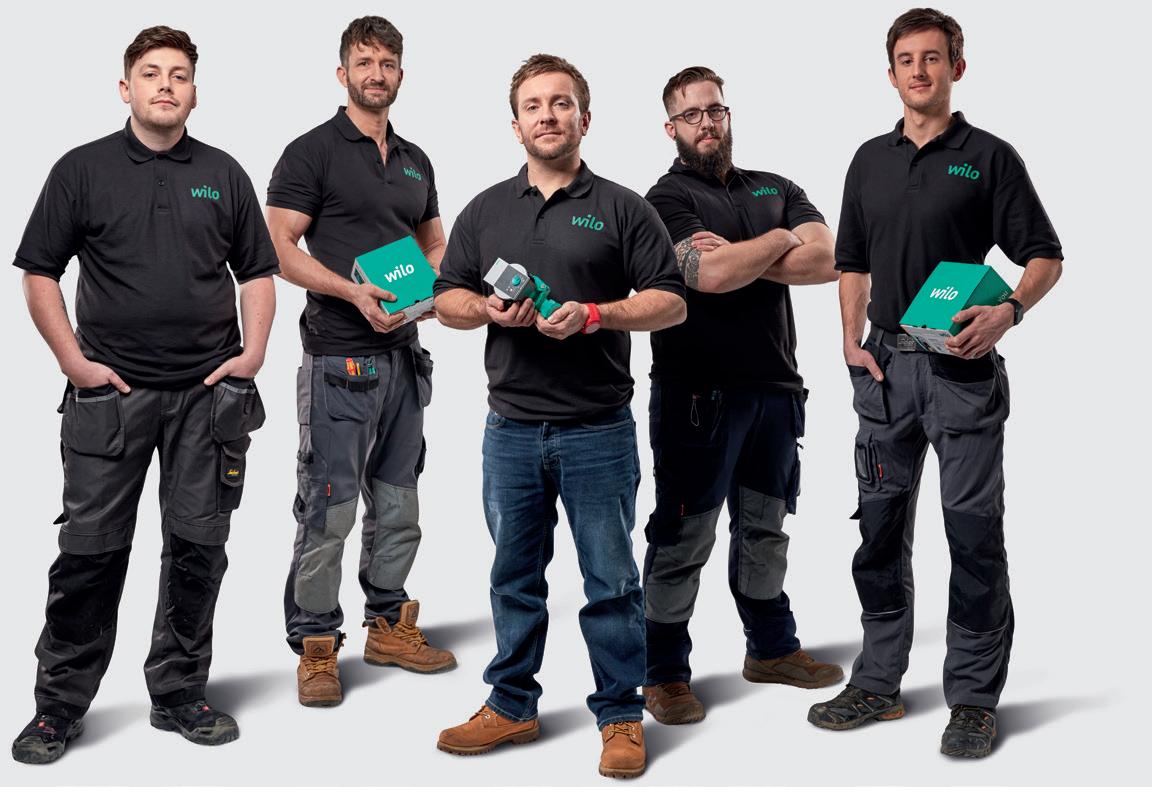

Energy 18 – Enquiry 33
Industrial chic by Washroom Washroom
Leading washroom designer and manufacturer Washroom Washroom has installed stylish new washrooms and showers at International House on London’s dockside.

Washroom created the distinctive new washrooms on levels one, two, five and six as well as the new staff shower and changing area in the basement. With dark green metro tiles in a herringbone pattern with contrasting grouting, plus unique feature mirrors, pendant lighting and bespoke vanity units, the washrooms complement the heritage and industrial chic style of International House. Washroom also manufactured and installed the vanity units.
Washroom Washroom – Enquiry 34
The 2018 Golf Classic Grand Final draws closer

Now in its 26th year, The Golf Classic continues to offer golfers the chance to play exciting golf, make friends and forge business contacts as new entrants participate each year. This year’s Grand Final is held at Slaley Hall in Northumberland. The Golf Classic is proud to receive the continued support of Marley Plumbing & Drainage. The tournament is also supported by a wide cross-section of the specialist construction press and media, further proof of its position as a flagship event in the industry’s calendar. To keep up with the action follow @TheGolfClassic on Twitter and at www.facebook.com/thegolfclassic.
Golf Classic – Enquiry 35
ENQUIRY 36 To make an enquiry – Go online: www.enquire2.com Send a fax: 01952 234003 or post our: Free Reader Enquiry Card RETAIL CONSTRUCTION // 35
As pioneers of pumps and pumping systems, we take great care to ensure that our complex technology is not only reliable and efficient, but also simple and easy to install and use. Our pumps are tried, tested and trusted. That’s why trade installers are talking about Wilo. Check them out on social media, and join the conversation. Tel.
| @WiloUK THE TRADE TRUSTS WILO 8 OUT OF 10 INSTALLERS CAN’T BE WRONG* * According to Customer Satisfaction Survey 2017, carried out by GIM Ltd on Wilo customer data – 87.7% of Residential Installers & 83.6% of Commercial installers stated that they would recommend Wilo to their colleagues.
01283 523000 | www.wilo.co.uk
Peter Booth @pbplumber
Tony Dumble @unequaled_heating
Drew Styles @stylesplumbing James Lawrence @plumberparts
Pioneering for You 31300_Wilo_Trade Trusts Wilo_200x125_Ad.indd 1 04/01/2018 14:10
Ryan Mills @rdmills88
Using concrete as an effective form of waterproofing
WHEN TASKED WITH DESIGNING A WATERPROOFING SOLUTION FOR BELOW GROUND STRUCTURES, THE TASK OF DELIVERING AN INTERNAL ENVIRONMENT THAT IS FIT FOR ITS INTENDED USE IS STREWN WITH VARYING PRODUCT OPTIONS, ONE OF THE MOST CONTENTIOUS OF WHICH IS HOW TO ACHIEVE A WATERTIGHT STRUCTURE USING CONCRETE. TOBY CHAMPION OF NEWTON WATERPROOFING SYSTEMS EXAMINES THE REQUIREMENTS OF INDUSTRY GUIDELINES REGARDING CONCRETE AS A STANDALONE WATERPROOF SOLUTION.
hen considering the influence of industry recommendations on any waterproofing project, both BS 8102:2009 and NHBC Chapter 5.4 define three types of waterproofing:
• Type A – Barrier protection: Internal or externally applied waterproof membranes
• Type B – Integral protection: the structure is designed to be integrally waterproof
• Type C – Drained protection: An internal cavity drainage system is used to depressurise and manage ingressing water
Based on these, the British Standard recommends that combining two or more waterproofing types should be considered when:
• The likelihood of leaking is high

• The consequences of leakage are unacceptable
• Additional vapour checks are necessary for a system where unacceptable water vapour transmission could otherwise occur.
However, the desired internal environment also influences whether the Types of waterproofing should be combined, and the British Standard categorises internal environments into three Grades:
• Grade 1 – Some seepage and damp patches tolerable. Examples include car parks and non-electrical plant rooms.
• Grade 2 – No water penetration but damp areas are tolerable. Examples include retail storage and workshops.
• Grade 3 – No water penetration is acceptable. Ventilation, dehumidification or air conditioning may be necessary. Examples include habitable spaces, offices and restaurants.
With all of this in mind, in order to deliver an effective waterproofing solution, consideration must be given not only to the relevant standards, but also to the structure being used and the intended use of the space.
The Value of Good Concrete
As a tool in any waterproofing designer’s arsenal, a concrete structure with crack widths limited to 0.2mm, and which conforms to BS EN 1992-1-1, is a perfect Type B solution. Despite this, the question
of whether such concrete requires further admixtures in order to achieve Type B waterproofing is still frequently posed.
Good quality concrete is inherently waterproof, and nothing provides better primary resistance to water ingress than well-designed and well-placed reinforced concrete, with the inclusion of waterbars in the construction joints.
We are yet to see a failure directly through the body of such a concrete structure, mainly due to the fact that nearly all failed structures leak where the concrete is not – at joints, cracks, or where the concrete has been poorly compacted. The addition of expensive admixtures is unlikely to prevent leakage at these defects, and nor will it assist in the requirement to limit crack widths.
Clearly, getting the concrete correct is extremely important; however there are standard and much less costly additives such as Plasticisers, Superplasticisers and Pozzolans, that can achieve this.
Well-Designed Type B Structures
As a standalone solution, a Type B structure is generally only suitable for areas that require a Grade 1 internal environment, or where the water table is very low. However, it is a brave person who bets that water will never come to bear against a below-ground structure at some point in its life.
Case history also makes it impossible to guarantee faultless installation, with the 1999 Outwing v Weatherald High Court judgment
To make an enquiry – Go online: www.enquire2.com Send a fax: 01952 234003 or post our: Free Reader Enquiry Card
ruling that it is “not reasonable to expect 100% defect-free workmanship”. Considering that Type B structures provide a barrier against water pressure, we must therefore expect imperfections and a risk of leaking.
Common defects in Type B structures include voids and capillaries, badly installed construction joint accessories, and cracking. However, as discussed, admixtures cannot fully prevent nor protect against such defects.
Instead, to achieve an effective Type B structure alongside well-designed concrete and construction joint accessories, there are some proactive techniques that can be used to protect potential points of water ingress.
Firstly, a maintainable Type B system can be achieved by installing an injectable waterbar, allowing for the retrospective injection of leaking construction joints as a remedial treatment.
Secondly, by installing a Type A system alongside the Type B, a combined waterproofing solution is achieved. The Type A membrane provides additional protection to the critical areas, and even the most technologically advanced membranes can be installed at a cheaper cost per square metre compared to admixtures, without even taking into account their numerous technical benefits as well.
To discuss your waterproofing requirements with Newton’s dedicated Technical Team, contact us today: T: 01732 496516
E: tech@newtonwaterproofing.co.uk
36 // ROOFING, CLADDING & INSULATION WWW.SPECIFICATIONONLINE.CO.UK
Newton Waterproofing – Enquiry 37 W





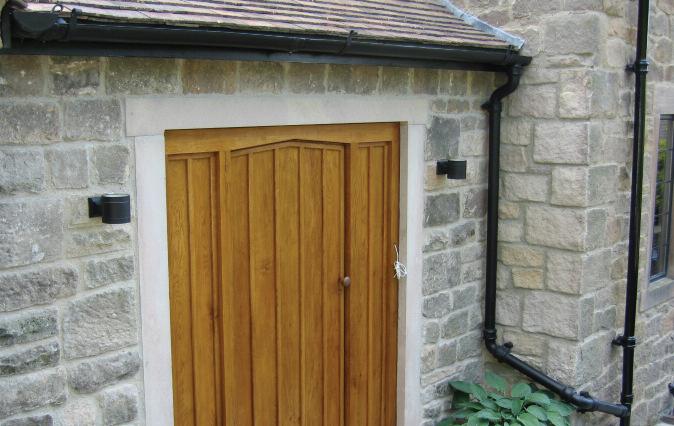
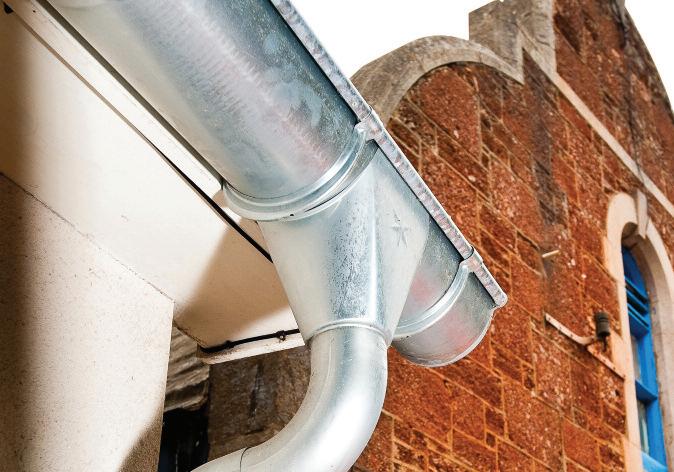
We have a style to match yours Aluminium GRP Cast Iron Copper, Zinc & Stainless Steel Traditional and modern gutters, pipes and hoppers come in a comprehensive range of aesthetic styles, materials and colours to suit all buildings and budgets. For more information please call 0113 279 5854 or email info@rainguard.co.uk w w w . r a i n g u a r d . c o . u k www.enquire2.com - ENQUIRY 38
Rooflights, Security and Part Q
IF YOU WORK ON NEW BUILD SCHEMES THEN YOU WILL BE AWARE OF THE PART Q BUILDING REGULATION THAT IS NOW APPLICABLE. THE NEW REGULATION IS THERE TO PROTECT AGAINST UNWANTED ENTRY IN TO THESE BUILDINGS, AND SO ALL PRODUCTS SPECIFIED FOR AREAS DEEMED ‘EASILY ACCESSIBLE’ WILL NOW COME UNDER SCRUTINY.
The Part Q document defines ‘easily accessible’ as:
• A window within 2m vertically of a flat or sloping roof (with a pitch of less than 30 degrees) that is within 3.5m of ground level.
• A window or doorway, any part of which is within 2m vertically of an accessible level surface such as ground or basement level, or an access balcony.
Generally if a roof window is installed within a pitched roof it will fall outside of the guidelines, however for rooflights this is not the case. Flat roofs are typically within 3.5m of ground level therefore rooflights installed in the flat roof should carry a security certification.
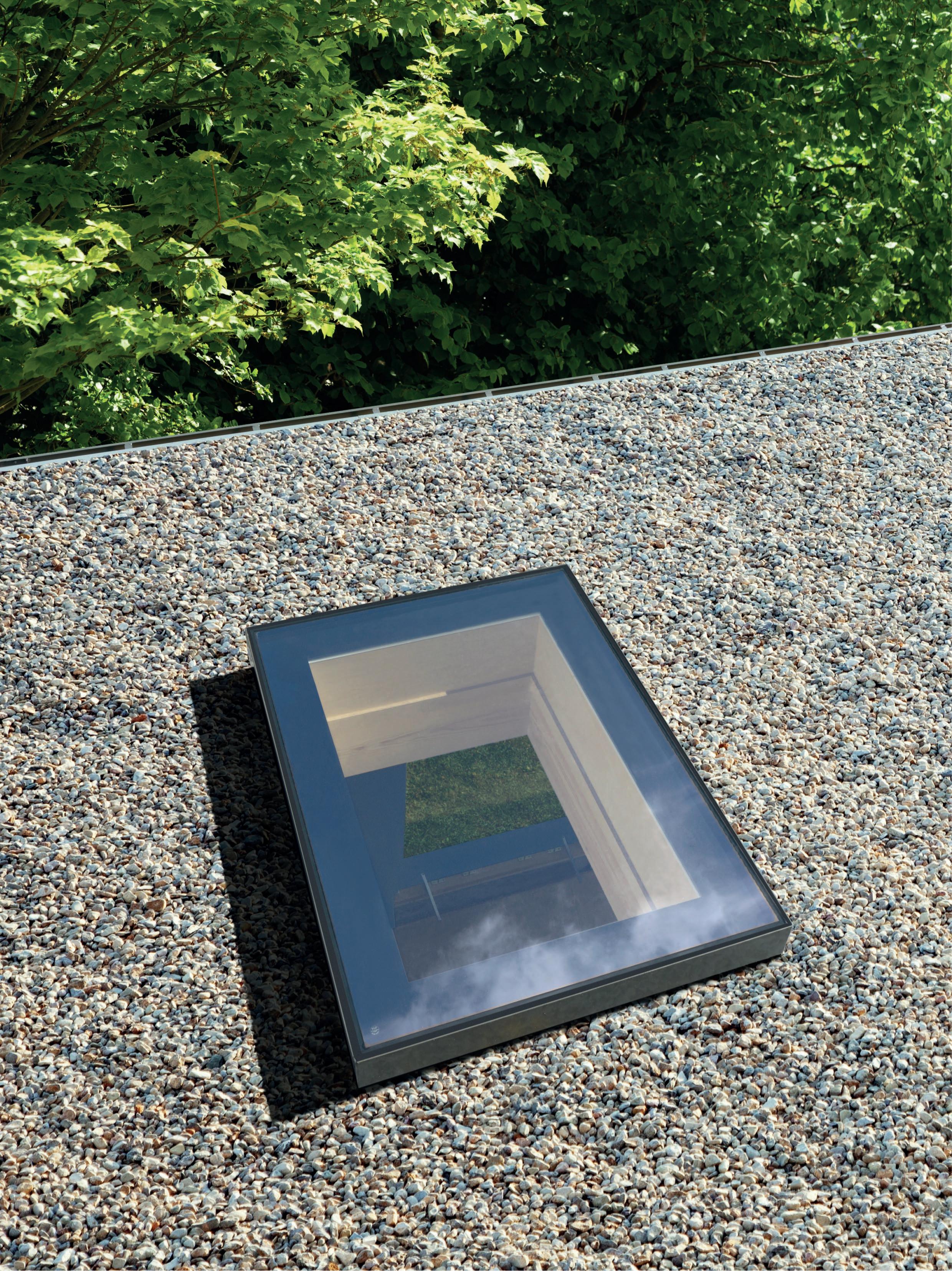
There are various security certifications that are deemed acceptable these are:
• STS 204 Issue 3:2012
• LPS 1175 Issue 7:2015 Security Level 1
• LPS 2081 Issue 1:2015 Security Rating A
• LPS 2081 Issue 1:2015 Security Rating B
All of the above meet or exceed the minimum standard of PAS24, the original Part Q standard.
If your scheme requires a rooflight that has been security tested, there are a number of factors you should consider before deciding which level of security is right for you. This includes the location of the property, value of the property, where the rooflight is located, the value of goods within the property and if the property has additional security features such as CCTV.
The reason it is important to go through this decision making process is because, whilst the standards listed above are all acceptable for Part Q, the testing the product has undergone for each of the standard varies from tool kits used and duration of time the product can resist an attack. For example a rooflight tested to LPS 2081Issue 1:2015 Security Rating A has only been to resist an attack for up to one minute whereas a rooflight tested to LPS 1175 Issue 7 Security Level 1 has been tested to resist an attack for 10 minutes.
The safest way to ensure a product is compliant is to seek documentation from the manufacturer. Manufacturers should be able to provide you a copy of their testing certificates. Approved products are also listed on the Secured by Design and Red Book Live website.
If you are currently working on a project that requires security rooflight, call us on 01993 833108 or visit www.therooflightcompany.co.uk/ moresecurity to see how we can help you.
Enquiry Card 38 // ROOFING, CLADDING & INSULATION WWW.SPECIFICATIONONLINE.CO.UK
To make an enquiry – Go online: www.enquire2.com Send a fax: 01952 234003 or post our: Free Reader
Rooflight Company – Enquiry 39





ENQUIRY 40 ENQUIRY 41 To make an enquiry – Go online: www.enquire2.com Send a fax: 01952 234003 or post our: Free Reader Enquiry Card ROOFING, CLADDING & INSULATION // 39 WWW.SPECIFICATIONONLINE.CO.UK DISCOVER MORE: WWW.HAMBLESIDE-DANELAW.CO.UK/ZENON-ROOFLIGHTS T: 01327 701 920 E: SALES@HAMBLESIDE-DANELAW.CO.UK Zenon Evolution rooflights, incorporated into the metal building envelope, are the optimum solution for environmentally conscious industrial or commercial buildings. Highly efficient, they offer excellent light diffusion, eliminating glare by maximising the effects of natural daylight. Innovative reinforcement technology generates excellent impact resistance and precision profiling along with minimum embodied carbon. Zenon Evolution is second to none for durability and performance, giving peace of mind for the future. THE FUTURE’S BRIGHT FOR ANY BUILDING WITH ZENON EVOLUTION ROOFLIGHTS LOW CARBON GRP DAYLIGHT SOLUTIONS
WDH give homes a roof refresh with concrete tiles
Roof tiles from Wienerberger’s premium concrete range were selected by WDH to give a new lease of life to one of their social housing developments in Featherstone, West Yorkshire.


Sandtoft concrete roof tiles provide an unmatched level of quality and consistency, stronger long lasting colors and a rich aesthetic appeal, making them ideal for social housing projects.
Working closely with WDH’s Investments and Improvements team, Wienerberger supplied 2000m² of concrete roof tiles for their 12 week refurbishment programme.
Wienerberger’s Koraflex lead replacement flashing solution product was also used on this project.
A key element of Wienerberger’s technical support service that appealed to WDH was the RoofSpec® online tool. RoofSpec® generates a comprehensive set of specification clauses that ensures a roof is designed and installed to latest standards and guidelines.

Wienerberger – Enquiry 42
Creating a calm, productive and quiet learning environment
Renowned for its sound reducing excellence, ROCKWOOL® stone wool insulation has helped the National Autistic Society Anderson School and Enterprise Campus in Essex address this priority issue. ROCKWOOL has successfully met all the challenges on the project using its HARDROCK® Multi-Fix Dual Density (DD) board with an equivalent quantity of 150mm HARDROCK® Multi-Fix Underlay and AXTER’s EXCEL® Roof System to deliver comprehensive and effective acoustic, fire safety and thermal insulation performance. As a stone wool insulation solution, HARDROCK® Multi-Fix (DD) is renowned for its excellent acoustic properties.
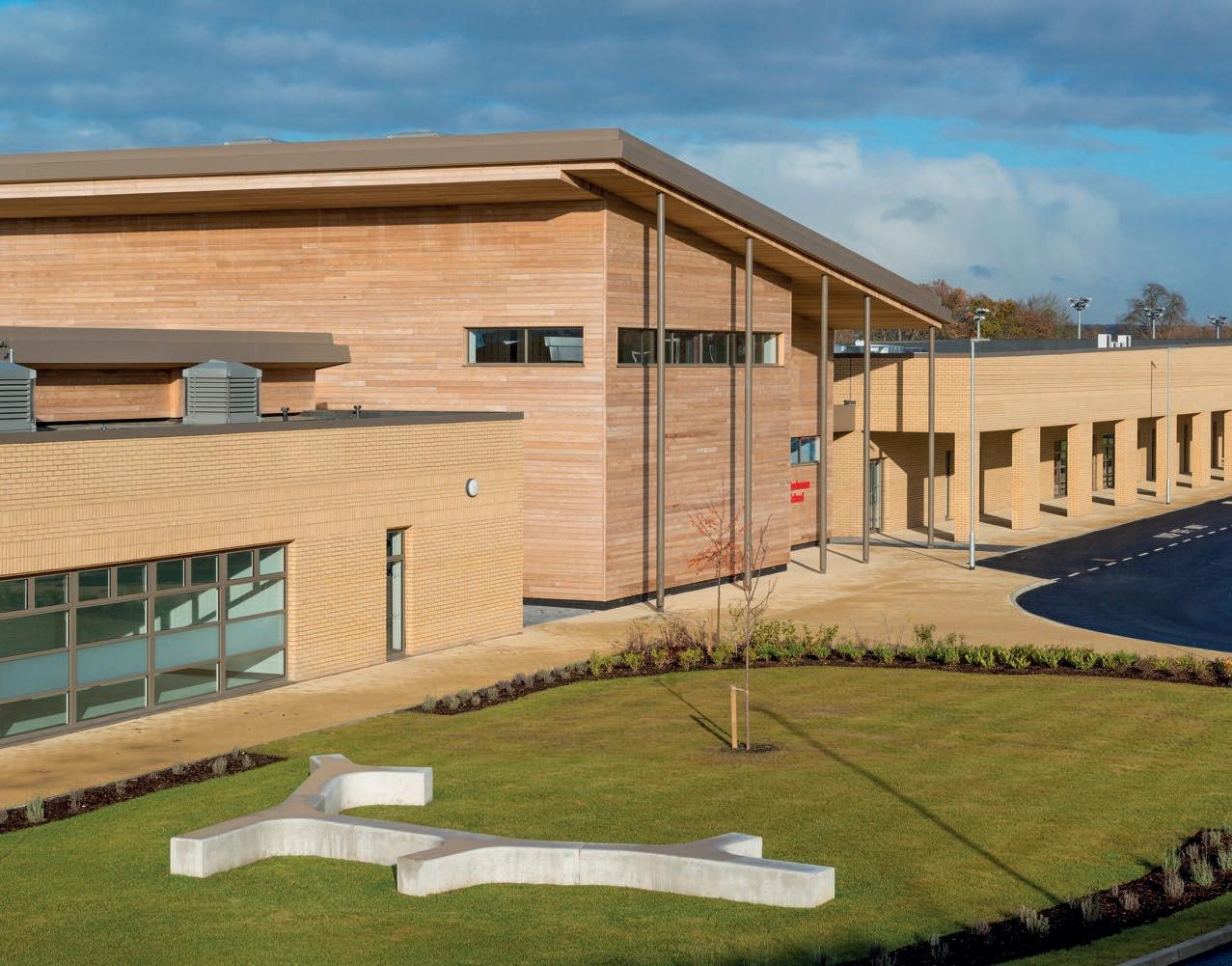
ROCKWOOL – Enquiry 43
WDH selected Double Pantiles for the bungalows’ pitched roofing and Plain Tiles for the vertical façade tiling, both in the Rustic colour for an authentic aged look. These tiles were chosen as they complied with building regulations and were previously used on another WDH project located in close proximity to Priordale Road, bringing a sense of cohesion to the area.
Expanded offering on certified thermal details
Sika Sarnafil has expanded its BRE Certified Thermal Details to ensure specifiers have the most comprehensive details available when choosing a roofing system.
With the continuing emphasis on sustainable buildings and an increasing need for data that can prove a building’s green credentials,
Sarnafil has updated its suite of new build details, including all deck types and systems. The initial selection of certified details were launched by the company a few years ago and according to Martin Bidewell, Head of Technical and Product Management for Sika Roofing have found an enthusiastic user base. “It was important to start with the most widely used details but now, working with BRE we have been able to extend the service further and now have over 50 certified details available. For added clarity we have updated, redrawn and reformatted the remainder of our existing new build standard details to give them a modern, clearer and consistent appearance.”
All of the Sarnafil standard details, including those that are certified by BRE, are available for free via its online download centre (https://gbr. sarnafil.sika.com/en/new-builds/downloads. html).
Easily accessible and straightforward to use, all of the Sarnafil details comply with the most upto-date terminology and relevant regulations.
Jutland slates complement attractive selfbuild design
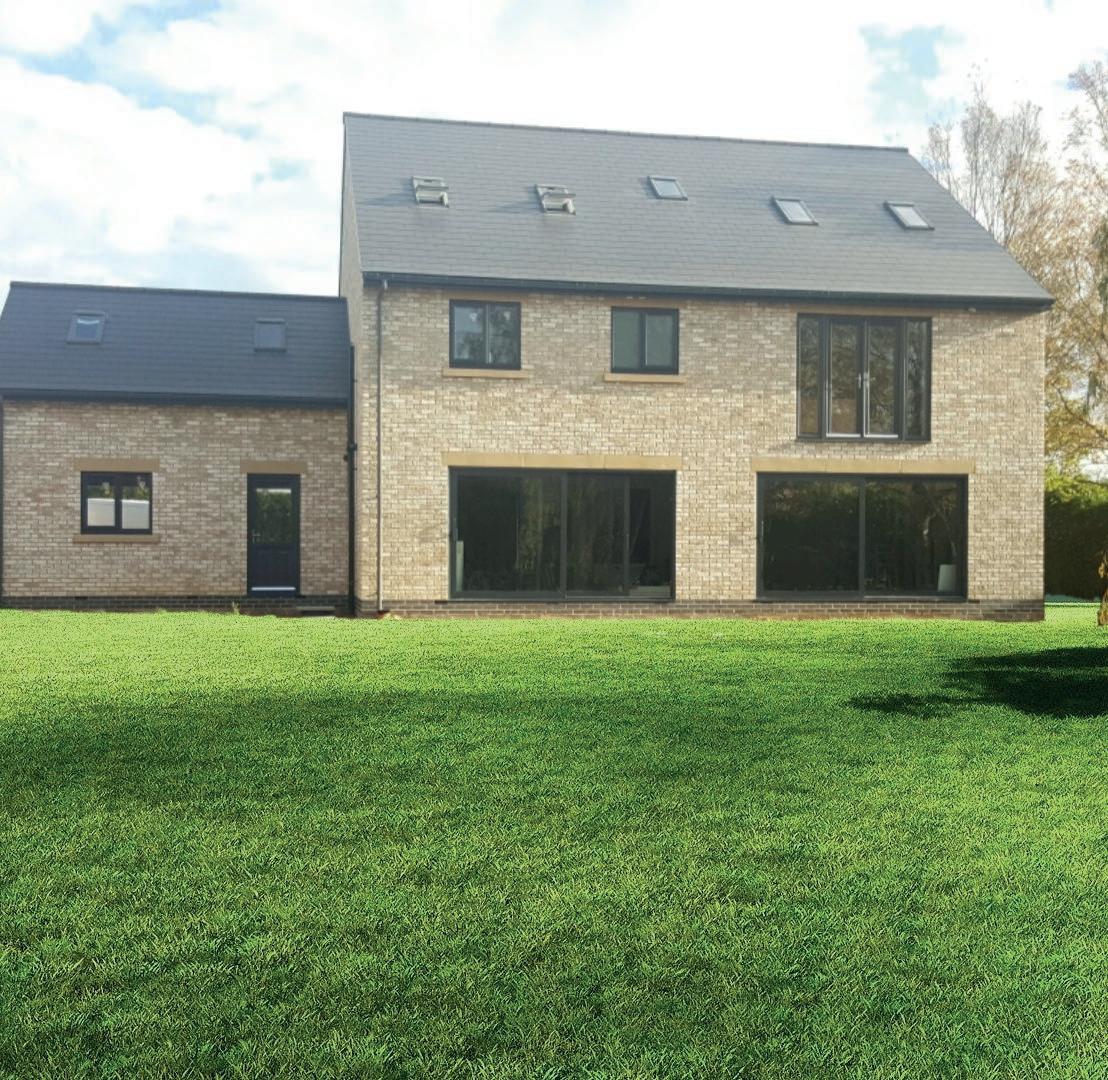
Good quality and modern aesthetics are perfectly combined in the fibre cement slate roof of a selfbuild residential property, thanks to the installation of Cembrit Jutland fibre cement slates. Local builders merchant, James Burrell supplied Durham-based roofing contractor, Wilkinson Roofing with approximately 3,000 600x300mm Cembrit Jutland fibre cement slates. Specified due to the attractive appearance and proven performance, the graphite colour slates were installed on the roof of the house and garage. Jutland slates feature a smooth surface and are pre-holed, square edged and lightweight. They do not need to be graded and sorted like natural slates.
Sika Sarnafil – Enquiry 44
Kingspan OPTIM-R makes the grade
A Grade B listed primary school in Glasgow has three rooms refurbished to offer optimum thermal performance to achieve the most cost-effective solution with the slimmest build-up, with the help of the Kingspan OPTIM-R Flooring System. An alternative teaching area, named ‘The Shed’, at Pollokshields Primary School in Glasgow has been refurbished. Built in 1878, the enhancements offer pupils a new interactive games area, a quiet room, and a flexible space for activities such as performances and exhibitions. 85.29 m2 of the Kingspan OPTIM-R Flooring System was specified to help them achieve outstanding thermal performance. Kingspan Insulation –
To make an
– Go online:
Send
or post
Card 40 // ROOFING, CLADDING & INSULATION WWW.SPECIFICATIONONLINE.CO.UK
enquiry
www.enquire2.com
a fax: 01952 234003
our: Free Reader Enquiry
Enquiry 46
Cembrit – Enquiry 45






ICB (Projects) Ltd | Unit 9-11 | Fleets Industrial Estate | Willis Way | Poole | Dorset | BH15 3SU UK Call ICB Projects on 01202 785 200 or email info@icbprojects.uk.com to help add value to your next Project. ASK US FOR A QUOTE FOR YOUR NEXT PROJECT AND ADD VALUE TO YOUR OFFER. ICB (Projects) Ltd., Design, Supply and Install Ancillary Flat Roofing Systems throughout the UK. • Solar PV Systems • Green & Blue Roofs • Rooflights • Roof Edge Safety; Guardrails & Fall Prevention Systems UNITE STUDENT ACCOMMODATION, EDINBURGH www.enquire2.com - ENQUIRY 47
New Dawn Homes chooses PVC cladding from Swish Building Products exclusive development

The Robinswood Hill development was built on the site of an old, Victorian farm complex and was completed in August 2017.
Careful attention was paid to design detail as integration and harmony with the surrounding landscape was hugely important to New Dawn.
According to New Dawn, the design team “utilised the best materials possible to create the highest quality homes and the end result is a stunning street scene set in a beautiful location.”
Swish says that cellular PVC is the most efficient material for use at the roofline
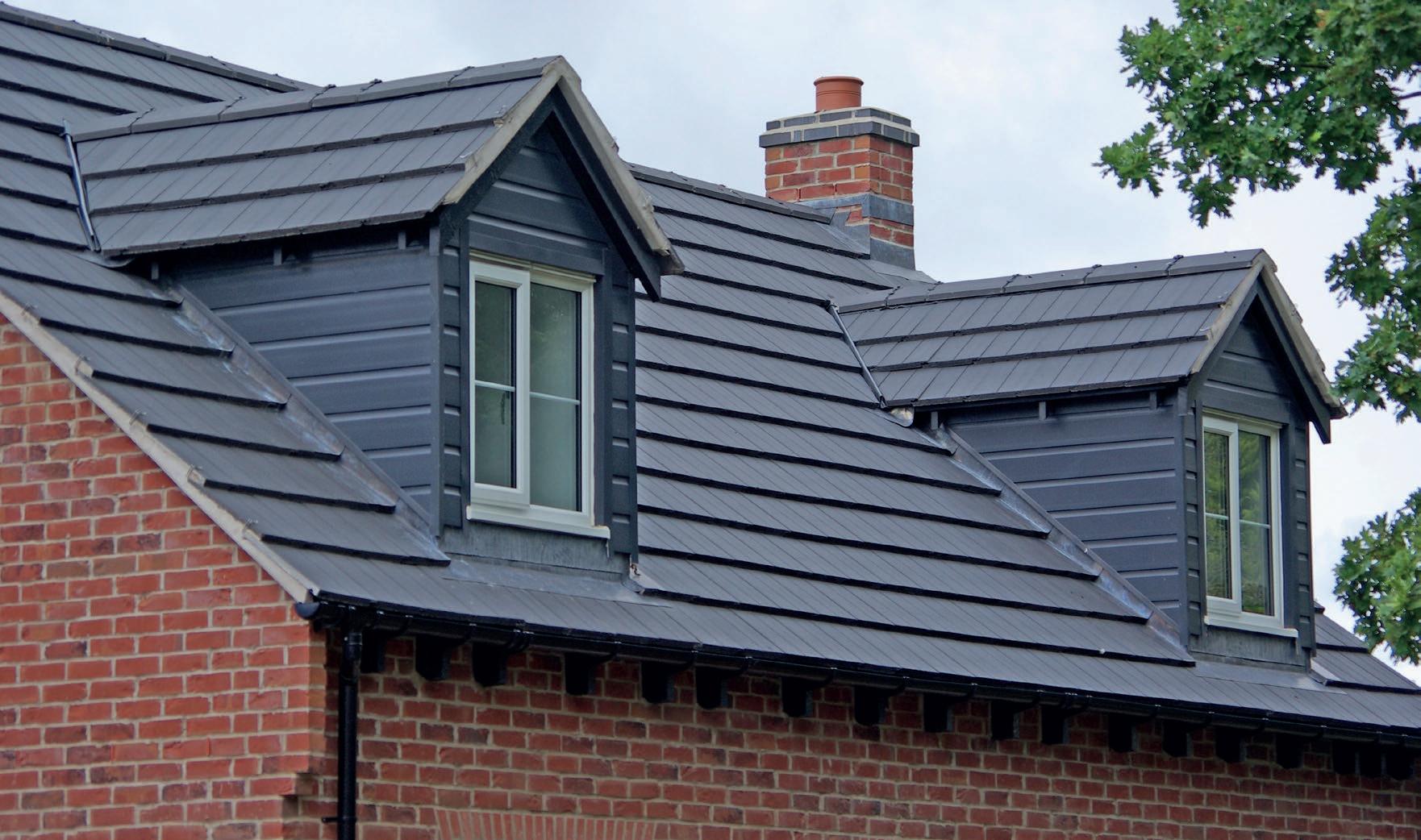
because it costs roughly the same as timber to install, requires no painting or maintenance and suits the exposed and inaccessible location at and above the eaves. Most importantly, when it is installed correctly it will last the lifetime of the dwelling.
Swish Building Products – Enquiry 48
Shining light on a centre of excellence
The Foyle Arena in Derry uses large areas of Kalwall® for the pool area and sports hall elevations in order to minimise glare and maximise natural daylight.
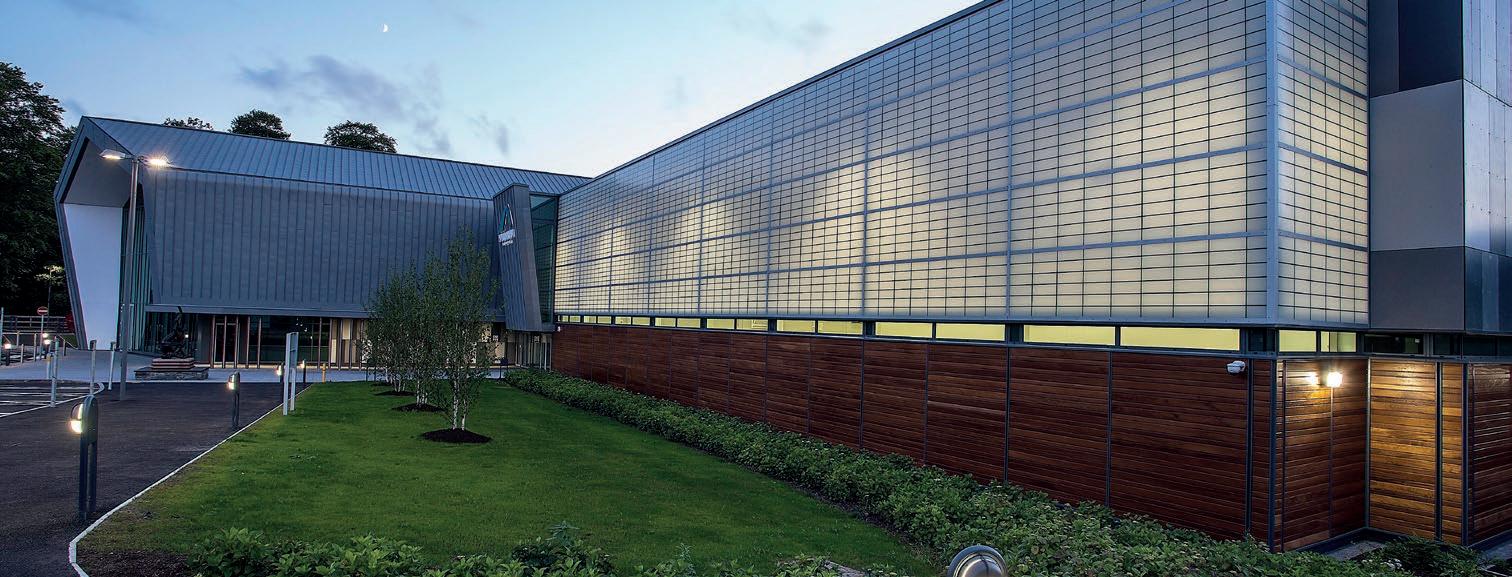
Designed and specified by architects Samuel Stevenson & Sons, this centre of excellence forms part of the North-West Regional Sports Campus.
The Kalwall is a key component of the £12.7m re-development with double indoor swimming pool coupled with new facilities for Judo, Wrestling and Mountaineering.
A change of scenery with Kingspan Insulation
Kingspan Kooltherm K108 Cavity Board has been installed on the first phase of houses constructed in the major redevelopment of The Poets in Swinton, helping the project to meet its thermal performance requirements with slim wall build-ups. Kingspan Kooltherm K108 Cavity Board was installed behind traditional red stock brickwork facades. The insulation board features a fibre-free phenolic core with an outstanding thermal conductivity of 0.018 W/m.K. This excellent performance enabled the target external wall U-values to be met without the need for thicker insulation which would encroach on living space.
Kingspan Insulation – Enquiry 49
During the day, the Kalwall enhances daylight and distributes it internally without shadows and glare while at night it creates a welcoming
glow with scallop-shaped backlighting. The unique ability to transmit large amounts of usable light with relatively low levels of solar heat gain means less radiant energy transmitted and this, coupled with diffusion, does away with the hot spots and glare.
With increased natural daylight and resistance to solar gain, energy-consuming artificial lighting and air-conditioning costs are dramatically reduced.
Kalwall is highly resistant to impact, making it excellent for use in schools, leisure facilities, gymnasia, offices and other public buildings. It is particularly popular for swimming pools and sports halls.
Kalwall – Enquiry 50
To make an enquiry – Go online: www.enquire2.com Send a fax: 01952 234003 or post our: Free Reader Enquiry Card 42 // ROOFING, CLADDING & INSULATION WWW.SPECIFICATIONONLINE.CO.UK
SWISH, GALE GREY CELLULAR PVC CLADDING WAS USED TO ENHANCE THE SECOND-FLOOR DORMER CHEEKS AND GROUND FLOOR WINDOW BAYS TO ITS COLLECTION OF SEVEN, 4 & 5 BEDROOM HOMES.

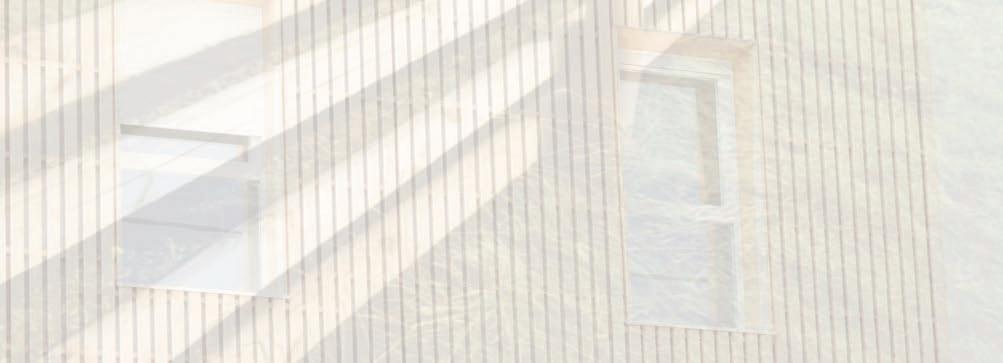

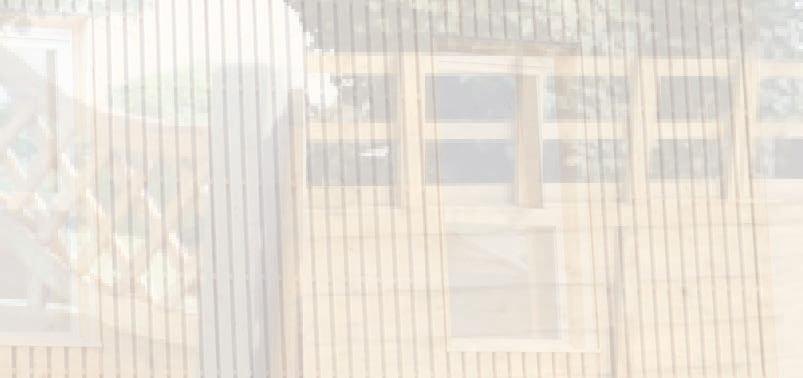





and and lution against tnut, Brown, Bronze, Mahogany & Moss Gre concentrate to 5 parts water. The colouring system has been developed r R&D department offering long colour life. A wide range of colours available to meet every customer’ the world leader in timber preservation technology the proven leach resistant re protection treatment for timber and shingles enhanced performance for exterior timber FOR MORE INFORMATION Visit: www.kopperspc.eu Email: kpc@koppers.eu Call: +44 (0)1628 486644 Fax: +44 (0)1628 476757 Protim Solignum Limited, Fieldhouse Lane Marlow, Buckinghamshire SL7 1LS by Appointment to Her Majesty The Queen Manufacturers Of Wood Preservatives Protim Solignum Ltd Marlow, Buckinghamshire *Registered Trademarks of Koppers Performance Chemicals Inc. Protim Solignum Limited is a Koppers company trades as Koppers Performance Chemicals. Koppers is a registered Trademark of Koppers Delware, Inc. All products are produced by independently owned and operated wood processing facilities. All other trademarks are trademarks of their respective owners. Registered England - Reg. 3037845 www.enquire2.com - ENQUIRY 51
SIG Performance Technology launches ‘Chi-Gasket’ for rainscreen cladding
SIG PERFORMANCE TECHNOLOGY, THE SPECIALIST PROVIDER OF ACOUSTIC, FIRE & THERMAL AND HIGH TEMPERATURE SOLUTIONS, HAS LAUNCHED ‘CHI-GASKET’, A NEW COMPONENT FOR USE WITHIN RAINSCREEN CLADDING APPLICATIONS WHICH HAS BEEN DEVELOPED TO SUPPORT THE STREAMLINING OF EXTERNAL WALL FOOTPRINTS WHILST FACILITATING BUILDING REGULATION COMPLIANCE.
Designed for use in all buildings including those with habitation over 18 metres from ground level, the Chi-Gasket delivers enhanced thermal performance in the through-wall construction.
Developed for use with rainscreen support systems, as a component part, the ChiGasket is clipped to a range of standard helping hand bracketry. From an Approved Document Part L (England & Wales) & Section 6 (Scotland) perspective, this helps compliance as it reduces the thermal bridging and so helps prevent the bracket from transferring heat out of the building.
In doing so, the thickness of external insulation can be reduced but still deliver the same overall U-Value of the through-wall build
up or allow consideration towards alternative appropriate thermal insulation options.

At present, Chi-Gasket has been developed for use with rainscreen support systems from Ash & Lacy and NVELOPE, to give specifiers flexibility and choice.
Since its launch, Chi-Gasket has been specified on a number of high profile projects including Yoker, the landmark CLT residential development in Scotland and Park View Student Village in Newcastle.

SIG – Enquiry 52
Kingspan Insulated Panels
Kingspan Insulated Panels has been recognised as Manufacturer of the Year at the BusinessGreen Leaders awards. The awarding body praised Kingspan’s dedication to a sustainable agenda, noting its mission to become a Net-Zero Energy (NZE) company by 2020, along with its conscious efforts towards ensuring responsible sourcing practices. The awards showcase companies who are making outstanding efforts turning sustainability pledges into reality. Much of Kingspan Insulated Panel’s efforts has centred around its commitment to become a Net-zero Energy (NZE) company by 2020.
Kingspan Insulation – Enquiry 53
Authenticity at the waterside
In keeping with the architecture of historic Worcester, CUPA PIZARRAS’ CUPA 18 roofing slates have been used on four buildings of Berkeley’s The Waterside regeneration development. CUPA 18 slate was chosen for the roofing of blocks 12, 15, K1 and K2 of the most recent stage of project, which has been progressing in phases over the last decade. While blocks 12 and 15 were new builds, K1 and K2 were refurbishments of original structures. A high quality Spanish slate, CUPA 18 has a smooth matt surface and is known for its strength and durability.
CUPA PIZARRAS – Enquiry 54
Catnic delivers unique thermal efficiency
When specifying lintels for its new, large-scale housing development, Property Management Company AKI Ltd looked to Catnic’s Thermally Broken Lintel (TBL), as its design achieves superior thermal performance, whilst offering the same stable installation benefits of a traditional cavity wall lintel.
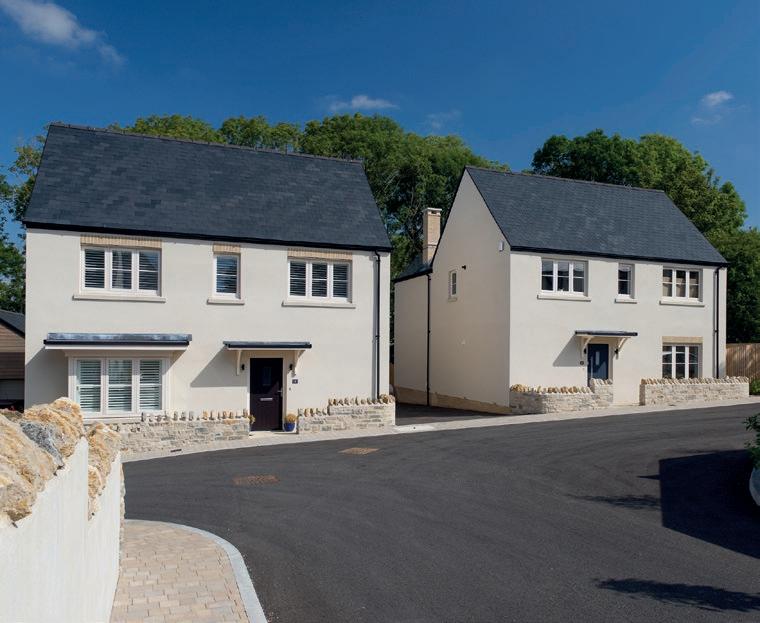

With a particular importance placed on the selection and quality of the materials used, Catnic’s innovative TBL was specified for all 46 luxury properties. BRE certified, the Catnic TBL range delivers industry leading linear thermal transmittance Psi values of 0.02 to 0.05 W/ mK and safe working loads in line with Catnic’s existing Cavity wall lintels.
Catnic – Enquiry 55
To make an enquiry – Go online: www.enquire2.com Send a fax: 01952 234003 or post our: Free Reader Enquiry Card 44 // ROOFING, CLADDING & INSULATION WWW.SPECIFICATIONONLINE.CO.UK
named BusinessGreen Leaders manufacturer of the year
Feature preview
BRICKS ARE A TIMELESS PRODUCT, USED BY ALL CIVILISATIONS AROUND THE WORLD. WHETHER IT’S FOR A ONE-OFF, HIGH-SPEC HOME, A SMALL DEVELOPMENT OR A CONVERSION OF FORMER INDUSTRIAL OR FARM BUILDINGS, DEMAND FOR HANDMADE BRICKS IS HIGHER THAN EVER.

Limited land available for building has led to a rise in inner-city infill sites and the relaxation of planning restrictions on former green belt or rural sites. In these situations, it’s important to build in keeping with the surroundings so specifiers are looking for bricks in a wide choice of colour, size and finish.
Reclaimed bricks are difficult to source, expensive and of variable quality. New handmade bricks are a reliable resource, available in imperial sizes to match existing structures or metric to measure up exactly with modern blocks and lintels.
“At Imperial Bricks we have responded to the demand by introducing new colours and finishes in metric sizes explains the company’s Managing Director Jason Hughes. “Our new Waterstruck Metric range is proving popular for new high-end developments that still want the variety and authentic character that handmade bricks offer.
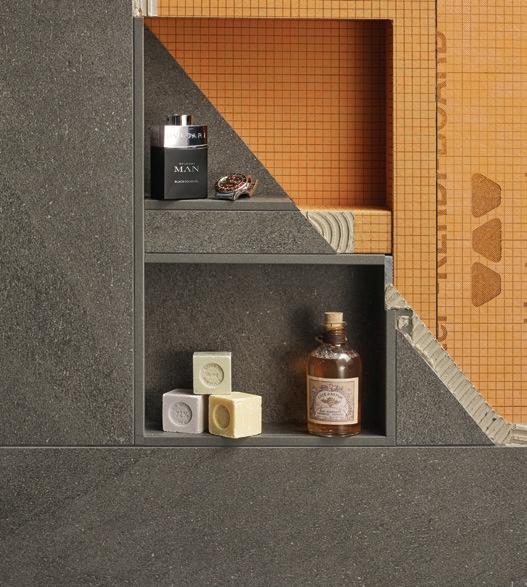
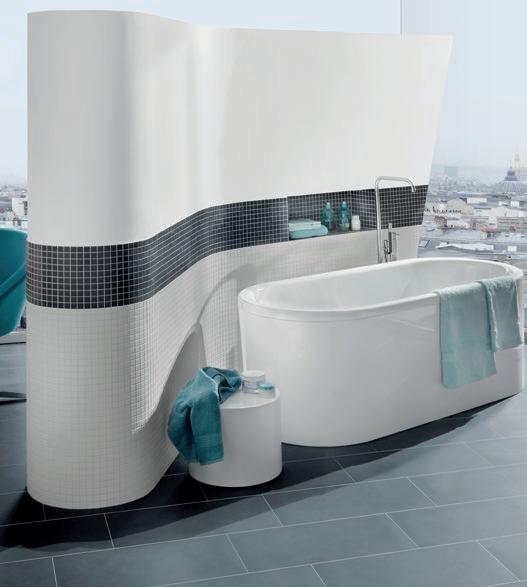
“One of the benefits of handmade bricks is their variety – there is a brick for every situation. Imperial Bricks offers a brick matching service which can be used to provide an exact match to any age or colour of brick.
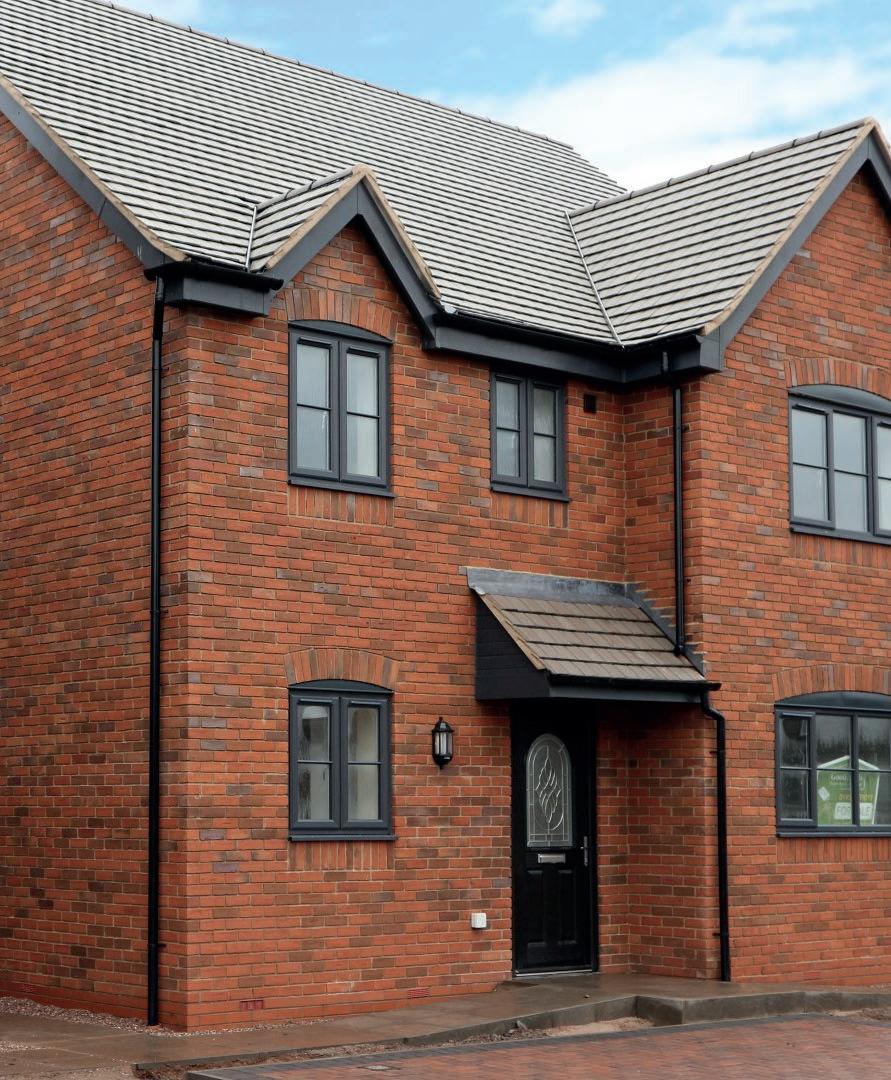
“Bricks can be weathered or even ‘sooted’ (darkened) to fit in with the surroundings, as seen in a recent award-winning London development. Moray Mews is a terrace of eight contemporary courtyard houses located near Finsbury Park. Our 65mm Reclamation Yellow Stock bricks were specified, to give the new buildings an instantly established appearance and to set the development into a new contemporary urban context.

“The convenience of a standard metric size, along with the reclamation-style textured finish, offered the ideal solution for this project.
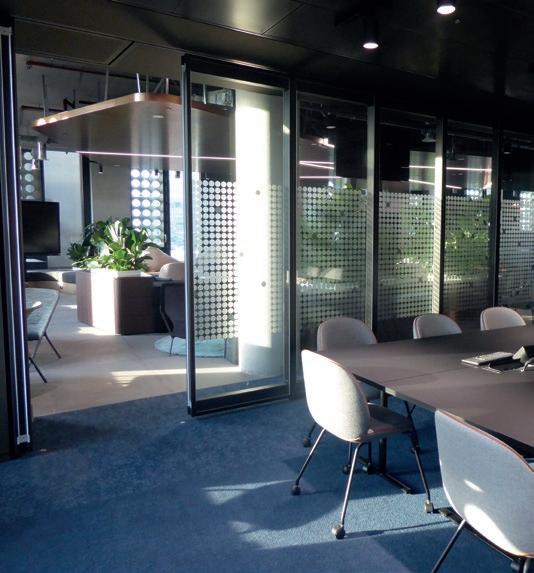
“Handmade bricks, using manufacturing techniques hundreds of years old, are perfectly suited to modern demands and changing tastes.
“The latest trends include using brick slips internally for a genuine ‘exposed brick wall’ effect without the hassle and expense of uncovering a wall or laying full-size bricks over one.
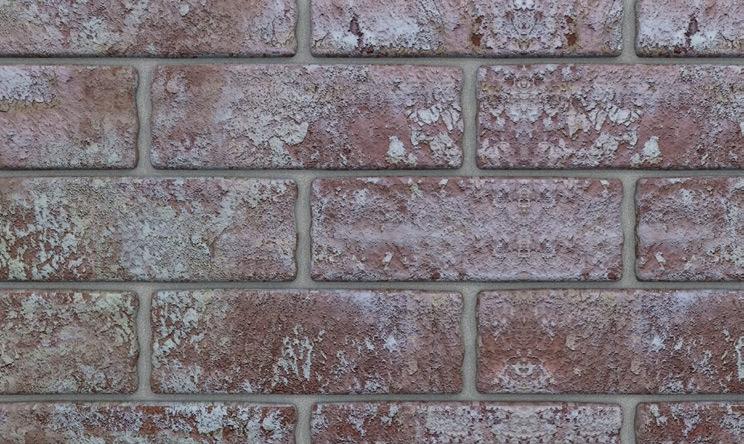
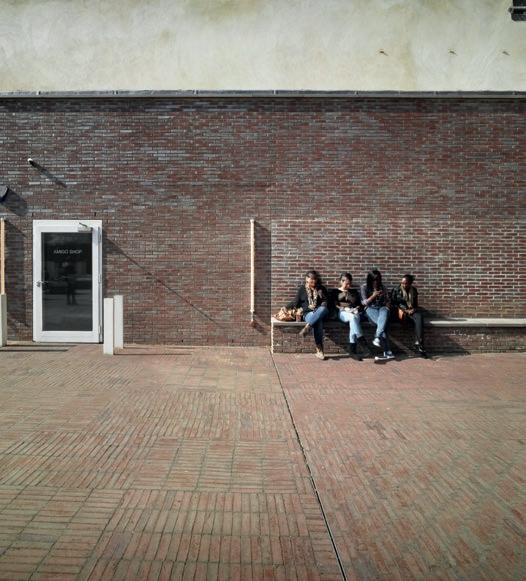
“All our bricks are available as slips, but we’ve recently launched a new Brick Tile range which takes this trend further, with options including Victorian Limewashed, Victorian White Glazed and fabulous metallic blue Designer Linear.”

To
an
– Go online: www.enquire2.com Send a fax:
234003 or post our: Free Reader Enquiry Card // 45 WWW.SPECIFICATIONONLINE.CO.UK
make
enquiry
01952
Paul Groves reveals what this month’s articles have in store
Bespoke solutions help to bring grand designs to life

THE INCREASING USE OF NEW TECHNOLOGY BY PRODUCT MANUFACTURERS IS HELPING THEM TO PRODUCE MORE INTRICATE, CUSTOM-MADE AND INNOVATIVE SOLUTIONS.
apphire’s Cassette balconies, combining the speed and efficiency of offsite production with innovative Glide-On connectors, ensured a rapid and rigid solution for continuous balconies to new apartments at Green Man Lane in West London.
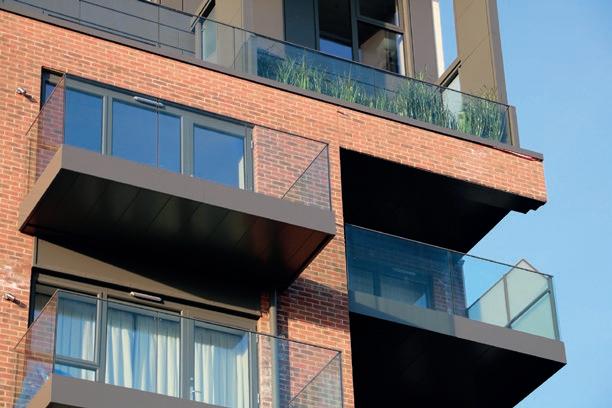
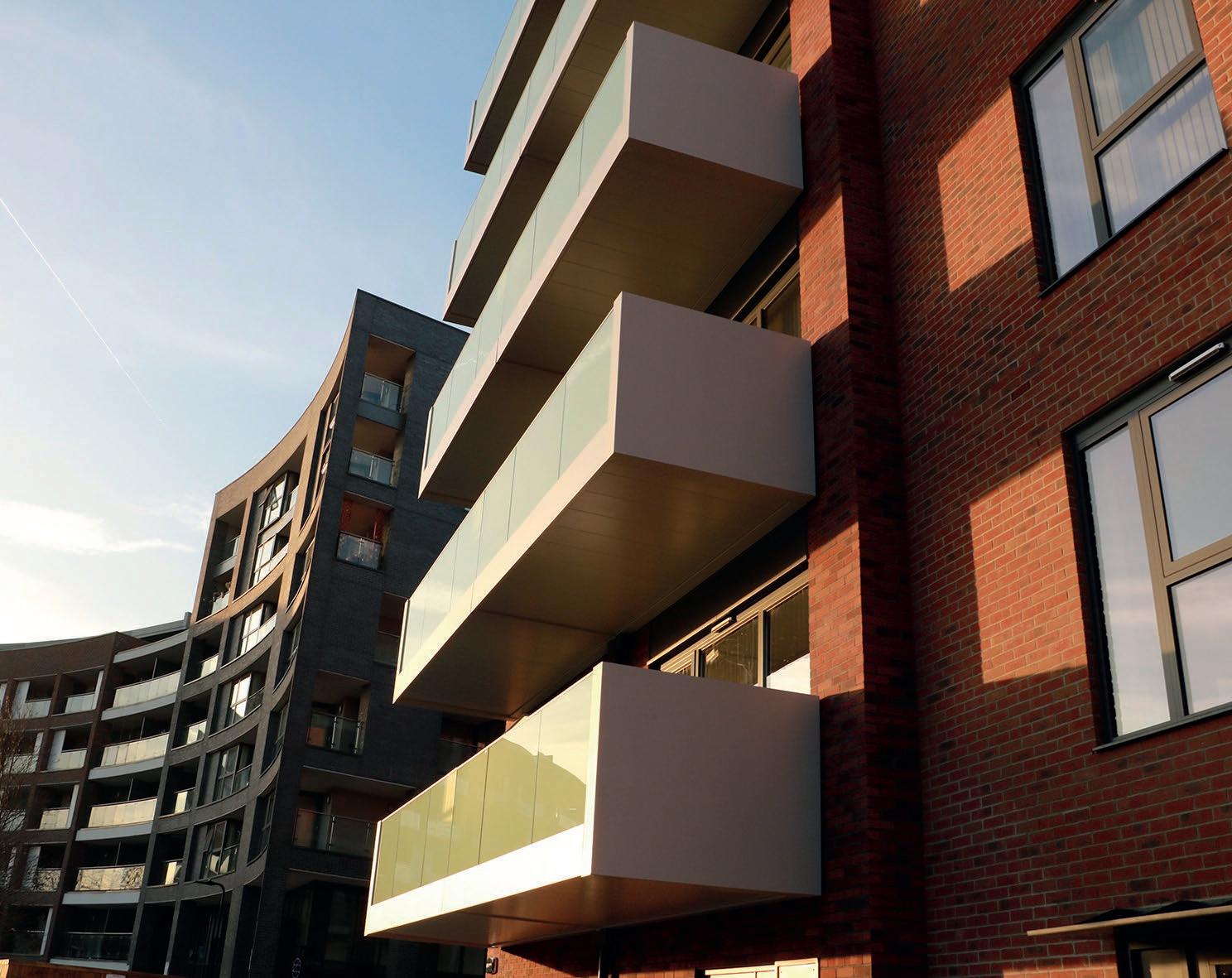
The balconies, with frameless structural glass balustrades, are a signature feature of the development’s high-rise façade, with long spans divided by privacy screens.
Each balcony at Green Man Lane is formed from six Sapphire Cassettes. In essence, the Cassette forms the basis of the balcony and has oversized holes to receive the steel arms (cast into the building) when the Cassette is craned into position. Using the latest offsite production techniques, Cassettes are delivered preassembled, including glass balustrades, decking, soffits and fascia.
They are factory finished to a high-quality standard so on-site works are kept to an absolute minimum – saving time and cost
for contractors and developers. As part of a bespoke specification, Cassettes for Green Man Lane incorporate positive drainage to a rainwater pipe.
Once lifted into position, the Cassettes simply ‘glide’ on to the pre-erected brackets, before completing the simple mechanical fixings. Construction Manager for main contractor, Rydon Construction Ltd, says Sapphire’s balcony innovation made sequencing and programming much easier and the rapid install method saved a lot of time. “And once installed, the finished result looks really great,” he says. “Having experienced the many benefits of Sapphire Cassette balconies at Green Man Lane, we shan’t be going back to the old way!”
With health and safety on site always a top priority for Sapphire, a temporary guardrail system was used to provide edge protection for the fitting team as they installed cassettes in a row to form each balcony run. This procedure required extreme accuracy to ensure the steel arms were correctly set out
and the Cassettes aligned precisely to create a clean, continuous line of glass.
Sapphire’s Cassette balcony system offers a simple, fast and cost-effective balcony solution for high-rise residential projects. The pioneering solution has been extensively tested and developed, resulting in a well proven system which has approximately 60 components protected with registered designs/patents. It can be used in a wide range of applications including projecting, inset, or continuous ‘terrace style’ balconies like those at Green Man Lane.
Upgrades help to widen range
Contract interiors specialist Gradus has updated its market leading XT range of aluminium stair edgings. New aluminium XT retains all the existing benefits of XT with the addition of new features that offer improved performance.

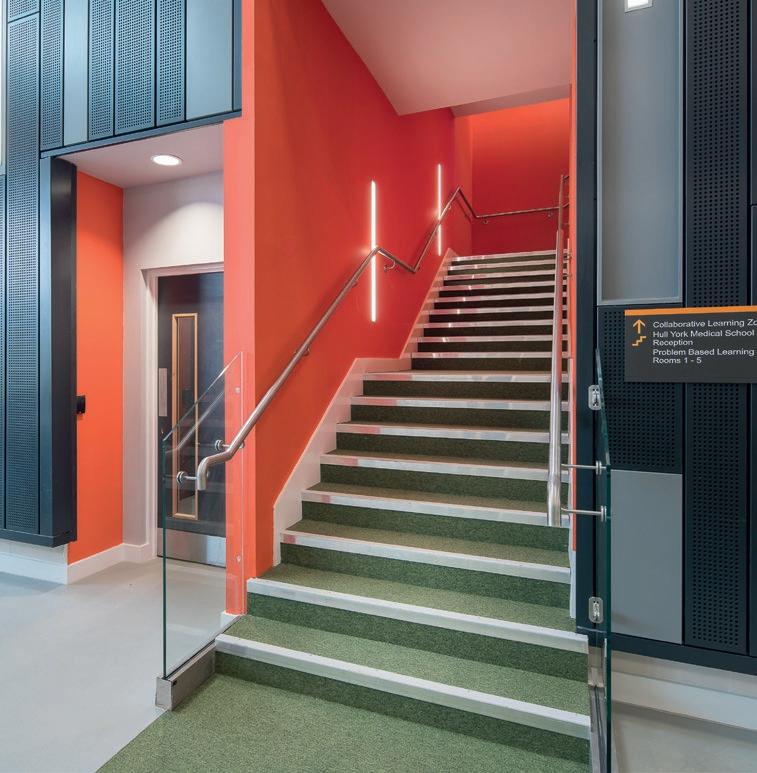
The Gradus XT range of stair edgings offers the ultimate solution in reducing slips, trips and falls on stairs and supports the recommendations in the latest building legislation and standards.
The range features an extended insert design that wraps around the leading edge of the step to ensure that foot contact is always made with the slip-resistant element of the stair edging, providing maximum safety underfoot and minimising the risk of slip.
In addition, new XT aluminium profiles now feature a unique locking mechanism that secures the slip-resistant insert in place on both the tread and riser.
To make an enquiry – Go online: www.enquire2.com Send a fax: 01952 234003 or post our: Free Reader Enquiry Card 46 // LIFTS, STAIRS, BALCONIES & BALUSTRADES WWW.SPECIFICATIONONLINE.CO.UK
▲ S


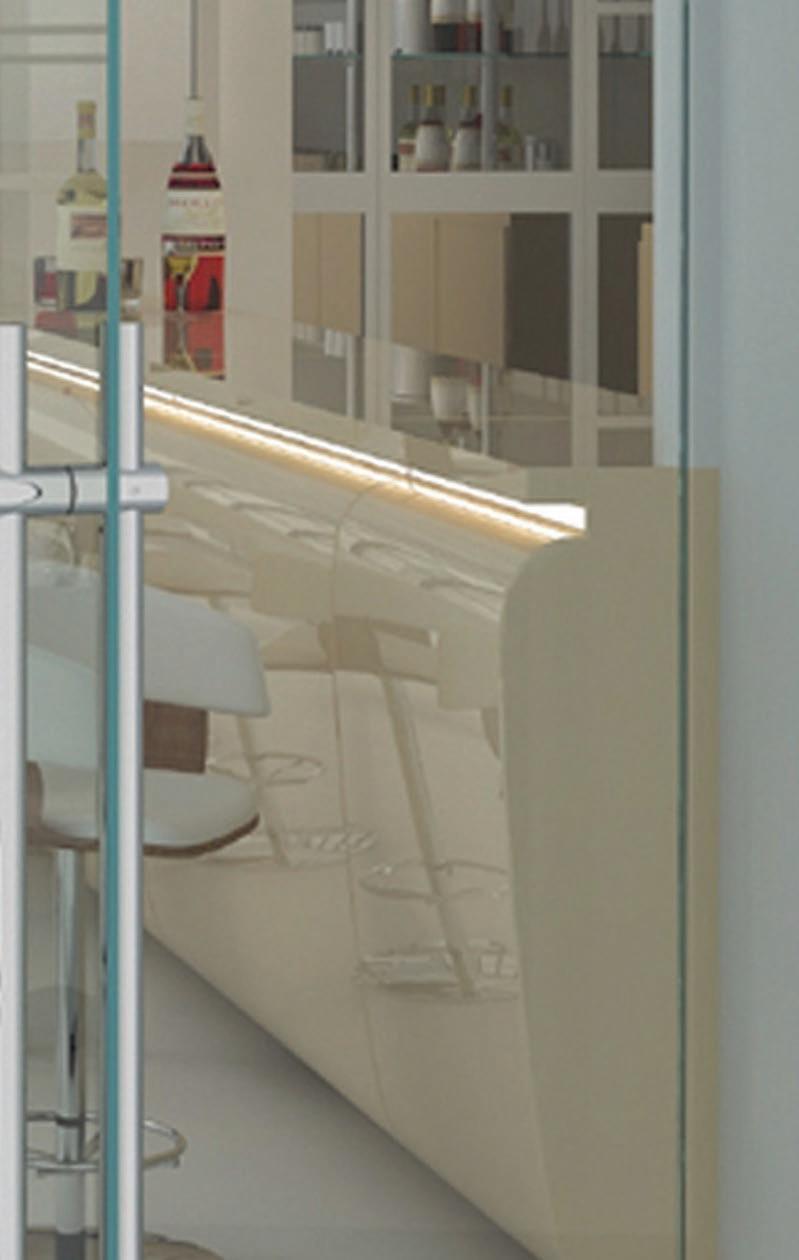

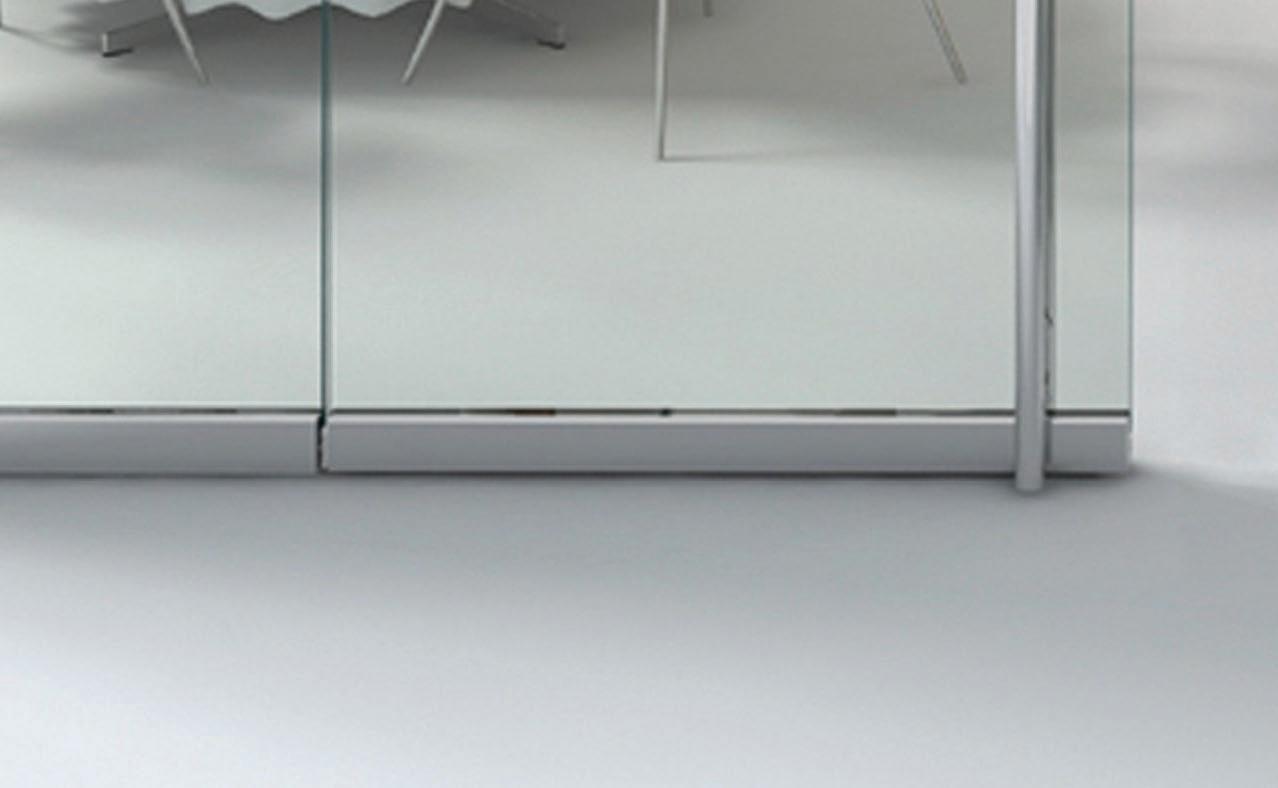

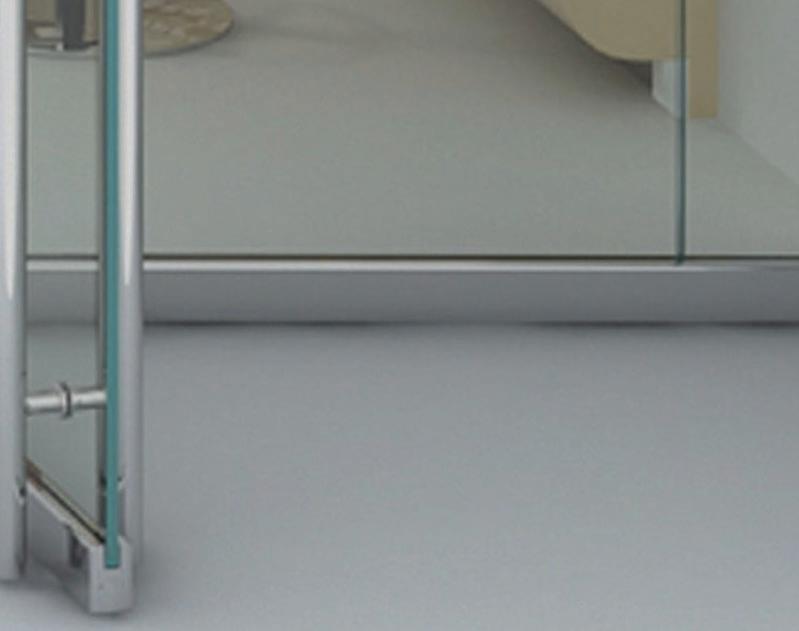


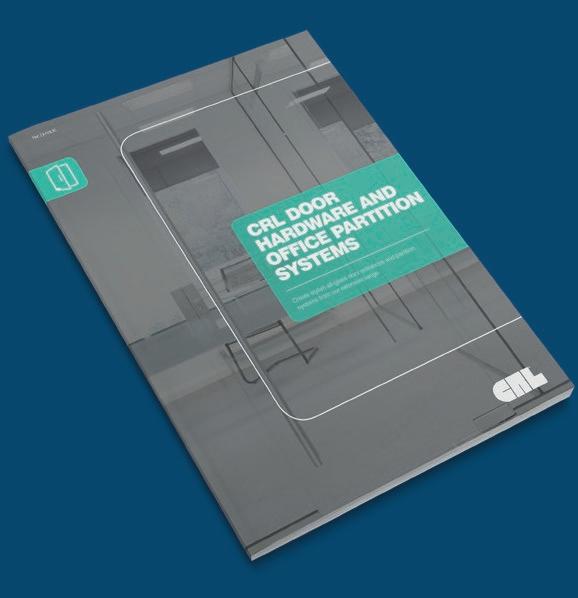

CRL CUSTOM LENGTH DOOR RAILS • Patented WEDGE-LOCK® Door Rail System • Kwik-Adjust™ pivot alignment system • Adjust and align doors without removal • Pivot arms to be ordered separately • Top or bottom rails • 1250 mm max length • For 10 or 12 mm ‘all glass doors’ • Available with or without a lock • Available in a brushed or polished stainless finish • Compatible with CRL floor springs • Matching sidelite rails available for even sightline DOOR HARDWARE For information call FREE on 00 800 0421 6144 Our technical advisers can help you! e: CRL@crlaurence.co.uk f: 00 800 0262 3299 w: crlaurence.co.uk See the full range of door hardware and office partition systems. Order your free copy now! NEW CUT TO LENGTH AND MANUFACTURED FROM STOCK FROM CRL UK ENSURING FAST TURNAROUND. www.enquire2.com - ENQUIRY 56
This removes the need for an adhesive bond between the insert and channel and increases the resistance to moisture ingress, making the profiles ideal for use in areas subject to more frequent cleaning e.g. healthcare and education environments.
In addition to the XT profiles, Gradus has also improved the range of inserts designed for use in areas where the stair edgings may become wet e.g. stairs close to entrances or where safety flooring is used. New Xtra-grip and Xtra-grip Plus inserts provide increased surface roughness and, when combined with the new XT profiles, offers one of the most robust stair edging solutions on the market.
For the complete solution, XT stair edgings can be installed with Gradus Grip ultra-strong stair edging adhesive, eliminating the need for mechanical fixings and screw head cover plugs, providing a hygienic, aesthetic solution.
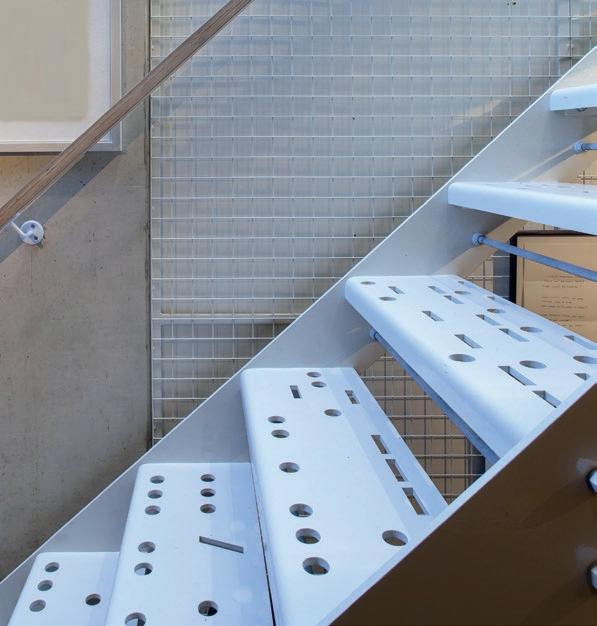
BIM objects are available for the complete range of XT stair edgings, including PVC-u Hardnose.
Material choice is key
Pre-cast concrete materials manufacturer, Charcon Construction Solutions, part of the Aggregate Industries group, has introduced an innovative lightweight stairs product to its
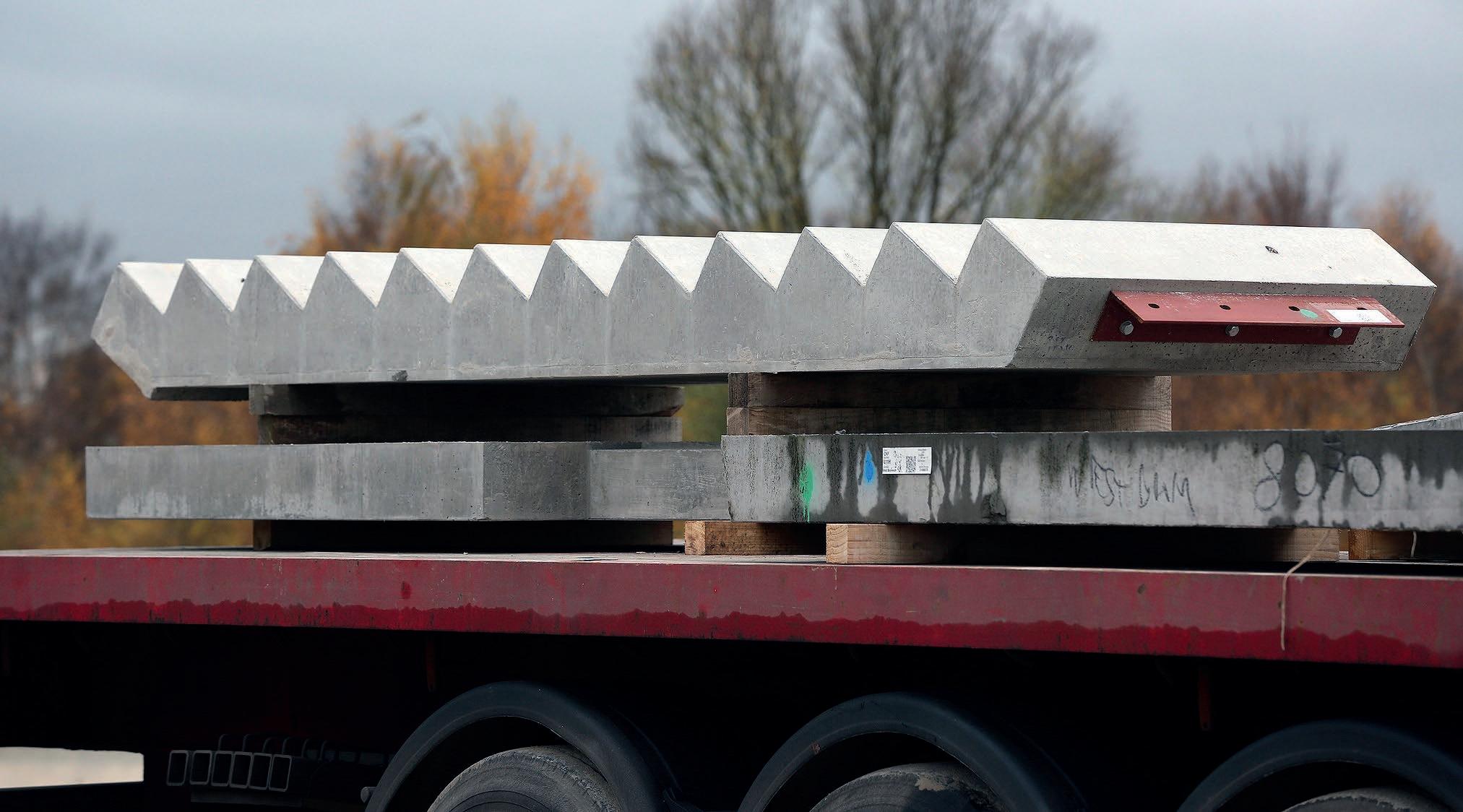
A private house, which was featured on Grand Designs, included a bespoke staircase created by Steel Fabrication company, Steelway.
They produced the staircase using a metal laser profiling machine at their manufacturing site in the Midlands.The stair treads were laser cut to spell out the shipping forecast in Morse code.
2017 saw a major investment for Steelway. The addition of a 3rd Laser cutting machine with integrated sheet handling system to the sum of £525,000,00 has allowed for the expansion of projects requiring intricate designs. The laser cutting machine is fully automated and allows for the creation of detailed bespoke steel fabrications.
The introduction of the laser machines at Steelway has kept all works in house and has changed their approach on how they design and manufacture their products. It has created major efficiencies in their manufacturing process and created less material waste.
pre-cast concrete portfolio after combining the lightweight secondary aggregate – Lytag – with its concrete.
The lightweight nature of the stairs make them ideal for multi-storey residential or commercial projects. That’s because a lighter product makes it easier to lift them into place and also install, which helps to reduce crane costs and also installation time. Plus, lighter concrete can also reduce the dead load of the overall structure, meaning less foundations are needed, creating further – and substantial –cost savings. Despite its lightweight nature, the new stairs provide the same level of structural performance as normal weight concrete. These stairs are unique to Charcon Construction Solutions, and not available from anywhere else in the UK.
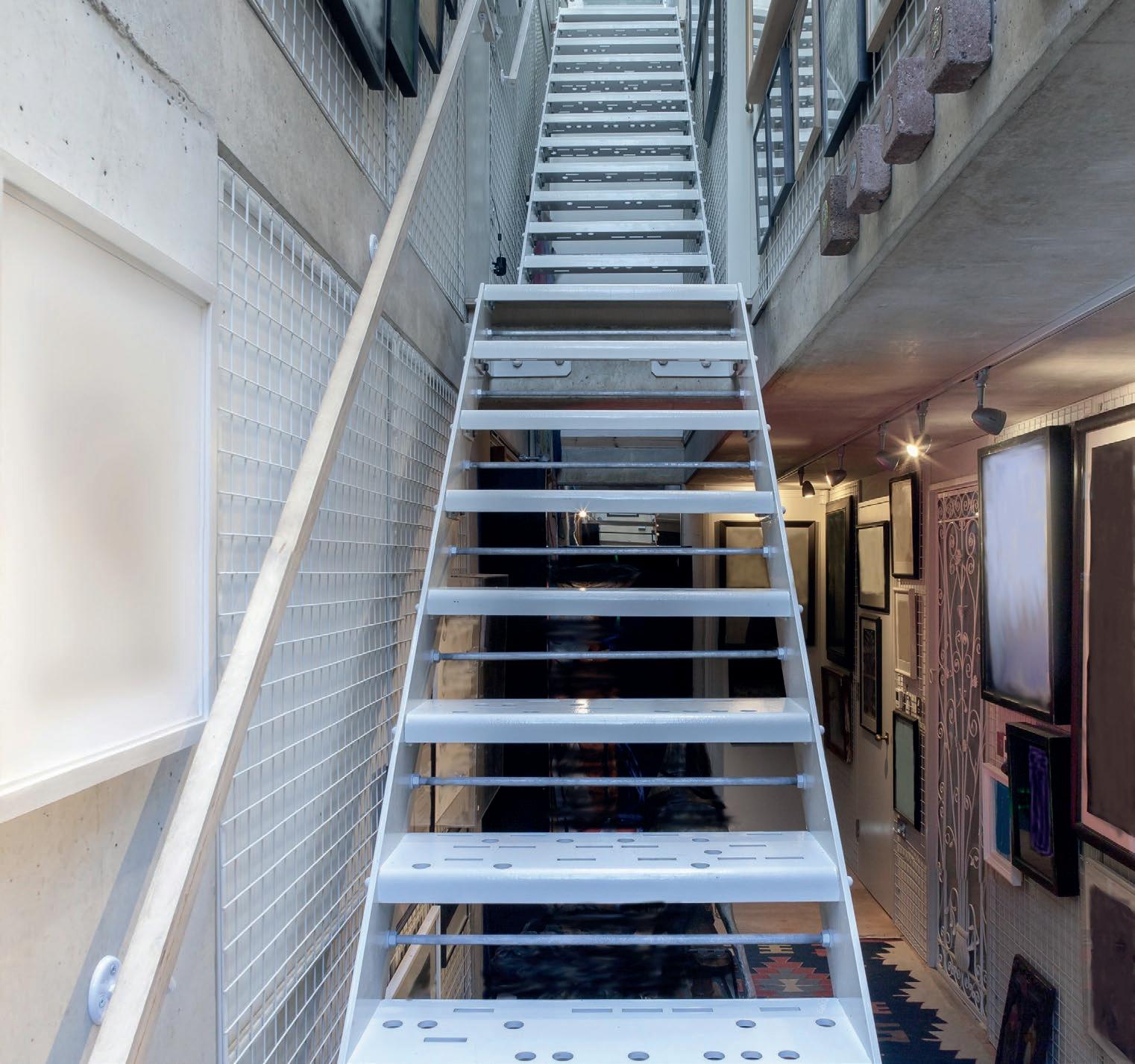
The stairs are made by combining unique Lytag into the concrete mix. Lytag is produced from the fly ash generated by coal fired power stations. The use of revolutionary technology transforms the fly ash into small round pellets, which are then heated to 1,100°C. This creates a very hard pellet with a honeycombed internal structure of interconnecting voids within the aggregate, making it structurally robust yet lightweight.
Charcon Construction Solutions’ offsite manufactured pre-cast structures are designed to exact requirements to ensure a bespoke product that is quick, safe and cost effective to install. The products are delivered as and when needed, saving onsite storage space and labour costs.
To make an enquiry – Go online: www.enquire2.com Send a fax: 01952 234003 or post our: Free Reader Enquiry Card 48 // LIFTS, STAIRS, BALCONIES & BALUSTRADES








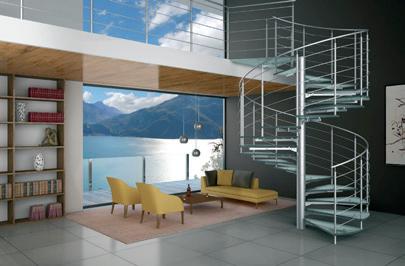


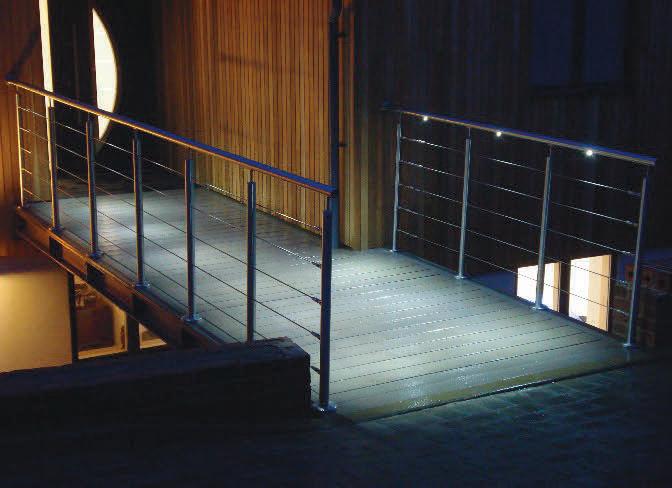

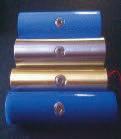
ENQUIRY 57 ENQUIRY 58 To make an enquiry – Go online: www.enquire2.com Send a fax: 01952 234003 or post our: Free Reader Enquiry Card LIFTS, STAIRS, BALCONIES & BALUSTRADES // 49 WWW.SPECIFICATIONONLINE.CO.UK ® Stainless Steel Handrails, Balustrades & Staircases Aalco is the specialist systems supplier Working with expert installers, Aalco offers an unrivalled service to the architect, specifier and contractor, from site surveys and design proposals to the manufacture of bespoke products for ‘statement’ installations. For an initial, no-obligation discussion 07557 288700 www.iam-aalco.com I llumineLED illuminated handrail system Stargardwarm to the touch handrail system Illumine LED handrail system www. handrailsuk.co.uk email: sales@sgsystems.co.uk T: 01473 240055 S entinelstainless steel balustrade system Handrail Range: Powder coated Stainless steel Brass “Warm to the touch”
From product to system – the ultimate solution for any requirement
THE CORE OF THE WEDI SYSTEM IS ITS BASE MATERIAL THE WEDI BUILDING BOARD. THANKS TO ITS UNIQUE PROPERTIES, IT IS ONE OF THE MOST VERSATILE INTERIOR BUILDING BOARDS IN THE CONSTRUCTION INDUSTRY TODAY. ITS MAIN CHARACTERISTICS - 100% WATERTIGHTNESS, THERMAL INSULATION, MOULD AND FUNGUS PROTECTION AND LIGHTWEIGHT CONSTRUCTION - ARE PAIRED WITH STRAIGHTFORWARD, SECURE INSTALLATION AND REDUCED OVERALL PROCESSING TIME. IT IS SUITABLE FOR TILING OR PLASTERING AND CAN BE APPLIED TO PRACTICALLY ANY SUBSTRATE.
n the current market, wedi building boards are not only available in the most extensive board formats and the widest range of board thicknesses but offer the strongest vertical weight loading capacity of 120kgs/m2 and are also much sought-after as added insulation beneath underfloor heating systems.
wedi tile backer boards are named ‘building boards’ for their versatility in being commonly used for the construction of tailor-made solutions – whether a washstand, partition wall, shelving or a complete bathroom, almost any idea can be brought to life with the standard or flexible structural panels from wedi.

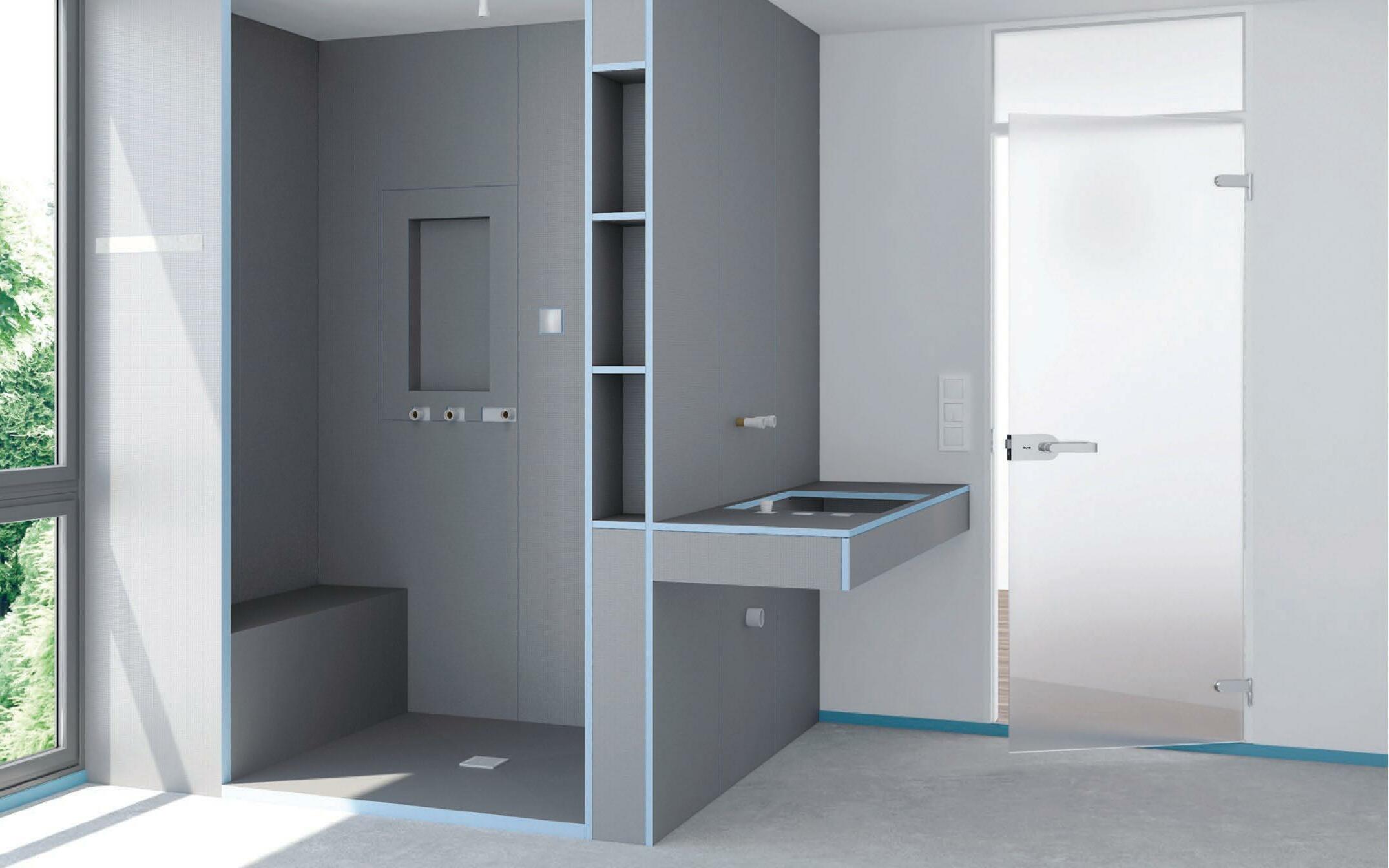
Special shower partition walls can be implemented quickly and easily with the use of wedi building boards. This robust system solution is an ideal alternative to cumbersome wall structures.
wedi building boards with a thickness of 50mm or more are approved for use as shower partition walls - wedi’s standard product range offers 8 different solutions in 4 thicknesses and 5 formats including wall elements with integrated, customisable niches.
These boards can be used to build partitions in limitless lengths when the building boards are attached to the wall, floor and a solid cementous ceiling structure and are strong enough to support shower doors, radiators, shelves or tray elements in conjunction with the wedi fixings set/reinforcement plates.
Furthermore, the calculation of the exact wall height before installation is not necessary as the final height of the partitions can be shortened during tiling.
wedi partition solutions offer fewer work steps (construct & seal in 1 step) and less material to carry (from only 14kg) resulting in significantly shorter processing time (from only 30mins) and reduced labour thus safer installation that is ready to tile in just 24 hours!
wedi is always at the cutting edge of innovation and also offers a special, creative wall solution for those design led areas where every detail counts - from a classic partition wall to a unique shower, the only limit is your imagination.
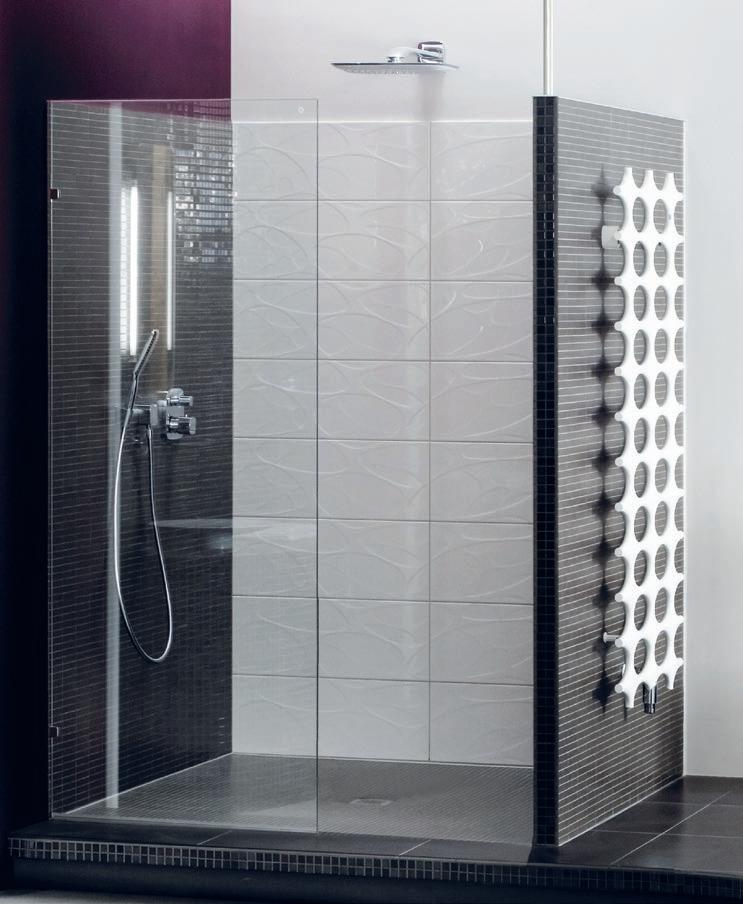
Due to its modular design and selection of various components (round, angled and curved pieces) nearly every customised wall combination can be created using the modular interlocking components of the wedi Moltoromo system. The robust construction of elements with installation void not only offers space for water pipes and connections, but also acts as a stable support for the installation of shower fittings and lines. Decoration with tile or plaster has barely any limitations allowing extensive freedom of design.
Think quality… Think reassurance… Think versatility… Think wedi
For more information on wedi®, please call 0161 864 2336 or visit www.wedi.co.uk.
To make an enquiry – Go online: www.enquire2.com Send a fax: 01952 234003 or post our: Free Reader Enquiry Card 50 // CEILINGS, PARTITIONS & BOARDS WWW.SPECIFICATIONONLINE.CO.UK
– Enquiry 59 O
wedi
Designed to work for you
Re c o g n i s e d fo r t h e i r, ve r s a t i l i t y a n d e a s e o f i n s t a l l a t i o n , t h e H u n t e r D o u g l a s r a n g e o f B X D p a n e l s a r e ava i l a b l e i n t h r e e d i ffe r e n t w i d t h s a n d h e i g h t s
Th i s u n i q u e p a i r i n g o f c e i l i n g o p t i o n s , m a ke i t p o s s i b l e t o c r e a t e h i g h l y f u n c t i o n a l a n d b e a u t i f u l l y e n g i n e e r e d t h r e ed i m e n s i o n a l d e s i g n s
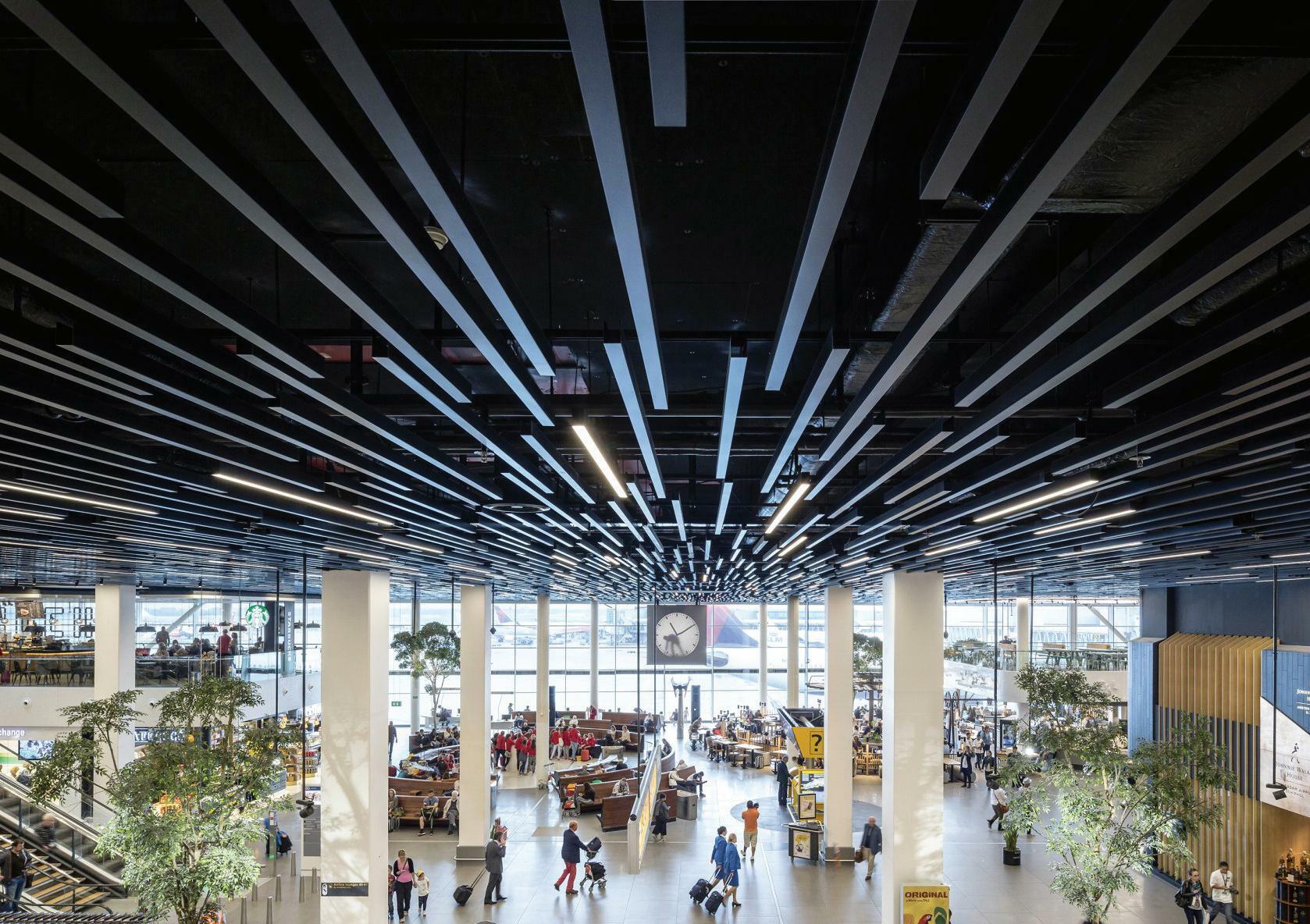
8 Charter Gate, Clayfield Close, Moulton Park, Northampton, NN3 6QF Tel 01604 648229 - info@hunterdouglas co uk w w w h u n te rd o u g l a s c o u k
Project: Schiphol Airport, Amsterdam Product: BXD Linear Ceiling Panels
www.enquire2.com - ENQUIRY 60
Ultra-modern AQUALPANEL makes a statement at the Old Course
The Knauf AQUAPANEL® Indoor Ceiling System was the perfect solution for the leisure centre extension, an environment in which ceilings are exposed to large amounts of moisture, chlorine and salt.
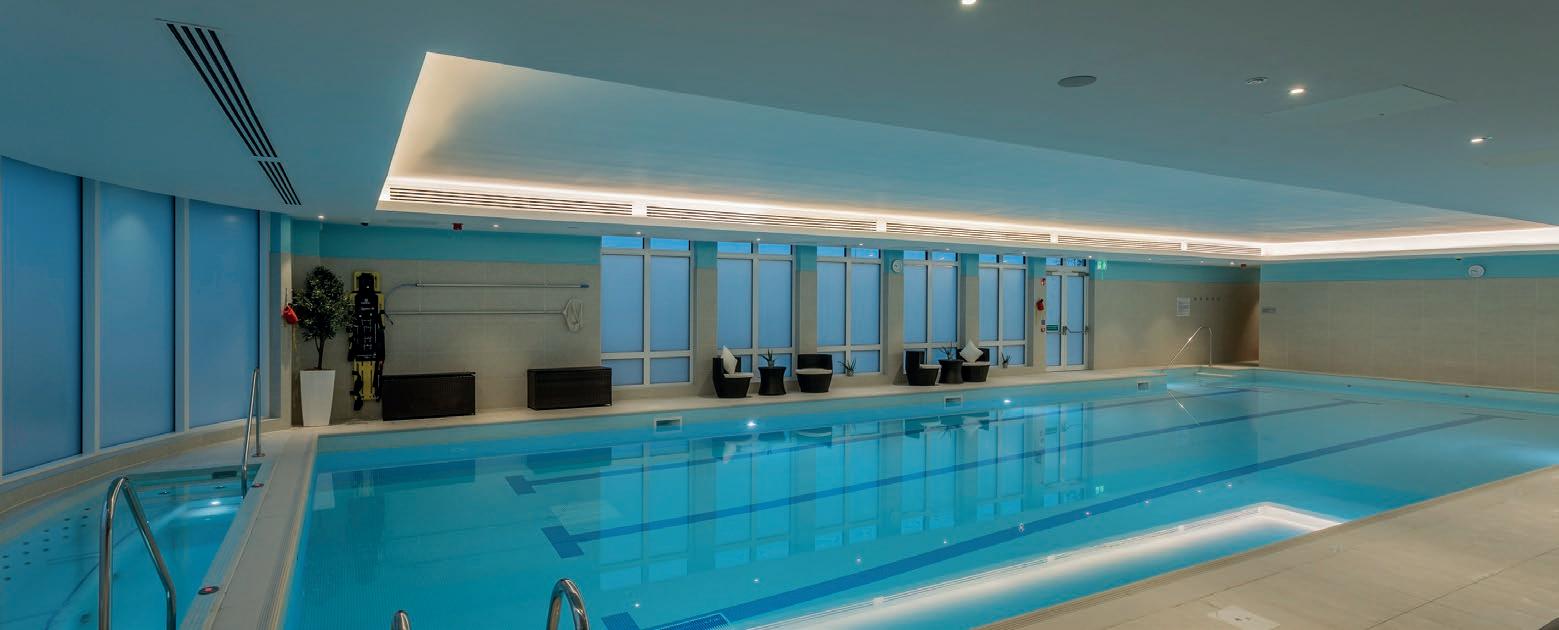
All components of the Knauf AQUAPANEL® Indoor Ceiling System are engineered and tested to withstand the most challenging wet conditions.
Another product was initially specified at the outset, however the main contractor, who was experienced in using Knauf products had recommended the use of the complete Knauf AQUAPANEL® Indoor Ceiling System which included the suspended Knauf C3 ceiling metal components and Knauf AQUAPANEL® SkyLite.
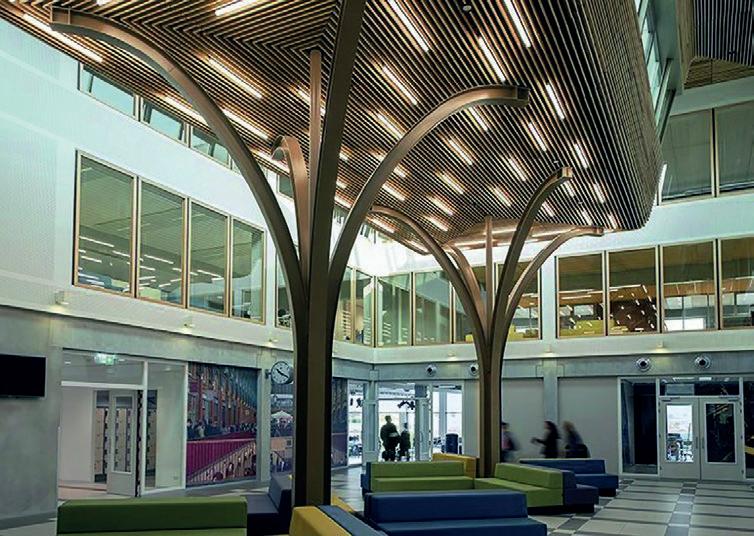
Knauf AQUAPANEL ® SkyLite cement boards are lightweight 8mm cement
boards which are ideal for interior ceilings in wet and humid areas. Made from water resistant and inorganic materials, the boards prevent mildew forming and spreading. The suspended ceiling structure features metal components coated to achieve a C3 class for corrosion resistance, providing protection against high humidity and chemicals. Knauf AQUAPANEL ®
Cement Board Indoor was also used on the walls of the Kohler Waters Spa and, as with Knauf AQUAPANEL ® SkyLite, it can be easily and accurately cut on site using a coarse bladed saw, or simply by scoring and snapping which allows simple and efficient installation.
Knauf – Enquiry 61
Wood Ceilings add extra warmth
The Hunter Douglas Architectural range of interior wood ceilings provide an unrivalled selection of finishes and applications, that have been developed to create a warmth and subtleness to almost any interior roof space. This extensive selection includes linear wood, grill, tile and panel variations, which are available in solid wood, veneered wood and metal woodprint finishes. In creating a stunning portfolio of wood ceiling and interior wall cladding finishes, Hunter Douglas have also ensured that key requirements such as acoustics, integrated lighting and fire protection have not been ignored. Wood by its very nature is an excellent sound absorbent material and with clever use of differing heights, panel spacing and walling enhanced sound quality and absorption can be achieved.
Hunter Douglas – Enquiry 62
Global bank specifies Style to divide spacious new offices
Capital One recently relocated their London offices to the White Collar Factory, a state-ofthe art development in Old Street.
Allowing the large open-plan space to be rapidly reconfigured for different sized gatherings, Style installed a DORMA Moveo semi-automatic glazed moveable wall, which quickly forms a central divide to create two substantial sized meeting rooms. A second DORMA wall can then be used to sub-divide that space into two further, smaller meeting rooms.

The panels of the larger DORMA Moveo glass wall can be effortlessly moved into place whereupon electronic seals automatically expand to exactly the right pressure to form
an exceptional acoustic barrier of 55db Rw. Natural light throughout the area is maximised whilst the incredible views across the London skyline are retained.
The second DORMA partitioning wall is finished in a stylish green fabric with Squiggle Glass magnetic white boards, adding functionality during meetings, brainstorming sessions and seminars.
Style’s partitioning solution gives Capital One the choice of three working areas; the full open plan space, the two larger meeting rooms or the single large area with the two smaller rooms.
Style – Enquiry 63
To make an enquiry – Go online:
Send a fax:
234003 or post our: Free Reader Enquiry Card 52 // CEILINGS, PARTITIONS & BOARDS WWW.SPECIFICATIONONLINE.CO.UK
www.enquire2.com
01952
DESIGNED BY EDINBURGH-BASED ARCHITECTS SEDLEY PLACE, THE £8M EXTENSION TO THE WORLD FAMOUS OLD COURSE HOTEL IN ST ANDREWS FEATURES A NEW KOHLER WATERS SPA WITH 13 TREATMENT ROOMS, A 20M INDOOR SWIMMING SPA POOL, HYDROTHERAPY POOL, COLD PLUNGE POOL, STEAM ROOM AND ROOFTOP GARDEN WITH HOT TUB.
Schlüter®-KERDI-BOARD—The Specifier’s Choice

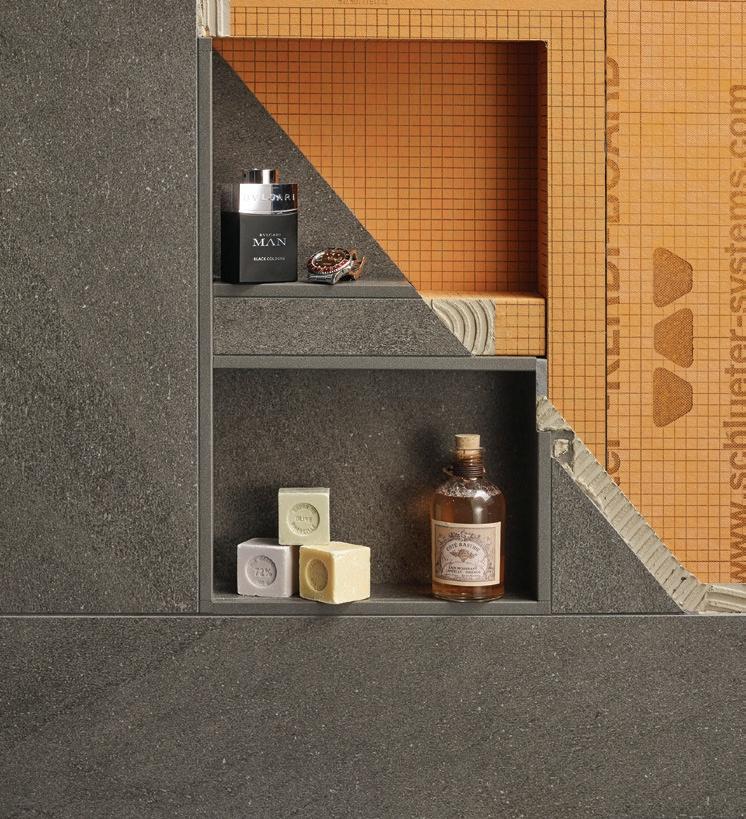
WHEN SPECIFYING FOR A PROJECT, PRODUCTS THAT SAVE TIME AND FACE ARE ALWAYS APPRECIATED. OFFERING DESIGN FLEXIBILITY, EASE OF INSTALLATION AND ENABLING THE CREATION OF CE MARKED BONDED WATERPROOFING ASSEMBLIES, THE VERSATILE SCHLÜTER®-KERDI-BOARD IS THE ANSWER TO MANY AN ARCHITECT’S PRAYER.
irect from the UK leaders in solutions for the application of tile and stone, Schlüter®-KERDI-BOARD is the cement-free, multi-functional installation board. Providing a smooth substrate and enabling precise angling of corners, seven thickness options are available—ranging from 5–50mm. Whilst the boards at the thinner end of the spectrum are designed for use over existing substrates, latter thicknesses can be used as construction panels to create features such as shelves, partition walls and seats, allowing for unbridled freedom of design
Schlüter®-KERDI-BOARD provides CE marked bonded waterproofing, with no need for additional finishing processes. Using the various sealing bands, adhesives and pre-cut corner parts available from the Schlüter®KERDI range, the seams between individual boards are quickly and robustly sealed,
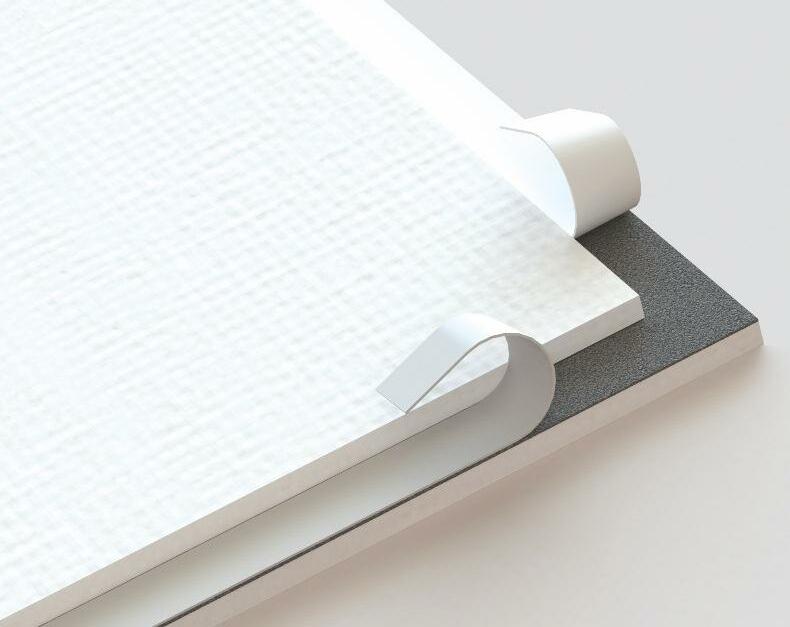
creating a complete CE marked bonded waterproofing assembly upon which tiling can commence without delay.

To the benefit of trade relationships, the advantages of Schlüter®-KERDI-BOARD extend beyond design versatility and through into the process of construction. For contractors, a move to Schlüter®-KERDIBOARD represents a quicker and easier installation process, with time savings being made due to its light weight and ease of cutting.
Schlüter®-KERDI-BOARD makes for a considerably greener alternative to other options, such as plasterboard and cementfaced products: the foam core is thermally insulating, helping to conserve energy use and improve comfort, and the absence of a cementitious layer means that it costs less to transport and produces no dust when cut, making for healthier working conditions.
With Schlüter-Systems you’re in safe hands; for more information call 01530 813396, email pr@schluter.co.uk or visit www.kerdi-board.co.uk.
Schlüter-Systems – Enquiry 64

To make an enquiry – Go online: www.enquire2.com Send a fax: 01952 234003 or post our: Free Reader Enquiry Card CEILINGS, PARTITIONS & BOARDS // 53 WWW.SPECIFICATIONONLINE.CO.UK ENQUIRY 65 ENQUIRY 66
D With more than twenty five years technical expertise and practical experience Trim Acoustics can offer a wide range of solutions Resound Acoustic Board System Tel: 020-8443-0099 sales@trimacoustics.co.uk www.trimacoustics.co.uk Resound 90 minute fire rated ceiling system is constructed of a 22mm thick board providing high performance airborne noise reduction in an easy to handle size. The board incorporates a unique self adhesive jointing system. Board Overlap Joint Peel Back Self Adhesive Strip Trim Acoustics Resound Acoustic Board System 100mm 45kg/m3 mineral fibre 12.5mm Fire rated plasterboard Trim Resound board Heavy Duty Resilient Bars GIVE SPECIFICATION A VOICE www.letstalkspecification.co.uk Specification Let’s talk
Outstanding durability from Lathams
THE UK’S LARGEST INDEPENDENT TIMBER AND PANEL PRODUCTS DISTRIBUTOR, JAMES LATHAM, NOW OFFERS THE NEXT GENERATION OF TIMBER AND PANEL PRODUCTS THROUGH ALL NINE OF ITS NATIONWIDE PANEL DEPOTS WITH BOTH ACCOYA® AND MEDITE® TRICOYA® EXTREME.

Accoya®
Sourced from fast growing sustainable forests, Accoya® wood, which spans eight decades of research, is a certified softwood which uses Accsys’ proprietary wood acetylation technology to deliver exceptionally high levels of performance, stability and durability.
Boasting a 50-year guarantee for exterior use and 25-years when used in the ground, Accoya® wood offers all kinds of new possibilities and solutions for outdoor projects which may involve challenging and demanding applications.
It can be used for virtually any joinery project and is a perfect solution for exterior cladding, siding and façades where aesthetics, less frequent maintenance, dimensional stability, durability and insulation value are key factors.
Plus, for window frames, Accoya® wood is the material of choice. Not only does it have extremely low thermal conductivity


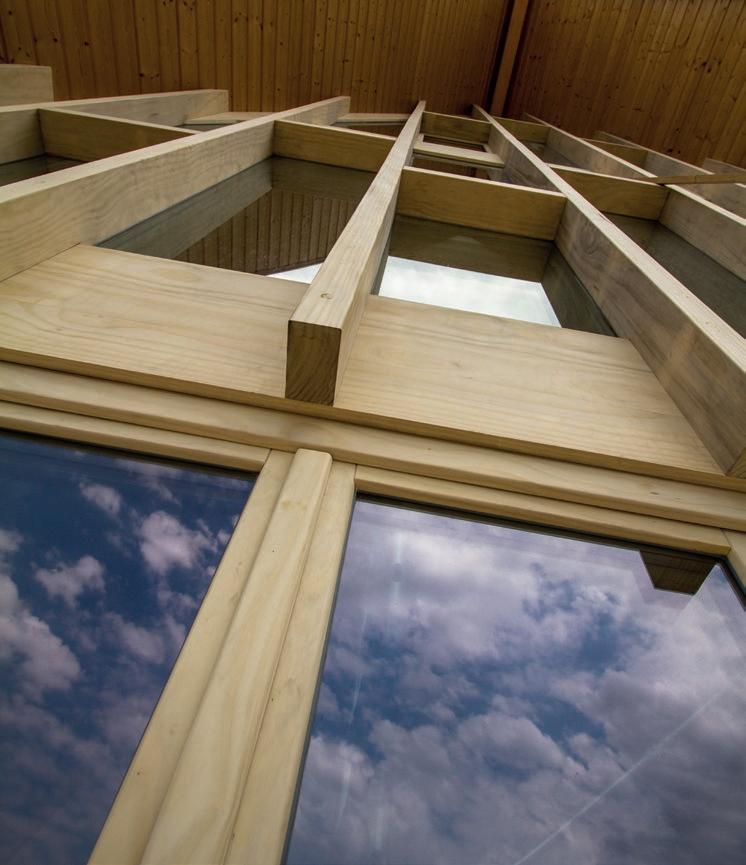
Medite®Tricoya® Extreme was used to create this fantastic ‘Buzzbench’ which is used as a biotape for bees

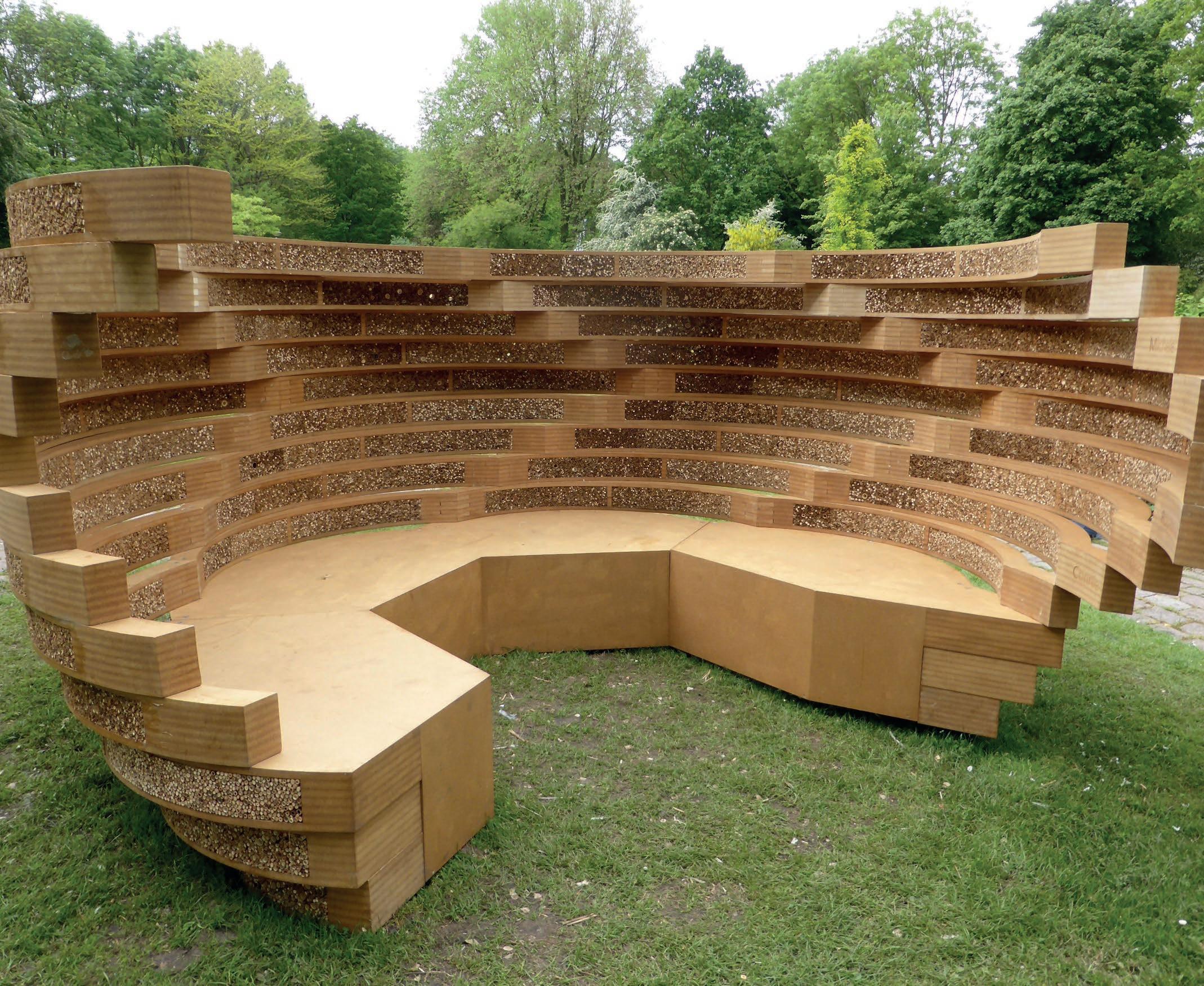
but it matches or exceeds the durability and dimensionally stability of the best tropical hardwoods. It can be opaque coated or, for those wishing to enjoy the natural look of wood, translucent coated. Accoya® wood’s low maintenance requirements add to its cost effectiveness and environmental credentials.
Medite®Tricoya® Extreme
This panel exhibits outstanding durability and dimensional stability, allowing it to be used in applications once limited to products such as concrete, plastics or metals. With the added benefits of light weight, sustainable raw materials and a guarantee of up to 50 years above ground and 25 years in ground, Medite®Tricoya® Extreme provides architects, specifiers and designers with an entirely new construction material, allowing greater design flexibility and endless opportunities for creativity.
The combination of acetylated wood fibre with the manufacturing technology of Medite MDF means it can be used in situations and applications where normal MDF panels cannot.

However, it maintains all the design, fixing and machining flexibility of medium density fibreboards.
Using sustainably sourced FSC® timber, Medite®Tricoya® Extreme is made using a high-performance resin which has zero added formaldehyde in its formulation, ensuring the product is also suitable for environmentally sensitive areas.
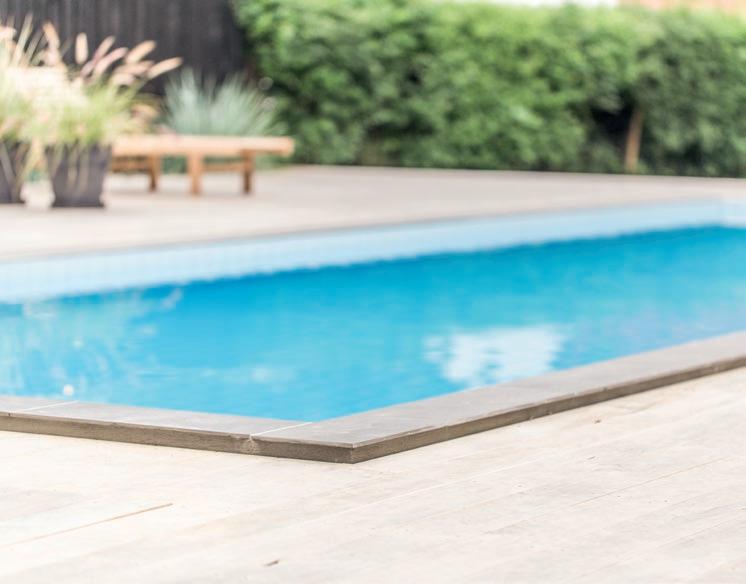
Accoya® wood’s low maintenance requirements mean it can be used for numerous exterior applications


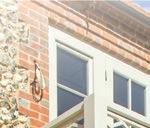
Accoya®
Technical Timber
Development Manager, Justin Hayward explained, “These products offer ground breaking levels of performance in both stability and durability as well as outstanding environmental standards and they are fast becoming recognised by architects, joiners, specifiers and the construction industry as the materials of choice for exterior applications. “
Latham – Enquiry 67
To make an enquiry – Go online: www.enquire2.com Send a fax: 01952 234003 or post our: Free Reader Enquiry Card 54 // TIMBER IN ARCHITECTURE
James Latham’s
Sales
James
Accoya® wood has a 50-year guarantee when used externally
Medite®Tricoya® Extreme was used in the door, window and even signage of this shop front
wood is perfect for exterior windows
WHEN A BESPOKE JOINER WAS CALLED ON TO CREATE A DOOR TO REPLACE AN EXISTING HERITAGE WINDOW, AS PART OF THE RESTORATION OF A LISTED FORMER VICARAGE IN YORK, IT WAS CLEAR THAT NO ELEMENT OF IT COULD BE ACHIEVED WITH AN OFF-THE-SHELF SOLUTION.
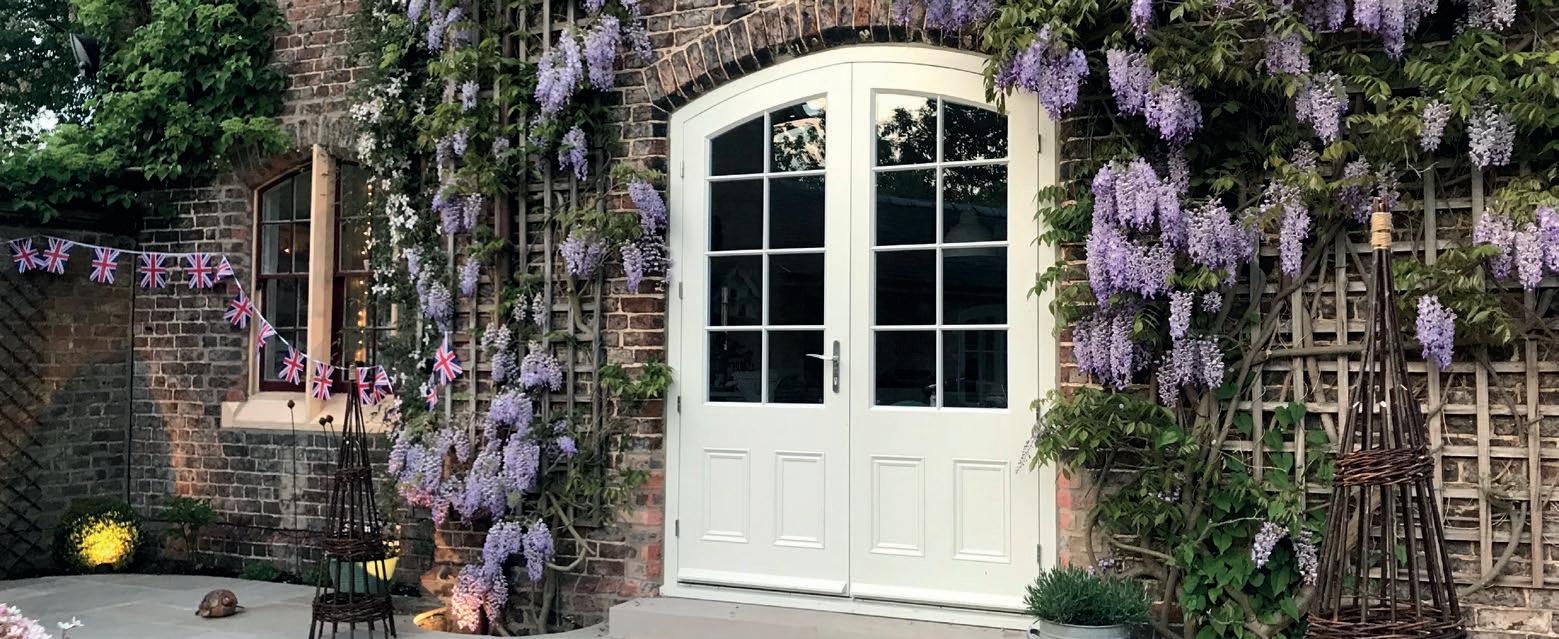
he door not only had to be specially made to function in the original brickwork that had housed the window but it also had to match perfectly with an existing door nearby – and both the archetypally classical setting and the building’s listed status meant this had to be achieved without compromise.
A large part of that challenge was to find a paint not only durable enough to maintain appearance and weather resistance but from a manufacturer with the capacity to create a bespoke colour and perfect visual match.
The solution was Modifica QD from Mighton Ankerstuy, a quick drying coating that was designed with factory finishing in mind for Accoya as well as conventional timber.
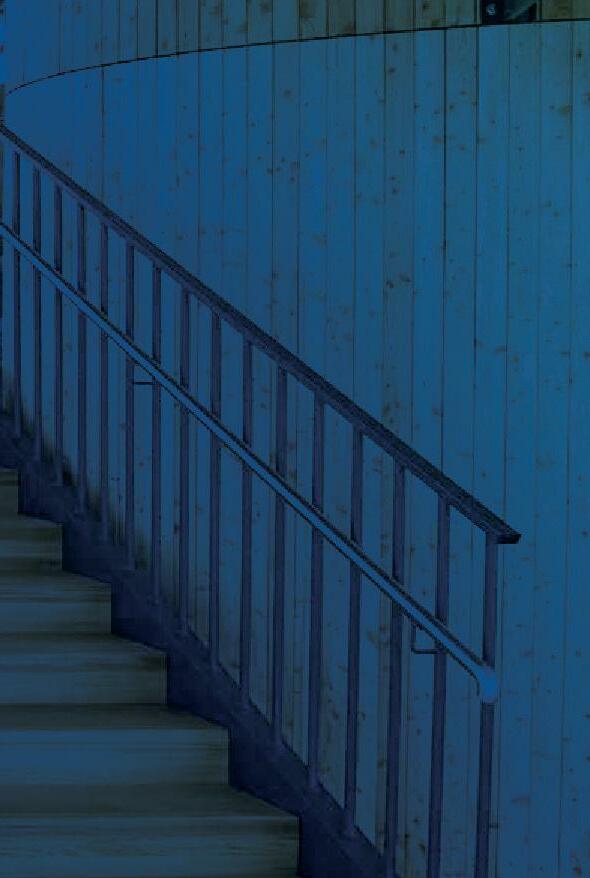
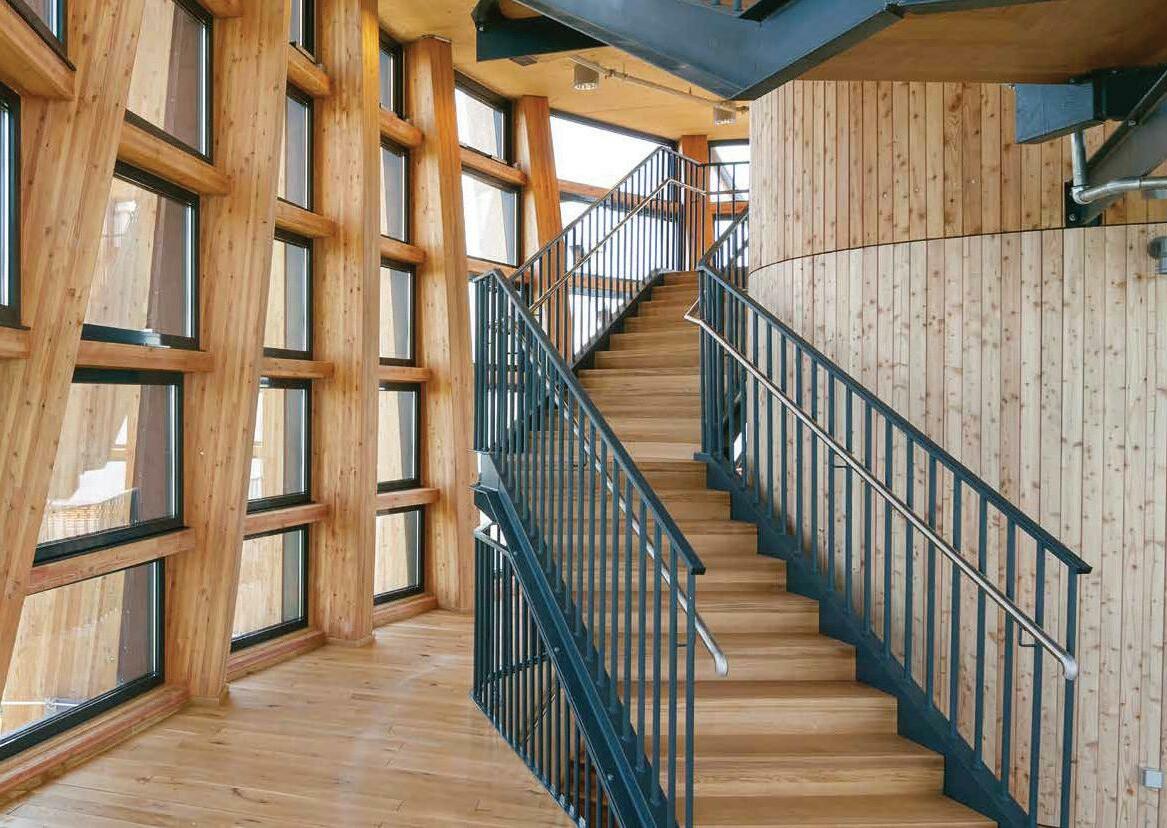
The door itself had to be designed from scratch to function in what had been a
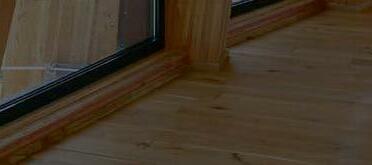
window frame, as Robert Bailey-Hague MD of Bailey-Hague Joinery explained: “The frame had to be made specially in sections for the doors to open out fully without protruding brickwork getting in the way. It also had to match the existing door, including making the Georgian bars so that they were aligned with each other.
Mighton Chairman Mike Derham said: “Mighton Ankerstuy QD is ideal for factory finishing because it can be touch-dry within an hour in the right conditions. That is a significant advantage over conventional coatings, especially with such a bespoke design.”
Mighton – Enquiry 68
To make an enquiry – Go online: www.enquire2.com Send a fax: 01952 234003 or post our: Free Reader Enquiry Card TIMBER IN ARCHITECTURE // 55 WWW.SPECIFICATIONONLINE.CO.UK XXXXXXXXXXXXXXXXXXX • Good mechanical and chemical resistance •High filling power • Good transparency as clear top coats • Good hiding and filling power as pigmented top coats •Lightfast High quality ecofriendly solutions Aqualit and AqualitColor Waterborne coatings www.akzonobel-woodcoatings.com Wood Coatings AkzoNobel Industrial Coatings Limited Unit 04A Mercer Way , Shadsworth Business Park Blackburn Lancashire, United Kingdom BB1 2QZ +44 (0) 1254 687950 www.sikkens-wood-coatings.co.uk sales.shadsworth@akzonobel.com @SikkensWood
no-compromise
listed
conversion
A
solution in
vicarage
T
Open Source Wood winner: Kokoon modular housing system
KOKOON IS A CLEVER, MODULAR BUILDING SYSTEM DESIGNED FOR TEMPORARY ACCOMMODATION IN URBAN ENVIRONMENTS.

T Ihe modules can be easily transported and stacked in various configurations to fit different needs. The prototypes of Kokoon were designed and constructed by the Wood Program Studio at Aalto University’s School of Arts, Design and Architecture in Finland.
Kokoon was one of the winners of Metsä Wood’s Open Source Wood award. Open Source Wood is a ground-breaking platform that collates designs for wooden elements and connects professionals in wood construction.
The first Kokoon modules were prefabricated in 2016 at the Aalto University workshop in Otaniemi, Espoo. The design team explored several options for the wood material to construct the modules. Metsä Wood’s Kerto® LVL (laminated veneer lumber) was chosen as the main material because of its material efficiency. The properties of Kerto LVL Q-panels allowed for a relatively
compact wall structure, providing more living space within the module. The use of Kerto LVL makes construction faster, lighter and greener.
The prefabricated modules are structurally designed to be self-supporting, as well as supporting the weight of up to two modules above. Four glulam columns, one at each corner, transfer the load down through the assembled modules. Additional diagonal bracing was not required due to the strength and stiffness of the Kerto LVL Q-panels.
The modules have proven to be relatively easy to disassemble and transport, having been relocated four times to different sites around the Helsinki area. Despite having been lifted and transported several times, the rigidity of the modules provided by the Kerto LVL Q-panels has allowed them to remain in excellent condition.
Metsec – Enquiry 70
Construction membrane delivers thermal efficiency and insulation cost savings
PROTECT MEMBRANES, UK PRODUCER OF ROOFING AND CONSTRUCTION MEMBRANES, HAS INTRODUCED PROTECT TF INTERFOIL, A CE MARKED, HIGHLY REFLECTIVE INSULATING BREATHER MEMBRANE DESIGNED FOR USE WITHIN A TIMBER FRAME WALL PANEL TO ENHANCE ITS OVERALL THERMAL PERFORMANCE.
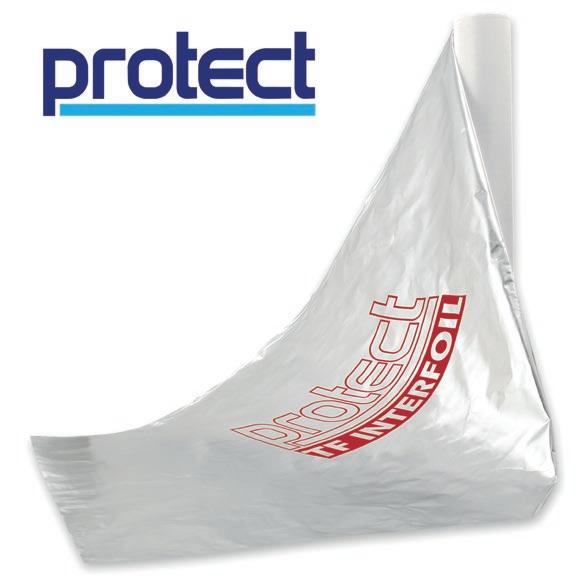
deally suited to offsite and modular construction, Protect TF InterFoil features a low emissivity, vapour permeable reflective surface, using the tried and tested technology of TF200 Thermo, which can be installed either side of the insulation in conjunction with a 20mm air cavity.
This means the building developer and fabricator can move from more expensive, rigid high-density boards to fibrous or EPS insulants without increasing panel sizes, thereby achieving material cost savings.
When Protect TF InterFoil is used with Protect TF200 Thermo insulating breather membrane on the external face of the sheathing board and Protect VC Foil Ultra insulating vapour control layer on the warm side of 100mm 0.032 lambda insulation within a typical
140mm deep timber stud section, the overall wall construction can achieve U-values as low as 0.18W/m2K. This meets the more onerous Fabric Energy Efficiency requirements detailed in Building Regulations Part L1A.
John Mellor, Product Manager comments, “With the ongoing material supply and price
instability of PIR rigid board insulation, using Protect TF InterFoil as part of a timber frame or modular wall system offers opportunities to make meaningful material savings whilst retaining low U-values, without increasing the size of their panels.
BPD – Enquiry 71
To make an enquiry – Go online: www.enquire2.com Send a fax: 01952 234003 or post our: Free Reader Enquiry Card
56 // TIMBER IN ARCHITECTURE WWW.SPECIFICATIONONLINE.CO.UK








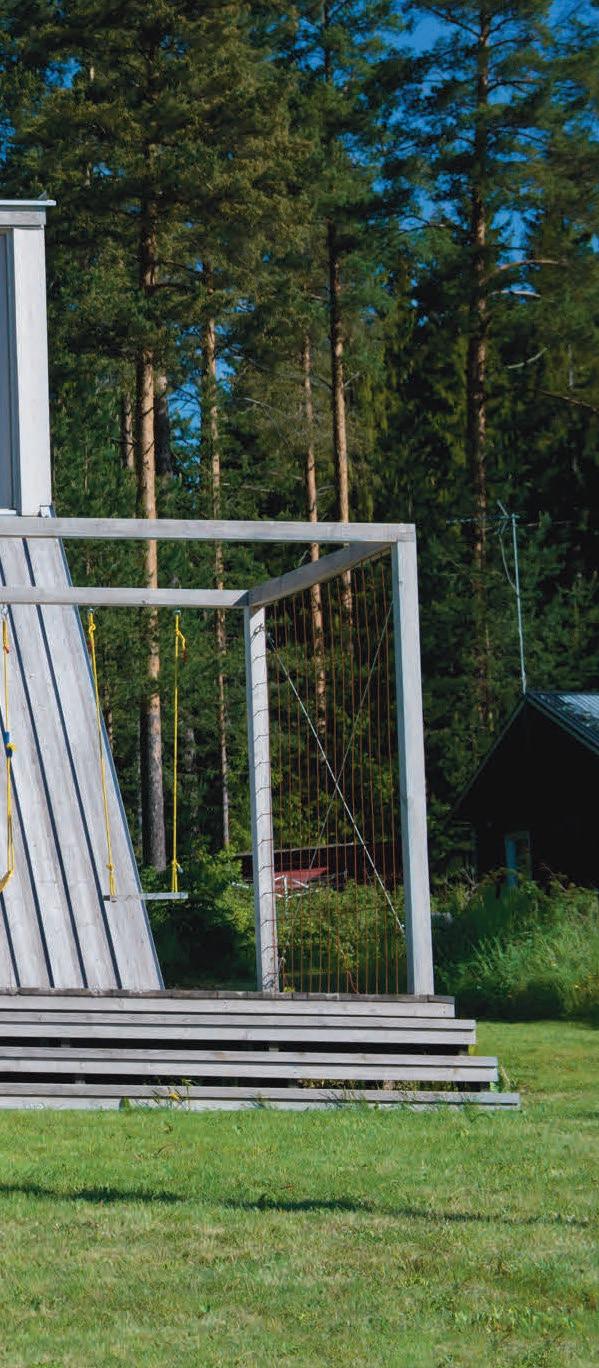

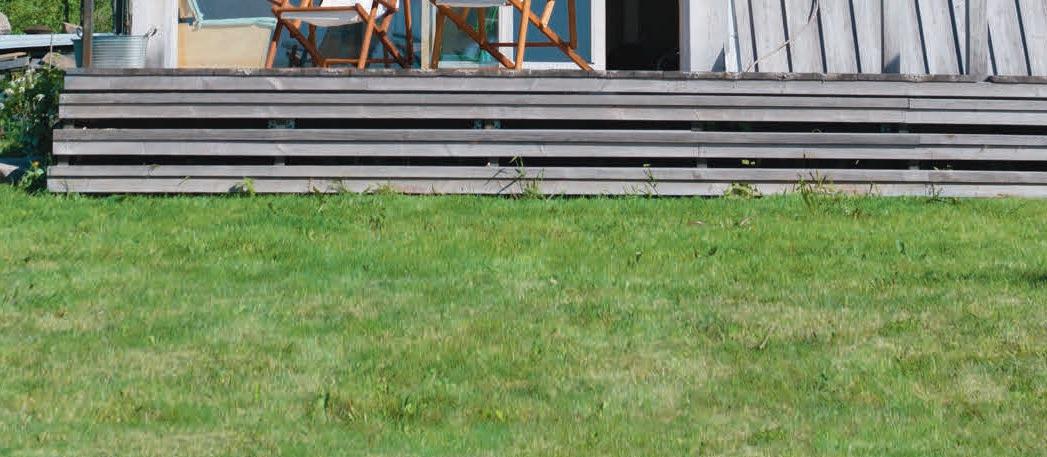







ENQUIRY 72 ENQUIRY 73 ENQUIRY 74 To make an enquiry – Go online: www.enquire2.com Send a fax: 01952 234003 or post our: Free Reader Enquiry Card TIMBER IN ARCHITECTURE // 57 WWW.SPECIFICATIONONLINE.CO.UK 0800 7833 228 sales@fireretardantuk.com HRPROF is manufactured and approved to ISO 9001-2008 HR PROF THE ECO-FRIENDLY FIRE RETARDANT Water based - does not leach Allows wood to breathe naturally Internal/external application Colourless - Odourless EN 13501 - 1 Non Toxic - No Solvents · BS 476 part 6 & BS 476 part 7 Euro-class B-s1-d0 and C-s1-d0 BM TRADA ISO 9001 Certificate Meets the highest EU standards No HR Prof With HR Prof Classification Reports & Certificates; Pine, Spruce, Scots/Siberian Larch, West Red Cedar, Oak & More www.fireretardantuk.com 0800 7833 228 sales@fireretardantuk.com 01296 323770 www.organowood.co.uk Sioo:x are leaders in wood protection using silicate technology. We provide a highly effective proven system to protect wood of all types. It gives long life and a beautiful natural surface with even colouration and is friendly to people and the environment. An example is the summerhouse by architect Leo Quarsebo, Sweden. Working with nature Sioo Wood Protection AB | Tel: +44(0)7768 932277 | www.sioo.co.uk Environmentally friendly Made in Sweden
Cement-Effect Tiles: The New Polished Concrete
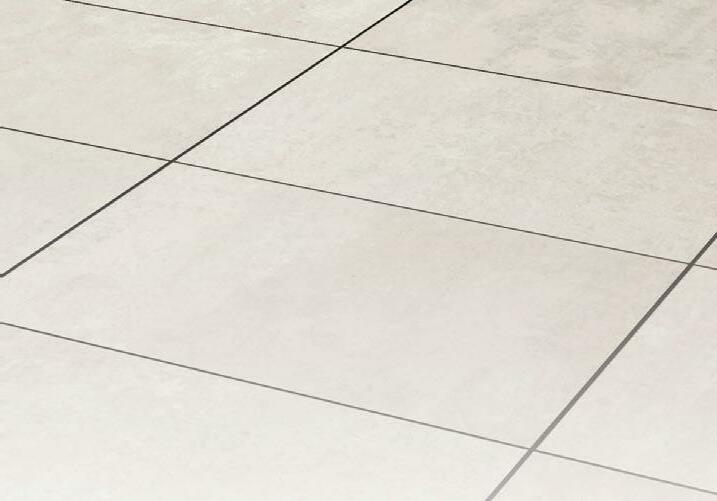
Floor?
RECENTLY, THE COLOUR GREY HAS BECOME INCREASINGLY POPULAR IN THE DESIGN COMMUNITY, DISPLAYING ON EVERYTHING FROM FURNITURE, WALL DÉCOR, FLOORING AND EVEN THE COMPLETE EXTERIOR OF A BUILDING.
Choosing the right material for your perfect shade of grey can often be a tough decision, especially for flooring as it usually covers a large surface area of a home – inside and out.
The obvious choice to turn to would be a polished concrete floor installation. With a polished concrete floor brings the seamless aesthetics and raw grey tones, which are extremely appealing for open-plan living spaces leading out to exterior spaces.
But why are heads turning away from polished concrete and towards alternative cement-effect tiling? In reality, a professionally installed polished concrete floor can be surprisingly costly and a headache to maintain.
Alternatively, cement-effect porcelain tiles are a very popular choice. Boasting the same raw, industrial and urban surface styles, the porcelain tiles can not only be purchased in a variety of shades to match your perfect grey hue, but they generally achieve lower project costs overall – small and large project size.

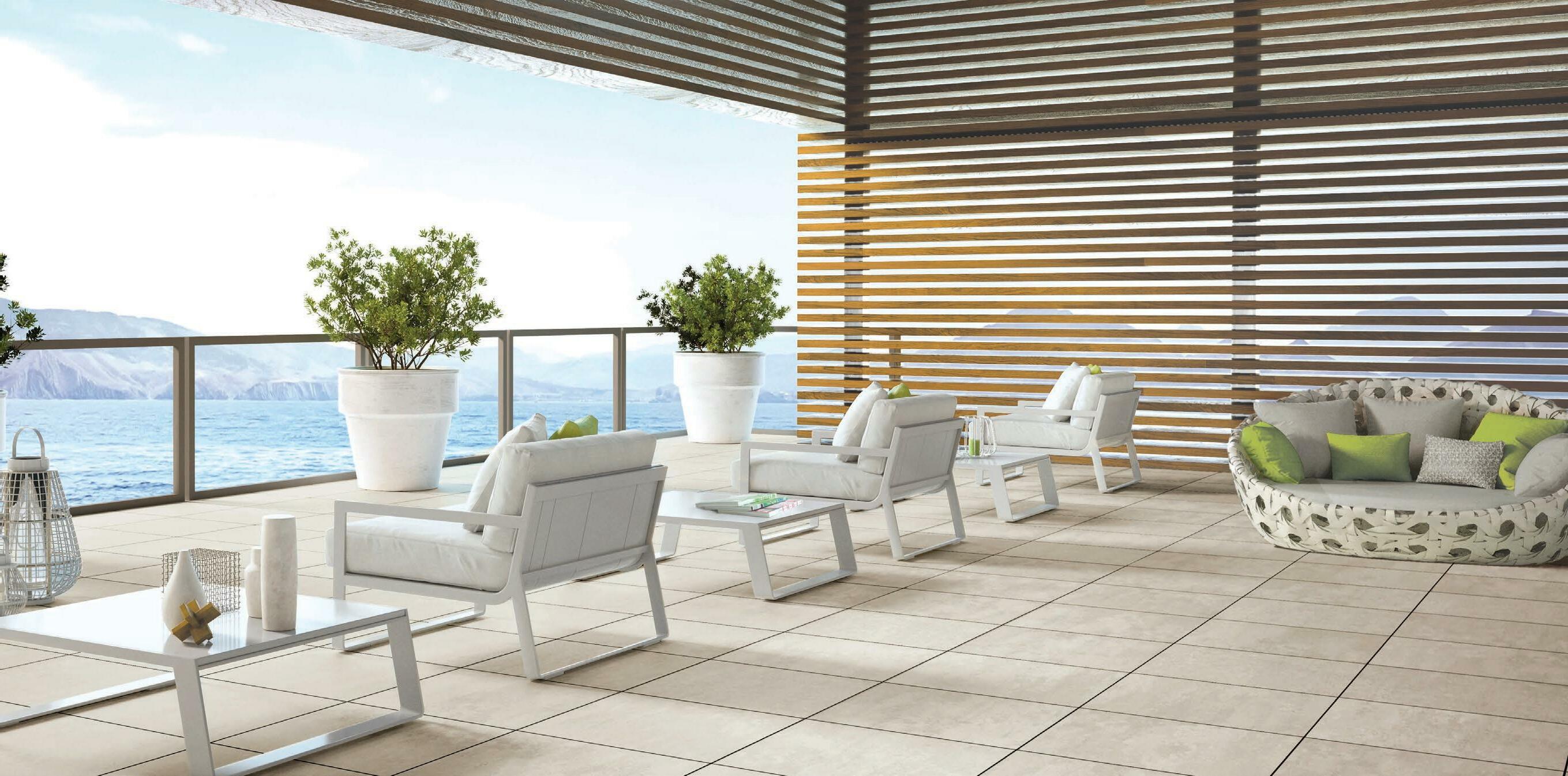
The ease and efficiency of the installation of porcelain tiles is another winning trait in comparison to the concrete pour. With porcelain tiles now being available in a wide range of sizes, which can be easily cut to fit bespoke spaces, the installation process is a lot more manageable, creates less mess and ultimately provides you with a finished working floor in no time at all.

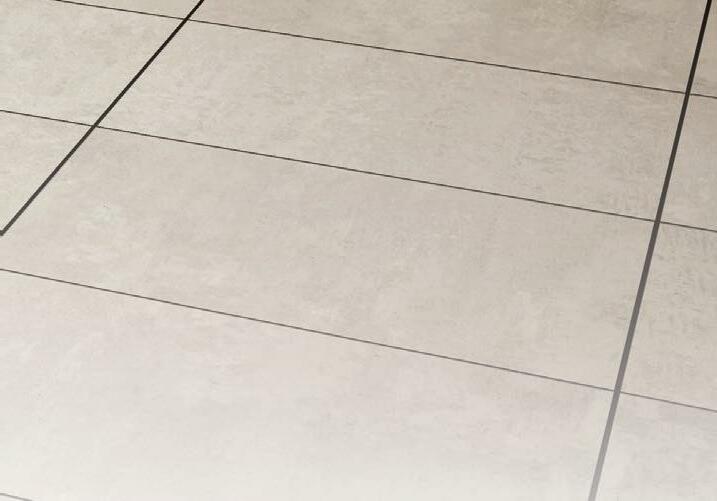
For installing over awkward and uneven existing floors, the combination of a height-adjustable, self-levelling pedestal system and 20mm porcelain paving tiles provides any project with a high quality, low maintenance floor structure and finish without compromising the existing substrate and waterproofing membrane beneath.
Surface 360 (formally The Deck Tile Co) offers standout solutions for House Builders, Contractors, Architects and Developers. Specialising in cement-effect porcelain paving tiles for interior and exterior spaces, Surface 360 can provide a cost-effective installation over most surfaces, including single ply waterproof membranes, roofing felt and other substrates.
Why not match your perfect grey hue with one of the Levato Mono cement-effect paving tiles from the Surface 360 online product collection, and make your design concept a reality todaywww.surface360.co.uk.
The Deck Tile – Enquiry 75
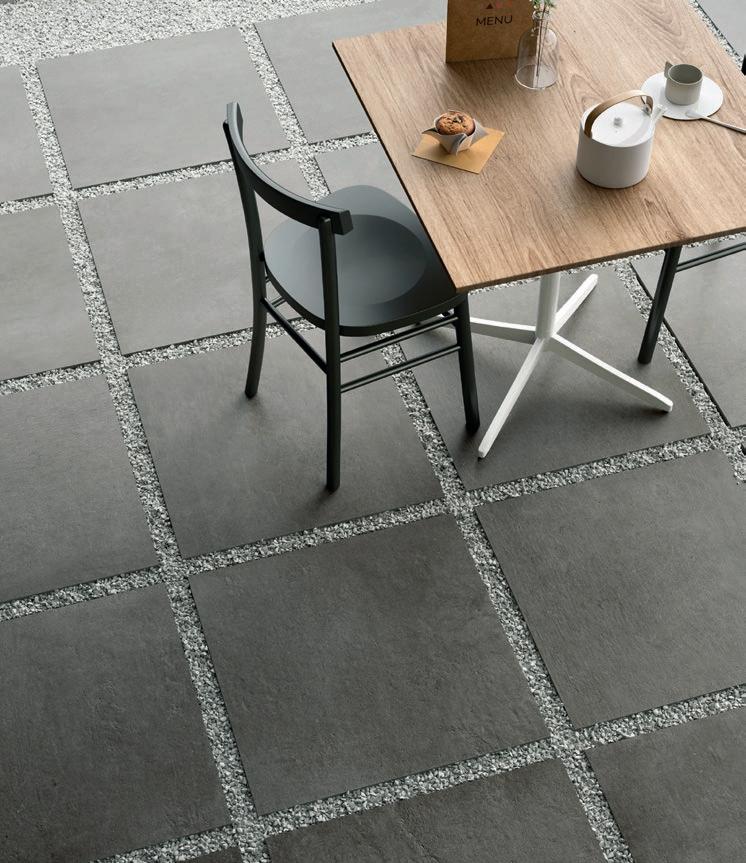
To make an enquiry – Go online: www.enquire2.com Send a fax: 01952 234003 or post our: Free Reader Enquiry Card 58 // BRICKS, PAVERS & HARD LANDSCAPING

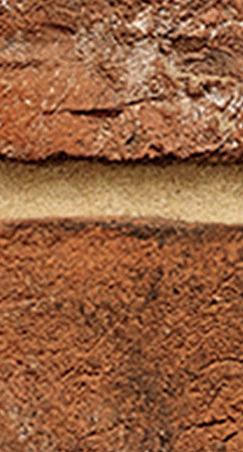


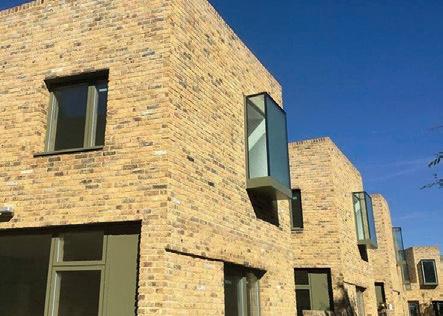
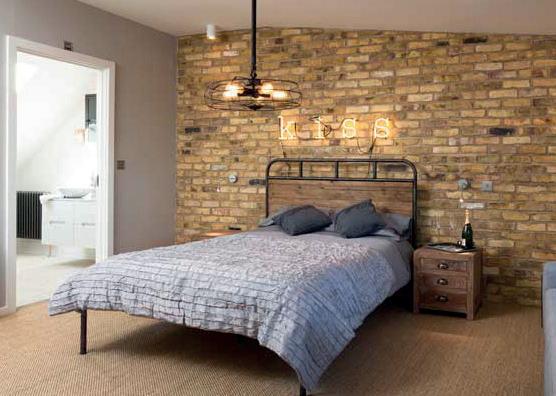
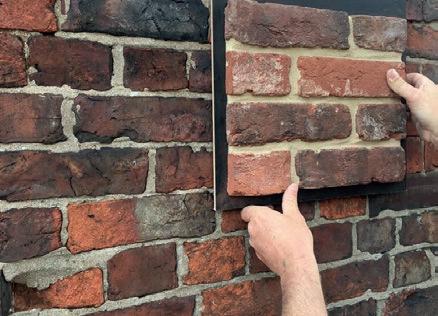
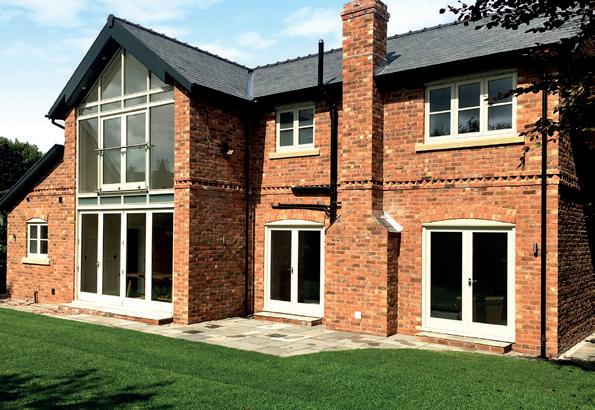




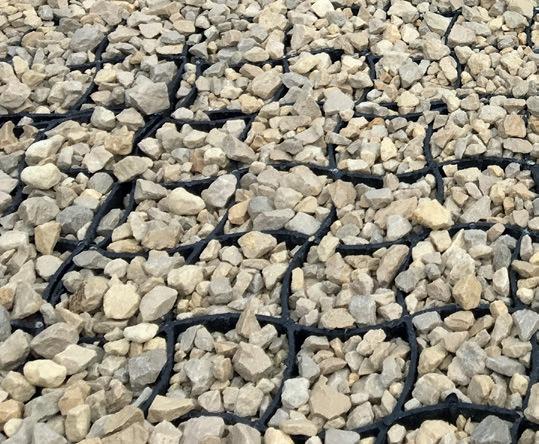
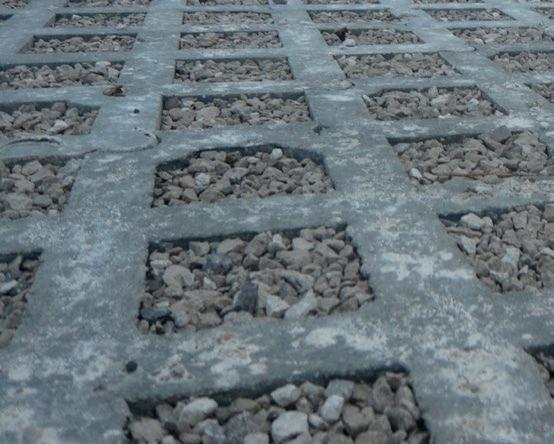
ENQUIRY 78 ENQUIRY 77 To make an enquiry – Go online: www.enquire2.com Send a fax: 01952 234003 or post our: Free Reader Enquiry Card BRICKS, PAVERS & HARD LANDSCAPING // 59 WWW.SPECIFICATIONONLINE.CO.UK BRICK MATCHING • BESPOKE BLENDS • RECLAMATION FINISHES • IMPERIAL & METRIC SIZES • BRICK TINTS • HERITAGE LIME MORTAR Visit your local merchant, call 01952 750 816 or go to imperialbricks.co.uk Wear the crown with our finest traditional handmade bricks New contemporary and regional bricks from Imperial Bricks IMPERIAL BRICKS IS LAUNCHING NEW CONTEMPORARY WIRECUT, LINEAR HANDMADE AND SANDED STOCK BRICKS AT LONDON BUILD ON STAND D24, 23-24 OCTOBER AT OLYMPIA LONDON. mperial has the widest range of traditional handmade bricks on the market, suitable for domestic and commercial refurbishment, renovation and new build. Exclusive products for London and the Home Counties will also be on show. The Yellow Stock range includes four variations, plus a new Original London Stock blend with authentic and unique ‘coal spotting’, all complemented by a heritage lime mortar range designed specifically for London. Imperial Bricks – Enquiry 76 I ● www.sure-green.com ● 01376 503869 ● sales@sure-green.com Not sure what’s right for you? We can arrange a site visit. Whether you are looking for a grass or gravel finish, we have a wide range of grass reinforcement meshes and permeable pavers to suit your project. Designing a car park, coach park or even an HGV park? We’ll have a SuDS-compliant solution for you.
Multifunctional Permeable Paving for SuDS
RECENT INNOVATIONS WITH CONCRETE BLOCK PERMEABLE PAVING HELP MEET REGULATORY REQUIREMENTS FOR SUSTAINABLE DRAINAGE SYSTEMS (SUDS), AS CONSULTANT TO INTERPAVE CHRIS HODSON EXPLAINS.
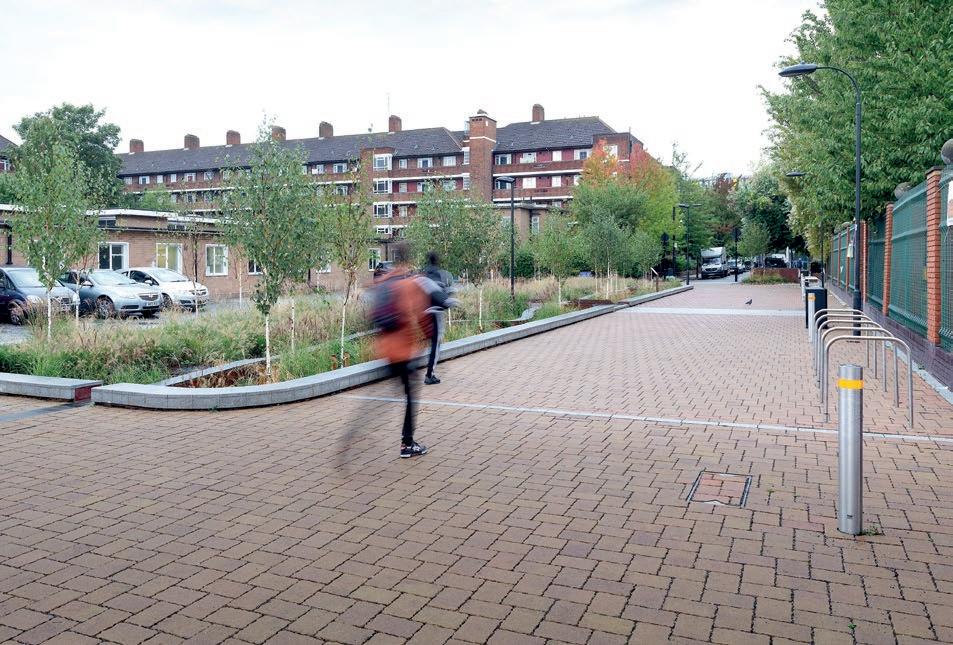
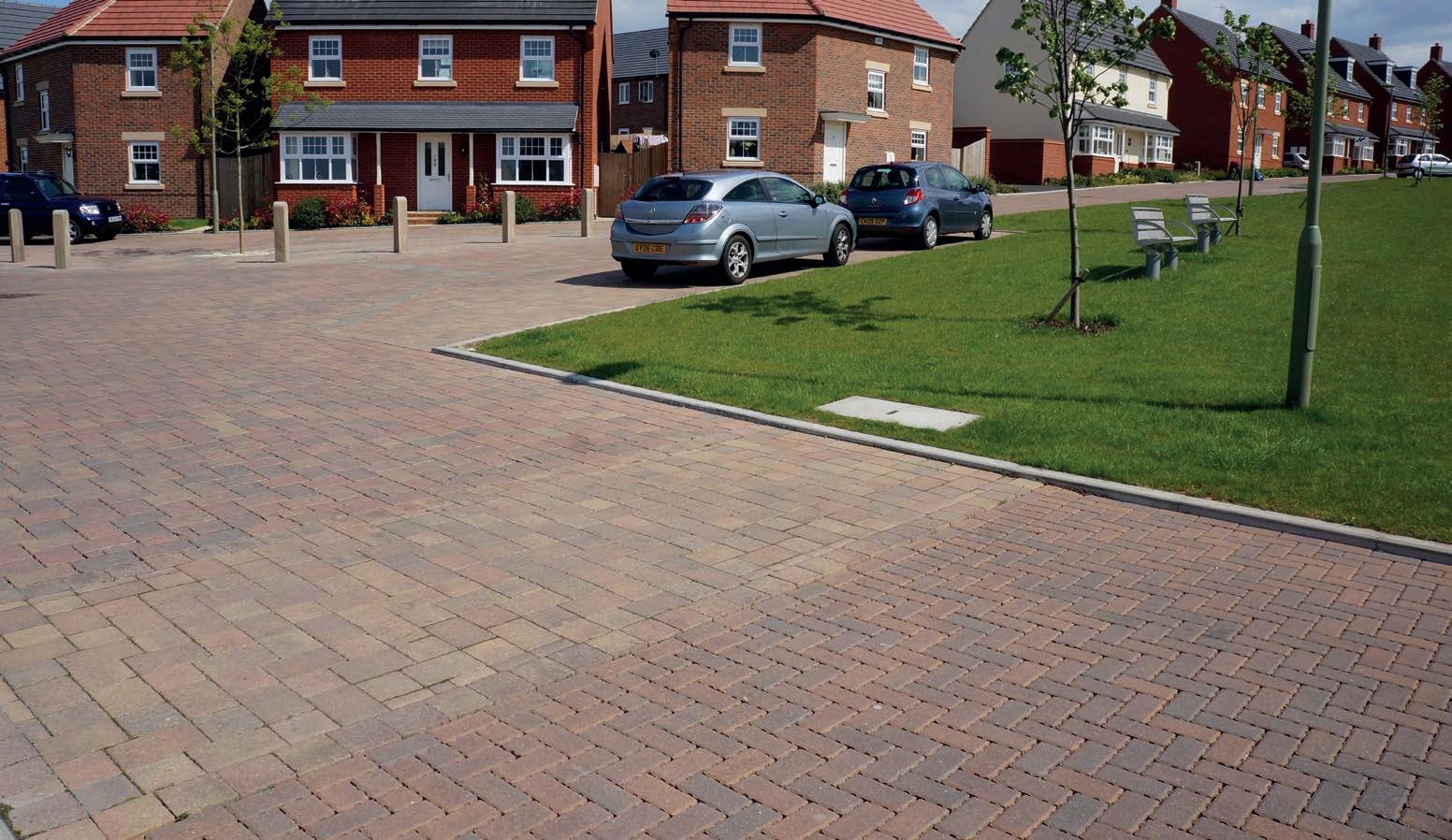
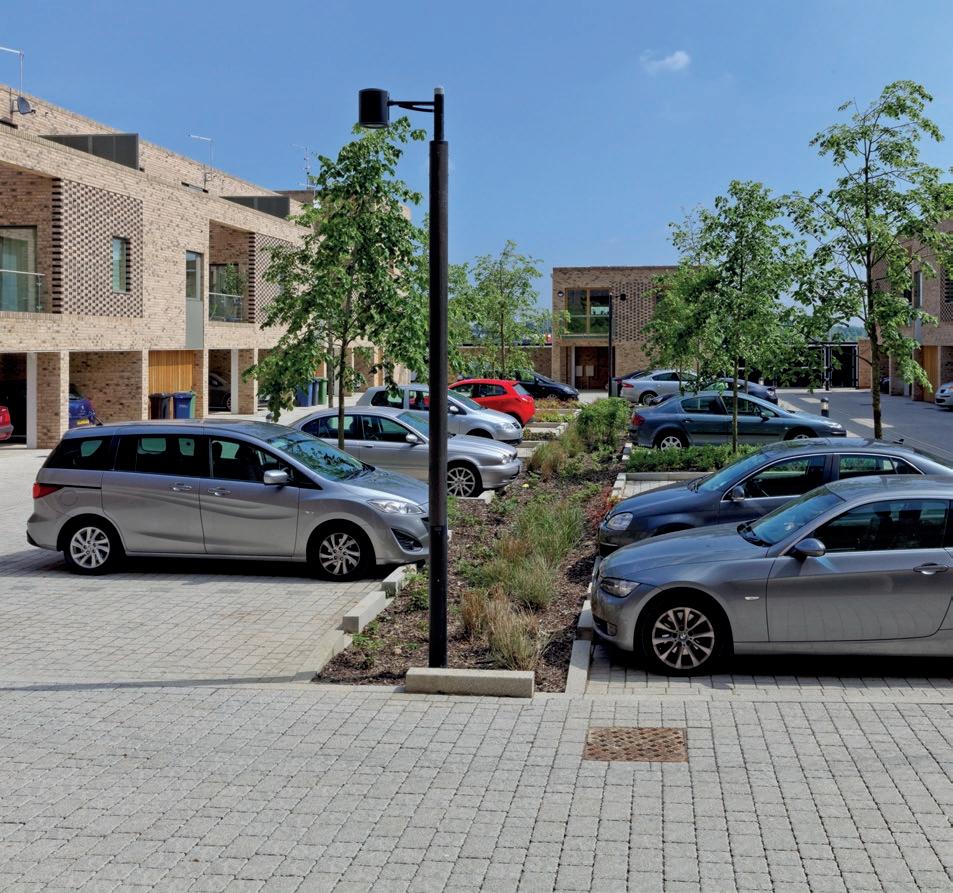
uDS and techniques such as concrete block permeable paving are essential tools in the fight against flooding and pollution – particularly with overloaded sewers, urbanisation and climate change. They are also a firm requirement around the UK and the National Planning Policy Framework (NPPF) requires SuDS on new developments of 10 or more dwellings in England.
In addition, NPPF prioritisation of SuDS in areas of flood risk and requirements that developments should not make flood risk worse elsewhere apply to developments of any scale. Localised planning policies are also appearing, spelling out what local authorities expect from sustainable drainage on the ground.
Multifunctional Hard Landscaping
By its very nature, concrete block permeable paving is uniquely placed to help meet the multifunctional requirements for SuDS on developments. Of course, hard surfaces are necessary anyway – whether for traffic, parking, cycling, walking or play. But permeable paving also provides an inherent drainage system, addressing both flooding and pollution issues by attenuating and cleaning water runoff at source.
Concrete block permeable paving can simply infiltrate to the ground where conditions allow or, more commonly, collect water for transmission to other SuDS features along the ‘management train’ or to conventional
drainage and watercourses. After more than two decades of use, it has proved to be a predictable, reliable and low-cost SuDS technique. Its capability to attenuate water flow during rainfall for gradual discharge is well known. But this principle is transformed by considering distinct storage ‘subcatchments’ of permeable paving using straightforward devices with an orifice –accessible for observation and adjustment if needed – controlling outlet flows.
Clear Compliance
This enables water storage to be strategically deployed around a site, with the flow controls demonstrating straightforward compliance to local authorities as part of the SuDS design approval process. Dedicated water storage on valuable land and associated excavation and construction costs are avoided, and this technique can help satisfy SuDS requirements on highdensity urban schemes without expensive storage structures. It is also useful for controlling flows within the pavement construction, maximising storage on sloping sites and increasing treatment times to optimise removal of pollutants.
A real strength of concrete block permeable paving is its ability to remove water-borne pollution, offering the important – and often missed – opportunity of a gradual flow of clean water for landscape and biodiversity. This capability is also central to the role of permeable paving as a source control, gradually passing clean water to open SuDS features such as swales.
Accessible Surfaces
Of course, paving will help to define the design and character of any development. The growing choice of concrete block permeable paving products available from Interpave manufacturers – with numerous shapes, styles, finishes and colours – allows real design freedom. At the same time, they can provide completely level, well-drained, firm and slip-resistant surfaces that are accessible to all, without the need for crossfalls, channels, gulleys or other interruptions. Rainwater ‘ponding’ is eliminated, reducing the risk of ice forming on the surface and preventing splashing from standing water.
Find out more and explore case studies about SuDS and concrete block permeable paving, as well as the urban design potential of precast concrete paving, at the relaunched Interpave information resource: www.paving.org.uk
To make an enquiry – Go online: www.enquire2.com Send a fax: 01952 234003 or post our: Free Reader Enquiry Card 60 // BRICKS, PAVERS & HARD LANDSCAPING WWW.SPECIFICATIONONLINE.CO.UK
Interpave – Enquiry 79 S
NEW Organa Riven Paving
Looking for a distinctive range of modular paving?


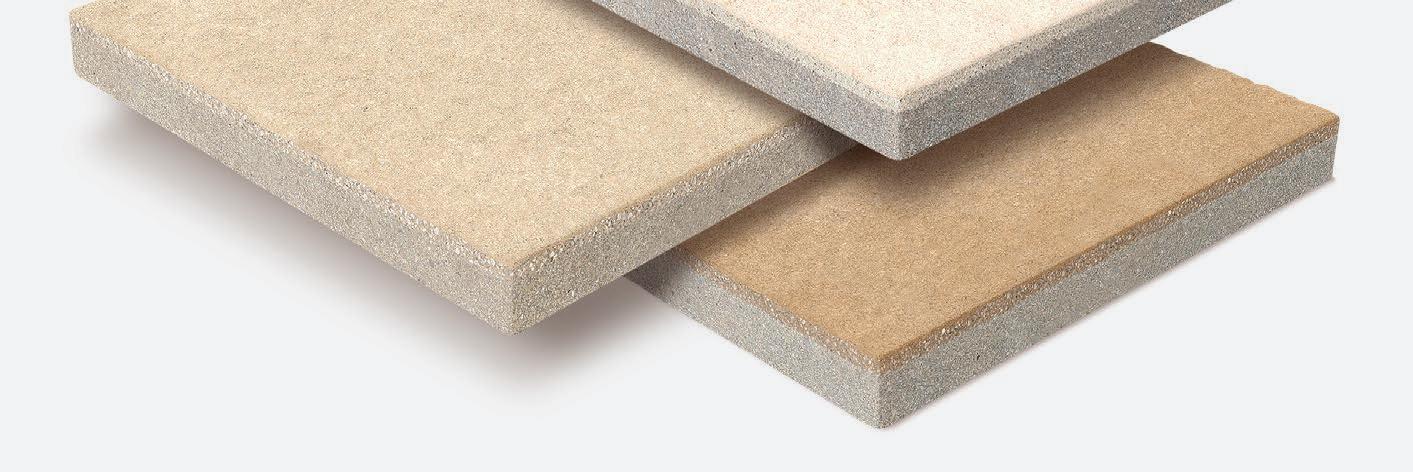
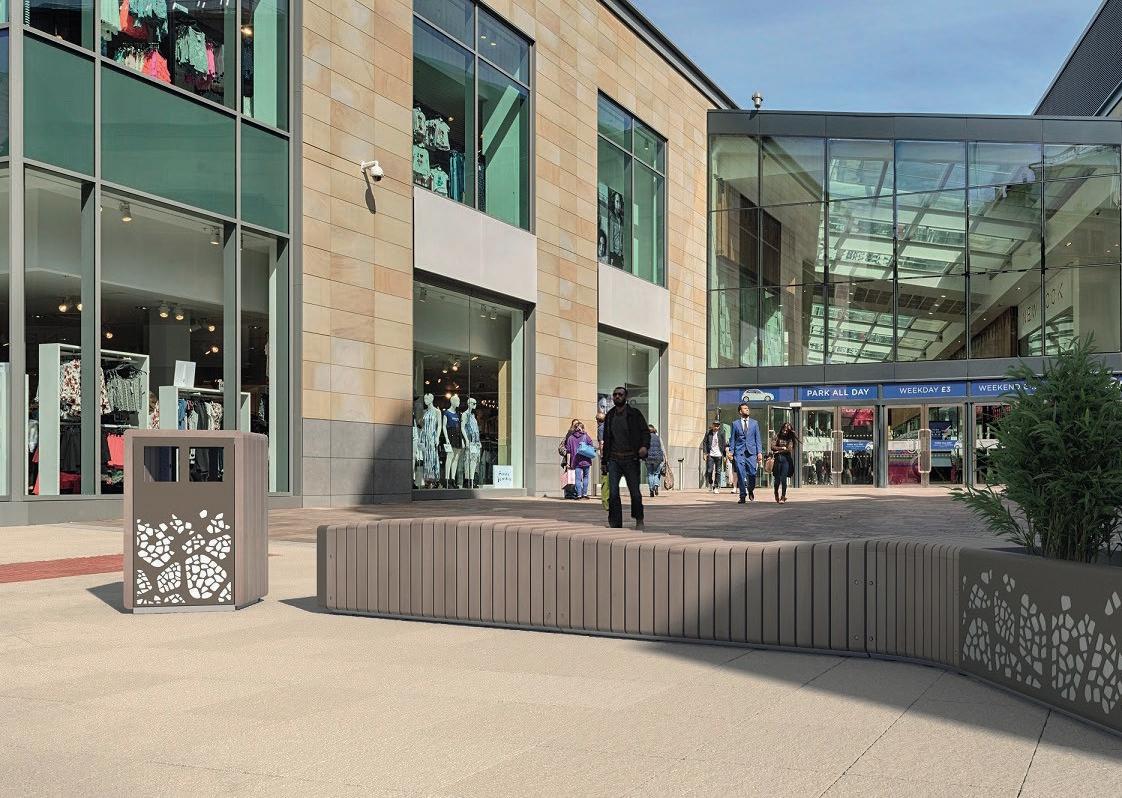
Look no further than Organa paving- offering attractive styling with its natural looking pigmentation and subtle highlights that glisten in daylight across the riven surface. Available in a warm, neutral colour palette and a selection of sizes and depths, making it suitable for both pedestrian and trafficked applications.

Find out more at www.marshalls.co.uk/commercial/paving/products/organa-riven-flag-paving

www.enquire2.com - ENQUIRY 80
Inside products insight
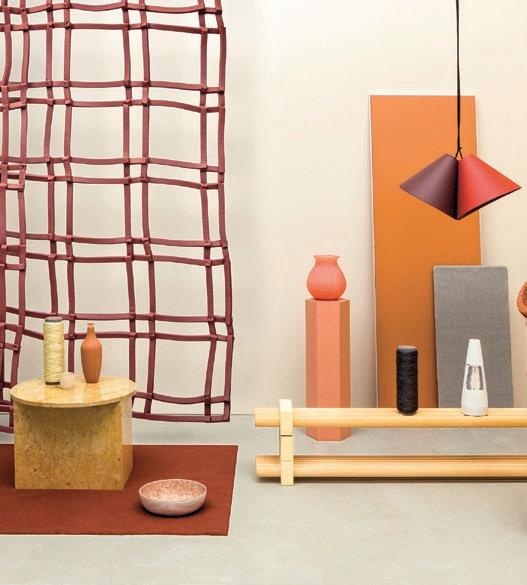
Not only was Redland involved in renewing the extremely complex roofs of school buildings dating back to 1845 and 1896, but it was also engaged in a value-engineering process that enabled further improvements to be made to the fabric.
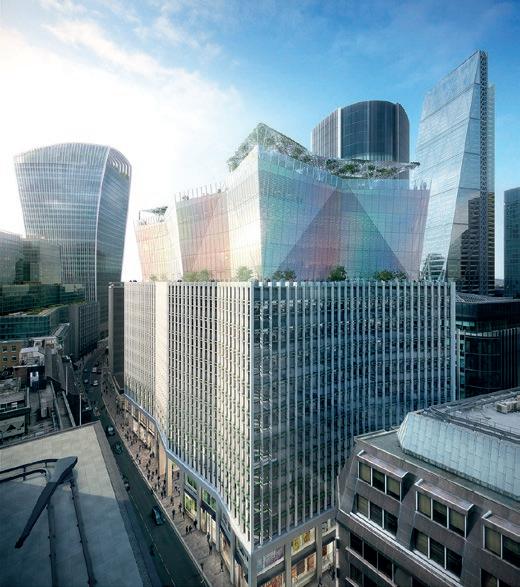
The 1500m2 of pitched roofing required 33,000 tiles and was highly detailed, according to Joe Robbins, Commercial Manager at Davis Roofing. “Every section of the roof had a valley, a change in pitch and a ridge detail, while we also had to deal with repairing timber and leadwork and dry rot,” he says.

But this was helped by the surveyors, Kenneth & Edwards, engaging Redland technical support through the SpecMaster service. “We’d worked with this Redland Specification Manager for years and he was brilliant, coming out to do on-site inspections throughout the job,” says Joe. The “substantial amount of detailing” was updated with modern materials from Redland, such as GRP secret valleys, vented eave and ridge details and tile vents at the rafter ends, as specified in the SpecMaster report.
Kenneth & Edwards drew up the school’s Capital Funding Application to the Schools Funding Agency for more than £500,000 to replace the original Victorian roofs, which had been failing for some time.
“Our application was priced for a like-for-like replacement with Rosemary Clay tiles but,

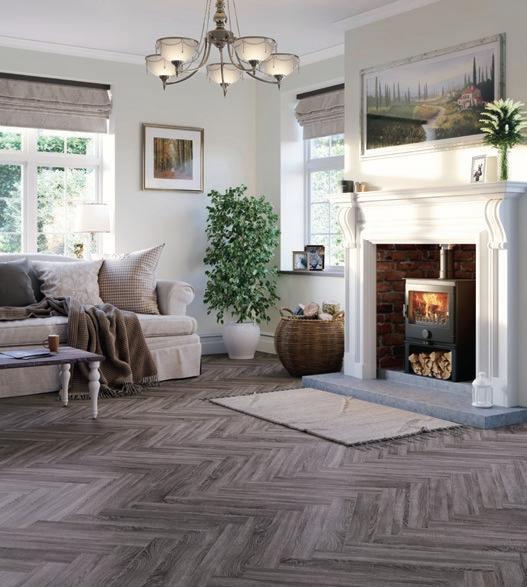
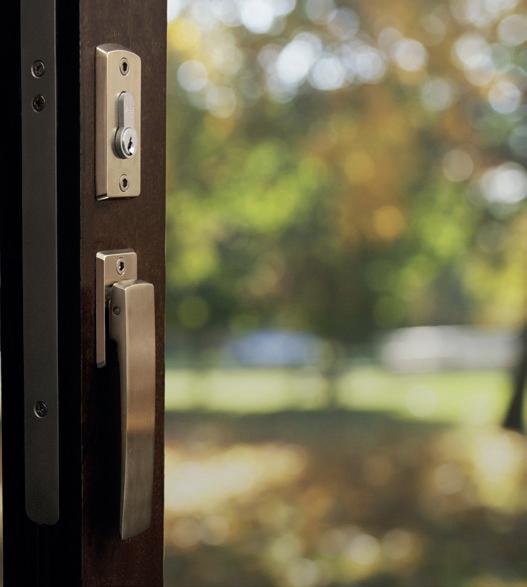
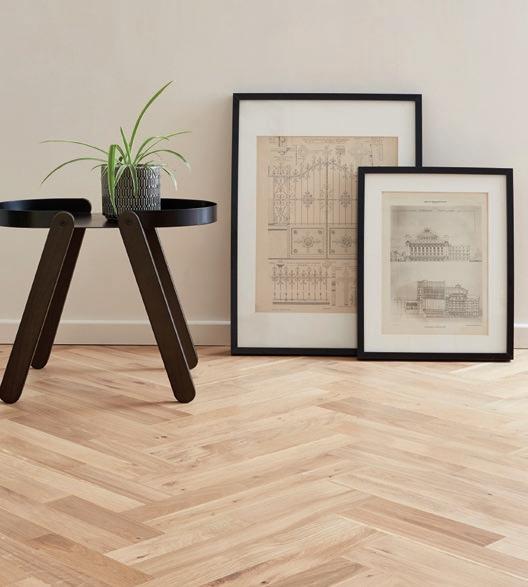
with Redland’s advice, we were able to use Redland DuoPlain in Rustic Red instead. It looks just as striking but enabled us to save money that could be spent on additional weatherproofing and installing insulation in the roof without incurring extra costs,” says Director Paddy O’Connor, who leads the surveying and architectural design division. “We chose Redland for the technical support and product warranty it provides.”
The design enabled insulation to be installed from the roof side, so that the original lath and plaster ceilings were undisturbed and there was no disruption to teaching.
“The level of skill and patience shown has allowed us to complete this project to a high standard, whilst leaving these two exceptional school buildings in a condition fit for purpose for the next 40-50 years,” concludes Joe.
SpecMaster is a three-stage free-of-charge service from Redland. At the first stage, Redland provides a comprehensive bespoke specification for any pitched roofing project. Once the project is under way, on-site support is available for public sector clients from Redland’s Specification Managers to ensure each element is installed correctly and to specification. On completion, the roof is covered by the 15-year guarantee.
Gorse Hill School in Swindon, a shortlisted project in this year’s NFRC UK Roofing Awards, has been restored to its Victorian splendour thanks to contractor, Davis Roofing, who used Redland tiles and Dry-Fix systems specified under the Redland SpecMaster service.
Groves takes a look at this month’s product news MORE PRODUCT MANUFACTURERS ARE OFFERING A DETAILED SPECIFICATION SERVICE TO ASSIST ARCHITECTS, SPECIFIERS AND CONTRACTORS IN CREATING AWARD-WINNING PROJECTS. 62 // To make an enquiry – Go online: www.enquire2.com Send a fax: 01952 234003 or post our: Free Reader Enquiry Card
Paul
Howe Green bespoke access covers fit for the challenge at underground station
Howe Green Ltd, the UK’s leading manufacturer of fabricated metal floor, wall and ceiling access covers, has supplied over 850 specially designed and manufactured floor access covers for an underground station.
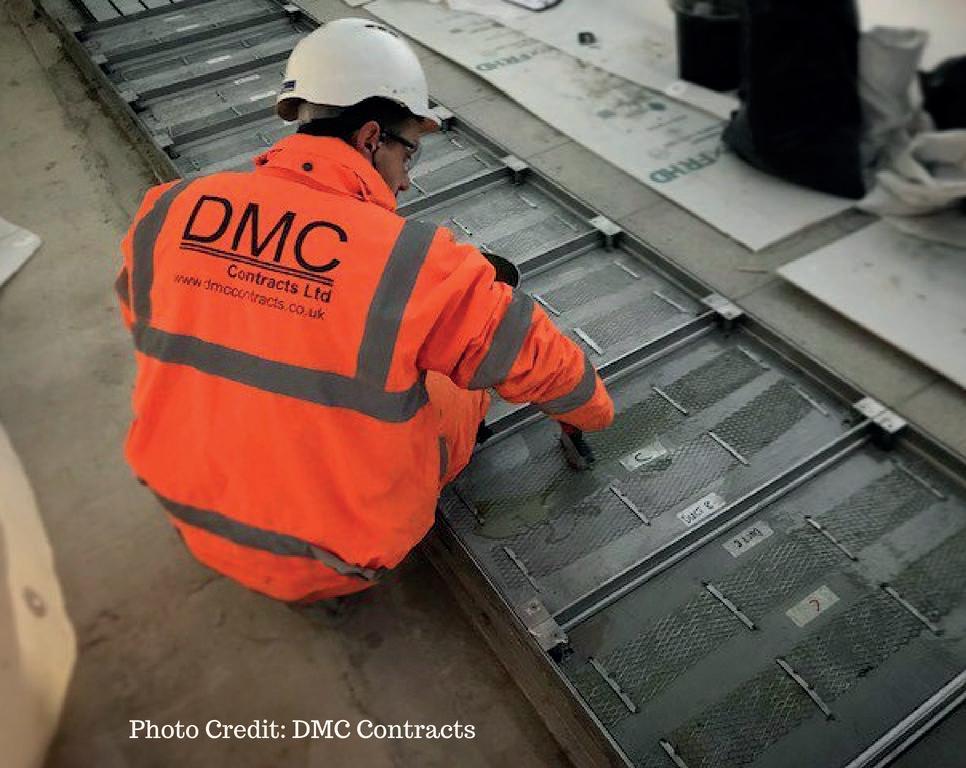
An access solution was required in order to provide safe, secure and easy access to
building services concealed beneath the floor.
The Howe Green bespoke duct covers were based on the 7500 Series Medium-Duty Floor Access Covers. With a 69mm depth the access covers were manufactured with an extra thick baseplate and reinforcements to meet the demands of a highly trafficked area.
The access covers were installed by DMC Contracts Ltd and were infilled with two different types of flooring dependent upon their location. The main duct run in the station concourse uses Conservation Smooth pavings from Marshalls. The access covers in the other areas of the station are infilled with Granazzo.
The 7500 Series can withstand up to a 5 tonne pneumatic wheel loading and is resistant to rust and corrosion. It can be supplied as a single cover, duct run or as a multipart unit. A fire rating option is available.
Howe Green – Enquiry 81
Ancon launches improved IHR Head Restraint to accommodate 75mm gaps
Ancon, winner of the 2018 Queen’s Award for Innovation, has re-engineered its IHR internal head restraint to accommodate gaps at the wall head of up to 75mm, extending the previous maximum of 50mm.
Head Restraints provide a simple support at the top of masonry panels. They are typically installed in the inner leaf of blockwork on a framed structure, where the masonry is nonloadbearing.
Ancon IHR’s comprise an L-shaped channel section, fitted in the bed joint and perpendicular joint of the top masonry course, and a second sliding component, fixed to the underside of the structural frame. The latter is shaped to prevent disengagement from the channel, allowing installation as a complete assembly, and available in a variety of designs to suit different fixing methods.
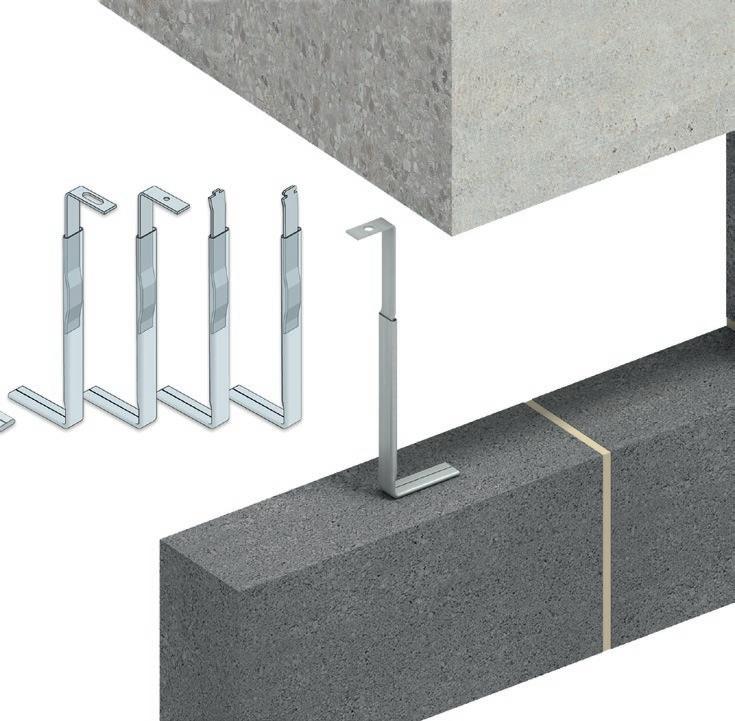
The sliding top section is available in two lengths; one length to suit 25-50mm gaps and a longer length for 51-75mm gaps, ideal where a fire or acoustic barrier is being installed or
greater deflections are expected in the primary structure.
Design resistances are available for this new improved IHR range, based on independent product testing.
Ancon – Enquiry 83
From Royal Palaces and Landmark Buildings to period properties, the Conservation Plateau Rooflight combines and authentic skirt, low-profile frame and silicone fronting. It is the only rooflight truly in-keeping for heritage and period buildings. Choose from our 18 sizes or enquire about our made to measure service.
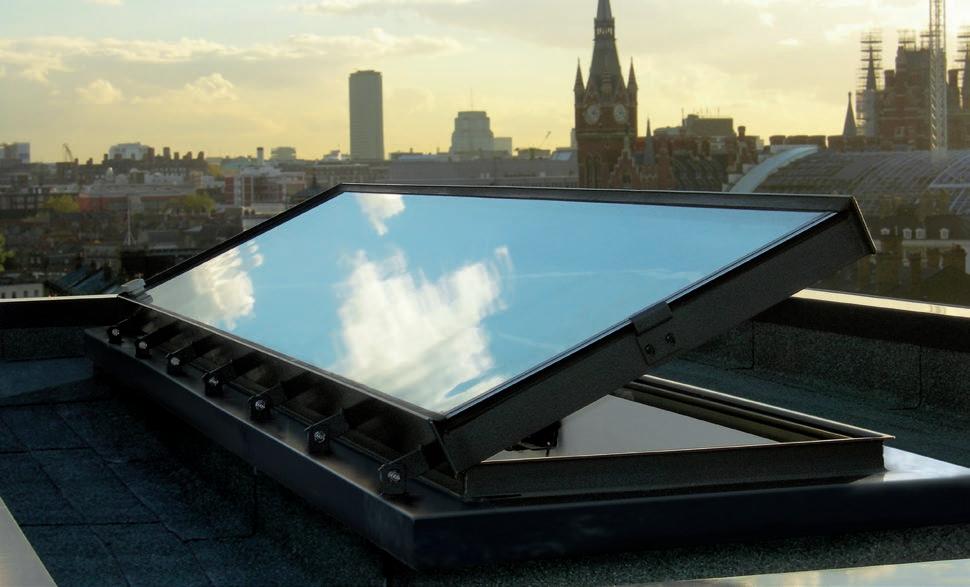
The Rooflight Company –Enquiry 84
Innovation in Specification – Get Inspired at UK Construction Week
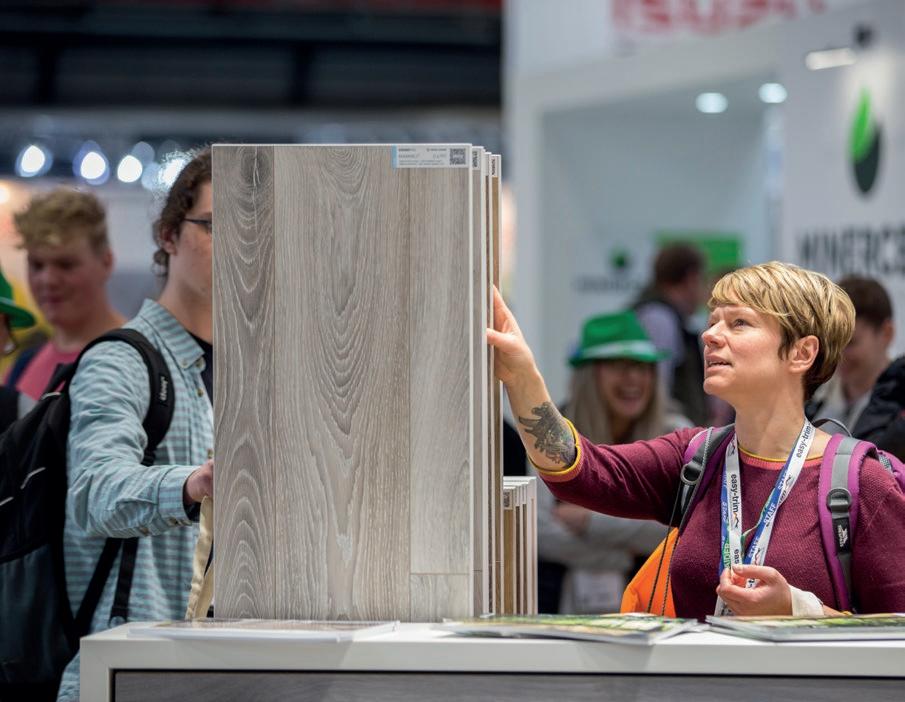
The future of construction and the role of innovation is the focal point at this year’s UK Construction Week (UKCW). New and innovative products, including over 100 exclusive launches from exhibitors including 3Thermo, CEMEX, Easy Trim Roofing and Construction, EON Energy, Fibo UK, Forticrete, Portakabin, Soprema, TRADA, and Voltimum. UKCW is the UK’s largest gathering of construction professionals, taking place at Birmingham’s NEC from 9 to 11 October. Register now - www.ukconstructionweek.com
UK Construction Week – Enquiry 82
Ben Towe new group MD at Hadley Group

Global cold rollforming company Hadley Group announces appointment of Ben Towe as Group Managing Director while Stewart Towe becomes Executive Group Chairman. In line with Hadley Group’s strategic 2020 vision, Ben Towe has been appointed Group Managing Director leading the day-to-day worldwide activities of Hadley Group and Associates. As Executive Group Chairman Stewart Towe will continue to promote, drive and support the strategic intent of Hadley Group. A privately owned company, Hadley Group is a global cold rollforming manufacturing business. Built on engineering excellence, the company prides itself on innovation in cold rollforming technology.
Hadley Group – Enquiry 85
To
– Go
Send
or post
Free
Enquiry Card NEWS & DEVELOPMENTS // 63 WWW.SPECIFICATIONONLINE.CO.UK
make an enquiry
online: www.enquire2.com
a fax: 01952 234003
our:
Reader
The most authentic flat rooflight for Period Properties
Introducing the Laidlaw Big Red Book
The Big Red Book is Laidlaw’s first full range brochure, providing a comprehensive view of Laidlaw’s complete architectural solutions offering including Architectural Ironmongery, Access Control, Balustrades and Integrated Doorsets products. Everything you need to know about Laidlaw is now all in one place.
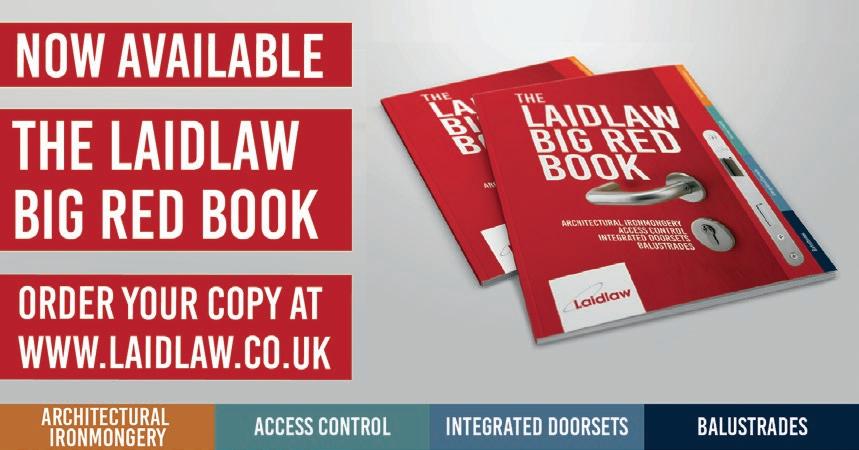
With over 1,000 priced products, including Laidlaw’s own Orbis range, you will now be able to use the unique reference numbers to order in branch, by phone or online via www.ironmongeryandmore.com.
For easy reference, suggested selling prices excluding VAT have been included across ironmongery and access control systems products.
Laidlaw – Enquiry 88
Safesite provides leisure centre with a roof safety solution

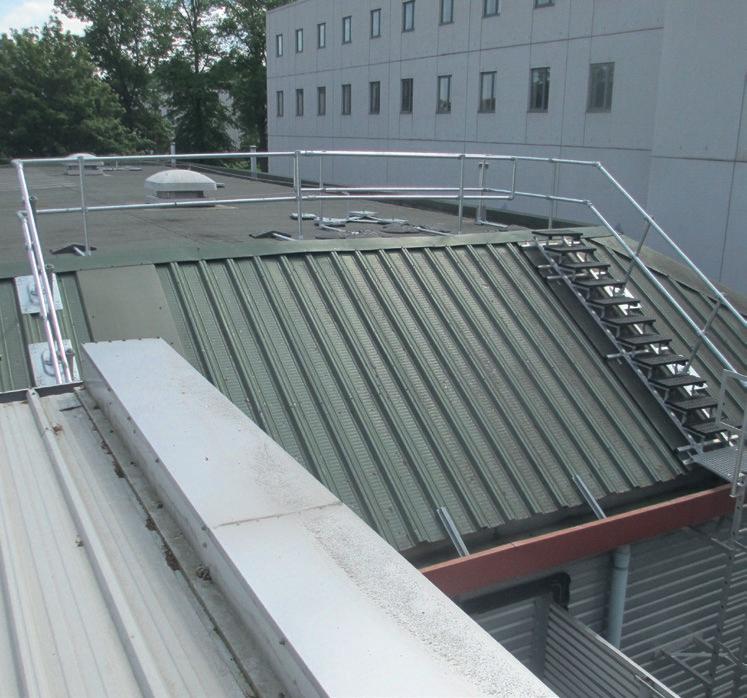
Safesite has provided Roehampton Sports and Fitness Centre with a collective roof edge protection system that ensures optimum roof top safety for maintenance and inspection teams. The brief was to conduct a site evaluation, provide a full design package, and install the specified system. Safesite recommended the installation of Kee Walk®, KeeGuard®, KeeGuard® Topfix, Wireanka®, and an access ladder. The combination of these products has provided the very best roof top safety solution. The installation provides the perfect safe access solution and are a vast improvement to the previous existing unsafe access methods.
Kee Safe – Enquiry 90
Bostik has supplied a range of subfloor preparation and adhesive products for use at a primary school located within a new 1,200-acre urban development in Rugby, Warwickshire. Midlands Flooring was the main flooring contractor on the job and selected Bostik to supply its Screedmaster One Coat Membrane, Universal Primer, Screedmaster Epoxy Primer, Screedmaster Deep and Screedmaster Flow levelling compounds, as well as the B1 Super Tac Adhesive for use across 13,000m2 of the site. Bostik’s technical team visited the site and carried out a survey to decide on the best solution.
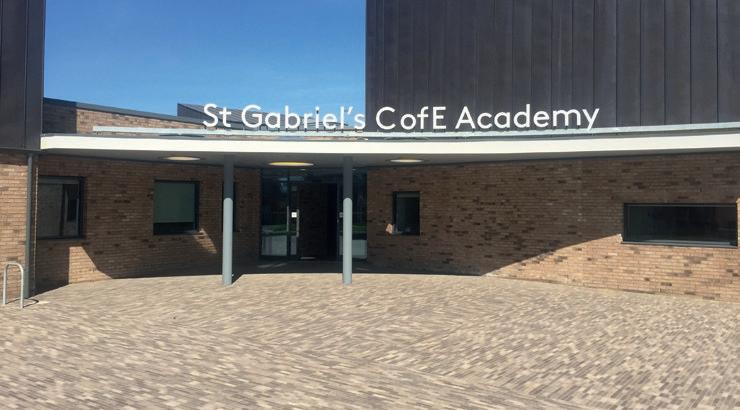
Bostik – Enquiry 86
A company specialising in fabricating and constructing industrial buildings, including works completed at Cardiff airport, is making extensive use of purlins and other profiles from the Hadley Group range. Switching to specifying Hadley Group’s UltraZED™ purlins five years ago, they have continued to employ its UltraBEAM and UltraMEZZ™ products, with orders amounting to over £30K in that same period. Arena Supplies provides complete turnkey solutions for its customers including the foundations, slab and all services before erecting the primary steel frame, which is fabricated at its premises in Llantrisant, Glamorgan.
Hadley Group – Enquiry 87
Acquisition strengthens “safe access all areas” proposition
Horizontal access specialist Bilco UK has acquired the UK’s leading manufacturer of vertical access panels, riser doors and steel doors – Profab Access Ltd. Profab has a manufacturing and distribution facility in Atherstone, Warwickshire.

The acquisition of Profab will strengthen the Bilco UK “Safe Access All Areas” proposition. It will provide architects, specifiers and building service professionals with a one stop shop for trusted, high quality, safe access solutions for roofs, floors, walls and ceilings. A total of 110 people will be employed across the Bilco UK, Howe Green and Profab sites.
James Fisher, Managing Director for Bilco UK and Howe Green Ltd, has been appointed as the new Managing Director of Profab Access. He will work closely with the existing team to ensure a smooth transition into the Bilco UK family.
James comments: “There is no doubt that the consideration given by architects, specifiers, contractors and building owners to fire safety has never been greater. We are now able to satisfy that requirement with the Profab wall and ceiling panels and doors. This reinforces our ‘Safe Access All Areas’ offer to the construction sector.”
UK – Enquiry 89
Expona Simplay offers speedy flooring solution
The American Oak design is a classic oak with bevelled edges that perfectly complements the office’s bright, bold and modern interior design scheme. Quick to install, these loose lay tiles were the ideal choice for fitting alongside carpet tiles which were used in other areas. Each plank or tile can be installed, lifted and reinstalled elsewhere and is enhanced with Polyflor PUR for superior cleaning benefits.
Polyflor – Enquiry 91
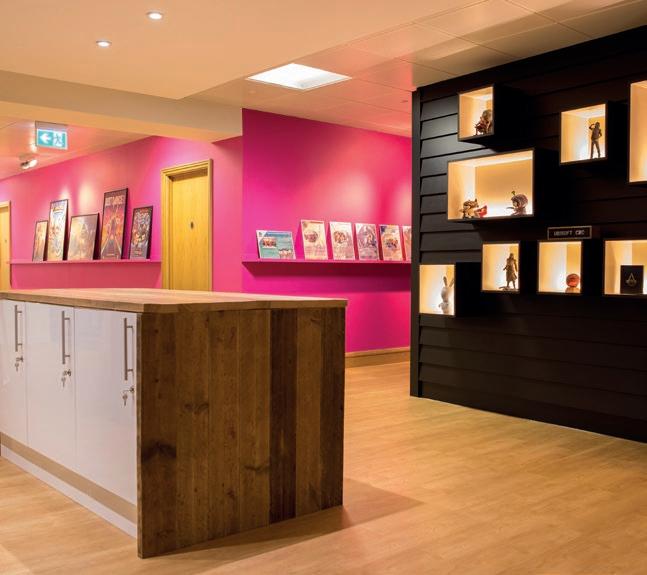
64 // NEWS & DEVELOPMENTS
To make an enquiry – Go online: www.enquire2.com Send a fax: 01952 234003 or post our: Free Reader Enquiry Card
Expona Simplay loose lay luxury vinyl tiles from Polyflor have formed part of a creative working space for video game developer Ubisoft’s office in Newcastle-upon-Tyne.
Hadley Group succeeding in the industrial arena
Bostik gets top marks for flooring at school
Bilco
RCM strengthens its façade sales team
RCM, Roofing and Cladding Materials Ltd, specialists in complete through wall solutions, are pleased to announce the appointment of Ricky Beadle as Regional Facades Sales Manager for the south of England with immediate effect.

The appointment follows an ever-increasing demand for RCM to supply specialist external facades to the UK construction industry. Ricky
Beadle joins from FGF Ltd and brings more than 14 years’ experience of the industry to RCMs growing facades division.
Ricky is extremely knowledgeable on modern building façade systems and knows how to build trusting and lasting relationships with customers. Working alongside an already successful facades team he will be reporting to Ian Quinton, Managing Director of RCM.
Commenting on the new appointment, Ian Quinton said: “Ricky brings a wealth of experience to the position and has a passion for the industry, something which is immediately evident in his personality. He is outgoing and extremely genuine and approachable.
“RCM are looking to increase solutions for our customers and grow our market share in offering a great variety of specialist building facades. This is something I believe Ricky will significantly contribute to.”
RCM – Enquiry 92
ASSA ABLOY UK to “Raise the Bar” for Fire Door Safety Week 2018
Over three million fire doors are installed every year in the UK, yet incorrect specification, poor installation and a lack of maintenance is still a common occurrence.
In light of this, and to coincide with Fire Door Safety Week, ASSA ABLOY UK is holding a dedicated event at West Midlands Fire Service’s headquarters in Birmingham to help raise the bar on standards of quality for fire door safety.
The event will take place on Thursday 27th September and is aimed towards building owners, facility managers and persons responsible for fire door safety. Key topics on
the day will cover the importance and future of fire door certification, common issues of fire door installation, inspection and maintenance, and the importance of compartmentalisation within high rise residential buildings.

On the day, attendees can expect a discussion panel, speaker presentations and a series of case studies from representatives from British Woodworking Federation (BWF), BRE Global, Exova Warringtonfire, West Midlands Fire Service, the NHS, and ASSA ABLOY UK. ASSA ABLOY UK is leading the way when it comes to campaigning for increased fire safety awareness.
ASSA ABLOY – Enquiry 93
New underground packaged plant room removes the need for confined space working
A UK company is tackling the dangers of working in confined spaces with the launch of a new underground packaged plant room.
Gloucester-based Dutypoint, one of the UK’s largest independent specialist pump and pump systems companies, successfully filed for a patent in April this year to protect the design features incorporated into the Optimise unit ahead of its launch this month.
The underground packaged pump room, known as Optimise because of its space saving advantages, was primarily developed and designed to make working underground safer. The design includes a full-length access hatch and full-size steel staircase avoiding the need for hoists and to provide a simple means of safe access.
Twin Herringbone - a new parquet floor from Junckers
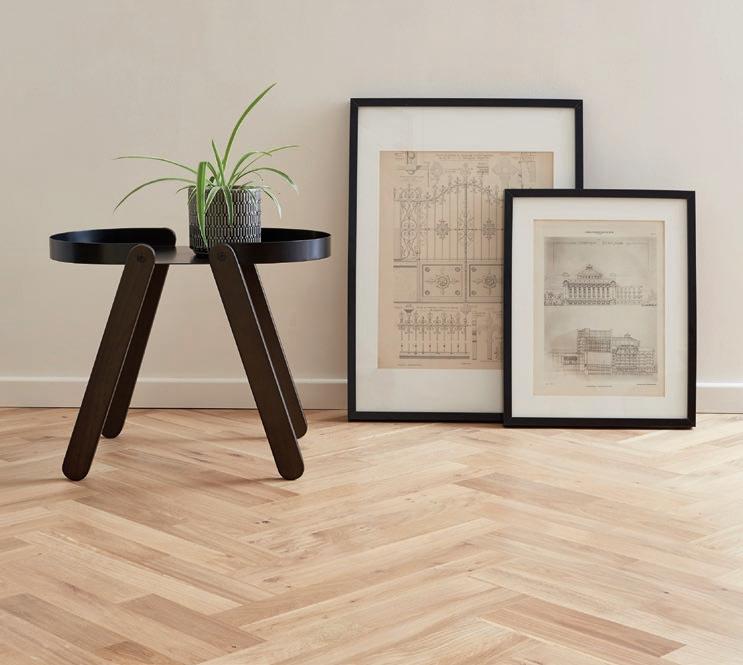
Junckers’ new Twin Herringbone floor is an updated version of a much-loved classic – a solid wood floor with a pre-finished surface, easy to install and at a favourable price point. Twin Herringbone has an authentic pattern and lively, natural look. Delivered with a hardwearing factory-finished surface ready to walk on as soon as it is installed, the new floor does not have to be sanded, filled and treated after installation. Available in solid Ash, Beech, Oak and Black Oak. Ideal for use with underfloor heating.
Junckers – Enquiry 94
In addition the packaged plant room, which is manufactured by Dutypoint in the UK, has raised floor large enough to hold the entire contents of its water tank safely under a steelmesh floor to avoid any risks of drowning from leaked water or a burst tank.
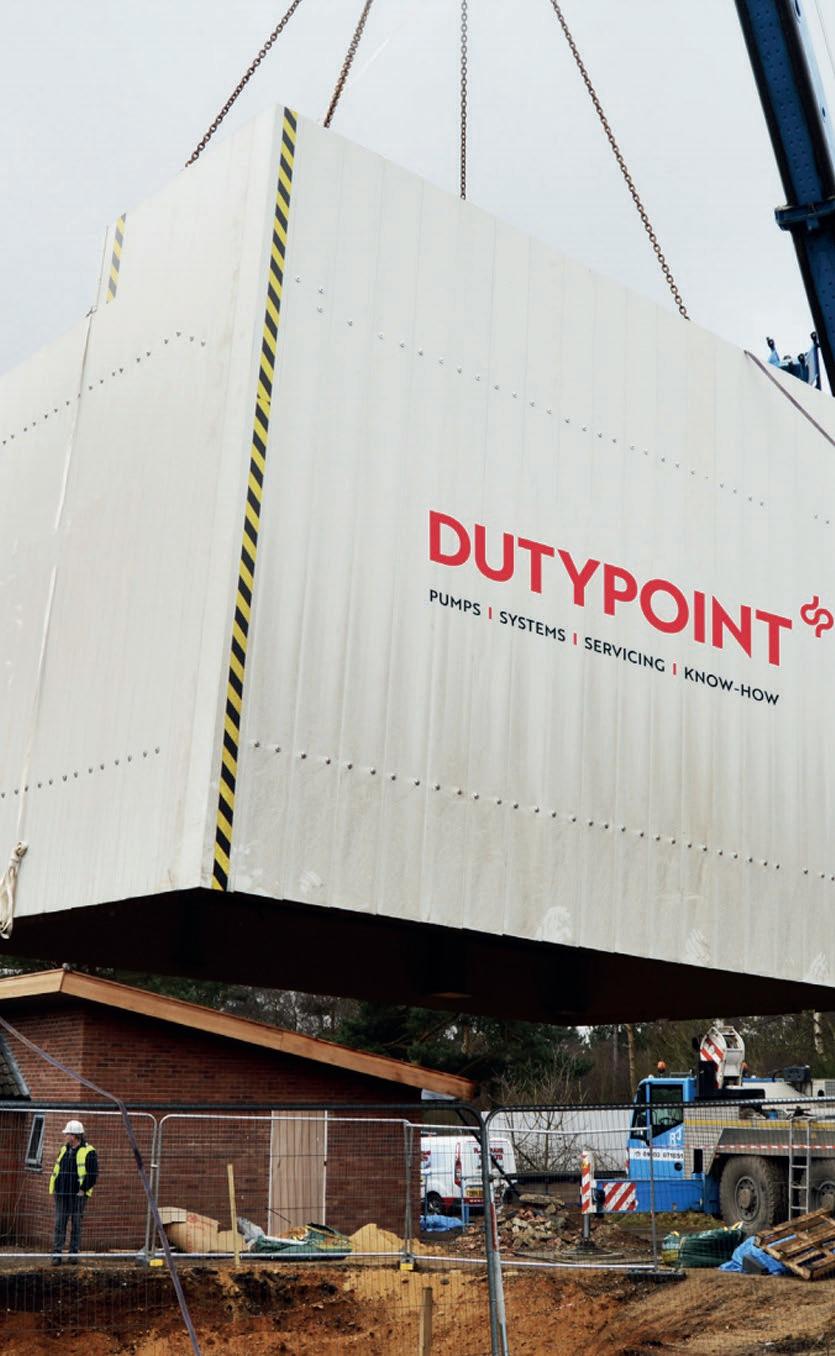
The real savings come from the prefabricated shuttering prefixed to the structural frame. Its patented permanent formwork is built into the product in the factory saving time, accuracy and improving quality management.
Dutypoint – Enquiry 95
To make an enquiry – Go online: www.enquire2.com Send a fax: 01952 234003 or post our: Free Reader Enquiry
Card NEWS & DEVELOPMENTS // 65 WWW.SPECIFICATIONONLINE.CO.UK
NADC Members handle over
The National Association Drainage Contractors NADC has calculated that its members handle more than 500,000 property visits a year, thus reaching a very notable landmark in the growth of the Association.
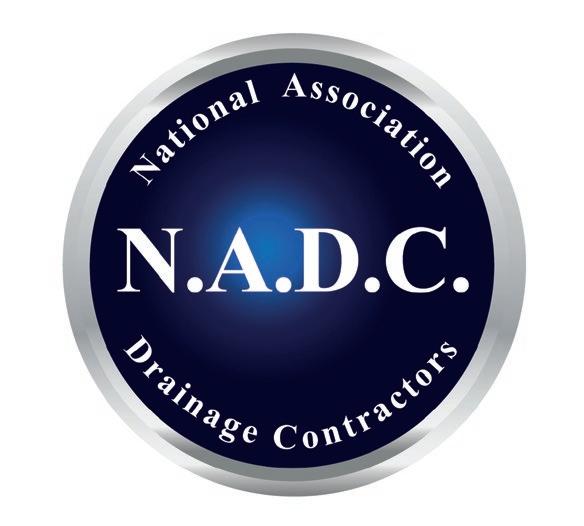
NADC has been growing its membership steadily and consistently over recent months and the coverage of England and Wales by NADCs members has grown accordingly. With well over 1,000 vans now in day to day operation, the Association has calculated that the number of property over the next 12 months will comfortably exceed half a million, a significant milestone.
Co-founder and Vice Chairman of NADC, Martin Beattie commented: ‘as NADC goes from strength to strength, it is gratifying to see the Association reaching a landmark like this. As we introduce new and meaningful standards for contractors which will be recognised by important stakeholders, we expect the demand for NADC members services will continue to
half a million jobs a year
grow in the months and years to come.’
‘I don’t expect it will be too long before I am commenting on NADC making over a million property visits a year!’ Beattie added.
For more information about NADC and the benefits of membership call 0800 1300 485 and ask for Jayne or e-mail jayne@nadc.org.uk
NADC – Enquiry 96
Polypipe Terrain supply drainage system to new £150m landmark
Polypipe Terrain is to supply the water management system to one of London’s most recognisable commercial developments.
It will provide its Terrain FUZE HDPE plastic drainage solution to the £150m 10 Fenchurch Avenue tower in the City of London.

Claire Stafford, technical sales manager at Polypipe Terrain, said: “It is a real pleasure
Gatic CastSlot surface drainage specified for business park
Gatic recently installed Slotdrain CastSlot Treadsafe, its high capacity surface water drainage at Hamilton Business Park in Hedge End, Southampton.

BCT Services worked with the developers to complete the project. John Griffin, buyer for BCT Services, said: “Our specification called for CastSlot but I would have recommended using it anyway.
“It’s a good product, practical and easy to handle. It comes in three, one and a half metre lengths, which are designed with quick and safe installation in mind, and the metal construction means it’s not liable to breakages – which speeds up installation and improves safety, as well as saving cost.”
CastSlot is part of Gatic’s market leading Slotdrain range, available with a 10mm or 30mm opening and a load classification of up to F900, CastSlot is ideal for areas which are subject to heavy loads and slow turning traffic such as warehouse and industrial units.
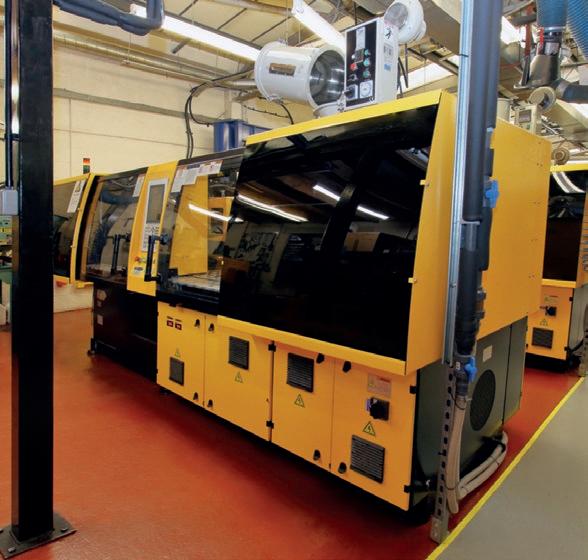
The Treadsafe option is recommended for areas where regular foot traffic is likely.
Gatic – Enquiry 98
to be asked to supply our product to such a unique project.
“Having delivered drainage systems to tall buildings for more than 50 years, we were able to design and deliver an engineered solution to significantly reduce installation time and labour onsite.
“We very much look forward to seeing the system installed and in action on the opening of this one-of-a-kind building.”
Made of high-density polyethylene, Terrain FUZE HDPE weighs less than cast iron systems and is available in longer lengths, which require less jointing.
Lee Rouvray, director at Fitzpatrick Mechanical Services, which is installing the drainage system, said: “We are particularly pleased with the versatility of the Polypipe Terrain team and products. The plastic involved is easy to install, durable and lightweight, which is perfect for construction sites.”
Polypipe – Enquiry 97
Cistermiser Keraflo proud to be ‘Made in Britain’
Washroom and water efficiency specialist Cistermiser Keraflo has joined industry body Made in Britain, underlining the company’s credentials as the leading UK manufacturer in its sector. As a member of the national network, the company is able to carry the number one marque of British manufacturing on its products and marketing literature. David Meacock, Technical Director for Cistermiser Keraflo, said the purchase of three new injection moulding machines was further evidence of the company’s ‘Made in Britain’ ethos. The purchase was highlighted by independent assessors who recently awarded Cistermiser Keraflo the ISO 9001: 2015 quality management standard.
Cistermiser – Enquiry 99
To make an enquiry – Go online: www.enquire2.com Send a fax: 01952 234003 or post our: Free Reader Enquiry Card
66 // DRAINAGE & WATER MANAGEMENT WWW.SPECIFICATIONONLINE.CO.UK
Act smart and save the date
GEZE UK will demonstrate some ‘joined up thinking’ when it takes part at this year’s Smart Buildings Show (7-8 November 2018) at the Barbican, London.

Its stand, F3, Hall 2, is a third bigger than last year and will feature the latest integrated products that can form part of intelligent building networks.
By using smart building interfaces such as the GEZE Cockpit, IQ box KNX or the IO 420, modular solutions can be applied to achieve natural ventilation and climate control, security and fire safety. In turn, they can be integrated into building management systems which ‘talk’ to each other for complete control – often remotely.
Using GEZE’s range of automatic door and window systems, these ‘hubs’ can transform premises into smart buildings – making them more pleasant environments in which to live and work – conditions that help people feel more happy, healthy and productive.
As the only company in the UK to offer both door and window solutions, GEZE is keen to be at the forefront of the ‘smart revolution’ allowing building performance to be optimised, costs reduced and environments improved through responsive and multifunctional systems.
GEZE – Enquiry 100
P C Henderson release new Twinbolt locking system
P C Henderson has launched its new Twinbolt locking system for use with its leading exterior door hardware system - Securefold.
Twinbolt is a sophisticated locking system for exterior folding doors whereby one simple turn of a handle engages a 22mm throw to securely lock the doors at the top and bottom of the system. Designed as a stylish and more concealed alternative to flush bolts, which require manual locking in two separate areas, the product is set to be a popular addition to the range.
New features include the system being able to work with any euro cylinder lock meaning installers have the freedom and flexibility to use their preferred choice of lock – as well as an increased throw of 22mm, providing added security. This feature also provides installers with greater flexibility in regards to the gap between the door and the frame, an important factor due to timber doors often expanding and contracting after installation.

A range of accessories are available to add to the refinement of the product including a
stylish Malta Handle Kit and routing rubber cover strips available in a variety of colours.
P C Henderson – Enquiry 101
dormakaba operator chosen by Smart
Access and security solutions manufacturer dormakaba has partnered with Smart Architectural Aluminium to aid in the development of a PAS 24 Tested Automatic Sliding Door system. Smart Architectural Aluminium has introduced a PAS 24 option to its auto-slide Smart Wall door system, featuring standard and fire escape door variants, the new auto-slide door is the first in the UK to be fully tested to the latest PAS 24 standards. In developing the new door, Smart Architectural Aluminium worked with dormakaba’s ES200 operator to provide a robust solution ideal for high traffic environments and emergency exits.
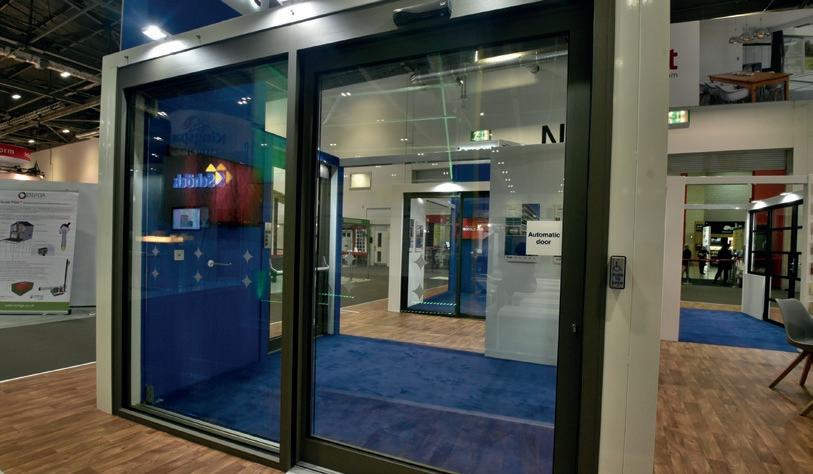
dormakaba – Enquiry 102
Viiu becomes UK’s first PAS242016 accredited slimline sliding door
Viiu (pronounced ‘view), the outstanding slimline sliding door taking the market by storm, has become the first product of its type to pass the new more stringent security standard PAS242016.
Viiu offers ultra-slim sightlines, secure laminated glass throughout and an ingenious, unobtrusive design.
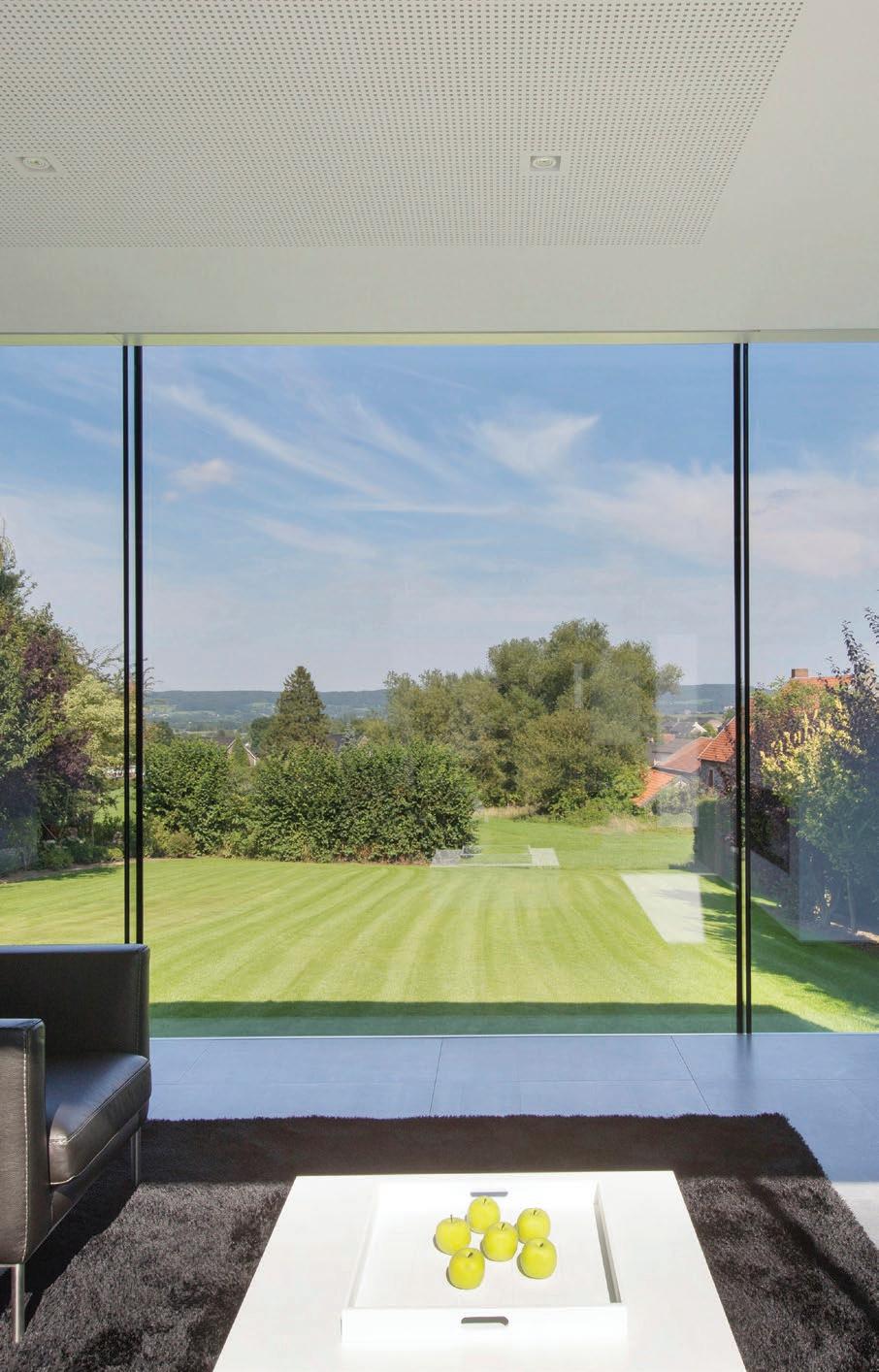
With the outer-frame entirely built into the façade, it gives the appearance of a wall of glass, strong enough to support moving glass sections of up to 750kg, and fixed glass sections up to 1200kg.
But it’s the product’s unusually slim but robust interlock section that’s allowed it to achieve much sought-after PAS24-2016 accreditation.
“The PAS24-2016 process is extremely challenging,” explains Viiu Sales Director Rod Tate. “Viiu is the first and as-yet only system to stand up to that level of force.”
Viiu is also a cut above in other ways. A motorised option is also available – and its drive gear is discreetly housed in the unit’s 100m head profile, which itself is hidden behind the building’s façade.
What’s more, Viiu comes with automatic obstruction detection on motorised models, and a choice of wall-mounted or key fob operation.
Viiu – Enquiry 103
– Go
Send
Free Reader Enquiry Card DOORS & WINDOWS // 67 WWW.SPECIFICATIONONLINE.CO.UK
To make an enquiry
online: www.enquire2.com
a fax: 01952 234003 or post our:
Architect: Crahay & Jamaigne Architectes
Photo: Samuel Defourny
Prestigious urban hotel benefits from Bona
BONA CERTIFIED CONTRACTORS, TIMBERED FLOORING, USED BONA PRODUCTS FOR THE INSTALLATION AND FINISHING OF A 20MM ENGINEERED, DARK FUMED OAK PARQUET FLOOR AT LONDON’S NEW URBAN HOTEL, ASSEMBLY LONDON.

ona D501 primer was applied to the WBP plywood subfloor, and then the parquet blocks were stuck down using Bona R848 silane adhesive.
The pre-wirebrushed blocks were then finished with Bona Craft Oil 2K (Frost) and buffed back again to achieve a white limed effect in the grain - which also took away some of the darkness of the fumed oak.
Two coats of Bona Traffic HD (silk matt) lacquer - Bona’s most durable polyurethane finish - was then applied to provide the hard wearing surface required in the busy bar area. The fast curing time of both Bona Craft Oil 2K and Bona Traffic HD enabled the Timbered team to work within a tight timetable.
Timbered Flooring’s Laurence Warburton said, “We also provided a maintenance specification to the client which included
regular cleaning with Bona Cleaner and an annual rebuffing and resealing with Traffic HD. Following a maintenance regime like this means the floor will always look good and the expense and downtime caused by sanding it back to bare wood will be avoided.”
Bona Craft Oil 2K is available in a range of 11 standard colours as well as custom shades
which can be mixed on request. Already a hard wearing finishing treatment when used on its own, the oil can also be overcoated with any version of Bona Traffic to provide ultimate durability - a useful option for busy public areas like Assembly London’s rooftop bar space.
Bona – Enquiry 104
On-trend solutions from Gerflor

Decorative vinyls and LVTs are pushing new technical and aesthetical boundaries so that both customers and contractors benefit, says Nav Dhillon, Marketing Manager, Gerflor. LVTs are the fastest flooring trend in the industry providing complete solutions for clients. By using different colours, patterns or tile and plank formats, the flooring can effortlessly define or unite areas within open plan spaces. Decorative vinyl and luxury vinyl tiles and planks (LVTs) are practical, durable and straightforward to maintain and install.They come with the added benefits of exceptional acoustics and slip resistance and are rarely dull in appearance.
Gerflor – Enquiry 105
Altro OrchestraTM smooth flooring has been used to create two child-friendly woodlandthemed reception and play areas as part of a refurbishment in Milton Keynes Hospital Paediatric Emergency Department.
Altro SupremaTM safety flooring was also fitted in the new unit’s observation areas, treatment bays, examination rooms, and toilets.
For areas where comfort and sound reduction are important, 2.85mm Altro Orchestra has been engineered to create the ideal environment to learn and live. Low residual indentation means equipment and furniture, including hospital beds, can be moved without leaving marks. At the same time the integrated impact sound insulation system cuts impact sound by up to 15dB.
It offers comfort underfoot making life easier on the feet, and with a palette of 40 colours and designs — varying from calming neutrals reflecting tones of nature to vibrant shades — it creates the right atmosphere every time.
The Altro Orchestra flooring has helped to transform the Paediatric Emergency Department to a wonderfully bright, colourful area that children love to play in.
Altro – Enquiry 106

To make an enquiry – Go online:
Send
or post
Card 68 // FLOORS, WALLS & CEILINGS WWW.SPECIFICATIONONLINE.CO.UK
www.enquire2.com
a fax: 01952 234003
our: Free Reader Enquiry
B
Altro flooring brings enchantment to new unit
More than just words on wood
UNILIN, division panels, now uses locallysalvaged wood (400km radius of production sites) in the production of its panels and has developed a specialised production process that sees 85% of the material used in its chipboard made from recycled wood. The other 15% is comprised of waste streams from the industry and thinned wood from sustainable forests. Any wood that isn’t suitable for the production of chipboard or other material applications is used as an energy source, ensuring that 100% of the material is used in some manner.
UNILIN – Enquiry 107
The Asana is the latest multi-functional WC to be designed and engineered by Closomat, Britain’s brand leader in enabled toileting. It combines shower toilet assistive technology (integrated douching and drying) for able and disabled alike, with contemporary styling- which extends right through to the flush operating mechanisms, including push botton options or via the remote control offered as standard. And, should manual dexterity deteriorate, the flush plate can be changed retrospectively.
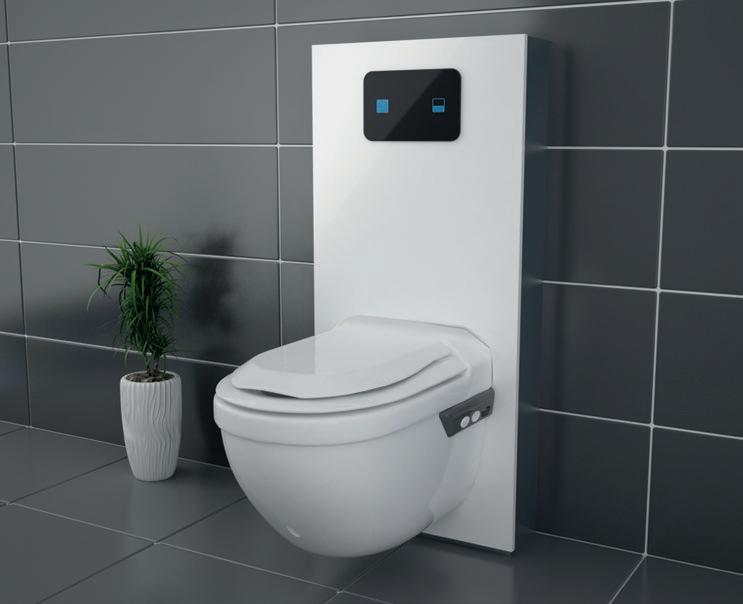
Closomat – Enquiry 111

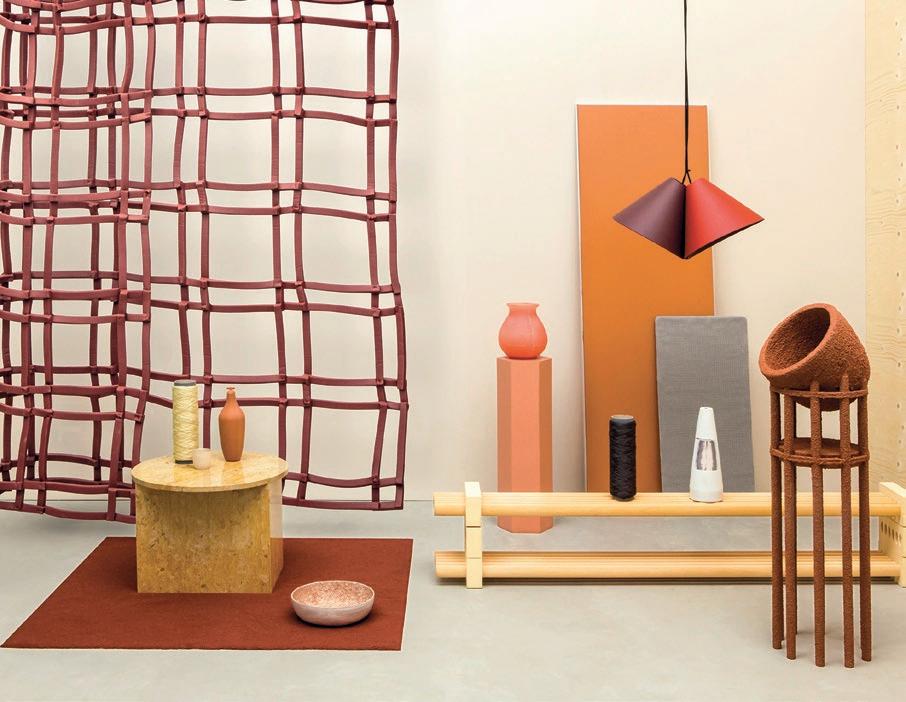
GEZE UK raised a glass to toast Scottish Architectural Excellence when it sponsored the Royal Incorporation of Architects in Scotland (RIAS) Awards Dinner for the fourth consecutive year. Twelve award winners were revealed at the prestigious black-tie event which took place at The Hilton, Glasgow, in June. They were selected from a shortlist of 25 which encompassed a diverse range of projects. Andy Howland, sales and marketing director for GEZE UK, presented an award to Allan Murray Architects Ltd, for Boroughmuir High School, Edinburgh, which was noted to have an “excellent relationship between inside and out.”
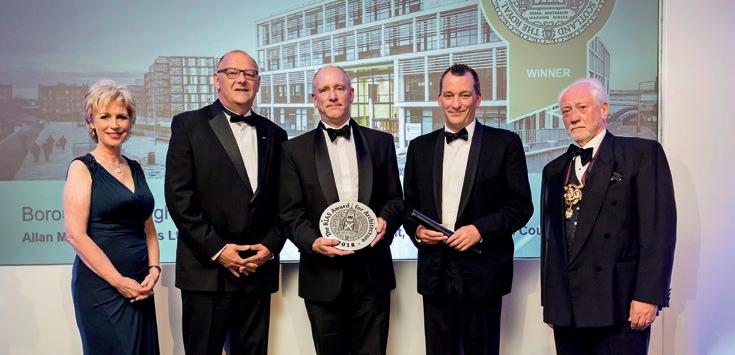
GEZE UK – Enquiry 108
Primal instincts from Invista
Parquet is a fashionable and timeless flooring choice and the three new Herringbone designs in the IDS Malmo™ luxury vinyl stickdown flooring range aim to suit both traditional and modern tastes. The Malmo™ Herringbone palette reflects the popularity of woodgrains with its Bergen, Otta and Vantaa designs. Bergen is a classic and elegant oak, Otta features a luxurious dark-stained finish and Vantaa has a modern grey whitewashed effect. All three designs come in a contemporary matt texture. The Herringbone collection combines the aesthetic appeal of natural wood with the cost-saving and performance benefits of a man-made material.
IDS – Enquiry 110
Häfele have further extended their vast range of lighting solutions with the introduction of statement pendant lighting. Whether a project requires LED lights, fluorescent halogen lighting, easy-to-install plug and play systems or pendant lights, now Häfele have it all. The new range consists of six distinct, beautifully-crafted pendant designs which take inspiration from modern and vintage styles. Highlights include, the Shard LED Pendant Ceiling Lights, which emulate suspended icicles, the Terrene, elegant, oval-shaped pendants with bubbles infused within pressed glass, and Eclipse, a glamourous collection of spherical design.

Häfele – Enquiry 112
Primal is one of four themes presented in Global Colour Trend Forecast 2019/20 by INVISTA Antron carpet fibre. Exploring our need to retreat and relax, it presents a palette of subdued, natural and essentialist shades. The report looks at key design drivers for commercial interiors in 2019 and has been compiled in collaboration with Anne Marie Commandeur of Stijlinstituut Amsterdam, a leading design, fashion, textiles and materials agency. The report reveals that through entertaining and dynamic design we can provide the tools for people to feel happy and comfortable in the office environment.
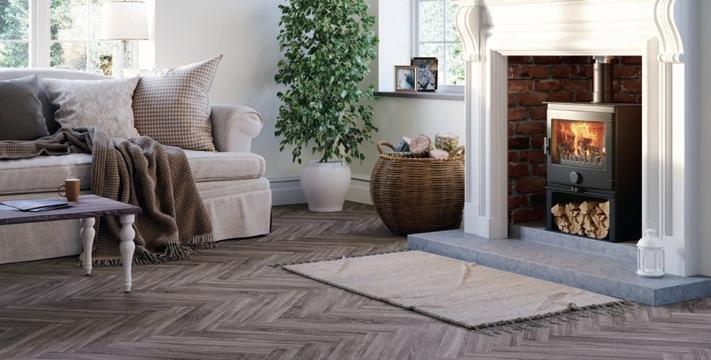
Antron – Enquiry 109
CTD Architectural Tiles celebrates re-launch of showroom

CTD Architectural Tiles celebrated the opening of the newly refurbished World’s End Tiles Battersea showroom with a dedicated specifier consultation room and displays from the likes of manufacturers such as Villeroy & Boch, Marazzi and Vitra. Offering state of the art porcelain, ceramic, glass and natural stone products, World’s End Tiles’ long established relationships with manufacturers worldwide ensure that the showroom’s product portfolio is the most prestigious within the market place. The experienced specification team will be inviting customers to the newly developed private consultation room to discuss upcoming projects.
CTD Architectural Tiles – Enquiry 113
Card INTERIORS & LIGHTING // 69
To make an enquiry – Go online: www.enquire2.com Send a fax: 01952 234003 or post our: Free Reader Enquiry
A toast to Scottish Architectural Excellence
In the flush of ultimate wellness
IDS enhances its Malmo range with Herringbone
Pendant lighting from Häfele
Granorte is the master manipulator
Granorte is at the heart of cork revolution, driving change through applying state-of-the-art manufacturing and innovative thinking to how the material can be worked and transformed into objects that are not only usable, but offer a range of advantages over synthetic alternatives. Take for example, Granorte’s incredible NuSpa range of sanitaryware. Machined from a solid block of agglomerated cork by a seven-axis robotic milling machine, the collection is not only an impressive feat of engineering; but it offers better thermal performance than metal and acrylic. The same is true of flooring and walls too.

Granorte – Enquiry 116
Forest fx offers flooring solution for new maternity unit
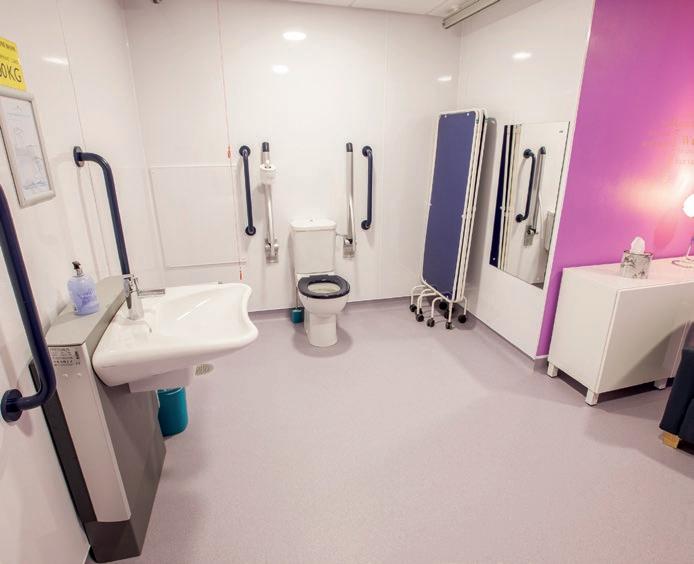
A variety of vinyl flooring products from UK manufacturer Polyflor were selected for installation at North Middlesex Hospital’s new £17.9 million maternity unit. A selection of Polyflor safety, homogeneous and SD floor coverings, including Forest fx, XL PU, Polysafe Standard, Polysafe Hydro Evolve and Finesse SD, were used throughout the unit by Leeds-based flooring contractors Phoenix Flooring. This modular building project was completed off site by Portakabin Group, with main contractor Kier Construction, as part of a larger £80 million modernisation and expansion programme at the hospital.
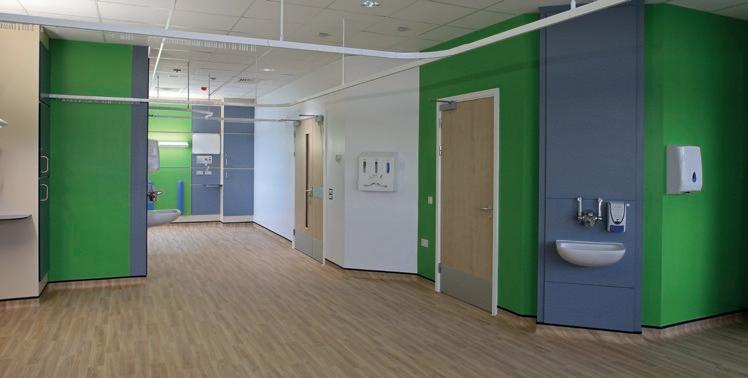
Polyflor – Enquiry 114

A shaggy Pooch from Quadrant
Pooch is the latest high-style carpet from Quadrant, a feast of shaggy gorgeousness in a palette full of rich and vibrant colour. Working wallto-wall, or as an area rug, colours such as the deep teal of Roxy and French mustard yellow of Boomer make sure Pooch stands out for more than just its long, gloss-laden pile that mixes twisted and fluffed yarn. Pooch is made from 100% polyamide for a carpet that can withstand use in commercial interiors. A special non-slip laminate backing tgrips tight on a variety of floorcoverings.
Quadrant – Enquiry 115
Dekton by Cosentino chosen for renowned restaurant
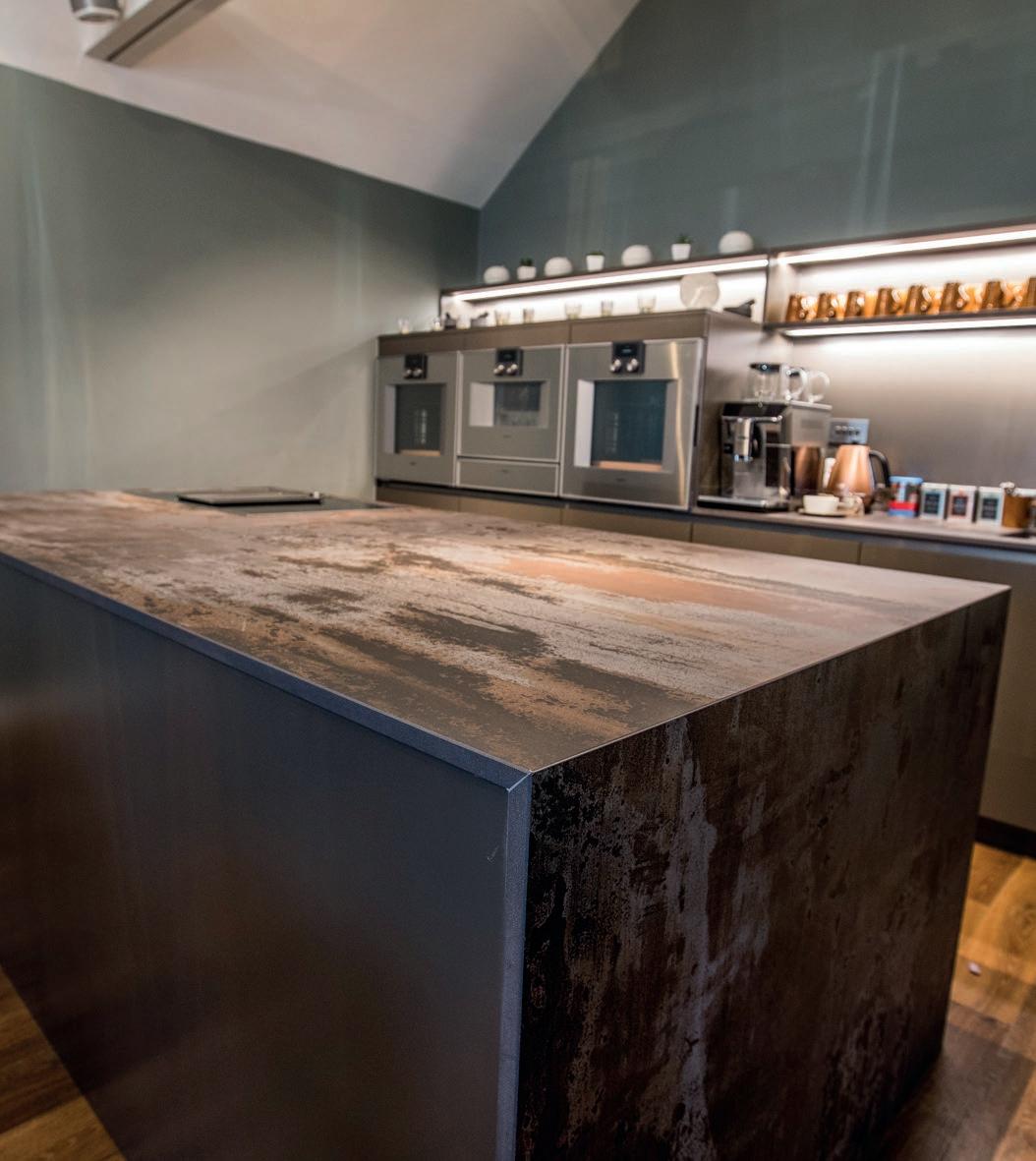
Situated in the beautiful West Berkshire countryside near Newbury, The Woodspeen Restaurant was built on the plot of a once thriving local pub that had been left in a state of disrepair.
Over a 12 month build period, the new building came to life, keeping the shell of the original pub but adding a large extension to the rear to create a bright, airy restaurant with fantastic views of the rolling countryside.
During the original renovation, Dekton in the colour Danae had previously been chosen for the restaurant’s open pass, designed to add a touch of theatre to guests who are able to see the inner workings of the kitchen from the restaurant.
Campbell wanted to steer away from the austere nature of standard stainless steel tops often found in professional kitchens to create a link between the kitchen and onlooking diners, and so Dekton offered both a beautiful and practical design solution for the pass.
A modern monochrome from modulyss at Officescape
When it came to the refurbishing of its own offices, progressive interior design practice, Officescape, turned to carpet tiles from modulyss. Turning to the tip-sheared looks of Txture for a strong charcoal base, a flash of colour was added with the fluidity of Vision’s shifting pattern in eye-popping yellow, its pattern loop pile the perfect textural complement. Txture is crafted with ECONYL® regenerated yarn, while Vision achieves comparable performance through a solutiondyed PA6 in-house yarn; ensuring both carpet tiles withstand wear and remain incredibly easy to clean.
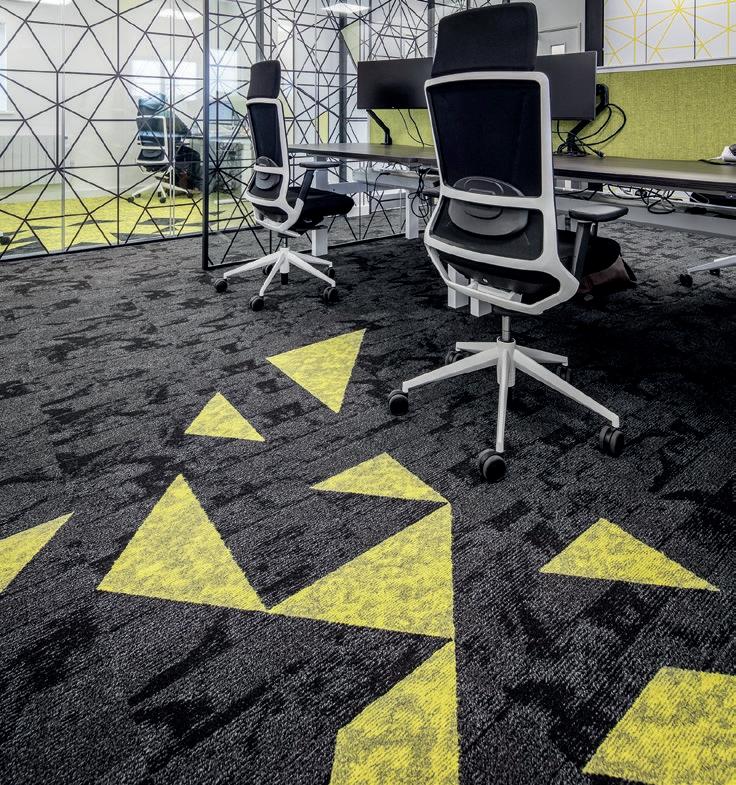
modulyss – Enquiry 118
Cosentino – Enquiry 117
Changing Places for the Highlands and Islands
Disabled people can travel the Highlands and Islands of Scotland more easily as a result of an open attitude at Inverness Airport. Owner and operator of the facility, Highlands and Islands Airports (HIAL), has opened a Changing Places assisted accessible toilet, by the arrivals exit. Supplied and installed by Closomat, the facility means that anyone travelling through- or by- the airport, who cannot use a WC on their own, can address intimate hygiene in an appropriate environment. The Changing Places toilet gives more space and more equipment than conventional wheelchair accessible toilets.
Closomat – Enquiry 119
To make an enquiry – Go online:
Send
or post our: Free
Enquiry Card 70 // INTERIORS & LIGHTING
www.enquire2.com
a fax: 01952 234003
Reader
The revolutionary ultra-compact surface, Dekton by Cosentino has once again proven to be the surface of choice for professional chefs, with its recent specification by internationally acclaimed Michelin star chef, John Campbell for his restaurant and cookery school, The Woodspeen.
Tiling systems manufacturer celebrates 25 years in the UK
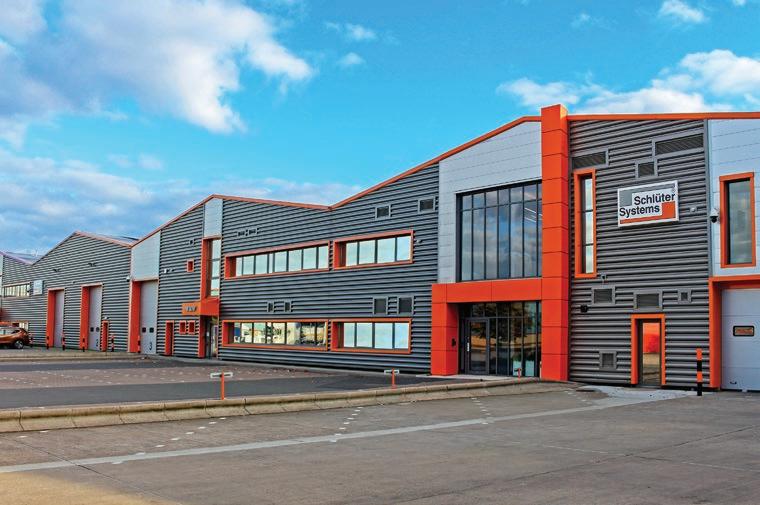
This September represents a milestone anniversary for Leicestershire-based manufacturer Schlüter-Systems Ltd, which provides premium solutions to protect and finish tile and natural stone. Parent company of the business, Schlüter-Systems KG, was established in Germany in 1966 by master tiler, Werner Schlüter. Following many years of distribution agreements, the United Kingdom office was the 5th international office opened by the company. Schlüter-Systems Ltd initially operated out of one unit on the Bardon 22 industrial estate on the outskirts of the town of Coalville. Now it operates three units and the workforce numbers over 50 people.
Schlüter-Systems – Enquiry 120
Titon appointments to supplement sales team
Titon has made two key new additions to its Ventilation Systems sales team by appointing Oliver Gledhill and Ken Johnson as Area Sales Managers - both will be reporting to UK Sales Director Lee Caulfield.
Based in West Yorkshire, Oliver will be responsible for growing sales in the Yorkshire and North East. He has industry experience, having dealt previously with contractors, specifiers, consultants and distribution.
Ken is based in Stoke on Trent and will be covering the North West area. He has spent 12 years in the ventilation sector, having previously worked with Vortice.
Titon – Enquiry 121
Advanced support for 3D modelling with launch of BIM objects
Advanced have worked with NBS to produce a comprehensive range of certified BIM objects for their fire panels, now listed on the NBS National BIM Library.
Available to download for free from the library, the new data-rich BIM objects allow the very latest in fire systems technology from Advanced to be easily incorporated into a 3D building model by specifiers, architects and contractors using BIM building practices.
Included in Advanced’s range of BIM objects is the flagship MxPro 5 range, approved to EN54-2,4 &13 and avaliable in one-toeight-loop variants as standard, with further custom-build options available. It is easily configured into high speed, 200 panel peerpeer networks, covering huge areas and tens of thousands of field devices.
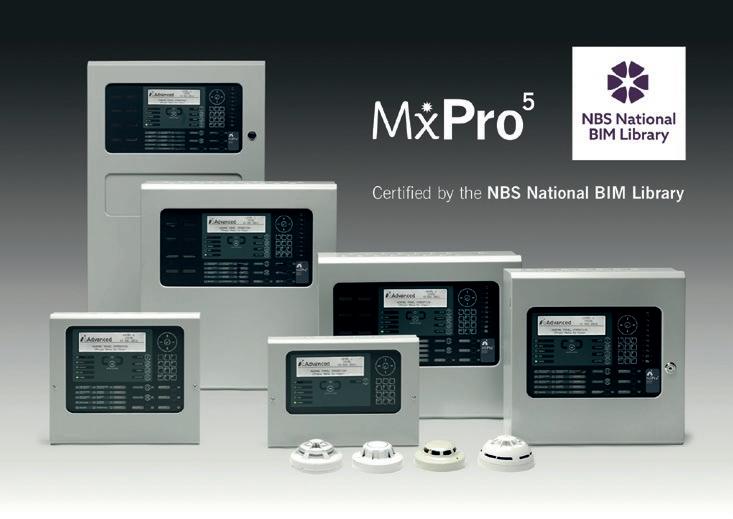
It includes high performance repeaters and remote control terminals with a range of different control and indicating options, including Advanced’s TouchControl touchscreen repeater that features Active Maps and zone plans.
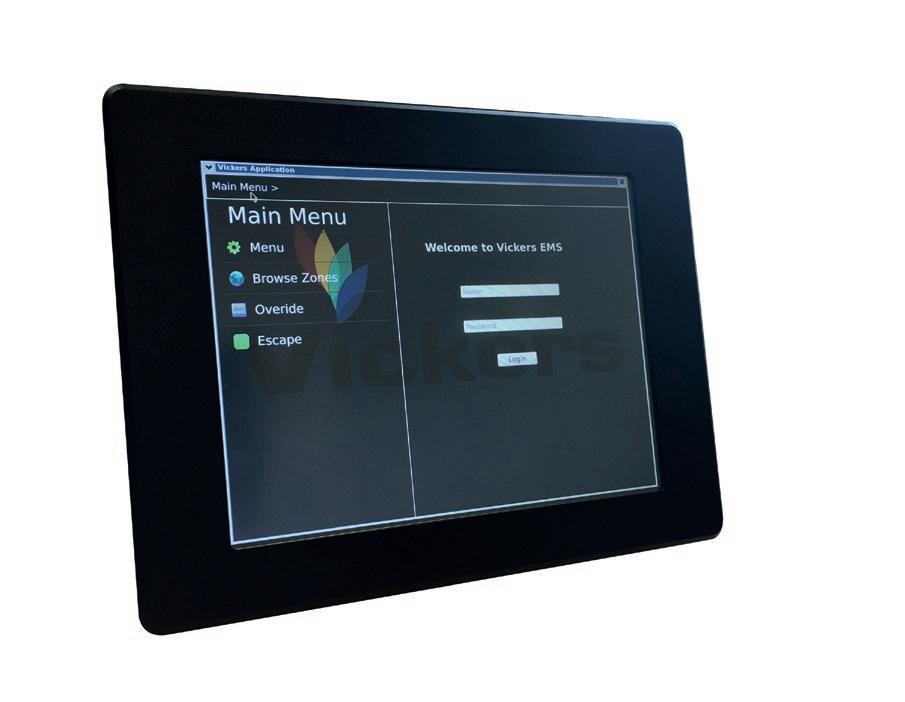
In the UK and overseas, BIM is increasingly used by architects and designers, with the latest NBS National BIM Report showing that BIM usage and awareness continues to grow. Advanced is a world leader in the development and manufacture of intelligent fire systems.
Advanced – Enquiry 123
Vickers’ Energy Management System makes savings
Thanks to an energy management system (EMS) from Vickers, DS Smith has enjoyed impressive cost savings in excess of 60%, and reduced its carbon footprint by 27 tonnes over a three year period. Installed in 2015 at the DS Smith site in Sheerness, Kent, Vickers’ EMS was primarily specified to control the company’s consumption of gas in their warehousing facility. The investment was also projected to reduce carbon emissions and make cost savings of 30%. However, after just three years, the company has more than doubled its projected savings by reducing gas expenditure by a remarkable £5,665.
Vickers – Enquiry 122
Leading ventilation and window hardware manufacturer Titon has appointed Mark Barzotelli as Area Sales Manager for its Timber and PVCu division.



Mark will be covering the South and South West area of England, along with South Wales. Reporting to Titon’s National Sales Manager Matthew Yates, he will be responsible for sales and specification of Titon’s expanding window and door hardware ranges – including trickle vents – to fabricators of PVCu or timber windows and doors. Mark brings with him a wealth of experience in window and door hardware. He also has an HNC diploma in building construction.
Titon – Enquiry 124
Revolutionary new AirSens released by EnviroVent
EnviroVent has launched AirSens, the first range of indoor air quality (IAQ) sensors that have been specifically designed to be used with the company’s ventilation systems. The range was released in response to customer demand for a high quality IAQ sensor which could quickly and accurately monitor the quality of the air within a building, to ensure better health, well-being and comfort for its occupants. AirSens is available in three different versions; to monitor carbon dioxide (CO2), volatile organic compounds (VOC) or relative humidity (RH).

EnviroVent – Enquiry 125
01952
Card BUILDING SERVICES // 71
To make an enquiry – Go online: www.enquire2.com Send a fax:
234003 or post our: Free Reader Enquiry
Titon appoints new area sales manager
steam shower constructed fromSchlüter®-KERDI-BOARD waterproof, cement free backer board and sealed withSchlüter®-KERDI-DS
Schlüter®-DILEX movement joint

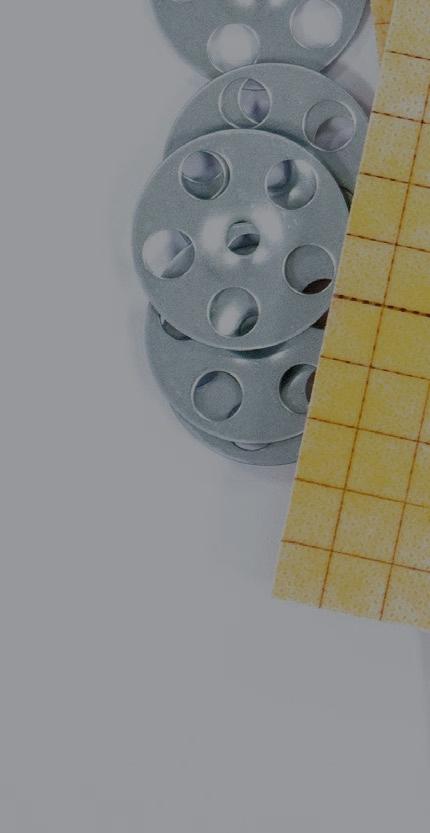





Schlüter®-PROFILES to complement tile and stone




























waterproofingSchlüter®-KERDImembrane

Schlüter®-DITRA-HEAT-E-DUO electric undertile heating and sound reduction for wall and floors

Schlüter®-DITRA 25 uncoupling and CE waterproofingmarked
Schlüter®-BEKOTEC-THERM hydronic underfloor heating and modular screed system








PROBLEM SOLVED




Schlüter®-SUBSTRATES

































When specifying substrates, you need a system you can trust.
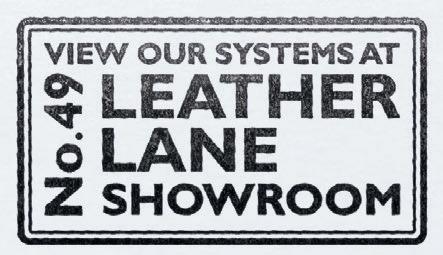

Our Schlüter®-BEKOTEC floor assembly systems and Schlüter®-KERDI-BOARD substrate for walls, offer flexible, easy-to install substrate solutions, suitable for use in commercial and residential installations with tile and stone coverings.
Backed up by expert technical support, whenever, wherever you need it. Making the decision to choose Schlüter-Systems even easier.
To find out more call 01530 813396 or visit www.schluterspecifier.co.uk

www.enquire2.com - ENQUIRY 126





























































































































 Spacetherm
Spacetherm





















































































































































































































































































































































































