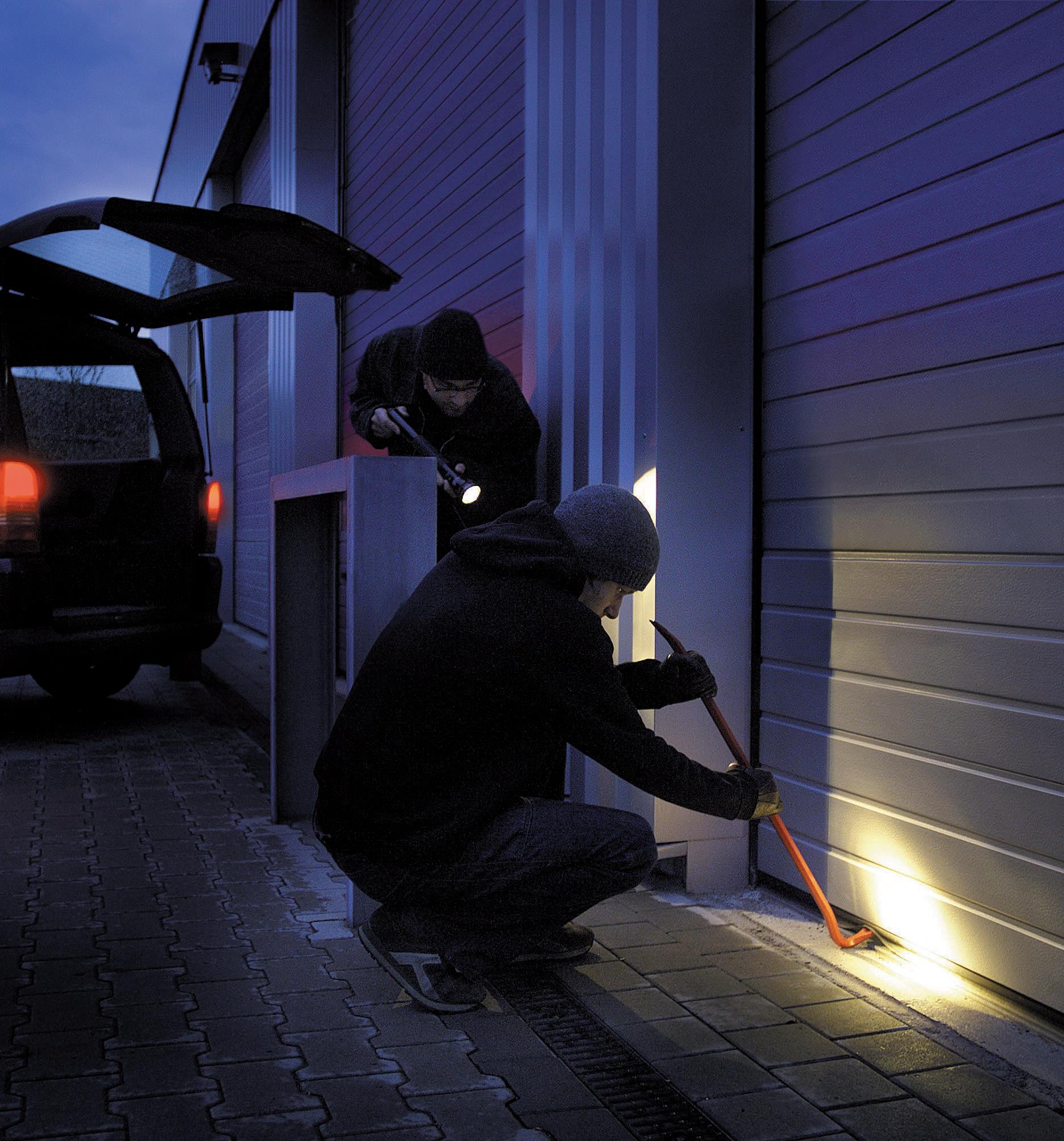






















































In what has been yet another turbulent 12 months for the country as a whole, 2021 is ending with an increasingly challenging environment for the wider construction industry.
The global pandemic, Brexit and material and staff shortages have all combined to provide barriers to the period of growth many industry analysts were predicting earlier in the year.
There is also growing annoyance that Government is simply not listening to the industry and surging ahead with new initiatives and programmes without proper consultation. Now, as 2021 draws to a close, the Construction Leadership Council has written to The Rt Hon Michael Gove MP, Secretary of State, Department for Levelling Up, Housing, Communities & Local Government and The Rt Hon Kwasi Kwarteng, Secretary of State, Department for Business, Energy & Industrial Strategy to draw their attention to urgent industry concern in connection with the introduction of the UK CA Mark.
The CLC says it has been working on issues with Government department teams for some time and welcomed the recent extension to the transition period to 1st January 2023.
However, despite the cooperation by industry and Government, serious issues remain that have the ability to cause considerable disruption to the construction sector and the levelling-up agenda.
The letter states: “Our main cause of concern is that for a significant range of construction products there is limited or no capacity for these tests to be carried out in line with the UK Construction Product Regulations. There must be a significant expansion of facilities with the incumbent recruiting and training of staff, who must all then receive authorisation by UKAS, before more products can be put through the new process. Unfortunately, this expansion of capacity is not happening quickly enough.
“If the current situation prevails, these products will not be available on the UK market after the January 2023 deadline. The inability to certify radiators in the UK, for instance, could delay the construction of over 150,000 homes in a single year and will also delay the switch to low carbon heating.”
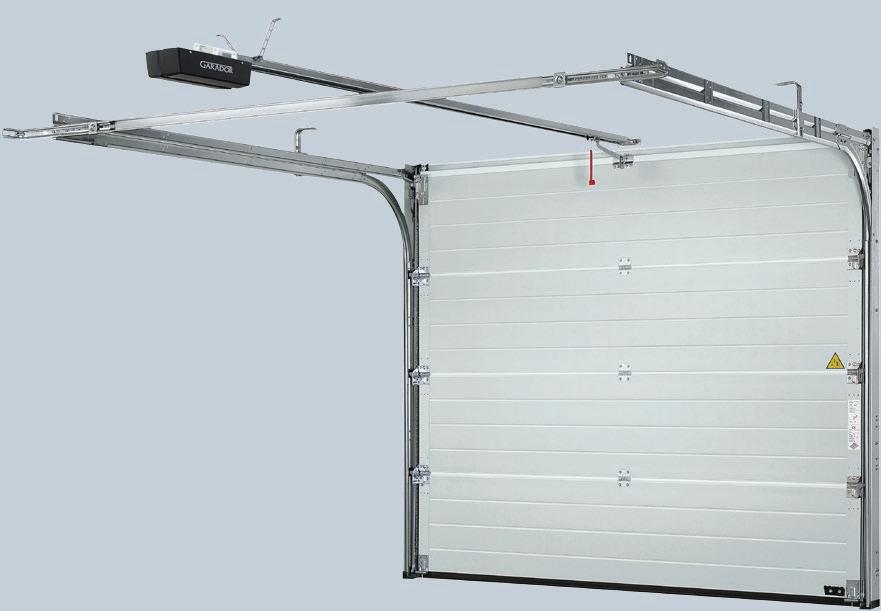



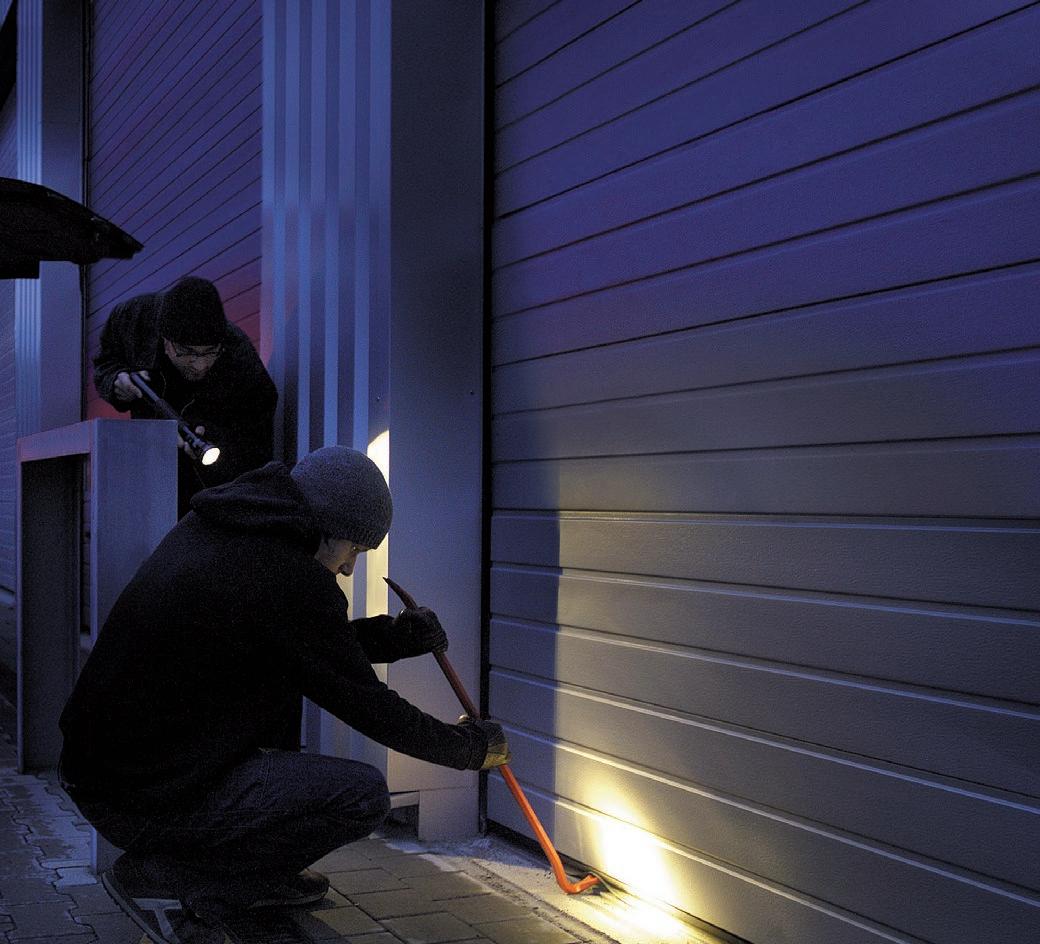
If the UK as a whole has any hope of building a sustainable recovery platform and hitting necessary targets, the Government must resolve to listen and learn more during 2022.
Paul Groves || Group Editor





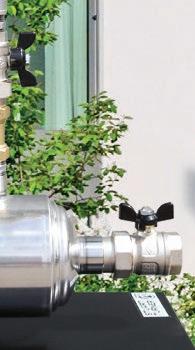



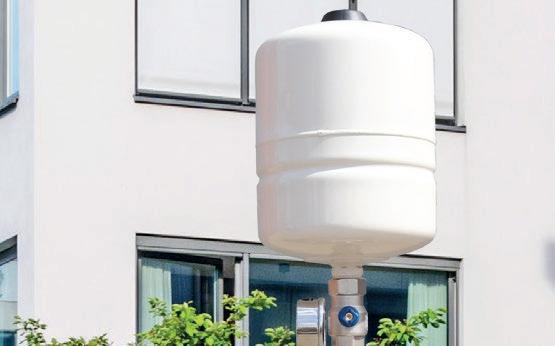

The NEW Aquaboost iBolt and iMatic range of high fl f ow, high head, cold water pressure and flow boosting solutions. Designed to optimise space and provide a very quiet, simple to install solution for domestic and commercial applications.
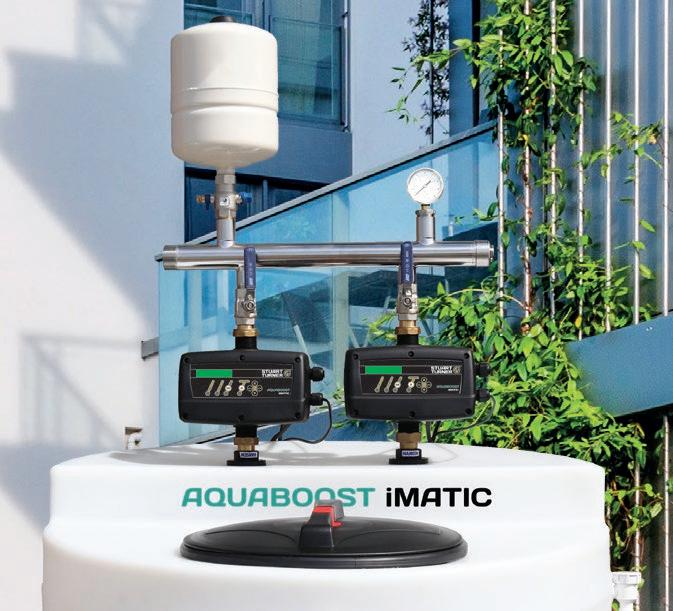
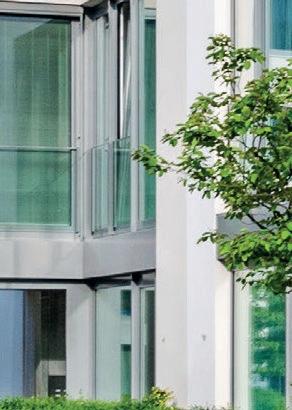




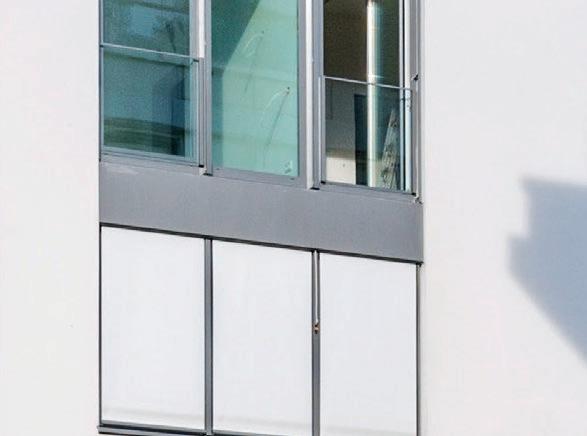
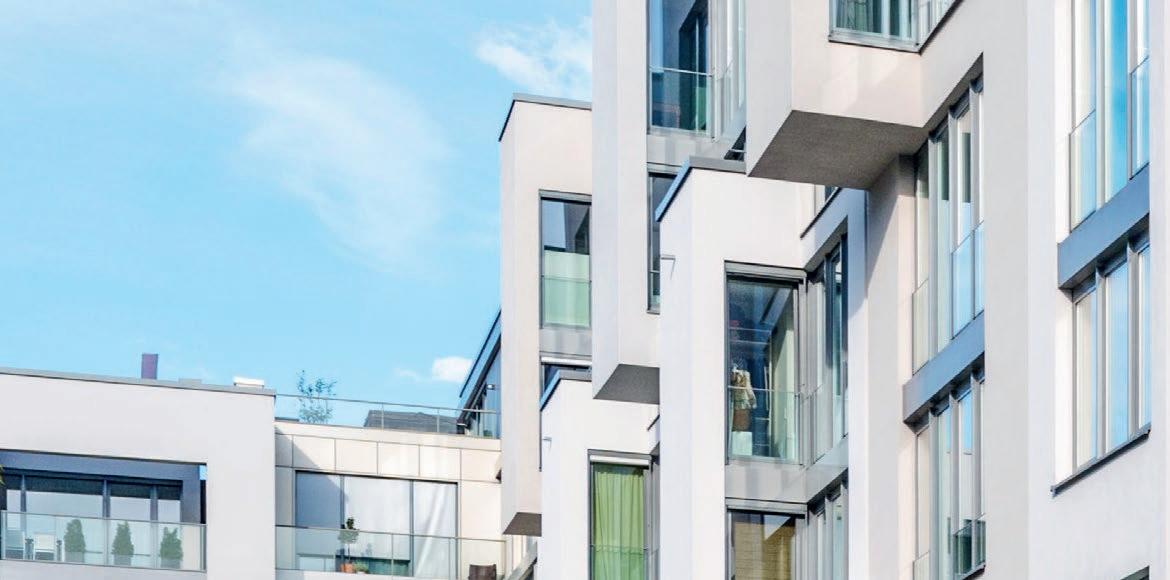
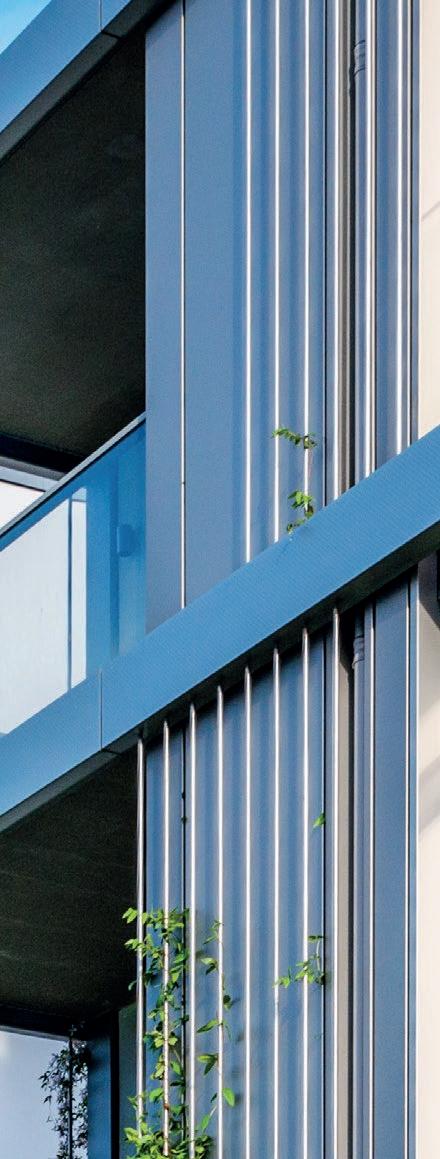
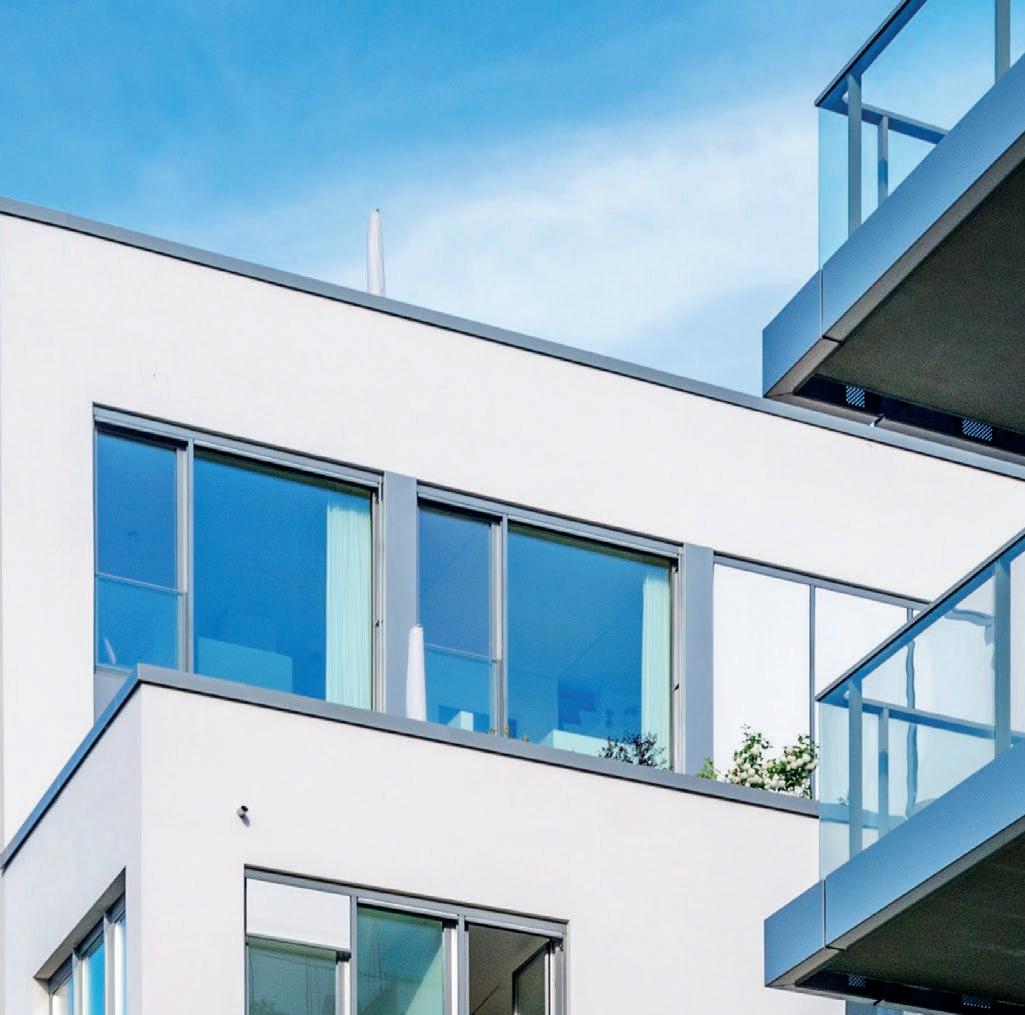

Explore the full range at stuart-turner.co.uk/aquaboost





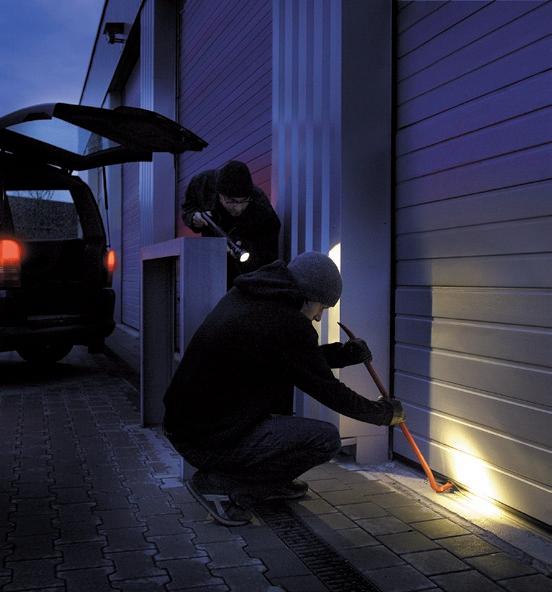



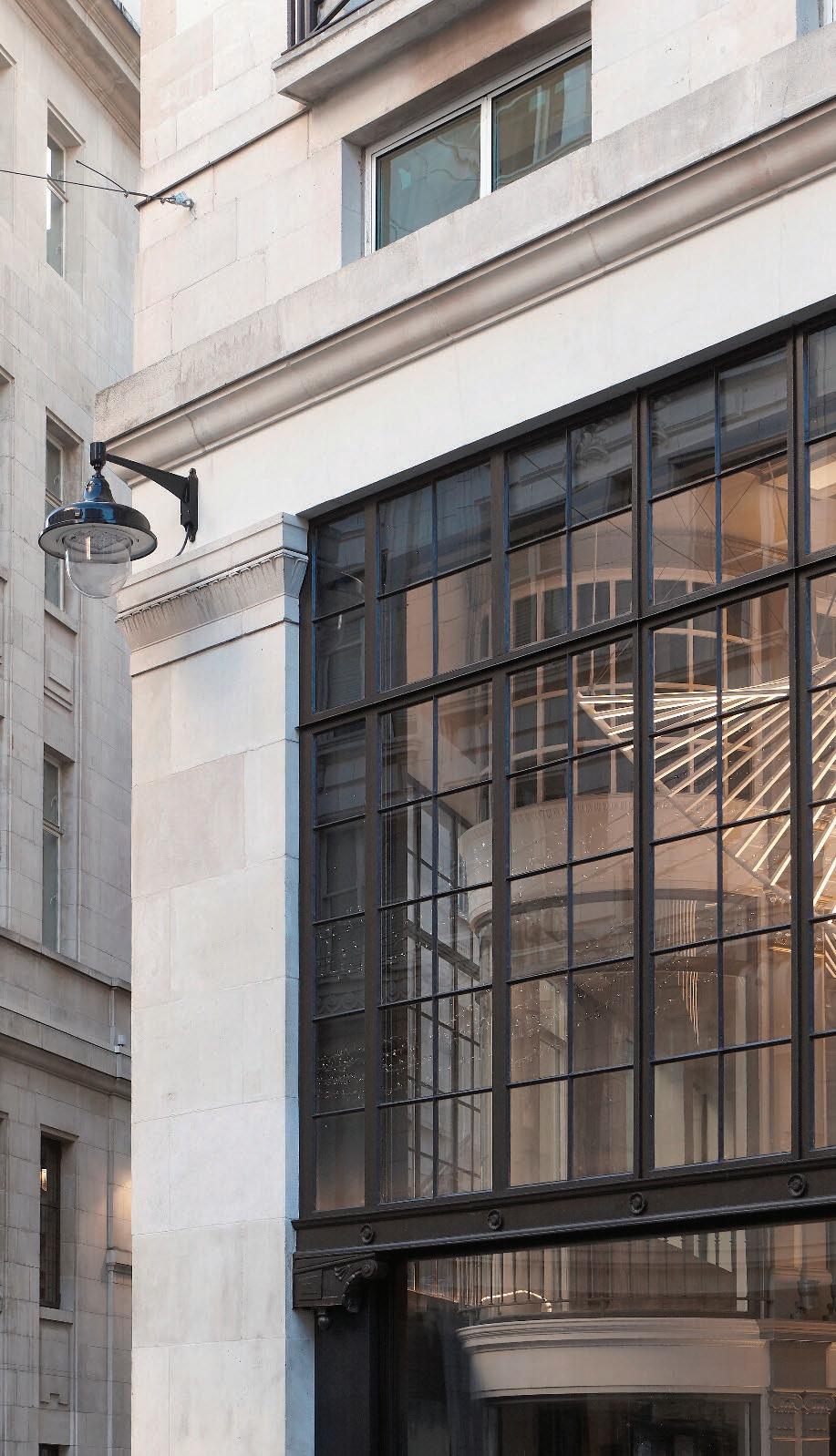
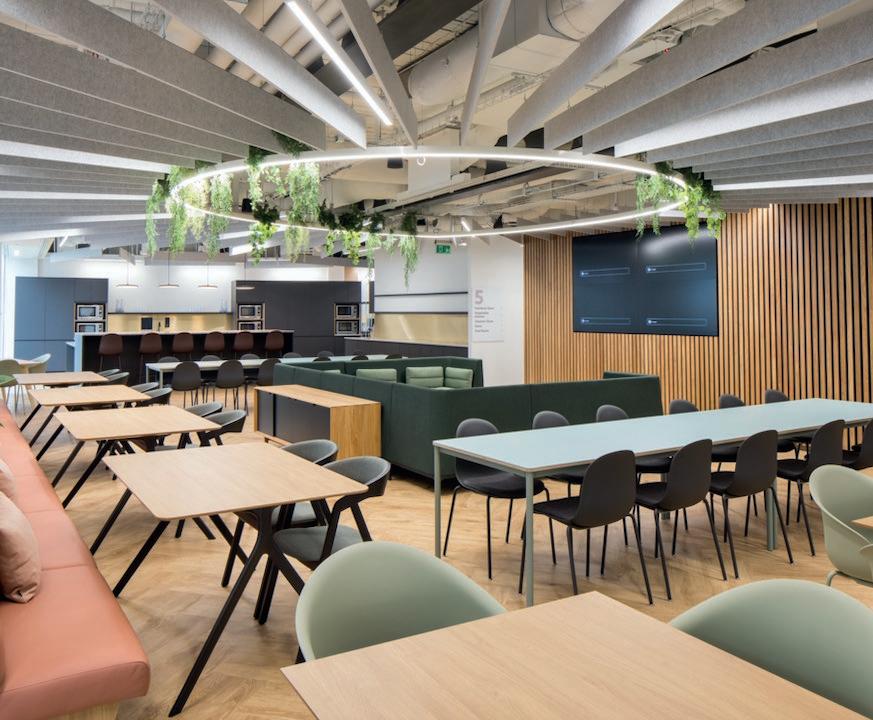
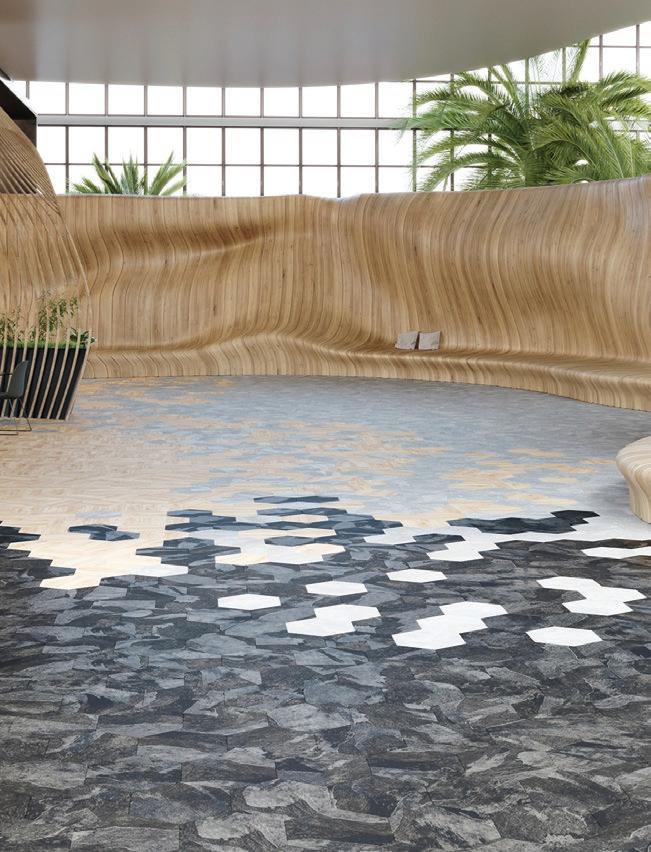


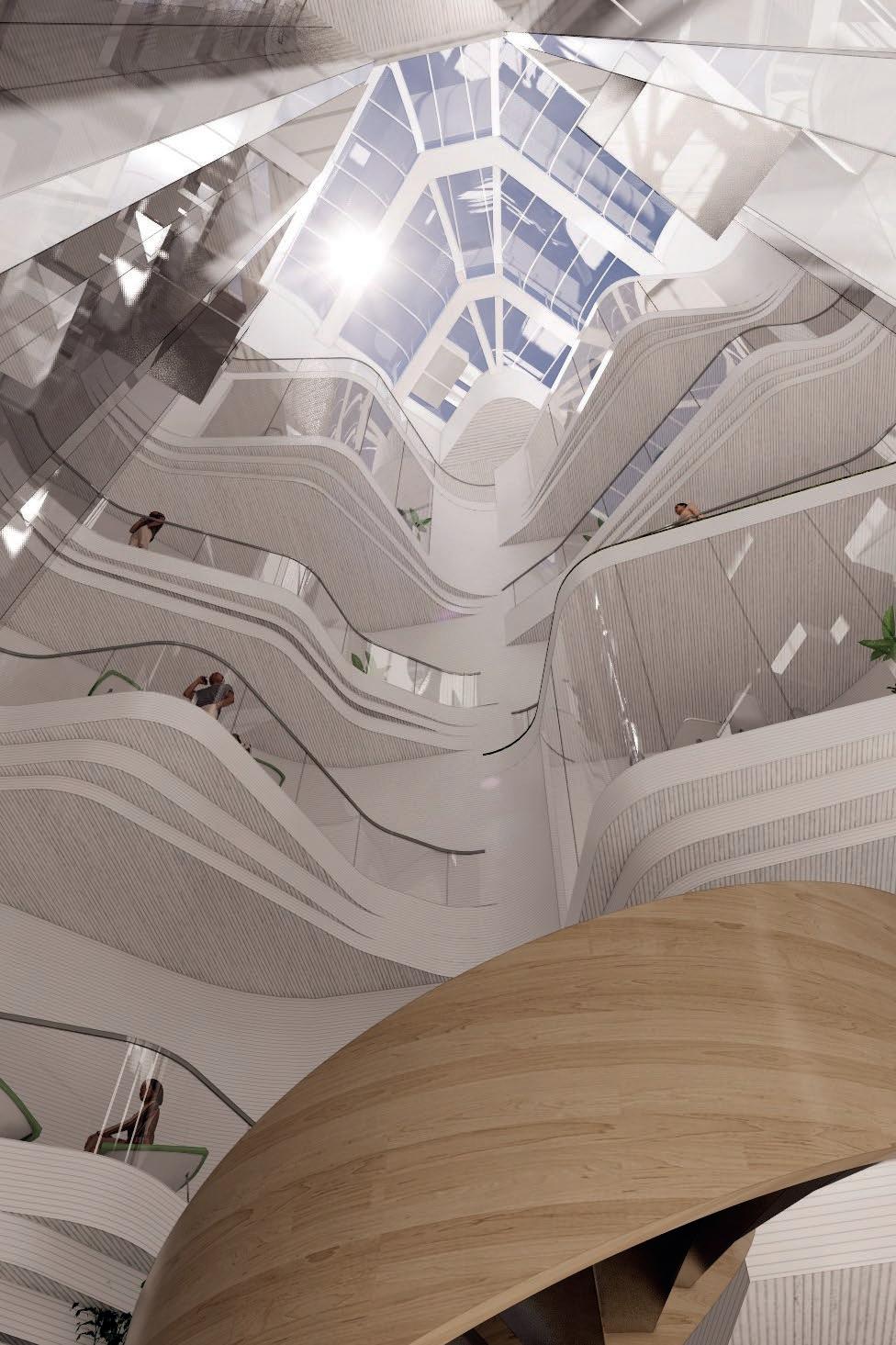
The Royal Institute of British Architects (RIBA) has published its annual summary of business trends in the architecture and construction sectors.
The RIBA’s annual Business Benchmarking report tracks the turnover and salaries of RIBA Chartered Practices, indicating how architecture practices compare to others on a broad spectrum of criteria.
This year’s report assesses the period 1 May 2020 - 1 May 2021, therefore reflecting how RIBA Chartered Practices responded to the challenges presented by the Covid 19 pandemic.
A key finding is that overall practice revenue was down by 15% compared to the 2020 report, with reductions of over 30% in revenue from work on offices, culture and entertainment, and sports and leisure. There was also a downturn of 14% in revenue from international work that was felt particularly hard by practices with 100+ staff.
Despite revenues dropping, results show that practices preserved profitability. This has been achieved through a combination of a reduction in expenditure and adapting to the market.
Staff numbers have fallen by 11% and Chartered Practices have pivoted to where the work is: one-off houses, domestic extensions and alterations. Revenue from those work sectors increased by 3%, which is impressive compared with the 15% fall in revenue from all other sources. RIBA Chartered Practices reported they were working on just as many jobs as before the pandemic and bid for more work than the previous year, while maintaining the same competitive success rate.
Adrian Malleson, Head of Economic Research and Analysis at RIBA: “This year’s Benchmarking report is the first comprehensive assessment of the effects of the pandemic on RIBA Chartered Practices. With revenue and staffing being down, at first sight, this year’s report is punishing reading.
“Yet practices have once again proven their ability to adapt to market changes. The pandemic has accelerated that adaptation; change to business’ strategy was needed in weeks or days, rather than months or years. Practices rapidly and successfully responded to new client requirements, new markets, and a need for new ways of working. Through the worse economic and societal shock in memory, practices have preserved their profitability.
“As we look forward, the RIBA Future Trends survey suggests there is reason for guarded optimism. Although the twin pressures of Covid and Brexit continue to weigh down upon the supply side of construction, the demand side is holding up. A recovery in architects’ work has been led by private housing and is now broadening; as 2021 draws to a close, the commercial sector is also picking up. We hope the worst of the Covid storm is over, and practices can look forward to greater stability in 2022.
“Through ongoing research and consultation we are actively monitoring trends and opportunities on behalf of our members as they navigate the forthcoming months and years. Architects are well equipped to add real value mid and post-pandemic, as we reimagine the built environment and the future of the workplace and homes. We will continue to offer high quality support to our members and enabling them to thrive wherever they live or work.”
A key construction milestone has been reached on CARGO Work, a stand-out Grade A workspace at Bristol’s Wapping Wharf, with a new flythrough film offering a sneak peek of how it could look.
With space for up to 230 people across 20,270 sq ft of cutting-edge office space, the striking new CARGO Work building is being created within the stone walls of the disused J S Fry warehouse, which were formerly part of the old Bristol Gaol.

The steel frame is now complete and installation of the concrete floor slabs underway, with completion expected in the
coming weeks. This work is paving the way for the creation of stylish, contemporary, open-plan offices which will include a
Mosaic Architecture + Design has secured detailed planning permission and listed building consent for the redevelopment of 50 Bothwell Street in the heart of Glasgow city centre into an ambitious development providing refurbished office accommodation with a subdivision of ground floor retail and with a new café and business hub at street level.
50 Bothwell Street has lain vacant since 2017. Along with comprehensive internal alterations creating a light-filled and activated atrium, the proposals include plans for an exciting redevelopment of the fifth and sixth floors within the roof to create impressive office floorplates, flooded with natural light and landscaped roof terraces for outside enjoyment and appreciation of the local skyline.


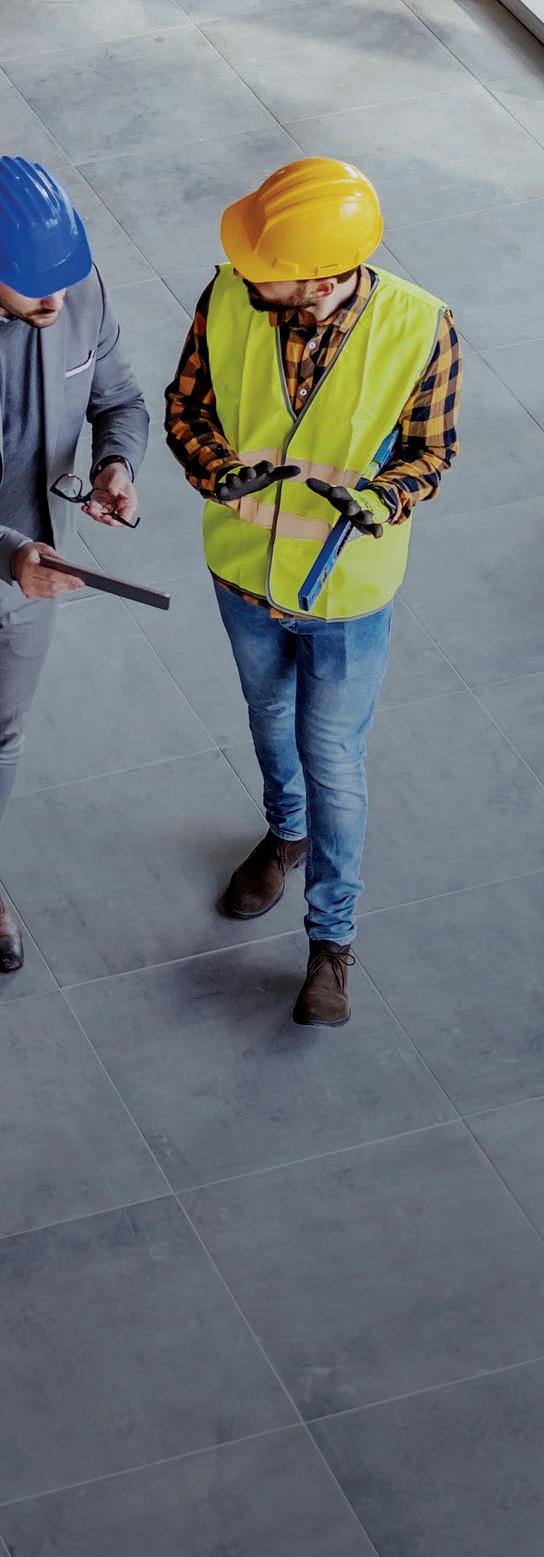
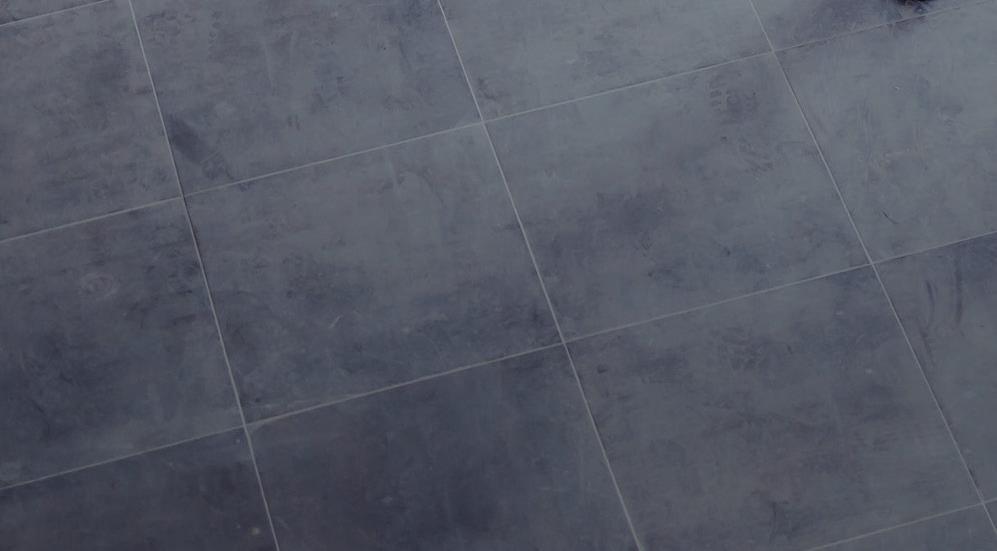






In a new report the Public Accounts Committee says the Green Homes Grant Voucher Scheme “underperformed badly”, upgrading only about 47,500 homes out of the 600,000 originally envisaged and delivering a small fraction of the expected jobs.
The project accounted for just £314 million of its original £1.5 billion budget, and £50 million of that was administration costsmore than £1,000 per home upgraded.
The PAC is also “not convinced that BEIS has fully acknowledged the scale of its failures with this scheme”. The scheme’s failure “continues government’s troubled record of energy efficiency initiatives and risks damaging the Department’s future efforts to harness both consumer and industry action to deliver Government’s net zero commitments”.
The Scheme was implemented as an urgent response to the COVID-19 crisis, aiming to support jobs at a time of significant risk for the economy while also reducing carbon emissions from homes – but the 12-week timescale to implement it was unrealistic and BEIS proceeded with it despite its own Projects and Investment Committee rejecting its business case.
The result was “a scheme with poor design and troubled implementation”.
By August 2021, 52% of homeowners’
voucher applications were rejected or withdrawn, and 46% of installer applications failed. The Scheme’s primary aim was to support jobs but its design and duration limited its impact on employment, and its abrupt closure may have in fact led to redundancies.
Dame Meg Hillier MP, Chair of the Public Accounts Committee said: “It cost the taxpayer £50 million just to administer the pointlessly rushed through Green Homes Grant scheme, which delivered a small fraction of its objectives, either in environmental benefits or the promised new jobs.
“We heard it can take 48 months - 4 years - to train the specialists required to implement key parts of a scheme that was dreamed up to be rolled out in 12 weeks. It was never going to work at this time, in this way, and that should have been blindingly obvious to the Department. That it was not is a serious worry.
“I am afraid there is no escaping the conclusion that this scheme was a slam dunk fail.
“We will need this massive, step change in the way our homes and public buildings are heated, but the way this was devised and run was just a terrible waste of money and opportunity at a time when we can least afford it.”
The failure of the Green Homes Grant Scheme was a disappointment and the Government must learn from these findings to ensure similar, future schemes work better for industry and consumers, says the Federation of Master Builders (FMB).
Brian Berry, Chief Executive of the FMB said: “It is not surprising to read the Public Accounts Committee’s damning assessment of last year’s Green Homes Grant Scheme. By the experience of our own members, the FMB echoes the Committee’s criticisms and know that the scheme was too short-term in outlook. Critically, it did not allow sufficient time for builders to upskill and gain the necessary accreditations. For those that did make the leap, they ended up spending large sums of money only to have the scheme pulled from under their feet.
“This stop-go green initiative undermined certainty for both the public and builders in trying to stimulate demand for energy efficient home improvements. The Government needs a National Retrofit Strategy which sets out a clear, longterm plan to upgrade our existing homes and would go some way to restore faith in green initiatives with the public and industry.”











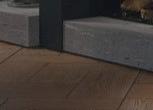












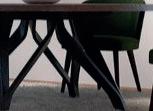



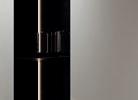

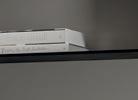
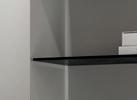
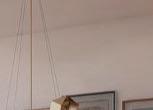















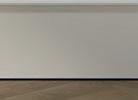
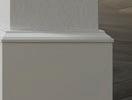













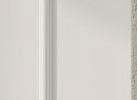

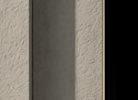
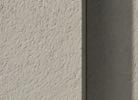




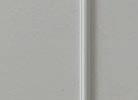


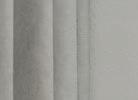

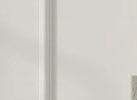



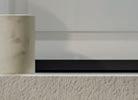

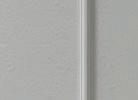

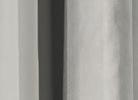



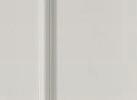









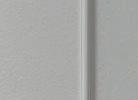






















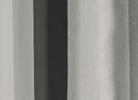


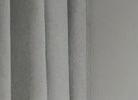







































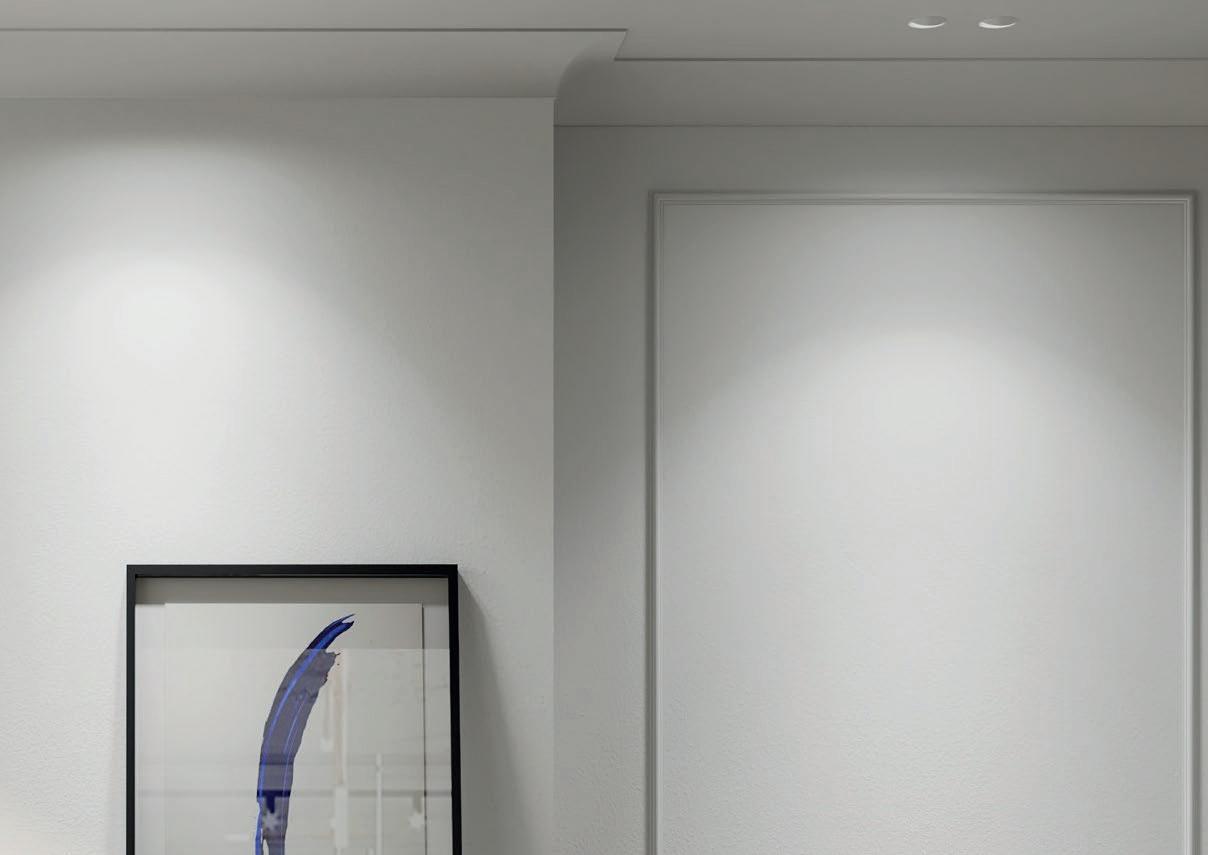
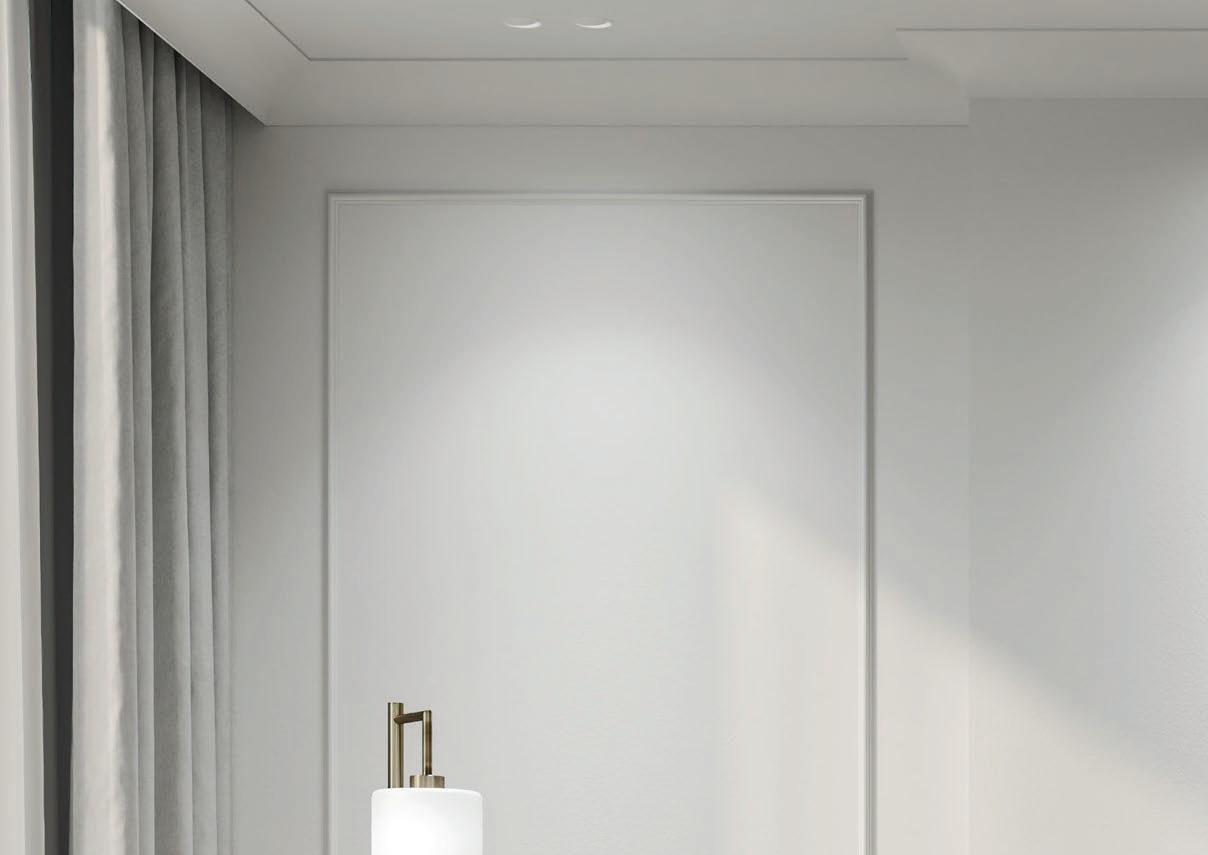
DRU Maestro 60 Tall gas fires are available in front, 2-sided and 3-sided options. With a maximum height of 1.2 metres, they are suitable for new-build or refurbished developments.







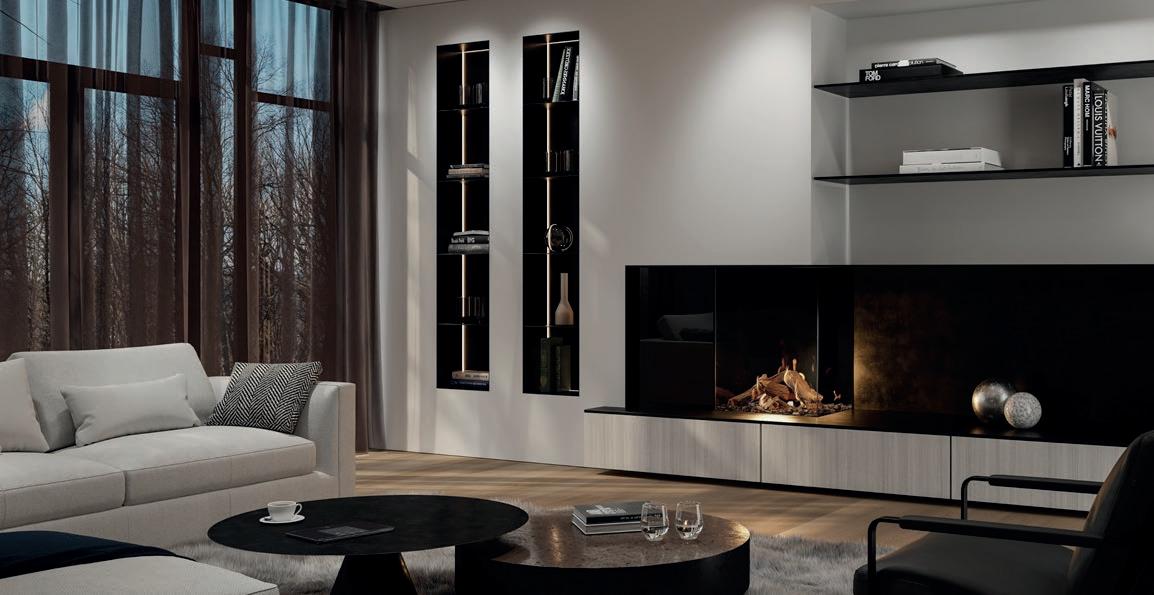
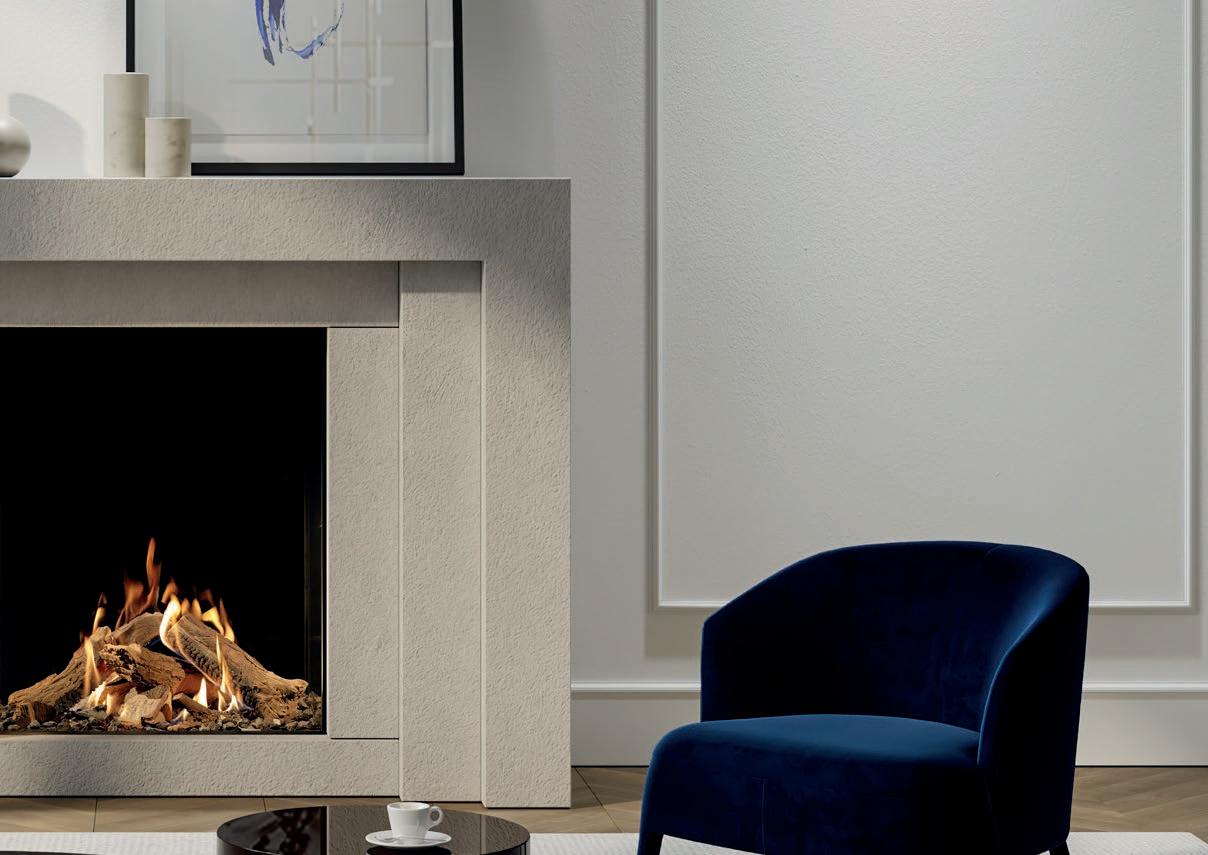
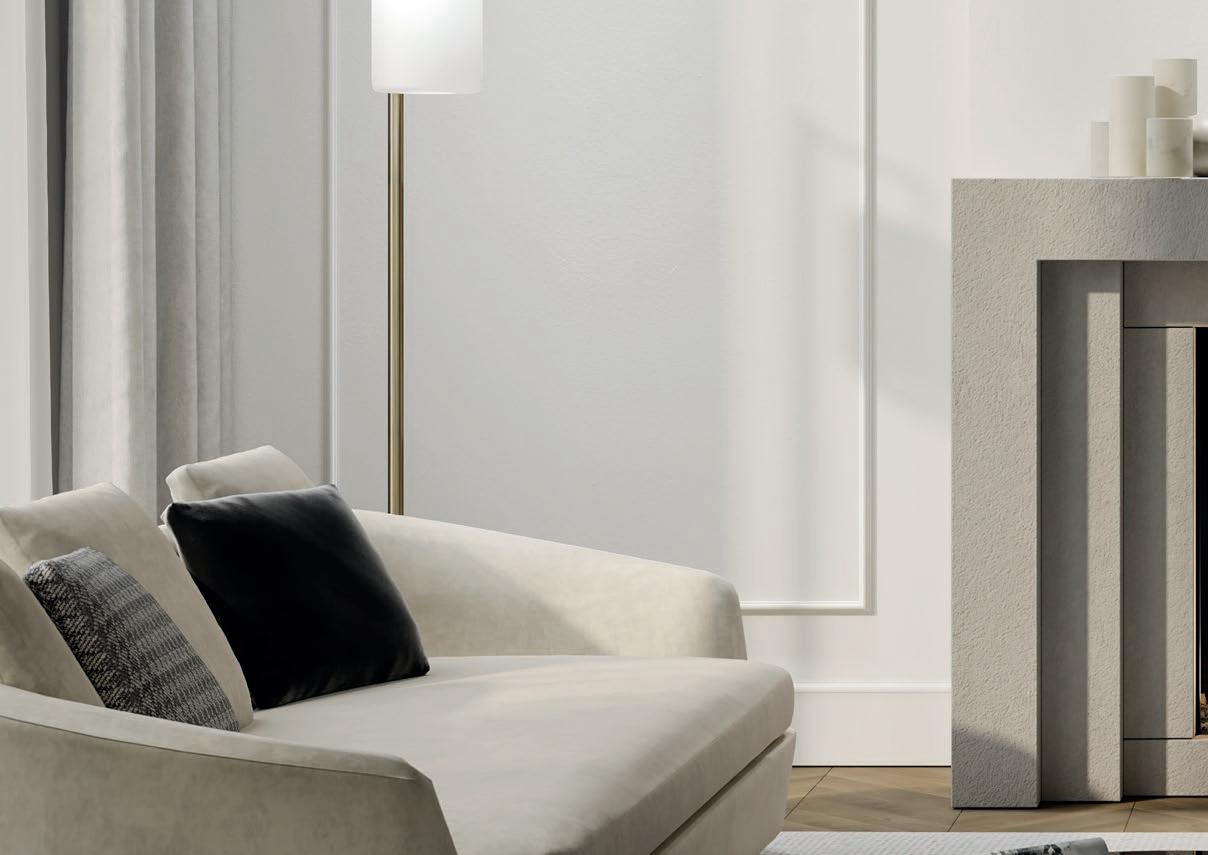
And with the exclusive DRU Fire app, you can control the flame picture and gas consumption with ease.






























































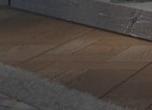





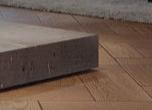












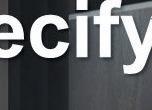


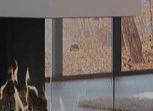



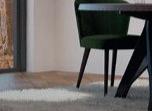











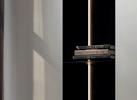




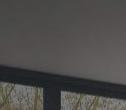





































































































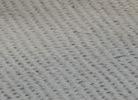


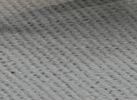

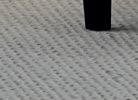



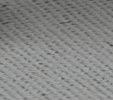



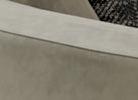


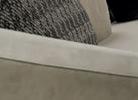








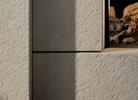





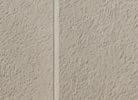

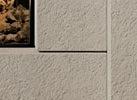







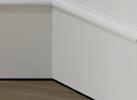


























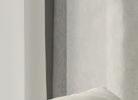
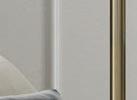









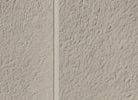

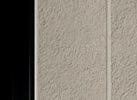



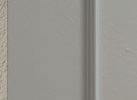






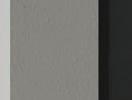
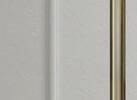





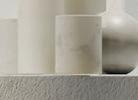




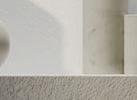






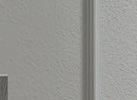
























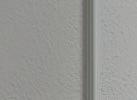





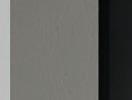





















































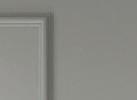






















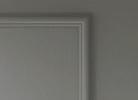














DRU is the only UK fireplace supplier to provide a fully comprehensive, RIBA approved online CPD course for this important product range. The course covers gas and wood burning fires, with essential guidance on fuel options, flue types and energy efficiency directives.


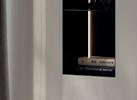

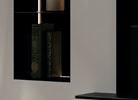




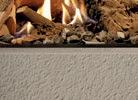
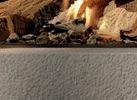







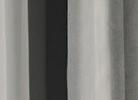

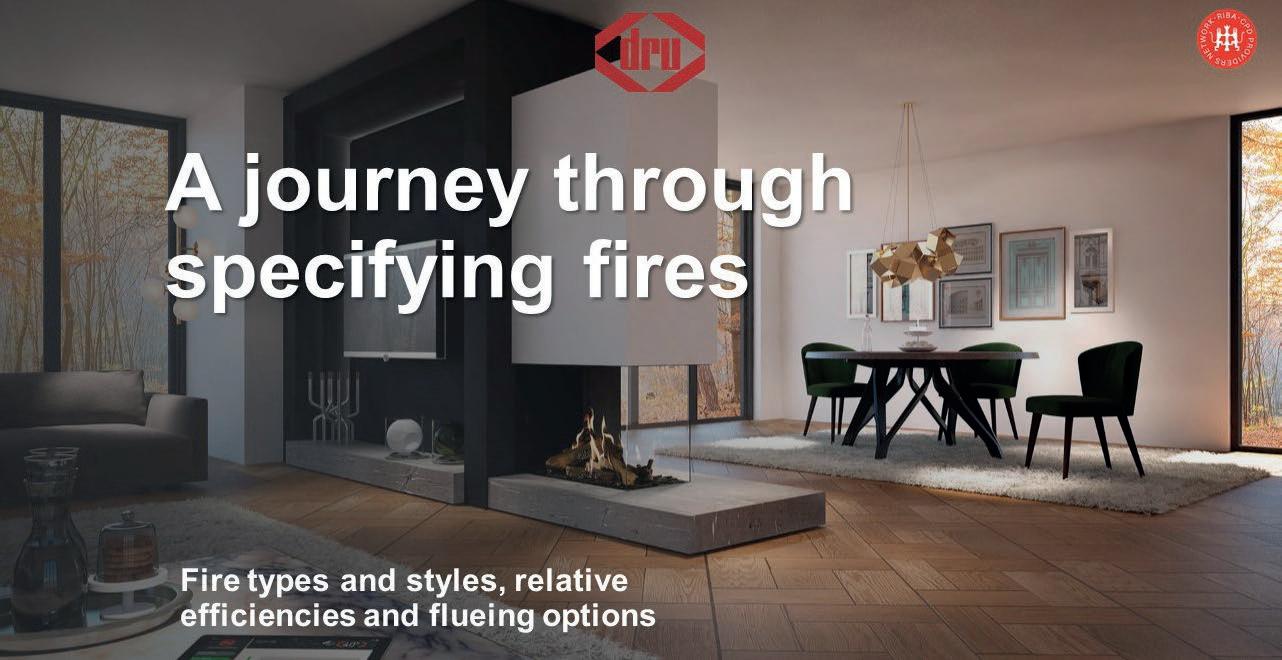
Visit: ribacpd.com/dru









 DRU Maestro 60 Tall front gas fire
DRU Maestro 60/2 Tall 2-sided gas fire
DRU Maestro 60 Tall front gas fire
DRU Maestro 60/2 Tall 2-sided gas fire
A QuickZone conventional fire alarm system from UK manufacturer, Advanced, has been installed at BlocHaus Climbing, Manchester’s newest bouldering wall.
Newly opened, BlocHaus Climbing boasts an array of facilities at its East Manchester site, including 130 climbable boulders, routing roof and on-site café.
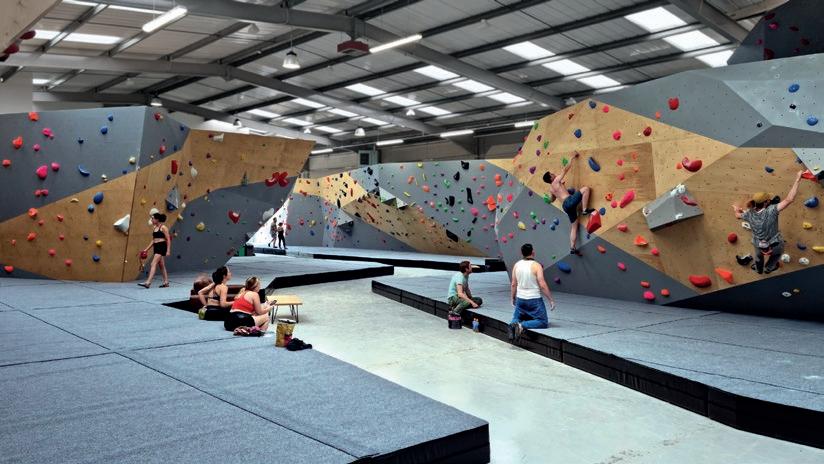
As part of the active fire protection for the site, the 4-zone QuickZone conventional fire panel from Advanced has been installed alongside Hochiki conventional heat/smoke detectors, Apollo conventional call points and Roshni conventional sounders.
Responsible for the design, installation and commissioning of the fire system at BlocHaus Climbing were Manchester-based, Surefire Protection Ltd. Surefire installed the QuickZone panel alongside music
shutdown integration to ensure clear audible notification for all building users in scenarios where the system goes into alarm.
Michael Rouse, Fire Alarm Supervisor at Surefire Protection Ltd, said: “As long-term partners of Advanced, we’ve worked with its solutions for many years and are confident in their capability to deliver high standards of protection throughout sites large and small. We only specify Advanced fire panels due to their quality, reliability and standard of technical support, and we firmly believe they offer the best solutions available for open protocol systems.”
QuickZone is the conventional and twin-wire fire system from Advanced that is quick and simple to install and manage and ideal for installations that have less complex programming and configuration requirements. Offering eight panel variants across the QuickZone and QuickZone XL product lines, the panels will support 2 to 32 zones, are approved to EN 54 parts 2 and 4 and support comprehensive false alarm management.
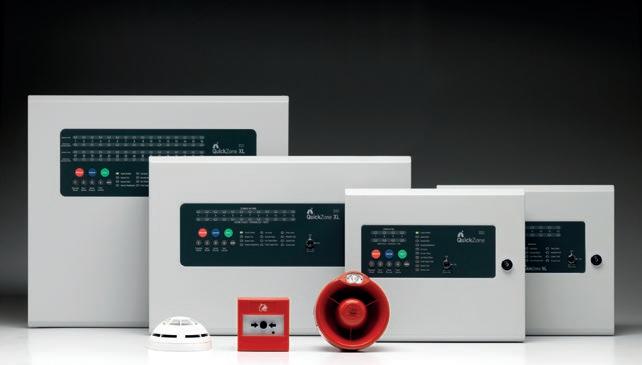
Space-saving, sustainable, cost-effective and seamless design: these are just some of the buzzwords manufacturers are now using to describe their products as they strive to compete within a market which is moving at an unbelievably fast pace.
Because vertical platform lifts are cost effective, energy efficient, easier to install than passenger lifts and take up much less space than fitting a ramp, they provide an ideal access solution.
Drive systems differ according to the manufacturer but the one thing they all have in common is energy efficiency. They are either hydraulic, chain driven or screw and nut. All types of platform lifts travel at 0.15 m/s.
Sean O’Sullivan, Managing Director of the Platform Lift Company, said: “Platform lifts for commercial environments are now designed to be compact. They have incredibly small footprints - as little as 1560mm deep x 1250mm wide - but remain compliant with Part M of the Building Regulations. A vertical platform lift also requires much less head space than a passenger lift, making them ideal for the reuse of buildings. For example, a standard
platform lift requires 2.2 metres from the finished floor level – the distance from the floor up to the top of the shaft when the lift is at its highest point. A cabin style platform lift will need a little more head space of 2.5 metres.
Ease of installation is where vertical platform lifts win hands down against a traditional passenger lift. They can be installed by creating a pit as little as 50mm in the floor. If a pit cannot be created, it is possible to fit a ramp to the front of the shaft on the ground floor level. The selfsupporting shaft is freestanding and doesn’t require any fixings, making it a great solution for heritage buildings with sensitive wall fabrics. Building work is minimal compared to a passenger lift
Neil
“Surefire’s
demonstrates our solutions’ versatility. Not only will you find our panels installed throughout airport terminals, hospital complexes and university campuses, but also smaller, less complex sites, such as offices, retail outlets and activity centres. Whether you opt for the simpler QuickZone panel, or the feature-rich QuickZone XL, Advanced can deliver the conventional system you need.”
Advanced – Enquiry 7
and platform lifts can be installed within a three-to-four-day period.
Visually, vertical platform lifts have evolved dramatically. Vertical platform lifts have fast become an interior design feature as well as meeting modern building requirements such as energy efficiency and accessibility.
“One last thing to mention is that you don’t always need to replace a platform lift as they can be easily upgraded to improve running costs or refurbished.
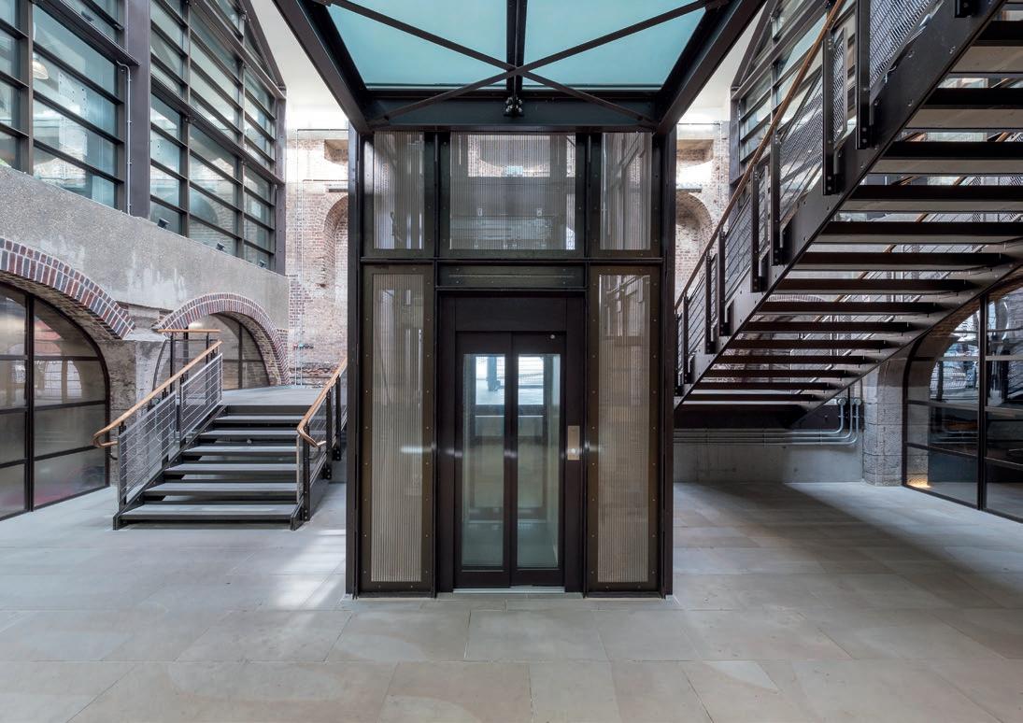
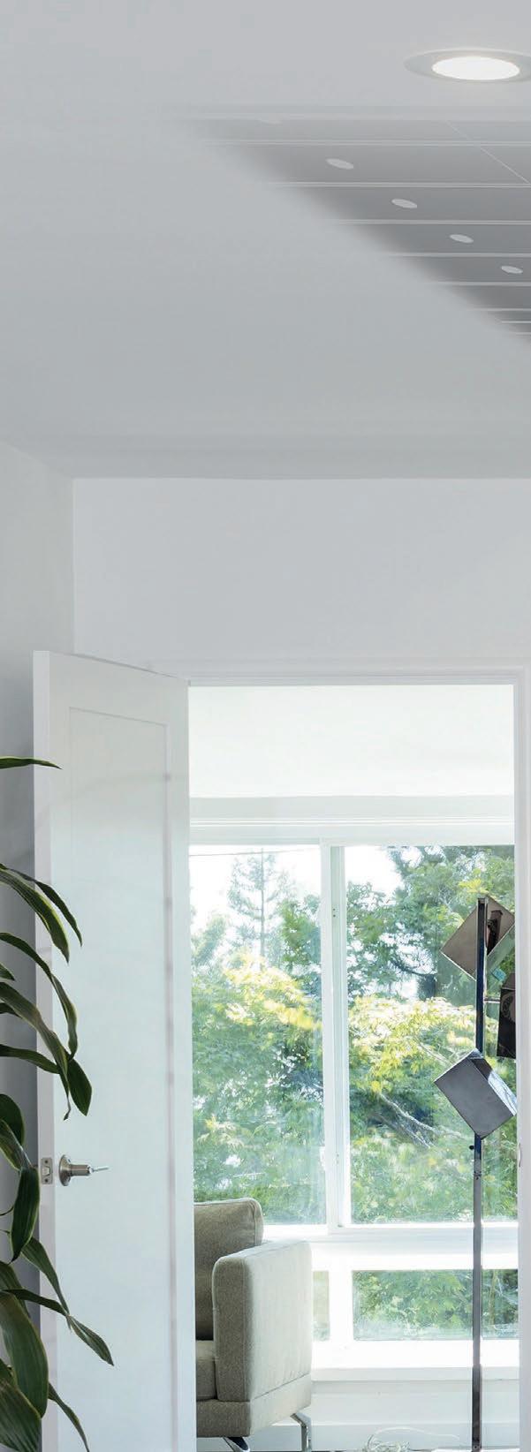

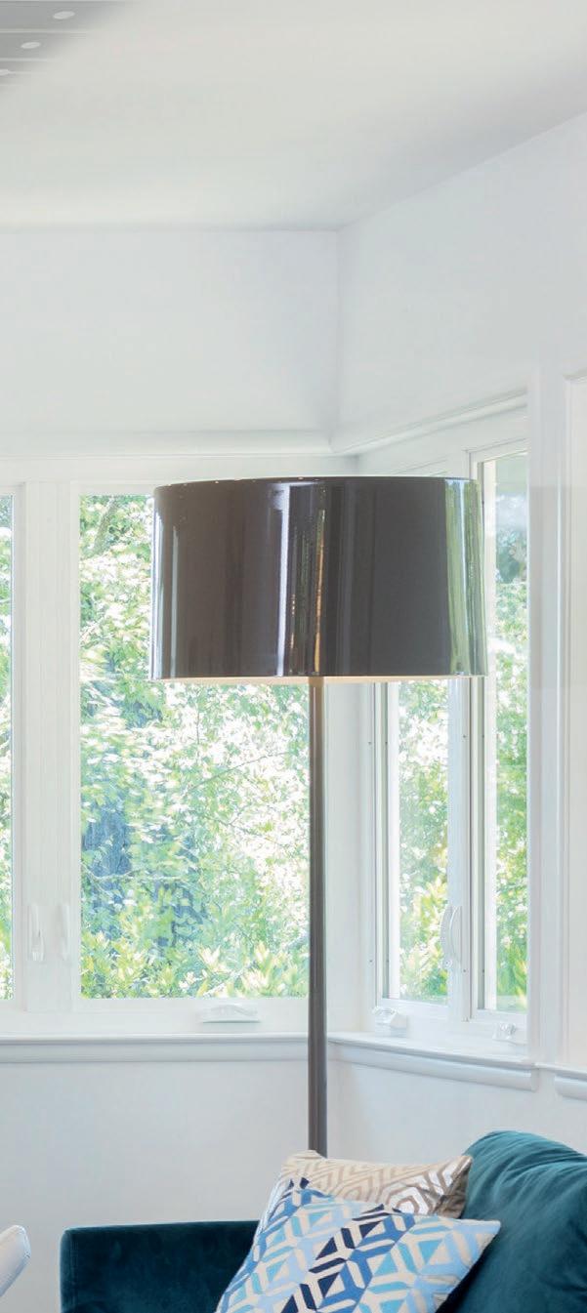
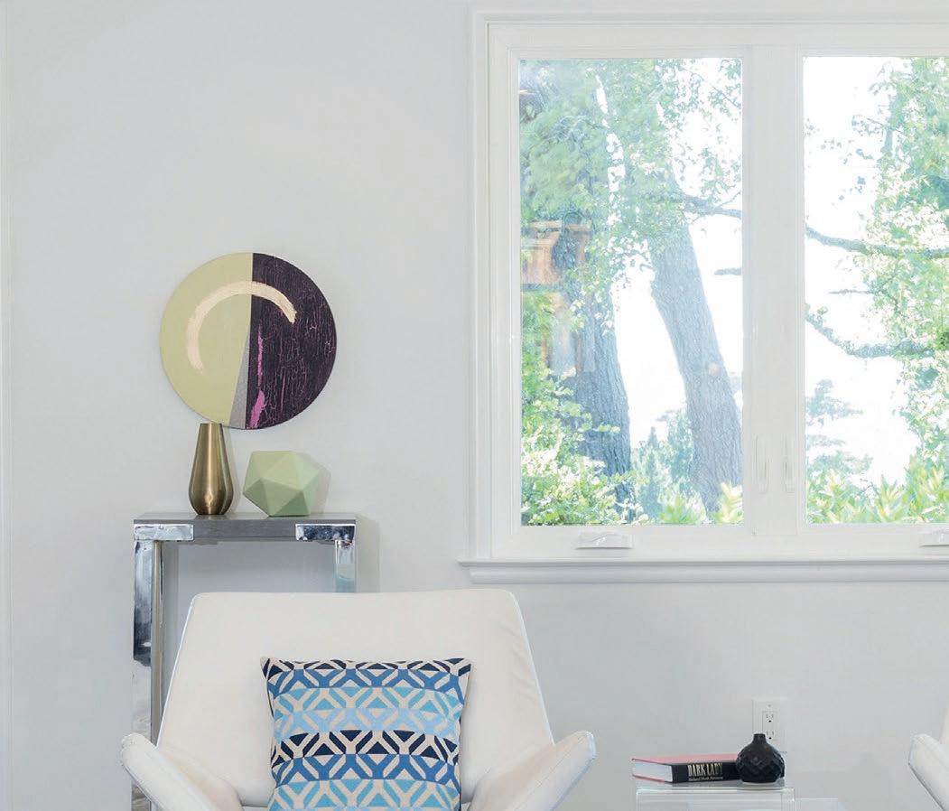
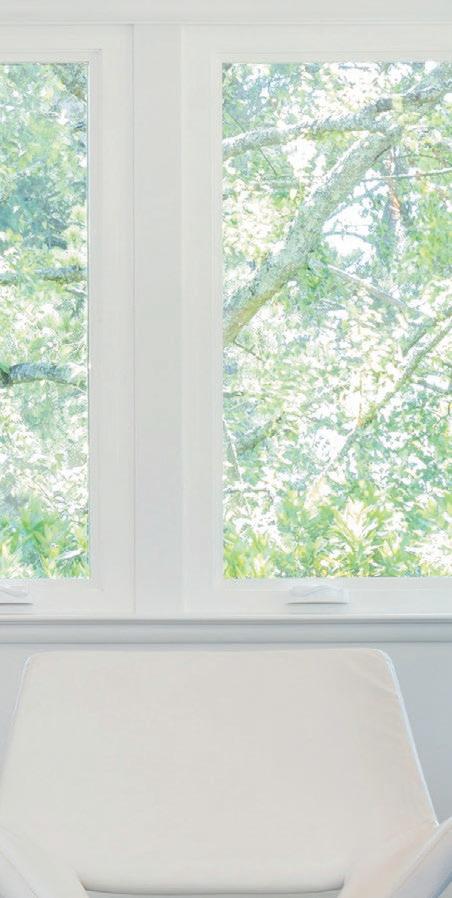





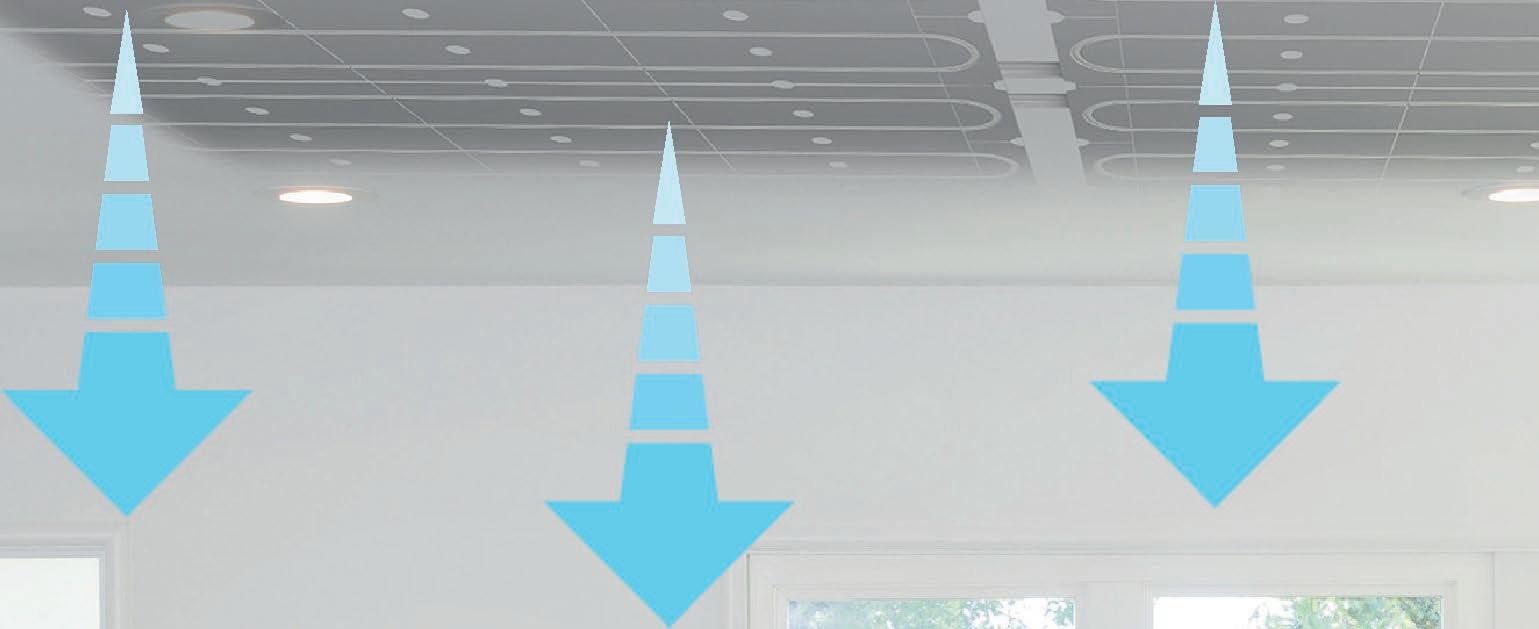
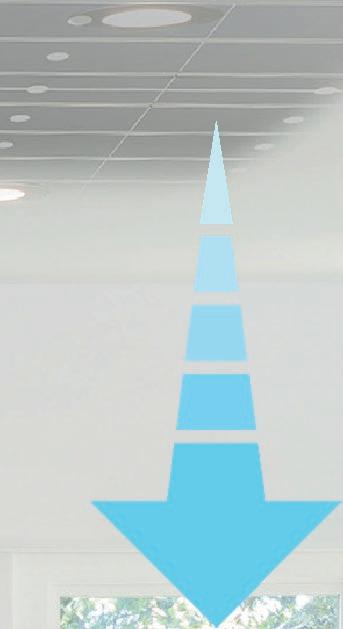
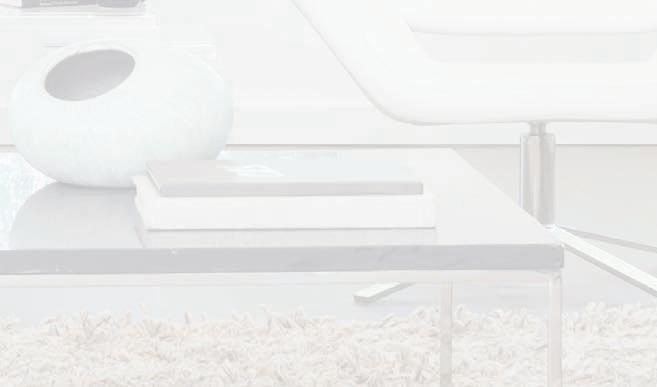

Able to host international conferences, industry leading exhibitions and live performances, The Event Complex Aberdeen (TECA) opened in 2019 to wide acclaim for both its facilities and the structure’s stunning appearance.

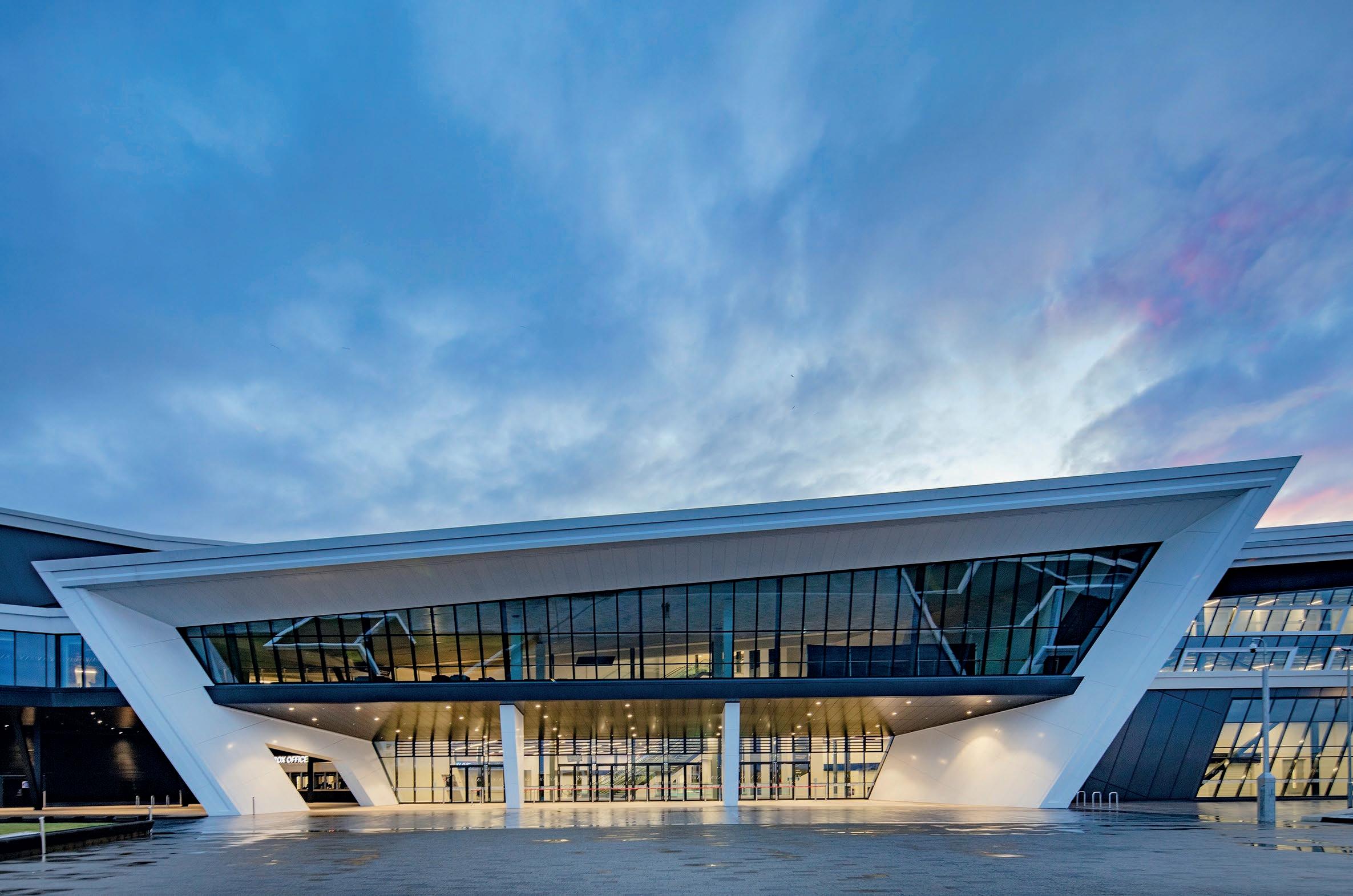
Aberdeen City Council expects the TECA development to boost the country’s economy by £63 million a year.
The main building, constructed at a cost of cost £333 million, has already hosted acclaimed bands and crucial business conferences, most notably the Offshore Europe Expo in 2019.
Representing a key element in the council’s long-term strategy, the extensive structure was designed by the highly regarded Keppie architectural practice and built by Robertson Construction.
In order to achieve an outstanding 55 dB sound reduction figure, the roof features a bespoke Kalzip system comprising 14 separate components, including rock mineral wool slabs for acoustic attenuation; while the 1mm gauge, 65/400 profile version of the manufacturer’s world renowned aluminium roofing system, with a stucco embossed finish, weathers the system.
The manufacturer’s ability to offer site rolling further facilitated the installation of 100+ metre lengths of the profile direct onto the roof structure, thereby avoiding the need for overlaps anywhere over the arena and enhancing the weather resistance of the envelope.
In addition to preventing noise disturbance from music events, the facility’s proximity to Aberdeen Airport, with its numerous commercial flights and helicopters ferrying workers out to the North Sea oil and gas platforms, further raised the bar on acoustic performance for the 15,000 capacity arena.
Keppie were appointed in September 2014 to progress the concept design for the masterplan of the new TECA and a 200bed hotel. The concept theme of ‘ripples in the landscape’ influenced the design development of the architecture and the landscaping of the wider site. >>
• The new TECA is 30.5 metres high, and just over 418 metres long
• It would take Usain Bolt 40.8 seconds to run this length
• The area of roof cladding at the new TECA is equivalent to 5 Pittodrie football pitches
• The rows of seating at the new TECA Arena would stretch for over 6,000 metres if placed end to end
• It would take 89 Olympic swimming pools to fill the Subterranean Space
• 8,300 tonnes of steel have been used in the construction of the new TECA
• The Arena alone could hold up to 718 billion Smarties
Kalzip duly provided a 25-year guarantee for the completed installation, though the system will deliver a minimum 40 year service life. With more of the material employed for cladding walls and the other roofs to the exhibition complex, a total
of 27,000 m2 of the 65/400 stucco embossed profile were supplied for the contract: the success of which has led to further work with Robertson Construction such as at Bertha Park in Perth.

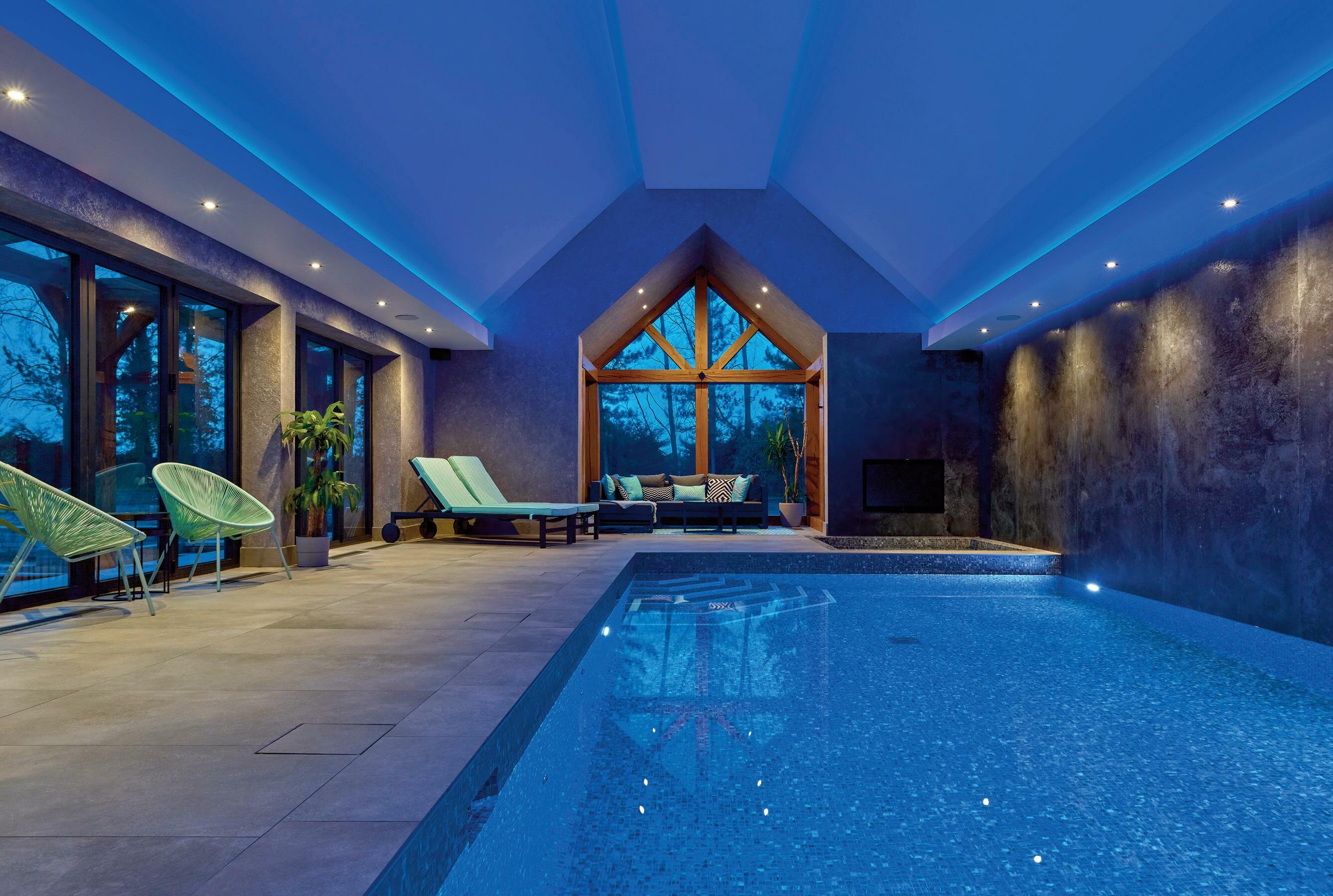


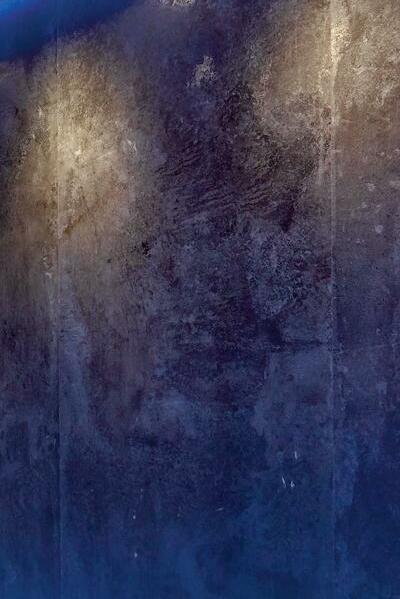
>> The heart of the new TECA provides visual amenity with the formation of a new Central Square enclosed by the TECA, Subterranean Car Park and Hotel Quarter. This square is a key social gathering space reinforced with high quality materials and opportunities for public art. It has a distinctive, people-centred environment forming a backdrop for informal activities, a meeting place, and a setting for special events and outdoor concerts.
The new exhibition and conference facilities consist of a 9,000 sqm arena to accommodate a maximum of 15,000 people, 6,000 sqm of flexible exhibition space and a further 31,500 sqm, 1250 space subterranean car park that doubles as exhibition space for events such as the biennial oil and gas Offshore Europe Exhibition. A further 10,000 sqm of external exhibition space can also be utilised.
The new TECA has been designed to provide a range of flexible spaces comprising a multipurpose arena that provides flexibility to host a large range of exhibition, entertainment and sporting events, a multipurpose sub-divisible exhibition hall, and a range of conference facilities.

A continuous concourse connects all public functions, creating the possibility to use the
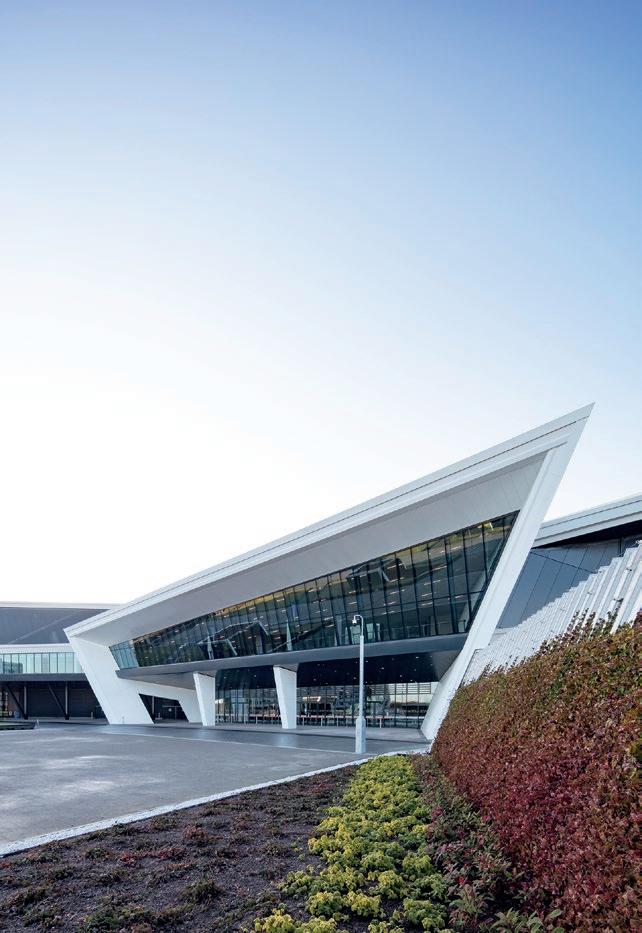
Easy to maintain Rockfon Colorall is made from a lightweight non-hygroscopic stone wool.
It will not harbour microorganisms, provides excellent sound absorption, humidity resistance up to 100% RH, demonstrates superior thermal and fire safety characteristics and is fully recyclable.
The Rockfon MaxiSpan grid specified for TECA is perfect for large single spans – typically up to 3m – enabling greater flexibility and freedom to install and maintain the services. It is ideal for use with a variety of tiles including long planks to create a more seamless appearance than traditional grids by using fewer components which can be combined in many configurations to suit a wide range of tile dimensions.
Rockfon System MaxiSpan enables optimum design freedom due to the variety of edges. It is available in lay-in, tegular and concealed configurations –with its main runners being 75mm deep, providing higher stability.
building for simultaneous performances or events. This route becomes a journey featuring merchandise units, bars and food & beverage units activating the ground floor concourse. This animated frontage will be viewed from the external Central Square through the main façade, and dramatic, transparent main entrance.
The proposals have been developed following detailed discussions with TECA and incorporate the input of expert, external advice.
“Our plans have evolved to provide a building that maximises operational benefits and flexibility whilst enhancing the user experience,” explained Suzanne Mackrell, Project Associate.
The frames have been finished in a RAL 7016 Anthracite Grey semi-gloss colour, inside and out, while the fenestration systems have been designed to withstand local wind loads of almost 2,200 Pascals. Their design included the use of bespoke 6.5 metre long mullion sections for some screens; while the contract also included the supply and installation of several WICLINE 65 Evo doorsets, used as access doors and emergency escape exits for both the hotel and the Arena.
WICTEC is fully tested for weather resistance and fire performance and is readily adaptable to almost any architectural style thanks to the availability of diverse profile types.
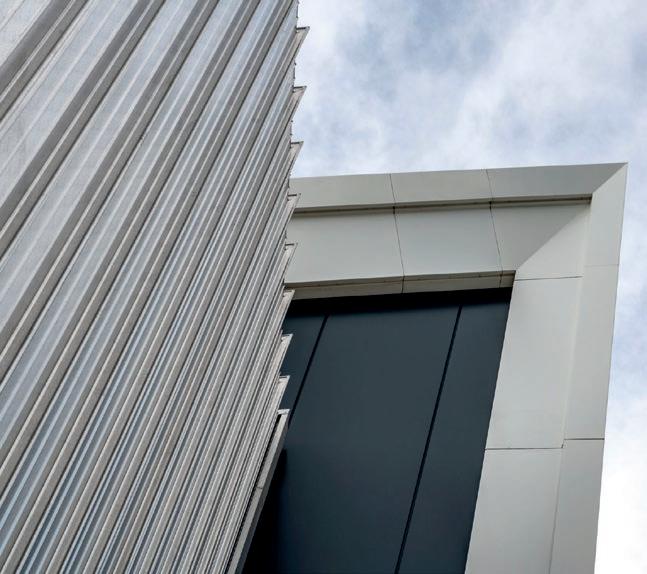
“The project has been a key part of our practice for over five years. It has reinforced our growing Arena and Stadia Portfolios, leading to several opportunities in other locations.
“Our team has become experts in the technical design criteria essential to ensuring the user experience is world-class. The new TECA has involved many Keppie team members bringing their unique skills and expertise to bear at various times or as a full-time commitment.
“I’m immensely proud of all at team Keppie in delivering this fantastic facility. It’s been an incredible team effort and I’m absolutely delighted to have been part of it.’”
Robust wall elements with a thickness of 100mm and a width of 900 or 1200mm are ideal for use as free-standing walls.
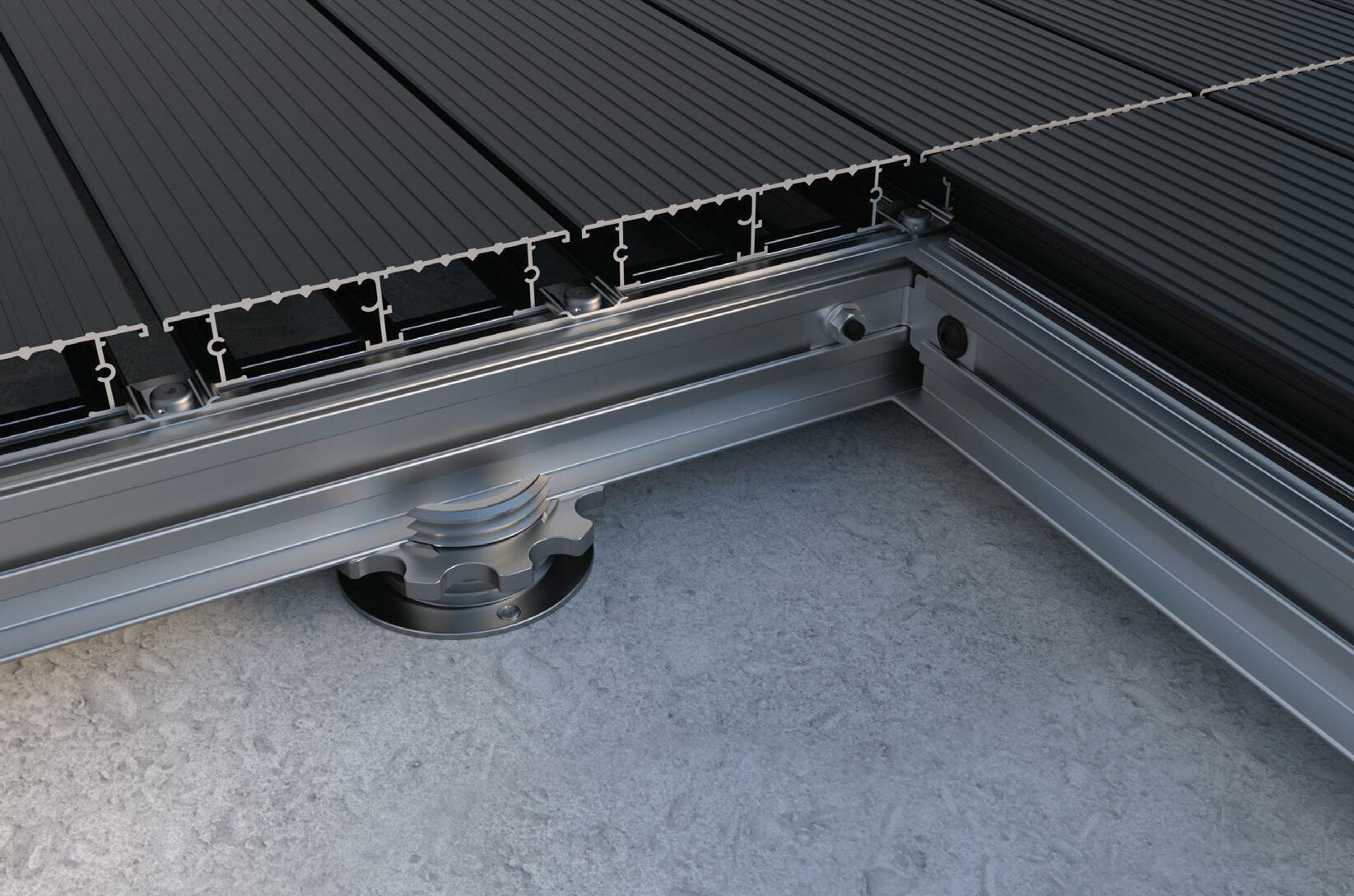

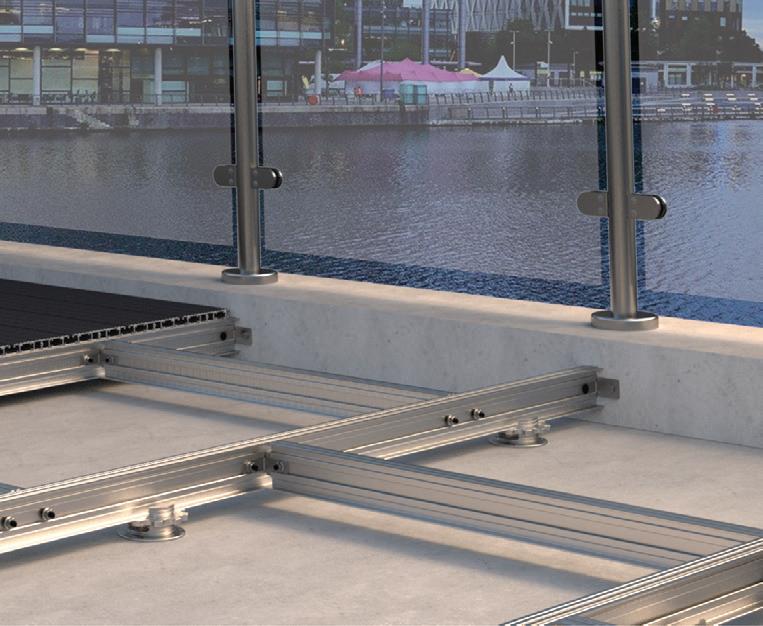
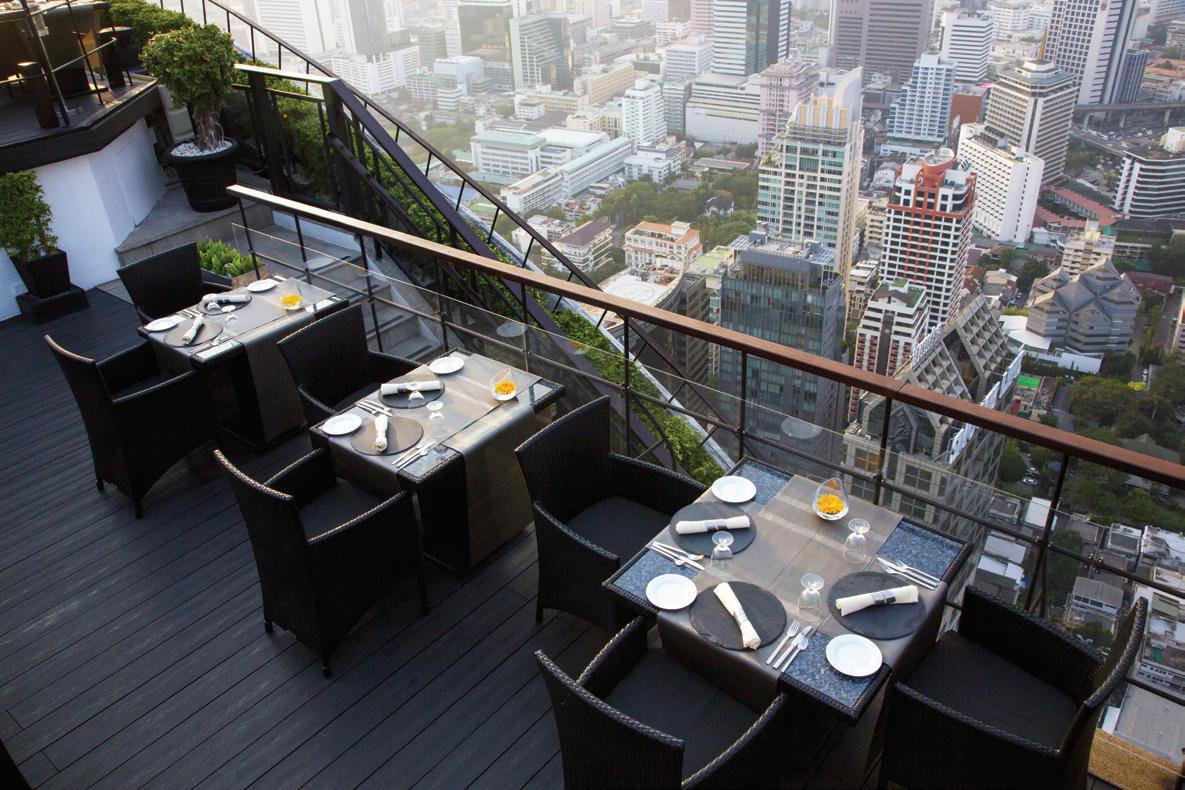




Wedi Sanwell Wall elements are not only waterproof to the core but are also fully customisable: the height and width is easy to adjust to required dimensions and the size of the integrated niche can also be modified to suit. Simply bond to floor & wall with wedi 610 adhesive sealant and after reinforcement of joints it’s ready to tile or plaster.
wedi building boards - 50, 60, 80 & 100mm wedi’s 100% waterproof tile backer boards from 50mm thickness are also approved for use as shower partitions. They can be used for creating up to 1200mm long separation walls when attached on 2 sides, but once attached to a wall, floor and a solid cementitious ceiling structure the length becomes limitless. Besides standard sizes (2500x600mm), there are XL (2500x900mm) and XXL (2500x1200mm) formats especially developed for this purpose - by reducing the number of joints, they simplify the installation process enormously. Benefits of both solutions: various formats in many different sizes, significantly shorter installation time, strong enough to support shower doors, radiators & shelving and the final height can be shortened during tiling.
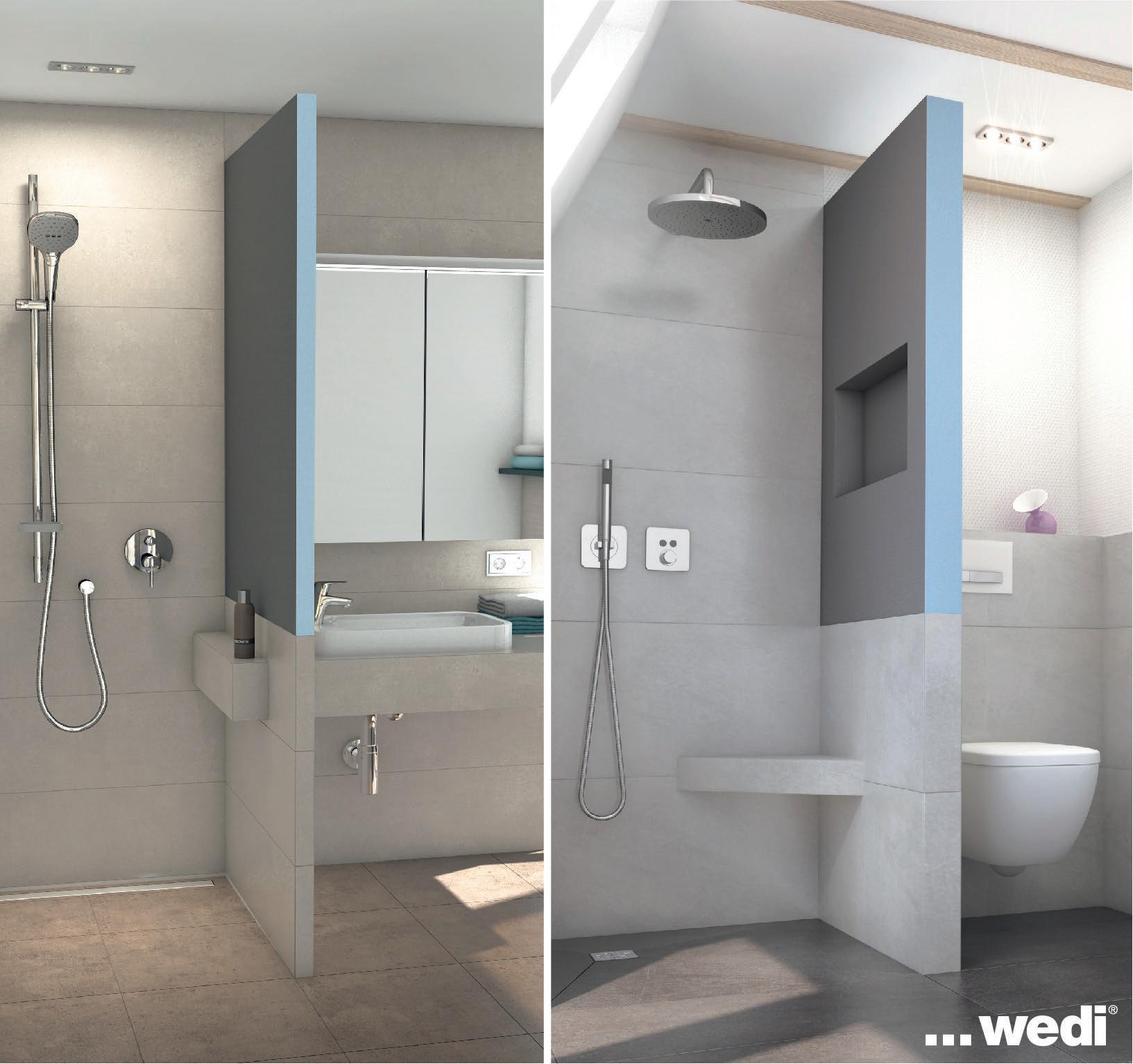

 wedi – Enquiry
wedi – Enquiry






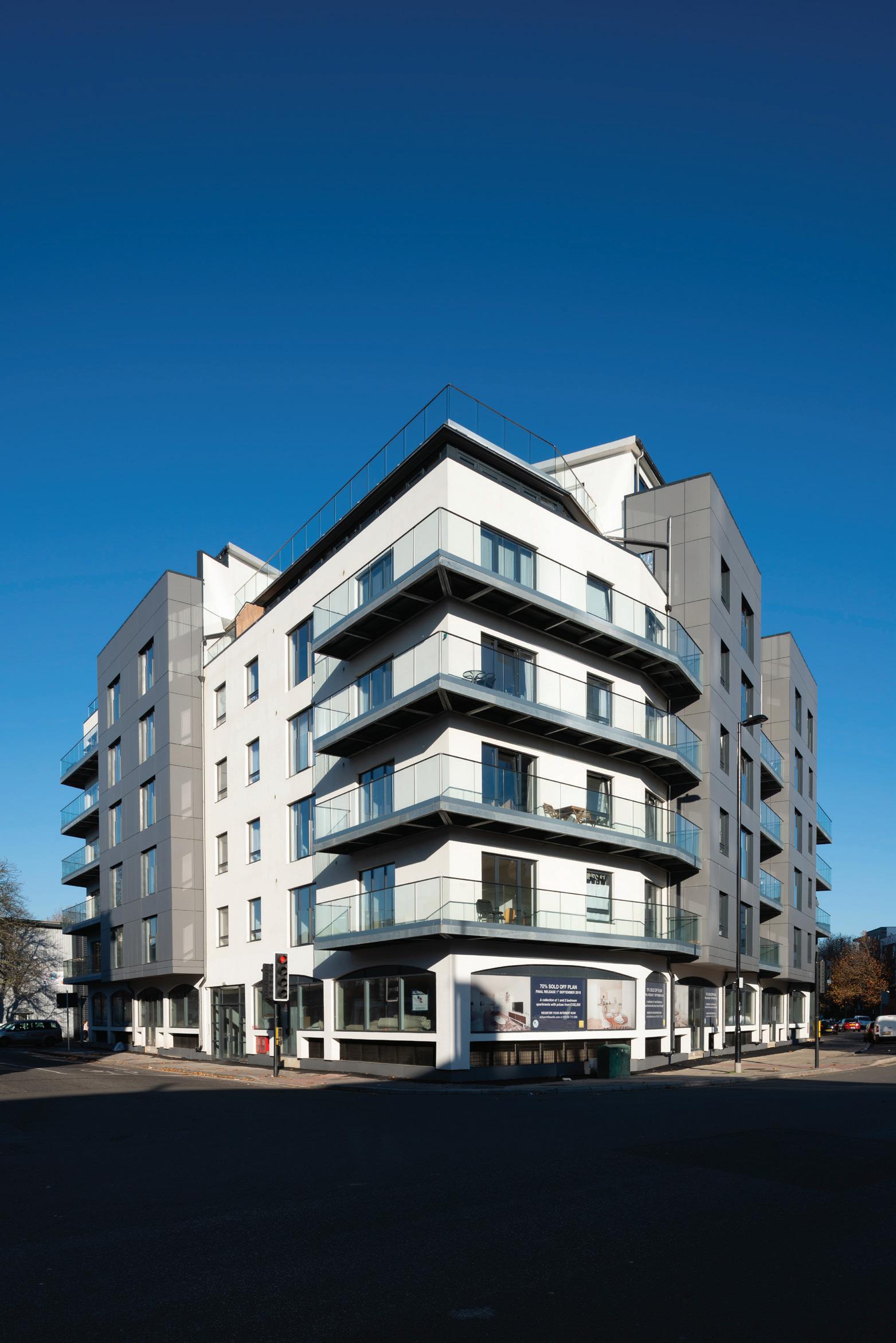
10
For more information 01708 39 80 22 sales@brundle.com www.fhbrundle.co.uk
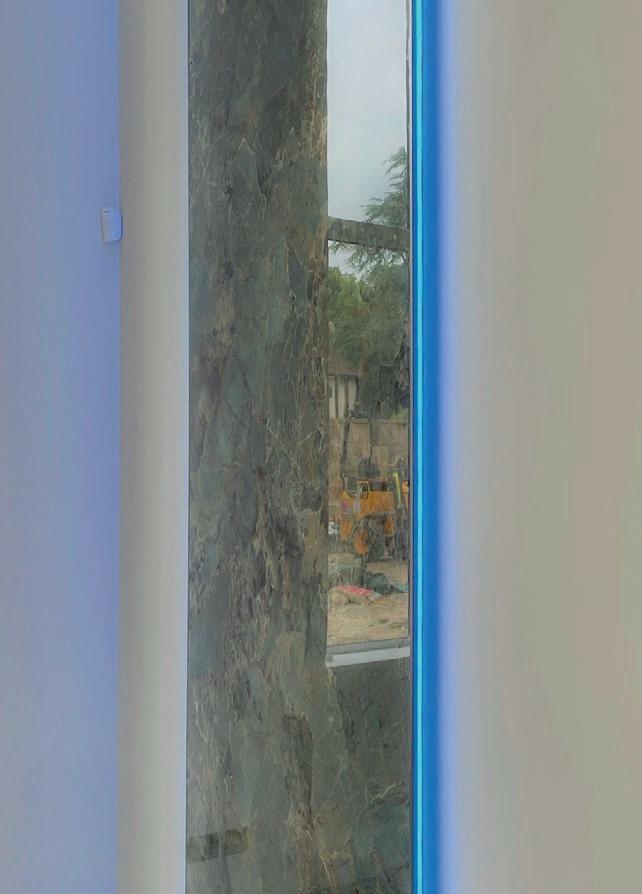
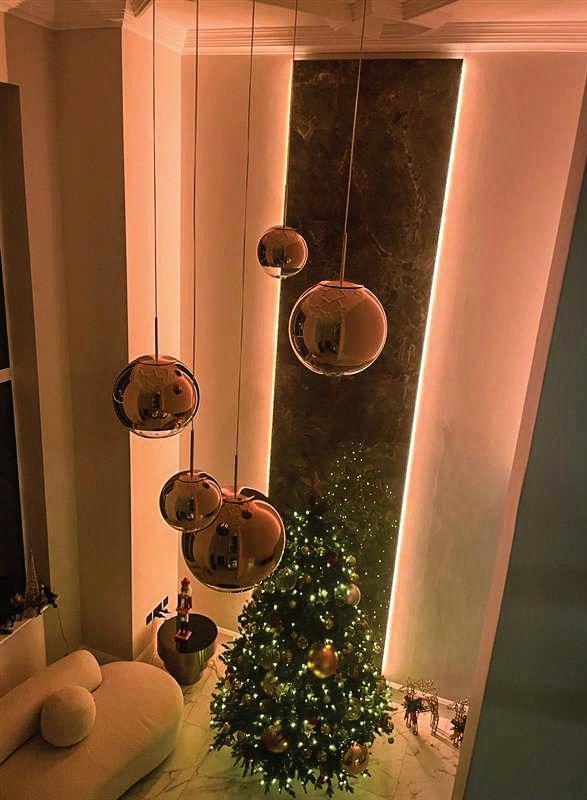
A living space is often seen as the vibrant social hub of a home – somewhere to have a catch up and a cup of tea, a place to entertain guests or the ideal spot to relax after a busy day.
For a luxury residential property in Longfield, Kent, the perfect opportunity to create ambiance with the help of a backlit feature wall using multiple products from Schlüter-Systems presented itself, ensuring that the large and open living room could be a place to welcome guests.
Taking advantage of the high ceilings and natural light available, a 5m tall porcelain tile feature was mounted to one of the walls. Already a beautiful space to begin with, this eye-catching element elevated the area with the help of Schlüter-LIPROTEC lighting profile, framing the feature for a stunning focal point within the room.
Schlüter-KERDI-BOARD in 19mm thickness was used to build the wall out and sufficiently prepare the area for the addition of the tile feature. The lightweight backerboard is a perfect substrate for tile and stone installations, and the easy to cut material makes it ideal for bespoke projects such as this one.
The project was undertaken by Daniel Berry of ATD Design Solutions who comments, “To create a stand-out feature using tiles, there needs to be a reliable substrate which will ensure the structure will last for years to come. This was easily achieved using KERDI-BOARD.”
The LED profile Schlüter-LIPROTEC-WS produced an indirect lighting element to accentuate the structure and provide a statement finish. It also softened the
look of the tile, making any harsh edges disappear to ensure a warm and welcoming environment. An array of different colour variants are available with the LIPROTEC lighting profile, giving the client creative control of their living space.
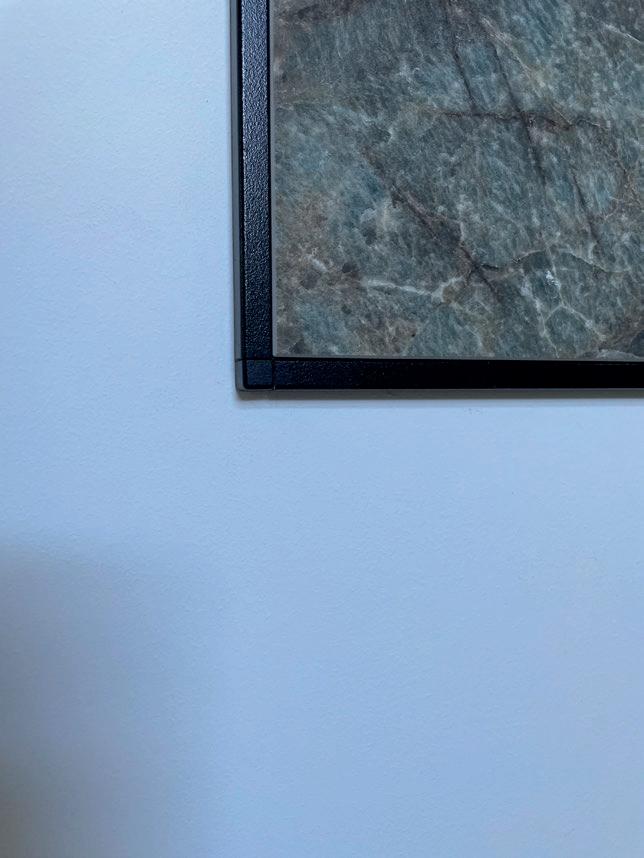
To finish the tiled wall off with style and ensure long-term protection of the impressive feature, the Schlüter-QUADEC cross brushed aluminium finishing profile in quartz grey was installed around the tile edges. This profile was also used in the design of a smaller feature with the same tiles, this time creating a backdrop for a television mounted to the wall.
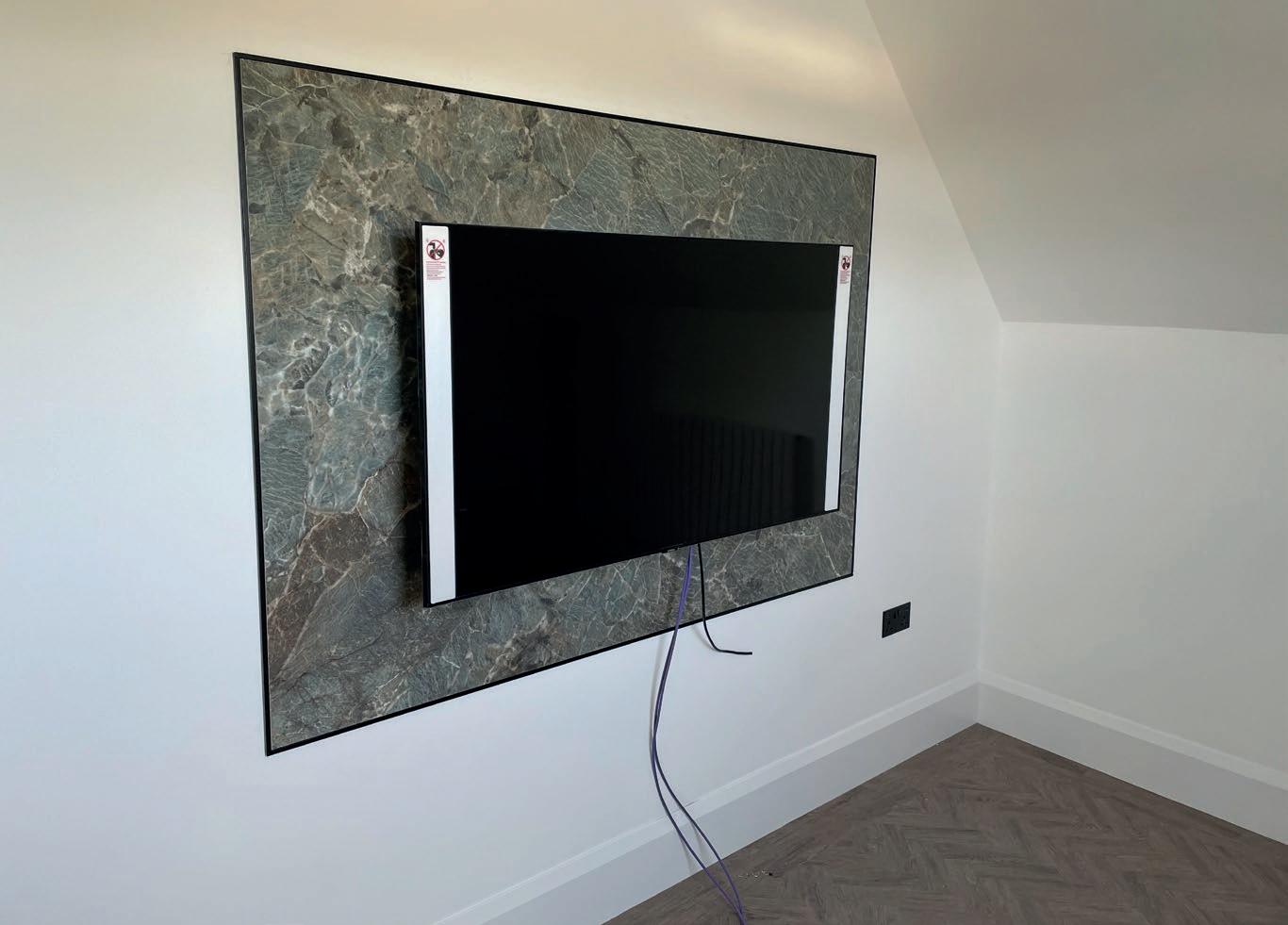
Daniel adds, “When the client advised they wanted something eye-catching in the main living space, it was an obvious choice to suggest a feature wall with LIPROTEC which would create the wow-factor they were after. The profile is easy to install and creates the perfect soft lighting effect which looks great alongside the chosen tile.”
Using these popular Schlüter products in unique ways that benefitted both the form and function of each area meant that multiple features were added to the home with ease.
Schlüter-Systems – Enquiry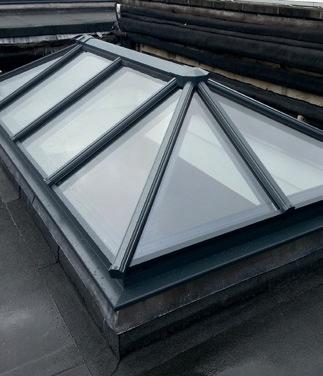





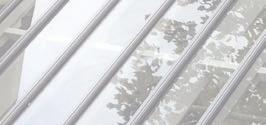
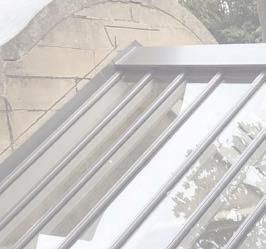
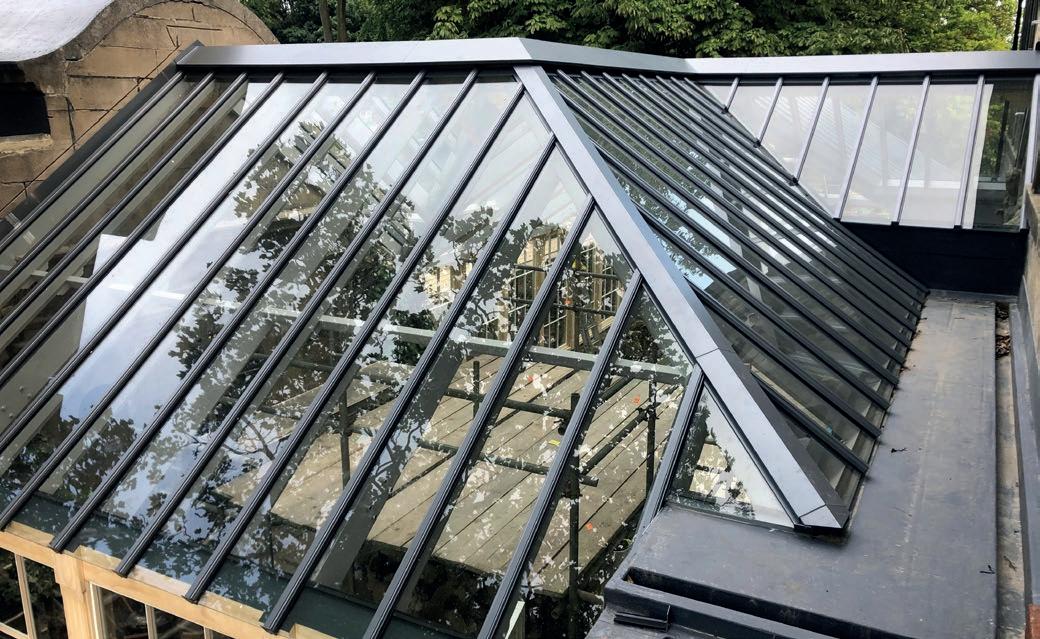
A listed art deco building exemplifying reinforced concrete construction has been refurbished with Crittall Windows helping to ensure its original appearance was maintained.
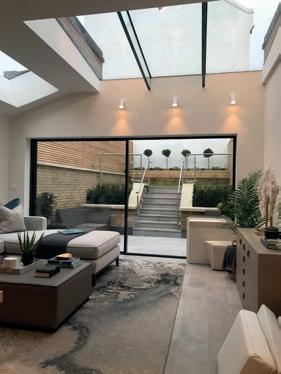
Victor House was built in 1937, designed by architect Peter Lind, as a headquarters for the British Reinforced Concrete Engineering Company on the site of its extensive cement works at Pitstone, Leighton Buzzard.
The two-storey building was conceived as a showcase to demonstrate how concrete could be used in modern construction. Its reinforced concrete frame and clean lines, with white walls and window frames, made it a prime example of the ‘international modern’ style, a British version of art deco. Its heritage importance was recognised in 1993 when it was listed Grade II.
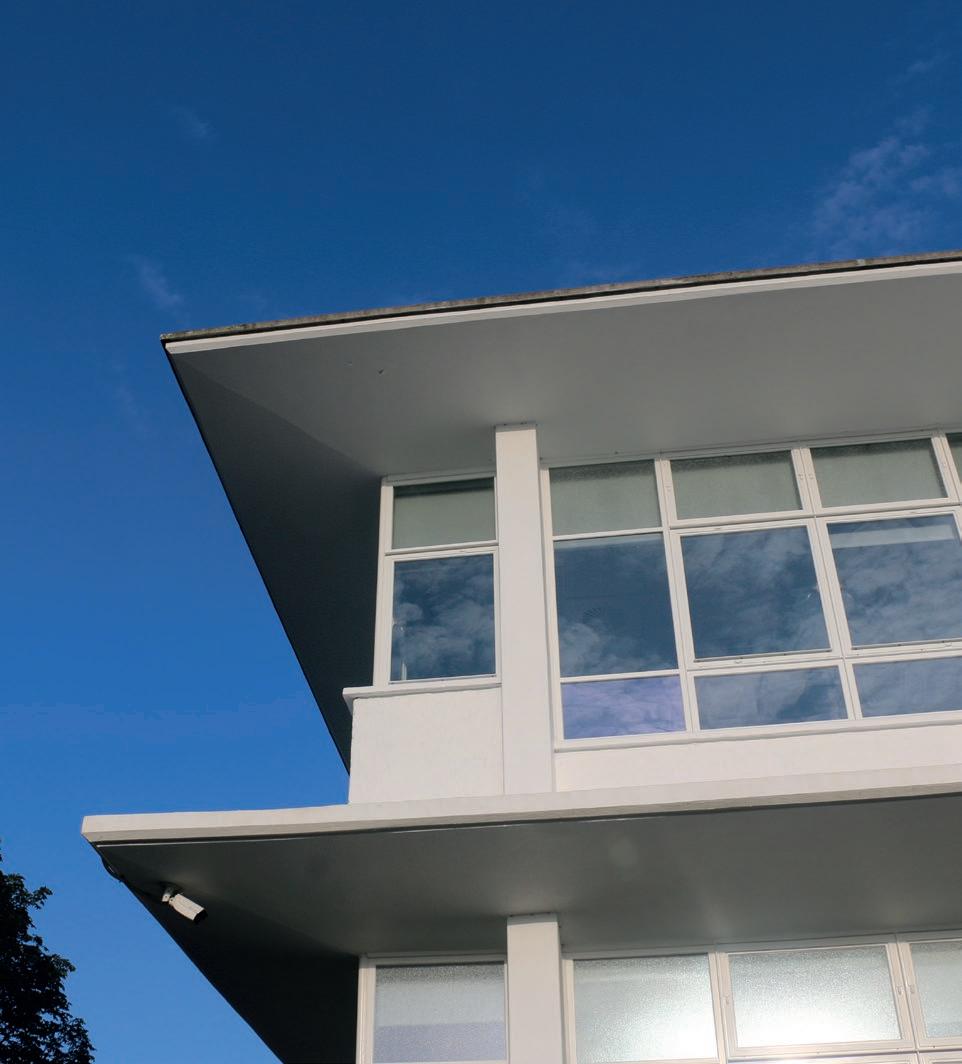
When the cement works closed and was subsequently demolished Victor House survived as the only original building on the site which became the Pitstone Green Business Park. At this point it was purchased and refurbished by property company LaForet and won a design award from Aylesbury Vale Council.
After initial use as an office for a legal firm the building became vacant but failed to re-let as prospective tenants wanted a more open-plan layout. Also, single glazed windows contributed to large heating bills.
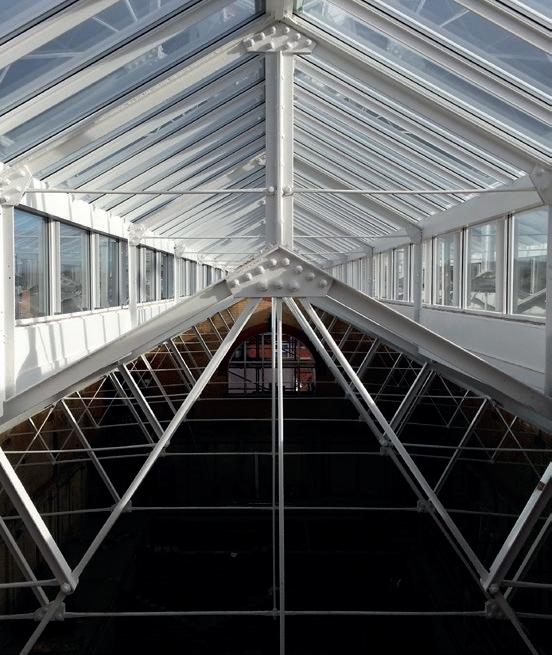
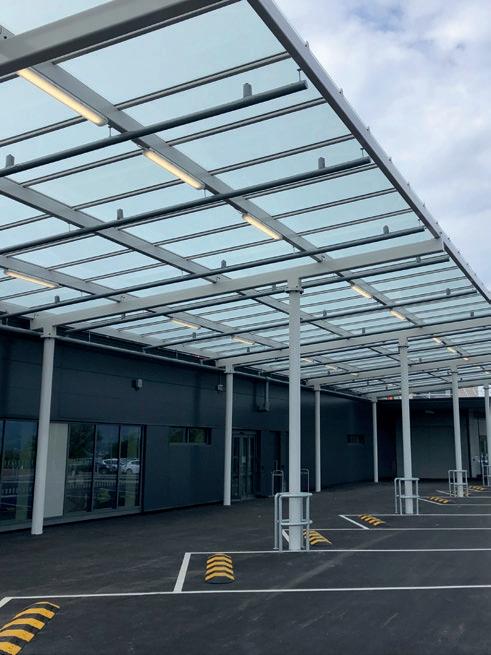
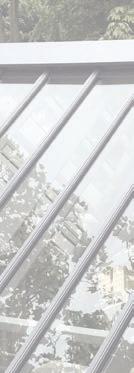
LaForet sought permission to convert the offices into eight apartments and architects EHW Ltd carried out negotiations with local planners who insisted that the upgraded double glazed windows should match the original fenestration as closely as possible. Crittall Corporate W20s, finished in white, were specified as a result. The building has been renamed Portland House as a reference to its original connection with the manufacture of cement.
•
•

Garador is now offering Secured by Design (SBD) accreditation, across nearly all of its sectional garage door range. The highly regarded SBD status is being offered as a free upgrade on all Garador sectional garage doors, ordered from October 2021 onwards, that meet certain eligibility requirements.
In order to gain the Secured by Design accreditation, the product and installation must meet strict criteria. These include the Garador sectional garage door being a 42mm Premium insulated model, without windows, fitted behind the opening and automated by a GaraMatic operator.
Once the door is installed, all that needs to be done is for the fitter to fill in a simple form which includes the installer, customer and door details.
Garador will then send out an official Secured by Design accreditation pack with registration label and badge.
The GaraMatic operator, which forms an important part of the Secured by Design accreditation, is engineered with an anti-lift kit to prevent forced entry. This utilises a mechanical lock built into the operator boom, and because it is mechanical the door cannot be forced open even during a power cut. Another noteworthy security
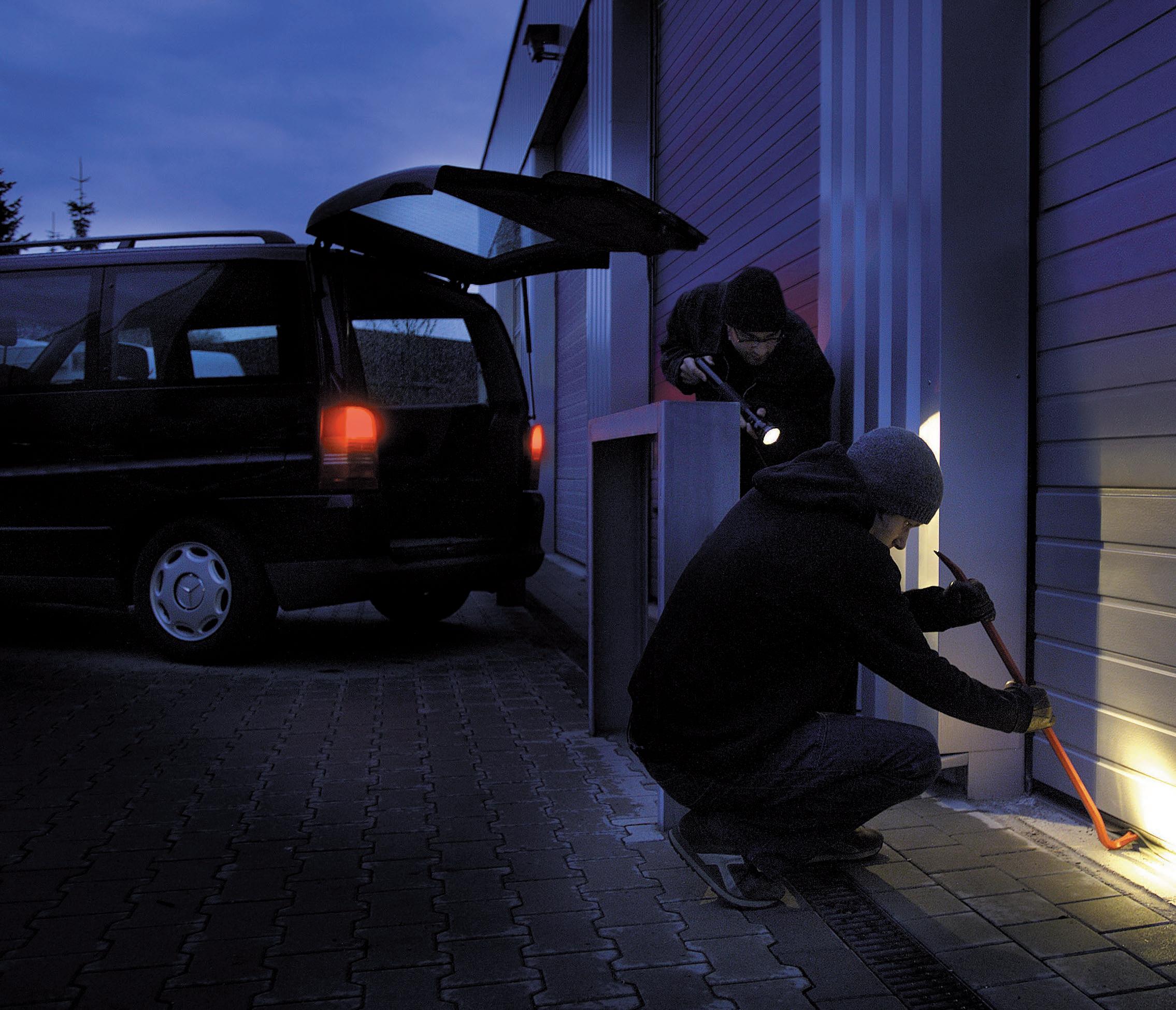
feature of the GaraMatic operators is the bi-directional radio system that uses the same 128-bit encryption employed by banks for online banking security. This technology makes the system even more secure and ensures a more reliable signal and extended range.
Home security remains a concern for homeowners, specifiers and housing developers alike, and there continues to be a strong demand for high-security
To qualify for Secured by Design status, the Garador sectional garage door must meet each of the following conditions:
• 42mm insulated premium sectional garage door (Classic uninsulated models are not eligible).
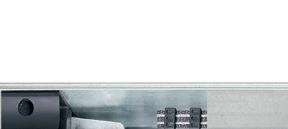
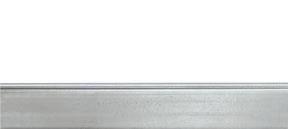
• Fitted behind the opening.
• No windows in any of the door sections.
• Electrically operated with a GaraMatic operator.
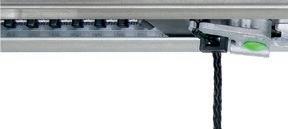
• Only official Garador parts and products must be used, and they must be installed in accordance with the manufacturer’s instructions.
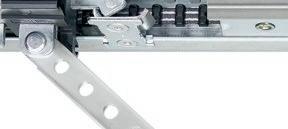
Please refer to the installation instructions for a more detailed list of requirements: https://bit.ly/3lLWOrU




Garador’s Managing Director, Neil Discombe comments “Secured by Design accredited products are well known for having extra layers of security and so we expect this new feature to be well received by our customers.”
Neil continues “We have always been proud of the quality of our sectional garage doors. This new Secured by Design accreditation confirms that they are robust and secure.”
Garador already offers a selection of steel up & over garage doors with Secured by Design accreditation, as part of its Guardian range. The addition of SBD sectional garage doors will extend the company’s SBD product offering, giving customers the possibility of ordering a garage door that’s thermally insulated and electrically automated with a GaraMatic operator. Attributes that are not currently available in the Guardian Range.
When picking out a door design and colour, customers can choose from the full range of fully insulated Georgian and Linear
Premium sectional garage doors are 42mm thick, filled with insulating polyurethane foam and come with intermediate seals between every section joint to enhance thermal efficiency
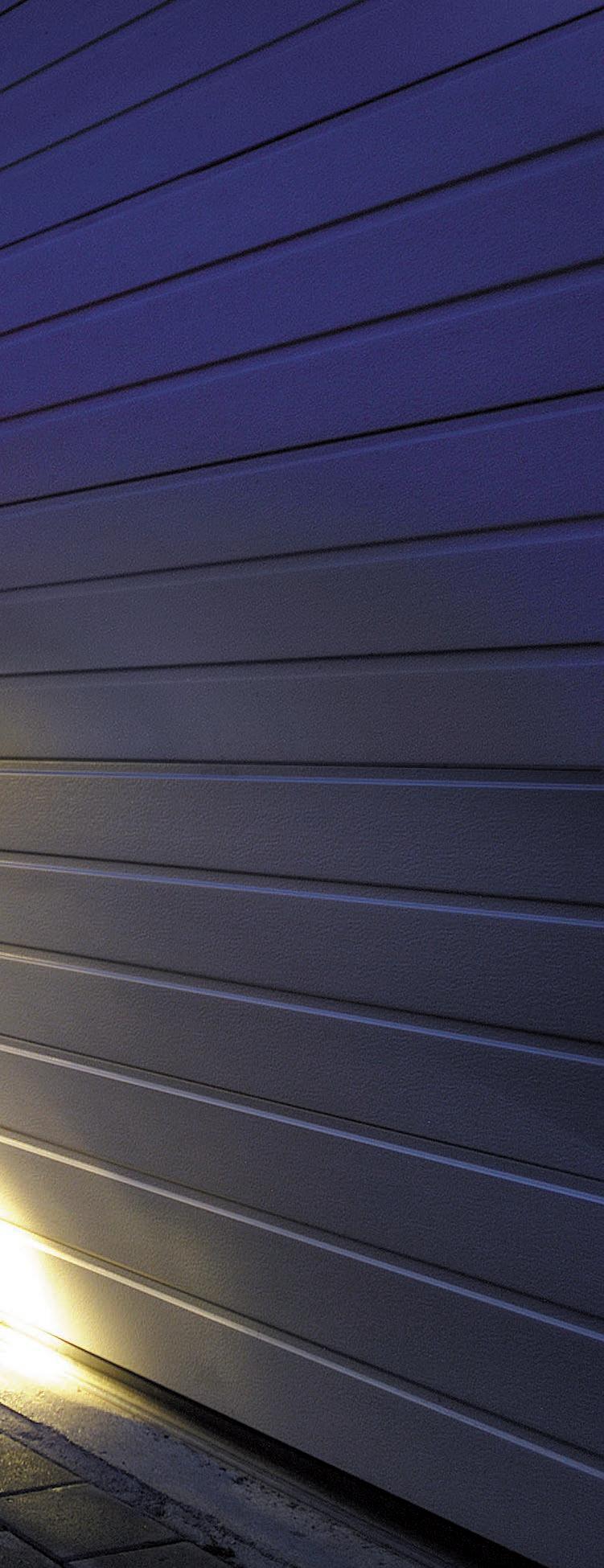
designs, as well as all the standard RAL colours.
To find out more about Garador’s SBD sectional garage doors, please visit www.garador.co.uk or call 01935 443722.
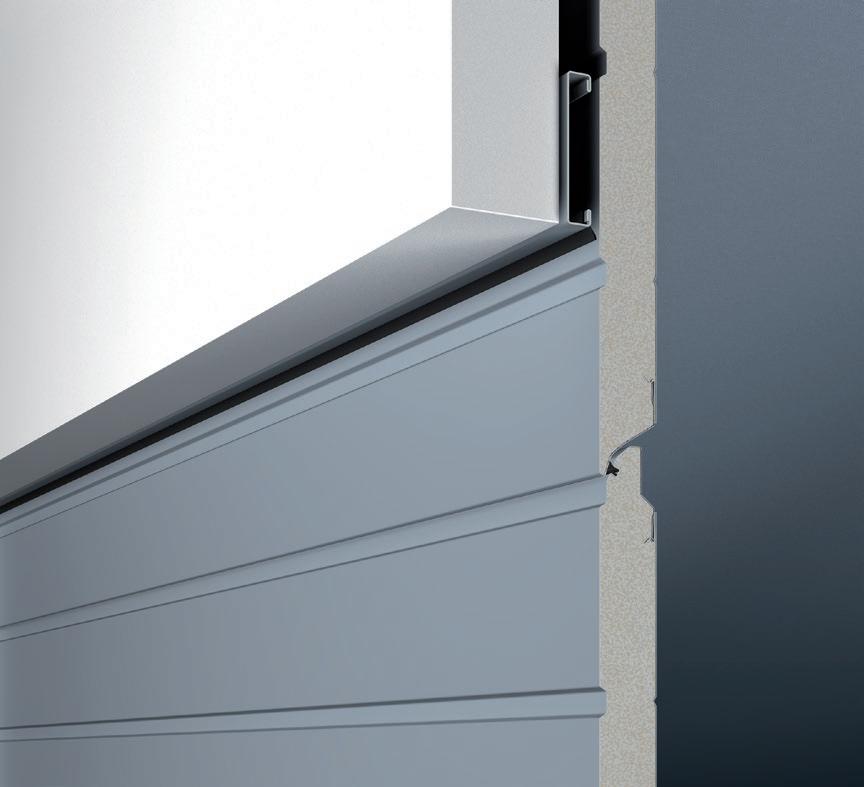

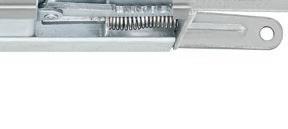
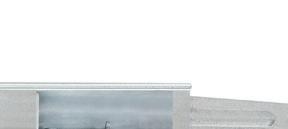
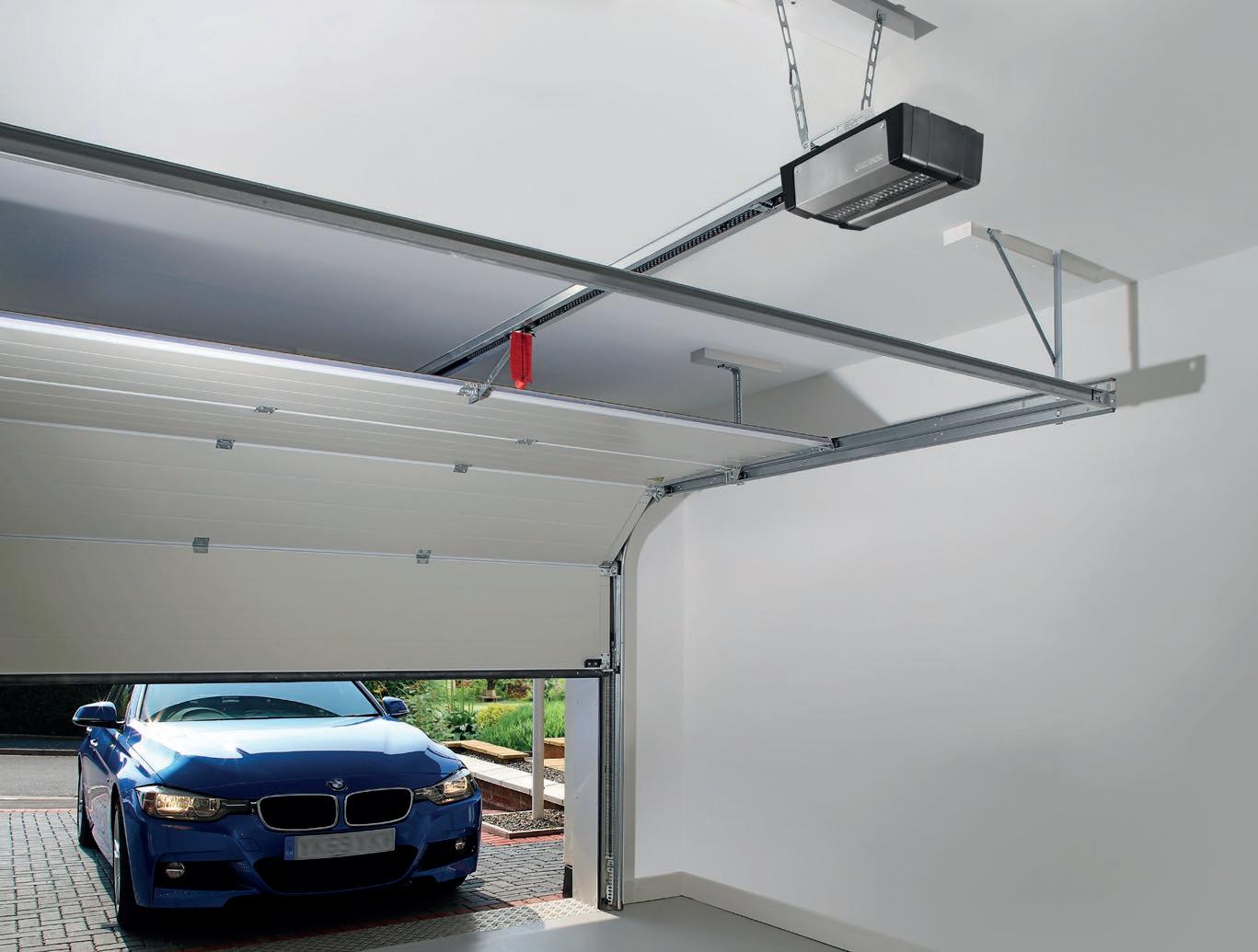
Garador – Enquiry 15 products which offer an even greater level of protection.
Secured by Design is renowned throughout the building industry, providing a recognised standard for high-security products that reduce crime.
The Secured by Design badge is a clear indication that the product has a much higher level of security and has undergone rigorous testing to withstand an attack from a burglar.
As soon as the garage door is closed, the mechanical lock automatically engages in the operator boom, preventing forced entry



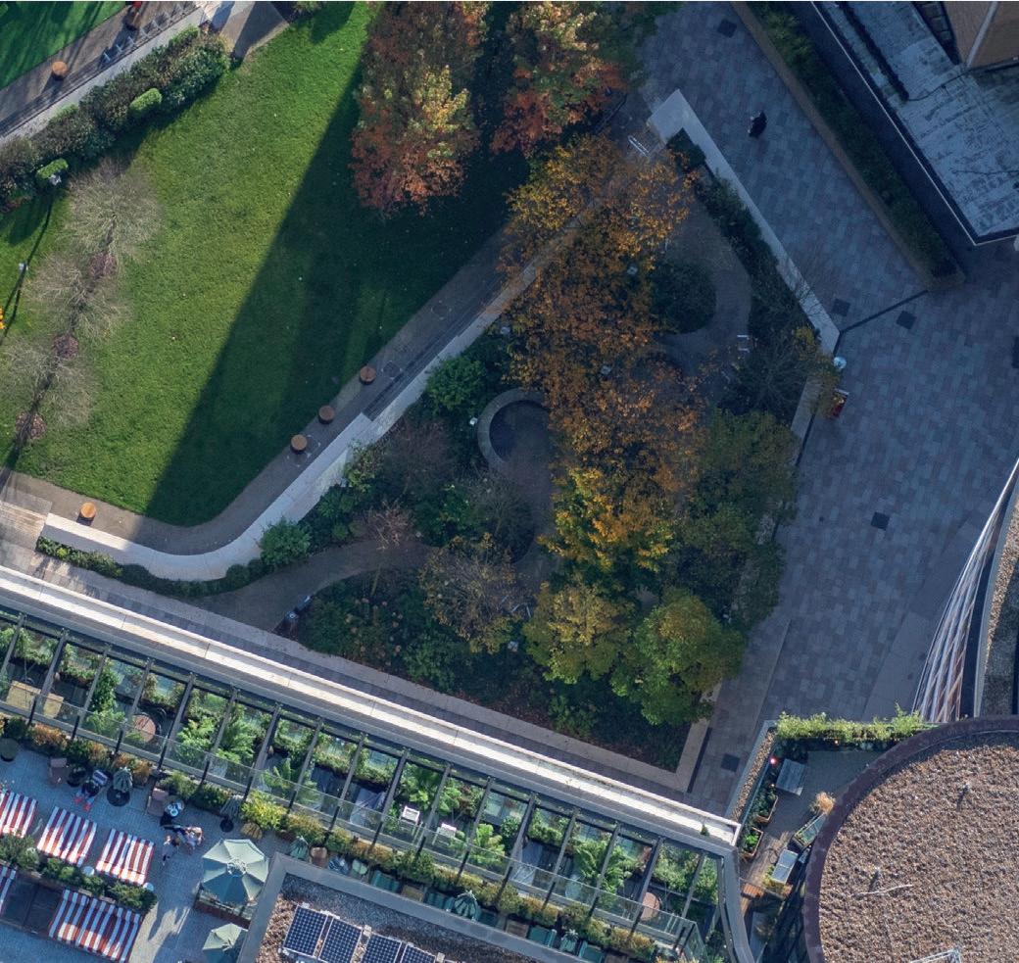

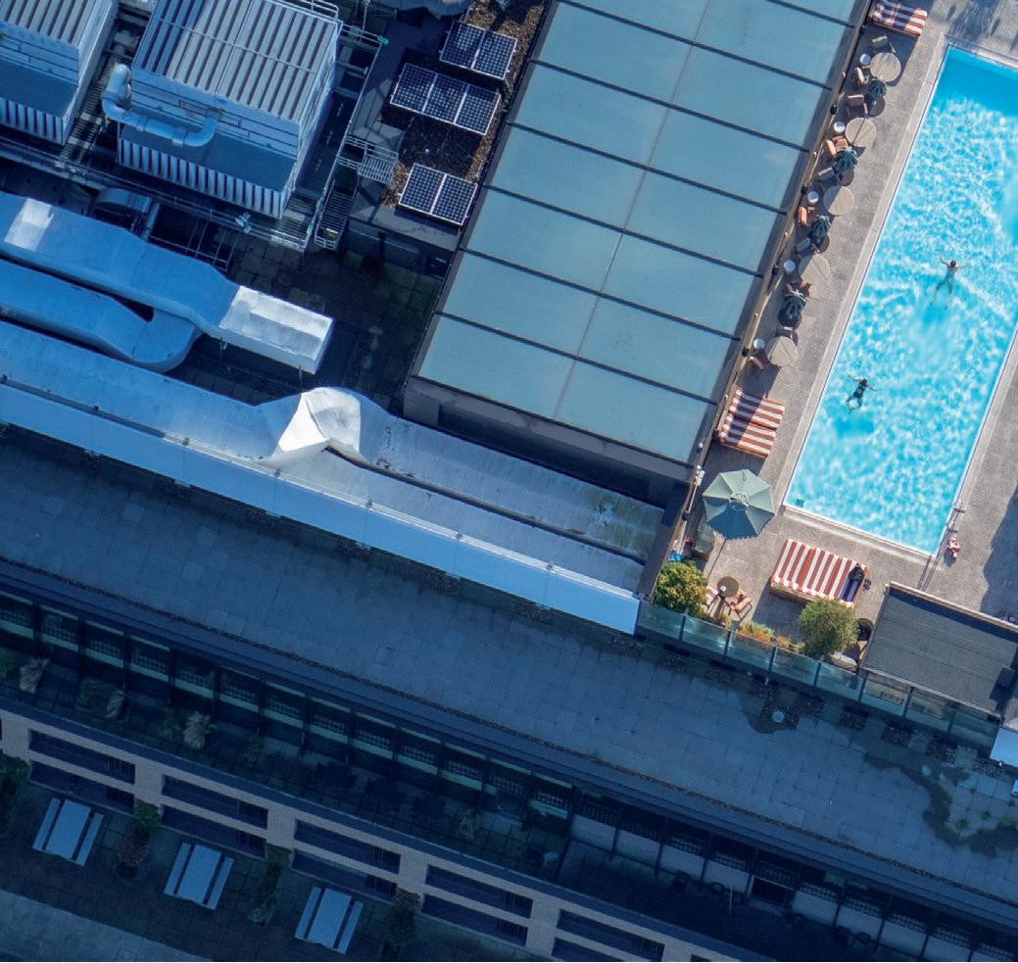
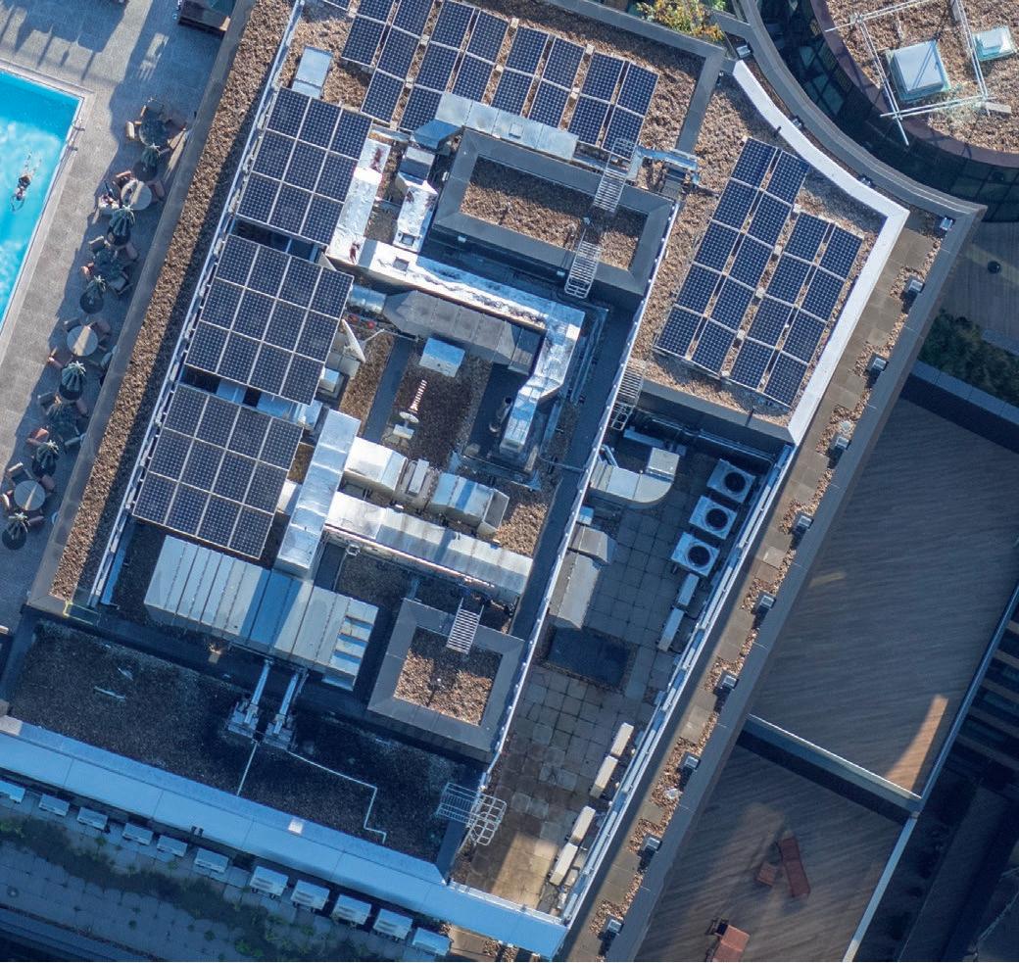

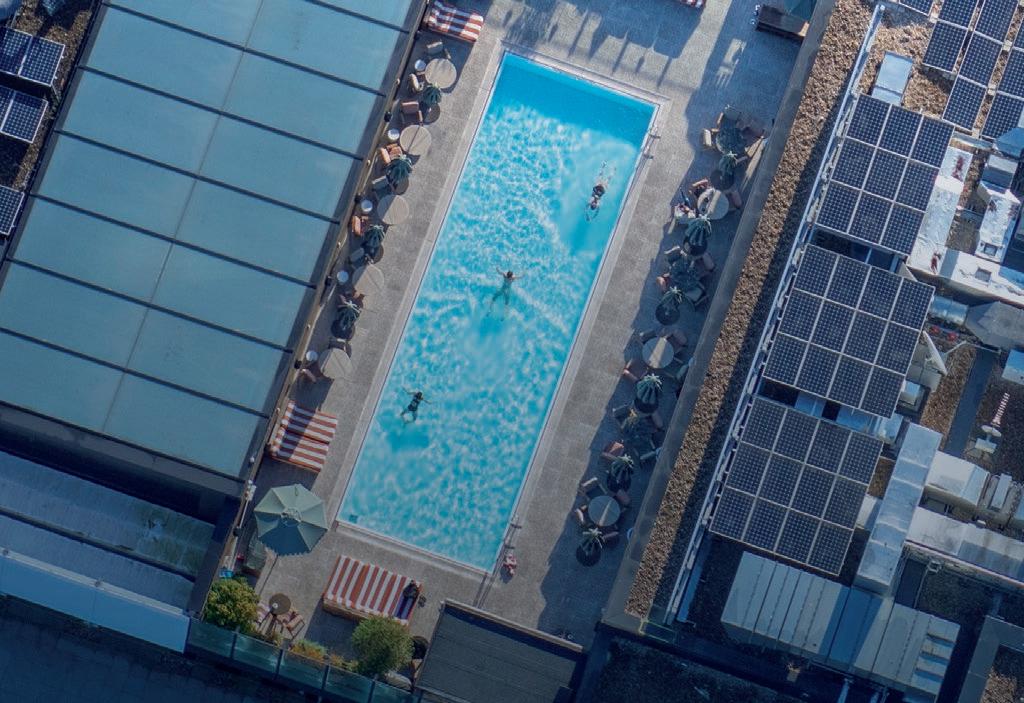







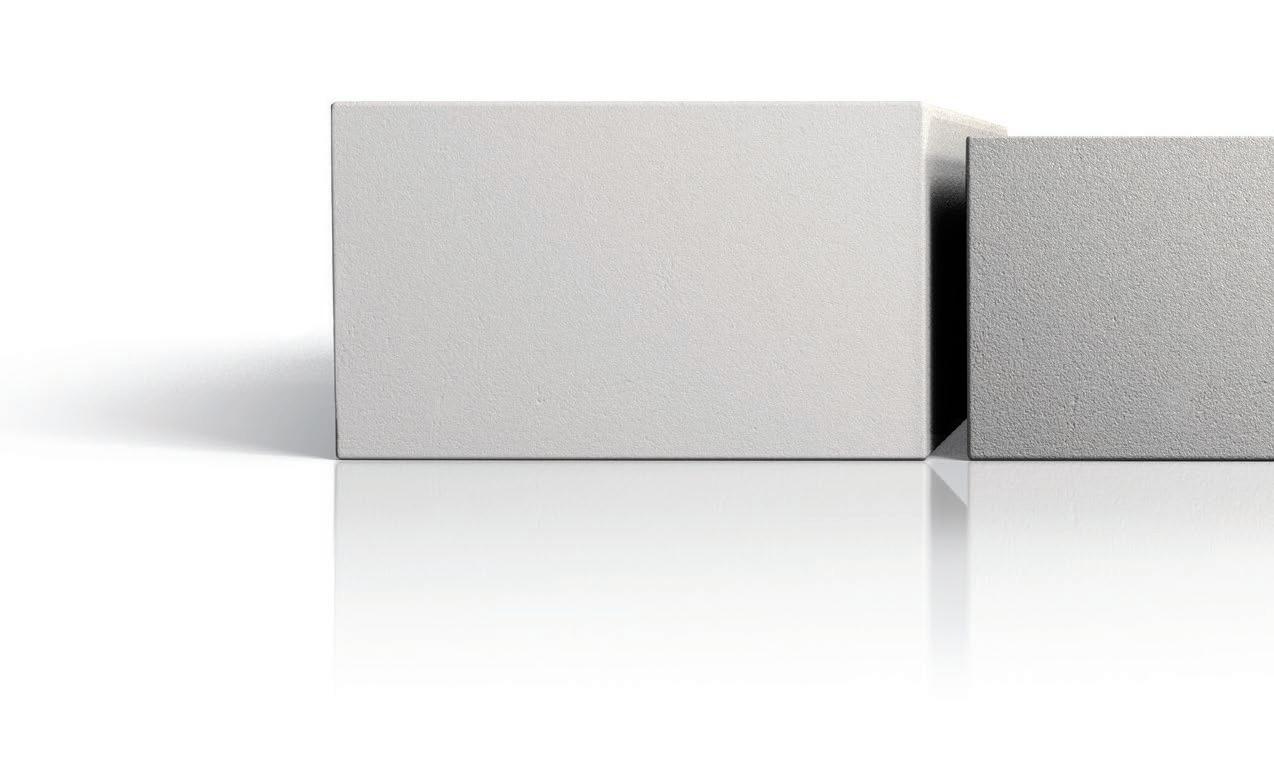
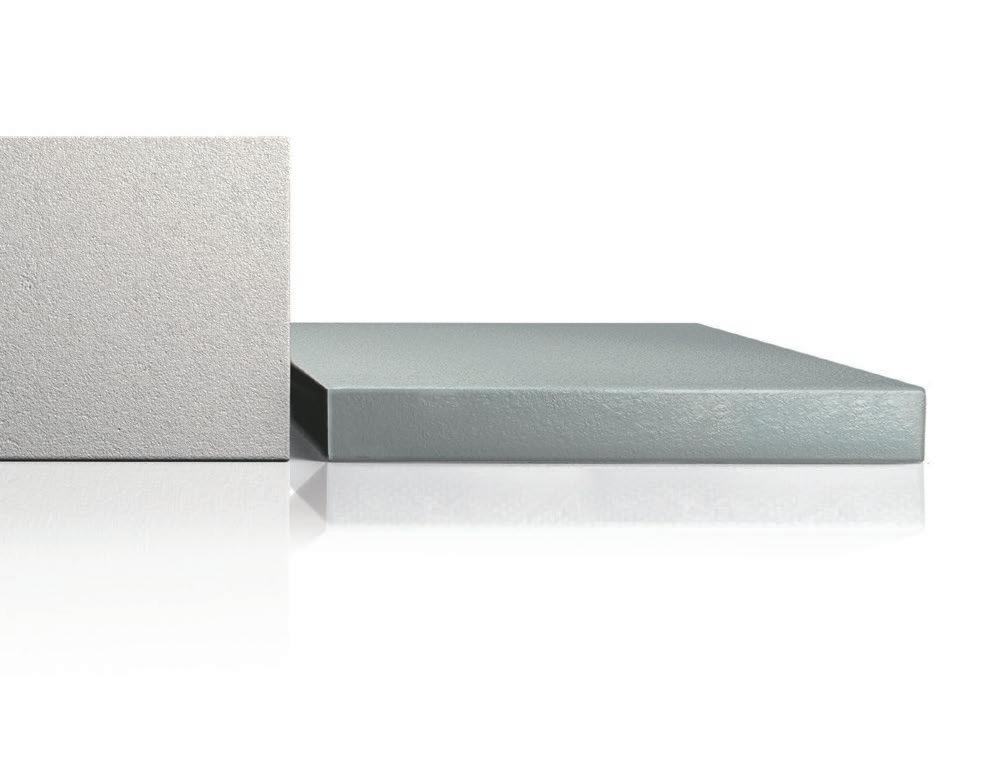







Winner of the Large Projects category of the UK Passivhaus Awards 2021, the first phase of Agar Grove, in Camden – anticipated to be the UK’s largest resi-dential Passivhaus development when completed – tackles occupant wellbeing, climate action pledges and fuel poverty.
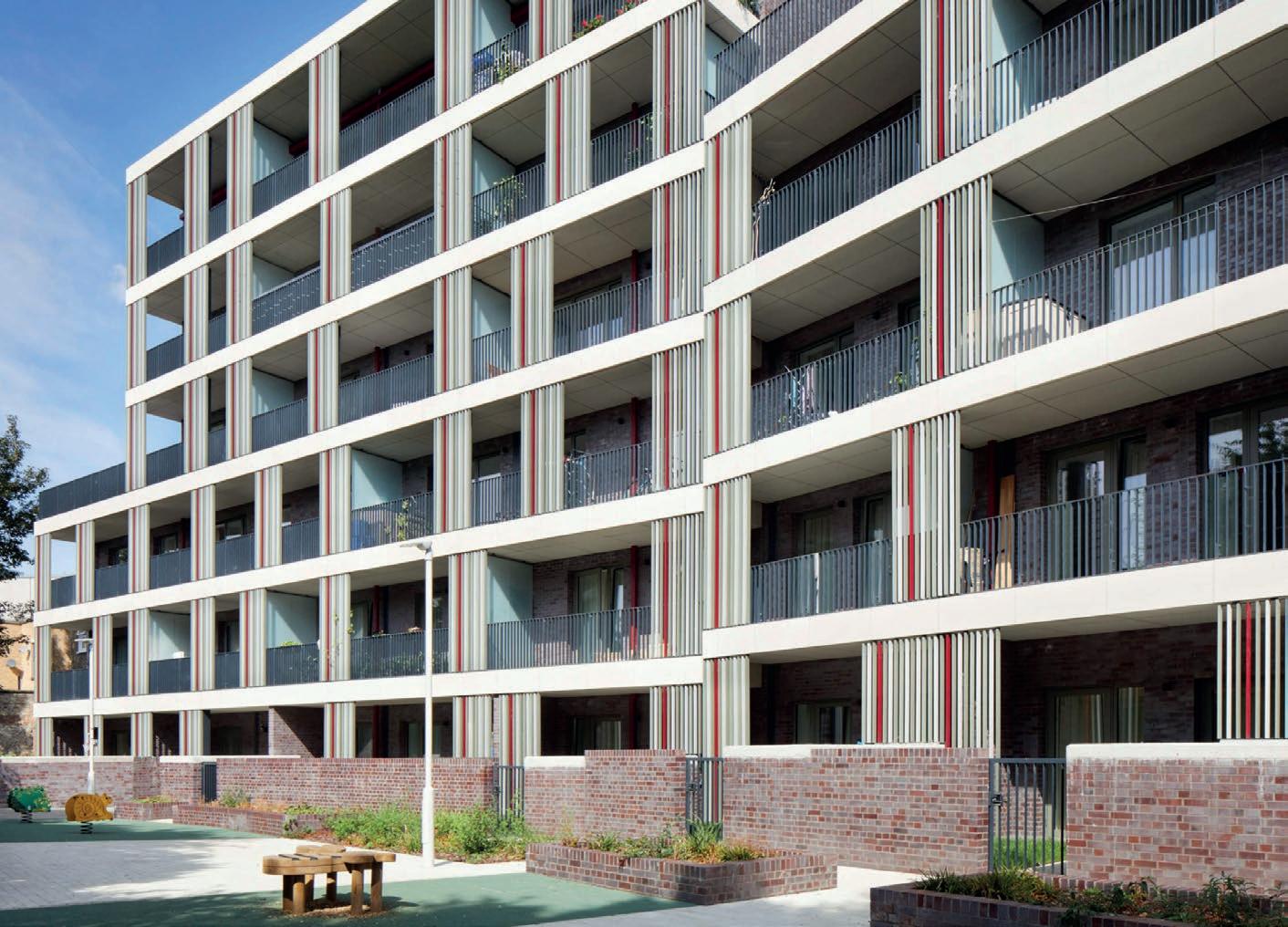
In meeting such high levels of sustainability, a key element is the avoidance of thermal bridging; and one of the most effective countermeasures has been in-corporated – Isokorb technology from Schöck.
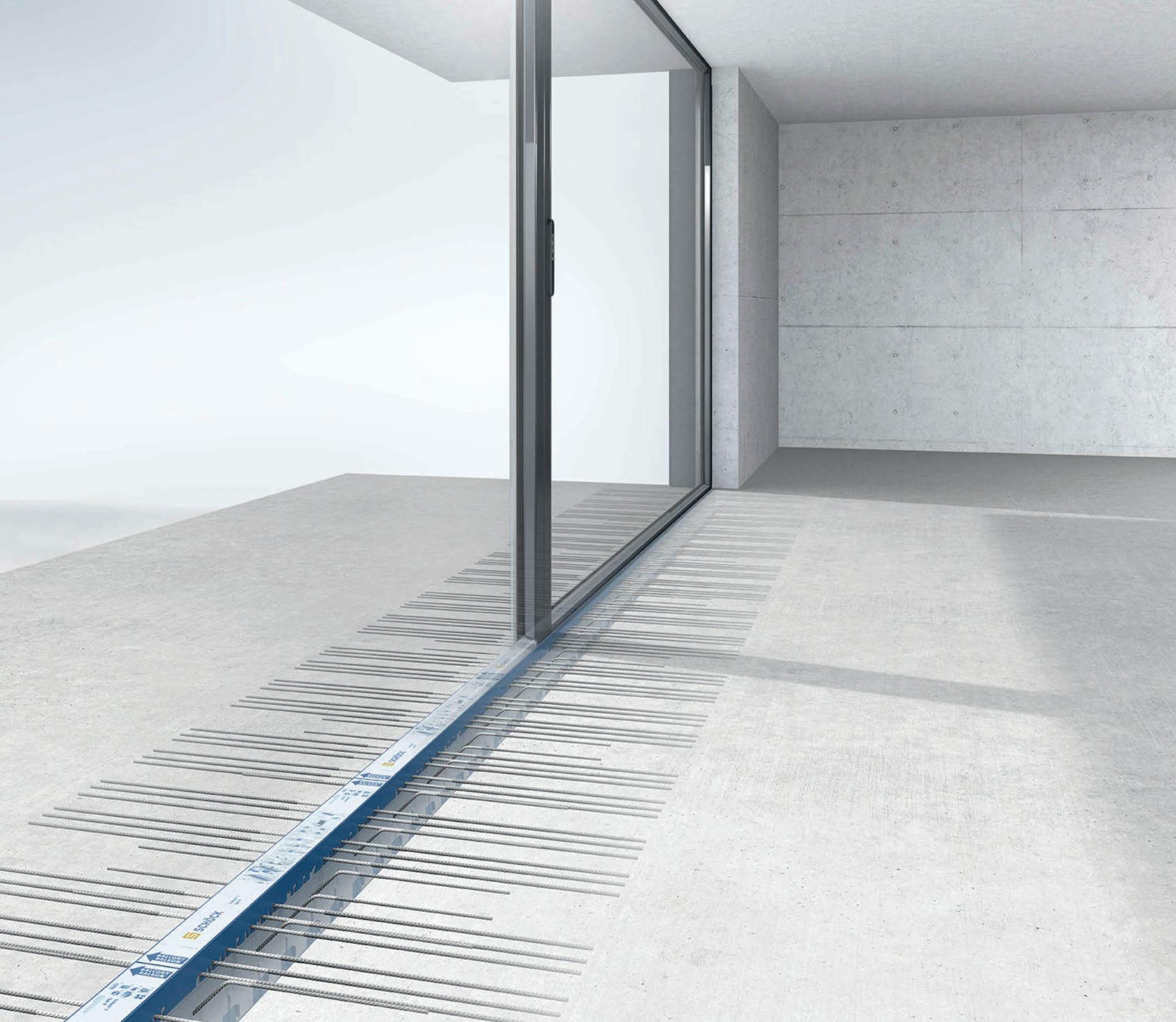
Throughout the 493 home redevelopment, brick and reconstituted stone façade materials predominate, with stone banding providing depth and a quality finish to the balconies that run the full width of the façade. Balconies are always likely to pose a risk when it comes to thermal bridging and it
is here that the design detailing involves the first of the Schöck load-bearing structural therrmal break types used at Agar Grove –the XT type K. Thermal bridging is a frequent cause of increased heat and energy loss and also condensation, which is likely to result in mould formation, building damage and even consequent health implications. The Isokorb XT type K for concrete-toconcrete applications is one of the most technically advanced countermeasures for incorporation into Passivhaus projects and features a compression module HTECompact and 120mm insulation thickness. Designed for free cantilevered balconies, it
transfers negative moments and positive shear forces.
The second Schöck product at Agar Grove protects against any thermal bridging risk at the parapets – without any wrapping being required. With most parapets, the conventional method is to wrap the perimeter of the wall with an insulation barrier. However, the Schöck Isokorb XT type A is a product that requires no wrapping and which offers a more costeffective and more thermally efficient solution. Its installation results in low psi-values, significantly reduced heat loss, greater freedom of design – and there is no risk of any additional thermal bridging through balustrade fixings. Other key benefits are durability and water impermeability, so there is no maintenance required due to waterproofing problems.
Not only does the Isokorb range provide a number of solutions to meet Passiv-haus standards, it also exceeds the requirements of the Future Homes Stan-dard, helping the industry move towards the Governments 2050 net zero carbon targets. In addition to concrete-to concrete and maintenance free parapets, there are solutions too for concrete-to-steel, steel-to-steel – and innovative technology from Schöck even enables the retrofitting or renovation of balconies. Products meet full compliance with the relevant UK building regulations and there is also the security of independent BBA Certification, which provides NHBC approval. The requirement that the temperature factor used to indicate condensation risk (fRSI) must be greater than, or equal to, 0.75 for residential buildings, is easily met by incorporating the Isokorb.
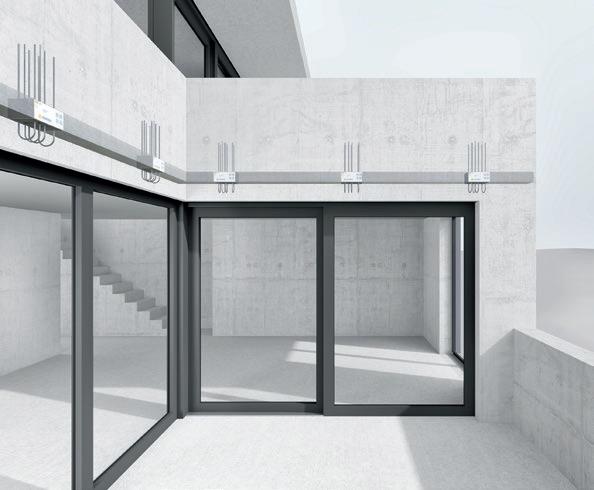
As a company member of FIRAS Warringtonfire, Harrison Thompson’s range of products and services can help with the up keep and repair of fire doors using best practice guidance.
Yeoman Shield Fire Door Services offer fire door installation, repair, maintenance and the fitting of Yeoman Shield fire rated protection products - all carried out by accredited fixing operatives.
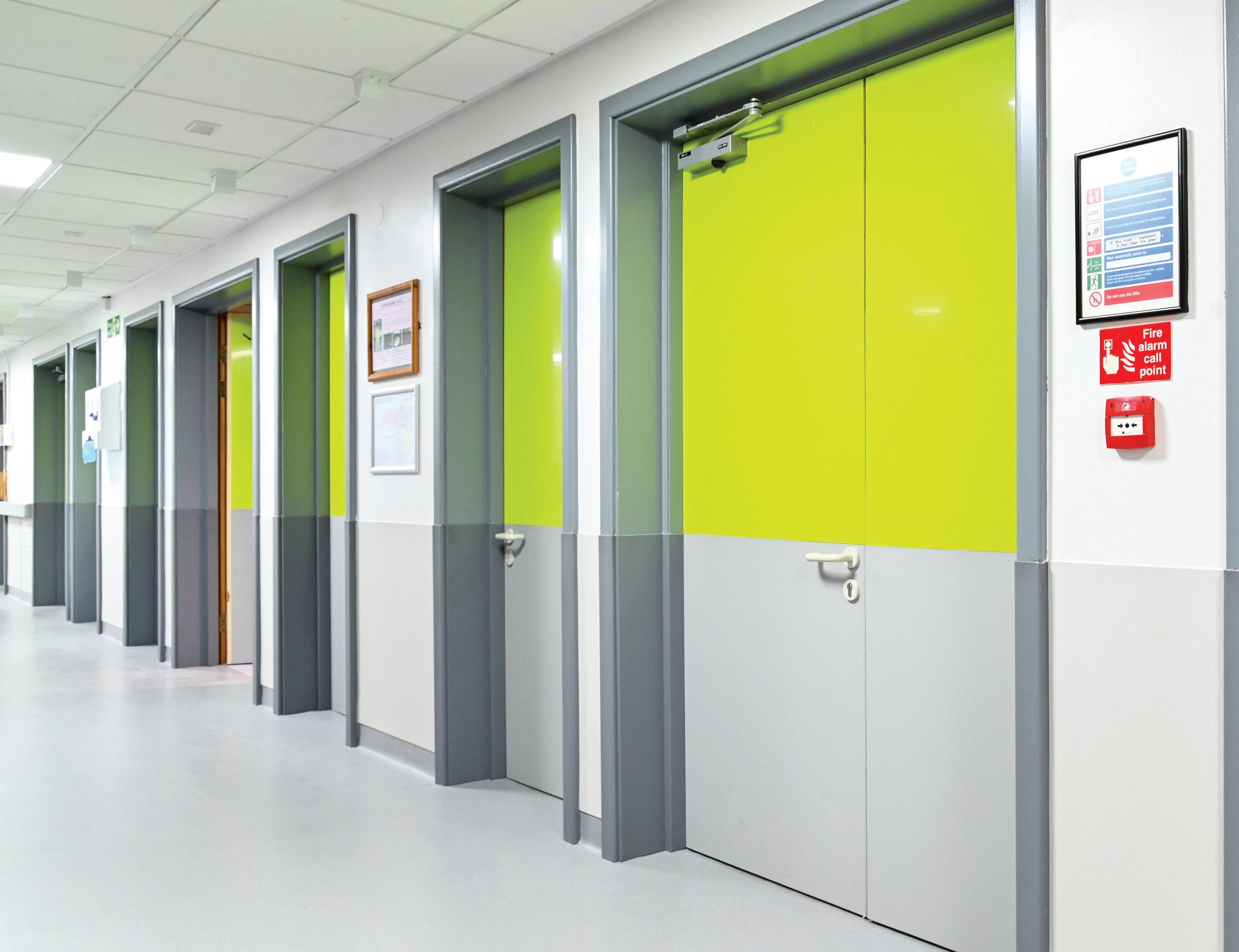
TN International (TNi), owner of Scottish insulation manufacturer Superglass, has acquired Chesterfelt Ltd, one of the UK’s best-known bitumen roofing manufacturers in a multi-million-pound deal.
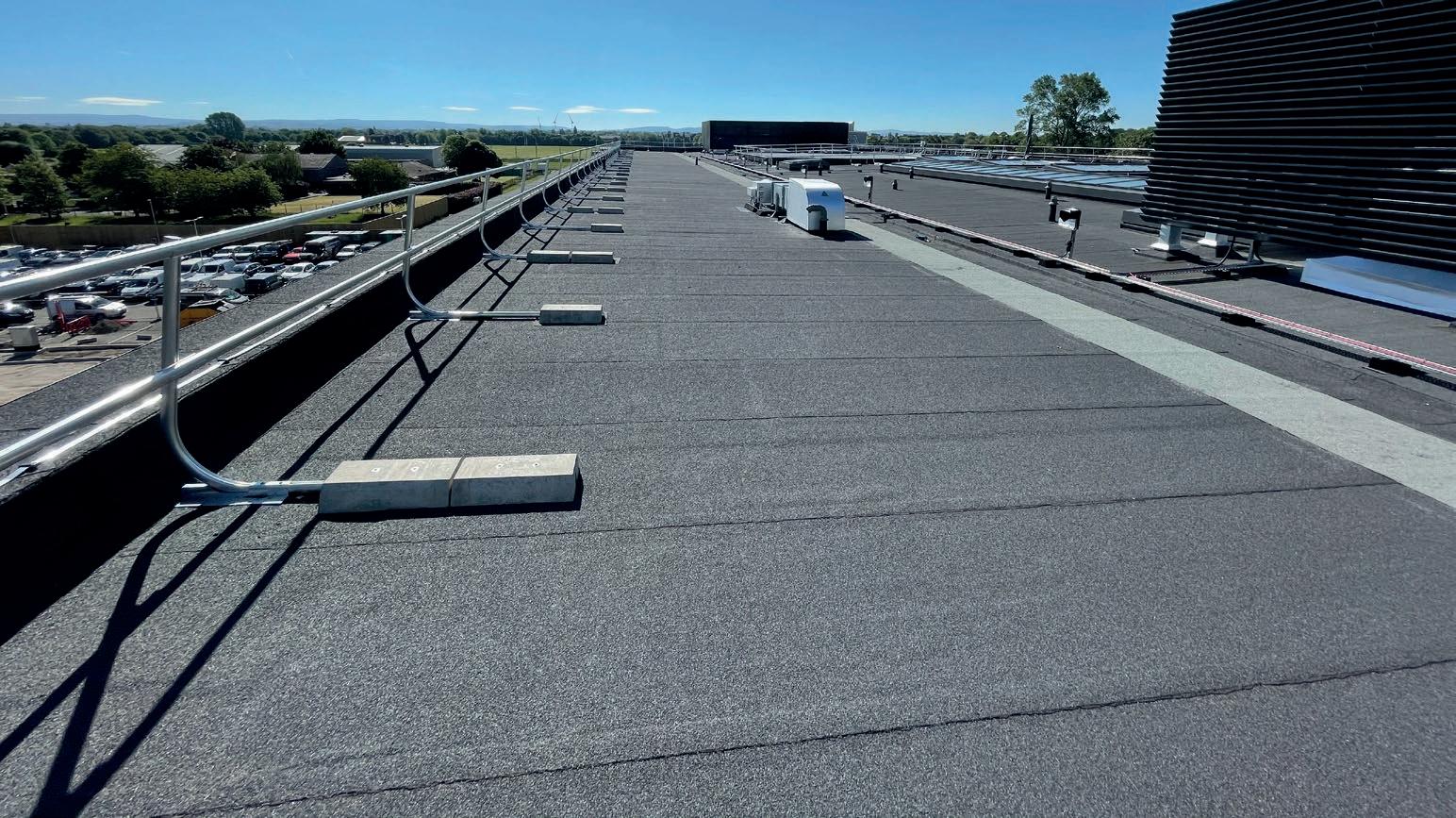
With its regional headquarters for Western Europe and North America in Stirling, TN International is one of the world’s leading producers of roofing, waterproofing and insulating materials. The deal to acquire Chesterfelt adds production capacity to TNi’s building product portfolio, complementing the company’s ability to provide customers in the construction industry – particularly those based in the UK - with an integrated solution for the protection of buildings.
The addition of a UK-based production facility in the roofing sector will earn the environmental benefits of reduced transport miles and will also offer welcome service and logistics advantages to UK customers.
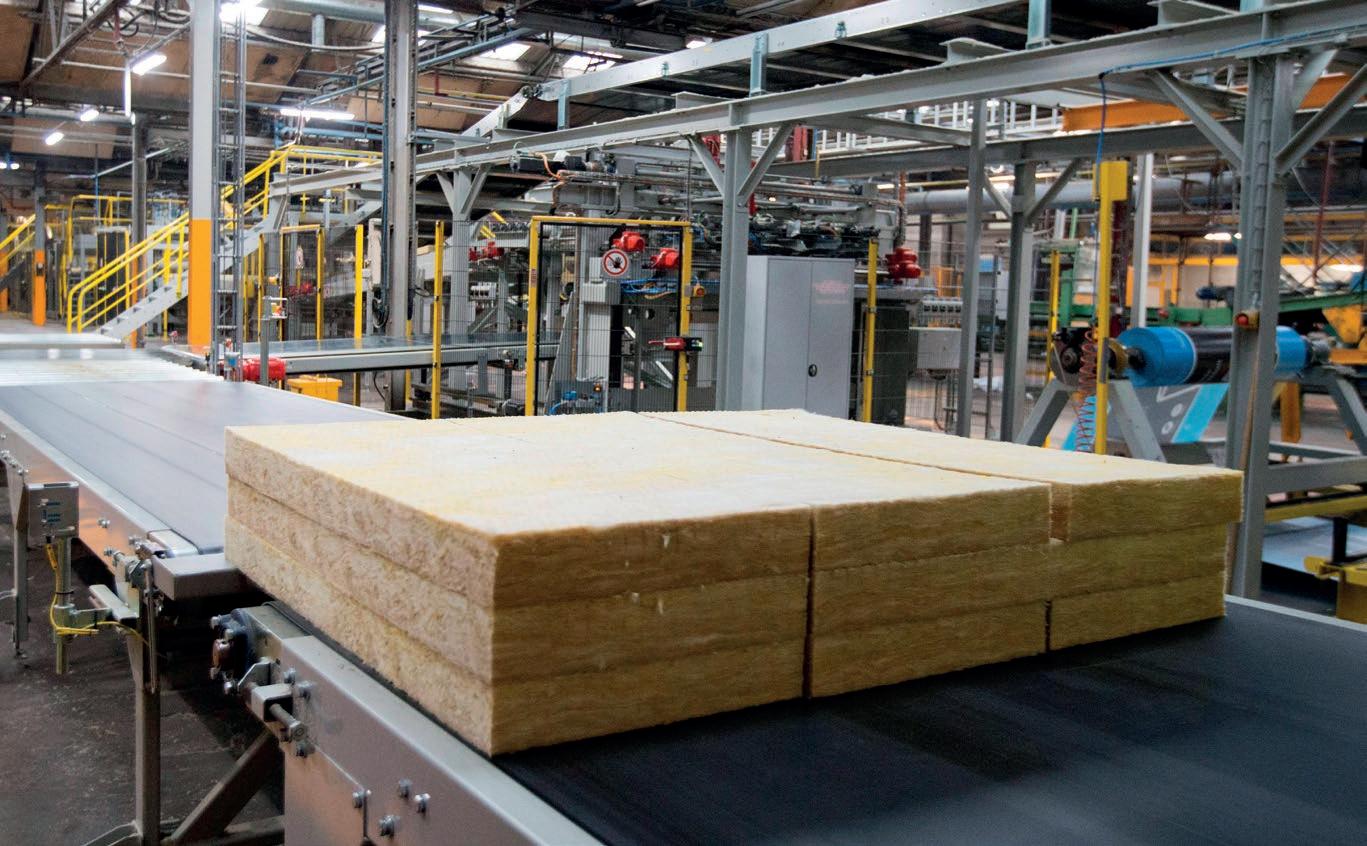
TN International supplies customers and end users across residential, commercial and infrastructure sectors, including schools, hospitals, and other public facilities.
Established in 1978, Chesterfelt has over 40 years’ experience manufacturing and distributing bituminous waterproofing products from a manufacturing and warehousing facility in Chesterfield, Derbyshire. The company employs thirty staff and supplies a wide variety of roofing projects from domestic properties to large industrial buildings.
There will be no job losses as a result of the acquisition.
TN International’s Superglass facility in Stirling has an annual production capacity of 60,000 tons of glass wool insulation, following a £37m redevelopment in 2019. In line with TNi’s focus on minimising its environmental impact and supporting the development of more sustainable built environments, the product is manufactured using over 80% recycled glass, and once installed can save hundreds of times the energy used to manufacture it.
Theresa McLean, Area Director of TN International for UK & Ireland, said: “Chesterfelt is a highly respected brand within the UK’s roofing market and will complement our existing manufacturing expertise for glass wool insulation in the UK. Increasingly our customers in
the construction industry are looking for whole building envelope solutions, and this acquisition is another key advance in TNi’s ability to meet those requirements. Alongside our broader suite of brands and products, we have the technologies to create ideal living and working environments, to safeguard people and property from the elements, and to reduce energy use and carbon emissions.
“Moreover, this acquisition is yet another indication of TN International’s belief in, and commitment to, the UK construction industry, following the recent £37m refurbishment of the Superglass plant. This acquisition, while important in itself, is
also a milestone in a much broader future investment plan in the UK market.”
Tom Yeo, Managing Director of Chesterfelt added: “We are delighted to conclude the agreement with TN International, which continues the success story of Chesterfelt. We are proud of the heritage and success of the Chesterfelt business, and the service we have provided to our customers over the last 43 years. We are confident that the range and scale of TNi make it a strong fit that will propel the Chesterfelt business and its people to even greater advances in the future.”
TN International – Enquiry 19
To make an enquiry – Go online: www.enquire2.com or post our: Free Reader Enquiry Card













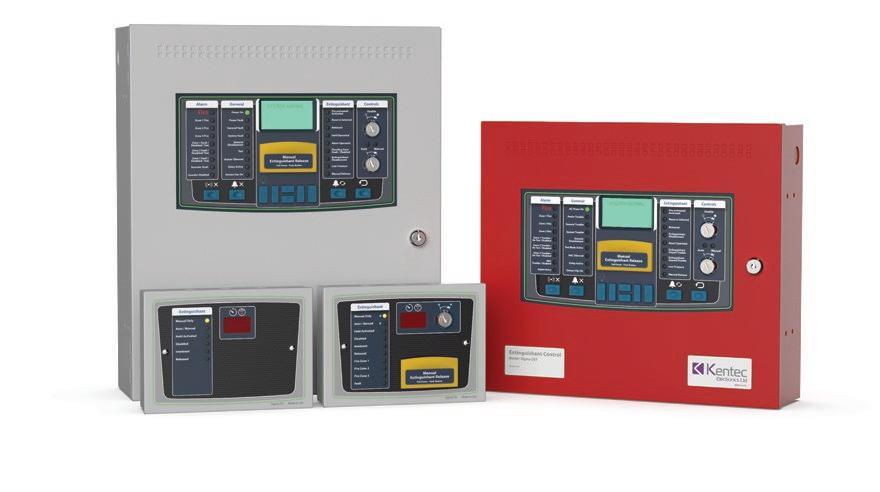
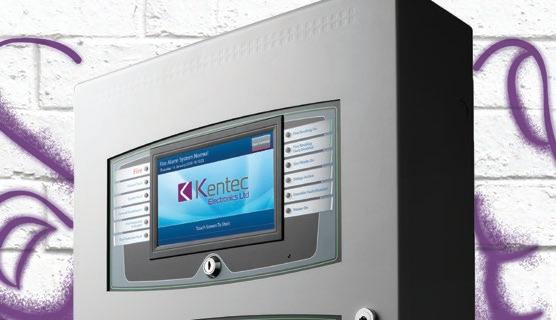
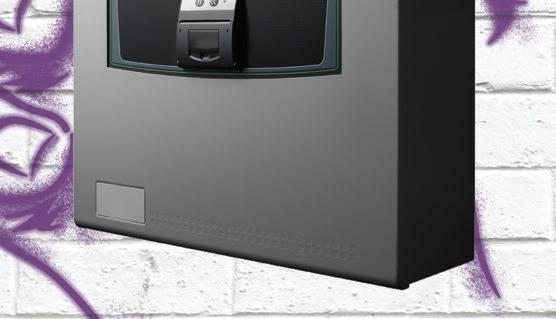

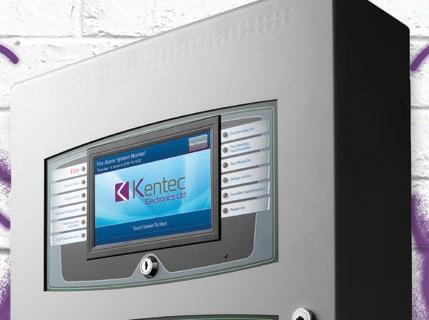
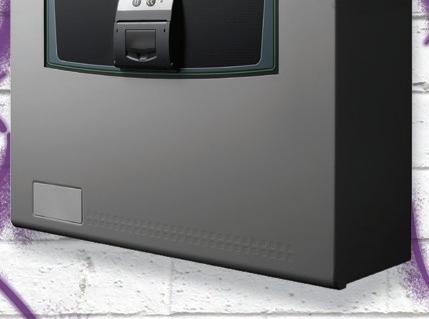

















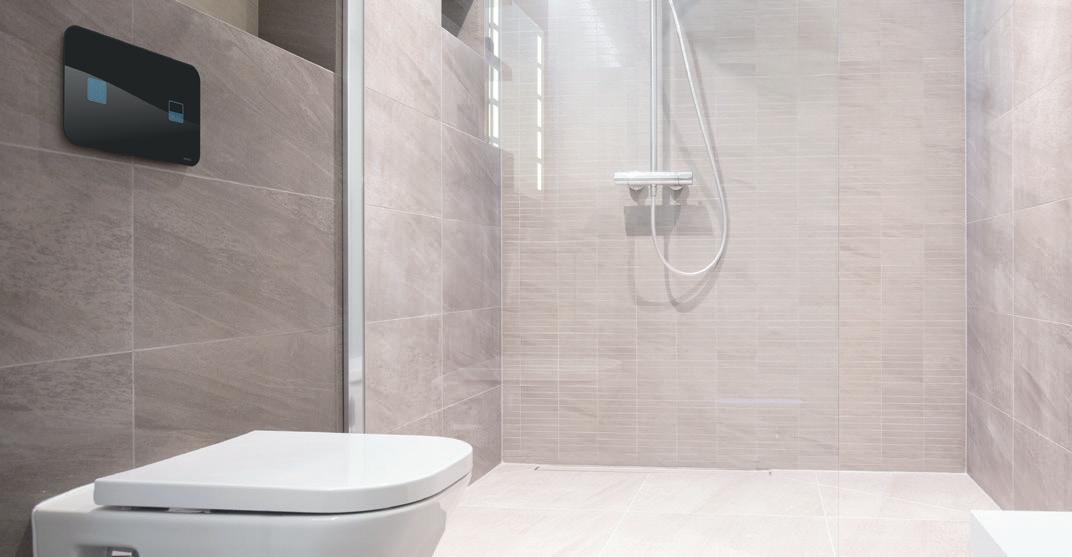
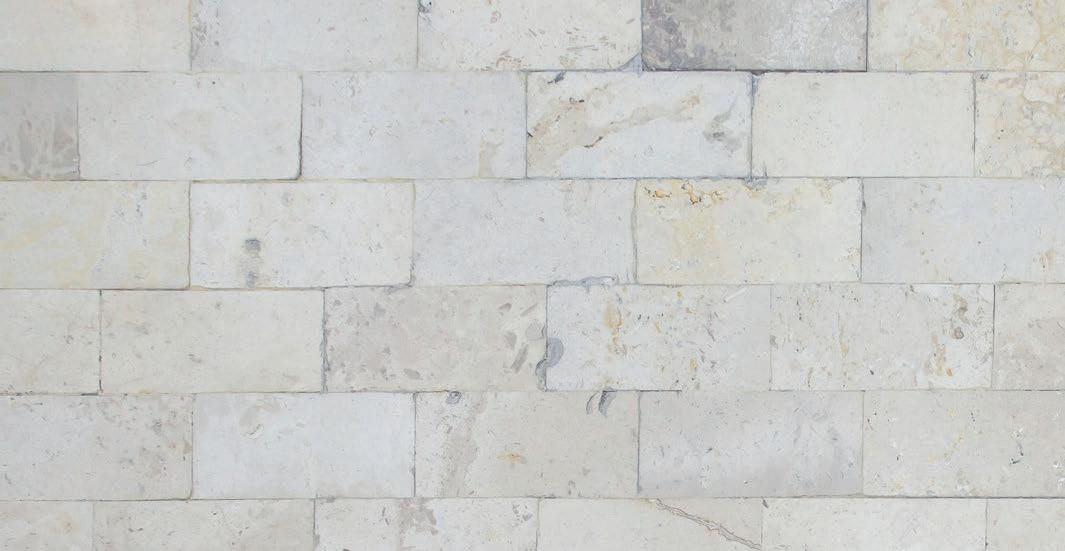

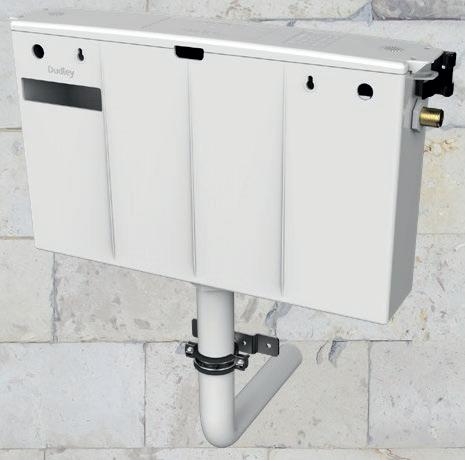
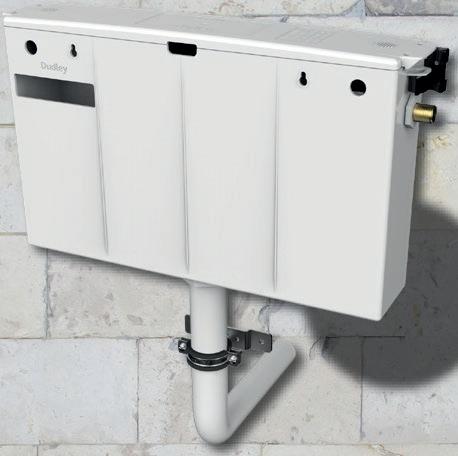
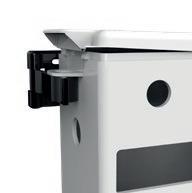


British manufacturer extends range of contemporary street lighting solutions with future-proofed luminaire that combines versatility and performance.
Leading exterior lighting solutions provider DW Windsor is proud to announce the launch of its latest product innovation, Daytona. With replaceable light modules, an elegant design and the power to adapt to the needs of its surroundings, Daytona is set to transform the illumination of urban spaces.
Daytona is an intelligent lighting solution that helps specifiers deliver the right light at the right time. Its modern design and advanced features make it ideal for a range of civic applications, including the illumination of urban and residential roads, pedestrian and cycle paths, and public spaces.
The need for versatile lighting and sustainability has never been more important for urban living and our environment. Daytona is a highly efficient, Connected Spaces ready solution with an outstanding service life to support the circular economy.
Recently completed, the £9m Cyber Quarter – Midlands Centre for Cyber Security, located in Skylon Park, Hereford Enterprise Zone, was designed by Associated Architects and built by Speller Metcalfe. TORMAX was contracted to the project by Aluminium Sashes to deliver a contemporary four-wing automatic revolving door to the main entrance.
Reliability and whisper-quiet operation is assured thanks to the world-class TORMAX 5201 door drive which combines a powerful, high-torque motor with impeccable design credentials to minimise maintenance requirements and ensure a long working life.
With a build-in height of just 140mm, the slim 5201 allows for a shallow canopy
The luminaire features interchangeable light engines that can be upgraded as new innovations come to market, whilst toolless entry and removable fixings ensure Daytona is easy to maintain.
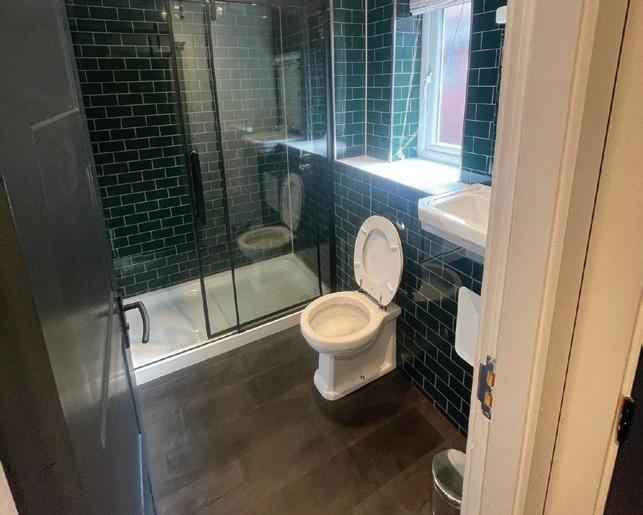
Daytona is also DW Windsor’s first luminaire to be offered with Tunable White technology as standard, providing designers with a flexible solution for night-time illumination. The system can be specified with two separate transition ranges: 4000K to 2700K, or 3000K to 2200K, and the luminaire’s control system can be configured for multiple scenarios using a simple and intuitive app.
By automatically adjusting the luminaire’s colour temperature and brightness throughout the night, the innovative system can improve visual comfort, offering a sense of security whilst also minimising the impact on wildlife and biodiversity. For example, Daytona can be programmed to
begin illuminating at 3000K when night falls and transition to a warmer, softer 2200K overnight, when fewer road users and pedestrians are present.
The ability to manage light responsibly was a key consideration when developing the new Dark Sky friendly luminaire. To help minimise light pollution, Daytona has a 0% ULOR (Upward Light Output Ratio) and is compatible with the latest lighting control technologies, including a range of NEMA and Zhaga compliant sensors and network solutions.
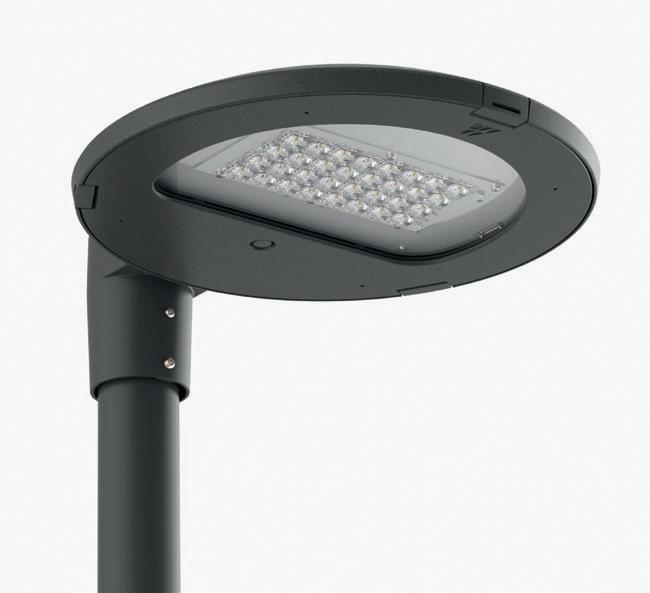
DW Windsor – Enquiry 22
compartment allowing a truly minimalist entrance solution to be created. Further improving energy efficiency, system specific data is automatically captured, and door operation adapted to counter the impact of wind levels, or a build-up of dirt for example, ensuring the door continues to revolve with optimum performance.
Technologically advanced sensors are integrated within the system, ensuring uncompromising personal safety for every user. A world-leader, TORMAX has over 70 years of experience in the design, manufacture and installation of sophisticated automatic entrances, including sliding, folding and revolving door systems.
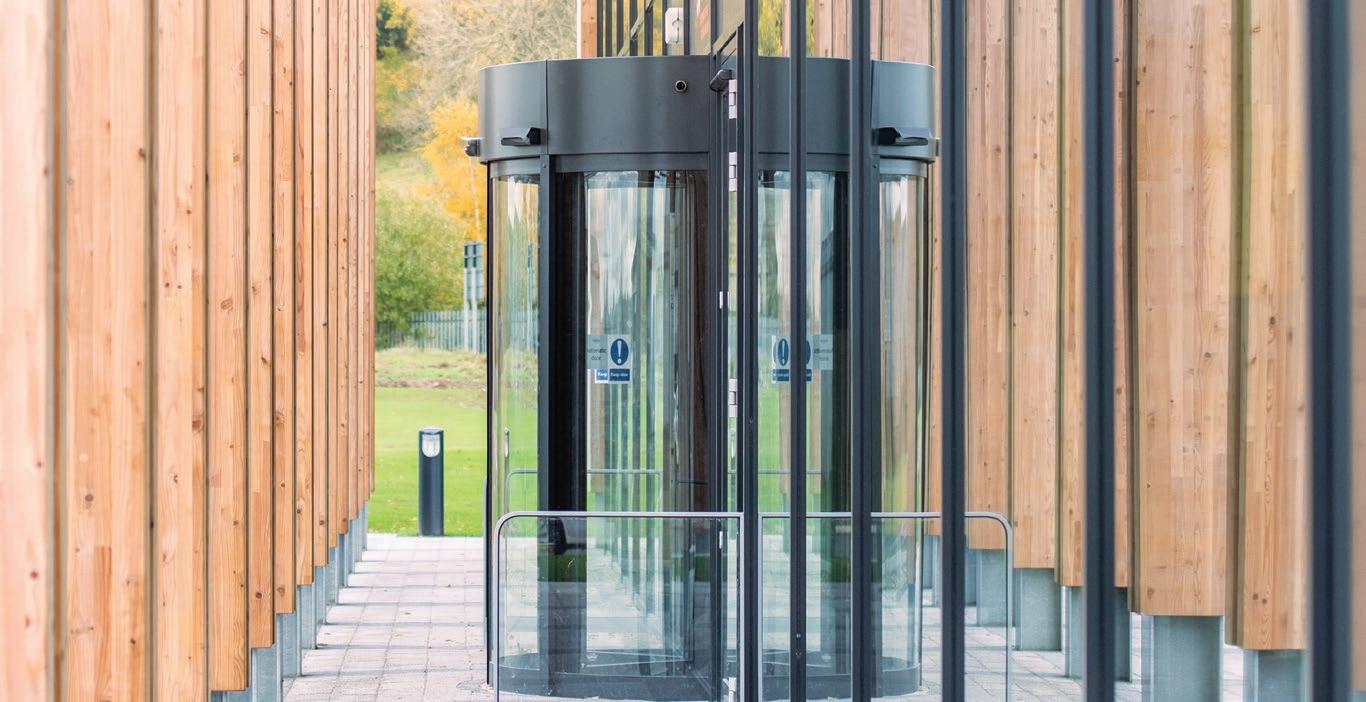
TORMAX – Enquiry 23
As part of the redevelopment of the University of Salford’s Waterside student residential village, accommodation provider Student Cribs has specified Showerwall bathroom panels to help create a stylish and modern living environment. Student Cribs specified Showerwall’s Emerald Subway design, which offers a stylish alternative to tiling, to add character and colour, creating modern bathrooms for the students. Part of Showerwall’s Custom Acrylic collection, the panels were specified for their ease of installation and hygiene benefits, with the grout-free design reducing installation times and eliminating hiding places for mould, dirt and germs, making them ideal for shared bathroom facilities.
Showerwall – Enquiry 24
We’ve combined our relentless pursuit of innovation with Zehnder’s German engineering to bring some new, heavy-weight lifting stations to the commercial and industrial sector. They’re available in one or two pump options and in single or three-phase specifications. So, it doesn’t matter if it’s a factory or an office block, we’ve got the power you need to get the job done.















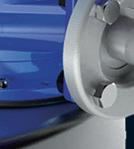
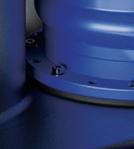
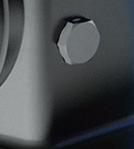
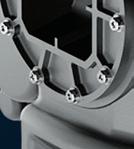


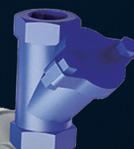
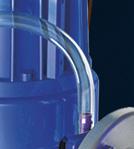
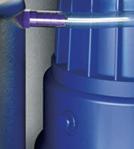





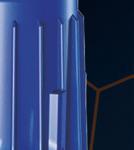

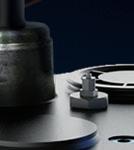

















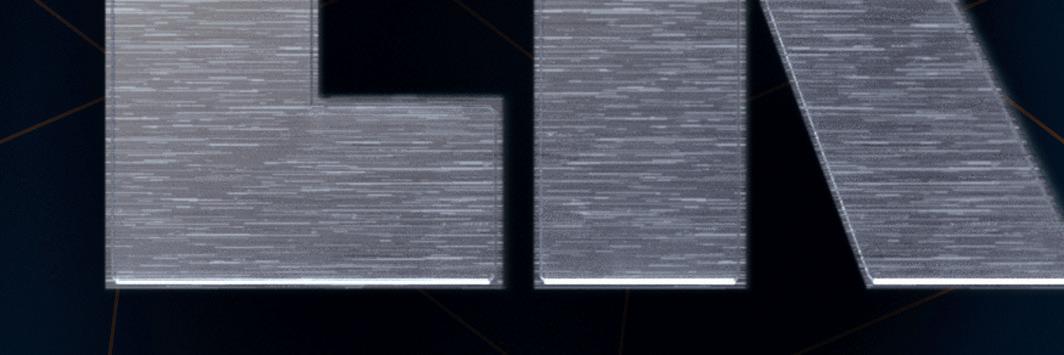









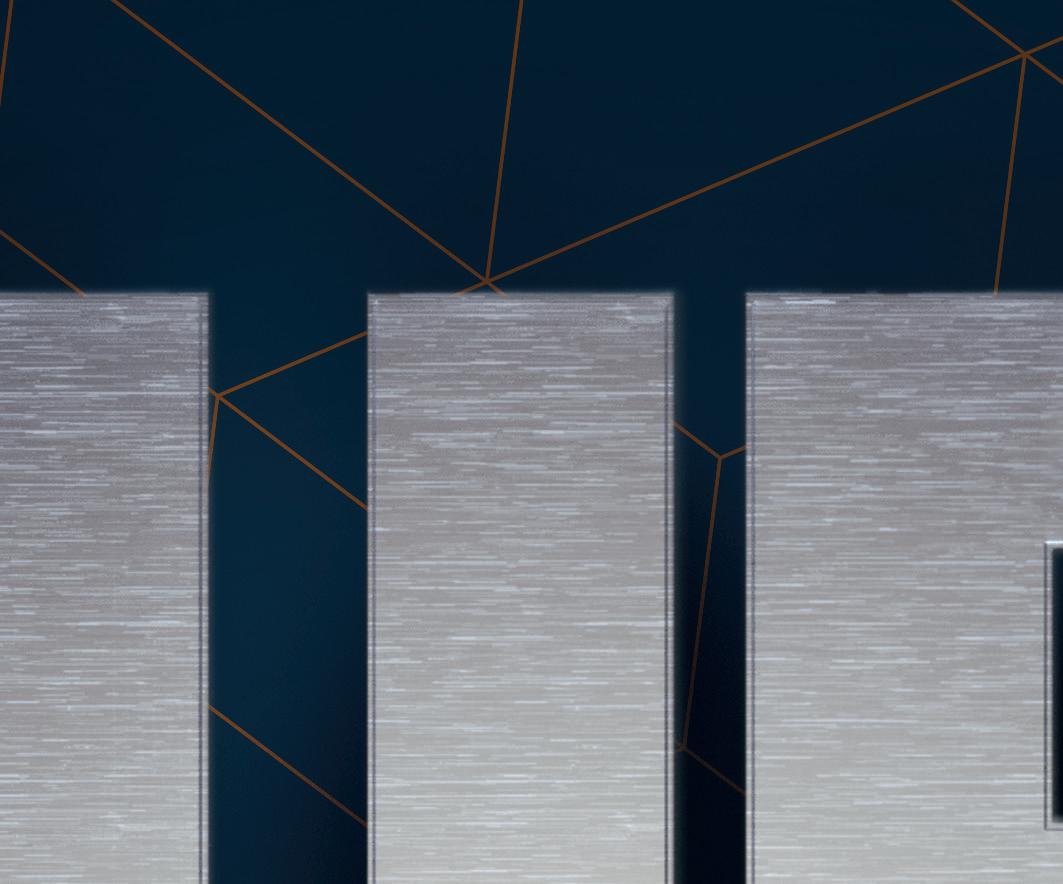


New research reveals yet further hikes in materials costs, with the added energy and transportation crisis creating a perfect storm of limited raw materials supply, products and labour.
With the cost of steelwork up by a further 17% in the last three months alone and 38% over the last 12 months, contractors warn that the volatility of the market means that the supply chain can no longer forecast and fix building costs.
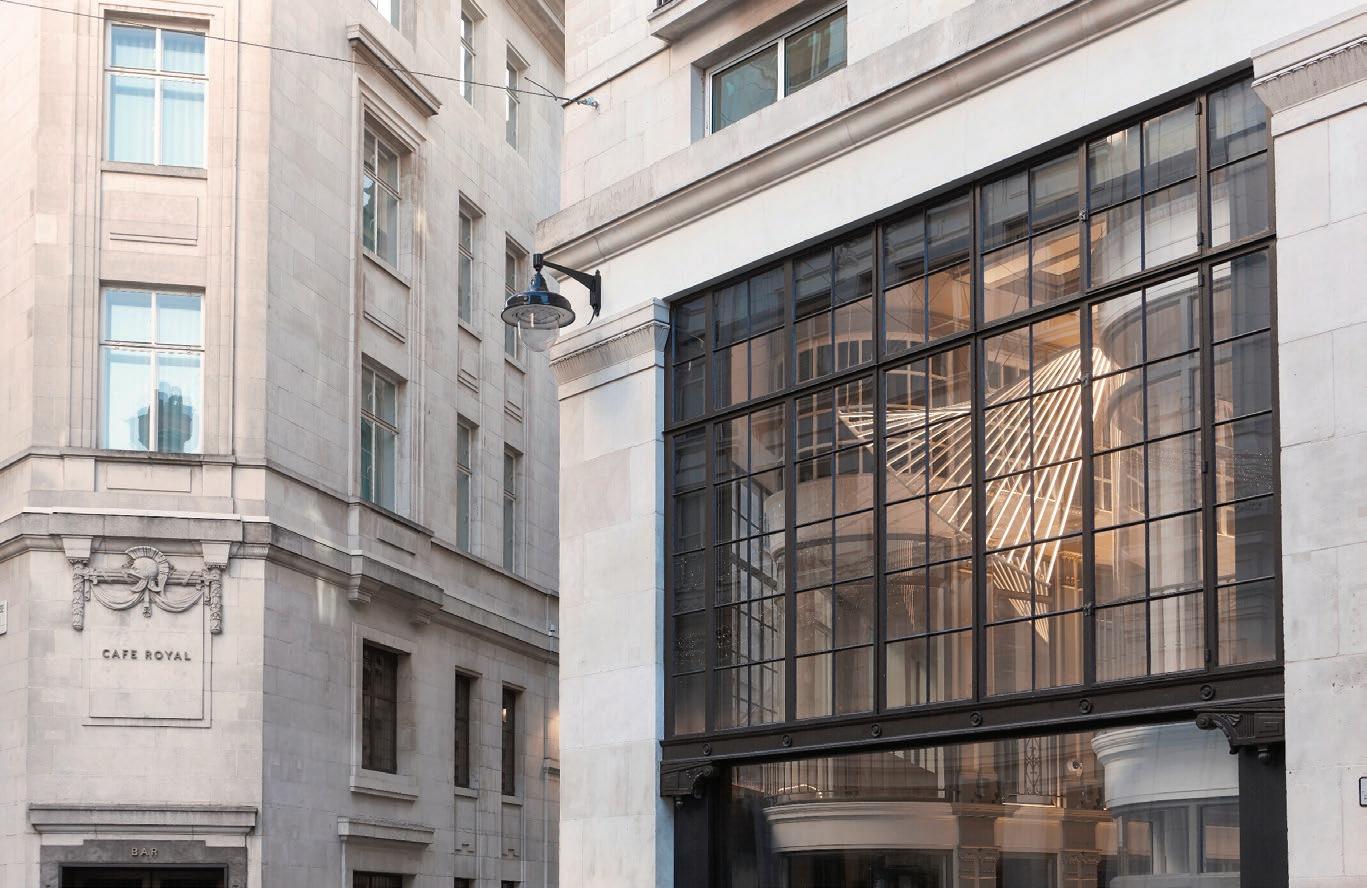
The research was carried out by the Southern Construction Framework (SCF), a leading construction procurement framework delivered by the public sector for the public sector in the South of England. Its latest quarterly report is based on data from July to September 2021 in partnership with its Main Contractors (BAM; GallifordTry; Isg; KIER; mace; midas; Morgan Sindall; Sir Robert McAlpine; Wates; Willmott Dixon).
In this quarter’s report, SCF’s Main Contractors have described the market volatility and the rate of price increases as ‘truly unprecedented’, with some referring to subcontractors fixing prices for just 24 hours, making planning across the industry impossible.
For Q3 alone, SCF’s Main Contractor’s supply chains have reported an average building cost increase of 12% across all trades - due to a combination of inflation rates across
numerous products and materials. The price of some raw materials, specifically metals, has continued to impact on the building costs of many trades and products. >>
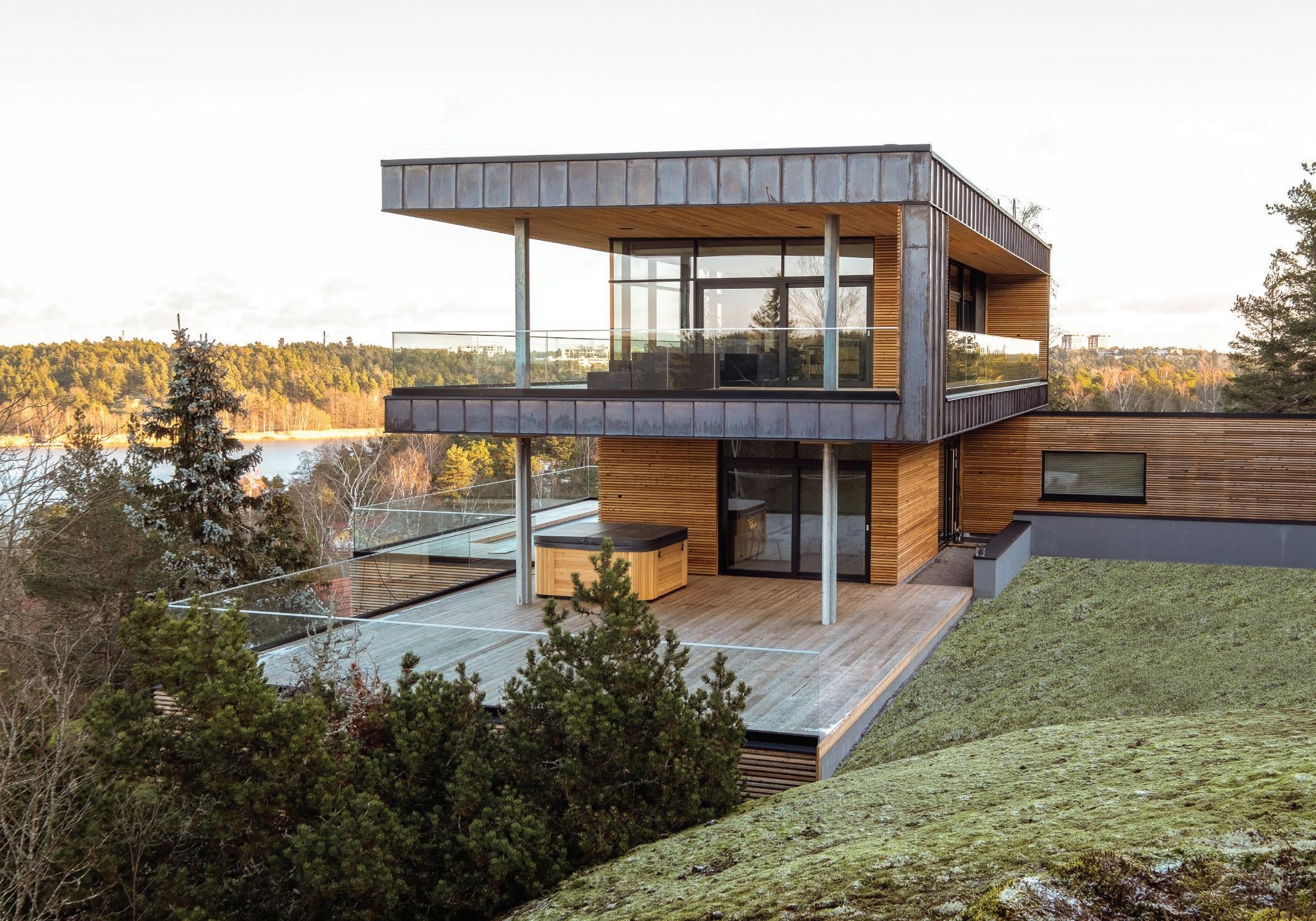

DELABIE, expert in Water controls and sanitary ware for Public and Commercial Places, is saving water and energy, without compromising design, high-performance and responsible products.
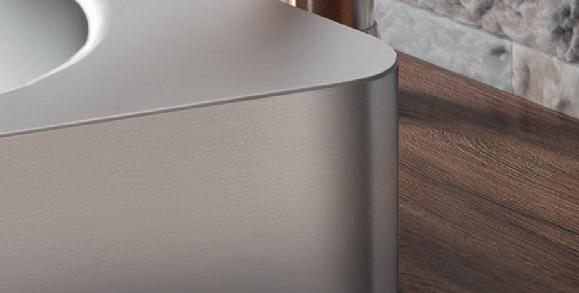
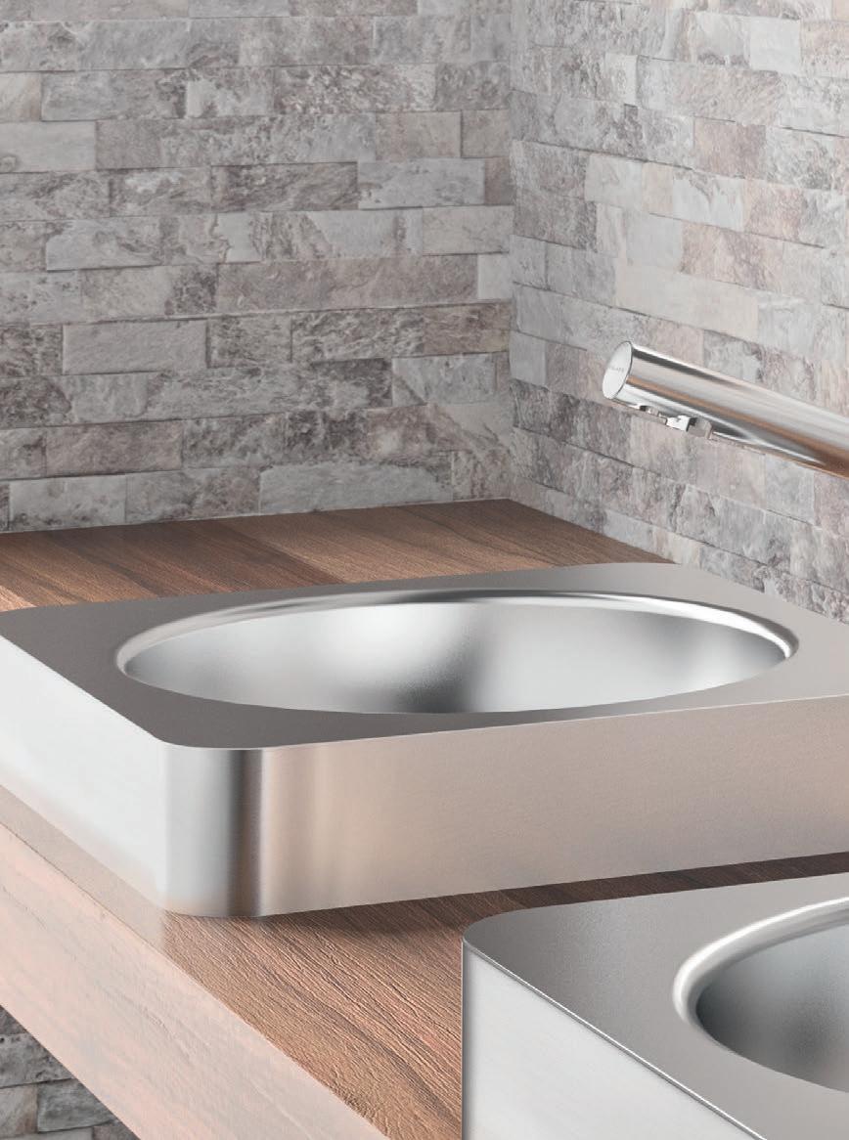
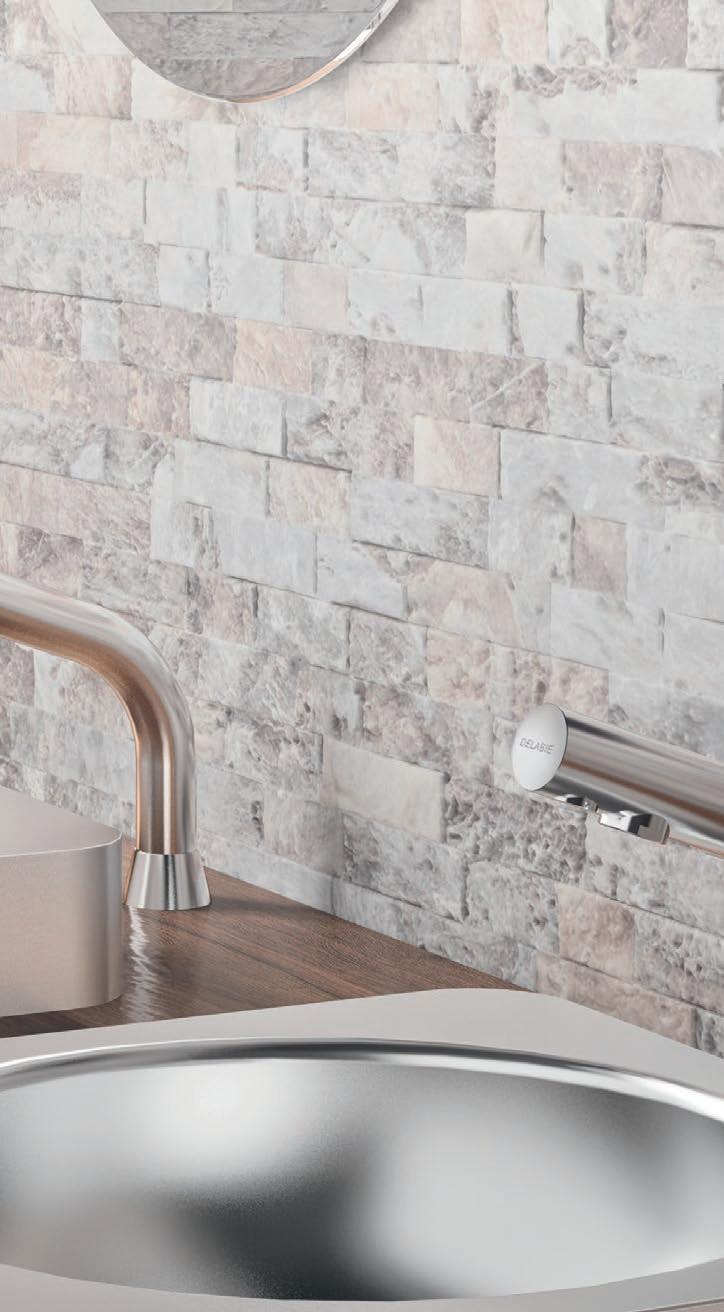

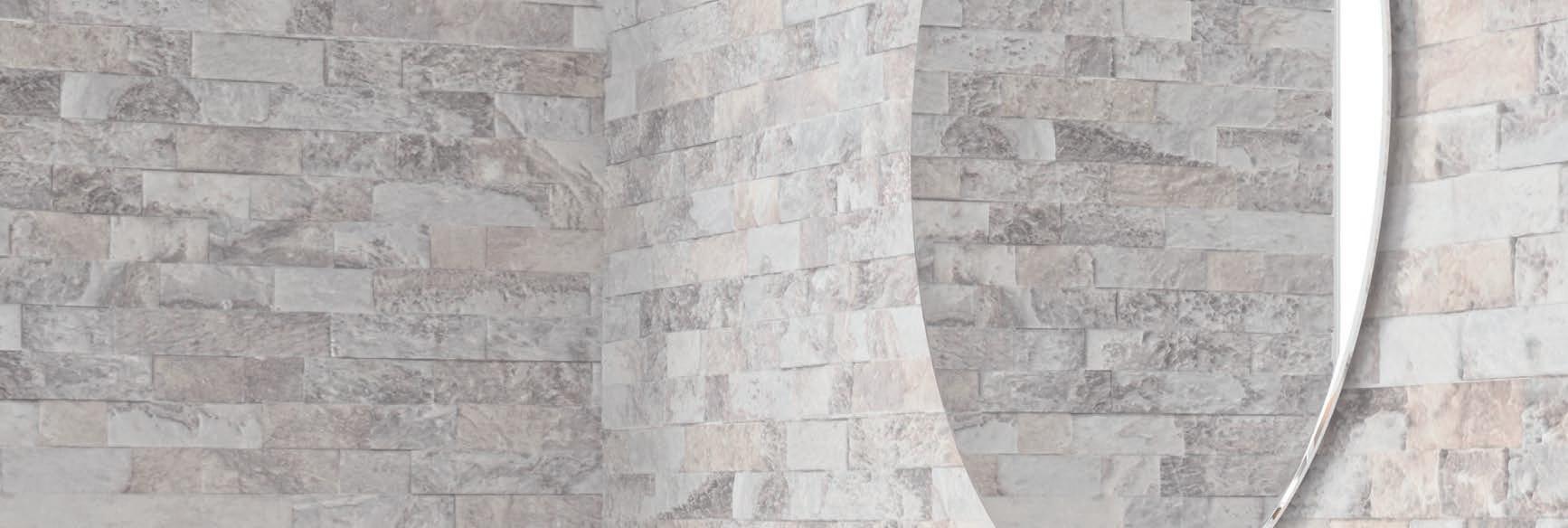
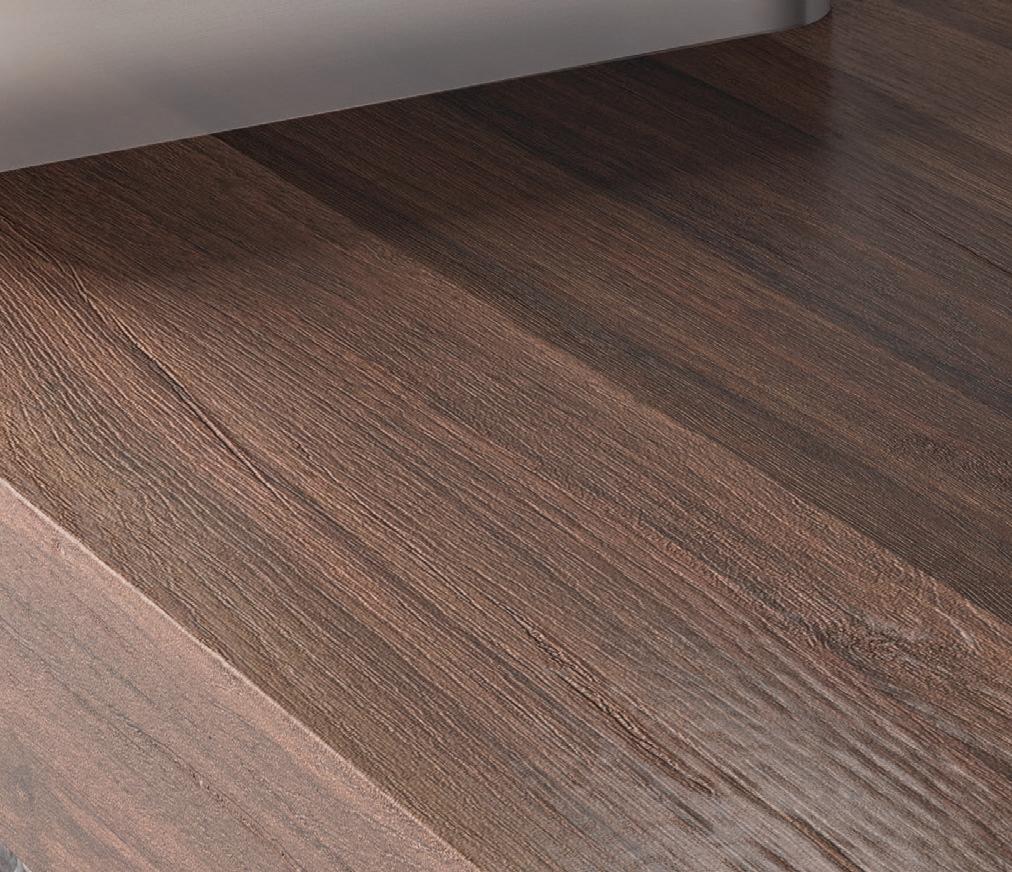
More information at delabie.co.uk
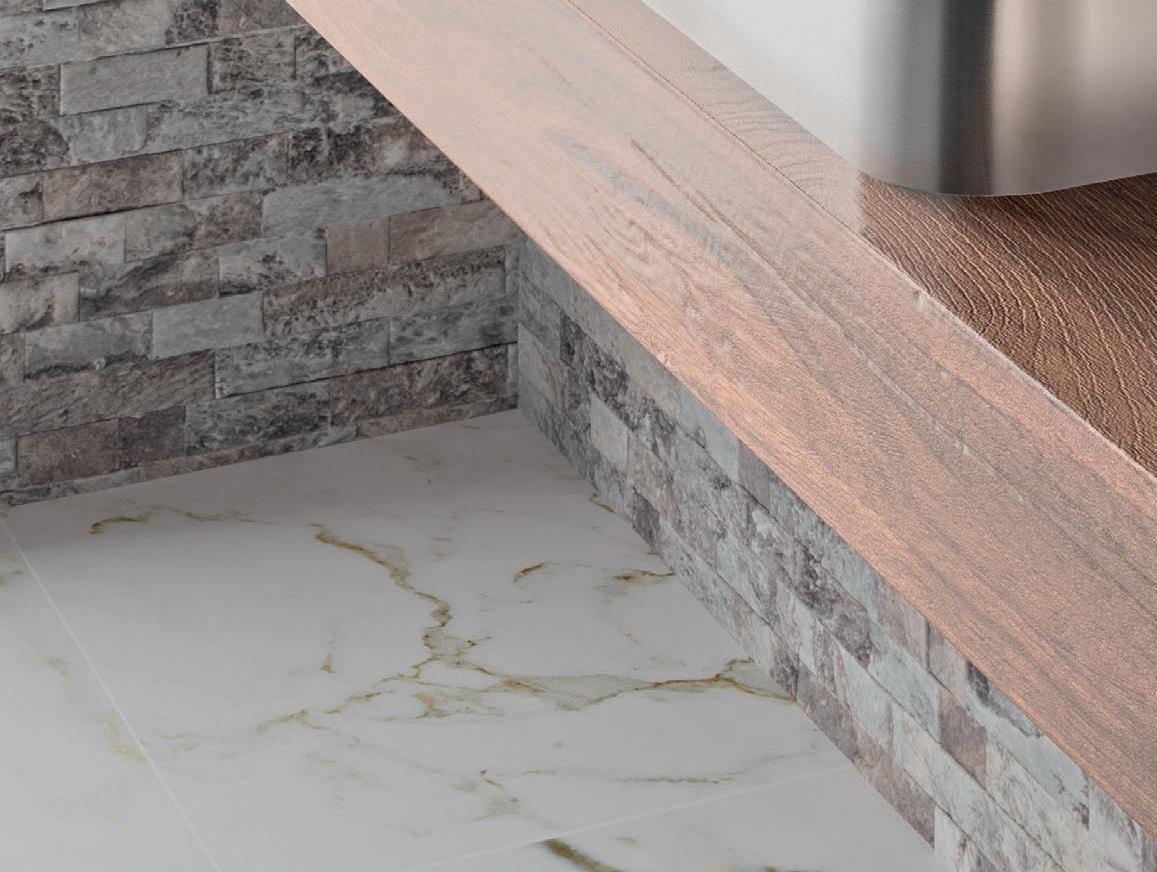
>> Trades that have seen the greatest increase in Q3 when compared to the previous quarter include steelwork (17%), whilst over the last 12 months the greatest annual building cost increases have also been found in steelwork (38%).

Kingsley Clarke, SCF Operations Lead said: “The cost of steelwork has shot up in the last year and in the next quarterly report due out in December, this is likely to be up again, given British Steel’s new surcharge in response to the mounting price of gas and transportation. Whilst it is temporary, a £30 per tonne price increase on already inflated costs is the last thing that contractors need in addition to all the additional knock-on challenges of materials and labour shortages and rising salaries.”
The knock-on effect is that trades have experienced an even greater increase in material and labour lead time during Q3 when compared to the previous year. The trade most impacted is steelwork at an additional seven weeks.
Adam Sanford, SCF Operations Lead added: “There is no easy way to solve the problems we face, but early collaboration is one way to help mitigate some of the crippling issues facing the industry. Early engagement with the Main Contractor means you can work together to ensure that design solutions incorporate current market pressures before detailed design. For SCF projects, our Main Contractors are committed to sharing early advice, even prior to appointment.
“We also recommend a transparent approach to project budgets, risk allocation and pricing to ensure an environment in which market risks can be effectively managed and mitigated, reducing uncertainty in procurement, and increasing certainty on costs.”
Nordic Brown pre-oxidised copper and larch cladding from Aurubis together define the natural character of a contemporary home, nestling amongst the treetops on the Island of Hirvensalo, part of the Turku archipelago in Finland.
Locally-based Sigge Architects’ design sought to reconcile their client’s need for a permanent working home combined with the essential characteristics of a Summerhouse for leisure. The Finnish Summerhouse epitomises ‘mökkielämä’ or ‘cottage life’, with its tradition of treading softly on the land and respect for nature. The three-storey building – known simply as ‘Villa L3’ – was envisaged as a deceptively simple modern structure with clean lines and a certain stature. A restrained palette of natural materials enables it to sit
comfortably in its elevated location within a gently sloping forest.
The Upper Level is conceived as a distinct copper-framed ‘box’ mass, oversailing the recessed Entrance Level ‘pedestal’. Here, Nordic Brown pre-oxidised copper was chosen, structured with vertical seams. It sits naturally alongside the larch batten cladding, which adds warmth, and responds to the exceptional natural surroundings.
Nordic Brown provides the same oxidised brown surface that otherwise develops over time in the environment. The thickness of the oxide layer determines the colour of the surface finish, with darker or lighter (Nordic Brown Light) shades of brown. Nordic Brown gradually changes over time to a stable dark chocolate brown.
The roll out of the W50 TB thermally broken steel frame system - which captures the classic appearance of the ubiquitous W20 profiles, while delivering contemporary standards of energy performance - has been gathering pace as building activity across the UK recovers from the disruption of the pandemic.
First introduced in 2016, W50 TB windows and doors are now being offered by most members of the Steel Window Association; and are finding applications in both high specification projects and the refurbishment of larger properties including hotels, offices and public buildings.
While the modern system, developed by the SWA in conjunction with European profile manufacturer, Ottostumm, echoes
the distinctive sightlines of the old W20 frames and offers similar light transmission to the building interior, the high-density polyurethane thermal break along with the flexibility to incorporate high performance glazing units up to 37mm thick, deliver greatly improved energy performance.
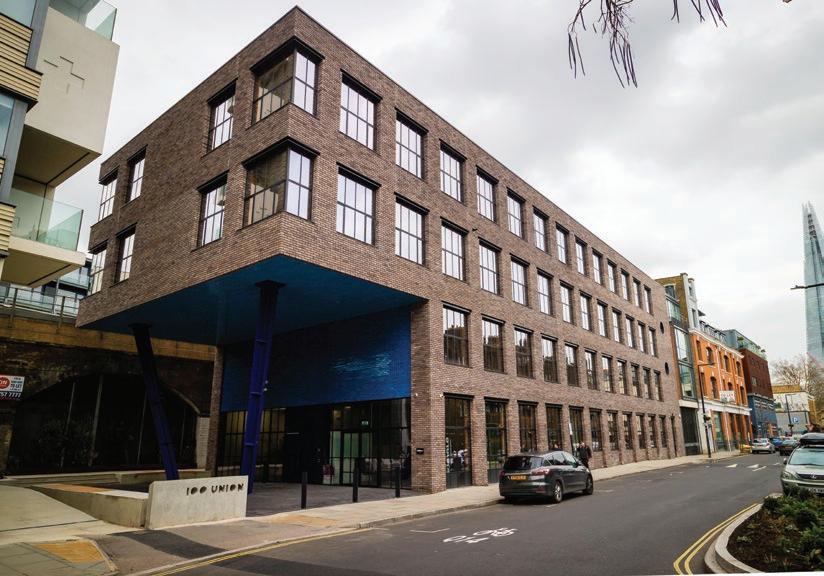
Having been tested during the early development stages to deliver a U-value of 1.5 W/m2K, the use of higher performance glass, warm edge spacer bars and argon or krypton gas filling can reduce this down much closer to a figure of 1.1 W/m2K. Meanwhile, hot dip galvanising and an extremely tough, factory-applied Interpon D polyester powder coat finish help ensure a long, low maintenance working life, in addition to steel windows’ renowned strength and security characteristics.
The traditional ‘stepped leg’ profiles can be employed to produce single or double casements as well as side hung and bottom hung options, which are fitted with dual EPDM gaskets to achieve an air permeability performance of 600 Pa to meet Class 4 standards. W50 TB windows and doors also offer very good acoustic performance.
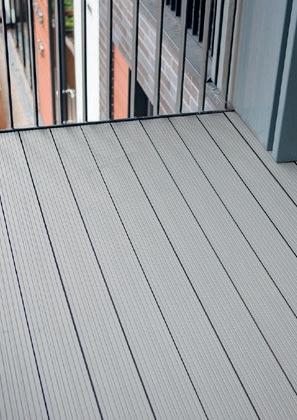
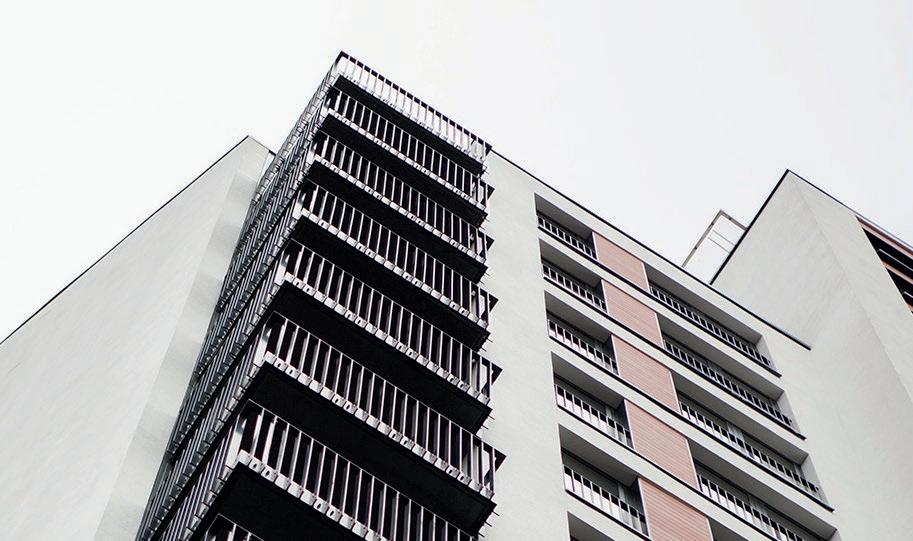
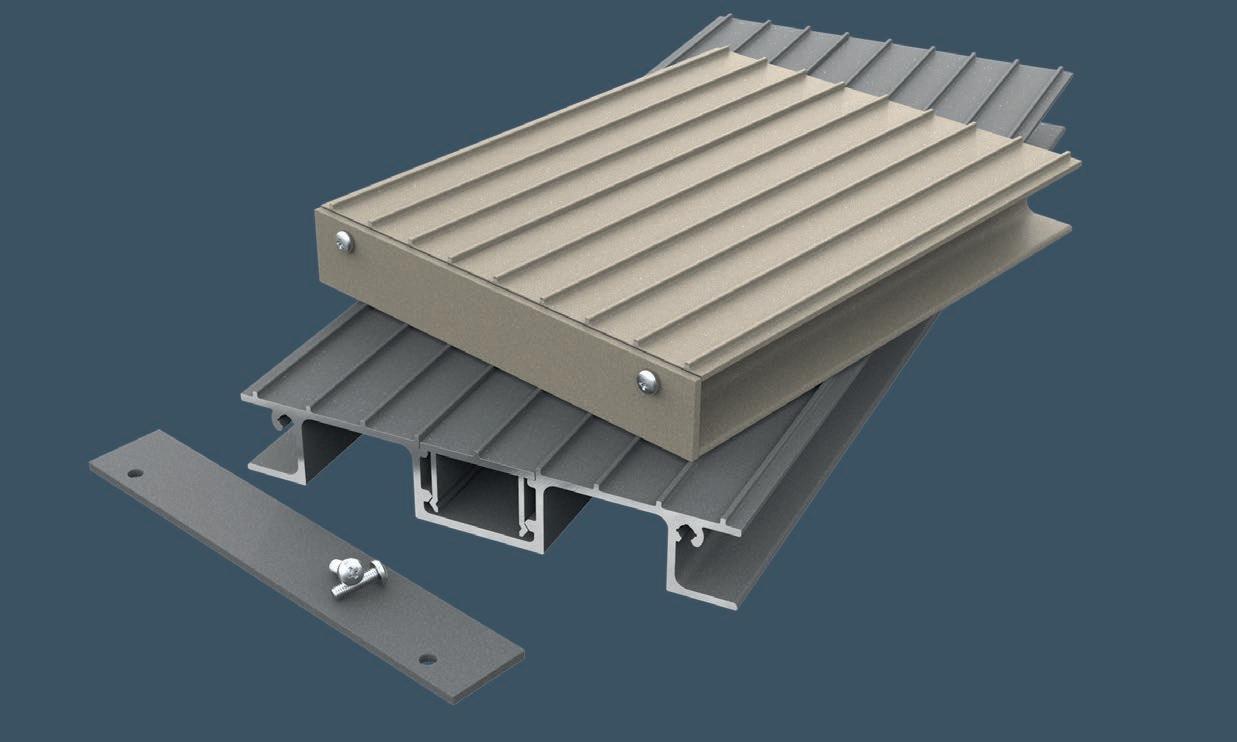
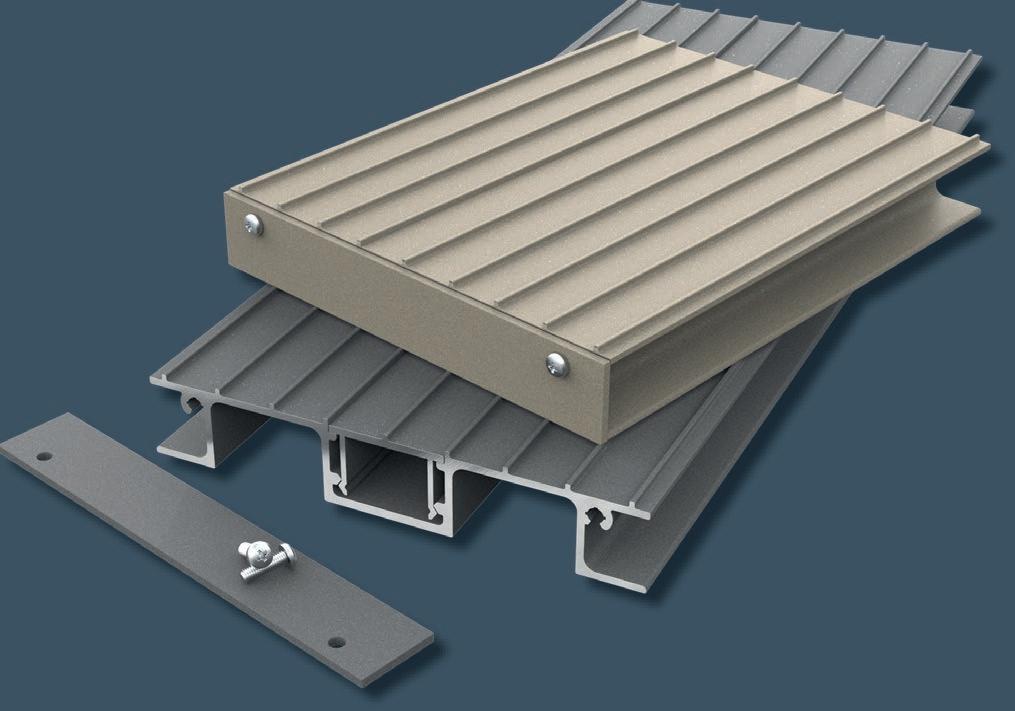
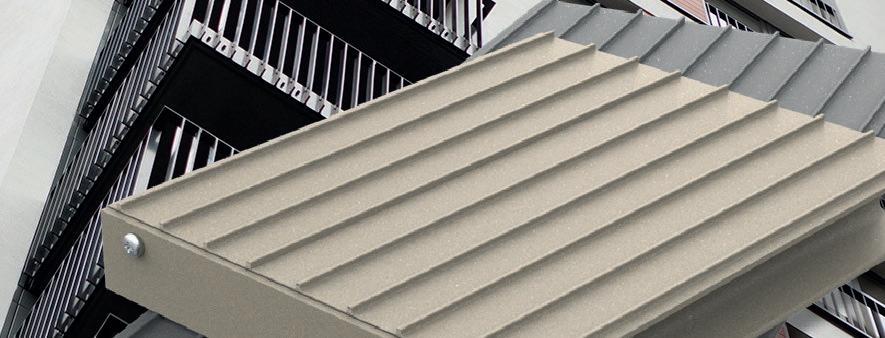
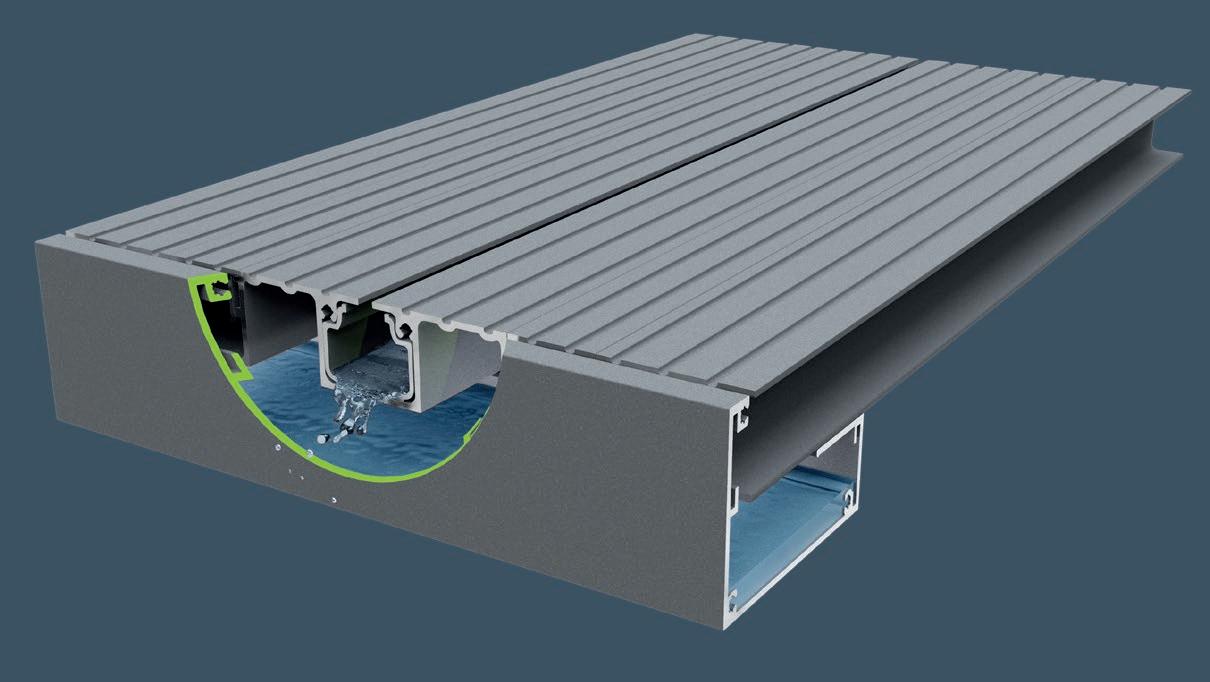
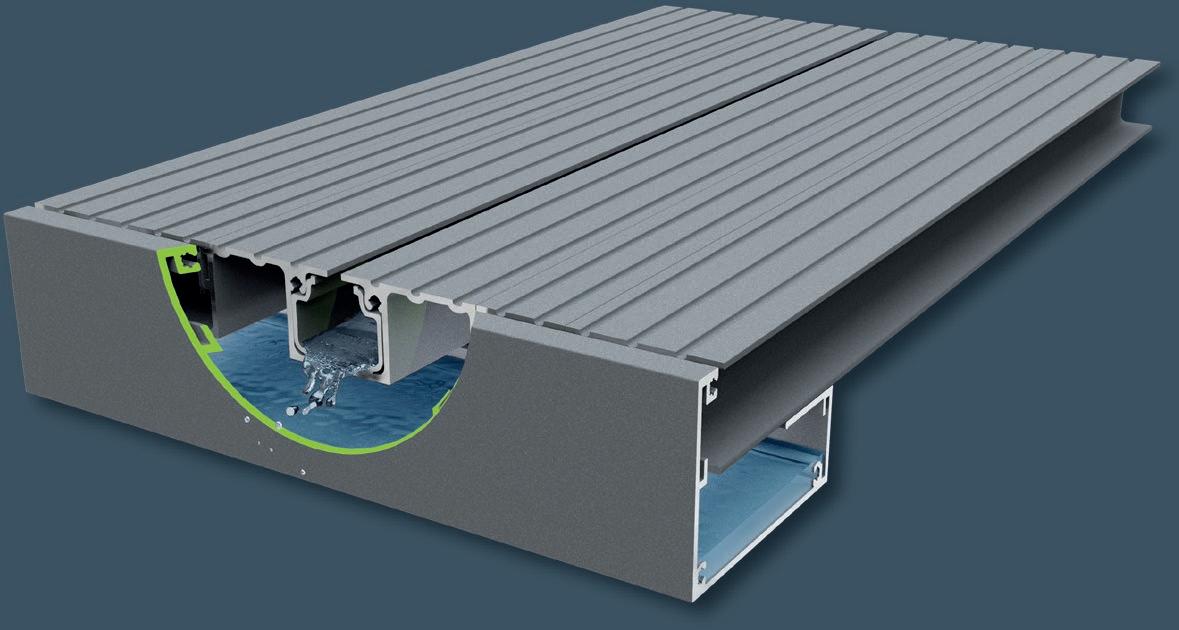


The roofing and cladding industry continued to be blighted by material and skill shortages as well as spiralling cost increases in the second quarter of the year, according to the NFRC /Glenigan state of the roofing industry survey.
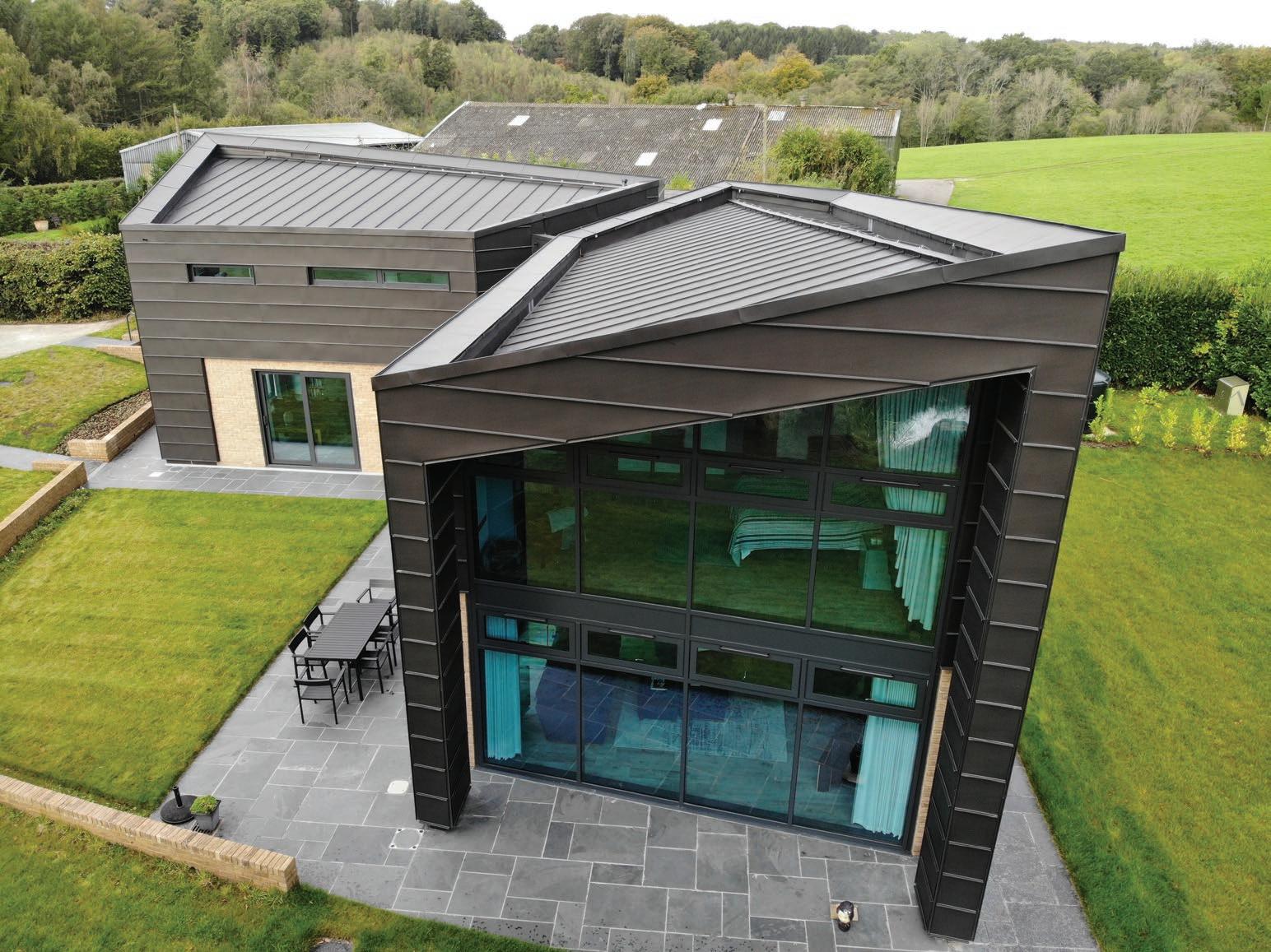
Four out of five (81 per cent) roofing contractors saw a deterioration in material availability in the second quarter of the year, with the most common shortage areas still being concrete roof tiles, followed by timber battens, insulation, general timber and clay tiles. Every single respondent to the survey reported that the price of materials went up in the previous quarter, with some reporting price rises as high as 300 per cent on some products.
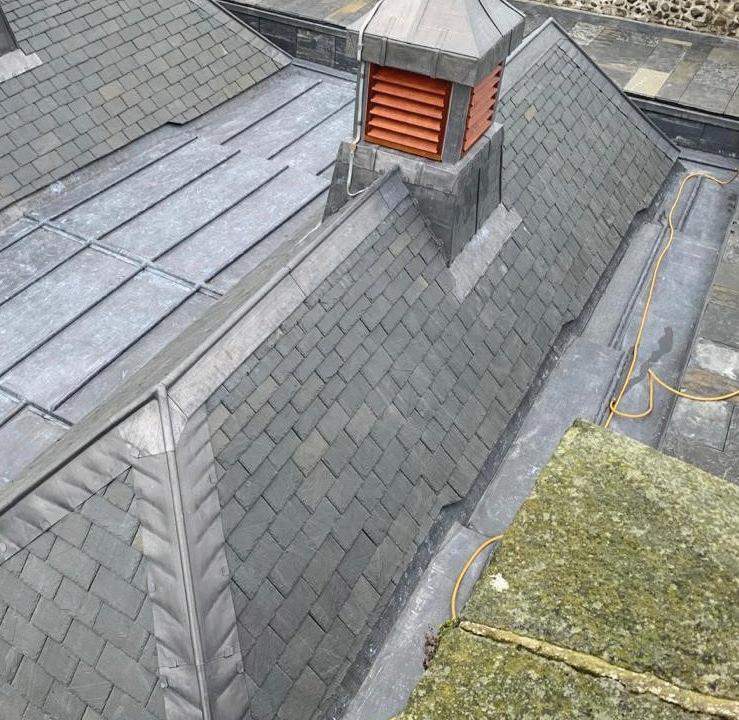
Three quarters (76 per cent) of respondents also reported recruitment difficulties in the last quarter, up from 44 per cent in the first three months of the year. Almost half (47 per cent) of contractors struggled to find roof slaters and tilers, with 27 per cent finding it hard to even find general labourers. The shortage of labour is impacting wage rates, with 58 per cent of firms reporting rising labour costs.
The report also found:
• A net balance of 53 per cent of contractors saw an increase in their workloads against the first quarter;
• Scotland saw the strongest rise in workload after a subdued performance in the first quarter of the year. Firms in Yorkshire and the Humber saw a drop in workloads after above-average growth in the previous two quarters;
• Over a third (35 per cent) saw a rise in enquiries on the previous quarter;
• One in ten contractors (10 per cent) increased their headcount in the last three months;
• Whilst two thirds (65 per cent) of members had payment terms of 30 days or less, only 39 per cent of these were paid within that period.
NFRC’s Head of Policy, Philip Campbell, commented on the survey results, saying: “The second quarter of this year saw material shortages intensify further, with roofing contractors now reporting difficulty obtaining a whole range of products, not only tiles and timber but on materials as far-ranging as plastics and steel. Prices also continue to rise, with 100 per cent of respondents to this survey telling us their material prices went up in the last quarter. Contractors reported that some products had seen increases in the hundreds of per cent in recent months. It is critical that clients work with their supply chain to
provide flexibility in contracts to adjust for these unprecedented increases.
“The availability of labour has also worsened, with three-quarters of contractors now experiencing recruitment difficulties. Positive workloads have meant more firms took on staff in the last quarter, but there are simply not enough roofers out there to meet the demand. Staffing has proved difficult for contractors over the last quarter as a result of the ‘pingdemic’. One member has told us he has lost 1000 days of productive hours due to staff having to self-isolate." >>
The availability of labour has also worsened, with three-quarters of contractors now experiencing recruitment difficulties. Positive workloads have meant more firms took on staff in the last quarter, but there are simply not enough roofers out there to meet the demand.

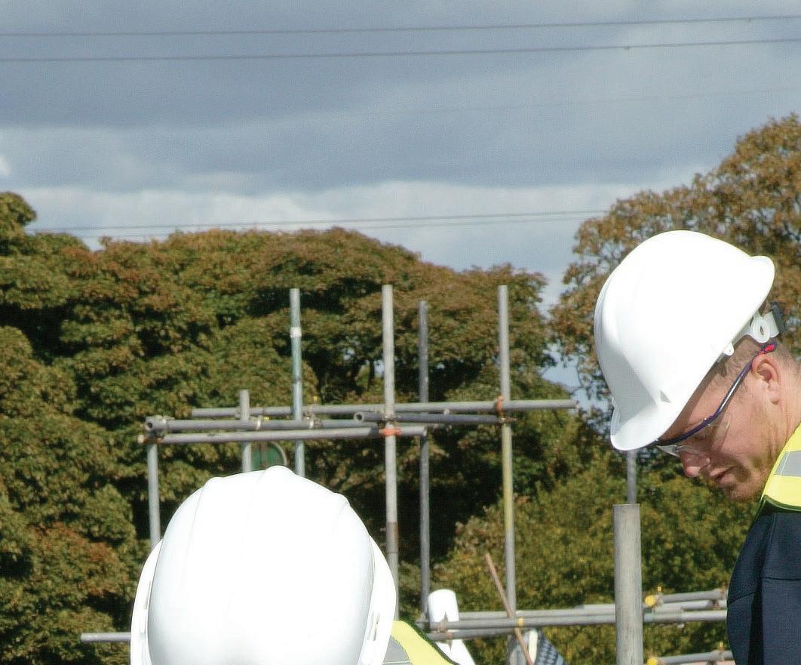

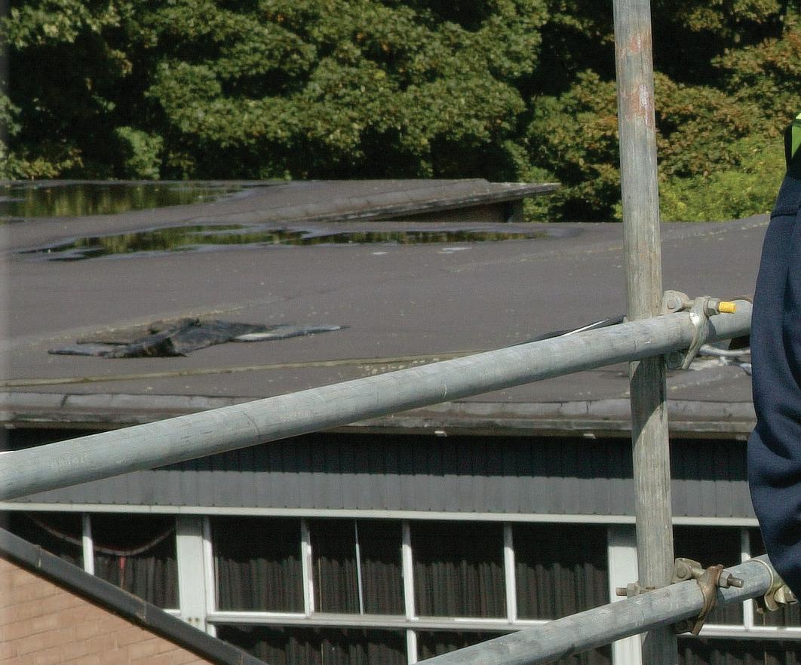
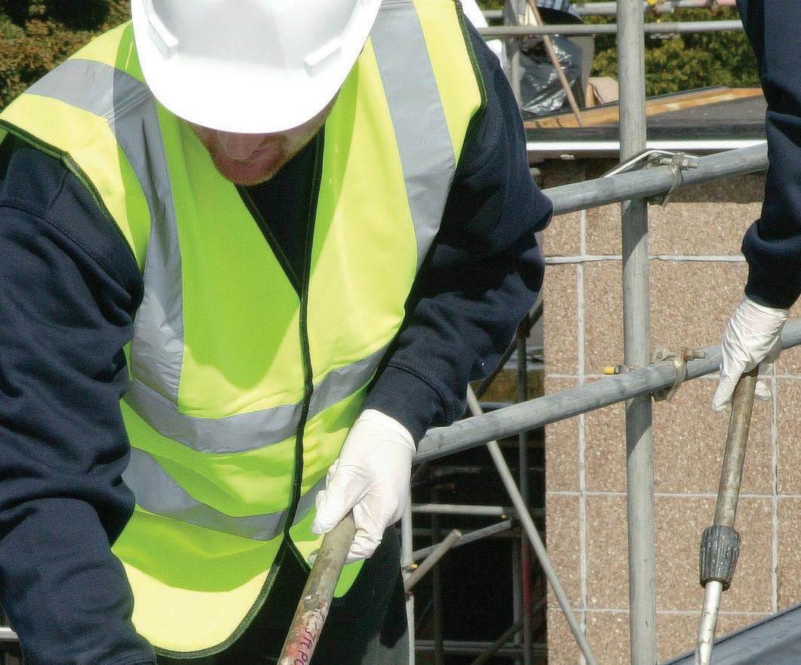
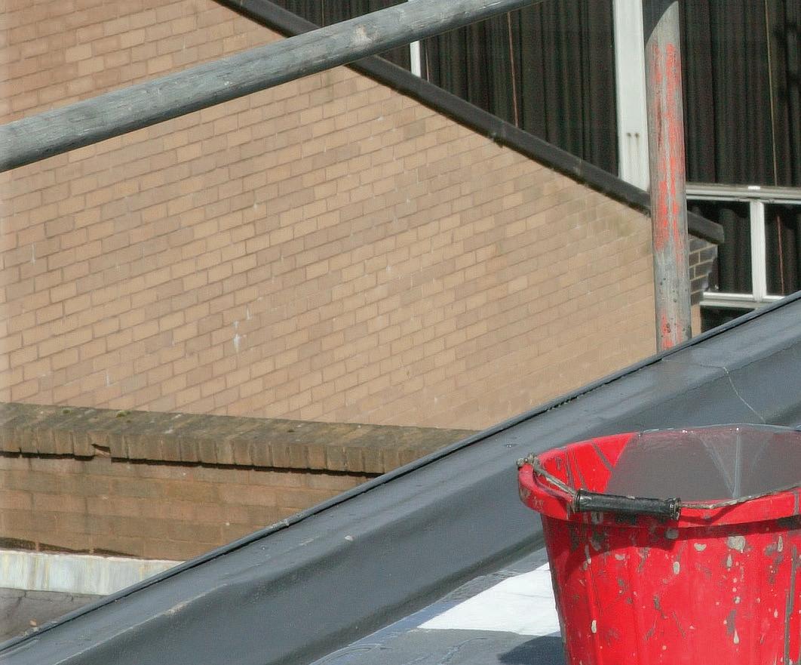

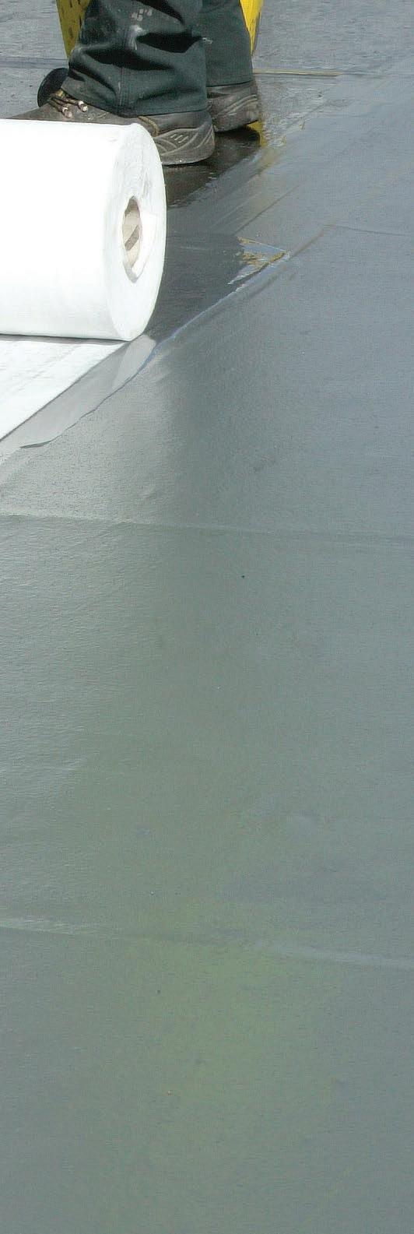
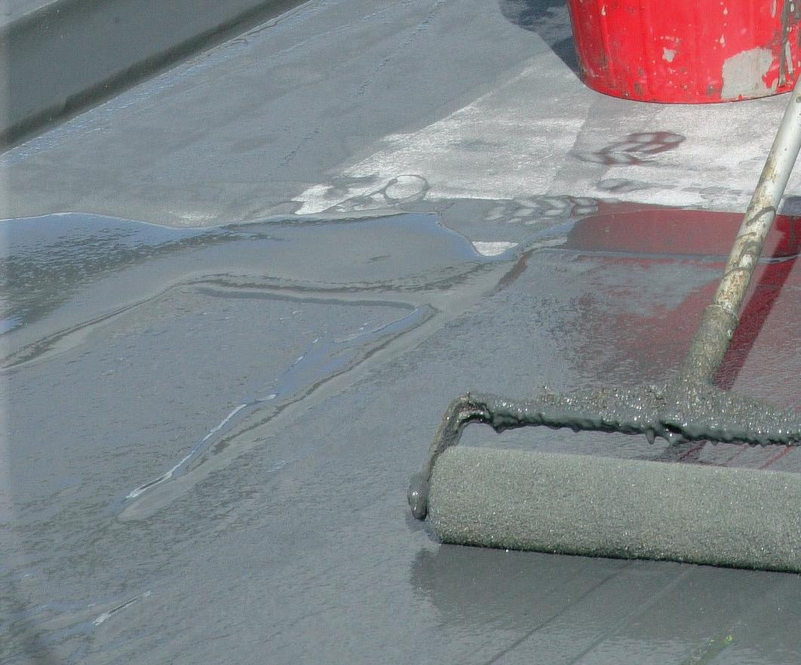
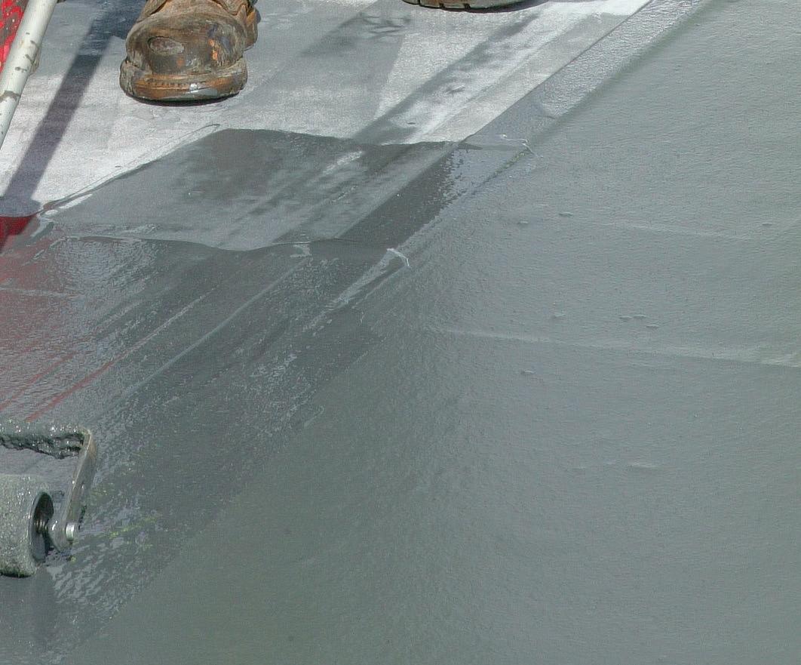





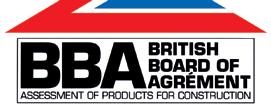
>> “Workloads are set to continue to rise for the next quarter, and indeed the next year, which is encouraging, but the industry, clients, and government must all focus on addressing the ongoing material and skills crisis we are experiencing. If we don’t start resolving these issues now, we may see a detrimental impact of the growth we have seen coming out of the pandemic.”
Commenting on the survey findings, Glenigan’s Economics Director Allan Wilen said: “Construction continued to recover during the second quarter, with roofing contractors reporting a strong rise in workloads. Private housing and commercial repair, maintenance and improvement work and new house construction have been the best performing areas.
“Roofing contractors anticipate further, more broadly based growth over the next 12 months. However, the availability and cost of skilled labour and materials will be potential brakes on the pace of the recovery.”
Providing yet another façade solution for Coleg Cambria, one of the largest colleges in the UK, TECHNAL aluminium windows, doors and curtain walling have been specified and installed at the college’s flagship Yale Campus – the sixth Coleg

Cambria site to feature TECHNAL systems.
Constructed to BREEAM Excellent standards, the prestigious Yale Campus is the most recent project the team has worked on. Maximising daylight and ventilation, the glazed façade spans 1,200 sqm across the building. Specified for proven performance and thermal insulation, TECHNAL curtain walling offers a fully capped, mullion-drained solution. With an aluminium substructure width of 52mm, it creates a slim sightline while also providing the necessary strength and inertia requirements.
Contributing to higher credits for the critical Energy 01 part of BREEAM, which is concerned with the reduction of energy use and carbon emissions, TECHNAL A-rated Dualframe 75 Si windows offer exceptional energy efficiency. For the Yale campus, a U-value of 1.1W/m2K was achieved. As well as being inserted within the curtain walling, the windows have also been
fitted in a vertical panel format to create a striking rectangular pattern within the gold cladding.
Forming the building’s main glazed element, the curtain wall features multiple times including to the first floor creating a cantilevered section. Spandrel panels conceal structural work and the façade also includes an interesting glass fin detail to the building’s front and rear elevations.
Throwing light into the stairwell, the TECHNAL curtain walling has also been fitted at different panel heights with opaque glass to create a distinct corner feature while adding a contrasting level of transparency to the building’s design.
Springfield House has achieved healthy new roof, thanks to Welsh Slate. The reroof of a Grade II listed house that doubles as a healthcare building, is in the running for a national award.
Stoic Roofing and Construction's work on Springfield House at Northampton General
Hospital has put the specialist contractor in the eight-strong shortlist for "Best use of a heritage roof" in the 2021 Pitched Roofing Awards*.
A like-for-like replacement was required for Listed Building Consent, and this meant 441m2 of Welsh Slate's 500mm by
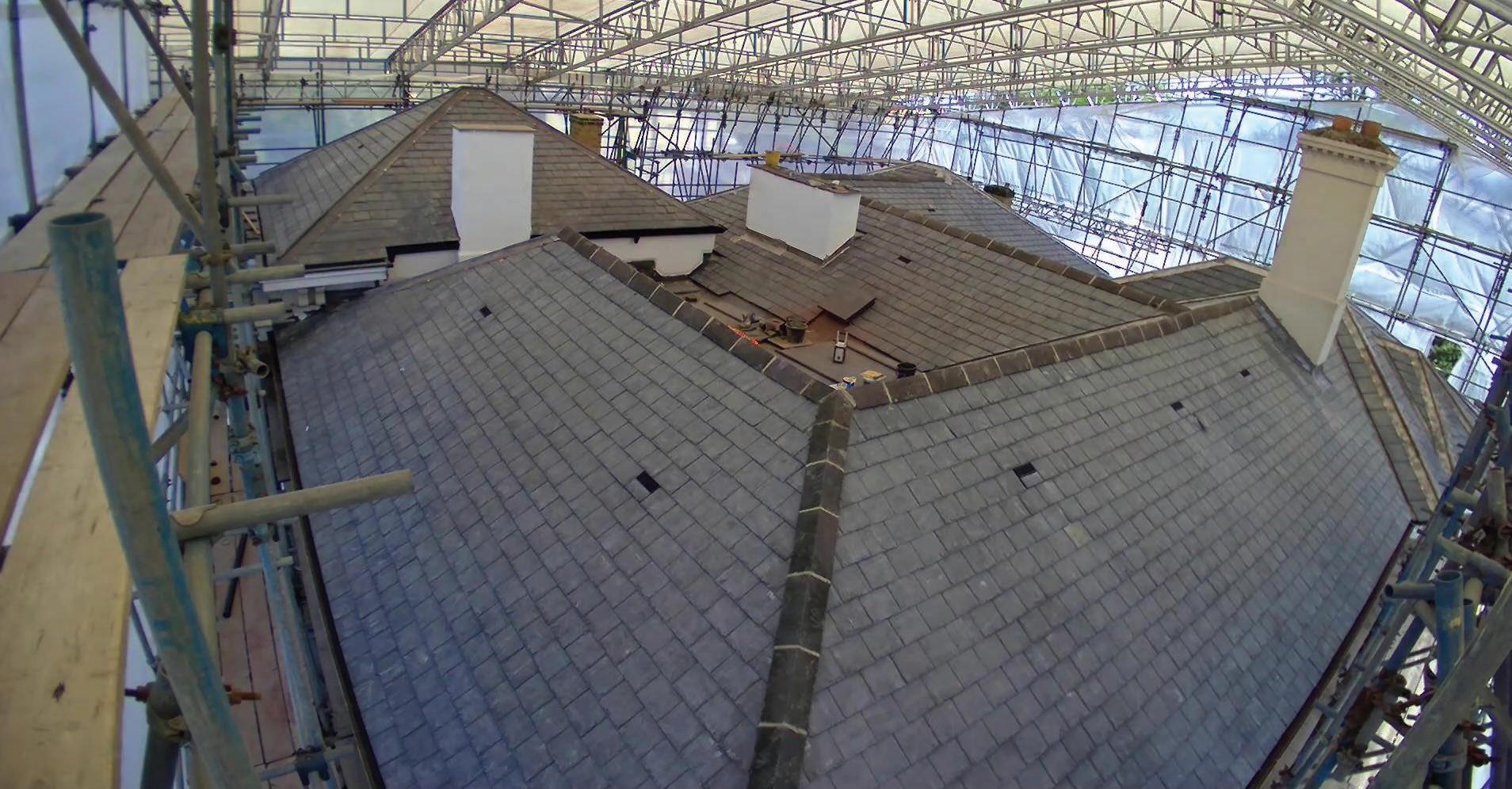

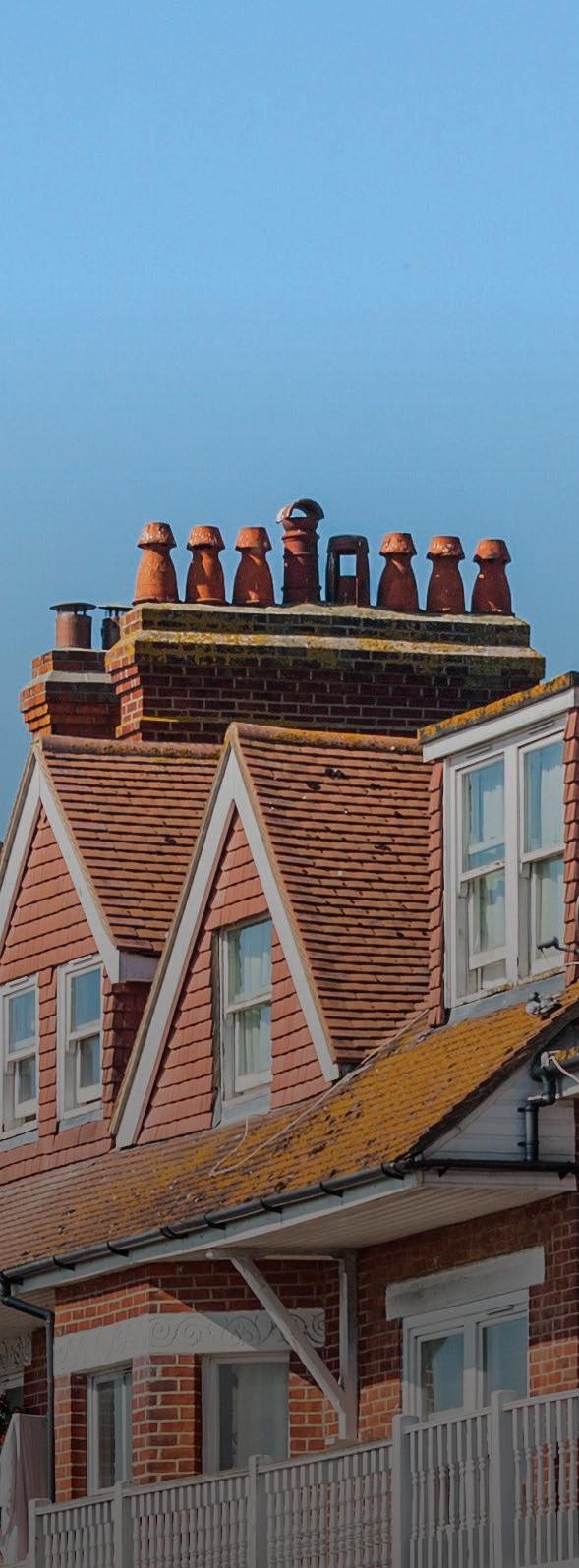





Barry Saltmarsh, Sales Director at natural slate experts SSQ, reflects on COP26, and how the materials he supplies can help construction cut its carbon footprint.
It’s been steadily growing in prominence for years – but after COP26, climate change has a bigger public profile than ever before.
In November, the world’s most powerful people gathered in Glasgow for the UN’s 26th conference on climate change.
Six years on from the Paris Agreement of 2015, that saw countries around the world commit to limiting rising global temperatures to 1.5 degrees Celsius, leaders convened to try and agree the radical action that would keep that goal alive.
But aside from the obvious fact that we all live on the same planet, and need a world that’s capable of supporting life, what relevance does any of this have to those of us working in and around construction?
It’s an uncomfortable fact that building has a huge environmental impact. According to the UK Green Building Council, Britain’s built environment causes around 40% of the country’s total carbon footprint, nearly half of which comes from the construction process itself.
In other words – if the UK has any chance of reaching its extremely ambitious target of cutting its carbon output to virtually zero by 2050, our sector is going to have to make drastic changes to the way it operates.
Changing the way we roof and build That process will inevitably involve changing the kinds of materials we use to construct the buildings of the future.
At SSQ, we’ve long been making the case for natural slate and phyllite as a much greener alternative to man-made roofing products.
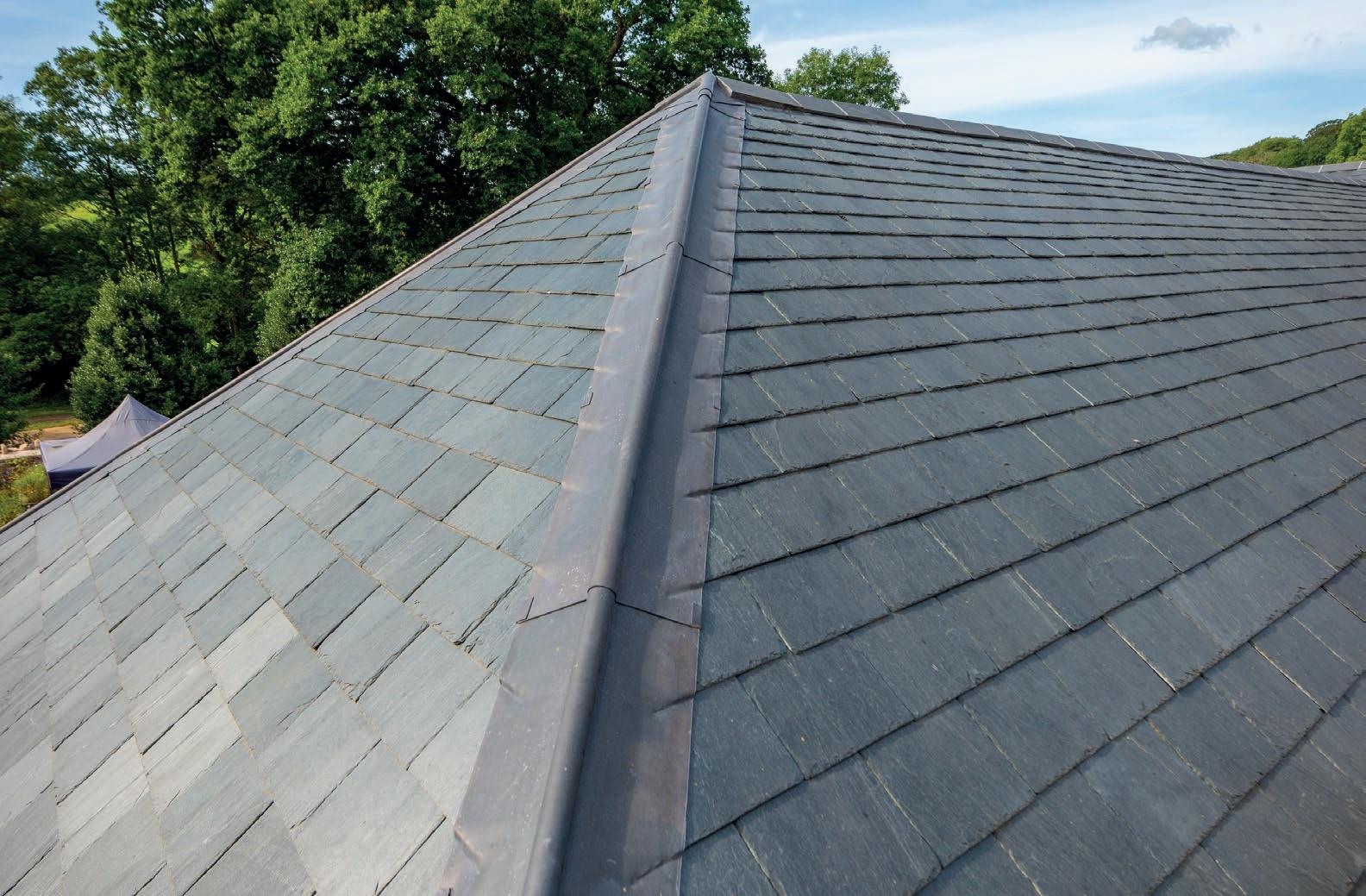
Partly, that’s simply because natural materials last much longer. Tiles made of fibre cement and concrete, both extremely common around the world, can last up to thirty years, while clay tiles can last forty.
In all three cases, that’s considerably less than the lifetime of the average building.
By contrast, the best slate and phyllite can last over a hundred years (at SSQ, we guarantee our finest Ultra-grade Riverstone and Del Carmen products for a century).
That’s more than three times as long as some other commonly used materials – and means that quality slate often outlives the building it was originally installed on, and can then be recycled for use on other properties.
It’s also worth remembering that one of the most powerful ways to reduce the environmental impact of an activity is to simply do it less.
Choose a longer-lasting roofing material, and over a hundred year period, that roof will have to be replaced less often – which means less materials being transported around the world, less tradespeople having to drive their cars and vans to a site, and so on.
Natural, not man-made When it comes to sustainability, it’s almost
always true that natural materials are preferable to man-made ones, because the process of making those materials is often very polluting in itself.
To continue with the roofing examples – to make clay tiles, kilns are kept burning 24 hours a day, with inevitable impacts on the environment. Ceramic and porcelain tiles are even worse – the kilns have to be at higher temperatures.
This accounts for major differences in carbon intensity between different roofing materials.
Concrete tiles create 0.19kg of CO2 per kilogram. Clay tiles are worse – they produce 0.43kg per kilo. Natural slate, however, contains far less – between 0.0050.054kg per kilo.
Carbon offsetting However, even as natural slate suppliers, we know companies like SSQ unavoidably have an environmental impact.
It’s for that reason that, starting last year, we’ve begun investing to offset the carbon that we produce as a business.
Between January 1st 2019 and December 31st 2019, for example, our UK head office and our Argentinian quarry were responsible for producing 1,343 tonnes of CO2
We’ve responded by offsetting that carbon by supporting the Gold Standard VER East Africa Borehole project, which provides clean drinking water to people in impoverished parts of Sub-Saharan Africa –and offsetting 1,343 tonnes of carbon.
In response, the Carbon Neutral Organisation has presented us with a Carbon Neutrality Certificate, which you can view on our website.
It’s just the start of our efforts to cut our carbon footprint here at SSQ – but if dozens of other companies in our sector do the same, we can play a vital part in helping Britain achieve a cleaner, greener future.
If you’re interested in learning more, don’t hesitate to speak to SSQ today – call 020 8961 7725 or visit www.ssqgroup.com.
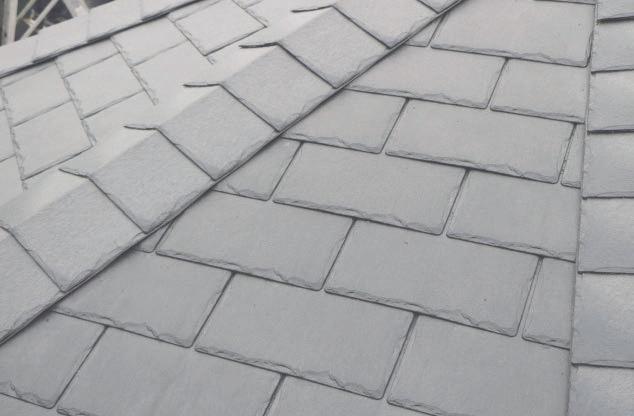








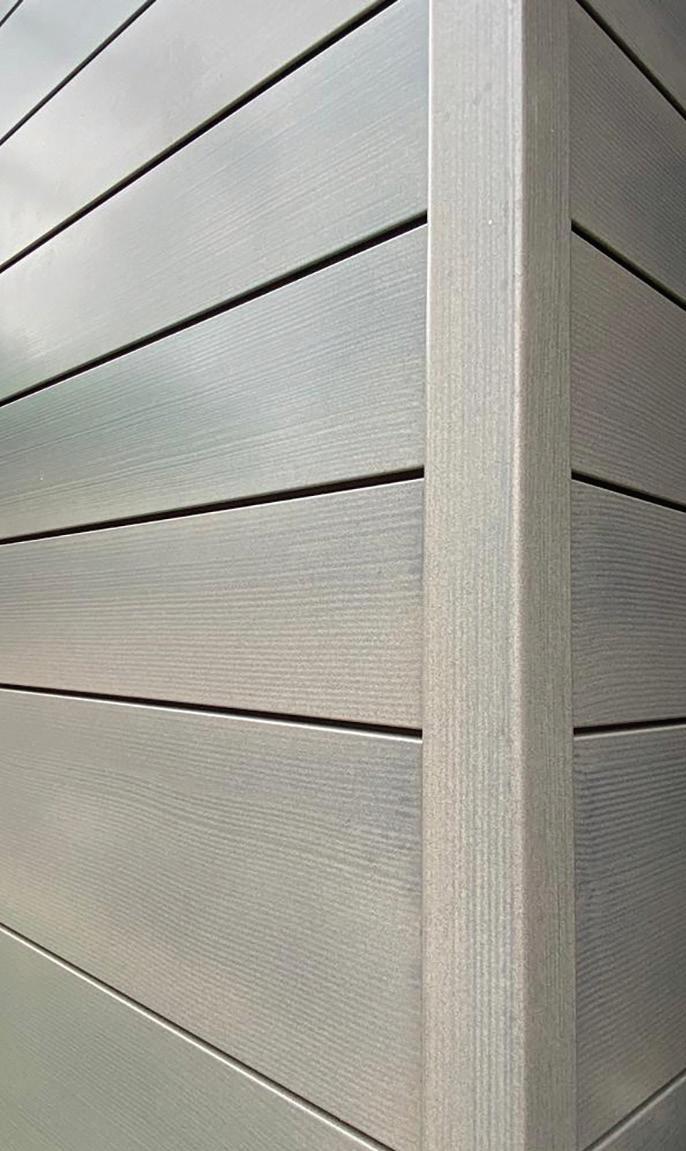
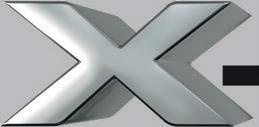

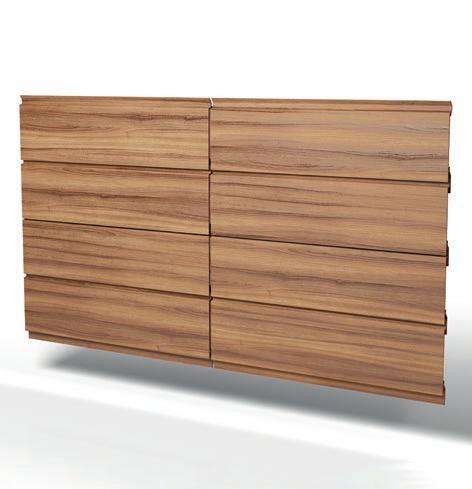
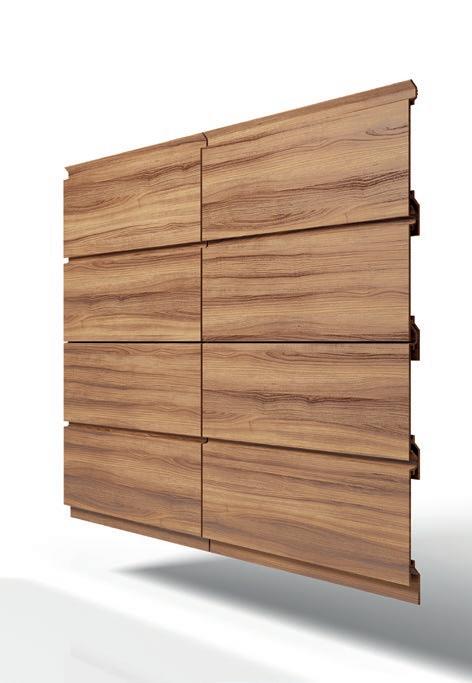
Homeowner and lecturer in Sustainable Architecture, Dr Stephen Finnegan is rising to the challenge of achieving a Net Zero Carbon (NZC) Victorian home in a leafy suburb of Liverpool. His objective is to minimise running costs, emit no carbon emissions in operation and run the entire property on electricity, largely generated through sustainable sources. Here, we take a look at the project.
The house, a large detached, brick-built property constructed at the turn on the 19th Century, is typical of the style of building of the period. Solid walls, high ceilings, a walk-in cellar and occupied roof rooms (historically used as servants quarters!). Heating the four-story property had originally been via open, coal fires in every room, including those in the roof prior to the installation of gas central heating.
Dr Stephen Finnegan, who is a lecturer in sustainable architecture at the University of Liverpool, plans to take the building back to a bare shell and incorporate as many energy
The electric dream house. A substantial brick built Victorian three story property
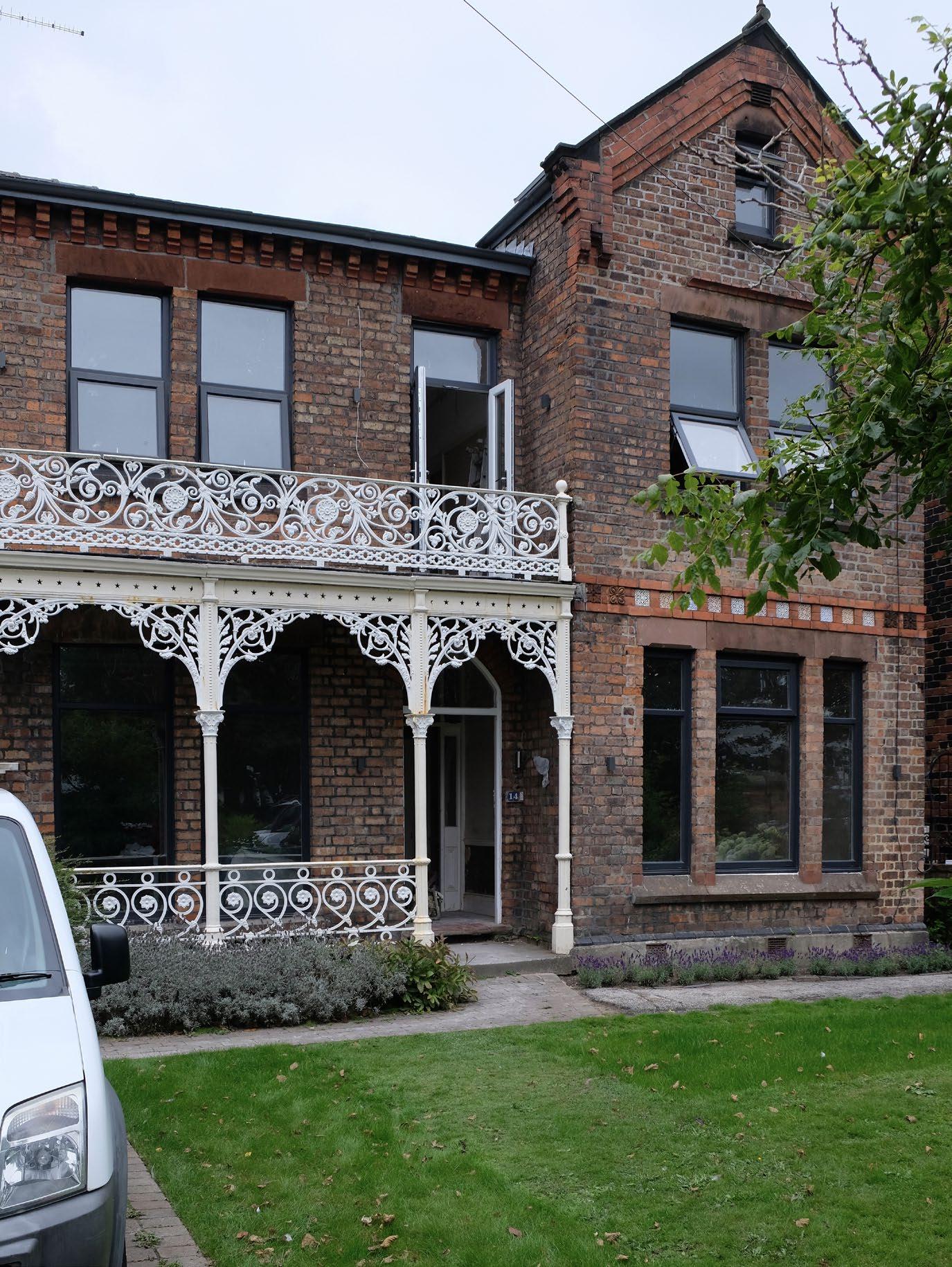
harvesting and low energy consumption systems as is practical in the restoration of the house. He will then carefully monitor energy and carbon usage with the overall target of Net Zero Carbon emissions.
His ultimate objective is to run the house entirely on electrical energy, through the incorporation of a solar PV system with a SunSynk battery storage system, an Air Source Heat Pump (ASHP), thermal store and monitoring kit (all of which will be provided by Dynamis Associates Ltd). This retrofit system will provide domestic hot water and underfloor space heating. An
electric vehicle charging point and a ‘time in use energy tariff’ will catapult the house into the 21st Century.
According to Dr Finnegan, it is well established that around 20% of UK carbon emissions are generated through heating, hot water and cooking in domestic properties. With over 60% of current housing stock built pre-1960 when little thought was given to heat-loss prevention, the challenge of reducing these emissions is significant.
New-build properties can be built to far more thermally efficient standards than their predecessors, so the Government’s target of slashing overall carbon emissions by 78% by 2035 puts real focus on older buildings where retro-fitting of heat loss prevention methods and reducing energy inputs, particularly of carbon rich sources such as gas, are so crucial.
In older properties, particularly like this house, built over 120 years ago, when energy costs were far lower and measures to prevent heat-loss through walls and roof were rarely considered, the challenge is even greater.
Dr Finnegan explains. “Our first big obstacle to overcome is heat loss prevention and this primarily focusses on improving insulation and air tightness”
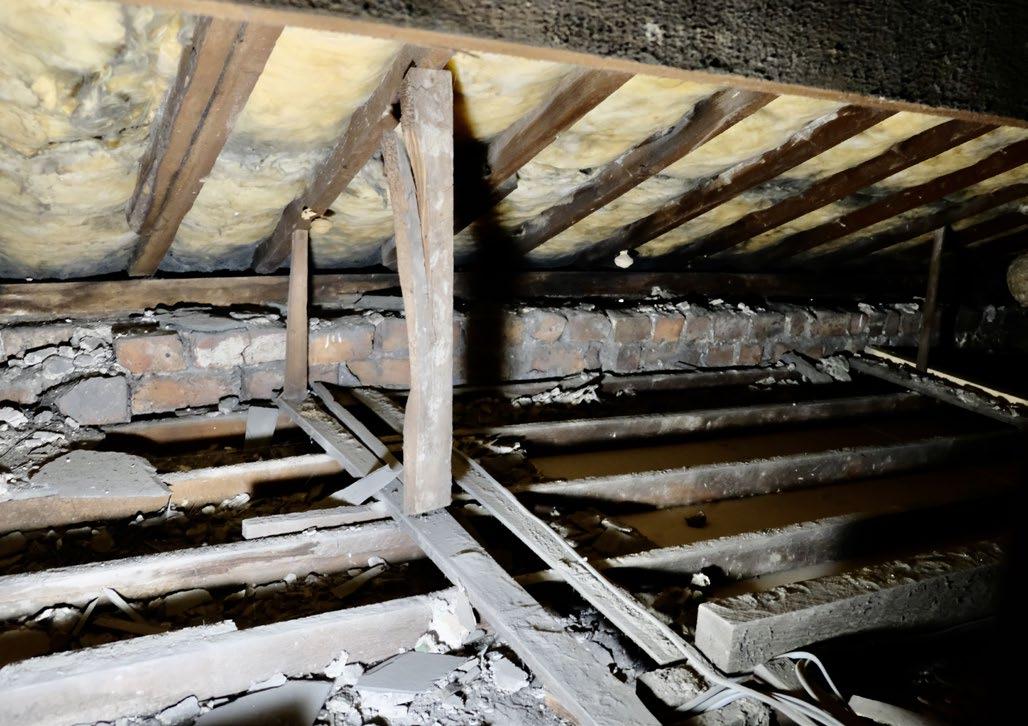
Up to 40% of a building’s heat loss can be attributed to air leakage [what we would all understand as draughts], so it is vital that air tightness is included in any programme of measures designed to improve a building’s thermal performance. A so called ‘fabric first’ approach.
A breathable, sealed-box environment
Traditional insulation materials such as mineral wool or rigid board products can be time-consuming and expensive to retrofit and if not installed correctly can still lead to air leakage. It is almost impossible to achieve a completely airtight seal, whilst still allowing the building to breathe naturally.
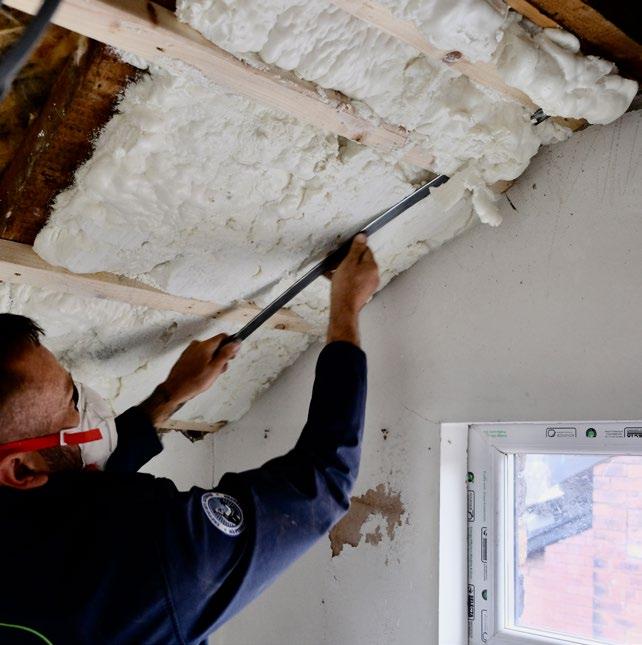
“We needed a more efficient, modern method of insulation that provides a high level of thermal insulation and help us create a sealed ‘breathable’ box environment to give us better management of both heat input and ventilation. Electricity is already expensive and prices will only go upwards, so it’s vital that we do all we can to first minimise consumption, prior to the installation of any renewable energy technologies” said Finnegan.
Early on in the restoration programme, insulation specialists, Green Horizon Energy Solutions were brought in to advise on how best to minimise thermal loss. Director, Matt Lawford recommended the use of Foam Lite LDC 50, a breathable, spray applied ‘open cell’ insulation system from Huntsman Building Solutions [HBS].
Huntsman’s Foam Lite is a spray applied insulation system that expands quickly but gently, sealing all gaps, service holes and hard to reach spaces, virtually eliminating cold bridging and air leakage” explained Matt Lawford.
“As well as the entire roof area, we recommended applying spray foam insulation to the underfloor area of the timber ground floor. Up to 20% of heat can be lost through an un-insulated suspended floor and, with easy access from the cellar area, this gave us a quick-win in terms of heat loss mitigation” added Lawford.
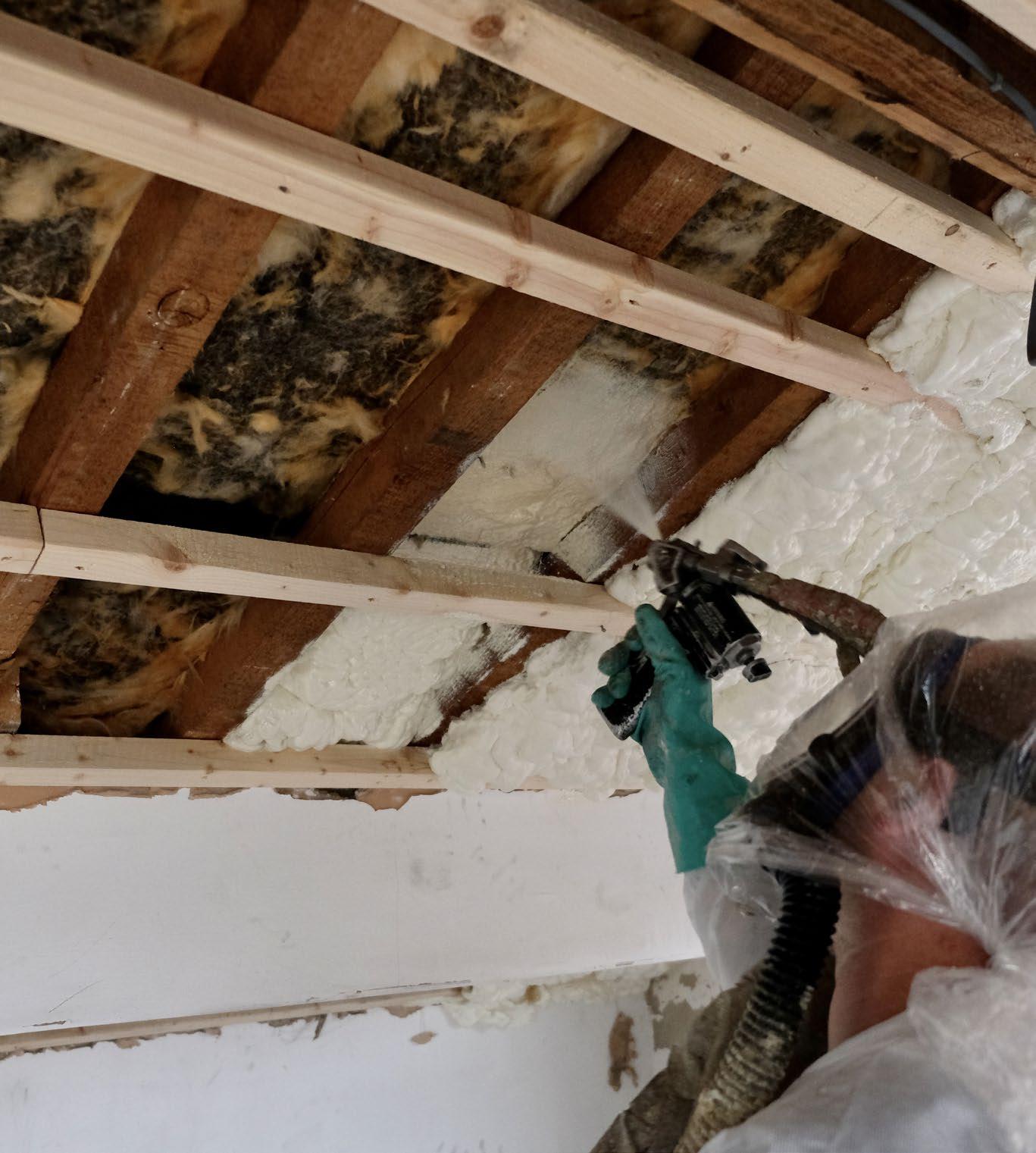
Unlike the urethane foams of 20 years ago, modern spray foams such as Huntsman Building Solutions Foam Lite LDC 50 uses water as the blowing agent. This means that the reaction between the two components produces a small amount of CO2 which causes the foam to expand. Cells of the foam burst and the CO2 is replaced by air.
This “open cell” foam provides outstanding insulation properties but still allows the building to breathe naturally, without the risk
of condensation. HBS spray foam insulation systems were developed in Canada to cope with their severe winters and are now widely used in UK in both the residential and commercial sectors.
In the roof area, the original lath and plaster covering was removed from the underside to the pitched roof and 50mm section timber counter- battens installed. The roof had been re-slated in the 1960’s and the bituminous sarking felt covering was found to be in sound condition so no further remedial work was needed.
A thin layer of glass fibre was removed and HBS Foam Lite LDC 50 insulation sprayed directly on to the exposed felt to a depth of 120mm. After trimming flush, the ceiling was fitted with a Vapour Control Layer (VCL), re-boarded and skimmed.
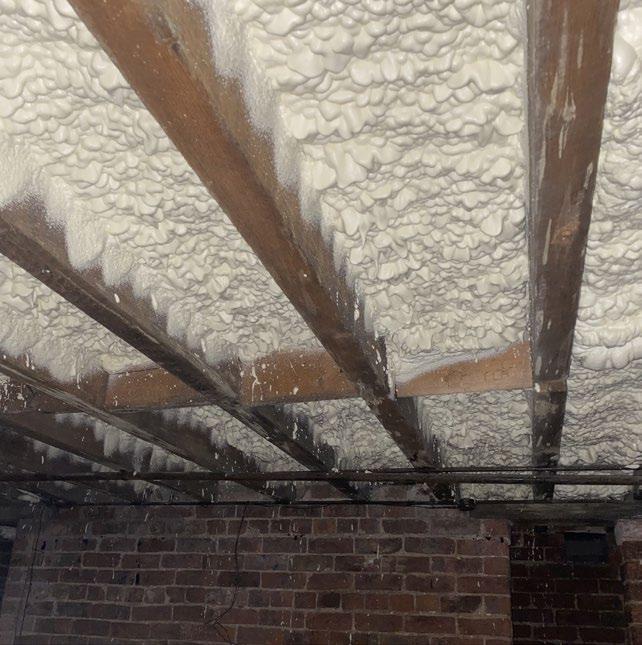
With good access to the underfloor at ground level (via the basement), insulation was sprayed between the flooring joists
to a depth of 120mm, eliminating draught incursion to the rooms above.
The house restoration project began in early 2021 with a target for completion and occupation by the end of the year. An array of temperature, energy and relative humidity sensors are being installed as work progresses allowing a comprehensive programme of data collection covering air tightness, net electrical energy consumption, thermal performance and so on. These will be collated into a formal paper to be published by Dr Finnegan during the latter part of 2022. Alongside a live data feed open to the public and hosted by the Zero Carbon Research Institute www.zcri.co.uk. Which was founded by Dr Finnegan.
Learn mopre about Huntsman Building solutions: www.huntsmanbuildingsolutions.co.uk
Icynene – Enquiry 34
With 50 years’ experience in the car park sector, Berry Systems have developed a substantial breadth of expertise in many different areas, including cladding and facades. With the many different requirements which architects may have for a cladding project, whether for a car park or other buildings, new regulations and developments mean this is always changing.
There are more things to take into account than ever before. Specifiers must think about the practicality, aesthetics, safety and environmental impact when working on any project, making the task of finding a suitable solution much more challenging. However, Berry’s experience in cladding and façades means they can offer specifiers support from conception to completion.
Our wide portfolio of car park projects has seen us work with a huge range of popular cladding options, such as perforated panels, Sto glass and living walls, meaning whatever your requirements, we can provide you with a solution to meet your objectives. We work with architects and specifiers at an early stage, through our Design Advisory Service, meaning we can use our industry knowledge to help bring designs into reality and provide full project support in design, planning and installation.
All of this is showcased on our brand new website. We have created an easy-to-use platform which shows users how we can offer support from start-to-finish to provide a turnkey solution. It also contains information on all our products and services, with downloadable data sheets, as well as an entire section of case studies, which shows many of the notable developments we have worked on in the past.
A great example of our cladding and façade expertise was highlighted with the award-winning project at Watts House car park in Brighton. We supplied and installed the perforated panels to create the façade, which was praised for its
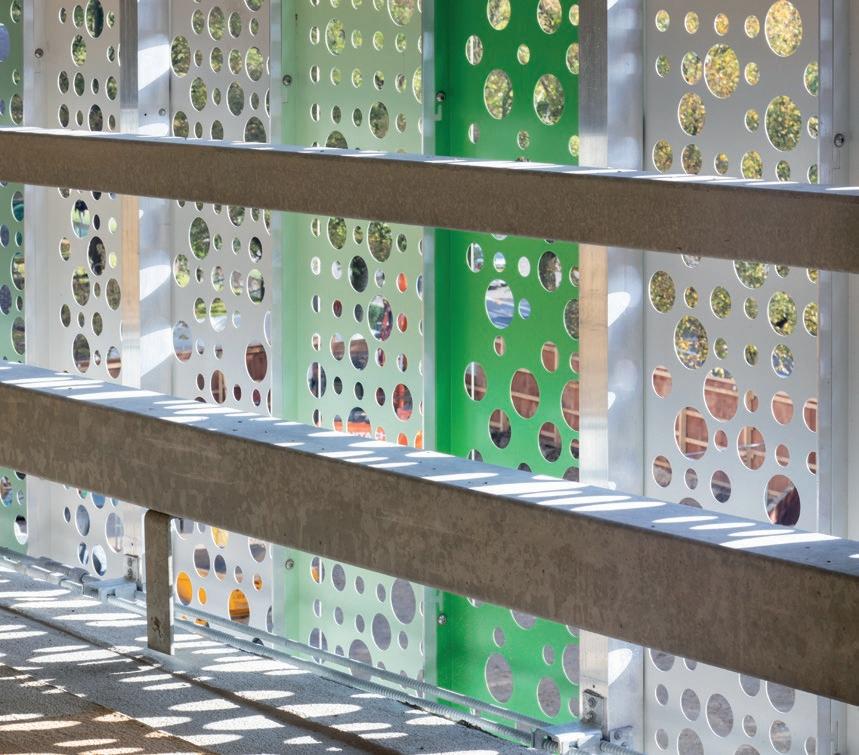
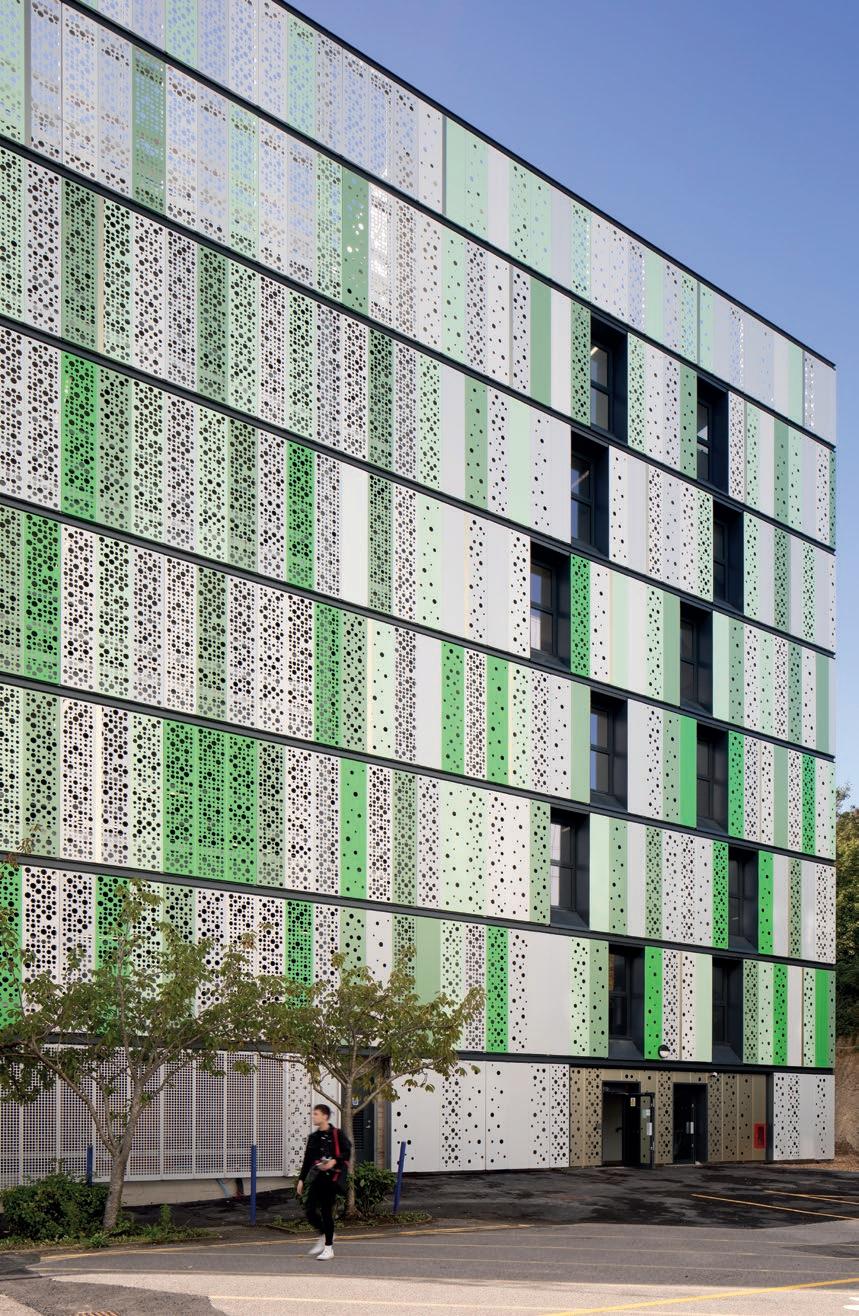
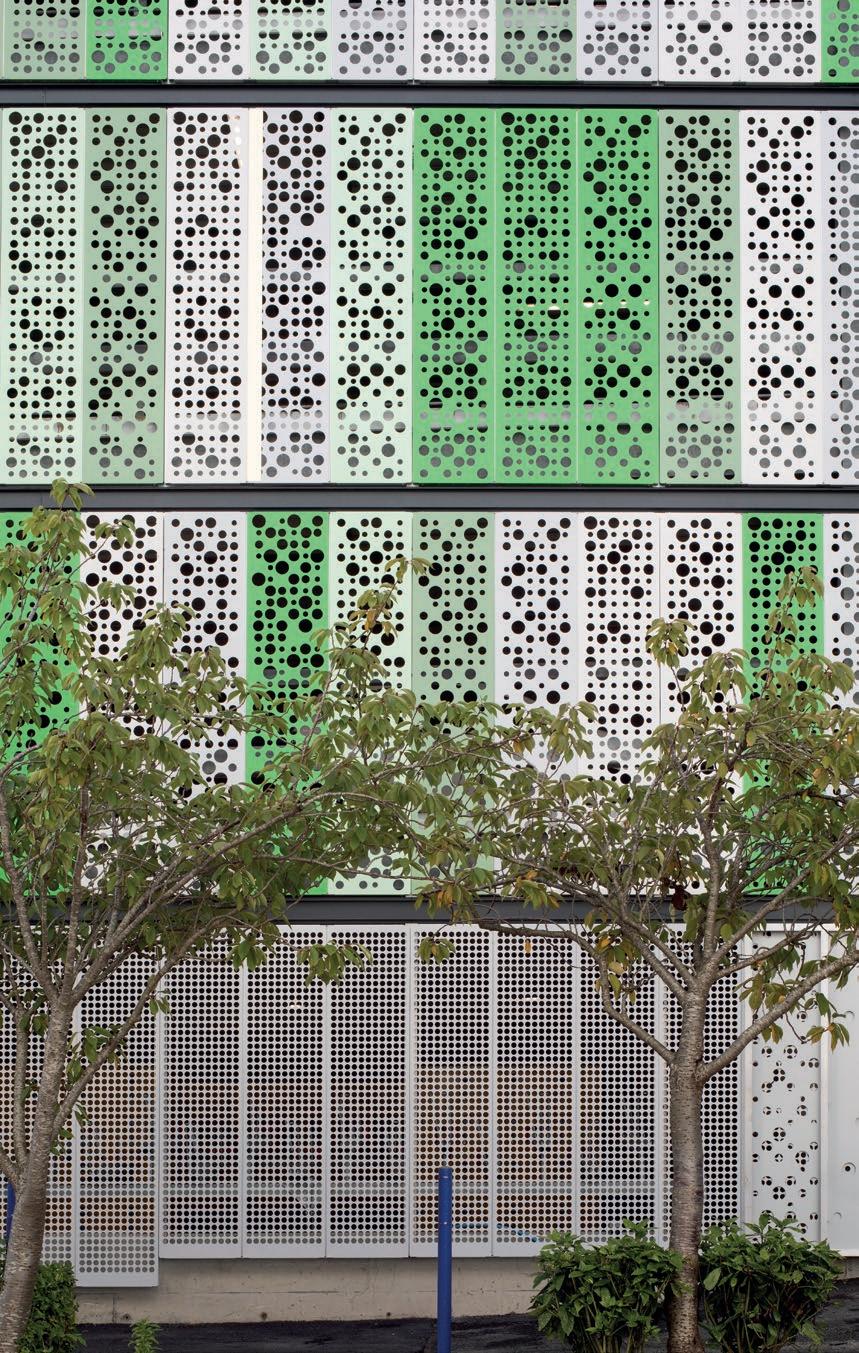
outstanding aesthetics, as it won Best New Car Park at the British Parking Awards.
The client had several requirements and we contributed to the car park’s appearance by arranging the panels so they lightened as the height of the building increases, reducing the perceived mass. The façade also featured planter boxes at the top of the elevation, helping to improve the environmental impact of the structure.
Our early involvement in the design stage and close collaboration with the architects allowed us to provide a turnkey solution to meet the client’s requirements.
For complete support in your cladding and façade projects, we have the knowledge and expertise to work closely with architects and specifiers to help from design all the way through to installation, whatever your objectives.
To see the new website, go to www.berrysystems.co.uk or contact our team 01902 491100 for information on how we can support your project.
Berry Systems – Enquiry 35
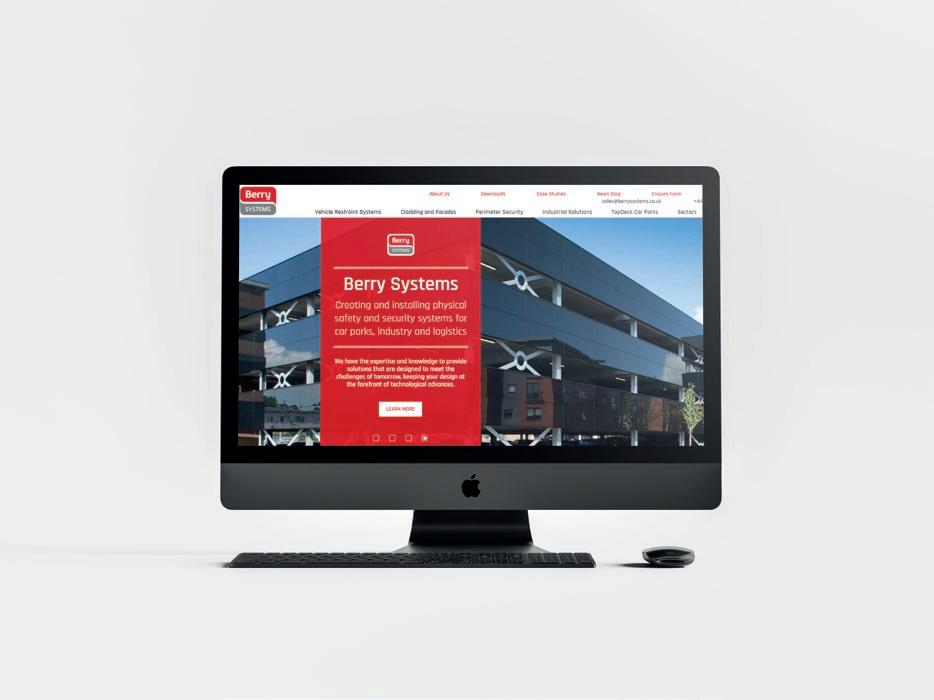
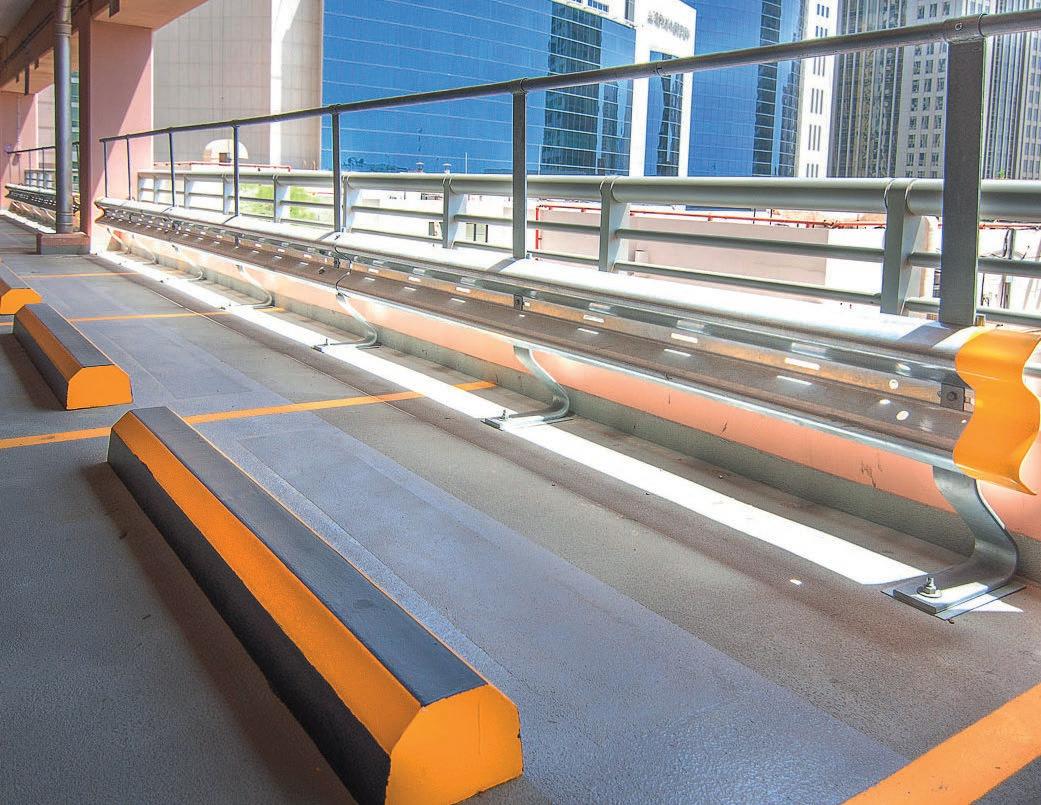
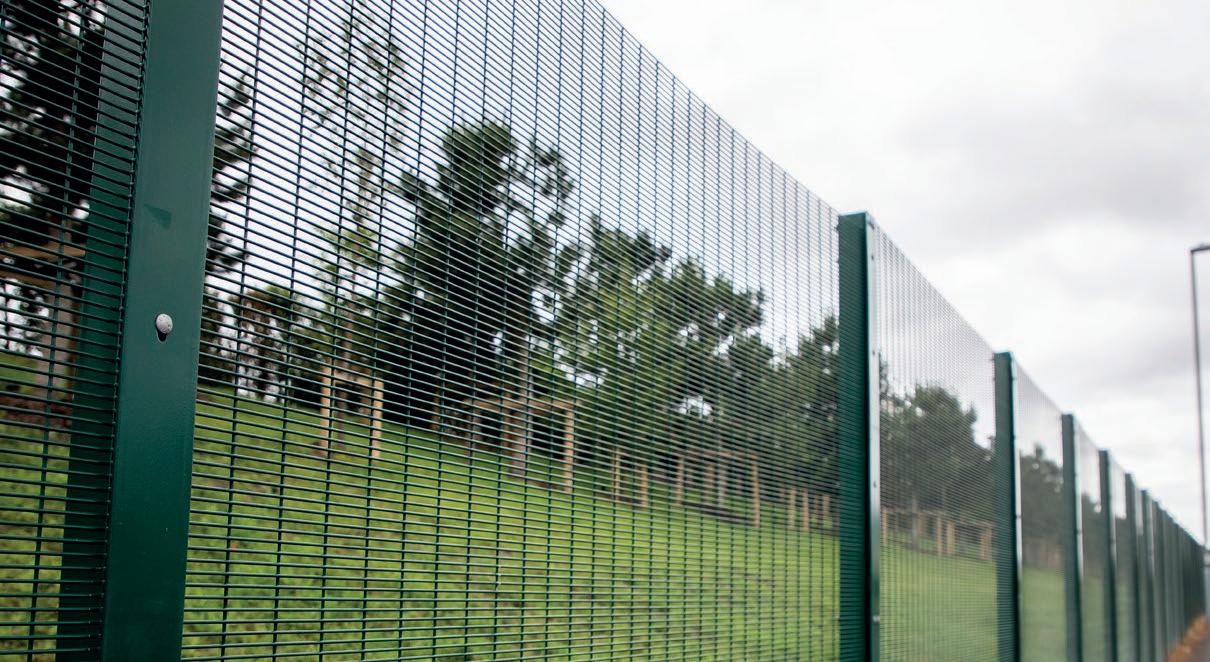
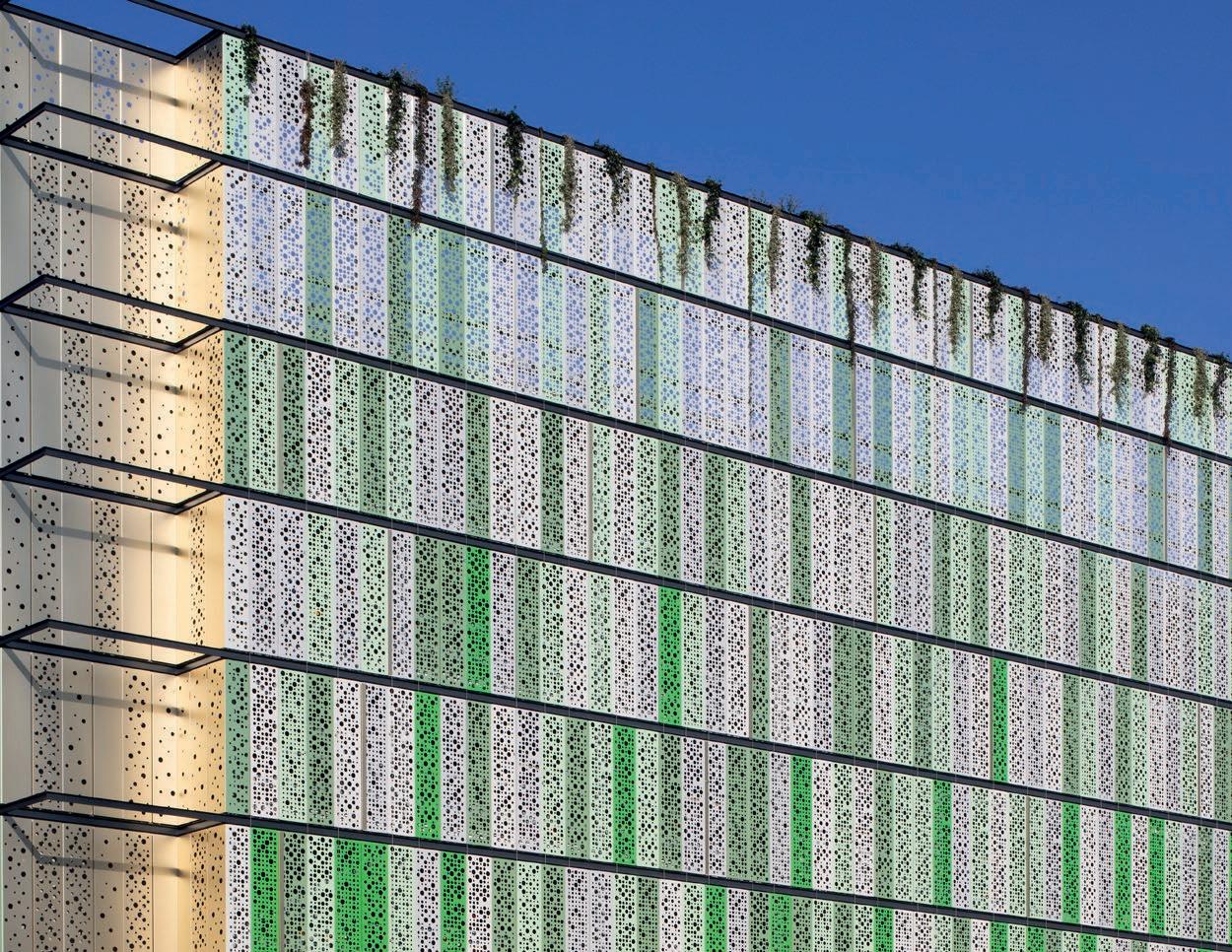




New hub helps specifiers construct safe, comfortable and sustainable homes
Predictions suggest that an additional 9.3 million people will move to the UK’s cities by 20221, driving the trend for vertical construction to create more space for homes. In response, ROCKWOOL has developed a new high rise hub designed to support the specification of noncombustible stone wool insulation solutions for residential projects – ultimately helping specifiers to meet stringent fire safety, thermal and acoustic requirements while constructing high rise properties.
A central feature of the new hub is ROCKWOOL for High Rise Residential Projects, a comprehensive guide which explores the role of tall buildings in our
society and focuses on key high rise topics including fire safety, thermal comfort, energy efficiency, acoustic performance and sustainability. Containing specific building regulations guidance as well as stone wool insulation case studies, advice and best practice, ROCKWOOL for High Rise Residential Projects is the go-to resource for high rise developers and specifiers.
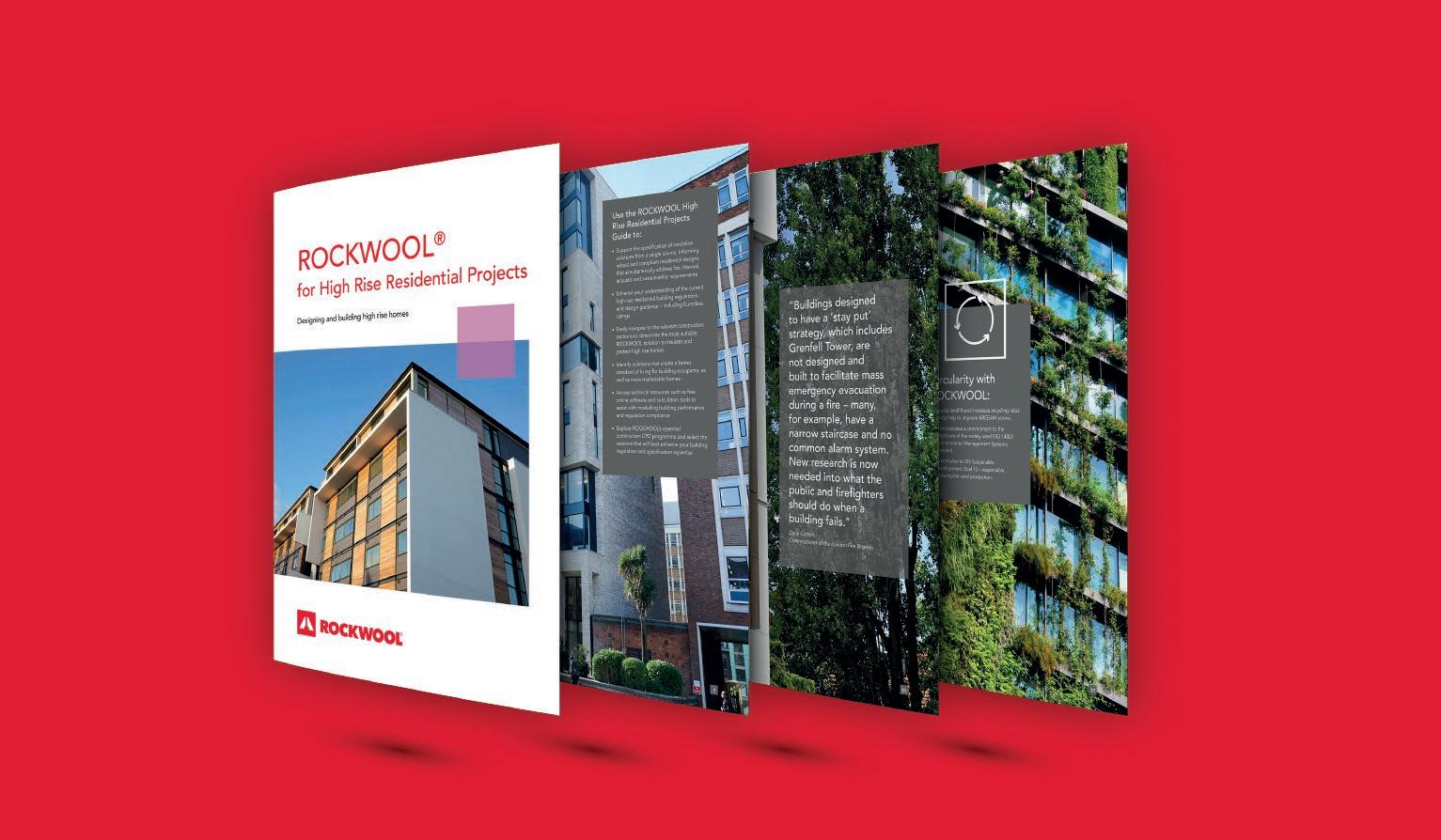
Through the high rise hub, specifiers can also access the ROCKWOOL Interactive City which features a virtual model of a multi-storey residential building with stone wool insulation solutions displayed in-situ. The cutting-edge 3D environment makes it easier than ever to visualise and select insulation solutions while keeping homeowners’ and tenants’ requirements in mind.
Through features like zoom, 360º views, pan-able application build-ups and augmented reality, the Interactive City helps users to explore the ROCKWOOL insulation range in an innovative and accessible manner.
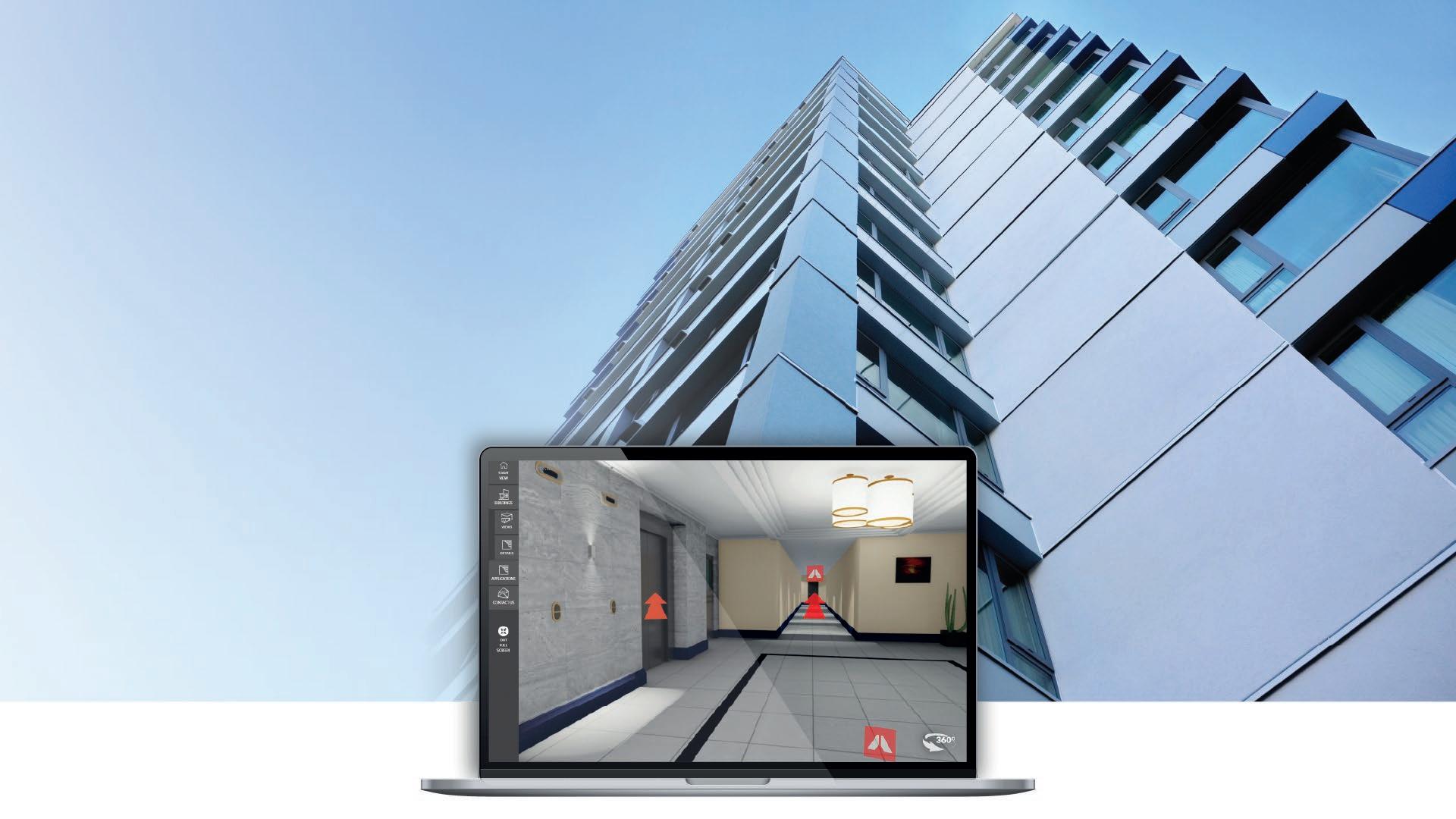
For real world examples and inspiration of how stone wool insulation helps designers to create enjoyable high rise homes, visitors to the hub can also read a series of notable case studies featuring diverse developments including student accommodation and social housing.
Paul Barrett, Head of Product Management at ROCKWOOL, commented: “In launching the ROCKWOOL high rise hub, we’re making it easier for specifiers to access a host of resources specifically designed for residential homes at height.
"Specifying insulation solutions for high rise buildings isn’t always straightforward, so we’ve ensured that building regulations requirements and wider quality of life considerations are clearly presented.
“Ultimately, it’s about creating high rise homes which are safe, comfortable, futureproof and sustainable – and I’m confident that the high rise hub is a great place to start.”
Visit the ROCKWOOL high rise hub and download the ROCKWOOL for High Rise Residential Projects guide today: rockwool. com/uk/high-rise.
ROCKWOOL – Enquiry
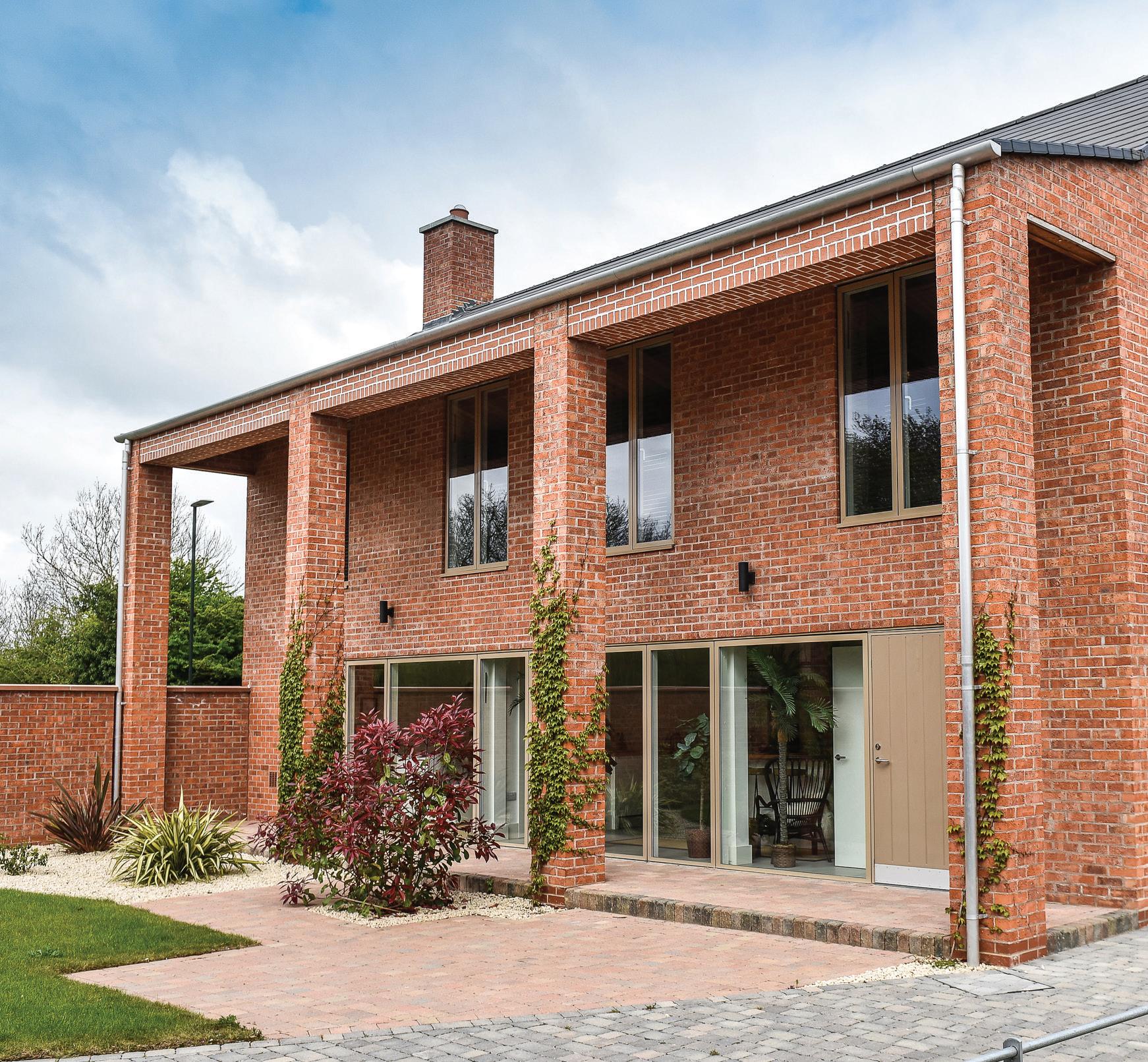
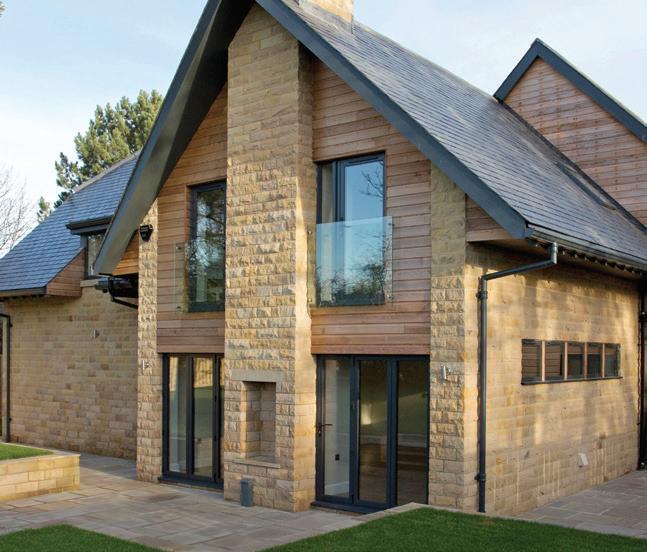
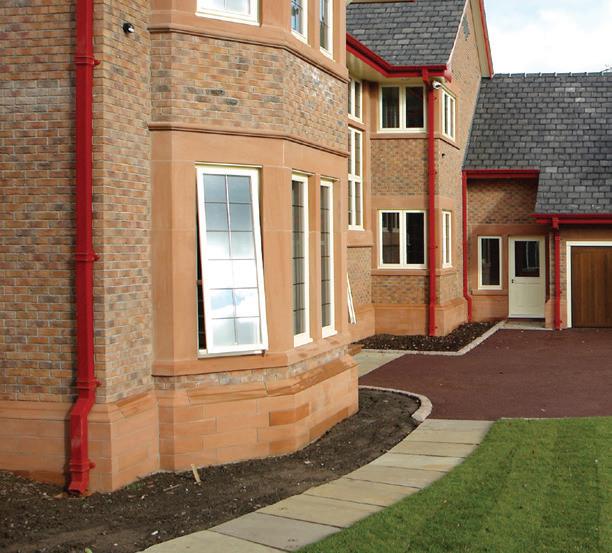
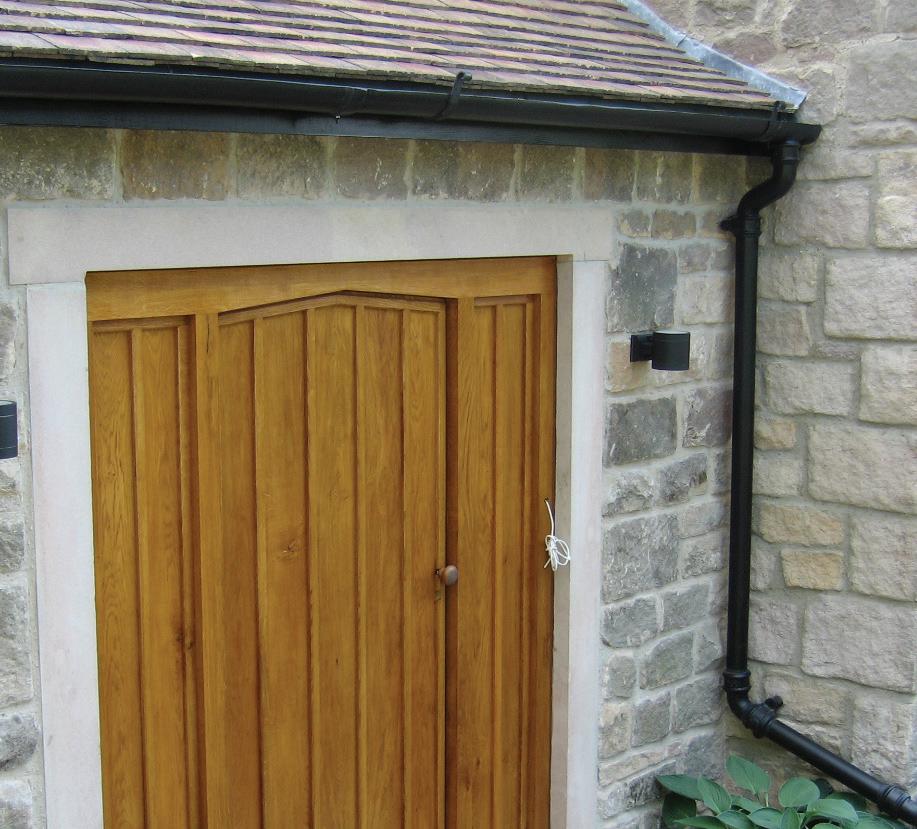
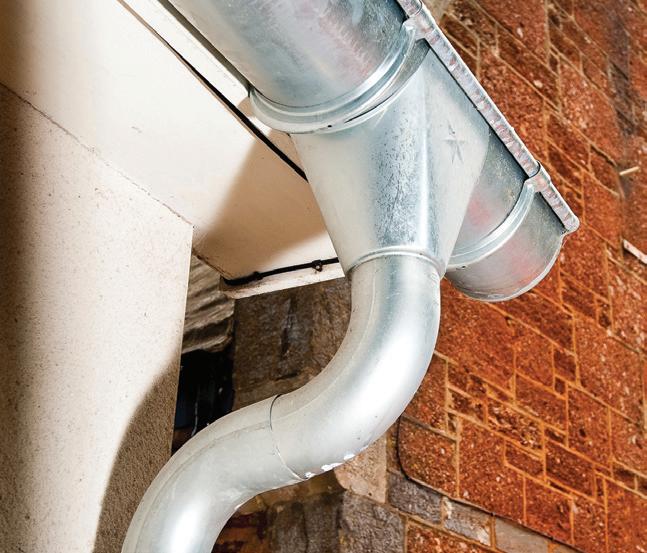





The virtual 3D cityscape aims to inspire design, save time and lead to faster decision making
ROCKWOOL has further enhanced its range of resources for specifiers, contractors and building owners with the launch of the ROCKWOOL Interactive City, a 3D environment that makes visualising, specifying and learning about its non-combustible stone wool insulation easier.
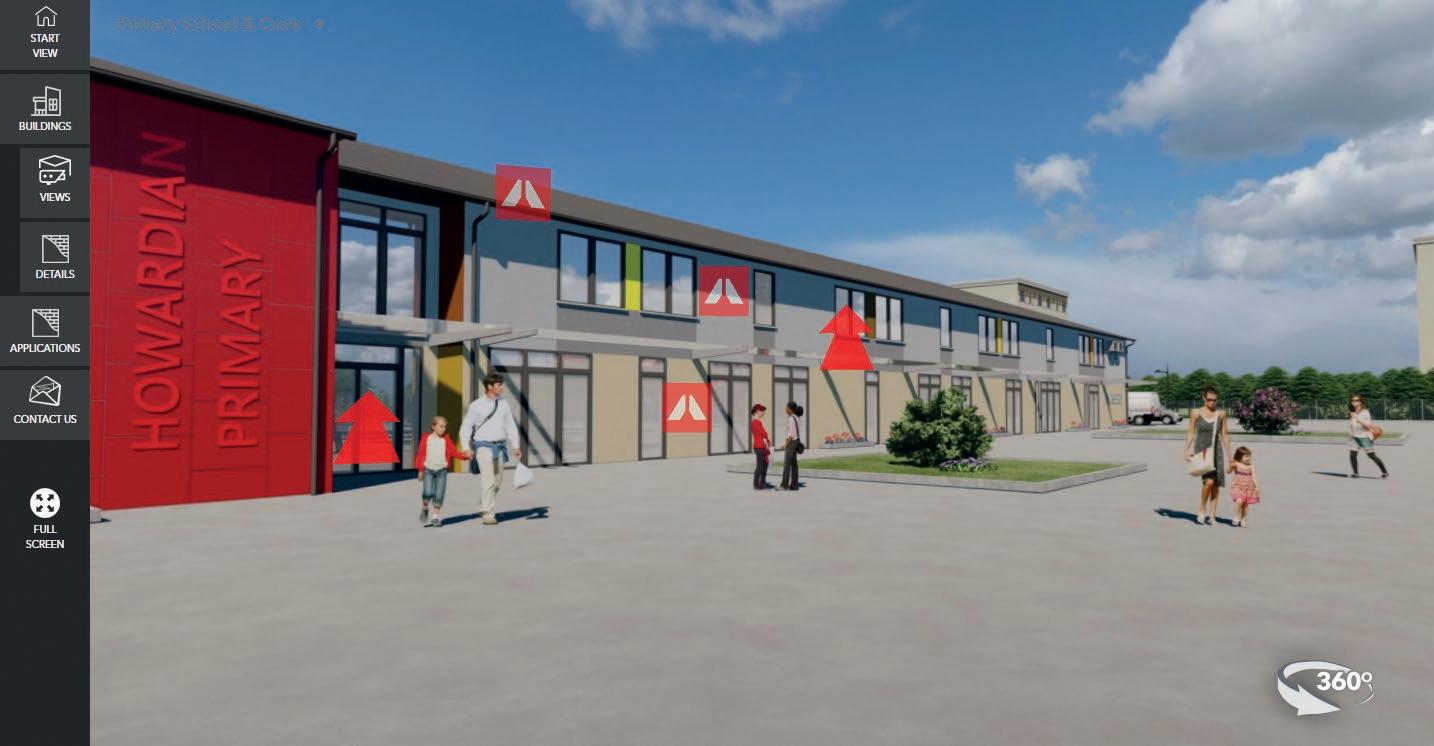
Intuitively designed, the ROCKWOOL Interactive City allows users to explore its solutions across the whole of the built environment from housing and offices, to transport hubs and education in a single simulated space.
Through features like zoom, 360º views, pan-able application build-ups and augmented reality, the city provides a virtual ‘hands-on’ experience when it’s not possible
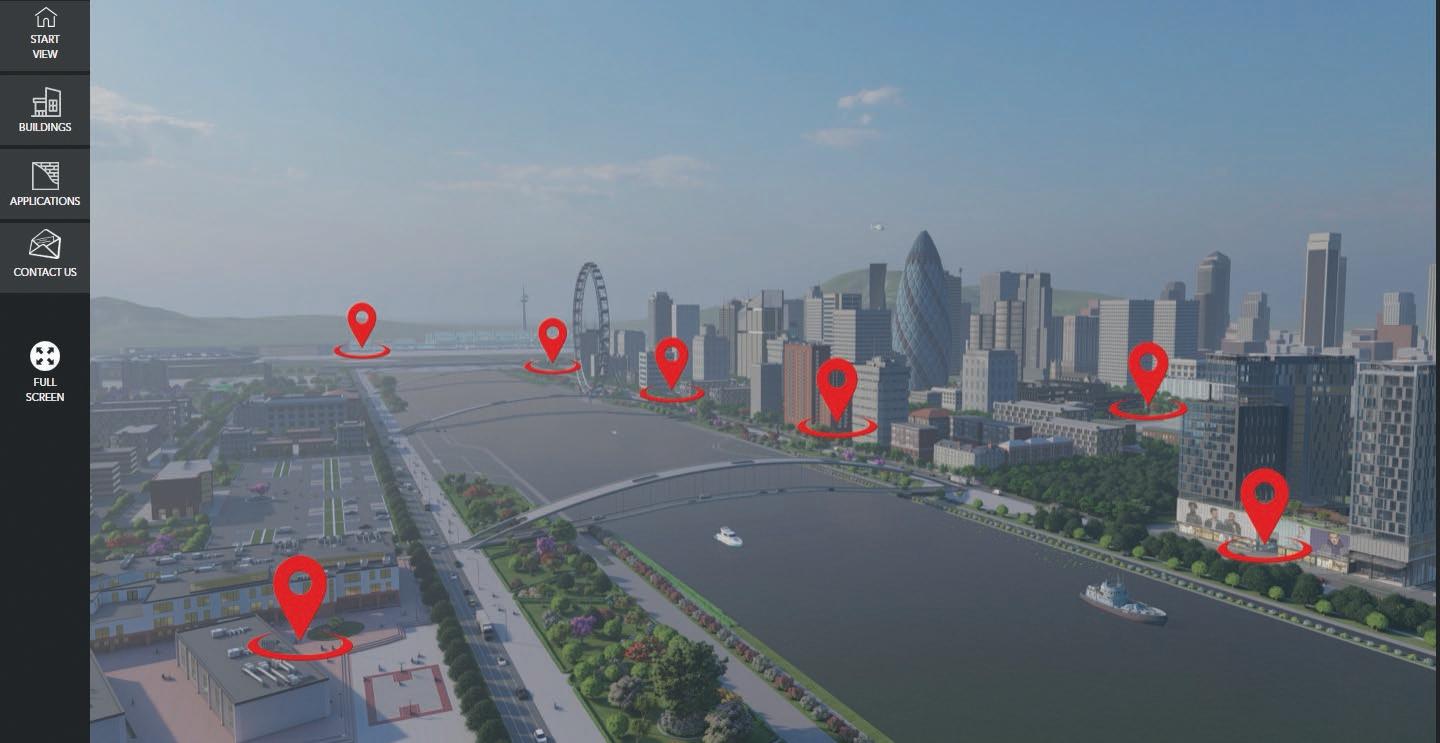
to touch, see or hear products in practice. Featuring a wide variety of applications, the tool can also be used to explore the versatility of ROCKWOOL’s solutions, understanding where its non-combustible products can enhance thermal, acoustic or fire performance in places users might not expect.
As well as saving specifiers’ time and aiding building design, these capabilities lead to smoother, faster decision making and a more collaborative process for project stakeholders.
“The Interactive City takes product specification to the next level,” said Paul
Barrett, Head of Product Management at ROCKWOOL. “As the whole of the built environment is covered, you can quickly and easily find out how to achieve any desired outcome with our stone wool insulation, whether that’s improved patient experience, increased student attainment, or a safer, warmer and quieter home.
“It’s also been created for complete flexibility. You can either browse the city or jump straight to the area or building you need, delving into substrate build-ups and system designs.”
The ROCKWOOL Interactive City has also been developed to help achieve the allimportant golden thread of construction data. Each 3D application provides a complete package of suitable ROCKWOOL solutions, with quick links to product documentation, installation guides and BIM objects that can be downloaded for use offline or integrated into construction modelling software.
The ROCKWOOL Interactive City can be found at rockwool.com/uk/interactive-city
ROCKWOOL
Market-leading roofing manufacturer Sika has now completed Extended Application Assessments, testing to CEN/TS 1187:2012 Test method 4 for the entire Sika Sarnafil range of PVC single ply membranes. Subsequently, the most common Sika Sarnafil roof systems are now all classified under BSEN 13501-5 as BROOF(t4).
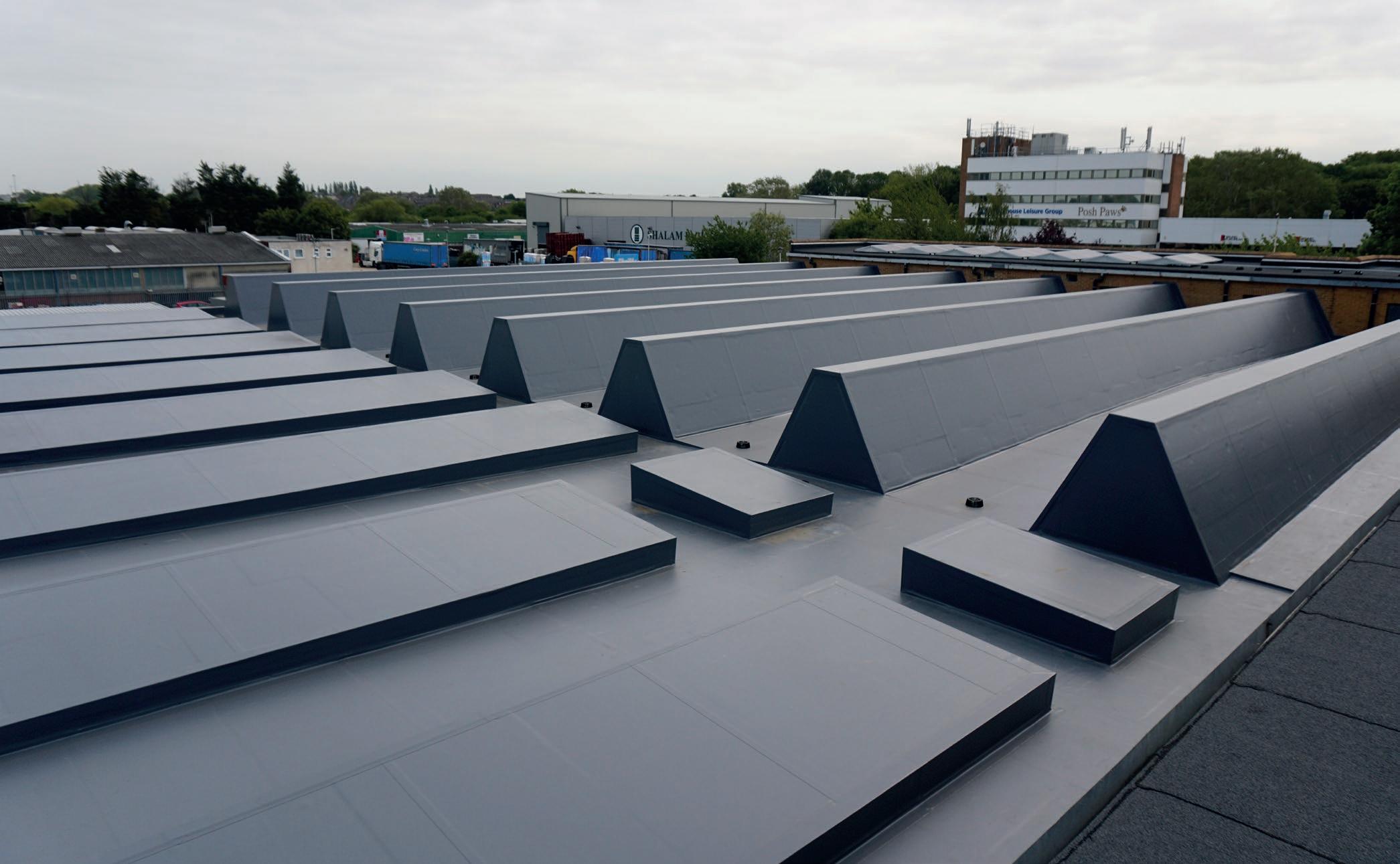
Working closely with independent global fire safety testing, inspection and certification company Warringtonfire – part of the Element Materials Technology Group – Sika has undertaken significant investment to attain the BROOF(t4) classification across all PVC membrane systems. This covers a range of permutations, including membrane type, thickness of PIR insulation, up to a 70-degree pitch and on any structural substrate.
A project spanning over two years’ work, Sika has invested a substantial amount of time and resource, utilising the EXAP standard CEN/TS16459, which is available as a means of covering ranges of system permutations.
Dean Grady, project leader and Senior Product Engineer at Sika, comments on why Sika has opted to invest in this type of testing: “The market has become acutely aware of fire safety and it is looking to industry leaders to help. We have seen for a while now that specifiers, architects, clients and building control are increasingly insisting on fire test certificates that directly reflect the exact system being
installed. As it is very problematic to test every single permutation of a system, when you factor in multiple substrate types, insulation thickness and membrane type/thicknesses, EXAP testing through an independent body allows us to cover most variations of the system being installed. With Sika Sarnafil roof systems classified as BROOF(t4), we’re able to demonstrate and facilitate regulatory compliance for fire safety and satisfy current market demand.”
Continuing, he explains how the update will affect specifiers: “Having this comprehensive BROOF(t4) classification, which indicates the highest external fire performance for roofs, means that specifiers and other stakeholders can use Sika Sarnafil on their roofing projects with a very high degree of confidence, assured that they’re complying with fire regulations.”
The only people who are permitted to undertake any degree of desktop/ extrapolation studies now are accredited, independent fire test houses. This clearly removes the ability for anyone else to interpret or extrapolate the fire test data that may have been practiced in the past.
“We are not offering a view, we are offering wide-ranging test data and evidence that covers most permutations and situations – all with third-party verification, which is key. It’s a clear way forward in terms of mitigating roof fire risk and helping support those with the heavy responsibility of ensuring people’s safety,” he adds.
The project involved taking a huge existing body of fire testing reports into consideration and conducting further, more extensive physical testing. On completion of the programme, Sika now has independent test reports readily available on request.
With plans to extend the initiative across the entire Sika roofing range, Sika looks forward to increasing the confidence and reassurance specifiers are looking for and strengthening its position as an expert and leader in testing and compliance.
If you would like to find out more about Sika’s roofing solutions and services, call 01707 394444, email enquiries@uk.sika.com or visit www.sika.co.uk/roofing.
Sika Sarnafil – Enquiry40
Sika demonstrates extensive fire safety compliance using extended application assessments, as BROOF(t4) is confirmed for all Sarnafil single ply systems
A theatrical rooftop extension, clad in Nordic Copper from Aurubis, announces the new teaching and learning centre for Birkbeck, University of London, housed in a prominent, refurbished corner building. Architectural practice Penoyre & Prasad, a studio of Perkins&Will, discusses its design.

Penoyre & Prasad’s project revitalises the existing 1920s block by rediscovering and enhancing the original design elements whilst embracing its historical spirit. The building sits in a sensitive heritage context, diagonally opposite Sir John Soane’s Grade I listed Holy Trinity Church, and within walking distance of Euston Road’s significant landmark buildings.
The design addresses the contrasting large scale of Euston Road and small scale of Warren Street with its surrounding residential neighbourhood. Using a form that mediates these two contexts, the refurbishment enhances the existing building. Two distinct elements—the refurbished existing building and the new copper-clad lecture theatre—appear together as a sculptural object on a busy urban corner.
The new lecture theatre appears as a dramatic form, its playfulness enhanced by different installation styles of copper cladding, protruding from the top of the existing building. The Nordic Standard copper is subtly different in colour – which will continue to develop naturally over time – and materiality from the existing building below, expressing the extension as a clearly distinct object and a landmark.
The bold, new copper form embraces the existing building, while its cantilevered façade extends outwards in a welcoming gesture towards the community. As night falls, the building illuminates, showcasing the activity within and expressing the significance of Birkbeck as the UK’s only evening university. The building’s prominence showcases the Birkbeck brand to a broader audience and contributes to
its reputation as a world-class teaching institution.
Mark Rowe, principal, Penoyre & Prasad commented: “Our aim for this project was to breathe new life into the existing building and give Birkbeck a dynamic presence in a prominent location. The Nordic Copper clad, twisted lecture theatre protrudes from above the building, creating a striking moment that can be recognised from afar, whilst providing the much-needed teaching spaces.”
The new centre forms part of the university’s broader strategy to provide more high-quality teaching space. The 7-storey building accommodates a café that is open to the public and a learning hub for students on the ground floor and basement. Teaching and learning spaces fill the upper
To make an enquiry – Go online: www.enquire2.com or post our: Free Reader Enquiry Card
floors and a state-of-the-art 180-person lecture theatre, and a 25-person classroom informs the sculpted rooftop extension.
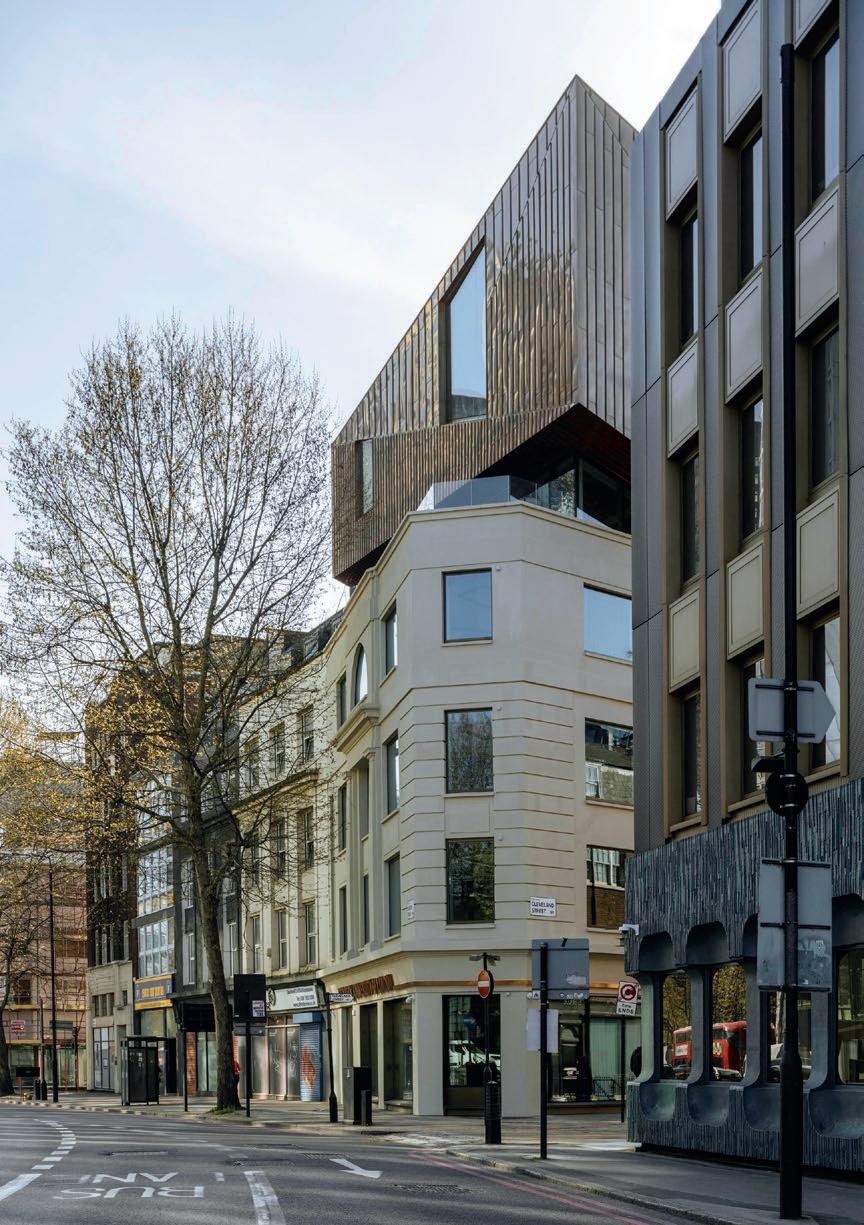
As well as Nordic Standard ‘mill finish’ copper, the extensive Nordic Copper range also includes Nordic Brown with the same oxidised brown surface that otherwise develops over time in the environment. The thickness of the oxide layer determines the colour of the surface finish, with darker or lighter (Nordic Brown Light) shades of brown.
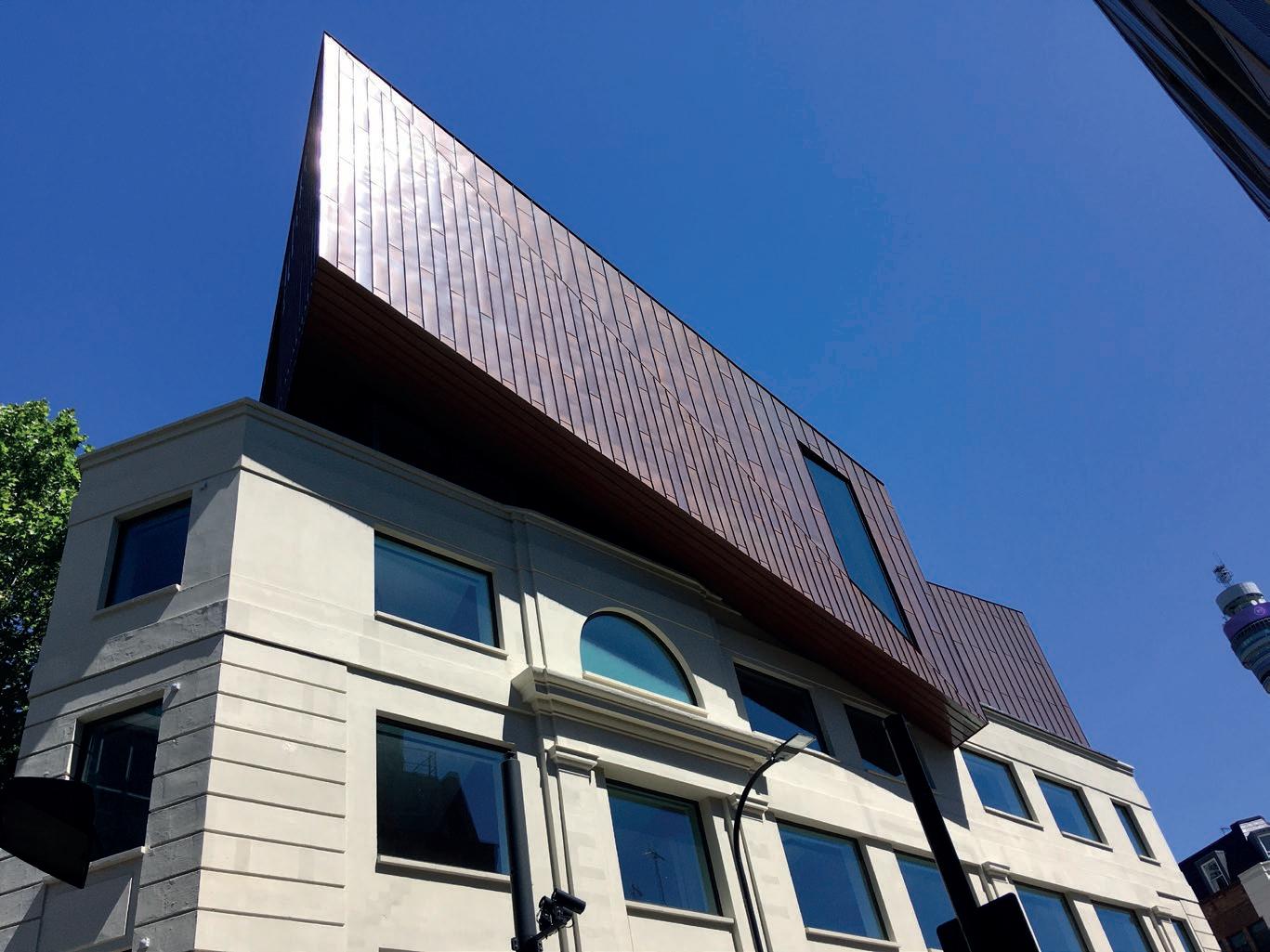
Nordic Blue, Nordic Green and Nordic Turquoise pre-patinated surfaces have been developed with properties and colours based on the same brochantite mineralogy found in natural patinas all over the world. As well as the solid patina colours, ‘Living’ surfaces are available for each colour with other intensities of patina flecks revealing some of the dark oxidised background material.
Copper alloys are growing in popularity as well, including Nordic Bronze and Nordic Brass – which can also be supplied preweathered. The innovative Nordic Royal is an alloy of copper with aluminium and zinc, giving it a rich golden throughcolour and making it very stable. It has a thin protective oxide layer containing all three alloy elements when produced. As a result, the surface retains its golden colour and simply loses some of its sheen over time, as the oxide layer thickens with exposure to the atmosphere to give a matt finish.
A growing series of ‘copper stories’ building studies exemplify the best in contemporary architecture and showcase the diversity of surfaces, forms and applications available with Nordic Copper today. For more information visit: www.nordiccopper.com or email: g.bell@aurubis.com

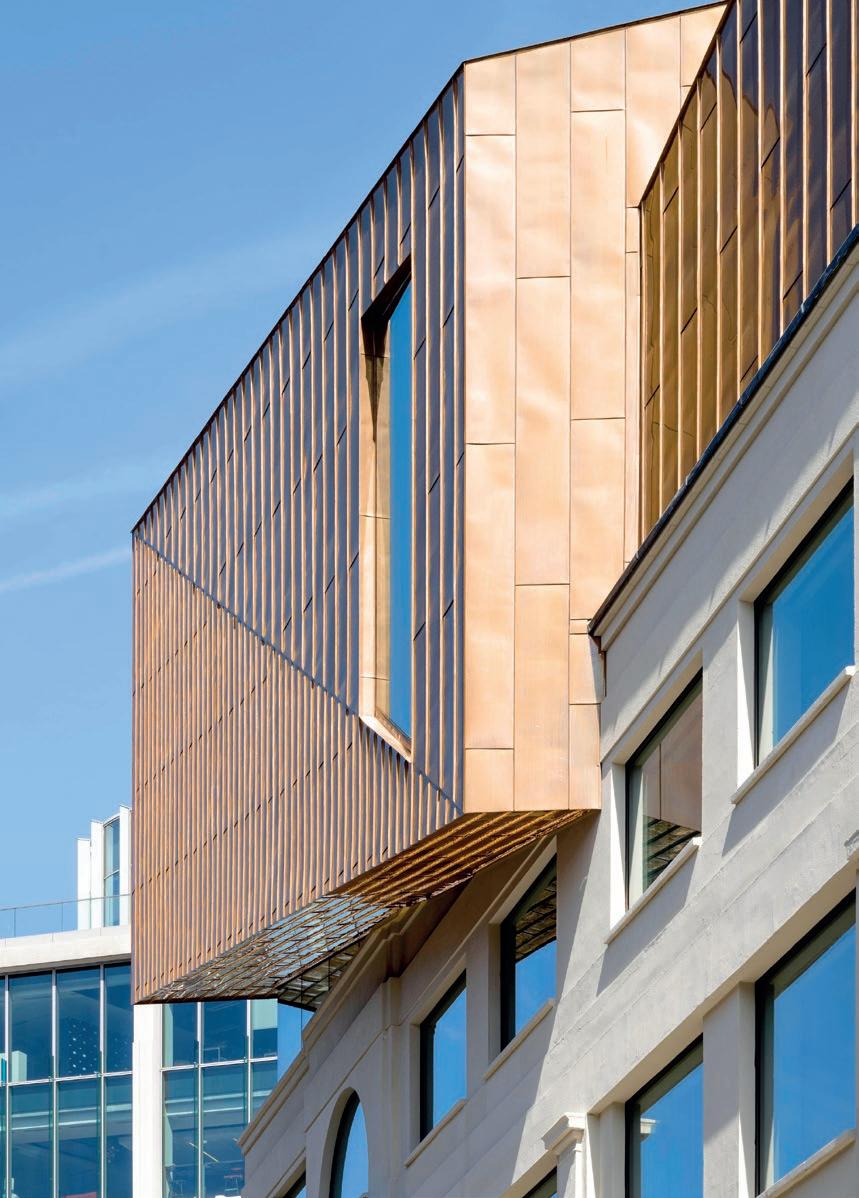
The Nordic Copper clad twisted lecture theatre protrudes from above the building, creating a striking moment that can be recognised from afarAurubis – Enquiry 41 Photo – Graeme Bell, Aurubis Photo – Timothy Soar Photo – Timothy Soar Photo – Timothy Soar
Metalline are delighted to announce they have developed a new aluminium extruded plank system to add to their Unity rainscreen range.
Unity X-TRU is a cost effective cladding solution designed with simplicity and versatility in mind, making it the perfect solution for both new builds and the replacement of non-compliant ACM, HPL and timber cladding.
The new X-TRU plank is functional with exceptional mechanical properties including strength, durability and fire-resistance and is particularly suited to buildings where dangerous timber cladding is present and needs replacing.
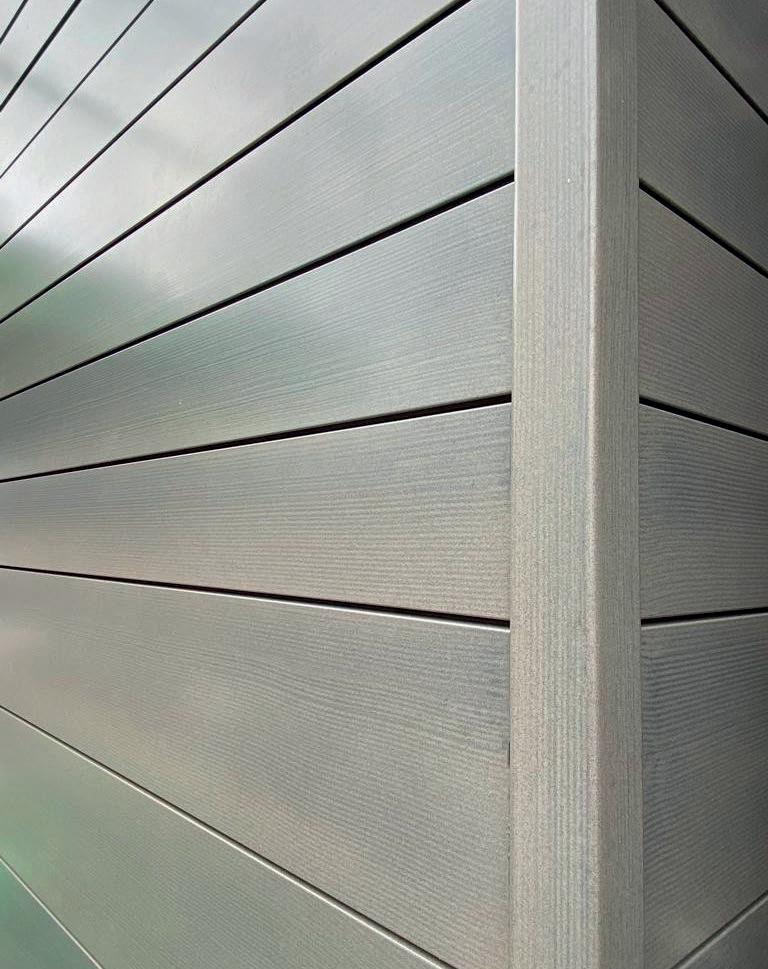
Available in a number of finishes, including wood grain, the X-TRU system is a unique way of transforming the exterior of a building and currently offers designers flat faced interlocking 100mm & 150mm planks. In addition to the wood grain effect finish, the extruded aluminium planks can be supplied in a variety of lengths and a vast array of powder coated or anodised colours to achieve A1 & A2 classifications.

The panels offer a desirable fast track install and secret fix, connected by an interlocking male/female joint which can be easily fixed either horizontally or vertically to an adjustable support system. This drained and ventilated system creates a weather shield in front of a primary structure.
To find out more about the benefits of X-TRU planks, visit www.metalline.co.uk
Ltd – Enquiry 42Demonstrating the company’s commitment to ongoing testing for safety and security and providing homeowners with extra security and peace of mind, Brett Martin’s Mardome Trade rooflights have achieved Secured by Design accreditation.
Proven to reduce burglary and crime rates by up to 87% on new build developments, Secured by Design (SBD) is part of Police Crime Prevention Initiatives (PCPI), a police owned organisation that works on behalf of the Police Service to deliver a wide range of crime prevention and demand reduction initiatives across the UK.
to gain access to the fixings is extremely difficult. In addition, polycarbonate rooflights have good resistance to impact, making breakage very difficult. SBD accreditation is only available with specific variants of Mardome Trade rooflights, with these additions to the Brett Martin range designed to have an impact on crime deterrence.
A challenging and high-quality installation of three new warm roofs on the plant rooms of the Hatfield Tunnel in Hertfordshire saw Itech Roofworks – working in association with BMI Icopal – shortlisted in the Cold Applied Liquid Waterproofing category in the National Federation of Roofing Contractors’ 2021 UK Roofing Awards. Part of a scheme to upgrade the services for the 1,200m-long Hatfield Tunnel in Hertfordshire, which carries the A1(M) beneath the Galleria Shopping Centre, Itech was able – by meeting stringent installation and quality standards – to achieve a 20-year system guarantee from BMI Icopal for the three new roofs.

The design of the Mardome Trade rooflight is such that individual fixings are concealed inside security caps. Removal of these caps
Tony Isaac, Head of Sales at Brett Martin Daylight Systems said: “Rooflight security is an important consideration, especially for residential applications, so we’re delighted to be able to offer Secured by Design approved products within our extensive Mardome modular rooflight range.”
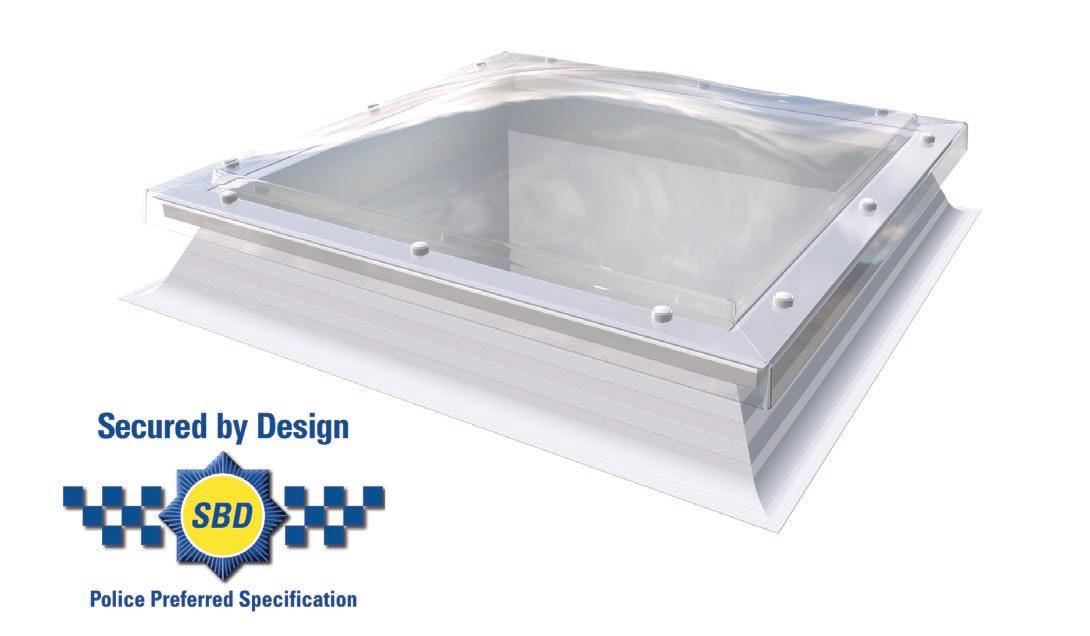 Brett Martin – Enquiry 44
Brett Martin – Enquiry 44
To make an enquiry – Go online: www.enquire2.com or post our: Free Reader
UK Roofing Awards shortlist Itech and BMI Icopal Brett Martin enhances building security with Mardome Trade






Strong. Natural. Versatile. The product of hundreds of millions of years of heat and pressure, slate is one of the most sought-after construction materials on Earth – and not just for roofing.
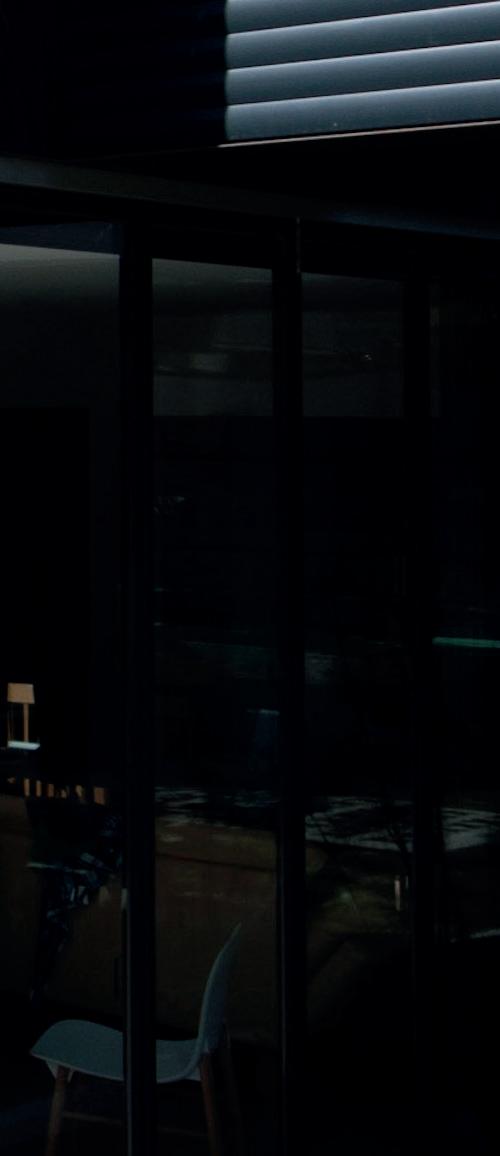

Slate cladding looks stunning, and can last the best part of a century.




It can lend tasteful, traditional aesthetics to heritage buildings, and bring sleek, minimalistic aesthetics to contemporary ones.
It’s safe, water-resistant, and far more sustainable than the alternatives – and so, if you want a beautiful, reliable natural cladding solution, speak to SSQ today!

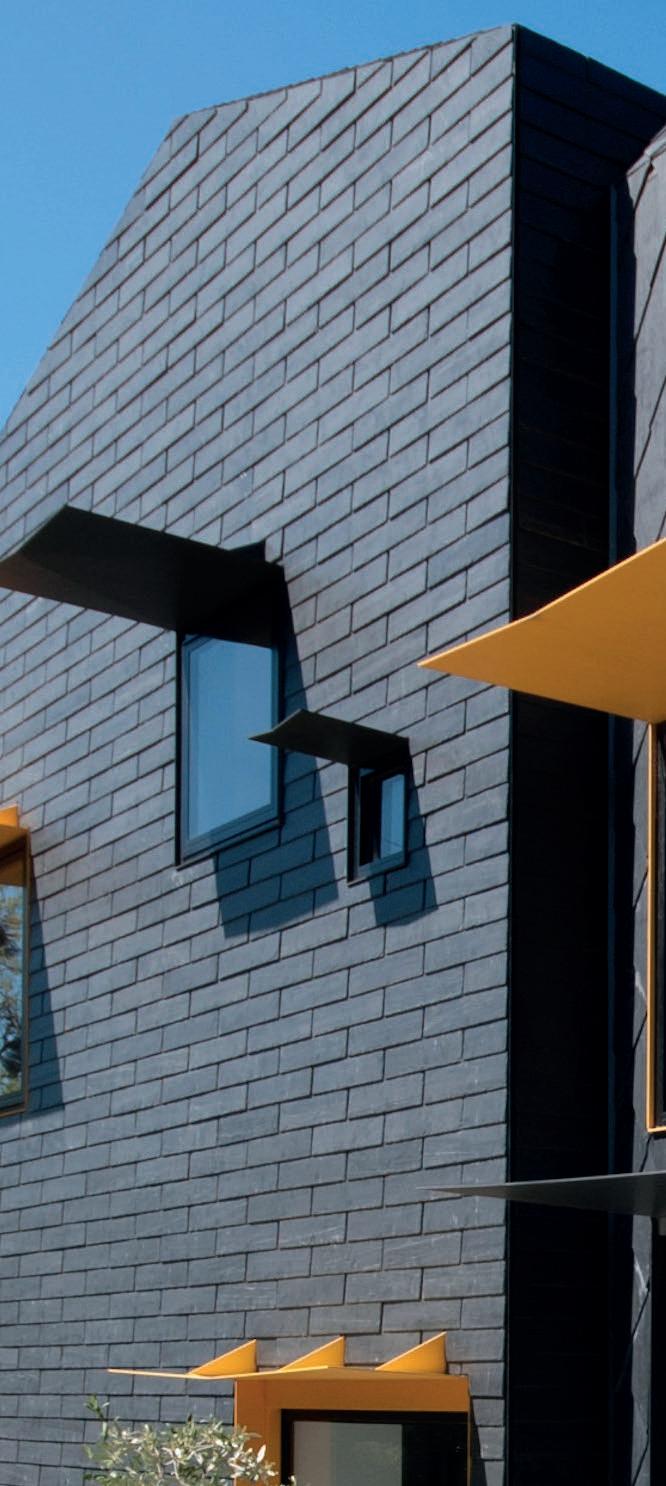



Want to find out more? Speak to SSQ. Call us today on 020 8961 7725 or email info@ssq.co.uk www.ssqgroup.com






By allowing homeowners to let more air and natural light into their living spaces without compromising on safety, Juliet balconies have many advantages. Here, F.H. Brundle’s Head of Marketing Paul Smith talks about the extensive range the company has to offer…
Juliet balconies, also known as ‘balconettes’ or ‘French balconies’, get their name from the famous balcony scene in Shakespeare’s Romeo and Juliet.
Simply put, a Juliet balcony consists of a balustrade fixed to the external façade of a building to allow rooms on the first or higher floors to have inward-opening, full-height French doors, which means more light, a greater sense of space, more views, and more air – a simple solution to achieving the luxury feel of a balcony with relative simplicity.
Juliet balconies are a great way to enjoy the many advantages of a balcony, but without the structural complications.
One company that installers can rely on to meet all their Juliet balcony requirements is F.H. Brundle, a leading supplier of handrails and balustrades in a wide range of materials and finishes.
The company offers several glass Juliet Balcony systems.
The first is the Sky Force Balcony, the first practically invisible system on the market. Cost-effective and simple to install thanks to its ‘slide & click’ design, it can be mounted directly onto the window frame or masonry.
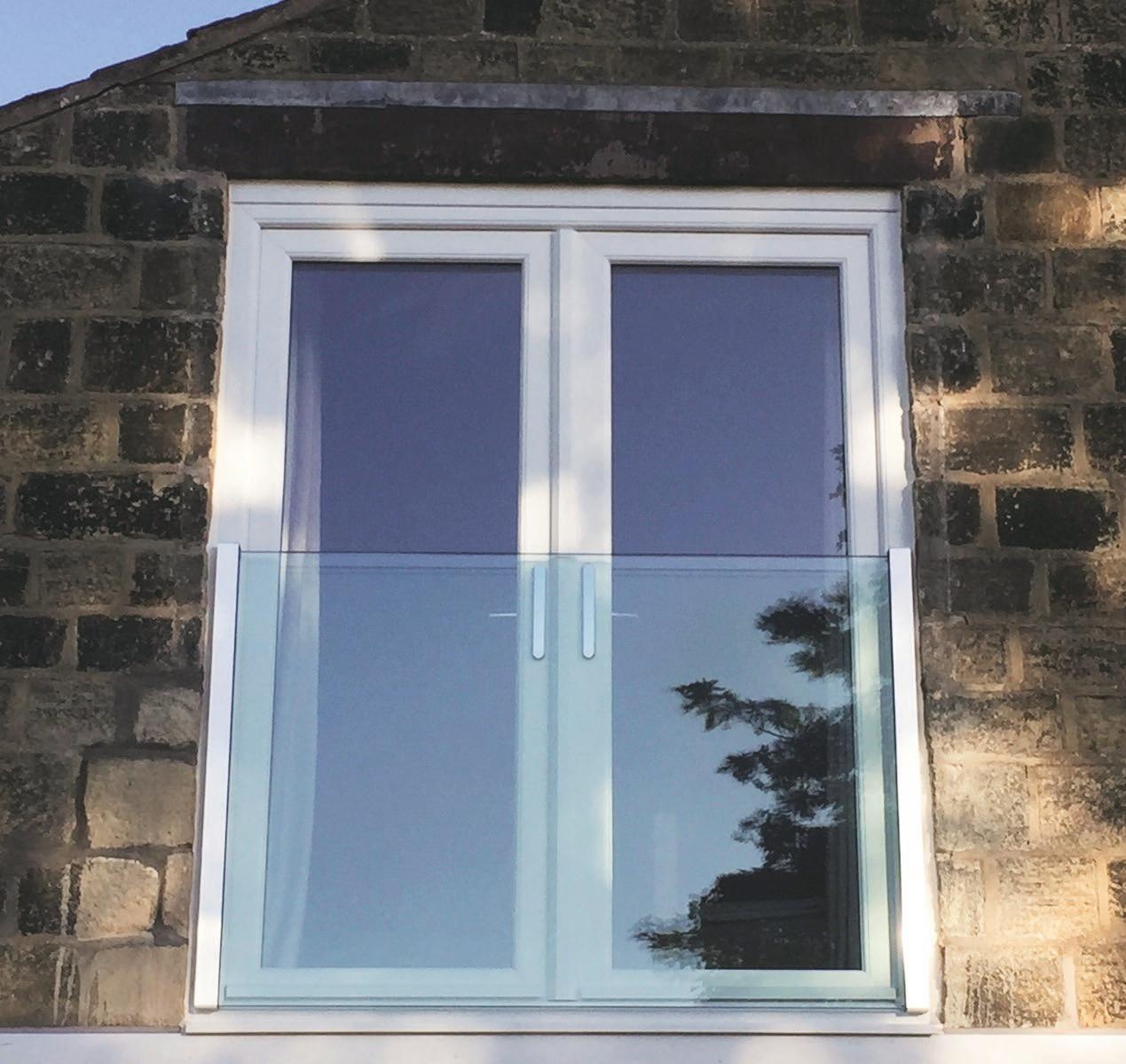
This system is aluminium anodised, covers widths of up to 3000mm with only one 2-part balcony kit, and is suitable for 10 to 21.5mm glass.
Next is the Elegance Juliet Balcony, where the glass sits 80mm off the wall, reducing its visual impact.
Designed to suit a 40 x 30mm rectangular top rail system and 12 to 21.5mm glass, this system comes in a satin polish finish, and requires no welding.
F.H. Brundle’s Elegance Romeo Balcony shares the same features as the Elegance Juliet Balcony, but is designed to suit a 60 x 30mm oval top rail system.
A third option is the Verona Juliet Balcony, which comes as either a kit with glass clamps on the top and bottom rail, or as a kit with a split tube on the top rail and glass clamps on the bottom rail, both with an opening width of 2300mm and an overall width of 2650mm.
For these glass systems, F.H. Brundle supplies a range of stocked glass panels –choose from either toughened monolithic clear float glass or PVB toughened laminated glass.
Their custom sized glass panels are polished on all edges and come with docked corners for safety and aesthetic reasons.
The glass can be supplied with a radius corner, shaped, with cut-outs and drilled, while a range of coloured glass, etched glass, and self-clean coatings are also available.
Lastly, F.H. Brundle offers the Fortitude Traditional Juliet Balcony made from zinc
plated steel with a black PPC finish and comes in three sizes to meet the needs of single and double door widths.
F.H. Brundle’s Head of Marketing Paul Smith comments: “Juliet balconies enhance the way a home looks from the outside without the structural complications of a traditional balcony, and allow homeowners to let in a large amount of natural light without having to compromise on safety.
“At F.H. Brundle, we’re keen to help our customers offer this appealing home improvement product and give them the edge over their competitors – our aim, as always, is to supply our customers with top quality products and first-class service.”
For more information, visit www.fhbrundle.co.uk, call 01708 398 048 or email sales@brundle.com.
F.H. Brundle – Enquiry 46
Construction trends for 2022 will focus on comfort and aspirational living. Renovations to properties will see new building trends juxtaposed with timeless design.
With a renewed appetite for home décor, inspired by the pandemic, homeowners are now more discerning about how they furnish their homes and the layout of their living space.
Onlevel supply and install glass balustrades, Juliet balconies, partition walls and glass hardware. We have seen building trends increasingly incorporate glass, both for interior design and external design.
After the bold patterns, bright colours and statement pieces of 2021, minimalism is back. When we think of minimalism, we immediately envisage interior design that is bright with clean lines and a contemporary scheme. Incorporating glass into a space creates the minimalist, stylish design that is very much on-trend. Examples of glass trends that complement minimalist design are glass staircases, balustrades and partitioning.
Curved shapes and lines soften the feel of a room. Whereas previously it may have been just the furniture and fittings that created the curved shapes, more recently there has been a move towards structural shaping.
A curved glass balustrade on the landing is one way to create structural curved shaping, with curved glass or staggered curving using
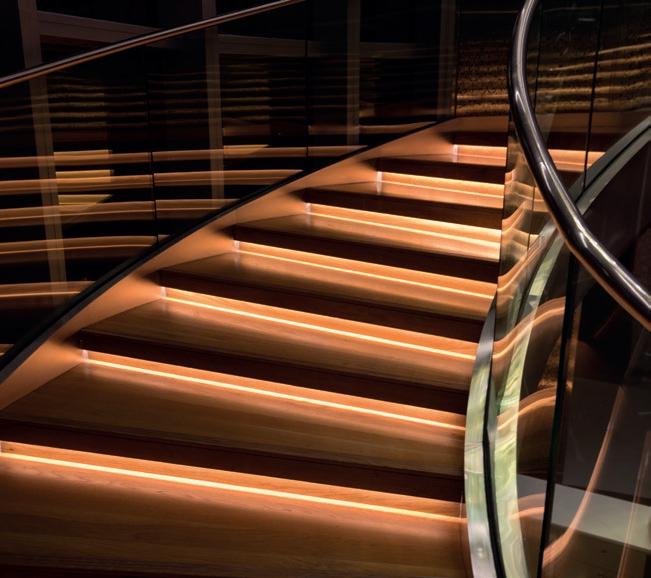
straight glass.. Curved structures induce a sense of calm and comfort.
Modern homes are built to be light and airy. In the majority of renovations of older properties, there is a focus on light which is often achieved through an open-plan layout. Another opportunity for bringing light into a home is by using glass, particularly in smaller homes where it can open up dark spaces.
Again, glass balustrades are ideal here in place of traditional wooden fixtures, and a glass staircase will open up a hallway or open-plan room to light from upstairs.
A continuing building trend is the use of balconies in homes, particularly Juliet balconies. With an exterior protective glass balustrade, the Juliet balcony is ideal for apartments. It is unlikely that a Juliet balcony will require planning permission.
Whilst you can’t sit on your Juliet balcony, it does allow for letting in fresh air and peering out onto the outside world. It brings extra light into the room and is a popular, contemporary design feature.
Glass partition walls are both functional and a design favourite that will no doubt continue into 2022. A glass partition wall can segregate areas in a home without the
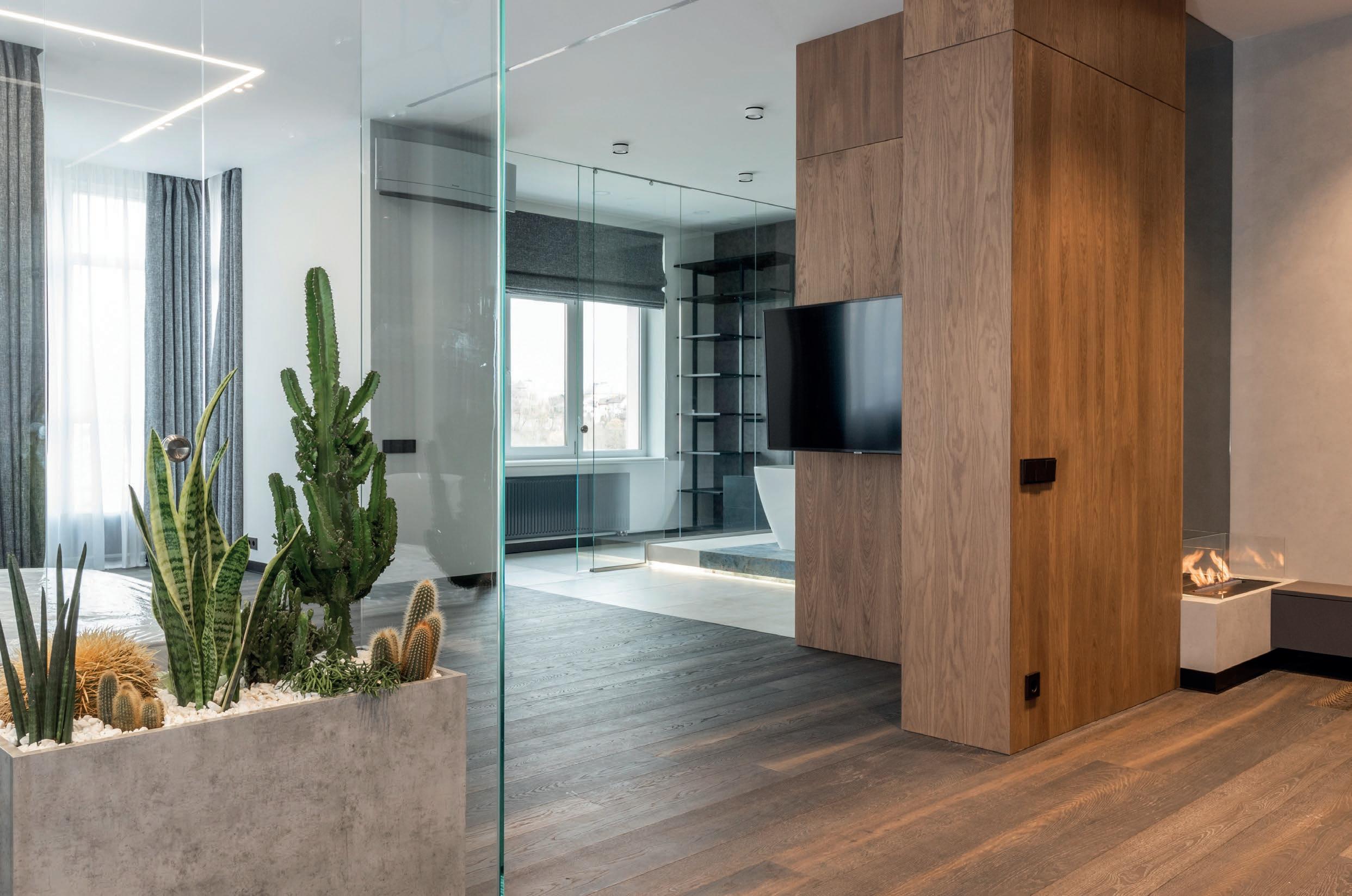
need for structural change. It provides the opportunity for solitude while still being able to see what is going on in other rooms, which is ideal for large families.
Made with specialist materials and safety glass to make it safe, glass partition systems should not be feared if there are small children in the house. They’re a great solution for creating defined areas in a home without losing any light.
Construction trends are now very much aligned with sustainability. Building projects including renovations are under pressure to be more sustainable, with every element under the spotlight: materials, transport, machinery, durability.
Glass is a sustainable material. It is recyclable and made from natural, raw materials. This has been a contributory factor in the increase in glass trends and the use of glass hardware in recent years. Onlevel – Enquiry 47
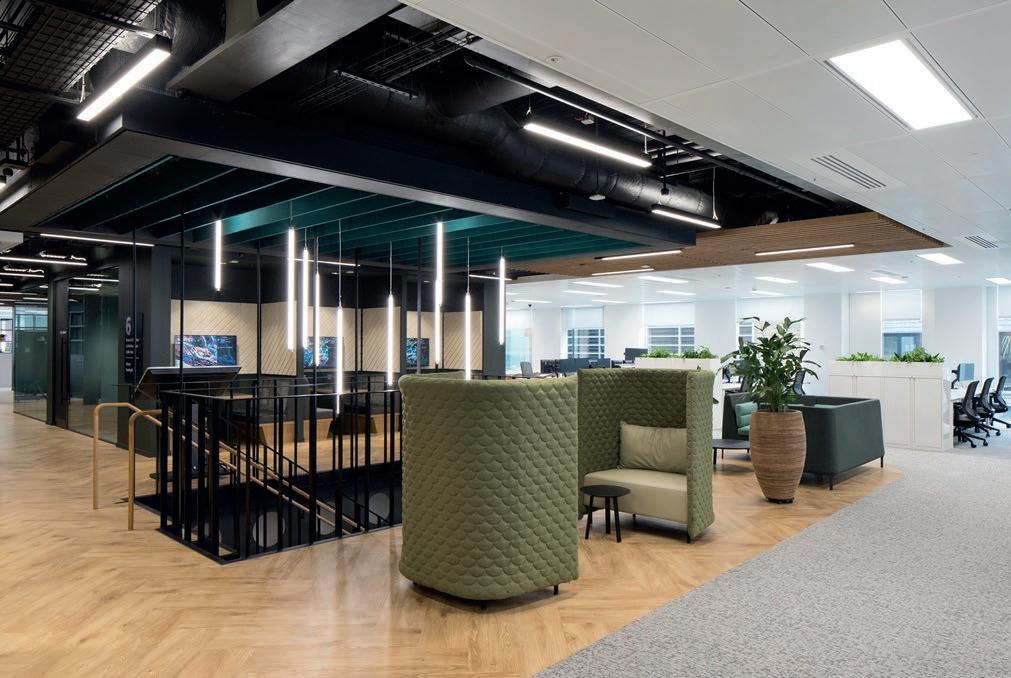
The working world currently seems to have a love hate relationship with open plan offices, most of which centres around noise, but the open plan office concept is highly successful for several reasons.
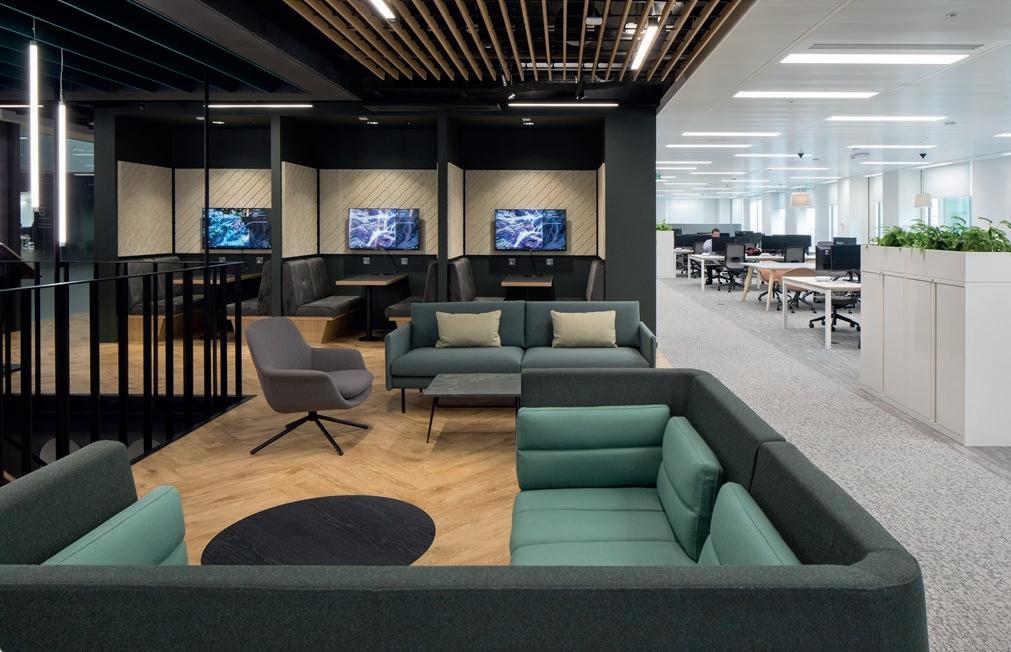
It is cost effective, allows room for expansion and changing team dynamics, creates more working collaboration, reducing the need for separate meetings. It creates a ‘buzzy atmosphere’ enhancing the office culture and enjoyment at work. Every business wants more happy workers as they influence an organisation’s success and performance.
So, here’s the conundrum - the open plan concept is the right solution for increasing engagement and creating happier more productive employees, but the noise byproduct affects individuals, driving them to grab their headphones and retreat into their own world, or even work from home.
The great news is, that by utilising the ceilings with acoustic treatments, we can address the issue with style and gravitas.
The recently completed project for the new London office, at 80 Fenchurch Street of Arcadis, designed by Office Principles North is a fantastic example of good acoustic design which elevated the building to another level both visually and aurally..
This fantastic building has more than 20 different types of workspace - ranging from open plan desks to collaborative and private workspaces, touchdown areas, call rooms and informal meeting areas, in addition to a purposebuilt innovation area and a flexible event space, and has been designed as a place for collaboration, shared ideas and social interaction, but crucially also in a way that supports the health of employees.
As one of a new breed of sustainable office buildings, it has a BREEAM ‘Excellent’
rating, and reflects best practice in sustainable design and health and wellbeing by maximising natural and atmospheric light and incorporating biophilic design and planting.
The clients said “For us, it isn’t just a onetime fit-out, it’s a step change in how we use and curate space. It’s about people working in a very different, more mobile, flexible and even healthier way.
“Arcadis was recently recognised as one of the best companies to work for in London, and its commitment to building a great environment for its staff shows that they are firmly at the heart of its plans for the future.”
Crucially, as an open plan layout with very little wall space, acoustic treatments on the ceiling was paramount. Soundtect was approached to supply the acoustic solutions throughout the building, and as a manufacturer of sustainable and recyclable products these worked perfectly with the company’s sustainable beliefs and design, which heavily focused on BREEAM. The Freestyle baffles, which were supplied in a number of lengths and colours for the different zones, worked perfectly with the overall design theme for the project and slotted in nicely with the planned layout and overall feel of the building, to handle the spread of noise and retain a calm atmosphere once the client’s many employees had moved in.

So, the solution is straight-forward; to improve the cognitive performance of your team in an open plan office environment, more consideration needs to be given to noise dynamics and how you can reduce them with effective acoustic solutions like Freestyle® and as you are also buying into the sustainable solution offered by Soundtect, you are also lessening environmental pollution at the same time.
For the full case study please visit https://soundtect.com/projects/arcadis-80fenchurch-street/
Soundtect – Enquiry 48

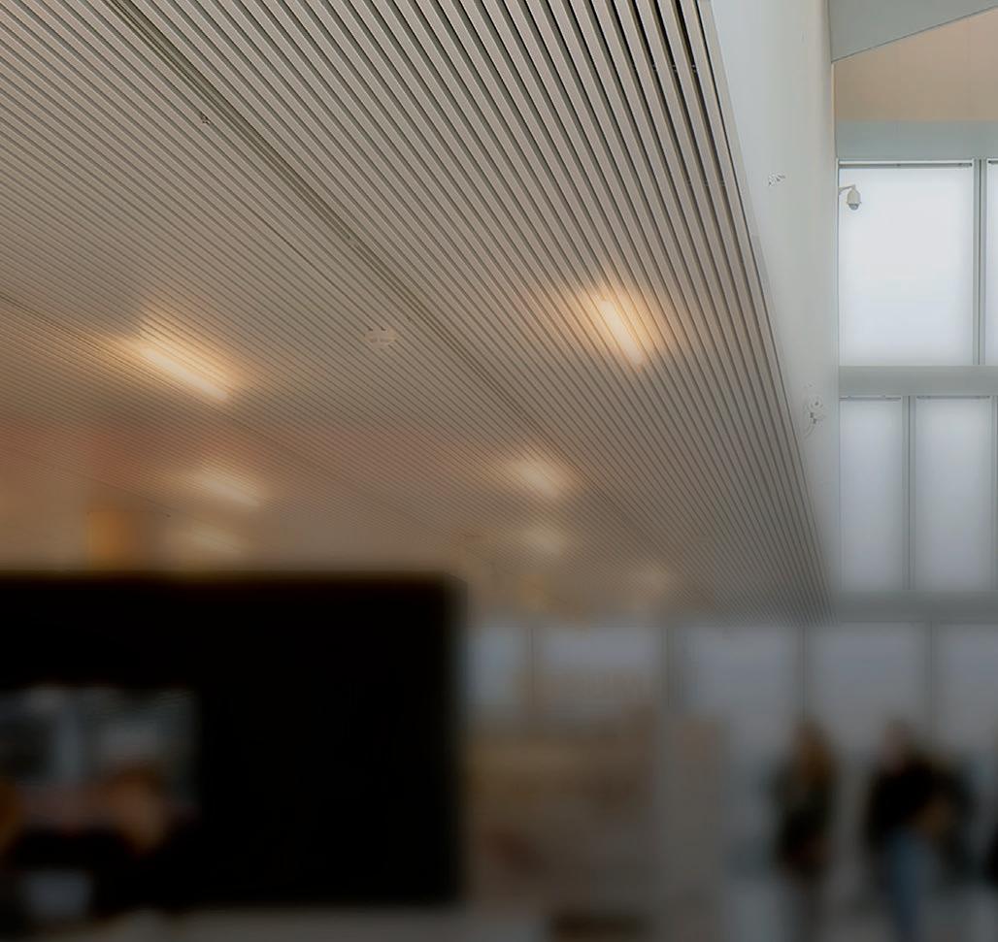
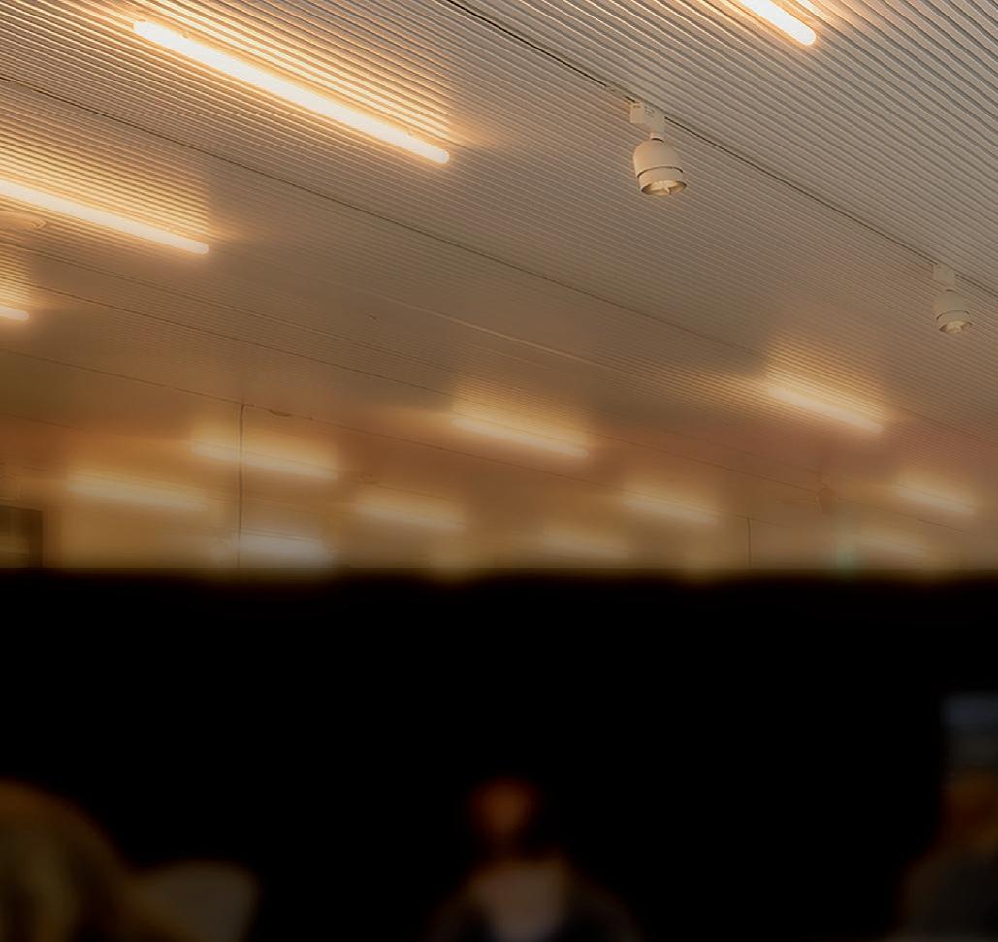

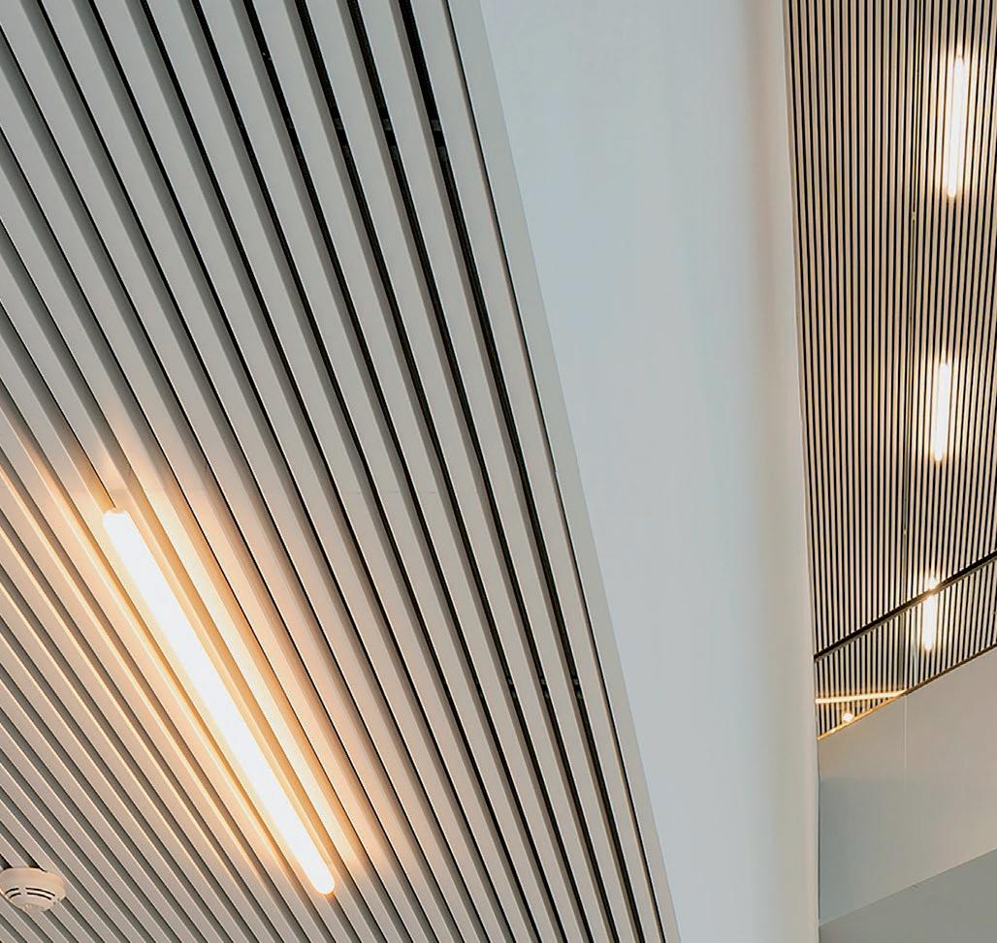
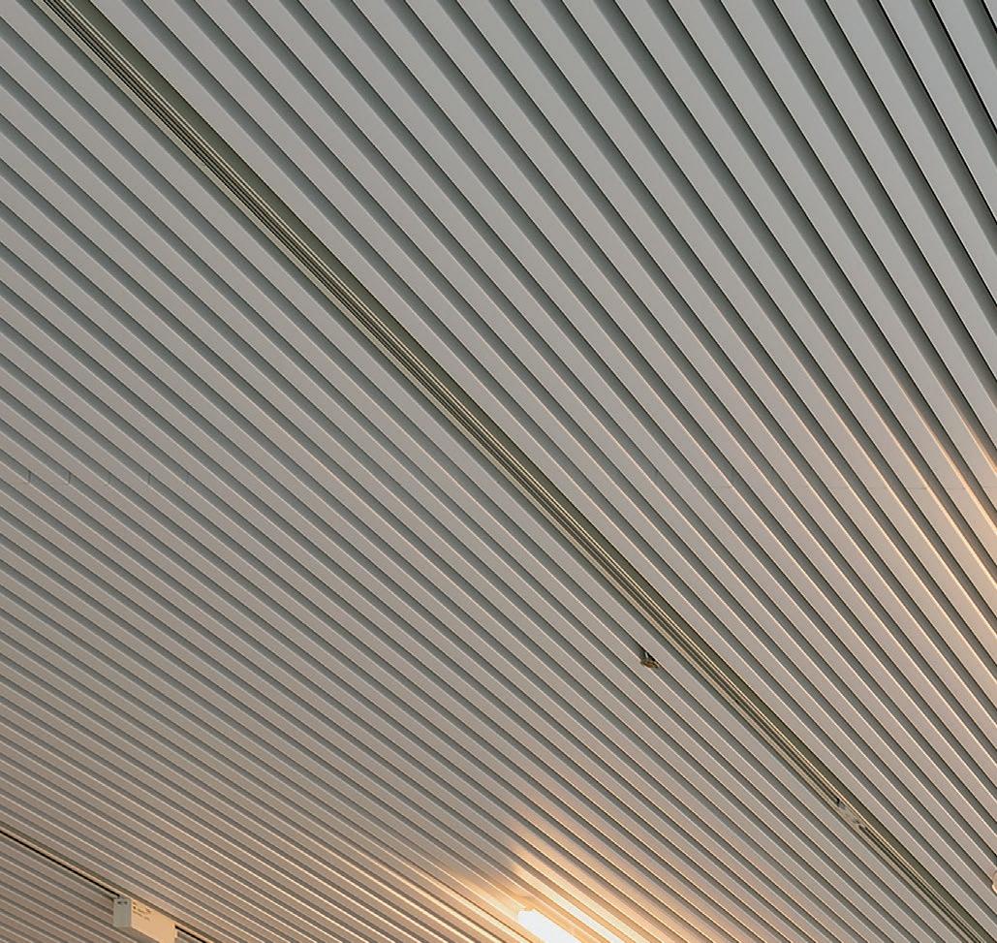

Modern, sleek, durable - interior metal ceilings elevate aesthetic and openup endless design opportunities. Eye-catching and contemporary, they stretch across spaces in various styles, including linear, wide panel and open ceiling. In a range of metallic colours and chrome finishes, metal ceilings boast impressive potential for optimised acoustics. Whatever the specific style, these ceiling solutions are engineered for exceptional performance. Metal ceilings are Cradle to Cradle ® (Bronze) certified and an innovative option for nearly any space.
Designed to work for you
Hunter Douglas Architectural United Kingdom Tel: +44 (0)1604 648 229 info@hunterdouglas.co.uk | www.hunterdouglas.co.uk

Passing an air tightness test was essential when Hunter Douglas Architectural was specified to provide ceilings for apartments being constructed within East Village on the site of the Olympic Village in Stratford, East London.
East Village is a housing development originally built as the Olympic Village of the 2012 summer Olympics, but has since been converted into a residential district, with shops, bars and restaurants.
There are two towers of 26 and 31 storeys, and two ten-storey pavilions, which have been merged into a single residential development that is connected by an inhabited sky-bridge.
Hunter Douglas Architectural, the international architectural products company, was asked to supply veneered ceiling panels for many of the corridors in both towers – in total, 1840m2
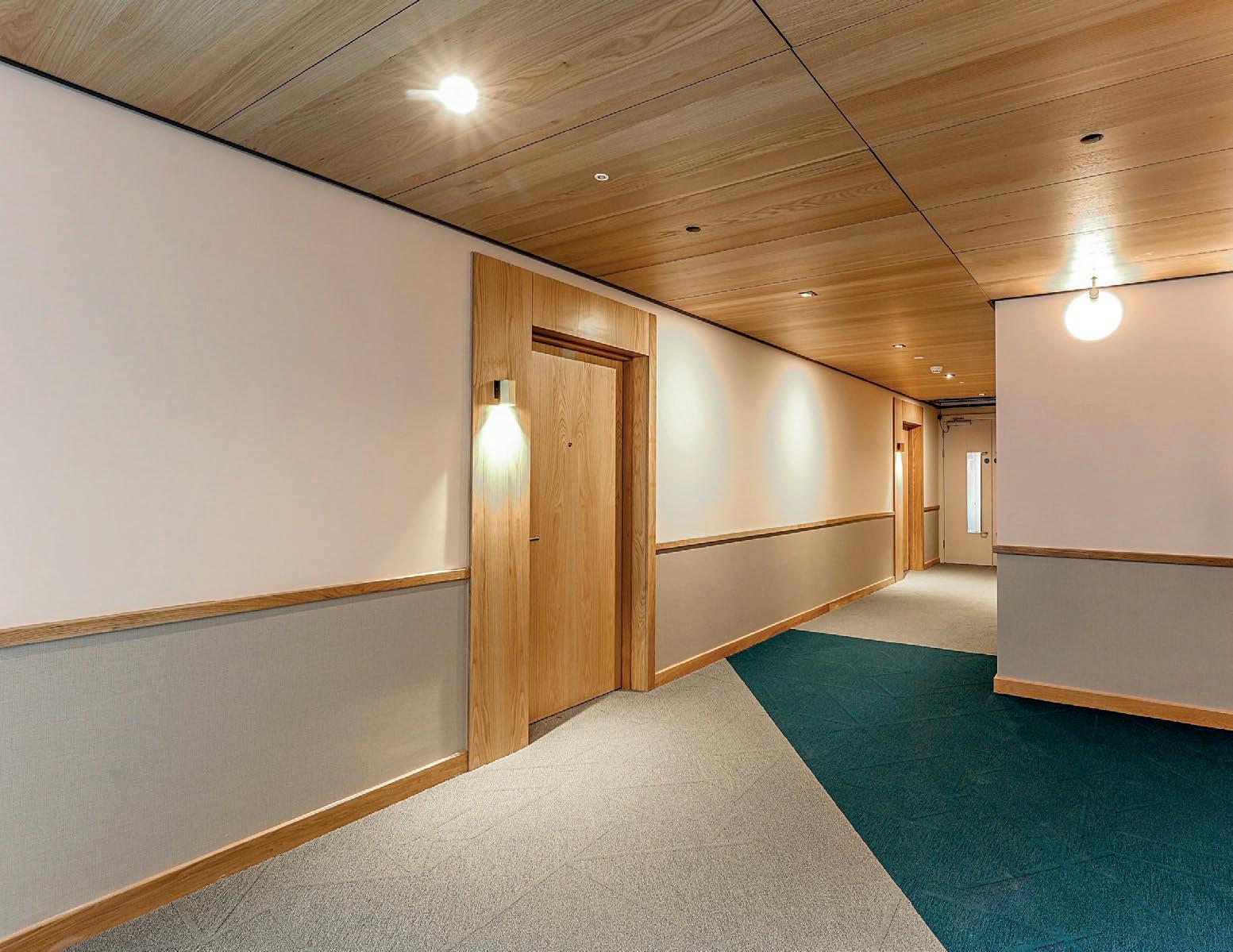
However, the tiles had to pass stringent air tightness tests before they could be commissioned.
After the testing regime was completed, Hunter Douglas supplied European oak tiles with nano perforations, which involves making countless microscopic perforations (Ø 0.5 mm) in the veneer, concealing the
more extensive perforation of the core material. This not only provides excellent acoustic qualities, it does not compromise the visual aesthetic of the ceiling.
The panels were also supplied with acoustic fleece on the reverse, which tests have shown to produce a sound absorption of αw: 0.95 and NRC: 0.90.
The veneer sheets were mis-matched and glued to form panels, although these can be ordered with slip-match or book- match sheets. In East Village, most of the veneer tiles that were supplied came in 600mm width but multiple lengths up to 2000mm. The system was installed in the Modern style semi-exposed grid style, which only shows 4mm of the T24mm grid after assembly, thanks to the special edge detail. The easy installation system means each panel can be easily removed downwards and allow full access to the plenum with a simple push.
Juliette Halliday, national sales manager at Hunter Douglas Architectural, said: “Crucial to this project was the special air permeability test regime that was needed to
demonstrate the veneer panels could cope with the air handling methods used in the project.
“This was because the ceiling was designed for fewer hangers to accommodate the large amount of M+E in the ceiling void. Also vital for the project was high acoustic performance and the Hunter Douglas ceiling passed with flying colours.”
Rory Harty, Associate Director of Mace, which was appointed by Get Living, the UK’s largest build to rent provider, said: “The airtightness of the ceiling was essential to make the ventilation system work for the project and Hunter Douglas were able to achieve this using the Luxalon Modern square edged tile through close liaison and testing with Hunter Douglas throughout the design phase.”
Hunter Douglas’s wood veneer ceilings are manufactured using environmentally sound materials. All wood is FSC certified and product development embraces the Cradle to Cradle principle.
To make an enquiry – Go online: www.enquire2.com or post our: Free Reader Enquiry Card
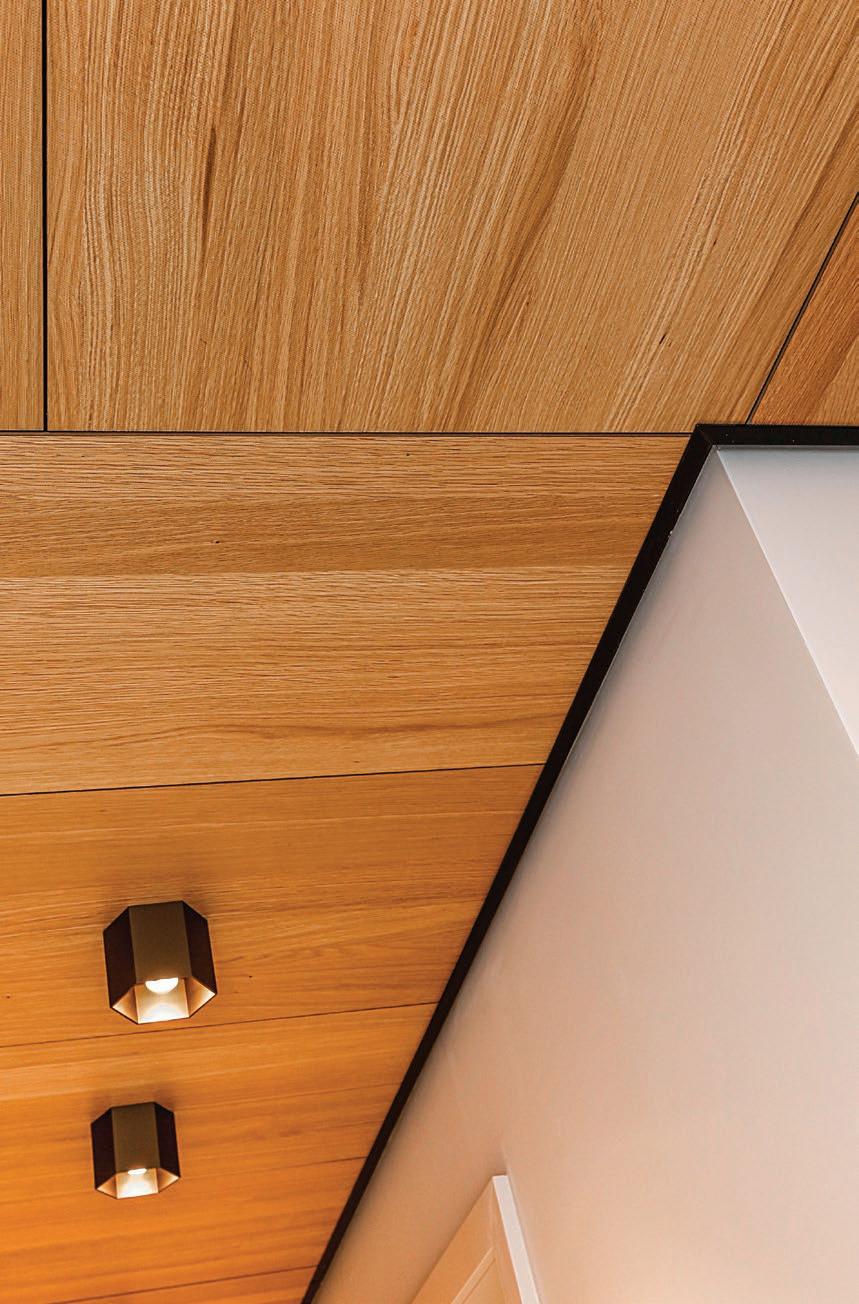
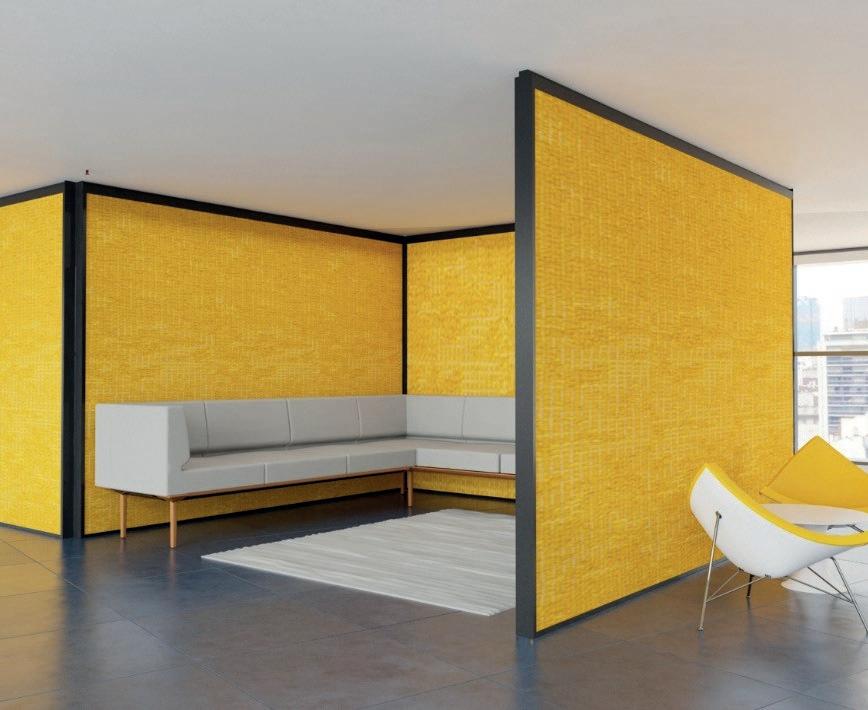
Recent tests have shown that Troldtekt acoustic panels withstand moisture levels up to 98%, even when combined with high temperatures up to 40°C. These latest tests were carried out by the accredited Danish Technological Institute to the European product standard for suspended ceilings (EN 13964).
While the composition of the panels has remained unchanged, this new round of stringent testing reinforces the fact that the panels are suitable for the most demanding of wet, warm and humid environments such as swimming pools, changing rooms and shower rooms.
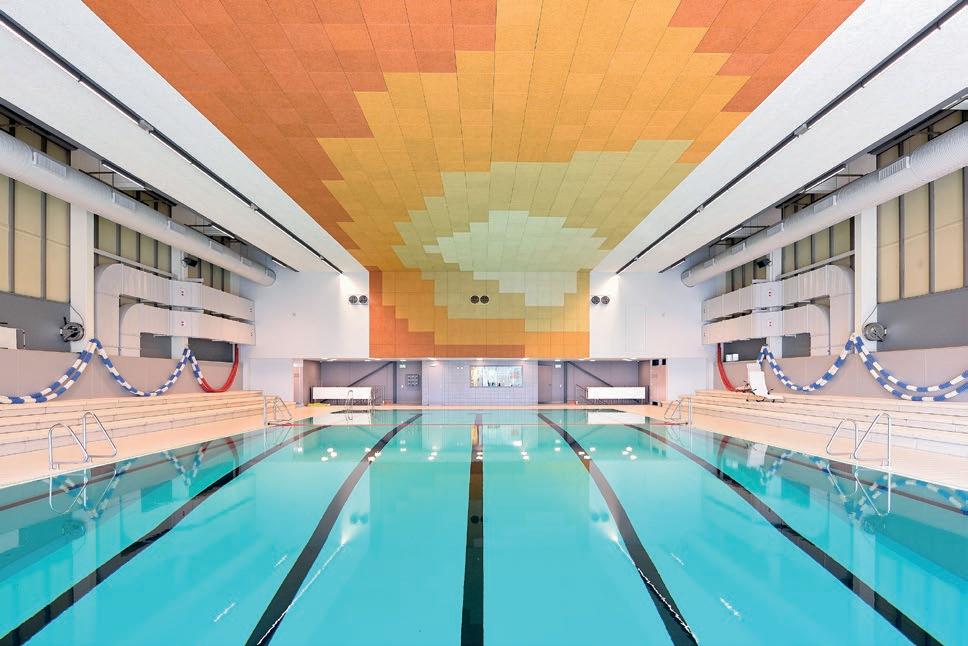
In these environments, it was found that the panels are dimensionally stable and retain their flatness. This means they do not warp over time, giving them a life span in excess of 50 years.
The panels are inherently robust and durable because the combined strength of the cement coupled with the breathability of wood means the structure does not rot and acts as an anti-microbial surface resisting fungal growth and other microorganisms.
For very humid environments where chlorine is also present, Troldtekt offers special structure
screws in the highest corrosion protection category. This means it is now possible to have a complete C60 profile system in steel where both the profiles and screws are C5 rated. The screws are also available in all colours to match the panels when installed on ceilings and walls.
Founded on the Cradleto-Cradle design concept, Troldtekt’s natural and inherently sustainable panels are available in a variety of different surfaces and colours and contribute positively to a building’s BREEAM, DGNB and LEED ratings. In addition to their high sound absorption and tactile surface, they offer high durability and low-cost lifecycle performance. Available in various sizes and in four grades, from
The UK head offices of The Bank of New York Mellon Corporation (BNY Mellon), located in the prestigious 160 Queen Victoria Street building (160 QVS), London, have been recently refurbished.
Partitioning expert Style was contracted to inject a high level of flexibility into the space, encouraging a positive environment by allowing the easy creation of personal work areas, divided meeting rooms and brainstorming hotspots.
In the Thames Room, a large C-shaped Dorma Hüppe Variflex glass moveable wall offers 52dB acoustics, fully glazed pass doors and a stylish crittall-effect. Whilst Style’s unique working walls are installed in the Innovation Centre.
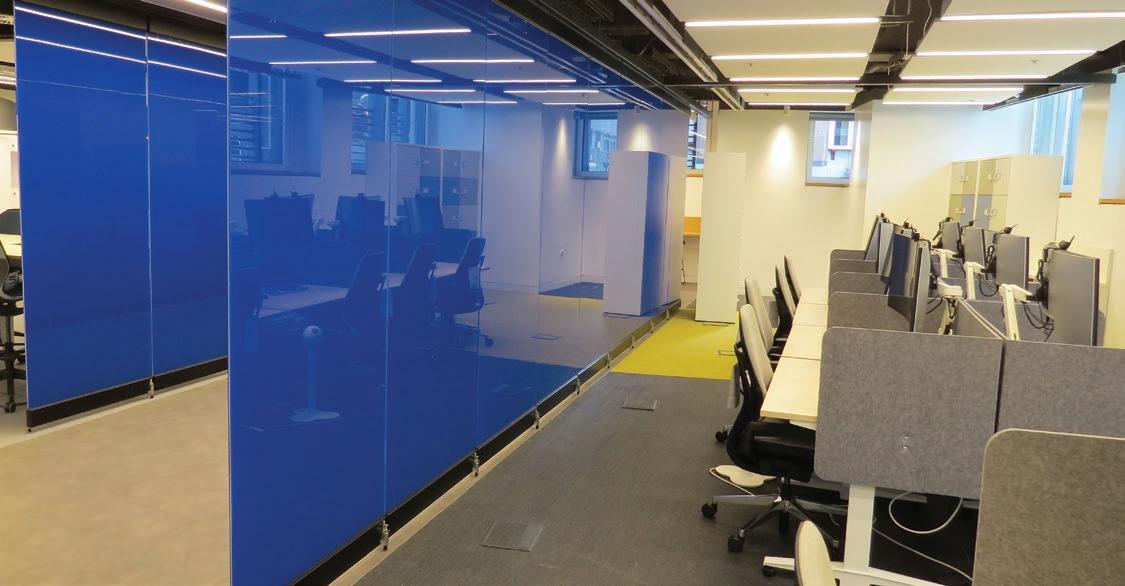
Finished in a striking blue painted glass, the individual panels spin and slide along ceiling tracks, allowing freedom to segment
the space into a wide variety of configurations.
Elsewhere, a 59dB semi-automatic Dorma Hüppe Variflex solid moveable wall finished in contemporary fabric-wrapped panels, abuts a fixed glass wall that matches the crittall-effect of the glass Variflex, providing seamless interior design.
Working with architects, T P Bennett and contractors ISG, Style was specified to create flexible space at BNY Mellon’s London offices using a blend of solid moveable walls, glass moveable walls and Style’s innovative working walls.
Partitions – Enquiry 52
extreme fine to coarse, the panels can be left untreated or painted in virtually any RAL colour.
Samples, case studies and technical guidance are available from tel 01978 664255 or Troldtekt.co.uk.
Troldtekt – Enquiry 51
Optima Systems has launched Optima Adaptable Wall (OAW), a technically sophisticated and visually appealing dryjointed solid wall system. The OAW is fully demountable and reconfigurable, designed to be quickly deployed within any commercial interior and seamlessly moved if required. Achieving outstanding acoustic ratings, this fully modular system has been created to complement a standard installation of Optima’s Revolution 100 Glazed partitions, utilising the same aluminium tracks. Available in a variety of sustainable, solid panels from natural woods and fabric to textured glass or a living wall, the OAW presents a functional, eco-friendly alternative to drywall and plasterboard.
Optima Systems– Enquiry 53
IVC Commercial solves problems at London offices
A range of Carpet Tiles and Luxury Vinyl Tiles (LVT) from IVC Commercial have been used to overcome challenges in the London offices of a leading defence contractor.

IVC Commercial floors were specified by Ashlar Projects to uphold a look that blends a strong geometric influence with classic design.
Choosing from the Rudiments and Art Style carpet tile collections, as well as the Studio Moods modular vinyl concept and Moduleo 55 Tiles LVT, Ashlar Projects has utilised the floors to solve a wide range of challenges.
Reflecting a central backlit ceiling feature in the main desking space, Studio Moods in a trapezoid pattern has been
used to striking effect, with the bespoke floor featuring wood and stone looks in Country Oak, Blackjack Oak and Cloud Stone. In corridors, Cloud Stone is again used in Moduleo 55 Tiles for a modern stone effect floor that’s durable and easy to maintain
For the glazed partition conference rooms, IVC Commercial’s Shared Path and Disruptive Path carpet planks have been installed in a herringbone pattern to deliver high visual impact.
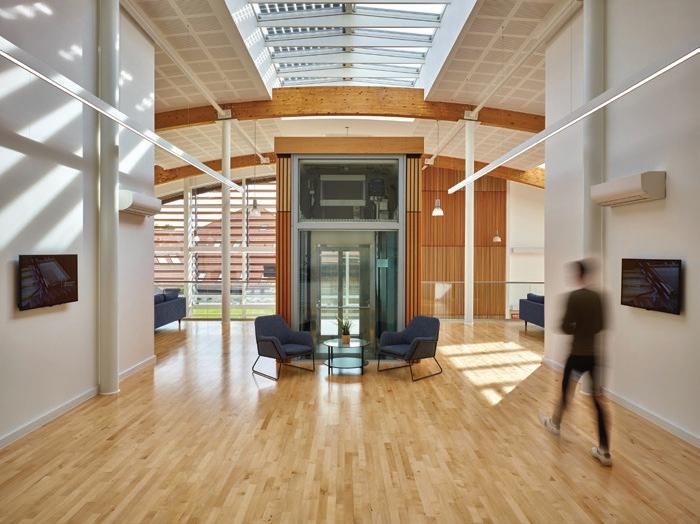

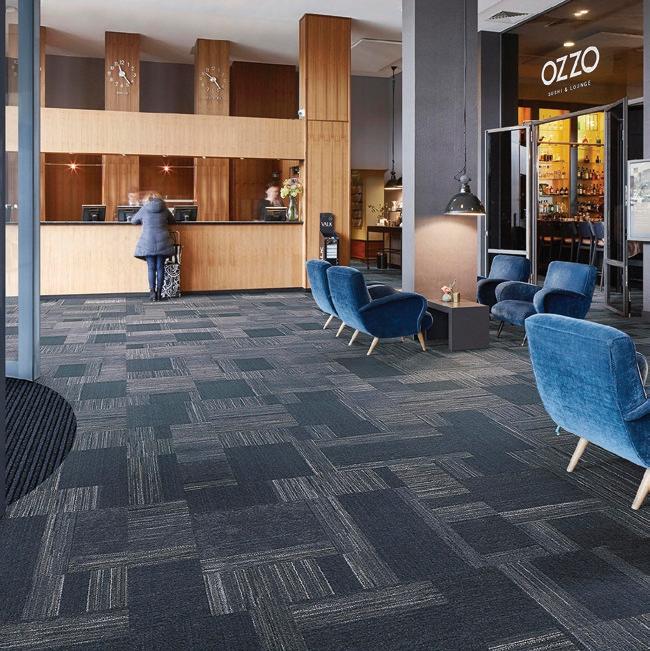
Within the boardroom, special attention was placed on acoustics, with Ashlar Projects specifying IVC Commercial’s Balanced Hues in the optional Ecoflex Echo backing.
IVC Commercial – Enquiry 54
The incredible texture of Rusticork from Granorte is bringing walls of commercial interiors a truly unique aesthetic. Showing cork in its truest, most organic form, Rustic Cork uses raw cork bark to create statement walls with unique effects. From raw, natural cork to Bark Black and Slate Ash Grey, Rusticork not only delivers an unmistakable natural aesthetic, but also a wall that helps to combat airborne noise and retain heat. Natural, biodegradable and recyclable, Rusticork is exclusive to Granorte. With great sound-absorption, the surface also helps to make busy areas noticeably quieter, while remaining easy to clean and durable.
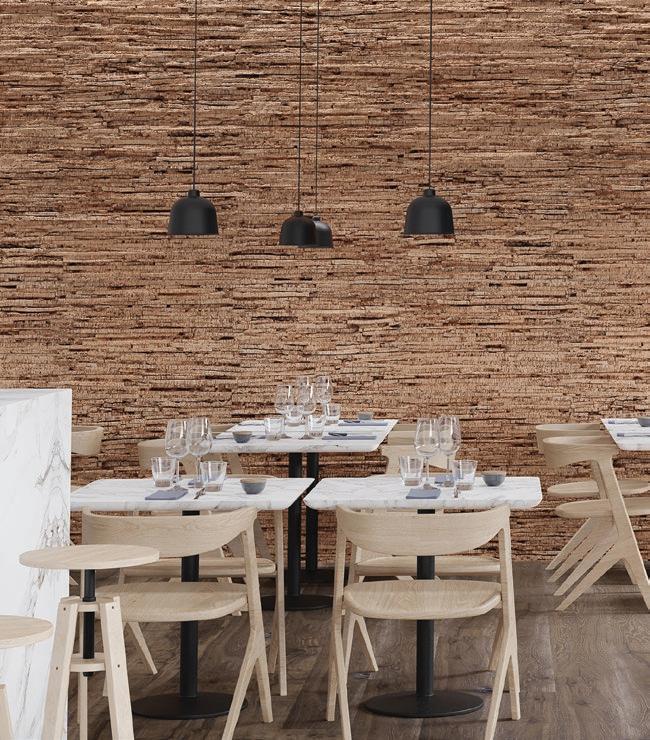
Granorte – Enquiry 55
Keep dirt at the door with Forbo’s Coral
Forbo Flooring Systems has refreshed its market-leading Coral entrance flooring collection which can stop up to 95% of dirt and moisture from entering a building and can reduce cleaning time by up to 65%. The update comprises two new products, a new adhesive free construction, as well as a colour refresh for the existing ranges. This means there is now a Coral solution to suit every entrance flooring requirement. Forbo’s Coral collection consists of four existing products: Coral Brush, Coral Classic, Coral Duo and Coral Welcome, as well as the two new solutions: Coral Grip and Coral Interior.
56
Over 800m 2 of Junckers 22mm Beech Harmony two-strip flooring was fitted throughout a new extension at VELUX’s UK and Ireland head office. The contemporary interior uses natural light to full effect, in a perfect demonstration of how VELUX roof windows help create spaces filled with natural daylight, one of the targets of the RIBA 2030 Climate Challenge and an essential ingredient for user wellbeing.
A light-coloured floor reflects natural light which enhances lighting levels, reducing the need for artificial light, saving energy.
Junckers – Enquiry 57
The Londoner is a sophisticated boutique hotel nestled in London’s world-famous Leicester Square. With an expansive space to consider, and the vast array of different spaces for varied purposes, a bespoke lighting design was key. Inverse Lighting were appointed to create the lighting scheme for the hotel, who partnered with premium linear lighting experts, LEDFlex, to fulfil a number of elements of the design. LEDFlex’s solutions play an important role in this, reducing carbon output thanks to the sole use of LED technology. The Londoner building is projected to use 30 per cent less carbon than regulations legislate. LEDFlex


The latest woodgrain, unicolour and fantasy designs developed in conjunction with the leading printers in the world. The dp-decor range is available in a wide variety of substrates in various widths and thicknesses. The constant design innovation of our foil collection will inspire for an ever-changing market place and all of our foils are also available ex-stock. All this combined makes the dp-decor range unrivalled in the industry.
Contact us for more information.
Century House, Premier Way, Lowfields Business Park, Elland, West Yorkshire, HX5 9HF
T: +44 (0) 1484 658341 E: info@decorativepanels.co.uk www.decorativepanels.co.uk

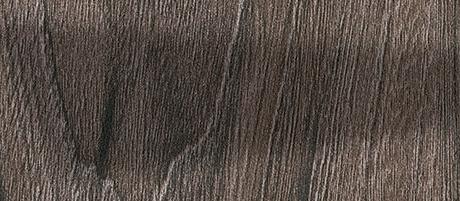




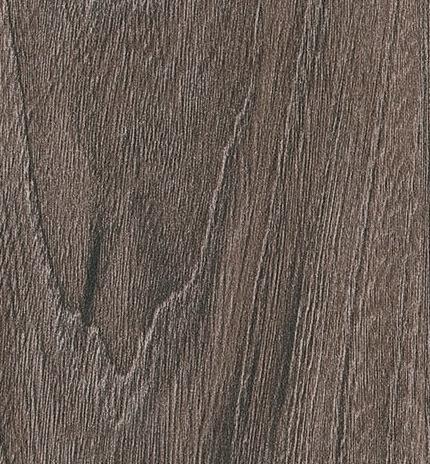
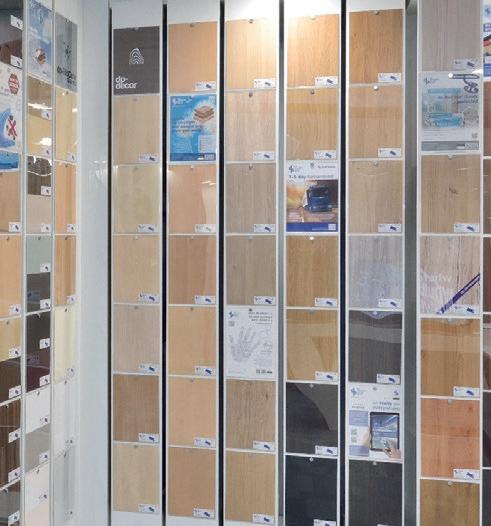

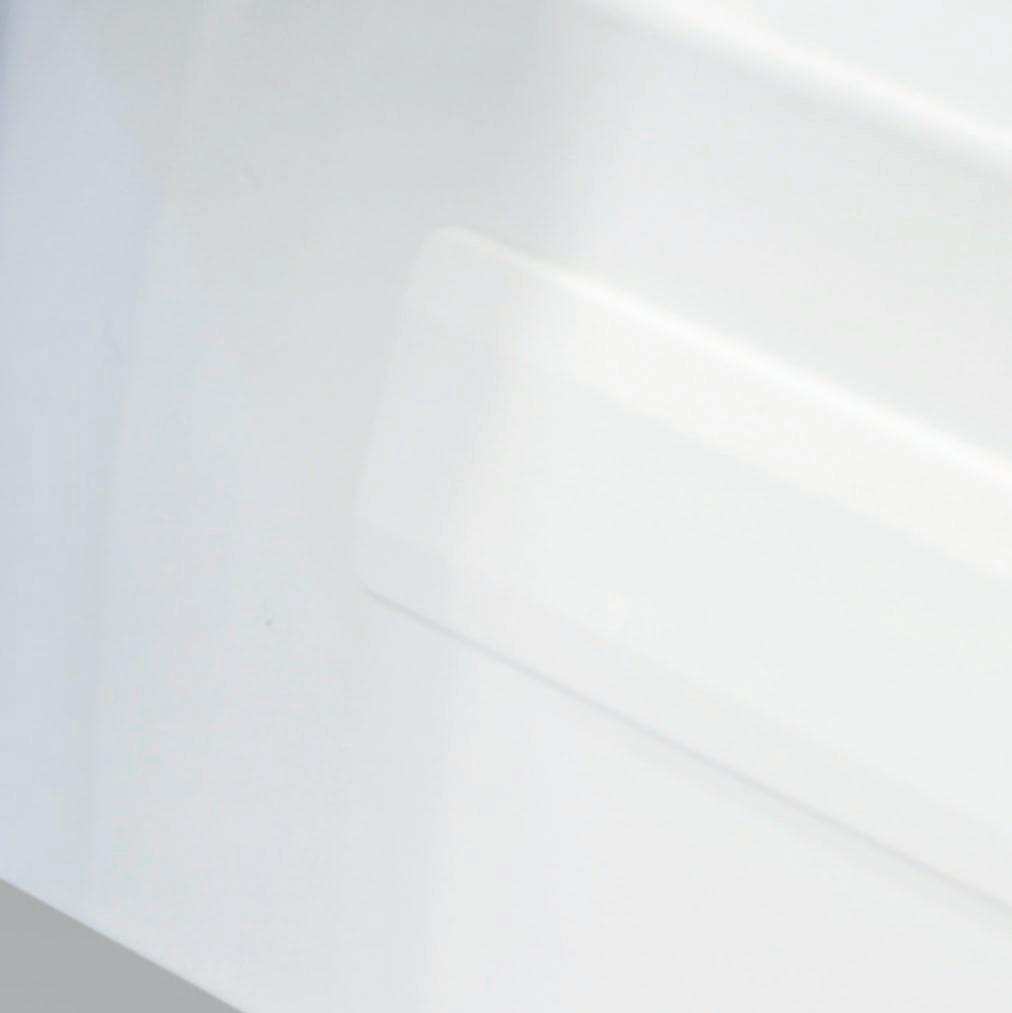
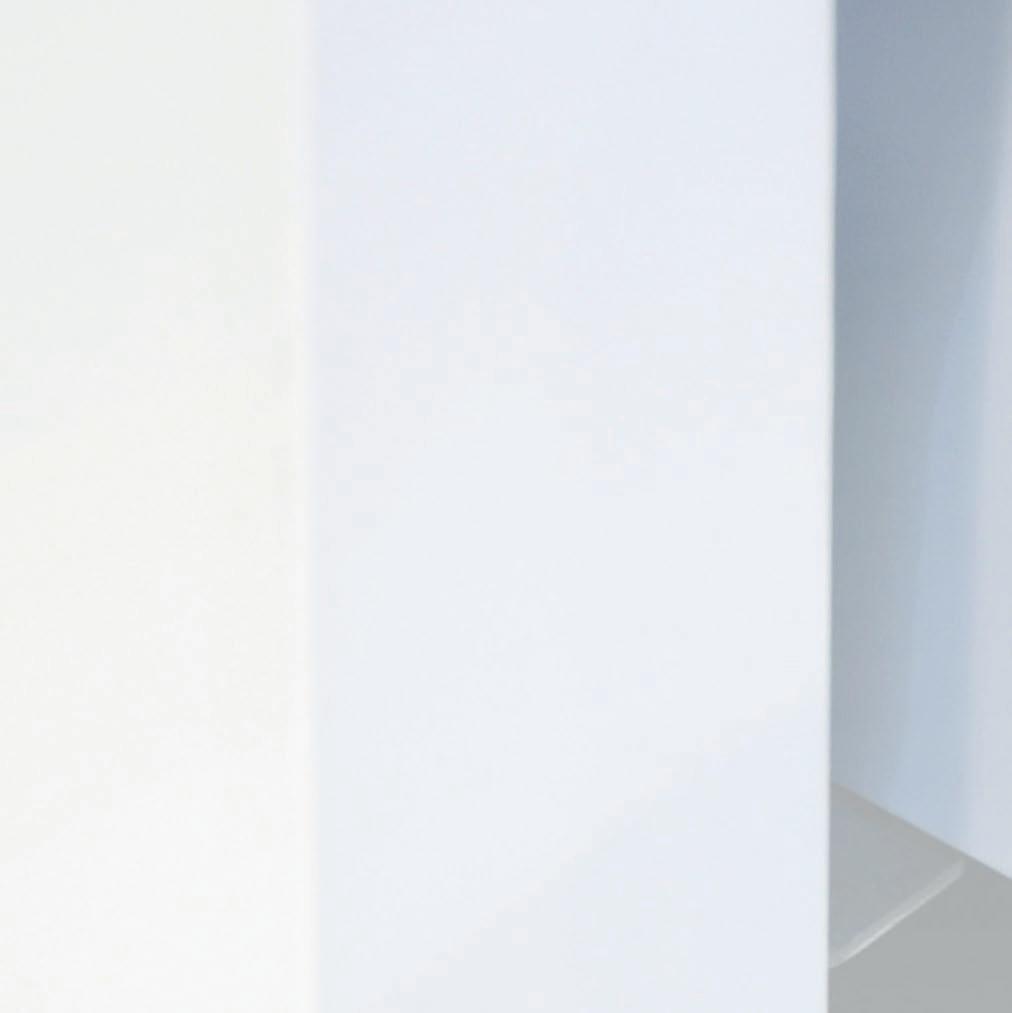
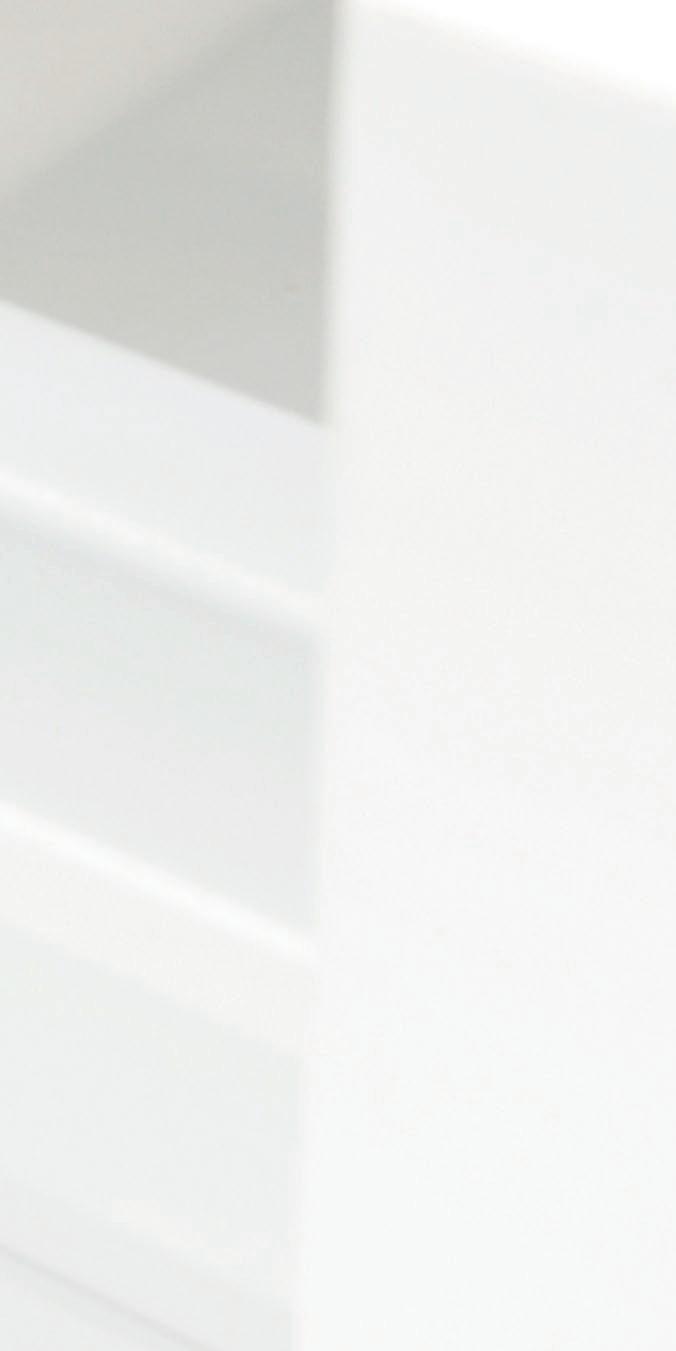



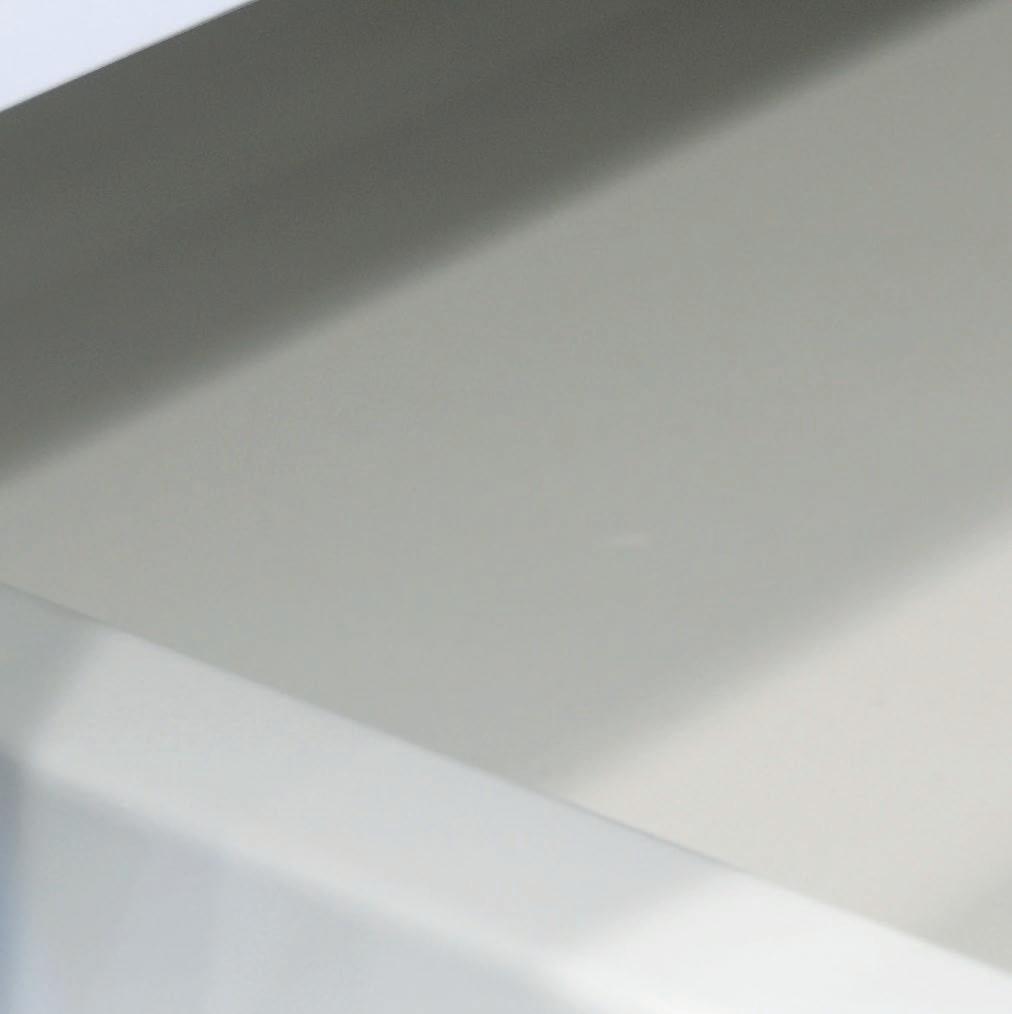
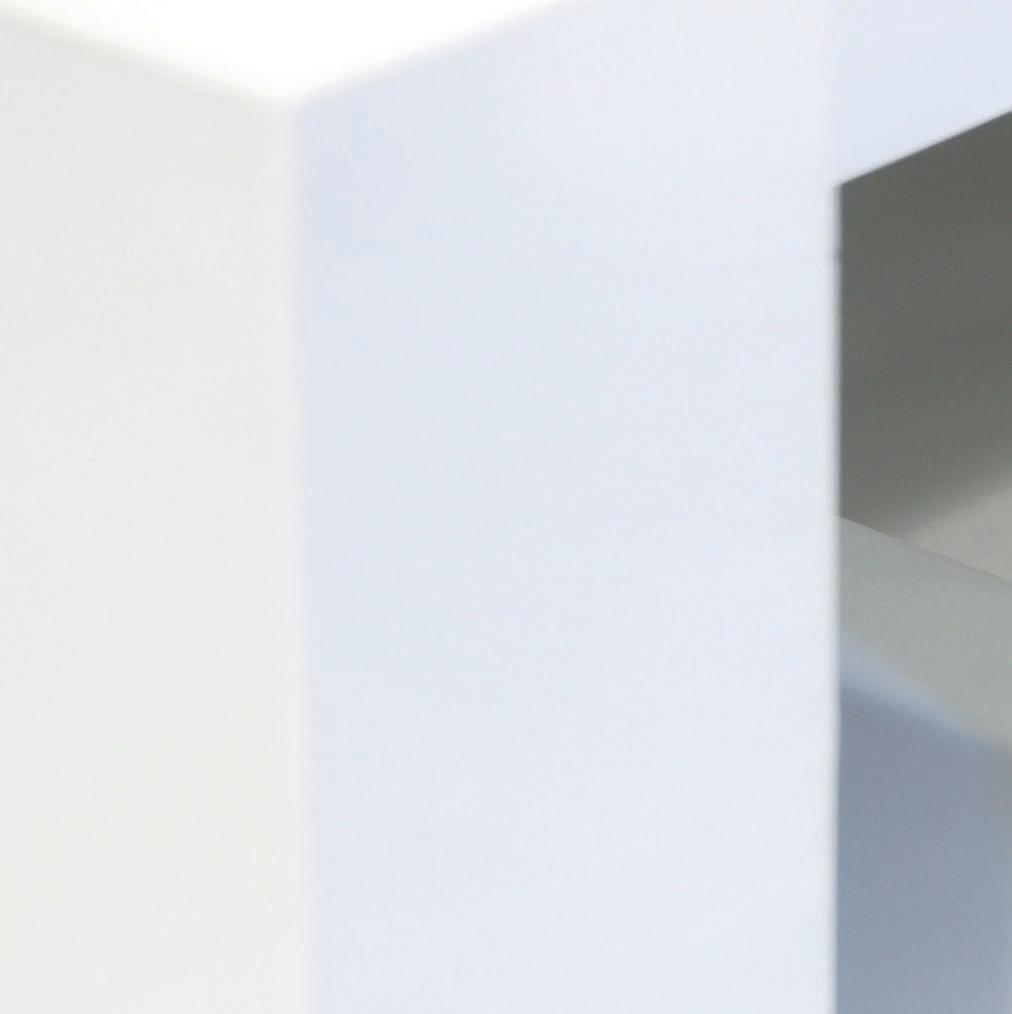


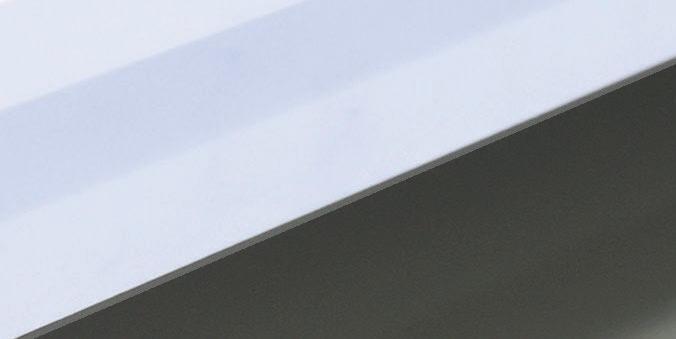


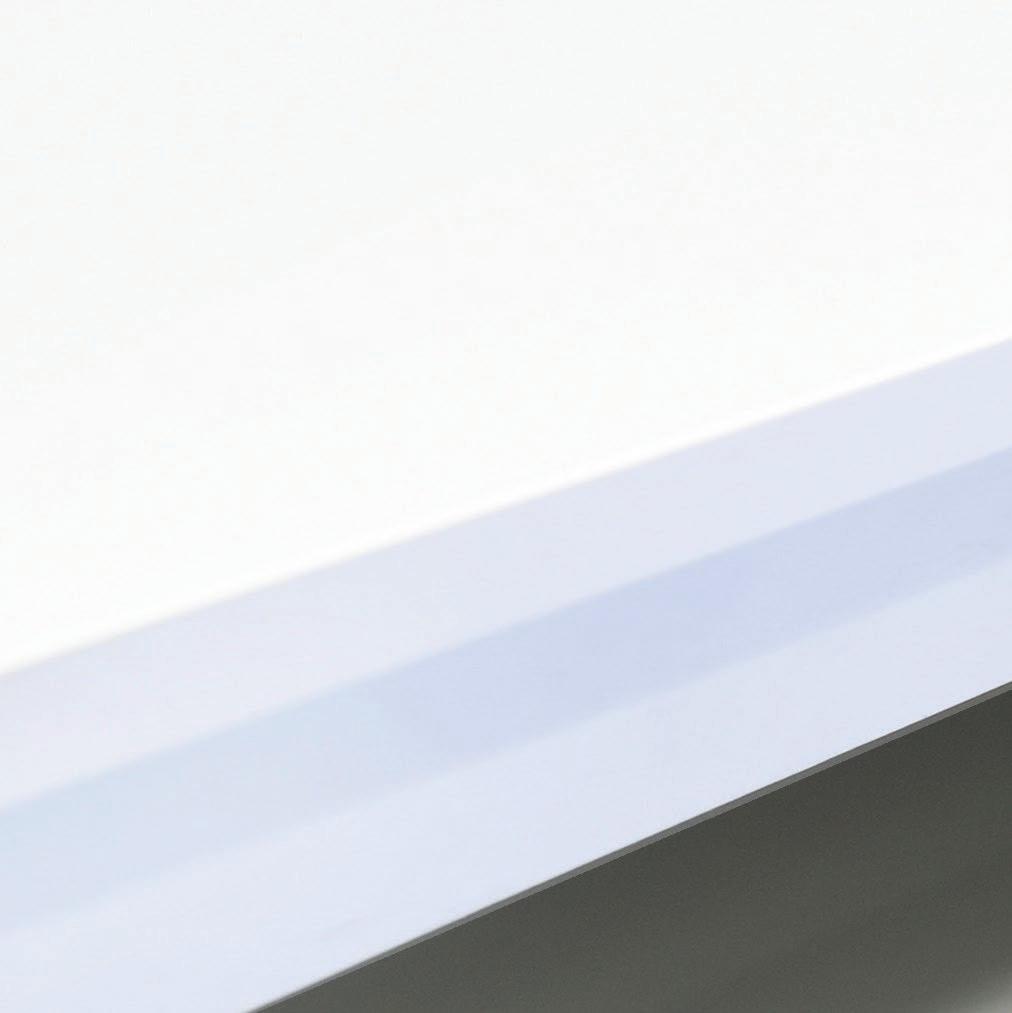



Timber and materials supplier James Latham has released a “carbon calculator” designed to direct customers towards more sustainable products.
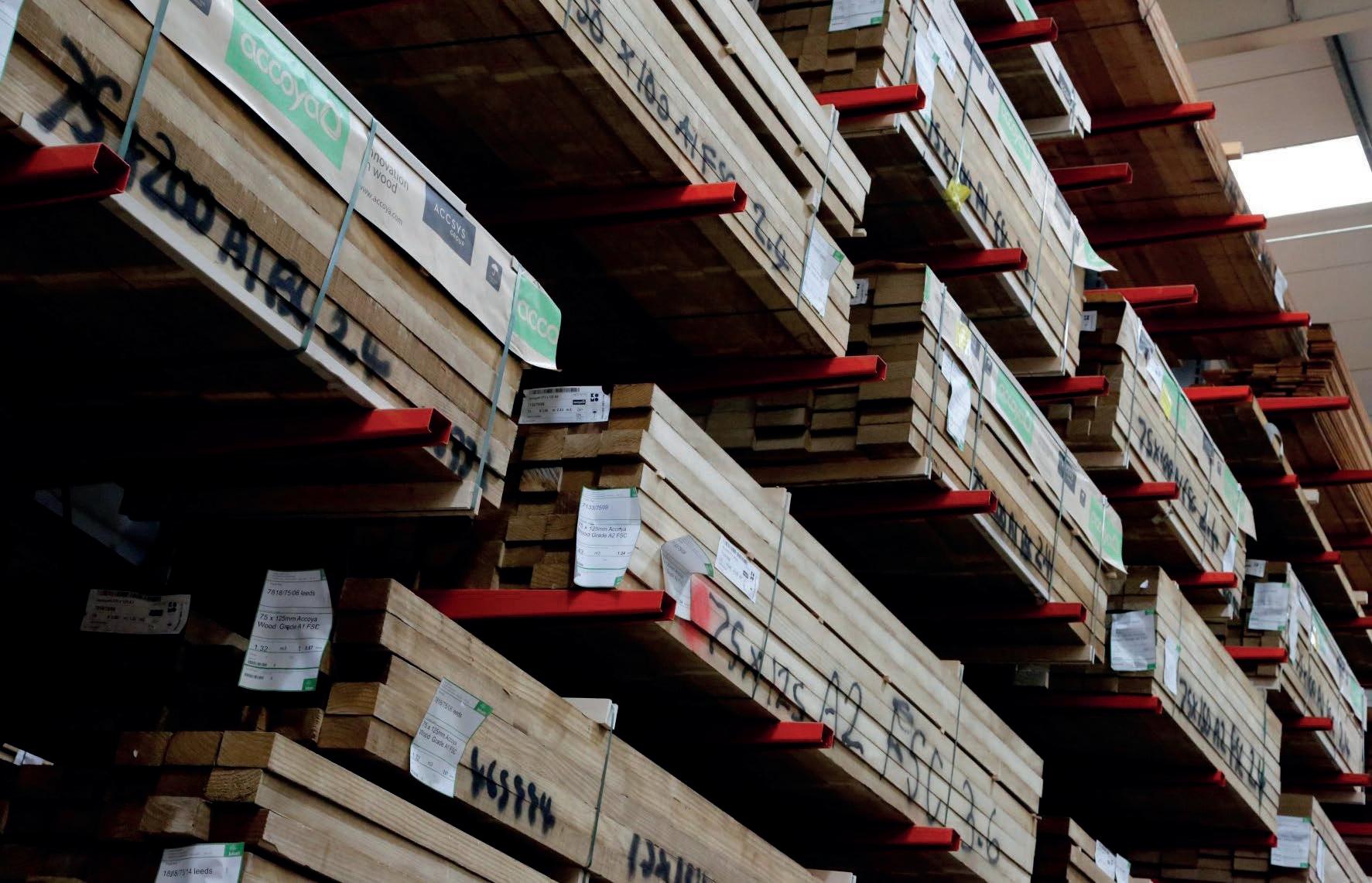
Built in partnership with the BioComposites Department at the University of Bangor, it is based upon detailed research into the embodied and biogenic carbon impacts of the products that they supply. The calculator covers just over 70% of the total Lathams range and focuses on timber products. In time, it will also incorporate composite materials that were out of scope for the first phase.
Ewa Bazydlo, Environmental Manager at Lathams, said: “Reducing the environmental impact of our buildings is one of the key issues of our time. However, the understanding around sustainability is not consistent across the industry. We’ve developed the calculator to help our customers to better understand the sustainability of the materials they choose as well as the expected performance levels that they offer.”
The tool calculates environmental impact by looking at the carbon footprint of products, from production through to delivery to Lathams depots. It also looks at how much carbon is stored within the wood’s structure, known as biogenic carbon.
Each product then receives a rating from 1 – 4 (one being the highest, four being the lowest), based on the confidence
that Lathams has in the data used for the calculations. The higher the score, the higher the quality of the data points that have been reviewed, for example an audited and published EPD (Environmental Performance Declaration).
Lathams will be adding the carbon data to all invoices, delivery notes, and other key documentation to increase visibility around this issue. It is a move that Campbell Skinner, Senior Lifecycle Assessment Analyst at BioComposites Centre, argues is a positive step forward: “Companies have used eco-labels before, but the approach taken by Lathams is really innovative. For the first time that I’m aware, the confidence with which these footprints are presented is rated and placed foremost in the labelling.
“Latham’s customers are being given a clear indication of the transparency with which suppliers are reporting their carbon footprints and this will surely nudge more companies towards independently verified reporting schemes, such as EPDs.”
Ewa added: “We needed a mechanism to rank our products and make it quick and easy for our customers to be able to specify more carbon conscious materials. As a large distributor, we have the relationships with the supply chain,
which improves our ability to source and analyse the relevant data and make recommendations.
“We hope that others in the industry follow our lead and improve the transparency around these products so that we can work together to reduce construction’s impact on the environment.”
To complement the calculator and share some of the insights from their research, Lathams will be publishing a “Think You Know Carbon?” guide. It will include an overview of the main issues in sustainability, a glossary of key terminology and steps that architects and specifiers can take to be more sustainable in their designs.
It will also include highlights of some of the most sustainable products Lathams stock, from manufacturers such as Accsys Technologies, which produce modified timber Accoya, and UPM Plywood, home to WISA® plywood products.
Find out more at: lathamtimber.co.uk/carbon-calculator
For more information about James Latham please visit www.lathamtimber.co.uk.
 Latham – Enquiry
Latham – Enquiry
The Structural Timber Association (STA) has welcomed the Government’s Net Zero Strategy: Build Back Greener, which places a firm emphasis on reducing the embodied carbon of buildings by adopting more sustainable materials, such as timber.
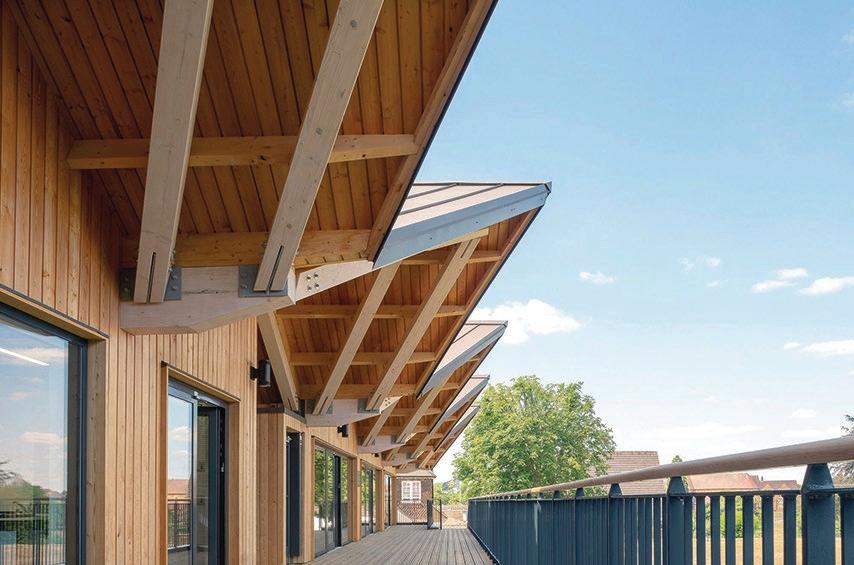

Andrew Orriss, Chief Operating Office of the STA, said it is an excellent step forward in policy, which we support wholeheartedly.
“Recognising the enormous potential for carbon sequestration that timber offers, it’s heartening to see that the Net Zero Strategy also includes a commitment to developing a policy roadmap for increasing the use of timber in construction,” he continued. “We welcome the proposed cross-government and industry working group, which will be tasked with increasing public demand for sustainably sourced timber and encouraging research into overcoming the barriers to timber uptake.
“Naturally, as the STA we believe that timber is an excellent building material when used in an appropriate context and our objective is – of course – to promote its many
Net Zero Now unveiled
The newly formed All Party Parliamentary Group (APPG) for the Timber Industries is calling on the Government to move more quickly to meet carbon reduction targets – arguing that scaling up the existing timber sector could achieve these goals immediately. The APPG is urging policy makers to adopt the recommendations laid out in the Net Zero Now campaign launched earlier this year by the Confederation of Timber Industries (CTI), which acts as Secretariat to the APPG. The campaign argues that focusing on 2050 is a missed opportunity, when increasing the timber industries’ output could see Government targets delivered without delay.
benefits. However, we firmly believe that this should be achieved by providing fact-based, unbiased information that supports informed specification choices. There is no one-size-fits all solution and we recognise that there is space within the market for all construction materials – indeed, we would welcome engagement on increasing the delivery of hybrid constructions. We believe this is the most pragmatic way of achieving the overall goal of significant carbon reduction.
“To that end, we’re working closely with industry stakeholders to forge stronger links and provide stability for those working in timber construction and have
produced a series of guides and a white paper, to provide a better understanding of the use of timber in construction from a risk management perspective.”
STA – Enquiry 61Premier Forest Products launches water repelling plywood
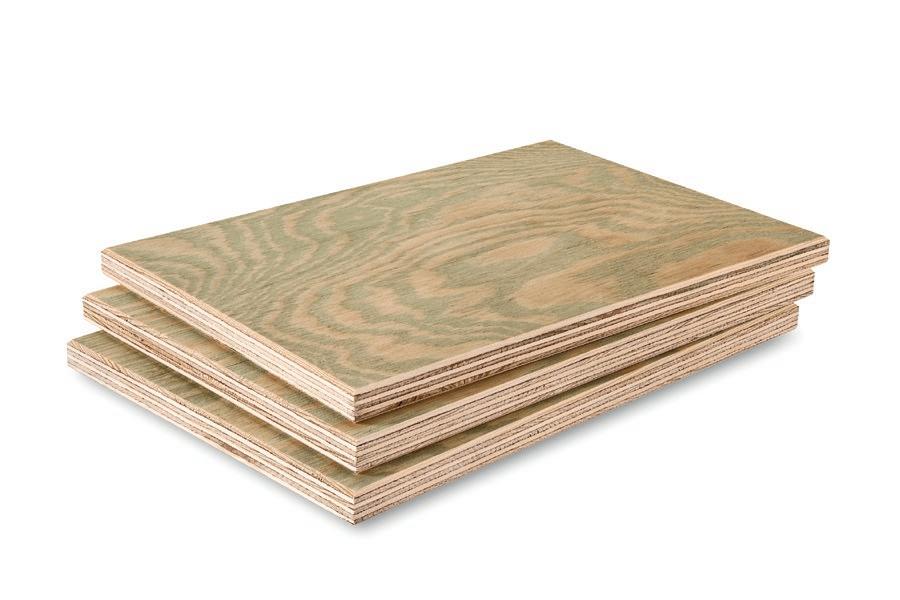
Premier Forest Products has launched a self-protecting structural plywood as part of its latest range of innovative new products, to save contractors time, money and effort. Manufactured by leading European plywood manufacturer, Paged, DryGuard is made from thickply Polish Pine and its water repellent properties are ideal for use in roofs, floors, and walls. James Pickford, UK Purchasing Director, Premier Forest Group, said: “As a pine product, DryGuard is incredibly durable with superior mechanical qualities; it is easy to machine and fasten, and retains a high bending strength.
“DryGuard’s water-repelling treatment slows the absorption of water for up to 90 days, reducing drying time and delays with build. It can be fitted in any weather conditions, and because it offers protection from rain, it doesn’t get water damaged like standard plywood. This means DryGuard doesn’t need to be covered which avoids the need for false roofs, cutting down on labour and reducing material costs.”
DryGuard has been treated with an environmentally friendly, REACH compliant hydrophobic coating, to reduce rainwater absorption. However the material is permeable, still allowing the building to breathe to prevent damp and mould.
It retains its structural integrity and doesn’t warp, so the risk of remedial work is reduced.
Premier Forest Products– Enquiry 63
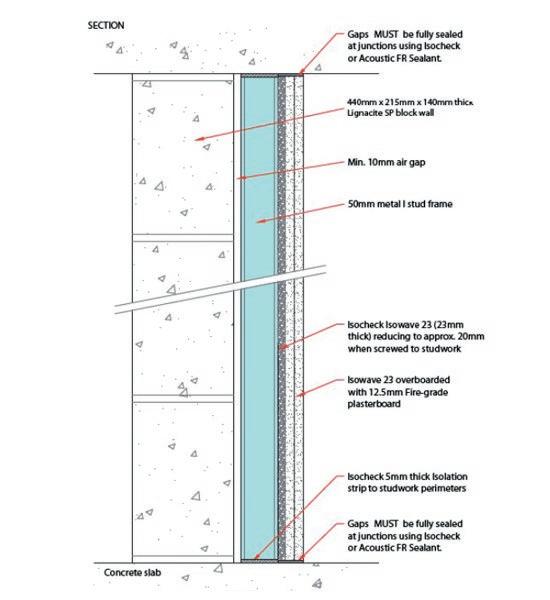
Concrete blockwork remains one of the most cost-effective methods of controlling airborne sound, making it a natural choice for constructing partition and separating wall. Meeting sound insulation standards is a key requirement for most building types.
The acoustic standards contained in Part E of the Building Regulations have been in force since 2004. They cover a number of building types including flats and apartments, semi- detached and terraced housing, hotels, hostels, nursing homes and student accommodation. These Standards do appear to be effective in eradicating noise complaints and thus achieving a better quality of life for building occupants.
Sound performance targets, particularly those limiting sound transfer between adjoining dwellings, are specified in Approved Document E1 to the Building Regulations.
For separating walls and floors in attached houses or apartments, the airborne performance to be met is 45 dB DnT,w + Ctr (or 56 dB DnT,w in Scotland).
This performance is applicable to sound frequencies from 100 Hz (low frequency) to 3150 Hz (high frequency).
There is often a requirement for walls nondomestic buildings, to achieve a higher level of sound insulation. Commonly the performance of building elements, will be described as a weighted sound reduction index, Rw. This term describes the airborne sound insulating power of a building element. It is a laboratory-measured value as defined in ISO 717: Part 1. It can apply to walls, ceiling/ floors, ceiling/roofs, doors, or windows. The higher the number, the greater the sound insulating power of the building element. It is measured over the frequency range 100 to 3150Hz.
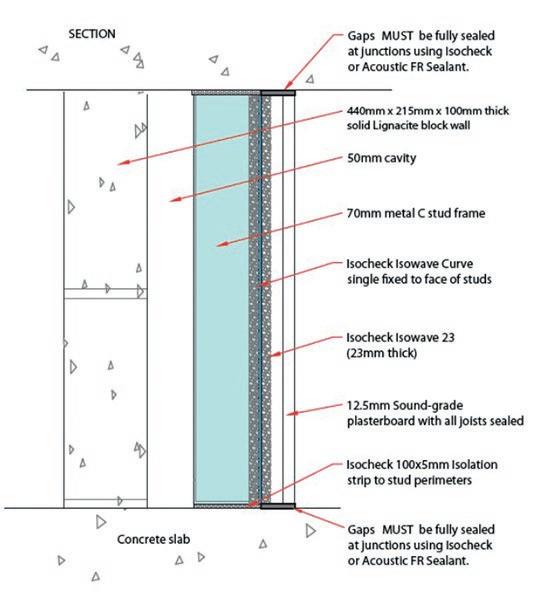
Depending on its composition and density, and any applied finishes, standard blockwork construction can provide an Rw of up to around 57dB. An example of a higher performing construction is the use of a 215mm Lignacrete dense block wall with a plaster finish. Where a greater performance is required, consideration should be given to using concrete blockwork with an acoustic panel to one side. Lignacite’s research and development team have evaluated a number of blockwork/ acoustic panel combinations, with surprisingly good results.
Typically an acoustic panel will comprise a 50 or 70mm ‘C’ stud frame, set back about 15mm from the face of the blockwork, with acoustic quilt or a proprietary board, such as Isomass, between or over the studs and finished with high density plasterboard.
The advantage of this construction is that it allows blockwork to be used fair face one side, e.g. facing a sports hall, as well as meeting fire and stability requirements. The blockwork and acoustic panel act together to provide raised levels of sound insulation.
Tests commissioned by Lignacite Ltd. in a UKAS approved laboratory has shown weighted sound reduction index values, Rw, of up to 65dB can be achieved. Some examples of these high performing constructions are shown.
For further details on the Lignacite range of concrete blocks, please call 01842 810678, email info@lignacite.co.uk or visit Lignacite's website.
Lignacite – Enquiry 64
100mm Lignacite solid blockwork with Isomass lining to one side
Sound insulation = 64 Rw, dB
140mm Lignacite SP solid blockwork with acoustic lining to one side
Sound insulation = 65 Rw, dB
A combination of external wall insulation and resin brick slips from Sto has helped create a thermally efficient and visually striking appearance for a £7.8m residential refurbishment project in London. Located on the Stockwell Park estate, Tyler House now benefits from the use of Sto resin brick slips which have been installed as the final façade finish, onto the company’s StoTherm Mineral K external wall insulation system.
The Tyler House building is organised around a central courtyard, and houses 48 flats with one, two, three or four bedrooms. “The building underwent a significant amount of refurbishment in order to improve the living conditions of the residents, and providing effective thermal insulation was a key element in that process,” explains Richard Watson of project architects Rock Townsend. “The Sto solution allowed us to provide that insulation. We also wanted to add 13 additional flats and the Sto brick slips gave us the opportunity to create a dramatic new appearance for the existing parts of the building which would contrast with the rooftop extension.”
The Sto materials were installed by Sto applicator Regency Plastering of Dartford. “The residents remained in their homes throughout, and there were no problems in installing the external insulation and brick slips whilst they were there,” explains Regency’s Paul Brown.
The BBA-certified StoTherm Mineral K insulation system is ideal for refurbishment projects such as Tyler House. Its external installation means that insulation performance can be substantially upgraded without the loss of any living space inside the premises. Comprising mineralfibre boards which deliver high thermal performance and unrivalled fire protection, the system also incorporates reinforcing layers to provide additional impact resistance. For this project the insulation was installed using StoLevell Uni adhesive and supplementary fixings to create a strong and reliable bond with the substrate.
Designed specifically for use with Sto’s external wall insulation systems and StoRend systems, the Sto resin brick slips used on Tyler House are manufactured from a rugged and durable synthetic render, and combine a realistic simulated brick appearance with reliable, weatherproof properties. They can be used to match the appearance of surrounding buildings without compromising on thermal insulation, or as in this case, to create dramatic and individual facades. For Tyler House they were specified in a white brick slip colour which contrasts with the new rooftop extension.
Highly resistant to impact and mechanical stress, the Sto resin brick slips carry the backing of BBA approval and are available in more than 80 colours, or can be custommade in almost any colour or size.
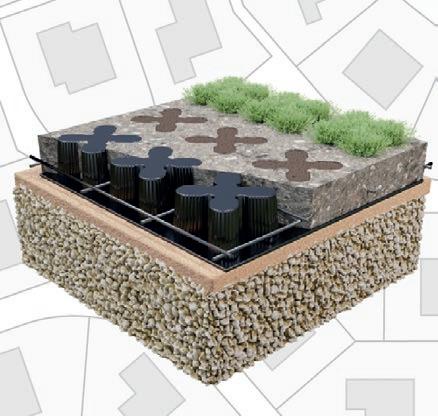

The refurbishment of Tyler House represents one of the final phases in a 15year project carried out by Network Homes, which has seen the transformation and regeneration of the wider Stockwell Park Estate.
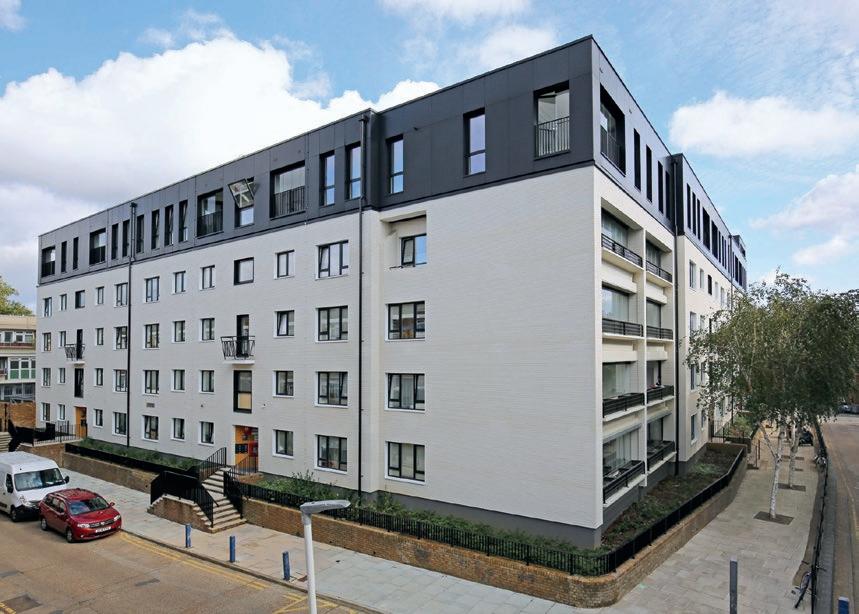
Sto – Enquiry 65
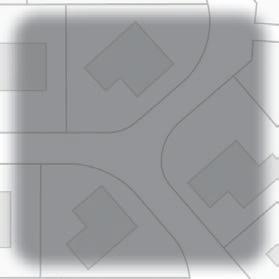
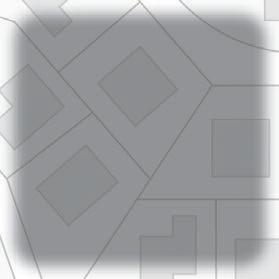

















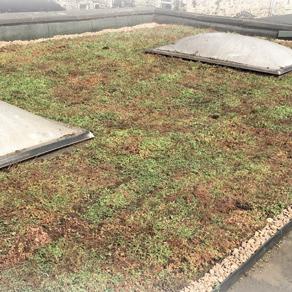




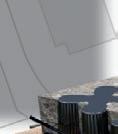
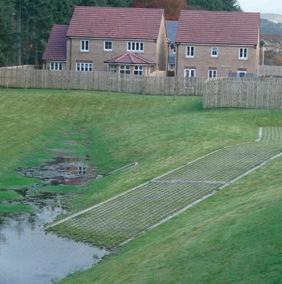
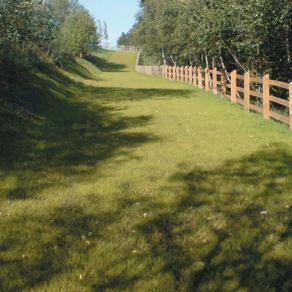
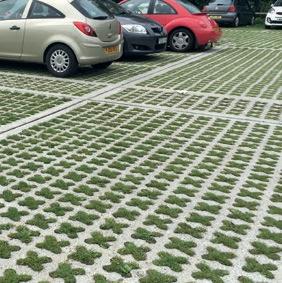


King’s College School, Wimbledon is an independent day school which is one of the most academically successful educational institutions in the world.
Designed by Hopkins Architects, overseen by contractor Interserve and brickwork by subcontractor Lee Marley Brickwork, the school’s new music building comprises sound-proofed practice rooms, large group rehearsal venues, specialist classrooms and a stunning concert hall which accommodates a 70piece orchestra as well as a capacity for an audience of 200.
IG Masonry Support was selected for this project due to its expertise and successful completion of previous work programmes for Interserve in cooperation with Lee Marley, including the Defence and National Rehabilitation Centre (DNRC).
For the King’s College School’s new music building, the client desired a series of load bearing arches with mechanically fixed bricks. One of these arches had to incorporate the school’s coat of arms,
It is understanding the full and lasting impact of our design choices and reducing the carbon footprint over the building’s entire lifetime. From cradle to grave.

The current method for measuring the CO2 impact of each material is through a Life Cycle Assessment using Environmental Product Declarations or EPDs for short.
Unfortunately, EPDs assume the study period for a building’s life is only 60 years.
which would greet visitors and students to the building, and proudly symbolise the site’s heritage.
To meet this demand, IG Masonry Support manufactured and supplied a range of brick slip flat skewed arches all mechanically fixed and built seamlessly into the brickwork. Customisable to architect’s design wishes, the Brick Slip Masonry Support systems are prefabricated units manufactured offsite and delivered complete with bricks bonded to them.
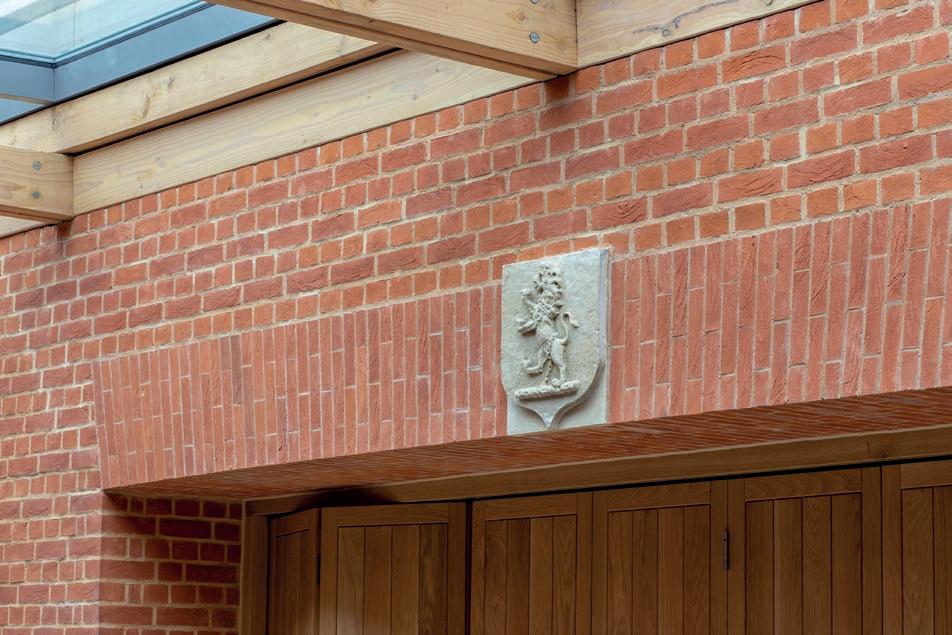
Due to the nature of this project, all the brick slips had to be mechanically fixed in addition to the use of adhesive.
This is just 1% of the age of the oldest fired bricks in the world made 6000 years ago and are still here today.
This is incredibly important because durable products with extensive longevity such as clay brick, will prolong the expected life of a building resulting in a lower carbon footprint for every year of use. Not to mention, brick can then go on to be re-used and recycled to live a 2nd and sometimes even a 3rd life, benefitting multiple generations.
To be truly sustainable, we believe in designing buildings that are both adaptable and multigenerational, so that the environment and our children’s children will benefit from the choices we make today.
Think Longer.
Design for 200 years, not 20.
Michelmersh –Enquiry 68
Furthermore, structurally, the combination of a long clear span (up to 4.5m) and high loads, required the use of heavy steel sections. Thanks to IG Masonry Support’s skill and expertise, these challenges were overcome.
IG Masonry Support – Enquiry 67
Eurobrick continue serving McDonald’s
Thirty years after Eurobrick first supplied McDonald’s with the market leading X-Clad system and more than 900 stores later, it continues to provide its brick slip systems for the latest rollout of new restaurant designs across the UK. Eurobrick’s brick slip system is usually installed off-site before the modules are then transported to site and craned into position. X-Clad has a long track record, having been installed on modular buildings since it was first introduced to the UK by Eurobrick over thirty years ago. Quick and easy to install, lightweight, robust and maintenance free, it is proven as a reliable and trusted product.
Eurobrick – Enquiry 69
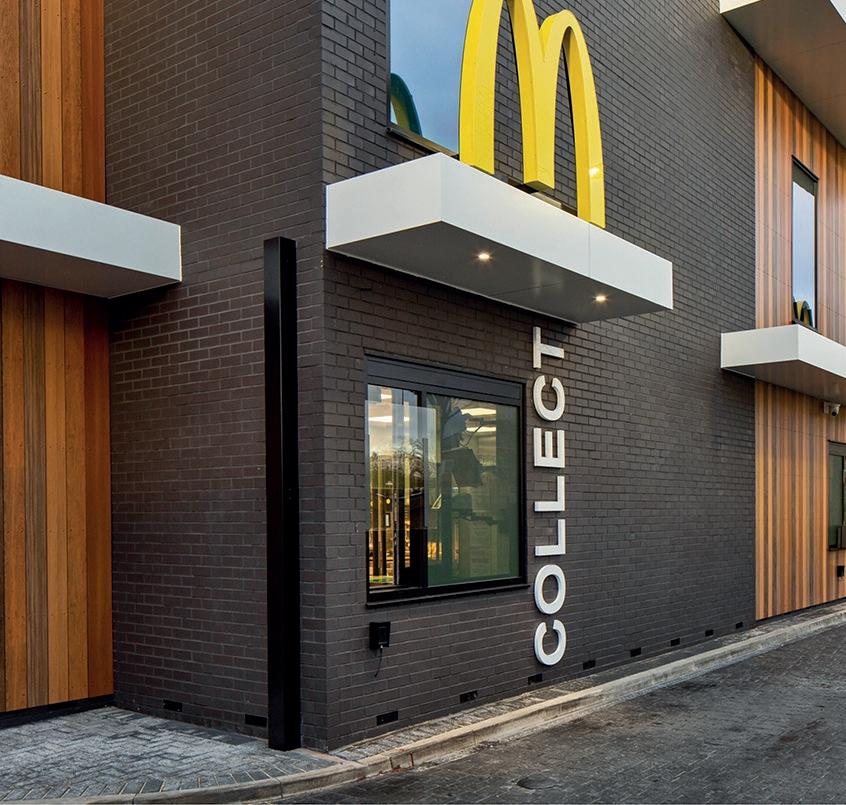

Fibo 850 - Ultra Light Weight
• Internal walls including fire break walls
• High levels of fire protection - up to 2 hours for 100mm load bearing walls
• Good background for direct application of plasters and renders
Lignalite - Light Weight
• Ideal to construct walls
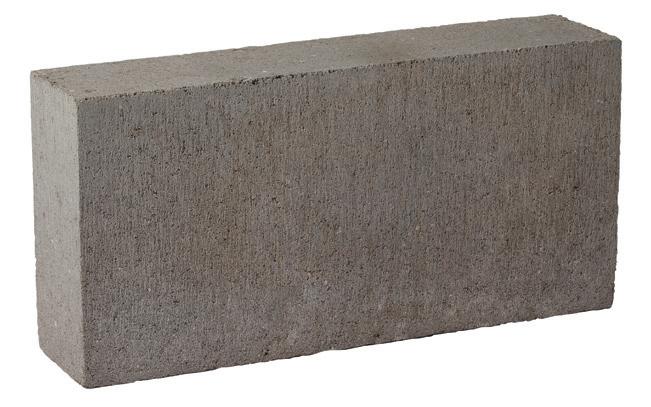
• Paint grade and close texture for direct application
• Light weight single lift
• Available in190mm wide only
AshGP - Medium Dense
• NEW A1 Fire Rating
• Contains at least 35% recycled aggregate
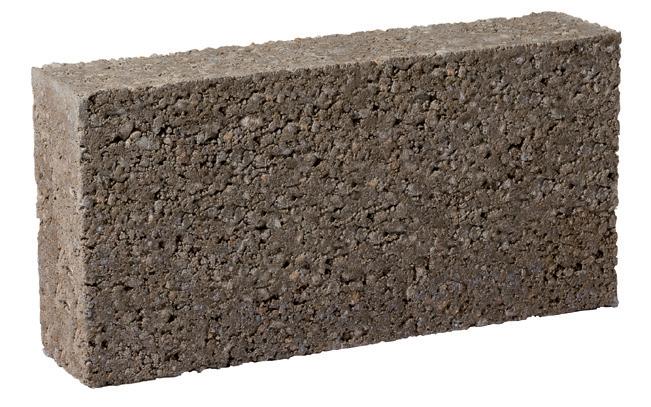
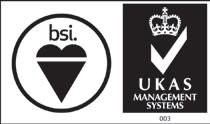

• Inner and outer leaves of external cavity walls
• Infill units to beam and block flooring
Lignacite - Medium Dense
• High recycled content up to 48%
• Available in fair-faced and paint grade
• 3.6, 7.3 and 10.4 N/mm2
• High levels of air tightness, sound insulation and fire resistance



Lignacrete - Dense
• Use internally and externally above and below ground
• High fire resistance and sound insulation
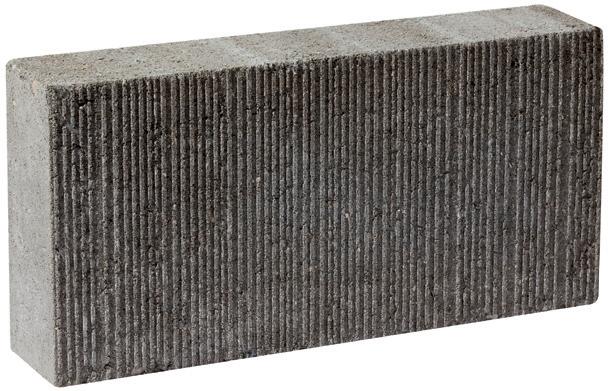
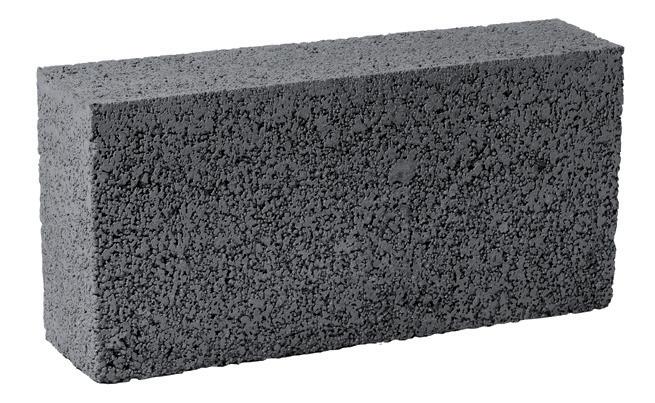
• High strength block from 7.3 - 30 N/mm2
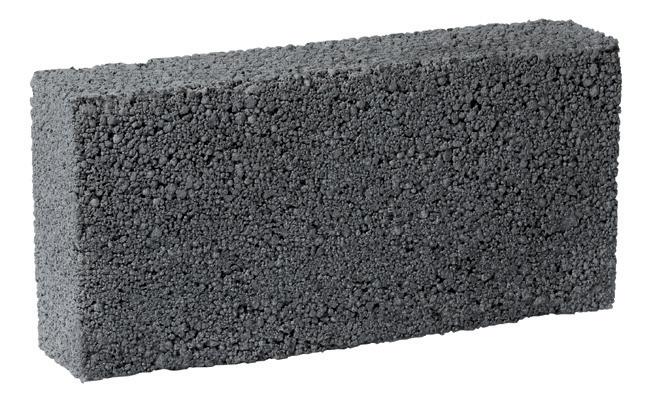
Tree planting with provision for longterm maintenance is now a planning requirement for developments, following a new government policy. Concrete block permeable paving offers an important opportunity to help satisfy these demands, providing water storage and irrigation integrated with SuDS, hard surfaces and urban design – as the trade association Interpave explains.
The 2021 ‘National Planning Policy Framework’ (NPPF) for England sets out what local planning authorities (LPAs) will require when setting local policies and also considering planning applications for all developments. It states that: ‘Planning policies and decisions should ensure that new streets are tree-lined and that opportunities are taken to incorporate trees elsewhere in developments’. This is backed up by other recent government and local guidance such as the ‘National Model Design Code’ which says: ‘All new streets should include street trees’.
Essential Tree Maintenance However, measures need to be put in place to nurture and allow trees to mature, generally for decades, enabling them to actually deliver their real potential –including net carbon storage, urban cooling through shading and evapotranspiration, biodiversity and public wellbeing. So, the NPPF also requires that: ‘appropriate measures are in place to secure the long-term maintenance of newly-planted trees, and that existing trees are retained wherever possible’.
Urban trees and paving have traditionally been seen as in conflict. But this is not the case with concrete block permeable paving (CBPP), a key sustainable drainage (SuDS) technique to reduce flood risk and make cities more liveable. CBPP offers unique opportunities to collect, attenuate and treat rainwater runoff, removing pollutants before irrigating green infrastructure. Unlike conventional impermeable hard landscape materials, CBPP allows the same pattern of run-off transfer to the ground as natural vegetation, allowing water to reach tree and shrub roots, despite providing an attractive hard surface above. Local planning authorities now need to incorporate long-term tree maintenance
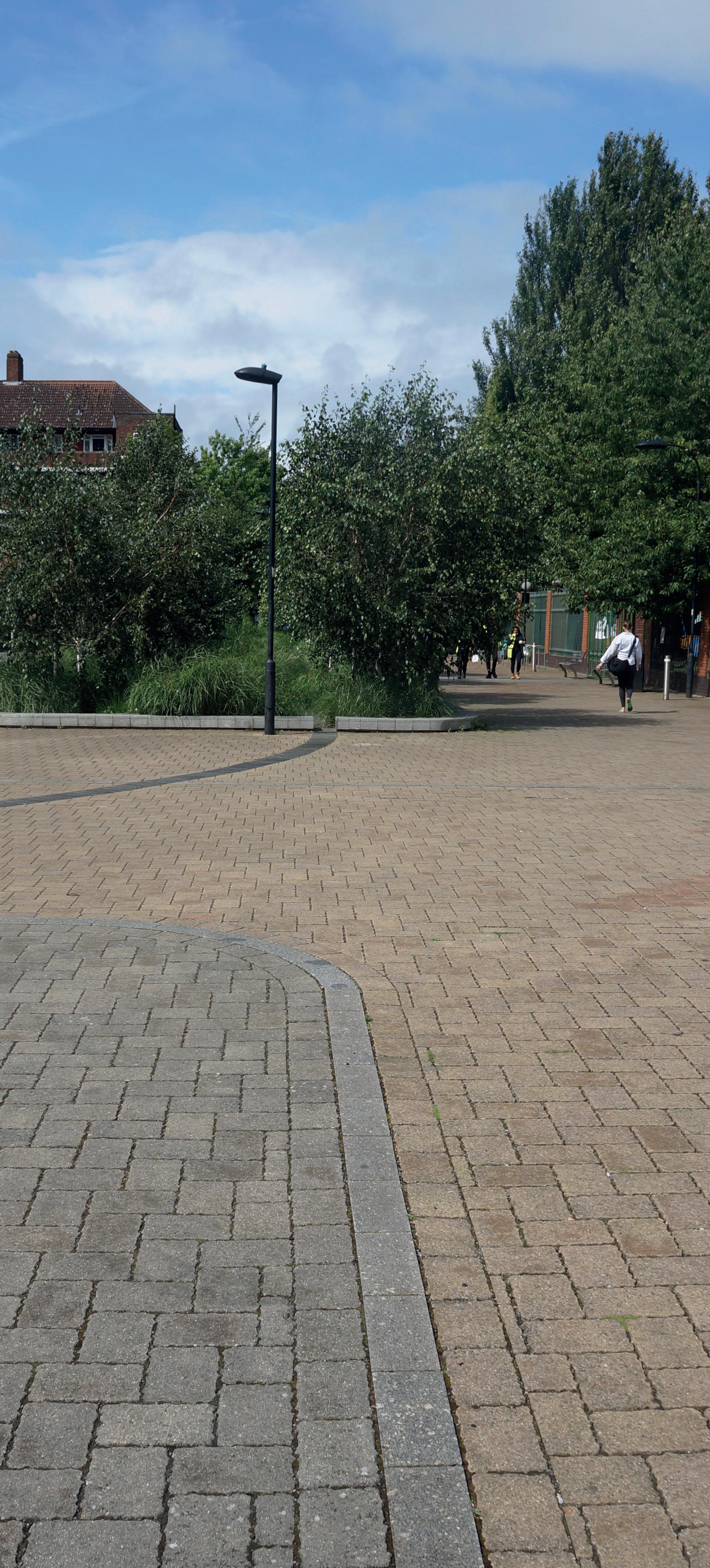
measures in their planning consents and a straightforward spatial solution, such as permeable paving providing irrigation, offers a holistic multifunctional solution.
The benefits for trees while retaining accessibility are recognised by the current Code of Practice for accessibility in the external environment, BS 8300-1:2018, which states that: ‘Tree grilles should be avoided. Smooth or paved permeable surfaces should be used wherever practicable’. CBPP can be laid level and still avoids puddles without the need for drainage gulleys. It provides a safe, firm, pot-hole free surface for everyone – including wheelchair users and people pushing prams. Two decades of experience in the UK has demonstrated the long-term performance of CBPP with minimal, if any, maintenance.
CBPP generally comprises an upper layer of concrete blocks with permeable jointing and laying course, over a subbase and other structural layers of permeable material for water storage. Interpave is currently exploring new ways of applying CBPP to optimise gradual supplies of water for tree irrigation at both levels, as well as effective interaction with tree planters and proprietary tree pit systems.
Paving layouts are also being considered to maximise the permeable paving catchment area for tree irrigation, particularly outside the protective tree-canopy zone. Interpave would be pleased to hear from anyone considering integrating permeable paving and trees on projects (email: chris.hodson@paving.org.uk).
Another important innovation is the retrofitting of CBPP as an overlay to existing, conventional road bases or other hard surfaces. These thin overlays
create attractive, safe and sustainable shared-surfaces. They can be particularly effective when used to supply a gradual flow of clean water horizontally into raingardens or bioretention areas with trees and other green infrastructure, via simple slot inlet/outlets, to store water for irrigation and biodiversity, as well as SuDS. Such low-intervention techniques enable transformation of the public realm in response to the raft of recent active travel, low traffic and open space initiatives.
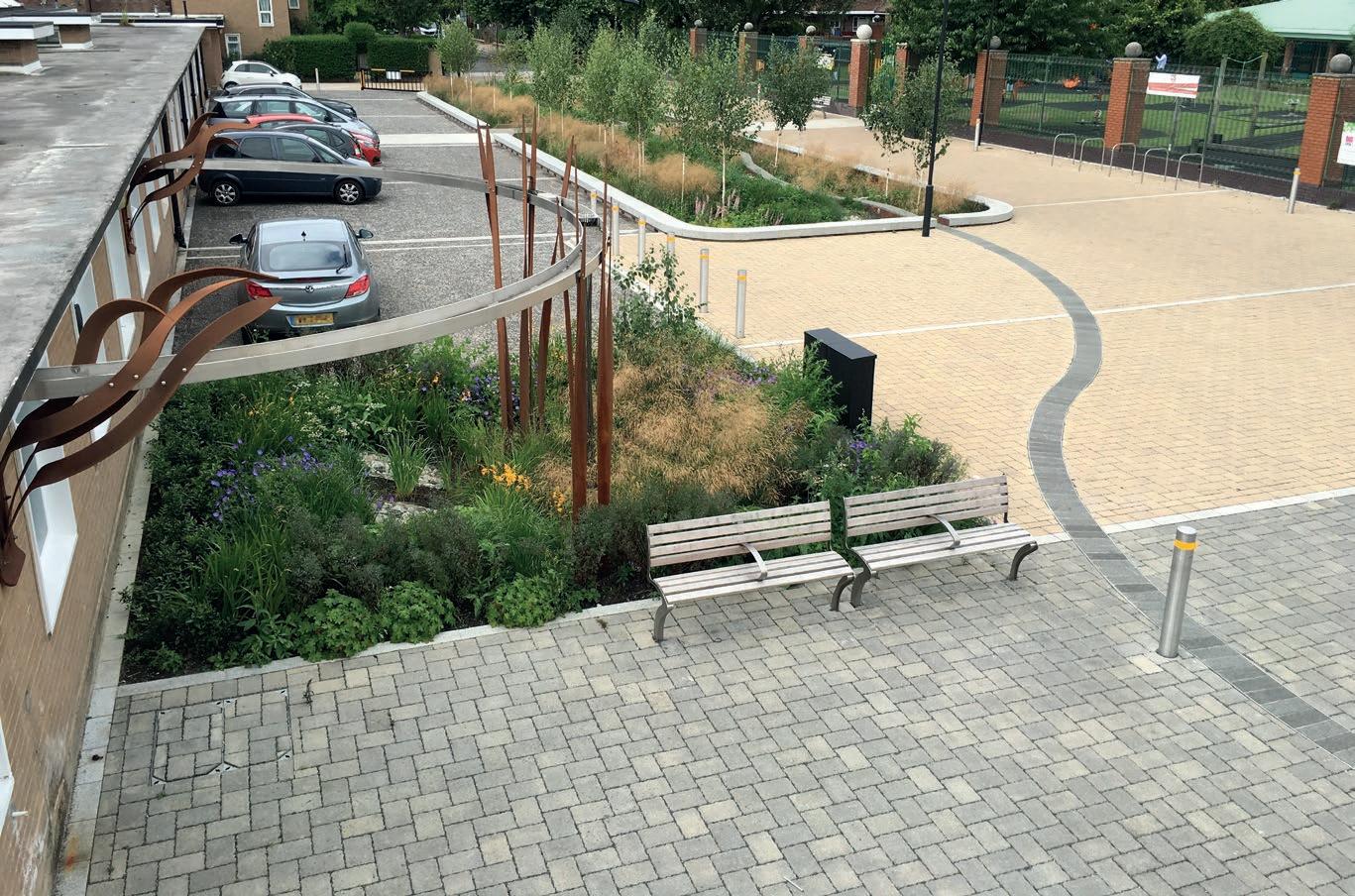
This approach is exemplified in Bridget Joyce Square, London, an important regeneration project designed by Robert Bray Associates (RBA) in conjunction with McCloy Consulting for the London Borough of Hammersmith and Fulham, which won the top prize at the 2017 Landscape Institute Awards. Here, a typical, adopted asphalt street and adjacent parking areas were transformed for community use with CBPP overlay shared surfaces and treeplanted raingarden basins. The basins provide water storage for SuDS to reduce overloading existing drains as well as for irrigation.
Sustainable Green Infrastructure Interpave revisited this exemplar for future urban landscapes in August 2021, around 5 years after completion, and noted that trees and other green infrastructure were healthy, substantial and particularly wellestablished. The permeable paving is also performing well and, it is understood from local sources, experienced no problems during recent extreme summer storms, despite extensive flooding nearby.
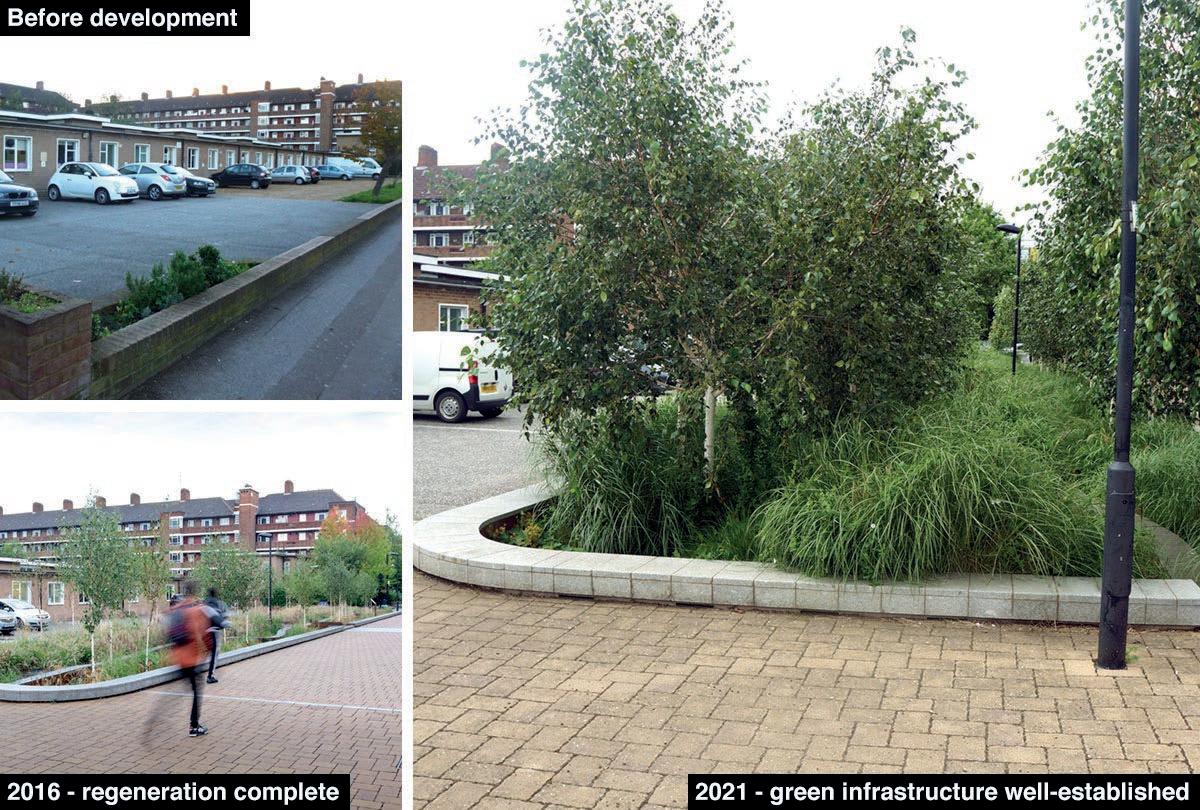
RBA founder, SuDS expert and landscape architect Bob Bray commented: ‘All the plants have grown really well. Birches are particularly sensitive to drought and urban heat island effect but they have thrived here and the vegetation has remained green all summer. The critical thing seems to be that even small rainfall events are captured by the permeable paving in summer and with larger events concentrated in the basins’.
A case study on Bridget Joyce Square has just been published and guidance on all aspects of permeable paving and SuDS can be found at www.paving.org.uk
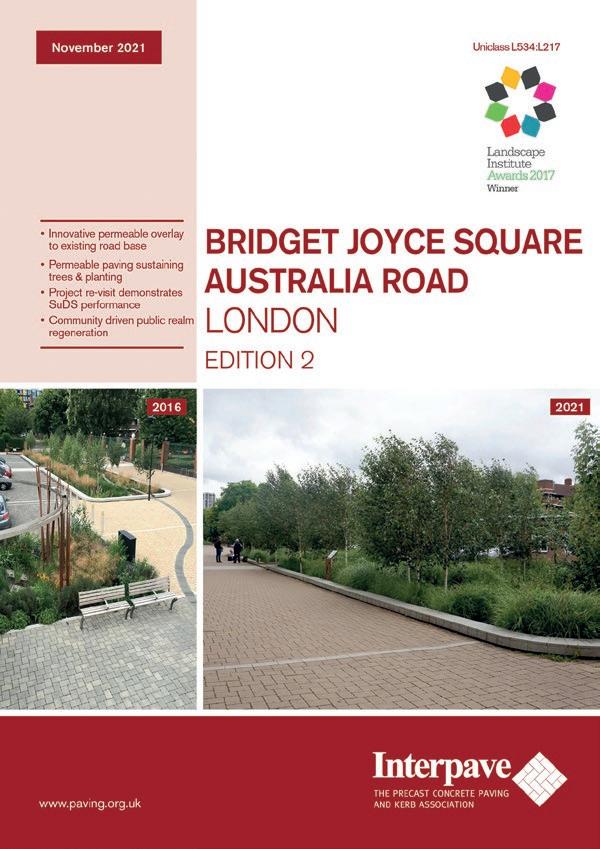

Marshalls help to make public realm accessible
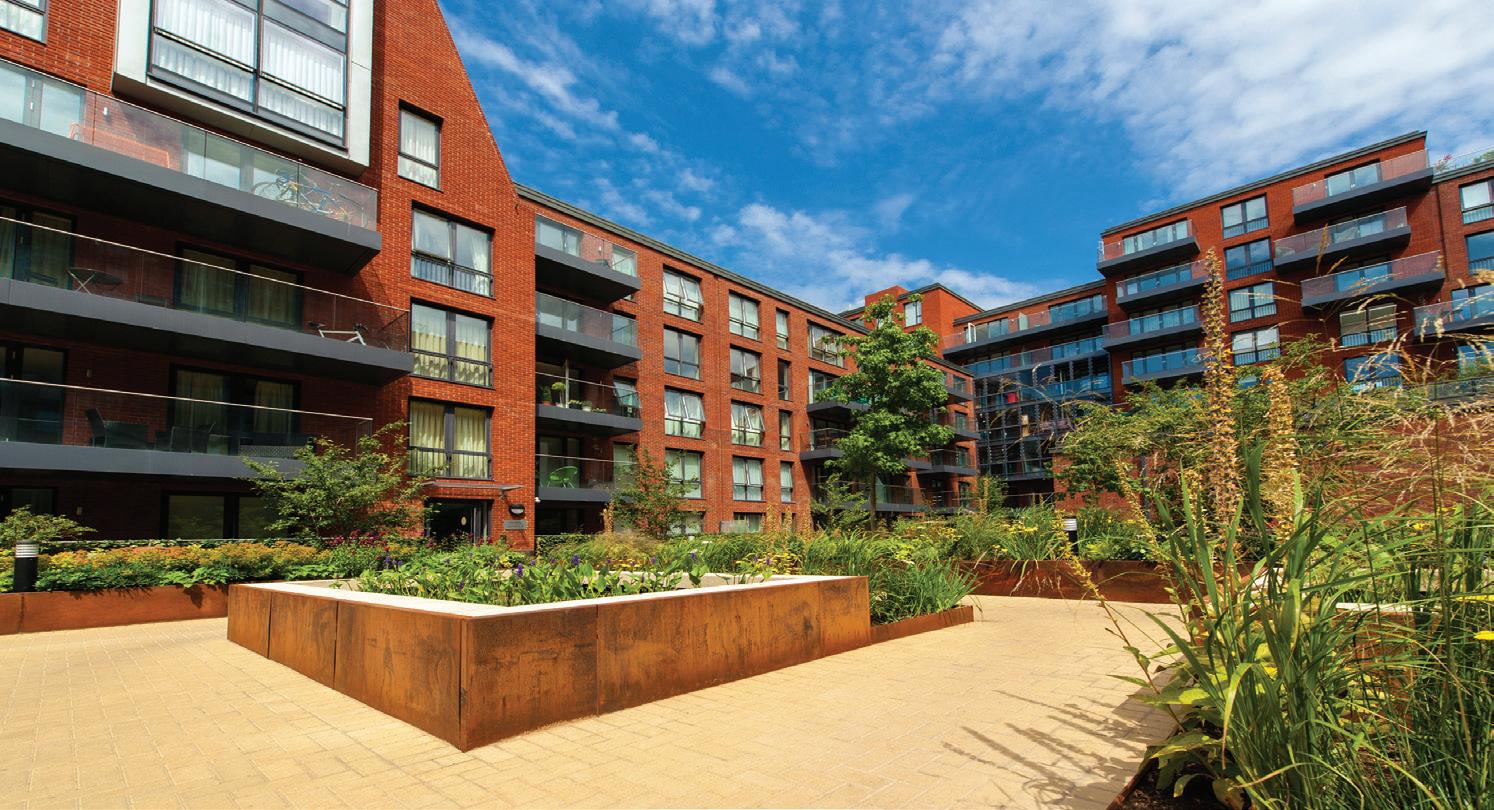
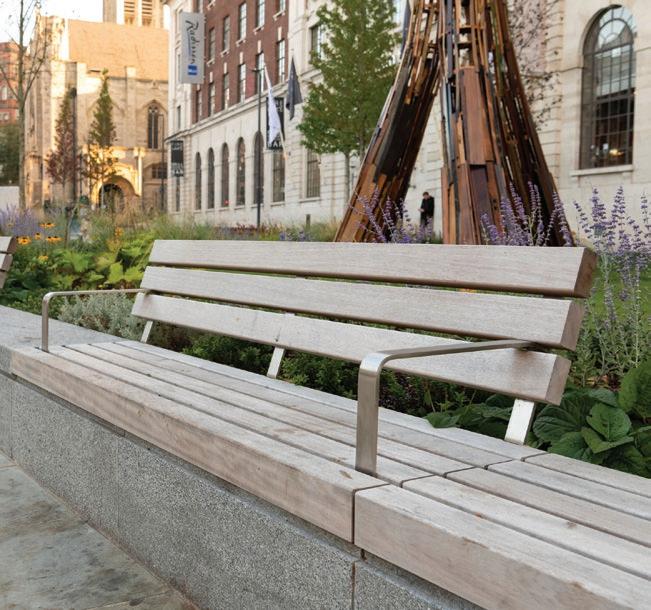
Marshalls Landscape Protection, part of hard landscaping manufacturer Marshalls Group, has designed, developed and produced a bespoke, accessible seating installation as part of a project to rejuvenate a public space in Cookridge Street, Leeds city centre. Marshalls Specification Development Manager, Dominic Renney, discussed the process: “With a great understanding of the brief, we created a concept that used Portuguese Carina granite and FSC®-certified Iroko timber. Both materials are exceptionally hardwearing and will serve the city for many years to come.” In addition to improving accessibility, introducing a new green space was a key driver for the project.
Marshalls Landscape Protection –Enquiry 72

Signscape and Signconex have been an industry leader in the sign trade since 1973. Our team have long developed the pedigree to deliver bespoke lettering and folded tray signage.
As lettering is a complex signage product with varying factors such as font type, depth, optional illumination and the added consideration of a detailed install, a skilled approach should be taken. Lettering is most commonly supplied in aluminium, acrylic, or composite board as flat cut, built up (3D) or LED block letters.
The retail sector understands letter sign requirements better than most. With customers needing to read signage
instantly in our fast-paced environment, it is essential to place yourself in your clients’ shoes: Are they driving by your sign in their cars, walking past them, or encountering them in-store? Senior citizens or people with vision issues call for bigger fonts, also. Keeping this in mind can enable you to create the most legible and attractive sign.
When planning for your new sign, take a moment to really look at it and see if there is anything that doesn’t seem right. The editing stage is a good time to see if the spacing works between the letters and other elements.
Signscape – Enquiry 73
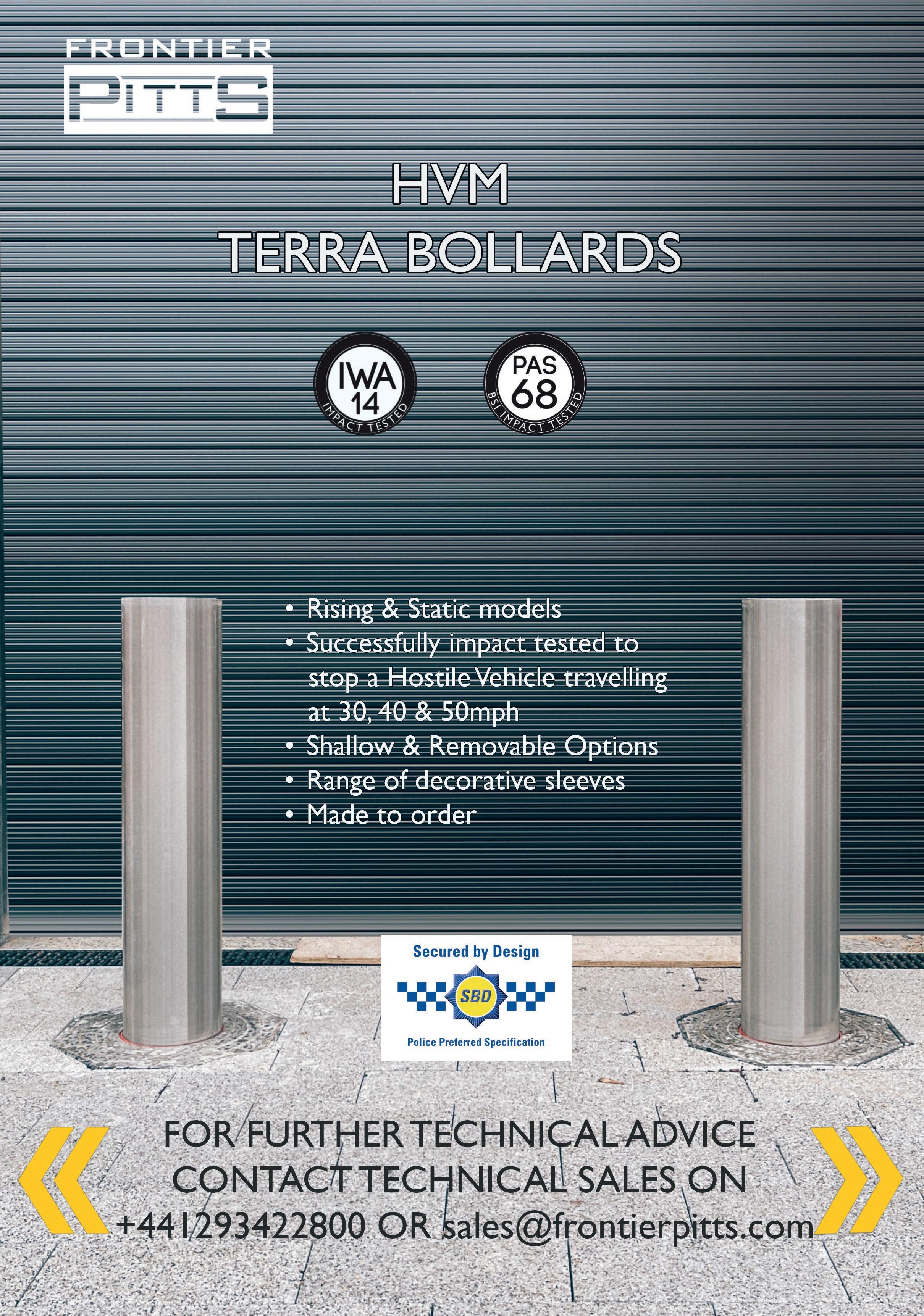
Sika’s MMC division hits the mark on expertise
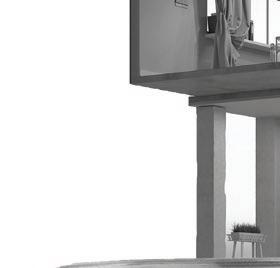
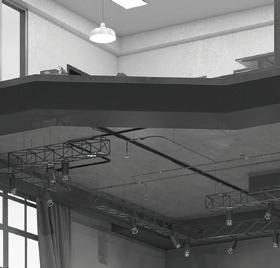
Sika’s modern methods of construction (MMC) division is testament to its worldleading status as a manufacturer and supplier.
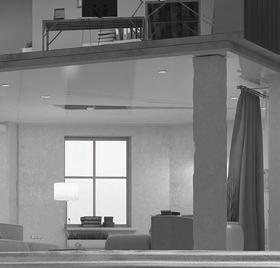
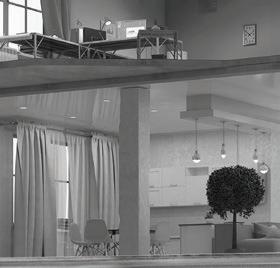


The team works with offsite manufacturing and assembly companies to look at how Sika products can be used as part of the process in this fast-growing sector.
Now, an extended team
of offsite manufacturing specialists has been selected to cover a breadth of skill and expertise. At the helm is Simon Griffiths, Head of Sales – Offsite Construction, who said: “Offsite has grown steadily over the past few years. Its benefits are widely known and understood. We are at a point where we believe that the use of offsite will accelerate to meet the demands of many projects such as HIP.
“As a business, Sika has many products that can be used in offsite construction, both within production assembly lines and/or application upon delivery to site, for a variety of purposes. To support the development of this important market sector, we have expanded our specialist team of experts.”















Sika offers the industry’s widest product ranges for sealing and bonding, roofing, building finishing, passive fire protection, damping and reinforcing, concrete, flooring, waterproofing and wall finishes for interior and exterior applications, and bathroom pod waterproofing and tiling systems.
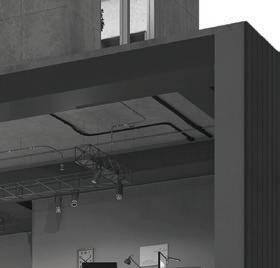
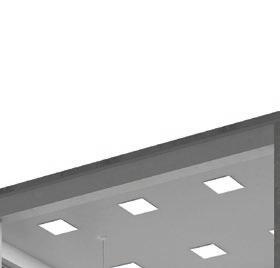
Sika – Enquiry 76
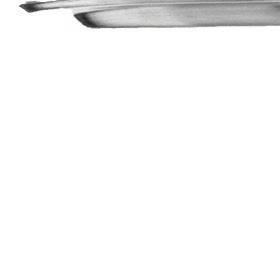

Garador’s highly insulated and extra secure garage doors
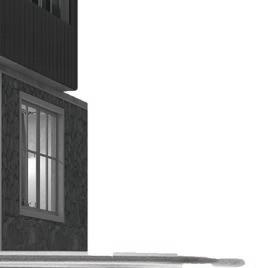
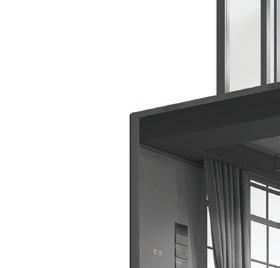
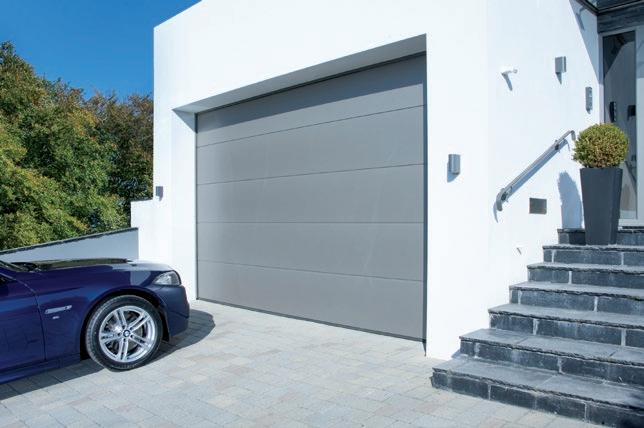
Today, insulation is key in any home… but one area that is often neglected is the garage. Garador now offers a range of Premium Sectional Garage Doors designed to offer especially high levels of insulation. A thermally insulated garage not only helps to keep items in the garage warm and dry, but if the garage adjoins the main house, this extra insulation can help to lower overall heating bills as well. Garador’s Premium Sectional Garage Doors have been designed with 42 mm thick double-skin steel sections filled with 100% CFC-free PU rigid foam with a seal between each section plus all weather rubber seals on all sides. These exceptionally engineered sectional garage doors also offer a number of extra security features and can qualify for SBD accreditation.
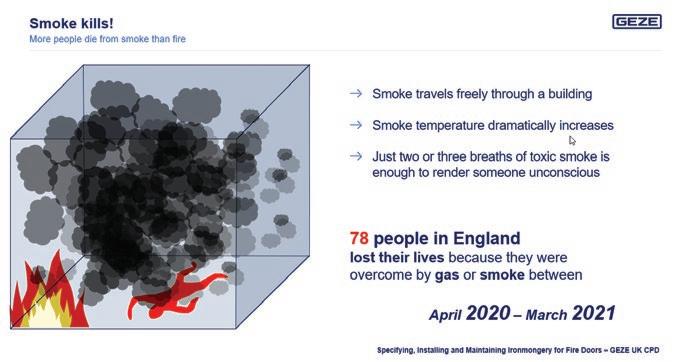
Abrasives specialist Norton Clipper has launched its brand new range of compactors with the aim of working against the equipment shortage currently facing the UK construction industry. Designed to tackle soil, clay, asphalt, mixed stone and pavers with ease, the range includes two types of compactors: the CFP (forward only) and CRP, which can compact a larger surface area and be operated in both forward and reverse directions with minimal effort from the user. The range also includes a CR16 upright rammer that is perfect for trenches and smaller projects. It offers easy manoeuvrability and a flawless finish.
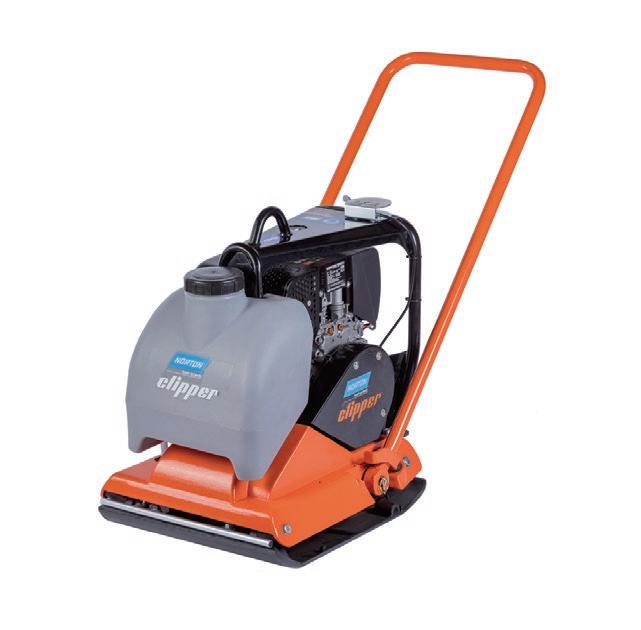 Norton Clipper – Enquiry 77
Norton Clipper – Enquiry 77
GEZE UK has revised a piece of lifesaving learning – the popular RIBA-approved CPD Specifying, Installing and Maintaining Ironmongery for Fire Doors has been completely revised and updated and includes new visuals and updates to regulations all in GEZE’s new branding. The CPD explains what fire doors are, identifies their various components, how they work, the standards and regulations which surround them and why smoke is so dangerous. It incorporates the latest statistics for England, Wales, Scotland and Northern Ireland, including the number of people that die from smoke inhalation every year. For more information contact cpd@geze.com or visit https://www.geze.co.uk/en/services/ trainings-and-seminars-cpd.
GEZE UK – Enquiry 79


Saniflo UK - manufacturer of pumps and macerators – continues to provide drainage solutions to unusual and remote places guaranteeing business continuity for some of the country’s prominent staycation attractions locations. Galley Hill Farm is a caravan site with 10 pitches in a stunning woodland grove adjacent to the family farmhouse. The proposed space on site for the glamping pods did not have sufficient gravity fall to reach the septic tank, which was 70m away, and thus required a pump to discharge the waste. A Sanifos 610 underground lifting station provided the perfect solution; with sufficient capacity to accommodate more units in future.
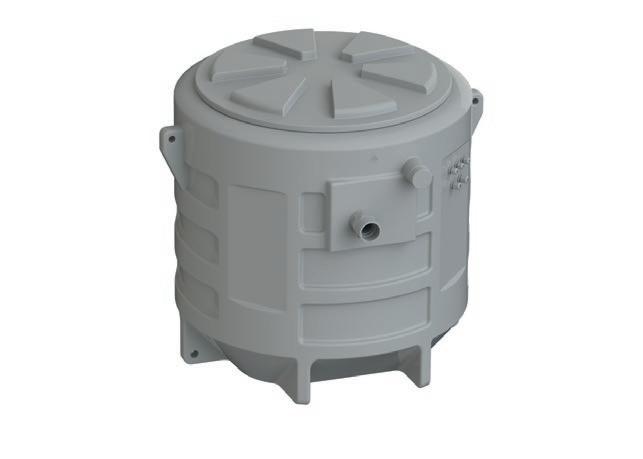
Saniflo – Enquiry 80

To make an enquiry – Go online: www.enquire2.com or post our: Free Reader Enquiry Card
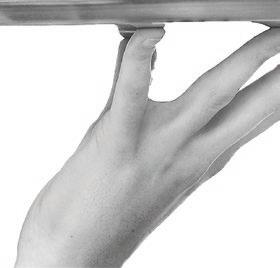
CaberDek, part of West Fraser’s CaberFloor range, is designed to withstand the elements for up to 42 days between laying the floor and fixing the roof, when installed according to manufacturer’s instructions. Samples of CaberDek, and West Fraser’s other engineered wood-based panel products, can be ordered on the website. Head to the housebuilder page on the website to download a selection of tools including a fully-interactive guide to all West Fraser products and a checklist to make sure you have everything you need for your build. All West Fraser panel products produced are manufactured in mills that have obtained the coveted environmental ISO 14001 accreditation.
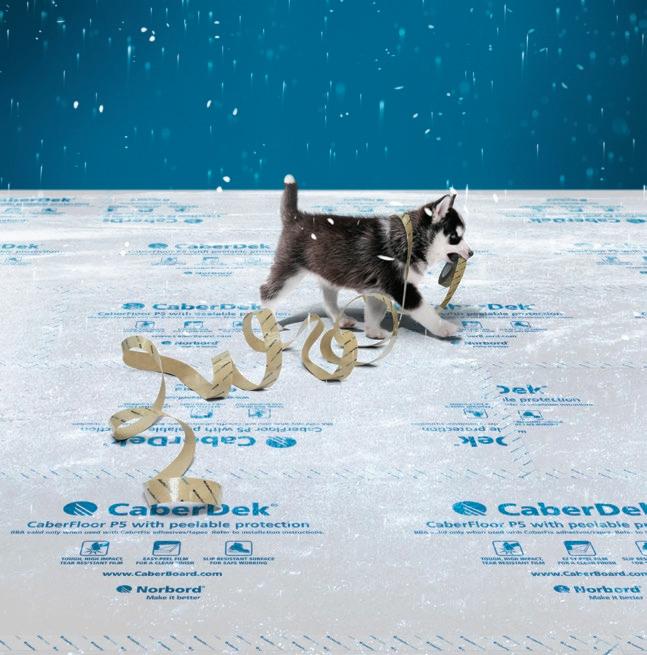 West Fraser – Enquiry 81
West Fraser – Enquiry 81
F.H. Brundle’s successful Rinato polymer fencing range is expanding with the addition of two new acoustic board types.
The wrapped range comes in three authentic finishes, golden oak, anthracite and rustic oak, and all feature a decorate wood-effect laminate wrap perfect for situations where fences need to look good.
The new embossed range is more costeffective, but still provides a realistic heat-embossed woodgrain finish with a choice of four colours – black, grey, brown and green.
Both work with the F.H. Brundle’s innovative post and channel system, that allow boards
to be fitted to virtually any post, and the polymer to naturally expand.
These latest additions strengthen the company’s already popular Rinato decking boards range, which offers a choice of durable, stylish and weatherproof products made of quality recycled polymer.
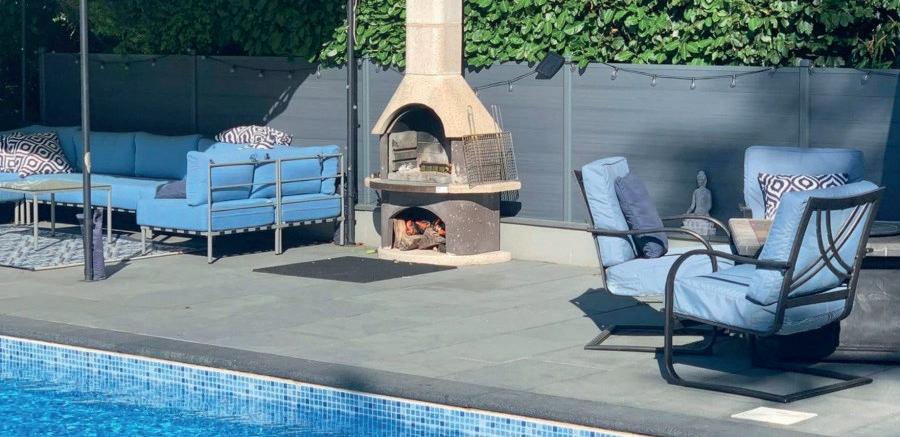
With their authentic wood aesthetics and easy maintenance, Rinato boards are the ideal solution for anyone who wants the look of timber without the hassle.
For more information, visit www.fhbrundle.co.uk, call 01708 398 048 or email sales@brundle.com.
Located in the foothills of the Franklin Mountains in El Paso in Texas, Camp Cohen is one of three new waterparks designed to celebrate the culture of the city’s diverse communities.
Parkhill Architects were appointed by the City Authority to design them and Camp Cohen was the first. It was decided to use Abet Laminati’s MEG exterior grade laminate for this exciting and creative camp-themed park which includes water slides, a toddler pool, lazy river and more amenities for all ages.
MEG was specified as the architects were looking for wood effect cladding which would complement the camp theme and which could be cut into planks to simulate a cabin.
It was also heavy duty enough to cope with the sustained usage and the extremes of sunlight and temperatures which can easily range between -2°C in the winter and 35°C in the summer. As a result, MEG 754 Padouk was seen as the perfect solution.
This visual plank look can now also be achieved with the newly-launched and competitively-priced Easy MEG siding product.
Camp Cohen is another example of MEG in action where the need for high performance and durability is married up with low lifecycle costs, aesthetic design and resistance to weathering. The range comprises 58 colours and 29 woodgrains together with 5 concrete and metal effect finishes.
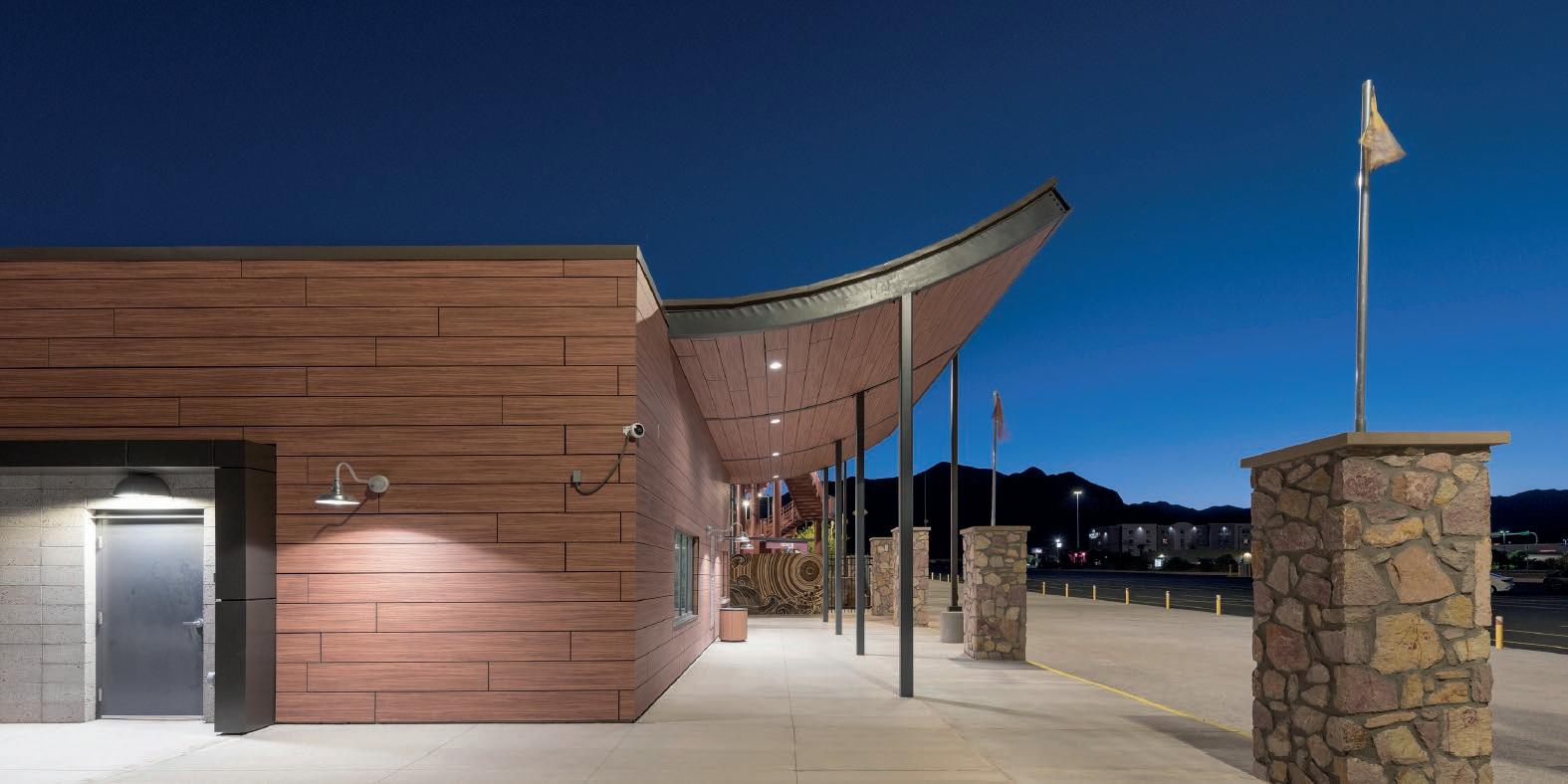
MEG is a self-supporting high pressure laminate (HPL) for cladding the exterior of
buildings, balconies and other applications. It features high resistance to temperature, climate shock, weathering, UV light and impact.
Samples and technical literature are available from Abet Ltd on tel: 020 7473 6910 or visit uk.abetlaminati.com.
Troldtekt – Enquiry 83
Bostik brings the flooring home on major residential project
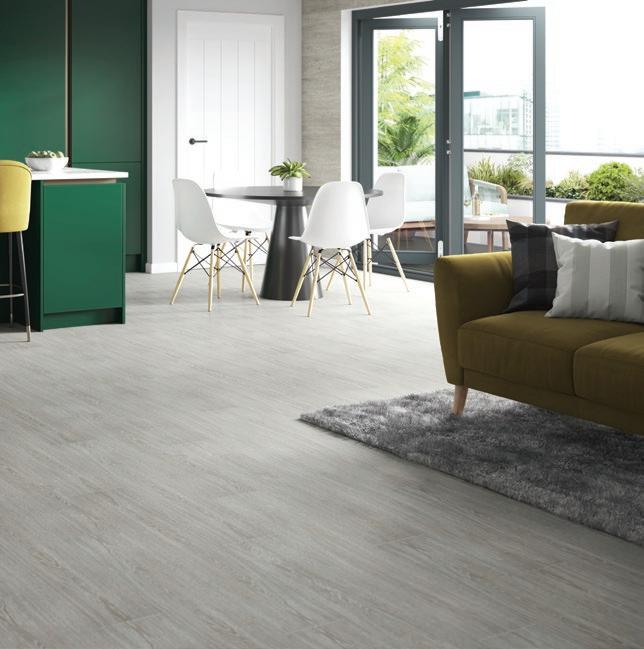
The Oaklands House development on Old Oak Common Lane represents London’s biggest regeneration since the 2012 Olympics.
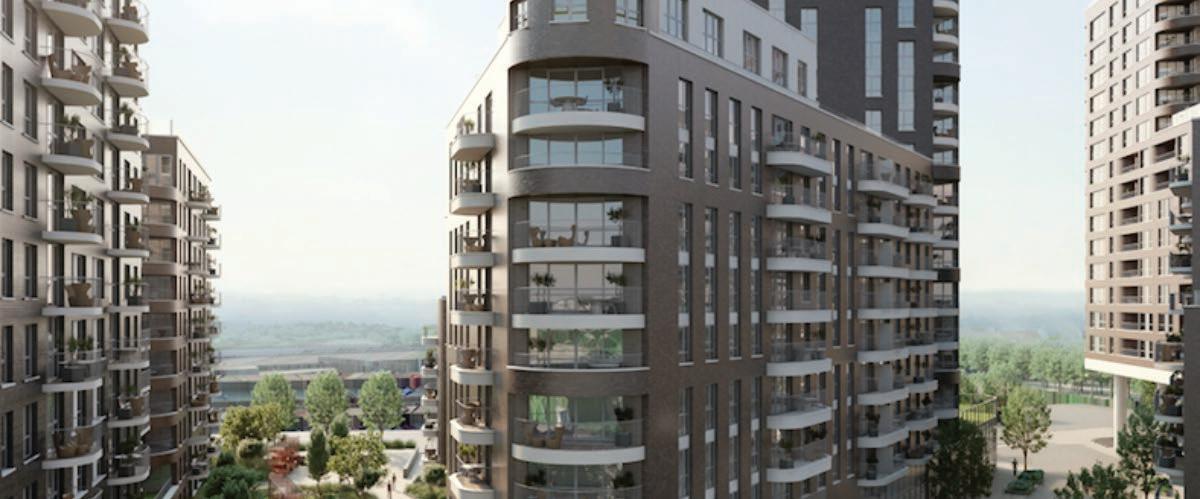
Titan Interior Solutions was appointed to install the flooring throughout the 24,000m² housing-led development and turned to long-term supplier Bostik.
In the dry areas of the buildings, the first step in the preparation process, once the subfloor had been mechanically prepared and vacuumed, was for Titan Interior Solutions to prime the subfloor with Bostik Screedmaster GRIP E946 EPOXY PRIMER. In the areas where moisture was a problem, Bostik Screedmaster HYTEC E570 ONE COAT, the solvent-free, epoxy surface DPM was used prior to priming.
Titan Interior Solutions then applied Bostik Screedmaster SL C 540 FLOW. The twopart, protein and casein-free, cementitious smoothing compound offers improved workability, with its high-flow, easy trowelling properties making it ideal for largescale projects such as this one where there is a significant area to cover.
Finally, the company applied the brand-new STIX A740 MULTI BEST, Bostik’s resinmodified, solvent-free acrylic adhesive for use with resilient floor coverings. The unique formulation of Bostik STIX A740 MULTI BEST enables it to offer extremely strong wet bonding while also providing a long open time, making it the ideal choice for a range of floor coverings.
Bostik – Enquiry 84Setcrete High Performance floor levelling compound has been used to refurbish the floor of ‘The Purple Pantry’, a community food membership ‘shop’ in Preston. Once the DPM had dried, Setcrete Acrylic Primer followed by Setcrete High Performance levelling compound was applied over the entire 113m2 area, requiring only minimal work with a smoothing trowel to achieve optimum coverage. Setcrete High Performance is a fibre reinforced, flexible, fast drying floor levelling compound and wearing surface that is ‘walk on’ hard after 1 - 2 hours and is suitable for application over plywood, as well as concrete and sand/ cement screeds.
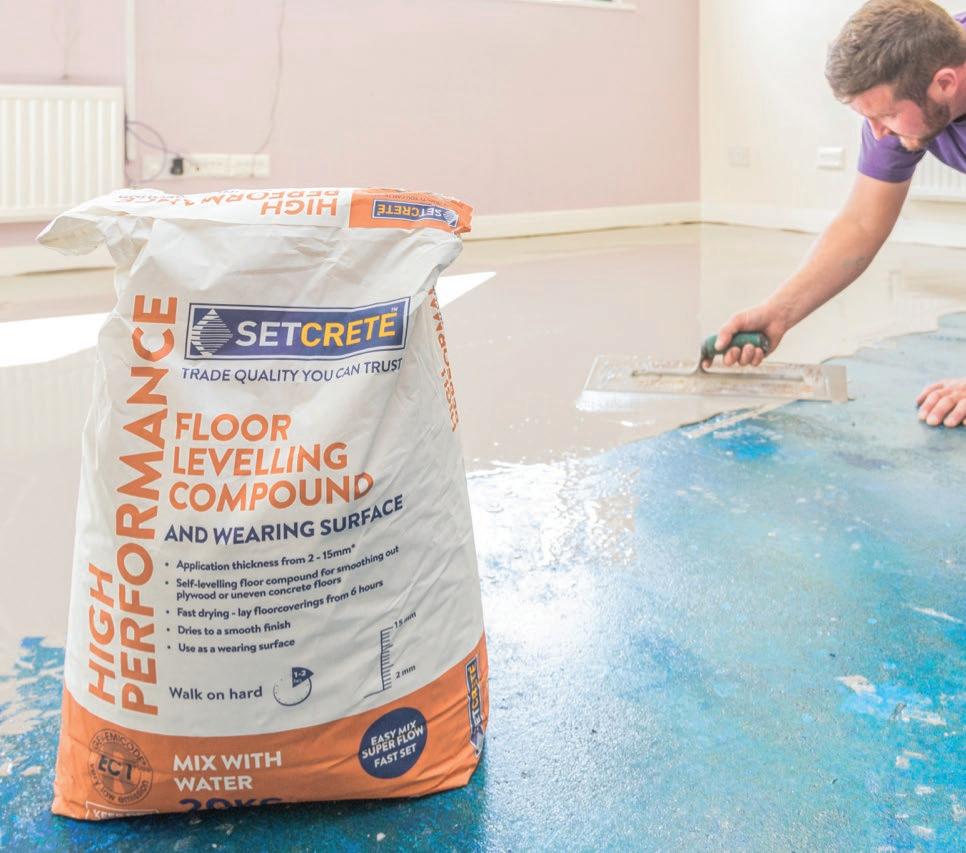
Setcrete – Enquiry 86
Malmo stickdown LVT offers a stable flooring solution
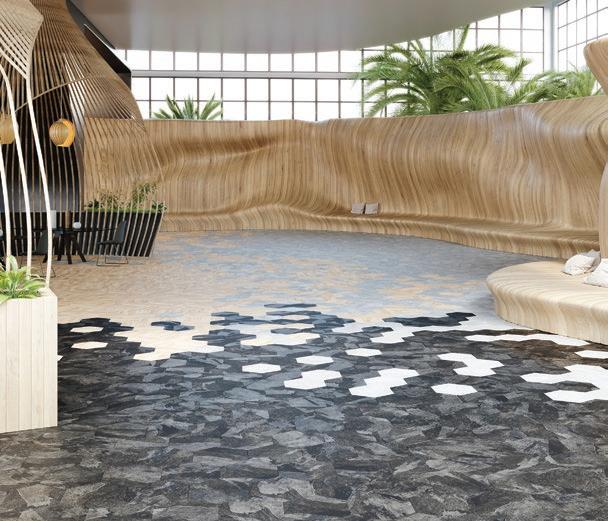
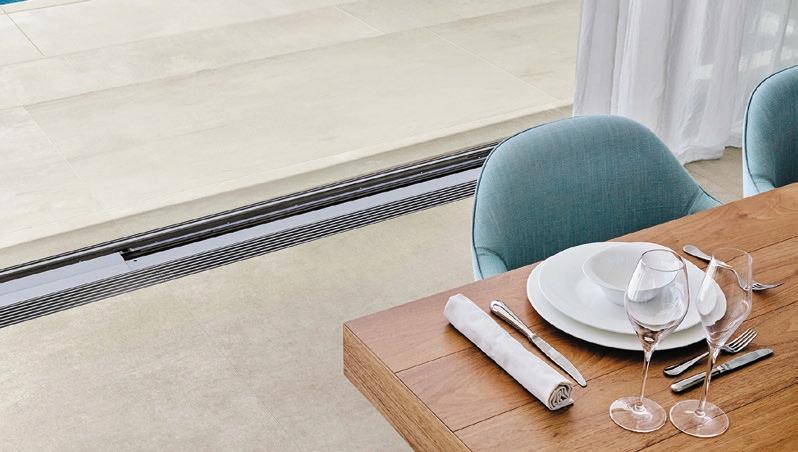
The Malmo™ Freedom stickdown luxury vinyl tile (LVT) flooring range is an ideal choice in kitchens and open plan living spaces thanks to its ability to withstand the weight of heavy objects without experiencing expansion or contraction. Due to the flooring being fully adhered to the subfloor, Malmo™ stickdown offers a higher degree of stability compared to rigid click installations. In addition, Malmo™ stickdown perfectly aligns with the trend for open plan kitchen and living spaces due to its ability to be installed across large areas without the need for expansion gaps around the edge of a room or fixed objects. It also offers the benefit of being exceptionally sound absorbent and warm underfoot.
Malmo – Enquiry 85IVC Commercial’s Studio Moods modular vinyl design floor has won another award, this time in the Flooring and Floor Coverings category in the SBID (Society of British & International Interior Designers) International Design Awards. The prestigious accolade joins Studio Moods’ Reddot and Mixology awards. Alison McLaughlan, head of marketing, IVC Commercial says: “Studio Moods is an example of our approach to design and how we think differently to produce concepts that let designers explore the creative potential of flooring for commercial interior projects. We’re delighted that this has been recognised by the panel of judges.”
IVC Commercial – Enquiry 87
The Outdoor Collection from Parkside provides a total tile solution for commercial and residential projects. The Parkside Outdoor Collection helps designers, specifiers and developers to fully realise the potential of outside space. Whether a natural extension of internal bar and restaurant areas, or a seamless flow from indoor to outdoor living in housing, the Outdoor Collection provides porcelain tiles and supporting ancillaries designed to cope with the rigours of all-round external use. The collection features porcelain tiles that are ideally suited to outdoor use. Not only more durable than their ceramic counterparts, porcelain tiles are also UV and weather resistant.
Parkside – Enquiry 88
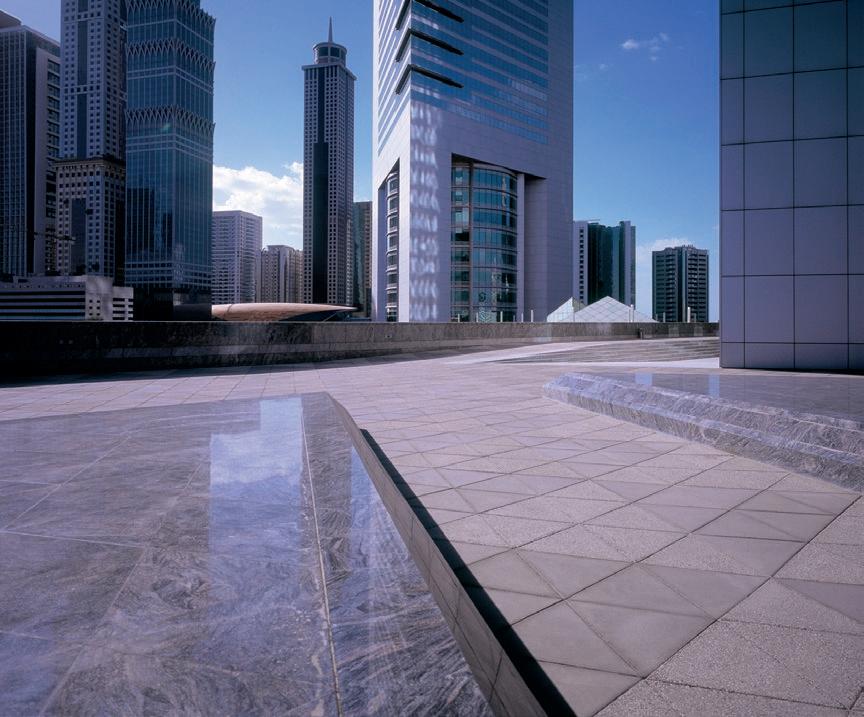
A host of fire and life safety solutions from Advanced have been installed to protect 26,000 sq. metres of grade A office space in Mohammed Bin Rashid City, Dubai.
EN 54-approved Axis EN fire panels with integrated voice evacuation and fire telephone systems have been installed across four, seven-storey office buildings at the prestigious Dubai Hills Estate Business Park.
Cignetix Systems was responsible for the installation, testing and commissioning of the Advanced Axis EN fire panels at the site. The company also integrated its graphic command centres for system monitoring, and configured its AlarmCalm software for false alarm management and reduction.
The Axis EN system comprises five 4-loop panels with integrated telephone systems, two 2-loop and four 1-loop panels as well as a repeater. It is connected to over 1,000 detectors in each of the four office blocks, as well as to the site’s PC-based graphical mapping system, which is in turn connected to the Dubai Civil Defence for monitoring.
The system has been designed so that it is easy for new tenants to add more panels and devices to the network, depending on their individual fire protection requirements.

The commercial development, completed in 2019, is home to the headquarters of Emaar Properties, a multinational real estate development company and Dubai’s largest property developer. The business park was among the first to comply with the Dubai Green Building Rating System, Al Sa’fat, bringing together a host of sustainable practices and solutions to reduce environmental impacts.
Axis EN panels are EN54 parts 2, 4 and 13 approved and can be used in single-loop, single-panel format or easily configured into high-speed, multi-loop networks of up to 200 nodes covering huge areas. AlarmCalm software comes as standard and allows the false alarm management strategy for a particular site to be precisely refined
Coventry’s redeveloped Warwick Arts Centre has opened its doors, with low noise level air distribution products supplied by Waterloo.
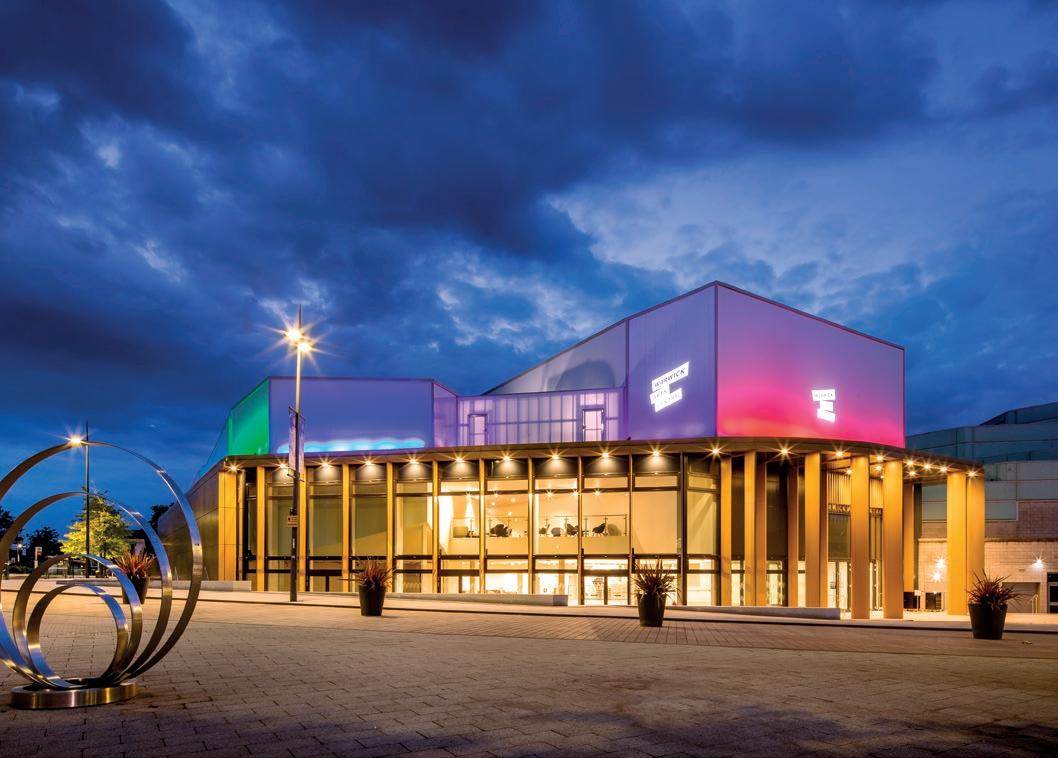
With a proven track record of providing bespoke air distribution systems for spaces used for performance and exhibitions, this exciting project was the perfect challenge for Waterloo’s expert sales and technical teams.
When specifying air terminal devices for performance spaces, optimum air quality is not the only consideration. For moments when the audience should be able to hear a pin drop, low noise generation is crucial.
Mechanical & electrical services subcontractor Dodd Group, working in association with engineering consultants Hoare Lea and supported by the Waterloo team, selected Waterloo’s Thermally Actuated Swirl Diffusers (SDACH) for the three auditoria to ensure the lowest possible noise levels. By using a temperature controlled actuator, this diffuser achieves very good control levels in both heating and cooling modes to provide ideal comfort at all times of year.
In contrast, the exhibition galleries presented a different requirement. To ensure that the regularly changing exhibits would not be disturbed by air flow, Waterloo’s adjustable Hi-Flo Jet Diffusers (RWH) were chosen because of their ability to provide long throws and 360˚ rotation.
to take account of occupants’ needs and area usage. An optional AlarmCalm button allows occupants or trained staff to confirm whether a signal in their area is due to a false alarm.
Advanced – Enquiry 89
Domus Ventilation Revit BIM files now available
Domus Ventilation’s full range of Revit BIM (Building Information Modelling) files can now be downloaded directly from its website, www.domusventilation.co.uk, free of charge.Autodesk Revit is a BIM software for architects, structural engineers, mechanical, electrical, and plumbing engineers, designers and contractors. The Domus Ventilation BIM library features an extensive array of products, including energy saving, whole house Mechanical Ventilation with Heat Recovery (MVHR) appliances, as well as award winning Radial semi-rigid duct systems and its full range of rigid ducting and accessories, which incorporates Domus Thermal duct insulation and duct sound attenuators.
Start your journey to net zero by thinking fabric first. With one of the most innovative combinations of reflective and air tightness membranes on the market, our technical experts can help you value engineer your project to meet your energy efficiency targets and get you ahead of the game.


When you’re creating better buildings and healthy homes, innovation really is everything.
For technical guidance or to book an online presentation, contact us on +44 (0)161 905 5700 or email info@glidevaleprotect.com


www.innovationiseverything.co.uk

