


















As the digital pioneer of the pumps industry, Wilo is driven by experience and commitment, by inspiration and a thirst for innovation, and by creativity and competence to provide holistic solutions from a single source. As a full-service provider and expert in technical building services and equipment, Wilo redefines the meaning of proximity to the customer through tailored and networked products and systems. Offering tailored and highly efficient digital solutions – that is our ambition.
Experience the world of Wilo –digital, connected, liveable. www.wilo.co.uk

he Construction Products Association has released a sobering review of activity that confirms the overall picture of uncertainty and apprehension that has struck the construction industry over the last few years.



Activity in the construction products manufacturing sector was reported to have weakened in the second quarter of 2019, with heavy side manufacturers reporting a fall in sales and a slowdown in hiring during the quarter.

The Construction Products Association’s State of Trade Survey for 2019 Q2 reveals that 6% of heavy side manufacturers, on balance, reported a fall in sales compared to Q1. Among light side manufacturers, a balance of only 9% reported that sales increased. Survey balances for annual growth in product sales were also markedly weaker for all manufacturers.

Looking forward to the rest of the year, both heavy side and light side manufacturers reported that they anticipate sales to increase, although for the heavy side, the balance of 27% was the lowest in two years. In addition, heavy side hiring was at a six-year low in Q2, suggesting the industry is adopting a cautious approach as we enter a period with a new Prime Minister and rising uncertainty over Brexit.
Rebecca Larkin, CPA Senior Economist said: “It is difficult to pinpoint whether the weakness in manufacturers’ sales in Q2 reflects merely an unwinding of the stockpiling by construction firms that occurred in Q1, a more concerning slowdown in the volumes of work on the ground, or a combination of both.
“Nevertheless, manufacturers have sounded a note of cautious optimism and anticipate that sales will continue to grow over the next 12 months. However, over two-thirds of firms highlighted demand as the key constraint on future activity and hiring looks to have taken a back seat.
“Demand in the commercial, industrial factories and housing RM&I sectors has already started the year on a loose footing, meaning there’s a lot resting on the housing and infrastructure sectors to keep construction activity afloat.”
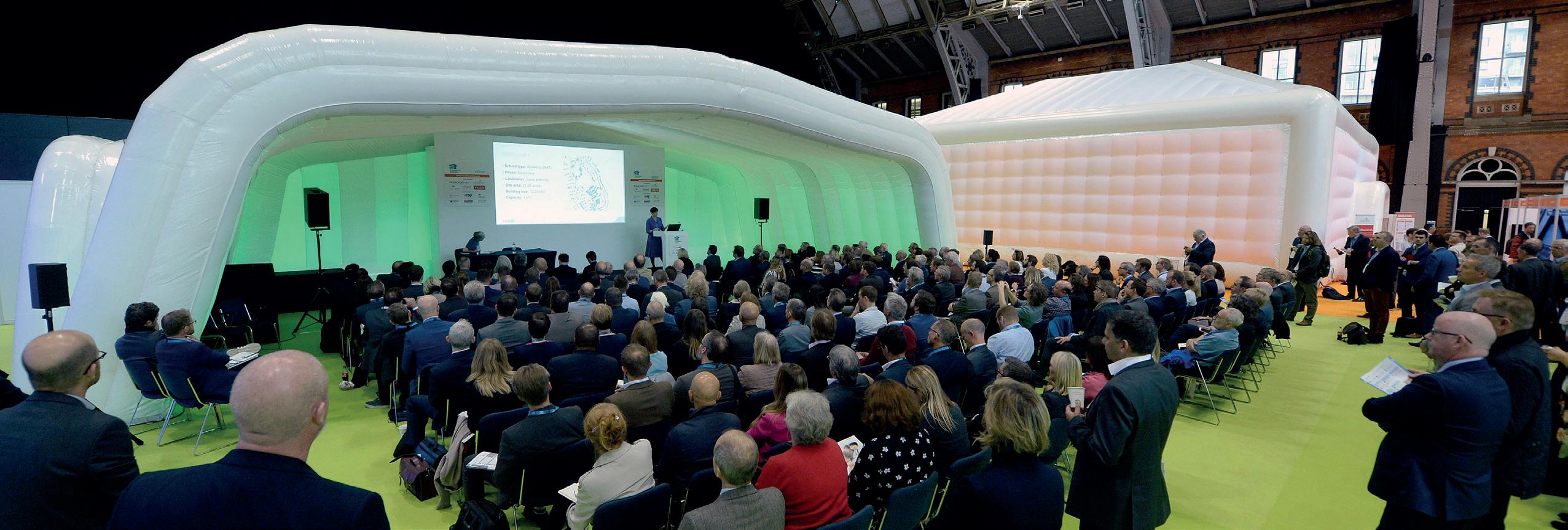









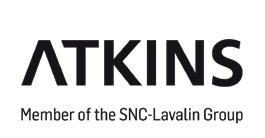


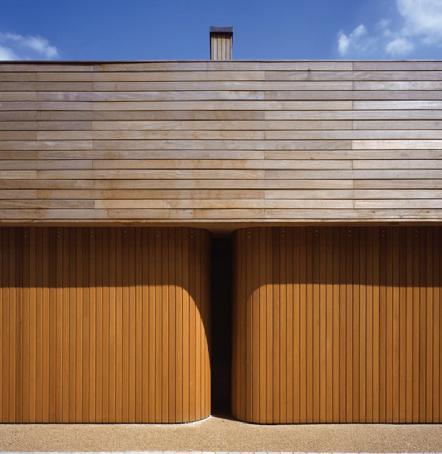
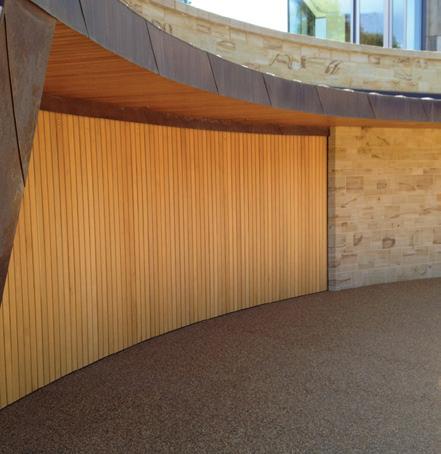
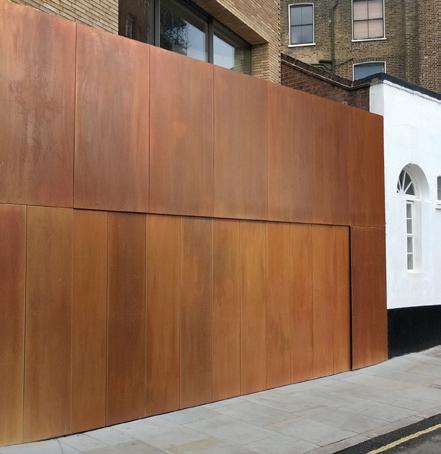



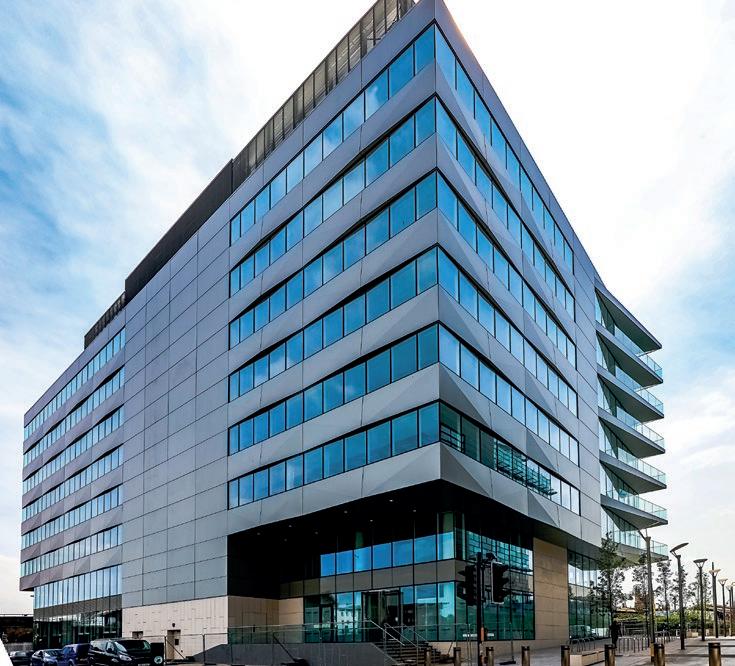
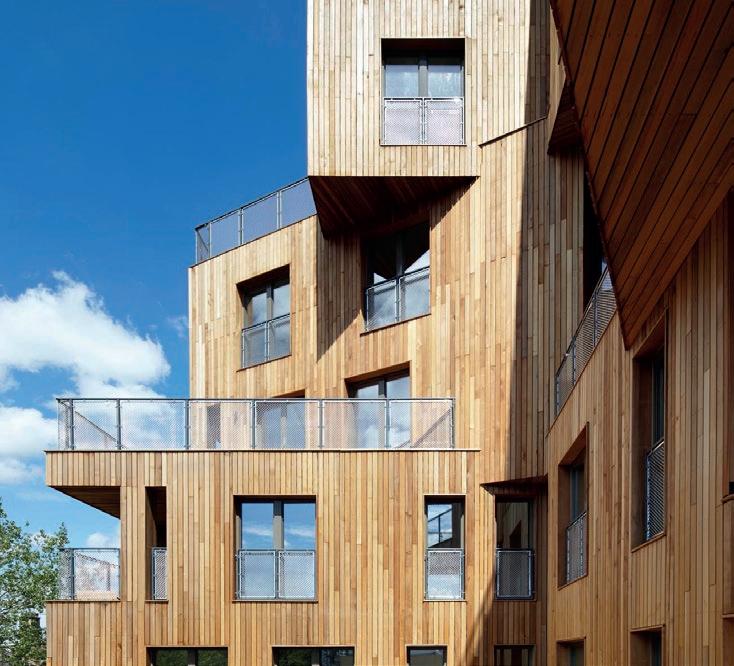









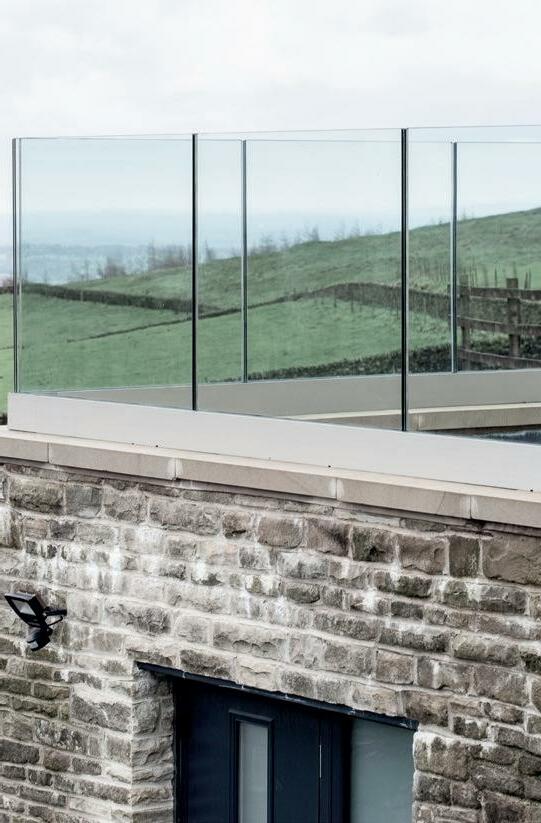

ABP London’s £1.7 billion Royal Albert Dock Development’s first phase has been placed in the top 10% of sustainable commercial building design after it was awarded an ‘Excellent’ rating by sustainability body BREEAM.
Multi-disciplinary design practice, Hilson Moran were the BREEAM assessors for the project whilst also providing sustainability consultation, utilities & infrastructure design, environmental building design, vertical transportation, acoustics, security and fire services on the scheme.
The team worked closely with ABP London to achieve its commitment to provide a new commercial centre that enhances the wellbeing of the people who will use it and the surrounding natural resources.

The RAD masterplan, designed by worldleading architects Farrells, is to be delivered in six phases across 10 years and will create a new business community, comprising over 2.5 million sq ft of new office space, in this historically trading capital in east London.
A new report from UK’s biggest business group puts forward 200 recommendations to help accelerate no deal preparations for UK, EU and companies.
With the likelihood of no deal increasing, the CBI has backed up government efforts to help prepare for a no deal exit by publishing practical steps the UK, EU and businesses can take to reduce the worst effects. Recommendations from the report, ‘What comes next? The business analysis of no deal preparations’, are based on a comprehensive study of existing plans laid out by the UK government, European Commission, member states and firms.
The analysis shows that neither side is ready for no deal on 31 October. While the UK’s preparations to date are welcome, the unprecedented nature of Brexit means some aspects cannot be mitigated. The report also highlights how – contrary to many claims – the EU lags behind the UK in seeking to prevent the worst effects of a no deal scenario. And although businesses have already spent billions on contingency planning for no deal, they remain hampered by unclear advice, timelines, cost and complexity.
Larger companies, particularly those in regulated areas such as financial services, have wellthought through contingency plans in place, though smaller firms are less well prepared.
The business group is using the report to urge the UK and EU to capitalise on the new political dynamic presented by the appointment of a new Prime Minister to work toward agreement on a deal that would be a catalyst for future growth and prosperity, as well as step up no deal preparations.
Josh Hardie, Deputy-Director General, said: “Businesses are desperate to move beyond Brexit. They have huge belief in the UK and getting a deal will open many doors that have been closed by uncertainty. There is a fresh opportunity to show a new spirit of pragmatism and flexibility. Both sides are underprepared, so it’s in all our interests. It cannot be beyond the wit of the continent’s greatest negotiators to find a way through and agree a deal.
“But until this becomes a reality, all must prepare to leave without one. It’s time to review outdated technical notices; launch an ambitious communications campaign for every firm in the country and rigorously test all Government plans and IT systems.
“The EU must come to the table and commit – at the very least – to matching the UK’s sensible mitigations. Failure to do so will hurt all our economies. While the UK’s preparations to date are welcome, the unprecedented nature of Brexit means some aspects cannot be mitigated. We can reduce but not remove the damage of no deal.”





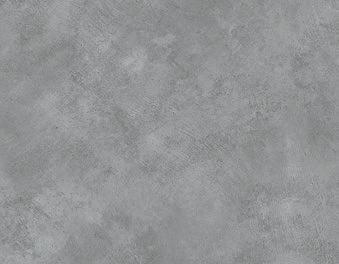







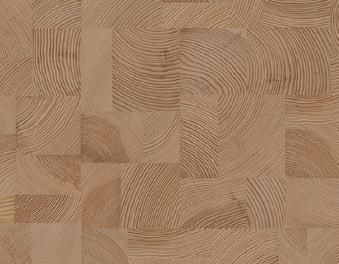









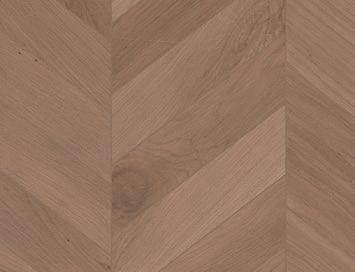


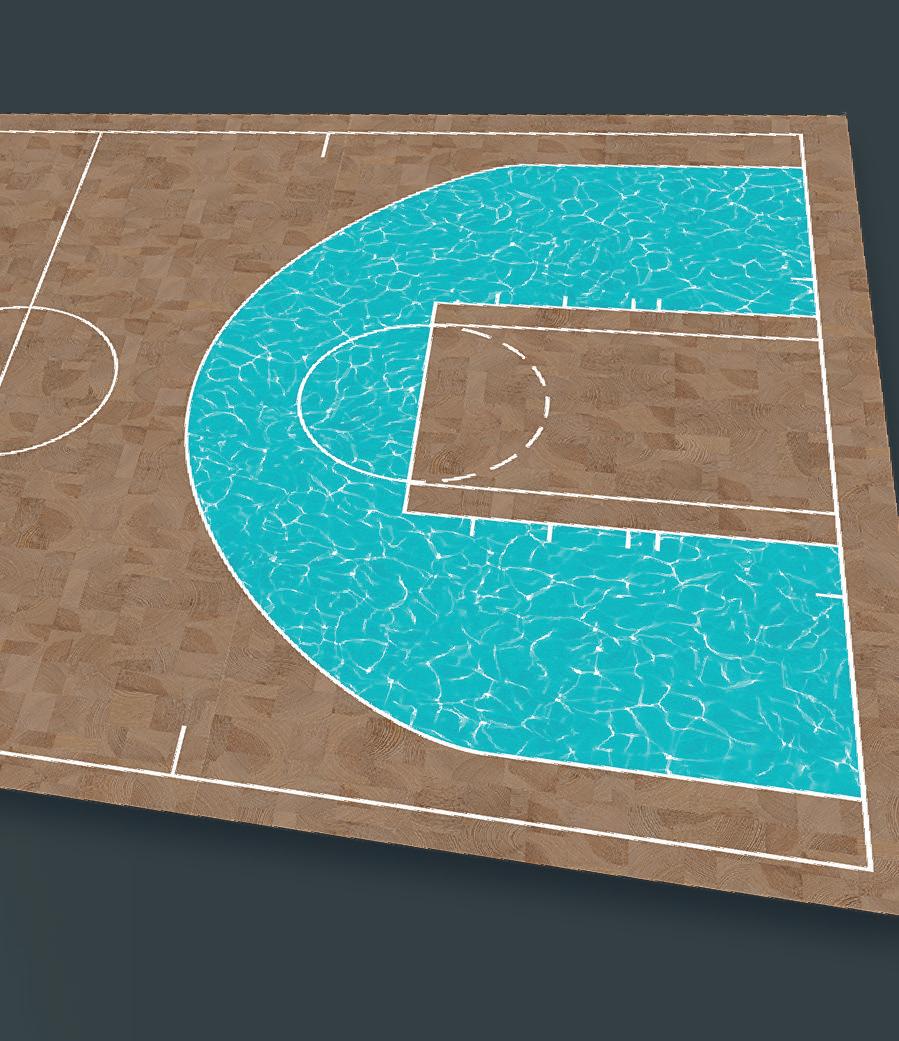


Marshalls plc, the UK’s leading manufacturer of hard landscaping, has remained a FTSE4Good constituent.
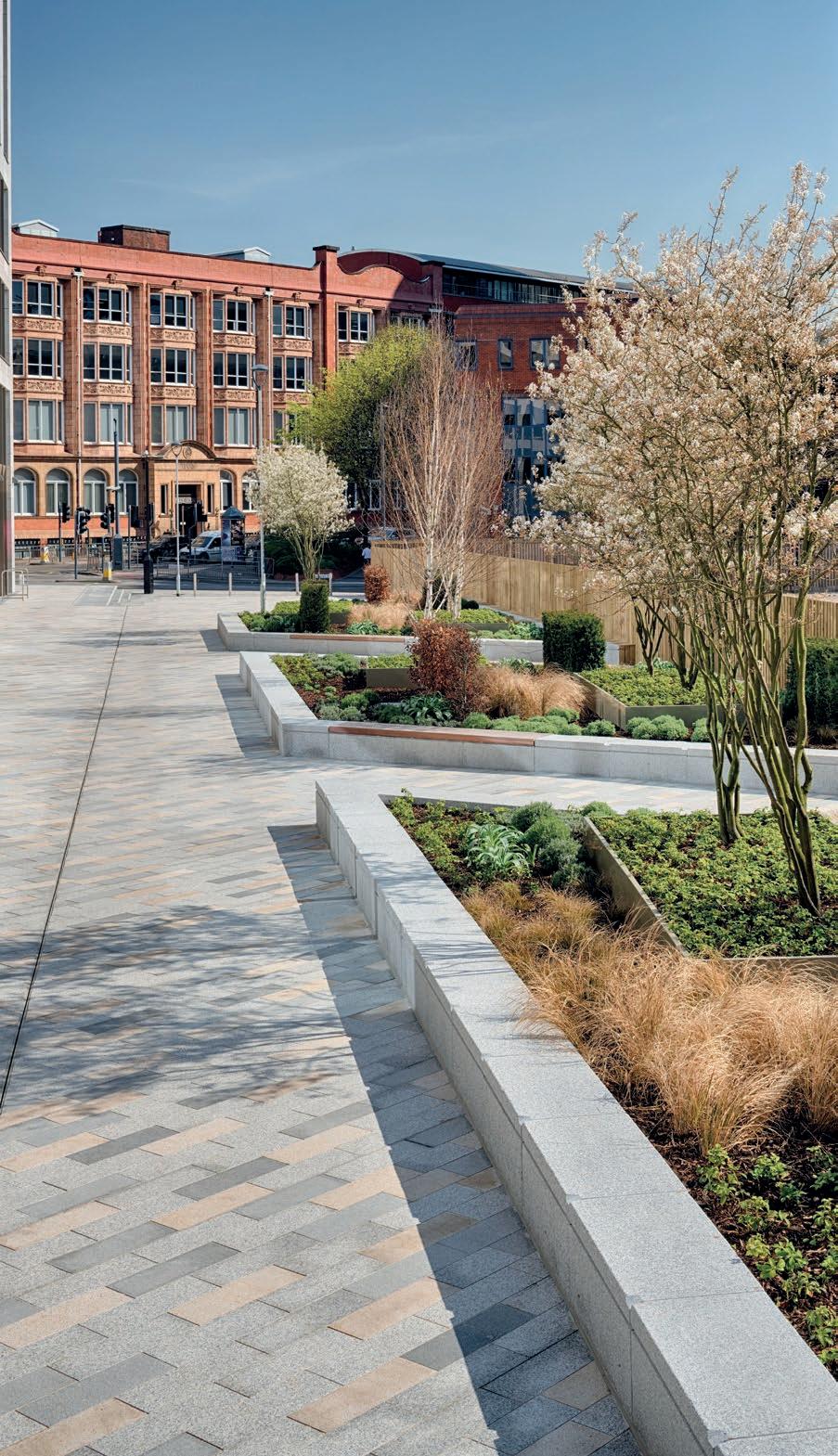
The FTSE4Good Index measures the performance of companies demonstrating strong environmental, social and governance practices and is designed to help investors take these factors into account to make ethical investment decisions. Only companies who demonstrate strong sustainability practices make it onto the final list.
Marshalls scores strongly in comparison to others in the sector and the country, particular areas of strength include governance and environment and climate change. In terms of the environment, Marshalls is a founding signatory of the Sustainable Concrete Forum and is committed to reducing the energy and carbon impact of the business and is in line with the UK Government targets.
Output for Britain’s construction industry is expected to be less than previously forecast over the next three years given concerns around government’s ability to deliver on major infrastructure projects.
The Construction Products Association’s (CPA) Summer Forecast for 20192021 anticipates a 0.3% decline in total construction output for 2019, in line with previous projections, but the forecasts for 2020 and 2021 have been revised down to 1.0% and 1.4% from 1.4% and 1.7% respectively since the Spring.
The CPA Summer Forecast, which provides a comprehensive analysis of the drivers of construction activity across thirty industry sectors, identifies the infrastructure sector as a main driver of growth and vital to the fortunes of the construction industry in the next few years. Total construction output would fall by 1.7% in 2019 and experience no growth up until 2021 without the delivery of major infrastructure projects, which have been put into further doubt given the new Prime Minister Boris Johnson’s commitment to initiate a review of HS2.
High-profile projects such as the Thames Tideway Tunnel, High Speed Rail and Hinkley Point C are expected to drive activity in the infrastructure sector as well as the new five-year regulatory periods in the water & sewerage, rail and roads sub-sectors. After almost a decade of austerity, local authority

funding will also prove important to activity on roads. The CPA Forecast expects delays to these projects to pose a major risk to the sector and, in turn, put the fortunes of the wider construction industry into question.
While the overall figure for construction output signals growth, it also masks a high degree of variation across regions, sectors and sub-sectors. Levels of construction activity remain high in the Midlands, the North West as well as Yorkshire and the Humber, whilst declines in activity can be found in key regions such as London, the South East and parts of the East of England.
Noble Francis, Economics Director at the Construction Products Association, said: “Construction output in some key sectors has already been badly affected by Brexit uncertainty over the past 18 months and when you add in rising concern about government delivery of major infrastructure, it is a highly uncertain time for the construction industry.”
“Overall, especially given the current high level of uncertainty, it is essential that government commits to better delivery of the major infrastructure projects that it says are essential for the country. Only then will construction provide a boost to UK economic growth and give firms the confidence to invest in vital capacity and skills as well as modern methods of construction such as digitalisation and offsite manufacturing.”

Devastating flood damage caused by sudden bank breaches can be minimised by tapping into local knowledge and resources, while also helping to manage water levels and create availability during times of drought, says a major risk management authority.
“Climate change is a reality, and we have to accept that with more extreme weather conditions, there will be increased frequencies of river bank overtopping,” explains Innes Thomson, chief executive of ADA (Association of Drainage Authorities), the organisation representing drainage, water level and flood risk management authorities in the UK.
“It is all about resilience, and we must ensure embankments can withstand overtopping without failing,” adds Mr Thomson. “The local knowledge of public bodies such as Internal Drainage Boards (IDBs), alongside others including the local Environment Agency offices, Local Authorities, Parish Councils, is key to providing a local service in managing water where it really matters, to the people and the environment,” Mr Thomson adds.
Citing the example of the sudden bank failure on the Steeping River in June, causing flooding devastation to the Lincolnshire village and community of Wainfleet, ADA warns that it is essential that when water does breach embankments, the infrastructure is in place to get rid of that water.

“The first priority is to ensure embankments are resilient to avoid dangerous breaches, and local IDBs are best placed to identify any concerns within their own drainage district, due to local knowledge and surveying of risk areas,” continues Mr Thomson. “When water does overtop embankments, it is essential to have the infrastructure in place, with well-managed and maintained sluices and pumping stations to divert water and relieve pressure.”

The Ministry of Housing Communities and Local Government (MHCLG) published proposals last month for a “radically new building and fire safety system”.
The consultation on the proposals has now closed and the Chartered Institute of Building (CIOB) has submitted a response.
The CIOB is broadly supportive of the 53 recommendations to establish a new regulatory framework and drive a culture change to create and maintain safe buildings.
The CIOB has been active in supporting this reform, participating in the Industry Response Group (IRG), the Competency Steering Group (CSG) as well as several working groups.
Alongside involvement in government initiatives, the CIOB has a Construction Quality Commission, led by a group of CIOB Past Presidents, and working with members and other industry organisations, to identify the main issues either promoting or preventing the delivery of quality in construction.
So far, the Commission’s work has resulted in the launch of a course in Construction Quality Management, the publication of a new Code of Quality Management and the development of a massive open online course (MOOC) on quality, which will go live later this year.
Eddie Tuttle, CIOB Director of Policy, Research & Public Affairs, said: “The success
of the new regime is heavily dependent on how the new Building Safety Regulator is constituted and how it operates. The consultaton document contains few details on this.
“The CIOB would like to see more information on the plans and to have the opportunity to contribute to the development of a model which provides a robust regime in the future.
“CIOB members across the industry, including project managers, site supervisors and those who work in public and private sector building control, will all be affected by this and must be consulted on the operation of the regulator.”.
The Royal Institution for Chartered Surveyors (RICS) has published pioneering draft guidance for the measurement of land.
Once adopted, the guidance will have far-reaching implications for development surveyors, planners, architects and government administrators around the world as the new standards become global best practice for the consistent calculation of land measurement and associated metrics.
Instigated by the RICS, which acts worldwide to regulate the property
profession in the public interest, the new guidance has been lead-authored by preeminent British chartered surveyor and town planner Jonathan Manns.
Consultation on the draft Guidance Note on the “Measurement of Land for Planning and Development Purposes” runs until September 17, prior to formal adoption at the end of the year.
The draft Guidance provides clear definitions for those measurements which are widely used in the property and planning sectors, advocating consistency worldwide.

THE SHORTLIST FOR THE COVETED 2019 RIBA STIRLING PRIZE RANGE VASTLY IN THEIR TYPE, SCALE, BUDGET AND LOCATION.
AScottish whisky distillery, major London transport interchange, rural opera house, large development of energyefficient council housing, experimental house made of cork and contemporary art gallery are all in the running.
The six shortlisted buildings are:
• Cork House, Berkshire (Architect: Matthew Barnett Howland with Dido Milne and Oliver Wilton): an ingenious, experimental, carbon-neutral private house made almost entirely from cork
• Goldsmith Street, Norwich (Architect: Mikhail Riches with Cathy Hawley): a large development of 105 highly energy-efficient homes for social rent, designed to Passivhaus standards for Norwich City Council
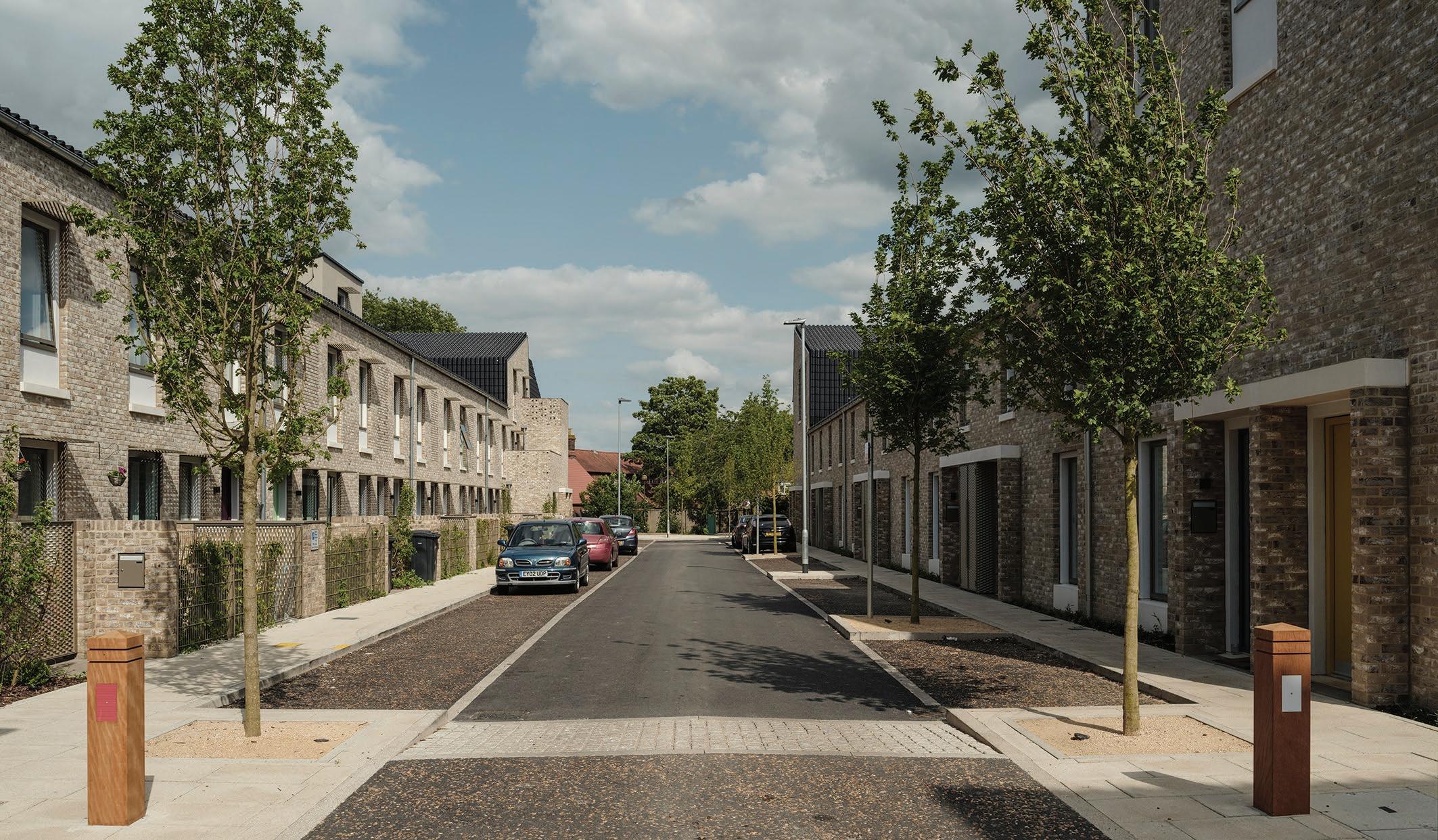
• London Bridge Station (Architect: Grimshaw): a radical reconfiguration and development of one of London’s busiest stations with a new voluminous, lightfilled concourse
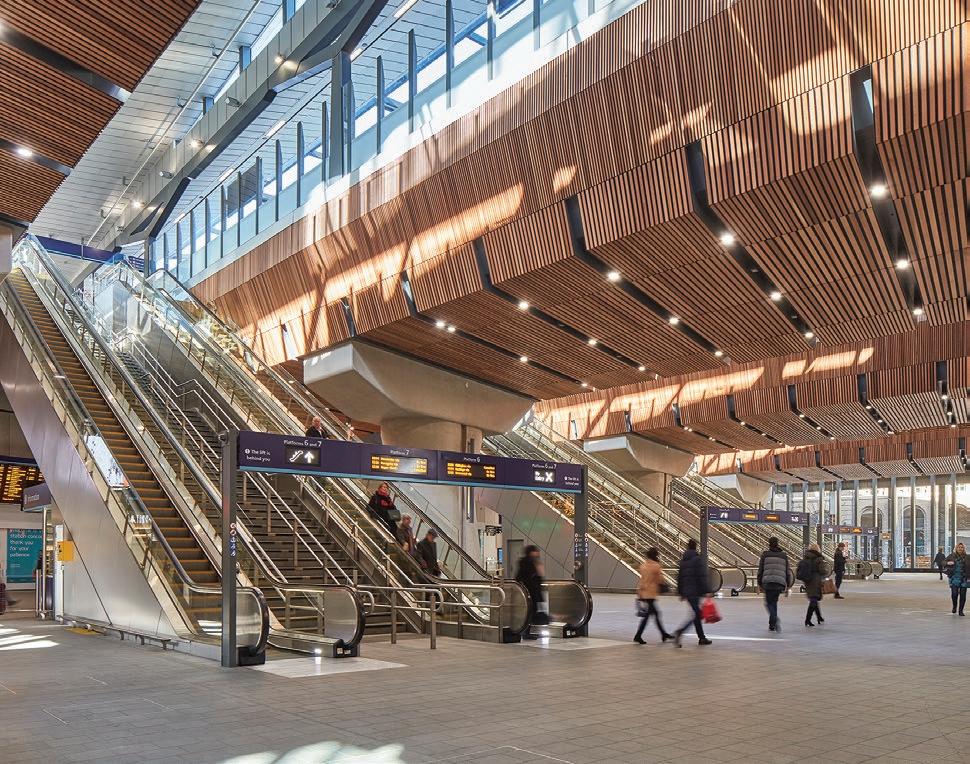
• Nevill Holt Opera, Leicestershire (Architect: Witherford Watson Mann Architects): a contemporary opera theatre within a 17th-century stable block
• The Macallan Distillery and Visitor Experience, Moray (Architect: Rogers Stirk Harbour + Partners): a dynamic, high-tech visitor centre with an undulating grass-covered roof
• The Weston, Yorkshire Sculpture Park (Architect: Feilden Fowles Architects): an exquisite new gallery nestled in the Yorkshire landscape
RIBA President Ben Derbyshire said: “The RIBA Stirling Prize shortlist epitomises the enviable global reputation of UK architecture.
“These six buildings could hardly be more diverse in typology and scale – from a rustic stable block-turned-theatre to a vast national railway station. But what they have in common – ground-breaking innovation, extraordinary creativity and the highest quality materials and detailing – sets them apart, rightfully earning them a chance to win the highest accolade in architecture.
“The ambition and commitment of the clients who commissioned the buildings is remarkable and sits at the heart of their success. Given the fact the UK faces the worst housing crisis for generations and a global climate emergency, we must encourage their architectural ambition, innovation, bravery and skill.
“From the way that Cork House experiments with entirely plant-based materials, to Goldsmith Street’s ultra-low energy affordable homes, each of these six buildings push the boundaries of architecture, exceeding
1
what has been done before, and providing solutions to some of the most pressing challenges of our times.”
The winner of the 2019 RIBA Stirling Prize will be announced on Tuesday 8 October 2019 at the Roundhouse in London.
London Bridge Station: Paul Raftery
Goldsmith Street: Tim Crocker
The Macallan Distillery: Joas Souza


























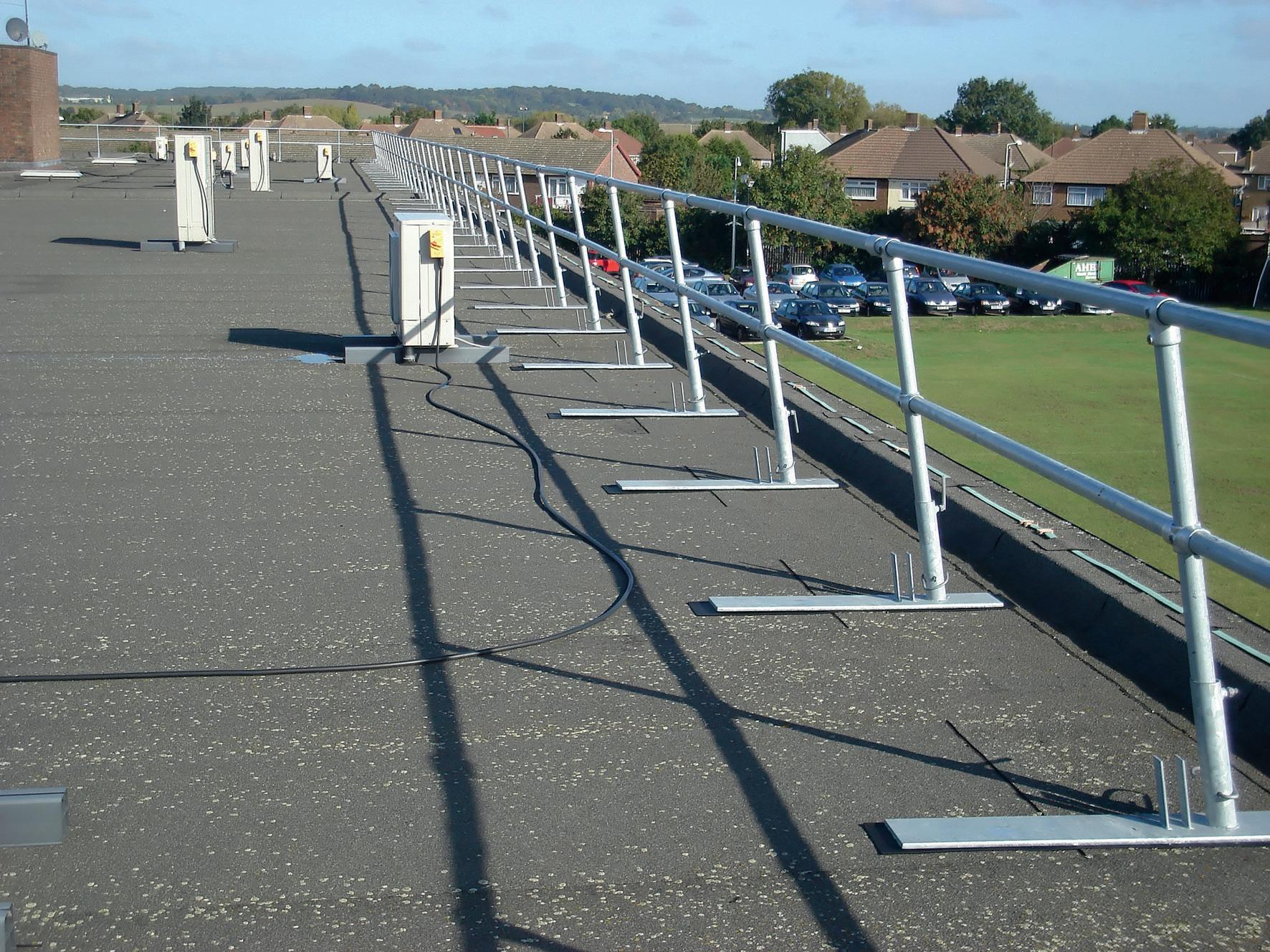
IN JUNE, AS PART OF THE BUILDING A SAFER FUTURE INITIATIVE, THE FIRE SAFETY INDUSTRY GOT SIGHT OF THE GOVERNMENT’S PROPOSAL FOR IMPROVING THE CURRENT BUILDING SAFETY REGULATORY SYSTEM, WHICH INDICATES THAT A MUCH NEEDED ‘OVERHAUL’ IS PLANNED FOR HIGH RISE RESIDENTIAL BUILDINGS. NELSON GODINHO, FIRE ENGINEER AT SE CONTROLS, INVESTIGATES.
This welcome move by the government, sets out to make the framework more accountable, better regulated and provide long term enforcement measures throughout a building’s life cycle whilst also opening clear channels through a consultation process, enabling residents to raise their voices in the system.
By necessity, there is a plethora of regulations and legislation that cover the design, installation and maintenance of smoke control systems along with the performance of individual products that comprise the system.
Building Regulations ADB, for example, is very clear about every aspect of smoke control systems for residential buildings. However, where a building’s design falls outside of the scope of ADB, such as where escape travel distances extend beyond the specified limits, then the system must be fire engineered rather than ‘code compliant’.
With the introduction of a dutyholders regime within the latest proposal document, people involved in the construction are legally responsible for ensuring the building is designed, built and maintained to be safe. They also need to look beyond the scope of meeting the minimum standards to comply with building regulations.


In addition, more accountability has been placed at each stage of the building lifecycle. The challenge then lies when certain fire safety measures are mitigated through fire engineered solutions which fall outside the prescriptive requirements and are often dealt with by specialist contractors who may be brought in late in the design stage.
Smoke control systems which form part of fire engineered solutions can often be left out of the early consultation design process, which could result in uncovering significant and costly issues late in the project.
The same goes for the life of the building in ensuring such systems are installed by competent, qualified personnel and maintained in working order long after handover at completion stage.
To help address the issue, earlier this year, the government released a guidance document ‘Advice for owners of buildings with smoke control systems’. In addition, the Smoke Control Association (SCA) introduced the IFC SDI 19 independent assessment of installer competence, which is a condition of membership.
It seems a costly error for the person responsible for the building, to have employed professional design and installation services and gone through a rigorous approval process, only to have the systems fail to operate effectively due to poor maintenance regimes.
BS7346 Part 8 provides clear guidelines on effective maintenance, yet even with the threat of prosecution, fines and imprisonment under the Regulatory Reform (Fire Safety) Order 2005, lack of maintenance is still a real issue that compromises safety and puts lives at risk.
Like other specialist systems, smoke control should form one part of the holistic integrated fire safety system for a building rather being designed in isolation as a sub-system.
If dutyholders maintain a broad view during design especially in fire engineered solutions, they will be able to make approval submissions with confidence, knowing that not only has a smoke control system design proven to make the building safe by achieving its fire safety objectives, but that they are also feasible to achieve and able to be maintained throughout the building life cycle.
The government’s building safety reform proposals are a major step forward and the inclusion of residents and regulatory bodies alongside the fire safety and construction industries gives it an inclusive strength that should enable fire engineered solutions to be part of the final legislative framework.
Does the
overhaul go far enough in Fire Engineered Solutions?

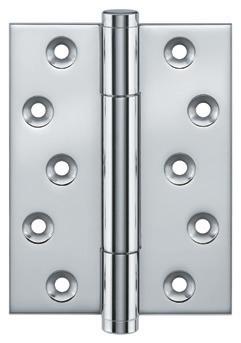
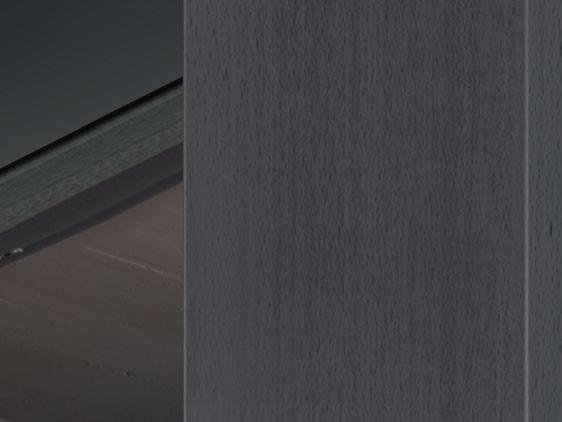
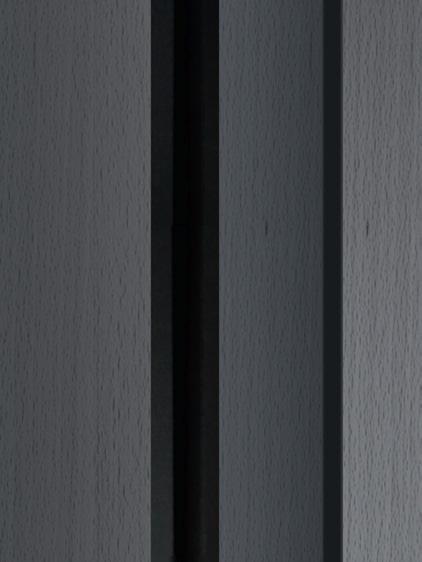

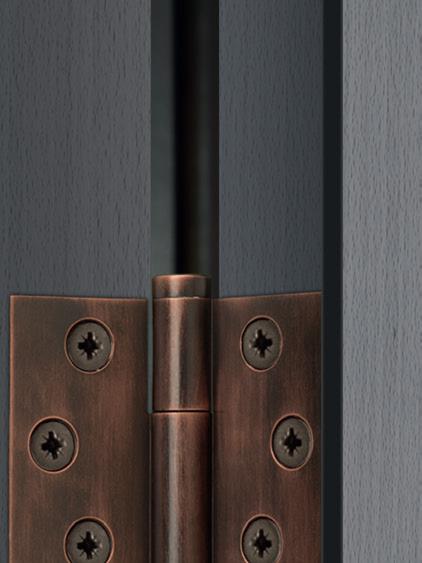



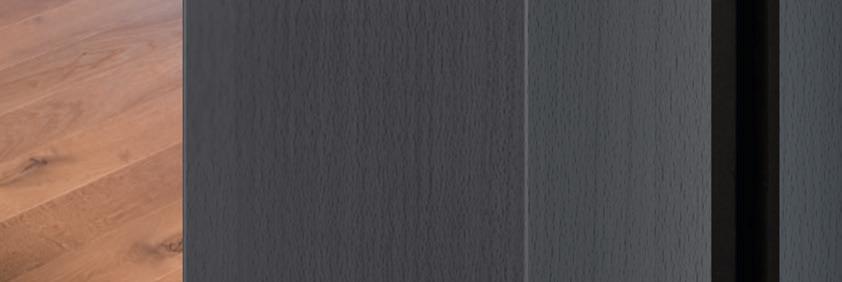


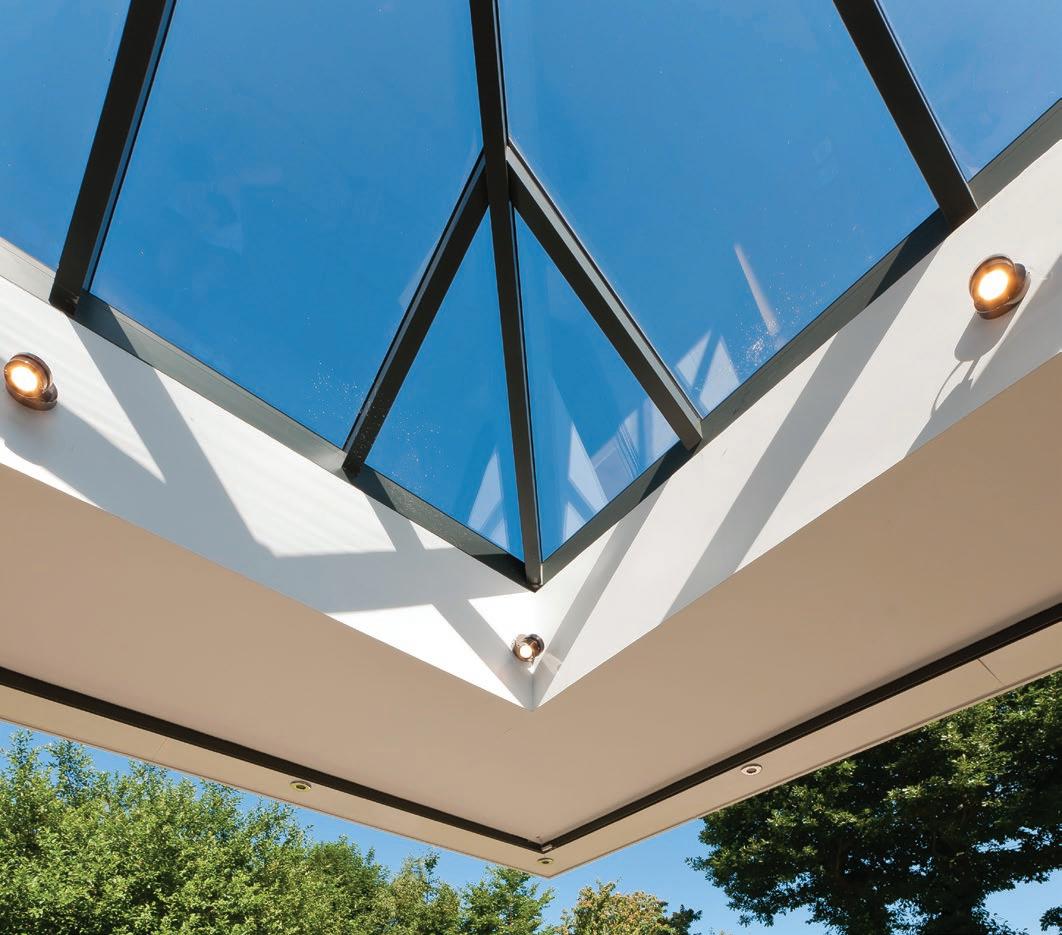
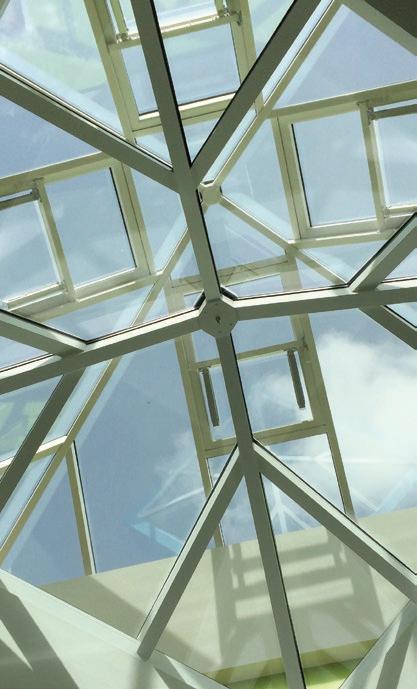








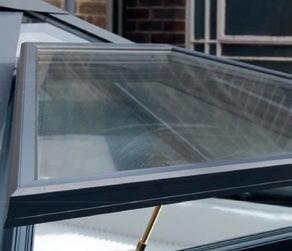
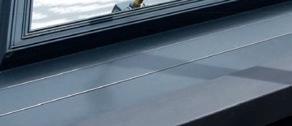

THE LES ORMES HOLIDAY RESORT IN THE ST BRELADE AREA OF JERSEY IN THE CHANNEL ISLANDS HAS CONVERTED ITS SOCCER DOME INTO AN ACTIVITY CENTRE CALLED ‘JUMP JERSEY’.
This new facility now boasts a trampoline park, climbing walls, a ninja warrior course and multi-age soft play structures. It’s an extremely impressive project which saw international flooring specialist Gerflor supply 1250m2 of their innovative GTI Max interlocking technical tile solution which was used throughout the activity centre as well as the café and reception areas.
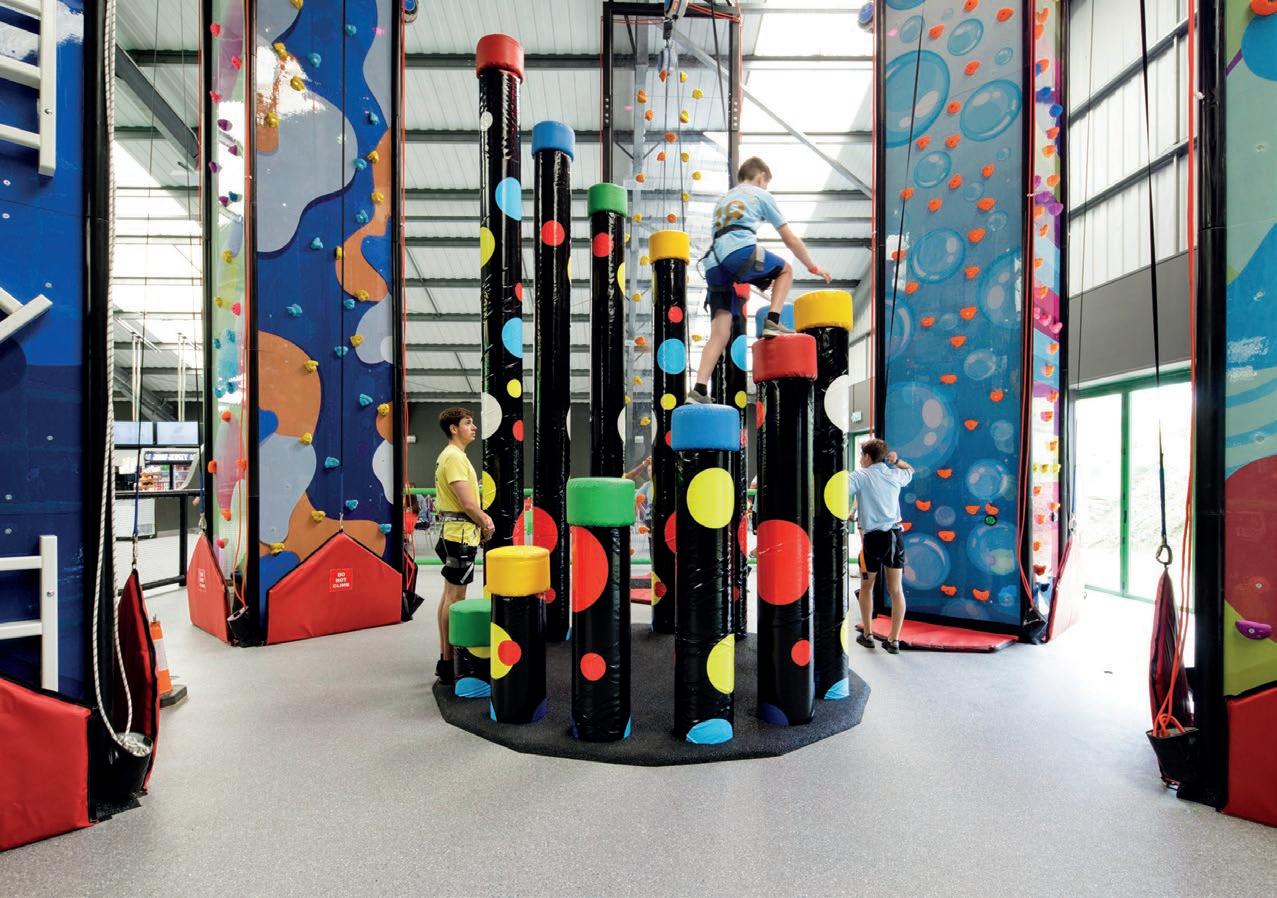
Gerflor has a wide range of innovative products that assist with enabling new and facilities to open as soon as possible, or for premises being refurbished to continue to remain open whilst the work is being completed. For those quick refurbishment projects and new builds Gerflor’s fast track GTI Max is the ideal solution.
This hugely prestigious Channel Island contract would fall into the capable hands of local installer Flawless Flooring KD Blandin Ltd. Director Eddie Do Nascimento said, “Being in the business for over 26 years we specialise in large commercial projects with a knowledgeable team that are willing to overcome any challenging projects. The installation at Jump Jersey had to be completed very quickly with the choice of flooring delivering both performance and durability. The GTI Max product from Gerflor did just that.”
Steve Le Galle, General Manager at Les Ormes said, “the Gerflor GTI Max flooring was the best solution for our needs. It’s an extremely outstanding versatile product where the actual fit and finish doesn’t look like tiles at all.”
GTI Max tiles provide a speedy and durable renovation option for high and heavy traffic areas and can be installed over existing floorcoverings with minimal subfloor preparation, no adhesives and

most importantly no need to close the facility with no loss of revenue. In addition to this, if areas do become damaged the tiles can be easily replaced with minimum disruption to end customers. The GTI Max vinyl tile range is the ultimate flooring solution and is extremely hardwearing, easy to install and perfect for a host of activity centres like Jump Jersey where time is money and the ability to lay down a suitable floor quickly with the minimum of fuss is paramount.
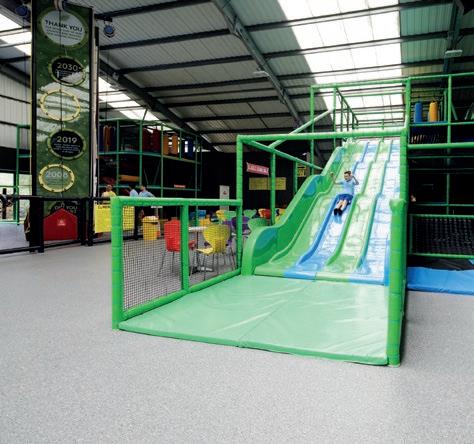

Steve Le Galle went on to say, “we have in fact specified Gerflor flooring before in our Lodge site and we were absolutely delighted with the final look and finish.”
GTI Max has a host of performance features that make it the ideal choice for this heavy footfall environment. It’s 2mm thick pure colour wear-layer contains densely pressed chips to hide scratches and oblong fillers for outstanding wear resistance. This is re-enforced with 2 glass fibre grids between a 4mm thick, 100% recycled backing and interlayer for excellent dimensional stability (including rolling loads).
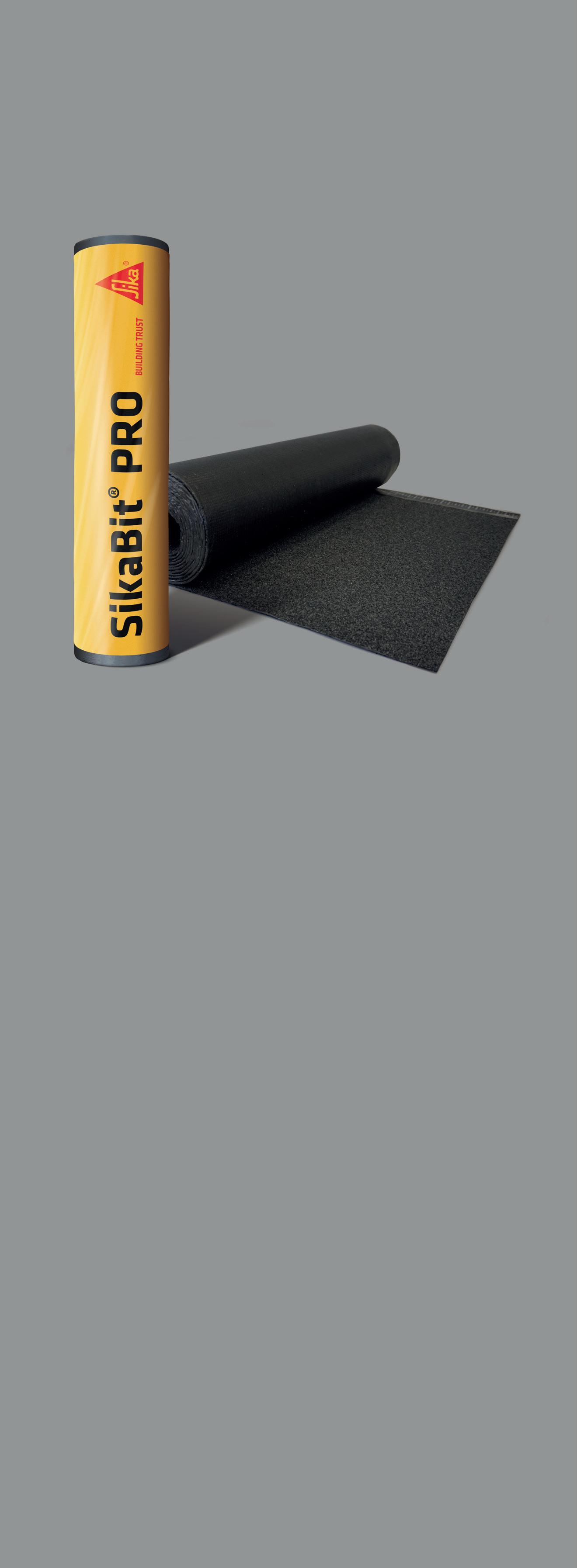
GTI Max is 100% recyclable and made with up to 80% recycled content. It comes with the polyurethane surface treatment PUR+ for ease of maintenance and specifiers and designers can also benefit from mixing and matching colours to create corners and walkways using its modular tile format in 23 stunning colour choices. GTI Max is 100% REACH compliant, Floorscore® certified, free of formaldehyde, free of heavy metals and solvents and manufactured in an ISO 14001 and ISO 50001 certified site. It delivers TVOC emissions 10 times better than normal requirements (TVOC < 100 μg/m3 after 28 days).
Steve Le Galle ended by commenting, “I was very impressed with how quick and easy the GTI Max product was to fit, and the finish is fantastic. We would certainly choose Gerflor products again.”
Eddie Do Nascimento concluded, “we would definitely recommend Gerflor flooring solutions to our clients as we have worked closely together over the past few years gaining huge confidence in the Gerflor products and their technical and sales teams.”
Learn more about Gerflor solutions, ask for a free sample or contact us to speak to a specialist today by calling 01926 622 600, emailing contractuk@gerflor.com, or visiting gerflor.co.uk for the latest innovations.
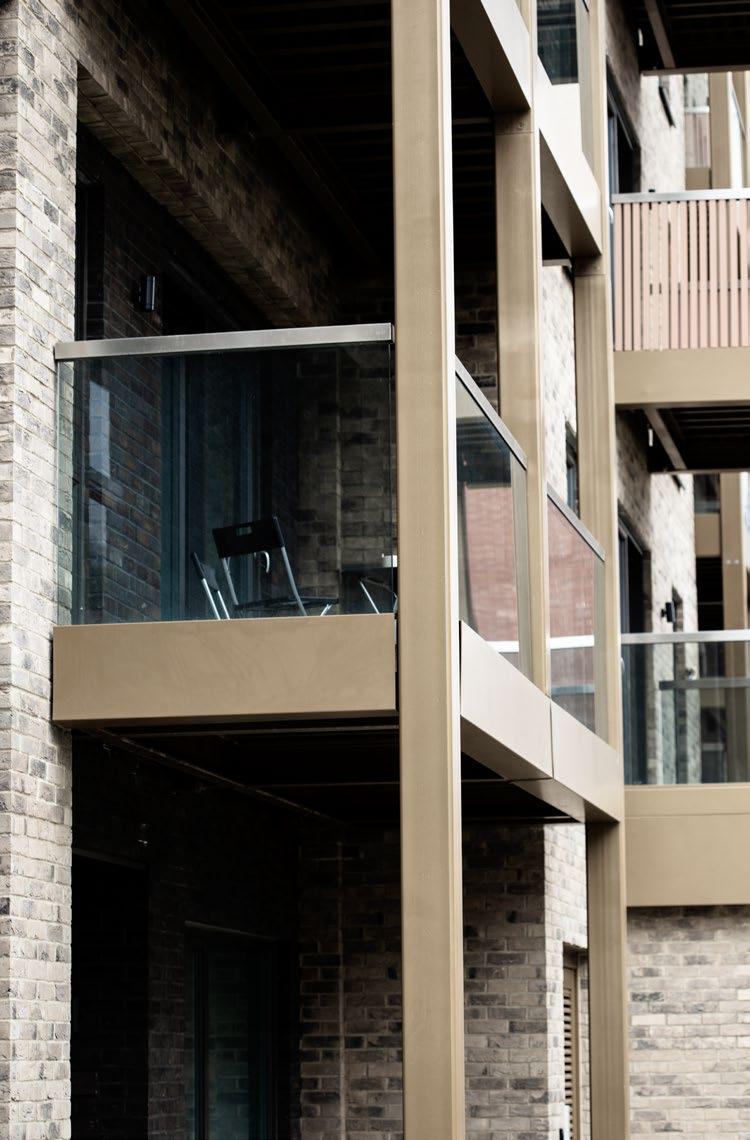
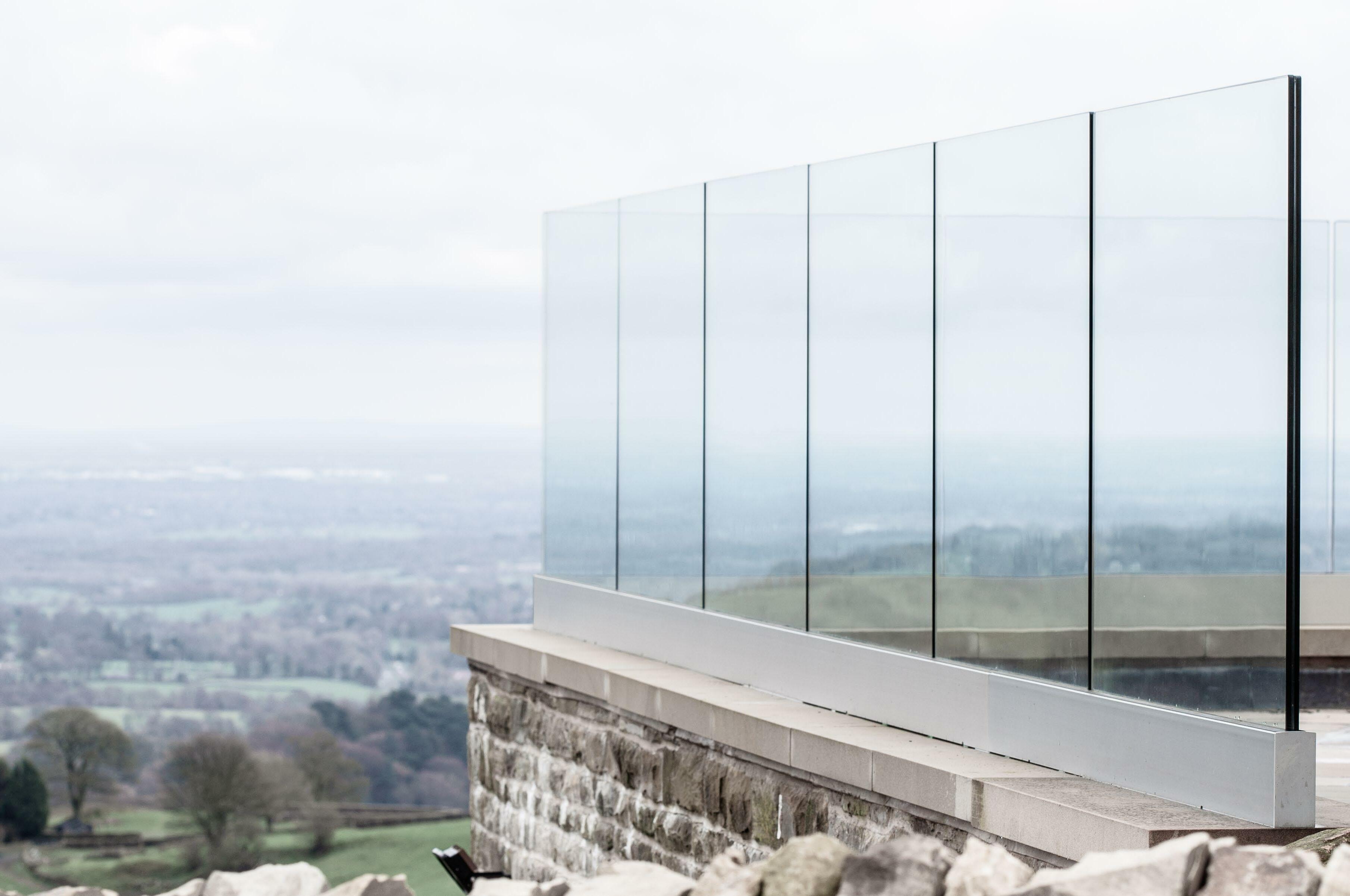
GLASS BALUSTRADES ARE AN EVER-PRESENT COMPONENT IN MODERN DAY CONSTRUCTION, INCREASING IN POPULARITY ON A BROAD RANGE OF APPLICATIONS. TYPICALLY, ‘GLASS BALUSTRADES’ CAN BE CATEGORISED IN TWO GROUPS - FRAMELESS GLASS DESIGNS AND POST SYSTEMS, THESE STRUCTURAL GLAZING ELEMENTS ARE USED PRIMARILY TO PROVIDE AN AESTHETICALLY PLEASING GLASS BARRIER, WHETHER PROTECTING AGAINST THE ELEMENTS, OR FOR A CHANGE IN FLOOR LEVEL OR A DROP.
Glass balustrade specification requires a broad understanding of the individual requirements involved in the project and its precise use. Glass balustrading solutions may vary notably depending on application. Is the project a multi-occupancy high rise hotel requiring glass balustrades in the balcony areas? Or a retail shopping centre that needs frameless glass balustrading in internal mezzanine areas?
ONLEVEL has experience of assisting with the design of numerous glass balustrade solutions and advising on the correct solution, for the chosen application
The use of glass in construction has rocketed over the last thirty years, lead by technological advancements to enable its use across a range of structural applications.
Its use with steel has been a harmonious partnership, creating clean, functional, light filled environments that typify modern day building design.
One of the first considerations in detailing a glass balustrade solution is whether to include posts or not? Ultimately this comes down to aesthetics and ensuring the best price. Frameless glass balustrades provide unrestricted views. ‘Frameless’ systems use an unimposing aluminium base with a ‘U’ profile (base shoe or channel) to engage the glass. The glass is then fixed into place with plates or wedges (at approximately 300mm intervals) using a fixing tool or by using wet cement – although more labour and time intensive. ONLEVEL offer Flex-Fit for fixing and adjusting glass balustrade panels. With this system it is possible to adjust each individual glass plate up to 40 millimetres towards the perpendicular line.
Consider toughened laminated glass for balustrade applications, its strength and durable properties make it a safe and secure option. It is often preferred in balustrades applications where glass breakage could otherwise result in falling glass. Toughened laminated glass features a strengthening interlayer within the glass panes which helps to keep the structure of the glass in-tact should it be smashed by impact or compromised.
Toughened glass breaks into tiny pieces rather than large shards and the lamination layer retains the small pieces, reducing the potential for causing serious injury.
Gary Dean, Sales Director, Comments; “As with any enquiry we receive, whether for a Juliet balcony or balustrade solution, we are happy to advise and work with the client to ensure the correct solution is specified. Our clients are generally well informed on balustrade specification; however, we are often asked more detailed questions about loads or application suitability …which is an aspect of our service that we enjoy helping out with!”
Key consideration: UK Building Regulations; glass balustrades The main purpose of a glass balustrade
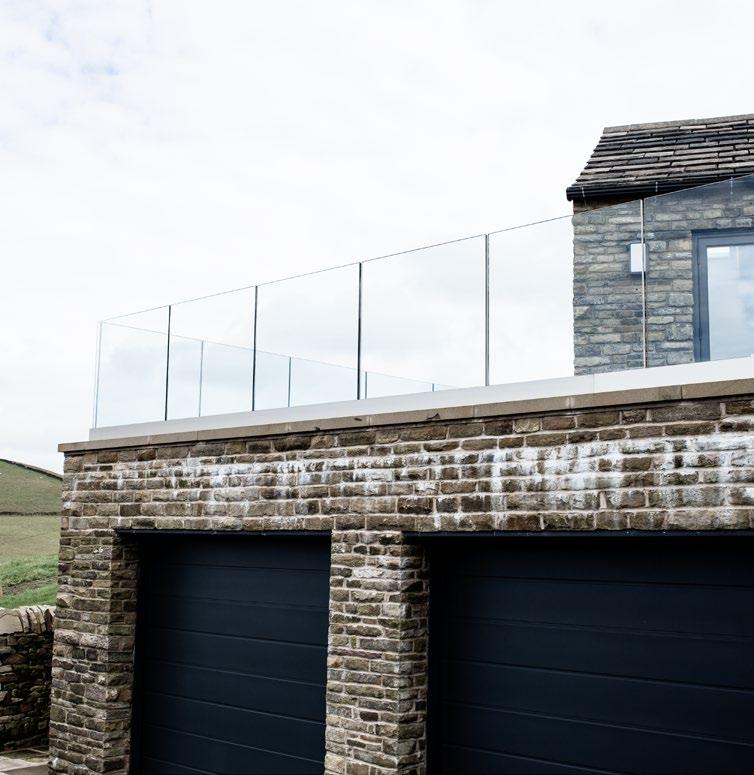
is to provide a protective barrier to shield against a change in floor level or a drop.
For residential buildings (single and multioccupancy), a glass balustrade is required when the difference in floor level is great than 600mm. For non-residential buildings, the criteria is when the floor level change is more than 380mm or on staircases with more than two levels.
Refer to UK Building Regulations - Approved Document K for the Protection from Falling, Collision and Impact, and BS 6180:2011 Issued by the British Standards Institution (BSI) specify a code of practice for protective barriers in and around buildings.
Regulations require the glass balustrade to be a certain height in order to provide adequate protection. Glass balustrades in external areas (e.g. balconies, external staircases) require a height of 1100mm.
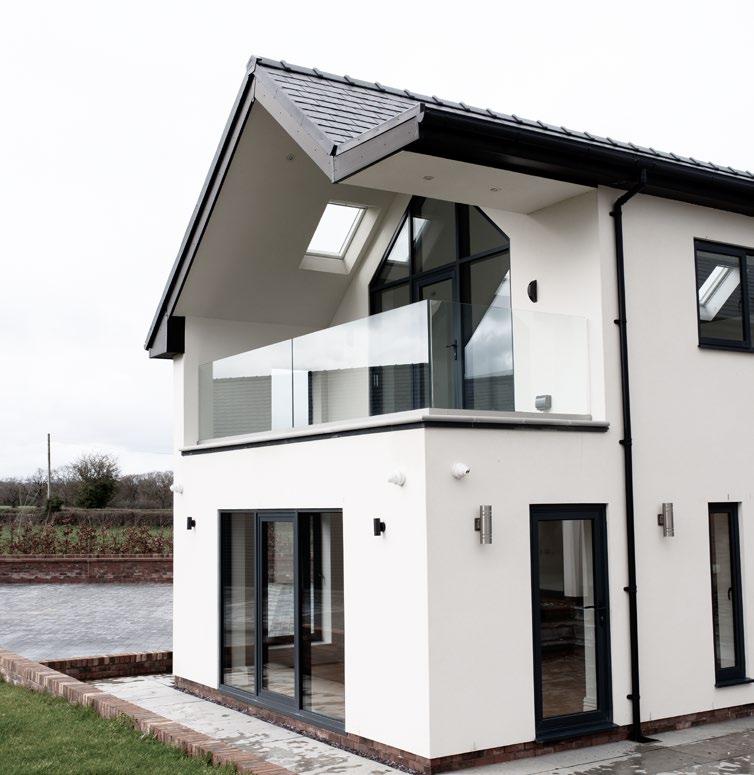
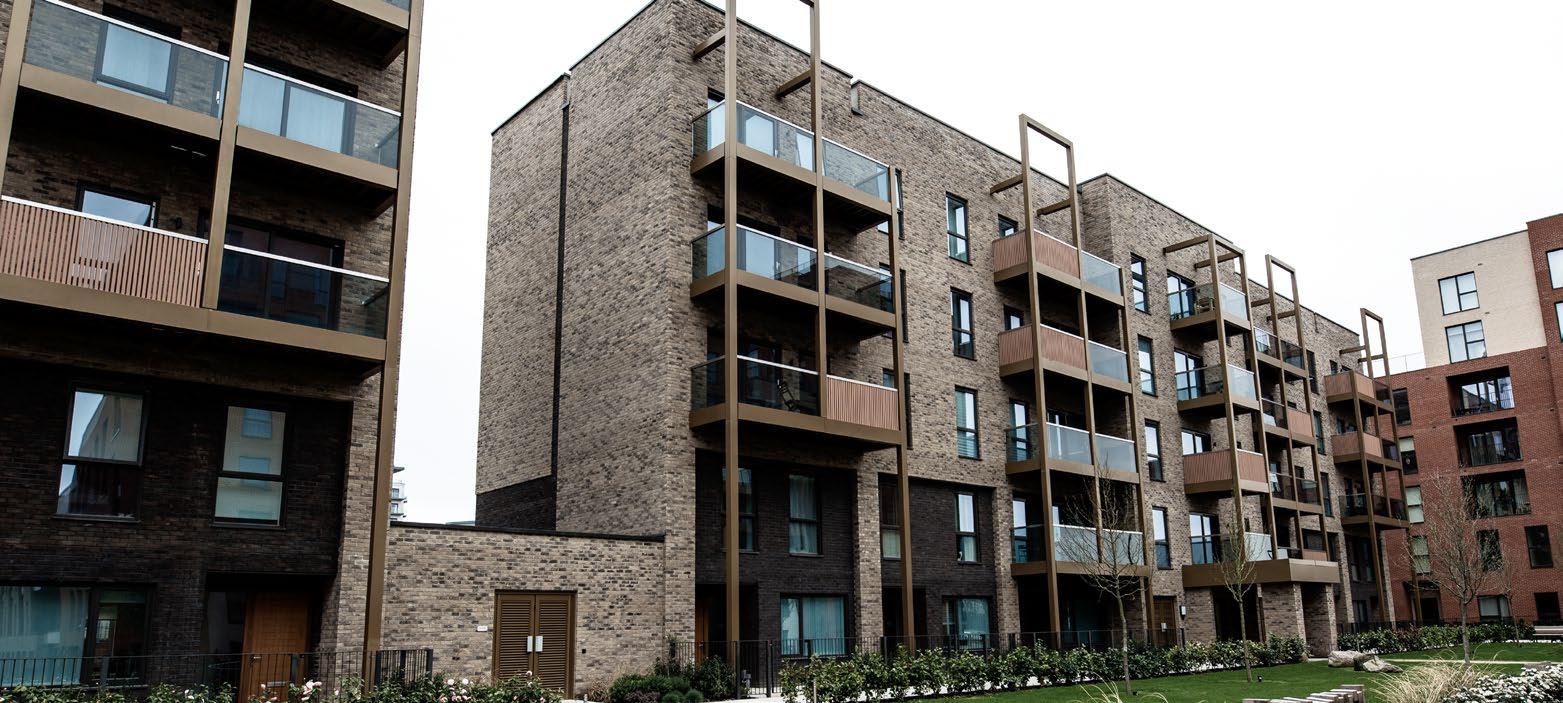
Whilst balustrades in internal areas (e.g. staircases, mezzanine floors, ramps) require a height of 900mm.
One of the most significant considerations for specifying glass balustrades relates to the load bearings and requirements, which determine forces applied to the barrier
without being compromised or penetrated. There are three main load types to consider – uniformly distributed load (UDL), line load, and concentrated load.
Always seek specialist advice when determining the correct load factors for your glass balustrade installation.

ONLEVEL are the innovation specialist for Juliet balcony systems, glass clamps, and high-quality balustrade profiles in all shapes and sizes. Providing aesthetical pleasing, safe, tested, independently certified, highly durable balustrades for living or work spaces.
ONLEVEL supply certified dry-glaze frameless glass balustrade systems in 0.75kN, 1.5kN and 3kN performance standards, and Juliet Balcony solutions up to 3m spans - with unique, patented, fast installation solutions. Additionally, ONLEVEL supply glass clamps, structural glass pointfixings, Stainless Steel, Aluminium and Wooden handrails, Fischer, Wurth and Hilti fixings and accessories such as stainlesssteel cleaner, adhesive and glass cleaner.
OnLevel – Enquiry 18
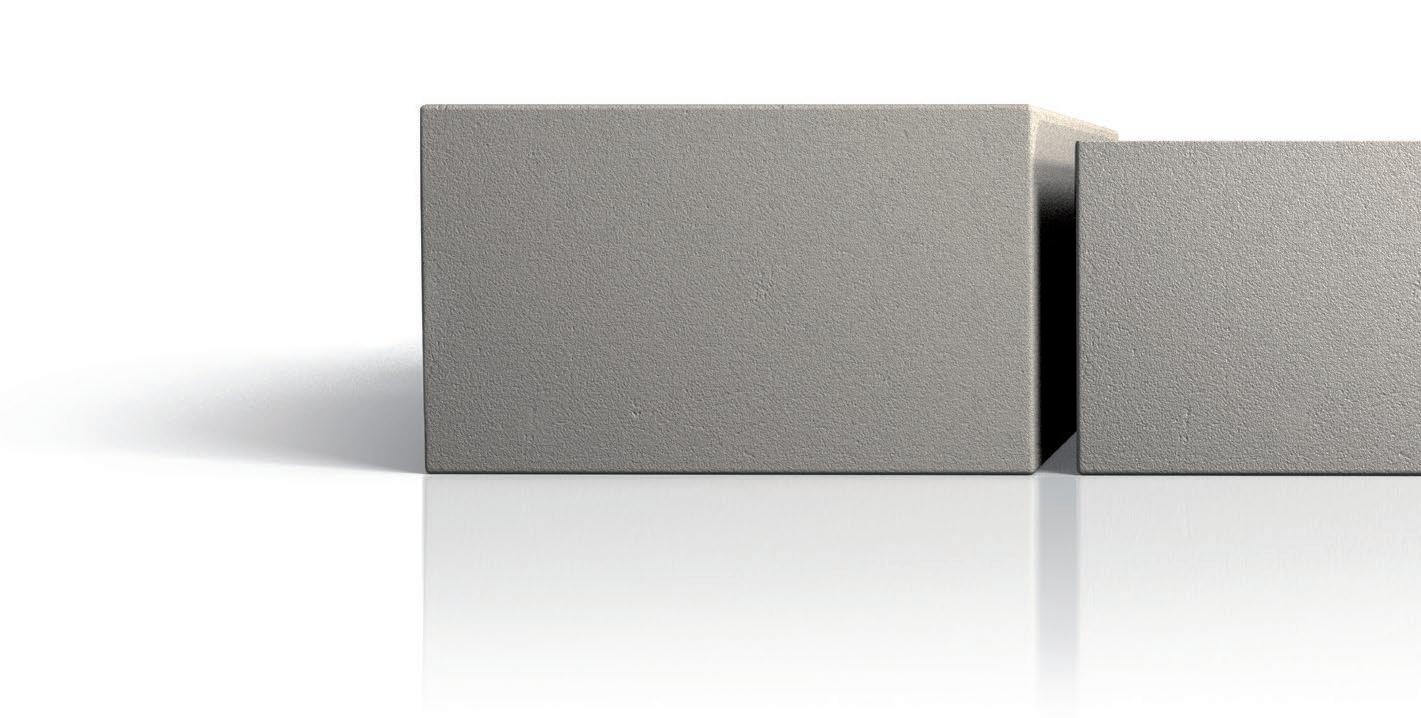
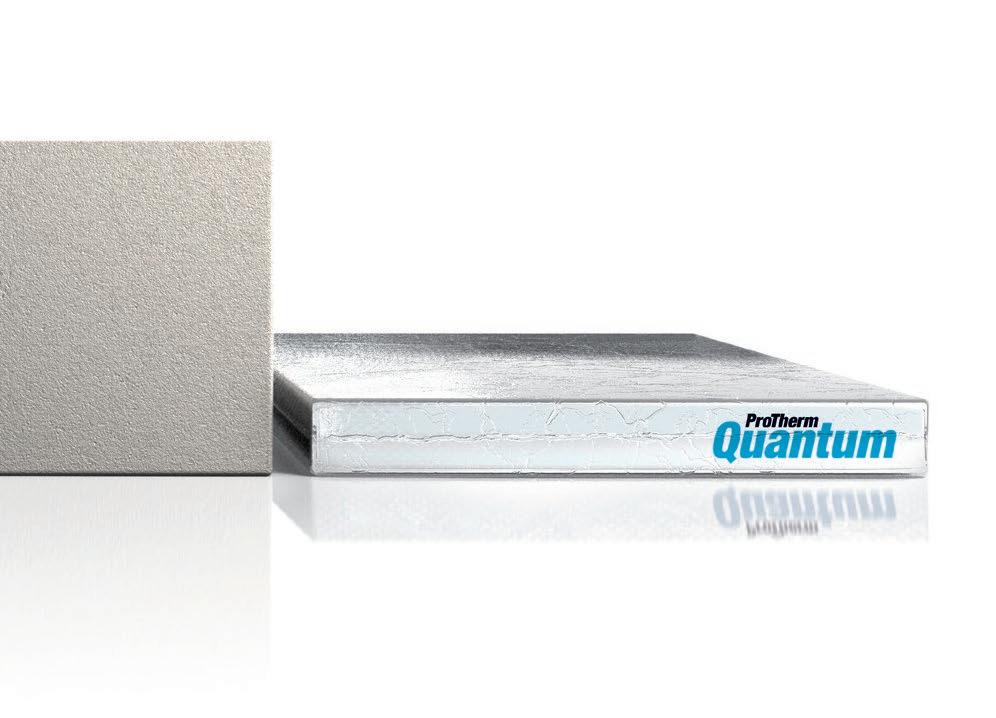



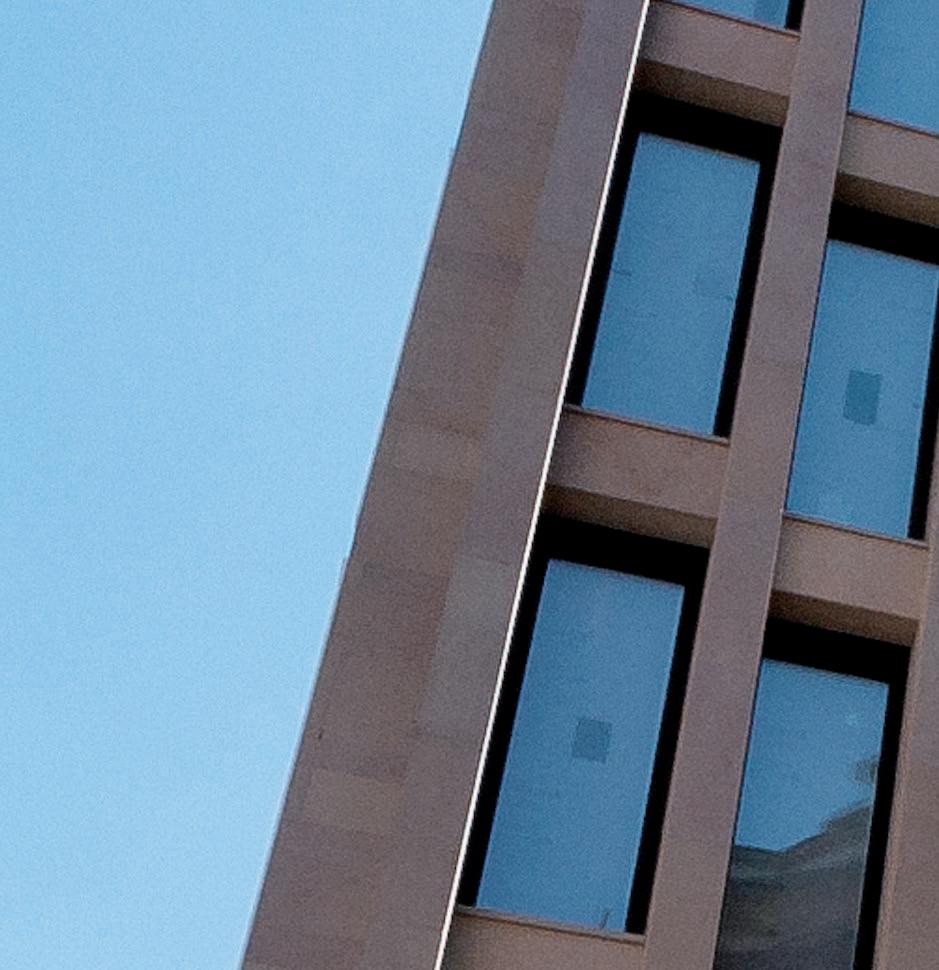

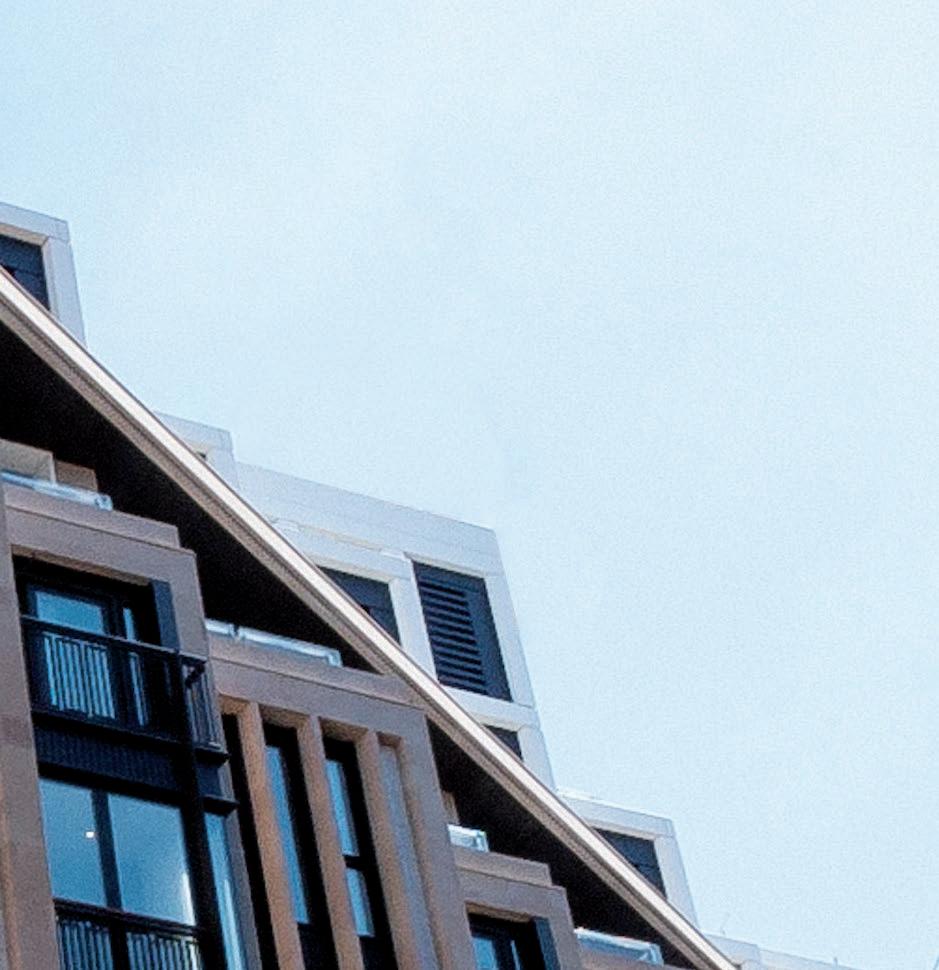

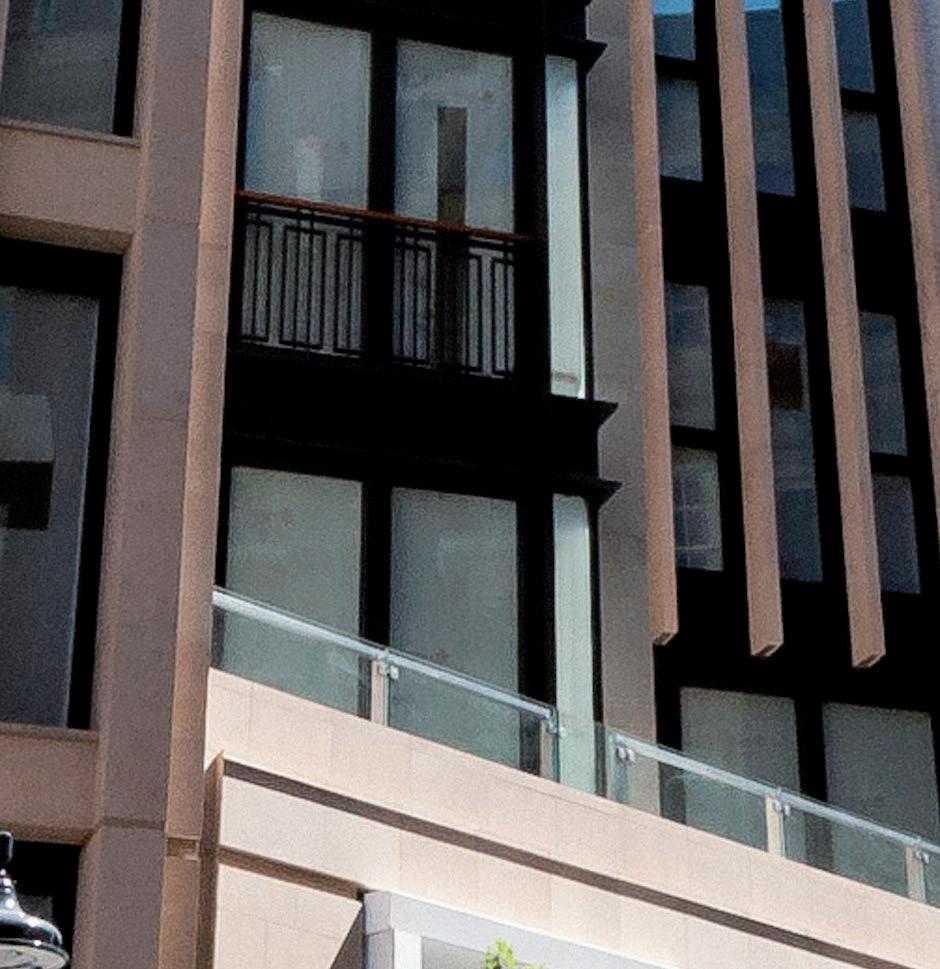




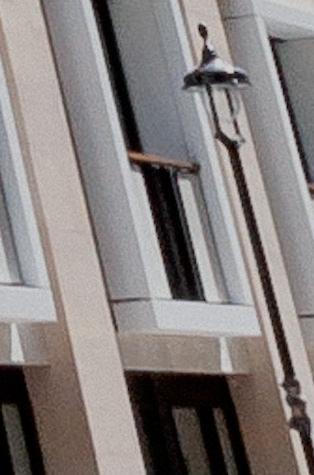

Ancon has extended its technical services offering with the addition of webinars to complement a highly successful CPD-approved seminar programme of over 30 years. The first webinar available in the series is entitled The Correct Use of Wall Ties in Brick-to-Block Construction.
This webinar provides viewers with information on the various types of cavity wall restraints and their design considerations including how to limit heat/sound transfer. The webinars are delivered by Ancon technical staff who have considerable technical experience of applying seminar content in practice and in answering questions from both specifiers and contractors.
The webinars are available on demand from the ‘Resources’ section of the Ancon website here: www.ancon.co.uk/resources/webinars

For more information, please contact Ancon on 0114 275 5224 or email info@ancon.co.uk.
celebrates its first 100 years of manufacturing
Rinnai, best known in the UK for its comprehensive range of hot water and heating home units, is globally celebrating its first 100 years of manufacture in serving its customers with a three-year period of planned anniversary related events to connect to the start of the company’s next centenary.
The Rinnai Corporation was founded in Nagoya, Japan in 1819 and today operates in 17 nations and regions around the world with sales of kitchen appliances, air conditioners, hot water heating & home heating units in over 80 countries.
Rinnai UK Managing Director Tony Gittings said: ”The company has evolved and developed into a group that produces a diversity of products and services that directly benefit ordinary people in their daily lives. Our policy is to help enrich the lives of people in local communities by providing optimal solutions that fit the lifestyle culture, climate conditions, and the energy situation of each country around the world. The three-year

period is aimed at connecting the first century to the next one. The theme will be namedConnected in passion for the next 100 years.”
Rinnai UK – Enquiry 20
Fassa Bortolo, one of the leading Italian manufacturers of high-quality building materials and integrated render systems has embarked on a new mission to support its key distributors, demonstrating its commitment to innovation and new technologies.
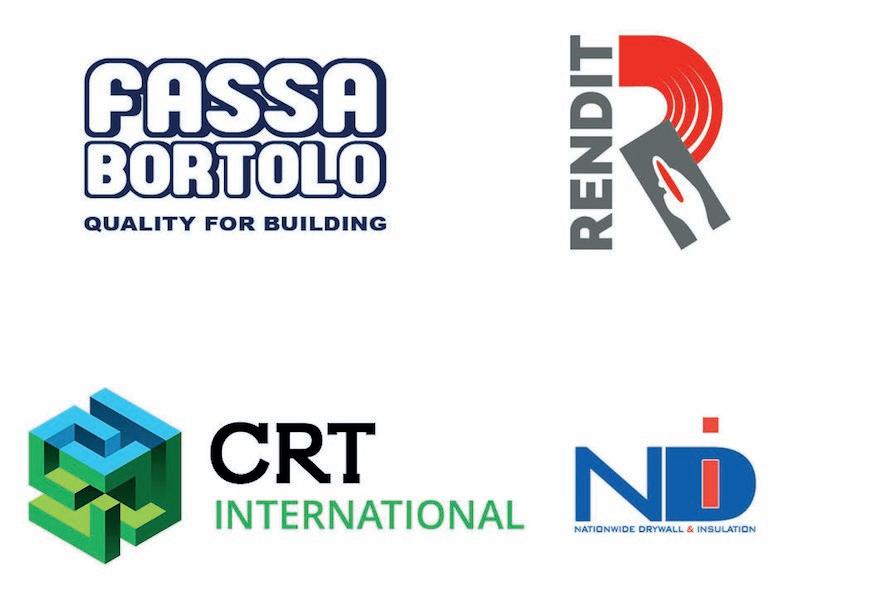
The manufacturer has gifted colour matching tint machines to a number of distribution centres, with the latest being installed at NDI in Newton-Le-Willows, Doncaster’s RENDIT and Essex-based CRT International.
These state-of-the-art machines are able to match Fassa products to specific colour needs quickly and efficiently. Both the Fassatherm and Fassarend systems are already available in an impressive 365 colours as standard, but through tinting technology, distributors are able to match renders to existing RAL shades and other system colours in store.
With each machine coming in at over 20,000 EUR, this free service has been offered with full training, so staff can operate the machine and mix the renders in branch.
UK said: “Investing in our customers is natural for us as a business. We need to support those who support us and there is an incentive for both sides. These machines help fulfil customer needs like never before, demonstrating that both Fassa and our distribution partners are committed to offering the best service.”
Fassa Bortolo – Enquiry 21
Rothley has announced the launch of Rothley Endurance - an innovative range of strong, durable and long-lasting tubes and fittings for multiple applications. Crafted from grade 201 stainless steel, Rothley Endurance products are hard-wearing and eliminate the need for the environmentally damaging chrome plating process. Due to their robust and rustresistant properties, Rothley Endurance tubes are suitable for multiple interior and exterior applications including curtain poles, wardrobe rails, shower head holders and outdoor handrails in gardens. The full Rothley Endurance range is available exclusively at IronmongeryDirect, the UK’s largest specialist ironmongery supplier.
IronmongeryDirect – Enquiry 23
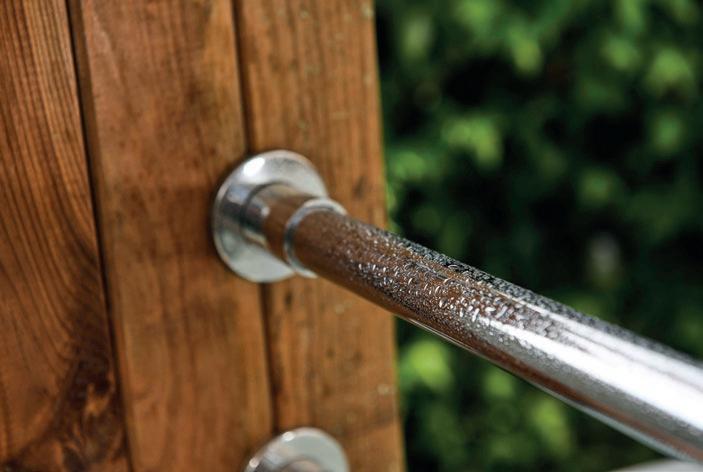
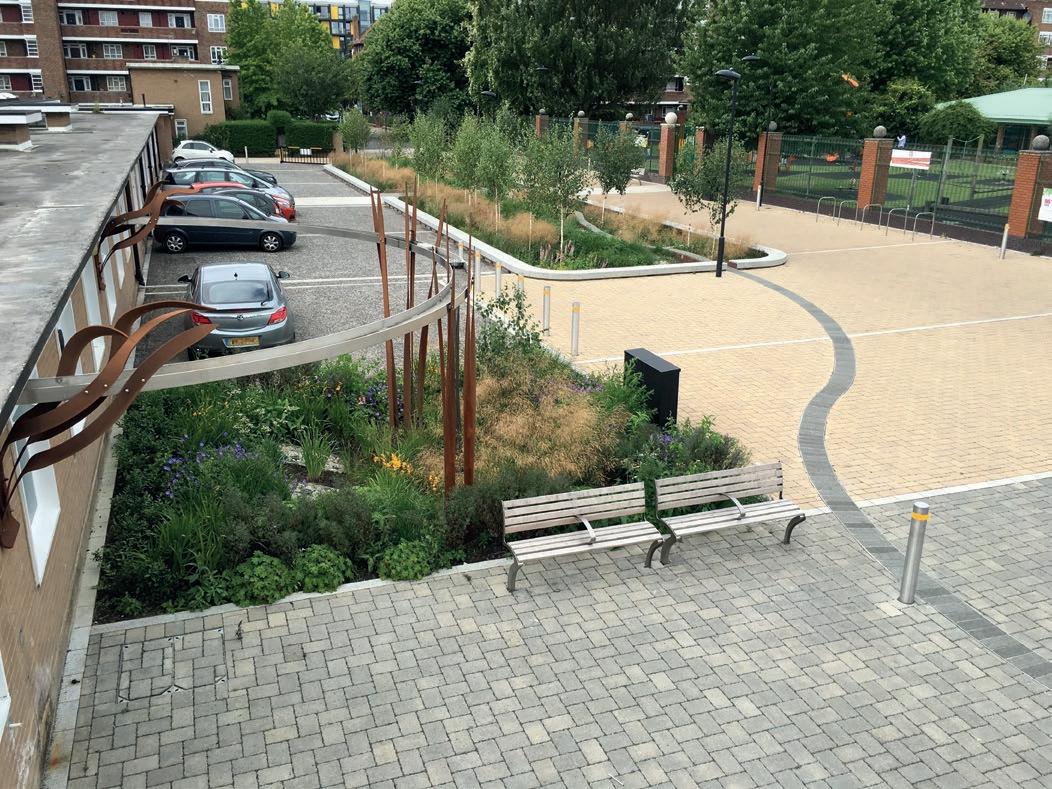
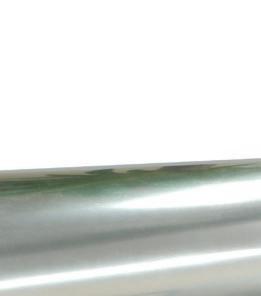
DURING THE FORTHCOMING FLOOD EXPO EVENT, THE TRADE ASSOCIATION INTERPAVE WILL BE PRESENTING AN ESSENTIAL UPDATE ON CONCRETE BLOCK PERMEABLE PAVING FOR SUDS.





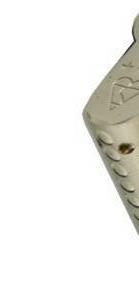







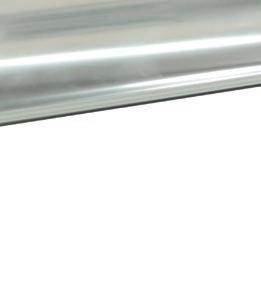







The Flood Expo is the world’s largest exhibition designed to help the most progressive flood professionals and property owners discover the latest innovative products, services and strategies that transform the way flooding is predicted, prevented and managed. The event will take place on September 11th and 12th at the NEC, Birmingham. Free tickets are available at www.thefloodexpo.co.uk


Meeting regulatory requirements for SuDS on applications ranging from hard landscape to heavy industrial areas, concrete block permeable paving is now firmly established as a key SuDS technique. Interpave’s presentation by Dr Nick Gorst, in Theatre 25 on Thursday 12th September at 14.00, will demonstrate permeable paving’s successful long-term performance, minimal maintenance and cost-benefits over conventional paving and drainage. These strengths are exemplified by Interpave’s case study – freely available at Flood Expo – revisiting the influential Lamb Drove SuDS Monitoring project 13 years after completion.
Looking forward, the presentation will also explore new regulatory requirements, technical innovations and permeable paving applications for SuDS. In particular, the recently published Edition 7 of Interpave’s definitive guidance – ‘Design and Construction of Concrete Block Permeable Pavements’ – includes the latest permeable paving techniques such as enhanced, predictable water storage using flow controls with storage compartments, as well as overlays to existing road constructions. This latter technique proved key to the success of Bridget Joyce Square in London’s White City, ‘Winner of Winners’ (the President’s Award) at the 2017 Landscape Institute Awards.
www.paving.org.uk






CHANGING PATTERNS OF CONSUMER BEHAVIOUR AND ECONOMIC PRESSURES ON DEVELOPERS HAVE HIT MOST SECTORS HARD IN RECENT YEARS. BUT THERE ARE REASONS TO BE CHEERFUL.
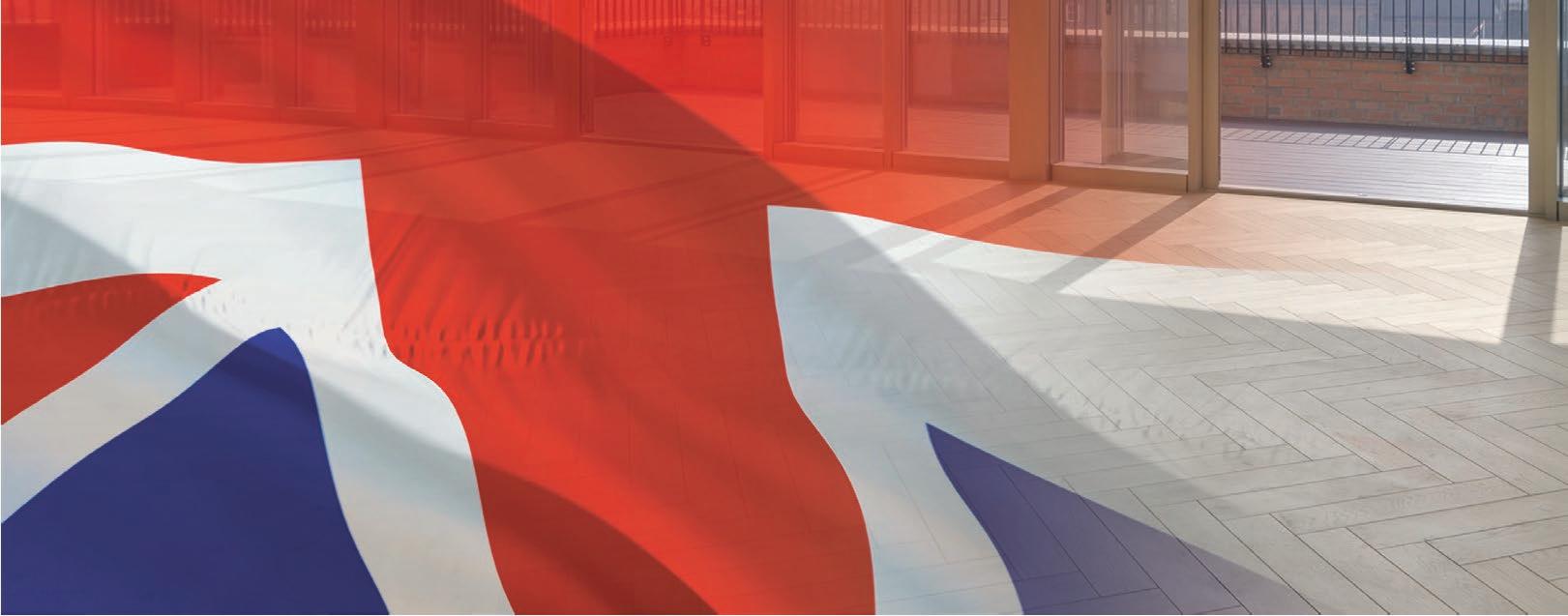
One of the first major policy announcements from new Prime Minister Boris Johnson caught some by surprise.
It wasn’t so much the detail of the plans, rather the fact that it wasn’t directly related to Brexit, housebuilding or infrastructure. Instead the new PM talked of ‘levelling up’ towns and regions across the country and that 100 towns will receive £3.6 billion in funding.

Improving the retail profile of those towns and cities is being seen as central to this programme. It follows analysis from Glenigan technological and social changes are reshaping consumers’ retail habits and driving the demand for logistics space as more of us turn to online shopping.
However, although short-term forecasts point to a continuing depression in retail construction in the longer term there is a belief that we will start to turn back to our towns and cities and retail developments as the personal touch comes back into favour.
Increasingly mixed-use developments, with a significant retail element, are starting to take shape. A Grade II Listed building with a Renaissance-style frontage has become the latest award winning project to feature Proteus cladding.
Although Spanish City closed in 2002, it has remained a local beacon and so became the focal point of North Tyneside Council’s £36m seafront masterplan, undergoing a £10m restoration and regeneration to bring it back to its former glory.
As a listed building protected by English Heritage, it was essential that the redesign by ADP architects retained as many of the building’s original features as possible, including the copper Terpsichorean female figures or ‘dancing ladies’, which were restored and positioned on top of two redeveloped Cupolas.
Alongside this was the addition of a bold extension featuring Proteus SC perforated TECU Patina, which was applauded by the judges when ADP’s vision for Spanish city secured a RIBA North East Award 2019.
ADP Architects specified TECU Patina for Spanish City, a copper material that features the natural green patina from the outset, as it created a beautifully aged aesthetic that complements the ‘old’ copper finish of the dancing ladies.

The homogenous pattern featured on the Proteus SC perforated cladding covers the entirety of the new extension at Spanish City, making it difficult to discern the position
of the different floors and giving the structure a monolithic presence that is able hold its own against the imposing dome on the original building.
The new Post Building development brings back into use a prominent site with a vibrant innovative mix of office, retail, residential and community uses. 4000m2 Knauf AMF Heradesign are installed throughout the main reception area, office spaces and the lift lobbies on every level.
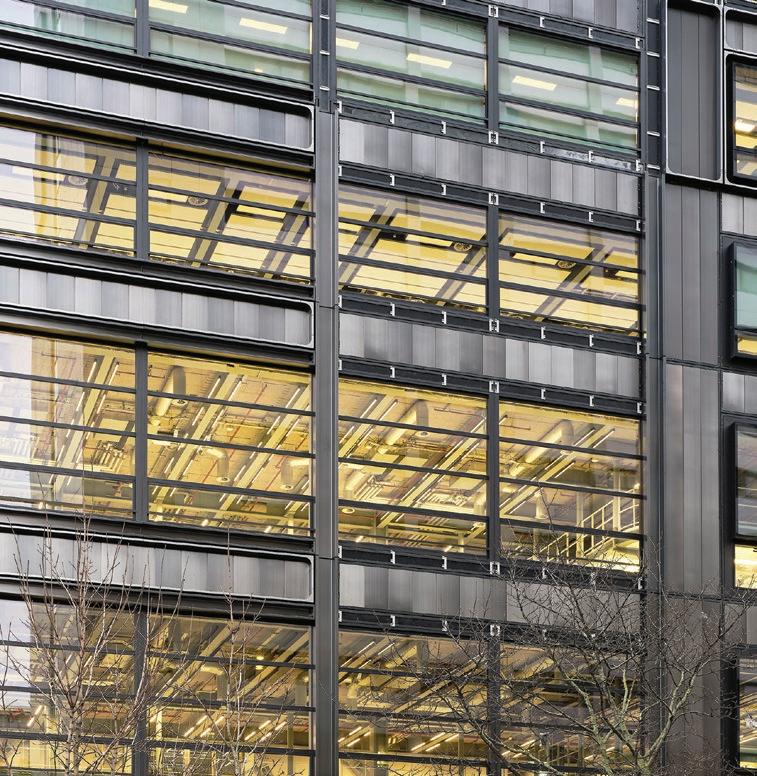
One major challenge was to find a material for the ceilings that would complement the exposed services and an industrial design aesthetic, whilst fulfilling modern acoustic requirements.
Heradesign with its outstanding acoustic credentials and raw wood wool texture ticked all the boxes. Specified in Grey, Heradesign provided a strong visual contrast to the exposed structural elements.
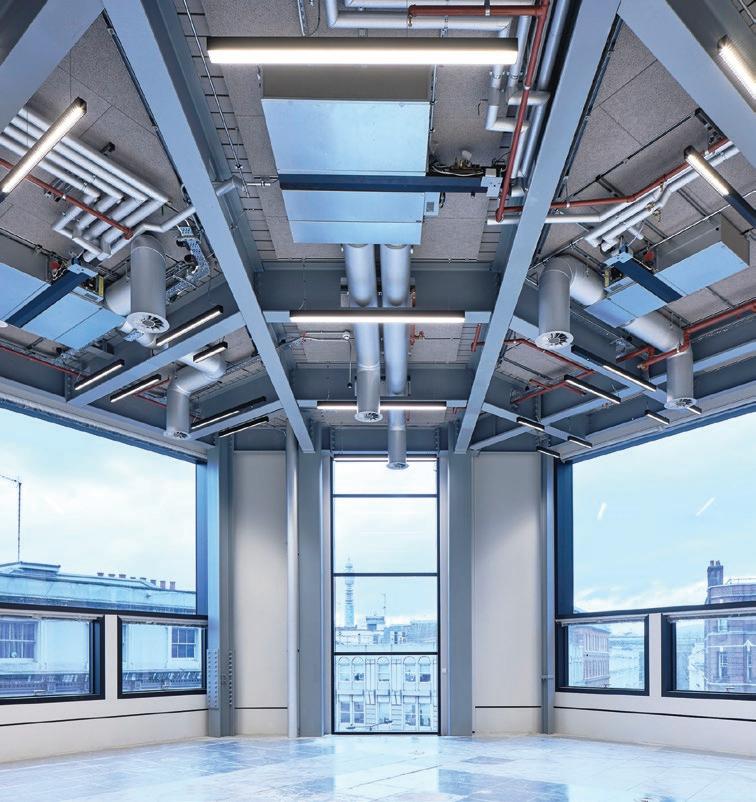
Are we ready to buy into retail developments again?
Comar is British by Design. Aluminium windows, doors, curtain walling and ground floor treatment provide slim frames with fast fit options. The British designed infrastructure delivers to the demanding, time critical British construction industry, providing cost savings through delivery


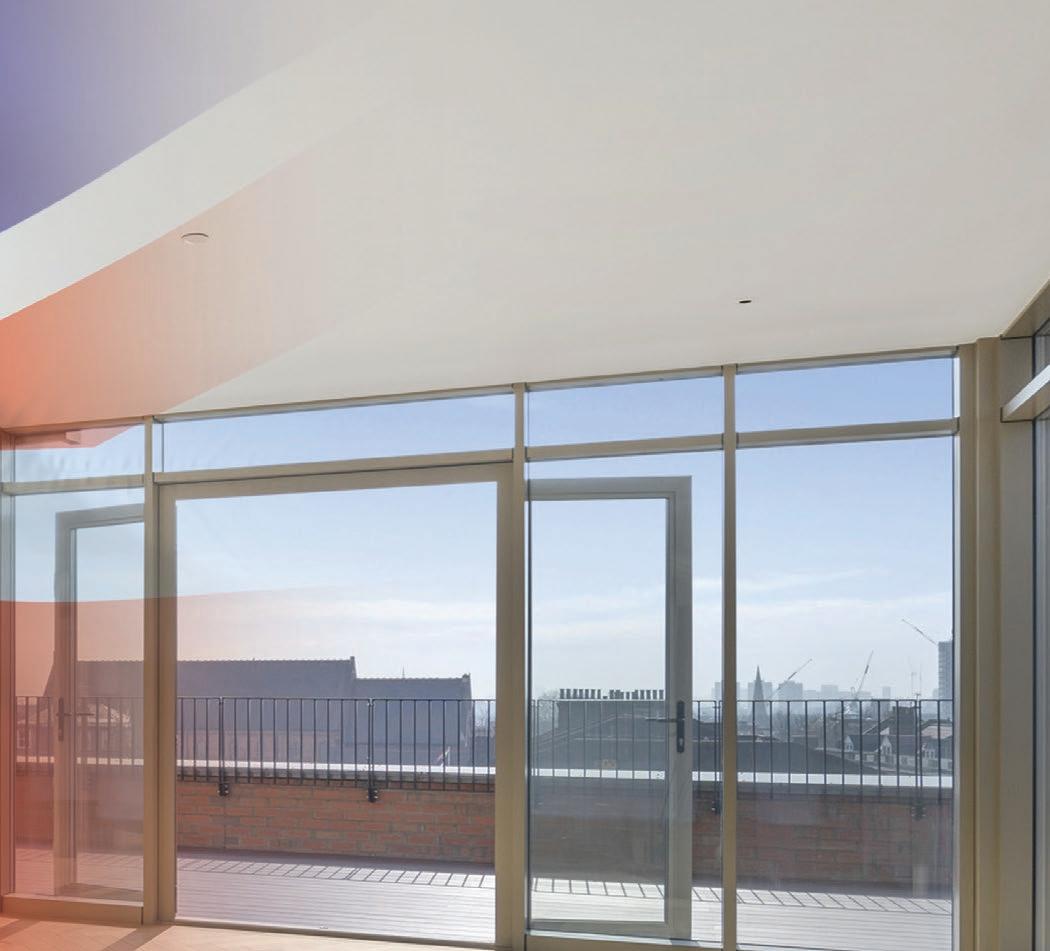


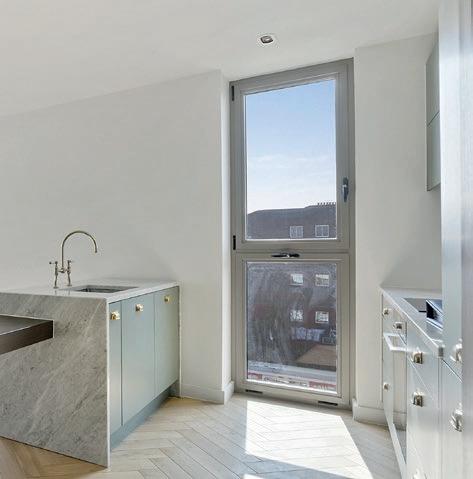
Comar has built its business by consistently delivering on time. It has a market leading stock holding capability with over 700 integrated aluminium profile sections ready to supply on demand. The wholly owned logistics fleet delivers to its nationwide Comar approved fabricators ready for manufacture and installation with the fastest lead times in the industry.


A team of Project Managers, Business Development Managers, Technical Engineers and Estimators support projects at all stages of the project process giving design advice, technical detailing and costings to ensure the right aluminium solution is delivered on time, every time.
For further information contact projects@parksidegroup co.uk or call 020 8685 9685
w w w c o ma r- al u co.uk

A PLACE THAT SEEKS TO FIND THE PERFECT BALANCE BETWEEN WORK AND PLAY, THE OLD VINYL FACTORY IS HOME TO A LARGE, YOUNG COMMUNITY.
Far above the ground, a series of roof gardens and patios have also been sensitively developed by Blackdown Greenroofs, catering to the large number of young families and working parents in the community.
The four main blocks rise above a central podium area, hiding their private oasis from the general public, making them a haven of calm and tranquillity that extend the idea of living space to the outdoors.
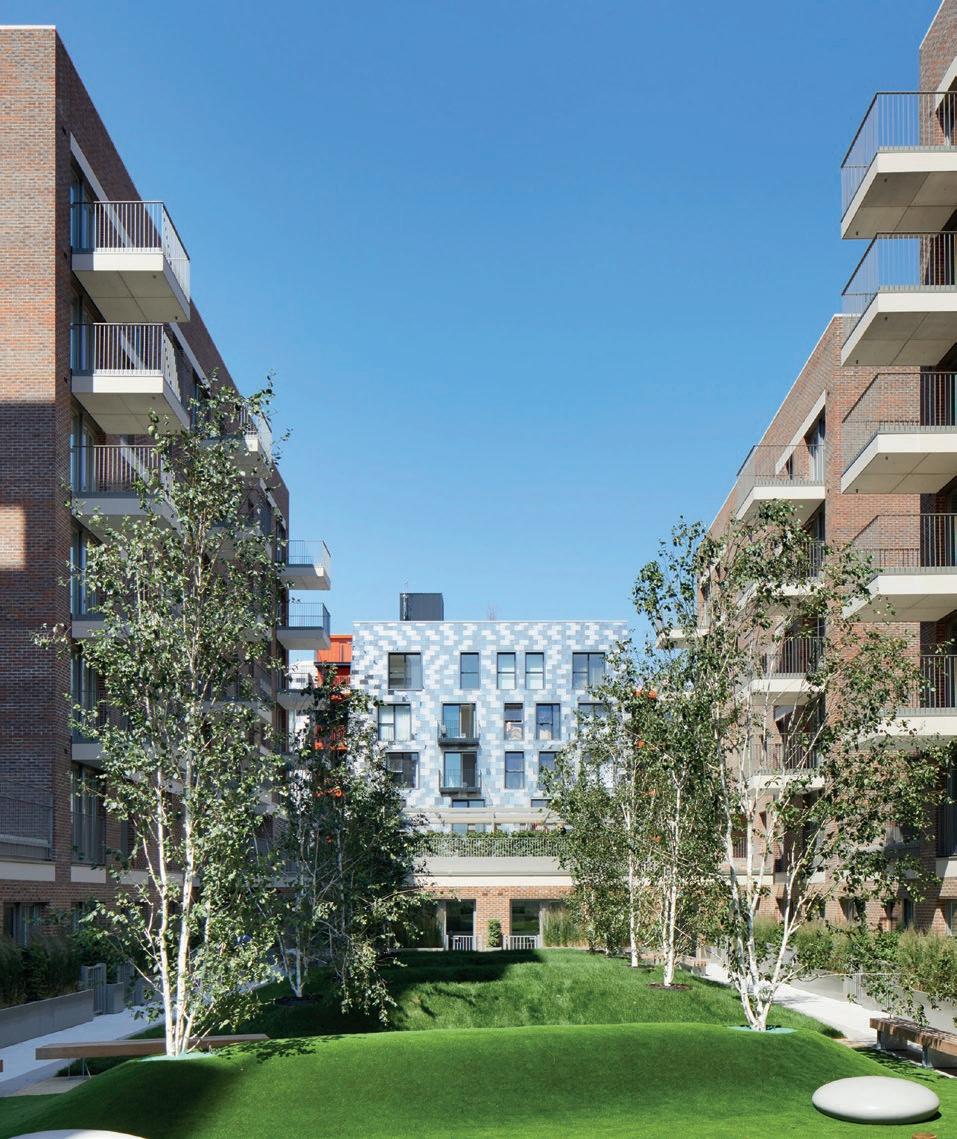
Landscaped to provide opportunities for relaxation as well as play areas for children, small trees and shrubs provide the gardens privacy, while playground apparatus complete the area.
Having a recreational green area is a huge and often rare benefit to urban and city dwellers, who may not have access to nearby public parks or natural areas.
Research has shown that those who regularly spend time in a natural environment have improved mental, physical and even emotional health.
The gardens also replace most of the green space that may have otherwise occupied the space where The Old Vinyl Factory buildings sit, encouraging local natural wildlife and aiding biodiversity.
To achieve this, Blackdown Greenroofs installed an intensive green roof with integrated bespoke intensive planters containing a variety of wildflowers, sedums and shrubs, alongside some paved areas, benches and decking. An intensive green roof features a substrate of increased depth, so that planting can be similar to that on the ground: planters, lawns, trees and shrubs all have a healthy home here.
Alumasc – Enquiry 27
A busy healthcare hub in the centre of Leicester, Yakub Chemist offers a community pharmacy as well as home care services.
An accessible ramp combines with a TORMAX automatic sliding door, giving clear and easy access from the street.
Powered by the compact and unobtrusive TORMAX 2201 door operator, the sliding door will deliver reliable and continuous use, efficiently welcoming customers into the Chemist.
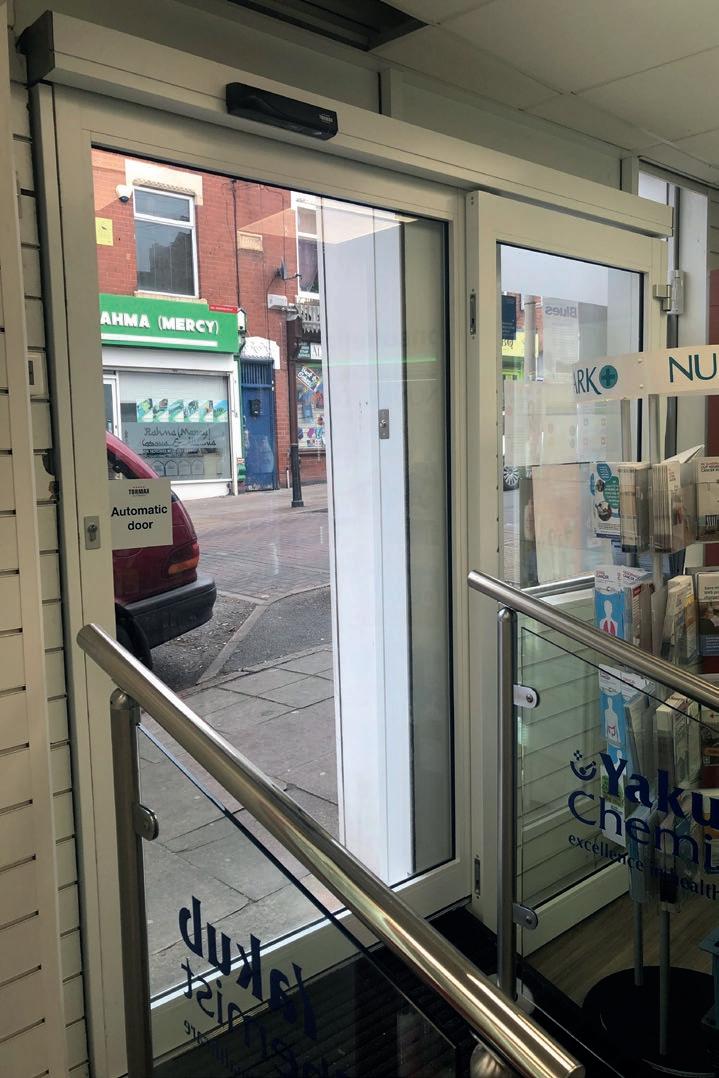
be adjusted to match increases in foot traffic or changes in weather conditions. Measuring just 142mm x 100mm, the TORMAX 2201 operator is ideal for locations where space is tight.
TORMAX – Enquiry 29
Bull Products, a manufacturer of life-saving fire protection equipment, is protecting the tallest tower in the heart of London with over 150 of its Cygnus alarm units. 22 Bishopsgate is a 62-storey skyscraper that has now reached its highest point. Bull has installed its Fire Call Point and First Aid Alarm and the Cygnus Detector Interface Unit. The Fire Call Point and First Aid Alarm provides a cost-effective and reliable solution for construction sites. By having a first aid alarm on site, workers can ensure first aiders are notified immediately of any incident and its location, thus providing maximum protection in an emergency.
Bull Products – Enquiry 28
Protecting their investment, Yakub Chemist has a service agreement with TORMAX.
Through appropriately spaced maintenance checks, the automatic entrance will continue to run smoothly and safely for many years to come.

The deliberately high torque motor that powers the TORMAX 2201 door operator is capable of driving a single leaf door weighing as much as 120kg, providing an impressive opening width of up to 2000mm.
Quick and easy to install, thanks to a patented component fastening system, the TORMAX 2201 offers straightforward 2-key programming to allow door opening and closing speeds to
To make an enquiry – Go online: www.enquire2.com or post our: Free Reader Enquiry Card
The Ultimetal fabric with the high levels of solar refl ectance and low levels of emissivity a orded by its metallised coating provide industry leading levels of shading performance. The 50+ years’ experience of weaving glass-fi bre based shading fabrics producing the highest levels of performance from the thinnest of materials. The Ultimetal fabric is less than one quarter of a millimetre thick, permitting a blind of over 3.0 metres in height to be stored in a cassette of less than 55mm square. Powder coated to match the window frames, the blinds become almost invisible.





Light transmission levels for the fabric in single figures can remove glare, improving workspaces and comfort zones alike. Solar reflectance (Rs) of over 70% can reduce heat gain through the glass by 25%, 40% to over 50% dependant on glass properties. The blinds also improve the insulation of the window by 15%, 20%, 30% or more, reducing temperature loss.



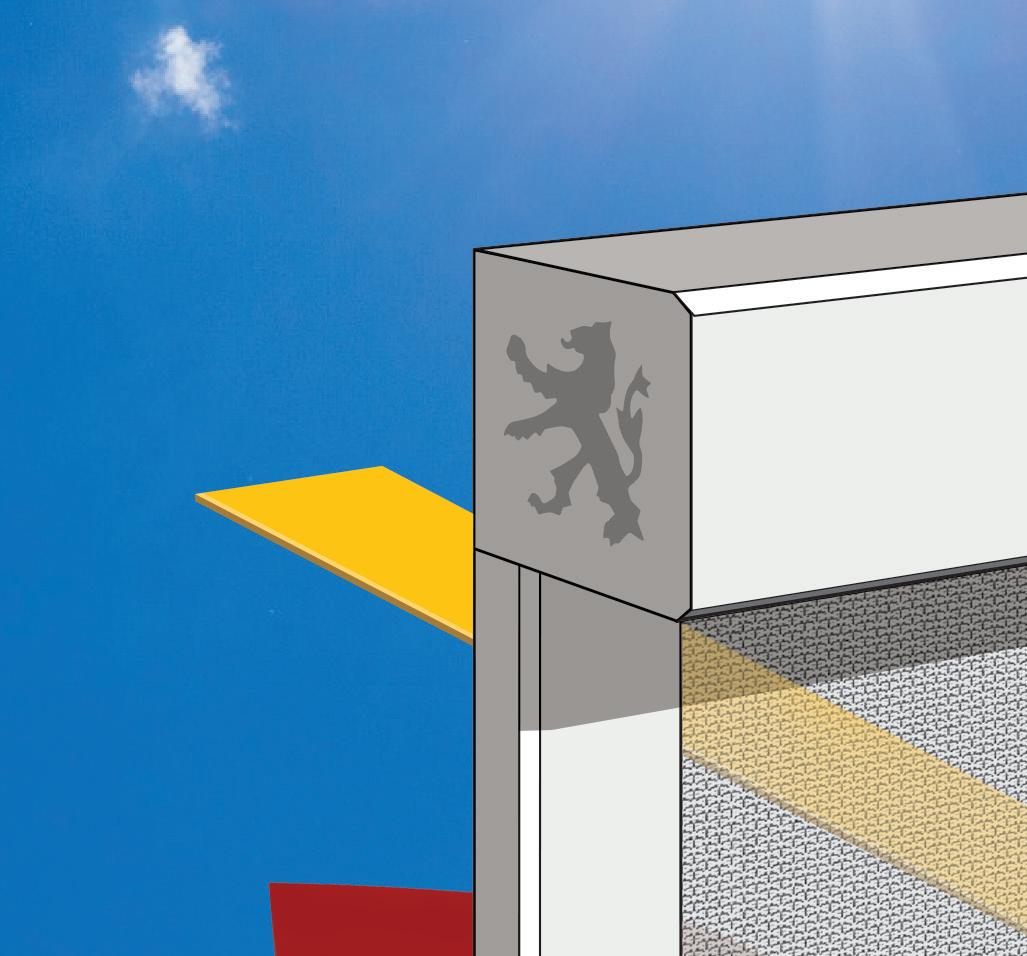

















FIRST CLASS PROJECTS REQUIRE FIRST CLASS PRODUCTS. SPECIFYING THE RIGHT PRODUCTS FOR THE RIGHT DEVELOPMENTS REMAINS AN ESSENTIAL ELEMENT OF ANY SCHEME.
The design team responsible for the visually striking redevelopment of three redundant gasholders in the Kings Cross area of London has made eloquent use of a unitised version of WICONA’s high performance WICTEC system for the façades to the apartments created.
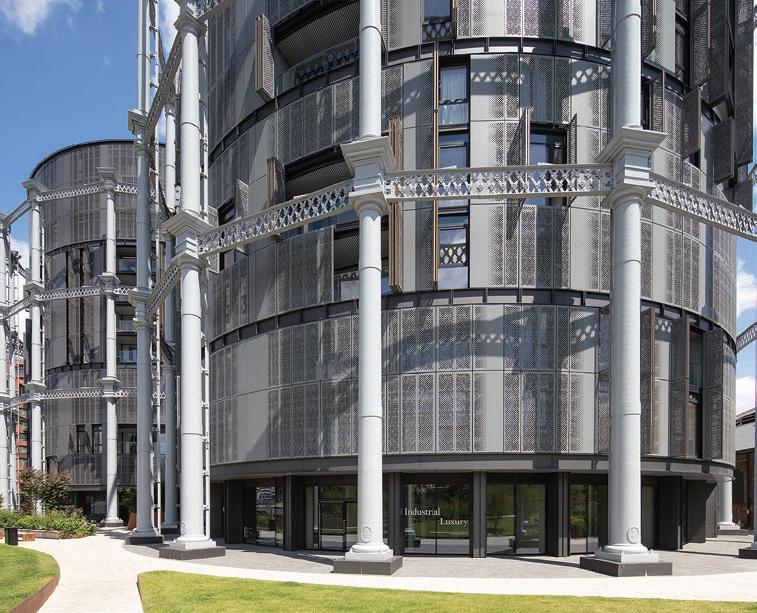
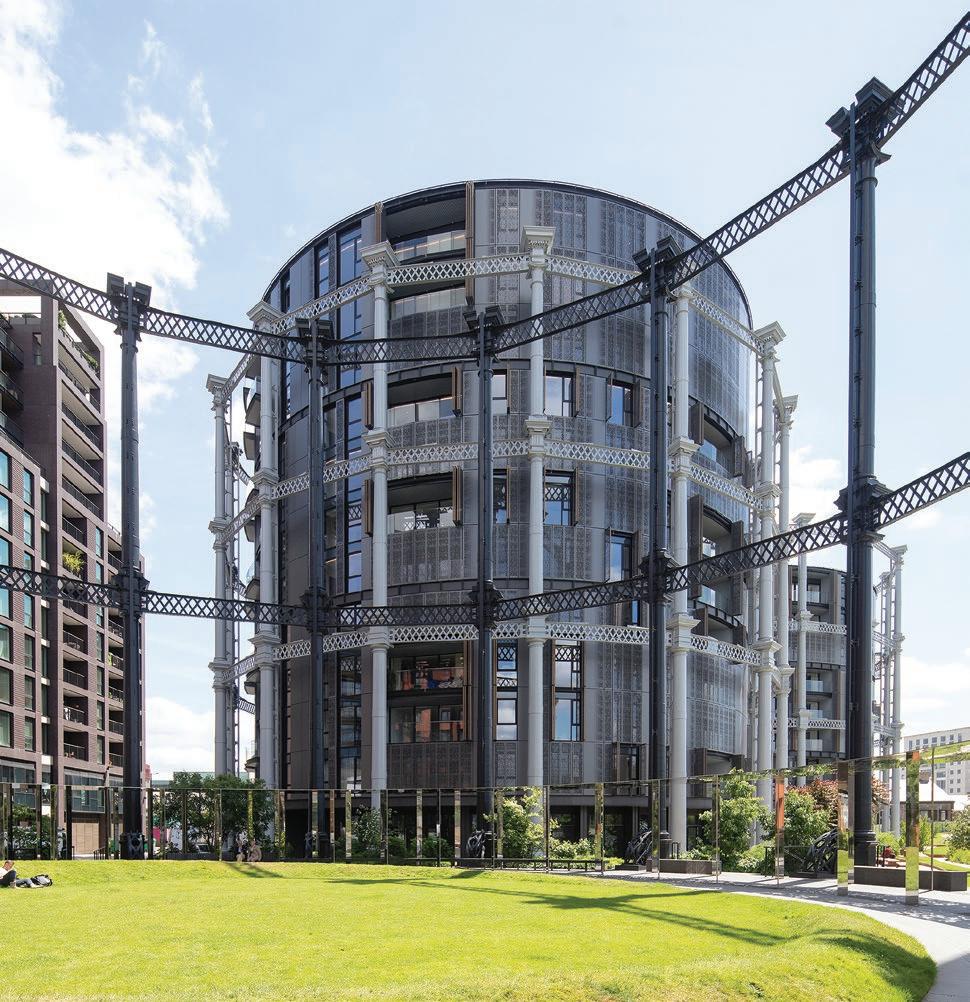

Dating from the 1880s, the ‘Triplets’ are a trio of interlocking skeletal drums that once held supplies of Town Gas, which have now been relocated to a site near the Regents Canal; maintaining a link to the district’s industrial past. Now containing 145 residences, The Gasholders have earned developer, Argent and Wilkinson Eyre Architects a RIBA London Award 2018 and a RIBA National Award 2018.
Within the Grade II steel framework that was restored at Shepley Engineering’s Yorkshire workshops, the triple glazed and thermally broken aluminium WICLINE window solution provides the occupants with excellent thermal performance and weather resistance, as well as high acoustic control as they look out on the views of the capital. The package was delivered by Italian Project Manager, Frener and Reifer, working in close consultation with WICONA at Ulm in Germany. The worldrenowned consultancy, Arup filled the dual roles of façade and structural engineers.
The specially adapted version of the WICONA WICLINE 75 system was tested by leading German laboratory, ift Rosenheim, delivering the highest air permeability classification, Class A4 A dynamic watertightness test resulted in a pass at a pressure of 600 Pa. Safe wind loadings of 1.95 kN/m2 positive pressure, and 2.55 kN/m2 negative pressure have been derived from the tests.
The Facade Engineer on the project for Arup, Rob Buck, commented: “We provided a performance specification to Frener Reifer who then identified WICONA’s WICTEC system as the most applicable to the project’s demands. The WICONA façade system met the stringent thermal requirements which were compounded by the penetrations through the façade to support the balconies and solar-shading systems.
The primary façade was installed from the floor plate which avoided the potential of clashing with the Gasholder steel framework.”
The RIBA Judges said: ‘The heavy industrial structures in their full restoration remain as a dominant feature on the new skyline of Kings Cross. Sitting comfortably within these structures are the three residential drums, clad in a delicate and intricate aesthetic of steel and glass panels, with a veil of external shutters pierced in a pattern of circles to allow dappled light into the rooms.
‘These create a homogenous yet dynamic skin, paying homage to the original drums which once sat in these gasholder guide frames. However, they also fulfil a functional and environmental requirement for modern living. The judges were impressed by the facade design: addressing the challenges of privacy, solar shading and window dressing, while celebrating the industrial heritage of the gasholders.’
The WICLINE system offers both aesthetic flexibility and a high level of functionality, allowing the specifier to optimise energy performance, acoustic insulation and security.
Like the other WICONA systems it is compatible with the WICTEC façade options which extend from the classic stick assemblies to unitised and even structural glazed elevations.
WICONA is part of the Hydro Group, a world leader in aluminium solutions that also encompasses sister brands Sapa and Technal.
Through its globally renowned Hydro Technology Hubs, the group is shaping a sustainable future, with innovative products that satisfy and surpass customer expectations, in line with demands of Corporate Social Responsibility and increasing environmental regulations.

Poorly specified insulation can have a detrimental impact on ground floor constructions. Rob Firman, Technical and Specification Manager at Polyfoam XPS, explains the risks and offers advice on what products to choose.

With the pouring of concrete and laying of screeds, there is a risk that any errors in ground floor constructions are allowed to remain, due to the inconvenience of taking up work that has already been carried out.
Although genuine mistakes do happen, poorly specified and/or installed insulation is a significant concern that should be rectified. While the floor might be sound, the intended thermal performance (U-value) may not be met, which can result in a failure to comply with building regulations. At worst, there could also be a failure of the floor. Part of the issue is a knowledge gap regarding the different types of rigid insulation available for ground floors and the qualities they offer.
There is also a misconception that a more thermally-efficient insulation offers better performance in other respects. It is often assumed that the product with the best thermal performance must also be the strongest, but that is not the case.
Different rigid insulation boards offer different combinations of characteristics. For example, some are more thermally efficient but unsuitable for bearing high structural loadings. Insulation materials with a higher compressive strength may need to be slightly thicker to achieve the required U-value but are more robust and tolerant of harsher environments.
Extruded polystyrene (XPS) is unique among common types of rigid board insulation because it can be used in damp or wet environments without affecting its thermal performance.
When it is laid directly on prepared ground, the damp proof membrane is laid over the insulation boards and also acts as the separating layer between the insulation and concrete - reducing both the time and membrane material required.
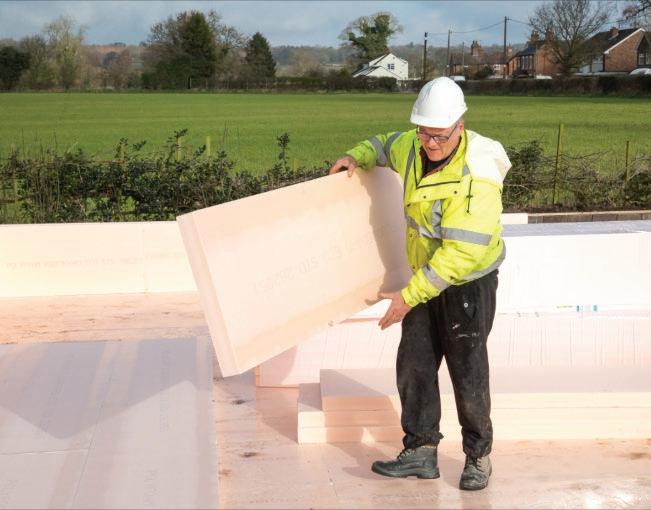
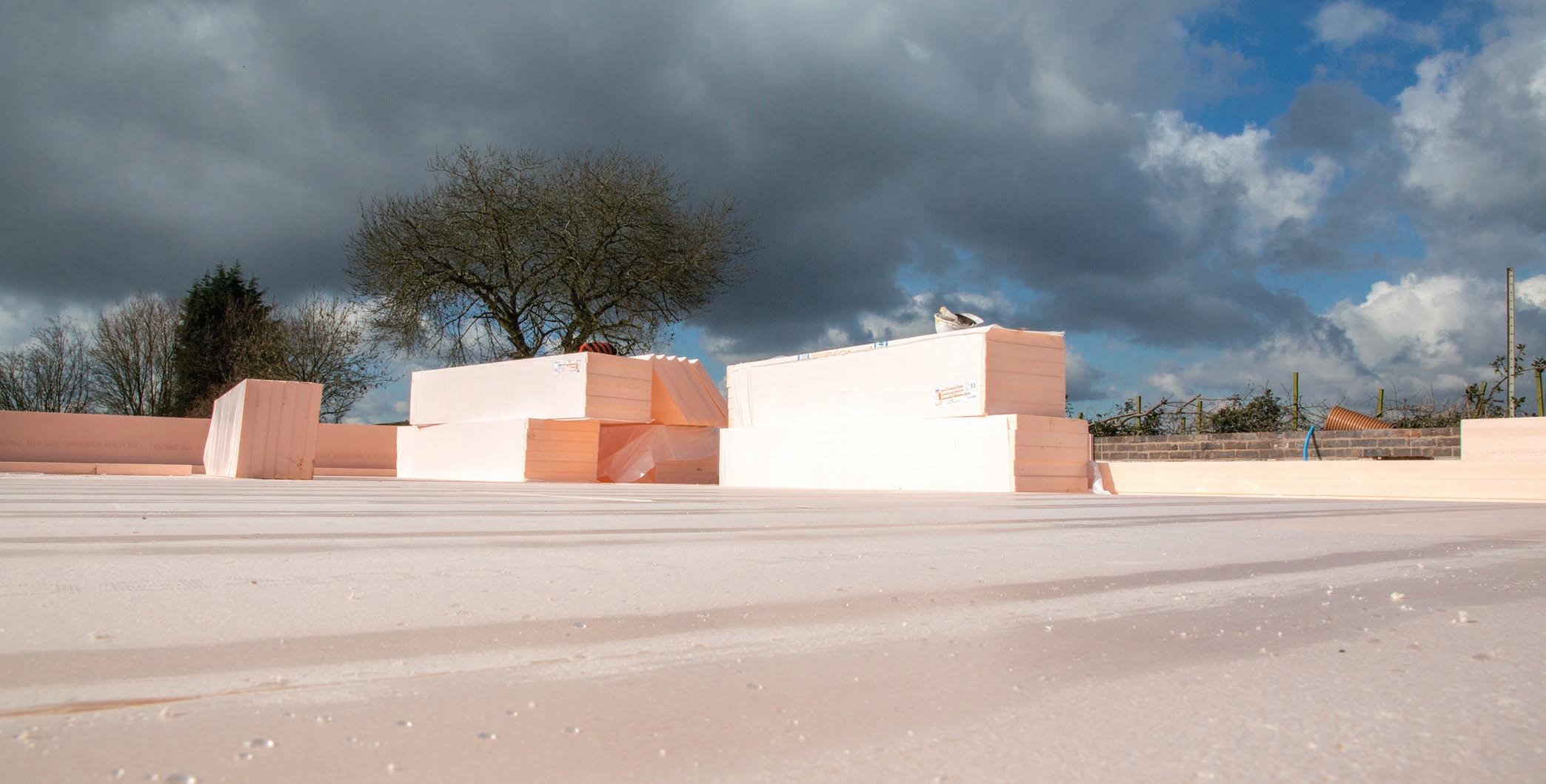
In addition, the high compressive strength of XPS makes it ideal for installing below concrete floor slabs, to the outside of basement structures and - where required by national building regulations - surrounding swimming pool basins.
As a flat, strong and dimensionally stable insulation layer, it can also be installed above the ground floor slab and under floating floor coverings like screed or chipboard.
Alternatively, when used below raft slabs in residential and other low-rise buildings, XPS helps to enclose the building structure within the thermal envelope, reducing the risk of heat escaping at junctions between construction elements, and achieving a greater level of building performance, comfort and energy efficiency.
Achieving project quality and complying with building regulations depends on using the right construction material in the right situation. That is why dispelling misconceptions about floor insulation is so important and why specifiers and flooring contractors must understand the qualities of the various types.
Specifying and installing the ‘wrong’ insulation board may seem like a small risk, but the impact could be bigger than you think.
At a time when the construction industry is being scrutinised on competency and how it delivers projects, such a risk should not be an option.
Sales of Actis’ honeycomb insulation Hybris are growing at such a rate that the company has invested in a state-of-the-art machine which can produce the material four times faster than its predecessor.
The 2,000 sq m plant has been built at the company’s headquarters in South West France and will cater for the growing number of British and European Actis enthusiasts.
Actis UK and Ireland sales director Mark Cooper said: “Our original Hybris machine was pretty impressive, and now the growth in its popularity means we have made a significant investment into a second generation plant. Its increased manufacturing capacity will enable us to meet current and future demand.”
CE marked Hybris and its three sister products, insulating vapour control layer HControl Hybrid and insulating breather membranes, Boost R Hybrid and Boost R Hybrid Roof, have LABC and LABSS registered detail and are accepted by the LABC, Premier Guarantee and the NHBC when used in accordance with certification.
They help eliminate thermal bridging due to their ability to squash into gaps and wrap around corners.
STRUCTURA UK, THE FABRICATOR AND INSTALLER OF GLASS CURTAIN WALLING AND SPECIALIST REFINISHING EXPERT, HAS COMPLETED A MASSIVE PROJECT RENEWING AND REFRESHING THIS LONDON LANDMARK.
elta Point, the 28,500sqm former BT office building in Croydon, has been completely overhauled as part of its transformation into 404 apartments and commercial units. Work started on complete glazing refurbishment coupled with refurbishing and refinishing the entire cladding façade.

Due to the scale of this project, Structura was on site for over a year with a full-time crew and set up a specialist preparation/ spraying booth in order to facilitate refurbishment with minimum disruption. This innovative booth, complete with extraction venting, was complemented with a curing booth set up in the basement. Work on other panels was also carried out in situ from cradles suspended around the building.
An added complication was the fact that, with the building changing use from Commercial to Residential, the paint needed to achieve class 0 on spread of flame in accordance with BS 476. In order to ensure conformity and correct certification, Structura’s bespoke colour formulation was tested at Exova Warrington Fire to make sure it was fully compliant.


This substantial project is a perfect example of how Structura’s various divisions can collaborate to provide a one-stop-shop for the complete renewal of facades. The ability to design, fabricate and install replacement glazing, along with cladding refurbishment and refinishing, creates a seamless project management workflow and reduces costs and time spent on site. Importantly, it negates the need to use several different contractors with the associated problems that can entail.
A well-insulated building means a healthier, quieter and more energy e icientenvir onment with better comfort levels and lower heating bills. And nothing does a better job of insulation than Incynene – the first name in spray foam insulation.
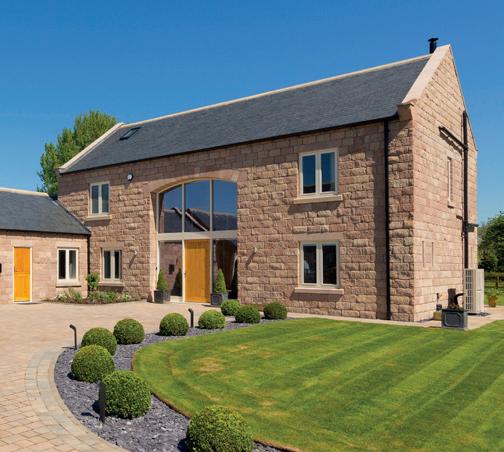


Icynene expands 100-fold when applied, sealing all gaps, service holes and hard to reach spaces, completely eliminating cold bridging and helping reduce energy bills.

What’s more, its open cell structure lets the building breathe naturally.
Icynene. It’s the modern way to insulate buildings, old and new.
For more information on the benefits of Icynene visit icynene.co.uk


THE UPTAKE OF ENERGY EFFICIENCY MEASURES SUCH AS LOFT AND WALL INSULATION MUST BE ACCELERATED FOR DOMESTIC HOUSING IF THE UK IS TO MEET ITS LEGALLY BINDING CLIMATE CHANGE TARGETS. THIS IS AN UNAMBIGUOUS CONCLUSION OF THE RECENTLY PUBLISHED COMMITTEE FOR CLIMATE CHANGE REPORT “UK HOUSING: FIT FOR THE FUTURE”.

The best way to increase the energy efficiency of a building is not just a matter of reducing U values as required by Building Regs, but rather to combine U value reduction with an air barrier – creating a “sealed box” effect to reduce air (and heat) leakage to a minimum.
Traditional forms of insulation – mineral fibre and rigid-board type materials - are relatively inefficient in sealing the box, in that they cannot completely fill all voids or seal the interface between the insulation and the building structure.
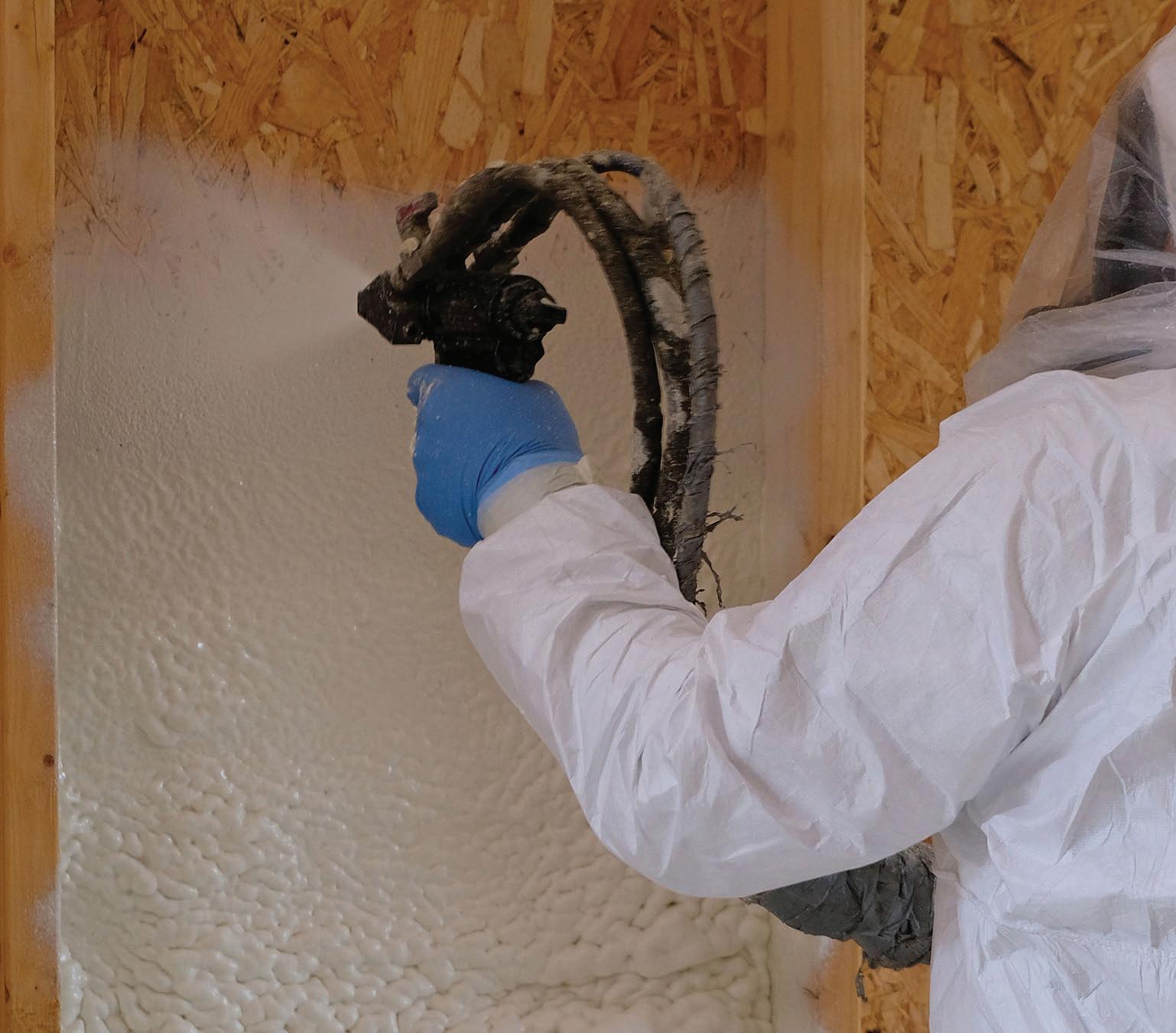
Nor can they cope with small structural movements which will often lead to airleakage gaps, particularly in difficult to treat situations where access is poor and/or when voids are of complex geometry.
he report pulls no punches, stating that the majority of homes in the UK are unfit for the challenges of climate change and its contribution to global warming and that the performance of housing is an issue that needs to be addressed as a matter of urgency.
Statistics paint and uncomfortable picture, with 14% of total UK CO2 emissions resulting from energy usage in homes. Another recent headline was the fact that in 2017, emissions from buildings actually rose by 1% over those of the previous year.
It should be also be noted that over 60% of our current housing stock was built pre1960 when little thought was given to heatloss prevention. Energy costs were low and coal was still king, being the main source of domestic heating.
Central heating systems were in their infancy and the incorporation of insulation in newbuild properties only really began in the years following the oil-price shock of 1973.
Retro fitting of traditional insulation materials is a complex and time-consuming and expensive affair and one which rarely addresses the important issue of air leakage. As up to 40% of a building’s heat loss can be attributed to air leakage (what we would all understand as draughts), it is vital that air leakage is included in any programme of measures designed to improve a building’s thermal performance.
Moisture vapour in the air within a building carries heat and moist humid air can support up to 4000 times more heat energy than dry air. As air leaks out of a building it carries this moisture vapour and with it, heat.
For new-build properties, maximum permitted air leakage figures vary considerably. In Ireland, it is proposed that the maximum permitted air leakage is reduced from seven to five (7-5cm/ m2/h). In England and Wales is remains at a staggering ten, with Scotland at seven. Clearly there is lots of work to be done to improve matters on the home-front.
2.
This can lead to cold bridging and thermal by-pass, with the consequent risk of localised condensation and inevitable dampness. Air leakage can be eliminated by the introduction of an air barrier but must be installed with great care if it is to perform as desired. It can also add considerably to installation time and costs, particularly in retrofit applications.
The modern alternative is a fully breathable, open-cell spray foam insulation, which is applied using a pressurised gun system. Here, foams are applied as a twocomponent mixture that come together at the tip of a gun forming a foam that expands 100-fold within seconds of application, sealing all gaps, service holes and hard to reach spaces, virtually eliminating cold bridging and air leakage.
When selecting which spray applied insulation to use, it is important to understand a number of factors: Unlike the urethane foams of 20 years ago, modern spray foams such as Icynene FoamLite use water as the blowing agent. This means that the reaction between the two components produces CO2 which causes the foam to expand. As FoamLite expands, the cells of the foam burst and the CO2 is replaced by air. Consequently, from an environmental perspective, Icynene has a Global Warming Potential (GWP) of 1 and an Ozone Depletion Potential (ODP) of 0 (Zero). Nor does Icynene emit and harmful gases once cured.
Modern spray foam systems are also formulated to create an “open cell” composition. Open cell foams such as FoamLite are extremely vapour open and will allow moisture vapour to pass freely through it allowing the building to breathe naturally. Open cell foam will also not soak up or “wick” water.

This new generation of spray applied insulation products, when professionally applied by experienced contractors, can result in near zero air leakage through the building envelope.
In fact, Icynene has been shown to achieve air tightness standards exceeding those of the world renown Passivhaus system of construction.
Conclusion Clearly, reducing heat loss in our existing housing stock will make a significant contribution to lowering carbon emissions. There are over 25 million homes in the UK, a large proportion of which have seen no improvement to their thermal performance over their lifetime, so improvements made through a combination of better insulation and reduction of air leakage will result in lower energy consumption and therefore help achieve the overarching goal of slowing the rise of global temperatures.
Note: With increasing levels of air tightness, consideration should be given to the introduction of controlled mechanical ventilation. For further information: Icynene.co.uk
1. Icynene, a fully breathable, open cell spray-foam insulation has a Global Warming Potential of 1 and an Ozone Depletion Potential of 0 (Zero).
2.14% of total UK CO2 emissions result from energy usage in homes.
3. 60% of our current housing stock was built pre-1960 when little thought was given to heat-loss prevention.

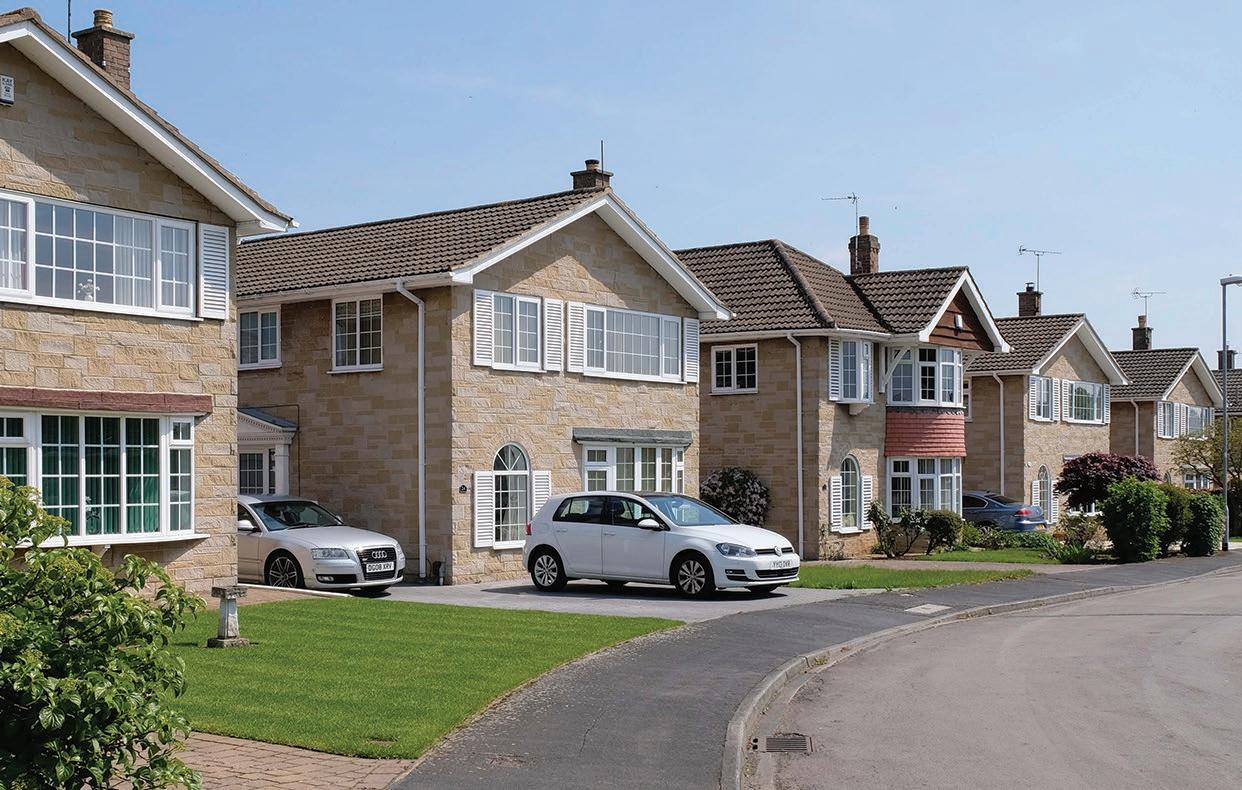
4. Air leakage can be eliminated by the introduction of a vapour barrier.
4.


NEWCASTLE UNIVERSITY’S INNOVATIVE AND MULTI-AWARD WINNING URBAN SCIENCES BUILDING (USB) IS USING A COMBINED SMOKE CONTROL AND ENVIRONMENTAL VENTILATION SOLUTION THAT INCORPORATES A SHEVTEC CONTROL SYSTEM, WHICH WAS ENGINEERED BY SE CONTROLS TO MEET THE UNIQUE REQUIREMENTS OF THE PROJECT.
esigned by architects, Hawkins Brown, the 12,800m2 USB is the first structure to be completed on the 24 acre Newcastle Helix development and is home to the university’s world leading School of Computing, as well as providing extensive teaching and research facilities focused on digitally enabled urban sustainability.
The building incorporates a diverse range of innovative technologies, sustainable design features and fresh thinking, which includes a PV-T array, rainwater harvesting and a 560m2 wild flower green roof, as well as a bio-dome, which uses waste CO2 heat and water from the building to grow food for the university’s restaurant. Also, 4,000 digital sensors and embedded computing technology make it one of the UK’s most monitored high performance buildings.
As energy efficiency and sustainability are key aspects of the building design, these principles were also carried through to the glazed façades, curtain walling, environmental ventilation and smoke control systems.
Cladding and glazing systems specialist, Dane Architectural Systems, were involved from the early stages of the project and used Schueco FW 60 + SG, with AWS 114 TipTronic concealed actuators linked to the BMS, which automatically activates vents and
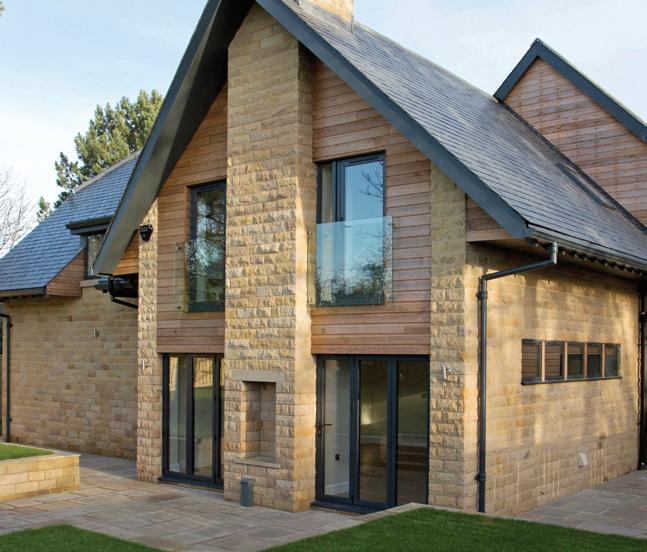
manages day-to-day ventilation. However, to ensure the smoke control system could integrate fully with the Schueco system, Dane Architectural turned to SE Controls, as a specialist contractor capable of providing a fully compliant solution that would fulfil the specific operating requirements.
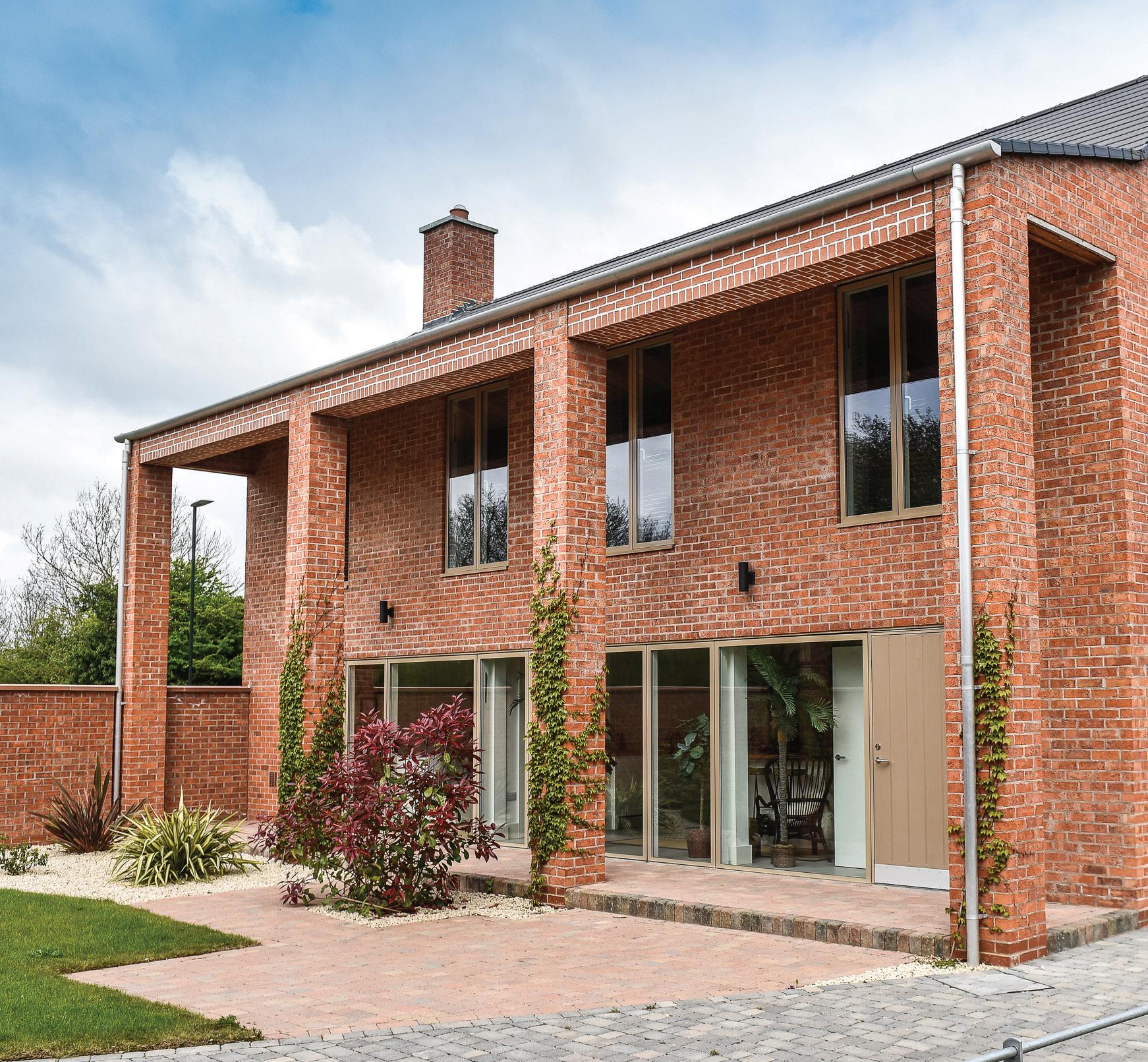
As the Automatic Opening Vents (AOV) have specific zone requirements and operate in banks of 3 for normal ventilation needs, SE Controls designed the operation of the smoke control system to maintain the functionality and flexibility of the TipTronic
control, while integrating with the system and providing effective smoke ventilation to the building in the event of a fire. To achieve this, SE Controls worked in close collaboration with Dane Architectural and developed the new OS2 TipTronic SHEVTEC Controller, which is dedicated to Shueco’s TipTronic actuator system, enabling it to provide effective smoke and heat exhaust ventilation (SHEV) to the building.
Following the production of detailed schematic drawings, operational documentation and installation details, SE Controls installed more than 40 of the new OS2 TipTronic controllers at the USB, enabling routes to be kept clear of smoke to aid escape and access for fire-fighters. Andrea Hayward, SE Controls Senior Key Account Manager on the project, explained: “The Urban Sciences Building is a technological and sustainability ‘tour de force’ which reflects the advanced research activities undertaken at the university and we are delighted to have our own innovative technology incorporated within its design.”
Further information on SE Controls products, solutions and projects can be obtained by visiting www.secontrols.com, emailing sales@secontrols.com or calling +44 (0) 1543 443060.



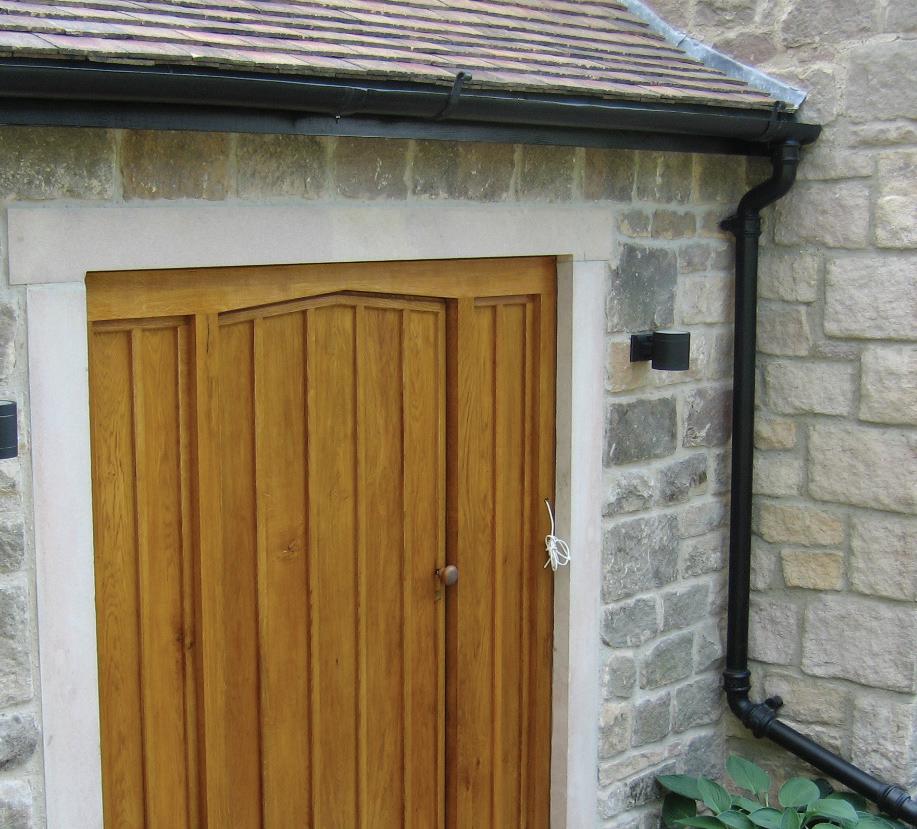

THERE IS MORE TO NORDIC COPPER ARCHITECTURAL PRODUCTS FROM AURUBIS THAN MEETS THE EYE, WITH AN UNRIVALLED LIFESPAN COUNTED IN HUNDREDS OF YEARS, NO MAINTENANCE AND FULL RECYCLABILITY.

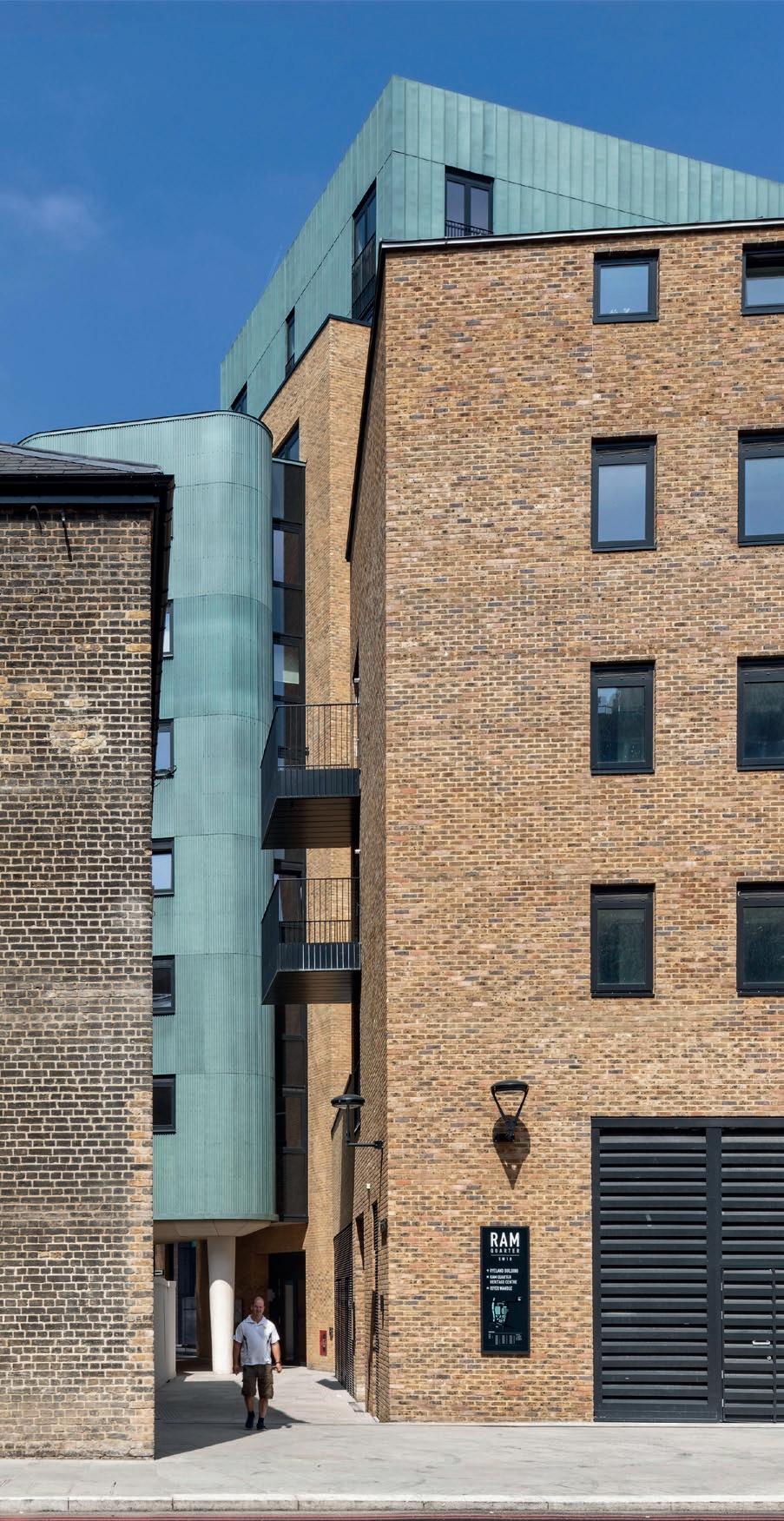
he longevity of copper and its alloys is due to a complex patination process, ensuring extreme durability with no maintenance, resistance to corrosion in virtually any atmospheric conditions and no underside corrosion. The lifespan of copper roofing and cladding can be regarded conservatively as 200 years, subject to substrate and structure, and copper requires no maintenance or decoration.
As a lightweight covering, structural support demands, carbon and ‘whole of life’ costs are all lower. Copper is also fully recyclable utilising long-established practices – 97% of copper in construction comes from recycling. And, of course, copper retains a high scrap value at eventual demolition.
With a melting point of 1083˚C and ‘A1 (non-combustible material)’ fire classification to EN 13501-1, copper is also suitable for cladding tall buildings, using appropriate constructions. Low thermal movement makes it appropriate for any climates and locations, and it is non-toxic and safe to handle, as well as non-brittle and safe to work. Its inherent antimicrobial qualities make it ideal for touch surfaces internally as well.
Copper’s unique architectural qualities are defined by its naturally developing patina, which cannot be replicated using other materials with surface coatings. Within a few days of exposure to the atmosphere, it begins to oxidise, changing from the ‘bright’ mill finish to a chestnut brown, which gradually darkens over several years to a chocolate brown. Continued weathering can eventually result in the distinctive green or blue patina seen on older roofs.
The extensive Aurubis ‘Nordic Copper’ range provides all these surfaces straightaway. The processes involved are generally similar to those taking place over time in the environment, utilising copper mineral compounds not alien chemical processes. These surfaces form an integral part of the copper, generally continuing to change over time, and are not lifeless coatings or paint. The material is easily bent and formed, and there are no limitations on the length of
copper sheet or strip because whole coils are treated on the production line.
The architectural range includes Nordic Standard ‘mill finish’ and Nordic Brown preoxidised copper, offering lighter or darker shades of brown determined by the thickness of the oxide layer. The extensive Nordic Blue, Nordic Green and Nordic Turquoise ranges have been developed with properties and colours based on the same brochantite mineralogy found in natural patinas all over the world. As well as the solid patina colours, ‘Living’ surfaces are available for each with various intensities of patina flecks revealing some of the dark oxidised background material.
But copper alloys are growing in popularity as well, including Nordic Bronze and Nordic Brass – which can also be supplied preweathered. The innovative Nordic Royal is an alloy of copper with aluminium and zinc, giving it a rich golden through-colour and making it very stable. It has a thin protective oxide layer containing all three alloy elements when produced. As a result, the surface retains its golden colour and simply loses some of its sheen over time, as the oxide layer thickens with exposure to the atmosphere to give a matt finish.
For more information visit: www.nordiccopper.com or email: g.bell@aurubis.com Nordic Copper


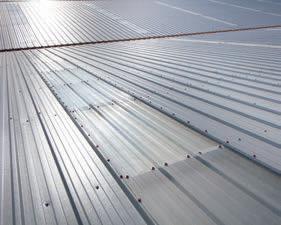



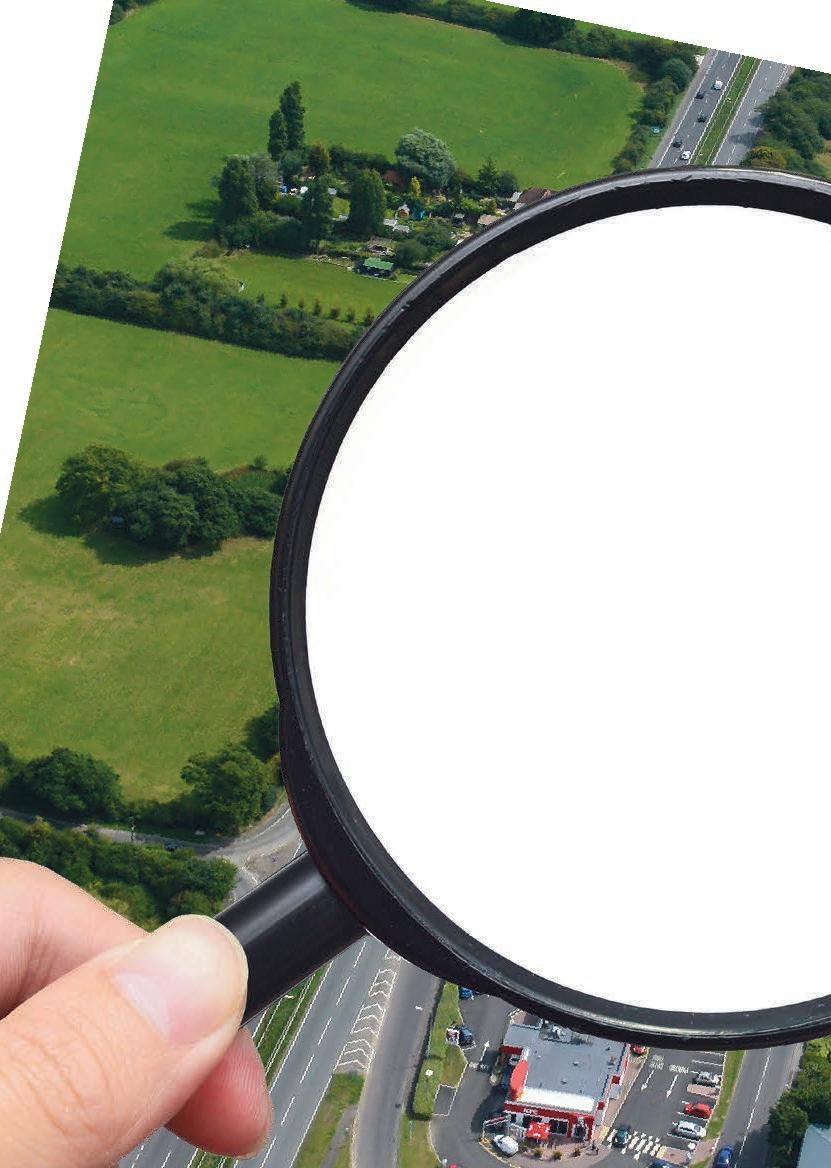
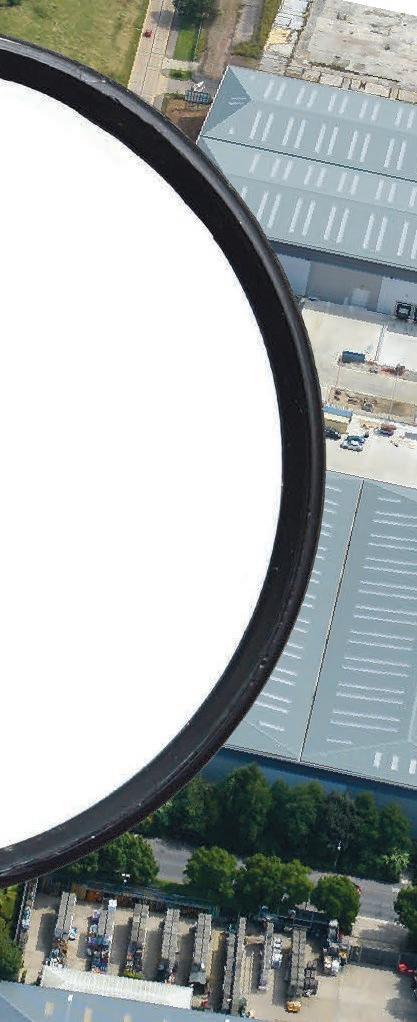




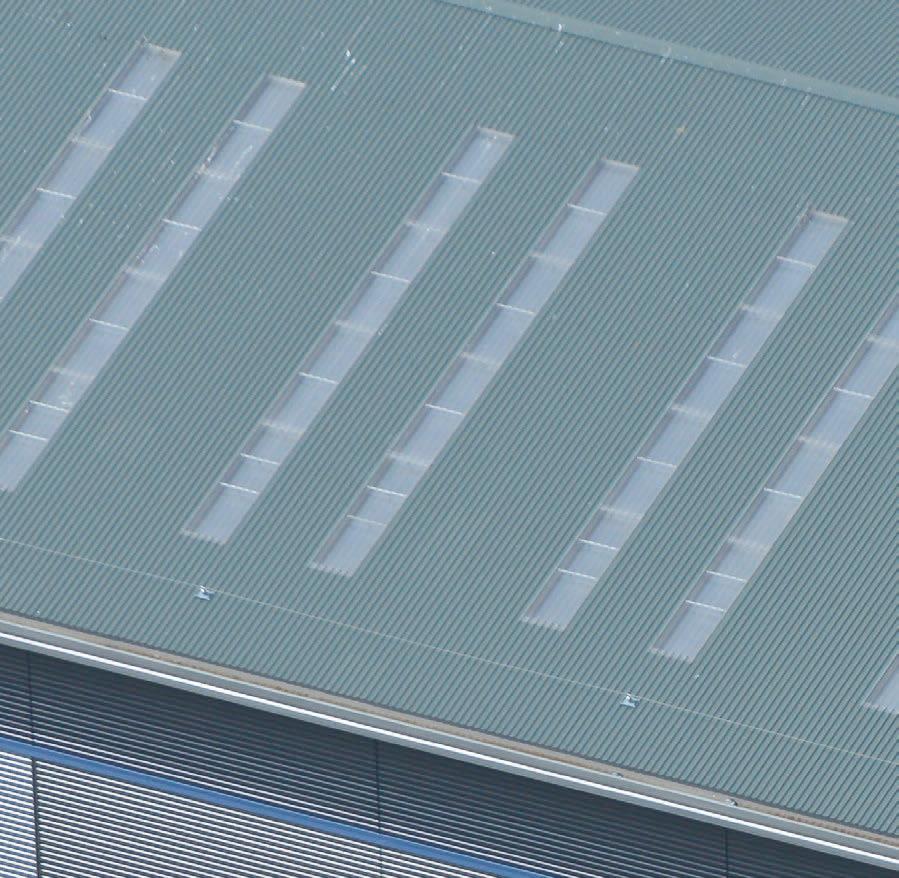

A CENTURY-OLD LANDMARK BUILDING IN THE NORTH EAST HAS UNDERGONE EXTENSIVE REFURBISHMENT USING A PORTFOLIO OF PRODUCTS PROVIDED BY STO.
The Spanish City building in Whitley Bay has benefitted from the use of Sto’s external wall insulation, finishing render and innovative paint technology, as part of a £10 million restoration project.

“Spanish City is widely-recognized as an important Grade II listed building in the area, but it had fallen into disrepair, so we’re delighted that Sto products were chosen to help restore it to its former glory,” explains Sto’s Regional Sales Manager, Peter Bishop. “Our StoTherm Classic K insulation, Stolit MP render and StoColor Dryonic paint formed a perfectly integrated system. They have helped bring the building back to life, and they now also protect it from the harsh weathering effects of its coastal location.”
The project involved restoring the building, complete with its 180 ft-long Renaissancestyle frontage and distinctive dome feature, and combining it with an adjacent property to create a brand-new entertainment complex.

Stolit MP uses a special combination of Sto binders which provide far greater resistance to surface cracks than traditional alternatives.
The Stolit MP’s outstanding weatherresistance was another significant advantage given the coastal location of the building, and that the texture of this free-style render could be worked to match that of the original retained areas. “We had used StoColor Lotusan on previous projects and been pleased with the results it provided, so we were confident that Stolit MP was a reliable selection for this project,” adds ADP.
The StoColor Dryonic paint used on the exterior was a particularly significant choice. Inspired by special micro-textures found on the shell of the fog-basking beetle, the StoColor Dryonic paint uses a special composition of binding agents and filler material to create a micro-textured surface which instantly repels water and simultaneously channels it away. This allows the façade to dry rapidly and ensures that microorganisms are unable to grow, dramatically reducing the likelihood of any staining or marking. The façade will look exactly the way the architect had planned, and will go on looking that way for many years to come, with far less maintenance than any conventional alternative would require.
Sto worked closely with both the architect and the applicator, Rend-Tech North East Ltd who installed the Sto products. “There are obvious restrictions and requirements that must be considered when a building is listed, not least of which was blending the old and new sections together. Sto’s technical input was very valuable in helping us to accommodate these and many other considerations, and the quality of the installation is there for all to see.” adds RendTech’s M.D. Simon Fletcher.
North Tyneside Council invested £4m in its Spanish City project, which was completed in July, and secured £3.47m from the National Lottery through the Heritage Lottery Fund (HLF) as well as more than £2m from the Coastal Communities Fund. The council’s restoration project was carried out in partnership with contractors Robertson Construction and appointed designers ADP. The building is run by Spanish City (NE) Ltd as a collection of leisure facilities, including family-friendly venues, a high-quality steak and seafood restaurant, tearooms, event spaces and a champagne bar. Sto – Enquiry 40
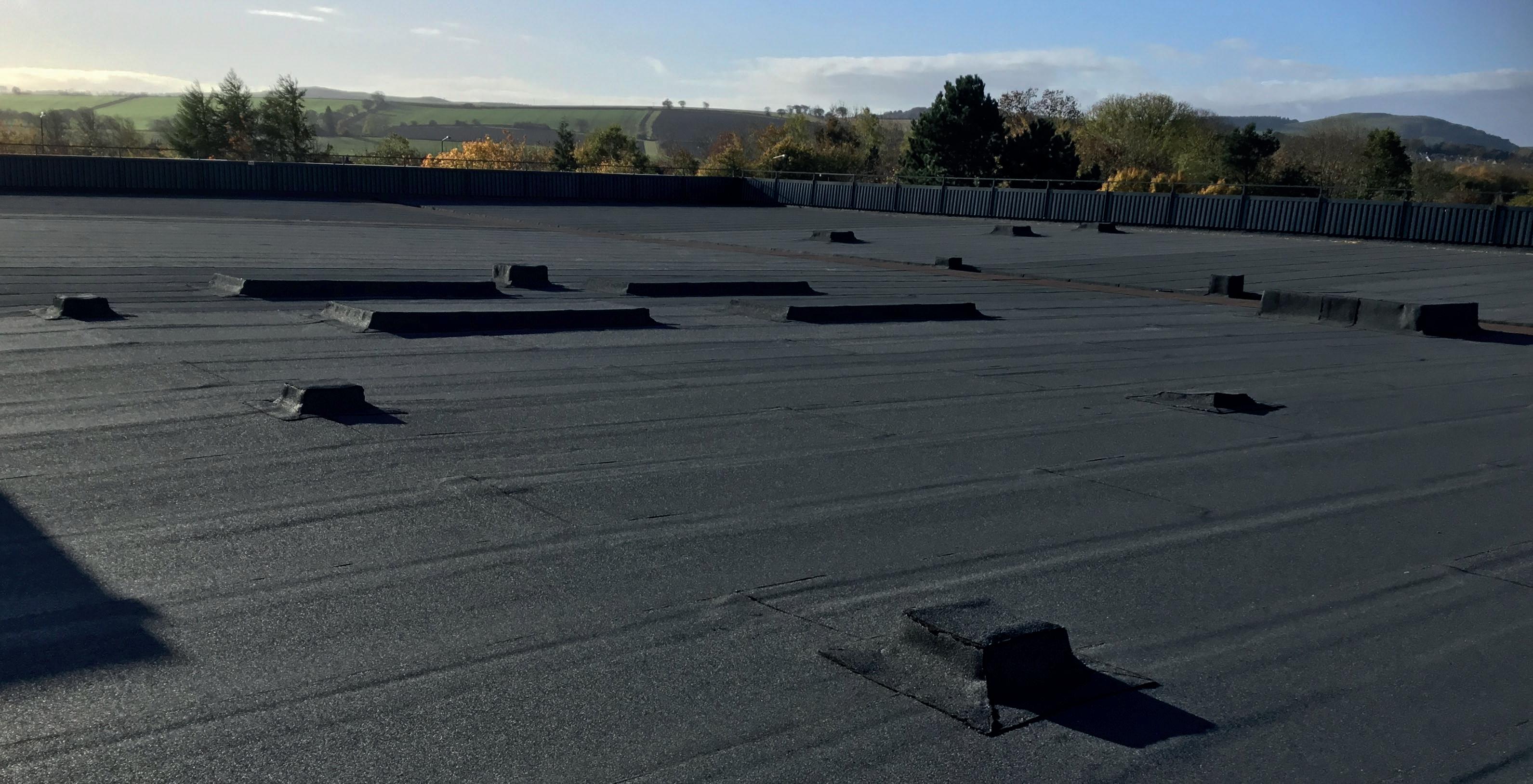

Bauder Total Roof System PLUS is the new formidable bitumen waterproofing system from Bauder. The system incorporates both rubber and elastic properties in the dual-modified BauderKARAT cap sheet to deliver superior durability, extended service life and exceptional waterproofing.

BTRS PLUS supersedes BTRS as Bauder’s premier waterproofing system owing to the dual formulation capping sheet, BauderKARAT. Utilising a topside of atactic polypropylene (APP) modified bitumen with embedded slate granules, BauderKARAT increases the roof’s resistance to UV radiation and improves weathering. The APP modified bitumen has a higher softening point allowing it to tolerate installers walking on the membrane as it is laid without creating imprints. The proven styrene-butadiene-styrene (SBS) modified elastomeric bitumen on the underside provides outstanding flexibility which eliminates splitting caused by climatic extremes and building movement. Due to our special coating formulation, the soft underside of the SBS bitumen reacts more efficiently to heat application, allowing for reduced installation times of more than 10%. The cap sheet also incorporates a lightweight polyester-glass composite which adds to the extreme strength and stability of the membrane.
The BauderKARAT cap sheet is only available within the BTRS PLUS solution that incorporates the BauderTEC KSA DUO 35 underlayer which is a 3.5mm self-adhesive SBS modified bitumen membrane. Together the pair of waterproofing membranes offer increased durability for the overall system and deliver a life expectancy of potentially fifty years.

BTRS PLUS was installed on Lillington Library at the start of 2019. The specifier originally selected Bauder Total Roof System for the project but upgraded to BTRS PLUS when presented with the technical performance data.
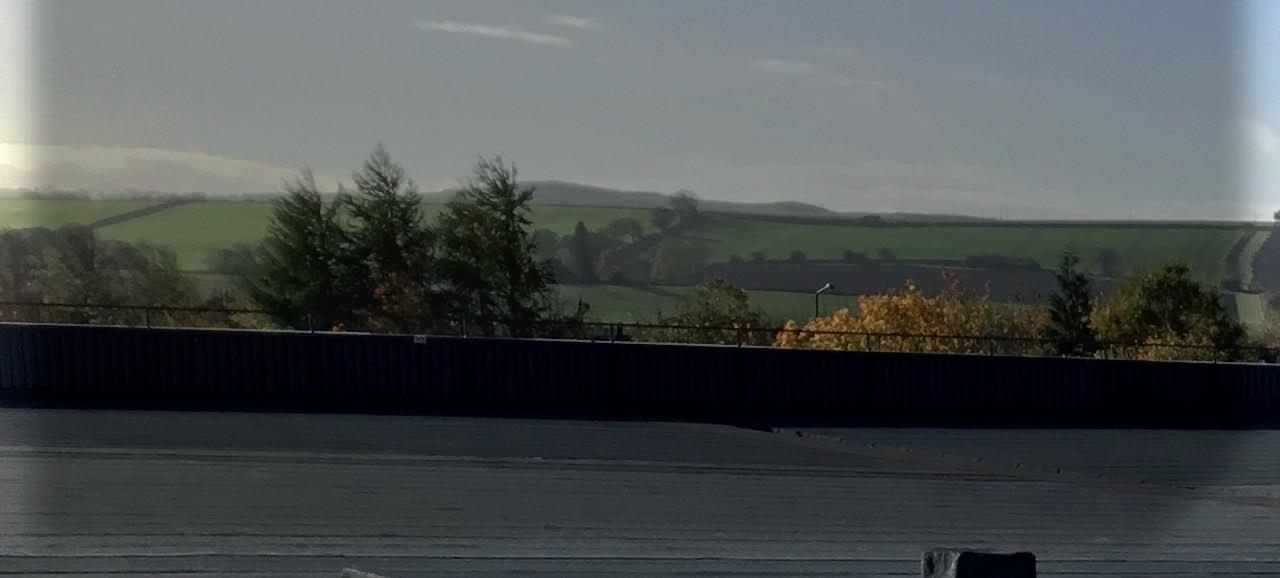
‘The BTRS PLUS system offers an enhanced durability which makes it an ideal choice in a refurbishment situation when the client is looking for long life span. The dual modification of the BauderKARAT cap sheet utilises advantages of both elastic and rubber properties making it tough, tensile and easier to install, a win-win for specifiers and installers alike. We anticipate seeing more and more specifiers opt for this premium bitumen waterproofing.’ Nigel Blacklock, technical director at Bauder
The BTRS PLUS system is suitable for both refurbishment and new build schemes and can be installed on timber, metal or concrete decks. Specify BTRS PLUS for projects that require long life span and high durability.
Book an introduction to BTRS PLUS with your area technical manager by calling Alex on 0845 271 8800.
1: Refined slate granules embedded for a UV protective mineral finish
2: APP modified bitumen delivers weathering durability
3: 300g/m² composite glass-polyester reinforcement carrier
4: SBS modified bitumen maximises flexibility and cold bending properties
5: Thermofusible polyethylene film
• Heavy duty and extremely enduring system
• Fire classification BROOF (t4)
• Installation time reduced by more than 10%
• Outstanding guarantee package
Sika-Trocal provided the intricate profiling to enhance the character of a new church roof.

The International Presbyterian Church (IPC) site occupies a small, Grade II-listed chapel in Ealing west London. Adjacent ancillary buildings were demolished to make way for the new church building which connects to the chapel.
To create architectural uniformity across the church’s roof at its peaks and valleys, crisp points and lines were introduced. This was achieved using complex Sika-Trocal detailing.
It was also necessary to create the heights required to achieve perimeter internal Sika-Trocal gutters. Sika-Trocal laminated metal sheets were measured on site and profiled to the exact degree of each individual slope. This ensured the roof area was at the same angle and height of the zinc-effect perimeter trim located over the brickwork edge, continuing across the roofline.
To secure the Sika-Trocal metal gutter detail in place without blowing the brickwork, installers secured 18mm ply to the inner skin and affixed a galvanised angle in line with the gutter tray. Sika-bond was used on the perimeter edge to the brickwork below the pressed, welted down stand.
CUPA PIZARRAS’
CUPA PIZARRAS’ versatile Heavy 3 natural slate has been specified to deliver a traditional aesthetic to a unique contemporary residential property in the Bearsden conservation area. Heavy 3 is a popular choice for projects in Scotland as it provides an excellent alternative to traditional Scottish slate that was widely used until mining ceased in the 1950s. The dark-grey, 7mm to 8mm Heavy 3 convincingly replicates the colour, thickness and characteristic pyrite crystals of traditional Scottish, Ballachulish slate. Allan Liddell, Area Sales Manager for Scotland, said: “The challenge of creating a modern home that complements its surroundings has resulted in the creation of a truly striking property, and one that superbly demonstrates the versatility of Heavy 3.”
 CUPA PIZARRAS
CUPA PIZARRAS
– Enquiry 42

Kingspan Kooltherm K7 and K107 Pitched Roof Board have been installed as part of a major refurbishment project, transforming a former Victorian mill into CAT B office space for Manchester Metropolitan University. To minimise heat loss through the roof, a construction combining Kingspan Kooltherm K7 and K107 Pitched Roof Board was installed. Kingspan Kooltherm K7 and K107 Pitched Roof Board can achieve thermal conductivities as low as 0.020 W/m·K and 0.018 W/m·K, respectively. In combination with their low emissivity foil facing, this makes them amongst the most thermally efficient pitched roof insulation materials in common use.
Kingspan – Enquiry 43
Wraptite airtightness membrane has been successfully installed on an impressive new luxury high-rise student accommodation project in Newcastle Upon Tyne.

The A. Proctor Group, recognised experts in technically advanced thermal, acoustic and membrane products for the construction industry, were approached to advise the main contractor and cladding contractor on a high-performance solution to comply with the requirements outlined by NHBC and the very latest building regulations.
After in-depth consultation and technical briefings, the Wraptite air barrier system was chosen. Wraptite offers a safer and simplified membrane system, conforms with the required Class B rating, and it provides a fully selfadhered vapour permeable air barrier certified by the BBA. The membrane bonds back to the substrate, ensuring a simplified design to achieve airtightness and easy installation method.
Unlike internal air barriers, which can be complex and costly to install due to the need
to accommodate building services such as electrical, lighting, heating and drainage systems, Wraptite was applied externally, quickly and easily to the substrate. The membrane will fully bond to virtually any substrate, requiring no mechanical attachment, seals or tapes to suppress air leakage around junctions or penetrations.
A. Proctor Group – Enquiry 44
Cembrit B5 has been used as the roofing material on a recently completed barn conversion project in the Hampshire countryside. Incorporating the latest technological advances, B5 offers a metric corrugation profile that is a more modern look than the traditional 3 inch profile and can be used to a lower pitch and with smaller overlaps. B5 sheets and fittings allow designers to clad all types of building in a Class A2 fire rated, rust and rot-proof material that has been in our built environment for decades. B5 is also 40% wider and offers a better coverage per sheet than traditional solutions.
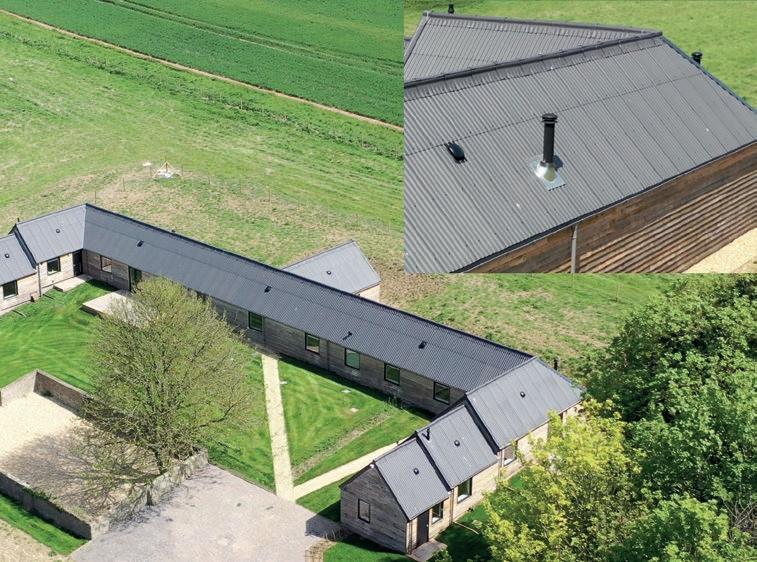 Cembrit – Enquiry
Cembrit – Enquiry
46
Sika roof detail proves enlightening choice for new church roof
THE MERGER OF TWO EDUCATIONAL INSTITUTIONS INVOLVED AN EXTENSIVE BUILDING PROJECT WITH CONVERSIONS OF EXISTING BUILDINGS AND THE CONSTRUCTION OF A NEW ONE.

he newly constructed ‘Building B’ is clad with approximately 1,800m2 of perforated corten, manufactured and supplied by RMIG.
The new building with its eye-catching facade gives the university an architectural identity and visibility in the streetscape and at the same time provide shade from the sun. The raw surface of the corten steel facade fits in well with the raw and edgy part of the city where the university is located.

Raw material: Corten Pattern: R8T10 Thickness: 2.0 mm




Finishing operations: Bending For further information or if you would like to book a CPD Presentation ‘Perforation in Architecture’ please contact info.uk@rmig.com Tel: 01925 839610 www.city-emotion.com
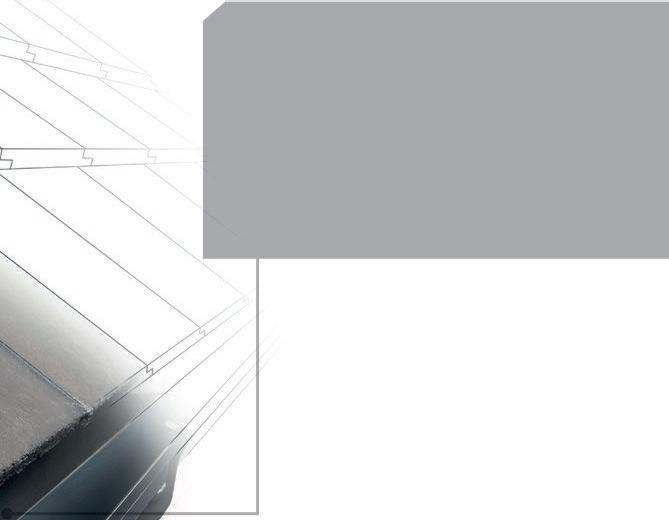

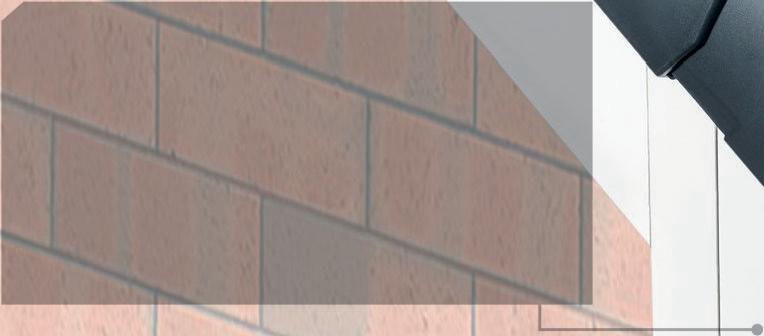




Isover is pleased to announce its U Protect insulation system for passive fire protection in HVAC applications now has an increased choice of insulation thicknesses. The U Protect system has been tested under EN 1366-1 & EN 1366-8 and assessed against BS 476: Part 24, offering up to two hours fire resistance in HVAC ventilation and smoke extract ducts, and one-hour fire resistance for kitchen ducts. The U Protect system comprises of two insulation products; U Protect slabs and U Protect wired mats, as well as a range of U Protect accessories.
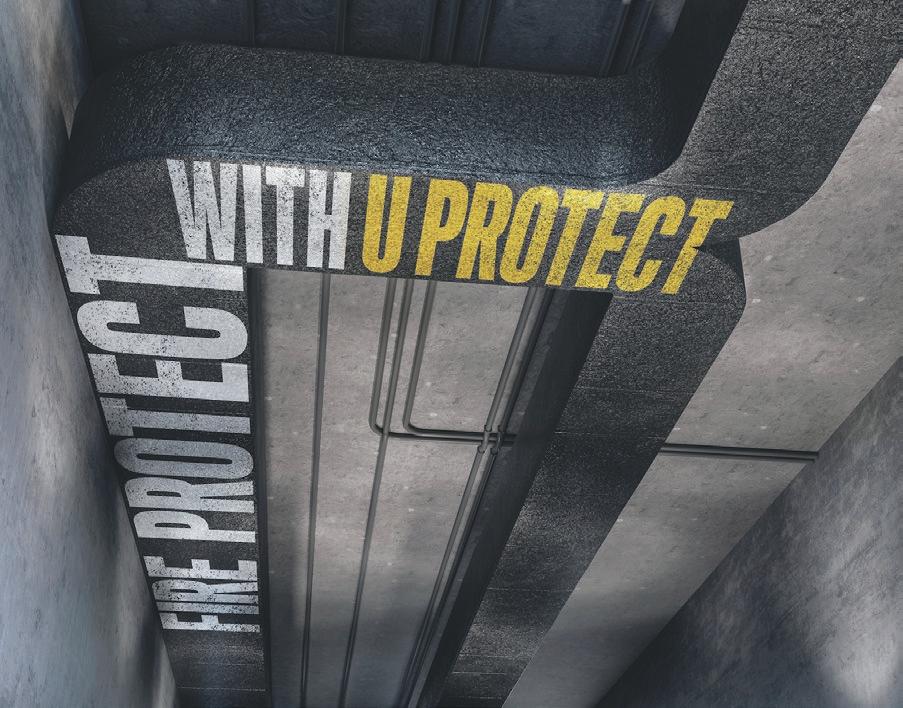
Isover – Enquiry 50
Architectural Metal Fabrication specialist Metalline have played a leading role in the £75m transformation of an old Glassworks in Bristol. Metalline supplied and manufactured over 3000m2 of bespoke aluminium rainscreen panels which included large 4.0metre x 2.0metre panels featuring a 3D effect diagonal crease across each panel to enhance the light and shaded appearance of the façade. Each of these panels were finished and delivered in batch quantity to ensure continuity of colour. Working closely with Darling Associates and Glassolutions, Metalline produced a special bespoke support bracket to accommodate the 3D effect panels.

BMI UK & Ireland has relaunched its National Training Centre as the BMI Academy. The UK’s first ever dedicated roof training centre, the BMI Academy – now a multi-site operation, with its hub in South Cerney, Gloucestershire – offers best-in-class training and comprises possibly the most comprehensive learning resource in the country. As a BMI Academy, the National Training Centre looks forward to delivering improved standards of training through the strength of the company’s global training service and the introduction of new technology and techniques – such as the recently developed e-learning and live stream workshops.
BMI – Enquiry 51
As part of the redevelopment of White Hart Lane Station, Levolux developed a glass louvre system which provided both shelter from the elements and air flow into the ticket hall area along with screening on the platform elevation with an opaque glass. The glass louvres comprise a bespoke designed aluminium shoe which clamps the glass at each end of the 2.8m span and fits to an aluminium extruded frame which gives the glass louvres a picture frame to each of the openings. The glass was engineered to a thickness of 21.5mm and at 700mm wide each separate louvre overlaps the one below to allow the flow air through the station and also provide a level of weather protection.
Levolux – Enquiry 52
Freefoam have recently helped Key Partnership Homes do exactly this at their new site at Caleb Close, Luton.

Freefoam supplier Willmott’s of Reading, identified during the specification process that the standard five-metre cladding board would be uneconomical and an inefficient use of materials.

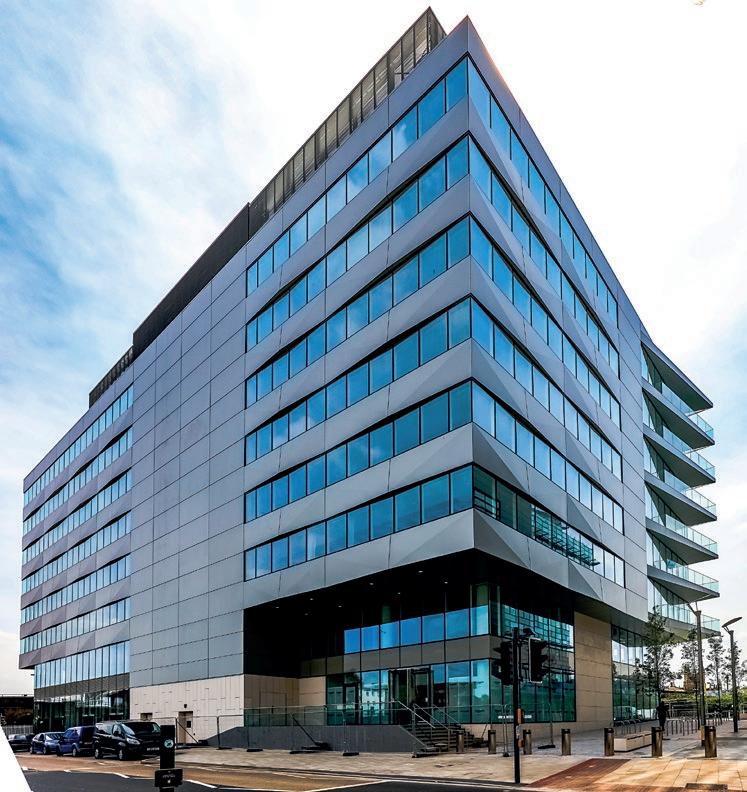
George Petts, Willmott’s Business Development Manager, explained “With many of the units requiring three metre lengths we quickly estimated that a six-metre cladding board would work much better for this development and considerably reduce waste. We work closely with Freefoam and with the volumes specified for this site they were happy to manufacture this bespoke order.”
The first 25 properties of a 224-unit site have now been completed, featuring Freefoam Fortex embossed cladding and white roofline range. It features the popular Double Shiplap board in Argyll Brown on both house and apartment units alongside white PVC fascia and soffit.
Freefoam Commercial Director Colin St John summarised “Listening and responding to the needs of our customer is part of our DNA. As responsible manufacturers we were delighted that on this occasion we were able to support our Customer to make a significant contribution to the reduction of site waste.”
Freefoam – Enquiry 49
The Lower Mill Estate, a development of sustainable holiday homes in the Cotswolds, is offering holiday homemakers the best in bespoke, energy efficient properties with the help of the Kingspan TEK Building System. The Kingspan TEK Building System, which comprises a high-performance insulation core sandwiched between two layers of OSB/3, was selected as it allowed a high level of design flexibility and exceptional outof-the-box fabric performance, as well as creating minimal site waste as kits are designed and cut off-site. The outstanding thermal conductivity of the system’s insulated core and OSB/3 facings produces a highly energy efficient building envelope.
Kingspan TEK – Enquiry 54
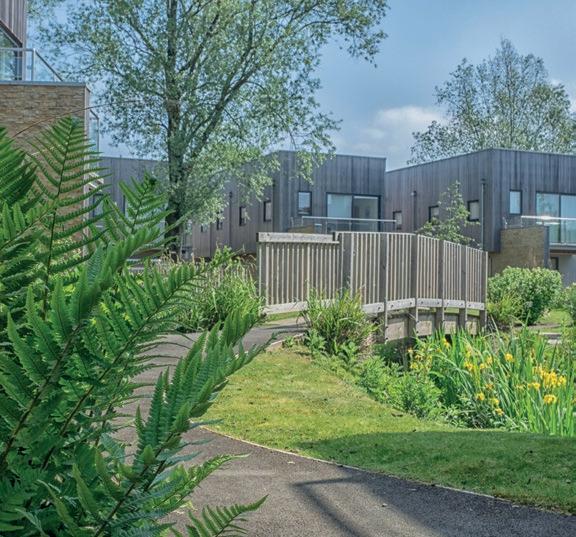
RCM ARE CURRENTLY SUPPLYING A REGENERATION DEVELOPMENT IN CANNING TOWN, LONDON WITH 100,000 SQM OF THEIR A1 NON-COMBUSTIBLE BBA CERTIFIED FIBRE CEMENT BUILDING BOARD.

The project by Opal is one of RCM’s largest Y-wall orders to-date and is a joint venture between Galliford Try Partnerships and Metropolitan Thames Valley Housing.

RCM, the through wall solution supplier, were successfully appointed to supply 100,000 sqm of their A1 Y-wall sheathing board to Errigal Contracts Limited through its strategic partner Walls & Ceilings International Limited.
The board is a high-quality flexible calcium silicate based fibre cement building board. With its excellent fire properties as well as high levels of dimensional stability, it is an exceptional board for use in multiple applications.
On the construction of the Brunel Street Works, the Y-wall was used in a two-layered board system to create a fully ventilated cavity with the exterior cladding consisting of a Gebrik system façade.
The RCM fabrication team are overlaying the Y-wall onto the SFS drawings and then optimizing and fabricating the 100,000 sqm of sheathing board to the required panel sizes. The benefit of this is minimizing any cutting on-site as well as dramatically reducing waste.
Each storey of the construction consists of 23 zones and due to site constraints deliveries by RCM of the fully fabricated panels are being made on a floor by floor basis.
RCM – Enquiry 55
The Kingspan TEK Building System has been used to construct five luxury villas at the Porth Veor Manor Hotel near Newquay. The Kingspan TEK panels feature a high-performance rigid insulation core which is sandwiched between two layers of OSB/3. The panels were factory cut to the villa’s designs by SIP Hus Ltd. This allowed them to be installed quickly and efficiently once onsite. The panels feature a unique jointing system which reduces thermal bridging and, in combination with their OSB/3 facing, also allowed air leakage to be reduced. Kingspan

A
Cross, south of the Eleanor Cross monument,
family friendly town square. Through rigorous testing, Resiblock were able to show the superiority of Resiblock Ultra Matt in comparison to a number of alternatives, by providing higher levels of both stain protection and sand stabilisation. Resiblock’s previous success at Bedford Square in Tavistock and Havelock Square in Swindon, further showed that Resiblock was the best sealer of choice for this Town Square transformation.

Resiblock – Enquiry 57
Leading insulation manufacturer Superglass has revealed vibrant new packaging for its range of glass wool products. The eye-catching, colourcoded new packaging will be hitting the shelves of builders’ merchants from mid-July. Bob Dalrymple, Head of Marketing at Superglass, said: “The design employs simple graphics to show each product’s features and benefits while the strong colours make sure they’re easy to find and identify. Like all construction product manufacturers, we take great care in making our product, so why shouldn’t we echo that in their presentation? It’s all part of our innovative approach to insulation we call Intelligent Environments.”
Superglass – Enquiry 58
Resiblock has become the sealer of choice for Waltham Cross
WHERE DO BIKES AND BINS GO IN SLICK COMMERCIAL BUILDINGS IN SPACE-STRAPPED CITIES? A BIG QUESTION ANSWERED BY A STANNAH GOODSMASTER 1000 CD PLUS GOODS ATTENDANT LIFT IN THE REVAMPED KINGS HOUSE OFFICE BUILDING IN CENTRAL LONDON.
The 1000kg through-car lift moves bicycles and a 1100 litre wheelie bin between the ground floor and the basement storage facility in this extensively reconfigured and refurbished building located on King Street.
When it comes to bike/bin storage, Stannah goods lifts are on the rise, as Marketing Manager Jo Monro comments:“Stannah’s heavy duty goods lifts are an increasingly popular choice with architects and specifiers when planning the storage of bikes and bins. In Kings House, our Goodsmaster supports the aesthetic, smooth-running and security of the six workspaces ranged over six floors, all with 24-hour access.”
The Goodsmaster CD Plus was specified by international multi-disciplinary consulting engineers Cundall, as Graham Barker , Director of Vertical Transportation, says:“Cundall’s vertical transportation team specified the lift requirements for the building. A part of this requirement was the provision of a goods lift to enable movement of the building’s waste bins between the Ground and Basement floors. Due to existing site restrictions, the provision of pit depth for the lift was a significant issue.
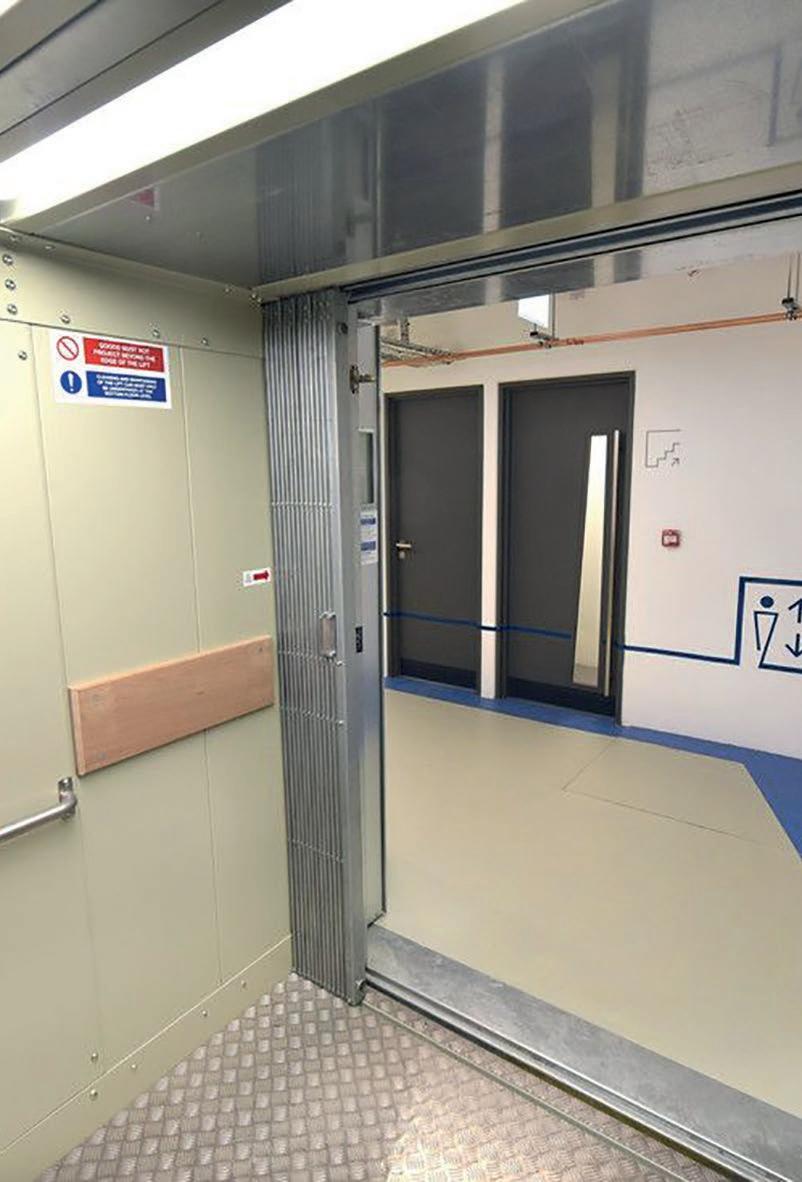
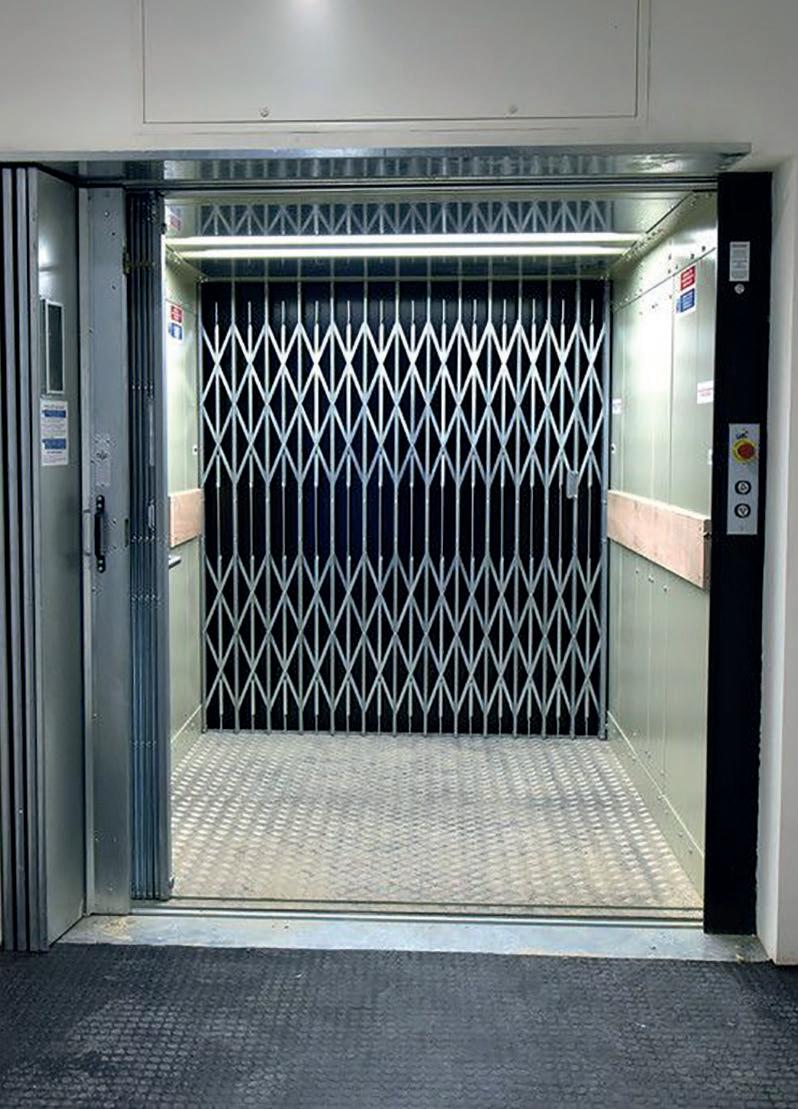
“Cundall developed a design which called for a goods lift complete with attendant control facility.”
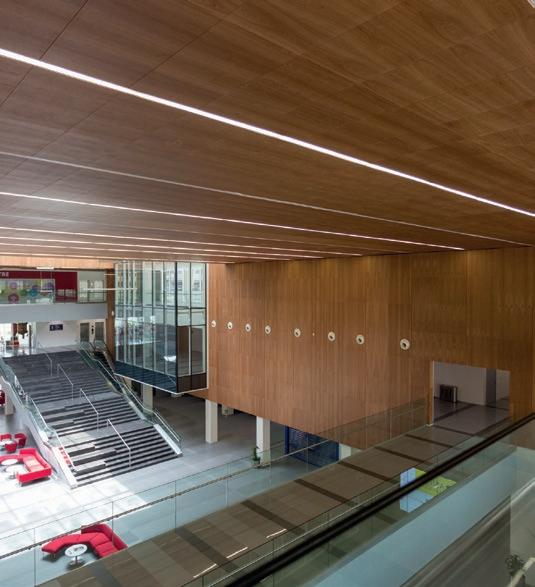
Stannah goods/bike/bin lifts bring many benefits—the lift platform can be virtually the same size as the load, and the goods attendant lift also carries up two people.
Importantly, underground bin storage significantly reduces vandalism and littering, and the cooler subterranean temperatures minimise the distinct bouquet that can favour such areas.

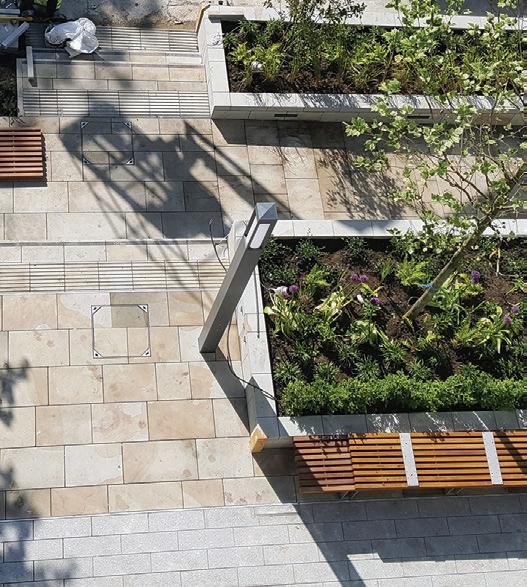
Stannah goods lifts come in various sizes to accommodate two or three residential wheelie bins, with larger units for apartment buildings and commercial use.
“Following a competitive process Stannah was appointed to provide the building with their Goodsmaster Plus CD product.”
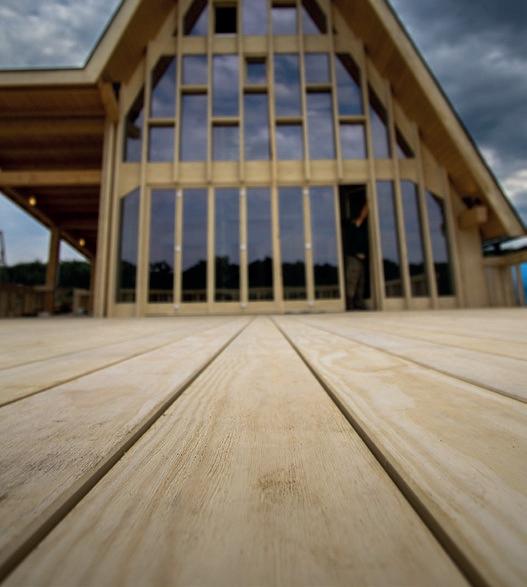
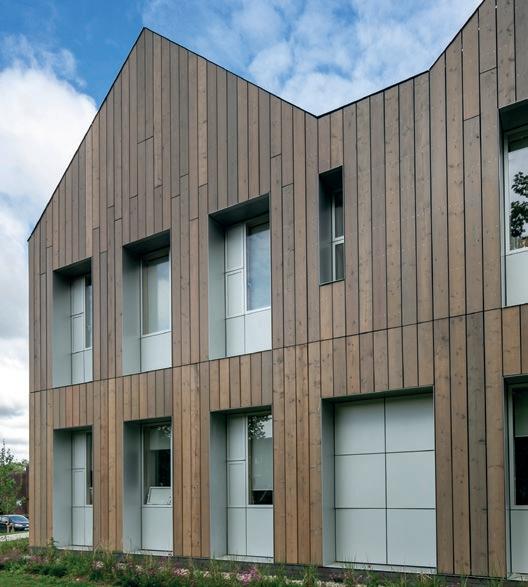

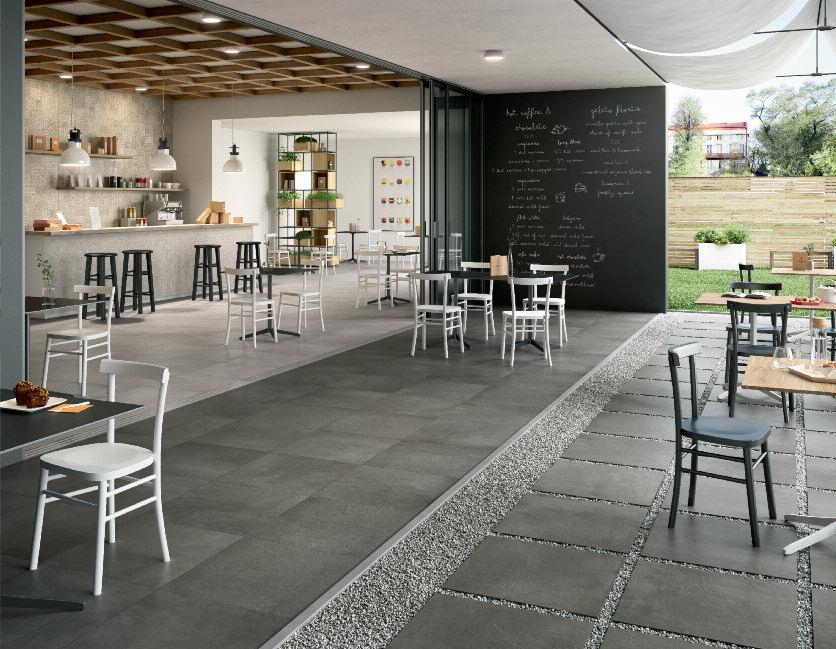
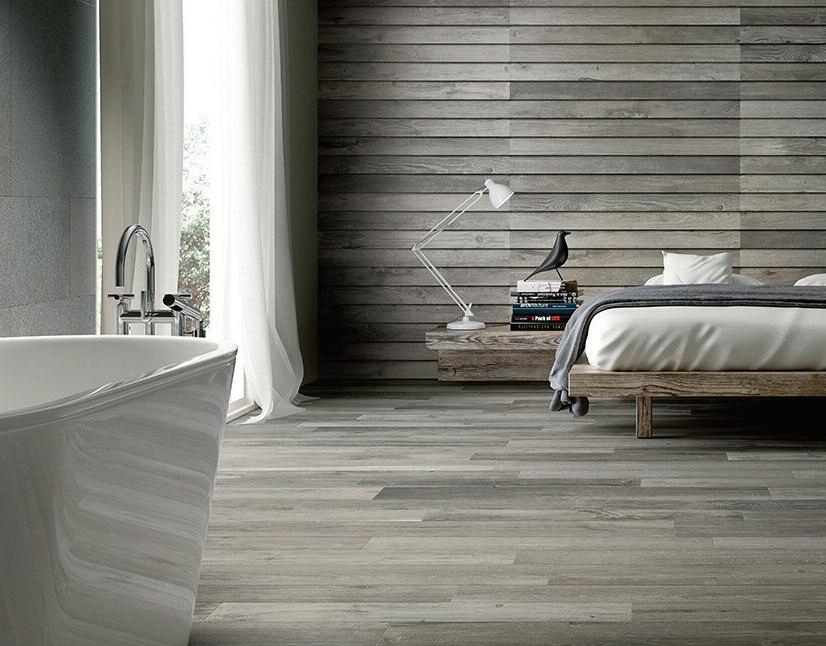
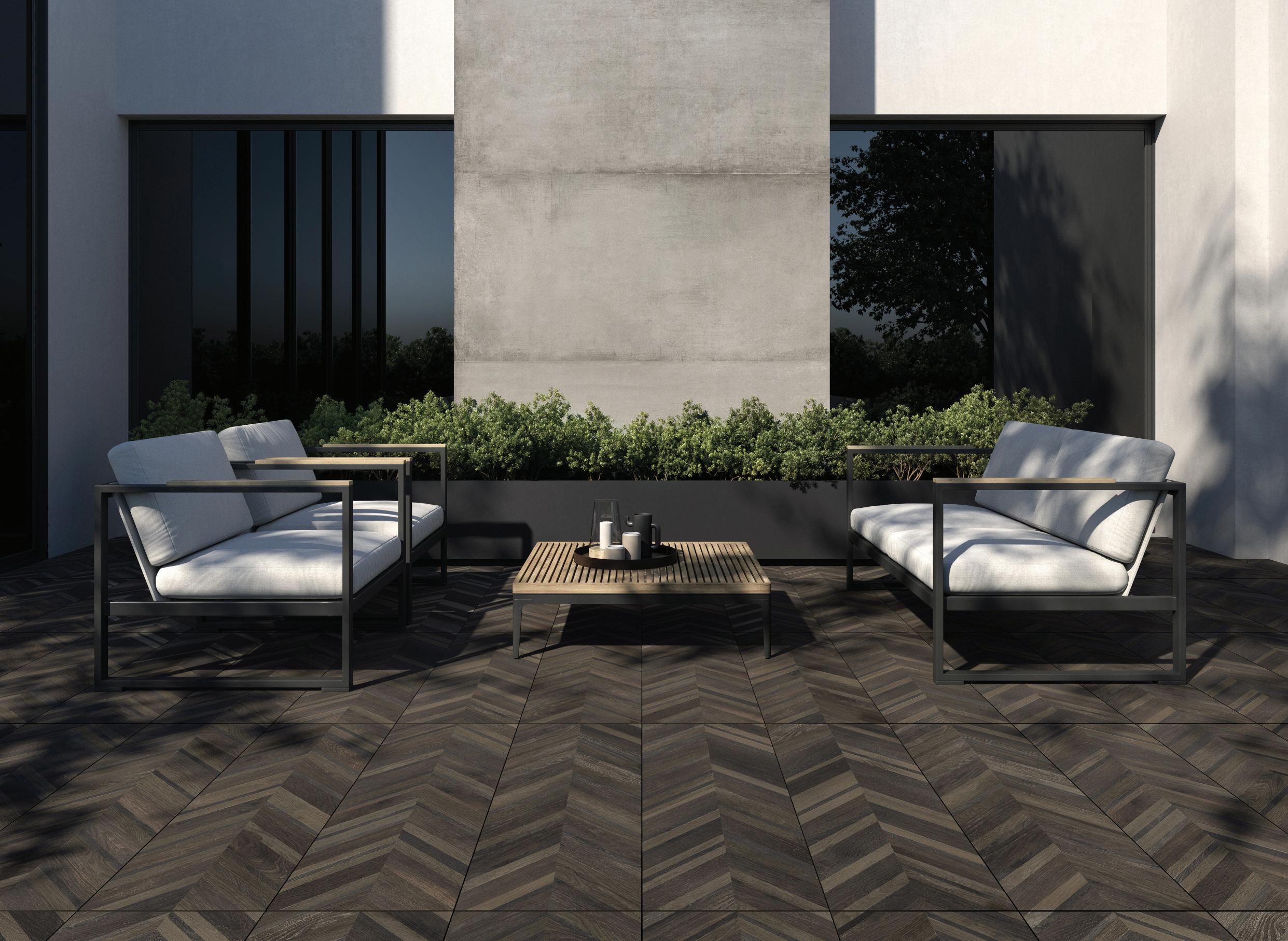
THERE IS A HUGE TREND IN EXTERNAL AND INTERNAL ARCHITECTURE GLASS BALUSTRADES. WHILE THE AESTHETICS ARE UNARGUABLY VERY APPEALING, THERE ARE A NUMBER OF CONSIDERATIONS TO BE AWARE OF, AS SIMON BOOCOCK, MANAGING DIRECTOR OF CRL EXPLAINS.
lass is a trending material for balustrades, due to its versatility and unrivalled visual appeal. Giving an uninterrupted view from high rise buildings, glass also creates a neat, minimal and uniform look which is a big advantage on building exteriors. While the aesthetic qualities of a glass balustrade are unarguable, installation can raise challenges.
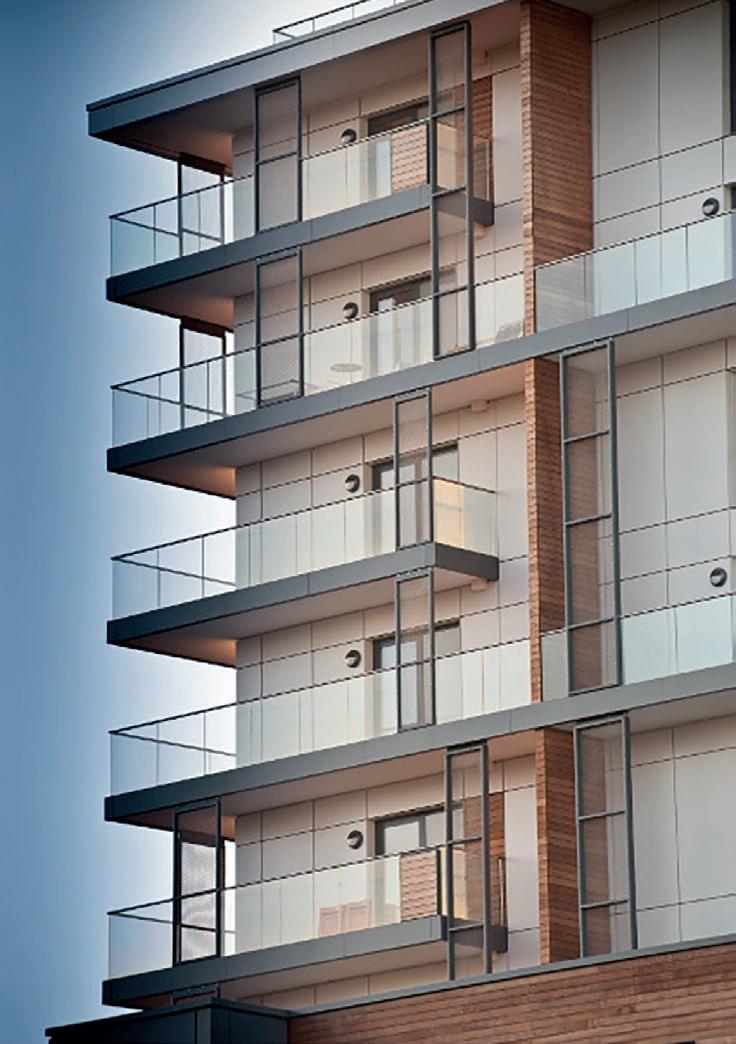
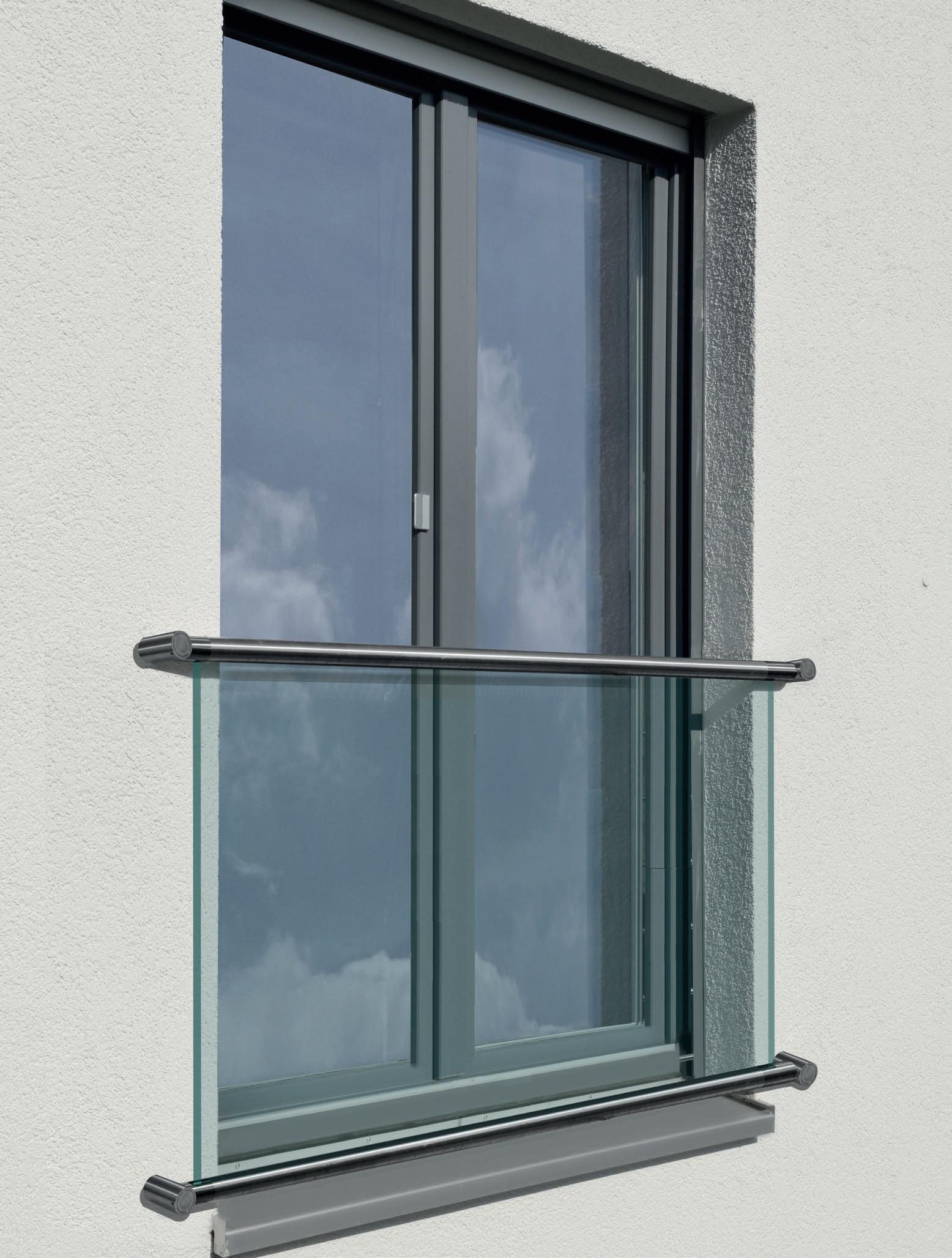
Traditional wet fit systems, for example, need to be held securely in place, usually with cement, to ensure a tight fit, which can be messy too, particularly when fitting the balcony retrospectively on to a building. Often too, the architectural hardware used for installation is heavy and cumbersome, particularly when working at awkward angles and from height and can even compromise the minimal aesthetic of the glass if poorly designed.
However, a dry-glazed railing system suitable for frameless glass balustrades such as CRL’s Taper-Loc® system is a hassle-free alternative to the mess and awkwardness of working with cement. This solution simplifies the fitting and maintenance process, enabling installation from the safe side of the balustrade, which is particularly useful in retrofit projects or when a broken glass panel needs to be changed as it eliminated the need for expensive scaffolding, cuts installation times and provides safety and security for installer and end user.
Juliette balconies made from glass are becoming particularly popular, especially for buildings where the interior is compact. CRL’s Juliette Balcony System features a modern design and sleek, clean lines creating the desired visual effect without being a headache to install. The system offers peace of mind with 316 grade stainless steel for weather resilience and comprises four connectors, plus two cap rails of 3m to 4.2m length, suitable for 12mm to 25.52mm glass. Available in brushed and polished stainless steel finishes, the system has been tested to a width of 2400mm.
Both Taper-Loc® dry glazed railing systems and Juliette balcony systems tap into the big trend for frameless glass balustrades.
With less architectural hardware providing an improved aesthetic when compared to standard vertical posts, and what hardware is on show being available in a number of on-trend and attractive weather-proof finishes, a minimalistic, high-end look is achievable with no compromise on safety.
For details call 01706 863600, email crl@crlaurence.co.uk, or visit www.crlaurence.co.uk
CRL – Enquiry 60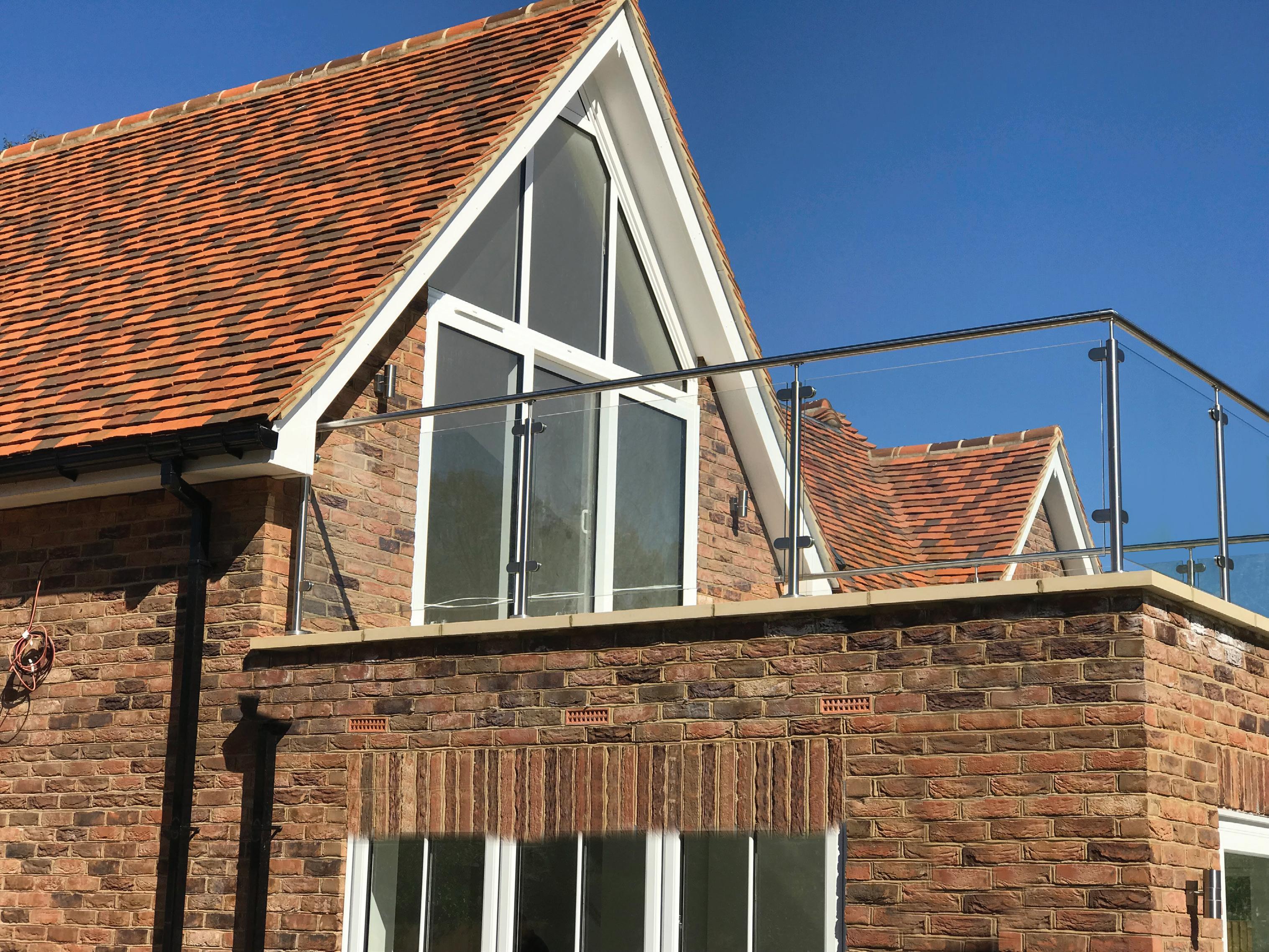

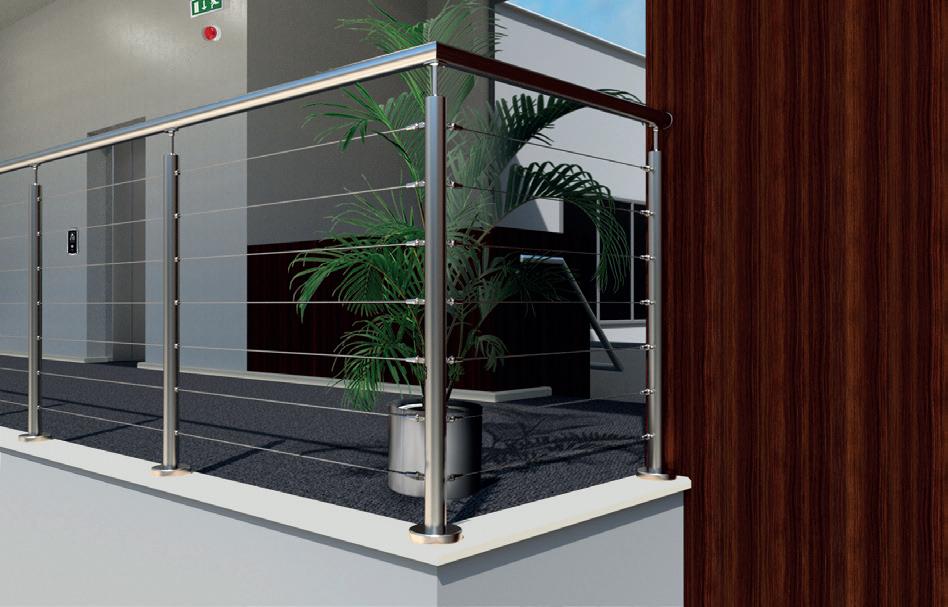
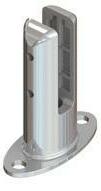
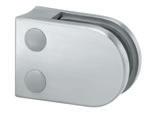





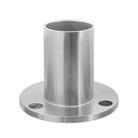





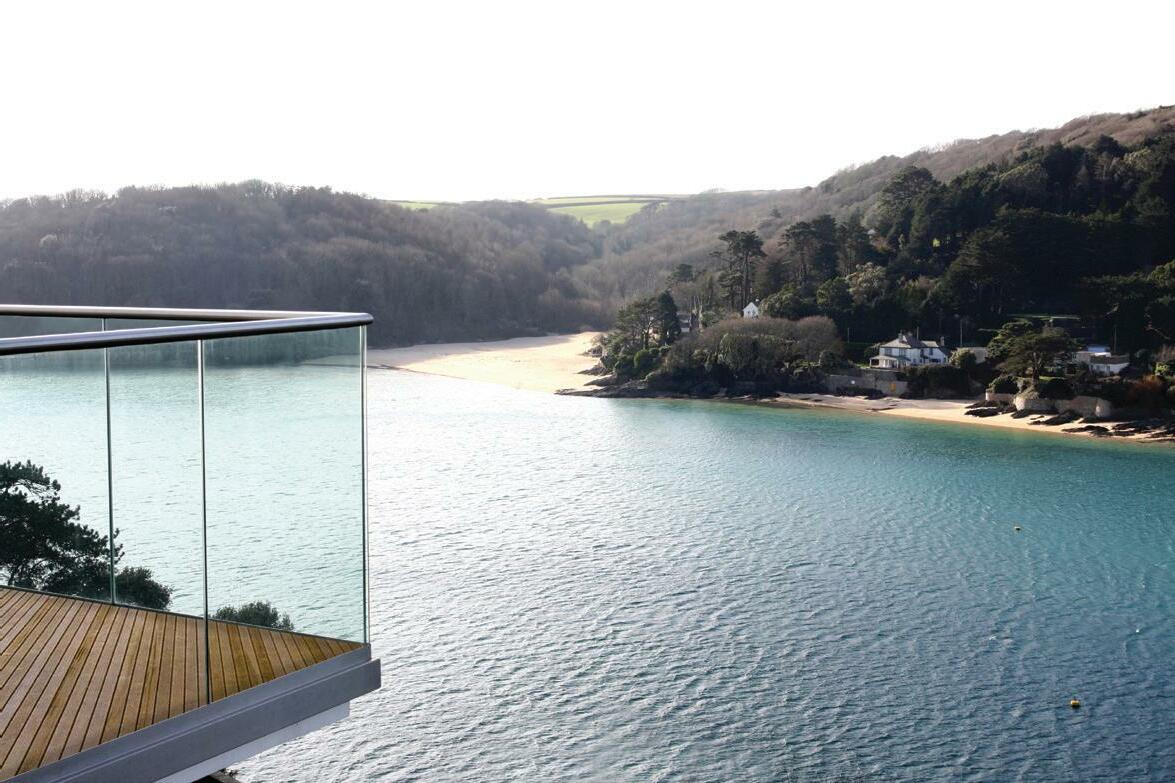


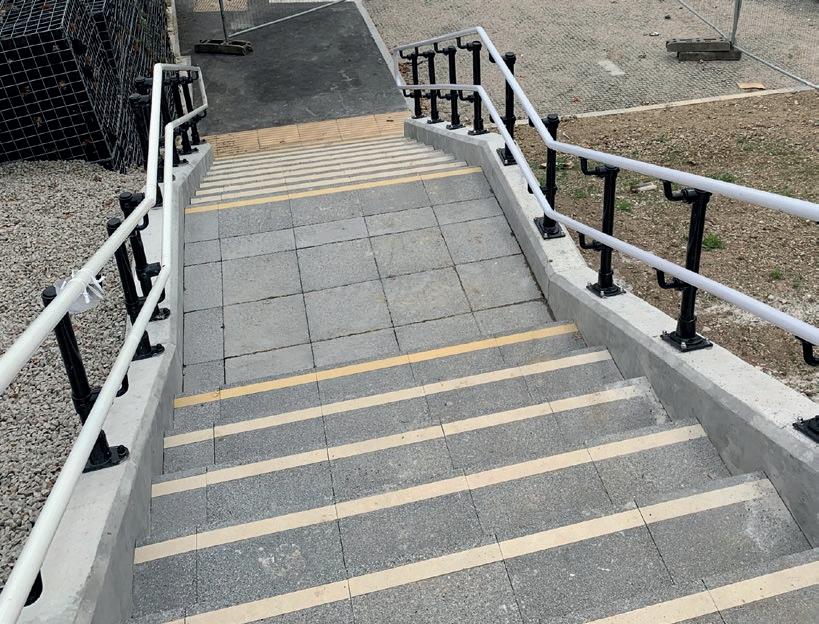
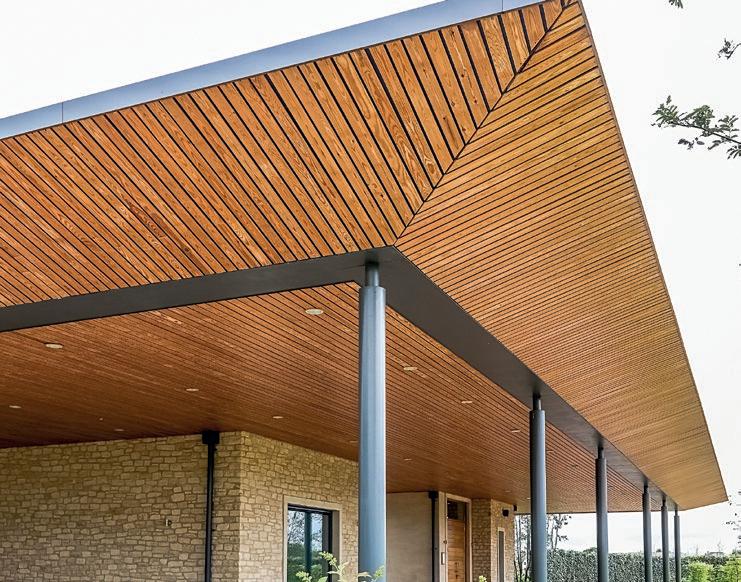
A SOLID WOOD HUNTER DOUGLAS ARCHITECTURAL CEILING AND EXTERNAL CANOPY WAS THE NATURAL CHOICE FOR A MODERN, PURPOSEBUILT CREMATORIUM, WHICH NESTLES IN A TRANQUIL WATERSIDE SETTING.
ylesbury Vale Crematorium, in Aylesbury, Buckinghamshire, comprises a 90-seater chapel, which is furnished in oak and has standing room for up to 200 mourners. Designed by architecture practice Stride Treglown, the circular crematorium takes its design cues from its rural surroundings, being set on the edge of Watermead Lake and bordered by the River Thame. The natural materials finish also enables it to blend seamlessly into its setting.
As a leader in its field in solid wood interior and external ceilings, Hunter Douglas was specified to supply 85m2 solid wood linear open system in European oak for the chapel. It also supplied 530m2 of solid wood European pine for the exterior soffits. Both were fire treated to achieve a class ‘0’ rating and were finished with a transparent lacquer.
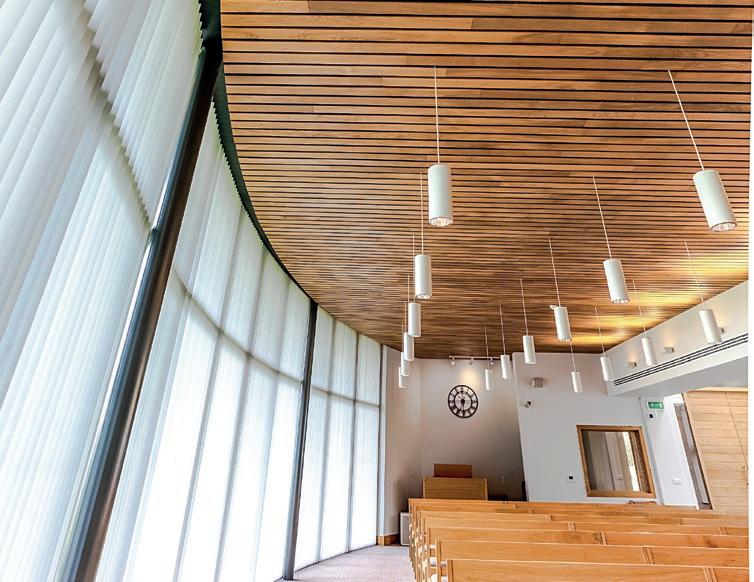
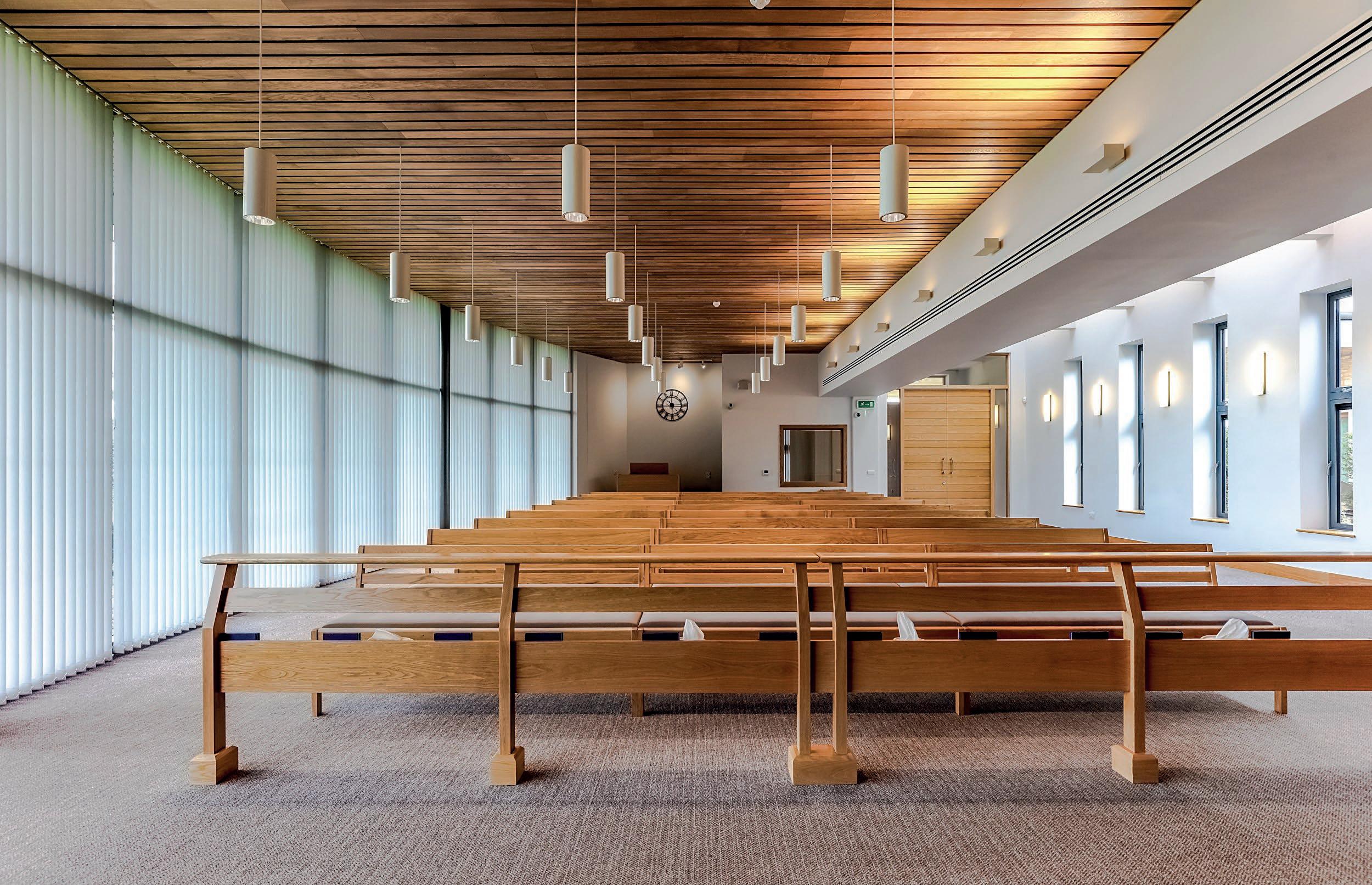
David Harris, General Manager of Hunter Douglas Architectural, said wood is the ideal material to use in such a setting.
“The natural materials create a warm and tranquil atmosphere, and adding a durable wood ceiling and canopy also enhances its environmentally friendly credentials because the timber comes from a sustainable source,” he added.
All the panels it supplied were 92mm wide by 15mm deep and were fitted with a 19mm gap, which was visually closed by a black non-woven acoustic tissue.
The exterior installation was a challenge for the contractor because the ceiling was curved in plan as well as being installed at a 15˚ incline, to meet the design intent.
Martin Davey, contract surveyor at Diespeker Interiors, which installed the ceilings, said: “We know Hunter Douglas products, having worked with the company before, and this project went well. Having to achieve two radiuses made it a little more demanding but we took delivery of pre-rolled channels, which meant we were able to complete the installation without problems.”
Heather Dyson, manager of Aylesbury Vale Crematorium, said the canopy and ceiling harmonise the building’s modern style and the use of muted tones throughout the interior and exterior.
“The ceiling within the chapel complements the light airy and modern atmosphere within the chapel, allowing natural light through the sky lights. It has soft down lighting over the pews, which gives a more welcoming intimate atmosphere. It also complements the external canopy surrounding the building,” she added.
Thanks to Hunter Douglas Architectural’s expertise and capabilities, any design
is possible with its solid wood ceilings because the panel and gap size are fully customisable. The design of the suspension system means that the ceiling is quick and easy to install, with minimal waste.
The specially developed suspension system comprises carriers with pre-fi xed clips, which retain the wooden panels. The panels have a tongue and groove connection across their short edges, to create a seamless joint detail. Light fi xtures, vents or speakers can be easily fi xed into the ceiling.
NANO-WOOD
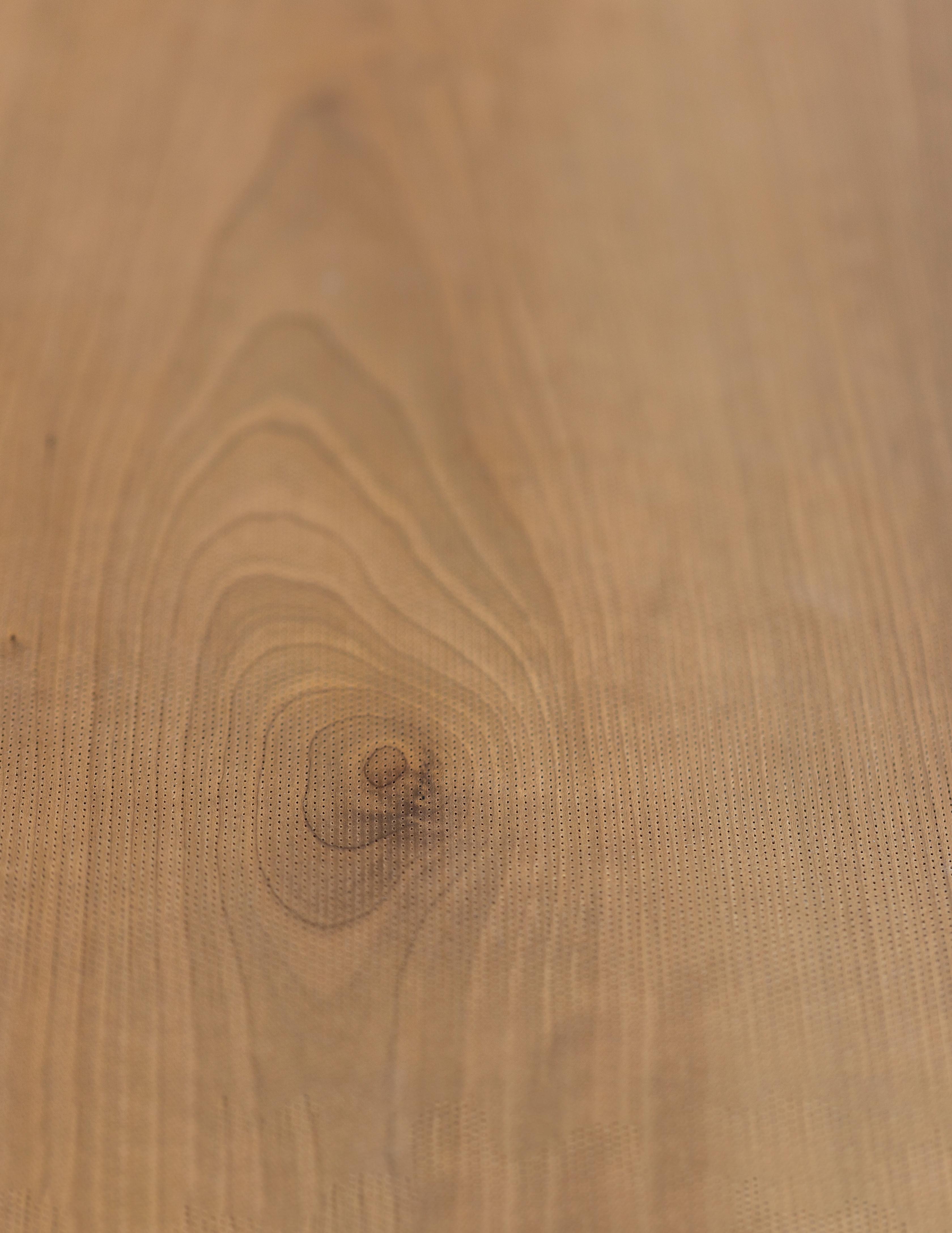
PERFORATED CEILING SYSTEM

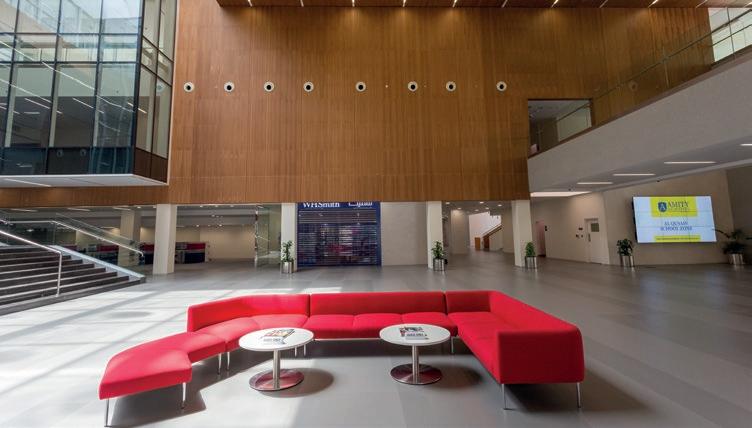

The wedi system provides perfect solutions, that - thanks to their main characteristics such as 100% watertightness, thermal insulation, mould and fungus protection and lightweight construction – offer fewer work steps and less material to carry resulting in a straightforward thus safer installation.
As ideal alternatives to conventional wall structures, wedi building boards with a vertical load capacity of 120kgs/m2 are strong enough to support shower doors, radiators, shelves or tray elements.
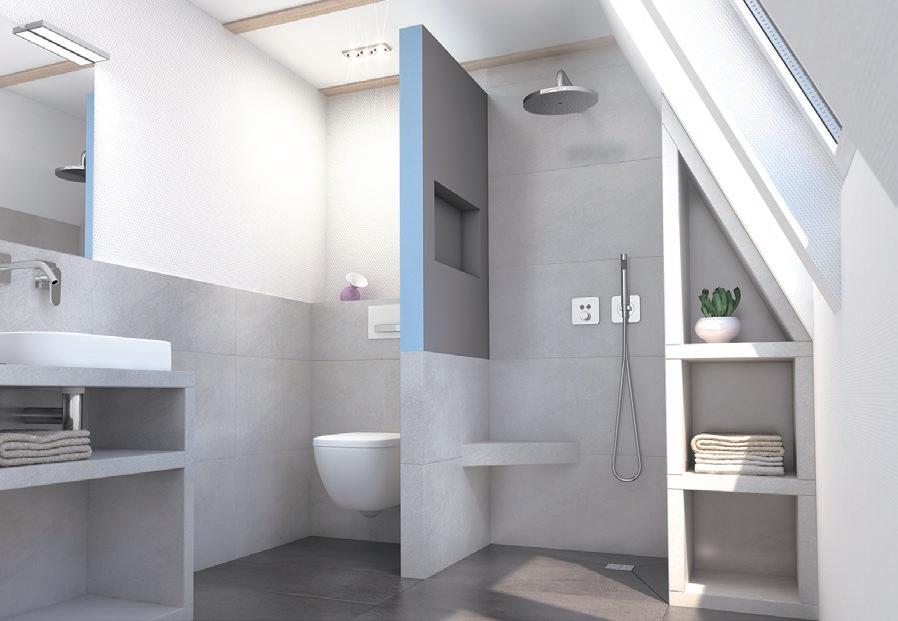
wedi’s standard product range offers 8 different partitioning solutions in 4 thicknesses and 5 formats including wall elements with integrated, customisable niches. These boards can be used to build partitions in limitless lengths when the building boards are attached to the wall, floor and a solid cementitious ceiling structure.

wedi is a specialist in providing solutions for design led areas. The wedi Moltoromo system with its modular interlocking components offers creative wall solutions of almost any kind and shape – from a classic partition wall to a unique shower the only limit is the imagination.

The robust construction of elements with installation void does not only offer space for water pipes and connections, but also acts as a stable support for the installation of shower fittings and lines.
In the wedi system, decoration with tile or plaster has barely any limitations allowing for extensive freedom of design.
For more information on wedi, please call 0161 864 2336 or visit www.wedi.co.uk.
wedi – Enquiry 65
Aircraft leasing company Avolon Aerospace’s new global headquarters in Dublin is the first building in Ireland to feature Hunter Douglas Architectural’s award-winning HeartFelt® ceiling. With environmental considerations in mind, fit out designers MOLA Architecture specified Hunter Douglas Architectural’s award-winning HeartFelt® ceiling panels for the majority of the open-plan office areas and boardroom. Senior architect Dara Murphy specified 1300m2 of the modular felt panels in mid-grey, after being impressed with the look and feel of the product. The 40 x 55mm panels were installed with a 60mm gap, enabling the services to be easily integrated.
Hunter
Douglas– Enquiry 66
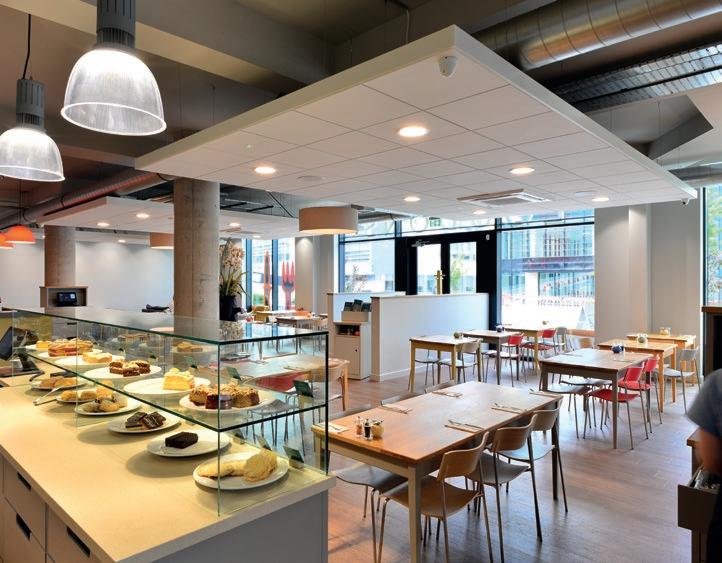
Edinburgh entrepreneur Peter Humphrey knew exactly what he wanted on the menu when it came to ceilings for his family’s latest restaurant venture. Armstrong Ceiling Solutions was his supplier of choice for the first Loudons as the systems perform aesthetically as well as acoustically. The Armstrong ceilings are 100m2 of Perla Tegular mineral tiles. These are set within Axiom Classic canopies, to visually separate the public dining area from the open kitchen area. Perla tiles perform to Sound Absorption Class A and Clean Room classification of ISO 5, and are up to 85% light reflectant and 95% humidity resistant.
Armstrong Ceilings – Enquiry 67
The impressive entrance to the purpose-built Amity University campus in Dubai features Hunter Douglas Architectural’s new range of wooden ceiling and wall systems with nanoperforations. The wood veneer panels contain countless microscopic perforations, which are hardly visible to the naked eye, being only 0.5mm in diameter, and provide superior absorption qualities up to αw: 0.95, NRC: 0.90 and SAA: 0.90. Hunter Douglas provided 1800m2 of cherry veneer and such was the exacting design detail that it was necessary to ensure the direction of the wood grain and the veneer matched perfectly on each 1200mm x 600mm panel.
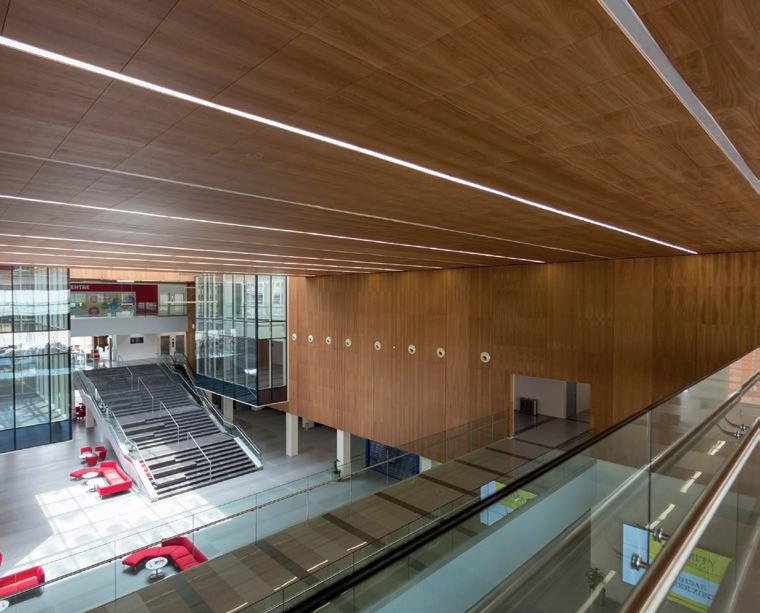 Hunter Douglas – Enquiry
Hunter Douglas – Enquiry
68
WALK-IN SHOWERS DO NOT ONLY GIVE THE ILLUSION OF GREATER SPACE IN THE BATHROOM AND PROVIDE EASY ACCESS FOR ALL BUT THEY ARE HYGIENIC, EASY-MAINTENANCE AND STYLISH SOLUTIONS THAT ARE OFTEN CREATED WITH THE USE OF A SINGLE PARTITION.
LOCATED WITHIN THE ESTABLISHED HISTORIC CAMPUS OF CRANLEIGH SCHOOL IN SURREY, UK, THE NEW VAN HASSELT CENTRE WAS BUILT USING A HYBRID STRUCTURE COMBINING STEEL AND WOOD. KERTO® LVL (LAMINATED VENEER LUMBER) WAS USED IN FLOOR AND ROOF ELEMENTS TO STABILISE THE STEEL FRAME. USE OF LIGHT AND GREEN KERTO LVL PRODUCTS ENABLED FAST INSTALLATION ON THE CONSTRUCTION SITE.

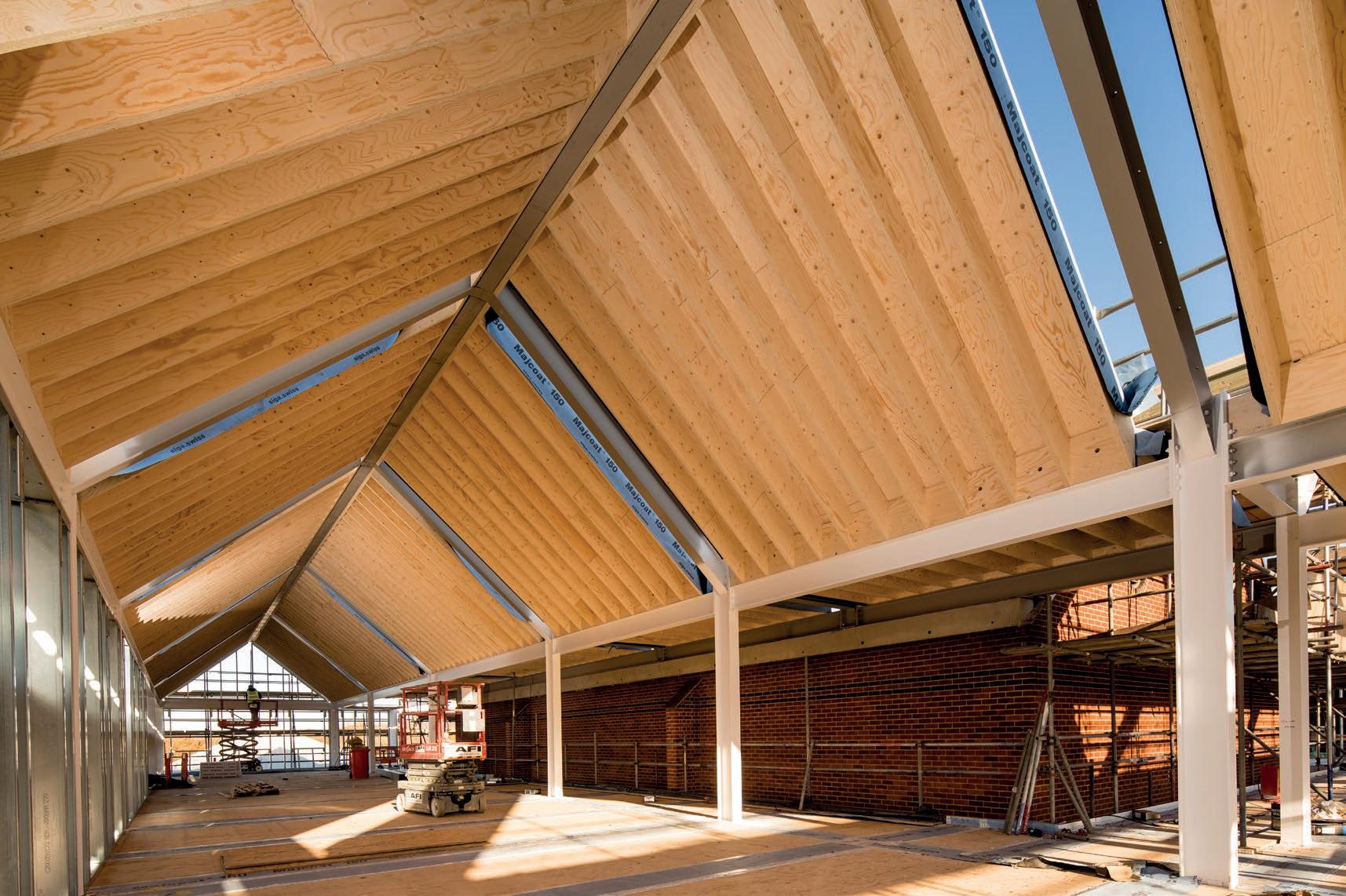
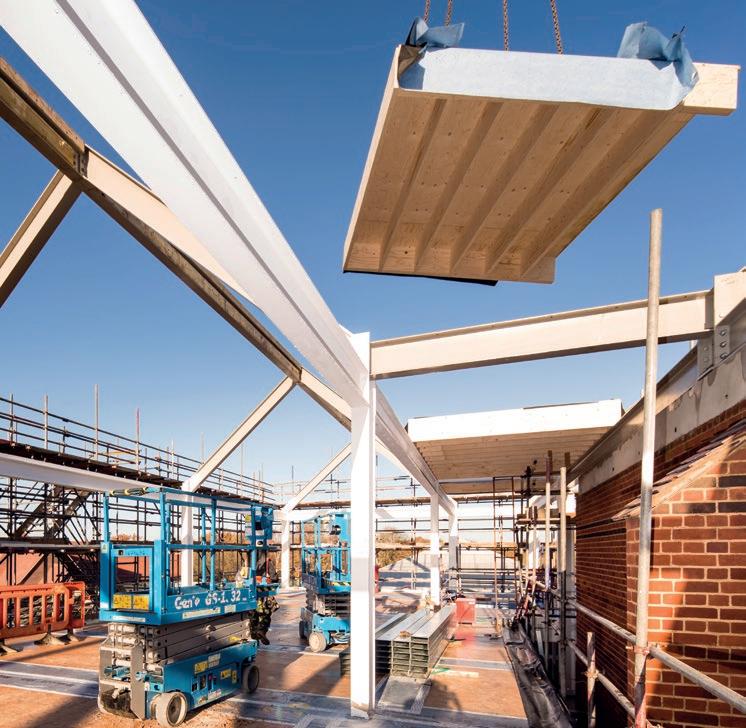
ranleigh has its roots in a community school launched in 1865. As part of the school’s ongoing Masterplan development project, two disused squash court buildings were redeveloped and expanded.
A new building of 2,525 square metres covering the area was constructed around a steel frame with stabilising Kerto LVL wood elements for the floor and roof. Architects Allies & Morrison were given the task of designing the building.
The design team convinced the school of the feasibility of the steel-timber concept and Kerto LVL Ripa elements. All the coordination and decision making thus took place at the design stage rather than on the construction site. This sped up the work onsite.
“Timber is used extensively in this project and is inherent in its design concept. The structural timber is exposed to view throughout, providing maintenance-free soffits that give character and warmth to the building’s spaces,” says Jack Stephenson from the architects Allies & Morrison. “The RIPA technology allows the ribs and deck to be designed as one module, which increases the span by approximately 40 per cent. The prefabricated timber panels were chosen not only for visual reasons but also for their fast installation and lightness.”
The project was coordinated using BIM (building information modelling) Revit and IFC files.
This improved the coordination between the architect, engineer, steel manufacturer, element manufacturer and construction site, minimising mistakes and problems onsite.
The van Hasselt Centre’s structure consists of a steel frame superstructure, with Kerto LVL elements creating the floor and roof.
The Kerto LVL Ripa roof and floor elements used in the Cranleigh School project were manufactured by Belgian company Dupac. The Kerto LVL Ripa elements design technology is an innovation by Metsä Wood that allows wide spans without supporting partition walls or pillars. It is based on Metsä Wood’s Kerto LVL wooden panels, which feature outstanding dimensional stability. Based on Kerto LVL S-beam and Kerto LVL Q-panel loadbearing components and structural gluing, it enables very long spans for elements of up to 20 metres.
Floor panels were constructed using 37 mm thick Kerto LVL Q-panels as deck and 73 x 358 mm Kerto LVL S-beams as ribs. The roof panels were constructed with 25 mm Q-panels and 45x300 mm S-beams.
The acoustician required a concrete screed on top of the timber panels. Kerto LVL Ripa
was the only structure capable of easy load transfer within the maximum depth. The elements were chosen because they enabled long-span, lightweight, shallow depth and high capacity.
The Kerto LVL elements give stability to the steel frame. As the steelwork had rough tolerances, elements and details were designed to allow for bigger steel tolerances.
To allow varying levels of steel while still retaining the same floor level, a top-hung connection with bearing ribs on the steel was used. The top-hung detail was specially designed for the project, with glued elements and screw reinforcement. Using Kerto LVL in the roof elements allowed big openings, bringing light to the rooms.
Metsa – Enquiry 69
FOLLOWING LAST MONTH’S ARTICLE REGARDING WATER TIGHTNESS IN SPECIFICATION MAGAZINE’S OFFSITE CONSTRUCTION SUPPLEMENT, JOHN MELLOR, PRODUCT MANAGER FROM PROTECT MEMBRANES, AGAIN EXPLAINS THE STRUCTURAL TIMBER ASSOCIATION’S NEW STA ADVICE NOTE 18. THE SECOND OF THIS TWO-PART ARTICLE ADDRESSES THE KEY SUBJECTS OF DAYLIGHT EXPOSURE, THERMAL PERFORMANCE AND APPROPRIATE FIXING REQUIREMENTS FOR BREATHER MEMBRANES INSTALLED TO STRUCTURAL TIMBER WALLS ON CONSTRUCTIONS BELOW 18M IN HEIGHT.
arlier this year, to assist specifiers involved in the growing structural timber construction market, the Structural Timber Association (STA) after consultation with the NHBC, released STA Advice Note 18 to provide guidance on the selection of external breather membranes to cavity facing structural timber wall panels.
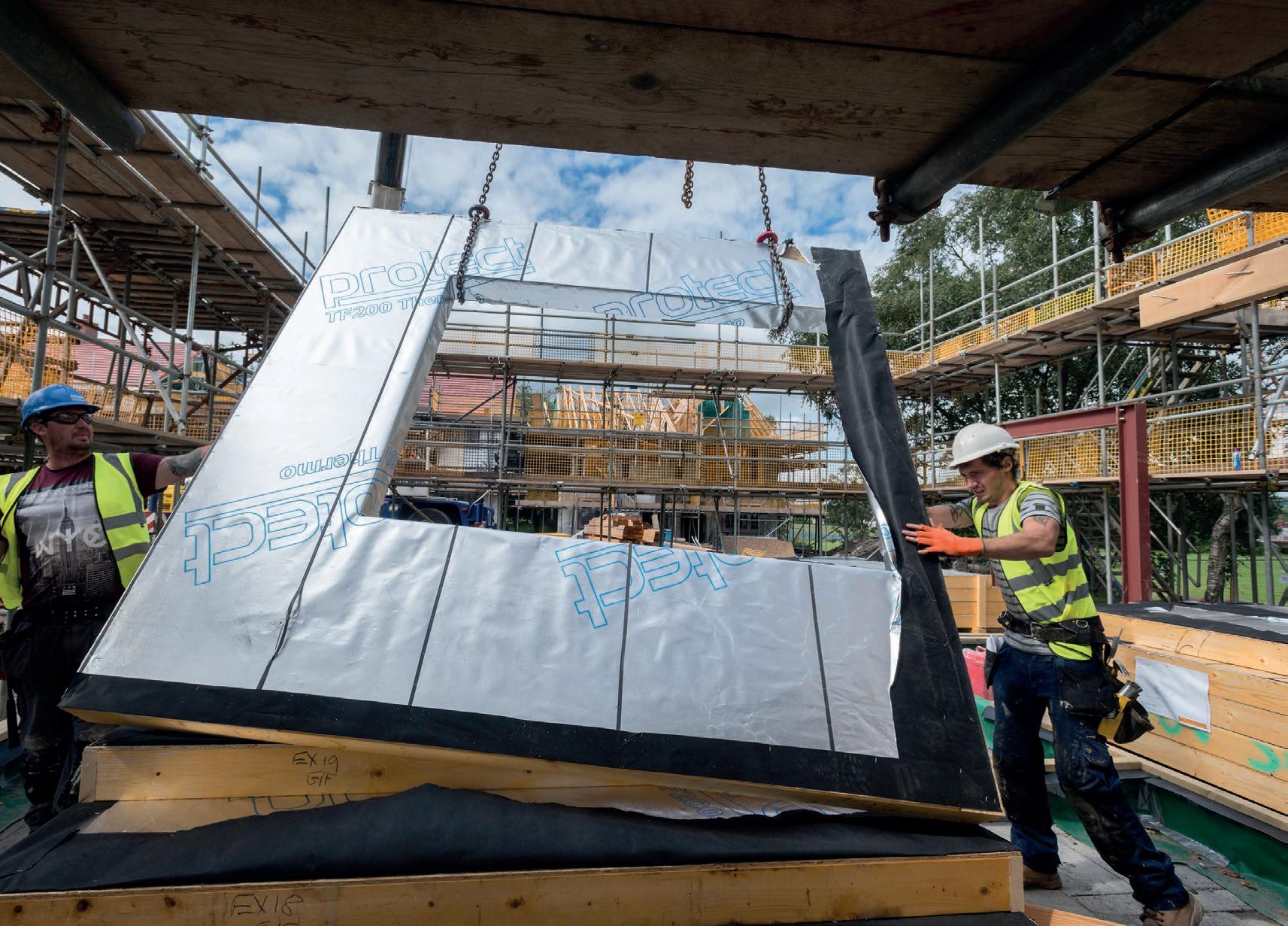

Breather membranes can be affected by long-term exposure and should not be left uncovered for longer than is necessary before the external façade is constructed, due to potential damage by high winds, incorrect handling, vandalism and prolonged UV exposure. STA Advice Note 18 recommends in particular that reflective breather membranes should not be subjected to exposure above 6 to 12 weeks depending on weather, conditions and location. Continual exposure to weathering, particularly salt spray environments, can affect performance, particularly for reflective membranes where surface emissivity can be impaired.
Where reflective, insulating membranes are used within a still airspace to improve the wall’s thermal performance and to generate low U-values as calculated in the Standard Assessment Procedure (SAP), these should have been tested to BS EN 15976 to demonstrate emissivity values in both unaged and aged conditions. STA Advice Note 18 recommends that aged thermal resistance values are used as a basis for specification of external breather membranes and should be installed in accordance with the good practice of fixing at the correct stud centres.
The aged ‘R’ value result (m2K/W) and surface emissivity (Ɛ) should also be used when assessing a reflective breather membrane’s total thermal resistance to BS EN ISO 8990 and BS EN 15976. Any printed logos on the reflective membrane surface should also be factored into the final thermal performance claims in line with BS EN 16012 and the result should incorporate printed logos. As stated in STA Advice Note 18, overall surface emissivity is
not affected if the print area utilised on the membrane is below 2% ink coverage.
STA Advice Note 18 also states that the fi xing of breather membranes to a timber frame wall stud is also important in terms of ensuring the required thermal performance. Membranes fi tted to timber frame wall panels should be installed with a maximum of 600mm horizontal fi xing centres and up to a maximum of 500mm vertical stud centres. Designers are advised to avoid the specifi cation of membranes with wider fi xing centres as these cannot be maintained on-site and excessively loose material could bridge the cavity. Therefore, thermal resistance values would then need to be adjusted.
It is important that the chosen refl ective breather membrane manufacturer can demonstrate that thermal resistance results are based on aged values, incorporate printed logos and refer to the correct fi xing centres. Protect is one such supplier with refl ective membranes independently certifi ed by BM TRADA with aged thermal resistance and surface emissivity results incorporating printed logos and using 600mm horizontal and 500mm vertical stud centres.
John Mellor is Product Manager at Protect Membranes, sister company to Glidevale. A copy of the STA Advice Note is available from him at johnm@protectmembranes.com.

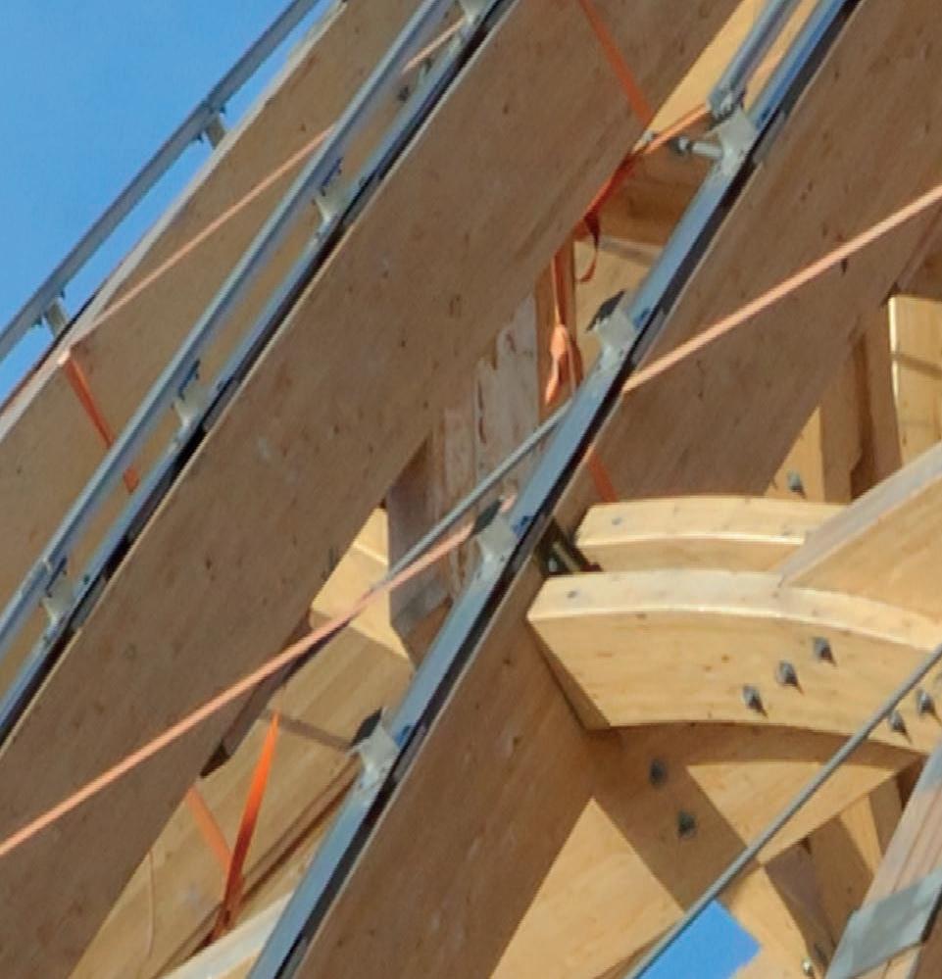
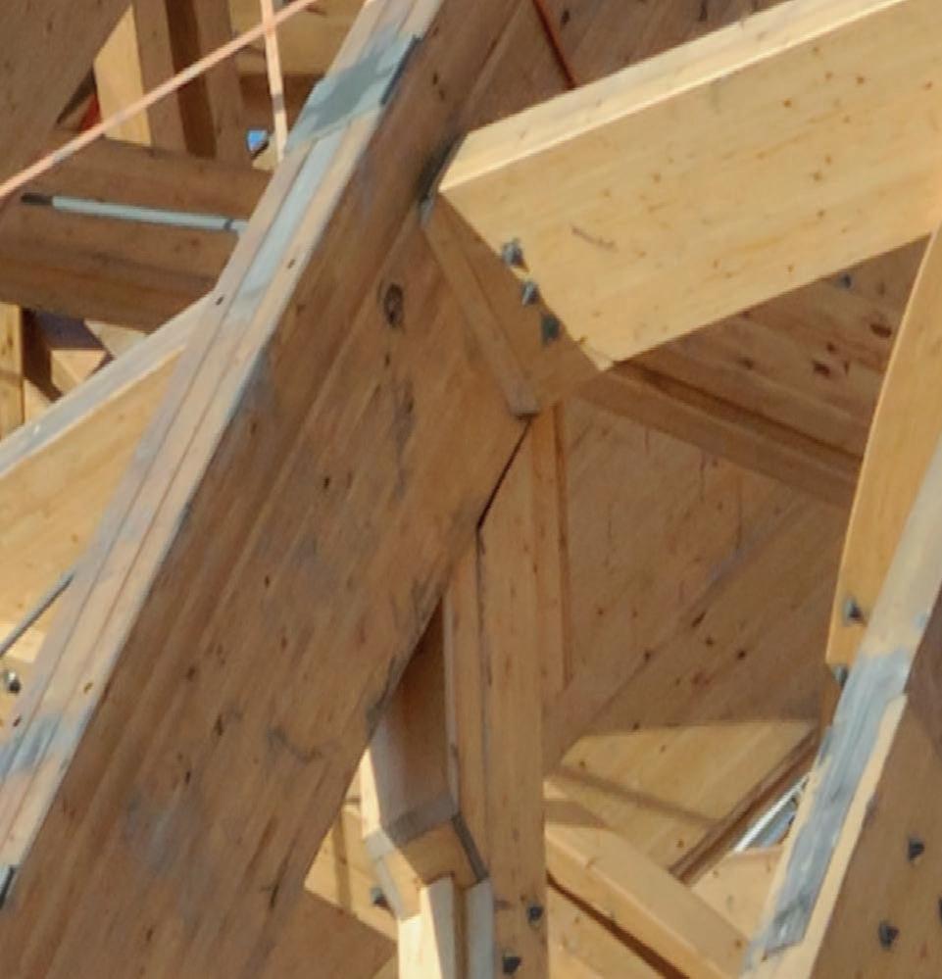
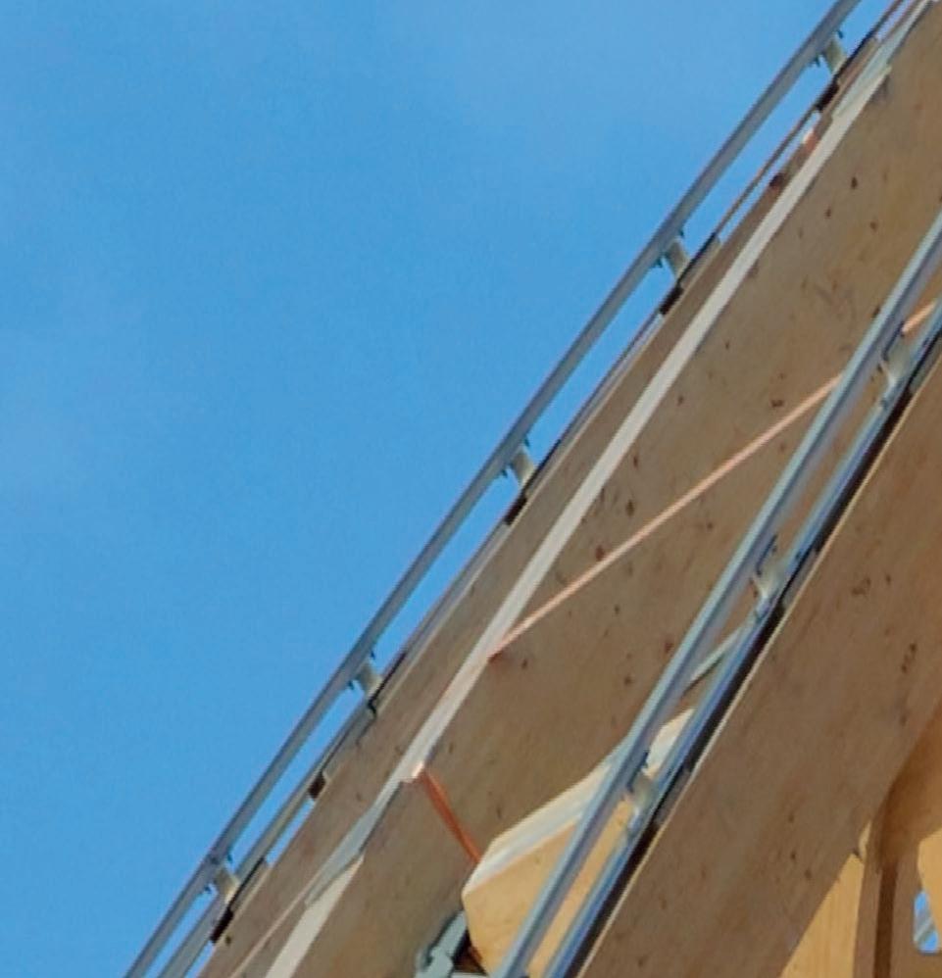





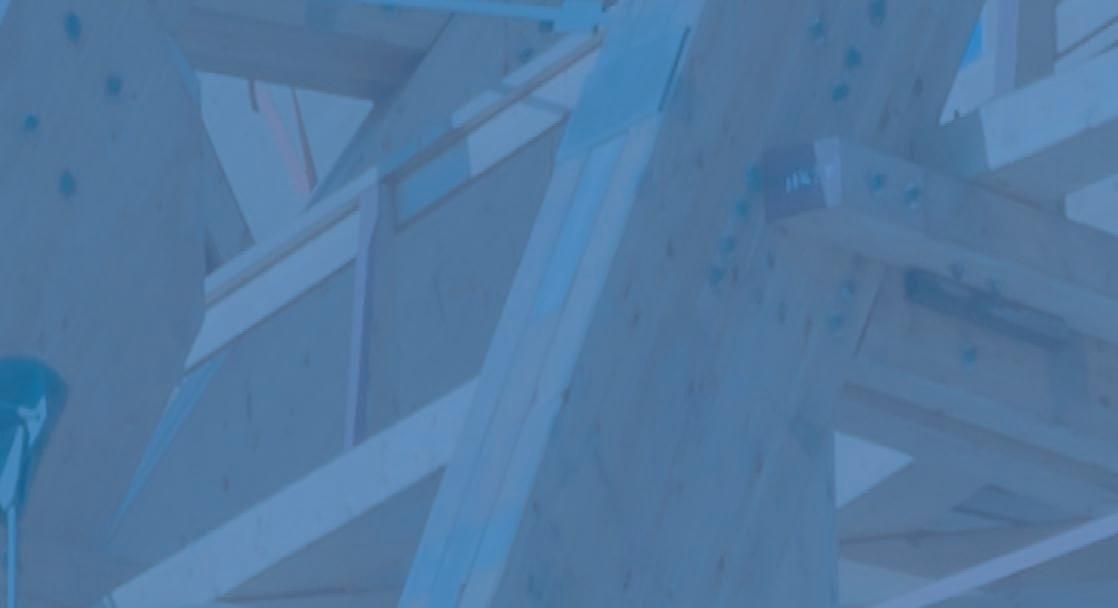

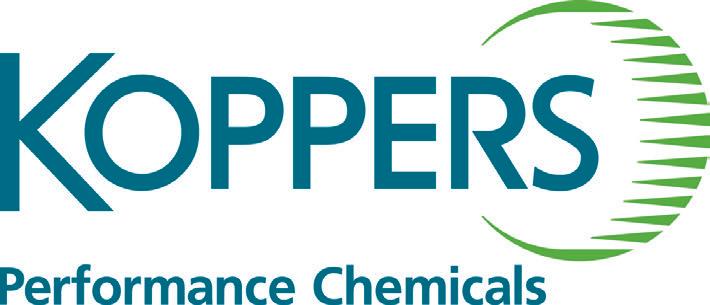
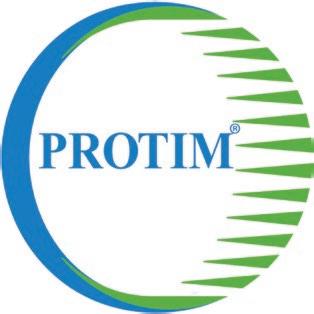
BUILDINGS ARE THE SUM OF MANY PARTS AND WE NEED A FULL PORTFOLIO OF MATERIALS TO ACHIEVE THE BEST OUTCOMES IN TERMS OF PERFORMANCE, SUSTAINABILITY, SAFETY, DURABILITY, EFFICIENCY AND COST. SINCE THE NEW BUILDING REGULATIONS CAME INTO FORCE ON 21 DECEMBER 2018, MUCH HAS BEEN WRITTEN ABOUT CROSS LAMINATED TIMBER (CLT) – HERE ANDY GOODWIN SHARES WITH SPECIFICATION MAGAZINE HOW B&K STRUCTURES HAVE PLANNED FOR SUCH AN EVENT AND HAVE TAKEN A PRAGMATIC APPROACH TO EMBRACE THE NEW PROTOCOLS.

B&K Structures are not engineered timber purists. Our business model focuses on hybrid construction solutions – however, CLT is by far the most exciting revolutionary building material of the 21st century and will be significant in our future development plans. Only now are we truly realising the full capabilities of this strong, sustainable and technically advanced structural solution and the new regulations will not stifle innovation.
The UK has a magnificent heritage of timber architecture. We are now building on this legacy using ground-breaking engineered timber systems. We develop high quality, low carbon projects for a wide range of clients throughout the UK and through our robust, integrated supply chain, B&K Structures are dedicated to finding the best solution.
Putting the
Changes in the Building Regulations have restricted the use of engineered timber in the external wall elements over 18m. The engineered timber sector by its very nature is founded on innovation. We are pioneers of sustainable construction and with modifications, B&K Structures will ensure building highly sustainable CLT structures over six-storeys is not only possible but also highly practical.
The restriction applies to the external walls of residential accommodation, care homes, hospitals and school dormitories over 18m. The rest of the building, including internal walls, floors and roof, can therefore be formed in CLT. This equates to approximately 80-90% of the overall structural frame.
In anticipation of the government announcement, we have been working in close collaboration with our supply chain partners to develop alternative through-wall solutions that can be implemented with a primary CLT superstructure. Our noncombustible unitised wall panel systems have been developed with leading industry supply chain partners. These systems
replace the cross laminated timber elements from within the external wall line with a hot rolled structural steel carrier frame and non-combustible SFS infill wall panels. The remainder of the structural frame will be constructed in CLT, which is totally compliant with the regulatory changes.
As part of the research and development of these compliant solutions, careful consideration has been given to the design interface between the CLT superstructure and the SFS walling system. The SFS system and associated connection details have been designed to take in to account increased load cases attracted by traditional brickwork, heavier brick slip systems and balcony locations. Importantly, the system is cost and programme neutral.
We have been instrumental in the development and growth of the CLT
market in the UK, and through continuous innovation, this will continue. Over the last 10 years CLT has been emerging as a sustainable and cost-effective building material of choice and a vital component in the battle to reduce carbon emissions in the construction sector. We must consider the specification of materials when constructing large-scale developments to minimise the impact on the environment, not just for us but for the health and wellbeing of generations to come.
Operating since 1974, B&K Structures has worked with some of the UK’s renowned clients to develop outstanding buildings with green credentials. For more information on their product portfolio and full range of services go to: www.bkstructures.co.uk
B&K Structures – Enquiry 72
The natural choice for twelve affordable homes built to passivhaus standards. Read the full story in this issue on p31.
Brimstone® is a new breed of modified timber cladding sourced exclusively from British woodlands. Supplied by Vastern Timber. Specialists in British timber since 1904.
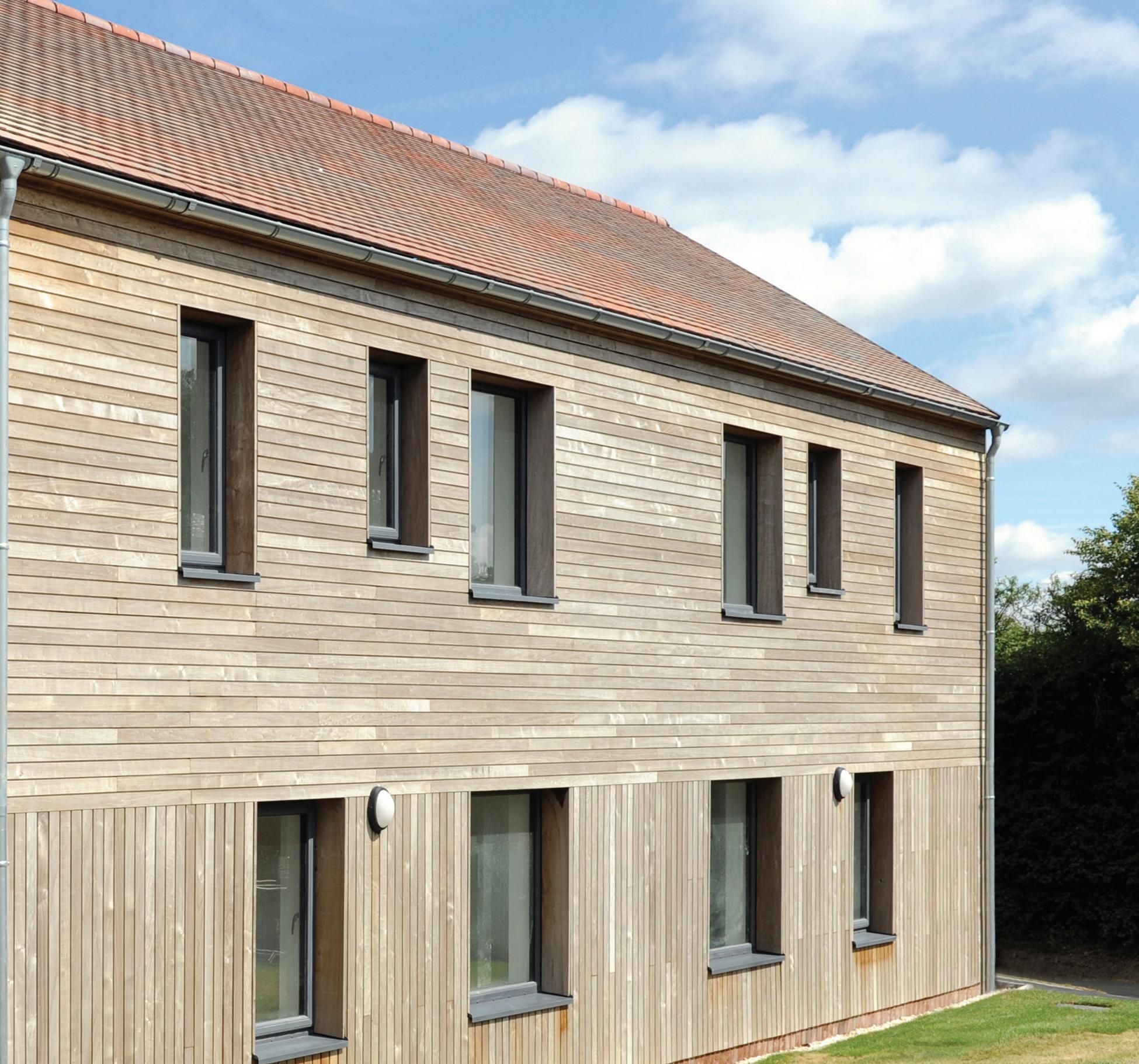

NO MATTER WHAT INDUSTRY YOU OPERATE IN, RELATIONSHIP BUILDING IS KEY TO FUTURE SUCCESS, AND ONE OF THE MOST EFFECTIVE WAYS FOR ANY BUSINESS TO DO THIS, IS BY FORGING LONG-TERM BUSINESS ASSOCIATIONS WITH LIKE-MINDED COMPANIES AND SUPPLIERS
It’s this very ethos of co-operation that Blackburn-based coatings manufacturer Sikkens Wood Coatings, an AkzoNobel subsidiary, have been embracing with Accsys Technologies who produce the world-renowned timber modification brand Accoya®.
It’s a success story and relationship that’s been running for over 20 years. Dialling back the clock to 1999 Sikkens Wood Coatings were the only coatings tested for use on acetylated wood. It’s a testament to both the quality required and rigorous R&D undertaken by both companies.
The latest development from Sikkens Wood Coatings is the RUBBOL®WF 3310 New Generation range of opaque exterior joinery topcoats that provide a high-quality, durable and robust surface
finish with excellent weather resistance. The innovative RUBBOL®WF 3310 coating system offers optimal protection for all exterior dimensionally stable and semi-stable hardwood and softwood joinery. When it comes to tinting options and colour choice, there are virtually no limits and apart from the standard colour, traffic white (RAL 9016), any custom colour can be supplied as well as the usual industry standard collections such as RAL, Sikkens Wood Coatings 5051 Colour Concept and NCS.
Paul Brennan, Sales Manager, AkzoNobel Wood Coatings said: “Our long-running association with the Accoya® brand has without doubt helped us to deliver a suite of products aimed providing long maintenancefree periods to our customers.”
AkzoNobel – Enquiry74

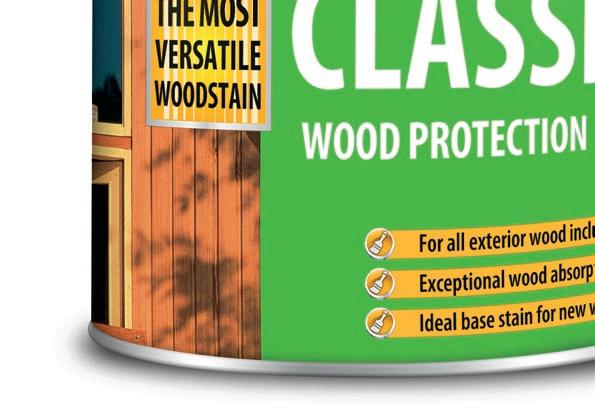
SADOLIN IS RENOWNED FOR ITS HIGH QUALITY WOODCARE PRODUCTS. ONE OF ITS MOST VERSATILE SOLUTIONSSADOLIN CLASSIC ALL PURPOSE WOODSTAIN - CAN BE USED TO PROTECT AND ENHANCE EXTERIOR AND INTERIOR WOOD AND WORKS EQUALLY WELL WHEN USED AS A COMPLETE SYSTEM ON ITS OWN OR AS A BASECOAT.
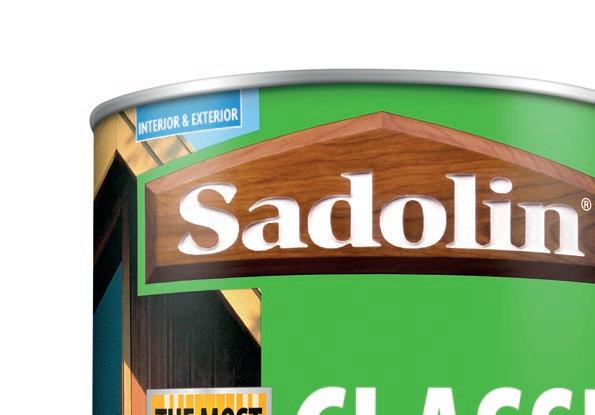
Sadolin Classic – the complete system
Specifically formulated to absorb deep into the timber, Sadolin Classic provides exceptional and long-lasting protection from the elements.
Applying two coats of Sadolin Classic creates an effective barrier from the rain, hail or snow as well as providing resistance to the harmful effects of UV light which can denature the wood and fade the coating colour. And what’s more, it has also been developed to weather naturally meaning that future maintenance coats can be applied directly with minimal preparation.
Sadolin
As Sadolin Classic is a deeply penetrative coating it makes it the perfect basecoat for areas such as new doors and windows, which can subsequently be overcoated with Sadolin Extra or any of the clear interior
or exterior varnishes or woodstains within the Sadolin range to provide an extremely durable surface.
Sadolin Classic is a microporous coating, which ensures that any natural moisture in

the timber will pass through the surface. It will also flex with the wood as it expands and contracts with the seasons so it will not flake or peel, whatever the weather.
Sadolin – Enquiry 75



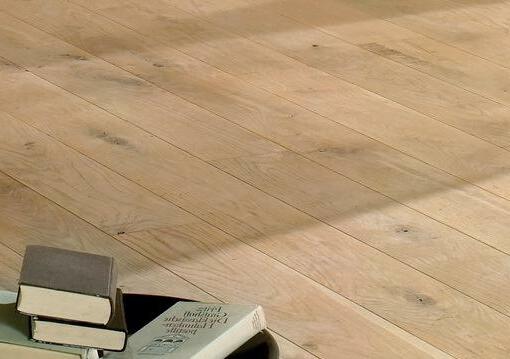
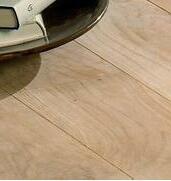
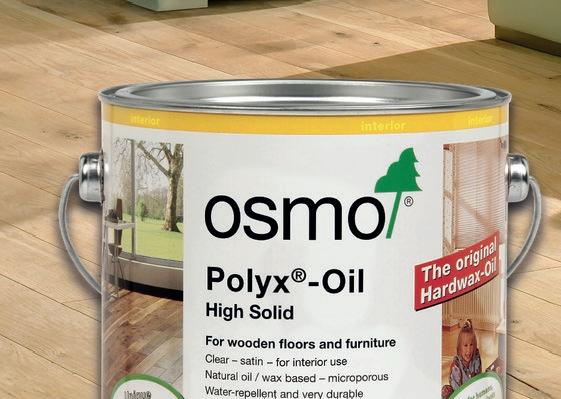
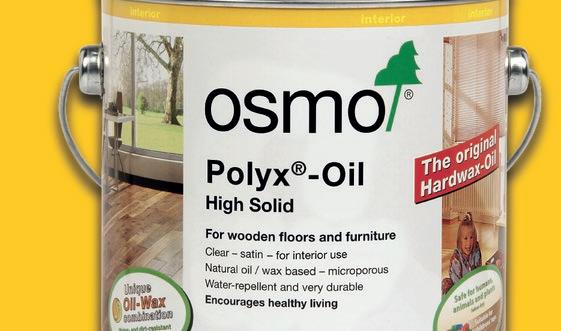
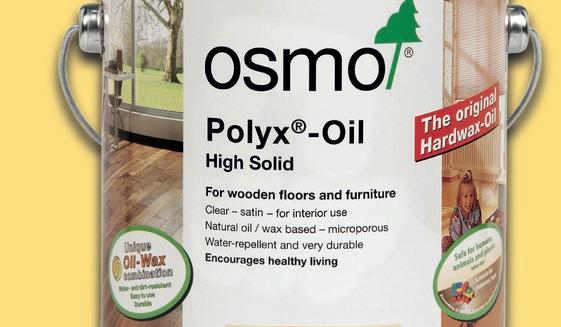
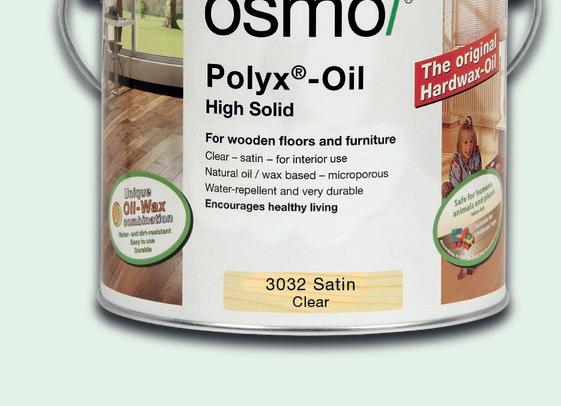






INCREASINGLY, ARCHITECTS, AS WELL AS THE JOINERY AND CONSTRUCTION SECTORS ARE LOOKING TO SPECIFY PRODUCTS WHICH ARE NOT ONLY DIMENSIONALLY STABLE AND DURABLE, BUT ALSO LEGAL AND SUSTAINABLE AND JAMES LATHAM OFFER A TRIO OF TIMBER SOLUTIONS, SUITABLE FOR ALL KINDS OF APPLICATIONS.
Carrying a 50-year warranty and incorporating Accsys’ proprietary wood acetylation process, Accoya® wood is modified all the way through, not just at the surface layer like many alternative treatments. Specifiers of Accoya® wood can have absolute confidence in its durability in a way that has not previously been possible. This is validated in a laboratory after the process has taken place and using an array of sophisticated and proven analytical techniques, Accoya® wood’s producers ensure that every batch is of a consistent quality, reaching the highest possible performance standards.
Plus, when Accoya® wood is cut or jointed, there are no exposed, non-acetylated surfaces in any dimension. This completely negates the need to apply additional chemical preservatives on-site, as is necessary with unmodified or envelopetreated woods, making it an ideal option for windows, doors, decking and cladding as well as numerous other external joinery applications.

Produced using fast growing species, Accoya® is also FSC® certified and because it is 100% non-toxic, off-cuts can be safely re-cycled, burnt or composted.
Exclusive to James Latham, WoodEx® is a versatile, premium quality, engineered hardwood and softwood timber product made from European Redwood, European Oak, Sapele and Red Grandis.
Combining high performance with aesthetic appeal, WoodEx® offers numerous features and benefits. It has two high-quality, clear faces for use in joinery applications and is ideally suited for use in timber doors and windows as the product offers greater dimensional stability. In addition, Lathams can supply WoodEx® either as finger-jointed or as one piece.
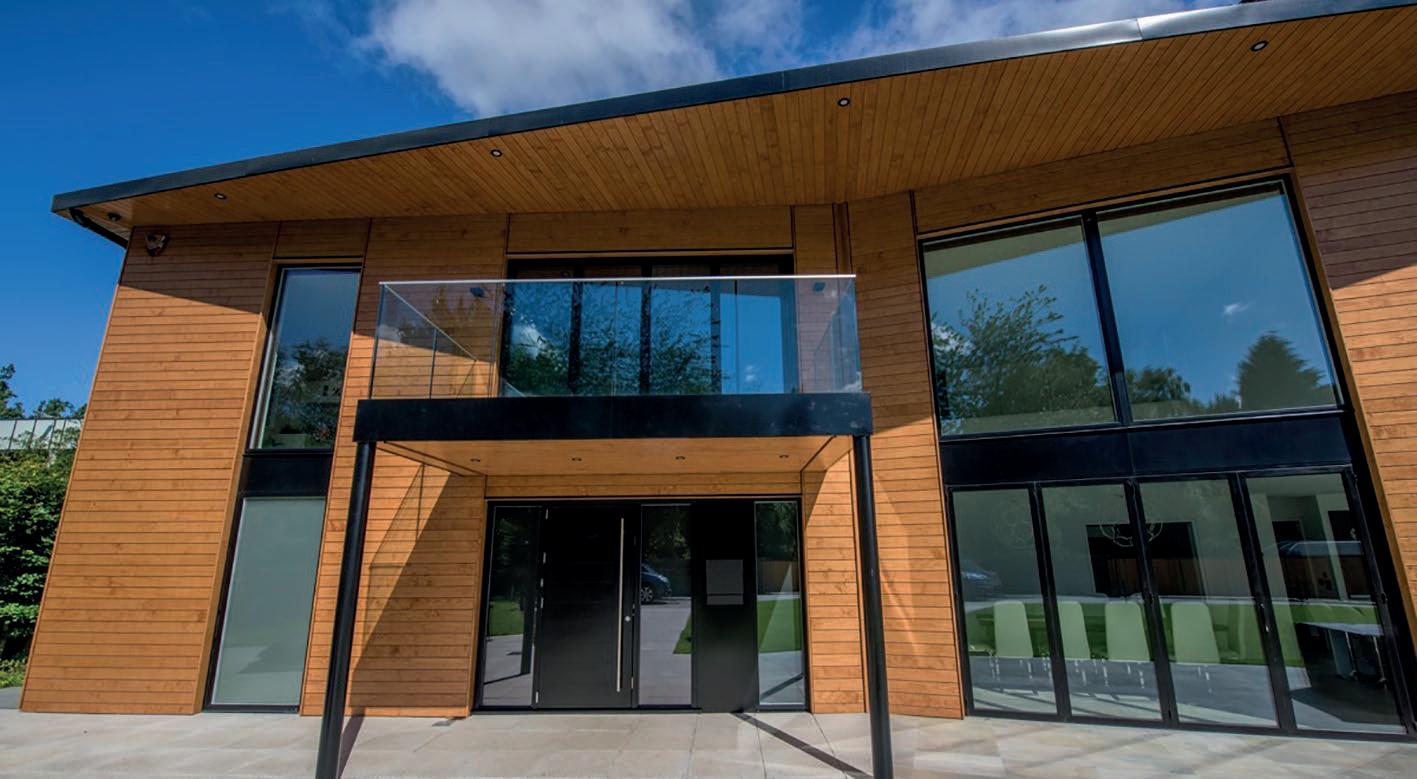
Available with both FSC® and PEFC® certification, WoodEx® is now recognised as a registered trademark with the UK Patent Office.
When it comes to projects requiring high performing sections such as pivot windows, doors and large sliding sashes, James Latham now offer a fail-safe, structurally stable component. Boasting a number of impressive features and benefits which include 6.6mm thick, weather resistant, PU-laminated top layers that reduce the spread of moisture tensions over the cross section which can cause warping, thus improving bending stiffness and stability.
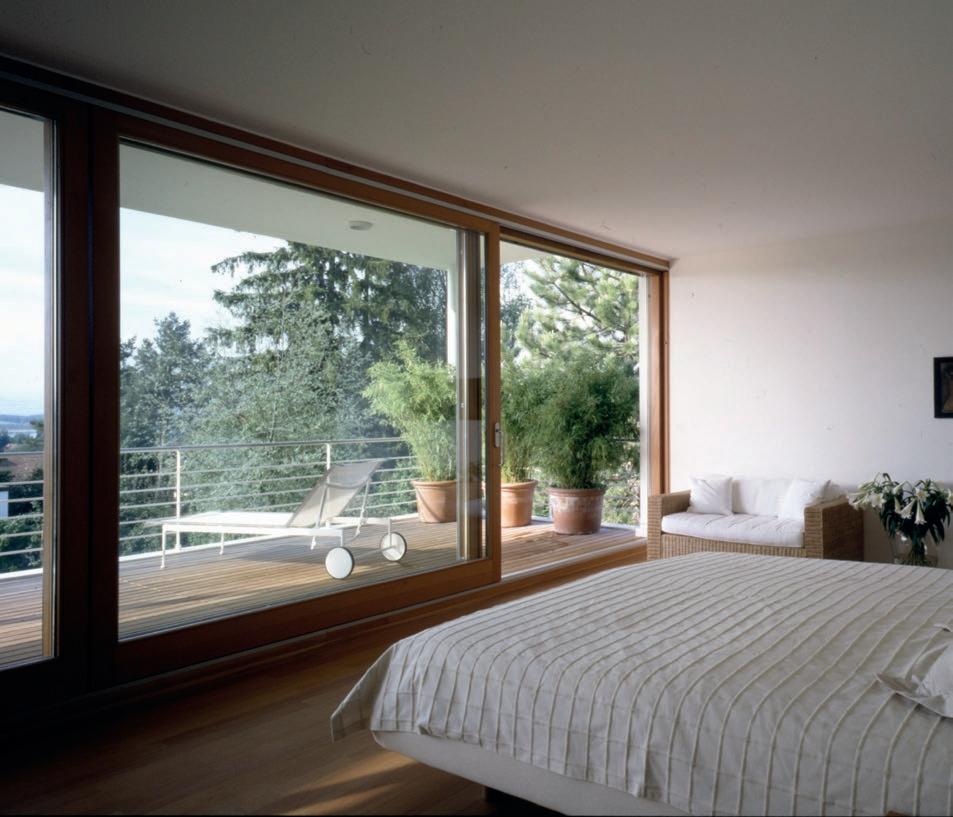
In addition, a further product is now also available, incorporating a GRP (Glass Reinforced Plastic) stabiliser which delivers improved resistance against tension warping caused by moisture, therefore significantly improving bending stiffness through reinforced tension.
Made using Spruce, Pine, European Larch, Siberian Larch, European Oak, Meranti and Red Grandis, Lathams range of anti-bend timber is available with both PEFC® and FSC® certification
Accoya®, WoodEx® and anti-bend are available directly from stock through James Latham’s 12-strong network of branches throughout the UK and Ireland. For contact details and to find out more about Latham’s full range of timber products, go to: www.lathamtimber.co.uk
Images: (Top right); Anti-Bend is perfect for projects requiring high performing sections. (middle); Woodex is ideal for timber doors and windows (bottom left); With a 50-year guarantee, Accoya® wood is perfect for exterior cladding
James Latham – EnquiryBRIMSTONE POPLAR, THE INNOVATIVE, BRITISH-GROWN CLADDING FROM VASTERN TIMBER WAS THE NATURAL CHOICE FOR TWELVE AFFORDABLE AND SUSTAINABLE HOMES IN SHROPSHIRE.
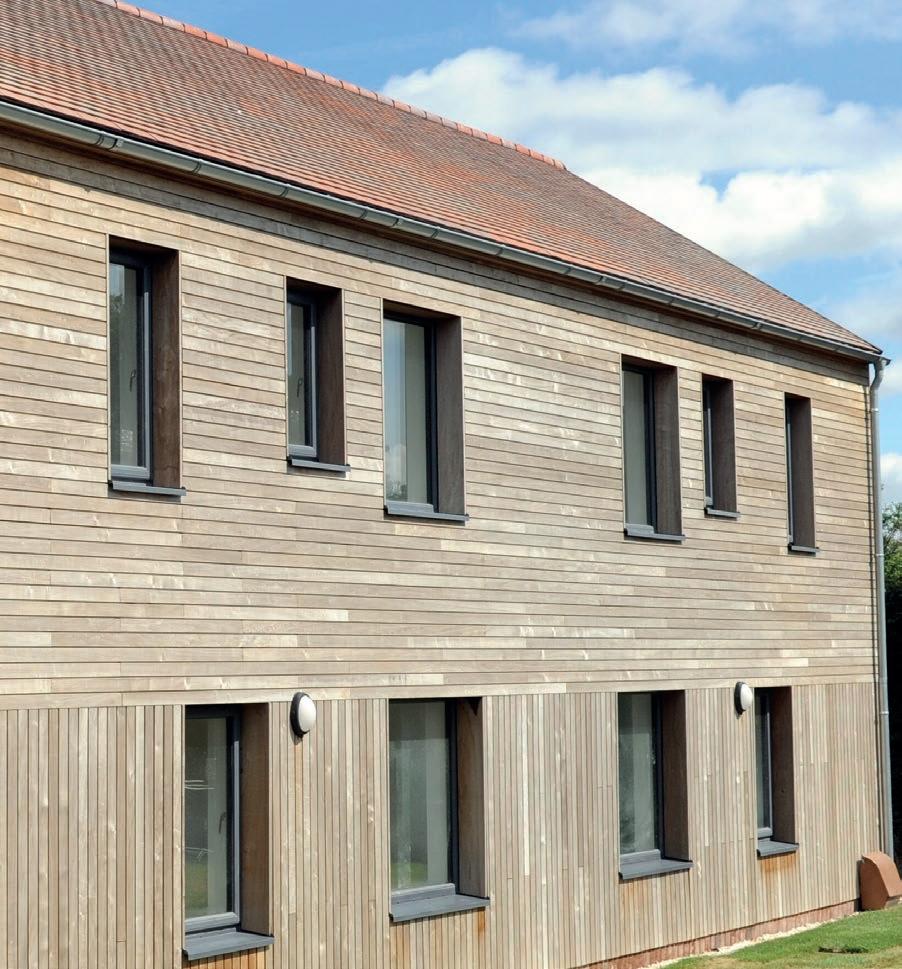
rimstone is produced from poplar, the UK’s own fast-growing hardwood species. Using homegrown wood not only helps reduce carbon emissions, but also supports the management of our native woodlands. The Brimstone range is GIB certified, which means that architects, builders and their clients can be sure of local provenance and good woodland management.
Affordable, sustainable and durable Built to Passivhaus standards to reduce ongoing fuel costs, these homes are at the forefront of sustainable residential development. Commissioned by South Shropshire housing association, they were designed by Architype, the award-winning sustainable architectural practice and built by SJ Roberts Construction.
The project required a timber cladding product that was British grown, durable and
stable, and one with a lifespan of over 50 years. Vastern Timber supplied 2000M2 of Brimstone cladding, produced from thermally modified British grown poplar. Thanks to the modification process, Brimstone is ideal for outdoor use and an excellent alternative to imported hardwoods.
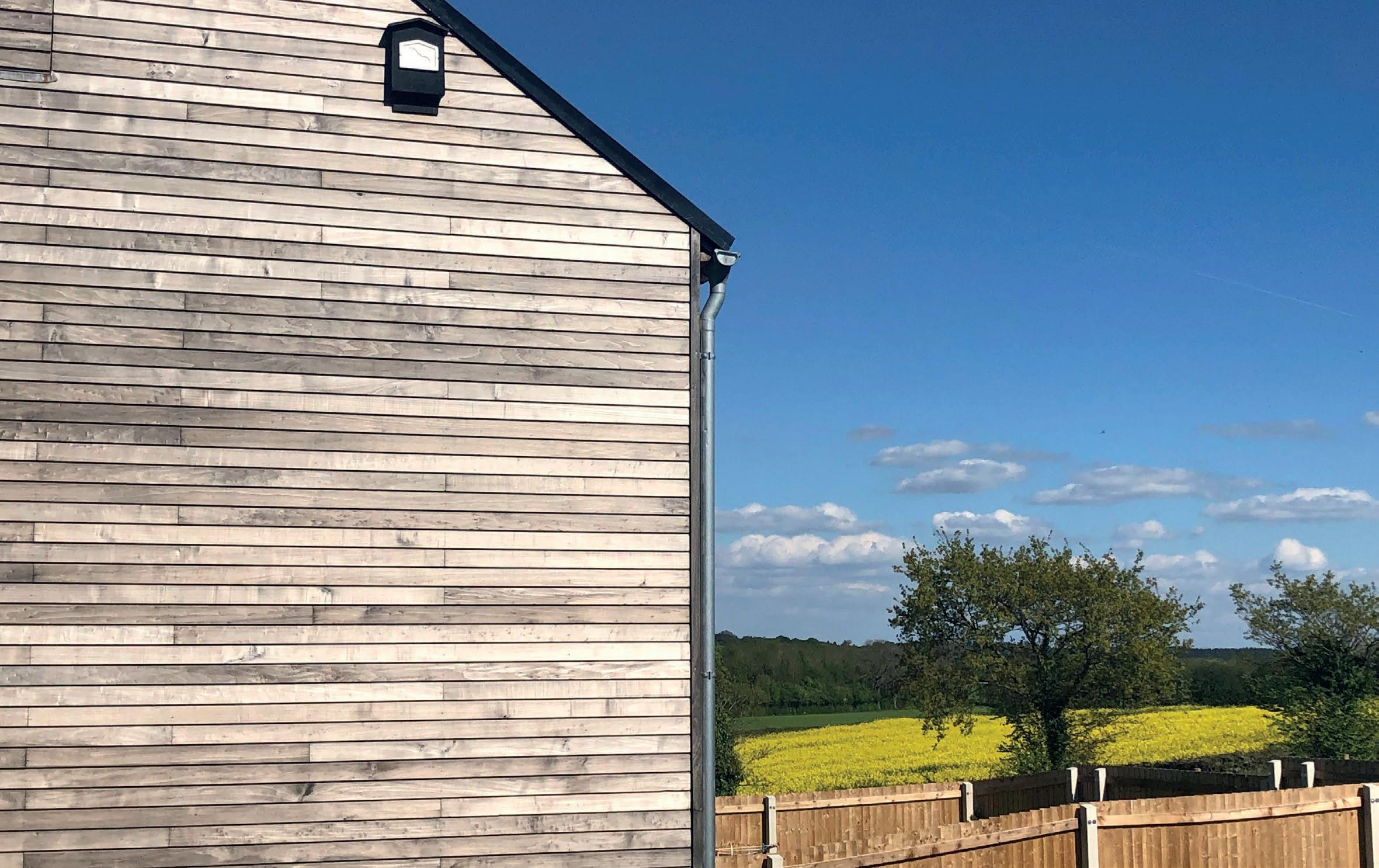
The homes sit comfortably in their rural surroundings, thanks to the use of locally sourced natural materials - including roof tiles from a nearby quarry, locally produced lime render, and Brimstone poplar, timber cladding. This beautiful cladding greys naturally, helping the buildings to blend in with the landscape without the need for any ongoing maintenance.
Brimstone: transforming British Woods Beautiful, versatile and modified to last, Brimstone is a new breed of thermally modified timber developed by Vastern Timber.
Perfect for external applications, the natural, toxin-free modification process removes moisture, resin and other extractives from the wood. The resulting material is durable, stable and consistent – with Class 1 Durability.
To find out more, email info@vastern.co.uk or call 01793 853281
Vastern – Enquiry 80
OVER THE PAST COUPLE OF YEARS, MCDONALD’S RESTAURANTS HAVE BEEN CARRYING OUT AN EXTENSIVE PROGRAMME OF NEW BUILD DEVELOPMENTS ALONG WITH MODIFICATIONS TO EXISTING STORES ALL OVER THE COUNTRY.
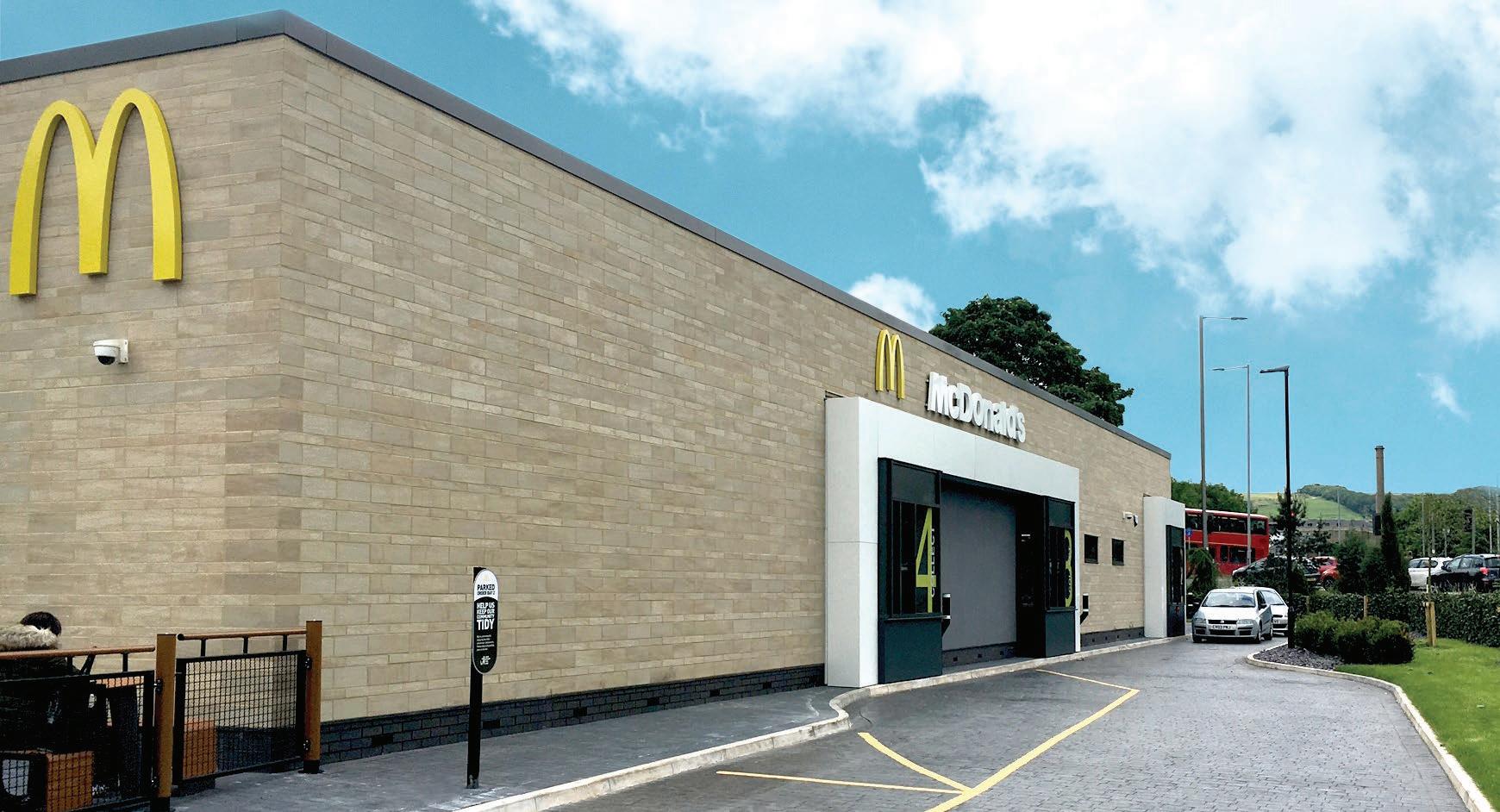

Eurobrick Systems, the brick slip cladding specialist, has supplied its cladding systems to McDonald’s building contractors for over 125 of these projects in 2018 alone.
Eurobrick has been a long-standing supplier for the restaurant chain’s premises, since its major UK expansion in the early 1990’s.
Many hundreds of Drive Thru’ restaurants were constructed in a short space of time and Eurobrick’s cladding has now been installed on over 850 outlets, with the first being in East Ham, London in 1992. The majority of the buildings were and remain prefabricated and factory built, often including the installation of the brick slip cladding.
The units are transported to site and craned into position. Eurobrick’s brick cladding is ideal for this fast track offsite construction method as it is lightweight, robust, quick and easy to install as well as being low maintenance.
Generally, the X-Clad system is used and faced with brick slips, such as those used at the Coulby Newham store that underwent
modifications. The brick slip cladding on this restaurant was installed by ML Brickwork (Southern), one of Eurobrick’s approved installers, on behalf of the contractors, Marcon Fitout.
Mark James CBS Ltd have been fitting Eurobrick’s systems since 2005 and have recently completed extensions and modifications for McDonald’s, including one in Caernarfon using Rustic Cream brick slips from the Britannia Range. They also added a beverage cell and freezer chiller extension to the side of the original building at another restaurant in South Harrow.
DSM Roofing Ltd have completed many McDonald’s stores over recent years including a new restaurant in Dunbar which was finished with specially cut St. Bees Red Rubbed stone slips and red mortar. The new build restaurant in Rawthenstall was also finished with stone to meet planning requirements. Eurobrick’s systems can be adapted for stone slips so the required Fletcher Bank stone finish in Rawthenstall was no problem.
The finishes touches range from the recognisable brick colours of the early
restaurants through to specially cut or manufactured stone slips used on some of the new stores.
Richard Haines, director at Eurobrick said: “We are really proud of our long-term association with McDonald’s Restaurants and its contractors. It’s been over 25 years now and the fact that we continue to supply our systems as part of a palette of modern finishes shows their versatility and speaks volumes about the quality of our products.”
Eurobrick – Enquiry 81







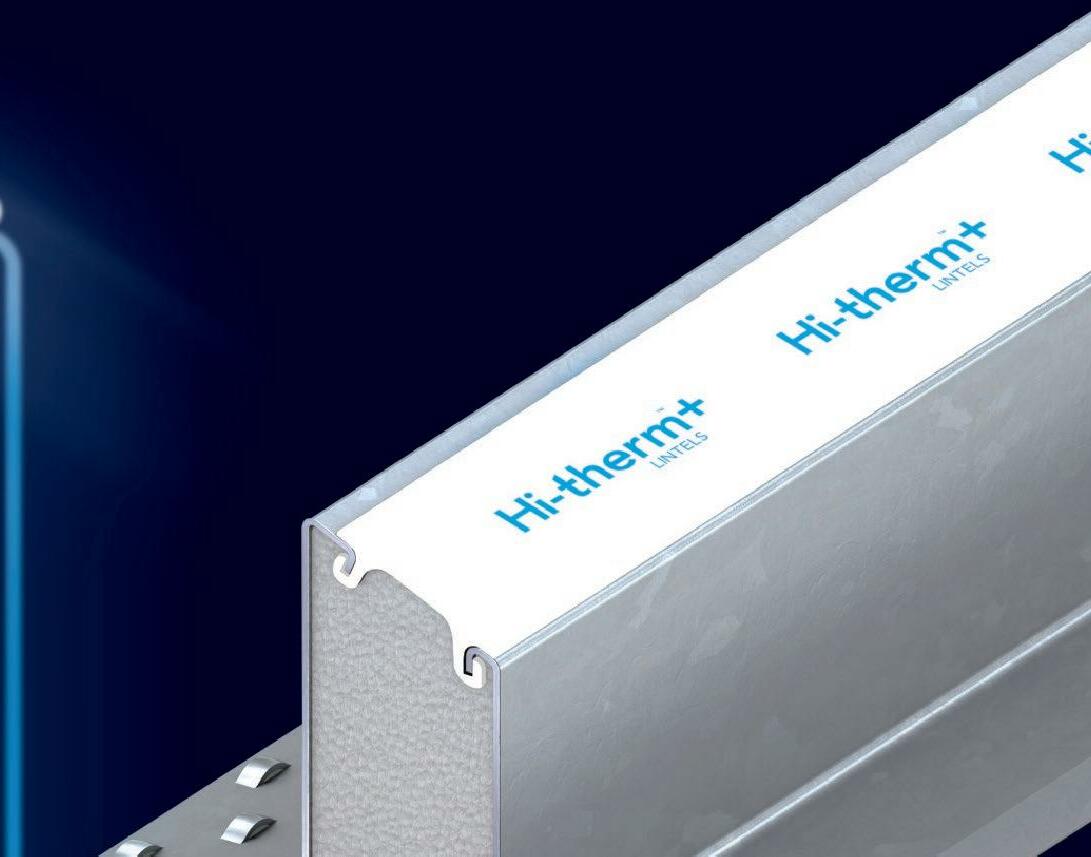

RESIN BOUND IS THE FASTEST GROWING SURFACING APPLICATION OF THE LAST 5 YEARS. IT IS BEING EMBRACED BY SPECIFIERS, ARCHITECTS AND LANDSCAPERS NATIONWIDE WHO RECOGNISE ITS ATTRACTIVENESS, VERSATILITY AND POPULARITY AS A DRIVEWAY SOLUTION.

esin bound is a stunning alternative to block paving, macadam concrete or loose gravel and, thanks to its hard-wearing and natural finish, it ticks many of the boxes customers seek regarding appearance, longevity and low maintenance.
Permeability is a major plus point. Fully SUDS compliant (a water management system introduced by the Environment Agency to help manage flood risk), resin bound meets planning requirements - which makes it ideal for new builds as well as renovations. Design options are limitless – it can be used to create letters, numbers or logos. In fact, any number of bespoke patterns and intricate designs are possible – with contrasting colours used to create zones suitable for walkways, car parks or shopping centres.
DALTEX – The No. 1 brand in Resin Bound Derbyshire Specialist Aggregates is the manufacturer of DALTEX dried aggregates, the UK’s no 1 brand for resin bound.
Materials are sourced from across the world and DALTEX dried aggregates are
meticulously dried and screened to produce a high quality product which, when combined with DALTEX UVR stable resin, delivers a beautifully consistent finish.
The DALTEX UVR Resin Bound System has been awarded certification by the BBA (the British Board of Agrément) - a mark of quality, safety and reliability that provides reassurance of the product’s fitness-for-purpose.
DALTEX Bespoke resin bound range offers a choice of 40 stunning colours. Each blend is made up of different aggregate sizes and textures. Colours span the spectrum – from the richest reds to stylish greys to soft and subtle golden browns. Ideal for both residential or commercial projects, resin bound is suitable for exterior and interior use.
Interested in learning more about Resin Bound?
There is much to consider when specifying and applying a resin bound system. It is important to understand how the resin works and reacts under different circumstances, the limitations of the weather and the site conditions needed to produce the best results.
Derbyshire Specialist Aggregates strongly believes in providing all the information required to help specifiers and contractors create stunning Resin Bound installations.

A specially developed Resin Bound training course is run from the purpose built training facility in Derbyshire. This practical, hands on course is run by experienced independent contractors and costs £75pp (ex VAT).
The Knowledge Centre at resinbondedaggregates.com is also a valuable online resource providing video content and instant answers to the most frequently asked questions.
Finally, an experienced team is on hand via the technical helpline (01629 636500) to help with specific project queries.
Based in the heart of the Peak District National Park in Derbyshire, we actively encourage visits to the manufacturing site. For more information or to come and meet the team, please contact:
W: resinbondedaggregates.com
T: 01629 636500
E: leanne@derbyaggs.com
Derbyshire Aggregates


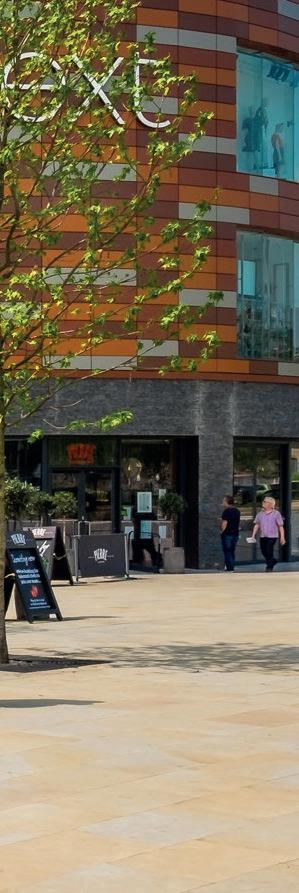

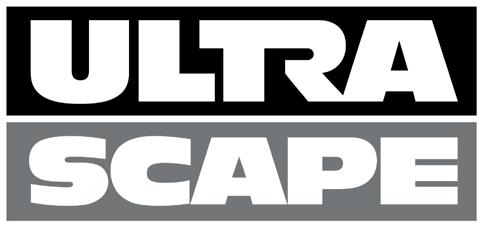



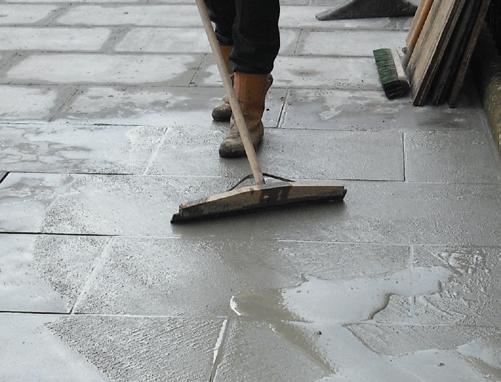


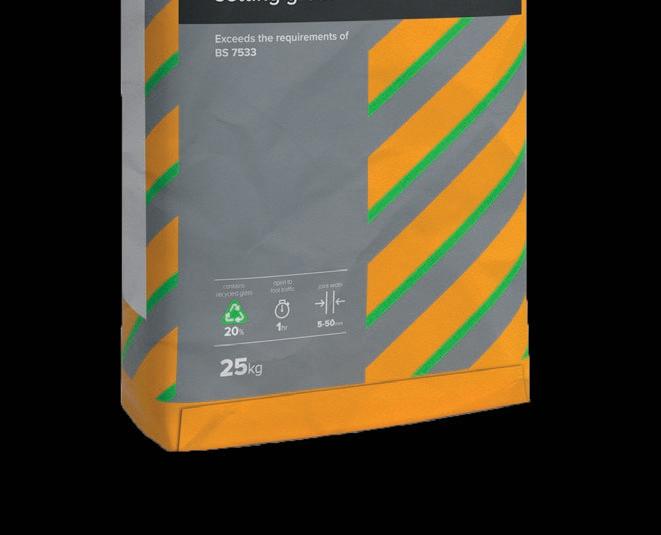



































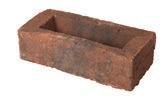
















IMPERIAL BRICKS, THE LEADING SUPPLIER OF TRADITIONAL HANDMADE, PRESSED, WATERSTRUCK AND WIRECUT BRICKS, HAS INTRODUCED A NEW RANGE OF PRE-WAR COMMON BRICKS WITH A DIFFERENCE.
Unique to the UK and available from Imperial Bricks, the bricks are ‘dual-faced’, with one ‘clean’ face/ header, and one weathered. This allows builders to use either face, whether matching up to existing brickwork for RMI, using the ‘clean’ or weathered faces or create a blend of mixed finishes to add character.
“The Pre-War Common is a diverse brick” explains Jason Hughes, Managing Director at Imperial. “It has one clean face and header, with the other side featuring tonal weathering for a natural appearance, so creating unique blends is within anyone’s reach.”
This means architects and developers can specify a single brick style that allows for different finishes. It’s a cost-effective solution that allows for more creativity and character but also less waste and easier storage, handling and transport.”
The dual-faced brick is available from a reliable, sustainable supply, in a standard metric size suitable for new build, restoration or refurbishment.
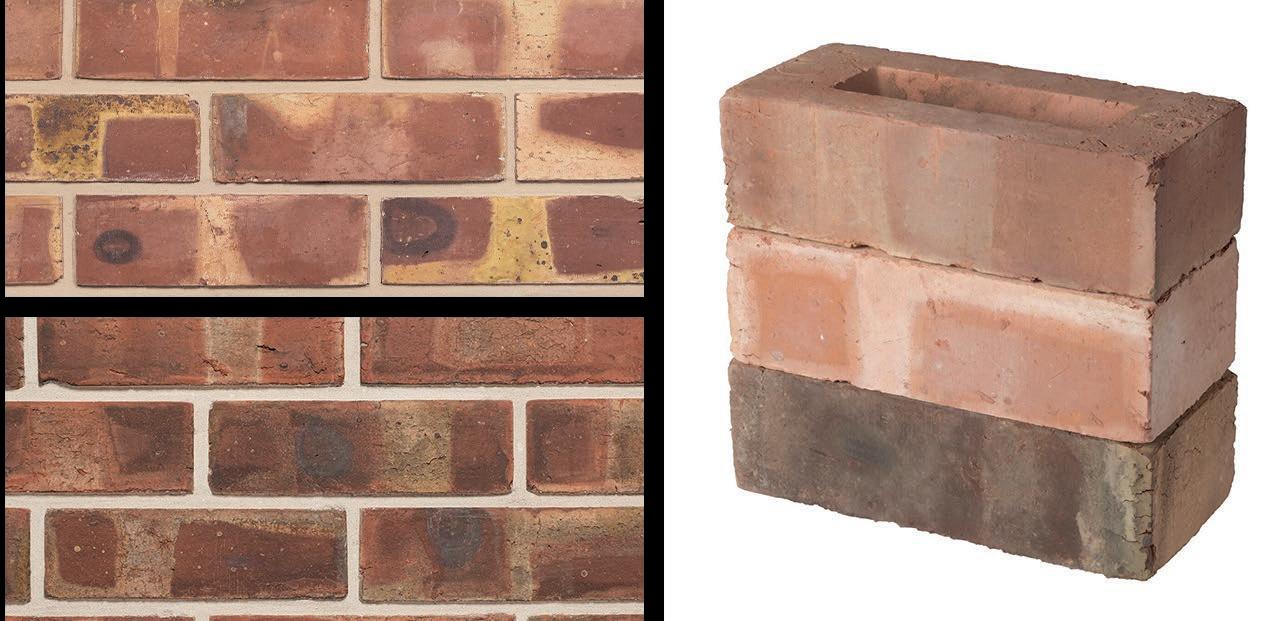
With a characteristic red and orange base, pale flashings and dark overburns, the Pre-War
Common brick is hydraulically pressed and was a popular brick type for 19th and 20th century housing across North West England. This new brick is one of more than 50 shades and styles of bricks offered by Imperial.

Residents of a 12-storey tower block on the Essex coast are now enjoying damp-free conditions and unspoilt interiors thanks to Stormdry Masonry Protection Cream from Safeguard Europe. Stormdry is particularly suitable for such applications as it leaves the appearance of the surface unchanged and the treated wall still 90% as breathable as an untreated wall. The treatment prevents future water penetration yet allows water vapour to leave, so that any residual moisture can evaporate from the building. In this case it meant that the wet insulation could start to dry out, restoring its performance and driving out the damp patches.
Safeguard – Enquiry 87
The latest product range from Plaswood has been designed with the sustainable gardener in mind. Made in the UK from 100% recycled plastic, Plaswood raised beds and planters provide year-round vegetable or flower space that require no maintenance painting or preserving, will not rot or splinter with age, and will outlast any timber alternative.
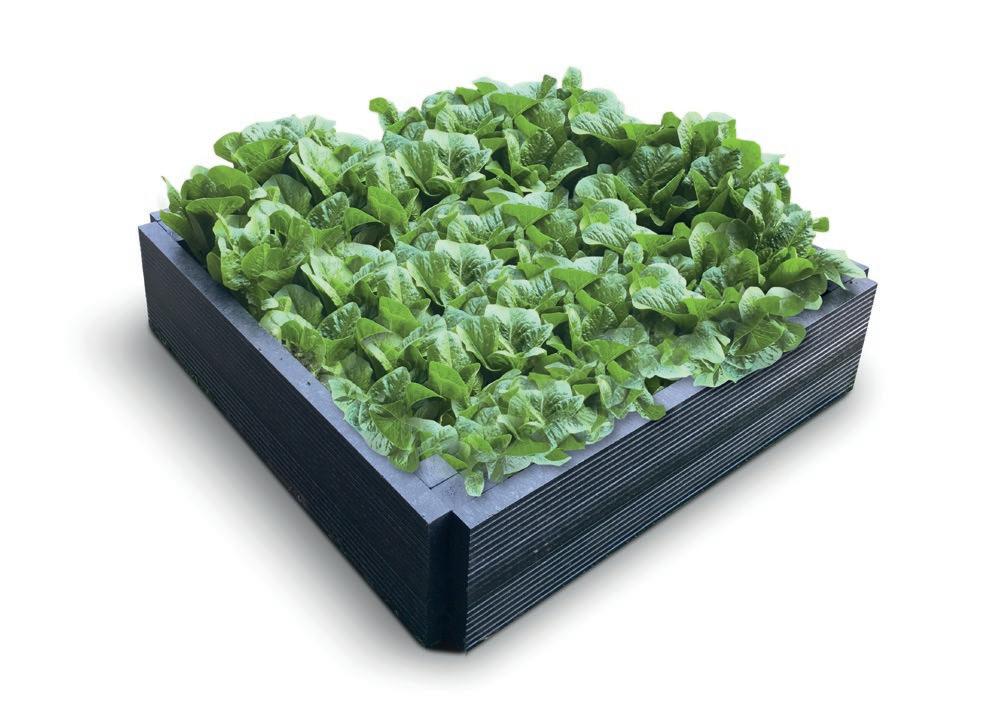
A great choice for any garden, allotment, school or communal area, the flexibility of the new modular design offers custom made sizes to suit an individual’s need or preference. The 1m long panels are available in colours black and brown.
Plaswood raised beds will enhance any outside space, whatever the size. Due to the product’s robust weather and waterproof credentials the raised beds will withstand the harshest of winters and can be enjoyed all year round.
The Plaswood recycled plastic product range nurtures nature by diverting plastic waste from landfill, rivers and oceans. At a dedicated recycling and remanufacturing site in Dumfries, plastic waste is remanufactured into second life products, such as raised beds, planters, outdoor furniture, decking and much more.
Plaswood – Enquiry 88

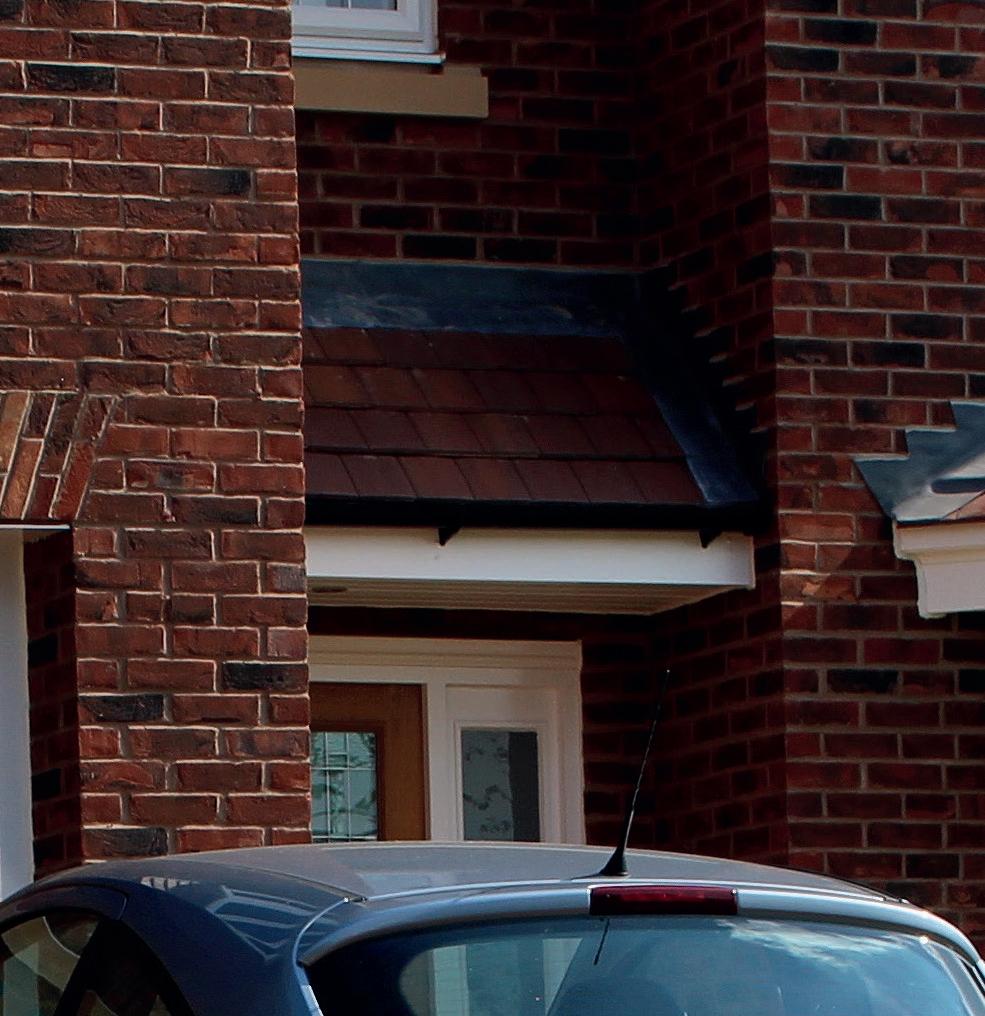

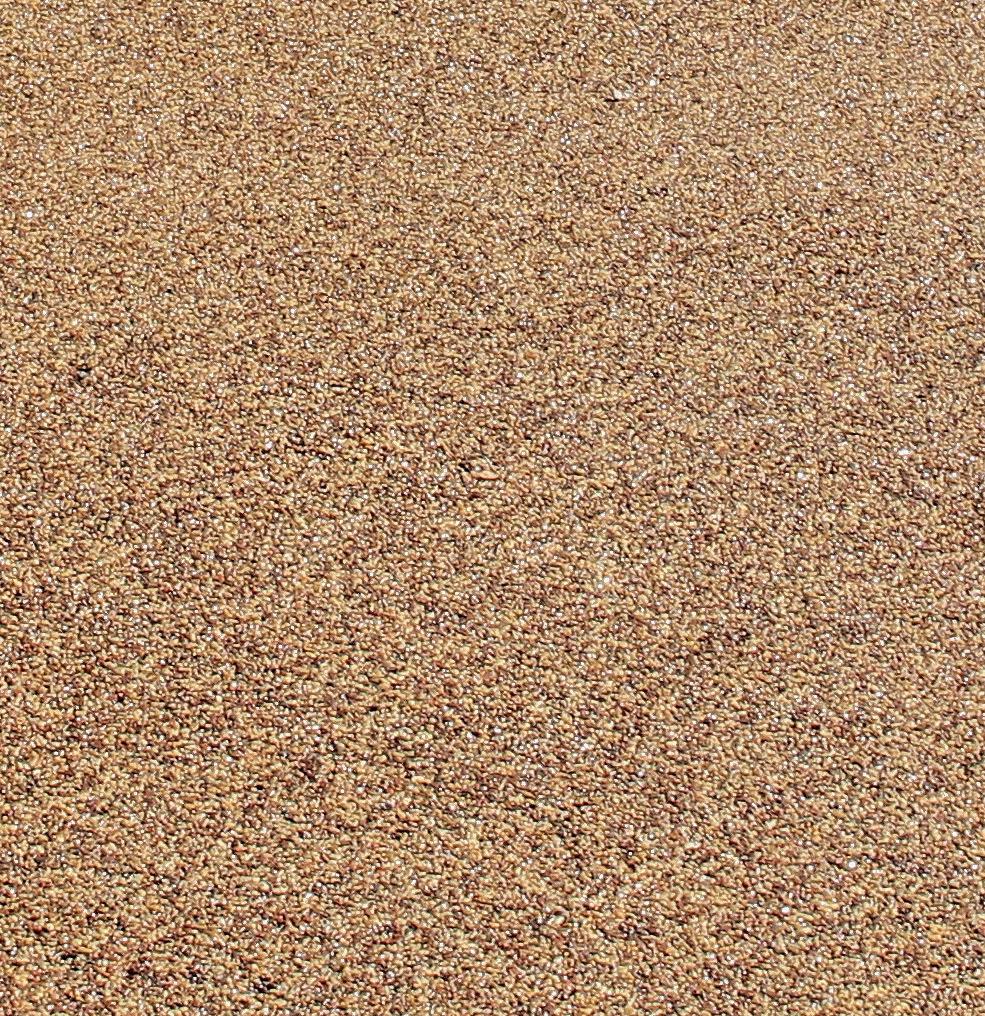











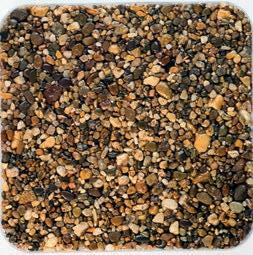



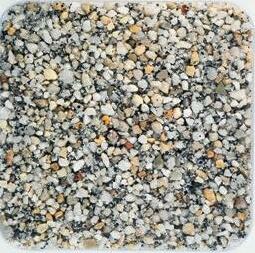

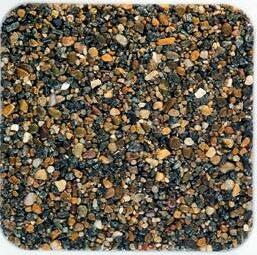

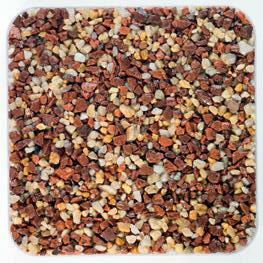

WARRINGTON BOROUGH COUNCIL TAKE GREAT PRIDE IN THEIR PRESTIGE BIRCHWOOD BUSINESS PARK AND THEY WANTED TO AVOID THE APPEARANCE BEING SPOILED BY WEED GROWTH IN THE GRANITE SETT PAVED AREAS, AS WELL AS ELIMINATING
The solution involved pressure jetwashing to remove the weeds, cleaning the paving surfaces and clearing the previously sand filled joints. Then wet-slurry pointing the joints with GftK’s vdw-850plus, advanced paving
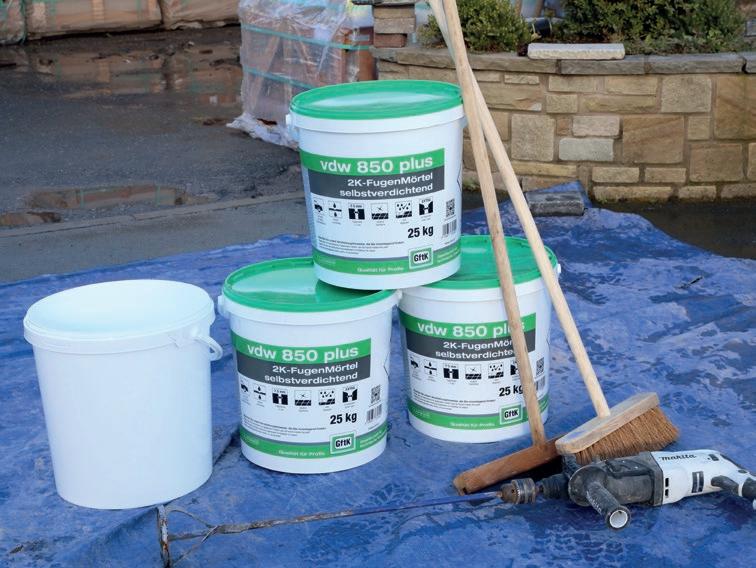
technology that is supplied completely pre-batched.
This is based on water-dispersed, epoxy resin coated, graded alluvial quartz sand and is specifically designed for heavy duty
Grasscrete; roadside verge

Grasscrete; heavy vehicle access
Grassblock; off road parking

Grasscrete; water attenuation including SUDS

applications under both foot and vehicular traffic loadings. The dust-free material is mixed to a homogeneous nature and wetslurry applied to the pre-saturated paving areas, where it is self-compacting into the joints. The resulting joints are durably tough and resilient, providing a weed-free, frost and de-icing salt resistant surface for the long term and one that is also jet-washer and even mechanical street-cleaner friendly too, for easy maintenance in all types of paved areas.

Grasscrete; permeable paving, car parking


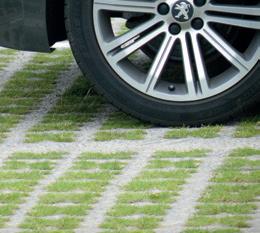

Betoconcept; earth plantableretaining walls

Grassroof; lightweight, modular system www.grasscrete.com






The owners were so impressed with a trial area after monitoring over-winter, that Phase 1 has now also been successfully completed around the flagship central courtyard, requiring all of the works to be completed over the weekend to have the paved areas opened again on Monday morning for access to the surrounding offices, Using these GftK products from NCC Streetscape allowed refurbishment and pointing of approximately 260m2 of the granite sett paving over the weekend, all fully open for Monday morning.
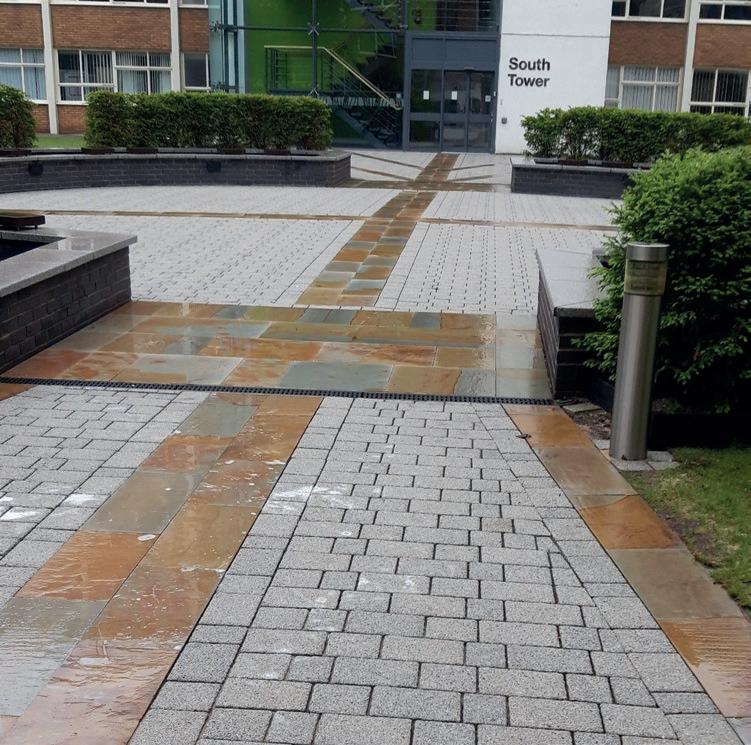
Grass Concrete Limited is a world leader in the development and supply of ‘green’ construction solutions. Expert environmental systems for almost 50 years, we are still committed to our environment, creating greenspace and compliance to BREEAM requirements.
Grass Concrete Limited Duncan House, 142 Thornes Lane, Thornes, Wakefield, West Yorkshire WF2 7RE England info@grasscrete.com

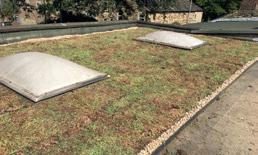
Tel: +44(0)1924 379443



Fax: +44(0)1924 290289 @grasscreteworld
NCC Streetscape – Enquiry 90


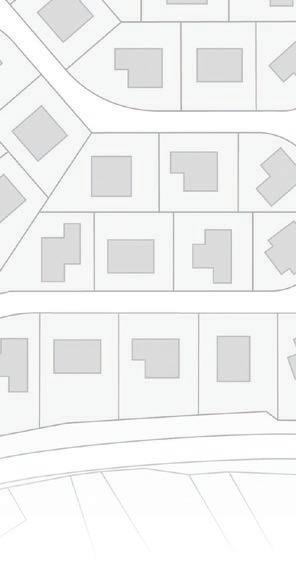

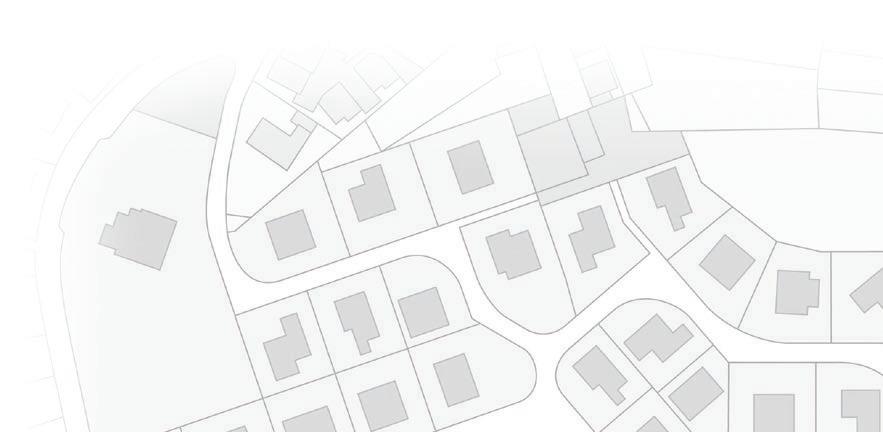
THE EXPENSE OF WEEDING, CLEANING AND RE-SANDING EVERY YEAR, WITH THE RESULTING DISRUPTION TO TENANTS.


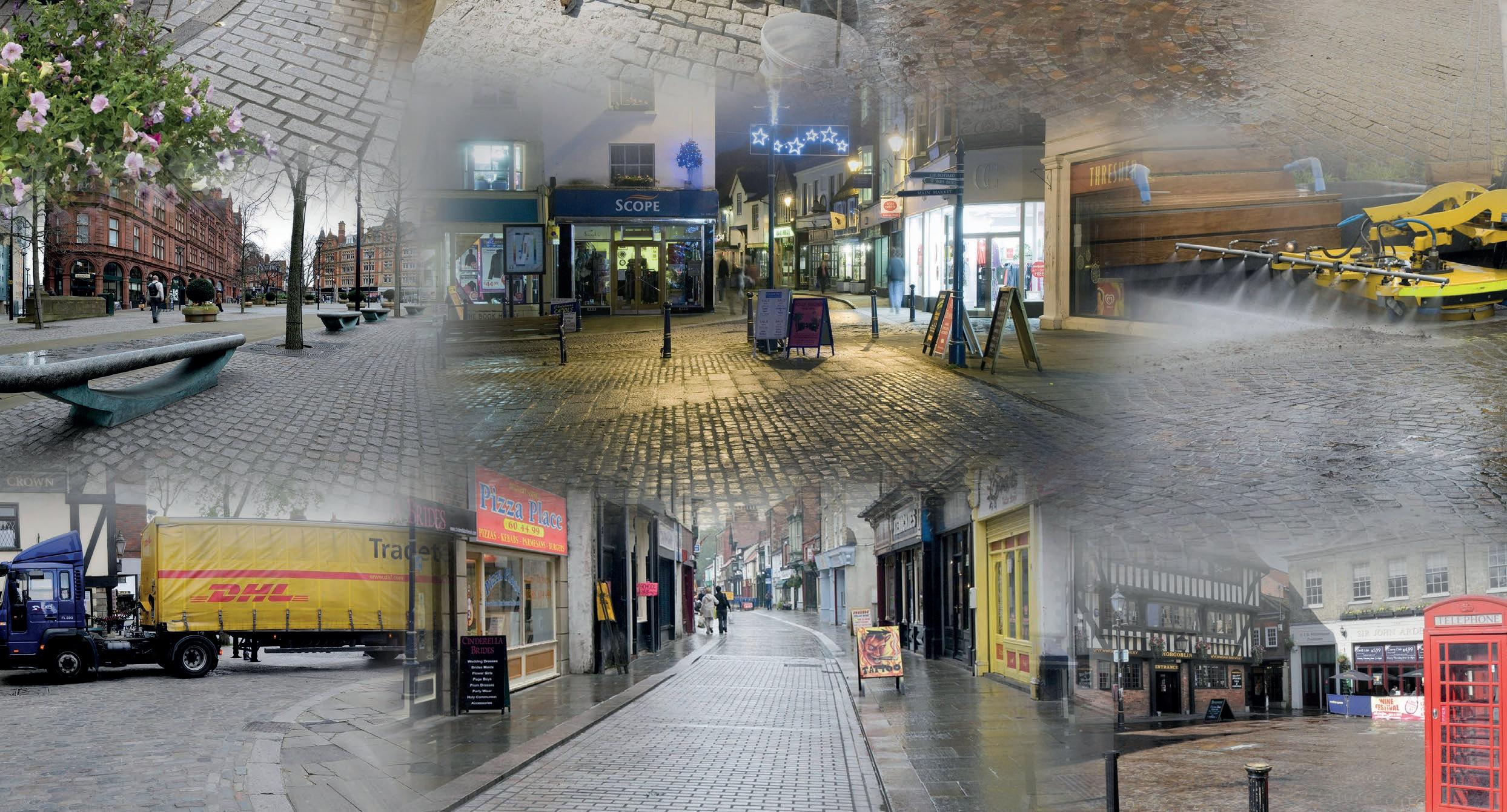


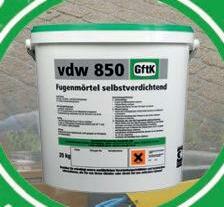
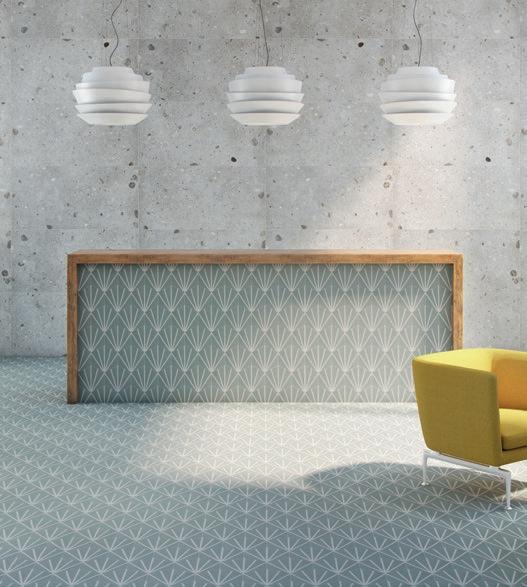
Paul Groves takes a look at this month’s product news


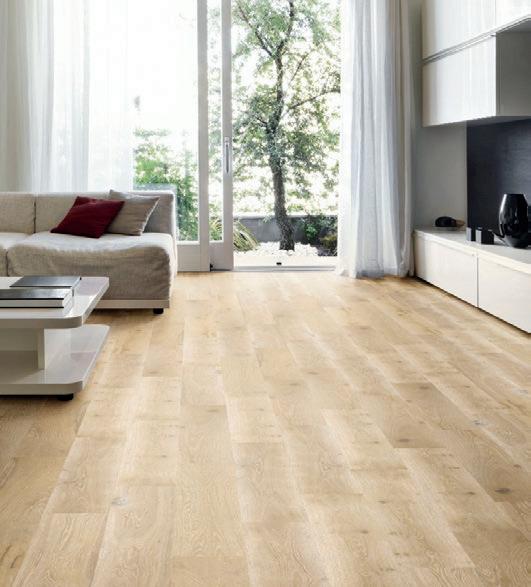
BUILDING SERVICES SPECIALISTS
BRYMEC WERE THE FIRST PORT OF CALL AS CONTRACTORS WORKING FOR BOURNEMOUTH UNIVERSITY NEEDED A HIGHER DEGREE OF SPECIALIST INPUT AT THEIR £31M STUDENT ACCOMMODATION PROJECT.
Bournemouth University is increasing its student intake and range of facilities but was on a very strict timetable with a new intake of students due to arrive for the Autumn semester.
The modern student accommodation, located at the heart of the university’s Lansdowne Campus, will home 550 students in ensuite bedroom apartments and studio flats, all served by full modern kitchen and communal areas.
Brymec was appointed by mechanical and electrical engineers, William Coates, to supply product and technical expertise on the construction of the landmark Bailey Point development. The unusual shape of the development site, within a constrained location, had to be negotiated through the shrewd selection of products and systems that could adapt to the requirements of the project.
Brymec supplied copper press and valve systems, along with technical guidance, to equip the plant room of the block with a robust, high-performance water supply system.

Brymec was selected to supply systems and provide technical expertise for the construction of the 14-storey building’s primary plant room, which serves all 550 bedrooms and communal areas. The Brymec Copper Press system of pipe fittings was selected to provide the on-site contractors with the ability to perform multiple aspects of the plant room install at the same time.

The two-point press system on each fitting removes the need for more time-intensive jointing methods to be used.
In addition, Brymec Cast Iron Valves were used throughout the system installed by the William Coates team, while WRAS approved, full bore Brymec Lever Ball Valves were fitted to help the building facilities management team maintain and control the finished water supply system.
Throughout the duration of the project the onsite team at William Coates was able to liaise with Brymec’s dedicated project manager to ensure the on-time delivery of components and products to Bailey Point as the development took shape. The overall project was managed by specialist developer, McLeer & Rushe.
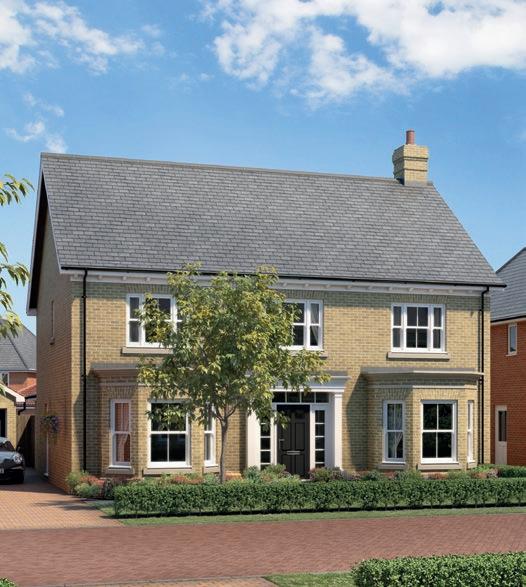
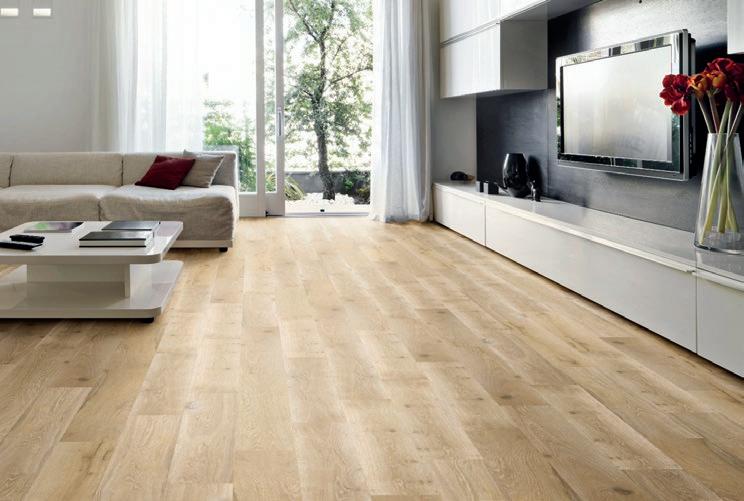
From cork innovator Granorte, designTREND pairs natural cork with innovative manufacturing to produce a floor that delivers sustainability, durability, easy maintenance, style and comfort. Part of Granorte’s TRENDCollection aimed at budget-aware consumers, DESIGNTrend uses direct digital print to reproduce wood-effects on a resilient high-density cork surface. The look is unique and ensures that designTREND sets itself apart from other woodeffect floors. Protected by an easy to maintain, scratch and stain-resistance WEARTOP coating, the surface is available in 16 designs. Equipped with Microban anti-bacterial protection, DESIGNTrend also benefits from all-round JointShield edge sealing for a water-resistant floor.
Granorte – Enquiry 92

Exeter City Council is close to completing a major programme to install 6,000 Aico Ei208 Lithium battery powered Carbon Monoxide Alarms across its properties, specified due to their unique AudioLINK data extraction technology. A key feature of the Ei208 Carbon Monoxide Alarm is Aico’s multiple award winning AudioLINK technology which allows real time data to be extracted to a smart phone or tablet using the free AudioLINK App. The data is displayed in a simple colour coded Alarm Status Report, providing useful information such as any alarm activations. Council engineers have found this provides valuable information they can act upon.
Aico – Enquiry 93
Parkside has collaborated with leading design duo Barneby Gates, on a collection that brings the pair’s stunning wallpaper patterns to porcelain tiles.
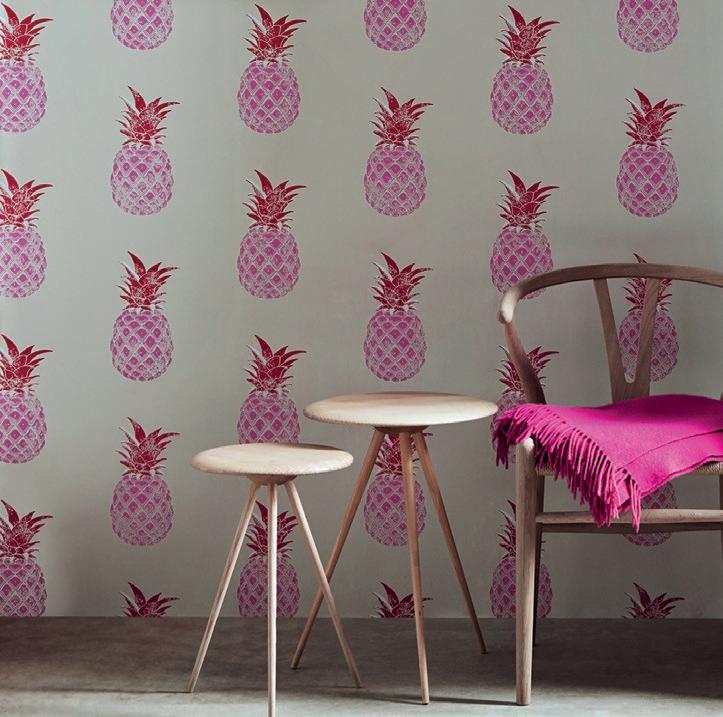
In the Barneby Gates collection, the trusted tile specification company has translated eight bold and courageous designs onto extralarge format porcelain tiles measuring 1000 x 500mm or 2500 x 1000mm, creating the effect of wallpaper on a high-performance, commercial-ready tile.
Ideal for features in bar areas, spas, bathrooms and lobbies; the range faithfully recreates designs such as Watermelon, Pheasant and Bolt from Mars.
With backgrounds in the home lifestyle press and decorative arts, Vanessa Barneby and Alice Gates (Barneby Gates), have forged a reputation for forward-thinking fabric and wallpaper designs that have received widespread acclaim. In collaborating with Parkside, Barneby Gates is bringing its unique style to a commercial finish that offers moistureresistance, durability and easy maintenance.
The Barneby Gates collection launched at the opening of Parkside’s new Design Studio in the Cotswolds and will be on display throughout London Design Festival (14-22 September) at the company’s Chelsea Design Studio.
At just 3.5mm thick, the collection is suitable for internal walls and is easy to install.
Parkside – Enquiry 95
The Golf Classic HQ is receiving heart-warming reports from the many golfers playing across the country as The Golf Classic progresses through its 4th Round matches. The Belfry in the West Midlands is the prestigious venue for the 2019 Golf Classic Grand Final. Known for its award-winning courses, the Belfry has hosted more Ryder Cup tournaments than any other venue in the world. The tournament is open to those employed within the UK Mainland construction industry. Entry costs just £46 per two ball team. Simply email info@thegolfclassic. co.uk, call 01892 752300 or visit www.thegolfclassic.co.uk

Golf Classic – Enquiry 94
New innovative Aico website revealed
Aico Ltd has launched a brand-new website - www.aico.co.uk - built around customer feedback, in order to enhance its customers’ experience. One of the key features of Aico’s new website is being able to search for products via new, easy to use filters such as Series, Technology, Power Sources and any Accessories that may be needed, as well as a specific product search function. The new website is also built around an easier navigation system, aiming to make it as easy as possible for customers to find what they need as quickly as possible.

Aico Ltd – Enquiry 96

Tata Steel is pleased to announce the launch of its new Platinum® Plus guarantee, designed to offer assurance to architects, specifiers and building owners with the provision of tailored specification advice, technical support and a guaranteed system performance of up to 30 years. The Platinum® Plus guarantee provides customers with the assurance of a highquality, robust and enduring building system, supported by Tata Steel’s comprehensive service. This includes tailored specification advice to suit the building’s function, technical assistance and on-site installation checks, all to ensure long-term performance and confirm that it is constructed correctly.
Tata Steel – Enquiry 97
WITH A VELVETY WARMTH AND SUBTLE HINT OF LUXURY, THE ANTHRACITE GREY SHADE HAS TAKEN THE CONSTRUCTION INDUSTRY BY STORM.
Rainwater systems from Marley Plumbing and Drainage in the popular anthracite grey now perfectly match Pantone colour 7016, allowing specifiers to create a sleek and uniform finish and ensure an exact colour match with other external fixtures and fittings, such as doors and window frames.
Samantha Park, Marketing Manager at Marley Plumbing and Drainage, said: “Anthracite grey has been in high demand from our customers, so we have recently
extended the range to include more profiles. Gone are the days when rainwater systems were only available in black, white or murky shades. Thanks to the extensive choice of colour we are now supplying, rainwater systems should not be an afterthought, but instead can play a fundamental role in creating the character of a building’s exterior.”
The anthracite shade is available in Marley’s Deepflow, Clipmaster, Flowline and Regency profiles, which offer classic and contemporary aesthetics. The chosen systems are
suitable for a variety of property types, from residential buildings to large commercial properties.
Marley’s rainwater systems also benefit from Life4 rainwater technology. The advanced Life4 gutters and downpipes are co-extruded with an external durable, high specification material with high gloss levels, ensuring that the products look better for longer than standard systems. All materials used in the range are lead free.

Acting as the key transition between walls and roof, a rainwater system can add the perfect final touch. Grey provides the elegance and functionality architects and designers are looking for, creating a contemporary finish that combines well with other popular architectural materials, such as metal and glass.
Marley Plumbing & Drainage –Enquiry 98
The leading manufacturer of aluminium guttering, fascia and soffit solutions, Marley Alutec has launched its new and updated website. The website has been revised for architects and specifiers to easily access the information they require using a clean and contemporary design, as well as introducing new roof drainage calculators and Product Specification Generator. The website also now includes a dedicated resources section where specifiers can obtain technical information and download files such as BIM, CAD, and product specifications. In this section, architects can also easily access information about the RIBA accredited CPD, Durable Eaves Solutions, worth double CPD points to RIBA Architects, as well as request a presentation.
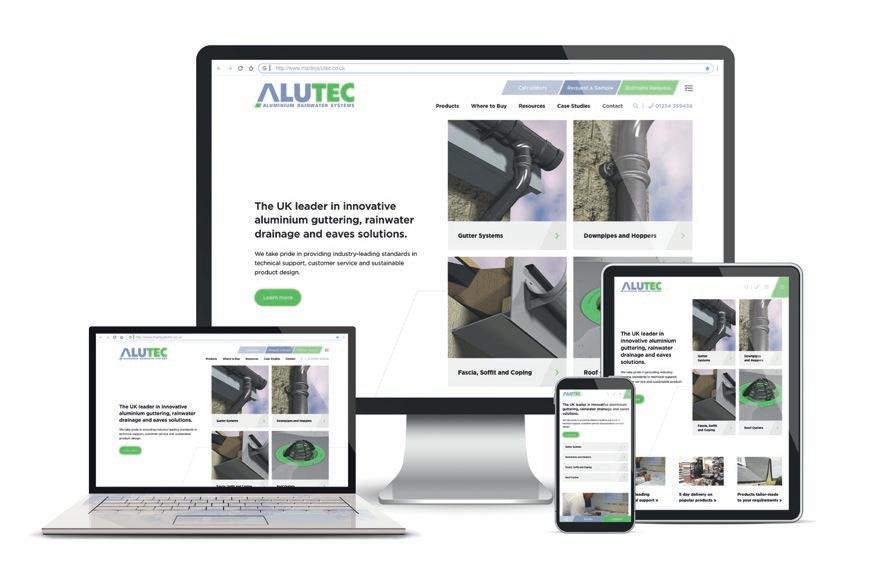
Marley Alutec – Enquiry 99
Excessive rain water has to be removed quickly and reliably from sports fields and competition areas.
The SPORTFIX® drainage channels and other components offered by Hauraton comply with the latest standards and also meet IAAF requirements. It is essential sports facilities are designed and equipped to prevent serious injury to sports people if falls or accidents occur.
The University College Cork (UCC) has redeveloped their Mardyke Athletics Track in Cork City, Republic of Ireland. The new facility is part of a €10 million budget included a new synthetic eight lane, fully floodlit, running track built to the IAAF standard with an additional 3720 m² (40,000 ft²) added to the original arena.
Hauraton SPORTFIX® drainage channels with aluminium finishing edges were installed around the perimeter of the IAAF, 400 metre track and along its straight. A steeple chase water jump kit was also installed plus Hauraton SPORTFIX® Sand traps and soft edging were installed around the long jump pit.

Tim Connolly, Managing Director of Hauraton Limited points out: “Our SPORTFIX® range offers products that not only meet the
requirements of the IAAF for athletic tracks, there are drainage components for artificial turf playing fields, service channels and retractable shafts for cable management with drainage systems for grassed football fields”.
Hauraton – Enquiry 100
The natural composition, pure aesthetics and excellent performance attributes of Forbo Flooring Systems’ Marmoleum and Nuway Tuftiguard in Bamboo have helped to create a holistic interior design within a new state-of-the-art wellbeing centre in Skipton, Yorkshire. Made from up to 98% natural raw materials, including linseed oil, jute and limestone, Marmoleum is a floor covering associated with sustainability, durability and innovation. The identity of Marmoleum Walton from the Solid range, with its smooth surface and unpretentious material expression, makes it the ultimate and pure solution in linoleum.
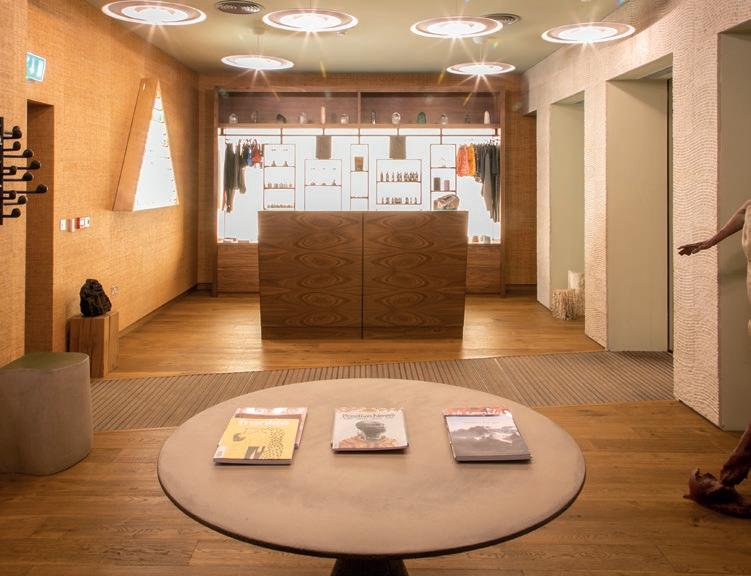
101
Norbord has released a handy guide to help identify which product from its Medium Density Fibreboard portfolio, CaberWood MDF, is the most suitable for their project.

The range includes CaberWood MDF Pro, which is suitable for straightforward machine and surface finishing; CaberWood MDF Pro MR, a moisture resistant panel ideal for application in humid interiors; CaberWood MDF Trade, a lighter board; CaberWood MDF Trade MR, the benefits of the lighter board with added moisture resistance; or CaberWood MDF Industrial, a highperforming, deep-routing panel. Each product is specifically engineered for different applications and performs under certain conditions.
Norbord – Enquiry 102
Architects Dixon Jones specified 600m2 Junckers solid oak flooring for Marlborough Primary School, a multi award-winning building on a densely populated urban site in the Royal Borough of Kensington & Chelsea. The interior forms an equally dynamic environment for students and staff with teaching spaces arranged around communal halls and generous circulation areas. A large main hall and multi-use space, flooded with natural light from two central roof lights, features Junckers wide board oak flooring throughout, providing a natural, unifying backdrop. Junckers’ FSC and PEFC certified floors are a durable, long-lasting choice with low lifecycle costs. Made in solid wood, the floor can be sanded and re-finished multiple times without losing its good looks or performance, ideal for a thriving community school.

Junckers – Enquiry 104
UNILIN Evola’s brushed gold decor, space and furniture enables designers working in retail, hospitality, commercial office spaces and even high-end residential projects to capture the magic with versatile surface finishes in scratch, wear and stain-resistant HPL. Used to create ultra-luxe splashbacks and surrounds in washrooms to stylish feature panels on furniture, or even as a detail highlight on door handles; UNILIN Evola brushed gold brings the look without breaking the bank. Teamed with the black of a UNILIN MDF door panel to create a fan inlay in radiant gold, brushed gold brings a look straight out of 1920s decadence.
UNILIN – Enquiry 105
Forbo Flooring Systems’ has launched a new product collection, Fast Fit, which encompasses a range of its adhesive free flooring solutions, all developed to reduce downtime by up to four days, based on a 100m2 installation. The new Fast Fit collection consists of Forbo’s genuinely loose lay solutions, including its entrance flooring system Coral Click, its luxury vinyl tile collections Allura Puzzle, Allura Click and Allura Colour Plus, as well as its vinyl sheet range Modul’up. All of the Fast Fit collection require no adhesive and the floor is ready for use immediately after installation.
Forbo Flooring Systems – Enquiry 103
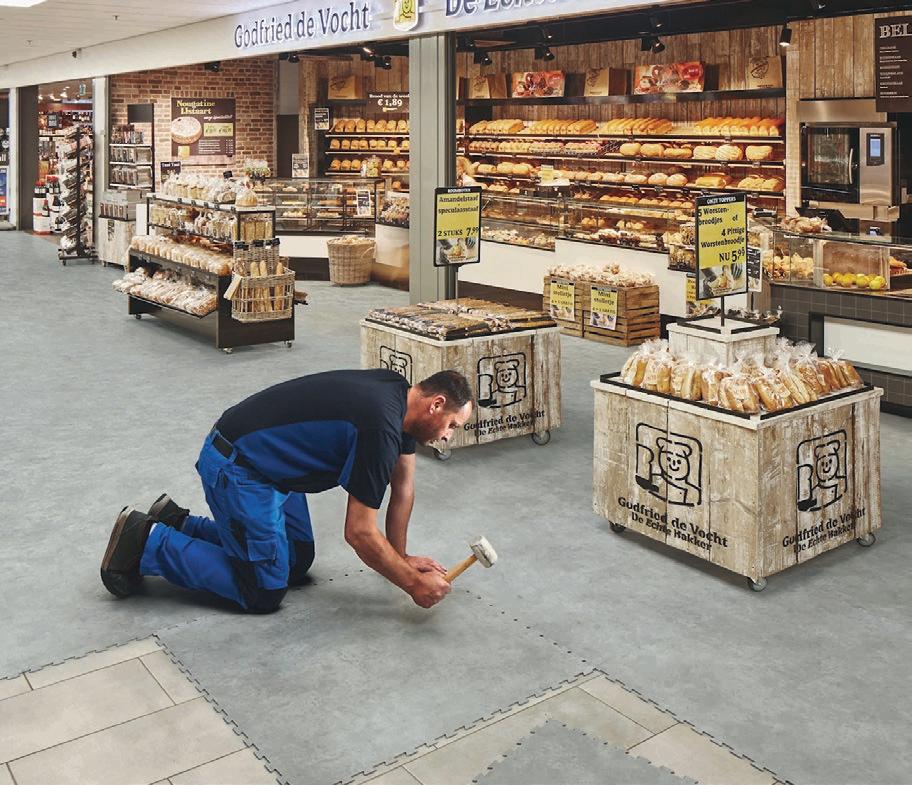
The Cliff Hotel in Gorleston-on-Sea, Great Yarmouth, has created a stunning new bar and dining area with help from MBS Flooring by using Gerflor’s Creation 55 luxury vinyl tile (LVT) flooring collection. Gerflor’s Creation 55 LVT in two colours, Factory and Moma, were laid in a black and white chevron effect with hand cut and bevelled curved borders around the bar. Creation 55 LVT is available in 63 stunning mineral and wood designs and 5 plank/tile sizes, many with bevelled edges for added realism, for a cutting-edge, durable LVT for contract hospitality installations.
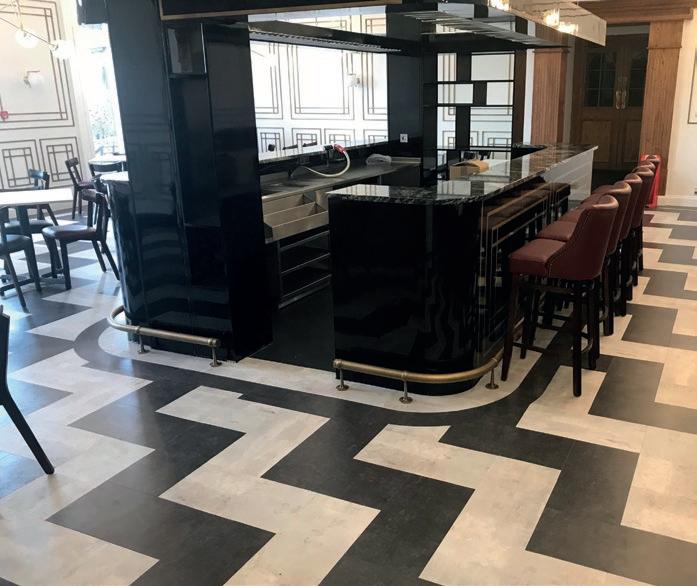
Gerflor – Enquiry 106

New for 2019, CTD Architectural Tiles has introduced the Meraki collection. Combining a multitude of colours, shapes, sizes and patterns, the new porcelain wall and floor tiles are guaranteed to create statement features within any manner of commercial or residential space. An eye-catching hexagonal shaped tile available in eight colourways, the Meraki range offers the opportunity to be creative with colour and pattern on both walls and floors. With the choice of a plain finish or two linear patterns, the tiles allow for true flexibility in design, enabling designers to create standout focal points in any residential or commercial setting.

CTD Architectural Tiles – Enquiry 107

A guide to choosing the most suitable CaberWood MDF
Forbo aids journey of self-discovery
Junckers solid oak floor for award-winning school
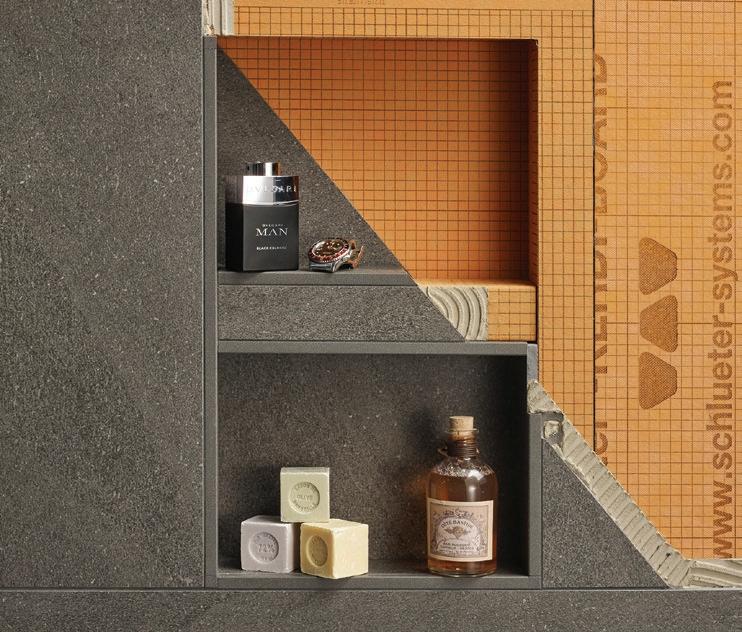
WHEN SPECIFYING FOR A PROJECT, PRODUCTS THAT SAVE TIME AND FACE ARE ALWAYS APPRECIATED. OFFERING DESIGN FLEXIBILITY, EASE OF INSTALLATION AND ENABLING THE CREATION OF CE MARKED BONDED WATERPROOFING ASSEMBLIES, THE VERSATILE SCHLÜTER®-KERDI-BOARD IS THE ANSWER TO MANY AN ARCHITECT’S PRAYER.
Direct from the UK leaders in solutions for the application of tile and stone, Schlüter ®-KERDIBOARD is the cement-free, multifunctional installation board. Providing a smooth substrate and enabling precise angling of corners, seven thickness options are available— ranging from 5–50mm. Whilst the boards at the thinner end of the spectrum are designed for use over existing substrates, latter thicknesses can be used as construction panels to create features such as shelves, partition walls and seats, allowing for unbridled freedom of design.
Schlüter®-KERDI-BOARD provides CE marked bonded waterproofing, with no need for additional finishing processes. Using the various sealing bands, adhesives and pre-cut corner parts available from the
Schlüter®-KERDI range, the seams between individual boards are quickly and robustly sealed, creating a complete CE marked bonded waterproofing assembly upon which tiling can commence without delay.
To the benefit of trade relationships, the advantages of Schlüter®-KERDI-BOARD extend beyond design versatility and through into the process of construction. For contractors, a move to Schlüter®-KERDI-BOARD represents a quicker and easier installation process, with time savings being made due to its light weight and ease of cutting.
Schlüter®-KERDI-BOARD makes for a considerably greener alternative to other options, such as plasterboard and cementfaced products: the foam core is thermally insulating, helping to conserve energy use and improve comfort, and the absence of a cementitious layer means that it costs less
to transport and produces no dust when cut, making for healthier working conditions.
With Schlüter-Systems you’re in safe hands; for more information call 01530 813396, email pr@schluter.co.uk or visit www.kerdi-board.co.uk.
Schlüter-Systems – Enquiry 108
Fluid& is the newest carpet tile range in the &-collection by modulyss. Bringing a bold splash of colour to commercial spaces, the collection’s perfectly imperfect pattern possesses a wonderful sense of fluidity and movement, elevating the look of office and hospitality spaces. In a palette including luscious tones of ochre, green, blue, rust and grey, Fluid& harmonises beautifully with all products in the &-collection; the colour, texture and pattern of the carpet tile can be used alongside Fashion& and Velvet& for dynamic and unique layouts. Design-led and built to perform, this is a carpet tile that brings the best of modulyss and the technological synergies of the Balta Group.
modulyss – Enquiry 109
The versatile and contemporary aesthetics of Forbo Flooring Systems’ portfolio has led to an array of its floor coverings being installed at the UK’s first-ever Halifax flagship branch, awarded top honours in the annual Fly Forbo 2018/19 competition.


Nuway Tuftiguard Design with Black Anodised Aluminum Scrapers Bars and charcoal wiper stripes in 12mm depth was used as the primary entrance matting due to its durability, strength and structural integrity to handle heavy and intense traffic. Adjoined to the Nuway is Forbo’s Coral Classic, which provides additional dirt and moisture absorption.
A combination of Westbond carpet tiles were installed in a circular shape to distinguish and draw attraction to the central area. Surrounding this focal point and covering the remainder of the Home Hub is Forbo’s Allura Flex Wood Luxury Vinyl Tiles (LVT).
Thanks to the comfortable and durable qualities of Allura Flex Wood LVT, it was also chosen for the viewing rooms, the staff room and the entirety of the basement floor, which features a children’s entertainment zone and a safety deposit facility. What’s more, an array of Forbo’s carpet tiles were installed throughout the building.
Forbo Flooring Systems – Enquiry 110
With a strong and rigid core and integrated sound-reducing underlay beneath a highperformance vinyl wear layer, IVC’s LayRed 55 is engineered to overcome your flooring challenges. The only plank to combine strength, comfort, acoustics and design; LayRed 55 is constructed from 12 layers, each with an important part in ensuring this floor can overcome everything from subfloor condition to speed of installation, acoustics, wear and ease of maintenance. At the heart of LayRed 55 lies a rigid vinyl core with the world’s only dual-layer glass fibre reinforcement. The core also has a compact vinyl top layer that combats indentation and impact damage. IVC – Enquiry 111

UNILIN, division panels, has released an extrahigh panel in its Clicwall fast-to-install decorative wall system. Producing seamless vertical runs on walls up to 3.5m in height, Clicwall high panels retain the ease and simplicity of the patented Uniclic click-joint and easy slide strip, delivering superfast fitting in commercial interiors. Ideal for retail stores and hospitality interiors looking to deliver high-impact wall features, Clicwall is available in 137 different decors, as well as ClicwallPaint, ready for paint, fabric, wallpaper or a custom highdefinition digital print. Spaces can be instantly transformed with walls that deliver great looks and faultless commercial performance.

UNILIN – Enquiry 112

Drawing from the latest interiors trends, solid surface specialists Staron’s range of exquisite, smooth colourful surfaces allows for a pop of colour to be added to both commercial and residential spaces. Delivering on both aesthetics and practical qualities, the bold and bright range from Staron provides a functional and more colourful alternative to natural stone. The luxuriously smooth surfaces provide a truly impressive structure, its solidarity ensures colour and detail run right the way through the thickness of the material, meaning the unique colouring and patterns of each design are visible through edge profiles and cut out shapes.


Staron – Enquiry 114
IVC’s Studio Moods concept has been used in the Queen Anne Building at the world-famous Ascot Racecourse to bring a sense of heritage to the interior of the lower ground floor commercial workspace. Studio Moods offers a range of pre-cut shapes including herringbone, basketweave, hexagon and triangle patterns. Available in wood and stone effects, Studio Moods combines creativity with the practicality of high-performance LVT with up to 50% recycled content. Designed, developed and made entirely in-house, Studio Moods is an example of IVC’s commitment to overcoming the challenges of flooring projects.
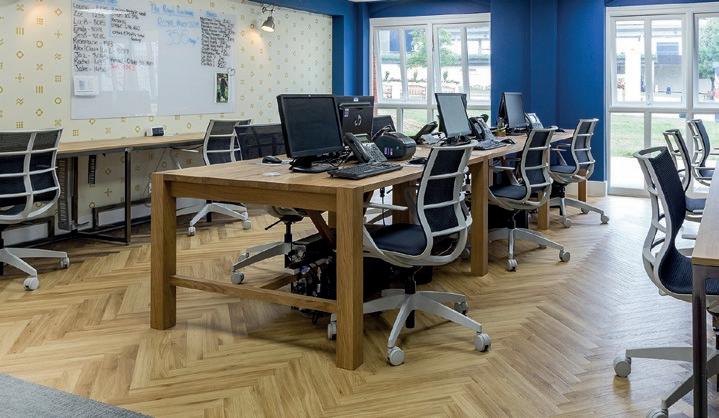
IVC – Enquiry 115
In the latest edition of ‘Fibre Matters’, INVISTA Antron carpet fibre reveals how its fibres deliver commercial interiors a carpet that stays looking new for as long as possible. Made from polyamide 6.6, all Antron fibres have a tighter and stronger polymer structure than regular polyamide 6 fibres, making them very hardwearing and providing excellent appearance retention. The more ordered structure also makes it harder for dirt to stick and stains to permeate, as well as improving resistance to crushing and matting. Antron Lumena DNATM fibre comes in a range of neutral and vivid colours to create inspiring carpet designs.
Antron – Enquiry 116
INVISTA Antron carpet fibre has revealed the top 15 trends and colours of the year; presenting inspiration from its discoveries at Milan’s famed Salone del Mobile.Milano and Fuorisalone design events. In ‘Top15 Trends & Colors 2019’, now available for download from its website, www.antron.eu, Antron® carpet fibre presents colour palettes inspired by the diverse range of exhibits and installations encountered at the events. With themes such as light, nature, global craft heritage, sanctuary and respite, tribal design and the glitz and glam of the 80s revival; the resource is a fascinating insight into the future direction of interiors.
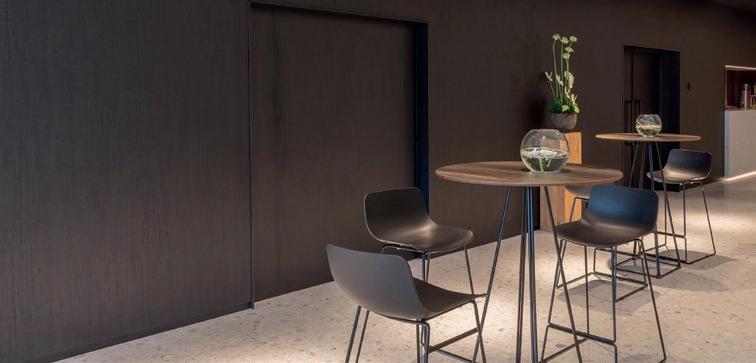
Antron – Enquiry 113
Lundhs has cemented its reputation over centuries as a leading provider of 100% real stone, supplying exceptional Larvikite and Anorthosite natural stone to the commercial, residential and specification market across the globe. The largest producer of natural stone in Northern Europe, Lundhs extracts rough blocks of high quality stones from its own quarries in Norway and exports the materials to stone factories around the world. With a portfolio of ten natural stone types, Lundhs works with a select network of distributors around the globe, with each product traceable from quarry to end product.
Lundhs – Enquiry 117
To make an enquiry – Go online: www.enquire2.com or post our: Free Reader
Faster, stronger, quieter, easier
Colour makes a comeback premium solid surfaces from Staron
INVISTA Antron advises that Fibre Matters
Creating an impressive entrance to the new retail and performance centre at Frilford Heath Golf Club, TORMAX was contracted by Feltham Construction to manufacture and install a stylish and contemporary set of bi-parting automatic sliding doors.
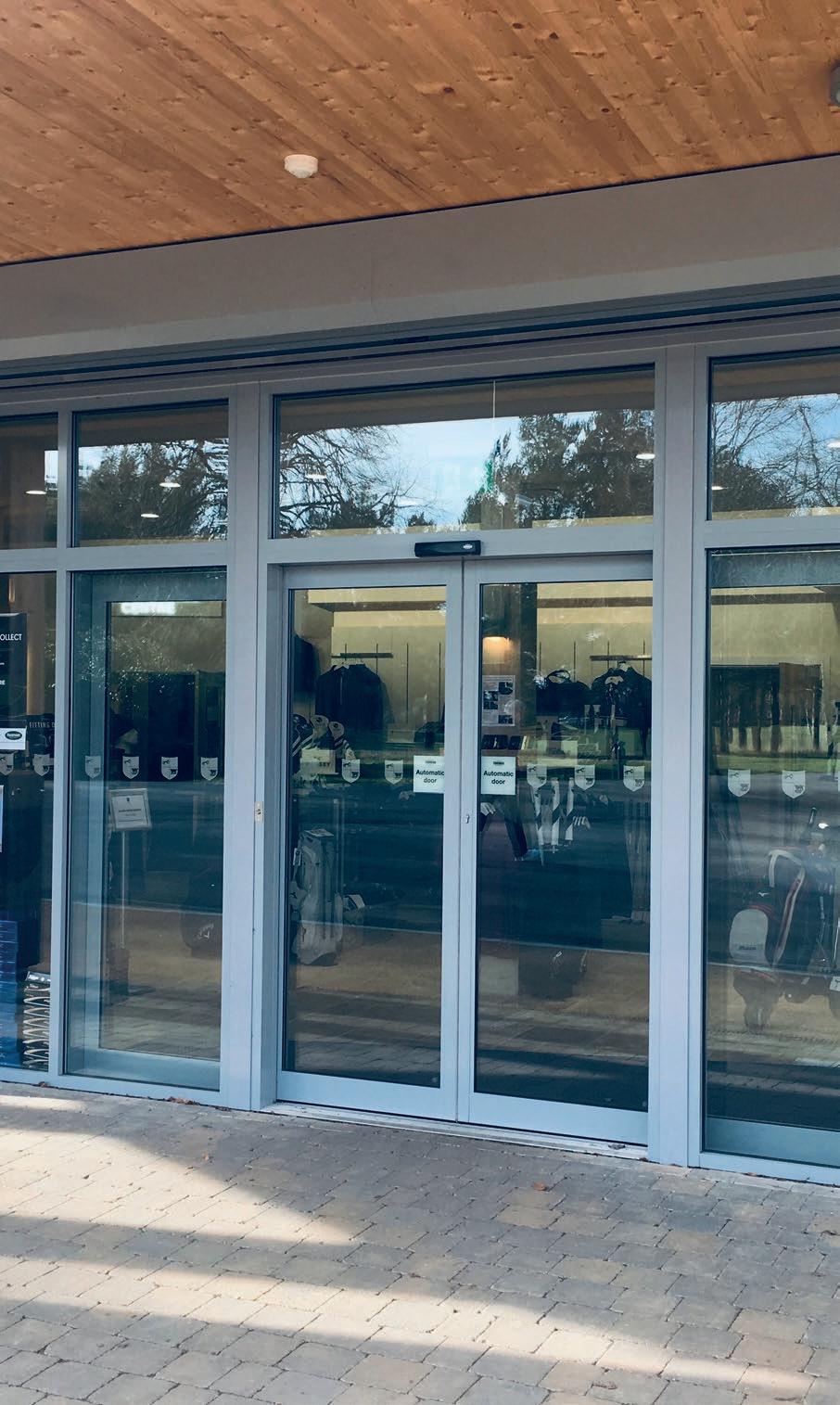
Powered by the extremely reliable TORMAX iMotion 2202 door operator, smooth opening is assured along with minimum ongoing maintenance requirements.
With 95% of the components of the iMotion range of door operators being recyclable, TORMAX was able to offer the green credentials required for the Golf Club development. Elegant and unobtrusive, the iMotion 2202 is housed in a slim casing measuring just 100mm high, making it the obvious choice for a modern and sophisticated entrance such as this. In addition, door movements are particularly quiet and smooth, thanks to vibration-absorbent mountings on the guide rails, creating a relaxing ambience for browsing members.
Furthermore, the iMotion 2202 combines unique AC motor technology with a stateof-the-art microprocessor control system, guaranteeing permanent monitoring of door leaf movements. The system then automatically adjusts in response to external factors, such as a build-up of dirt on the floor, maximising performance at all times.
TORMAX – Enquiry 120
Apollo Fire Detectors’ innovative SOTERIA® range of detectors has been chosen to protect the prestigious Darrick Wood School in Orpington, Kent - rated by Ofsted as ‘outstanding’ and achieving the ‘World Class Schools Quality Mark in’ 2015.
The fire detection system was upgraded as part of a wider programme of works which saw the school invest in a new dining hall, a Movement & Performing Arts Building with specialist Drama and Music rooms and new PE changing rooms.

Many of these new buildings encompass large open areas with high ceilings and interconnected spaces, which presented a challenge for the project’s fire detection system designer, Triple Star Fire & Security Ltd.

Up to 100 Apollo SOTERIA devices, including manual call points and interfaces, were fitted at Darrick Wood, along with bells and strobes designed for the school environment. The
system is managed by two Advanced MX5 control panels – one located in the main reception area and the other in the sports centre reception.
The system is programmed to operate a ‘one out, all out’ procedure in the event of a fire being detected.
Fire Detectors – Enquiry 118
Intratone has developed an all-in-one property access solution that suits managers and tenants alike.

Encompassing everything from intercoms to digital noticeboards, the goal is to provide property managers with the tools they need to take control of their properties, time and budgets, all while being safe in the knowledge that the property is secure.
The innovative, user-friendly access systems allow housing managers to easily manage
multi-dwelling properties – whether they look after 100 or 1,000 tenants. All of the intercom systems are wireless and handset-freemeaning that they can be installed anywhere, with no mechanical keys to be misplaced or stolen.
At the heart of the innovative building access technologies is Intratone’s remote management system. Offering a real-time overview of all your properties, via a desktop or our phone app, the system frees up both time and money from reduced site visits and streamlined admin.
All of Intratone’s pioneering intercoms and property access technologies connect to our secure, easy-to-use online management platform, providing you with visibility of every active badge in the building. Plus, if a new property manager arrives, the building’s entire access control system can be easily transferred to the new manager’s account free of charge – minimising admin for the entire team, and helping the new starter to get up to speed quickly.
Intratone – Enquiry 119
Intelligent fire panels from global fire systems leader, Advanced, have been installed in a prestigious, £134million Central London office building. Hailed by the installers as the “Engineer’s choice”, a network of Advanced’s flagship 4-loop MxPro 5 multiprotocol fire panels have been installed to protect the site. WFP integrated the MxPro 5 open protocol control panels, that recently received FM Approval to the EN54 standard, alongside Apollo’s XP95 range of detectors and interfaces. Advanced’s PC-based graphical interface package details the building layout to make it straightforward for the security team to have visibility and control.
Advanced – Enquiry 121
Rinnai offers big performance, heavy duty, diminutive appliances that offer virtually limitless volumes of hot water at useable temperatures –all through engineering design and excellence.
And both ‘E’ (external) - and ‘I’ (internal) versions are offered. Rinnai offer several units in both external – ‘E’ - and internal – ‘I’ - models. They are in the more heavy-duty part of our product range – 1600, 1500, 55 but also at the smaller end - the 17e.
Rinnai’s HDC1600i/e low NOx, gas-fired continuous flow water heater, delivers commercial qualities of hot water, up to 37 litres per minute on demand - to any site and application. And they are ErP ‘A’ rated.

The Rinnai external version HDC1200e gives end users 105.5% net efficiency* because the condensing process delivers up to 95% thermal efficiency, translating to significant energy savings when compared to standard tankless water heaters.
The Rinnai 17e is designed for use directly off the mains, with no need for large, ungainly storage vessels.
A range of external ancillary items including a pipe cover box and security cage are available where necessary.
Rinnai UK – Enquiry 122
Rinnai has won two global awards for an ‘Outstanding Performance’ in the UK hot water heating marketplace. Rinnai UK was judged to have made the REU Most Outstanding Performance and Best Business Performance in its category.
The awards acknowledge the strides that Rinnai UK has made during the last several years in converting the marketplace to continuous flow energy and fuel-efficient products in the commercial and domestic hot water heating arenas.
This year sees Rinnai, global leaders in continuous flow hot water heating products and systems, introducing the Zen and Zen Plus home hot water & heating system which marries established and proven manufacture durability with new technologies to offer great energy efficiencies, user control and, importantly, unparalleled level of comfort.
Rinnai UK will be launching this innovation plus several other cutting-edge appliances during 2019.

The Rinnai Zen and Zen Plus system will increase comfort and reduce energy usage whilst also providing a highly economically solution for today’s changing marketplace.
Rinnai UK been researching and monitoring the UK domestic heating market for several years and will be offering hot water heating units together with a superior performance combi boiler in 24, 29 and 35-kW outputs.
Rinnai UK – Enquiry 123
With the recent changes to BS 5839-6:2019, Aico –manufacturer of domestic mains powered Fire and Carbon Monoxide Alarms - has condensed the information into a pocket-sized guide. To further support customers with the changes, Aico has updated its counter mat for Wholesalers. The counter mat has a picture of a house with alarms in situ, providing the information about where to site alarms conforming to the changes in BS 58396:2019 Table 1. If you would like further information on the BS 5839-6:2019 updates, please visit www.aico.co.uk or email marketing@aico.co.uk to order your free pocket sized guide.
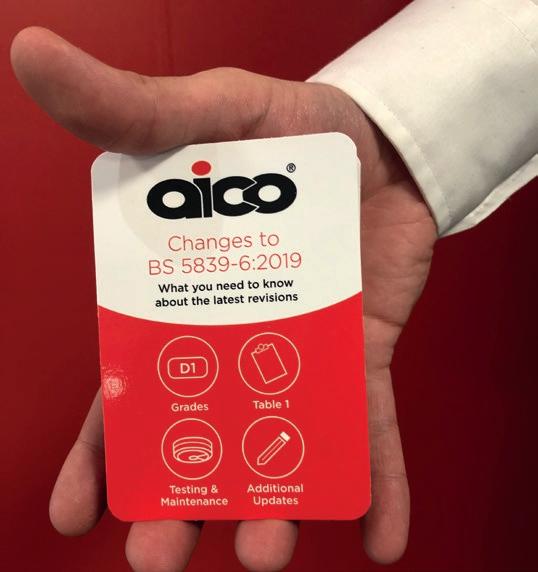
Aico – Enquiry 124
Vortice is working on a stunning development, Lawford Green, in partnership with Rose Builders who have an outstanding reputation for building environmentally friendly homes in East Anglia.
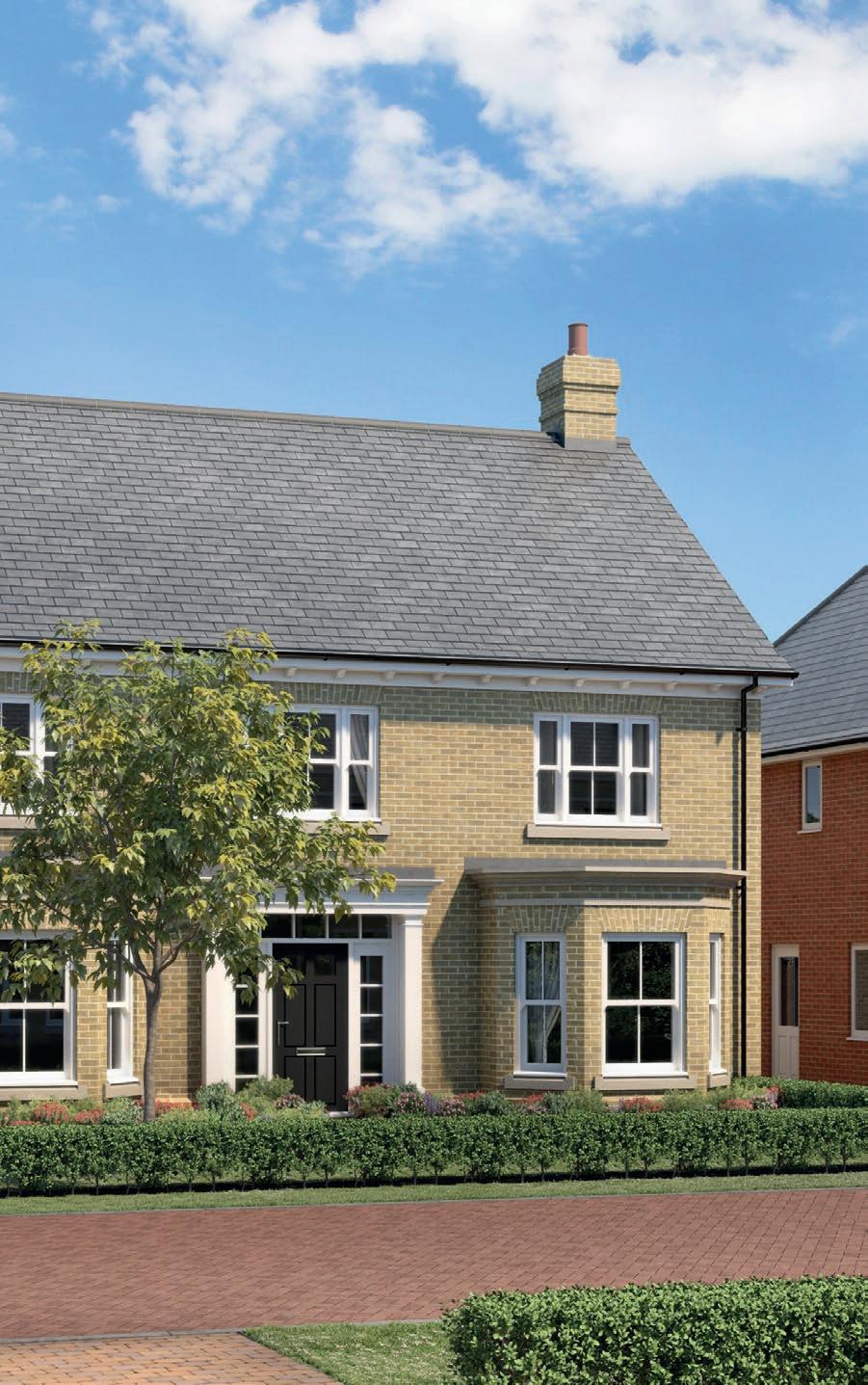
Offering a superb collection of 2, 3, 4 and 5 bedroom homes consisting of bungalows, chalet style bungalows & traditional 2 storey houses Lawford Green boasts a carefully planned village green, neighbourhood centre and land secured for a new nursery and cycle paths.
Rose Builders have selected the energy efficient Vort Quadro centrifugal fans for the development. This stylish centrifugal fan has the option to be inbuilt or surface mounted, can be mounted in any orientation and has easy accessible filters.
Paul Willey from Rose Builders said: “We are delighted to be working in partnership with Vortice Limited on this site at Lawford. Today’s homes are designed to meet 21st century standards and reflect the need to conserve energy and to respect our carbon footprint.
“With air quality being so important to human health, we’re not only embracing the surrounding landscape but also ensuring that we’re using great ventilation so that indoor air quality is equally as good - the Vortice fans enable us to do that.”
Vortice– Enquiry 125
To make an enquiry – Go online: www.enquire2.com or post our: Free Reader
Rinnai - ‘e’ before ‘i’ or vice versa?
Schlüter®-PROFILES
Schlüter®-RONDEC

stairSchlüter®-TREP nosing with Schlüter®-LI PROTEC lightingtechnologyprofile



















































Schlüter®-DITRA
Schlüter®-DITRA-HEAT-E-DUO

Schlüter®-DILEX movement joint









































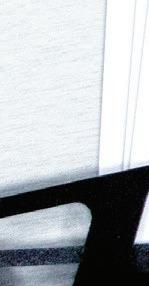




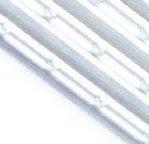
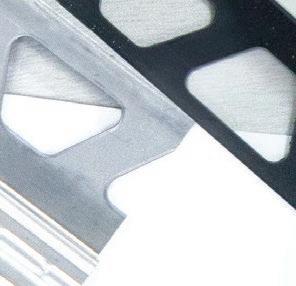
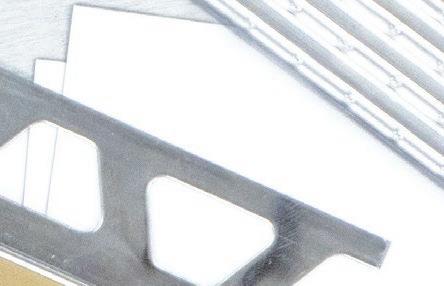


From functional to decorative, our product range includes profiles for finishing wall and floor coverings, stair nosings, expansion, perimeter, edge, and transition joints.



With a wide range of finishes, colours, materials, textures and capabilities there’s an option for every application, all suitable for use in commercial and residential installations with tile and stone coverings.
Backed up by expert technical support, whenever, wherever you need it.
Making the decision to choose Schlüter-Systems even easier.
To find out more call 01530 813396 or visit www.schluterspecifier.co.uk