























































The COP21 Paris Climate Summit will have come and gone by the time you read this . The hopes are for a better outcome than the disastrous Copenhagen meeting in 2009; the last time the world’s leaders gathered in an attempt to reach a coherent and globally unifying approach to tackling climate change .
The signs for Paris are positive: lessons were learnt from the painful Copenhagen experience . Most countries have turned up armed with national commitments that will, collectively, propel us significantly up a path towards a lower carbon global economy .
Among the opening speeches in Paris, US President Barrack Obama said climate change could define the contours of this century more than any other problem and predicted the next few weeks “could mark a turning point in efforts to limit global temperature rises” .
The Prince of Wales issued an impassioned plea for action, warning that “in damaging our climate we are becoming the architects of our own destruction” .

Buildings account for about a third of CO2 emissions globally and emissions will continue to rise under a business-as-usual scenario . The built environment is a huge part of the solution .
Political will and leadership is essential, but to win the battle the talk needs to translate into action, and that is where we all have a part to play . That is why we welcome the UK Green Building Council’s efforts to catalyse private sector action . As part of COP 21’s Building Day scheduled for 3 December, UKGBC has been eliciting climate action pledges from key organisations . While some of these are strictly at the level of the Scout Promise (I promise to do my best etc…) others point to something more profound and very real .
For instance, Arup says it is committed to reducing operational carbon to 3tCO2/employee by 2017 Akzo Nobel is seeking 25-30% improvements in resource efficiency and energy use across the entire value chain by 2020 . BAM is aiming for climate neutral operations by 2050 .

British Land says that by 2020 it will deliver a 15% reduction in landlord embodied carbon intensity for projects over £50m . Hanson has pledged to reduce carbon emissions by 10% and energy emissions by 5% per tonne of product by 2020 . Laing O’Rourke will reduce is direct carbon emissions by 50% by 2020 by when Land Securities says it will purchase 100% of its electricity from renewable sources . It’s big talk and if followed through these pledges will have a profound impact on the way we design, build, maintain and operate the built environment . The winners will be those who embrace change as opportunity .

Fingers crossed, and Merry Christmas to all readers of Specification
Trespa has announced a new range of panels with seven unique decors and finishes, allowing the architect and specifier to express their individual design creativity in new ways. Now, any building can acquire instant character with decors inspired by natural materials and processes, bringing building façades to life with a new range of cladding panels, each with a unique, timeless natural texture.
“The irregular, raw, weathered surfaces of the high quality, durable panels allow structures to stand out in any environment,” says Lucas Stevens, Design Expert at Trespa. “The new range makes it possible to add the aesthetic qualities of natural materials to any design. No matter how large or small the structure, the scalable, dimensionless designs of Trespa® Meteon® Naturals bring both accents and complete façades to life”.

The new Trespa® Meteon® Naturals showcase the next step in decor technology as they feature unique innovations. Firstly, their matt finish includes gloss elements. Secondly, the decors have metallic pigments. This combination of features creates a stunning effect on the façade: ‘When you walk around the building, each elevation will totally change with the angle of light’.
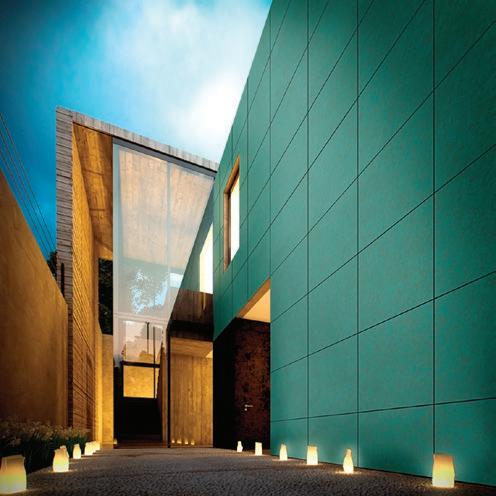
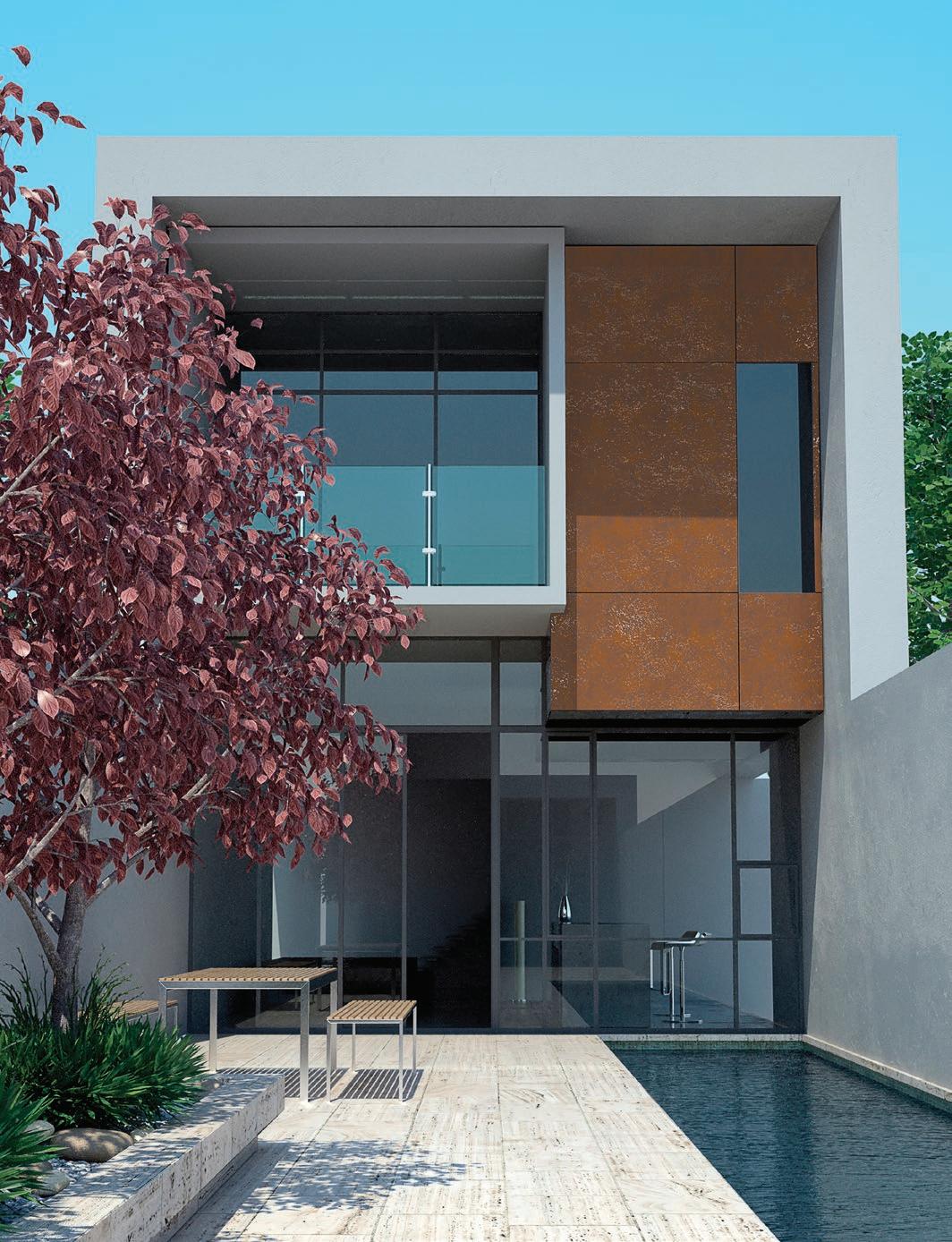


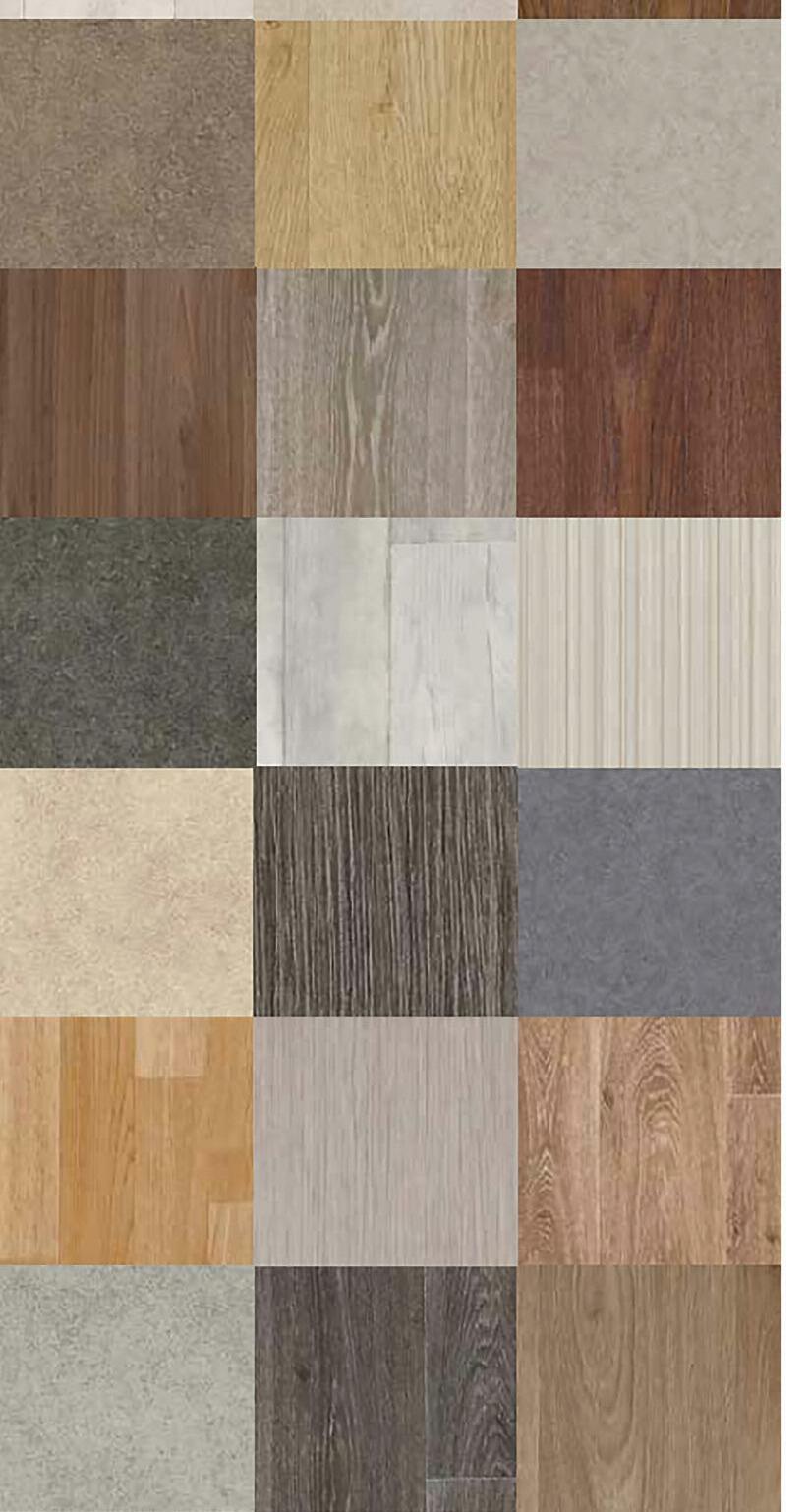

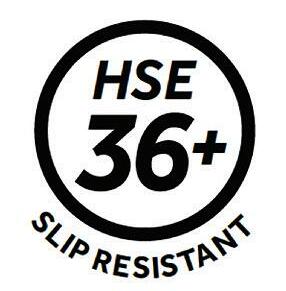





 Exclusively designed by Gino Venturelli
Exclusively designed by Gino Venturelli










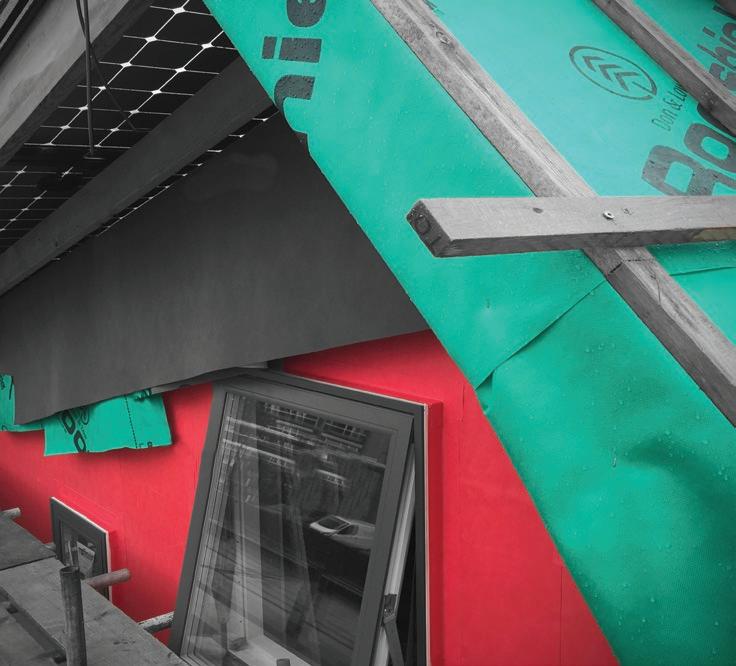



The winners of the European Copper in Architecture Awards 17 have been revealed.

This year, the European Copper Institute celebrates online through videos of the Winning and Commended projects including architect interviews, a social media campaign, an Awards brochure and coverage in the latest issue of Copper Architecture Forum magazine – all available via copperconcept org/awards The 17th iteration of these popular, biennial architectural awards recognises the growing influence of copper and its alloys on modern design . But it also exposes to a wider international audience inspirational projects, some of which might otherwise go unrecognised This year, over 50 entries were received from 17 countries
Entries were assessed by an international team of architect judges, all recipients of previous Copper in Architecture Awards: Ulla Hell (PLASMA studio, Italy); Erik Nobel (NOBEL arkitekter, Denmark); Fernando Sá (Pitágoras Aquitectos, Portugal) and Keith Williams (keith williams architects, UK) They were impressed by the high standards demonstrated across the entries generally But eventually settled on 10 shortlisted projects, from which five awards were made
The 2015 Awards outright winner is Trollbeads House, Copenhagen, Denmark, designed by BBP Arkitekter This regeneration of a 1960s office block into a high security building is organised like a Venetian merchant’s house, with goods loaded at the ground floor, stock and offices above, then a penthouse for the owner with a roof terrace
The construction industry has returned to growth after six months of contraction, according to figures released by industry analysts Glenigan.

The latest Glenigan Index shows that construction activity has returned to growth, with the value of projects starting on site higher than a year earlier for the first time since March
The underlying value of new schemes breaking ground was 6% higher than a year earlier during the three months to the end of October . This rise was fuelled by growth across the industry The housing, civil engineering and non-residential building sectors were all up on a year earlier
The fastest rise was in residential building, where the value of starts was up 9% on a year earlier Activity was boosted by a 19% rise in social housing starts, the strongest expansion since the start of 2014 .
Non-residential starts as a whole were up 4% on a year earlier, as growth in private sector activity offset continued weakness across the public sector Industrial, office, retail and hotel and leisure starts all registered growth However the gains were tempered by a 7% decline in education starts and a plummet in the value of new health projects
The civil engineering sector saw a 6% annual rise in starts, as growth in utilities work offset a contraction in the infrastructure sector Utilities starts were buoyed by the start on site of the £90m rated Ray Estate Wind Farm at Kirkwhelpington, near Newcastle
Commenting on this month’s figures, Allan Wilén, Glenigan’s Economics Director, said: “The last three months have seen the commercial and industrial sectors finally shaking off the worries of earlier this year “London has seen consistently weak levels of both project starts and planning approvals during 2015, after the rapid rates of expansion recorded during 2013 and 2014
“As such, it is the English regions outside of the Capital that are leading growth, with the Midlands a particular hot spot ”
Indications of coming activity are even stronger: Glenigan have recorded rising values of work achieving planning approval in 11 of the 12 constituent English regions and nations of the UK Only the capital saw approvals down compared to a year earlier during 2015 so far
The Joint Committee on the Palace of Westminster, co-chaired by the Leader of the House of Commons and the Leader of the House of Lords, was appointed by the two Houses of Parliament in July 2015 to consider the restoration and renewal of the Palace of Westminster.
The Committee’s main task is to make a recommendation to both Houses about the best way to approach the Restoration and Renewal Programme, a major programme of
repair and conservation which is intended to start during the 2020 Parliament .The Palace of Westminster is one of the most important and recognisable buildings in the world It is a Grade I listed building and, with Westminster Abbey and St Margaret’s Church, forms part of a UNESCO World Heritage Site It is also home to one of the busiest parliaments in the world, with more than a million people, including 70,000 schoolchildren, passing through its doors each year .
the beauty of art; the quality of caesarstone statuario nuvo 5111 www.caesarstone.co.uk
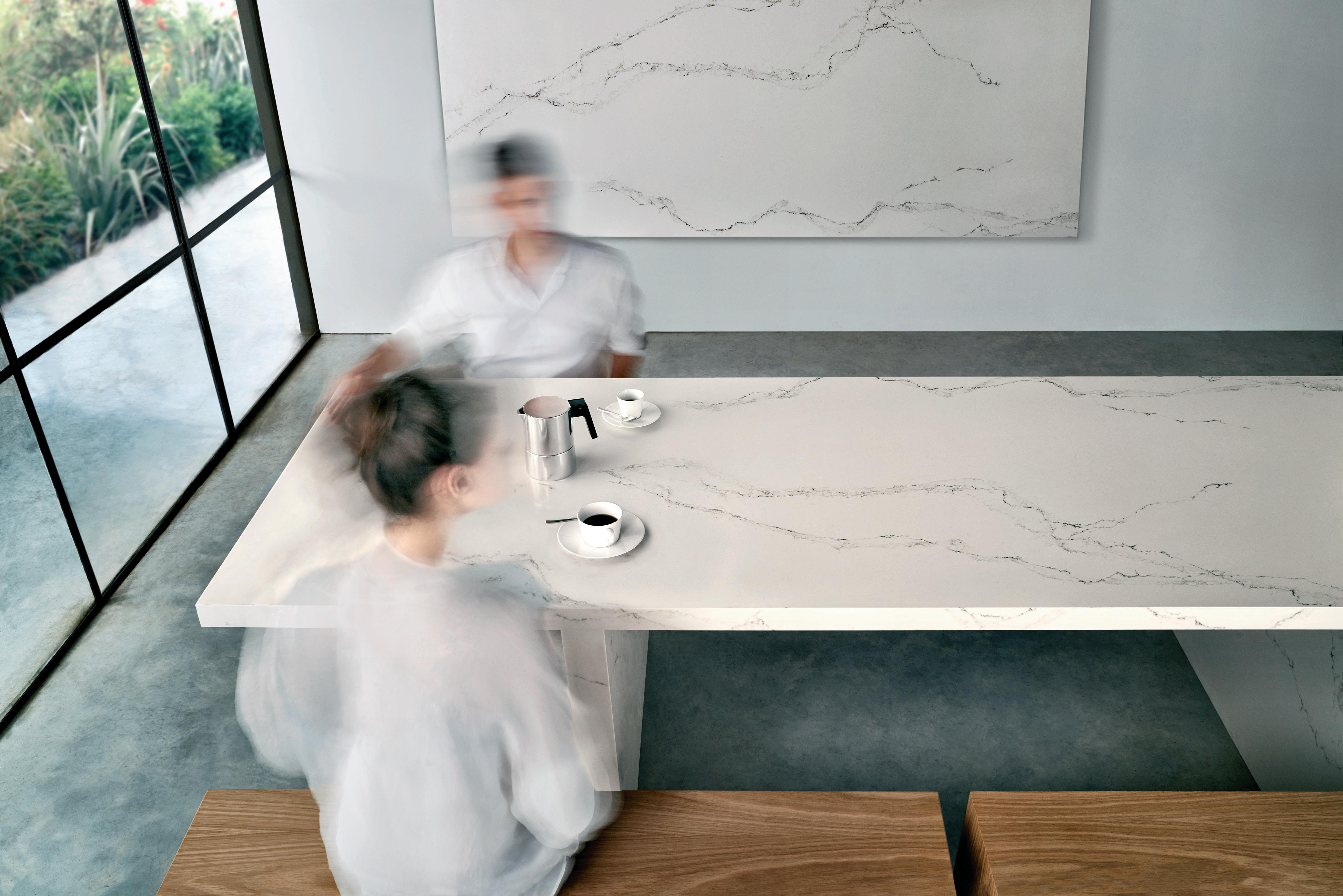
Specialist CCTV with intruder detection systems were installed at the tallest building in the European Union after protesters climbed to the summit.
Six Greenpeace activists, all of them women, scaled the iconic Shard in London and unfurled a flag with “Save the Arctic” on it to protest against plans to drill in the Arctic by the oil company Shell .
Following the Greenpeace stunt, the management company for the owners Sellar Property Group and the State of Qatar decided to enhance the security system with the latest state of the art CCTV
They appointed installer Unique Security, and together evaluated leading products on the market SharpView from Zaun Group company EyeLynx was selected on the basis of performance, quality and its focus on reliability
EyeLynx’s rapid deployment system, Pharos, was installed together with wireless PIRs from Luminite to further secure the perimeter and the main escalators to London Bridge station .
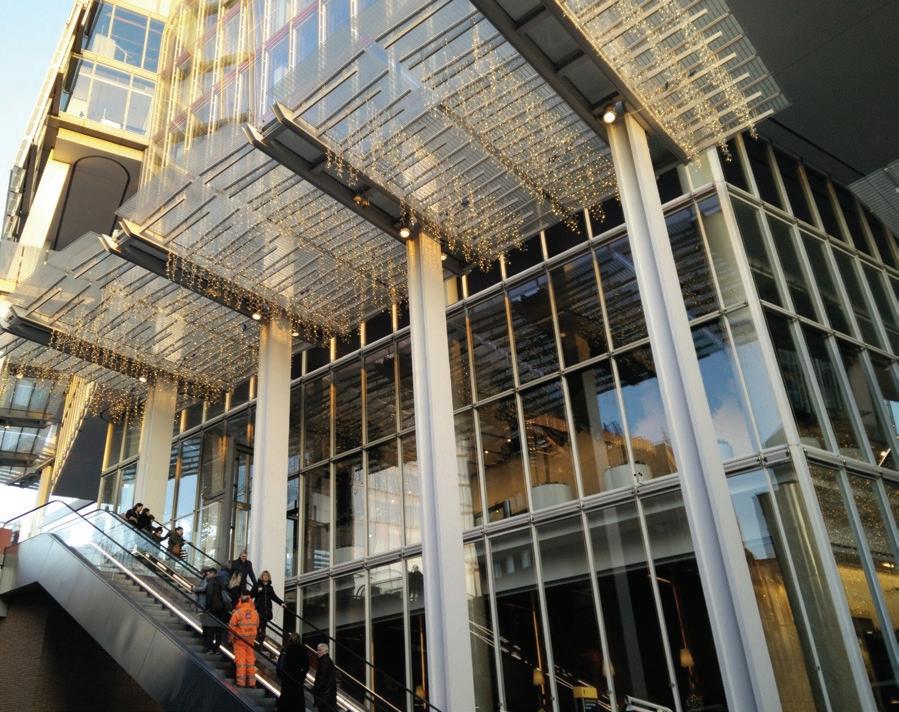
Facing continued problems with the installed Lenel product for the main CCTV, EyeLynx provided a back up SharpView NVR for critical cameras in time for a Royal visit from Her Majesty the Queen and HRH Prince Phillip in November 2013
This unit worked seamlessly with the installed Pharos cameras using EyeLynx’s SharpView VMS and demonstrated to the management team how the security could be drastically improved by recording in High Definition quality and retaining video for at least 30 days for all the building’s CCTV cameras
A third of small construction firms are being put off from taking on apprentices because of the bureaucracy involved.
That is according to a new research report “Defusing the skills time bomb” published by the Federation of Master Builders (FMB)
Brian Berry, Chief Executive of the FMB, said: “The construction industry is in the midst of a skills crisis which can only be solved if more employers take on apprentices The Government wants to deliver three million apprentices over the next five years and this new report sheds some light on how this can be achieved
“Our research shows that 94% of small construction firms want to train apprentices but a third are being turned off by a number of serious “fear factors” These include the cost of employing and training an apprentice and major concerns regarding the complexity of the process
“There is strong evidence to show that small construction firms need better information and that if they were more aware of the
support that’s available, a great number would train apprentices Just under 80% of non-recruiters are not aware of one of the most important apprenticeship grants available to them and just over 75% say knowledge of financial support would make them more likely to take on apprentices
“Given that two-thirds of all construction apprentices are trained by SMEs it is critical that the Government does everything in its power to remove any barriers that might be stopping these companies from training Looking ahead, the Government’s new apprenticeship voucher could be a disaster for small firms unless it is properly road tested and made as simple and easy-to-use as possible
“We’re also calling on the Government to protect our industry training board which is at risk from the new Apprenticeship Levy The Construction Industry Training Board (CITB) needs reform admittedly but without it the very smallest firms would be left with less financial and practical support for apprenticeship training – remove this lifeline and you risk worsening the skills crisis . ”
Now into its 39th year, The Brick Awards is the longest, most well established design awards in the UK.

The categories are open to architects, house builders, brick contractors, brick manufacturers, owners and developers, each celebrating design excellence and innovation using brick
The annual awards ceremony, a key landmark in the brick industry’s calendar was back again and bigger than ever . Manchester’s Whitworth Gallery was the clear Supreme winner at this year’s Brick Awards, as well as the winner of the Best Public and Education Building
Extraordinary architectural quality both in its internal and external spatial arrangements,
attention to detail and workmanship The proportions of the external spaces are immensely effective and give a calmness and richness
Simon Hay, CEO for the BDA, said: “The Brick Awards is one of Britain’s most respected design competitions With the construction industry in a phase of growth and optimism, we are delighted to have received so many excellent entries demonstrating just what brick can achieve within the Built Environment ”
In addition to the Supreme Award, there were 14 category awards, each showing excellence in different aspects of design and construction
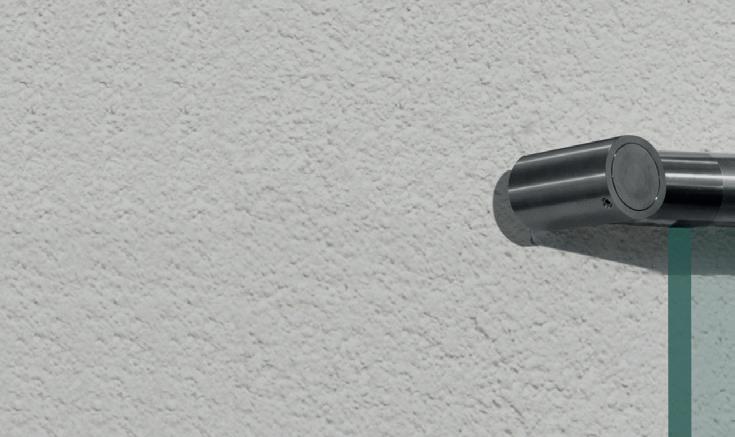
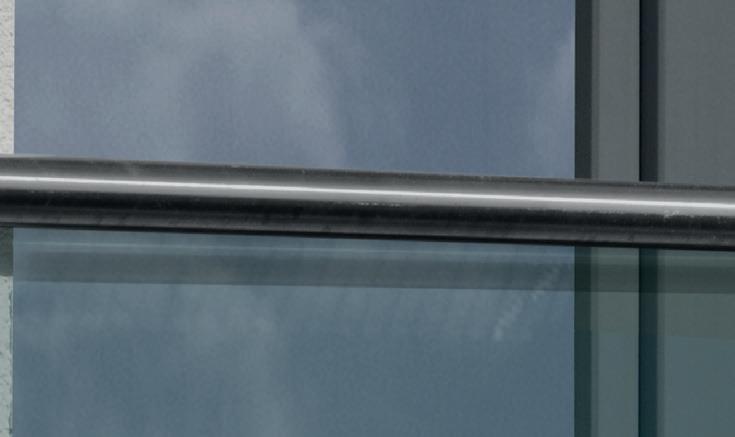
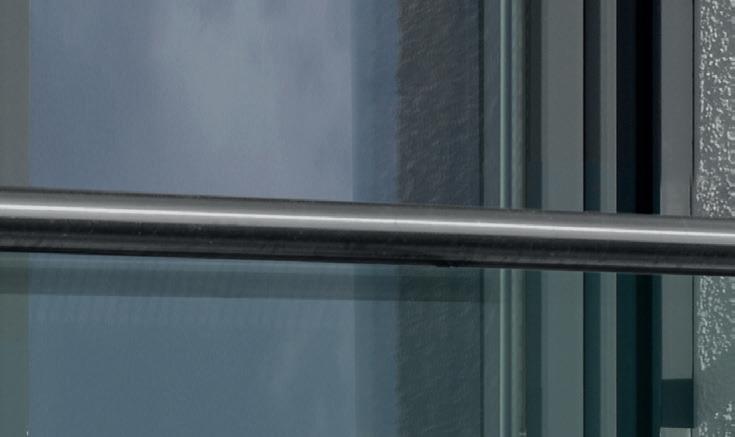







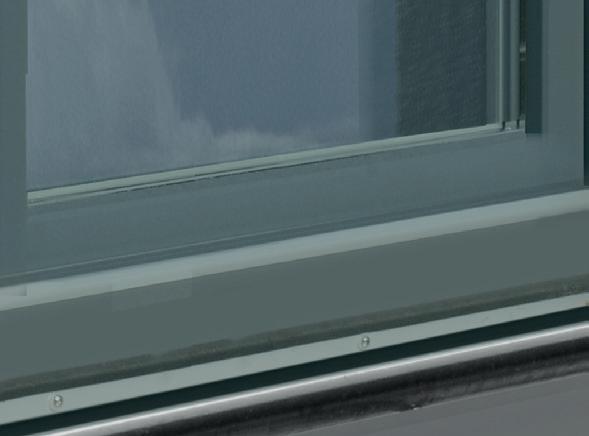
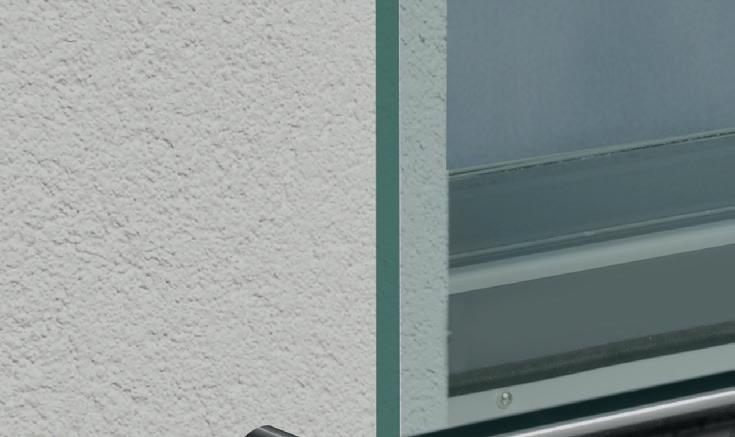
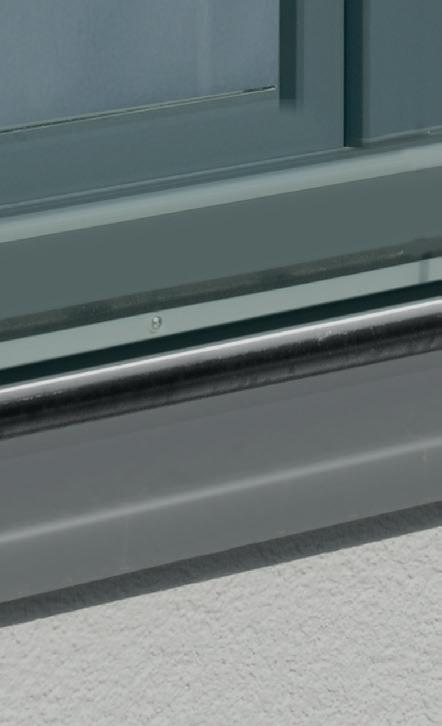
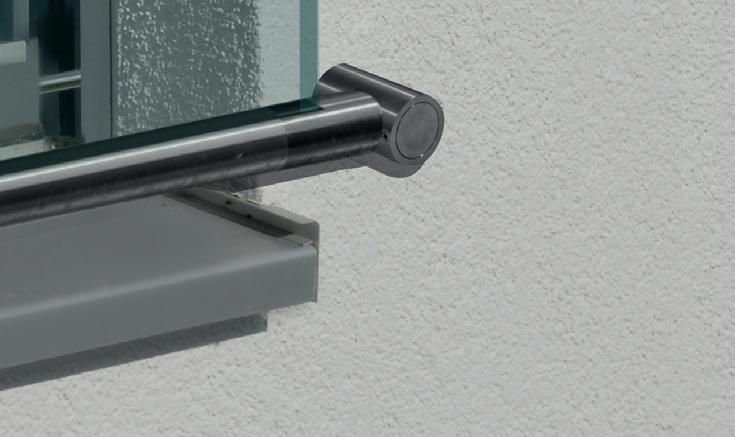







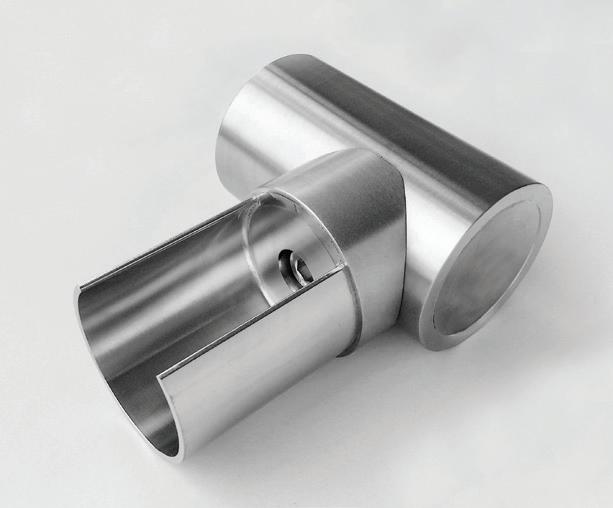
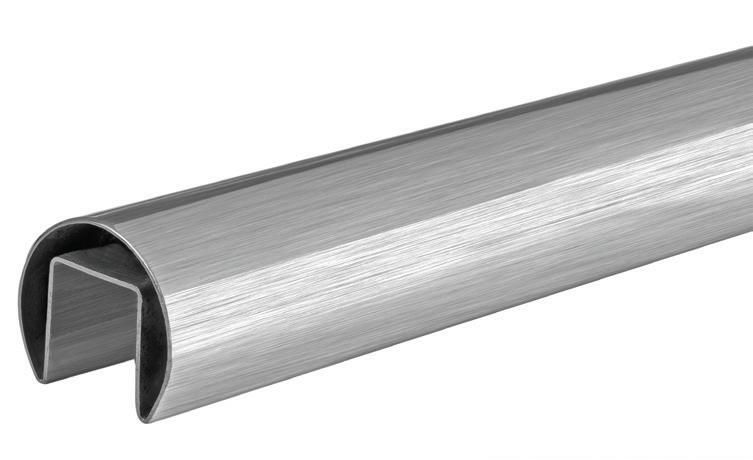
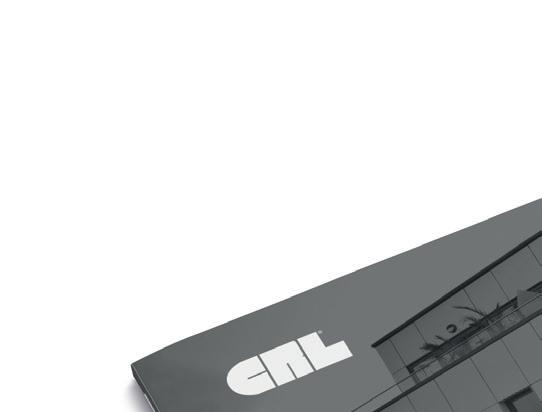
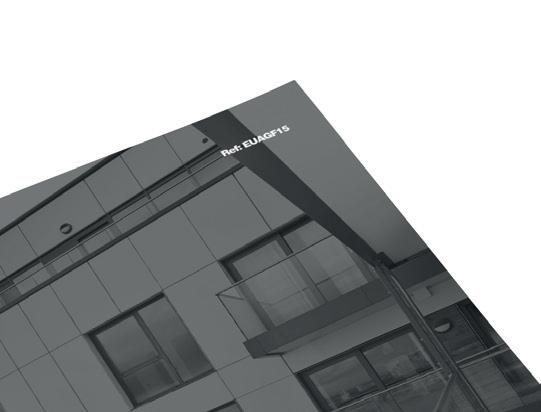





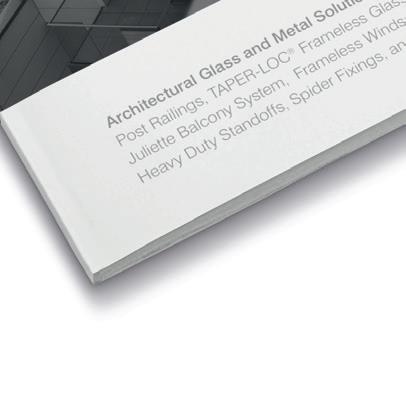

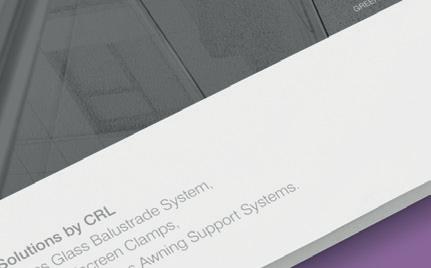




For 24 years, the Golf Classic tournament has provided hundreds of golfers from across the UK Construction industry with the opportunity to play enjoyable golf, meet new people and build profitable business partnerships.
This year’s competition is set to be one of the best with all entrants competing for a place in the Grand Final held at Hanbury Manor Country Club’s acclaimed England championship golf course .

Designed by renowned golfer and course designer Jack Nicklaus in 1990, the par 72 course with 18 holes offers players the chance to really put their golfing skills to the test . Hanbury Manor is a beautiful stately hotel set in 200 acres of stunning parkland where all finalists will enjoy free gala dinner and overnight stay
The winners of the tournament receive an impressive trophy and £200 Pro Shop vouchers each . But there is more than one way to win, there are prizes for the Runner up team, Nearest the Pin and Longest Drive . Each two ball team plays in a six round knock-out competition and the first round tees-off in March 2016 . Bookings are being taken and we recommend that you apply early to be sure of your place
Entering couldn’t be easier . Simply call 01892 752300 or visit our Facebook page facebook . com/thegolfclassic or visit www .thegolfclassic . co .uk to enter online .
The Golf Classic is very pleased to be continuing and deepening its relationship with Marley Plumbing & Drainage who’ve been a proud supporter of the of the tournament since it started 24 years ago .
Marley Plumbing & Drainage is a leading manufacturer of plastic roofline and rainwater products for the construction industry The event also welcomes the continued support of a wide cross-section of specialist construction press and media .
The Royal Institute of British Architects (RIBA) has chosen Flint House as the winner of the coveted 2015 RIBA House of the Year award, sponsored by specialist insurer, Hiscox.

Flint House, designed by architects Skene Catling De La Pena, was announced as the winner during a special four part TV series for Channel 4, Grand Designs: House of the Year . The series featured homes long-listed and short-listed for the prestigious annual award
Set in the flint-layered fields of the Rothschild’s estate at Waddesdon Manor in Buckinghamshire, the building rises from the ground as dark, fashioned flint and slowly changes in construction and texture until its refined white chalk blocks disappear into the sky .
RIBA President Jane Duncan said: “The shortlist for the RIBA’s House of the Year represents a remarkable diversity of architectural skills and outcomes .
“Although superbly original and unique, (Flint House) continues a fine tradition of RIBA award-winning houses that provide exemplars for others: architects, clients and developers . Congratulations to all involved .”

Building and roofing specialist, Hodgson Sayers, has recently completed the roof refurbishment of the Palatine Beds factory in Westerhope, Newcastle upon Tyne, for client, Your Homes Newcastle, giving the old building a new lease of life.
CA Building Products supplied 11,500m² of its robust Twin-Therm roof system to replace the existing asbestos cement roof, along with new perimeter and valley gutters . The
installation was conducted in seven phases, with the Twin-Therm roofing system installed onto the building’s existing steel frame .
In line with Palatine Beds’ commitment to sustainability, the new roof provides enhanced thermal performance and improved air tightness, greatly increasing the building’s overall energy efficiency and helping to reduce operational costs for the tenant .

Just like the camera, Celotex has a long and proud history of continuing to develop new and innovative solutions.
We’ve captured the moment again with Celotex CF5000, our full fill cavity wall solution. The latest addition to our portfolio, CF5000, helps you simplify compliance to UK Building Regulations by achieving a U-value of 0.18 W/m2K, maximising thermal performance without widening the cavity width.
BBA certified, Celotex CF5000 features a mechanically engineered edge profile, eliminating the passage of moisture and allows you to focus on achieving enhanced building performance.
For more information, just click through to celotex.co.uk/thefullpicture
t is always a good idea to look outside your own industry to see what is coming next. As you do so you began to see the signs of potential disruption to the construction and real estate industries everywhere you turn.
We see this in the ability of people to know more about their health and how their environment is impacting them We see this in the newfound ability to map environmental performance at a granular level in real time, using increasingly ubiquitous technology We see it in the use of social media to challenge big brands that were making false or misleading claims about performance, or in the form of individuals using new tools to make better informed choices .
And finally we see it in products coming to market There are now available cheap, easily understood personal indoor environmental quality monitors These are not physical trackers, they are environmental trackers These promise to make buildings – and the people within them – more fit They measure daylight, pollution, comfort, sound and so on – all of which impact the health and performance of individuals and companies The number and capability of these devices is growing at an enormous clip
The information these sensors generate is important, and not just for the people inside With these sensors, it is not just you who has much better information The user can, with a click of a button, allow anyone to see environmental conditions inside a building We are getting to the point where people can literally see through walls
How smart devices provide increased transparency of building performance will be a key topic at Ecobuild in 2016 The conference has the theme of Next Generation on day three and will look at the likely impact of new technology on future buildings An exciting new zone within the exhibition called SMART will feature live roomsets including an office which will vividly demonstrate what smart technology can do . It is not just about mapping the physical conditions in a building for public consumption however There are apps that allow you to map how you feel by place At The Monomoy Company we have started to look at some of the data about place on social media and the amount of actionable intelligence provided by ordinary individuals is astounding
Perhaps the most interesting part of this is that at some point soon, you will not need
any additional equipment to track this at all The race is on, in the next generation of smartphones, to enable physical tracking and environmental tracking alongside mapping, Tweeting and Instagramming This is not citizen science or democratic sustainability or even crowdsourcing . This is game-changing
All of this points to a new model for sustainability, one in which ordinary individuals have a knowledge base and role in sustainability unimaginable just a few years ago

Wellbeing of building users will also be one of the key topics across Ecobuild in 2016, and the event is working closely with the World Green Building Council which earlier this year launched its Better Places for People campaign to further drive the industry’s attention in this direction

Innovation provides you with roofing and cladding solutions that are as ground-breaking as they are practical and as valuable as they are cost-effective. Put simply we innovate to provide products that are relevant and useful to you.

Our commitment to innovation delivers high quality, cutting edge manufacture and a raft of new products that provide added value through the combination of better performance and lower costs. Some of our recent product innovations include Vieo, Opus, sinusoidal cladding, Quattro, integrated solar panels, transpired solar collectors, and a more efficient stainless steel halter for standing seam roofs. Innovation also provides the highest levels of product performance and technical support, such as low U-values, CE Marking and BIM compatibility.
A culture of innovation is present throughout our supply chain, with Elite Systems using only Colorcoat HPS200 Ultra® and Colorcoat Prisma® from Tata Steel. These Colorcoat® products come with the Confidex® Guarantee offering extended cover for up to 40 years on Colorcoat HPS200 Ultra® and up to 30 years on Colorcoat Prisma®. Colorcoat® products are certified to BES6001 Responsible Sourcing standard.
Our two most recent innovations are the new Opus panel and sinusoidal profiled sheet.


Opus is the new plank panel that is available as part of an Elite system, a LINEAR Rainscreen and a LINEAR Rainspan system, as well as being ideal for use as a soffit plank.
Investment in state-of-the-art manufacturing machinery enables us to provide the increasingly popular sinusoidal profile on a short lead time and at a competitive price.
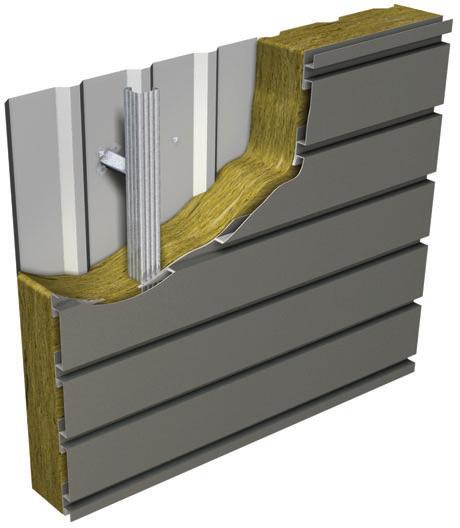
ATTENTION TO DETAIL WAS KEY TO THE SUCCESS OF THE NEW £50M BIRMINGHAM DENTAL HOSPITAL & SCHOOL OF DENTISTRY. DAVID WIGGLESWORTH, MANAGING DIRECTOR OF ASSA ABLOY UK SPECIFICATION, A UK DIVISION OF ASSA ABLOY, EXPLAINS ITS APPROACH TO SPECIFYING FOR THE LANDMARK DEVELOPMENT.


he development stands as the UK’s first integrated dental hospital and school for nearly 40 years, so it was critical to ensure that the right products were specified to effectively manage foot flow and functionality. It is seen as highly strategic for the city, being a key element of the new Edgbaston Medical Quarter and further enhances the city’s reputation as a hub for Medicine, Learning and Life Sciences.
The four-storey dental hospital and school of dentistry will be the new home for the College of Medical and Dental Sciences’ School of

Dentistry Incorporating the latest thinking, optimum building design and state-of-the-art facilities, modernisation on this scale would simply not be possible were the School and Hospital to remain in its current home
The new facility will house a range of services for the public in one wing, including walkin emergency dental care, restorative, oral surgery, oral medicine, orthodontics and paediatric dentistry delivered by Birmingham Community Healthcare NHS Trust
The second wing provides worldclass research facilities, with a modern learning environment for more than 600 undergraduate and postgraduate students and trainees
The dual functionality of the building meant that security and accessibility had to be specified with building use at the forefront of UK Specification’s work on the project, ensuring that both the public and the students could access and move around the building with ease .
UK Specification has been involved from the initial design concepts to the scheduling of over 500 timber door sets and architectural ironmongery for the prestigious project Specification also included Laminate-faced
doors with painted frames, complemented with Scanflex door furniture that offers the simple lines and functionality of classic Scandinavian design
Door scheduling is a technical and specific service, which requires thoughtful planning and dedicated time The Specification team were able to take this burden away from the architecture and design teams and supply fitfor-purpose doorsets
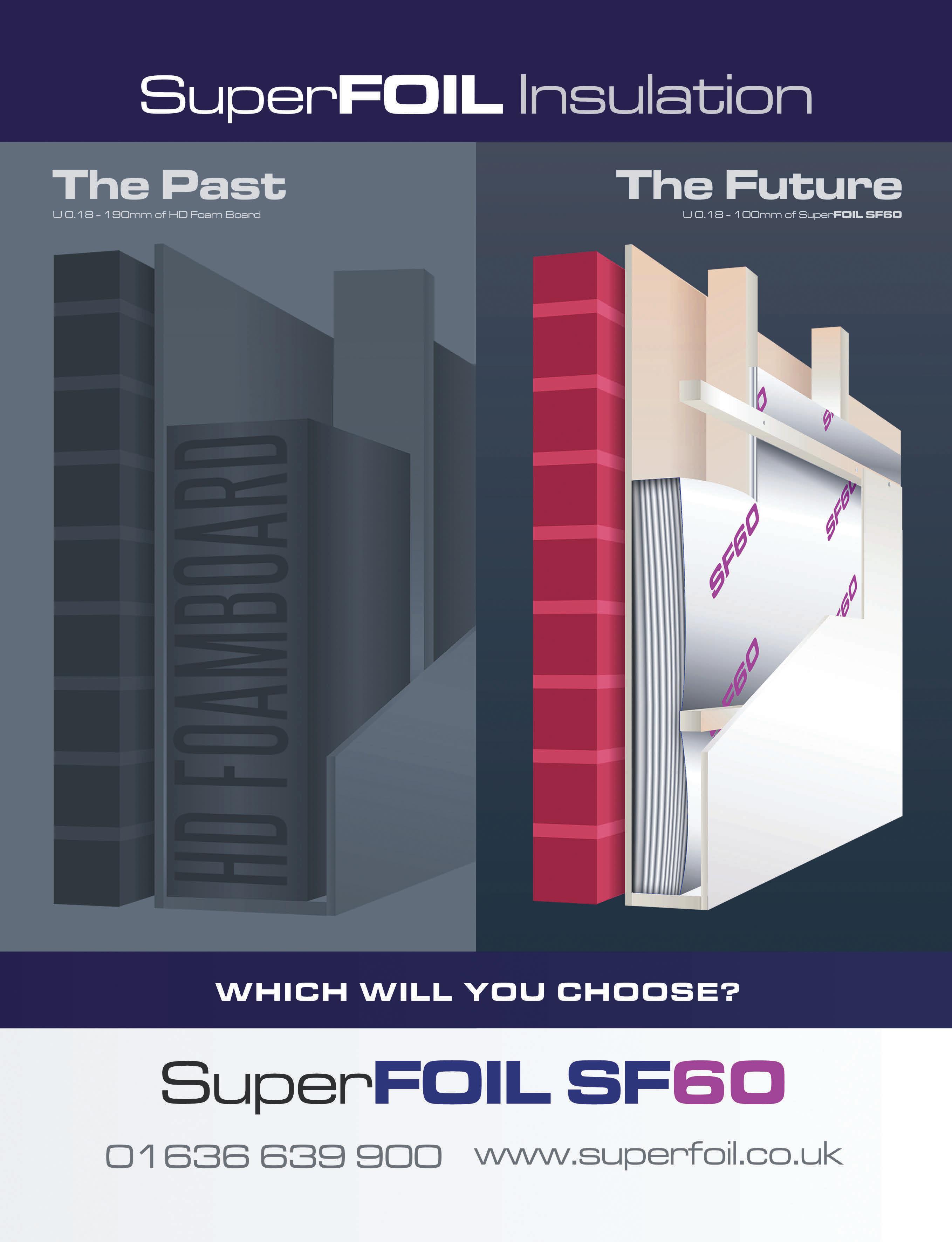
As one of the first BIM level 2 projects won for UK Specification, the prestigious project really showcased UK Specification’s ability and expertise in the specification process, while illustrating its commitment to working closely with building contractors and end users, ensuring total security solutions that fit with a building’s strong visual identity
The use of BIM during the project, something which is integral to UK Specification’s success and service offering, has supplied relevant and useful data with the doorsets . This facilitated a smooth handover process and provides relevant sustainability, performance and whole life costing data to ensure future use and durability of the building meets the original design criteria

DIRECT FROM THE MANUFACTURER
-Glass Reinforced Gypsum, column casings are a modern alternative to traditional methods of providing an aesthetic casing around unsightly structural columns .
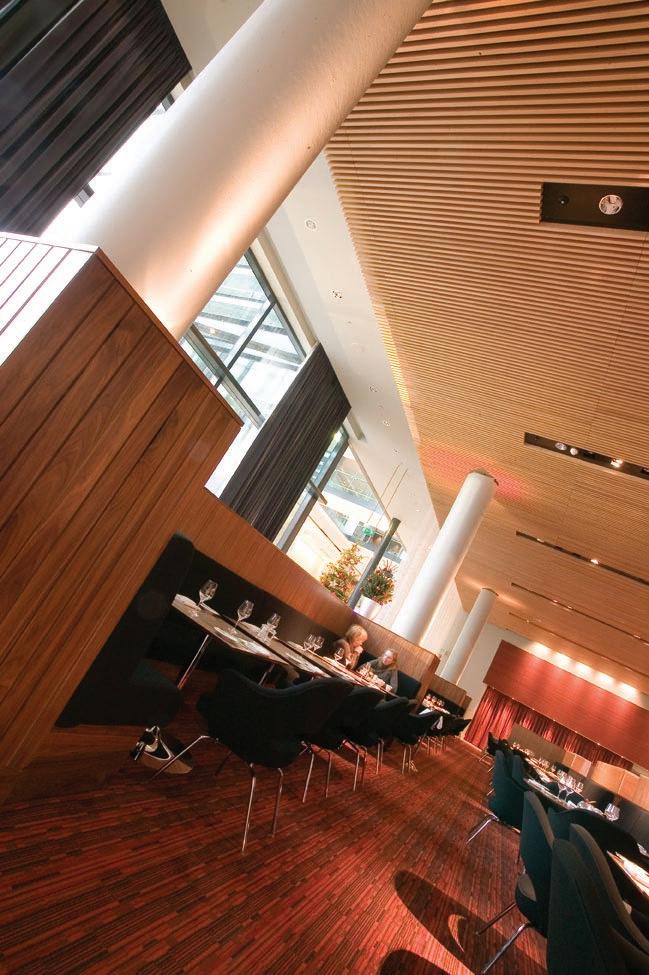
Standard Range of Circular Casings: -200 to 1200mm diameter casings
Advantages of using GRG casings for the Main Contractor: -off-site manufacture of the casts .
-Faster site installation . -Fewer wet trades . Advantages of using GRG casings to the Designer: -Perfectly smooth and round casings with flawless surface -Aesthetic and durable casings . -Bespoke designs available .
Web: ???????????? Enquiry ??
Mira Showers has created a new seminar showing how bathrooms can be adapted so that older people and those with disabilities can shower independently and safely . Accredited by RIBA, the seminar has been designed to contribute to ongoing Continued Professional Development (CPD) commitments . Mira’s Safe Showering explains the issues designers should consider when designing a safe shower . With an estimated 75% of falls among people aged over 65 taking place in the bathroom, slip-resistant surfaces, support rails at the right height and the appropriate shower seats are all important elements of safe shower design .
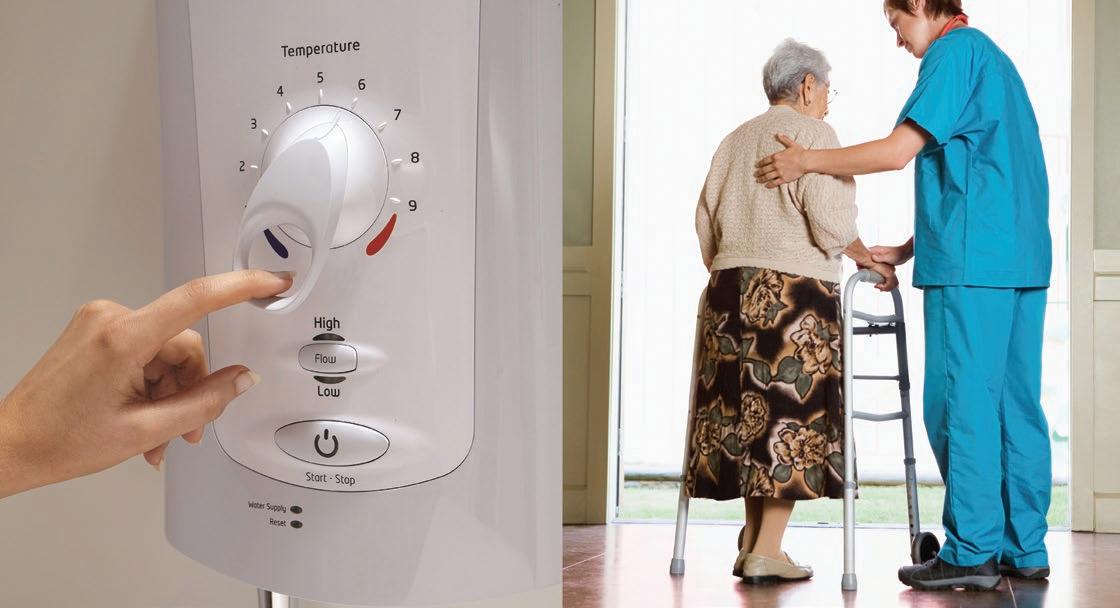
THE INDUSTRY’S ONLY COMPLETELY WATERTIGHT POLLUTION CONTAINMENT VALVE, THE HYDRO-ISOLATOR®, IS NOW AVAILABLE FROM HYDRO INTERNATIONAL, SUPPORTED BY A FULL DESIGN, COMMISSIONING AND MAINTENANCE SERVICE.
Nationwide, there are already more than 150 installations of this valve design installed in the UK, helping facility owners prevent damaging surface water pollution incidents. The Hydro-Isolator® valve was invented by David Cole, Hydro International’s water pollution manager. He states:
“The Hydro-Isolator® is a watertight and failsafe valve for pollution, flood water or spill containment and the only valve we would recommend for organisations obliged to comply with UK environmental protection regulations, according to the CIRIA 736 industry standard guidance .”
The Hydro-Isolator® drop seal valve can be retrofitted or installed on new developments It protects receiving watercourses by blocking the release of flood water, polluted or fire fighting water from a site’s
storm drains . The Hydro-Isolator® valve’s mechanically-locking failsafe design ensures the valve remains fully closed and sealed once activated until it is safely unlocked by an operator . Manufactured from stainless steel, it is factory pressure tested to ensure zero leakage to up to 0 .5 bar pressure .
The valve can be closed remotely by means of bi-directional radio control or cloud-based communications systems . It can also be activated automatically via a site’s fire alarm or Building Management System . Operated by a pneumatic power source, the valve is safe to use in a confined space or explosive atmosphere .
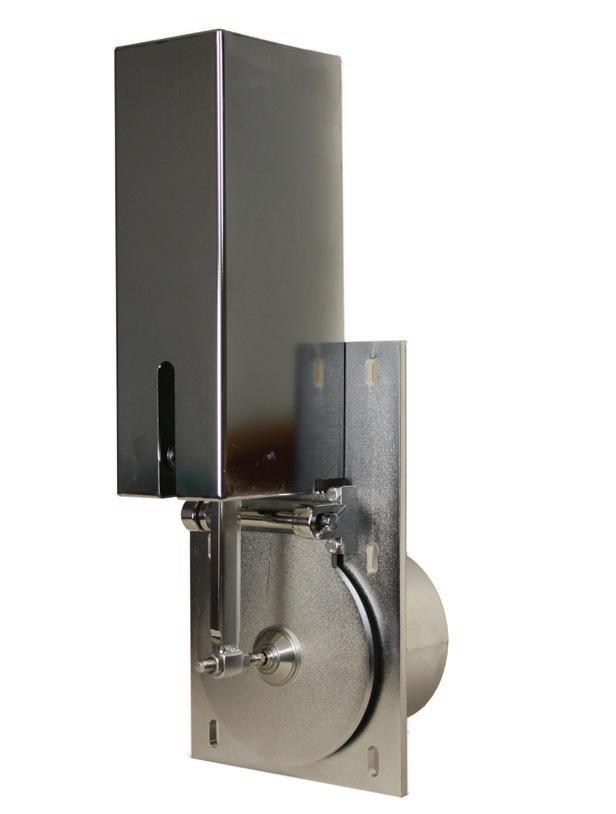
The Hydro-Isolator® is available either gulley or chamber-mounted to fit a range of standard pipe sizes and a site’s existing stormwater drainage systems . It is normally positioned close to the drainage outlet to
a watercourse, but can also be fitted at the inlet to the site to help protect against flooding of the on-site drainage network .
Hydro – Enquiry 15
LEADING HINGE MANUFACTURER SIMONSWERK WILL BE EXHIBITING FOR THE FIRST TIME AT ARCHITECT@WORK OLYMPIA LONDON ON JANUARY 27 AND 28 2016.
his internationally successful salon concept is exclusively aimed at architects, interior designers and specifiers.
SIMONSWERK will be showcasing on Stand No . 26 the latest developments to its comprehensive hinge portfolio and visitors will be able to view the company’s full range of hinge applications and also take advantage of one-to-one demonstrations of the SIMONSWERK online advanced PRODUCTSELECTOR information system created specifically for architects, ironmongers, specifiers, and interior designers .

Demonstrations will include the award winning TECTUS completely concealed hinge system, TECTUS “Energy” option with integrated permanent power transfer and the increasingly popular CE marked TRITECH fire rated solid brass hinge with concealed bearings, 25 year performance guarantee and seven designer
finials This hinge is also available with PVD corrosive resistant finishes which can stand up to the most aggressive conditions, still maintain their original good look and have high
temperature resilience, good impact strength and excellent abrasion resistance .

SIMONSWERK – Enquiry 16
Long lasting, sustainable PVC systems for exposed and inaccessible locations.
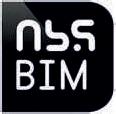


PROVIDING A SAFE WORKING ENVIRONMENT FOR STUDENTS AND STAFF IS, QUITE RIGHTLY, PARAMOUNT AT ALL EDUCATIONAL ESTABLISHMENTS, WHETHER SCHOOL, COLLEGE, UNIVERSITY OR ACCOMMODATION FACILITY.
It is unlikely that the selection of door closers will be one of the first considerations in any construction or refurbishment project, but the decision on which door closer to use for a given situation can have a significant impact on safety and running costs. They can also help to create an appealing and efficient atmosphere.

In both new-build and improvement projects, the main consideration when selecting doors and doorsets, together with associated hardware, is whether the doorway needs to be fire resisting or not However, whilst fire safety is vital, there are other considerations to be taken into account, many of which have particular relevance for the education sector
Door closers are essential on all fire doors, but they also offer enhanced convenience in non-fire door situations, such as providing self-closing for privacy in changing rooms and contributing towards the energy efficiency of heated areas Where fire doors need to be kept open during normal use, or operated manually, free swing door closers can offer a useful solution
Building Regulations, together with national and international performance standards, stipulate requirements for fire and accessibility which are well-documented and generally well-known throughout the construction industry
Beyond these over-riding building industry requirements, educational facilities are subject to additional guidelines:-
Where accessibility is concerned, the Special Education Needs and Disability Act (SENDA) imposes similar requirements to those of the Equality Act and states that there should be an accessibility strategy in place for disabled students
The Department for Children, Schools and Families has also published guidelines for internal door sets in schools (SSLD 7) . In the main, this document refers to published performance standards and Building Regulations, but does make the point that where complete doorsets are used, any protruding hardware should be fitted on site, rather than before the doorset leaves the factory This could mean that concealed door closers might be preferred to surfacemounted door closers, as the latter’s control arms and boxes would need to be fitted on site, which could complicate delivery and installation schedules
In addition to the many regulations and performance standards that relate directly to fire safety and accessibility, consideration needs to be given to other areas of the door closer’s performance, functionality, features and benefits Key amongst these is reliability After all, if the door closer fails, the fire door can fail too, with potentially fatal consequences
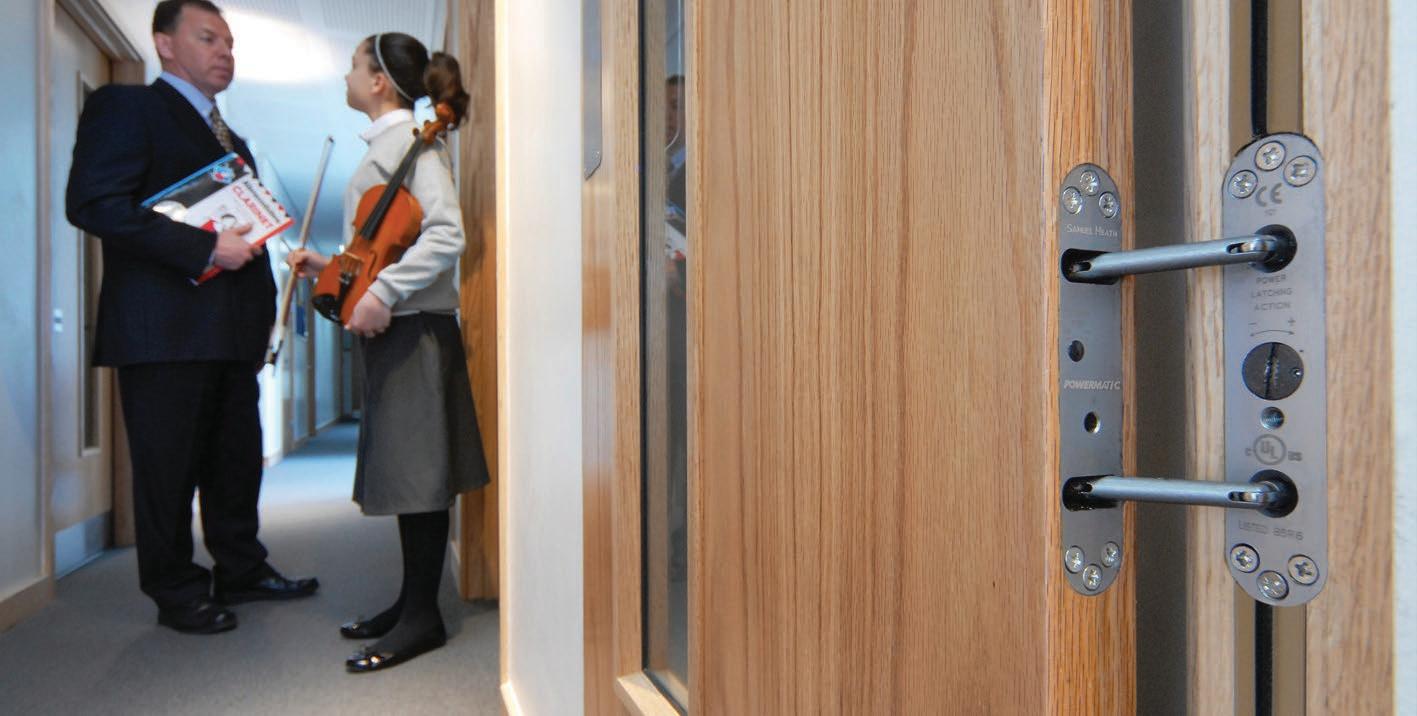
Cycle testing certainly provides some assurance of a product’s durability, but other factors can also come into play The need to properly maintain the door closer during its life can impose an onerous burden on building managers and add to costs; some door closers, such as Powermatic and Powermatic Free Swing, are designed to be maintenance-free and come with lengthy guarantees for added assurance
Additionally, if a door closer is damaged, either through some misplaced prank or act of vandalism, this too can have a detrimental effect on the fire door’s performance and incur substantial costs for replacement not only of the door closer, but possibly the fire door as well
In educational buildings, such risks, whether accidental or deliberate, are significantly higher than in other properties For this reason, it is worth considering concealed door closers rather than surface- mounted devices, as they reduce the opportunity for vandals or pranksters to inflict damage .
Being totally concealed when the door is closed and particularly unobtrusive when the door is open, jamb-mounted concealed door closers, such as Powermatic, present very little opportunity for the would-be vandal
or prankster Their low mounting height and minimal exposed controls also make them less of a target and more difficult to damage
The risk of self-harm is becoming increasingly prevalent throughout society and it is the younger members of society who appear to be most vulnerable Whilst it is a risk that might not be immediately associated with mainstream educational establishments or student accommodation buildings, it is nevertheless worthy of consideration, particularly in areas which are less well-used or monitored
Here, again, concealed door closers can provide an alternative to their surfacemounted counterparts whose obvious control arms and mechanical boxes might provide an opportunity for self-harm
When selecting the right door closer for any fire door situation, the specifier’s first task will always be to ensure that the product meets the necessary fire performance and accessibility requirements Once these criteria have been satisfied, the specifier needs to consider the other aspects of a door closer’s features and functionality that can enhance the safety and comfort of a building for all its occupants
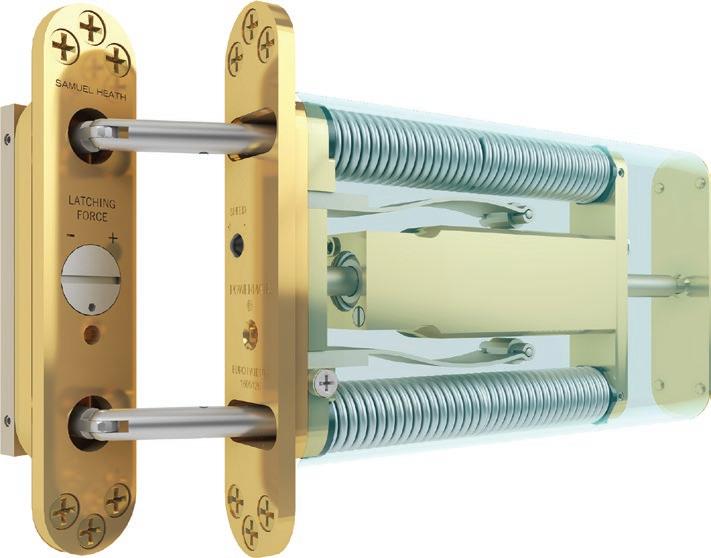
Reliability, risk of damage, maintenance requirements and other factors can have a significant influence on the effectiveness of the final specification and overall performance of the educational facilities It is for these reasons that door closers should be given greater consideration during the project’s design stages

ren Architecture & Design has completed East, a new shopping centre that has set out to create a new focal point for Asian retail on Green Street, East London.
Touted as Europe’s first Asian boutique shopping centre, the modern mall draws inspiration from the long shape and windowed ceilings of Mayfair’s Burlington Arcade. Bob Popat, a British Indian co-director of London-based property developers ACR Investments, said the glossy mall was designed to put Green Street on the map as a major shopping district.
“The Asian fashion industry is booming,” he said. “Green Street has been crying out for something like this.”
With total development costs of £18m, the scheme is on the site of a former bus depot that had been derelict for 60 years, and is an innovative example of retail-led regeneration bringing a renewed vibrancy to Upton Park in the London Borough of Newham.

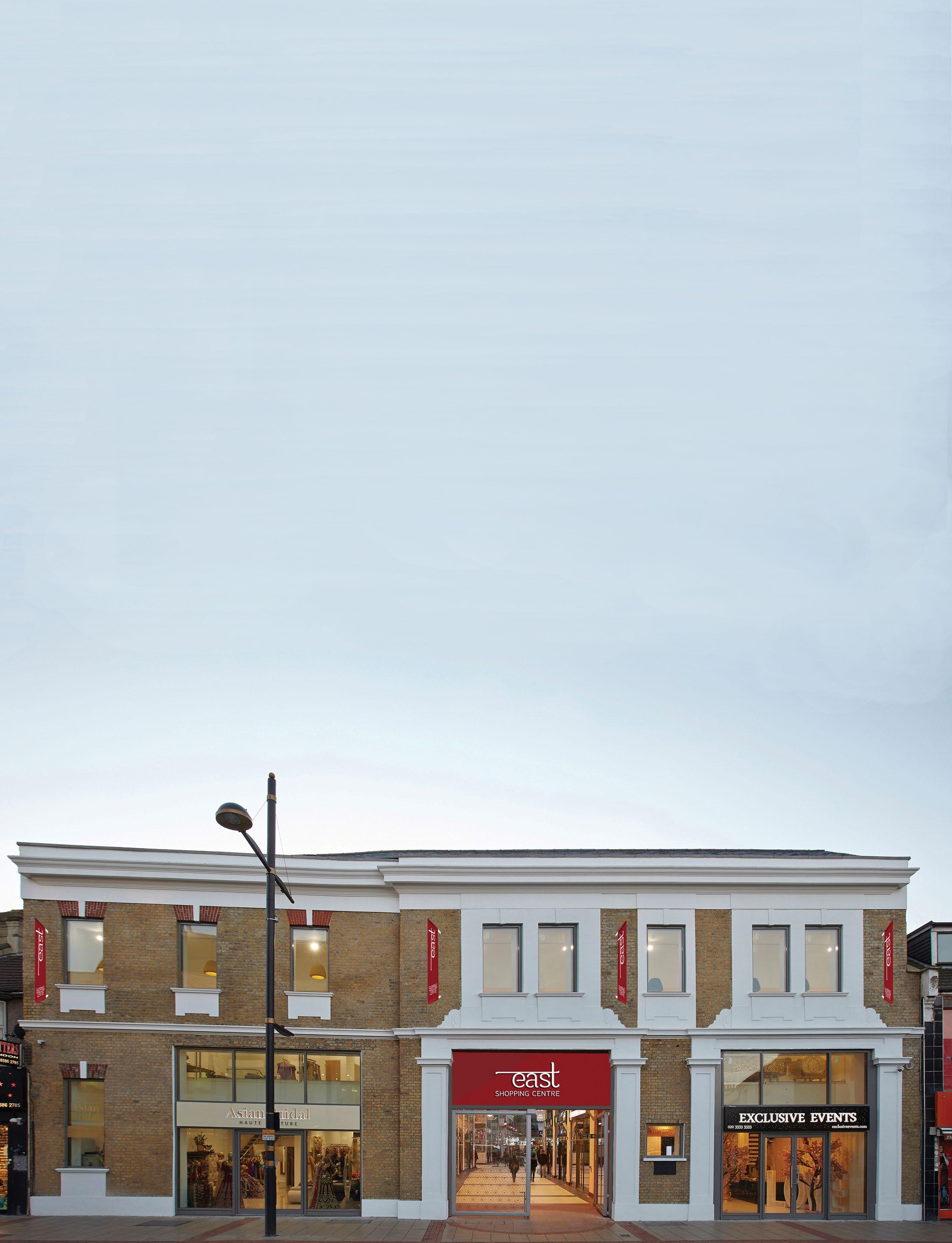
The site was bought with a specific aim to serve the Asian market that has grown around Green Street for around 30 to 40 years. “There are a lot of sari shops, shoe and jewellery shops in Green Street already, but the client realised there was a bigger market to tap into if they could create some decent quality space,” says Phil Wren, director and founder of Wren Architecture & Design. “The objective was to create a modern-format space... primarily for Asian retailers to feed off and reinforce Green Street as a destination for that kind of shopping trip.”
The 240 metre-long by 26 metre-wide derelict site, hemmed in by residential units on either side, created challenges as a site for retail development. “It was very long and narrow, which means for many retail formats it’s difficult to form a galleria and retain sufficient retail space to make it worthwhile,” says Wren.
However an appropriate and elegant solution was achieved by tailoring the space to the needs of the independent Asian retailer market. “Unlike many modern chain retailers, Asian shop owners tend to make maximum
use of two storey retail units that allow for flexible trading, with window displays over two levels maximising the opportunity to show merchandise such as fabrics and fashion. East provides small scale units with double-storey shop frontages to the mall with a mezzanine set back from the front to create the opportunity for more theatrical displays,” explains Wren.
A key lesson was finding a solution for the site that matched the local retail needs. “It wouldn’t have worked with a traditional retail developer because the units just wouldn’t have been right for them,” he says. Wren expects the shopping centre, now open, will have a regeneration benefit locally.
Masterplanned by PPM Planning, East’s redevelopment meets the spatial regeneration objectives of Newham Council to deliver sustainable and cohesive communities. “And it’s upped the game in terms of retail,” confirms Wren.
The new 3,900m2 retail hub comprises 37 individual, two-storey retail units along an internal covered street which terminates with a ground floor “souk” that has 17 smaller units. A food court on the first floor situated at the rear of the shopping centre acts as a footfall driving anchor, with six quality Asian restaurants and communal seating, recognising the importance of dining and socialising in Asian culture.



















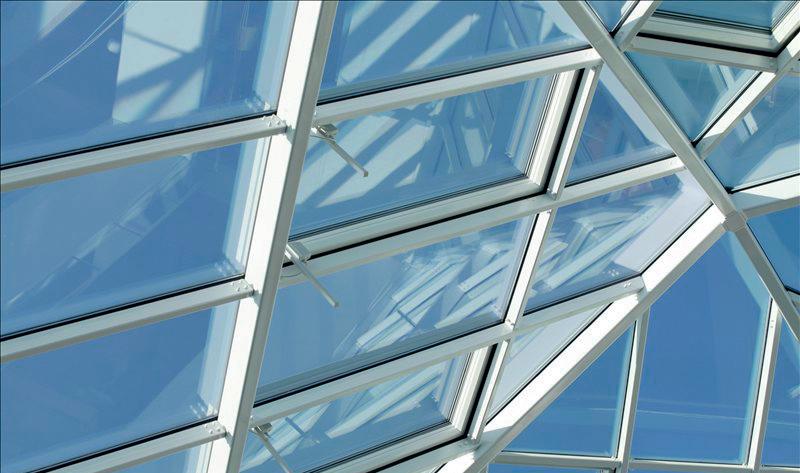

Efforts were made to ensure the shopping centre responded to the surrounding area. The early-Edwardian façade of the original bus depot was retained and restored, which Wren says acts a mediator between the old and the new. “The façade has this stature in the street as a piece of architecture… and it has a certain charm which is actually quite difficult to reproduce,” he says. “It has managed to give something back to the street that replacing it wouldn’t have done.”
Internally, the roof consists of bow string trusses that echo not only the historic grand shopping arcades of Mayfair and Milan, but also reflect the quality of the original bus depot roof structure. And as a practical feature the roof allows daylight to flood into the arcade, and enables natural ventilation with side louvres at a high level.
Wren Architecture & Design held detailed discussions with the London Borough of Newham during the planning process to ensure the shopping centre significantly contributed to the regeneration of the Borough’s town centre. Care was taken to ensure East Shopping Centre would complement, balance and act as an anchor to the existing Queens Market at the southern end of Green Street.
As Bob Popat of ACR Investments puts it, East is “designed it look smart but not overbearing. I don’t want anyone looking in and saying: ‘Oh, that’s not for me.’”
Beyond East’s regeneration potential, a further requirement from Newham was the need to meet challenging energy targets along with a number of wider sustainability principles.

To this end, Create Consulting worked as part of a multi-disciplinary team from the pre-application stage providing energy and sustainability advice.
The project achieved a BREEAM Very Good rating. Energy efficiency features include a photovoltaic array on the building’s roof, use of an energy efficient building fabric with
enhanced thermal performance, natural ventilation through the use of roof mounted wind catchers and low energy LED lighting throughout the scheme.
In particular, the scheme incorporates an Air Source Variable Refrigerant Flow (VRF). VRF units work only at the needed rate allowing for substantial energy savings at partial-load conditions. While the system has a greater initial cost, it allows for better zoned thermal control of a building and overall greater efficiencies.
While the busy shoppers will appreciate the natural daylight and comfortable temperatures, East also sets new standards for well-designed energy-efficient retail units for the independent Asian retail community.

















AN ELEGANT, CONTEMPORARY COLONNADE CLAD IN NORDIC BRONZE FROM AURUBIS ADDS A SENSE OF CIVIC PERMANENCE TO THIS CITY-CENTRE SUPERMARKET, TAKING RETAIL ARCHITECTURE TO A NEW LEVEL.

n a key route into the heart of Chester, the flagship Waitrose store is fully integrated with a new public realm including a pedestrian bridge across the canal. As part of a master-plan for the area, alignment of the supermarket and the adjoining walkway enhance views of the historic ‘shot tower’, adding to its role as a landmark.

Nordic Bronze was selected at an early design stage for the colonnade and other façade elements. The building’s designer Matt Brook, director of architects Broadway Malyan, said: “We wanted to use a material for the expressed frame that would reference the area’s industrial heritage, particularly of metalworking. In addition, the strong, natural
colour of the gradually weathering bronze complements the surrounding historic brick and sandstone buildings.”
The colonnade and primary structural elements expressed on the exterior of the building are set out on a 7.9m structural grid and clad in sheet Nordic Bronze, with the principal elevations being clad in either perforated Nordic Bronze or glazed with a curtain wall capped with perforated Nordic Bronze fins. Both are set out vertically on a 1.128m grid sub-module of the primary structural grid.
Nordic Bronze is produced by Aurubis, part of the world’s leading integrated copper
group and largest copper recycler. Other copper alloys include Nordic Brass – now also available pre-weathered – and the innovative Nordic Royal with a long-lasting golden colour. In addition to Nordic Standard copper, other Aurubis Architectural surfaces include various Nordic Green and Nordic Blue factory-applied patinas - developed with properties and colours based on the same brochantite mineralogy found in natural patinas all over the world. Nordic Brown pre-oxidised copper gives either light or dark brown oxidisation that otherwise takes time to develop in the environment.
Technical support from Eurocell has contributed to the £3.85 million redevelopment of Sneinton Market that planners believe will transform it into the Nottingham’s own Covent Garden.

Wates turned to Eurocell to provide the expertise that enabled them to use modern materials while mimicking the market’s original design. Design and technical staff from Eurocell identified the conservatory roof components that were required and worked out the detailing that would enable them to meet the design brief. The units on the site will be refurbished into workshops and studios for use by creative enterprises.
Eurocell – Enquiry 26
Tarkett’s iD TILT is a floating floorcovering solution featuring interlocking tiles, designed for retail or industrial application the ease of installation means it is ideal for projects where there is limited subfloor preparation time available. Part of the iD collection, TILT is quick to lay and does not require glue which is why it is favoured by businesses wanting to reduce trade loss by keeping installation time to a minimum. iD TILT comes in two practical tile formats, 45.72x45.72cm for small and mid-size surfaces, and 91.44x91.44cm specifically designed for large surfaces.

Tarkett – Enquiry 27
To make an enquiry – Go online: www.enquire.to/spec Send a fax: 01952 234002 or post our: Free Reader Enquiry Card
The Close The Door campaign has named GEZE UK, which manufactures door and window control systems, as the exclusive sponsor representing the automatic door industry. The nationwide campaign aims to persuade retailers to save energy and create a better environment for staff and shoppers by reversing their open door policies. GEZE is the only door control company to support the campaign, which was launched following a winter walk by founder Jeannie Dawkins, who became concerned after seeing how hot air from the open shop doorways was melting the ice on the street. GEZE – Enquiry 28















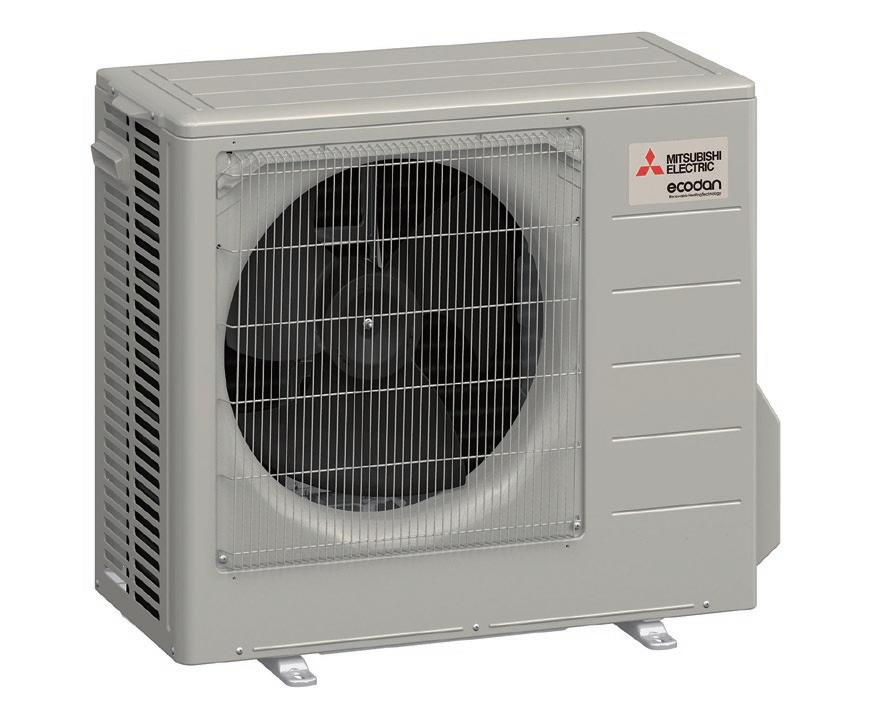

TSP Media has developed Product Insight to showcase the diverse range of products and services introduced in 2015.

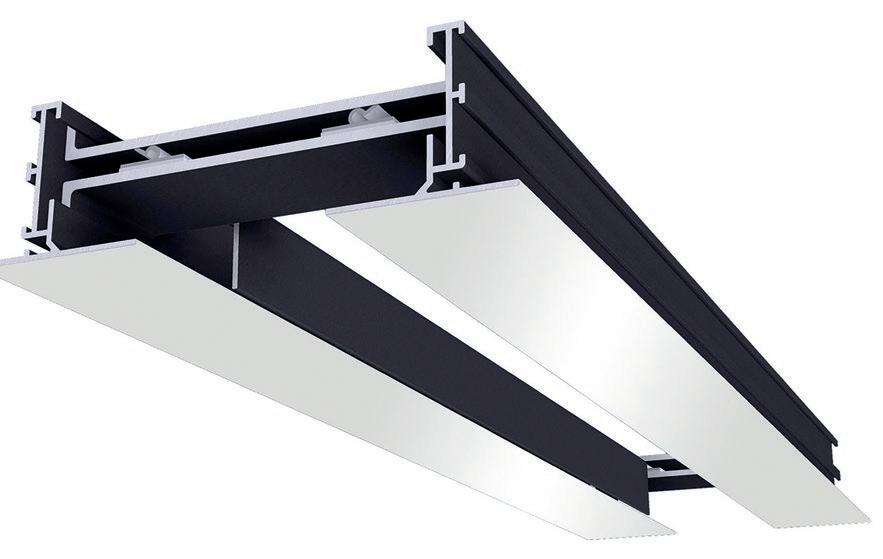
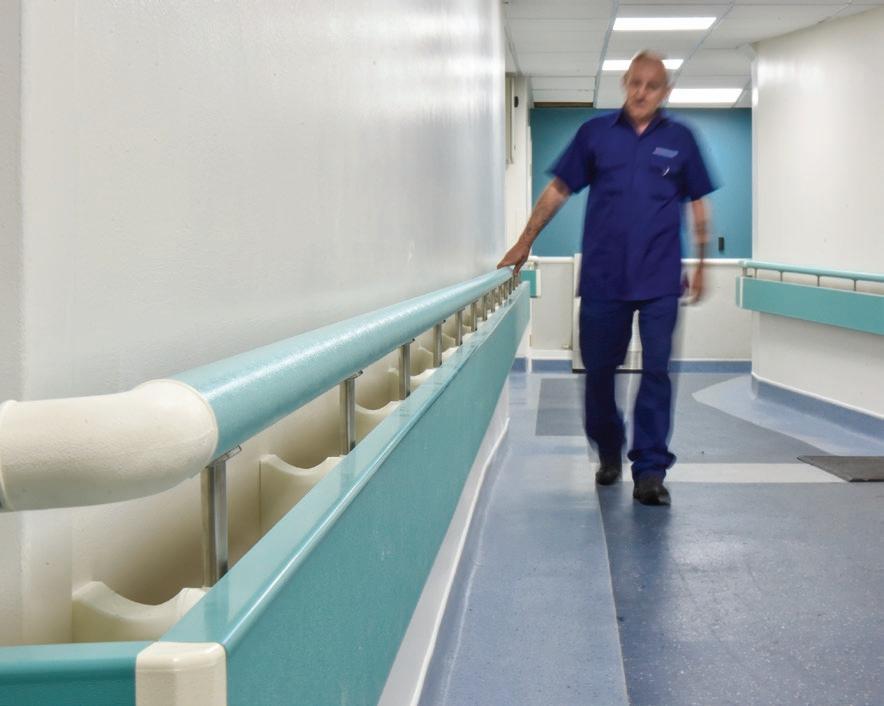
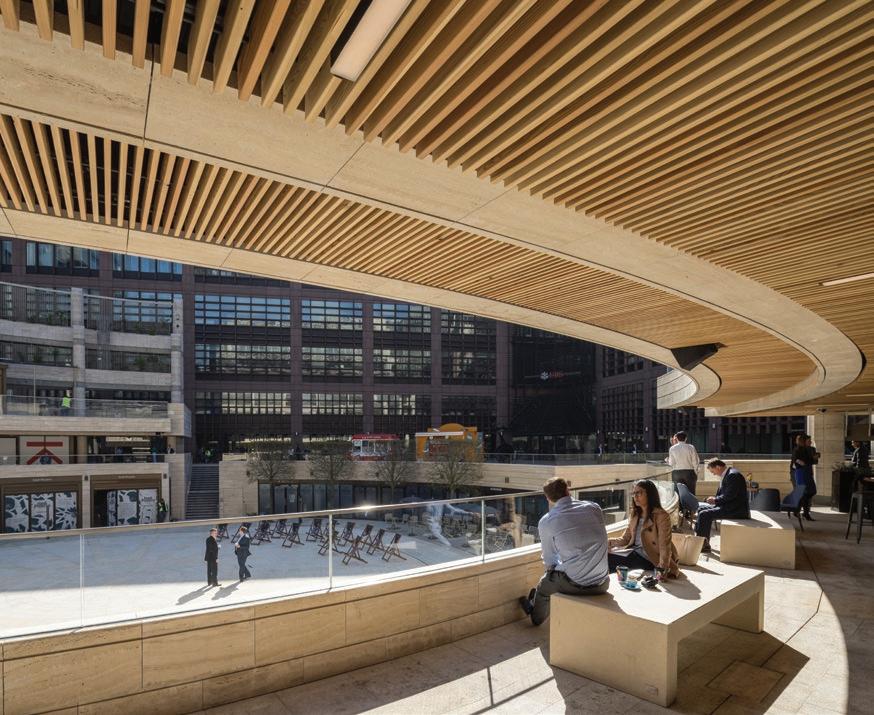

Innovation – it is described by the Oxford English Dictionary as “a new method, idea, product…”
More tellingly, the OED uses the following quote as an example of the word’s use: “Innovation is crucial to the continuing success of any organisation.”
We launched Product Insight in 2014 as a way of showcasing the new products, services and ideas that were flooding the market. Twelve months on and Product Insight 2015 returns and once again we are highlighting significant new trends that are helping to take our industry forward.
New products have characterised 2015, but just as important have been the proliferation of new services and ideas that will shape the way we work, think and build for many years to come.
Indeed, specification has arguably become the word on almost everyone’s lips in the last 12 months.

Manufacturers have been launching their own specification services in a significant new trend that points to the importance of getting every aspect of a project, from high-profile new-build construction to smallscale refurbishment, right from the earliest possible stage. Products are now being specified at the outset of a development, helping to make the construction process more efficient and ensuring different products interact positively within a project.
In order for a new building to secure the highest BREEAM ratings, for example, every single piece of that development needs to be considered and needs to conform to the overall requirement. That level of product knowledge only comes from forming close working partnerships.

This move to providing bespoke specification services is helping to create better buildings, which have longevity as well aesthetic appeal. After all a building, whatever its size and its purpose, needs to work properly for all users.
This year we are seeing ground-breaking products being launched alongside state-of-the-art advice and consultancy services as companies look to raise the benchmark of quality throughout the industry.

Investing in innovation makes perfect business sense. But it also crucially important to meeting the challenges that the construction industry continues to face and that have been set during the Government’s latest Spending Review.
So welcome to Product Insight 2015 and welcome to the future of our industry.
For 2015, the innovators we have picked out are:
Marley Eternit Page 28-29
Product Manager Gavin White discusses the implications of a new dry fix standard for specifiers.


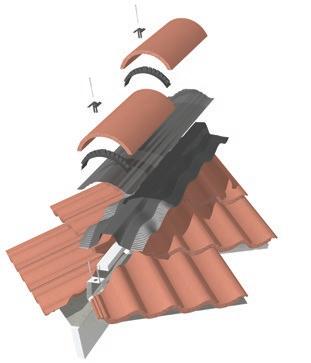
Ruskin Page 30-31
The team at Ruskin pass on their expertise in a new training booklet on air distribution products.

Hunter Douglas Page 32-33
The global leader continues to innovate, launching a series of new products during 2015.
Mitsubishi Page 36-37








The new Ecodan air source heat pump will meet the challenges and needs of new-build housing.

Wilo Page 38-39
The leading pump manufacturer continues to form partnerships that deliver creative solutions.
Howells Page 34-35
Reflecting on a year of record sales and an expanding portfolio of prestige products.
A. Proctor Group Page 40-41
Providing innovative systems and helping the industry to understand new ways of working.

Harrison Thompson Page 42-43
Looking at the launch of a new product that ticks the specification box and provides improved protection.
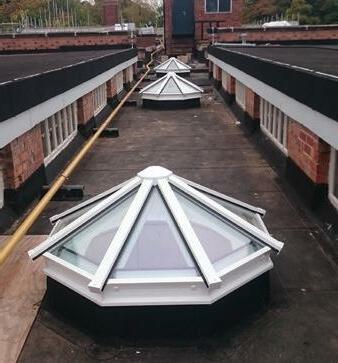

A NEW DRY FIX STANDARD FOR ROOFING IS SET TO BE LAUNCHED FOLLOWING CONCERNS ABOUT INCONSISTENCIES IN QUALITY BETWEEN SYSTEMS. GAVIN WHITE, PRODUCT MANAGER FROM MARLEY ETERNIT, DISCUSSES THE IMPLICATIONS FOR SPECIFIERS.
The use of dry fix systems has significantly increased over the past few years, mainly down to new technical standards from the NHBC and the revised BS 5534, brought about by an increase in warranty claims in the construction sector and concerns about extreme weather. There is also now more acceptance of dry fix, where in the past there was some resistance by those who traditionally used mortar.
Although dry fix systems were originally developed in the 1980s, since then there has been a raft of similar products entering the market, particularly in the last five years, with many offered at a much cheaper price. The systems may look very similar but the quality of the components can vary significantly.
To overcome inconsistencies in component quality, the BSI roofing committee, which
includes representatives from the NHBC, is developing a new British Standard specifically for dry fix systems - the first time there has been a statutory instrument to govern these products.
The new Standard, expected to be called BS 8612, will ensure consistency of quality across products. It will define the standards that are expected from the materials, i.e. performance, durability, mechanical fixing, weather tightness etc and is proposed to include verges, ridges and hips but not valleys or eaves.
Having been one of the first manufacturers to introduce dry fix more than 30 years ago, with our Universal Dry Verge System, we fully support the new Standard and following on the back of BS 5534, it will further help to make pitched roofing in the UK more secure. For established roofing manufacturers, like Marley Eternit, it means we will be able to


differentiate our systems, which we believe are of far superior quality to others on the market. It will also help specifiers when they are selecting a dry fix system because they will know it exceeds the requirements of BS 8612, giving them the required high levels of durability and performance.
Although BS 8612 is still under development and needs to go through the consultation process, it is a possibility that the standard could be introduced by the end of 2016. In the meantime, what should specifiers be doing if they have any concerns about the quality of dry fix products or are unsure about which system to choose? If in doubt, our advice is to go with a purpose-made system from an established and trusted dry fix manufacturer, who has expertise in roof tiles as well as accessories. This will ensure the products used now will meet any new standards that come into place next year.
At Marley Eternit, we have led the way in dry fix innovation, ensuring we offer the best quality systems on the market because our heritage in manufacturing roof tiles means we are best placed to produce high performance accessories. Other than just using a trusted
roofing manufacturer, one way specifiers can check the performance of a dry fix system is to understand the individual components within a system, including what material they are made of.
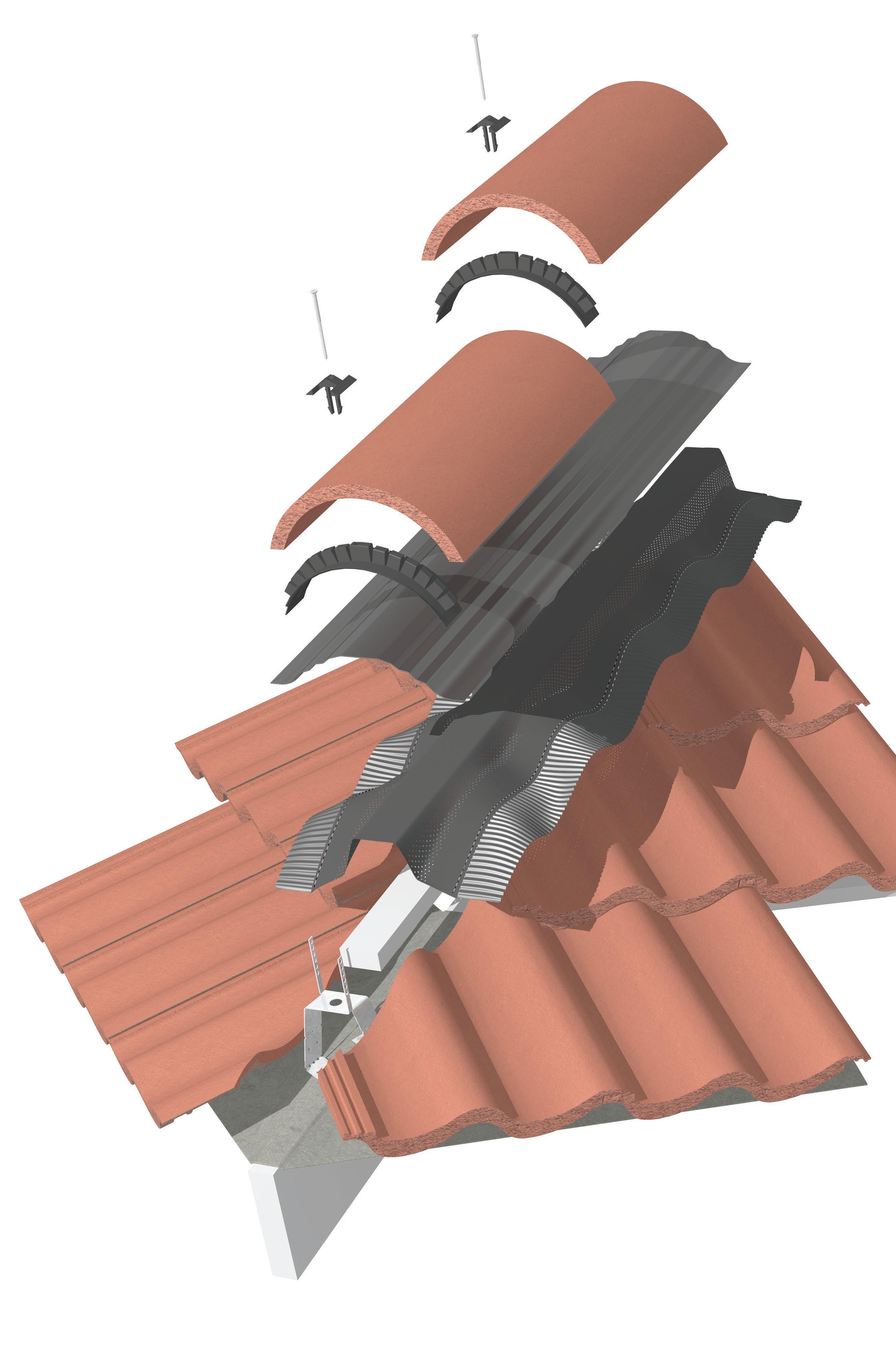
Take a commonly used dry ridge kit system as an example. The membrane on our Universal RidgeFast is made of a synthetic rubber called EPDM, which offers excellent heat, UV, ozone and weather resistance. Using an inferior material can bring down the cost and make the system cheaper to buy, but this will undoubtedly be at the expense of the performance and quality.
The adhesive strip on the ridge roll is also an important factor as it needs to stick to roof tiles in all weather conditions and stay adhered for many years. We use the largest and thickest butyl adhesive strip on the market, following testing of many different types, as we found it provides longevity and superior sticking power.
The testing processes that dry fix systems have been put through can also be checked. At Marley Eternit we test products to the most exacting standards, including the occurrence of rare and extreme weather events, so we are very confident about durability and performance.
Although the new Dry Fix Standard won’t be introduced until the end of next year, there are clearly some steps that specifiers can take now to reduce their risk. By specifying from an established dry fix manufacturer, such as a Marley Eternit, they will protect their quality standards and reputation, help reduce call backs to a project (providing the contractors have installed the system correctly) and ensure they are future proofed and ready for when the new Standard comes in.
For further information on our range of products and services just ask ME at www.marleyeternit.co.uk or call ME on 01283 722588. You can also follow ME on Twitter @MarleyEternit. If it matters to you it matters to us, that’s why with ME it’s all about you.
Marley Eternit – Enquiry 30

BEING A MARKET LEADING MANUFACTURER WITHIN THE BUILDING SERVICES INDUSTRY IN AIR DISTRIBUTION PRODUCTS, WE ARE AT A POSITION WHERE OUR KNOWLEDGE SHOULD BE AT THE CUTTING EDGE, FROM WHAT IS HAPPENING WITHIN PRODUCT DESIGN TO THE APPLICATION OF THESE PRODUCTS.
e know it is impossible for our customers to be experts in all aspects of the industry, which is why we have produced a new training booklet to share the knowledge that we have.
The booklet is intended as a guide for designers, sales professionals, consultants and engineers who are investigating suitable Air Distribution methods within a given space.
This booklet includes everything you need to know from common terminology through to how to select the best product and ensuring it is correct for your application.
Each page will detail a different scenario of a typical location for an air terminal device. Scenarios include;
• A ceiling mounted product with Horizontal air distribution.
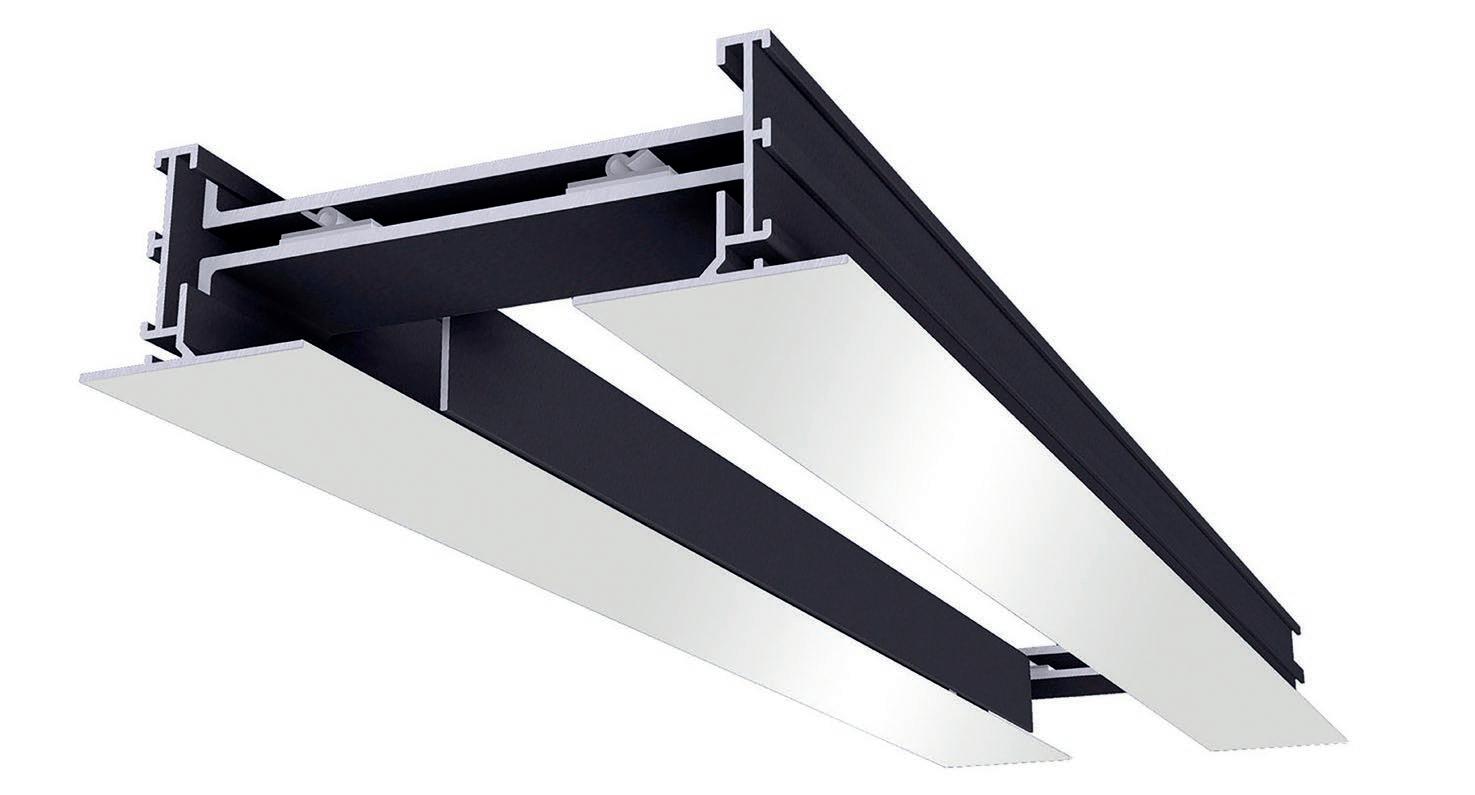
• A cill mounted product.
• A sidewall mounted product with Confined air distribution.
• Floor mounted air distribution.
There will also be a table indicating the suitable air terminal devices for the
application and the relevant Ruskin Air Management Air Diffusion product codes or names that apply.
Along with this each scenario indicates the direction of airflow achieved in that location.
Kevin Munson, Managing Director at Ruskin commented “We really want to pass on our knowledge to the industry, creating this guide is one of many ways we aim to do this. We believe 2 heads are better than 1, use ours it’s free.”
Authored by the experts, this guide will help you understand your options and it’s completely free. To download your free copy visit air-diffusion.co.uk or to receive a hard copy please email sales@air-diffusion.co.uk with your name and address.
Ruskin – Enquiry 31
It isn’t viable for our customers to be experts in all aspects of Air Movement and Ventilation. We know that when we put our heads together the results of shared and joined up thinking can be very beneficial.

We’re here to help you. We are here to empower you with the knowledge, to select the correct product for the right application. Coming together is a beginning, staying together is progress, and working together is success.
There’s an even bigger picture to be found at Ruskin Air Management. actionair

FOR MORE THAN 50 YEARS, HUNTER DOUGLAS HAS HELPED TO CREATE COMFORTABLE BUILDINGS, THANKS TO ITS SINGLE-MINDED FOCUS ON MANUFACTURING WINDOW COVERINGS, CEILINGS, SUN CONTROL SYSTEMS, AND FAÇADES THAT MEET THE HIGHEST OF STANDARDS.
Its commitment to building longterm working relationships with the architecture and design community has led to the delivery of some remarkable projects over the last 20 years – it’s why you’ll find Hunter Douglas’s premium architectural products in a wide range of commercial, hospitality, industrial, and institutional buildings across the world.
Its product portfolio comprises a huge range of systems that enhance and improve any building, including ceiling and wall systems manufactured using aluminium, steel, solid and laminated wood; external honeycomb core aluminium façades; plus sliding and folding sun control screens, as well as technically advanced internal and external roller screen and venetian blind systems. And because each of the standard products can be tailored to suit any project, it means Hunter Douglas can provide the solution for many applications.

Through its team of expert technical sales managers, Hunter Douglas is able to
offer professional advice and guidance to businesses throughout the whole UK. Each manager specialises in one product group from the portfolio, which means that clients can be assured that they are receiving the very best support.
As a global leader, Hunter Douglas prides itself on innovation and every year, it introduces several new products to complement the existing range. In 2015 alone it has launched Techstyle Islands, Screen Nature Ultimetal, XLnt and a range of acoustic baffles – all of which bring a new and exciting aspect to their products.
Techstyle Islands offer a lightweight solution, complete with excellent sound absorption, that is ideal for areas where a traditional ‘full’ suspended ceiling is not required. This may be in areas whe re there is a preference to leave the building structure partially visible for thermal or other technical reasons.
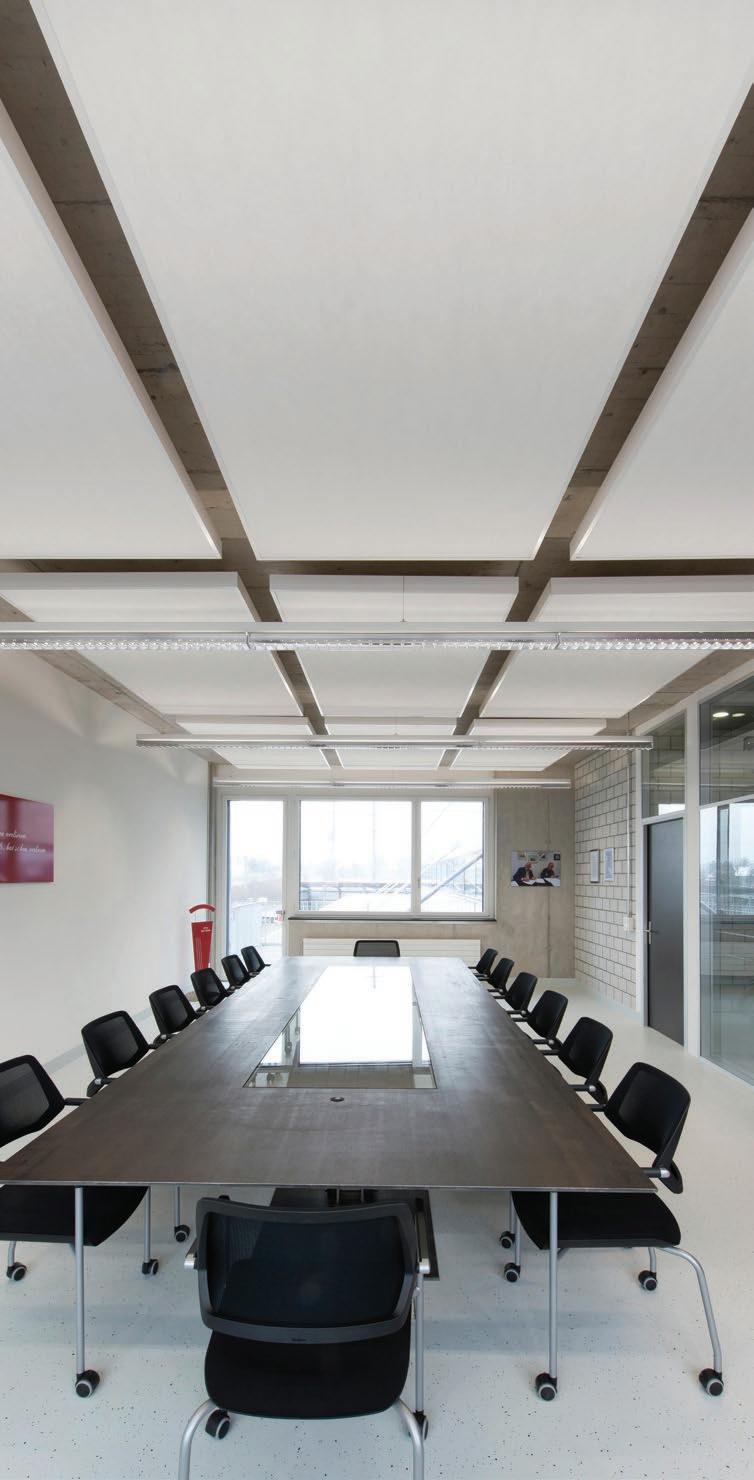
Manufactured using a lightweight polyester and glass fibre tile framed with an aluminium profile, the fully recyclable
Techstyle Islands panels weigh only 3.3Kg/m 2 , and have an aW value of 0.75. They come in a standard width of 1.2m and are available up to 2.4m long.
The arrival of the groundbreaking Screen Nature Ultimetal is a fabulous addition to the Hunter Douglas portfolio. A new fibreglass and aluminium screen fabric for the awardwinning EOS Roller blind system, it is PVC free and halves the solar gain, which means that buildings require significantly less cooling compared with windows that use a traditional screen fabric. A 25% reduction in energy costs is achievable, making it ideal for use on sustainable schemes where BREEAM or LEED certification is required.
It is a naturally ventilated rain screen façade that uses the same technology as the Xlnt ceiling system. Offering the ultimate in design flexibility, this system is available in panels of up to 1.5m by 6m and architects and designers can select from myriad finishes and colours, as well as folded or curved options.

The issue of sun control is one that both planners and designers alike continue to focus upon in their building projects, which is why the demand for the Hunter Douglas range of sliding and folding shutters is growing.
The shutters are manufactured using an aluminium extruded frame, which can be specified with Western Red Cedar or extruded aluminium fins, a perforated or laser cut sheet material or even a printed external grade fabric as an infill.

Hunter Douglas’s enviable range of architectural products is what makes it a global leading brand – but there is another reason why architects and designers call on the company to enhance its building projects: the ability to tailor to specific needs.
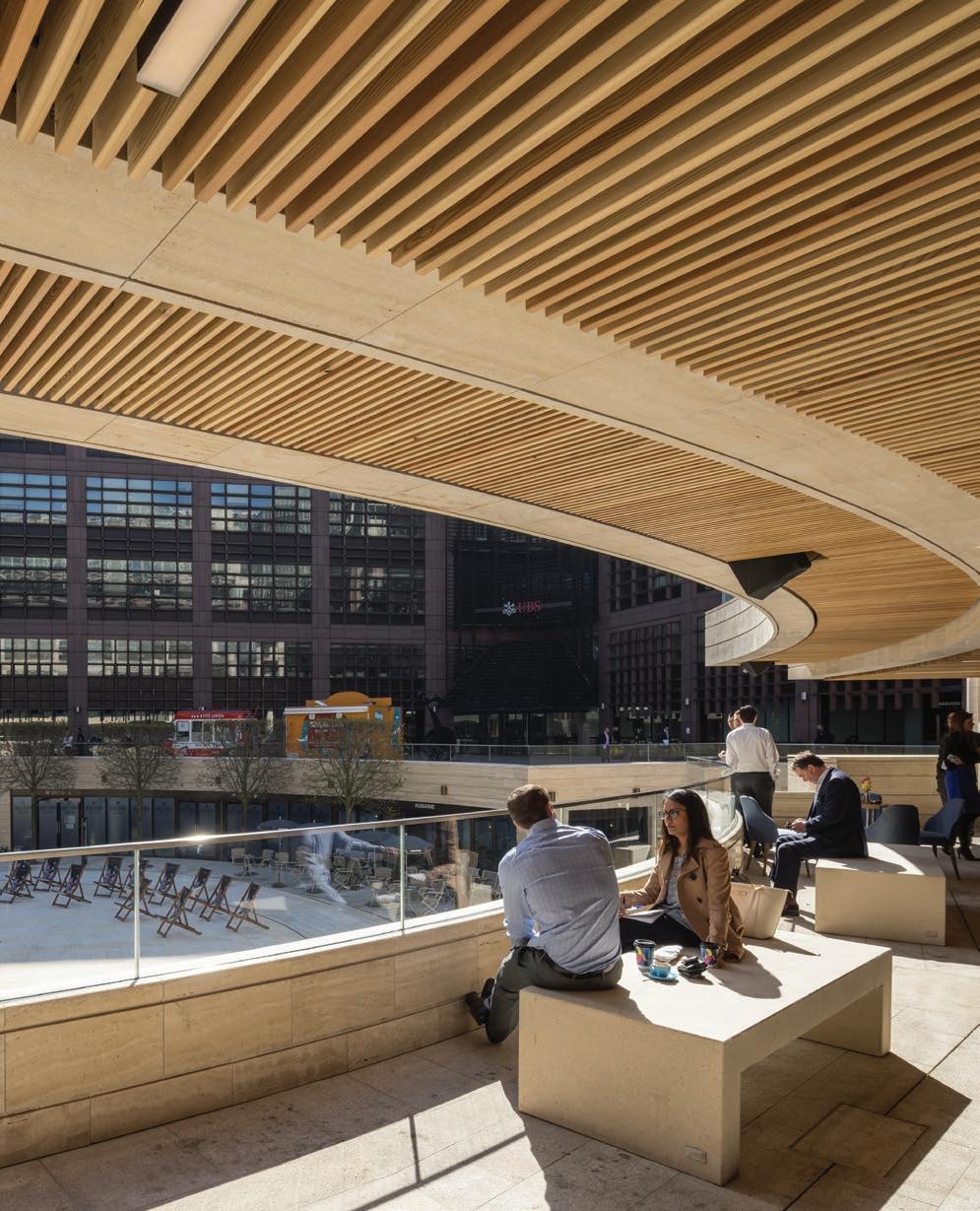
Hunter Douglas is frequently called upon to develop specific solutions for a design requirement or architectural feature. Its leading technical experts work closely with contractors and architects every day, creating bespoke solutions that will overcome any engineering or design challenge.
Hunter Douglas – Enquiry 32
Based on aircraft technology, XLnt is a large suspended ceiling acoustic metal panel system that offers completely flat panels up to 1.25m by 2.5m. Each panel has both the front and back skins perforated and includes an integral acoustic fleece that provides high levels of acoustic absorption.
Importantly, the design also facilitates easy maintenance because the panels swing down to enable full access into the void but are safely retained by the suspension system.

To meet the growing demands from the architecture and design sectors for new and innovative products, Hunter Douglas has introduced new ceiling baffles that satisfy the most complex aesthetic and acoustic requirements. They are available in both metal and solid wood and come in a wide range of colours, finishes and acoustic treatments.
When it comes to dressing the external building envelope, the Hunter Douglas QuadroClad system is a leading choice.
HOWELLS PATENT GLAZING LIMITED HAS BEEN INVOLVED IN THE SUPPLY AND INSTALLATION OF PATENT GLAZING FOR OVER 40 YEARS AND 2014 MARKS THEIR MOST SUCCESSFUL IN TERMS OF SALES IN THE FIRM’S HISTORY.
The family run manufacturing business, based in the Black Country, creates systems that are being used in railway stations, shopping centres, schools, retail complexes, heritage buildings, domestic applications and factory units.
The range provides for inverted glazing bars to suit various spans. Traditional types of bar such as the heritage wing bar, can also be provided if required.
Howells is able to give customers a bespoke service by providing portal frames and giving advice on the requirement of structural supports. Howells Patent Glazing offers their own patented system, made from extruded aluminum alloy complying with the BS EN 1999-1-1:2007+A2:2013. Eurocode 9: Design of aluminium structures.
The firm’s bars can be supplied in mill finish, anodized to BS EN ISO 7599:2010. Anodizing of aluminium and its alloys. General specifications for anodic oxidation coatings on aluminium or powder coated in a variety of colours to BS EN 12206-1:2004. Paints and varnishes. Coating of aluminium and aluminium alloys for architectural purposes. Coatings prepared from coating powdering.
Howells has vast experience in railway station refurbishments, stations that they have worked on include Windsor Royal, Temple Meads, Melton Mowbray,
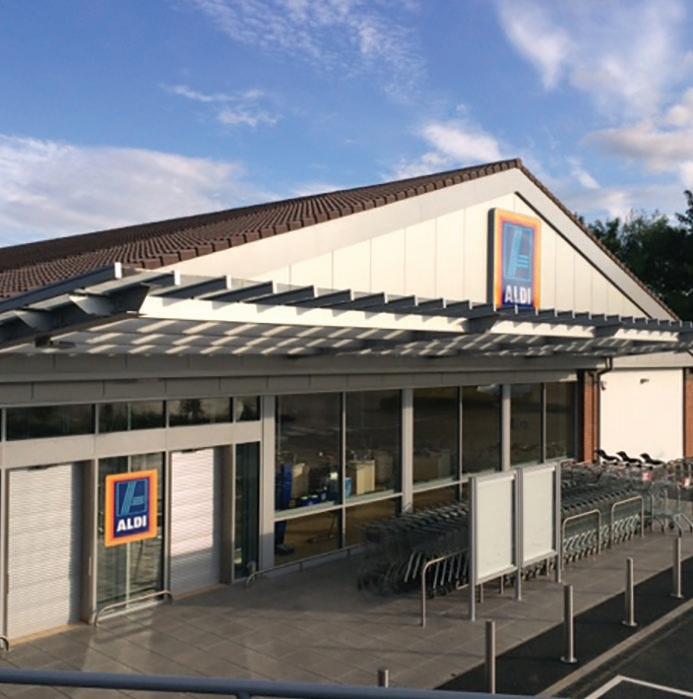
The criteria that are to be taken into account when working on railway stations is complex; the main consideration being that, as the stations are never closed whilst works are undertaken.
Howells’s wide portfolio of specialist projects also includes the prestigious Millennium Point in Birmingham, as well as schools, colleges and nursing homes.
Howells’s contracts have also included domestic installations of swimming pool
The range provides for inverted glazing bars to suit various spans. Traditional types of bar such as the heritage wing bar, can also be provided if required.

Howells is able to give customers a bespoke service by providing portal frames and giving advice on the requirement of structural supports.
covers and conservatories including portal frames, along with industrial/commercial buildings, airports and shopping centres.

Following a record year of sales the patent glazing firm has now diversified into supplying the new PPC coated aluminium bar system and the new VT plus bar, fully thermally broken to meet the ever increasing demand for thermal efficiency, low maintenance materials to combine both modern, traditional and authentic appearance of timber structures.
Howells Patent Glazing
Enquiry

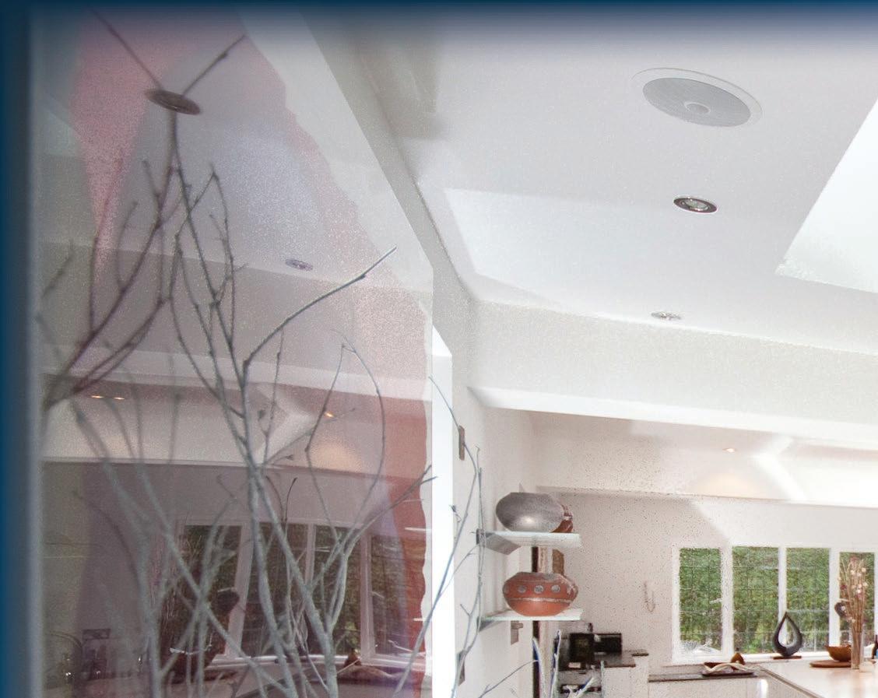
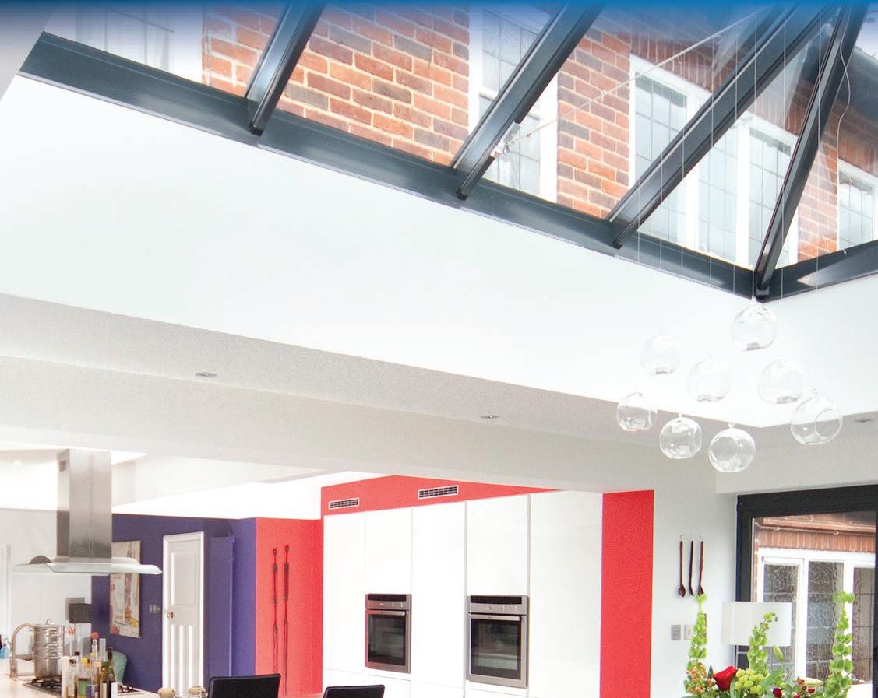
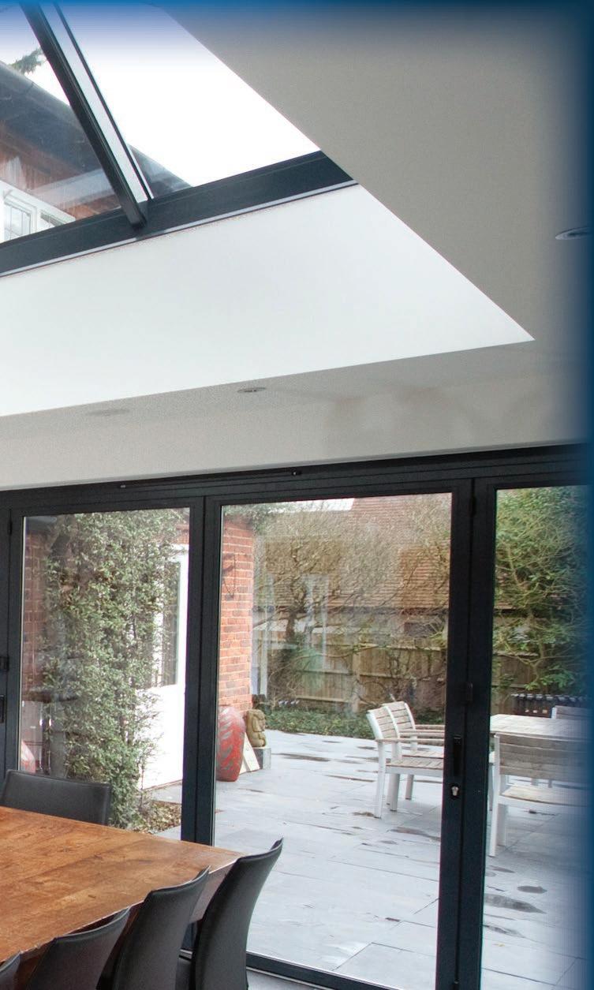
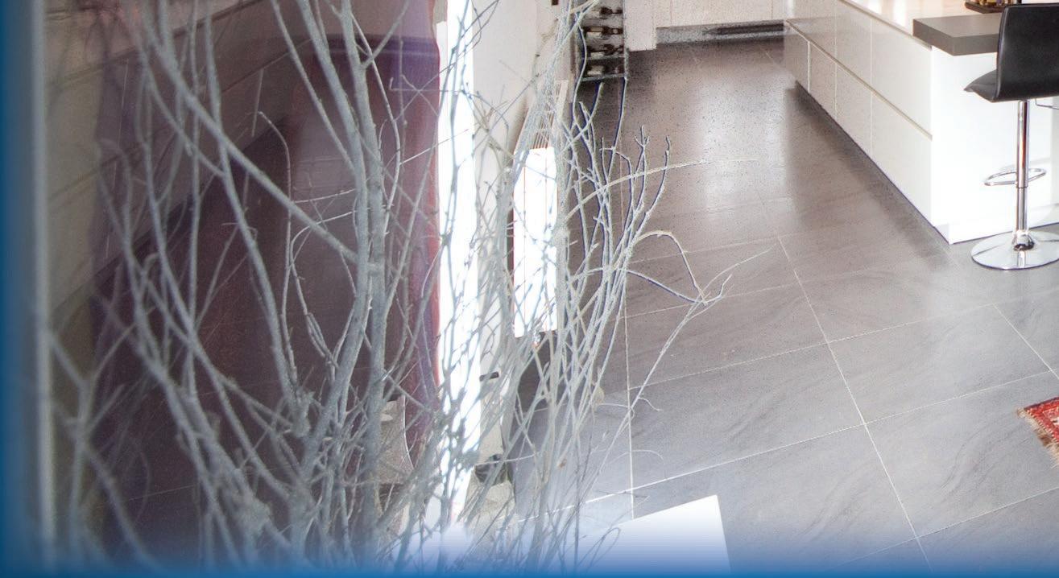
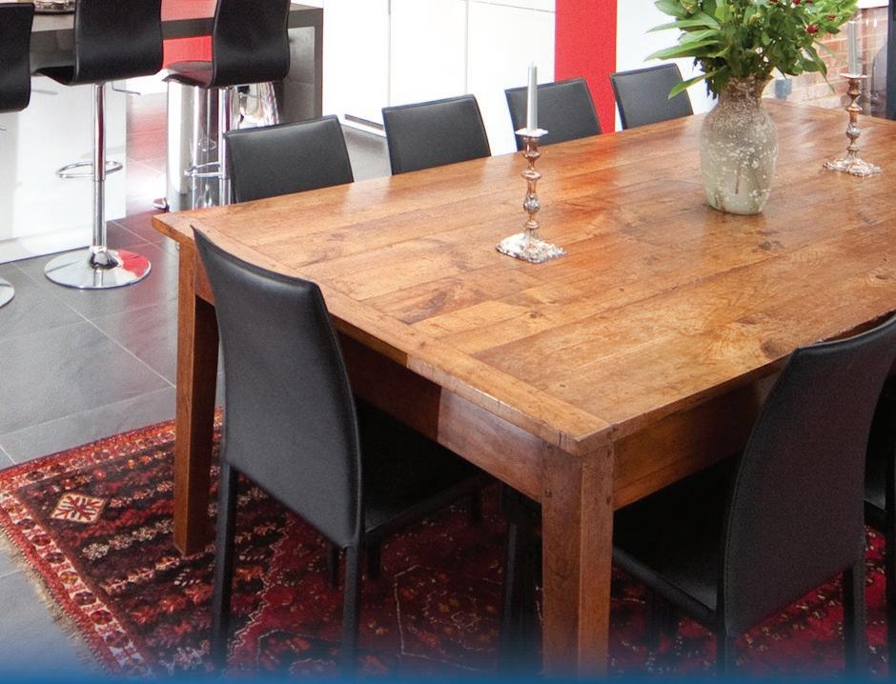
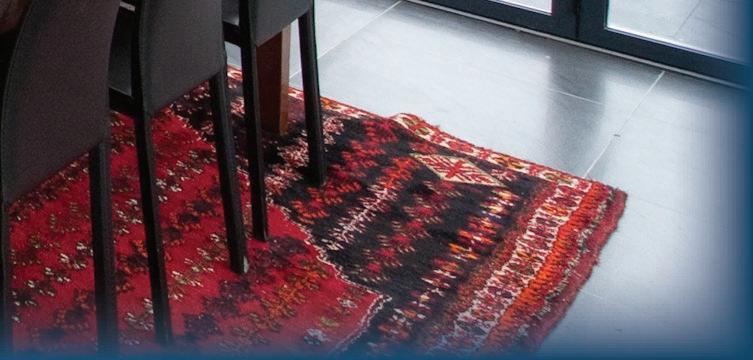


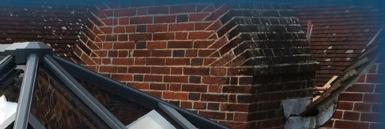
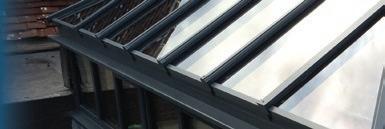
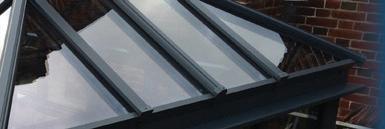
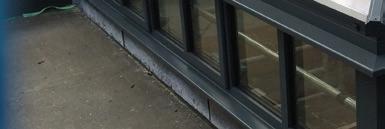

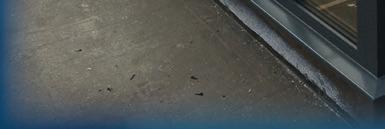

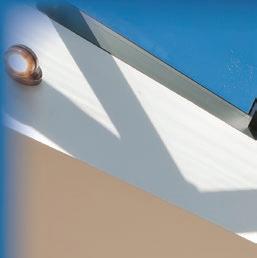

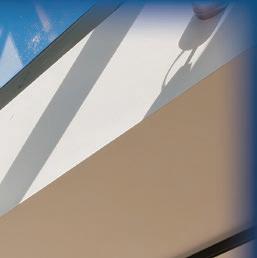



MITSUBISHI ELECTRIC HAS LAUNCHED A NEW 4KW ECODAN AIR SOURCE HEAT PUMP DESIGNED SPECIFICALLY TO TACKLE THE NEEDS OF NEW-BUILD HOMES, WITH A SYSTEM THAT MATCHES THE HOT WATER REQUIREMENTS, WHILST STILL MEETING THE LOWER HEATING DEMAND OF TODAY’S WELL INSULATED PROPERTIES.

New homes built today differ from previous ones because the requirement for hot water is likely to exceed the demand for heating for the first time. A reduction in fabric U-values and thermal bridging has reduced the energy requirements for heating and also allows for smaller plant.
“What is needed is a new way of delivering energy efficient heating and hot water”, explains Jordan Jeewood, Ecodan technical expert for the company. “We have engineered the Ecodan QUHZ monobloc system to meet this need by providing exceptionally high efficiency in the production of hot water, along with renewable space heating for the home”.
The Ecodan QUHZ unit is MCS-Approved and straightforward to install, delivering water at 70ºC to a packaged 200 litre thermal store. From this thermal store, mains water is heated directly up to 65ºC via Mitsubishi Electric’s unique plate heat exchanger, meaning the homeowner receives hot water on demand.
“This model uses CO 2 as a refrigerant to ensure a large delta T between the flow and return temperatures to and from the outdoor unit”, adds Jeewood. “This delivers the high levels of efficiency that enable the system to meet the high hot water, low heating requirements of today’s new-build properties”.
The fundamental design, application and control of the Ecodan QUHZ is exactly the

same as the rest of the range with advanced control logic within the thermal store allowing the system to deliver the high efficiency levels that the market has come to expect from the Ecodan brand.
As a nation, we have not been building enough new homes to meet demand and the UK Government is now pushing for the construction of more new homes. At the same time, legislation is forcing housing developers to use products and practices that reduce the energy required for space heating and hot water is becoming the dominant load in new dwellings.
This means that high-efficiency water heaters are required for new-build dwellings to help tackle CO2 emissions and reduce run costs, with air source heat pumps already recognised by the Government as an important part of that solution. Mitsubishi Electric has therefore developed this pioneering new Ecodan model to deliver a viable way of meeting the new hot water and heating demands of these new homes.
launched to the company’s heating partners and will be available from the end of January 2016.
New homes are needed in both on and off-gas grid areas but the additional cost of delivering mains infrastructure to new developments can also make the Ecodan QUHZ an attractive proposition for housebuilders within the grid.
Other alternatives to gas such as ground source heat pumps, biomass boilers, LPG, oil, direct electric and coal may incur additional higher install costs, greater maintenance regimes, or may simply not meet targets for energy efficiency and carbon reduction.
The UK Government is already committed to reducing CO2 emissions by 80 per cent of 1990 levels, by 2050 and achieving a 34 per cent reduction in greenhouse gas emissions by 2020.
Buildings account for 44 per cent of all UK CO2 emissions (more than industry or transport) and space heating and hot water account for almost 75 per cent of total energy consumed in homes.
“The construction of hundreds of thousands of new-build houses is therefore a golden opportunity to change our approach to how we heat, and provide hot water in a home”, explains Jeewood.
In addition to high efficiency levels, with a Seasonal Co-efficient of Performance (SCOP) of 3 for hot water and 2.9 for heating, the Ecodan QUHZ poses no risk of legionella because it does not store hot water.

At the same time, it is still able to provide a variable hot water capacity, with water heated directly as required.
The system also includes automatic in-built in energy monitoring, using the company’s MELCloud, internet-based system,
which allows for full control and monitoring from anywhere in the world.
“As more homes are built and more heat pumps are installed, the operating noise will become an increasingly important factor, so we have deliberately designed the Ecodan QUHZ to address this”, adds Jeewood.

The QUHZ model also offers exceptional noise levels with a whisper-quiet 41.2 dB(A) at 1.5 metres from neighbouring properties, making it ideal for almost any new-build scenario.
The Ecodan range has led the way in the UK air source heat pump market with the first MCS (Micro Certification Scheme) certification for an inverter-driven unit, the first to receive the Noise Abatement Society’s ‘Quiet Mark’, the first to offer intelligent room sensing as standard and the first to include remote energy monitoring straight from the factory.
This new addition to the range means that there is an Ecodan model suitable for both new-build and retro-fit homes in almost any situation”, explains Jeewood. “We have introduced this new way of delivering hot water to the new-build sector because we see a real potential for modern homes to receive reliable hot water and heating in a low carbon, energy efficient way that will help the country reduce overall emissions”.
WITH WATER COMPANIES CONTINUING TO REDUCE THE MAINS PRESSURE TO HELP HIT LEAKAGE TARGETS, THE REQUIREMENT PARTICULARLY FROM LOCAL AUTHORITIES AND HOUSING ASSOCIATIONS FOR PRESSURE BOOSTING EQUIPMENT TO ENSURE THERE’S WATER COMING OUT OF THE TAPS ON THE TOP FLOORS OF TOWER BLOCKS CONTINUES TO GROW. UNBOOSTED WATER STRUGGLES TO GET ABOVE THE THIRD FLOOR IN MOST PARTS OF THE COUNTRY.
company that has specialised in the provision of these systems is Letchworth-based Complete Building Services (CBS). Director Peter Bradbury says that several of their clients have been looking to install pressure boosting equipment and the key to the success of these projects – apart from reliable pressure boosting sets – is easy installation and as little disruption to the lives of tenants as possible during the installation process. They’ve hit on a solution to all these requirements through their partnership with leading pump manufacturer Wilo.
This is perfectly illustrated by recent work undertaken by the company for clients Enfield Homes, the social housing armslength management organisation (ALMO) for Enfield Council. Four tower blocks in Enfield, just inside the M25 in north London needed pressure boosting equipment to get the mains water reliably up to the top of the 13 story buildings.
The existing equipment – based in the basement of Brittany House was not up to the job and its reliability had begun to be called into question. CBS was asked to provide a solution that would provide reliability, cost effectiveness and the minimum of disruption to the tenants in the nearly 400 apartments affected.

Enter Wilo UK with its comprehensive range of pressure boosting sets. They recommended their Wilo Comfort – Vario COR-2 Helix VE speed controlled pressure booster set, supplied with a CAVSA anti surge valve to address the potential issue of hydraulic shock in the mains water system. Controlling the flow of water into the system can prove difficult, as you don’t want to affect the flow rate under normal working conditions. Wilo multi-pump sets are fitted with a CFS (controlled fill system) which limits the starting sequence after a forced shut down reducing the rate at which the system is refilled.


Preventing a vacuum can be achieved by fitting CAVSA valves (combined air vent & surge arrestor) at the top of each riser which will act as a vacuum break by allowing air to enter the system. These valves will also control the release of the air from the system when it starts to refill, therefore slowing down the rate at which the water enters the system.
The pump set selected for this project combines three pumps and the three-pump approach sees one operating, one able to assist if the call on water exceeds the capacity of that first pump, whilst a third ‘sleeps’. All three pumps operate on a cycle, ensuring even wear across each of the pumps, with the added benefit that there is no stagnation of water addressing any legionella bacteria issues in the system.
The water was off to the nearly 400 dwellings for less than two hours whilst the old system was decommissioned and removed and the
new one installed and powered up. They had no complaints from tenants at all having warned them the work was being done and that they would have to survive without mains water for a short while.
Full details of the Wilo pumps used in this installation and the other pumps in the range can be found at www.wilo.co.uk. More information on Complete Building Services can be found at www.completebuildingherts. com and more information about Enfield Homes can be found at www.enfield.gov.uk/ Enfieldhomes.
Wilo – Enquiry 36
Wilo-Yonos Maxo
The Wilo-Yonos MAXO range combines power and simplicity with pioneering high-efficiency motor technology. Add the Wilo-Plug for easy, no-fuss installation.

You can trust Wilo.
LED display for delivery head & fault codes
Control range from 0.5m set delivery head
Maximum efficiency thanks to ECM technology

Collective fault signal ensures system availability
For more information visit www.wilo.co.uk or call 01283 523000
AIR TIGHT MEMBRANES HAVE BEEN USED FOR SOME TIME TO CONTROL VAPOUR HOWEVER MISCONCEPTIONS IN THE INDUSTRY STILL EXIST THAT SUCH MEMBRANES CAN ONLY BE USED INTERNALLY MEANING A LOT OF TIME-CONSUMING DETAILING. A BREATHABLE ALTERNATIVE COULD PROVIDE THE ANSWER, OFFERING THE PERFORMANCE BUT AVOIDING THE HASSLE FOR CONTRACTORS.
lthough achieving air tightness in constructions seems like a relatively new concept, it has been around for a couple of decades at least, and recent updates to Part L of the Building Regulations have meant an increased focus on air tightness to improve energy efficiency. It can now be said that there is a traditional approach to achieving air tightness while minimising condensation within the building, and that is to install an air tight vapour control layer (VCL) to the interior (warm) side of the wall and roof, behind the plasterboard and insulation.
While this is a perfectly effective method of minimising most air coming into the building and preventing the vapour within a structure meeting the cold insulation layer and condensing, the problem is for contractors that such internally applied membranes require a lot of detailing and sealing around
the plethora of fittings in a typical building interior to ensure air tightness. These include junction boxes, rafters and light fittings and heating and drainage services ducts as well as overlaps. In order to achieve Scandinavian levels of air tightness a similar plethora of special accessories are required, from air tight gaskets and junction boxes to rafter shoes, tapes and sealants in order to finish off your construction adequately to pass the air tests.
Because they are installed on the inside of the building, standard vapour and air tight membranes also carry the risk of being damaged by follow-on trades. Such a time-consuming VCL approach although established in the industry can be prohibitive for many contractors, however there is an alternative. A ‘breathable’ i.e. vapour permeable air-tight membrane from the A. Proctor Group, Wraptite-SA, can offer a solution which avoids all of the detailing
necessary with internally applied membranes. This is because it allows vapour to escape, and therefore is uniquely able to be applied externally as it will not lead to condensation due to vapour meeting the cold layer of a structure. This makes it an easy-fit as well as an effective air tightness solution, further enhanced by the self-adhering design, which has been developed to adhere to any substrate.
The main objection to using external air tightness membranes is one of convention – the industry tends to think that an air tight layer should be located internally. Installing them externally is certainly a new concept which the UK has yet to fully adjust its thinking to, according to the A. Proctor Group’s Technical Director, Iain Fairnington: “People tend to think of the air tight layer also being vapour tight, and obviously you wouldn’t put a vapour tight product on the outside of the building, as this would lead to
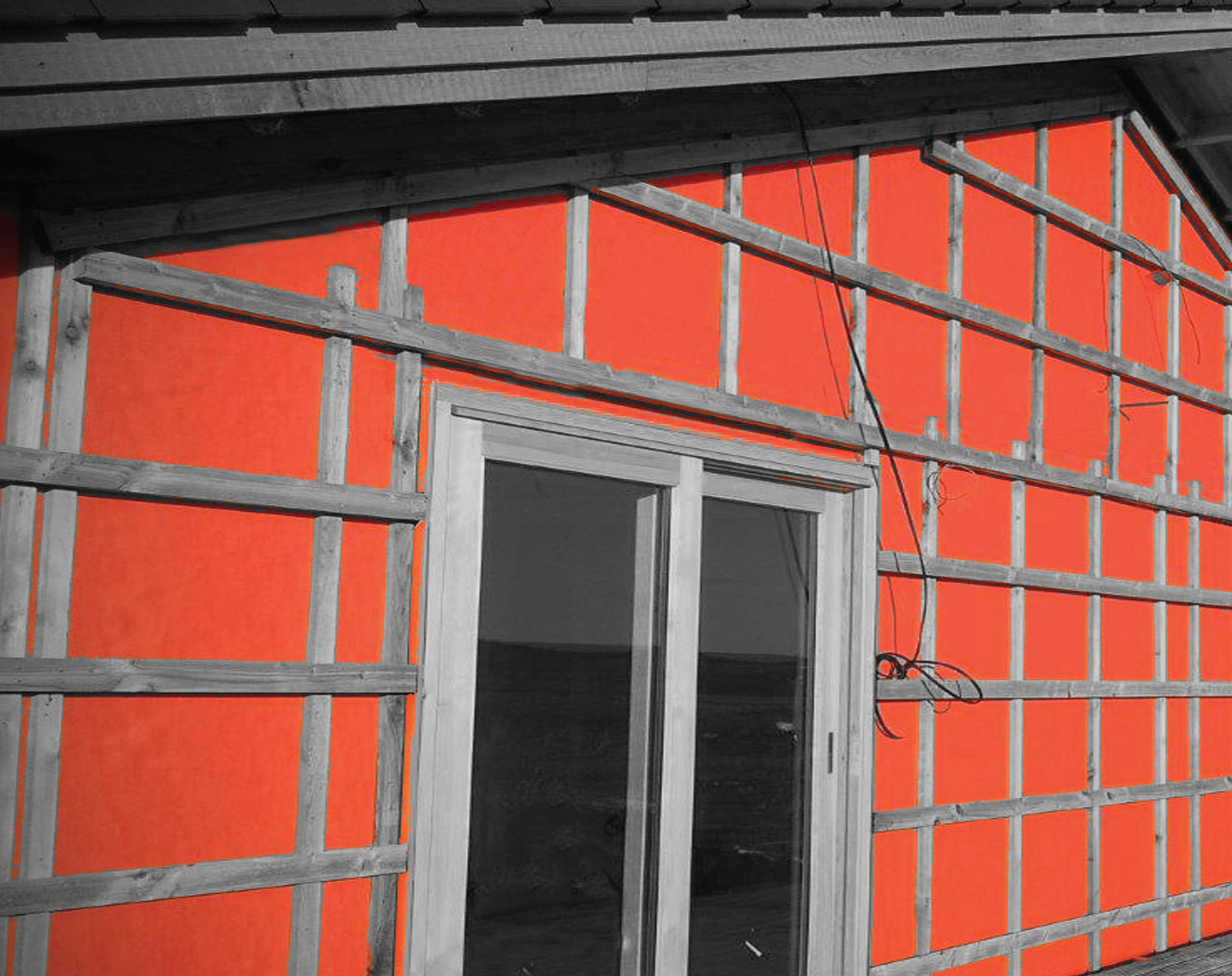
condensation as your vapour control should always be on the warm side of the building.”
Wraptite SA – breathable air tightness
Wraptite-SA comprises a triple layer of microporous polyethylene film covered with a vapour permeable acrylic adhesive, meaning the whole structure is vapour permeable as well as air tight; much like a Gore-Tex jacket it will keep the heat in but allow the structure to breathe. In short, it makes it possible to install an air tight product on the exterior of the building when this was not previously possible. Recently certified by the BBA, Wraptite-SA makes a significant contribution to a building’s thermal performance by preventing lateral air movement, achieving air tightness of below 1 m3/m2/hr in some installations, meaning it is in Passivhaus territory. Wraptite recently achieved an air tightness score of 0.87 m3/m2/hr on a Code for Sustainable Homes Level 5 project for Kingspan Timber Solutions in Cambridge.
The product also however helps maintain a healthy living environment and structure thanks to its vapour permeability rating of Sd 0.039. This also contributes to the important task of preventing a building overheating which has been a feature of increasing airtightness to meet increasingly demanding Building Regulations.
The self-adhering membrane fully bonds to virtually any substrate, requiring no mechanical attachment, seals or tapes to suppress air leakage around junctions or penetrations. The product is ideally suited for rainscreen applications, which only have fixings and possibly air vents to interrupt what is otherwise a continuous sheet of membrane, minimising potential air leaks. As well as full wall applications, Wraptite can also be used on pitched roofs or for window flashings or other details. Wraptite-SA membrane is accompanied by a tear-resistant Wraptite Tape which offers the same vapour permeability but enables convenient sealing to be achieved around penetrations and at overlaps, making detailing quick and easy.
Wraptite installations offer valuable wind-proof and water-resistant characteristics, as the product will adhere across the whole of a substrate meaning no air pockets which can be lifted by wind, offering additional useful benefits for contractors on site. It requires no primer, and due to its breathability will allow damp sheathing to dry. Its very practical features have seen the product used successfully on a wide range of projects, from commercial office buildings to domestic
developments with rigorous energy efficiency demands.
Another major benefit in the current context of space-constrained development footprints is that due to its thinness it provides an opportunity to provide a high degree of efficiency while maximising living space within a building. The A. Proctor Group has identified in a study that it would take an additional 230 mm of Rigid PU insulation to make the equivalent Designed Emission Rate savings of well installed Wraptite.
Iain Fairnington concludes: “The arrival of Wraptite-SA means that excellent airtightness doesn’t have to be difficult to achieve. Using an external air barrier greatly reduces the amount of time spent on difficult detailing, and with less to go wrong, there’s also less chance of encountering expensive remedial works.”


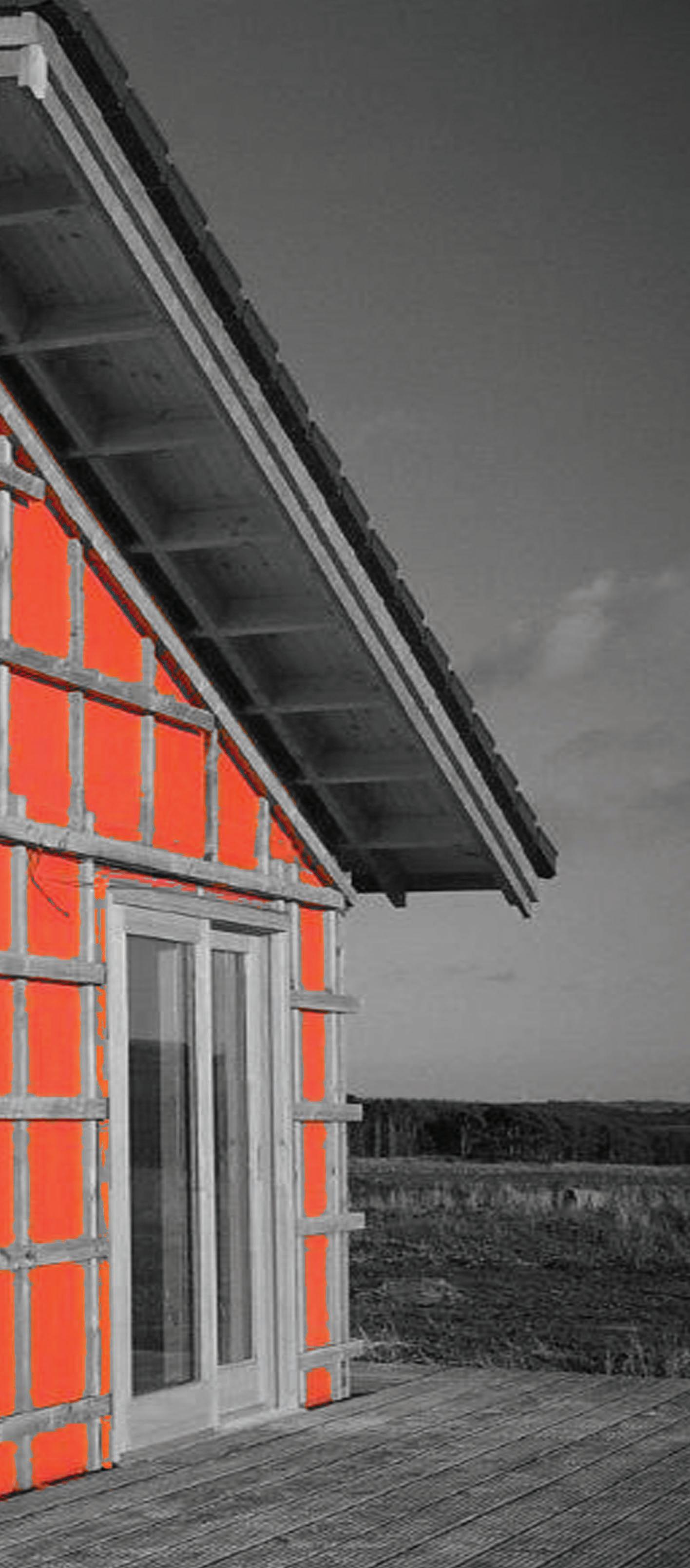 A Proctor – Enquiry
A Proctor – Enquiry
38
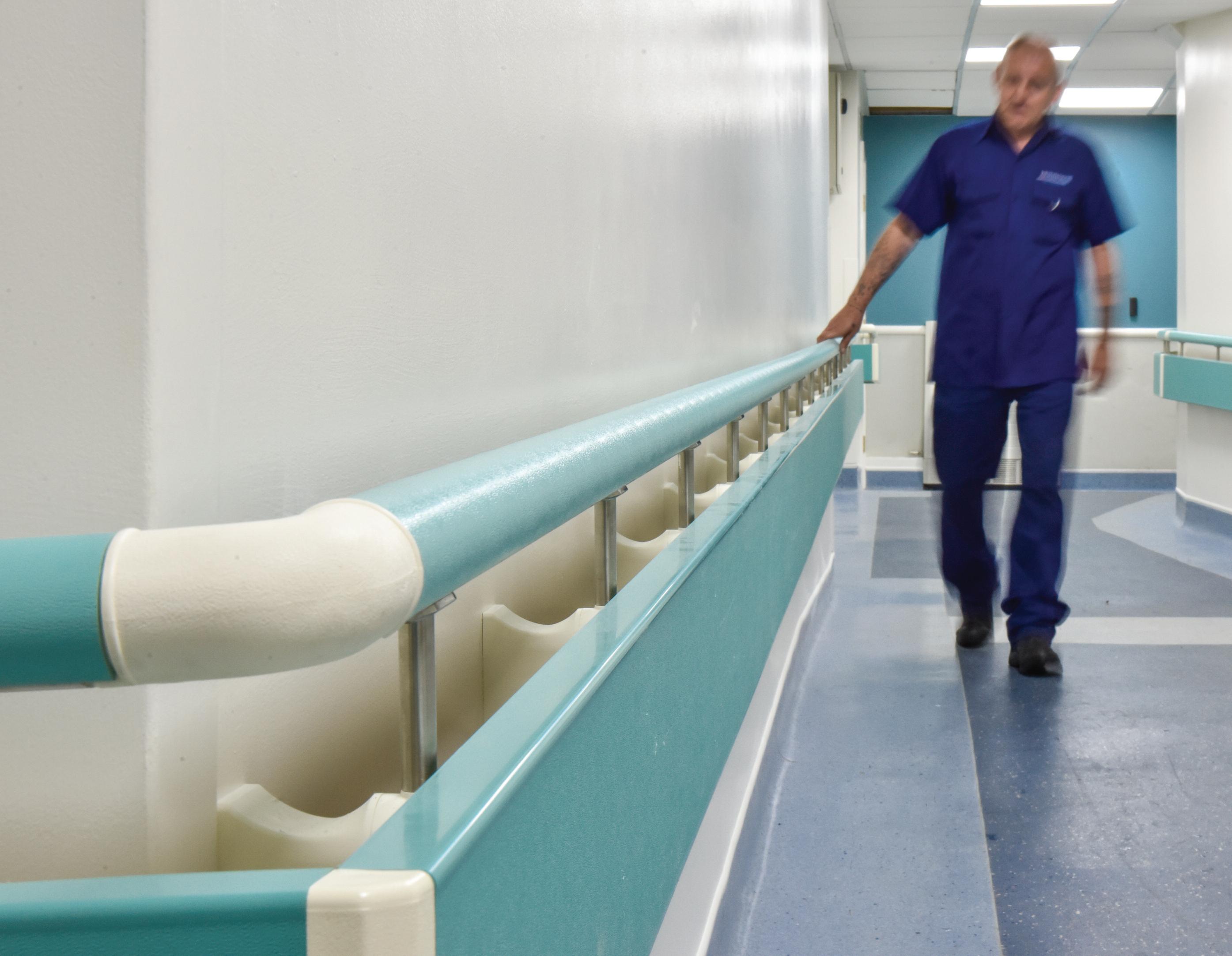
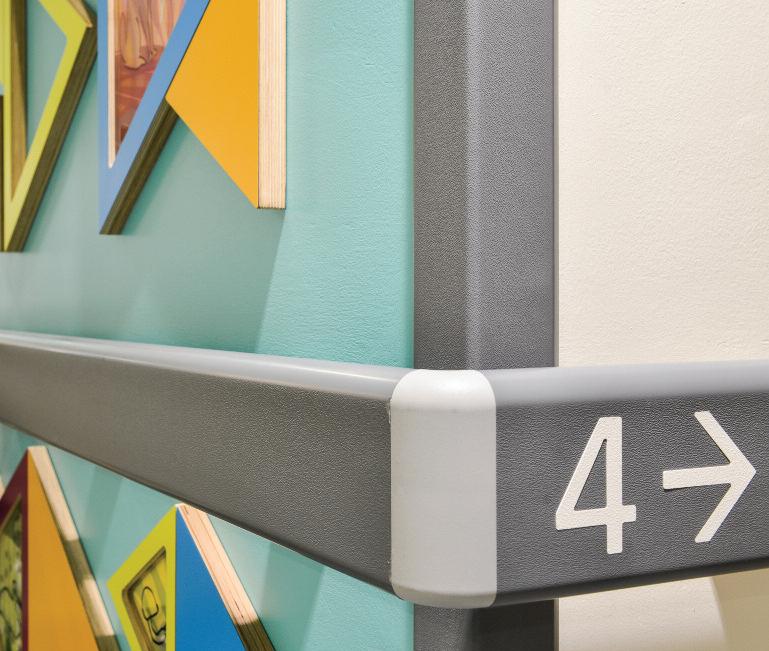


BRADFORD ROYAL INFIRMARY BECAME THE FIRST TO TAKE DELIVERY OF 2 OF YEOMAN SHIELD’S NEW HANDRAIL PRODUCTS FOR THE ENT OUT PATIENTS CLINIC AND SERVICE CORRIDOR.
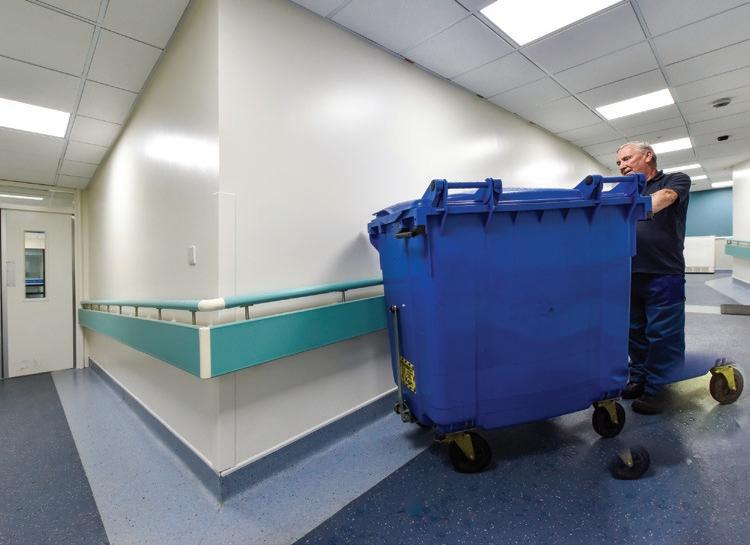

he Hospital were finding that the walls in the service corridor were starting to become damaged and marked from impact caused by carts and trolleys. As part of the service corridor is sloped it was decided that both a hand and protection rail would be required in this instance.
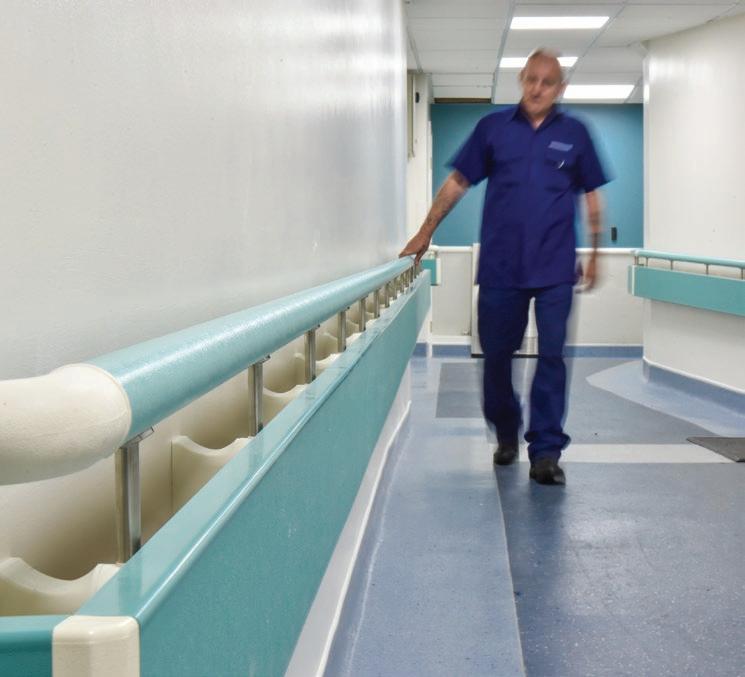
Yeoman Shield were able to offer a solution with their New Guardian Twin Handrail consisting of an upper 50mm dia. Handrail (available in a PVCu, Timber or Stainless Steel option) and a lower protection rail (either 200mm or 125mm deep) mounted on a solid MDF or Aluminium core.
The system offers the support of a handrail coupled with the protection rail which by sitting slightly forward of the upper rail, not only protects the walls from impact from wheeled equipment and passing footfall but will protect the handrail also, saving valuable time and money on redecoration and replacement costs.
“The Guardian Twin Handrail is a great new product and was the perfect answer to our problem. It was fitted by Yeoman Shield’s fixing operatives with respect and a minimum of fuss in a “live” area – as we have come to expect after working with them for many years.” Commented Thomas Molloy Architectural Assistant at Bradford Royal Infirmary.
The New Guardian 50mm dia. Handrail in an attractive Timber finish was installed along the ENT Out Patients Clinic corridor providing support for those who require it moving along the passage way.
Also available in a PVCu finish in a choice of colours and a Stainless Steel option, more information on the Yeoman Shield Guardian 50mm Handrail and others in the range can be found by going to www.yeomanshield. com/new-handrails or calling the sales office on 0113 279 5854 to request and information leaflet.

THE NEW YEAR WILL CONTINUE TO SEE GREEN BUILDING BEING A KEY FACTOR FOR ARCHITECTS AND CONTRACTORS TO STAY AHEAD OF THE COMPETITION. THE DEMANDS OF THE END CLIENT, BOTH IN THE COMMERCIAL AND INDUSTRIAL SECTORS, IN THE COMING YEAR WILL CONTINUE TO BE SUSTAINABLE AND ECO-FRIENDLY BUILDINGS. THIS DEMAND FOR GREEN CONSTRUCTION IS PROVING TO FIT THE RUUKKI BUSINESS STRATEGY WELL IN PARTICULAR WITH OUR RANGE OF FORMA™ PRODUCTS.
Ruukki Forma™ is a complete façade system in which Ruukki energy panels form an energy efficient base structure and Ruukki cladding products finalise the visual looks for the building façade offering a complete wall system for industrial and commercial construction. Combining high standard of architecture with excellent energy efficiency. A system which gives a building the design and structure maximum energy efficiency through the use of recyclable materials, being airtight and aesthetically pleasing for the inhabitants, neighbours and surrounding communities.
The composite panel serves multiple functions; providing energy efficient thermal insulation, a vapour control layer and acting as a wall structure supporting the external rainscreen cladding. This consolidation of components simplifies and rapidly accelerates the envelope construction as well improving air tightness and quality.
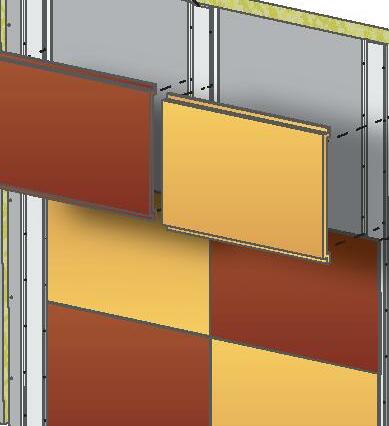
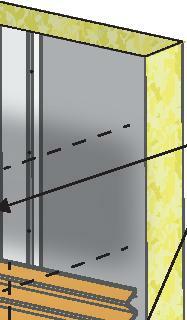


Contractors and Architects will also find clients asking more and more about

minimising their carbon footprints and the ability to show green and eco-friendly working principles. Ruukki can help demonstrate this further with a solution that is erected quickly with minimal tools & labour required. The Energy panels from Ruukki are steel faced insulated sandwich panels with excellent air tightness which achieve high energy efficiency. The Energy panels enable the building to be quickly made weather tight due to their speedy installation. Internal construction is able to commence more quickly due to this, meaning project completion dates can be brought forward.
The benefits don’t end with the client and their requirements for green construction, naturally the fewer the materials the more likely a successful problem free build. Multiple processes requiring a variety of skillsets from separate contractors and materials can cause project delays due to trades overrunning and delays on delivery of materials. The Ruukki Forma system gives peace of mind, for Contractors and clients because there are fewer components, therefore less potential for
missing materials. Furthermore, the simple build process means that a workforce suitable for the project is typically more readily available. To add to this, the Quality Assurance process is also simplified considerably, as there is less potential for components to be installed and fitted incorrectly and possibly require re-installation which can be costly both in labour and replacement materials.



A large number of UK projects have already seen the use of Ruukki Forma™ including schools, hospitals and other commercial facilities. Recent projects include Porsche at Silverstone, Jaguar Land Rover in the West Midlands, Stratford Schools, Gilkes at Kendal. Oakland College in Hertfordshire saw the use of Ruukki PIR Composite panel as the base, over clad with Ruukki design profile S10 and other diverse rainscreen materials.

Detailed and up to date information about Ruukki cladding products is available from www.ruukki.co.uk or contact claddingsalesuk@ruukki.com, 0121 704 7300.





EVERY ASPECT OF MAJOR DEVELOPMENTS COMES UNDER SCRUTINY THESE DAYS. THIS INCLUDES THE EXTERNAL WORKS.
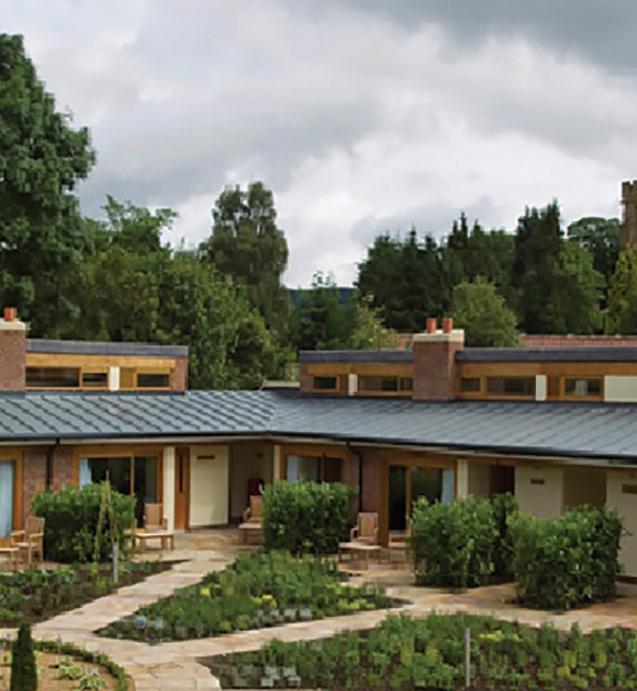


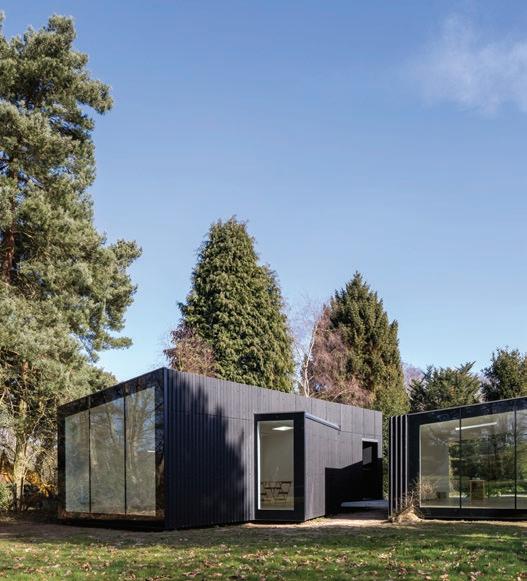
With today’s tight budgets and carbon reduction targets, street lighting is a key area for local authorities to implement change and save.

Engineers have been working hard in this field, and advanced LED geartrays are now available to retrofit old street lights to LED without losing lighting performance. These plug-and-play geartrays deliver instant energy savings of up to 75% and CO2 reductions of up to 100kg per lamp per year.

With budgets likely to be tight for several years, it’s increasingly important for energy and facilities managers to reduce spending on street lighting to help free-up cash for other essential services. In face, if all the UK’s street lamps switched from inefficient bulbs to LEDs, councils could cut their collective electricity bill from over £300 million a year to near £100 million, according to the Green Investment Bank (GIB).
The GIB is encouraging councils to invest in the latest street lighting technology and has a Green Loan for Local Authorities. This “spend to save” scheme provides funds upfront to meet the initial outlay and the capital costs are then paid back from money saved on electricity bills.
More efficient street lighting can call for tough decisions regarding the cost of new lamps set against projected savings. However, a new LED retrofit solution which can bring all the


benefits of LEDs without the cost, provides a compelling case for investment. The low capital expenditure of the retrofit solution is significantly less than the price of a new LED luminaire and offers an energy efficient alternative to a full upgrade without the need to replace existing columns and lanterns. In addition, the long lifespan of LEDs ensures minimum replacement and maintenance costs.
Harvard has launched its RetroLED range of geartrays. RetroLED uses a lantern-specific geartray holding a rectangular light engine which is powered through an integrated Harvard driver. RetroLED is also perfect for heritage style lanterns, where local authorities do not want to replace their traditional street lights with new, and sometimes intrusive, LED fixtures.
A TOPSEAL ROOF REPRESENTS THE PINNACLE OF GRP ROOFING TECHNOLOGY, GUARANTEED TO LAST A GENERATION, DESIGNED TO LAST A LIFE TIME.
ith full BBA certification and up to 40 years materials and workmanship guarantee (with Topseal HD), Topseal is the ultimate, stylish roofing system.
The Topseal roofing system is installed nationwide and has a proven pedigree as a waterproofing material with an expected lifespan of 100 plus years.
A Topseal roof consists of specially formulated Topseal roofing resin and topcoat cold-applied on site with our heavyweight GRP edge trims to create a bespoke, seamless roof to suit the application.
Our vast knowledge and years of experience, along with our choice of high quality materials and trusted installers make us the ideal option for when you replace your flat roofing.

Do you need something for large commercial roofs? No problem. There is no job too big for us and we will do our very best to work within your time frames, as we understand time is always of the essence. We also handle plenty of small domestic jobs too, so if you need a new roof on your extension or above your windows, not a problem!
Topseal is widely used for a variety of commercial and industrial applications. Our system is cold applied without the need for heat or flames, and cures within an hour of installation making it much quicker than many other liquid applied systems and coatings.
For technically challenging projects, Topseal is one of the most versatile roofing and waterproofing systems available. The ease of use to encapsulate or incorporate almost any detail has led to it being frequently specified for waterproofing difficult gutters or areas with a high level of complexity including, tanking, lining and gulley’s in any pitch to vertical.
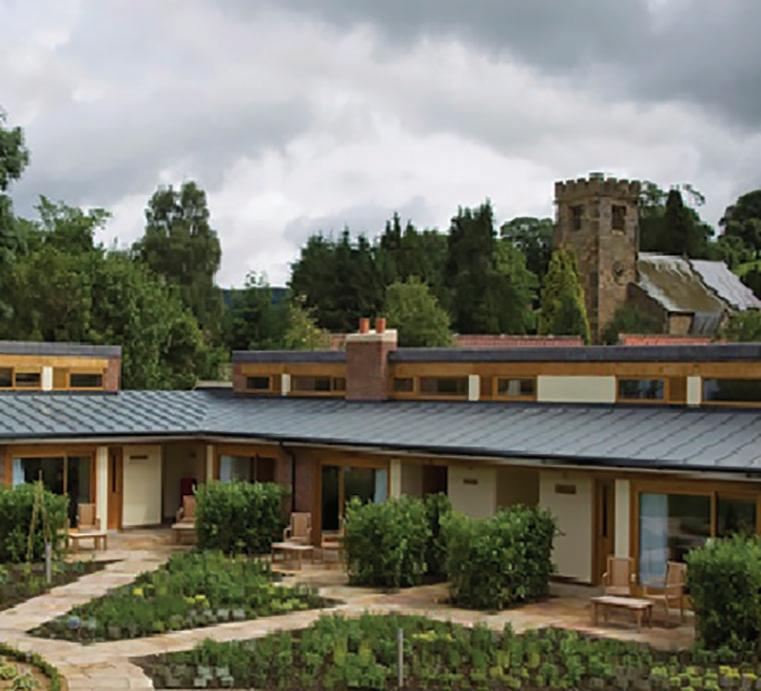

Topseal is BBA approved, has fire retardant properties to BS476 part 3 EXT.F.AA, is available in a range of colour and finish options and is only fitted by our trained and approved installers.
Select the standard Topseal system for a 25 year guarantee, Topseal HD for an extra durable system with a 30 year guarantee or Topseal doubletop for a 40 year guarantee.
Call our industry leading technical team on 08000 831 094 to discuss further
specification information and enjoy peace of mind that you’re getting your flat roofing project sorted by the professionals also feel free to browse our website beforehand to get more of an idea about what we offer.
If you have any questions please feel free to get in touch via the contact page on the website or give us a call on 08000 831 094 or visit our website www.topseal.co.uk
Find
additional space where
By releasing space from within the walls, you could be unlocking investment potential for your clients in commercial real estate.

SHACKERLEY HAS DEMONSTRATED THE VERSATILITY OF ITS SURECLAD® VENTILATED CLADDING OFFER BY SUPPLYING AN INNOVATIVE ENGINEERED STONE FAÇADE SYSTEM FOR A CHALLENGING INSTALLATION AT KEW BRIDGE WEST, AN EXCLUSIVE DEVELOPMENT OF 336 LUXURY APARTMENTS IN NORTH LONDON.



The Lancashire based cladding specialist supplied 2400m2 of fully prefabricated Sureclad® engineered stone cladding in a natural limestone colourway and honed finish to provide a premium quality aesthetic for the lower storeys of the nine buildings that form the complex, designed by Stockwool and developed by St James, part of the Berkeley Group.
Two circular towers called for smooth rounded façades and Shackerley’s Sureclad Hang On system was customised to cater for large format curved panels, cut to a radius from engineered stone blocks. In addition, elegantly faceted façades were required to clad curved elevations of adjacent buildings.
Shackerley and façade installation contractor Stanmore worked very closely together, developing bespoke solutions at every stage, from the façade designs to the
meticulous scheduling and palletisation of the prefabricated system. Stanmore’s installers also visited Shackerley to receive expert training in the use of the Sureclad system.
Construction Director at St James, Brian Paterson, commented: “Shackerley’s system was brought to our attention when we came to value engineer this project. By switching the engineered stone specification to Sureclad, we’ve benefitted from a more flexible and lighter façade solution than originally planned and from very substantial cost savings, whilst still achieving our architects’ original design intention. We’re delighted with the results.”
For further details on the Sureclad system please contact Shackerley on 0800 783 0391 or visit www.shackerley.com
– Enquiry 44The low maintenance benefits and an aesthetic sympathetic to its location led to the specification of Marley Eternit’s corrosionresistant profiled sheeting as an external cladding solution for an award-winning development by designers, Soup Architects, called The Studios.
The project has been built within a mature landscaped garden on an existing residential plot at Aldeburgh in Suffolk. The low maintenance benefits of fibre cement profiled sheeting, together with its attractive appearance, were key components in the design-led decision to clad the studios’ exteriors with the Marley Eternit solution.
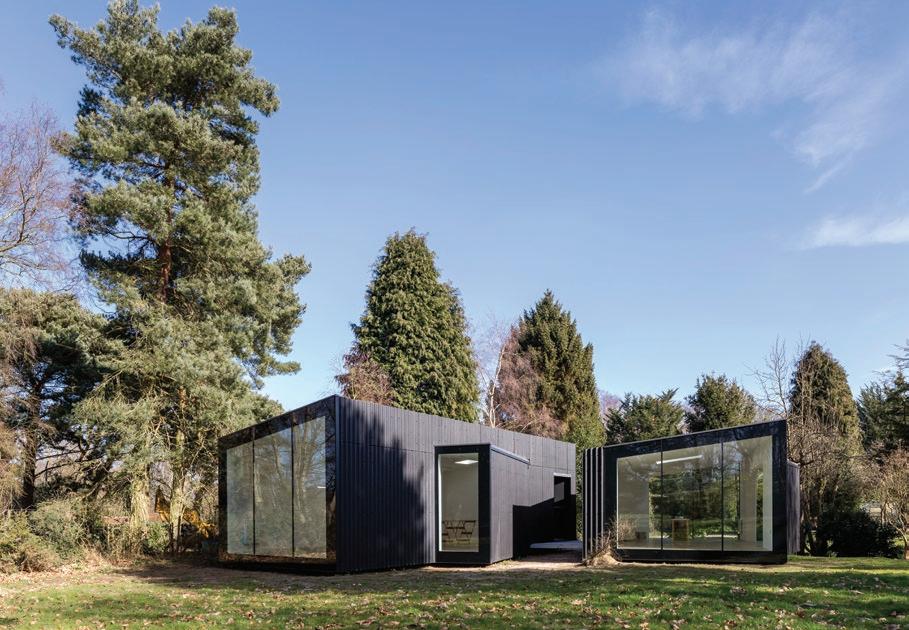

Eurocell has announced its latest model – the SkypodSQ square skylight, which presents perfectly balanced sight lines and, due to its simple but ingenious four-hip design, lets in more natural light than conventional designs of equivalent surface area. Designed with the installer in mind, SkypodSQ can be fitted quickly and accurately because there are no mitring or awkward angles to cut – just assemble and screw into place using the pre-drilled screw holes. Skypod’s success in the market is due in no small part to its good looks and aesthetics especially when compared to other PVC-U systems.
Cardiff Pointe, a £250m residential project in Cardiff Bay has seen VMZINC used throughout phases 1 and 2.
Scott Brownrigg’s design specified standing seam facades and roofs in ANTHRA-ZINC for homes on the peninsula adjacent to Cardiff Yacht Club and opposite the International Sports Village. Two 24 and 18 towers storeys cantilever out over the water providing added focus for the colour’s visual aesthetic. The matt black appearance and visible grain structure of pre-weathered ANTHRA-ZINC is distinctive of the metal and produced by modifying the surface’s crystalline structure. VMZINC
Shackerley’s engineered stone façades shape up beautifullyShackerley
It’s all square as Eurocell enhances market-leading Skypod range
Aesthetic appeal and proven performance for award




Wood cladding is a highly sought after material for external coverings. Osmo UK, the wood and finishes expert, offers a quality wood cladding range, which provides a natural and attractive finish to a property. Osmo’s range of ready to install, custom made external cladding can be tailored to each individual’s desire and offers a choice of profiles, wood species, colours and the finish. The finish protects the cladding from weathering so that it does not crack, flake, peel or blister. For more information please visit www.osmouk.com.
Marley Eternit’s Cedral Lap weatherboard has been specified by Aberdeenshire Council as part of a major £14.3 million extension project to transform Kemnay Academy in Aberdeenshire, Scotland. Cedral Lap was chosen to create a visually striking development that would serve the community and its future generations for years to come.
The solution was also specified to help the school meet its Eco-School status, as Cedral can achieve an A+ rating for the lowest environmental impact in the BRE’s Green Guide to Specification*.In addition to its excellent aesthetics and environmental credentials, the performance of Cedral makes it an extremely attractive solution amongst architects and specifiers for a host of domestic and commercial applications.
Allan Whyte, Head of Property at Aberdeenshire Council, said: “There were a number of critical elements in the design process. First, a contemporary exterior was necessary so that the building would stand the test of time from an architectural viewpoint.

Redland is adding a brand new colour to its Fenland Pantile range, Antique. This is a new colour for the brand and is unique to this range. Antique is a sanded tile, with a rich velvety dark brown colour and appealing texture. The distinctive heritage look is achieved through coating the top surface and leading edge of the tile with a clear acrylic coating and fine granules during the manufacturing process. To accompany the new tile Redland is manufacturing Half and Third Round fittings for ridges, monoridges and hips along with a ThruVent and Ridge Vent.
– Enquiry 50
A recent refurbishment to the exterior of an educational building at Oxford University has seen the specification of a range of fabricated aluminium products manufactured by Metalline. The renovation of the Department of Statistics building was planned and designed by Hawkins Brown Architects and featured solid oak window frames, high performance laminated double glazed window units, bronze anodised perforated cladding and pressings to the heads and cills of the window reveals. To the sides of each glazed unit, Metalline supplied insulated anodised column panels bonded to the rear to conceal the existing concrete forms. They also supplied an anodised perforated panel over two inward opening windows that aided ventilation and maintained security to the building All panels, cills and pressings were supplied and manufactured from 3mm J57S aluminium with a Bronze Anodised 545 Anolok finish.
“The building’s environmental performance was also vital to ensure it contributed to Kemnay Academy’s Eco-School status. Finally, a solution was needed that could stand up to the harshest weather conditions. Cedral was the specified solution and we are very pleased with the finished result.”
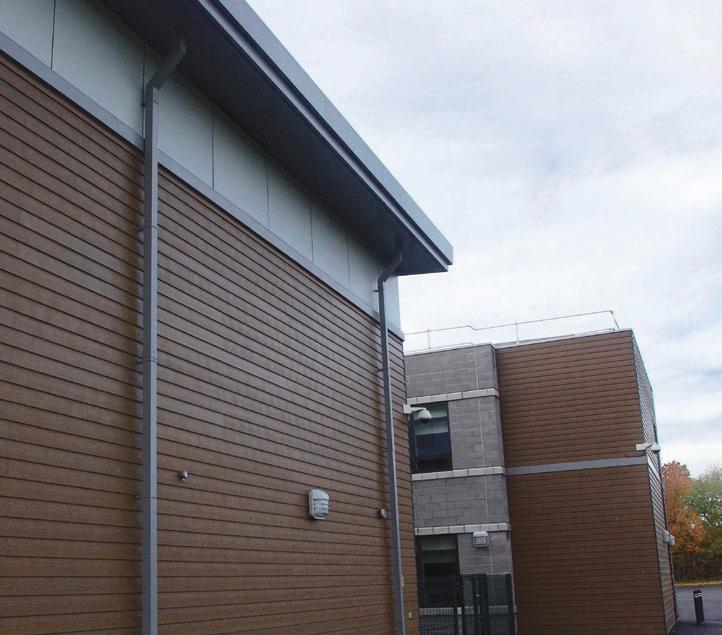
For more information on Marley Eternit’s Cedral range, visit: www.cedral.co.uk
 Marley Eternit– Enquiry 51
Marley Eternit– Enquiry 51
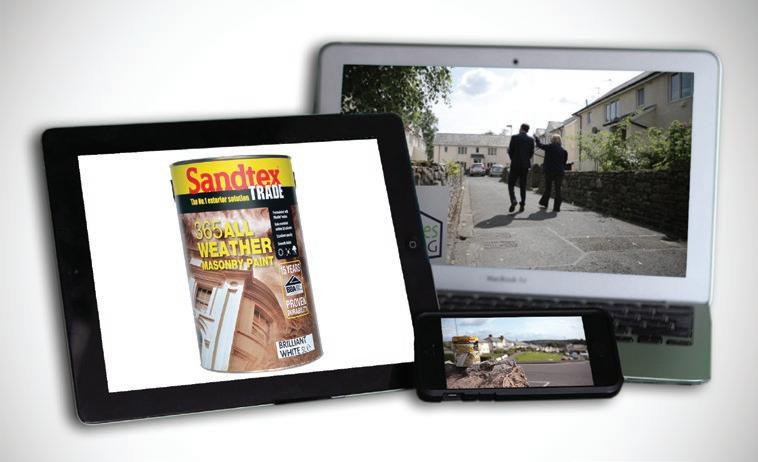
Specifers wanting to keep exterior projects going through the colder months can get the inside track on Sandtex Trade 365 All Weather Masonry Paint in a series of short videos on the product. Specially formulated for use in adverse weather conditions and featuring high performance Pliolite Resin to combat difficult weather conditions, Sandtex Trade 365 allows work to extend later into the UK’s traditional decorating season. A video produced about the Kirkbarrow Estate project can be viewed at https://www.youtube.com/watch?v=X4KnVSWutA, Cottons Hotel and Spa can be viewed at https://www.youtube.com/watch?v=2GeizsgOQI
– Enquiry 52
Recticel Insulation has marked a century by posting more than 100 objects with the award-winning NBS National BIM Library, the fastest-growing BIM library in the UK. Downloadable in various formats, the Recticel portfolio of BIM objects includes their three key brands – Eurothane, Eurowall and Powerdeck. This encompasses solutions for flat and pitched roofs, walls (including rainscreen systems) and floors. As a product manufacturer, the continual development of Recticel’s BIM offering ensures its suitability for projects of all types, with a particular view towards the impending requirement from the UK Government that all public construction projects are to be built using level 2 BIM from 2016.

Recticel – Enquiry 54
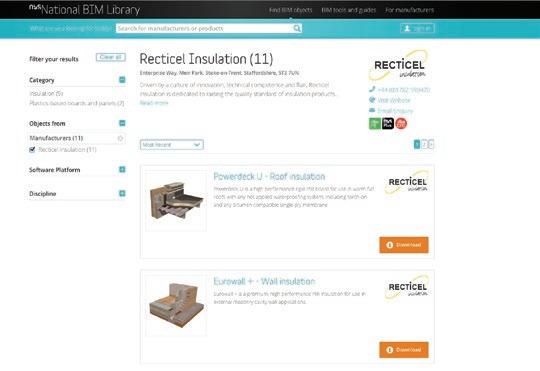
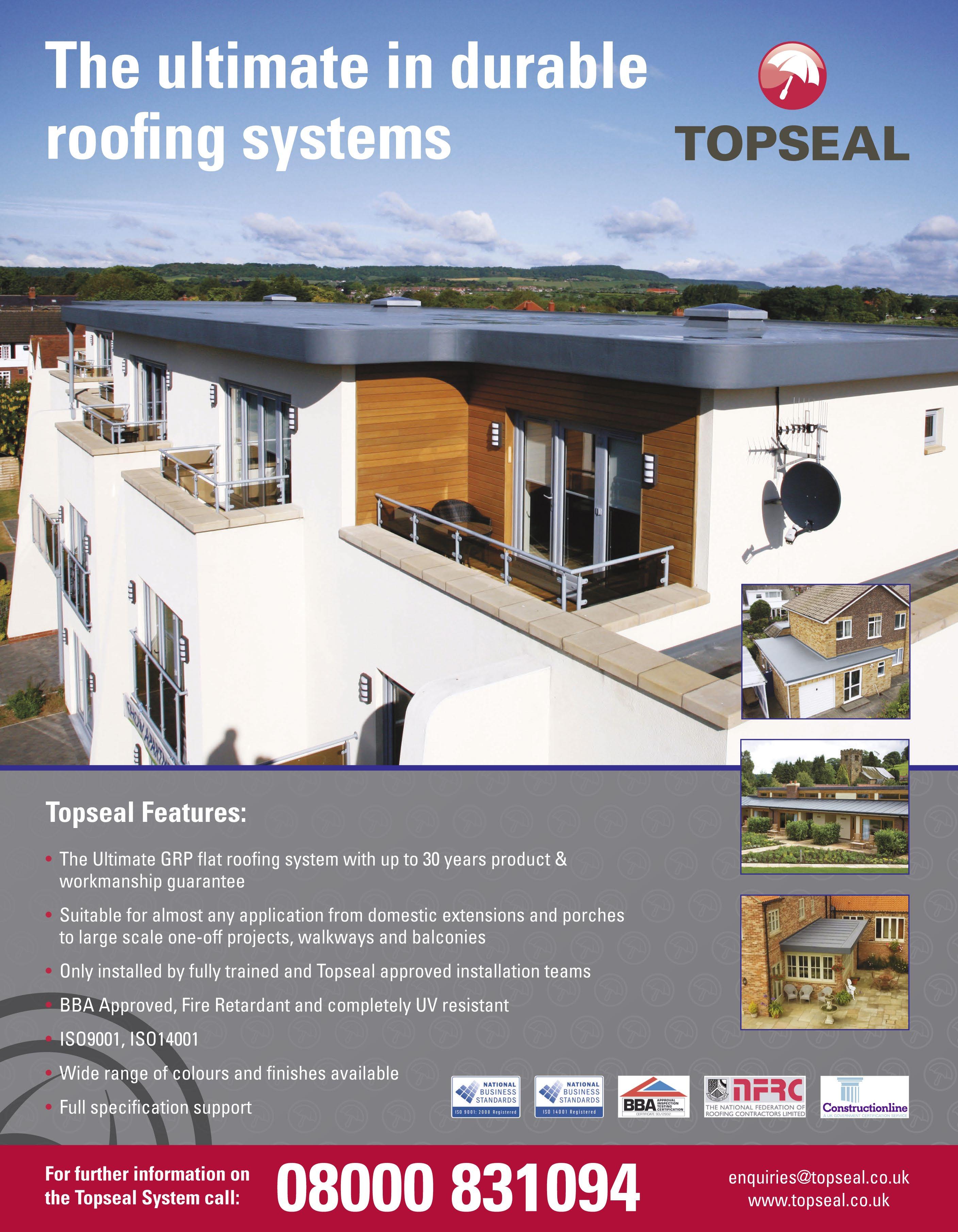
WHEN CONSTRUCTING BALCONIES OR TERRACES IN NEW BUILD PROJECTS OR REPLACING THEM DURING REFURBISHMENTS AND RENOVATIONS, A COMMON REQUIREMENT FOR CONTRACTORS IS TO DELIVER BOTH LOW U-VALUES AND THE THINNEST BUILD-UP POSSIBLE. THIS CAN BE A REAL CHALLENGE, ESPECIALLY IN THESE AREAS, AS HIGH THERMAL PERFORMANCE IS REQUIRED BUT THE LACK OF CONSTRUCTION DEPTH OR SPACE CAN BE AN ISSUE.
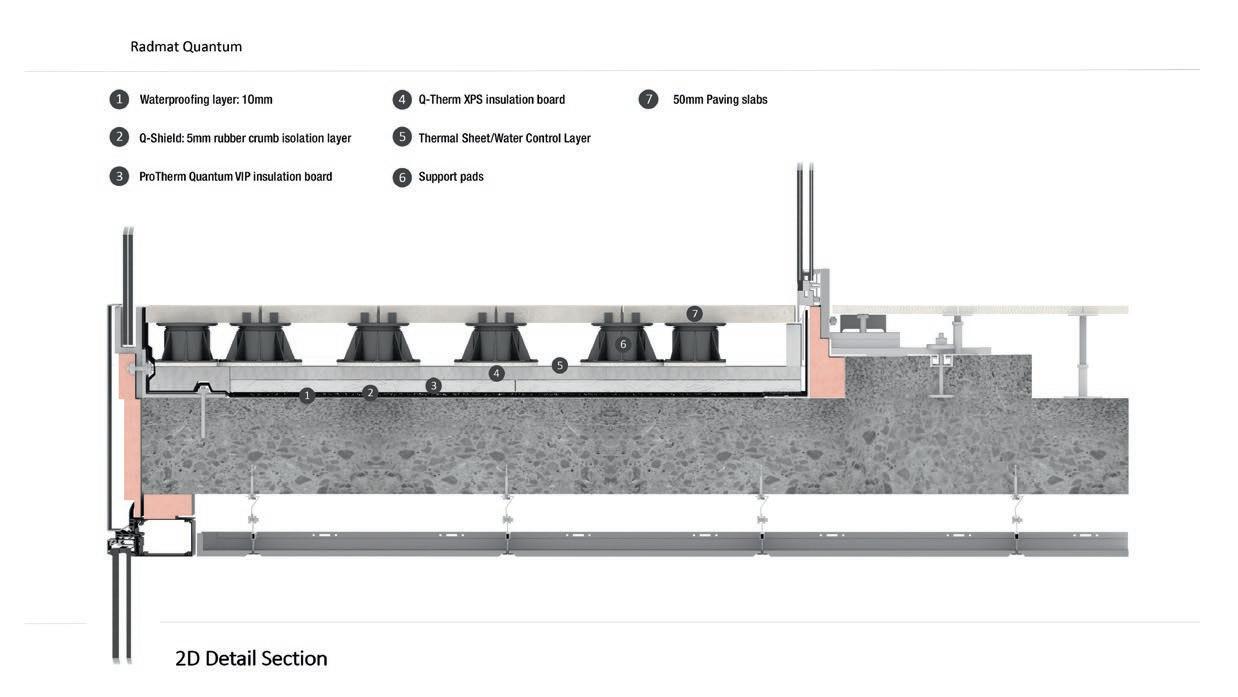
alconies and terraces are notoriously problematic for roofing contractors as there is often very little space for installing new insulation. In order to meet the required U-values, the insulation will sometimes be installed both on top of and on the underside of the balcony or terrace. Not only can this be time-consuming, technically challenging and pose a condensation risk, it can also add unnecessary costs and increase the overall thickness of the construction.
In new-build applications, stringent regulatory requirements and long term economic viability has pushed demand for improved energy effi ciency whilst roofi ng designers and installers continually strive to keep overall construction as thin as possible. High performance insulation already exists to meet some of these requirements, but there remains a huge industry demand for thinner and better performing products that will have a smaller impact on constructability and function in use.
In practice, optimum performance will always be achieved by using the right combination of product, surface preparation and application procedures. In response to the growth in demand for improved thermal performance whilst keeping building fabric as thin as possible, waterproofing and green roof specialist Radmat launched ProTherm Quantum VIP system – a unique and ultra-thin thermal insulation system for inverted roofing applications.
Fitting the bill Powered by the same technology used to keep donor organs and drugs at a stable temperature; Vacuum Insulated Panels, Radmat’s new ProTherm Quantum Inverted Roof System achieves an exceptionally low U-value of 0.15 W/m2K whilst using 80% less thickness than a traditional XPS insulation.
Manufactured in a state-of-the-art production facility in the UK, the Vacuum Insulated Panels consist of a microporous core which is evacuated of air and moisture prior to being encased and sealed in a thin, gas-tight special hybrid aluminium. This combination provides outstanding thermal conductivity of
0.007 W/m2K, thereby achieving the thinnest possible insulation solution available today.
Radmat offers extensive technical support at all stages of the construction process, enabling the development of appropriate and efficient design solutions for a wide range of building projects.
The company is committed to supplying firstclass materials, installed by an approved list of contractors and agrees designs that are both practical and cost effective.

Radmat’s latest product innovation offers a thinner, more versatile, aesthetically-
pleasing and thermally efficient system. In an industry where there are a number of high performance insulation products to choose from, it fits the bill for specifiers, contractors and clients alike.
This is where Radmat continues to set the bar for the roofing industry. By designing and supplying every element of the inverted flat roofing systems to deliver exactly what it promises – the contractor and client achieves exceptional U-values, waterproofing integrity and long term performance as standard. Radmat
When it comes to winning access campaigns, a Stannah Maxilift MRL motor room-less passenger lift has earned its wings in the Battle of Britain Visitor Centre in Folkestone, Kent. Housed in The W ing, the Battle of Britain Memorial Trust ’s new building at the Capel-le -Ferne site of the National Memorial to the Few, the 8-person passenger lift brings access for all over two floors of exciting and informative facilities.

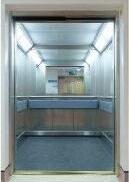


The Wing was designed in the shape of a spitfire wing by chartered building surveyors, Godden Allen Lawn, with Kent-based Epps Construction as main contractor Nick Hamer, Project Manager for Epps, comments:




“ We put our passenger lift requirement out to tender with the Stannah Maxilift MRL coming in as the most cost- effective, fit-for-purpose solution We have used Stannah lift products before and have had Stannah recommended to us within the industry The Stannah passenger lift is performing to the desired standard and was even used by the Queen herself at the official opening of The Wing.”
Visit our website for all your access solutions or call us on 01264 339090. We know we can help.

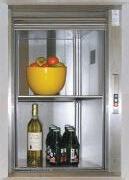
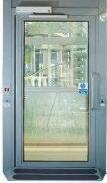
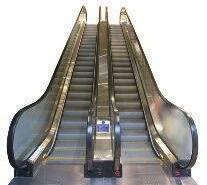




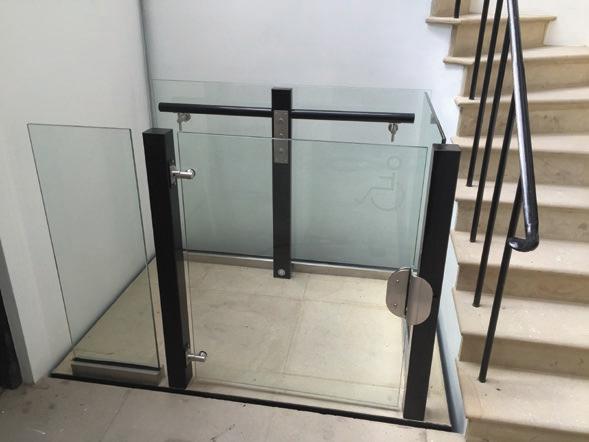



ccess to these underground sites can be difficult but now with the introduction of the Lyfthaus Lightwell series this is a problem of the past!
Part M DDA compliance is assured, as well as easy goods transportation to 500Kg. These discreet platform lifts can be designed to suit most spaces and they are quick to install and intuitive to operate. When in the lowered basement position they are virtually invisible to passers-by. Lifts have been installed in most boroughs of central London so a planning precedence has been set and we are unaware of planning not being granted for this type of installation. Lightwell lifts are now in use within Georgian and Victorian Grade 1 and 2 listed properties across London. The street level balustrade is adapted to form an interlocked gate and the platform is finished with tiles or stone slabs to match the basement’s flooring. Raised heights of up to 3000mm are available.
Lyfthaus – Enquiry 58
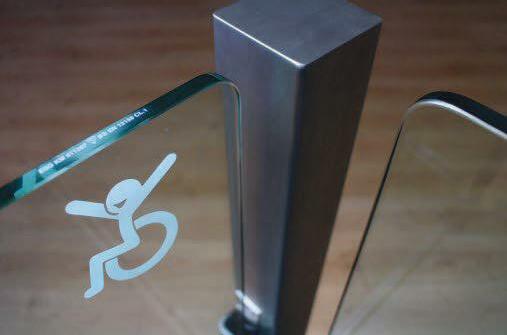

Contemporary styled access for all. Architecturally inspired, refined, discrete and beautifully engineered. A statement fashioned in steel and glas s. Standard and bespoke designs intended for prestige locati ons worldwide.

THE VALUE OF BASEMENT PROPERTY HAS INCREASED SIGNIFICANTLY OVER RECENT YEARS WITHIN OUR TOWNS AND CITIES BUT NO MORE SO THAN IN CENTRAL LONDON WHERE THERE HAS BEEN A BOOM IN THEIR POPULARITY FOR BOTH RESIDENTIAL AND COMMERCIAL DWELLINGS.





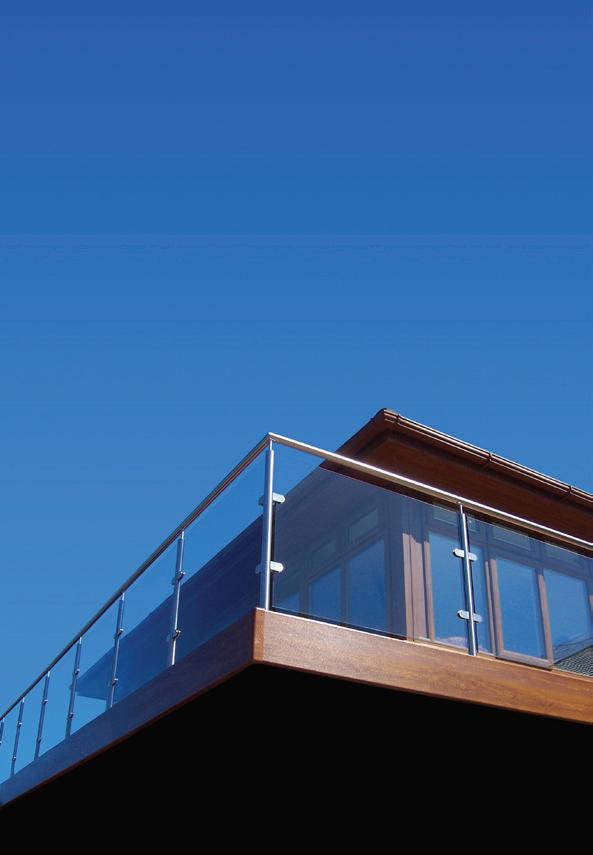
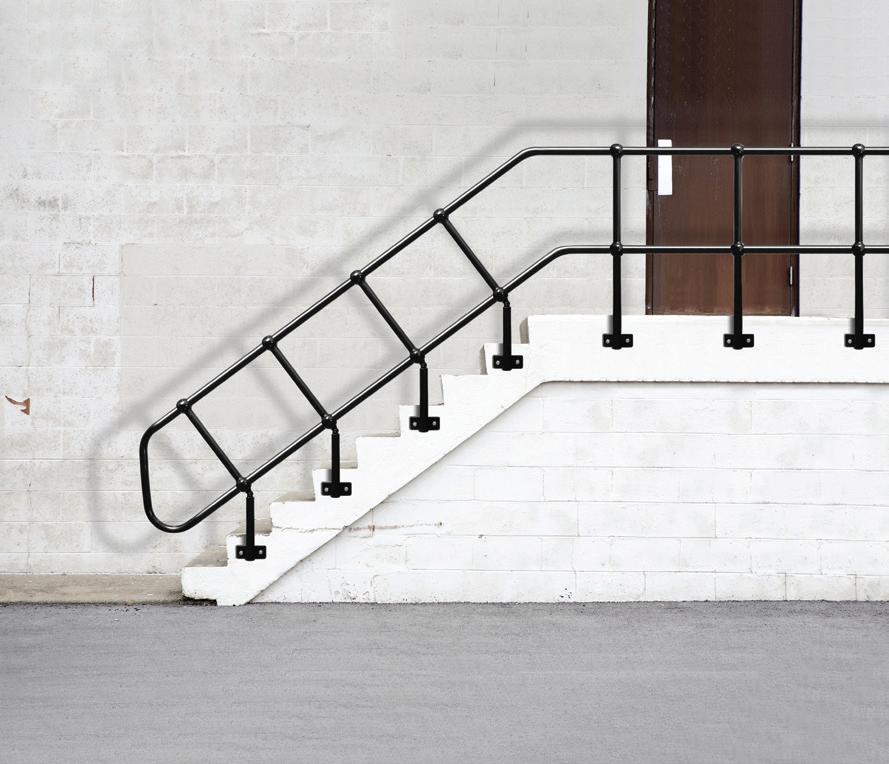
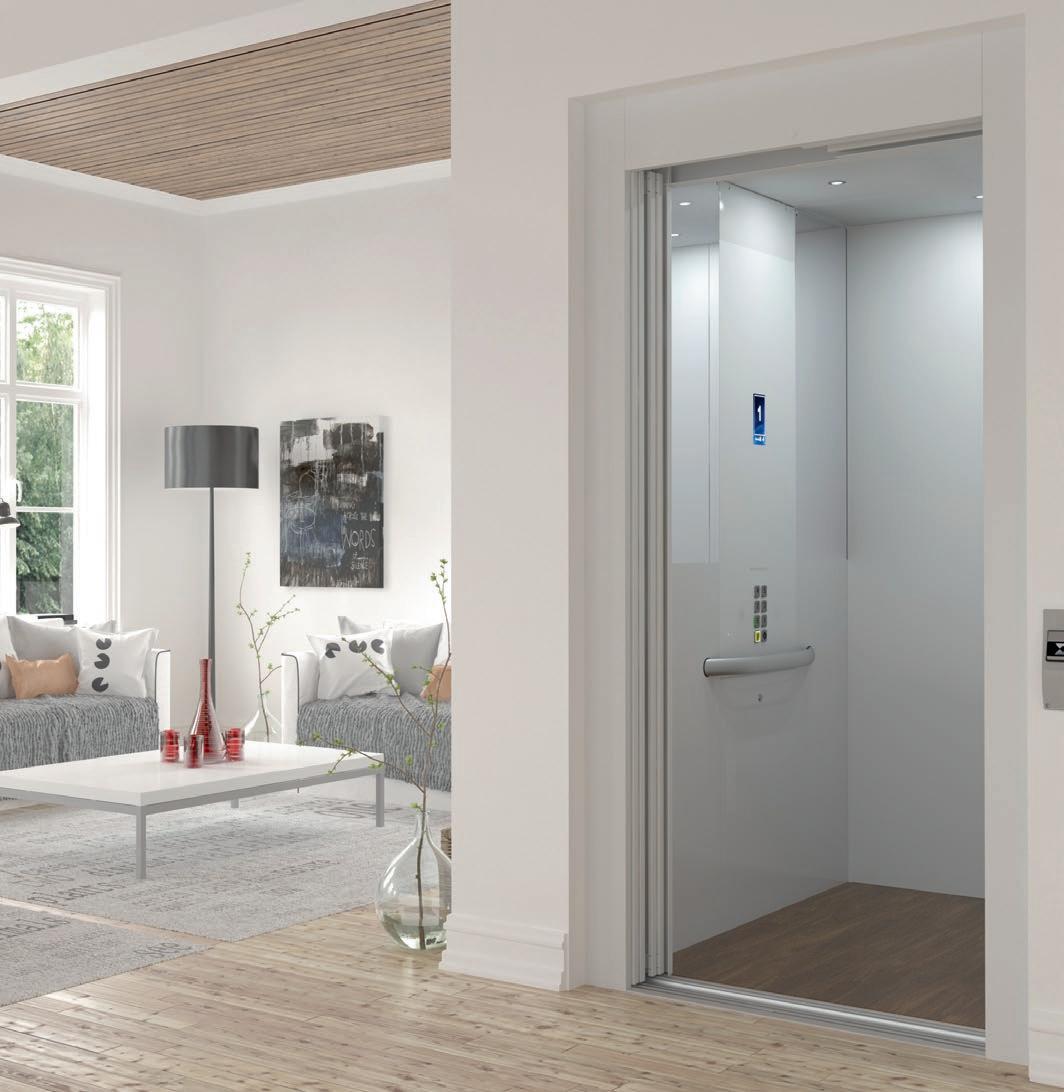
A £20 MILLION DINING HUB IN THE HEART OF LONDON FEATURES THE FIRST EXTERIOR SOLID WOOD RADIAL GRILL CEILING SYSTEM TO BE INSTALLED IN THE UK BY GLOBAL ARCHITECTURAL PRODUCTS COMPANY HUNTER DOUGLAS.
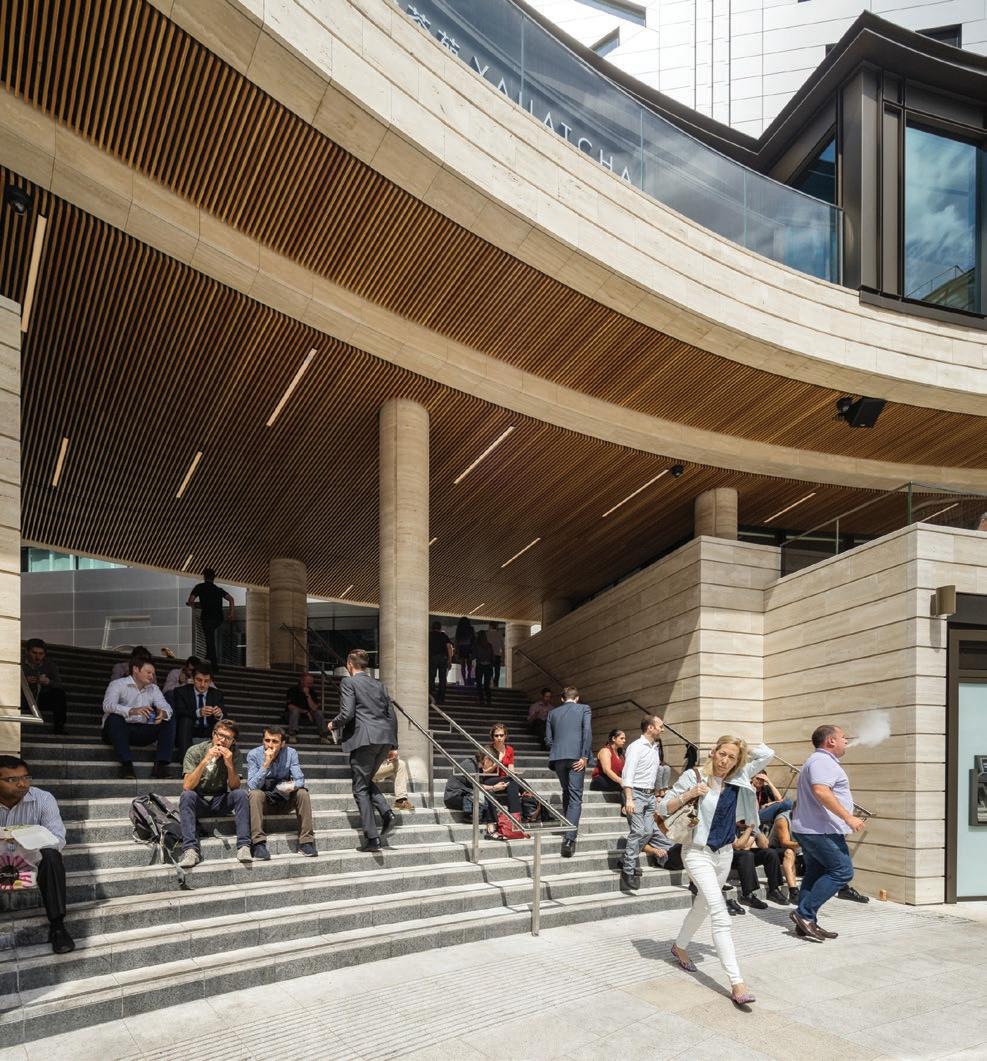

Broadgate Circle, a restaurant and leisure scheme next to Liverpool Street Station, opened in the spring of 2015 and was designed by Simon Swietochowski of architects Arup Associates.
The 45,000 sq ft Broadgate Circle, which forms part of the wider Broadgate scheme, has won the support of English Heritage and is home to a popular ice rink in the winter months, as well as a range of other activities throughout the year.
As part of the ambitious Broadgate Circle project, which was commissioned by owners British Land and GIC, Hunter Douglas was commissioned to create a 600m2 exterior grill system, installed in a series of four concentric curves.

David Harris, General Manager of Hunter Douglas Architectural Products UK, said because it was the first time the company had manufactured a radial external grill system in this country, it undertook extensive research and developed samples for the architect.
“Usually all the slats are parallel and are installed in a linear way, but the design of this panel meant that the gaps gradually increase,” he said.
“We looked at how Hunter Douglas had achieved this from manufacturing and engineering perspectives on a couple of projects in Europe and adapted it to suit this particular scheme, developing samples along the way to ensure that we could achieve the intended design to the architect’s satisfaction.
“Aesthetically speaking, the grill ceiling looks exceptional – it’s clean and modern and the choice of wood provides warmth to the whole architectural design.”
Using durable Siberian larch, which is firetreated to achieve class 0 and fully sealed with a UV-cured varnish, Hunter Douglas’s grill system comprised slats that were 20mm wide and 80mm deep for ultimate aesthetic appeal.
Hunter Douglas – Enquiry 63








ALTHOUGH LED LIGHTING TECHNOLOGY IS GOING FROM STRENGTH TO STRENGTH, IT’S IMPORTANT NOT TO GET CAUGHT OUT BY SUB-STANDARD PRODUCTS WARNS JOHN-PAUL BAILEY, PRODUCT MARKETING MANAGER AT NEWEY & EYRE.

ED lighting is opening up new frontiers in lighting, promising to save both a fortune in ongoing costs and to slash energy consumption. And just like the gold rush, it appears that everyone is getting in on the excitement.
But while there are some genuine golden opportunities with this new technology, there are still some cowboy manufacturers who will happily take payment, but fail to deliver on their promises.
And it’s not just an issue of quality but product deviation – with the current vast LED choice making finding a true like-forlike replacement near impossible. When it comes to the choice of lumens, for example, most applications need just two to three light outputs - yet today’s market offers a lumen output of 240 all the way through to 4,000, and everything in between. Equally, in terms of colour temperature, the four choices range from 2,700K through to 5,000k and beyond – yet, most buildings only need a couple of variations.
So, what do specifiers need to know to make sure that they get it right?
Well the good news is that help is at hand. Newey & Eyre has been working hard to find the best LED products available from professional manufacturers in the UK to offer a genuine like-for-like replacement for all traditional light sources. This is shown in the wholesaler’s pioneering ‘LED Solutions’ guide, now in its fourth edition, which offers a quick and easy snapshot of the best and most up to date LED replacements for most conceivable application.
As the first major benefit, by taking this route specifiers can be assured of a true like-forlike replacement; they simply need to choose the application and light output requirement and can be assured of getting their exact criteria at the most cost-effective price.
From downlighters to floodlights, commercial panels to battens; the result is a simple LED retrofit for everything from schools, offices and commercial buildings through to hospitals and retail premises.
Equally important, of course, for the specifier is the required quality of the lighting solution – key considerations being light levels, colour rendering and uniformity.
This is why the importance of sourcing from a true LED expert is so important. At Newey & Eyre, for example, all commercial products are available with a 5,000k colour temperature matched to +/- 3 MacAdam ellipses. This ensures that whether fitting LED panels, circular panels, downlighters, battens or bulkheads, the colour will look exactly the same – even if installation takes place over numerous phases.
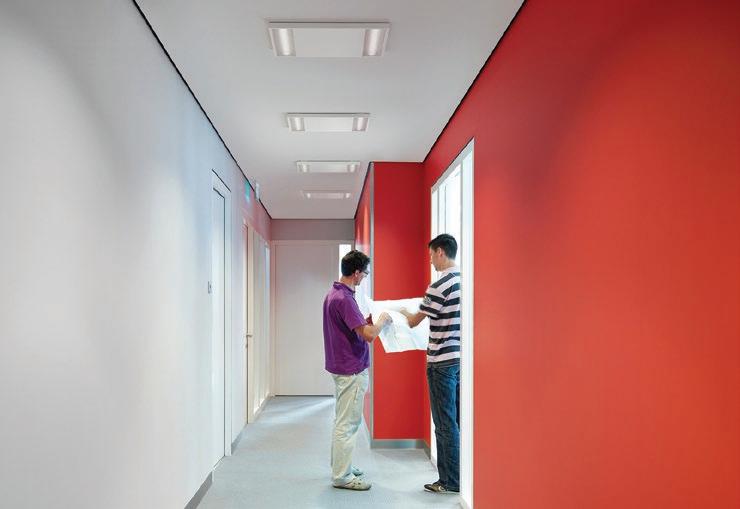
Another consideration is quality control. All products supplied via Newey & Eyre are set against a rigorous benchmark whereby supplier credentials are checked and products are tested extensively to make sure they meet and in most cases exceed all UK and European legislation. The wholesaler will also be able to provide all written accreditation such as CE and ENEC marks.
Then there is the traceability factor. All too often, ‘of the minute’ LED companies will offer lengthy guarantees only to suddenly disappear from the market. Newey & Eyre, in comparison, will not only provide solid guarantees, ranging from three to five years, but the specifier can rest assured that they will still be around to not only validate them if needed – but in the years to come.
Ultimately, just like any new frontier, LED technology is racing ahead and it’s certainly an exciting time to be involved. However, with so many LED cowboys out there it is important that specifiers take a considered approach to LED specification by choosing from a true LED expert, who will have done all the hard work to ensure the best true LED replacements for any given application.
Newey & Eyre
To make an enquiry – Go online: www.enquire.to/spec Send a fax: 01952 234002 or post our: Free Reader Enquiry Card




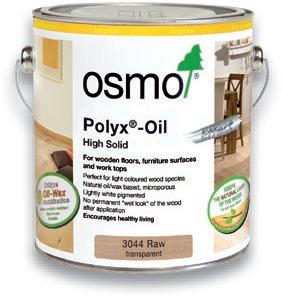


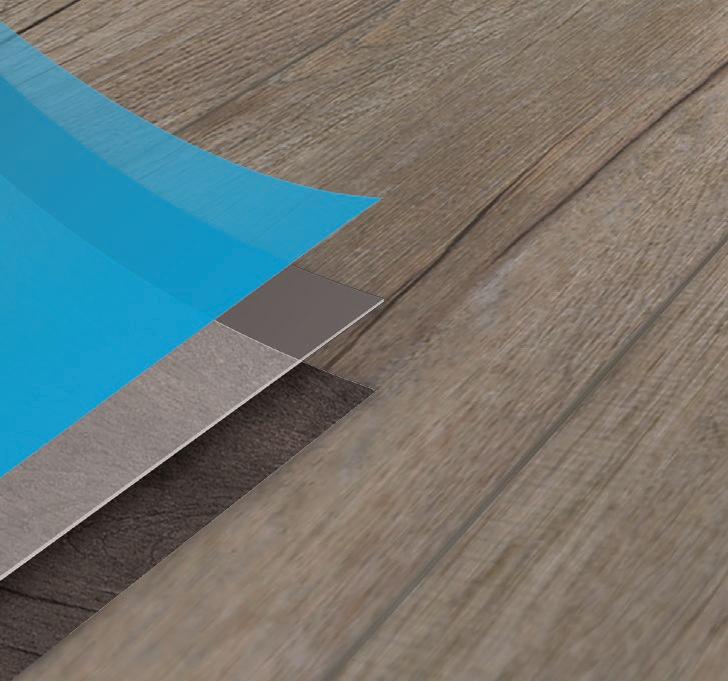



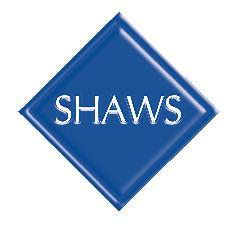

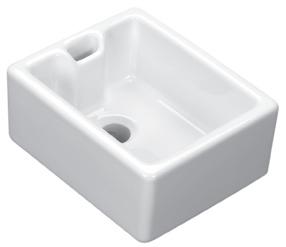

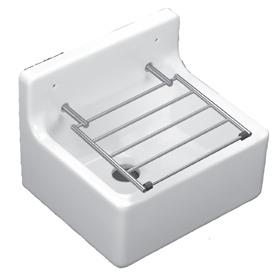
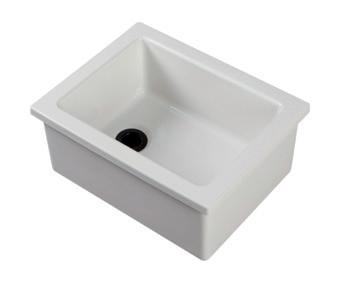








PROVIDING A VERSATILE AND CONVENIENT SOLUTION TO INDOOR CLIMATE CONTROL IN FACTORIES, WAREHOUSES AND SHOWROOMS, THE ZEHNDER ZIP RADIANT HEATING AND COOLING PANEL IS THE IDEAL ADDITION TO ANY HIGH CEILINGED BUILDING.
Key to the convenience of the Zehnder ZIP radiant panel is its modular design, dual functionality, ease of use and energy saving capabilities. Benefitting from radiant technology the Zehnder Zip offers an energy saving potential of over 40% on alternative technologies, and being suitable for heating and cooling purposes works operates a year round indoor climate solution.
Further increasing the Zehnder Zip’s versatility is its ability to be configured and installed in a variety of ways. Fitted either flush or close to the ceiling, suspended straight from the ceiling or tilted at an angle and available in five differing lengths, its flexible fitting system offers numerous configuration possibilities to accommodate any building size or shape. Lightweight, easy to handle and complete with press fit connections the panels can be
assembled quickly and easily, saving time and money on site.
Depending upon the project the Zehnder ZIP can also be customised to suit individual installation requirements. These include ball deflectors for sport halls, dust protection sheets for manufacturing plants and special wet room designs for swimming pools. Finished in RAL 9016 as standard, and manufactured to EN
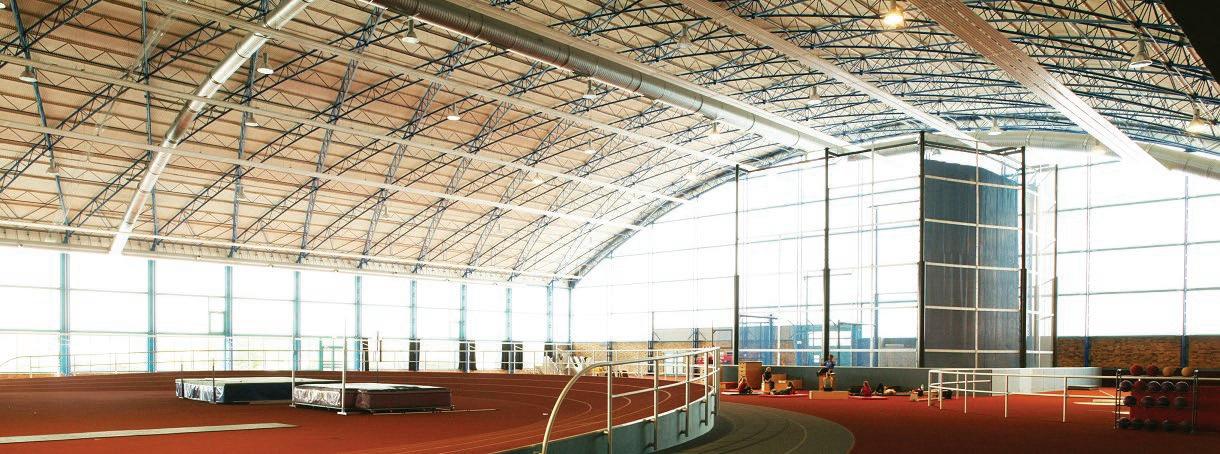
DuPont
Gerflor ‘Create’ the London look Office Space in Town are a serviced office company offering businesses and individuals workspace solutions. They choose buildings in central districts of London and the provinces. The buildings are refurbished to high standard creating a stimulating working environment for each building. And 20 St Dunstan’s Hill in the City of London is one of their gleaming jewels in an already shiny crown. The designers for this project, SKS would be at the top of their game to deliver an interior that could meet a raft of challenges. Stepping up to this challenging remit from SKS, International flooring and interiors specialist Gerflor would be supplying two of their most iconic and stunning flooring products. Gerflor’s LVT Creation and smartlooking GTI would be the designer’s choice to grace this newly re-furbished jewel of a building.
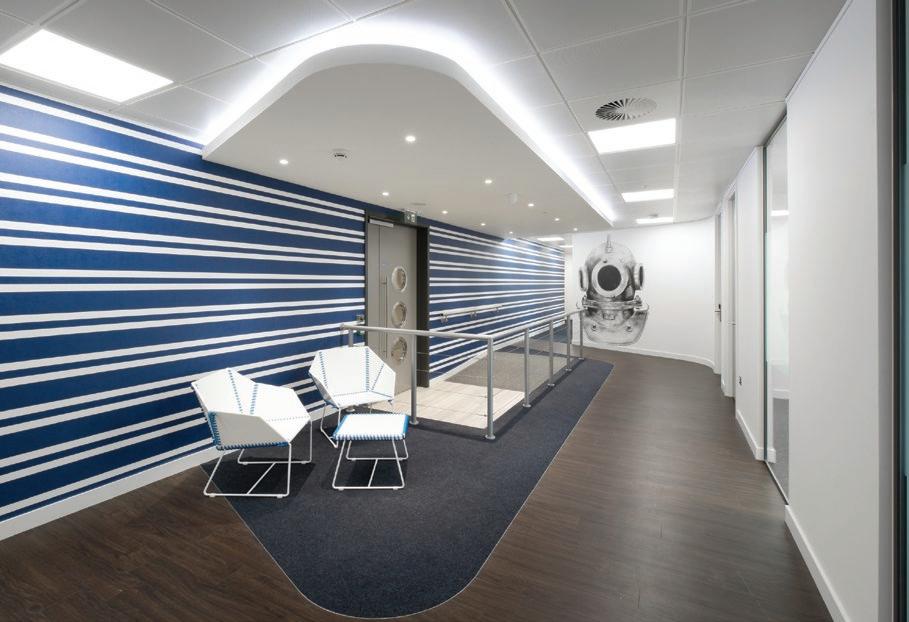
14037, the flexibility and functionality of the Zehnder ZIP mean it can be adapted to suit the individual requirements of any project.
For more information on the Zehnder ZIP radiant heating and cooling panel please contact Zehnder Technical Services on 01276 605800 or visit www.zehnder.co.uk
Zehnder – Enquiry 70
Wimbledon based design studio Caxton Rhode have unveiled their
At nearly a metre in diameter, and completed from concept to creation in only four weeks, this dramatic piece of wall lighting perfectly fulfilled the requirement that the lighting design should reflect the sumptuous feel and finish that was applied throughout the scheme.
Known as a “tailor of interiors”, Rob Bartlett opted for Glacier Ice White Corian from CD UK and fabricated by Zone Creations for the material’s durability and beauty. The product’s translucent qualities and malleability made it the perfect choice for this design, delivering hotel standard lighting for one client’s exclusive use.
To maintain the material’s integrity and ensure a flawless distribution of light, the patterned fascia was milled directly into a single solid sheet. An outer shell was constructed from sections of the same material, before being bonded and polished to create one unified and seam-free piece. A spiral of remote-controlled LED’s provide a dimmable, true-white light from within.
CDUK – Enquiry
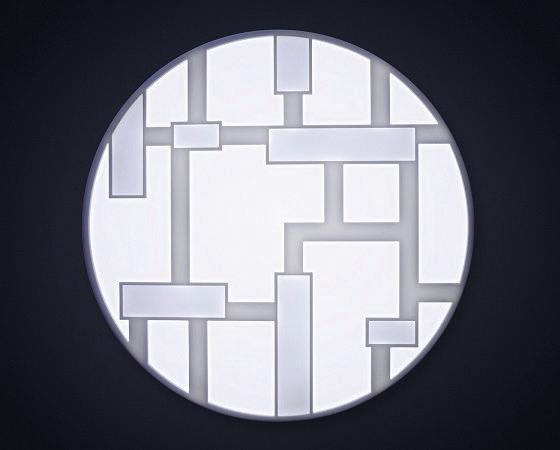



HARD LANDSCAPING IS AN INCREASINGLY POPULAR METHOD OF INCREASING GROUND FLOOR LIVING SPACE, EXTENDING PROPERTIES BEYOND THE BACK DOOR BY CREATING SO CALLED ‘GARDEN ROOMS’. HERE MALCOLM GOUGH, BUSINESS DEVELOPMENT MANAGER AT NATURAL PAVING PRODUCTS (UK) LTD GIVES HIS TOP FIVE TIPS TO SPECIFYING NATURAL STONE LANDSCAPING PRODUCTS.
Real stone is an attractive material that offers a wide breadth of design possibilities for specifiers in both residential areas and urban spaces. Each piece of natural stone comprises a unique blend of colours and tones, which can be used to create completely bespoke installations – perfect for achieving a distinctive character, from traditional cobbled gardens to sleek, minimalist patios. As the colour in stone is natural and not artificially pigmented like concrete, it can also help create a much warmer and more organic finish.
One of the many benefits natural stone offers is its superb durability. Concrete landscaping alternatives are manufactured from composite aggregate mixes that become exposed after a few years of traffic allowing moisture to penetrate the surface. Natural stone is much more robust and its resistance can be further improved through the use of high quality sealants.
Protect for the long term Natural stone installations are a significant investment, so it makes sense to consider using a specialist sealant product to ensure the stone continues to look its best. Not to be confused with superficial coatings that sit on top of the surface, sealants are designed to penetrate deep into the stone itself to offer long lasting protection. Held within the substrate, sealants offer a much longer life expectancy than coatings, which can quickly wear off and require regular re-application. It’s best to look for high quality sealants, such as the Pavetuf range, which are UV resistant and breathable, meaning they will not fade and will allow trapped moisture and salts to escape naturally.
As the popularity of natural stone continues to rise, the UK is importing more and more stone from developing countries, such as India. However, this brings a number of challenges concerning product quality and the ethical standards of the quarries from where it is sourced. Regulation of the Indian stone industry is erratic, with corruption, child
labour and illegal quarries presenting major problems – issues that cannot be ignored by landscapers in the UK. Looking for suppliers that are committed to developing ethical and sustainable supply chains is one way to overcome this. For example, Natural Paving Products have invested in our own quarries, meaning we have full control over the products we supply from the point of extraction, to end delivery.
Inaccurate or even fake product labelling can mislead specifiers about the long-term performance of products. CE Marking for example, is now a requirement for products sold in the EU, but the significant cost of becoming fully CE Marked has led some of the smaller players in the Indian stone market to apply incorrect labels to their products and pallets. Specifiers should carefully examine the quality marks provided by manufacturers and take appropriate steps to ensure any documentation is genuine.
THE 8KM PAIVA WALKWAY RUNNING THROUGH THE STUNNING SCENERY OF THE UNESCO RECOGNISED AROUCA GEOPARK IN PORTUGAL IS A LANDMARK IN ITSELF.
Thousands of walkers and tourists have already taken a walk on the wild side and loved it. With an ever growing number of travel reviews and blogs singing its praises the Paiva Walkway, constructed from around 3,000 cubic metres of timber treated with Celcure® supplied by Koppers Performance Chemicals, snakes along the left bank of the River Paiva providing visitors with a safe and secure way of navigating through the impressive flora, fauna, geology and archaeology of the area.
The route extends from the river beach of Areinho to the beach at Espiunca, taking
in the Vau beach along the way in a region recognised by UNESCO as a Geological Heritage of Humanity.
Work started on the project in May 2014 with the final touches applied in June 2015 before the inauguration ceremony.
The total cost of the project was €1.9 million with 85% of the funding coming from the European Union. Municipal funding made up the shortfall with running and maintenance costs expected to be around €40,000 annually.
Ivo Brandao, Press Officer for the Arouca Geopark, explained: “The President of the municipality came up with the idea with local government technicians involved in the planning and checking process.

“The project was delivered by a private corporation under our strict guidelines with glued, laminated timber supplied by CARMO.
“We expect somewhere between 700,000 and one million people to use the walkway every year and initial feedback has been very positive. We are already impressed with the positive impact that this walkway has had all around the country. We have received enquiries from lots of tourists looking for a specific kind of experience with
close contact to nature. This kind of natural tourism is proving to be very popular all around the world.”
Caroline Lauro, Marketing Manager at CARMO, added: “The contract for the path not only included supply of the treated timber but also the assembly, maintenance and inspection.
“It has so many twists and bends and relies on many creative and technical solutions to attach the path to the rocky scarps. Some parts of the walkway were inaccessible by foot which meant we had to call in climbers to help with the assembly.”
Matthew Hempson Business Development Director at Koppers Performance Chemicals said: “We are seeing a growing interest in these sorts of nature-based walkways. They offer an excellent way of experiencing nature up close and personal.
“We have just been involved with a similar project in the Cuilcagh Mountain Park in County Fermanagh in Northern Ireland with a 1.6 km boardwalk treated with MicroPro. The 8km Paiva Walkway is, however, on a wholly different scale.
“Celcurised Timber is the industryrecognised term for timber that has been
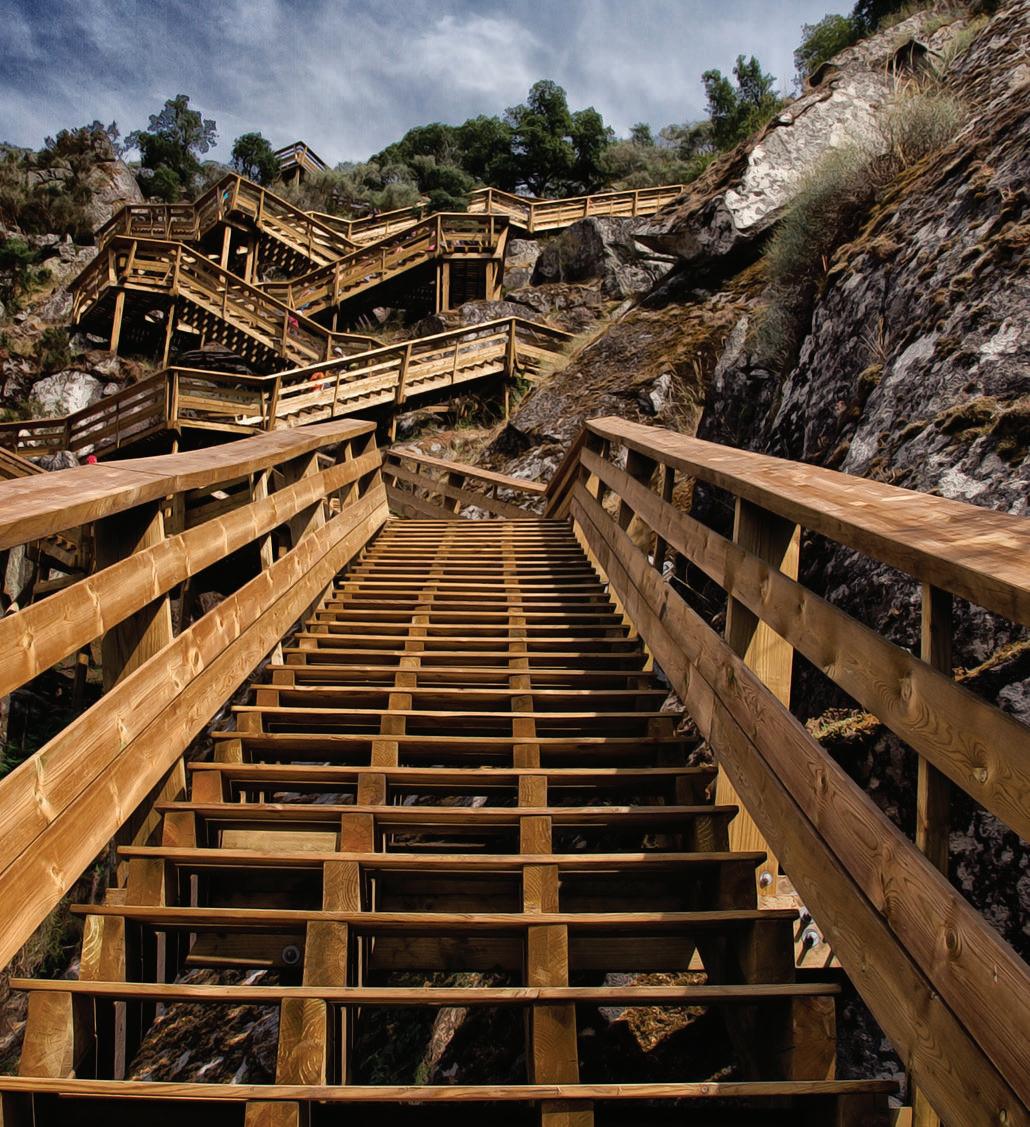
preserved with a Koppers Performance Chemicals Celcure® brand preservative system, based on an effective combination of copper and organic co-biocides. In use for more than 25 years in locations throughout Europe, North America, Australia and Japan, Celcure® preservatives have a proven track record of performance.


“Pressure treated to force the preservative deep into the wood structure; it provides
protection where it matters. Timber treated using this system is suitable for Use Classes UC1, UC2, UC3 and UC4, including fencing, timber decking, landscaping timbers and construction timbers.
“Celcurised Timber will initially have a green appearance that highlights the natural variations of the wood. This will weather to an attractive natural honey brown colour before finally fading to a driftwood grey after long-
term exposure to the sun. Celcure® treated wood products can be painted or stained to match any outdoor colour scheme.
“In the case of the Paiva Walkway, the timber was treated at Carmo Wood’s treatment facility in Portugal.”


The final word belongs to one of the many walkers who are helping to turn this boardwalk into a well-worn path.
“Even though we didn’t manage the full walk this time around, we were all most impressed and will return for more,” wrote English tourist Julie Fox in her blog at juliedawnfox.com.
“The scenery is gorgeous and although the walkway stands out in its newness, it will soon fade in colour and blend into the background.
“With the Celcure preservative, this wonderful area of natural beauty, on Europe’s periphery, will now be accessible for visitors for generations to come.”
A real walk on the wild side, Portuguese style. www.kopperspc.eu Koppers – Enquiry 74
SOLIHULL BOROUGH COUNCIL INVESTED £500,000 IN THE REGENERATION OF HURST LANE PLACE, LOCATED ON THE CHESTER ROAD IN CASTLE BROMWICH. WORKS WERE CARRIED OUT BY BALFOUR BEATTY AND COMMENCED IN OCTOBER 2014.
The area is now complete with a fabulous new landscape from Tobermore, consisting of Fusion paving in sparkling Silver, Mid Grey and Graphite, which was installed by Kelbec Civils Ltd.
The objective of the redevelopment programme at Hurst Lane Place was to make the area more convenient, improve road safety, provide additional and improved on-street parking, improve accessibility and comfort for pedestrians, enhance the appearance of the streets, and most importantly, support the economy and encourage investment in the area.
Tobermore’s Fusion paving was the perfect hard landscaping choice for the project as it creates a striking, contemporary look. Emulating traditional natural granite with
its premium exposed granite aggregates, Fusion’s wide range of modular sizes and 12 vibrant colour options offer amazing versatility. The variety of sizes and colours available allow the creation of eye-catching visual effects through the clever use of laying patterns.
Fusion is an eco-friendly product as it has excellent carbon footprint ratings approved by the Carbon Trust, is B rated in the BREEAM guide and is produced with locally sourced materials. The product is also manufactured with 100% water from Tobermore’s rainwater harvesting system and renewable energy from the 250KW wind turbine and energy efficient solar panels at Tobermore’s 50 acre manufacturing plant.
For more information on Tobermore’s world class paving and walling collection, please

call 0844 800 5736, email sales@tobermore. co.uk or visit www.tobermore.co.uk
Tobermore – Enquiry 75
organ Sindall Professional Services (MSPS) has provided complex temporary works design to Saebraes’ new 56m-long footbridge. The designs and associated safety checks were required to build the bridge safely, within a tight timeframe and to ensure the bridge would fit into a space with only a couple of millimetres margin for error.
The single-span steel bridge which crosses the East Coast railway line near Dundee rail station, is equivalent in length to half a football pitch, and was assembled and installed in a prepared area adjacent to the railway in just eight weeks.
ensuring the completed platform was well compacted and any potential deflection risks were minimised. This approach provided significant cost savings, as it removed the need for expensive piled foundations.
The crane was used to lift the steel structure into place in a procedure that took approximately two hours during a rail possession. The bridge was slotted exactly into place with just millimetres of leeway at either end.
Now complete, the bridge gives pedestrian, disabled and cycle access to the River Tay waterfront from the north of the town, meaning visitors can avoid a 1.5 km detour around the rail line.
permit connections to Dundee City Centre and the popular west end residential district.
Morgan Sindall Professional Services –Enquiry 76
A specialist 1,750-tonne crane was used to lift the 80-tonne bridge section into place. The crane foundation was designed as a bespoke 600mm granular working platform comprising of two layers of geotextile. The platform was installed in 75mm layers,
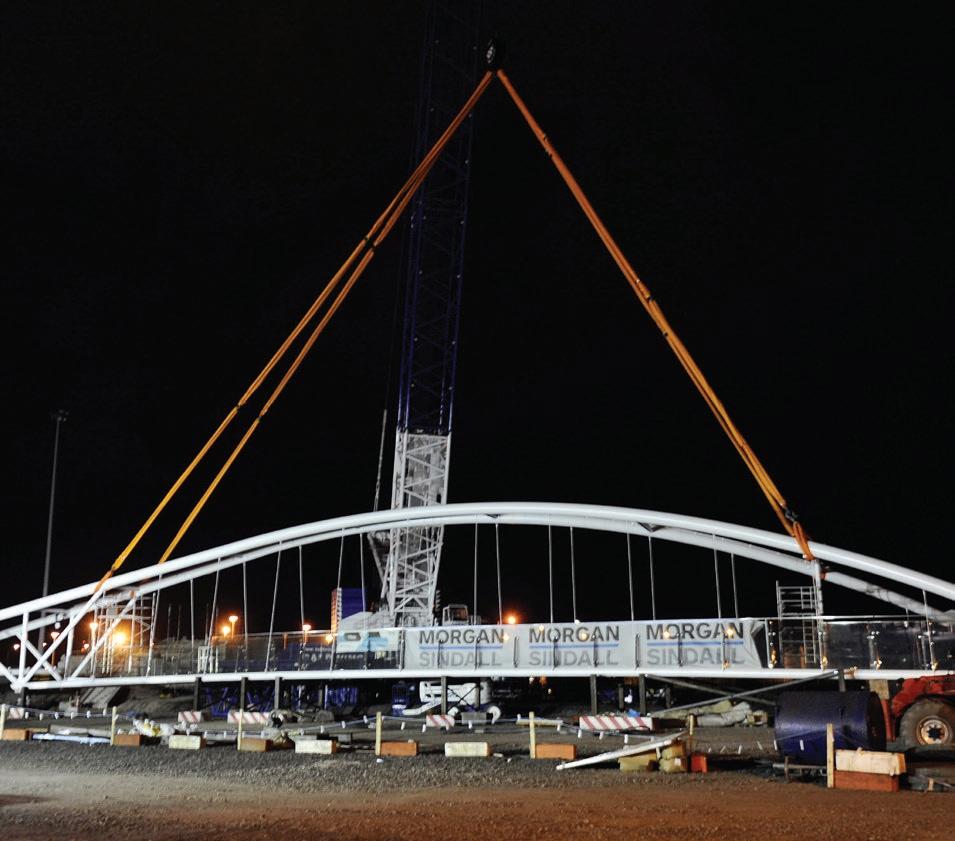
The bridge also aligns with the recently constructed steps at Seabraes allowing for direct connection through the Seabraes development sites to the University of Dundee campus. Footpath and cycleway facilities also
To make an enquiry – Go online: www.enquire.to/spec Send a fax: 01952 234002 or post our: Free Reader Enquiry Card
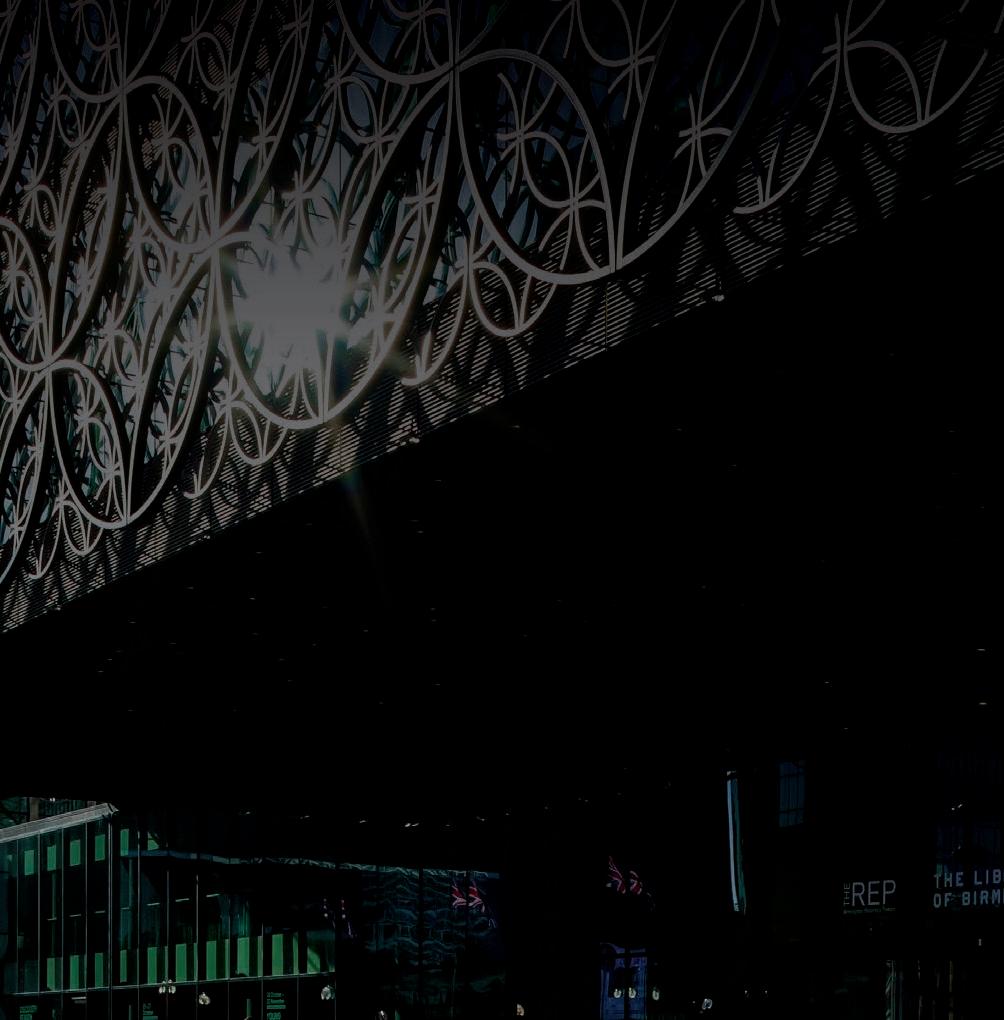

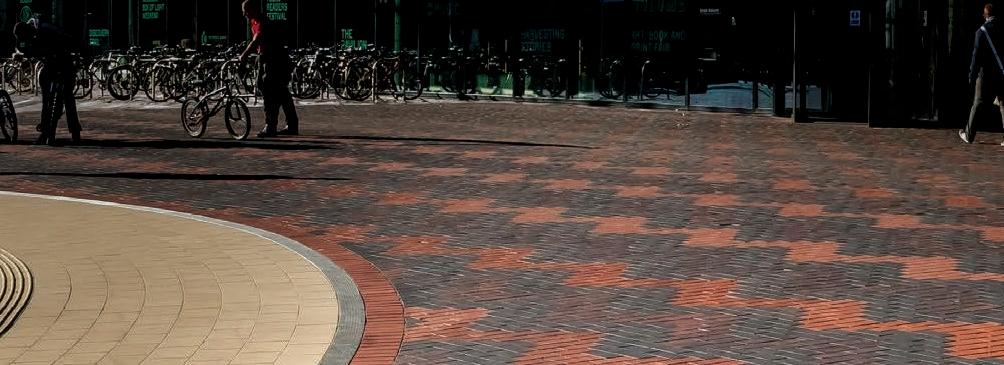
Paul Groves takes a look at this month’s product news
NEW RULES, REGULATIONS AND LEGISLATION ARE CONTINUALLY HAVING AN IMPACT ACROSS ALL PRODUCT AREAS. FOR EXAMPLE, MEETING REQUIREMENTS FOR THE GOVERNMENT APPROVED DOCUMENT M OF THE BUILDING REGULATIONS 2010 IS A MORAL OBLIGATION AND SHOULD NEVER BE A ‘TICK BOX’ EXERCISE.

Sharon McKenna, Sales & Marketing Director of specialist supplier Barwood Products, says there can sometimes be a tendency or temptation for contractors and installers to source lower cost products that might compromise the integrity of the Doc M Pack and run the risk of failing to meet the approved document requirements.
“The whole point of the practical guidance is about providing public toilet facilities for disabled users that make it as easy for them to go to the loo as it is for non-disabled people. It’s about dignity and there should be no compromise. The Approved Document was made after careful consideration of the user’s needs and exists to protect less mobile people. It can simply be the wrong height/projection of a toilet pan that makes safe transfer from wheelchair to the toilet difficult and potentially stressful.”
BS8300 provides more detailed guidance to supplement the Approved Document M and sets out the Code of Practice required for the design of buildings and their approaches to meet the needs of disabled people. BS8300 works in conjunction with BS EN997, which specifically considers the specification of WC pans and WC suites with integral traps.
Barwood Products is one of the leading manufacturers and suppliers of bathroom products for the less-abled and special needs market and has specialised in this sector for nearly 20 years. Fully abreast of all the regulatory changes the company constantly tweaks its product portfolio to

ensure full compliance. This ensures that customers working on public buildings, including hospitals and care homes, needn’t worry about regulations.

As well as providing products that meet commercial buildings regulations Barwood Products offers a range of stylish products for the domestic sector to enable safe and comfortable use of the bathroom within the home.

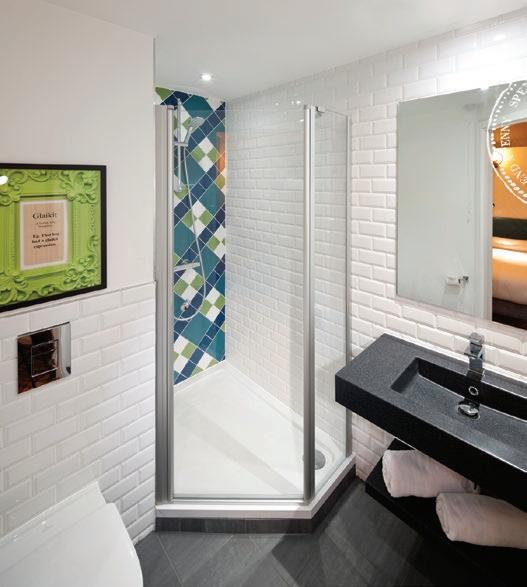

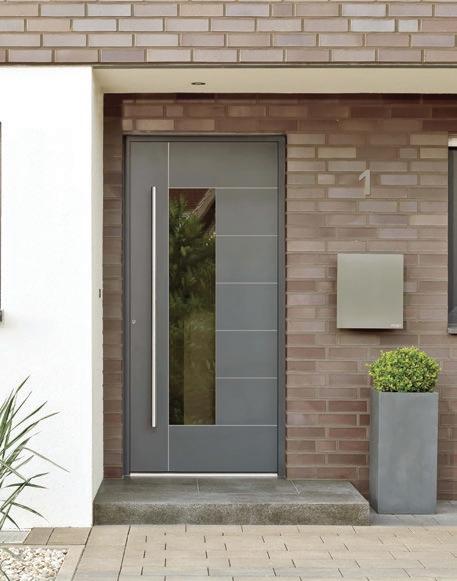
ADCOCK REFRIGERATION
The new standalone Attendant control system is packed with energy saving features. Designed specifically for split air conditioning, it can be used in any building that has at least 1 air conditioning unit. Battery or mains operated, the system can be discretely wall or ceiling mounted in any room, monitoring movement 24 hours a day.
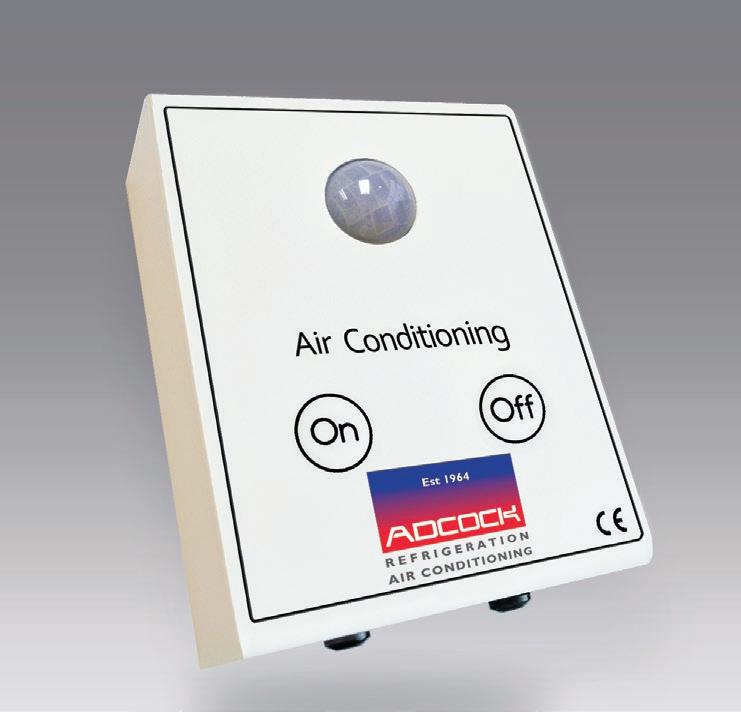
CONDITIONING
this an ideal energy saving solution for offices, hotel rooms, meeting rooms, kitchens, wash rooms and many more.
Compatible with all major air conditioning systems, the Attendant IR is programmed using the air conditioning remote control which then replicates the infrared signal allowing it to turn the air conditioner on or off as occupants enter or leave a room. The Attendant SW is designed for wall controlled air conditioners and can be wired simply and quickly for an easy install. The system is set to automatically turn off at a pre-set time once the room has been vacated, making
The Attendant has an optional temperature setting feature which prevents occupants from using excessive heating or cooling in a room and has a useful setback feature that will maintain room temperature in an energy saving mode once vacated. For areas where occupants are motionless for periods of time such as libraries or data entry offices, an optional sophisticated exit sensor can detect if occupants are still in the room and only turn the air conditioning off when the last occupant has left.
In larger buildings, where air conditioners are operated by a building management system time clock, the easily installed system can be integrated to ensure that air conditioning is only running in rooms that are occupied,
helping to significantly reduce energy bills. In addition, the intelligent software can also be used in conjunction with wireless window sensors, automatically shutting off the air conditioning if a window is left open.
Adcock – Enquiry78
The £1.25 million property, inspired by the New England style, includes a number of large feature windows with quarter and half circle finishes, as well as a bespoke front door to match. Installed at the property were 49 Andersen casement windows finished in white Perma-Shield on the exterior and a white electrostatically applied paint on the interior. The premium finish of the windows is matched by their impressive energy performance –achieving a U-value of 1.4 W/m2K along with 3 sets of French doors. Also installed was a unique design entrance door with half and quarter circle glazing to match the feature windows. Benefitting from a comprehensive 10year warranty, the door achieves a U-value of 1.44 W/m2K.

Black Millwork – Enquiry 79
Marley Contract Services has given an ageing library in North Ayrshire a new lease of life after replacing its deteriorating roof. As well as carefully removing the roof’s existing fibre cement slates and replacing them with Marley Eternit’s Thrutone fibre cement slates - with the addition of its ridge hip and verge covering system - the project also entailed the installation of down pipes, non-lead flashing detail and painting of the gutters and soffits. Marley Contract Services was recently awarded in the UK Roofing Awards 2015 for its work on a community housing development in Aberdeen.
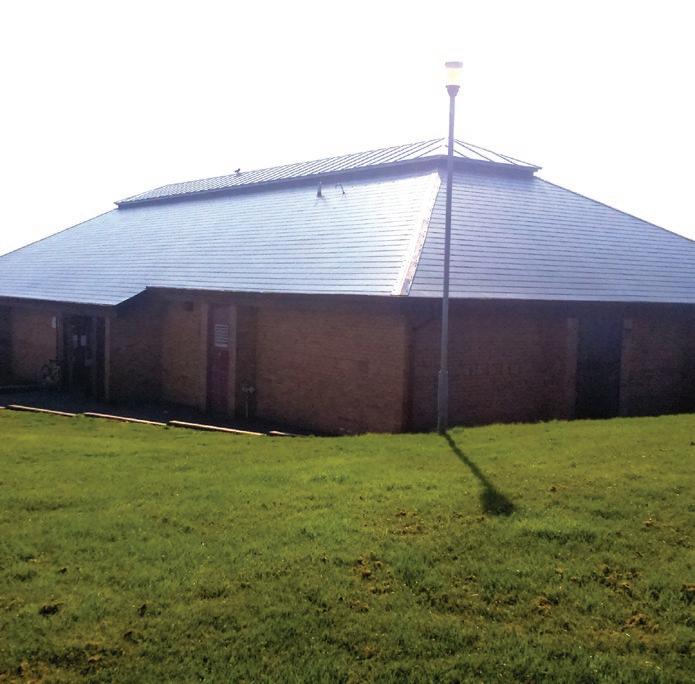
Marley Eternit – Enquiry 80
To help you prepare for the colder months we’ve got winter wrapped up with our comprehensive range of winter safety products.
Turbocast 800 Gritter can be used as a broadcast or drop spreader. Turbocast 800 gives controlled, accurate coverage up to 8 metres width at speeds from 5-20mph. Nestor 400 Grit Bin has a double skinned lid for supreme strength and durability. The weight of the lid is sufficient to minimise the risk of it opening in strong winds and therefore protects the contents from adverse weather conditions.

Glasdon – Enquiry 81
To make an enquiry – Go online: www.enquire.to/spec Send a fax: 01952 234002 or post our: Free Reader
AND AIR
HAVE INTRODUCED A CLEVER NEW RETROFIT CONTROL SYSTEM THAT AUTOMATICALLY TURNS OFF AIR CONDITIONERS IN VACATED ROOMS, HELPING TO REDUCE ENERGY USE AND CARBON EMISSIONS.
The East Pool Mine Visitor Centre houses two great beam engines, originally powered by high-pressure steam boilers introduced by local hero Richard Trevithick. With a centre of this historical importance, there can be no compromise on fire protection, so when it came to installing a new fire alarm system Prysmian FP200 Gold cable was the only choice. In total, the project needed 1,500 metres of FP200 Gold fire resistant cable and Fire Crest chose the FP Firefix fixing system to secure the cable. FP200 Gold is a first choice fire resistant cable because of its Insudite insulation.

Prysmian – Enquiry 82
Parking for school buses and cars can be a problem outside many rural schools but not at Tondu Primary School near Bridgend, South Wales.
An extensive asphalted parking area has been created next to the school with surface water drainage channels supplied by Hauraton Limited.
One hundred and fifty metres of FASERFIX KS 100 Fibre Reinforced Concrete channels fitted with Class E600 ductile iron gratings were installed by Churngold Construction Limited in the school bus drop-off area with a further 50 metres of RECYFIX PLUS 100 Class D400 channels in the adjacent car park.
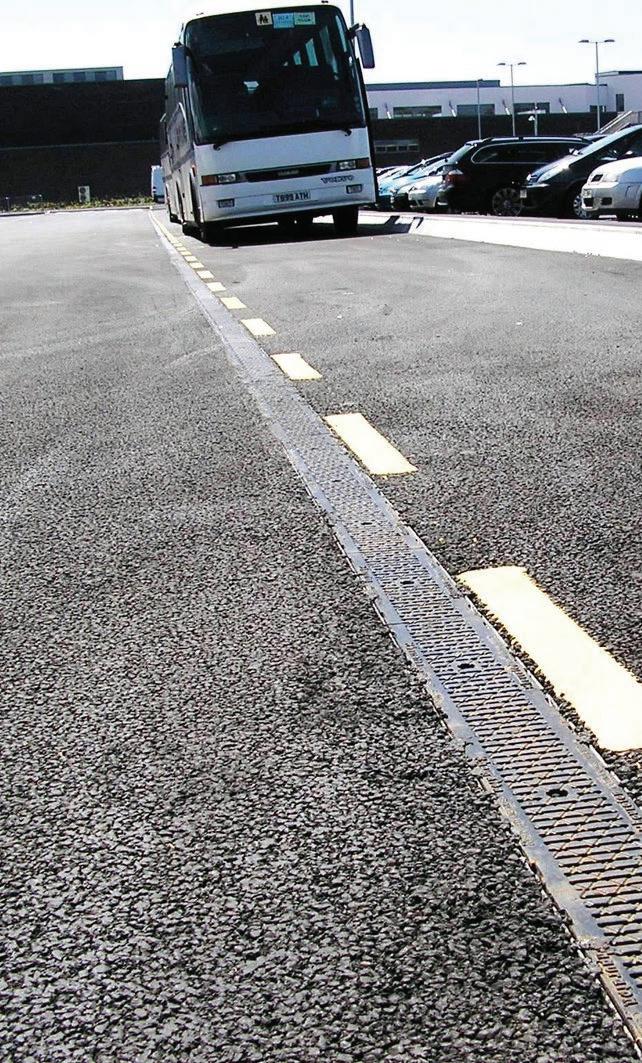
Sky has formed a partnership with Fibre Options to offer premium TV services to residents of the new Greenwich Peninsula development in London, it was announced today.


The landmark development by Knight Dragon sits opposite Canary Wharf on the banks of the Thames and flanks the 02 Dome.
All homes in the development are to be fitted with Fibre to the Home (FTTH) technology delivering speeds up to 1Gbps. As part of the partnership between Fibre Options and Sky, residents who sign up to the purefibre high-speed (1Gbps or 100Mbps) broadband packages from Fibre Options will also be offered the opportunity to access Sky’s full range of premium TV services, including Sky+HD, and will receive a basic Sky TV package free for the first 12 months.
Chris Collinson, Sky Sales & Marketing Director, said: “A fibre network connection differentiates new property developments and gives the people living in the flats access to quality services.Alongside Fibre Options, we can provide first class TV services via a single central satellite dish and terrestrial aerial, which serve the entire block.”

New Celotex FI5000 is a premium performance flooring solution which is suitable for concrete slab, beam and block, suspended timber and underfloor heating applications. Offering enhanced thermal insulation with a super low lambda value of 0.021W/mK, Celotex FI5000 achieves compliance to UK building regulations with better U-values and thinner solutions. FI5000 combines best in class PIR insulation with an innovative composite facer featuring a built-in vapour control layer (VCL), enabling direct screed, without the need for an additional separating layer.FI5000 features an enhanced compressive strength value of ≥175 kPa making it incredibly robust. Celotex
RECYFIX channels are made from tough, 100% recycled polypropylene (PP) Both channels have galvanised steel reinforcement housings that take the gratings. All the gratings had 6mm HEELSAFE slots.

Hauraton – Enquiry 84
Safeguard Europe’s comprehensive collection of flood resilience and resistance products form a combination of systems that enable both new and existing properties withstand flooding better and return to normality in the fastest time possible. High specification materials within the range include, for example, Stormdry, Dryzone, Vandex, Oldroyd and Sentry Pumps. These premium brands deliver the optimum in cost-effectiveness and peace of mind, enabling quality and enduring flood resilience installations. The Stormdry range operates as part of a flood protection system that would necessarily also comprise door barriers and airbrick covers.
Safeguard – Enquiry 86

ALUMASC RAINWATER, THE LEADING UK SUPPLIER OF ALUMINIUM, CAST IRON AND STEEL RAINWATER, WAS SPECIFIED FOR THE INSTALLATION OF NEW GUTTERING SYSTEMS AT LONDON’S ICONIC DUKE STREET APARTMENTS.

Set in the heart of the West End, Duke Street is a high end area of commercialised buildings and expensive flats. Some of the listed properties on the street date back as early as the 18th century. Alumasc Rainwater’s range fitted perfectly in this setting. Painted Cast Iron and Heritage Cast Aluminium were specified by Latitude Architects.
“The main objective was to provide and produce material as close to the original,” says Alumasc Rainwater Area Sales Manager, Phil Lapping. “Bespoke castellated guttering was installed with special curled ear belts to secure the pipes. Together they provided an exact replication of style to the original. We also custom-made guttering that was designed to fit at a specific angle and level of the building.”
Ideally suited to traditional settings, Alumasc Rainwater’s fully-painted, factory-finished Cast Iron guttering is popular on many
heritage or period properties in the UK.
It’s tough, incredibly strong and can last in excess of 100 years. Its Cast Aluminium range provides lightweight products that are low maintenance and corrosion resistant.
This project also involved specialist support from a Cast Iron specialist both on and off site. “The technical support provided by Alumasc Rainwater was excellent,” says contractor Greg Nixon. “We received numerous site visits and assistance from a Cast Iron specialist to talk over the design. This contributed towards securing the project, which took just four months to complete.”
For more information on Alumasc Rainwater’s product range, call 0808 100 2008. Download Alumasc Rainwater’s Cast Iron White Paper: Primed or Factory Painted, at www.alumascrainwater.co.uk.
Alumasc Rainwater – Enquiry 87
Stormdry Masonry Protection Cream from Safeguard Europe has undergone accelerated ageing tests as part of its certification by the British Board of Agrément. As a result, its BBA certificate states that will remain effective as a masonry water repellent for 25 years. The cream penetrates far more deeply than conventional liquid applied water repellents –up to 12mm in flettons – so that it can bridge cracks in the masonry more effectively and it has a much greater life expectancy, as shown in the BBA certification.

Safeguard – Enquiry 88

Ark Flood Defence Network has developed an innovative flood door system which has achieved the essential ‘Zero’ leakage score in the PAS1188:1 2014 test for flood defence products using REHAU TOTAL70 outer frame profile. The Ark Flood Defence door uses a high specification multi-point locking mechanism which creates a tight compression seal between the door sash and the frame, making it more watertight than a standard door – even when faced with water at a height of up to 600mm. The door is available in a wide range of designs and colours, with a choice of different panel and glazing options. It has the look of a conventional panel door but with the added security of flood protection.
REHAU – Enquiry 89
The terracotta façade of a landmark listed building in Leeds has been protected from penetrating damp using Stormdry Masonry Protection Cream developed by Safeguard Europe — the UK’s leading specialist in dampand waterproofing, and masonry repairs. As part of its certification by the BBA, Stormdry Masonry Protection Cream has undergone accelerated ageing tests so its certificate states that will remain effective as a masonry water repellent for 25 years. The product is easily applied by either brush or roller and will cure colourlessly to match the original finish within 12 hours.
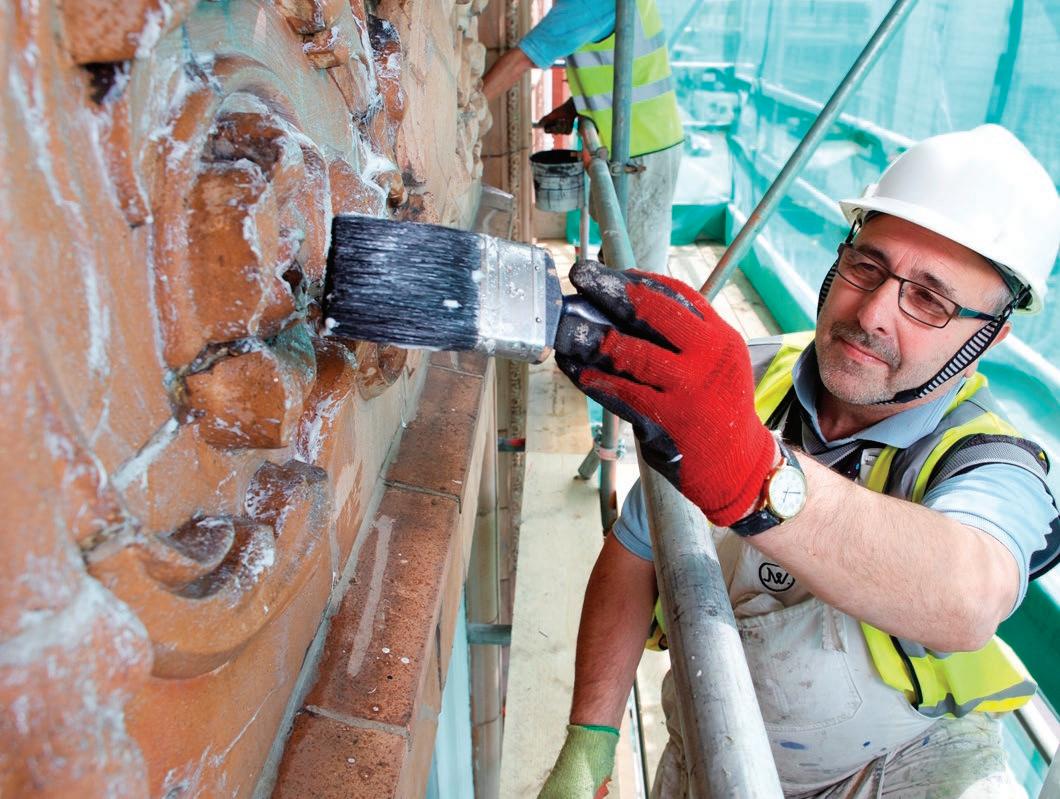
Safeguard – Enquiry 90
To make an enquiry – Go online: www.enquire.to/spec Send a fax: 01952 234002 or post our: Free Reader

(HIUS) IN BSRIA’S INDEPENDENT LABORATORIES.
The objective of the testing was to establish the performance of our HIUs’ against best practice recommendations in the CIBSE Heat Network CP1. The results show that our ModuSat units have the ability to achieve a large Delta T of up to 65
degrees and deliver a low system return temperature. This ensures that the heat network operates at peak efficiency.
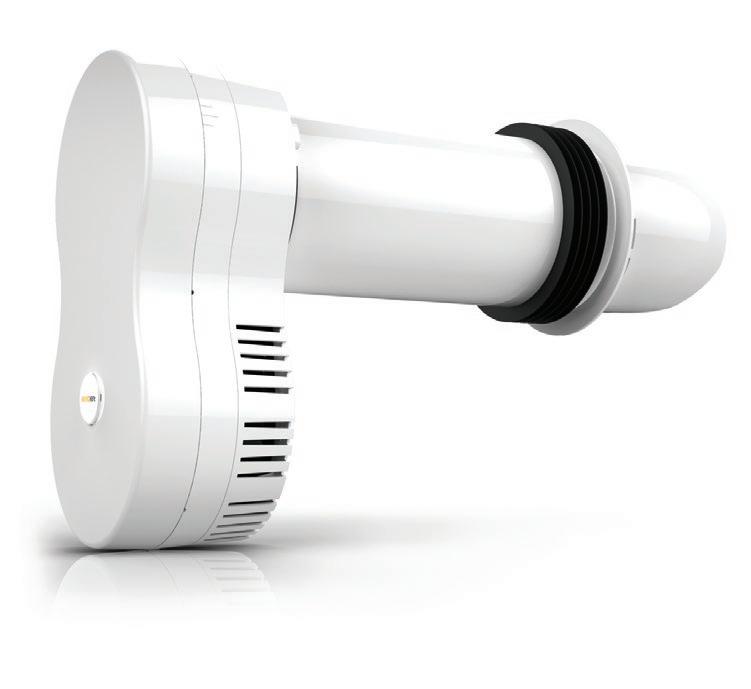
These results demonstrate that in all tests our HIU’s surpassed the benchmark requirements, set out in the CIBSE Heat
Network Code of Practice, for both duty and return temperature performance.
Testing was conducted in accordance with BS EN 1148:1999 ‘Heat Exchangers –Water-to-water heat exchangers for district heating- Test procedures for establishing the performance data’. BS EN 1148:1999 establishes uniform methods to test and ascertain performance characteristics and pressure drop for plate type heat exchangers, including stipulating acceptance limits.
Evinox Energy Ltd chose to have testing conducted by BSRIA Ltd in accordance with British Standards to ensure integrity and reliability of results. These tests demonstrate our continued commitment to the development of quality, high efficiency products and our desire to meet and exceed our client’s requirements.
Evinox – Enquiry 91
The Hamworthy Halstock stainless steel calorifiers for hot water generation are available in five models with continuous outputs of 3901055 l/h suitable for unvented and open vented applications.

The calorifiers are manufactured in corrosion resistant steel and don’t require additional corrosion protection anodes - making them easier to maintain. Calorifiers used for DHW generation do not require flues or have a gas supply directly connected to them, they are indirectly heated by an auxiliary boiler or other heating source. The Hamworthy Halstock calorifier has minimal heat losses thanks to fire retardant polyurethane insulation.
Hamworthy – Enquiry 92
Durapipe UK have been involved in the major £237m project to construct Alder Hey in the Park, with two of its pipework systems installed to provide safe conveyance of fluids around the hospital. Requiring a reliable chemical drainage solution, Vulcathene Enfusion was installed within all theatres and pathology laboratories to safely dispose of clinical waste, which is collected at source and transferred to the underground drainage system. Durapipe’s specialist fuel conveyance system, PLX, was also installed at the hospital to ensure medical equipment can remain fully operational at all times in the event of a mains power failure.

Durapipe – Enquiry 93
Fife Council has specified EnviroVent’s heatSava Single Room Heat Recovery Units for 67 homes in order to efficiently improve indoor air quality and reduce issues with condensation and mold growth. The heatSava is ideal for retrofitting in social housing and rented properties. The innovative unit recovers up to 75% of heat that would normally be lost on extraction whilst providing continuous all-year-round good indoor air quality, resulting in energy and cost savings. The unit has been engineered with the unique Intellitrac controls which operate automatically, reacting to increases in humidity levels by altering the motor speed in direct proportion.
Envirovent – Enquiry 94
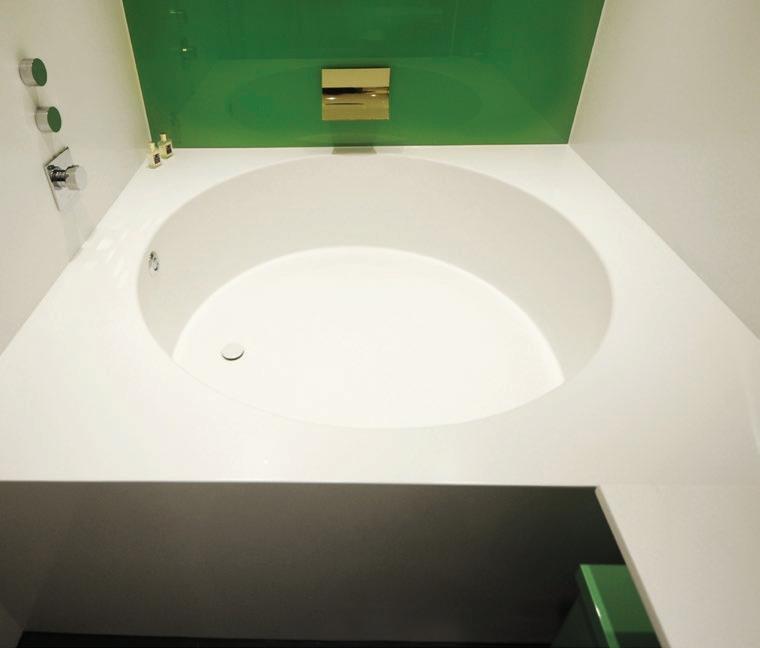
CD UK and solid surface specialist fabricator Solidity have used DuPont Corian in an outstanding bespoke bathroom design for a private client in London. This stunning scheme by Kirsten Wain at West One Bathrooms has a round bath as its centrepiece, with walls seamlessly clad in feature colour panels. Unable to find what the customer wanted off the shelf, Kirsten contacted Solidity, to manufacture and install a bespoke solution.
Installation was challenging as the bathroom was accessed via a spiral staircase, requiring the bath to be delivered in sections and constructed in situ.Impact lighting and sculptural shapes for the hand basin add to the scheme’s distinctiveness and both designer and customer were delighted with the finished project.
Kirsten Wain said: “Corian has amazing versatility, making it exciting to work with for a designer.
“We were impressed with the technical capability of Solidity who were behind the creation of these beautiful shapes, which worked so well in the small space available.”
CDUK – Enquiry 95
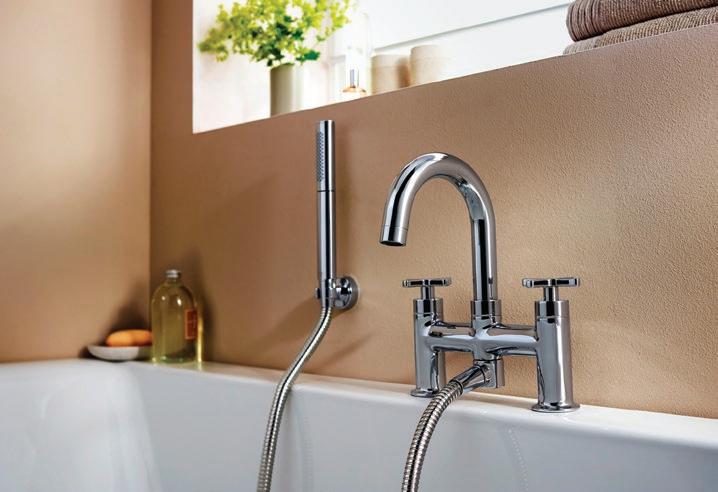

With design informed by in-depth market research into homeowner preferences, the Aspects collection of taps from Mira Showers is carefully crafted to complement any contemporary bathroom while delivering the superior performance and reliability for which the company is renowned. Its research found that three elements are key for consumers – performance, innovation and style – so the seven designs in the collection cover every style of bathroom shower to be found, from the chunky square-edged Honesty range to the authentic Victorian appearance of the Virtue. The seven models in the collection provide taps for every space, need and design. Fluency, for example, offers ease of use while Precision is both elegant and space-saving and Revive offers a contemporary pastiche of Victorian styling. Each of the seven designs offers the full range of product types: monobloc, basin and bath pillars, bath filler, and bath shower mixer. And each range works on all pressures, has integrated push button diverters, and has flush fitting aerators for easy cleaning –everything the modern homeowner demands. The seven designs within the collection are Honesty, Evolve, Comfort, Revive, Virtue, Precision and Fluency.
Mira – Enquiry 96Saniflo, the UK’s leading designer and manufacturer of macerators and pumps, is ending 2015 on a high after enjoying great success with the superstar lifting station for commercial applications, the Sanicubic XL. The Sanicubic XL is Saniflo’s largest lifting station incorporating pioneering vortex technology. The 120-litre unit offers a swift and efficient discharge of large volumes of black waste water from multiple appliances; enabling it to be used in large scale commercial projects. One of the great benefits of this pump is its ease of installation. And with IP68 rating the Sanicubic XL is fully protected against submersion in water.
Ibis Styles hotel group has specified the Flight Safe shower tray developed by Mira Showers to provide anti-slip security for its guests that matches the contemporary appearances of its bathrooms. Combining the utmost in bathroom safety with easy maintenance, the Mira Flight Safe shower tray incorporates two elements –Mira Safe and BioCote – that are actually part of the tray itself rather than a finish that can wear out or peel away so the tray will retain its antislip and anti-bacterial properties for its whole life. To simplify installation Mira provides an optional riser kit.

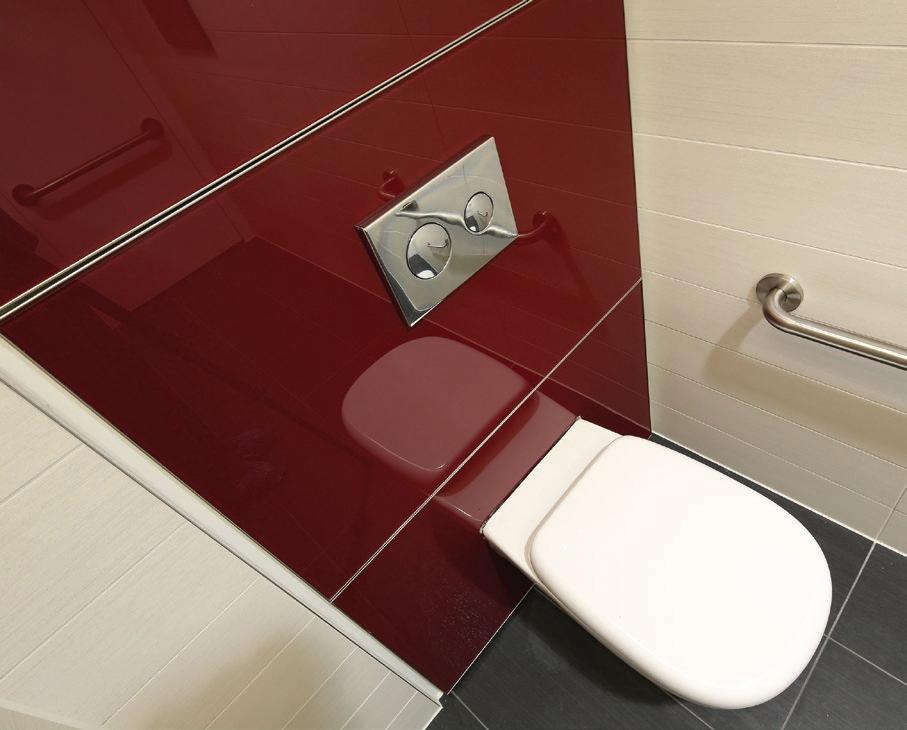
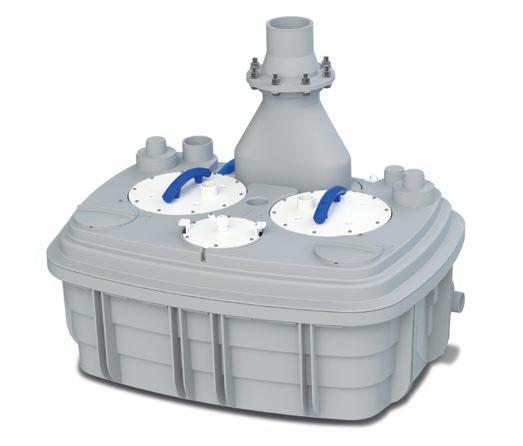

Mira – Enquiry 97
Washroom Washroom has secured three prestigious office contracts at Heathrow Approach, The Bower and at 4 Longwalk in Stockley Park, worth more than £1 million collectively.
Heathrow Approach, the iconic old Honda building clearly visible from the M4 motorway, features new washrooms to both east and west cores of the building on all five floors. At the Bower building high specification elements such as glass WC ducts and glass wall linings will be incorporated into the design. New washrooms in two cores of the high specification HQ style office building at 4 Longwalk in Stockley Park.
Washroom Washroom – Enquiry 99
Highly durable Hardrow roof slates from Forticrete, have been specified for the construction of a new £5.2 million state-of-theart building at St Martin’s School in Jersey. Designed to support modern teaching practices and meet the needs and expectations of its pupils, the school’s new building features smart LED lighting, under-floor heating, solar panels, a grey-water system, a fully independent amphitheatre and a sensory garden. Hardrow roof slates in Forest and Dusk, were specified to create a welcoming, awe-inspiring, yet cost-effective finish that complements the building’s rural vernacular. Formed from concrete, they retain a characteristic that mellows with age and can be laid in broken bond, random widths or diminishing courses for an authentic traditional appearance.

Forticrete – Enquiry 100
IKO PLC’s new mastic asphalt product ‘Terrazzo’ has been recently used to create a stylish and durable floor in a new Brighton nightclub. Contractors Bell Asphalt worked with architect Andrew Haythornthwaite to specify, design and install the 200m2 floor.
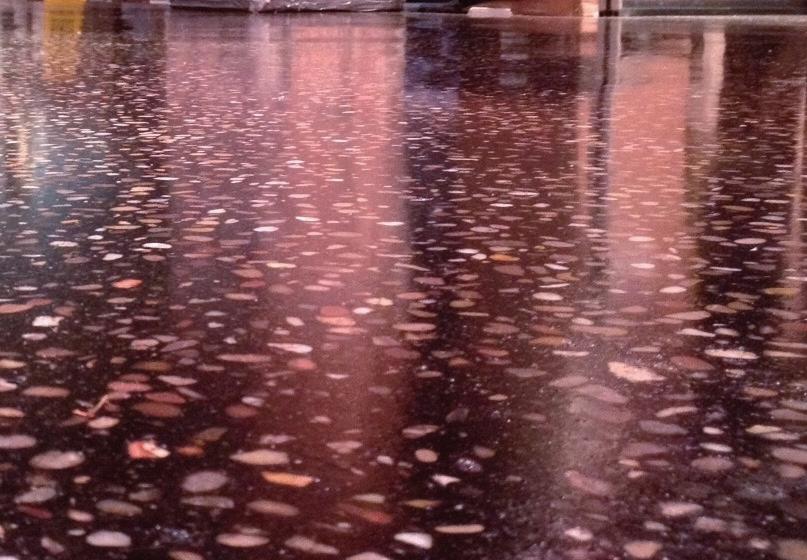
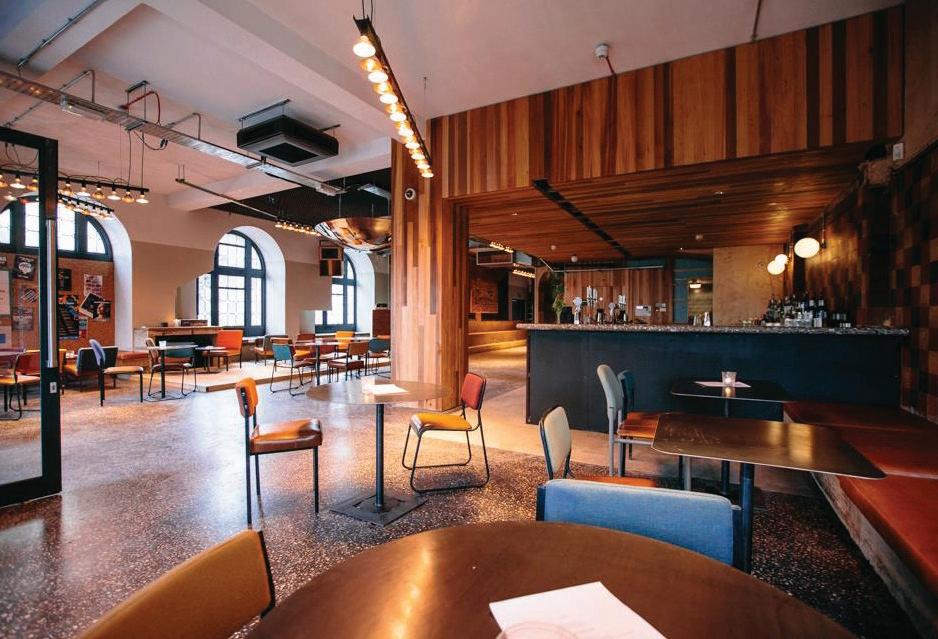
Terrazzo is an innovative, hard-wearing material which produces a seamless and durable surface – the perfect choice for a busy nightclub. It’s easy to clean and, if damaged, inexpensive to repair, which makes it a truly versatile product suitable for many high-traffic locations such as hotel lobbies or reception areas in commercial buildings. It is also contemporary in look, with a high quality, glossy finish.
To complete the modern look it’s tailorable with different grades and a choice of five colours of stone which are added at the mixing point to provide a bespoke finish. The combinations available make Terrazzo one of the most adaptable floors in the market.
For more information on IKO’s Terrazzo range call 01257 256 865 or visit www.ikogroup. co.uk . Follow @ikoplc
IKO – Enquiry 101

Kingspan Access Floors has secured an order for its pioneering new Attiro accessible oak flooring to be installed in a £30 million building constructed by Balfour Beatty for Sheffield Hallam University. Attiro secures magnetically to Kingspan steel encapsulated raised access flooring, achieving the look of a traditional wood floor but without limiting access to the raised floor and void beneath. Attiro meets various environmental and sustainability criteria – it can be easily lifted and reused in another area or project and the timber is supplied from FSC approved sources.
Kingspan Access Floors – Enquiry 104
N&C has launched their new tile range, Smart, an impressive linear, structured wall tile with a gorgeous lustrous glaze, finished beautifully with rectified edges. A new addition to their existing Synergy Series, Smart represents affordable luxury, offering choice and individuality. Choose from either the structured ‘Multistone’ design or beautiful ‘Multiwave’ decorative element, and combine with their co-ordinating, solid colour plain tiles for a unique designer look where the design possibilities are endless. Smart offers a myriad of options to create a unique space, making it perfect for residential and commercial use.

N&C – Enquiry 102

Polyflor’s recently relaunched Polysafe Wood fx PUR vinyl safety flooring was chosen to help create a safe, child-friendly environment at the Paper Moon Day Nursery in Woodbeck, Nottinghamshire. The grey toned Silver Oak design from the Polysafe Wood fx PUR collection of sheet vinyl flooring was installed by Clinton Carpets flooring contractors of Retford in the playroom areas of the new nursery. The popular Polysafe Wood fx range now features six new on-trend designs, giving a more contemporary feel to the collection. The product is fully HSE Compliant and classified as low slip potential.
Polyflor – Enquiry 103
The Island, a multi-storey development in Croydon, has been transformed into a prestige apartment block with the aid of Airless Readymix Plasters developed by Knauf. The airless pumped spray Plaster provides a smooth finish and is applied using an airless high pressure piston pump machine, together with Knauf Airless Primer Surfacer. In total, the development involved 55,000m2 of Knauf plasterboard, 500 bags of joint filler of Knauf Joint Filler, 90 tons of Knauf Airless Plaster and 1000 buckets of Knauf Airless Primer Surfacer.

Knauf – Enquiry 105
Go online: www.enquire.to/spec Send a fax: 01952 234002 or post our: Free Reader Enquiry Card
Customers of Schueco UK can now choose products from leading German door panel specialist, Adeco, a longtime supplier to Schueco customers in other European countries. This option will give UK clients a greatly improved choice of stylish, high-end design options for Schueco entrance doors.
Constructed from the highest quality aluminium, Adeco’s comprehensive product portfolio includes modern, contemporary designs as well as more traditional styles, meaning that they can supply an infill door panel to bring visual distinction to any type of property.
Adeco offers three panel types – infill, single sided leaf enclosing and double sided leaf enclosing, the latter two providing the most popular and visually attractive versions. These are combined with purpose-designed Schueco profiles in frame depths that range from 65 mm to 90 mm depending upon the configuration that has been chosen.
Schueco doors fitted with Adeco panels take all standard Schueco fittings including handles, hinges and locks. The result is a very distinctive door which is both highly insulated and extremely secure.
A wide choice of RAL colours is available and customers have the option of specifying different colours on the outside and the inside of the doors. State-of-the-art NC technology and advanced surface coating systems ensure that the colours and finishes are bright and will be particularly hard-wearing.
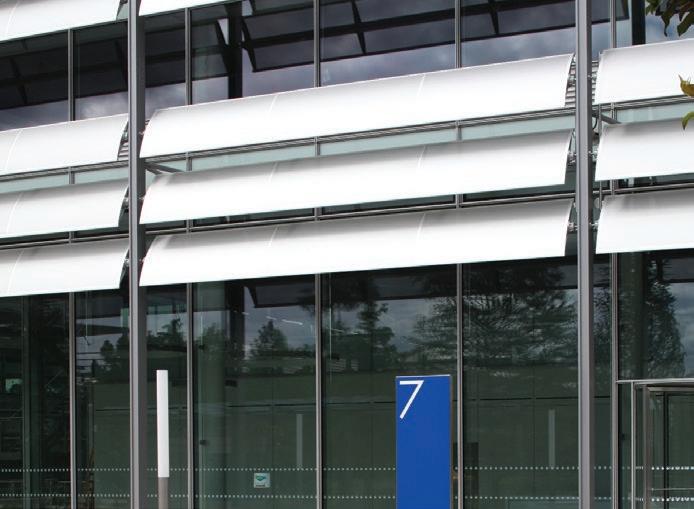
The depth of the company’s attention to detail is exemplified by the option of special pre-treatment coatings for doors in coastal situations.
Schueco – Enquiry 106
Modus is one of two leading systems from Eurocell to achieve the BRFC’s most recent and stringent Window Energy Rating (WER) of A++.
This landmark award is further recognition of Modus’s market-leading energy efficiency characteristics. The company’s Eurologik system has also been similarly recognized. Modus designs with the new A++ rating include casement, reversible and tilt and turn; together with the Eurologik 70 casement.
These windows are among the very first to achieve the ‘A++’ band in England & Wales for WERs since the British Fenestration Rating Council (BFRC) launched the new rating in May 2015. A++ is only given to those windows with an energy index value equal to or greater than +20.
“Achieving the BFRC ‘A++’ ratings band underlines the fact that Eurocell is driving forward energy efficiency innovations that give homeowners the latest and best in high performance window windows,” says Ian Kernaghan, Product Design Manager.
The first PVC-U window and door system in the UK to offer a 12-year guarantee, Modus features a unique 75mm six-chamber profile system so it can achieve a U-value as low as 0.7 using triple-glazed units.

Perfect for new build or replacement windows, the 70mm front-to-back dimension of the Eurologik 70 enables timber frames to be replaced seamlessly while providing clean sight lines due to its unobtrusive gasket line and slim profile.
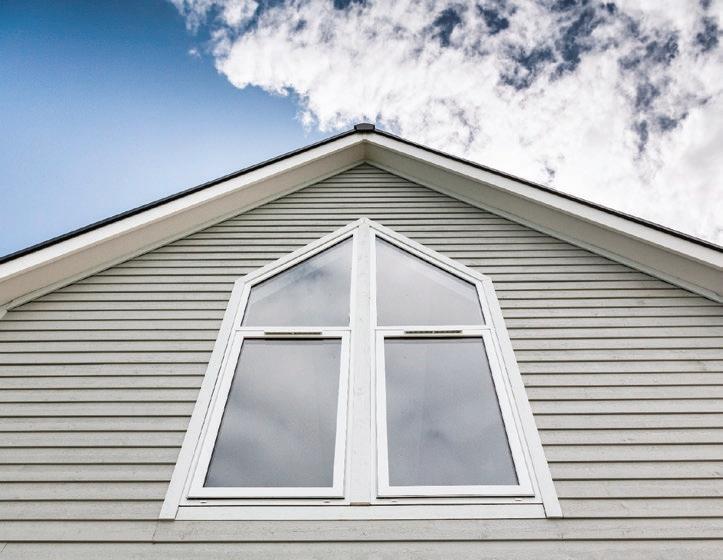
Eurocell – Enquiry 107
Levolux delivers a ‘Super’ seven Levolux has delivered one of its largest solar shading solutions for Chiswick Park’s Building 7 in West London. The solution comprises motorised external ‘Super Louvres’, which are linked to an intelligent control system, along with internal Venetian Blinds and Roller Blinds. Each of the horizontal, aerofoil-shaped Fins measures an incredible 1220mm in width and is capable of freespanning up to 9 metres. In total, 525 Fins have been applied across three of the building’s elevations, extending 12 storeys from ground level to roof level. Internally, Levolux fitted 912 manually operated Venetian Blinds. Levolux – Enquiry 109
Leading UK architectural aluminium systems supplier Kawneer has enhanced its curtain wall portfolio with the launch of a fast-track dryglazed unitised system.
An alternative to the AA®201 structurally-glazed modular system, the AA®265 incorporates a three-chamber system and overlapping gasket design for optimum weather tightness.

Its dry-glazed assembly gives the building team a unique set of benefits including factory fabrication to ensure additional quality control and rapid on-site installation, with a team of five capable of installing up to 250m2 of the AA®265 system in a single day.
Kawneer – Enquiry 108
Rundum Meir created a bespoke side sectional patinated brass door, which was fitted to match the external façade of a new build house in central London. The door has been fitted with a proven remote controlled automation, which makes use of a cast aluminium C channel that adds to the aesthetic design. Using Rundum Meir garage doors gives the specifier flexible layout options with almost any size door available. They use quality components and hardware from running gear to remote controls. Manual or unique remote control operation is available.
Rundum Meir – Enquiry 110
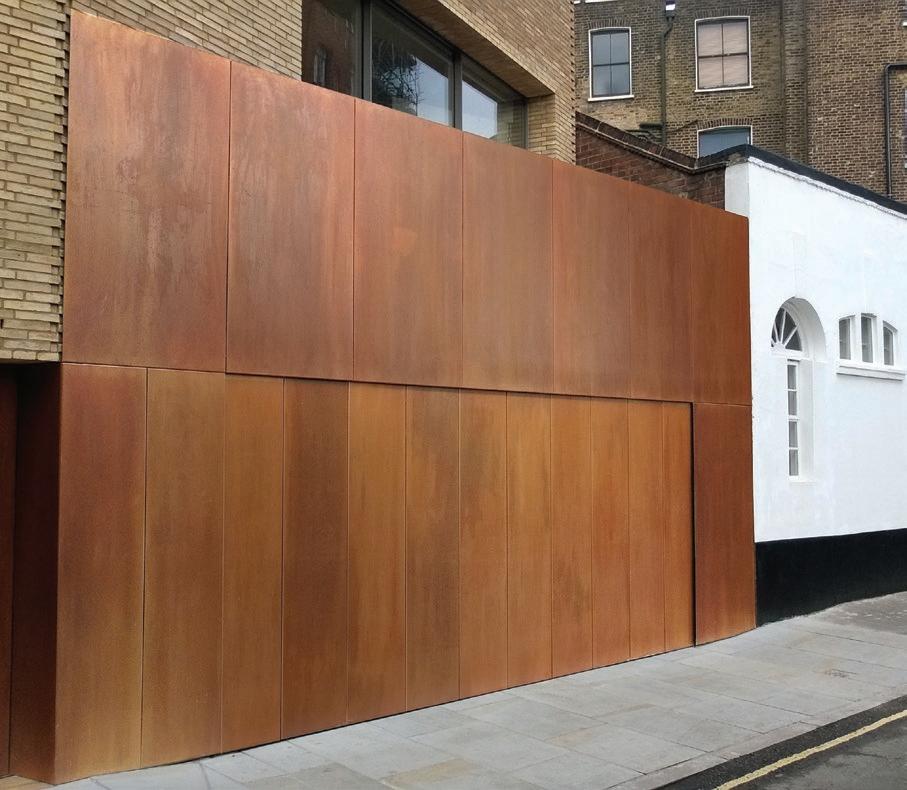
Lindab is an international group which develops, manufactures, markets and distributes products and system solutions for simplified construction and improved indoor climate.
Astron is the brand name of the engineered building solutions division within the Lindab Group and is a European market leader in the development, design and production of complete steel structures. These structures include single source supply of all primary and secondary steel, various roof and wall systems, integrated accessories and thermal insulation systems.
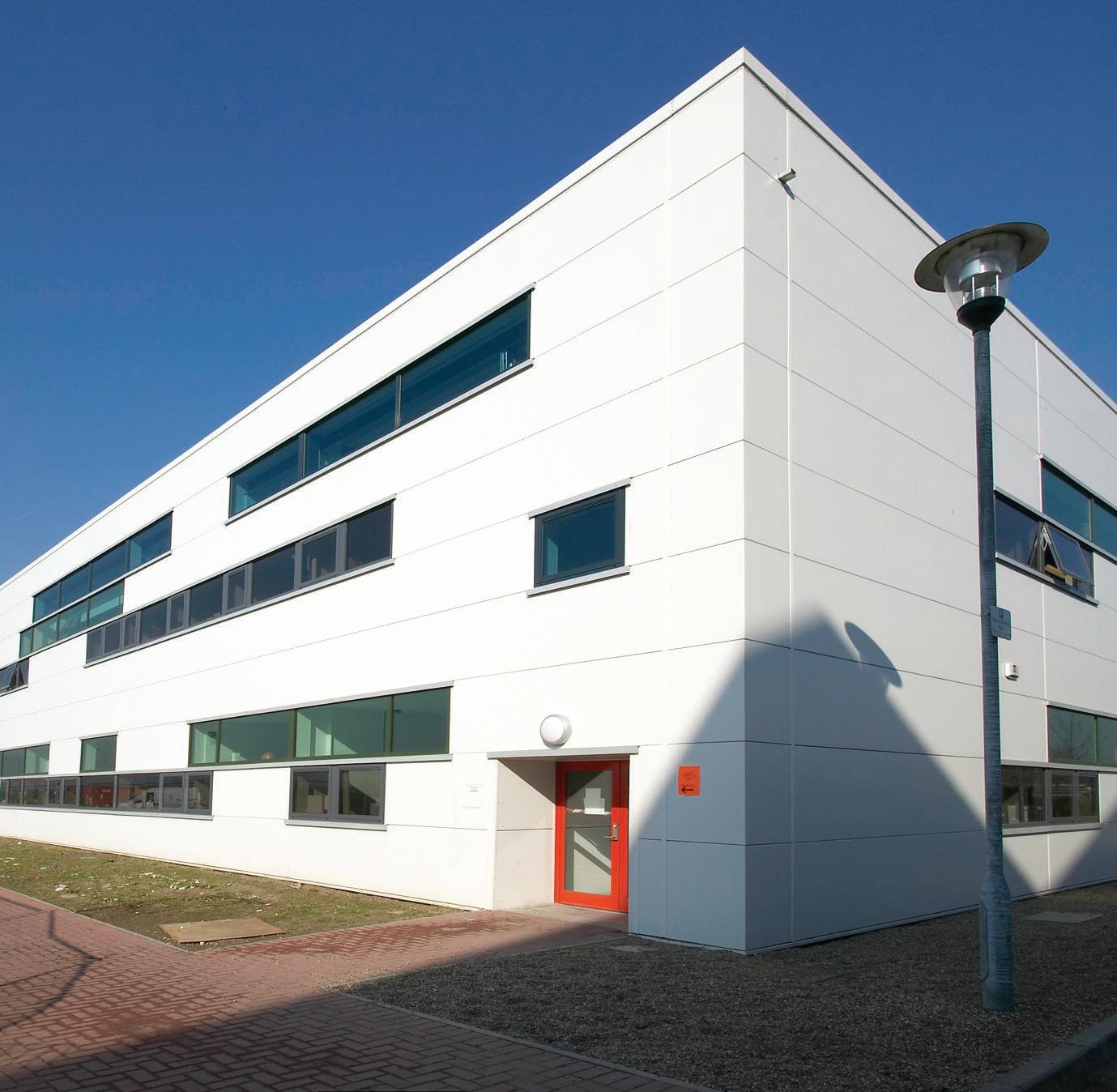
Through a 350+ strong network of authorised Astron builders, the Company offers a complete service primarily for non-residential buildings such as manufacturing plants, warehouses, commercial outlets, sports centres, offices, transport and logistics, leisure centres, garages, aircraft hangars, multi-storey buildings and car parking facilities.
The authorised builders, independent local and regional construction companies, are able to offer a complete KDturnkey service, from initial concept to the complete building.
Keith Dexter, UK Sales Manager comments; “As a building solutions provider, we consistently endeavour to understand and meet marketplace needs. Astron is committed to delivering optimized building solutions that provide exceptional value for our partners and customers.
“Our employees are guided through a common vison to deliver superior service and products through teamwork, innovation and resourcefulness.
“We invest in developing sustainable solutions and continue to strive to be recognized as the market leader in innovative building solutions.”
During the past 50 years, having built more than over 50,000 buildings covering over 50,000,000m2, we have maintained a consistent route to market and promoted a value driven culture”.
PPG Architectural Coatings has marked five years of success for its advisory and consultancy services by giving PPG Extra a striking rebrand.
PPG Extra is run by a team of technical experts dedicated to helping customers get the most out of all PPG’s products, including Johnstone’s and Leyland Trade, and range of services.
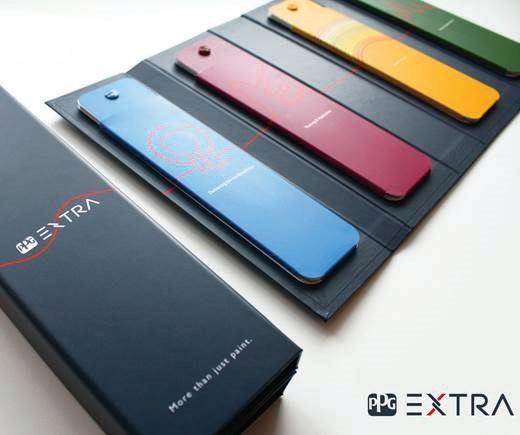
The sleek, smart new rebrand reflects the high levels of professionalism that have earned PPG Extra a strong reputation for adding value and satisfaction.
As part of the rebrand, PPG Extra has released an informative, compact, swatch book-style brochure that details the company’s comprehensive advisory and consultancy services.
The new brochure also breaks down PPG Extra’s services and helps to clarify the various areas in which customers can receive high quality, effective, bespoke technical services and support.
The brochure explains how PPG Extra’s team guides customers through the issues that affect decorative decisions, such as legislation, building regulations, environmental concerns and social responsibility.
The support that PPG Extra provides to its decorator network is vital to ensuring optimum results for clients. In an industry whose demands are constantly evolving, PPG Extra is committed to offering training courses covering issues as wide ranging as legislation, application techniques, technical specifications and new product developments. They have a team of technical colour and specifications consultants who help make the complex decision of colour and product choice an easy journey.
Balancing industry knowledge with customer support, PPG Extra provides advice on everything from the first coat to the finishing touches and beyond – offering the complete package.
The rebrand has helped to crystalise and clarify PPG Extra’s service offering, whilst building confidence amongst customers.
For more information on PPG Extra please call 01924 354354 or email ppgextra@ppg.com










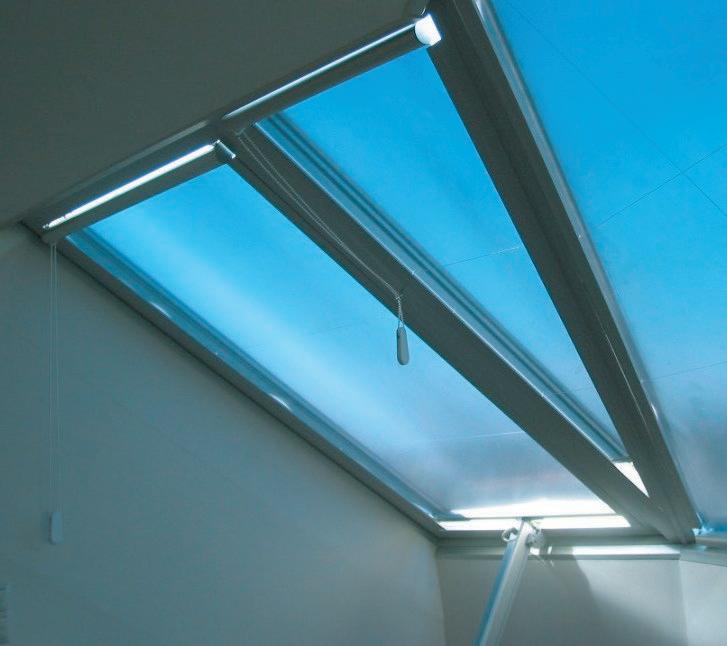

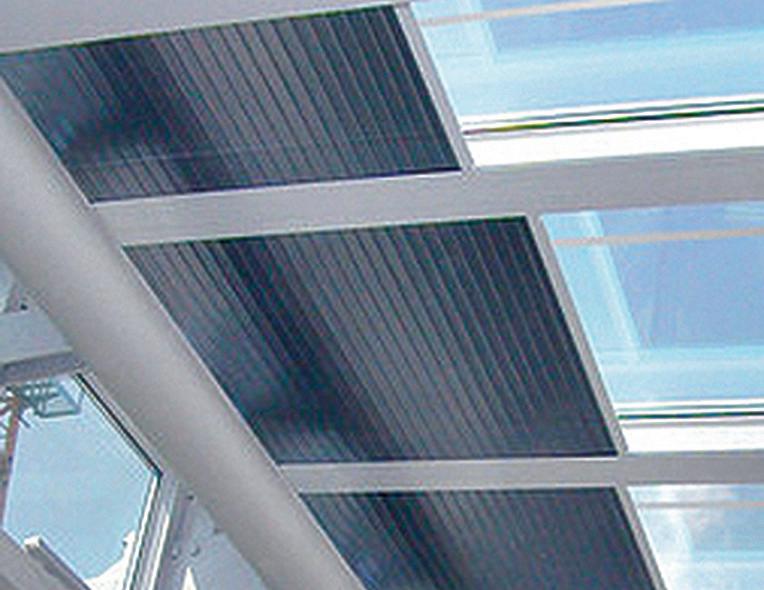
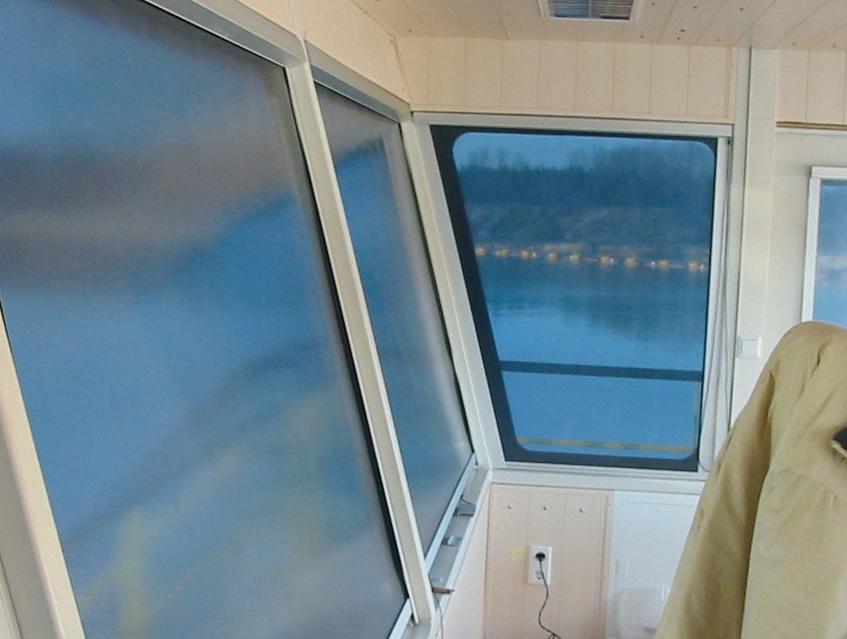


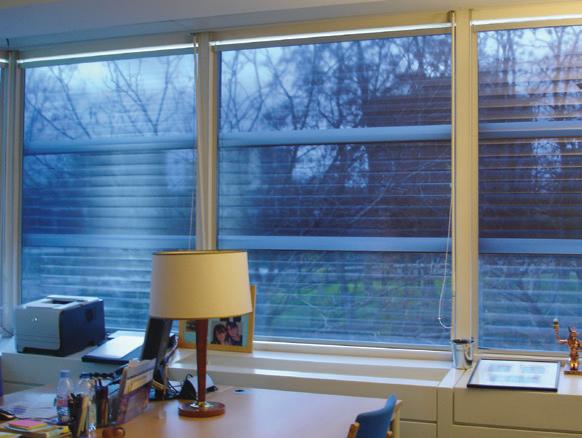

The Levato Mono porcelain paver system is the pinnacle of external raised ooring technology; enabling the speci cation of lightweight, slip resistant and attractive raised ooring solutions, combining incredible technical properties with uncompromising aesthetics; making them the ideal choice for commercial and domestic use alike.






Just a few of the bene ts at a glance:
• 20mm porcelain pavers 40x80 45x90 60x60 75x75 30x120 40x120 60x120

• ‘Floating floor’ – installation over single ply membranes
• Eternal product - zero maintenance required – offering massive over-life savings
• Highly abrasion and stain resistant
• Highly slip resistant ; R11 and achieved up to +65 wet in the BS pendulum test
• Lightweight – 45kgs per m2

• High load bearing and impact resistance
• Timber & stone effects ; 40+ finishes available
• Ideal for balconies, roof terraces and piazzas, for both commercial & residential use

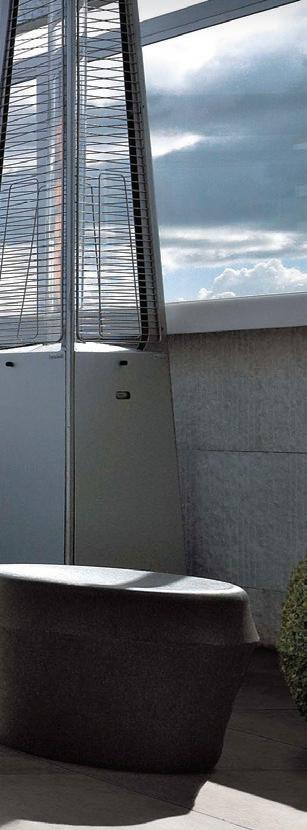
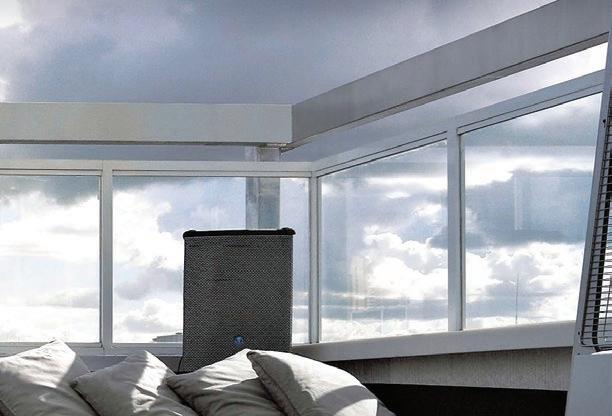

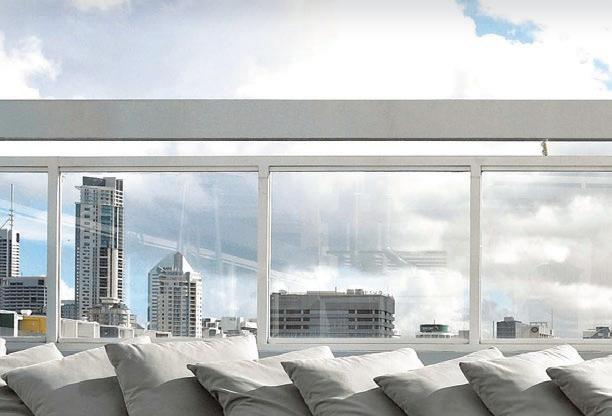

• Completely non porous • Fire & frost proof
• Height-adjustable support from 9mm up to 550mm