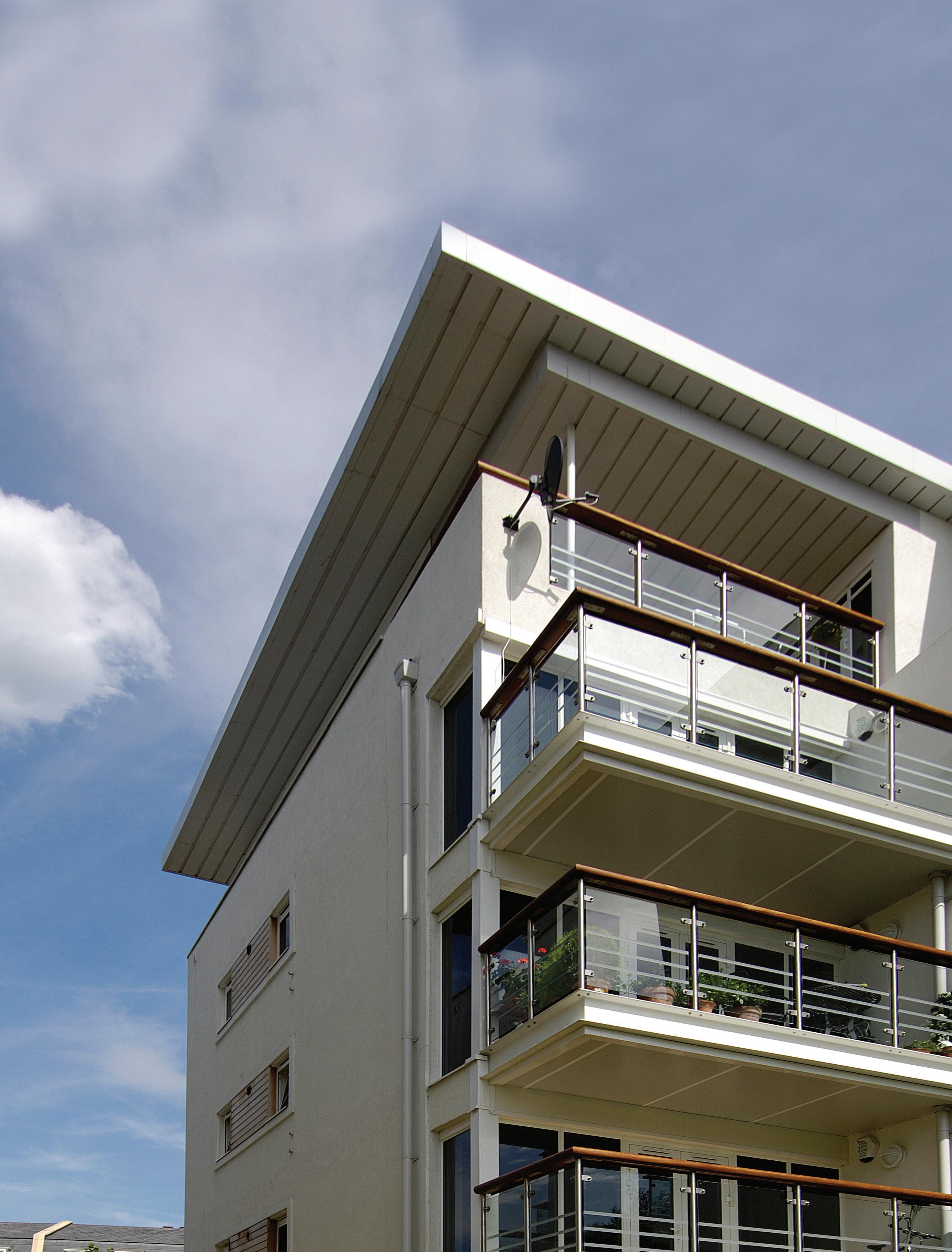



Sector Report: • Health • Hotel, Sport & Leisure Features: • Building Systems & External Walls • Floors, Walls & Ceilings • Drainage & Water Management • Kitchens, Bathrooms & Washrooms Architects ll Specifiers ll Developers ll Contractors ll Housebuilders www.specificationonline.co.uk www.thebuildingproductdirectory.co.uk January 2015 Magazine SPECIFICATION Alumascintroduces Skyline Fascia Soffit System



Get a dedicated manager to take care of your entire TV, phone and broadband set-up – they’ll even talk to the minions too. Believe in better For a despicably good service, speak to us at 08442 411 044 or sky.com/newbuild Here are just a few of the advantages: A dedicated manager who will answer your questions and ensure the process is hassle-free The Sky Specialist Install Team to make sure the system is ready and working when your residents walk in Exclusive offers for residents to help make your development even more attractive to buyers Despicable Me 2 © 2013 Universal Studios. All rights reserved. Despicable Me 2 © 2013 Universal Studios. All rights reserved. www.enquire.to/spec - ENQUIRY 1
consequence of university tuition fees is an increase in applications to science, technology, engineering and mathematics (STEM) courses. According to Yvonne Baker, director of the National Science Learning Centre (NSLC), "students are taking seriously the messages about high-value qualifications”.
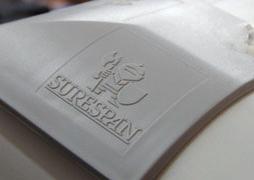
That’s encouraging, but the single digit percentage increases NSLC recorded aren’t going to make a sufficient impact on the critical skills shortages in the built environment-related sectors.





In fact a report from the IMechE, published in the run up to Christmas, suggests we are going backwards. It noted that in 2010 the government estimated that demand to maintain economic growth meant producing 190,000 engineering graduates and technicians every year until 2020: last year we produced only 51,000.




IMechE’s report ‘Five Tribes: Personalising Engineering Education’ calls for a more intelligent approach to the skills problem. It notes: “Our education system too often segregates those it sees as potential engineers from those it deems artists. Yet it is clear that if we are to meet the shortfall we need to think differently about who our audience is. We can no longer rely on appealing just to the small proportion of people who are passionate about STEM subjects.”
The research, for instance, shows that young women tend to have a greater affinity to engineering connected to design and the environment and this should be reflected in the way STEM subjects are presented to them in schools.
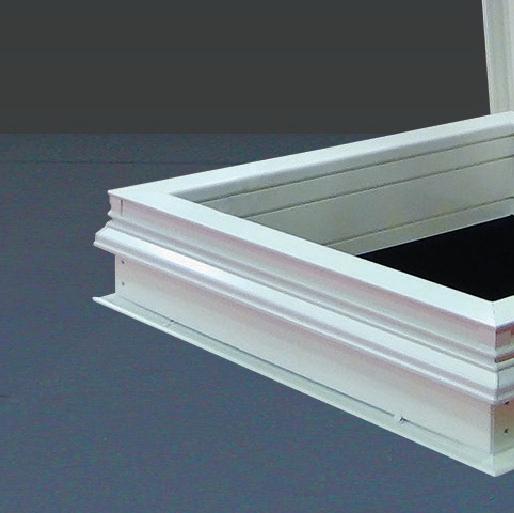
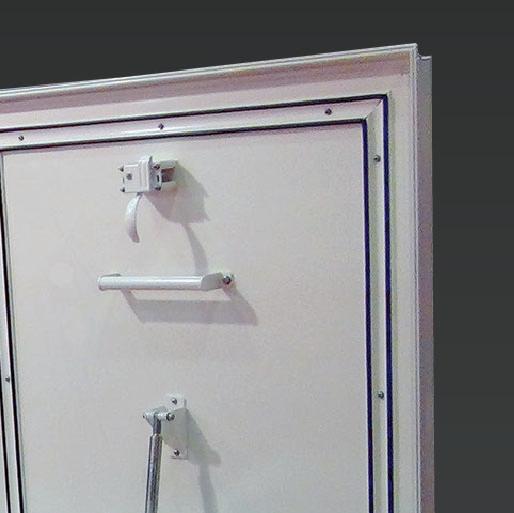
The report identifies five distinct student types, based on their values, interests and attitudes to STEM subjects, and calls on the government, schools and industry to develop different approaches to inspire and engage each group. It’s an important observation, but what does it mean in practice?

Perhaps a better starting point would be to make this year’s Royal Institution Christmas Lectures mandatory viewing for all Year 7 school children: Professor Danielle George’s ‘Sparks will Fly’ lecture series takes every day household technology and urges the school-aged audience to explore whether they are “makers, hackers or creators”.
“Today’s generation are in a truly unique position”, says Professor George. “The technology we use and depend on every day is expanding and developing at a phenomenal rate and so our society has never been more equipped to be creative and innovative. If we all take control of the technology and systems around us, and think creatively, then solving some of the world’s greatest challenges is only a small step away.”

Reader Enquiry Card // 03 ENQUIRY 2
To make an enquiry – Go online: www.enquire.to/specSend a fax: 01952 234002 or post our: Free
// PUBLISHER Inspiring the next generation Welcome A THE ALL NEW SURESPAN ROOF HATCH roof hatch on the market with these key features as standard: • Thermally Broken • Insulated to 0.43W/m²K • White internal Powder Coating • Curb Liner as standard • SureClip Easy Fix Flashing System Don’t Accept Anything Less. Web: www.surespancovers.com Email: sales@surespancovers.com Don’t forget to visit us at EcoBuild 2015 at STAND N6038 or register for free: tinyurl.com/surespaneco WWW.SURESPANCOVERS.COM WWW y Assurred Qualit tin free: for us at EcoBuild 2015 visit t Don’ sales@surespanco www.surespanco tinyurl.com/surespaneco TA at mvers.co mvers.co
DAVID STILES


LEAD PARTNER Research & Innovation Partner Supported byLEAD SUPpORTERS
Government Partner The sustainable design, construction and energy marketplace for new build, commercial and domestic buildings Register for your free ticket at www.ecobuild.co.uk Discover the future of construction and energy Over 100 conference and seminar sessions, drop in advice clinics and live product demonstrations 800+ exhibitors showcasing the largest range of sustainable construction products in the world Dozens of new and innovative features www.enquire.to/spec - ENQUIRY 3
Charity Partner
SECTOR REPORT
Health. . . . . . . . . . . . . . . . . . . . 20 - 27
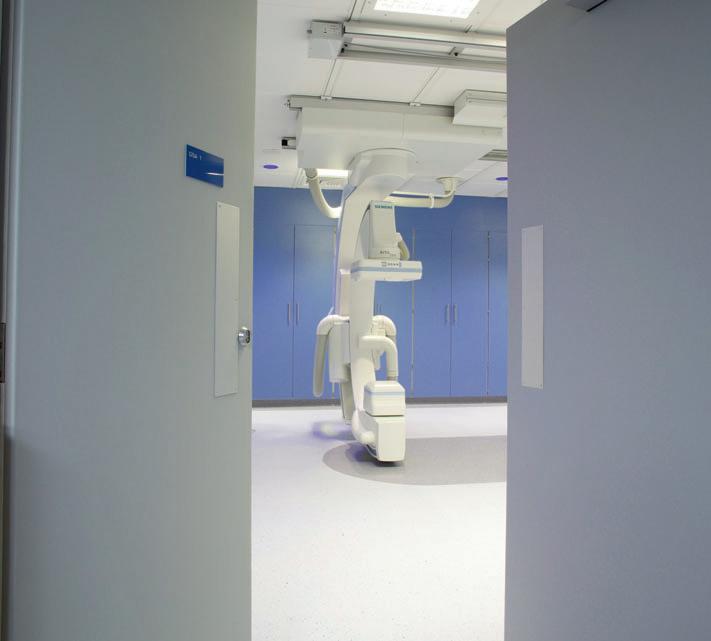
Hotel, Sport & Leisure. . . . . . . . 28 - 34
PRODUCTS IN FOCUS
News & Developments. . . . . . . 68 - 69 Roofing, Cladding & Insulation. . 70 Building Services. . . . . . . . . . . . 71 Doors, Windows & Entrance Systems . . . . . . . . . . . . . . . . . . . . . . . . . 72


Interiors. . . . . . . . . . . . . . . . . . . 73
CLASSIFIED
Industry News. . . . . . . . . . . . . . 74

Alumasc introduces Skyline

Alumasc Skyline provides market leading aluminium fascia and soffit systems, copings, cills and surrounds for use on all roof types and gutter interfaces. With a 30 year life expectancy, we offer both standard and fully bespoke designs available in high quality, BBA approved, in-house powder coated aluminium. Skyline comes in 26 standard colours. Additional RAL or BS colours available on request.

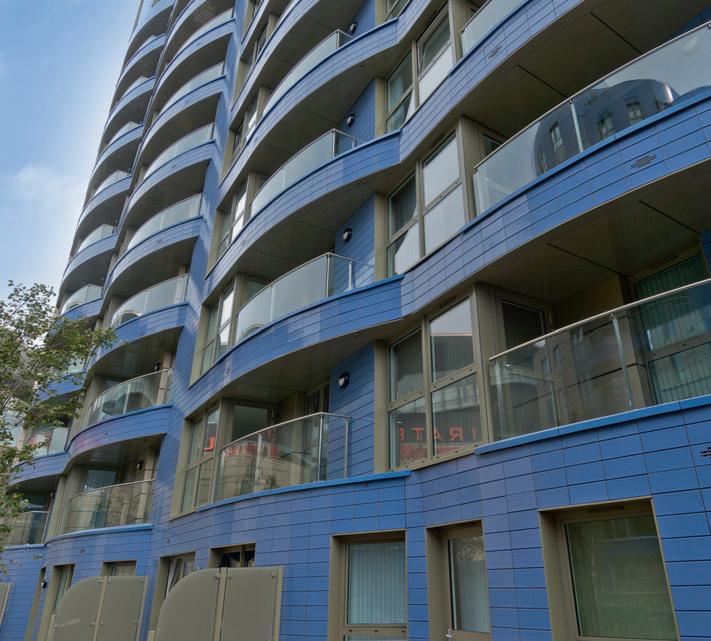
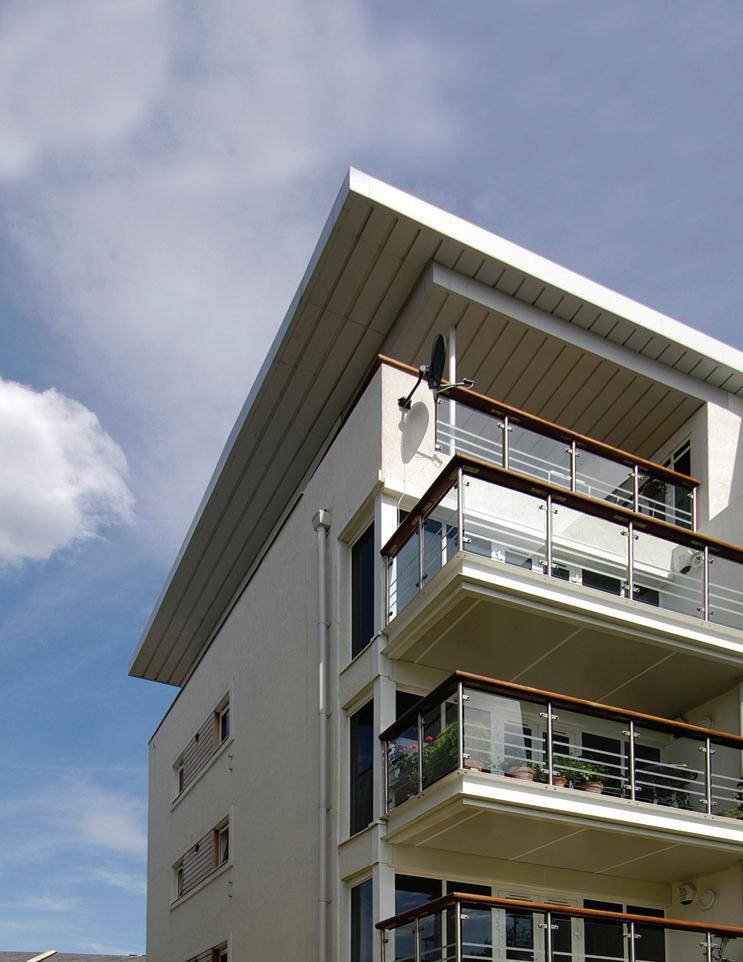
www.alumascskyline.co.uk


For further information see pages 18 - 19 Enquiry 4

To make an enquiry – Go online: www.enquire.to/specSend a fax: 01952 234002 or post our: Free Reader Enquiry Card // 05 ENQUIRY 5
Sector Report: Health Hotel, Sport & Leisure Features: Building Systems & External Walls Floors, Walls & Ceilings Drainage & Water Management Kitchens, Bathrooms & Washrooms Architects ll Specifiers ll Developers ll Contractors ll Housebuilders www.specificationonline.co.uk www.thebuildingproductdirectory.co.uk January 2015 Magazine
WWW.SPECIFICATIONONLINE.CO.UK Alumascintroduces Skyline Fascia Soffit System
SPECIFICATION
NEWS News. . . . . . . . . . . . . . . . .
Cover
. . . . 6 - 16 Front
Spotlight. . . . . . . . 18 - 19
Systems & External Walls . . . . . . . . . . . . . . . . . . . . . . . . .
. . . . . . . . . . . . . . . .
FEATURES Building
36 - 45 Floors, Walls & Ceilings. . . . . . . 46 - 57 Drainage & Water Management. 58 - 61 Kitchens, Bathrooms & Washrooms
. . . . . . . . . 62 - 66
TSP Media Ltd, Grosvenor House, Central Park, Telford, TF2 9TW T: 01952 234000 F: 01952 234003 E:
TANNER STILES PUBLISHING T S P MEDIA Follow us @MySpecNews 18 48 24
info@tspmedia.co.uk www.tspmedia.co.uk
Join the construction industry’s national golfing tournament
Now in its 23rd year, the competition is established as the must-attend event for many hundreds of golfers.
The tournament attracts players of all abilities from every sphere of the industry and corner of the country. Many players return each year to play in their region, forge new friendships and build business partnerships.
The nationwide six round knockout competition starts in March 2015. Each twoball team has the chance to secure a place at the Grand Final held at the prestigious Marriott Forest of Arden Hotel and Country Club. All finalists play on the acclaimed 10,000 acre Championship Arden Course, designed by well-renowned golf architect Donald Steel. The course has played host to a succession of international tournaments including the British Masters and the English Open. The par 72 course provides golfers with an exhilarating test of golfing skill.
Finalists also enjoy free gala dinner and overnight stay at the resort. The winners are presented with a beautiful trophy and £200 Pro Shop vouchers each. There are also Runner Up, Nearest the Pin and Longest Drive prizes, so there is everything to play for!
The Golf Classic is proud to continue and strengthen its long and successful partnership with Marley Plumbing and Drainage in staging the tournament, which is also supported by a wide cross-section of specialist construction press and media, cementing its position as a flagship industry event.

The tournament is open to those employed within the UK Mainland construction industry. Call 01892 752300 or go to www.thegolfclassic.co.uk where you can register online.
Resurgence in UK construction sector at end of 2014
JLL and Glenigan’s latest UK Commercial Construction Activity Index reveals that non-residential new build activity is increasing rapidly, with the value of new starts over the year to Q3 amounting to £12.5bn - up 5.4% on the year to Q2.
Commenting on the research, Helen Gough, director of JLL’s UK Buildings & Construction team, said: “This resurgence appears to have been driven by a strong rise in office construction with a 12-month total of £5.7bn, up 55% on the equivalent figure for Q2. These figures further demonstrate blossoming developer confidence.”
Overall activity amounted to £23.6bn, a 4.2% increase on the Q2 figure, a result of a slower rate of growth in refurbishment and extension (£11.1bn, +2.9%).

Jon Neale, head of JLL’s UK Research team, added: “While the recovery is encouraging, our Index shows that there is also a strong North/South divide in office construction figures. The South East at 36% saw the most significant increase, followed by the South West at 12% and London at 10%. In contrast, volumes fell back in the North West, North East and both the Midlands regions.”
Meanwhile, the rise in activity overall is leading to supply chain issues. Helen Gough, director of JLL’s Buildings & Construction team, explained: “The increased demand is
leading to procurement pressures which are in turn driving-up costs in the sector. Skills shortages in the construction industry are at their highest level since 2008. We estimate that as a result of these factors, overall costs have already risen by 4% year-on-year, and will increase to 5% by the end of 2014.”
Allan Wilén, Economics Director at Glenigan, concluded: “The latest JLL/Glenigan
Commercial Construction Index reveals a strengthening in non-residential projects starting on site. This welcome rise in industry workloads is accompanied by rising construction costs and extended lead times. These pressures are expected to intensify over the coming year as construction growth gathers momentum.
"Designers and consultants will have to increasingly involve main contractors and their supply team at an early stage of a project’s development to ensure that it is delivered to time and budget. These pressures highlight the need for integrated supply chains and should act as a spur to the take-up of supporting technologies such as BIM.”
Exhibition highlights the importance of landscape
A new exhibition curated by The Building Centre and the Landscape Institute will exemplify how landscape architecture can offer sustainable solutions to the big challenges facing contemporary urban society including flooding and public health.
‘Rethinking the Urban Landscape’ at The Building Centre is sponsored by ACO Technologies plc and Penter.
Showcasing some of the UK’s most powerful contemporary landscape projects including King’s Cross and the Olympic Park, alongside small, community-led schemes including pocket parks and community allotments, the exhibition will highlight the importance of investing in green
infrastructure if our cities are to become more liveable, healthy and safe.
Noel Farrer, President of the Landscape Institute, says: “Proper land use is now becoming a matter of urgency, with concerns such as the housing crisis, flooding, public health and even food shortages coming to the fore. Lives are being threatened and billions of pounds are being wasted for want of earlier stage investment in the landscape.
“This exhibition is about highlighting the urgent need for a landscape-led approach to our towns and cities. The exhibition will feature 45 leading contemporary landscape projects from the UK and abroad.”
To make an enquiry – Go online:
a
or post our: Free Reader Enquiry Card 06 // NEWS
www.enquire.to/specSend
fax: 01952 234002

*Independently assessed by the British Board of Agrément (BBA) to last in excess of 35 years, in their opinion SIKA-TROCAL HAS NOW BEEN CERTIFIED BY THE BBA, TO HAVE A LIFE EXPECTANCY OF OVER 35 YEARS. “We specified Sika-Trocal Single Ply Membrane for its easy application, quick installation and its integration into a high commanding programme.” Gareth Edwards, Project Manager, CBC Limited www.choosetrocal.co.uk @SikaTrocal t 0800 112 3828 www.enquire.to/spec - ENQUIRY 6
BSI honours Brian Newell of Shackerley
Brian G Newell, the founder and chairman of Shackerley Holdings Group Limited, the UK’s market leading manufacturer and prefabricator of ceramic granite ventilated facade systems, has received an unprecedented award from the British Standards Institution (BSI).

Mr Newell was presented with the BSI’s International Standards Make’ award by ISO Vice President Elisabeth Stampfl-Blaha (pictured) in recognition of his ‘significant contribution to the development of European and international standards’ for the worldwide ceramics industry.
Mr Newell is renowned for his technical expertise in the specification, manufacture and installation of ceramic products having worked in the industry for over 50 years. He is a founder member and director of The Tile Association (TTA) which represents every sector of the UK wall and floor tiling market and he chairs its influential Technical Committee.
For the past three decades he has been heavily involved in the creation and development of the standards that underpin every aspect of the ceramic tiling industry here in the UK, across Europe and throughout the rest of the world.
In 2012 he was invited to become the Convenor of a new ISO working group established to develop the very first set of internationally recognised standards to cover ceramic wall and floor tile installation. In accepting the invitation he became the first UK delegate to be appointed as Convenor of any ISO ceramics working group.
New handmade clay tile to launch
A new range of premium handmade clay tiles is due to launch from Marley Eternit at the beginning of 2015.

The Canterbury handmade range acknowledges Marley Eternit’s heritage of previous handmade clay tiles, which were available until the early 1990s.
Marley Eternit is bringing back traditional skills to provide a genuine handmade tile that architects are looking for in today’s market. The new Canterbury tiles will be available in three colours; Chailey (orange), Loxleigh (antique) and Burford (brown) with its own handmade fittings range.
Premium projects and heritage sites can benefit from the high quality aesthetic of the richly coloured tiles, particularly in areas subject to specific planning requirements and where handmade roof tiles form part of the architectural vernacular, such as the south east.
The tiles will be handmade by skilled craftsmen, using locally sourced Etruria Marl generally accepted to be the finest clay for strength and durability. This traditional process includes shaping and pummelling the clay by hand into a mould before being sent for drying and firing. Selected sands are used in the process, which help release the tile from the mould and create different colours and textures. This handmaking process brings random undulations and variations that give each tile its unique appearance and character.
Sarah Jackson, marketing product manager at Marley Eternit, explains: “The Canterbury tiles will give the premium character and timeless beauty that is expected from a genuine handmade clay tile, but also the high strength and durability from using Etruria Marl.
“The tiles are available in rich mellow colours with soft edges, fully formed nibs and a sandfaced texture which is synonymous with the handmaking process.”
The new range is manufactured at Marley Eternit’s Keele factory, which specialises in clay plain tile production. Combining the knowledge and experience gained from handmaking the original Canterbury collection, the site is ideally suited to use the skills learnt to produce the new range of premium Canterbury handmade clay tiles, which is available from early 2015.
Architects confidence stays strong
The RIBA Future Trends Workload Index fell back at the end of 2014, standing at +29 in November 2014 compared with +37 in October 2014, but remaining firmly in very positive territory.
In terms of geographical analysis the highest balance figures were in Northern Ireland (+50) and the North of England (+46), as some of the areas that were initially the slowest to indicate a return to growth continue to catch up with the rest of the country.
Workload forecast balance figures were positive in all nations and regions of the United Kingdom in November.
RIBA Director of Practice Adrian Dobson said: “We are beginning to see the first real evidence of practices encountering difficulties in attracting new staff with the right mix of skills and experience.
“This seems to be a countrywide phenomenon and not particularly confined to specific geographical locations. There are also reports of an increasing gap between the salary expectations of applicants and potential employers. At the present time profit margins remain tight for many practices, as a legacy of the long recession which inevitably depressed fee levels, and this is clearly constraining the capacity of practices to increase salary offers.”
To
– Go
Enquiry Card 08 // NEWS
make an enquiry
online: www.enquire.to/specSend a fax: 01952 234002 or post our: Free Reader
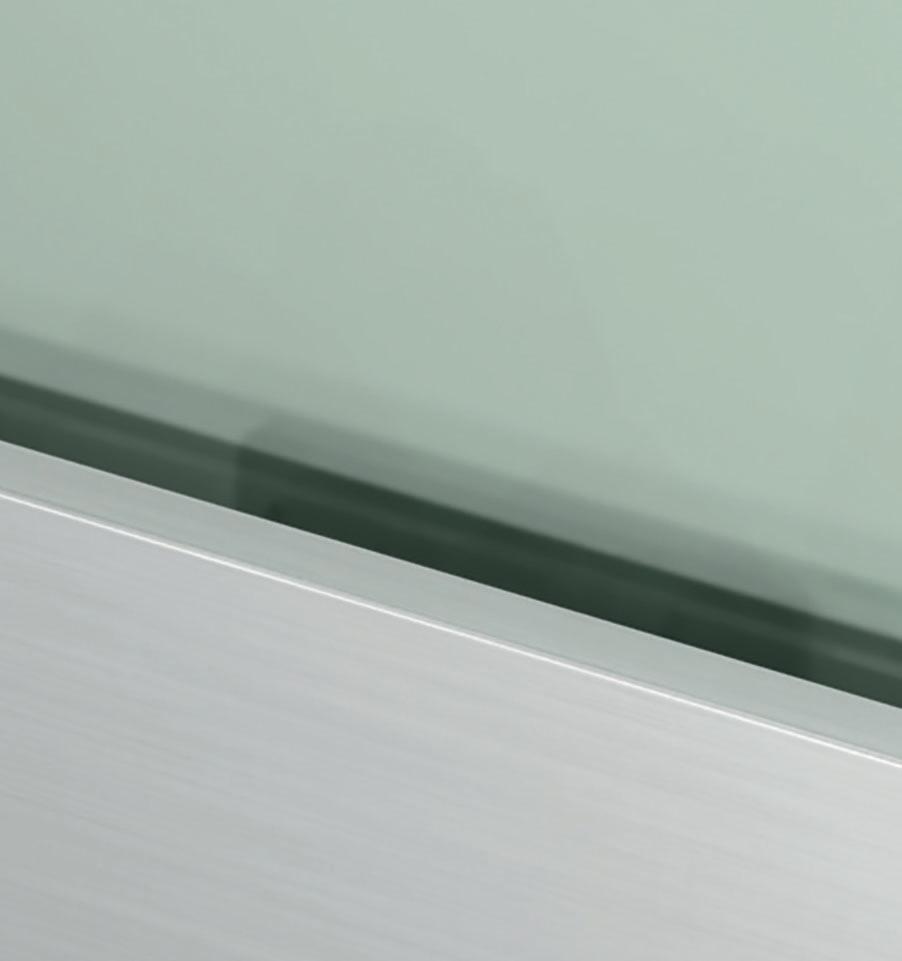
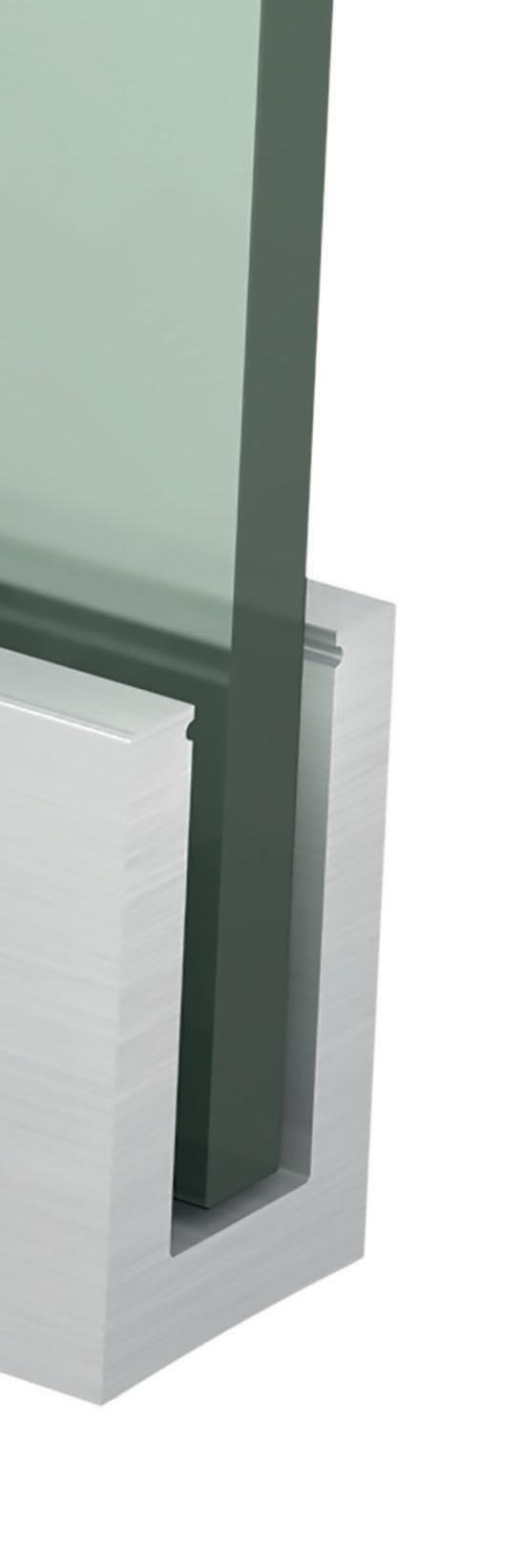
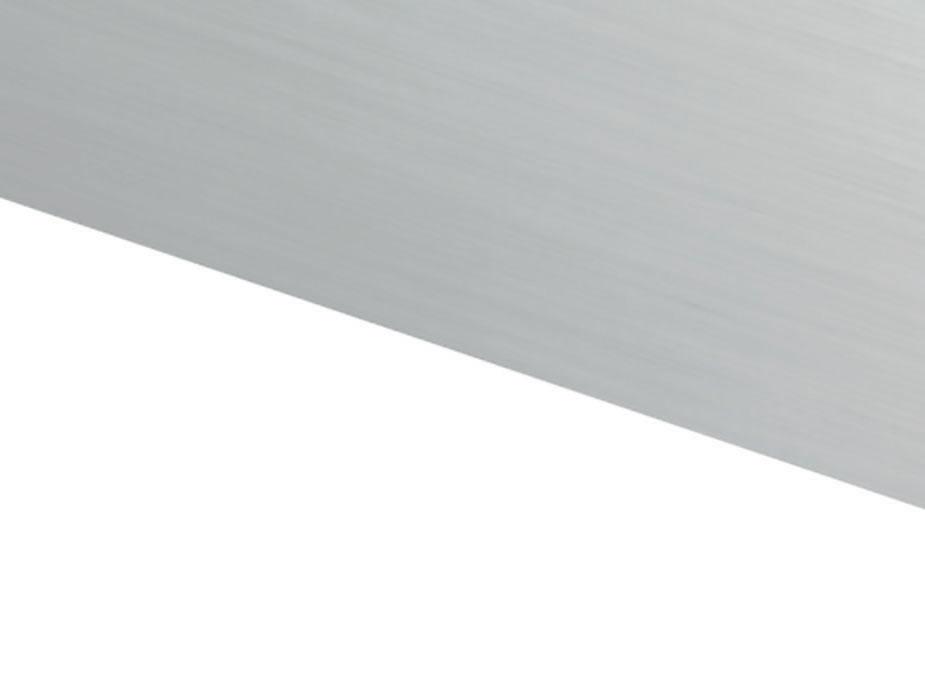
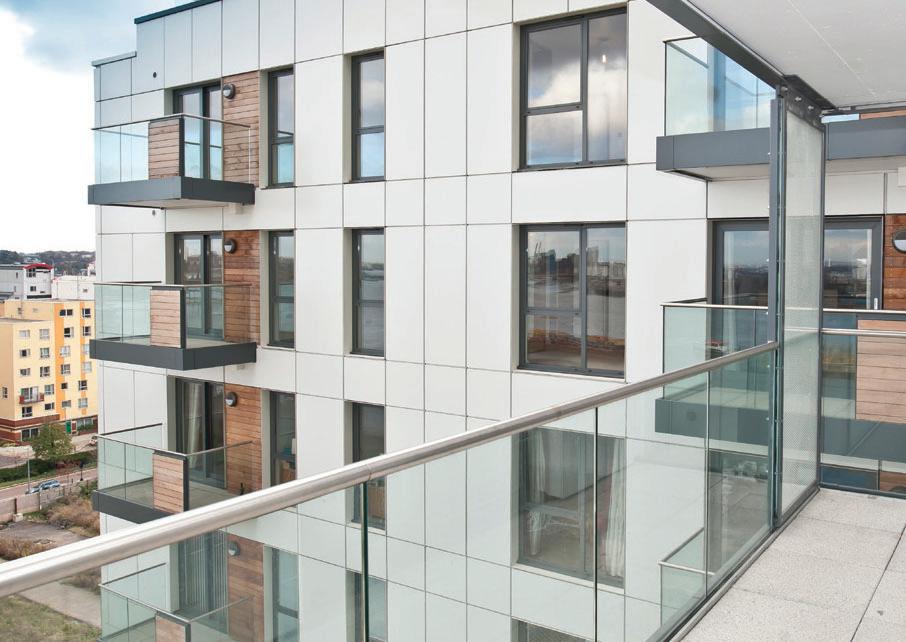
Simple. Fast. Unique. • 50% faster to install than alternatives • Save Time & Money - The horizontal TAPER-LOC® design allows the system to be adjusted, dismantled and re-set • Meets BS 6180: 2011 requirements Frameless Glass Balustrade System GENERAL CONSTRUCTION SUPERVISION ADMISSION For information call FREE on 00 800 0421 6144 To see a demonstration, visit taper-loc.co.uk e: CRL@crlaurence.co.uk f: 00 800 0262 3299 CONFORMS TO BS 6180:2011 www.enquire.to/spec - ENQUIRY 7
Wetherby invests in training the next generation
Wetherby Building Systems, the leading provider of external wall insulation (EWI) solutions, has teamed up with colleges across the country and invested more than £10,000 to provide valuable industry training, knowledge and work experience to construction students.

With a widely acknowledged skills shortage in the UK construction sector, Wetherby is committed to helping train the next generation of building professionals and equip them with relevant product and industry knowledge to help prepare them for their entrance into the industry.
Wetherby is working with colleges and training providers to incorporate EWI modules into plastering and brickwork courses. It is hoped the introduction of EWI components will extend students’ skillset and help to educate them on all opportunities available to them.
As part of the new modules, Wetherby trainers will be visiting colleges to undertake product demonstrations and workshops, as well as providing places on its professional training courses to ensure the students have the necessary skills required for working on site.
Wetherby’s training manager, Stephen Dewberry, said: “There are still over seven million households in the UK that could benefit from EWI and so the industry needs skilled professionals to help deliver these measures.
“It is important that young people entering the construction industry are armed with the knowledge and skills to begin work on an EWI project and we want to help ensure as many students as possible offer this advantage to employers.”
BRE calls for more strategic action on flooding
BRE has welcomed the Treasury’s £2.3 billion investment in flood defences but with one in six homes now under threat of flooding from rivers, sea and surface water a new approach to dealing with the risks is needed.
A new white paper by Director of BRE’s Centre for Resilience Dr Stephen Garvin says given the scale of risk flooding can’t be defended against fully, a flood management approach based on resilience is required where we learn to live with water.
Investment in research and innovation is imperative so we can start to innovate and develop materials, product and designs conducive to resilience.
The construction sector is not ready for resilience, to draw a parallel it is roughly where
is was in regards to sustainability before the first oil crisis in the 1970s.
“There are 5.2 million homes at risk of flooding,” said Dr Garvin. “Government’s investment in flood defences will protect 300,000 of these but a new approach to flood management is needed to reduce the risks further.
“The Centre urges the Government to think about the rise in surface water flooding, prevalent in urban areas as this requires a more adaptive flood management approach.
“Our urban environment continues to grow apace – surface water management needs to be embedded in the new developments we construct with things like sustainable urban drainage systems, green roofs to decrease water run off as well as localised flood resilient technologies.”
Kingspan launches ZerO Energy solution
Kingspan Insulated Panels, the global leader in the design, development and delivery of advanced building envelopes, has launched its ZerO Energy Lighting solution, helping businesses to eliminate their lighting electricity bills.
Kingspan ZerO Energy Lighting combines the latest in polycarbonate rooflight products, LED lighting with smart dimming controls and photovoltaic (PV) technology to create a bespoke package offering optimal lighting all year round. It is the most cost-effective lighting solution available to businesses, taking into account capital and lifetime costs, while also improving the wellbeing, safety and productivity of building occupants.
“This solution is yet another example of Kingspan fulfilling its promise to bring cost optimal net-zero energy solutions to businesses” said Liam McDaniel, Business Unit Director – Fabrications, Safety & Lighting Solutions, Kingspan Insulated Panels.
To coincide with the launch, Kingspan has released a report quantifying the potential electricity cost savings to businesses in the UK. Adopting improved lighting systems alone results in a potential annual electricity cost saving for businesses of £3.7bn. The average business lighting electricity cost would fall from £25,583 to just £3,837. The report examines the impact of improved lighting and controls only; it does not include the additional potential cost savings and benefits of the rooftop solar PV element of the package.
Recognising that some sectors stand to gain even more than others from the Kingspan ZerO Energy Lighting solution, the report finds that lighting makes up 43% of total electricity consumption in the Warehouse sector; compared with 22.6% for businesses as a whole. The Warehouse sector could save £430m in annual electricity lighting bills, while the Retail sector could save £1.21bn.

To make an enquiry – Go online:
a
or post our: Free Reader Enquiry Card 10 // NEWS
www.enquire.to/specSend
fax: 01952 234002
Always moving forward
We know you don’t stay ahead by standing still. To keep moving forward we’re always innovating; whether through new product development, process improvement or service enhancement.
Innovation provides you with roofing and cladding solutions that are as ground-breaking as they are practical and as valuable as they are cost-effective. Put simply we innovate to provide products that are relevant and useful to you.
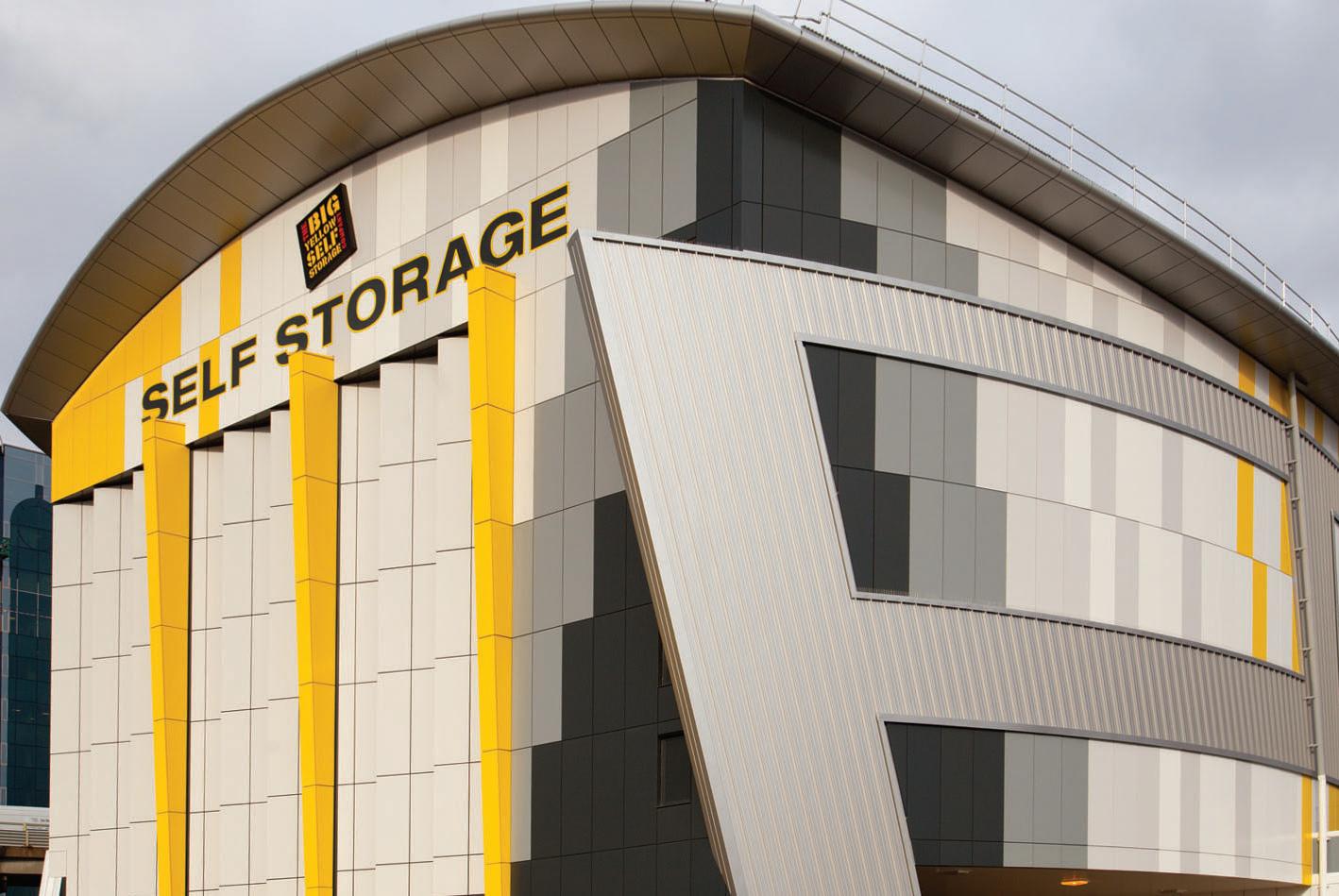
Some of our recent product innovations include Vieo, Opus, sinusoidal cladding, integrated solar panels, transpired solar collectors, and a more efficient stainless steel halter for standing seam roofs.
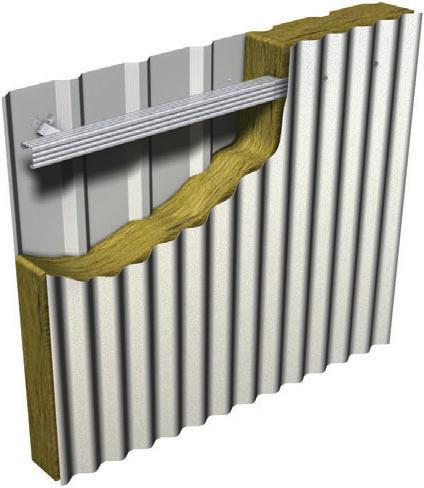
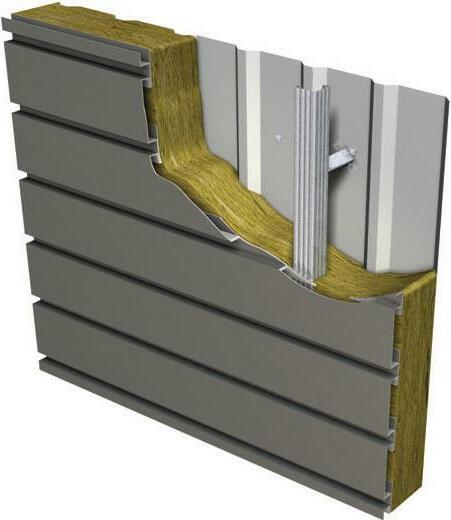
A culture of innovation is present throughout our supply chain, with Elite Systems using only Colorcoat HPS200 Ultra® and Colorcoat Prisma® from Tata Steel. These Colorcoat® products come with the Confidex® Guarantee offering extended cover for up to 40 years on Colorcoat HPS200 Ultra® and up to 30 years on Colorcoat Prisma® Colorcoat® products are certified to BES6001 Responsible Sourcing standard.

Opus is the new plank panel that is available as part of an Elite system, a LINEAR Rainscreen and a LINEAR Rainspan system, as well as being ideal for use as a soffit plank. Investment in state-of-the-art manufacturing machinery enables us to provide the increasingly popular sinusoidal profile on a short lead time and at a competitive price.
Our two most recent innovations are the new Opus panel and sinusoidal profiled sheet. Colorcoat HPS200 Ultra, Colorcoat Prisma and Confidex are registered trademarks of Tata Steel UK Limited. Wentloog Corporate Park Cardiff CF3 2ER 029 2079 0722 · www.euroclad.com @eurocladuk
- ENQUIRY 8
www.enquire.to/spec
A Fabric First approach to infection control
THE LATEST GUIDANCE ON HEALTHCARE DESIGN PROMOTES THE USE OF A ‘FABRIC FIRST’ APPROACH TO INFECTION PREVENTION AND CONTROL. KATE WATERSTON, UK SALES MANAGER OF CONSTRUCTION SPECIALTIES, EXAMINES THE ISSUES THAT NEED TO BE CONSIDERED WHEN SPECIFYING AND SELECTING FROM THE WIDE RANGE OF PRODUCTS AVAILABLE.
t is estimated that 300,000 patients a year in England acquire infections as a result of visiting healthcare facilities, costing the NHS up to £1bn a year, as well as putting extra pressure on healthcare resources and risking patient safety and comfort.
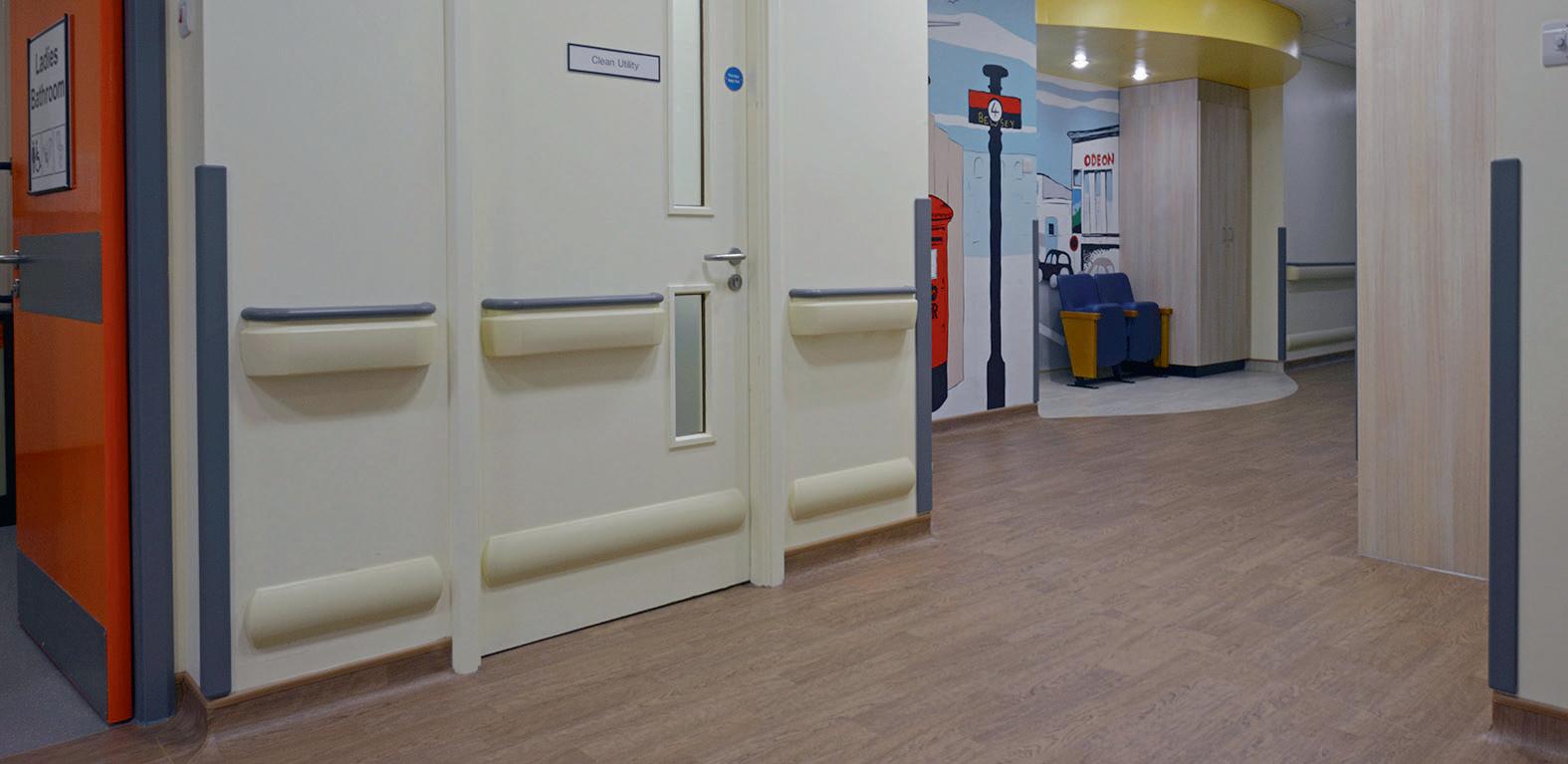
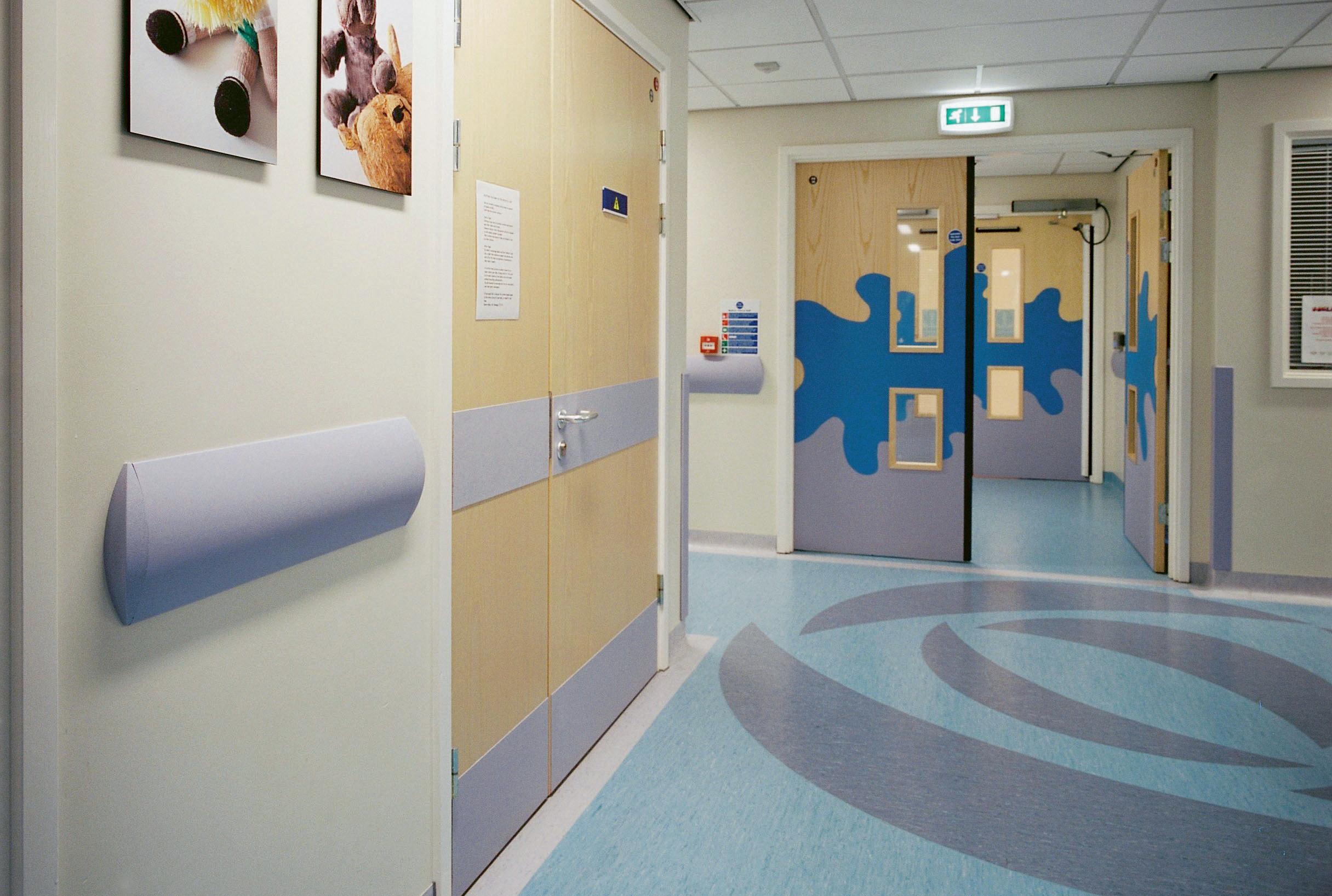
While it is important to educate staff, patients and visitors on the importance of maintaining a high level of hygiene, through hand cleansing and waste disposal, a critical element in infection prevention and control (IPC) is the specification and selection of the most appropriate materials for walls, ceilings, floors and doors, particularly where there is the possibility of contamination with blood or body fluid.
Health Building Note 00-09: Infection control in the built environment, published by the Department of Health in 2013, emphasises the importance of creating a clean and safe environment in all aspects of healthcare.
It advises that measures should be “designed-in” at the outset of planning and design, requiring close collaboration between designers, architects, engineers, facilities managers, IPC teams, healthcare staff and patients. Furthermore, specifying the correct internal surface materials (walls, floors, ceilings and doors) at the outset will mean cleaning regimes can be planned and agreed.
There is a multitude of products available but fundamentally the issues will be the same: Does the surface material help prevent infection; is it easy to install, maintain and clean; and, with image becoming increasingly important (for influencing stakeholders and public opinion, as well as reducing patient anxiety), does it fit with the interior design?
To make an enquiry – Go online: www.enquire.to/specSend a fax: 01952 234002 or post our: Free Reader Enquiry Card 12 // NEWS
I ▲
WELCOME TO A WORLD OF SIMPLE SPECIFICATION.

















Fire and carbon monoxide alarms don’t have to be complicated to be clever.

A straightforward sensor choice and 10 year battery back-up for life as standard makes choosing the right type of smoke alarm simple.








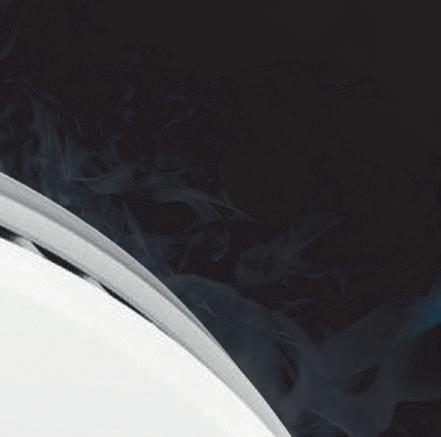

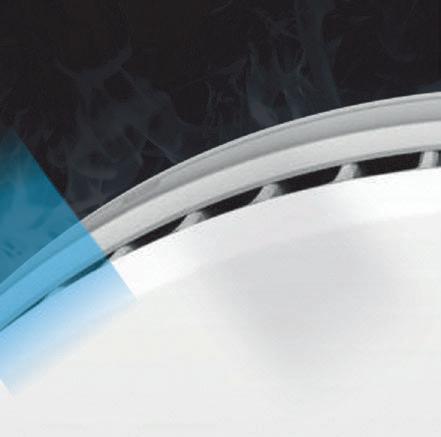
Ground breaking technology now makes sensor choice straightforward. Thermoptek® technology as used by the UK’s fire and rescue services, provides a fast reaction to all types of fire in a single smoke alarm. In the heat alarm next generation Thermistek TM technology provides faster Class A1 heat detection.
The cost of safety for your tenants has also reduced with low energy use and a proven carbon footprint - Sona alarms typically use less than 10% energy of the average mains powered alarm.


Explore the world of SONA. Visit www.sonasafety.com
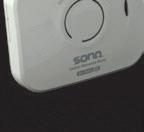
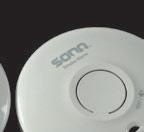
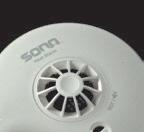



















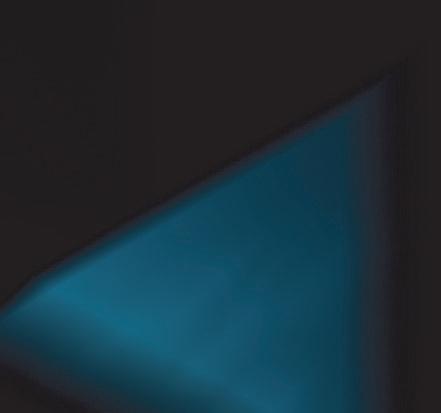


www.enquire.to/spec - ENQUIRY 9
While infection control takes priority, achieving high levels of hygiene does not have to come at the cost of aesthetics.
A well-designed hospital environment can improve service users’ experiences and positively impact on visitors and staff. Various studies have also linked clinical, social and economic outcomes to hospital art programmes. Art can positively influence patient recovery time, blood pressure, heart rate and even reduce intake of pain medication.
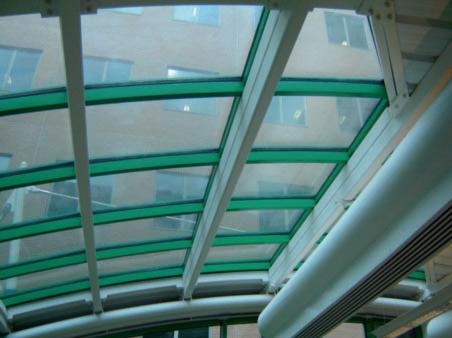

Wall coatings and sheet protection systems offer a high degree of flexibility to allow designers to brighten up rooms and corridors. Wall coatings can be matched to a number of different colour standards including NCS, RAL and BS, while wall sheet protection systems can be cut into different shapes and also come in a wide range of colours and finishes.

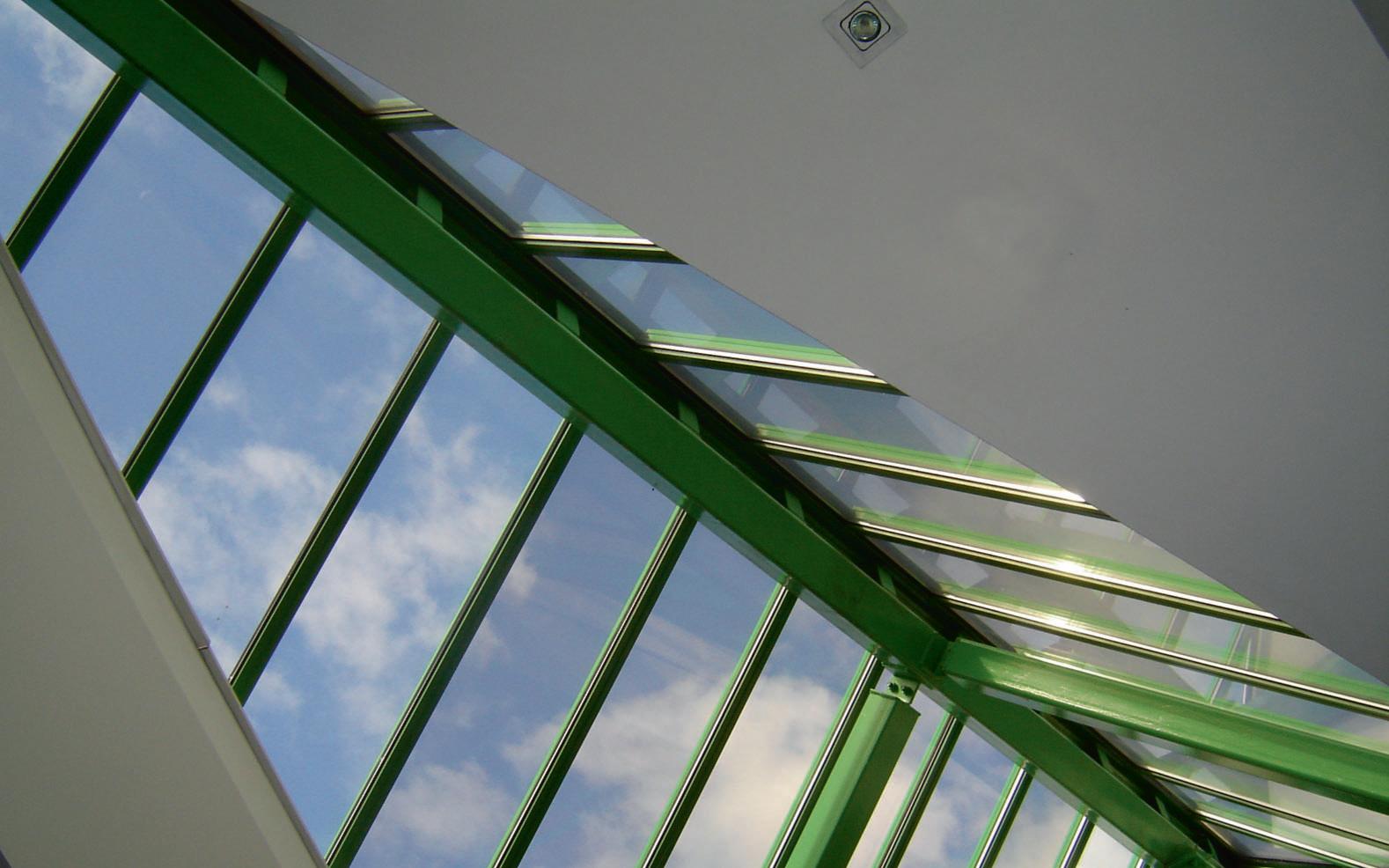
Some wall panel systems also allow high quality images or artwork to be embedded, creating bespoke floor to ceiling designs in high traffic areas, removing the worry of damage and without compromising on infection control.
It is clear that whatever systems are chosen for IPC, careful selection at the design stage is critical, involving all stakeholders, including the design and construction teams, healthcare estate managers, staff and patients, to ensure that an environment is
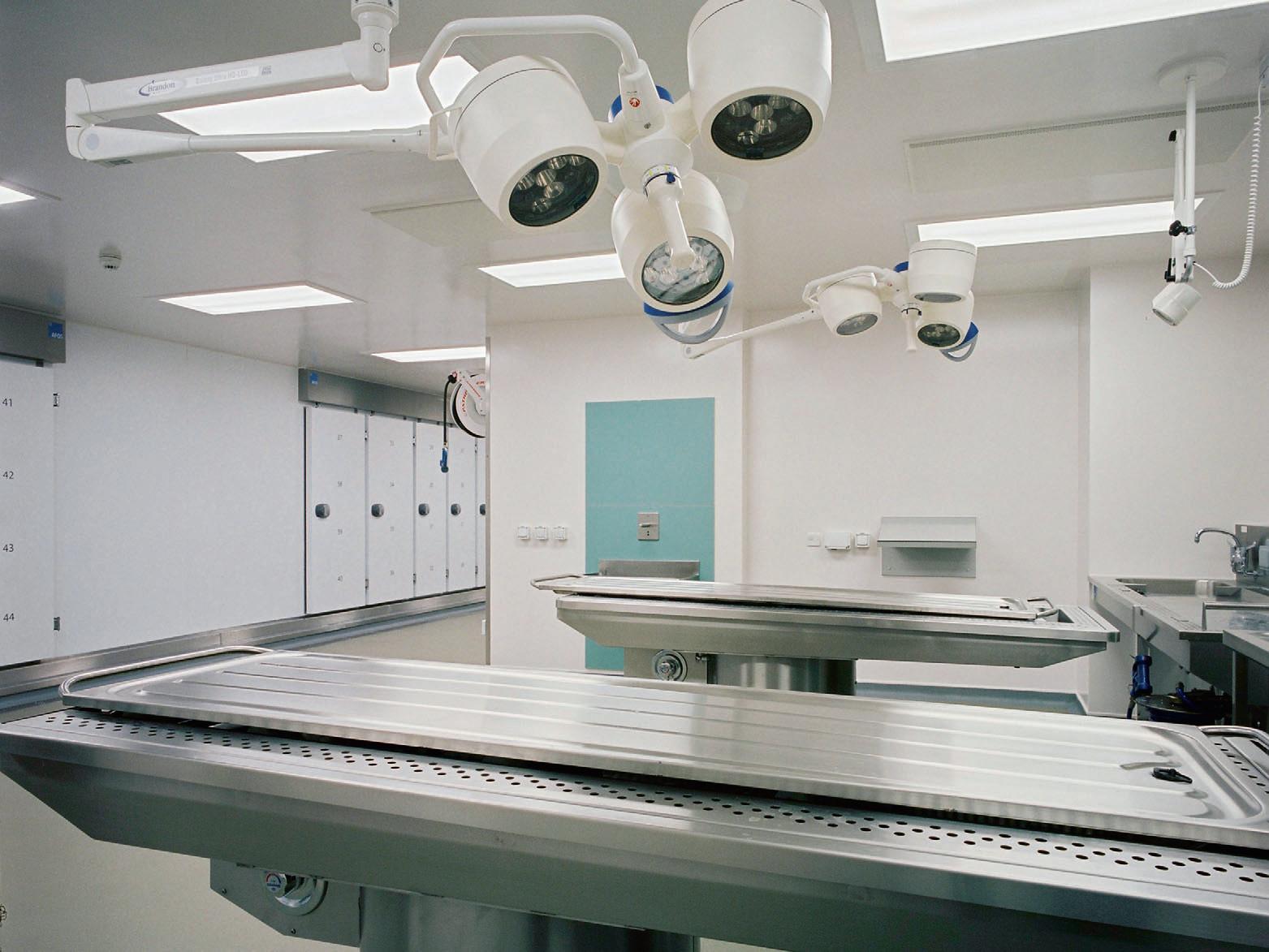
created that is not only durable, clean and healthy but that also minimises maintenance and whole-life costs, while helping to improve patient care and recovery.
Construction Specialities – Enquiry 10
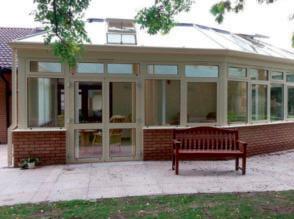
To make an enquiry – Go online: www.enquire.to/specSend a fax: 01952 234002 or post our: Free Reader Enquiry Card 14 // NEWS
ENQUIRY 11 HOWELLS PATENT GLAZING ROOFLIGHT SYSTEMS Manufacturers and suppliers of quality bespoke aluminium rooflights Howells Patent Glazing Ltd - Triton Works, Woods Lane, Cradley Heath, Warley, West Midlands B64 7AN For more information call 01384 820060, visit our website: www.howellsglazing.co.uk or email: enquiries@howellsglazing.co.uk Howells Patent Glazing are experts in conservatory roof design and manufacture, for both domestic application and commercial projects. Established for over 40 years, Howells are fully versed in all aspects of glazing, specialising in high performance attractive rooflight systems. They have a combined knowledge of over 100 years in design and manufacturing and offer full AutoCAD drawings and 3D graphic models.Their work has been displayed on the popular Grand Designs TV programme. The company utilises the new technology thermal properties of glass and thermally broken aluminium glazing bars to achieve previously unheard of low U value of 0.7 w/m2.
Encasement adds style at new flagship Debenhams store
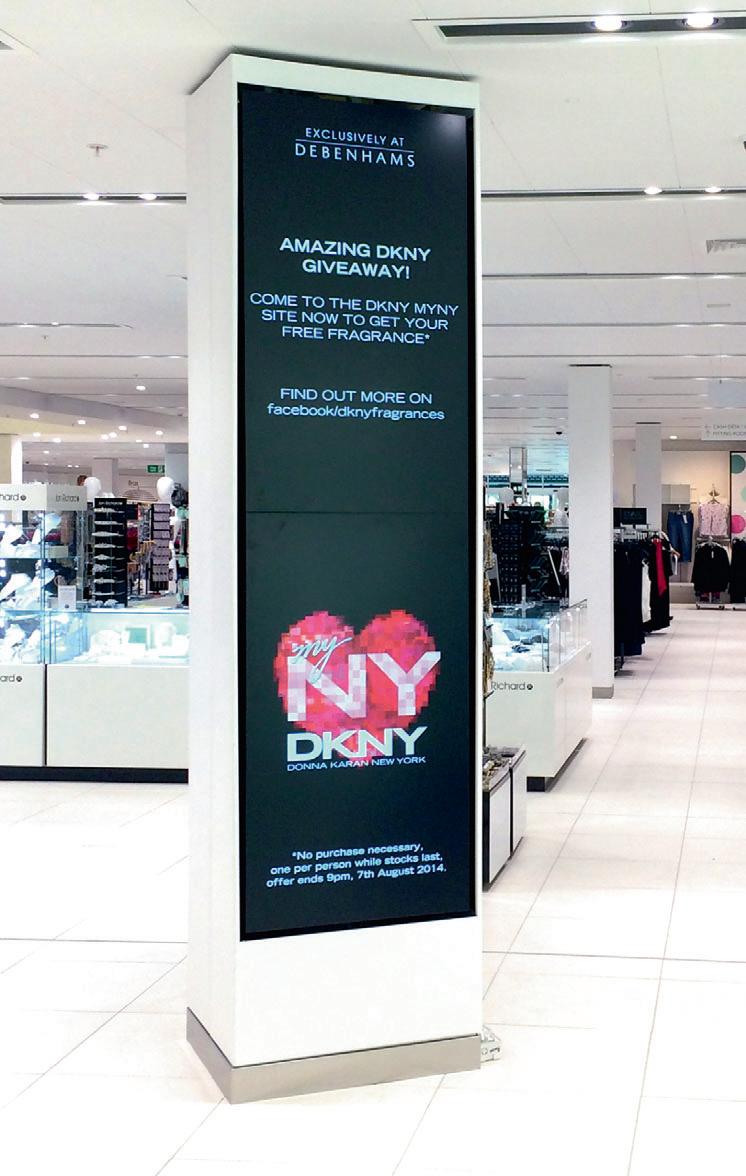
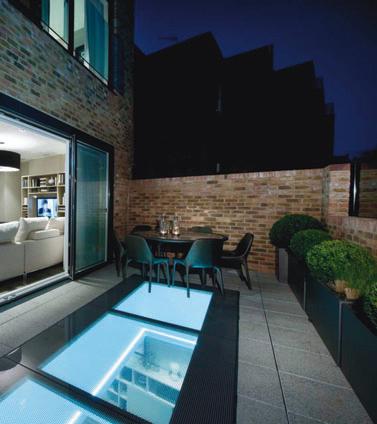
DEBENHAMS’ NEW 50,000 SQ.FT FLAGSHIP STORE AT THE COLISEUM SHOPPING PARK IN CHESHIRE OAKS, MERSEYSIDE, IS USING BESPOKE DESIGN SQUARE ‘FORMA’ ALUMINIUM COLUMN CASINGS FROM ENCASEMENT, TO HELP CREATE A STYLISH RETAIL ENVIRONMENT FOR SHOPPERS, WHILE ALSO CONCEALING STRUCTURAL STEELWORK.
The new Debenhams store is the first to adopt the retail park format and has two-floors housing a Café, men’s fashion and a health & beauty hall as well as offering a range of exclusive womenswear that include the exclusive ‘Designers at Debenhams’ brands, such as Principles, by Ben de Lisi, J by Jasper Conran and RJR.Rocha.
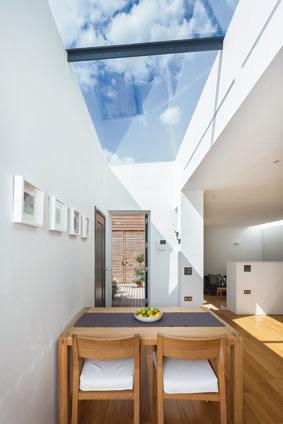
Working directly for the project’s major contractor, Simon’s Group, Encasement’s metal column casings were chosen by the company to conceal structural columns within the store as part of the extensive, high quality refurbishment and interior refit programme they undertook for Debenhams. All of the metal column casings were manufactured from 3mm thick aluminium, which combines strength with low weight and were finished in a Tiger Drylac textured PPC coating in matt white RAL 9003, to give an aesthetic finish while resisting scuffs and damage in high traffic areas.
Although all of the 23 Forma casings measure 375mm square and stand 3100mm high, three of them incorporate a full-length mirror on one side, while a vertical full colour LCD display screen is integrated within a further casing to promote special offers and products to shoppers.
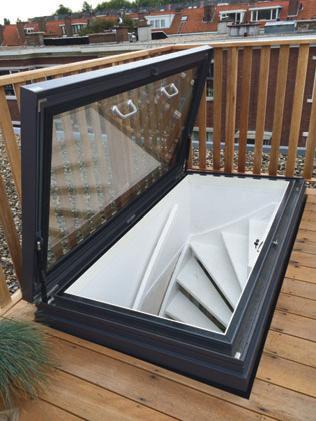
Encasement’s Managing Director, Martin Taylor, explained: “While we undertake a significant amount of work in the retail and shop fitting sector with a range of well known high street brands this new Debenhams store is among our most prestigious projects and is the first to incorporate LCD screens within the column casing design. One of the strengths of Forma casings is that even though aluminium provides a light weight and easy to install casing solution, it is also strong enough to enable elements such as mirrors, LCD screens and promotional displays to be integrated within the design.”
Encasement – Enquiry 12

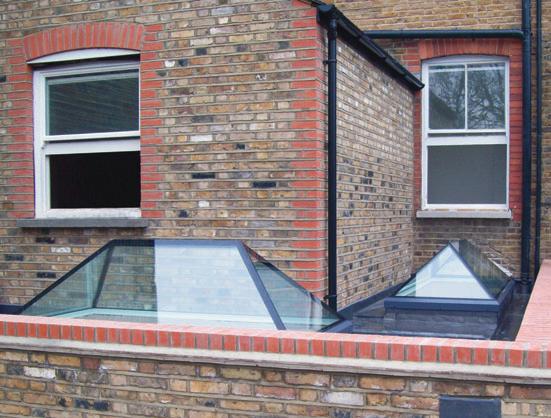

ENQUIRY 13 To make an enquiry – Go online: www.enquire.to/specSend a fax: 01952 234002 or post our: Free Reader Enquiry Card NEWS // 15 01379 658 300 | technicalsales@glazingvision.co.uk
Fixed | Hinged | Pyramid | Sliding | Box | Smoke Vent | Bespoke Roof Lights
Technical experts in the design, manufacture and supply of precision engineered, architectural glass roof lights for residential and commercial buildings since 1994.
JOIN THE CONSTRUCTION INDUSTRY’S NATIONAL TOURNAMENT






Play in your region, build business relationships and have fun! We take care of the matching – you play the golf! Now in its 23rd Year, the nationwide six round knockout competition starts March 2015, culminating in the Grand Final at the prestigious Forest of Arden Hotel & Country Club in October.
Finalists enjoy free golf, gala dinner and overnight stay. If you work within the UK construction industry*, fill in the entry form and send it to the Freepost address along with your cheque for just £40 per team. You can also enter at www.thegolfclassic.co.uk or by calling 01892 752300. Your entry needs to reach us by 9th February 2015.

FRIENDS
.thegolfclassic.co.uk




YEARS
THIS FORM AND SEND IT,
YOUR
TEAM
Your Name Company Name Address Postcode Contact Telephone Number Email Address Name and Address of your Golf Club Golf Club Postcode Your Handicap
Name
Company Name
Address
Postcode
Telephone Number
Email Address
Golf Club Name and Address Golf Club Postcode
Handicap *UK MAINLAND ONLY (SPEC. DEC) 2014 GOLF CLASSIC WINNERS IOAN PRYDDERCH AND MATTHEW STEPHENS WISH YOU THE BEST OF LUCK! EVENT ORGANISERS WITH MEDIA PARTNERS
MAKING
23 BUILDING BUSINESS
GET INVOLVED IN 2015! SIMPLY COMPLETE
ALONG WITH
CHEQUE FOR £40 PER
MADE PAYABLE TO ‘THE GOLF CLASSIC’, TO: THE GOLF CLASSIC, FREEPOST SEA12502, TUNBRIDGE WELLS, KENT TN3 9BR. For full conditions and rules of play visit www.thegolfclassic.co.uk
Team-Mate’s
Team-Mate’s
Team-Mate’s
Team-Mate’s
Team-Mate’s
Team-Mate’s
Team Mate’s
Team-Mate’s
, THIS FORM AND SEND IT SIMPL VEDINVOL LYCOMPLETE LY Y Y
.thegolfclassic.co.ukwww , ‘THE GOLF CLASSIC’ TO MADE P £40 PER TEAM Name UILDING B AYABLE AY Number Contact PRYDDERCH Your Name
TTHEWMA Number
MAINLAND AR (SPEC MEDIA P TNERS ANISERS GOR www.enquire.to/spec - ENQUIRY 14
INDUSTR stay October Y TIONA Y’S NAAT . . in October r , the nationwide six round knockout ear TIONAL
industry* our , ou can also enter at www
Team-Mate’s
Team-Mate’s Team-Mate’s
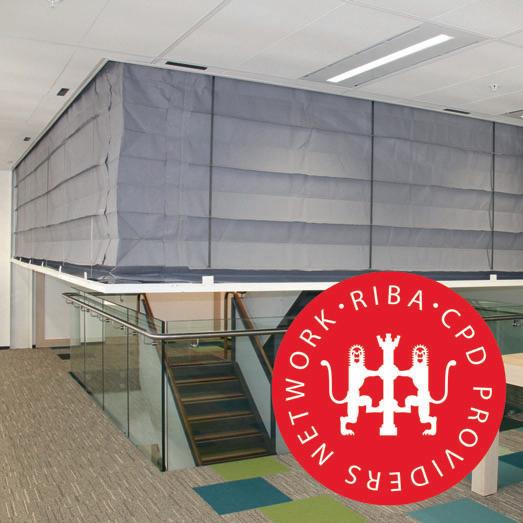
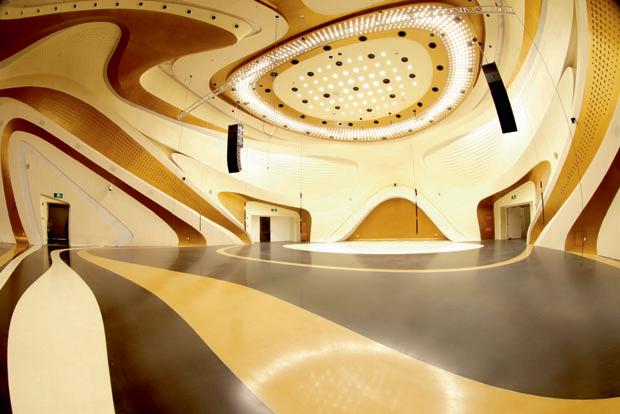
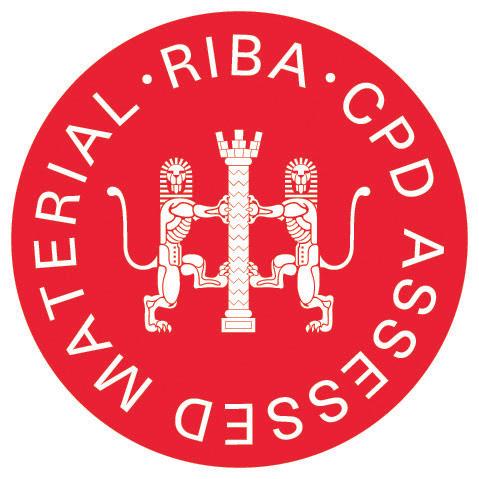
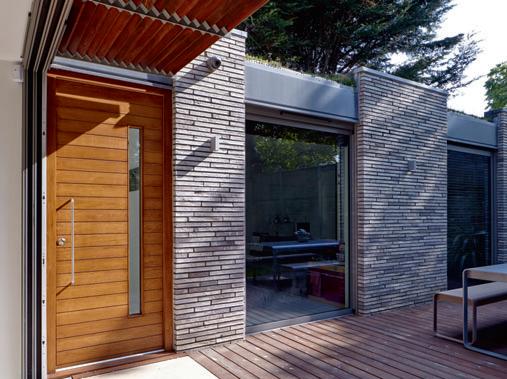
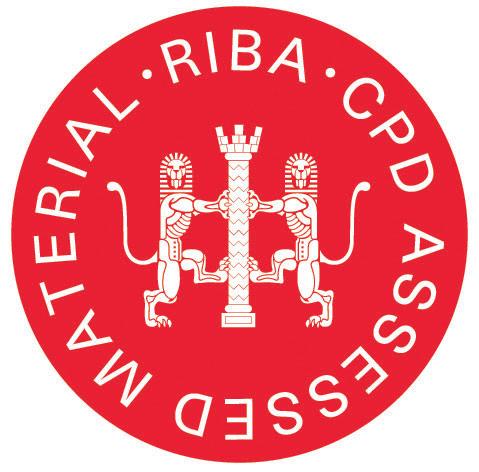
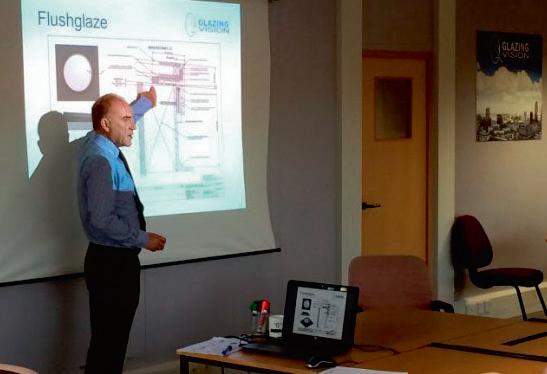
To make an enquiry – Go online: www.enquire.to/specSend a fax: 01952 234002 or post our: Free Reader Enquiry Card CPD FOCUS // 17 Web: ???????????? Enquiry ?? COOPERS LOOK TO EDUCATE ON FIRE SAFETY Tel: 023 9245 4405 SPECIFYING SEAMLESS RESIN TERRAZZO CPD SEMINAR Tel: 01270 753333 TRIO OF RIBA-APPROVED CPDS FROM LORIENT UK WORKSHOP TOUR INDUSTRY-BACKED CPDS FROM JOHN BRASH Tel: 01427 613858 SPECIFYING GLASS ROOF LIGHTS To book a CPD, please visit www.glazingvision.co.uk/request-cpd Web: www.coopersfire.com Enquiry 15 Web: www.flowcrete.co.uk Enquiry 16 Web: www.lorientuk.com/technical-support-options/cpd-seminars Enquiry 17 Web: www.urbanfront.co.uk Enquiry 18 Web: www.glazingvision.co.uk/request-cpd Enquiry 19 Web: www.johnbrash.co.uk/request-cpd/ Enquiry 20
Skyline adds stylish curve appeal at Queensland Terrace
SKYLINE WALL COPING SYSTEMS FROM ALUMASC HAVE BEEN USED AT A PRESTIGE HOUSING DEVELOPMENT IN THE FASHIONABLE LONDON BOROUGH OF ISLINGTON.
ocated next door to the Emirates Stadium, Queensland Terrace is a Barratt London scheme comprising three stunning tower blocks, each housing a number of studios and one, two and three bed apartments, with breathtaking views towards Canary Wharf and the City.
Two of the towers at Queensland Terrace have been completed with the third due for first completions in December 2014. The whole development is expected to be finished by June 2015.
As part of this exclusive newbuild, Alumasc Skyline Wall coping system was specified to protect the towers from water ingress, whilst also providing a sleek, stylish and contemporary finish. M Price Ltd installed the coping system, working in conjunction with architects for the project, CZWG Architects.
Skyline is a versatile coping system available in a choice of several standard widths. However, its flexibility also allows for bespoke designs to suit any project.
At Queensland Terrace, a bespoke Skyline coping profile was created by Alumasc to suit the buildings’ curved architecture. The colour of the coping also had to be uniquely blended to match mutli-coloured facade. In total, over 1200 linear metres of 3mm aluminium Skyline coping was fitted to every balcony at Queensland Terrace and along the top of the scheme’s curved walls.
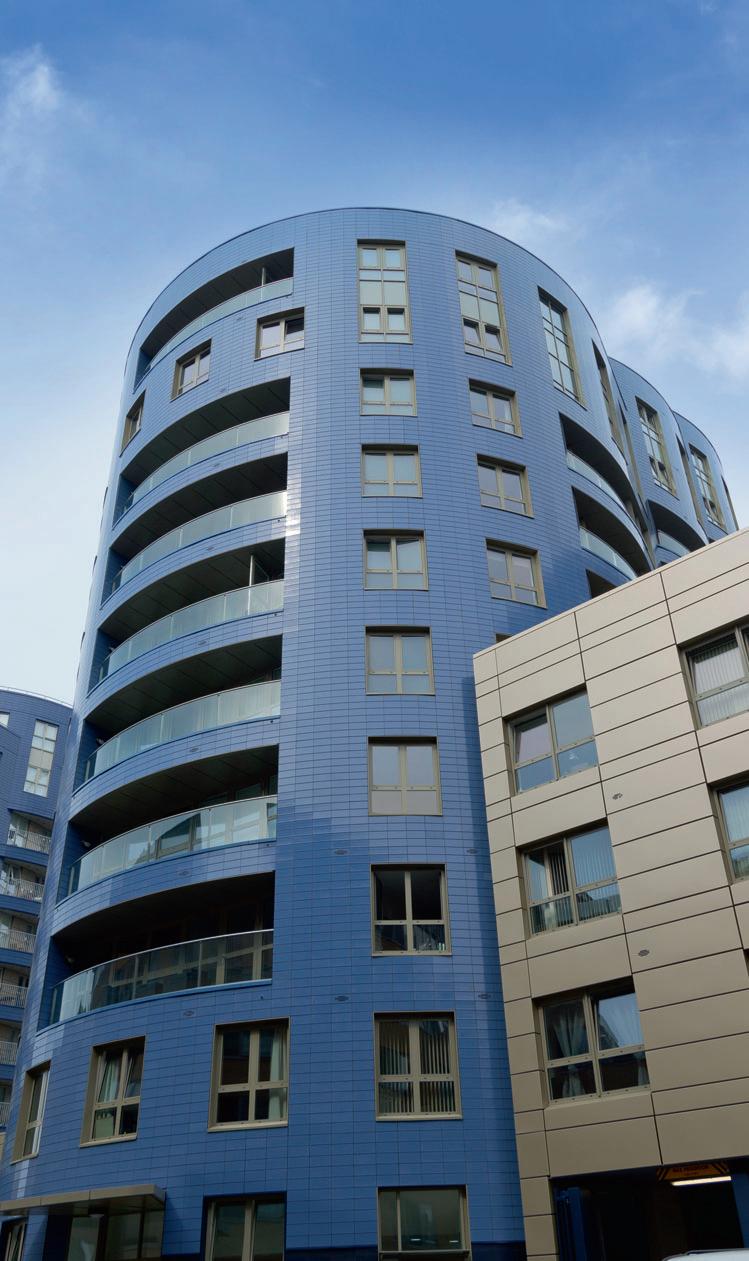

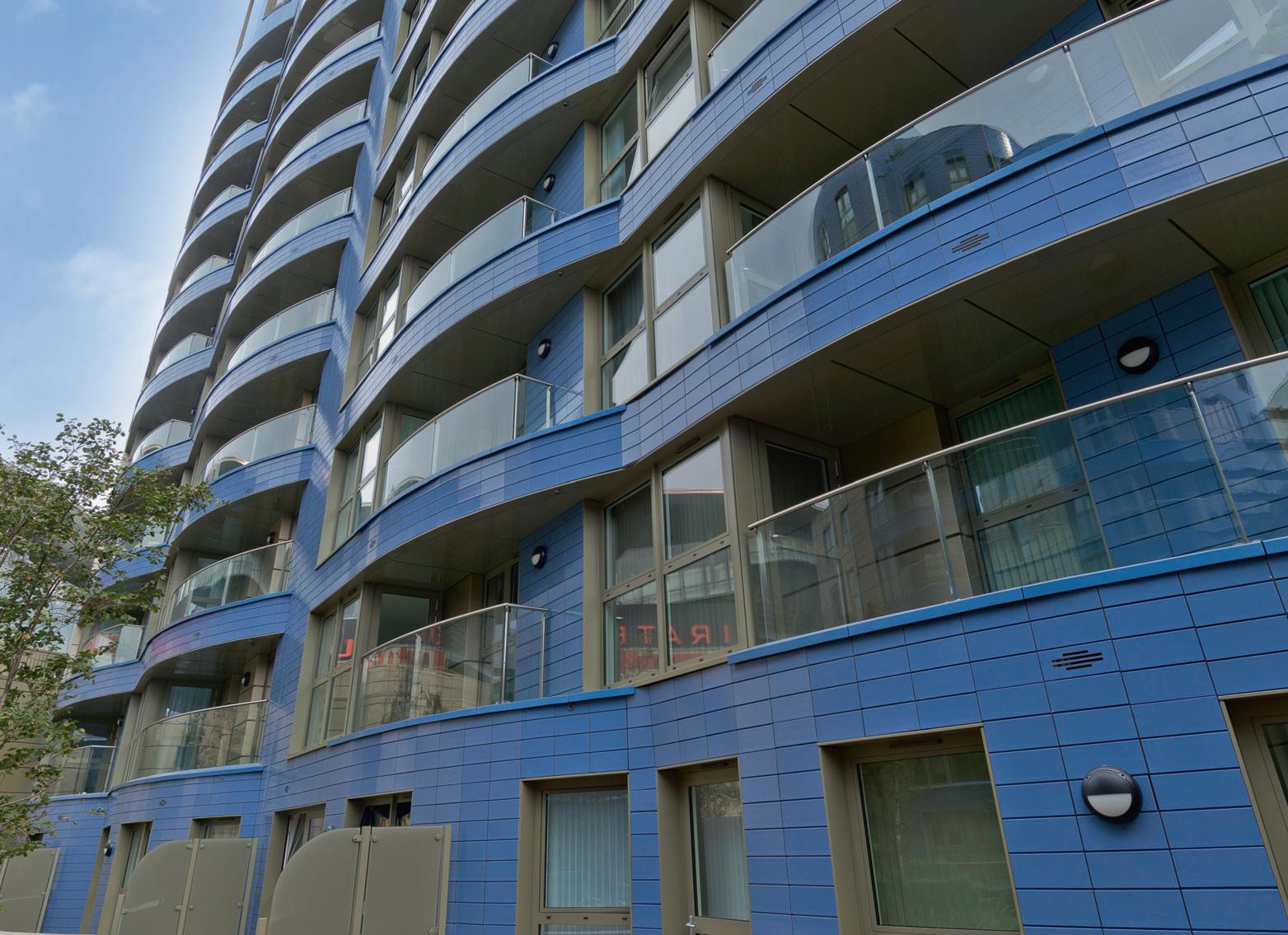
In addition, Alumasc also supplied the Harmer Roof Outlets across the development.
Speaking of the technical challenges posed by the project, Ivan Colvil, Technical Sales Manager for Skyline, said: “We worked very closely with our installers M Price Ltd to develop a system that would enable us to fix the Skyline product across the top of the curved structures. We are all very pleased with the finished installation which provides an attractive and reliable solution ensuring protection from water ingress.”
Commenting on the installation, Chris McLean, project manager at M Price Ltd, said: “The bespoke Skyline coping works well with the unique curvature of the Queensland Terrace towers. It’s the first time that we’ve used Skyline and we’d be happy to use it again - the installation went very smoothly and we have found Skyline to be a robust and simple solution.”
Alumasc’s Skyline is the perfect choice for contemporary developments such as Queensland Terrace. Its fabricated fittings are mitred, welded and have a smooth finish whilst its linear components are fixed by internal brackets, avoiding stepped joints. Skyline is available in a choice of 26 standard BBA approved polyester power coated colours or any RAL/BS colour to suit all project requirements.
The product has a thirty-year life expectancy, with all processes controlled under ISO9001 & ISO14001 Quality and Environmental Management Systems.
For more information visit www.alumascskyline.co.uk
For literature, please call 0333 5772 500
Alumasc – Enquiry
To make an enquiry – Go online: www.enquire.to/specSend a fax: 01952 234002 or post our: Free Reader Enquiry Card 18 // FRONT COVER SPOTLIGHT
21 L





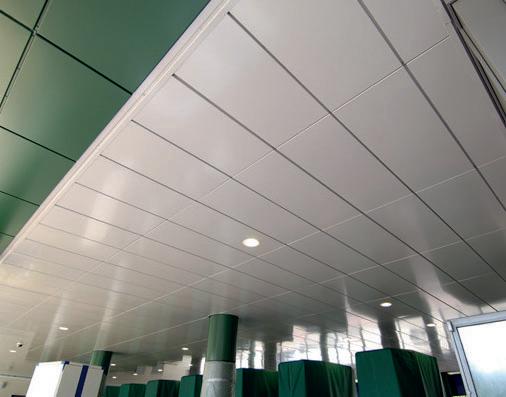
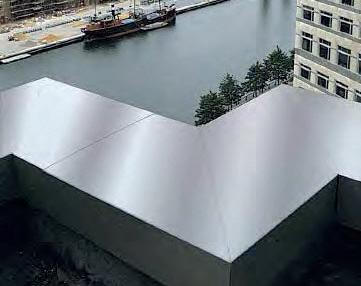
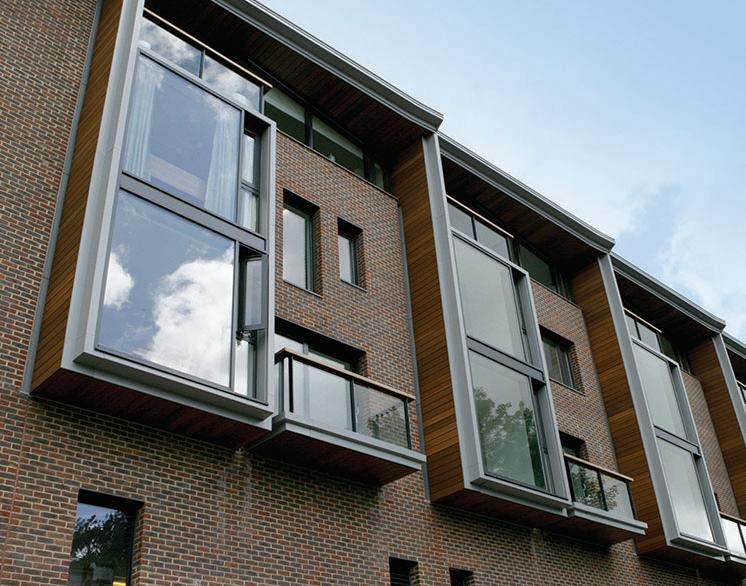
and complementary metal rainwater systems. • Dedicated Skyline Team for Technical & Design support at every stage • Standard and bespoke range available • Available in any RAL or BS colour to suit your project • 25 years life expectancy • 100% recyclable Contact the Skyline Team now. Call 0333 5772 500. Visit www.alumascskyline.co.uk @AlumascSkyline /AlumascSkyline Alumasc introduces Skyline SKYLINE FASCIA SOFFIT SYSTEMS Fascias Copings Cills & Surrounds www.enquire.to/spec - ENQUIRY 22
Reaching out through good design
WITH ITS NEW CANCER TREATMENT CENTRE IN THE NORTH YORKSHIRE TOWN OF HARROGATE, MACMILLAN CANCER SUPPORT HOPES TO DEMONSTRATE HOW A WELL DESIGNED ENVIRONMENT BOTH SUPPORTS PHYSICAL WELLBEING AND CONTRIBUTES TO POSITIVE TREATMENT OUTCOMES
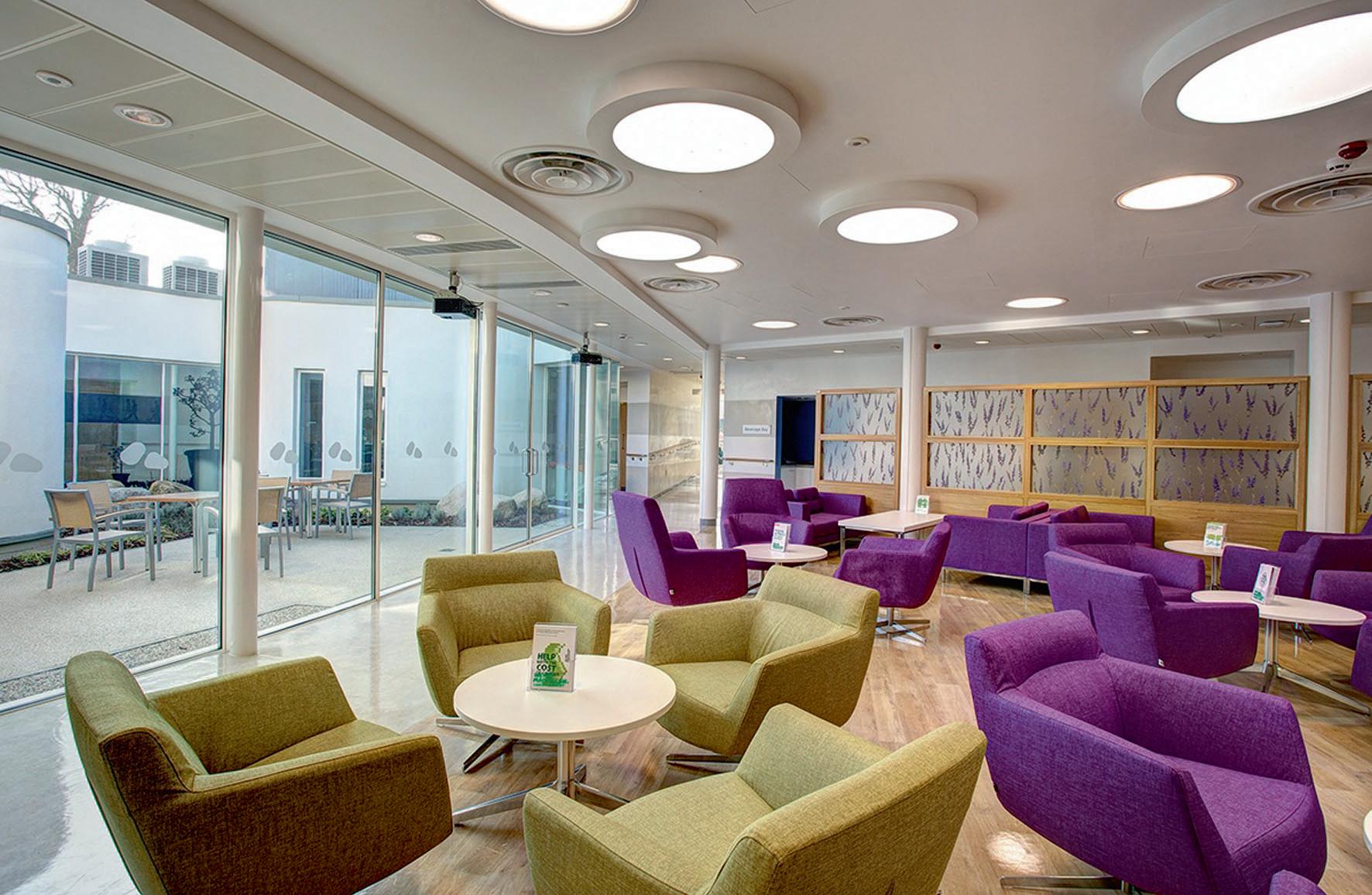
esigned by IBI Group and built by contractor Sir Robert McAlpine, Harrogate’s new Sir Robert Ogden Macmillan Centre is planned around a conceptual form of two linked ‘pebbles’; an elegant solution reflective of the ethos of the cancer charity.

Macmillan aims to reach and improve the lives of everyone with cancer, says Simon Henderson, the charity’s head of cancer environments. “We know that good physical environments support personal wellbeing, contribute to positive treatment outcomes and enable caring and effective staffing. By listening to what patients and staff told us they wanted we have turned the traditional treatment centre on its head and put their needs at the heart of this inspiring building.”
Consequently, IBI Group’s holistic design approach for the Sir Robert Ogden Macmillan Centre in Harrogate has successfully integrated landscaping and art into the interior fabric of the building, to create a beautiful and serene retreat. At the heart of each pebble is a ‘healing garden’; gracious and contemplative spaces which provide pleasing vistas and ensure the building is filled with natural light.
The pebble forms not only respond to the shape of the site but also engender “a noninstitutional character, helping to guide patients through the various stages of treatment”, says John Knape, architect and frameworks director at IBI Group. The design, he adds, very much focuses on meeting the personal, physical and emotional
needs of patients and their carers, “ensuring that privacy and confidentiality are maintained, whilst assisting delivery of the highest standard of care”.
Patients and families are welcomed into a comfortable reception within the outer zincclad pebble, which leads into the consulting, examination, therapies and information facilities. Visitors can call in to pick up a leaflet, receive one-to-one advice, or attend regular well-being sessions.
A generously glazed informal seating space forms the link to the second steel-framed pebble. Clad in (Sto) render, this structure houses the more private treatment facility: a large, flexible clinical space which can be sub-divided to suit differing care needs. Spacious and calming, every aspect of the building has been designed “to instill reassurance, respect and dignity”.
The design process for the centre was very collaborative with stakeholders, explains Knape, an approach Macmillan fully embraces. “For them, patients come first and we, as architects, are required to go right back to first principles.” There are no short cuts with an important project such as this, he adds, “and we talked to end-users all through way through the process, including patients’ representatives”.
The centre is very much a building that puts people at ease, with lots of integrated “positive distractions”, such as colourchanging LED lights in the ceilings, and “virtual art” by artist Jo Fairfax projected on to walls.
The building is quite close to a main road, Knape explains, but still manages to offer privacy, with the waiting area overlooking a central landscaped courtyard.
To make an enquiry – Go online: www.enquire.to/specSend a fax: 01952 234002 or post our: Free Reader Enquiry Card 20 // HEALTH
D
Infinite 3D
▲
Infinite 3D
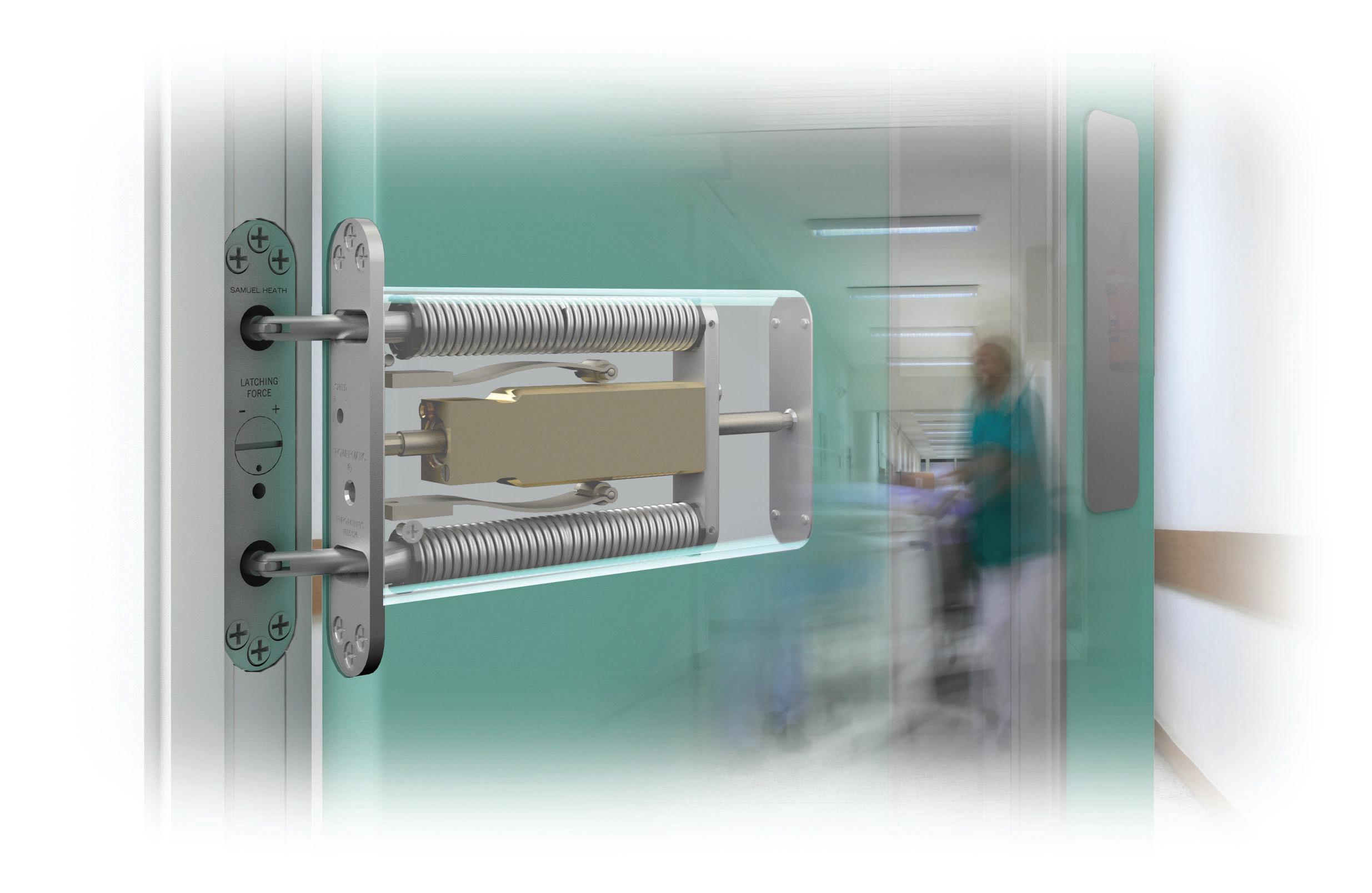
Concealment when you want it Performance where you need it ® www.enquire.to/spec - ENQUIRY 23
Natural beige coloured polished plaster in circulations areas provides a surface that is both hard-wearing and good for infection control, while glazing is designed to “fold away” in treatment areas, meaning that patients can, when they want to be “essentially in the open air”. Neutral colours are exploited throughout, while splashes of colour are provided by chairs and other furniture chosen by Sir Robert and his wife.
Being a curved building, the centre did throw up some technical challenges in the detailing, says Knape, “hence the over-panelling on doors”. Good planning, however, meant the architect was able to incorporate many standardised components into its designs, including the attractive pale wood doors from Leaderflush Shapland Laidlaw, Velfac external windows and white-coloured aluminium glazed doors from Fineline, opening into the internal courtyards.
Brain imaging centre taking shape in Cardiff
Following the recent completion of Cardiff University’s Hadyn Ellis Building, IBI Group’s design for a subsequent phase of the Maindy Road Campus masterplan has now started on site.

The £44million Cardiff University Brain Research Imaging Centre (CUBRIC) will be four times larger than the university’s existing facilities, meaning staff from different departments will benefit from being housed under one roof, “and allowing for increased collaboration and innovation”.

applied this knowledge and data from the ‘4 labs 4 cities’ research by its R&D team IBI THiNK, to benchmark the CUBRIC building design against other leading international examples of science facilities,” he adds.
The CUBRIC project developed from an initial feasibility study by IBI Group’s Cardiff studio in January 2013 and achieved planning approval in August 2014. Responding to the context in which it sits, the design will employ similar energy efficient features at the Hadyn Ellis Building, which achieved a BREEAM Higher Education Award Wales for sustainable design.
Copper alloy door furniture from Allgood’s Contego range was selected for its inherently antimicrobial properties, while looking like stainless steel.
Thanks to its clever and thoughtful design, the Sir Robert Ogden Macmillan Cancer Centre succeeds in providing cutting edge care and complying with all necessary safety and hygiene requirements, while at the same time looking and feeling more like a hotel than a medical centre.
The buiding will house MRI and magnetoencephalography (MEG) scanning suites, laboratories, office accommodation and seminar facilities.
“IBI Group designed one of the first MEG facilities in the UK at the University of Oxford,” says architect and associate studio director at IBI Group Richard Golledge. “The practice has
Research at CUBRIC is focused on four interrelated research themes: imaging science; neuroscience; clinical research; and neuropsychiatric genetics and genomics. This research aims to have a direct impact on understanding human health and well being, including the brain changes that lead to disordered cognition and mental health.
“ “
We know that good physical environments support personal wellbeing, contribute to positive treatment outcomes and enable caring and effective staffing. By listening to what patients and staff told us they wanted we have turned the traditional treatment centre on its head and put their needs at the heart of this inspiring building.
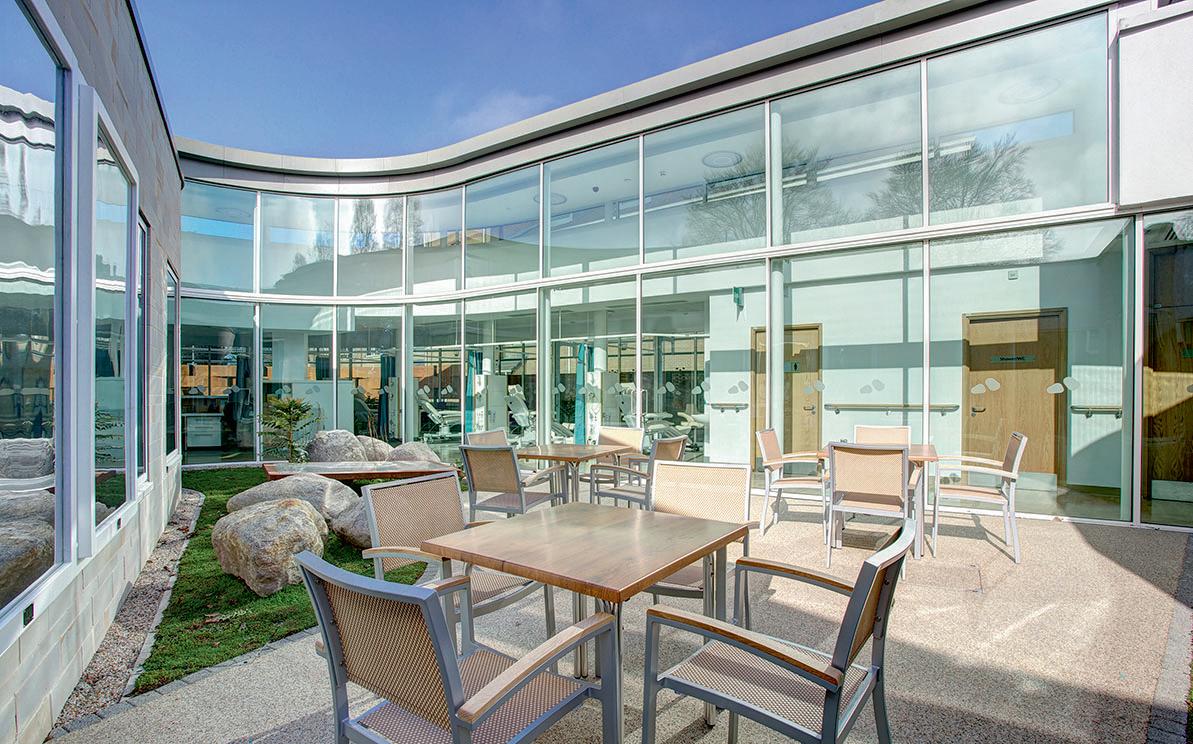
To make an enquiry – Go online: www.enquire.to/specSend a fax: 01952 234002 or post our: Free Reader Enquiry Card 22 // HEALTH
Infinite 3D Infinite 3D Infinite 3D
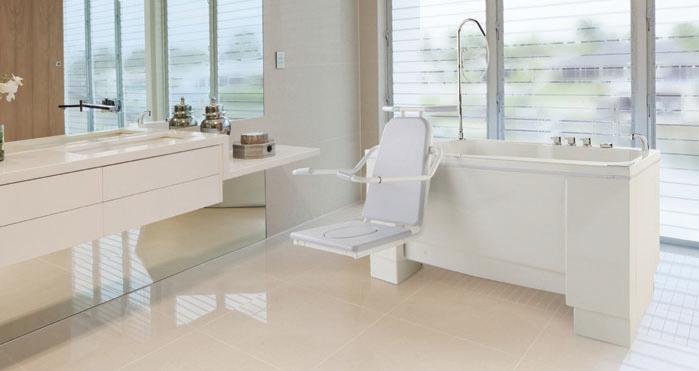
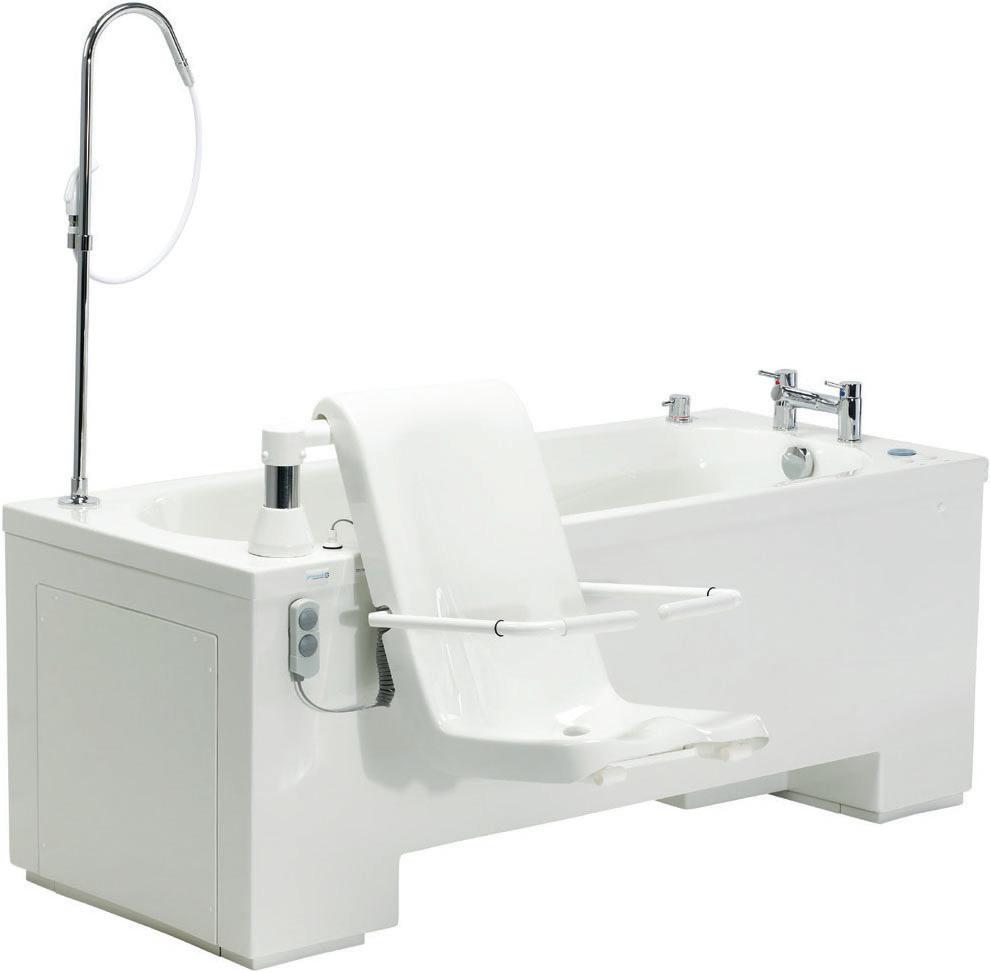



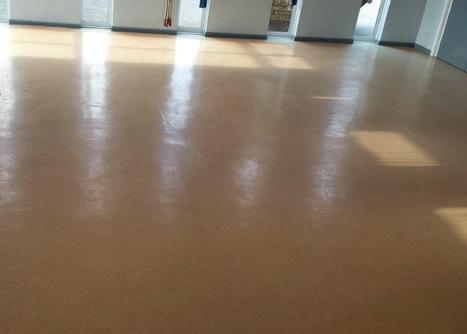








ENQUIRY 24 ENQUIRY 25 ENQUIRY 26 To make an enquiry – Go online: www.enquire.to/specSend a fax: 01952 234002 or post our: Free Reader Enquiry Card HEALTH // 23 0800 280 0387 info@gainsboroughbaths.com www.gainsboroughbaths.com For almost 30 years, Gainsborough Specialist Bathing has diligently designed, installed and supported Europe’s leading range of specialist assistive baths for all care environments. With an understanding for architect, designer and specifier needs, Gainsborough hi-lo powered baths deliver exceptional quality, comfort and safety for both users and care providers. Delivering a duty of care through design. ASSISTED BATHS PATIENT HOISTS SHOWERING SOLUTIONS Quote: SPEC0115 KENT HI-LO BATH Assisted bathing. Solved. Specialist assistive baths for all healthcare environments FLOORS Don’t replace, just refurbish! Transform tired floors with PU Design New designs and protection in one step Works on all resilient and industrial floors Saves time and money Full treatment in one day More than 200 colour and chip combinations www.dr-schutz.com 01296 437 827 Before treatment RUready2 search? The Building Product Directory We’ve built it to search for you visit www.thebuildingproductdirectory.co.uk
Prevention cheaper than the cure?
MAINTENANCE ON HEALTHCARE BUILDINGS ENCOMPASSES A MULTITUDE OF AREAS BUT ONE AREA THAT SHOULD BE HIGH ON THE PRIORITY LIST IS DOORS. HIGH USAGE AND COSTLY REPLACEMENTS OR FREQUENT AND REPETITIVE MAINTENANCE GREATLY EATS INTO BUDGETS BUT WHAT IF THERE WAS A SOLUTION THAT ENSURED DOORS STAY OFF THE PRIORITY LIST FOR YEARS TO COME?

Leading manufacturer of door and wall protection products and solutions, Intastop Ltd, has the answer and it is not just a list of products but solutions that cover the protection of the door and, just as importantly, the people who use it.
Protection of the door
Whether it be new or retrofit, Intastop’s ‘Protection of the Door’ delivers many solutions to address the challenges faced by maintenance managers such as; reduction in maintenance costs, increasing the lifespan of the door and frame, retention of fire integrity and aesthetics.
After deciding what operational requirements a door has, Intastop will advise on which solution is most viable. For example, in a public building when wanting to increase the lifespan of a door whilst at the same time retaining the interior design aesthetics, a post formed fully clad door set and frame guard will provide an aesthetically pleasing and versatile long-term solution to any ugly, hazardous and damaged doors and surround. The material used is Intastop’s impact protection sheet which benefits from being highly impact resistant, it boasts antibacterial additives which permeate
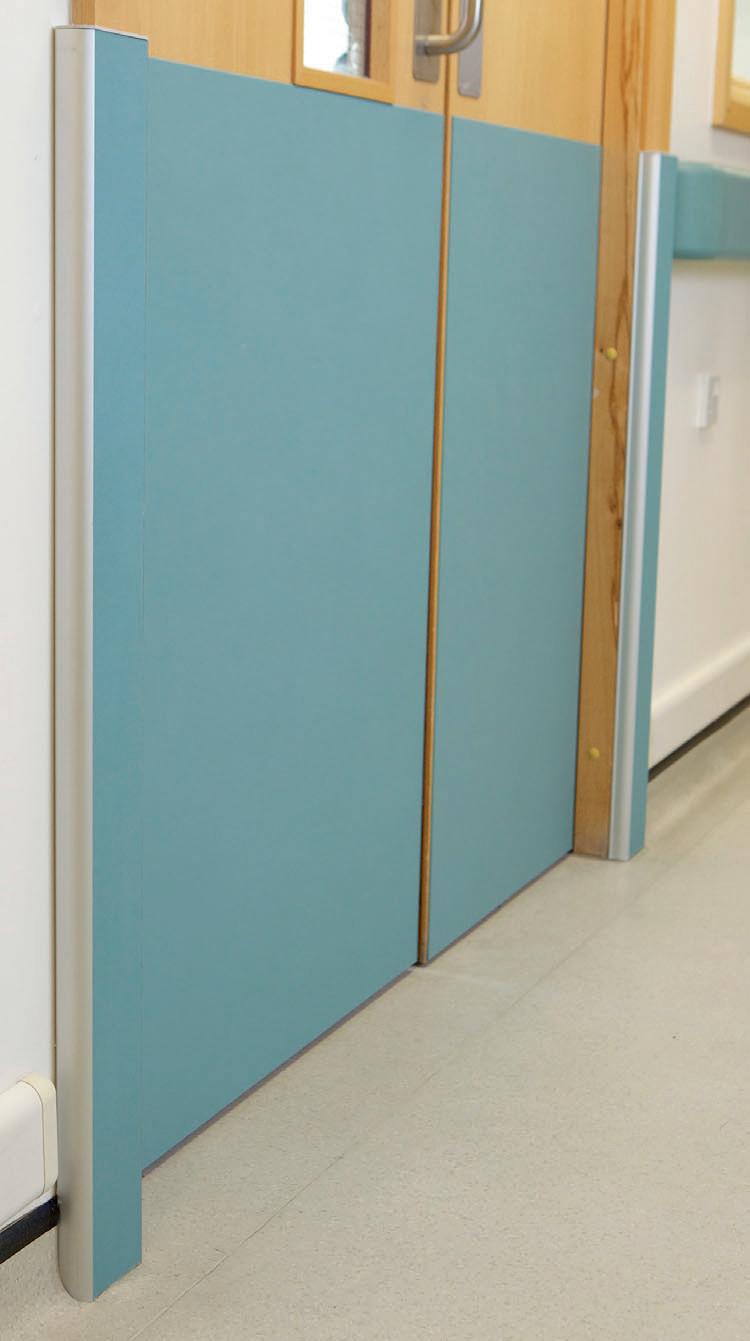
throughout the sheet, is class ‘O’ fire rated; tested to BS476 parts 6 and 7 and can be cut to any bespoke shape or style.
Protecting People
Primarily focussing on key issues such as entrapment or ligature risk, Intastop’s solutions developed in conjunction with mental health trusts and maintenance managers from public and private sectors include, a continuous hinge, double swing hinge, patented Door Top Alarm or privacy vision panels. All address key issues such as safety, reduction of ligature possibilities, increased strength and abuse resistance, privacy and access control and compliance with build regulations.
Intastop’s twenty-year knowledge and expertise in the healthcare and public sectors has enabled the company to develop a bespoke service.
Sarah Barsby, marketing director for Intastop commented: “It is essential that managers are able to choose a solution that is perfect for their own individual building needs. Advancements in technology and products means that even the most demanding of building can look good whilst providing a protective environment and delivering a cost
effective low maintenance solution to its owners and managers.”
For further information visit www.intastop.com.
Intastop – Enquiry 27
To make an enquiry – Go online: www.enquire.to/specSend a fax: 01952 234002 or post our: Free Reader Enquiry Card 24 // HEALTH
Roto Doorsafe ENEO CC with DoorDrive
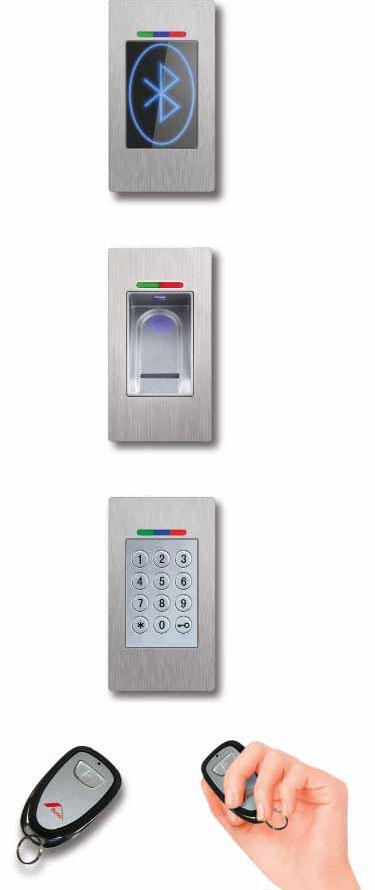
Comfort and Safety
For people who apreciate added convenience, or even need it such as the elderly or disabled, Roto develops intelligent solutions.
Experience with Roto how comfort needs no concessions regarding safety.
Window and door technology
Roto innovates more invisible electromechanical unlocking and locking, opening and closing the door barrier-free entering of the house
The concealed swing door drive
The automatic opening of the door via the Eneo C/CC access systems, radio transmit-print scanner and Bluetooth remains fully guaranteed
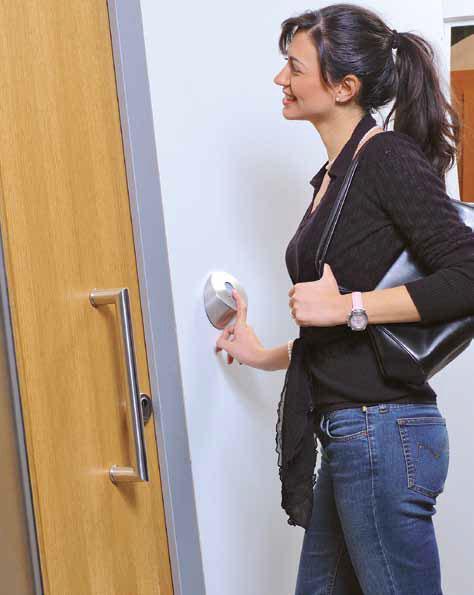
When more comfort is desirable or even necessary
www.enquire.to/spec - ENQUIRY 28
home
En-suite wet rooms in a new £6.9 million, state of the art dementia care home feature a space saving solution from Pressalit Care that help residents maintain their privacy for washing and showering, while ensuring close eye contact with their carers. Barron and Smith Architects, part of the NPS Group, who designed the home, approached Pressalit Care to fulfil the solution for the en-suite wet rooms at the new 88 bed care home, which incorporates new technology and learning from the latest research into the highest quality dementia care.
Pressalit Care – Enquiry 29
Cystic Fibrosis Unit at Nottingham City Hospital renovated with UZIN system
UZIN products were used to install over 1600 m2 of safety flooring within the Cystic Fibrosis Unit at Nottingham City Hospital. A suitable range of UZIN products was therefore used for the installation. Some areas had to be built up with UZIN NC182, a rapid drying repair compound to allow the installation to be handed over on time. UZIN L3 Gold Moisture Control System was then used to protect the floor from residual moisture in the substrate before the floor covering was installed with UZIN KE2428 multi-purpose adhesive.
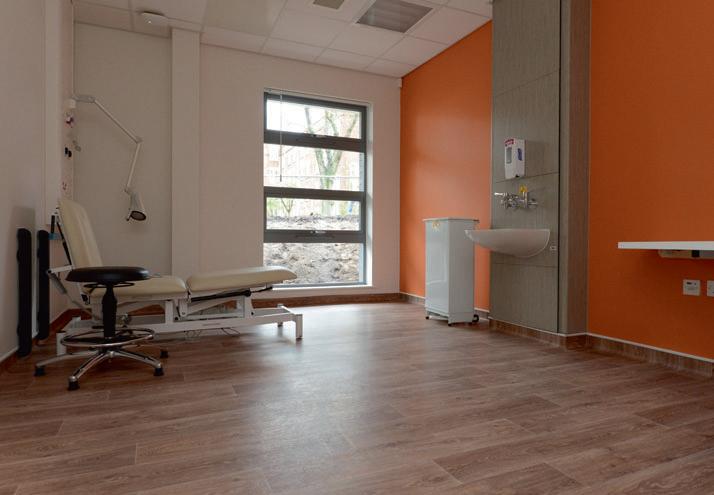
UZIN – Enquiry 30
Changing Places in the healthcare industry
Hospitals are failing to provide proper facilities for thousands of out-patients and visitors, yet that could be transformed simply by installing appropriate toilets. To help estates and facilities managers easily understand the need, the requirement and the criteria, Clos-o-Mat, the UK’s leading disabled toileting solutions provider, has published a white paper: Provision of Changing Places Accessible Toilets in the Healthcare/Hospitals Industry. Available for download from the company’s website www.clos-o-mat.com, the white paper covers, in one source, all data to make an informed decision on installation of a Changing Places toilet.
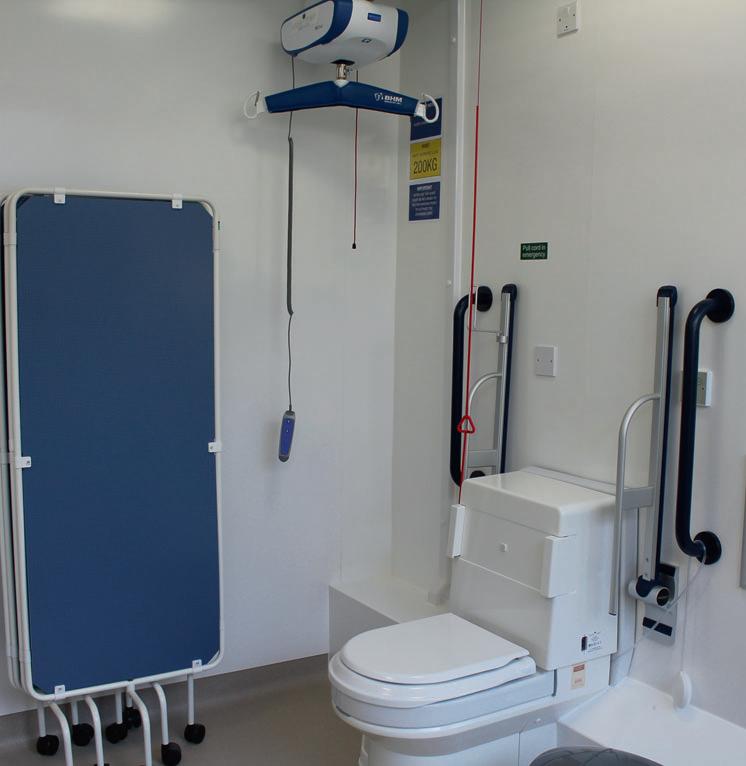

Clos-o-Mat – Enquiry 31
Ideal
cost warmth to care home residents
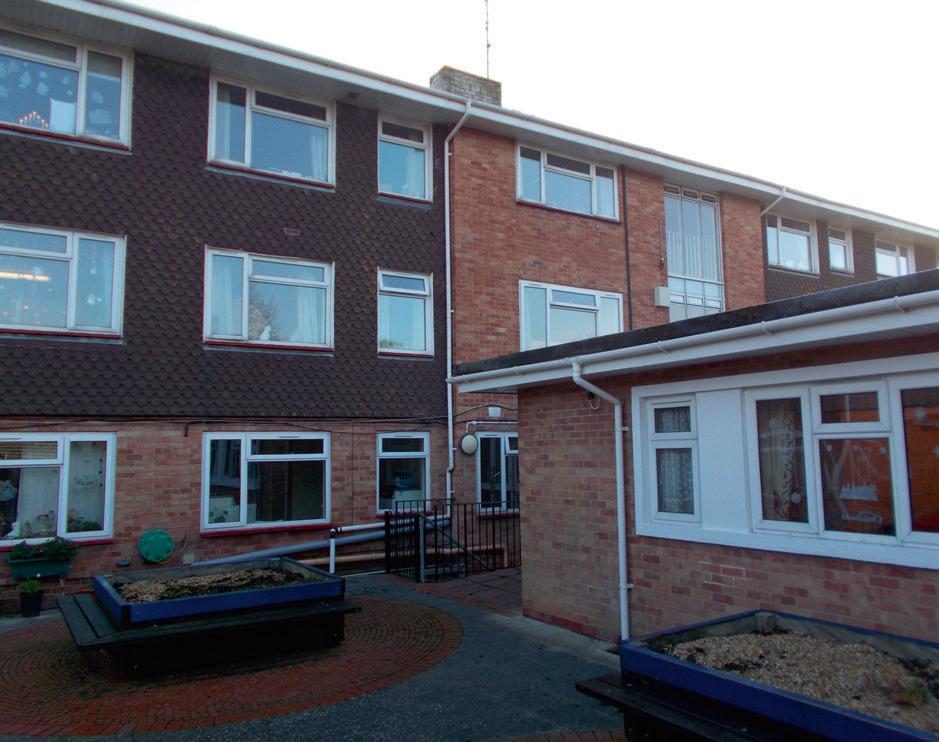
Three Evomax 80kW wall hung boilers and a Low Height Frame and Header Kit from Ideal Commercial Boilers have been installed at Barfields Court Care Home in Lymington, Hampshire. Due to the increased efficiencies offered by the Evomax, as well as their ultra-low NOx performance of 40mg/kwh, CO2 emissions have been greatly reduced as a result of the installation, and the Council has estimated gas savings of up to 40% or £6,000 per year. Another challenge was that the Clean Air Act only allows boiler outputs up to 150kW to be discharged through the wall at low height.
Ideal Commercial Boilers – Enquiry 34
Portakabin Group awarded £10m contract for two new clinical buildings at Royal Sussex County Hospital
The Portakabin Group has secured a £10 million contract for the off-site construction of two new buildings which will provide clinical services during the 3Ts Redevelopment of the Royal Sussex County Hospital in Brighton. By using a Yorkon modular solution for both schemes, the facilities will be built to permanent standards with a 60-year design life and in compliance with NHS requirements, but have the flexibility to be removed, recycled and relocated to another site or can remain in place. Off-site construction is also reducing the programme time to allow the early commencement of the main redevelopment.

Portakabin – Enquiry 32
Northampton contractor teams up with Impey Cares
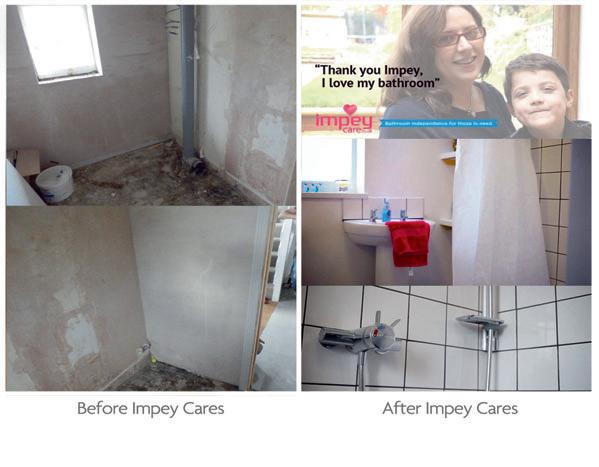
The future is looking much brighter for six-year-old cerebral palsy sufferer Seb Strudwick, from Northamptonshire. His family heard about the Impey Cares scheme, which provides free healthcare level access showers to those that have been refused grant aid or have been waiting for a long time. When Stilp Property Services, heard about Seb’s story, they offered to install the wetroom free of charge using Impey Showers’ products provided through the scheme. Stilp is a family-run business and wellknown in the field of mobility adaptions.
Impey Care – Enquiry 33
Yeoman Shield supplied Guardian Handrail, incorporating signage, to a pioneering scheme by Bradford Teaching Hospitals to provide a dementia friendly environment in their hospitals. The refurbishment involved the use of art, colour and signage to help dementia patients to navigate their way round the hospital. Yeoman Shield signage was incorporated flush to the face of the rail in White offering directional information to hospital visitors and patients. Ultra Corner Protection Angles were also fitted to vulnerable corners of walls to prevent damage which is easily caused by passing people, trolleys and equipment.
Yeoman Shield – Enquiry 35

To make an enquiry – Go online: www.enquire.to/specSend a fax:
234002 or post our: Free Reader
Card 26 // HEALTH
01952
Enquiry
Yeoman Shield leads the way in dementia friendly hospital
Commercial Boilers deliver low
Simple yet effective solution creates a world of difference in dementia care

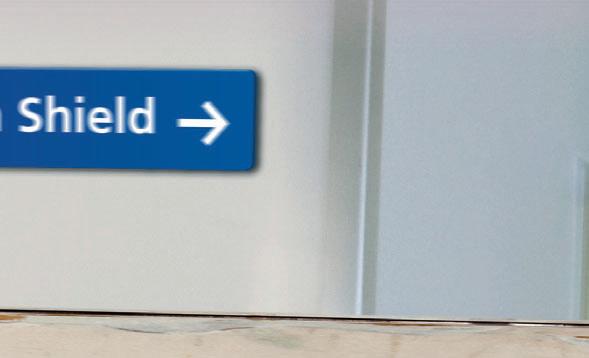
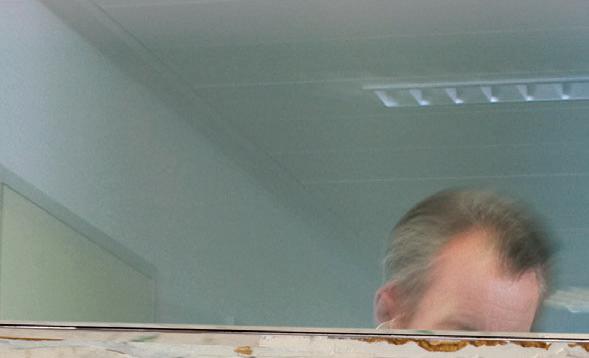
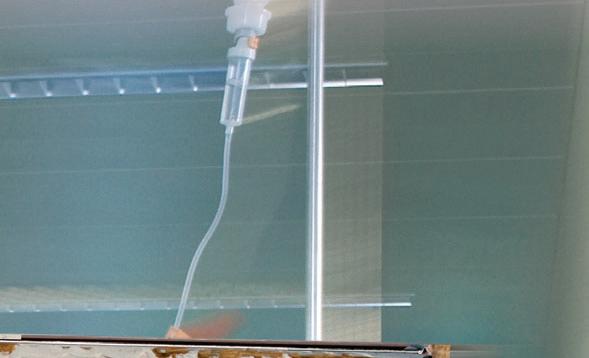

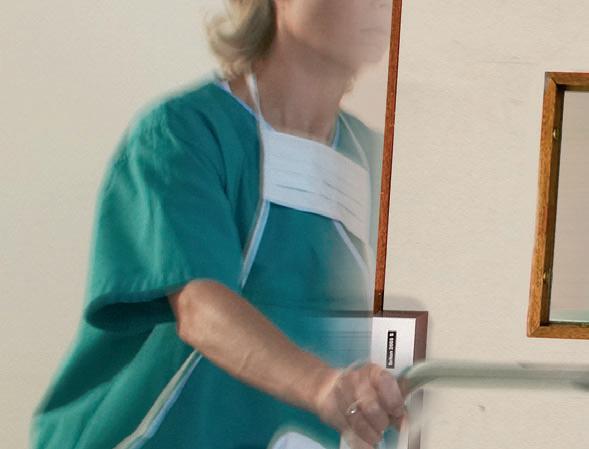

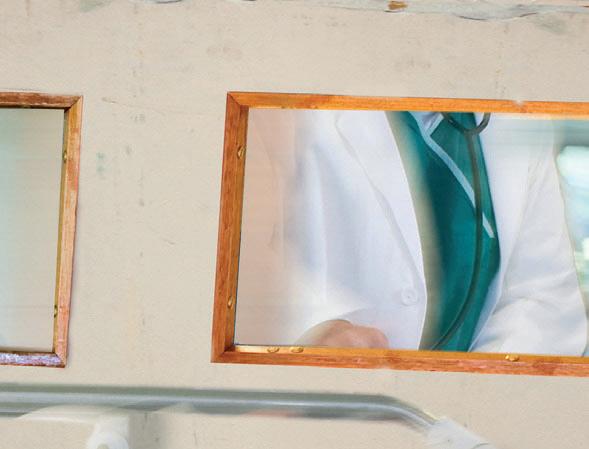

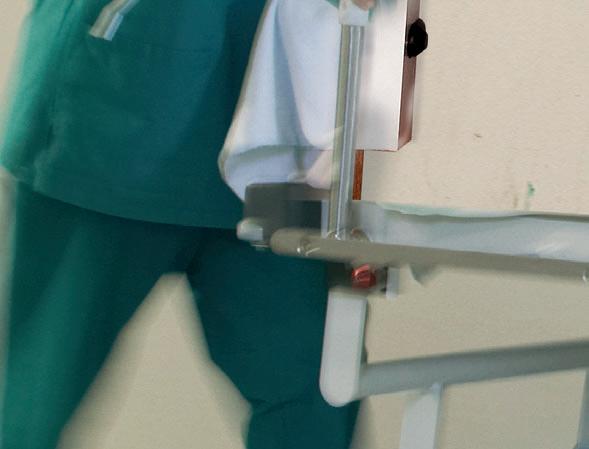
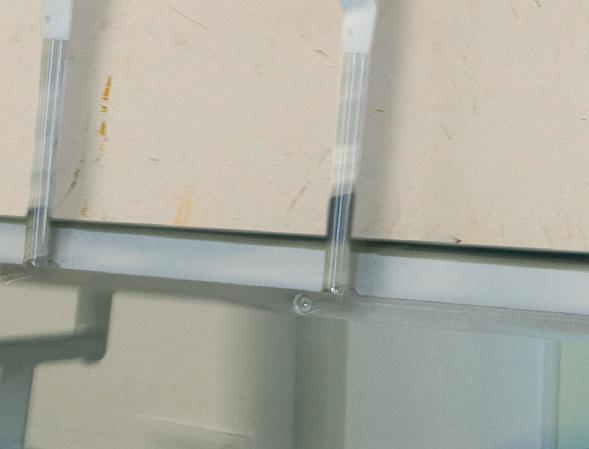
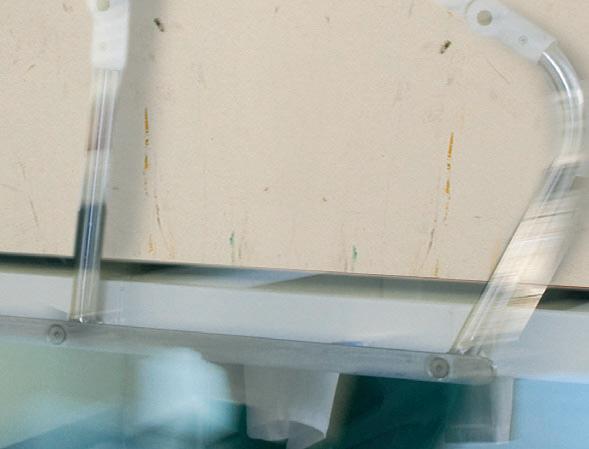
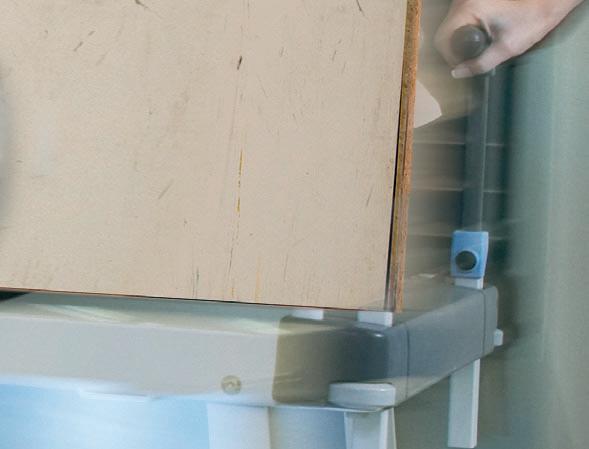


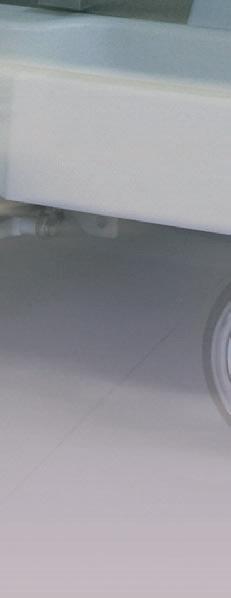









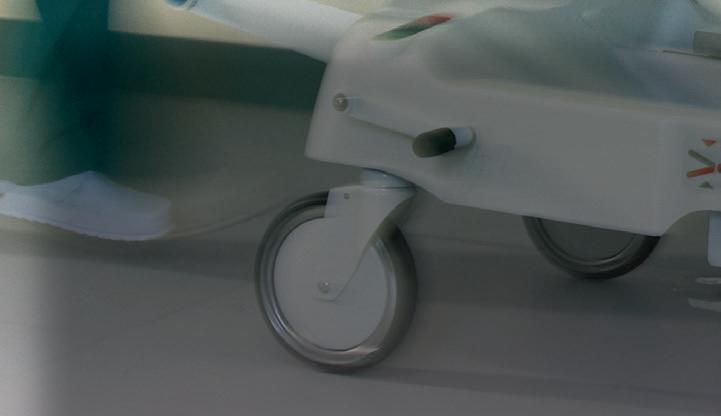


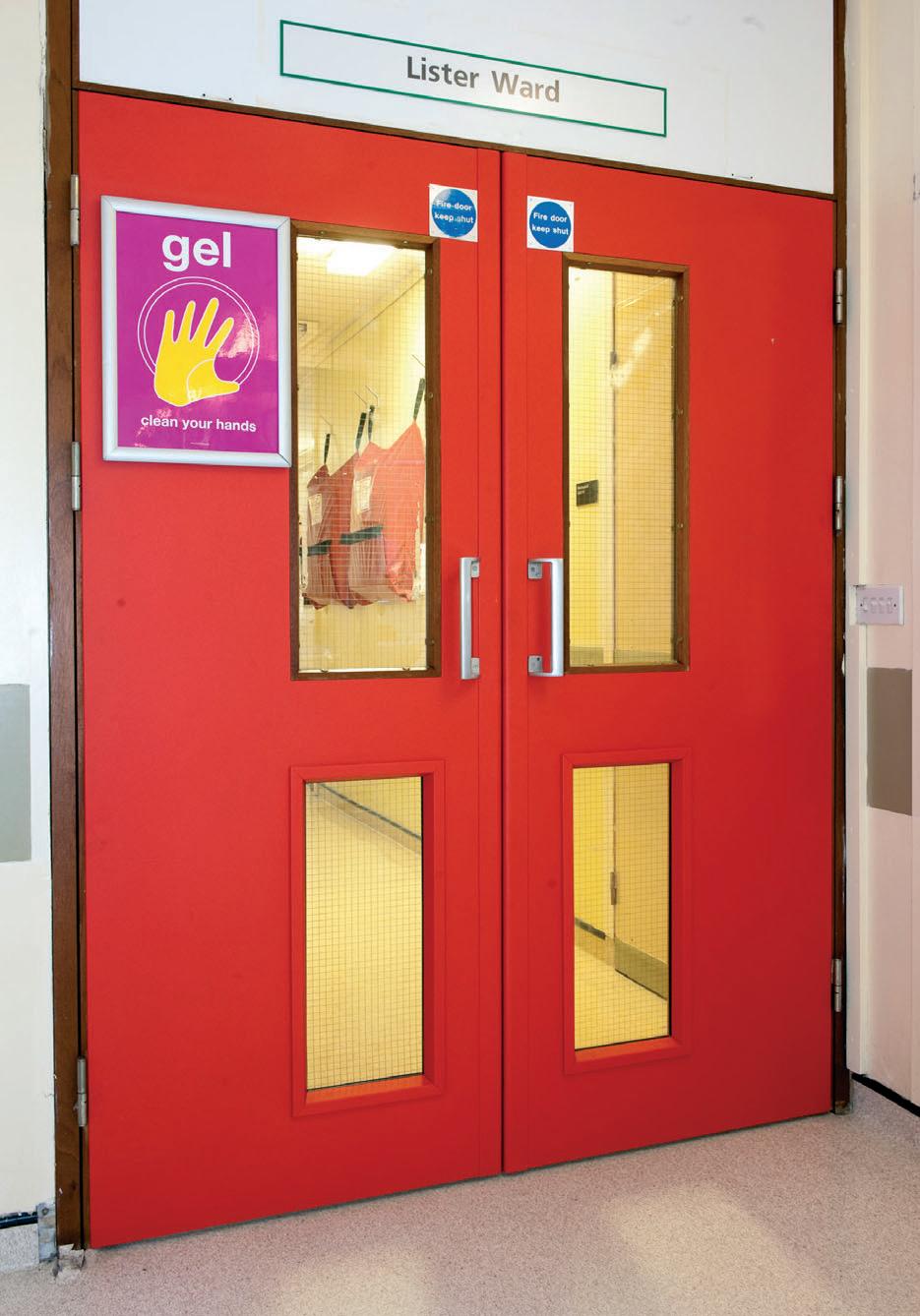





Yeoman House, Whitehall Industrial Estate, Whitehall Road, Leeds, LS12 5JB T: 0113 279 5854 F: 0113 231 0406 E: sallyann@yeomanshield.com www.yeomanshield.com YEOMAN SHIELD... WHEN YOUR DOORS NEED EMERGENCY TREATMENT Yeoman Shield Wall and Door Protection - cuts out the need for repetitive and costly re-decoration. VISIT OUR WEBSITE TO FIND OUT MORE All Yeoman Shield materials/products are sourced and manufactured in the United Kingdom. ISO 9001 Certificate No 5887 www.enquire.to/spec - ENQUIRY 36
Hotel, Sport & Leisure Sector Report
restaurants, universities and offices, to list but a few – which gave the club’s management team every confidence in the product.
In 2012 the KalGUARD system was installed on the site’s rising main, before the water storage tanks and booster sets, allowing limescale control to be delivered to all hot and cold water outlets. The installation process took just one day, with minimal disruption to the business.
Limescale solution is fit for a gym
A POPULAR LEISURE AND FITNESS CLUB IN LONDON HAS FINALLY OVERCOME ITS BATTLE WITH LIMESCALE DEPOSITS AND LIME BLOOM IN ITS CHANGING AND SHOWERING FACILITIES THANKS TO THE INSTALLATION OF KALGUARD, A SCIENTIFICALLY-PROVEN ELECTROLYTIC DEVICE FROM SENTINEL COMMERCIAL.
Showerheads, cubicle walls and tiled flooring have all benefitted enormously from the eradication of limescale accumulation, ensuring that the facility maintains its well-earned, prestigious reputation – an important factor in such a highly competitive market.
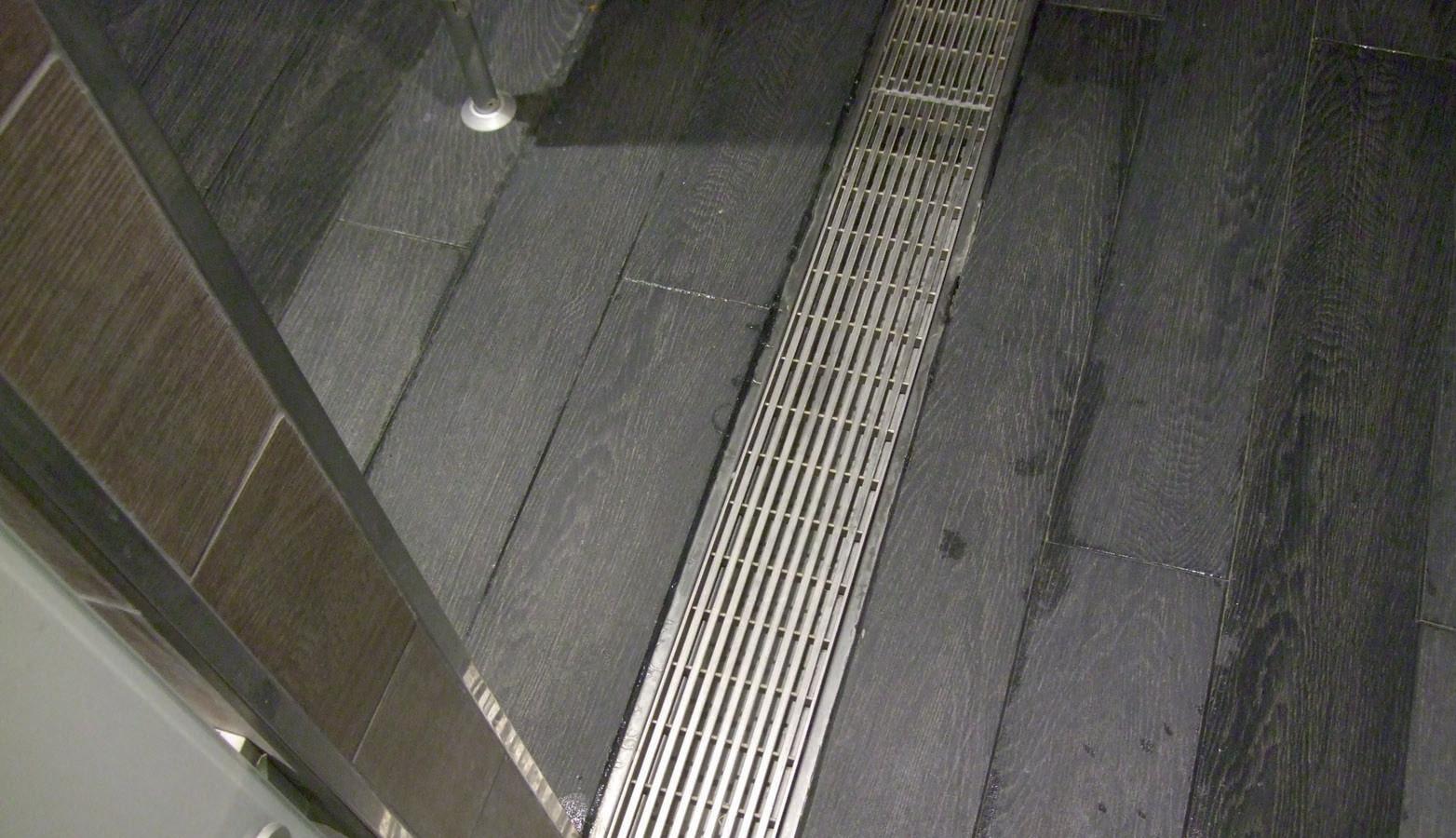
Like 65% of the population in England, the gym is supplied with hard mains water (defined as water of more than 200ppm total hardness). Historically the site had no limescale prevention measures in place, so limescale deposition was rife and relentless.
Worst affected was the gym’s changing room facilities, where limescale accumulated on showerheads, taps and shower panels, and lime bloom (also known as efflorescence) regularly appeared on cubicle wall and floor areas. The effect was proving not only unsightly for the large membership of this prestigious leisure club, but was increasing the time – and therefore costs - required for effective cleaning and maintenance.
To minimise the costs associated with limescale and improve the appearance of the
gym’s facilities, the club’s site management consulted with Sentinel Commercial, the UK’s leading water treatment specialist in the commercial and industrial sectors. As a result, a 54mm KalGUARD limescale prevention system, comprising a zinc anode unit, water meter, filter and controller, was selected to deal with the problem.
KalGUARD permanently ‘conditions’ water in both new and existing systems by dosing it with a very low level of stable zinc via an electrolytic process that uses a zinc anode and a copper cathode. This forces naturallyoccurring calcium carbonate crystals to form as soft non-deposit-forming aragonite rather than into hard, deposit-forming calcite (limescale).
This technology is not only recommended by the Compliance Guide to Part L of the UK Building Regulations for the control of limescale, it is also validated by independent tests carried out by Cranfield University. Furthermore, KalGUARD is installed successfully in thousands of commercial facilities across the UK – including those belonging to major hotel chains, international fast food outlets, leading supermarkets,
After just 60 days of operation, a significant reduction in limescale deposits and lime discolouration was clearly evident on all bathroom fittings and sanitaryware in the gym. The appearance of the cubicle walls and floor tiles also improved markedly, with lime bloom eliminated from the shower panels. Six months on and the showerheads were visibly clean apart from some very minor external streaking, while there was little or no deposition visible on the nozzles.
Routine showerhead cleaning has since become an extremely simple and quick task at the gym. KalGUARD has even made a positive difference to the floor tiles, which proved a real challenge due to the previous use of acid-based cleaners which had compromised the surfaces and led to permanent discolouration. Even so, far less limescale deposits are in evidence.
KalGUARD’s performance has been monitored regularly since its installation two years ago, and the results have been consistently impressive - demonstrating that this limescale solution really is fit for a gym.
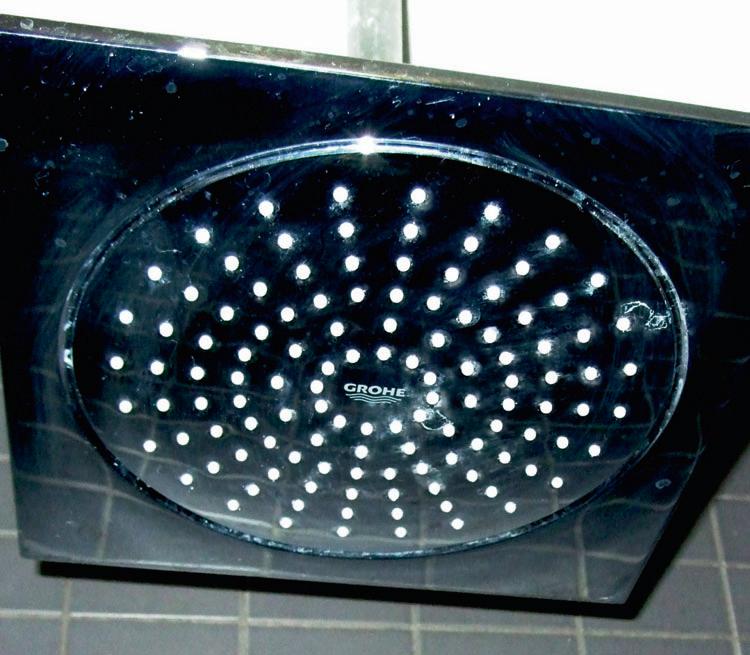
–
Enquiry Card 28 // HOTEL, SPORT & LEISURE
To make an enquiry
Go online: www.enquire.to/specSend a fax: 01952 234002 or post our: Free Reader





















ENQUIRY 37 ENQUIRY 38 To make an enquiry – Go online: www.enquire.to/specSend a fax: 01952 234002 or post our: Free Reader Enquiry Card HOTEL, SPORT & LEISURE // 29 ƒ ƒ ƒ ƒ ƒ ƒ the best
systems
fencing
around
London Hotel scoops top building award
A HOTEL IN LONDON’S DEVELOPING SHOREDITCH AREA HAS WON THE BEST REFURBISHMENT AND RENOVATION CATEGORY AT THE RECENT BRICK AWARDS ORGANISED BY THE BRICK DEVELOPMENT ASSOCIATION.
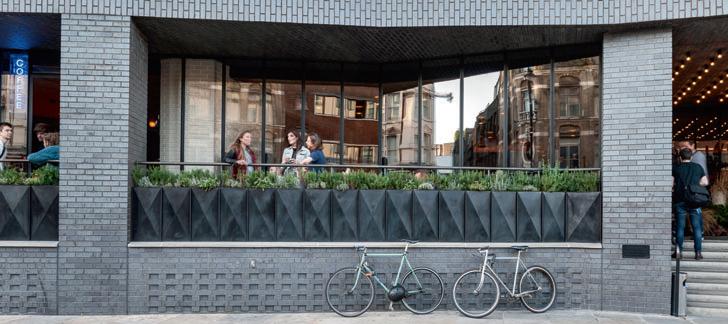
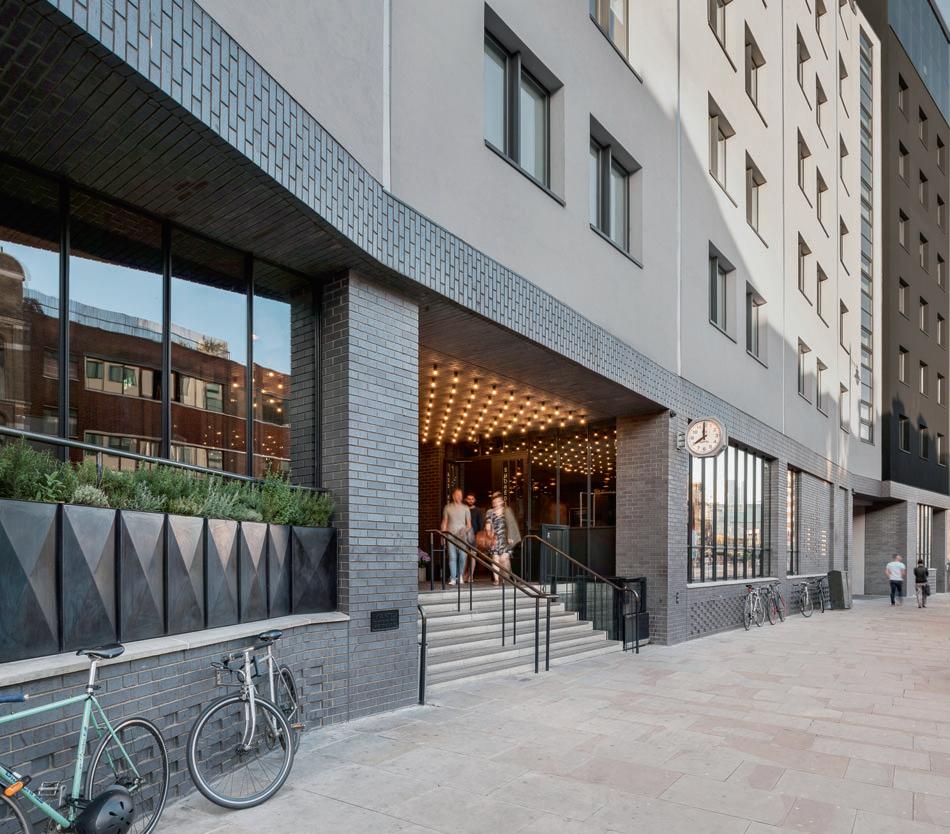
mmediately facing a conservation area, the hotel site has a rich architectural history, composed of a tightly knit grain of shops, residential and industrial buildings. The idea for the façade was to knit the building back into the urban fabric and relate the building back to this area.
Previously the Crowne Plaza Hotel, the Ace Hotel has been renovated to reflect the surrounding brick dominated buildings. Focusing on the street level, architecture and interior design company, Universal Design Studio, has created an active street frontage and a very welcoming, lively hotel lobby. The approach was to tune in to the authentic
voice of Shoreditch, to engage local artists, craftspersons and builders to foster a sense of place at home with its surroundings.
A rich mixture of textural changes were used; brick bonds and receded bricks alongside glazed and unglazed, create a series of distinct identities across the span of the façade. A simple logic was used to determine brick in each location; horizontal courses on structural elements, vertical on header claddings and decorative coursings on infill panels. The previous ground floor distanced the building from the street but the renovated facade steps back in areas to create an outdoor terrace and a compressed entrance portal, creating a fully lined series of brick rooms.
Ketley Brick’s dark, rich “Ketley Blue” was selected for the exterior to create a sleek and modern look. Brick slips were bonded into prefabricated panels for the ceiling of the entrance and these were extruded eliminating the need for cutting making them an efficient
and environmental solution. Ribbed tactile pavers were used at the top of the stairs for the visually impaired.
Winchmore Brickwork was the brickwork contractor for the project and the judges thought it was a very high quality refurbishment with great craftsmanship. The Brick Awards is one of Britain’s most respected design competitions. The annual contest provides the definitive showcase for what brick can achieve with projects being entered from right across the globe.
You can see pictures and find full details of the project teams on the BDA’s website. www.brick.org.uk/brick-awards.
BDA – Enquiry 39
TORMAX access for world-class theatre
choose Gerflor
International flooring specialists Gerflor was the ideal choice when David Lloyd Leisure (DLL) needed to specify flooring for four very distinct areas throughout their collection of UK-wide leisure facilities. Gerflor supplied Taralay Impression for the new DLL kid’s areas, Taraflex for the group exercise facilities, Insight LVT for the Cafés and Recreation 45 for the Gym areas. Choosing a flooring solution for these four very distinct areas would normally be a huge challenge for most companies. However by specifying Gerflor products this challenge was easily met.
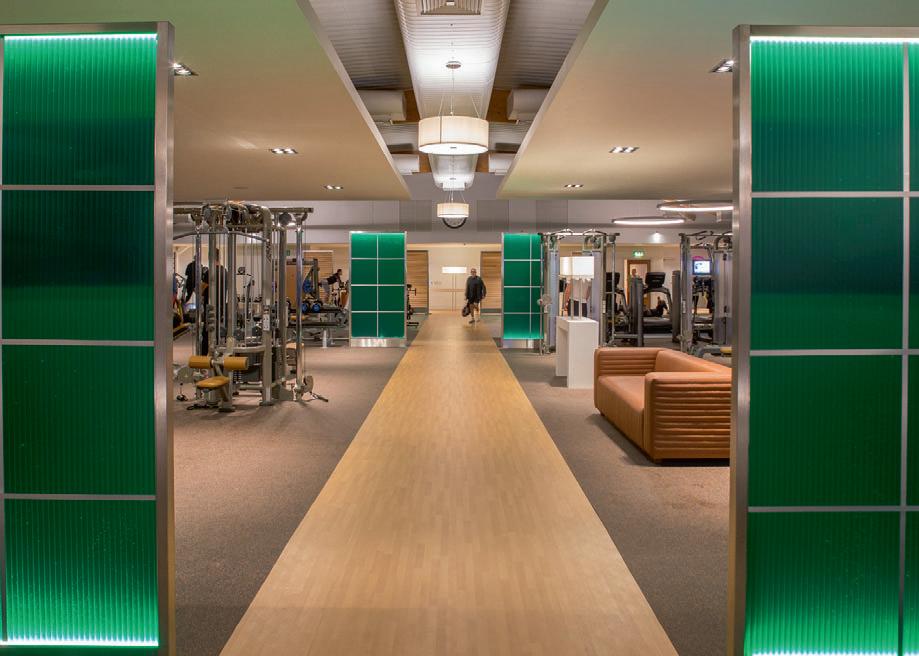
Gerflor –Enquiry 40
As part of a significant refurbishment, TORMAX recommended installing two of their iMotion 1401 concealed operators to automate a double set of glass swing doors that welcome visitors into the impressive Sadler’s Wells theatre, Islington. Uniquely designed with no abrading parts, the powerful synchronous motor of the iMotion 1401 requires the absolute minimum in maintenance and so can be neatly located out-of-sight under the floor. This has allowed a truly minimalist, fullglass entrance to be created within the theatre’s contemporary façade. Working closely with specialist fit out and refurbishment contractors City Square Ltd, TORMAX recommended their concealed door operators as the ideal solution for this busy, modern building. With seating for 1,500 the theatre entrance is in high demand at peak-times, requiring the exceptional reliability delivered by the iMotion 1401. A user-friendly keypad allows staff to adjust hold-open times and opening and closing speeds to reflect changing levels of foot traffic. As with all TORMAX operators the iMotion is fully DDA-compliant, ensuring all visitors are welcomed to the theatre. TORMAX iMotion 1401 operators have also been installed to great effect in countless entrances of historic constructions where the emphasis has been on maintaining the integrity of the existing building. “ TORMAX –Enquiry 41

To make an enquiry – Go online:
or post our: Free Reader Enquiry Card 30 // HOTEL, SPORT & LEISURE
www.enquire.to/specSend a fax: 01952 234002
Only the best for David Lloyd Leisure, they
I
Eurobrick favourite for leisure interiors
FOR NEARLY A QUARTER OF A CENTURY, BRICK SLIP CLADDING SPECIALIST, EUROBRICK HAS SUPPLIED LEISURE OPERATORS AND THEIR CONTRACTORS, WITH ITS INTERIOR CLADDING SYSTEMS, HELPING DESIGNERS AND FITTERS TO ACHIEVE THE AESTHETIC DESIRED BY THEIR CLIENTS.
Eurobrick’s brick slip cladding has been installed in many of the country’s favourite leisure venues across the UK, including Premier Inn, Costa Coffee, Bella Italia and Fitness First, Holiday Inn and Pizza Hut.

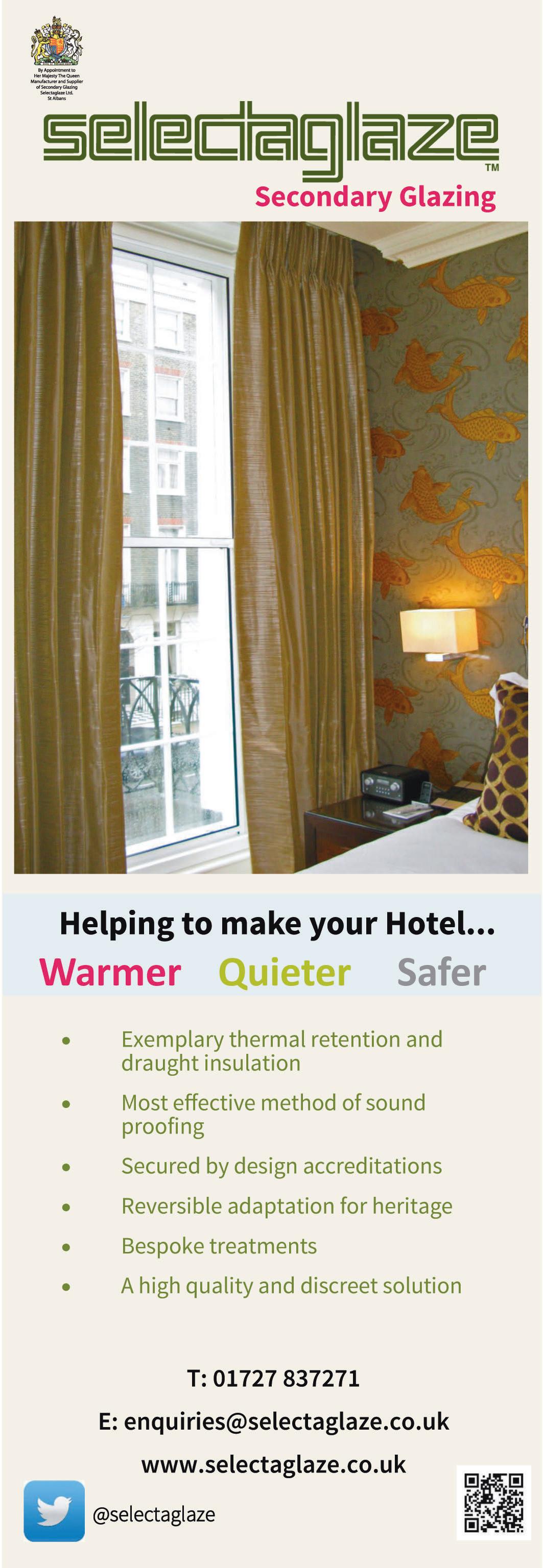
When asked, Eurobrick puts its enduring track record down to three main reasons.
It offers a wide range of kiln-fired, natural clay brick slips in over 40 colours and pointing mortar in eight standard colours to complement or contrast with the brick choice. This helps designers achieve a bespoke finish to interiors creating attractive environments that people enjoy spending time in.
Its cladding system can be fixed to all substrate types and has a slimline profile reducing loss of valuable floorspace. The low weight of the systems allows a brick finish to be installed where traditional brickwork would not be practical. The systems are simple to install, durable and low maintenance. Eurobrick’s systems also have third party certification from the British Board of Agrément (BBA) meaning they have been subject to rigorous testing and scrutiny.
Finally, and equally as important, Eurobrick is an ISO 9001 accredited company, continually striving to provide its customers with a top quality service, expertise and technical support at all stages of the project. The level of repeat business is testament to this.
John Mayes, managing director of Eurobrick is proud of the company’s track record saying: “We’ve seen strong sales year on year ever since we started working on leisure projects in 1991. Our systems are ideal for the tight schedules that are often applied to fitting out this type of project. All of our systems are straightforward and can be installed quickly and easily. We look forward to providing the leisure industry with long-lasting, practical and attractive finishes for the next 25 years and many years after.”
For more information on Eurobrick’s products, please visit www.eurobrick.co.uk.
ENQUIRY 43 To make an enquiry – Go online: www.enquire.to/specSend a fax: 01952 234002 or post our: Free Reader Enquiry Card HOTEL, SPORT & LEISURE // 31
Eurobrick – Enquiry 42
World renowned hotel gets the Schlüter-Systems treatment
ONE OF LONDON’S MOST EXCLUSIVE AND LUXURIOUS HOTELS HAS USED SCHLÜTER-SYSTEMS PRODUCTS AS PART OF ITS GRAND REFURBISHMENT.
The Lanesborough Hotel, in Hyde Park Corner, is in the process of extensive renovations which are being carried out by the late world renowned interior designer Alberto Pinto.
The new designs will enhance all 93 guest bedrooms and bathrooms as well as all public areas and will honour the building’s architectural heritage as one of London’s most revered Regency landmarks.
Under flooring solutions expert Schlüter has played its part in the major refurb by providing a host of products to the project including unique tile substrate Schlüter-KERDI-BOARD.
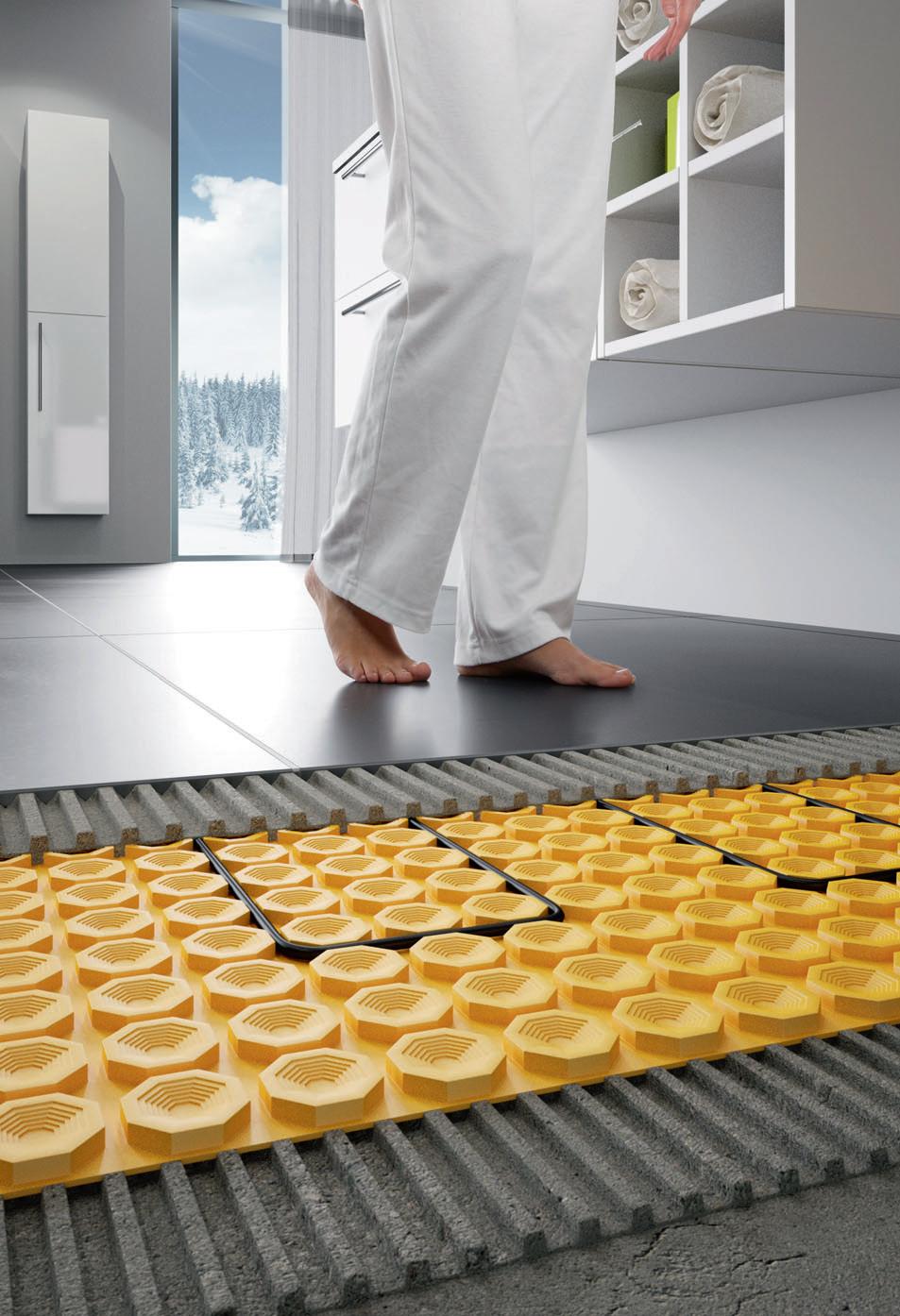
The lightweight but extremely strong product offers the perfect solution for creating bonded waterproofing assemblies for tile coverings and can also be used as a structural panel. KERDI-BOARD is 100 per cent waterproof, cement free, lightweight and completely even and flat, making it the ideal substrate for tiling.
The new and improved Lanesborough guest rooms also boast a second-to-none under floor heating system, provided by Schlüter-DITRAHEAT-E. The stand-out product leaves other conventional systems out in the cold as the perfect all-in-one integrated solution for use under tiles and natural stone flooring and is unlike anything else available due to its loose heating cables which are fixed down to the uncoupling mat free of tape as a result of its unique studded design. Offering optimum freedom for creating concentrated heating zones, as well as providing uniform spacing without the need for measuring and marking, the new system promises to cut installation time by up to 70 per cent. With over 10,000 products in its range, Schlüter-Systems have an essential role to play in every professional tiling project.
To find out how it can help you to create more beautiful and longer-lasting installations, please telephone 01530 813396 or visit the website at www.schluter.co.uk
Schlüter-Systems – Enquiry 44
Schluter-DITRA-HEAT-E.
No monkeying around when it comes to water safety in Stuttgart Ape House
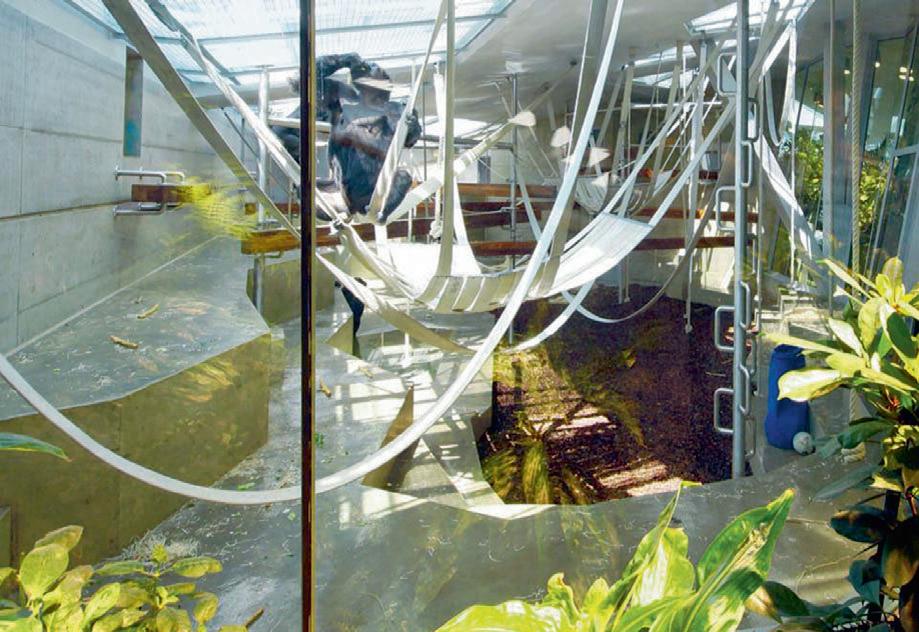
With hygienic drinking water being of paramount importance to the health and wellbeing of the residents of the Ape House in Wilhelma, Stuttgart, Geberit Mapress was the natural choice for the building’s piping systems.By installing Geberit Mapress Stainless Steel, this requirement was met, as the system is made of high-quality stainless steel, is corrosion-resistant and extremely resistant to aggressive substances. During the production of Mapress pipes and fittings, Geberit ensures that they are in hygienically perfect condition when they leave the plant. They are equipped with protection plugs to prevent the ingress of dirt and foreign bodies.
Geberit –Enquiry 45
Kährs
sports system
chosen for Center Parcs’ Aerobics Studio

Kährs Oak Activity floor has been specified and installed, by Reflex Sports Ltd, in the Aerobics Studio at Center Parcs’ new Village, Woburn Forest. Kährs’ high performance sports floor system was chosen for its integral shockabsorption features, as well as its fast installation, which substantially reduced lead times. Kährs Activity system’s unique design eliminates the need for battens and fittings, providing the high performance of a traditional sports system, whilst cutting installation time by 50%. All designs comply with both DIN and EN Standards.
Kährs –Enquiry 46
Sports centre scores a winner with switch to LED
The Activity for All sports centre in Liverpool has appointed Barclay LED Solutions to install a new lighting system for its two five-a-side football pitches. Fifteen 160wm high-powered, LED fittings were installed replacing the 20 existing 400W sodium son fittings. This will reduce the sports centre’s energy output by over 16,000 kwh a year.
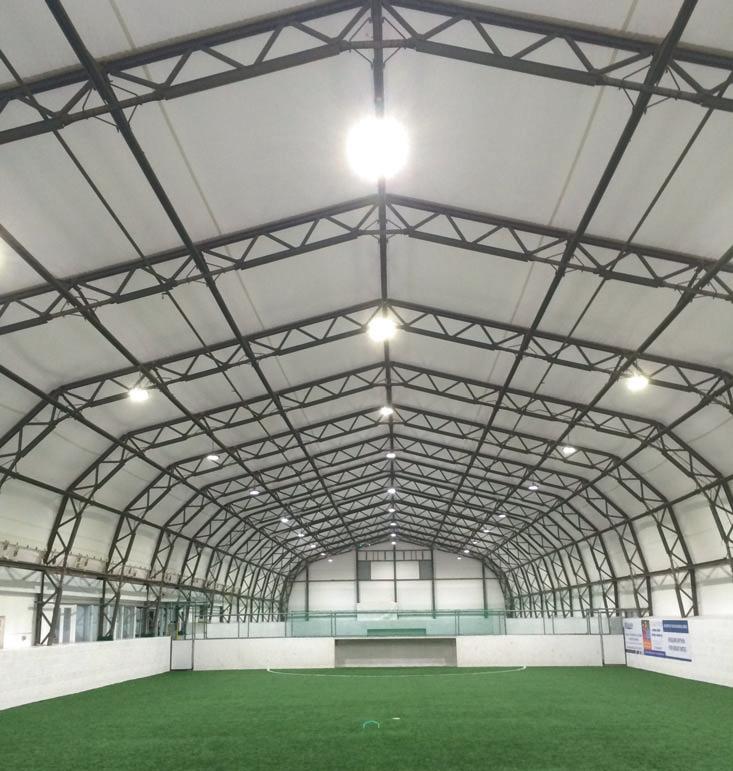
John Moulton, owner of Activity for All, said: “The new lighting has made a dramatic difference. The pitches are now much brighter and the players and coaches have found it far more beneficial to play under the new lighting system.”
Barclay LED– Enquiry 47
To
–
32 // HOTEL, SPORT & LEISURE
make an enquiry
Go online: www.enquire.to/specSend a fax: 01952 234002 or post our: Free Reader Enquiry Card
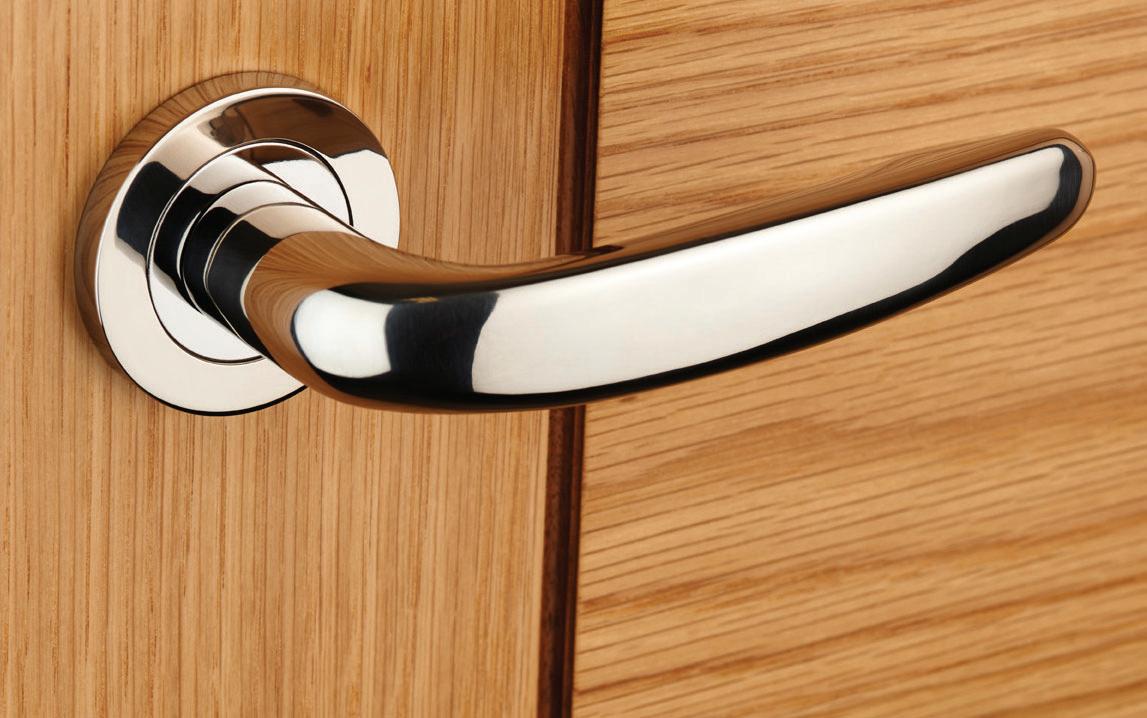
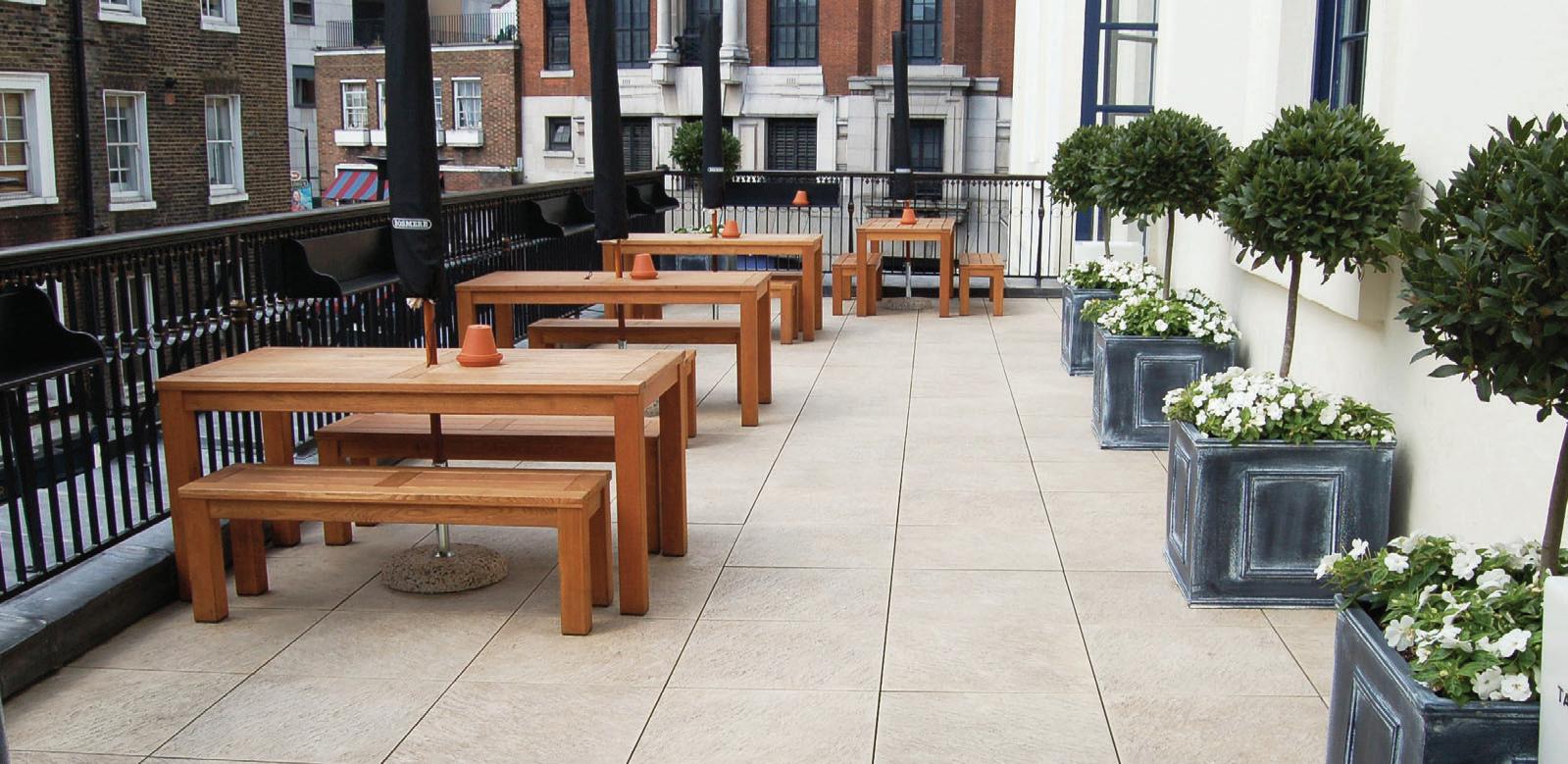
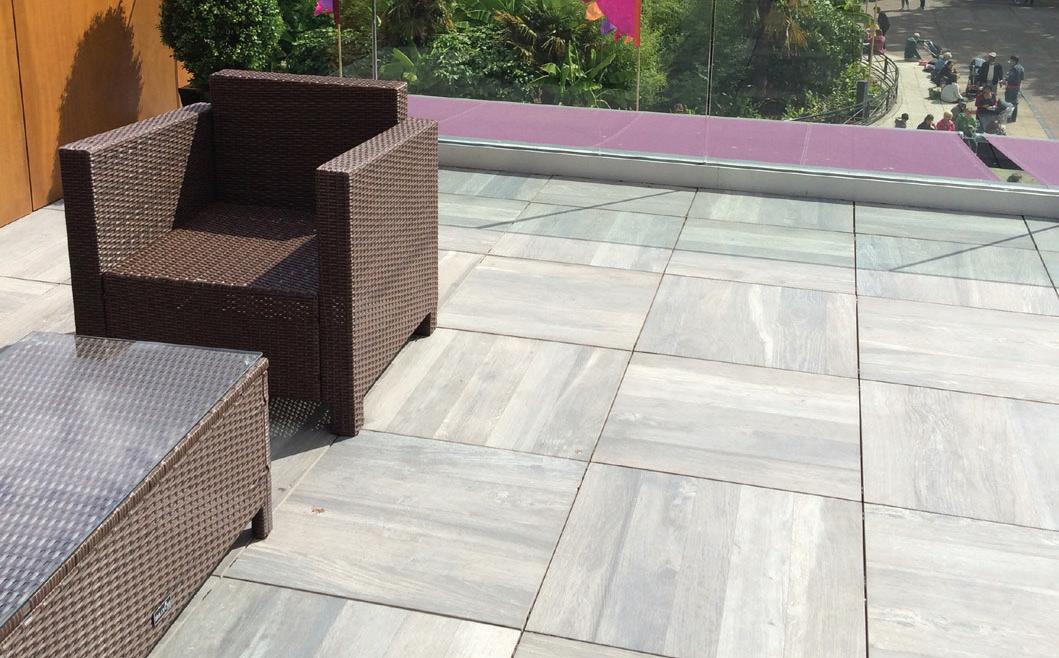
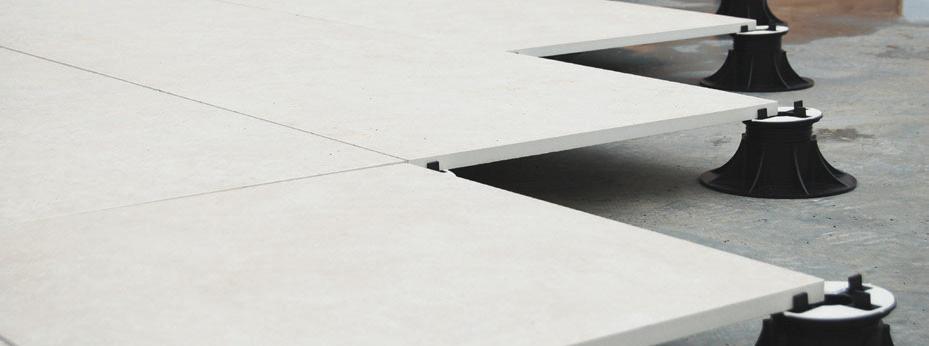
ENQUIRY 48 ENQUIRY 49 To make an enquiry – Go online: www.enquire.to/specSend a fax: 01952 234002 or post our: Free Reader Enquiry Card HOTEL, SPORT & LEISURE // 33 Introducing the new Steelworx® range A comprehensive range of beautifully designed and sensibly priced stainless steel levers and accessories, suitable for both commercial and superior residential settings. Tel: 01228 511030 Email: sales@carlislebrass.com Web: www.carlislebrass.com Designed for fast cost effective installation over most surfaces; including single ply waterproof membranes and other waterproofing systems using height adjustable/slope correcting supports. Available in 40+ plus colours and finishes in both ultra-realistic timber and stone effects, combining 3D printing and mould making technology, to reproduce identical copies of natural materials and with up to 30 prints available for each paver range , once laid, the eye is unable to discern any replicated pattern allowing for a completely natural looking surface – as specified for Theatre Royal Portico terrace and ZSL external dining areas. 20mm porcelain pavers 40x80 45x90 60x60 75x75 30x120 40x120 60x120 ‘Floating floor’ – installation over single ply membranes
product - zero maintenance required –offering massive over-life savings Highly abrasion and stain resistant Highly slip resistant ; R11 and achieved up to +65 wet in the BS pendulum test
– 45kgs per m2
load bearing and impact resistance Timber & stone effects ; 40+ finishes available Ideal for balconies, roof terraces and piazzas, for both commercial & residential use
non porous Fire & frost proof
support from 9mm up to 550mm
MONO – porcelain paver system t: 0845 2700 696 e: info@thedecktileco.co.uk www.thedecktileco.co.uk
Eternal
Lightweight
High
Completely
Height-adjustable
LEVATO
Mapei serves up a first class solution for sports site
MAPEI FLOOR SYSTEMS HAVE BEEN INSTALLED AT A MAJOR NEW SPORTING CENTRE IN ABERDEEN
Aberdeen Sports Village is a premier sport and exercise centre that hosts a range of world-class sporting facilities.
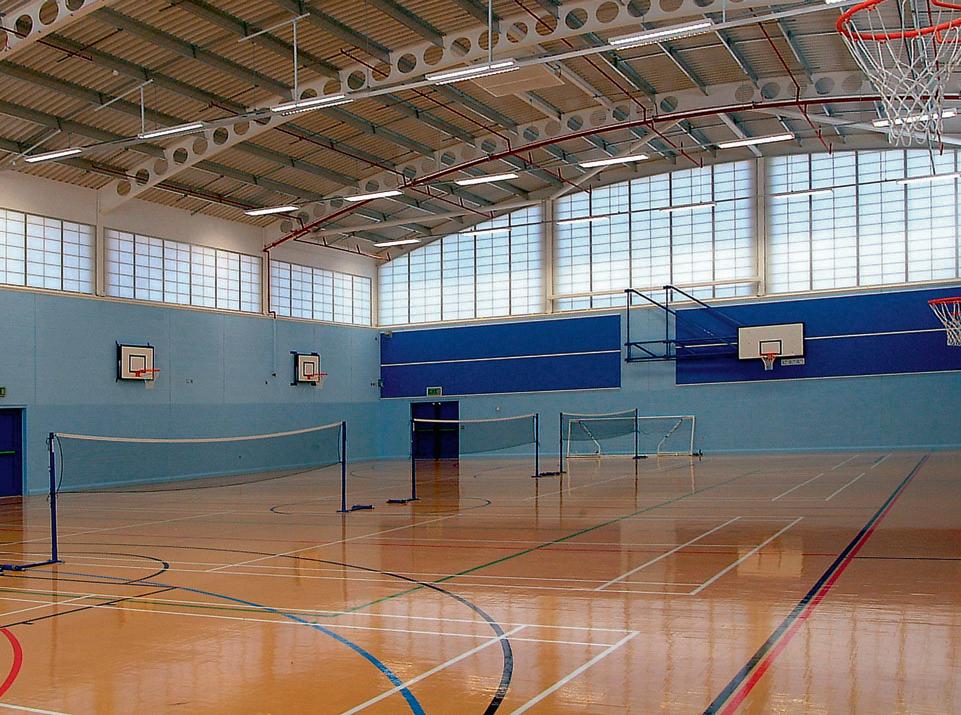
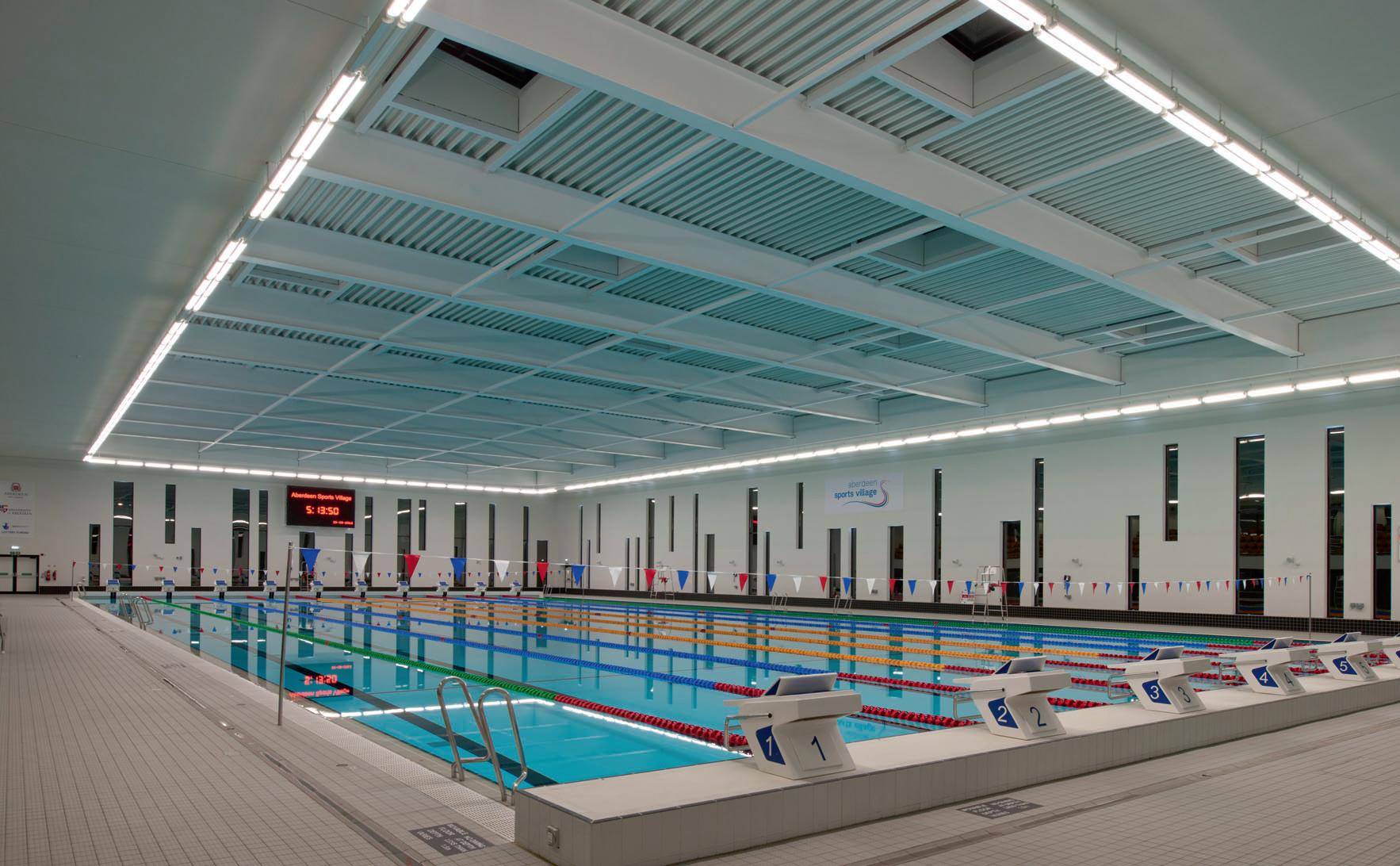
A range of Mapei products were installed by Architectural Ceramics for main contractor, GRAHAM Construction.
The solutions specified included Mapei adhesives - Keraquick, Keraflex, Kerapoxy and Adesilex P9 - used to bond a variety of ceramic surfaces, throughout wet and dryside areas of the site.
Mapei Ultracolor Plus - a fast setting and drying flexible grout - was then applied,
providing anti-efflorescence, waterrepellent and anti-mould properties essential in a leisure environment. Founded in 1937, Mapei is the world-leading manufacturer of adhesives and chemical building products - and a specialist in the production of adhesives and preparation products for the installation of wall and
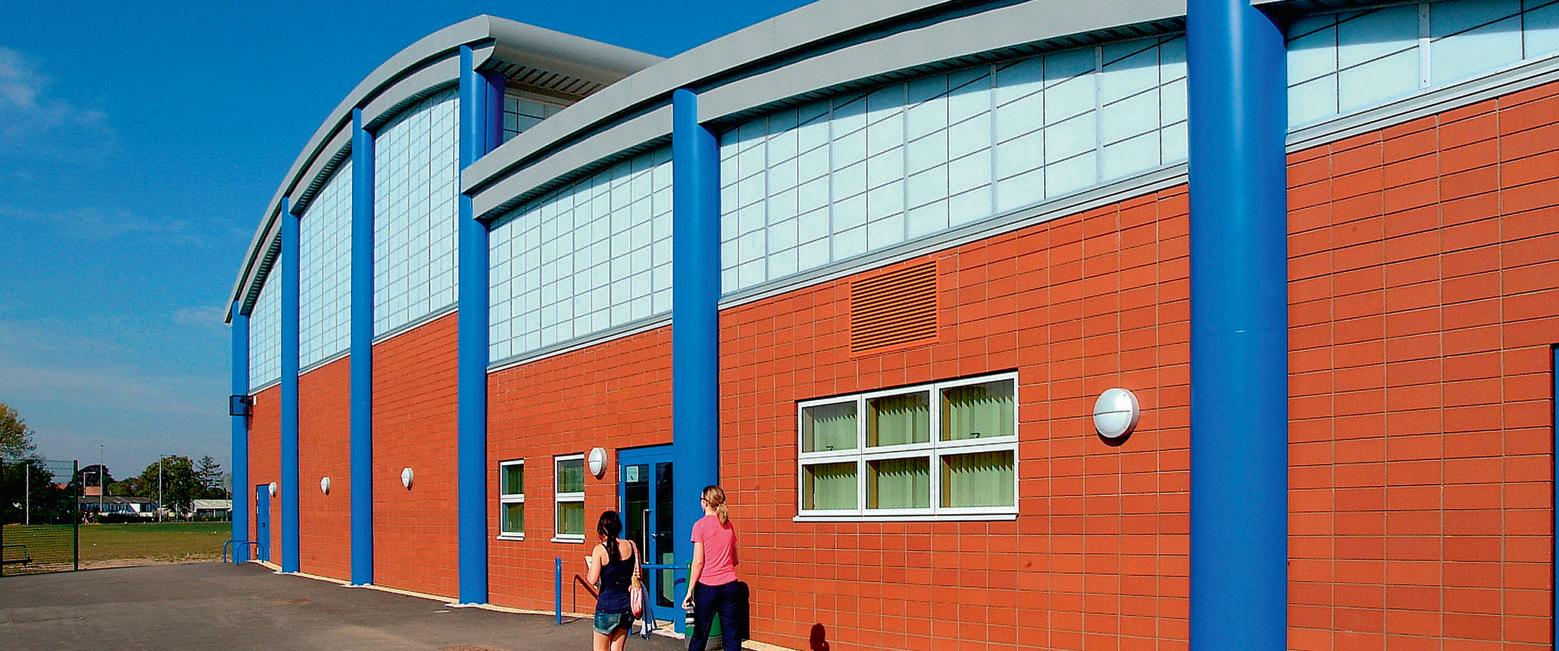
Daylighting school sport
THE MAELOR HIGH SCHOOL, A MIXED COMPREHENSIVE SCHOOL FOR PUPILS BETWEEN THE AGES OF 11 AND 18, IS LOCATED IN THE SMALL VILLAGE OF PENLEY NEAR WREXHAM. IT HAS RECENTLY ACQUIRED A LARGE SPORTS HALL WHICH IS ALSO USED BY THE LOCAL COMMUNITY.
floor coverings. Its extensive product range includes products for the preparation of all types of substrates used in construction: surface membranes; levelling compounds; primers; waterproofing; and ready mixed mortars.
Mapei – Enquiry 50
D
esigned by Wrexham Council architects, this stunning facility uses modern building technology to create the ideal playing conditions. This is achieved by cladding the sports and entrance areas with Ice Blue Kalwall which not only diffuses natural daylight but also creates perfect playing
conditions by eliminating glare and shadows. This solution also means that there is no need for blinds, curtains or external shading. With increased natural daylight and resistance to solar gain, energy-consuming artificial lighting and air-conditioning costs will be dramatically reduced.
The clerestory daylighting, along the sides and gable ends, has been shaped to follow the lines of the curved roof, technically, the translucent panels are highly insulating, with U-values as low as 0.28W/m2K.
Apart from being specified for all types of new build, Kalwall is increasingly used for the refurbishment of cladding or rooflights on aged buildings. Case studies and technical information are available from Structura UK Ltd, Tel: 01233 501 504 or visit http://tinyurl.com/kalwall
Kalwall – Enquiry 51
To make an enquiry – Go online: www.enquire.to/specSend a fax: 01952 234002 or post our: Free Reader Enquiry Card 34 // HOTEL, SPORT & LEISURE
Photography by Paul Zanre
Feature preview
Increasingly, architects and designers are looking to push the boundaries on projects, making bold statements in the look of a building and how it is used.
Architectural metalwork specialist Eltherington has helped create a suitable inspiring facade at Redcar Leisure Community Heart, thanks to its perforated and mesh solutions. Eltherington supplied purpose made solar shading fins in expanded mesh and aluminium extrusions. These are fitted vertically on the window sections.
Used across the east and west elevations of the facade, the solar shading fins enhance the building’s architectural aesthetic as well as providing it with energy performance benefits. The perforated mesh panels’ ability to reduce solar gain minimises reliance on energy intensive mechanical cooling systems during the summer months.
Solar shading from Taurus Littrow & Eltherington offers designers the ability to create distinctive and visually engaging buildings. The company’s bespoke manufacturing capabilities allow it to manufacture in a wide range of designs.

Supplied with an anodised Anolok 545 medium bronze and an Anolok 541 light bronze finish to complement the facade
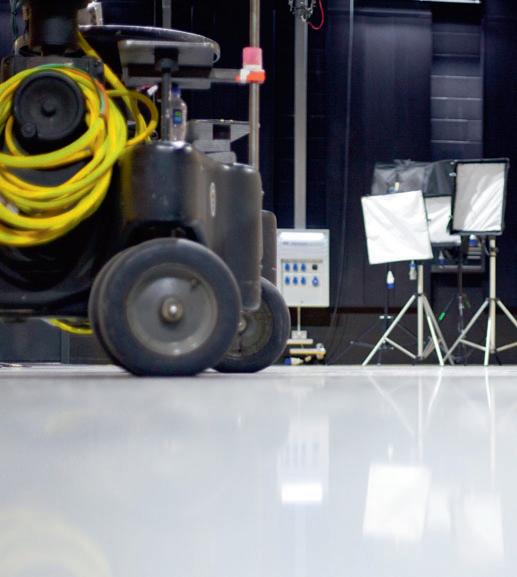
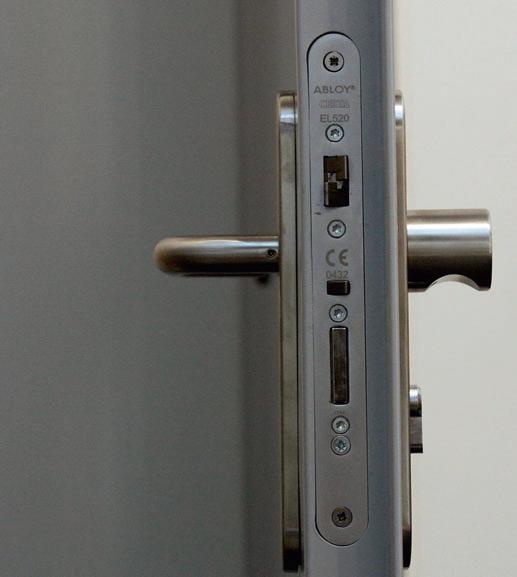
cladding, the striking colours add another visual dimension to this impressive £31m development.

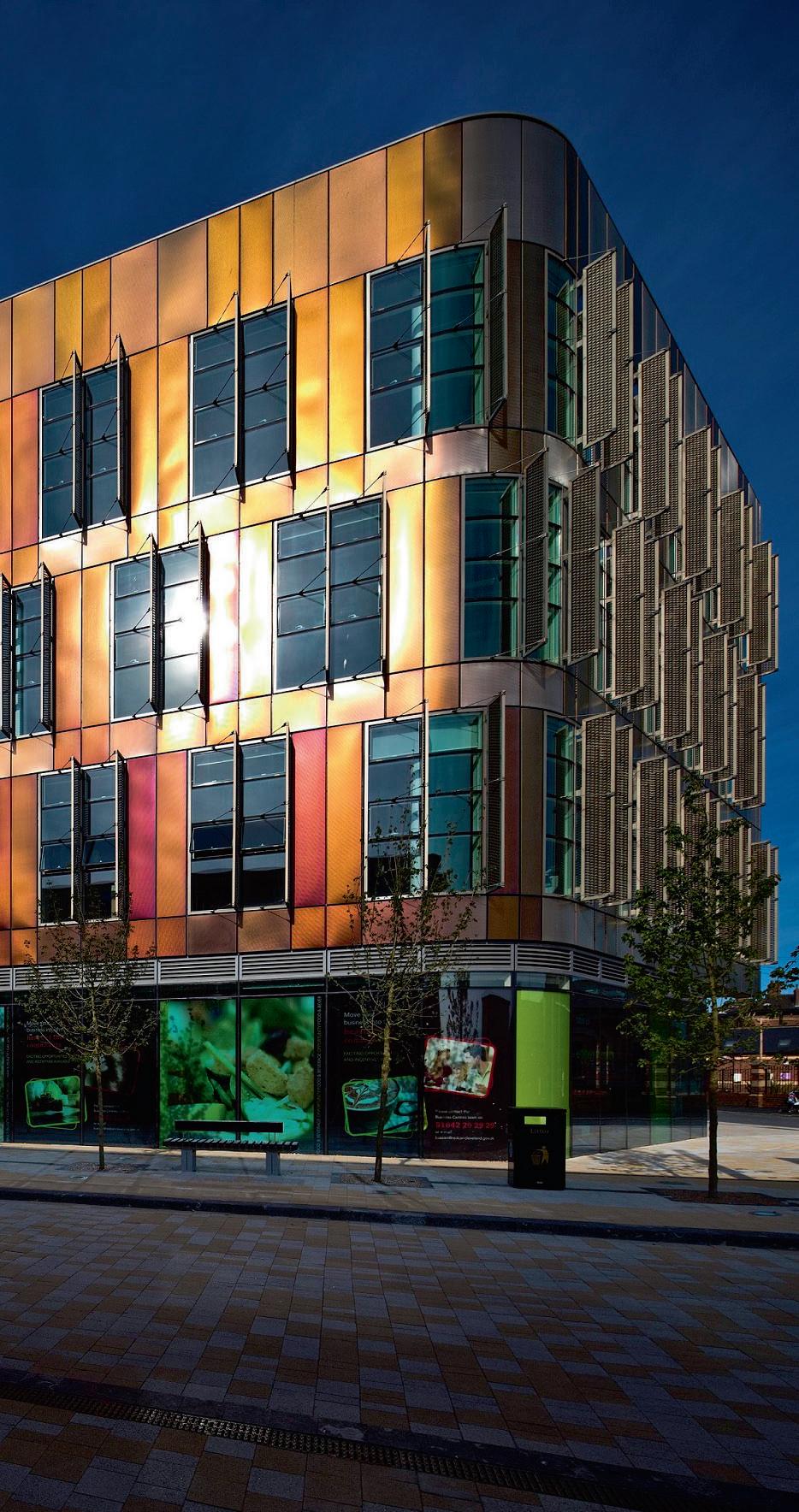

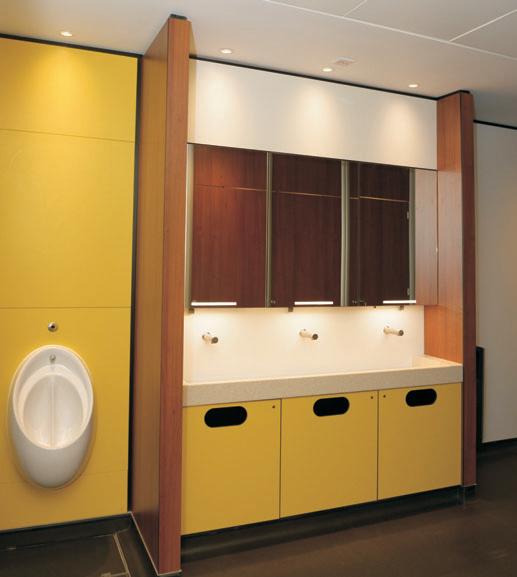
Eltherington’s fabricated extrusions and mesh panels designed by Taurus Littrow who were specified by project architects, S&P Architects and the main contractors Willmott Dixon. The aluminium solar shading system is tough, hardwearing and low maintenance, which was essential on this project as it is located in a coastal location, exposed to the North Sea.
Eltherington has provided high quality architectural facade and roofline solutions to a range of projects throughout the UK and overseas. Many of these have won critical acclaim, including The Edinburgh International Conference Centre, Bridgewater Place Leeds, and the RIBA award-winning London Southbank University.
Redcar Leisure Community Heart incorporates an all-weather sport and leisure centre, swimming pools, a business centre and multi-functional meeting and community spaces for Redcar residents and visitors to the town.
To make an enquiry – Go online: www.enquire.to/specSend a fax: 01952 234002 or post our: Free Reader Enquiry Card
Paul Groves reveals what this month’s articles have in store
// 35
TO START THE NEW YEAR WE ARE LOOKING AT NEW PRODUCTS AND INNOVATION IN BUILDING STRUCTURES AND SYSTEMS, FLOORS & WALLS, DRAINAGE AND KITCHENS, BATHROOMS AND WASHROOMS. THERE IS ALSO A FOCUS ON EXTERNAL WALLS.
Bridging the (insulation) gap
THANKS TO SOME INNOVATIVE TECHNICAL DEVELOPMENTS, KEEPING BUILDINGS WARM NEEDN’T COST THE EARTH...
wide range of products from Kingspan Insulation’s Kooltherm and Therma ranges, including Kooltherm Cavity Closer, have been installed on the RIBA award winning Kingswood Academy in Hull.

The school, which was built as part of Hull City Council’s ‘Building Schools for the Future’ initiative, gained Academy status in June 2013. Designed by Allford Hall Monaghan Morris, its powerful form is accentuated by the striking saw toothed roof featuring seven individual pitches.
To insulate the building’s metal rainscreen façade, specialist contractor Roofdec installed over 900m2 of 100mm Kingspan Kooltherm K15 Rainscreen board, a product designed to offer premium performance with thermal conductivities as low as 0.020 W/m.K. Its rigid thermoset phenolic insulation core is also rated Class O as defined by the Building Regulations, and has negligible smoke obscuration.
To make full use of natural light, the brick facia to the main entrance features multistorey glazed sections with 75mm Kingspan Kooltherm Cavity Closer, to minimise heat loss by providing s a continuous insulated cavity around the windows without the need for cut blocks or special reveals.
“As with all installations on education facilities, this project combined high thermal and fire performance requirements with a relatively tight completion deadline,” explains Roofdec’s John Barnes. “The Kingspan products are easy to handle and allowed us to meet all of the project’s targets with ease, including the BREEAM ‘Very Good’ rating," he adds.
The fibre-free cores of both products feature a closed cell structure which prevents air infiltration. They are alsoresistant to moisture and water vapour ingress, helping to ensure long-term performance when installed correctly.
To complete the building envelope Roofdec also installed Kingspan's high performance Thermaroof TR27 LPC/FM on flat areas of the building's “iconic” roof.
All Kingspan products used on this project have been assigned 2008 Green Guide Summary Ratings of A or A+ and are certified ‘Very Good’ under BES 6001: Responsible Sourcing of Construction Products standard, helping to contribute towards BREEAM credits for Responsible Sourcing and Embodied Impact. The building received a ‘Performance Beyond Compliance’ certificate as part of the Considerate Constructors Scheme and has also been awarded a 2013 RIBA National Award and a 2013 RIBA Yorkshire Award.
To make an enquiry – Go online: www.enquire.to/specSend a fax: 01952 234002 or post our: Free Reader Enquiry Card
Kingspan Kooltherm Cavity Closer is designed specifically to help minimise thermal bridging and maintain a continuous insulated barrier around window and door openings.
A PVC–U extrusion with a fibre-free rigid thermoset insulation core designed to maintain continuous insulation around window and door openings, it is suitable for use with timber, metal or PVC window frames and can also be supplied to order in curved sections.
Kingspan Kooltherm Cavity Closer PLUS comprises sections of Kingspan Kooltherm Cavity Closer factory pre–formed into a frame and is designed specifically to reduce the labour and time involved in installing individual section.
Meeting the demands of modern construction requires “something more than cobbled together methods of closing cavities around door and window openings,” says Kingspan Insulation.
Kooltherm Cavity Closer has been specifically developed to meet those demands simply and effectively, by offering a unique combination of high levels of thermal efficiency with tested fire performance.
36 // BUILDING SYSTEMS & EXTERNAL WALLS
▲
A




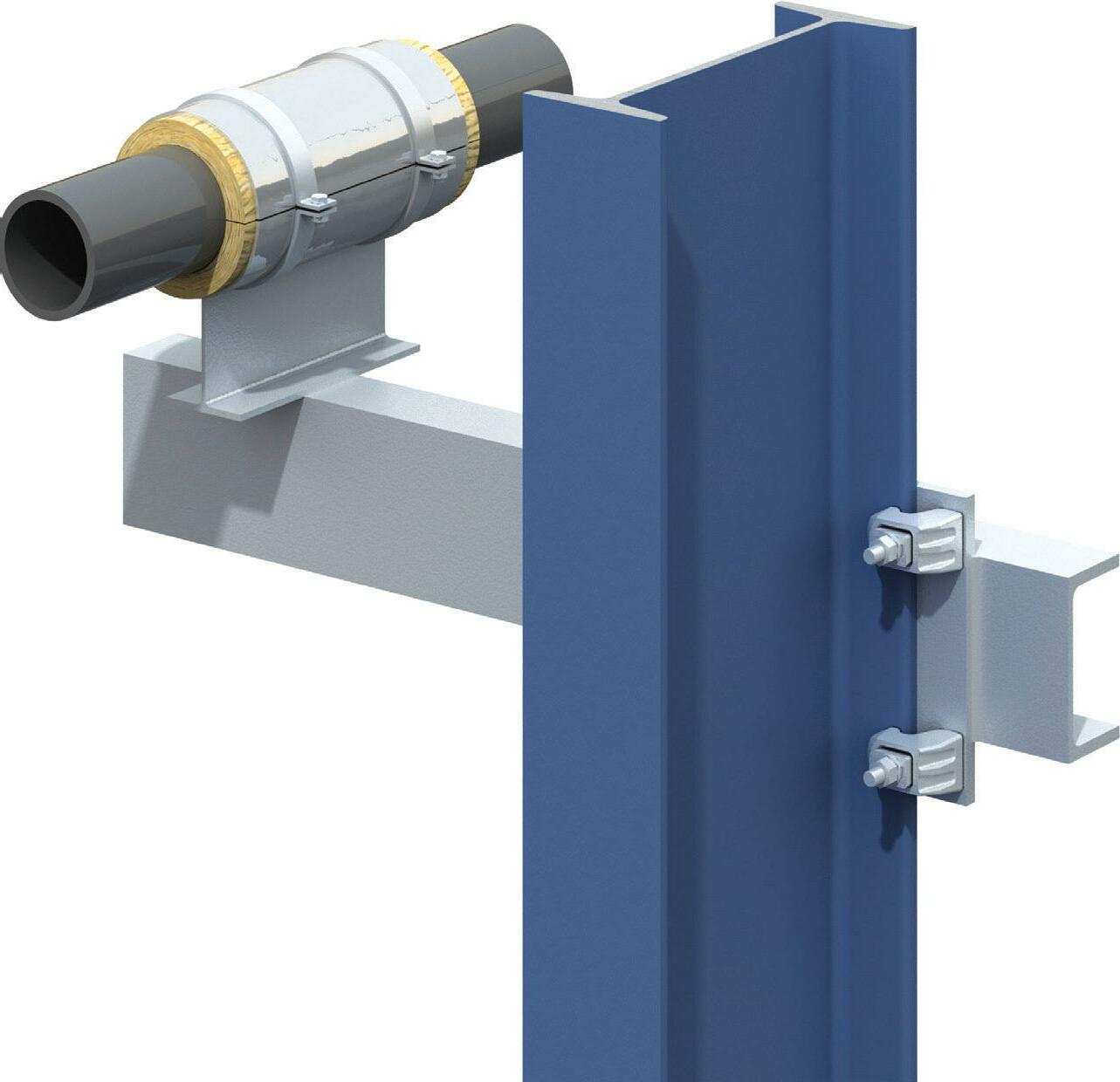












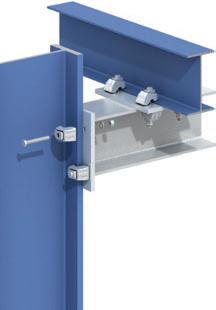









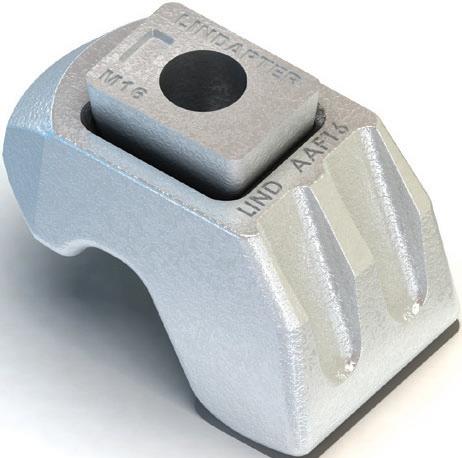


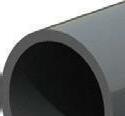
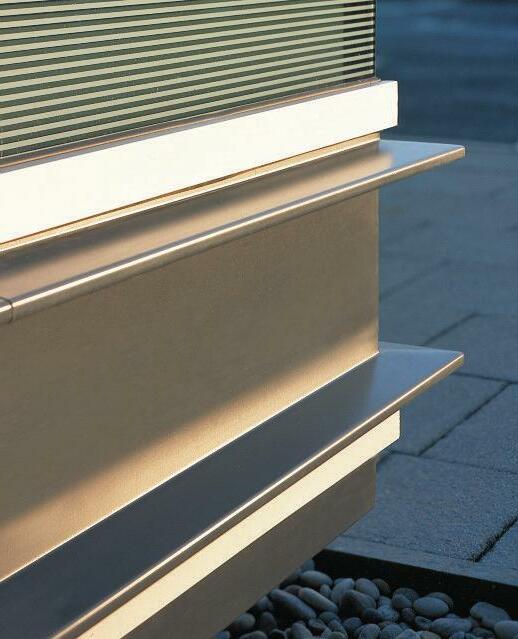



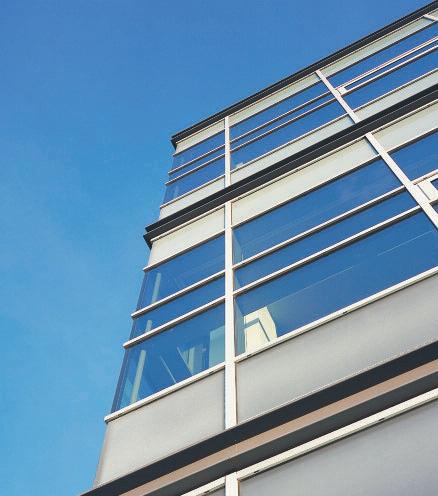




ENQUIRY 52 ENQUIRY 53 To make an enquiry – Go online: www.enquire.to/specSend a fax: 01952 234002 or post our: Free Reader Enquiry Card BUILDING SYSTEMS & EXTERNAL WALLS // 37 No drilling or welding required Faster installation and reduced costs High slip resistance capacities Independently approved SWL Low temperature SG iron Get the new brochure today at www.Lindapter.com or email enquiries@Lindapter.com Type AAF Girder Clamp Innovative 2-part design allows the clamp to self-adjust to suit a range of flange thicknesses. NEW PRODUCT This unique ‘all-in-one’ adjustable steel clamp offers high slip resistance capability, ease of installation, anti-corrosion protection and performance, even in low temperature environments. designflexibility throughinnovation FeatureBeamisahighlyadaptablemetal pressingwhichwillenhancetheappearance ofanybuildingfaçade. Metalline(Services)Ltd HolliesParkRoad-Cannock-Staffordshire-WS111DB Tel:(01543)456930-Fax:(01543)456931 www.metalline.co.uk-Email:sales@metalline.co.uk ARCHITECTURALFABRICATIONS Complementsmostcurtainwallingsystems StainlessSteelorAluminium MetallicorPlainColours Cruciforms,mitredandweldedcornerscan beincorporated VirtuallymaintenancefreeSimpletoinstall Literatureavailableonrequest
As buildings become more highly insulated, the company adds, thermal bridging has a greater impact on heat loss and carbon dioxide emissions, “and will be a significant factor in achieving compliance with the requirements of ADL1A 2010”.
Designed to maintain a continuous insulated barrier around window and door openings, Kingspan Kooltherm Cavity Closer’s rigid thermoset insulation core has an exceptionally low lambda value of 0.022 W/m.K, providing far better psi values than any other cavity closer in the same construction.

Another important attribute is fire performance and, according to Kingspan, Kooltherm Cavity Closer has achieved over 47 minutes integrity and 41 minutes insulation with a PVC window in a UKAS accredited fire resistance test in line with BS 476 Part 20: 1987.
For something simpler...
While most common structural insulated panel (SIP) or closed panel systems use polyurethane or polystyrene insulation at their core, Scottish company Makar has developed a closed panel system featuring locally grown timber and natural insulation materials.
It uses cellulose and sheeps' wool insulation as an alternative means of achieving good energy performance. Insulation in Makar's closed panel is sealed between the interior and exterior surfaces of the cassette, in factory conditions, “ensuring that insulation material is not exposed to moisture on site”.
Makar’s panels can also be pre-plumbed and wired before arriving on site to further accelerate the construction process, the company adds, and “a Makar house can typically be constructed on site in three to four days using its structural panel system”.
Also manufactured in the UK, SIPs “eco panels” panels from Progressive Products comprise a layer of insulation sandwiched between two layers of structure and are designed to form an extremely strong structural building component.
Available directly to the public, as well as trade customers, they are far stronger than timber frame construction, says Progressive Products. They
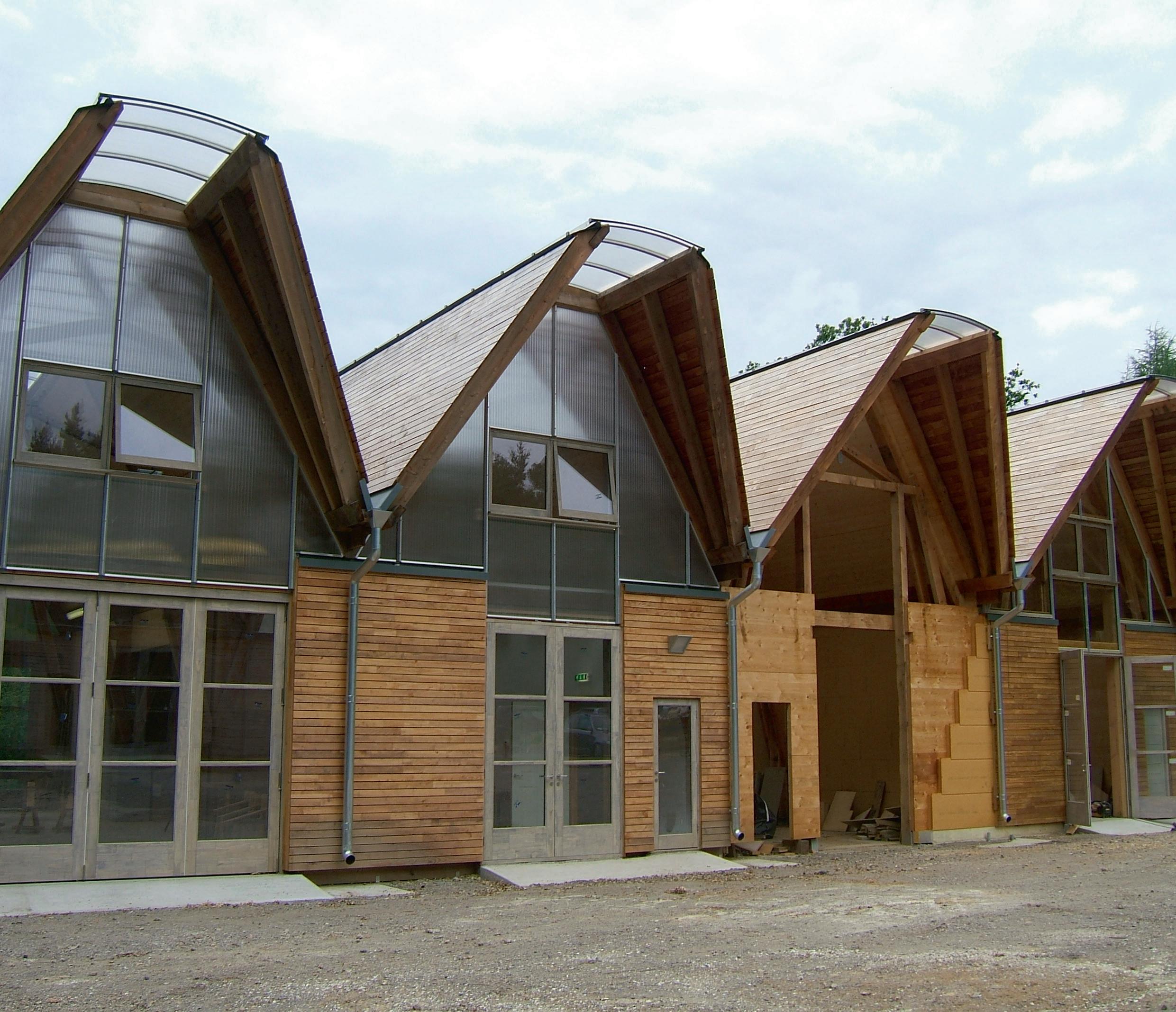
are also more energy efficient and quicker to erect than timber frames.
In addition, they are 100% recyclable, with an A Green Guide rating, a GWP (global warming potential) of 4.4 and an ODP (ozone depletion potential) of zero.
Suitable for all wall and roof designs, the Progressive Product SIPs range is available in various panel thicknesses down to 0.13 Uvalue through walls.
Simple but stunning Sussex workshops
These practical yet beautiful workshops located in Yellowcoat Wood, Flimwell, East Sussex, feature German-made Gutex woodfibre board insulation, provided by UK sole agent for Gutex products, Cumbriabased Ecological Building Systems.
Designed by The Architecture Ensemble, the workshops form the second phase of a development spearheaded by the Woodland Enterprises, a charitable trust. The buildings are almost entirely timber, comprising a combination of frames, prefabricated crosslaminated timber panels and Douglas fir timber cladding.
The workshop walls feature 100mm Gutex Ultratherm tongue and groove woodfibre board, trimmed and screwed directly onto the timber panels. The roofs comprise 120mm Gutex Thermosafe Homogen used in conjunction with a layer of 22mm Multiplex Top tongue and groove, screwed over the top, and clad with Douglas fir battens. Douglas fir rain-screen boarding was fixed directly over the insulation on the roofs and walls .
To make an enquiry – Go online: www.enquire.to/specSend a fax: 01952 234002 or post our: Free Reader Enquiry Card 38 // BUILDING SYSTEMS & EXTERNAL WALLS







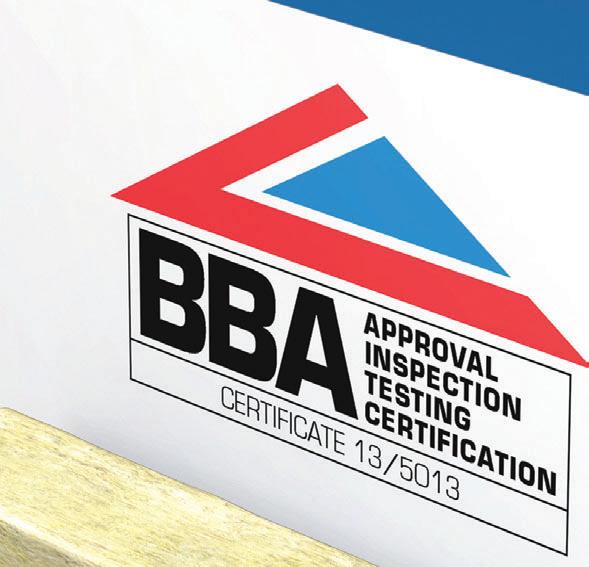




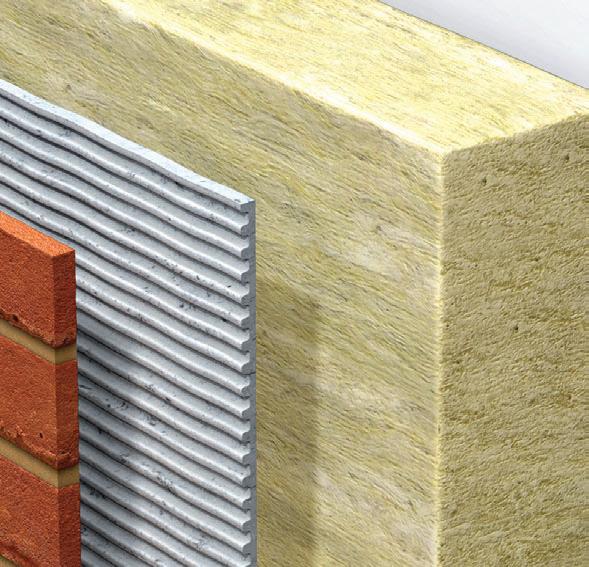


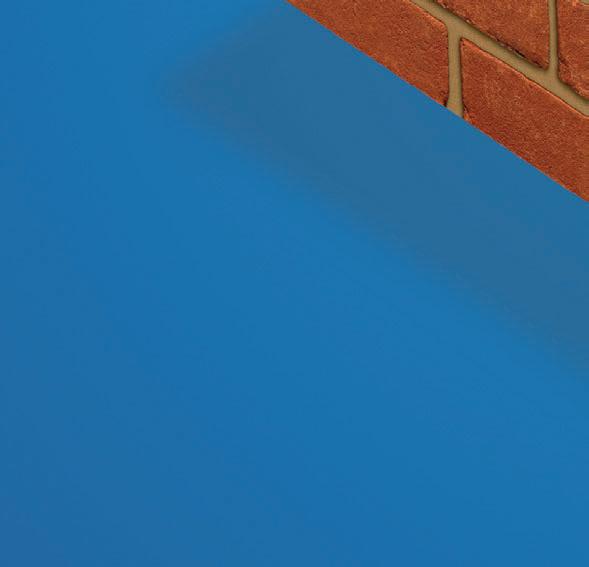
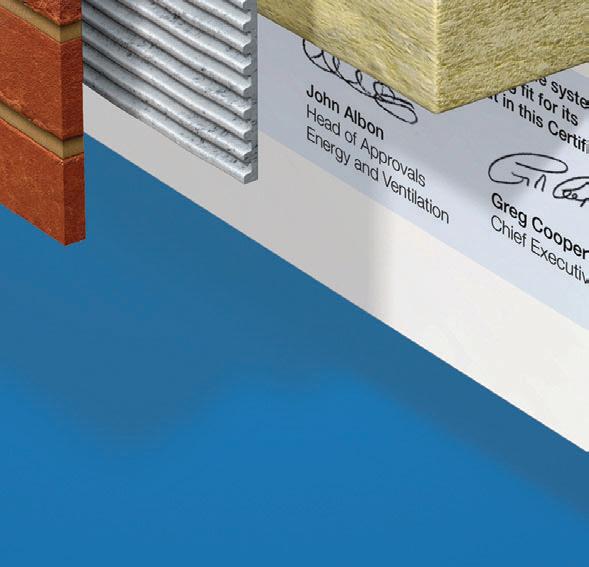











• Improves ‘U’values to 0.25 W/m2k or better • Wide choice of imperial and metric sized bricks to suit the built environment • Long life performance and durability with a 30 year guarantee • Easy to install • A1 rated fire resistance • Partnership between brand leaders – Ibstock and Rockwool • Full technical support service • UK made For more information and to order a sample visit www.brickshield.com or call 0844 561 4770 Gives you an extra layer of assurance EXTERNAL WALL INSULATION The PROVEN external wall insulation system with a real brick finish and the first to achieve BBA ACCREDITATION www.enquire.to/spec - ENQUIRY 54
The Abloy door launched
SECURITY EXPERT ABLOY UK HAS LAUNCHED THE ABLOY DOOR, A COMPLETE DOOR-SET THAT FEATURES A LOCK, LEVER, CYLINDER, AND PANIC OPTION, AND IS LPS 1175 SR2 CERTIFIED BY THE LOSS PREVENTION COUNCIL BOARD1 (LPCB).
he Abloy Door boasts an EL160 Mechanical Lock Case with automatic deadlocking, DH625-H2-4 Lever Handle Set, Protec2 Euro Profile Cylinder, and JPM Panic Bar 99000.

Products certified to the LPCB’s LPS 1175 SR2 standard provide 3 minutes of resistance to determined attack by an opportunist burglar using a range of techniques including those that involve creation of noise. The Door is also fire rated to standards BS 479 Part 22 and EN 16341:2000.
To help architects and specifiers, Abloy has created the Abloy Security Doors Technical Information and Specifications guide, which is a complete toolkit for door specification.
Abloy also provides an installation checklist, which can aid with streamlining the process of selecting the correct doors for the chosen access and egress points at a particular location.
Jon Burke, Marketing Manager for Abloy UK, said: “Here at Abloy we are really excited about the launch of our new Abloy Door. The quality of the product is evident from the number of ratings and certifications it has received, making it a complete solution that boasts all the components a specifier or architect would desire.
“The Abloy Door is ideal for many markets, whether it be for utilities sites, telecoms locations, banks, military bases, IT buildings, or oil plants. So no matter what sector they are selecting products for, architects and specifiers can use the Abloy Door as their number one go-to device for security and access control.”
This year marks the 50th anniversary of Abloy in the UK, and the unveiling of the Abloy London Showroom, in the Building Centre on Store Street, where visitors can see a range of Abloy products in action.
For further information on the Abloy Door or other products and services available from Abloy UK, please call 01902 364 500 or email marketing@abloy.co.uk
To make an enquiry – Go online:
a fax:
234002 or post our: Free Reader Enquiry Card 40 // BUILDING SYSTEMS & EXTERNAL WALLS
www.enquire.to/specSend
01952
Abloy – Enquiry 55
T
Gaps between partial fill cavity insulation and any reveal closer means thermal efficiency of the construction is not in accordance with Building Regulations Approved Document L1A 5.9. Be compliant - the Continuity Closer from Cavity Trays Ltd does what other closers do not…
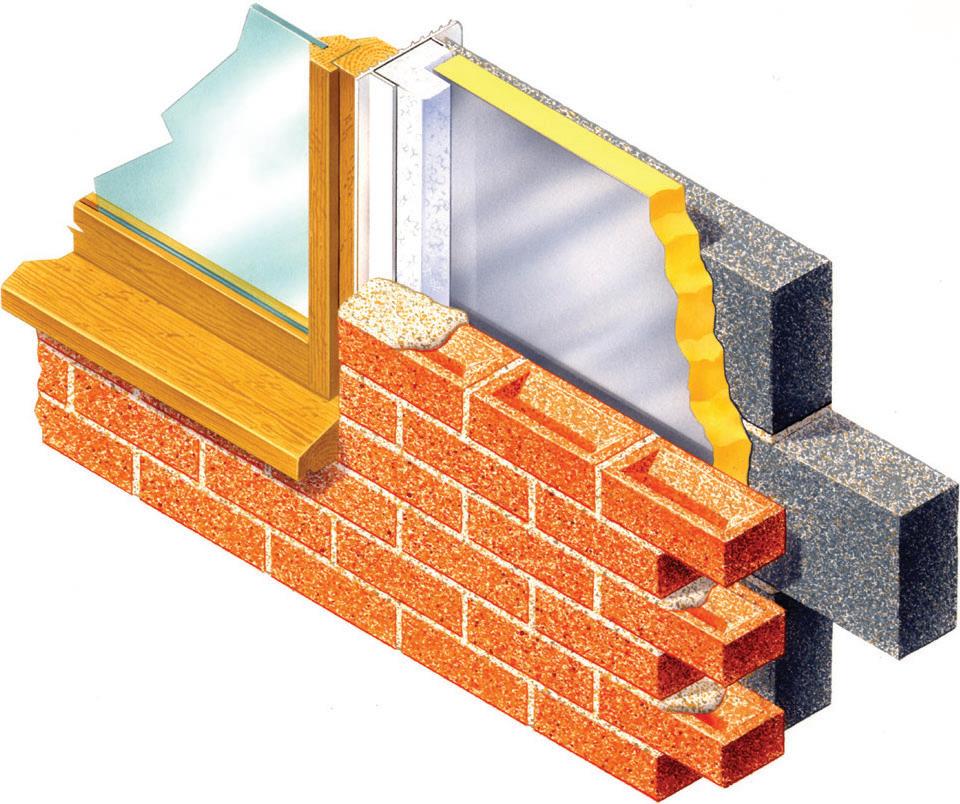
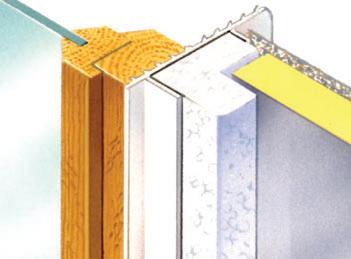
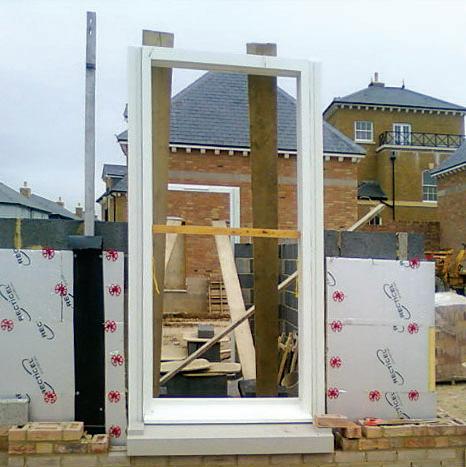
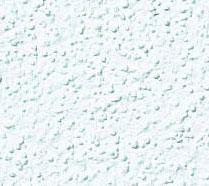






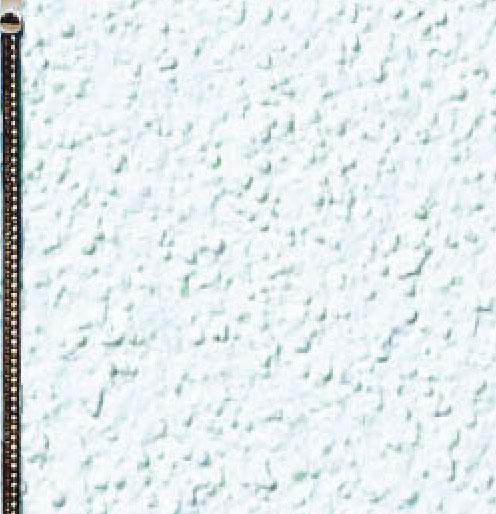



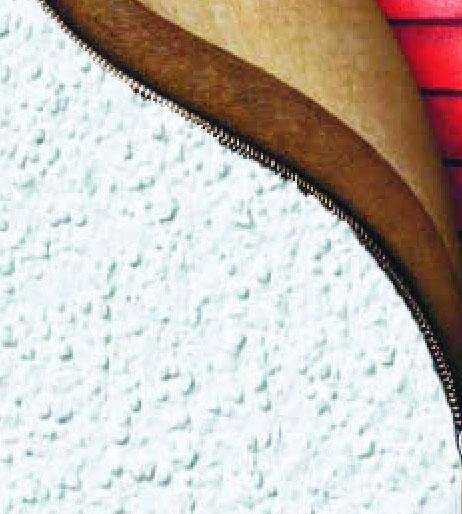






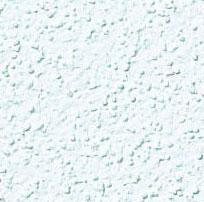
ENQUIRY 56 ENQUIRY 57 To make an enquiry – Go online: www.enquire.to/specSend a fax: 01952 234002 or post our: Free Reader Enquiry Card BUILDING SYSTEMS & EXTERNAL WALLS // 41 Yeovil Somerset England UK Tel 01935 474769 enquiries@cavitytrays.co.uk www.cavitytrays.com Mind the Gap!
Levolux brings a ‘smile’ to Birkenhead
The award-winning St Catherine’s Health Centre in Birkenhead, dubbed ‘The Smile’ for the way its facade - with a Solar Shading solution from Levolux –curves around the adjacent church, is already making a positive impact on healthcare provision in Birkenhead. Levolux was tasked with developing a custom solution to be applied externally, against the curved east-facing elevation, which accommodates a full height internal street that connects five wings. The solution comprises six bays of horizontal Aerofoil Fins, each measuring 400mm wide, with free spans of up to 8 metres. In total, Levolux installed 966 metres of extruded aluminium Aerofoil Fins, which are faceted to accommodate the curved facade.

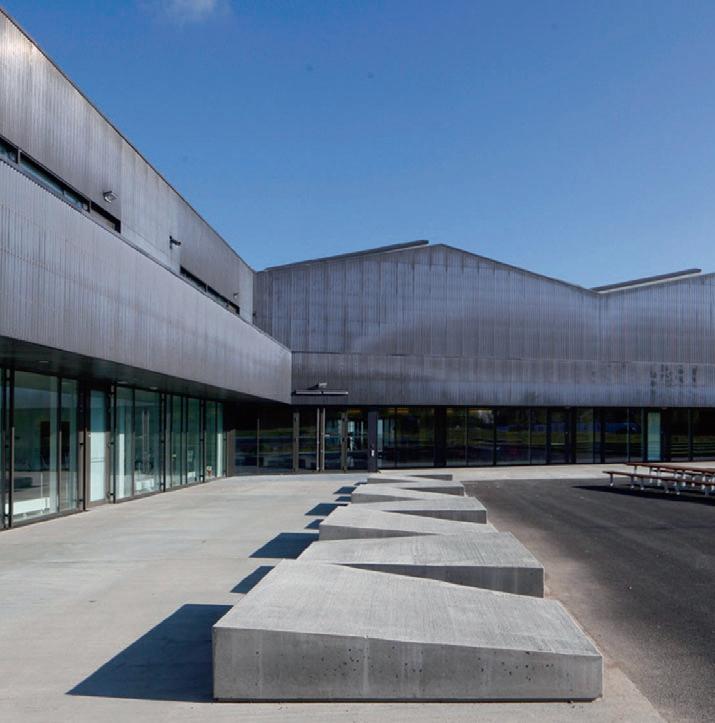
Levolux –Enquiry 58
External Wall Insulation (EWI) by Saint-Gobain Weber UK has been used in the conversion of the former Longbridge House office block into the new Hampton by Hilton, London Gatwick Airport. The exterior features a combination of aluminium rainscreen cladding to the upper area of the building with rendered EWI to the lower floors. weber.therm XM EWI, specified by EPR Architects, was mechanically fixed to a steel framing system. weber.therm XM is a render protected external wall insulation system, incorporating the use of 70mm thick grey expanded polystyrene (EPS) which was fixed to the lightweight steel frame.
Saint-Gobain Weber UK –Enquiry 62
Copper memories created for Norwegian school
Corrugated Nordic Brown copper, from Aurubis Architectural, defines the character of a new secondary school in Strømmen, Norway, and is reminiscent of the town’s industrial heritage.
Copper satisfies the client’s requirement for a 100-year lifespan school and its sustainability credentials are important in this low-energy building. But the unique visual characteristics of the corrugated Nordic Brown copper proved central to the design, both as a thoroughly contemporary material changing over time and as a memory of the riverside sawmills and later heavy industries in the town.
Nordic Brown products are pre-oxidised at Aurubis’ factory to give straightaway the same oxidised brown surface that otherwise develops over time in the environment. The thickness of the oxide layer determines the colour - either Nordic Brown Light or the darker Nordic Brown –and the darkening oxidisation process continues in the natural environment.
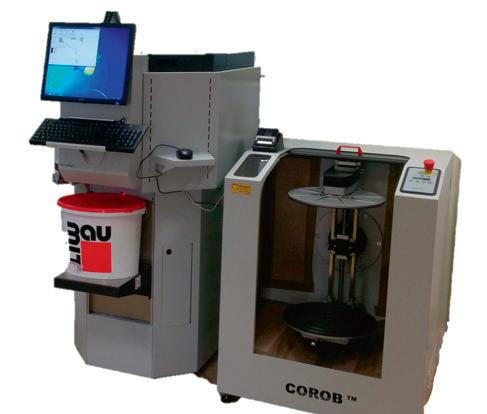
Other Aurubis Architectural surfaces include Nordic Standard ‘mill finish’, as well as Nordic Green and Nordic Blue factory-applied patinasdeveloped with properties and colours based on the same brochantite mineralogy found in natural patinas all over the world.
Aurubis– Enquiry 60
USE Architects breathe new life into Hackney with the help of DuPont Corian rain-screen cladding
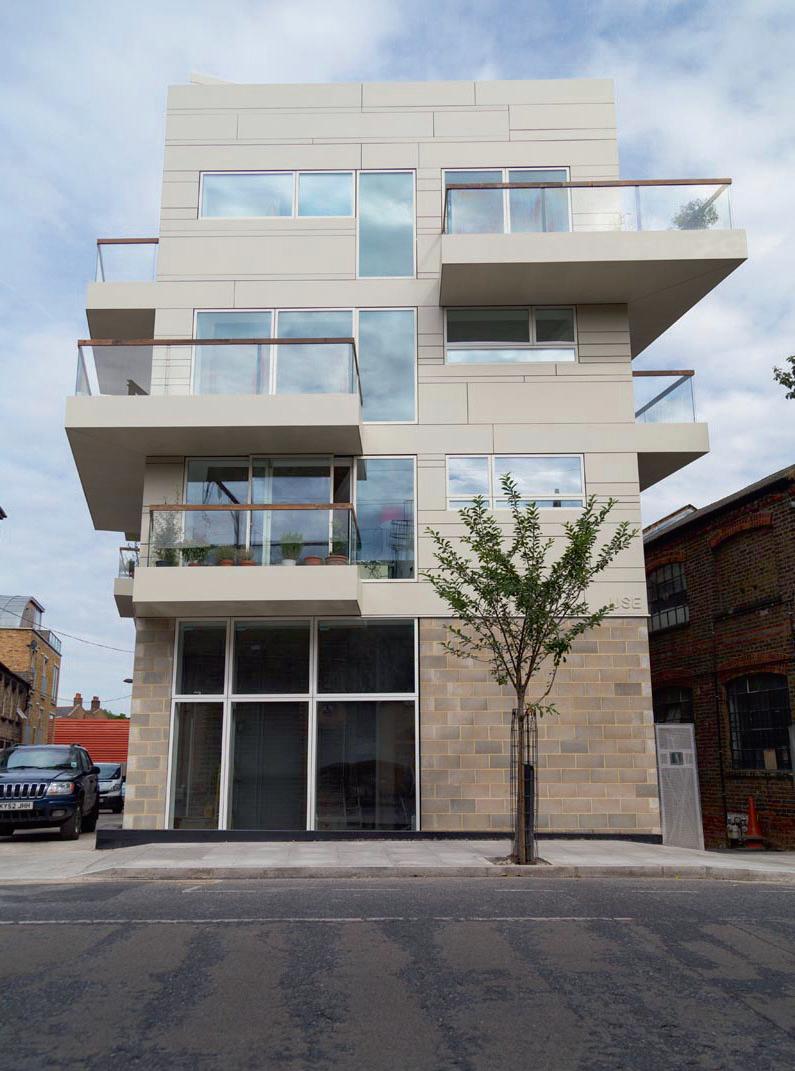
DuPont’s Corian high tech surface has been used as a structural façade by architectural practice USE for a distinctive new residential building in an area of London experiencing significant regeneration. Formed entirely from DuPont Corian, this highperformance weather screen promises to maintain its subtle and sophisticated beauty for the long term. As evidence of both the revival of its Hackney neighbourhood and the attractions of this pioneering design, every apartment in the development was sold off plan long before the building was complete.
CD UK –Enquiry 59
Limetec offers render colourmatching service
Sustainable building systems company Limetec has introduced an exclusive full colour-match service for its range of Baumit decorative finish render products. Thanks to its new tinting set-up, Limetec customers can choose from the 888 standard colours or create a bespoke shade to match their specific building’s requirements. Baumit are the European leaders in lime based breathable renders. Limetec’s partnership with Baumit brings all of their eco-friendly render products to the UK, ideal for conservation/renovation projects, historic buildings, new homes, self-build and mainstream commercial applications.
Limetec –Enquiry 61
NVELOPEclads BREEAM excellent office
NVELOPE, the rainscreen cladding specialist has supplied its NV1 system to a recently built BREEAM Excellent rated office in Aberdeen. The vertical cladding support system has been applied to the five storey bespoke building, supporting approximately 3000 square metres of granite cladding. The new office is the first building in Aberdeen to achieve BREEAM excellent rating under the 2011 regeneration scheme. NVELOPE’s NV1 flexible point brackets were well suited for this project as they allow for expansion and contraction of the cladding when under strain from various weather conditions including strong winds.

NVELOPE –Enquiry 63

To make an enquiry – Go online: www.enquire.to/specSend a fax: 01952 234002 or post our: Free Reader Enquiry Card 42 // BUILDING SYSTEMS & EXTERNAL WALLS
External wall insulation by Saint-Gobain Weber ensures an exceptional hotel experience
HI-MACS® is known as the innovative material for individual interior design. With 15 selected colours the Solid Surface material now provides the full design flexibility for facades, with unique thermo-formability, fantastic light effects and efficient weather protection.
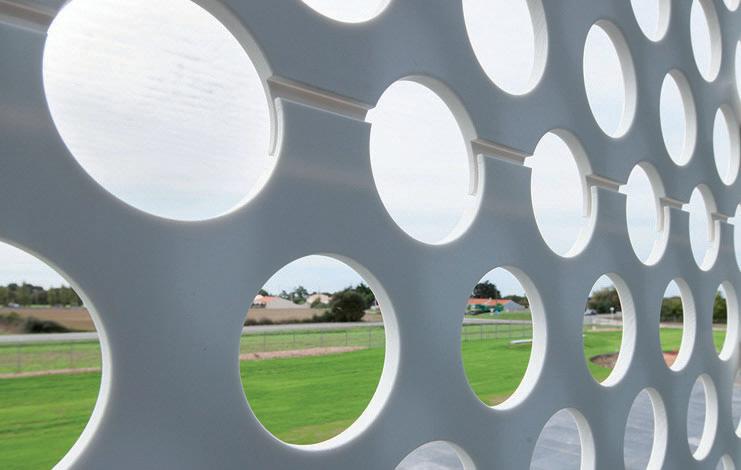
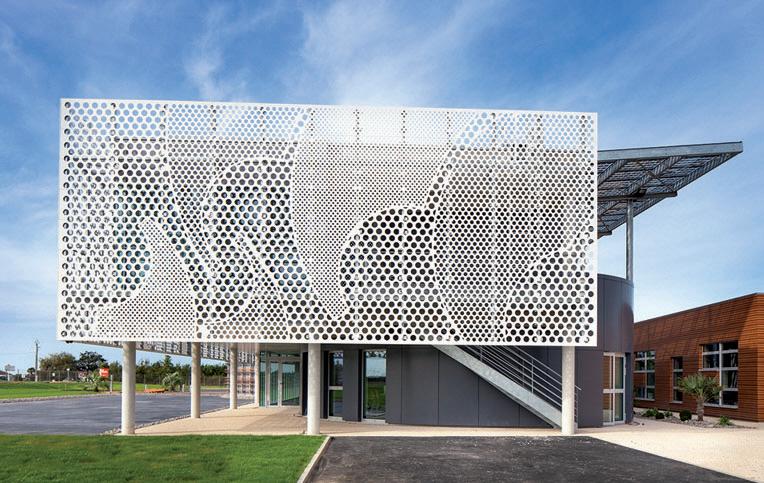
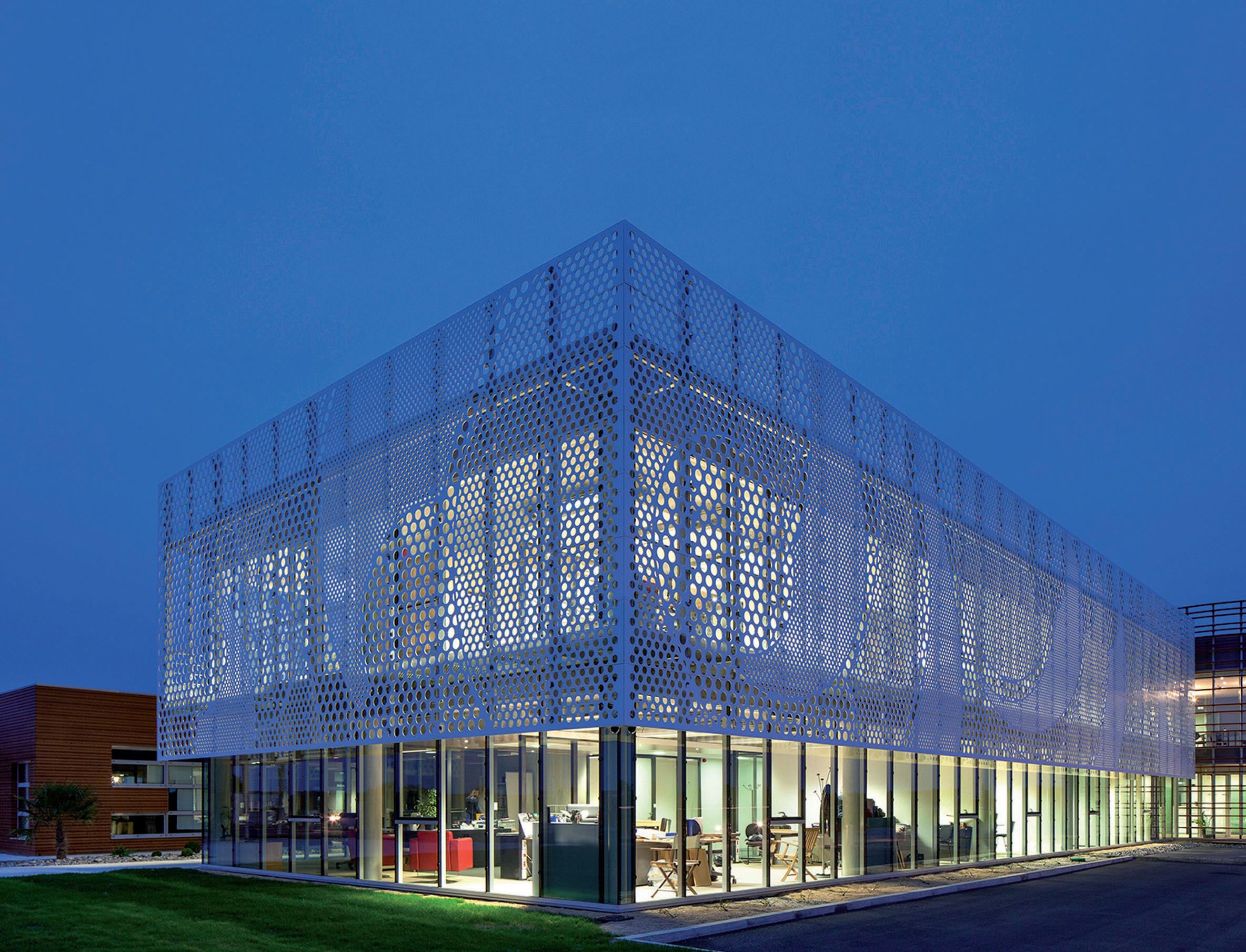
Information and samples can be obtained from: Alex Gray, phone 01892 704074, e-mail ukoffice@himacs.eu
Information and samples can be obtained by emailing; marketing@lathams.co.uk or by calling; 0116 257 3415
himacs.eu/arc
himacsuk.co.uk
– THE NEW
by
HI-MACS®
GENERATION. Inspired
Architecture. Beautiful facades need creative architects. And HI-MACS®.
HI-MACS® is ETA
certified*. Design: PAD Architectes pour BERI21, Fabrication: LCCA, Photo: Mathieu Ducros | www.j-k.de * Fixed with Keil insert s and a BWM structure, HI-MACS® facade in S728Alpine White successfully passed the ETA tests (European Technical Agreement)
(European Technical Approval)
www.enquire.to/spec - ENQUIRY 64
Steni Cladding provides an educational metamorphosis
PUPILS AT A PRIMARY SCHOOL IN ROTHERHAM HAVE EXPERIENCED A METAMORPHOSIS IN THEIR EDUCATION, THANKS IN PART TO IMAGINATIVE USE OF RAINSCREEN CLADDING PANELS

Three shades of Steni’s lightweight and low-maintenance fibreglass reinforced polymer composite Colour panels – black, white and beige – clad the elevations of a new 1.5-storey, twoclassroom block for foundation-stage pupils at Listerdale Primary School.
The only element of the new building that is load-bearing masonry like its sister structure
FROM STENI UK.
is the entrance porch which is dark brick and accommodates carvings by the children in the theme of the building - a caterpillar. The new building was constructed over six months of steel frame with pressed metal framework walls and a standing seam roof. The Steni panels were screw fixed onto timber battens by specialist sub-contractor Jordan Construction Services for main contractor Hobson & Porter.
The shape of the building and the rhythm of the pattern was inspired by the shape of a Monarch butterfly caterpillar.
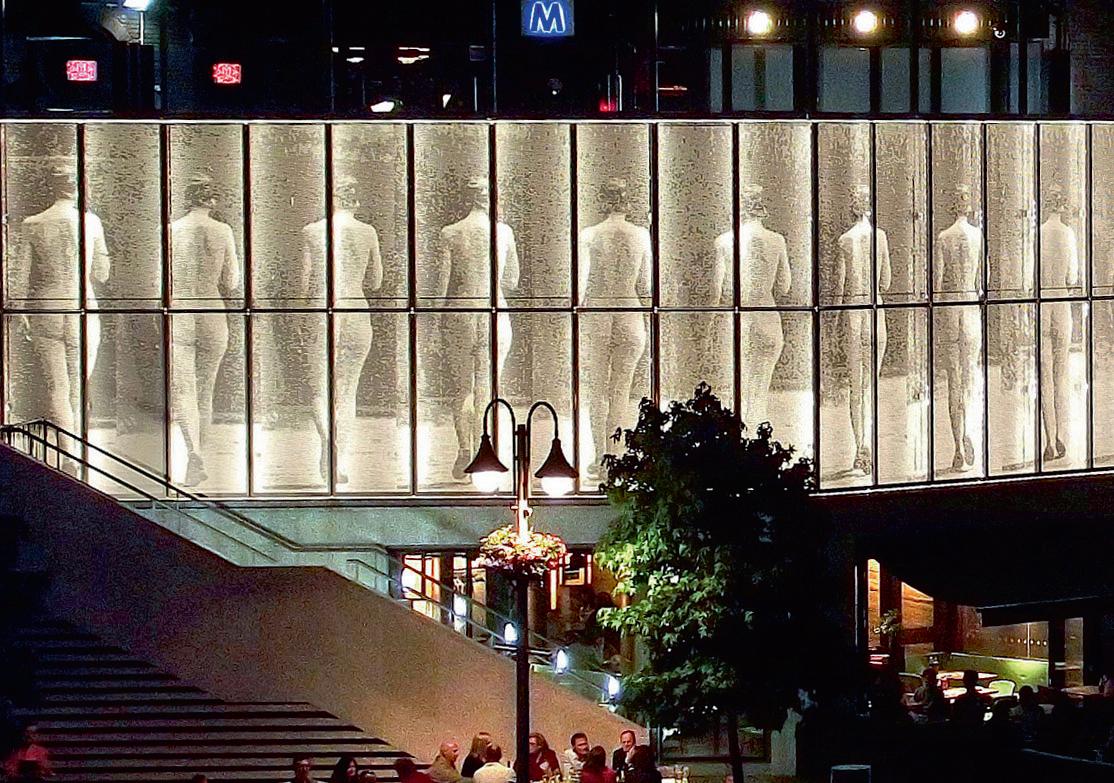
The brief was met by designing open-plan, flexible space with areas created through internal shape, fashioning spaces that supported small groups within the larger open-plan classroom. The two classrooms join at a wet play area instead of being separated by a solid partition. A mezzanine provides a joint area for the two classrooms and is accessed from the wet play area.
Steni’s products were specified for the reputation and the particular colour range complemented the design ambition. It provides a rhythm of colour and scale to virtually the whole building as well as forming the external overhang where the classroom external doors are located.
Steni – Enquiry 65
Creating rooms with a view for Enfield Central
An iconic 13 storey residential and commercial development by Bellway Homes in Enfield town centre has benefitted from a wide range of Reynaers innovative architectural systems as part of a complete renovation project.

Perforated image panels from
EE Ingleton
E E Ingleton have supplied perforated image panels for the new Riverside development at Kingston upon Thames, using their new PicPerf image perforation system. Ingletons worked closely with Cadisch MDA ltd on the project, basing the perforated images on a study by Victorian photographer Eadweard Mybridge. The installation utilises Cadisch’s new Connect MDA lightweight modular hanging system, anodized to match the colour of the panels to create an inobtrusive system allowing the cladding to be the centre of the aesthetic. The perforated panels produce a subtle image during daylight hours, and are then LED back-lit during the evening.
EE Ingleton –Enquiry 66
Howarth Timber makes waves at Mercia Marina
Thermally treated redwood cladding and decking from Howarth Timber and Building Supplies has been installed at Mercia Marina in Derbyshire, to create a stunning finish which remains in keeping with the natural surroundings of the building. Howarth’s cladding and decking suits the surrounding natural environment whilst ensuring a sleek appearance in its high profile location. The high quality Thermo-D cladding, which was installed at The Boardwalk - the marina’s retail accommodation - co-ordinates aesthetically with the thermally treated redwood decking which was also selected for the marina.
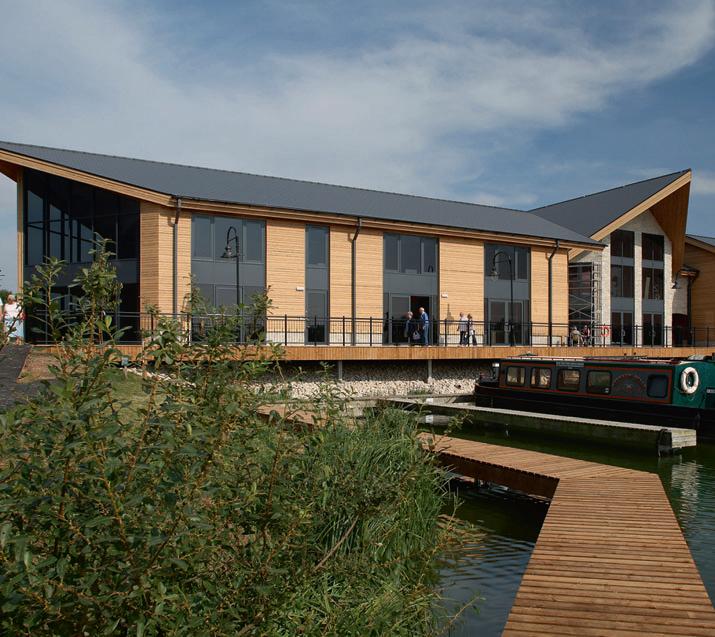
Howarth Timber –Enquiry 67
Using Reynaers CW 50 curtain walling façade with ES 50 opening vents and CS 68 doors inset enabled balcony access for residents.
The CS 68 three chamber door system combines high insulation levels with optimal safety. At ground level retail outlets include Vision 50 doors throughout providing unobstructed views into the shops and access that is ideal for extensive use.
Reynaers –Enquiry 68
To
an
– Go online:
a fax:
or post our: Free Reader Enquiry Card 44 // BUILDING SYSTEMS & EXTERNAL WALLS
make
enquiry
www.enquire.to/specSend
01952 234002




From offsite to on budget. Precast Room Solutions. Bell and Webster is renowned for its range of concrete products used on large scale building projects from hotels, military and student accommodation, to football stadia, conference centres and multi-screen cinemas. Previously known as ‘FAST Build Rooms’ we now call our system We believe in working with you as a partner from the start, which internal trades can commence work far earlier than on a traditional Alma Park Road, Grantham, Lincs. NG31 9SE T. 01476 562277 sales@bellandwebster.co.uk www.bellandwebster.co.uk Reading University Student Accommodation
Fro ro confer used on lar Bell and W fsi m offf ojects f ge prro larrg enowned for its ra ebster is r re We fsite tadiaconference re om military fr oducts ete prro ange concrre e partner fr W eviously known as ‘F Pr es multi-scr centr AST Build Rooms y known as ‘FFA een om the start, which AST tadia, www.bellandwebster . sales@ T T. nal commence inter er.co.uk r. .co.uk@bellandwebsterr. ec www.enquire.to/spec - ENQUIRY 69
Project
Architects benefit from British Gypsum magnetic plaster

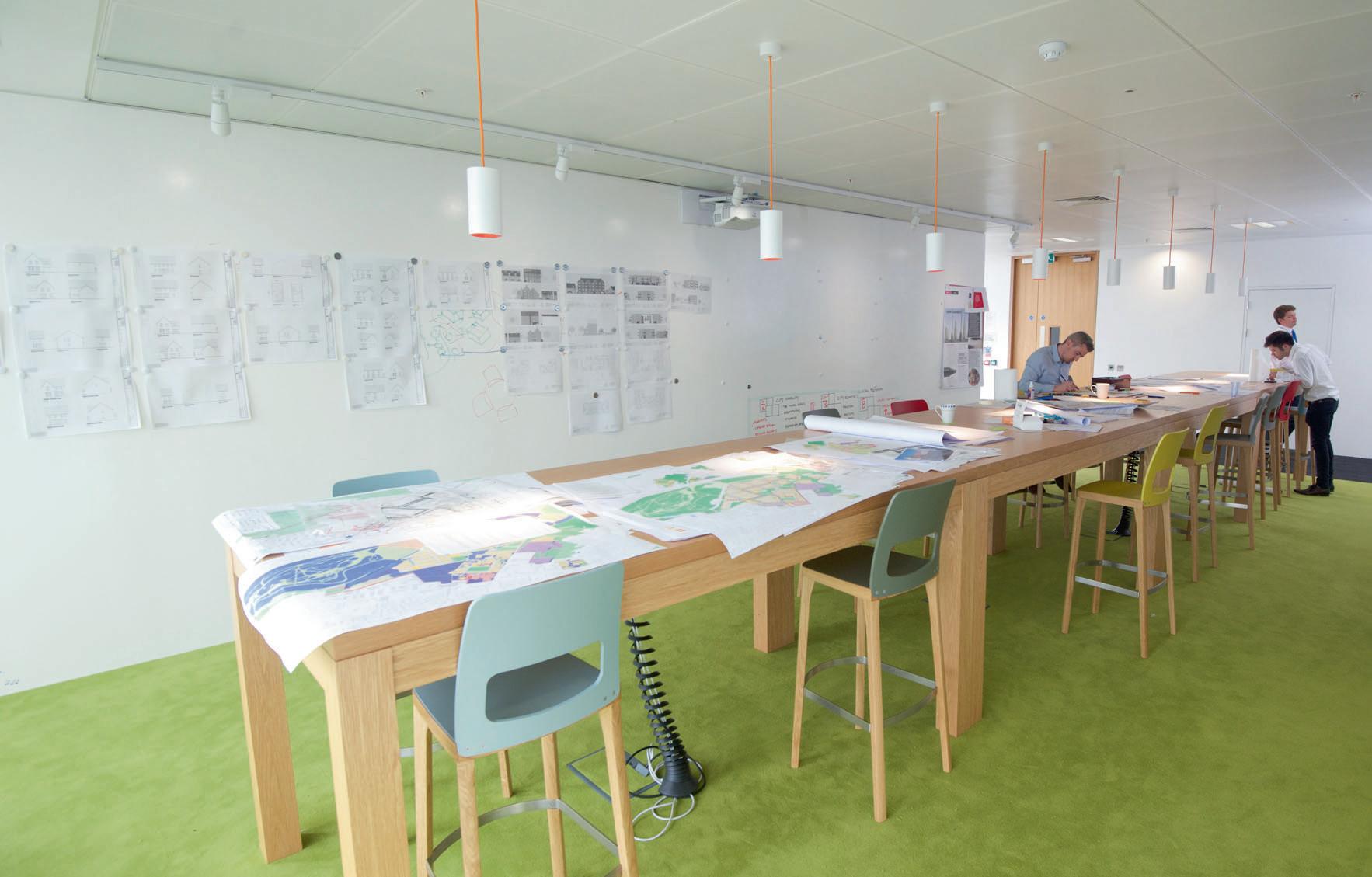

THE UK’S LEADING PLANNING AND DESIGN CONSULTANCY, BARTON WILLMORE HAS CREATED AN INTERACTIVE PRESENTATION SPACE FOR EMPLOYEES AND VISITORS IN THEIR NEW HEAD OFFICE IN THE CENTRE OF READING USING BRITISH GYPSUM’S INNOVATIVE THISTLE MAGNETIC PLASTER.
hen designing the new space, Barton Willmore recognised the need to create an interior which really furthered and encouraged creativity and collaboration amongst its team members. The firm wanted to move away from noticeboards and glass or metal panels, as it felt these were too restrictive and provided limited opportunity for interaction, so specified British Gypsum’s Thistle Magnetic Plaster in five rooms, including the studio, conference rooms and breakout area.
Romy Panesar, Architectural Associate at Barton Willmore, said: “Our clients really value our creativity and imagination when they approach us for new projects, so it was vital that our offices could enhance this and offer a fun, inspiring space, where the whole team can collaborate on new designs.”
Jason Silcox, Managing Director at Ideal M&E, the principal contractors for the project, added: “To give Barton Willmore the space it required, we needed innovative interior design solutions that could open up the entire office as a blank canvas for creativity, rather than limiting themselves to just a computer or small noticeboard. Thistle Magnetic Plaster gave the client precisely what was required.”
The magnetic plaster, from British Gypsum’s ‘Rooms Made For You’ range, is a finish coat plaster specially designed to attract magnets. The plaster turns the entire wall into a fully interactive surface without the risk of damage from drawing pins or other tools, making it ideal for helping the Barton Willmore team to work together to create imaginative building designs for clients. It also provides a smooth, high-
quality finish that blends seamlessly with other surfaces in the room, and can be decorated as standard without any loss of magnetic effect.
In addition to the space which Thistle Magnetic Plaster gives for interaction and collaborative working, the material was also easy for local sub-contractors, H&L Ceilings, to apply, without any need for specialist tools or preparation.
Darren Hopkins, Director at H&L Ceilings, commented: “We were able to apply the new plaster in exactly the same way as a standard product, with no fuss or mess.
“This kept the time we spent plastering the rooms to a minimum, helping us to deliver the
quality finish we expect from our work and meet the tight six-week timeframe required by Ideal M&E and Barton Willmore.”
Graham Lloyd, Project Specification Manager at British Gypsum, concluded: “The solutions we proposed for Barton Willmore’s offices gave the architects more space for creative thinking, as well as the flexibility to work on multiple projects simultaneously.
“As a result, instead of simple room dividers, Barton Willmore has walls that act as additional work surfaces, maximising the value of the new offices, both to the firm and to its team members.”
British Gypsum
To make an enquiry – Go online: www.enquire.to/specSend a fax: 01952 234002 or post our: Free Reader Enquiry Card 46 // FLOORS, WALLS & CEILINGS
70 W
– Enquiry
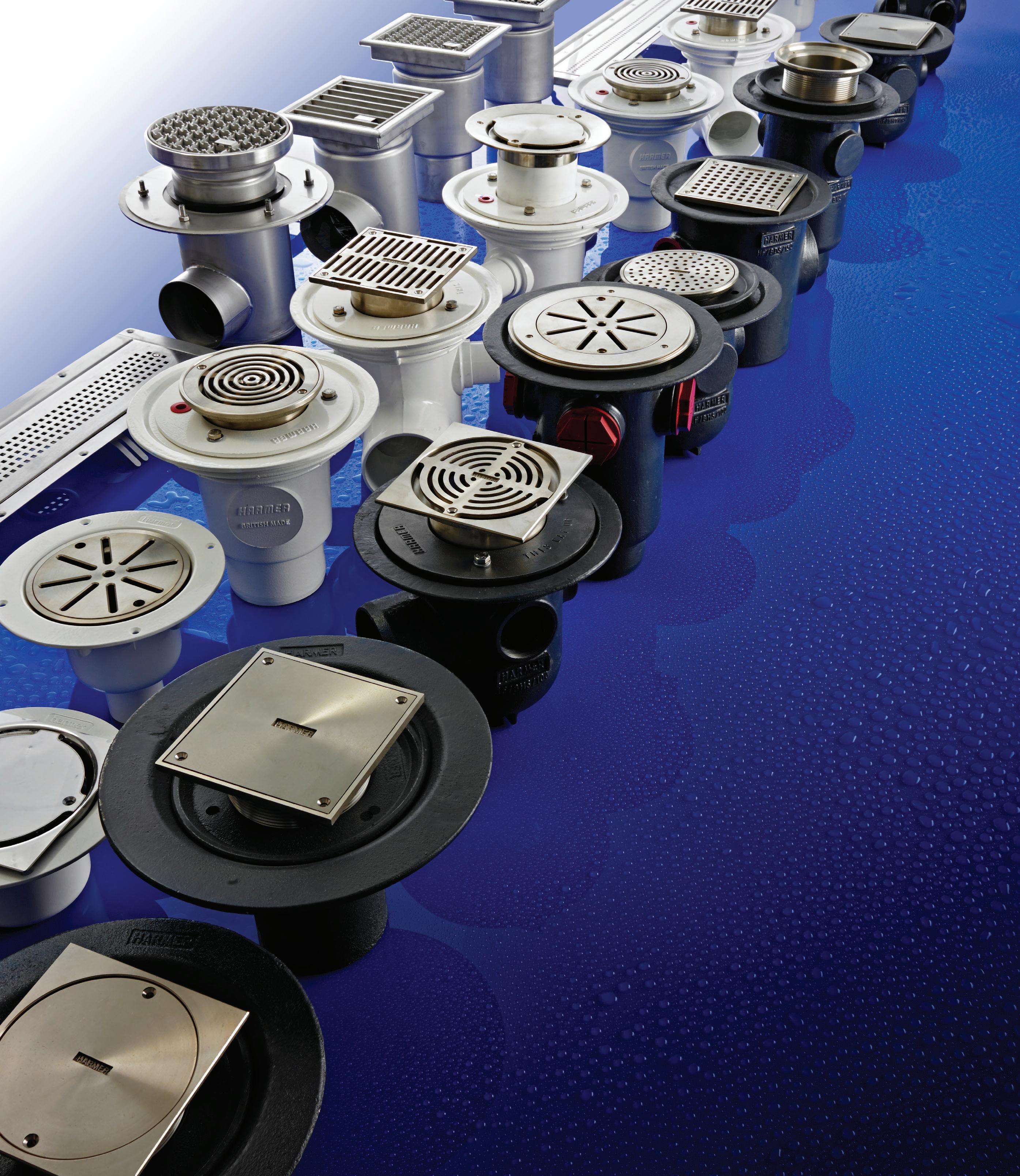


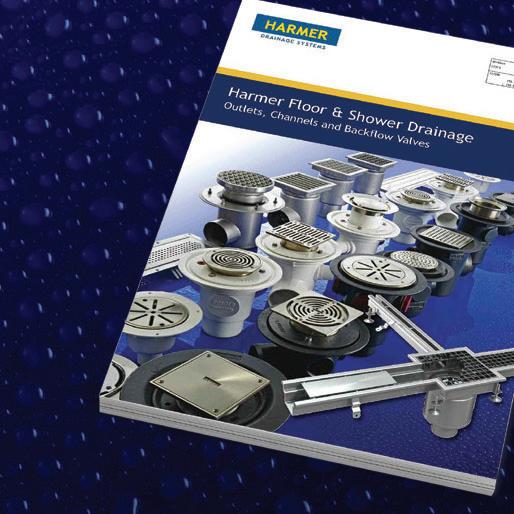
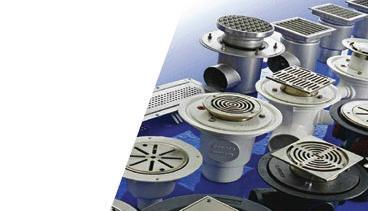
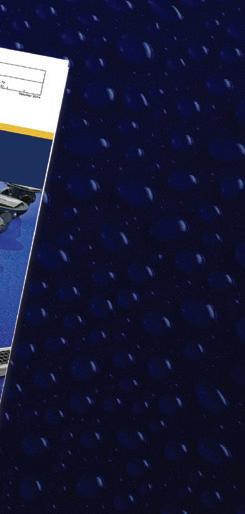



DRAIN POWER THAT’S A range of Cast Iron, Stainless Steel and Aluminium floor drains like no other. The NEW Harmer Floor Drain range offers the most comprehensive choice in the UK market. Featuring Cast Iron, Stainless Steel and Aluminium high performance floor drainage solutions which are versatile enough to meet the demands of all market applications. DRAINAGE SYSTEMS The NEW floor drain range from Harmer Request a NEW Technical Brochure echnicalT Te SY EMS ST Call us on: /HarmerDrainage 2008 00 0808 1 | www /HarmerDrainage@HarmerDrainage www.harmerdrainage.co.uk @HarmerDrainage www.enquire.to/spec - ENQUIRY 71
Sika scoops flooring accolade
A SIKA FLOORING SYSTEM INSTALLED TO ENSURE THE PERFECT PLATFORM TO FILM BRITAIN’S LONGEST RUNNING SOAP, HAS BEEN NAMED ‘LARGE PROJECT OF THE YEAR’ AT A PRESTIGIOUS INDUSTRY AWARDS CEREMONY.
hosen from more than 30 submissions, the annual Best Practice Awards hosted by FeRFA (The Resin Flooring Association) recognised Sika and resin floor installers Zircon Flooring Ltd for their work on the construction of ITV’s new Coronation Street studios at MediaCityUK, Trafford.
Sika was also highly commended in this category for its work on the Greenwich Peninsula Marketing Hub with Senso Flooring and Remmers UK.
Despite facing tough competition for the accolade from other big players in the industry, the resin flooring manufacturer’s impressive portfolio of work with contractors on major projects meant that four of the six finalists in the category were Sika projects.
When ITV’s new Coronation Street studios called for perfectly smooth anti-static floors to facilitate the fluid and safe movement of HD camera equipment, Sika worked with Stewart Draper, owner and director of resin floor installers Zircon Flooring Ltd, to devise an innovative solution utilising Sika’s highperformance, self-smoothing, epoxy resin floors.
Impressing the judges by working in partnership with Stewart and his team –which included his son Keelan Draper who has recently achieved the NVQ2 in situ resin floor qualification from FeRFA, Sika delivered the project to schedule and to budget.
Designed for use in areas with sensitive electronic equipment, the systemcomprising of Sikafloor Level 30 and solventfree, anti-static Sikafloor 262 AS - was expertly applied by Sika approved industrial flooring contractor Zircon Flooring across four studios totalling 3,800m2
Helen McGachie, Chief Executive Officer at FeRFA, said: “Sika’s work with Zircon Flooring on the Coronation Street studios really impressed the judges because of the excellent quality of the product application, as Sika and Zircon rose to the challenge, working together to achieve precise floor flatness specification.
“ITV required a robust and sustainable flooring solution suitable to stand the test of time due to such high volume of daily usage with heavy equipment. Sika were able to not only meet this, but also provide a solution to

prevent potential static build up to ensure a flooring system that will work for years to come, which we were very impressed by.”
Richard Kay, Key Account Manager –Flooring at Sika, added: “To be involved in the construction of the new ITV Coronation Street studios set was a particular highlight in our commercial project portfolio, so for it to win ‘Large Project of the Year’ too means we are absolutely delighted.

“Stewart and his team at Zircon have a great understanding of what products work best in studio settings, and our offering fit the bill perfectly. Working together with such a highly skilled contractor meant we were able to rise to the challenging brief which others walked away from.”
Stewart Draper, Director at Zircon, added: “Having worked closely with Sika over the past decade we have got TV studio flooring off to a fine art and the finished floor in grey looks absolutely superb – and we’re thrilled to have won this award!”
The FeRFA Best Practice Awards took place on 28 November at the De Vere Staverton Park, Northamptonshire, and were presented by TV personality Mark Durden-Smith.
Sika boasts an extensive flooring range with products to suit a wide range of applications within commercial, decorative and industrial sectors. For more information visit www.sikaflooring.co.uk
Sika
To make an enquiry – Go online: www.enquire.to/specSend a fax: 01952 234002 or post our: Free Reader Enquiry Card 48 // FLOORS, WALLS & CEILINGS
Enquiry 72 C
–
Experience





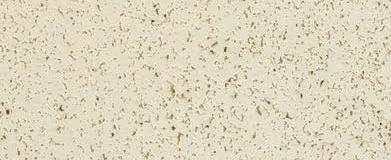

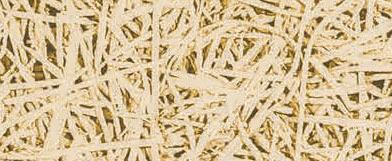




















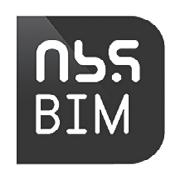

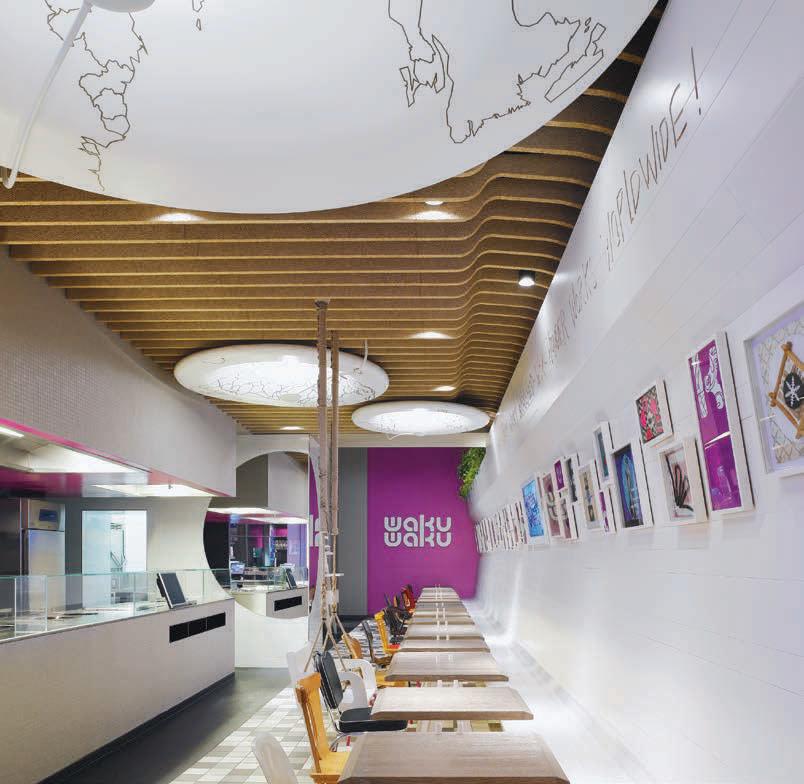

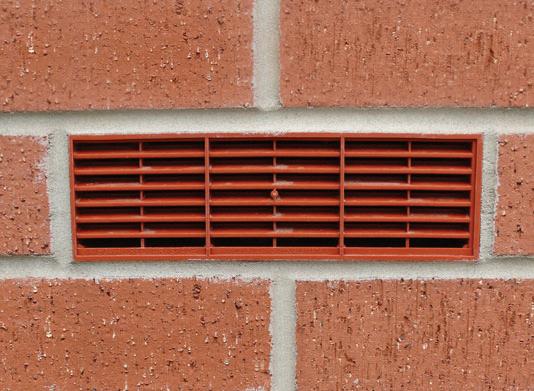


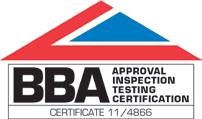





ENQUIRY 73 ENQUIRY 74 To make an enquiry – Go online: www.enquire.to/specSend a fax: 01952 234002 or post our: Free Reader Enquiry Card FLOORS, WALLS & CEILINGS // 49 NBS Plus www.vents.co.uk Reliable calculations from the only manufacturer Free service to make www.vents.co.uk admin@rytons.com HERADESIGN® Acoustic Solutions – Excellent sound absorption, up to Class A – Impact resistant (class 1A acc. EN 13964 Annex D) – Customised colour options (RAL, NCS, BS or StoColor) – PEFC and FSC certification available – Class 0 building classification as standard (EN 13501-1 B-s1, d0) – 5 different face patterns – Different thickness and edge details to suit various applications
Knauf AMF Ceilings Ltd.
Estate
1 Swan Road, South West Industrial HERADESIGN® and visit us at our stand number: 408
Peterlee, Co. Durham, SR8 2HS Phone 0191 5188600, Fax 0191 5860097 E-mail: info@knaufamf.co.uk, http://www.amfceilings.co.uk
Johnson Tiles revamps core prismatics range
HEXAGON SHAPES TO BE OFFERED FOR THE FIRST TIME WITH EMPHASIS ON ON-TREND NEUTRALS
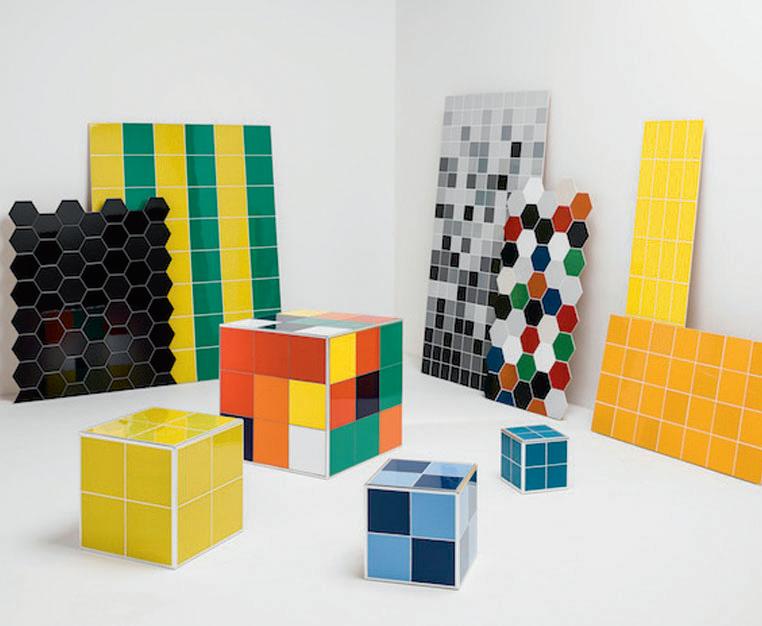
UK tile manufacturer Johnson Tiles has relaunched Prismatics, its longest-established tile range –introducing hexagon shapes for the first time.
Prismatics offers one of the biggest colour ranges of British-made ceramic wall tiles, with a diverse palette of 68 different gloss and matt shades in five different sizes, including a selection of the new hexagon shapes available in 13 key colours.
New on-trend tones have been added to the range, increasing the number of neutral, dark and warmer shades in co-ordination with existing colours.
To refresh the Prismatics palette, Johnson Tiles collaborated with colour consultant Ptolemy Mann, who worked alongside Johnson Tiles Creative Director Darren Clanford to build new emphasis on trendleading shades for the range, such as new addition Blackberry, a rich aubergine tone that coordinates perfectly with other neutrals.
One of the key new offerings is the development of colour graduated, tonal profiles for the refreshed range, making it easier for specifiers to quickly and easily identify complementary shades within the collection.
Ptolemy Mann says: “I'm a big fan of tonal colour – several shades of the same colour together on a wall. By presenting 'groups' of colours that coordinate, you can choose your own selection from each group. The new Prismatics palette has been arranged in such a way that customers can easily see the different options for tonal colours.
“This is inspired by how they can be used for exciting interiors, for example, 'warm neutrals' or 'cool neutrals', so greens and blues that could be used together on a wall to create movement and flow. A single-coloured wall can appear static and flat, whereas this use of tonality and gradation of colour creates more interesting texture and depth."
The new Prismatics range will feature 12 different neutral shades; 11 green tones; 13
blue shades; 15 natural colours; seven different tones of reds, purples and pinks and 10 different grades of yellow and orange. Sizes within the range include 200x200mm, 150x150mm, 200x100mm and 100x100mm, plus the 150x173mm hexagons and co-ordinating fittings.
For more information visit www.johnson-tiles.com or call 01782 575575
Johnson Tiles – Enquiry 75
Setcrete Deep Base top of the class
Setcrete’s Deep Base floor levelling compound has provided a fast-track floor preparation solution for the conversion of Lilian Baylis Old School in London into luxury apartments. Setcrete’s Deep Base was used to raise floor levels by as much as 50mm in a single application, providing a smooth, durable substrate for the installation of new floorcoverings. Designed specifically for professional builders needing fasttrack solutions, the compound is walkon hard in just 90 minutes, and can be ready to receive floorcoverings from as little as 6 hours.

Setcrete –Enquiry 76
Understated excellence at the Kings Head hotel
Found at the heart of the lively market town of Cirencester, the Kings Head hotel has reopened in all its past glory, bringing a touch of the modern to an otherwise historic setting. Part of an extensive restoration programme, Wilton Carpets Commercial has ensured the 1900 square metres of carpet specified adds to the boutique ambiance found throughout. Calico Interiors, the Gloucestershire-based company chosen to take on the interior design, felt it was imperative that any carpets chosen fulfilled the brief in offering light and natural design. The first task was selecting a carpet for use in the 45 guest rooms, one that would exude class but also a homeliness, the like of which is popular among modern hotel owners. The guests would require a space in which they could unwind and unravel; in essence, a place they could call home, even if just for a night. The tufted Zen Natural from the Ready to Go collection ticked all the right boxes, offering chic simplicity through its 100% pure wool pile. Sarah Mitchell, a designer at Calico Interiors, tells us, “Bold patterning was strictly off limits, this was an opportunity to break away from the traditional look with more subtle shading, as we see in Zen”. As part of Wilton Carpets’ Ready to Go concept, the linear loop pile of Zen is available from stock for fast and easy access to a durable medium contract tufted carpet ideal for bedroom use. With a range of designs to cater for the varying style needs of hospitality environments and in colours wellproven and versatile, the Ready to Go collection features both tufted and axminster woven carpets, providing solutions ideal for the majority of locations. Corridor and stair carpet was also to be specified, this time bespoke custom graphics opted for by the Calico Interiors team. “With the corridors, as was the case with the bedrooms, we were looking for a natural option,” Sarah continues. “We gave Wilton a brief with a selection of potential colours, and they responded with a range of hand trials from which we could choose. As ever, the product selected fitted in with our vision, ensuring another crucial element of the project was carried out to the standards required. Wilton are always flexible when it comes to custom design, and this is a large factor in our continued engagement with the company.”
Wilton Carpets –Enquiry
77
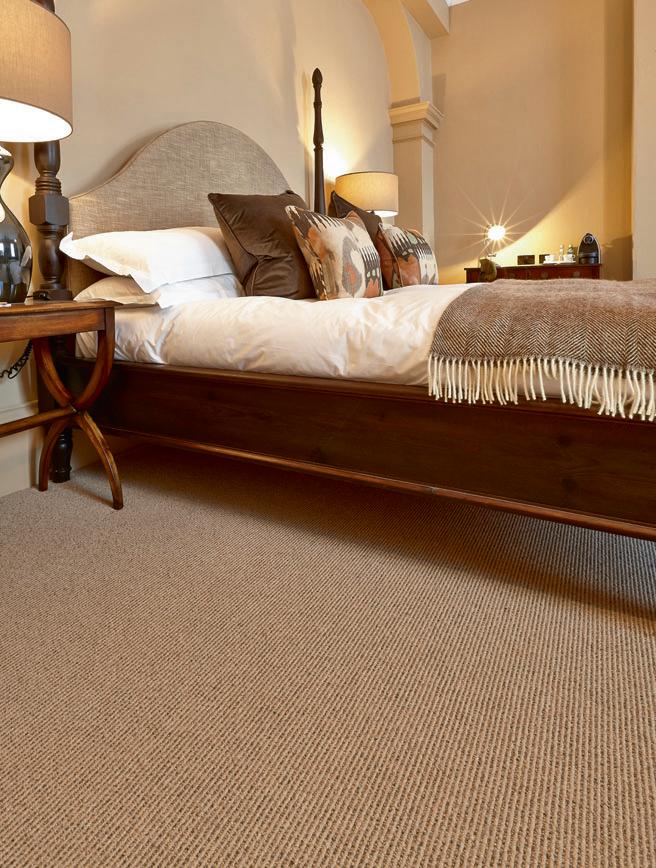
To make an enquiry – Go online: www.enquire.to/specSend a fax: 01952 234002 or post our: Free Reader Enquiry Card 50 // FLOORS, WALLS & CEILINGS
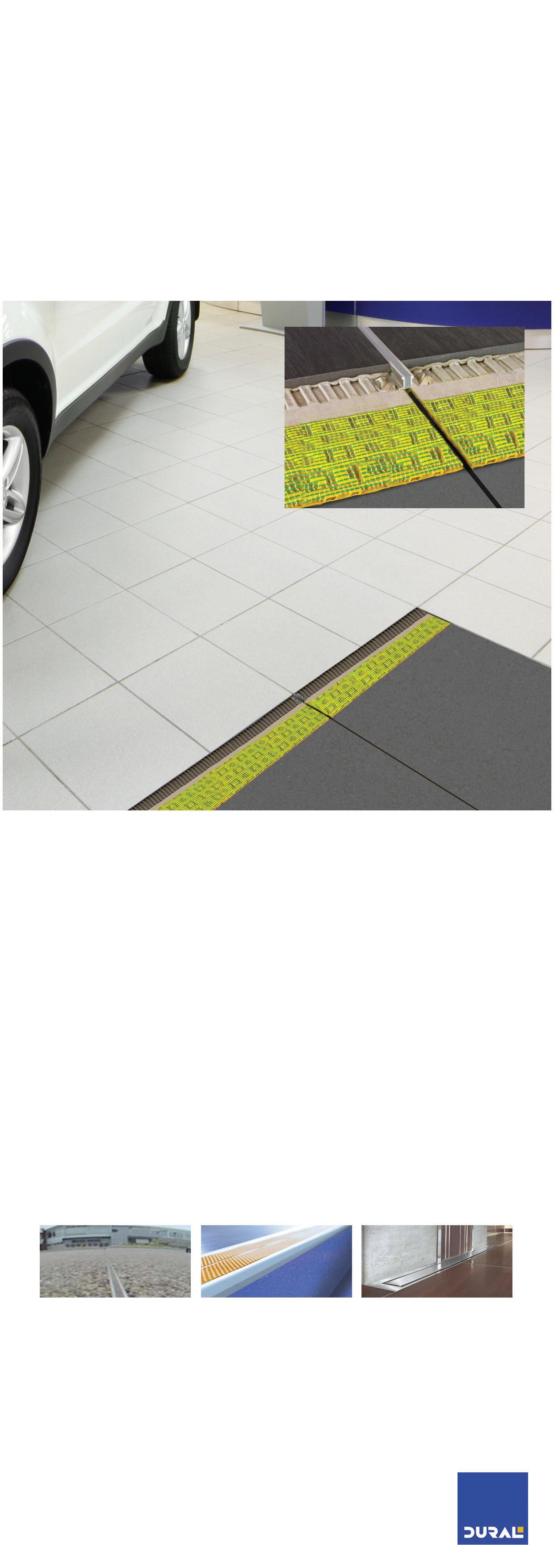













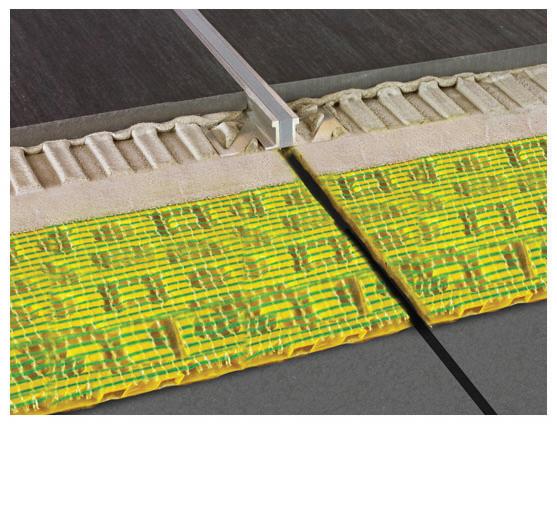








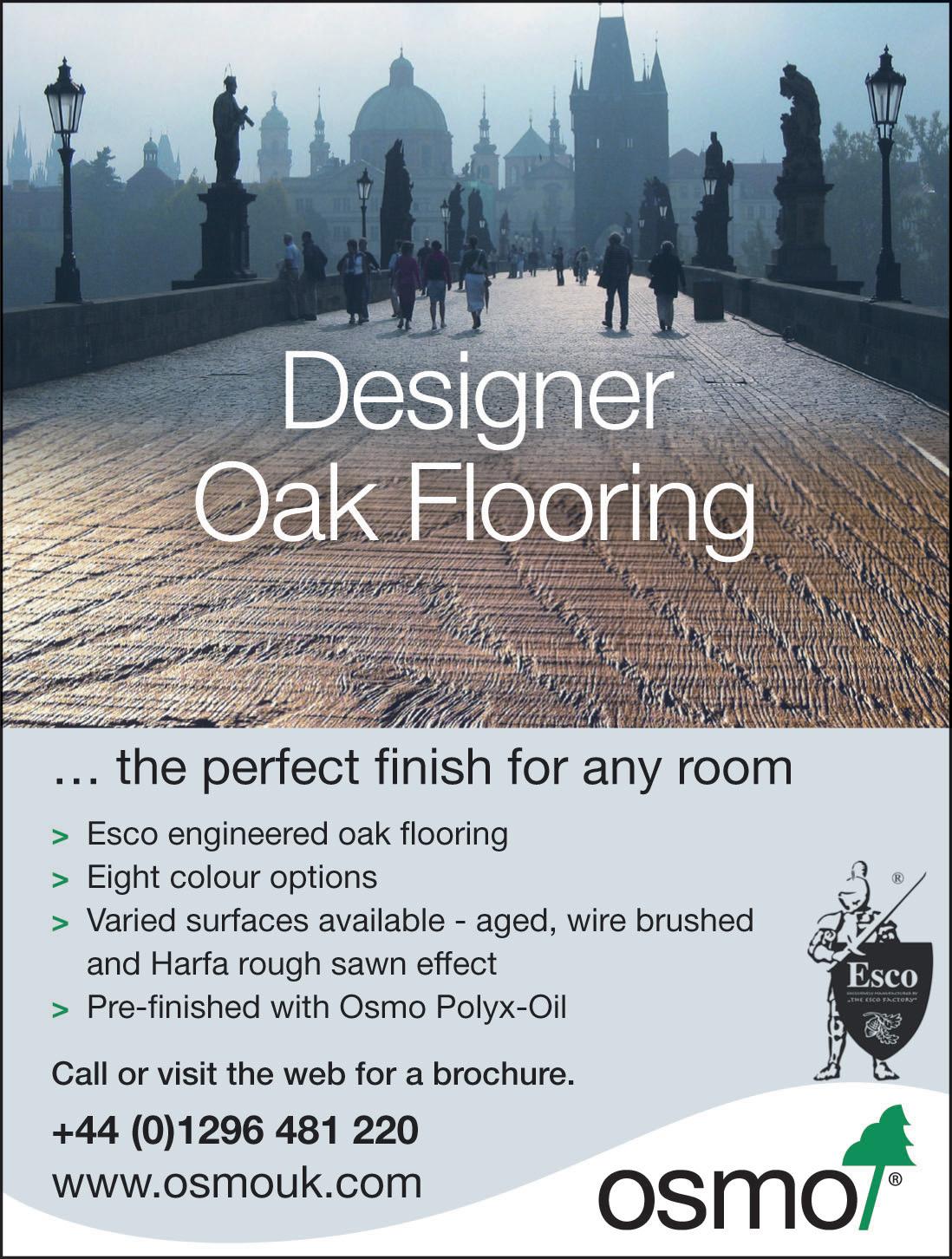
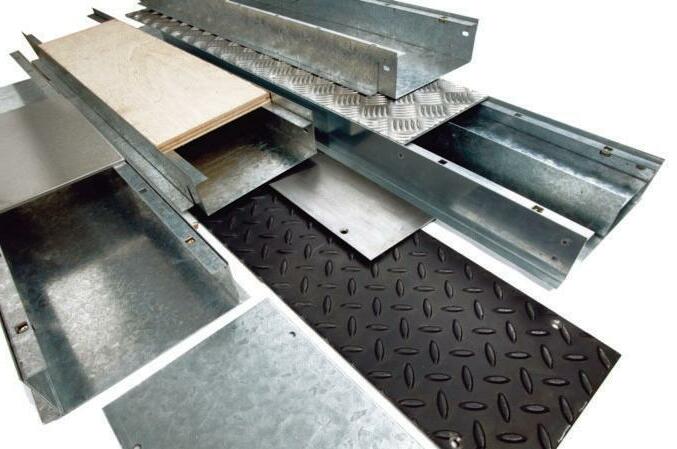
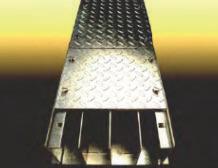
ENQUIRY 78 ENQUIRY 79 ENQUIRY 80 To make an enquiry – Go online: www.enquire.to/specSend a fax: 01952 234002 or post our: Free Reader Enquiry Card FLOORS, WALLS & CEILINGS // 51 Call us now on 01789 459211 Bespoke Ducting Versatile Ducting & Trunking Systems SCREEDUCT® Screeduct® ducting systems are pre-formed modular tray sections manufactured from hot-dipped, galvanised and coated mild steel. These sections allow the laying and protection of pipework or power supply cabling safely within floor screeds. E: sales@screeduct.com W: www.screeduct.co.uk
Driftwood Grey Oak –a new solid wood floor from Junckers
GREY-TONED FLOORS CONTINUE TO BE A STRONG TREND IN 2015, AND WITH ENQUIRIES COMING IN THICK AND FAST, JUNCKERS DEVELOPED ITS SUCCESSFUL FINISHING PRODUCT INTO A NEW COLLECTION, DRIFTWOOD GREY OAK – OFFERING THE TRENDY GREY LOOK WITHOUT COMPROMISING ON THE BENEFITS OF A SOLID WOOD FLOOR.
Junckers has launched a new collection of floors called Driftwood Grey, available on their full range of solid Oak floors; wide board planks, two-strip and textured oak floors. The new finish adds a distinctive, ‘worn’ look to the floor, creating the patina of a rustic, aged wooden floor without compromising on any of the benefits of a Junckers solid hardwood floor.
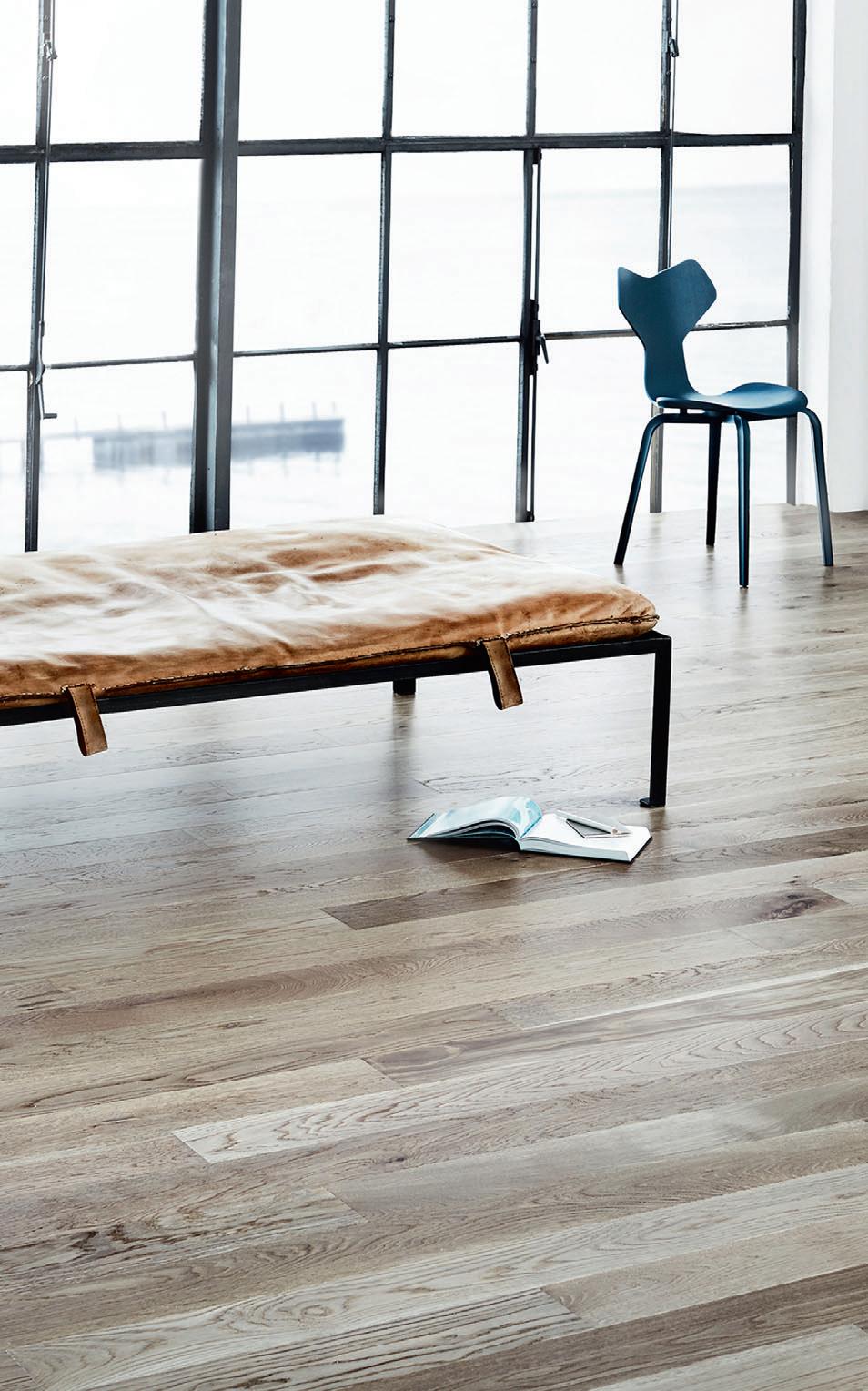
Junckers first developed Driftwood Grey Oil as a site finish product but it proved so successful it has now been incorporated into the main range. The new floors are delivered pre-finished, with the Driftwood Grey stain sealed with Junckers UltraMatt lacquer applied before the floor leaves the factory, achieving a perfect finish. A prefinished floor also means the floor can be used and walked on as soon as it is installed.
Solid hardwood flooring, in addition to its natural beauty, offers a wide range of features, such as strength, durability and it feels warm and pleasant to walk on.
A Junckers solid hardwood floor contributes to a healthy indoor climate with no static electricity or degassing.
With a consistently low moisture content achieved by a unique drying process and stringent quality control, Junckers floors are ideal for use with underfloor heating and guarantee their floors for use with UFH.
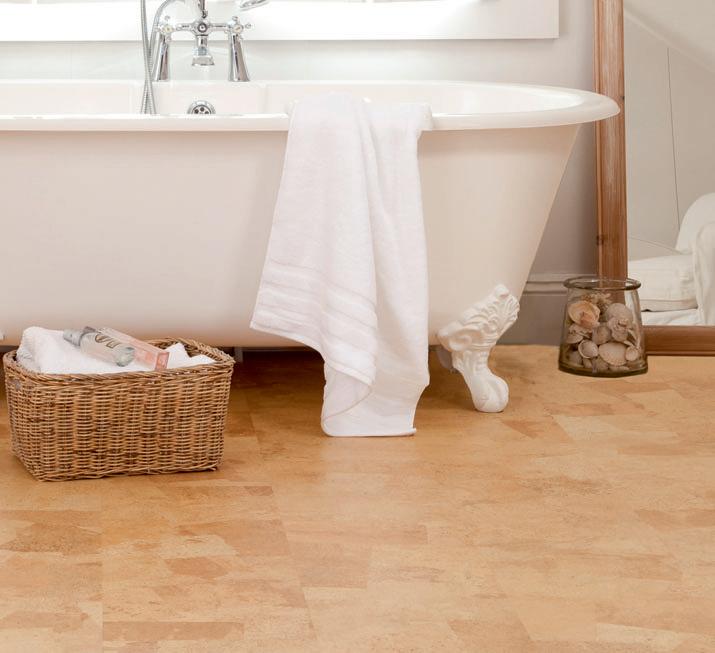
Tel: 01376 534 700 Email enquires@junckers.co.uk Web: www.junckers.co.uk
Junckers – Enquiry 81
Thumbs Up for fast track floor replacement
Flowcrete UK and UltraSyntec’s partnership on floor renovation works for Thumbs Up’s manufacturing facility in Bury is one where time, client satisfaction and minimising loss of revenue were of the essence. UltraSyntec recommended a second system, Flowfast Rapide Topcoat. One coat of Flowfast Rapide Topcoat in Dark Grey with bauxite aggregates was broadcast over the product whilst still tacky in order to achieve an anti-slip profile, before applying a second coat of Flowfast Rapide Topcoat. Based on methyl methacrylate (MMA) chemistry, Flowfast Rapide Topcoat offers an accelerated rate of cure.

Flowcrete –Enquiry 82
Consider cork flooring with commercial performance
With beautiful aesthetics, thermal and acoustic insulation and comfort underfoot, cork is certainly one of nature’s wonder materials and with Granorte, commercial interiors can enjoy its benefits with durable floor surfaces. Granorte transforms cork into a high-performance flooring surface, packed with benefits including a five-year commercial warranty. Granorte floors feature Uniclic technology for fast installation, Microban antibacterial protection for a more hygienic surface and a range of proprietary technologies including the Weartop Armour high performance coating and HCA2K hybrid ceramic hot coating for wear, impact and chemical resistance.
Granorte –Enquiry 83
Altro
Altro
uPVC
cladding system assures a hygienic, durable and high performance solution for commercial kitchens, fast food outlets and restaurants, to name just a few of its interior applications. Altro Whiterock is available from IDS’s 12 branches nationwide, either over the counter or with 24-48 hour delivery with total flexibility on delivery quantities from one sheet upwards. Altro’s hygienic surface guarantees a watertight and seamless surface that is stylish and decorative. It is easy to install and backed by a 20 year warranty, when fitted to Altro guidelines.
IDS –Enquiry 84
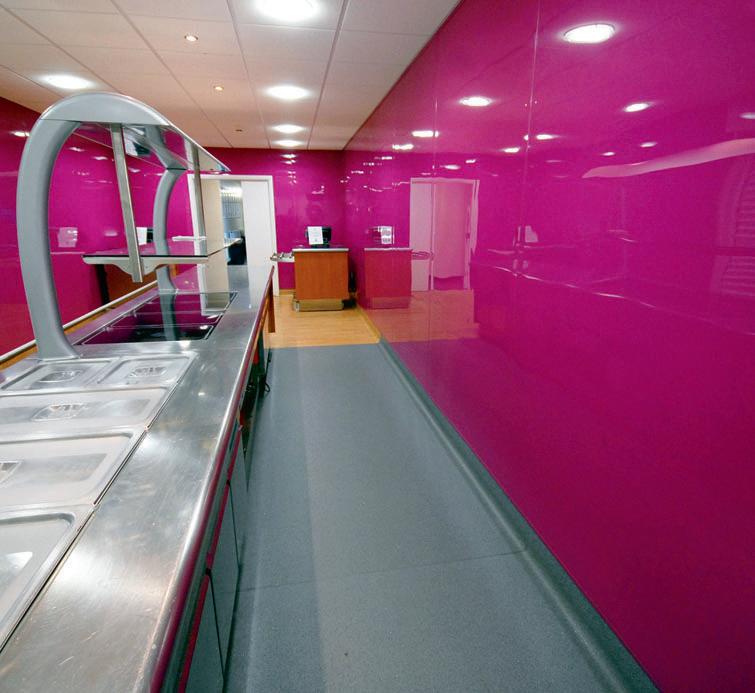
To
– Go
Card 52 // FLOORS, WALLS & CEILINGS
make an enquiry
online: www.enquire.to/specSend a fax: 01952 234002 or post our: Free Reader Enquiry
Whiterock uPVC wall cladding
guarantees a
system
robust and hygienic solution
Whiterock
wall
Mapei floor system provides peak performance at sporting trio
The projects include a new £18M regional sports academy in Glenrothes - The Michael Woods Sports & Leisure Centre - and Kirkcaldy Leisure Centre.
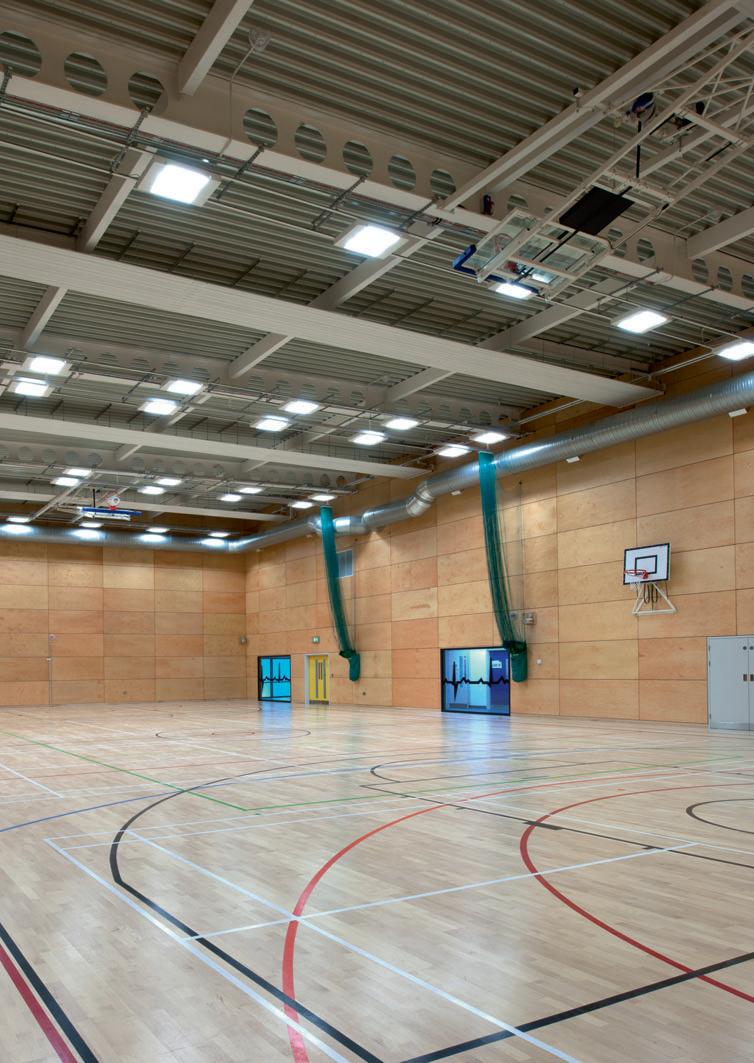
All Mapei products were installed by Architectural Ceramics for main contractor, GRAHAM Construction.
Located on the former site of Fife Institute, The Michael Woods Sports & Leisure Centre provides competition-standard facilities for community use, including extensive swimming, dryside and outdoor amenities.
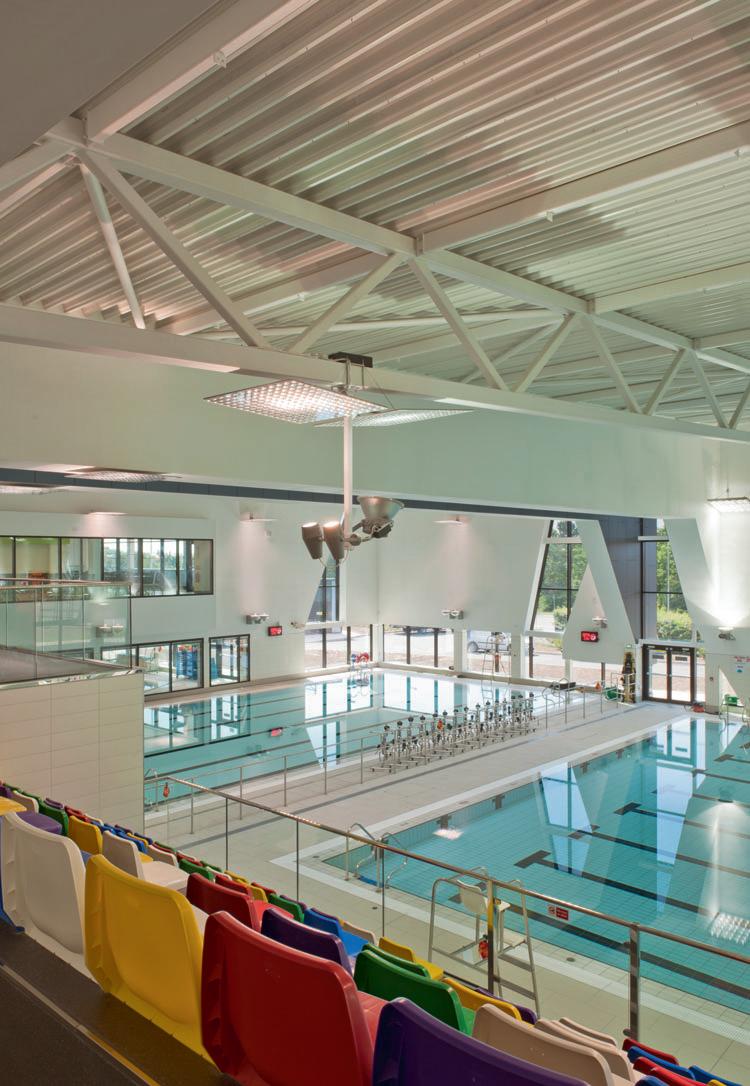

Nearby, Kirkcaldy Leisure Centre includes swimming, gym and dryside amenities, as well as a multi-activity children’s play centre.
The floor specification at Glenrothes and Kirkcaldy included Mapei Mapescreed 704 and screeds containing Mapei Topcem binder; a high performance, fast-drying hydraulic binder which reduces installation time to 24 hours for ceramic and two days for stone tiling.
Mapei Mapeprim SP synthetic resin-based and solvent-free primer was then applied. Mapei adhesives - Keraquick, Keraflex, Kerapoxy and Adesilex P9 - were used to bond a variety of ceramic surfaces, throughout wet and dryside areas, at both centres.
Mapei Ultracolor Plus - a fast setting and drying flexible grout - was then applied, providing anti-efflorescence, water-repellent and anti-mould properties essential in a leisure environment.
Founded in 1937, Mapei is the world-leading manufacturer of adhesives and chemical building products - and a specialist in the production of adhesives and preparation products for the installation of wall and floor coverings.
Its extensive product range includes products for the preparation of all types of substrates used in construction:
•surface membranes; •levelling compounds; •primers;
•waterproofing; •and ready mixed mortars.
Special products for the repair of concrete are also supplied, together with admixtures for mortar and concrete, adhesives for floor and wall coverings including, ceramic tiles, natural stone, resilient flooring and wood.
Grouts and flexible sealants, mortars and binders for the restoration of period buildings, resin flooring, soundproofing systems, protective finishes are available for exterior walls and special hydraulic binders for screeds.
Enquiry Card FLOORS, WALLS & CEILINGS // 53
To make an enquiry – Go online: www.enquire.to/specSend a fax: 01952 234002 or post our: Free Reader
MAPEI FLOOR SYSTEMS HAVE BEEN INSTALLED AT TWO MAJOR NEW LEISURE COMPLEXES IN SCOTLAND.
Photography by Paul Zanre
Mapei – Enquiry 85
Crown Paints puts colour on-trend with Spring/Summer forecasts
CROWN PAINTS HAS REVEALED ITS RENOWNED COLOUR INFLUENCES PROGRAMME, WHICH SETS OUT THE ON-TREND HUES FOR SPECIFIERS NEXT SEASON.
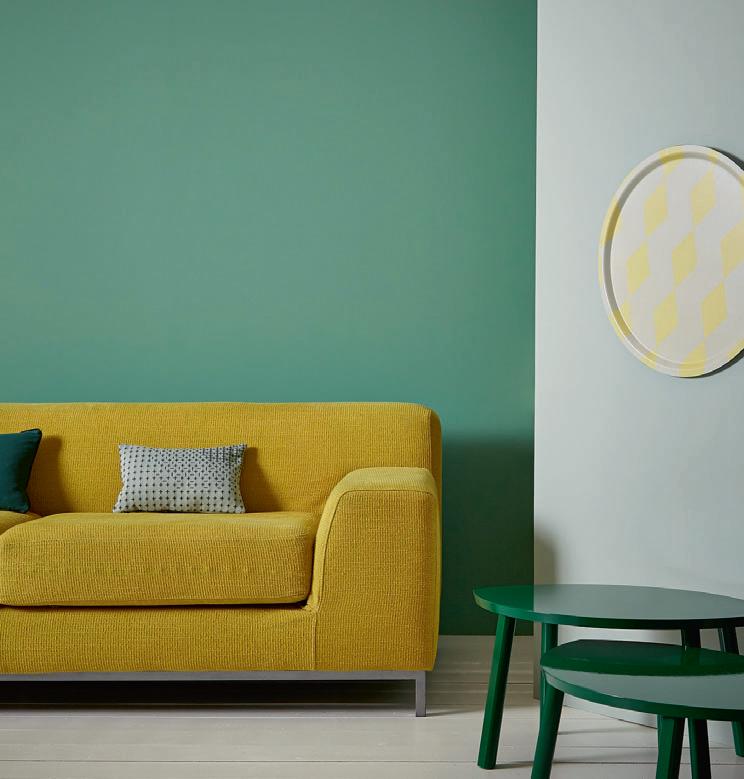
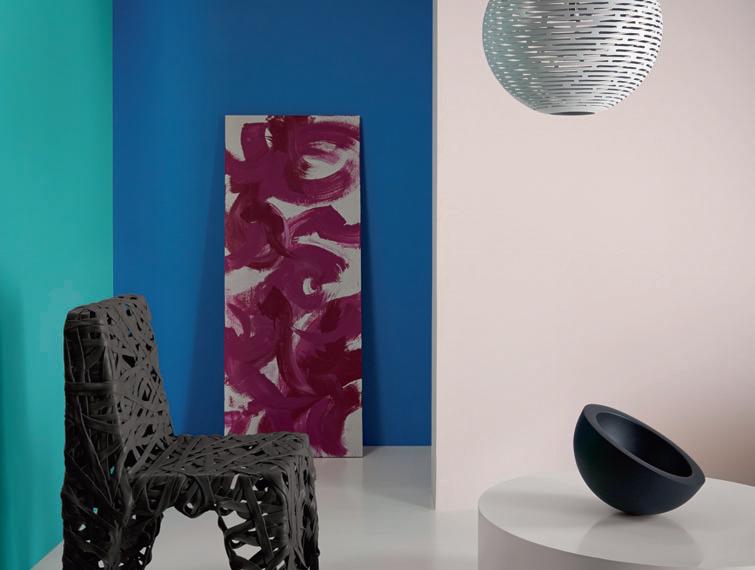
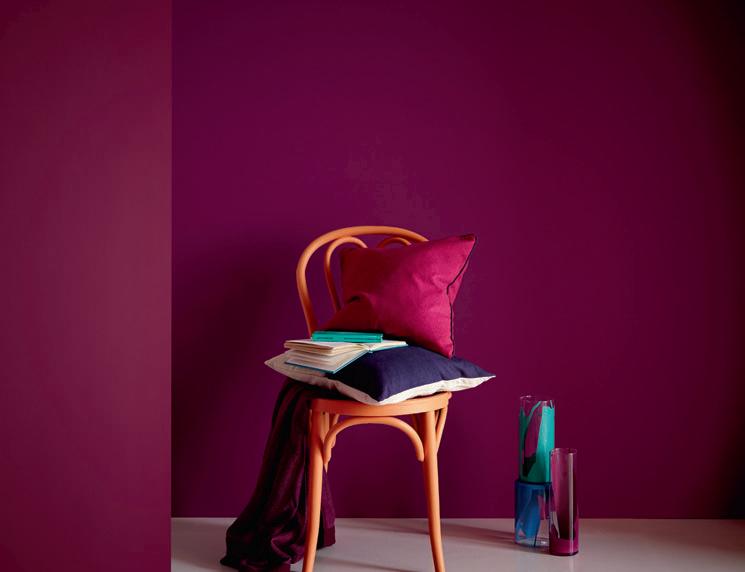
Three palettes have been unveiled, which work across the Crown Trade, Sadolin and Sandtex Trade brands.
‘Freedom of Expression’ ‘Playtime and ‘Organic Discovery’ have each been developed by the Crown Paints’ Influences Panel, a team of creative experts who have produced the palettes using a wide-variety of trends. Crown Paints colour specialist, Jemma Saunders,
said: “These new palettes offer an inspiring yet practical look to create beautiful spaces inside and out.”

The first palette, ‘Freedom of Expression’ is a vibrant collection made up of saturated hues and base colours of calmer neutrals. The next, ‘Playtime’, offers soft chalky candy colours and cutting edge grey shades that contrast against a back drop of industrial surfaces, such as concrete, steel and brick.
The final palette, ‘Organic Discovery’ is a refreshing choice made up of cool blues and harmonious greens, with highlights of chartreuse to add a little zest.
Jemma is part of Crown Paints’ Colour Services Team, which offers specialist advice for specifiers. Accessed through Crown Paints’ Specification Services team, the Colour Service is on hand to offer expert assistance to professional customers of Crown Paints.
The service includes bespoke colour cards and a colour library. Interior schemes can also be completed using computer aided design, as well as face to face consultation, depending on the scale of the project.
Crown Paints – Enquiry 86
Plenty of ‘space’ at Hampshire office refurbishment
Digital company LiveLink Tech Ltd has demonstrated how creative carpet design can set the tone for the whole building at its new offices in Havant. The company specified 60m2 of Supacord tiles in Graphite, Steel Grey and Red for a Space Invaders’ theme. LiveLink chose Supacord by Heckmondwike FB because of its wide choice of colours and its durability. Graphite was used for the background colourway, with Steel Grey chosen for the alien’s body and Red for the eyes, creating a result that was inspired by the design of the original 1978 arcade game.
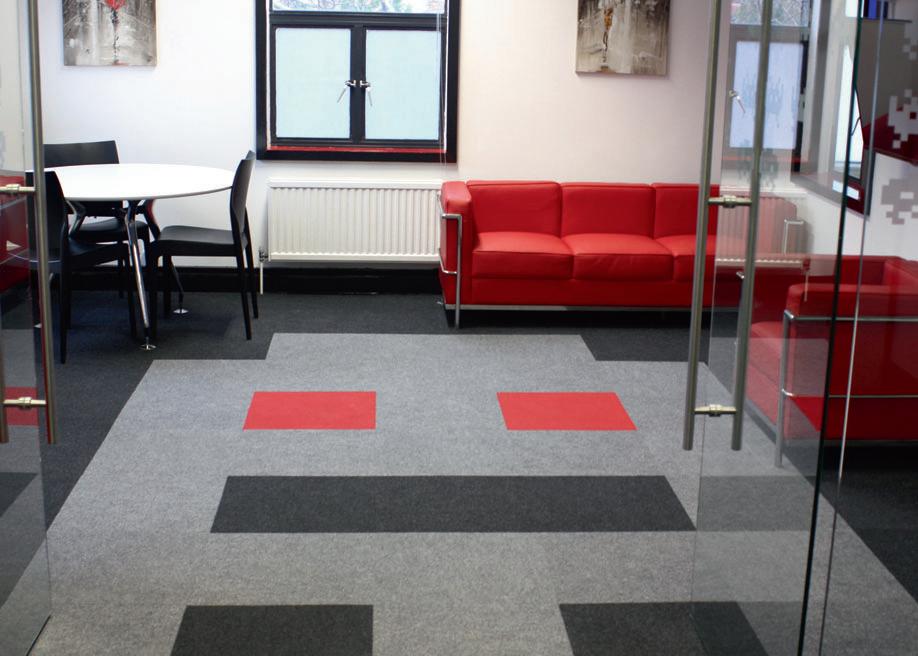
Heckmondwike FB –Enquiry 87
Wilton Carpets Commercial stops the show at Sleep
With its stunning peacock inspired creation gracefully curving from floor to ceiling, Wilton Carpets Commercial once again caused visitors at Sleep to stop in their tracks, admiring the design creativity of the Wiltshire-based hospitality specialist. Along with the stunning 210cm tall peacock feather showstopper, its graduated spectrum ranging from black and dark ruby through to lime and orange, Wilton also introduced new Link and Heritage Ready to Go ranges, expanding the manufacturer’s from stock tufted library. Wilton also lifted the lid on the new Classical Dimensions 3 FastTrack collection.
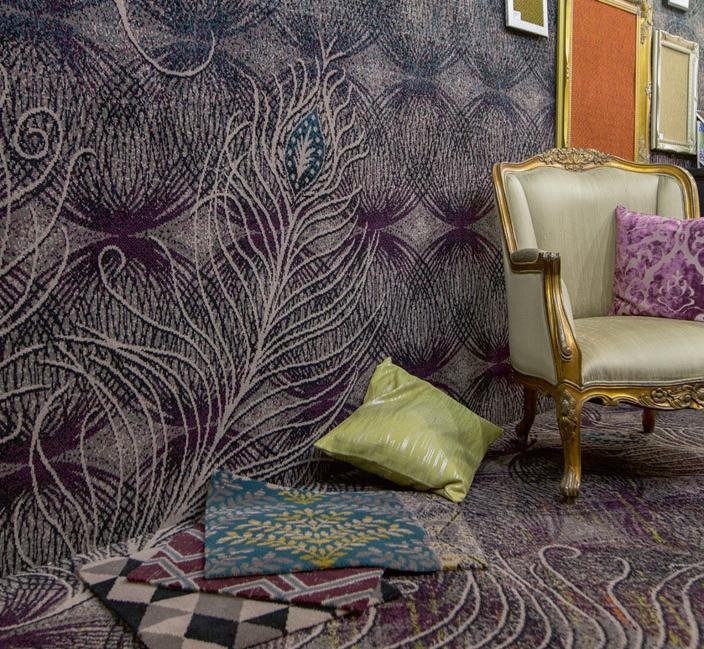
Wilton Carpets –Enquiry 88
Pergo proves it worth at central London pads
Luxury homes, apartments and studios across London have been refurbished with Pergo laminate flooring helping to achieve a first class finish within tight timescales. Working from a palette of grey, reflecting current domestic interior trends, developer V-Exsis turned to different styles and finishes from the Pergo stable, selecting PerfectFold 3.0 laminate flooring because of the easy installation and design diversity. A total of 67 different homes have been installed with Pergo laminate in eight designs. The diversity of decors selected for various residential units is testament to the design flexibility of laminate floors from Pergo.
Pergo –Enquiry 89
To make an enquiry – Go online: www.enquire.to/specSend a fax:
234002 or post our: Free Reader Enquiry Card 54 // FLOORS, WALLS & CEILINGS
01952
Armstrong Ceilings help an academy with a new hart
MINERAL CEILING TILES AND CANOPIES FROM ARMSTRONG WERE SPECIFIED FOR A SCHOOL'S FIRST NEW-BUILD FOR ALMOST 20 YEARS FOR THEIR AESTHETICS, ACOUSTICS AND COST.
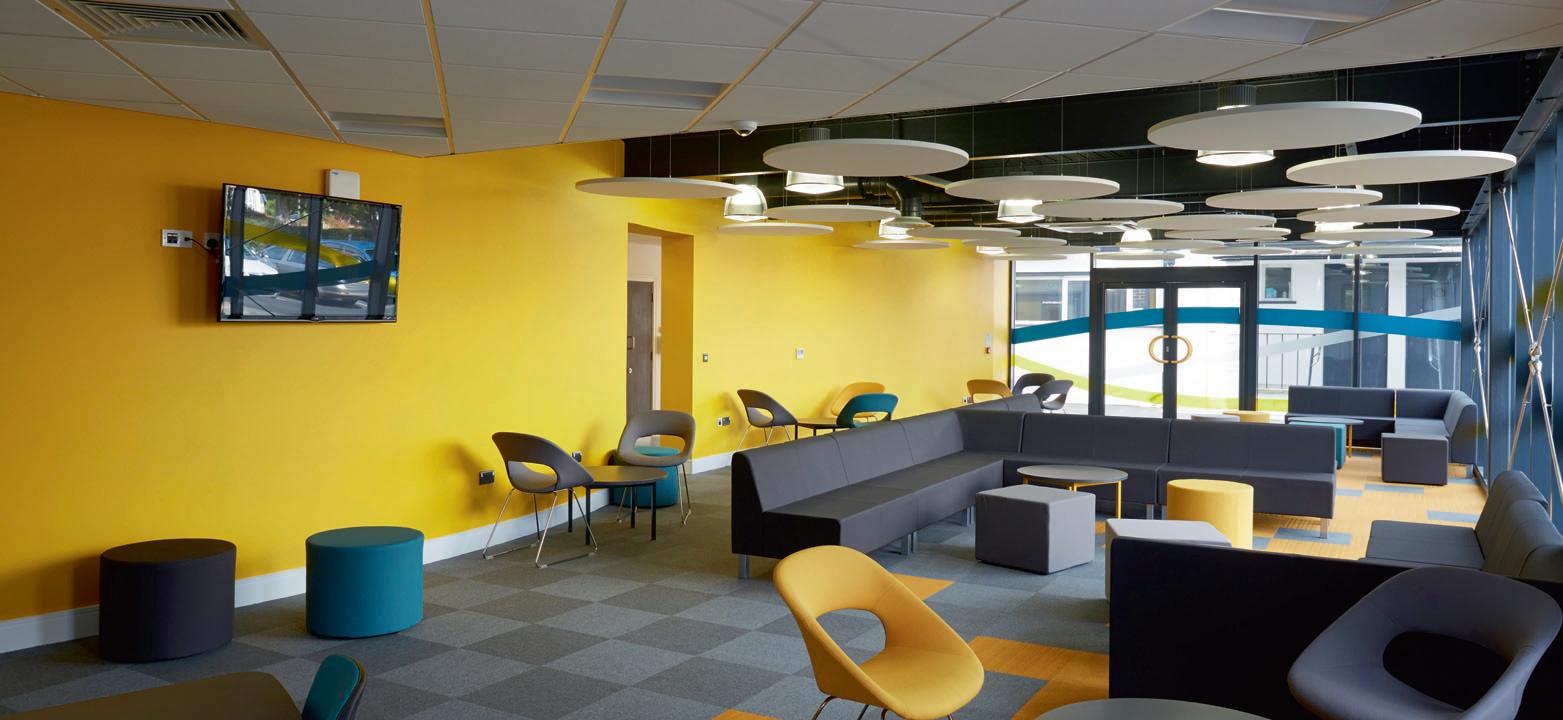
Some 22 Optima L white circle canopies and a total of 500m2 of Dune dB Tegular tiles on a Prelude 24mm grid, that was angled 45˚ in one area, were selected by Diocesan Architects for a new £1.2million sixth form centre at Hartsdown Academy in Margate, Kent.
The two-storey building at the front of the campus next to the entrance replaces a mobile classroom block which was at least 20 years old with a steel- and timber-framed structure comprising seven small classrooms, social and study space, and ICT suite. It also doubles as an adult education centre.
Diocesan Architects had to design to strict guidelines in terms of the centre’s funding, with the building having to be delivered for £1,500 per m2, this being signed off by the EFA (Education Funding Agency) prior to a successful grant award to the school.
The Armstrong systems have been used throughout the 500m2, the circular Optima L
canopies in the social space and the diagonal grid layout with Dune dB tiles in the student space specifically, with the Dune tiles in all other areas.
Ian Titherington, project coordinator at Diocesan Architects who are frequent specifiers of Armstrong Ceilings, said: “The canopies provide a visual talking point to the social area and reveal ductwork, cables and equipment
that would otherwise be covered over. The existing building stock was very poor, with many temporary structures including mobiles inherited from other schools and commercial companies. As this was the first new build in the school for almost 20 years our brief was fairly simple. It had to be aesthetically pleasing and fit in the contractor’s budget.”
Hat trick for Gerflor with Pacific Care, Glasgow
PACIFIC CARE IS AN ESTABLISHED CARE PROVIDER WITH FIVE CARE FACILITIES THROUGHOUT GLASGOW AND RENFREWSHIRE. IT’S A FAMILY RUN BUSINESS WHERE COMPROMISE ISN’T AN OPTION. SO IT WAS NO SURPRISE THAT GERFLOR PRODUCTS WERE CHOSEN FOR THIS NEW £4.2 M PROJECT WHICH OPENED IN FEBRUARY 2014.
acific Care were unstinting in their selection process when specifying the flooring for corridors, day rooms and toilets for their new 60 bed Mosswood Care Home which is in Paisley Road, Glasgow. International flooring and finishing solutions specialist Gerflor has been chosen for a third time as its key supplier.
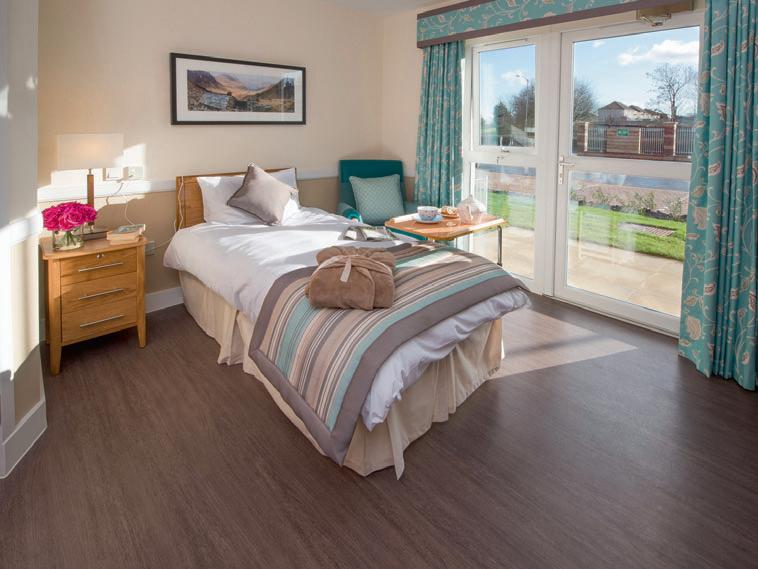
Gerflor's Taralay Impression Comfort flooring was used for the residents' day rooms and

corridors. Julie Paterson, Interior Designer, OCCA Design commented, ’we had worked on similar projects for Pacific Care before using Gerflor products and knew that they liked them’. With ten new extra designs Taralay Impression Comfort is an acoustic multi layered vinyl floor covering available in 2m wide sheet, with a group T wear rating. Julie Paterson also added,’ the warm, soft tones that are available within this range are way ahead of some of the other manufacturers who are prone to producing rather sterile colours’.
Taralay Impression Comfort comprises a Very High Density (VHD) foam backing reinforced with glass fibre and a printed design that’s protected by a transparent wear layer (0.65 mm thick) which offers 19 dB sound insulation and an indentation resistance of 0.08 mm. The product is protected by a UV cured surface treatment Protecsol which is easy to maintain and permanently eliminates the need of an acrylic emulsion (metallisation). It does not contain any heavy metals or CMR 1&2 and it is 100% compliant with REACH. The product emission rate of volatile organic compounds is < 70 μg/m3 (TVOC after 28 days – ISO 16000 -6). It is also 100% recyclable.
Learn more about Gerflor solutions, ask for a free sample or contact us to speak to a specialist today by calling 01926 622 600, emailing contractuk@gerflor.com, or visiting gerflor.co.uk for the latest innovations.
To make an enquiry – Go online: www.enquire.to/specSend a fax: 01952 234002 or post our: Free Reader Enquiry Card FLOORS, WALLS & CEILINGS // 55
Armstrong Ceilings – Enquiry 90
Enquiry 91
Gerflor –
P
Love colour? Love Forbo’s new Flotex collection
Boasting 110 unique colourways, the new collection also combines unbeatable bionic flooring performance with an Allergy UK Seal of Approval, making it ideal for leisure and hospitality environments where a visual stimulus and indoor air quality is important.
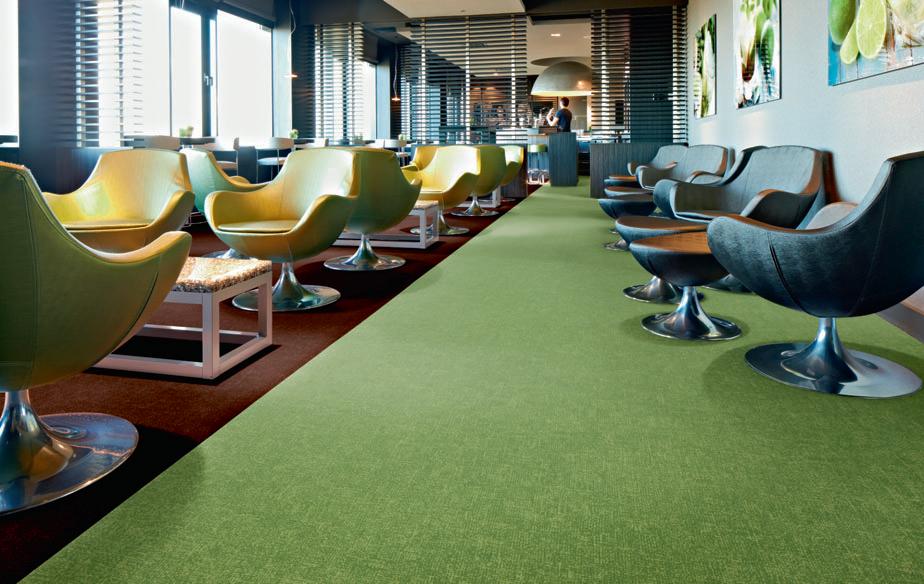
Flexibility is key and the three thoughtfully compiled ranges within the Flotex Colour collection are all available in sheet and tile format. New shades have been introduced to
the Metro, Metro Neon, Calgary and Penang ranges and 26 colour co-ordinating Flotex Artline sheet borders in 11cm and 22cm widths add a whole new creative dimension.
Jason Holmes, Head of Design at Forbo Flooring Systems comments: “Wellness and distinctiveness are important themes according to firms active in the hospitality sector and Flotex Colour satisfies on both levels. Being a hybrid product, it has multiple high performance characteristics and incredible design options all in one floor covering.”
The Allergy UK Seal of Approval indicates that Flotex helps to provide healthy interiors by trapping allergens in the nylon fibres until releasing them on vacuuming. The 70 million fibres per m2 in Flotex provide a soft and warm textured surface that is also highly suitable for areas that might come into contact with liquids. As Flotex is 100% waterproof, it can also be washed right down
to the base of the flock unlike other textile floor coverings. The fibres are extraordinarily flexible and comfortable underfoot, yet their density, design and strength mean they are incredibly durable and will return to their original shape.
For more information please telephone 0844 822 3928 or visit www.forbo-flooring.co.uk/flotexcolour
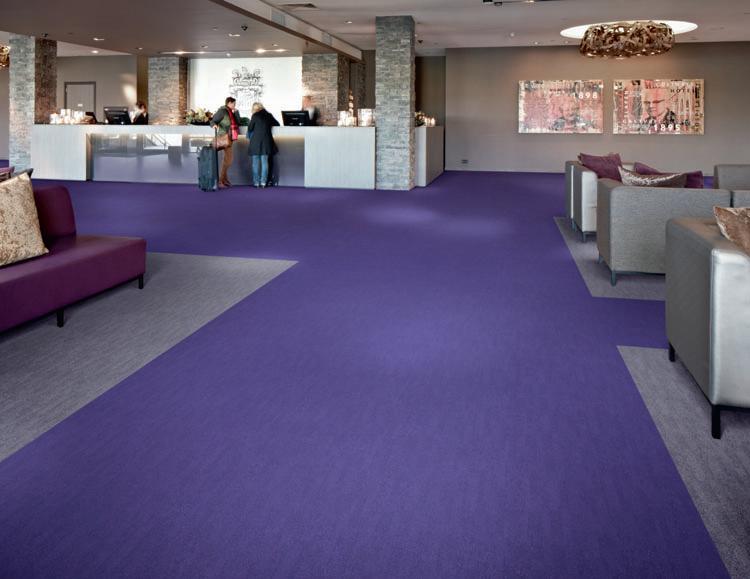
Forbo Flooring – Enquiry 92
Remmers Floormix DQ is the ideal solution
The main production area of the Express Contract Drying factory in South Wales required refurbishment. TPS360, the contractor for the project, was instructed to produce a new floor finish that needed to be slip resistant with good chemical resistance. Remmers Floormix DQ flooring system was chosen for its special blend of decorative colour quartz aggregate and extreme durability which was ideally suited for this application. Due to time constraints on the programme, fast curing resin screeds were installed, to falls, to an exacting standard to avoid ponding.
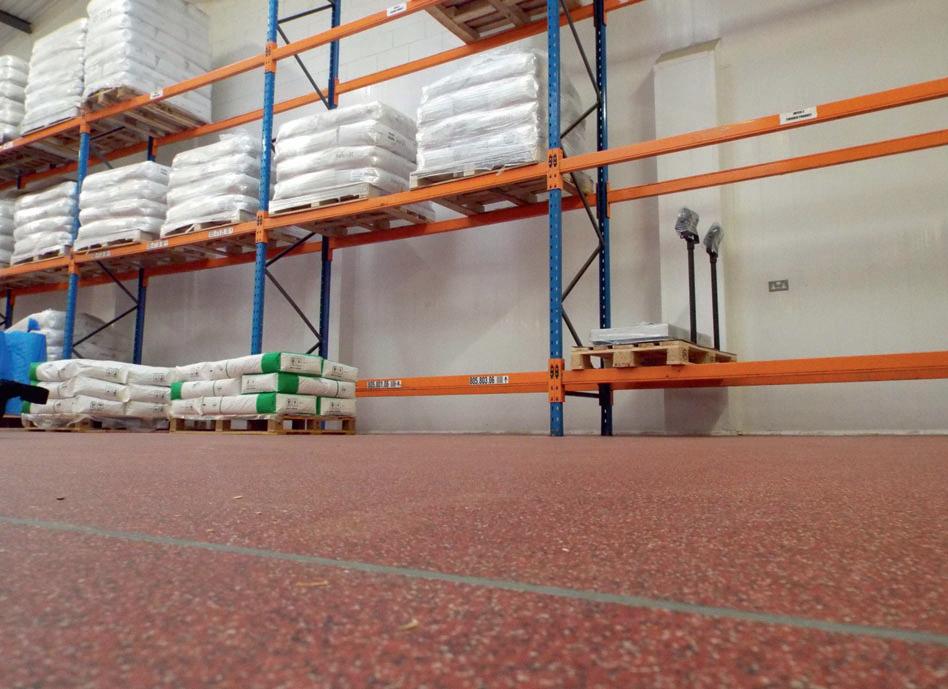
Remmers –Enquiry 93
Howe Green access covers are just the ticket for London Bridge Station

Howe Green’s high quality access covers have been installed in the concourse at London Bridge Station in a phase of works forming part of The London Bridge Redevelopment Scheme by the specialist contactor DMC Contracts Ltd for Costain. Heavy-duty 1050 Series access covers were specified and fitted above mechanical and electrical services feeding the ticket line. The run of access covers, which spans more than 25 metres, will ensure that when routine or emergency maintenance is needed going forward, gaining access to essential service points will not be a problem. DMC inlaid the surface of the covers with a ‘flamed pink’ granite paving matching the existing flooring and providing an uninterrupted flooring surface for the best possible aesthetic finish. Howe Green manufactured the covers to order, without any adverse time or cost implications. They were fabricated in 316-grade stainless steel and with a deeper capacity to accommodate a thicker granite floor covering, a standard feature of the 1050 Series. The panels sit flush with the surrounding floor to prevent slips and trips and are double sealed, ensuring optimum hygiene. Importantly, they are also tamper-proof for increased security, an imperative feature in a critical hub location with over 50 million passengers a year.
Howe Green –Enquiry 94
To make an enquiry – Go online: www.enquire.to/specSend a fax: 01952 234002 or post our: Free Reader Enquiry Card
56 // FLOORS, WALLS & CEILINGS
THE NEW FLOTEX COLOUR COLLECTION FROM FORBO FLOORING SYSTEMS IS BURSTING WITH BRIGHT, VIBRANT, REFRESHING, SUMPTUOUS SHADES ENSURING THAT THIS UNIQUE HYBRID PRODUCT MEETS THE NEEDS OF A WIDE VARIETY OF SECTORS AND APPLICATIONS.

www.enquire.to/spec - ENQUIRY 95
Sales of Marshalls Combined Kerb and Drainage
products
reach 1.5 million metres
ENOUGH TO REACH FROM LONDON TO MOSCOW.
aunched in early 2014, Mono Beany is the newest addition to Marshalls comprehensive water management range and is the first onepiece product to be manufactured with ultra-tough M-Tech, the latest in concrete technology.
The one-piece design is ready for rapid installation, with the potential to lay 1m in a single motion.
Mono Beany is easy to specify, built to last, carries the British Standard Kitemark, is certified to BS EN:1433 and is CE approved. It can handle a strong flow of water and can carry up to 40 tonnes (Class D400) making it suitable for trafficking applications such as major and minor carriageways, car parks and commercial and urban landscapes.
Specifically designed for low to medium flow capacity water management, Mono Beany is cost-effective and flexible with excellent surface drainage efficiency, delivering expert control thanks to its intelligent features which deliver rapid surface water clearance and efficient drainage flow. Installation costs are further reduced and speeds increased due to only a single mechanical lift being required per meter.
Inlet apertures are 500mm apart, reducing running or fast flowing water on the carriageway and eliminating ponding. The new polyethylene core creates less resistance than standard concrete at lower flows for improved hydraulic performance. Together these features ensure surface water is cleared rapidly and internal flow is smooth and efficient.
Mono Beany is available in a range of sizes to help reduce cutting and waste on site. Half Battered of 45° Splayed profiles are available for schemes with slow or fast moving traffic. Accessories can be added to incorporate pedestrian crossings or roundabouts.
Marshalls’ drainage expert Andrew Stalker said: “With Mono Beany we have created a product that not only provides exceptional performance, but also makes life easier for those specifying and installing the product.
“Adding Mono Beany to our combined kerb and drainage range demonstrates our ongoing commitment to water management and it is already proving to be an extremely popular product.”
The growing demand for more cost-effective and less complicated drainage systems has led to modern linear drainage becoming the preferred choice amongst specifiers and contractors.
Carnell Contractors partnered with the Highways Agency to implement improvements on part of the busy A259, close to the village of Guestling Green near Hastings. To make it more reliable and safe for users, the project involved resurfacing to prolong the life of the carriageway and required a more effective drainage system.
The client and contractors worked with Marshalls to develop the design using a mix of both Half Battered and 45° Splayed Mono Beany components to help resolve previous drainage issues. Droppers and Centre Stones were also supplied and used at the access points where vehicles drive across the kerb line, which enable the surface water to drain at these locations, ensuring it doesn’t collect and cause future flooding problems.
A team of engineering consultants was appointed to design the new road improvements, including the use of a permeable system and replacement of the gullies.
To minimise disruption for road users, the project had to be completed as quickly and effectively as possible which was achievable using Mono Beany.
The benefits of Mono Beany have been recognised by Costain, which has since selected the system for the M1 managed motorway scheme across South Yorkshire and Derbyshire. Over 14,000 linear metres of Mono Beany is being installed to help upgrade the road.
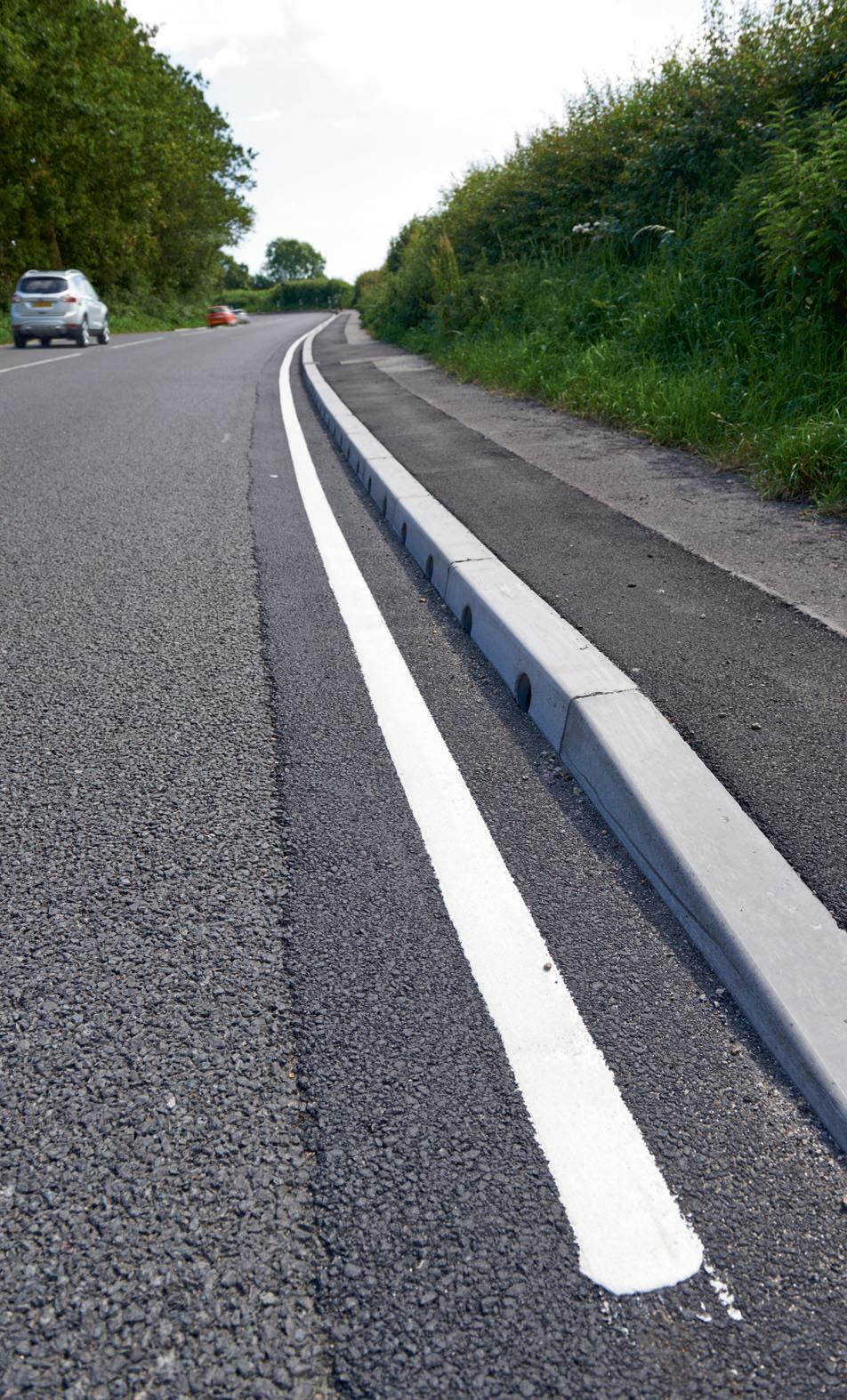

To learn more about Mono Beany visit www.marshalls.co.uk/commercial/watermanagement or call 0870 241 4725.
Marshalls – Enquiry 96
58 // DRAINAGE & WATER MANAGEMENT
To make an enquiry – Go online: www.enquire.to/specSend a fax: 01952 234002 or post our: Free Reader Enquiry Card
L










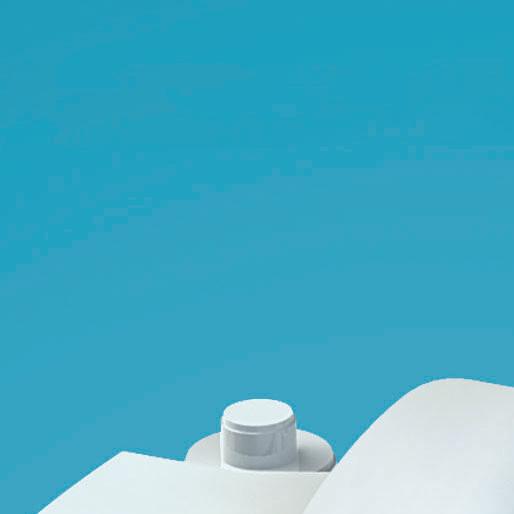




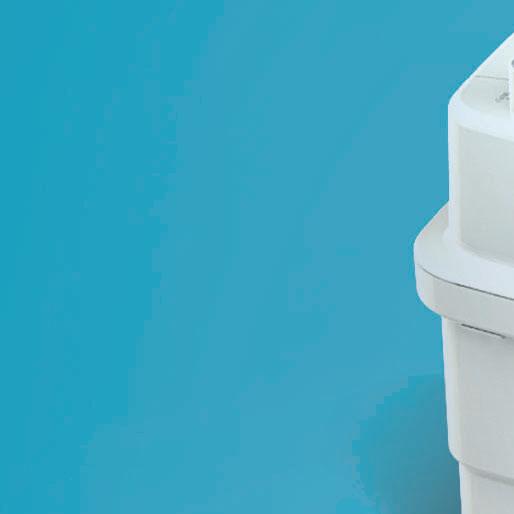
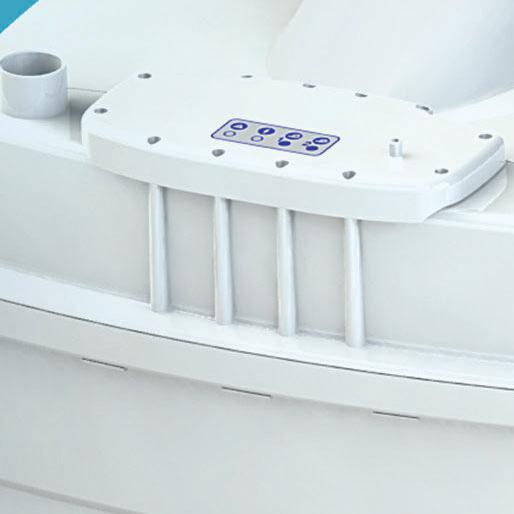
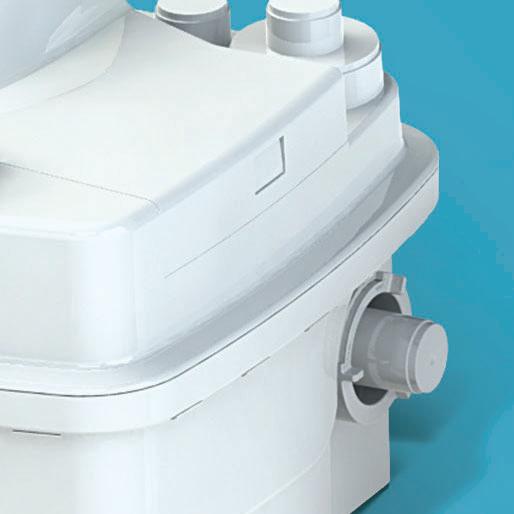




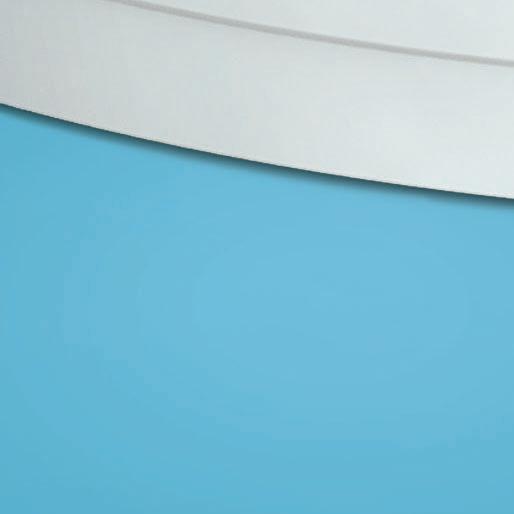
























www.enquire.to/spec - ENQUIRY 97
SANICUBIC. NO DRAIN? NO PAIN.
Polypipe appointed to keep A5 project moving
Galliford Try has selected a Ridgistorm-XL large diameter piping system from Polypipe for use in vital road improvement works on the A5.
The A5 Highway Infrastructure Improvements near Hinckley, Leicestershire, had originally specified a concrete system to provide surface water drainage for the busy highway, as part of wider improvement works.
Having successfully used plastic piping systems for previous large scale projects, main contractor Galliford Try tasked Polypipe with providing an appropriate alternative solution that would meet the demands of the project, but would also prove quicker, safer and easier for contracting teams to install beside the busy highway.

Utilising the popular Ridgistorm-XL piping system, Polypipe’s design team engineered a solution to match the original 750mm diameter pipe specified to incorporate a single pipe run to sit beneath the road’s verge, complemented by two separate twin runs, with a combined length of more than 400m. Polypipe provided structural calculations and assisted consultant engineer Milestone in engineering a reduction in the pipe stiffness from the original specification. This was accepted for use, allowing works to commence as scheduled.
With Ridgistorm-XL being up to 94% lighter in weight than alternative concrete products, it is easier to handle and reduces the need for heavy plant machinery, allowing benefits to the project including reduced time and costs of the installation.
The installation time was reduced further still by Polypipe supplying Ridgistorm-XL in 6 metre lengths with ring seal joints, limiting the number of joints required and ensuring that each jointing process was as quick as possible – a vital consideration within a live highways environment.
Polypipe –Enquiry 100
Supersized Hydro-Brake technology holds back floods upstream
Thousands of homes and properties in the UK could be protected from river flooding by a ‘supersized’ engineering solution, which uses proven principles of vortex flow control technology to deliver carefully-engineered flood protection, while creating biodiverse landscaping and wetlands. The Hydro-Brake vortex flow control was invented and developed by Hydro International more than 30 years ago and has become an industry-standard method of flow attenuation. Increasingly it is being used as a lower-impact technology for upstream attenuation flood defences, with the largest schemes controlling flows in excess of 33 m3/s and holding back millions of cubic metres of water.

The Hydro-Brake Flood Alleviation flow control holds back water without the need for power or mechanical intervention. The geometry of every Hydro-Brake can be optimised and upstream storage areas fine-tuned ensuring vulnerable properties are protected. The HydroBrake Flow Control’s internal geometry allows water to flow through it unhindered for as long as possible. A self-activating vortex is created when the water upstream reaches a predetermined height, for example in a flood situation, throttling back the water, and releasing it at a measured, controlled rate.
Hydro International –Enquiry 98
Seven Hauraton drainage systems at Waitrose
Boughton, Chester
A beautifully designed Waitrose supermarket with a sales floor of approximately 2,790 m2 (30,000 ft2) has been opened at Broughton, Chester. The development has a 192 space customer car park plus smaller retail units and a pedestrian footbridge included in the scheme. The supermarket and surrounding area has achieved a BREEAM excellent rating. With extensive paved, concreted and asphalted areas, surface water drainage was an important consideration in the general landscaping of the site. Aesthetic demands meant the surface water drainage for the paved concourse, façades and pedestrian walkways had to be as unobtrusive as possible yet fully meet the drainage requirement. This was achieved by installing Hauraton RECYFIX STANDARD SLOTTED CHANNELS fitted with two types of stainless steel covers; symmetrical and asymmetrical. RECYFIX STANDARD channels with Elegance stainless steel perforated gratings were also used along the colonnade at the rear of the building.

RECYFIX PLUS 100 channel with HEELSAFE ductile iron gratings were installed at the entrance to the under-croft car park with FASERFIX KS channels used to drain the car park itself. Two sizes of RECYFIX PRO channels fitted with FIBRETEC gratings were chosen for the area around the plant room.
For full Case Study go to www.drainage-projects.co.uk

Hauraton –Enquiry 99
Vulcathene helps leave legacy in Hull
Vulcathene is proud to have been involved in the major Building Schools for the Future (BSF) programme in Hull
When specifying a pipework system for the chemical drainage requirements, the Vulcathene mechanical system was installed, in sizes up to 51mm, to convey chemical waste from the sinks in each of the science laboratories to the main disposal tank. Vulcathene offers educational establishments the reassurance that it has a proven pedigree over many decades in dealing with all manner of chemical waste cocktails from laboratories across the world.
Durapipe –Enquiry 101
To make an enquiry – Go online: www.enquire.to/specSend a fax: 01952 234002 or post our: Free Reader Enquiry Card 60 // DRAINAGE & WATER MANAGEMENT
VortX the new range of floor drainage products






Now introducing a new range of roof outlets
Brought to you by Saint-Gobain PAM UK

Because choosing floor drains shouldn’t be complicated
VortX joins our most well-respected names for quality, innovation and integrated drainage: Ensign, EEZI-FIT and Timesaver. Giving installers everything you need, it’s adjustable, with a range of adaptors, and connects to any pipework material. And now, we’ve introduced a full range of roof outlets too – making your choice easier than ever.

SEE VORTX IN ACTION Watch our new video and order your free catalogue at www.pam-vortx.co.uk
small or large Whether effective cost stomised, Aeration anced vth take
Bio scale, l-w Se Bubble lowe the with solutions env the affecting issues the





Plants Treatment wage footprint. carbon est seriously very environment
innovative, offer w is hich wr ou hy tr to designed are stems mind of peace g a ovidin ow Ltin cos Cycle Life Ed slu low xtremely a ong Le lif sset oncrete ed c reinforc odours foul No of quality high the ith
exceptio an to waste treat having: by guarantee g tin-Ld an maintenance ow tion ( oduc ge prg reatin cig s Wth beyond well last ill ete). e thent efflu nal fic you ,







level al nThe . o Bi-le Bubb requirements energy d tanker on avings t s ignifican of life e syste other any the using consider could
esign dn o focuses costs). m te(f o built tanks for effluent final w re water ation/grey ig-s u atercourse! e ser furth any without or, applied, being treatment discharge an ca to

ENQUIRY 102 ENQUIRY 103 To make an enquiry – Go online:
or post our: Free Reader Enquiry Card DRAINAGE & WATER MANAGEMENT // 61
www.enquire.to/specSend a fax: 01952 234002
Continuous Complete with a continuous, angled basin shelf fabricated from durable, easy to clean solid surface material, with slotted waste to avoid blockage.

Vanity Counter
For the prestigious washroom, offering vanity tops in granite or marble with top-mounted or under-mounted ceramic bowls, and solid surface tops with seamlessly integrated bowls
Separate Basin
Offering wall-mounted, ceramic basins, constructed with the same, robust service wall as the entire washwall range
A compact recessed version of the Continuous washwall for in-cubicle applications, or to create space efficient, in-line solutions.
The landscape of the washroom is changing. For good.
WASHWALL BY GRANT WESTFIELD PROVIDES A COMPLETE SOLUTION FOR THE VANITY AREA, INCLUDING THE SUPPORTING STRUCTURE. THE NEW AND UNIQUE SYSTEM ELIMINATES THE NEED TO SPECIFY AND FIT SANITARYWARE, BRASSWARE, MIRRORS, WALL PANEL SYSTEMS, AND ELECTRICS INDIVIDUALLY, AND REPLACES IT WITH ONE MODULAR VANITY SYSTEM WHICH INTEGRATES ALL OF THESE ELEMENTS.
very detail has been considered in the design of washwall to ensure maximum efficiency in installation and operation, simple but discreet access to services and consumables via sidehinged lockable mirror doors, and a streamlined experience for the user.
Not only does washwall provide a wide array of attractive vanity solutions it is also an extremely economic system, saving up to 75% on installation time, and between 6070% on water and energy consumption. washwall comes in four main basin formats,
providing over 100 standard configurations, targeting a wide range of applications;
• Continuous – Complete with a continuous, angled basin shelf fabricated from durable, easy to clean solid surface material, with slotted waste to avoid blockage.
• Recessed - A compact, recessed version of the Continuous washwall for in-cubicle applications, or to create space efficient, in-line solutions.
• Vanity Counter - For the prestigious washroom, offering vanity tops in granite or marble with top-mounted or undermounted ceramic bowls, and solid surface tops with seamlessly integrated bowls.
• Separate Basin - Offering wall-mounted, ceramic basins, constructed with the same, robust service wall as the entire washwall range.
Individual washwall elements are manufactured to precise tolerances with as much pre-assembly and testing as possible undertaken in Grant Westfield’s state-of-theart factory. They are then delivered to site in easily transportable modules designed for fast-track installation. The first element in the build sequence is the background framework. Constructed from rigid ladder frames, the system builds its own wall to conceal the services and provides a solid ground to
support the sanitary-ware fittings. Cladding panels attach to the background framework using Grant Westfield’s versatile clipclad fixing system, permitting quick and precise panelling, which can be removed at a later date, should access be required.
Service cabinets cantilever a small distance over the basin area to provide soap, hand drying and lighting precisely where they are needed, within easy reach of the user. Their position has been carefully considered so that, for example, spills from the soap dispenser fall cleanly into the basin to be rinsed away. Back-illuminated signage at the bottom of the mirror helpfully directs the user towards the services.
Grant Westfield has been in business for over 130 years, and has drawn on their experience of commercial washroom fit-outs to design this revolutionary solution for vanity areas, that is versatile enough to be suited to any washroom environment.
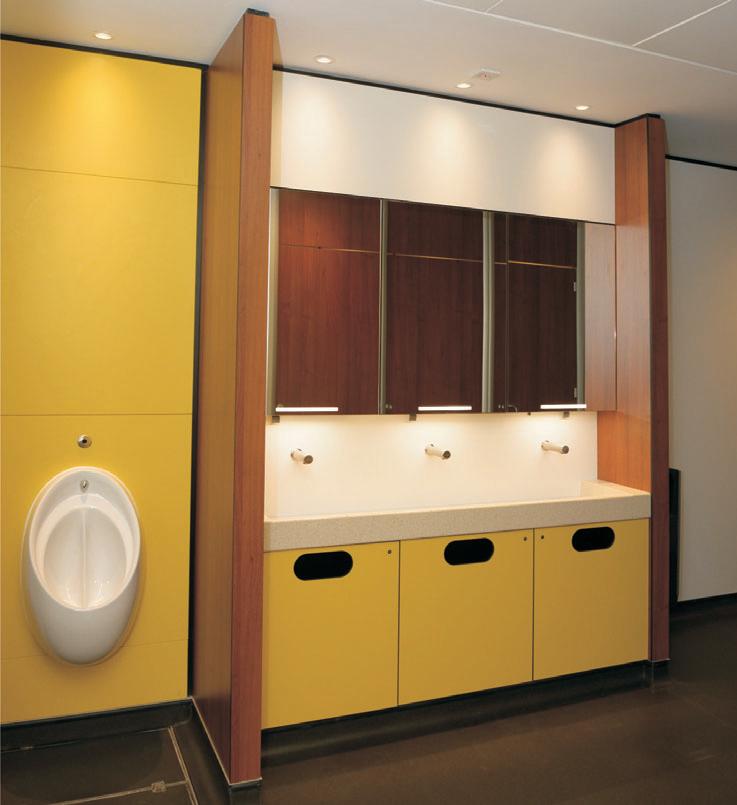
To find the washwall most suited to your project, and to obtain a price quickly, please visit www.grantwestfield.co.uk/mywashwall or scan the QR code.
Westfield – Enquiry

To make an enquiry – Go online: www.enquire.to/specSend a fax: 01952 234002 or post our: Free Reader Enquiry Card 62 // KITCHENS, BATHROOMS & WASHROOMS
Grant
104 E
Recessed
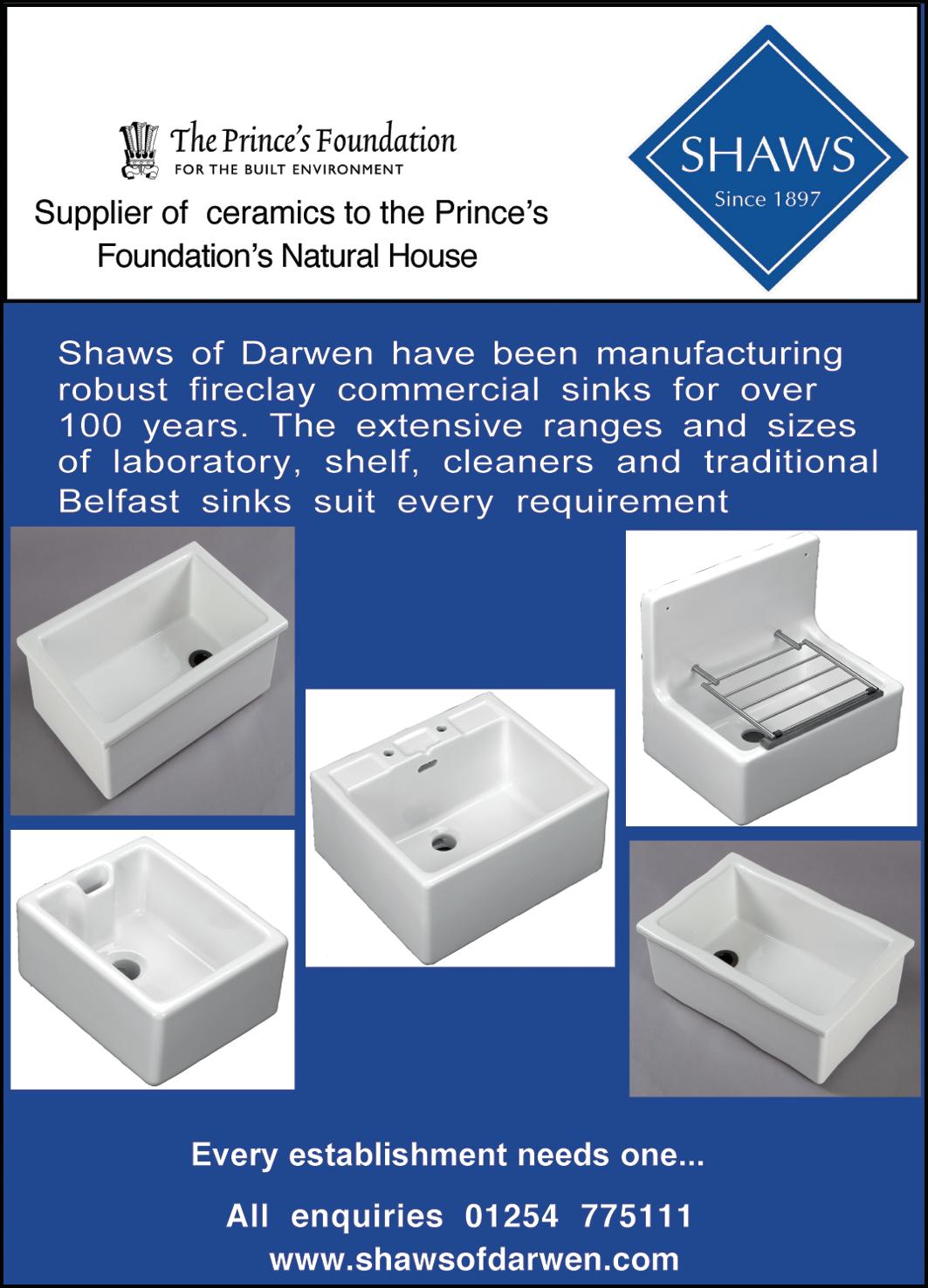
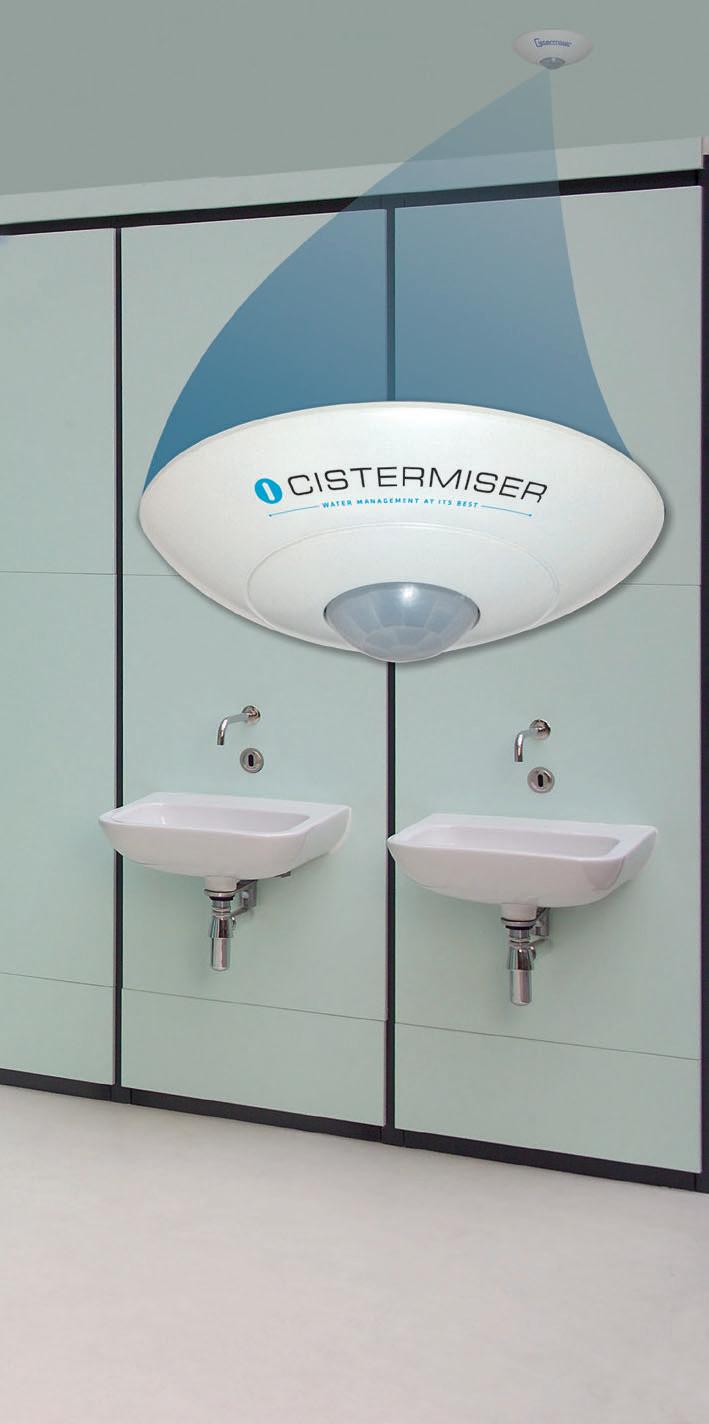















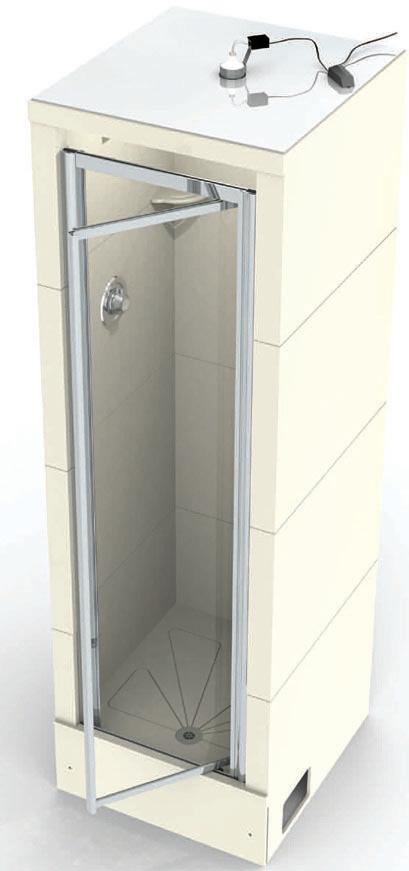

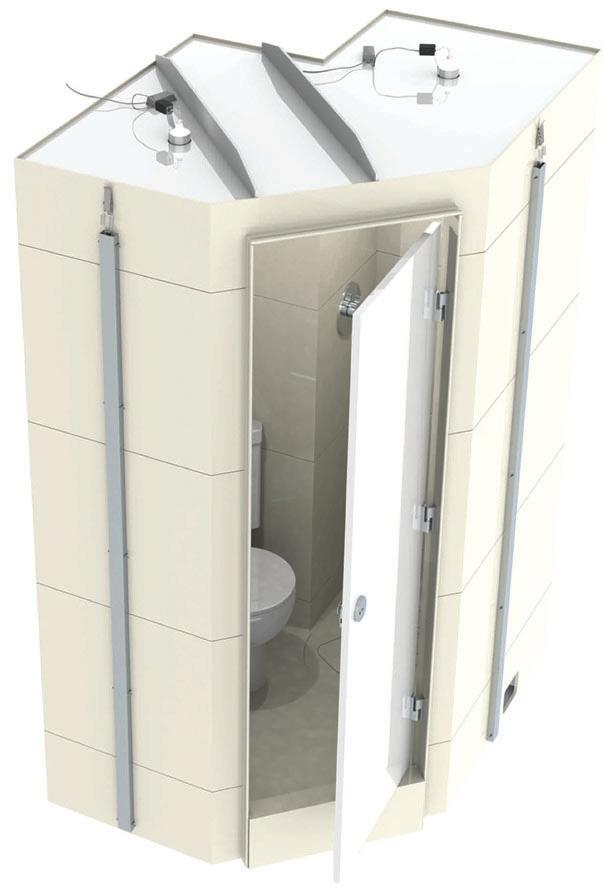

ENQUIRY 105 ENQUIRY 107 ENQUIRY 106 To make an enquiry – Go online: www.enquire.to/specSend a fax: 01952 234002 or post our: Free Reader Enquiry Card KITCHENS, BATHROOMS & WASHROOMS // 63 Sensazone can help Introducing Sensazone – an easy to install, all in-one solution to reduce water wastage and energy bills. Occupancy is constantly monitored by PIR sensors intelligently linked to the water and power supplies. This ensures the full range of washroom utility services are available on demand but automatically shut down when the washroom is not in use. Call us now on +44 (0) 118 969 1611 or email sales@cistermiser.co.uk for more information about Sensazone or any of our products www.cistermiser.co.uk Sensor ensures lights function only when required by occupancy and ambient light levels Power shut-off prevents ventilation system over-run Solenoid valves control the water consumption of taps, urinals and WCs oducingIntr flushing money away? Is your washroom ar es washr This ensur monitor all in-one solution to r oomwashr e oom ed PIR gybs gy bills and ener educe sales@cistermiser emor .co.uk oductspr MODULAR SHOWERING SOLUTIONS S H O W E R I N G S O L U T I O N S Telephone 01423 771645 Email admin@taplanes.co.uk www.taplanes.co.uk R TAPLANES
Bushboard Nuance offers designer style bathroom surfacing
Bushboard’s Nuance range of waterproof laminate wall panels offer an easy way to bring designer styling to a bathroom interior with large expanses of decorative surfacing that can used to create wetrooms and level access showering, as well as for conventional shower enclosures and around baths.The range offers 25 designs overall which includes eight impressive True Scale effects which mirror the large scale luxury veining found in natural stone, granite and marble. Compared to natural stone or granite, laminate designs offer the advantages of easy care and maintenance, faster installation and an unrivalled cost benefit.
Bushboard –Enquiry 108
Hotel picks Max-Top for 5* quality
Surface specialist Max-Top has announced that the Alexander Hotel group has begun to install Max-Top Quartz surfaces in number of its luxury hotels throughout the UK.
The 5* Alexander House Hotel and Utopia Spa in Sussex is the first to receive the product, that has been installed in a number of its stylish en suite bathrooms.
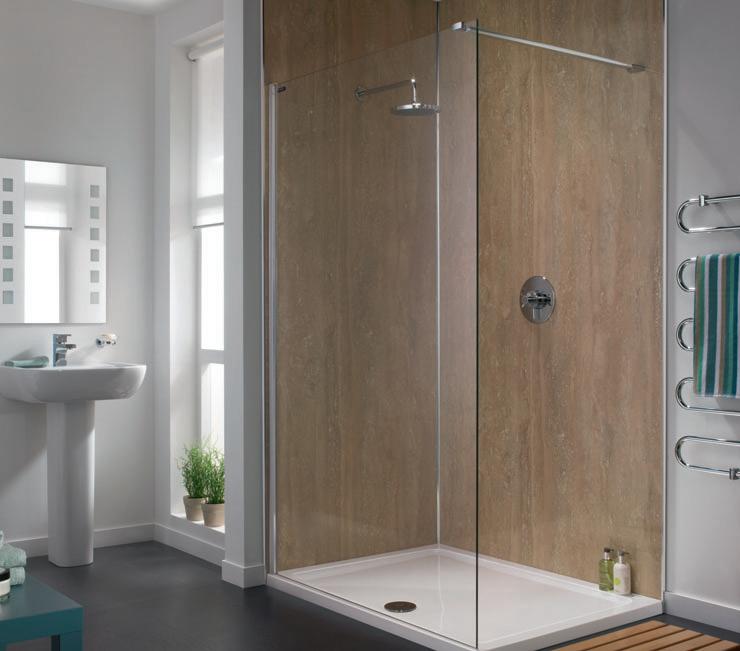
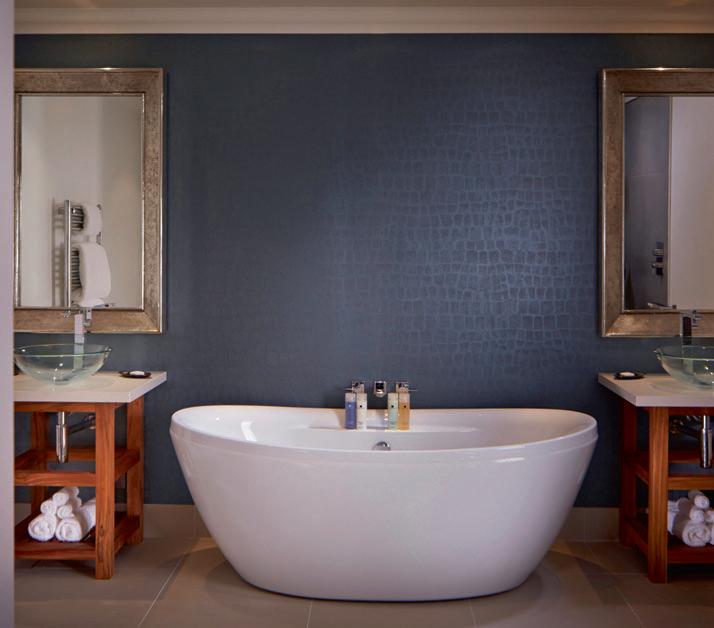
Stephen Moss, managing director of Max-Top commented: “We are delighted that Max-Top Quartz has been chosen for the esteemed Alexander House Hotel. The group is very prestigious and focuses heavily on providing stylish, luxurious surroundings to its customers, so it is a great stamp of approval for Max-Top Quartz.”
The recently-launched modular quartz product features a patented interior honeycomb structure meaning the product is incredibly lightweight and offers the aesthetic benefits of a solid stone surface, but with the advantage of a deeper 40mm profile.
Stephen concluded: “Max-Top Quartz really is unique, combining the beauty of natural stone with engineered enhancements to deliver a revolutionary product.
“It looks fantastic in the Alexander House Hotel and we can’t wait to see it in Rowhill Grange soon.”
Max-Top –Enquiry 110
Rustic Travertine, one of the most recent additions to Showerwall’s waterproof laminate wall panelling system, reflects the latest trend for stones and granites in neutral colours in bathroom interiors without the price-tag, providing an easy-installation, easy maintenance alternative to tiles. Rustic Travertine mirrors the look of real stone but as a laminate panel is lightweight to handle, easy to cut and install. Where real stone requires on-going maintenance to keep it sealed, Rustic Travertine does not need re-treating and can be cleaned with normal bathroom products. It is also vastly cheaper than real stone.
IDS –Enquiry 112
sink
Carron Phoenix’s Logica polished stainless steel inset sink range is designed to hit the sweet spot for the contract market combining modern design, precision manufacturing, competitive pricing and built to last quality. Part of the comprehensive Developer product portfolio, the reversible Logica 100 and 150 models combine smart design with assured quality, backed by a lifetime guarantee. It offers the benefit of a higher spec, yet cost-effective alternative to the standard monobloc sink products around bringing added value to a project. The 1.5 bowl Logica 150 measures 500 x1000mm overall and fits a 600mm cabinet.
Carron Phoenix –Enquiry 109
Franke Midas single bowl sink is
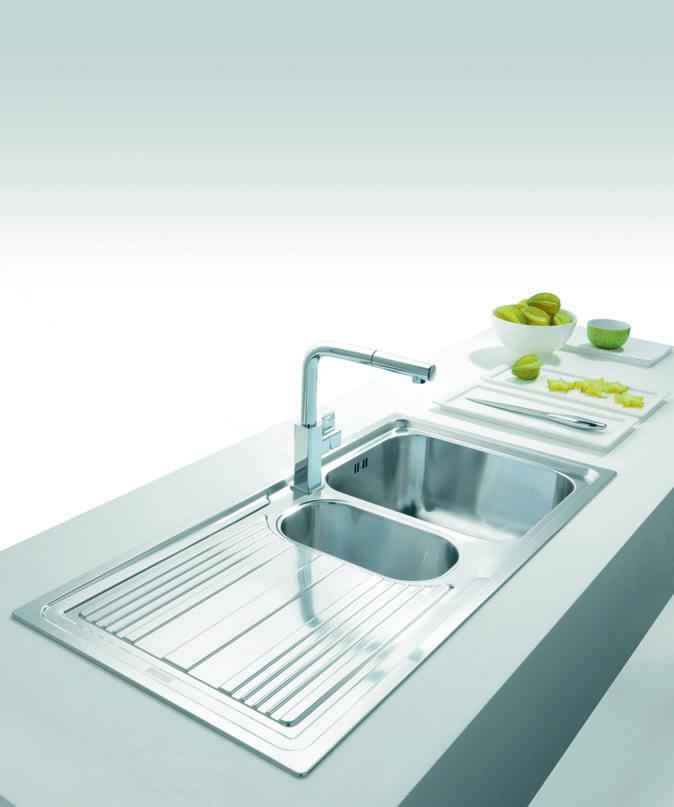
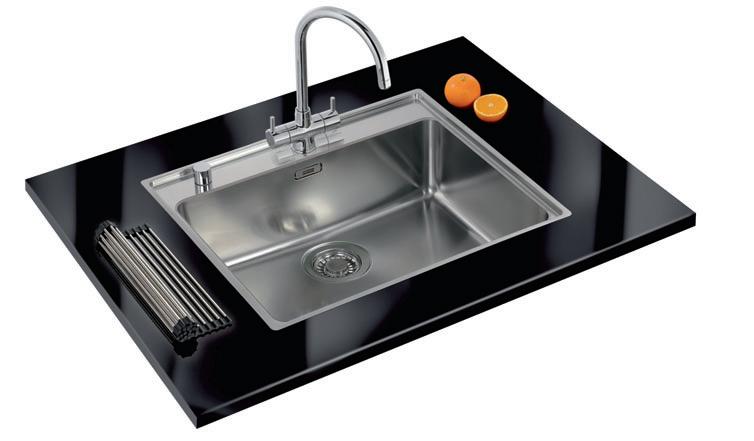
good for small spaces
The Midas MTX 610-55 inset stainless steel sink, part of the Pro-Value collection, helps make the most of the sink area when worktop space is at a premium. The single bowl sink offers the benefit of an extraspacious bowl measuring 550 x 400 x 190mm. The cleverly designed Franke Rollamat accessory then transforms the sink bowl into a draining area too. Midas also features the Slim-Top low profile edge sitting just the 0.8mm thickness of the stainless steel on the worksurface achieving an almost flushmounted look.
Franke –Enquiry 111
Lakes Bathrooms launches new site for mobile web
Shower specialist Lakes Bathrooms has launched a brand new website with a fully responsive design to adapt to mobile and small screen formats. The new site not only responds to the viewing screen, but is said to offer much wider choice for product selection, categorised not only by Collection, but also allowing visitors to browse based on space available and shape or type preference. According to Lakes Bathrooms, its investment in a new website is intended to improve accessibility for portable and wireless device visitors. To browse go to www.lakesbathrooms.co.uk
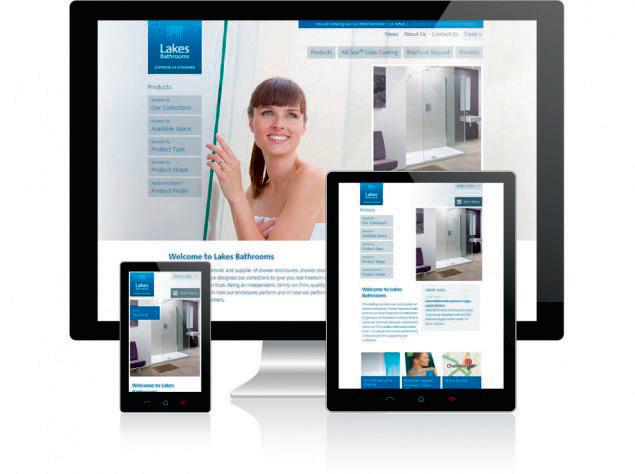
Lakes Bathrooms –Enquiry 113
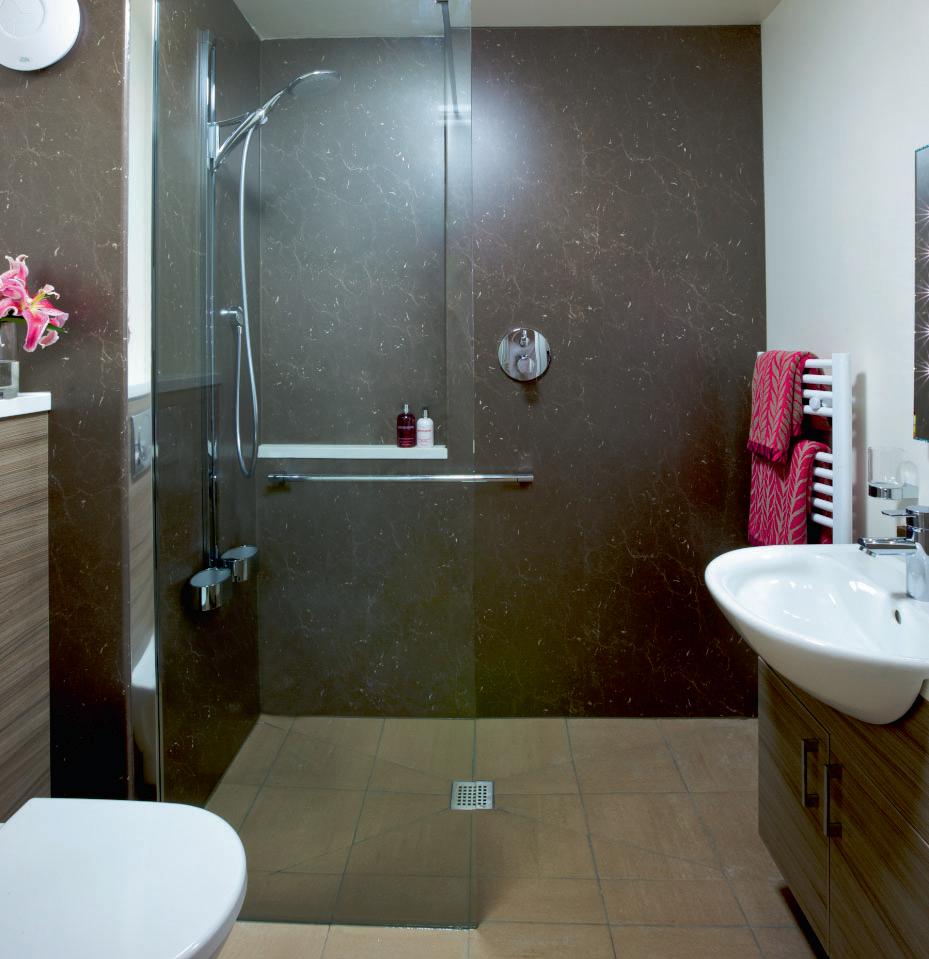
To make an enquiry – Go online: www.enquire.to/specSend a fax: 01952 234002 or post our: Free Reader Enquiry Card 64 // KITCHENS, BATHROOMS & WASHROOMS
Showerwall’s Rustic Travertine offers stylish stone look at an affordable price
Carron Phoenix Logica sinks aim at the market sweet spot for the perfect contract
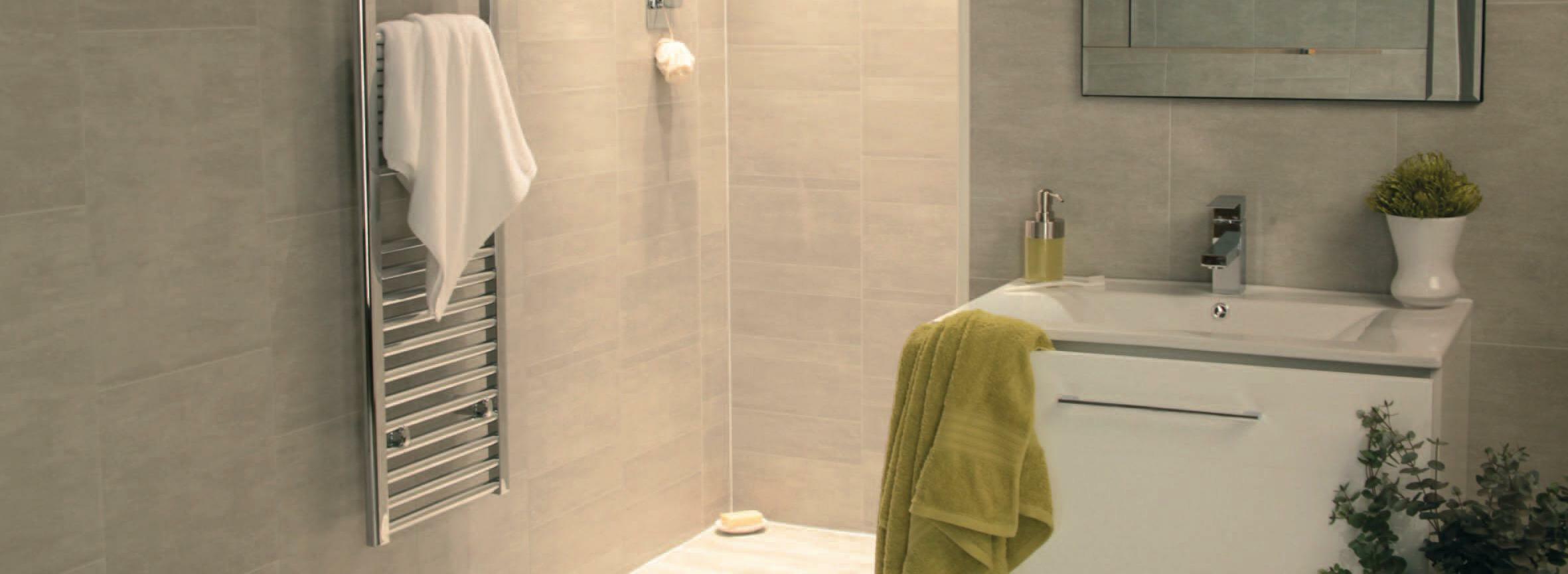


ENQUIRY 114 ENQUIRY 115 To make an enquiry – Go online: www.enquire.to/specSend a fax: 01952 234002 or post our: Free Reader Enquiry Card KITCHENS, BATHROOMS & WASHROOMS // 65 Marbrex™ decorative wall and ceiling panels sandstone Marbrex has many advantages over conventional methods of decorating such as tiles, paint or wallpaper. Marbrex is quick to install, easy to clean and provides insulation to the room and so
reduce condensation. t: (01827) 317200 f: (01827) 317201 e: info@marbrexpanels.co.uk www.marbrexpanels.co.uk BUILDING PRODUCTS BLENDING BEAUTY WITH FUNCTION For more information call 0844 701 6273 or visit www.specifybristan.com BUILDING ON A LEGACY OF ENGINEERING EXCELLENCE Infrared technology is known as the most hygienic option for hand washing, by detecting human presence it switches on the water for a set amount of time to eliminate unnecessary waste. YOU CAN HAVE IT ALL
helps to
Twyford’s recently launched e200 space-saving range of sanitaryware and furniture, packed with smart design and clever features to bring bigger-bathroom benefits to compact spaces. A 320mm corner handrinse basin and 500mm corner washbasin make the best use of corner spaces and short projection, offset washbasins provide a useful shelf feature to free up valuable space. A square design, compact, wallhung toilet also maximises space and features

Twyford’s Flushwise water-saving technology.
Twyford’s unique Total Install wall bracket system is available as an optional upgrade on e200 and has the assurance of a 25 year Twyford guarantee.
Twyford –Enquiry 116
Hansgrohe launches Axor Citterio E: The Essence of Luxury
Designed by Italian architect and designer, Antonio Citterio the new Axor collection of bathroom fittings exude elegance, high quality and worth. Axor Citterio E is characterised by a balanced contrast of smooth shapes, clean lines and precious surfaces and offers exceptional ease of use. Soft and slender mixer handles characterise the entire collection’s design, as in the single lever mixer with its modern and upright joystick handle, or in the 3hole mixers with their classic cross-handles. All 37 products that make up the collection share a visually appealing and harmonious look that complements a variety of styles, from art nouveau to modern urban.
Hansgrohe –Enquiry 119
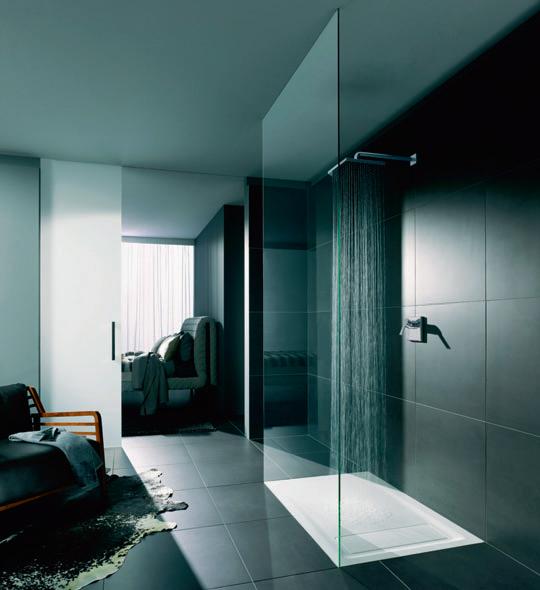
Reginox launches Admiral 40 – the smart sink for small spaces
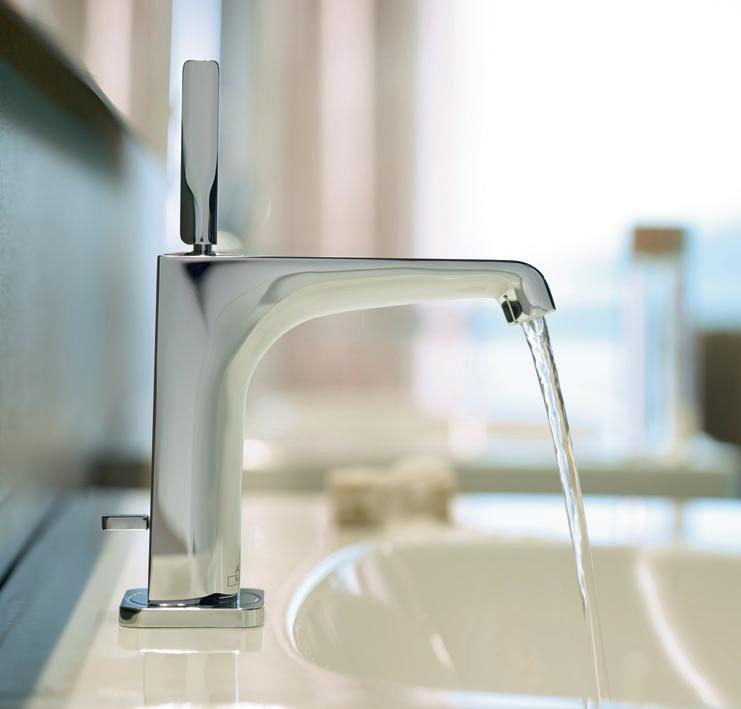

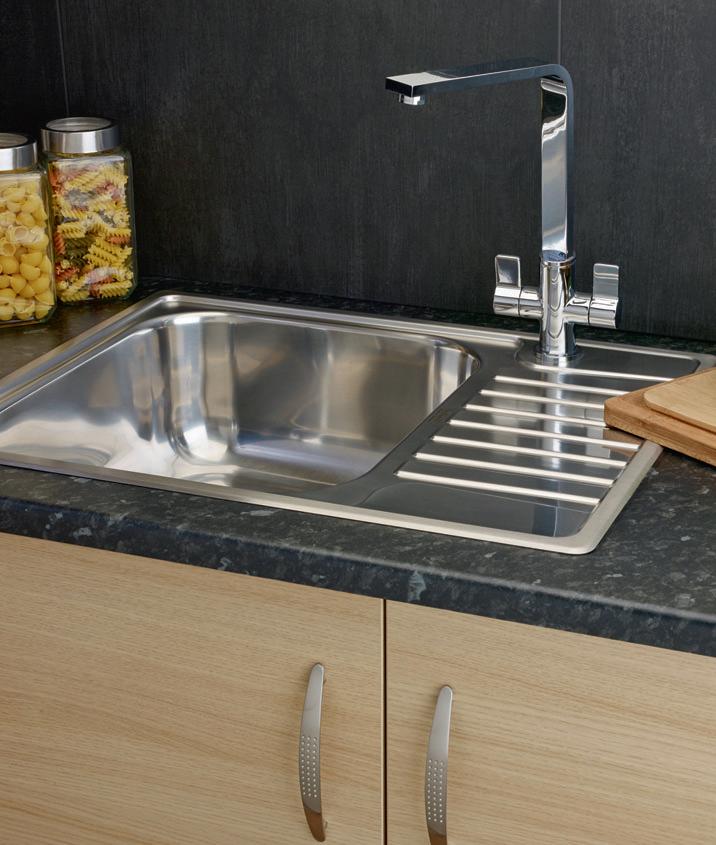
Sinks, taps and accessories manufacturer, Reginox, has launched the Admiral 40, a stylish stainless steel sink that is ideal for installation where space is tight. Featuring modern styling combined with a number of accessories, the sink has a standard size bowl and a half drainer and measures 615 x 490mm in total, with a bowl depth of 180mm. Manufactured in 18/10 stainless steel, it is the perfect compact sink for the smaller kitchen or new build apartment where style and quality are high on the list of requirements. It is also equally suitable for use in utility rooms. When a compact sink is required but budget really is the key priority, Reginox also offers the RegiDrain, a single bowl and half drainer stainless steel sink that measures just 595mm x 470mm in total and has a depth of 160mm.
Both the Admiral 60 and the RegiDrain have 90mm wastes and are supplied complete with waste, overflow and fitting kit. Accessories including a wooden cutting board and stainless steel wire basket are available with the RegiDrain, whilst the Admiral 60 is also offered with a plastic or stainless colander.
Reginox –Enquiry 117
Methven goes back to school
with L&Q
Global designer and manufacturer of premium showers and tapware, Methven UK, has completed work on a prestigious central London development, as part of its contract with leading housing developer London & Quadrant (L&Q).
The Schoolyard is a new residential development, comprising of 139 hi-spec apartments with accessible shared spaces, in the vibrant Wandsworth area of London.
As part of its position as a key supplier of brassware and showers to L&Q, Methven was able to provide a range of high-specification products for the development including the Maku cool to touch thermostatic bar shower with Satinjet technology.
Delivering more shower for less water, the innovative Satinjet technology performs at much lower flow rates, reducing water and energy consumption to help comply with legislation, without compromising the shower experience.
Amongst the brassware specified for The Schoolyard was the sleek Deva by Methven Linx basin mixers and bath shower mixers and, in the kitchens, the striking Edge mono sink mixers.
Richard Hammerton, National Key Accounts Manager at Methven, said: “The combination of our well designed products and our Satinjet technology means that residents enjoy the latest styles, water efficiency and a great showering experience.”
Methven –Enquiry 118
The ultra-slim Opale shower tray provides the
Keramag Design has launched the ultra-slim Opale shower tray, to complement its five sanitaryware collections. With the flexibility of lay-on or in-line floor installation, Opale will appeal to a wide audience from hotel designers to wheelchair and less-abled users. The range features the unique, patented ‘Waterbox’ technology for fast water drainage - up to 36 litres per minute – and is made from the premium Varicor solid surface for durability and good looks. The smooth satin surface is warm to the touch, anti-bacterial and has an anti-slip finish.
Keramag Design –Enquiry 120
To
– Go
66 // KITCHENS, BATHROOMS & WASHROOMS
make an enquiry
online: www.enquire.to/specSend a fax: 01952 234002 or post our: Free Reader Enquiry Card
ultimate luxury showering experience
Twyford’s e200 range saves space with no compromise on style
Inside products insight
Every aspect of a project now comes under greater scrutiny than ever and innovative new products are making their mark in lots of different areas.

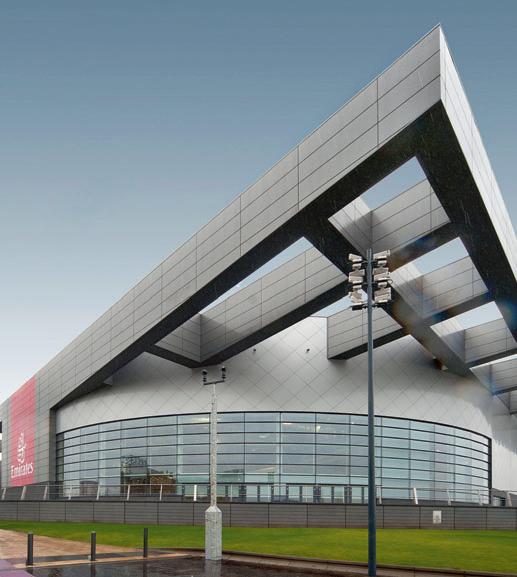
Comelit UK, part of the global Comelit manufacturing group, has provided over 250 monitors and 23 entrance panels for a new development in Richmond, southwest London. Kew Bridge West was designed by award-winning RIBA architects, Assael Architecture, and comprises a mix of high-end apartments and affordable accommodation.
Occupiers at this chic residential development will not only benefit from having an elegant and feature-rich monitor in each apartment, but will also enjoy a host of other useful functions that are available with Comelit’s market-leading IP technology, ViP.


The development comprises nine individual blocks, featuring a mix of luxury apartments and affordable housing, all linked on one sitewide IP platform. The residents will have access to a shared Central Porter Switchboard, which allows the concierge to contact and be contacted by all of the apartments, as well as the entrance panels.

Residents are also able to communicate and receive text and image messages from the concierge. Video messages can also be left at the entrance station for the residents.
Justin Hawkesford, Comelit’s Technical Manager and in-house IP specialist, said: “The system at Kew Bridge West has been designed with the future in mind. Apartment
Gateways can be added at a later date which would enable the residents to be ‘present’ at all times without physically being onsite. Useful functions allowing them to communicate with the concierge and visitors, being able to grant them access from anywhere in the world using a smartphone, tablet or desktop computer, has certainly revolutionised the world of door entry.
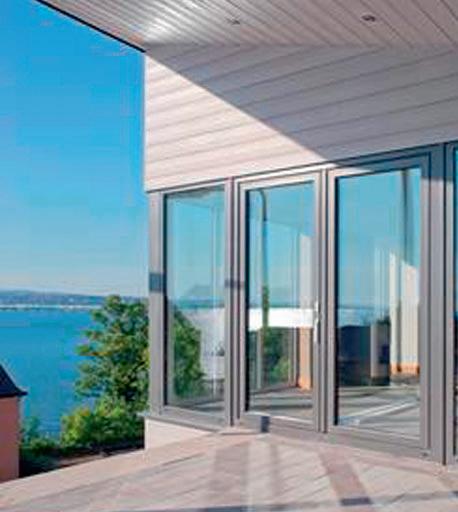
“The system health-check helps streamline the maintenance process and means that any system faults can be identified quickly and measures taken to fix any issues, without the need to go onsite.”
In terms of external entrance panels, 23 are divided between the 9 individual blocks and are all linked back to the concierge. All devices work seamlessly on ViP and demonstrate Comelit’s dedication to providing a comprehensive and flexible range of monitors to suit all budgets and specifications.

// 67
TO START 2015 WE TAKE A LOOK AT RCI, BUILDING SERVICES AND INTERIORS. TTHERE IS ALSO A FOCUS ON DOORS AND WINDOWS.
Paul Groves takes a look at this month’s product news
Kingspan Tarec’s model for success
Kingspan Tarec’s Kooltherm FM Pipe Insulation and Insulated Pipe Support Inserts are now available as a freely downloadable BIM object from the BIMStore – https://www.bimstore.co.uk/ Kooltherm FM Pipe Insulation object is the first product specific pipe insulation to be included on the BIMStore and encompasses a range of pipe lengths and sizes in the leading Revit format. The product object provides a far greater level of technical detail than a generic BIM object. This allows specifiers, mechanical engineers and installers to maximise cost savings by taking full advantage of the benefits offered by the system.
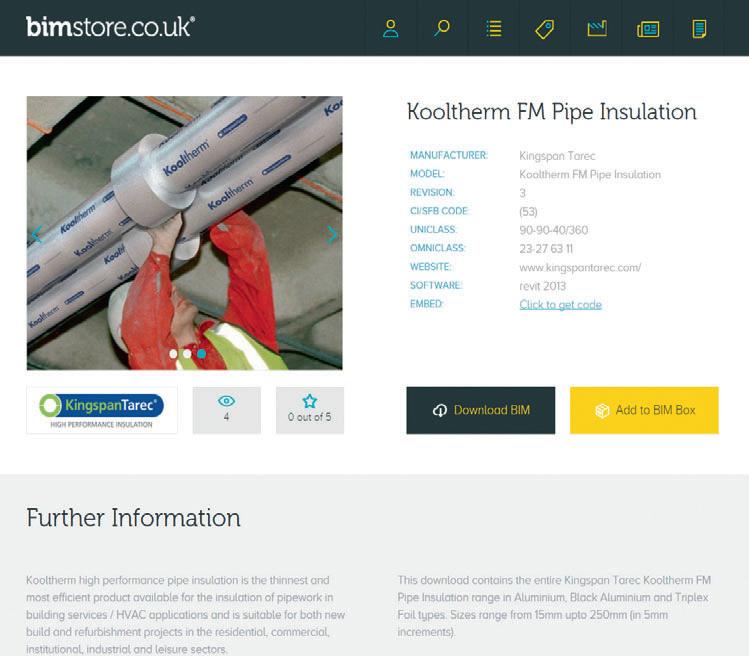
Kingspan Tarec –Enquiry 121
Jet Cox shines on Lady Margaret School
Established almost a century ago, the Lady Margaret School in West London continues to serve the community and has recently been expanded, with over two dozen rooflights of different types from the Jet Cox range bringing natural daylight to the teaching spaces. Lady Margaret’s is a Church of England academy for girls aged 11-18 situated in the London Borough of Hammersmith and Fulham. The school has a roll call of 725, of whom 215 are in the sixth form, while the stimulating environment is considered to contribute to the establishment’s record of success. Set in attractive grounds, the academy comprises three Georgian listed buildings – to which family owned construction firm, Osborne has added a fourth, modern structure.Rooflight manufacturer, Jet Cox supplied 28 Cox Glasslights to Anglian Architectural - the specialist sub-contractor carrying out the installation on behalf of Osborne - 10 of which feature rain or temperature sensors. These raise the unit if the occupied space becomes too hot, and close them if rain starts to fall. The flat roof’s high performance felt waterproofing system is dressed up the kerb to each rooflight to ensure their weather-tightness. Additionally, though, these rooflights have been designed in-house by the JET Group research and development team to offer acoustic properties suitable for even the most noise polluted areas; the double glazed insulated glass units providing impressive external noise reduction of up to 39dB. Manufactured from thermally broken durable aluminium with an external powder coating finish to RAL 9040, the Glasslight is one of the most attractive flat glass solutions on the market. The glass surface is uninterrupted giving optimal view and maximum daylight.
Efficient structural stabilisation enables adjacent demolition to proceed
A growing use for Helifix masonry reinforcement systems is to stabilise existing buildings during a new construction phase or a significant restoration, enabling major structural works to be undertaken safely and cost-effectively. At a recent project in Williamson Square, Liverpool, engineers asked Helifix to design a suitable structural solution and a scheme was devised using grouted CemTies and SockFix grouted sock anchors. Over 1,000 8mm stainless steel CemTies of varying lengths, bonded with HeliBond cementitious grout, were installed in a 450mm x 450mm staggered formation to tie together the two adjacent gable end walls.
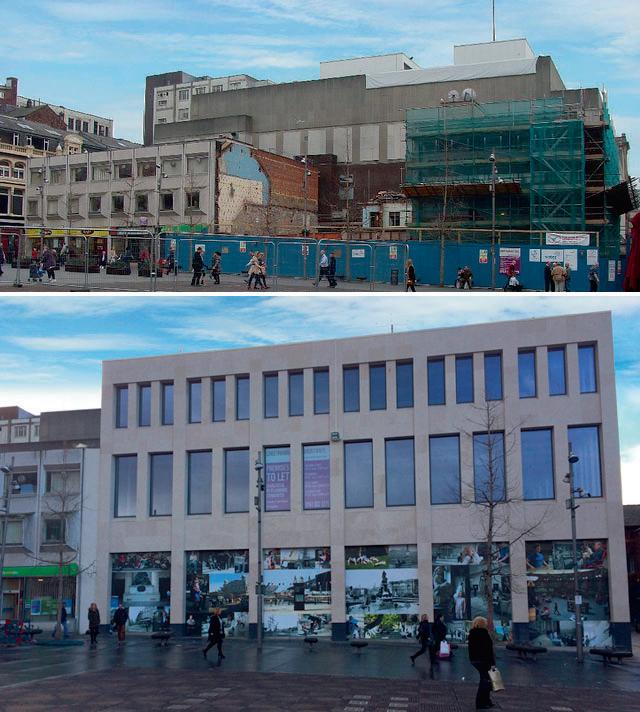
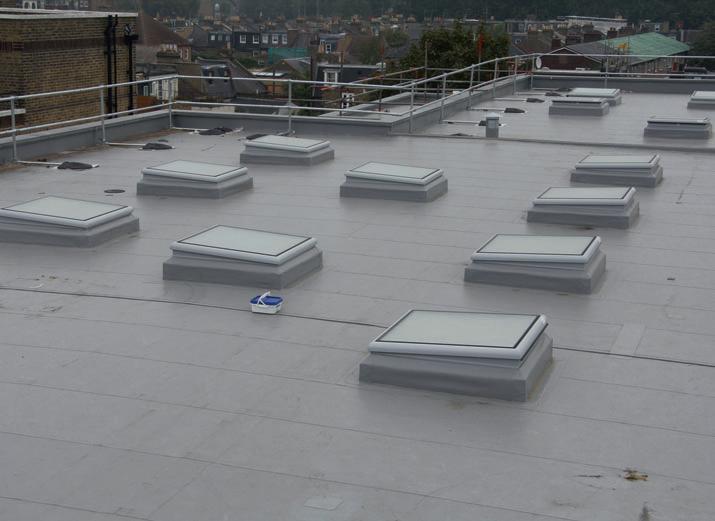
Helifix –Enquiry 122
Schueco UK achieves IIP gold
The UK Commission for People and Skills, the body responsible for Investors in People - the UK’s premier people management standard - has awarded Schueco UK Limited, Britain’s foremost specialist in aluminium systems for the building envelope, IIP Gold Status. Achieving the prestigious Gold status further enhances Schueco’s reputation as a highly successful, well-run company that achieves ambitious business goals while being totally committed to the well-being of its staff. The company became an accredited IIP organisation in 2010 and achieved Silver Status in 2012.

Theatre
Kingspan KoolDuct puts on a show at the National
The Kingspan KoolDuct System has been used during the National Theatre’s £80 million redevelopment of its iconic building. Kingspan KoolDuct, a pre-insulated ductwork system, was also used in conjunction with fire rated galvanised sheet steel ductwork, using fire dampers as the transition between the two. The Kingspan KoolDuct System is the only CFC/HCFC free premium performance pre-insulated ductwork to be listed as a Class 1 Air Duct, to Standard for Safety UL 181 (Underwriters Laboratories: Factory Made Air Ducts & Air Connectors), when fabricated to a specification clearly defined by UL.


Kingspan KoolDuct –Enquiry 125
Jet Cox –Enquiry
123
Schueco –Enquiry 124
Admixtures from Sika Limited played a key role in the specialist concrete mix supplied by Hanson Concrete during the construction of the Chris Hoy Velodrome in Glasgow. Hanson supplied 600 cubic metres of the specialist concrete to contractors PC Harrington for the slip-form construction of the service towers. Slip-form construction involves vertically raising self-contained formwork on hydraulic jacks, in a continuous operation, while extruding the reinforced concrete section. It is a fast and cost effective solution suitable for the construction of core walls in high-rise buildings.
Sika –Enquiry 126
To make an enquiry – Go online: www.enquire.to/specSend a fax: 01952 234002 or post our: Free Reader Enquiry Card 68 // NEWS & DEVELOPMENTS
Sika concrete admixtures add to successful slip-form construction at Chris Hoy Velodrome
Image credit Philip Vile
RWC launches their UKdesigned range of Radiance Thermal Interface Units
A brand new range of Thermal Interface Units (TIUs) is being introduced by Reliance Water Controls. The Radiance TIUs offer the perfect solution for community heating networks as they can be tailored to exact requirements when an instantaneous or stored water system is required.
Designed and made specifically for the UK market at the company’s Evesham headquarters, the TIUs offer the same high levels of quality and reliability that all RWC products are renowned for.
The Radiance TIUs boast a host of features and benefits for the specifier and M&E contractor down to the occupant. They provide multiple dwellings with heating and/or hot water that is energy efficient, ecofriendly and economical by using hot water as the energy source, eliminating the need for gas pipes or flues within individual dwellings and making annual maintenance faster and easier.
Six standard units are available, five for heating and hot water and one chill unit for air conditioning, which all come with a range of options so that unit design is bespoke to a specific project,.
RWC provides a dedicated technical and design support service to ensure that the whole system, not just the TIU, operates as effectively and efficiently as possible.
Reliance Water Controls –Enquiry 129
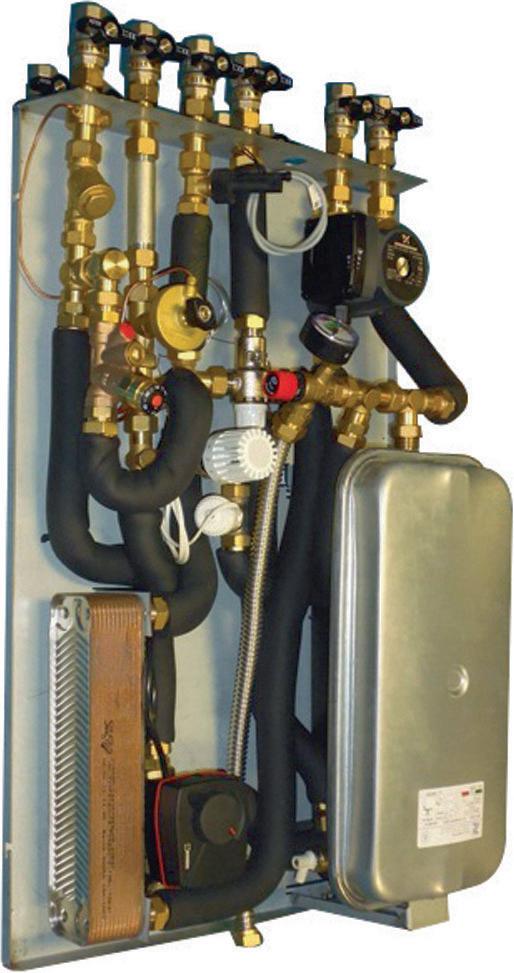
Pergo stepped up at Sleep
Visitors to this year’s Sleep event were witness to one of the biggest names in flooring as Pergo looks to strengthen its position as a leading supplier of laminate, engineered wood and LVT flooring for the hospitality sector. Pergo showcased its concept centred on 84 decors available in three different laminate floor specifications. With seven layers of high quality lacquer, or two layers of oil, Pergo’s commercial grade wood floors are also ideal for use in hospitality environments. Pergo’s highperformance vinyl collection was also on show.

Pergo –Enquiry 127
Promat delivers authorative white paper on structural steel fire protection
Promat UK has published an authorative white paper which gives valuable information on structural steel fire protection. The white paper is now available for free download at www.promat.co.uk/steel-fireprotection/default.aspx “A recent poll which PROMAT undertook revealed that 56% of architects believe they have the largest single influence on decisions around steel frame fire protection,” says Promat’s Business Development Director, Ian Cowley. “Making the correct choice is obviously vital, so our aim was to produce a document which gives the information that construction professionals need for the decision-making process.”

Promat UK –Enquiry 128

Securikey launches addition to best-selling mini vault range
Securikey has extended the best-selling Mini Vault safe range with the Mini Vault 3, which offers a wider interior space that is ideal for storing till drawers in a retail environment or large binders of important documents in domestic or commercial applications, in addition to cash, jewellery and other valuables.
The Mini Vault 3 Silver and Gold ranges have been meticulously designed and manufactured to offer robust protection, which is proven through rigorous testing that demonstrates these safes can withstand different types of attack in a diverse array of environments.

Securikey –Enquiry 130
GE Lighting reveals new high watt roadway solution
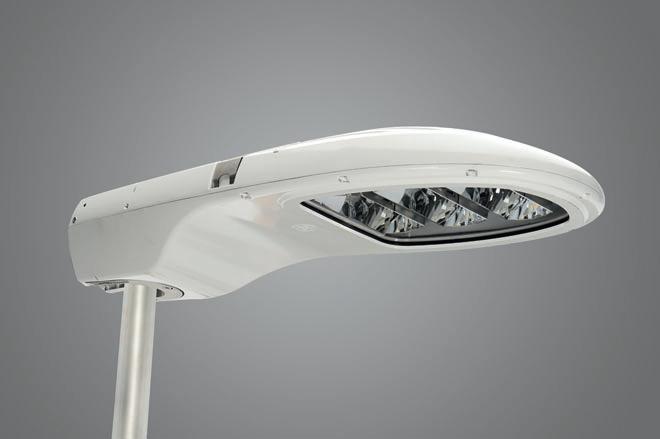
GE Lighting has expanded its outdoor LED offering with the introduction of five new fixtures, vastly expanding the number of application areas it can cater for. The latest addition to its range of outdoor LED solutions is the Multiple Module Spinella roadway fixture, providing intelligent and cost effective lighting for local and highways authorities high duty application areas. With a range of output levels, from 90 up to 230 watts, the new fixture is ideal for a variety of main road, motorway and increased luminaire spacing applications, with a feasible 70 per cent energy saving.
GE Lighting –Enquiry 131
Grosvenor SATEON secures
The Gherkin
One of country’s most iconic buildings is now benefitting from the enhanced functionality provided by Grosvenor Technology’s SATEON access control system.30 St Mary’s Axe, more commonly known as The Gherkin, houses a range of prestigious companies across its 41 floors. As a browser based access control system, SATEON was easily deployed without the need for additional software to be installed on each of the tenants’ valuable server space. The integrated system incorporates almost 200 card readers and SATEON door controllers and allows current door statuses to be viewed through a fully navigable map interface.

Grosvenor Technology –Enquiry 132
To make an enquiry – Go online: www.enquire.to/specSend a fax: 01952 234002 or post our: Free Reader
Enquiry Card NEWS & DEVELOPMENTS // 69
Kingspan Optim-R at the seaside
The owners of an idyllic former farmhouse on the Cornish coast can enjoy views across the bay thanks to a new roof terrace, insulated with the Kingspan OPTIM-R Balcony & Terrace System. The optimum performance product uses vacuum technology to achieve an aged thermal conductivity of just 0.007 W/m∙K, up to five times better than other commonly used insulation. Kingspan OPTIM-R panels feature a microporous core which is evacuated, encased and sealed in a thin, gas-tight envelope. The system also includes OPTIM-R Flex infill panels, which can be easily cut to fill unusual spaces.
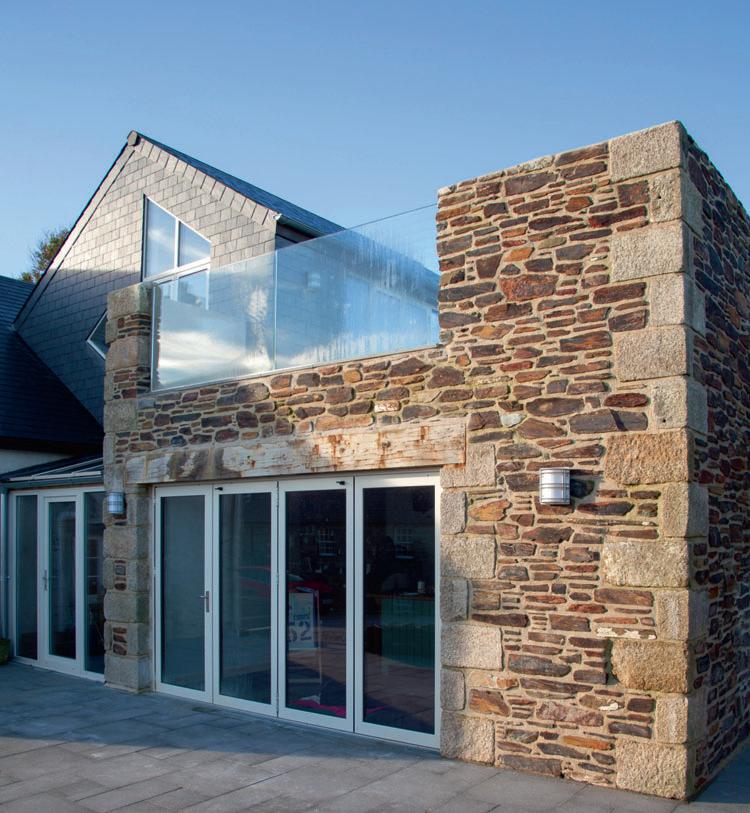
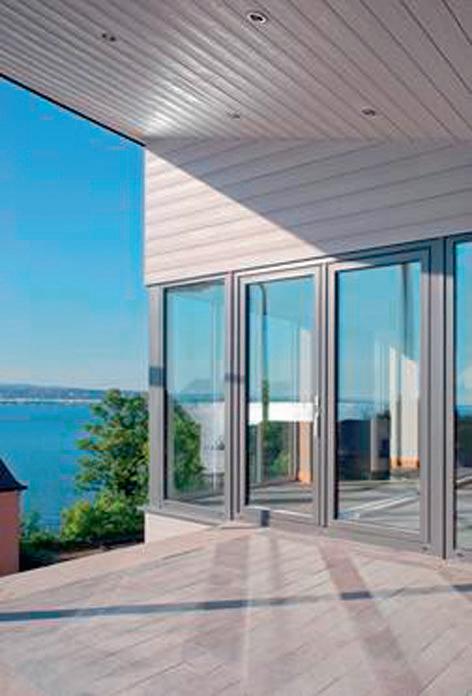
Kingspan Optim-R –Enquiry 135
Laureate Heights gets Westerland’s A+ treatment
A recent Persimmon Homes development in Devon features approximately 40,000 Westerland slate from Cembrit, which give a natural, authentic appearance to the properties. Westerland slate is a good alternative to natural slate as it has a similar appearance. Its attractive riven surface and natural dressed edges make it an ideal solution for situations where a traditional appearance is important. It is manufactured to the highest European standards and is lightweight, pre-holed, and suitable for all types of projects. The slate is easy to handle and install, it is durable and offers an economic alternative to natural roofing materials.

Cembrit –Enquiry 133
Stylish and practical contemporary cladding
Aesthetic appeal, ease-of-installation and low maintenance up keep made Marley Eternit’s Cedral Click wall cladding system the perfect choice for the creation of a stunning new home recently constructed on the banks of the River Tay. Cedral Click is the UK’s first fibre cement tongue and groove weatherboard system and was a key element in the project. As well as its attractive look and minimal maintenance obligations, the unique installation system that supports Cedral Click also offered real benefit for the project.
Marley Eternit –Enquiry 134
Kingspan Insulation for eighteenth century church
A number of products from the Kingspan Insulation Kooltherm and Therma ranges were used in the resurrection of a dilapidated old church in the Western Isles, which was featured in Channel 4’s The Restoration Man. The stone walls were insulated using two layers of 60 mm thick Kingspan Kooltherm K12 Framing Boards combined with a layer of Kingspan Kooltherm K18 Insulated Plasterboard, which had an insulation thickness of 30 mm, to meet a target minimum U-value of 0.15 W/m2K, Kooltherm K18 Insulated Plasterboard was also used for the window and door reveals.
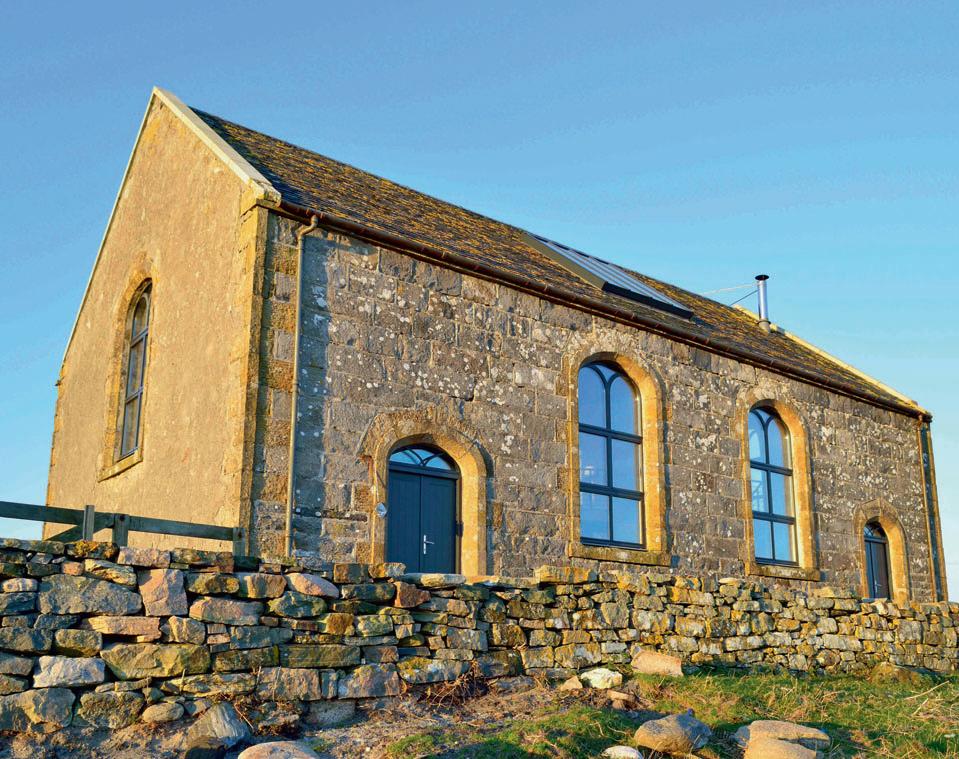
Kingspan Insulation –Enquiry 138
Sika investment receives royal seal of approval
Sika’s new £2.5million research and development centre in Preston, UK, was opened by HRH Duke of Kent in an official ceremony to mark the occasion. “Our aim is to develop a Centre of Excellence in liquid roofing at our new R&D Centre in the UK,” comments Jan Jenisch, Sika CEO. “We recognize the expertise we have in this area and we are excited to develop and nurture that talent to the benefit of our Sika subsidiaries and customers across the globe.” The research centre's activities will focus on 30 Sika products, including the roof waterproofing and internal floor coatings.
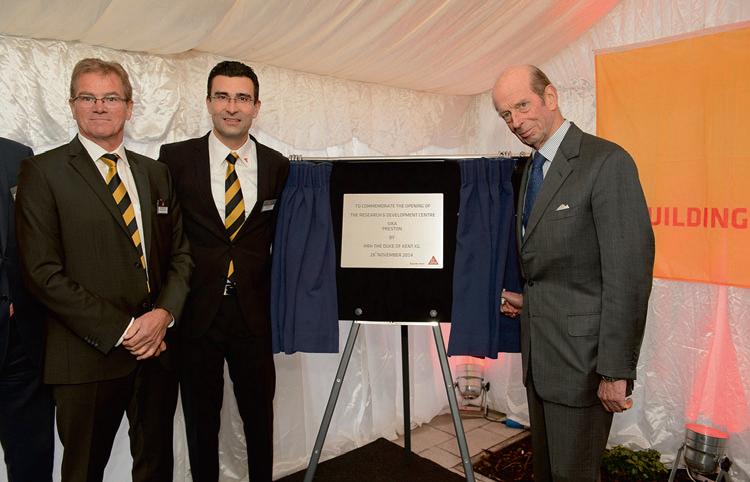
Sika Liquid Plastics –Enquiry 136
Span new heights with UNISPAN sandwich panels
The wide-ranging benefits of UNISPAN HPIR insulated sandwich panels from UNILIN, division insulation, make them a serious choice for any design looking to maximise the performance of the building. Featuring PIR foam insulation sandwiched between inner facings and moisture-resistant upper board, UNISPAN HPIR panels deliver excellent thermal values and are capable of achieving strict thermal performance standards with comparatively less insulation material than traditional roof structures. With different Insulation thicknesses available, UNISPAN HPIR panels can be specified according to the thermal performance required. Suitable for pitched and flat roofs UNISPAN HPIR is faster to install.
UNILIN –Enquiry 137
Knauf Insulation welcomes introduction of party wall cavities to energy calculations
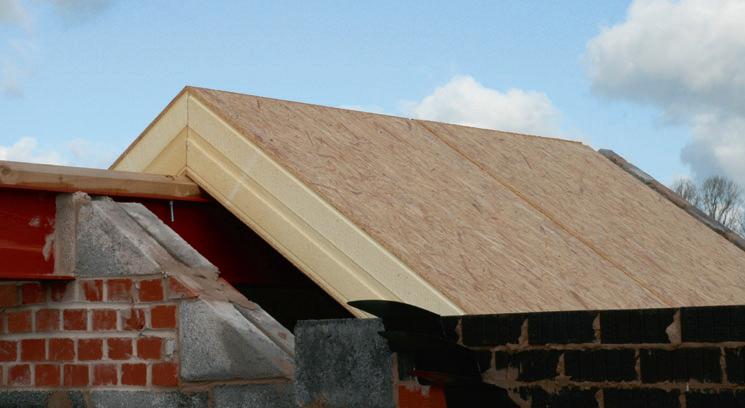
Knauf Insulation has welcomed the new version of RdSAP – version 9.92, which now includes consideration for heat lost through uninsulated party wall cavities for existing homes. The move comes following research headed by Leeds Beckett University, MIMA (the Mineral Wool Insulation Manufacturers’ Trade Association) and Knauf Insulation, which found that a significant amount of heat is lost through uninsulated cavity party walls. Indeed, the study showed that in modern houses the heat loss into the party cavity walls could be as much as that from all other elements combined. For more information please visit www.knaufinsulation.co.uk/party-wall Knauf Insulation –Enquiry 139

To make an enquiry – Go online: www.enquire.to/specSend a fax: 01952 234002 or post our: Free Reader Enquiry Card 70 // ROOFING, CLADDING & INSULATION
Securikey simplifies product selection with dynamic new website

Securikey has launched a brand new website featuring a striking design that is both enjoyable and easy to navigate, allowing visitors speedy access to the wealth of product, installation and lock programming information offered by this leading physical security supplier.
One of the most advanced tools offered by the new website is the refined search filter, which allows products to be identified according to criteria that is specific for each range. In the Safes category, for instance, visitors can specify the type of Certificate, Standard, Cash Rating, Locking Options, Height, Width, Depth, Diameter or even the number of shelves needed, leading them directly to the product they need.
The Securikey site is also fully responsive, so it will adapt for easy viewing on mobile devices such as smartphones or tablets.
By clicking on the Where to Buy tab at the top of the homepage, site visitors can use the new interactive map to quickly locate their nearest Securikey stockist.
Incorporating the standardised colour coding used in the Securikey printed brochure, different product categories can be accessed at any time. Go to securikey.co.uk to explore the site for yourself.
Securikey –Enquiry 142
Red Kite flies in to tackle fuel poverty for tenants

An innovative housing organisation in Buckinghamshire is aiming to tackle fuel poverty for its tenants through the use of renewable air source heat pumps, which are helping save hundreds of pounds a year on heating for each home. Red Kite Community Housing in Frederick Pl, High Wycombe is an unusual social housing provider because it is the only tenant-led, not for profit, charitable housing organisation in the country. Red Kite installed 32 of the market-leading Ecodan heat pump systems just over a year ago in homes that have previously been using solid fuel, and the organisation is now looking at extending this programme to tackle their remaining properties off the gas network.
Mitsubishi Electric –Enquiry 140
New energy-from-waste plant demonstrates Promat’s protection
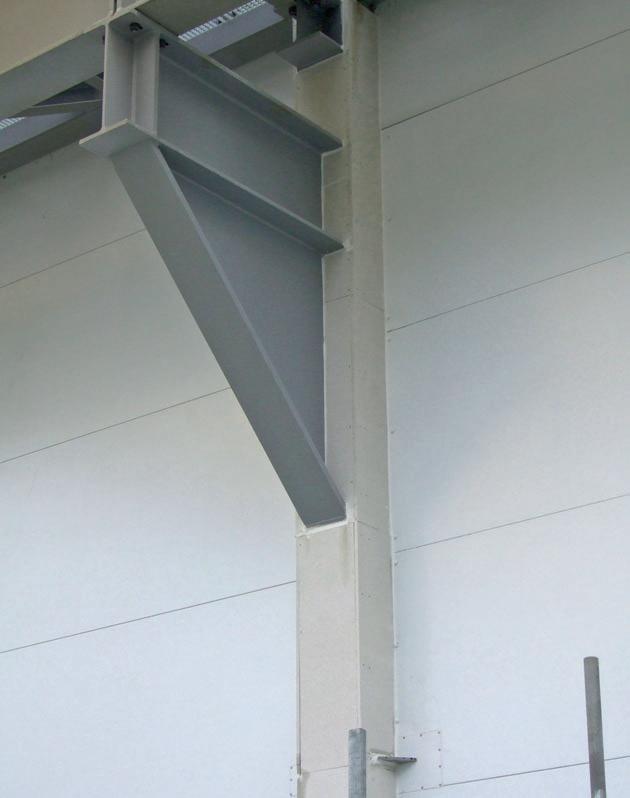
abilities
The ability of Promat VERMICULUX to withstand the effects of moisture has led to this lightweight fire protection board being specified for a major new energy project in Wales. The board has been specified to protect structural steelwork in various parts of the new Trident Park Energy-from-Waste (EfW) plant in Cardiff, where its moisture resistant characteristica are delivering particular benefits.“Promat VERMICULUX combines long-term resistance to moisture with proven fire protection abilities so it was the perfect choice for this application,” says Promat’s David Murden.
Promat UK –Enquiry 141
Easy-install biomass for the home
Euroheat, has launched a new prefabricated wood heating solution for the domestic market, ideal for customers looking to take advantage of the Domestic RHI in a hassle-free and speedy fashion. The Energy Cabin size 1 is the smallest model in Euroheat's Energy Cabin range; a total biomass system, including pellet or split log boiler, accumulator and fuel store; delivered ready to plumb and wire in its own ‘house'. Looking very much like a well-built garden shed, the Energy Cabin 1 has an extremely small footprint and will fit largely unnoticed into most back gardens.
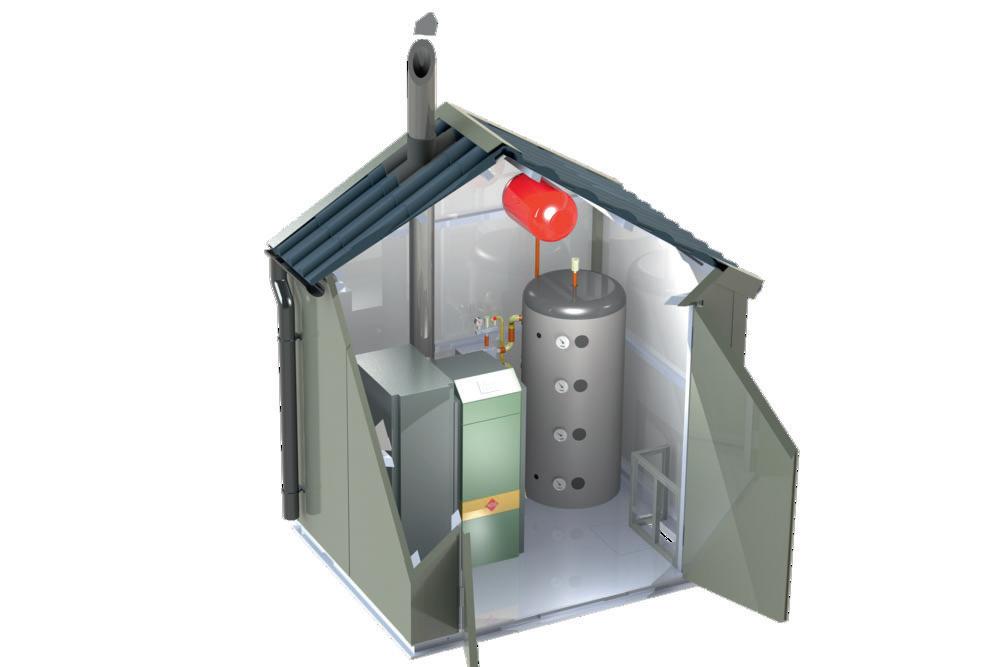
Euroheat –Enquiry 143
Installation and water saving made easy with new Sprinkler Sense
Tyco UK and ADT, a Tyco Business, have launched SprinklerSense, an intelligent sprinkler monitoring and maintenance system. By utilising solid-state sensors instead of traditional mechanical flow switches, SprinklerSense significantly reduces the risk of failures. Suitable for both new and retrofit scenarios, the system delivers a range of installation, compliance, monitoring, testing and environmental benefits. Sprinkler Sense provides organisations and Facilities Management providers with a new and effective approach to the management, monitoring, testing and recording of the water flow of sprinkler systems. Loss Prevention Certification Board approved, the new system offers insurance and authority compliance.

Tyco UK and ADT –Enquiry 144
School benefits from PEL’s fire and security expertise
PEL Services Ltd has completed the installation of a new access control, intruder alarm and fire alarm system for St John’s CE (Aided), a multi-cultural, multi-faith, Church of England Primary School. A British manufactured Paxton proximity access control system was chosen by PEL and installed to the school and church’s main entrances. Also integrated with the fire alarm system is a Texecom Intruder alarm system. The fire alarm system features 150 Apollo addressable devices controlled by two Advanced Electronics fire panels, one covering the existing school and Church and the other the new school building.
PEL Services Ltd –Enquiry 145

Enquiry Card BUILDING SERVICES // 71
To make an enquiry – Go online: www.enquire.to/specSend a fax: 01952 234002 or post our: Free Reader
SIMONSWERK at The Building Centre WikiHouse
AS PART OF THE LONDON DESIGN FESTIVAL THE BUILDING CENTRE, IN PARTNERSHIP WITH ZERO ZERO AND ARUP, CONSTRUCTED THE WORLD’S FIRST TWO STOREY OPEN SOURCE, DIGITALLY-FABRICATED HOUSE.

The project design, named “WikiHouse 4.0”, can be downloaded, adapted, ‘printed’ using a CNC cutting machine and then assembled in a few days with no construction skills and for under £50k.
Leading Architectural Ironmongery manufacturer SIMONSWERK were approached to collaborate on the building and supplied the entire door and window hinge
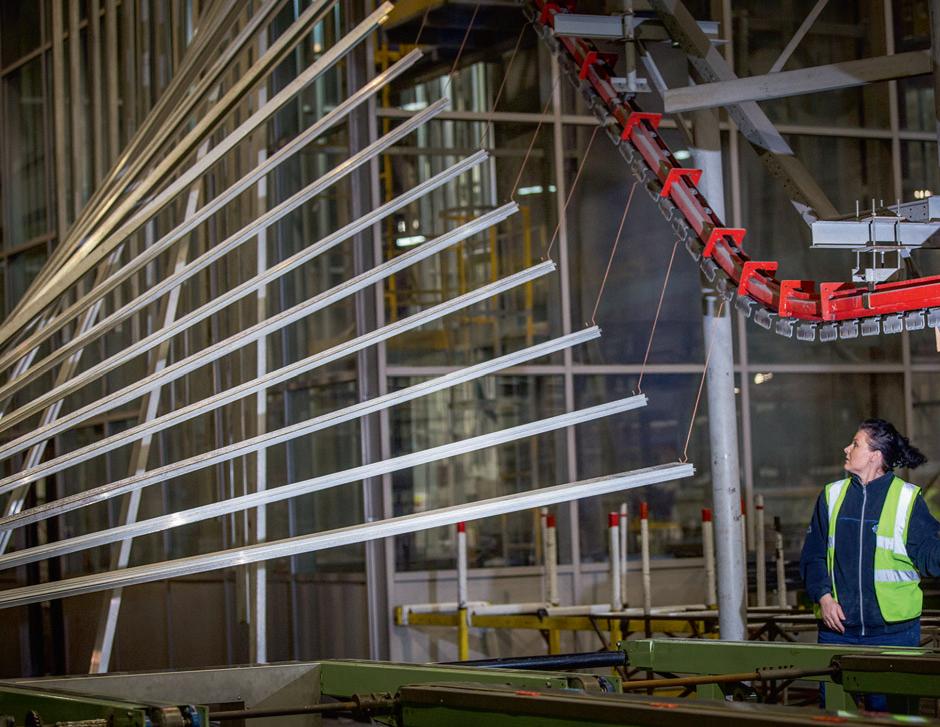
systems from their innovative, invisible TECTUS fully concealed hinge system. Alastair Parvin from OO Architects comments:-
“TECTUS is actually more comparable to a piece of system engineering than door ironmongery. On the face of it, it just looks like a very beautiful hinge - which it is. But its real usefulness is in its adjustability. The fact that you can adjust the door position in location using a hex key saves a huge amount of work during the installation process, and allows a level of precision you’d associate more with industrial design than construction.”
The tried and tested, completely hidden TECTUS hinge range provides unsurpassed high quality solutions for interior space doors and functional heavy duty doors with high load values up to 300 kg, offset models for invisible frames or versions with intumescent kits. The range also includes the TECTUS Energy model, with integrated power transmission for the secure use of electronic
On the face of it, it just looks like a very beautiful hinge - which it is. But its real usefulness is in its adjustability. The fact that you can adjust the door position in location using a hex key saves a huge amount of work during the installation process
applications. This outstanding, acclaimed hinge system has 3D adjusting technology, an opening angle of 180 degrees and a maintenance free slide bearing mechanism. All models have a uniform appearance with a closed hinge body and are available in different materials as well as in attractive surface finishes.
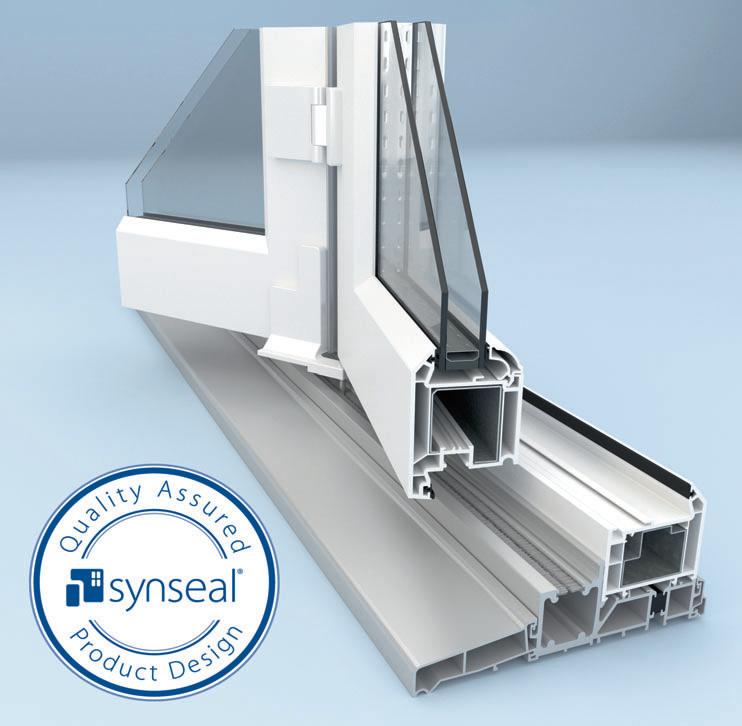
SIMONSWERK – Enquiry 146
Senior invests in sustainability

Glazing systems designer and manufacturer Senior Architectural Systems is making a host of sustainability improvements at its South Yorkshire base to reduce the firm’s fossil fuel consumption and the amount of waste it sends to landfill. Senior has been granted planning permission from Doncaster Metropolitan Borough Council to build a plantroom at its Denaby base, which will house a biomass boiler, buffer tanks and a chipper unit. Senior will also invest in a waste-reducing paint line for its aluminium powder coating service, which will save 22 tonnes of product from being sent to landfill annually.
Senior Architectural Systems –Enquiry 147
Crittall announces significant capital investment
Significant capital investment in advanced production equipment and renewable energy has been announced by Crittall, one of the world’s leading steel windows manufacturers. Heading up the programme is an order for an advanced £140K Gianos CNC Machining Centre from leading Italian manufacturers MECAL. This will boost production efficiency and flexible machining operations across the entire range of products produced at Crittall’s factory in Witham, Essex. The £1/4m array, which will be installed before the end February 2015 provides, CO 2 savings of approximately 140 tonnes per year.
Crittall –Enquiry 148
New colour options for Evolve Bi-Fold Doors
Synseal’s fabricated range of Evolve Bi-fold doors has been enhanced with the addition of new anodised aluminium tracks and Artisan woodgrain foil colour finishes. Previously available in a choice of solid White PVC-U and Golden Oak and Cherrywood woodgrain foil colours, the Evolve Bi-fold range now boasts new Woodgrain White, Woodgrain Brilliant White, Cream, Irish Oak, Chartwell Green and Grey foil finishes selected from Synseal’s Artisan woodgrain collection. These additional Artisan colours are available for use in conjunction with newly-introduced aluminium tracks in anodised Silver or Gold finish.
Synseal –Enquiry 149
72 // DOORS, WINDOWS & ENTRANCE SYSTEMS
To make an enquiry – Go online: www.enquire.to/specSend a fax: 01952 234002 or post our: Free Reader Enquiry Card
“ “
Photo: Margaux Carron, www.margauxcarron.com.
Rodeca partitions help an engine shed win awards
POLYCARBONATE WALL PANELS FROM RODECA HAVE HELPED TRANSFORM AN OLD RAILWAY STATION.

Some 390m2 of Rodeca’s 40mm PC 2540-4 Kristall polycarbonate wall panels were specified by childs+sulzmann architects for The Engine Shed at the Old Station Building at Temple Meads in Bristol.
The £2.2million Engine Shed is a new and unique collaborative space for entrepreneurs, innovators and start-up businesses. The Temple Meads terminus by the world-famous engineer Isambard Kingdom Brunel now accommodates a new generation of innovative engineers, and will also provide a 3,000m2 home for the local enterprise partnership and a focus for inward investment into the city.
The polycarbonate Rodeca panels were installed onto an aluminium grid by specialist sub-contractors Tremlett & Turner for main contractor Rydon Construction as internal partitions within the original engine shed to separate office spaces from the entrance and public circulation areas.
Mike Cox said: “The results of this development have been phenomenal and measurable. The re-use of this quite exceptional listed building was an opportunity and a challenge. For decades we have as a society found it difficult to make the necessary alterations to such buildings, to bring them back into some kind of sustainable use. This
project demonstrates that it is possible to occupy these magnificent structures. We wanted a material that was in keeping with the industrial nature of the space, which was lightweight, recyclable and transparent, while diffusing the natural light.”
Rodeca – Enquiry 150
ArmourFX timber-effect panels for HomeAway
Armourcoat’s pre-cast timber effect planks from ArmourFX have created an original feature wall within the new Austin office expansion for HomeAway Inc. - the leading online marketplace for the holiday rental industry.
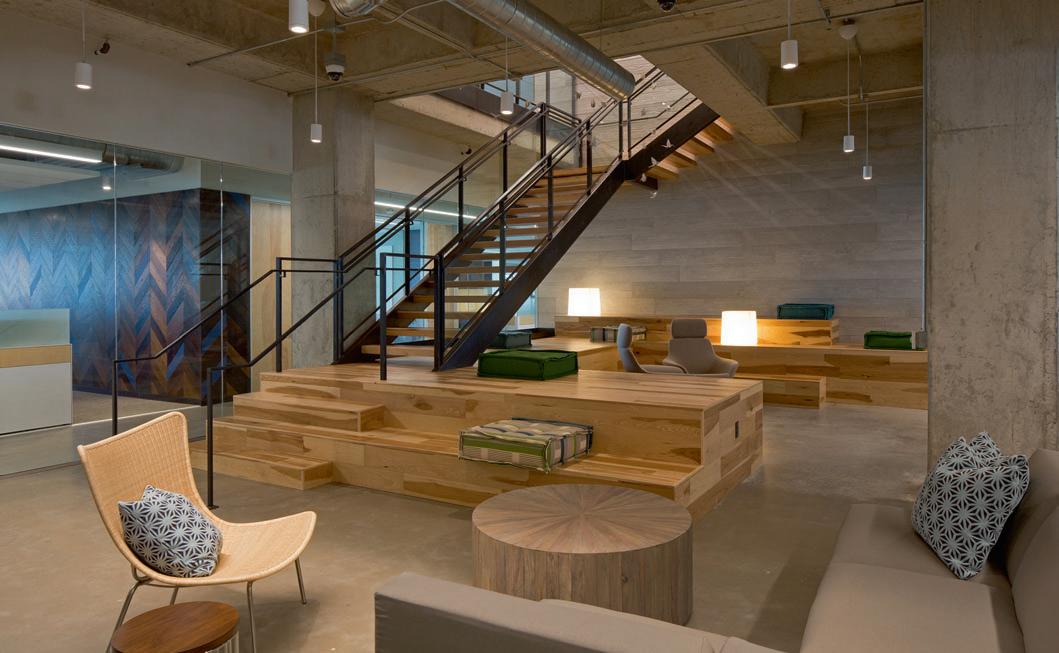
Specified by Texan interior architecture firm lauckgroup, the panels emulate natural wooden planks with an exposed grain detail, making them ideal for an urban shuttered or board-formed concrete effect.
ArmourFX Timber-Effect panels are designed for decorative wall cladding –ideal for interior theming and branding. Two designs are available (‘original’ and ‘rugged’), both created from actual Douglas Fir timber planks. The ‘rugged’ finish is achieved from further hand-distressing of the timber. Cast in a polymer-modified gypsum resin mix, the panels are available in four base colours in both smooth and textured finishes, the smooth panels can be enhanced once installed with EcoPearl waxes to create a further 16 colours.
The panels offer great design options, often replacing exotic or expensive timber for commercial projects. ArmourFX Timber-Effect panels have also been used to replace or match Shou-Sugi-Ban Japanese charred planks or Mountain Pine Beetle blue-stain timber.
The ArmourFX range of panels has evolved from Armourcoat’s renowned range of applied seamless wall finishes.
Armourcoat –Enquiry 151
Enhanced Unifi Vista pod offers advanced acoustics and aesthetics
The Vista Evo acoustic pod from Unifi offers all the benefits of the original Vista product but with advanced acoustic properties and a refined aesthetic.
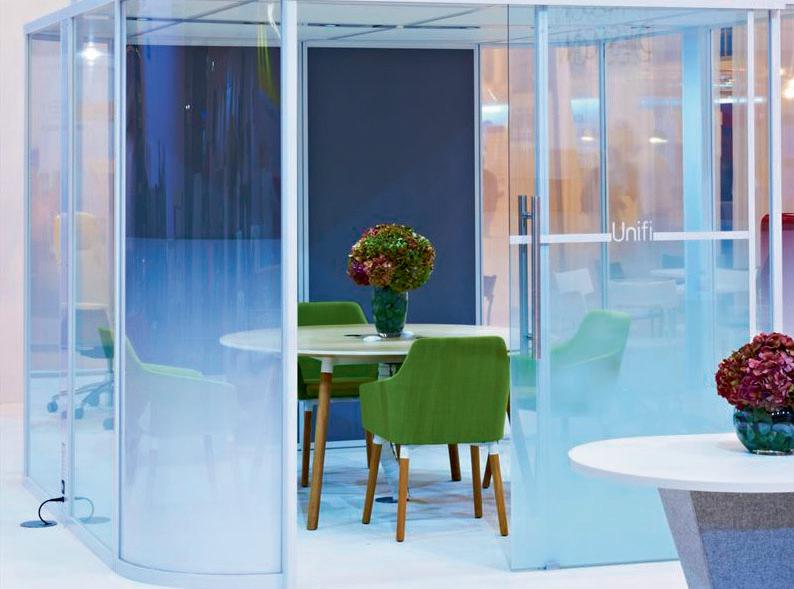
The Vista Evo boasts an impressive 34dB, providing an advanced acoustic solution that offers exceptional speech privacy. In addition, this latest model features a new ceiling design and the option of the slim 35mm extrusion in any RAL colour. The modular construction provides the upmost flexibility to re-size or re-locate the pod to another part of a building. The ultra-slim aluminum profile maximises the use of available space. Boss Design –Enquiry 152
To make an enquiry – Go online: www.enquire.to/specSend a fax: 01952 234002 or post our: Free Reader Enquiry
Card INTERIORS // 73
S
‘ACHIEVER OF THE YEAR’ Enquiry 153
Bob Butler of Ridgeons was named ‘Achiever of the Year’ by Builders Merchants’ News at their special Excellence Awards lunch in London. Bob Butler received his award from Paul Owen, Divisional Director for Distribution for IKO PLC, category sponsor. IKO values the importance of recognising those individuals who have gone the extra mile to make a difference in their company. The judges said: “This year’s Achiever of the Year has made a real contribution to their business over the past 18 months, and is very deserving of public recognition for their hard work and dedication.”
INVESTING IN THE FUTURE Enquiry 155
Washroom Washroom has continued to invest in smarter, more efficient ways of working with the installation of new state-of-the-art equipment at its factory. The expansion means a greater quantity of products can be stored on site, ensuring a constant stock of materials which can be difficult to obtain yet which are increasingly requested. The revamp has also created more dedicated production space for Washroom’s Specialist Joinery Division, which has been increasingly instrumental in recent projects particularly within the commercial sector. A new state-of-the-art five axis Homag CNC machine, which uses the latest CAD software, has also been installed.
MASTER CONTRACTOR EVENT 2014 Enquiry 156
December 2014 saw Firestone Building Products hosting the 8th Master Contractor Event in Dubai, United Arab Emirates. A selected group of Firestone Roofing Contractors who achieved “Master Contractor” status for the 2012-2014 period attended the event. Selection was based on performance, both in volume of materials and quality of installation. The information is gathered through the PIN submittal system which all contractors should complete for projects featuring Firestone’s roofing products.The event was special as it also saw the 25th anniversary of Firestone Building Products’ presence in Europe and the Middle East as well as the 20th anniversary in Asia. There were plenty of activities to keep the guests occupied, including a boat trip around The Palm, desert safari and on the final evening a Gala dinner at the world renowned “Burj Al Arab”. Firestone’s UK Master Contractors, Phil Redfearn, Managing Director of SBS Roofing and Jonathan Forbes-Brown, Managing Director of Imperial Waterproofing Limited were invited to attend and were presented with their Master Contractor Award by Firestone’s International and UK Management Team.
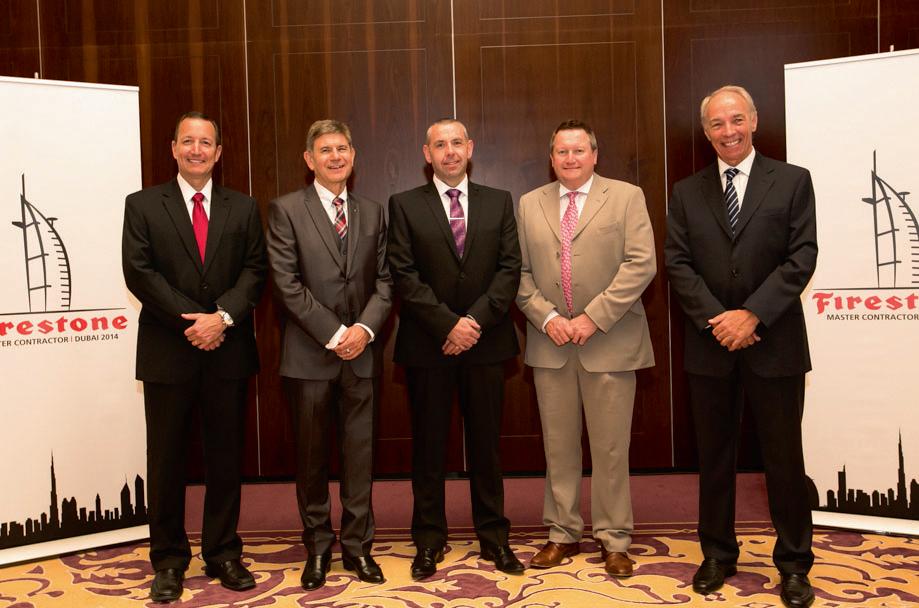
Pictured are: L-R, John Vasuta, James Cave, Phil Redfearn, Jonathan ForbesBrown and Michel De Knop.
SUPPLIER OF THE YEAR
Enquiry 157
Roofing and Waterproofing manufacturer, IKO PLC is extremely pleased to have been crowned ‘Supplier of the Year’ at the Builders Merchants’ News Awards for Excellence 2014. The judges were looking for the supplier that has done the most to help and support their merchant customers. They chose IKO PLC because of its innovation and involvement in the industry. The judges said of IKO PLC: “This supplier is a great business who is very active in the industry, and currently looking to raise their profile with a huge amount of innovation and full support for builders’ merchants.”
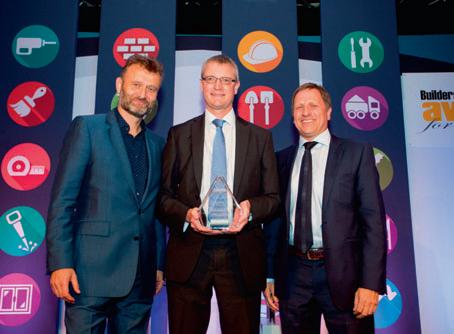
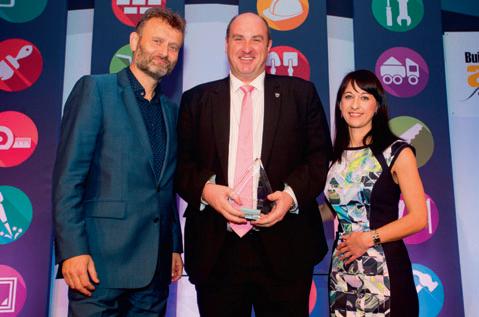
GUIDANCE ON RE-USING AND RECYCLING USED CARPET Enquiry 154
A practical interactive guide has been published to encourage more re-use and recycling of used carpet arising from all types of refurbishment schemes. Best practices for extending carpet lifetime and for refurbishment specification are also highlighted in the user-friendly document.
Carpet Recycling UK was commissioned by WRAP, the UK’s resource efficiency experts, to write the report, entitled ‘Guidance on re-use and recycling of used carpets and environmental considerations for specifying new carpet’, which can be downloaded from the WRAP website at http://www.wrap.org.uk/carpetguide.
The guide is aimed at facilities managers in the public and private sectors, procurers, architects and specifiers, housing associations and floor layers to assist them with the type of carpet waste that is most likely to arise in refurbishment projects.
Floor finishes are a significant element of a building and contribute around 12% towards a building’s environmental impact. Carpet, including tiles and broadloom, is the predominant floor covering used in both domestic and commercial settings, accounting for 58% of the UK’s floor finishing market.
Against this background, CRUK worked with WRAP to develop a practical guide for facilities professionals to show how used carpet can be a valuable resource and successfully re-used or recycled in new goods, from carpet tile re-use to underlay and insulation products.
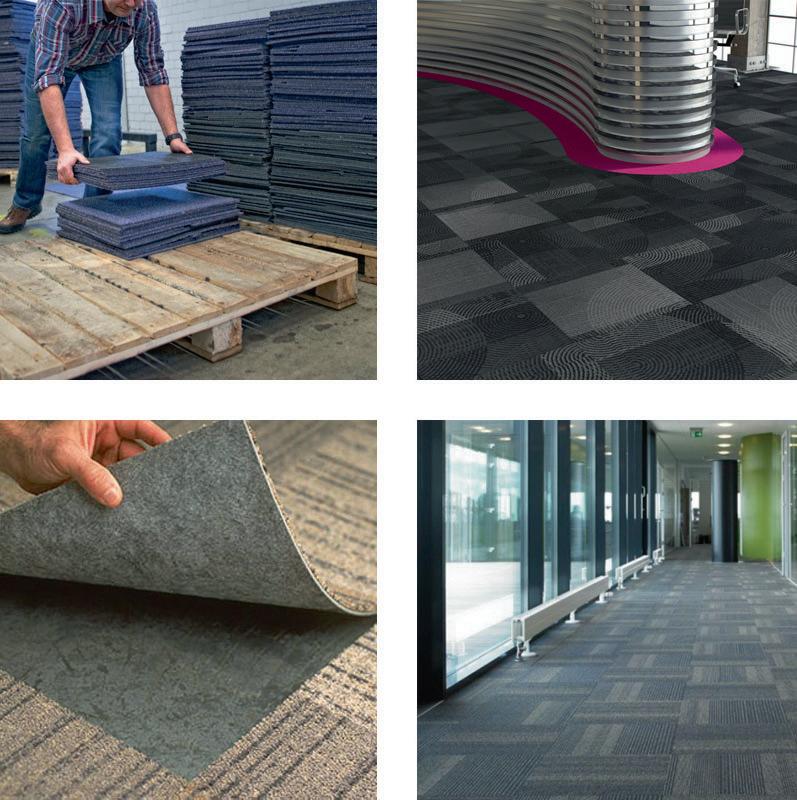
The guide explains how to prepare used carpets for re-use and recycling and showcases best practice for selecting new carpet. Information is also provided on how to deal with postconsumer carpets. It also highlights considerations for specifying new flooring which will increase the product’s lifetime on the floor and further reduce its overall environmental impact.
“There is growing pressure for commercial engagement in sustainable practices and it is becoming increasingly important for FM professionals to understand and participate in such practices,” comments Laurance Bird, Director of CRUK, the industry’s award-winning not-for-profit organisation tasked with finding new reuse and recycling opportunities for the 400,000 tonnes of waste carpet that arises each year in the UK.
“As such, the document’s advice aims to guide FM professionals to demonstrate their Corporate Social Responsibility (CSR) and gain Building Research Establishment Environmental Assessment Method (BREEAM) credits. To achieve these environmental benefits, planning early for re-use and recycling of carpets is crucial,” adds Laurance.
CRUK’s action in helping to develop more outlets for carpets has been instrumental in increasing the landfill diversion rate for carpet from 2% in 2008 to 27% in 2013. Enquiries are welcomed from all types of organisations interested in recycling their waste carpet. For more information, call 0161 440 8325 or visit www.carpetrecyclinguk.com.
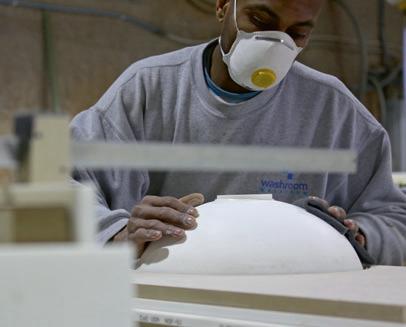
To make an enquiry – Go online: www.enquire.to/specSend a fax: 01952 234002 or post our: Free Reader Enquiry Card 74 // INDUSTRY NEWS



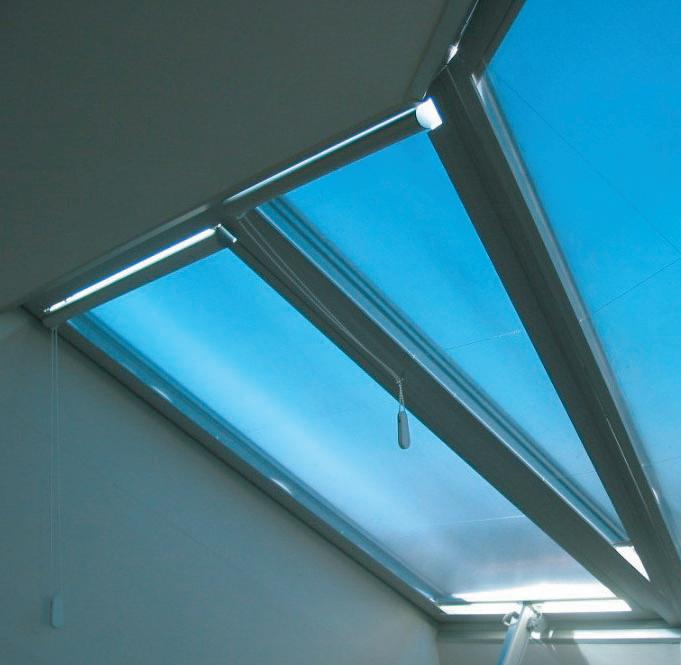

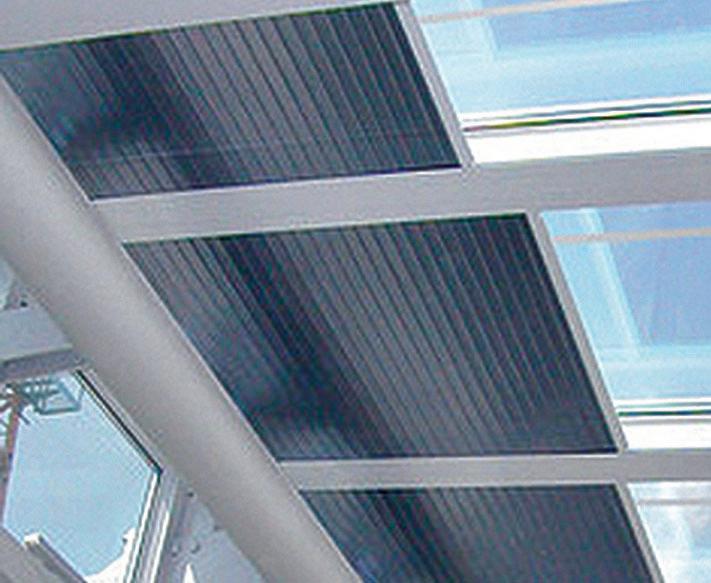
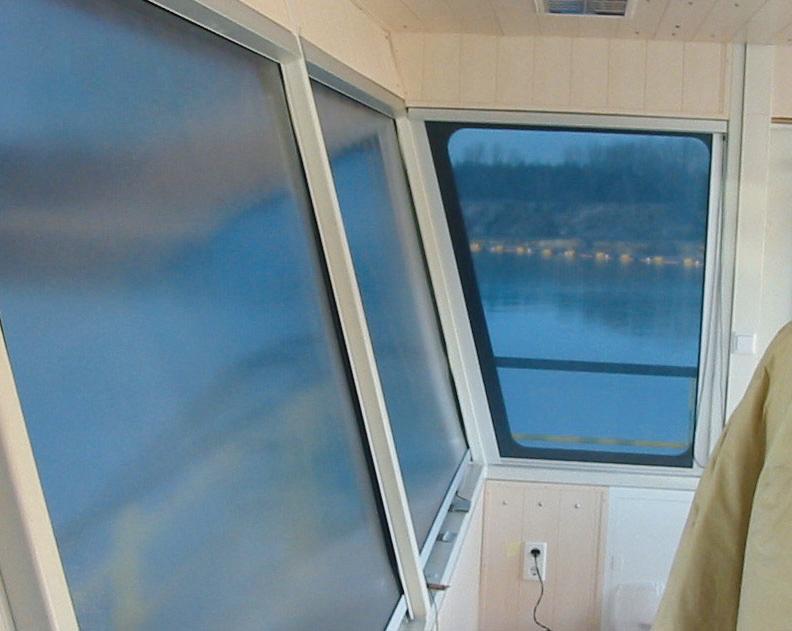

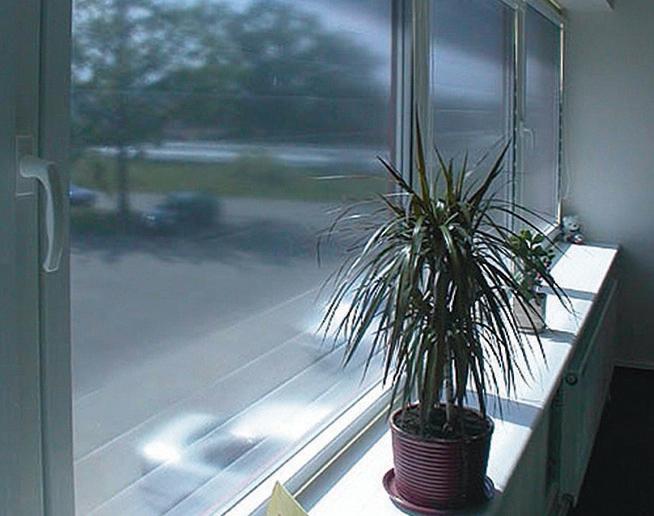
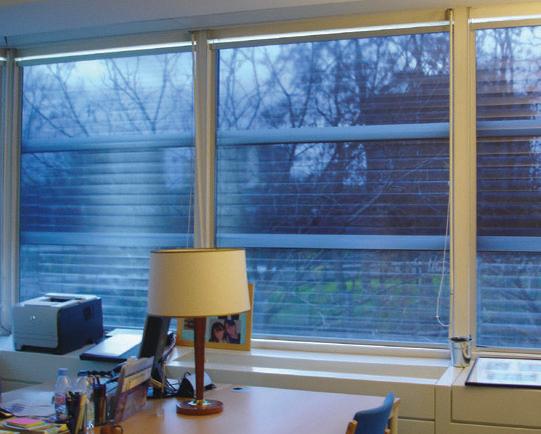

















Reflex-Rol BESPOKE ROLLER BLIND SYSTEMS . . . protect your eyes from harmful glare and dazzle Reflex-Rol is a proven solar shading system offering state-of-the-art glare and dazzle control If you know of another sunblind system which offers all this, then use it! If not, contact us at: Suitable for vertical blind installations (rolling up or down), for unusually shaped windows, as well as for angled or horizontal sky and rooflight windows. Choice of manual or automatic operation, including a photovoltaic option. With g-values as low as 0.23, Relex-Rol blinds reflect up to 77% of incoming solar energy*, compliant with EN14501(12) and EN13363(13) standards. CUTTING EDGE HEAT CONTROL PERFECT FOR BESPOKE INSTALLATIONS Reflex-Rol (UK), Ryeford Hall, Ryeford, Ross-on-Wye, Herefordshire HR9 7PU Tel: 01989 750704 Fax: 01989 750768 Email: info@reflex-rol.co.uk Web: www.reflex-rol.co.uk Reflex-Rol (UK) Insulating Solar & Glare Control Systems * Accredited data reports from Sonnergy of Oxfordcopies available on request Reflex-Rol is a division of De Leeuw Ltd ing state-of-the-ar offer pro glar . . . pr t glare and dazzle control v otect fr en e and dazzle om HEA standards Relex-Rol b alues as lo ith g-v W OL T CONTR . linds w sha INSTALLA luding photo inc ontal windo iz hor ell , as w windows wn), unusuall do lind tical b er le v Suitab ALLATIONS oltaic option. v ws. y offers all this ou kno y , w of another sunblind which a ts fr epor edited data r * Accr olar & Glare Control S Reflex-Ro eb: w W We Email: el:T Te ye, Here W on-Wy -W RossRy K), ol (U Reflex-R equest le on r vailab d - or y Oxf g om Sonner reflex-rol co uk www. ax: 4 F Fa PU 9 7 RH yeford www.enquire.to/spec - ENQUIRY 158
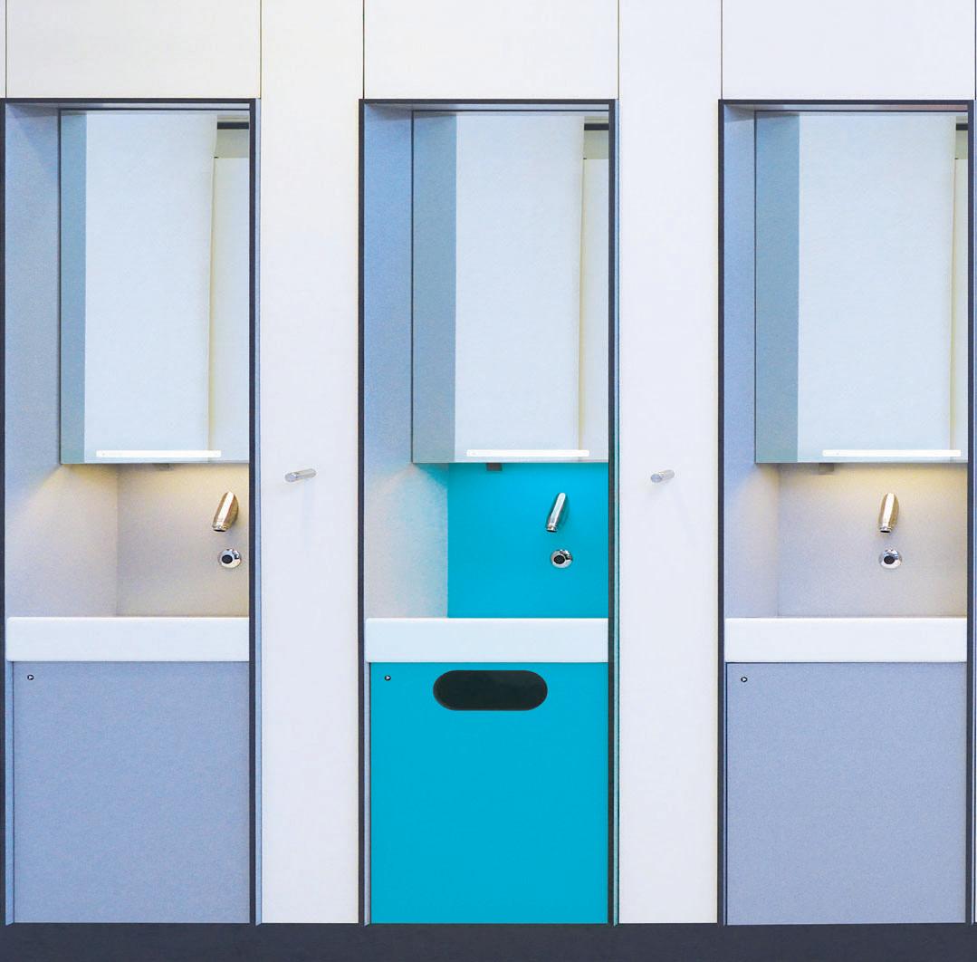
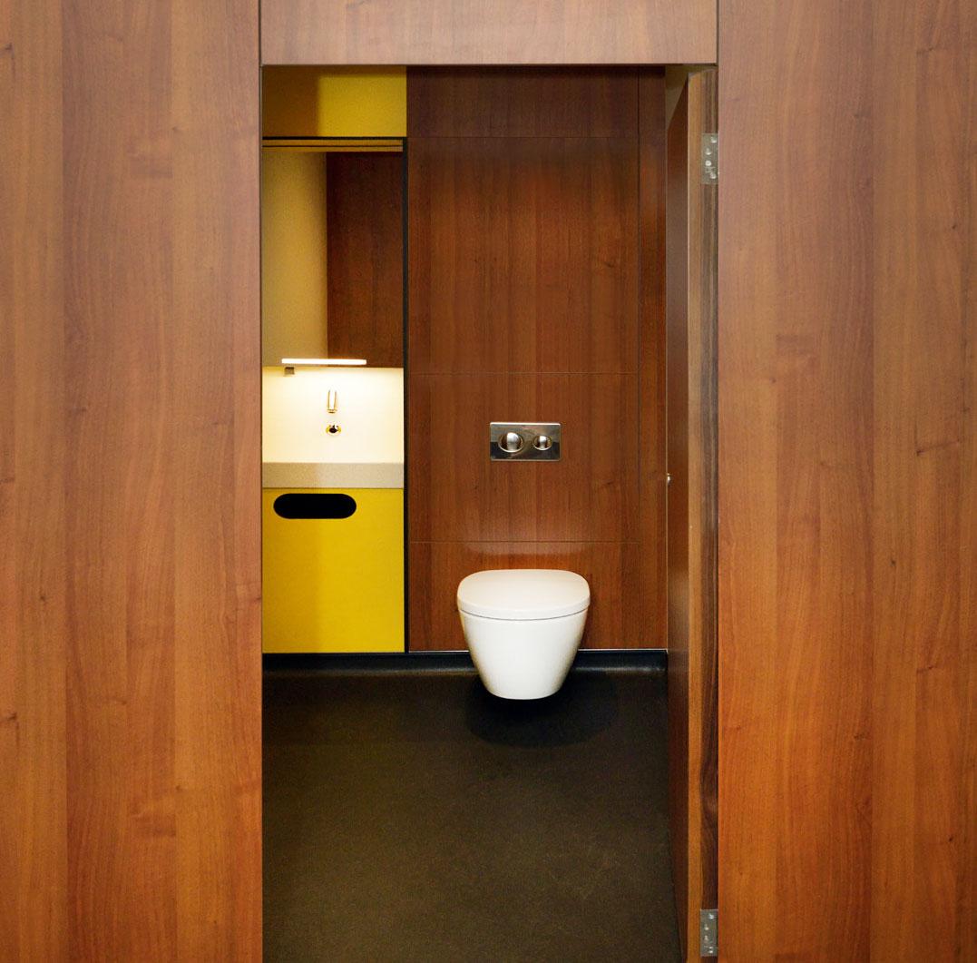
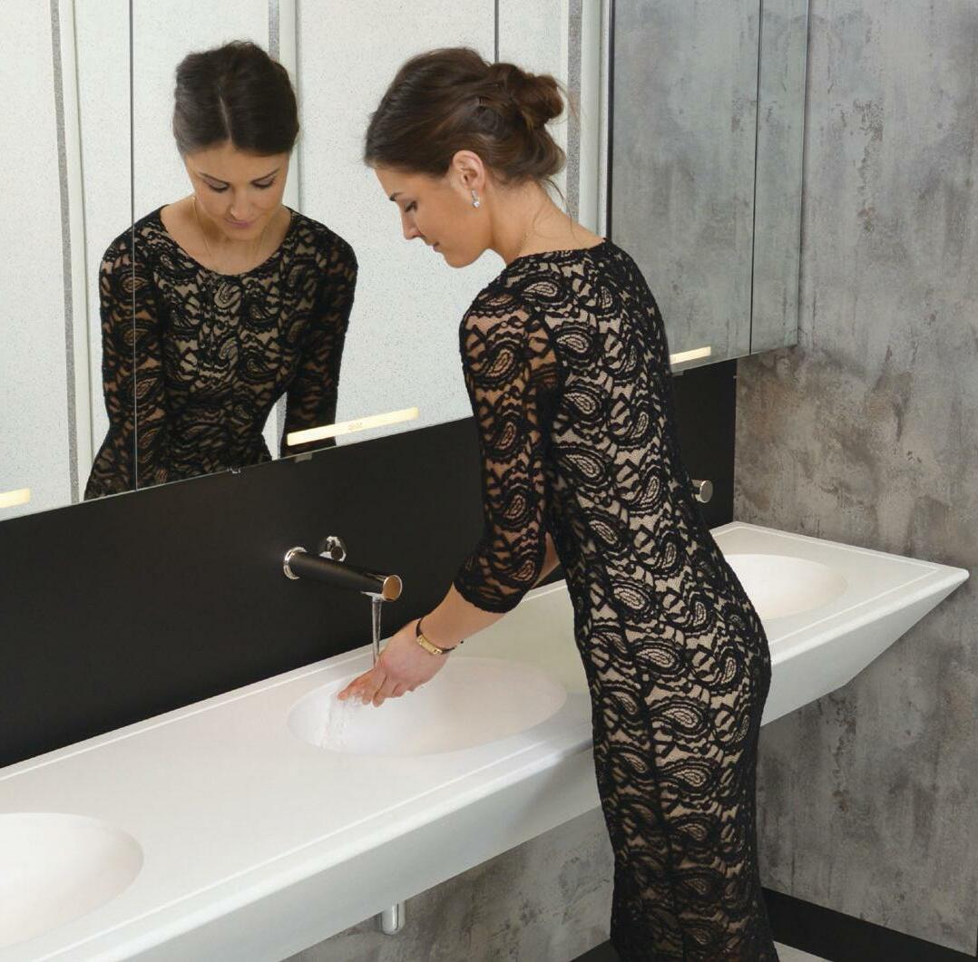
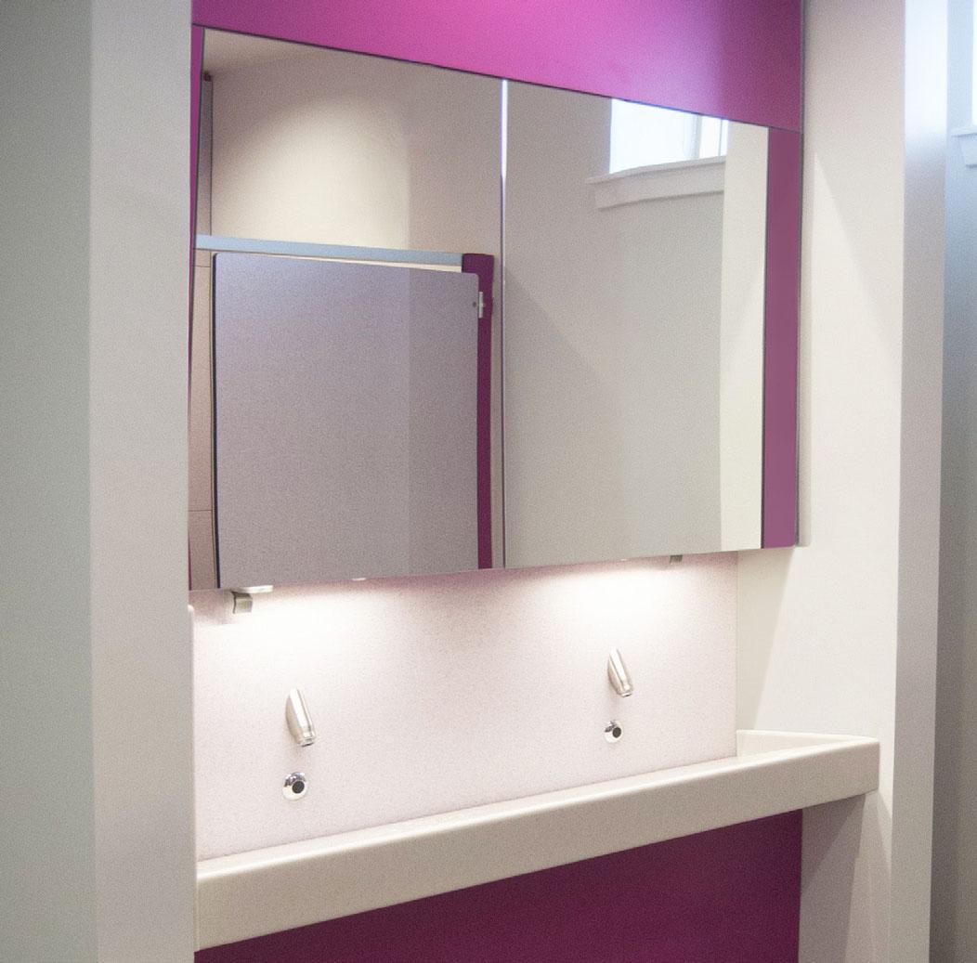
washwall the modular, service integrated vanity solution sales@grantwestfield.co.uk | +44(0)131 337 6262 | www.grantwestfield.co.uk Scan to use our washwall selector tool IN-LINEVANITY IN-CUBICLECONTINUOUSCOUNTER • A plug and play system, including supporting structure • Every detail considered in design • Easy access to integrated service cabinet • Save time & money on specification and installation • Hundreds of configurations www.enquire.to/spec - ENQUIRY 159
















































































































































































































































































































































































































































































































































































































































