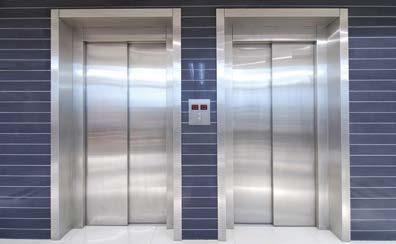








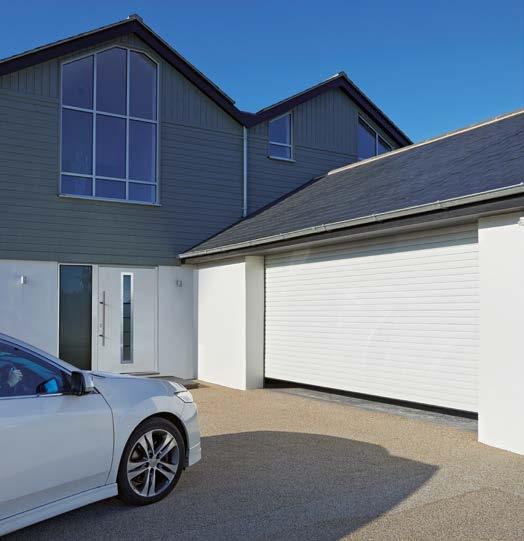
The Environmental Audit Committee (EAC) warns that to date there has been a lack of Government impetus or policy levers to assess and reduce greenhouse gas emissions.
With climate deadlines looming, urgent action is needed, the committee of MPs has said.
Once detailed assessments are in place, the Government should develop carbon targets for buildings to align with the UK’s net zero goals. A clear timeframe for introducing whole-life carbon assessments, and ratcheting targets, should be set by the Government by the end of 2022 at the latest, and they should be introduced not later than December 2023.

RIBA President, Simon Allford said: “The Environmental Audit Committee’s (EAC) latest report puts into stark reality the action needed to reach net zero in the built environment.
“Having participated in the Committee’s call for evidence, I am pleased to see that our key recommendations on embodied carbon have been adopted. This is a vital area where the Government’s policies on sustainability in the built environment have, to date fallen short.
“I urge the Government to adopt the EAC’s recommendations and collaborate with the construction industry, who stand ready to work hard to effectively deliver them.”
UKGBC’s Director of Communications, Policy & Places, Simon McWhirter described the committee’s report as “hard-hitting” and said it needs to act as a wake-up call to the Government.
“Embodied carbon emissions from the construction and refurbishment and demolition of buildings each year total more than aviation and shipping industries combined, yet the Government has no policies to measure and regulate this,” he continued. This is a huge untapped opportunity to cut carbon emissions and at the same time generate skilled jobs in every part of the country.”
UKGBC’s Net Zero Whole Life Carbon Roadmap for the Built Environment is referenced several times within the EAC’s report. The Roadmap details a common vision and agreed actions for achieving net zero carbon in the construction, operation and demolition of buildings and infrastructure.
 Paul Groves || Group Editor
Paul Groves || Group Editor


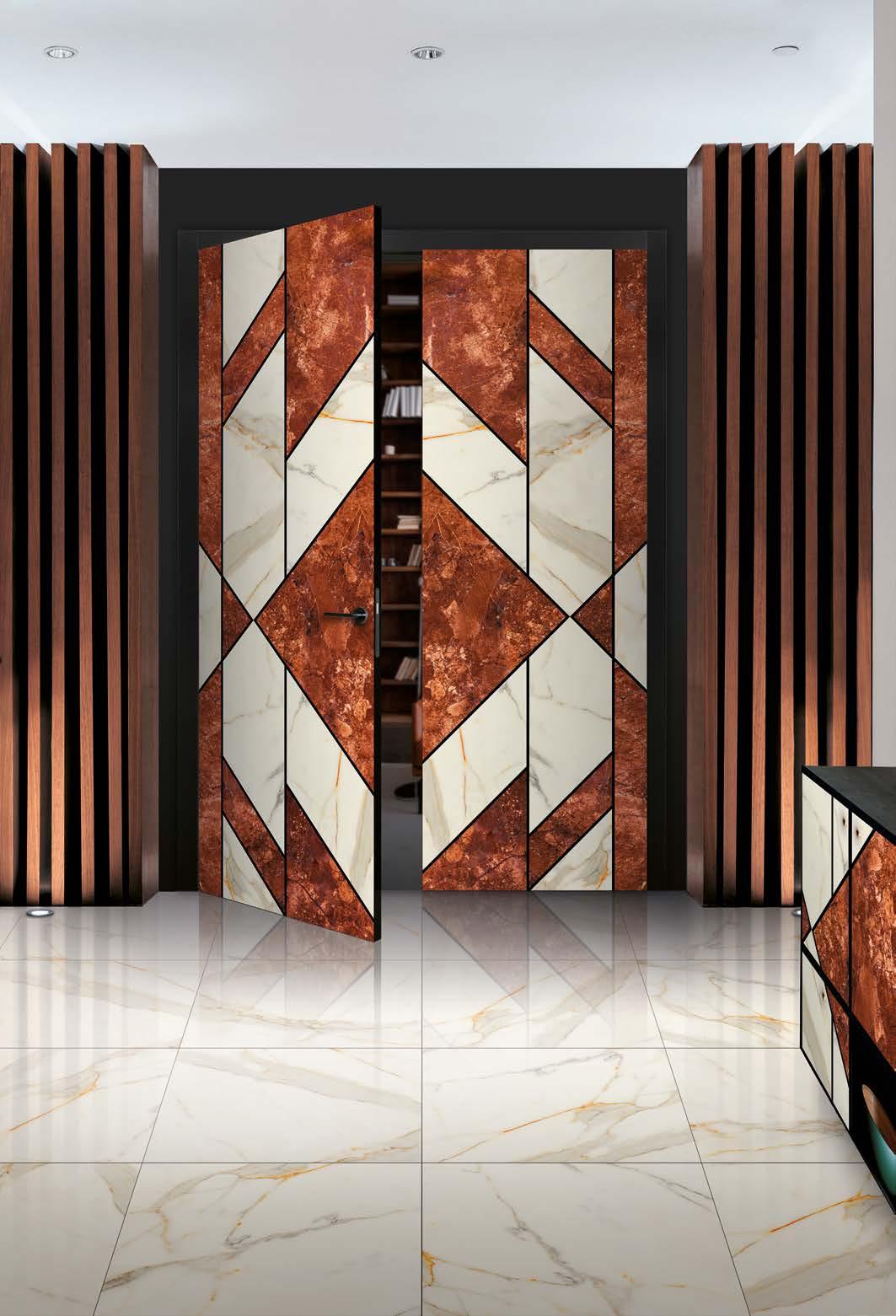
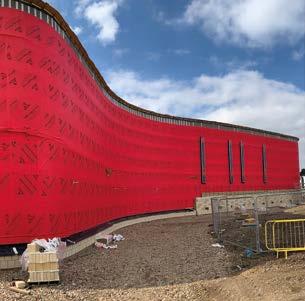


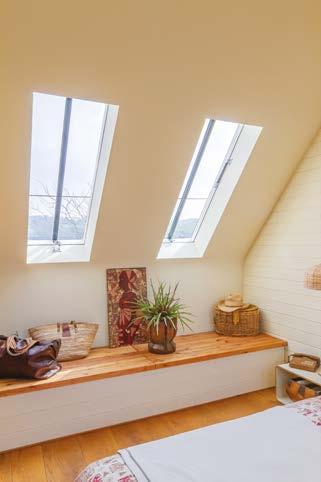
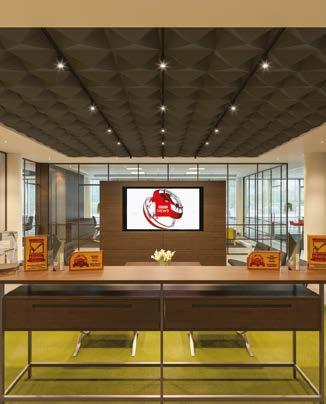


The Environmental Audit Committee (EAC) is correct to highlight that the Government’s missing retrofit strategy remains a barrier to green the nation’s homes and upskill the workforce in order to deliver a truly sustainable built environment.
The FMB has renewed its call for a major investment in a comprehensive retrofit scheme in response to the EAC’s recent Building to Net Zero report.
The EAC warned last week that to date there has been a lack of Government impetus or policy levers to assess and reduce greenhouse gas emissions. With climate deadlines looming, urgent action is needed.
A clear timeframe for introducing whole-life carbon assessments, and ratcheting targets, should be set by the Government by the end of 2022 at the latest, and they should be
introduced not later than December 2023.
Retrofit and reuse of buildings, keeping the carbon locked in, should be prioritised over new build. While the Government states it is prioritising retrofit and reuse, the Committee is concerned that reforms to permitted development rights appear to have created an incentive for demolition and new-build over retrofit. The Government must therefore urgently evaluate the impact of recent reforms to ensure that retrofit and reuse are prioritised.
Where retrofit is not possible, EAC recommends efficient and more effective use of low-carbon building materials.
Brian Berry, Chief Executive of the Federation of Master Builders, said welcomed the committee’s conclusion that a retrofit strategy and complementary upskilling
programme will be vital if we are to reach net zero by 2050.
“Fortunately, the Construction Leadership Council has already provided a blueprint for this National Retrofit Strategy, that would save 84.9Mt carbon emissions by 2040; unlock 500,000 new jobs; and help level up communities right across the country,” he continued. “At a time when consumers’ energy bills are spiralling upwards, these measures have never been so urgent.
“I wholeheartedly join the EAC in urging the Government to bring forward a credible long-term retrofit strategy, that incorporates the necessary upskilling needed within the sector, before the Summer Recess.
“With 29 million leaky and energy inefficient homes across the UK, the clock is ticking if we are to reach net zero by 2050.”
The Royal Institute of British Architects (RIBA) has announced Benedetti Architects as the Lead Architect for the refurbishment and modernisation of 66 Portland Place, London.

Benedetti Architects will lead a design team tasked with transforming the RIBA’s Grade II* listed HQ into a dynamic, accessible and sustainable building.
This project forms part of the RIBA’s House of Architecture initiative to inspire members, professionals, students and the public through physical and virtual debate, discussion, learning and exhibitions.
Benedetti Architects will now work with the RIBA to complete the full feasibility study, which will include the appointment of several smaller practices.
Director of Benedetti Architects Renato Benedetti said: “It’s a tremendous honour to be chosen for this once-in-a-lifetime project. We adore 66 Portland Place and agree it needs comprehensive improvements to be fit for purpose
to secure its sustainable future culturally and environmentally, as an exemplar for architects, and for the communication of architecture’s significance to the broadest possible audience.
“As a wide-eyed Canadian student who first visited in 1983, the RIBA felt like the architectural epicentre of the world to me. It would be great to rekindle that sense of excitement and relevance for future generations of architects and lovers of architecture.”
Benedetti Architects has worked on the refurbishment of a number of Grade II listed buildings including the award-winning BAFTA Headquarters, Oliver’s Wharf Penthouse, and Portsmouth Guildhall.
Developed by the Construction Innovation Hub (the Hub), in partnership with the Construction Products Association (CPA), the LEXiCON project is seeking to standardise construction product information and support manufacturers in sharing product information freely across the industry.
The first phase of LEXiCON sets out a methodology for the creation and ongoing management of ‘Product Data Templates’. By creating a consistent approach across the building industry, LEXiCON will make it easier for people to upload, categorise and compare data between products.
The project is funded by the UK Research and Innovation’s Industrial Strategy Challenge Fund and has strong support from the industry. The Hub’s programme director, Keith Waller commented: “The Government’s Construction Playbook has called for the sector to harmonise, rationalise and digitise to improve its safety, sustainability and productivity. We need an industry founded upon clear, accurate data that is collected consistently by everyone. This will also make it easier for building owners and occupiers to trace back the products and materials used within the built environment.”

LEXiCON project takes a significant step forward Benedetti Architects to lead RIBA HQ refurbishment
Manufactured in the UK, the Pilkington Suncool™ Range offers high performance solar control, low-emissivity glazing for both commercial and residential applications. With varying levels of solar control, thermal insulation, and light transmittance, you can specify the most ideal glass for your projects, while `future-proofing’ for the new Approved Documents L and O.
Specify Pilkington Suncool™ for your project through us at enquiries@pilkington.com, or arrange the supply via one of our trusted partners at www.pilkington.co.uk/suncoolpartners
 © James Brittain
© James Brittain
Chartered surveyors across the world have today highlighted that cost and a lack of skilled professionals are not only hampering workloads but are also holding back the construction sector from progressing in terms of innovation and sustainable practices, detailed in the first RICS Digitalisation in construction report.
The report, which gathered responses from over 2,500 members worldwide, set out to assess how advanced practices like BIM and digital twins were used within organisations, looking at their current use, the resulting improvements and some of the challenges that were holding firms back from advancements in the latest technologies.

Whilst companies look to adapt to address the latest world challenges, including reducing the construction sector’s carbon emissions (~40%) – almost all respondents (94%) highlighted costs as a medium to high blocker to their implementation. Somewhat similar to the RICS Global Construction Monitor results too, a lack of skilled professionals was a close second with 90% reporting the challenge of finding the appropriately skilled professionals to support them.
Anil Sawhney, RICS Global Construction and Infrastructure Sector Lead, commented:
“To address the profound impact of construction on our world, the sector must move even faster to reap the benefits of BIM and digital twins. Digitalisation in construction continues to gather momentum, but like the wider construction sector, adoption of such technologies is being held back by increasing costs and shortage of skilled professionals.
“The sector is agile, but with continual cost and time pressures and frequently criticised lack of spending on research and development the sector runs the risk of being left behind. Whilst standards such as ICMS 3 and professional bodies upskilling members is helping, construction needs more support, whether that’s private investment or Government funding or initiatives to ensure countries can continue to prosper.”
Andrew Knight, RICS Global Data and Tech Lead, commented: “Current supply chain issues and soaring costs are yet another aspect the sector is having to urgently address. Coupled with incorporating environment, social and governance (EDG) principles, designing and measuring social value; implementing whole-life and whole-asset thinking; and carbon footprint calculation, benchmarking and reporting across projects the construction sector is in the midst of a perfect storm.”
The Chartered Institution of Building Services Engineers (CIBSE) and the Department for Business, Energy & Industrial Strategy (BEIS) have launched new guidance AM17: Heat pumps for large non-domestic buildings.
Arup have worked as technical authors under the direction of the CIBSE Technical team supported by a Steering Group comprising industry stakeholders and representatives including developers, landlords, occupiers, designers, installers, operators, manufacturers, and other specialists.
The guidance sponsored by BEIS is free to use for designers, contractors, and consumers, and will enable installations to follow best practice and be delivered safely, legally and to a high quality.
Changes to Part L of the building regulations - which sets the standards for the energy performance and carbon emissions of new and existing buildings - come into force soon.
But according to an exclusive survey of housebuilders, architects, and specifiers conducted by Marley, almost two thirds of respondents are ‘unaware’ of the changes. The survey found that for those that expressed knowledge of the new Part L regulations, ‘cost pressures,’ ‘a lack of skills to implement the changes’, and low levels of ‘client understanding around sustainability’ were viewed to be the biggest challenges.
Questioned about confidence levels associated with the changes and their resulting responsibilities, 79% admitted they ‘did not feel confident’ or were ‘unsure’ about their understanding of the new responsibilities ahead of the impending revisions. Just over one in ten (14%) agreed that they felt ‘confident’.
Stuart Nicholson, Roof Systems Director for Marley, comments: “The findings from our latest research makes for interesting reading. Just a matter of weeks away from the introduction of changes to Part L as part of the roadmap towards 2025’s Future Homes Standard, and it appears that awareness and subsequent confidence around the impact of this important milestone among housebuilders, architects, and specifiers is currently low.
“This apparent lack of awareness is also reflected amongst those we surveyed, and work is needed to further promote the Part L changes and what they are designed to achieve within the industry and to drive a sustainable construction future.
“With solar PV identified as one of the key technologies to help create low carbon housing, alongside other sustainable heating solutions such as heat pumps, it was encouraging to see good levels of awareness about the role solar PV can play in helping meet the Part L-related 31% carbon reduction target for all new homes.”
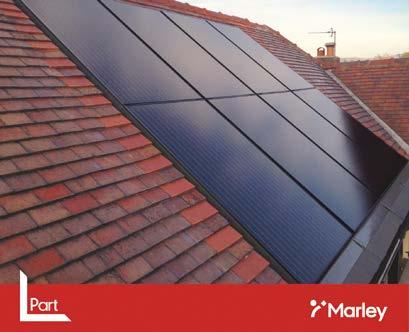


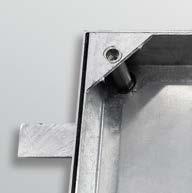
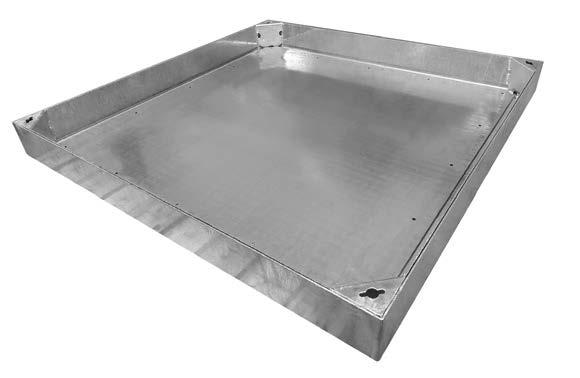
Hugh Simpson, Chief Executive and Registrar at ARB, commented: “This positive response has confirmed our direction of travel. It marks a clear endorsement for the proposals ARB is making in terms of modernising education and training in architecture and in particular introducing more flexible routes into the profession as well as making architecture more diverse, equal and inclusive.
The supply chain within the construction industry continued a strong upward trajectory into the first quarter of 2022, according to the latest survey by the Construction Products Association. Bearing in mind the conflict in Ukraine and inflation costs, this is encouraging news for the sector. This is also a fair reflection of what was stated in the CPA’s earlier State of Trade survey which was released in April.
The Architects Registration Board (ARB) has published ‘Modernising initial education and training: analysis report on ARB’s IET survey’.

This 50-page report details original evidence collected through ARB’s survey to shape its ongoing review of initial education and training of architects.
If approved, ARB’s modernisation proposals will introduce a new flexible and inclusive approach to education and training in architecture.
As well as ensuring that the UK continues to be recognised as a leader in architecture globally, the proposed changes will open up the profession to a wider pool of talent, offering those who might have previously been excluded a new range of routes to qualification and professional practice.
The enthusiastic support from those who have responded to this survey, as well as through the many engagement meetings we have had over the previous six months, gives us confidence to continue our detailed policy development work to modernise the regulation of the initial education and training for architects.”
In the next phase of engagement and policy development ARB will develop new outcomes for the initial education and training of architects, standards for institutions and an updated accreditation model. Within this ARB will consider what changes to the structure of education will enable wider access to architecture without compromising on the quality of architects.
These proposals will not be developed in isolation: ARB will engage experts and continue to share ideas as they evolve, listening to the views of architects, academics, students, and others working in the architecture sector over the next six months. ARB will launch a full public consultation in 2023, once its proposals are more developed.
Designs for the Shibuya Marui Department Store, a nine-storey retail development in Tokyo, which is set to become a new showcase for sustainable lifestyle brands, have been revealed.

The building adopts the highest standards of sustainability, embodying the core principles of environmental responsibility and wellbeing.
David Summerfield, Senior Executive Partner, Foster + Partners, said: “We are delighted to be working on such a groundbreaking and sustainable project, which is a stone’s throw away from the worldfamous Shibuya Crossing.
“A timber structure will significantly reduce the embodied carbon of the building, while simultaneously creating a warm and open experience for visitors.”
In Q1, 43% of heavy side manufacturers and 50% of light side manufacturers reported that sales increased compared to 2021 Q4. For SMEs, activity was driven by new build housing and RM&I, which has proven to be one of the most resilient sectors within construction.
Data released from BEIS displayed materials prices rose by 21.9% in Q1 which was considerably outdoing UK CPI inflation, which itself is at a historic high. The primary factor for driving the increasing inflation costs were materials for SMEs and product manufacturers also reported an increase in energy and fuel costs across the board.
Rebecca Larkin, CPA Senior Economist said: “Inflation can be seen throughout the supply chain, starting with manufacturers’ input prices, and is particularly acute for energy-intensive heavy side firms, whilst data from BEIS has shown year-on-year increases of over 20% in construction products and materials prices since August 2021.
“It is, therefore, no surprise that materials were the key driver of SME builders’ costs in Q1.”
Tamlite have been working alongside architects and building contractors for 55 years and counting –where lighting has changed for the better, so have we! Est. 1967






visit tamlite.co.uk/specmag-task
Project: The Elizabeth line Architect: Various (see panel); Transport for London Suppliers: Howe Green; Soprema; FP McCann; Euroclad; Combisafe; ASSA ABLOY; Flexcrete Technologies; Rockwool; Teckentrup; Bilco UK; SAS InternationalElements Europe
The Elizabeth line stretches more than 100km from Reading and Heathrow in the west through central tunnels across to Shenfield and Abby Wood in the east. The new railway built by Crossrail Ltd will stop at 41 accessible stations - 10 of them new - and is expected to serve around 200 million people each year.
When Her Majesty The Queen and His Royal Highness The Earl of Wessex visited Paddington Elizabeth line station last month to mark the completion of the transformational new railway ahead of its opening to passengers, it provided a royal seal of approval on a project that represents world-leading architecture design and features world-leading products.
To mark the name change from Crossrail to the Elizabeth line, The Queen visited the railway during its construction in 2016.
It built upon a long-held association between the Royal family and London’s Transport network.
Her Majesty became the first reigning monarch to travel on the London Underground in 1969, when she opened the Victoria line.The Mayor of London, Sadiq Khan, said: “The opening of the Elizabeth line, with nearly 70 per cent of the total funding paid for by London, is a landmark moment for our capital and our whole country, particularly in this special Platinum Jubilee year.
“The Elizabeth line is the most significant addition to our transport network in decades and this new line will revolutionise travel across the capital and the south east and bring economic benefits to the whole country.
“There is now just one week to go until our world-class new railway will be open to passengers, and I can’t wait for everyone to experience it.”
The Elizabeth line will initially operate as three separate railways as always planned. >>

Design teams for Crossrail stations included:


• Bond Street - WSP; John McAslan + Partners
• Canary Wharf – Canary Wharf Group; Arup; Foster + Partners; Adamsons Associates; Gillespies; Tony Meadows Associates.
• Custom House – Arup; Atkins; Allies & Morrison;
• Farringdon – Scott Wilson; Aedas; Burns & Nice
• Liverpool Street – Mott MacDonald, WilkinsonEyre; Urban Initiatives.
• Paddington – Scott Wilson, Weston Williamson; Gillespies.
• Tottenham Court Road – Arup; Atkins; Hawkins Brown.
• Whitechapel – Hyder; BDP.
• Line-wide identity / common architectural components – Grimshaw; Atkins; GIA Equation.
To make an enquiry – Go online: www.enquire2.com or post our: Free Reader Enquiry Card









>> Customers travelling between Reading or Heathrow into London will initially need to change at Paddington for services into the central section of the route, and customers from Shenfield into London will initially need to change at Liverpool Street.
Bond Street station will open later this year, when the western and eastern sections of the railway are connected to the central section to enable through-travel.
During construction of the railway, eight giant tunnel boring machines burrowed below the streets of London to create 42km of new
rail tunnels which cross the River Thames three times, and more than 3 million tonnes of excavated spoil contributed to the creation of Jubilee Marsh as part of the Wallasea Island Wild Coast project.
The new line is set to be crucial to London’s recovery from the pandemic, helping avoid a car-led recovery by providing new journey options, supporting regeneration across the capital, and adding an estimated £42bn to the UK economy.
Timeline of the Elizabeth line:
• Since World War II, many proposals for an east-west railway under London were made and developed, culminating in the first full Crossrail scheme being submitted to Parliament in 1991. That scheme did not pass the committee stage but the safeguarded route was used for the central section of a revised scheme recommended by the Strategic Rail Authority (SRA) London East West Study in 2000.
• A joint venture between the Strategic Rail Authority and Transport for London (TfL) was set up in 2001 to promote the project. Outline design, consultation and business case development led to a scheme ready to submit to Parliament.
• The Crossrail Bill was submitted in February 2005. Scrutiny in Parliament reinstated Woolwich station which had been dropped during development. The Crossrail Act received Royal Assent in July 2008.
• A development agreement between TfL and the Department for Transport as joint sponsors established Crossrail Limited and the formal start of construction for Crossrail was marked at Canary Wharf on 15 May 2009.
• The main construction phase was launched in 2011. Tunnelling for the new rail tunnels began in May 2012 and was completed in May 2015. Eight tunnel boring machines (TBM) created the new tunnels under London with further works on stations, platform tunnels, shafts and portals continuing after TBM tunnelling finished.
• Installation of railway systems such as track, power and signalling began once the tunnels were ready in 2015. Systems were also fitted into stations and other structures, then tested and commissioned as an overall system.
• In 2015 TfL Rail services were introduced from Liverpool Street to Shenfield, operated by MTR Elizabeth Line. MTR is accountable for the provision of train drivers, station
staff and control room operators and will continue to work alongside TfL colleagues to provide the service across the Elizabeth line.
• In 2016, Her Majesty The Queen visited Bond Street station and the railway was renamed the Elizabeth line.
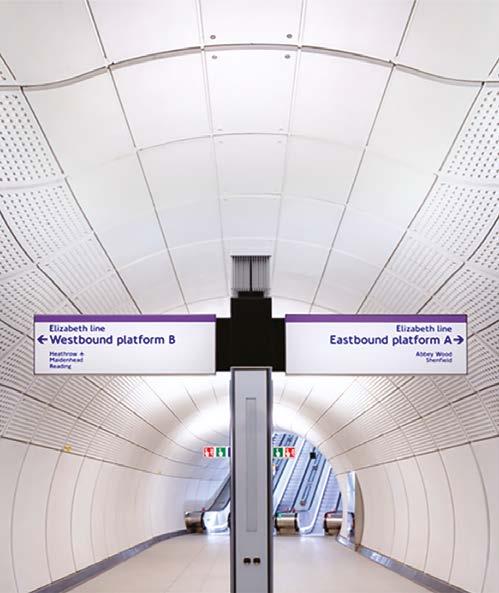
• In 2017 the first of the new Elizabeth line trains was introduced between Liverpool Street and Shenfield.


• 2018 saw the Introduction of TfL Rail services between Paddington & Heathrow (taking over Heathrow Connect) and the introduction of the new Class 345 trains between Paddington and Hayes & Harlington. Then in 2019 TfL Rail services commenced between Paddington and Reading with new Elizabeth line trains.
• Extensive commissioning of the railway commenced in spring 2021 when Trial Running began and Trial Operations commenced in November 2021.
• The Elizabeth line will open on 24 May 2022 with full services across the entire route introduced by May 2023.
To make an enquiry – Go online: www.enquire2.com or post our: Free Reader Enquiry Card





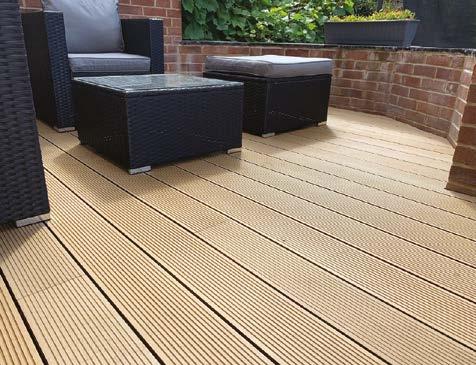


Decorative architectural casing and enclosure solutions have been Pendock’s area of specialism for more than three decades, combining the key attributes of aesthetics and practicality to effectively conceal structural elements and building services.
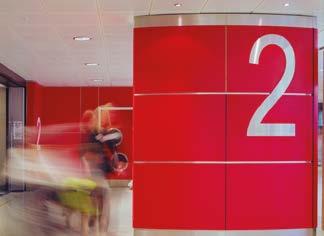

In 1987, when the company was formed, column casings were typically specified for their practical characteristics and were used primarily to give a uniform covering for structural steelwork and concrete columns. Since then, changing architectural demands have evolved and developed to a point where the understanding, acceptance and application of column casings and building linings are now an integral aspect of building design.
This design confidence and familiarity with casing solutions has also created opportunities for architectural and specification teams to push the boundaries further and engage with Pendock to develop unique bespoke solutions beyond the more widely accepted and used ‘standard’ products within the range.
Pendock’s technical project manager, Gavin Byram, explained: “We have a wide range of standard products and these still form the largest percentage of our business. This is particularly true of column casings, where most applications can be met by using metal, GRP, GRG or pre-formed plywood casings from our Radius range.
“However, we have been involved in many projects, where a solution must be engineered to solve the needs of a particular application, whether it involves extended heights, special shapes or non-standard dimensions. In these applications we typically work with architects to ensure the results are a precise match for the specification.”
A comparatively early example of where bespoke casings were used to meet a complex interior form and create an interior feature was at the Birmingham Medical School. Two 8.8 metre high elliptical casings were manufactured using a specially formed ply substrate and pre-finished with a durable Formica laminate in polar white.
A further challenge to the design was to ensure the head of the column casing matches the precise curvature of the timber ceiling, which was achieved to ensure a seamless join. Ellipses also featured on another bespoke project in Birmingham, at the National Exhibition Centre. To provide easy identification for the exhibition halls, Pendock manufactured a series of slender aerofoil section fins, which were finished with a red laminate and large metallic numbers.

It’s been more than 15 years since the NEC project was completed, which is testament to the durability of the bespoke casings, but in the intervening period, Pendock has been involved in countless other bespoke projects. Bringing things right up to date, two of the company’s latest projects have involved column casings reaching more than 11 metres high in Didcot, Oxfordshire and a project in Coventry where pre-formed curved metal beam casings, from Pendock’s Linea range, are being used to conceal the interior structural supports for a glazed atrium.
“Both of these projects required close liaison between the architects, contractors and ourselves,” added Byram. “However, one of the primary differences between Radius column casings and Linea building linings is that Radius also includes a range of standard sizes, in addition to its bespoke capabilities, while Linea is entirely bespoke, and all products are manufactured to meet individual specifications.”
For more information on Pendock’s products and services please call 01952 580590, email sales@pendock.co.uk or visit http://www.pendock.co.uk/
Pendock – Enquiry 10



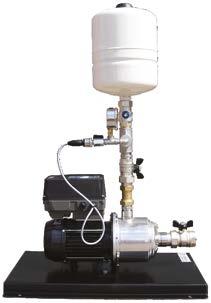

The NEW Aquaboost iBolt and iMatic range of high flow, high head, cold water pressure and flow boosting solutions. Designed to optimise space and provide a very quiet, simple to install solution for domestic and commercial applications.

Noise pollution is a growing worldwide problem, making sound insulation a common goal in building design. But can concrete blockwork meet increasing sound insulation demands? With Lignacite, you may not have to switch your construction method…
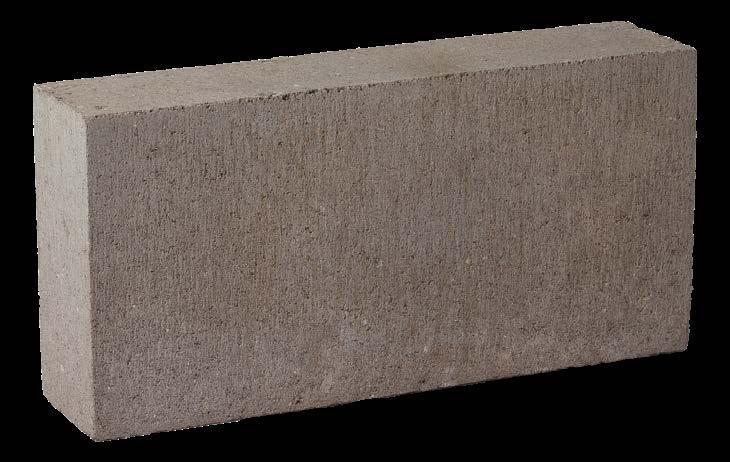
In recent years, building design has undergone a radical shift. Where aesthetics once reigned supreme, the customer’s mental and physical health now claim dominion.
This has been partly spurred by dramatic changes in how we live and work. Thanks to the pandemic, more of us than ever before work from home (rising from 6.8% of workers in 2019 to 22.4% in 2021). This means that we now want more on our doorstep, if not within the very same four walls, whether it be entertainment or access to amenities such as gyms, shops, and green spaces, resulting in increased numbers of mixed-use developments.
The Hackitt Report, released in the wake of the Grenfell Tower tragedy, and the Building Safety Act 2022 have also played their part in the trend for customer-centric design, creating a deeper concern for the long-term well-being of the people who will inhabit new spaces. It is this concern that has brought noise pollution to the attention of building designers.

An increasing body of research has linked noise with both physical and mental repercussions in humans.
In the long term, noise can have a negative impact on the cardiovascular system as well as triggering stress, anxiety, nervousness, headaches, irritation, and annoyance. Unfortunately, in heavily urbanised areas, the level of noise pollution can easily become harmful.
Passing traffic may seem like a background hum to those of us used to living in large cities, but this sound can actually reach damaging levels. Indeed, a 2015 study on street noise levels at 99 sites throughout New York City revealed that the mean street noise level was 73dBA (A-weighted decibels, the relative loudness of sounds as heard by the human ear).
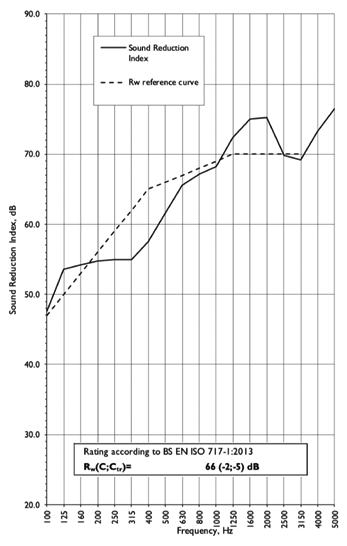
This is concerning, particularly as research has suggested that long-term exposure to noise levels above 65dB can be a risk factor for cardiovascular disease.
In children living near noisy airports or streets, noise has been linked to memory impairment and decreased attention and reading skill.
Looking forward, noise pollution is only expected to grow as we continue to urbanise, which means building designers must strive to meet the needs of the modern community. In the UK and the rest of the world, residential towers have increased in number, as have multi-use high-rises, which combine residential and commercial premises. These building types
are more vulnerable to noise pollution, both within and without, which means that if we truly want to make resilient buildings for the future, we need to address the issue at the planning stages.
To make buildings a safe haven from noise, insulation is key. This can help to protect the occupants from both airborne and impact sound. This has placed increased demand on standard building methods, such as blockwork, with more clients desiring a sound insulating performance of 55dB or more. However, this is typically something that goes beyond the capability of standard blockwork.
With regular construction methods coming up short, it seems that the only solution is to change architectural design to build in another way. Or does it?
At Lignacite, we recently became curious about the potential sound insulating properties of our Lignacite blocks.
Lignacite blocks include sand and recycled wood as part of their composition, something that creates a finer texture. Unlike standard blocks, which have a more open texture, this results in a product of medium density and, crucially, low porosity. As a result, we theorised that they would transfer less sound than standard blockwork.
To find out if we were right, we submitted our blocks to a laboratory for testing.
Tested in accordance with BS EN ISO 10140-2:2010, we looked at the sound reduction of a bare block wall and one with a stud wall attached. Using 100mm blocks laid flat, forming a thickness of 215mm, the block walls were tested from 100 hertz (hz) to 3,150hz.
The results showed that a bare Lignacite wall had a Weighted Sound Reduction Index (Rw) of 56dB, whereas the wall with a stud panel had a rating of 66dB. The higher the Rw index (expressed in dB), the greater the amount of sound insulation.
These results compare favourably with the sound insulation qualities of standard blockwork, with the bare block wall insulating sound by an extra 2dB compared with regular concrete blocks. But the significant increase in insulation provided by the combination of Lignacite blocks and a stud wall was surprising. We expected that the addition of the stud wall would add an extra 5dB of sound insulation onto our bare Lignacite blocks, but it actually added 10dB.
These results indicate that it is possible to achieve desired levels of sound insulation using blockwork. For example, speech is usually registered at 65dB. With Lignacite blocks installed with a stud wall, the sound level in the next room would be completely inaudible to anyone who happened to be there.
The standout qualities of Lignacite concrete blocks have already been recognised and used in significant building projects, including the Chelsea Barracks, Battersea Power
Station redevelopment and Google HQ. Now that their additional sound insulating qualities have been established, architects and building designers can use a Lignacite blockwork solution to protect people from the damaging effects of noise, giving them a quieter and healthier future.

To find out more about Lignacite blocks or discover which of our products will best meet your building needs, take a look at our Product Selector on www.lignacite.co.uk.
Lignacite – Enquiry 12

Gaps MUST be fully sealed at junctions using acoustic sealant
215mm wall - built using 100mm Lignacite 7.3N/mm2 blocks laid flat 20mm cavity
50mm C stud frame @ 600mm centres
50mm acoustic quilt between the studs
12.5mm sound-grade plasterboard with all joists sealed
Gaps MUST be fully sealed at junctions using acoustic sealant




There is an increasing question as to whether you require MVHR if your building is airtight. In a word, no, but it can be advantageous and to use a technical phrase ‘it depends’!! Iain Fairnington, Technical Director at the A. Proctor Group explains.
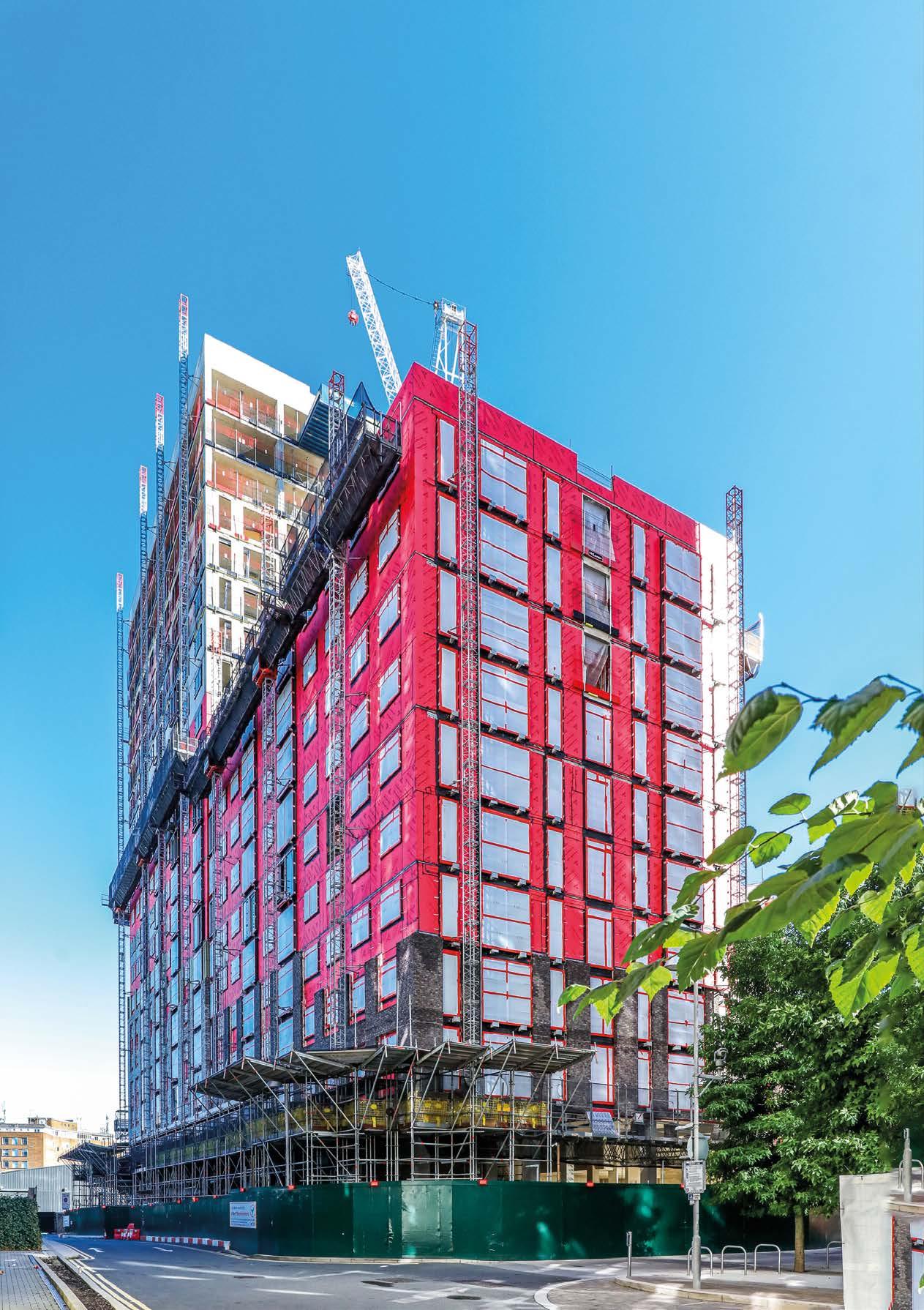
The levels of airtightness in UK construction regulations is constantly being lowered, arguably too slowly. Many people are now understanding that good levels of airtightness is a thermal improvement method, but are there knock on effects?



Iain Fairnington, Technical Director at the A. Proctor Group sits on BS 5250 committee which deals with Moisture Management and explained that the committee generally agree that the easiest way to avoid moisture build up is to put the heating up and open the windows. This allows any moisture to escape and avoids cold spots - Simple but not environmentally friendly. So, we need to look at how we manage the balance of Heat, Air and Moisture Movement.
When you have high levels of airtightness installation (low level airtightness) then this could lead to stale moist air being trapped inside a building, almost to “sweat” levels if the heating is not controlled. By introducing ventilation this moves the air out and replaces it with fresh air. Is this throwing out the baby with the bathwater when you have paid to heat that air and you are letting that warm air to escape while bringing in cooler air that needs heated up?
There are various ways to look at this including-
• No ventilation system – here the airtightness is above 3 generally and only reliance is on trickle passive ventilation and mechanical ventilation in kitchens and bathrooms
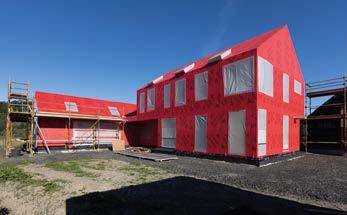
• MEV- Mechanical extract Ventilation- Here the ventilation system extracts moisture from areas such as kitchens, bathrooms, shower rooms etc., to the outside
• MVHR- Mechanical Ventilation with Heat recovery- Here the air is extracted and any heat from this air is recovered
All have pros and cons, and the ultimate decision will depend on a number of issues such as the need to filter air/reduce energy consumption or budget.
There is an old saying of “Build tight/ventilate right” which explains a lot in terms of the balance of getting this right. A self-build project may prefer to have an MVHR system, and the owners be happy to change the filters every 6 months or so, however a developer may not want to put this on the owner so may choose MEV. The MEV can be quieter and runs at a low pressure. The MEV can also be cheaper to install as not as much pipework is required.
Whichever system is chosen by the architect/ developer or home owner, there is no need to be scared of airtightness levels being too low. There are solutions to ensure the building is healthy and efficient.
At the A Proctor Group we support the fabric first philosophy. We provide many solutions to build in energy efficiency and the moisture management. This can be seen in our Reflective membranes both external (Reflectashield® TF) and internal (Reflectatherm®) as well as our Wraptite® which is an airtight vapour permeable externally applied self-adhered membrane for both walls and roofs. The Group supply high performance thin insulation systems for walls, floors and roofs which can also be used to reduce cold bridging in critical areas.
As with all decisions in life, it is all a balance of what’s important to you and others.


Preventing heat loss from buildings is a hot topic and one that leading building product manufacturer Glidevale Protect is well versed in. Here, senior product manager John Mellor gives an exclusive insight into how the company’s products, services and values are strengthening links within the supply chain to create sustainable projects, and partnerships, that are efficient in more ways than one.
Sustainability is a key focus and a driver for our new product development (NPD) activity, for both existing products and future NPD, with our dedicated Sustainability Board recently established to ensure compliance. We are continuously looking at ways to improve operational efficiency, with all our products designed and developed to meet the requirements of the ISO 9001 quality standard and environmental standard ISO 14001. We are also accredited to the international health and safety standard ISO 45001.
There is important work going on behind the scenes and this statement applies to both our continuous business improvements and also the projects that we are involved in. Afterall, many of the products that we supply are often hidden protectors that are out of sight within the building envelope and yet can have a positive effect on the overall energy efficiency of a building.
When it comes to creating truly energy efficient buildings, it’s all about balance. From looking at key requirements such as airtightness and condensation control, alongside thermal performance and ventilation with the need to comply with the updated Part L and Part F of the Building Regulations that come into effect from June 2022, the way the fabric is designed into the building envelope is key to maximising the performance of the build.


That’s why for almost 40 years, Glidevale Protect has been at the forefront of developing innovative roofing and specialist construction products from our two UK manufacturing facilities in the Midlands and South Wales. This growth has resulted in us being able to offer the most comprehensive range available from a UK manufacturer and build an impressive portfolio of completed contracts.
Building healthy solutions within homes is more than just a tag line for us, it’s an ethos that informs every customer focused element of our business, from the products we manufacture that provide energy efficient performance in-use to the technical support services we can offer.
Glidevale Protect is a subsidiary of Building Product Design Ltd, itself one the UK’s leading forces in the development of building ventilation solutions and specialist building products. We are committed to building healthy solutions through the development of our extensive product offering.
We are advocates of the fabric first specification strategy and this has directly influenced our ‘Build Tight, Ventilate Right’ approach, which is delivered by a full complement of products that have been developed to improve a building’s thermal performance, airtightness and ventilation – a balance vital in reducing the risk of condensation. In much the same way that supply chain collaboration fosters best practice, we believe that specifying products as part of an overall system rather than focusing on individual elements can offer the best results.
That’s why our manufacturing expertise is supported by industry leading technical knowledge to help specifiers devise the most effective specification for their projects using a combination of our products.
Glidevale Protect’s Roofing Division provides one of the broadest ranges of pitched roof underlays available, alongside a large selection of roofing ventilation products suitable for all tile and slate roofs, together with eaves, soffit, abutment and ridge options and a range of roofing accessories.

Our Construction Division also offers a vast selection of construction breather membranes and air and vapour control layers for walls, floors and ceilings. Our cavity tray range is one of the most comprehensive available and we also provide loft hatches for airtightness as well as natural ventilation solutions for wholehouse building ventilation. Together with our roofing products, this gives our specification customers access to a host of innovative solutions for achieving improved levels of thermal efficiency, airtightness, ventilation and damp proofing.
Taking a fabric first approach relies on the early and considered specification of construction materials so that buildings
can perform as efficiently as they have been intended. Engaging with specialist manufacturers like ourselves at the earliest opportunity also means that compliance with the new Building Regulations as well as future proofing to the Future Homes Standard is achievable with our products as part of the mix.
Not only can we help with product selection but we can add value at both the design and installation stage by providing various technical support services including U-value calculations, condensation risk analysis, site take offs and on-site consultations. We work with our clients to generate energy efficient solutions every step of the way.
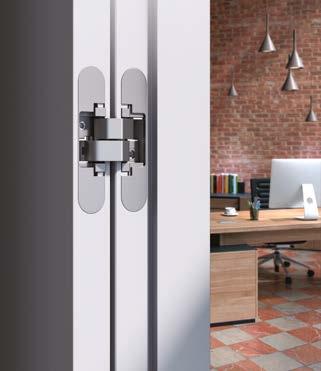
SIMONSWERK UK is pleased to announce the ANSELMI range of concealed hinge systems for residential doors.
The ANSELMI range offers high-quality products for lightweight interior residential doors up to 60kg.

The hinge systems are three-dimensionally adjustable and guarantee a long-lasting, maintenance-free operation of the door and are available in 6 aesthetically pleasing finishes.
The ANSELMI AN 150 3D and AN 170 3D offer specifiers the opportunity to use narrow frames of just 25 mm depth due to the reduced frame part of the hinge, this offers the potential of concealed hinges in the most delicate of joinery details.
For those manufacturers searching for production economies of scale and easy installation of their products on-site, the ANSELMI hinges with a reduced hinge frame fixing are a perfect choice.
The ANSELMI range also includes the AN 107 3C C60 self-closing hinge which allows the closing of a door independently up to 60kg. The hinge with the integrated closing function is installed in the centre between the upper and lower hinge and has a special rotation system that makes it usable in combination with AN 160 3D. SIMONSWERK UK – Enquiry 15
For more information on Glidevale Protect, please visit www.glidevaleprotect.com, email info@glidevaleprotect.com or call +44 (0)161 905 5700. Keep up to date with our latest news by following us on LinkedIn.
Protect – Enquiry 14

In the first of a series of articles, Rockpanel® Country Manager for the UK, Mark Snowden, sheds light on the important aspects to consider when specifying ventilated external cladding to ensure the highest standards are met in terms of protecting occupants from the harms of fire. Rockpanel has created a comprehensive and invaluable guide to external cladding and fire safety, which is included with this edition of Specification Magazine.

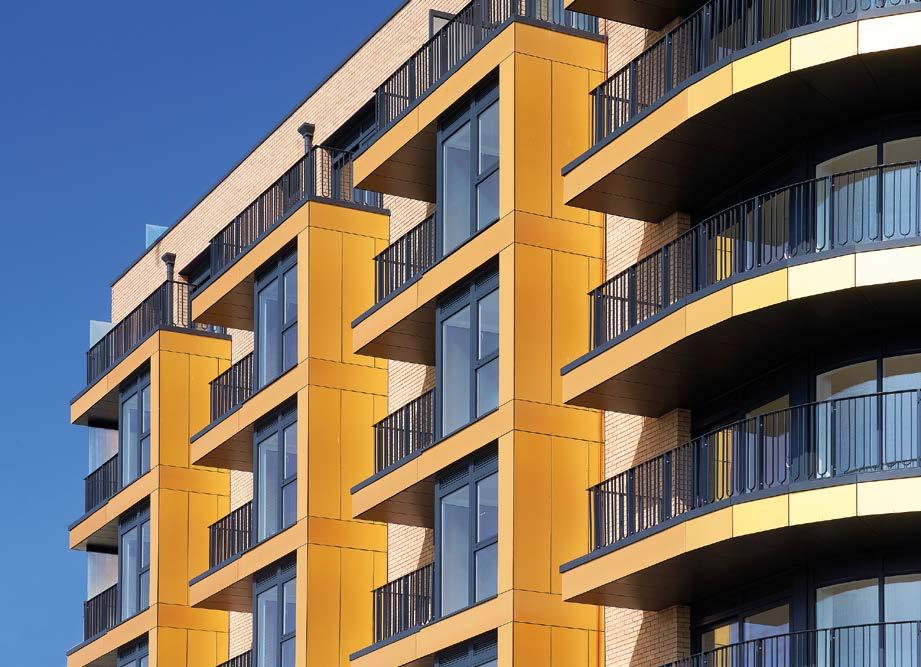
2017 marked a defining moment in the public’s consciousness regarding the fire safety of materials and systems used in the external cladding on new and renovated highrise structures. Also brought into stark focus were issues concerning compliance with and interpretation of fire and building regulations
and how they impact on the materials originally specified for a project to what, in reality, was used.
Changes to fire regulations regarding residential and institutional buildings over 18metres meant all components in the
external wall had to meet or exceed EN13501 Class A2-s1,d0. Indeed, in Scotland, recent changes in legislation have resulted in the strictest rules anywhere across the UK, where only non-combustible systems, using materials classified as A1 and A2-s1, d0, are permitted on high-rise domestic and select high-risk buildings (including hospitals, care homes and entertainment complexes) over 11metres.
A ventilated facade is a construction with an air gap between the insulation and the cladding. This gap is open at the top and bottom of the facade and the cladding panels have small open joints between them. A ventilated facade can be viewed as a raincoat: it protects a building against the elements, while at the same time helping maintain a healthy indoor climate. This is why the building technique of ventilated facades is often referred to as rainscreen cladding.

This type of external cladding offers many advantages, both in new build and retrofit refurbishment projects. A ventilated facade
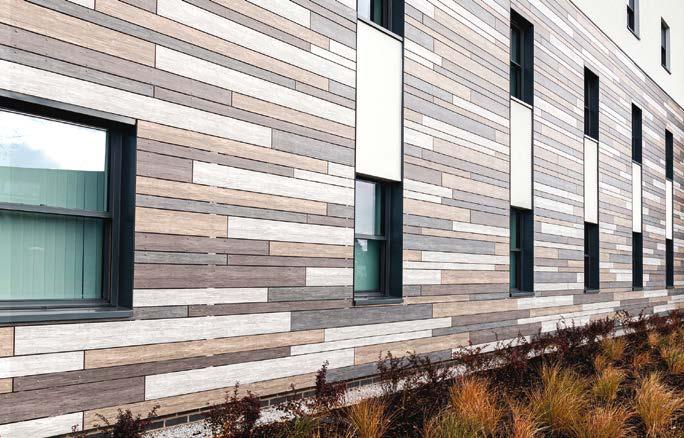
is lighter and quicker to install than other options, leading to savings in construction costs. Individual panels can be demounted easily for maintenance and the whole facade can be replaced with the least inconvenience to the building’s inhabitants. In the case of Rockpanel facades can be fully recycled into new products with no loss of quality.
Once in place, a ventilated facade reduces the direct solar impact on the building, resulting in a healthier indoor climate.
It also offers thermal insulation, which contributes to energy efficiency, and acts to reduce the impact of exterior noise on those within.
Ventilated cladding affords architects and specifiers opportunities to use colour and other surface designs to create facades not achievable with other alternatives. In the case of Rockpanel, more than 200 surface finishes are available, all of which will stay looking great for many years while delivering superior fire safety performance.
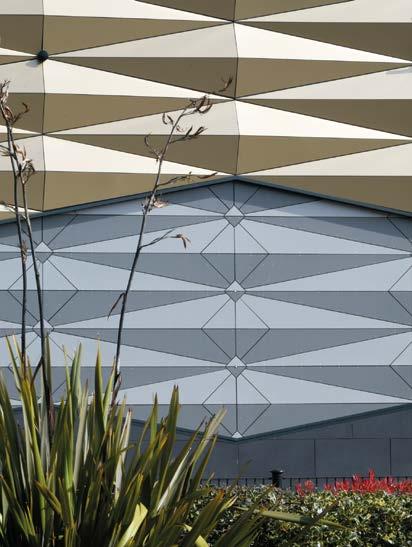

Rockpanel
Euroclass
Considering the system as a whole
Euroclass represents the most comprehensive and up-to-date standards system regarding reaction to fire. It compares ignitability, flame spread, heat release, smoke production and propensity for producing flaming droplets/particles etc. In the system, each classification means that for a product tested within a certain end-use situation, specific parameters are achieved.
For example, with relevance to the A2 rating of Rockpanel, in class A2 all of the tests for previous classification levels are completed, plus a test for the calorific content of the product. For instance, a classification of A2s1,d0 means that a kit (a kit represents the collective parts of a tested system) is tested and been assessed as having a very limited calorific content (A2), a smoke propagation which is low or non-existent (s1) and no spread of droplets in the first ten minutes of the fire (d0).
In order to be confident that a facade adheres to the highest fire safety performance, it is vital to view the characteristics of its construction as a whole – from panels and sub-frame, through to the insulation used and the design of cavity compartmentation, fire barriers, fixings and all other components. In terms of non-combustibility, Rockpanel shares a vital component of its make-up with its parent company ROCKWOOL®, namely, each is made from a core of naturally occurring volcanic basalt rock ‘stone wool’. This material can withstand temperatures up to 1000°C, embodies minimal organic content and produces no significant toxic smoke.
ROCKWOOL fire-safe stone wool insulation achieves European fire class A1 and can be combined with Rockpanel cladding fixed to an aluminium or steel substructure with blind rivets to fulfil the most rigid fire safety requirements, creating the ultimate firesafe solution for the building envelope and ensuring the protection and safety of the building’s users.
For more information, guidance and inspiration visit rockpanel.co.uk
Rockpanel A2 images shown, clockwise from top left: Kingsway apartments, East Sussex; Merry Hill Shopping Centre, West Midlands; Derby Cathedral School; Station Medical Centre, Hereford.
Rockpanel – Enquiry 16


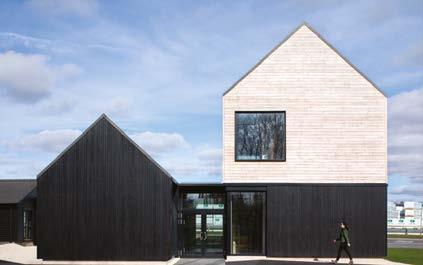
The Royal Incorporation of Architects in Scotland (RIAS) has announced eight exceptional buildings as winners of Scotland’s national architecture awards.
The James Jones & Sons Lockerbie site is the largest single site sawmill complex in the UK and the most technically advanced. As such, Lockerbie receives a high number of visitors – including small groups of customer visits, customer training courses, academic institutions, and industry events.
The idea for the building recognised the need to provide increased office accommodation, better visitor facilities, and the opportunity to host on-site training courses and industry meetings, which previously had to be conducted offsite. James Jones & Sons held a design competition between two architectural firms and the winning team was Konishi Gaffney from Edinburgh, led by Kieran Gaffney.
Konishi Gaffney did not have to look far for materials for the new offices and visitor centre at the UK’s largest sawmill: the building acts as a demonstration project, almost entirely erected from James Jones’s own products, with an approach to minimising the use of steel and maximising timber. This ode to sustainable timber construction showcases the company’s ambition as well as its operations; presenting a flagship for Scotland’s timber industry.
The winners of the RIAS Awards will now become the ‘longlist’ for the RIAS Andrew Doolan Best Building in Scotland Award – one of the most significant architecture prizes in the world – which will be announced in November.
Recipients of the 2022 RIAS Awards are also eligible for the Royal Institute of British Architects (RIBA) Awards.
Drawn from all across Scotland, the winners of the RIAS Awards 2022 include a new secondary school that places students’ mental health and well-being at the heart of its design, the rescue and restoration of an iconic Modernist house, and an exquisite rural office building on the edge of the Balmoral Estate.
RIAS president Christina Gaiger PRIAS said: “This year’s awards show how Scottish architects are rising up to today’s challenges – from the climate emergency to the nation’s mental health – and prove the fundamental role that architecture plays in society.”
The jury for the 2022 RIAS Awards were Murray Kerr (founder, Denizen Works), Christina Gaiger PRIAS (President, RIAS), Audrey Carlin (CEO, Wasps Studios) and Tony Chapman (former head of awards, RIBA).
In addition to this latest award, the Lockerbie visitor building has also won the 2021 EAA Wood for Good Award and two Scottish Design Awards winning both the Architecture award for a ‘Commercial / Office / Hotel Building or Project’ and the overall ‘Architecture Grand Prix’ award.

Speaking about the awards, Rob MacKenna, General Manager at James Jones Lockerbie site said “We are delighted with the recognition the new building has received. The striking design and innovative use of solid and engineered timber products are a great example of how timber can be used to deliver high quality office and meeting areas. Konishi Gaffney architects were able to articulate this in the building’s design and its fantastic their efforts, and those of the project team, have been recognised”.
Jones & Sons – Enquiry 17
This year’s awards show how Scottish architects are rising up to today’s challengesJames




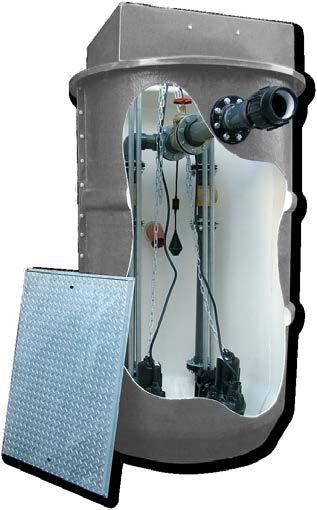


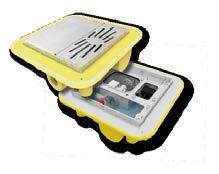

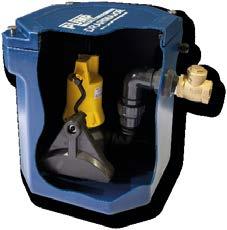



Over 4700m2 of Gerflor high performance sports and safety floorings have been installed at Marr College, Scotland.
The client required an Olympic pedigree sports floor for their main sports hall to serve a multitude of uses – Taraflex® was the chosen innovation.
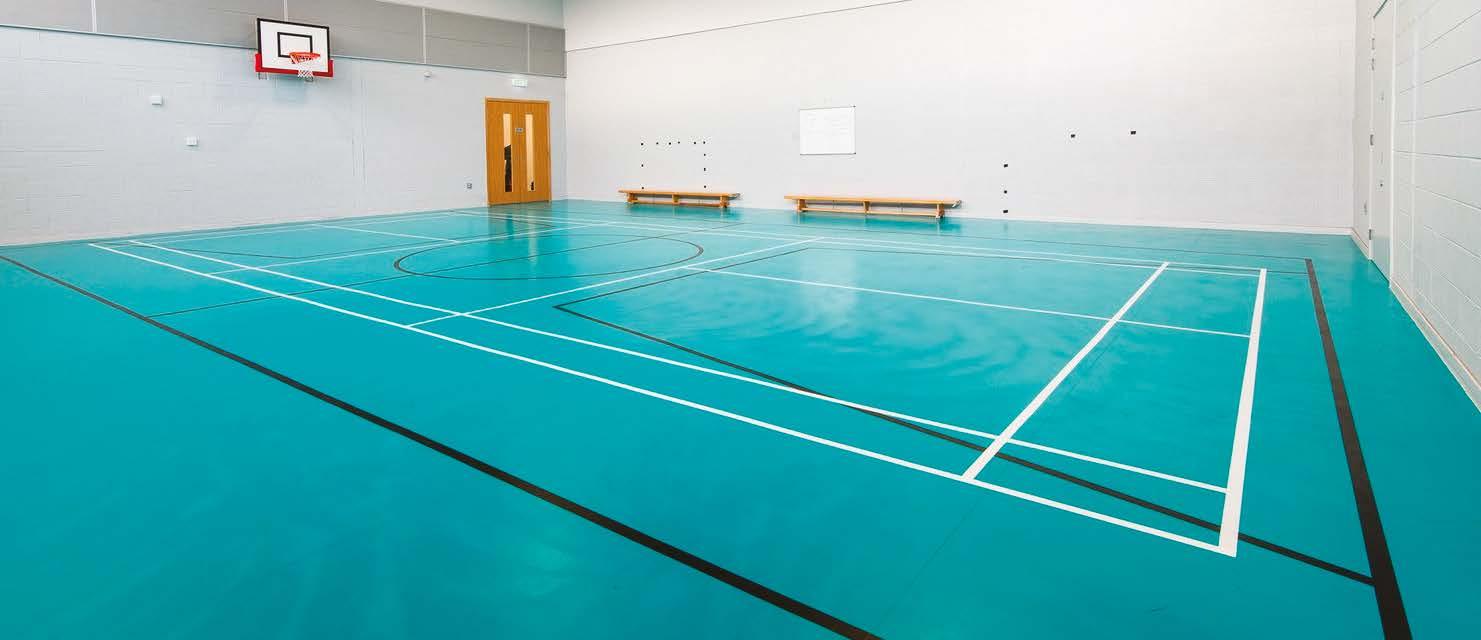
Alongside this a trusted and high-quality safety flooring was required for corridors, receptions, classrooms, and other back of house areas to ensure the safety of pupils, staff, and on-site visitors. Tarasafe Ultra was the natural choice. The client is absolutely delighted with the final interior which looks absolutely stunning and is fit for purpose for the various needs of the education establishment.
Marr College is a co-educational state school situated in the southwest coast of Scotland in the town of Troon. When Marr College implemented their massive refurbishment programme it included an overhaul of the school’s corridors and classroom floors, together with a new sports floor for their main hall. It would be a huge project that would require some 4700m2 of replacement flooring.
Demanding the highest standards of quality, the college turned to international flooring specialist Gerflor to supply their world class Taraflex® Evolution vinyl sports flooring for the school’s sports hall and their Tarasafe Ultra safety flooring that would provide the ideal solution for the vast areas of classrooms, reception areas, back of house applications and corridors.
Taraflex® is available in 17 colours and four wood-effect designs. The improved Evolution product is now even safer, better performing and offers even more protection than before.
The greater protection has been obtained thanks to a total re-engineering of the CXP-HD™ foam technology that provides cushioning for exercise and sports play. Gerflor’s Taraflex® Evolution continues to be the market benchmark in sports floors with outstanding durability, improved comfort and protection offering a P1 category shock absorbency (25% to 35%) and a new 7.5mm thickness. The product is treated with Protecsol®, which renders polish redundant and is triple action so no polish is ever required, it contributes to easy maintenance and is anti-friction burn and slide/grip solution.
Taraflex® Evolution from Gerflor is also ideal for renovation works and is available with the DryTex™ System perfect for new construction or refurbishment projects with damp subfloors.
Tarasafe Ultra is a specialist slip-resistant vinyl safety flooring inlaid with mineral crystals particles, as opposed to carborundum giving a brighter appearance. It also comes with a tough PVC wearlayer and meets HSE guidelines. Tarasafe Ultra is reinforced with a glass fibre grid and is suitable for use in all areas of heavy traffic where slip-resistance, durability and hygienic conditions are required.
Tarasafe Ultra comes with a 12-year warranty and is also 100% recyclable. The range has a maximum hygiene rating meeting the EN Standard 22196 for anti- bacterial activity (E. coli - S. aureus - MRSA) (3) returning >99% levels of growth inhibition.
Learn more about Gerflor solutions, ask for a free sample or contact us to speak to a specialist today by calling 03332 412901, emailing contractuk@gerflor.com, or visiting gerflor.co.uk for the latest innovations.
Gerflor– Enquiry 20
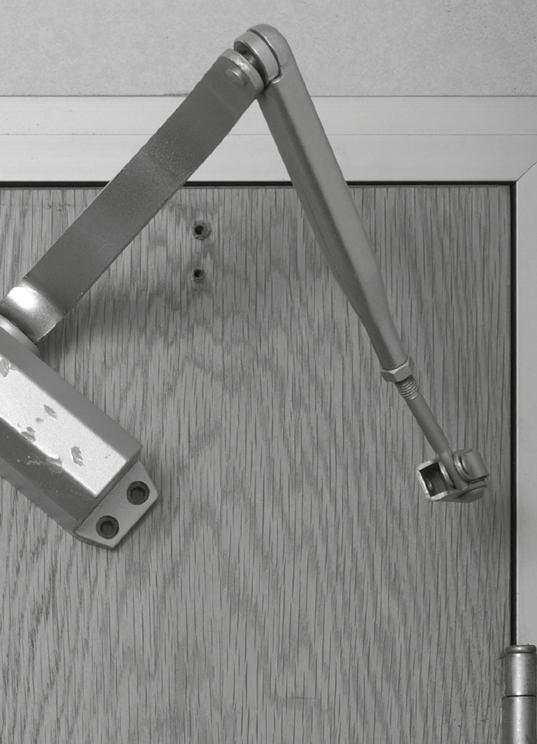


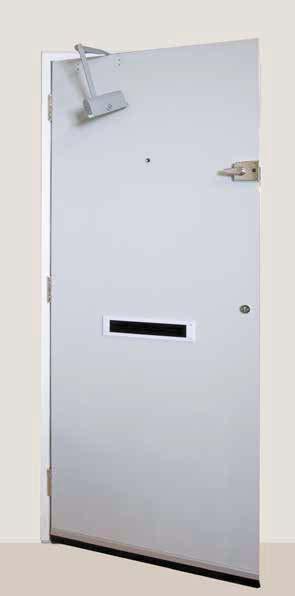




A new case study explores recent regeneration projects in Tottenham, London exemplifying the synergy of concrete block permeable paving and street trees to address climate change while delivering SuDS. It demonstrates important new techniques that will prove invaluable in delivering the street trees now demanded by planning policies.
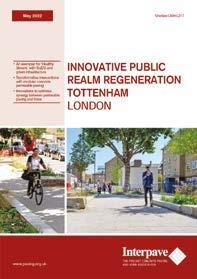

Completed in 2018, the regeneration of White Hart Lane in north Tottenham, by muf architecture/art, was a pilot designed using ‘Healthy Streets’ principles. But it also applies innovative sustainable drainage (SuDS) techniques introduced by design collaborators Robert Bray Associates. This approach reduces flooding and pollution of the hidden Moselle River through the integration of bioretention raingardens to collect and treat polluted road runoff.
In addition, extensive concrete block permeable paving (CBPP) surfaces not only act as SuDS elements – attenuating and treating rainwater runoff – but also enable essential air/CO2 exchange and optimised water supply for tree roots, using a range of techniques. A focal point of the scheme is a new Pocket Park, enabled by relocation of a bus stop and removal of extensive asphalt paving. This allowed de-paving around a mature but suffocated Plane tree, now sustained by CBPP areas between the raingardens.
Nearby Love Lane is now a concrete block permeable paved, adopted highway accepting runoff from White Hart Lane and other impermeable surfaces as well.
At two points, structural tree pits span the full width below the road surface connecting road-narrowing tree planters on each side, in readiness for future planting. Based on the ‘Stockholm Solution’ for urban tree planting, the deep structural soil zones form sumps which are hydraulically connected to the coarse graded aggregate sub-base of the permeable paving.
This means that in heavy or prolonged rain, once percolated runoff begins to move laterally along the interface between the sub-base and subgrade, it moves toward the structural tree pits where it begins to be attenuated. Once the pits fill to the level of the base of the road sub-base, the attenuation and infiltration spread out over the whole road zone.
So, the trees benefit from rainwater collected from an extended catchment, making them healthier and more resilient to drought.
At the renovation of Broad Lane Square in south Tottenham, the same designers take forward these principles with further innovations. In particular, ‘inverted raingardens’ protect existing trees and new green infrastructure, supplied with a gradual supply of clean water from extensive CBPP catchments.

Concrete block permeable paving and street trees have been proven to work together in synergy. CBPP – whether full-construction with sub-base or applied as an overlay on an existing impermeable road base – can collect rainfall away from the canopy and convey it to the tree. It can then simply discharge horizontally into a raingarden, with overflow into existing adapted gulleys.
The raingarden stores water during heavy rain for SuDS, retains soil moisture during dry weather and provides additional water quality ‘polishing’, as well as irrigation.
Alternatively, CBPP can be used over standard tree pits, proprietary tree planters, Stockholm System or other structural soil installations, enabling irrigation and simple air/carbon dioxide exchange essential to trees – without additional reservoirs or pipes. CBPP also avoids tree root disruption common with other paved surfaces.
For more information and case studies on permeable paving and SuDS, visit: www.paving.org.uk
Images: Courtesy of Robert Bray Associates
Interpave – Enquiry 22
It’s...Where Champions Play.
Taraflex® is the most widely specified indoor sports surface in the world. Chosen by top international athletes for its unique construction and technical performance, it has been fitted at every Olympic Games since 1976.


Taraflex® provides industry leading innovation and is widely recognised and installed in the education sectors with over 6 million pupils everyday enjoying the benefits of Taraflex® sports flooring.
Taraflex® is extremely durable and cost effective to maintain and provides optimum safety, comfort and protection so that both children and adults can further enjoy their sporting and exercising experience.

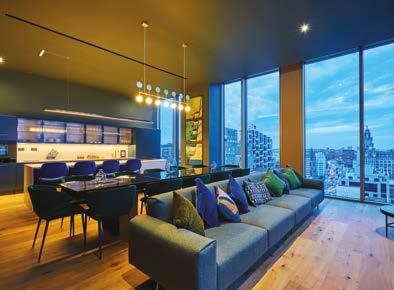
Titon’s powerful but compact HRV1.6 Q Plus MVHR unit has recently been installed in Moda Living’s Lexington Tower.
Situated on the Liverpool waterfront, the new residential tower has over 325 apartments ranging from studios to one, two and three bedrooms with penthouse accommodation on the upper levels. With premium features such as garden spaces, fitness studio and amenity areas.
Briggs and Forester delivered the building services equipment over a 22 month period, which consisted of design, supply, installation, commissioning and included installing over 300 of Titon’s HRV1.6 Q Plus.

The Lexington Tower is part of a 5.5 billion regeneration plan by Liverpool Waters Regeneration Plan.
Commenting on the partnership with Titon and Briggs and Forester, Andy Cowell, Area Sales Manager stated “The Lexington Tower is a prestigious building that is part of a massive investment in the area.
Forbo brings elite flooring to healthcare sector
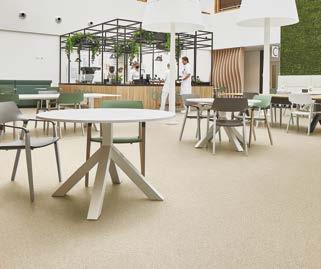
Recognising the need for a homogeneous vinyl that delivers on both performance and design, Forbo Flooring Systems is delighted to announce the launch of its brand-new Sphera Elite collection. Inspired by nature, the new collection has been developed to transform any public space into an inviting place. At the same time, Forbo has also refreshed its established Sphera Element range to provide specifiers with the largest modern colour offering available on the homogeneous vinyl market. Forbo’s Sphera collection is designed to bring contemporary style and character to floors, particularly in demanding healthcare settings, education environments, multi-purpose modern public buildings, offices or leisure facilities.
Forbo Flooring Systems – Enquiry 25
"It was a pleasure working with Briggs and Forester, Titon were able to meet the design criteria and offer full technical support”.
The ultra-compact HRV 1.6 Q Plus is a high-performance MVHR unit measuring just 600mm wide, enabling it to fit into tight spaces for easy installation and access. It has extremely low specific fan power (SFP) of 0.49 W/l/s and a heat exchanger offering efficiencies up to 89%, which enhances SAP performance via Appendix Q.
Furthermore, despite its compact size, the lightweight HRV 1.6 Q Plus can achieve excellent flow rates of up to 100 l/s (359 m3/h) as independently tested by the BRE.

Titon – Enquiry 24
Products donated by F. Ball and Co. Ltd., including the company’s Stopgap 1200 Pro levelling compound, have been used to prepare subfloors as part of the renovation of the Coventry Caribbean Community Centre prior to its reopening to coincide with Coventry’s UK City of Culture status last year. A call-out for volunteers and sponsors was issued, with the aim of revitalising and relaunching the centre in 60 days. This was answered by instructors from the Amtico Training Academy in Coventry, who came forward to install Luxury Vinyl Tiles (LVTs) in the 150m2 function room for free, with F. Ball supplying the subfloor preparation products.
F. Ball and Co. Ltd – Enquiry 26

AudioLINK+ is now faster, quieter, and more reliable than ever before. The second iteration of Aico’s award-winning AudioLINK technology makes it easy to access real-time data from alarms via the free AudioLINK+ app. AudioLINK+ extracts the same data as AudioLINK, but does this quicker and quieter than before to reduce disturbance and does not affect any other functionality of alarms. With the average time to take a report taking between 4-7 seconds, AudioLINK+ technology makes getting real-time data from Smoke and Carbon Monoxide alarms more efficient – saving time, money and lives.
Aico – Enquiry 27
To make an enquiry – Go online: www.enquire2.com or post our: Free Reader Enquiry Card



The healthy level of construction work being let under the government’s schools rebuilding programme is creating growing opportunities for new contracts across the country, according to research by Glenigan.
More capacity is needed in the sector to accommodate a 15% rise in secondary school pupil numbers which the Department of Education is expecting by 2027. Under the Schools Rebuilding Programme, the government has committed to rebuilding 500 schools over the next decade.
After the first 100 schools under the programme were announced last year, the government confirmed last month that it expects to ‘prioritise’ up to 300 schools in 2022 and 2023.
Meanwhile, the Chancellor’s recent spring statement in March showed the education department capital budget is set to increase from £5.2 billion in 2021/22 to £6.3 billion in 2022/23 and to £7 billion in the following year. Major contractors such as Wates, Wilmott Dixon and Kier Group are benefitting from a healthy workload in the education sector. Amongst its recent contract wins, Kier Group recently highlighted its appointment to the £7 billion Department of Education 2021 Construction Framework.
But the signs are that the government’s pledges on schools are translating into some significant new projects for contractors of all
sizes across the industry, particularly in the Midlands and the North West.
In April alone, Glenigan data shows work started on numerous new schemes under the Schools Rebuilding Programme. These included a £22.9 million project at Hartshill School in Nuneaton (Project ID: 21058656), a £21 million contract at Tarleton Academy in Preston (Project ID: 21058066) and a £3 million rebuild of Lytham St Annes High School in Lancashire (Project ID: 21058065).
Work also started in April on a £25 million rebuild of Fred Longworth High School in Tyldesley, Greater Manchester. BAM Construct UK is the main contractor on the project which will run for 25 months and involves over 9,500 sq m of new space and the demolition of an original school building (Project ID: 21058671).

A series of new contract opportunities suggests the schools sector workload should continue to grow. In Coventry, detailed plans have been submitted and work is expected to start this autumn on a £28.45 million project at Coundon Court School. It will involve the demolition of six existing buildings and the construction of three new education buildings covering 11,165 sq m
with work set to run over three years. Wates and Coventry City Council are the clients on the scheme (Project ID: 09234263).
Contract opportunities on smaller school projects are also emerging under the government’s rebuilding programme. In the East Midlands in Leicester, tenders are currently being invited for a £4.5 million school rebuild at Catherine Infant School where work is due to start towards the end of this year and run for ten months (Project ID: 21058083).
The future pipeline for smaller school projects beyond this year also looks healthy. Across the country, Glenigan data highlights dozens of rebuild projects at schools selected under the School Rebuilding Programme - typically valued at £5 million - which are at the pre-tender and pre-planning stage and where work is due to start over the next 18 months.
One example is St Paul’s Catholic Primary School in Billingham which has been chosen as one of the second set of 50 schools under the programme. Work on the £5 million re-build is pencilled in to start in July next year and run for 12 months (Project ID: 21339607).
To make an enquiry – Go online: www.enquire2.com or post our: Free Reader Enquiry Card

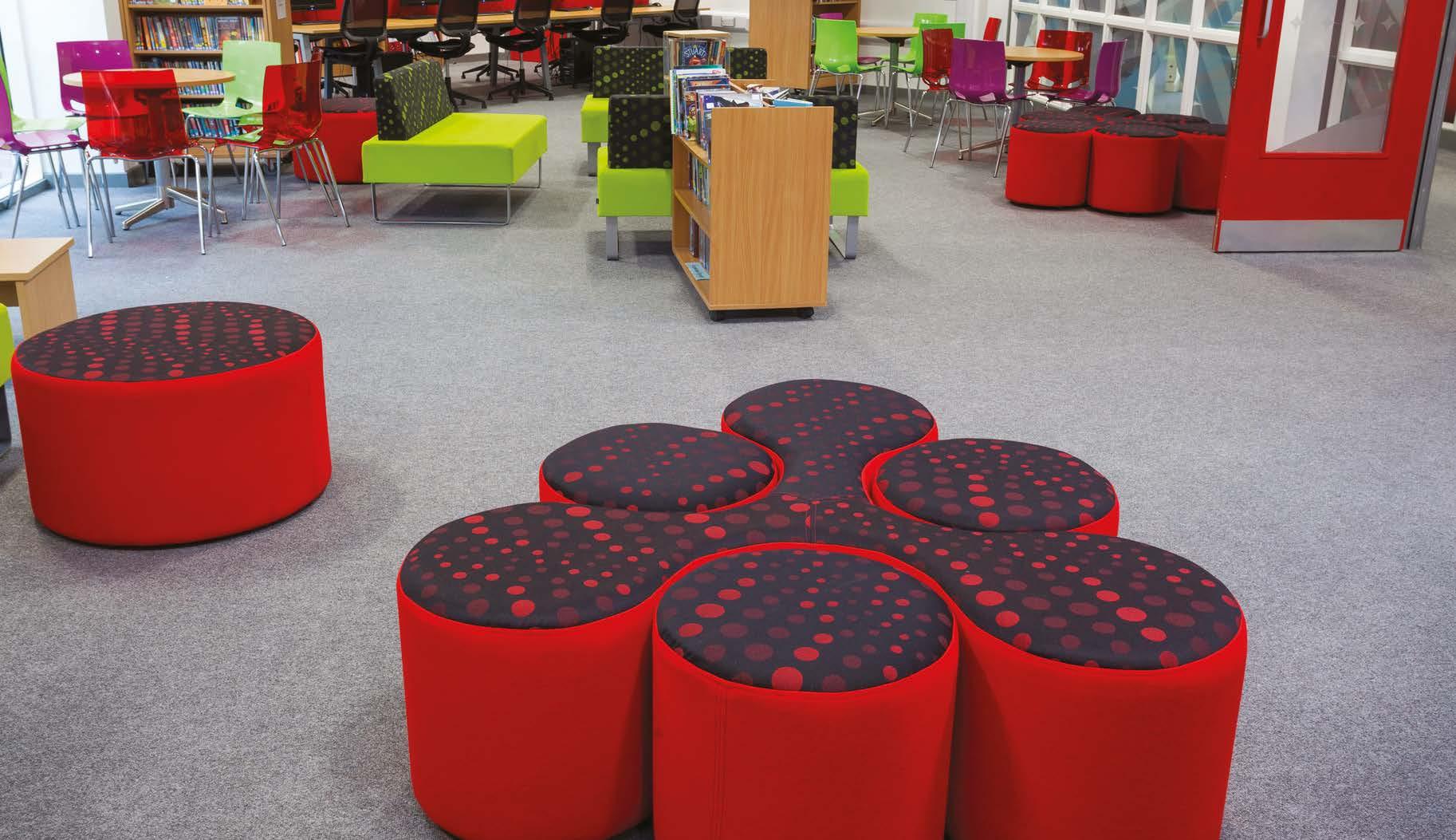
>> New postgraduate accommodation
Legal & General and Oxford University have announced that they have agreed the development of Court Place Gardens, an estate containing new postgraduate homes specifically designed for families, as part of Legal & General and Oxford University’s £4bn partnership.
The development of Court Place Gardens, in Iffley, Oxfordshire, is the first residential site to be delivered through the Partnership and, once completed, will deliver 84 much needed postgraduate homes, many of them designed for families.
With its world-class university, Oxford is one of the UK’s fastest growing cities and competes among the top technology clusters in the world.
The city lacks affordable residential accommodation, which is essential for the University to continue to attract graduate students. Court Place Gardens will help accelerate Oxford’s potential by creating more affordable and high quality accommodation, enabling the University to retain and attract more talent to the city, which is a fundamental ambition of the Partnership.


Legal & General entered into a £4bn partnership with Oxford University in June 2019, creating Oxford University Development (OUD) in order to provide thousands of new homes for staff and students, incubator space and academic facilities.
Court Place Gardens is located next to the Norman church at Iffley, where there is currently a small number of graduate houses that were built in the 1970s. These will be replaced by 71 new houses arranged in three
court yards and specifically designed for graduates with families.
They will be very energy efficient, with air source heat pumps and play areas for children. The Grade II listed Mansion House will also be fully restored, with 13 study bedrooms and communal space, while the Gate Lodge will be renovated to offer three privately let bedrooms. The scheme is due to complete and be ready for occupation for the 2024/5 academic year.
In order to attract this new generation of students to the University of Exeter’s new East Park building, architects Stride Treglown designed the high quality student accommodation using bespoke rainscreen cladding panels from Proteus Facades as the central visual element.
The architects specified solid and perforated rainscreen panels from Proteus Facades to help deliver this key detail.
Each panel is manufactured from a 3mm SC tray and features a striking RAL 8000 Pearl Gold Matt finish, chosen to provide a natural colour palette that resonates with the neighbouring buildings and landscape.
The solid and perforated panels, installed by Longworth, feature in rectangular block like sections on the exterior of the building providing a natural contrast against the lighter, linen coloured façade.
Solid panels also border larger glazed areas on the lower communal levels of the structure, while additional perforated panels with a bespoke, climbing vine like pattern sit alongside the smaller windows on the upper sections of the building.
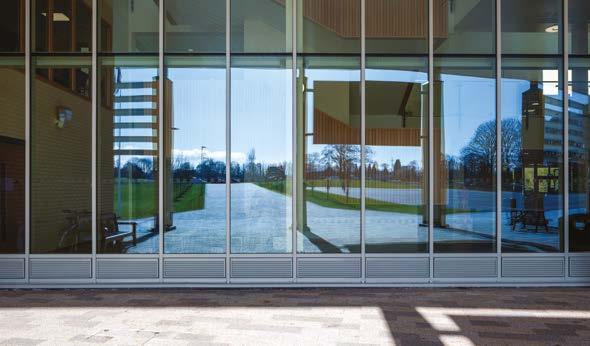
For a natural or hybrid ventilation solution in schools Passivent can provide design expertise and technical support acquired over 38 years. Its products are designed to improve indoor air quality, thermal comfort and occupant wellbeing, some can also attenuate noise.
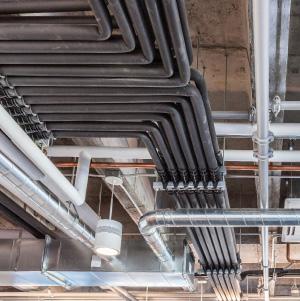

Passivent’s Aircool® wall and window ventilators provide controlled air intake and extract in a ventilation system and are also available as thermal, acoustic and hybrid mixing variants.
The Hybrid Plus2 Aircool® is ideal for classrooms for a single-sided ventilation strategy and meets the requirements of Building Bulletin 93 (Acoustic design) and Building Bulletin 101 (Ventilation and IAQ). It has different operational modes, dependent on internal/external environments, and sensors which respond automatically to temperature and CO2 increases. A boost function maximises fresh air supply.
Passivent’s patented SoundScoop® acoustic ‘room to room’ air transfer unit can be used between internal spaces of a building to enable crossflow ventilation, attenuate noise and provide speech privacy. Its range of roof ventilation terminals are ideal for larger spaces such as sports halls and atriums. Offering Class A 100% certified rain rejection (to BS EN 13030:2001) your building can be fully ventilated regardless of weather conditions. They are available in a range of designs, sizes and colours and can be controlled by Passivent’s iC8000 controller.
Visit www.passivent.com or email projects@passivent.com for more information.
Image captions:
Passivent’s Aircool ventilators in situ.
Passivent’s Airscoop Roof Terminals in situ.
Passivent – Enquiry 30
The Stuart brand consists of a range of circulators, pressurisation units, heating related products, water conditioners and a diverse range of water pumps, along with associated accessories and controls. Every product has been designed to provide high levels of performance and reliability.

Explore the range at stuart-turner.co.uk/stuart

With heating being a school’s primary use of energy, leading independent building services specialist Gilberts is taking steps to help the educational estate optimise its carbon footprint.
The move coincides with updates to the required technical standards and performance criteria for schools’ mechanical services, within the Department for Education’s Facilities Output Specification.
The updates are encouraging specifiers to consider utilisation of heat pumps as the most efficient way of warming, ventilating and cooling the building. When powered by electricity from a renewable source, with their high COP verses oil, gas or direct electrical options, heat pumps offer the school longterm benefits and lower energy bills.
However, it is important to ensure the heat pumps are installed with support building services systems that can work efficiently with them, so the school has a healthy internal environment for the pupils and staff. Gilberts’ MFS hybrid ventilation units do just that.
Integrated into the heat pump system, Gilberts’ MFS can utilise the warmth brought into the school from the ground or air to maintain a comfortable internal environment
in each individual classroom, year round, appropriately balancing warmth and ventilation as needed.

MFS can also be configured to run on 100% fresh air, using the coil to temper the air to provide Covid compliant ventilation without compromising the internal temperature.

Gilberts– Enquiry 32
Space within any educational facility is always at a premium and over the last decade Style has seen enormous growth in demand from this sector.
“Schools and colleges have come to rely on their ability to quickly divide a room so that two classes or activities can run concurrently,” said Julian Sargent, managing director for Style South. “Our service engineers are extremely busy ensuring moveable walls that we have installed, and many others too, are kept safe and fully operational.”
One recent example of a service call-out was to a school in Falkirk, where a substantial 6.2 metres high moveable wall had incurred damage to the roller assembly.
Style’s Scottish service team was quickly on site and was able to safely lower the panel, remove and repair the damaged part before reconstructing the wall at minimal cost.
“Our technicians will always carry out a thorough assessment and on this occasion, it was decided that it was most cost-effective to send the damaged roller assembly to a metal specialist for repair,” said Angela McGowan, sales and service manager at Style Scotland.
With four regional offices, Style offers a complete moveable wall solution, from new installations through to service, upgrades and repair.
Council makes the grade with ASSA CLIQ Remote
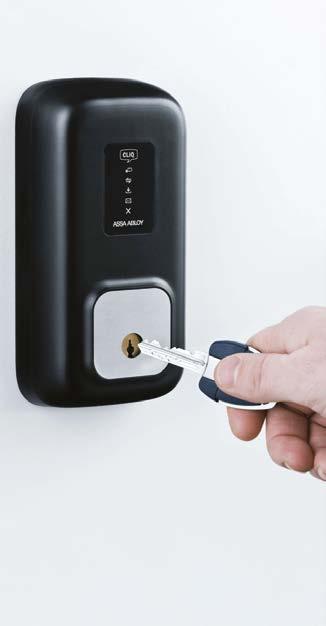
More than 70 schools and early learning centres in Renfrewshire, Scotland, are benefitting from improved security, key control and key management, as a result of upgrading to ASSA CLIQ® Remote.
With schools previously using complex master key systems, Renfrewshire Council faced a number of challenges, including consistency of approach, who had access to keys, and how this was managed.
To address these challenges, the ASSA ABLOY Door Hardware Group recommended its ASSA CLIQ® Remote solution. To date, this has been installed in a total of 76 premises in Renfrewshire, covering a mix of primary schools, secondary schools and early learning centres.
The initiative won ‘Security Project of the Year’ at this year’s Fire & Security Matters Awards, recognising the impact that the ASSA CLIQ® Remote system has made to Renfrewshire Council.
The awards celebrate the latest technologies and achievements in the fire and security sectors, promoting the importance of innovation while also underlying the highest standards of excellence.
ASSA CLIQ® Remote is an award-winning electromechanical solution, which uses highend micro-electronics and programmable keys and cylinders to help the schools stay in control of access rights at all times.
ASSA ABLOY – Enquiry 34
To make an enquiry – Go online: www.enquire2.com or post our: Free Reader Enquiry Card
Style saves school moveable walls
Prevent everyday wear and tear in busy environments, with Yeoman Shield’s extensive range of maintenance free, wall and door protection.



Our hygienic, easy-clean products, provide an attractive and economical solution to protecting all types of surroundings.
Protect the life cycle of your building with Yeoman Shield and you’ll find costly repainting and repair becomes a thing of the past!
A comprehensive Fire Door repair & maintenance service available with Yeoman Shield Fire Door Services.

The latest state of the roofing industry survey from NFRS (National Federation of Roofing Contractors) and Glenigan has revealed that a balance of 73% of roofing and cladding contractors raised their tender prices in Q1 of 2022. This is an increase on a balance of 61% in Q4 of 2021.
As a result of the increased costs being felt within the industry, clients seeking to have roof work done will be faced with higher prices, as contractors compensate for their costs rising.
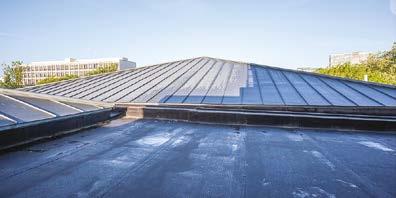

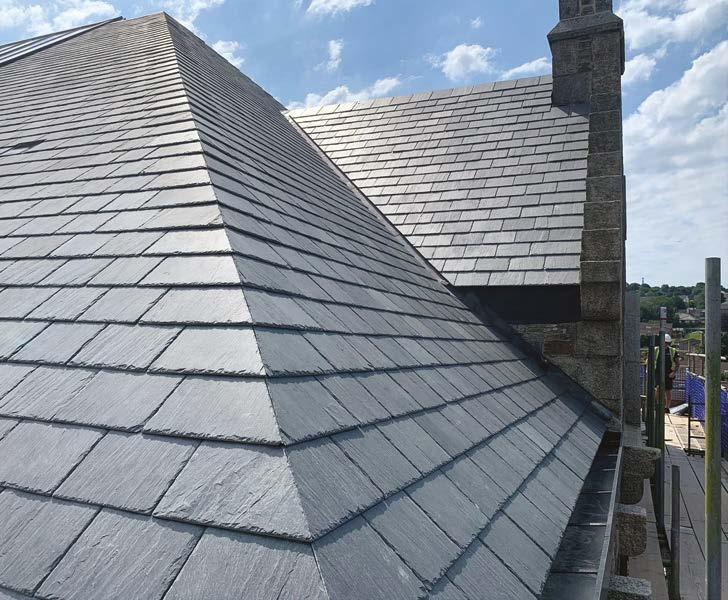
The survey of NFRC members also revealed that a balance of 90% of respondents said that material prices had risen compared to Q4 of 2021.A balance of 61% of firms said that labour costs had increased.
Responses related to the impact of the Russian invasion of Ukraine also indicated that energy costs are placing a burden on contractors, with 18% noting an impact. Increased fuel prices were also noted.
Despite this, roofers and cladders remained in demand. Enquiries increased for contractors across the UK, and workloads grew for the sixth consecutive quarter—since the survey began, in late 2020. This continued steady pipeline of work meant that on balance contractors felt optimistic about the next twelve months.
The survey also indicated that shortages of both materials and labour are still affecting many contractors, possibly exacerbating price inflation as demand outstrips supply.
Material shortages eased slightly from Q4 of 2021 but remained a significant challenge. 29% had difficulty in securing concrete roof tiles, 26% experienced the same with clay roof tiles.
In a period of fresh government incentivisation of energy efficiency measures, one in five (20%) reported that insulation was difficult to obtain—indicating no improvement on Q4.
Skills shortages remain rife across the industry, with the Q1 survey seeing a balance of 59% of contractors reporting a worsened landscape when they sought suitable labour.
Over a third (36%) reported difficulty recruiting slaters and tilers, whilst 22% struggled to bring on Built-up Felt roofers and 15% said the same regarding cladders. >>
To make an enquiry – Go online: www.enquire2.com or post our: Free Reader Enquiry Card
Despite these challenges, demand for work has remained strong, meaning contractors are right to remain hopeful in 2022, and accordingly gain confidence to invest in skills

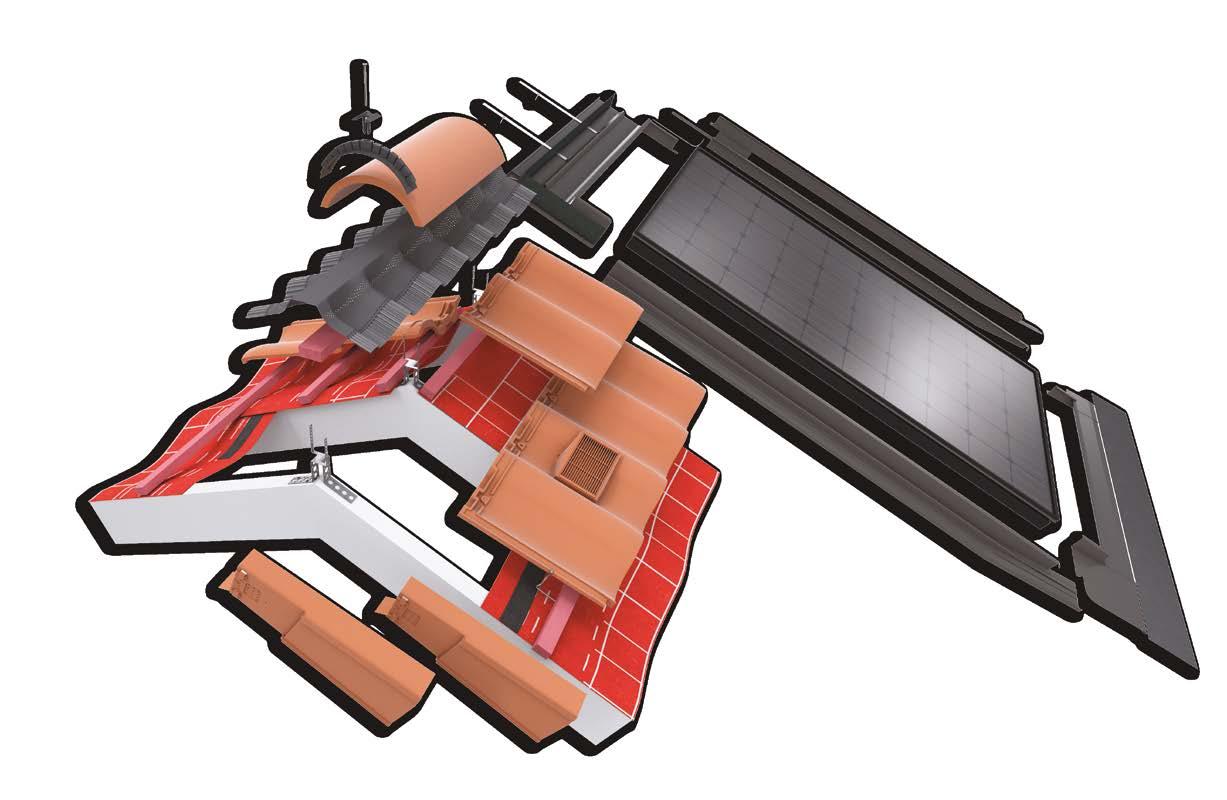
>> James Talman, NFRC CEO, said: “With cost pressures weighing heavily on contractors, it is unsurprising that so many must raise their prices. Clients will need to be aware that work on their roofs will cost more. It is essential that there is close collaboration between suppliers, contractors and clients to ensure the burden of this inflation is fairly shared.
“Despite these challenges, demand for work has remained strong, meaning contractors are right to remain hopeful in 2022, and accordingly gain confidence to invest in skills.”
Allan Wilén, Economics Director at Glenigan commented on the results of the survey: “Roofing contractors’ workload grew firmly during the first quarter. New enquiries also improved, and firms expect a further strengthening in workload over the next 12 months.
“The rise in workload and expectations is despite disruption and cost pressures from labour and material shortages.”
Manufactured to the highest standards by timber products specialist, West Fraser (formerly known as Norbord), SterlingOSB Zero is a precision-engineered OSB3 board
which can now boast of being the greenest of its type in the UK.
Produced in Scotland, West Fraser’s load-bearing board has been extensively developed to be free from added formaldehyde.
This achievement complements the company’s efforts to be carbon neutral; while for builders, reliability of supply is also key in an increasingly unpredictable global market.
This is backed by the knowledge that by choosing OSB3, they will be working with a product that made from timber grown and processed in the UK: resulting in lower embodied carbon from transportation and a highly energy efficient production process.
West Fraser’s zero-added formaldehyde OSB3 offers further benefits too: being precision-engineered means there is less waste on site as well as production, with the rugged panels being of uniform dimensions and without weak points such as knots or voids. Importantly they will not delaminate, while the boards are easier to saw, plane, drill and fix: where screws or even nails can be driven as close as 8mm to the panel edge without splitting.
Being a much smoother OSB than many competitors means that sanding is now obsolete - even for GRP roofing applications - while the board’s more homogenous surface ensures it performs well in the UK’s often humid environment, as well as offering improved adhesion for all flat roofing applications.

As work continues at Nansledan - the Duchy of Cornwall’s award-winning 218-hectare mixed-use urban extension to Newquay - Welsh slates are continuing to make their mark.
Hundreds of Welsh Slate’s Penrhyn Heather Blues in two sizes - 500mm x 300mm and 400mm x 250mm - are being installed on the roofs, and as vertical slating on window bays and under-window panels, by a pair of
specialist contractors for two of the scheme’s three housebuilder developers.
Horizon Roofing, based in Redruth, has been installing the Welsh slates for housebuilder CG Fry and Son, while Wessex Slate and Tile Roofing Services, based in Indian Queens, has been doing the same for Wain Homes.
The Welsh slates were one of the material options specified by the
scheme’s master planners, ADAM Architecture, in order to meet the Duchy’s requirements to use local materials wherever possible and particularly those which are compatible with the local Cornish vernacular.
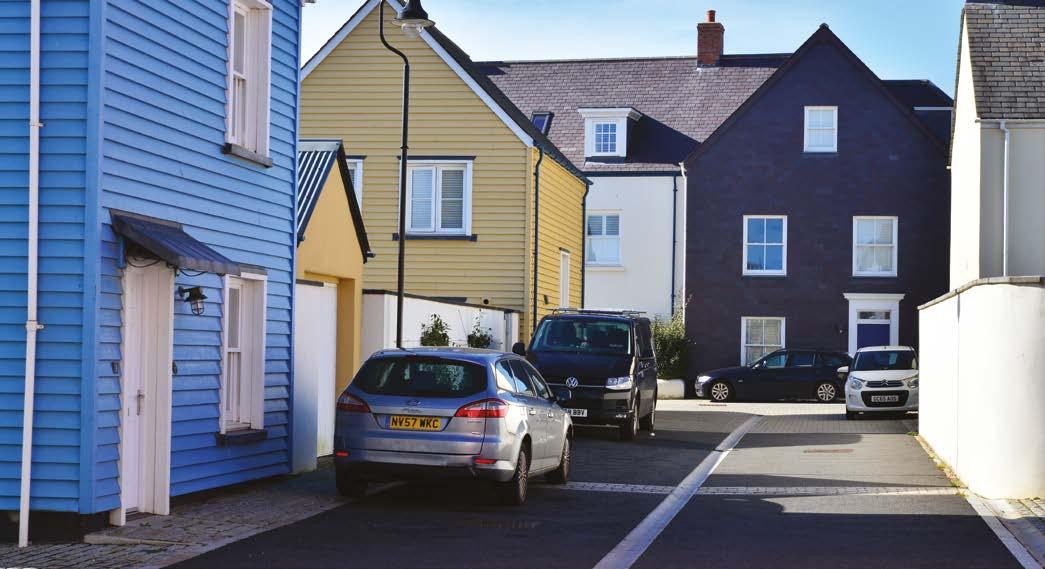
Although they have been used on a mixture of houses and apartments at Nansledan, the roof pitches have been designed in a traditional way and to accommodate materials such as slate.
To make an enquiry – Go online: www.enquire2.com or post our: Free Reader Enquiry Card

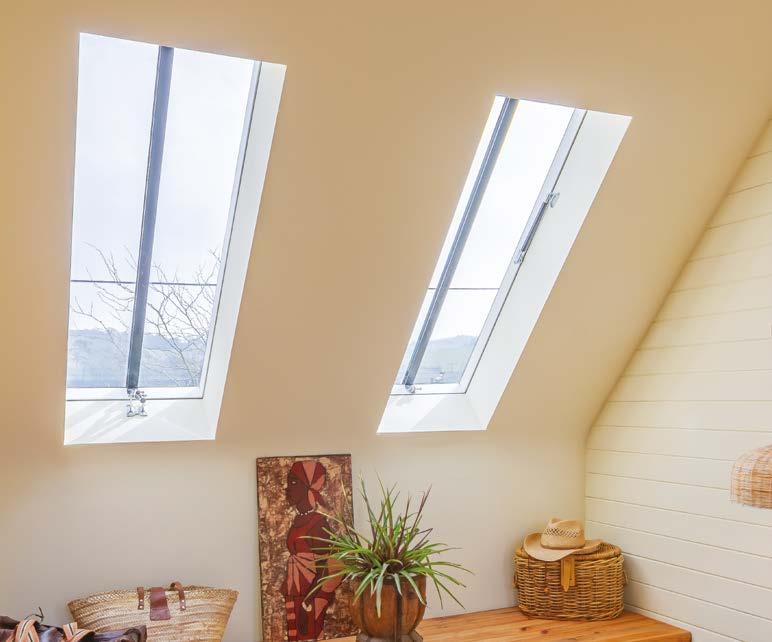
Rooflights are a staple of bungalow conversions, but what do you do when your bungalow is in the heart of the Henley-on-Thames Conservation Area? There’s only one product suitable for the project…

Driving into Henley-on-Thames, it is easy to understand why the sleepy town is such a sought-after location to live. An area of outstanding natural beauty often considered one of the most beautiful towns in England, and recently voted as one of the best places to live in the English countryside, it’s the definition of idyllic. However, homeowners’ abilities to develop and renovate their properties in the area are limited due to additional regulations to protect the landscape.
This was the challenge homeowner, Joy Williamson, had to overcome when she embarked on renovating her bungalow to add a second floor to the property to increase its living space. Unable to add a second storey, the plan instead turned to adding the required additional rooms to the eaves of the property. Maximising the space whilst minimising the need for planning permission and intense structural work.
Getting the design right to allow the necessary amount of light into the additional rooms was key, especially as one of the bedrooms and both bathrooms created would have no access to vertical windows. Instead of opting for the bulky choice of dormer windows, rooflights were chosen to maintain the overall aesthetics from the outside whilst inviting in the all-important light on the inside, to unlock the ability to add rooms to the eaves of the roof.
Chosen for the project were sixteen of the Conservation Rooflight from the Rooflight Company. It was the design that really ticked the boxes for Joy.
“I looked at other options on the market, but the simple design of the Conservation Rooflight made them the perfect choice. Clean lines, great quality, and a perfect fit with the aesthetics of our home.” Says Joy Williamson.
The Conservation Rooflight benefits from meeting all the requirements of an article 4 direction, so it’s a natural fit for projects in areas of outstanding natural beauty.
It further benefits from a sleek design that blends into the roof tile on the exterior and allows the plasterboard to be taken right up to the glass on the interior, giving the appearance of a single pane of glass installed with putty. No frames in sight. For this project, rooflights also added the benefit of no longer requiring blinds for the bathrooms, due to their very nature of looking upwards.
The overall result was three bedrooms and two bathrooms added into the roof of the property. Each space was perfectly balanced with a wave of natural light, whilst the exterior of the bungalow remained in keeping with its surroundings with the stunning backdrop of Henley-on-Thames.
To find out more about the Conservation Rooflight and the Rooflight Company’s full product portfolio, please visit https://www.therooflightcompany.co.uk/
The Rooflight Company – Enquiry 38


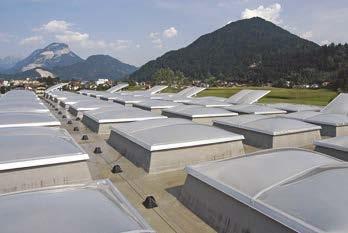

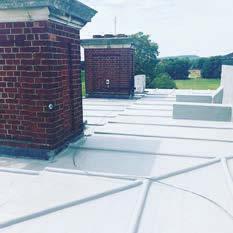


Richard Cook of SSQ looks at changing fire regulations in the wake of Grenfell –and why natural slate is an outstanding non-combustible choice.
It’s five years since the disastrous fire at Grenfell Tower. From an isolated blaze in a single flat, the flames quickly spread to the rest of the 24-storey building, killing 72 people and leaving a further 70 with severe injuries.
The incident had a deep and immediate impact on the popular consciousness, and is likely to be one of those moments we all remember forever – not just because of the terrible death toll, but because all that suffering could and should have been prevented.
It’s also affected virtually everyone in the construction trade in one way or another. Grenfell happened because attitudes to safety were lax – and in its wake, the sector has come under huge pressure to improve.
The Hackitt report – led by Dame Judith Hackitt, ex-Chair of the Health and Safety Executive – examined its conduct, and resulted in a lengthy list of recommendations for how it could improve.
She criticised a “cultural issue across the sector, which can be described as a ‘race to the bottom’ caused either through ignorance, indifference, or because the system does not facilitate good practice.
“There is insufficient focus on delivering the best quality building possible, in order to ensure that residents are safe, and feel safe,” she said.
The government went on to ban combustible materials above 18 metres on residential buildings.
So what standards do products have to pass to be used above 18 metres? There are several, but one of the most important is BS EN 13501-1.
To pass it, products are put through up to five tests, which assess their performance when it comes to combustibility, how likely they are to produce smoke, and help a fire spread.
Once the test is complete, the products are given three different ratings – one representing how combustible a product is (A1 to F), one how much smoke it would produce (s1, s2 or s3), and one representing how many flaming particles or droplets it would produce (d0 to d2).
Non-combustible – the best choice However, it’s important to note that these rules don’t apply to all products. With fire safety in the spotlight more than ever in recent years, it’s only natural that more and more prospective customers are asking us what changing regulations mean for the installation of slate roofs.
But our slate and phyllite products are unaffected, because those materials have been repeatedly proven to be non-combustible.
Approved Document B of the Building Regulations states: “roof covering products (and/or materials) defined in Commission Decision 2000/553/EC of 6 September 2000, implementing Council Directive 89/106/EEC, can be considered to fulfil all of the requirements for the performance characteristic ‘external fire performance’ without the need for testing”.
Despite the UK’s departure from the European Union, the particular EU Directive referred to above is still in force – and it lists natural slate as one of the materials exempt from testing due to its long-established outstanding fire performance. All SSQ’s natural slate can therefore be used wherever non-combustible roofing products are required.

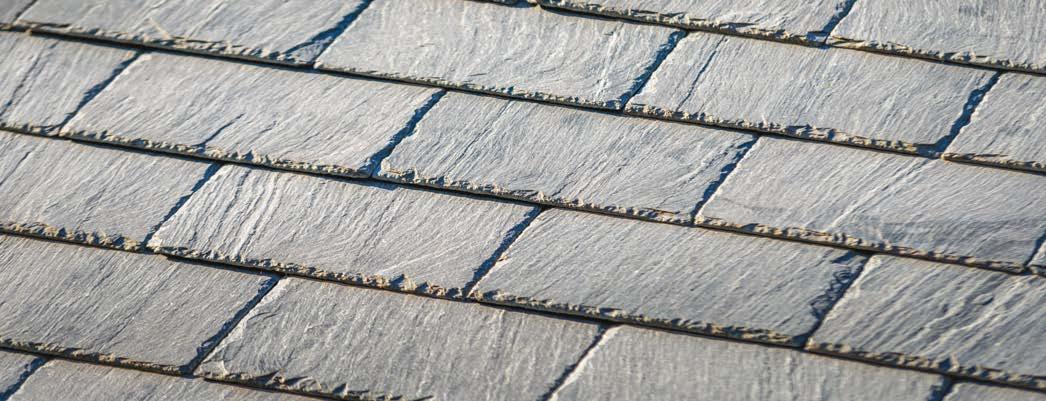
If you’re looking for an outstanding roofing product that excels on all fronts – including, crucially, fire safety – speak to SSQ today. For more information, visit www.ssqgroup.com, email info@ssq.co.uk, or call 020 8038 2675.
Onduline has launched its new and unique under roof system, ISOLINE® LOW LINE - the only system in the UK to be BRE tested and BBA Accredited to as low as 10°.

Designed specifically for use on low pitch roofs, this lightweight bituminous underlay sheeting has been rigorously tested and is proven to be at least three times less likely to leak compared to a traditional tile system.
With a corrugation height of just 24mm, ISOLINE® LOW LINE is fixed below the primary tile or slate roof covering, acting as the primary waterproofing layer of a roof. Thus, making roof tiles a secondary line

of defence enabling the pitch of the roof to be much lower than the minimum as recommended by the tile manufacturer.
Not only does this help to meet the demand for maximising living space, as the low pitch means the roof void can be minimised, it also enables traditional tiles to be used in situations where they wouldn’t have been able to be utilised previously, such as extensions or large roofing projects, greatly enhancing the aesthetic quality of a property.
Ardit Strica, Technical Manager for Onduline Building Products, said: “Maximising ease of use for the installer was also a key priority for us with the design of this system, with the smaller corrugations of the sheet not only adding rigidity and strength, they also allow for easier fixing and greater compatibility with mechanical fixings for solar panels, which will be key over the coming years.”
Onduline – Enquiry 41

Perfect for both new builds and refurbishments, our innovative Zenon Pro and Zenon Evolution GRP rooflights have the potential to allow three times more natural light into an interior space than a window or other vertical glazing the same size. That means safer working environments while reducing the need for artificial lighting.
Thermally efficient, insulated and constructed with significantly less cradle-to-grave embodied carbon than traditional rooflights, over the lifetime of a standard building, Zenon Evolution is the eco-conscious choice for specification.
The fight to limit the impact of climate change is on and the construction industry has a large role to play in this. As such, methods for extending a building’s expected lifespan should be carefully considered when looking towards a greener future. Sarah Peake, sustainability manager at Sika UK, explains.
Green roofs are the perfect example of a current technology that enables us to future-proof our built environment. Of course, this type of roof system is already highly desirable in cities that have development action plans with an Urban Greening Factor, like London, Manchester and Birmingham. With careful consideration, green roofs can already help towards hitting government targets, such as the Biodiversity Action Plan. Green roofs can also contribute towards an improved rating from wellrespected green building programmes such as BREEAM and WELL.
So how do green roofs help us improve the long-term durability and sustainability of buildings? We can predict that extreme weather conditions will become more frequent as climate change takes effect. These one-in-a-hundred year weather events, such as intense rainfall, may become commonplace in a building’s lifetime.
Green roofs allow for the safe and managed collection and distribution of rainfall, reducing flood risk and other issues associated with the quantity and velocity of water run-off during one of these events.
Similarly, massive fluctuations in temperature can affect some building products negatively, reducing their lifespan and increasing the requirement for maintenance and replacement. They can also have an adverse impact on building occupants and the building’s energy use. A green roof can help improve the thermal performance of a building, reducing internal temperature fluctuations making it a more pleasant environment for occupants while reducing the operational emissions. In addition, a green roof also acts as a natural layer of protection to the chosen waterproofing system below it.
Taking a holistic view, let’s not forget another vital aspect of sustainability, the wellbeing of our communities. Post-pandemic, a company with a facility that has outdoor meeting spaces on a green roof may be better positioned to attract the best talent thanks in part to its wellbeing and sustainability credentials.
The same goes for residential developments in urban areas - the benefits of fresh air and green space to residents who may otherwise have to travel to a public park - cannot be underestimated.
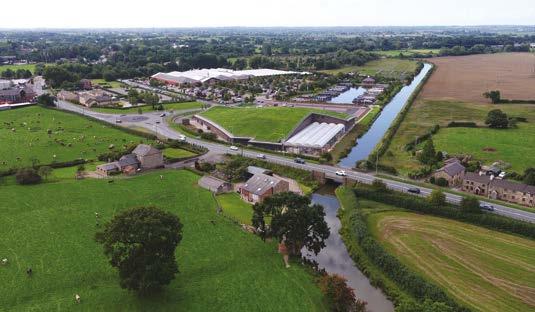
Looking to the future it’s likely that green roofing will become the norm, an expectation of planners, building users and local authorities alike. But if we’re really future gazing, there is the potential that green roofs will not only help us manage and mitigate the impacts of climate change, build more sustainably and improve the lives of building occupants, but also to monitor and report on the environment around us.
In support of specifiers looking to build for a sustainable future, we are pleased to offer our Sika Green Roof systems. This is a total package that gives specifiers the choice of one of our high-performance waterproofing systems that best fits the needs of their project - whether that’s hot melt and reinforced bitumen membranes, single ply or a cold-applied liquid - coupled with our green roof system on top.
Our expert roofing team is on hand every step of the way, from advising on design considerations, specifications and technical calculations to on-site inspections and final sign off of the roof.

Brett Martin Daylight Systems (BMDS) has provided its Energysaver factory-assembled GRP rooflights for a new purpose-built production facility in Bedfordshire, creating a light, energy efficient environment which enhances the workplace for employees.
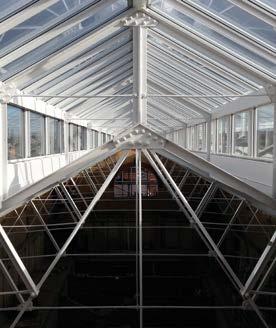


Designed by architects Woods Hardwick, the new Jewers Doors facility comprises 45,700 sq ft of factory and 12,000 sq ft of office space.
Its composite panel roof incorporates a rooflight system from Brett Martin that maximises daylight and thermal performance, as well as offering the most cost-effective solution.




The specification for the 80mm-thick composite panel roof included 650m2 of Brett Martin GRP Trilite 3.0 Energysaver rooflights to provide an even spread of diffused daylight into the building. Offering quality and robustness, these triple-skin factory-assembled insulating rooflights (FAIRs) are designed to the same depth as the composite roofing system so that the flat liner panel sits flush with surrounding metal panels for excellent aesthetics and a neater, trim internal appearance.


Brett Martin not only designs a wide range of rooflight systems to deliver optimum performance, durability, safety and regulation standards – it offers superior technical support, detailed installation instructions and maintenance guidelines to ensure systems perform as promised, and work alongside all other roofing elements.


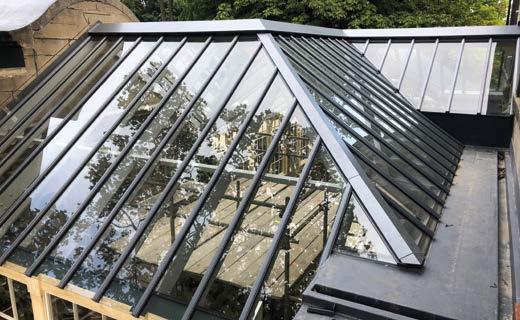
CUPA PIZARRAS has been specified across a major development and refurbishment at Tregenna Castle. 400mm x 200mm CUPA 12 natural slates were selected for their ability to endure extreme local weather and provide an exceptionally long lifespan. Given Tregenna Castle’s status as a Grade II listed property, the team had also to ensure that any selected products were able to deliver a traditional aesthetic, whilst still providing modern performance. Through its extensive distribution network, CUPA PIZARRAS was able to devise a well-considered delivery and logistics plan to ensure that supplies could reach the project team at critical times.
PIZARRAS – Enquiry 45

A Historic Slate Installation Fit for Leaders of the World at the G7 Summit
CorkSol UK Ltd is dedicated to the distribution of innovative, natural building products in an age driven by sustainability. Established in the UK in 2017, CorkSol has since carried out over 3000 projects across the nation and has an extensive network of approved applicators spanning the country. The company prides itself on robust environmental credentials and has an ambitious vision to change the future of building facades, offering a superior, high-performance solution which is 100% sustainable.
The exclusive distributor of SprayCork to the UK market, CorkSol UK first discovered the product being used in Europe as a coating for modular housing. Since then, the SprayCork formula has been enhanced and developed to provide specifiers with a thermal, breathable, acoustic solution for walls and roofs on existing and new build properties.
Championed by Kevin McCloud, presenter of TV’s Grand Designs as a ‘green hero’, SprayCork is an alternative to traditional plaster and render products. The product itself is manufactured in Spain, where there is a high volume of cork – the raw material needed to make the coating. The bark is stripped from the tree and grows back naturally over time, meaning no tree is felled and there is no long lasting impact on the environment, unlike quarried materials.
In fact, during the regeneration process, cork oak trees absorb higher levels of carbon dioxide, helping to purify the air. SprayCork is made using all natural ingredients which
means that there are no synthetic chemicals or artificial binding solutions in the product. With so many benefits and stellar ethical credentials, it’s clear to see why SprayCork is quickly becoming a go-to choice for specifiers up and down the country.
SprayCork has been scientifically proven to reduce heat loss through walls by 30%, which is guaranteed to have a positive impact on the overall energy performance of properties over time. A high-performance spray-applied cork coating, SprayCork provides a thermal, breathable, acoustic solution for walls and roofs, including conservatory roofs, where heat loss is an unavoidable problem.
SprayCork can be used to tackle many common render problems including oversprays, cracks and discolouration - all of which taint the overall aesthetic of a building. By improving the external finish, the façade is repaired and brightened, giving it a new lease of life.
Each year, British homes are exposed to their fair share of bad weather.
Between driving rain, gale force winds and freezing temperatures, our homes have to be able to withstand harsh conditions and the effects of weathering, but SprayCork offers a strong external coating with superior weatherproofing properties to help better protect homes.

With CorkSol having the utmost confidence in their product as a long-term, low-maintenance solution for damaged render, the product warranty has now been increased to 25 years, meaning that years down the line, a home coated with SprayCork will look as good as they day it was sprayed.
To find out more about CorkSol, please visit www.corksoluk.com or call 01484 442420.
CorkSol UK – Enquiry 47
To make an enquiry – Go online: www.enquire2.com or post our: Free Reader Enquiry Card



Over six decades Schöck has built a formidable international reputation for innovative and progressive product design.
However, bringing a major new product to market requires extensive due diligence. First, building physics analysis confirmed the solution as being realistic in its practical implementation. Then, extensive expert opinions were prepared for the German Institute for Construction Technology (DIBt), where all mandatory legal requirements, including 90 minute fire resistance, were met. Because of the variance from practiced construction methods, Schöck also involved scientists from the University of Darmstadt.
The company is best known for its market leading range of Isokorb structural thermal breaks, but its pioneering reinforcement technology and impact sound insulation solutions are also a significant part of the product portfolio.
Innovation though is not always about original product development. The Schöck philosophy of rethinking existing product capabilities can lead to derivative technology and the new Sconnex product range is a perfect example. It offers outstanding insulation performance, combined with an exceptional load-bearing capacity.
Closing the last major thermal bridge Type W, for insulating the thermal bridge at the base, or the top of the reinforced concrete wall; type P for insulating the column head and eliminating the need for flank insulation; and type M, a capillary barrier that insulates at the base, or the top, of a masonry wall.
With these ingenious high quality solutions, the company has transferred its Isokorb expertise in balcony technology to walls and columns. But what necessary development steps and which building physics obstacles had to be overcome for the concept to become an approved component?
The main focus of the 2050 building policy guidelines is to reduce energy losses and a critical area is the thermal performance of the building envelope, through a fabric first approach.
Sconnex contributes significantly to meeting such a challenging and vital sustainable concept. About 40% of all thermal bridges in a building are caused by walls and columns, resulting in around 10% of heating energy losses. So the objective was to be the first company to develop a component for wall and column connections that both minimises thermal bridges and makes external insulation unnecessary.

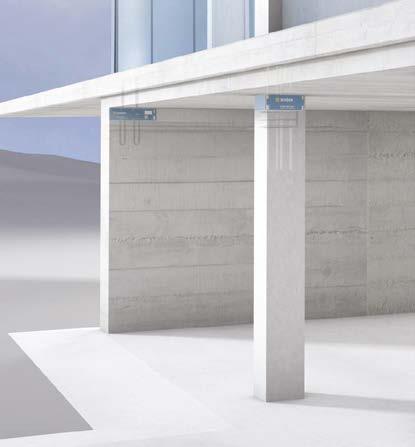
With groundbreaking innovations, Schöck often teams with specialists from universities and high-profile engineering firms in the development of calculation models. In one dissertation, an empirical design proposal was created for the application of the connection element in construction practice, based on extensive experimental studies on its load-bearing behaviour. Schöck test results were also incorporated and the design proposal ratified by expert opinion.
By introducing Sconnex, Schöck has met the needs of the construction industry in maximising the reduction of thermal bridges involving walls and columns. Architects and planners can be assured that the Sconnex product family sets new standards for energy-efficient construction in the 21st century; and those who have already incorporated the products into their projects are enthusiastic about the new design freedom, the planning safety and the economically achievable results for the client.
Schöck – Enquiry 49To make an enquiry – Go online: www.enquire2.com or post our: Free Reader Enquiry Card
Sconnex contributes significantly to meeting such a challenging and vital sustainable conceptSconnex Type M

Harnessing the power of natural cork, SprayCork wall & roof coatings are an innovative and eco-friendly solution for new build and retrofit buildings.

Cork is one of the world’s most sustainable natural resources with a negative carbon footprint. No trees are felled during its harvest - in fact the bark grows back each time, absorbing much more carbon dioxide than usual, making it a powerful ally against climate change.
It is a strong thermal insulator reducing the dependence on heating systems, which also helps reduce condensation and black spot mould. It has sound dampening properties to improve acoustic comfort, whilst offering natural resistance to fire and high temperatures. Added to this, as it is hypoallegenic it helps to improve air quality against airbourne particles.

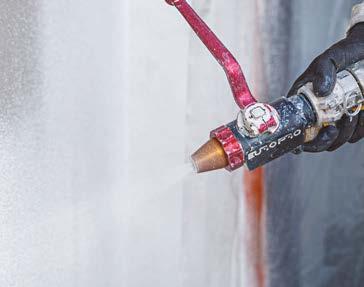

Dekton® was the façade material of choice for another Essential Living Development –Union Wharf - thanks to its sustainability certifications and highest fire resistance classification.

consistency in colour and thickness as well as high scratch resistance and low porosity makes it the ideal surface for façades.
Dekton® also offers high resistance to ultraviolet rays, frost and thawing, as well as colour stability and high stain resistance, which results in it being an ideal material for use on exterior ventilated façades. Cosentino’s National Façade Manager, Simon Hope comments “This project demonstrates both a practical and aesthetically pleasing façade, which integrates with the window layout while complementing the innovative location.
“The result is a striking finish utilising a product that benefits from strong eco credentials and cutting-edge technology - all helping to meet the client’s brief.”
The revolutionary carbon-neutral & ultracompact surface, Dekton® by Cosentino has been specified as the façade of a multi award-winning residential build in the heart of London.
Two 23-storey tower blocks in Greenwich, the Union Wharf Creekside Buildings have created 249 homes to rent in south London. One of the tallest modular buildings in the UK, the project was the first in the country to cater solely and specifically for families, with buggy storage, acoustic noise insulation and an on-site nursery for parents with young children.
Involved from inception to completion, Cosentino worked closely with architects Assael and HTA over five years to help deliver the best design and finish. 3,000m2 of Dekton® was specified for both towers in the Union Wharf development, adorning the top penthouse level and down two sides of both buildings. Developers, Essential Living, utilised Dekton® in a large redevelopment project, Vantage Point Archway Tower back in 2017, making this an easy decision for subsequent projects.
With high rise façades being one of the key news topics in the UK, the imitable benefits of
Cosentino’s revolutionary Dekton® material, including safety, sustainability and energy efficiency, are all paramount considerations, especially within living quarters. Boasting LEED** and BREEAM*** certifications in environmental and sustainable design, as well as the highest classification in terms of fire resistance: A2 s0 d1 for 12 mm, Dekton® by Cosentino’s durability, ease of installation,
In addition, carbon neutrality has been achieved for the entire life cycle of Dekton®, from the extraction of the raw material and the calculation of the direct and indirect emissions from its production cycle (and those derived from its use), to the end of the product’s life. This milestone is a result of the strong measures taken by Cosentino to achieve greater efficiency in terms of energy, consumption of resources, use of renewable electricity and sustainable mobility policies.
Cosentino – Enquiry 51

The underlying paradox is not whether rain will permeate a rendered wall of a house, It is to what extent and how swiftly it will it permeate during the life of the building? Cavity Trays looks at why some rendered walls experience few problems, whilst others are badly affected.
The obvious immediate reason is ingress is more likely where the elevation is made up of differing materials and finishes within its overall height. Sills, string courses, lintels, panels, roof verges, parapets, window openings, ventilators, abutting surfaces - they all provide potential areas with differing absorption behaviour where expansion, contraction, cracks, fissures and wind-driven rain will strike.
Other factors can be added to the list including the extent (height) of the absorption area, location and exposure, settlement, whether blockwork is fully bedded with all adjacent blocks, how thick and how well applied is the render, what is the mix? Is it painted and how long will the paint last? Does the building face the prevailing wind? Does the cavity have insulation within it?
Interestingly, on the subject of cavity insulation and how it should be incorporated within a cavity wall, several aspects highlight conflicting considerations the designer will face. Extracts from a commendable BBA certificate for cavity insulation help identify the following affecting the building envelope.
According to the BBA certificate: Installation must feature a DPC tray at lintel level with weepholes - What happens when the exterior skin has a rendered finish and the designer wishes the rendered finish to be unpunctuated, with no weepholes over openings in cavity walls? The BBA certification states weepholes are necessary to comply and perform.
Is it best practice to omit them or incorporate them? If omitted and there is a damp claim, which party might be responsible? Designer, builder or inspector?
DPC’s and cavity trays should have stop ends and be adequately drained - Stop ends prevent water discharging off the DPC tray ends into the cavity (and into the cavity insulation).
Possibly elevation aesthetics might be improved if weeps are omitted from a rendered wall? But what happens if penetrating and gravitating water ends up trapped across the opening head - between stop ends - creating a long cavity-width reservoir of water that feeds into the back of the rendered outer skin, resulting in damp staining and eventually deterioration? Which is best practice and who might be responsible if the mandatory stop ends are present, but the omission of weeps prevents evacuation? Designer, builder or inspector?
Performance dependent on insulation being dry - Cavity insulation is intended to be continuous within the cavity. The BBA certification states the thermal performance is based on the insulation being dry, and the presence of water in an insulation product will significantly deteriorate its insulation properties.

If insulation can sit within a DPC or tray from which water cannot escape, to what extent will the submerged insulation thermal performance be affected?
It should be qualified that no render manufacturer to my knowledge guarantees external render will be waterproof throughout the life of a building. It is accepted surfaces and facades will weather and deteriorate. The question therefore is when, and what steps might be necessary when it does?
Cavity Trays Ltd, the longest-established DPC/ cavity tray specialist in the UK has been asked to comment on the above observations and give its views.
Cavity Trays Ltd is this year celebrating 100 years of expertise and its products are accompanied with a performance warranty. In a future issue, its responses and solutions to ‘Rendered Cavity Walls - Conflicting Good Practice Considerations?’ will be published.
Cavity Trays Ltd – Enquiry 52
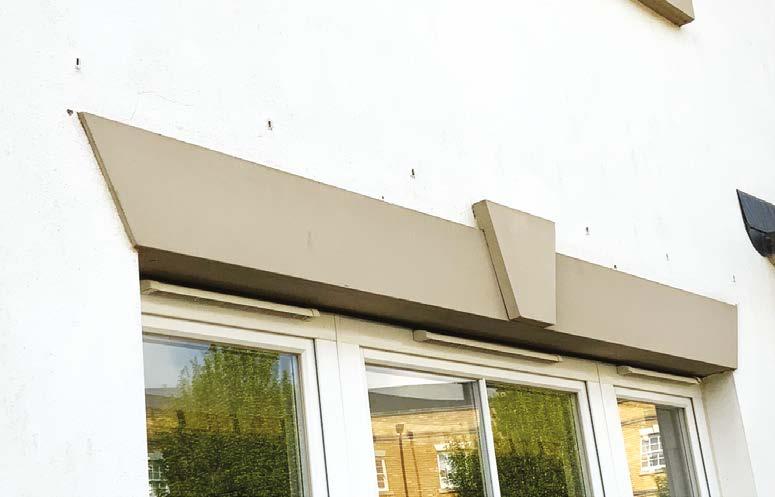
The FramePro W1 air barrier system from the A. Proctor Group has been chosen for a new modular Passivhaus Plus housing project in Cardiff. It is designed by Beattie Passive using its award-winning, patented design and build system, which the company says is the UK’s first certified Passivhaus Complete Build System.
Manufactured offsite in the Beattie Passive factory in Norwich, the buildings were transported and assembled on-site in Cardiff. The FramePro W1 system was chosen as an external air barrier. The system comprises FramePro W1, a low-resistance vapour permeable air barrier for walls, plus Wraptite® Tape.
Ron Beattie, Managing Director at Beattie Passive, explains, “FramePro W1 is an
excellent barrier system that provides complete protection from “windwashing” and the effects of wind penetration and moisture management in buildings. In addition, the system is easy to use and apply, easy to joint, and won’t tear.”
Another benefit of the FramePro W1 system is that applying it externally simplifies the process, maintaining the building’s integrity, as there are fewer building services and structural penetrations to be sealed. By reducing the likelihood of potential failures to meet designed airtightness levels, the FramePro W1 System helps ensure “as-designed” performance, narrowing the performance gap between as-designed and actual energy performance.
A. Proctor Group– Enquiry 53
Mapei protects against the elements at coastal complex
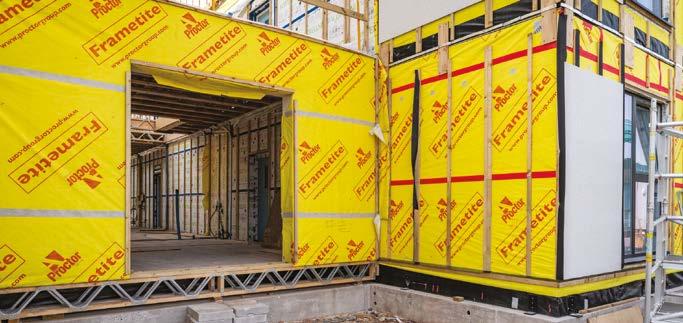
A Mapei waterproofing system has been used to protect the exterior of The Banks – a luxurious coastal apartment in Ballyholme, near Bangor, Northern Ireland.

Created by Architects, Alan Patterson Design, The Banks is a new concept in luxury living, providing an exclusive rental complex for the over 55’s. The project, which includes 30 beach front homes, was completed by main contractor, O Prey Developments Ltd.
Overlooking Ballyholme Bay on the North Down coast, The Banks offers a full turnkey specification and stella facilities, being close to golf and yacht clubs. Externally, the beach front apartments feature slate cladding and rendered finishes, in bright white and putty shades.
Throughout the installation phase, Mapei carried out regular site visits and provided technical advice on the best systems to provide coastal protection. Mapei Idrosilex liquid water-repellent was added to the sand cement render to create a watertight finish once cured.
Mapei Silancolor Base Coat – a water-repellent, coloured siloxane undercoat – was then applied to the rendered surfaces, followed by Silancolor Paint Plus – a breathable, water-repellent siloxane paint, that contains Mapei’s BioBlock technology making it extremely resistant to the growth of algae, mould and fungi.
Landmark
A significant new high-rise residential project in the London Borough of Lewisham to provide high quality social housing, with the design of the structure prioritising the use of non-combustible materials: including the choice of A1 rated Magply boards for pattresses within the external walls.
Within all of the high specification homes, pattress blocks cut from 18mm sheets of Magply boards, manufactured by IPP Ltd, are being fitted to the reinforced concrete structure’s infill of heavy gauge steel studs by sub-contractor, SCL Interiors.
The pattresses are being positioned to support kitchen cupboards and bathroom units as well as radiators throughout the eight and 10 storey buildings.
While this use of the well proven and widely specified Magply MOS boards has already been demonstrated on other multi-storey HMO projects across the South-east and elsewhere, the main contractor and client’s representatives rightly insisted on witnessing a demonstration of the product’s suitability for the application.

Independently certified to offer a range of performance benefits, Magply MOS boards present a fire-safe and environmentally friendly alternative to conventional plywood or OSB products which normally only offer a Euroclass D or E rating. Importantly the pullout strength for 18mm Magply is in the range 3.45-4.00 Kn/m2
Magply – Enquiry 55





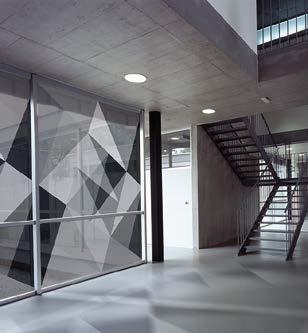



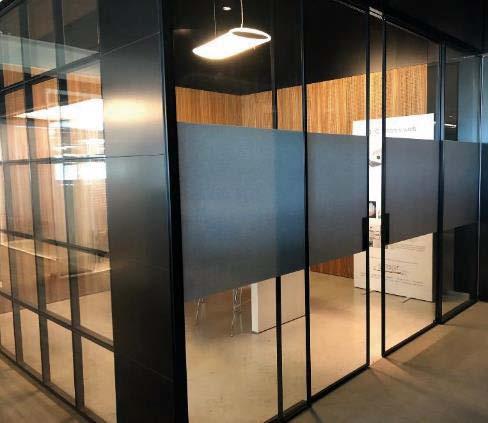
Properties not living-up to design expectations is a significant factor in the UK’s housing stock falling short in terms of energy standards. The resulting performance gap could provide a challenge to the government’s 2050 net zero pledge, says Simon Blackham, Senior Technical Manager at Recticel Insulation.
Afailure to maintain consistent best building practice at crucial stages of the construction process remains an industry concern. The ‘swapping out’ of specified products mid-construction, for example, not only increases the risk of a costly retrofit requirement to bring a property in line with regulation energy standards, it could compromise a building’s structural integrity and the occupants’ safety.
Platforms such as Building Information Modelling (BIM) will hopefully help eradicate the errant swapping trend. The technology adds a much-needed layer of transparency to the build process and chimes with Dame Judith Hackitt’s call for a ‘golden thread’ of information as part of her post-Grenfell report into the fire safety of buildings.
Dame Judith’s much-vaunted report has also led to the development of The Code for Construction Product Information (CCPI), which is being introduced to help manufacturers provide transparent and accessible information on what their products are designed to achieve and how they are used.
Initiated by the Construction Products Association’s Marketing Integrity Group following industry-wide consultation, the Code is designed to ensure building product information is clear, accurate, current, accessible and unambiguous

The Code could also have a key role to play in supporting the next generation of construction workers. A new workforce takes time to fully acquire the skills and experience that are second nature to older colleagues. Therefore, additional support provided by initiatives such as The Code which make clear a product’s intended use and outcomes, can only bolster a new recruits’ confidence in terms of the specification and installation decision-making process.
Aside from improving the way their product data is product data is presented, manufacturers can play a significant hand in helping educate the next generation of construction workers. For example, at Recticel and our tapered insulation division, Gradient, we have a technical team whose expertise is readily available to customers.
From product specification and design, through to installation and aftersales support, our friendly, professional team has all the guidance a contractor or architect needs to guarantee their building project meets performance expectations.

Furthermore, Recticel has produced a series of RIBA-approved CPDs which are designed for all building professionals – from architects to contractors - to stay up-to-date and compliant with building regulations requirements. This has particular relevance, with Part L of the Building Regulations – which relates to insulation – which has undergone its biggest update since 2013.
Manufacturers are only one link in the building supply chain, however. Hence it should be becoming of each sector of the construction industry to help boost the skills of the sector’s incoming workforce if ‘built as intended’ is to become a phrase more readily applied to our future housing stock. To this end, the Code could prove to be one of the most vital spin-offs from Dame Judith’s golden thread.
To make an enquiry – Go online: www.enquire2.com or post our: Free Reader Enquiry Card
illbruck is signposting specifiers to the value of using its sustainable solutions for a ‘fabric first’ approach, to achieve long-term energy efficiency from the outset for their projects.
To achieve airtightness TP654’s design includes closed cell foam and airtight film technologies, combined with a new geometrical shape for maximum performance.
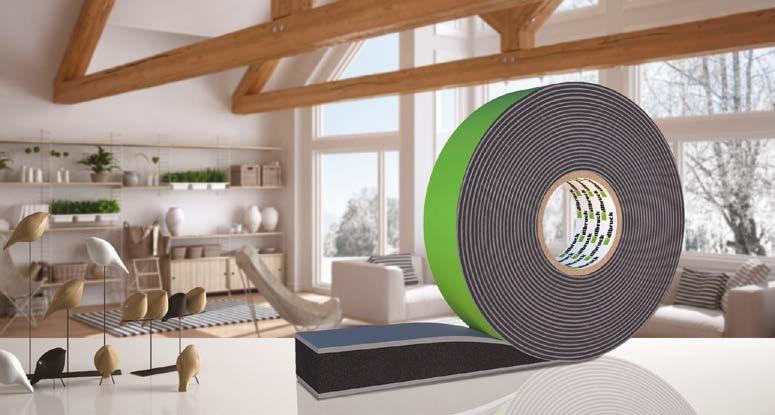
The system offers exceptional acoustic qualities and weather tightness, and safety features as standard, including the reassurance of a B1 flammability class.
Longevity is also assured, with TP654 formulated to robustly withstand weather conditions including UV rays and driving rain resistance up to 1050 Pa.
illbruck is one of CPG UK’s family of brands, which cater for the complete building envelope under a single-source solution.
The fabric first approach offers compelling sustainability, environmental and economic benefits by prioritising the design and energy performance of the building’s fabric.
illbruck’s lock tight sealing and bonding solutions form the perfect fit for this method of building design, offering exceptional compliance, sustainability, and energy efficiencies for windows, façades, interiors and exteriors.
Alistair Inglis, Sales Director for Construction Products Group (CPG) UK’s Sealing, Bonding & Insulation division – which includes the illbruck brand - said: “The ‘fabric first’ approach has been championed for many years within Passiv Haus projects across the UK, and this approach to building design has greatly shown its worth.
“It involves maximising the performance of the building’s components and materials of the building fabric, rather than relying on technology to improve a building’s energy efficiency and sustainability credentials.
“There are several reasons why buildings across the UK often fail to live up to the performance anticipated at the design and build stage. These can include, poor workmanship, occupants’ behaviour whilst in use, inadequate maintenance of the building or the incorrect specification or substitution of key materials during the construction phase. Tackling the difference between the ‘as designed’ and ‘asbuilt’ energy performance of a building, termed the ‘performance gap,’ is going to become
increasingly significant. This comes against a backdrop of stricter building regulations across the UK, which have put the industry under more pressure to consider long-term energy efficiency measures from the outset. Recent amendments to Part L of UK Building Regulations mean that, from June 2022, all new builds are required to be ‘nearly zero energy’.
“Increasing energy prices are also creating a desire for greater energy efficiencies. The fabric first approach can help to reduce or eliminate the performance gap by prioritising the design and energy performance of the building’s fabric.
“Concentrating on the performance of the building envelope, tackling energy loss through walls, floors, windows and roof, removes the reliance on mechanical or electrical technologies to improve a building’s energy efficiency and sustainability credentials. Architects, specifiers main contractors and developers instead focus on maximising airtightness, eliminating thermal bridging, using thermal mass, as well as optimising a dwelling’s level of insulation, ventilation and solar gains. By taking this approach they also reduce the ongoing operational, carbon emissions and maintenance costs for the lifetime of the building.”
illbruck is well placed to support architects and specifiers looking to gain a sustainable advantage in the installation of doors and windows to meet the new demands for energy efficiency.
Systems include TP654 illmod TRIO 1050 window and door sealing tape, which features new geometric technology to ensure warm (or cold) air is kept within the structure.
Alistair Inglis added: “Through CPG UK’s brands, architects, specifiers, main contractors and developers can find a selection of products suitable for buildings, utilising the fabric first approach, from a single-source supplier.

“These include Nudura solid insulated wall systems and Dryvit external wall insulation systems, which together boast a combined BBA accreditation and provide an extremely thermally efficient solution, as well as illbruck’s range of sealing, bonding, and insulation products,such as TP654 and our range of multi-functional tapes and membranes, several of which also carry BBA accreditation.

“Ultimately, combining all CPG UK brands provides peace of mind that dwellings will be weathertight, airtight and achieve a durable, long-lasting building solution.”
illbruck and CPG UK technical teams can help architects and specifiers to achieve the fabric first approach.
More details about illbruck TP654 can be found at https://www.illbruck.com/en_GB/ discover-our-new-tp654-illmod-trio-1050/
illbruck – Enquiry 58


Installing better insulation and preventing air leakage are two of the most important steps that homeowners can take to reduce energy bills and improve comfort levels. With fuel costs going through the roof, what are the practical steps homeowners can take to bear down on energy consumption? Here we take a look at how the owners of an attractive, traditionally built home in Stockbridge, Hampshire tackled the issue of escalating running costs.
Originally built in the late 1980’s the house had been extended in the year 2000 to provide first floor bedrooms over the existing attached garage. The modern, very comfortable looking property has oil fired central heating but fuel consumption was felt to be high.
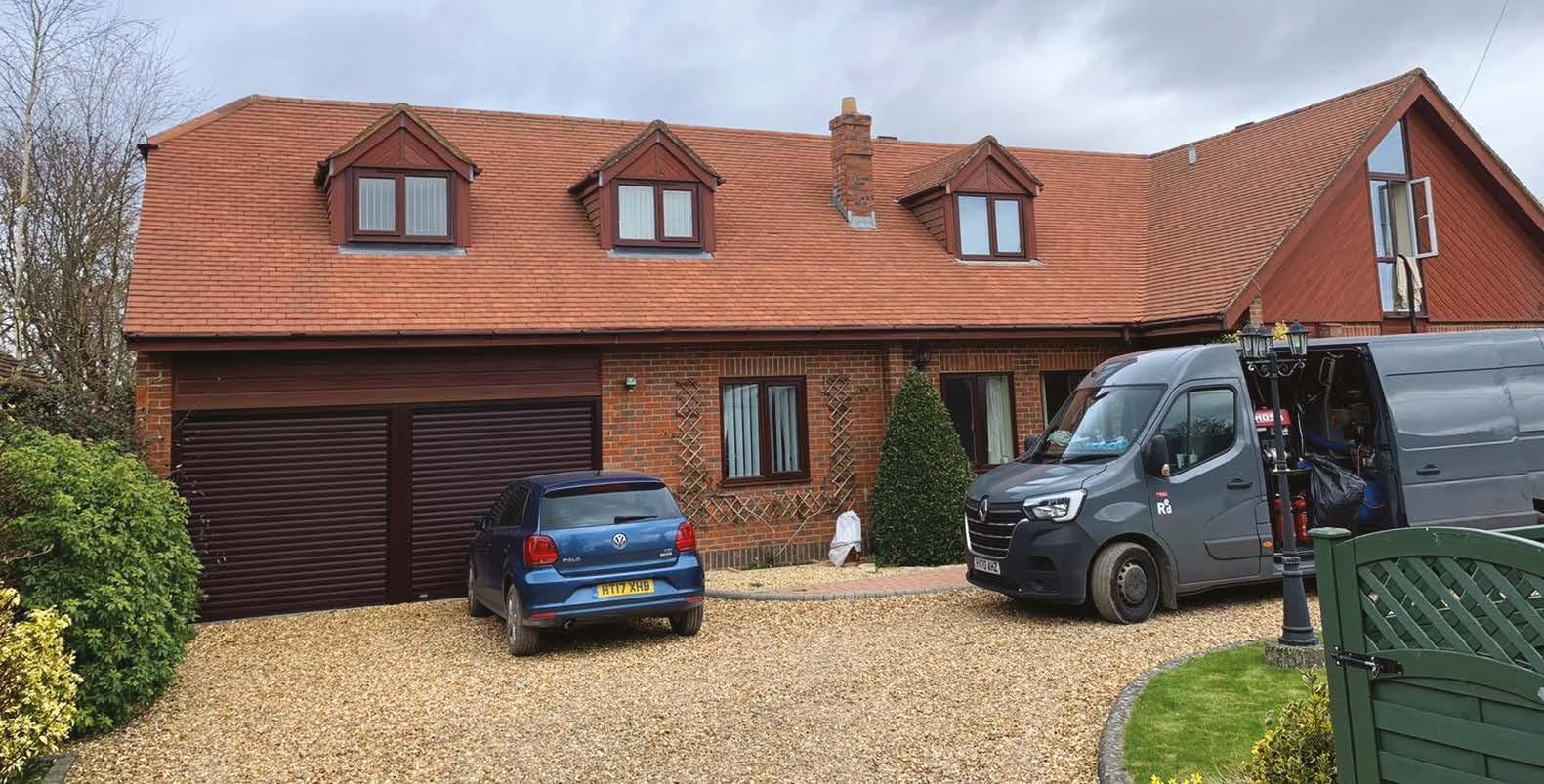
In 2020 the owners engaged Abingdon based energy efficiency consultants, Sustainable Lifestyles Ltd to undertake a thermal imaging survey to assess the property and suggest options for improvement.
Their survey highlighted a poor standard of insulation and air tightness and recommended a programme of remedial action to improve the thermal performance of the house.
On a wider perspective, the property is typical of many of homes in the UK. The Government estimates that roughly 12 million of the 29 million homes in the country fall below C grade on the Energy Performance Certification [EPC] scale which is graded from A-G. The closer to A, the more efficient the home meaning it should have lower energy consumption and a smaller carbon footprint. Grade G is at the other end of the scale with C being just above average.
With around 20% of UK carbon emissions generated through domestic heating, hot water and cooking, the scale of the problem is clearly enormous.
A “Fabric First” approach to improving the efficiency of walls and lofts is being proposed in the UK and the Government acknowledges the importance of this methodology in its Heat and Building Strategy, published in October 2021. So far, £3.9bn has been earmarked to support low emission homes and, according to Jan Rosenow of the clean energy think tank Regulatory Assistance Project, investing in insulation is “critical” if Britain is to cut energy consumption and meet climate goals.
2.
Better insulation and improved air tightness
According to Paul Buckingham, of Sustainable Lifestyles, going hand in hand with better standards of insulation is the need to reduce air leakage – draughts to you and me.
“Up to 40% of a buildings heat loss can be attributed to air leakage,” said Paul. “So it’s vital that reducing air leakage is included in any programme of measures to improve a building’s thermal performance,” he added.
At the Stockbridge property, Sustainable Lifestyles recommended a programme of improvements to the insulation including the replacement of the existing cavity wall insulation from areas where it had sagged and become ineffective. They engaged a specialist insulation contractor, Prize Spraying from nearby Swanwick, Southampton to inject closed cell cavity wall insulation and apply open cell spray foam insulation to the roof and first floor voids.
Prize Spraying Ltd is part of Huntsman Building Solutions’ qualified network of authorised contractors. HBS manufactures a range of high-performance spray applied insulation and coating systems for many building applications including roofs, floors and walls.
Their insulation products were developed in Canada to cope with their severe winter conditions and according to Jason Prizeman of Prize Spraying, are now widely used across the UK in both commercial and residential buildings.

HBS H2Foam Lite, open-cell insulation Prize Spraying recommended the HBS H2Foam Lite spray foam insulation which is a flexible “open cell” material with an elastic, yielding texture. Foam Lite not only provides outstanding levels of thermal insulation, but also allows the building to breath naturally, resisting internal condensation and at the same time eliminating draughts.
H2Foam Lite is installed using a pressurised gun system. Foams are applied as a twocomponent mixture that come together forming a foam that expands 100-fold within seconds, closing off all gaps, service holes and hard to get to spaces that conventional insulation materials fail to reach.
Unlike the urethane foams of 20 years ago, modern spray foams such as H2Foam Lite uses water as the blowing agent. This means that the reaction between the two components produces a small amount of CO2 which causes the foam to expand. Cells of the foam burst and the CO2 is replaced by air. From an environmental perspective, H2 Foam Lite has a Global Warming Potential [GWP] of 1 and an Ozone Depletion Potential of 0 [Zero]. According to Huntsman Building Solutions,
Because of the complex nature of the first-floor roof and dormer structure, contractors were brought in to remove roof tiles and strip back membrane to allow access for spraying. H2Foam Lite was sprayed to a thickness of 100mm between joists and the membrane repaired and tiles replaced. Similarly, cladding to the front and rear dormers was removed to allow spraying, with cladding later replaced. For the main front and rear gables, existing timber cladding was removed to allow disposal of the original fibreglass insulation that had sagged and failed. These areas were sprayed externally and new cladding reinstated.
The pitched roof area above the first-floor bedrooms had good hatch-access and Prize Spraying used an extended application lance to spray insulation foam here and also to gain access into the adjacent eaves voids, behind the bedroom walls.

External brick and block cavity walls of the original building were injected with a 60mm thick layer of HBS closed-cell spray foam insulation to complete the remedial works. The year 2000 extension already contained cavity insulation bats so were not given any additional treatment.
On completion of the works a further thermal imaging survey was undertaken and photographs show clear improvement in heat retention and significant reduction in air leakage. Sustainable Lifestyles estimate a 75% improvement in thermal performance.


Internal/external, overnight temperature monitoring data collected by the homeowner over an extended period supports these conclusions. On a particularly cold
winter night, external temperature fell to -5.0°C but internal temperature fell by only 2.1°C despite the central heating being switched off.
Data to support reduction in annual fuel oil consumption is still being collected but the thermal imaging photography and anecdotal evidence from the homeowners is compelling.
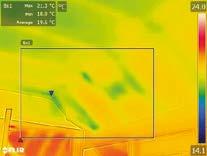
Thanks go to Prize Spraying www.prizespraying.com and Sustainable Lifestyles www.sustainablelifestyles.co.uk in the preparation of this article.
For more information on Huntsman Building Solutions visit: www.huntsmanbuildingsolutions.co.uk
For more information about HBS H2Foam Lite products: https://huntsmanbuildingsolutions.com/ en-GB/products/open-cell-insulation
1. Originally built in the late 1980’s, the property has oil fired central heating and suffered high heating costs.
2. Roof tiles and membrane were stripped back to allow access for spraying of insulation.
3. Existing timber cladding was removed to allow disposal of the original failed insulation
4. This pitched roof area had good hatchaccess and for spraying.
5. Huntsman H2Foam Lite is applied using a pressurised gun system [Library].
6a&b. Thermal imaging shows improvements to the ground floor bedroom area, before and after.
7a&b Improvements to the main bathroom area are clearly visible in thermal imaging.
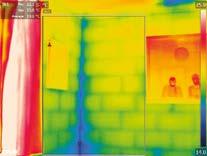 H2 Foam Lite E is currently the only spray foam insulation system to carry the prestigious BBA [British Board of Agrement] Certification.
H2 Foam Lite E is currently the only spray foam insulation system to carry the prestigious BBA [British Board of Agrement] Certification.
REGUPOL acoustic and vibration products, used in projects such as The Shard and Liverpool’s Everyman Theatre and currently going into the 2022 European Athletics Championships tracks in Munich, are to be covered by a new international naming convention from June 13, 2022.

Distributed in the UK by CMS Danskin Acoustics, REGUPOL products are specified worldwide for their noise and vibration reduction properties, chiefly in flooring applications, in construction sectors including sports flooring, residential schemes, hotels, education, health, auditoria, retail and industrial.

A sustainable product, REGUPOL is manufactured in Germany from recycled tyres. Typically, REGUPOL products consist of between 75-95% recycled materials and they are fully recyclable.
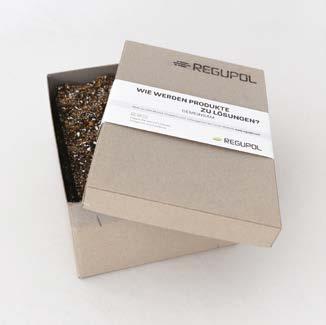
The newly named REGUPOL product portfolios, REGUPOL sonus core, REGUPOL sonus multi, REGUPOL sonus eco, REGUPOL sonus curve, REGUPOL sound, REGUPOL comfort, REGUFOAM vibration and REGUPOL sonusfit, include multiple grades of material and can be used in multiple combinations for varied acoustic and anti-vibration applications.
The new uniform referencing across the world will make life easier for specifiers, says UK REGUPOL consultant Jamie Symons. “With unison between all product lines and all countries from June 2022, sharing product data and test reports internationally will be more straightforward,” Symons said. “This synchronising initiative also reflects REGUPOL’s position today as a global market leader in acoustic and vibration solutions using recycled rubber.”
The new product names and updated product data are now available via CMS Danskin Acoustic’s website. Mark Metcalfe, CMS Danskin’s national commercial manager, said, “REGUPOL is used all over the world and many of our clients - architects, acousticians, structural engineers and contractors, work internationally. Now, whether they are working on a project in the UK, US or Middle East, they will be able to benefit from evidence and experience from successful REGUPOL applications globally.”
High profile installations in the UK include The Shard, where 16,000 square metres of REGUPOL was applied over 42 floors. More recently, CMS Danskin Acoustics worked with architects and contractors to design and incorporate REGUPOL acoustic layers into the UK’s largest single-phase build-to-rent development Nine Elms Parkside, a scheme consisting of 894 apartments in two blocks of 10 to 17 storeys, which residents are beginning to occupy this year.
Commenting, REGUPOL’s Vice President Niels Poppel said, “The REGUPOL brand is
a promise to pursue first class solutions worldwide and to deliver them.” REGUPOL’s MD Rainer Poppel added, “REGUPOL is definitely a company with a future, because sustainable business plus the best possible protection for the environment will be even more important in the future. Together we can make the world a little better.”
CMS Danskin Acoustics develops bespoke acoustic insulation strategies and isolation concepts for challenging vibration scenarios. Part of SIG plc, CMS Danskin Acoustics produces and sources insulation products, advising on all matters relating to sound proofing materials and noise reduction strategies, including floors, ceilings and walls, to combat airborne and impact noise. Other notable CMS Danskin Acoustics projects include the Bank of England and the Royal Shakespeare Theatre.
REGUPOL BSW GmbH, which makes products from high-quality recycled rubber and other elastic recycled components, is a pioneer in the circular economy. Founded in 1954, it is one of the leading providers of sports floors, impact sound insulation, vibration insulation, impact protection flooring and structural protection mats and membranes. The group has four factories in Germany and subsidiaries in the US, Australia, Shanghai, the UAE and Switzerland. Projects include the Tour Odeon in Monaco, the European Parliament in Luxemburg, the Grand Mosque Djamaa el Djazair in Algeria and the Royal Atlantis in Dubai.
CMS Danskin Acoustics – Enquiry
Blue Sky Barn is a fascinating conversion of a disused barn into a four-bedroom family home.
Situated on a farm in England’s Norfolk, architects 31/44 have used form and materials to preserve the memory of the original agricultural structure in order to create a stunning new residential and leisure environment with enhanced levels of comfort and refinement.
The house presents a quiet façade of corrugated metal walls and roof with vertical larch louvres. It is characterised by a calm restrained exterior and playful interior volumes, created on two floors within the 450sqm footprint of the original barn.
The interior design fulfils the wish of the owners to preserve the original raw and cavernous character while avoiding overtly domestic finishes. With such a large spacious interior, including a 15m long swimming pool, the architects needed to find a solution for reverberating sound and acoustic dampening.

As a result, Troldtekt’s wood wool panelling has been used throughout the living and pool areas to combat and soften elevated noise levels.
Troldtekt is a perfect choice for this kind of application. Consequently, Troldtekt Fine panels were specified for their sustainable characteristics coupled with superior acoustics to provide a comfortable interior environment.
Founded on the Cradle-to-Cradle design concept and recently attaining Gold certification, Troldtekt’s natural and inherently sustainable panels are available in a variety of different surfaces and colours and contribute positively to a building’s BREEAM, DGNB and LEED ratings. In addition to their high sound absorption and
tactile surface, they offer high durability and low-cost lifecycle performance. Available in various sizes and in four grades, from extreme fine to coarse, the panels can be left untreated or painted in virtually any RAL colour.
Samples, case studies and technical guidance are available from tel 01978 664255 or Troldtekt.co.uk
Troldtekt – Enquiry 61
EJOT’s new DDS-Z fastener range holds the key to installing much greater depths of soffit liners with the smallest embedment depth, helping architects and clients to dramatically improve the thermal performance of buildings, as well as acoustic and fire insulation standards.
This range of high quality self-tapping fasteners is designed specifically for the attachment of ceiling insulation and acoustic boards to concrete soffits, where the goal is to bring uninsulated floor structures up to the thermal requirements of the latest Building Regulations and beyond.
Doing so enables car parking to be created below ground or at ground level where residential or commercial space is contained above – hence the need for high insulation standards using soffit liners.
The increasingly high thermal standards now being sought here in the UK have given rise to the use of much greater depths of mineral fibre insulation. This demands significantly longer fasteners to drive through the multiple layers of insulation and anchor effectively into the concrete substrate – all with a minimal embedment depth.

EJOT UK has responded with the DDS-Z range of steel screws featuring a duplex coating and self-tapping thread for reliable fastening, with only a 25mm embedment into cracked and non-cracked concrete.
Find out more about the DDS-Z at www.ejot.co.uk.
EJOT – Enquiry 62
Stately Home, Hestercombe House, has unveiled the first milestone in an extensive 18-month project, which will see 15 rooms in the 320-acre estate being redecorated.
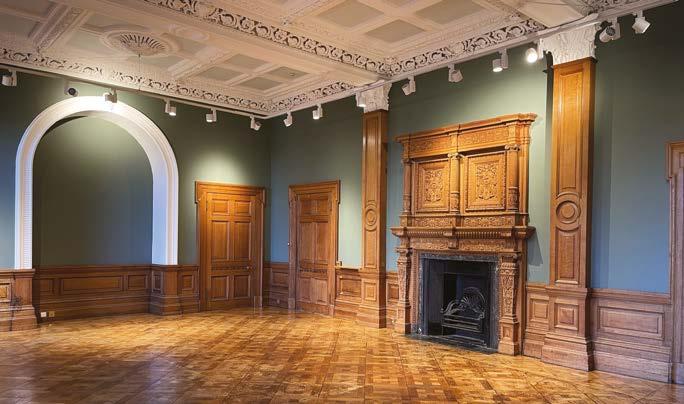
Thanks to specialist redecoration services and expert colour insights from Crown Paints, the interior of the Portman and Jekyll rooms now reflects the estate’s luscious 50-acre Georgian landscape garden, blending the boundaries between indoors and outdoors.
The first part of the works saw Crown Paints’ Colour Studio transform the Portman Room to create a new retail space with close links to Hestercombe’s contemporary art gallery. The team used Crown Trade Clean Extreme Scrubbable Matt Emulsion in Fern Canopy on the walls and Crown Trade Vinyl Matt in House Palm on the ceilings, with colour hues inspired by rich greenery and foliage.
Crown Trade Clean Extreme Scrubbable Matt Emulsion in House Palm was also used on the room’s infill panels. This type of paint prolongs the decoration cycle, which is ideal for spaces like the Portman Room that are open to the public and are faced with regular high traffic.
A newly formulated Bonding Primer from Earthborn can now be used alongside Silicate Masonry Paint for exterior masonry surfaces that do not need to breathe. Bonding Primer provides a mechanical bond between a ‘sealed’ wall and the paint, allowing Silicate Masonry Paint to ‘stick’ to the pre painted surface.
And in places where there is a mix of painted and unpainted masonry, you can now spot prime the patches where the previous paint cannot be removed with Bonding Primer and prime the rest of the unpainted area with Silicate Primer.
The updated Earthborn product range means that Silicate Primer used on uncoated
Historic features also had to be considered when it came to redecorating the Jekyll Room, which had been neglected in recent years. Crown Paints’ Colour Studio used Crown Trade Clean Extreme Scrubbable Matt Emulsion and Crown Trade Vinyl Matt in White to
enhance the yellow tone of the tiles of the room’s large open fireplace.
Crown Paints was also able to advise on floor restoration and finishing techniques.
Crown Paints – Enquiry 63
masonry with Silicate Masonry Paint will create a highly breathable and permanent chemical bond. On existing, sound, previously painted surfaces (that don’t need to breathe), Bonding Primer used with Silicate Masonry Paint will create a strong mechanical bond.
Earthborn’s Silicate Masonry Paint has been used on a wide variety of buildings including windmills, historic halls, new builds, seafront cottages and farmhouses. This new primer means the 48 beautiful shades can be used on an even wider range of buildings, including those with a mix of previously painted and bare masonry.

Earthborn – Enquiry 64
A visit to the National Painting and Decorating Show provides contractors, specifiers, and merchants with a one-stop-shop of the latest products and promotions being unveiled. Now in its 28th year, the show is widely recognised as the industry’s major trade event. This annual event takes place this year on 22nd and 23rd November at CBS Arena in Coventry. With its on-site hotel, restaurants and bars, the show venue is easily accessible by road, rail, and air: a two-hour drive from 75% of the country. Pre-register for free tickets at www.paintshow.co.uk


Hager has launched its next generation Power and Lighting Electrical Distribution Boards, designed to offer greater configuration flexibility and increased energy consumption data transparency within commercial buildings.
The recent increases in energy costs have seen an uplift in the application of solutions installed throughout commercial settings which can reduce a building’s power consumption. In addition, building regulation changes and long-term government decarbonisation pathways are seeking to further improve the energy efficiency of buildings, and drive the specification of sustainable solutions that underpin the UK’s 2050 net zero carbon emission target.
Hager’s new Power and Lighting Distribution Boards deliver an innovative, reliable, high quality and flexible electrical distribution solution for easy installation and the delivery of energy data insight within commercial premises.
The new Hager Power and Lighting Boards - available in 125A and 200A ratings - are based around a new energy meter, enable building owners, managers, landlords, and tenants to better understand where energy is being consumed, and potentially wasted. The boards provide access to improved and simplified energy monitoring and the integration of the associated data into a commercial building’s environmental monitoring or building management system.
The new board uniquely provides load type labelling on the meter to easily identify small power (SP) and lighting (LL) circuit electrical parameters. This helps electrical contractors and system integrators to select the correct registers and associated values when integrating the energy data into the EMS/BMS systems and, ultimately, provides improved transparency around energy consumption. Alongside energy data transparency, board aesthetics are also
optimised with the attractive Hager glazed door design ensuring the board can be on view within commercial premises.
Available as a standard 125A two section Power and Lighting board, or an innovative three section 200A rated board, providing set up options that enable the board to be used in different operating mode configurations, whilst retaining the correct labelling of load type on the meter.
The 200A board can be organised in a pure Power and Lighting or Lighting and Power orientation. However, it can also be configured to monitor 4TP ways for Mechanical services, where required, creating a market-leading and flexible solution that can be adapted if some Mechanical Service circuits need to be added in the future. In this arrangement, all three net energy group values are available to view or communicate to a monitoring system. Total board energy parameters are also available, making this a very versatile standard Power and Lighting board range.
The new Hager Power and Lighting Distribution Boards also offer:
• A fully verified DBO to product standard BS EN 61439-3 for assured performance.
• The ability to directly label energy values making it easy to correctly identify the values of a specific load type.
• Factory fitted switch disconnector incomers fitted on both the 200A and 125A board options to speed up installation and simplify ordering.
• The opportunity to add standard surge protection kits as an accessory, with solid copper earth links for improved Up performance of the SPD function, improving the protection of downstream sensitive electrical products.
Mike Lawrence, Commercial Building Solutions Consultant for Hager, comments: “With a need to ensure energy is consumed as efficiently as possible, it is vital building operators can access accurate and timely information for building-related energy monitoring and use. Doing so allows them to make informed decisions around how to make efficiencies and cut increasingly expensive energy bills. Our next generation power and lighting electrical distribution boards for commercial buildings meet this need with options for 200A and 125A installations.
“We have also ensured the new Power and Lighting Boards are visually attractive and provide market leading flexibility in terms of configuration options.
“With future proofing an important consideration for commercial building operation, the new 200A boards can be seamlessly adapted to cater for and monitor a number of Mechanical service loads, if required, by simply changing the meter mode setting.”
To request a call back for more information about Hager’s new power and lighting distribution boards, please visit: https://hager.link/PLB-request-a-call-back.
Hager – Enquiry 66
Hager’s new Power and Lighting Distribution Boards deliver an innovative, reliable, high quality and flexible electrical distribution solution



dp-specialist includes a range of Senoplast gloss, matt and TopX acrylic designs, as well as Serica and Rehau supermatt finishes, PVCs and PPs.




dp-limitless is a range of specialised decorative and high-performance surface materials. There is no commitment to buying in bulk, the offer is deliverable from single sheets up to full load quantities.
Within dp-decor, we have a core collection of over 100 paper foil designs which include a variety of woodgrain and solid colour options.
Bespoke furniture solutions distributor, WAIVIS, part of the REHAU Group, has reported a record year of sales in 2021, highlighting the merits of a diverse product portfolio as many UK sectors continue to fluctuate.
Over 2021 REHAU has continued raising its profile across the commercial kitchens and bathrooms sector. In order to fulfil an influx of smaller-scale, bespoke orders, REHAU has depended on its subsidiary distributor, WAIVIS.
As a result, WAIVIS has specifically reported a resurgence in the popularity and usage of tambour doors – once synonymous with 80s-style offices. Scott Williams, National Sales Manager at REHAU Furniture and WAIVIS, stated innovation in design and materials has led to these functional products becoming not only flexible solutions, but aspirational and stylish interior features.

As a Group, REHAU’s polymer solutions are commonly specified across the built environment, whether it being heating, windows or furniture solutions. Moving forward, REHAU and Waivis will be investing further into UK facilities and bespoke production of surfaces, edgebanding and tambour doors to service the interior specification market in the UK.
Scott comments: “One of our company’s strategic goals is for 10% of our sales to be made up of new product developments, demonstrating our continued drive for innovation. This approach also helps us to apply innovative thinking to existing products and markets.
“The possibilities are quite literally endless for our tambour doors, as well as our wide array of resilient surfaces and edgebanding. Last year was certainly a successful one and we very much look forward to working with existing and welcoming new customers across the diverse sectors building strong relations with forward-thinking furniture producers over this next year.”
REHAU – Enquiry 68RAK Ceramics PJSC, one of the largest ceramics brands in the world, has opened its first global Design Hub in London.
The space allows visitors to explore limitless design possibilities for their projects and showcases a wide range of RAK Ceramics bathroom ranges, kitchen taps, and brassware.
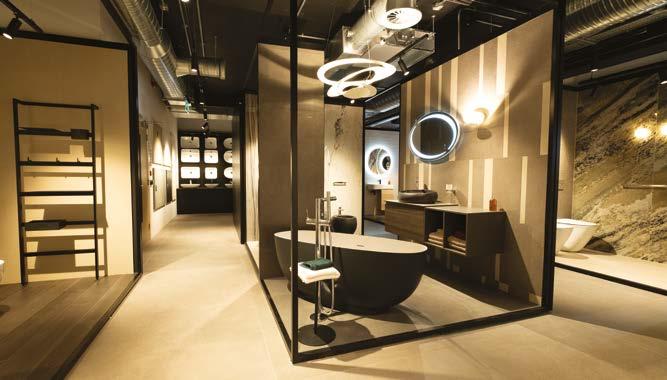
The location also offers meeting facilities and a
creativity and includes a working kitchen display, working tap display, Virtual Worlds 4D Theatre and a Grab and Go sample area.
Abdallah Massaad, Group CEO, RAK Ceramics said “London is the obvious choice to launch our first global Design Hub concept. The UK is an increasingly important market for RAK Ceramics, and London is home to many of the world’s leading designers, architects, and project specifiers. The RAK Ceramics Design Hub is a unique concept where the design community can experience the innovative possibilities of our products.”
Located at 100 St John Street, in the heart of London’s design quarter for designers, architects and developers, the RAK Ceramics Design Hub is one of the largest in the area, with 7,276 square feet over two floors.
dedicated area showing the brand’s extensive range of tiles, including mega slabs, which can be used for cladding, tiling, surfacing, and as unique decorative pieces. The RAK Ceramics Design Hub will be an interactive and immersive environment designed to inspire
Many signature products will be displayed, including a new collection from worldrenowned fashion designer ELIE SAAB along with products from designers Maurizio Scuttella, Debiasi & Sandri, and Patrick Nourget.
RAK Ceramics – Enquiry 69
To make an enquiry – Go online: www.enquire2.com or post our: Free Reader Enquiry Card
DRU Maestro 60 Tall gas fires are available in front, 2-sided and 3-sided options. With a maximum height of 1.2 metres, they are suitable for new-build or refurbished developments.
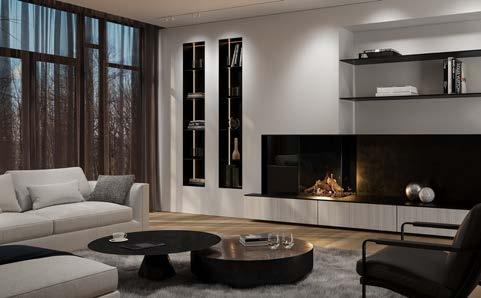

And with the exclusive DRU Fire app, you can control the flame picture and gas consumption with ease.
DRU is the only UK fireplace supplier to provide a fully comprehensive, RIBA approved online CPD course for this important product range. The course covers gas and wood burning fires, with essential guidance on fuel options, flue types and energy efficiency directives.
Visit: ribacpd.com/dru
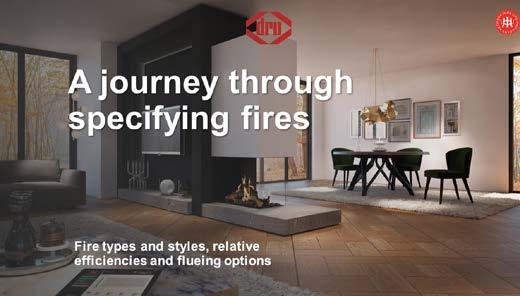 DRU Maestro 60 Tall front gas fire
DRU Maestro 60/2 Tall 2-sided gas fire
DRU Maestro 60 Tall front gas fire
DRU Maestro 60/2 Tall 2-sided gas fire
Origin 55 is the new Luxury Vinyl Tiles flooring collection from IVC Commercial, letting you design freely with people in mind through quality, loose lay installation, better acoustics and design flexibility.
With loose lay installation and plank and tile formats that lets you mix and match seamlessly with carpet tiles, IVC Commercial’s Origin 55 Luxury Vinyl Tiles collection brings design freedom to flooring for projects.
Designed and made in Belgium to be completely recycled, projects benefit from a more sustainable floor as well. Origin 55’s designs explore the fundamental connection to nature, bringing calm and peace to the great indoors.
With the lifelike tactility of an ultra matt and emboss in register finish – where texture accurately tracks the pattern – each Origin 55 design is authentic and original. Origin 55 planks and tiles are also cut from an extralarge pattern to avoid obvious repeats and to further enhance the natural look.
The extra-large pattern also allows IVC Commercial to create larger plank and tile

With solutions for competition, spa and health clubs, residential and outdoor pools, Aquatechnica™ system-based tiles are now available exclusively through Parkside Architectural Tiles & Strata Technical Tiles.
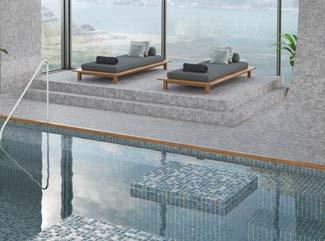
For tile solutions for swimming pools turn to Aquatechnica™, a system-based approach that lets you develop a unique tile specification for competition leisure, residential and outdoor pools. The Aquatechnica portfolio includes everything needed to deliver a tile specification that works hard for your swimming pool project. With pool tank, surround, changing room, wet area, circulation, outdoor and complementary area tiles, profiles, movement joints, adhesives, epoxy grouts, renders, screeds and waterproofing; Aquatechnica delivers a total answer from design to installation.
Parkside – Enquiry 72
formats that are designed to be used alongside its carpet tiles and carpet planks, such as the Rudiments and Imperfection collections. Seamless compatibility with carpet tiles is only made possible with Origin 55’s loose lay format. Installed in the same way and eliminating the need for transition strips, Origin 55 Loose Lay makes multi-material flooring design simple to achieve in offices, hotels and hospitality, housing, retail and more.
And for those projects where noise is a concern, Origin 55 Loose Lay Acoustic features a built-in pad that provides up to 19dB of impact sound insulation to make spaces more supportive and productive.
IVC Commercial – Enquiry 71
Forbo Flooring Systems’ Eternal de Luxe collection has been refreshed with a selection of new contemporary designs and with its Decibel (17 dB) construction at the core of the range. There is now a selection of 20 fresh designs, including14 beautiful wooden aesthetics and six contemporary stone-like designs, all of which can help to create that ‘feel at home’ atmosphere in any commercial application. A large selection of the wooden designs feature an in-register embossing structure to provide an authentic finish, which replicates the natural beauty of their real counterparts. Forbo has also introduced new large plank designs.
Forbo Flooring System – Enquiry 73
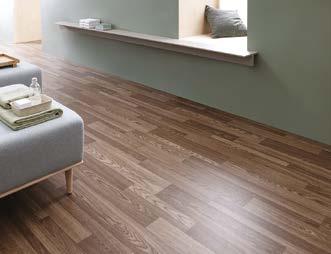
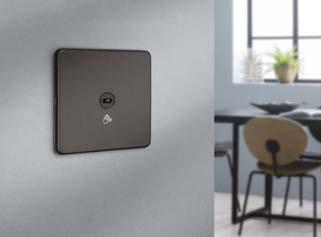
In these days of heightened hygiene awareness, combined with requirements for advanced controls, Knightsbridge’s new touchless switches and switch modules help with home or commercial cleaning regimes while bringing hi-tech style to contemporary interiors. Part of the company’s popular screwless collection, the touchless switches are ideal where an enhanced level of personal or environmental hygiene is required. Beyond improved hygiene practices, the switches are also on trend for the increasing incorporation of touchless technologies into home and commercial applications. Seven colourways are available – from anthracite and matt black to brushed and polished chrome – and the switches, along with the rest of the screwless range, have an ultra-slim projection profile of only 4.3mm.
Knightsbridge – Enquiry 74
With the changes to Part L of the Building Regs coming into force from June 2022, there has been a flurry of activity in the fenestration industry, and in the aluminium sector in particular.
Mixed messages are being shared across the industry, making it difficult for fabricators to be sure which compliance route suits their business.
AluK has implemented a series of product enhancements right across its range which help ensure that its customers have a fully compliant Part L product offering using double glazing as standard.
AluK’s Managing Director, Michael Williams, explained: “As a responsible system supplier, committed to reducing the environmental impact of our products, we’re not recommending the triple glazing option or suggesting that specifiers simply offset higher window and door U-Values against better performing elements in their SAP Calculations. We’re also not introducing a premium range of new products which could effectively impose a Part L surcharge on our customers.
“Instead, we have focused on ‘Excellence in Engineering’ and on upgrading the thermal performance of our existing systems so that they comply with the notional and limiting values which have been set out.
We’ve invested substantial sums over the past six months in our most ambitious and fast paced product enhancement programme

Aliaxis UK, the global experts in fluid management solutions, is pleased to announce the launch of its new Chemical Resistance Guide web-based tool.
ever and we now have a full range of Part L compliant windows, sliding doors, bifolds and entrance doors available to specifiers.”

AluK has been at the heart of the fenestration industry’s response to Part L, hosting events and podcasts to engage with relevant groups.
AluK – Enquiry 75
Specialist offsite contractor M-AR has created an environmentally-friendly terminus building for the first fully solar-powered park and ride facility in the UK.

The Stourton Park and Ride site, Leeds, saw BAM Nuttall and M-AR work together to create an efficient offsite hybrid build solution to meet the exacting brief. The completed project comprises eight modules which were manufactured offsite before being installed and finished on site. Together the modules create a fully-heated, safe and secure terminus hub building with seating and ticket machines, WCs, changing place room, a staff office, retail area and a secure ticket window.
Forming part of the solution provider’s comprehensive technical support for customers, the guide is designed to serve as a useful tool to aid piping system material selection for chemical applications. When it comes to selecting pipework systems for the purposes of safely conveying and transporting chemicals, it is vital that the correct piping material is installed - one that is compatible with the intended chemical substance, ensuring the future safety of both people and property.

Keystone Group has appointed Jemma Ison as Group Sustainability Manager to help build decarbonisation into all business operations.
Jemma, who has been with the Group for five years, has played an integral part in developing Keystone’s sustainability strategy, which is based on three key sustainability pillars: ‘Our Nature’, ‘Our Resources’ and ‘Our People’. In her new role, Jemma has been invited to join the NHBC Foundation Expert Panel and also to work with BSI to support the development of sustainability criteria for construction materials. This will provide clarity to the industry of high quality but low environmental impact products.
Keystone Group – Enquiry 78
As part of its commitment to helping specifiers and building managers develop a robust passive firestopping strategy, Sika has updated its Fire Protection Solutions handbook for the UK market.
The handbook contains detailed information on Sika’s extensive range of passive fire protection products which have been specifically developed to help restore the fire resistance of walls and floors when disrupted by linear seals, cavity barriers or penetration services.
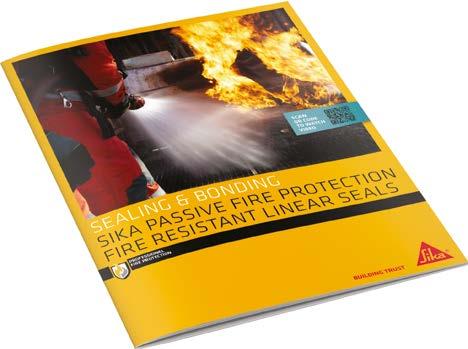
Drawing on Sika’s established experience of devising firestopping strategies for projects across the world, the handbook has recently been updated to better meet the specific needs of specifiers working in the UK, with the guide providing technical advice and detail on the relevant testing and safety standards that need to be met.
Sika’s passive fire protection handbook is part of a range of resources that have been developed to help specifiers control and
H+H achieves BES 6001 Excellent ranking
contain the spread of fire across a wide range of sectors. Most recently, Sika has launched a new online Fire Stopping Solution Finder tool has been created to support the specification process by helping to identify the most appropriate and effective fire stopping products to use.
To discover more about Sika’s passive fire protection range and to download a copy visit www.sika.co.uk/passivefire
Sika – Enquiry 79
H+H, the UK’s largest manufacturer of aerated concrete blocks, is delighted to have achieved the much sought after “excellent” ranking under BES 6001 framework for responsible sourcing.
The standard requires manufacturers to demonstrate compliance with and oversight of many aspects of environmental and sustainability performance. This includes energy efficiency, environmental stewardship, water management and ethical business practices.
Critically, a manufacturer must also demonstrate that its own supply chain is similarly committed to continuous environmental improvement, which is achieved by continuous oversight of suppliers’ certification to recognised environmental, quality and health and safety standards.
This certification is a clear demonstration of collaboration throughout the supply chain –something which is essential if overall carbon reduction and broader environmental standards within the built environment are to be met.

Organisations demonstrate compliance with BES 6001 with their level of achievement ranked as: Pass, Good, Very Good and Excellent, and are re-examined annually.
Graham Sargeant, Development and Management Systems Manager at H+H commented: “This type of certification considers the supply chain as a whole, which makes complete sense. The degree of collaboration required for H+H to achieve its Excellent ranking sits very comfortably within our overall strategy to be “partners in wall building” and it is a way of working that needs to be embedded throughout the industry.”
H+H – Enquiry 80
Cascade’s cast iron aesthetics and longevity on show
Brett Martin’s Cascade Cast Iron Style Rainwater System has provided exemplary period detail and long-term performance as part of a stunning new housing development within an exclusive country estate in County Durham.

One of County Durham’s hidden gems, the extensive Lambton Estate occupies 600 hectares of farmland and woodland in the northeast of the county.
To meet the stringent design requirements across the homes, POD Architects specified Brett Martin’s Cast Iron Style Cascade Rainwater System comprising 106mm Prostyle and 112mm Roundstyle Gutters, 68mm Round Downpipes and Ogee Hoppers, all in classic black.
Adam Lee at POD Architects said: “This exceptional development is in a unique setting and required an approach to materials that would draw on the estate’s existing buildings whilst ensuring an architectural legacy.
“It is the highest quality cast iron replica rainwater product on the market and we are incredibly pleased with both its performance and aesthetics.”
The popular classic black colour specified for the Cascade system at Lambton Park, is one of eight heritage colours including Anthracite Grey, Oxford Blue, Chartwell Green, Olive Green, Graphite Grey, Sandstone and Porcelain White - all of which cater to the subtle nuances of local vernacular architecture.
Brett Martin – Enquiry 81
To make an enquiry – Go online: www.enquire2.com or post our: Free Reader Enquiry Card
A full Mapei system forms part of the new Braywick Leisure Centre – a £33 million state-of-the-art facility designed by Plymouth-based BRL Architects.

Mapei products were used from early design stage to completion, in the installation of floor and wall coverings, for concrete repairs, new construction, tanking, waterproofing and structural reinforcement.
The Mapei specification included Eporip solvent-free epoxy adhesive for construction joints, bonding of screeds and localised concrete repair. Within pool areas, changing villages and corridors, products used included Mapei Topcem fast drying hydraulic binder, Planitop Fast 330 quick-setting, fibrereinforced mortar, Mapelastic Smart highly flexible, cementitious waterproof membrane, Mapetex Sel non-woven, macro-holed polypropylene reinforcing fabric, Keraflex
Maxi S1 deformable cementitious adhesive and Keraquick S1 quick-setting, deformable cementitious adhesive.
Mapei Ultracolor Plus anti-efflorescence, quick-setting and drying polymer-modified grout – featuring water-repellent DropEffect® and mould-resistant BioBlock® - was used for all tiled areas, along with Mapesil AC pure mould-resistant acetic silicone sealant for all movement joints. Other products specified included Mapemortar HB R3 high build, shrinkage compensated repair mortar.
Within the street area, Keraquick XL Fibrelite fibre reinforced cement based rapid setting adhesive was used for the installation
of tiles, along with Keraflex flexible cementitious adhesive.
For floor installation in the sports hall and sport stores, Mapei systems included Eco Prim T Plus solvent-free low odour all-purpose primer, Mapeproof One Coat single-coat epoxy surface damp proof membrane and Ultraplan Renovation Screed 3240 - a fibre reinforced self-levelling compound. Other products included Mapegrout SV quick-setting and hardening, compensated-shrinkage hi-flow mortar for spectator seating and balustrade bases and Mapefill GP non-shrink grout for spectator seating areas.
Mapei – Enquiry 82
The world’s first linear felt ceiling system has revolutionised how designers and architects apply their designs – and not only is it budget friendly, it is made from 100% recyclable material, including the carrier system.
Since the linear ceiling system was introduced to the world in 2017, going on to win the prestigious Red Dot Award in the product design category that year, Hunter Douglas has introduced new and exciting applications for the system, enabling designers to choose a sustainable product that is also aesthetically pleasing for their scheme.

One of the latest projects is the installation of a stunning ceiling in the new headquarters for Equity Release Supermarket, in Bridgewater Place, Birchwood Park, Warrington, Cheshire. When it relocated from a neighbouring building in Bridgewater Place, it wanted a fresh, new look for its headquarters and designer Studio
SDA Architecture, which is based in Chorley, included HeartFelt® Origami ceilings for a number of meeting rooms and reception.
HeartFelt® Origami is based on the ancient Japanese folding techniques, which gives the felt panels additional rigidity and superior acoustic properties, as well as a particularly attractive finish.
David Harris, general manager of Hunter Douglas Architectural UK, said: “More designers have come to appreciate what a versatile and attractive
product it is and how it can be used to make an ordinary space stand out. There are still exciting developments to come and we’ll be excited to introduce them.”
Hunter Douglas Architectural – Enquiry 83
Mapei has introduced 12 new colours to its Ultracolor Plus range, as well a new range of epoxy grouts – Kerapoxy Easy Design – and a supporting Mapei Grout app, to aid specification and colour-matching.
Mapei’s flagship cementitious grout, Ultracolor Plus is a fast setting and drying flexible polymer modified grout designed for interior and exterior wall and floor tiles. High performance features include easy application, abrasion resistance, high colour stability and very low water absorption.
Anti-efflorescence, water-repellent DropEffect ® and mould-resistant BioBlock ® technology make the formulation especially suitable for kitchens, bathrooms and heavily trafficked commercial environments, from airports to leisure centres.
The second launch – Kerapoxy Easy Design – is a new range of epoxy grouts that combine improved performance features, workability, safety and design scope.
The new formulation is very low VOC and non-absorbent, as well as highly resistant to chemicals, to the formation of microorganisms and bacteriostatic.
Kerapoxy Easy Design is suitable for residential and commercial settings, including swimming pools and wellbeing areas, and provides easy application, easy cleaning, a smooth finish and colour stability.
The 12 new Ultracolor Plus shades reflect the latest ceramic colour trends and join existing colours within the range.
Junckers has opened a new London showroom in the heart of Clerkenwell, designed as an informal and welcoming space for meetings and presentations as well as a sample library. The newly expanded and fully renovated showroom features several quirky meeting areas, a dedicated CPD room and a beautiful courtyard. Junckers shares the showroom with two other design companies, Pentagon Tiles and Astro Lighting, making it possible for architects and designers to visit three suppliers in one go. Junckers showroom, 45-49 Leather Lane, London EC1N 7TJ. To make an appointment, please email dpa@junckers.co.uk
Junckers – Enquiry 85
Mapei’s new Ultracolor Plus shades include 123 Ancient White, 127 Arctic Grey, 187 Linen, 176 Green-Grey, 125 Castle Grey, 163 Light Lilac, 168 Cerulean, 167 Avio, 169 Steel Blue, 177 Sage, 189 Spelt and 188 Biscuit to make up a total of 40 colours.

To help designers and end clients choose the best match with tiles, Mapei has created the Mapei Grouts app, available for both Android and iOS.
Mapei – Enquiry 84
Karndean Designflooring unveils new Clerkenwell showroom

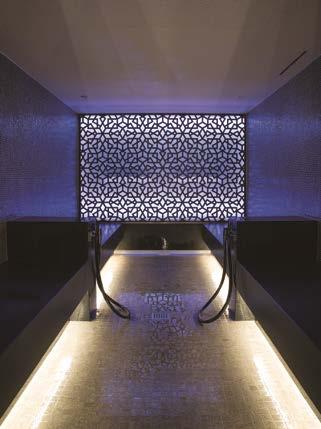
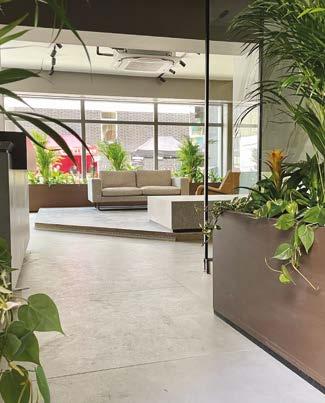
The UK’s market leader in luxury vinyl flooring Karndean Designflooring is on a mission to change the way people think about flooring with its new Clerkenwell showroom.
Situated at 20 Clerkenwell Green, in the heart of London’s vibrant design district, the new studio is designed to inspire the design community and highlight the endless possibilities of flooring design. The showroom features a beautiful selection of bespoke floors that demonstrate how Karndean flooring can meet both aesthetic requirements and demanding technical specifications, whilst also protecting a listed period building. Inspired by a concept of ‘random chaos’ to instil a sense of happiness and optimism, the showroom features abstract designs that highlight the outstanding versatility of luxury vinyl flooring. Architects and designers will be able to discover imaginative floors that push the boundaries of style whilst effectively protecting and enhancing the building’s original features.
Fleur Carson, commercial sales director at Karndean Designflooring, said: “Having a permanent showroom in Clerkenwell will make us more accessible to those working at the cutting edge of design and will enable us to show how an extremely modern floor can fit into a historic setting.”
Garador is taking steps to make its products more environmentally friendly. Garador’s traditional wrapping system, involving large areas of plastic around each garage door, will be removed from Garador’s full range of up and over garage doors, greatly reducing the amount of plastic waste involved in each delivery. Managing director of Garador, Neil Discombe, said: “This is a significant step towards our environmental goals and we are delighted we have now found a way to protect our garage doors during delivery without the need for these large areas of plastic.” For specific items and requirements, plastic protection can still be requested as an optional extra.
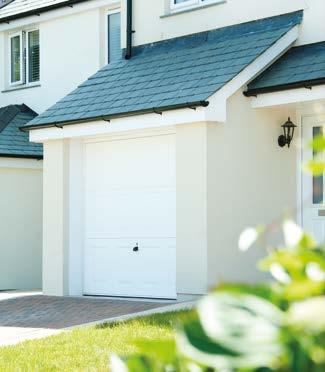

The Grade II listed luxury hotel and spa Grantley Hall in Ripon, North Yorkshire, has scooped the prestigious Winner of Winners Award sponsored by GEZE UK at the 40th anniversary AI Specification Awards.
The award was presented by GEZE UK MD Kaz Spiewakowski to architects Bowman Riley and architectural ironmongers Em-B Solutions Ltd at a glittering ceremony at London’s Leadenhall Building.

Grantley Hall opened in 2019 as a high-end hotel and spa following decades of neglect. The project required an extraordinary level of care to ensure the seamless integration of new and old ironmongery.
The new products were designed to perform to the latest standards and operate with an access control system, while integrating with the antique brass and stainless steel furniture already in situ.
Said Kaz Spiewakowski, MD of GEZE UK, “As longstanding sponsors of this award we recognise the importance of architects and architectural ironmongers working together to produce beautiful buildings that are also perfectly suited to those using them.”
More information about the awards and all the winners can be found at www.gai.org.uk
ISO-Chemie has joined the Offsite Alliance in a move that sees it strengthen its collaboration with building and construction partners and reinforce its expertise within the MMC sector. By joining the Offsite Alliance, ISO Chemie will provide technical input and support the growth and development of offsite technologies, product innovation and best practice. This comes at a time when the role of supply chain collaboration is increasing, driving the ongoing development of an offsite construction market increasingly benefitting from effective and high-performance air-tight and structural window sealing tape solutions at agreed prices.

Lost keys, lock outs, and forgotten combinations are a thing of the past, with the launch of the new ABUS Smart Bluetooth Key Storage. The new key safe from ABUS opens using a smart phone app using Bluetooth technology, so it is safer and more reliable to use than ever before saving hassle, time, and key replacement costs. This innovative new Bluetooth product, with its solid metal housing made from pressure-cast zinc, pry-resistant mechanism, and smart technology is the latest innovation from ABUS, the company that still leads the field in padlock technology for any application from industrial to leisure.
Recognising the emphasis on light and open interior spaces, Pyroguard is pleased to announce the publication of its new Pyroguard Infinity brochure, designed to provide architects and specifiers with all the information they need on its range of fire safety glass for butt-joint applications. Compatible with a range of steel and timber applications, Pyroguard Infinity is a highperformance fire safety glass that eliminates the need for vertical frame profiles, providing visually appealing seamless partitions. The new brochure, available to download from the Pyroguard website, is designed to be an informative and inspirational resource for architects and specifiers.
Pyroguard – Enquiry 91




