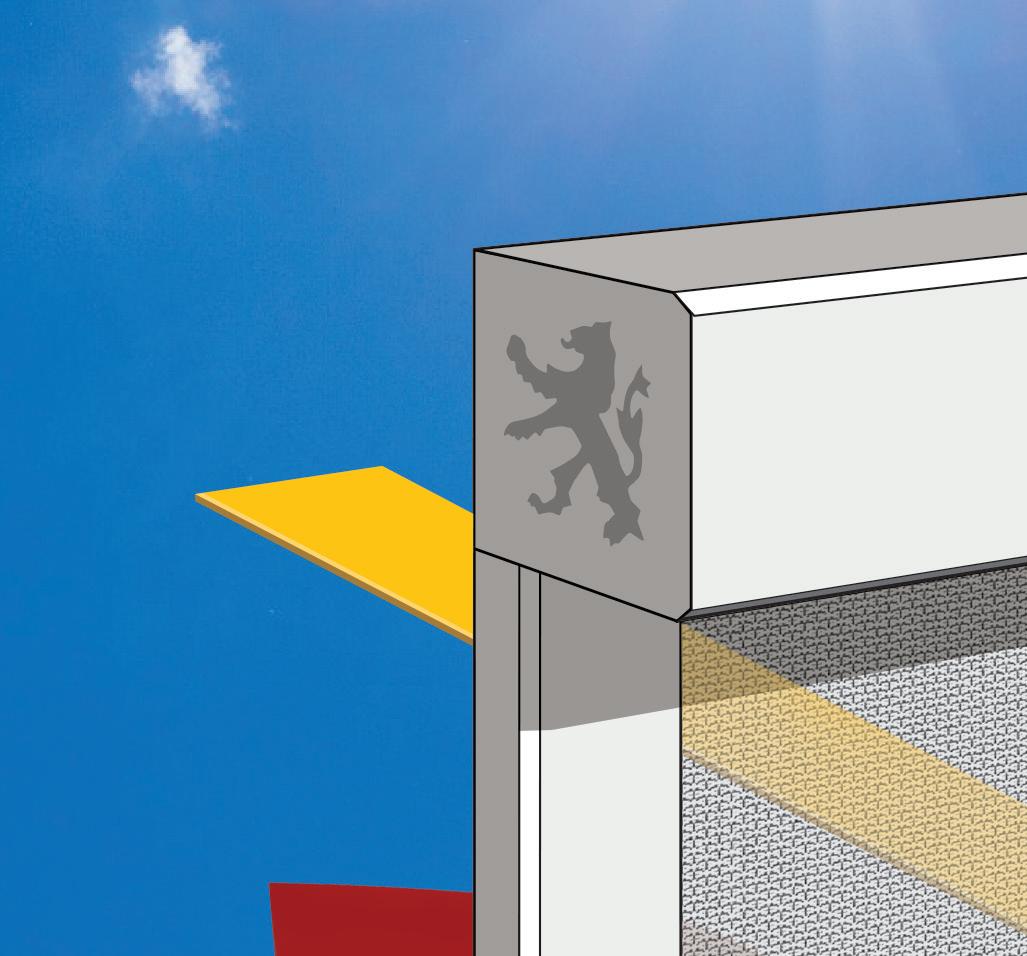




















Our Schlüter®-WETROOM systems guarantee CE marked waterproofing that is suitable for use in commercial and residential installations with tile and stone coverings.












































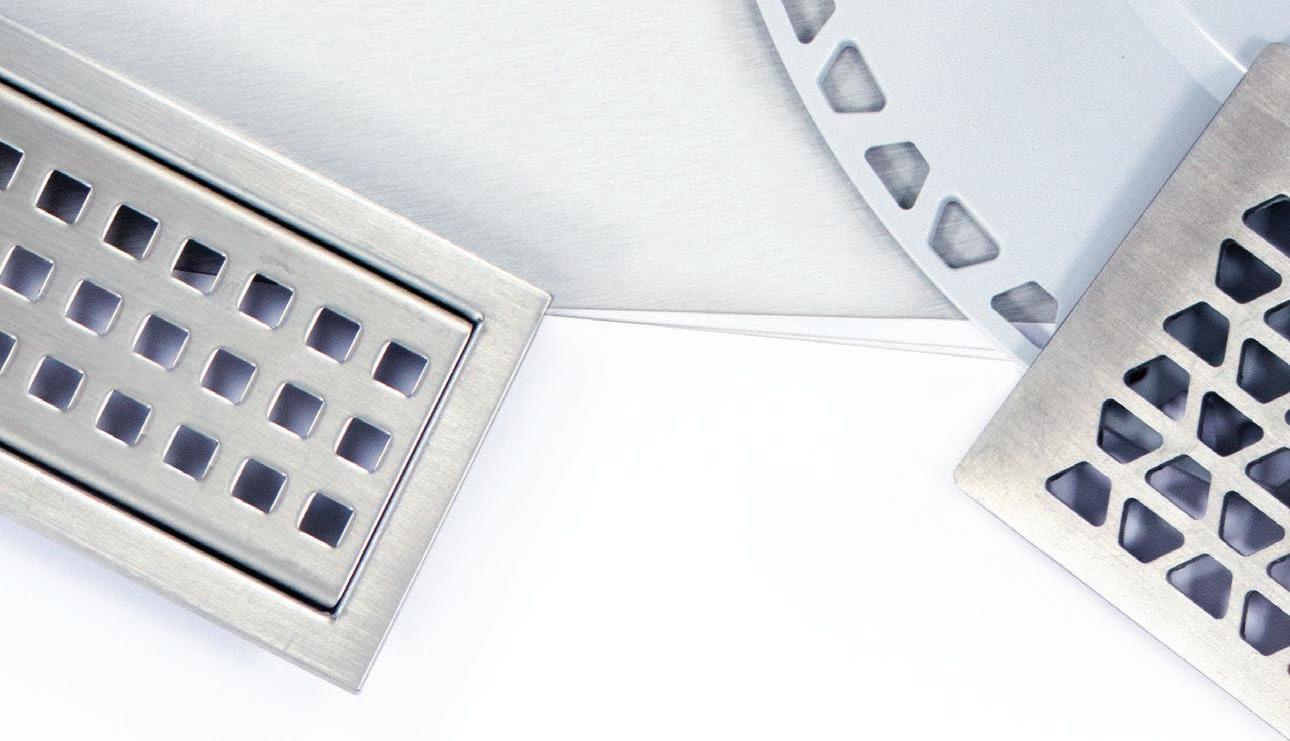
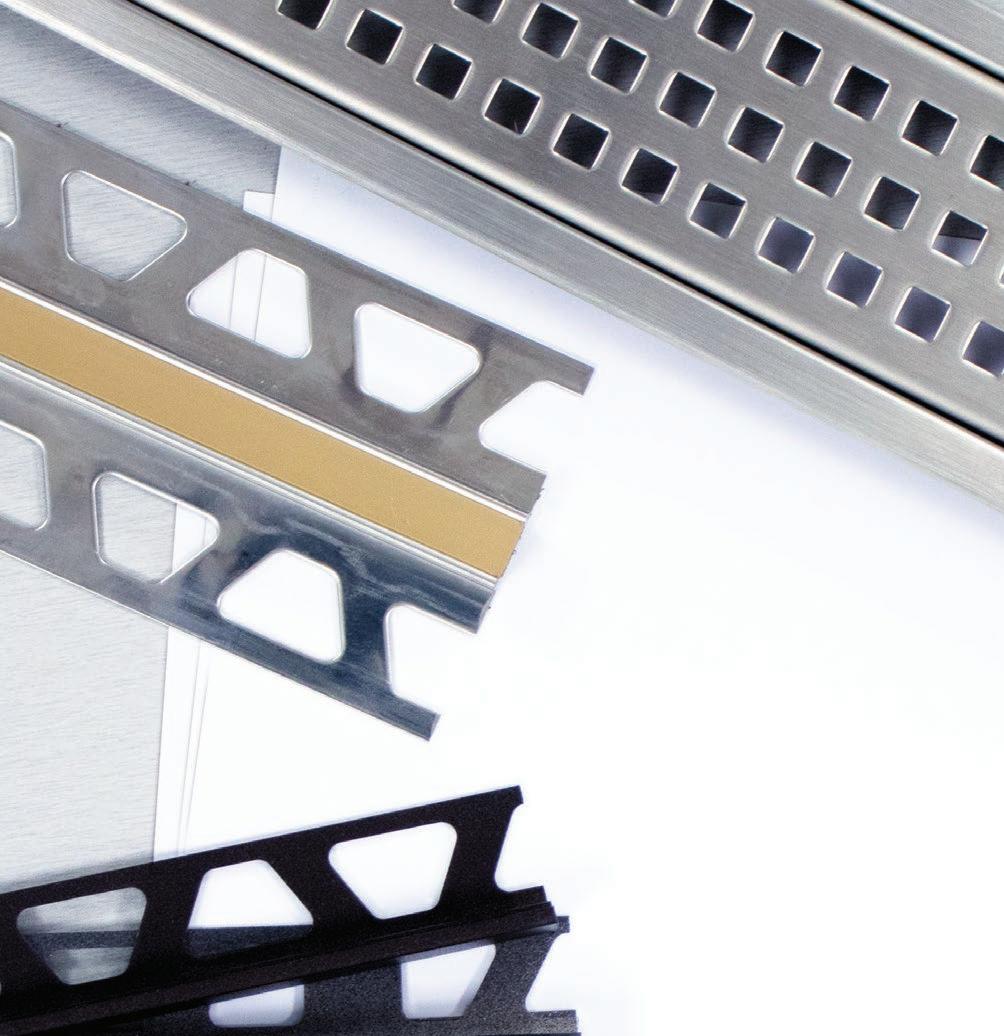
The complete system offers all the required products for waterproofing and drainage to create showers and wetrooms.
Backed up by expert technical support, whenever, wherever you need it.


















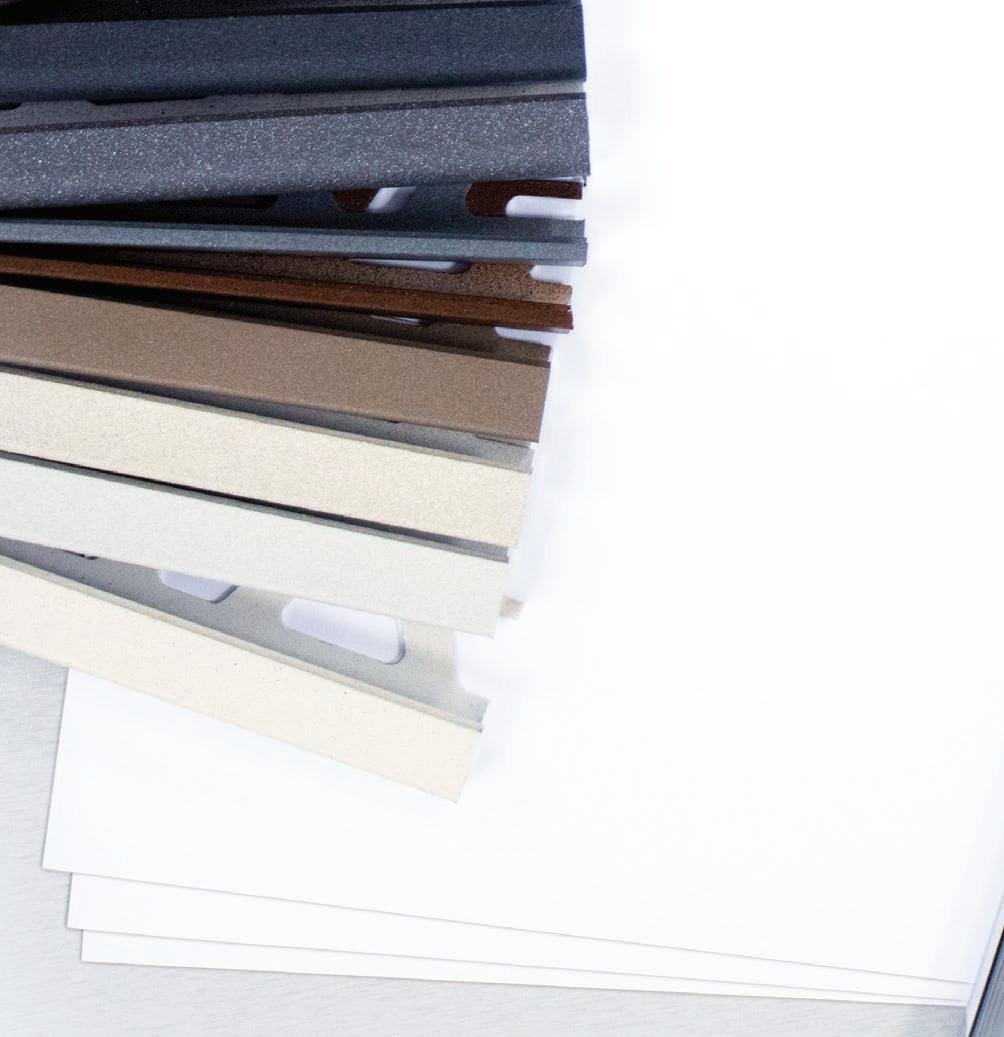
Making the decision to choose Schlüter-Systems even easier.
To find out more call 01530 813396 or visit www.schluterspecifier.co.uk




he construction industry experienced a mixed quarter for products sales, output and new orders in the opening three months of 2019, according to a quarterly survey of the supply chain’s product manufacturers, contractors, civil engineers and SME builders by the Construction Products Association.




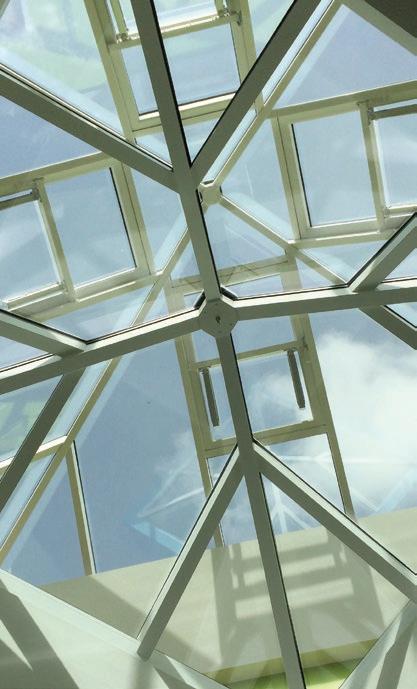
The Construction Products Association’s Construction Trade Survey for 2019 Q1 shows that during the quarter, sales of construction products rose according to 54% of heavy side manufacturers and 29% of light side manufacturers. In contrast, 20% of main contractors reported a decrease in output during the quarter, whilst workloads were reported lower for 17% of civil engineering contractors and 7% of SME builders.
Only product manufacturers and SME builders reported positive readings in forward-looking indicators, with a broad-based fall in new orders reported by main contractors and civil engineers.
Rebecca Larkin, Senior Economist at the CPA, said: “Confidence among consumers and businesses remains low and this has reduced the amount of work coming through to the two largest construction sectors, private housing and commercial, which require greater visibility over the economy’s future growth path to see projects get the go-ahead.
“By itself this raises concern over the extent to which the political stalemate over Brexit is affecting UK construction, but the risks are intensified when combined with the prevailing narrative of rising costs for labour, raw materials and fuel eroding contractors’ margins.”

Richard Beresford, Chief Executive of the National Federation of Builders, said its members were reporting that material costs keep increasing while contractors’ order books continue to decrease.




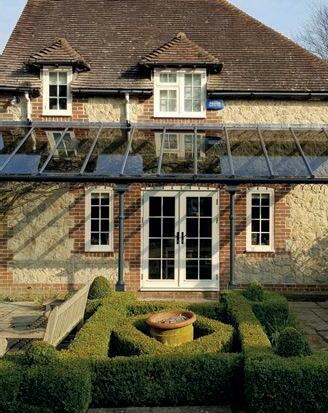
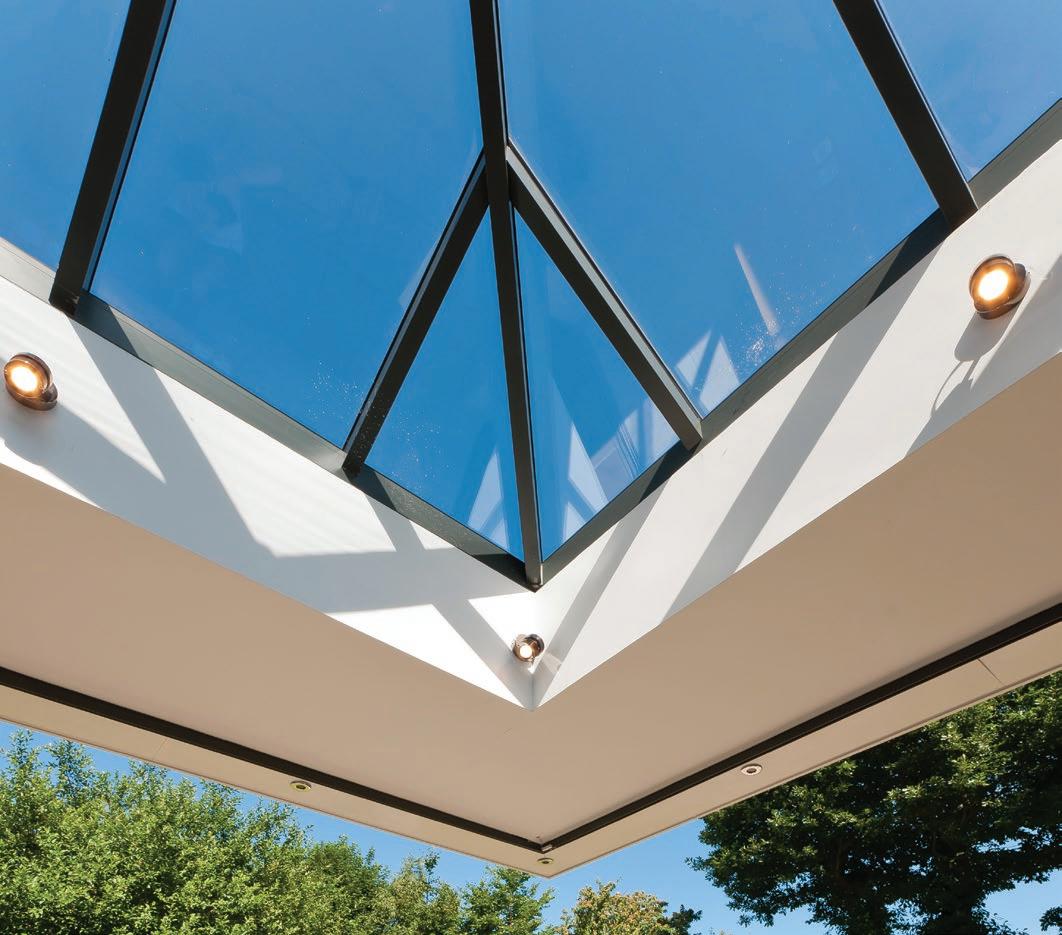
“While companies can take steps to prepare their business for exit from the EU, the pace of progress by the Government continues to affect confidence and highlights the need for greater certainty,” he added.


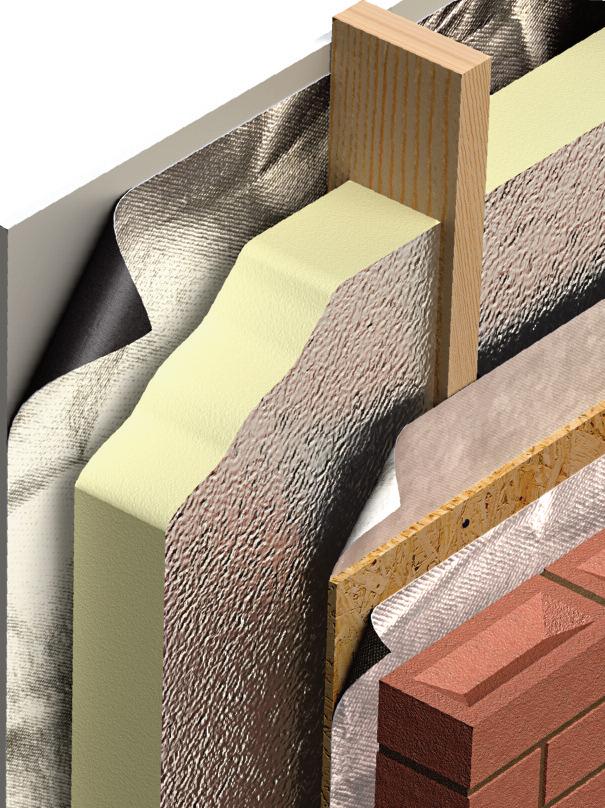
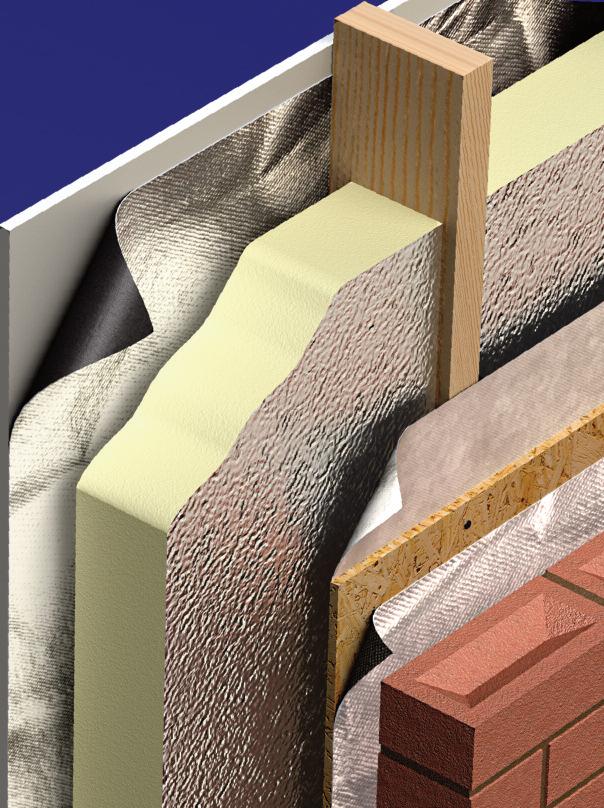

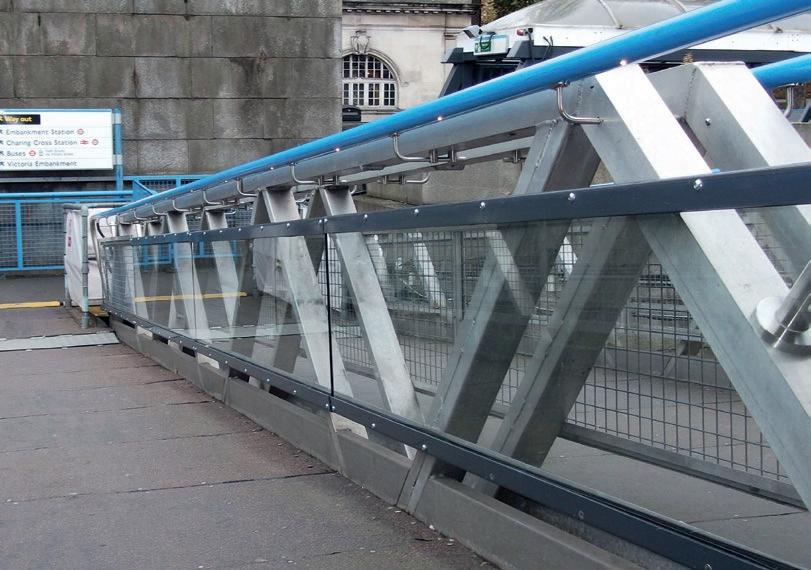
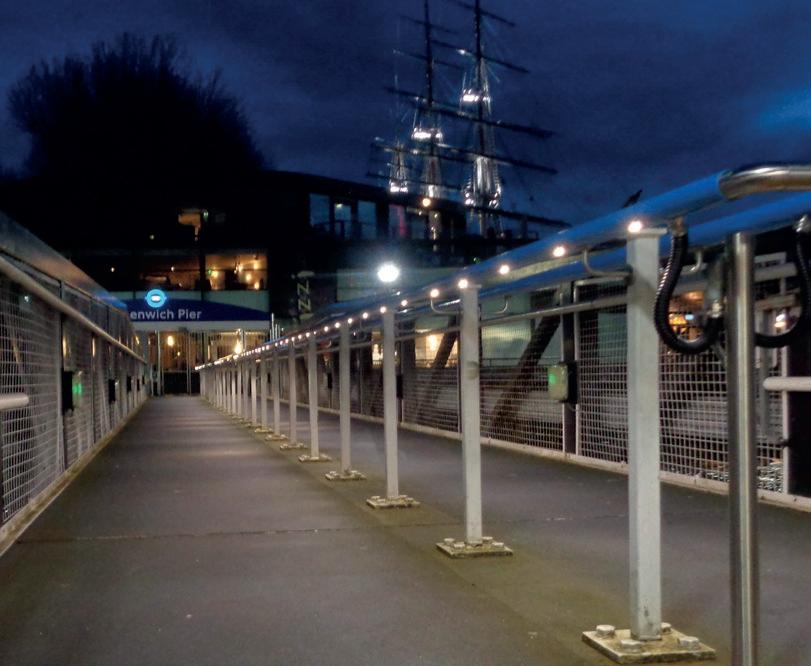
Designed for the specifier – introducing the new Mira Flight Level tray
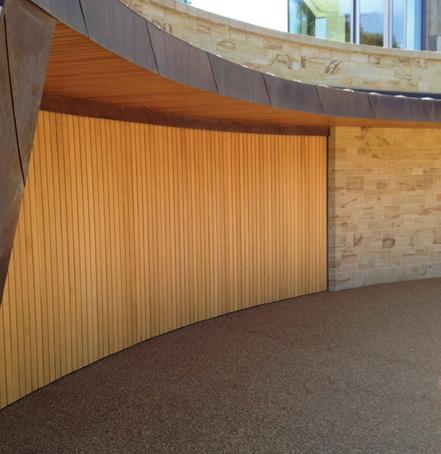


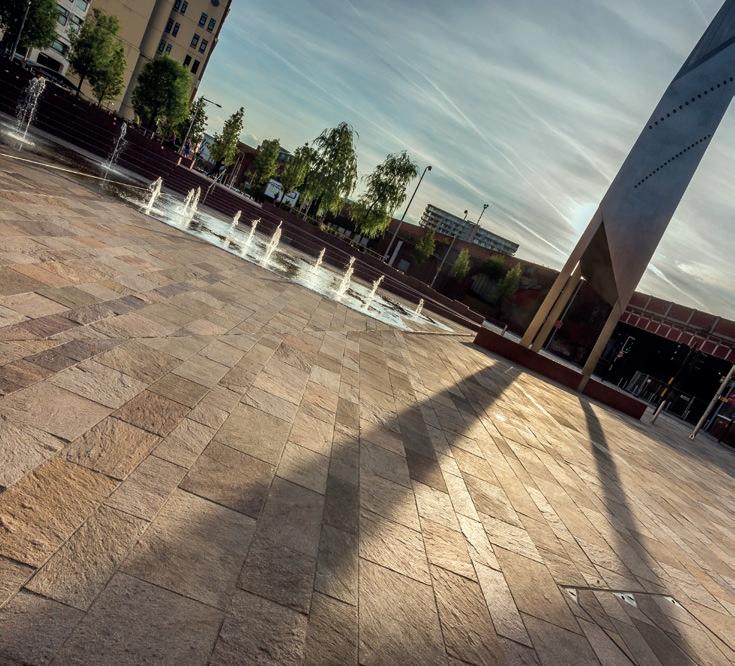


Innovative waste solutions, flexible design options and the ultimate wetroom look with less of the costs or long-term risks – everything about the Mira Flight Level Tray comes as music to a specifier’s ears!
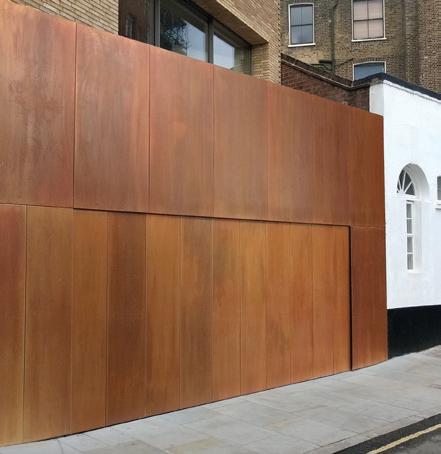
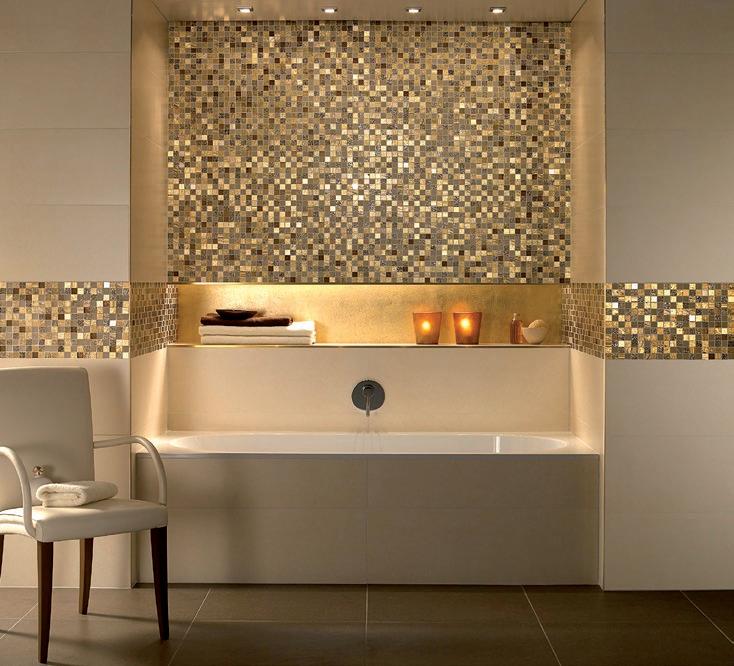


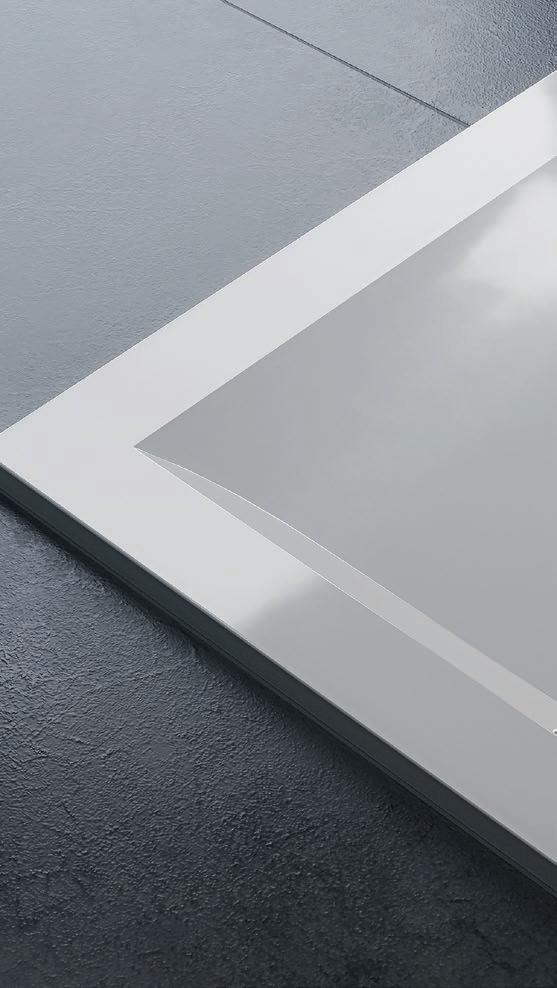
Whilst its contemporary minimalist design makes it a stylish choice, the range of clever installation and maintenance features make it the smart choice too. With this range, what might look like a simple tray is anything but.
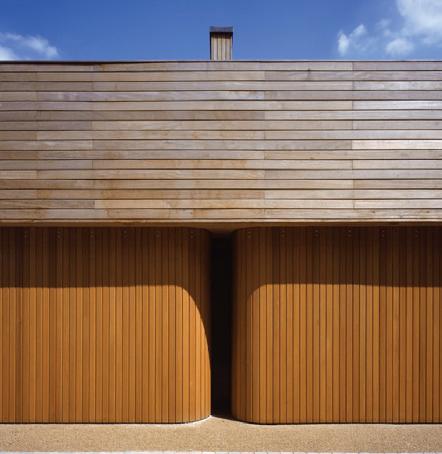
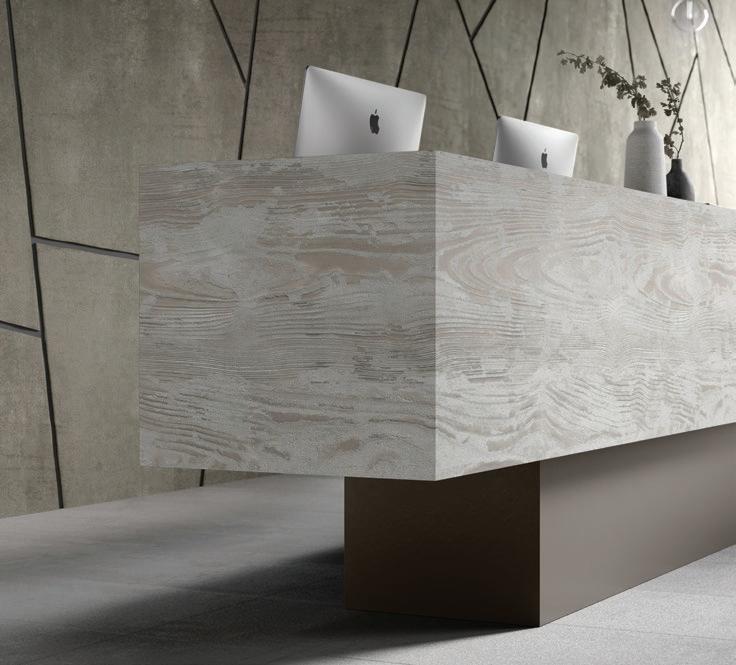


Latest figures from the Office for National Statistics show domestic brick manufacturing continuing to rise further, easing any concerns over product shortages.

Production numbers for March 2019 show a 6.4% rise over the same month in 2018, and a 7.8% increase on a rolling 12-month comparison to the preceding period.
Brick numbers are set to rise further. With the recent news that hot-on-the-heels of the new IBSTOCK factory opening another BDA member, Forterra has announced a major £95m investment to double production capacity at the company’s Desford plant.
The government has stepped in to speed up vital cladding replacement by fully funding the work, eliminating excuses used by some building owners and protecting leaseholders from the costs.
Around £200 million will be made available to remove and replace unsafe aluminium composite material cladding from around 170 privately owned high-rise buildings. This step has been taken after private building owners failed to take action and tried to offload costs onto leaseholders.
Lord Porter, chairman of the Local Government Association, said the announcement will come as an enormous relief to leaseholders who are in no way to blame for the dangerous cladding on their homes.
“They have suffered for far too long,” he continued. “Since the LGA first raised their plight in 2017, we have been working with MHCLG to ensure the Treasury provided the necessary funding, and it is great that we have been listened to.
“Reputable developers have done the right thing and paid for buildings to be fixed, but it would be wrong if the taxpayer had to pay the bills of those developers and contractors who are responsible for this crisis.
“It is therefore right that, while the Government has committed to cover the cost temporarily, it has also said it will do everything in its power to ensure those responsible for the installation of unsafe cladding and insulation on their buildings, or indeed their insurers, eventually pay the full cost for its removal and replacement.”

Communities Secretary, Rt Hon James Brokenshire MP, said although temporary measures are in place to ensure people living in these buildings are safe, too many owners are treating this as a permanent fix. Others are trying to pass on the costs to residents by threatening them with bills running to thousands of pounds.
“While some building owners have been swift to act, and I thank them for doing the right thing, I am now calling time on the delay tactics of others,” he added. “If these reckless building owners won’t act, the government will.”
The public consultation process for the revision of the existing fire performance of external cladding systems standards is now open.
Views are being sought on these voluntary standards from all interested parties including industry practitioners, regulators, fire safety specialists and consumer organizations.
The consultation for Part 1 is open until 8 July 2019 and comments can be submitted online.
The principal changes proposed to both parts of the standard are:
• Amendment to 6.0 Test specimen regarding criteria of the test specimen
To make an enquiry – Go online: www.enquire2.com or post our: Free Reader Enquiry Card
• A new paragraph added to 6.2 Dimensions of the test specimen
• Expansion of 9.0 Post-test examination
• Expansion of 10.0 Test report
In December 2018 the government introduced an amendment to the English Building Regulations effectively prohibiting the use of combustible cladding on residential buildings over 18 metres high. However, BSI has proceeded with the revision of BS 8414-1 and BS 8414-2 as these important voluntary standards may still be utilized for other situations to show compliance with the Building Regulations.
In addition, a number of countries around the world use them to test the fire performance of external cladding systems.
Copper is a constantly evolving, natural and durable material with an indefinite design-life. It is fully recyclable, safe to use, non-combustible and requires no maintenance. Nordic Copper is an impressive portfolio of surfaces and alloys for architecture, including Nordic Brown pre-oxidised copper. The Nordic Blue, Nordic Green and Nordic Turquoise pre-patinated ranges share properties and colours based on the same brochantite mineralogy found in natural patinas. Alongside traditional Nordic Bronze and Nordic Brass alloys, the innovative Nordic Royal retains its rich golden colour over time. Nordic Copper offers limitless possibilities for innovative contemporary architectural and interior design. Discover Nordic Copper now.
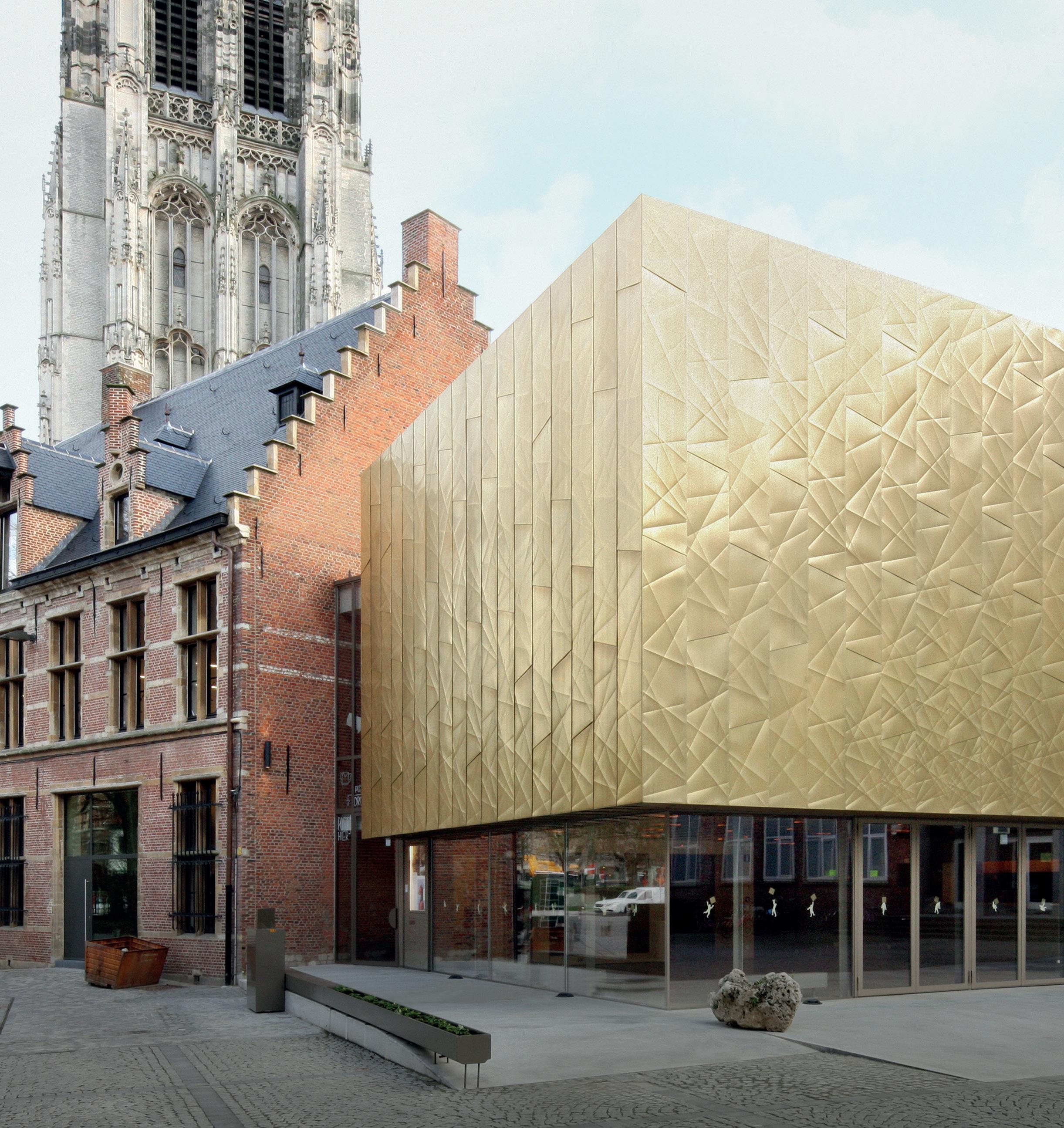
An increased use of modern methods of construction could reduce the additional labour requirement needed to meet the government’s target of delivering 300,000 homes a year, according to the Construction Industry Training Board (CITB).
The Ministry of Housing, Communities and Local Government (MHCLG) commissioned CITB and Whole Life Consultants to analyse the impact that MMC could have on upcoming workforce needs. “Limited information is available on the impact on MMC on the overall workforce skills requirements,” CITB said. The report - The impact of modern methods of construction on skills requirements for housing – reveals that increased use of MMC could reduce labour requirements from an additional 195,000 workers (by 2025) to around 158,000. The report found that an increased adoption of volumetric MMC could particularly aid a reduction in the number of additional workers needed.
GRAHAM has been selected to carry out the £18.1 million design and build of a new, interdisciplinary technology and creative industries building at Oxford Brookes University’s Headington Campus as part of a framework to support the delivery of its 10-year estate investment plan.
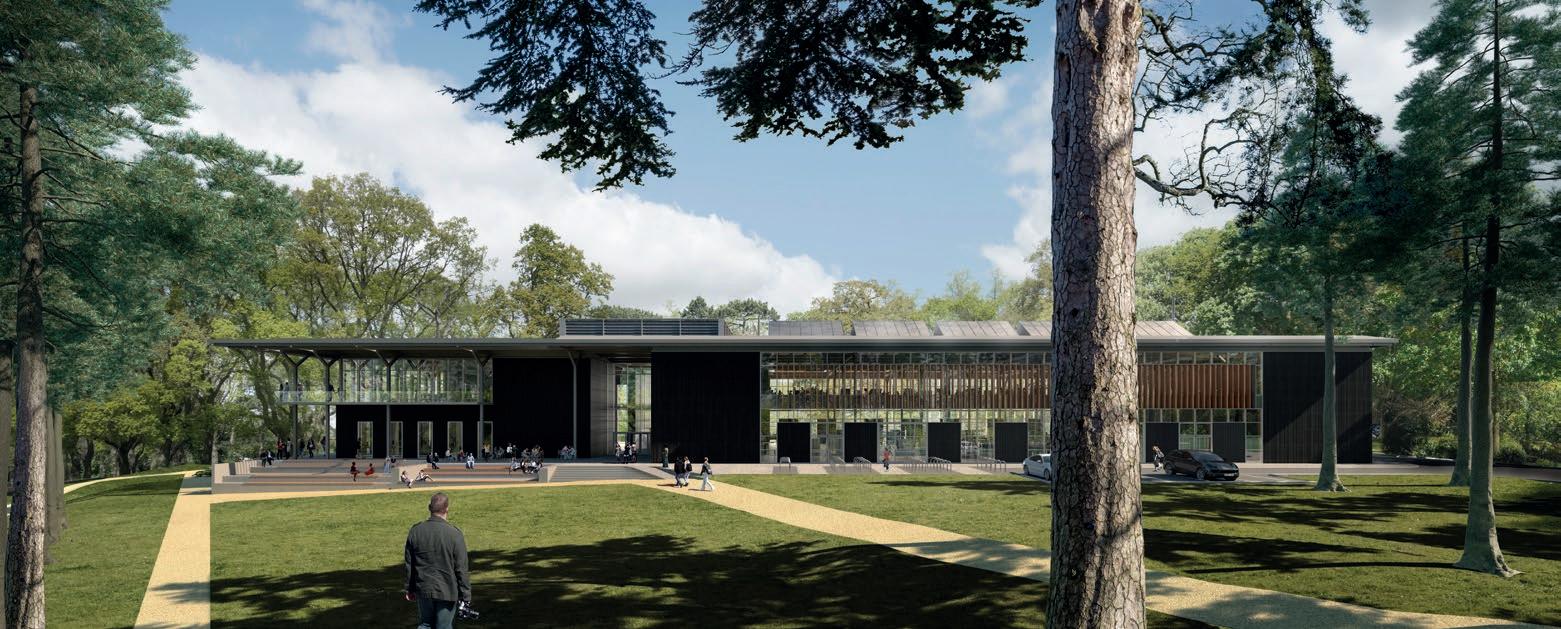
GRAHAM will construct a new-build facility
which will bring together the University’s courses in the arts, architecture, computing, engineering and the built environment.
The works, comprising the design and construction of the new building including all enabling works, external works and drainage, will be carried out over a 64-week programme. It is anticipated to start in May 2019.

House builders are continuing to invest in land and getting new sites approved despite the wider political and economic uncertainty HBF/Glenigan’s latest Housing Pipeline report shows.
Builders had a form of planning permission granted for nearly 370,000 new homes in 2018, the second highest annual total on record and well over double the number being granted a decade ago.
Whilst many of the permissions will still take months or years to navigate the remainder of the planning process, the numbers underline the commitment of the industry to deliver further increases in housing supply in the years ahead.
Housing supply is up 78% in the past 5 years with 222,000 homes added to the housing stock last year. Whilst the level of increase is unprecedented, the total is still some way short of the number of homes the country needs to be building. To address the shortfall, government has set the industry a challenging target of building 300,000 a year by the mid 2020s.
The industry has invested massively in recruitment and training in recent years to ensure it can build both the volume and quality of homes the country needs. The latest industry customer satisfaction survey figures show that whilst volumes continue to grow, quality and satisfaction levels are also now increasing.
The numbers released in the report count permissions that will, in the main, be built out over the next two to five years. Whilst they suggest further increases in supply will be delivered some uncertainties remain.
It is still taking far too long for permissions to be processed by local authorities to the point where builders can actually start on site.
The industry is keen to work with central and local government to ensure that local authority planning departments have sufficient resources to deal with the increased level of applications being submitted.
“The industry continues to work with central and local Government to ensure local planning departments have the capacity to deal effectively with the increased number of applications,” said Stewart Beasley, of the HBF.
“It is also pushing Government for confirmation that it will have ongoing access to skilled labour from abroad post Brexit, which will be key to its ability to build out these sites.”
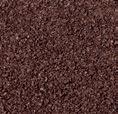

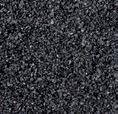




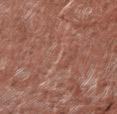

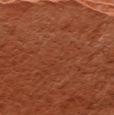

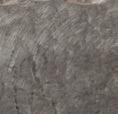










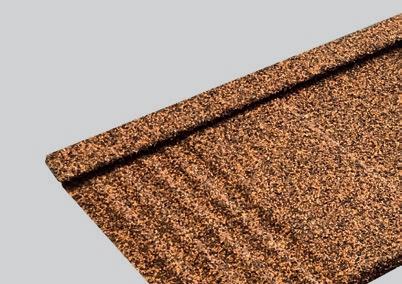























Moda - developer and operator of homes for rent alongside partner Apache Capital, an institutionallybacked real estate investment business, were joined by main contractor, John Sisk & Son, Councillor Richard Cowell and cultural historian Jez Collins form the Birmingham Music Archive to break ground at the JV’s Broad Street residential development.
The official ceremony also marked the unveiling of a brand new name for the development, The Mercian, in a nod to the region’s rich heritage and history.
As Birmingham’s tallest residential tower, The Mercian aims to be a local landmark that knits itself into the fabric of the city as a destination the local population can be proud of.
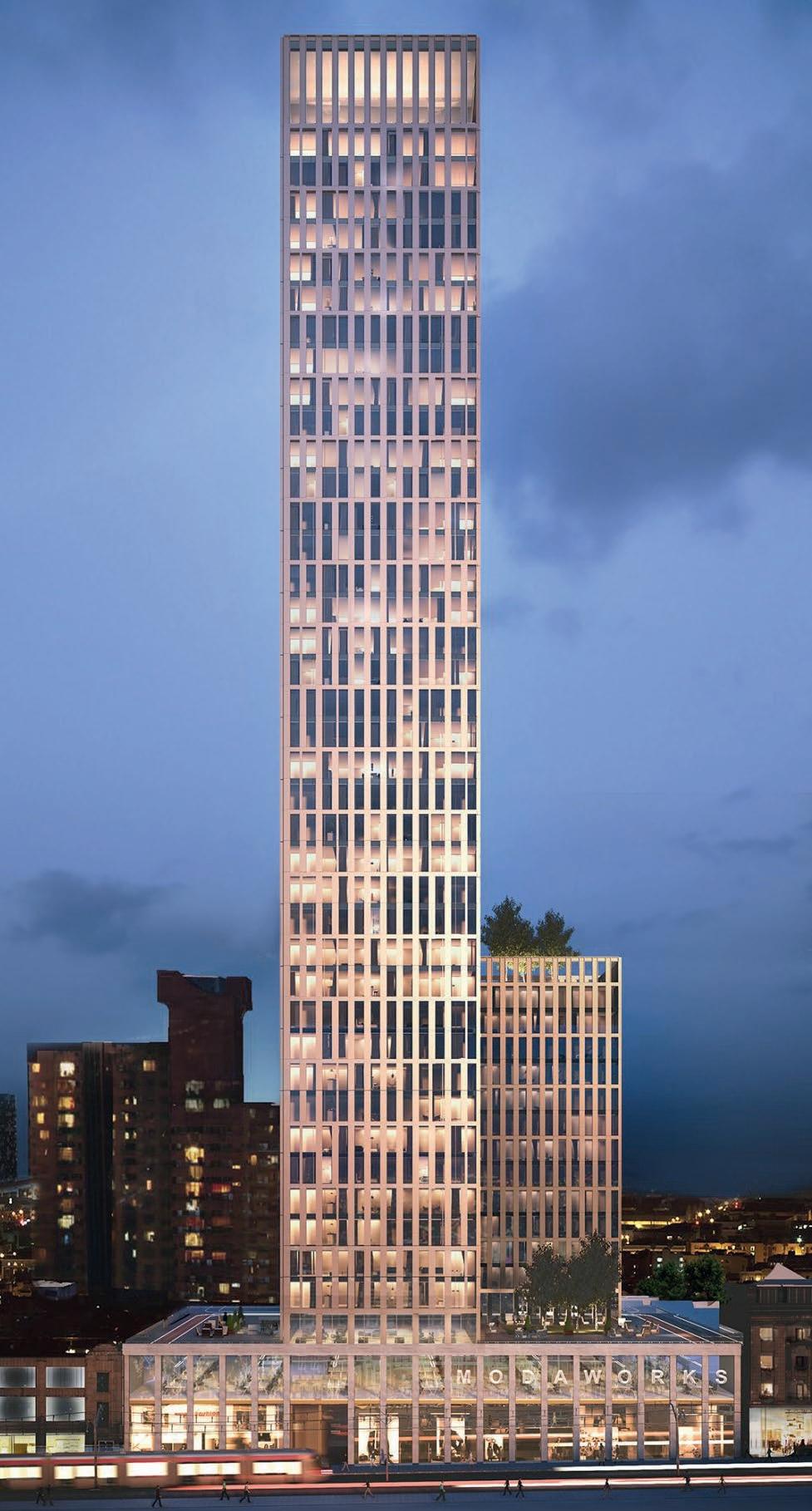

The current drive to raise digital skills in the workforce is creating a promising new stream of construction projects as government funds are channelled towards new educational and other buildings to promote the online economy.
The New Anglia Local Enterprise Partnership recently secured £14.5 million for four new projects to boost digital education in Norfolk and Suffolk. They are designed to meet a forecast demand for 10,000 new workers with online skills in the area by the mid2020s.
The new projects include a new £6.5 million digital skills & innovation centre at the University of Suffolk in Ipswich which will involve the construction of 1 600 sq m of new space to accommodate over 500 new students and around 150 apprentices. A new £1.6 million digital & technology skills hub is also to be built at Suffolk New College in Ipswich, partly to provide skills for local small and medium size firms to boost their digital capability.
Meanwhile, at City College in Norwich, funding has been secured for the construction of a £6.1 million ‘digi-tech factory’. The 2,780 sq m building will serve as centre for students and local SMEs to boost their digital potential. Significant construction projects linked to initiatives to boost digital skills across colleges
and businesses are also in the pipeline in other major cities.
Glenigan Construction market analysis shows that construction is set to start this summer on a £6 million ‘digital innovation factory’ at the University of Liverpool. It will involve a three-storey teaching and R&D facility across 1 545 sq m, with work set to continue for eight months.
One of the most ambitious digital-related developments in the pipeline is a £30 million digital village in Kingsway, Swansea to be built on the site of a former nightclub. Invitations to tender are expected by the middle of this year for the project, which is being funded by the Swansea Bay City Region. It will involve offices covering almost 9,300 sq m, with work set to continue for 16 months.
The number of new homes registered by the UK’s housebuilders and developers in the first three months of the year reached more than 37,500 – a 3% increase on the same period in 2018.
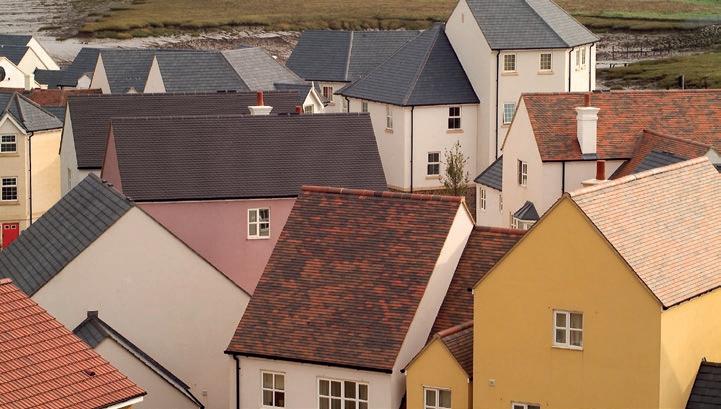
The overall increase, despite the ongoing Brexit uncertainty, is partly due to the low levels seen in the corresponding period 12 months ago when the ‘Beast from the East’ caused severe disruption on sites across the country.
Commenting on the new fi gures, NHBC Chief Executive Steve Wood said: “Although Brexit uncertainties are impacting consumer confi dence and causing some dampening of new-build
and second-hand sale markets, housing remains an attractive asset class for inward investors, which does cause us to be more optimistic about Build to rent.
“At NHBC, we will continue to work with developers, builders and housing associations to help to improve the quality of new homes for the people who will live in them.”


THE FAÇADE MATERIAL CHOSEN FOR AN ARCHITECTURAL PROJECT HAS THE LARGEST INFLUENCE ON THE BUILDING’S OVERALL DESIGN, WITH EYE-CATCHING CLADDING LAYOUTS AND SHADES BECOMING A SIMPLE YET EFFECTIVE WAY OF ENHANCING A STRUCTURE’S AESTHETIC APPEAL. RICHARD BROWN, HEAD OF CATEGORY, WIENERBERGER, EXPLAINS.
VK Fibre Cement Façades from Wienerberger offer a fully customisable cladding solution that allows architects and specifiers to experiment with an endless range of creative possibilities.
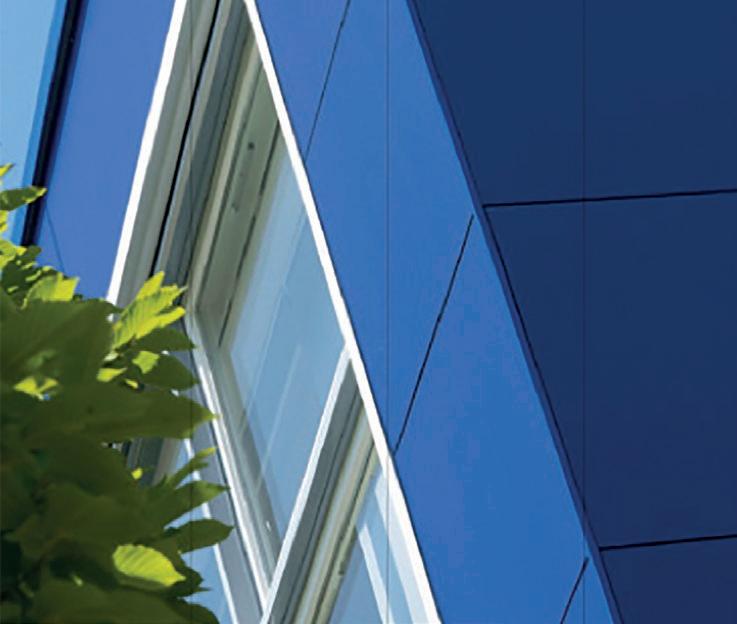
Versatility is what sets SVK Fibre Cement Façade panels apart from other building materials and moves this product beyond the creative limitations of other wallcoverings. With adaptability at the core of this façade solution, architects are free to play with shape, proportion and pattern to create unique exteriors.
The SVK Fibre Cement Façades collection features four decorative panel ranges - Ornimat, Decoboard, Puro Plus and Colormat. Within these collections are a diverse selection of colour and finish options that can be used singularly or combined to suit any contemporary design scheme. Ideal for high-rise structures and larger construction or renovation projects, the spectrum of bright to neutral shades have

the potential to create real impact when used on a large-scale. Bespoke panels in any RAL colour can also be ordered so architects can fully realise their vision without compromising on colour scheme.
The SVK collection also features a variety of decorative surface textures to deliver an even greater aesthetic range, from naturalistic light sanded cement to smooth matte surfaces. These finish options can deliver a striking uniform look or add depth to the façade through the mixing and matching of complementary and contrasting effects. Another dimension to the flexibility of precision-engineered SVK Fibre Cement Façade panels is that they can be easily installed alongside more traditional wall solutions, such as brick, for an interesting mixed material look.
Architects can also use this fibre cement cladding solution to experiment with proportions and scale. Panels can be made to measure or cut on site, with the potential to produce large and small format pieces
for simple or intricate patterns and layouts, secured using a variety of fixing methods.
Design flexibility unlocks great potential when it comes to modern cladding solutions, but this cannot come at the expense of product quality and long-term reliability. With SVK Fibre Cement Façades, the combination of safety, durability and creativity makes this high-performance solution an option for a wide variety of projects. Offering a quick and simple installation method for cost and time savings, these fibre cement panels also deliver excellent fire, weather and impact resistance.
Thanks to the hardwearing nature of fibre cement as a material, architects can be reassured that their carefully crafted façade designs will have a long lifespan with little maintenance required, so no expensive maintenance costs. Resistant to mould, rot and bacteria, fibre cement is a lightweight yet strong material with no risk of shrinkage, warping or cracking once installed.
In the current climate where cladding specification is under a microscope, architects, specifiers and their clients can have confidence in the performance of SVK Fibre Cement Façades. They can also take advantage of the unparalleled design versatility on offer by mixing colour, texture and form, to realise any design scheme, from bright and playful to sophisticated and understated. With unlimited creative potential embodied in an easy to use product, the industry has the opportunity to create inspiring, unique and memorable external façades that enrich the built environment.
SVK Fibre Cement

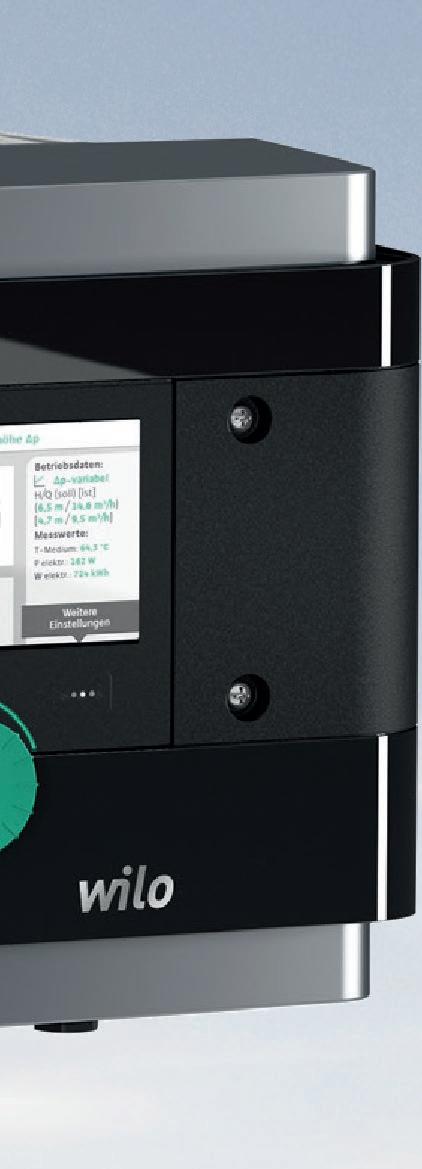
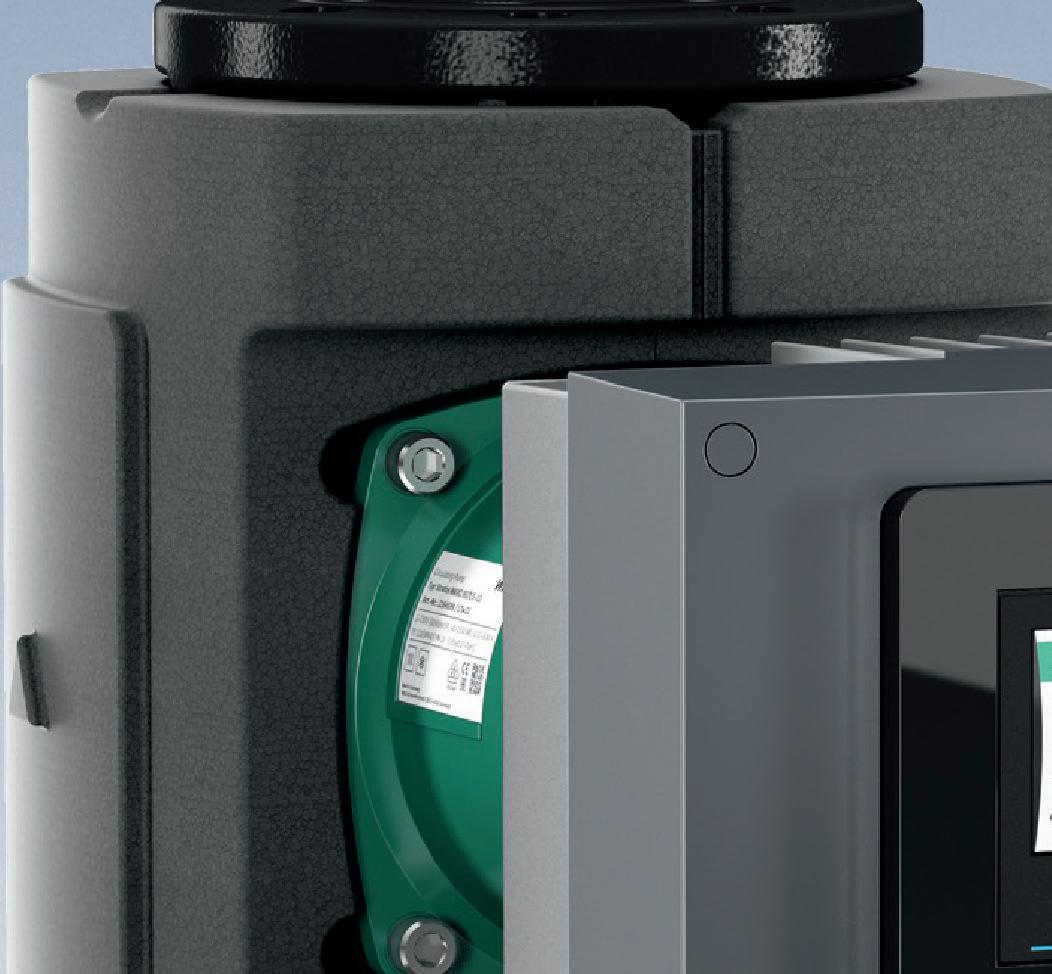


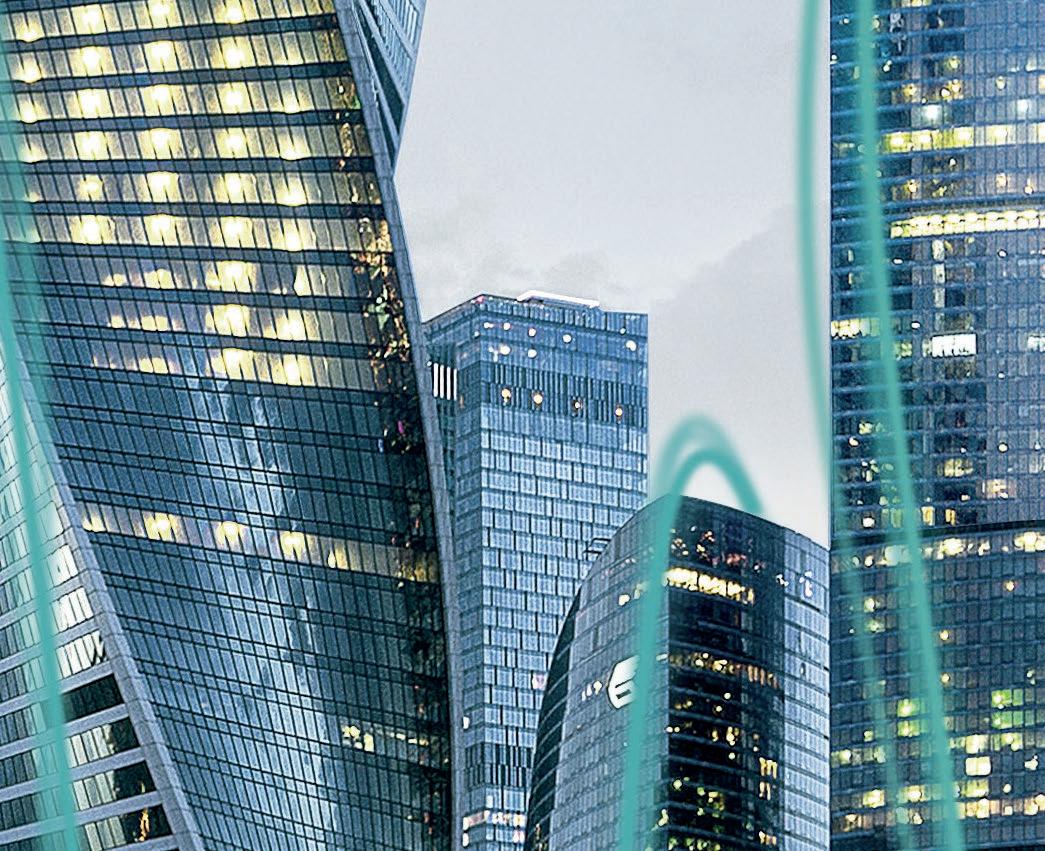


Your new partner is the most flexible pump: the WiloStratos MAXO is the perfect fit for any application and ensures optimal system efficiency thanks to its intelligent control mode. Furthermore, the pump can be integrated into all relevant systems due to diverse interfaces. And with optimised and innovative energysaving features the Wilo-Stratos MAXO meets the changing requirements superbly. No other pump on the market offers you more efficiency, connectivity and convenience. This is how already today we are making your life easier with the innovations of tomorrow.

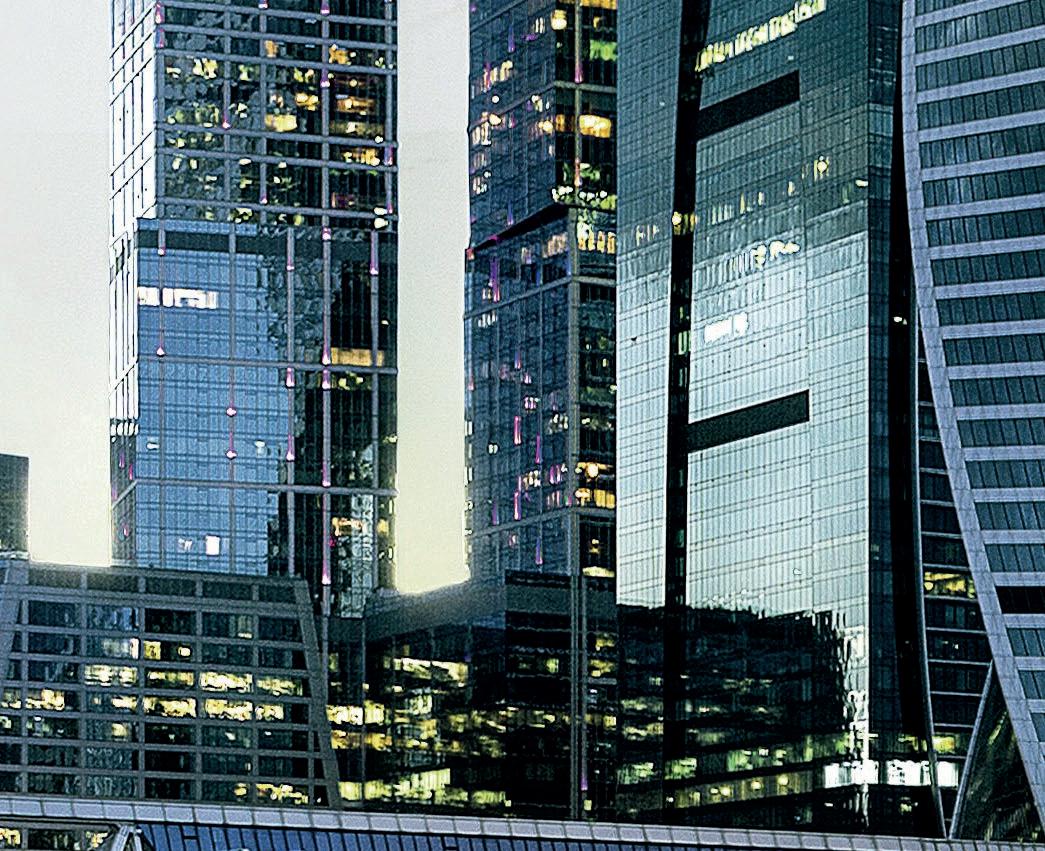














For decades, the rising popularity of natural stone has seen China transform into one of the largest stone producers in the world, with an annual turnover of 10 billion euros. At its peak, there were 5,000 quarries and 10,000 factories in the country, all working to meet the phenomenal demand (much of which comes from the UK) for granite, sandstone and limestone, which due to their aesthetic appeal and durability, lend themselves to a multitude of construction applications.
However, in 2015 the Chinese government introduced tighter regulations on environmental protection which has had a significant effect on supply. In a bid to tackle the dangerous levels of pollution in the country, it is estimated that 40% of all China’s factories have been shut down at some point in order to be inspected by environmental bureau officials.
Amid ongoing plans to inspect and improve a further 80,000 factories across China, the programme has led to rising factory and quarry closures in the natural stone sector, affecting supply to the rest of the world and pushing up prices, meaning that building materials suppliers such as Charcon are increasingly having to look elsewhere to source natural stone.
As one of the UK’s largest natural stone exporters, Charcon has built up an unrivalled supply chain that can respond quickly when issues around supply arise.
With many of the factory closures occurring in the Northern and Southern parts of China, which are considered the highest-polluting regions, we have been able to call upon producers in other regions to meet customer demand, without compromising the stone’s integrity and quality.
Where supply from China cannot be guaranteed, or for contractors erring on the side of caution, we would recommend looking to European stone which has numerous advantages: a longer track record of success; more localised distribution for ease of delivery; greater stringent production; and supply chain processes similar to the UK. Charcon regularly sources products from across the continent, including Portuguese granite, Italian porphyry, Spanish porcelain paving and carpet stones from The Netherlands, to name but a few.
Where neither Chinese nor European stone is appropriate to meet the unique design challenges of a project, proving ever more versatile and attractive is our indigenous Yorkstone. Ideal for hard landscaping and paving projects, this locally quarried product with superb inherent strength is often a firm favourite with designers keen to leverage its unique aesthetic qualities and a range of finishes including diamond sawn, flame textured and traditional tumbled.

Another suitable alternative to Chinese natural stone, with provision unlikely to be interrupted, is Indian stone. Used extensively in applications such as garden landscaping
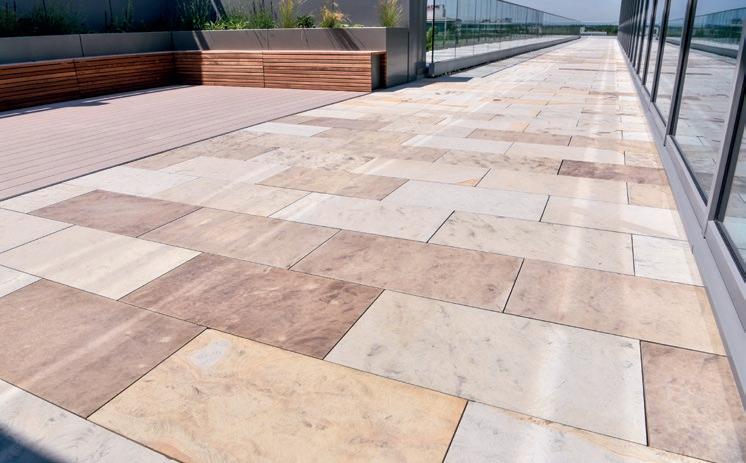
or indoor and outdoor pool tiling and offering exceptional durability, it can be supplied in a great range of colours to give a visually striking appearance.
All things considered, although natural stone is the product of choice for many architects, specifiers and contractors, it is not always the optimal choice; either due to the complexity of the project, or because it is not economically viable. We advise customers to consider our vast range of concrete solutions suitable for almost any application, no matter how challenging.
Looking ahead, the Chinese government has set ambitious targets to slash the concentration of hazardous fine particulate matter behind Beijing’s infamous smog. Although well-intentioned and admirable, this will no doubt result in more shutdowns in the natural stone industry, meaning a trusted supplier is now worth their weight in gold when it comes to being able to source ethically sound and sustainable natural stone in and outside China.









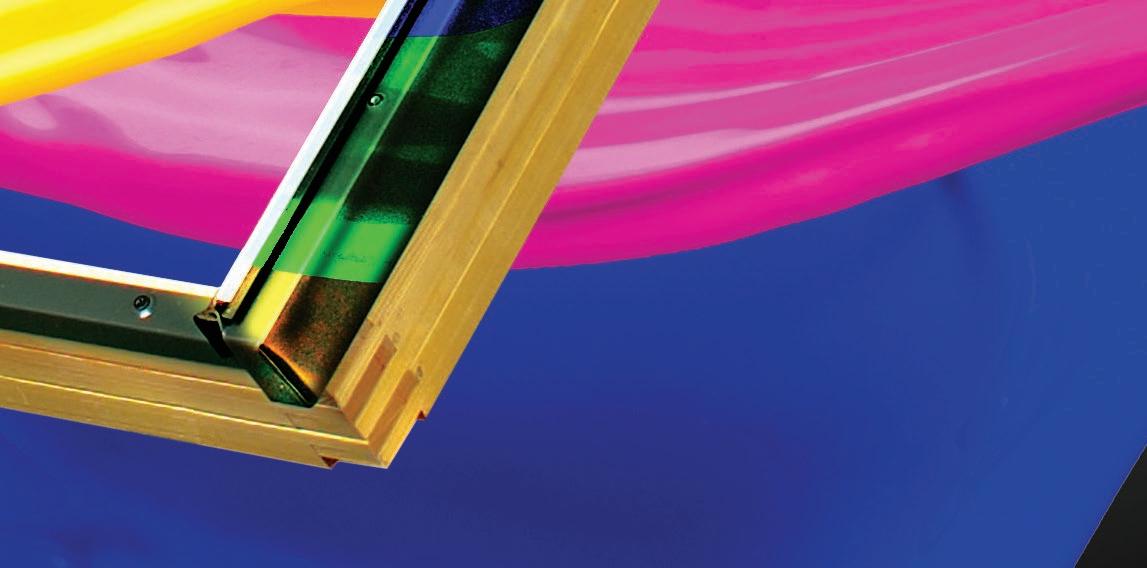



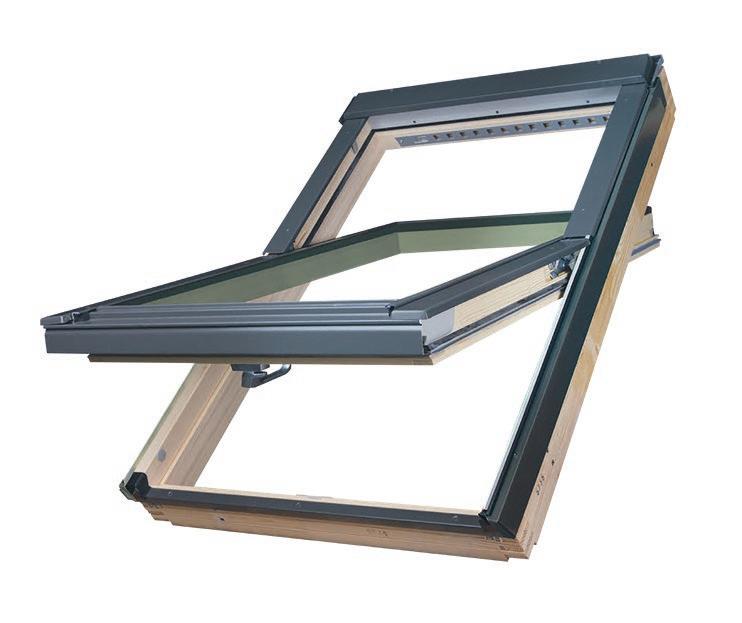

COMBINING SLEEK AND SLIM SIGHTLINES WITH ENHANCED THERMAL PERFORMANCE, SENIOR ARCHITECTURAL SYSTEMS’ SF52 ALUMINIUM CURTAIN WALLING HAS HELPED TO CREATE THE STYLISH FAÇADE OF A NEW CREATIVE INDUSTRIES COLLEGE IN NOTTINGHAM.

Created as part of Nottingham
Trent University’s Creative Quarter Campus, the new HQ for the Confetti Institute of Creative Technologies has been designed by Allan Joyce Architects and created following the extensive refurbishment of a Victorian lace factory.
Manufactured from fully recyclable aluminium and offering high levels of thermal performance, Senior’s glazing package has been installed by supply chain partner Acorn Aluminium Ltd for main contractor Stepnell and has helped to contribute to the building’s excellent BREEAM rating. The scheme also
includes a green nature roof and was named as the Sustainable Development of the Year at the 2019 East Midlands Brick Awards.
Taking inspiration from the neighbouring industrial style buildings, the new facility boasts a striking façade of weathered steel rainscreen cladding and dark brick work which has been balanced by the use of Senior’s SF52 aluminium glazed curtain walling. Offering exceptional design flexibility and a bespoke solution, the SF52 system has been specified as both capped and capless versions.
Used throughout the six-story building, the SF52 system has also been used in conjunction with Senior’s high performance thermally broken SPW501 aluminium commercial doors to create the building’s modern and welcoming entrance. As well as helping to maximise the flow of natural light into the interior spaces, the slim profile of the SF52 system further complements the building’s original steel framed windows which have been retained.
The new digital media hub comprises media studios, labs, classrooms and a learning resource centre, alongside a contemporary café and a rooftop terrace and offers qualifications in the study of digital media, games development, music technology, TV and film screen acting, production and animation.
For more information about Senior, visit www.seniorarchitectural.co.uk or search for Senior Architectural Systems on Twitter, LinkedIn and Facebook.









DRU gas fires are among the most advanced heating appliances in Europe, with a choice of over 50 models. There are many inspiring designs, including 2, 3-sided, seethrough and freestanding fires.



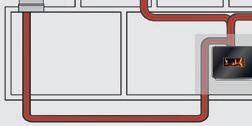
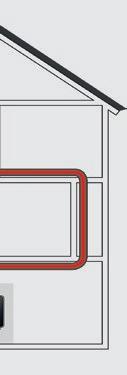

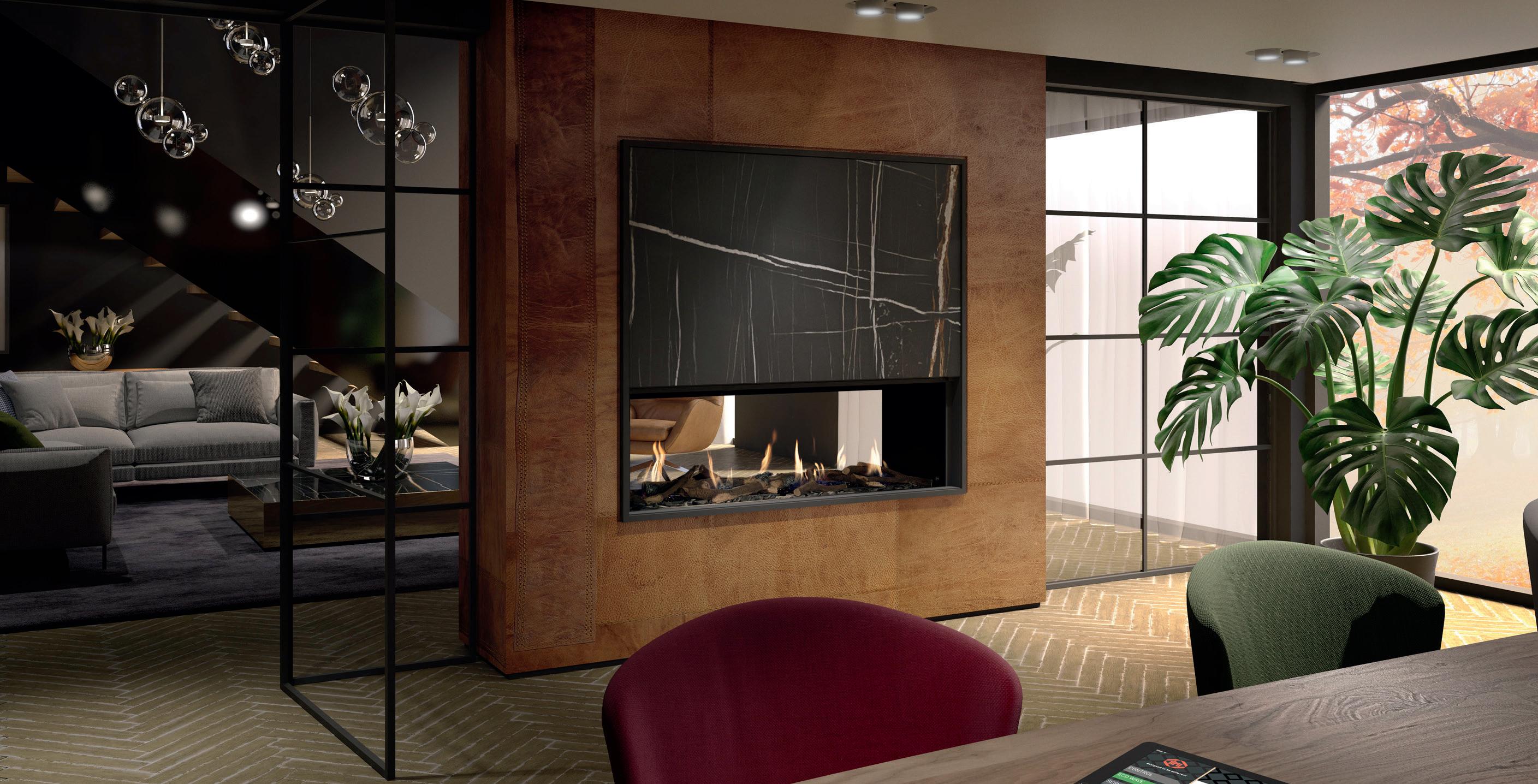
Complete freedom of installation










They require no chimney, and with the addition of the patented DRU PowerVent ® extended flue system, they can be installed in the most unlikely locations.

Tablet or smartphone controls
























You can select your preferred flame picture, heat output and much more using the exclusive DRU Eco Wave app for tablets and smartphones. It all adds up to the UK’s most complete gas fire solution.
DRU is an approved CPD provider to architects and DRU fires have many design features that make them ideal for inclusion in architect-led projects.
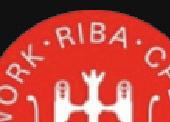



THE REBRAND: AS THE ONLY BRITISH MANUFACTURERS OF GRANULATED LIGHTWEIGHT ROOF TILES, IN THE LAST 24 MONTHS WE HAVE INVESTED OVER THREE MILLION POUNDS INTO THE COMPANY. THIS INVESTMENT PUTS US IN A FANTASTIC POSITION TO DRIVE OUR BUSINESS FORWARD. INCLUDING REALISING SOME EXCITING NEW PRODUCTS AND SERVICES!
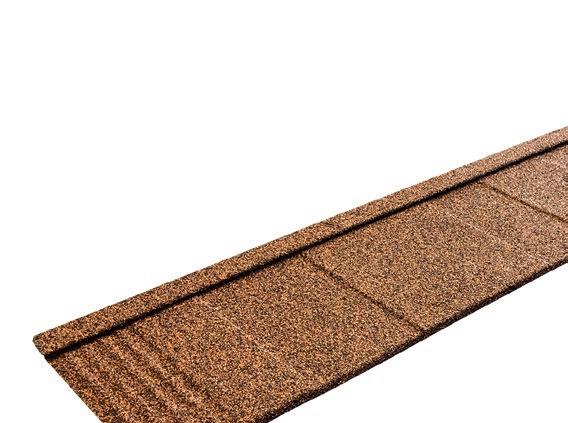

his shows the largest single investment to our company in over 30 years. With Brand New 5,000ft2 premises for our Head Office and a new Wearhouse at 26,000ft2 capable of a stock holding in excess of half million tiles. Greatly improving the delivery Lead-times.
Our 60,000 ft2 West Midland based factory produces seven lightweight roof profiles in two thicknesses and a range of seven colours. Our tile panels systems are becoming more and more popular as they are: lightweight, anti-vandal, extremely durable, have a traditional appearance capable of very low pitches as low as five degrees and are maintenance free!
The main bulk of the investment has been on new tools, presses, spray lines. Giving Britmet lightweight roofing the most advance lightweight production facilities. The new press tools have been designed to give our clients even greater choice in roofing profiles, with a new shingle profile and new synthetic slate.
Britmet’s new lightweight SHINGLE is a great alternative to timber shingles and Britmets new synthetic slate LITESLATE is great replacement for natural slate, due the LITESLATE and SHINGLE advantages over the tradition alternatives i.e. lightweight / robust / great for low pitches making them idea for conservatories, cabin pods, log cabins and all garden and leisure buildings. Britmet Lightweight Roofing Can now offer:














Our brand new Liteslate, the highperformance synthetic slate tile which is the
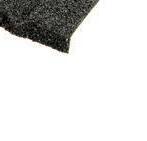
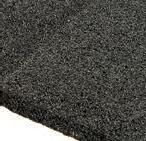
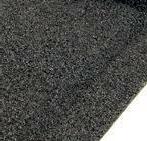
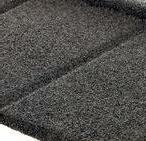
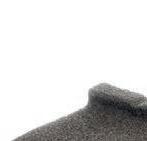

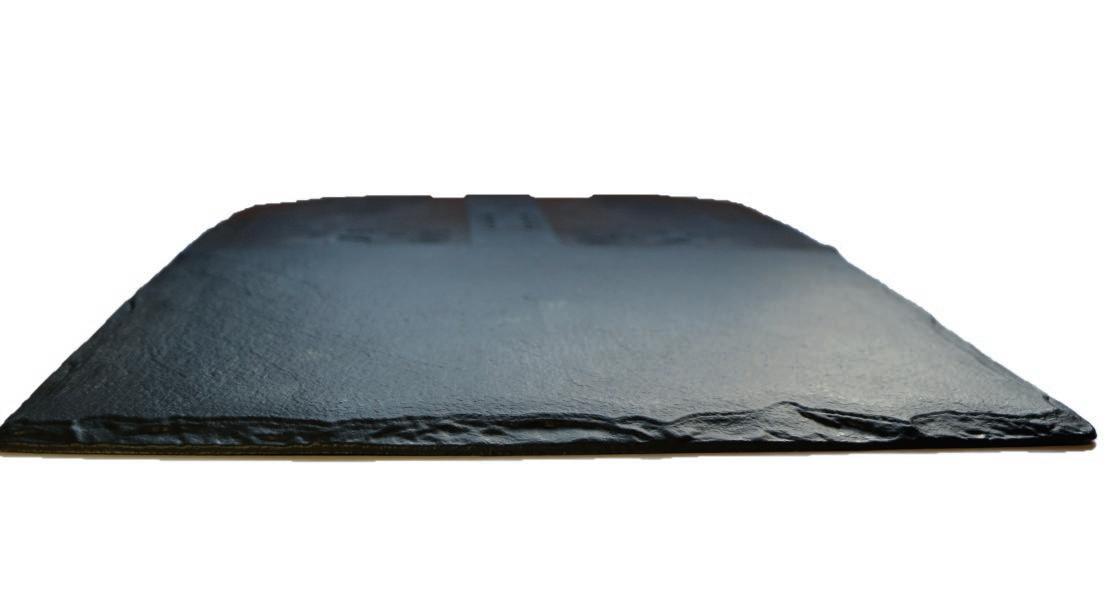
modern-day version of a traditional slate tile. It has all the characteristics you can expect from a traditional slate such as an authentic finish riven edges and unlike natural slate, our Liteslate will not crack break or chip.
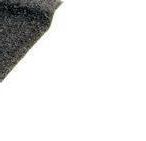

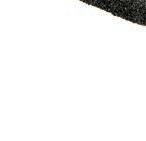
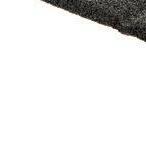

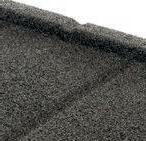

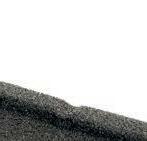

Manufacture seven metal profiles all offering eave to ridge systems in Pantile Profile, to our lightweight roof panels systems; in Slate 2000, Villatile, Ultratile, Profile 49 and Plaintile and now are new Shingle, which all come in a granulated and chic finish, with up to 40 years weather tightness guarantee.
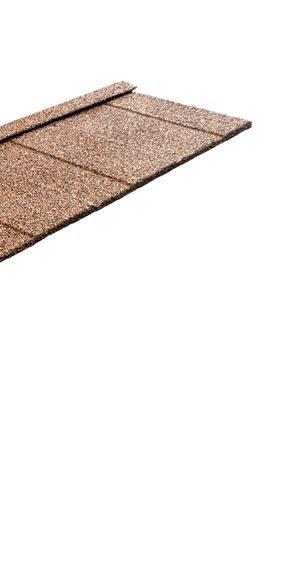

Light weight roofing systems (steel frame systems), is primarily designed to create a roof pitch from the existing flat roof. The systems offer a permanent solution to failed flat roofs that can be used to construct a variety of pitched or curved roof structures incorporating the simplest of gable end design, to the most complex designs.
Facias and soffits which we offer as a made to measure soffit fascia system, using galvanised steel in variable thickness to comply with the anti-vandal and economical uses. All of these can be powder coated to suit our client’s requirements offering the specifier and installer the highest standards of performance visual appeal and long life.
Britmet’s extruded aluminium powder coated rainwater products are made from the highest quality materials and offers the specifier and the installer the highest standards of performance, visual appeal and long life.
Our inhouse technical and estimating departments are on hand to assist in the feasibility of standard or bespoke systems. All supplied within short lead times. Our legion and sentinel system offer the specifier great flexibility in design and style.
Britsky the ultimate way forward for Britmet to provide new housing onto existing housing stock. With no land to acquire no planning restrictions, Britsky can offer our social and private housing providers more out of their existing stock. Britsky can design, manufacture and erect your roof top dwelling using our professional team of engineers, architects along with our specialist team of installers.
Rainscreen cladding is a unique method of cladding or over-cladding a building to provide weather protection for the building fabric and structure.
The Britmet Rainscreen cladding systems allow freedom to create a wide range of creative options, giving the specifiers the opportunity to develop an aesthetically pleasing façade, whilst providing long term performance.
Britmet Facades Rainscreen cladding systems provide a low maintenance, sustainable external ventilated cold façade using aluminium sheet powder coated or anodized which are formed into cassettes available in a variety of horizontal and vertical designs.






Fire sprinkler boxing and FSC compliance –Ignorance is no defence.


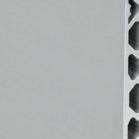






SPECIFIERS, SOCIAL HOUSING PROVIDERS AND CONTRACTORS INVOLVED IN CONCEALING FIRE SPRINKLER PIPEWORK, AS PART OF ONGOING TOWER BLOCK FIRE PROTECTION UPGRADES, COULD BE INADVERTENTLY CONTRAVENING COMPLIANCE AND SUSTAINABILITY POLICIES, AS NON-FSC CERTIFIED PLYWOOD BOXING IS STILL AVAILABLE IN THE UK.
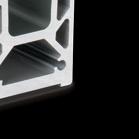
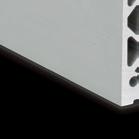

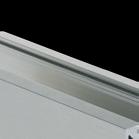

As these products are manufactured from wood, contractors should be purchasing only FSC or PEFC certified products, as required by the government’s ‘Timber Procurement Policy’ (TPP) guidelines, as well as the latest edition of the Timber Procurement Advisory Note (TPAN) from Defra.
Extracts from Defra’s guidance on compliance with the TPP states: Government procurers and their suppliers should have documentary evidence to show the timber supplied is at a minimum from legal and sustainable sources. This evidence should include full chain of custody from the forest source(s) to the end user. Suppliers and buyers must check evidence to verify its validity.






Also, The Forest Stewardship Council (FSC) has stated, ‘If you don’t know where your timber and paper come from, you could be part of the problem’. The FSC’s procurement factsheet provides clear recommendations on procurement procedures and compliance checks that should be made:
• Check that delivery notes and invoices clearly identify the FSC certified products and includes the supplier’s FSC certificate code. In addition, Encasement Limited advises that to be confident of compliance, always ensure that the individual product description for every item listed is identified specifically as FSC compliant.
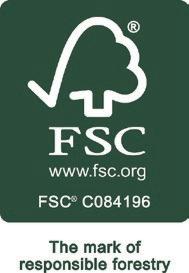



• Specify FSC certified materials when placing your order and let your supplier know that you need them to make an FSC claim on their sale documents.

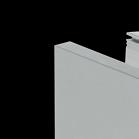

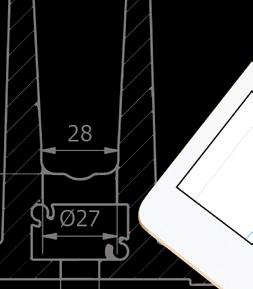


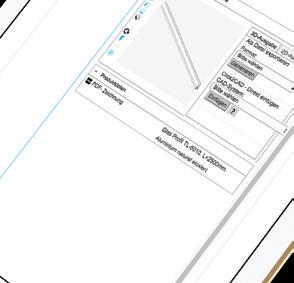



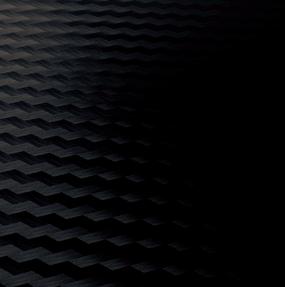
• Source from an FSC certified supplier. All FSC certified organisations are included within the FSC certificate database at https://info.fsc.org
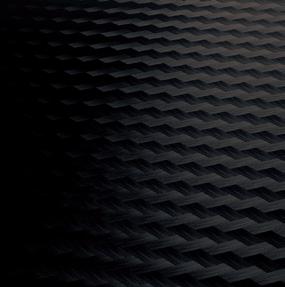
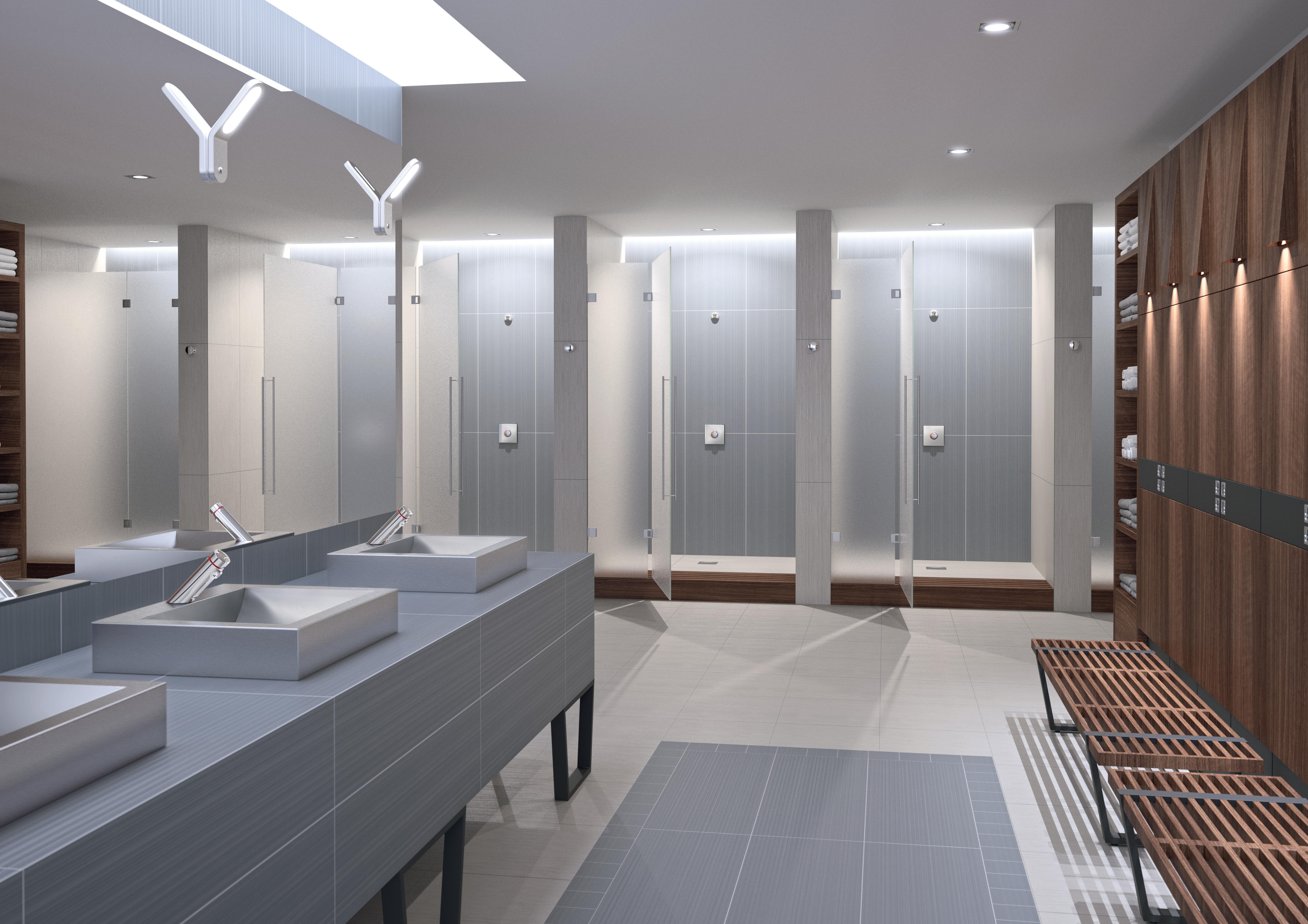

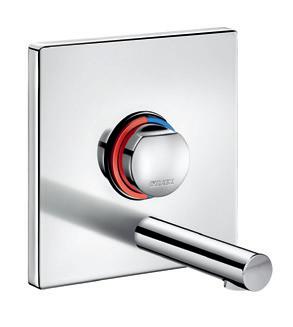
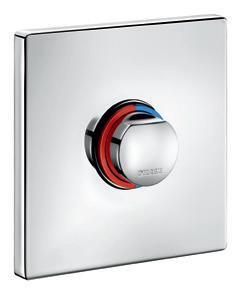

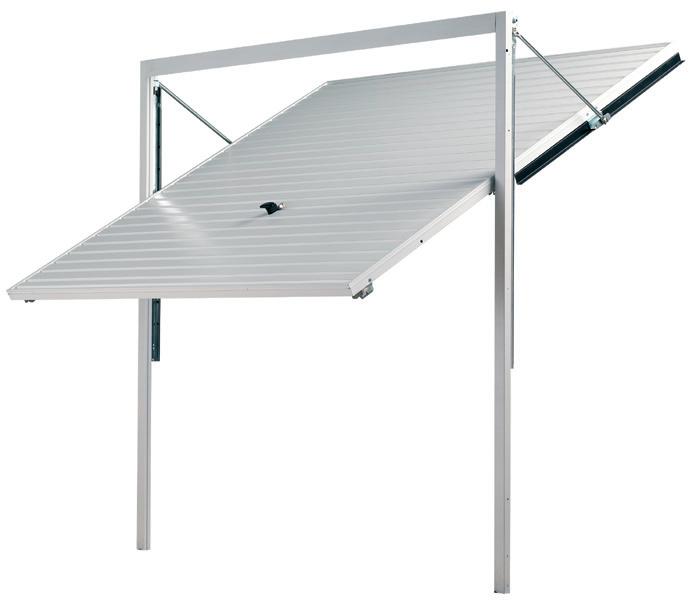
Innovative waste solutions, flexible design options and the ultimate wetroom look with less of the costs or long-term risks – everything about the Mira Flight Level Tray comes as music to a specifier’s ears!

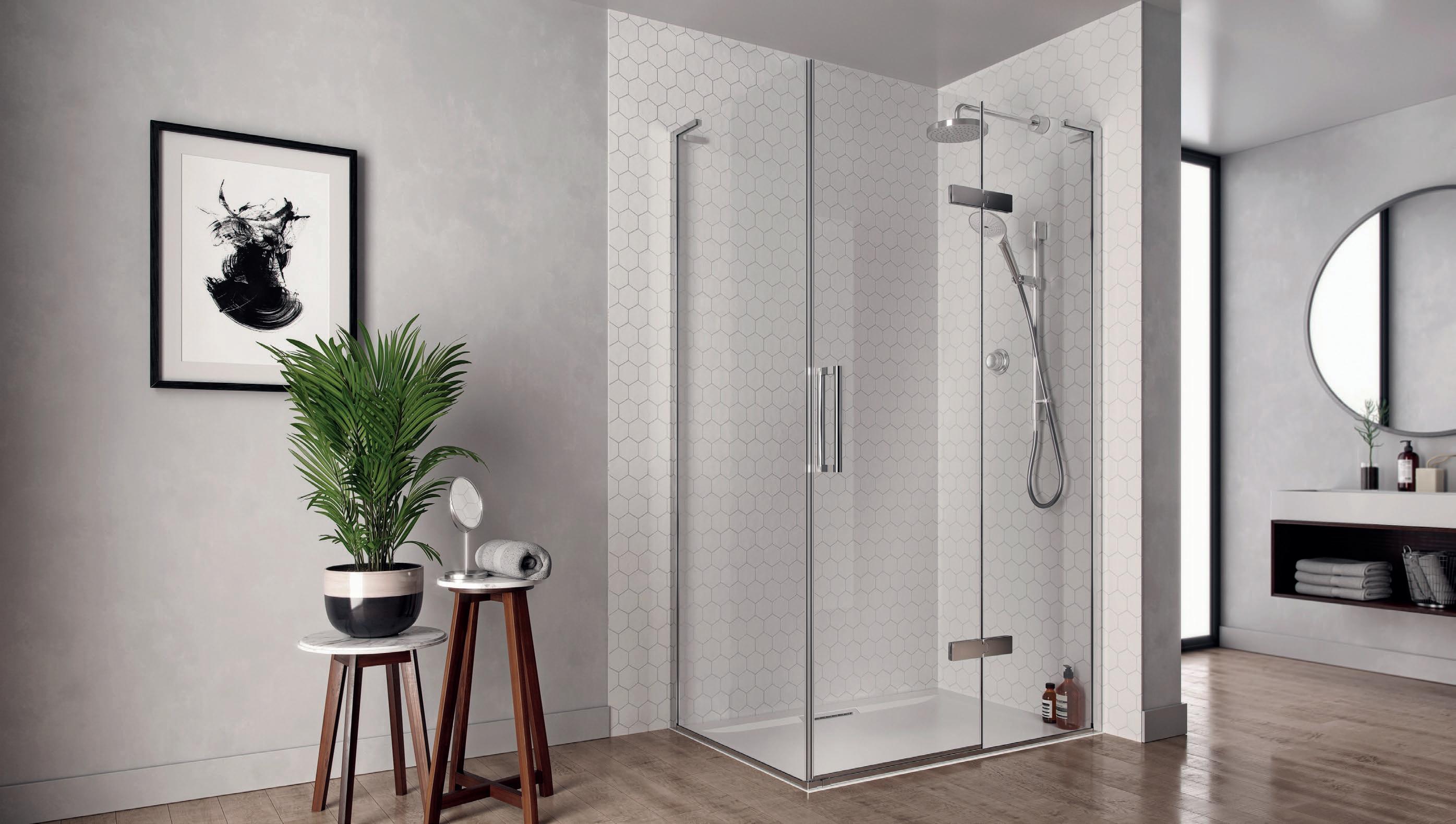
Whilst its contemporary minimalist design makes it a stylish choice, the range of clever installation and maintenance features make it the smart choice too. With this range, what might look like a simple tray is anything but.
Roland Boal, head of industrial design, discusses the level of detail that goes into the design and the variety of benefits for both you as a specifier, and your end customer.
colour and installation options for you to choose from to meet your desired aesthetic requirements. It can be fitted flush to the floor, surface mounted, or installed on riser legs, allowing you to build at a height of your choosing. Available in either White or stunning Slate effect, both colour options provide a neutral effect that’s perfect for new builds. Plus, an anti-slip option is also available in the range to offer extra safety, especially in multi-generational housing.
To enable a smooth installation, saving time and money throughout the process, the waste solution has been completely reimagined. The oblong waste design easily fits between floor joists, whilst the waste pipe can be connected horizontally or vertically for flexible installation. Dependent on the installation need, the waste can also be rotated 180 degrees to connect to the waste pipe. Whichever level tray shape, size or colour you choose, this high spec waste is included as standard, making the job of fitting the tray as hassle-free as possible.
waste that meets NHBC building regulations, but it includes a 50mm slot waste water trap, in keeping with New Build specifications too.
Flexible Design and Installation.
When it comes to creating the perfect look, the Mira Flight Level Tray has a range of

The Mira Flight Level Shower Tray has also proudly been developed in line with the latest industry guidance. Not only does it boast to be the only level tray on the market with a
As with all products within Mira’s Flight range, the new tray is made from durable, acrylic-capped resin stone, is scratch and chip resistant, and features BioCote ® technology to reduce bacteria and mould growth by up to 99.9%. The BioCote ® antibacterial treatment incorporates anti-microbial silver ion technology directly into the Mira Flight Level tray.
For more information about our complete shower trays range visit www.mirashowers.co.uk
Designed for the specifier – introducing the new Mira Flight Level tray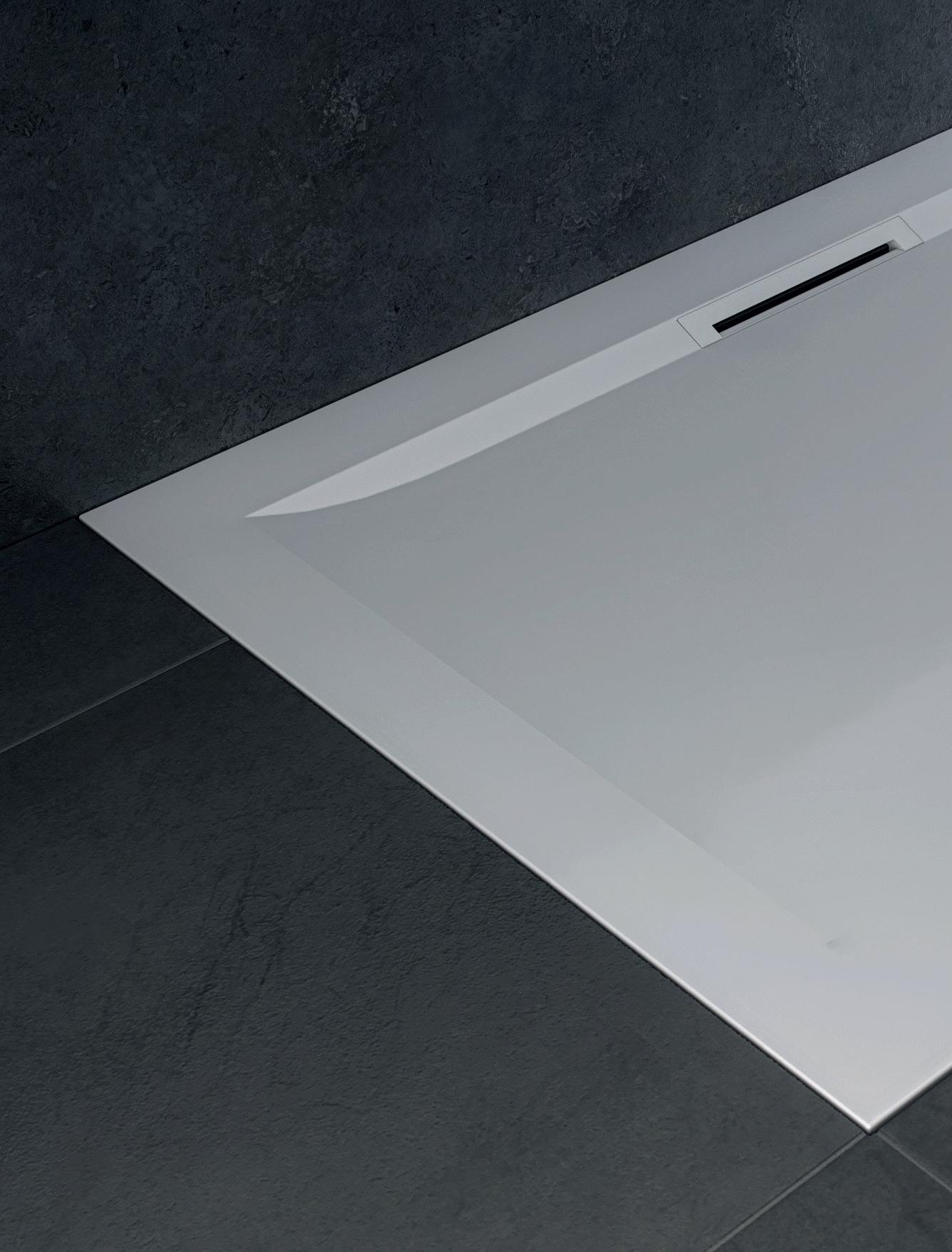

VinylPlus, the Voluntary Commitment to sustainable development of the European PVC industry, recycled 739,525 tonnes of PVC within its framework in 2018 – a 15.6% increase on the previous year. The results were presented at the 2019 edition of the VinylPlus Sustainability Forum in Prague, Czech Republic, where the industry shared further progress towards increasing the sustainability performance of PVC.
Held on May 9th and 10th, this year’s theme ‘Accelerating Innovation’ examined the challenges and opportunities presented by new technologies in shaping the PVC sector’s future in the context of the circular economy.
The Forum attracted more than 170 participants from 32 countries including representatives from the European Commission, European Parliament, the Czech Ministry of Environment, the United Nations, NGOs, academia, specifiers, designers, recyclers and the PVC value chain. Presentations and panel discussions by top-level experts revolved around the three sustainability pillarseconomic, social and environmental - and how innovation is impacting the PVC industry and its journey to sustainable development.
Despite regulatory constraints, VinylPlus General Manager Brigitte Dero announced that the PVC industry recycled an all-time high of nearly 740,000 tonnes – 92.4% of the VinylPlus’ 2020 target. Recovinyl remains the main contributor, registering 734,568 tonnes of recycled PVC. Cumulatively, almost 5 million tonnes of PVC have been recycled since 2000.
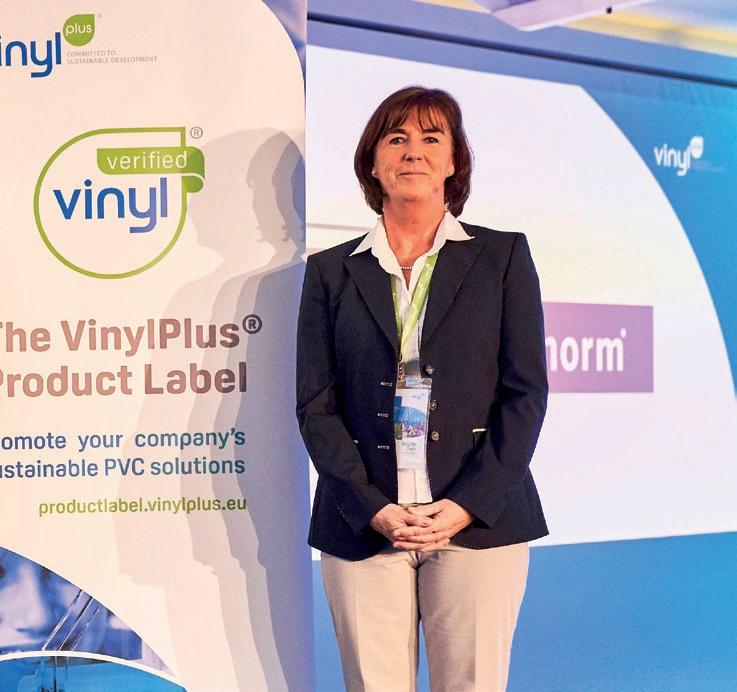
“VinylPlus continues to be a frontrunner for the circular economy,” commented Brigitte Dero. “Through our Voluntary Commitment, we are making continuous progress towards our sustainability goals amid the development of EU policies impacting the plastics sector.”
The Forum was opened by the Czech Minister of Environment, Richard Brabec, who emphasised the need for the sustainable management of plastics in the context of the circular economy. He called for an uptake of both recycling and the demand for recycled products.
Vinyl Plus
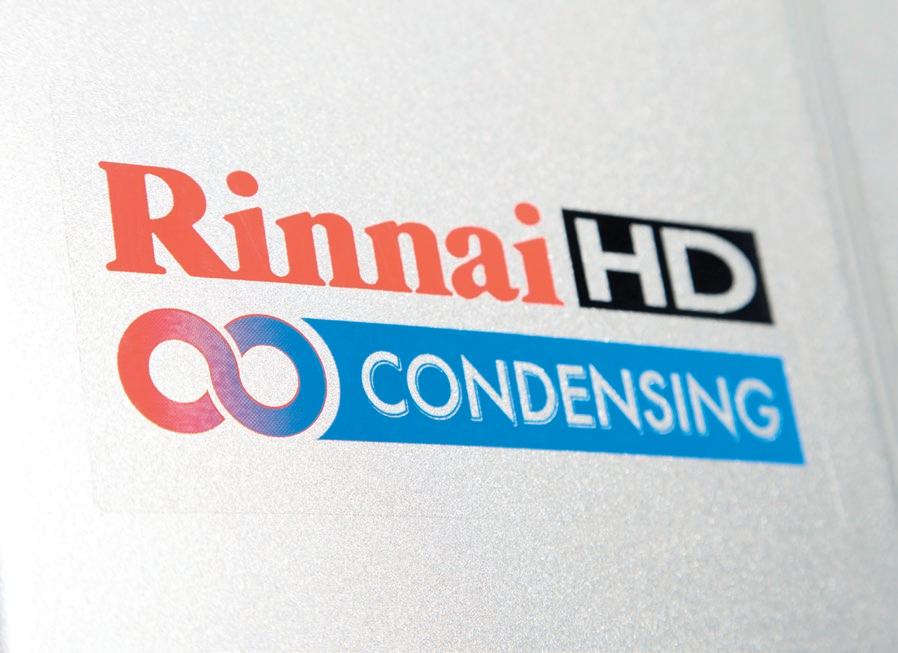
Rinnai is now offering free training courses to any installer or contractor who wants to extend their business and offer service and maintenance to their customers.
The courses will include comprehensive training on Best Practise of system design, sizing, installation, service, maintenance, regulations and legislation both current and pending.
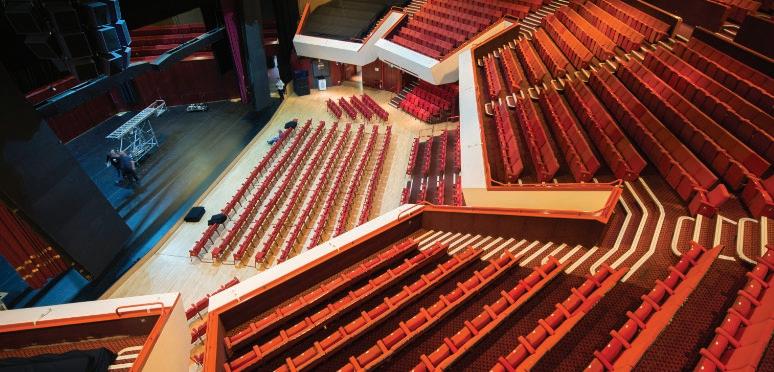
There is an end user expectation of being offered Service & Maintenance plans largely as a result of the domestic boiler market and other consumer appliances. Rinnai has seen enquiries and demand increase in recent years.
Rinnai produces over 12 million gas appliances every year and the products are distributed globally to all parts of the world. All units are ISO 9001 and ISO 1400I certified (International standard for environmental management systems).
Supported by many optional extras including extensive warranties and fully qualified technical
after sales service teams, Rinnai is the first choice for continuous flow hot water. Rinnai hot water systems fulfil all possible requirements on new or existing projects, providing the optimum solution by using individual or multiple appliances in a cascade system.





The popular Wetroom Design & Specification CPD from CCL Wetrooms, guides Architects through the process of designing and specifying a watertight wetroom. Run free of charge at a time to suit your practice, the 45 minute technical presentation comprehensively covers all aspects of wetroom design and specification. This includes wetroom design & layout, waterproofing, drainage, floor build up and installation. An informative section on how wetrooms can help meet the Lifetime Homes Standard is also covered within the session. The seminar includes a 15 minute question and answer session and all participants will receive a certificate upon completion. The face to face session enables the presenter to respond immediately with advice on any current wetroom projects that architects are working on.
CCL Wetrooms
An all-time high: almost 740,000 tonnes of PVC recycled in 2018 –up by 15.6% from 2017Rinnai











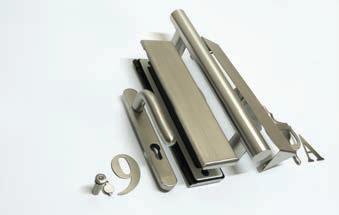
















IAIN ENTWISTLE, PRODUCT MARKETING MANAGER AT MEESONS A.I. LTD, LOOKS AT THE OPTIONS AVAILABLE TO DESIGNERS OF FLEXIBLE OFFICE SPACE WHEN BALANCING SECURITY WITH THE NEED TO MAINTAIN A WELCOMING AND NON-INTIMIDATING ENTRANCE POINT.
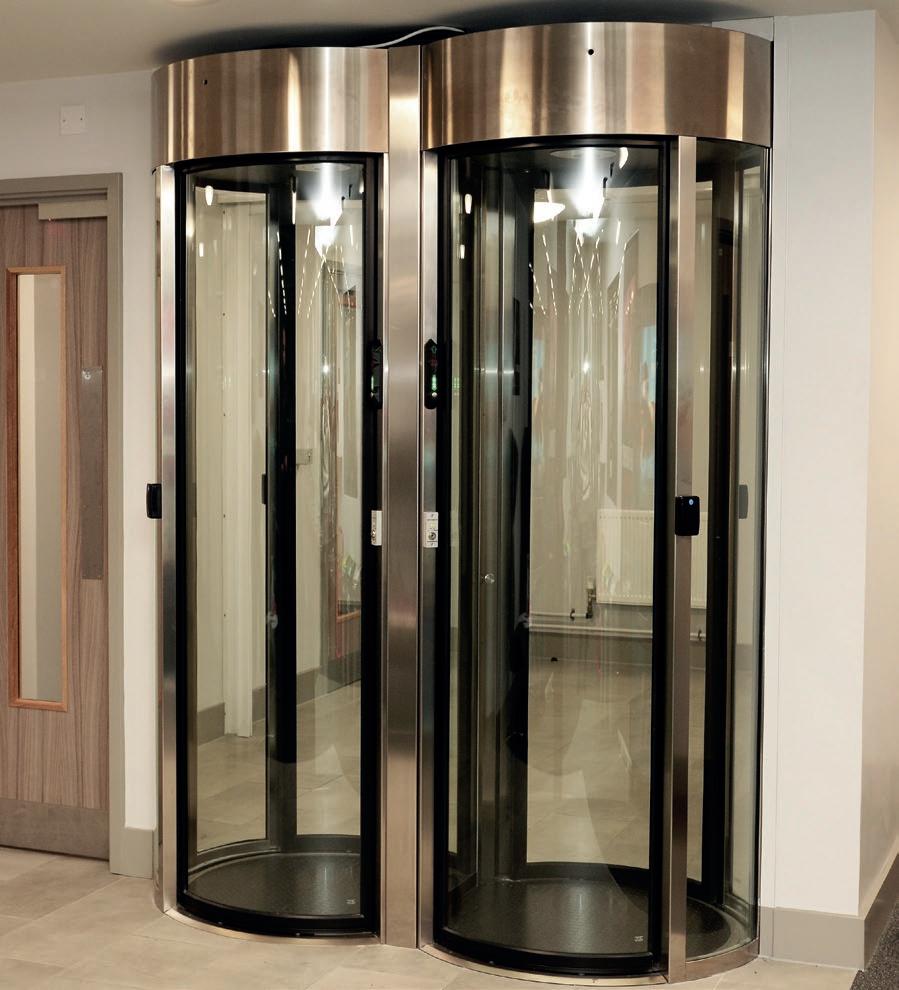
There has been a huge increase in the number of flexible office spaces being built, with a recent report from a large property firm forecasting a 30% annual growth over the next five years. The same report goes on to highlight that flexible workspaces now take up 17% of all new commercial property in London, whilst the footprint outside the capital tripled with Manchester and Birmingham seeing the fastest growth.
They offer ready-to-go office space including furniture, high speed internet connections, shared kitchens and flexible meeting room access and, crucially, physical security measures. However, controlling who is entering the building can be challenging especially where there are multiple businesses all sharing the same space. Intruders can gain access to valuable equipment and data by blending into the crowd, safe in the knowledge that they are unlikely to be challenged because of the transient, ever-changing nature of the workforce. The majority of flexible office spaces are required to provide 24/7 access. As a result physical entrance barriers need to incorporate a number of security features. The starting point is to decide whether you need Speed Gates or Security Portals.
Speed Gates are a good choice if there is a high throughput of people and a manned
reception point. Capable of allowing around 40 people per minute to transit through each lane, Speed Gates can be specified in any number of ‘banks’ for greater throughput. Speed Gates should incorporate anti-tailgating features in case an intruder attempts to closely follow behind the person in front, and alarms on the cabinet in case of a climb over attempt. The alarm alerts the facility manager who can then intervene and apprehend the would-be intruder.
Speed Gates are highly customisable and can be specified with a wide range of materials, finishes and colours such as stainless steel, bronze and Corian, making them contrast or complement the interior design scheme. They can be provided with compact footprints, suitable for smaller entrance areas with restricted space.
Where secure 24/7 access is required, and where there isn’t a reception or mannedsecurity team, then Security Portals are a good choice. They are able to prevent unauthorised access as well as a forced entry attack.
Security Portals operate as a standalone interlocking door system creating a highly secure physical barrier at the point of entry. Security Portals provide an effective method of controlling access through single-person authenticated entry, whilst preventing a person tailgating their way into the building.
Where there is a requirement for a payas-you-go office space, Speed Gates and
Security Portals are available that can be integrated with, and operated using coin, contactless card or NFC payment terminals. This enables your client to operate on either a membership basis or on a pay-as-you go charge to use the facilities, day or night, ensuring only paid users and authorised personnel have access.
Our EasyGate SPA Speed Gate has been specifically designed for pay-to-access facilities and can operate by membership ID card or payment terminal.
Access to the Speed Gate cabinet and coin box is controlled by different safety locks, ensuring only authorised personnel can access either compartment. Having an ability to take revenue whilst unmanned and offering extended operating hours enables businesses to take advantage of additional revenue.
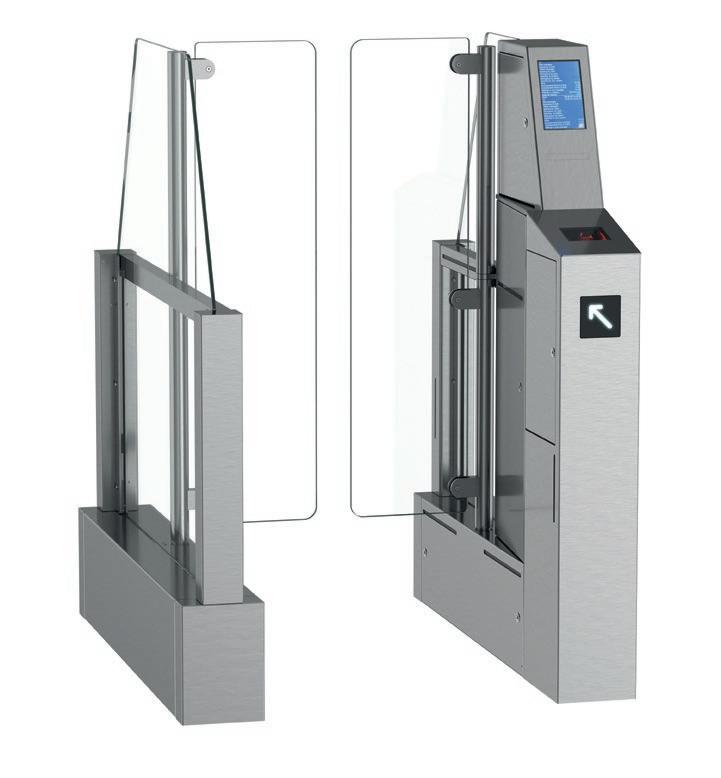
Both Security Portals and Speeds Gates can be integrated with a wide range of access control readers such as cameras, card readers, biometric identification, barcode scanners, people counters or ID cards.
A physical entrance security system should complement the overall look and feel of an office building, whilst providing the level of protection relevant to users’ expectations.
The options available to increase the levels of building security in flexible office spaces have advanced considerably in the last few years. Sustaining the rapid rise depends on specifying an effective physical entry barrier.
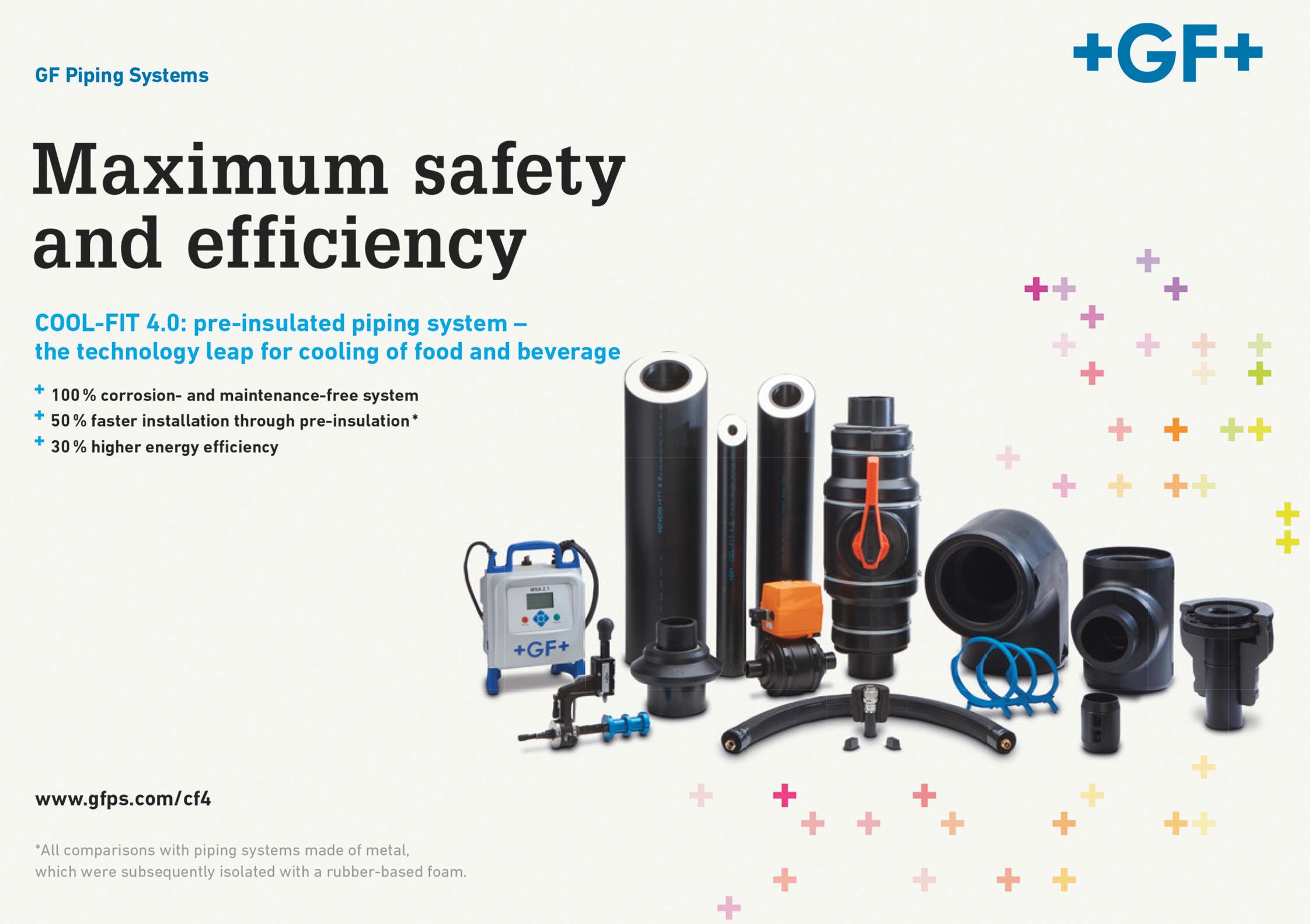





THE WORLD’S DATA STORAGE AND PROCESSING FACILITIES ARE RISING RAPIDLY IN NUMBER AND SIZE, CREATING INCREASED POWER CONSUMPTION AND CORRESPONDING WASTE HEAT OUTPUT. IT IS A CHALLENGE WHICH GF’S COOLFIT PIPING SYSTEMS RANGE AND MODULAR OFFSITE FABRICATION CAPABILITIES ARE IDEALLY SUITED TO MEETING.
The continued growth in E-commerce, Cloud storage and connectivity across industry are set to need more data centres, while the energy required for cooling them has risen to 50% of their total power usage. It is therefore crucial for both the operators and Grid viability that energy wastage is cut to a minimum: with factory insulated COOL-FIT installations improving system performance by up to 30%.
It is therefore crucial for both the operators and Grid viability that energy wastage is cut to a minimum: with factory insulated COOL-FIT installations improving system performance by up to 30%. This translates into potentially massive savings in terms of both money and carbon emissions over the life of the facility, while COOL-FIT also provides time savings during the initial construction programme.
M&E specialists and main contractors can call on GF Piping Systems’ expertise and experience in supplying preassembled pipe modules, complete with actuated valves, to speed installation and commissioning of cooling systems. And with production sites in 32 countries worldwide, GFPS can assist in the support of data centre projects in the often remote locations, where they are required.

COOL-FIT 4.0 can operate at temperatures from -500 to +600 Centigrade. The Head Project Manager at GF Piping Systems, James Chandler, commented: “The systems we provide make it simpler for all parties to install or modernise data centres faster: including responding to the increasing heat generation by footprint, as servers increase their power usage. They improve energy efficiency considerable compared to alternatives and enable virtually maintenance free operation throughout the entire life of the data centre.”
Overall GF Piping Systems’ modular fabrications can deliver both time certainty and capital savings while helping addressing environmental concerns over carbon emissions and water security.
WITH THE NEW WILO STRATOS-MAXO PUMP, DESIGNED AND INTRODUCED FOR USE IN LARGE RESIDENTIAL PROJECTS AND LIGHT COMMERCIAL ONES, WILO HAS SEEN FIT TO DEFINE ‘SMART’ TO DISTINGUISH THIS INCREDIBLE NEW PUMP FROM ANYTHING THAT HAS GONE BEFORE.
This new pump is now available in the UK and Ireland. The WiloStratos MAXO offers greater efficiency, connectivity and comfort than ever before. It is the first pump which has an intuitive user interface – that makes installation and operation easier than ever before. The Wilo-Stratos MAXO also redefines system efficiency. By featuring innovative energy-saving functions and new control modes it attains maximum system efficiency and the highest level of compatibility with existing systems.
Wilo understands a ‘smart-pump’ to be a new category of pumps, which goes far beyond its previous high-efficiency pumps or pumps with pump intelligence. Only the combination of the latest sensor technology and innovative control functions - for example Dynamic Adapt Plus and MultiFlow Adaptation – bi-directional connectivity using Bluetooth, integrated analogue inputs, binary inputs and outputs, and the Wilo Net interface, software updates and excellent usability, thanks to the Setup Guide, the
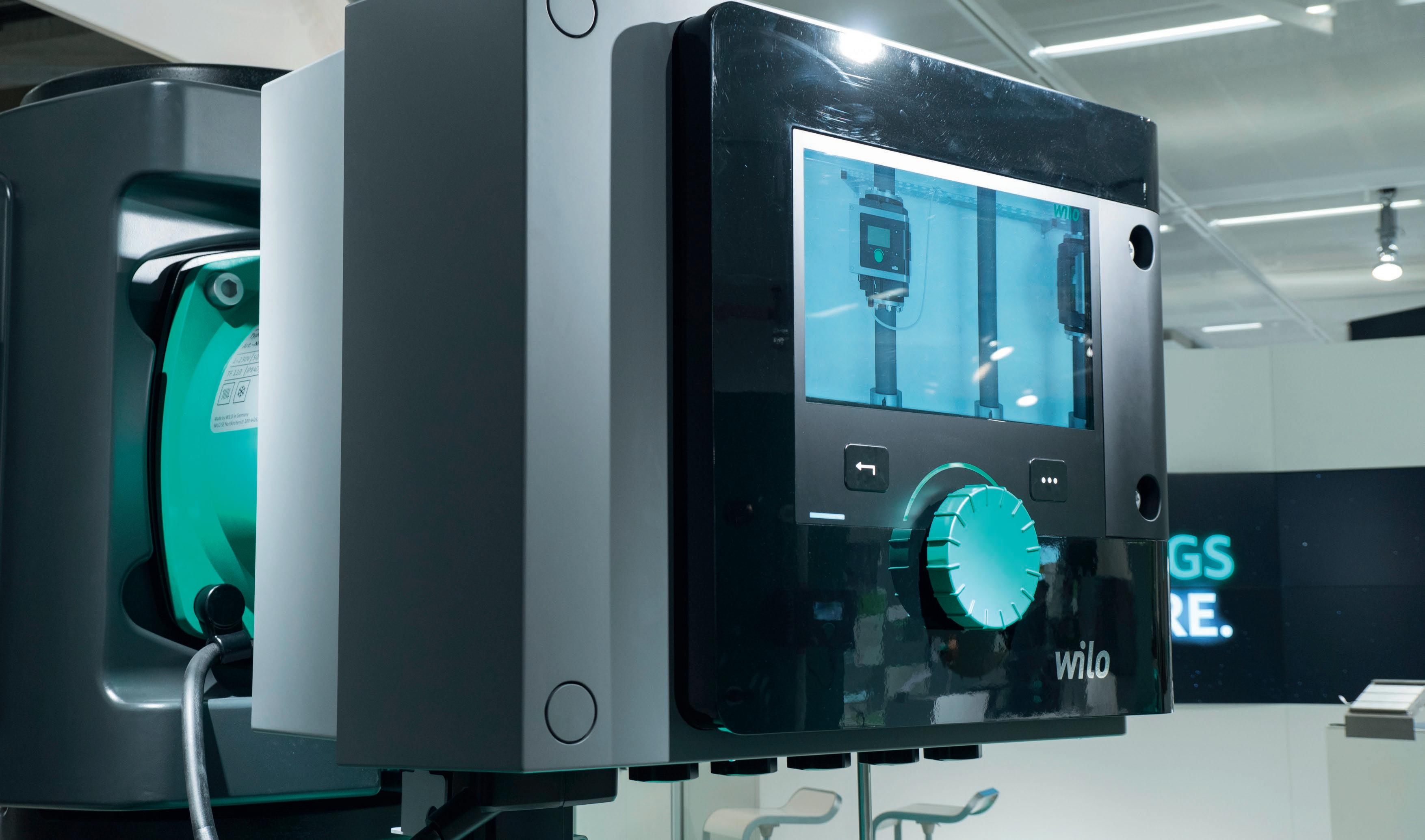
preview principle for predictive navigation and the tried and tested Green Button Technology – that’s what makes this pump, a smart-pump.
Using this definition, Wilo introduces the Stratos MAXO as the world’s first true smart pump. The addition of the green button is a new feature for the WiloStratos MAXO: “The new Green-ButtonTechnology is the successor to our red button and combines proven handling with new and optimised functions,” says Wilo UK’s Gary Wheatley. “The analogue and digital interfaces, which are still an optional feature only available via IF-Modules for the Stratos, will now come as standard for the Wilo-Stratos MAXO. The latest communication interfaces – Bluetoothenable it to be directly connected to mobile devices while “Wilo Net” offers a new standard interface for connectivity among Wilo products, for example, to control multiple pumps - features that make our Stratos MAXO one of the best connected pumps on the market.”
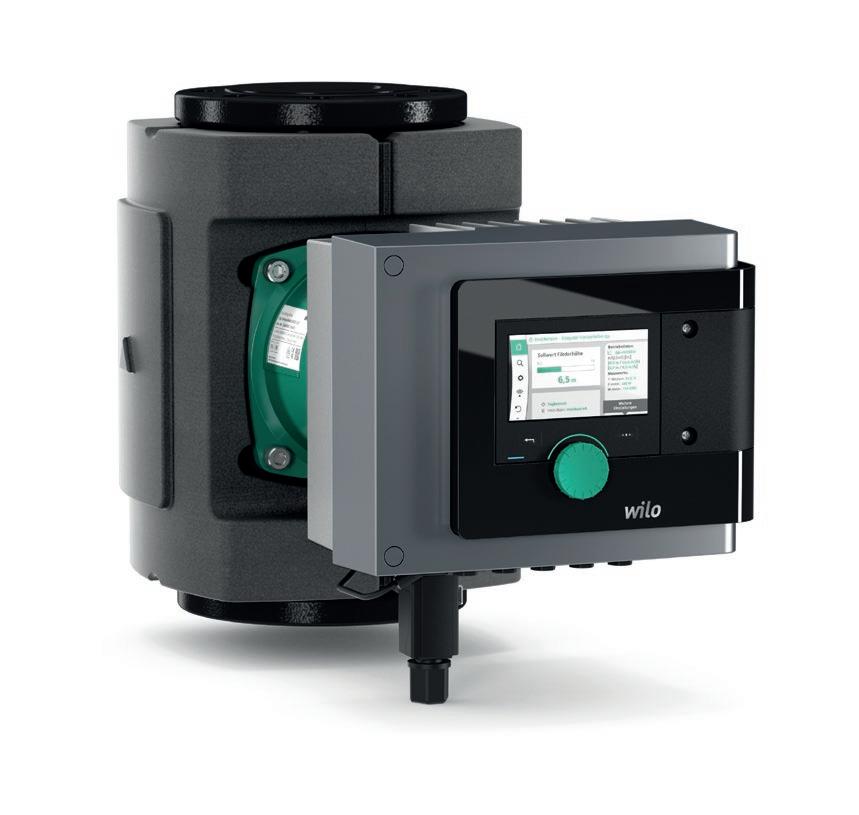
Additional CIF modules offering seamless integration into the world of bus-systems are available.
It’s the pump offering the highest system efficiency on the market, thanks to the optimised and innovative energy efficiency functions such as ‘Multi-Flow Adaptation’ and ‘No-Flow Stop’ along with an outstanding EEI ≤ 0.17.
To find out more, visit www.wilo.co.uk or call 01283 523000 for more information.
Wilo
features. Subject
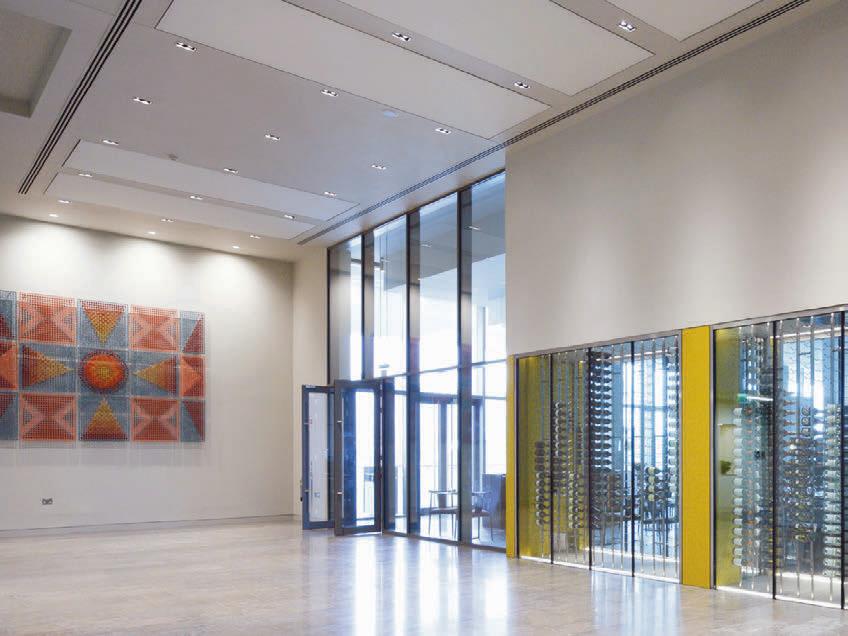
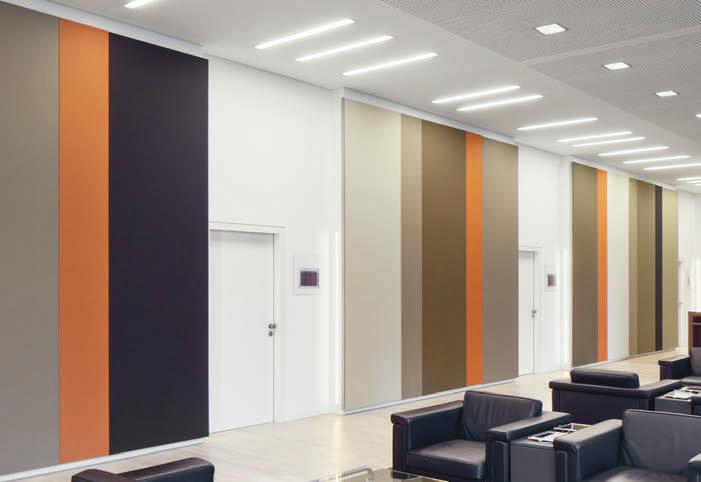
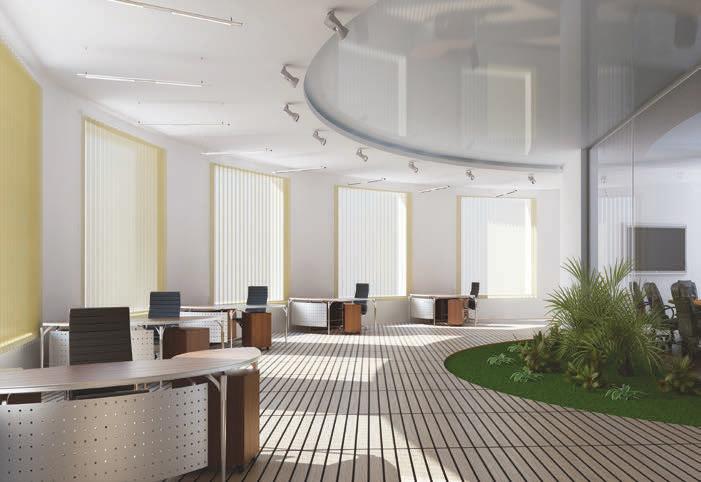
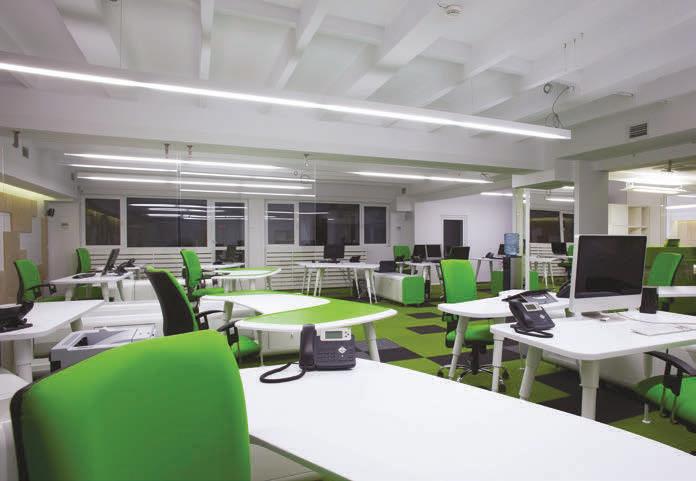



WITH OVER 15 YEARS OF HIU SUPPLY UNDER THEIR BELTS, EVINOX HAS UNVEILED THEIR LATEST RANGE OF MODUSAT® XR ‘SMART’ HEAT INTERFACE UNITS, WHICH PROVIDE M&E CONTRACTORS AND CONSULTING ENGINEERS WITH A “WHOLE LOT MORE” FOR A “WHOLE LOT LESS” DUE TO THE MYRIAD OF HIDDEN EXTRAS.
Smaller, more compact dimensions; the ability to deliver high performance at low primary flow temperatures; TCP/IP communications connectivity; and new, lower output models to allow cost-effective compliance with the latest industry design standards are but a few of the ways Evinox ModuSat XR models offer more features, value and performancebut with less space requirements, lower heat network operating conditions, and less time on site to install, commission, support and maintain - than ever before.
Building on Evinox’s BESA-tested range of Smart Heat Interface Units, the latest ModuSat XR and XR-ECO Twin Plate HIU’s have been enhanced to provide the same great performance but in a package requiring 27% less space in the home
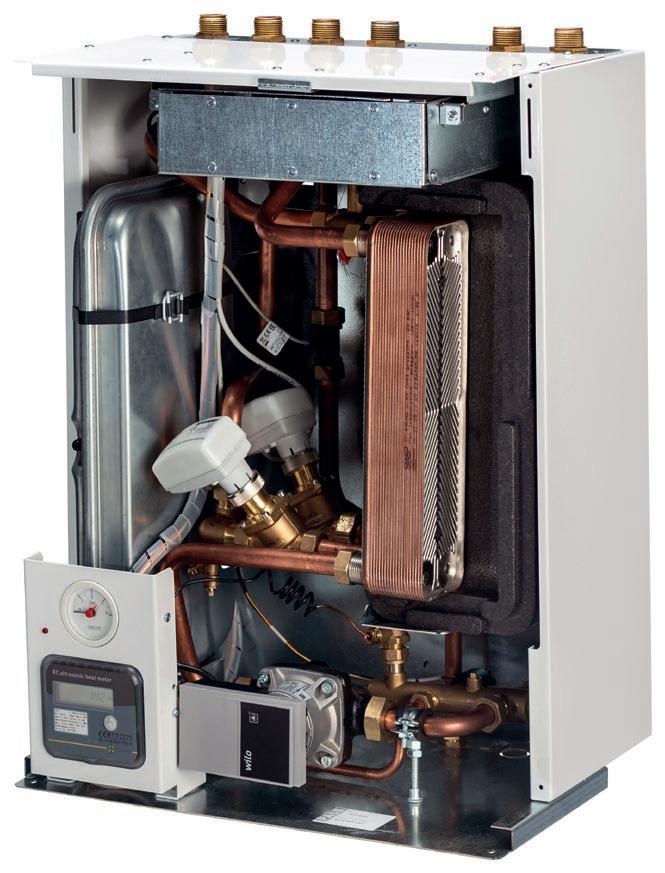
than before*1. Units are extra compact, ideal for tight installation constraints and help to minimise the size of prefabricated cupboards. The new units have been “designed by engineers for engineers”, with a real focus on providing flexible pipework connection options, easy access to key components and simple installation and maintenance.
The range has also been extended to include smaller ModuSat XR & XR-ECO TP 30 units. These are perfectly placed to meet the recommendations in the soon to be released CIBSE ADE Code of Practice v1.2, which states that designers should specify a maximum of 25kW output for Studio apartments and 30-35kW for 1 & 2 bed properties.

Factors that contribute towards the environment include a comfortable temperature and acceptable noise levels.
Many offices are located close to transport links and in busy town centres where outside noise levels are high, which can distract attention and make people less efficient at work.

Selectaglaze secondary glazing set 100150mm from the primary window and fitted with standard glass can substantially reduce noise levels by 42-45dB and even higher levels if a heavier glass is chosen. Many offices are still found within older buildings, often in city centres or around transport hubs. These were constructed with less thermally efficient materials and in times when noise was not quite such an issue.
Selectaglaze secondary glazing is fully fabricated in-house and delivered to site by Selectaglaze installation teams. Works can be planned for vacant rooms or low occupation areas during normal hours, whilst busy areas can be dealt with outside normal working hours. Many schemes will include wall insulation and the secondary glazing can fit within this to become an integral part of the overall design.
Founded in 1966, Royal Warrant Holder Selectaglaze has gained a reputation as a leading secondary glazing specialist, creating sensitive designs with low visual impact. Literature and guidance notes covering acoustics, thermal performance and added security are offered together with a technical advisory service and RIBA approved CPD Seminars.
Selectaglaze will be exhibiting at London Build 2018 in Olympia, London at Stand G36 on the 23rd -24th October.
Selectaglaze
WE









Specialists for over 25 years, Xtralite offers rooflights in every conceivable shape and size. From traditional to modern including a bespoke design service with responsive support. British made to the highest quality standards you are assured of excellent quality standards, thermal performance and safety compliance. Contact us now for your free design consultation. Call 01670 354 157 or visit www.xtralite.co.uk/light-for-life









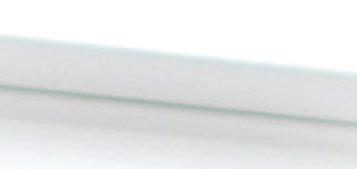





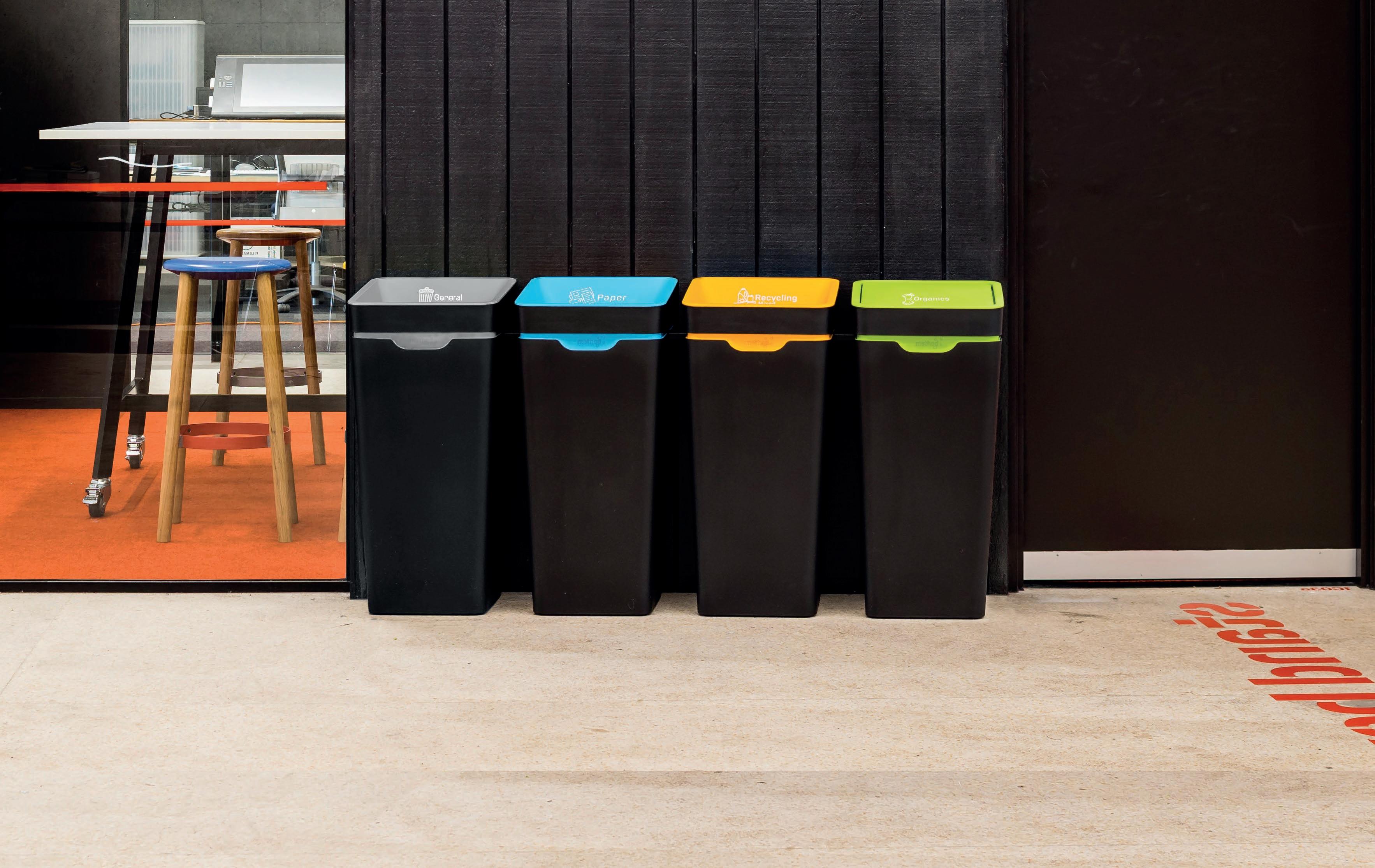
ROCKFON ARE IMMENSELY PLEASED TO HAVE CONTRIBUTED TO A SUCCESSFUL COMPLETION OF THE STUNNING, NEW, STATE-OF-THE-ART ROYAL PAPWORTH HOSPITAL ON ITS CAMBRIDGE BIOMEDICAL CAMPUS SITE.
Anumber of studies have demonstrated that appropriate design has a desirable impact on clinical outcomes and the cost of healthcare buildings.

As part of that optimum acoustics can help patients sleep better and reduce stress. A hygienic, well-lit healthcare environment can also positively affect staff and visitors too. Rockfon is proud to retain Department of Health ProCure22 preferred supplier status.
Its non-combustible, acoustic stone wool ceiling and wall solutions create sustainable, beautiful spaces which protect people from noise and the spread of fire while making a valuable contribution to the healing process.
Rockfon Blanka® D edge tiles were installed in two sizes in the main entrance hall peripherally to the atrium and throughout arterial walkways.
Durable Rockfon Blanka has a smooth, deep matt, non-directional super white surface with high light reflection (87%) and light diffusion, which contributes to energy savings. The range also performs to the safest level in reaction to fire (Class A1).
Elsewhere within the wards at Royal Papworth Hospital, Rockfon® MediCare® Standard has been installed using a mixture of ceiling tile sizes.
The resilient, hygienic Rockfon MediCare range has been specifically developed for use in healthcare environments. The tiles have an easy to clean surface and are resistant to all ubiquitous bacteria including MRSA.
Within clinical treatment areas, Rockfon® MediCare® Plus was specified as it is ideal for demanding healthcare applications and durable enough to withstand specialist
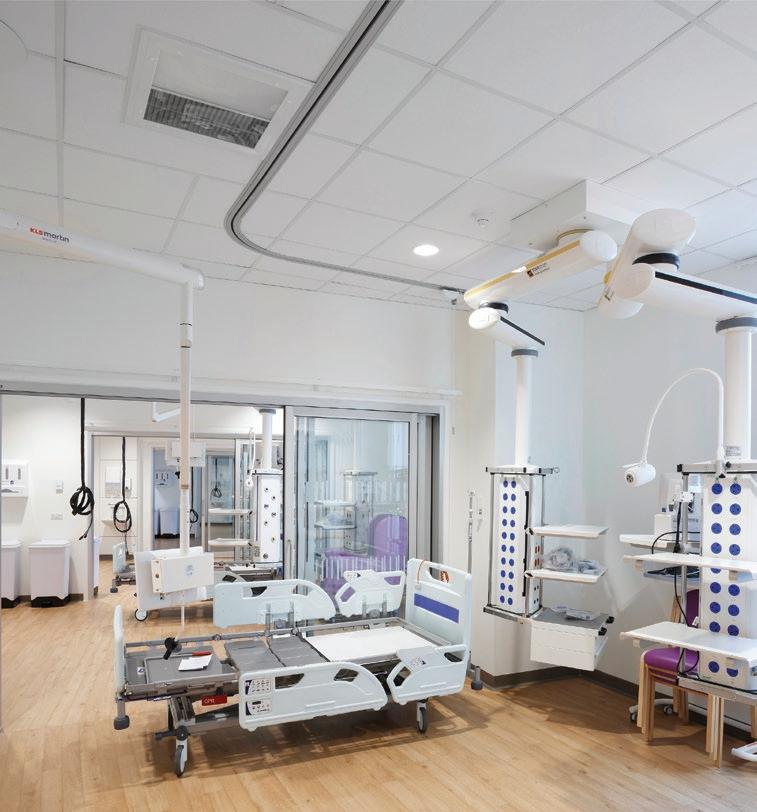
steam and high-pressure cleaning (HTM 60 compliant. Rockfon® System MaxiSpan™ was used within the hospital’s myriad of corridors.
Rockfon
The new TORMAX Hermetic automatic sliding door system delivers a high quality, technologically advanced solution for any location that requires an air-tight entrance, such as operating theatres, quarantine zones and hospital laboratories.
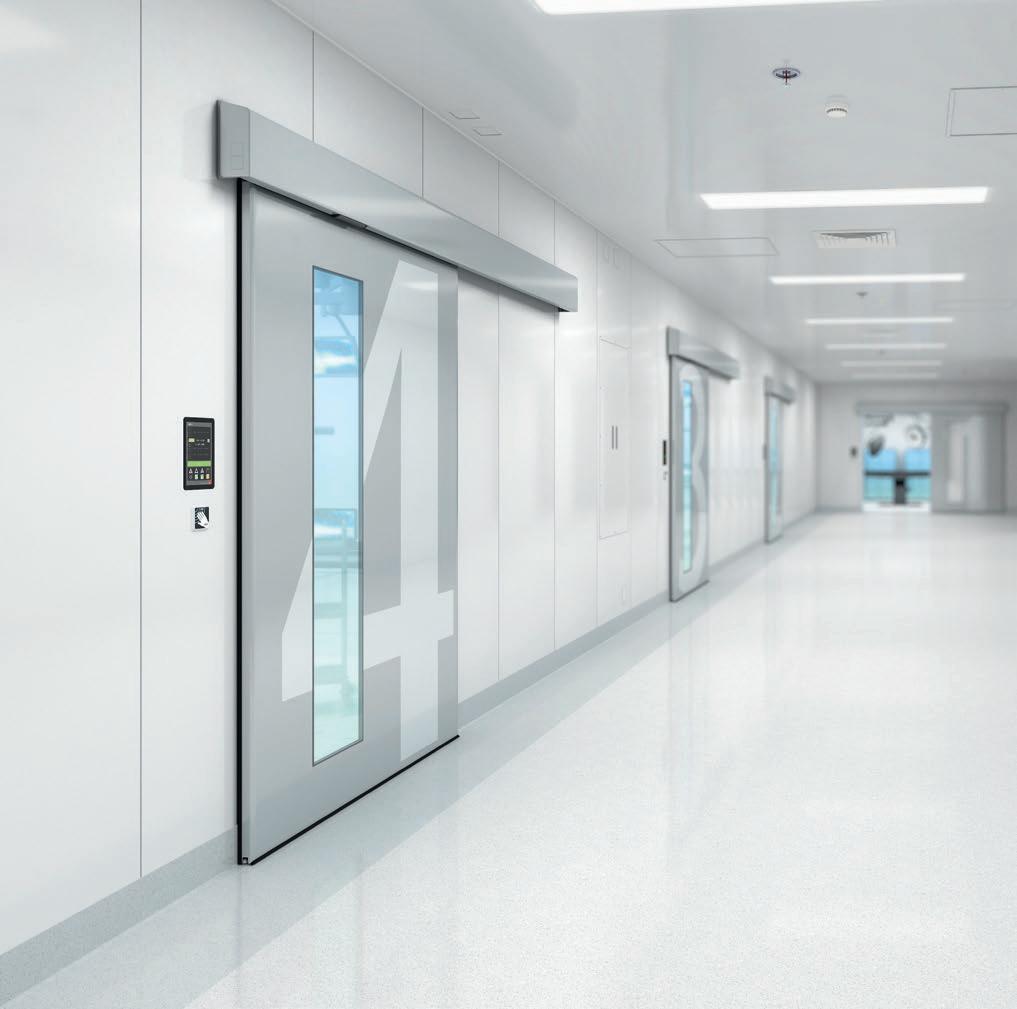
Delivering unique, all-round sealing, the door leaf automatically slides closed before being fractionally lowered and then pressed firmly against the integral door frame. This ingenious mechanism ensures the TORMAX Hermetic meets the highest safety standards and requirements for air-tightness and is certified to EN16005/DIN 18650.
Security expert Abloy UK is inviting visitors to IFSEC 2019 to learn more about its innovative new global vision, ‘Abloy - For Trust’, and meet the company’s new brand ambassador, Finnish motor racing icon Valtteri Bottas. Held on 18th – 20th June 2019 at ExCeL London, IFSEC International is Europe’s leading security event and the only global stage committed to the future of integrated security. Valtteri Bottas - who is currently top of the Formula 1 leaderboard - will be on the stand to explain why he is the ideal match to embrace and reflect Abloy’s brand values.
The slim and elegant door drive measures just 208x135mm and features sophisticated technology that allows easy operation of the sliding door as well as exceptional reliability, ensuring low ongoing maintenance costs. The Hermetic system is suitable for door opening widths of 8002000mm, with a maximum height of 2500mm.
Allowing a range of aesthetic yet practical options, the door leaf surface can be finished in stainless steel or from a wide variety of HPL coatings, with windows located as required. Lead inserts are a practical option for radiation protection.
Abloy launches global vision and elite racer brand collaboration at IFSEC 2019
After extensive research and consultation with key supply partners, Comar Architectural Aluminium have developed 9P.i High Performance Framing, Windows and Door System.


A thermally efficient futureproof facade system was required, with off-site semi unitised manufacture and value engineering solutions that reduced material content. Comar 9P.i High Performance Framing offers two options of construction, ladder frame or mitre frame, 9P.i windows and 9P.i doors hang directly from the frame, reducing the need for additional outer frames, reducing costs. As we’ve reduced the metal content Comar 9P.i has slim sight-lines, which increase the glazed area to power down U-values. With options for including thermal foam, U-values are as low as 0.77.

As NHS Trusts prepare to implement new funding to provide specialist accessible toilets- aka Changing Places- one company is reminding them of the need to ensure the facility delivers on its promise.
The Department of Health & Social Care has announced £2m to fund at least 100 Changing Places assisted accessible toilets in NHS hospitals throughout England.

Closomat, Britain’s leading supplier & installer of such facilities, is also the only company that can offer complete project management of the installation. Uniquely, it is also the only company of its kind that is fully CDM (Construction Design & Management) compliant.

Warns Claire Haymes, Closomat CDM Compliance & Project Co-Ordinator, “Disabled people make up more than a third of patients who access NHS services; they also access those services more than able people. Many of them need the extra space and equipment provided by a Changing Places, but not available in conventional wheelchair-accessible toilets. Yet only about 20% of hospitals in England have Changing Places.”
Closomat has been involved with the Changing Places campaign almost from the outset, and was the original campaign sponsor. It has supplied and installed hundreds of Changing Places over the past decade, as both new build and refurbishments. Uniquely, it can not only supply and install, but, in-house, provide postinstallation service & maintenance.
The company is now the ‘go to’ provider for away from home accessible toilet provision, including Changing Places. Its website www. clos-o-mat.com is acknowledged as a key resource featuring design guidance, white papers, CAD blocks, NBS specification clauses and case studies.
The expertise within the company represents the combined wealth of knowledge amassed from almost 60 years’ helping disabled people optimise their dignity and independence in the bathroom, at home and away.
ClosomatThe new Royal Papworth Hospital is accepting its first patients this month after the installation of non-combustible insulation.
Construction of the new hospital in Cambridgeshire began in 2015, but the project was delayed to ensure that it would meet the highest standards in fire safety.
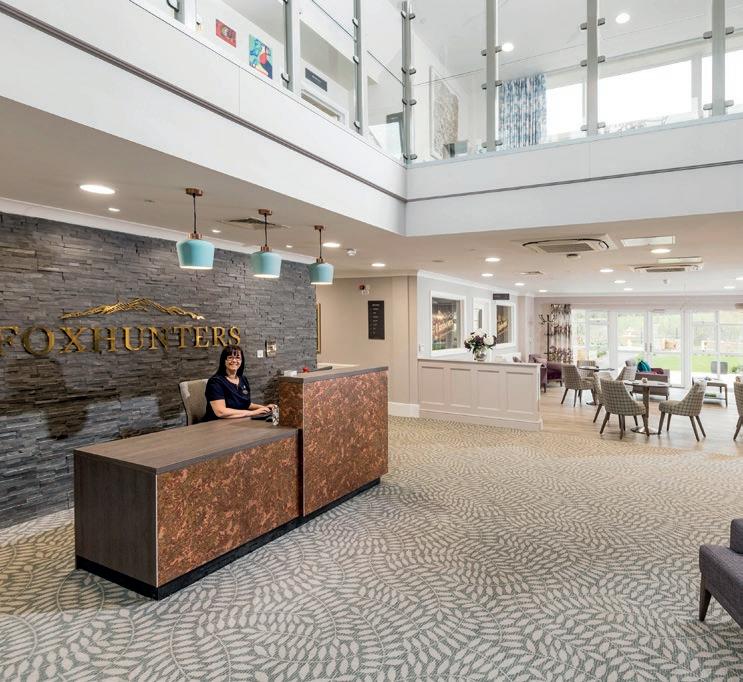
Issues with the original insulation meant patients and staff had to continue using the old hospital while an alternative solution was found.
5,500m² of high-performance, non-combustible SFNC insulation was sourced from British manufacturer, SuperFOIL Insulation, enabling the hospital to be completed.

SuperFOIL is one of the UK’s leading manufacturers and suppliers of multi-foil insulation and SuperFOIL SFNC is the only insulation of its kind to be certified by BRE as European Class A1 Non-Combustible.
As the product is easy to apply and measures just 20mm thick, the exterior design of the hospital was unchanged and construction was able to move ahead quickly.
danfloor take pride in sourcing the most sustainable and forward-thinking suppliers, which is why their Evolution and Economix Collections are made from the Innovative ECONYL regenerated nylon yarn supplied by Aquafil.
ECONYL is made by recovering nylon waste such as old carpets and fishing nets from the oceans and turning it into virgin quality nylon.
ECONYL regenerated nylon offers endless possibilities and can be recycled at the end of its life.
Creating collections using the ECONYL regenerated nylon yarn doesn’t mean you have to compromise on performance as this fibre delivers exceptional performance features including; - Class 33 heavy-commercial use certification, Colour fast solution dyed fibres, soil and stain resistant properties and when combined with danfloors Ti Bac; a spill safe impervious membrane, making both Collections ideal for a number of sectors including healthcare.
Danfloor’s Evolution Collection offers a range of six striking designs; from subtle to bold statement pieces in a selection of on trend colours, providing the ideal foundation to create a stunning interior design scheme. Evolution can be combined easily with the more tonal Economix collection creating a perfect foundation for your commercial installation. To find our more and request free samples visit www.danfloor.co.uk danfloor
Clifton Park Hospital in York, advised by A J Gastech - has chosen Rinnai to upgrade its hot wáter heating system to meet the increasing demand whilst staying economically and environmentally efficient. Clifton Park Hospital opened in 2006 has first-class medical facilities including 24 beds, two theatres, a day case unit, a large outpatient department with X-ray facilities and on-site physiotherapy, including a small gym area. In 2018, the hospital opened a new outpatient department with 11 consulting rooms, two treatment rooms and x-ray facilities.
RinnaiA2-rated (to BS-EN 13501-1) SureClad Engineered
The SureClad specification for the Market Street student accommodation project in Newcastle Upon-Tyne follows the installation of Shackerley’s A2-rated engineered stone system for Watkin Jones’ St Mungo’s project in Glasgow. In both cities, the durable, versatile material has been used to provide design flexibility and complement the aesthetics of local architecture, while ensuring a robust façade with proven fire safety. A 225-bedroom student accommodation development, consisting of 46 studio apartments, two DDA rooms and 177 bedrooms arranged in clusters, the Market Street project needed to meet strict planning guidelines to remain in context with surrounding buildings.
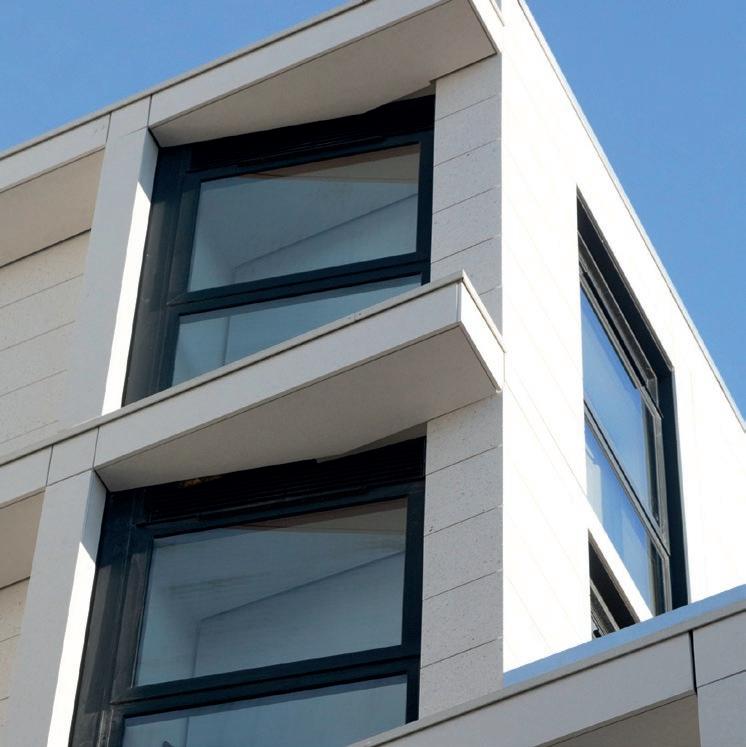


Shackerley’s SureClad Engineered Stone façade system was specified in two white colourways; a pure white with light grey flecks and a mottled white, both in a honed finish. These subtle variations have been used to create interest and depth for the façade, with the different colourways used for the beams and the flat areas of the elevations. In addition, a small feature area has been completed using brick red SureClad ceramic granite in a rustic, textured finish at ground floor level.
Large format 3050 x 1240mm panels were used for the majority of the façade, with each panel precision-fabricated at Shackerley’s ISO 9001:2015 accredited Lancashire production
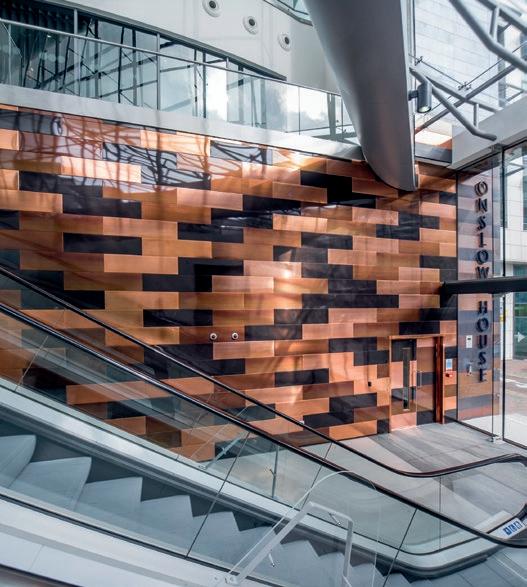
Shackerley also fabricated more than 100 different individual façade components for the details of each elevation.

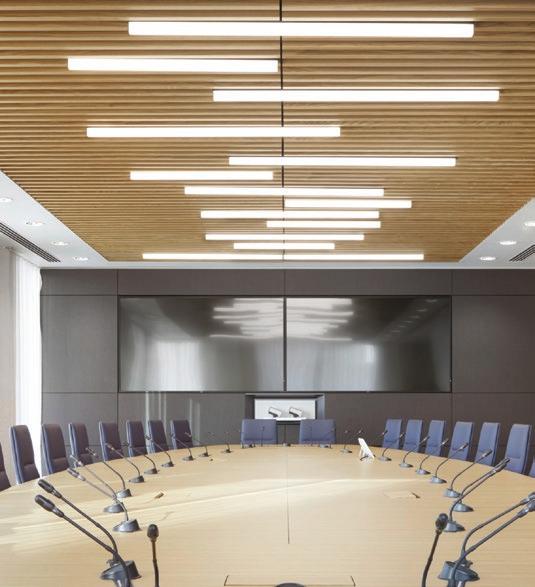

Watkin Jones’ project manager commented: “We are the largest provider of student accommodation in the UK and have delivered 28,000 student living units since 1999.
“We not only seek to deliver developments that complement their surroundings but are also committed to building assets that will stand the test of time and offer a high quality, safe environment for occupiers. Shackerley’s SureClad engineered stone façade system has helped us achieve those objectives on two recent schemes, offering us a system that is lightweight, attractive and versatile, with proven fire safety.”
THE NEED TO CREATE THE RIGHT EXTERNAL ENVELOPES WITH A MIX OF DURABILITY, AESTHETIC APPEAL AND ENDURING THEY MEET STRICT STANDARDS HAS SEEN MANUFACTURERS RISE TO THE CHALLENGE.
EQUITONE [NATURA] FIBRE CEMENT FACADE MATERIAL HAS CREATED A STRIKING, TRI-COLOUR EXTERIOR FOR THE HEADQUARTERS OF THE OFFICE FOR NATIONAL STATISTICS (ONS).
he Newport base of the UK Statistics Authority has been given a unique look by the EQUITONE facade, which provides a low maintenance exterior that combines excellent aesthetics with durability.
With the existing exterior walls needing extensive repairs, the ONS worked alongside VINCI Facilities to design a new rainscreen cladding system, specifying 6,800m2 of EQUITONE [natura] in a combination of colours and panel sizes.

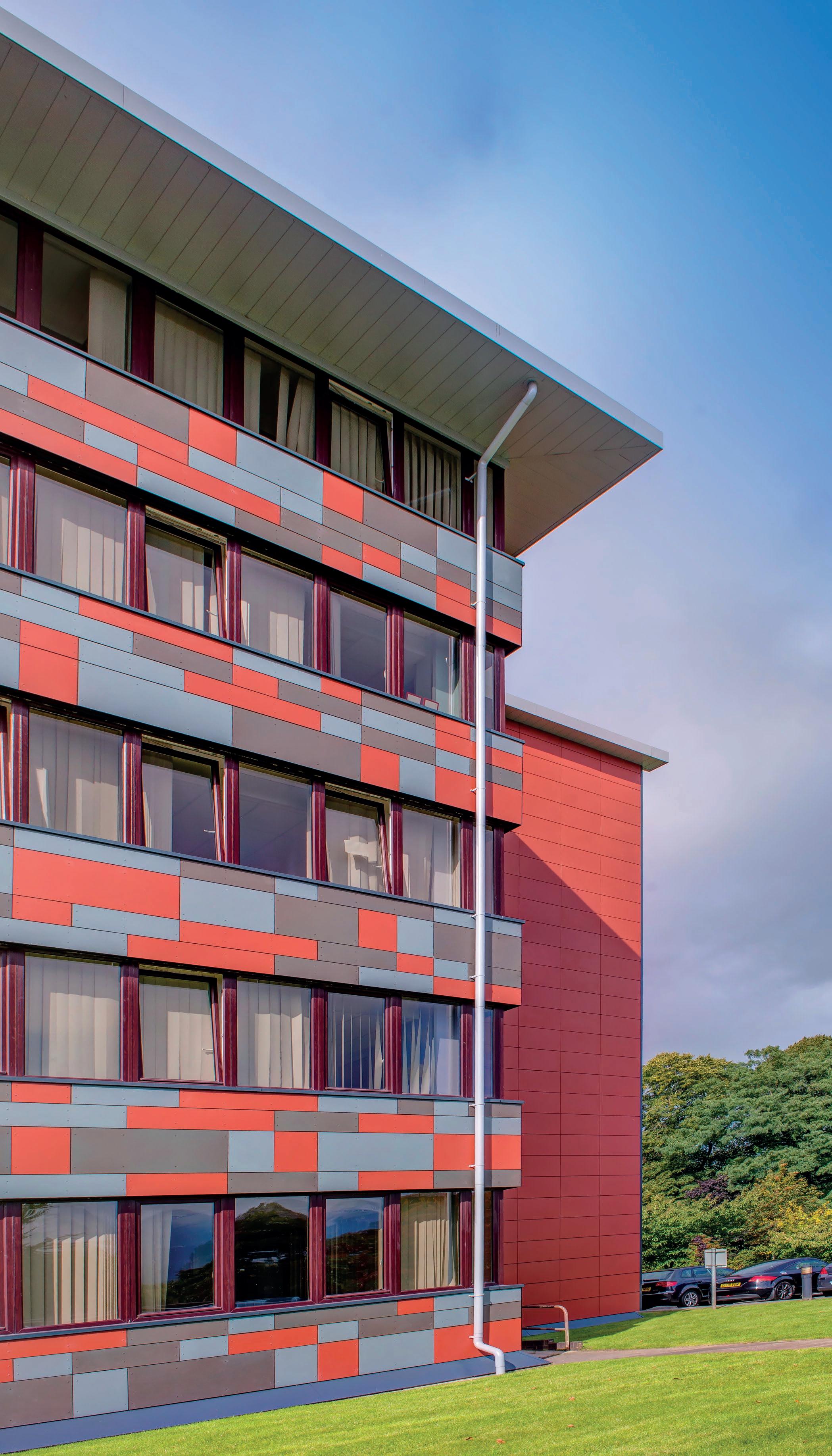
Dave Willett, senior project manager at VINCI Facilities, said: “With existing walls needing extensive repairs that would affect the overall aesthetic of the building, we needed to find a solution that was visually striking, but also sympathetic to the original brick colours.We felt that EQUITONE provided the best combination of quality, versatility and value for money. The adjustability of the mounting system accommodated the varying planes of the original walls extremely well, resulting in a really crisp finish.”
Dave added: “EQUITONE was very supportive at the design stage and maintained their support throughout. There have been no issues with the product to date and it is looking as sharp and rich in colour as the day it was installed.”
EQUITONE [natura] gives specifiers full creative scope of modern exterior wall cladding systems with the performance levels contemporary buildings demand, with anti-graffiti coating and a fire classification of A2-s1, d0.
For more information on EQUITONE facade materials, visit www.equitone.com/en-gb. Equitone


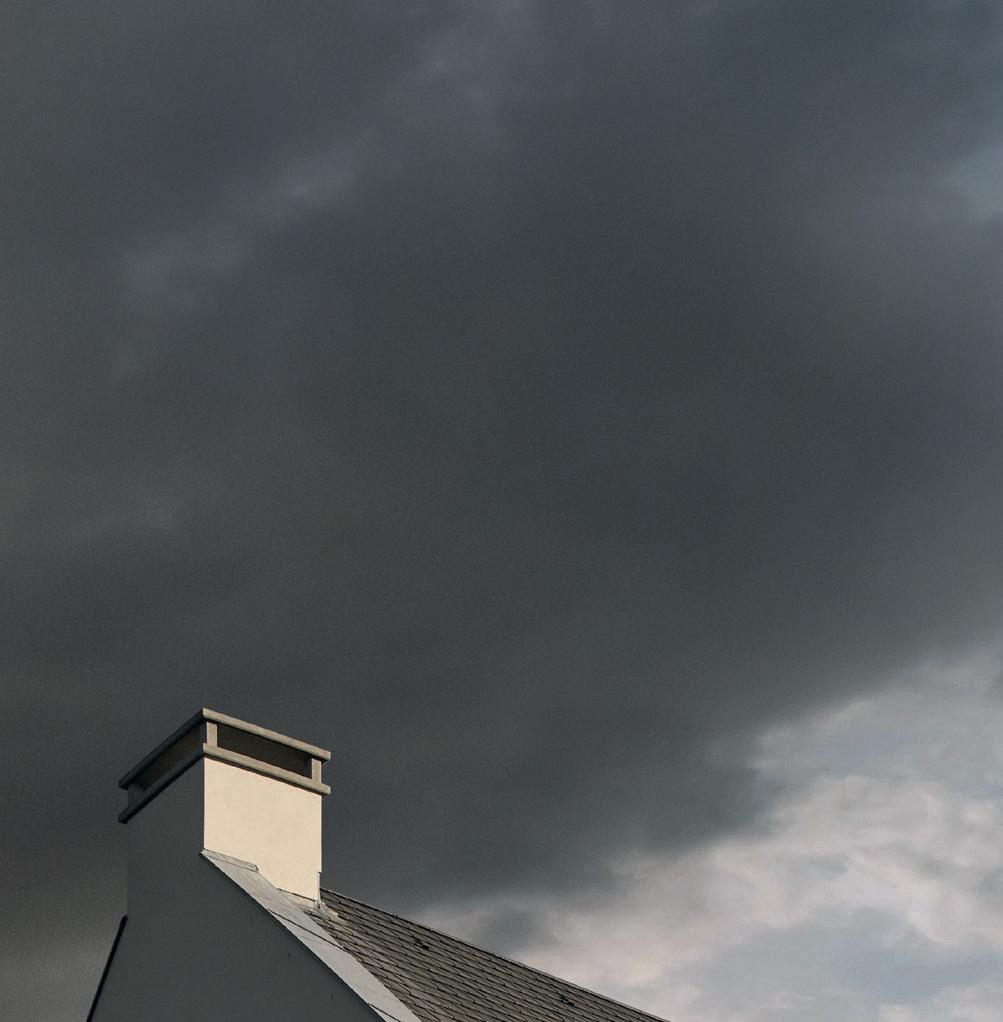

Unpredictable weather conditions making it difficult to schedule exterior projects and keep them on track? Now you can confidently schedule your exterior projects in all seasons thanks to the new Johnstone’s Smooth Masonry with Quick Rain Resistance technology. Johnstone’s improved Smooth Masonry is now rain resistant after 20 minutes and can be applied in temperatures from 2°C and rising. With 15 years BBA approval, Johnstone’s Smooth Masonry provides a cost effective solution that extends the maintenance proposition therefore, reducing the total maintenance cost over the age of the building.

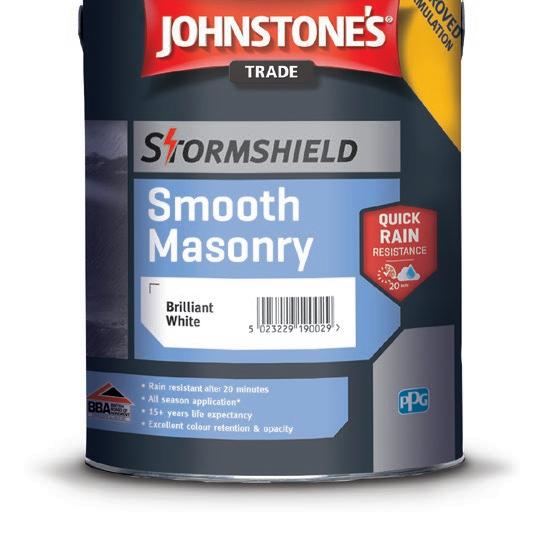
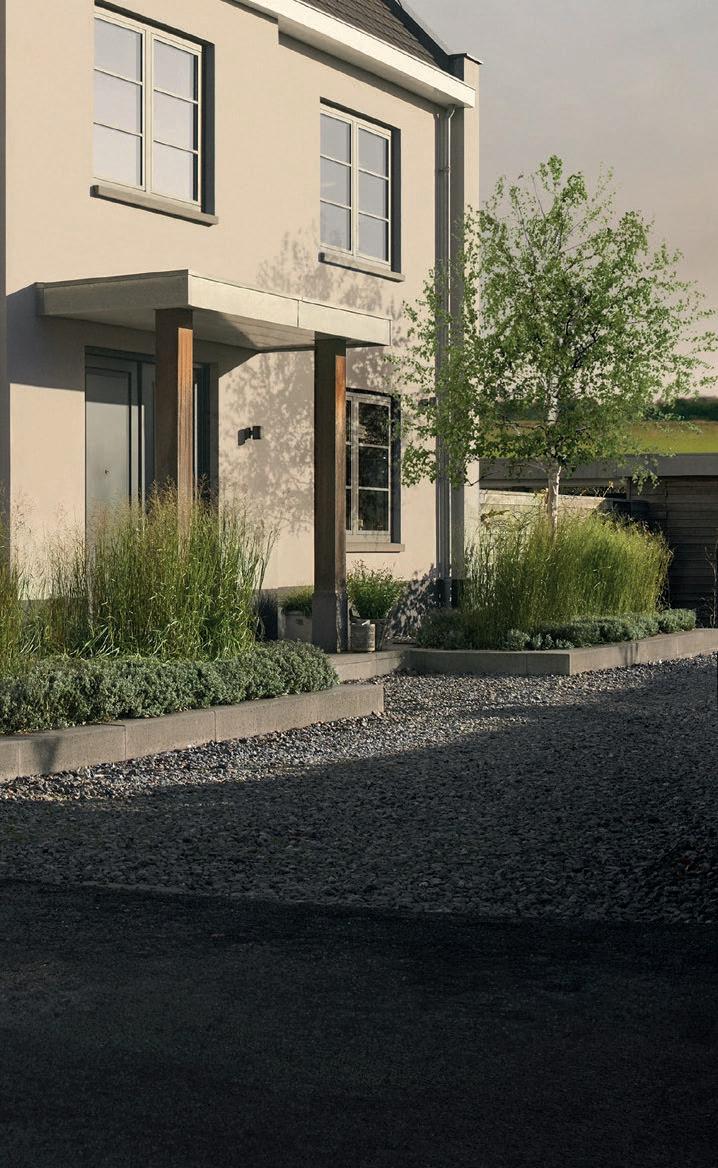
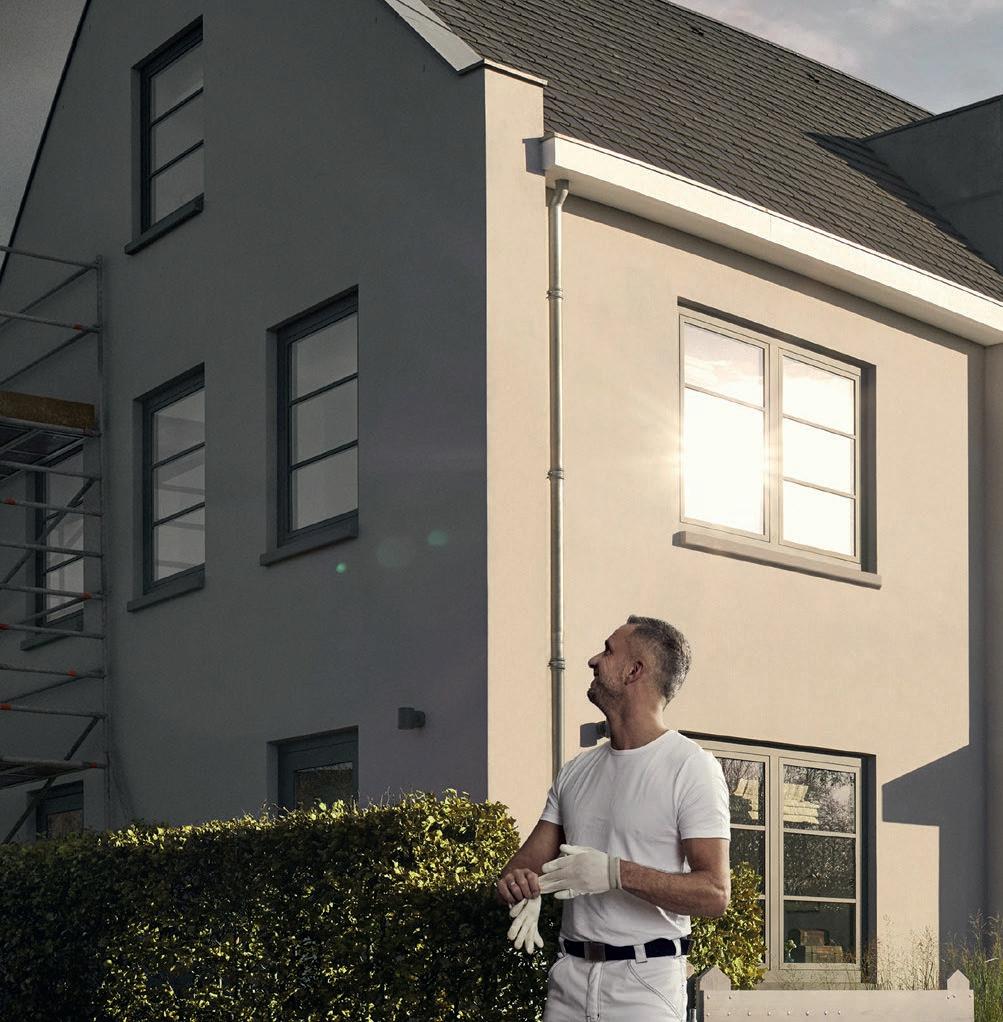
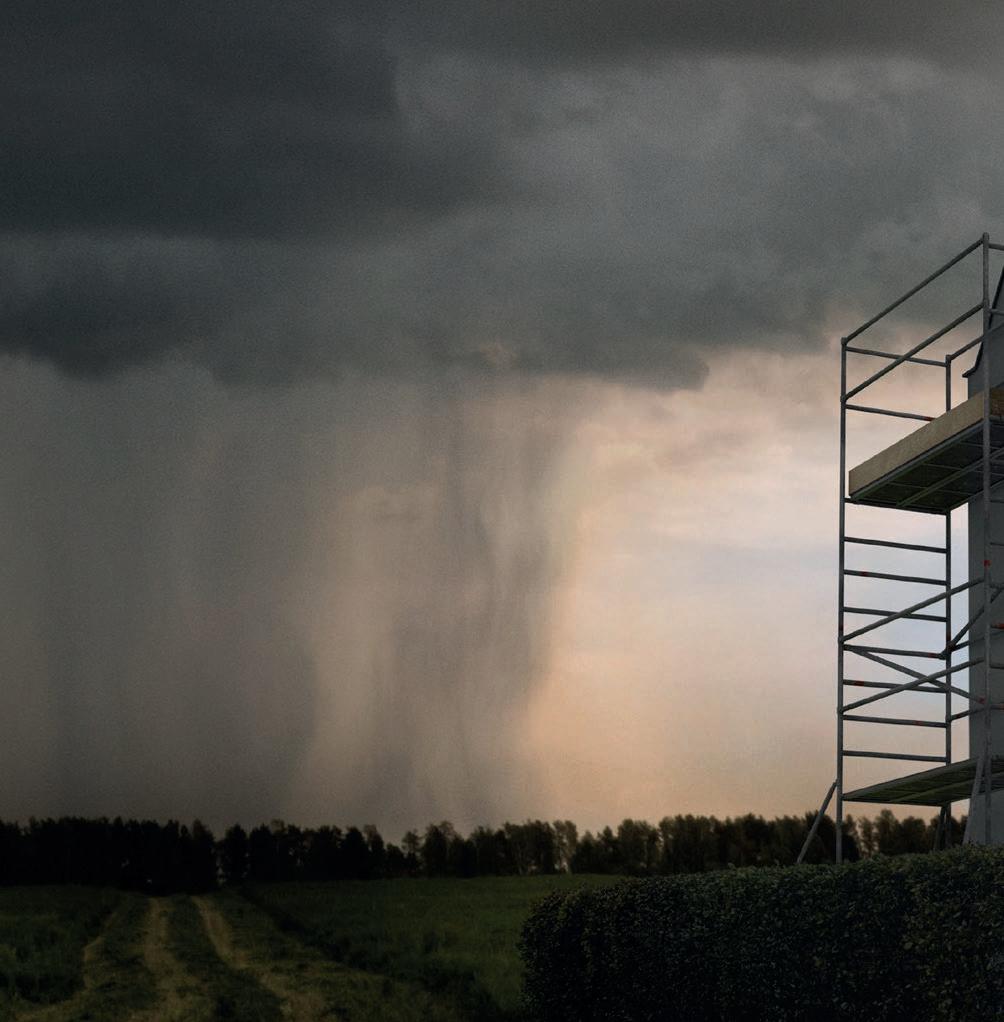
Visit www.johnstonestrade.com to find out more.
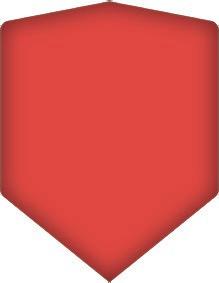



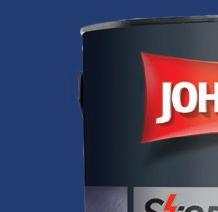





Johnstone’s Smooth Masonry, for Quick Rain Resistance.
A STRONG, DECORATIVE APPROACH TO COPPER CLADDING FOR BOTH INTERNAL AND EXTERNAL SURFACES – COMBINING THREE DIFFERENT NORDIC COPPER PRODUCTS

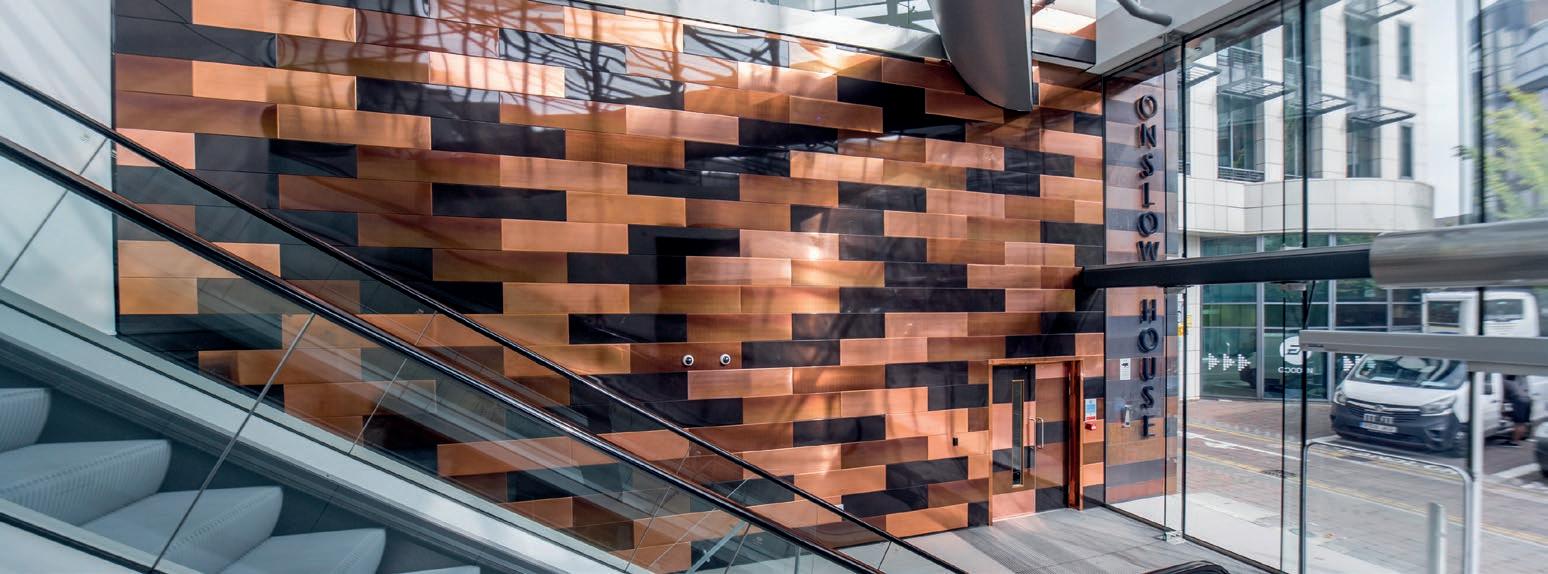
FROM AURUBIS – DEFINES THE REDEVELOPMENT OF ONSLOW HOUSE, A PROMINENT COMMERCIAL HEADQUARTERS BUILDING IN THE HEART OF GUILDFORD.
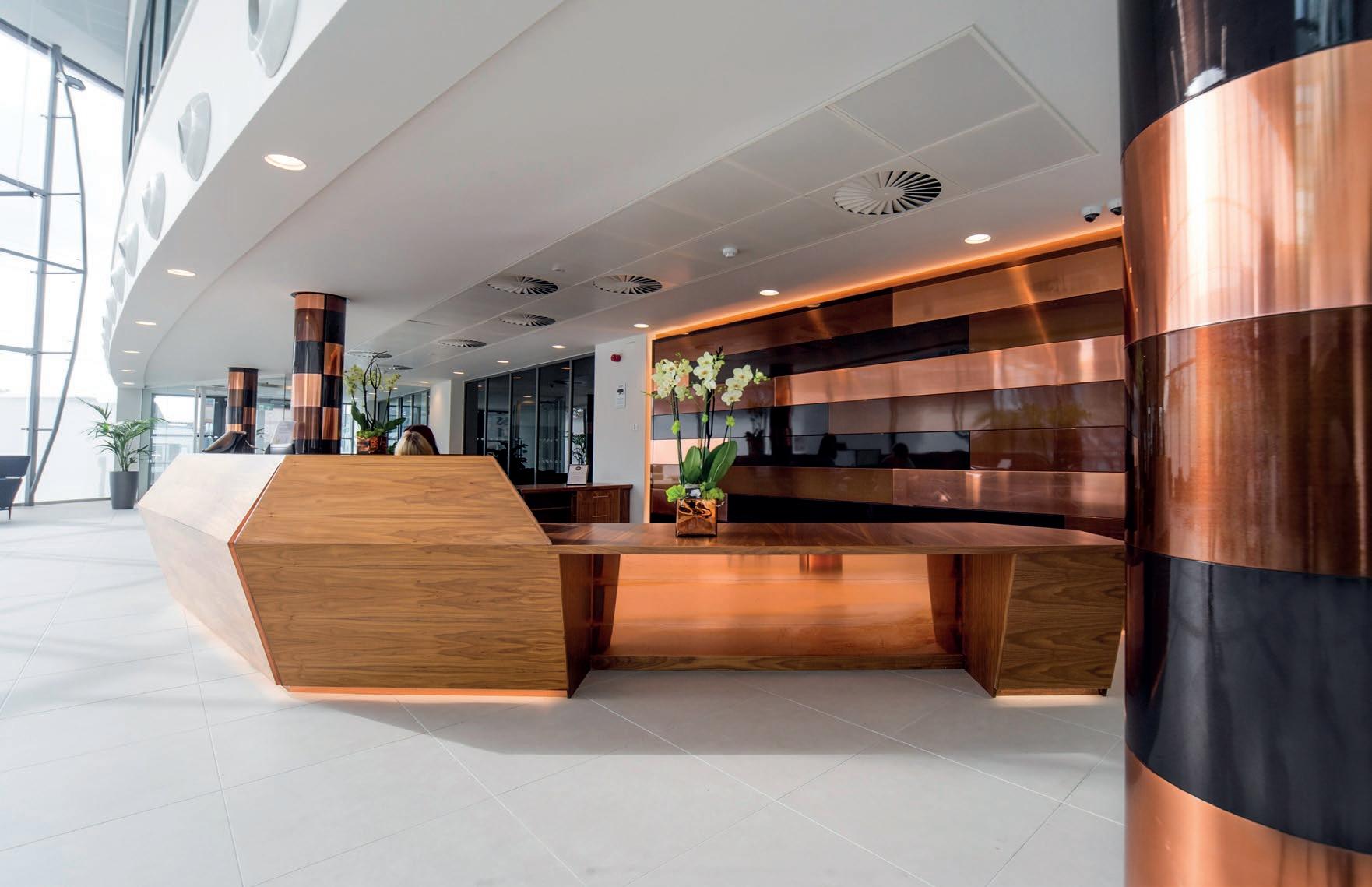
nterior design and external alterations, designed by architects AWW, sought to add value to letting space and bring the 90,600 ft2 building up to date. The updated, massive, glazed entrance atrium incorporates feature walls – including inset doors –faced with horizontal copper panels, alternating in three different surfaces: Nordic Standard bright ‘mill finish’, Nordic Brown Light and Nordic Brown pre-oxidised copper. The Nordic Brown range offers lighter or darker colour shades determined by the thickness of oxide layer.
In addition to both internal and external wall surfaces, structural columns are similarly enwrapped with alternating finish copper bands and the copper detailing is even continued into elements of bespoke furniture. The internal copper cladding had a post-lacquer finish applied to arrest further oxidisation, so retaining the three colours and protecting the surface. This creates a
reflective surface, mirroring and enhancing the lightness of the atrium space.
The same horizontal copper panel composition of three surfaces continues past the external glazing to the outside. Here, the building’s entrance has been transformed with new copper-clad canopies to create a strong, easily recognised identity, with minimal work to the existing building envelope. Fabrication and installation of the Nordic Copper panels – both inside and out –was carried out by specialists CGL Facades.
Externally, the copper has not received a lacquer finish, as AWW explain: ‘We consider copper’s natural surface development outside, reflecting the local environment, to be one of the material’s key attributes. An attractive, gradual weathering and softening of the differentiation between the three Nordic Copper surfaces on the canopies has already begun – and will continue over time – as we anticipated.’
Modern factory-applied surface treatments by Aurubis can provide straightaway oxidisation and patination of copper surfaces to a selected level. Essentially, they bring forward the environmental changes without taking away the integrity of copper as a natural,
living material. They form an integral part of the copper and are not coatings or paint, and on-going changes will continue over time depending on the local environment.
In addition to Nordic Standard and Nordic Brown, extensive Nordic Green, Nordic Blue and Nordic Turquoise ranges have been developed with properties and colours based on the same brochantite mineralogy found in natural patinas all over the world. A wide choice of Nordic Decor mechanically applied surface treatments is also available.
Nordic Copper alloys include Nordic Brass – which can also be supplied preweathered – and Nordic Bronze, an alloy of copper and tin initially with a similar colour to Nordic Standard, which gradually changes to a stable, dark chocolate brown. The innovative Nordic Royal, an alloy of copper with aluminium and zinc, enjoys a rich golden through-colour which remains very stable.
For more information visit: www.nordiccopper.com or email: g.bell@aurubis.com
Photos courtesy of CGL Facades
Aurubis
Horsley House Farm, restored using the Fassatherm External Wall Insulation System with lime render finish.
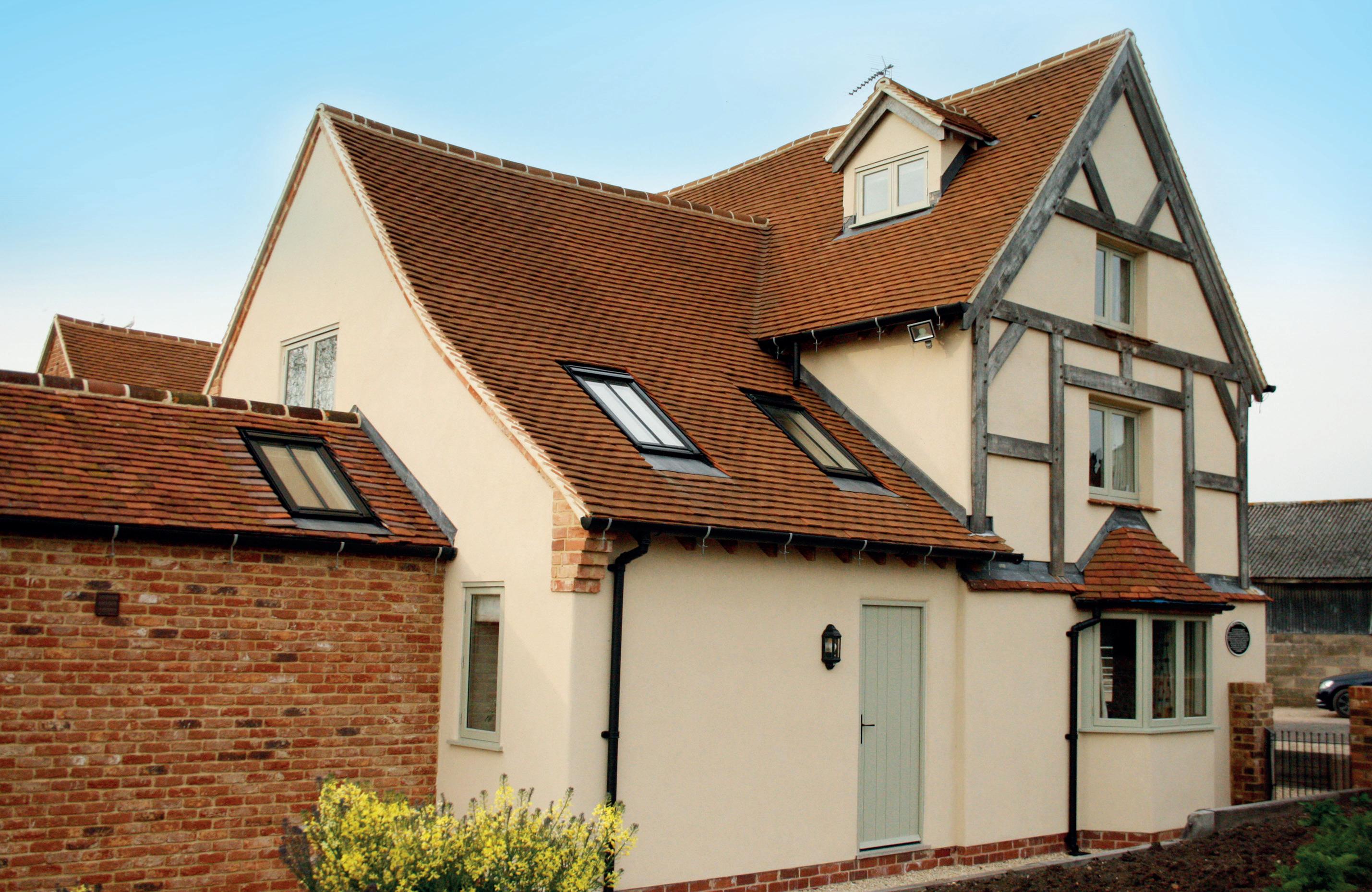

Fassa Bortolo is a historic name in the world of building. Attention to quality raw materials, research, innovation and the environment have always been at the basis of the company’s vision, expressed through the continuous development of state-of-the-art solutions for the evolution of building.
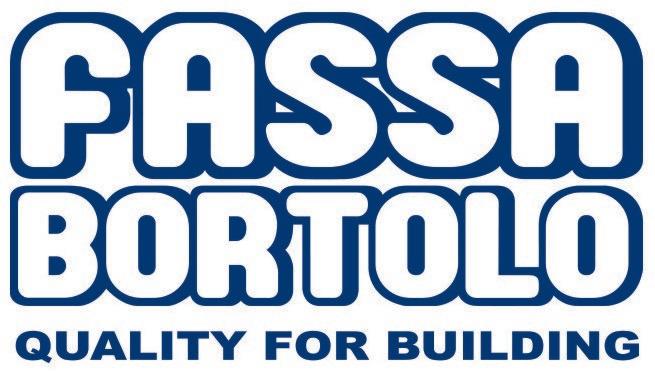



A VAST REGENERATION PROJECT FOR LINCOLN CITY CENTRE HAS RESULTED IN A MODERN AND EFFECTIVE TRANSPORT HUB FOR BOTH VISITORS AND RESIDENTS, WITH A PEDESTRIAN PLAZA, RETAIL SPACE AND A BUS STATION.
The single largest element of the project is the 1,000-space sixlevel multi-storey car park. The facade
of the car park has been created with 3,600m2 of expanded metal and 400m2 of perforated sheets, with the Lincoln coat

of arms and fleur-de-lis reproduced on to the perforated panels by means of RMIG ImagePerf technology.
The inspirational style of the building and its architectural merits have resulted in the award for Best New Car Park at the British Parking Awards.
Raw material: ALU EN 1050 H14/H24
Pattern: LTH200x76x30x3 & RMIG
ImagePerf
Thickness: 3.0 mm
Finishing operations: Bending Surface treatment: Powder coating (Syntha Pulvin Anodite 547)
For further information or if you are interested in our CPD presentation ‘Perforation in Architecture’ contact: info.uk@rmig.com, Tel: 01925 839610, www.city-emotion.com
RMIG
FASSA BORTOLO, ONE OF THE LEADING ITALIAN MANUFACTURERS OF RENDERS AND INTEGRATED BUILDING SYSTEMS HAS BROUGHT ITS FASSAREND TIMBER FRAME SYSTEM TO THE UK MARKET, ADDING A VERSATILE NEW SOLUTION TO ITS EXPANDING PORTFOLIO.
ith a four-stage installation process, the Fassarend timber frame system can be used across a range of residential and commercial projects and has the added benefi t of on or off site construction.
Using light-weight carrier boards, mechanically fixed onto wooden battens and finished with a thin coat render; this new system delivers a range of stand out features.
A drained cavity behind the render carrier board allows the components to breath from behind and drain any moisture caused by condensation.
The system can be easily installed due to its lightness and versatility of use. It can be part applied to a timber frame structure off
site for accuracy and tolerance, with Fassa’s high quality render applied to the facade on site, either by hand or by machine once the project reaches the final stages.
Offering good insulation properties, there is an extra option to incorporate a mechanical EWI rail system should the project require extra insulation, in the form of mineral wool or Expanded Polystyrene (EPS).
Photo caption: Pictured here on a newbuild project in Oxfordshire with Greencore Construction. The client chose the Fassarend timber frame system for an eco-friendly solution to traditional build methods that tied in with the external facade of the house.
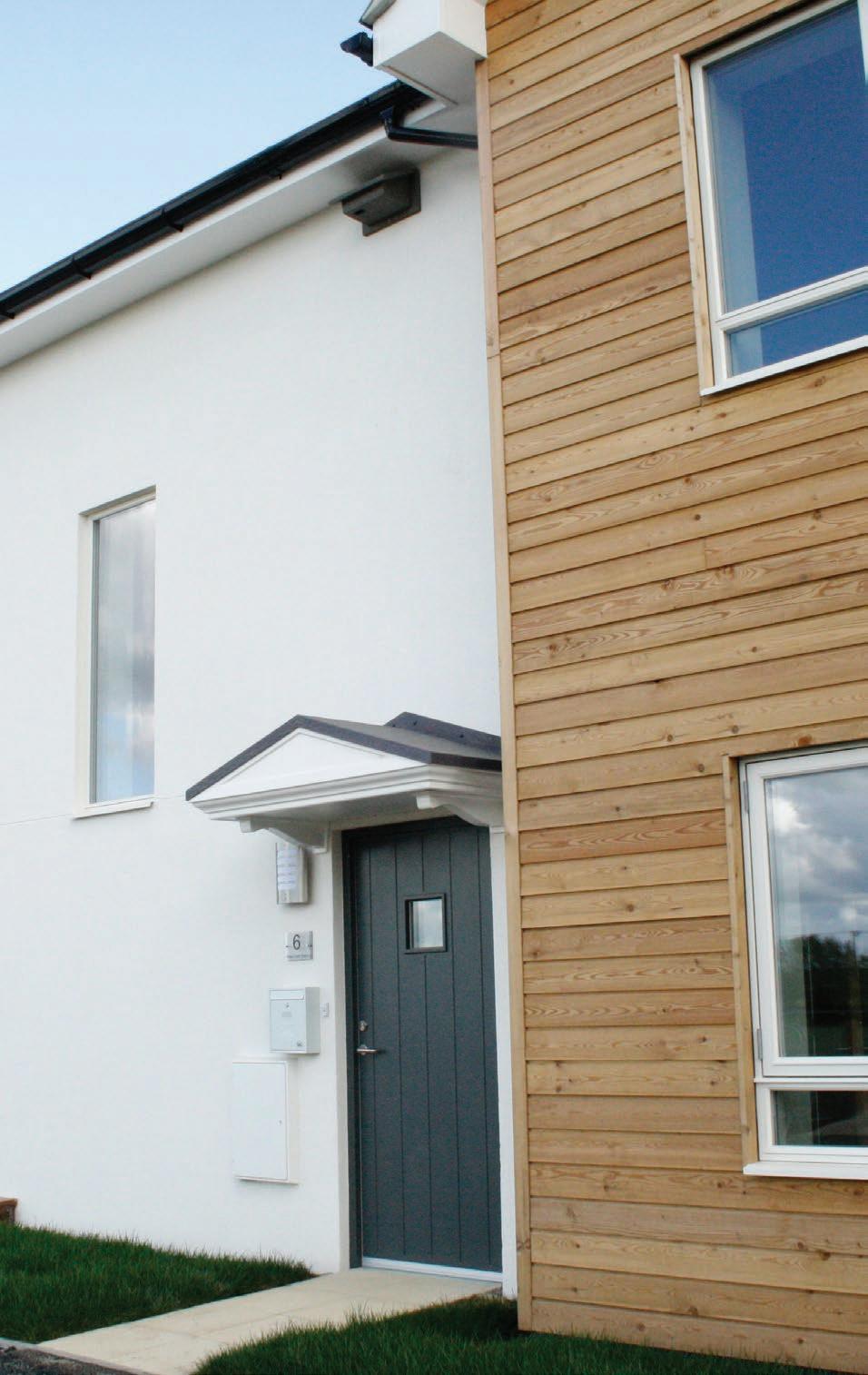 Fassa Bortolo
Fassa Bortolo
To make an enquiry – Go online: www.enquire2.com or post our: Free Reader Enquiry Card

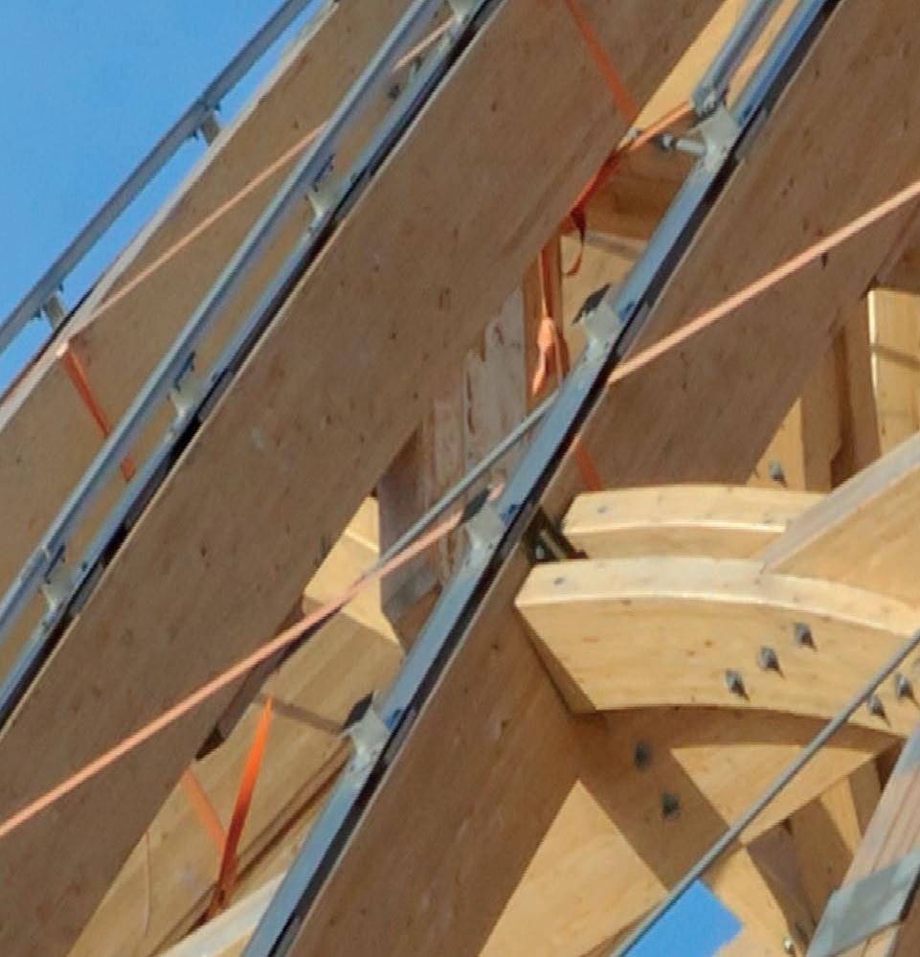
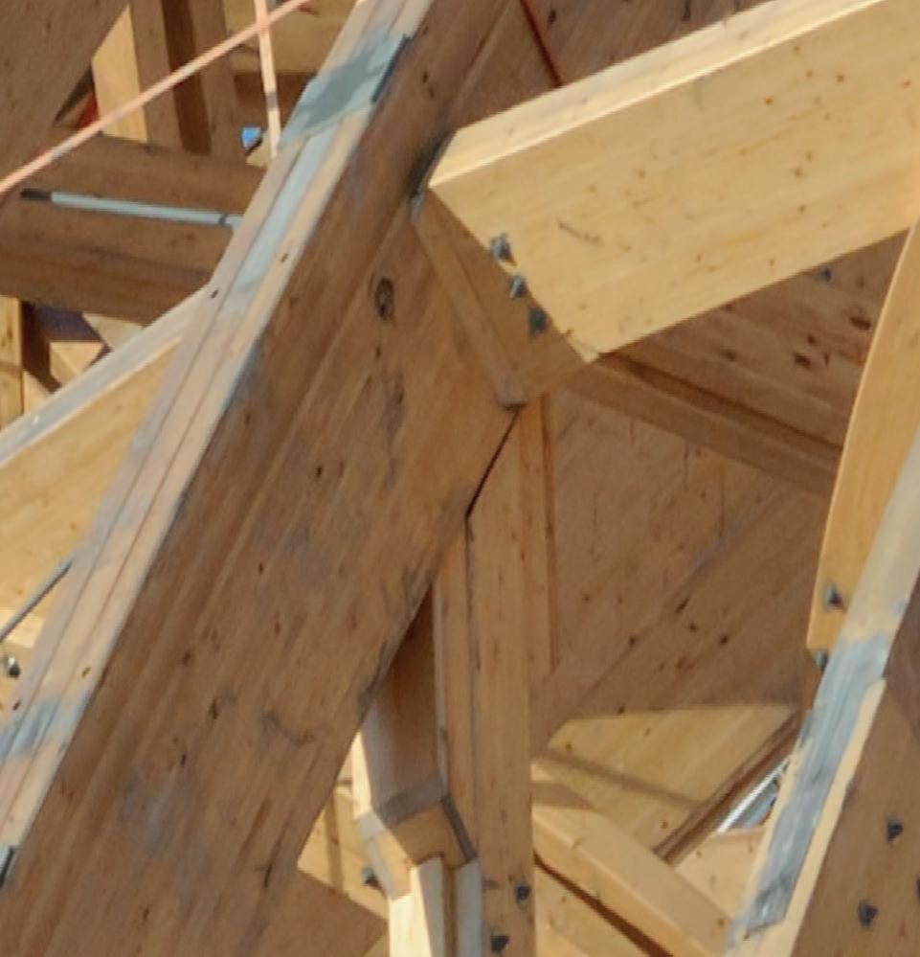
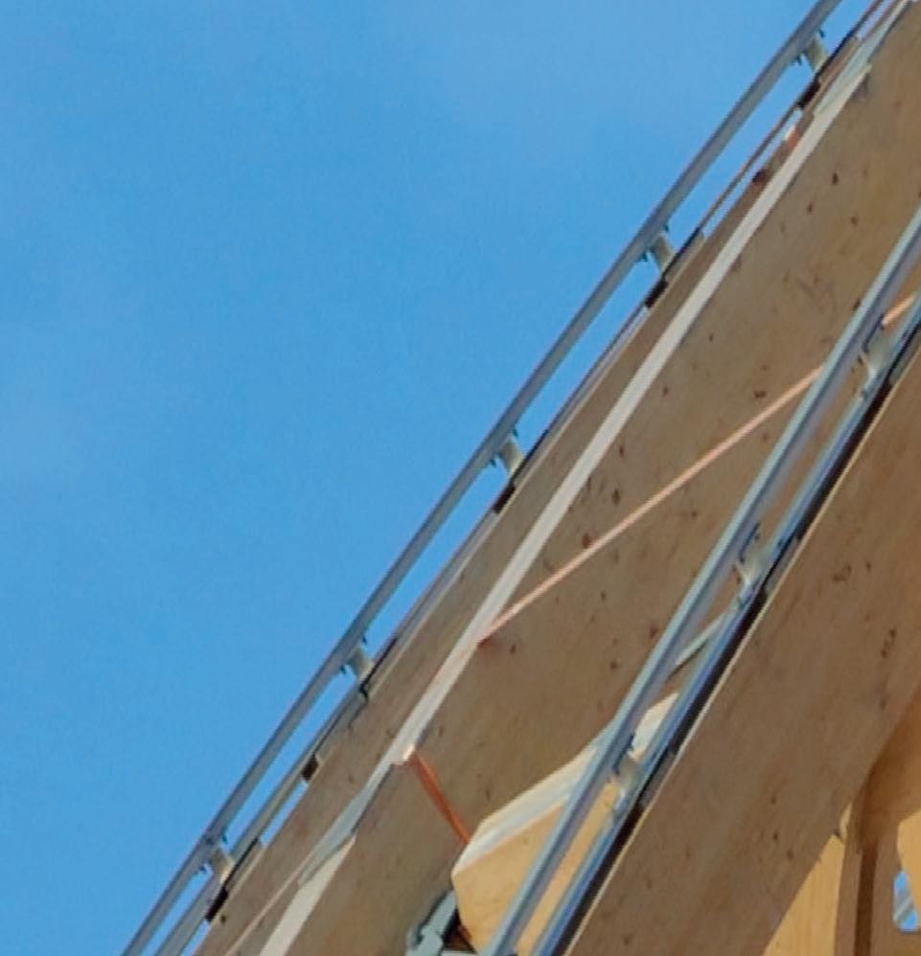
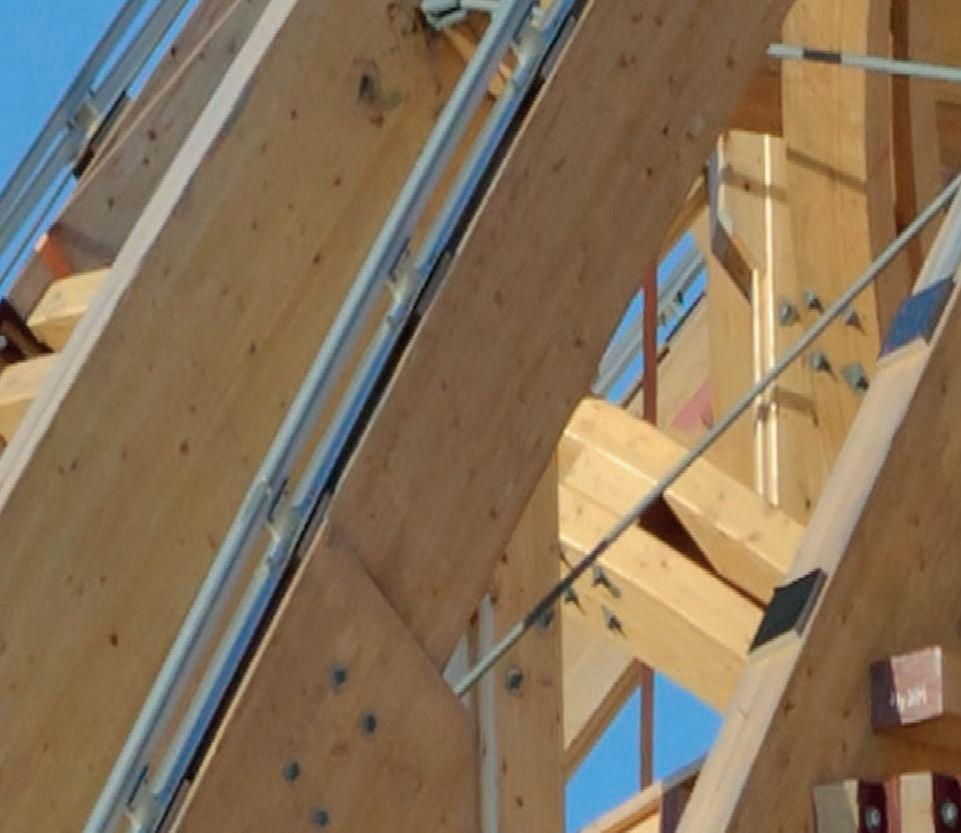






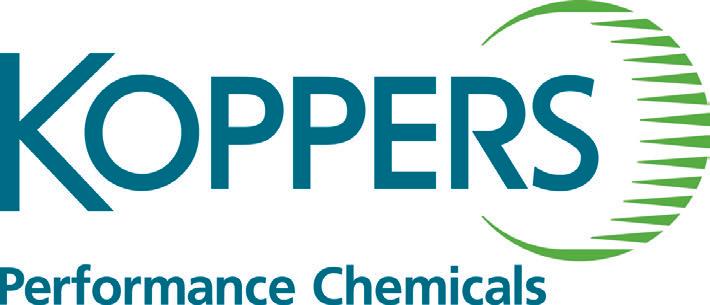
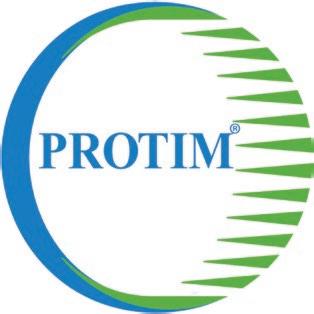


UNPREDICTABLE WEATHER CONDITIONS MAKING IT DIFFICULT TO SCHEDULE EXTERIOR PROJECTS AND KEEP THEM ON TRACK?

ith the new and improved Smooth Masonry paint from Johnstone’s Trade, you can now confidently schedule exterior jobs all year round thanks to the product’s Quick Rain Resistance Technology.

Johnstone’s improved Smooth Masonry paint is now rain resistant after just 20 minutes and can be applied from temperatures of 2ºC and rising.
With standard smooth masonry paints, showers can often cause run-outs which ruin the finish. Johnstone’s Smooth Masonry paint works by improving the binding process, meaning new paint work quickly becomes rain resistant and ensures a smooth finish.
The new product also has an improved opacity and spread rate of up to 17m² per litre, as well as enhanced outdoor durability, anti-carbonation properties and improved colour retention.
Plus, with 15 years’ weather protection certified by the BBA, Johnstone’s Smooth

Masonry provides a cost-effective solution that extends the maintenance proposition, therefore reducing the total maintenance and cost over the age of the building.
The improved Johnstone’s Smooth Masonry paint is available in 1,502 Voice of Colour colours.
These colours have been formulated using more durable pigments which provide
the most stable colours for outdoor use, protecting against UV colour fade.
All the original sizes are available in the new and improved product – 2.5L, 5L and 10L.
For more information about improved Stormshield Smooth Masonry, visit www.johnstonestrade.com/smoothmasonry PPG
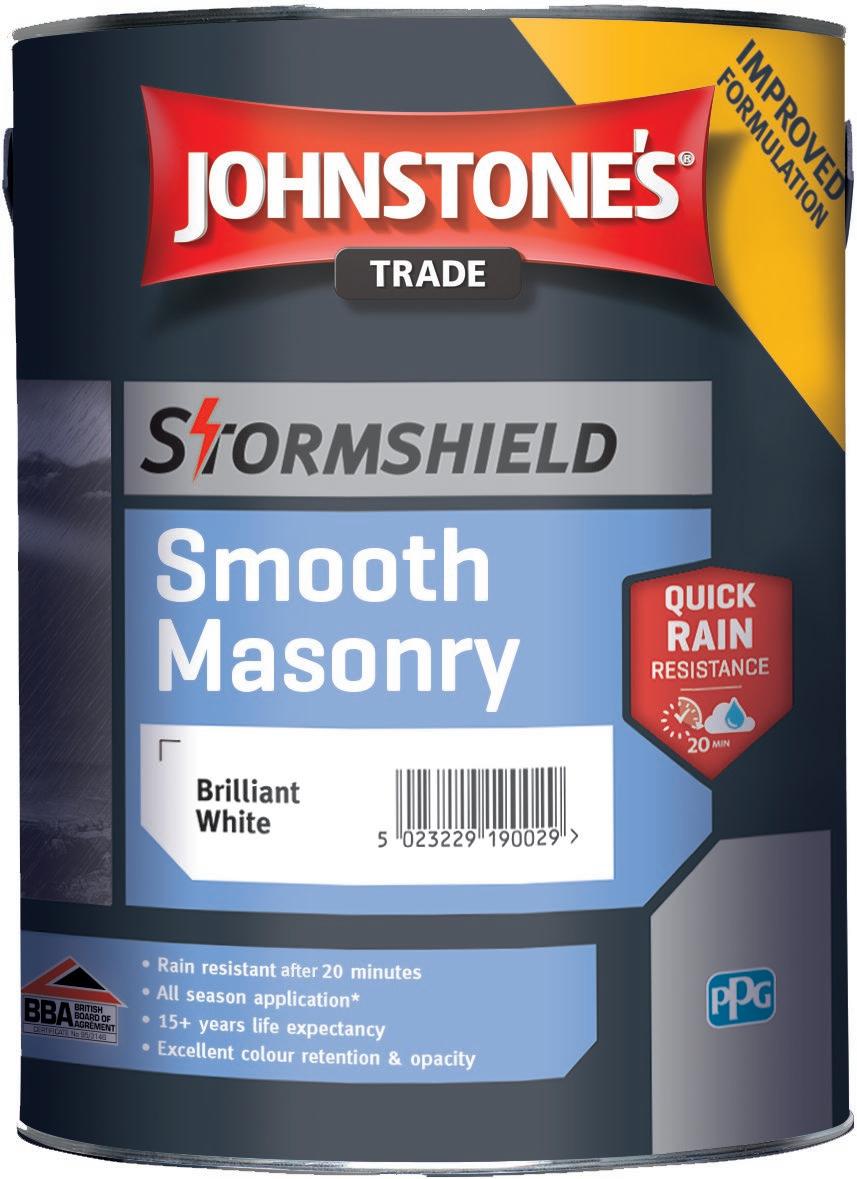

LEADING VENTILATED FAÇADE SPECIALIST, SHACKERLEY, IS TO CUSTOM-MANUFACTURE 1322M2 OF ITS SURECLAD® CERAMIC GRANITE CLADDING SYSTEM FOR THE £13 MILLION EXTENSION OF MARKET WALK; A RETAIL AND LEISURE DESTINATION IN THE LANCASHIRE TOWN OF CHORLEY.

Shackerley’s SureClad® Ceramic Granite cladding will be installed in a honey colourway, with a natural limestone appearance to complement local buildings and the public realm improvements.
The system is fully-tested as A1 rated to the BS EN 13501-1 fire safety standard for construction products. It will be installed in combination with Kingspan Facades’ QuadCore Karrier Panel - an insulated wall panel system which offers excellent thermal performance, superior fire safety, excellent environmental credentials and an extended service life. The Shackerley SureClad® Access system will be used to install both the cladding and the Kingspan Facades insulated panels.







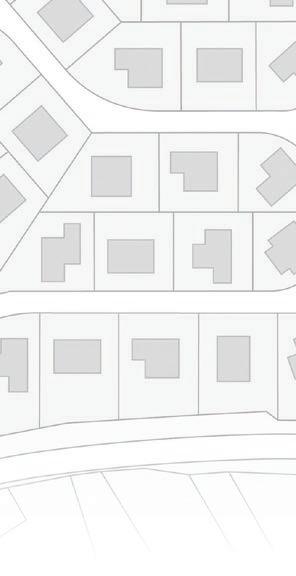

Mark Lester, Director at Chorley Council Comments: “This project is a major element of our plans to rejuvenate Chorley town centre and we feel strongly that the longterm economic benefits of the scheme in terms of jobs and local consumer spending should be mirrored by similar benefits during the construction phase by leveraging a local supply chain.
“We are fortunate to have a market leading company in ventilated façade systems on our doorstep and their local manufacturing capabilities mean that the cladding system will be delivered to site from within a five mile radius.”



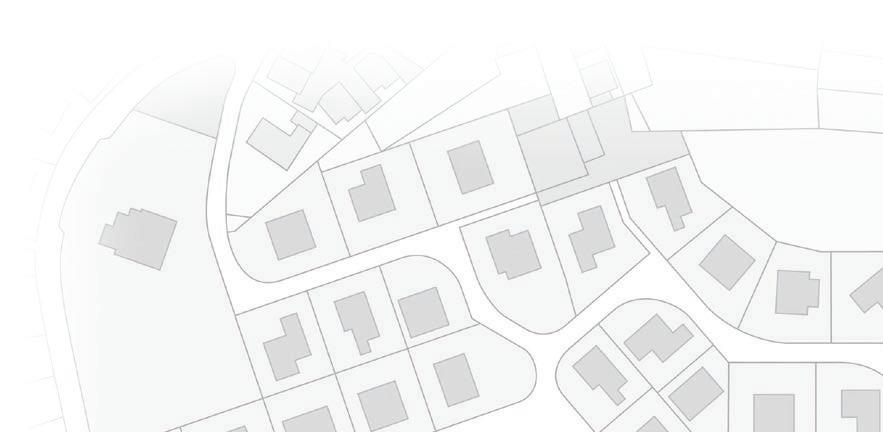
Shackerley will produce the 1200 x 600mm SureClad Ceramic Granite panels for the project at its ISO 9001-2015 accredited, quality-assured production plant in Euxton. The system provides a natural stone appearance while providing a lightweight and robust cladding solution that is freeze-thaw and UV resistant, resistant to algae growth and graffiti and will not discolour over time.
Grasscrete; roadside verge

Grassblock; off road parking

Grasscrete; water attenuation including SUDS Grasscrete; heavy vehicle access



Grasscrete; permeable paving, car parking
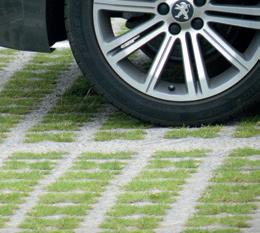

Betoconcept; earth plantableretaining walls

Grassroof;
system


Grass Concrete Limited is a world leader in the development and supply of ‘green’ construction solutions. Expert environmental systems for over 45 years, we are still committed to our environment, creating greenspace and compliance to BREEAM requirements.
Grass Concrete Limited Duncan House, 142 Thornes Lane, Thornes, Wakefield, West Yorkshire WF2 7RE England info@grasscrete.com Tel: +44(0)1924 379443 Fax: +44(0)1924 290289 @grasscreteworld

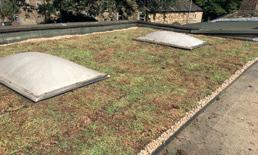
PROTECT MEMBRANES, UK PRODUCER OF CONSTRUCTION AND ROOFING MEMBRANES, HAS INTRODUCED TWO NEW WATERPROOF BREATHER MEMBRANES DESIGNED FOR USE EXTERNALLY ON TIMBER FRAME, SIPS AND CLT WALL PANELS, ACHIEVING A CLASS W1 RESISTANCE TO WATER PENETRATION.
Launched in tandem with the STA Advice Note 18 published by the Structural Timber Association in consultation with the NHBC, the products are designed specifically for buildings sited in severely exposed locations which are typically high altitude, open to high winds and on westerly coastal sites in England, Ireland, Wales and Scotland.
Protect Thermo Extreme is a low emissivity, insulating breather membrane with microporous film and microperforation technology to ensure high watertightness and vapour permeability. This protects the outer sheathing from moisture and allows vapour to pass into the external wall cavity. Featuring a highly reflective surface, Protect Thermo Extreme helps deliver low
overall U-values when the foil faces into an unventilated airspace, achieving an aged thermal resistance R-value of 0.77m2K/W, incorporating printed branding.

Protect TF200 Extreme is a high performance membrane used on the cold side of the insulated panel to minimise the risk of interstitial condensation, with microporous film technology to ensure high vapour permeability and exceed requirements recommended by TRADA and NHBC. It offers a temporary, first line of protection to the whole of the external wall.
Both membranes are CE marked, available ex-stock in 3m widths and 100m lengths and produced in the UK.
For more details, visit www.protectmembranes.com, email info@protectmembranes.com or call 0161 905 5700, quoting ‘Extreme.’
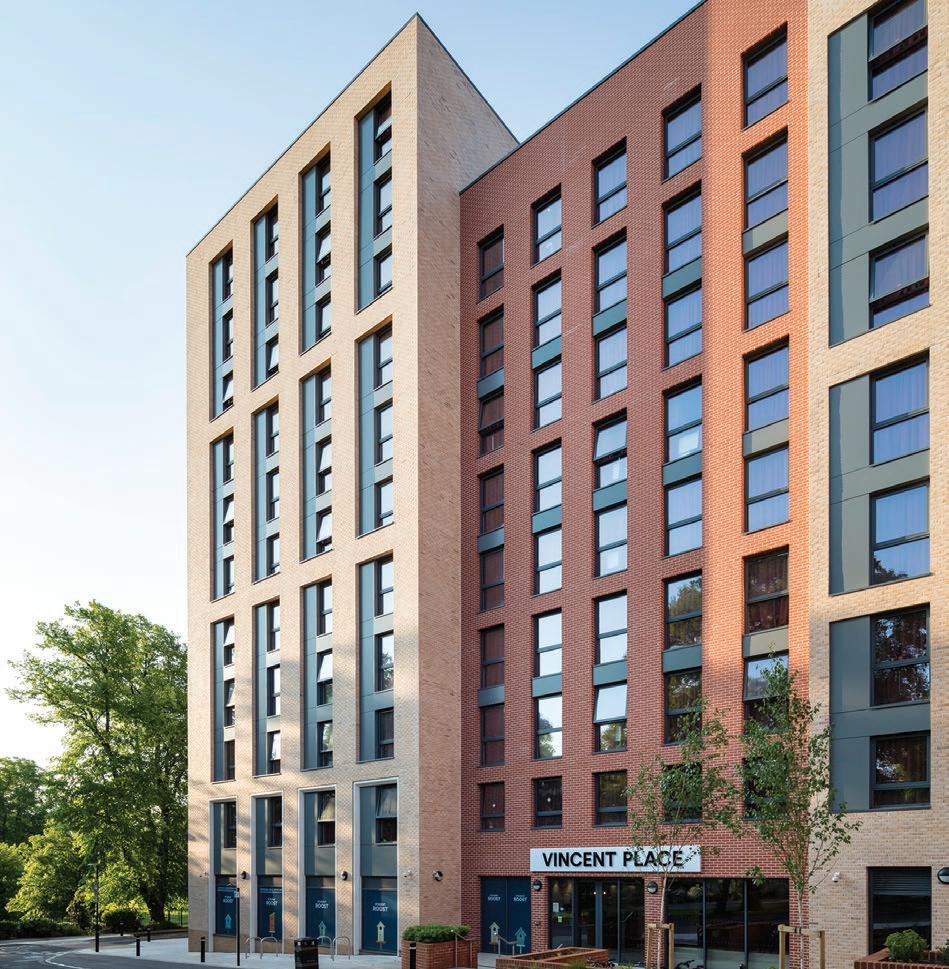
Aquarian Cladding Systems created its unique Approved Installers Network for its Gebrik Cladding System to add value to its supply chain and show a commitment as a responsible supplier.
Since its launch, main contractors have been bowled over by the initiative, which Aquarian do not charge for and they consider key to adding value to their service. According to Chris Gill, Aquarian Cladding’s Installer Support, it’s a real selling point not only for the company, but the product itself.
“We launched our Approved Installer Network two years ago, long before Hackitt’s ‘Golden Thread’ recommendations, and the main contractors we work with regularly tell us of the benefit and value of it,” said Chris.
“Our Gebrik system is popular and to install it, a main contractor would need to engage with our installer network, who have been through a vetting process and, thanks to our
guidance, know how to install the system in accordance with manufacturers instructions.
“At tender stage, we will typically propose a selection of companies from our list, which now contains more than 60 companies. The contractor can then negotiate directly with them in the knowledge they are working with companies that have proven experience. Warranties and certification are dependent on using approved installers.”
The network is monitored regularly, and all approved installers must go through an online process designed by Aquarian, which requires the completion of a questionnaire, which must be 100% correct, to prove installers understand how to install in accordance with instructions and product certification.
Typically, this follows training provided by Aquarian or by ‘next generation’ supervisors who were first trained by Aquarian. All new members are provided with a photo-ID card and
branded T-shirt as evidence of their credentials.
For more information on Aquarian Cladding Systems, telephone 0808 223 9080, email info@aquariancladding.co.uk or visit www.aquariancladding.co.uk.
‘Extreme’AN APPROVED INSTALLER NETWORK CREATED BY AN EXTERNAL CLADDING SUPPLIER AS A WAY OF ENSURING THE CORRECT INSTALLATION OF ITS PRODUCTS IS CONTINUING TO PROVE A BIG HIT.
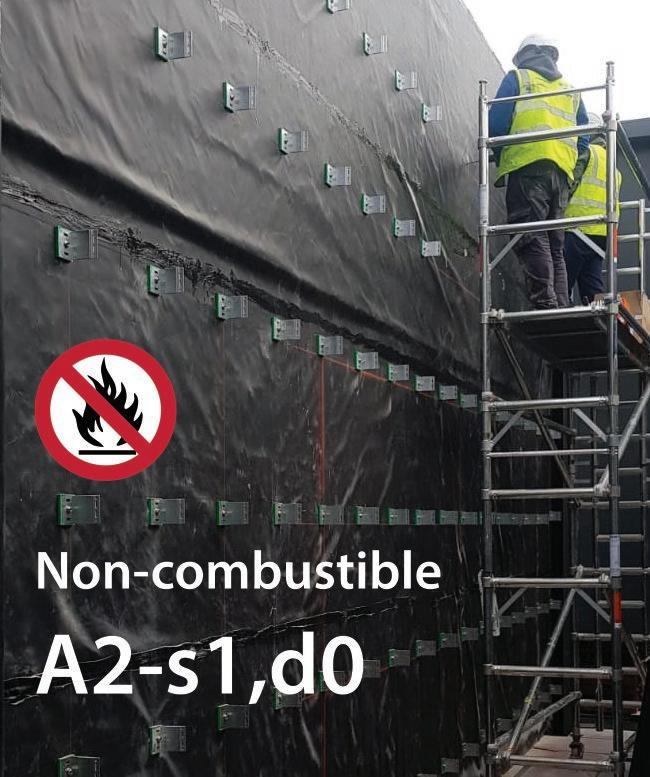
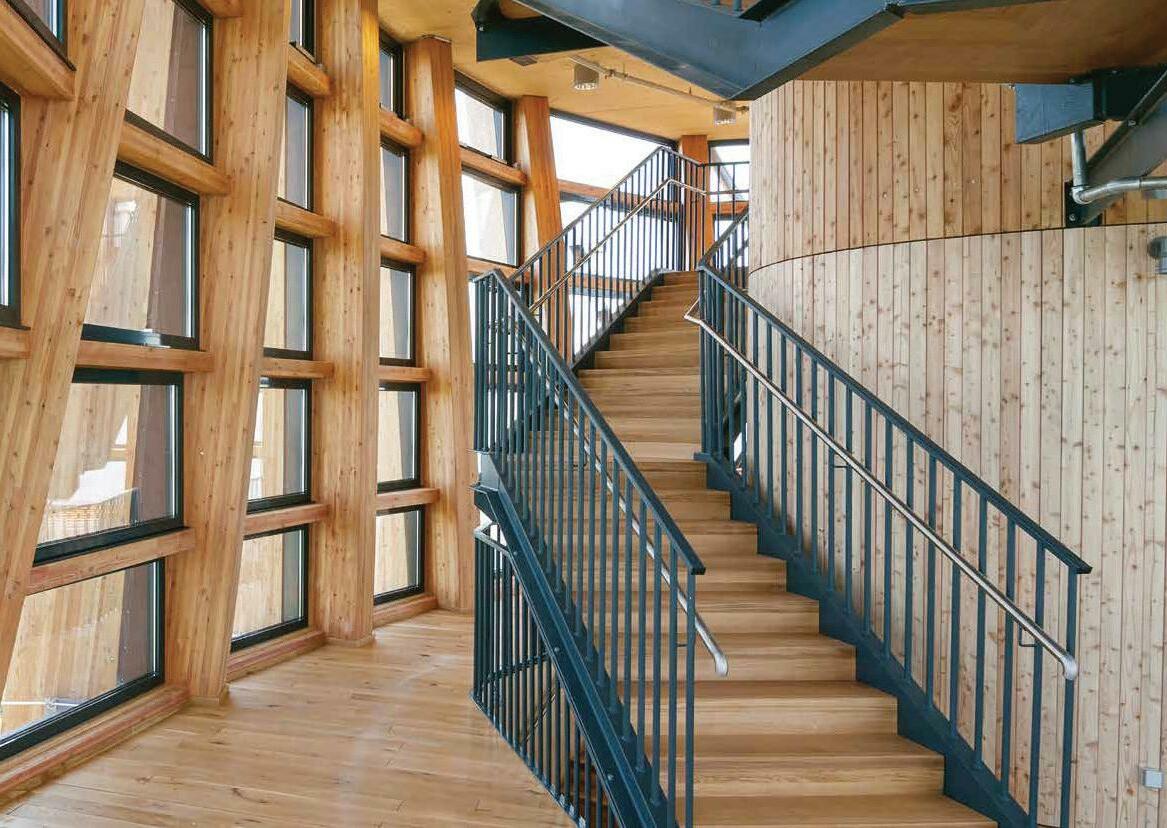
itpltd.com

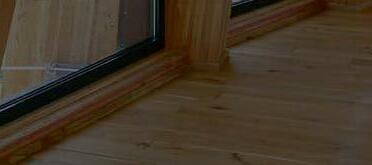


FlameOut
This
FlameOut
WETHERBY BUILDING SYSTEMS, THE UK’S LEADING PROVIDER OF SOLID WALL INSULATION SOLUTIONS, IS EXPANDING ITS BUSINESS OPERATIONS WITH THE LAUNCH OF A NEW BBA APPROVED WETHERBY INTERNAL WALL INSULATION (IWI) SYSTEM.

The system is fully compliant with all the stringent requirements of ECO/ PAS and 25-year appropriate warranties that are available through the GDGC Ofgem Quality Assurance Framework.
Wetherby’s Internal Wall Insulation System was specifically developed to meet an increasing demand to improving the energy efficiency of properties that, due to planning constraints etc, need to maintain their original exterior appearance. Wetherby’s new system utilises a high performance rigid Phenolic insulation board, bonded to a standard 12.5mm plasterboard, available in a range of thicknesses to achieve the desired U value.
The IWI system can be used in conjunction with Wetherby’s ‘External’ Wall Insulation system to create a “hybrid” solution where required.

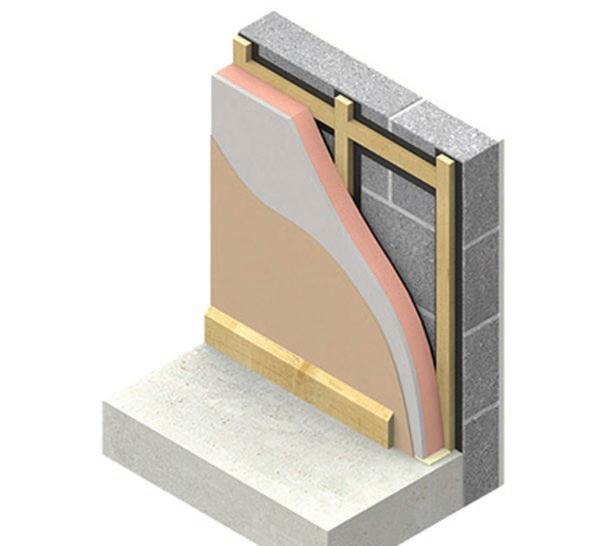
Offering approved installers complete flexibility during installation, Wetherby’s Internal Wall Insulation System is BBA approved for use with the most diverse range of fixing techniques including dot and dab, direct fix, timber battens and metal furring.
The BBA approved system is fully ECO/ PAS compliant. Wetherby ensure an onsite checklist is completed to ensure the system is suitable for the property and is being installed correctly.
ECO is now in its third phase (ECO-3) and is a Government Energy Efficiency Scheme, operated by the ‘Big 6’ energy companies, and administered by Ofgem.
WetherbyA CUTTING EDGE RESIDENTIAL PROJECT IN ESSEX IS MAKING USE OF MAGPLY BOARDS FOR BOTH THE INTERNAL LINING AND EXTERIOR CLADDING TREATMENT TO AN INNOVATIVE LIGHTWEIGHT STEEL FRAMING SYSTEM, DEMONSTRATING THE WIDELY SPECIFIED FIRE RESISTANT PRODUCT’S MULTIPLE ATTRIBUTES.
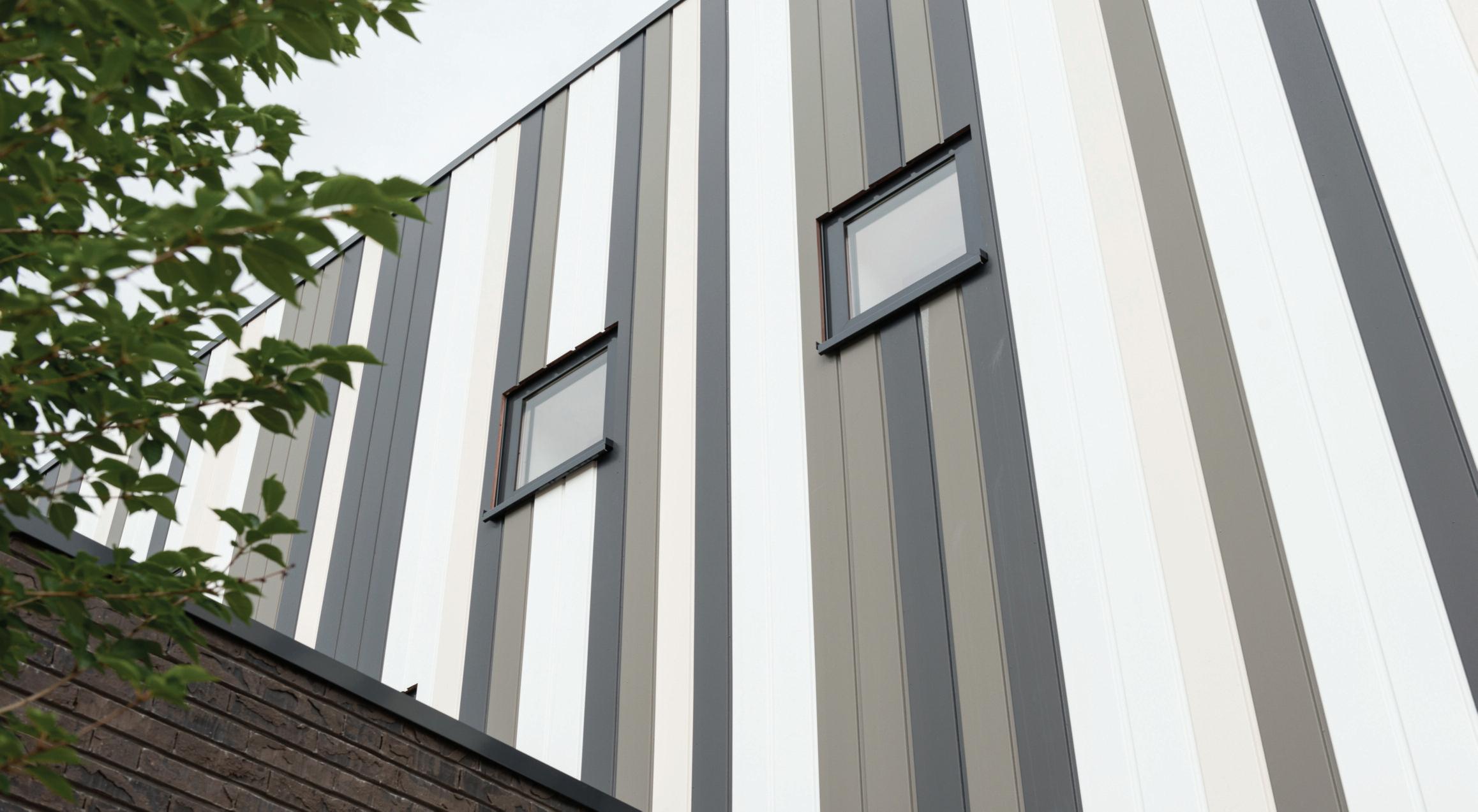
The four bedroom new-build and extensions to a neighbouring existing property are being carried out by SP&J Construction, in a joint venture with Uni-Frame and the ARG Group. The intention is to use the current project as a show-site for the rapid build MMC solution and the wide choice of finishes which will be available to future purchasers.
Impressively, the main two-storey structure was erected on a prepared base in just five days, while work is progressing well in terms of the fit-out and external finishes to what will be a spacious home.
One of the founding directors of ARG, Peter Spendley, commented: “This project – at Theydon Bois between Epping and Loughton – is to show what we can do using the light steel fabrication, while we have already purchased other land where we plan to build
a number of residential and commercial properties. While in respect to this project, the UniFrame system includes diagonal ties which are tensioned on site, Magply is often used by timber frame manufacturers to take the racking loads for their buildings as well as to provide fire protection in close proximity to other properties.
Externally the Magply boards are being covered with a vapour barrier and a 100 mm layer of high performance foam insulation. On top of this, at first floor level, a resin based render system is being applied, featuring a base coat, reinforcement mesh, and two more layers: including the finish coat which is available in some 3,000 different colour options. Around the ground floor of the house, brick slips are being applied over the base coat of render using adhesive and then pointed in the style of conventional masonry.
Magply

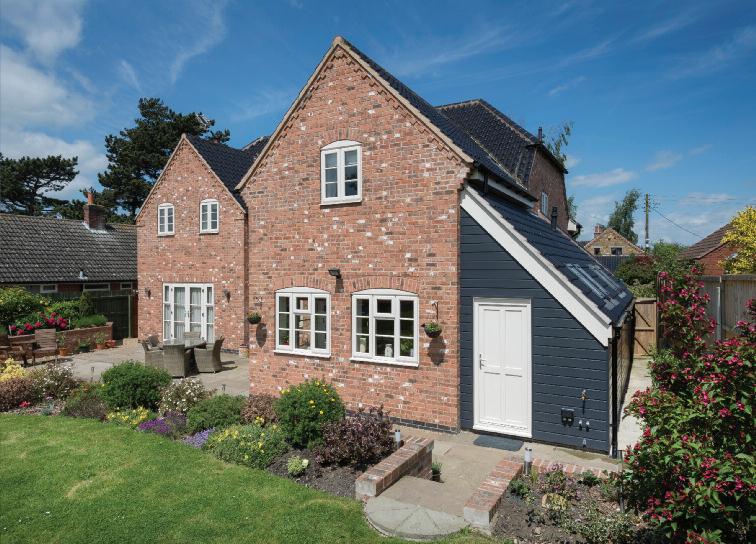
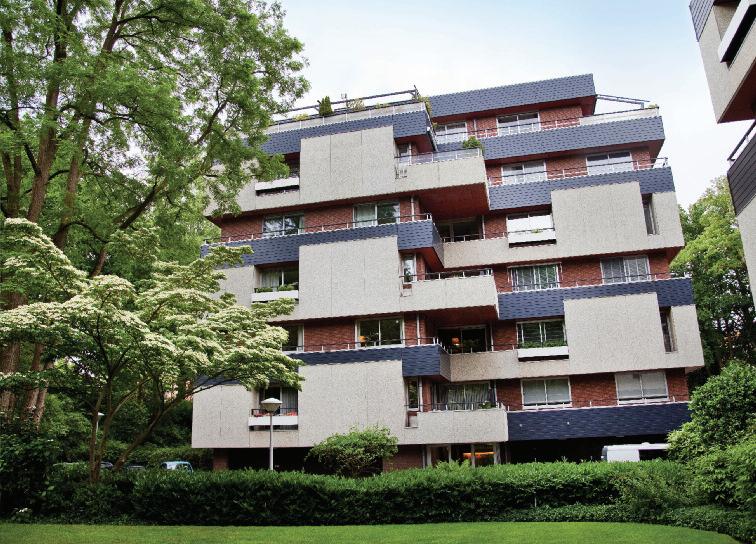
THE CURRENT TREND FOR MIXING DECORS TO ACHIEVE DIFFERENT MOODS AND EFFECTS SHOWS NO SIGN OF DIMINISHING, AND WITH KRONODESIGN® COMBINATIONS, THERE IS AN EXTENSIVE PALETTE OF CONTRASTS, COMPLEMENTS AND NEW COLLABORATIONS TO MEET CONSUMER DEMAND HEAD-ON.
Flexibility is key in a market where customers are increasingly looking for something more than uniformity and ‘me too’ designs. Manufacturers need more decors to work with, to gain the mix and match capability to create new and varied looks. The decors must have more authenticity too; surfaces have to be evermore ‘real’ in tone and texture.
These are the kinds of factors that Kronodesign® Combinations has been created to address.
The wide variety of moods in the range serves as an inspiring baseline for designers – chic matt plains, rich rustic oak, hickory, marble, concrete and more extend the possibilities for contrast and ambience creation.


Kronodesign® Combinations especially delivers in the wood-themed decors, there’s real depth and variance in textures and finish that compares favourably with veneers. The colours themselves faithfully reproduce the warmth and character of the timber varieties they reflect, with a natural appeal that’s firmly on-trend.
The combining of ‘industrial’ forms with rustic woodgrains is a particularly popular look in contemporary design, and Kronodesign® Combinations reflects this consumer shift from clean cut clinical lines to more individualistic themes.
Softening the look is simple, given the extensive choice of different decors in the range.
Kronodesign® Combinations is equally suited to standalone furniture design, and the needs of the hospitality and hotel sectors.
In terms of the purely practical issues of manufacturing, the consistent quality of Kronospan boards makes for easy precision machining, uninterrupted production processes and minimised waste. They conform to EN 14322 and are PEFC an FSC certified.
Kronospan has also added an app to help users experiment with the looks and moods of the Kronodesign® Combinations range.
It’s an essential tool for specifiers, planners, craftspeople, and interior designers, allowing them to select from many Kronospan décor ranges in addition to Kronodesign® Combinations, and try out ideas and options digitally. The app is customisable, and also gives access to Kronospan’s new image gallery and mood boards.
The app is available for download at https://uk.kronospan-express.com/en/ kronodesign-app
NANO-WOOD
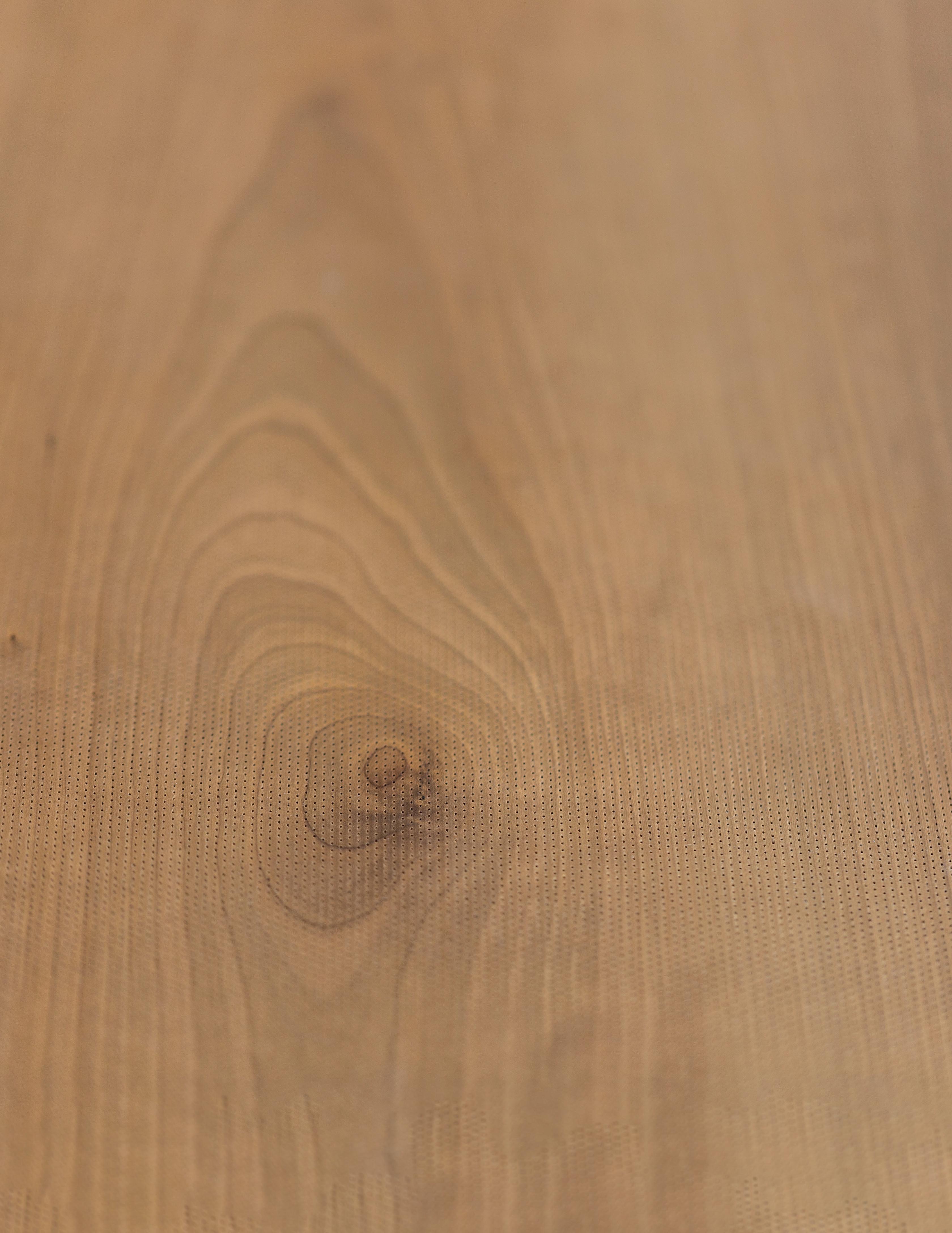
PERFORATED CEILING SYSTEM
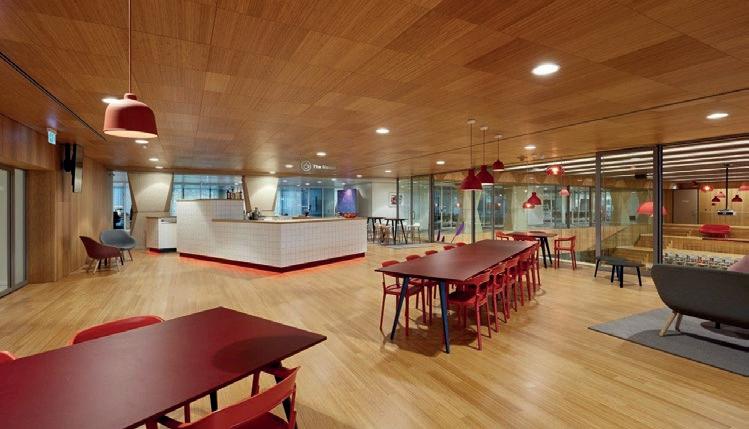
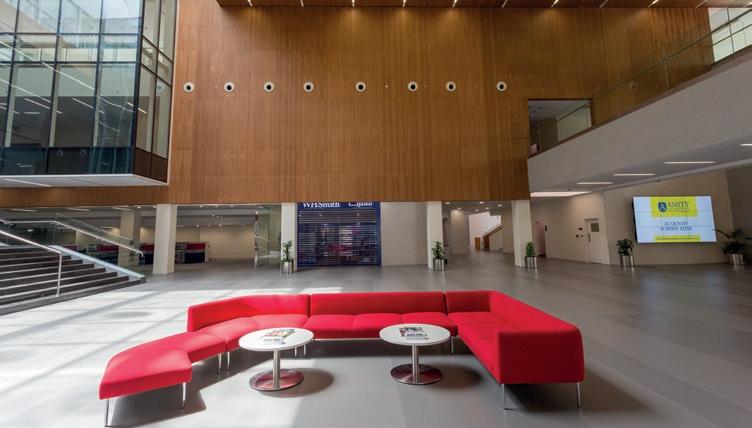

he new HSBC UK building on Broad Street is the first in Birmingham to be constructed to the Leadership in Energy and Environmental Design (LEED) Gold accreditation standard – the globally recognised symbol of sustainability achievement.
The interiors of this ten-storey building, which will house 2,500 staff, were designed by award-winning tp bennett and include external glazing made up of 25% recycled materials as well as a thermal coating to increase overall energy performance, the steel used in its construction has a minimum of 20% recycled materials and it features energy-efficient LED lighting.
To attain the Gold LEED, the internal design was built using sustainable timber approved by the Forest Stewardship Council, which was sourced by Hunter Douglas Architectural.
The international architectural products company was asked to supply a total of 850m2 of ceiling panels. All the wood sourced by Hunter Douglas Architectural is FSC certified and the company is also committed to the Cradle to Cradle principle in its product development.
For the prestigious HSBC scheme, it supplied 600m2 of MDF grill finished in RAL9010 white.
The panels, 25mm wide and 115mm in height, were manufactured with a 120mm gap to create a modern and light, aesthetically pleasing look for the space.
For the level 10 client meeting rooms, Hunter Douglas Architectural supplied 150m2 American White Oak veneered grill that was manufactured 39mm wide and 95mm deep. It was manufactured with an 86mm gap. Veneered wood grills are an environmentally friendly building product because the veneer used in the manufacture is produced efficiently: modern production methods ensure that about 800-1000m2 of veneer can be produced from 1m3 of wood.
Another advantage is that it is a made-tomeasure solution, which means little or no cutting is required on site, thus significantly reducing the installation time and cost.
For the HSBC University auditorium, Hunter Douglas Architectural supplied 100m2 600 x 600mm of its Prestige American White Oak veneer panels. Acoustic control was achieved via the application of black non-woven acoustic fleece to the back of the panels and bespoke 9mm diameter holes in the panels.
The beauty of the Prestige system is that it has a special edge finish, ensuring that the substructure is completely concealed. Every panel can be removed easily by lifting and tilting.
David Harris, General Manager at Hunter Douglas Architectural, said: “As globally renowned suppliers of architectural products, we are no stranger to working on complex projects in corporate environments such as this.
“The stringent environmental considerations that HSBC has insisted upon lines up with our commitment to sustainability and we are delighted to have played our part in delivering this prestigious building.”
Naomi Buckley, associate director of tp bennett, said: “During the internal design process, we selected timber veneer ceiling to complement the finishes palette – taking inspiration from the natural environment.
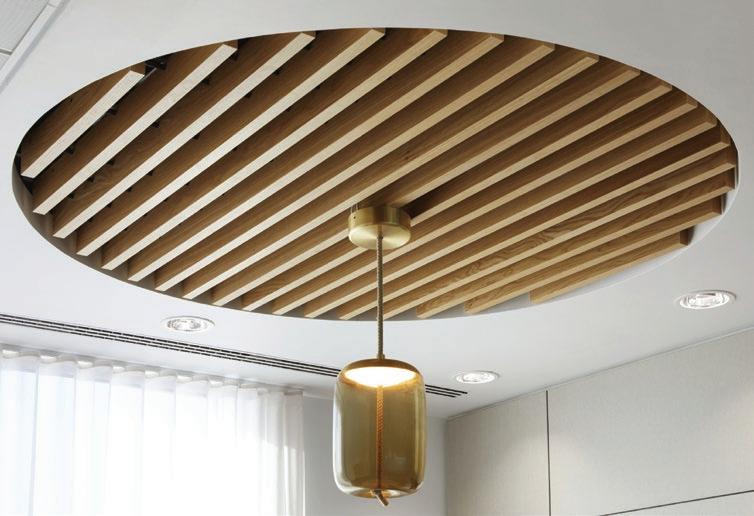
“We also used the timber veneer to provide warmth to the client meeting rooms and auditorium. Within the client floor events we wanted to use a ceiling with a visual texture which reflected the timber flooring, we also selected a panelled grill ceiling to give this effect and were really happy with the overall quality of the system.”
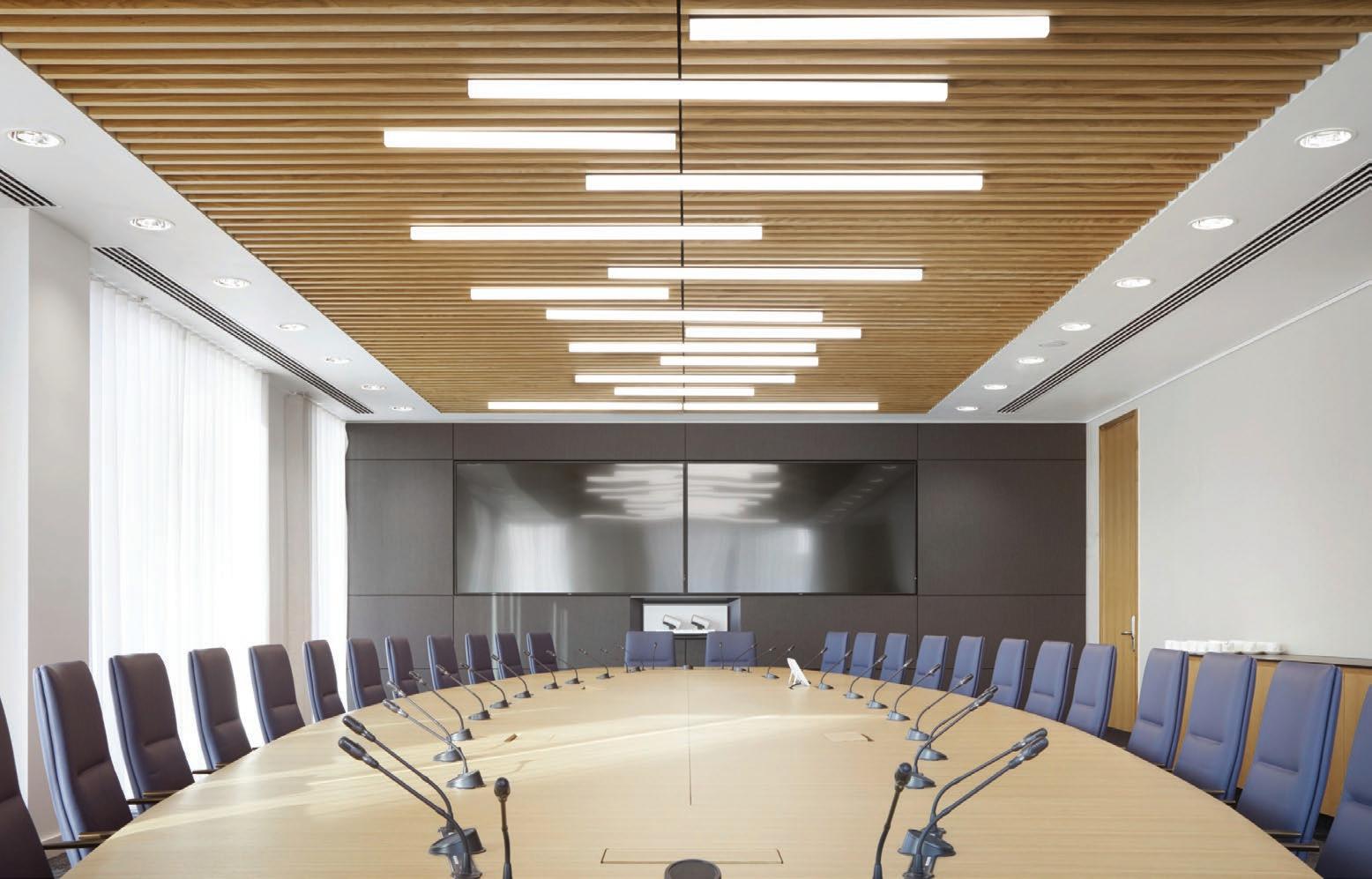
Hunter Douglas Architectural is committed to sustainability and responsible development through its continuous efforts to improve production processes, eliminate waste and reduce maintenance.
As well as using FSC timber, it has increased the amount of recycled aluminium it uses in its ceilings, with its own produced aluminium containing 90% recycled material. All of its own production scrap is collected and re-worked into new valuable input for its melting processes.
Hunter Douglas Architectural





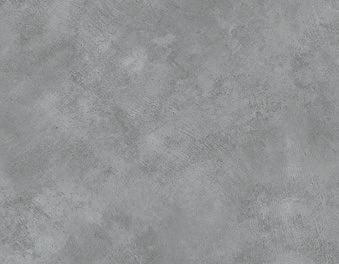







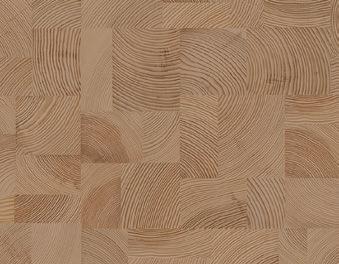









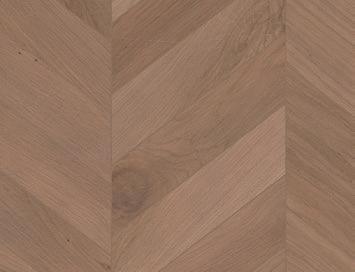


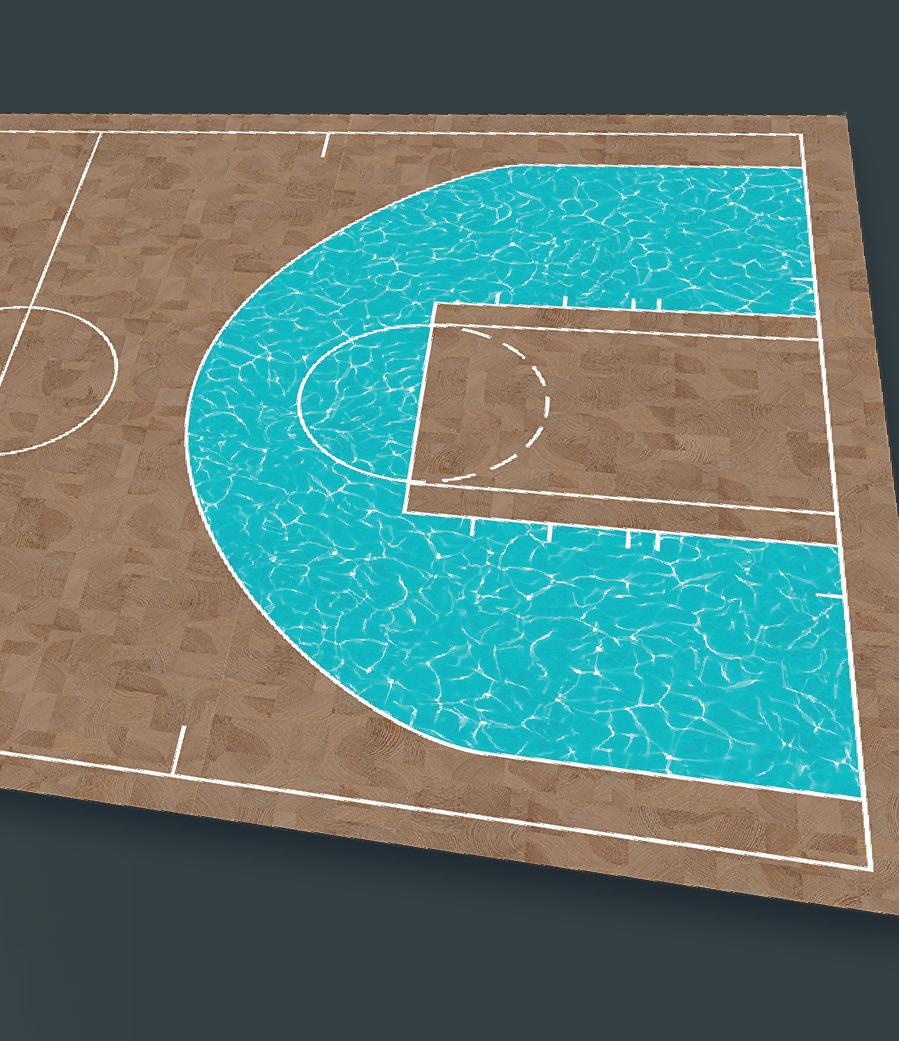


INTERNATIONAL FLOORING SPECIALIST GERFLOR IS KICKING OFF SPRING 2019 BY CONFIRMING THAT IT’S ALWAYS ONE STEP AHEAD OF THE COMPETITION BY LAUNCHING A RANGE OF NEW COLLECTIONS, NEW TECHNOLOGIES… AND A NEW ENVIRONMENTALLY-FRIENDLY FACTORY.
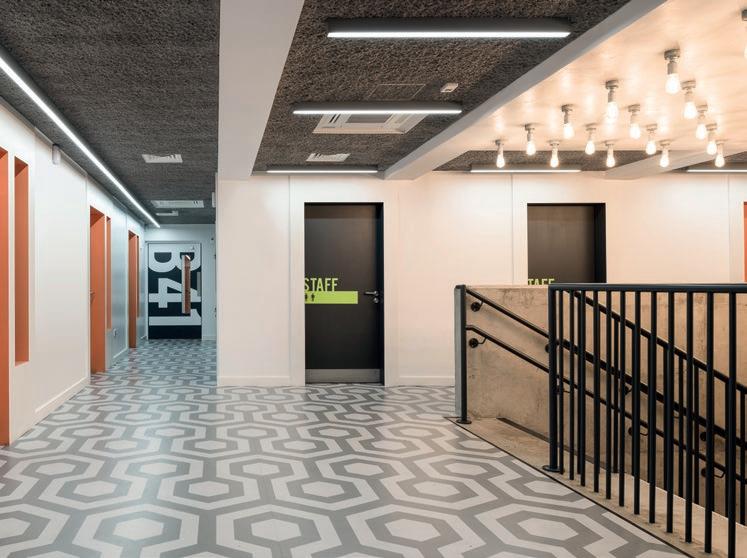

he global market for vinyl floor coverings has enjoyed strong growth for over 10 years increasingly outselling tiling, laminate and carpet.
Well-known among the general public and professionals for their wide variety of designs and the ease with which they can be installed, vinyl floor tiles and planks are playing a key role in driving this success. This growth is seeing great success in all areas, from private homes to public buildings and is set to continue over the next few years.
2019 sees Gerflor reinforcing its position as a long-standing leader of the vinyl floor tile and plank market by launching several new collections which are among the most complete on the market, using new technologies and a new environmentally-friendly production facility… the only one of its kind in the world!
Gerflor is a pioneer in vinyl flooring tiles and panels. In 1985, it launched the first self-adhesive tile, and was the first to take advantage of market demand for decorative flooring solutions, which are easier to handle and install.
Since then, the brand has continued to innovate and further expand this product category. Gerflor now has the widest range on the market, in terms of designs, installation methods and accessories, together with customer services (express delivery, expert technical service and on-line design tools).
Over the decades, Gerflor has established itself as the leading provider of vinyl flooring tiles and planks for professionals and private home owners.
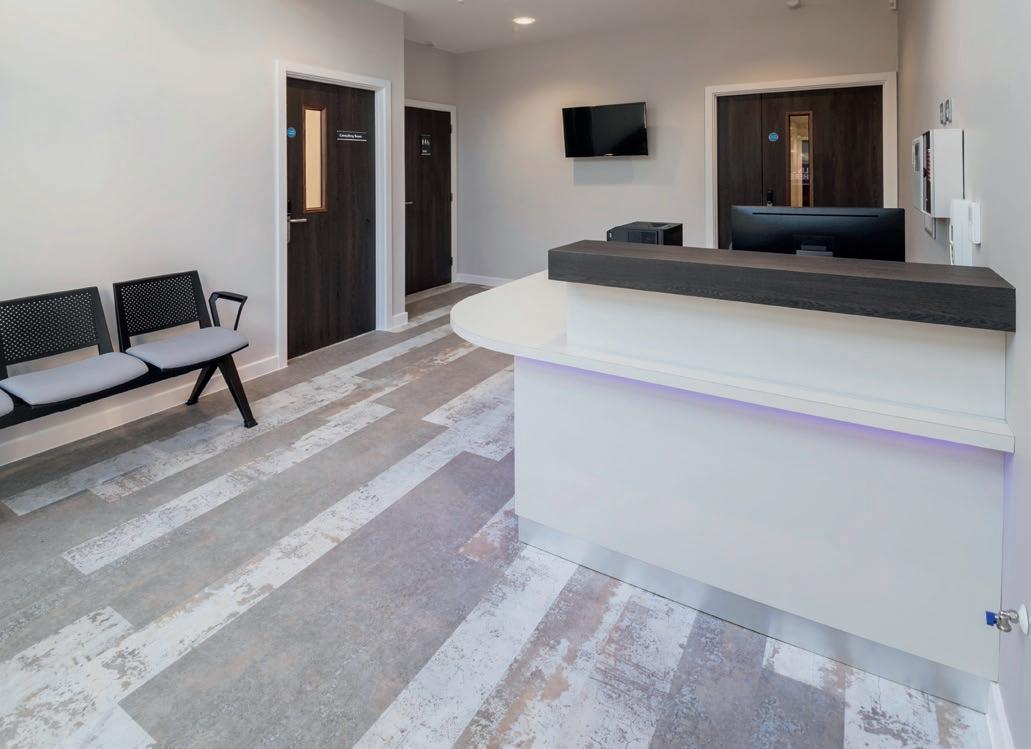
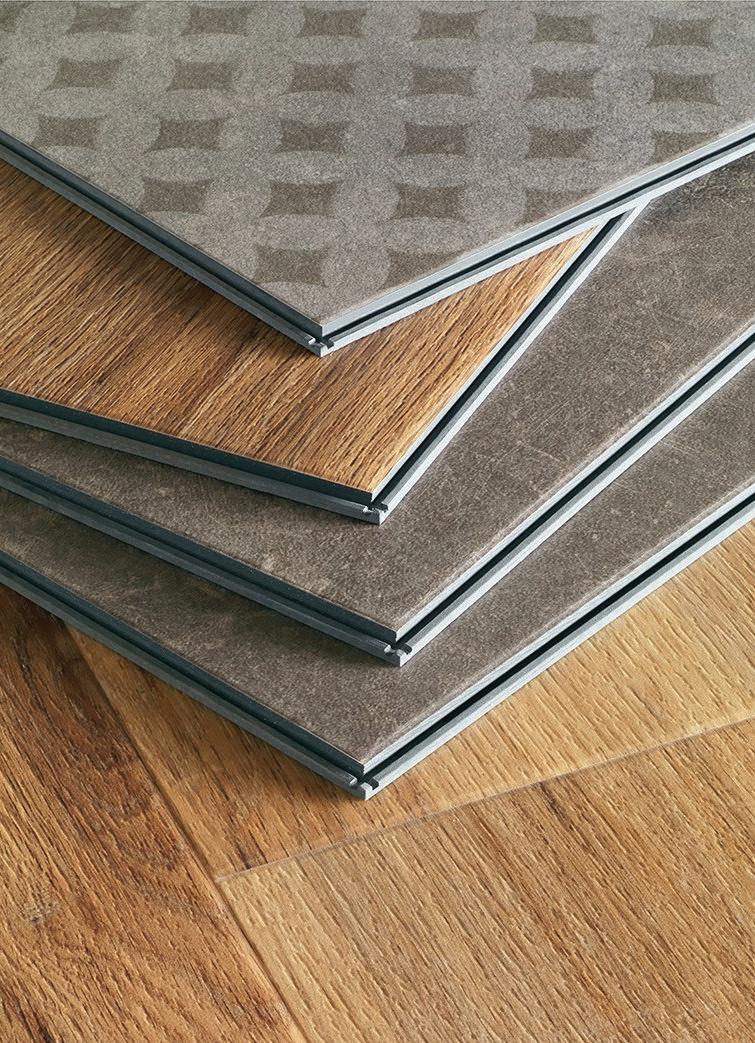
When Notting Hill Preparatory School in London needed to expand it brought about a special challenge – the new school building needed to be built underneath a motorway. Hanson Architects were chosen to deliver this unique building and were able to design and build an acoustically separated structure below the concrete frame of Westway. The new building houses the schools dining hall, kitchen, music, art, gym and administration departments. The inlay design creates a modern look which is in keeping the other school sites. nora floorcoverings were chosen for their resilience, durability, comfort underfoot and sound absorbing properties. Manufactured for easy maintenance and cleaning, nora floors look as good as new for years even after intensive usage with no coatings required. nora
Polyflor’s Expona Commercial and Polysafe Arena flooring ranges were selected for the expansion of InHealth’s community endoscopy service in Oxfordshire with the opening of an additional state-of-the-art Community Health Clinic in Bicester. The clinic houses a spacious consulting room, a procedure room equipped with highend endoscopy equipment, 2 recovery rooms with beds and a rest area with reclining chairs for patient comfort and safety. InHealth is the UK’s largest specialist provider of diagnostic and healthcare solutions. Their aim is to make healthcare better by delivering on a continuous improvement cycle across their range of tests, scans-and examinations.
Installed by The Commercial Flooring Co. of Bicester, Polyflor Expona
Wood was used for the staffroom and kitchen area,
reception and entrance. A great addition to the development, it is ideally
areas within the retail, leisure, office, education and healthcare sectors. Replicating the beauty of natural timber and uniqueness of concrete, these shades offer an original and unique Expona Commercial design. The product is one of the out-of-the-box design floor options, which allows flooring contractors to create a unique multi-tonal plank effect quickly and easily, with minimal cutting required, creating a stylish space for staff to enjoy.
Polysafe QuickLay is a loose lay safety flooring designed for adhesive free installation.


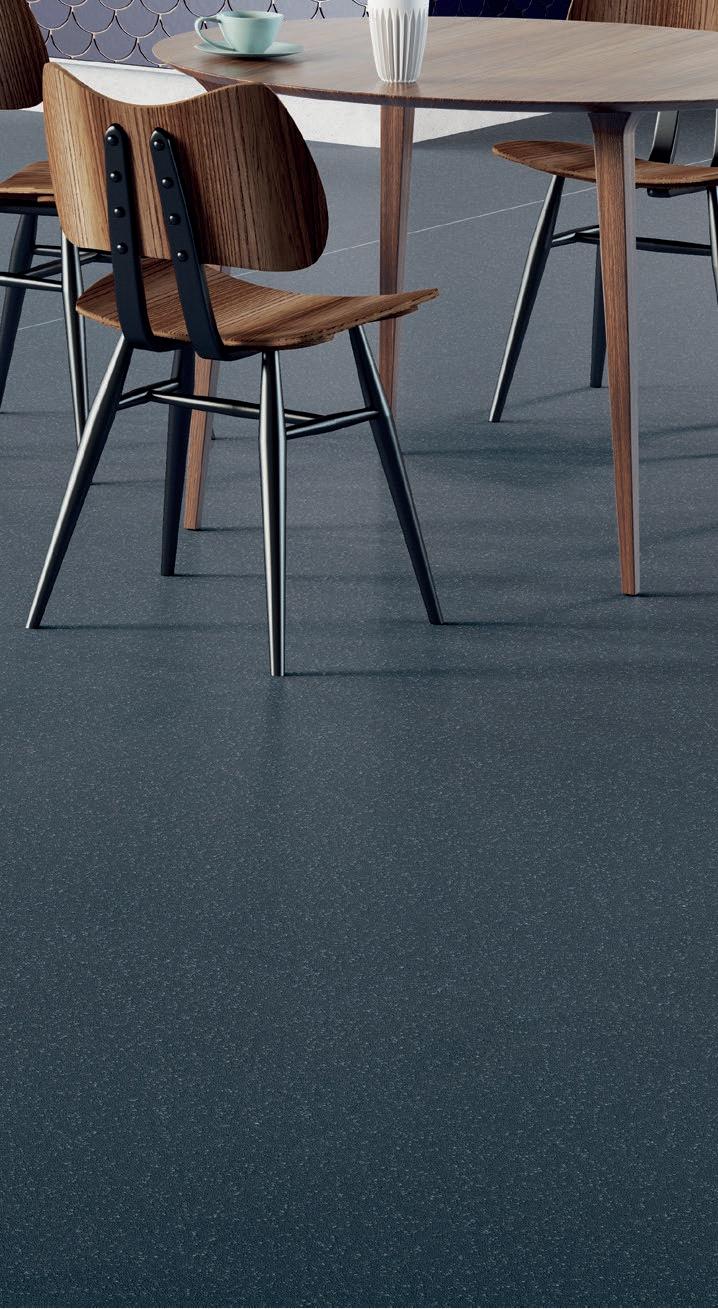
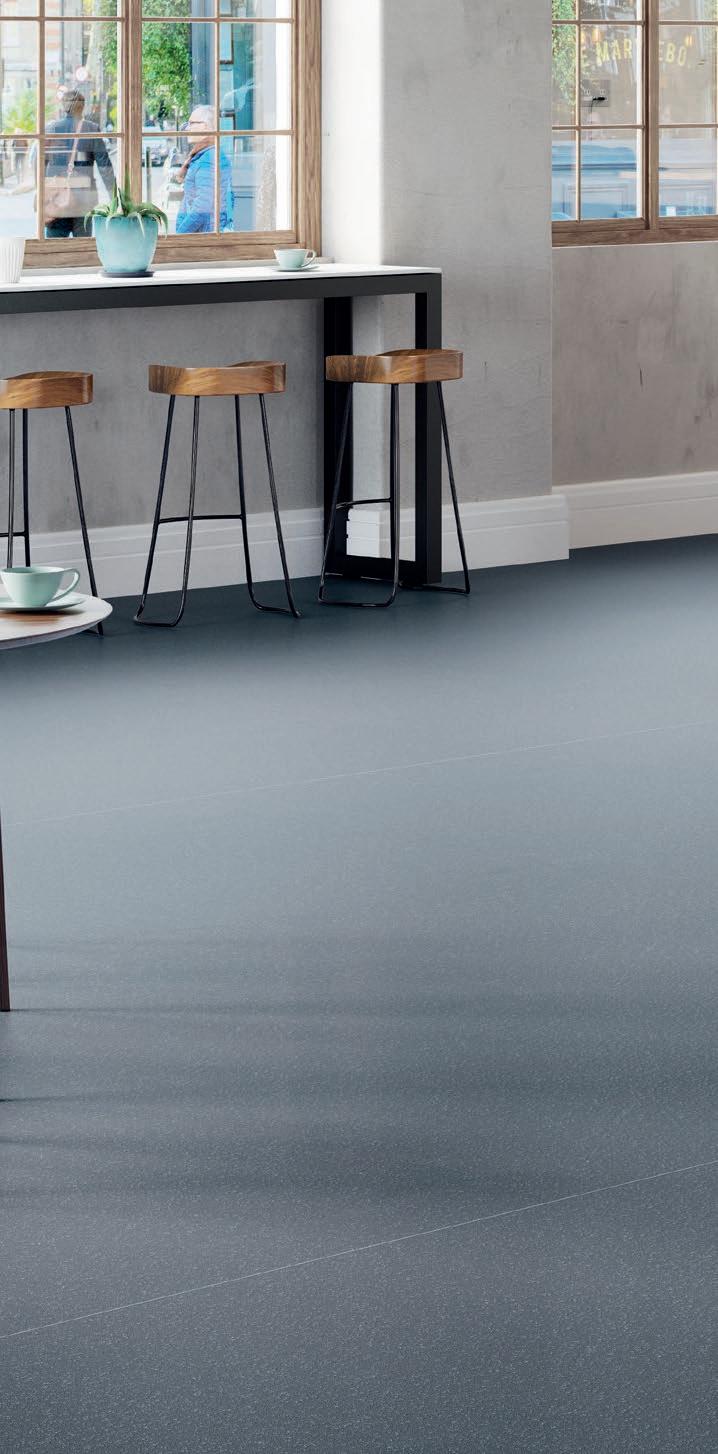
The perfect solution for busy commercial environments in need of a quick turnaround and where sustainable slip resistance is a priority Can be laid over a variety of existing subfloors including new concrete substrates of upto 97% RH Save time and money with same day adhesive-free installation
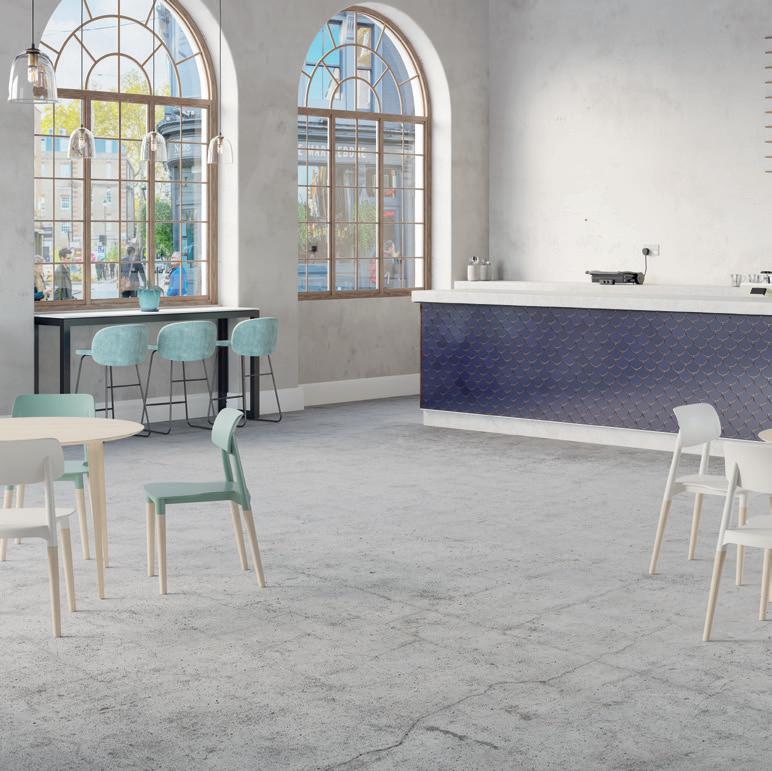




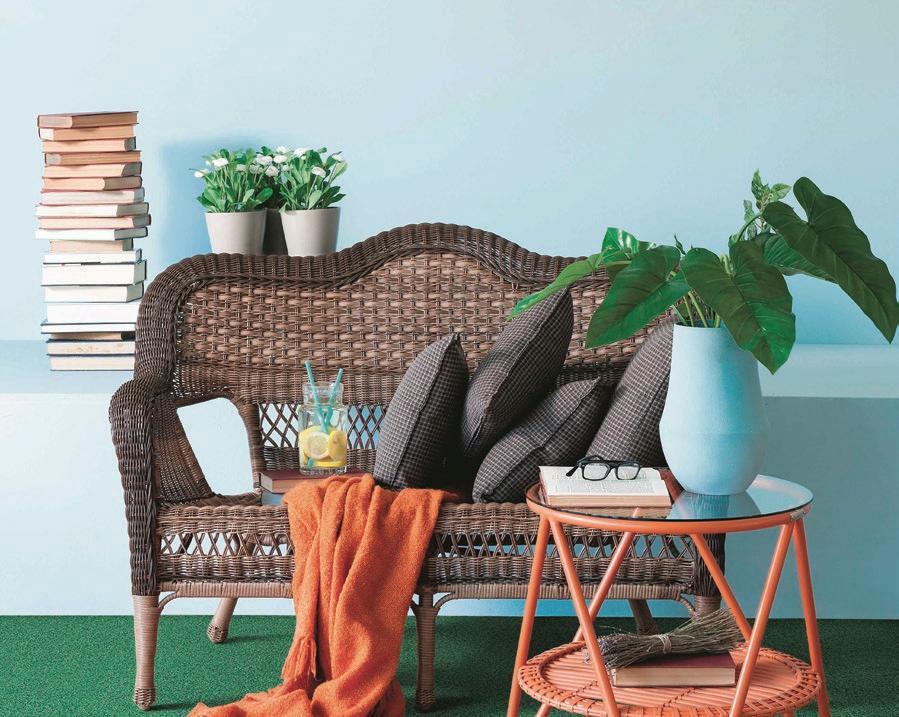
Fusing together organic texture with chalkier colours has led to the development of Forbo Flooring Systems’ Tessera Chroma. Chroma is the quality by which we communicate colour; it’s how we define a colour’s purity, intensity or saturation. It also provides a measure of how we can fuse relationships between colours to bring balance and harmony to a space and Forbo’s Tessera Chroma collection has been created with this in mind. Comprising 12 neutral and 15 bright colours, Tessera Chroma’s palette provides a warm aesthetic and allow specifiers to create eclectic combinations that can bring out the desired personality of spaces.
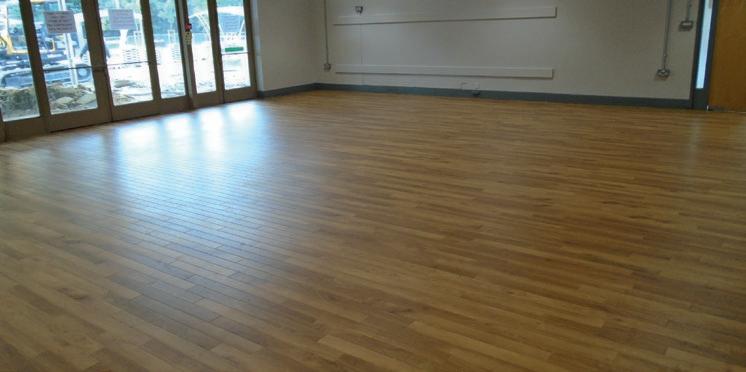
Architects Dixon Jones specified 600m2 Junckers solid oak flooring for Marlborough Primary School, a multi awardwinning building on a densely populated urban site in the Royal Borough of Kensington & Chelsea. The interior forms an equally dynamic environment for students and staff with teaching spaces arranged around communal halls and generous circulation areas. A large main hall and multi-use space, flooded with natural light from two central roof lights, features Junckers wide board oak flooring throughout, providing a natural, unifying backdrop. Junckers’ FSC and PEFC certified floors are a durable, long-lasting choice with low lifecycle costs. Made in solid wood, the floor can be sanded and re-finished multiple times without losing its good looks or performance, ideal for a thriving community school.
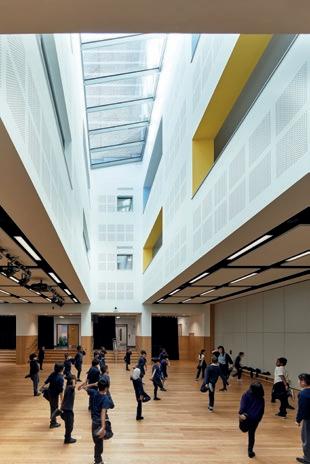
IDS’s luxury vinyl flooring, Malmo™ Rigid has been successfully tested by Exova BM TRADA for its use with a water piped underfloor heating (UFH) system, paving the way for new opportunities for its use in both domestic and commercial settings.
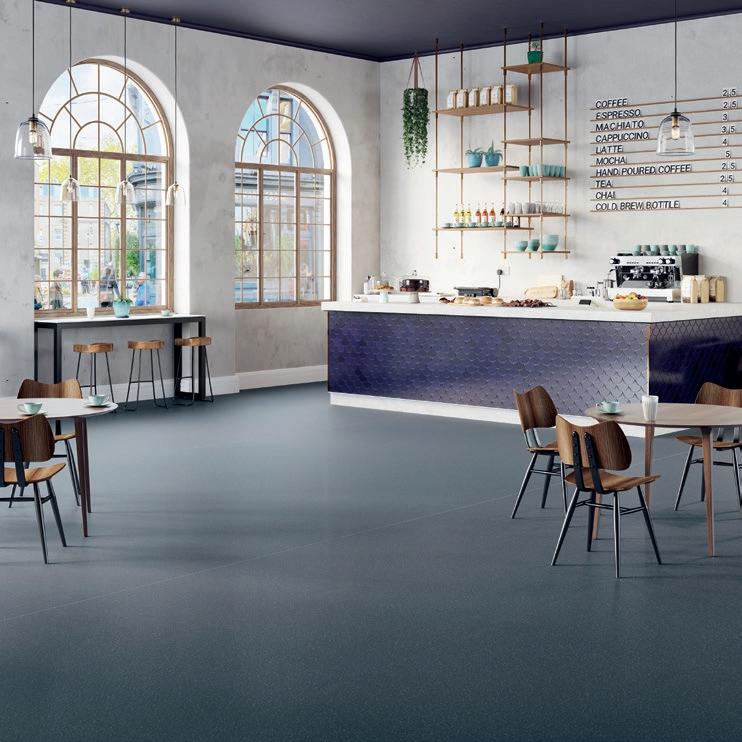

The Tiles and Plank formats of Malmo™ Rigid were performance tested over the radiant heat UFH system of water pipes encased in concrete screed and with no significant movement or change in visual effects. Malmo™ Rigid, and the Malmo™ stickdown range, are available in 24-48 hour delivery from all IDS branches nationwide.
A UZIN system was used to install a new floor at St Bede’s School in Cambridge after the dining room was damaged by a leaking pipe over the weekend. The flooring contractor, Superior Finish Contracts Ltd was asked at short notice to remove the existing wood block flooring and install the new luxury vinyl tiles. This was especially challenging as the project had to be completed during the half term break and made available for use for when the children returned. Superior Finish Contracts Ltd therefore turned to an UZIN system to ensure the project was completed during the school holiday. Superior Finish Contracts Ltd first had to remove and dispose of approximately 6,500 wood blocks. To compensate for the wood block removal UZIN Deep Fill was used to raise the level of the substrate back up to a suitable height. UZIN NC 163 smoothing compound was then used to create a flat and smooth subfloor.
Polyflor, the leading UK Manufacturer of commercial and residential vinyl flooring, is delighted to announce the launch of the new Polysafe QuickLay PUR Collection. Polysafe QuickLay is a loose lay safety flooring designed for adhesive-free installation and is the perfect solution for busy commercial environments in need of a quick turnaround and where sustainable slip resistance is a priority.
Designed to be a practical choice for contractors and specifiers alike, Polysafe QuickLay is a temporary or permanent floor covering which achieves the same performance and durability as other Polysafe flooring collections but with the added benefits of adhesive-free installation. The specially formulated studded emboss on the underside of Polysafe QuickLay works as a barrier – allowing moisture to escape from the subfloor – facilitating installation over new concrete floors of up to 97% RH. The unique double sided Polysafe Quicklay tape is fitted around the perimeter of the room, underneath all seams and doorways securing the flooring in place. Polysafe Quicklay features
a contemporary design in a tonal colour bank of 12 shades with a matt surface finish, providing a decoration suitable for dementia friendly environments, supported with the University of Stirling’s Dementia Services Development Centre accreditation for the full collection.
Forbo Flooring Systems’ Flotex Penang flocked flooring has been installed at the Caudwell International Children’s Centre (CICC), the UK’s first independent purpose-built facility dedicated to autism diagnosis, intervention and research. The subtle aesthetics and tactile nature of Flotex will help to create a calming and easily cleanable environment for children with autism and neurodevelopmental conditions. The unique construction of Flotex provides the comfort and warmth of a carpet combined with the cleanability and durability of a resilient floor, which is particularly important in an environment for children, where accidents may happen.

Flotex helps create a calming environment
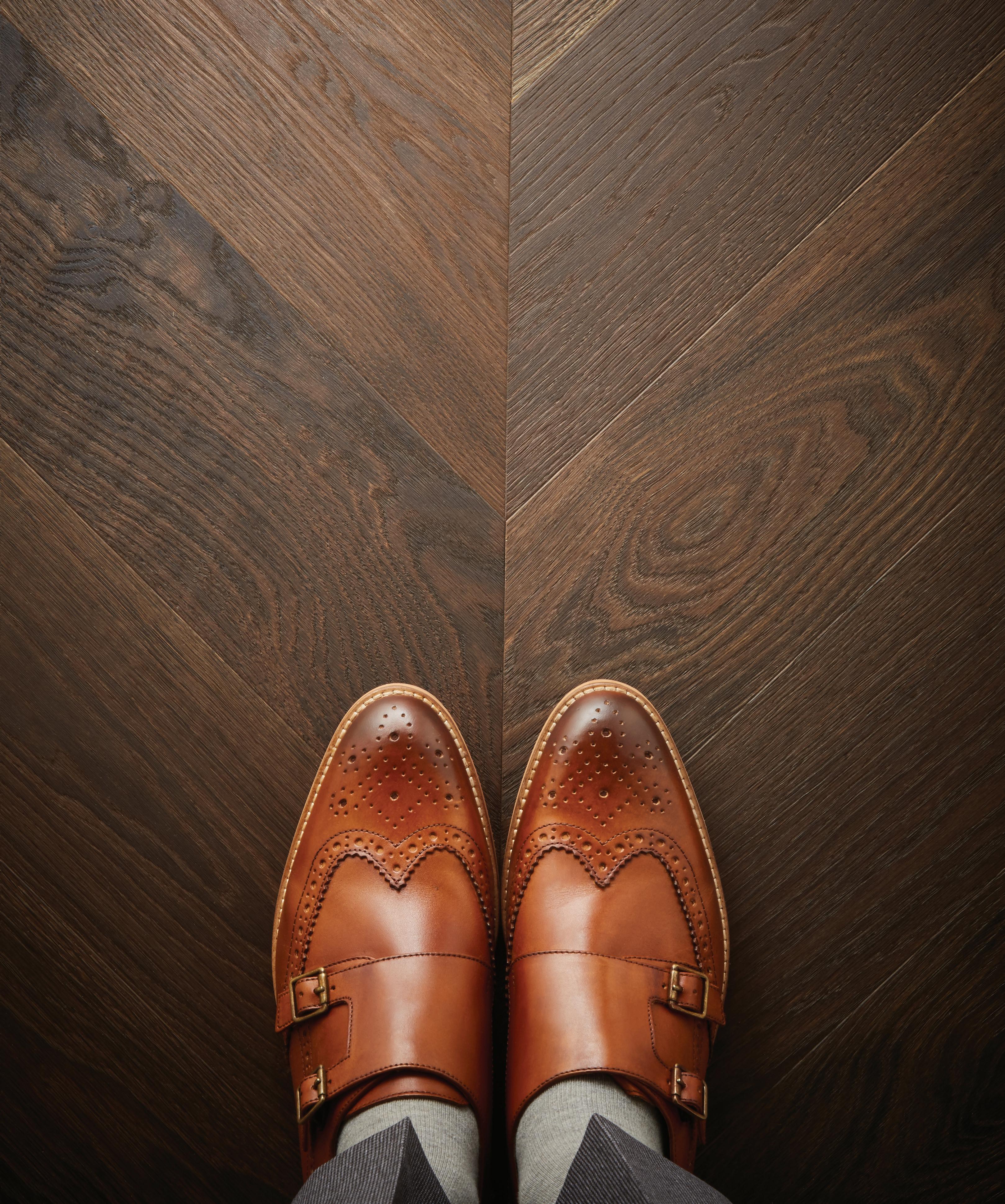
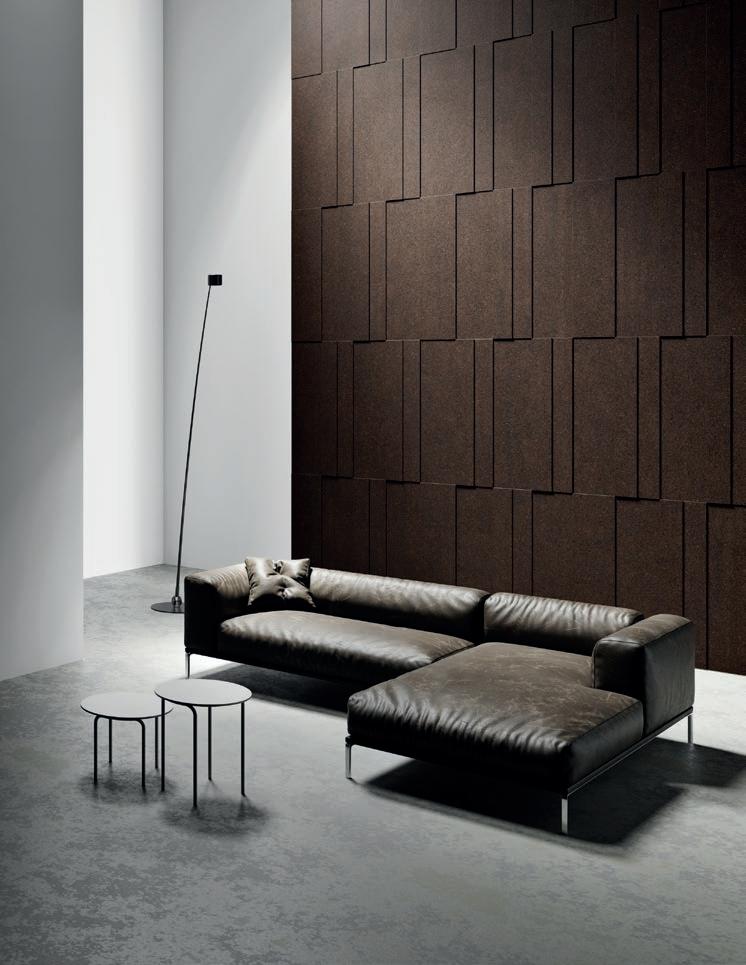
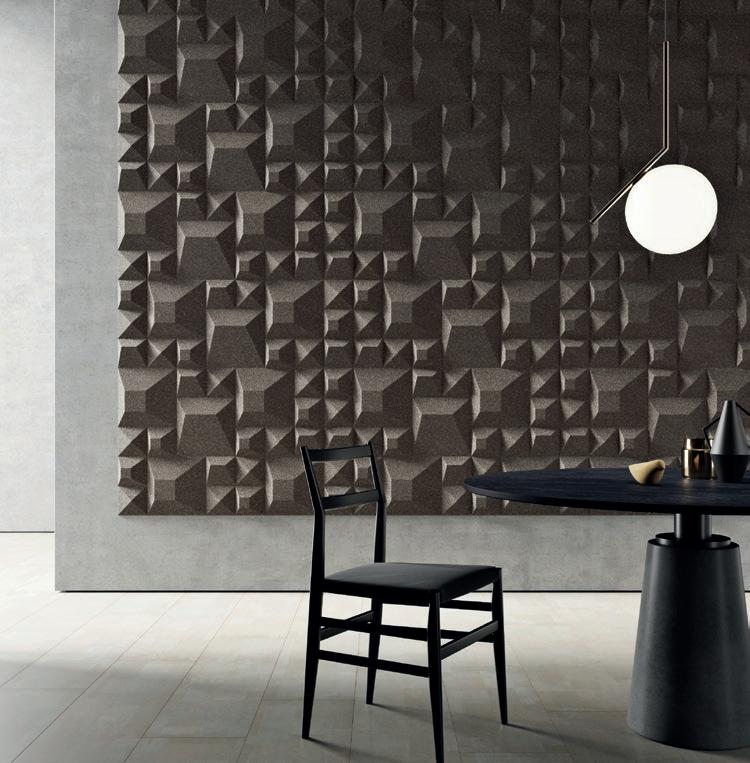
INTERNATIONAL WOOD FLOORING BRAND, HAVWOODS, HAS INTRODUCED A NEW COLLECTION OF SOLID CORK WALL TILES TO ITS VERTICAL COLLECTION.
Aunique concept in wall coverings, the 3D Cork collection is available in three signature designs: Giza, Modo and Reyes. The surface of each feature tile offers a highly textured, raisedpattern finish that is design to add interest to vertical surfaces, whether used as an accent panel or across a full wall scheme. All three styles are offered in two sizes of 150 x 150mm and 300 x 300mm and three colours to allow for imaginative formats and patterns to be created with ease.
The feature tiles are accompanied by a range of eleven further cork designs, which can be teamed with the 3D tiles or used as a single surface installation.
Cork is the outer bark of the cork oak tree, which grows mainly in the Mediterranean
region. It can be harvested from the same tree for around 200 years making it an environmentally friendly, renewable and sustainable surface choice for interior installations. Alongside its eco credentials, cork is also a natural sound and heat insulator, whilst also being dust, bacteria and fungus repellent. Cork is an amazingly versatile design material; by altering the tonal variations and layering of Havwoods’ Cork 3D tiles, it is possible to create a whole range of stunning textures and visual effects.
Havwoods’ superior collection is available in an extensive range of species, finishes and plank dimensions to ensure the perfect fit for any project. For more information, visit www.havwoods.co.uk or call 01524 737 000.
F. Ball and Co. Ltd., the UK’s leading manufacturer of subfloor preparation products and adhesives floorcoverings, has introduced a new, more environmentally friendly packaging solution for its Stopgap 400 Repair compound and Stopgap 500 Micro floor finishing compound. The 100% recyclable ‘eco pouches’ require significantly less plastic to produce than the existing packaging. Durable and waterproof, the pouches are lighter and easy to handle, more convenient to use and deliver extended product shelf-life. The introduction of two pack sizes for each product, in response to feedback from the flooring trade, offers contractors greater choice. Stopgap 400 Repair is now available in 5kg and 10kg eco pouches, while Stopgap 500 Micro is available in 4kg and 8kg eco pouches.
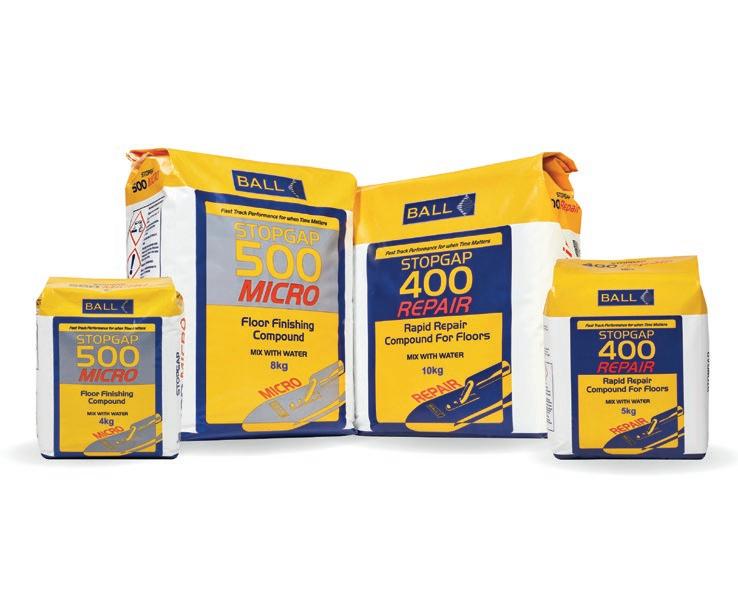
F. Ball and Co.
BAL Flexbone 2Easy is a truly uncoupled solution. The uncoupling mat is laid loose on the subfloor –preparation can be reduced to just a quick sweep of the floor, provided it is flat, level and sound. This means the product can be used over mastic asphalt, mixed substrates, bitumen, screeds with laitance, contaminated screeds and screed with cracks.
Designed with perforations, vapour channels and a mesh weave reinforcement, the system ventilates and uncouples the covering from the
and reliably.
Any residual moisture in the substrate is evenly distributed
drawn off through the perforations in the mat via the
damp are not encapsulated.
This means the mat can be laid on fresh screeds including sand:cement when it’s walkable, and anhydrite screeds at 1.5% Carbide Method water content (usually minimum 0.5% CM water content is required before tiling). Saving on preparation can save up to 50% of the total installation time.
BAL




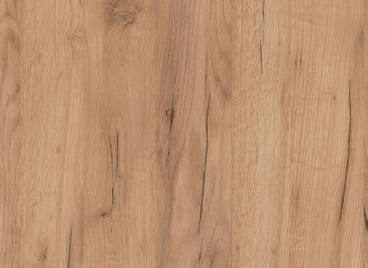
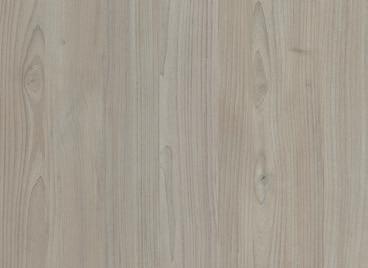







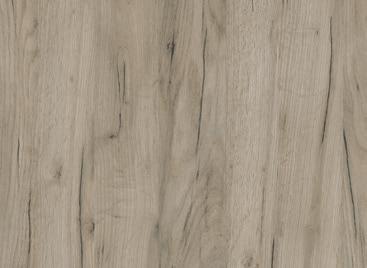
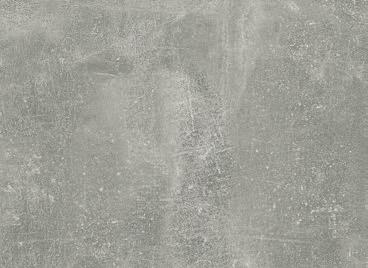






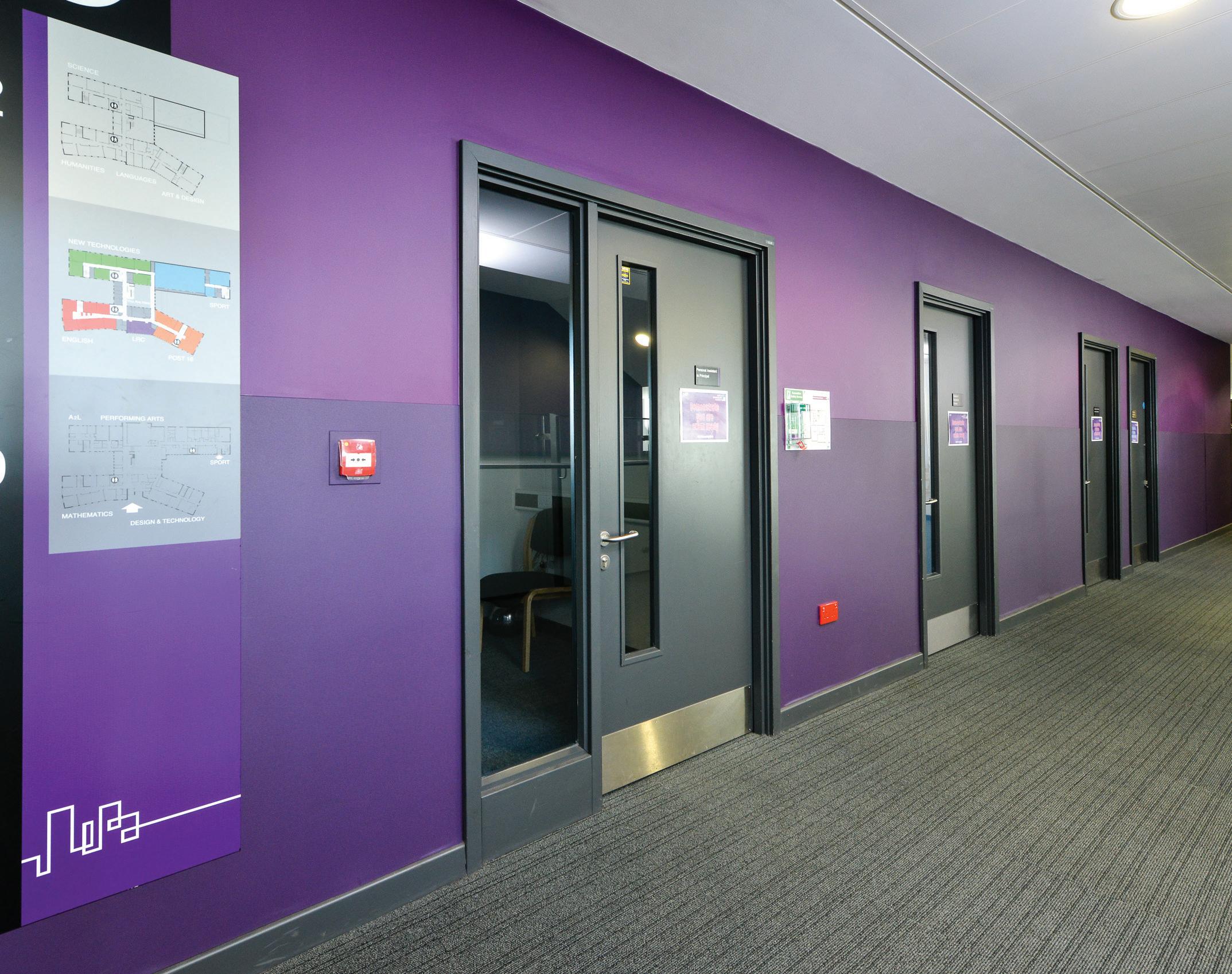

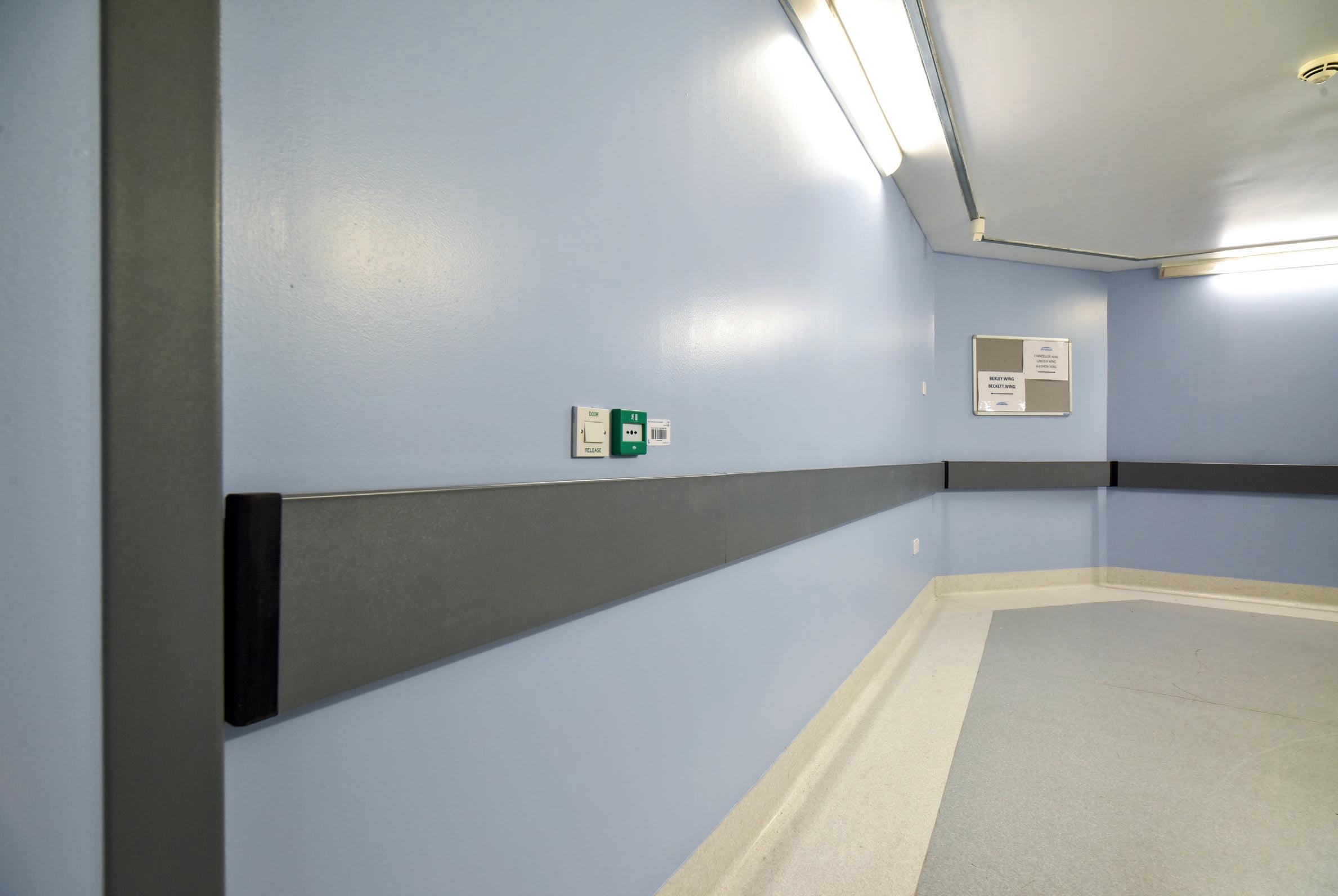
ACCESS CORRIDOR LINKING ONE WING TO ANOTHER AT A MAJOR YORKSHIRE HOSPITAL
The heavy footfall, wheeled equipment and bed trolleys continually traversing the path between two busy wings were starting to take their toll on the walls and corners of the corridor in the form of marking, denting and scratching.
Keen to maintain the high smart standards as well as lifecycle and sustainability of the property, the hospital choose a protection system from Yeoman Shield to overcome such damage.
200mm Protection Rail was fitted “flatback” to the wall on one side of the access way with FalmouthEx Wall Protection Panels installed below the rail.
Rubber stop ends/returns (new to the Yeoman Shield range) were applied to the rail as added defence against heavily laden trolleys and carts that may come into contact.
The opposing wall was also offered protection by the same Yeoman Shield 200mm Protection Rail this time installed on 60mm “stand-off” allowing the system to become a supportive rail for those who require it.
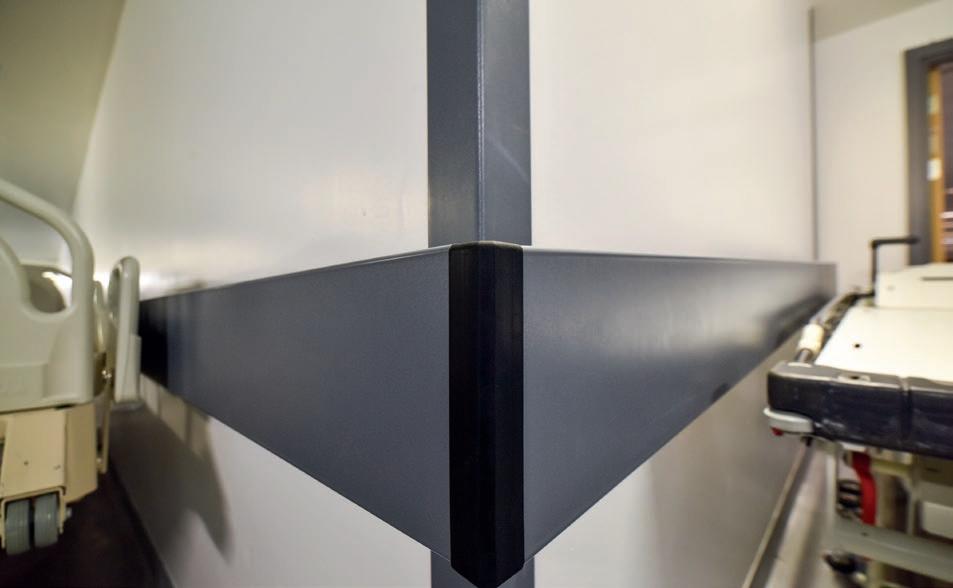
The rail was again finished with the durable hardwearing rubber accessories.
Matching 75 x 75 mm Corner Protection Angles were put on vulnerable corners on both sides of the walkway completing a comprehensive wall protection system that will help to reduce the time and money spent on redecoration and repair over the lifecycle of the building.
More information on Yeoman Shield’s costeffective wall & door protection systems can be found at www.yeomanshield.com or by calling 0113 279 5854.
Yeoman Shield


ENDLESS DESIGN POSSIBILITIES WITH SUPERIOR SAFETY.
The world of wedi systems offers a variety of products for bathroom and wet room projects –from shower systems, through design elements and construction systems to a wide range of system accessories – the strength of the brand lies within the fl oor-to-ceiling full system solution that comprises of a multitude of highquality modular elements that interlock with one another.
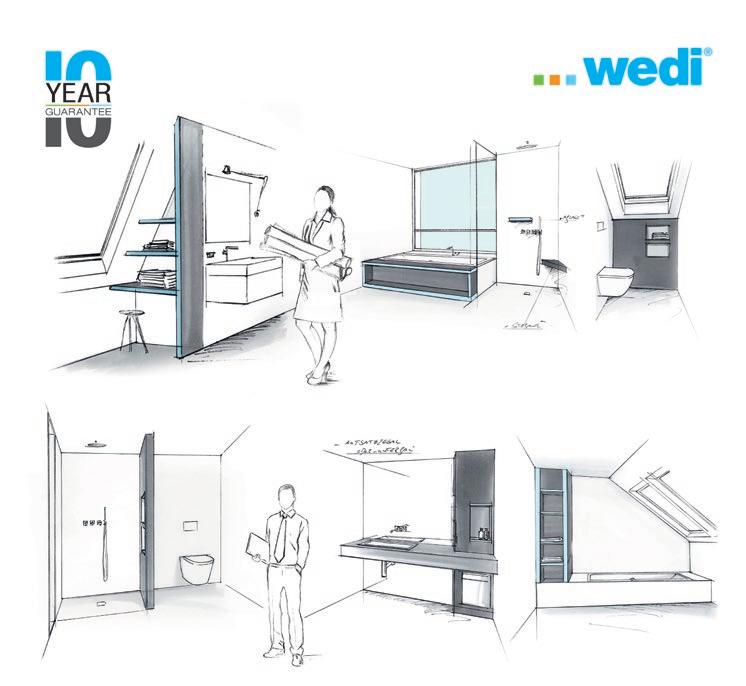
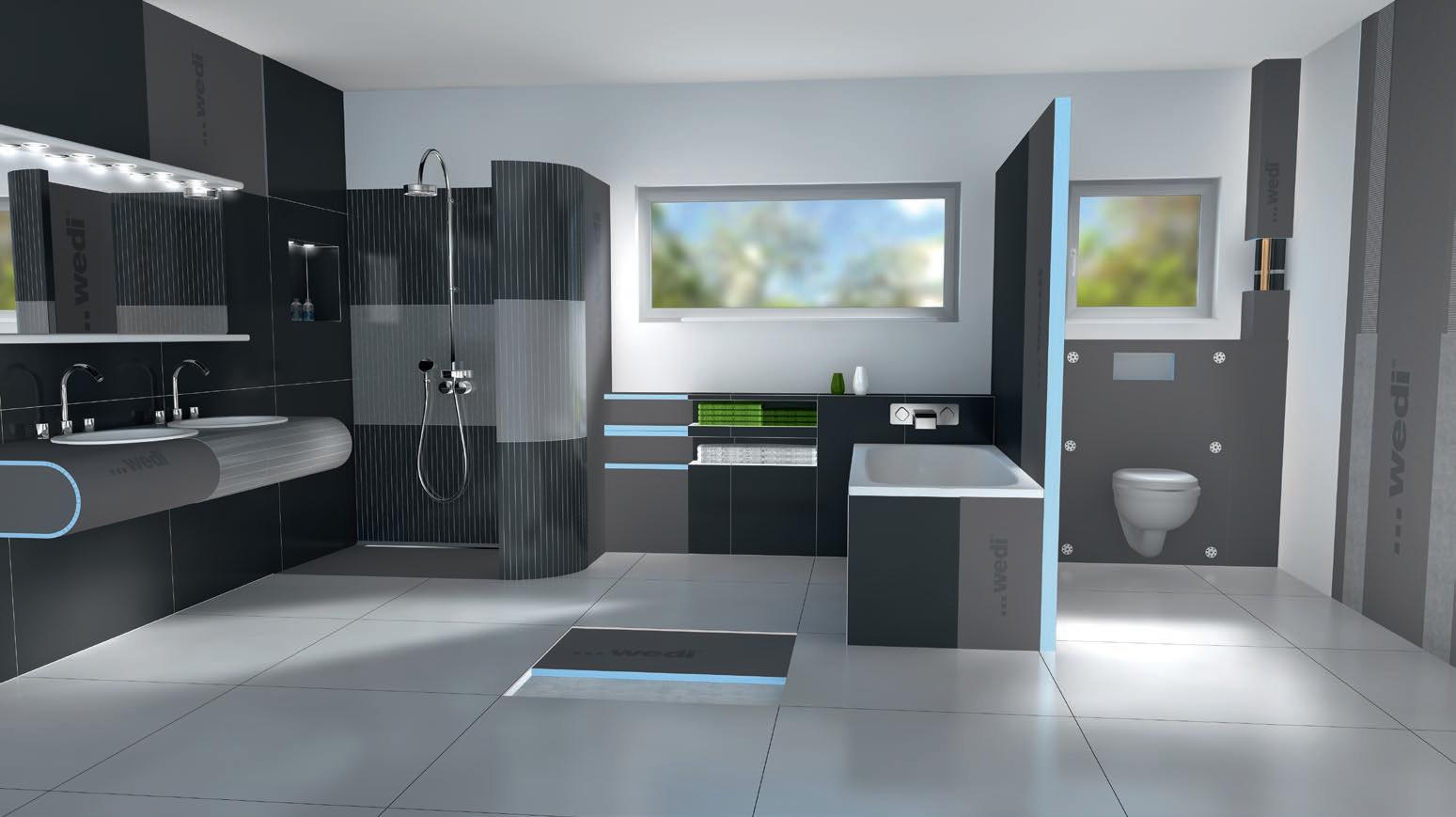
Ever since the company was founded in 1983, the wedi brand has been known for its superior quality and guaranteed system safety. Going well beyond a standard manufacturer’s warranty, wedi takes responsibility for the quality of its products hence the functionality of their systems for 10 full years after they’ve been installed. Of course, the installation needs to be done according to the manufacturer’s recommendations, however the company makes this super-easy by recommending their qualifi ed installers or if needed, provides project specifi c training for contractors on-site.
Whatever the project, new build or renovation, there are truly no limits when it comes to wedi’s diverse product range. From shower elements specifi cally designed for use in suspended timber fl oors through shower trays with integrated drainage that are developed for renovation projects to exciting shapes for design
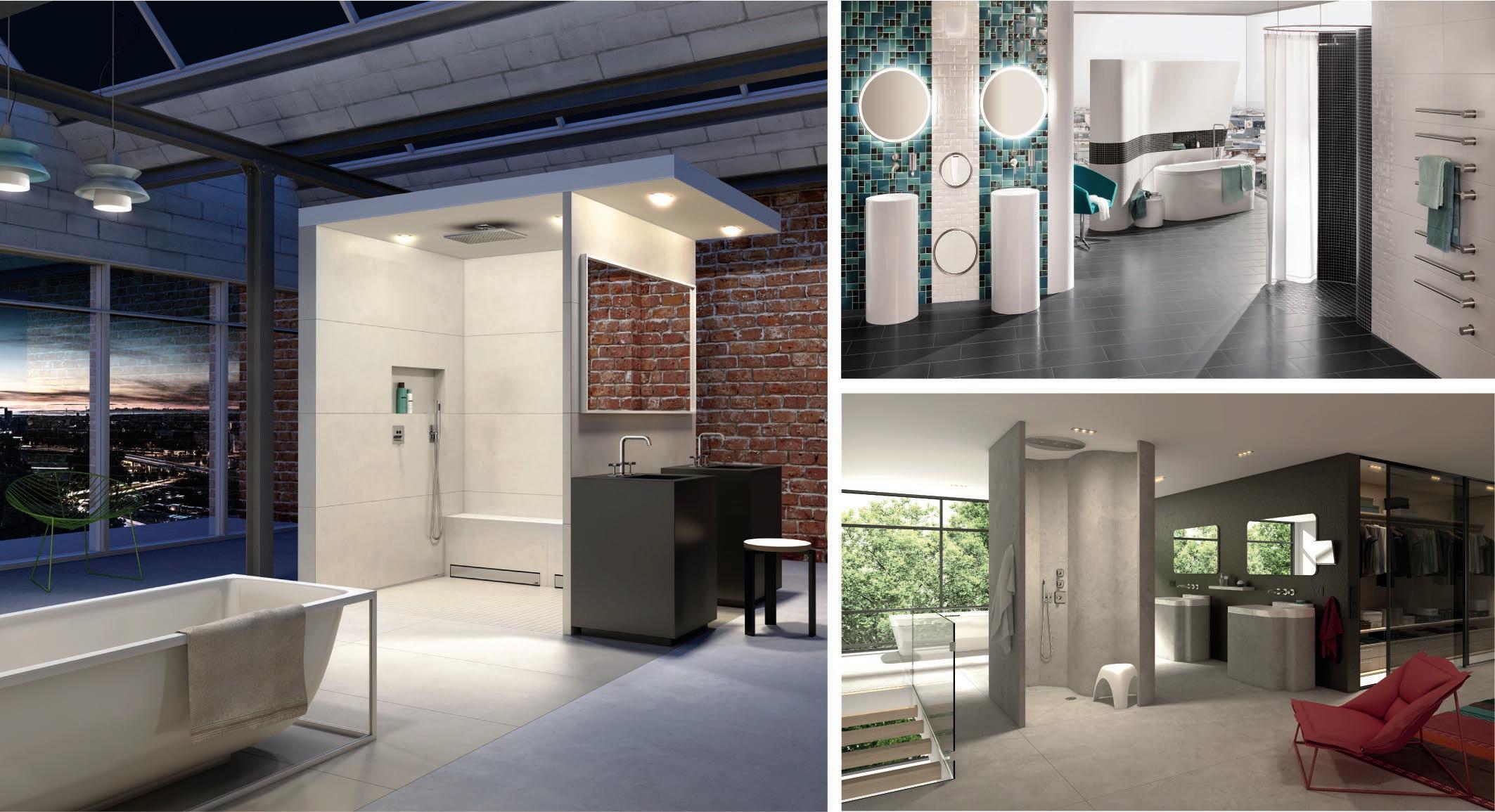
led areas such as round or shell shaped showers with matching wall elements that can be installed free-standing – all can be manufactured according to requirements if the desired size is not already available in wedi’s standard product range.
There are numerous design solutions available in the standard product range so that a shower can easily be enhanced in just a few steps - comfortable benches, niche solutions or robust partition walls with storage for example. Design, however, is not restricted with wedi - tailor-made bathroom furniture such as washstands, shelving, or customised bath cladding are also straightforward to create with the aid of versatile wedi building boards that
are not only available in a multitude of thicknesses but also in different formats, such as fl exible formats that mould into any desired radii.
In the wedi system, there is no limit to creative wall designs either - due to its modular design and selection of various components (round, angled and curved pieces) nearly every customised wall combination can be brought to life using the interlocking components of the wedi Moltoromo system.
A vast range of system accessories, such as acoustic products or sealing and decoupling sheets and installation aids such as the industry famous wedi adhesive and sealant complement the main product lines so that the system is completely safe, fl oor to ceiling, signed and sealed by wedi.
wedi
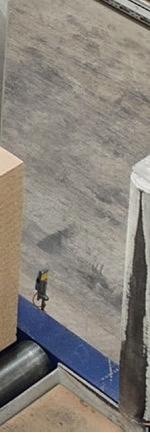
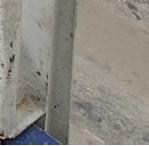


BUCKINGHAMSHIRE.
Hadrian’s products feature a high recycled content with the powder coated cubicles made from 50% recycled material. For stainless steel that figure rises to 91%.
Thirty Hadrian Elite powder coated, floor mounted, steel toilet cubicles and six
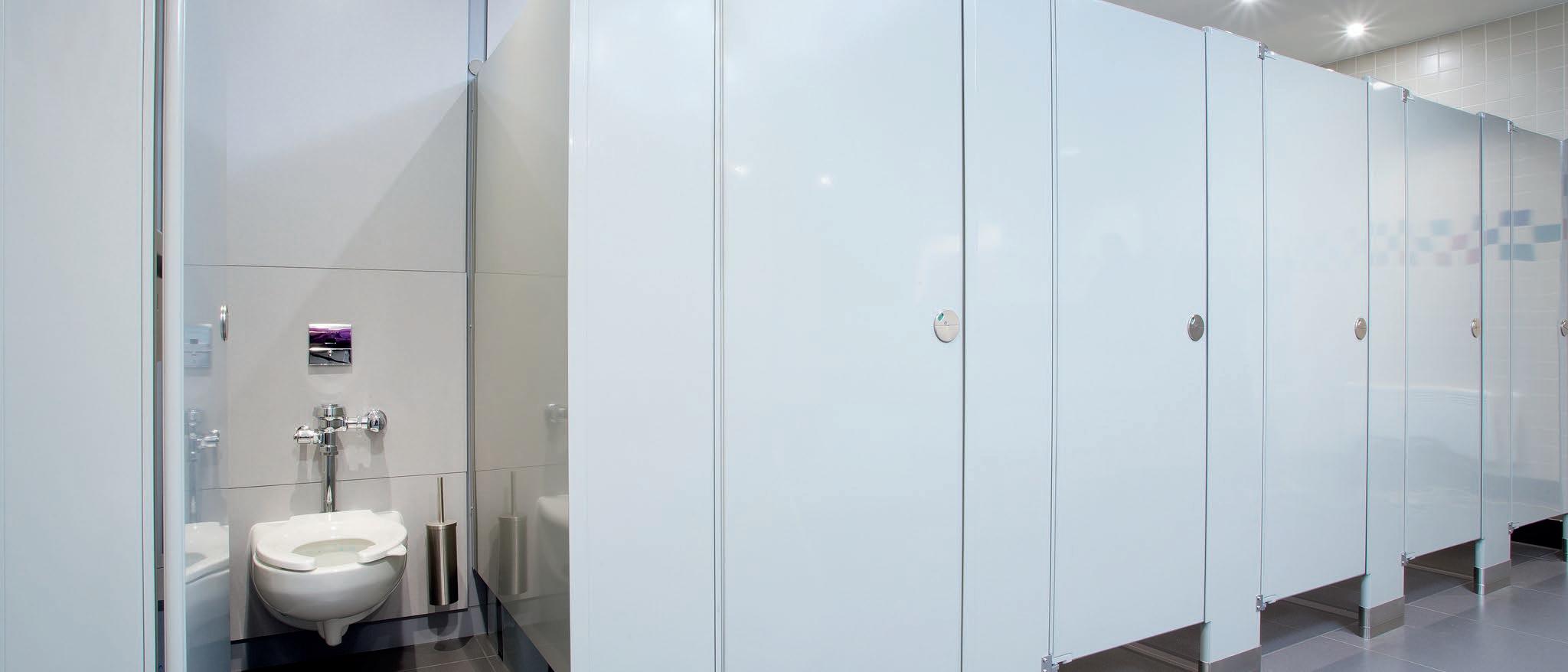
matching urinal screens were installed across the six washrooms. These serve the DAF headquarters that were officially opened in September 2018. Packed with design features, the Hadrian Elite range includes an ingenious honeycomb core, laminated under pressure to a sheet-steel envelope.
This envelope is coated with a dry powder coating which is cured at high temperature to provide a smooth, continuous finish that is attractive, durable and easy to clean and maintain. At DAF Trucks a light grey finish was chosen (RAL 7035).
DAF Dealer Development Director Roger Weaver said “these new cubicles are so much better than those at our former facility and just what we were looking for. As market leader across all sectors in the UK, we aim to set the industry standard for performance and productivity and we recognise similar values in Hadrian and Relcross”
For further information on Hadrian Toilet Cubicles and Lockers, call Relcross on 01380 729600, visit www.hadrian-cubicles.co.uk or email sales@relcross.co.uk
Relcross
OVER THE PAST FEW YEARS, SCHLÜTER-SYSTEMS HAS BECOME A CAREFUL TREND-TRACKER, WITH A STREAM OF PROFILE FINISHES TO COMPLEMENT THE LATEST VOGUES IN TILE AND STONE.
The Schlüter-TRENDLINE range of textured coatings for wall profiles was launched in 2016, carrying 10 colour options, ranging from the purest ivory right through to richly toned dark anthracite. The coatings can be applied to Schlüter’s most popular wall profiles – Schlüter-JOLLY, -RONDEC, -QUADEC and -FINEC – with selected finishes also available for the cove-shaped wallto-floor connection profile, SchlüterDILEX-AHK.
Such is the versatility of the range, that TRENDLINE colours can be used to achieve:
• Natural flow (by matching to the colour of the tile or stone)
• Subtle complements (by selecting a tone a couple of shades away from the covering material)
• Striking contrast (by picking a tone from the other end of the spectrum)
2018 saw the release of 12 new finishes for the Schlüter-JOLLY profile, providing high-
quality solutions to meet the metallic trends that are proving anything but transient. The displays of BAU 2019 demonstrated that finishes such as copper, brass and chrome are still very much at the fore of kitchen and bathroom design. Schlüter’s additions capture these trends and also include antique bronze, graphite and nickel/titanium. Satin, brushed and polished options are available across the majority of these new finishes.
Supporting the latest trends across tile, stone and brassware is a key consideration for Schlüter-Systems. The company combines quality and intuition to produce beautiful profile finish options that hit the mark. For more information, call 01530 813396, email pr@schluter.co.uk or visit www.tileprofile.co.uk.
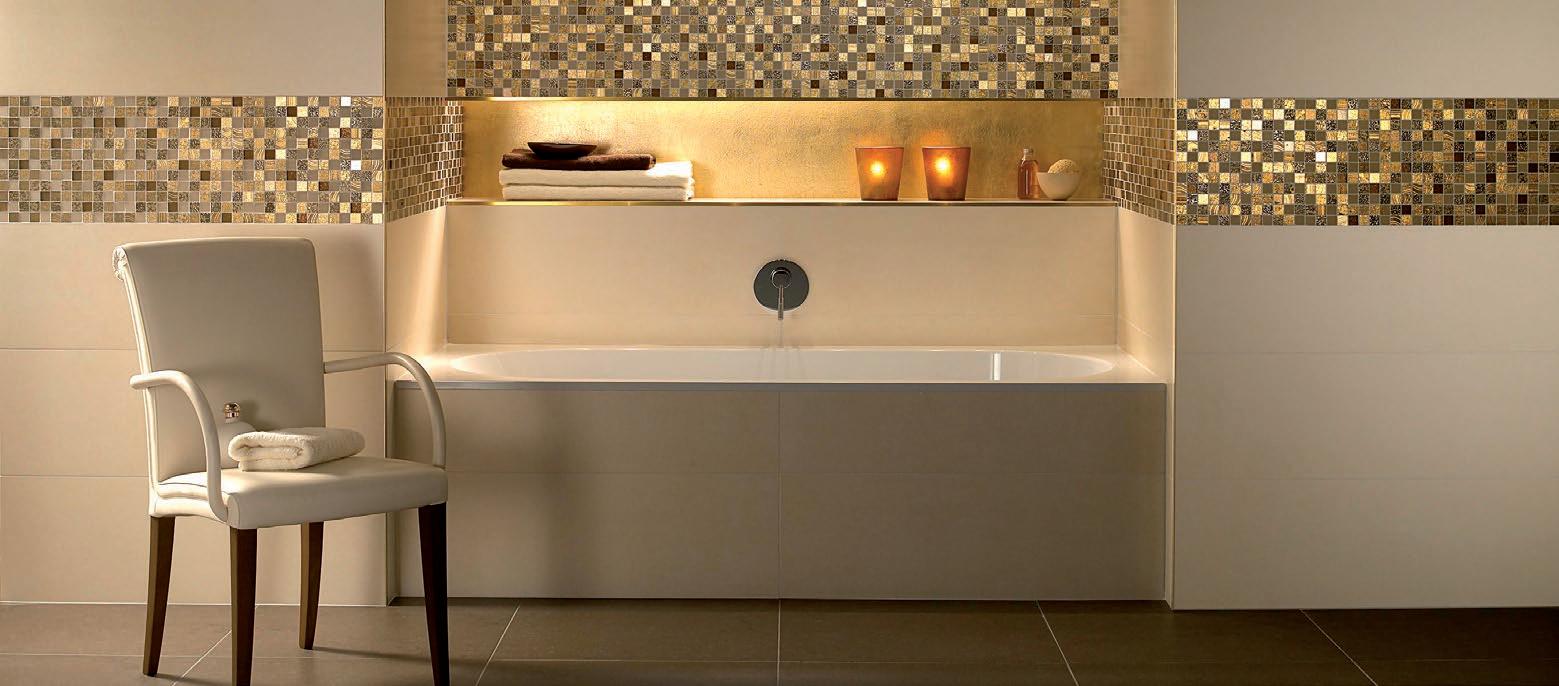

The Sanifos lifting station opens up new possibilities, as it enables residential or industrial waste water to be pumped along or up to a mains sewer, septic tank or waste treatment plant.
Sited underground, it is armed with load balancing pumps and a choice of vortex or high-performance macerating systems, ensuring efficient waste water disposal… whatever the project.

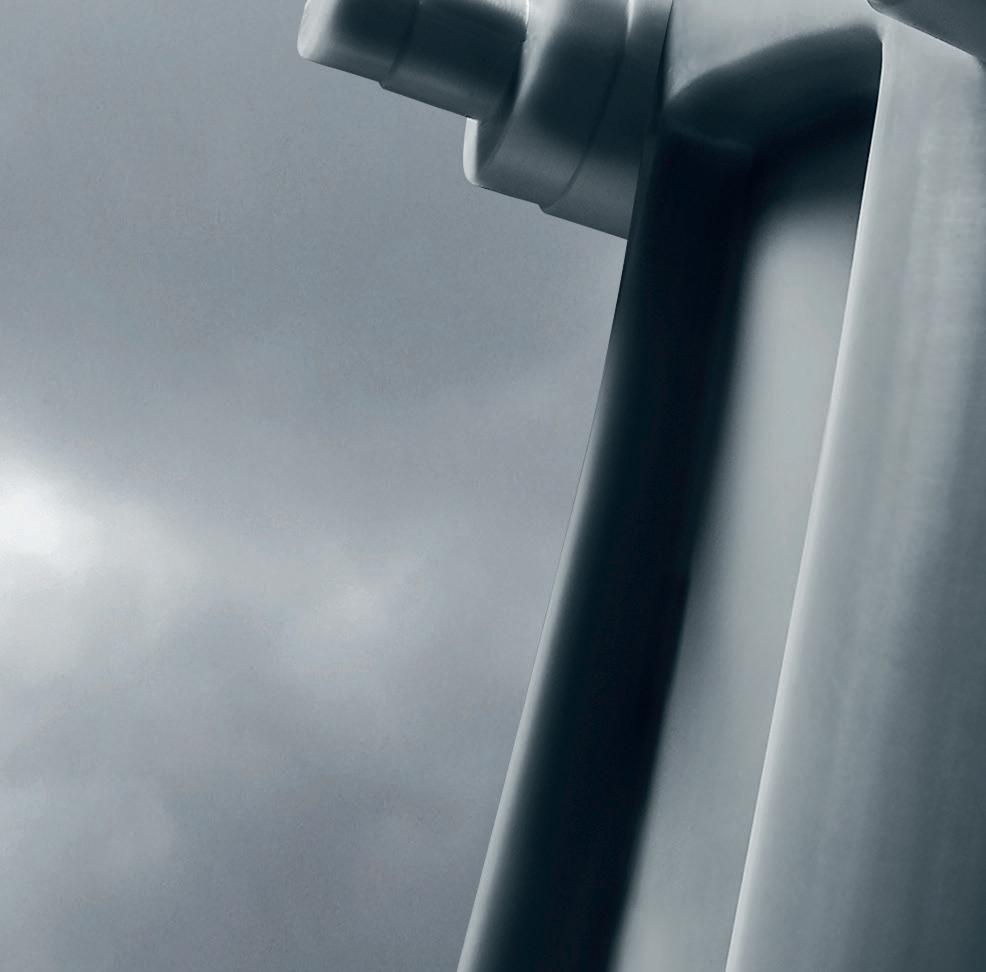
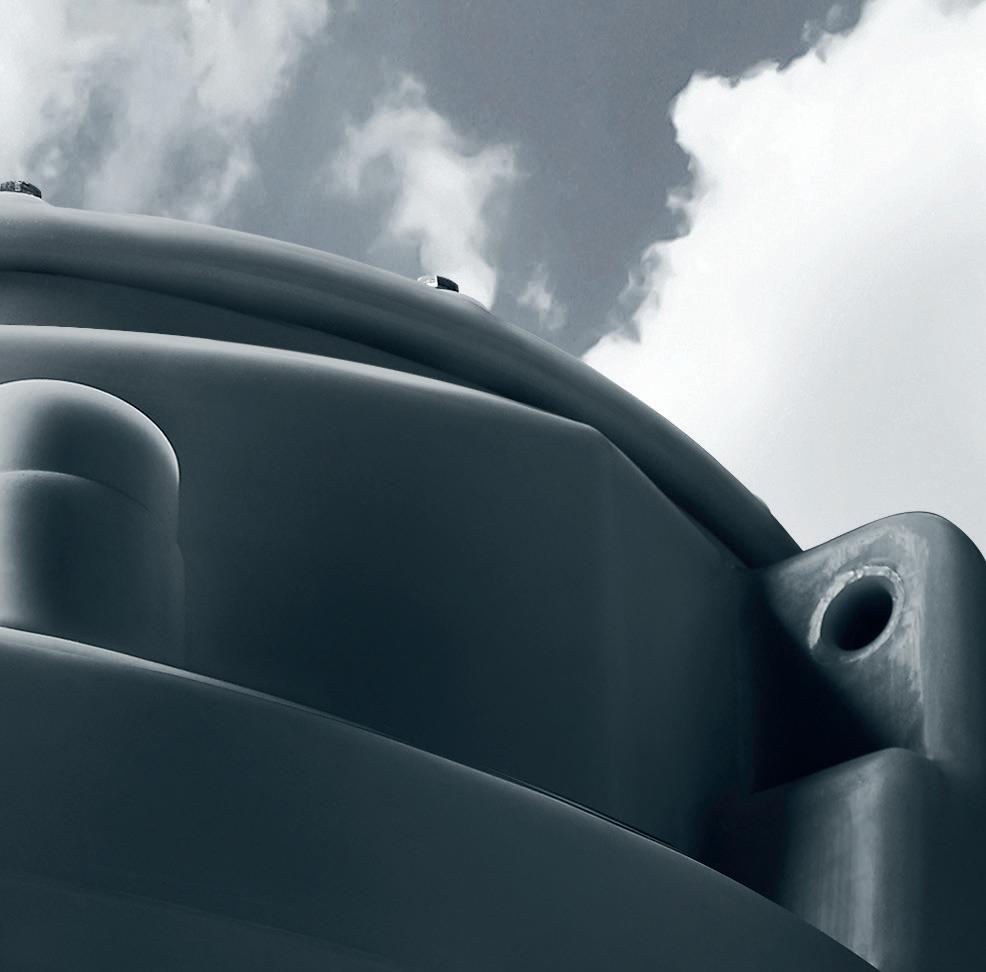


Anything’s possible. Visit saniflo.co.uk to see how.








But as these become the norm, how can developers make their homes stand out? How can they go that bit further, to clinch the sale?
It’s all about impressing the potential buyer – starting from the values they uphold, to the customer service they provide, and the products they install. One type of product which is sure to inspire the buyer, is smart technology. And bathrooms are now part of this advancement, with improvements in toilets now coming to the fore.
More thought is being put into the toilet design than ever before. Easy Bathrooms is a leading supplier which is helping developers to stand out. The company recently introduced a smart, wall-hung toilet – ‘Dante’.
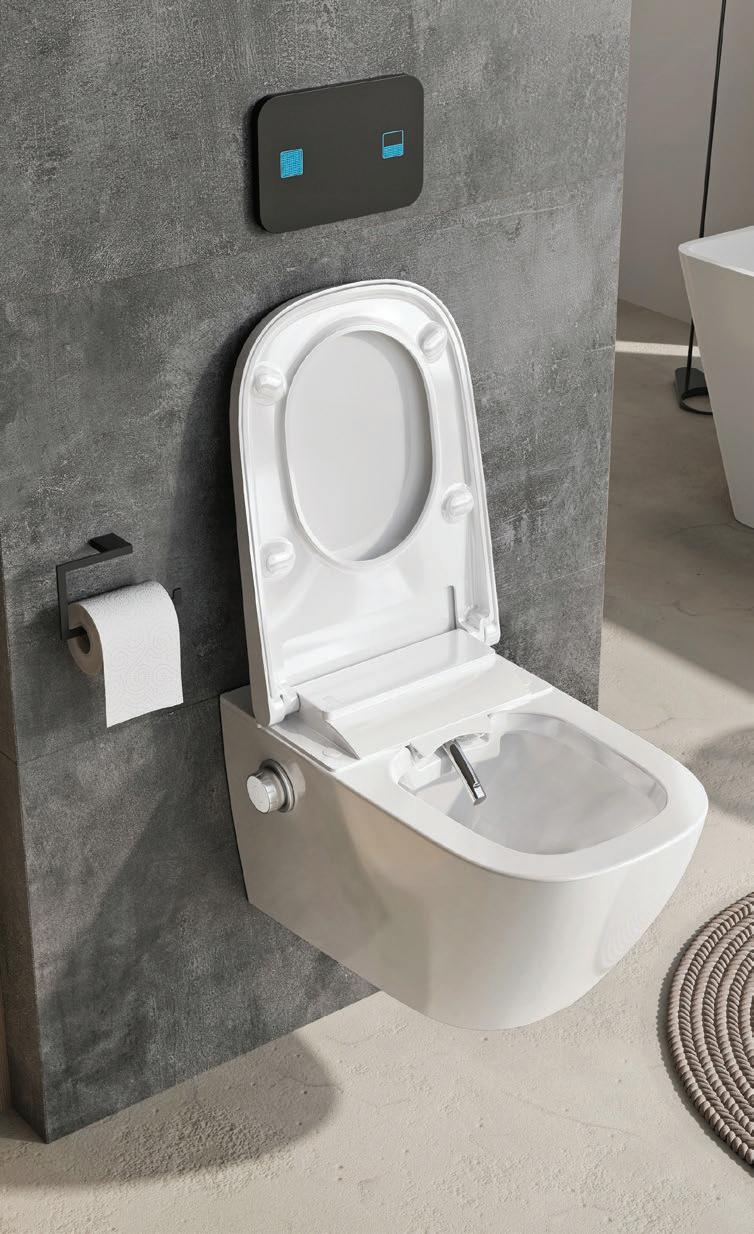
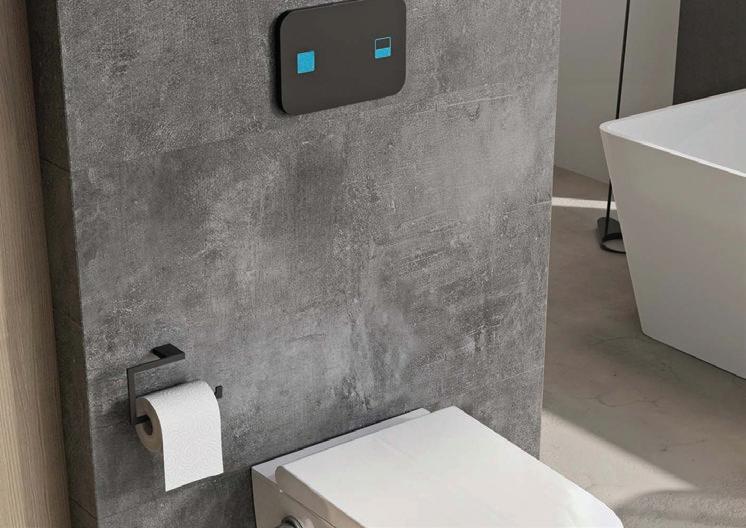

With innovative technology, the toilet nozzle creates a pulsating and oscillating massage, while providing enhanced cleaning of the user – with adjustable water pressure and temperature available.
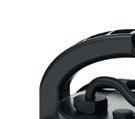
The toilet also provides a drying facility, eliminating dampness with air drying. As well as user benefits, the toilet also senses when the seat is occupied and instantly takes care of any odour; while the rimless, quick-release seat and vortex flush make cleaning easy.
User safety and accessibility has also been planned. The night-light enables a clear and safe approach to the toilet, whilst minimising sleep-loss due to bright lighting. Each setting can be personalised to the user.
Leading washroom designer, manufacturer and installer, Washroom Washroom has created a bright and colourful new changing area as part of an office refurbishment project in Devonshire Square, London. The eye-catching new changing area and bike storage facility features Washroom’s Forza solid grade laminate lockers with key operated locks to provide a secure storage solution for office workers. Manufactured from hardwearing 12mm solid grade laminate doors and aluminium bodies with solid laminate shelves and ventilation holes, the Forza range guarantees exceptional strength and durability and is available in a wide choice of colours.
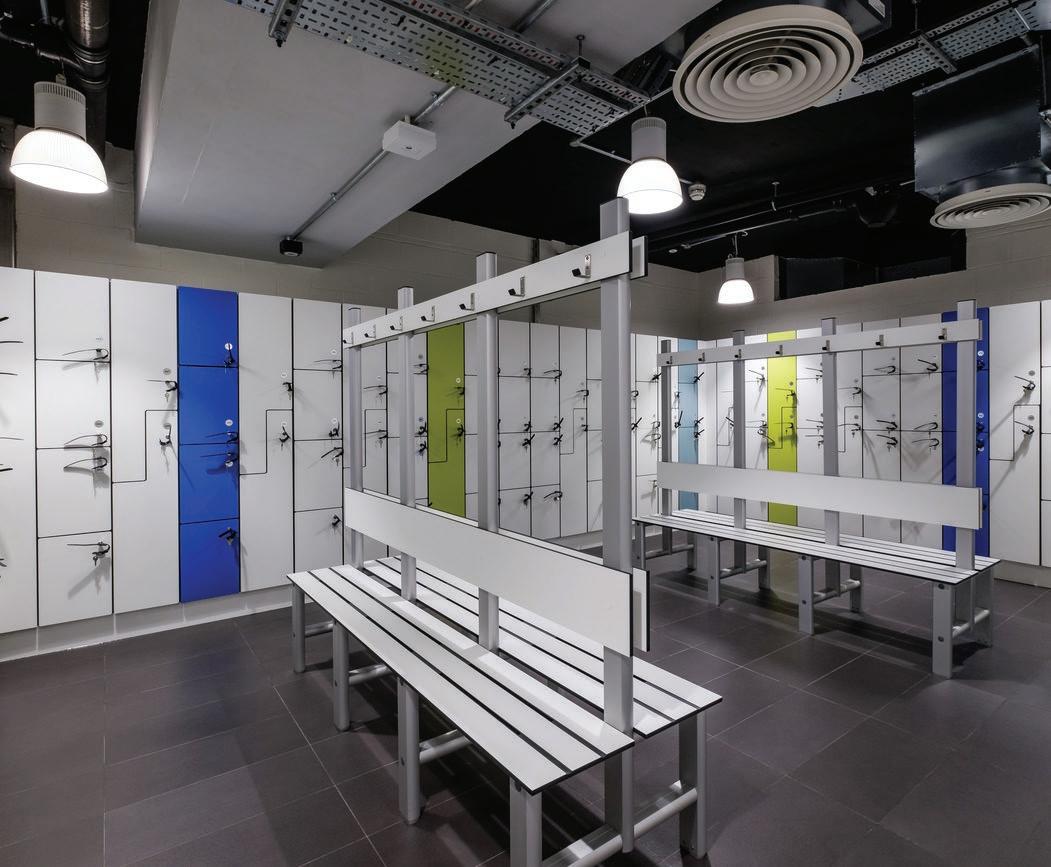
Washroom Washroom


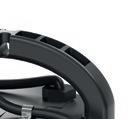
Inspired by the ever-shifting lines of flowing water, Franke’s new Maris Free tap created by award-winning contemporary artist Dror Benshetrit, is designed with sculptural characteristics featuring a tactile, twistedeffect neck and spout in distinctive Matt Black or SilkSteel PVD. The Maris Free stands tall at 425mm with a spout reach of 195mm, a 90-degree rotating side lever for easy water flow and a swivel spout which rotates 360 degrees. Jeanette Ward, Communications Manager said: “Working with Dror has been an inspiring experience in which he has been able to quickly grasp our vision. We are always seeking to develop cutting-edge designs and technology with our products and the Maris Free has perfectly captured aesthetics, performance and precision.” Available to buy now, the Maris Free comes with a guarantee for five years on valves and one year on finish.
Franke






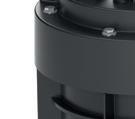
The Sanipump from Saniflo is a submersible black water pump for use with bathrooms, kitchens and utility rooms and is ideal for waste water and sewage disposal from underground pits and tanks. It can also be used for grey water when pumping away from a pit or flood water situation. An easy product to install, the compact pump is delivered ready to use and can be quickly deployed in domestic and commercial applications where the maximum immersion depth requirement is 5m or less. The Sanipump is small on size and weight - just 13kgs - yet big on performance with a flow rate of up to 11 m³/hour and a maximum discharge height of 14m.The highly efficient and productive unit is powered by a 1500 watt automatic motor and activated by a float system. Waste can be discharged through 40 or 50mm pipework from a range of appliances including a toilet, basin, bath, shower, washing machine, dishwasher, sink and external drainage areas.
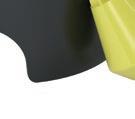
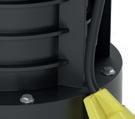
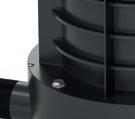
Saniflo
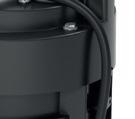




Magrini baby changing units provide a hygienic and safe place for changing your smallest customers. The contemporary style incorporates extra-deep sides providing an intrinsic safety barrier and the units have a unique hinge system preventing small fingers from being trapped.
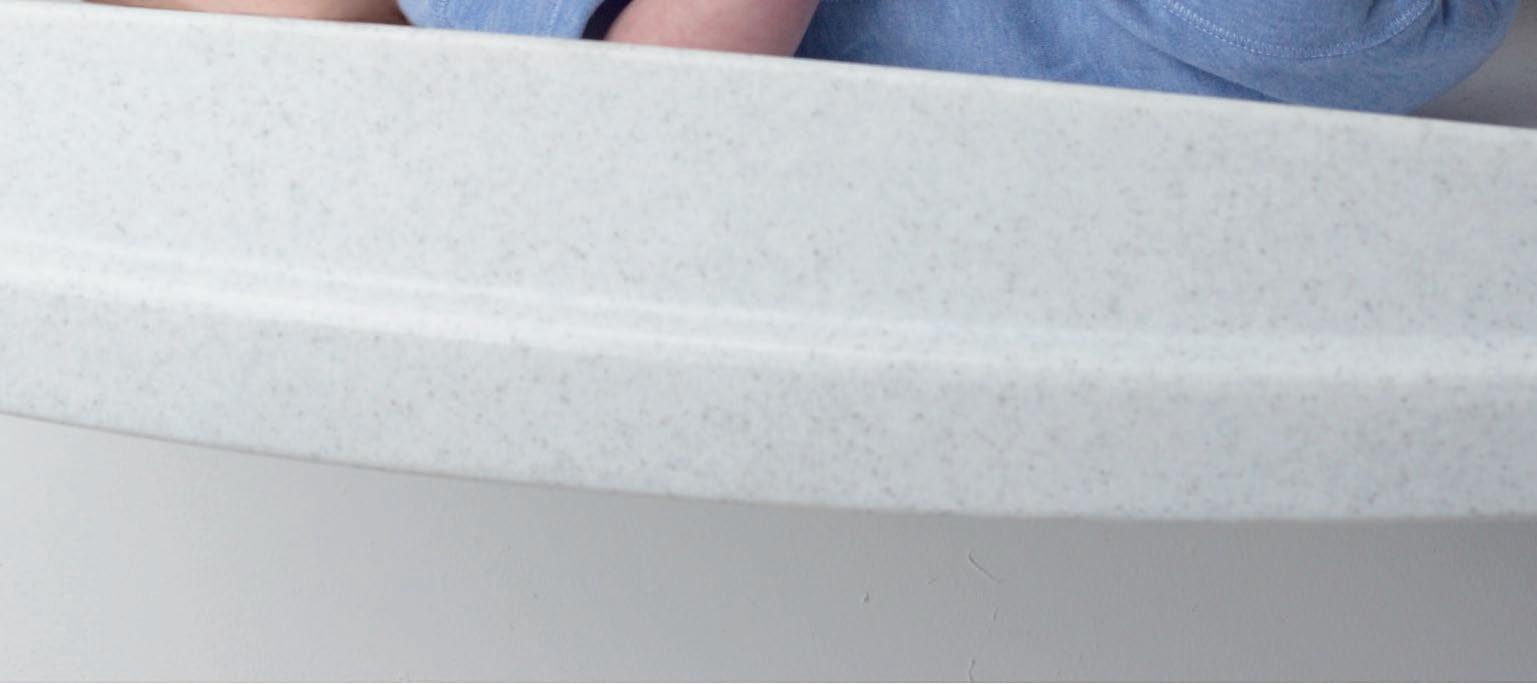

Magrini baby changing units are available in a choice of colours to suit modern commercial washrooms.


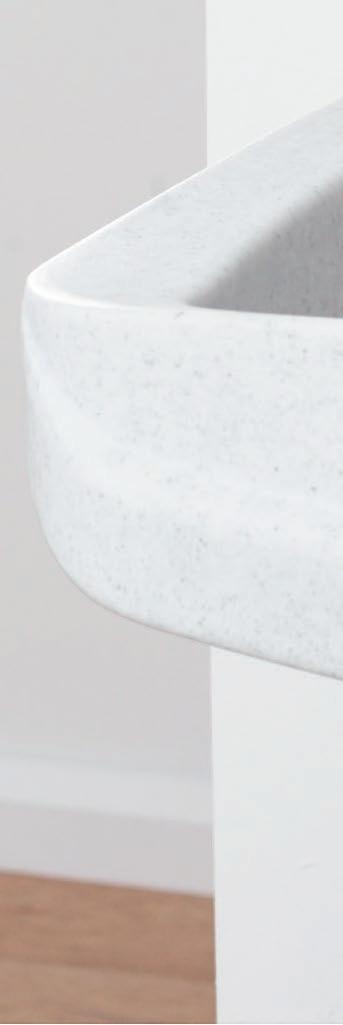



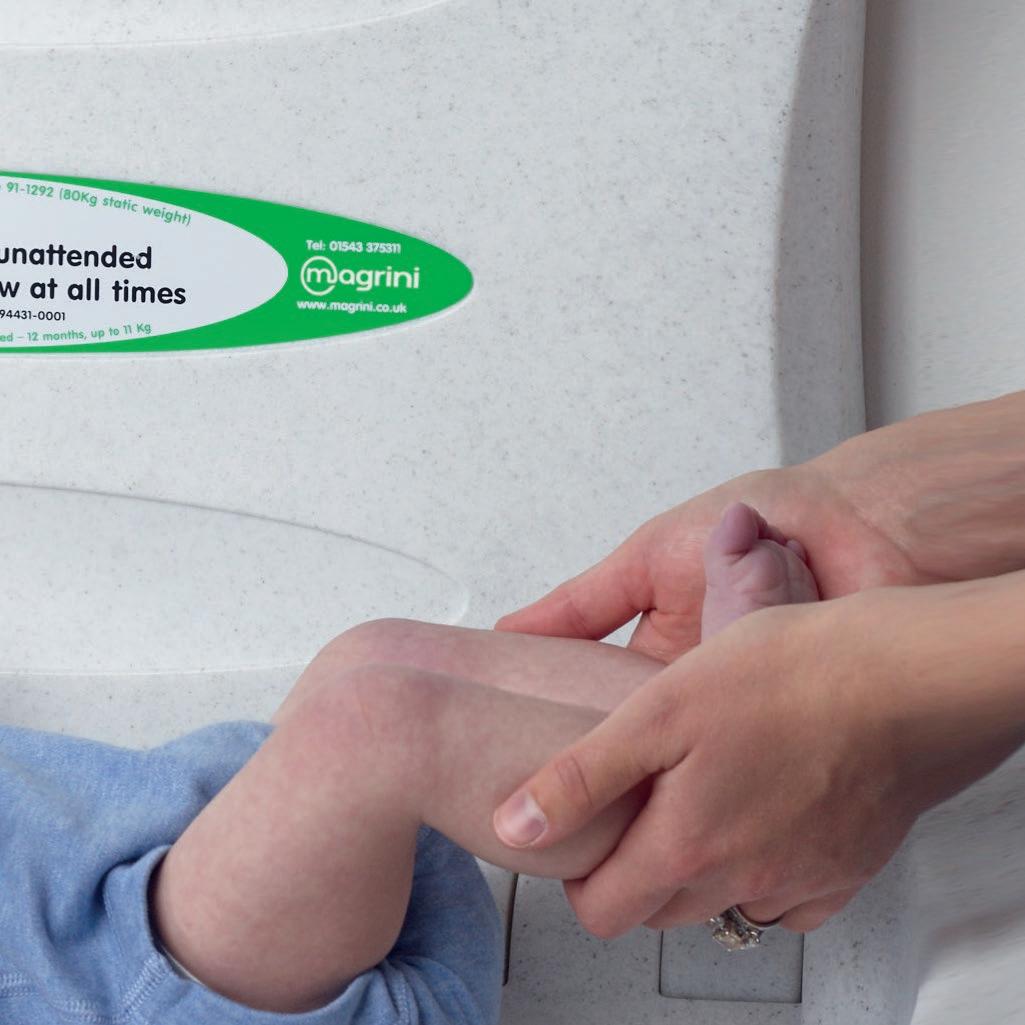


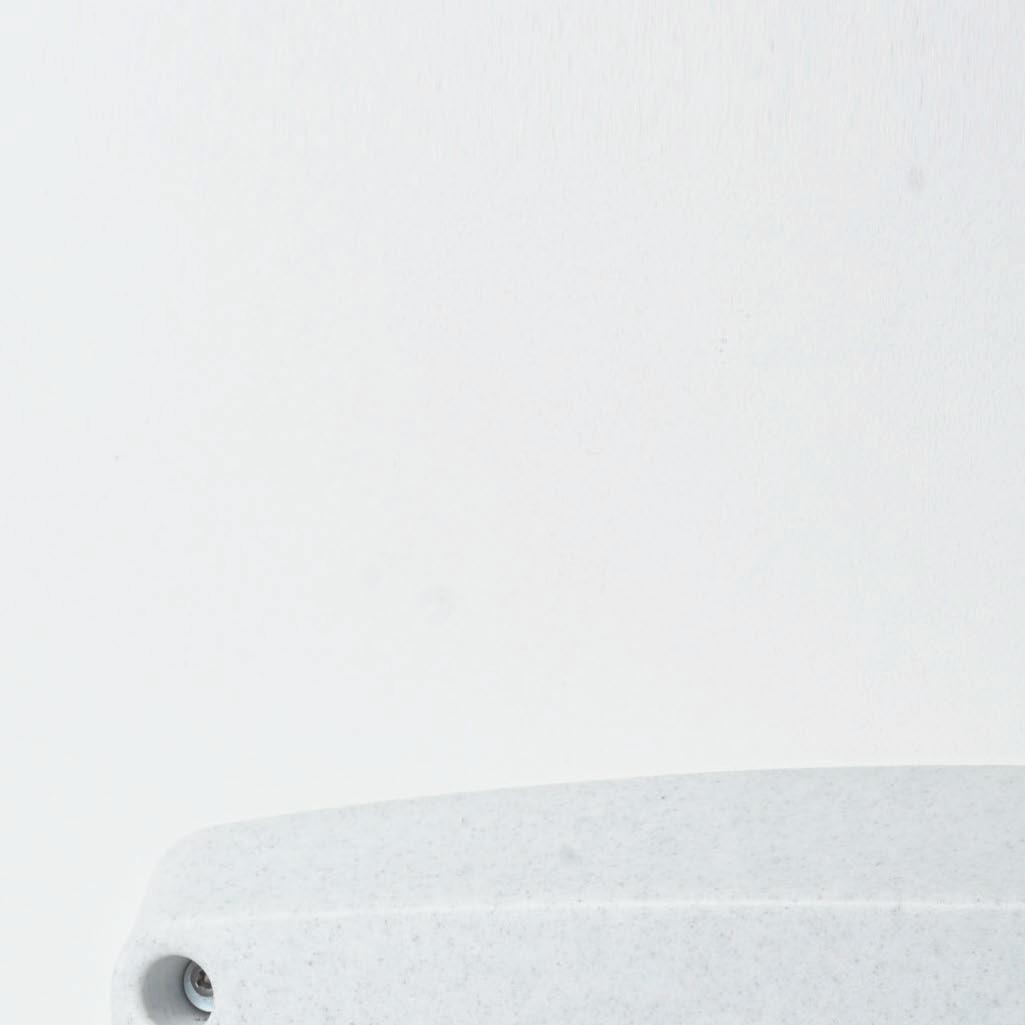
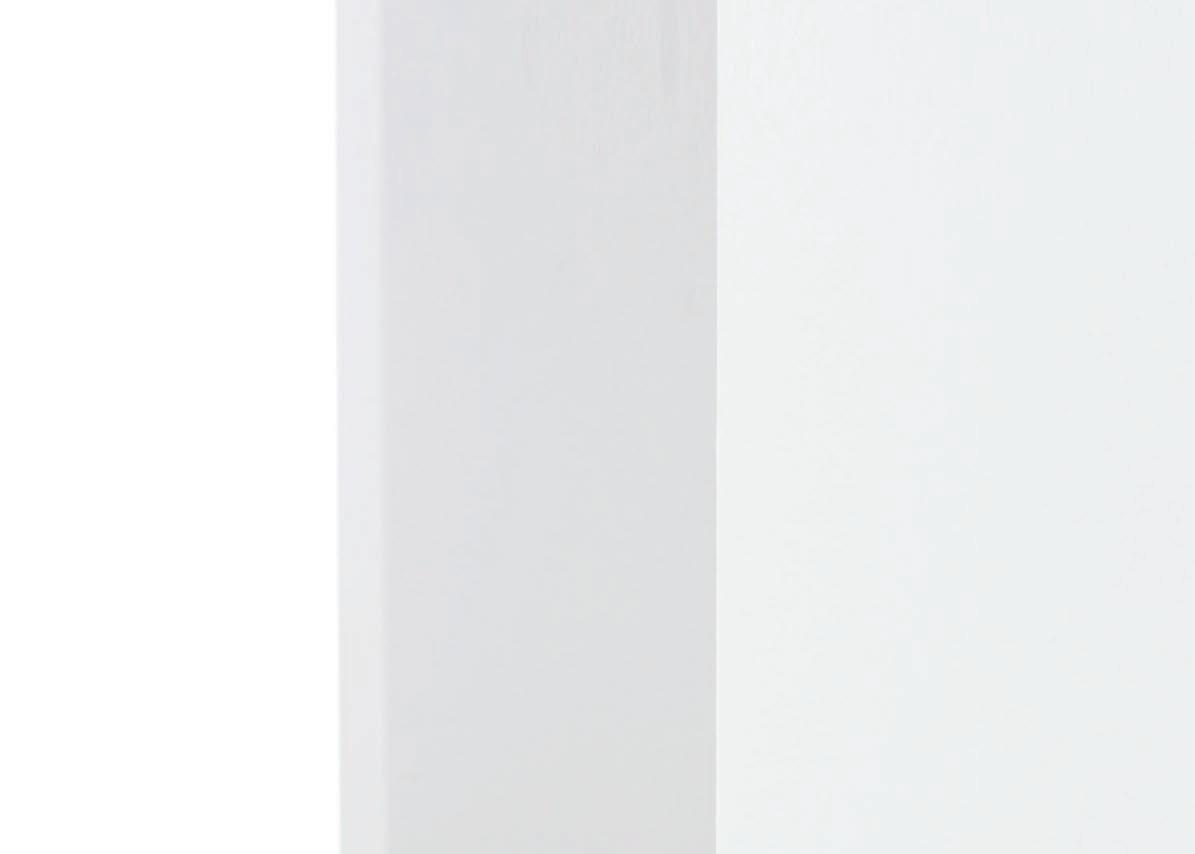
Paul Groves takes a look at this month’s product news
CREATING THE RIGHT LEARNING ENVIRONMENT AND PROVIDING IMPROVED ACCESS TO NATURAL LIGHT HAS SEEN MANUFACTURERS HELPING TO PUSH THE DESIGN BOUNDARIES FOR BOTH NEW-BUILD AND REFURBISHMENT PROJECTS.

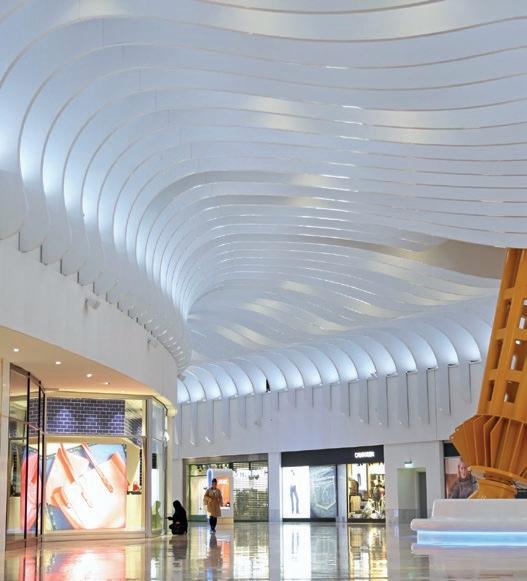
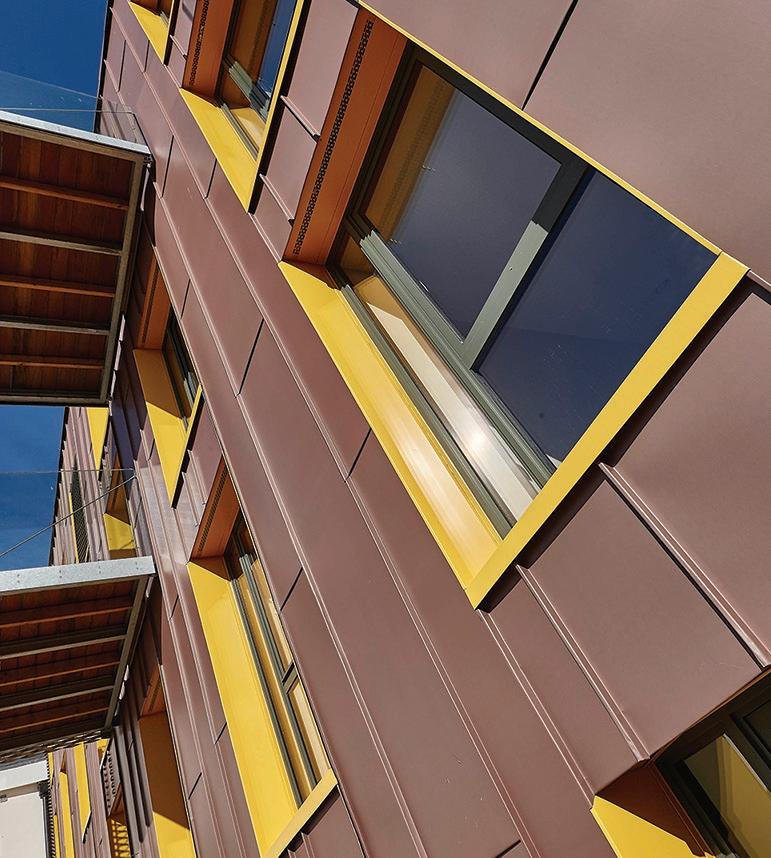
The Abbey Hill Academy in Stockton-on-Tees is an educational establishment for students aged 11-16 with learning difficulties and disabilities.

The learning environment is never more critical for such students and since the Horizons Specialist Academy Trust became custodians of the school in 2013 refurbishments have been taking place to restore the 1970’s building.
In addition, to heating and hot water upgrades and a new roof, the striking walkway that had a rooflight canopy was replaced and upgraded to enhance the exterior aesthetics of the building. The unusual shape of the building meant that the upgraded rooflights allowed a greater degree of light into the body of the school enhancing both the practical elements and also pupil and staff wellbeing due to the increased availability of natural light.
“The rooflight canopy had definitely seen better days and was no longer fit for purpose having been exposed to the elements for so many years,” said Jim Lowther Sales Director Xtralite. “We were able to specify the latest rooflight technologies to replace the existing ones to ensure a quality restoration was undertaken.”
Four 20m x 2.2m, one 9 x 2.2m and other elements were all fitted from the X-Span range of products, a thermally enhanced self-supporting rooflight. All
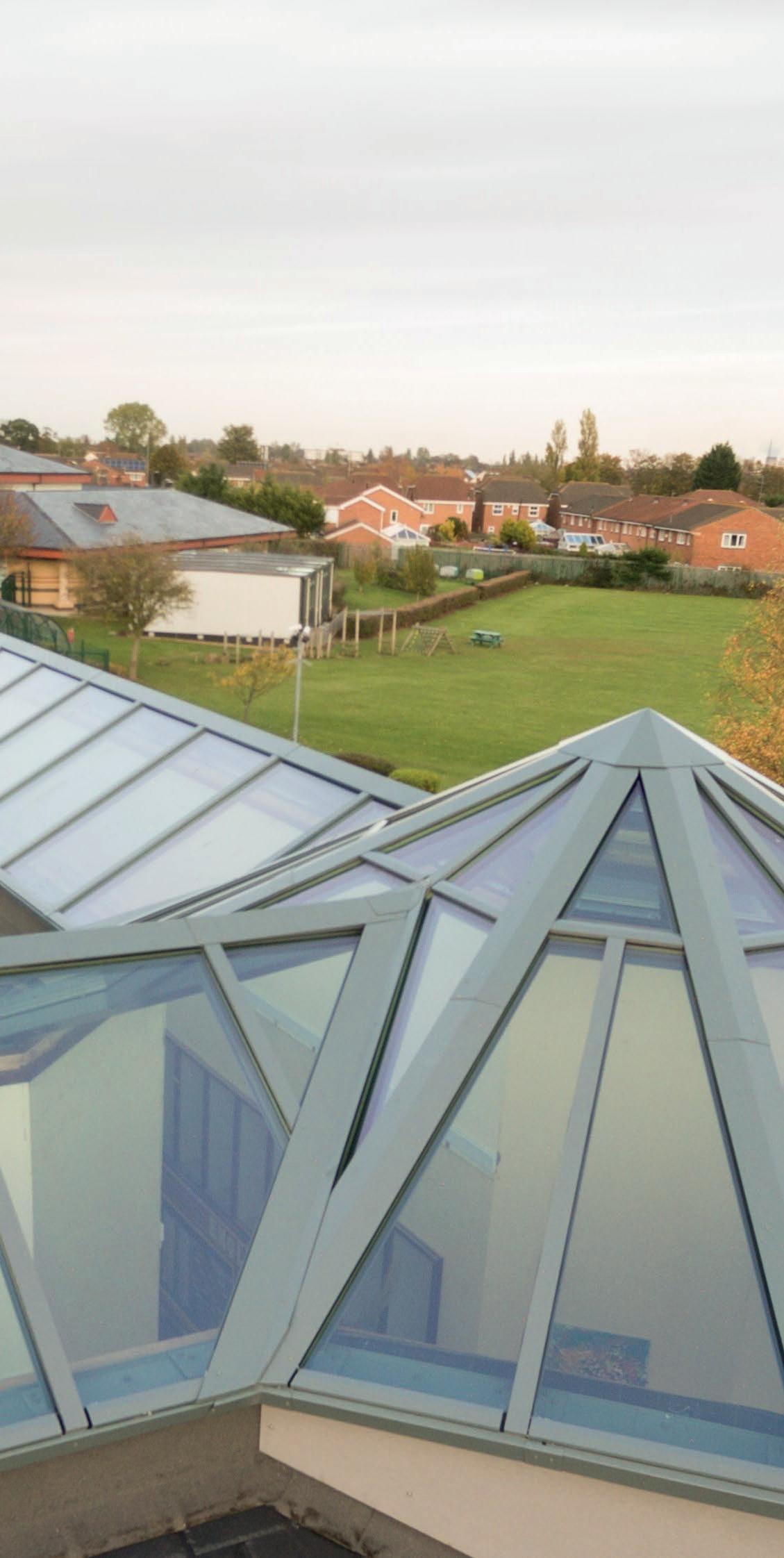
were double glazed with a toughened outer and laminated internal glass.
“Glass is a good choice for atria, canopies and walkways and in this situation allowed the almost exact replacement of product albeit by those that are far superior,” said Jim.
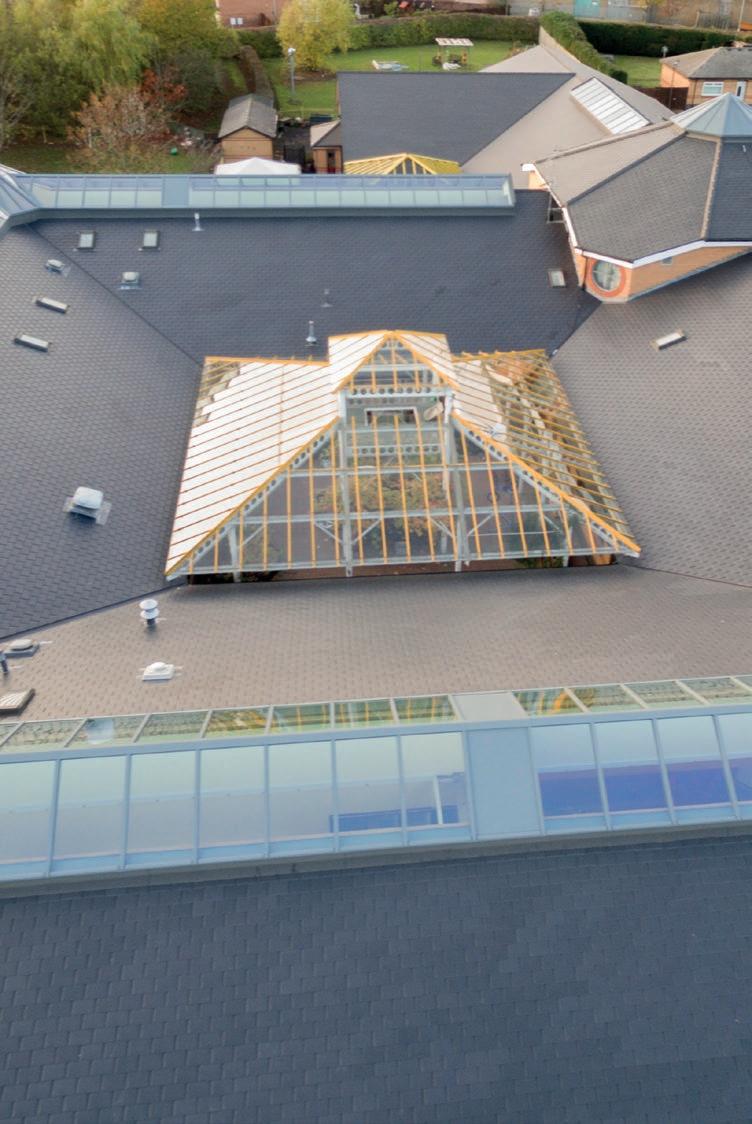
“Furthermore X-Span complies with BS6399 system Part 1 (Code of Practice for dead and imposed loads), Part 2 (Code of Practice for wind loads) and Part 3 (Code of Practice for imposed/ snow loads) delivering a premium solution of aesthetics and practicality.”

Plaswood has launched a range of picnic tables called ‘Hero’ that twin style with sustainability to help transform external spaces with elegant but durable statement furniture.
The new, lighter weight range of Plaswood tables is made from 100% recycled plastic and boasts a unique new design that allows for easier assembly with a semi-fabricated option.
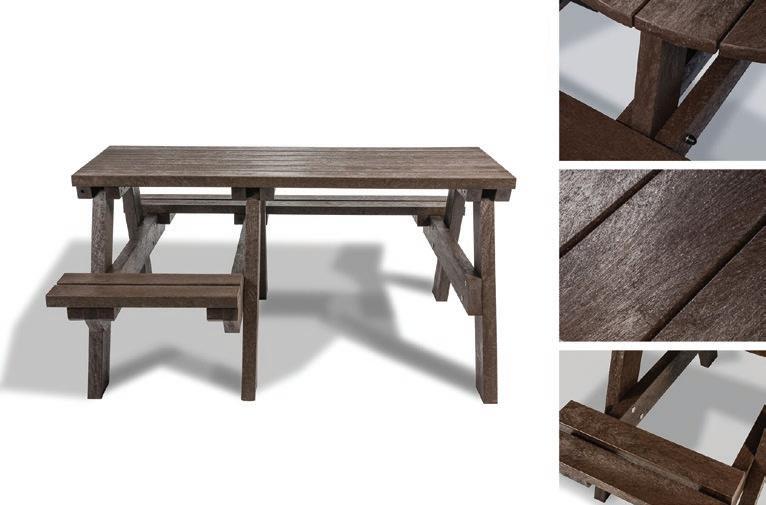
The new range reduces manufacturing offcuts waste by a whopping 90% making the furniture even more sustainable whilst providing landscape professionals, local authority specifiers, garden centres, builder’s merchant buyers and outdoor hospitality managers with a product that is re-made with the environment in mind. Hence the name ‘Hero’ range.
The new range also taps into the rising trend across the UK and mainland Europe for more outdoor entertainment and communal public spaces.
The Hero tables maximise flexibility, coming in elegant rectangular or curvaceous circular forms,
including playful touches such as activity table tops for children. The series has a clean design ethos and stylish finishing.
The family of furniture includes: an adult and junior size picnic table, activity top tables, a round family size picnic table and a wheelchair access table.
Plaswood has proved its pioneering flair with this latest range. All items come fully or semi-assembled and can be fabricated in three easy steps.
Hadley Steel Framing’s light gauge steel profiles have been installed in a £40m, ninestorey student accommodation in Exeter, called The Depot.
Hadley Steel Framing’s light gauge steel systems were considered ideal. The flexible systems could be delivered and installed easily on site and were used for some of the accommodation’s most critical components.
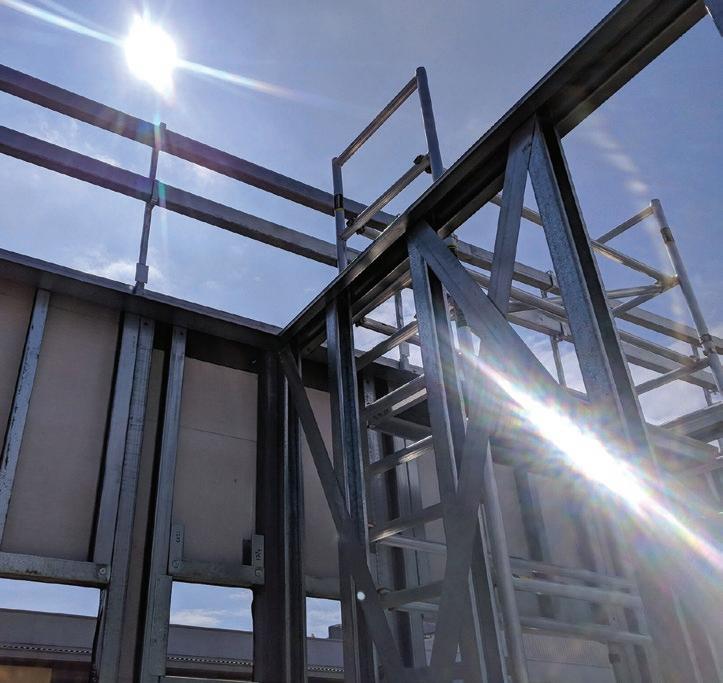
This was particularly useful for the installation of the bathroom pods, which could be transferred by crane into position. Hadley Steel Framing also supplied pre-assembled panels for the development, which could be simply erected on-site via the tower cranes.
The products arrived on site with all of the openings formed and steel brickwork support plates already in place. This allowed the façade installers to begin their work immediately, which once again reduced the time needed for project completion.
Hadley Steel Framing supplied the main structural components of the external and internal wall panels, composite floor slabs, steel brickwork support plates, metal stairs and pre-panelised roof structure.

As well as all the other steel systems, the project also utilised a scaffold-less edge protection system, as well as pre-fabricated steel frame stair units all designed and detailed in house by the Hadley Steel Framing technical team.
The Abbey Hill Academy in Stockton-on-Tees is an educational establishment for students aged 11-16 with learning difficulties and disabilities. The learning environment is never more critical for such students and since the Horizons Specialist Academy Trust became custodians of the school in 2013 refurbishments have been taking place to restore the 1970’s building. In addition, to heating and hot water upgrades and a new roof, the striking walkway that had a rooflight canopy was replaced and upgraded to enhance the exterior aesthetics of the building.
RPC bpi recycled products is piloting a recycling initiative named ‘Recycle with Riley’ with primary schools in Stroud, Gloucestershire. The challenge requires the children to collect their pre-loved polythene plastic from home, which currently is not collected by local authorities, and bring it into school to be recycled by RPC bpi recycled products into second life products.
Thrupp Primary School in Stroud was the first school to embrace the challenge collecting 100kg of plastic film in only 56 days. Their prize was a Snakes and Ladders Activity Picnic Table for the playground made from the plastic they collected. The table is a nature friendly, sustainable and a renewable product made from Plaswood - a 100% recycled plastic.

Patrick Carroll, from RPC bpi recycled products in Stroud explained, “Our aim with Recycle with Riley was not only to engage the next generation but for them to be ambassadors to their parents and adults within their families, to push the importance of recycling in their local communities while reinforcing the importance plastic has in our world.”
The children’s collected plastic film is taken to RPC bpi recycled product’s factory in Dumfries, Scotland. At the site the plastic film is washed, shredded, and finally extruded into Plaswood lumber and made into a range of Plaswood outdoor furniture, fencing, boardwalks and gates.
Plaswood
P
C HENDERSON’SSALES AND MARKETING
DIRECTOR– ANDREW ROYLE – WAS HONOURED TO PRESENT THE AWARD FOR THE TOP 10 ARCHITECTS AND DEVELOPERS AT THE BCI ASIA AWARDS IN JAKARTA, INDONESIA LAST WEEK. INVITED AS A GUEST OF HONOR BY INDONESIAN DISTRIBUTOR – RODA BANGUN MANDIRI – ANDREW WAS DELIGHTED TO ATTEND AS A WAY OF PAYING HOMAGE TO THE LONG TERM PARTNERSHIP WITH THE COMPANY.

The BCI Asia Awards, now in its 15th year, aims to recognise leaders within the architectural and building industry across South East Asia. Roda Bangun Mandiri, a long term distributor of P C Henderson, sponsored the Top 10 Architect and Developers Awards and invited Andrew Royle, Sales and Marketing Director, to provide an opening speech and hand out the awards.
Bernadus Rizky, Head of Marketing and Sales at Roda Bangun Mandiri commented “As a sliding and folding door hardware provider, we work with a lot of architects and developers who are looking to incorporate our hardware into their designs. Sponsoring the award was a huge honour for us, it’s a very prestigious awards programme in Asia and we were delighted to be involved.
“We have been the sole distributor of P C Henderson hardware in Indonesia for over 44 years. We’re very proud of our long term and successful partnership and so we invited Andrew as our guest of honour in order to showcase to the industry the strength and value that long term partnerships can have in the construction industry.
Roda sponsored the Top 10 Architects and Developers award, a prestigious label of excellence in South East Asia that recognises and celebrates the top ten leading design and development enterprises that have made the greatest sustainable contribution to the environment in the prior year.
The BCI Asia Awards, now in its 15th year, was originally set up in order to recognise leaders within the architectural and building industry across South East Asia. It has now established itself as a pioneer of the
most anticipated and coveted award for the construction sector across seven individual territories – Hong Kong, Indonesia, Malaysia, Philippines, Singapore, Thailand and Vietnam.
P C HendersonAspex, one of the UK’s leading architectural ironmongery and doorset companies, has expanded its Novista range with a new sliding doors system. The Novista Pocket Sliding Doors system opens into the wall cavity to save space, whilst the soft closing mechanism and nylon rollers ensure that the doors close safely and silently. Providing a completely hidden frame and a minimalistic finish with no unsightly architraves, the system comes in two options; “Infinite” and “In Wall”. The Novista Pocket Sliding Doors system is available with telescopic doors or a glass door leaf.

Aspex
www.enquire2.com
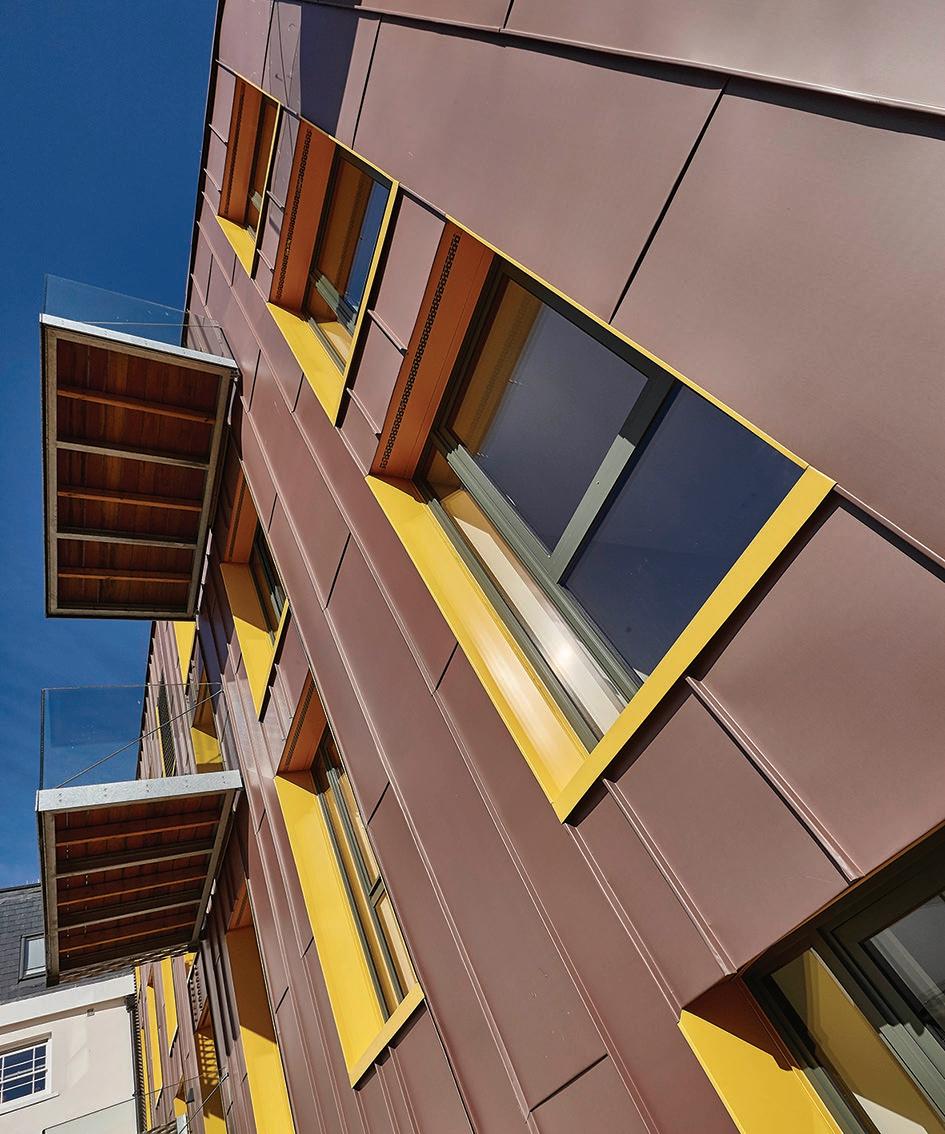
An unloved and uninspiring 1970s office block in Bristol’s Redcliffe harbourside conservation area has been transformed into a stylish contemporary apartment development featuring AluK’s versatile 58BW and 58BD window and door systems. AluK’s slimline 58 window and door systems were chosen for the project because they have a proven track record in this type of residential development and could easily meet the demanding performance specification laid down.
The windows are full height in all of the 14 apartments to make the most of the natural light coming into the open plan living spaces and to provide the best possible views across the city. They are triple glazed throughout, achieving a U-Value of 1.2 W/m2K and have PAS24/ Secured by Design accreditation. The 58BD glazed balcony doors achieve a U-Value of 1.4 W/m2K and, like the windows, maximise the natural light.
AluK’s 58 window and door systems offer the ultimate in versatility. BRE Green Guide A rated, they can be used to fabricate a wide range of styles and configurations to suit both traditional and contemporary properties. All of the windows and doors at Redcliffe Place were fabricated and installed by Cardiff based Vellacine and the main contractors were Integral Build.
AluK
ESTABLISHED IN 1986, LUXONIC IS A UK BASED LIGHTING COMPANY WITH A STRONG BRAND AND ITS OWN MANUFACTURING PLANT LOCATED IN BASINGSTOKE, UK. GLAMOX HAS BEEN PRESENT WITH ITS OWN SUBSIDIARY IN THE UK SINCE 1967. THE ACQUISITION STRENGTHENS GLAMOX’ AND LUXONIC’S COMBINED POSITION IN THE UK LIGHTING MARKET WITH COMPLEMENTARY SALES REACH AND PRODUCT OFFERING.
Luxonic had revenues of GBP 16.7m in 2018. Glamox pays GBP 10.15m on a cash and debt free basis as an initial payment for 100% of the shares of Luxonic Lighting. An additional earn-out of GBP 6.75m can be paid conditional on the company’s performance in 2019 and 2020.
Rune E. Marthinussen, CEO of Glamox, commented: “We are excited about this strategic opportunity that will allow us to further strengthen our position in the UK lighting market. The UK market is one of the largest lighting markets in Europe and Luxonic Lighting is a strong system solution provider with a high service level and local manufacturing that is highly recognized by customers.”
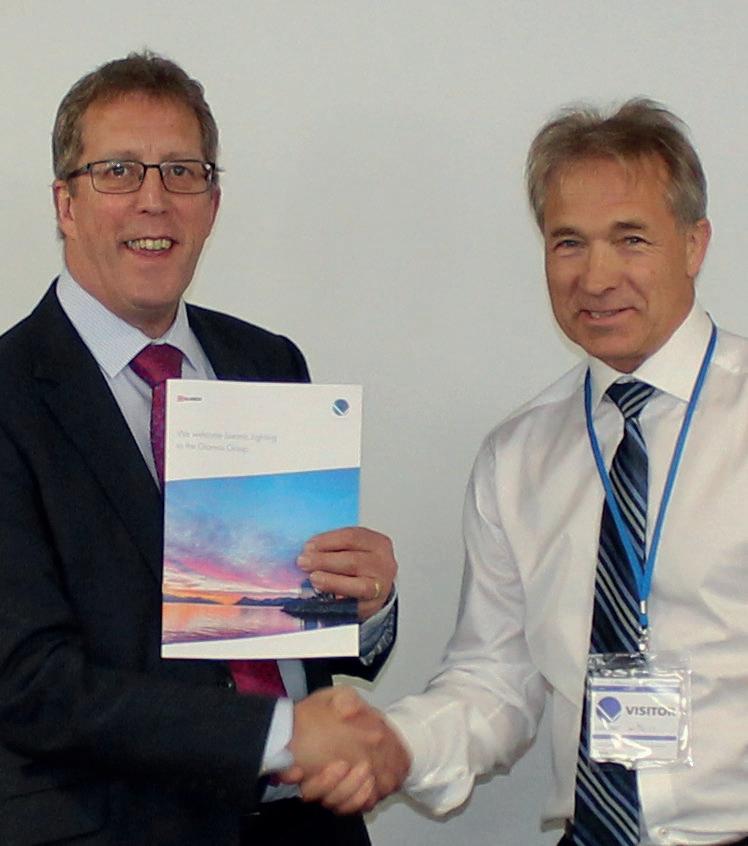
Nick Tavaré, Managing Director of Luxonic
Lighting, commented: “We are very pleased to become part of the Glamox Group. The acquisition marks the start of an exciting new phase for Luxonic Lighting moving from 33 years as an independent business to being part of an international group with all the advantages that brings but without losing our wellestablished identity in the UK. We look forward to further serving our existing and new clients by providing them an even stronger offering through the support of Glamox.”
For more information, please contact: Nick Tavaré, Managing Director of Luxonic Lighting, Tel: +44 (0) 7768 481120 or Rune Marthinussen, CEO Glamox Tel: +47 22 02 11 00
Luxonic
THE CONCLUSION OF A FAR-REACHING AND DETAILED REFURBISHMENT CONTRACT WITHIN THE COUNTRY’S OLDEST PURPOSE-BUILT CULTURAL ENTERTAINMENT VENUE HAS INCLUDED THE INSTALLATION OF CUSTOM DESIGNED STAINLESS STEEL UNITS AND WORKTOP, SUPPLIED AND INSTALLED BY G.E.C ANDERSON FOR THE FOOD PREPARATION AREA.
The project at the historic Blackheath Halls in Lee Road, South-East London, has been carried out by the equally long established Sykes and Son on behalf of the operating company, a wholly owned subsidiary of the Trinity Laban Conservatoire of Music and Dance. The scope of the work included the redevelopment of the Great Hall, bar and box office/foyer areas. With such construction work as electrical rewiring, plumbing and plastering completed, G.E.C Anderson’s project management team carried out a precise survey of the food preparation area, located to one at the North end of the main bar, in order for the design and fabrication process to commence.
While many clients choose to make use of G.E.C Anderson’s standard ranges of sinks and other sanitaryware, the conservation considerations to the work within Blackheath
Halls required a bespoke solution. The sector specialist manufacturer’s workshops duly produced a set of three base cabinets in stainless steel, and a single-piece L-shaped stainless steel work-surface with integral sink and splashbacks. Such custom made installations offer a pristine appearance that is ideal for such public facing applications, while helping establishments maintain an efficient cleaning regime essential in achieving the high standards of hygiene essential in commercial premises.
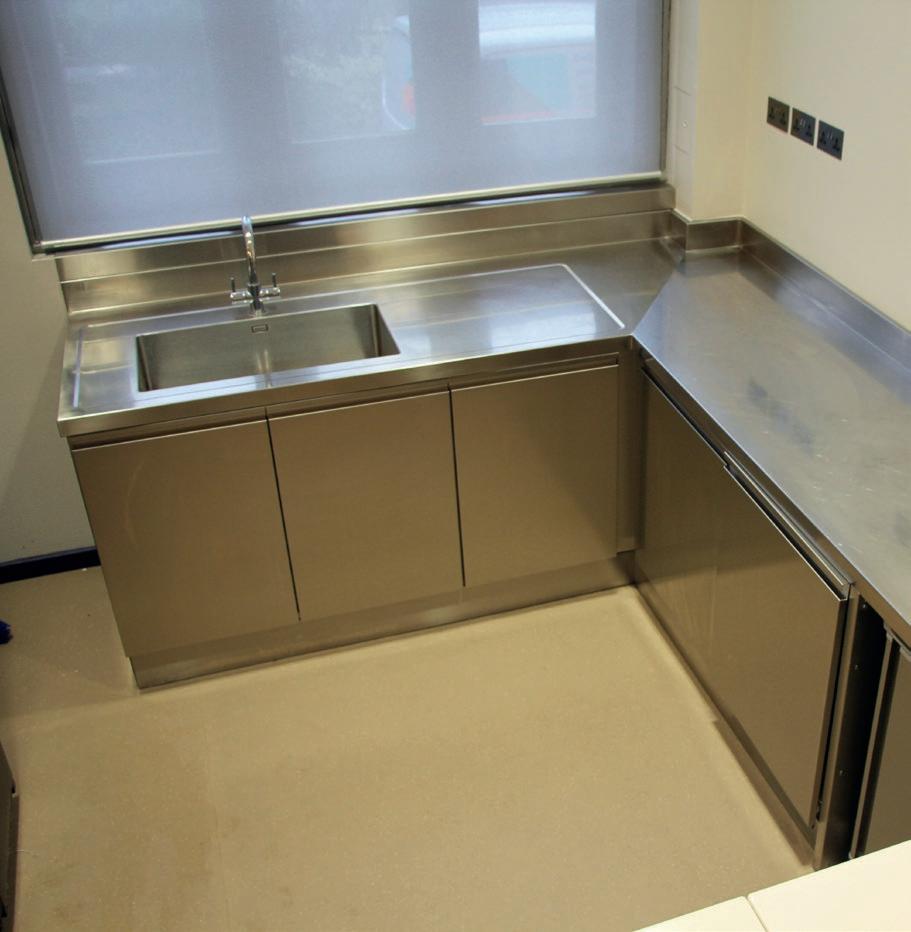
Since its formation in 1962, G.E.C Anderson has built its reputation for the supply of top end stainless steel sinks and sanitaryware on a combination of innovative design, top quality materials and expert craftsmanship.
In addition to the company’s Decimetric system of cabinets, sinks, drainers and other equipment - widely specified for sectors including health and catering – it is able to
create custom engineered solutions to exactly fit any space or specification.
GEC AndersonTo make an enquiry – Go online: www.enquire2.com or post our: Free Reader Enquiry
SPRAY FOAM INSULATION SPECIALIST ICYNENE, IS DOING ITS BIT TO REDUCE THE EVER-GROWING MOUNTAIN OF PLASTIC WASTE BY INCORPORATING RECYCLED PLASTIC INTO THE FORMULATION OF ITS CLOSED-CELL FOAM INSULATION PRODUCT.
very year, Europe generates roughly 25m tonnes of plastic waste but less than 30% is collected for recycling. (The Guardian). As a first step in tackling the problem, Icynene has started to process recycled PET bottles as one of the basic ingredients in its spray foam insulation. Over the coming year, Icynene expects to recycle in excess of 750,000, biting a fair-sized chunk out of this ever-growing mountain of plastic.
Spray-applied foam insulation is one of the quickest and most effective ways to reduce heatloss from buildings. And by making our homes, offices and factories more thermally efficient, Icynene insulation also makes a significant contribution to reducing C02 emissions - one of the principal causes of global warming.

Icynene spray foam insulation is already an environmentally friendly system. The closed cell foam uses HFO [Hydroflouroolefin] as a blowing agent and has a global warming potential [GWP]
of 2 [Two] and an ozone depletion potential [ODP] of 0 [Zero]. Furthermore, Icynene does not emit any harmful gasses once cured and is completely inert.
To further reinforce the Company’s green credentials, Icynene is committing a portion of sales revenue to a tree planting programme in woodland near its manufacturing base in Central Europe. For every barrel of basic product sold, Icynene will plant trees in the forests surrounding the Tatra Mountains in Slovakia - an area devastated by storms a few years ago.
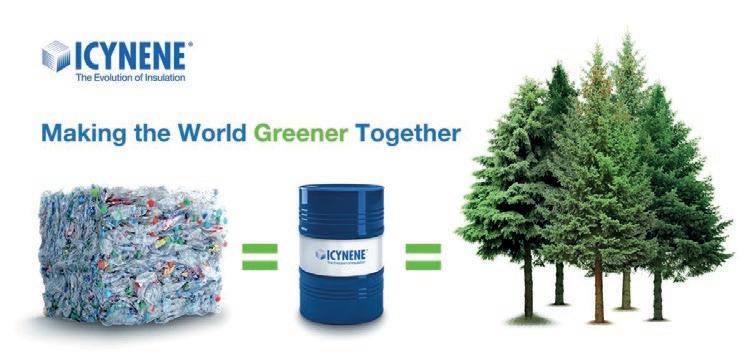
Forests are Mother Nature’s lungs and, by helping rebuild them through this programme of tree planting - the Company expects to plant over 40,000 this year - Icynene hopes it will help in the fight to reduce carbon emissions and slow the rise in global warming.
For more information: www.icynene.co.uk
Top: Icynene foam insulation is one of the most effective ways to reduce heat-loss from buildings.
Bottom: Icynene incorporates recycled plastic into its closed-cell foam and begins major tree planting programme.
7 MAY 2019: BUILDING SOLUTIONS PROVIDER WIENERBERGER HAS SUCCESSFULLY ACQUIRED BPD HOLDINGS LIMITED, ONE OF THE UK’S LEADING MANUFACTURERS OF ROOFING AND CONSTRUCTION MEMBRANES, NATURAL VENTILATION AND SPECIALIST BUILDING PRODUCTS. THE ACQUISITION AGREEMENT WAS SIGNED ON 1 APRIL 2019 AND CLOSED ON 7 MAY 2019.

ienerberger is the UK’s leading provider of wall, roof and landscaping innovations, offering one of the broadest product portfolios in the construction business. Through the acquisition of BPD Holdings Limited, Wienerberger will further enhance their roof product offering with the availability of a collection of market-leading, cost-effective, sustainable and energy efficient solutions.
BPD Holdings Limited is the parent company of a group of businesses including Building Product Design Ltd and BPD Manufacturing Solutions. Established in the UK 35 years ago, BPD offers a diverse and high-quality range of over 2,200 products to the UK and international housebuilder market through the recognisable Protect, Passivent and Glidevale brands.
Operating from seven UK sites with a workforce of over 200 people, most of
BPD’s products are manufactured at their facilities in Pinxton, Nottinghamshire and Merthyr Tydfil, South Wales. BPD will be operating as an independent business, with their existing Board in place and support from Wienerberger.
BPD shares Wienerberger’s track record of product innovation and commitment to new product development, with a pioneering Research & Development team and impressive manufacturing capabilities.
Wienerberger UK is part of global building solutions manufacturer Wienerberger Building Solutions. Founded in 1819 and with headquarters in Vienna, Wienerberger Building Solutions is the world’s largest producer of bricks and clay blocks, as well as being the market leader for clay roof tiles. Represented in 30 countries with 197 production sites, Wienerberger is celebrating
its 200-year anniversary in 2019.
For further information on Wienerberger please visit http://www.wienerberger.co.uk/.
Wienerberger adds to UK roofing portfolio with BPD Holdings acquisition
An integrated package of external wall insulation and render from Sto has been used to insulate an impressive architectural design featured on a major new London shopping mall. The Sto materials were chosen to insulate and finish the ‘wave-themed’ wall and ceiling design which now forms the centrepiece of ICON Outlet at the world-famous The O2. The Sto system specified for the majority of the project was the StoVentec R ventilated rainscreen cladding system. This features an adjustable aluminium mounting grid which creates a cavity between the facade and the render carrier board.

Sto
As part of a wider regeneration project, Golding Homes selected Langley Structures’ award winning Flat to Pitched (FTP) system to improve the longterm value and aesthetics of two of its high-rise towers. The towers in Maidstone - Sunningdale and Midhurst - were erected in the 1960’s to provide local social housing. In addition to the FTP conversion, the extensive project included replacement doors, window upgrades, boiler replacement, as well as façade improvements. The Langley Structures’ team expertly designed all aspects of the re-roofing envelope, including a lightweight pitched roof frame, a standing seam roof covering that facilitated fixing of the PV panels, plus the facias, ventilated soffit, vertical arrowhead cladding and rainwater goods.
Roofshield, the unique vapour and air permeable pitched roof underlay has been chosen for a multi-million-pound project set to transform the transport links across Northern Ireland.

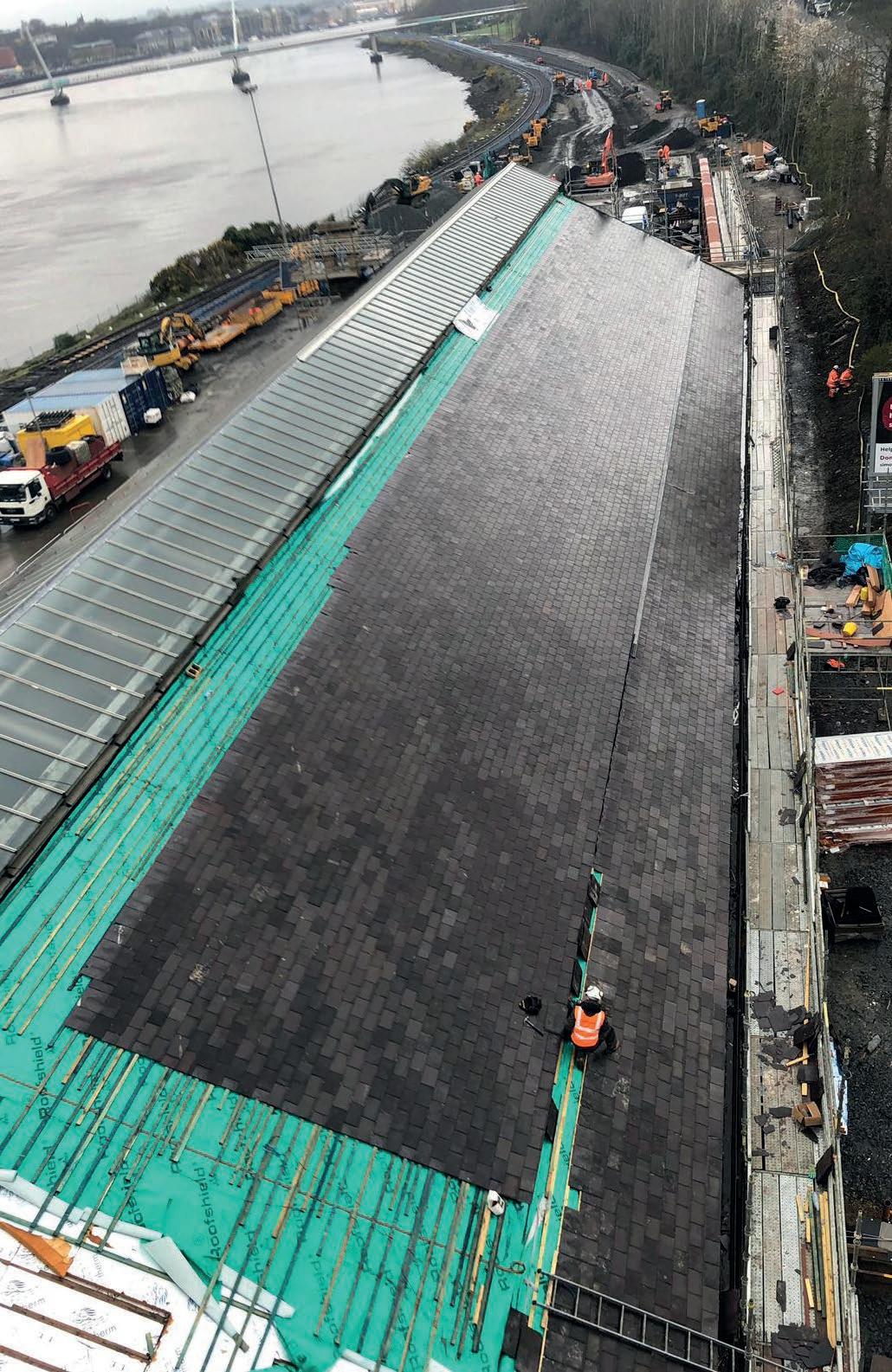
The North West Transport Hub is an impressive £27 million redevelopment of the Waterside train station in Derry to create a multi-modal transport facility, which includes a brand new train terminus, bus stands, parkand-ride facility, passenger waiting area, retail units and community space. The new hub will provide for up to 1100 new local and cross border bus and connecting rail services.
Translink commissioned Farrans Construction to manage the project alongside railway engineers Rhomberg Sersa JV. Specialist roofing contractors D. Harkin & Co. Roofing of Derry was appointed to carry out all roofing works and selected the Roofshield membrane from the A. Proctor Group to ensure the highest level of protection.
A. Proctor GroupROCKWOOL Ltd, a leader in stone wool insulation, has answered the need for a thermally efficient, noncombustible flat roof insulation by launching a new product, HARDROCK (DD) TRB. HARDROCK (DD) TRB (Thermal Roof Board) is a rigid dual-density stone wool insulation which is purpose-designed to give an enhanced thermal performance across roofs that are subject to maintenance-only foot traffic. Manufactured using ROCKWOOL’s patented dual density technology, this A1 non-combustible thermal roof insulation board is ideal for large flat roof areas for commercial education, healthcare and residential roofing applications.
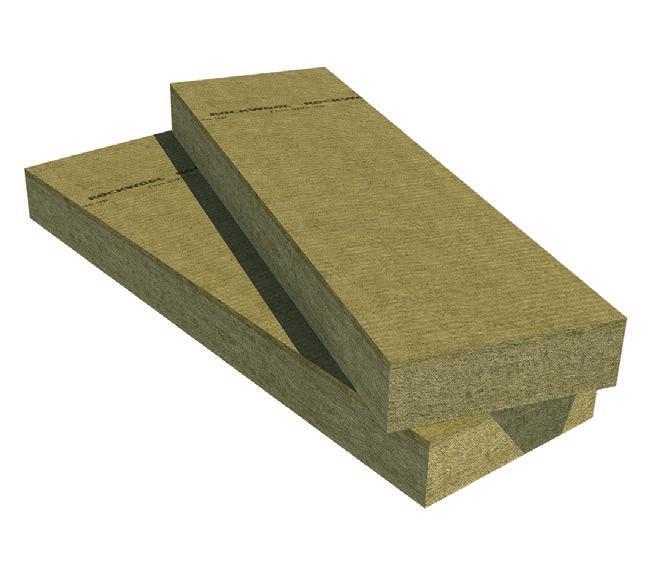
ROCKWOOL
Tower Bridge Magistrates’ Court and Police Station has been reinvented as a four-star boutique hotel in a Dominvs Group development. It includes the installation of a tapered roof insulation system from Kingspan Insulation — ensuring the only thing taking the fall from now on at the former court will be the rain. Consarc Design Group led the architectural restoration work on The Dixon, named after the building’s original architect, John Dixon Butler. Dexter Moren Associates oversaw the planning stage design, including the construction of a new-build extension. The 193-bedroom hotel has joined Marriott International’s Autograph Collection and also includes a bar, restaurant, two meeting spaces and a gym. The interior décor blends Edwardian influences with modern styles, reflective of the diversity and rich culture of SE1.

A new multi-million-pound headquarters development for British Sugar in Peterborough is now complete. A host of features were incorporated to improve the energy efficiency, functionality and aesthetic quality of the building, including an external Solar Shading solution from Levolux. The three-storey building, which occupies a 4.5-acre site in Hampton to the south of Peterborough, was designed by CPMG architects. In total, Levolux provided 398 glass fins, each measuring 750mm wide, by 4.2 metres high and 25mm thick. The 750mm wide glass fins are set at a pitch of 750mm and are formed from toughened, laminated glass.
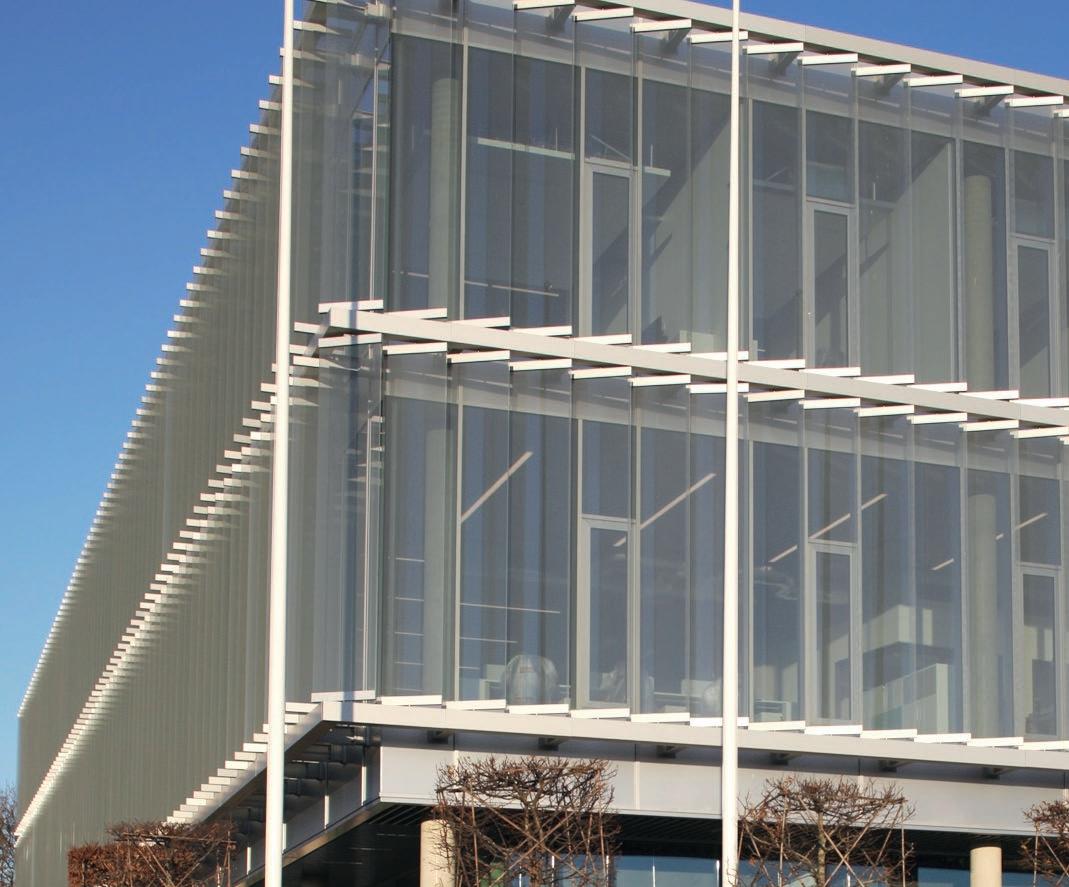
Sto helps create innovative design for icon outlet at the O2
Two ageing maidstone towers are granted new lease of lifeROCKWOOL
launches new flat roof insulation solution

Marley Alutec’s Evoke Type B fascia system and Evolve Ogee gutter system were specified for a roof, eaves and guttering refurbishment at Urmston Grammar School in Manchester. Selected for its 50-year life expectancy and low maintenance, the Marley Alutec aluminium systems have provided a ‘fit and forget’ solution. The roof of Urmston Grammar’s original main building needed a complete refurbishment due to nail fatigue and the loss of a number of roof slates to the wind. Marley Alutec’s Evoke Type B fascia and soffit system was selected in RAL 9010 white colour. The Evolve Ogee gutter system was also installed with 76mm Flushfit downpipes in Heritage Black, a finish which accurately replicates the appearance of cast iron.
Marley AlutecKingspan TEK Cladding Panels have provided an offsite wall solution for a unique school and leisure campus in Littleport, helping the project to achieve excellent thermal performance within a tight construction deadline. Kingspan TEK Structural Insulated Panels (SIPs) were designed and factory cut to the project’s unique specifications by Kingspan Timber Solutions. This offsite production process minimised site waste and enabled the panels to be quickly installed onto the steel frame, ready for main contractors, Morgan Sindall Construction, to apply the final external finishes.
Kingspan TEKResiblock and Huddersfield University have recently celebrated the fifth anniversary of successful sealing works of Resiblock ‘22’.
Back in the Spring of 2014, as part of the design and construction of a £21.5-million Learning and Leisure Centre, nearly 1000m² of Clay Block Paving was installed at the University’s main campus. Following trials, Resiblock beat off competition thanks to the simple yet durable one coat application of Resiblock ‘22’. In the five years since the first application of Resiblock ‘22’, the clay block paving at Huddersfield University remains strong and stable, with the sand joints fully intact.


The Kingspan OPTIM-R Flooring System has been installed as part of the £1bn refurbishment of London Bridge Station. The system was specified in two retail units due to its optimal thermal performance. This allowed the floor construction depth to be minimised, providing an even transition for shoppers entering from the concourse. London Bridge Station is currently one of the busiest railway stations in the country. To meet rising passenger numbers, the station building was redesigned by Grimshaw Architects. The new building now contains the largest concourse in the UK, with a radius surpassing the pitch of Wembley Stadium.
Bilco UK supplied 21 special size Ladder Access Roof Hatches to the British Museum’s newest gallery, the Albukhary Foundation Gallery of the Islamic World.
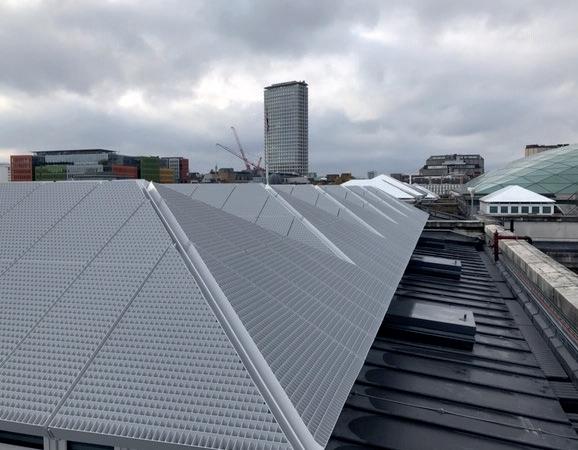
Ladder access was required to the roof void area to allow for routine maintenance activities. Bilco UK’s SS-50TB Ladder Access Roof Hatches were specified by the architects, HoK. The installation was managed by the Principle Contractor, Coniston Limited. The SS-50TB Roof Hatches were made to order as they were required in a larger non-standard size, 1215mm x 915mm, than the standard stock sizes. The hatches were also manufactured with a PPC finish to blend in with the new roof.
The SS-50TB is engineered with compression spring operators to provide smooth, easy, onehand operation, regardless of the size of the hatch. An automatic hold-open arm locks the cover in the open position to ensure safe egress and a grip handle allows for easy, one-hand release and closing. This one-hand operation of the SS-50TB, to a fully open or closed position, enables the ladder user to maintain three points of contact at all times.

The SS-50TB meets all the requirements of the Manual Handling Operating Regulations (MHOR) 1992.
Bilco UK

Cembrit, the leading fibre cement building product manufacturer, is pleased to announce the launch of Patina Rough, a new through-coloured cladding board which has a sandblasted surface which gives the board an attractive, stone-effect finish. Patina Rough complements the original Patina, with its directional grain surface, to offer architects and specifiers a desirable choice of premium cladding for a wide variety of external applications. Cembrit Patina is a genuinely through-coloured, fibre cement decorative rainscreen cladding. The associated manufacturing and production methods ensure that it is genuinely hard-wearing and built to last, as the through-coloured process ensures the bumps, scratches, abrasions and other surface blemishes associated with surface coated claddings are eliminated.
Cembrit
Bull Products, a manufacturer of life-saving fire protection equipment, is preparing to showcase its range of innovative products at FIREX International – an annual event that connects over 17,000 fire safety professionals from across the globe.
Taking place from 18-20 June at Excel London, Bull will be exhibiting at stand FX310 and will be showcasing its upgraded Cygnus Wireless Alarm System – a major innovation in wireless emergency fire alarms for construction sites.
To meet customer and market demand, the Cygnus radio system has been undergoing some upgrades and modifications which will include added functionality, improved battery life, better configuration software and a combined smoke and heat detector.
The current system is the most adaptable temporary fire alarm system and has been used on some of the largest construction projects across the UK including Battersea Power Station and Bond Street Station.
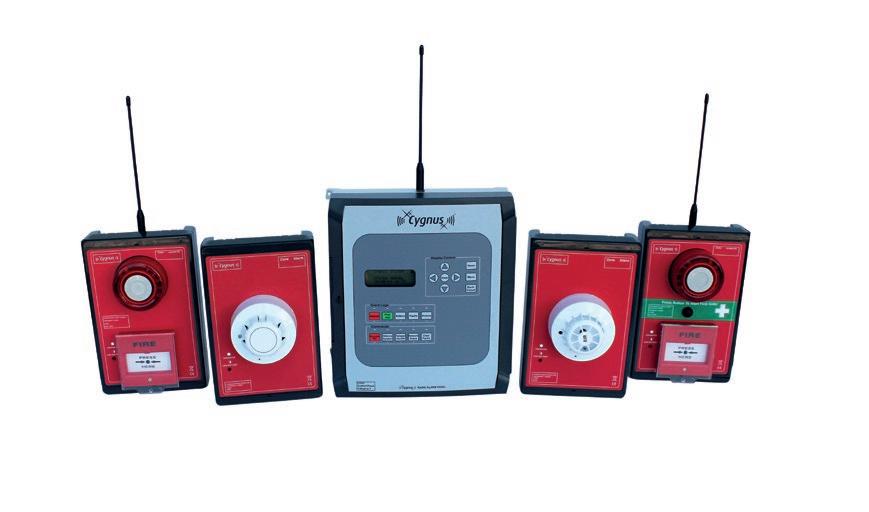
Bull will also be exhibiting two brand-new fire safety innovations, giving customers the chance to see the products for the first time at FIREX International.
Bull Products
Delta Security, a specialist in automated high-security solutions, has won a new contract with Gateway Housing to provide full maintenance and repairs to the CCTV, access control and gate systems installed at Gateway’s portfolio of 3,000 residential properties.
The new three-year contract, which covers the East London boroughs of Tower Hamlets, Hackney and Newham, was won in a competitive tender including six other security suppliers. The tender was a part of a wider company drive to rationalise and professionalise all procurement. Criteria included value for money, customer-focused delivery and the ability to provide compliant and comprehensive support to all tenants within a set time period.
As part of the new contract Delta Security has also delivered a programme for planned upgrades and regular maintenance to support the Housing Association’s commitment to ‘pre-prevention maintenance’ (PPM).
Leading manufacturer of access and security solutions, dormakaba, has launched its first revolving direct drive. The direct drive’s ultra-thin design and modular functionality makes it a versatile solution for a wide range of installations. And because dormakaba’s direct drive does not include gearing components or transmission belts and chains, issues resulting from wear can be reduced. One of the major down sides to conventional revolving door drive systems is susceptibility to wear - this can cause increased operating noise, uneven rotational movement or non-precise turnstile acceleration and deceleration. dormakaba’s new direct drive system for revolving doors has removed the need for belts or chains – therefore reducing the chance of wear to the drive. dormakaba
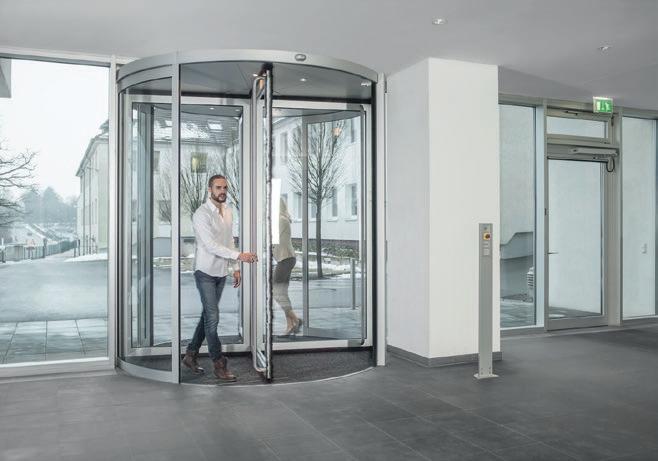

Bull Products, a manufacturer of life-saving fire protection equipment, has won a contract to supply its Cygnus Wireless Alarm System to Paddington Waterside regeneration.

Paddington Waterside regeneration is one of London’s most exciting new residential quarters and will comprise of 350 apartments and a twostorey basement car park.
Working alongside construction solutions company, JRL Group, Bull has supplied more than 80 Cygnus alarms. Intended for use on construction sites, the Cygnus system has been designed for specific use on construction sites where changing site conditions and environments demand a far higher performance from the radio than those found in standard wireless fire systems.
To meet customer and market demand, the Cygnus radio system has been undergoing some upgrades and modifications which now include added functionality, improved battery life, better configuration software and a combined smoke and heat detector.
Bull has also supplied its Fire First Responder Station – a fully customisable and central point for all fire safety equipment including fire alarms, extinguishers and signage.
Bradley Markham, Director at Bull Products, says: “2019 has already been hugely successful for us as are seeing more and more major UK developments install the Cygnus alarm system to protect sites and workers. Innovation is at the heart of Bull and our upgraded alarm system is testament to this.”
Bull ProductsTo make an enquiry – Go online: www.enquire2.com or post our: Free Reader
Introducing dormakaba’s new access solution
Viega’s Megapress connection technology has been specified as the ideal solution for a section of pipe relocation work at The National Gallery in London. The industry-first press connection system for thick-walled steel tube, Megapress, ensured that the installation of steel pipework for the building’s heating and chilled water HVAC systems could take place without disruption to the gallery space which remained open throughout the project.
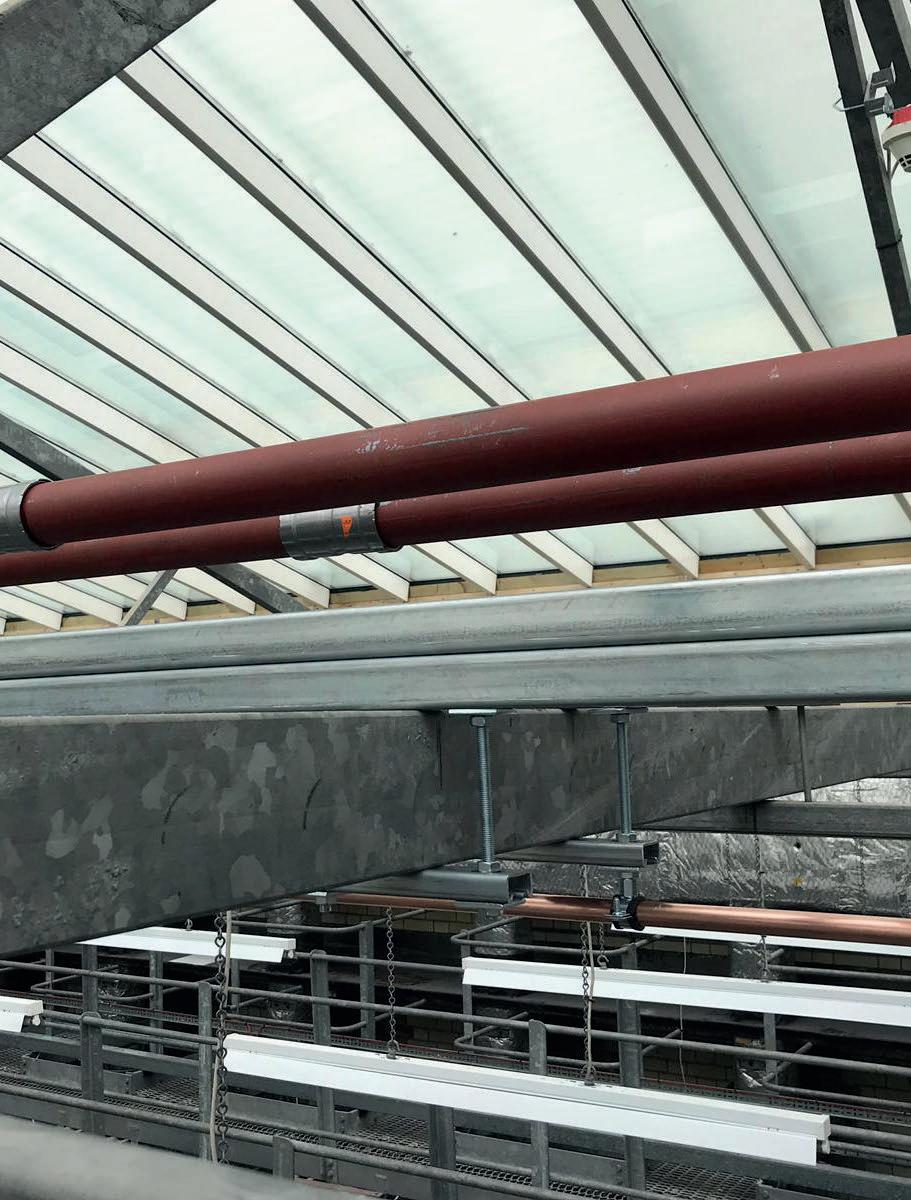
The work was necessary in preparation for a gallery extension which is due to take place in January 2019. Before the building work could take place, it was vital that all pipe routes were relocated, bypassing the location of the extension, so that the other gallery spaces could continue to remain open during the planned building work.
Colin Garbutt, Contracts Manager at Capri Mechanical Services Ltd. selected Viega’s Megapress due to the specific range of needs that the gallery space and its displays necessitated. Colin highlighted the difficult circumstances which involved taking the pipework up a riser and across the top of the gallery through a ventilation and services space.
In total, more than 100 Megapress connections were installed including 2” connections for the chilled water system and 1¼” to 1½” connections for heating pipes. Viega’s Megapress range includes over 300 different fittings and can be used on pipes up to 4” in diameter. The range also includes fittings certified for use on gas installations and all Megapress products feature Viega’s SC-Contur technology, which is designed to alert the installer to any fittings that may be inadvertently missed.
Viega
A low-carbon renewable energy scheme involving the retrofit of ground source heat pumps into 400 flats in eight tower blocks in the London Borough of Enfield has been named District Heating Project Of The Year at the 25th annual H&V News Awards in London, Park Lane (25th April 2019).

The award-winning district heating scheme saw Kensa Contracting and ENGIE deliver England’s largest shared ground loop array heat pump programme replacing electric heating for Enfield Council, all in under one year and whilst the flats remained inhabited.
The H&V News Awards, commonly referred to as the ‘industry oscars’, are the longest running and largest ceremony for the UK’s building services. Competing against projects from GEM Environmental, Vaillant, Vital Energi, and Woodford Heating & Energy, the H&V News Awards judging panel described the Enfield tower block retrofit as, “a clear winner with demonstrable innovation, excellence in
installation plus wide benefits to the client and residents.”
The Enfield project’s remarkability comes from its scale of ambition. Due to space limitations
Kensa removed the need for an energy centre, a tradition feature in district heating systems. This was achieved by installing a small ‘Shoebox’ ground source heat pump in each of the 400 flats, rather than a few large heat pumps centrally. The Shoebox heat pumps were connected to ambient temperature shared ground loop arrays totalling 100 boreholes drilled to depths over 200m.
Rinnai, the UK leader in continuous flow hot water heating units and systems, is now offering FREE training courses to any installer or contractor who wants to extend their business and offer service and maintenance to their customers.

The FREE courses will include comprehensive training on Best Practise of system design, sizing, installation, service, maintenance, regulations and legislation both current and pending.
There is an end user expectation of being offered Service & Maintenance plans largely as a result of the domestic boiler market and other consumer appliances. Rinnai has seen enquiries and demand increase in recent years. Rinnai produces over 12 million gas appliances every year and the products are distributed globally to all parts of the world. All units are ISO 9001 and ISO 1400I certified (International standard for environmental management systems). Supported by many optional extras including extensive warranties and fully qualified technical after sales service teams, Rinnai is the first choice for continuous flow hot water. Rinnai hot water systems fulfil all possible requirements on new or existing projects, providing the optimum solution by using individual or multiple appliances in a cascade system.
RinnaiTiton has added the new CME3 Q Plus to its range of continuous mechanical extract units, developed to meet the requirements of System 3 in accordance with Part F of the Building Regulations. The combination of aesthetic smooth lines and impressive airflow makes it ideal for ceiling installation in flats and apartments. Its compact profile allows it to be fitted in airing cupboards, storage cupboards or loft spaces. Plus, having round circular ports makes it ideal for refurbishment or replacement of existing older units. Suitable for use in dwellings with up to six wet rooms, the new, low noise unit has an impressively large duty range of over 120 l/s (400m3/hr) at reasonable static pressure (100 Pa).
Titon
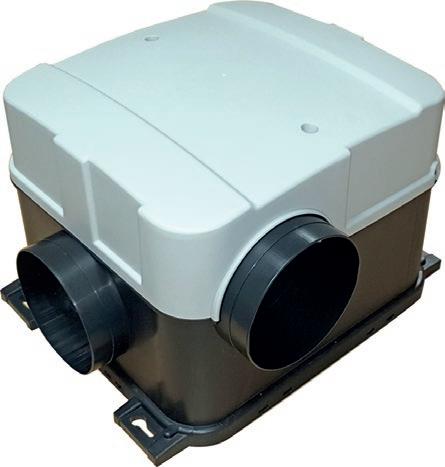
Viega’s megapress provides ideal solution for the needs of the National Gallery
Rinnai – free training for all installers & contractors offering service & maintenance to end users
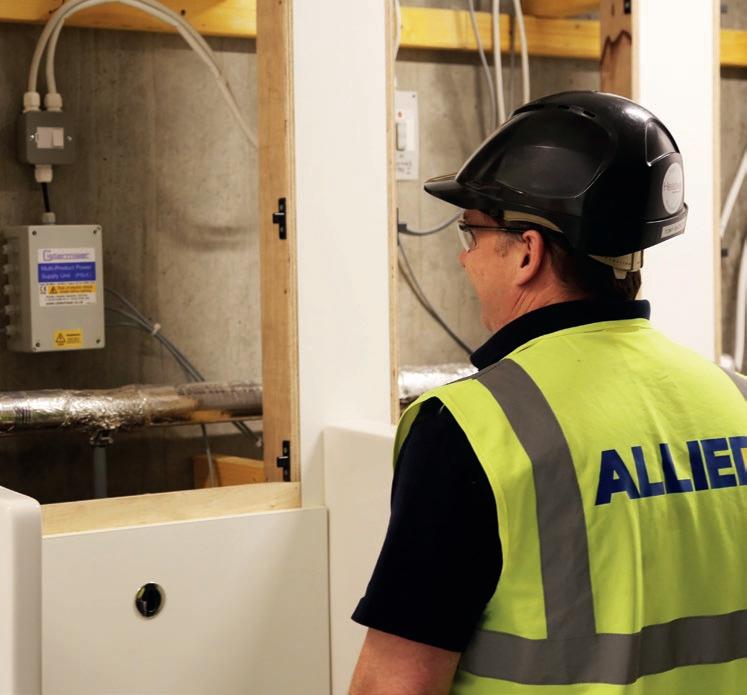
IN LINE WITH ITS GLOBAL REACH AND EXTENDED PRODUCT OFFERING, STUART TURNER HAS RECENTLY UNDERTAKEN AN UPDATE OF ITS BROCHURE. PROVIDING A SOLUTION FOR EVERY APPLICATION, THE NEW LITERATURE AIMS TO INFORM AND SUPPORT THE SUPPLY CHAIN, FROM SPECIFIERS TO END USERS.
The new brochure from Stuart Turner is functional and informative, utilising clear and colour coded index tabs for ease of reference.
It uses simple icons to indicate which application each product is most suitable for – making it easier than ever for installers and specifiers to find out what solution best suits their requirements – across small and large domestic and commercial projects, multiple-occupancy residential and industrial properties.
“We’re really excited to have new literature to offer our customers,” says David Roome, Marketing Manager at Stuart Turner.
“Since its previous update, we’ve had several product changes, including the addition of our new Stuart Pressurisation Units (SPU).
Specifying the most appropriate solution can be quite complex, so we’ve really paid attention to how the layout and configuration of the brochure can guide you to the correct product; the end goal being that no matter where readers jump in, they will be provided relevant information.
“The result is a stylish, well-paced brochure that showcases all of our product range across our six brands: Aquaboost, Mainsboost, Monsoon, Showermate, Wasteflo, Stuart, and accessories, in an easy to navigate way.”
To download the brochure online, please visit http://www.stuart-turner.co.uk/downloads/ and select the Powering Water 2019 Brochure.
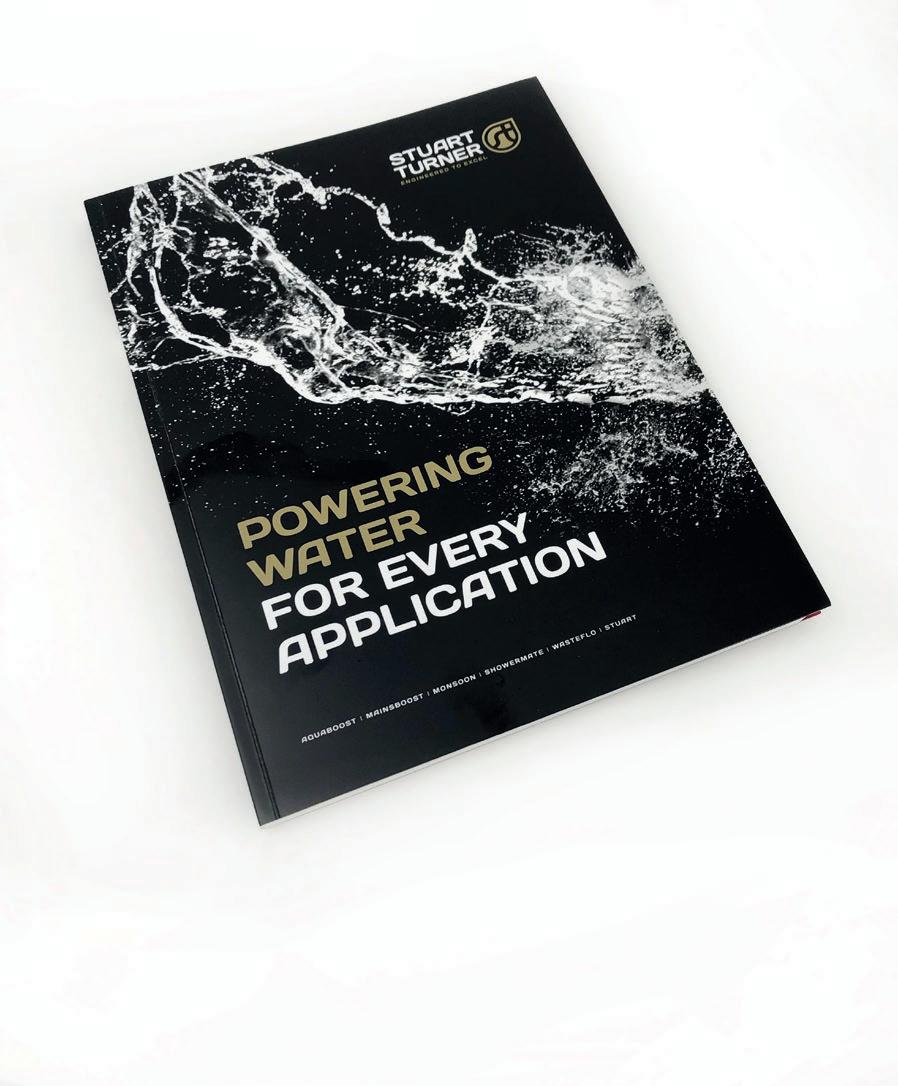 Stuart Turner
Stuart Turner
The Port of Sunderland now boasts some impressive infrastructure and associated services. Municipally owned and situated on the south side of the River Wear, the latest wharf facilities now allow for multi materials handling. A fleet of fork lift trucks, from 4 tonne to 29 tonne capacity have a wide range of attachments to meet all cargo handling requirements. Additionally, a drop-sided HGV, an articulated tractor unit and two 40-tonne low-loaders are also available for transportation of cargoes within the port estate.
Designed to resist the rigours of site work, 180 metres of Hauraton RECYFIX HICAP 8000 high capacity channels were installed to drain the wharf area. Factory fitted with 14mm wide slotted ductile iron inlets, the channels comply with a loading class of F900 so can easily take the weight of the fully laden vehicles employed. Importantly, once installed the complete channel system is highly resilient to the twisting forces imposed by their wheels.

The RECYFIX HICAP one metre channels used each have a water capacity of 171.4 litres so the180 metre channel system installed is able to accept a water volume of 30852 litres. Trash boxes to match the channels were also supplied.
HauratonWashrooms at The Triangle, the prestigious new international headquarters of exams group Cambridge Assessment, feature the latest infrared water management technology from Cistermiser. 96 Cistermiser Direct Flush ‘Discreet’ infrared urinal flush control valves (DFDs) have been installed in The Triangle’s 20 washrooms by M & E sub-contractor Allied Mechanical Services, the main contractor being construction company Bouygues. The Direct Flush automatically flushes the individual urinal after use, using as little as 0.5 litres of water each time. This ensures high levels of hygiene from the minimum volume of water
Cistermiser valves help to conserve water at Cambridge Assessment’s new HQ
Cistermiser
at Port Sunderland
The Ultimetal fabric with the high levels of solar refl ectance and low levels of emissivity a orded by its metallised coating provide industry leading levels of shading performance. The 50+ years’ experience of weaving glass-fi bre based shading fabrics producing the highest levels of performance from the thinnest of materials. The Ultimetal fabric is less than one quarter of a millimetre thick, permitting a blind of over 3.0 metres in height to be stored in a cassette of less than 55mm square. Powder coated to match the window frames, the blinds become almost invisible.




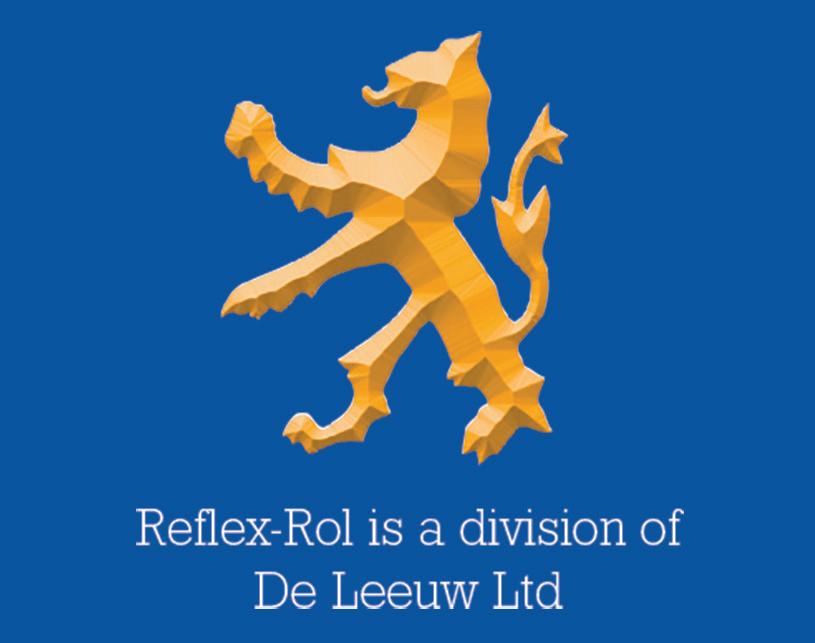
Light transmission levels for the fabric in single figures can remove glare, improving workspaces and comfort zones alike. Solar reflectance (Rs) of over 70% can reduce heat gain through the glass by 25%, 40% to over 50% dependant on glass properties. The blinds also improve the insulation of the window by 15%, 20%, 30% or more, reducing temperature loss.



