




















The ideal partner for working with heat pumps
Multi-directional pipe channels for flexible installation
Low build-up system perfect for retrofit and new build projects
Integrated acoustic sound damping insulation
Highly
Completely














he Government has announced the establishment of an independent review of building safety and regulations in high-rise residential buildings in the wake of the Grenfell Tower fire and the subsequent failure of other tower blocks to pass safety tests.

Dame Judith Hackitt, Chair of EEF, the Manufacturers’ Organisation, has been appointed to commission the review. It will look at current building regulations and fire safety with a focus on high-rise residential buildings, reporting jointly to the Communities Secretary Sajid Javid and the Home Secretary Amber Rudd.
The review will examine:

• The regulatory system around the design, construction and on-going management of buildings in relation to fire safety.
• Related compliance and enforcement issues.

• International regulation and experience in this area.
The review has been broadly welcomed by the industry, with the likes of Dr Diana Montgomery, Chief Executive of the Construction Products Association, saying Dame Judith’s experience as Chair at EEF and previously Chair at the Health and Safety Executive demonstrating she is the correct person to lead this response.
Many organisations have already offered their support and input into the review.
However, one question is continually being raised – does the review go far enough?



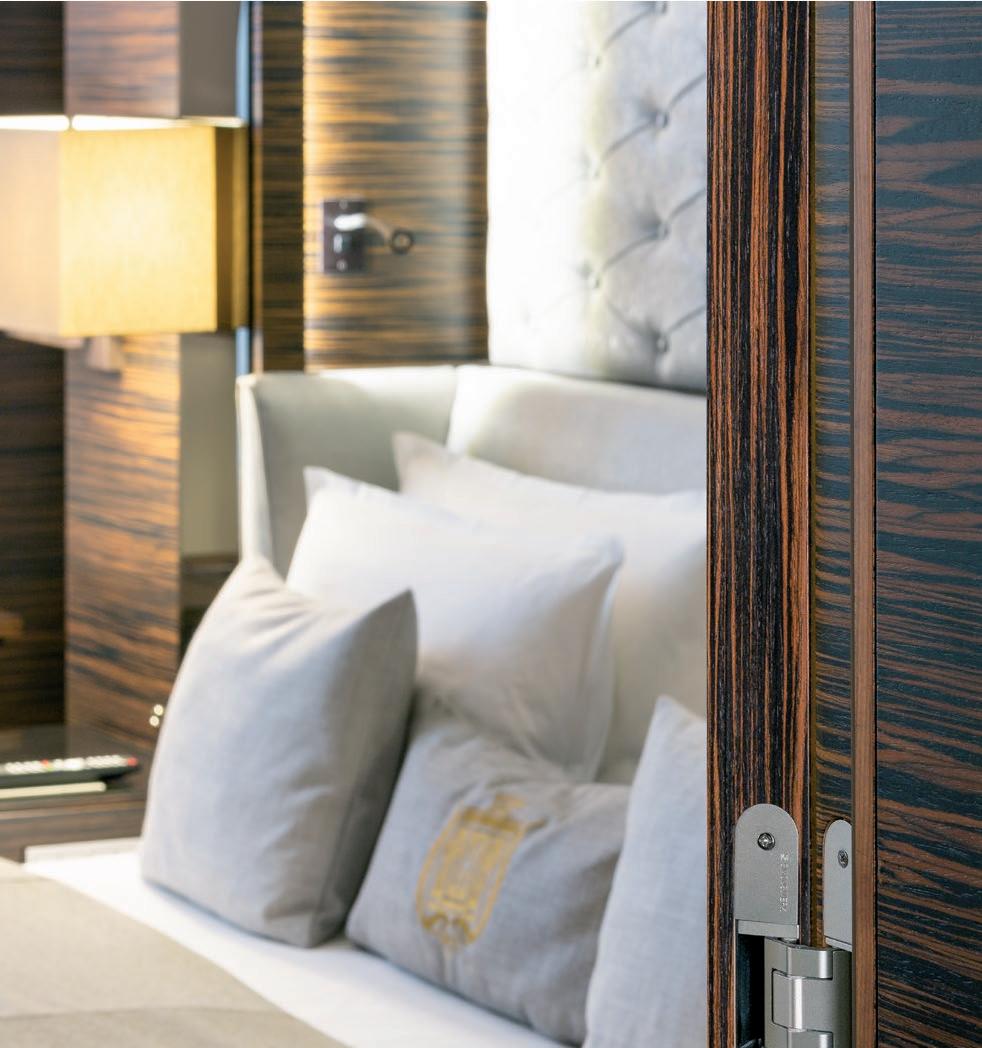






The simple answer is, no. It is right that there should be a focus on high-rises following the fire at Grenfell Tower and serious questions remain unanswered about the way we build and refurbish towers in the UK.
Yet there is no doubt that a root and branch review of building regulations and the way in which the industry works is long overdue. The whole specification process needs to form part of this more fundamental investigation.
This is not simply a case of learning lessons. It is about creating an industry that is fit for purpose in the 21st Century and is wellprepared and well-placed to move forward.
As RIBA President Jane Duncan said the review needs to enable a “comprehensive, transparent and fundamental reappraisal”. “Anything less risks missing potential gaps in our building regulations that urgently need to be addressed,” she added.

Schlüter®-TROBA-LINE





















exterior drainage chanel
Schlüter®-TROBA-PLUS passive drainage membrane
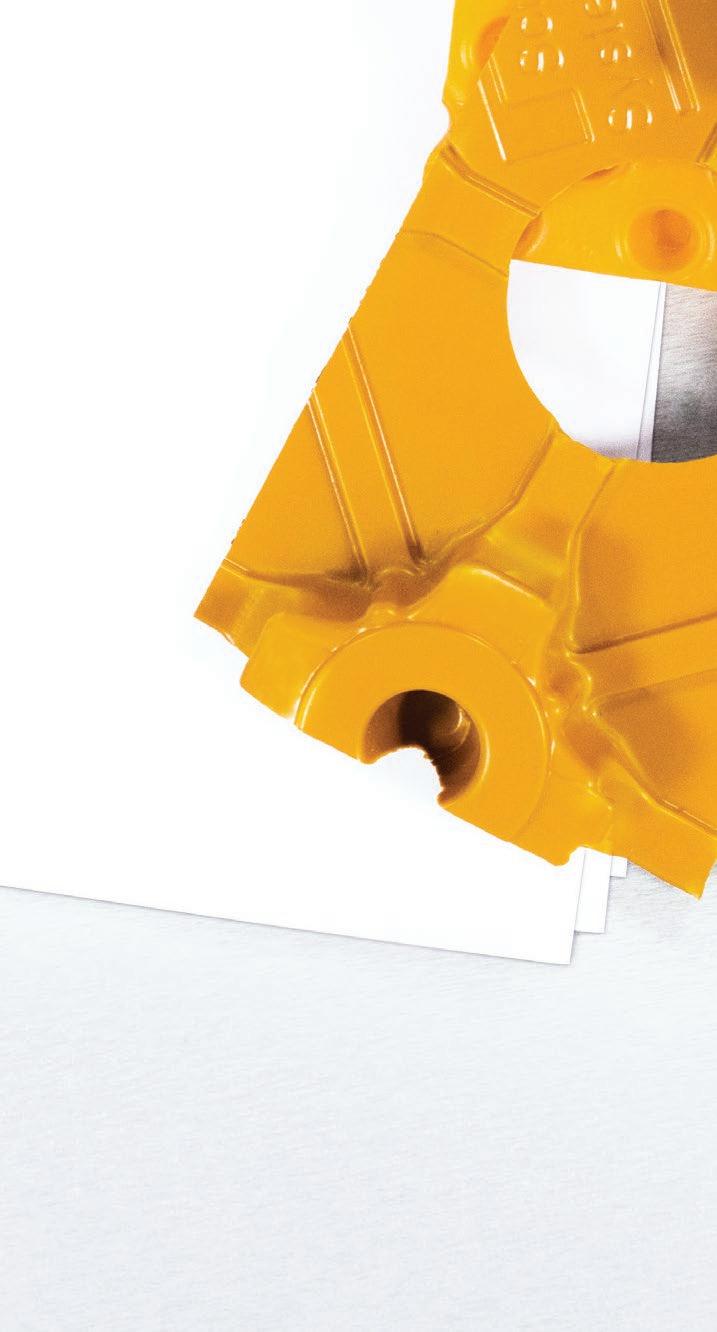
exteriorSchlüter®-BARA\-BARIN finishing profiles
stairSchlüter®-TREP nosing with slip resistant surface
Schlüter®-BEKOTEC-DRAIN exterior modular screed
Schlüter®-DITRA-DRAIN bonded drainage and uncoupling membrane









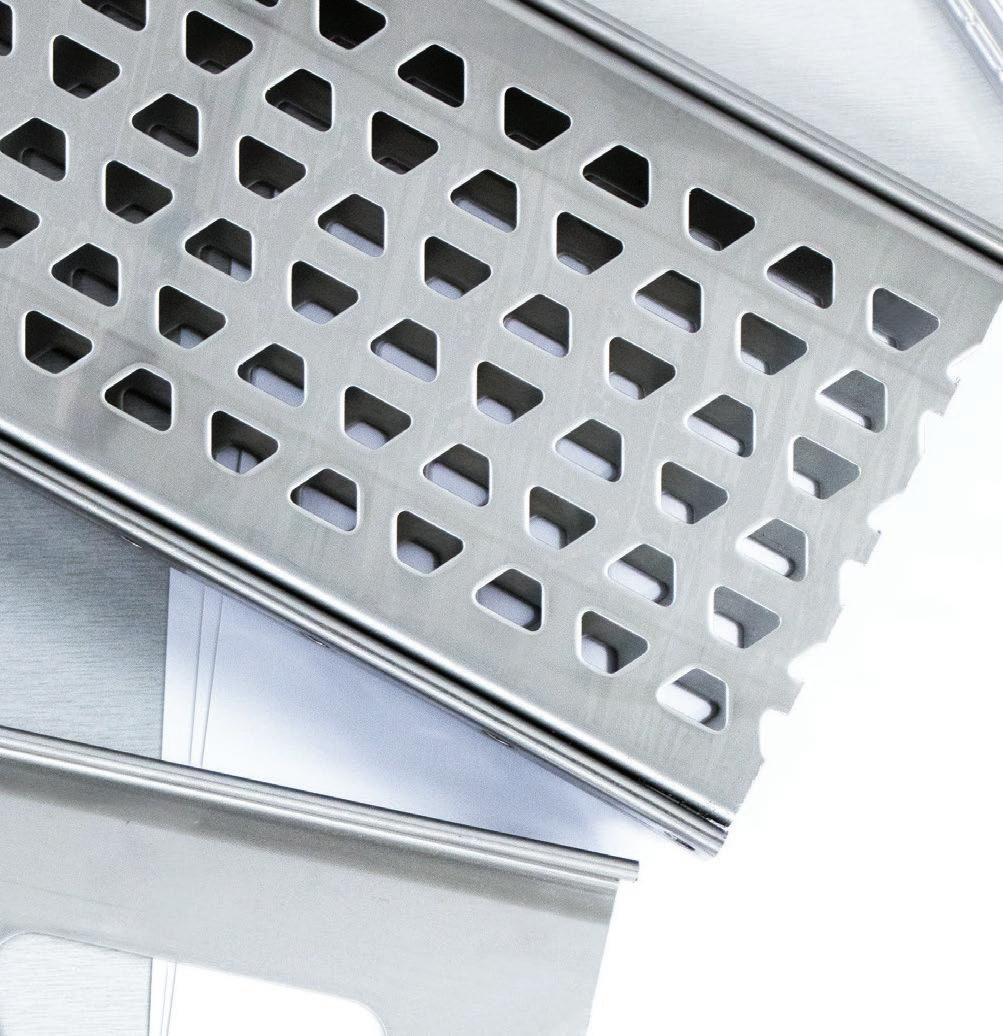
When

Our integrated solutions for balconies and terraces guarantee a secure drainage and waterproofing system that is suitable for use in commercial and residential installations with tile and stone coverings.
Backed up by expert technical support, whenever, wherever you need it.

Making the decision to choose Schlüter-Systems even easier.
To find out more call 01530 813396 or visit www.schluterspecifier.co.uk
www.enquire2.com
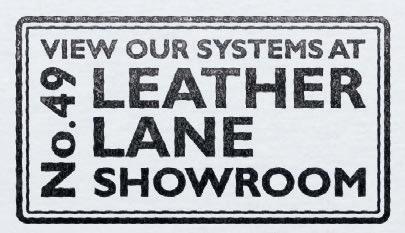
High performance decorative casing solutions from Encasement





High performance decorative casing solutions from Encasement.
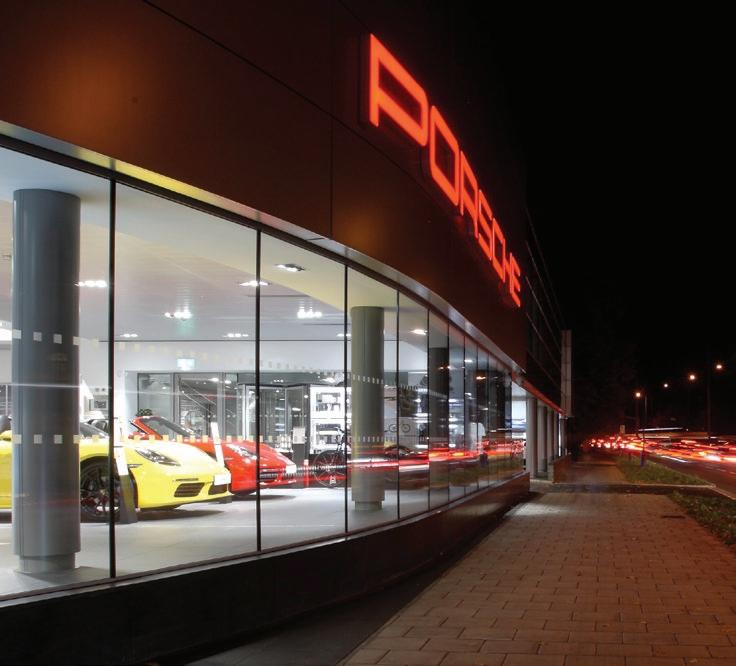

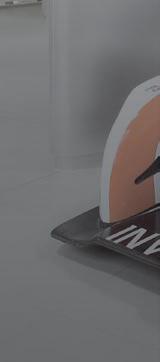


Column casings and interior wall lining solutions help make building interiors considerably more aesthetic environments, yet as they are designed to integrate as part of the fabric of a building, their importance can often be overlooked or taken for granted. Encasement provides an insight on the design and practicality of decorative casing solutions.

Read more on pages 18-19. Encasement - Enquiry 5





Liverpool Waters is to welcome two new additions as planning permission has been granted for Peel Land and Property’s Plaza 1821, being built for the Regenda Group, and Your Housing Group’s Hive City Docks.

The new developments will be located at Princes Dock, one of the five neighbourhoods at Liverpool Waters. The announcement confirms 2017 as the most prolific year to date for the £5.5 billion Liverpool Waters project with another building, The Lexington, also scheduled for development in the near future.
Peel Land and Property will now press ahead with plans for Plaza 1821, a £21 million residential development which will house 105 one and two bedroom apartments and also has dedicated amenity space on the ground floor.
Plaza 1821 is named after the year Princes Dock opened and will be a private rental sector (PRS) development, the first of its kind for Peel Land and Property. Plaza 1821 will be managed by Redwing Living, a Liverpool-based property company which is a subsidiary of the Regenda Group.
The Golf Classic 2017 is in its fourth round and the excitement and anticipation is palpable.
This year’s Grand Final will be held at the acclaimed Hanbury Manor England championship course.
In celebration of the 25th anniversary The Golf Classic is awarding additional prizes in each round, so there’s plenty to play for! This truly national golf competition has become the mustattend event for many professionals working in the UK construction industry. Players return to play enjoyable golf and forge new contacts as new players participate each year.

Malcolm Crowson of Canal and River Trust and his partner Kevin Taylor of Polyflor, have competed in the competition for many years and are delighted to be through to the next round:“We love the Golf Classic, it’s super. We play new courses and meet friendly, fun people. Most enjoyable, great games and lots of laughs. This has been the furthest we have got in the many years of entering.”
Winners of the tournament take home an impressive trophy and Pro Shop vouchers. But there are many more ways to win
including prizes for the Runner-up, Nearest the Pin and the Longest Drive.
The Golf Classic is proud to receive the continued support of Marley Plumbing & Drainage. This leading manufacturer and supplier of above and below ground drainage has sponsored the tournament since its inception 25 years ago. The tournament is also supported by a wide cross-section of the specialist construction press and media, further proof of its position as a flagship event in the industry’s calendar.
We wish everyone taking part the very best of luck. Please send in any pictures and stories from your matches, there is a prize for those we include in the press and online.
Growth prospects for the construction industry in 2018 have been downgraded as the UK prepares to leave the EU, according to the latest forecasts by the Construction Products Association (CPA).
Output is expected to soften as a slowing economy, falling real wages and rising costs adversely affect the industry, growth for 2018 is therefore only expected to rise by 0.7%, the slowest in six years, and a downward revision from 1.2% in previous forecasts.
For now, activity on site is high and output is expected to rise by 1.6% in 2017, a revision upwards from 1.3% in previous forecasts. This will be partly due to a sharp rise from new contracts and activity in the £6.9 billion public housing repair, maintenance and improvements to deal with short-term urgent measures that will need to be made in light of the Grenfell Tower fire.
Noble Francis, Economics Director at the Construction Products Association said: “Construction firms are still reporting that
activity remains high and there are still lots of cranes around. But there are clear signs that construction output is slowing and that next year, in particular, will be difficult for the industry.
“Prospects for construction have been adversely affected by slowing UK economic growth and falling real wages on one side and sharp rising costs on the other. A fall in new investment, especially where it is large international investment looking for a long-term rate of return, is forecast to lead to declines in the commercial and industrial sectors.
“Despite the slowdown in the general housing market, particularly in London, house builders continue to increase supply, albeit more slowly than in recent years. Currently, more than a third of new house building is being sustained by the government’s Help to Buy and should continue to do so over the next 18 months if the wider economy and housing market don’t slow further. However, if economic conditions do deteriorate further, house builders can react quite quickly if necessary.”






The number of affordable housing units in the planning pipeline leapt by nearly 20% last year to its highest level for six years, according to exclusive new research by Glenigan.
The study covers detailed planning applications for new-build housing made by registered social landlords (RSLs) or housing associations made during 2016. Overall, RSLs submitted 435 detailed planning applications of 10 or more units during the 2016 calendar year. The total number of homes in those applications was 24,039.
Glenigan economics director Allan Wilén said: “Although the number of affordable homes in the planning pipeline has risen substantially to its highest level in this decade, there has been a far bigger increase of 60% in the planning pipeline for private housebuilders.”
Unlike private housebuilders, RSLs are however planning to build more apartments. Last year, 47% of the social housing newbuild units to enter the planning pipeline in detailed applications were apartments, while just 12% of the private housebuilding pipeline is for flats. Of the remaining 535 of social housing units entering the pipeline last year, 48% were for some form of house and the balance classified as some form of sheltered housing.
Mr Wilén added: “The social housing sector’s prospects continue to be hit by policies from the Conservative Government with social rents cut by 1% in real terms for four years up to 2020, which has hit associations’ funding streams. The Government’s decision to defer the extension of the “Right to Buy” to housing association tenants appears to have encouraged associations to bring forward new projects.”
The biggest development of homes built specifically for private rent in the UK is set to receive a £65 million boost from the government, Housing Minister Alok Sharma has announced.

The deal will help to unlock over 7,600 new, high quality homes at the Wembley Park development in Brent, London – one of the largest strategic regeneration projects in the country. At least 6,800 of these homes will be for rent.
It will offer more choice for Londoners and comes as the government confirmed widespread support for its proposals to open up the choice of rental properties on the market, to help those currently priced out.
The measures include: changing planning rules so councils proactively plan for more Build to Rent homes where there is need; making it easier for Build to Rent developers to offer affordable private rent in place of other types of affordable home; introducing longer tenancies which are more family friendly to provide better security for renters – government action in this area has already
seen the offer of 3 year or longer tenancies being made available to 35,000 tenants across the country according to British Property Federation estimates.
Build to Rent homes are built at scale for the primary purpose of being rented long-term, they can boost choice and quality in the private rented sector.
ecobuild owners, Futurebuild Events, have announced the establishment of two consultative groups featuring leading industry experts to help shape the format and direction of the 2018 edition of the event.

The new owners have also revealed that they will be launching a series of digital polls to collect feedback and insights directly from professionals and influencers across the built environment.

Comprising an advisory board and a steering group, the expert panels have been tasked with supporting Futurebuild Events in its mission to refresh the ecobuild experience and deliver an exciting new format that’s nothing like an ‘ordinary’ trade show.
The groups will provide key insights and feedback on the format and content of ecobuild 2018, to ensure the event reflects
and addresses key industry priorities and offers the best possible experience for all attendees and stakeholders.
To expand industry input even further, the digital polls will gather additional feedback from ecobuild’s extensive online community. Rolled out over a three week period across ecobuild’s social channels and also via email, the polls will give audiences a platform to have their say in the planning of the event’s format and content.


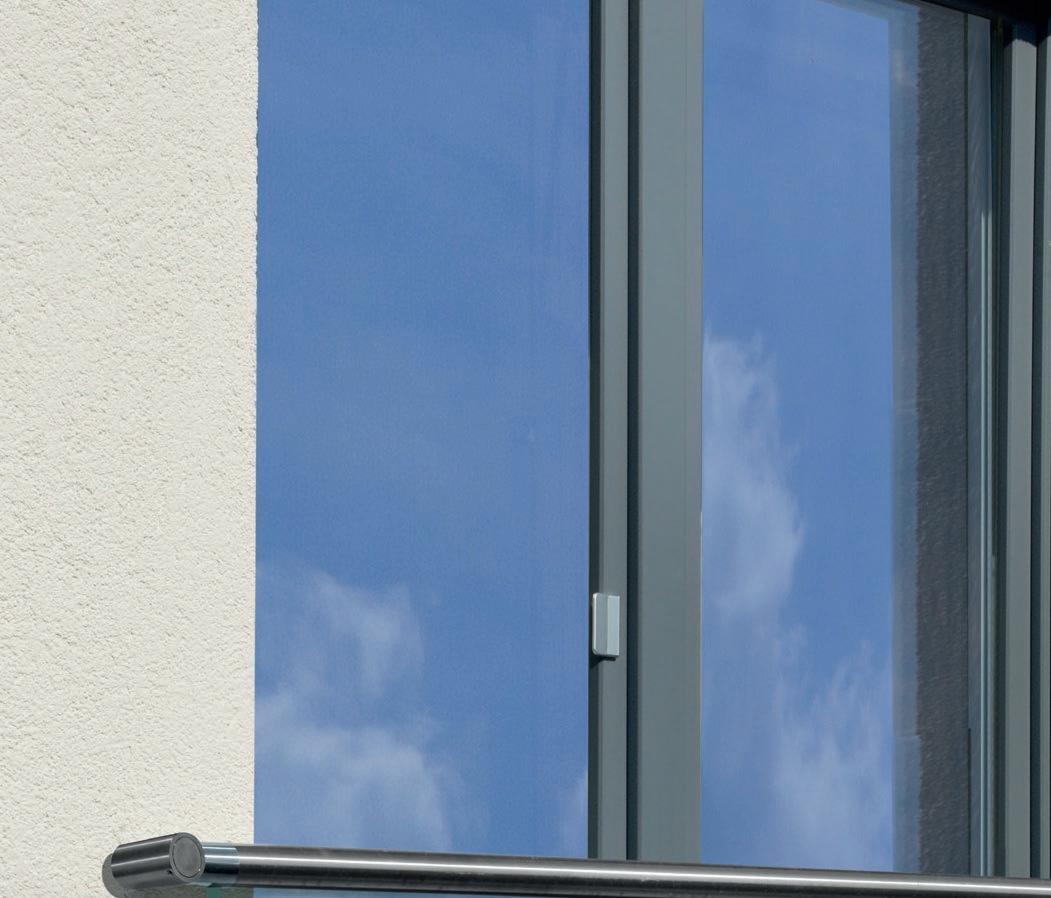
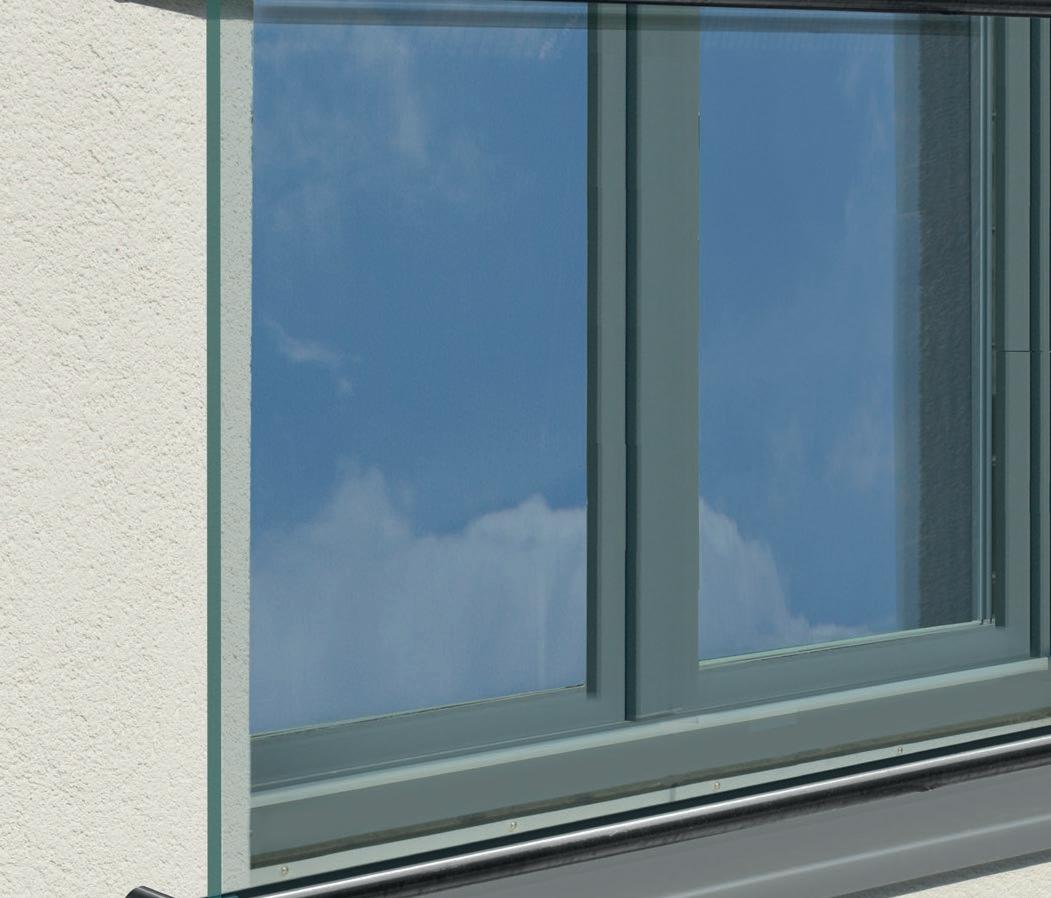





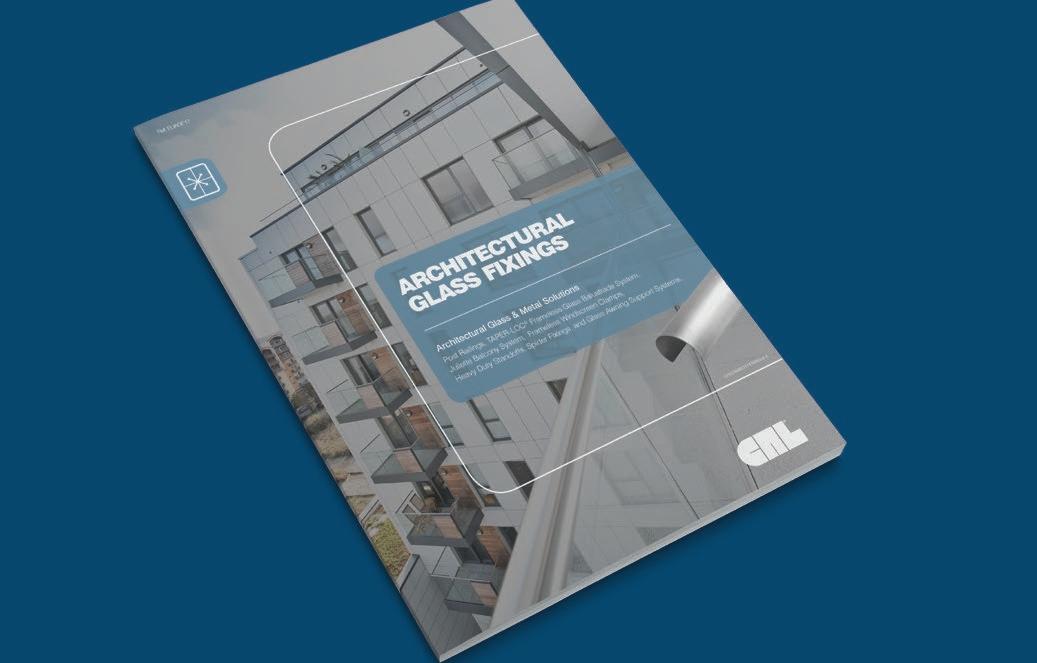
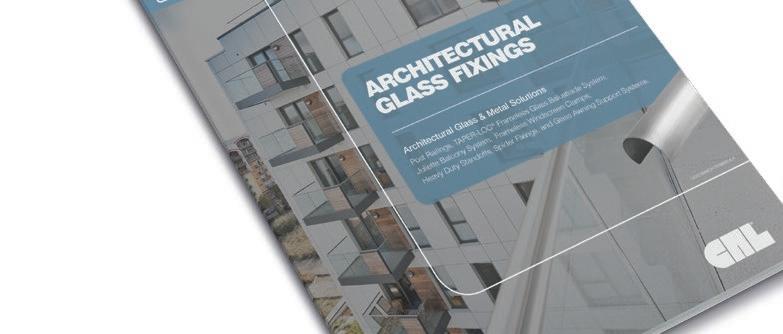
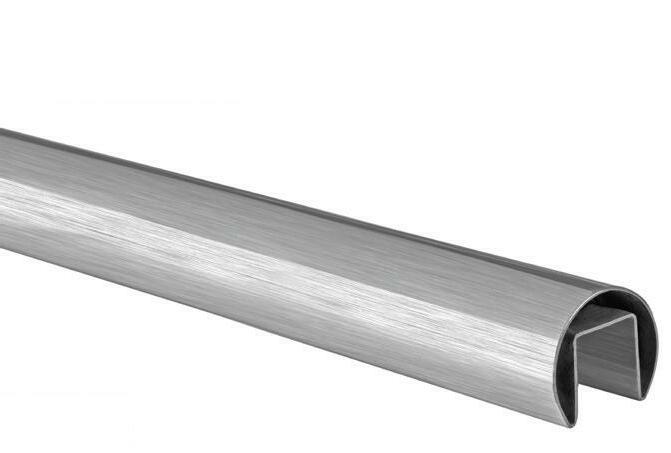


The establishment of an independent review of building safety and regulations in high-rise residential buildings by the Department of Communities and Local Government has been broadly welcomed, but RIBA maintains it should be broadened out as a more comprehensive examination.
Dame Judith Hackitt, Chair of EEF, the Manufacturers’ Organisation, has been appointed by government to commission the review in the wake of the Grenfell Tower fire. It will look at current building regulations and fire safety with a focus on high-rise residential buildings, reporting jointly to the Communities Secretary Sajid Javid and the Home Secretary Amber Rudd.
The review will examine: the regulatory system around the design, construction and on-going management of buildings in relation to fire safety; related compliance and enforcement issues; and international regulation and experience in this area.
But RIBA President Jane Duncan believes the review does not go far enough in its current format. “The RIBA welcomes the Government’s decision to order an Independent Review of Building Regulations and Fire Safety and we look forward to seeing the full terms of reference,” she said.
“However, the suggestion from the Department of Communities and Local Government (DCLG) announcement that the review will look at ‘building regulations and fire safety with a particular focus on high rise residential buildings’ is a concern for us.
“It is essential that the review enables a comprehensive, transparent and fundamental reappraisal of Approved Document B in its entirety – not just those aspects relating to high rise residential buildings. Anything less risks missing potential gaps in our building regulations that urgently need to be addressed.”
Without seeing the build-up, the external appearance of façade system applications, such as rainscreen systems and insulated panels, can be difficult to tell apart. This has led to some confusion with regards to their use, relative performance and specification.
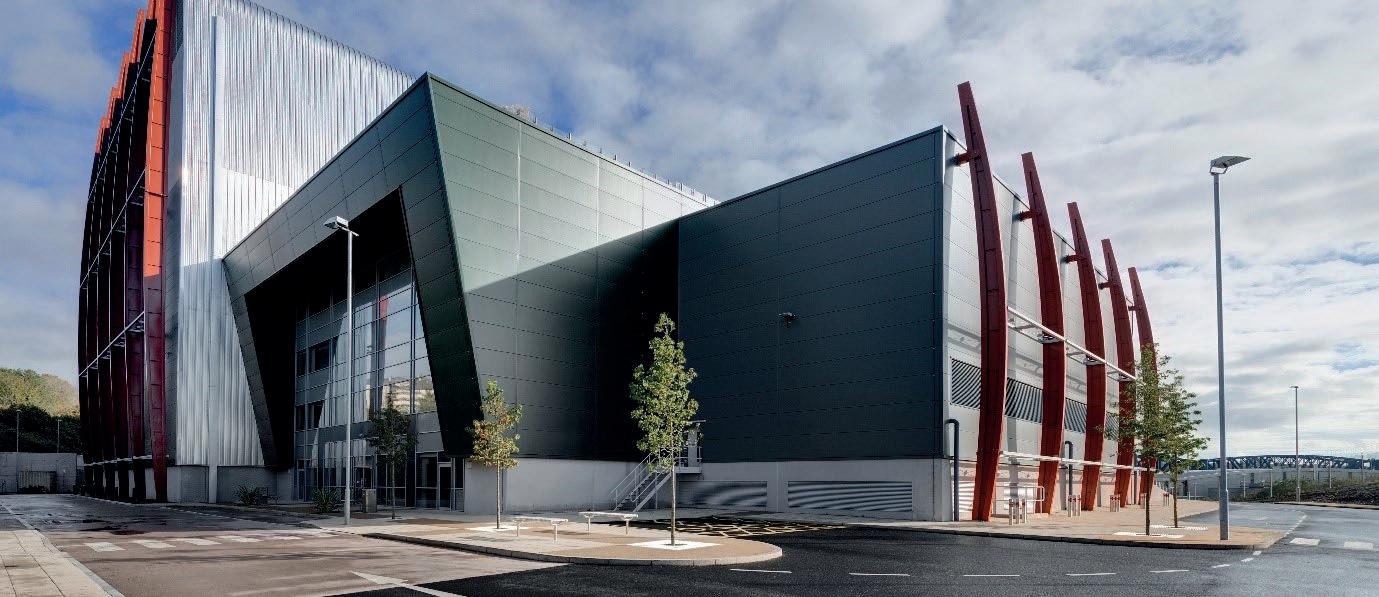
Martin Hardwick, General Secretary of Engineered Panels in Construction (EPIC), explains the difference between the two to help architects and specifiers see how the systems function beneath the surface of the building envelope.
Rainscreens are built-up systems comprising three distinct elements:
• The rainscreen façade: a non-structural, aesthetic layer or thin panel on the outer of the building that protects everything inside it from the weather elements. Rainscreen façade panels can be made of a wide range of materials, including steel, timber, zinc, glass, ceramic, laminates and Aluminium Composite Materials (commonly known as ACM). Critically, the purpose of this layer is to form the external aesthetic of the building and to keep out the weather elements not to provide insulation properties.
• A supporting frame: on which the rainscreen façade is structurally fixed;
• An internal layer comprising insulation and a vapour barrier: This sits next to the structural wall, insulating the building and acting as the final protection against moisture ingress.
A key feature of rainscreen systems is the cavity between the rainscreen façade and the internal layer. This is designed to prevent moisture from entering the main building structure, by ventilating the cavity.
The various polyethylene (PE) cored ACM systems tested by the Building Research Establishment (BRE) during July and August ’17, sometimes also referred to as an Aluminium Composite Panel (ACP), are not ‘insulated panels’. PE is included to provide strength and rigidity to the ACM and is not designed for, nor does it offer any, insulation properties.
Unlike the built-up construction of a rainscreen façade cladding system, insulated panels are factory-made, solid single units that are fixed directly to the structural frame. They typically comprise a rigid insulation layer which is auto-adhesively bonded to the metal facings to provide a strong, durable unit. There is no cavity within this single unit design.
BS 8414 certified insulated panels for use on buildings with a storey above 18m are available, and are recognised as an approved solution for high-rise buildings by the Department for Communities and Local Government (DCLG), as indicated within recently issued guidance.
Insulated panels can also meet the rigorous testing of the insurance industry fire performance standards Loss Prevention Standard LPS 1181 and/or Factory Mutual FM 4880/4881/4471 which can provide performance over and above the requirements of UK Building Regulations.
Insulated panels have been used to clad buildings for over 40 years and are regularly used in the retail, leisure, education and health sectors. They are one of the most widely-tested and thoroughly-researched construction products available, and are provided to specifiers, designers/engineers and architects with extensive independent technical literature and test results proving their fire performance. As such, they can be, and are, specified worldwide with confidence.
Nest Protect detects both fast- and slowburning res, talks calmly instead of chirping, and can be silenced from a phone. No wonder people nd it nicer to have around the house. Find out more at nest.com/eu/pro




Tells you what and where It speaks up if there’s smoke or CO and says where the danger is. So people know what to do.
Connects to a phone Can send an alert to your customer’s phone when something’s wrong or the batteries run low.


Self Test and Sound Check
Checks batteries and sensors more than 400 times a day. Quietly checks speaker and siren.

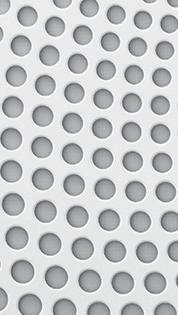
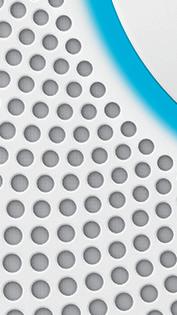



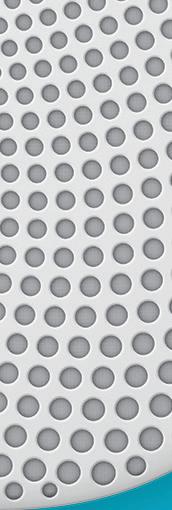



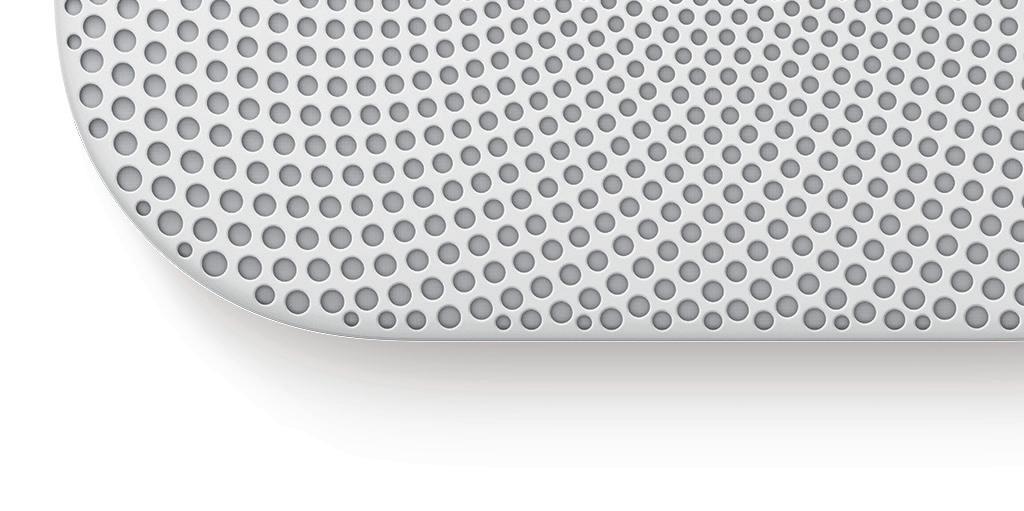

Up to 10-year lifespan The carbon monoxide sensor lasts up to a decade.





Helps keep your customers safe from smoke, carbon monoxide and annoying chirps.

rick is the most popular façade material for housing and building projects in the UK.

From bonding patterns to mortar colours and joint profiles - the ultimate effect of a wall is determined by several elements and considerations. So before you start your project, make sure you’re making the most out of your wall by considering these top tips.
1.
When deciding on the colour of brick, taking a holistic view on what you envisage your build looking like once complete is essential. Taking this approach will help you understand the other materials that will be utilised and how the products can work together from a visual perspective. The surroundings of your build will also play an important role in the colour deciding process.
2.
Mortar accounts for 15 - 17% of the visible brickwork of a wall, depending on the bond pattern, so another key feature for determining the overall appearance of a building is mortar colour. It’s also vital
to check that your mortar will suit the surrounding built environment, particularly when repointing existing brickwork.
Bonding is the industry term that’s given to the pattern of brickwork. Whilst the primary purpose of a bond is to ensure the brickwork is strong and stable, it can also have a dramatic effect on the visual appearance of a wall. There are a number of ways in which the stretcher (the longer, rectangular face) and the header (the shorter, square face) can be laid.
The direction in which a brick is laid can create interesting patterns and add value to virtually any wall. These orientations are defined by which side of the brick is outward facing and which is fixed to the existing structure. Laying the bricks on their side or using protruding details can really transform the overall appearance of a wall.
Special shaped bricks offer a range of benefits, from enhancing the aesthetics of brickwork to providing added durability and protection - they can even reduce build time and waste on site by reducing the need for cutting bricks by hand.
Softmud bricks can also provide brilliant versatility to your wall, creating distinctive
offers a Brick Mix service, giving you the choice to combine any of our bricks together to create your own signature blend.
7. What other materials are being
From roof tiles to landscape pavers, we know there will be a variety of products that will make up your build. As mentioned in point one, understanding the other products being used on the build will help you decide on the perfect brick to use alongside them.
Using clay bricks will positively influence how sustainable your build is. Whilst there are other materials that can be used, including render, timber cladding and glass, brick is viewed as the most energy efficient product.
9.
Wienerberger’s Porotherm clay block walling system is a neat solution that can also improve the overall speed of a build. But not only does it speed up the construction of a project, it also offers excellent quality and sustainability benefits, as well as being cost effective.
10. And finally… Make sure you work with suppliers in advance so you can get the products you need at the right time.
Wienerberger
esigned by Hodder & Partners and constructed by developer-contractor, Renaker Build Ltd, the new building stands on a previously derelict 0.35 hectare site and now provides 282 private rental apartments within two towers, which stand 19 and 28 storeys above ground level.
With such a large number of apartments at Cambridge Street, fire safety is an essential consideration of the building’s design with the smoke control system being an integral part of the solution.

Each tower has its own escape staircase at the centre of the structure, which is protected by SE Controls smoke ventilation and control systems. These systems are code compliant to Building Regulations Approved Document B, as the travel distance from each apartment is less than 7.5 metres.

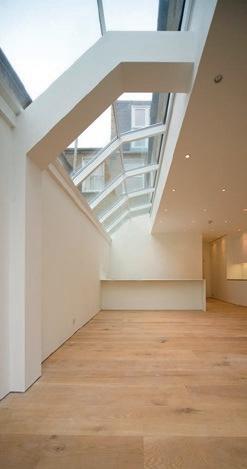
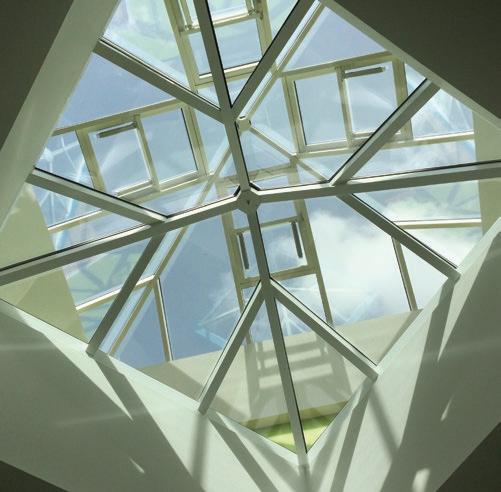
Every floor of each tower is fitted with an automatically opening smoke vent door, leading to a dedicated smoke shaft, which includes a SHEVTEC automatically opening louvre at roof level. This allows smoke and hot air to be vented and ensures corridors and escape routes are kept clear. On the top floor of each block, an additional corridor roof vent is also incorporated as part of the design, which is controlled by a dedicated SHEVTEC control panel.
The smoke vent doors use SE Controls actuators, which are compliant with BS EN 12101, and these are controlled by a series of OSLoop controllers that provide instant response in the event of a fire to ensure the appropriate doors are opened, allowing smoke to escape.
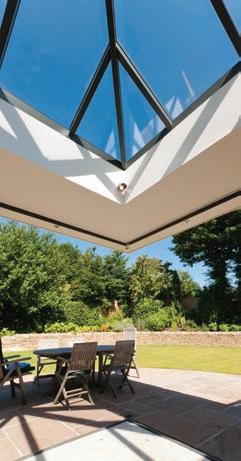



Cambridge Street, is also installed with SECloudlinkTM, a remote services solution from SE Controls that uses 4G communications technology to constantly provide system status information, allowing data to be displayed remotely to enable facilities and building managers to monitor the building’s smoke control system.
SE Controls –Enquiry
WHEN WATER BEGAN LEAKING INTO AN 85-METRE HIGH FOOD SILO ON LONDON’S RIVER THAMES, A QUICK AND EFFECTIVE ROOF REFURBISHMENT WAS REQUIRED FOR CLIENT, ADM UK.
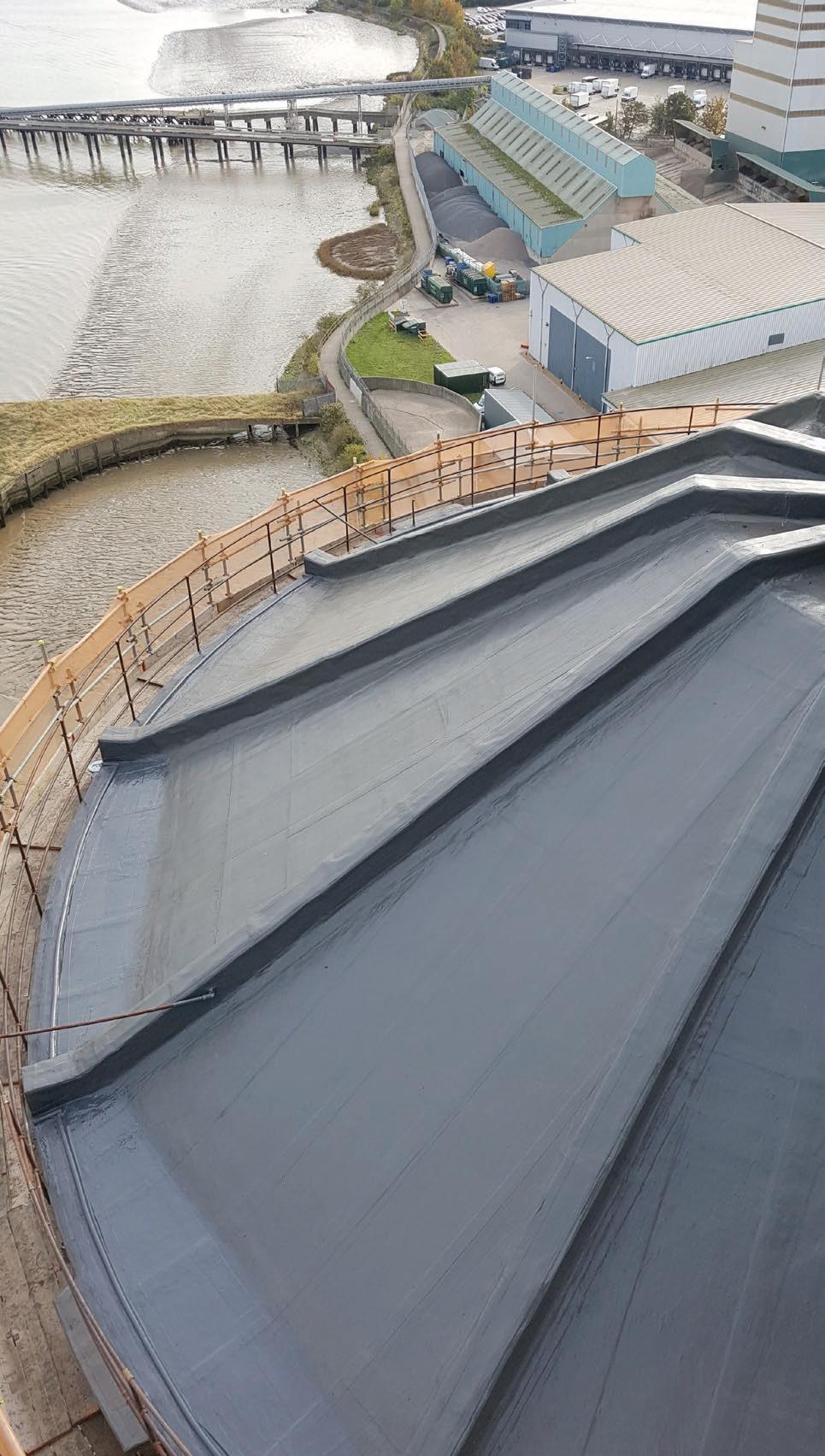

This particular silo, which contained linseed, was part of a larger plant which was first built in 1902 and has expanded over the years to provide more milling and processing silos for speciality feed ingredients.
ADM UK mills tonnes of wheat per year at its London site as well as six other facilities in England and Scotland.
Because this tower contained food products, a solution to stop the water ingress needed to be devised as quickly as possible to enable ADM UK to continue its day-to-day running of the business without the risk of losing stock, or for any potential health and safety issues to develop.
Contractors, Capital Roofing Co Ltd of Blackheath in Greenwich, were called to deliver the project and Kemper System’s Kemperol 2K-PUR solvent-free and odourless waterproofing membrane was specified.
Refurbishment of the roof and expansion joints around the perimeter of the silo was required to stop it from leaking. Because of the exposed location, contractors were faced with high winds during installation, and extra precautions for contractors’ safety had to be made as operatives worked at height on the 278-ft. high silo tower.
Contractors had to take into consideration the transporting of roofing product and materials onto the roof area. Handling and laying of sheet membrane materials for example would have increased the health and safety risk, whereby Kemper System’s two-component membrane system is liquid applied and requires minimal application apparatus.
Chris Shulver at Capital Roofing Co Ltd, said: “Operatives had to work at greater heights than normal on this project, facing the elements as well as strong winds.
Application of Kemperol doesn’t need the use of hot works with gas bottles or boilers, so it was easier to transport product to site and we could complete the job quickly and to the full satisfaction of the end client.”
Contractors were able to install the Kemperol liquid waterproofing system on top of the existing felt roof. After cleaning and priming the substrate, the Kemperol 2K-PUR resin was then applied in a single, wet-on-wet process. Reinforcement fleece was laid directly onto the first application of wet resin, immediately followed by more resin on top to ensure complete saturation of the fleece. This method of installation also means it is easier to obtain a consistent depth and coverage as the liquid system completely saturates the reinforcement layer. Once cured, the system forms a seamless, elastomeric waterproof membrane that cannot delaminate, is UV stable, and creates a strong bond directly to the substrate.
Chris Shulver added: “This tricky project required a durable waterproofing solution that was swift and easy to apply given the location of the silo. Not only did Kemper System’s Kemperol 2K-PUR liquid applied membrane offer these benefits, but we could also provide peace of mind to the end client that the solution would ensure a sound waterproofing solution for many years to come – even in its exposed location.”
– Enquiry 13CONTRACT AT A SOUTH COAST SCHOOL.
The Rudyard Kipling School, located in Brighton, has been the subject of a year-long contract for locally based SMS Southern Ltd., with Pendock having supplied pipe boxing specified by Brighton and Hove Council.
The scope of the scheme was to disguise visually intrusive and potentially hazardous pipework in the school and its washroom spaces, which will also ensure that cleaning is made easier with no place for germs to linger. Equally importantly, the boxing will protect the buildings’ occupants against injury from the hot pipes behind them & also ensure the pipework cannot be tampered with. Pendock, a UK based specialist manufacturer of encasements, including column surrounds, also provided a full site survey and design service for the project, together with installation schedule and
drawings. Sizes of the encasements specified ranged from standard MX 100mm x 200mm, to bespoke MX 220mm x 450mm. Also fitted were bespoke Channel Boxing CH 100mm x 170mm x 100mm, and CH 120mm x 600mm x 120mm encasements.

Most fabrications were finished in Pendock’s standard Melamine material, but the manufacturer also provided a more durable laminated finish for the boxing used in the bathroom areas. In total 300 linear metres of boxing was supplied for the contract.
Launched in 1987, Pendock Ltd. started manufacturing pre-formed plywood casings and enclosure solutions at its factory in Telford, before developing a wide range of additional encasement solutions such as Pipe Boxing, Boiler Pipe Casings, Column
Casings, Radiator Guards, Washroom/Toilet Cubicles, floor ducting, specialist HAVC Perimeter Casings & Bespoke Encasements.
Pendock – Enquiry 14

THE INTERIORS OF MANY BUILDINGS, AS WELL AS SOME EXTERIORS, WOULD BE CONSIDERABLY LESS ATTRACTIVE AND PRACTICAL, IF IT WASN’T FOR COLUMN CASINGS AND INTERIOR WALL LINING SOLUTIONS.
Abold statement perhaps, but column casings are an essential part of contemporary building design and perform a vital function by providing an effective, stylish and immensely versatile method of concealing structural steelwork, concrete columns and in some cases, building services.
The use of column casings has grown dramatically since the early 1980s where their primary role was purely to cover structural supports with comparatively little consideration as a method of adding visual decoration to a building.
Since then, the demand for wider choice and increased aesthetics from design conscious architects, interior designers and specifiers has been a key influence on Peterborough based decorative casing specialist, Encasement, whose range has expanded and diversified considerably over the past ten years to become the most comprehensive available in the UK.

The company’s complete range includes ‘Circa’ and ‘Quadra’ which are manufactured from pre-formed plywood, alongside its
‘Forma’ metal casings, ‘Polyma’ GRP and ‘Gypra’ GRG product ranges. ‘Metza’, a specialised solution that provides mezzanine floor columns with up to 2 hours fire protection is also available.
Versatility is a key feature behind a diverse range of projects where the column casing’s design has been used to accent an interior or provide a unique aspect to a building. This high degree of freedom enables major brands, particularly in the retail sector, to specify colours that not only adhere to their brand guidelines but also add to the customer experience.
Encasement’s ‘Forma’ metal casings, for example, provide specifiers with a diverse range of options and can be specified with diameters from 250mm up to 1000mm or as square, rectangular and hexagonal forms, as well as unique custom profiles.
While all of Encasement’s column casings are suitable for interior use, its ‘Polyma’ GRP products and ‘Forma’ range, which can be manufactured from aluminium or stainless steel, are also widely used on exterior projects due to their inherent weather resistance.

Recent projects, such as Tetrosyl’s new head office reception, Birmingham Dental Hospital and Winchester College, together with Porsche West London’s prestige showroom and Kia’s recently opened flagship premises on London’s Great West Road, perfectly illustrate the versatility of ‘Forma’ column casing solutions.
Column casings provide a perfect mix of practicality and aesthetics and we’ve taken a lot of care to ensure our range meets both of these key criteria while also ensuring that we always remain competitive and deliver high quality products.

At Tetrosyl, as shown on the front cover image, the casings have a unique aerofoil profile, while Birmingham’s Dental Hospital uses a 25 metre high semi-elliptical design. Installations at Porsche, Kia and Winchester College all use circular casings, but with distinctly different finishes to meet individual project specifications, whilst Winchester also uses the casings on the building’s exterior, as well as its interior.

Alongside ‘Forma’, Encasement’s ‘Circa’ and ‘Quadra’ pre-formed plywood column casings ranges were the first to be introduced by the company and are still among the most popular, as they provide specifiers and contractors with an unrivalled selection of finishes

While ‘Circa’ is available as a plain casings for on site painting and decoration, by far the most popular are those finished with decorative laminates, which not only resist damage, scuffs and scratches, but also provides the specifier with a diverse palette of finishes including plain colours, wood grain and metallic, as well as textured and real wood veneers, to name but a few.
Both ‘Circa’ and ‘Quadra’ are manufactured from FSC® certified plywood and
Encasement is the UK’s only supplier and manufacturer of pre-formed plywood pipe boxing and decorative casing products that holds an FSC® ‘Chain of Custody Certification’ from the Forest Stewardship Council. This makes the products compliant with sustainability codes and environmental procurement policies.
Designed solely for interior applications, ‘Circa’ and ‘Quadra’ are used in almost every building type from education, retail, hotel, sports and leisure to health sector and commercial office buildings. As a result, the choice of sizes available is also wide, allowing specifiers to choose not only circular and square, but also extended circles and rectangular profiles, which use additional infill panels to give greater flexibility while ensuring they are still easy to install.

Recent Quadra projects include Farnborough’s 6th Form Centre and the Dame Kelly Holmes Sports Centre, while among the many Circa installations, Gatwick Airport’s South Terminal, Manor Lodge School in Hertfordshire, Liverpool University and Gateshead International Stadium are major installations
Alongside the company’s column casings, its ‘Vecta’ system provides a high quality solution for interior wall linings, bulkheads and reveals. Launched just a few years ago, the system has been widely used in retail, education and commercial buildings, such as Tesco, South Bank University and Prêt a Manger, as well as prestigious office developments, including Wellington House and the Carmine building in Paddington, London.
Encasement’s Managing Director, Martin Taylor, commented: “Column casings provide a perfect mix of practicality and aesthetics and we’ve taken a lot of care to ensure
our range meets both of these key criteria while also ensuring that we always remain competitive and deliver high quality products. Our entire range has been configured to provide the widest possible choice as well as being easy to specify.”
He added: “The Vecta interior cladding system enhances our building interiors offer and allows specifiers to source a range of specialised interior finish products from a single company with high levels of expertise and experience in this sector. We also have our own contracting arm, which enables us to offer a full supply and install service to support contractors.”
A full range of, literature, case studies, project galleries and detailed product information is available online from the company’s website, www.encasement. co.uk. In addition, detail drawings in DWG and PDF formats are available for download alongside specification clauses and product brochures covering Encasement’s full range. Information is also available by calling 01733 266889 or e-mailing technical@encasement.co.uk.
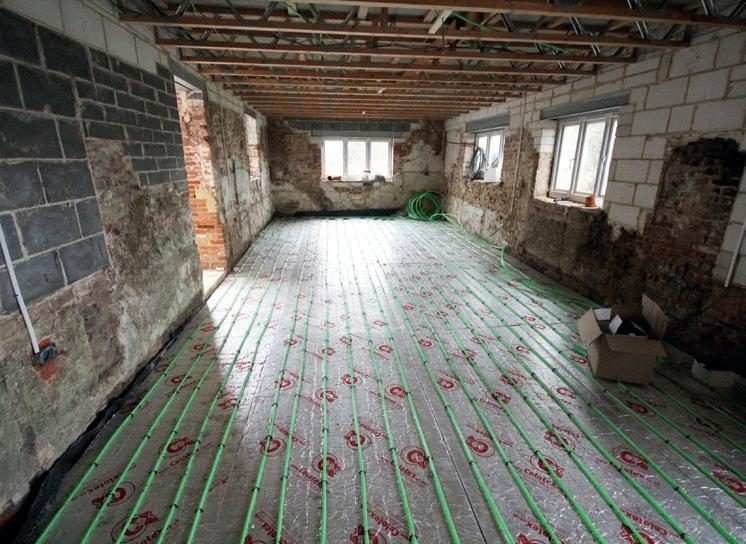

THREE DIFFERENT SYSTEMS FROM THE OMNIE RANGE HAVE BEEN EMPLOYED TO PROVIDE INVISIBLE WARMTH THROUGHOUT THE SUMPTUOUS INTERIORS TO A PAINSTAKINGLY REFURBISHED COUNTRY HOUSE IN NORFOLK, NOW REGULARLY RENTED OUT BY ITS OWNERS AS A HIGH CLASS WEDDING VENUE.
ishley Hall, located in beautiful grounds near the village of Fishley, has been owned by the Molineux family since the middle of the last century and actually dates from the Georgian era or earlier with its elegant brick elevations and sash windows beneath a hipped slate roof.
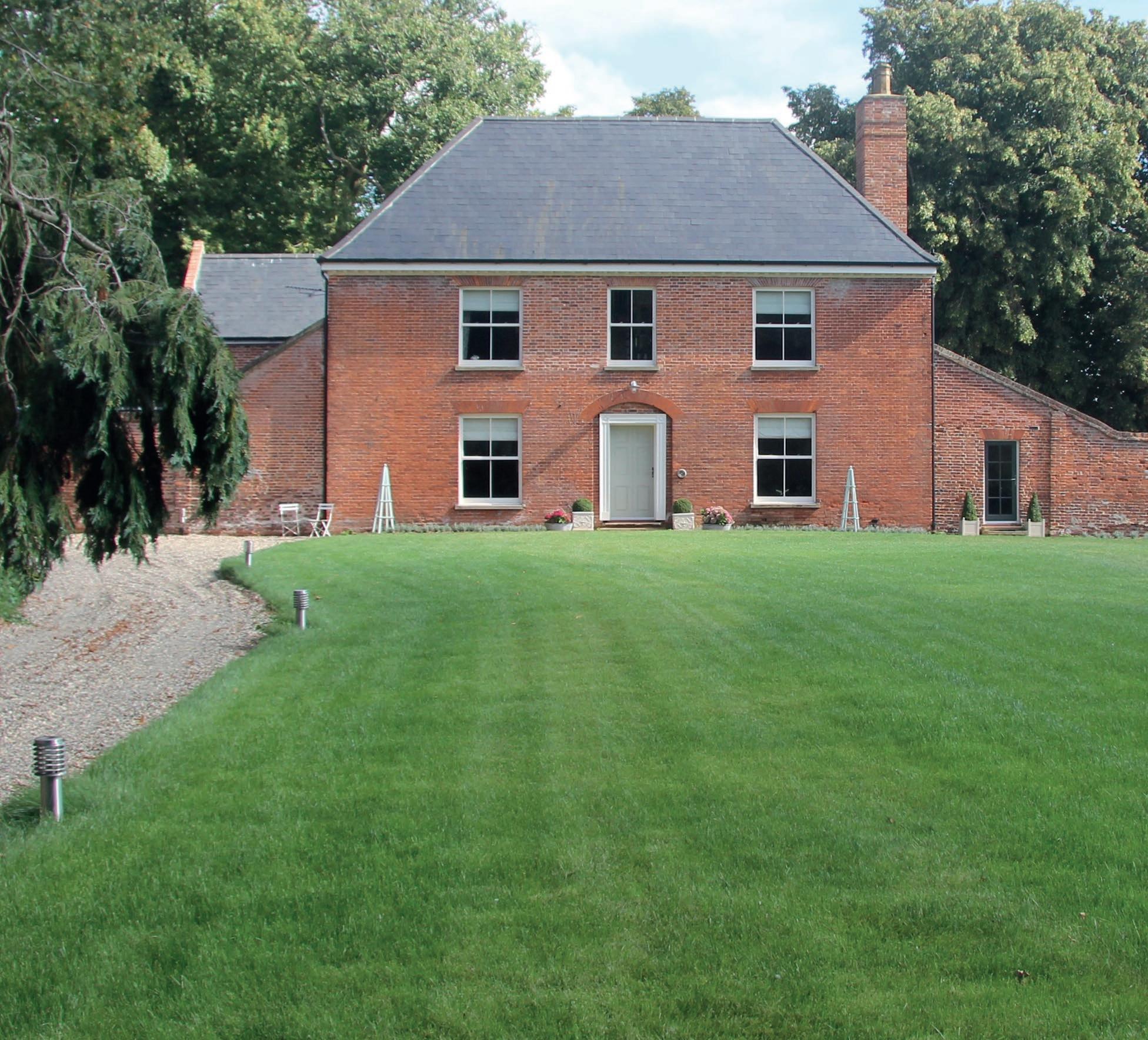
Amazingly all the restoration work on the eight bedroom property - which includes such spaces as a reading room, a very large conservatory and cellars, has all been carried out by Phil Molineux and two local tradesmen over a four year period. One of those two very able assistants, plumber and builder, Godfrey Langham, recounted: “The owners decided early on that they wanted to use underfloor heating, not just for efficiency, but to keep the walls to the rooms clear of radiators and chose the Omnie range as offering the best solution.
“I have concentrated on plumbing and heating work for quite a few years and have used a number of underfloor central heating systems in the past. Although this
is the first time that I have worked with the OMNIE system, it is definitely much easier to install. For instance the Staple system - which we used in downstairs rooms like the dining room and conservatory – you just clip the pipe in place and then later cover with a pumped screed. All the three systems are connected back to a large biomass boiler, located in a plant room next to the conservatory, via a series of four manifolds with up to 16 ports. While Omnie will provide help if you need it, I did all of the commissioning and balancing of the various zones, which went brilliantly. I would use them again.”

Omnie provided a full set of floor-by-floor plans for the project, showing the position of the individual pipe runs around a total of 21 different zones, together with the positions of the manifolds. The ground floor, which features the use of Toron Floor as well as the Staple system, is the most extensive with a total pipe length of just over 1,600 metres. On the first and second floors, a further 1,300 and 510 metres of pipe were installed into LowBoard profiles, as well as more Toron

Owner Phil Molineux confirmed: “This has been a challenging four year project to refurbish Fishley Hall, originally purchased by my father in 1953 but it has been very worthwhile and I have enjoyed being so closely involved in all the work. I first saw the OMNIE underfloor heating systems at the Jewson branch in Norwich and realised they would suit our needs perfectly. The systems have proved simple to install and helped create the interior look we wanted, while ensuring anyone who stays here will be warm and comfortable.”
Timoleon
Complete with floor as standard.
Floor and heating system in one.
Structural floor and heating panel in one –ideal for timber floors

Completely dry system with pre-bonded foil emitters and ball routed pipe channels
Sound damping strips attached to the underside forming an acoustic felt layer
The right solution for all upper floors – independently tested at BSRIA
TorFloor is the complete flooring system. Structural floor and underfloor heating in one. Talk to your local OMNIE expert today:
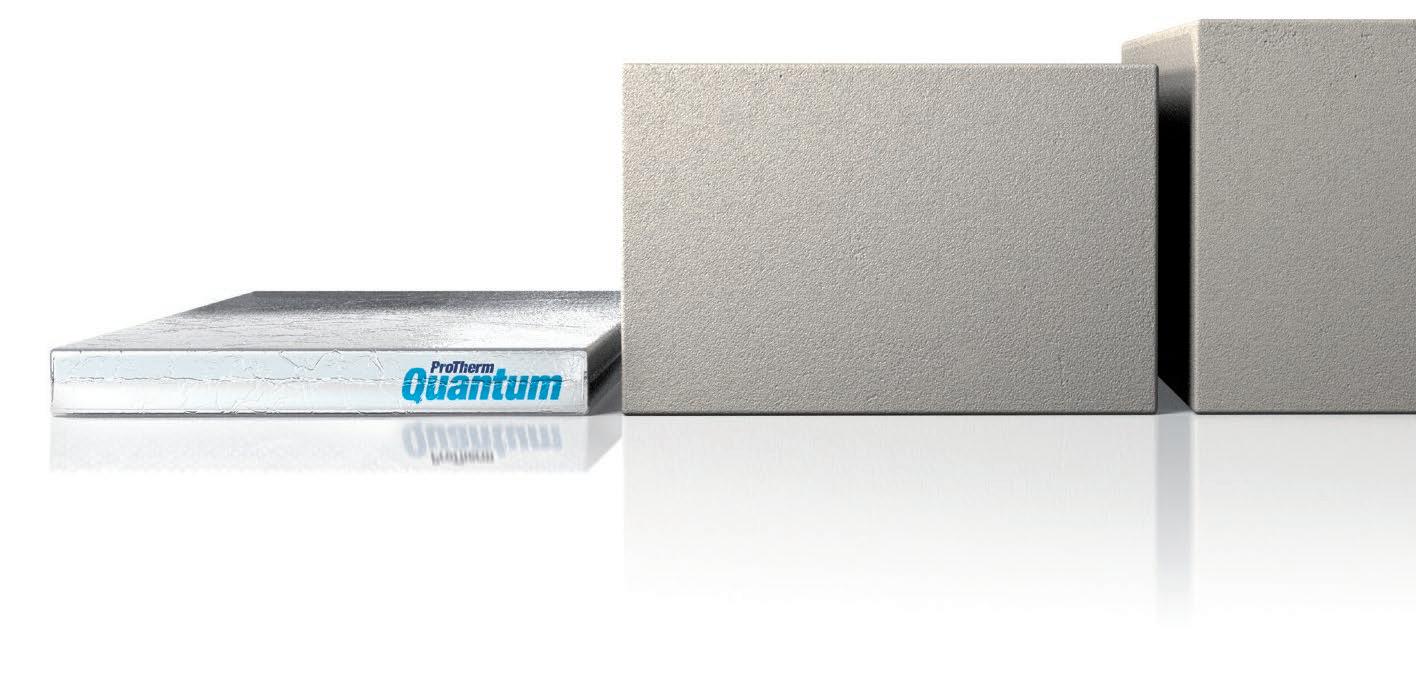
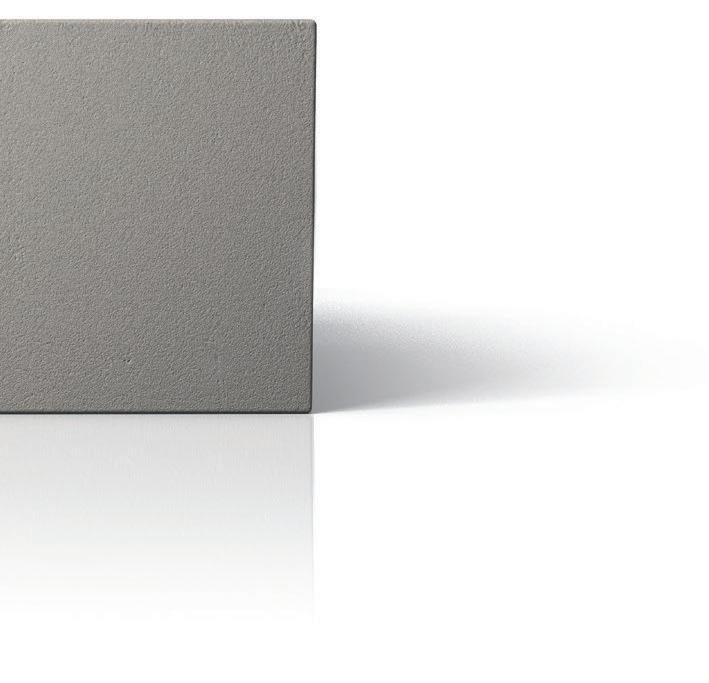






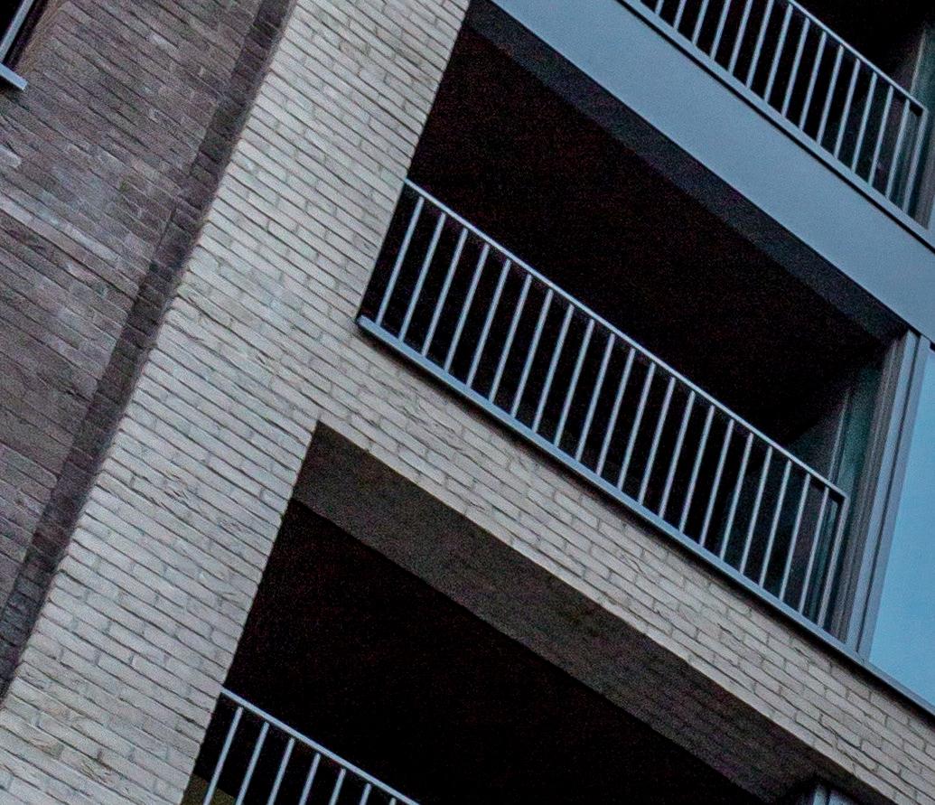
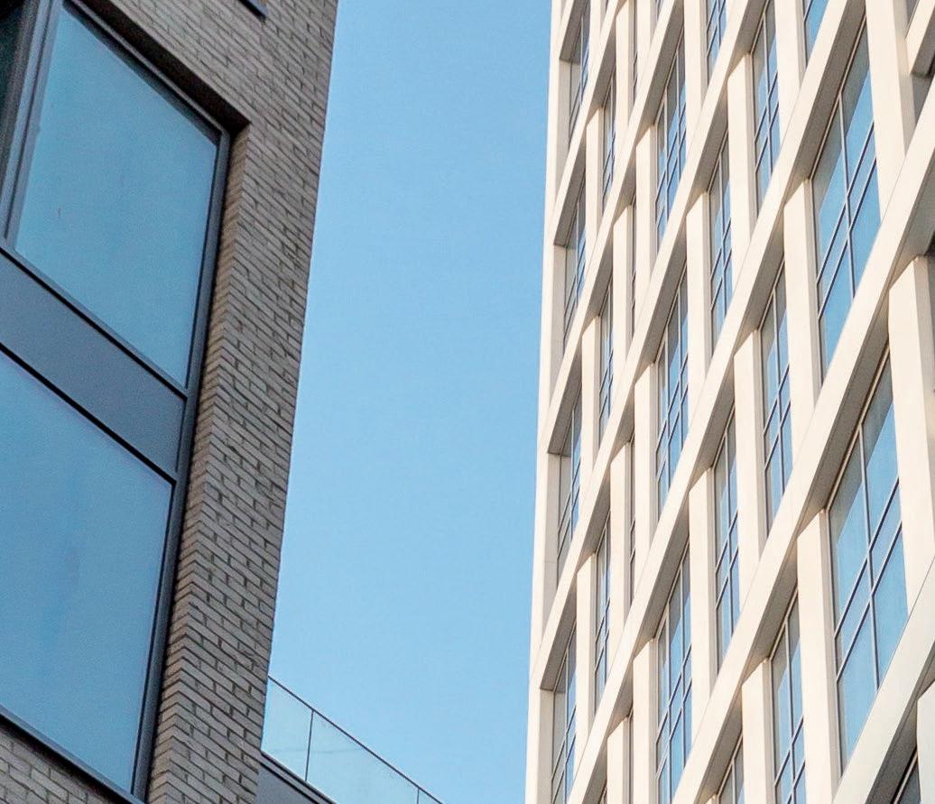

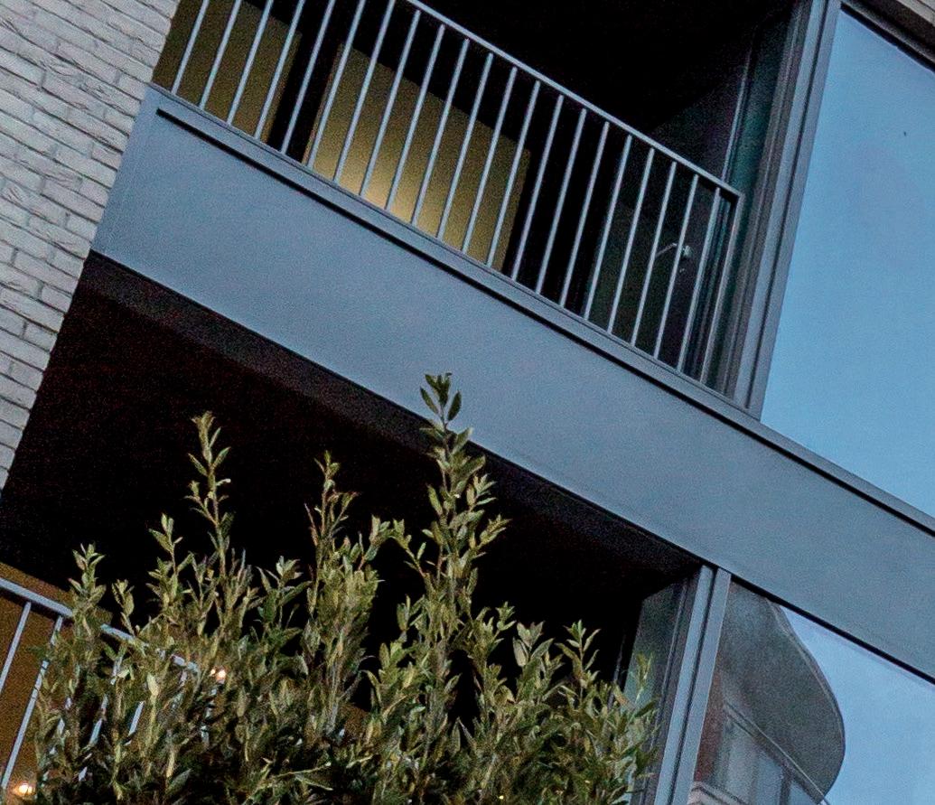

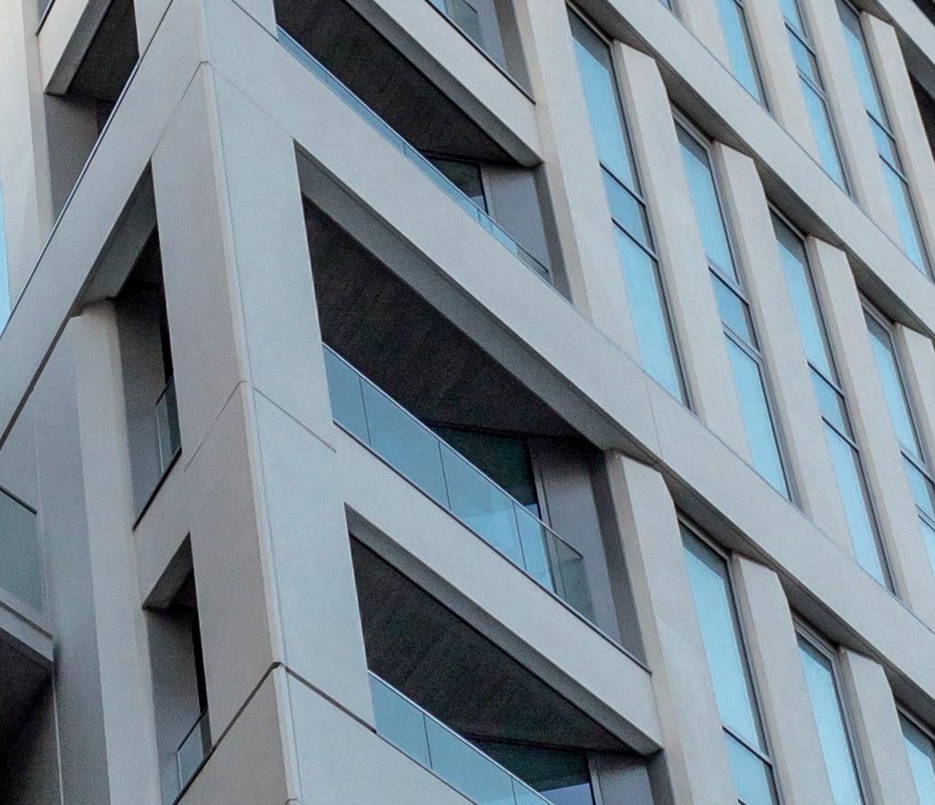
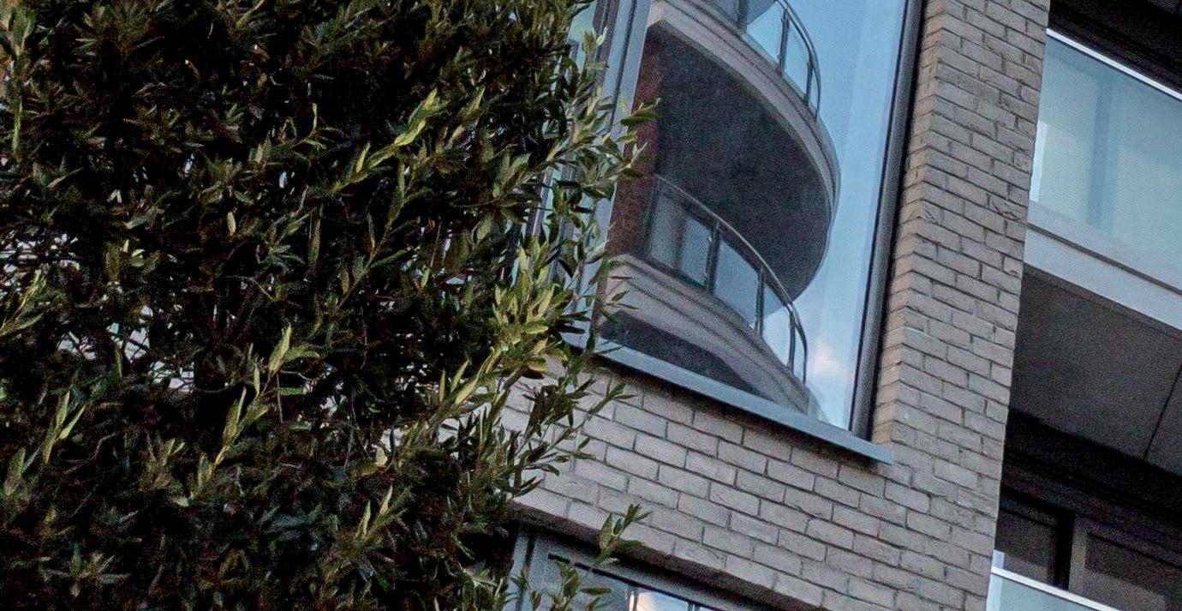



Sika Sarnafil has launched a new and improved ‘Successful Roof Refurbishment’ Continual Professional Development (CPD) seminar, aimed at those looking to specify high performance products for roof renovations. Created by the experts at Sarnafil Plus, the company’s specialist refurbishment offer, the interactive RICS Approved CPD has been updated specifically to aid specifiers, including building surveyors, facilities managers and building managers, in their decision making process. The CPD is 60 minutes long, including a question and answer session, and will be delivered by one of four dedicated experienced Sarnafil Plus Refurbishment Surveyors.

Saint-Gobain Weber has launched the WeberSpec online tool that allows architects and specifiers to create up-to-date and technically accurate tiling specifications at www.weberspec.co.uk.

Tracey Dempster, head of marketing, Saint-Gobain Weber, said: “To support WeberSpec, we have also introduced a new RIBA-Assessed CPD: Floor Tiling onto Calcium Sulphate Screeds. This is a subject frequently raised by architects, contractors and applicators with our technical team.”
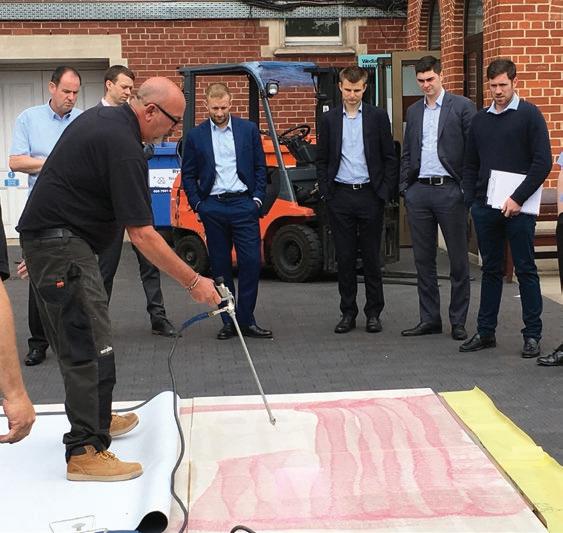
Contact Saint-Gobain Weber on 08703 330 070 to book a CPD, or visit www.weberspec.co.uk to generate your Weber specification.
The complexities, range and versatility of glass used inside buildings, is explained in a new ‘Glass for Interiors’ Royal Institute of British Architects accredited CPD, now available from Saint-Gobain Building Glass. To celebrate the launch of the CPD, Saint-Gobain Building Glass are hosting a CPD breakfast seminar.
Free to attend, the CPD seminar contributes to professional learning hours and will cover the required topics under RIBA’s core curriculum, including material on; British Standards and Regulations, manifestation, design features possible with glass and glass performance including; safety, privacy and acoustic characteristics.
The event will take place on Wednesday 6th September at the Saint-Gobain Innovation Centre, Great Portland Street, London, W1W
Web: www.saint-gobain.co.uk
Web: ???????????? Enquiry ??
AICO’S EXPERT INSTALLER SCHEME LEADING THE WAY Aico Ltd, leader in residential Fire and Carbon Monoxide (CO) Alarms, is celebrating training 14,000 customers across the UK through its Expert Installer Training scheme, with 2,500 of those being in the first half of 2017 alone. Expert Installer recently received CPD accreditation, making Aico the only domestic smoke alarm manufacturer to provide customers with CPD accredited training free of charge. Expert Installer training can be held at the customer’s premises, at Aico’s Centre of Excellence in Oswestry or in one of Aico’s new Mobile Training & Demonstration Units.


Partitioning experts and developers of the established Tenon and System 8000 products, Ocula Systems, are now offering RIBA approved CPD training on ‘Specifying Performance Fully Glazed Partitioning Systems.’ The training, designed to be just an hour in length, looks at the benefits of using glazed partitioning. It details the building standards that need to be considered when specifying partitions, offers an explanation on acoustic performance and sound attenuation and very importantly, fire testing and safety. The new CPD training course is carried out by experienced Project Consultants who will travel to deliver the course to specifying Practices throughout the UK. The training is listed at ribacpd.com or can be requested via Ocula Systems HQ in Reading on 0118 935 8152 or info@oculasystems.co.uk.
7NY. Doors for the event will open at 08:30am for a 09:00am start, with the seminar expected to last approximately one hour with time for project based questions.
Jenni Young, Market Manager at Saint-Gobain Building Glass, commented: “The leading manufacturer of flat glass in the UK is once again proving its commitment to giving architects the information they need to benefit and inspire their work. Saint-Gobain Building Glass has long been known for leading the way in the architecture and construction industry, and we hope all who attend come away feeling confident about the possibilities of glass for their future projects.”
This event is free of charge with complimentary breakfast sandwiches, pastries, tea and coffee.
To book your place visit: https://goo.gl/UTrZwF
Enquiry 24
www.mcs-corporate.com
MCS Corporate Strategies Ltd is a very specialist company working in Research and Development Tax Credits and Patent Box claims. Support for these activities is growing rapidly as Government policy actively encourages companies to take up claims.

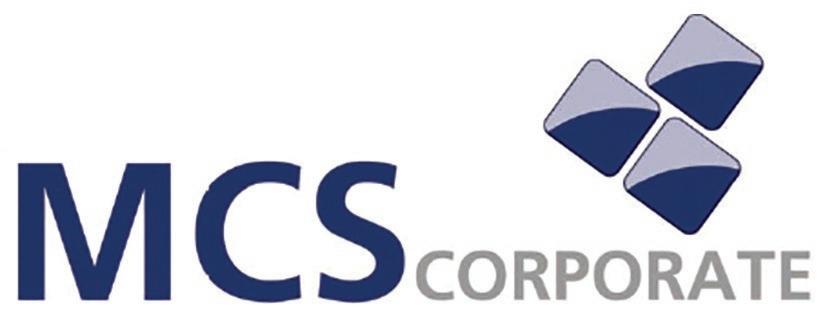
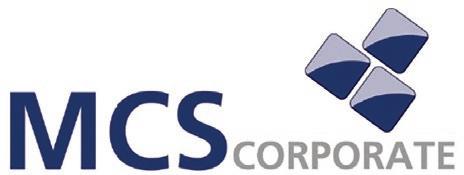
Main Tax relief schemes are:
• Research and development Tax Credits (available for all companies)
• Patent Box (available for all companies
• Video Games Tax Relief (VGTR) (available for Creative Industries)
The Single key criterion for qualification is that you be registered as a UK corporate entity. Claims are retrospective (two years) and intended to be claimed year-on-year. SME’s and large Companies qualify.
Manufacturing, engineering and all disciplines, activities, parts, products, prototypes; IT software and first-of-class items are examples of what is included as items for research and development. The CIRD definition of R&D is wide and inclusive of broad activities.
MCS has a well established claims experience. The entire Process is undertaken in-house, is confidential, involves liaison with clients, their accountants and, importantly, HMRC. Clients are supported throughout and as they expand and enhance their activities.
Considered these recent MCS statistics for R&D Tax Credit Claims: -
• Claim made……………………………………………………….860
• Value of claims for clients…………….…………..……£23,740,131.45

• Total value of clients’ projects………………………. £122,245,785.04
Why not contact MCS and let us advise you?
MCS Corporate Strategies Ltd www.mcs-corporate.com (01926) 512475 gjw@mcs-corporate.com
MCS has created its own Patent Box model to be applied in conjunction with R&D Tax Credits. This can reduce clients’ corporate tax rates from 19% to 10%. Applied with R&D Tax Credits, this gives a massive boost to resources you can deploy.
Patent Box can use existing patents, licence to use patents, or MCS can help you identify and apply for patents to capture critical revenue flows that can help reduce corporate tax liability.
Building and construction industries can take advantage of both schemes across the entire spectrum of parts, products, components and materials used. It covers new, innovative design prototypes and experimental assemblies. Building Information Modelling (BIM) is a new challenge for professionals across every aspect of building.



Remote control, monitoring for the Internet of Things, intelligent energy and heating control systems, and CHP systems are samples of what R&D tax Credits and Patent Box can support. Research, innovation, new products, process design, and development are being driven by these valuable schemes. We wish to work with ambitious companies to extend the global, domestic, technological, and economic effects of their research. Research for this purpose is realistically and widely defined to be flexible enough to allow companies to participate to drive their ambitions.
www.enquire2.com - ENQUIRY 25
DESPITE POLITICAL AND ECONOMIC UNCERTAINTY PROMPTED BY BREXIT AND THE GENERAL ELECTION, GLENIGAN IS REPORTING SIGNS OF IMPROVEMENT IN THE RETAIL SECTOR.
he retail sector was battered in the run-up and immediate aftermath of the general election, but has slowly bounced back, albeit from a low base.
Approvals in Q1 2017 are up 54% and Savills commercial development activity index showed that in September 2016 private sector retail and leisure activity expanded at its fastest rate for seven months.
Higher inflation and weaker employment growth are forecast to put pressure on household incomes and consumer confidence during 2017 and 2018. As a result, Glenigan anticipates that the adaptation and re-fitting of existing stores is expected to remain a key area of sector activity during the next two years.
Refurbishment and fit-out work is expected to account for a significant proportion of retail construction activity over the next two years as retailers focus on increasing footfall at existing premises. In contrast the overhang of vacant premises may deter investment in new facilities, especially in high street locations.

Longer term, the pool of vacant retail premises will offer fresh opportunities for the construction industry. Given the shifting demand for retail space, investment in many cases will be required to adapted or redevelop vacant sites, often for alternative, non-retail use. Government proposals to
relax the planning controls on the change of premises from non-residential to residential use could help expedite the conversion of surplus retail premises.
CA Roofing Services, along with CA Group’s specialist cladding division SCS, has announced completion of work on phase one of the £140m Rushden Lakes development in the Nene Valley, Northamptonshire. The retail, leisure and tourism destination, when complete, will include a 14-screen cinema, cycle hire, indoor trampoline and climbing facility as well as restaurants and access to some of the UK’s biggest high street shopping brands.

Michael Cinnamond, Divisional Manager for SCS, explained: “The various buildings, which make up phase one of Rushden Lakes, showcase a range of different skills. From standard, pre fab boxes serving as boat houses and stores, which have been
transformed by wooden cladding to match their lakeside surroundings, to high-end restaurant and cafe facilities which feature an abundance of glass, enabling diners to take in the view.”
The project features a range of specially fabricated PRIME rainscreen panels in multiple finishes including stonework and timber cladding. Designed by CA Group’s Rainscreen division, working closely with the project team, the panels give the development a unique appearance.
A truly innovative approach to structural glazing installation has enabled industryleading commercial glazing specialists GLASSOLUTIONS to overcome a series of stringent health and safety limitations on a highprofile commercial project in central London.
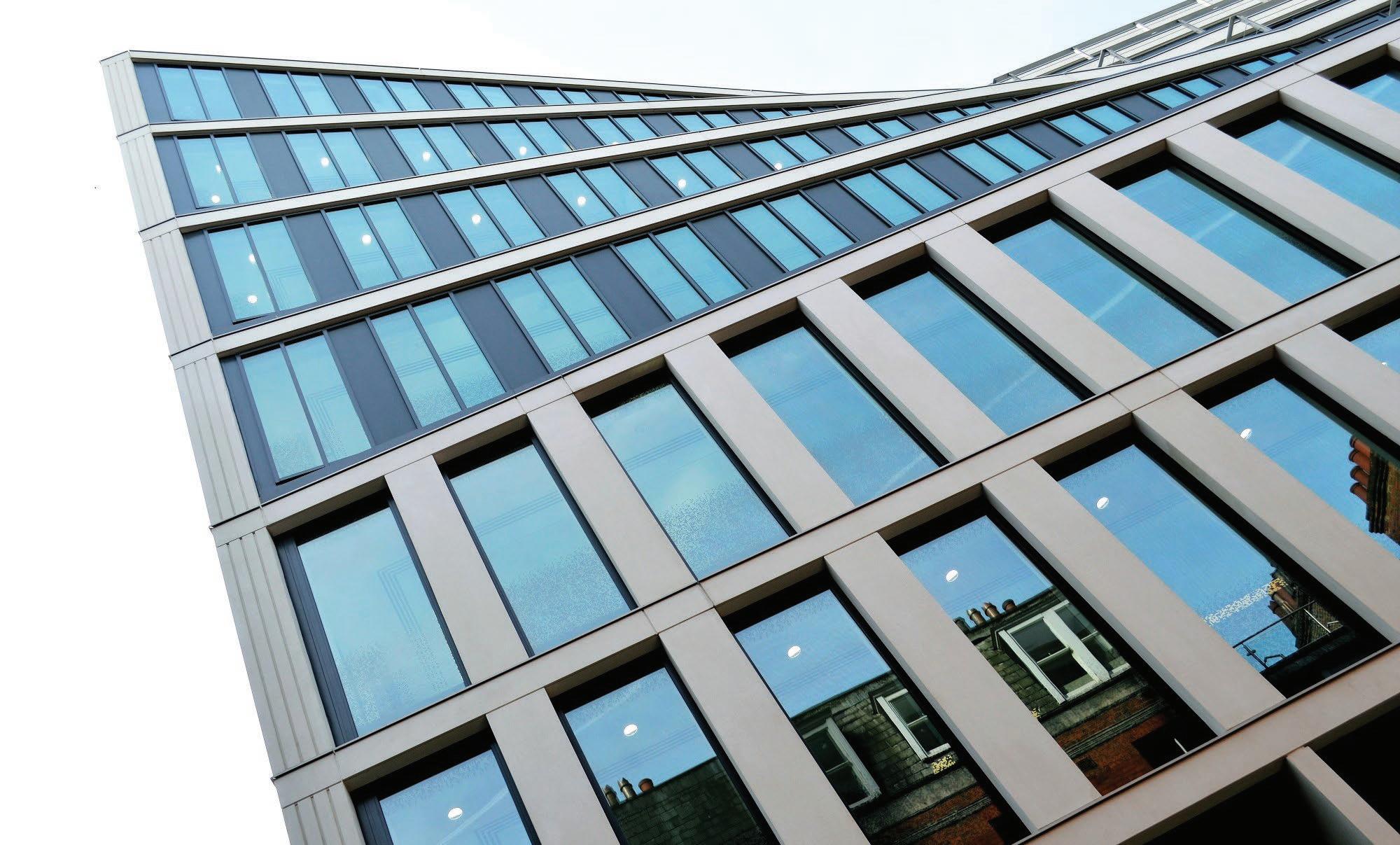
Using a specially designed sliding track system, GLASSOLUTIONS was able to reduce the glass installation footprint for the site, safeguard the installation team from the risks associated with working at height, and advance the speed of the installation at One Bedford Avenue by a very considerable margin.
Working with project managers Mace, GLASSOLUTIONS delivered a semi-bespoke window system, with window profiles designed specifically for the project to meet the design intent and to accommodate associated building movements.
Wicona curtain walling provided aesthetic benefits as well as well as superior U-values and air tightness ratings; GLASSOLUTIONS’ unique VS-1 structural glazing system also formed an integral part of the installation, with the building’s main entrance and reception area using the system to achieve an attractive aesthetic effect.






















JULY 2017 WITNESSED THE LAUNCH OF THE IDRIVE® FORCE 12 HYBRID+, ONE OF THE WORLD’S MOST ADVANCED LED DRIVERS, INCORPORATING VISUAL LIGHT COMMUNICATION (VLC) CAPABILITIES TO ENABLE HIGH PRECISION INDOOR LOCATION-BASED MARKETING SOLUTIONS.
The iDrive® Force 12 Hybrid+ builds on IST’s worldwide patent portfolio and extensive know-how to deliver the first open platform and costeffective indoor positioning VLC drivers to enable companies to capitalise on the burgeoning positioning market, which is estimated to reach $61.90 billion in revenue by 2022.
Driven by the global proliferation of smartphones, which is predicted to hit over 2.5 billion users worldwide by 2019, eMarketeer estimates over $15bn will be spent on location-targeted mobile adverts within the next two years, with a high proportion of revenue being driven by highly targeted and contextually aware ad-supported apps.
VLC-based LED luminaires can be deployed for many different applications and significantly increase the value proposition of lighting within buildings. However, VLC
technology is proving increasingly attractive in the retail sector, due to its positional accuracy of less than 0.5m, which is far superior to the accuracy achieved with Wi-Fi (5m to 15m) or Bluetooth Low Energy (BLE) beacon technology (1m to 3m).

The iDrive® Force 12 Hybrid+ combines unprecedented levels of smooth, flicker-free dimming with seamless integration of optical VLC beacon technology, enabling feature-rich retail positioning systems to achieve:

• Personal guidance and routing
• Geo-fencing and analytics to determine hot spots
• Hyperlocal marketing to consumers
• Anonymized location tracking
Although several leading lighting companies have already launched proprietary VLCbased positioning systems, their proprietary technologies are often expensive and limit the choice for end users. The iDrive® team therefore decided to focus its technical
resources on creating an open platform VLC solution to enable everyone to create their own lighting-enabled location and positioning solutions, without the need to invest millions in developing their own LED driver platform.
For more information, please contact the iDrive® sales team at sales@istl.com or by calling +44 (0) 121 362 1810.
Integrated – Enquiry 27
Hardwearing wood effect Expona Flow commercial flooring from vinyl floorcovering specialist Polyflor was recently chosen to give a new lease of life to the National Waterways Museum in Ellesmere Port, Cheshire. Polyflor’s Expona Flow PUR sheet vinyl flooring in Sun Bleached Oak was selected for the museum’s reception area, shop and Waterside Café. Featuring wood grain detail for added authenticity and subtle cool tones, this floorcovering complements the interior design scheme perfectly, improving the experience of visitors as soon as they enter the museum.
Polyflor – Enquiry 28
IKON Aluminium Systems Limited, design and manufacture a comprehensive range of architectural aluminium building products for the facade and construction market.
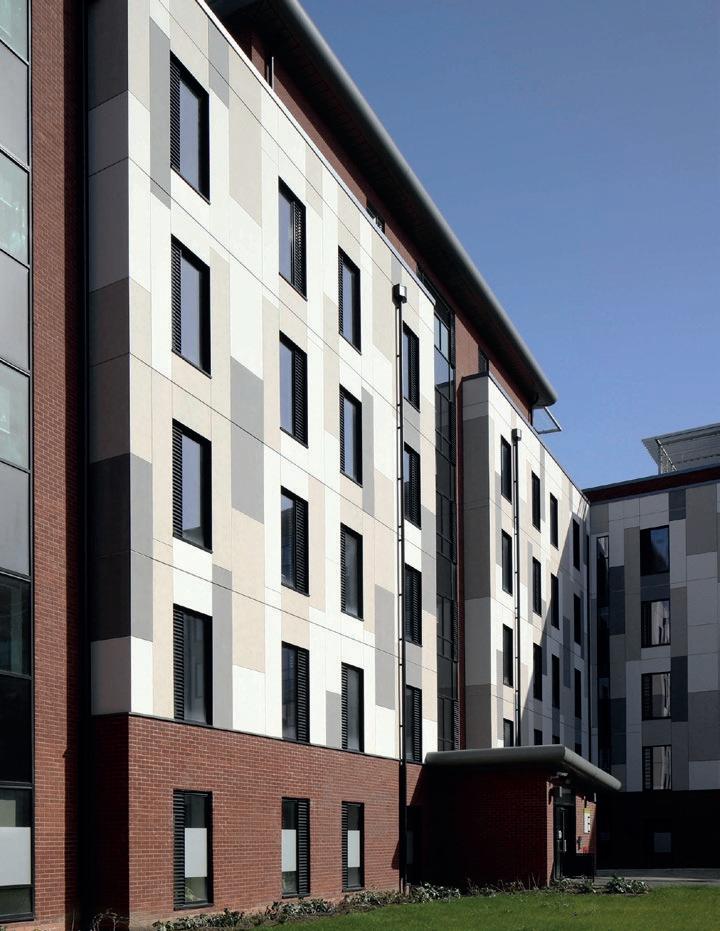
Our objective is to offer the best possible combination of service, quality and price, to the long term benefit of your business.
Whether you are looking for louvres, insulated aluminium panels, flashing, pressings, solar shading, louvre doors, commercial doors or an economic curtain wall and shopfront system, let IKON become your supplier of choice.
Our products are extensively tested and offer a unique combination of innovative design, high performance, strength, reliability, commerciality and low maintenance.
IKON operates from our purpose built production plant based in Birmingham, strategically positioned at the very hub of the Midlands motorway network and close to our major supply chain partners.
IKON’s unique ability for offering over 400 powder coating colours, finishes and a multitude of textures combined with a market leading lead-times enables the flexibility,
www.enquire2.com Send a fax: 01952 234003 or post our: Free Reader Enquiry Card
capacity and skill of delivering our products throughout the UK on time and in full.
Our philosophy is simple, we listen carefully to our client’s needs, establish exactly what they require, we then align our products to exceed their requirements.
IKON Aluminium Systems – Enquiry 29
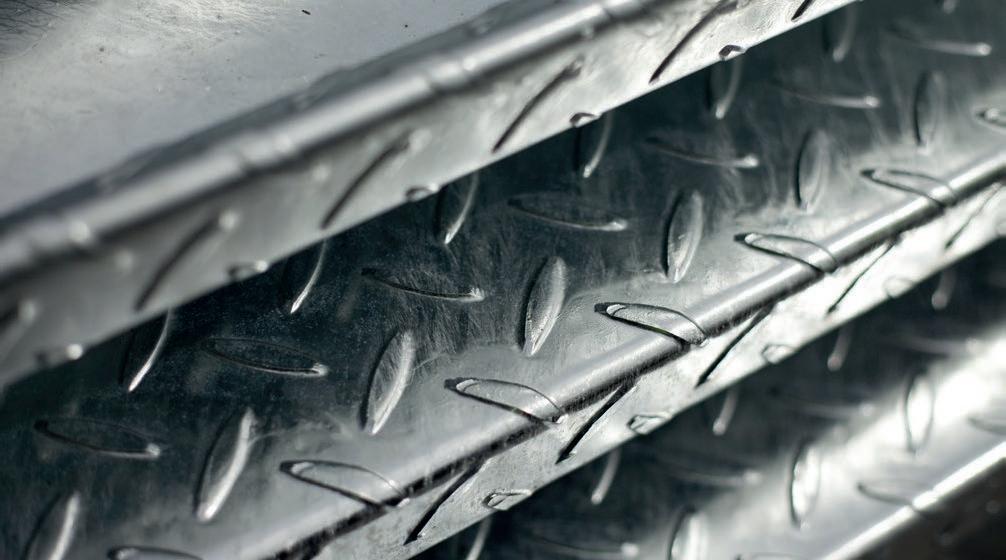

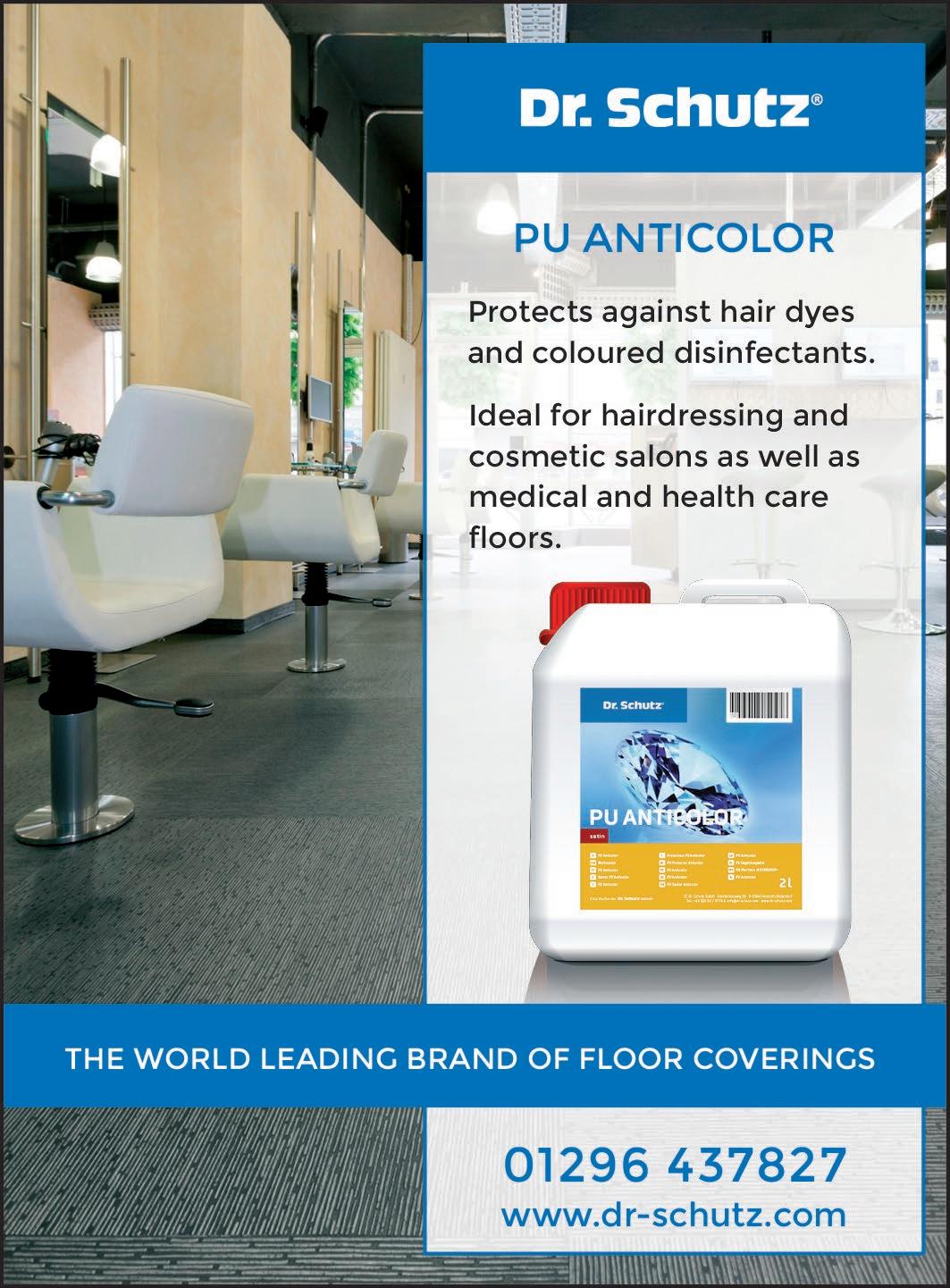
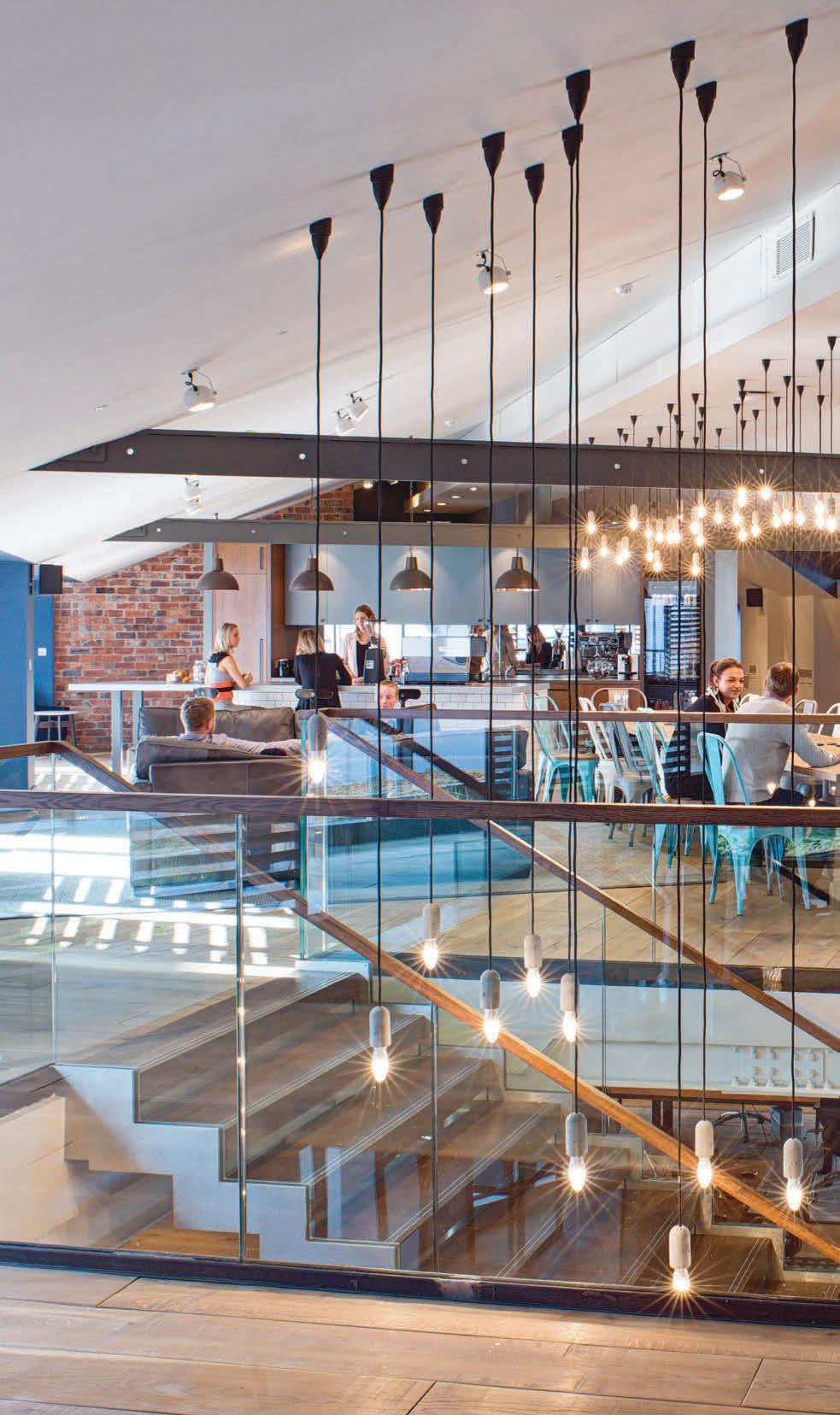
USING I-JOISTS IN PLACE OF SOLID TIMBER JOISTS FOR FLOOR INSTALLATIONS IN DOMESTIC HOUSING IS NOW SO COMMONPLACE AS TO BE UNREMARKABLE.
Acombination of light weight, resistance to bending and dimensional stability has made I-Joists a firm favourite with builders across the UK. And first choice amongst the builders and architects is the James Jones & Sons Ltd JJI-Joist, which is the UK market leader with an estimated 40% market share.
What is less well known however is the versatility of JJI-Joists in being used for much more than just floor systems. JJI-Joists are now commonly used as wall studs where the range of depths available and 9mm web make them ideal where thermal efficiency and depth of insulation are paramount. A lot of architects are turning to JJI-Joists when
designing to Passivhaus standards for just these benefits.
JJi-Joists are also being increasingly used in roof structures as well. James Jones & Sons pioneered the Intelli-Roof concept over a decade ago; where cassette panels, formed using JJI-Joists and OSB sheets, are used to create a fully insulated ‘room in a roof’.
As the cassettes are craned into place in sections, the process of getting a watertight roof onto a building is much, much faster than conventional construction methods – the record, using Intelli-Roof cassettes is seven house roofs in one day on a site. Today the cassette roof principle has been widely adopted, and not just for
houses. JJI-Joist based cassettes are ideal where larger spans – up to 12 metresare required, such as schools and leisure facilities.
Key features:
• UK Manufactured
• Market leader
• FSC and PEFC Certified
• BIM compatible
• Best resourced design and engineering back up
To find out more about using JJI-Joists in your project please visit www.jamesjones.co.uk/ewp
James Jones – Enquiry 33
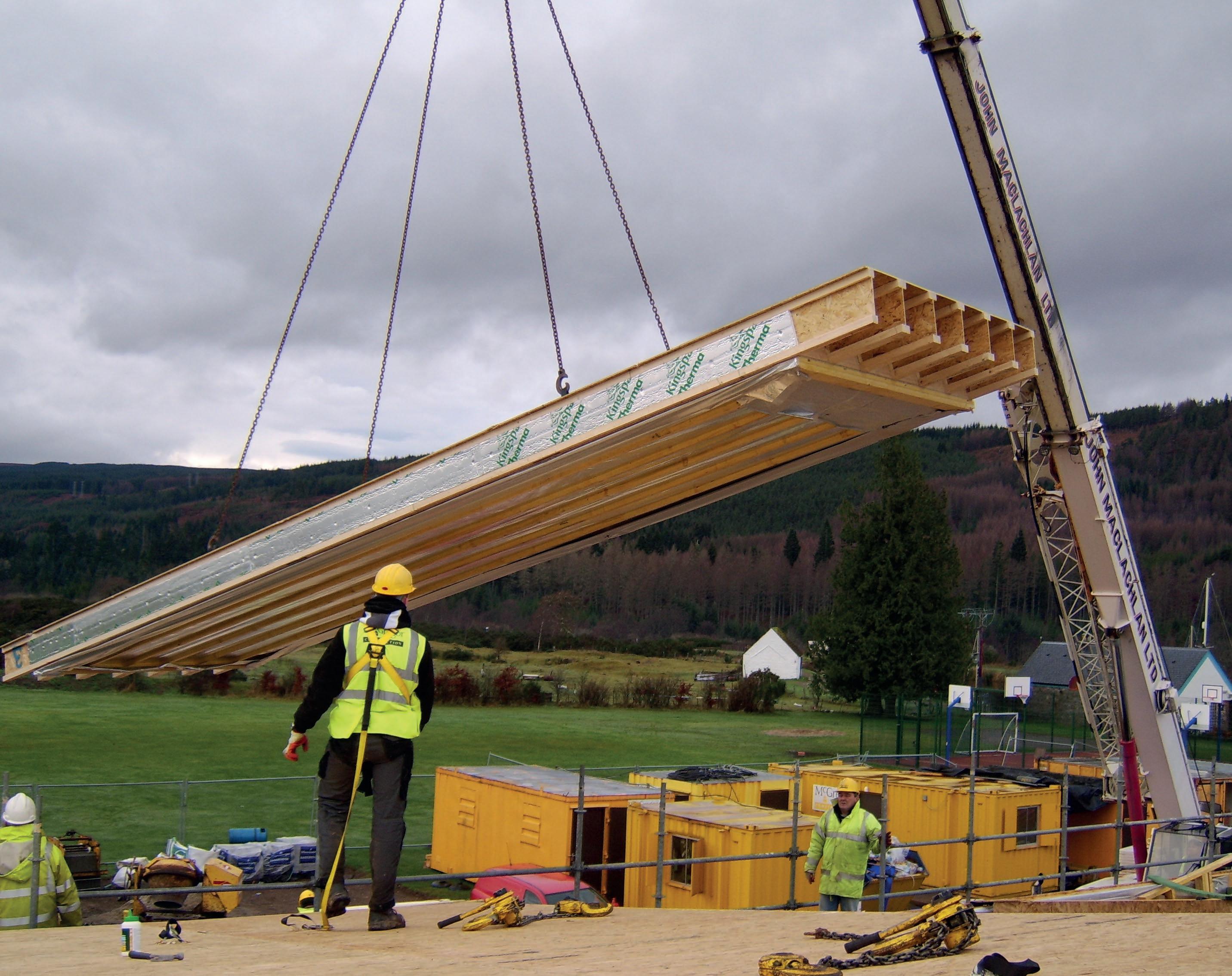







In the 1920’s, leading architects exchanged the famous Crystal Chain letters, exploring futuristic ideas for glass architecture. Now, thanks to StoVentec Glass, you can bring new visions to reality and redefine the role of such an incredible material in architecture.


This unique glass rainscreen system combines ground-breaking design versatility with phenomenal strength, so you can create bright, colourful buildings with fluid, imaginative appearances, both inside and out. Create the next link in the chain, and push the boundaries of glass like never before.








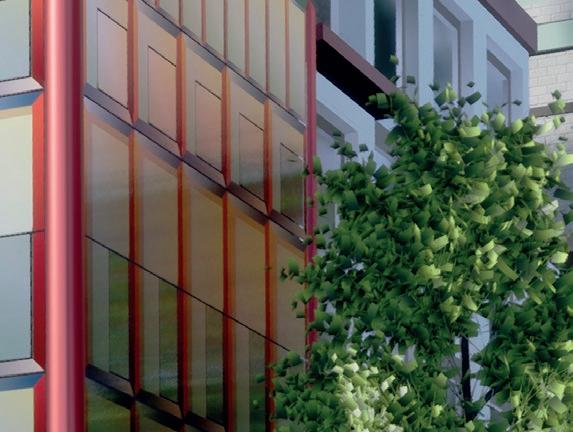

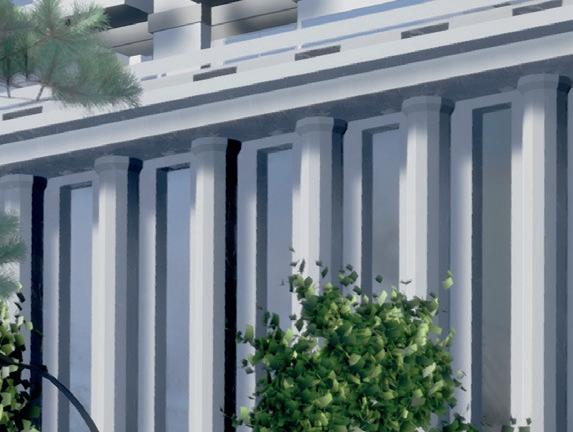
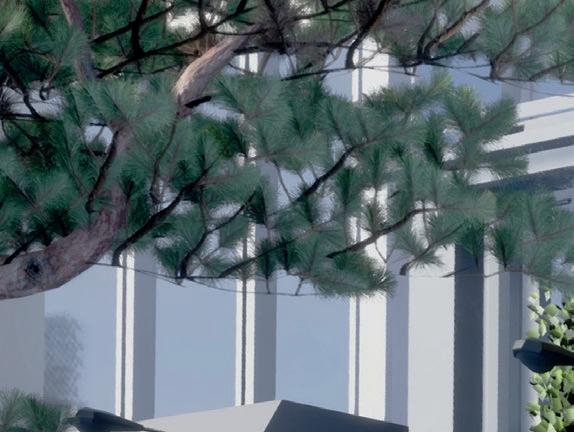




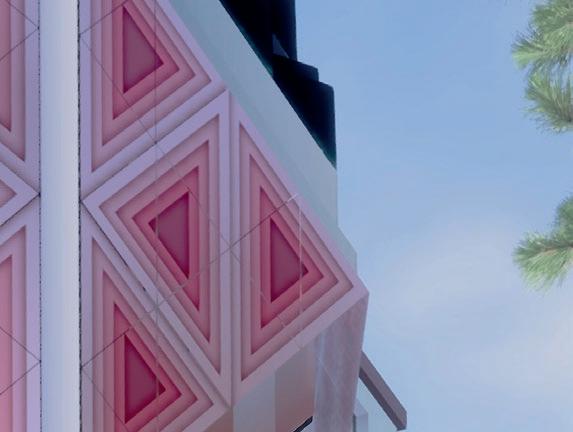


The exhibition ‘The Glass Chain’ by Space Popular is on show at Sto Werkstatt until September 29th 2017.


CYDEN HOMES ENGAGED WITH NATIONAL AWARD WINNING ARCHITECT, JONATHAN HENDRY ASSOCIATES, TO BRING TO FRUITION THE INNOVATIVE PAR 3 IN HUMBERSTON - A CONTEMPORARY VILLAGE DEVELOPMENT WITHIN A PROTECTED AND MANAGED ENVIRONMENT.
Among the fairways of the former Humberston Golf Course, meticulously designed residences were constructed by Cyden Homes to take maximum advantage of the natural environment.
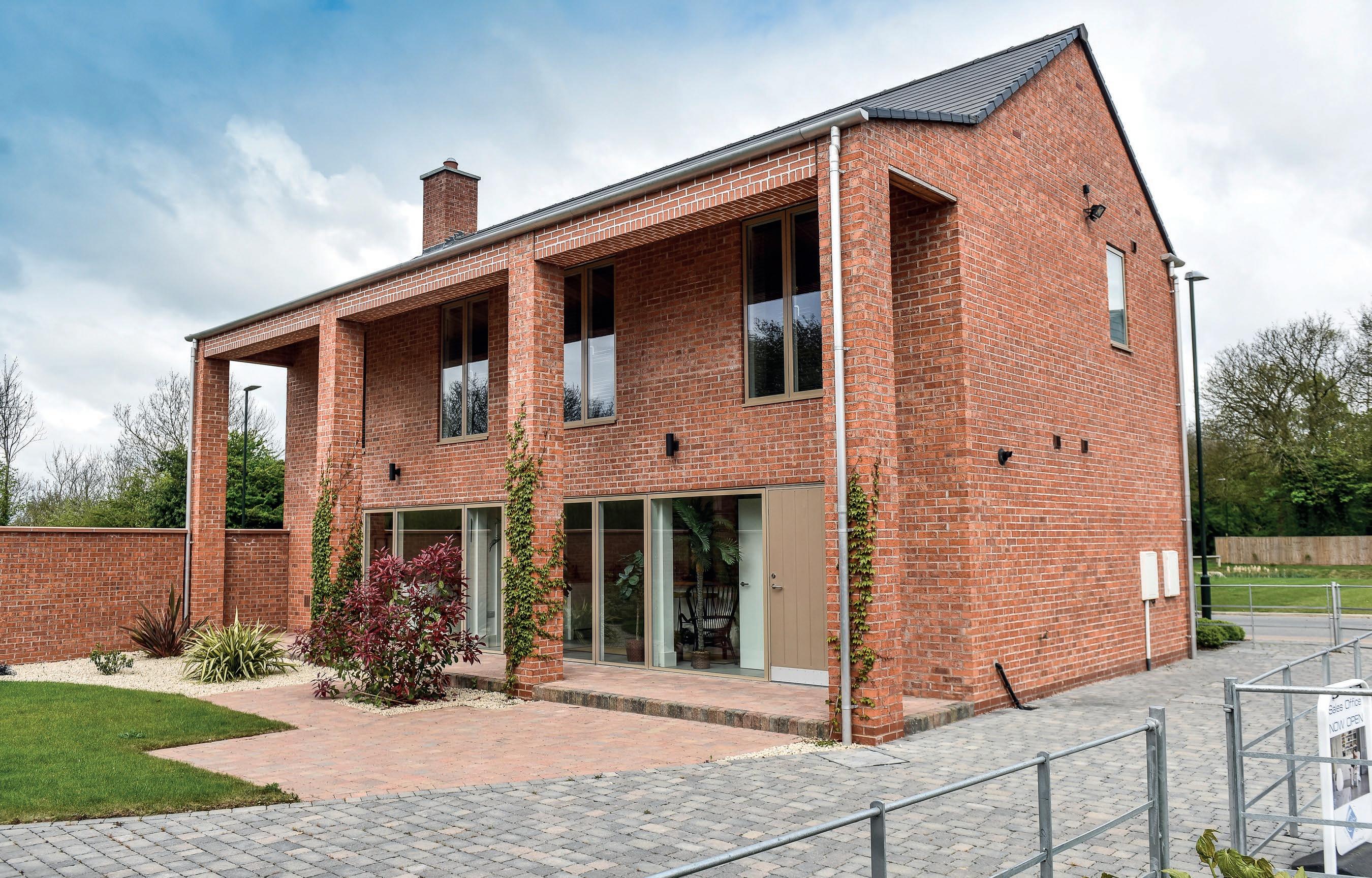
With the different styles and finishes to the houses, reflecting the surrounding natural beauty, it was important that the chosen rainwater system emulated the uniqueness of the buildings’ exteriors.
“In respect of the guttering and down pipes, the architect had specified milled finish aluminium rainwater goods to go with the contemporary external design. Our fitter, John Gothorpe had dealt with Yeoman Rainguard previously and recommended we got in contact.” Explained Peter Bond, sales & marketing director for Cyden Homes.
Yeoman Rainguard’s SL Aluminium products were decided upon, in a milled finish, to
complement the building materials used for the development.
SL Aluminium half round 125 x 75mm gutters along with 75mm dia. down pipes were installed on the residences with Plain Cast Aluminium Hoppers added to some garage/ out buildings.
Aluminium rainwater systems not only offer aesthetic advantages but are also easy and quick to fit saving on site installation times when fitting to multiple units.
Being a very durable product Rainguard SL Aluminium rainwater systems will offer a long and maintenance free lifecycle, added to the fact that it is a 100% recyclable material, it becomes an ecologically sound choice.
“The style of finish on Yeoman Rainguard SL gutters and downpipes has been well received by the customers as it is
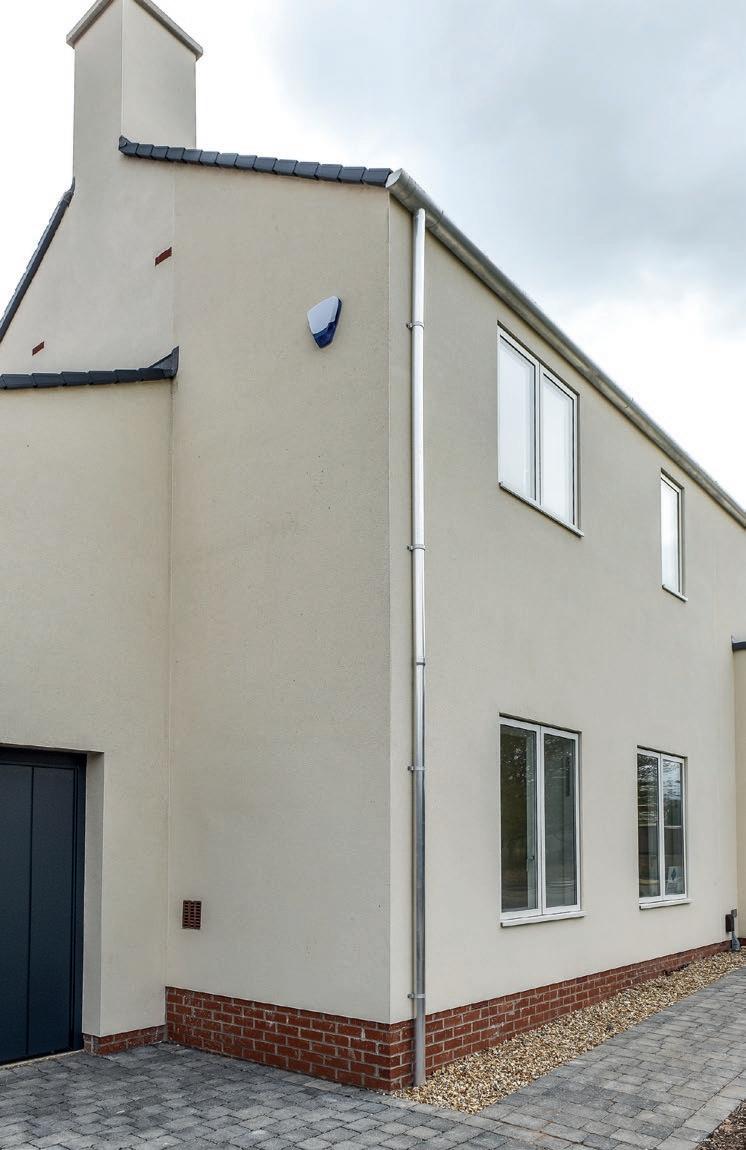
To make an enquiry – Go online: www.enquire2.com Send a fax: 01952 234003 or post our: Free Reader Enquiry Card
a ‘noticeable’ addition, helping to affirm the uniqueness of the development.”
Concluded Mr Bond.
For more information on Yeoman Rainguard SL Aluminium range, or indeed any of their products then go to www.rainguard.co.uk or call 0113 279 5854.
Rainguard








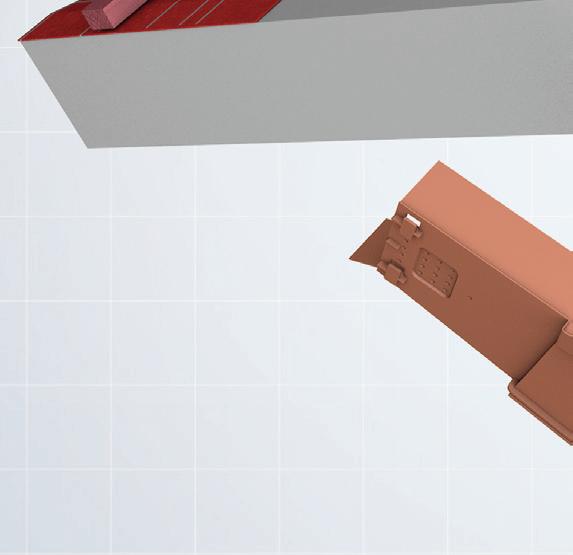




Always




Comprehensive




When specifying a roof, you’re looking for maximum performance that stands the test of time. With the most comprehensive roof package from one source, you get all of the elements you need to create high-performance roofs for every project. So you can be sure that everything will work perfectly together – and it’s all backed up by a full 15-year system guarantee too.

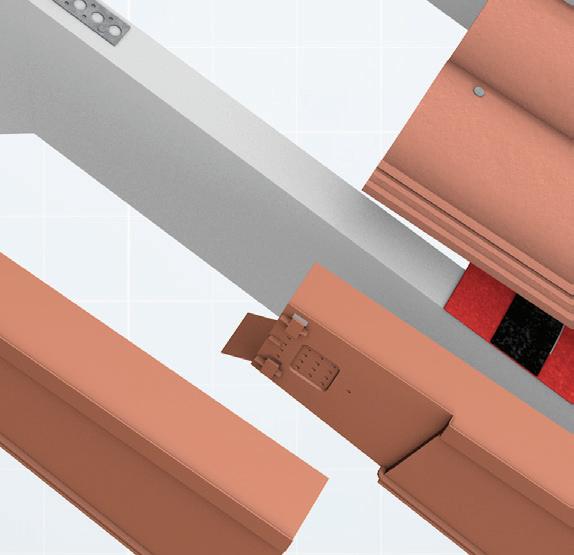


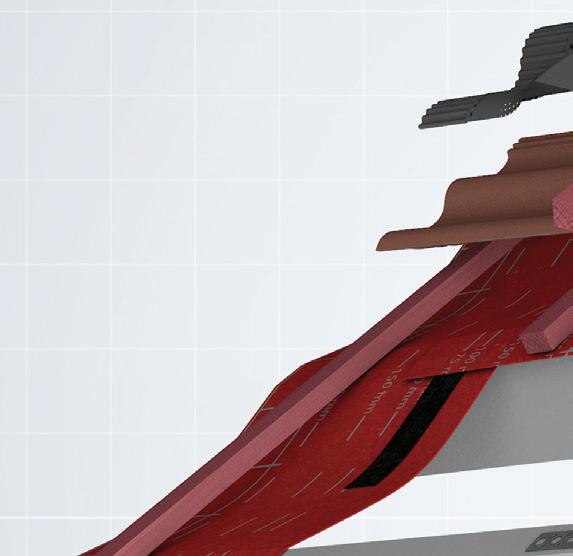






Find your peace of mind at marleyeternit.co.uk/roofsystem













Kalzip FC rainscreen system helps to regenerate the Stephenson Quarter, Newcastle-upon-Tyne

KALZIP FC RAINSCREEN IS A NON-PENETRATIVE FAÇADE SYSTEM THAT INCORPORATES A FAST-TO-INSTALL LIGHTWEIGHT FLAT RAINSCREEN PANEL, SUITABLE FOR BOTH NEW BUILD AND REFURBISHMENT PROJECTS.

n creating this new mixed use development, the Clouston Group and its team needed to conserve and convert important listed buildings and construct sensitively designed new ones to accommodate a range of businesses. The project team were seeking systems that could offer both a striking visual appearance and very high technical performance standards, combined with consistent economic benefits.
Specialist Teamkal installer, Chemplas demonstrated that the Kalzip products considered would meet the wide range of technical as well as aesthetic requirements and during the first phase of the work over 1,800m2 of Kalzip FC rainscreen system
were installed on the elevation to The Rocket and also on the new Crowne Plaza Hotel. Additionally a further 1,070m2 of Kalzip perforated façade was also installed on the Stephenson Quarter multi storey car park.
The fact that both Kalzip products have been developed as fully integrated product offerings, backed by comprehensive design detailing and an integrated supply chain, helped ensure that the three phases to the work were carried out smoothly and successfully: on time and within budget.
The main feature of the Kalzip FC rainscreen system is its flexibility which allows the installation of the profiles to be carried out in two directions, either from the top down or
from the bottom up. This innovative design also allows individual sheets to be removed and installed without compromising adjoining panels or the overall integrity of the system.
TATA Steel – Enquiry 37Do it once. Do it right. Do it with Danelaw.
Danelaw’s Dry Fix Rollout Ridge and Hip system features a unique, patented gasket and stainless steel batten straps that carries a 15 year guarantee. The system provides for full mechanical fixing of ridge and hip tiles, compliant with the requirements of BS 5534 and BS 5250.




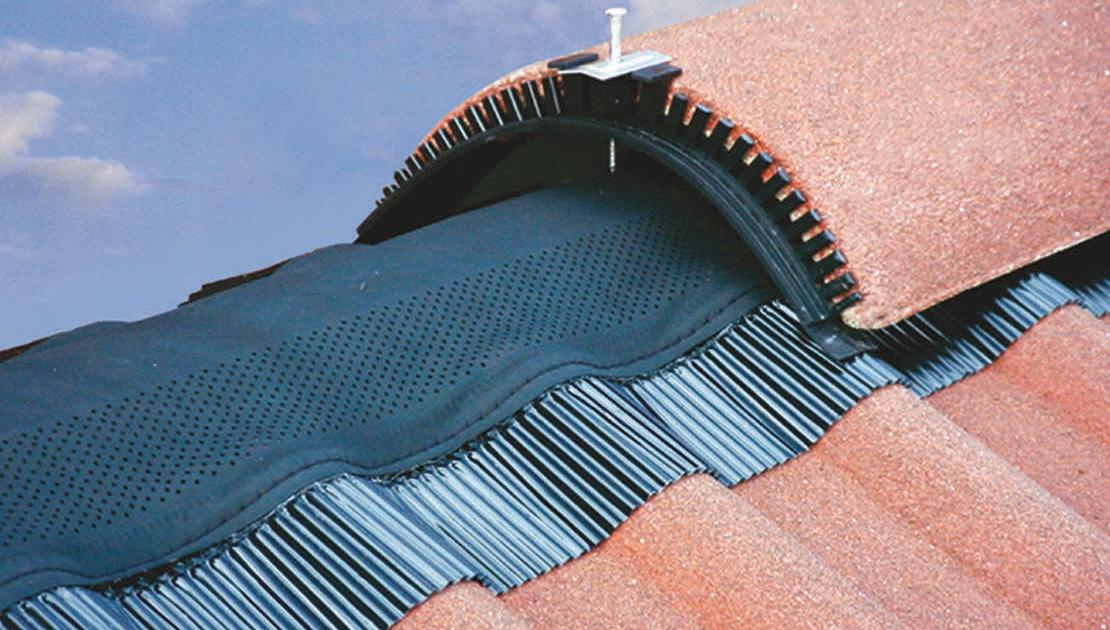
For more than 21 years the Roofshield name has been synonymous with the highest quality, providing a pitched roof underlay, which is both air and vapour permeable. Recognised as one of the highest performing roofing membrane solutions, it has become the preferred choice of architects, developers and contractors. Tony Bowe site manager for Ogilvie Construction explains his reasons for the selection of Roofshield. “We chose Roofshield because of its superior quality and breathability, assuring protection for the new buildings at Carnoustie.”
Prater appointed for extension at the home of England Rugby Roofshield chosen for golf centre extension at Carnoustie
Leading specialist contractor Prater has been appointed to deliver a broad scope of works at Twickenham Stadium. The aim of the project is to extend the East Stand, and as such Prater will be responsible for the entire envelope package which consists of curtain walling, roofing and rainscreen system. Appointed by main contractor Mace, work has already begun on the largest dedicated rugby union venue in the world. With the RFU buying the land on which Twickenham Stadium now sits 110 years ago, the venue has undergone several redevelopments throughout its history. This most recent extension is set to provide additional hospitality and circulation areas to its East Stand. Prater’s extensive scope of works includes the installation of Schuco curtain walling, porcelain and aluminium shingle rainscreen systems, and soffit insulation across a number of levels across the project. Other elements include a single ply roof and hot melt roofing system.

Roofshield, the unique vapour and air permeable pitched roof underlay has been chosen as part of an exciting new golf centre extension at Carnoustie Golf Links.
The new two-storey building will include a state-of-the-art golf practice and training facility with magnifi cent views over the golf course.
Many vapour and air permeable underlays use an airtight VP film layer to achieve their performance, whilst Roofshield’s patented SMS (Spunbond Meltblown Spunbond) structure allows high levels of airflow, in addition to the transport of moisture vapour, making the formation of condensation the roof space virtually impossible. It has an extremely high degree vapour permeability, as well as air permeability, so will still perform in conditions in which air tight alternatives will not.

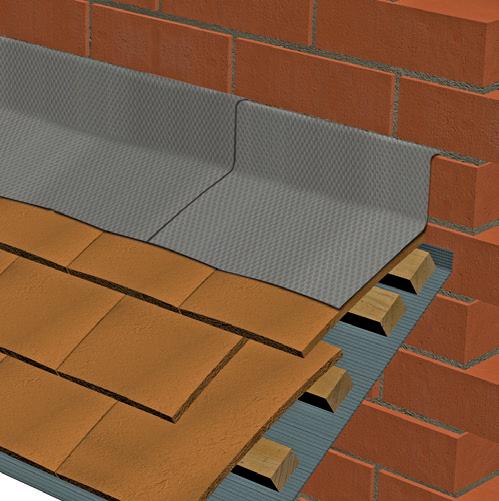
Ogilvie Construction began work on the project in February 2017 with completion due by December 2017, ahead of the Open Championship’s visit to Carnoustie in July 2018.
For more than 21 years the Roofshield name has been synonymous with the highest quality, providing a pitched roof underlay, which is both air and vapour permeable.



Many vapour and air permeable underlays use an airtight VP fi lm layer to achieve their performance, whilst Roofshield’s patented SMS (Spunbond Meltblown Spunbond) structure allows high levels of airflow, in addition to the transport of moisture vapour, making the formation of condensation in the roof space virtually impossible.

It has an extremely high degree of vapour permeability, as well as air permeability, so will still perform in conditions in which air tight alternatives will not.


A. Proctor Group – Enquiry 40

– Enquiry 39
has long been recognised that the correct management of moisture vapour within buildings is an important aspect of ensuring the longevity of not only the building fabric, but also the health of the occupants.

Recognised as one of the highest performing roofing membrane solutions, it has become the preferred choice of architects, developers and contractors.
Tony Bowe site manager for Ogilvie Construction explains his reasons for the selection of Roofshield: “We chose Roofshield because of its superior quality and breathability, assuring protection for the new buildings at Carnoustie.”
This prestigious project will provide an impressive new facility for the local community, and will be open to all members of the public.

This RIBA accredited CPD from Bilco UK provides an in-depth view on safety, good practice and specification considerations wherever access is needed in the building envelope.

By attending the CPD, you will gain a better understanding of the following:
• How to design safe access to the roof
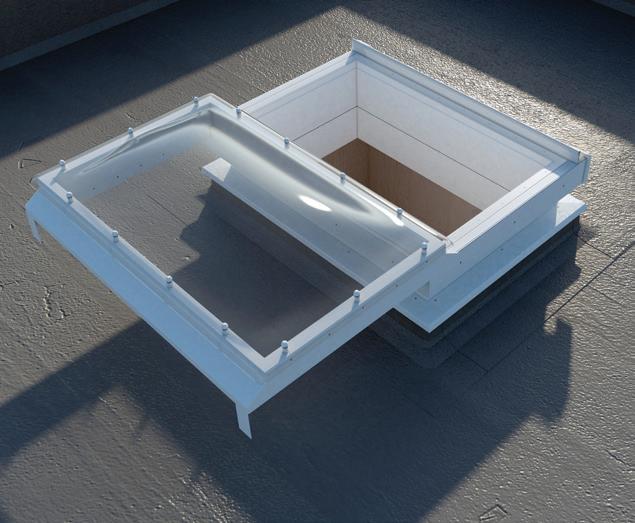

• Which type of ladders or stairways are the most appropriate for different hatches and access requirements

• How to move around the roof safely, navigate obstructions, and how to create a safe escape route
• The connections between hatches, ladders and the roof systems
• Natural smoke ventilation systems and their potential for use as either access or ventilation
• Floor door specification and the right questions to be asked to allow you to specify correctly
To find out more or to arrange a CPD session at your practice, call us on 01284 701696 www.enquire2.com -
Contact Bilco UK for further details on 01284 701696 or visit our website at www.bilcouk.com



THE EFFECTIVENESS OF SUPERQUILT, PART OF THE YBS RANGE, AS A SINGLE LAYER INSULATION SOLUTION FOR USE BENEATH PITCHED ROOF RAFTERS, IN EITHER NEW-BUILD OR REFURBISHMENT SITUATIONS HAS BEEN UNDERLINED BY THE AWARD OF A COVETED BBA CERTIFICATE.
Agrement Certificate 17/5388 explains in detail how the already widely specified, multi-layer foil insulation can be used to retain energy within attic or habitable loft spaces: cutting fuel bills, improving comfort levels for building occupants and adding value.

Importantly it can be employed to address detail areas such as the cheeks of dormers, dwarf walls, bonnet hips and other features. The Certification comes after prolonged evaluation by the British Board of Agrement and covers such considerations as related Building Regulation matters. design criteria, ventilation and installation guidance, as well as regular review by the highly respect authority.
Crucially, the Agrement Certifi cate confi rms that under normal conditions the durability of the SuperQuilt will be equivalent to that
of the roof it is installed within and will contribute to controlling condensation in the roof space, while offering very good thermal performance.
The emissivity of 0.03 for the outer foil is complemented by a declared core thermal resistance of 1.35 m 2 KW. The Certifi cate further states that the BBA believes



SuperQuilt can satisfy the requirements of not only the Building Regulations 2010 (England and Wales), but also the Building Regulations (Northern Ireland) 2012, The Building (Scotland) Regulations 2004: making it “fit for purpose” nationwide.
SuperQuilt is also used routinely by contractors and developers in the construction of exterior walls, where it is able to offer significant space savings thanks to its minimal 40mm thickness.

YBS offers a full specifi cation and technical design service, while further details on both SuperQuilt and other products in the range – as well as their diverse applications – can be found on the manufacturer’s website at www.ybsinsulation.com.
YBS – Enquiry 43
Sioo:x are leaders in wood protection using silicate technology.



We provide a h ighly e ffective proven s ystem to protect wood of all types. It gives long life and a beautiful natural surface with even colouration and is friendly to people and the environment. An example of a Sioo:x project is the larch house Lentran project in Scotland.

Sioo Wood Protection AB

Tel: +44 (0)7788 542859
E: sioouk@icloud.com www.sioo.co.uk
A well-insulated building means a healthier, quieter and more energy efficient environment with better comfort levels and lower heating bills.
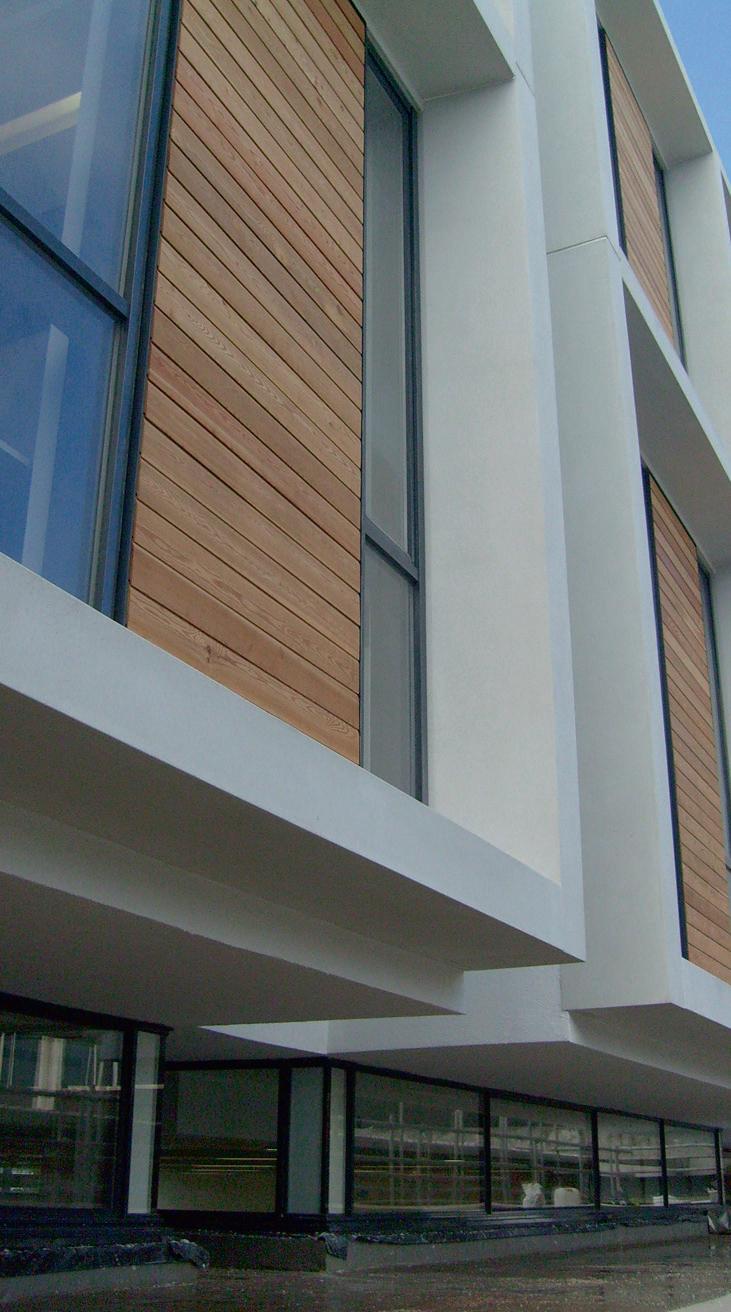

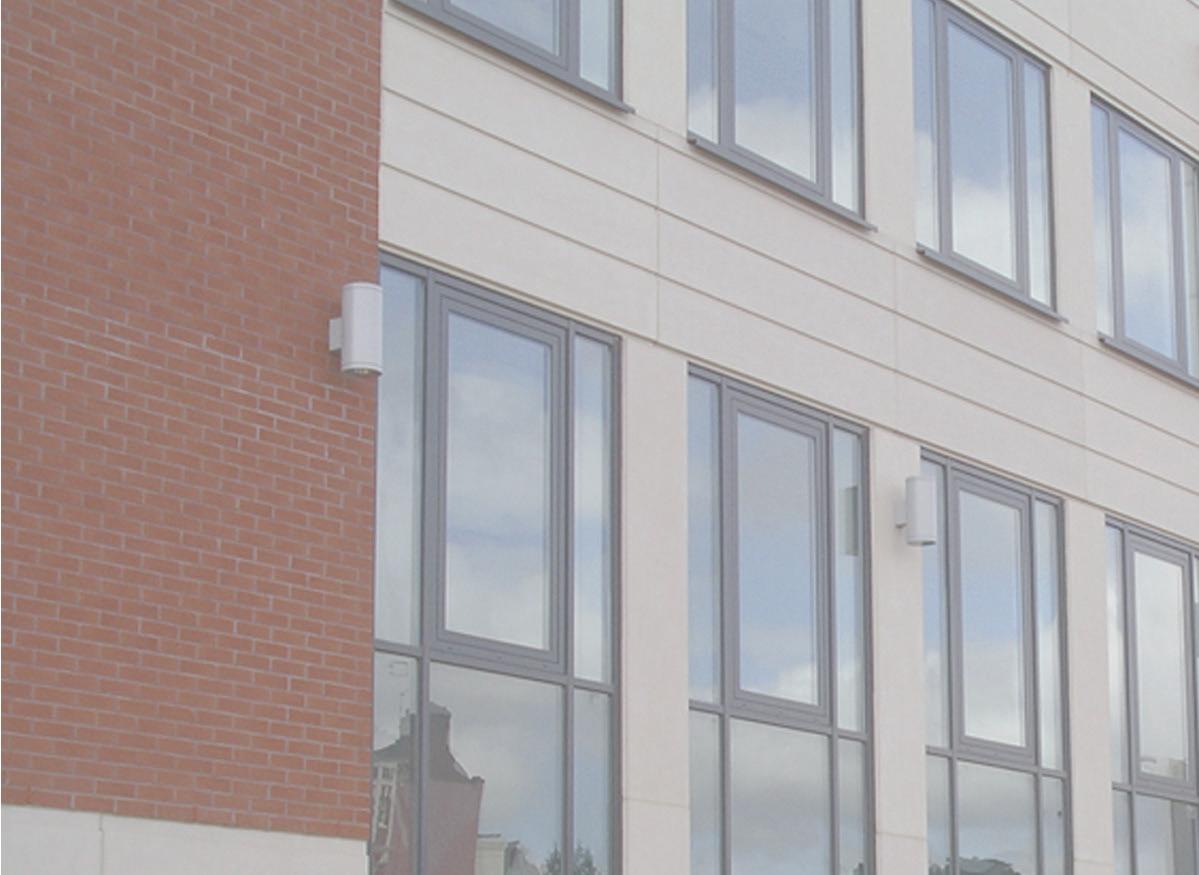

And nothing does a better job of insulation than Icynene – the first name in spray foam insulation.




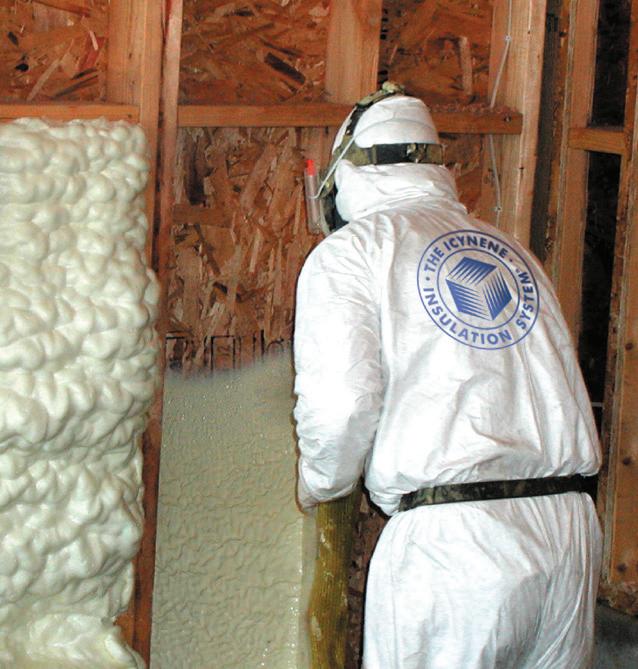
Icynene expands 100-fold when applied, sealing all gaps, service holes and hard to reach spaces, completely eliminating cold bridging and helping reduce energy bills.


What’s more, its open cell structure lets the building breathe naturally. Icynene. It’s the modern way to insulate buildings, old and new.
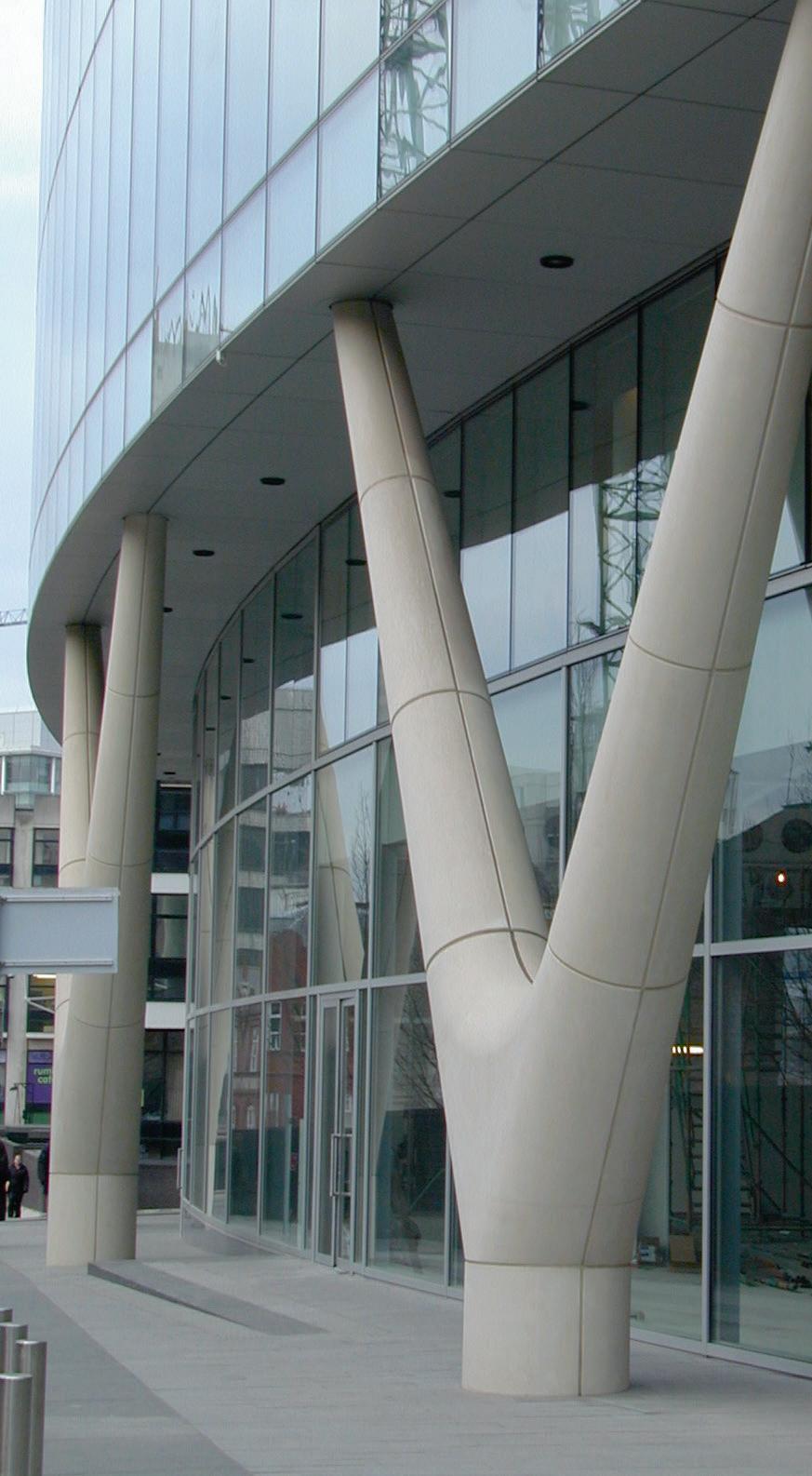
For more information on the benefits of Icynene visit icynene.co.uk
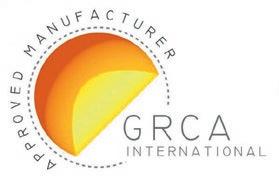


Kiwa has launched new approval schemes for injected systems and their installers and has recently awarded BDA Agrément® to Warmfill Moulded Foams, Energystore and Thermabead. These documents are easily accessible via the website www.kiwa.co.uk/bda, and readers can see that all relevant performance factors have been assessed. The approvals cover the use of the system in the UK and the Irish Republic, where applicable, all subject to consideration of the location of the installation and degree of exposure.

KIWA – Enquiry 49
Among lead-free flashings, Klober Wakaflex® continues to be a high performer. BBAcertified and with a 20-year guarantee, it has been proven throughout the world on clay, concrete, slate, metal and polycarbonate roof abutment work. An aluminium ‘honeycomb‘ mesh embedded into UV-resistant butyl rubber provides similar malleability to lead, but with the advantage of being stretchable by up to 50% in length and 15% in width. Wakaflex is not susceptible to thermal movement so can be laid in long lengths without fixing clips. Ideal for complex detailing, on laps its backing and facing chemically bond to provide a totally secure seal.
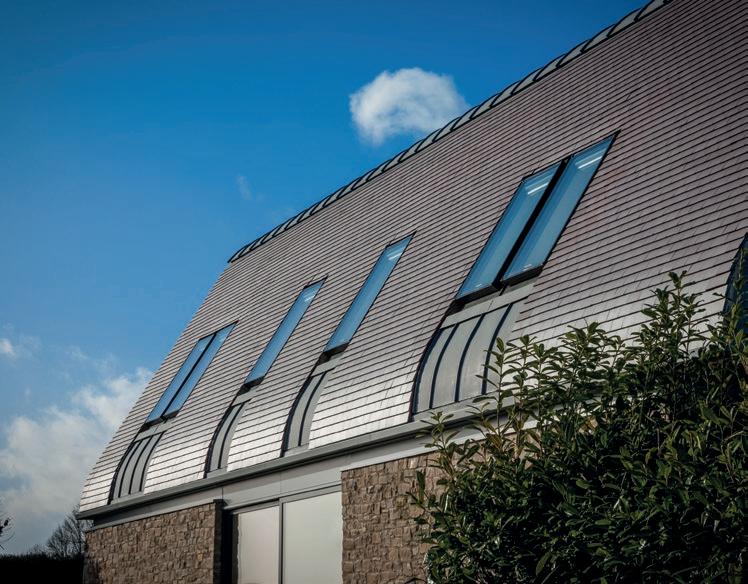
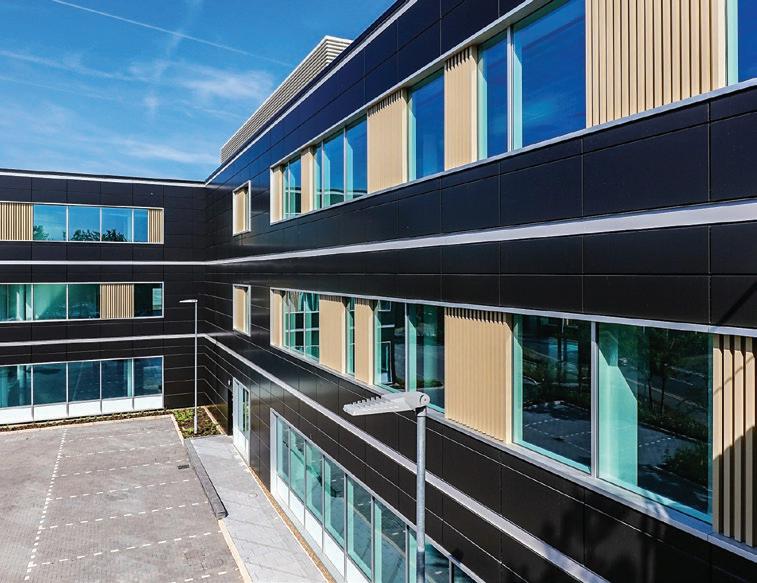
Klober – Enquiry 51
Ravatherm UK, manufacturer of Polyfoam™ XPS insulation, has received two International Organisation for Standardisation (ISO) certificates.
Achieving a ISO BS EN 9001:2015 certificate for Quality Management System and ISO BS EN 14001:2015 for Environmental Management System (EMS), the team at the Ravatherm UK headquarters in Hartlepool, Teesside, completed a thorough audit process, demonstrating it continues to meet the highest of standards. Attaining the certificates more than 12 months before the updated standard requirement comes into force, the ISO 9001:2015 audit is based on a number of quality management principles including a strong customer focus, motivation and implication of top management, as well as process approach and continual improvement.

Ravatherm – Enquiry 47
A unique flat roofing system is giving contractors peace of mind that however windy, the roof will stay put.

Protan’s innovative vacuum system is the only single ply roofing method to harness natural air movement to provide adhesion.
The fully warranty covered system optimises air movement across the roof to create suction and hold the membrane in place. The stronger the wind, the more the membrane adheres to the roof structure.
Protan’s vacuum system works by looselaying Protan membrane over an airtight, load-bearing vapour control layer, on top of a metal or concrete sealed deck, inserting the vacuum vents across the main roof area, and mechanically fixing at perimeter and penetrations. As air moves across the roof, any air between the membrane and airtight substrate below is sucked out, causing the single ply to ‘stick’ to the roof. The stronger the wind blows, the greater the suction effect and corresponding grip of membrane to roof.
Architects at Adrian James were brief by their client to provide a new-build home in the Cotswolds’ which would meet their needs of am exemplar home in terms of sustainability whilst being sensitive to the style of the surrounding Cotswold villages. Neo™ was specified by architect Michael Marshall, as he wanted to create a barn-like aesthetic and the frameless appearance of neo™ satisfied this requirement. “The neo™ roof windows are a great success. They work particularly well within the palette of materials used including zinc cladding for the curved details and an almost metallic looking dark black/purple roof tile.” Michael MarshallAdrian James Architects.
Rooflight Co. – Enquiry 48
The process, combined with the reduced number of fixings, deliver faster installation and reduced labour time, making it costcomparable with alternative techniques. As the construction process avoids penetration of the support structure and vapour control layer, and requires an airtight base, the system can help achieve, or exceed, the requirements of Building Regulations Approved Document L.
Protan – Enquiry 50
Metalline’s glazed in Ultima insulated panels have provided a specialist touch to the recently completed Weybridge Business Park in the Borough of Runnymede. The bespoke glazed in panels which feature on the window surrounds to the first and second floors were coated in ppc golden beach metallic and feature a fluted design that met the architects vision for the external envelope of the building. Ultima panels are traditionally specified in aluminium and can also be provided with a noncombustible A1 fire rated core. Alternative facings can create a truly bespoke panel.
Metalline – Enquiry 52
To make an enquiry – Go online: www.enquire2.com Send a fax: 01952 234003 or post our: Free Reader Enquiry Card
Award winning developer, PAR Homes has chosen cellular PVC Roofline systems from Swish Building Products for its site at Bronllys, central Wales.The “Court Meadow” development of 45, two and three-bedroom luxury homes nestles in the beautiful countryside on the northern boundary of the Brecon Beacons.

PAR specified Swish Roofline products – Cellular PVC fascia, so t, barge boards and decorative finials because of their high quality and durability and Swish’s ability to supply specially profiled bargeboards that reflect the local architectural vernacular. 01827 317 200 www.swishbp.co.uk

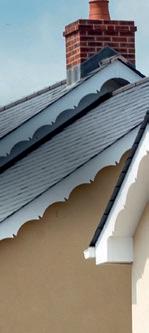



Icynene is a high performance, spray-foam insulation that expands 100-fold when applied, sealing all gaps service holes and hard to reach spaces where air leakage can occur. It eliminates cold bridging and achieves air tightness standards in excess of those required even for Passivhaus-type construction.

Air leakage accounts for a high proportion of the heat loss from a building and often has a greater impact on the thermal performance than thermal conductivity through walls and roof planes. Icynene has an open cell structure and soft, yielding texture. This not only provides outstanding insulation properties, but also allows the building to breath naturally, resisting internal condensation – particularly important when insulating heritage-type buildings.

Icynene achieves insulation performance well in excess of the U values required under Building Regulations and helps meet the sustainability and zero carbon targets faced by housebuilders. For further information on Icynene spray applied insulation: www.icynene.co.uk
Icynene spray applied insulation eliminates cold bridging and achieves air tightness standards in excess of those required even for Passivhaus-type construction.

centre

OUR AMERICAN COUSINS VOTED CHESTER AS THE FIFTH PRETTIEST CITY IN EUROPE. NOT BAD. WITHIN A SHORT GALLOP OF CHESTER’S FAMOUS RACECOURSE IS THE QUADRANT WHICH IS A SELF-CONTAINED DETACHED OFFICE BUILDING NESTLING ON THE ENTRANCE TO THE CHESTER WEST BUSINESS PARK. THE COMPLEX HAS UNDERGONE AN EXTENSIVE REFURBISHMENT TO PROVIDE HIGH CALIBRE OFFICE SPACE TO A HOST OF BUSINESSES. THE NEW AESTHETIC UPGRADE WOULD BE PLACED IN THE CAPABLE HANDS OF LOCAL CHESTER COMPANY D&D COATINGS.
Founded in 1997 by Paul Drinkwater and Walter Dean, D&D Coatings have developed into one of the UK’s leading industrial painting contractors. They are extremely proud to be approved by many of the major surface treatment producers including AkzoNobel, enjoying an exceptional working relationship with the Blackburnbased coatings manufacturer.

Paul Drinkwater, Managing Director, D&D Coatings commenting on the Quadrant project said, “We worked closely with our client right from the very beginning. We were involved in the colour selection process for the exterior cladding, window frames and so on. The transformation from dull 1980s business units to fresh, modern and contemporary offices was incredible”
It would be a development that would suit AkzoNobel’s SteelSeal Primers and SteelSeal Topcoats perfectly.
AkzoNobel has led the development and supply of organic coatings to the major cladding producers for over 25 years. SteelSeal is specially formulated for application to architectural cladding materials including coil coated finished such as; PVC, polyester, silicone polyester and pvf2 coated substrates and primed aluminium. The breakdown of the original factory applied coating is very gradual, and timely maintenance with SteelSeal can further increase the cost-effectiveness of cladding products.
After
Before
Commenting on the choice of coatings for various projects Paul Drinkwater went on to further say, “SteelSeal from AkzoNobel is our coating of choice. This is due to the weather resistance it provides and its versatility in the colour matching process.

It’s scratch resistant and very robust at withstanding harsh weather conditions. The semi-gloss finish gives stunning results every time and requires repainting less frequently than other systems”.
Ian Crawford, Sales Manager, AkzoNobel said, “working closely alongside customers like D&D Coatings affords us the opportunity to deliver the high levels of support and technical advice that we pride ourselves on. The Quadrant project was a prime example of that customer collaboration”.
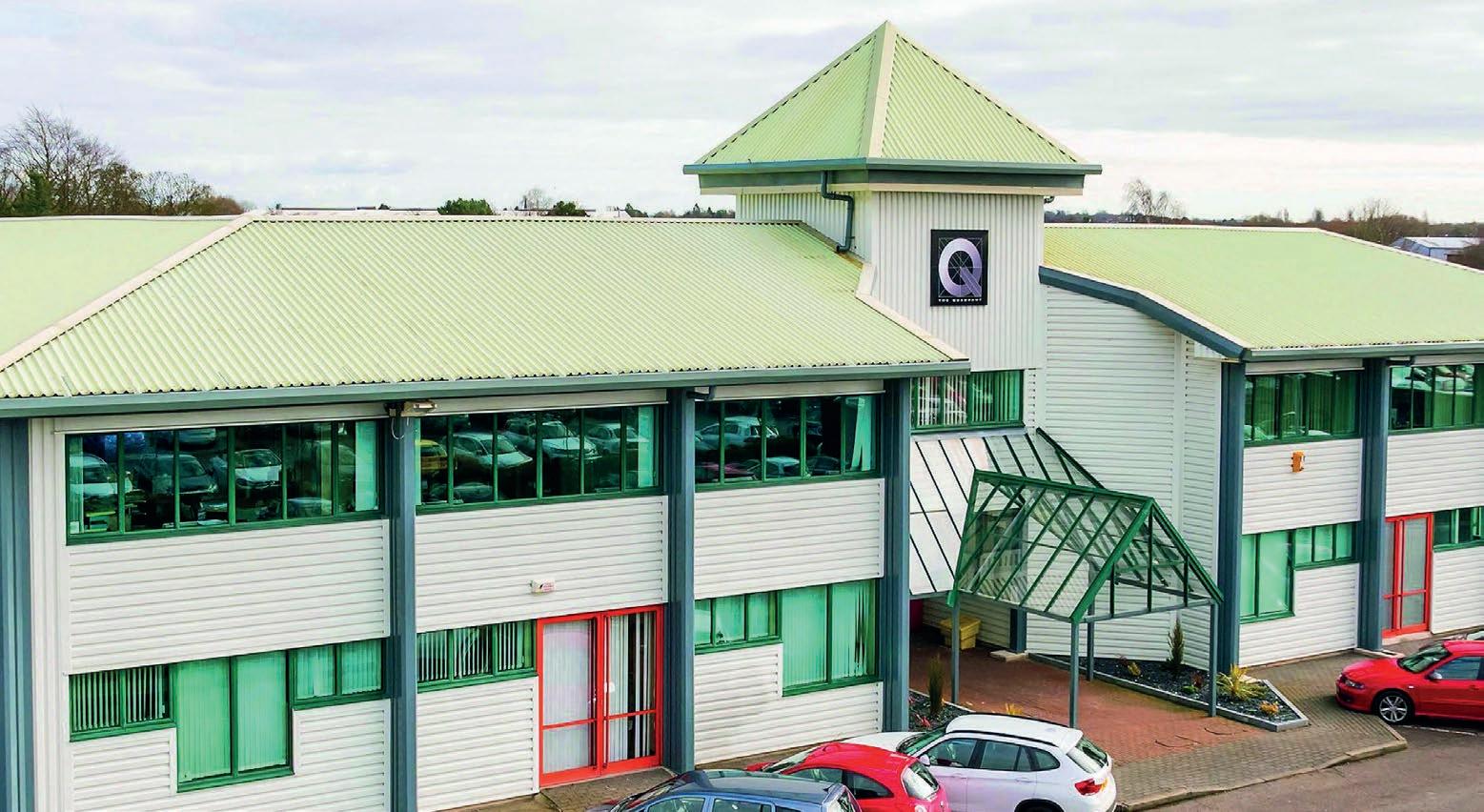
As the march of time continues the Quadrant in Chester, like most other building complexes is exposed to the vagaries of the British weather. Paul Drinkwater went onto further explain, “twenty-four months after completing the project we are happy to report we’ve had no issues with the areas we treated and our client is very satisfied with how the system is performing”.
The SteelSeal system enables longer periods between repainting, thus reducing the overall cost of building maintenance.
Paul Drinkwater finally said, “we have used SteelSeal from AkzoNobel on many projects over recent years, including a large distribution warehouse for UK clothes and home retailer NEXT, in Warrington and would definitely specify it again”.
To see the list of UK and Ireland distributors www.sikkens-wood-coatings.co.uk/en/home. html Contact them directly for further details on their product offers, specifications and specialist industry advice.
Tel: 01254 687950 Web: www.sikkens-wood-coatings.co.uk/
AkzoNobel – Enquiry 56









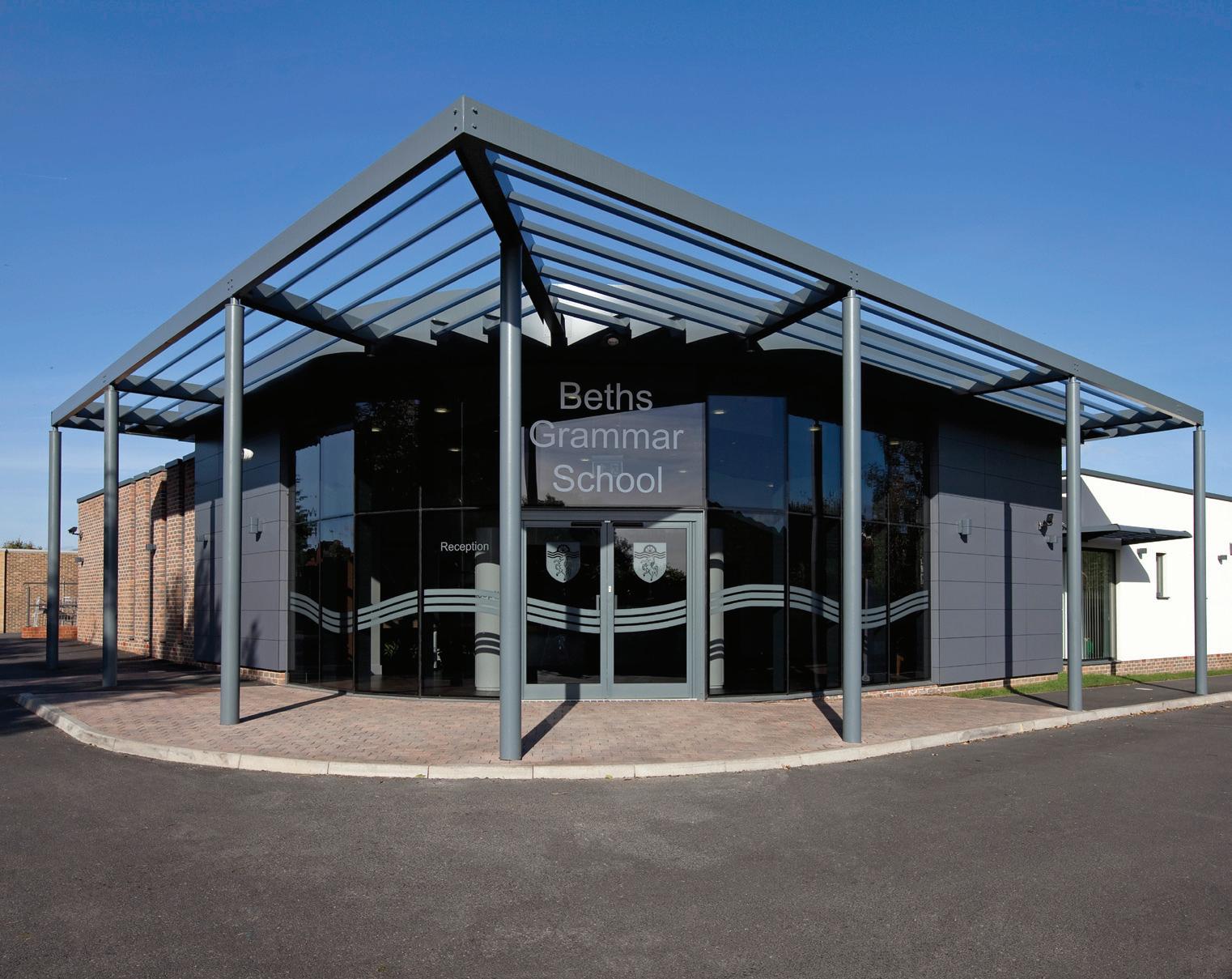

Imperial Bricks, the leading traditional handmade brick supplier in the UK, has launched a new Waterstruck range, with different, regionally matched options to cover the Midlands, North and East Anglia.

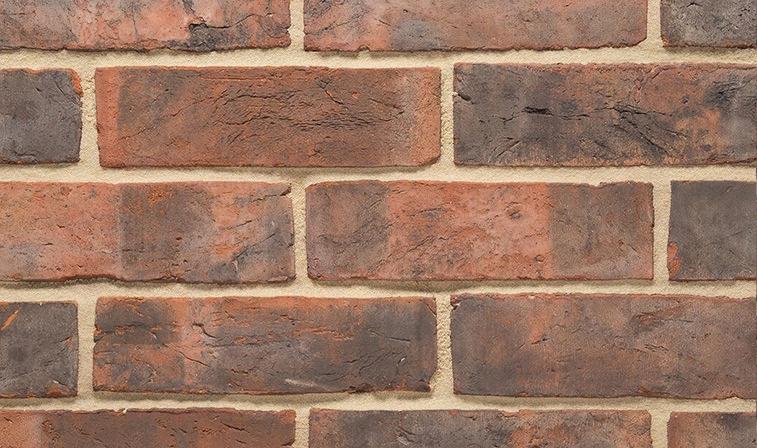

The new Waterstruck range is soft mud moulded, using water as the releasing agent, giving the imperial-sized bricks a relatively smooth, but a characterful aged appearance. The clay used for the manufacturing process is relatively soft and creates a distinct texture that is F2 rated for frost resistance and fully tested to BS EN 771-1 standards.
There are three bricks available so far: Red Waterstruck, Lightly Weathered Waterstruck ideally suited for the Midlands and North, and an Oxford Yellow Multi Waterstruck. The last being a pale brick with pink and orange tones commonly found across Oxfordshire, Cambridgeshire, East Anglia and the East Coast.
Jason Hughes, Managing Director at Imperial Bricks says: “Although traditionally handmade, with a unique texture that can only be achieved with this method, Waterstruck bricks are increasingly popular in modern architecture.
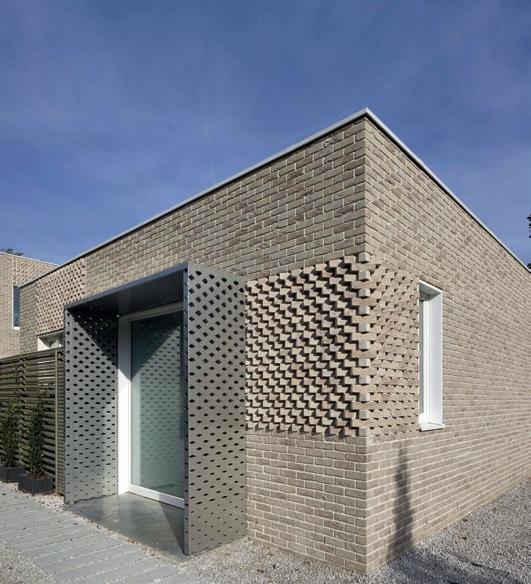
“Whether in the North, South, or somewhere in between, Imperial Bricks’
product range now has even more variations suitable for new builds, restoration, renovation and work on period or Listed properties in your region.

Weathered versions of the Red Waterstruck and Oxford Yellow Multi Waterstruck will be introduced later this year.”
Established in 2010, Imperial Bricks sells between 10-12 million bricks a year. It offers the widest range of traditional handmade and reclamation bricks available from one single supplier in the UK. With 38 styles of handmade, wirecut and pressed bricks available in imperial and metric sizes, Imperial Bricks can match the sizes, colours and textures for bricks in specific regional areas of the UK.

Specification from architects, local authorities and developers has grown strongly. Complementary products are also available, including hydraulic lime mortar, brick tint solution, specials, landscaping and cladding.

Imperial Bricks offers a bespoke ‘weathering’ service to ensure restoration work blends in seamlessly, and its products are ideal for listed buildings and conservation areas. They also add instant kerb appeal, character and charm to new build developments.
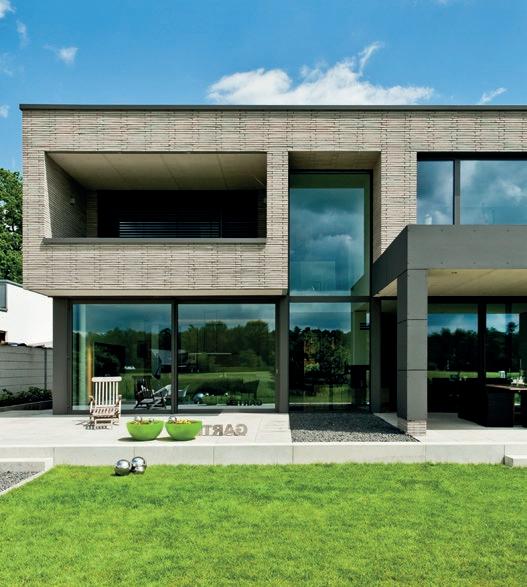

URBANISATION IS ONE OF THE MOST SIGNIFICANT ISSUES WE FACE CURRENTLY. BY 2050, TWO THIRDS OF THE WORLD’S POPULATION WILL LIVE IN CITIES. CONSEQUENTLY, URBAN GROWTH IS FAST OUTPACING THE ABILITY TO BUILD AFFORDABLE AND SUSTAINABLE LIVING SPACE.
Metsä Wood is actively exploring the possibilities of using timber to help solve the housing crisis in our cities
London is at the heart of the housing crisis with experts forecasting that the city will require 60,000 new homes a year (around double the current rate) to meet new projections.
Innovation in building methods and materials is required for house building in urban areas to hit these targets, while ensuring fast and sustainable construction.
One obvious, yet often overlooked solution is to start building up, and stop tearing down. Utilising new modern timber materials such as Metsä Wood’s Kerto
LVL (Laminated Veneer Lumber), enables several stories to be constructed on top of existing structures. A building extension constructed with a timber frame can be a fast, sustainable and inexpensive solution.
Research shows that approximately a quarter of existing buildings are strong enough to carry additional floors made of wood. Moreover, it is the only material light enough to build quickly on to existing structures. This makes wood a highly promising building material for providing living space for billions of people – while also preserving the architectural heritage of our cities.

One of the other main considerations for considering timber in urban construction
is energy efficiency, not only during the construction process but also for the lifetime of the building. This is extremely important in London as it currently has a target of a 60% reduction in carbon emissions by 2025. With homes and workplaces currently accounting for 78% of CO2 emissions in London and with 80% of the existing housing stock likely to still be in place by 2025, it is essential to improve the energy performance of new builds in order to cut costs and carbon.
In the UK, building a million new homes by 2020 in order to meet the demand of the UK housing crisis requires innovative thinking and the need to explore new possibilities, such a hybrid construction, using a range of materials including steel, concrete, brick and timber.
Through its Plan B project, Metsä Wood has been challenging the perception of architects, constructions engineers and builders as to what is possible with timber construction. As part of the project, Metsä wood recently ran a competition, inviting architects to design timber structure extensions to existing urban buildings using Kerto LVL as the main material.
Metsa
Managing Director of Cheshire Mouldings, John Carney, says the clever sourcing of different types of wood canm make a significant difference to the success of a product.








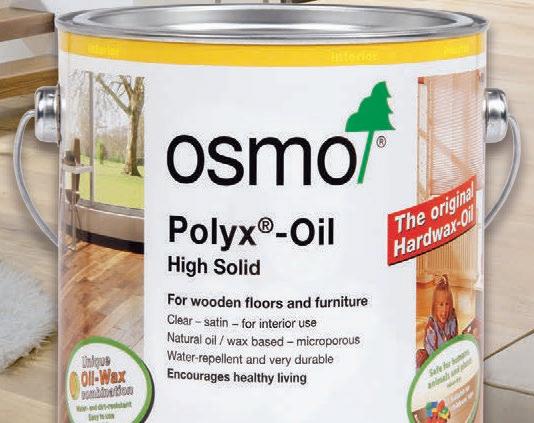

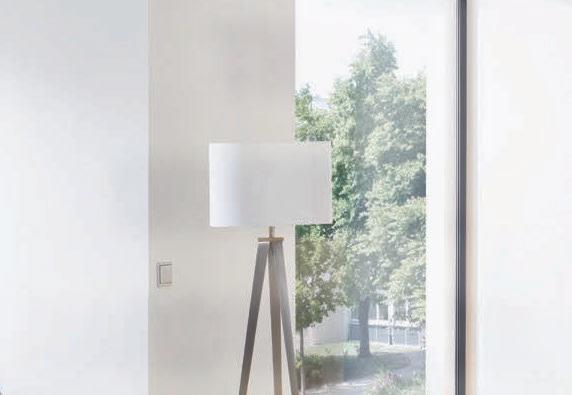

























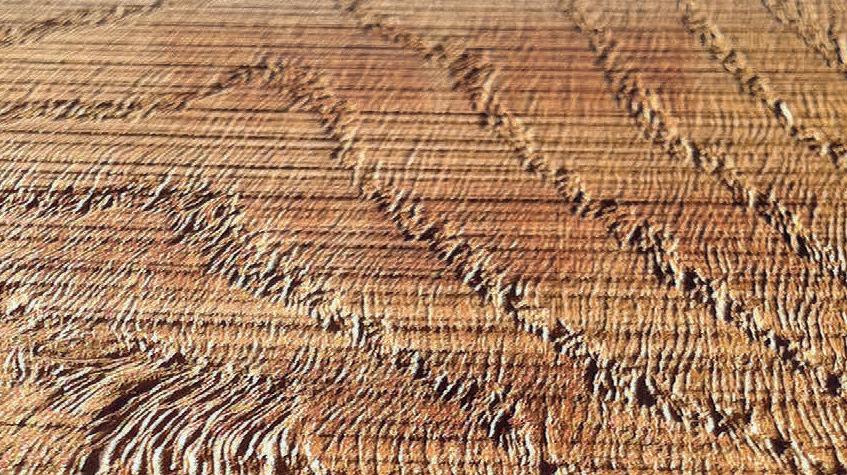






























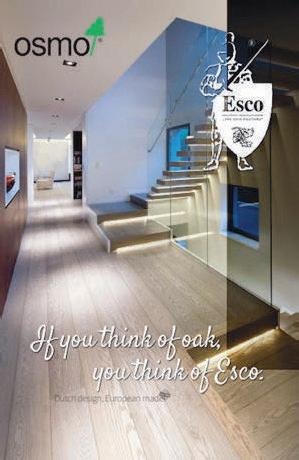

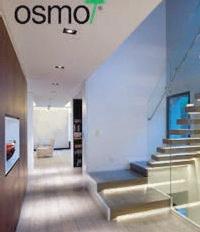




When choosing different types of wood he looks for sustainability, quality and the ability to supply as the essential factors. “Having a close relationship with your supplier is vital in your role as a manufacturer, as you must be 100% confident that you are using the highest quality materials possible,” he explained.
“We specify the majority of our pine from Scandinavia as it is slow grown, so contains a lower frequency of knots. We are in constant communication with our suppliers to ensure they continually review and adapt their methods to continuously grow the best type of wood for our products.
“As we manufacture such a wide variety of products, we have to ensure the durability, look and feel of every single item is not only of the highest quality, but also has an achievable price tag. For contractors who may be purchasing a high frequency of product, such as our internal doors or stair cladding, we specify a particular timber, such as engineered and veneered Oak, which offers the greatest resilience and aesthetics at the most attractive price.
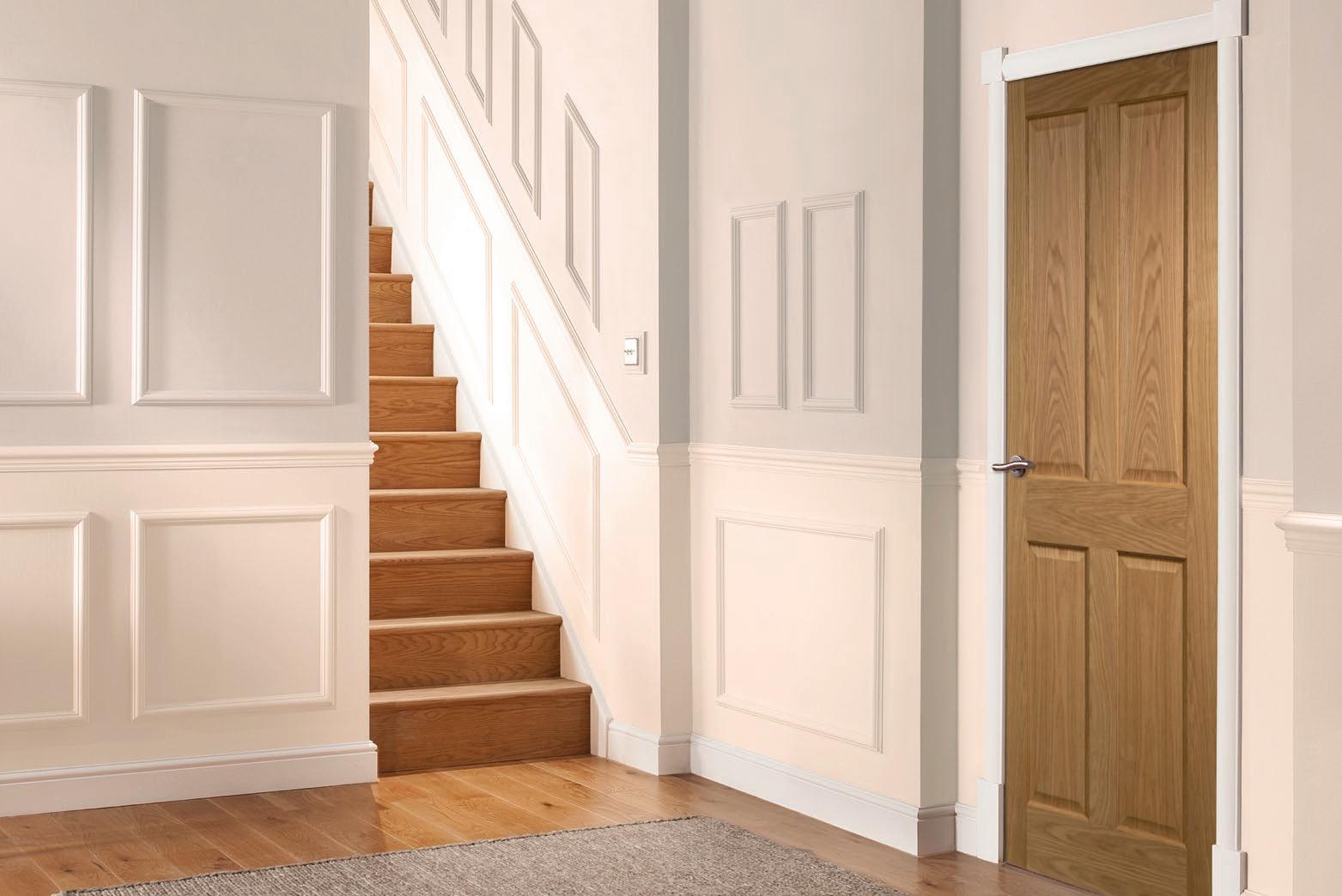


“Over the last five years there has been a noticeable shift towards the popularity of Oak, engineered oak makes sourcing standard lengths more viable. Previously, timbers such as Red Hardwood were extremely popular due to its dark grain, however, wood such as Oak and Pine are now in favour as their light finishes offer a contemporary style which can be combined with other modern materials including glass and metal. These lighter timbers are a more popular choice for architects, specifiers and local authorities as they can easily create stylish, affordable and neutral interiors for their projects.”
As timber manufacturers, he says Cheshire Mouldings have a responsibility to make sure we keep up-to-date with the necessary regulations, audits and certifications regarding timber sustainability.
“Every year we update our relevant Chain of Custody Policies to make sure all of our wood is taken from certified forests and that we can provide comprehensive proof of where our timber is sourced from,” he adds.
“We no longer import African timbers to ensure we are complying with EUTR regulations and procure our Hemlock and White Oaks from certified suppliers in America, ensuring we provide our customers with products which are supporting, not harming, the environment.





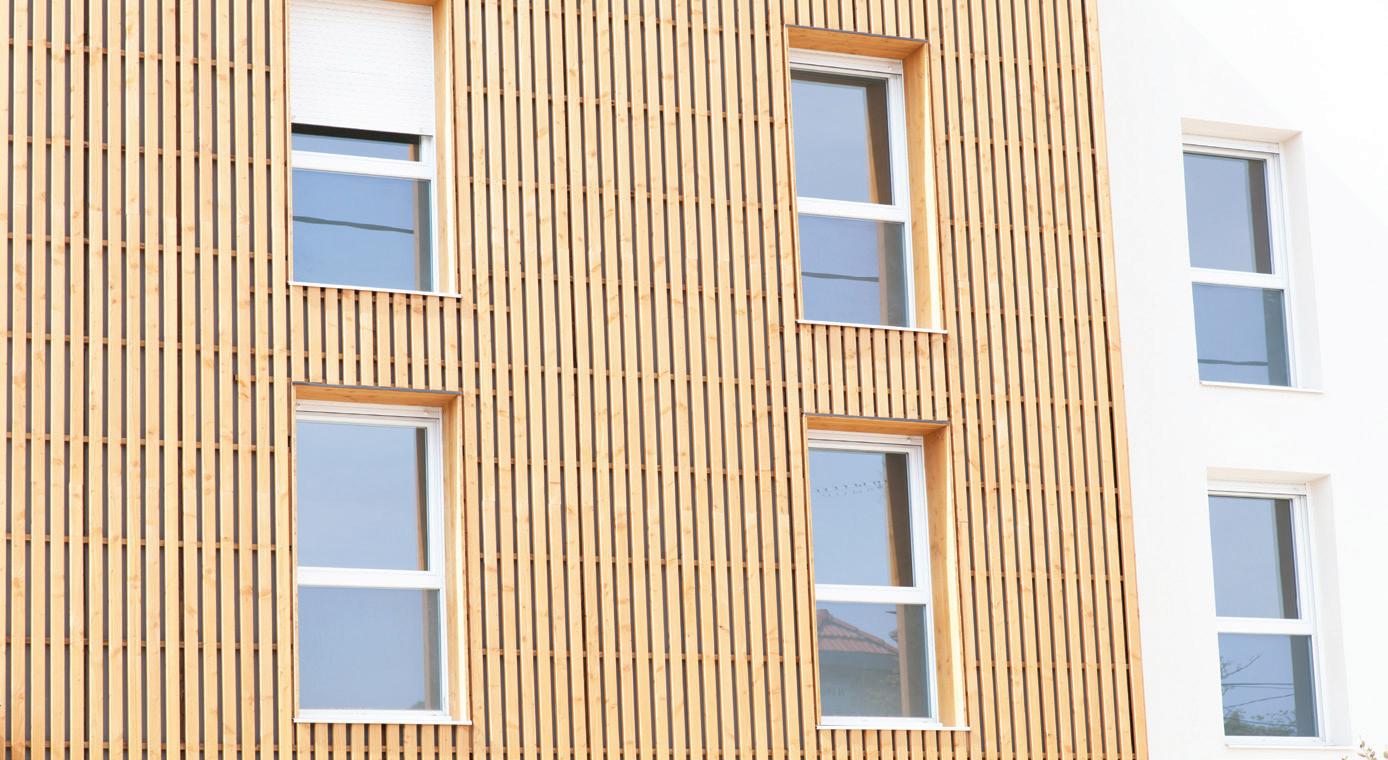



“We specify engineered wood for our range of handrails, newel posts and internal doors as this type of construction of timber is environmentally friendly, and essentially produces a higher quality product. Engineered Oak is considerably stronger than many other types of wood as it prevents any potential warping, splitting or bowing. Manufacturing products using engineered Oak also produces considerably less waste than other types of timber as you can use the whole tree to create the product.
“We provide a range of pre-treated products as they are easier for contractors to install, such as our Axxys range which is pre-finished and our white primed range which requires a single coat of paint, which on a large scale project such as a housing development significantly reduces installation times and costs. We always pre-treat our decking products with TANALITH E wood preservative as this ensures it offers the greatest durability and resilience to not only the external elements, but also daily use.”
Maggie’s Oldham, the world’s first building made from hardwood crosslaminated timber (CLT), has opened in the UK.

Designed by dRMM Architects and supported by the American Hardwood Export Council (AHEC), this is a pivotal moment for modern architecture and construction.
Maggie’s is a charity that provides practical and emotional support to people living with cancer. dRMM chose tulipwood for the design of Maggie’s Oldham for the positive
influence wood has on people and for the beauty, strength and warmth inherent to American tulipwood.
American tulipwood CLT was pioneered in 2013 by dRMM, AHEC and Arup for its unparalleled strength and lightness, speed of construction and sustainability. American tulipwood is approximately 70% stronger in bending than a typical CLT grade softwood. The structural CLT panels for Maggie’s Oldham were developed by CLT specialists, Züblin Timber.
For AHEC, Maggie’s Oldham is one of the most important developments in a decade of research and development into structural timber innovation and one that could broaden the use of CLT in the construction industry. The creation of this product and significant use of hardwood will transform the way architects and engineers approach timber construction.
“This structure proves that hardwoods have a role to play in the timber construction revolution,” says David Venables, European Director of AHEC.
“All our previous projects – Timber Wave, Out of the Woods, Endless Stair and The Wish List – have been significant projects but this centre proves that a building made of Tulipwood CLT is possible, and it can be done on a strict budget and in record time.
“dRMM also believes in the potential of tulipwood CLT as bringing a revolutionary new element to wood construction.”
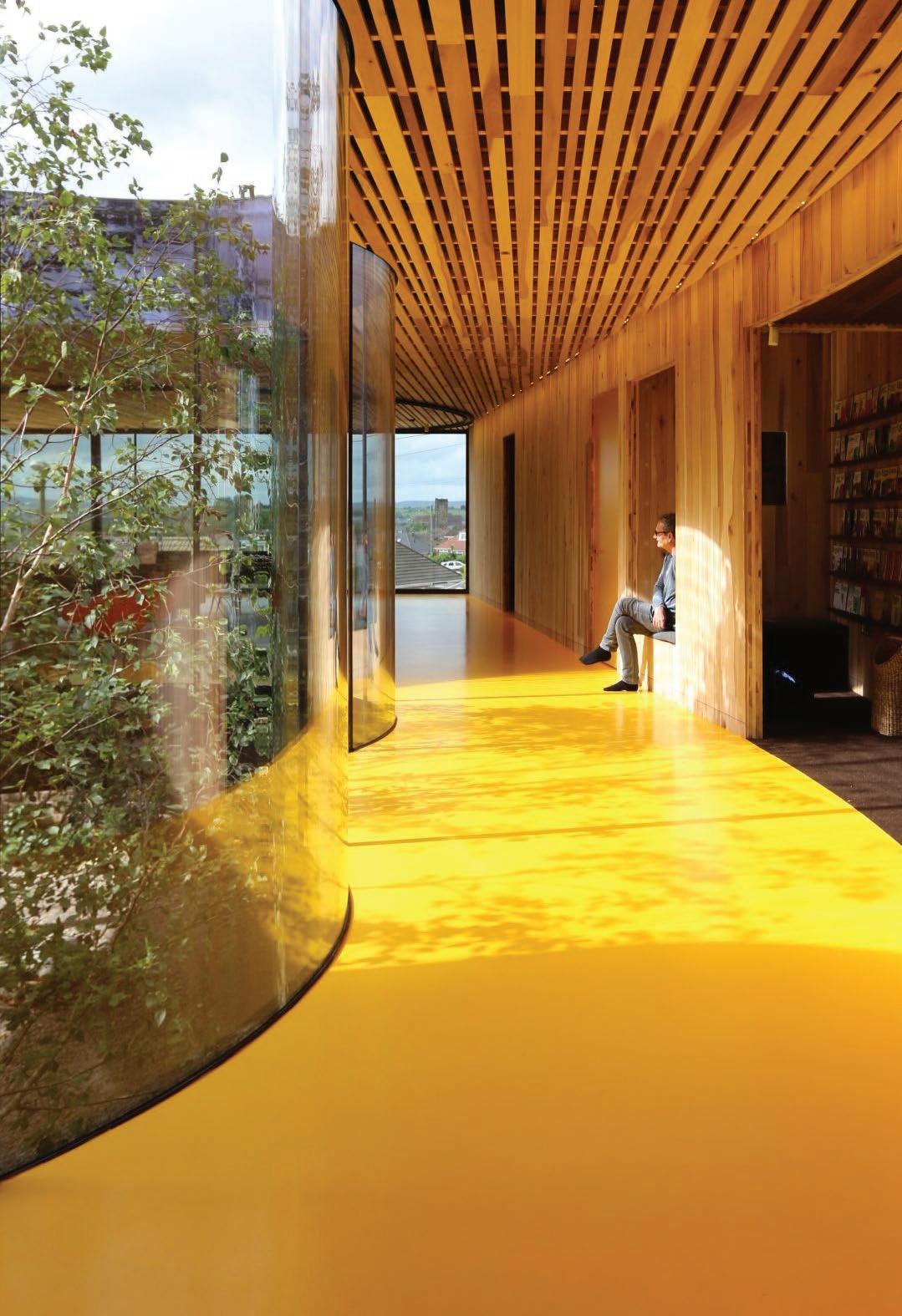
Wood protection made easy with the new Roxil Wood Protection Cream from Safeguard Europe - the UK’s leading specialist in damp-proofing and waterproofing technology. Weatherproof wooden structures for 10+ years with a single coat.

The new Roxil Wood Protection Cream from Safeguard Europe weatherproofs wooden surfaces, whilst retaining their natural appearance and allowing them to age naturally.
With just a single coat the water uptake of timber is reduced, which results in an improved resistance to warping, reduced mould and algae growth and neater looking timber constructions.
Best of all Roxil has to only be applied once. The cream formula enables a dripless, precise application with brush or roller – no pre-treatments necessary. Simply clean the surface, apply Roxil and wait for it to absorb into the substrate.

HOWARTH TIMBER AND BUILDING SUPPLIES HAS PUT THE FINISHING TOUCH ON THE RICHMOND WITNEY RETIREMENT VILLAGE, WITH THE INSTALLATION OF ATTRACTIVE ARBORCLAD CLEAR PINE CLADDING.
he newly-constructed £32 million project was designed by PRC Architecture and built by BAM. The design called for a village atmosphere, with architectural features that reflect the local vernacular.
Howarth Timber’s ArborClad Clear Pine cladding was specified because of its attractive appearance and sustainability benefits, and is incorporated across entire elevations on selected buildings and as a unifying factor on others. As well as supplying the Clear Pine cladding, Howarth Timber machined to profile and finished the corner moulds and fascias, providing a streamlined service.
Clear Pine requires minimal maintenance and is available PEFC certified on request. Its low cost and attractive aesthetic make it a viable alternative to more expensive Western Red Cedar, which is often specified for its largely knot-free rich tones.
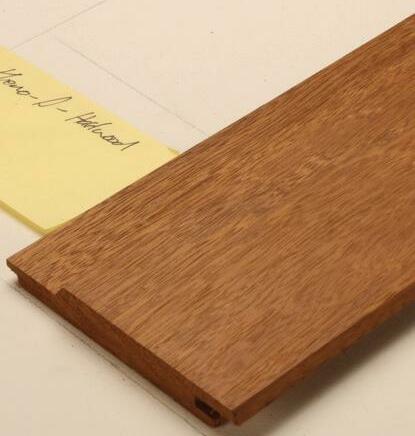

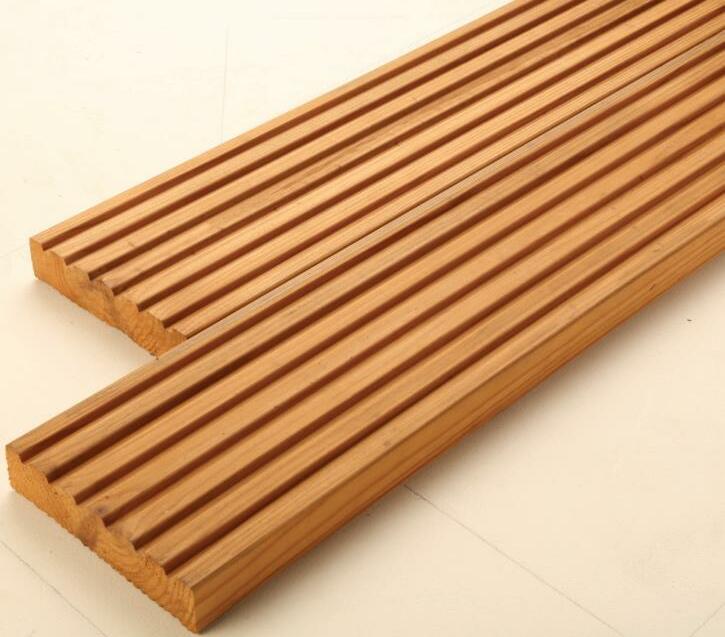
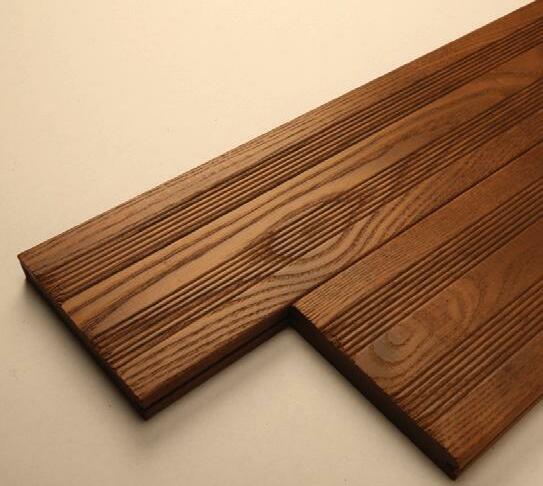
Explaining the benefits of ArborClad Clear Pine cladding, Phil Barman, cladding specialist at Howarth Timber and Building Supplies, said: “As well as offering sustainability benefits, timber cladding looks very effective, and thermally modified Clear Pine offers a low-maintenance, long-lived solution.
The retirement village comprises a 60-bed village care centre, 47 care suites with associated accommodation and 79 close care apartments. The village also includes a wellness spa and restaurant to provide independent living for older people.
The thermally modified timber cladding is virtually knot-free, while the non-chemical treatment makes the cladding resistant to moisture and means that it won’t warp or swell and will weather evenly to a clean silver-grey colour.

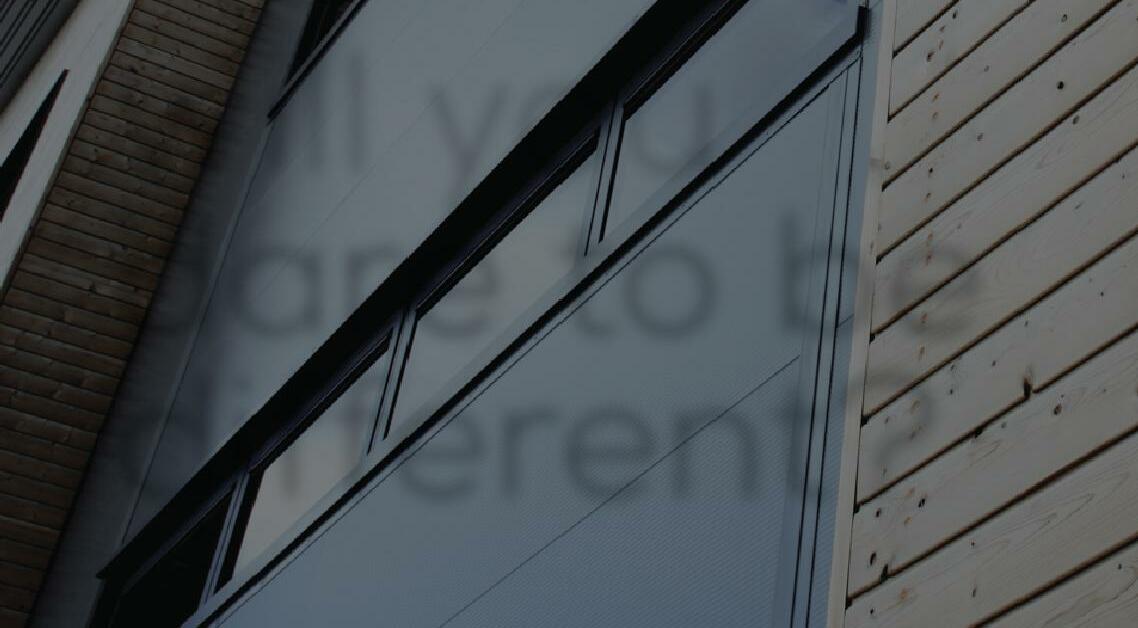
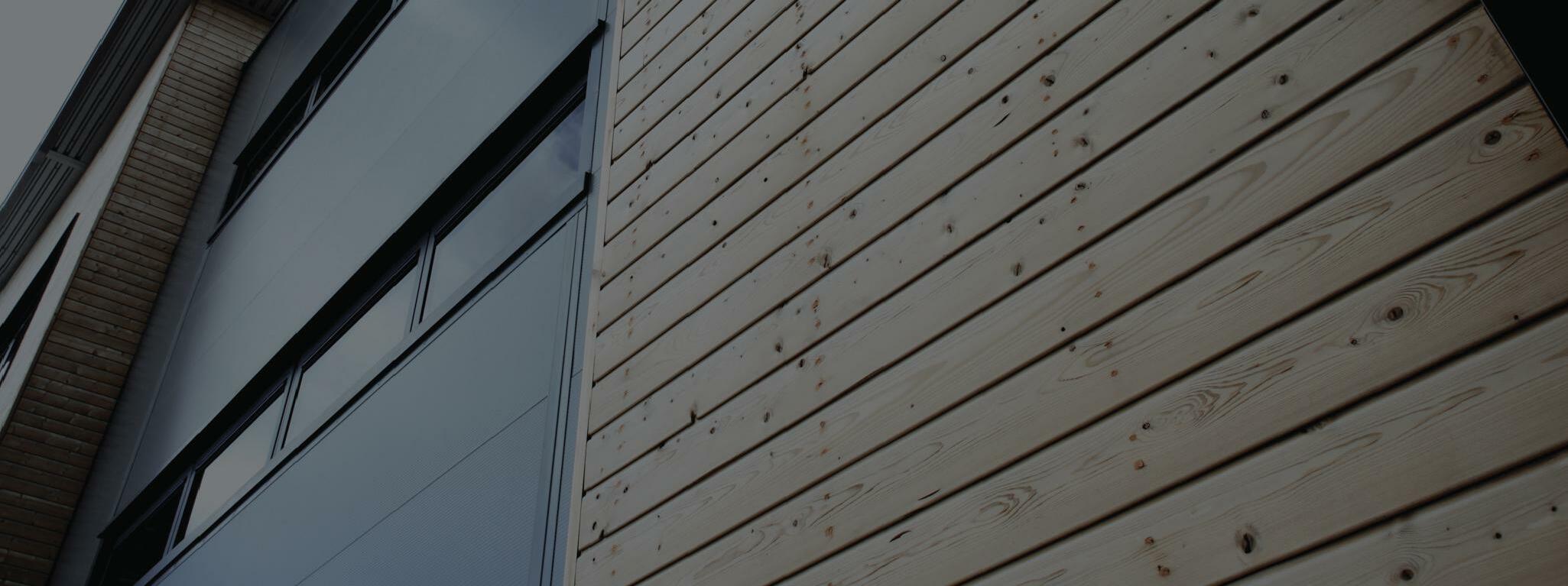
“Our Clear Pine product is able to withstand moisture and - unlike some untreated softwoods – it won’t warp or swell, while the lack of harsh chemicals further limits its environmental impact. Properly fitted, Clear Pine will last for a very long time which makes it an ideal choice for this project.”

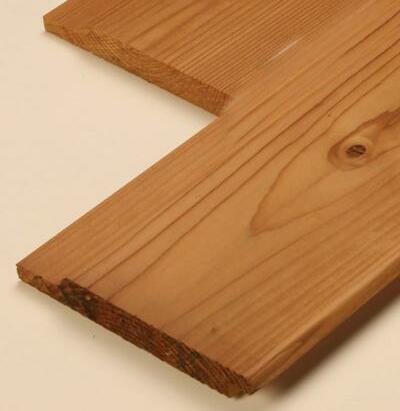
1512.16 HT CLADDING HALF PAGE ADVERT SPECIFICATION AUGUST 2016.qxp_Layout 1 15/08/2016 09:54 Page 1
Make your project stand out from the crowd with one of the largest selections of thermally treated timber cladding and decking available.
The range includes exclusive species and, alongside the inherent durability and longterm benefits of thermally treated timber, they will give your project a touch of uniqueness, and at a price that will surprise you.
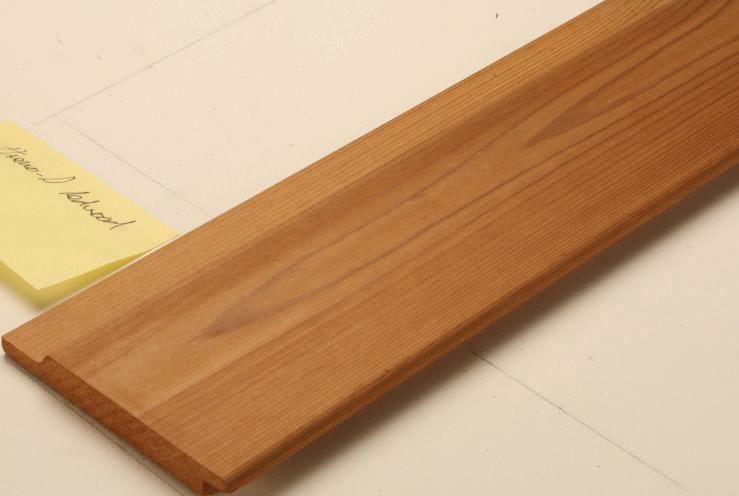

For details visit www.howarth-timber.co.uk and search ‘cladding’, call 0330 119 2489 or email sales.cladding@howarth-timber.co.uk


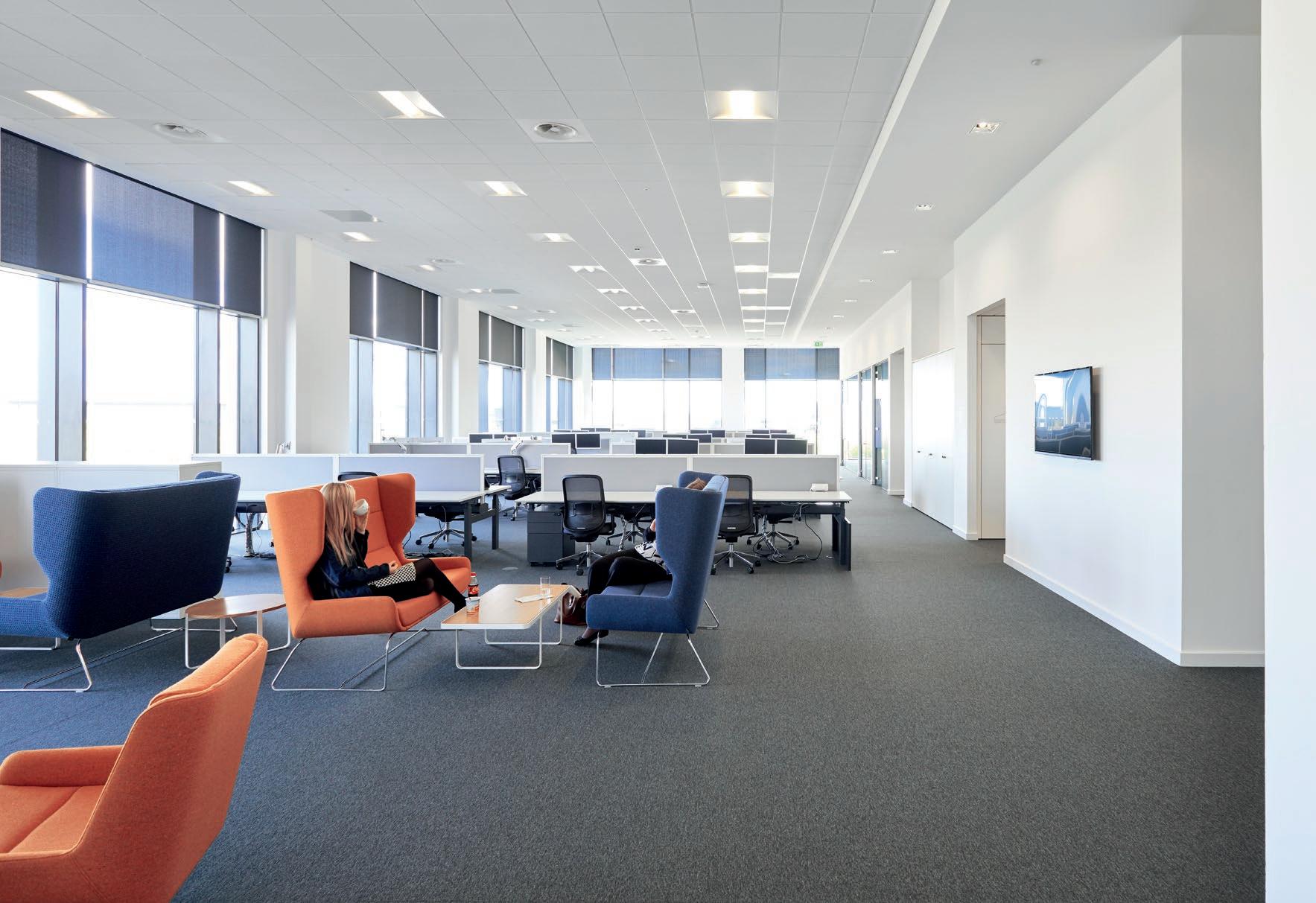
Architects striving to design more sustainable and attractive modern buildings are being given a helping hand by Armstrong Ceiling Solutions, after the company launched a range of new ceiling tiles, all of which are 100% recyclable. The range has been designed to provide class leading visuals and improved acoustic performance through a new surface which is both brighter and smoother.
Armstrong’s new Dune eVo range is the next evolution in ceiling tiles. It includes a full mix and match ceiling portfolio: Dune eVo, Dune eVo dB and Dune eVo Max, giving architects complete acoustic and design flexibility for every space. Dune eVo is also the first ceiling system in the industry to gain *cradle-tocradle accreditation.
The Dune eVo range has been designed to enable architects to specify ceiling systems which not only demonstrate high performance in use, but which also offer sustainability benefits through the choice of raw materials used in production. Furthermore, the range includes a full recycling offer, free to the user at the end of the ceiling tile’s life.
Armstrong has designed the Dune eVo range to project a more modern appearance in building projects, with uniform finish, allowing architects to specify ceilings which are not only sustainable but which can enable modern buildings to achieve a premium aesthetic. This is particularly important as architects continue to design environments which positively affect occupant health, wellbeing, and productivity.
The fifth evolution of Armstrong’s popular Dune tile, first launched in 1984, the Dune eVo range follows the Dune Supreme range and has been developed following feedback from customers. The result is a range of attractive and effective ceiling systems, which can be re-used multiple times, taking both the ownership lifecycle and occupancy wellbeing to new heights.
Graham Taylor, Sales Director for the UK, Ireland and Southern Africa at Armstrong Ceiling Solutions, commented: “We understand that architects are always looking to build more attractive buildings to create an aesthetic which improves the
places where people work, live, and play. Those buildings that achieve this typically attract more investment and enhance the wellbeing of building occupants. This is why we have continued to develop our Dune range, re-engineering the product for more effective installation, and creating ceiling systems, which are truly recyclable and can continuously be re-used.”
Sustainability is increasingly becoming a priority for modern construction projects, with the UK’s Construction 2025 strategy revealing that architects can enjoy cost savings over a building’s operational life simply by specifying sustainable materials at the design stage. In addition to delivering environmental benefits to architects, Armstrong’s Dune eVo family of ceiling tiles can also contribute to greater occupancy wellbeing, having been engineered with class-leading whiteness and acoustics to create brighter and better surroundings. The eVo range provides a balanced acoustic performance of up to 0.65 aw, Class C sound absorption, and a sound attenuating performance of up to 39 dB. It also has fewer perforations than many standard ceiling tiles to create a uniform, smooth and contemporary finish. Furthermore, Dune eVo has also been designed to have a reinforced fully painted edge, making it more durable and resilient both in storage and application.
Graham Taylor continued: “Our Dune range has been extremely popular amongst architects for the last 33 years so when it came to developing the range even further, we wanted to create products which add value at every stage of a building project, from design and specification, through to build and beyond. The result is fully recyclable and sustainable products for architects, with enhanced acoustics, which are easy to handle and install, and which pass on further benefits post installation, to building occupants. This fits with our mission to positively impact the spaces where people live, work and play.”
The Dune eVo ceiling range was officially launched on June 21, 2017, during an exclusive event at Mercedes World.
Armstrong Ceilings – Enquiry 66
Th e o p e n s o l i d wo o d l i n e a r s ys t e m c o m p r i s e d 116 m m - w i d e s o l i d We s t e r n Re d C e d a r p a n e l s w i t h a 19 m m g a p t o c r e a t e a 13 5 m m m o d u l e Th e g a p s b e t we e n t h e p a n e l s we r e c l o s e d o ff u s i n g a b l a ck n o n - wove n a c o u s t i c f l e e c e t o m a x i m i s e a c o u s t i c a b s o r p t i o n a n d c r e a t e a q u i e t wo r k i n g e nv i r o n m e n t

SOME OF THE NOISIEST BUILDINGS ARE SPORTS FACILITIES SUCH AS ICE RINKS,
Architects Christensen & Co which designed a new and very inviting ice skating rink in Ørestad, a fastdeveloping suburb of Copenhagen, used a popular and very effective solution to the problem. To reduce sound reverberation, Troldtekt natural wood wool acoustic panels were installed to provide a calm and uniform surface, together with integrated lighting.
The ceilings in the heated part of the ice rink provide a natural surface with a warm glow, contrasting between the cold crystalline rink and the warm club facilities. Designed as a venue for sport and fun, the architects carefully thought out their choice of materials and finishes, such as concrete, wood and glass and acoustic panels. The City of Copenhagen also invested additional funds to ensure the project was eco-friendly both in its construction and daily operation. Specified throughout the UK and Europe, the benefits of 100% Troldtekt natural wood wool
panels include high sound absorption, high durability, natural breathability, low cost life cycle performance and sustainability as documented by Cradle to Cradle certification at silver level.
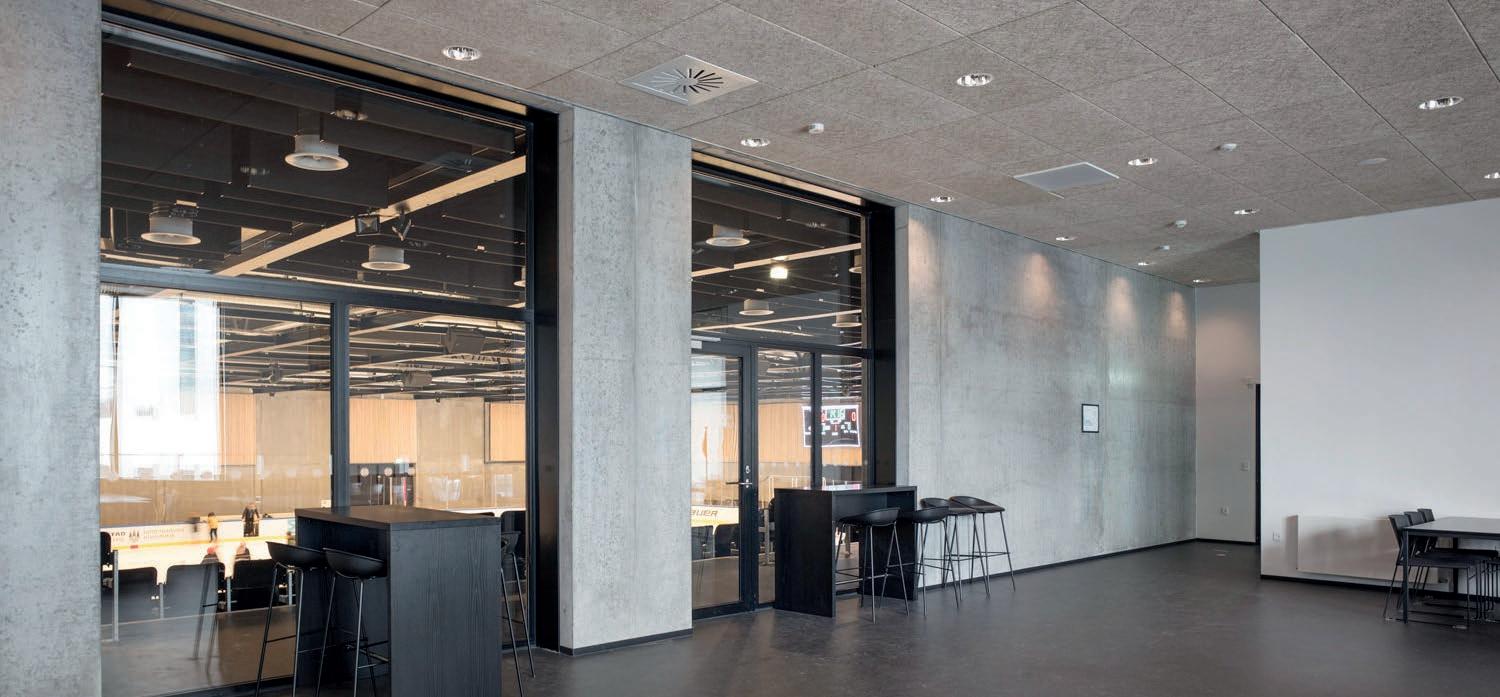
They are specified to improve acoustics in many different projects such as schools, leisure centres, pools, commercial, private and public buildings. Available in various sizes
and in three grades from ultrafine to coarse, they can be left untreated or painted in virtually any RAL colour.
Samples, case studies and technical information are easily sourced from tel 01978 664255 or visit www.troldtekt.co.uk
Troldtekt – Enquiry 68
Leading architectural products manufacturer Hunter Douglas has provided modern new ceilings for the Darwin Centre, in Shrewsbury, as part of a major refurbishment programme. Its expert team specified a plain white Tavola baffle ceiling in white RAL9010 for the 600m2 space in the main malls of the centre, ideal for large spaces because it offers a high quality aesthetic finish and profile. Each baffle is 150mm deep by 60mm wide and is installed on a straight carrier, with the exception of three

small areas, where they are installed on curved carriers to achieve a barrel vaulted design.
It also specified its Cell 40 Ceiling system for another 500m2 ceiling at high level within the malls. The 100mm module panels are assembled from aluminium U profiles and are finished in black RAL9011 for a clean, sophisticated feel. Architects value this particular style of Hunter Douglas ceiling system because of its versatility, which maximises the opportunities in design.

ACME Architects’ multi award winning £165m Victoria Gate shopping destination in Leeds features Rockfon Mono Acoustic seamless acoustic ceiling and wall system to help create the desired look whilst helping deliver ambient acoustic comfort. ROCKFON Mono Acoustic with its elegant, smooth white surface combines the monolithic clean lines associated with traditional plastered surfaces, and performance characteristics thought only possible with modular suspended ceiling and wall systems. Naturally made from stone wool, Rockfon Mono Acoustic offers Class A2 fire protection. The surface is dimensionally stable at up to 100% relative humidity.
Rockfon – Enquiry 70
I’ve seen so much. I’ve witnessed the brightest minds grow even brighter. I’ve shone light on the biggest puzzles in the universe. I’ve heard every excuse under the sun. I’ve inspired the next generation. And now I’m ready to do it all again. Dune eVo.

BRIGHT. CONTEMPORARY. 100% RECYCLABLE. Discover the next evolution in ceiling tiles – over and over again. Visit www.armstrongceilings.co.uk www.armstrongceilings.ie
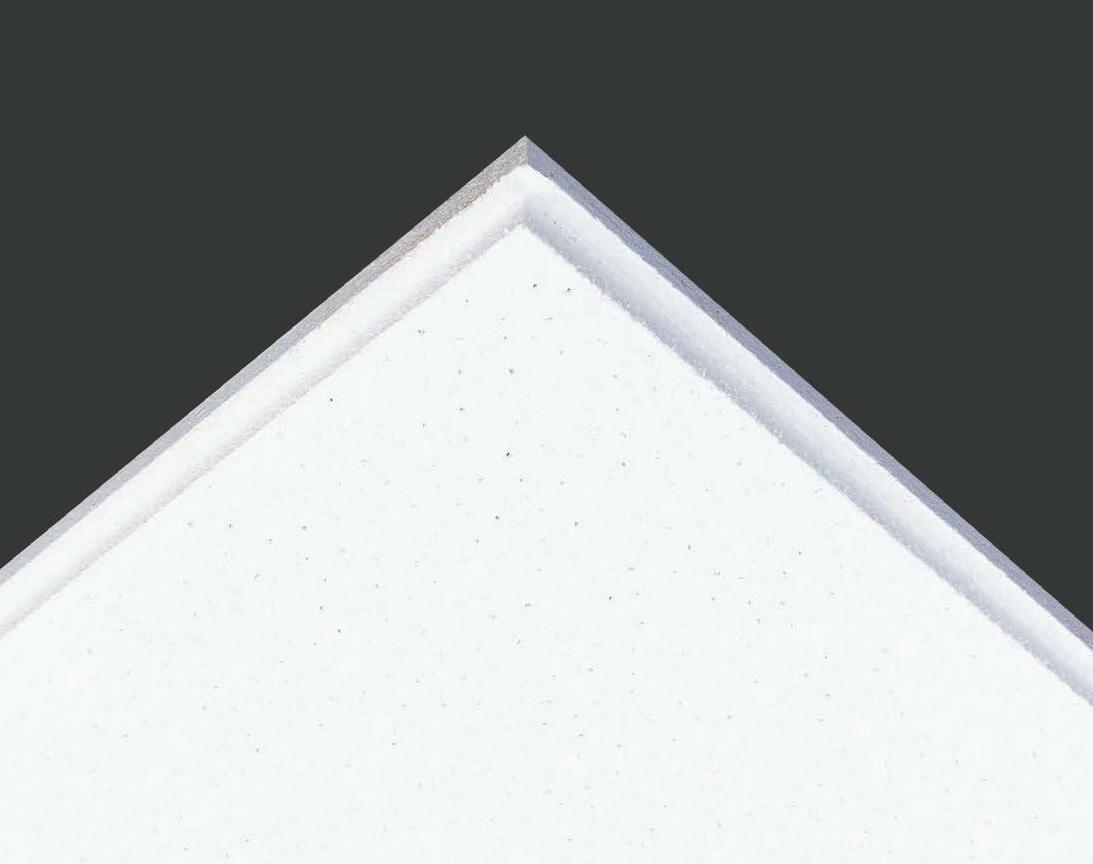











ONLEVEL IS A RELATIVELY NEW NAME TO THE UK, BUT HAVE BEEN PRODUCING INNOVATIVE FRAMELESS GLASS BALUSTRADING SYSTEMS IN HOLLAND AND GERMANY SINCE 2000.

In 2017, glass industry specialist and veteran, Gary Dean, invested in the OnLevel group and opened the UK warehouse, sales and distribution centre near Manchester, in partnership with Marcus Lenge and product designer Iwan Oude Luttikhuis.
“Flex-Fit” was designed and developed in house by OnLevel co-owner Iwan Oude Luttikhuis in 2014 and was an instant hit across Europe due to its simple but highly effective glass alignment system using low cost tools with the adjustment all from one side ( the safe side ) of the balcony.
“Since then,” says Gary Dean, MD, “the OnLevel Flex- Fit system has become the benchmark glass alignment system for Frameless Glass Balustrades supported by our patents and continued research and development which has allowed us to introduce variations on the profiles and increase performance enhancements across the range”.
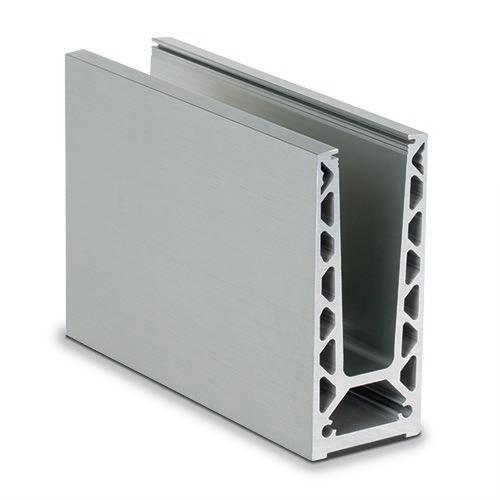
“Of course successful innovation attracts attention and we have seen several attempts to copy our ideas,” explained Gary with a wry smile, “ but we take this as a compliment for no matter how others try to get around our patents we still believe we lead with our ideas married to high performance materials and technical competence and complexity,” he told us.
Designer Iwan continues: “ We believe we are leading the way in simplifying the user experience, this is one of our principle goals, we don’t want to design solutions with multiple stages or complex and expensive tools , with different profiles for every glass type, or with performance characteristics based on a very narrow range of aligned factors such as glass type and size which are difficult to realise in the real world - we want to offer broad based solutions using readily available market products with easy and low cost assembly that performs at the highest level in independent tests”
Going forward OnLevel say that their backbone principle of R&D investment remains strong in the organisation: “We set ourselves the challenge to make our own successful products obsolete over time by redefining the solution in new ways - it’s a difficult and scary self-imposition - but one that’s highly motivating and fits our passion to deliver even better products tomorrow than today - this fits our motto, ‘we want to set you OnFire’,” concluded Gary.
More at www.onlevel.com
OnLevel – Enquiry 72

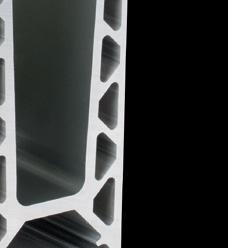













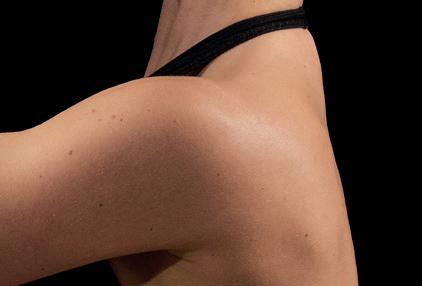



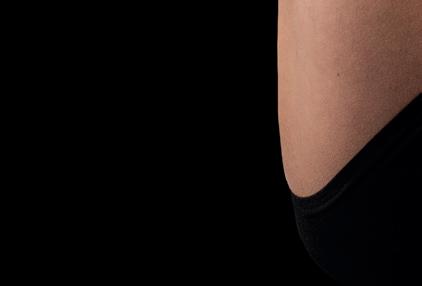








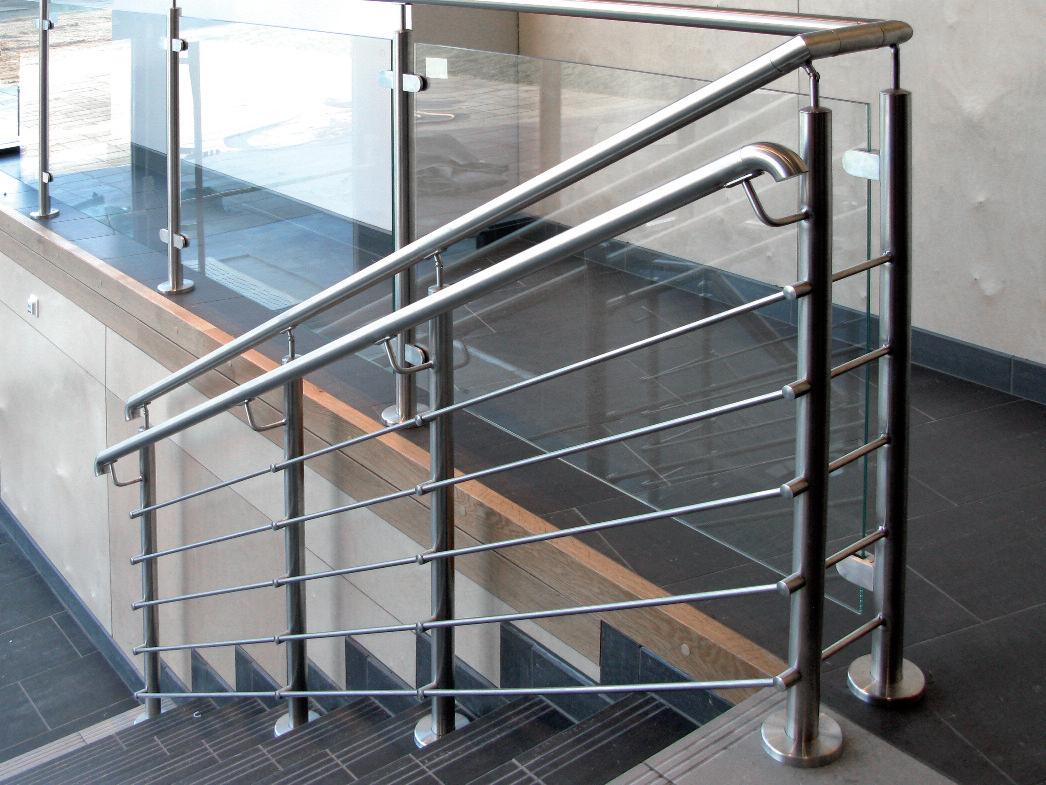

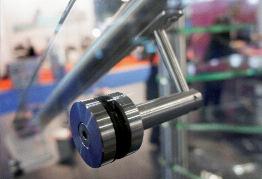
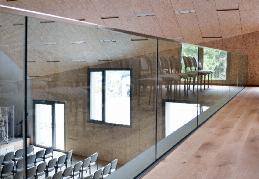



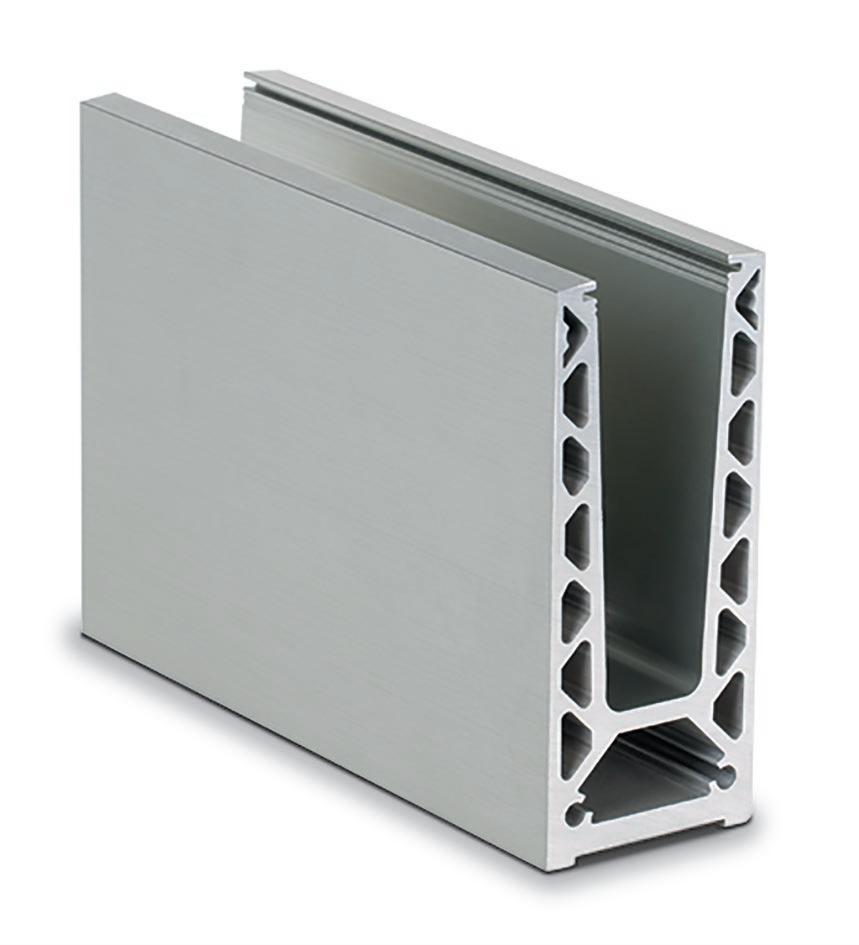

IF YOU’VE HAPPENED TO NOTICE THAT TIMBER, GRP AND COMPOSITE DECKING ON BALCONIES IS AN INCREASINGLY RARE SIGHT ON NEW BUILD AND REFURBISHMENT PROJECTS, YOU MIGHT BE WONDERING WHY THE POPULARITY OF THESE MATERIALS HAS PLUMMETED.
There are a number of good reasons for this, but in a nutshell the driving force behind the trend is twofold. Firstly, they are increasingly out of step with the changing demands of modern building standards. Secondly, the rise of aluminium as a decking specification has provided architects and developers with a much better alternative.
One of aluminium’s most compelling advantages is its fire resistance, which is far superior to GRP, composite and timber. Housebuilding warranty providers are increasingly requesting balcony design modifications to meet more stringent fire safety requirements. Architects and developers have been pre-empting these concerns by using our Neatdek aluminium decking systems, resulting in a remarkable surge in demand as a balcony specification. With timber joists no longer allowed and metal joists a necessity, our lightweight Neatdek grilles have an outstanding strength-to-weight ratio and can accommodate spans between
joists of up to 2m. In comparison, wood and composite decking generally needs to be accommodated at 400mm centres.
Another major advantage of our Neatdek decking is its extreme durability – the aluminium has a design life of 60-100 years, matching the regulatory requirements for balcony structures, and it’s corrosion resistant, so unlike other metals it will stay rust-free. These maintenancefree qualities give it a clear advantage over wooden decking which gets damaged by weathering and temperature fluctuations.
Neaco’s decking offers a choice of T-bar profiles which have a contact area of between 74% and 100% yet disperse water efficiently. In balcony applications, this avoids the need for drainpipes and soffits, saving on cost whilst enabling a more minimalist aesthetic. We adapted Neatdek’s original design to develop Neatdek 188, an innovative application with concealed drainage gaps below the surface.
The profile completely restricts the view from above and below, providing privacy for balcony
occupants. The absence of gaps on the surface also makes it suitable to walk in any type of footwear, including stiletto heels. In fact, safe footing is a major advantage shared by all of our aluminium decking systems with special anti-slip surfaces engineered into each design. In contrast, GRP, composite and timber equivalents become slippery underfoot.
All things considered, it’s easy to see why timber, GRP and composite decking are in decline: Neaco’s aluminium systems are better on every level. To find out more visit www.neaco.co.uk or call 01653 695 721.
Neaco – Enquiry 76
OnLevel are perhaps a new name to the UK market, but have been operating in Europe since 2000 developing innovation frameless glass balustrade solutions, the latest of which is the Flex-Fit.

We
CRL’s comprehensive range of standoffs fittings makes easier installation of glass rails in tricky mounting conditions. The heavy-duty standoff fittings feature a steel back point that can be adjusted and fastened directly to steel, concrete or wood. For use with 12 and 19mm monolithic toughened glass, or 13.5 and 21.5mm laminated toughened glass, in high grade steel, with a brushed or polished finish and a choice of caps, these standoffs are a sleek and versatile architectural hardware solution. The range also includes standoff fittings with a 44mm standard projection from the installed attachment point, with custom lengths and diameters. These require just one 19mm diameter hole per fitting, making installation simple and the finished effect clean and minimalistic. CRL – Enquiry 77
“Flex-Fit” was designed and developed in house by OnLevel co-owner Iwan Oude Luttikhuis in 2014 and was an instant hit across Europe due to its simple but highly effective glass alignment system using low cost tools with the adjustment all from one side (the safe side) of the balcony.
“Since then,” says Gary Dean, MD and CEO, “the OnLevel Flex- Fit system has become the benchmark glass alignment system for Frameless Glass Balustrades supported by our patents and continued research and development which has allowed us to introduce variations on the profiles and increase performance enhancements across the range.”
Designer Iwan continues: “We believe we are leading the way in simplifying the user experience, this is one of our principle goals.
want to offer broad based solutions using readily available market products with easy and low cost assembly that performs at the highest level in independent tests.”
Glass rail fittings reach a standoff with CRL



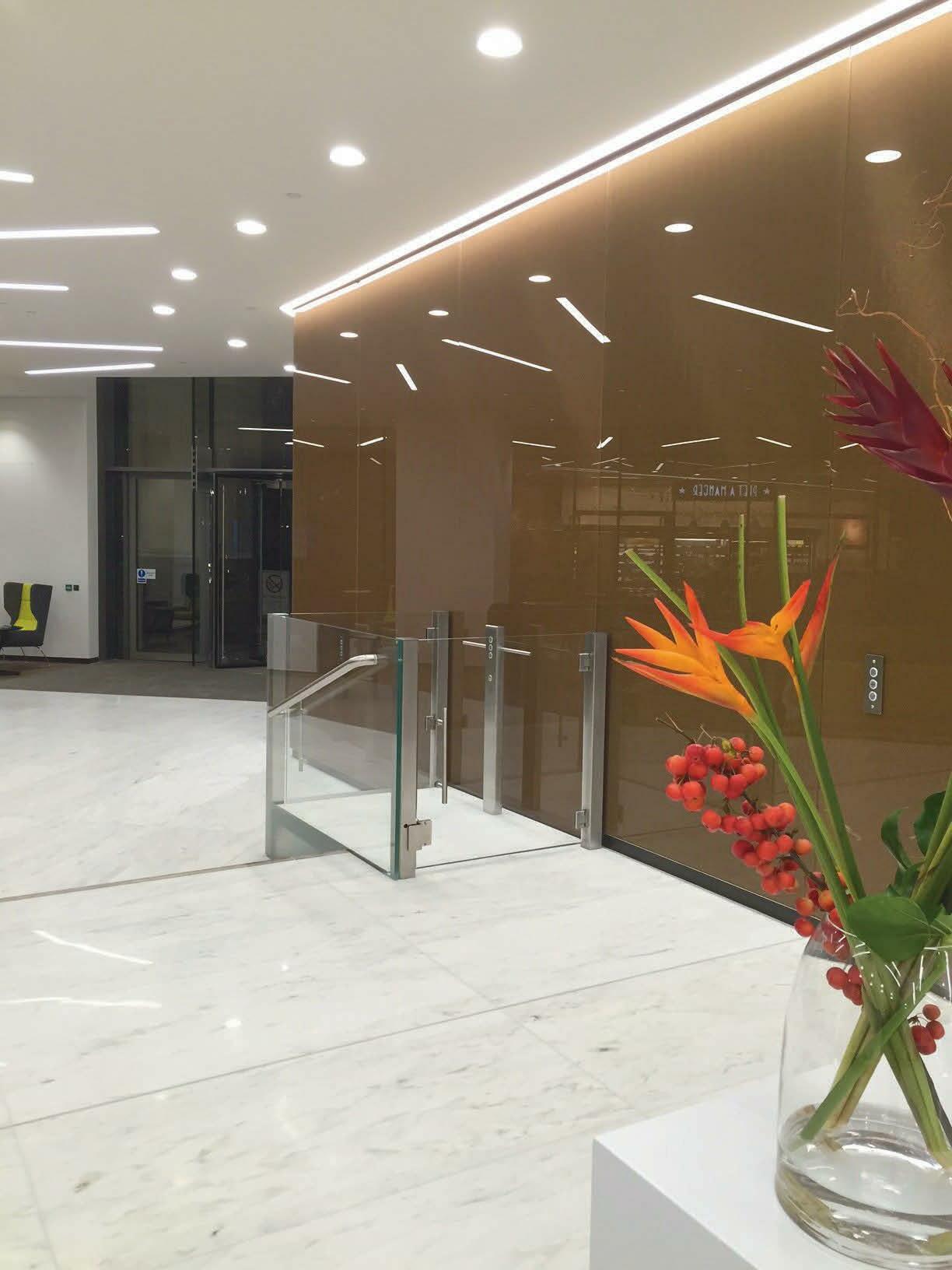
WIENERBERGER LAUNCHES NEW LONG-FORMAT BRICKS VIA INNOVATIVE ONLINE PLATFORM.
In response to the growing trend for architects and designers exploring a wider variety of brick sizes, Wienerberger, the UK’s leading provider of building material solutions, has announced the launch of seven new long format bricks to its Roman range.
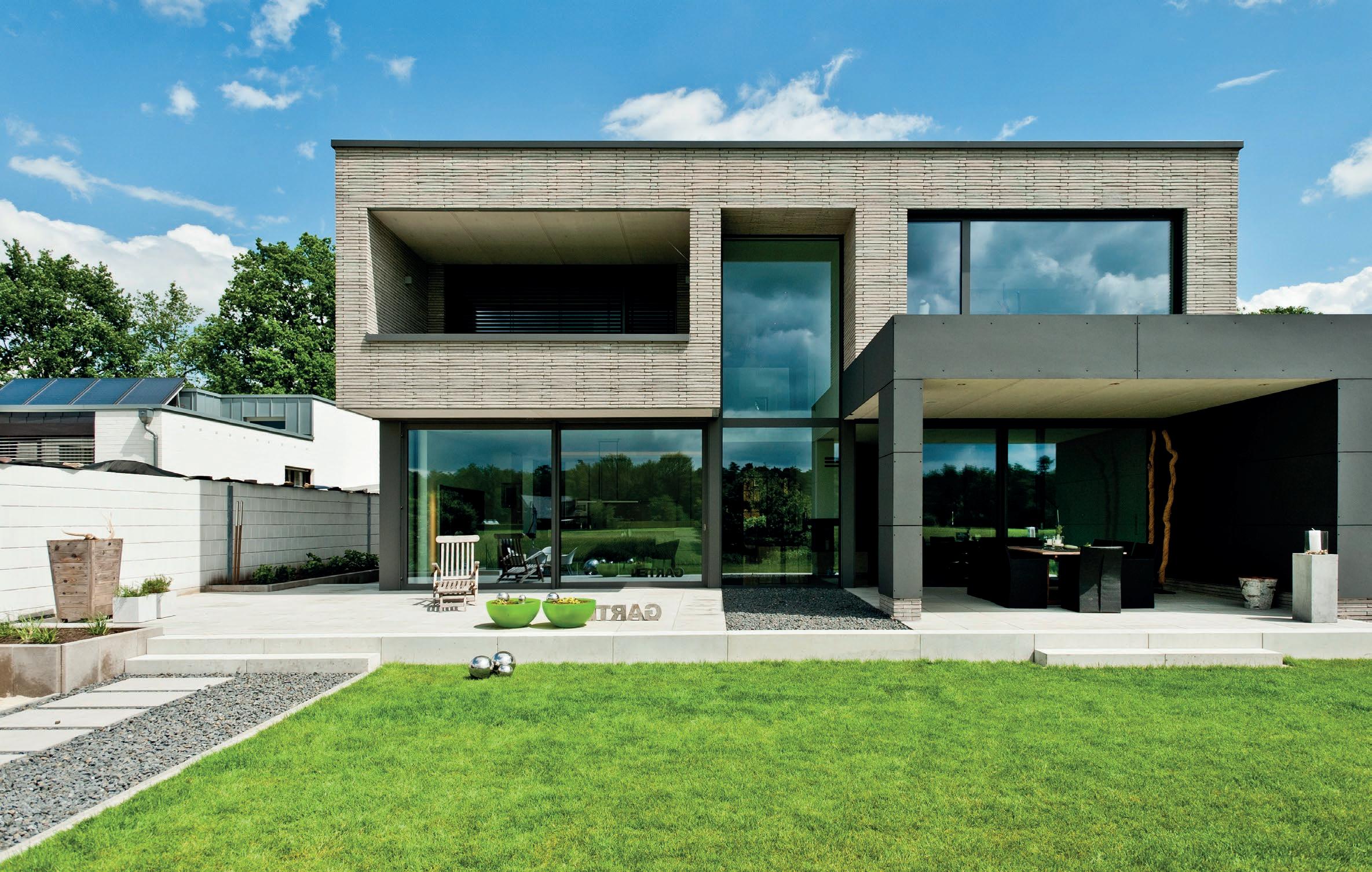
• The introduction of these seven new bricks is in direct response to the rising popularity of longer, thinner brick formats.
• Each of the new bricks are 400x100x40mm offering a very long, slender design option and they all have a desirable waterstruck texture that adds distinctiveness and character to builds.
• Wienerberger’s Roman range now includes ten products with size options up to 510mm long available.
• The wide range of colours available open up ample aesthetic possibilities.
• The Roman Range is ideal for design projects looking to make a statement.
• Whether it be for a whole facade or to help give a distinguished feature to specific areas of a building, the new bricks provide a versatile and striking brick solution that can benefit many types of architectural projects.
• As well as the enhanced Roman range, Wienerberger offers its Megaline range which also provides longer, thinner formats but with a very different look to the Roman range.
• The Megaline range is manufactured using an extrusion process that gives the bricks a very precise shape.
• Available in 288x88x48mm format in five colours, the range offers architects and designers a clean, crisp, contemporary aesthetic design option for their projects.
• To showcase both ranges, Wienerberger will be featuring them on Take A Closer Look, an online platform designed to give customers an in-depth view of
the organisation’s unrivalled selection of clay facing bricks
Richard Brown, Category Marketing Manager at Wienerberger, commented:
“We’re thrilled to be launching these new bricks into our Roman range. Longer, thinner formats are really in vogue at the moment and the new colours and textures we have developed offer some really exciting design opportunities. Both our Roman and Megaline products are perfect for designers looking to make a distinctive statement on their projects and the variety we are now able to offer gives architects and specifiers even more of a chance to make their finished projects really stand out. Featuring both of these ranges on our Take a Closer Look platform makes it really easy for our customers to see what we are able to offer them in this space as well as give them the opportunity for access BIM data, explore case studies and order samples.”
Wieneberger – Enquiry 81











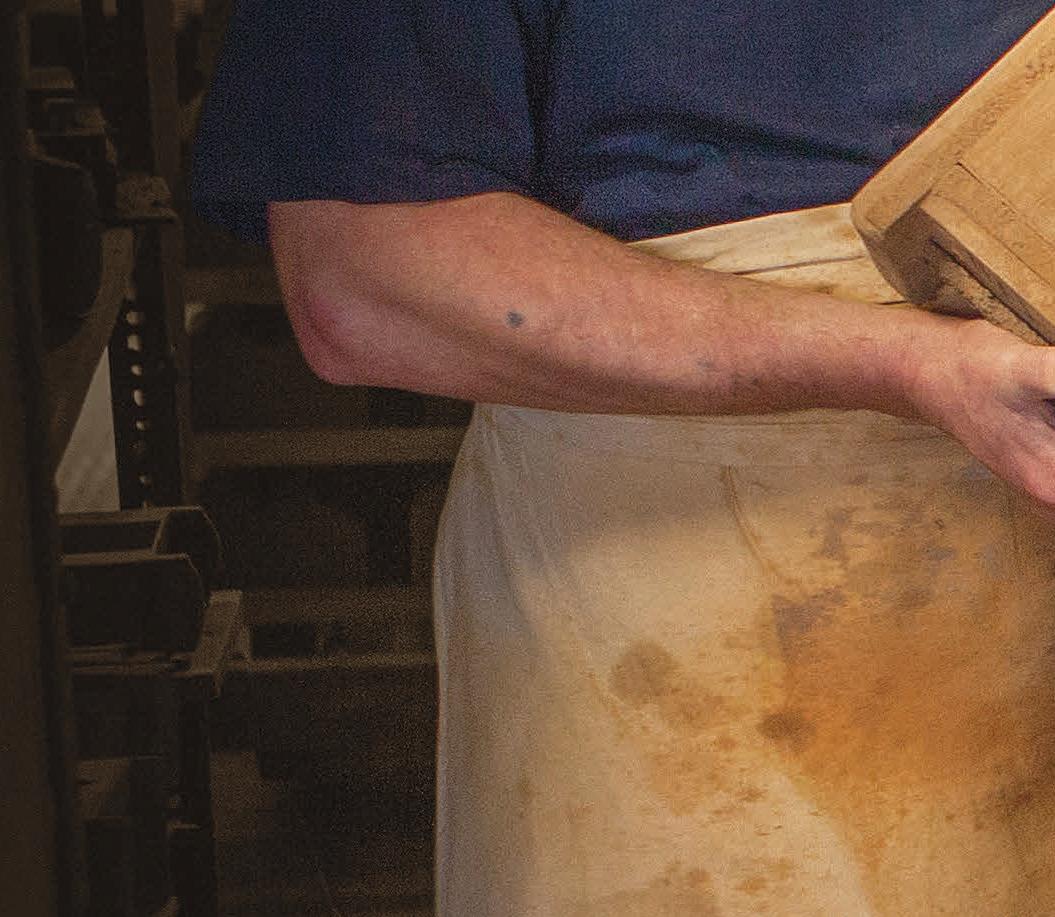


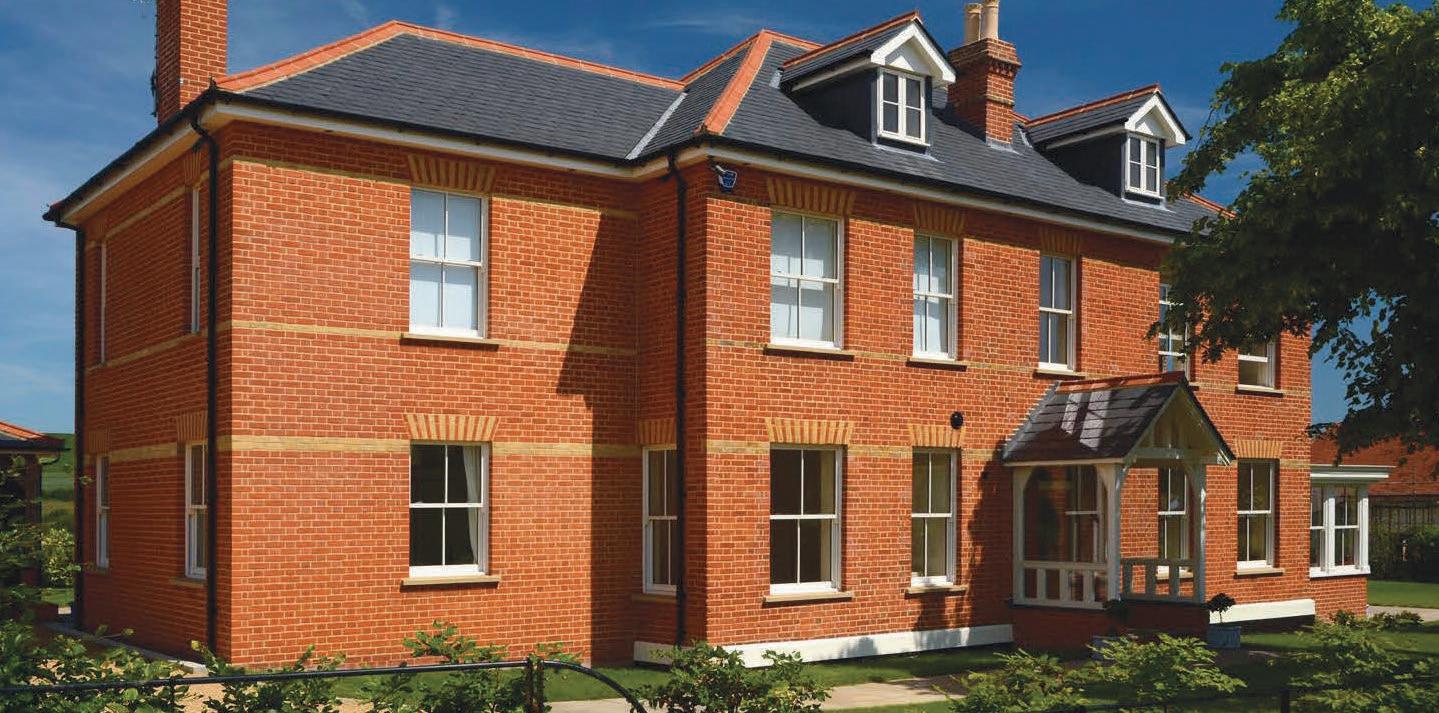
















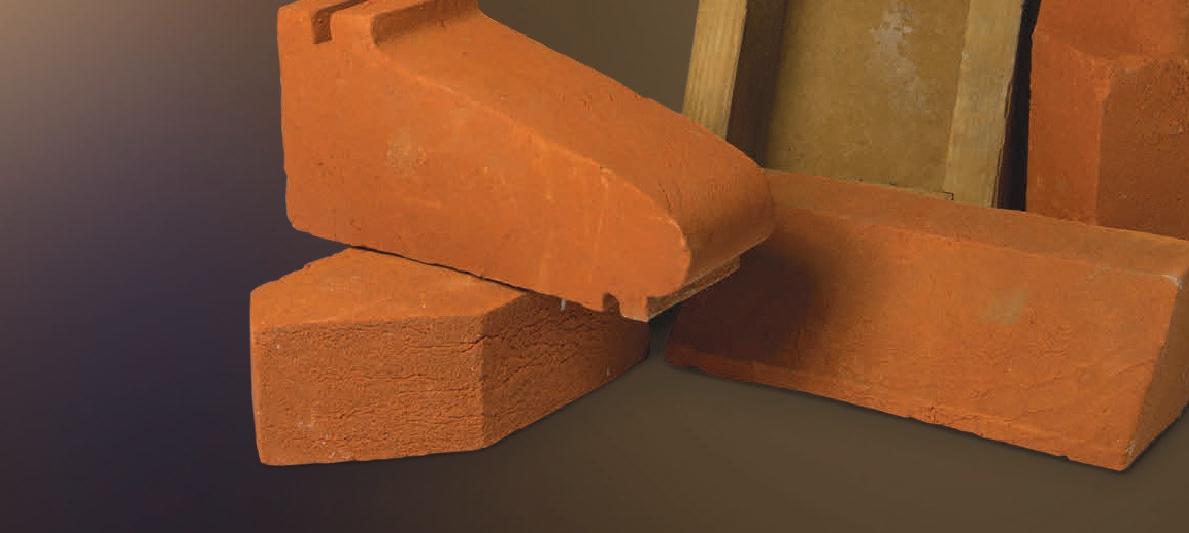

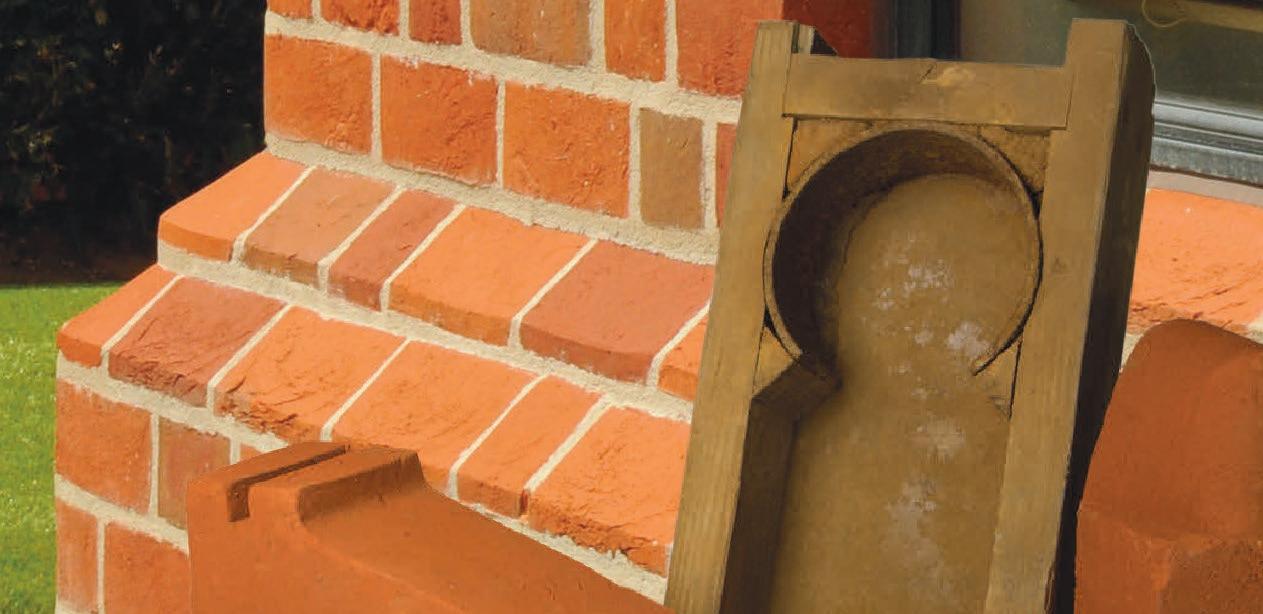
Nestled in a quiet, residential area of London’s sought-after East Dulwich is the award-winning Hindman’s Yard. Previously frequented by artists and craftsmen, the former industrial yard is now home to four newly built family homes of cutting edge design.
To conserve the rich industrial history of the site, the material palette for the redeveloped yard was carefully considered by architects, Foster Lomas. A new brick cladding by Wienerberger was chosen to contrast with the existing untouched perimeter walls and the surrounding urban dwellings of industrial red and yellow London brick stock houses with rough garden walls.
Canterbury handmade clay plain tiles from leading roof systems manufacturer, Marley Eternit have been used to create an authentic roof for a new build historic-style cottage in the Denham Conservation area.
The self build project, in the picturesque old English village of Denham, had to adhere to strict planning guidelines for roof height and use of materials due to the number of listed buildings along the same road. The homeowner consulted independent roofing merchant Skyline Roofing Centres, who recommended the Canterbury clay tiles in Loxleigh to give a premium rustic aesthetic and complement the cottage’s Welsh oak timber frame.
The homeowner explains: “Denham village dates back to the Doomsday Book and has 46 listed buildings, the majority of which are along Village Road where our new house has been built. These historic properties are largely vernacular with a mix of brick and timber frames and many of them have handmade clay tiles on the roof.
“We chose the Marley Eternit handmade tiles because they achieved the traditional, heritage look demanded by local planning and blended in well with the rafters and open eaves on the roof. They also complemented the copper gutters and downpipes, which needed to fit with planning requirements as well.
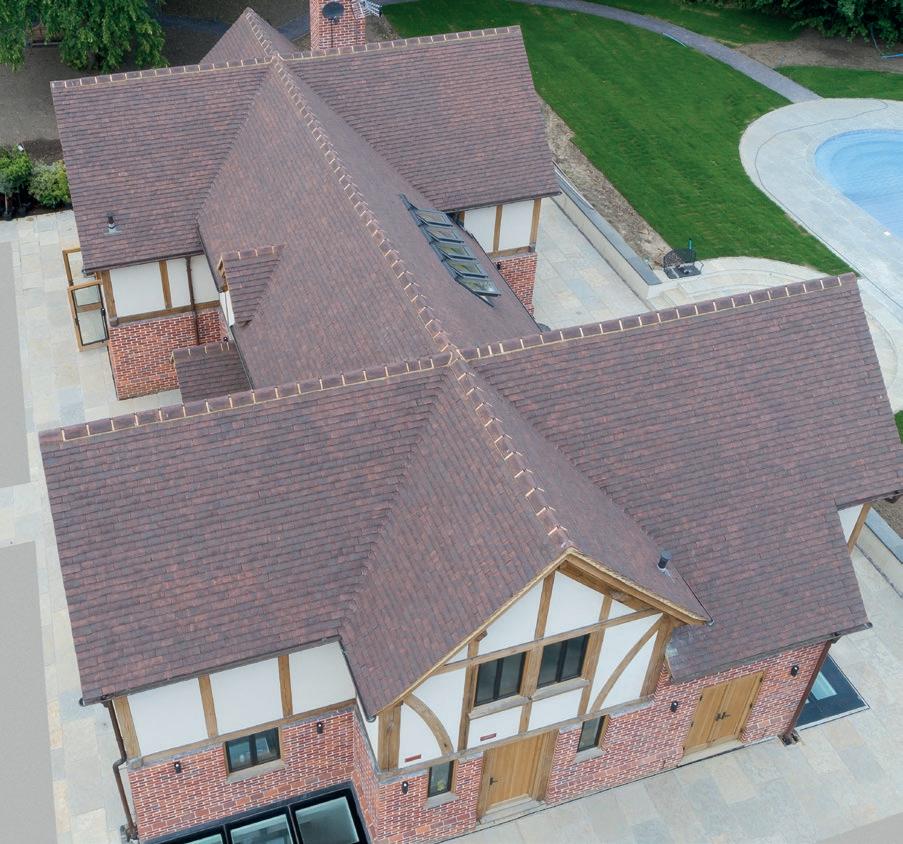
“We have been aspiring to build our own home for over five years, so we had a clear image of what we wanted it to look like and had even built a model of it. The handmade tiles have helped us to achieve our dream picturesque cottage, which sits perfectly in this idyllic village and is a welcome break from the busy city.”
Marley Eternit’s range of Canterbury tiles are handmade by skilled craftsmen, using locally sourced Etruria Marl, generally accepted to be the finest clay for strength and durability. The tiles are available in three colours; Chailey (orange), Loxleigh (antique) and Burford (brown) with their own handmade fittings range.
Marley Eternit– Enquiry 85
consistent colour, making them suited for modern architecture where a colour consistency is required.
Wienerberger – Enquiry 83
Two variations of Wienerberger’s Forum Smoked Prata facing brick were utilised: the first, a standard 215 x 102.5 x 65mm, to set out the module for the facades; the second, an identical solid brick, hand cut and laid on site. The bricks selected provide a subtle differentiation in texture and a softer, more

Imperial Bricks has entered a unique partnership with Limetec to create a Heritage hydraulic lime mortar range, available in ready mixed, 25kg dual-branded bags. The complementary product will be sold alongside Imperial’s wide range of handmade, wirecut and pressed bricks in builders’ merchants across the UK. Bulk bags and larger quantities requiring silos will be supplied directly by Limetec.
Seven varieties are available, including Natural, Bathstone, Cotswold and Traditional London, which is perfectly suited to London Yellow Stock bricks. The mortar is manufactured by Tarmac, a world-leader in sustainable building supplies.

Speaking about the partnership, Jason Hughes, Managing Director of Imperial Bricks said: “Handmade brick and hydraulic lime mortar together ensure an authentic solution for period property renovation, and work perfectly with new builds too. We worked closely with Limetec in developing the Heritage range, to suit our RMI builders and developers’ requirements for suitable regional variations to work with handmade bricks.
“Imperial offer expert advice on the potential combination of bricks and mortar, to match existing brickwork or for a particular regional look. Our ever-expanding range of bricks now has a mortar to suit any style, from traditional houses to more contemporary apartments and offices.”
Imperial Bricks – Enquiry 84
A new public space outside Chester Railway Station – marking a gateway to the city’s new £100m Central Business Quarter – features Wienerberger’s Gala Waterstruck clay pavers laid flexibly in a stretcher bond-laying pattern with stack bond detailing.High quality materials and building techniques have been used throughout, this can be noted in the use of Wienerberger’s Ashington Red Multi bricks and special shaped single cants and single cant return bricks, which offer durability, but have also been laid to create an intriguing aesthetic effect. Beautifully mixed brown multi Gala Waterstruck pavers add a contrasting visual.
Wienerberger – Enquiry 86
















THE LATEST FIGURES FROM ROSPA REPORTED AN 11 PER CENT DECREASE IN THE NUMBER OF CYCLISTS INVOLVED IN ROAD ACCIDENTS YEAR ON YEAR , BUT WITH 18,884 INCIDENTS TAKING PLACE (AND THAT’S JUST THOSE THAT ARE REPORTED), THERE’S STILL MUCH WORK TO DO TO IMPROVE THE SAFETY OF CYCLISTS ON UK ROADS.
ith motorists merging into the path of cyclists, and vice versa, as one of the most common causes of cyclist accidents, Charcon, the commercial hard landscaping division of Aggregate Industries, is helping a range of local authorities by offering solutions to aid the segregation of traffic and cyclists.
Charcon’s cyclist segregation solutions have already proved successful in London, on the Mayor’s flagship Cycle Superhighway 2 (CS2), where they are helping to reduce the number of accidents in the capital, as well as Bradford, Cambridge, Oxford, Bristol and Nottingham.

They include:
Featuring a half batter along the carriageway, City cycle kerb is capable of withstanding vehicular impact and a splay edge on the cycleway side, which significantly reduces the chance of cyclists catching a pedal. The system is installed on one side of the carriageway to safely segregate cyclists from passing traffic, even when on the blind side of a lorry or bus. Available in standard grey and Eco Countryside® finishes.

This single piece segregation unit replicates the aesthetics of natural granite whilst containing 82% recycled and reclaimed material content. It also offers a 33% carbon reduction in comparison to a natural granite alternative.
Developed
County Council, Cycle Kerb is produced in a standard concrete finish. The angled profile to the top face of the kerb provides both a distinct visual and tactile division between the carriageway and cycle lane. Available in standard grey and Eco Countryside finishes.

Mike Davies, Sector Marketing Manager for Charcon, comments: “The growth of cycleway infrastructure throughout the country means that the appetite for segregation kerb solutions is significant.
“Since the Eco Countryside Cycle Kerb Segregation System was installed in London, the number of accidents has been reduced and we’re now working with a
number of other councils to aid safe cycling nationwide.
“Cycle Kerb is a one piece concrete segregation system, which means much of the work can be done off site, speeding up construction, reducing the impact on road users and offering good value for money. The all-in-one unit also looks good and proves to be robust so the maintenance risks are low.”
For full information about Charcon’s cycle kerb solutions, including technical data sheets, or to view the full Charcon range of products, visit charcon.com. For technical support, call 01335 372 222 or email landscaping@aggregate.com.
Charcon – Enquiry 88
Marshalls is the UK’s leading supplier of hard landscaping products and has been supplying superior British natural stone and innovative concrete products since the 1890s. www.marshalls.co.uk


DURING RECENT YEARS, IMPROPER PRACTICE IN LARGE ORGANISATION’S SUPPLY CHAINS HAVE BEEN BROUGHT TO LIGHT IN THE MEDIA, WITH MANY BIG BRANDS BEING PUT IN THE SPOTLIGHT. ETHICAL SOURCING IS AN ISSUE AFFECTING MANY INDUSTRIES TODAY, AND IS NOT GOING AWAY ANY TIME SOON.
ssues including slave and child labour have traditionally marred the stone industry’s reputation, but a positive move towards transparent supply chains has been a sea change of late. However, sourcing in the stone industry is still a difficult area in which to clearly identify transparency in supply chains across the world.
Marshalls has acknowledged the industry’s need for an all-encompassing structure, which highlights potential issues when it comes to stone sourcing in a number of well-known countries, and brought varying measures together in the Ethical Risk Index (ERI).
The ERI uses a bespoke, independently audited scoring framework and gives an insight into the ethical challenges facing stone procurers to allow for more informed decisionmaking. It scores its own commercial stone portfolio against the industry ‘cluster’ for the corresponding origin of the stone in terms of ethical sourcing for that particular location.
The ERI has been developed in conjunction with Stirling Smith, an independent consultant who specialises in ethical trade and human rights at work.

He said: “The ERI is a huge step forward in transparency. Marshalls was the first company in the stone sector to join the Ethical Trading Initiative and has been a leader for more than a decade. The Ethical Risk Index will enable customers to see what kind of problems might exist in a particular country, and whether a supplier is better or worse than the average in that country.”
The ERI score is presented on two levels, a detailed breakdown across 10 assessment criteria, with a simple rating system derived from the average score. The measures are:
Slavery Act Awareness
The detailed scoring breakdown of each of the 10 measures not only illustrates how Marshalls score against the 10 criteria, but also against the score of the industry cluster – where other UK stone distributors draw from. The basic score consists of a simple visual rating, enabling a very quick and easily understood comparator.
Marshalls is trying to present more of the real picture to customers. The Ethical Risk Index can enable customers to see what kind of problems might exist in a particular country, and whether a supplier is better or worse than the average in that country. Ethical trade is only going to be successful when consumers are better informed, and the Ethical Risk Index is an important step in educating customers.

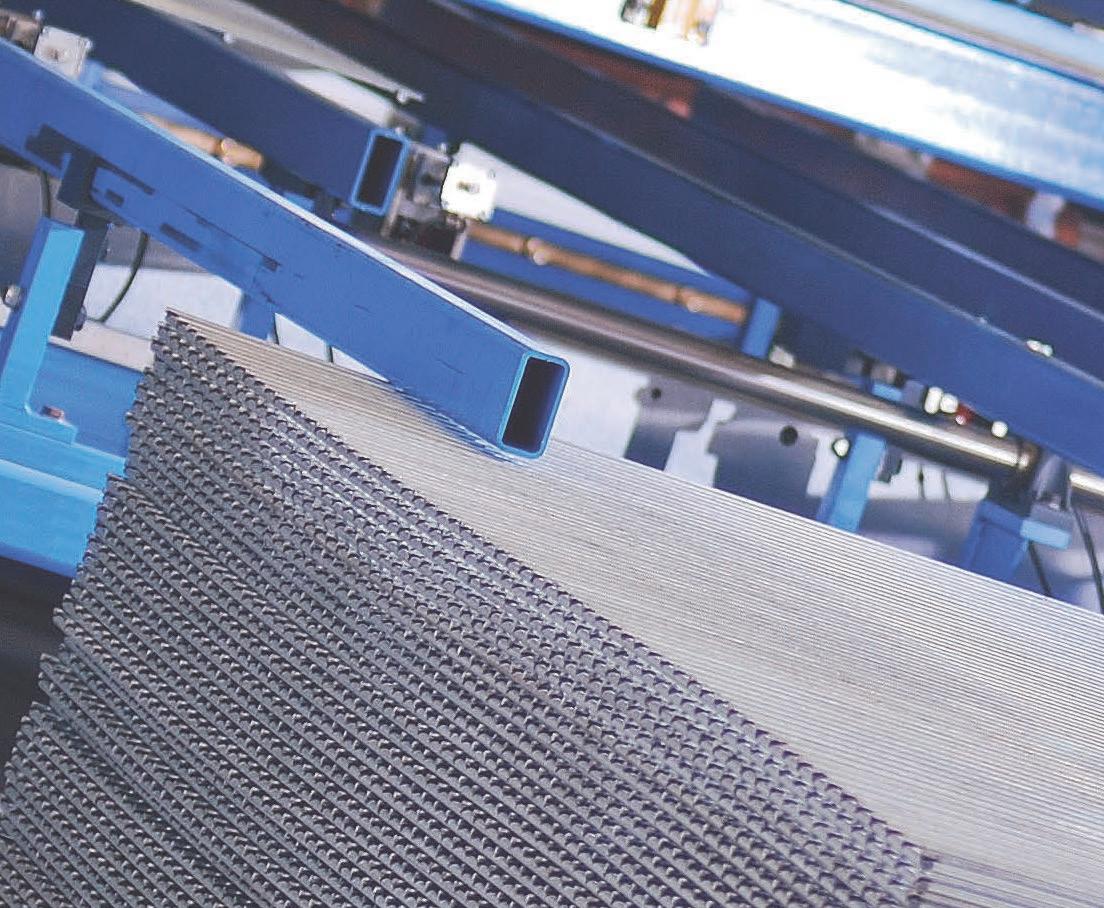
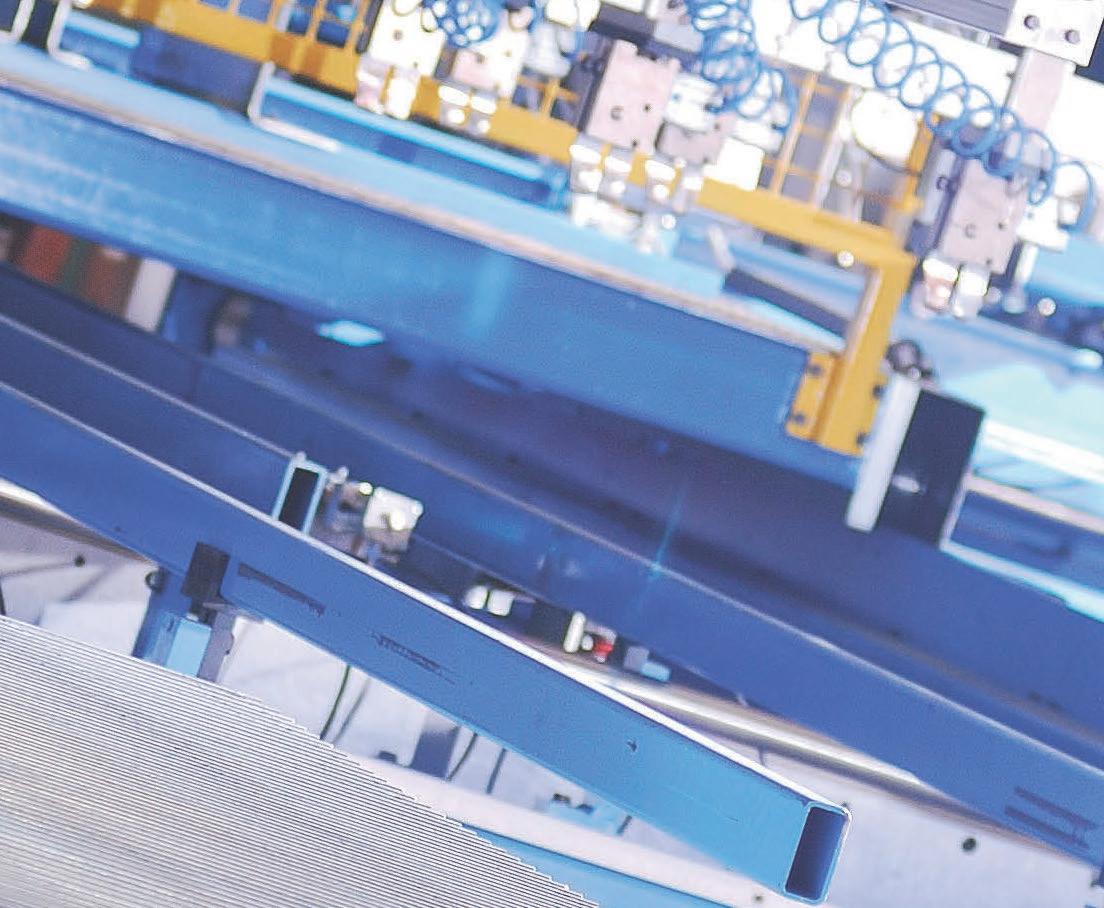



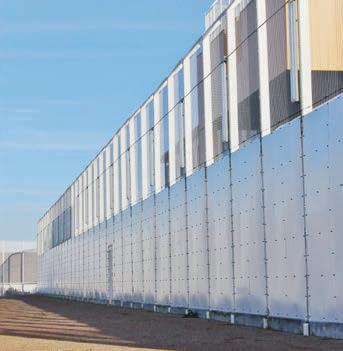

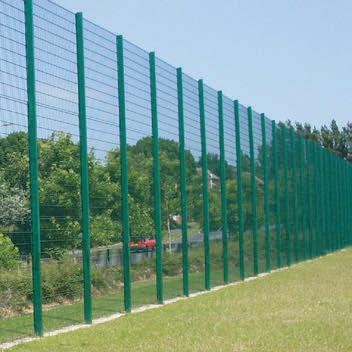

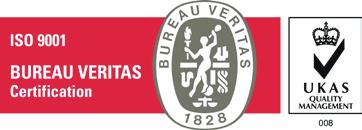



Any fencing project is a significant investment and the prospect of having to replace it after only a few years is driving more and more specifiers to insist that all new timber fencing is protected with a Postsaver ground line barrier sleeve. With growing concerns over the long term effectiveness of the current environmentally friendly wood preservatives, adding Postsaver to a specification gives the peace of mind of knowing that the new fence will last in excess of 20 years. Postsaver sleeves have been in production since 1994 and are proven to protect this vulnerable part of the post from ground rot. The sleeves combine an inner, meltable, bitumen sealant with a tough, polythene outer that is shrunk onto your fence posts.
Townscape – Enquiry 93
Grasscrete; roadside verge
Grasscrete; water attenuation
Grasscrete; fire access
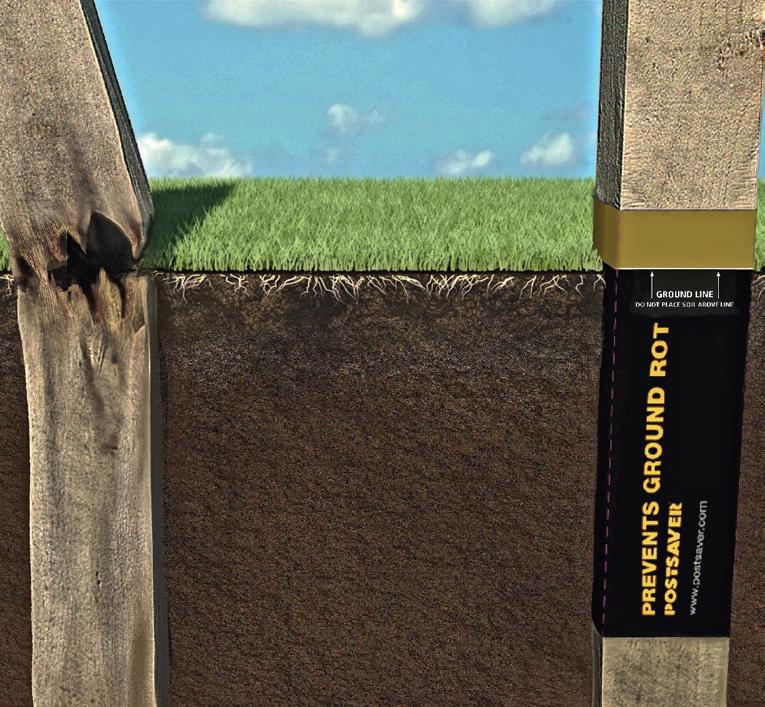

Grassblock; off road parking Betoconcept; earth plantableretaining walls
Grasscrete; roadside parking







Tasked with designing a steel edging product for use in hard landscaping projects that was quick and easy to install onto a variety of bases including hardcore, soil and concrete, EverEdge has developed EverEdge Halestem.



Tough, durable, flexible and simple to use, EverEdge Halestem is an L-shaped, high tensile, galvanised steel edge. It is manufactured from 2.0mm thick steel with a rolled top edge which gives strength and safety. The rolled top gives the edging a 6.0mm thick bead which allows for a smart, tidy finish, especially when the edging is being used to differentiate between two surfaces.



Since its launch, it has now been used in playgrounds, in new residential and commercial groundworks, as well as in private and public parks. It has a simple joining mechanism and can be fixed into the ground using either 200mm long drive screws or, if being fitted into concrete, with 50mm long concrete bolts.
EverEdge – Enquiry 95
Grass Concrete Limited Duncan House, 142 Thornes Lane, Thornes, Wakefield, West Yorkshire WF2 7RE England
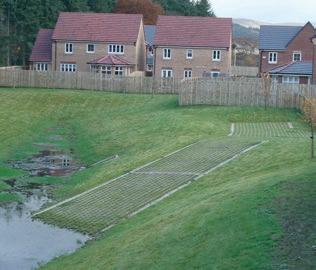


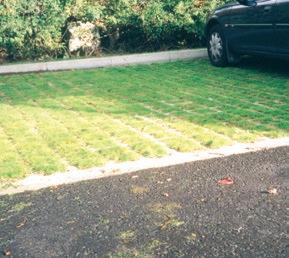
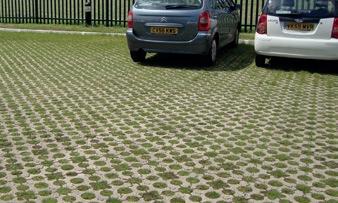


Tel: +44(0)1924 379443 Fax: +44(0)1924 290289
















Grass Concrete Limited is a world leader in the development and supply of ‘green’ construction solutions. Expert environmental systems for over 45 years, we are still committed to our environment and the creation of greenspace. www.grasscrete.com


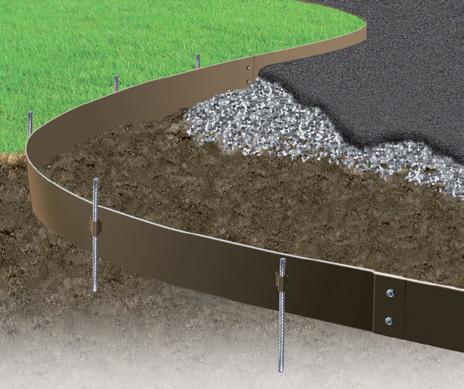




SureSet are excited to boost their ever-expanding commercial paving product range with new FlexiSet®. Made from 50% recycled rubber and 50% 6mm natural aggregate and resin, lightweight and flexible, FlexiSet is ideal for woodland trails, jogging paths, pedestrian areas, cycle tracks, equestrian centres, drainage channels, golf course pathways, pool surrounds, roof gardens, tree pits and boat decks.
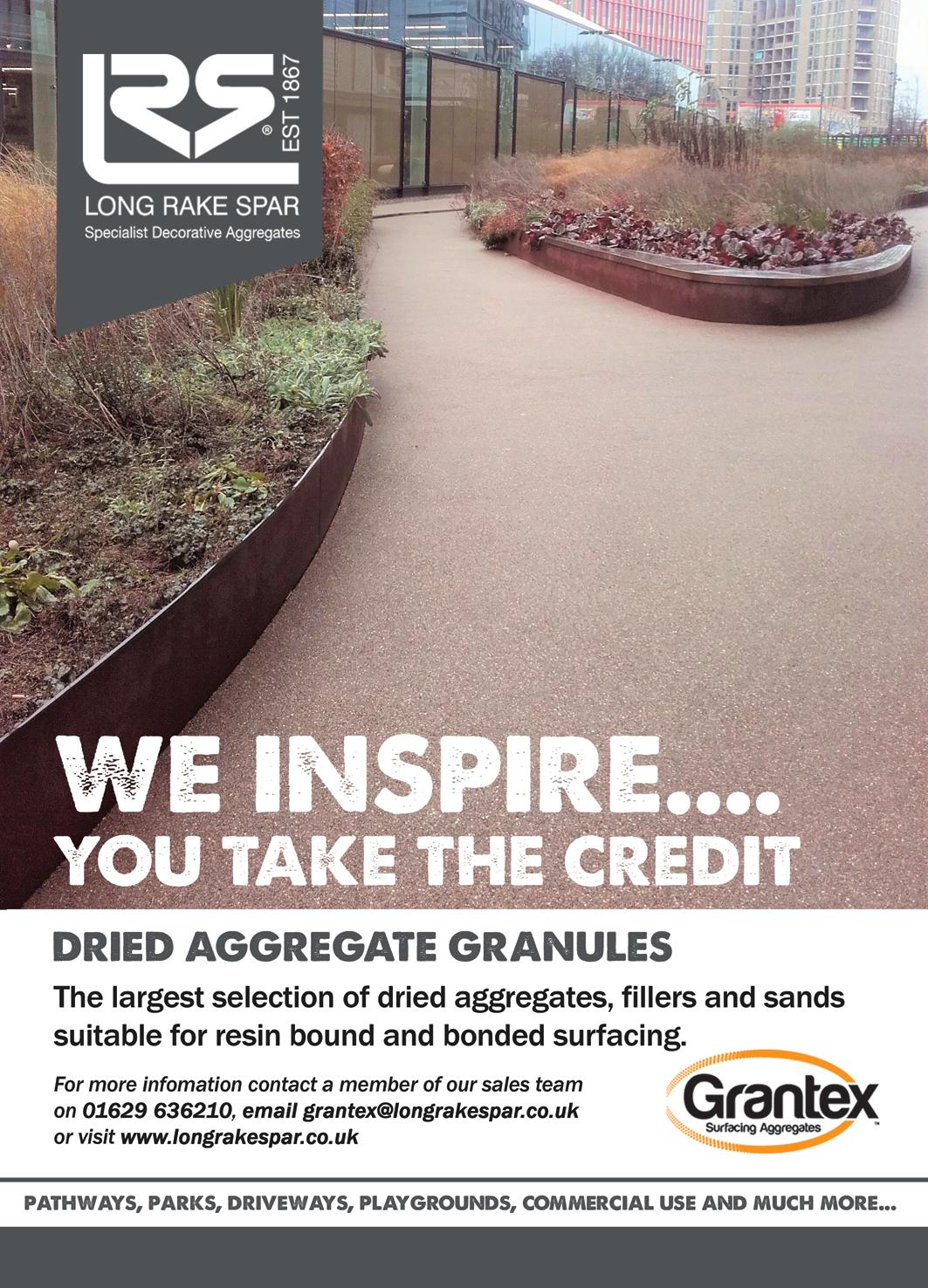
FlexiSet is made from shredded bus and truck tyres so the recycled rubber itself is black, but by adding natural aggregate to the mix SureSet are able to bring a subtle colour to the surface. A combination of the absorption and flexible properties of recycled rubber and the strength and durability of natural aggregate, bound together with quality resin, creates an external surface suitable for pedestrian use.
SureSet permeable paving have been manufacturing and installing high quality resin bound paving since 1997. Offering an 18-year guarantee, SureSet work with both residential and commercial customers across the UK and overseas.



For more information about SureSet resin bound paving please visit www.sureset.co.uk, call 0800 612 2083 or email contact@sureset.co.uk.




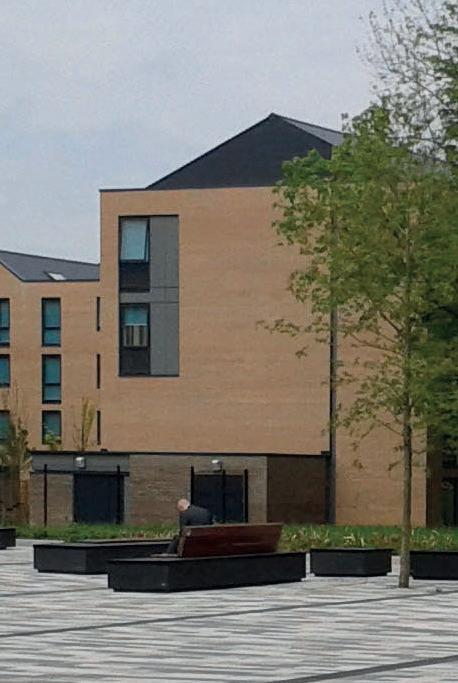



Paul Groves takes a look at this month’s product news
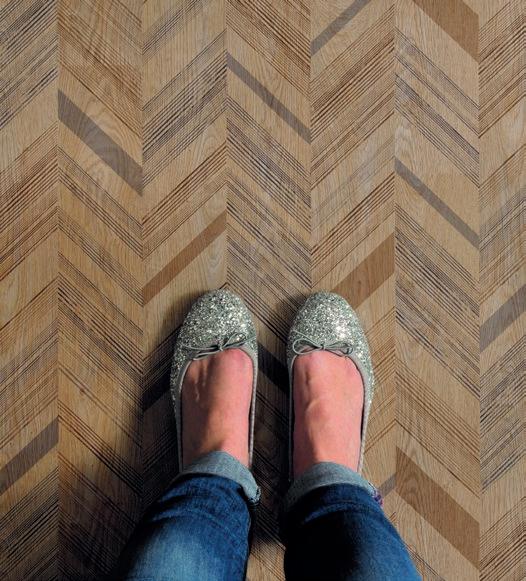

ARCHITECTS AND SPECIFIERS ARE INCREASINGLY WORKING WITH PRODUCT MANUFACTURERS TO FIND INNOVATIVE SOLUTIONS TO DESIGN ISSUES. THIS APPROACH STRETCHES RIGHT ACROSS THE PRODUCT PORTFOLIO.
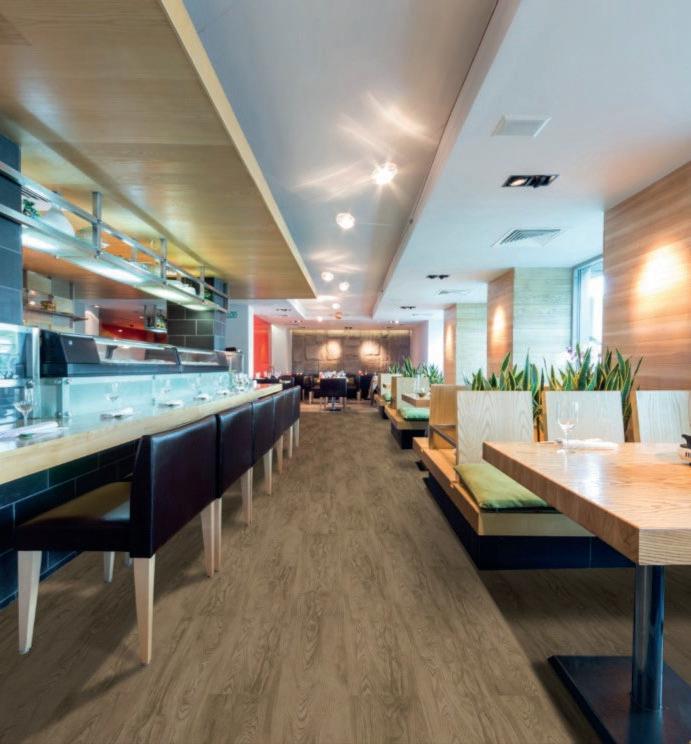
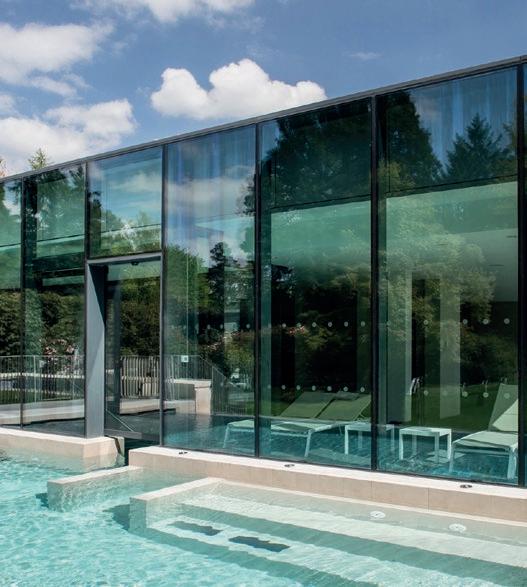
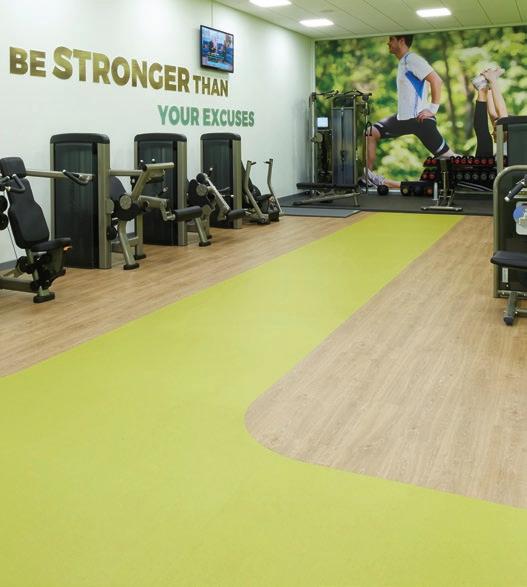
The new UCL Bartlett School of Architecture features a number of communal tea points and break-out areas for students and lecturers.
A central feature to these areas are GEC Anderson purpose-made stainless steel worktops with integral sinks and wet zones.
Set within, neutral, birch ply cabinetry, the brushed satin stainless steel worktops provide a practical, attractive and highly durable sink / worktop solution. Stainless steel splashbacks were also included.
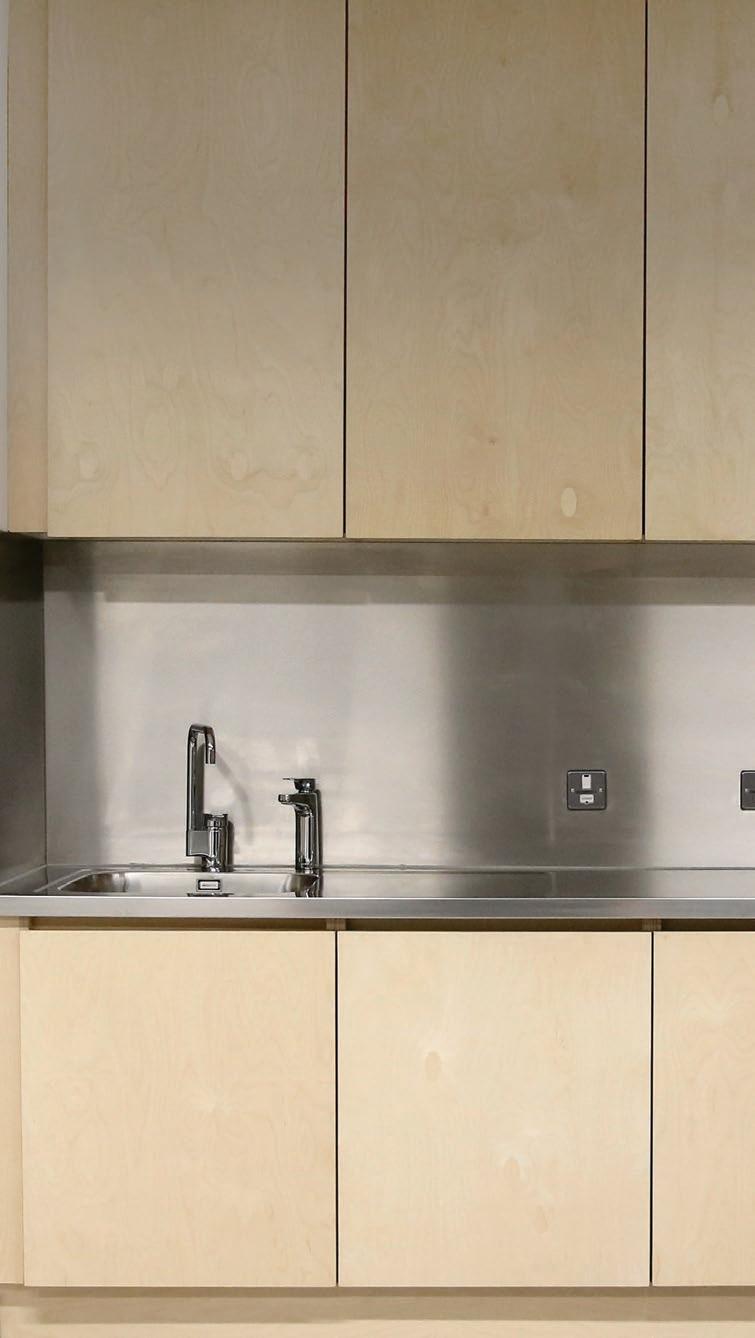
Architects, Hawkins Brown, specified a total of thirteen GEC Anderson stainless steel worktops, of varying sizes and configurations, on six levels of the building that is also known as Wates House.
The main contract was carried out by Gilbert Ash with M & E provided by Vaughan Engineering Services. Edge profiles, sink sizes, taphole requirements and drainer details were precisely specified by the Architects.
GEC Anderson were required to liaise with site for final dimensions, to enable production of the made to measure stainless steel worktops within the required timescale and to the prescribed specification.

Martin Tye, Managing Director for GEC Anderson comments: “This was a really prestigious project for GEC Anderson.
“To be specified for the tea points provides us with a tremendous opportunity to show, first hand, the versatility and suitability of our product for use in this kind of environment.
“This kind of installation can only result from a clear design vision, combined with the desire to provide, really, the best and most practical solution possible for the end user.”
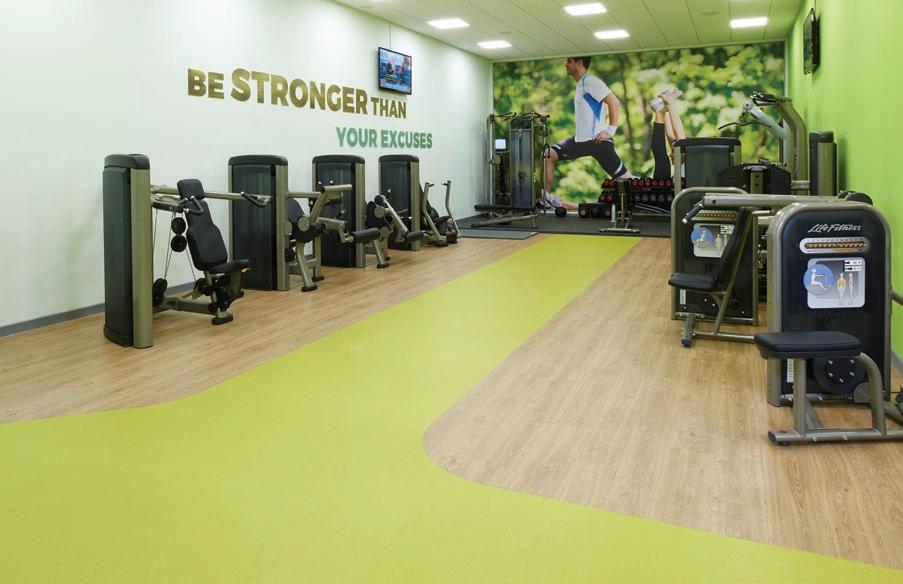
High performance commercial sheet vinyl flooring from Polyflor’s Expona Flow PUR collection was recently installed in a new gym area at Shrewsbury Sports Village in Shropshire. The 220m² of Expona Flow PUR flooring throughout the space for Shropshire Community Leisure Trust Ltd. This heterogeneous vinyl flooring was used for the areas surrounding cardio and resistance equipment, the free weight area and walkways. Two designs from the Expona Flow range were selected to be installed alongside each other - English Oak from the Wood collection and Meadow from the Cosmos collection.
Polyflor – Enquiry 102

The flagship £7m distribution centre for Trilanco has benefited from a fenestration package from Senior Architectural Systems. A key feature of the new building is the glazed atrium that creates a highly visible and welcoming entrance to the reception area. Manufactured and installed by Aire Valley Architectural Systems, the slim sightlines of Senior’s thermally-efficient SF52 aluminium curtain walling have helped to maximise the flow of natural light. The fenestration package also includes Senior’s SPW600e aluminium windows and Senior’s SPW501 aluminium doors, which are ideally suited for high traffic commercial applications.
Senior Architectural Systems – Enquiry 100
UK Construction Week is launching free one hour CPD-certified sessions - taking place from 10 – 12 October at the Birmingham NEC – to address the specification and use of products from the viewpoint of safety, quality and fire prevention in buildings. These topics have been under intense public scrutiny at a national level, and whilst Grenfell will change the construction industry forever, companies must come to terms with the fact that ‘doing enough’ is no longer good enough. For more information and registration visit www.ukconstructionweek.com or contact info@ukconstructionweek.com.

UKCW – Enquiry 101

A new high class performance VOC membrane Protech VOC Flex has been launched by the A. Proctor Group as part of its range of ground gas protection products.
Protech VOC Flex is a multi-layer flexible reinforced VOC Hydrocarbon/ Chemical Barrier suitable for use on brownfield sites that require protection from dangerous contaminants such as hydrocarbons.

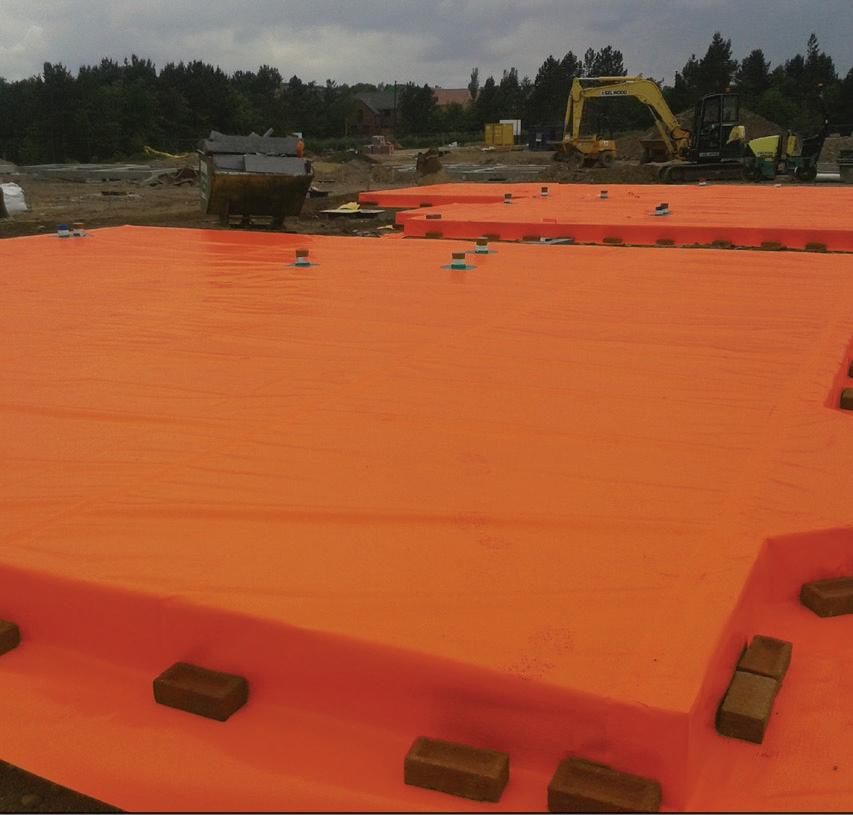
Key guidance, standards and codes of practice relating to protection and best practice when building on contaminated land is given in CIRIA C748 and BS8485:2015.
Protech VOC Flex has been extensively tested by an independent testing authority and fully complies with the requirements of BS8485:2015 where methane permeability must be <40ml/ m2/day. Protech VOC Flex was tested against several additional chemicals over and above the nine listed.
A. Proctor Group – Enquiry 103
Architects and designers working on BIM projects can now benefit from information on fastening solutions for the building envelope with ease, thanks to the ready-touse structured data on the most widely used roofing and cladding fasteners now available from SFS intec. The structured product data published exclusively by SFS intec, the world’s leading fastener manufacturer, is available to download at www.sfsintec.co.uk and is the first stage of the company’s initiative to provide a comprehensive library of product information to support BIM Level 2. It represents another dimension to SFS intec’s market-leading support for specifiers and contractors which already includes easy to reach, UK-based Technical and Specification Teams offering ondemand expertise to help achieve the highest performing building envelopes.
SFS Intec – Enquiry 104
As a minimum VOC membranes must be tested against the nine chemicals for vapour permeability (ISO 15105-2) and after immersion (EN14414). Protech VOC Flex was tested against several additional chemicals over and above the nine listed.
The nine chemicals included are: benzene, toluene, ethyl benzene, m.p xylene, hexane, vinyl chloride, tetrachloroethene (PCE), trichlorethene TCE, and naphthalene.
Formula Student is the global competition amongst University teams to design, engineer, build and operate a single seater racing car as an integrated part of their engineering and electronics courses. Managed in the UK by the Institute of Mechanical Engineers, the annual Grand Prix event is held at Silverstone and this year attracted more than 80 University teams from more than 20 countries worldwide, including Saudi Arabia, Ecuador, Pakistan and Egypt and, for the first time, Mexico. Makita UK, together with MTS Power Tools of Northampton, set up a ‘Power Tool Centre’ positioned at the heart of the teams’ pit garages to provide a comprehensive inventory of power tools and accessories to assist the teams with their final preparation. Some had to carry out modifications required by the scrutineers who are responsible for making certain that all the vehicles meet the regulations and comply with the stringent safety rules.


SUSTAINABLE, ECO-FRIENDLY
Plaswood is strong, durable, waterproof, maintenance free, versatile and 100% recyclable - it sounds almost too good to be true. Made in the UK from 100% recycled plastic, the product supports the circular economy and is not a wood composite like many other plastic wood products on the market.
Plaswood’s roots date back to the 1980’s. Today it is manufactured by RPC bpi recycled products, Europe’s largest recycler of waste plastic, at its dedicated factory in Dumfries, Scotland.
The company boasts an annual recycling capacity in excess of 100,000 tonnes of waste, mainly from the agricultural sector’s waste farm bale plastic. Today Plaswood is a leading brand producing Plaswood lumber, construction materials and street furnitureproviding structural and practical solutions and products for wetlands, waterways,
parks, gardens, towns, city centres, leisure centres, schools and playgrounds. In fact, anywhere where environments are exposed to water and/or the elements.
Mike Baxter, External Affairs Director, RPC bpi recycled products explains “Demand for Plaswood has hit an all-time high, especially in the outdoor construction and marine sectors where we serve a broad range of businesses with the successful construction of boardwalks and coastal paths. Plaswood’s long life qualities are the key ingredient for the success of many constructions because it doesn’t wear, rust or degrade with age but adds real value over the life of the product. It has a clear edge over wooden structures particularly in relation to marine applications simply because it will not rot and requires no annual maintenance.”
Although robust, Plaswood is flexible in the sense it can be formed into virtually any shape and is versatile as it can be used
alongside steel and concrete too. Its strength comes from its construction from technically superior waste agricultural plastics. The high-performance product is non-absorbing and weatherproof, which makes it more sustainable and cost-effective than traditional building materials. Its eco-friendly credentials are enhanced as it doesn’t require painting or preservation once fitted, and after usage it can be fully recycled for further environmental consideration. Plaswood is truly a closed loop product for the 21st century.
Plaswood – Enquiry 106
Leading manufacturer of passive fire protection solutions, Promat UK, is providing architects, clients and contractors with a 360 degree ‘wheel of assurance’ for fire rated interior glazing through its complete glazing system, Promat SYSTEMGLAS®, to offer assured fire protection for up to 120 minutes.With SYSTEMGLAS, Promat is unique in the market for being able to supply a glazing system of this kind, designed to offer excellent aesthetic potential thanks to the availability of butt-joints, which is checked for quality and inspected by fire safety experts at every stage.

SYSTEMGLAS utilises Promat’s comprehensive fire glass product range, which is suitable for all building applications with fire ratings of between 30 and 120 minutes.
Promat – Enquiry 107
In today’s brand-heavy world, contractors use site hoardings as advertising or branding billboards to project the best possible public image; Norbord’s SterlingOSB SiteCoat has been designed for this specific application. “Bare” SterlingOSB has long been the preferred material for hoarding. Now, Norbord offers SterlingOSB SiteCoat which is factorycoated; the surface is filled, smoothed and primed on one side to make it ready for painting or applying graphics. The primer comes in a choice of colours, and adds a smarter and more professional finish to building sites. SterlingOSB SiteCoat, which is easily fixed using standard woodworking methods, is made from square-edged, moisture resistant SterlingOSB3 with a nonsolvent coating applied.

Norbord – Enquiry 108
Sandtex Trade brings colour and protection outdoors for trim and masonry paint projects, with the shades available featured in the Crown Trade colour fan deck, which places them in colour families for easy reference, enabling specifiers to see the options at a glance. Further advice can also be gained by using the Crown MyRoomPainter® app which is designed to enable property professionals to offer instant schemes to show how any palette will look in situ. Specifiers can also tap into colour scheming expertise for outdoor projects, using the Crown Paints Colour Services Team.
Sandtex Trade – Enquiry 109

SterlingOSB SiteCoat for easy-to-brand site hoarding
Road and Roof Construction Company (RRCC), a prime contractor for US Army Corps of Engineers in Afghanistan, has recently specified P C Henderson’s Sterling 8000 industrial sliding door hardware for the repair of an aircraft hangar at Kandahar International Airport, Afghanistan.

Serving as the country’s second largest international airport and home to one of its largest military bases (Kandahar Airfield) the airport is capable of housing up to 250 aircrafts at any one time. The project brief required repair and
NVB Architects worked closely with Spiller Architectural Ironmongery to specify P C Henderson’s Stainless Steel 301 sliding door hardware for a popular visitors’ centre based at Chesil Beach, Dorset. P C Henderson’s Stainless Steel 301 sliding door hardware was identified as the best solution to effectively move the external stainless steel and timber shutters covering each of the centre’s window and door openings. The shutters were a key part of the build as they ensure that the building is protected from winter storms, particularly as waves can quite often break over the roof of the building.
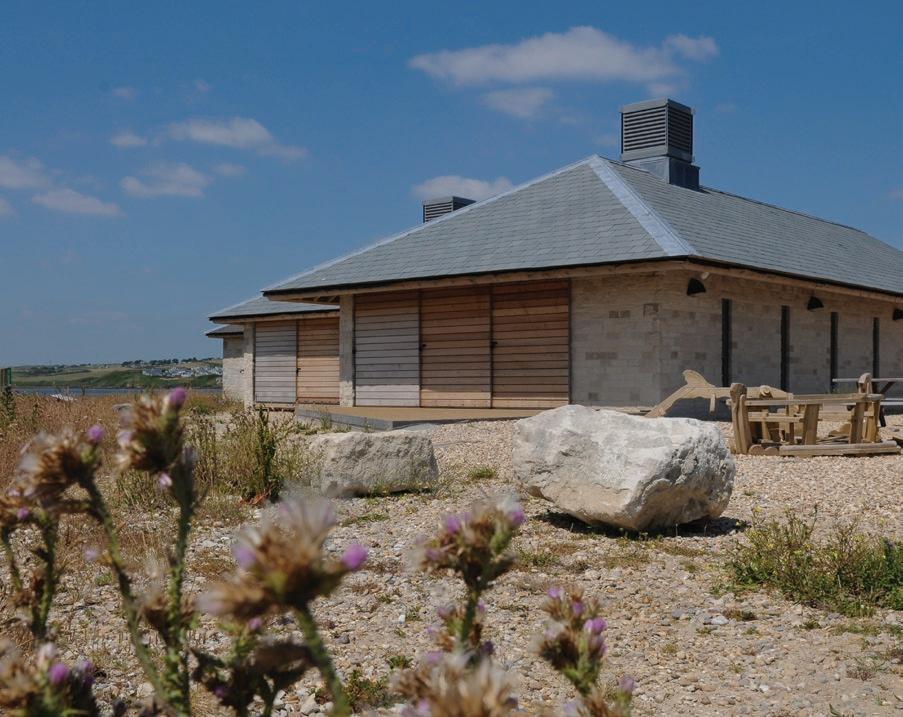 P C Henderson– Enquiry
P C Henderson– Enquiry
110
Recent contract gains for the Inverness based Cairngorm Group, manufacturers of high energy rated windows, are being supported with hardware supplied by Carl F Groupco. With a Scottish distribution centre located in Cumbernauld.David Dowling, Managing Director of Cairngorm Group said: “An ability to provide a PVCu alternative for timber windows, while maintaining aesthetics and functionality with PN reversible window gearing supplied by Carl F Groupco, was pivotal in Springfield’s decision to work with Cairngorm Group. The PN reversible hinge is particularly important due to Scottish Building Regulations.”
Carlrestoration of the door system at Hangar 530, bringing it back to its fully functioning condition. Hangar 530 is one of the busiest and largest hangars at the base and features a huge work shop with a total area of 2016m² for the repair of combat helicopters and aircraft.
In total, 16 Sterling 8000 products were used including 32 top guide rollers to cater for the eight leaves of the Hangar door. The requirements of the project demanded that the top guide rollers were horizontal, each with a single or double steel roller, of suitable diameter and thickness, for optimum performance under the designated load conditions. It was also important that the product had permanently lubricated bearings, was made out of stainless steel and could easily be removed for cleaning to keep the product in optimum condition.
After technical approval by US Army Corps of Engineers, it was recognised that Sterling 8000 met these project requirements exactly.
P C Henderson – Enquiry 111
IMPROVED sealing of windows is provided by ISO-BLOCO ONE foam tape available from leading supplier ISO-CHEMIE.
The multi-purpose foam tape enables installers to quickly and easily seal windows from inside the building during construction, avoiding the need to use time consuming and costly external access systems like scaffolding and ladders.
This can provide cost savings of up to 70% when compared to traditional three component systems - hiring access systems, with the associated health and safety issues, can add significantly to the overall cost of a new build or renovation project.
Moreover, because the foam sealant can be used in the wet and rain the installation of windows can be undertaken regardless of external weather conditions, avoiding time consuming and costly delays.

This can add-up to potential savings of hundreds of pounds per day, ISO CHEMIE estimates.
Self-adhesive ISO BLOCO ONE provides a highperformance seal for window and door joints up to 30mm wide and is impermeable to driving rain at a minimum of 1,000 Pa - 66% higher reliability than most conventional joint sealing tapes.
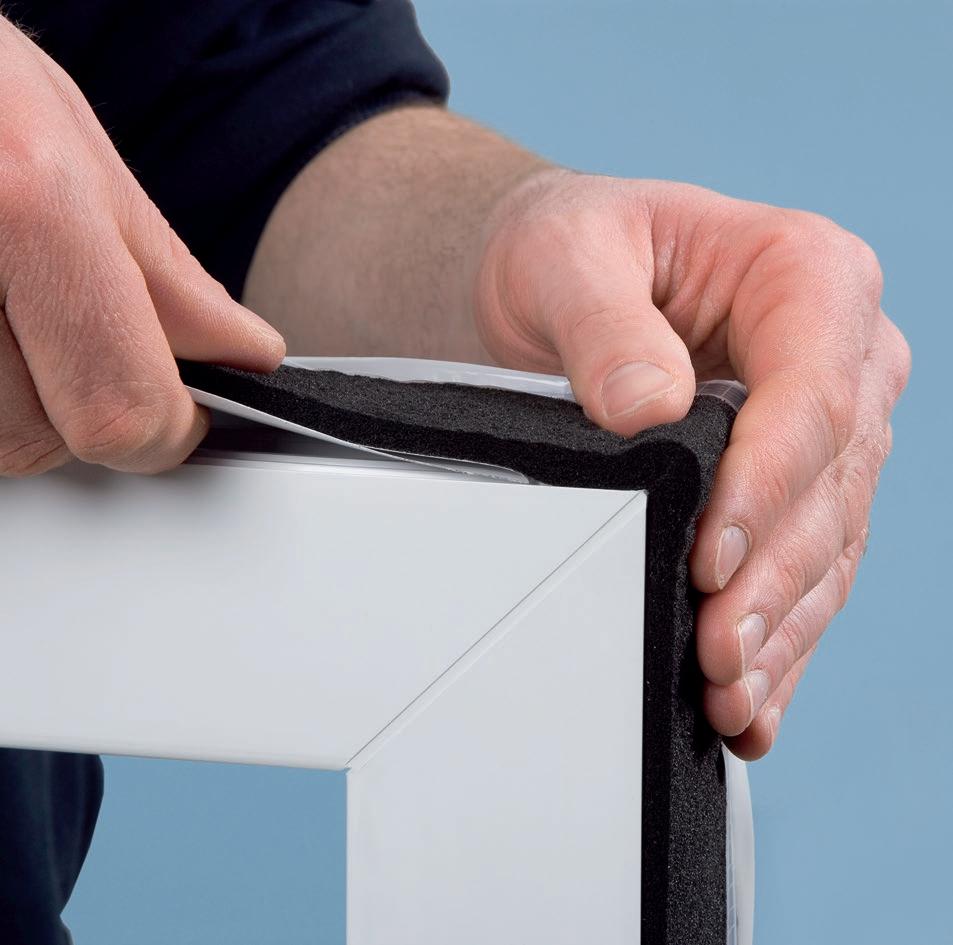
ISO CHEMIE – Enquiry 112
F Groupco – Enquiry 113
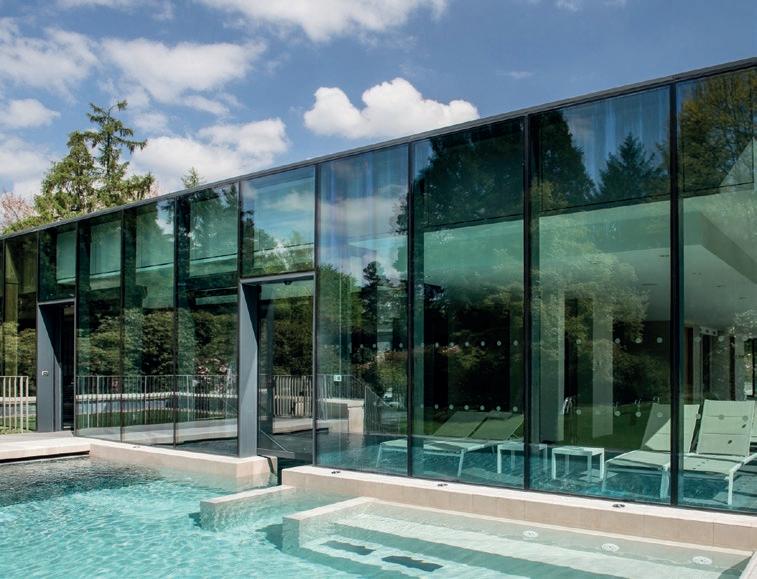
Rudding Park near Harrogate is one of the most highly regarded hotels in the UK, so when the hotel management decided to add a new luxury spa complex the emphasis was on creating a worldclass experience for visitors. The double-glazed sauna units incorporate Pilkington Suncool 66/33, a high performance solar control glass that helps to reduce transmission of energy from the sun to just 33 per cent, while allowing 66 per cent light transmission. This means that occupants can enjoy uninterrupted views of the grounds in a comfortable environment, whatever the season.
Pilkington – Enquiry 114

WHEN SPECIFYING FOR A PROJECT, PRODUCTS THAT SAVE TIME AND FACE ARE ALWAYS APPRECIATED.
OFFERING DESIGN FLEXIBILITY, EASE OF INSTALLATION AND ENABLING THE CREATION OF CE MARKED BONDED WATERPROOFING ASSEMBLIES, THE VERSATILE SCHLÜTER®-KERDI-BOARD IS THE ANSWER TO MANY AN ARCHITECT’S PRAYER.
irect from the UK leaders in solutions for the application of tile and stone, Schlüter®-KERDI-BOARD is the cement-free, multi-functional installation board. Providing a smooth substrate and enabling precise angling of corners, seven thickness options are available—ranging from 5–50mm. Whilst the boards at the thinner end of the spectrum are designed for use over existing substrates, latter thicknesses can be used as construction panels to create features such as shelves, partition walls and seats, allowing for unbridled freedom of design.
Schlüter®-KERDI-BOARD provides CE marked bonded waterproofing, with no need for additional finishing processes. Using the various sealing bands, adhesives and pre-cut corner parts available from the Schlüter®KERDI range, the seams between individual boards are quickly and robustly sealed,
creating a complete CE marked bonded waterproofing assembly upon which tiling can commence without delay.
To the benefit of trade relationships, the advantages of Schlüter®-KERDI-BOARD extend beyond design versatility and through into the process of construction. For contractors, a move to Schlüter®-KERDIBOARD represents a quicker and easier installation process, with time savings being made due to its light weight and ease of cutting.
Schlüter®-KERDI-BOARD makes for a considerably greener alternative to other options, such as plasterboard and cementfaced products: the foam core is thermally insulating, helping to conserve energy use and improve comfort, and the absence of a cementitious layer means that it costs less to transport and produces no dust when cut, making for healthier working conditions.
With Schlüter-Systems you’re in safe hands; for more information call 01530 813396, email pr@schluter.co.uk or visit www.kerdi-board.co.uk.
The Redring MS6 compact electric stored water heater has proved itself as a vital solution for Jamia Islamia Trust, providing the charity with an alternative to centralised water heating.

The innovative stored water heater has been installed in flats owned by the trust’s letting agency, providing an electric powered water supply to all tenants within the building and removing the possibility of unpaid gas bills with all appliances now running from an electricity meter.
Located in Coventry, West Midlands, the Jamia Islamia Trust is an international volunteer led organisation that helps house members of all communities in times of need. Within the letting agency there are seven flats, which are available to the public, the profits from which go towards funding the trust. One MS6 unit has also been installed in a kitchen at the trust.
Aqib Rehman, site manager at the Jamia Islamia Trust commented on the difference that the Redring installation made to the company’s operation: “We were faced with the problem of our tenants using both a gas and electricity supply. As a charity run organisation, it became challenging for us to process payments. By using the MS6 we can now
run everything via the electricity supply, which made the whole process more streamlined.
The MS6’s compact 6 litre design means that it is ideal for supplying a single basin in domestic bathrooms, kitchens and utility rooms, where under sink space is at a premium. The unit’s neat design does not affect performance, with the MS6’s Incoloy heating element and whirlflow water flow enabling fast heating and a controllable operating water temperature of up to 75 degrees Celsius.
Redring – Enquiry 116
A new solution is being brought to market to enable stylish options to support people as they begin to need additional care in daily life. Closomat, Britain’s brand leader in helpful toileting, can now offer a complete package to create a bathroom that can be easily and simply altered to accommodate assistive technology as the occupant requires. It can minimise- or eliminate- care support provision, optimising independence and dignity. The package can be accessed as a whole, or by individual components. The Closomat accessible bathroom focuses on the new look Vita range of wash & dry (bidet) toilets. A rail system can be added around the bathroom walls, onto which can be added, as required, a washbasin- static or height-adjustable, grab rails, support arms, changing bench and a shower seat.
Clos-o-Mat – Enquiry 117

Redring’s MS6 provides water heating solution for Jamia Islamia Trust
Archway Tower in Islington, London, has been transformed into luxury residential apartments, supported by Warmafloor’s high-performance UFH solutions. To optimise living space and minimise noise transfer, Warmafloor’s Acoustic Batten Floor system was used, delivering high standard sound insulation in compliance with Building Regulations Part E. Warmafloor’s INTELIQ smart control systems technology was also fitted. Able to interface with heat pumps, solar panels, energy exchangers and underfloor heating, INTELIQ optimises heat generation to minimise running costs.
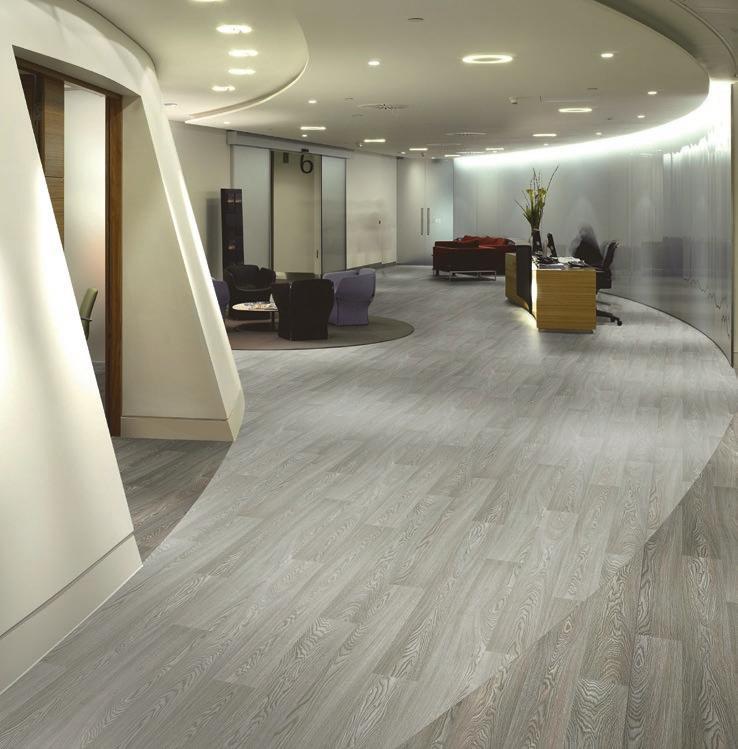
Warmafloor – Enquiry 118
Crown Paints has received top marks from a West Midlands-based university after transforming their Students’ Union café. The Pear Tree Café, in the heart of the University of Worcester’s St John’s Campus, has been given a new lease of life with a vibrant new colour palette. Contrasting greys and a teal colour have been used to refresh the space, which Joe Stock – Capital Projects Procurement Officer at the University of Worcester – says had become tired. Crown Trade Clean Extreme Scrubbable Matt has been used on the walls, with a teal colour being applied to the feature wall and a complimentary grey on the others, whilst the metal staircase was decorated with dark grey Crown Trade Fastflow Quick Dry Gloss.
Crown Paints – Enquiry 119
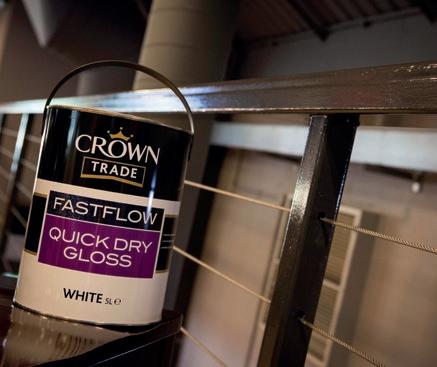
The International Design Awards (IDA) fundamentally exists to recognise and promote legendary design visionaries. It’s a set of ‘Design Oscars’ that truly celebrates the original and the best work in any given creative field Therefore, it’s no surprise that Gerflor’s new Taralay Impression vinyl floorcovering collection has scooped a bronze award in the prestigious IDA product category. International flooring specialist Gerflor have now unleashed their tantalising brandnew Taralay Impression ranges for 2017.The Taralay Impression range is a multi-purpose vinyl floorcovering available in 2m sheet format with a Group T wear rating. It’s ideal for a host of heavy traffic environments where R10 slip resistance is a requirement. The 2017 collection displays a wide palette of 21 designs and 83 colours.
Gerflor – Enquiry 120
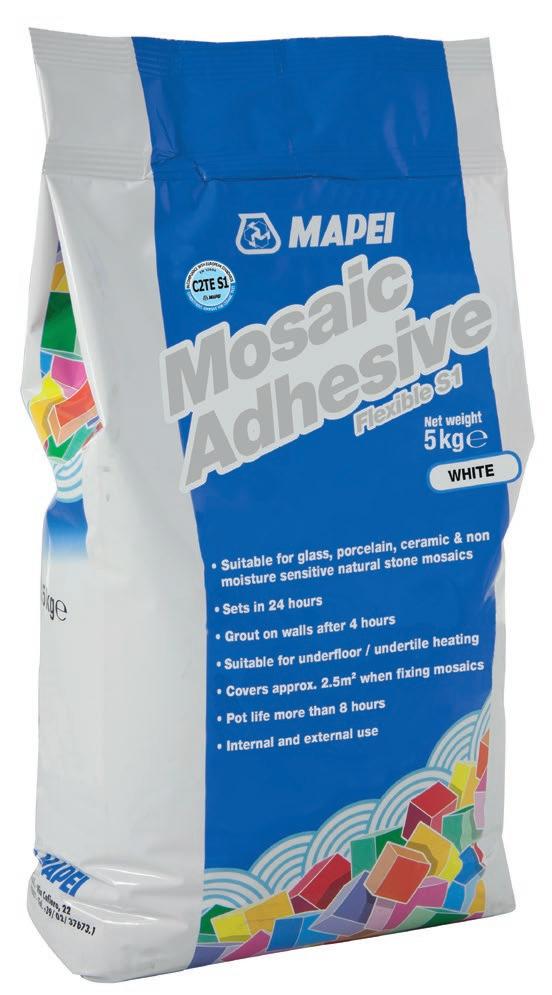
Mapei UK launch Mosaic Adhesive; manufactured at Mapei’s West Midlands UK factory, the professional white cement based adhesive is designed for interior and exterior installations of wall and floor, glass and ceramic mosaics.
Mosaic Adhesive has a high level of synthetic resin and special additives, as well as an extended open time and increased deformability. Additionally, as a result of being highly thixotropic Mosaic Adhesive has useful non slip properties when used on vertical surfaces.
Mapei manufactures over 60 products in the UK at their production facility in Halesowen, West Midlands for the ceramic, resilient and building industries. Mapei have 18 main research centers in 13 countries. 12% of the Group’s employees and 5% of annual turnover are invested into R&D. The R&D facilities work with the most sophisticated equipment available, collaborating with prestigious universities and scientific and industrial research institutes.
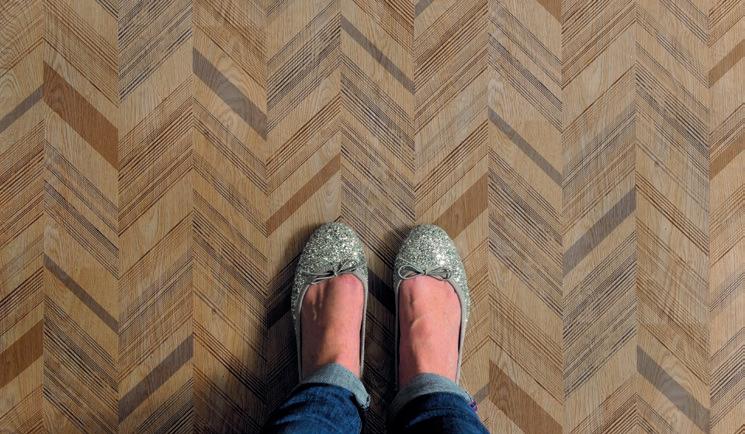

Vinyl flooring manufacturer Polyflor has added new wood effect designs to their relaunched Forest fx PUR flooring collection, incorporating the latest commercial interior trends into one of their most popular sheet vinyl ranges. The expanded 18 design heterogeneous collection features 9 exciting new shades, including two parquet effect designs for creating dramatic statement floors as well as a selection of contemporary grey-toned oaks and rustic wood designs which add variety to the collection. These on-trend authentic wood effects have been created by Polyflor’s design development team who incorporate intricate grain detail and natural tones into each floorcovering.
Polyflor – Enquiry 121
Jason Brunt, Ceramic Product Manager at Mapei UK commented: “At Mapei we pride ourselves on listening to the consumer market while working with all involved. Therefore, we design and develop products which benefit all that are fixing tiles, not just in the UK but Globally”.
Malmo™, the luxury vinyl flooring range available from IDS, can be specified with confidence for kitchens, bathrooms, offices, restaurants, hotels, retail outlets and a wide variety of other commercial and domestic applications, having been awarded R10 slip resistance. Malmo™ offers a stylish, high performance flooring material in ten woodgrain designs including classic oak and on-trend greys, in a matt finish that’s high performance and easy maintenance. The competitively priced range offers all ten designs in 2.5mm design options with a 0.55mm wear layer achieving a heavy commercial classification of 33.
Malmo – Enquiry 123
They also provide support to the Technical Services Department, solving the most complicated of problems, flanked by the quality control laboratories, present in all of the Group’s 73 production facilities.

www.mapei.co.uk info@mapei.co.uk 0121 508 6970
Mapei – Enquiry 122
AWARD-WINNING SMOKE VENTILATION CONTRACTOR, FIRE DESIGN SOLUTIONS (FDS), HAS BEEN APPOINTED TO PROVIDE ITS SYSTEMS FOR A SUBSTANTIAL NEW RESIDENTIAL DEVELOPMENT IN NINE ELMS, LONDON.

The Embassy Gardens project, which FDS was appointed to by the project’s M&E contractor, Cilantro Engineering, represents part of a wider regeneration programme in the area. The development includes 1,750 new homes, a 215,000 sq ft office building, stunning landscaped gardens, vibrant new bars and restaurants and 130,000 ft² of shopping space.
Phase two is being delivered by EcoWorld Ballymore and phase one, which is now complete and occupied, was delivered by Ballymore Group. The project will see FDS supply, install and commission its mechanical smoke ventilation system including its open protocol FireSmart control system and corridor environmental systems
Based on the building’s Fire Strategy and Computational Fluid Dynamics (CFD) modelling FDS will install six 0.6m2 mechanical smoke shafts in three of the block’s cores, connected to powered fans mounted at roof level.
This engineered approach, which is an alternative to Approved Document B (ADB) recommendations uses the superior efficiency of mechanical smoke ventilation systems, rather than passive, natural systems, to allow the use of shafts substantially smaller than the ADB-recommended 1.5m2, providing additional saleable space in the building.
In addition, FDS’ systems will enhance residents’ comfort. Its corridor environmental systems will operate day-to-day, making use
of the mechanical smoke ventilation system to automatically remove stale, warm air from common corridors, replacing it with fresh air from outside.
In the event of a fire the system will revert to fire-safety mode to remove smoke from the affected area.
Finally, the open-protocol FireSmart panel, being installed in the building’s reception area, will allow these systems to be controlled and monitored, while also producing in-depth status reports.
For more information on Fire Design Solutions visit: www.firedesignsolutions.com
To make an enquiry – Go online: www.enquire2.com Send a fax: 01952 234003 or post our: Free Reader
ECHOING THE LATEST TREND OF BIOPHILIC DESIGN, FORBO FLOORING SYSTEMS HAS EXPANDED ITS SOFTLY STRIATED TESSERA SEAGRASS CARPET TILE COLLECTION TO INCORPORATE A NEW RANGE OF NATURALLY INSPIRED COLOURWAYS. THE RESULT IS A BEAUTIFUL PLANK COLLECTION WITH A NATURAL ORGANIC AESTHETIC THAT OFFERS COMFORT AND TRANQUILLITY.
The relaxed design with its understated linear effect is offered in 12 colourways, each infused with a neutral warm palette that delivers a natural, organic harmony to a wide range of environments. Alongside the solid favourites of black, oyster, white and indigo are entirely new shades such as pewter, dandelion, meadow, and teal.
Janet Lowe, Head of Marketing UK and Ireland at Forbo Flooring Systems, explains: “The naturally inspired colourways of the new Tessera Seagrass collection span the spectrum from dark to pale shades, the latter achieving high Light Reflectance Value (LRV) ratings. This ensures that as much light as possible is reflected and used within an area, opening up spaces in the most natural of ways.”
She adds: “The plank format of the carpet tiles in this collection provides designers with

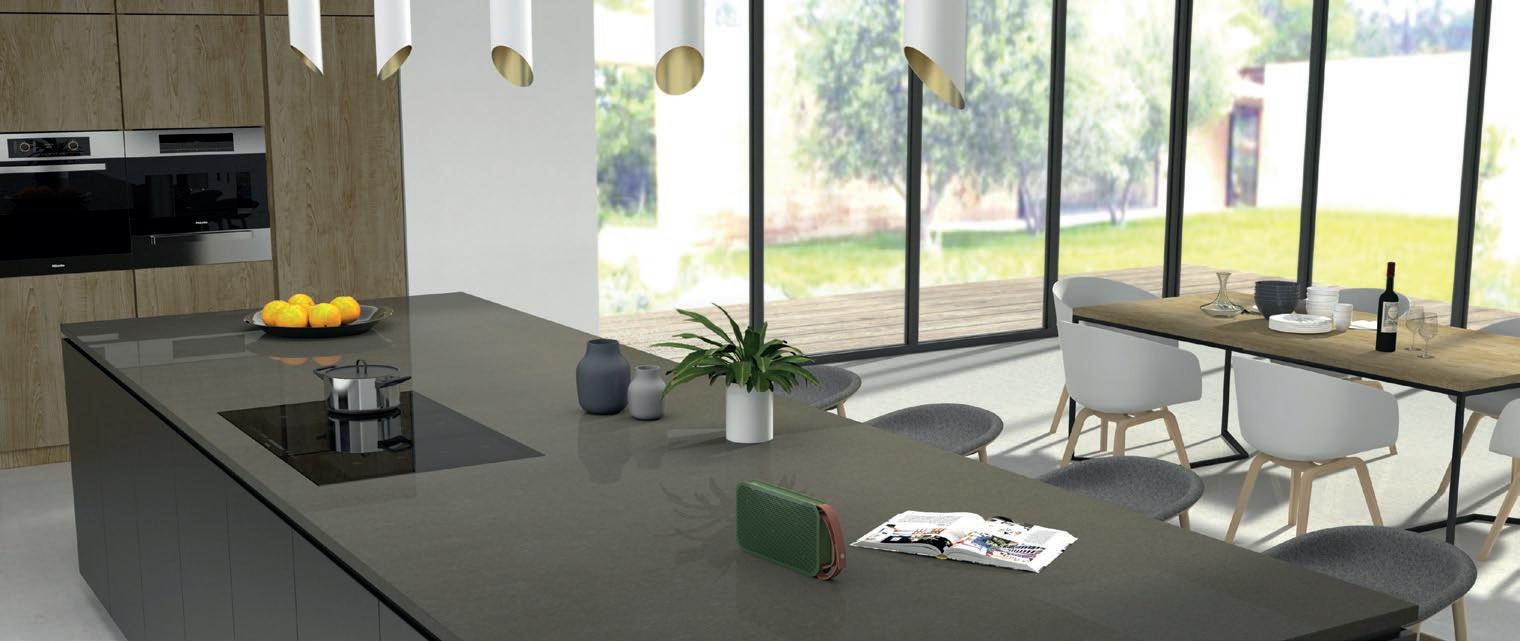
the ability to create a variety of floor designs, such as classic herringbone and half drop patterns, all with a contemporary twist.”
Despite its very generous pile weight that delivers the feeling of luxury underfoot, Tessera Seagrass remains sustainable in the way it is produced. The range is manufactured using 100% renewable electricity, has 61% recycled
content and meets the requirements of the SKA schemes.
For more information please call 0844 822 3928, email info.flooring.uk@forbo. com or visit www.forbo-flooring.co.uk/ tesseraseagrass
Forbo – Enquiry 125
Sustainable and fast-growing, cork is in renaissance and as a material it is incredibly versatile, capable of being turned into everything from fabric to wallcovering, flooring, furniture and even sinks and baths. It is this versatility that is being wholeheartedly embraced by Granorte, with an extraordinary collection of cork products. Whether fabric suitable for contract use in Tesseghuro, lights, seats, stools and coffee tables, sinks and baths from the NuSpa collection, or striking highlytextured wall panels; Granorte is pioneering innovation in cork. Using the latest engineering, including a complex seven-axis robotic cutting arm to cut intricate 3D shapes, Granorte is expert at discovering new applications for cork.
Granorte – Enquiry 126
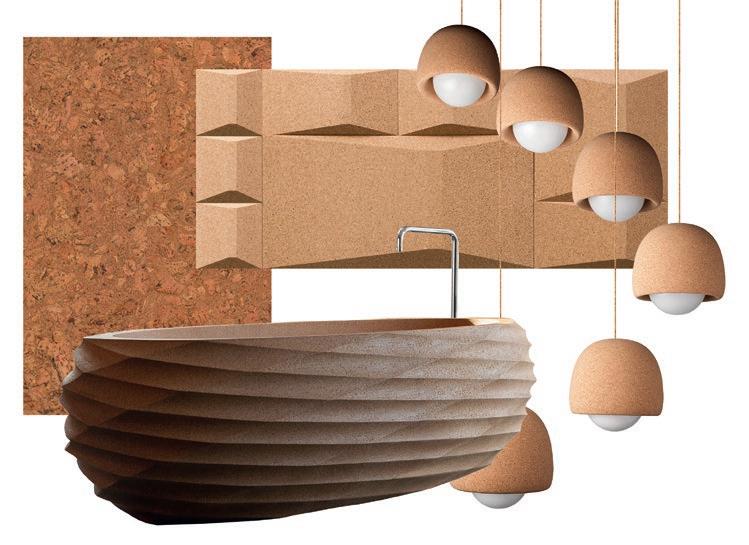
Offering a highly practical yet aesthetically pleasing surface solution for interior design hotspots such as the kitchen and bathroom, CRL Quartz by CRL Stone is available in an extra-large slab format.
Ideal for situations such as large island units in the kitchen, or a long run of countertop in the bathroom, the large slabs of quartz measure 3.3 x 1.65 metres.
Allowing for greater consistency in design over large spaces such as kitchen worktops, the slabs enable a join-free, seamless installation. This is not only aesthetically advantageous but also maximises hygiene, leaving nowhere for dirt or grime to gather.
Perfect for contract situations as well as domestically, CRL Quartz large slabs mean far less wastage, with fabricators enjoying a far better efficiency out of the bigger sizes.
CRL Quartz is a highly durable engineered quartz stone, available in 32 colours, with a polished finish and in thicknesses of 20mm and 30mm. CRL Quartz is non-porous, stain, scratch, heat and shock resistant. It is also very strong and simple to care for, making it ideal for applications of all types.
Samples are available to request from the website at crlquartz.co.uk, or for more details call CRL Stone on 01706 863 600.
CRL Stone – Enquiry 127
The Ultimetal fabric with the high levels of solar refl ectance and low levels of emissivity a orded by its metallised coating provide industry leading levels of shading performance. The 50+ years’ experience of weaving glass-fi bre based shading fabrics producing the highest levels of performance from the thinnest of materials. The Ultimetal fabric is less than one quarter of a millimetre thick, permitting a blind of over 3.0 metres in height to be stored in a cassette of less than 55mm square. Powder coated to match the window frames, the blinds become almost invisible.
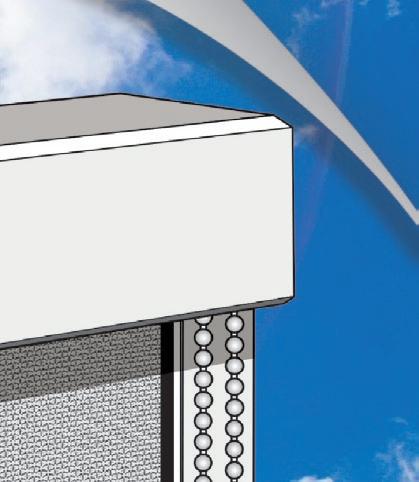





Light transmission levels for the fabric in single figures can remove glare, improving workspaces and comfort zones alike. Solar reflectance (Rs) of over 70% can reduce heat gain through the glass by 25%, 40% to over 50% dependant on glass properties. The blinds also improve the insulation of the window by 15%, 20%, 30% or more, reducing temperature loss.
















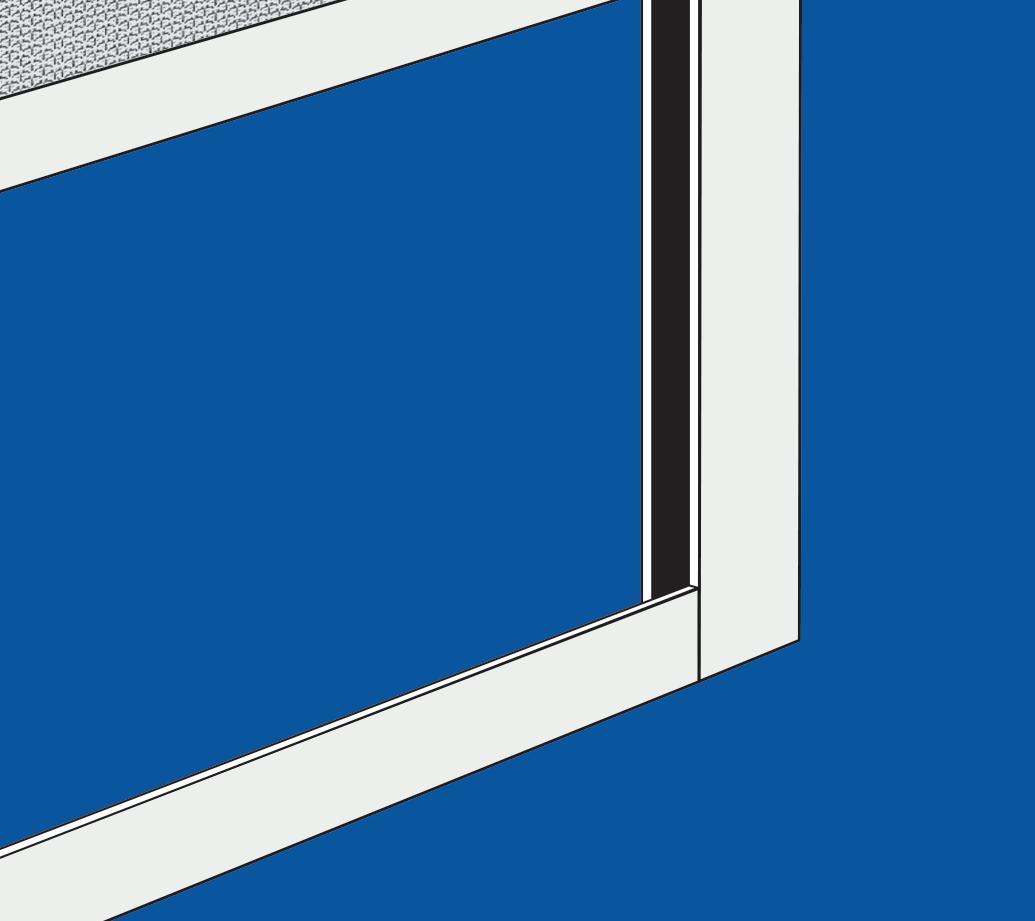

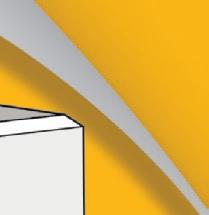
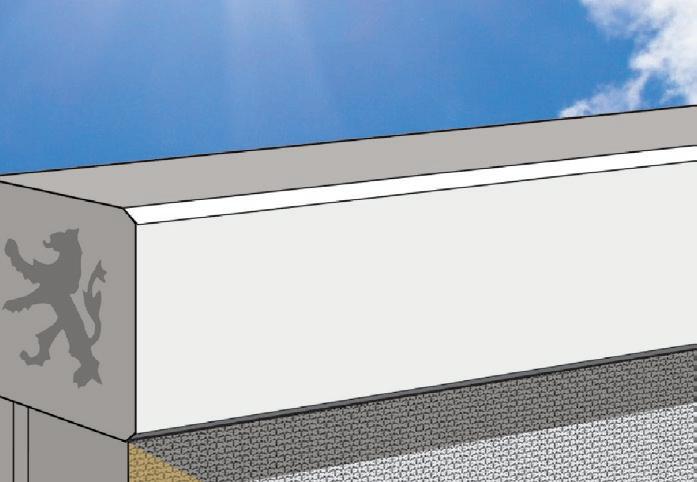








JJI-Joists have an answer for everything built-in. No matter how demanding your job, JJI-Joists are in a class of their own. Solid timber flanges and OSB web make them light but very strong and easy to work with (creating service holes couldn’t be simpler). Our environmental credentials are also second to none. Add to that our technical brains - on hand to answer questions - and our design software that gives smart cost-effective answers, and your choice has to be intelligent JJI-Joists. Well, you’d be daft not to.
WEB: www.jamesjones.co.uk/ewp EMAIL: jji-joists @ jamesjones.co.uk
