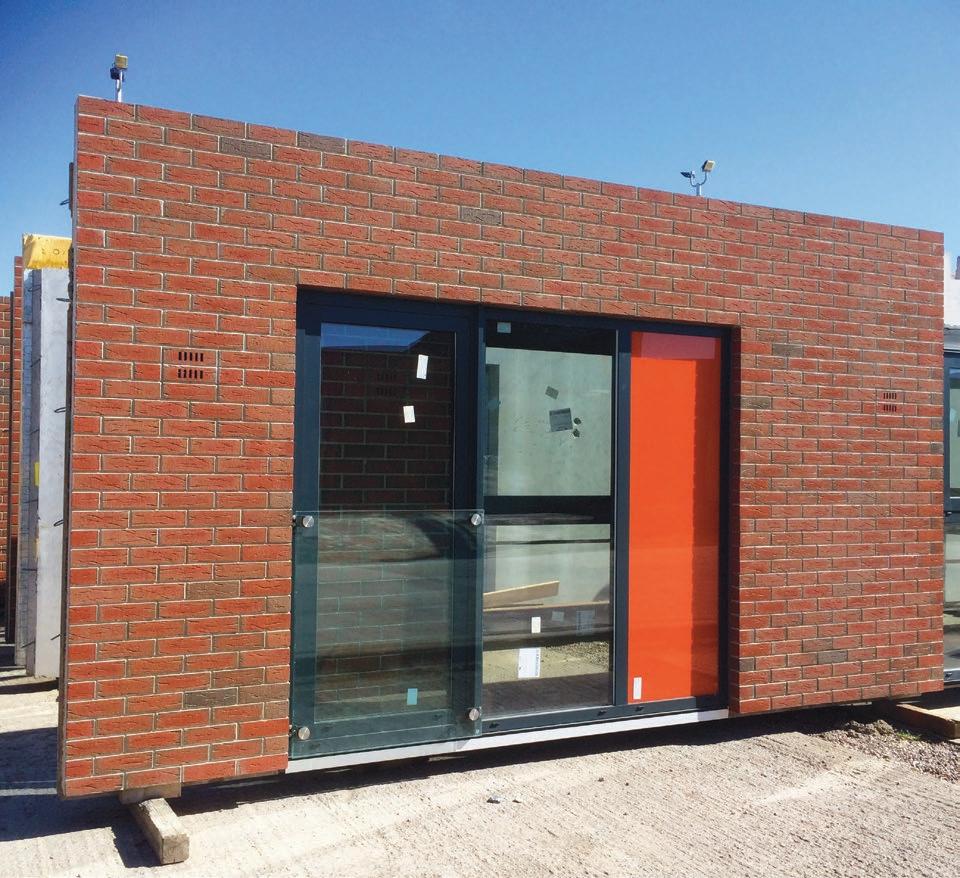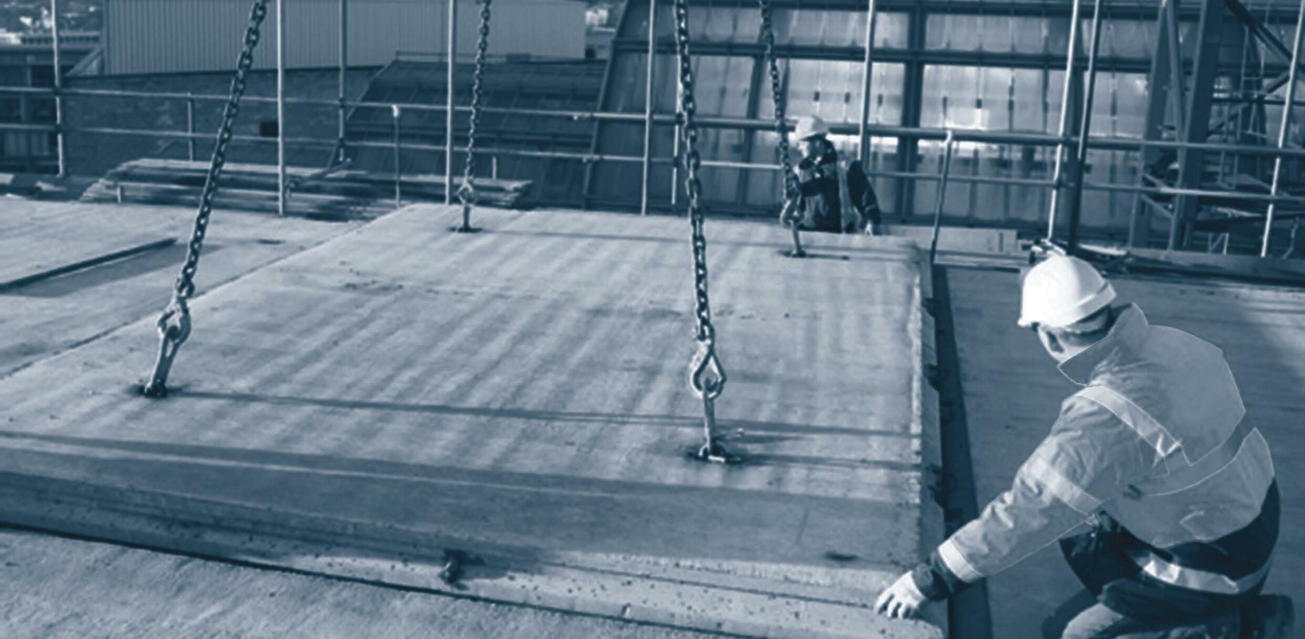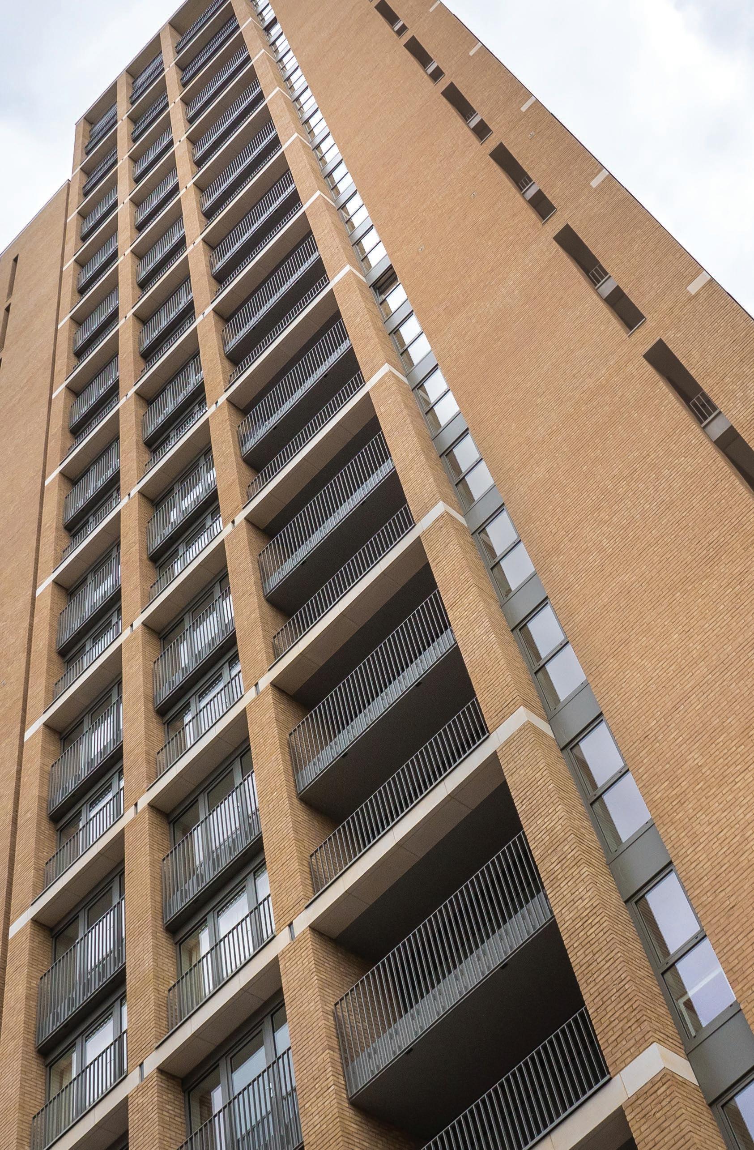


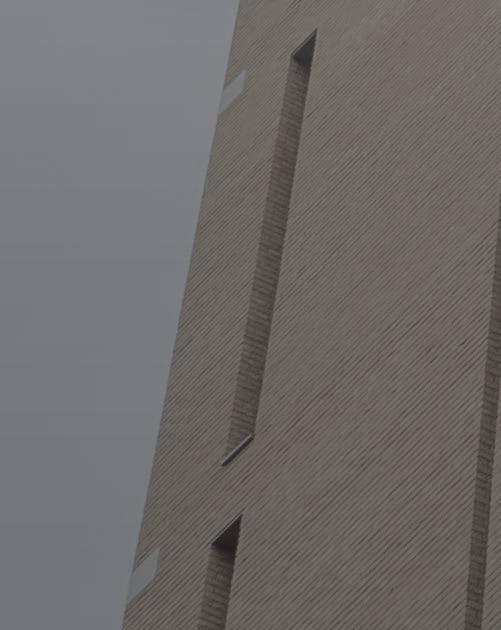


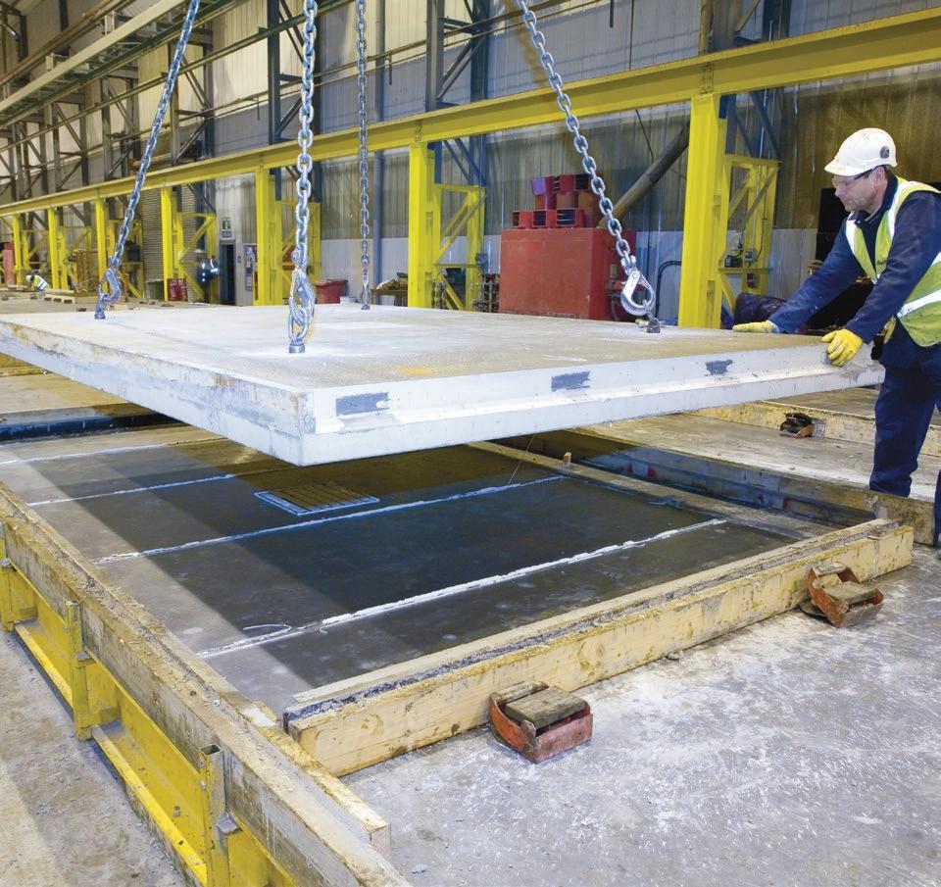










Keeps customer loos running like clockwork.






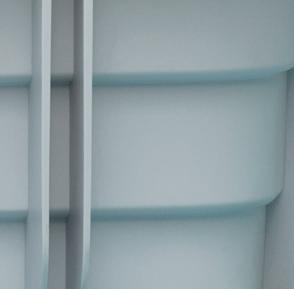
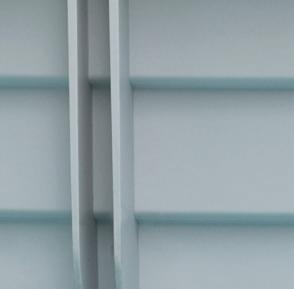


Multiple showers in the gym? No sweat.








No stopping, from first to last orders in the Café Bar.
Can cook up a storm in any kitchen.
Because Saniflo works where convention doesn’t, our powerful new Sanicubic® XL lifting station can help you take on any commercial project and win. With up to 5 inlets, a 120 litre tank volume and 40m3/hour of pumping power, it’s got incredible potential. Just think of the possibilities. Visit saniflo.co.uk

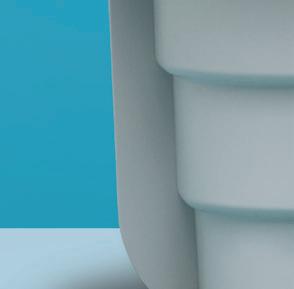

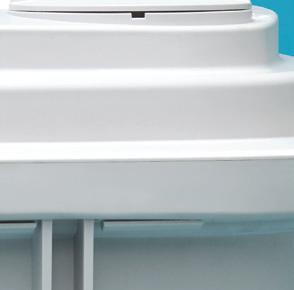

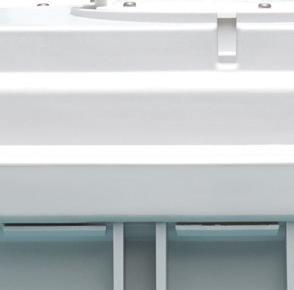


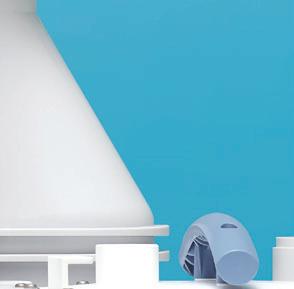
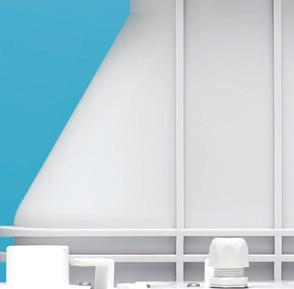
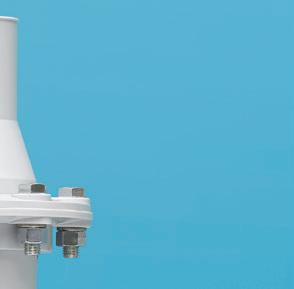



he road ahead for the Construction Leadership Council (CLC) was unveiled at an industry leaders’ briefing to share the vision of the joint industry and government group.
Hosted by CLC co-chairs Andrew Wolstenholme and Minister for Industry and Energy Jesse Norman MP, the event brought together 75 industry leaders and influencers at the Department for Business, Energy and Industrial Strategy.
“We need to improve productivity in construction,” declared Andrew Wolstenholme. “We believe we can deliver better, more certain outcomes by using digital technologies like BIM and by increasing the proportion of offsite manufacturing.
“We also want to optimise whole-life performance to get more out of new and existing assets through the use of smart technology. By focusing on these areas, we can drive a transformation in our industry.”
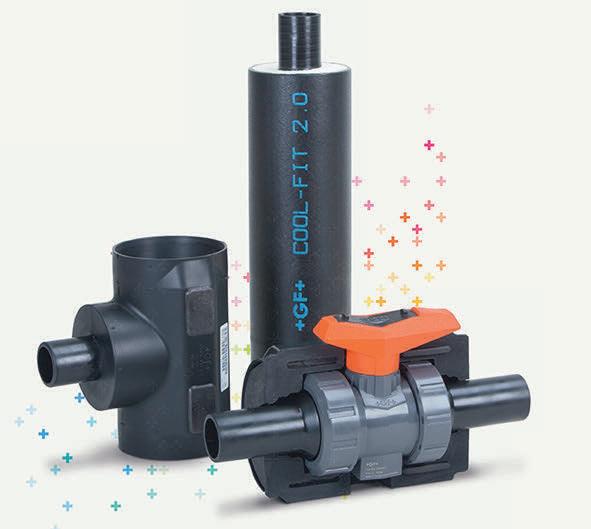
As a further driver for change, many delegates identified that the industry is facing a real capacity crisis and skills shortage.
Whilst acknowledging the achievements of UK construction, those attending expressed their belief that the time is now right for significant change and that collaboration is the key.
But the over-riding question remains – is the construction industry ready, willing and able to embrace such fundamental change?
The industry’s reaction to Brexit suggests any sort of significant change will be viewed with suspicion and alarm. Whereas other industries have adopted a “business as usual” approach to the uncertainty that surrounds Brexit, in general the construction industry has proved quite insular and guarded.


There are exceptions to that rule, obviously. But if the challenge is for the whole industry to move forward together and co-operate more effectively, then it needs to hit the ground running in 2017 and start making positive progress.
PAUL GROVES // GROUP EDITOR
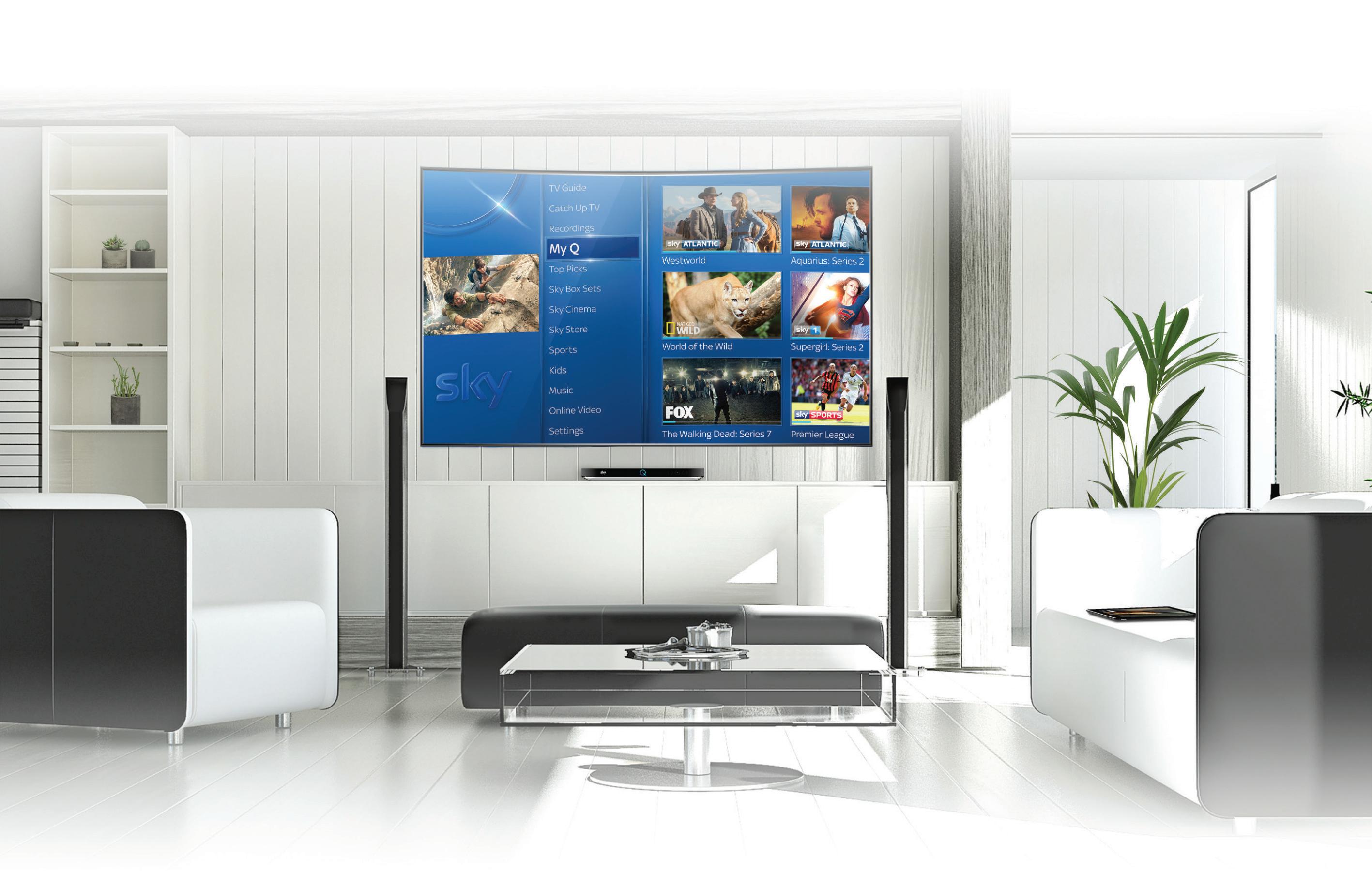


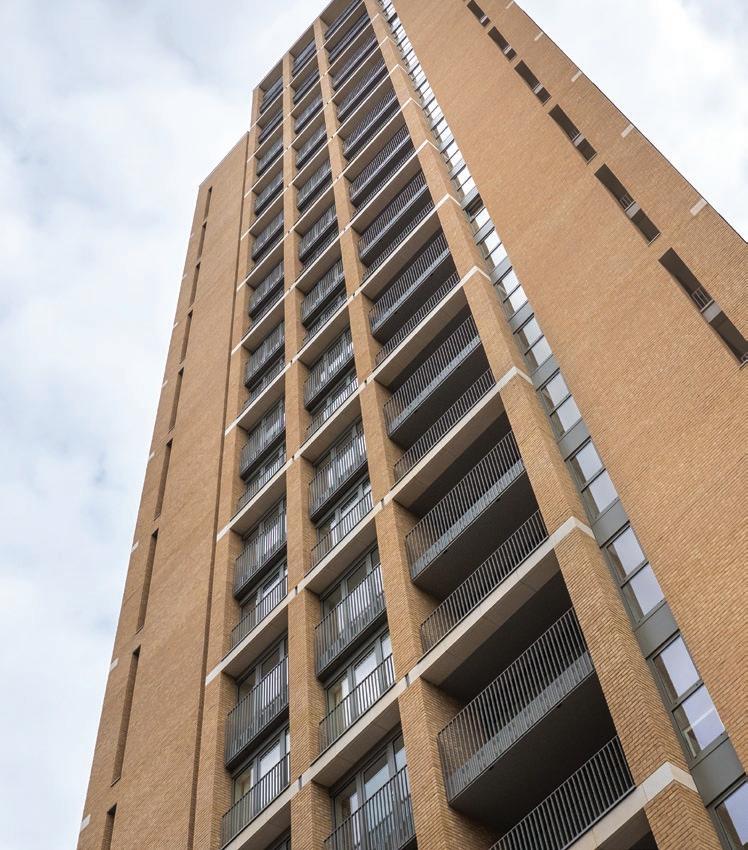







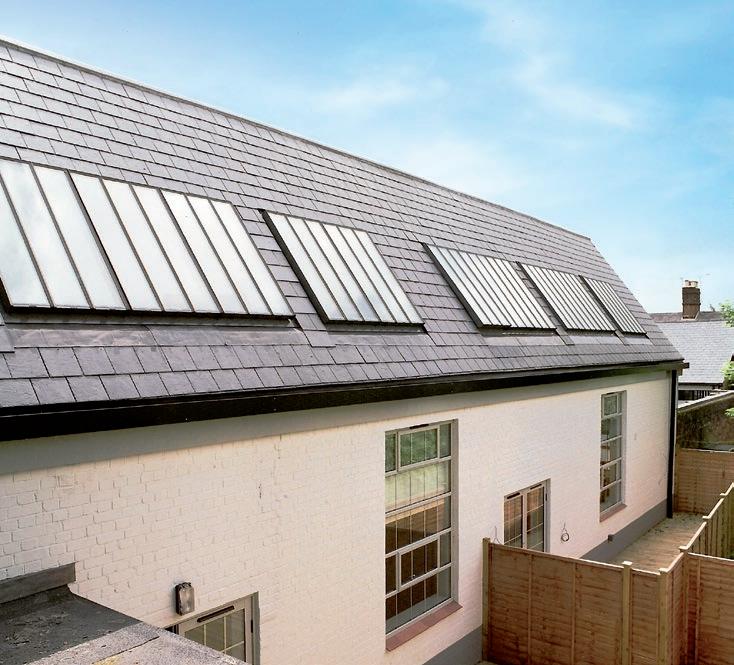

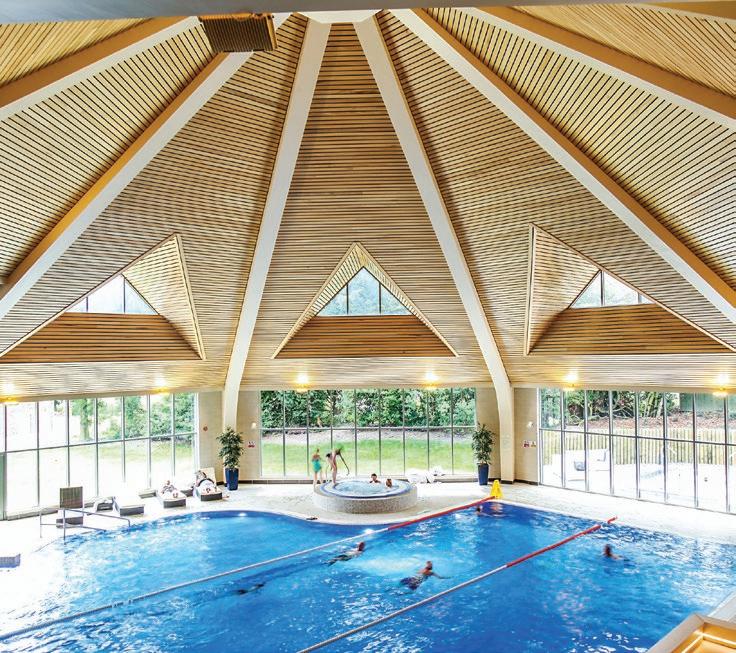


The Autumn Statement’s commitment to a new £23bn national productivity investment fund, £3.7bn to build 140,000 new homes and £1.8bn to support local infrastructure, home building and skills needs will help to bolster confidence amongst employers to invest in skills and training.
Stephen Radley, Director of Policy at CITB, said: “(These) announcements offer more certainty for the pipeline of work ahead, not just nationally but at a regional and local level in infrastructure and housing.
“This will help to boost business confidence following the uncertainties thrown up by Brexit. The local and regional investment should help bring more small firms into the supply chain, where much of the training takes place.
“With action on several fronts to boost homebuilding, it’s vital that we have the workforce in place to deliver the extra homes. That’s why CITB has joined forces with the Home Building Federation to set up the Homes Building Skills Partnership to support businesses across the UK to address their training and recruitment needs.”

New construction activity fell back sharply in the wake of the Brexit vote, according to the Q3 2016 JLL and Glenigan UK Commercial Construction Activity Index.
The Index highlights that construction activity for the 12 months to September fell by 12.4% compared to the total for the previous quarter, However some sectors remained resilient, particularly hotels and healthcare.
Despite the decline in activity, the Q3 commercial construction picture contains mixed messages and from an alternatives sector standpoint was both buoyant and positive.
Construction activity in the hotels market continued to grow reaching £2.4 billion (up 3.0% q-o-q). Added depreciation of the pound against the dollar and euro is likely to mean further good news for the hotel industry, enabling the UK to be a more affordable destination for visitors.
Other facets of the alternative sectors, notably healthcare, have also been less affected by the current uncertainty and activity within the sector for the 12 months to the end of September reached £1.9 billion (up 15.3% q-o-q). However it is undeniable that the wider market appears to be pausing while it tries to grapple with the uncertainty the referendum vote has produced.
Regionally, London and the South East totalled £10.6 billion for the 12 month period, which is down 3.4% q-o-q. Together, London and the South East region accounted for 55% of commercial construction activity, an increase of 5.0% compared to Q2 2016. Elsewhere activity increased, with Scotland up 1.0% quarter-on-quarter (q-o-q) and Wales (up 4.0% q-o-q), with a rise in new build starts recorded.
The focus on issues such as passporting for financial services implies that London, which is more dependent on this sector than the regions, may begin to see more impacts over the coming months – with the regions seeing more of a delayed effect.
However, the government’s increasing focus on a more general regional policy concentrating on the North and Midlands will provide a welcome boost for commercial construction in those parts of the country in the longer term.
The Green Housing Forum hosted its largest event to date at Homes 2016 on 16-17 November, offering a range of seminars that highlighted the benefits and challenges of achieving cost effective sustainable housing to alleviate fuel poverty.
Sponsored by Daikin UK, the positive platform for collaboration and sharing of ideas was attended by more than 2,000 social housing sector professionals over the two-day event.
The Green Housing Forum hosted three sessions: a new vision to alleviate fuel poverty; large-scale adoption of renewable technology; and connectivity for social housing providers.


Nancy Jonsson, Commercial Director for Heating and Renewables at Daikin UK said,
“The latest Green Housing Forum at Homes 2016 drew attendees from across the UK to discuss the benefits and challenges of tackling fuel poverty within the social housing sector.
“Throughout the presentations and question and answer sessions, it was clear that tenant engagement, supply chain collaboration and smart technology have key roles to play in improving the energy efficiency of properties and in turn, reducing fuel poverty.”
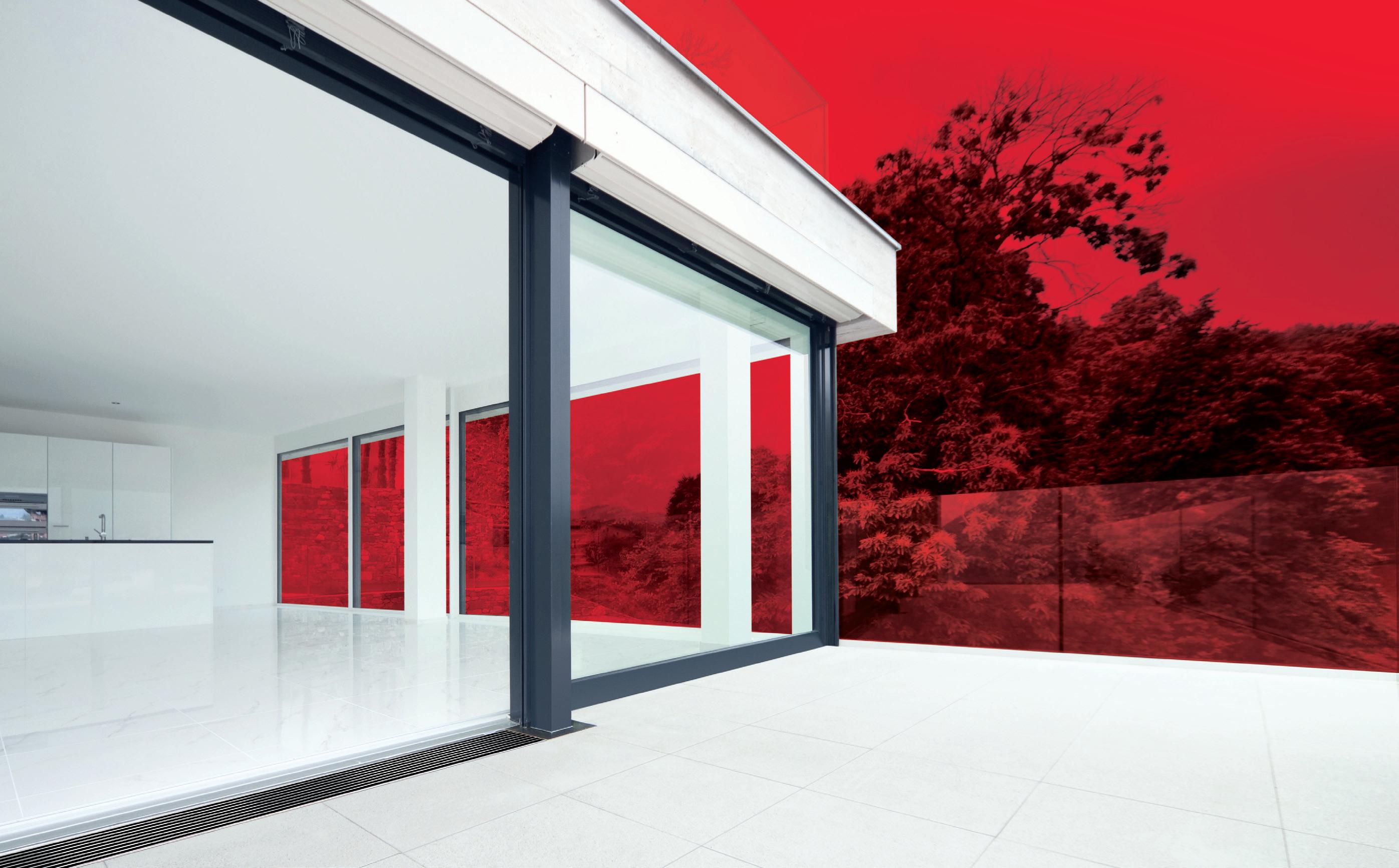
BDP has won the contract for the Northern Estate Programme (NEP), the creative adaptation and conservation of a number of historic buildings for the House of Commons.

Appointed for architectural and lead design services, BDP was selected for this highly significant project against strong competition.
The Northern Estate consists of a series of significant Grade I, II* and II listed buildings and interlinking external spaces, including the Norman Shaw buildings designed originally as the location of New Scotland Yard (the headquarters of the Metropolitan Police), together with 1 Derby Gate and 1 Parliament Street. The buildings currently accommodate office space for the House of Commons.
Refurbishments have not been carried out on the majority of buildings on the Northern Estate in over 40 years. These buildings are non-compliant with a range of regulatory and statutory building regulations, most notably fire safety.
There are significant weakness in the building’s mechanical, electrical and plumbing systems, and other essential services fail regularly, which negatively impact occupants on a regular basis. Refurbishment work has become essential in order to reduce the risk of building failure.
Around 15,300 sqm of office space will be refurbished, together with the external spaces linking the individual buildings, with works due to be complete in the early 2020s.

Following the sharp falls in the construction sector after the immediate aftermath of the Brexit vote, the residential sector in October unexpectedly reached a massive £2.3 billion worth of construction contracts on the month.
According to the November edition of the Economic & Construction Market Review from industry analysts Barbour ABI, the residential sector monthly contract value increased by 34 per cent in October when compared to September.
Builders Taylor Wimpey and Persimmon both also reported growth in its order books, with the latter reporting a sales rates increase of 19 per cent
Overall for construction, contracts were up in October reaching £5.9 billion, a 5 per cent increase on the previous month. However several sectors have not recovered from the Brexit vote slump in the same way that residential construction has - in particular infrastructure, with contract values down 42 per cent in October compared to the same time last year. Commercial & Retail, Industrial and Medical & Health have all also struggled to gain momentum since July.
Michael Dall, lead economist at Barbour ABI, said: “The turnaround for housebuilding this month will give industry leaders, investors and the government well needed breathing room.
“However, the majority of the other construction sectors continuing to lag after the post-Brexit vote is a cause for concern, particularly infrastructure and commercial & retail, two sectors that are usually accurate indicators of how the overall economy is performing.
“Housebuilding now beginning to thrive is no major surprise, as the strain on housing stock and government targets have become a matter of national attention.
“What did actually surprised was the significantly large value of residential construction contract this month, reaching £2.3 billion, the highest monthly figure ever recorded for residential construction since Barbour ABI reporting began back in October 2010.”
The Considerate Constructors Scheme - the national scheme established by the construction industry to improve its image - and the National Federation of Builders (NFB) – the construction industry’s longest established trade associationhave formed a partnership to promote best practice and raise standards across construction industry SMEs.
This first, truly ground-breaking collaboration between two construction industry organisations heralds a new way in which like-minded organisations can work effectively
together to offer greater benefits to members, at no additional cost.
The partnership will provide NFB members, with a turnover banding of £500,000 to £3.5 million, free Company Registration with the Considerate Constructors Scheme. It will come into effect from 1 January 2017.
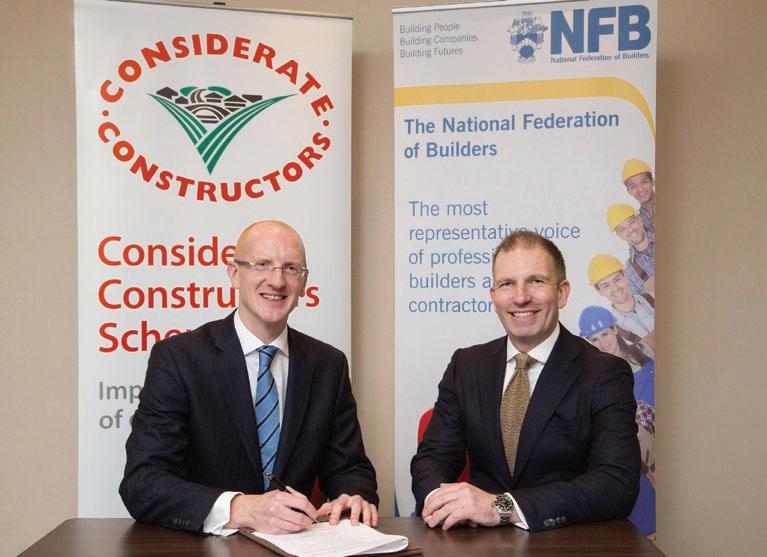
By becoming a registered company, NFB members (in this banding) will have the opportunity to demonstrate their commitment to improving the image of the industry. Scheme-registered companies voluntarily agree to abide by its Code of Considerate Practice. The Code commits those registered with the Scheme to care about appearance, respect the community, protect the environment, secure everyone’s safety and value their workforce.
A record number of over 900 company registrations have been made with the Scheme so far this year, with a total of more than 4,100 company registrations taking place since this type of registration was introduced by the Scheme in 2009.
The Golf Classic is the UK construction Industry’s national golf tournament.
For 25 years it has offered golfers of all abilities the opportunity to play in their region, make new friends, and forge profitable partnerships. The event is a ‘must’ for the hundreds of golfers who take part each year. To mark its anniversary, The Golf Classic is offering give-aways, prizes, more ways to reach the Grand Final, and half price entry for teams who introduce new entrants to the tournament.
One long-standing player explains why he takes part: “We look forward to the event each year. It’s a great way to meet golfers we have things in common with. The away matches also enable us to get to know new courses, which is good fun.”

Ian Evans, of Stirling Technical Engineering, said: “My dad and I had a hard fought victory today at an away course. I managed to hole my bunker shot on the 9th for a birdie and then get a hole in one on the 10th to go one up. We held on to narrowly win. Another great game in the Golf Classic.”
The 2015 Grand Final Winner, Steve Mitchell of Alan Buchan Contractors, added: “The Final was excellent. Our playing partners on the day were friendly and played very well. The whole tournament was an enjoyable experience. Definitely competing next year. Entry costs just £42 per two-ball team. The six round knockout tournament is played alternately at home or away venues regionally with green fees being shared. The Golf Classic team handles the admin. and matching, leaving players to enjoy their golf.
The tournament is open to those employed within the UK Mainland construction industry. Entering couldn’t be easier – simply email info@ thegolfclassic.co.uk, call 01892 752300 or visit www.thegolfclassic.co.uk to enter online. Enter now and enjoy great golf starting March 2017. Payment can be made by PayPal, credit or debit card, cheque or online banking.
There’s never been a better time to enter the tournament. To help celebrate its 25th year, there will be spot prizes in each round. These will include branded golf balls, caps and umbrellas, weekend golf break and even the chance to take part in the final for lucky
The education sector is no stranger to architectural throwbacks – from 1970’s flat roofs to block layouts reflective of 1960’s popular architecture –aspirational design hasn’t always been a priority for educational buildings.
But with more evidence emerging to suggest our surroundings are highly influential when it comes to feeling motivated and inspired, universities and other learning institutes are now placing more of a focus on the look, feel and materials used within their environments than ever before.
Nottingham Trent University is no exception. Set in the heart of the Clifton Campus, The Pavilion is a newly launched scheme that has been completed to create a new identity for reform in educational architecture.
Formerly an out-dated 1960’s teaching building within an incoherent space, Nottingham Trent University has invested £13 million into modernising the area to create an holistic space that utilises
contemporary building materials, such as waterstruck pavers, to provide synergy amongst an eclectic surrounding.
Acting as a social hub, the state-of-the-art space, known as Heart of Campus, opened in September this year – building a social heart that has been augmented alongside a new teaching centre to generate a triangular Plaza – defining a much needed focal point on the campus and providing coherence amongst the site’s surroundings.
Flanked by new signature buildings, with a majestic colonnade, the triangular space features geometric banding within its paving to echo the structure and create a strong sense of cohesion between each building and its landscape. This marriage between old and new generates a new sense of identity for the campus’ centre –challenging architectural constraints within the education industry and providing a contemporary, inclusive and aspirational space to inspire and engage a new generation of students.

losers. We are also offering half price entry for teams that introduce new entrants to the tournament.
Keep an eye on our Twitter and Facebook for more news on the above and other ways to win! The 25th Anniversary Grand Final takes place at the Hanbury Manor Country Club. The resort’s acclaimed Jack Nicklaus designed par 72 England Championship golf course gives players the chance to test their skills. Set in 200 acres of stunning parkland, Hanbury Manor offers the sumptuous backdrop for finalists to enjoy free golf, gala dinner, prize-giving and overnight stay.
Marley Plumbing & Drainage have supported the tournament since its inception 25 years ago. The company is a leading manufacturer of above and below ground drainage products for the construction industry.
Using the Wienerberger Rosa Waterstruck clay pavers and Hardscape Kellen Lavaro Wit and Grijs paving, the landscaping of the site works to seamlessly compliment the architecture’s material palette, to achieve the sense of partnership between mediums.
The space is an example of effective design implementation and the smart use of materials that works as a real innovation for the sector. Covering a total area of 4,174 square metres the architect’s creation has already been awarded with the RIBA National Award 2016, the RIBA East Midlands Award and the East Midlands RICS Regeneration Award –demonstrating the real innovation of the project and its materials.
The prestigious Berkeley Homes development is located in one of the most iconic spots in the capital, on the riverfront between City Hall and the Thames’ flamboyant Grade I listed Tower Bridge. Neighbours include a checklist of symbolic central London landmarks – the Tower of London, Cheesegrater and The Gherkin among them.
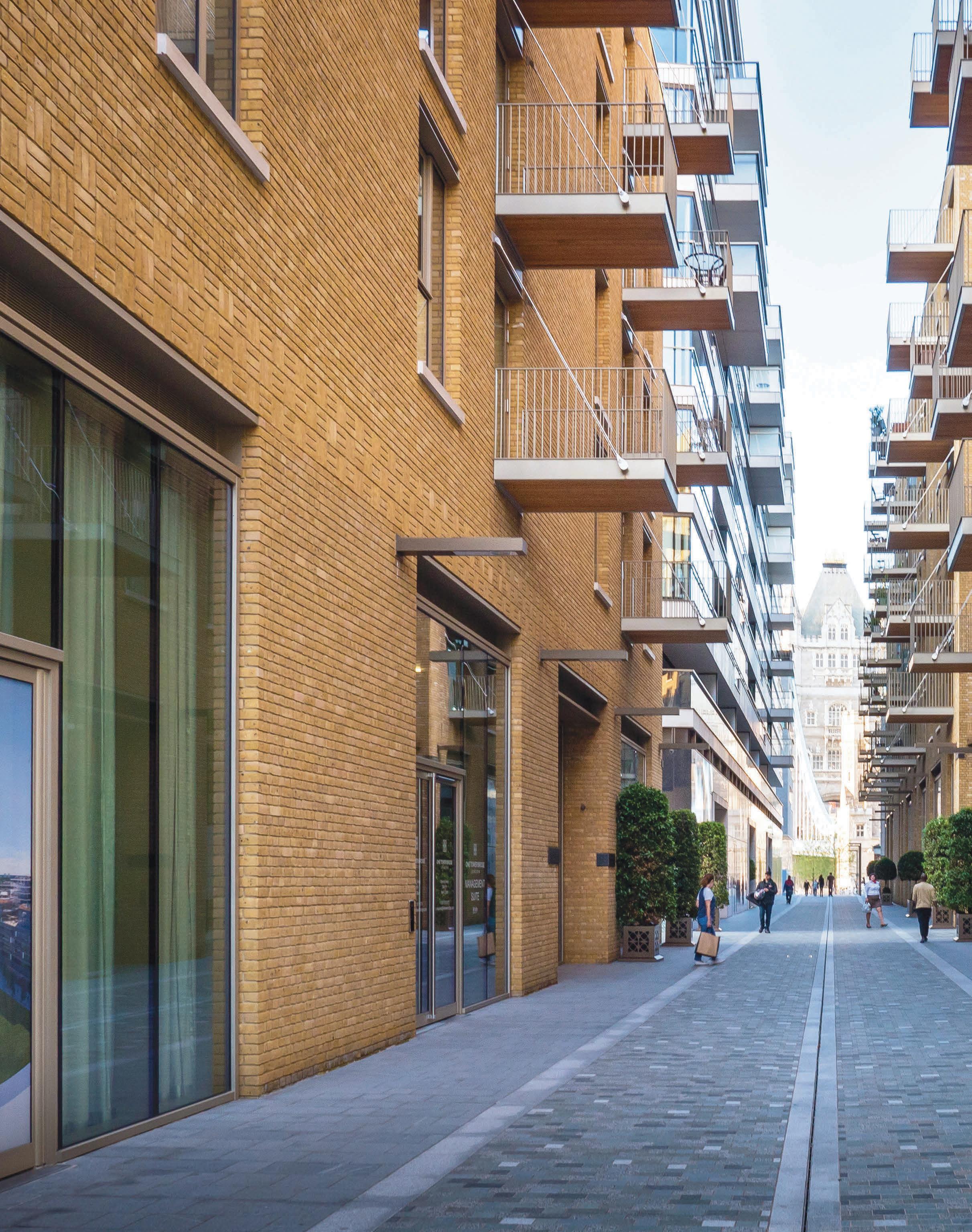
One Tower Bridge is a brand new, award winning development designed and developed by an award-winning architect and developer….
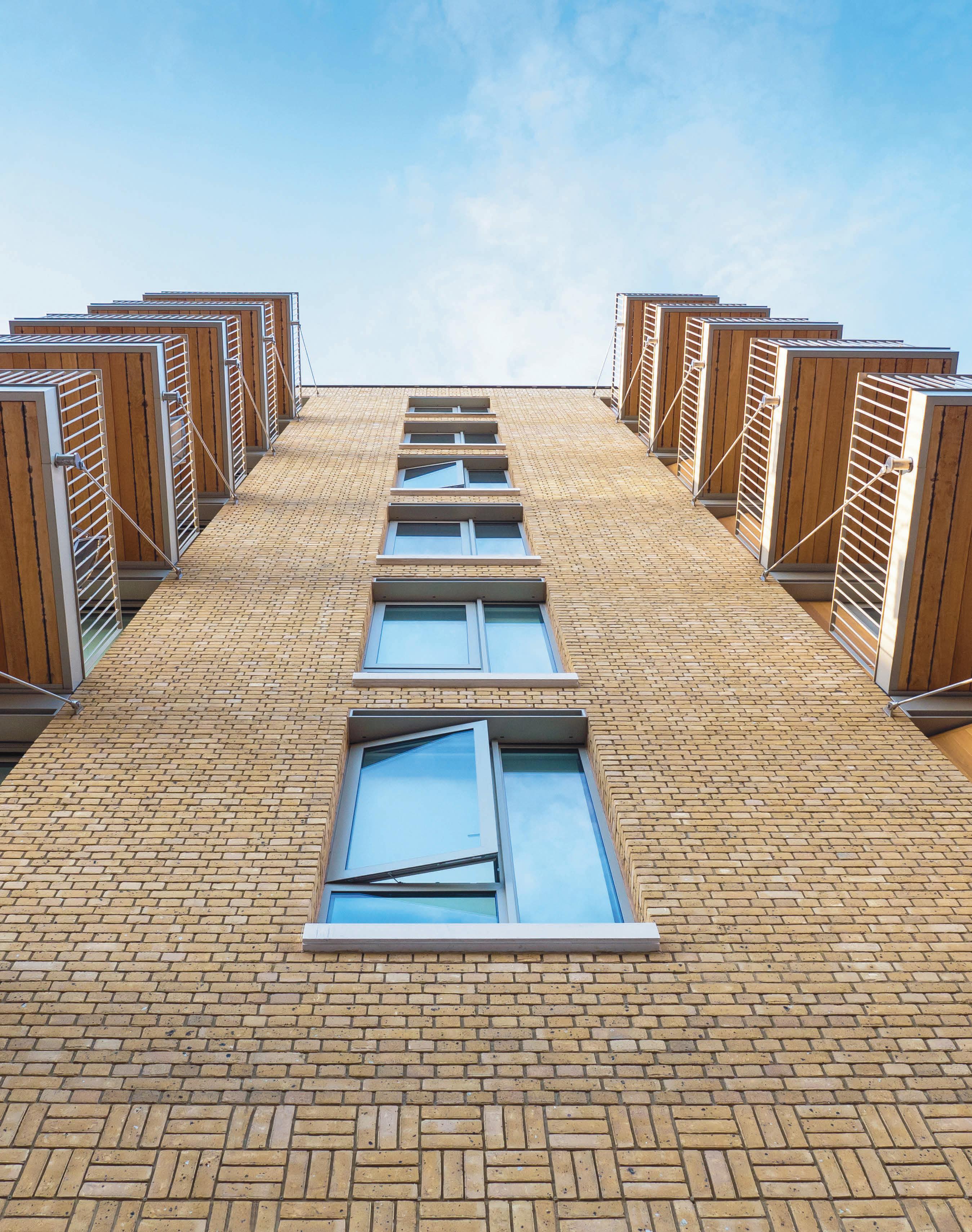

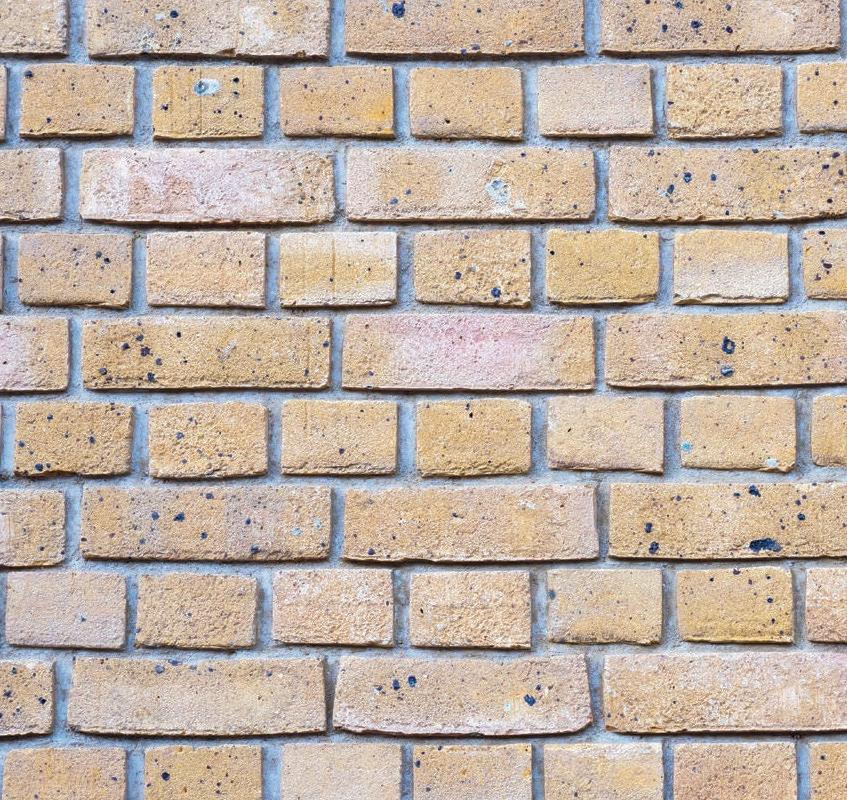

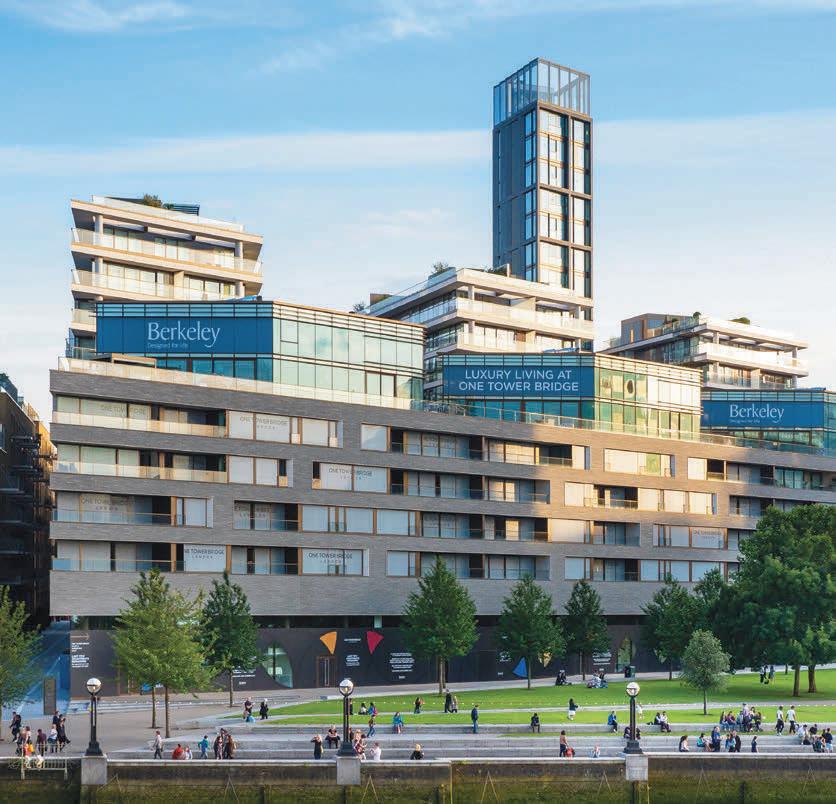

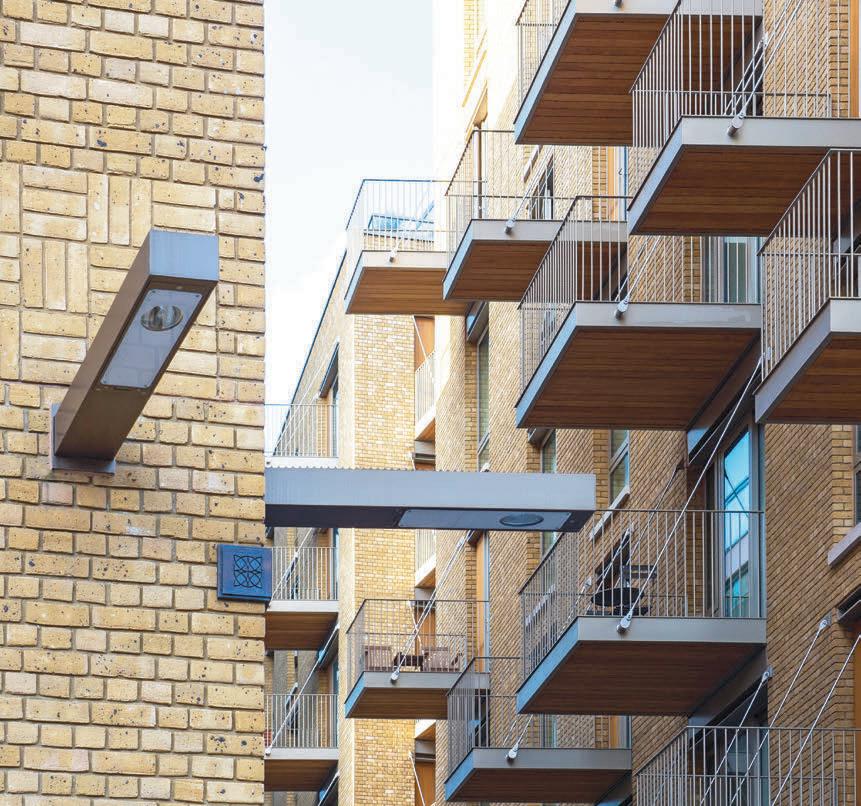
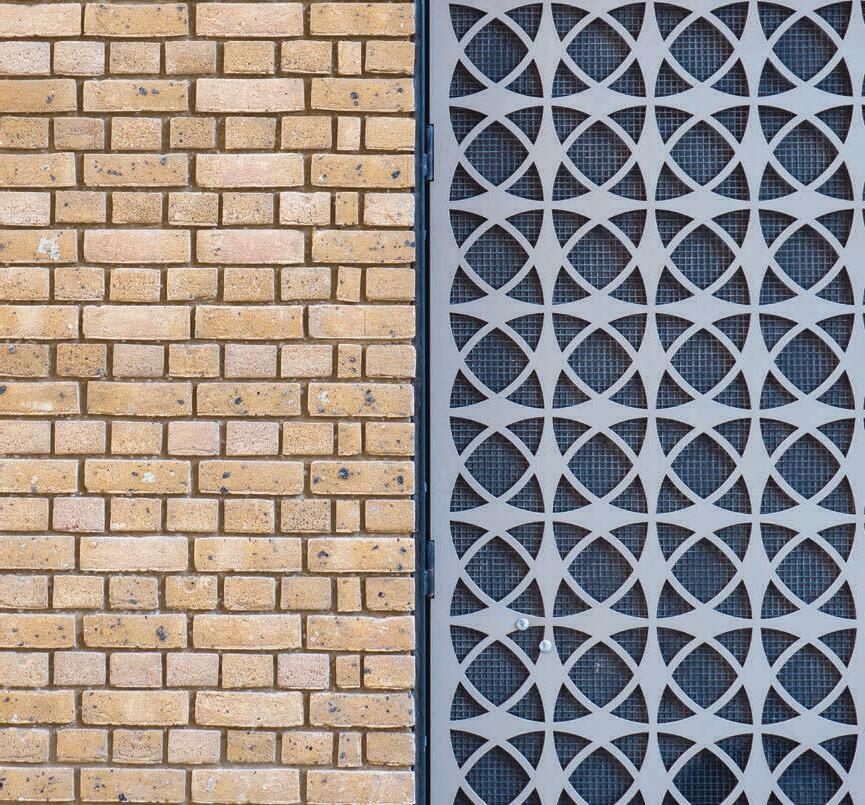










CORNISH CONCRETE PRODUCTS HAVE DESIGNED, SUPPLIED AND INSTALLED TWO FEATURE STAIRCASES FOR A NEW FOUR-STOREY OFFICE BUILDING AT BP’S INTERNATIONAL CENTRE FOR BUSINESS AND TECHNOLOGY.
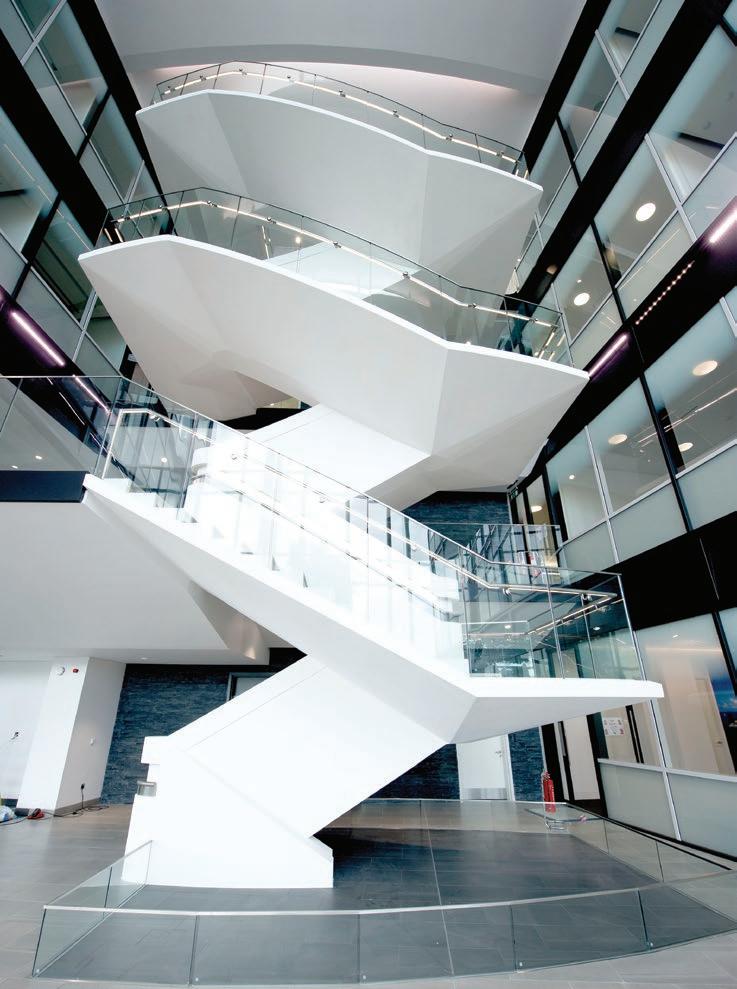
esigned by Scott Brownrigg, the building was conceived from the inside out, following a comprehensive workplace strategy to provide a modern, vibrant and energising space to enhance collaborative working and effectiveness. It is also adaptable to the future needs of the global corporation.
Two feature staircases are formed in high-strength precast concrete elements connected by in-situ concrete stitches. Large, curved, tapered spine sections are joined by prestressed Macalloy bars and on to curved flights and half-landing units.

Working from an outline design of the staircase by Buro Happold, Cornish Concrete Products’ engineers carried out the detailed design of the individual precast elements and connections. During this process, the proposed in-situ concrete solution was switched to precast to achieve the required finish and quality. All precast elements cantilever from the curved central spine beam which is partly reinforced with 25mm solid steel plate.
To ensure all precast elements would fit together on site, the curved and tapered sections were modelled in 3D using both Solidworks and AutoCad as independent checks on compatibility.
Unlike most precast staircases, the main visual feature was to be the curved and multi-faceted soffit and so bespoke moulds were produced to ensure units could be cast the ‘right’ way up. Treads were rebated to ensure continuity, with in-situ stitching of the precast elements.
The original design intent required the load to be shared between the spine elements, which are supported on independent foundations, and the tread units, supported from the intermediate floors. Positive connections were therefore provided between every tread and the corresponding spine unit.
However, as both vertical and horizontal incident angles varied for each tread, couplers
were incorporated within the spine, welded to an embedded plate and angled to suit each tread – a complex but necessary exercise.
All precast units included rebates, recesses and cast-in conduit for lighting and balustrading, co-ordinated with the reinforcement and embedded steel sections to provide the necessary cover. The extensive liaison required during the detailed design called for some re-analysis of the stairs to check suggested changes to the moulds to ease fabrication and improve the final visual appearance.
Installing the staircases was also challenging. As the only connections to the in-situ concrete frame were the cantilevered full landings at each storey and with all precast components landed on props, lined and levelled, and remaining propped until installation was
To make an enquiry – Go online: www.enquire2.com Send a fax: 01952 234003 or post our: Free Reader Enquiry Card
complete, a detailed and comprehensive temporary works solution was needed.
All units were stitched together in-situ and only when the in-situ concrete had achieved the necessary strength could the propping be sequentially dismantled.
All units were cast in a high-strength mix with white Portland cement and white dolomite coarse and fine aggregates. Units were then fair-faced and finally acid-etched to bring out the attractive sparkle from the mica content of the aggregate.
The staircase was completed by adding a contrasting inset natural stone tread and riser overlaid to conceal the complexity of the construction underneath.
Cornish Concrete Products
Clever, original and inventive. This is an exciting time for building design and construction. And with high per forming projects, such as Staffordshire Energy Recovery Facility (pictured), we’re excited to be par t of the modern industrial revolution As a UK manufacturer with a culture of innovation we’re continually developing and refining our roof and wall products to meet the changing and challenging design and project management requirements facing today’s construction professionals

Our Elite Systems provide a complete package with a range of external profiles and a choice of colours and finishes They are available with a system guarantee of up to 25 years and combine exceptional thermal and acoustic efficiency with trusted fire per formance and minimal environmental impact Elite Systems are also convenient, helping to meet demanding build times with speedy installation and providing all relevant system components to site in the same delivery A culture of ingenuity is present throughout our supply chain, with Elite Systems using only Colorcoat HPS200 Ultra® and Colorcoat Prisma® pre-finished steel from Tata Steel These Colorcoat® products come with the Confidex® Guarantee for the weatherside of industrial and commercial buildings, offering extended cover for up to 40 years. Colorcoat® products are cer tified to BES 6001 Responsible Sourcing standard If you‘re looking for genuine ingenuity, discover Elite Systems

BRE HAS UNVEILED PLANS TO UNDERTAKE A PILOT PROJECT TO MEASURE THE REAL-WORLD HEALTH AND WELL-BEING OF BUILDING OCCUPANTS BY CREATING THE HEALTHY RESEARCH BUILDING - THE UK’S FIRST OPERATIONAL WORKPLACE RESEARCH ENVIRONMENT.
The project will see BRE refurbish one of its existing office buildings at its head office in Watford and create a fully operational office that will enable occupants to be monitored whilst they go about their day-to-day work.

The aim of the project is to enable BRE to research the impact of indoor environments on human health and well-being whilst generating evidence-based information that can be used in practical ways to create healthier indoor spaces.
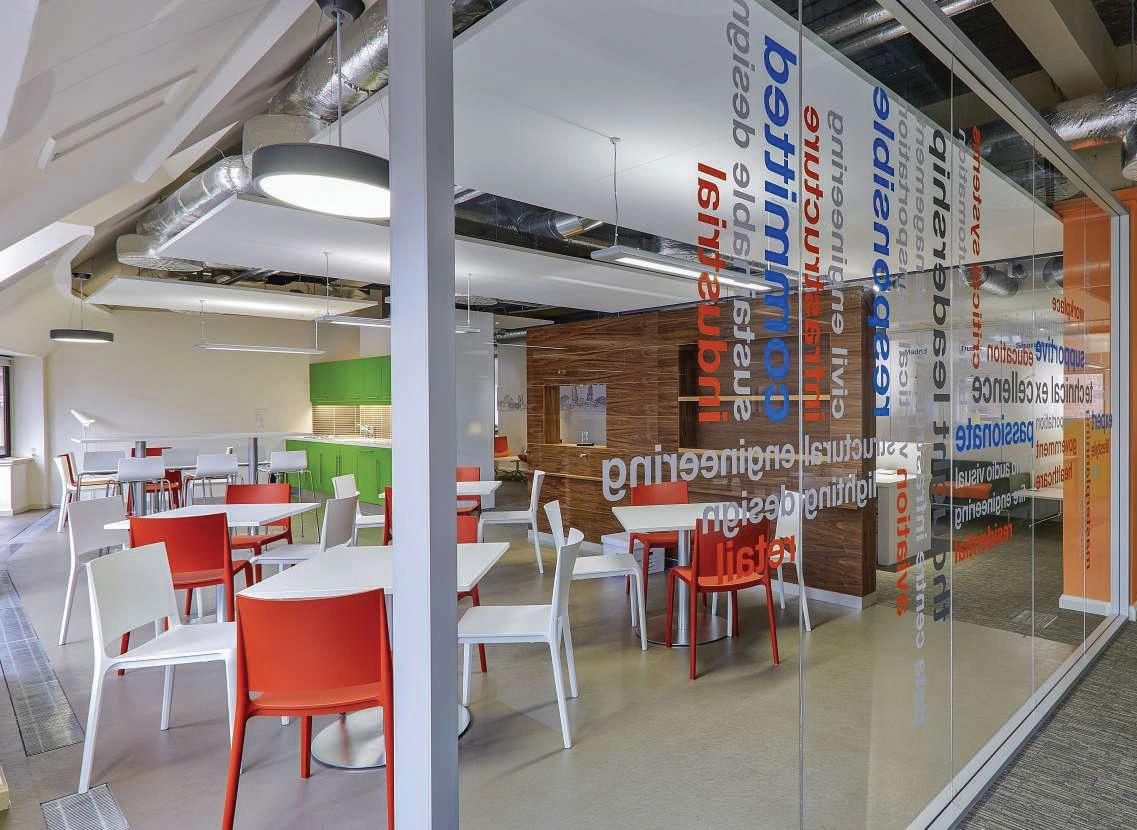
It is therefore vital that we better understand the effects that indoor environments are having on their occupants. By refurbishing one of our offices to achieve BREEAM and the WELL Building Standard and integrating state- of-the-art monitoring technology we will be creating the UK’s first living laboratory.
The refurbishment will pursue BREEAM and WELL certifications and once work has been completed staff will be allowed to freely use the office whilst being monitored using advanced sensor technology and remote monitoring. Data relating to the health and well-being of the staff will then be analysed by BRE with the view of providing the industry with a greater understanding of how different products, materials and internal configurations affect occupants.
“It has been claimed that we spend over 90% of our time indoors and in an office environment, 90% of the cost is the people inside,” commented Martin Townsend, Director of Sustainability at BRE Global.
“It is therefore vital that we better understand the effects that indoor environments are having on their occupants. By refurbishing one of our offices to achieve BREEAM and the WELL Building Standard and integrating state- of-the-art monitoring technology we will be creating the UK’s first living laboratory.”
“As such, we don’t just want to research our own staff to drive this agenda, we want to work with the industry to create an inclusive agenda on research.
“To ensure we actively undertake the research that the industry needs we’re calling on the industry to work with us on an industry supported health and well-being research programme.”
It follows the announcement that the International WELL Building Institute (IWBI) and BRE are pursuing alignments between the WELL Building Standard (WELL) and BREEAM that will make it easier for projects pursuing both standards.
The building, currently home to 60 members of staff, will be reconfigured into BRE’s Healthy Research Building and will form part of the company’s Innovation Park.

In addition to creating the Healthy Research Building, BRE are calling upon the industry to help participate in the project through the undertaking of specific product testing to ascertain the impacts on occupant health and well-being.
“The health and well-being agenda is such an important part of our sustainable built environment and something that needs to be industry inclusive,” continued Martin.
To make an enquiry – Go online: www.enquire2.com Send a fax: 01952 234003 or post our: Free Reader Enquiry Card
The announcement comes at a time when the industry is increasingly looking at the importance of occupant well-being and the realisation that there is a huge gap in understanding how the built environment impacts biological sustainability as opposed to just environmental.
The alignment between BREEAM and WELL will now provide a more cohesive approach to delivering projects that place sustainability and occupant health and well-being at the top of the agenda, and the Healthy Research Building will ensure that real-world data can be ascertained to help make informed decisions.

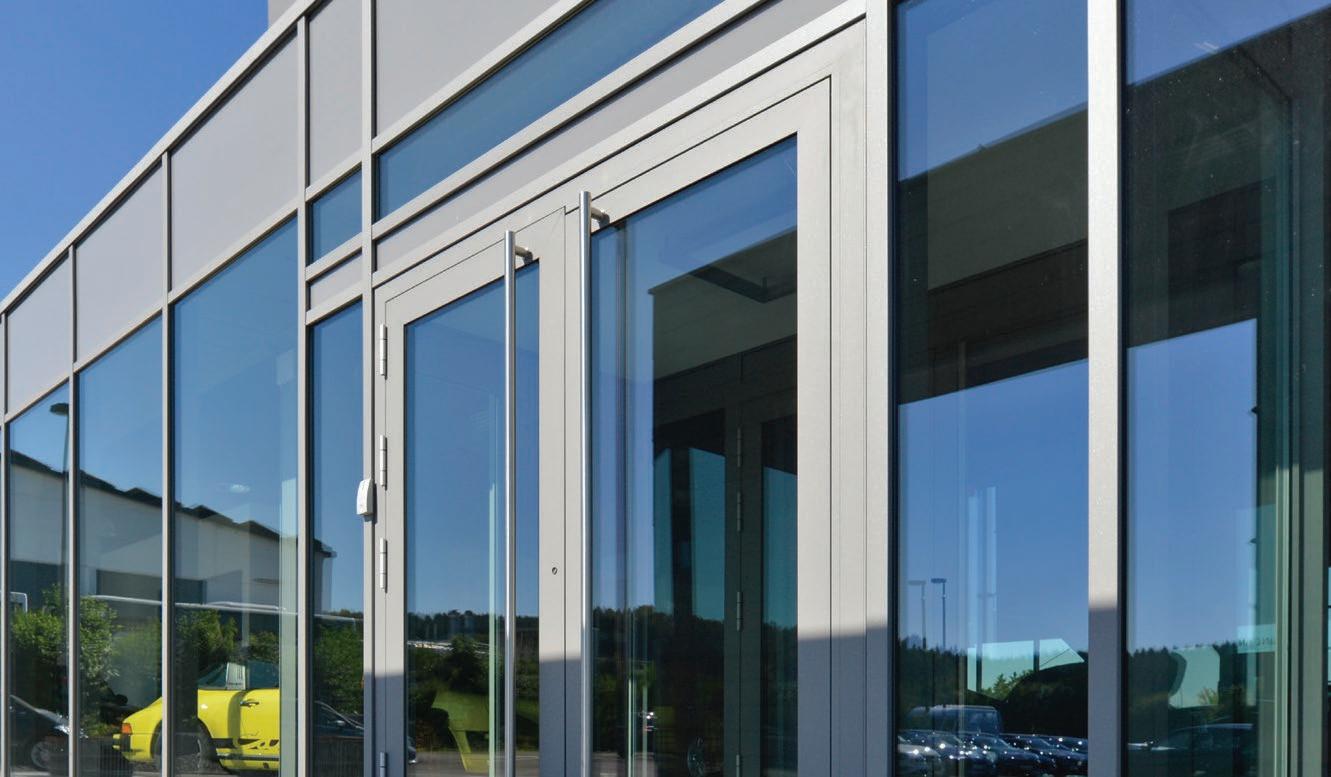
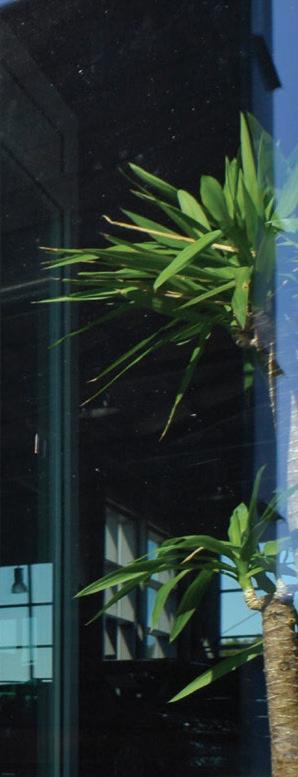
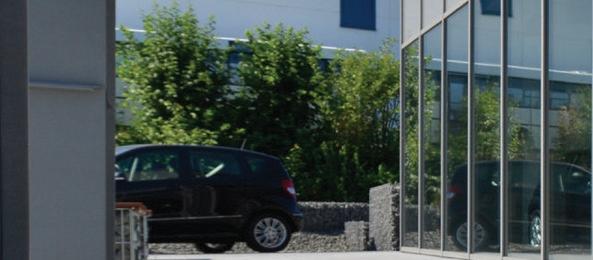



hatever the project, construction membranes are at the heart of any structure; so fundamental that you have to get it right first time.
Think of the implications if you get it wrong.
With so many products on the market, making an informed choice can be challenging.
Here is a checklist to use when considering which membrane to specify:
• “Does it offer genuine durability?”
It’s important to ensure your choice of material will perform as effectively in the future as it does on completion of the building.
• “Does it offer optimum energy efficiency, allowing the insulation to perform as designed?”
The membrane should, for example, reduce air leakage and radiant heat loss during the heating period and cut summer overheating and cooling costs.
• “Is it UV resistant and able to be used behind open cladding with long-term performance?”
Your choice of material should offer scope for delays in the construction phase and allow for the use of exciting and innovative open-jointed cladding systems
• “Is it sufficiently water resistant and vapour permeable?”
The membrane should give the right balance of vapour permeability and water tightness to ensure protection in the long term from rain and interstitial condensation in any location.
• “If fire is a concern, is it flame retardant?”
Flame retardancy can prevent the spread of fire and flaming droplets in enclosed or open cavities.
• “Are tapes and accessories compatible with the membrane for the best possible results?”
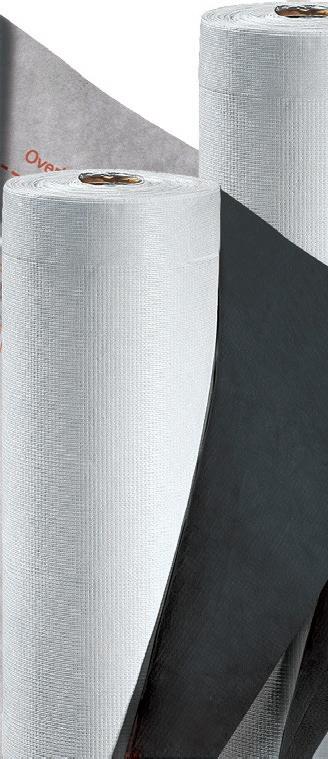
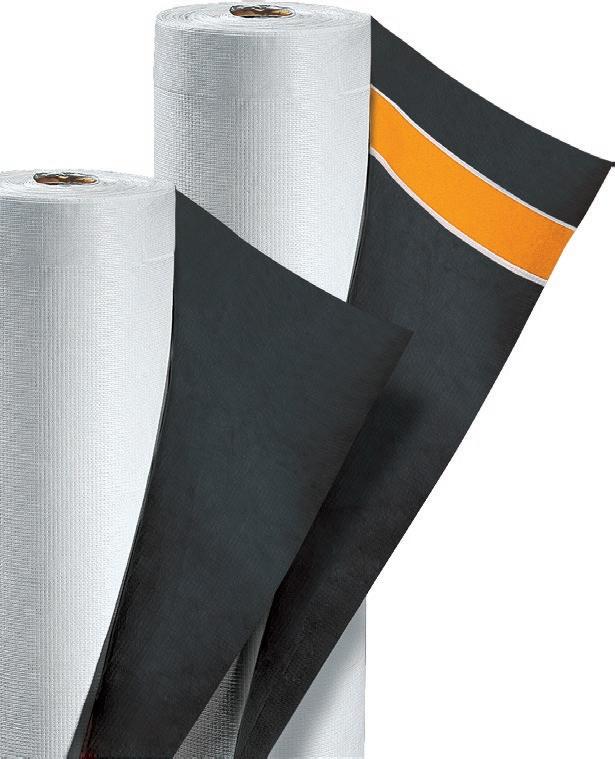
The correct choice of accessories ensures trouble free detailing and performance as designed.
BBA certified Tyvek® can be the answer to all of these questions.
The reputation of the wide range of engineered Tyvek® products and accessories is built on years of innovation and successful installations in the UK and around the world. Every construction project is unique, with its own specific requirements. You can be confident that in specifying and ensuring the use of Tyvek® products, you are making the right decision for you, your client, and your project.

Any other questions? Ask the expert! Email Bradley on Bradley.Cameron@dupont.com
DuPont™ and Tyvek® are registered trademarks or trademarks of E.I. du Pont de Nemours and Company or its affiliates.
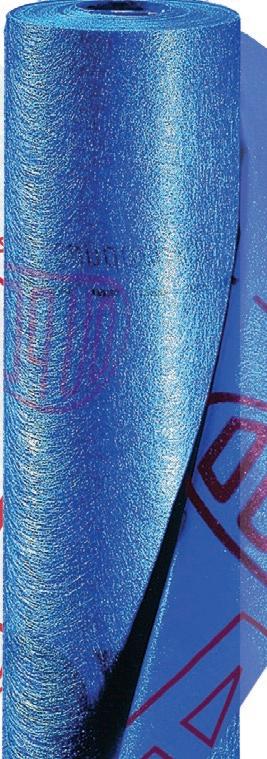


DuPont™ Tyvek® – Enquiry 13


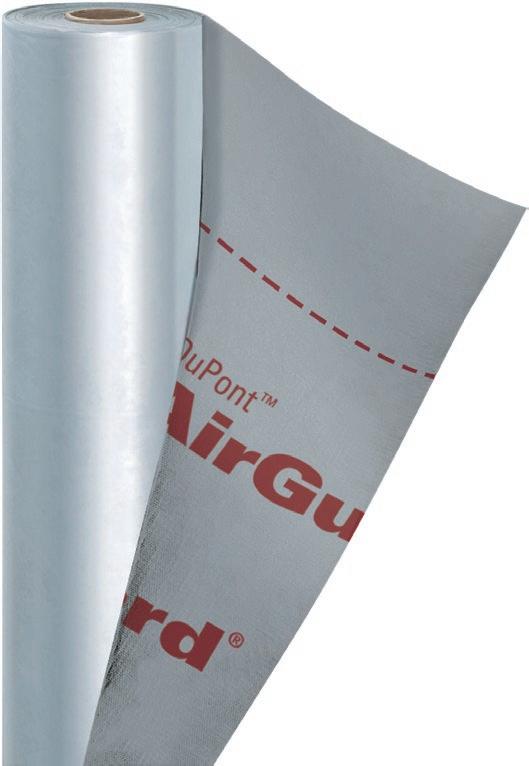
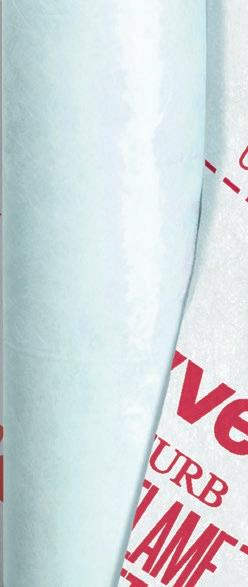
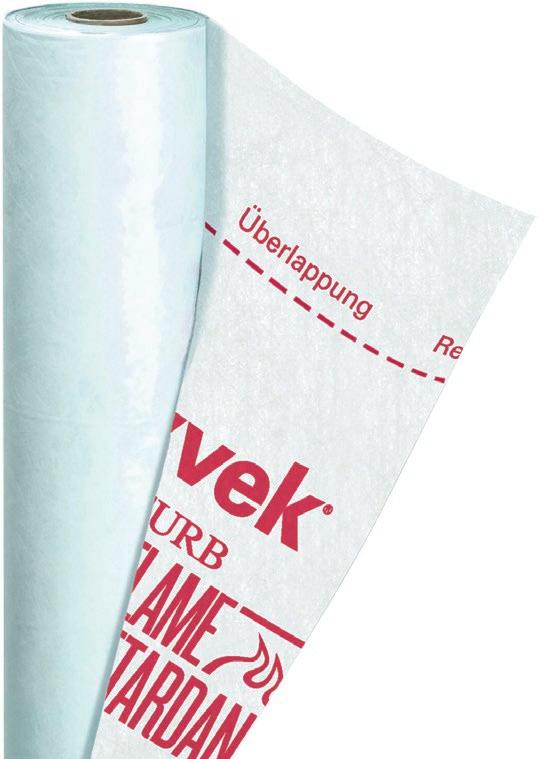
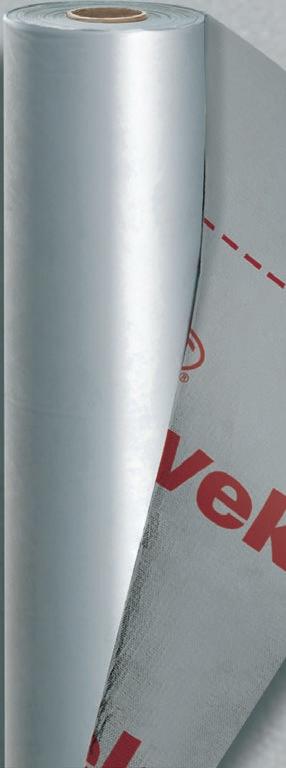

Genuine durability
DuPont has a wide proven airtightness offering, including Airguard®, with experienced technical support behind it.
During construction, membranes often remain uncovered for weeks, which can significantly reduce performance life. All Tyvek® construction membranes can safely be exposed for up to four months without affecting their long-term performance. Tyvek® UV Facade can be used in cladding systems with gaps up to 30mm.
Water resistant and vapour permeable
Tyvek® construction membranes resist a minimum 1.3m water column (6.5 times W1 standard) and allow water vapour to escape into the atmosphere before condensation occurs, particularly Tyvek® StructureGuard™, Tyvek® Supro and Tyvek® Housewrap. Flame retardant Tyvek® FireCurb™ combines all the usual Tyvek® features, is flame retardant and prevents fire spread and flaming droplet formation. Compatible
A NEW £4.5 MILLION HOTEL SPA FEATURES A DRAMATIC £60,000 TIMBER CEILING, MANUFACTURED BY
 LEADING ARCHITECTURAL PRODUCTS MANUFACTURER HUNTER
LEADING ARCHITECTURAL PRODUCTS MANUFACTURER HUNTER
DOUGLAS.
he state-of-the-art Clubspa and Evergreen Spa at Kenwick Park Hotel in Louth, Lincolnshire, opened in July 2016, 20 months after its former leisure facility was destroyed by fire.
The building features a 20-metre indoor swimming pool complete with 600m2 Hunter Douglas 111mm module linear open solid wood ceiling system, which was specified by Nottingham-based Franklin Ellis Architects, which undertook the interior design.
One of the most important aspects of the ceiling design was that it should look as similar as possible to the original timber ceiling because it held a special place in members’ hearts.
Specified in African Ayous on a corrosionresistant suspension system, the exterior grade multi-faceted ceiling, which was specified with a 19mm gap, was complex in design and installation due to the shape of the triangular openings that were formed by the roof structure, into which the solid wood ceiling had to be installed.
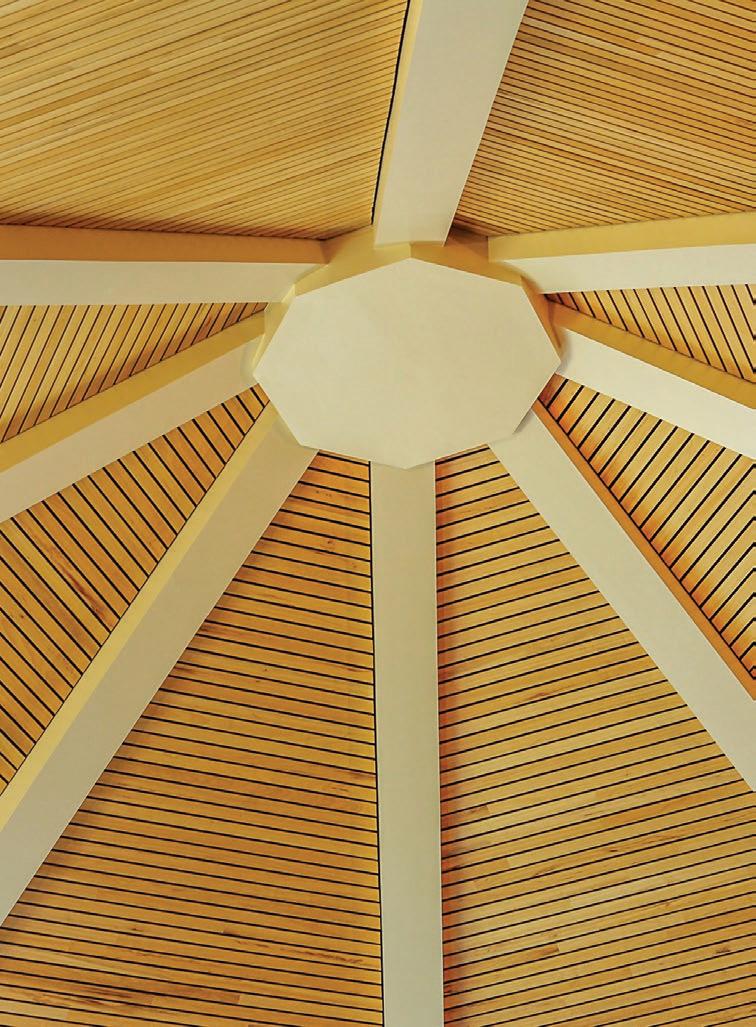
Architectural Products UK, said: “This was another successful swimming pool installation for us and it was great to see how good the eye-catching design looked in its new home. Our linear open ceiling is one of the most popular options because it is visually attractive.”
As you would expect for a leisure centre environment, the wood panels are finished on all sides with a water-based varnish, and they are impregnated with Magma Firestop, which achieves Class ‘0’ BS476 fire rating.
The wood panels also have Hunter Douglas’s standard non-woven acoustic fleece bonded to the back of them, which closes off the void visually but still allows sound to be absorbed by the ceiling.
Hunter Douglas worked closely with Elmsmere Engineering, the Hinckley-based installation company, to ensure that the ceiling was installed quickly and without complications.
“The whole operation went very smoothly indeed, which is testament to the professionalism of both teams, which worked together very well to get the ceiling in place,” added David.
It is the latest in a string of successful projects that Hunter Douglas has completed with Elmsmere Engineering, before including Siemens National Training Academy, Selly Oak
Hunter Douglas has considerable experience in manufacturing ceilings for leisure schemes, including two visually striking wood linear open ceilings that stretch across the entire entrance and main atrium, and expanded metal acoustic rafts beneath an exposed soffit in the gymnasium, at the £16 million Ashington Leisure Centre in Northumberland, and also a 400m2 metal linear ceiling at the £35 million Hengrove Leisure Centre, Bristol.
Denise Ellis, of Franklin Ellis Architects, said: “It was very important to the hotel and its club members that the ceiling retained a timber ceiling that was as close as possible to the one that was destroyed in the fire because it remained embodied in the hearts and minds of the visitors.
“We’ve worked with Hunter Douglas before on a number of projects and noticed that it had completed a similar style of ceiling at Abingdon Pool. We thought its products would give the ceiling the preferred look while taking advantage of the latest technology and materials.
“Everybody loves the new ceiling and it is testament to Hunter Douglas’s expertise and focus on customer service.”
Douglas – Enquiry































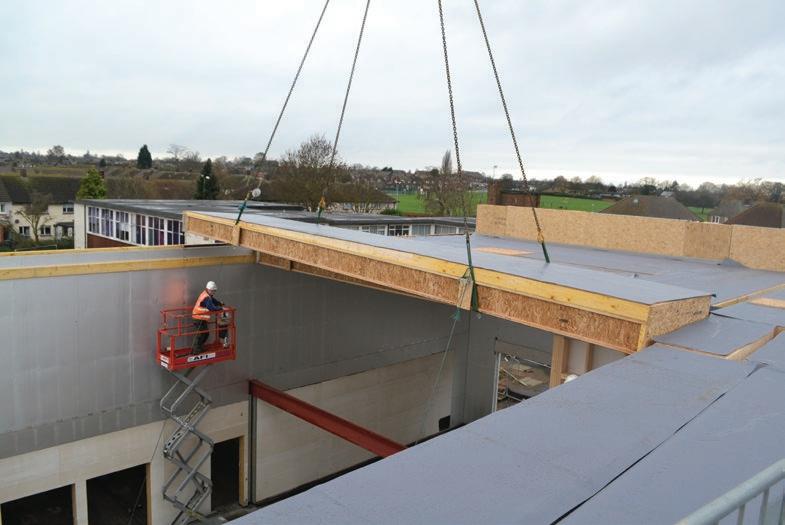
IKO Polymeric’s new RIBA-approved ‘Offsite Innovation’ CPD provides a great insight into different offsite construction methods and how they can be a solution for today’s modern construction challenges.
The seminar starts with an outline of the Government’s Construction 2025 targets (eg build time, cost and CO2 reduction, improved safety etc) and moves on to explain how architects and specifiers can overcome these challenges by using various offsite construction methods.
This CPD is a result of IKO Polymeric’s unique product innovation and involvement in the offsite industry. IKO Polymeric has been manufacturing pre-fabricated roofing units for fast track installation for over five years and recently launched the zero-waste, long-spanning composite roofing panel, Armourdek. The company won the ‘Innovation Award’ at the Single Ply Roofing Association Awards for a modular school project it delivered with contractor Module-AR.
Dave Coldham, Divisional Manager of IKO Polymeric’s Specialised Products Division, comments: “This seminar helps the architects and specifiers to understand the use of different offsite construction methods and guides them to choose the best applications for their project needs.”
To book this new RIBA-approved CPD from IKO Polymeric, call Kevin Bowsher on 07793 577011 or send an email to kevin.bowsher@iko.com.
Web: www.ikogroup.co.uk Enquiry 17
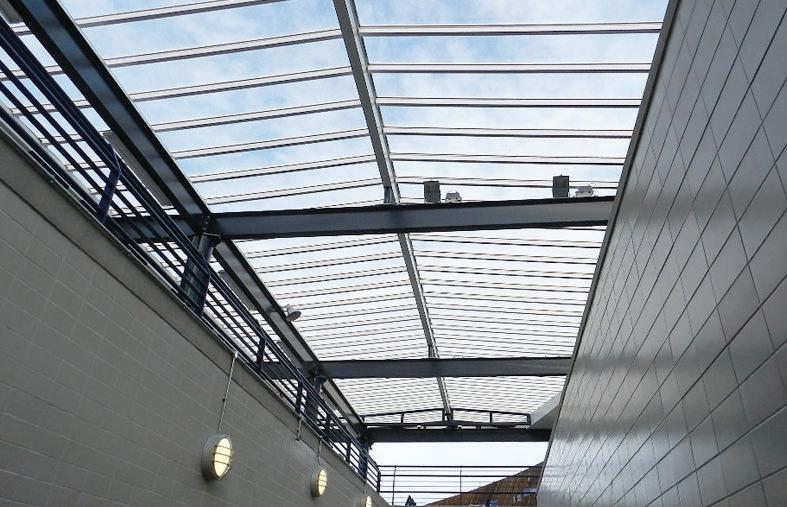
Twinfix’s CPD seminar will be of particular interest to those who specify overhead glazing, including roof lights, canopies or walkways, in factories, railway stations and depots, schools, factories or hospitals. Enabling specifiers to make more informed decisions about the products used in overhead glazing situations, by having a better understanding of the different products available in the marketplace. Topics include the benefits of multiwall and solid polycarbonate compared with traditional glazing, quick to fit roof glazing panels, fire regulations, roof light fragility and Document L2 in relation to roof glazing.
Web: www.twinfix.co.uk Enquiry 18
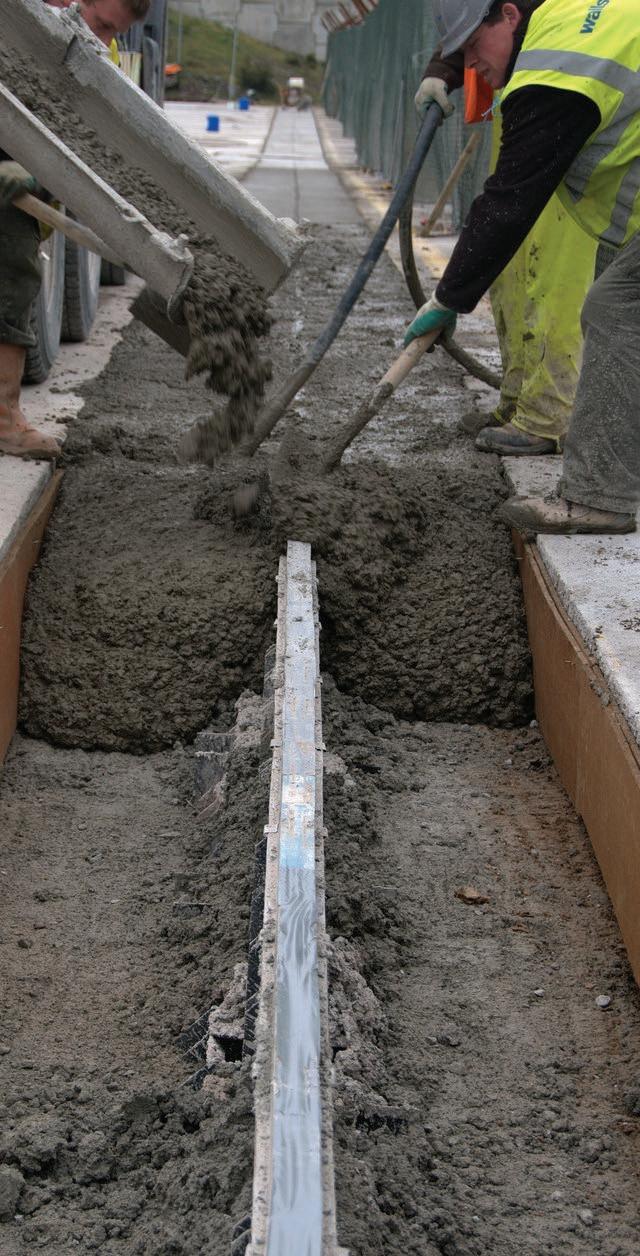
With aircraft tow trucks alone weighing 80 tonnes, manoeuvring aircraft impose an enormous burden on any surface drainage system. Not only must the area be efficiently drained, the installed system must also withstand the twisting forces exerted by turning aircraft and numerous service trucks.
During the construction stage, just over 300 metres of RECYFIX® HICAP® were installed in the airport’s taxiways and hard-standing areas adjacent to the terminal building.
BCORK INTERNATIONAL IS ONE OF THE IRISH REPUBLIC’S BIG-THREE AIRPORTS. IT RANKS BETWEEN DUBLIN AND SHANNON IN TERMS OF PASSENGER THROUGHPUT, HANDLING ABOUT THREE MILLION PASSENGERS PER YEAR. BOASTING MODERN INFRASTRUCTURE AND ON-SITE AMENITIES, THE AIRPORT OFFERS SOPHISTICATED FACILITIES FOR THE TRAVELLER. THE GOVERNMENT OF IRELAND OWNS THE AIRPORT AND IT IS OPERATED BY THE DUBLIN AIRPORT AUTHORITY (DAA). eginning in June 2003 a €144.3 million investment in new 28,300m² facilities at Cork International Airport was completed in August 2006. The development included a new terminal and hard standing for parked aircraft. The hard standing area was drained by three sizes of Hauraton RECYFIX® HICAP® high capacity channels – 150, 200 and 300. All the sizes had fixed ductile iron 28mm open slot inlets that comply with loading category Class F900.
Having supplied high capacity surface water drainage channels for aircraft hard-standing areas at both Gatwick and Heathrow, UK airports, Hauraton were confident their RECYFIX® HICAP® channels would comply with the stringent specification asked for by the Cork Airport design engineers.
Tim Connolly, Hauraton’s Managing Director, was pleased when his company’s high capacity channels were chosen for Cork Airport expansion scheme; “The HICAP® channel components are made from specially formulated recycled polyethylene (PP), the heaviest one metre channel used, with the ductile iron inlet, weighed 25kg
To make an enquiry – Go online: www.enquire2.com Send a fax: 01952 234003 or post our: Free Reader Enquiry Card
so allowed one-man-lift of the unit. The completion of this project means Cork ranks as one of the best regional airports in Ireland with its modern facilities and state of the art equipment. As with all Hauraton surface water drainage channels, the performance of the RECYFIX® HICAP® range complies with European Standards (hENs) and carries the CE mark”.
Hauraton –Enquiry 19
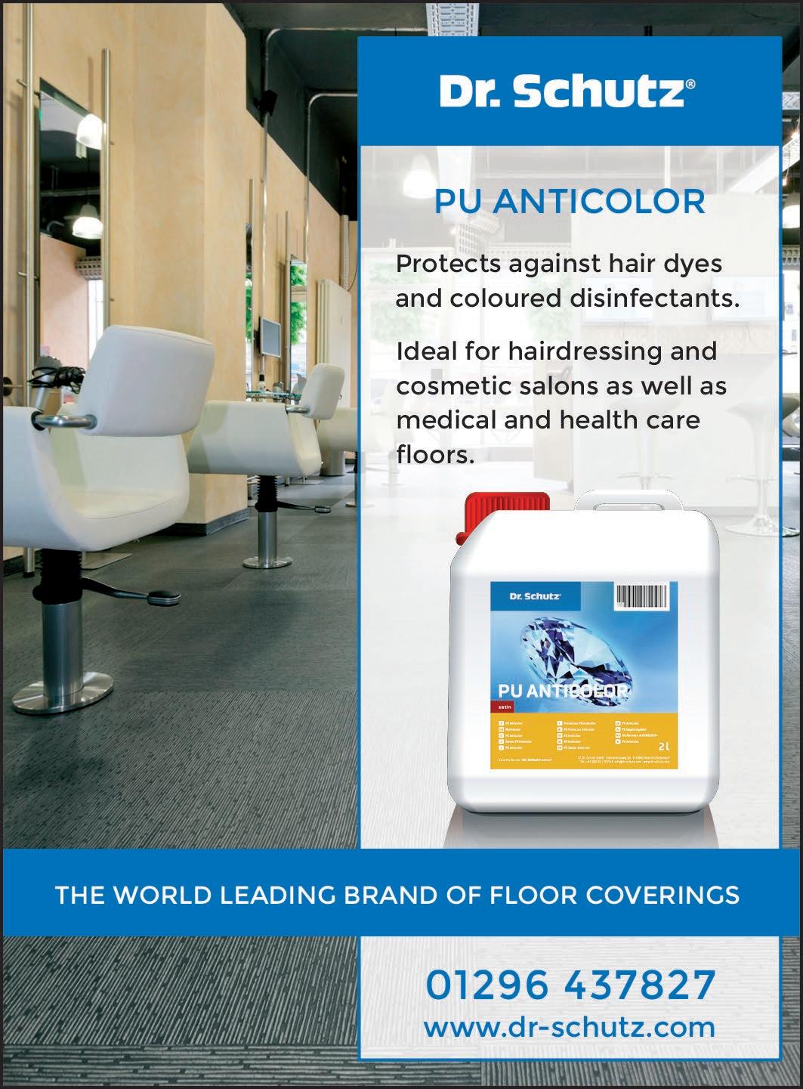
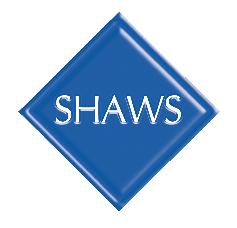

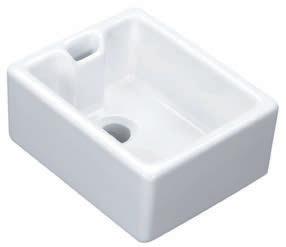

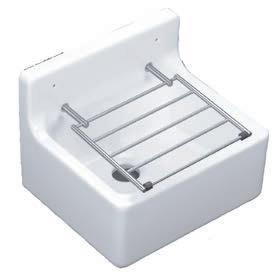
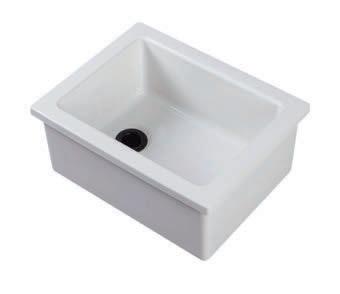

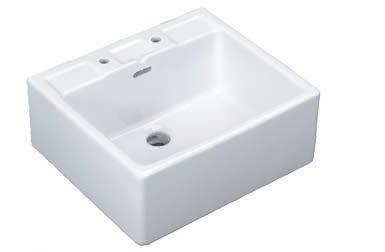




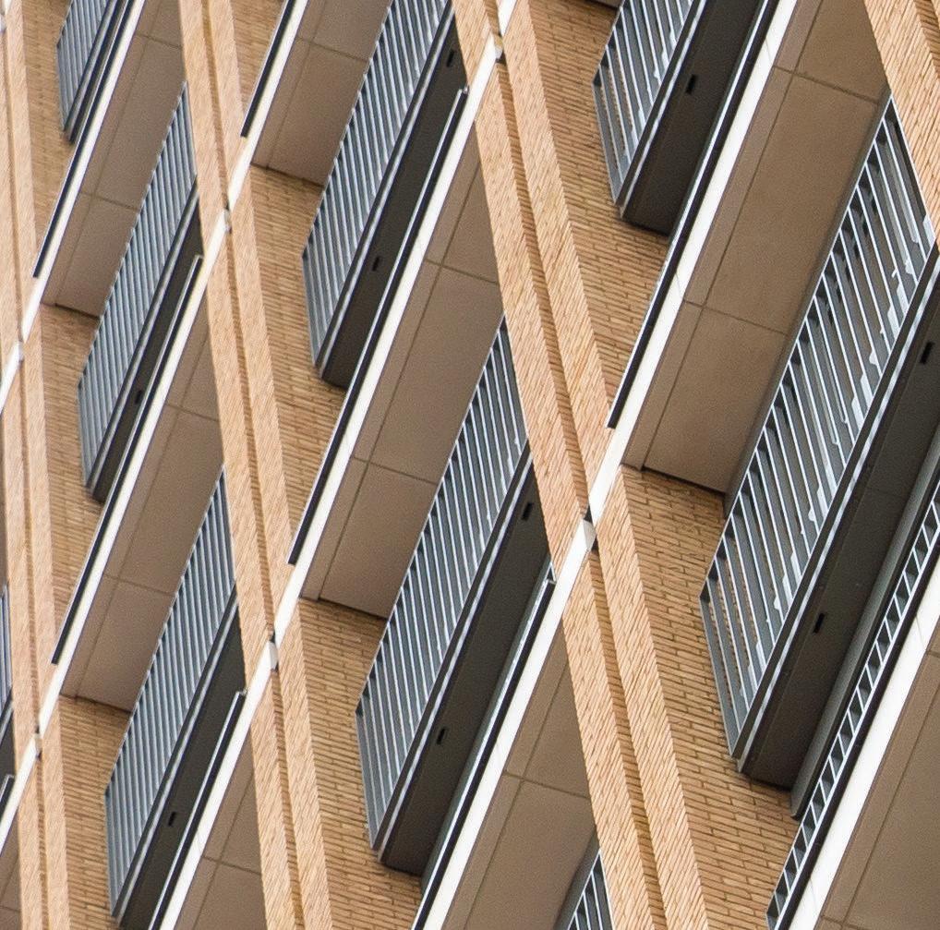
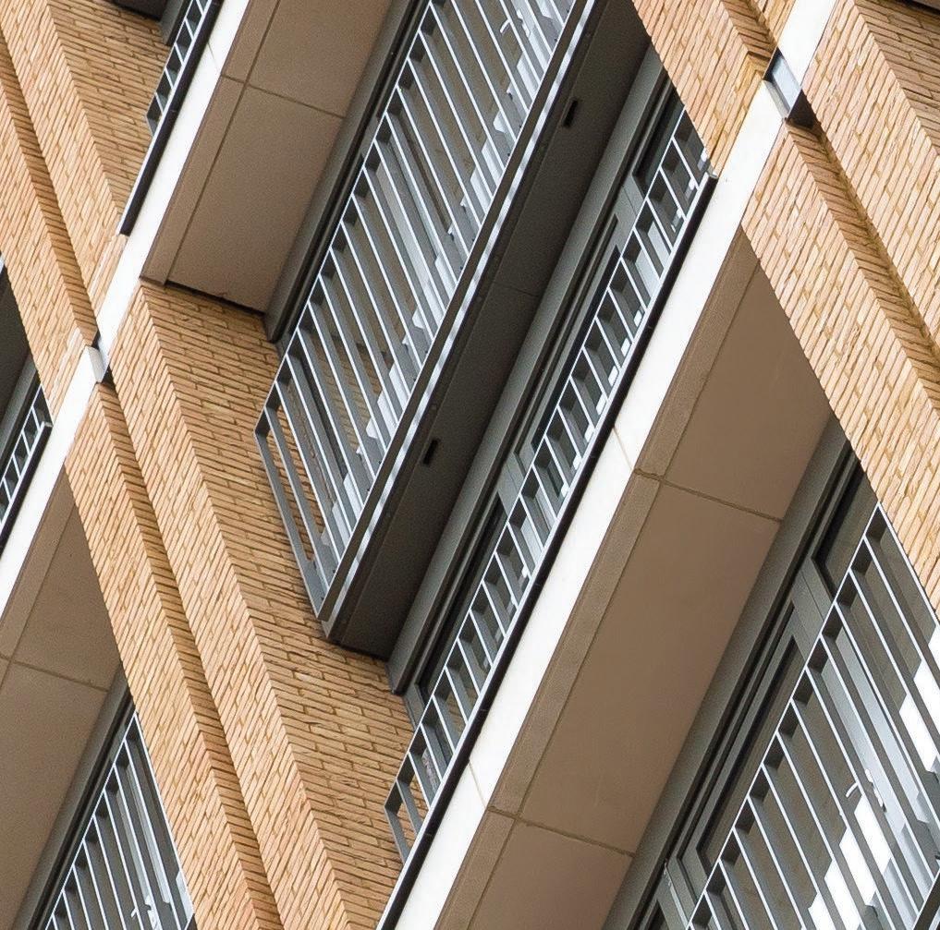





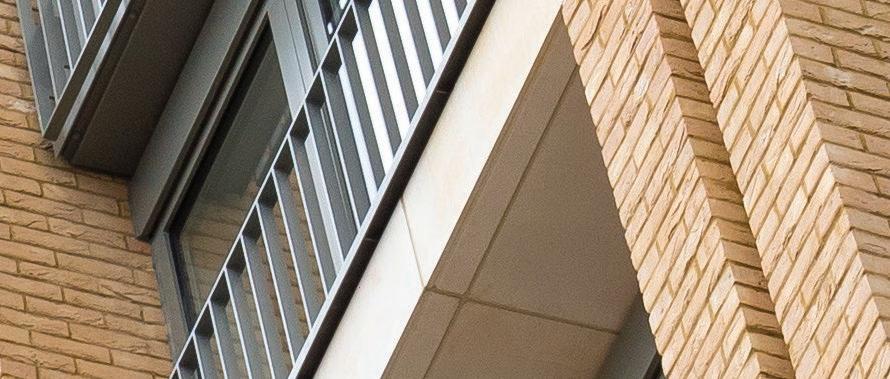

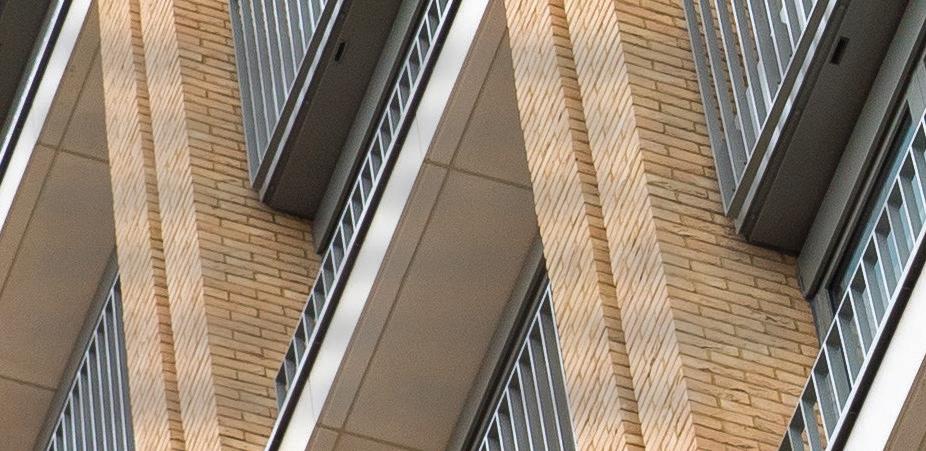


“Their wet-cast material was the perfect choice for this application. We were installing what we consider to be the very best wet-cast material available on the market.”Shaun Henley (Managing
Director)Henley Stone
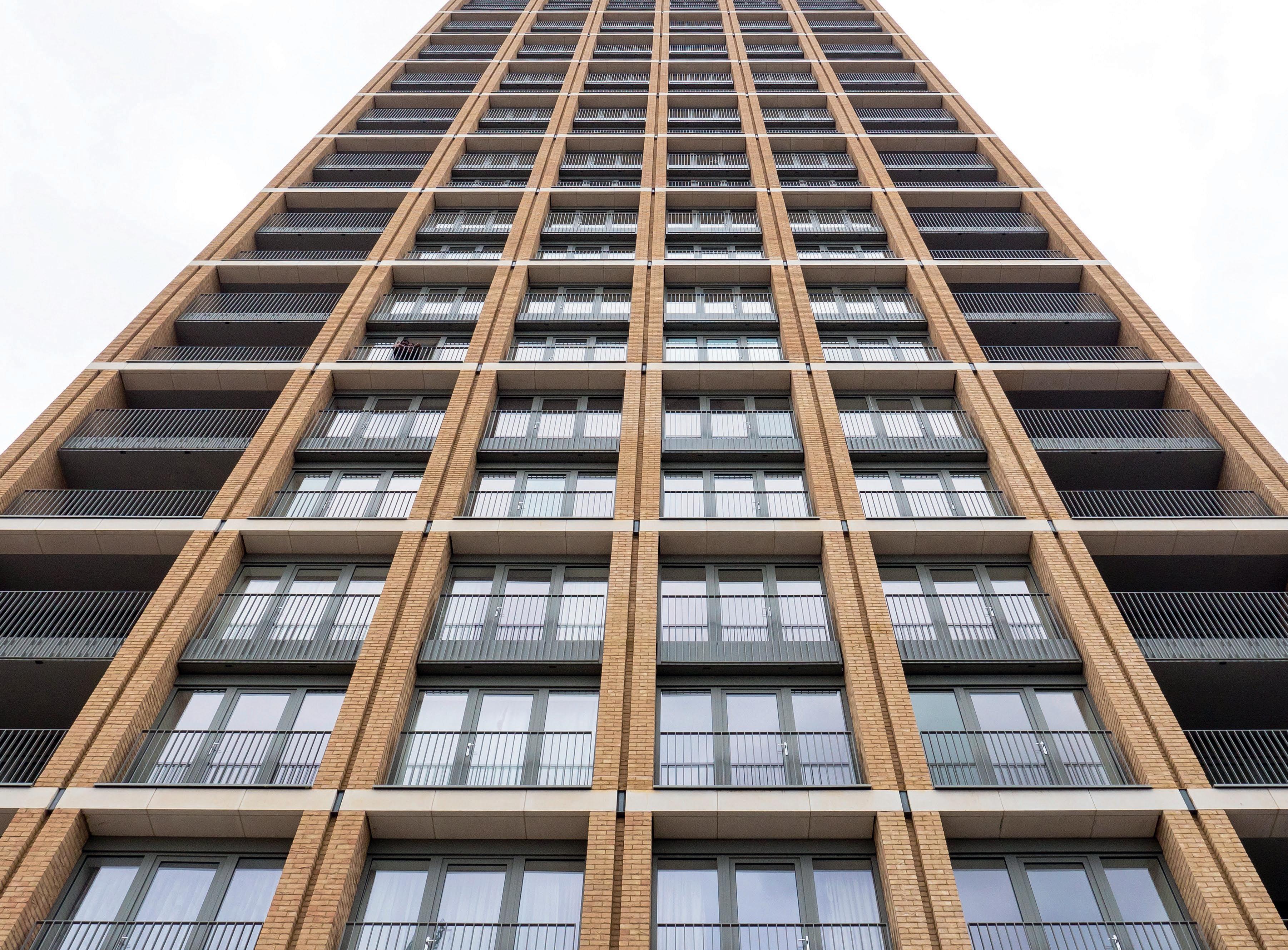
WHETHER IT’S BLACK FRIDAY DISCOUNTS, THE CHRISTMAS PANIC, OR SHOPPERS TRYING TO BAG A BARGAIN IN THE SALES, RETAIL SETTINGS SEE A SUBSTANTIAL INCREASE IN FOOTFALL OVER THE WINTER MONTHS.
While it is vital to ensure that floorcoverings and accessories are correctly specified at any time of year, inclement weather conditions teamed with the fact that more people are rushing out to the shops, increases the risk of slips and trips.
Anthony Roberts, Product Manager for Gradus, maintains there are some key areas to ensure a safe, clean and inclusive customer journey.
“Entrances see the highest concentration of visitors, and barrier matting should play a fundamental part of any shop fitting or design scheme,” he explained. “In line with The Building Regulations and British Standards, barrier matting should be installed to remove water and debris and must help provide safe access for all users of buildings, including wheelchair users, meeting the Equality Act 2010.”
According to the Health and Safety Executive wet flooring causes 90% of slip accidents in public buildings and they remain the single most common cause of major injury in the retail sector. “By specifying adequate matting, moisture tracked into retail outlets by pedestrian and wheeled traffic can be significantly reduced, preventing the surrounding flooring from becoming wet and therefore reducing the likelihood of slip hazards,” continued Anthony.
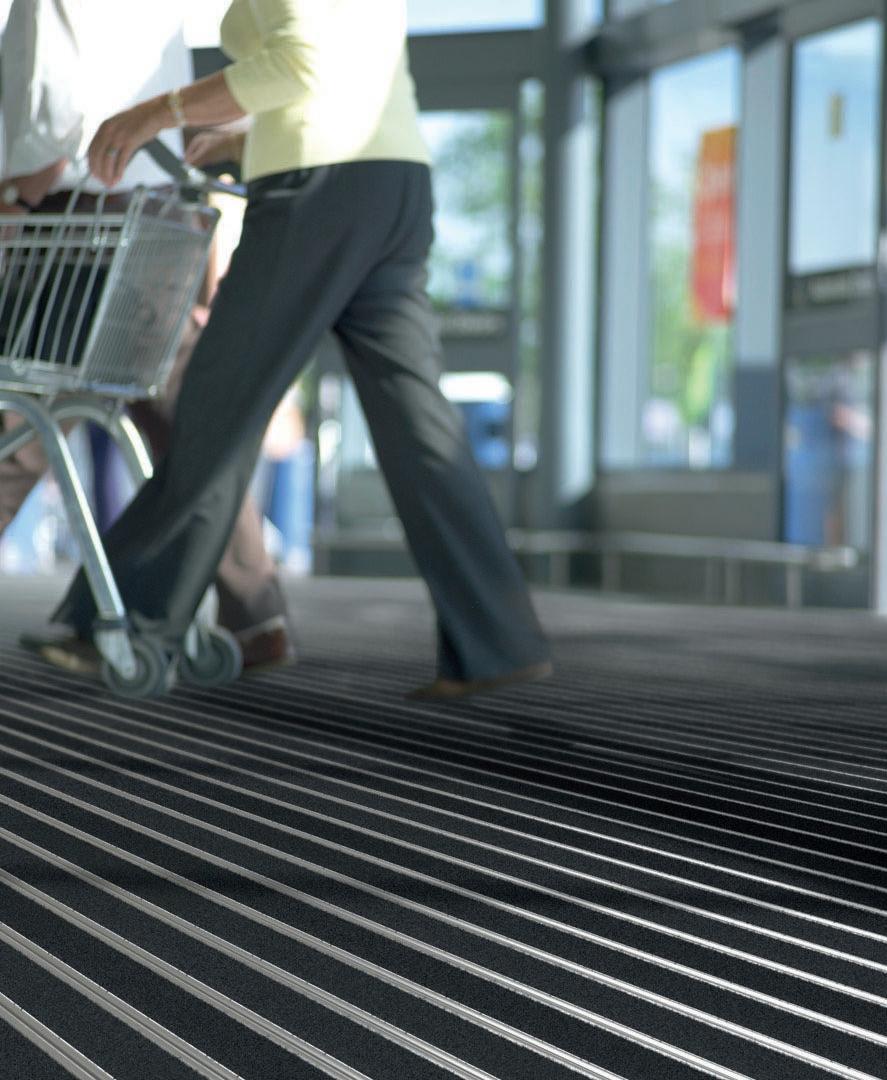
“Effective barrier matting also protects interior floorcoverings, making it a particularly cost effective way to reduce long-term cleaning and maintenance costs.
“Stairs, which experience heavy traffic and pose the highest risk of slips, trips and falls, are another major concern. Stairs are often situated close to the front of shop entrances and there is rarely enough matting installed to remove moisture before reaching them. Combining primary and secondary barrier matting in high-risk areas, such as entrances close to stairs, can vastly reduce the amount of foreign elements transferred onto areas vulnerable to dangerous slips.
“The second step to tackling stair safety is to consider stair edging solutions. Gradus has

developed and patented a leading stair edging solution, XT, which has an extended insert that wraps around the front edge of the step. This increases the contact surface and further reduces the risk of slips. XT allows the correct selection of insert to suit the environment. Selecting XT with Xtra-grip, a granulated insert, is the ideal choice and will provide increased slip-resistance in wet conditions.
“The XT range can be fixed down using Gradus Grip, an ultra-strong stair edging adhesive. With no more screws and screw head cover plugs, Gradus Grip helps to improve the aesthetic of an installation and makes it easier to clean and maintain.”
Safety is a key consideration for retail; however, appearance is also an important factor. Walls are another surface subject to wear and tear as wheeled traffic, such as trolleys, can cause impact damage. Rubs, scuffs and scrapes can even occur while the building is under construction, so wall protection should be specified as an integrated part of the overall design scheme at an early stage in the project.
For existing facilities, a retrofit approach will instantly result in a clean and low maintenance wall finish. There are a wide array of wall protection options available, making it easy to create a scheme that complements the overall design of the building.
The latest development in Washroom’s Iconica Collection, Alto FENIX features our full height Alto cubicle with the unique FENIX NTM® super matt surface material.
Soft to touch, thermally self-healing, impact resistant, hydro repellent, and offering enhanced anti-bacterial properties, as well as being lightfast with an excellent depth of colour, Alto FENIX is the go-to surface for washrooms and changing areas.
Visit www.washroom.co.uk to view our colourful range of iconic washrooms, changing and shower facilities.

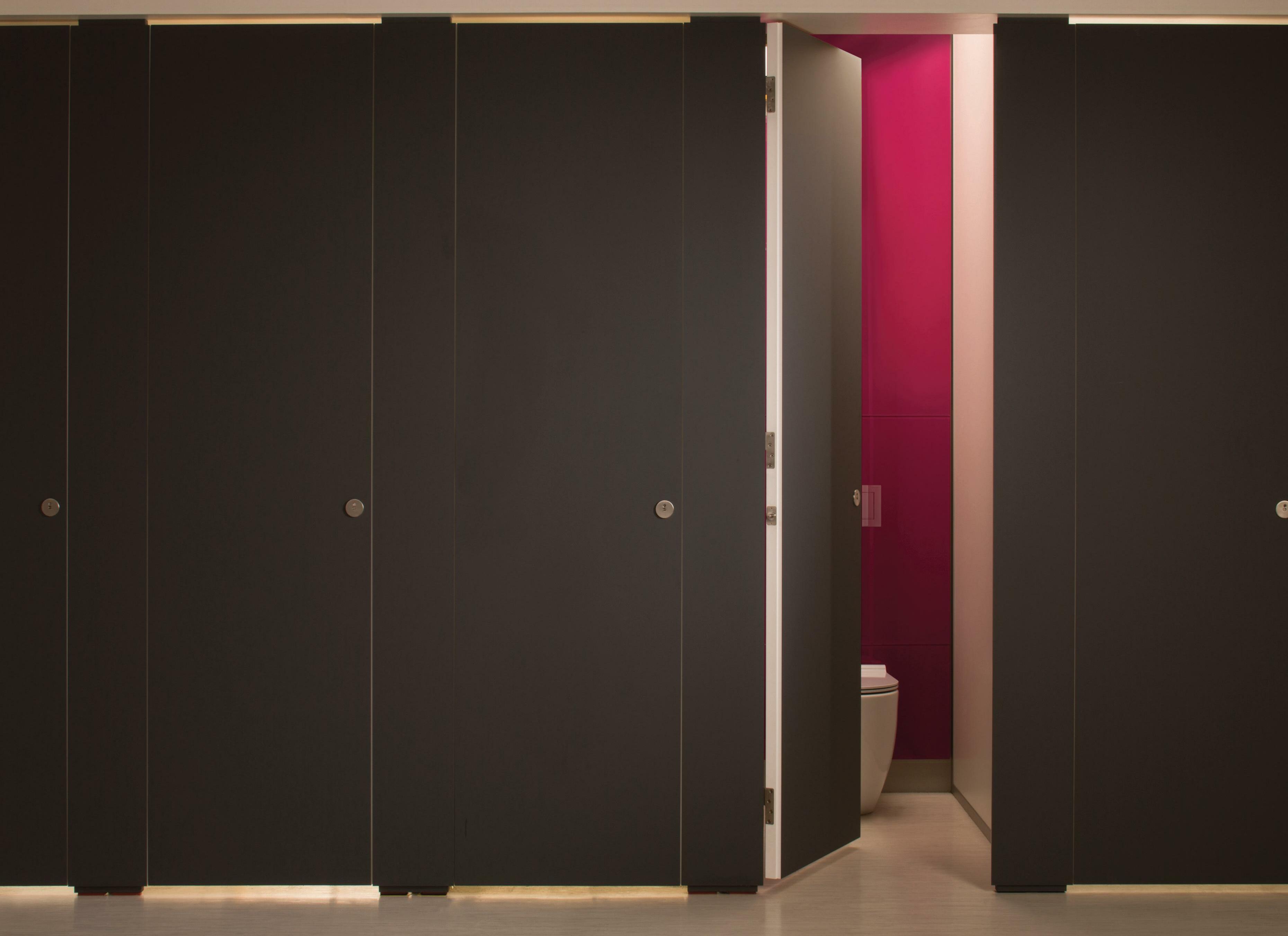 WASHROOM
WASHROOM
Freshly redesigned, Knauf’s improved AQUAPANEL Interior Cement Boards are significantly lighter, making them both quicker and simpler to install.
Knauf AQUAPANEL Interior Cement Boards have always had excellent performance. Manufactured from inorganic materials, the boards still demonstrate the same resistance to water, mould and mildew meaning they perform well for a wide range of wet area applications.
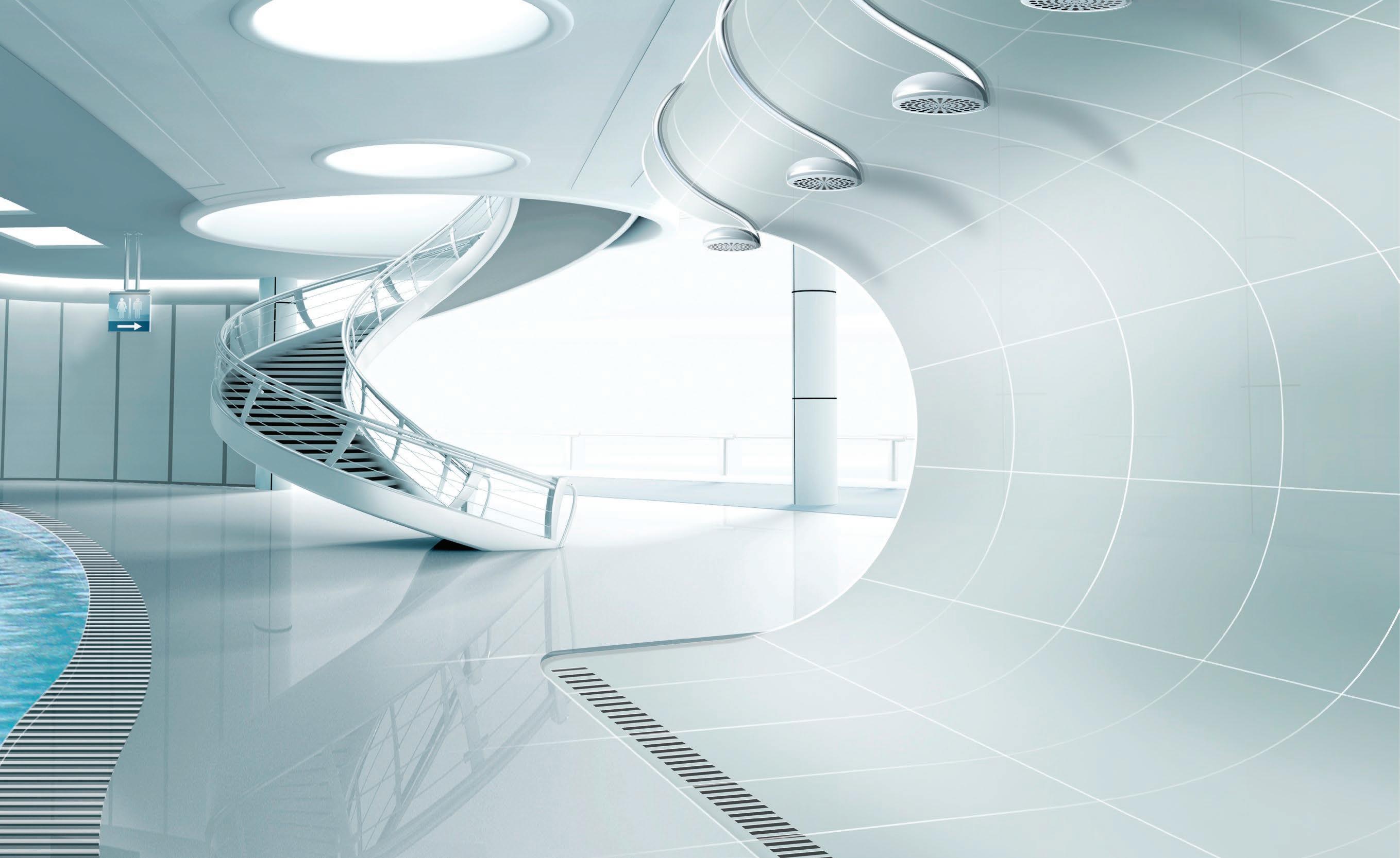
Extensive research and development has reduced the weight of the boards by a third to just 11kg/m2. This reduced weight makes the boards easier and faster to install than ever before.
Installation is another area of improvement that Knauf has focussed on. The improved score-and-snap technique and board bending radius (1m at full board size) makes installation easier, even in the most challenging areas.
Because the AQUAPANEL Interior Cement Boards come ready keyed from the factory, only one layer is required for a tiled finish, saving more time and money on a project. For the first time, the boards will also be available in a larger 900x2400mm size. This ensures that the Knauf boards can be used on a wider variety and scale of projects.
Washroom Washroom’s innovative new Alto FENIX toilet cubicles have been used to create a striking design statement for a leading fashion retailer.
The building, located in Leicester, has been fully refurbished to an exceptionally high standard in a project co-ordinated by fit out and refurbishment specialists, BW, with Fabric Interior Design + Architecture leading the design.
Working closely with BW throughout the project, Washroom manufactured and installed its integrated duct panelling system and new Alto FENIX toilet cubicles to create the high specification washrooms, designed to complement the rest of the building.
Washroom’s new Alto FENIX cubicles, which were finished in a crisp shade of white, ‘Bianco Kos’, form a central part of the washroom design by providing a unique super matt surface.
Manufactured from FENIX NTM using the latest nanotechnology, the Alto FENIX toilet cubicle is soft to touch, thermally selfhealing, impact and scratch resistant, hydro repellent and has enhanced anti-bacterial properties, making it ideal for washrooms where a luxury, high performance finish is required.
Based on Washroom’s Alto range of full height toilet cubicles, which are a popular choice in high specification office fit outs, Alto FENIX creates an attractive, virtually seamless façade for the ultimate design statement.
The new washrooms also feature Washroom’s Concerto integrated duct panels, which were manufactured using Formica high pressure laminate in ‘Bermuda’ as well as chrome trimmed mirrors and LED backlit mirror frames to create the high quality, unique washroom space the client was looking for.

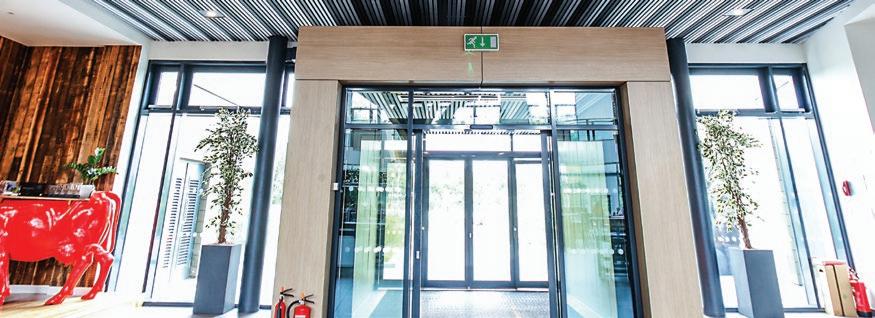




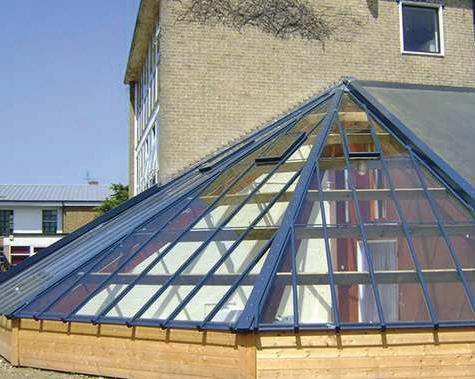
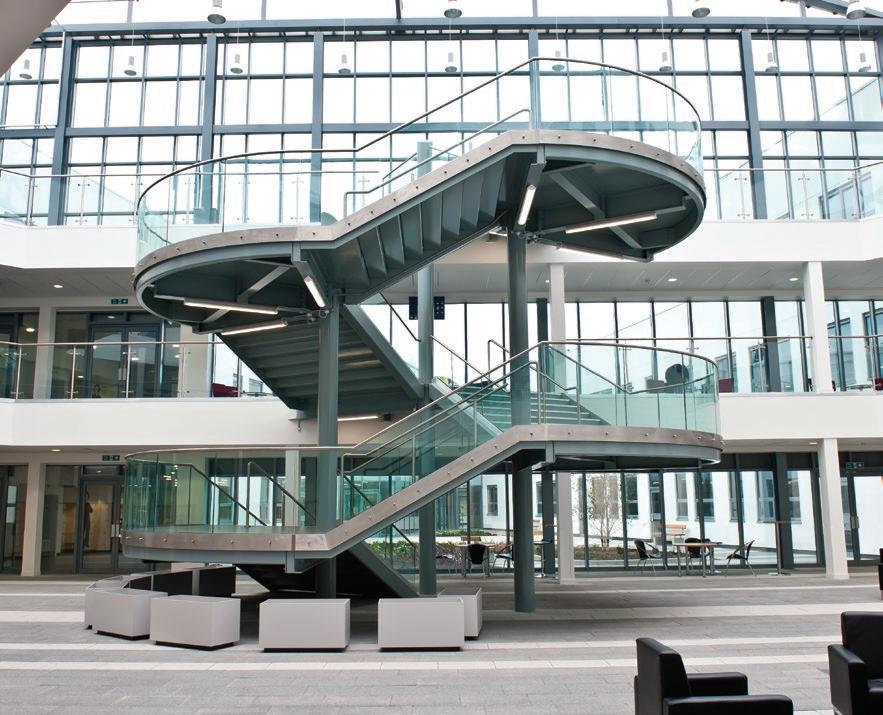
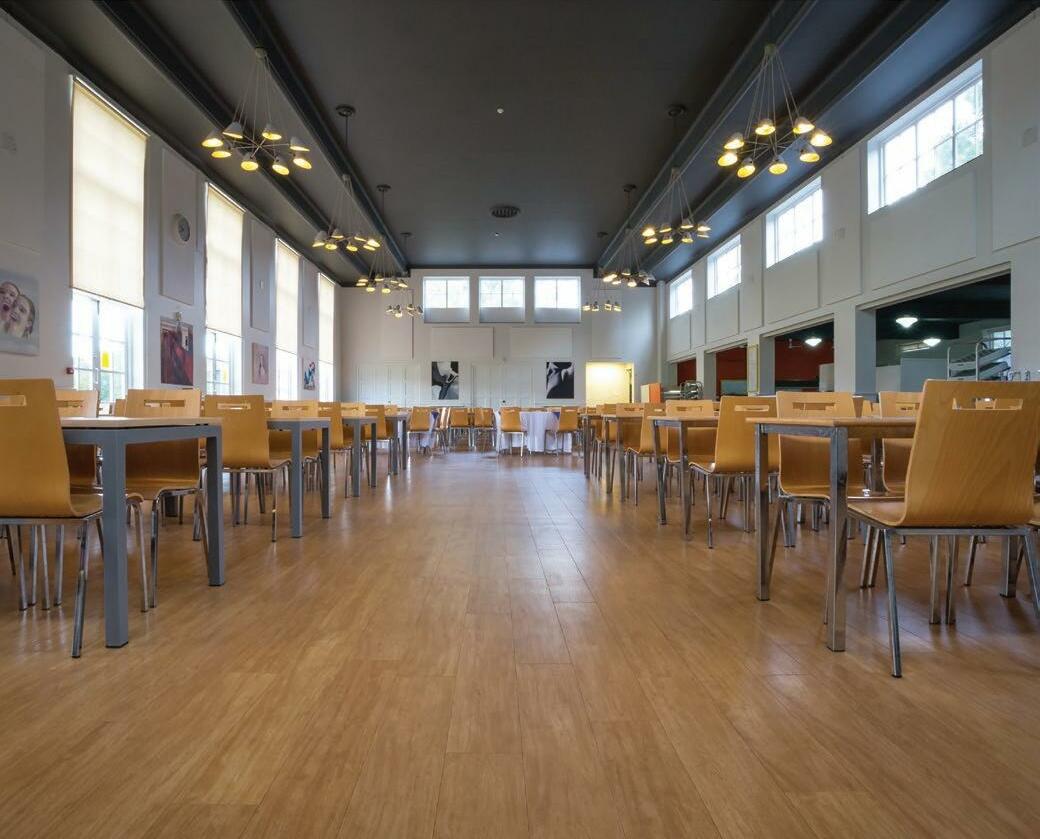



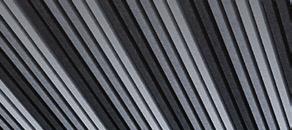
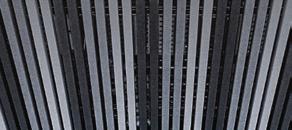
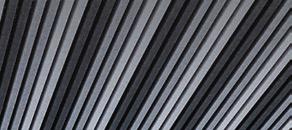




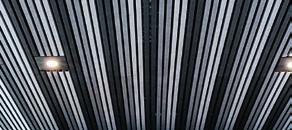


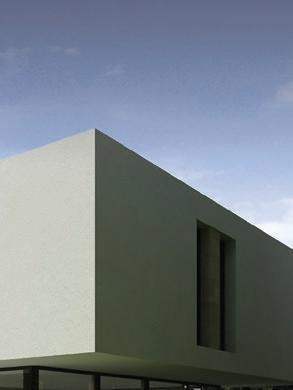



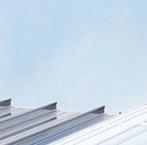


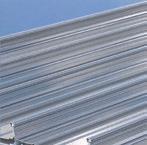
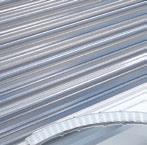

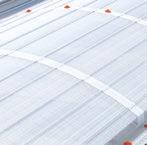
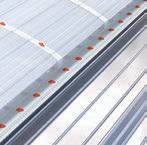
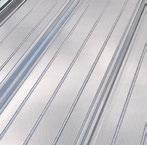
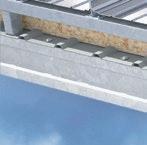

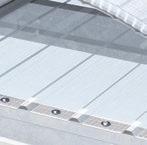
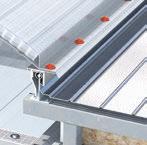
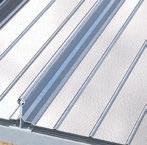
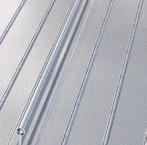



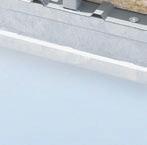

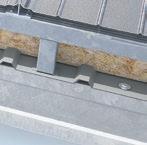
The Government keeps stating how it wants to get Britain building again.
It is a handy soundbite for a current set of policies that is aimed primarily at boosting housebuilding, with a secondary focus on improving the country’s infrastructure.
Yet the simple truth is Britain has not stopped building – and not just in the housing market, each sector has seen growth in recent years, both in terms of new-build and refurbishment.
That is a result of the continued improvement in the products available to the industry. Innovation remains a key characteristic of the construction industry and ensures that the vision of architects and designers is now being realised as manufacturers make use of technological advancements to create new and improved products.

It is something that is not always recognised by political leaders. But without the research and development work of manufacturers the growth and type of developments we are seeing would simply not be possible.
Improving dialogue between the industry and government is a priority.

As Dr Diana Montgomery, Chief Executive of the Construction Products Association, commented on after the Autumn Statement: “Overall, we were encouraged with the announcements made (today) and the positive impact that the delivery of these will have on UK construction product manufacturers and distributors.
Welcome“We have discussed many of these policy measures directly with government over the past 12 months and they will help the UK prepare for the challenges ahead through this inevitable period of uncertainty.
“The key, however, will be how these announcements feed through to delivery on the ground and our members will only have the confidence to make further investments when this is the case.”
New products have characterised 2016, but just as important have been the proliferation of new services and ideas that will shape the way we work, think and build for many years to come. Investing in innovation makes perfect business sense. But it also crucially important to meeting the challenges that the construction industry continues to face and that have been set during the Government’s latest Spending Review.
So welcome to Product Insight 2016, a great way to round off an interesting year and look ahead to the next 12 months.
Hunter
Samuel Heath Page 38-39
C.R. Laurence Page 40-41
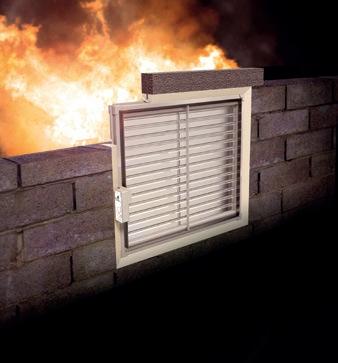
Hambleside Danelaw Page 42-43
Gerflor
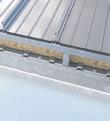


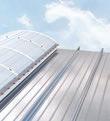
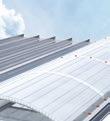



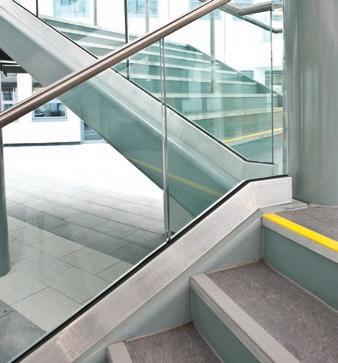

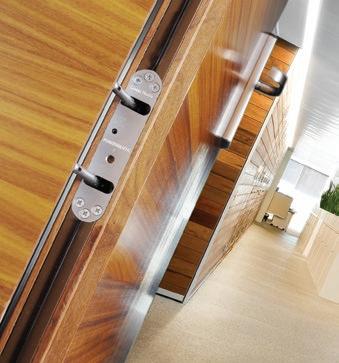






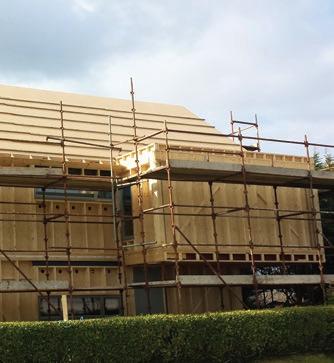



HUNTER DOUGLAS ARCHITECTURAL THE GLOBAL LEADER IN THE MANAGEMENT OF INDOOR CLIMATE, ENERGY AND ACOUSTICS HAS INTRODUCED THE FIRST MODULAR FELT CEILING SYSTEM IN THE WORLD.
nspired by a generation of designs HeartFelt® is a new creative and attractive linear ceiling system that generates a warm ambience, offers exceptional acoustic control and is sustainable by design.

For thousands of years felting has been a popular method for creating textiles. Its unique structure and soft appearance make it an intriguing material and one that designers across the world have produced iconic designs from, in clothing garments, furniture and fashion accessories. Inspired by these special felt products and their designers, Hunter Douglas have created the ultimate modular ceiling that is not only functional but pleasing to both the eye and ear.
The HeartFelt® ceiling system offers architects, Installers and building owners an advanced budget friendly ceiling system with optimal acoustic control in a material that is 100% recyclable.

Felt has long been associated with sound absorption and the HeartFelt® Ceiling System is no exception. The felts sound absorbing qualities when combined with the design of the ceiling can have a dramatic effect on how sound moves around a space.
Hunter Douglas have designed a system that can be specified in a multitude of forms with module widths and ceiling height all determining the acoustic performance of a building.
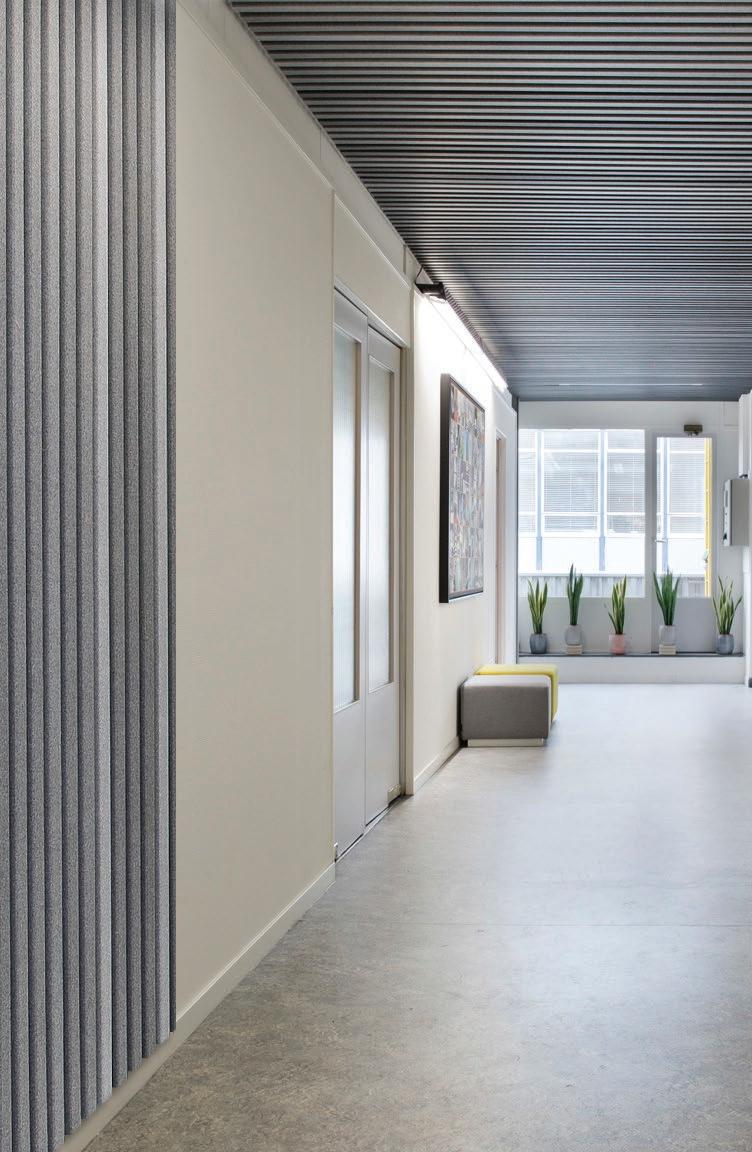
Hunter Douglas believes that architects and interior designers will appreciate the design possibilities offered by the HeartFelt® product offer. Each panel is box shaped and is easily clicked on to the specially designed carrier system.
HeartFelt® is currently available in five different shades of grey which include off white, light grey, middle grey, dark grey and anthracite.
These soft colour tones have been designed to be interchangeable to add to the visual feature that the ceiling system can bring to a room. By changing the distance between the panels and varying the height and location within the room space architects and designers can make the ceiling play a pivotal role within the overall design of the interior.
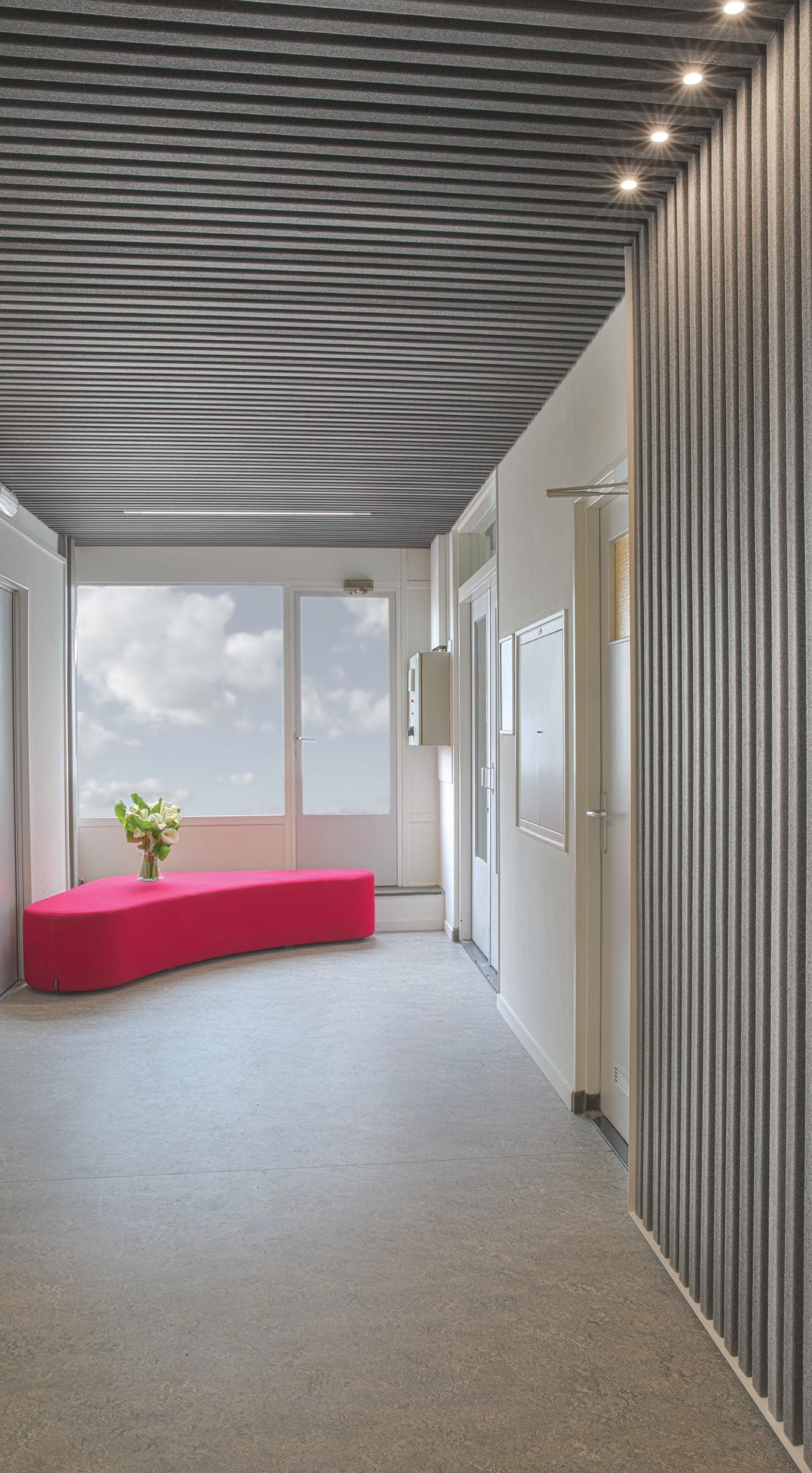
The unique nature of felt and its sound absorption qualities make it an ideal fabric for use in a variety of environments including health, education, commercial buildings, offices and retail establishments. It offers ease of access to the plenum and is simple to keep clean and maintain with either a feather duster or vacuum cleaner.
The design flexibility of the HeartFelt® system has seen the product also used on interior walls for which Hunter Douglas have developed a special carrier system.

HeartFelt® linear ceiling panels are made of non-woven thermoformed polyester fibres. They are 100% recyclable and have received a C2C bronze certificate from the cradleto-cradle products innovation Institute. The carrier and suspension system, which are produced from aluminium and galvanised steel, are also 100% recyclable and reusable. They are dust and dirt resistant and are certified to the indoor European standard EN 15251.
HeartFelt® is a fully patented product that complies with the leading criteria regarding the emission of volatile organic compounds (VOC’s) and has a fire certification to EN 13501 Class B, S1, d0. The product also complies with the low demands for use in non-polluting buildings.
As the only product recommended by the Passivhaus Institute as a panel system for providing outstanding airtight performance, SMARTPLY PROPASSIV is ideal for ultra-low energy buildings.
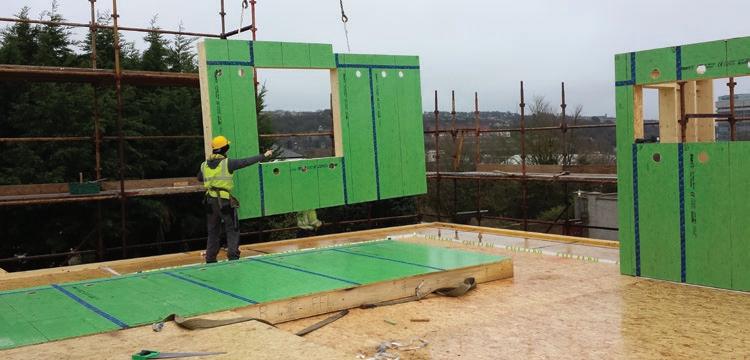
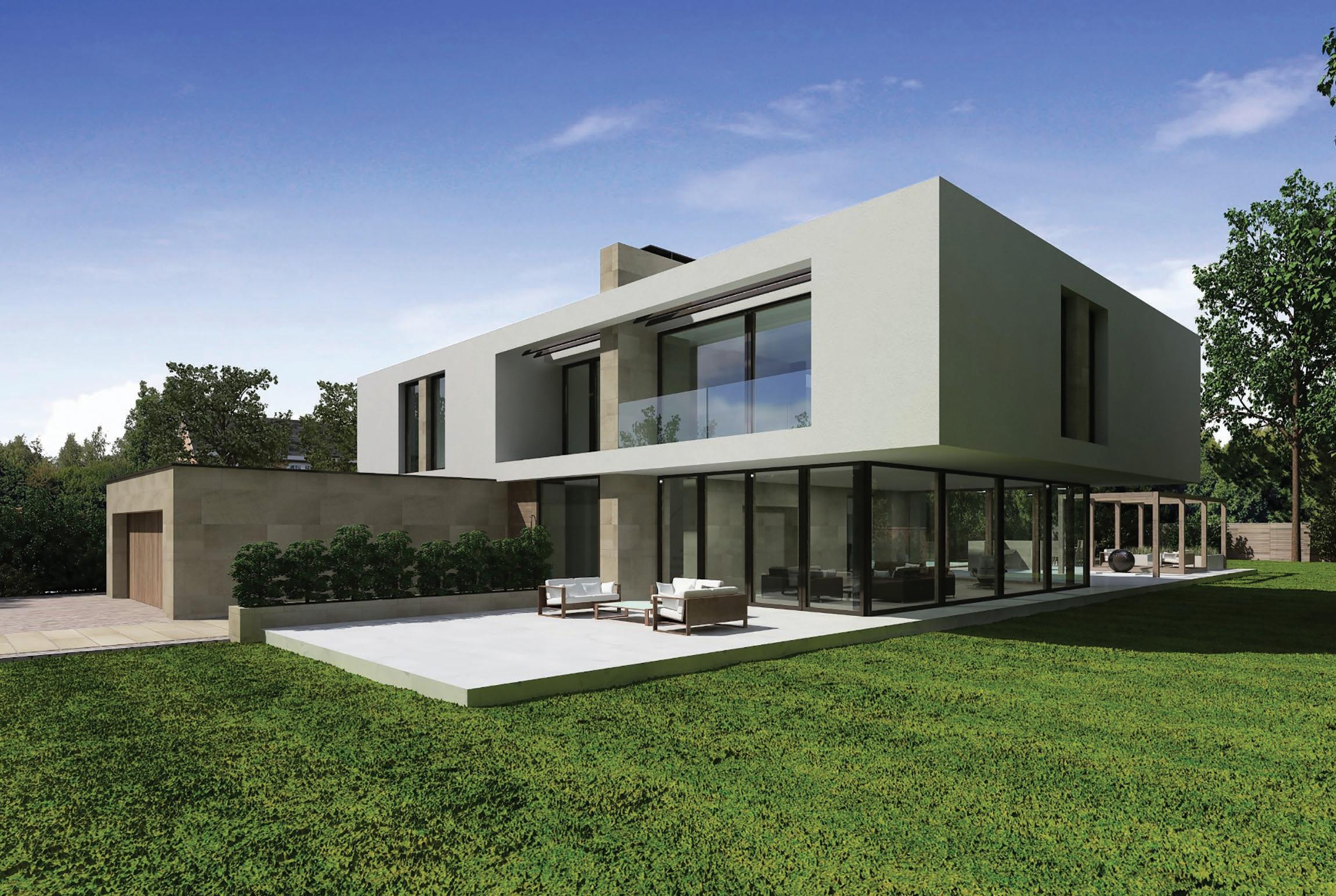
The specification of PROPASSIV recently ensured a private two-storey house exceeded Passivhaus levels for airtightness despite taking just over two weeks to build. It was used as the Maidenhead home’s airtight layer and provided the integrated vapour barrier which removed the need for an additional air and vapour control layer (AVCL). With SMARTPLY PROPASSIV having created the perfect insulation envelope, tests showed the completed home achieved 0.55 Air Changes per Hour (ACH), which exceeds the Passivhaus requirement of 0.6 ACH!
In just 19 days the client was presented with a sustainable, low energy house which it’s estimated will result in a 90% reduction in heating demands compared to the average home.
The outstanding level of airtightness is achieved by alternating layers of wood strands coated with a high quality formaldehyde-free resin and wax, coated with a special vapour control barrier, this all ensures a premium performance OSB solution for super-insulated and passive buildings.
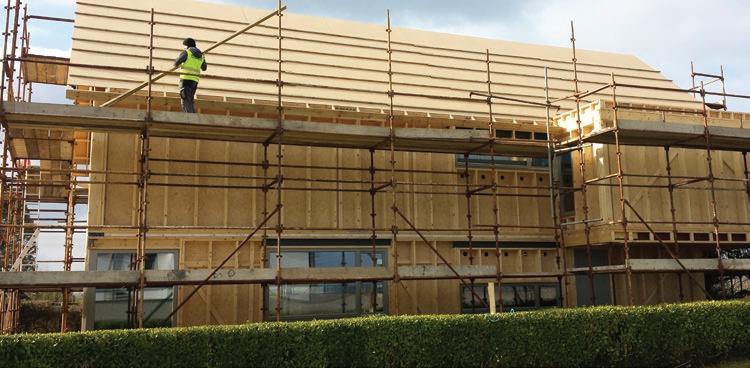
The smooth and durable surface has also been developed to provide superior bonding of airtight tape at panel joints. Where AVCL membranes are notoriously difficult to seal, SMARTPLY PROPASSIV offers excellent seal adherence to prevent air leaks, condensation and consequential structural damage.
Manufactured from FSC-certified timber to the specification detailed in BS EN 300:2006, the rigid OSB3 panel is a sustainable, robust and cost-effective alternative to specialist AVCL membranes. With minimal risk of damage during assembly, transport and installation, airtightness should not be compromised thereby ensuring the panel performs as well on the construction site as in factory controlled conditions.
Suitable for both new build and renovation projects, SMARTPLY PROPASSIV is a revolutionary addition to the timber frame industry.
Available in a standard 2397mm x 1197mm size. For more information on the SMARTPLY PROPASSIV panel go to: www.mdfosb.com
SMARTPLY – Enquiry 27













RUSKIN AIR MANAGEMENT LTD (RAML) HAS BEEN REBRANDED SWEGON AIR MANAGEMENT LTD (SAML) FOLLOWING ITS ACQUISITION BY THE 60-YEAR-OLD SWEDISH AIR HANDLING, COOLING AND VENTILATION SPECIALIST SWEGON AB FROM JOHNSON CONTROLS INTERNATIONAL (JCI).
The former Ruskin brands –Actionair; Air Diffusion; Naco; and Airolution – will now be operating alongside Swegon’s existing UK businesses creating a combined operation turning over more than £43 million with a workforce of 330.
SAML will continue as a sales agent for the other two UK-based brands Envirco and Trion, which remain under the ownership of JCI, but it is simultaneously launching a new venture in the air filtration marketplace called Airfiltrera.
Swegon AB is owned by the engineering investment group Latour and is one of Europe’s largest energy efficient ventilation and climate systems manufacturers – best known for its acclaimed Gold air handling units. Its existing 12 production plants in Sweden, Finland, Belgium, Italy, India, North America and Germany have now been augmented by the addition of SAML’s two plants in Whitstable, Kent and Bridgnorth, Shropshire.
The Swegon Group employs 1,900 staff and its turnover is over EURO 400m.
It has an extensive product portfolio covering air handling units; waterborne climate systems; air diffusers; chillers; heat pumps; data centre cooling; and highly advanced demand controlled ventilation. It also provides acoustic sound attenuation systems.
All former RAML personnel will be retained including Kevin Munson, who will continue as managing director of the new Swegon Air Management operation, working in partnership with Alistair Compton, who is managing director of Swegon UK, which operates out of four offices headquartered in Hampshire.

Mr Munson added that, far from reducing headcount, the new parent company was encouraging him to seek new recruits to help drive expansion plans. Swegon said it would now be embarking on a long term major drive to promote the former Ruskin brands across Europe.
“The standard phrase at times like this is: ‘Business as usual’,” said Mr Munson. “However, we can go further than that. We are joining a group that fully understands
our sector; sees the importance of locallybased manufacturing; and regards this as a marriage of equals.
“We are not losing people and we are not being integrated into anything. Swegon has a reputation for acquiring successful businesses and working to make them more successful by not making wholesale changes,” said Mr Munson. “We will be working alongside Swegon UK to expand and improve both businesses using our complementary skills and product ranges.”
Swegon Group CEO Hannu Saastamoinen confirmed that the acquisition of the former Ruskin brands was a significant boost to the group, particularly as it offered additional expertise in the area of smoke and fire control.
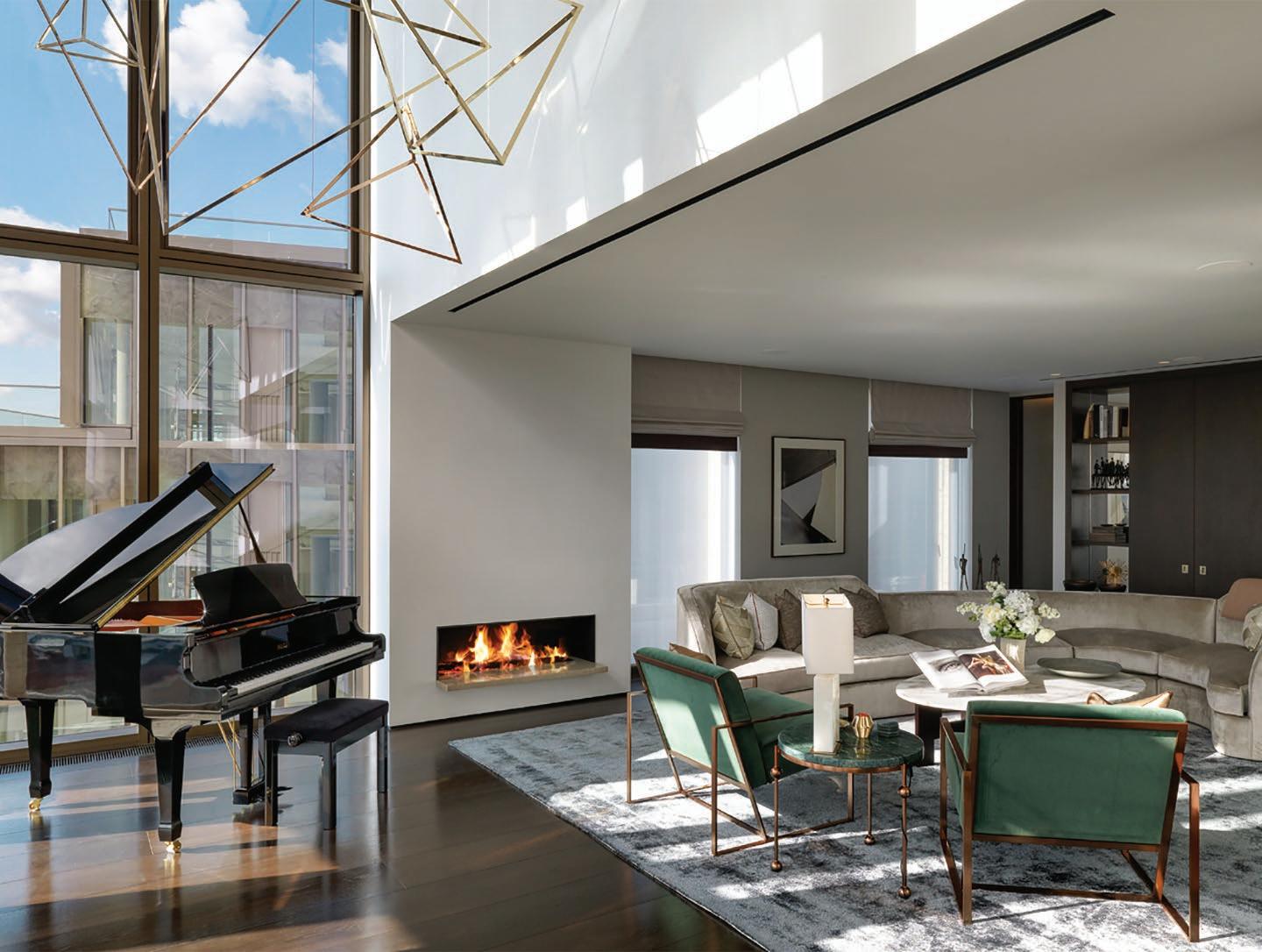
“This acquisition gives us a very strong local presence and identity in UK through the wellknown RAML brands and whose products are complementary for us. We see good potential for cross sales in the future,” he said
“As a long-term industrial investor, our aim is to reinforce and further develop the local manufacturing base’s in both Whitstable and Bridgnorth, which are excellent in producing customised products for the local and worldwide market’s with short delivery times,” said Mr Saastamoinen.
Swegon’s global operations are organised into five business areas: commercial ventilation, light commercial, home solutions, cooling; and North America. Swegon UK provides ventilation systems, cooling and air-conditioning solutions; temperature control for industrial machinery and processes, internal comfort conditions for workplaces; close control cooling systems for IT servers and other heat sensitive equipment and cold stores for the food and beverage industry and related services.
The expanded group will now seek to exploit SAML’s established routes to market and particular success with specifiers to leverage new opportunities for the whole Swegon range. Similarly, the group said it would be looking for avenues across Europe where it can introduce the UK-manufactured smoke and fire control products to its existing and potential markets.
Life safety legislation is driving rapid market growth in fire and smoke dampers across Europe and Swegon will look to build on Actionair’s market leading position in that area along with its expanding success in specialised damper applications; such as the marine market.
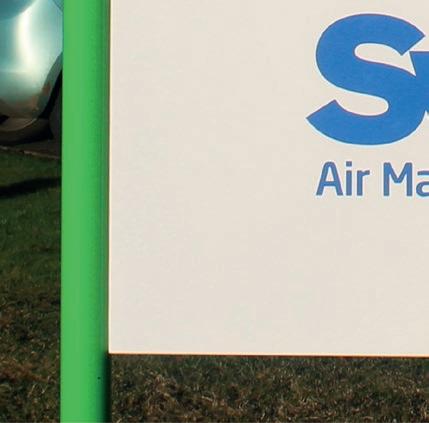
Natural ventilation is another evolving sector and the Swegon operation will look closely at RAML’s innovative Airolution system with a view to adapting that to a wider range of markets.

“Swegon recognises that if you want to be strong in a particular market; then you have substantial presence there – close to your customers,” said Mr Munson. “It believes in creating ‘strongholds’ from where it can expand its business and, with the acquisition of RAML, the UK becomes its third biggest market after Scandinavia and Germany.



“The most refreshing thing about the Swegon approach is that they believe in local responsibility,” said Mr Munson. “We will agree an overall plan, but then it will be down to us to get on and deliver it. We are trusted to stand on our own two feet and achieve our goals.”
He said the focus and business strategy would prioritise the individual brands with the sales forces continuing to provide expertise and specific technical support in their specialist areas. “However, we will look to manage our market information in a coherent way to ensure we are sharing data right across the group to mutual benefit,” said Mr Munson.
“We are now in the fortunate position of being able to genuinely focus on providing the most appropriate solution for any project,” he added. “We are not restricted to any particular technology and can use our expertise in each market to make sure customers get the right outcome.”
Actionair has been producing fire, smoke and air control products, including a full range of dampers and fan coil units, from its factory in Whitstable for over 40 years. Air Diffusion began manufacturing grilles and diffusers in 1973 and is now recognised as one of the UK’s leading manufacturers of air distribution products.



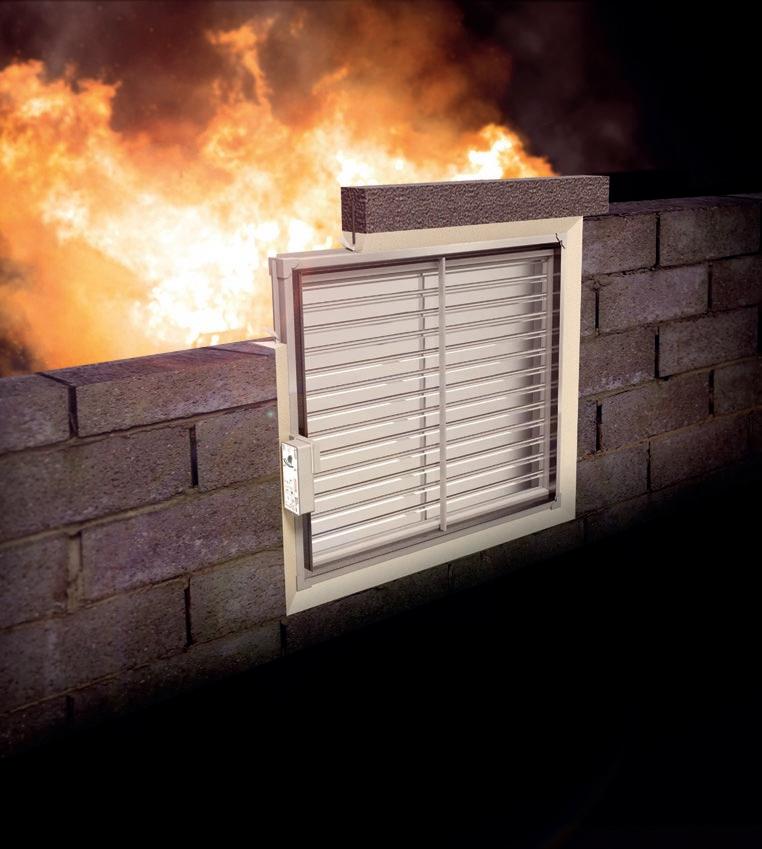
Naco - based at Bridgnorth – produces glass louvres, standard metal louvres, natural air ventilators and sunscreens / brise soleil. It has been manufacturing since the early 60s offering a full design, develop, manufacture, supply and install service, along with supply and full commissioning of control systems.

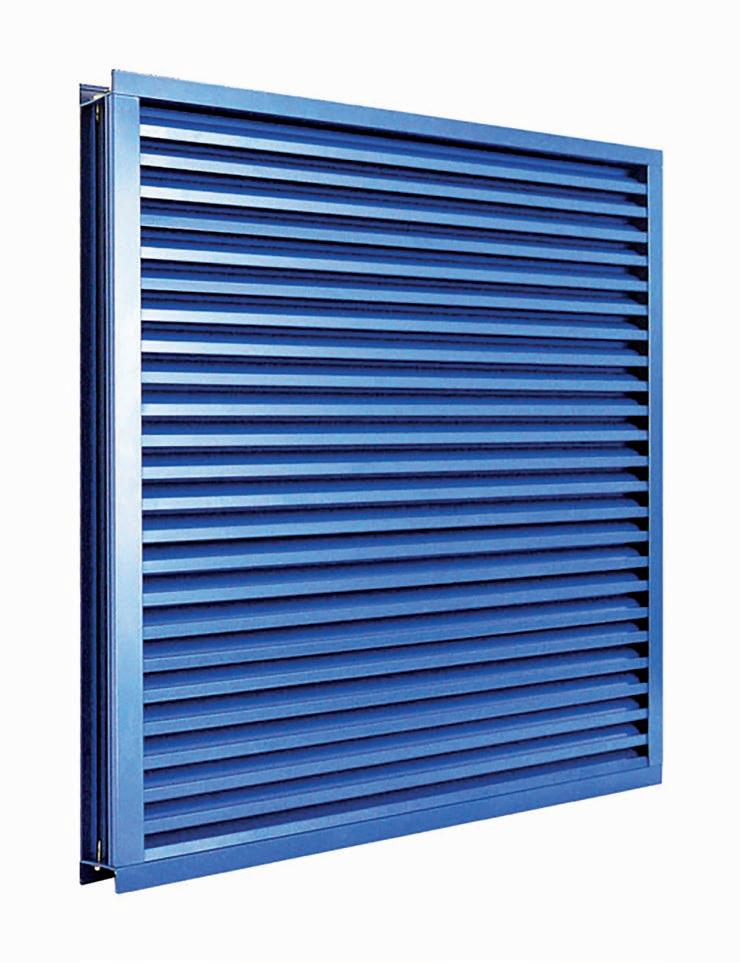
The Airolution natural ventilation system was launched two years ago and is gaining traction in the market and is expected to benefit from further investment under the new ownership.
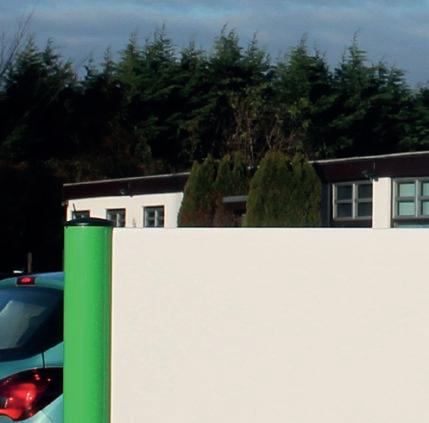
Major investment plans that were already underway under the previous owners will be honoured, Swegon confirmed, including the new in-house paint finish plant at Bridgnorth for the company’s grilles and diffusers. The Whitstable factory is already benefitting from new computerised precision cutting equipment to speed up production and improve quality.
“At a time when indoor air quality has never had a higher profile, it is hugely exciting for us to be joining a truly international company that specialises in this area and has a particular focus on safeguarding the health and productivity of building occupants,” said Mr Munson.
“We now have access to a huge body of knowledge based on Swegon’s 60 plus years of development expertise, but similarly, they now have access to more than 40 years of experience in the field of fire and smoke control – it promises to be an excellent partnership.”

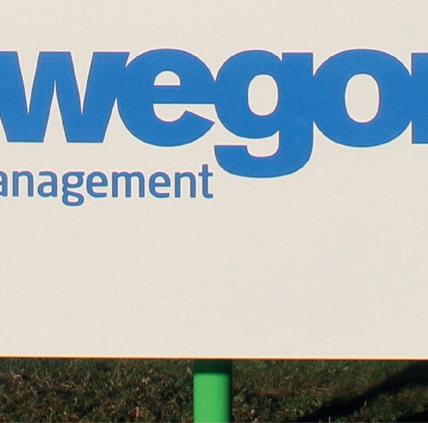
www.swegonair.co.uk sales@swegonair.co.uk
Ruskin – Enquiry 29
Working on school projects takes a little more thought and preparation than in any other roof glazing contract because there are more considerations to plan for in advance. These include having company enhanced dbs clearance for all site employees from installer to foreman and project manager. Installations need to be sensitive to the time constraints of schools too, with deliveries scheduled to arrive after peak times when children are not approaching or leaving school. Congestion around schools would make for a challenging approach to site and unloading at this time could be a safeguarding nightmare.
Howells Patent Glazing have been experts in bringing ascetically pleasing natural light glazed roofs to educational facilities, such as schools, colleges and universities.
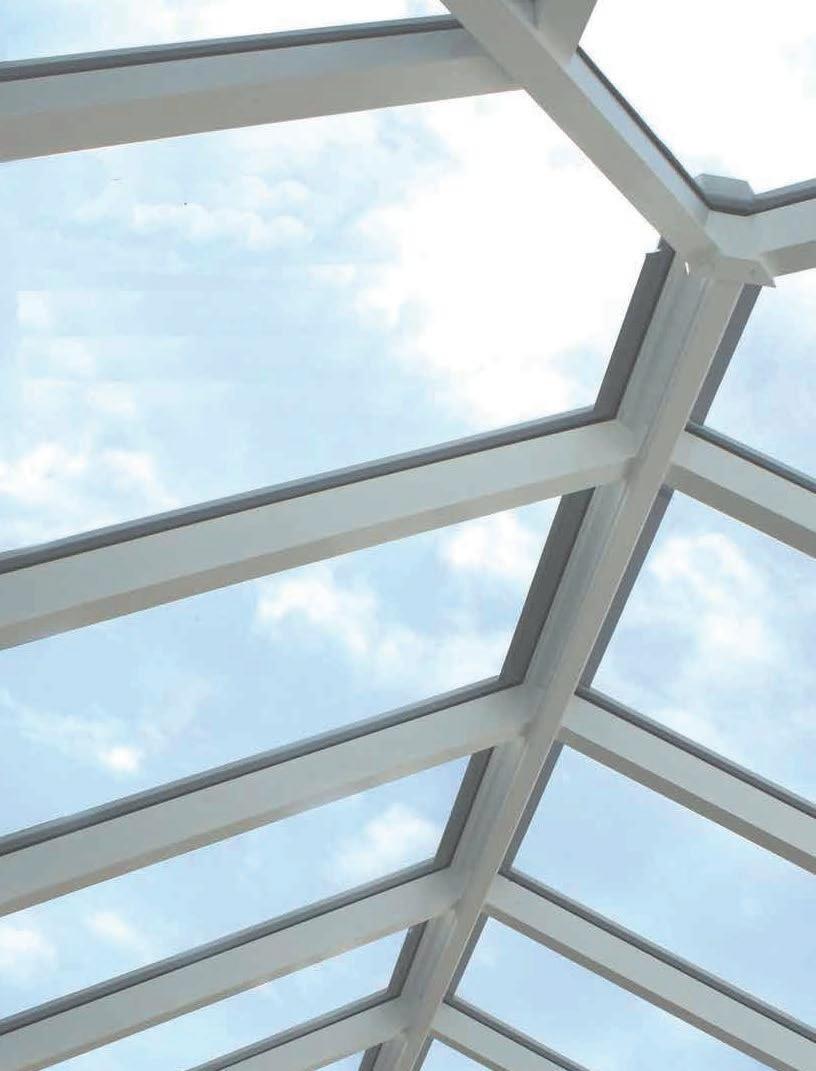
Leeds City College had a particular problem of 40 year old patent glazing system with single glazing. It had been constructed using steel bars, which were not thermally efficient, leading to daily heat loss and condensation build up because no ventilation was included.
We attended the site and supplied new aluminium thermally enhanced patent glazing, using our HG3 profile. Although at the time we could not remove the asbestos ourselves and had to arrange via the main contractor, we now have certification to do this aspect ourselves. We installed the new
double glazing, but also used energy enhanced glass on the inner pane which had a thermal coating. This helped to keep the heat in the room and was provided from a well known manufacturer of glass, Pilkington, using their K range thermes 1. To help with the air circulation problem, we also installed 30 electrically operated opening lights, which were in addition linked to the building management system.
Bourton Meadow School in Buckingham, was another challenge because the original double glazed roof was leaking badly and the ridge had dropped and was wavy. There was also a problem with retained heat, making it too hot to work in, as there was no ventilation or air flow at all.

We supplied our fully thermally broken double glazed mono pitch Rooflight system. To tackle the heat and ventilation issues, we installed a vent in every other pane, these included rain censors and thermostatic controls. In the 40 classrooms we included a separate control panel to allow thermal management in each room.
To keep the thermal properties of the glass, we also provided high performance solar controlled glazing with Glassolutions (ex Saint-Gobain) COOL-LITE range SKN174.
As well as school fittings, we also work on public sector projects, including nursing homes and hospitals, commercial, retail, leisure and private homes. Our product range comprises of Rooflights bespoke, mono, gable ended and hip, lantern, frameless flat lights, north lights, mono and double pitched roofs.
The HPG aluminium glazing system includes many bars in the range: Self supported range HG1, HG2, HG3, HG57, HG Wing, HGR1 rafter system, HGVR-Box and HG50.
Our own patented system is made from extruded aluminium alloy complying with BS1474 designation 6063T6 ancillary components such as flashing, closures weathering and gutters, can be provided from preformed aluminium alloy to BS1470.
The bars can be supplied in mill finish, anodized to BS3987 or powder coated to BS6496 in a wide range of colours.
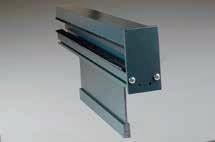
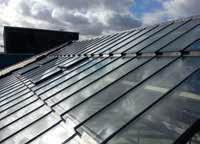
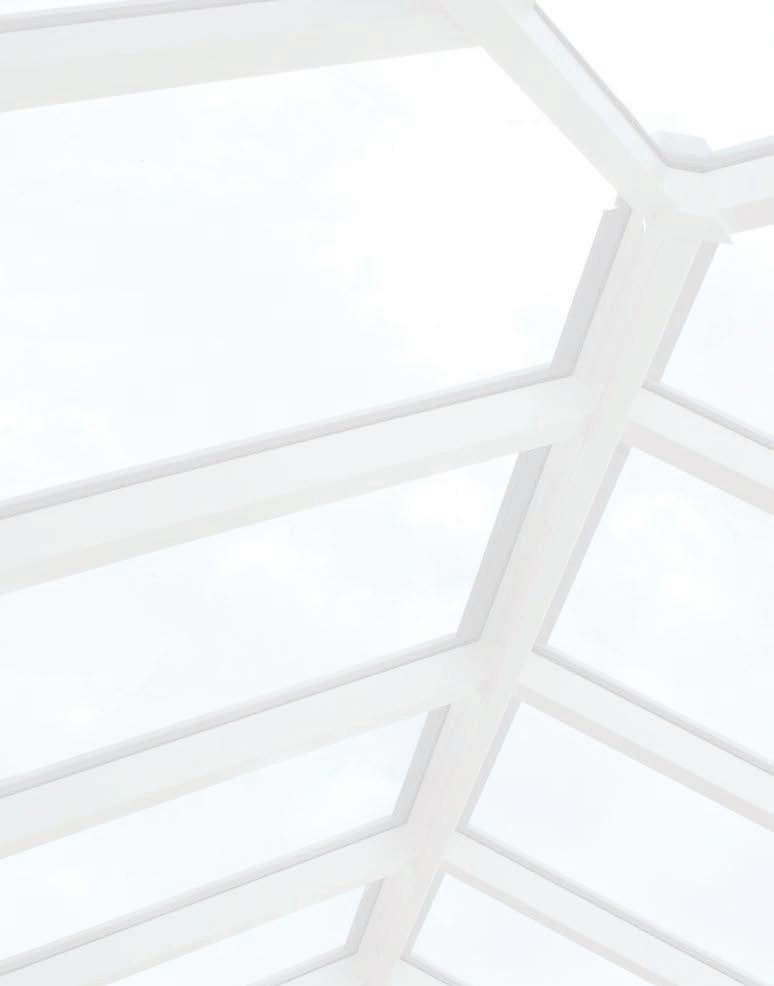
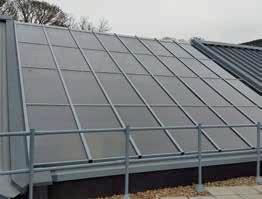
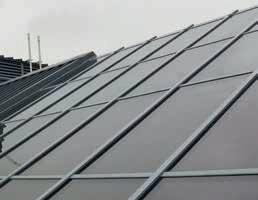

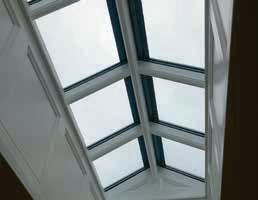
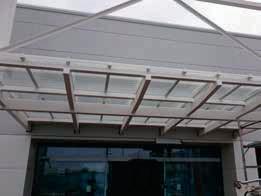
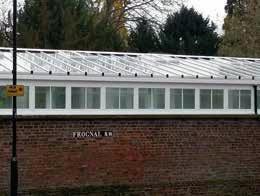



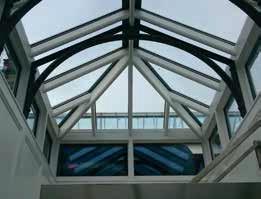
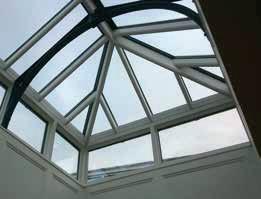


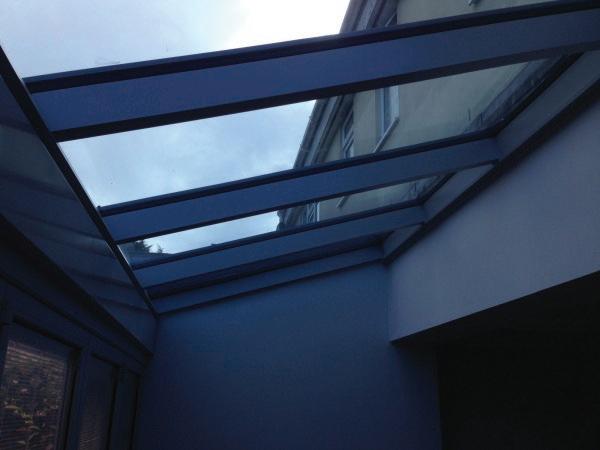
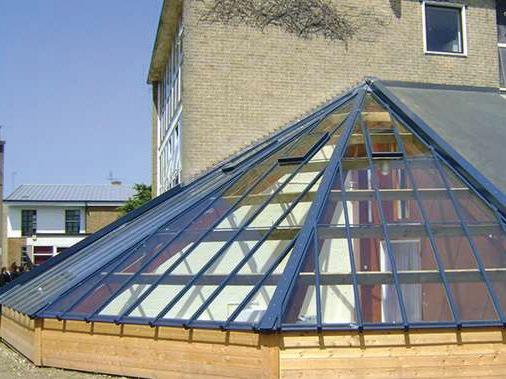
DOOR CLOSERS PLAY A VITAL ROLE IN ENSURING THAT THE DOOR MEETS VITAL FIRE AND ACCESSIBILITY REQUIREMENTS AND, THEREFORE, SHOULD BE GIVEN MORE THAN PASSING CONSIDERATION WHEN IT COMES TO PRODUCT SELECTION.
hoosing the cheapest door closer available may enable the door package to be competitively priced at tender, but this initial, short term saving may not be the most economical solution when it comes to whole life costing.
In addition, certain projects will require door closers which are, shall we say, less ordinary; Door closers which deliver benefits beyond the minimum required for fire and accessibility performance.
Powermatic controlled, concealed door closers meet all relevant fire and accessibility requirements, but their attraction goes beyond pure performance.
British designed and manufactured, Powermatic door closers are widely specified for their ability to retain the aesthetics of the door and interior, but they are also increasingly being selected for the added benefits they deliver in areas such as safety, risk reduction, reliability and maintenance costs.
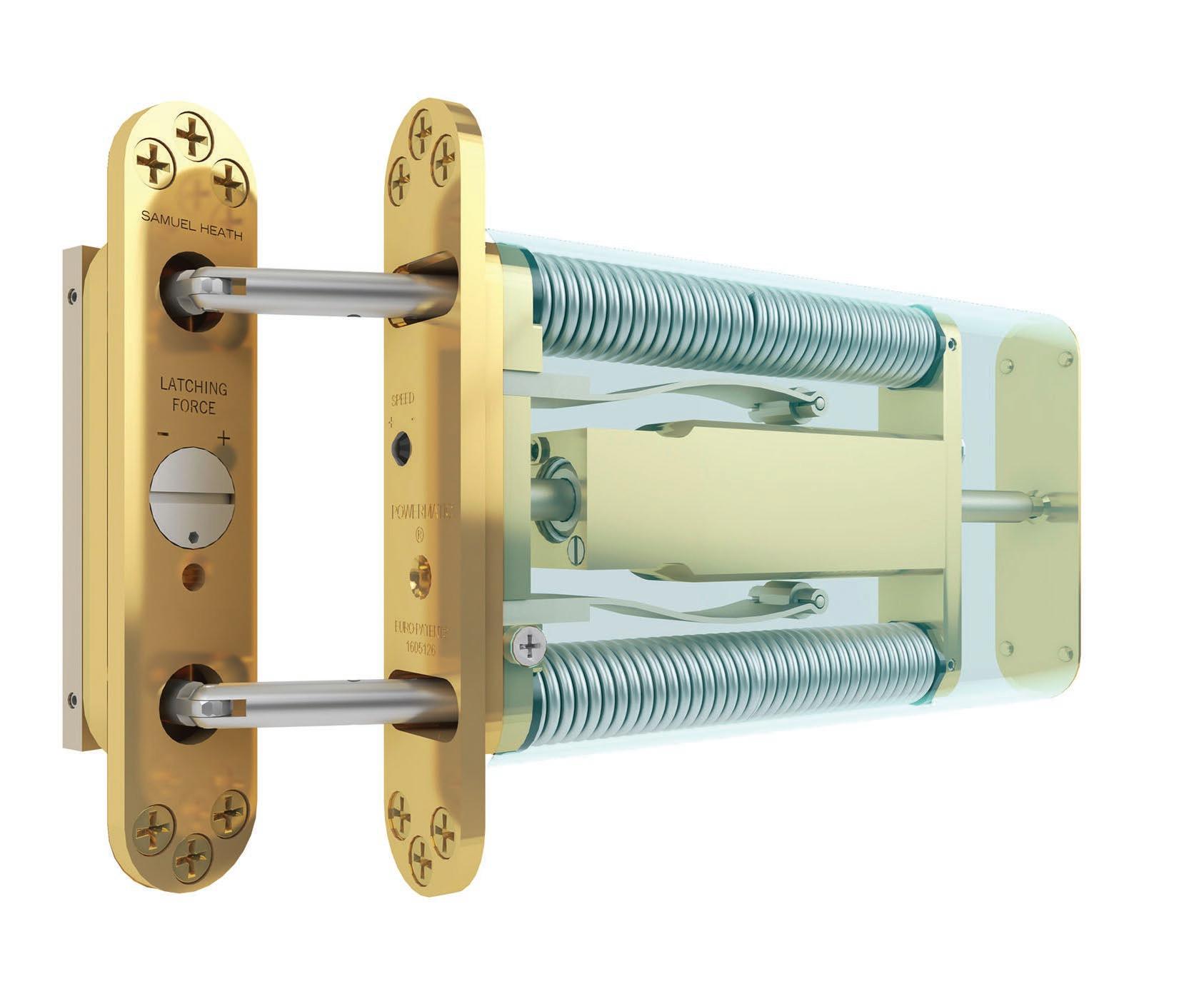
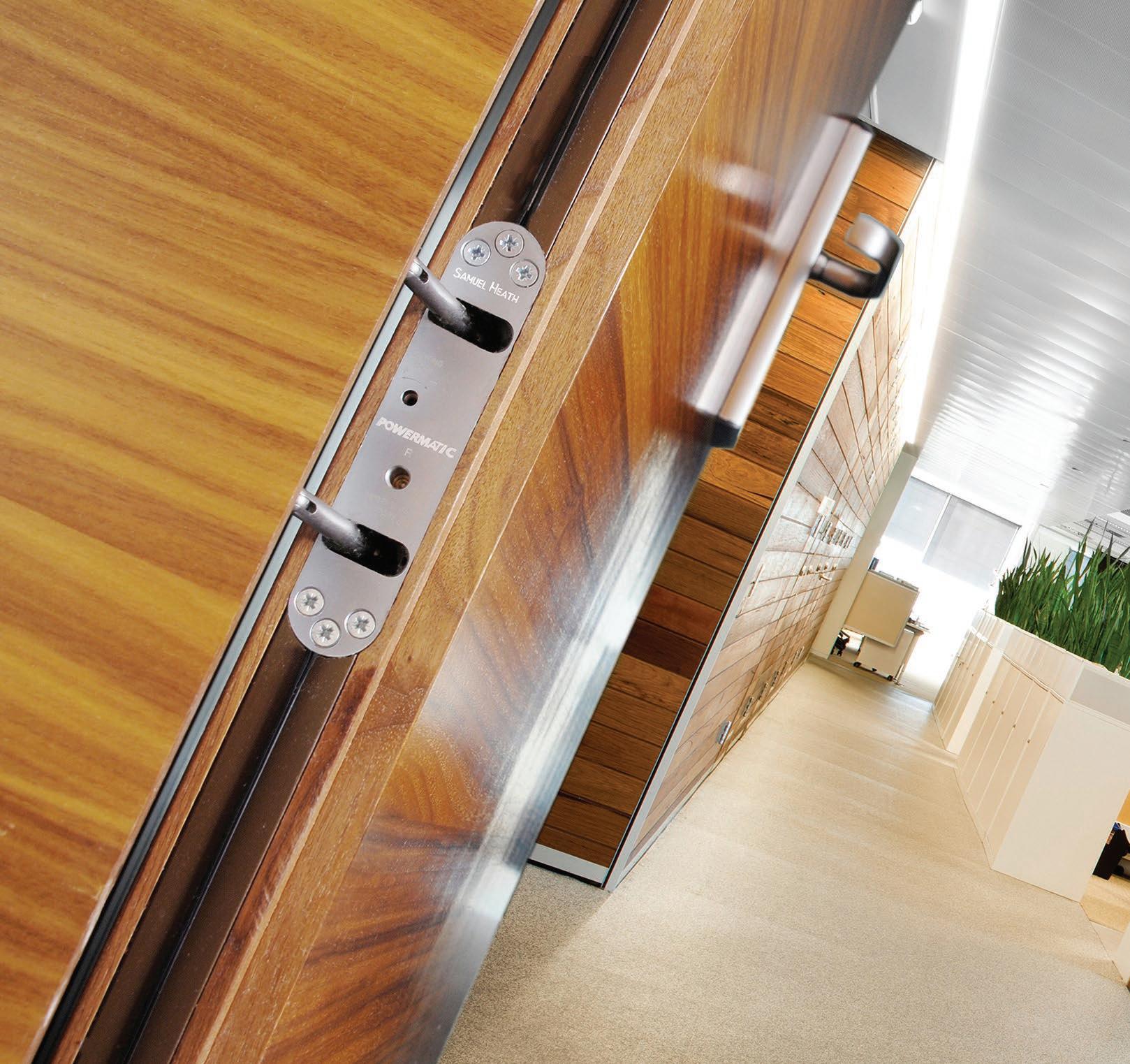
Powermatic door closers not only help to
contribute to the quality of the user experience in terms of safety, comfort and well-being, as well as on the aesthetics of the building.
Failure of a door closer can lead to failure of the entire fire door to perform the duty for which it is intended; to keep fire and smoke at bay. In the case of fire, such a failure could
If a door closer is damaged, either through some misplaced prank or deliberate vandalism, this can have a detrimental effect on the fire door’s performance, perhaps even stopping the door working at all.
In educational buildings and other public facilities, where the users’ duty of care may not be so high, such risks, whether accidental or deliberate, are significant.
Quality of design and manufacture, together with cycle testing of door closers, certainly provide some assurance of a product’s durability, but other factors can have a considerable effect on the ability of a door closer, and fire door, to function at all times.
The need to properly maintain a door closer during its life can impose an undesirable burden on building managers.
Powermatic door closers are designed to be maintenance-free and come with lengthy guarantees for added assurance.
Surface mounted door closers, with their obvious control boxes and mechanical arms can present a real temptation for pranksters, whereas concealed door closers, particularly jamb-mounted models, virtually eliminate such a risk. Samuel Heath’s Powermatic controlled, concealed door closers are invisible when the door is closed and have very few visible parts when the door is open, thereby reducing the likelihood of damage through vandalism.
Wedging fire doors open will obviously prevent the fire door performing its primary function and should be avoided at all times.
Despite notices, best practice guides and individual instructions, the practice still goes on, especially in care homes, but also in other facilities.
Removing the temptation to wedge the door open is the first step in resolving the issue. The solution is either to use hold-open devices or to use free swing door closers, such as Powermatic Free Swing which allows the door to operate manually until the door closer is activated by the building’s fire alarm system.
There is one further element of safety and risk reduction that is probably not given consideration outside of specialist facilities and that is the risk of a door closer being used as a point of ligature.
Sensitive and uncomfortable as the subject might be, the risk should be recognised, perhaps particularly in educational and student accommodation facilities.
Whilst full anti-ligature measures would be unnecessary, the risk can be significantly reduced by reducing opportunity, and Powermatic concealed door closers can offer a useful alternative to their more obvious surface-mounted counterparts.
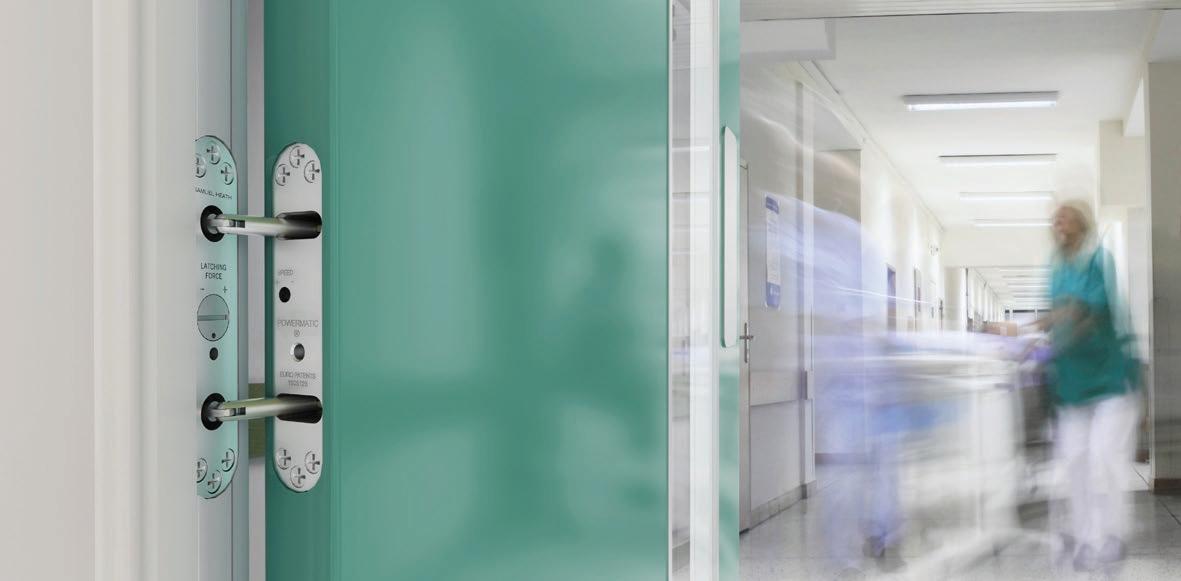
Great looking interiors are not the sole preserve of the designer who wishes to create spaces unencumbered by unattractive
mechanical devices. Many health and care professionals recognise the contribution that more homely, less institutionalised interiors can make towards the well-being and recovery of clients in mental health, psychiatric and elderly care facilities.

The highly visible mechanical boxes and control arms that are unavoidable with surface-mounted door closers spoil the appearance of doors and decorative schemes, interfering with the designer’s vision. They can also result in interiors having a functional, rather than comfortable, ambience.
Powermatic concealed door closers are jamb-mounted and present no such problems. Totally concealed when the door is closed and hardly noticeable when the door is open, and offer the ideal solution for a wide variety of applications where aesthetics and comfort are valued.
When selecting the right door closer for any fire or non-fire door situation, the first task will always be to ensure that the product meets the relevant performance requirements in terms of fire safety and accessibility.

Once these criteria have been satisfied, other factors should be taken into consideration which can enhance the safety, comfort and well-being of the building’s users, and it is in such areas that Powermatic concealed door closers become the natural choice.
Samuel Heath – EnquiryESSA ACADEMY, BOLTON CHOOSES THE INNOVATIVE TAPER-LOC™ SYSTEM FROM C. R. LAURENCE TO CREATE A STRIKING STAIRCASE WITHIN THE ‘INSIDE OUTSIDE’ SPACE.
TAPER-LOC™ is the simple way to install glass railings and balustrades. It is 50% faster to install than traditional alternatives and as it is a totally dry glaze system there is no need for wet cement. Conforming to BS6180:2011 the product is completely unique because it uses a horizontal TAPER-LOC design, which allows the system to be adjusted, dismantled and re-set easily and efficiently. This also makes the TAPER-LOC™ System ideal for replacing scratched and broken panels in existing applications.
The staircase has been built within the hall of the academy, which exhibits a modern blend of stylish interior design glass features together with the spaciousness and open-air feeling of an outside area.
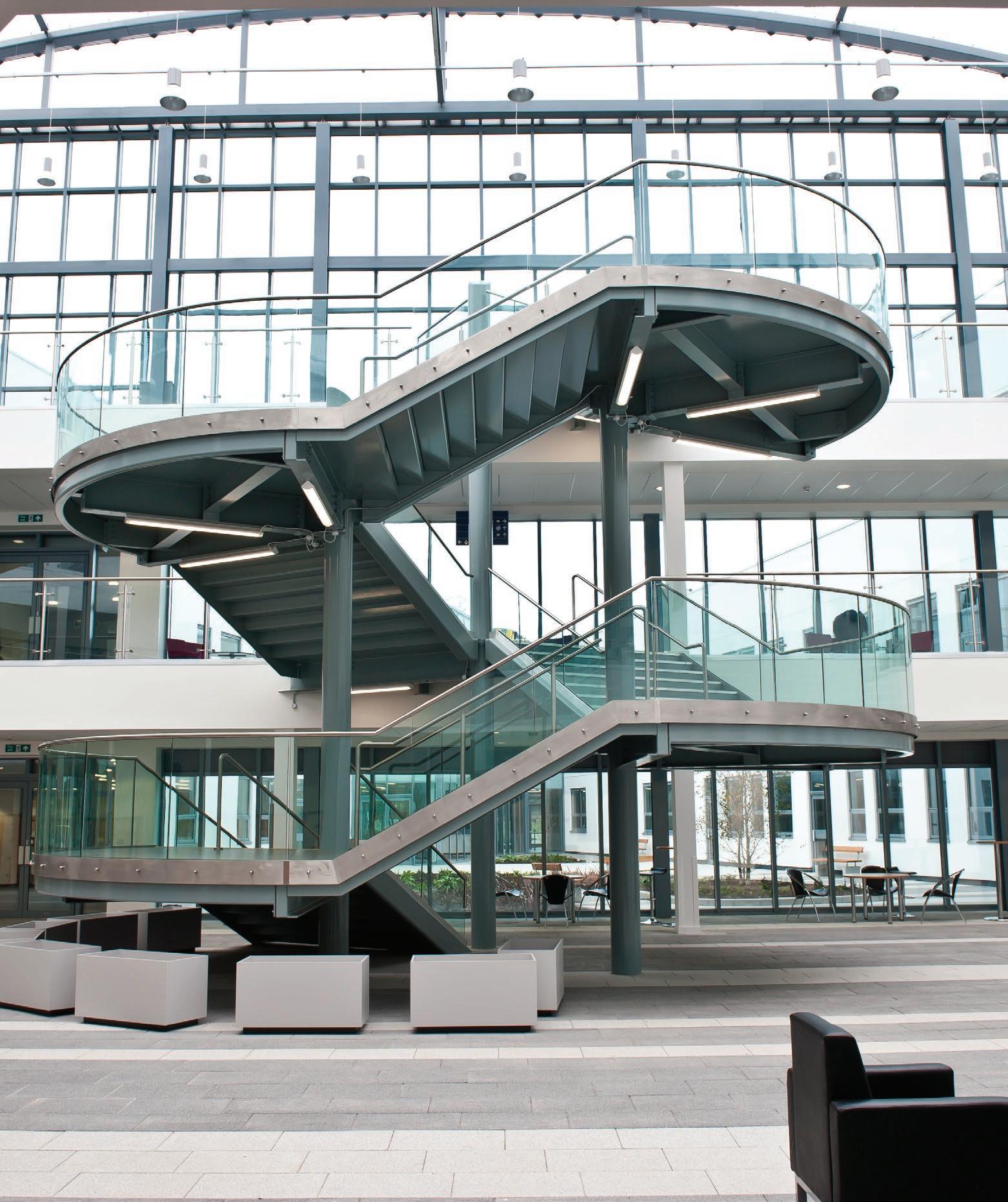
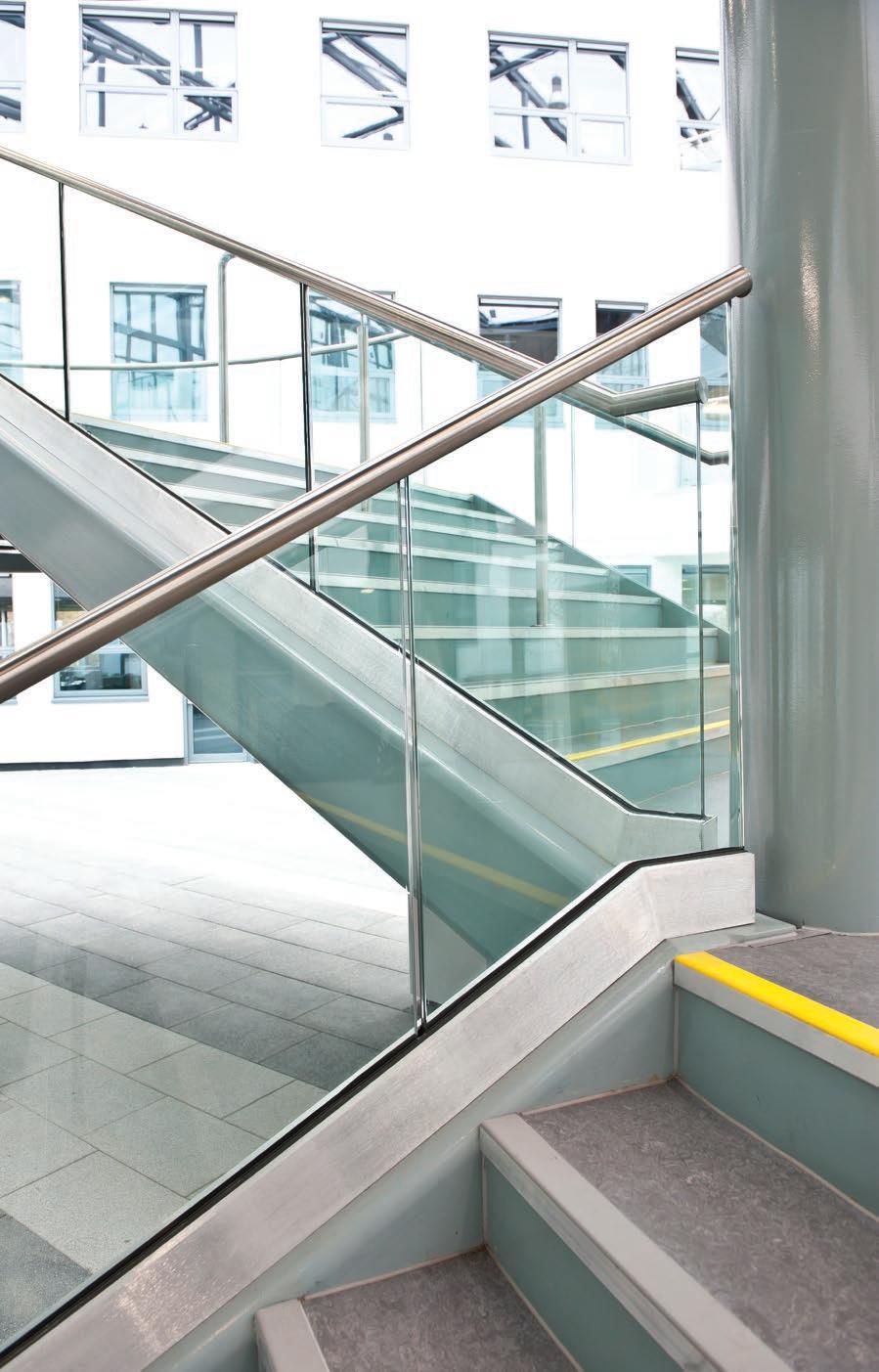
The Academy Senior Staff members were thrilled with the look, the practicality and the safety of the staircase as it is located in one of the busiest area of the building. “The hall is the heart of the Academy which as well as providing a social meeting space is also our circulation hub.
It is one of our main priorities to offer to pupils the right environments to learn and develop their relationships. The staircase really acts as a bridge between the two.”
Steven Gill, of Webber Engineeringsteelwork specialists who constructed the staircase, commented, “CRL’s range of Architectural Hardware is first-rate. In particular, their TAPER-LOC™ System enabled a fast and efficient installation, which not only makes our job easier but keeps costs to a minimum. Their products are also backed up with an excellent Technical Support division.”
To finish the project CRL’s Cap Rails were used throughout the staircase and balcony
area, in a 51mm diameter. These premium cap rails are manufactured by bumpforming to ensure reduced spring back. The Cap Rails have a standard wall thickness of 3.2mm and are available in diameters ranging from 38.1mm to 101.6mm, as well as oval and square profiles in a wide range of architectural finishes.
For further information regarding C.R. Laurence’s TAPER-LOC™ Dry Glaze Balustrade System, or any other product from their extensive Architectural Hardware range, contact them on freephone 00 800 0421 6144, email crl@crlaurence.co.uk, or refer to their website taper-loc.co.uk
C.R. Laurence – Enquiry
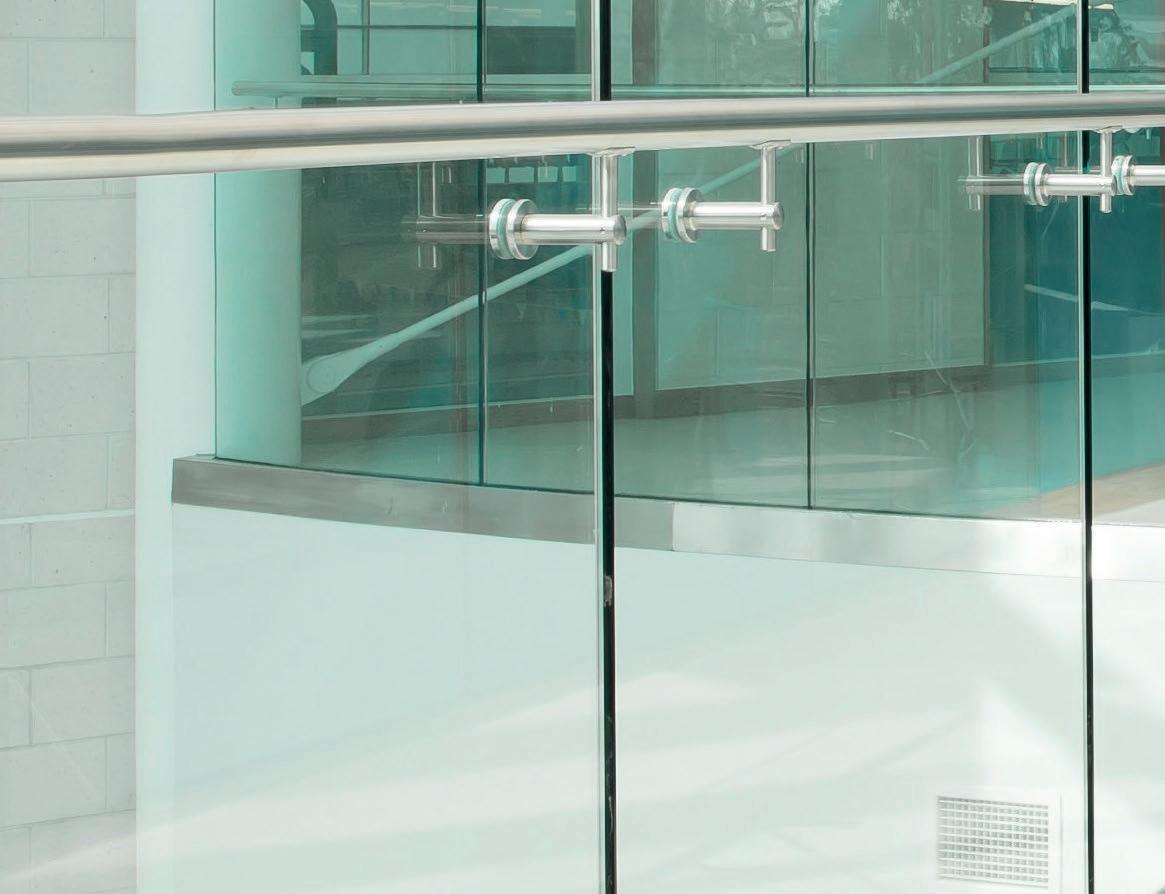
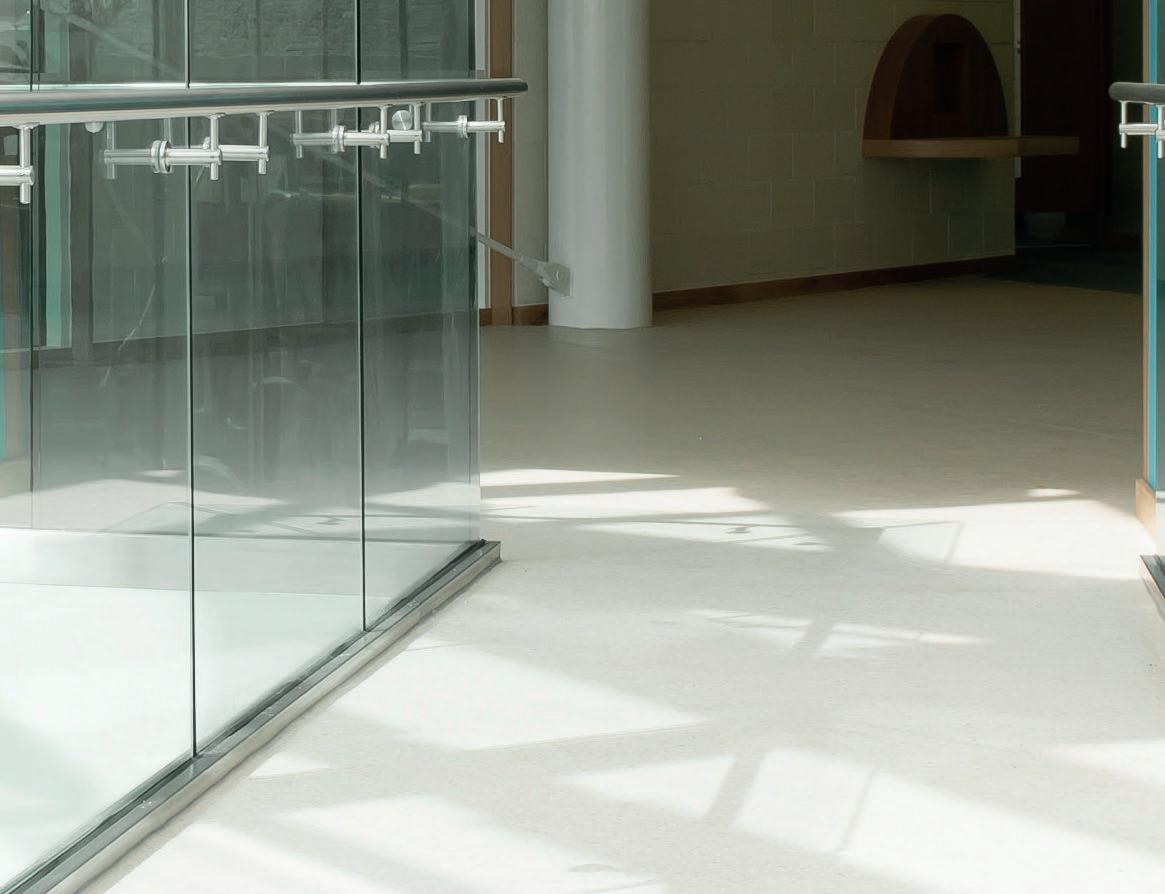
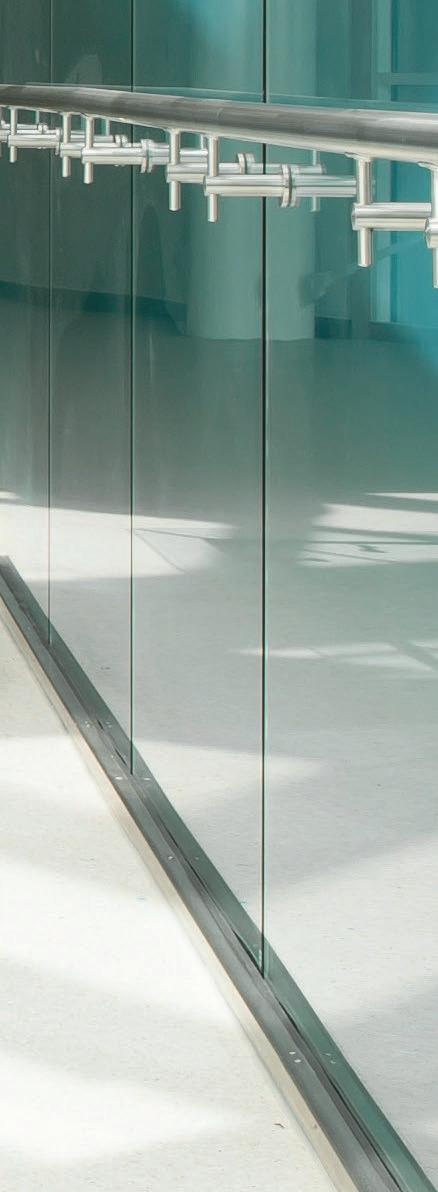


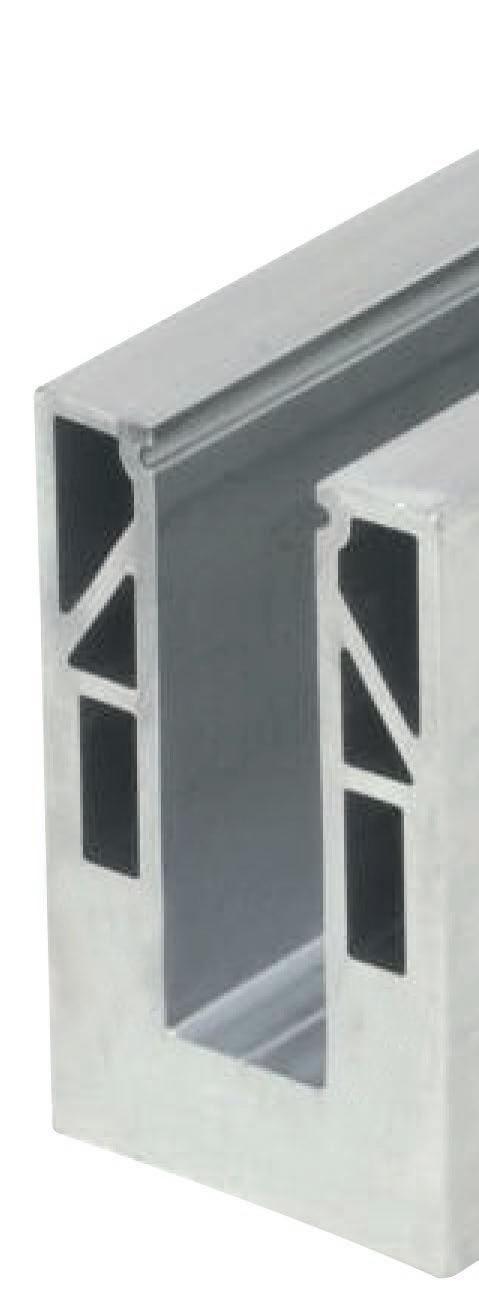







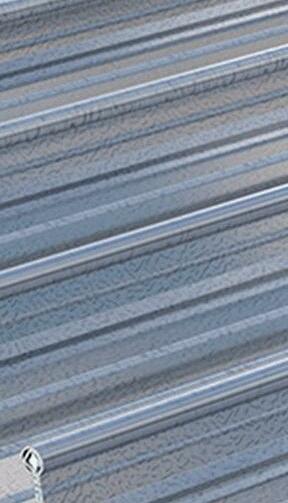
Hambleside Danelaw are pleased to introduce their innovative low carbon barrel vault rooflight system - Zenon Arc.






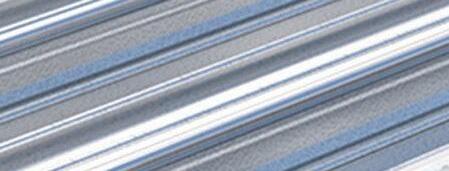
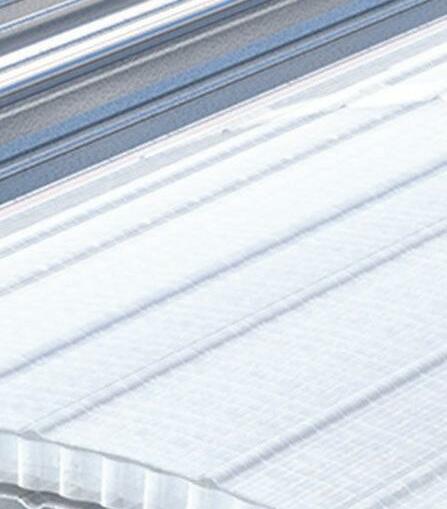
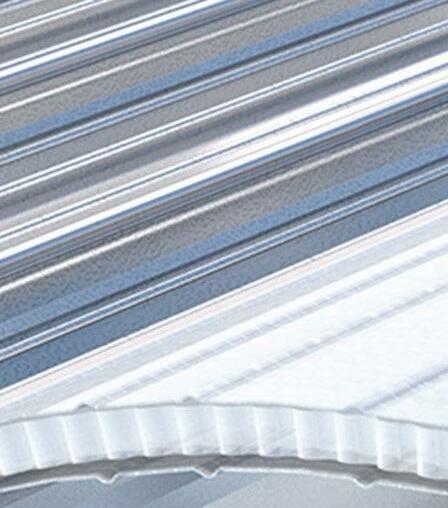

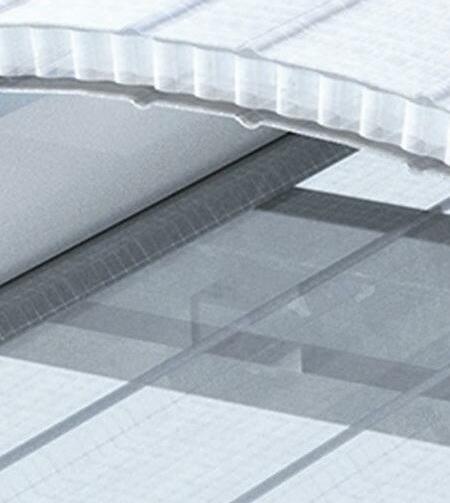


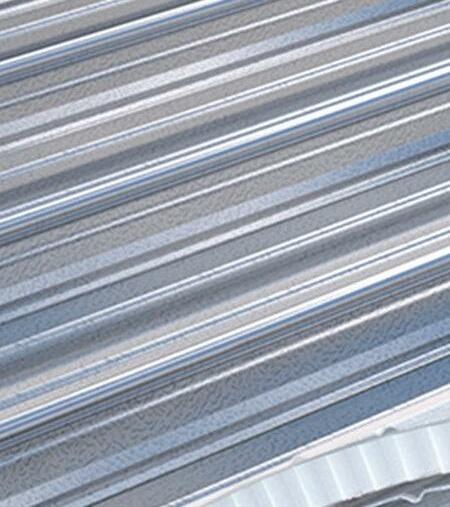
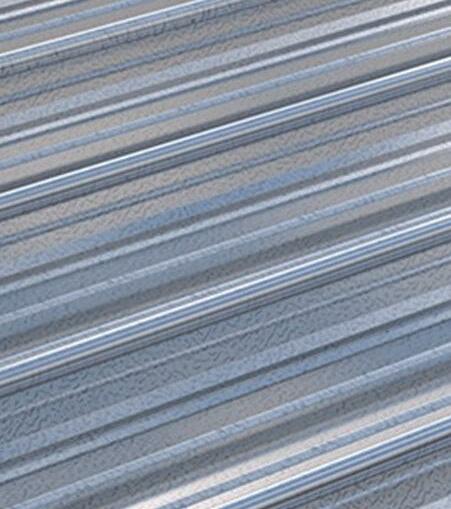

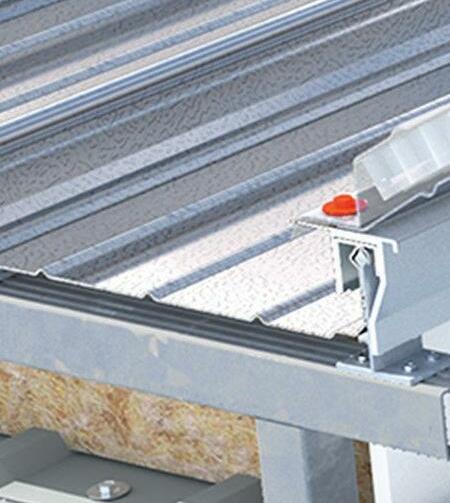




Suitable for flat roofs, low pitch, curved, standing seam and secret-fix roof installations. This unique, cost effective, robust and shatter-resistant Glass Reinforced Polyester (GRP) barrel vault system can be constructed from Zenon Pro and Zenon Evolution rooflight sheets depending upon the performance specification.

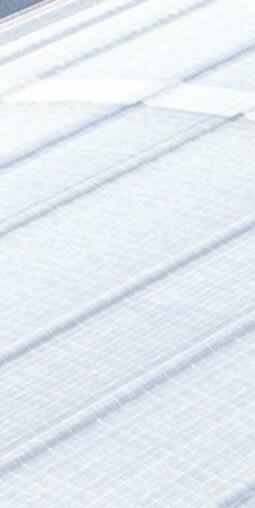
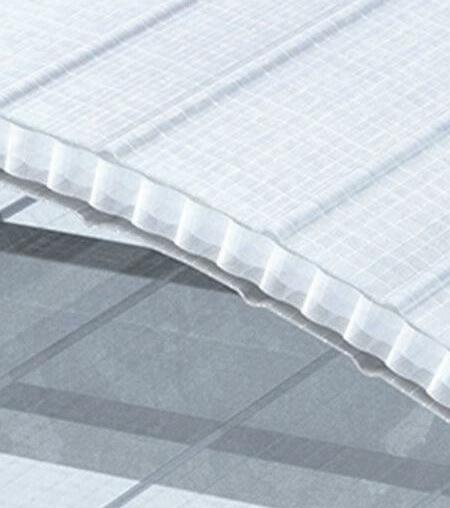
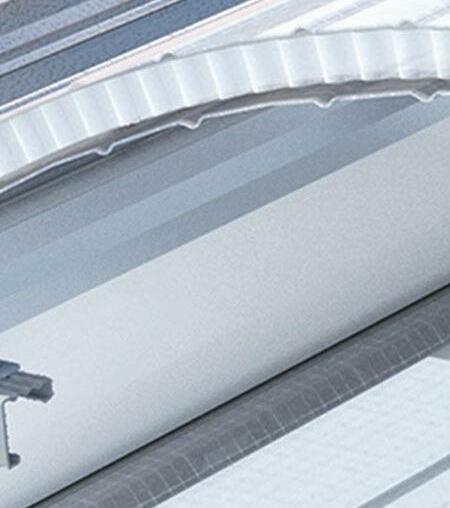
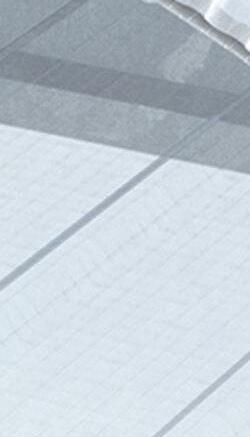



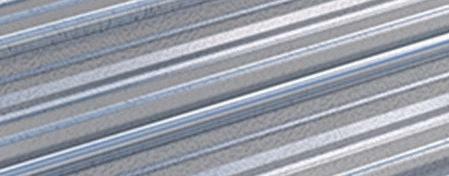
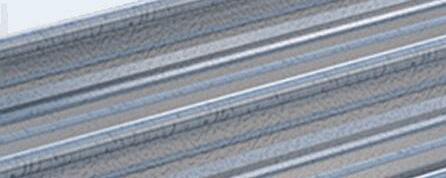
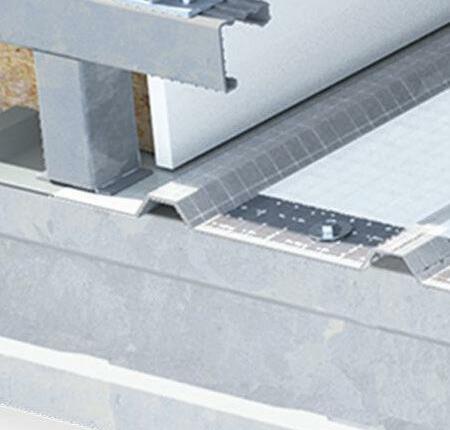


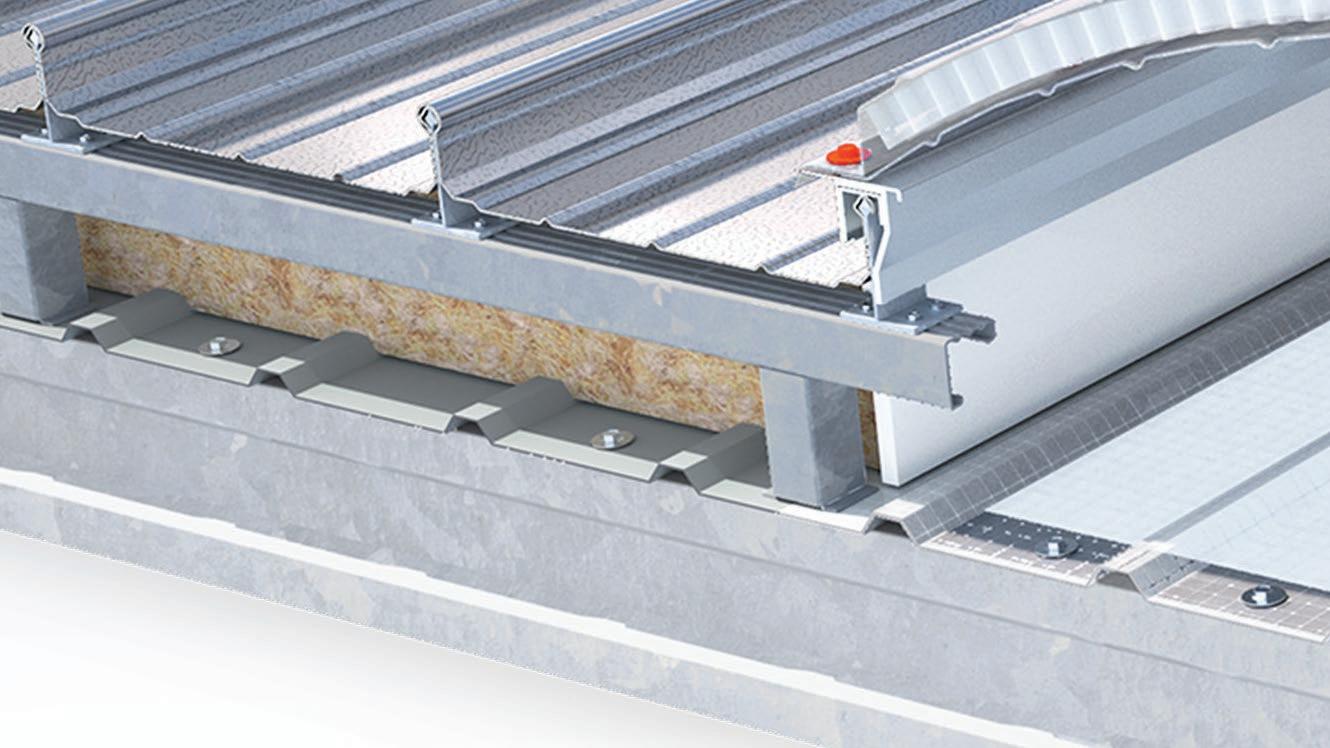

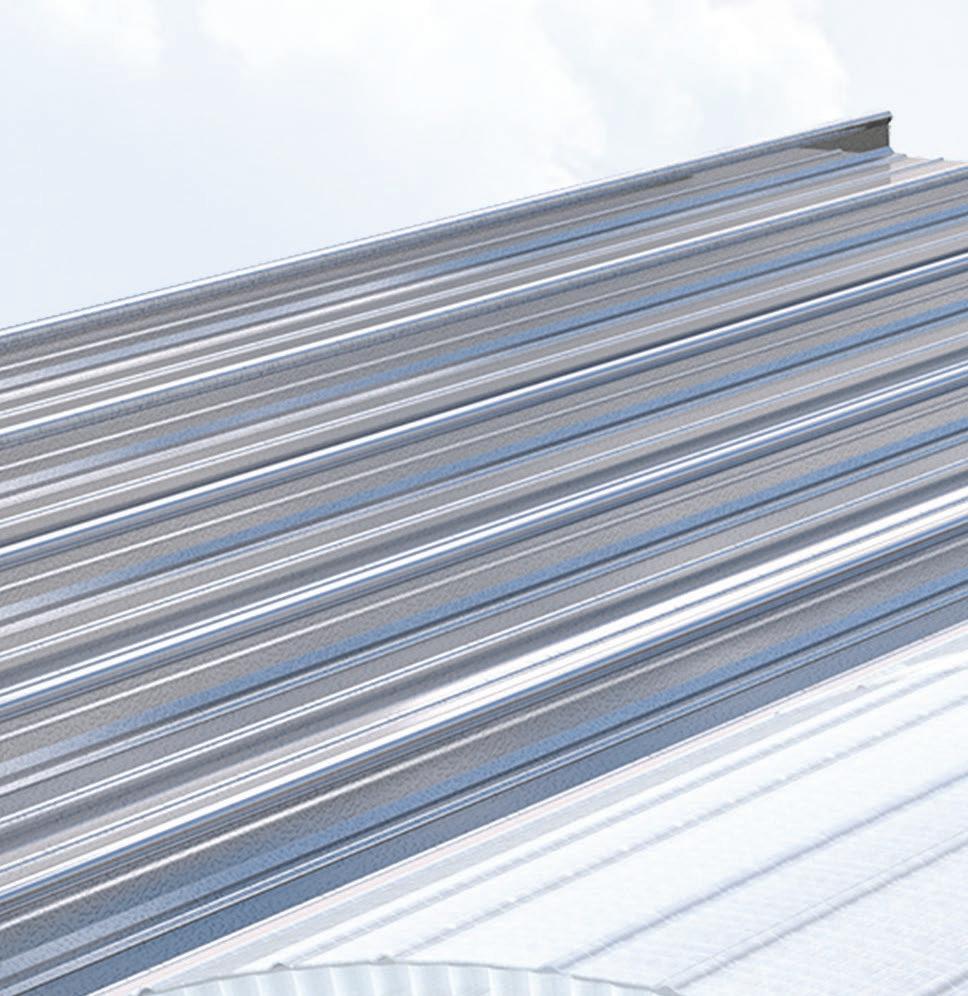

Hambleside Danelaw Rooflights
Hambleside Danelaw Limited


Long March, Daventry, Northamptonshire, NN11 4NR
Telephone: 01327 701920 Fax: 01327 701929 email: sales@hambleside-danelaw.co.uk www.hambleside-danelaw.co.uk
Zenon Arc delivers a range of benefits:



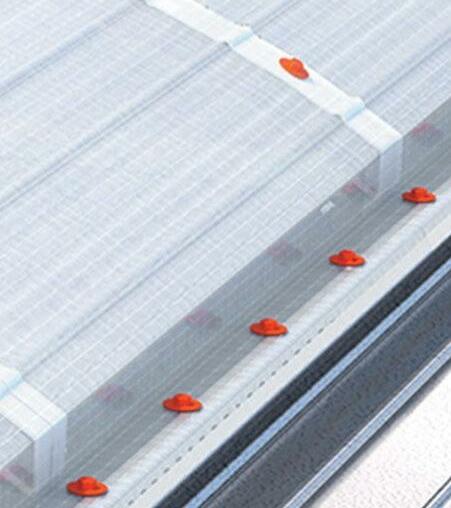


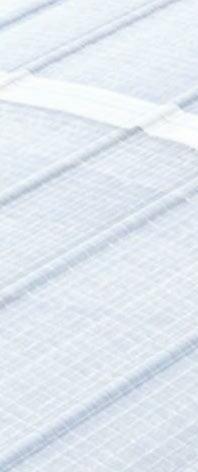

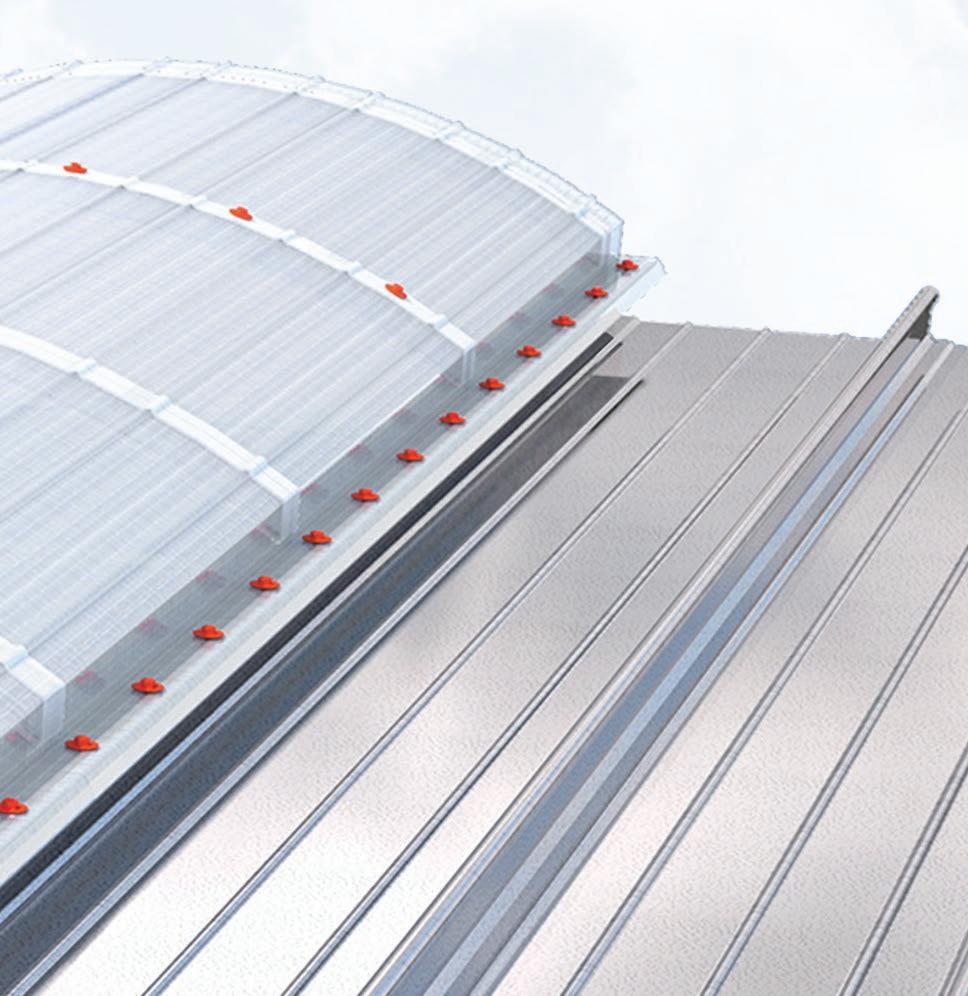


• Fast, simple, labour-saving installation.

• Diffused light transmission to reduce glare.


• Enhanced protection and durability.
• Two width spanning options - 1000 and 1200mm

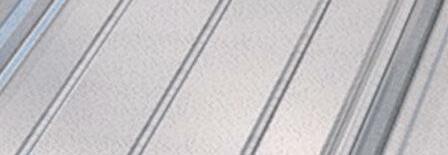


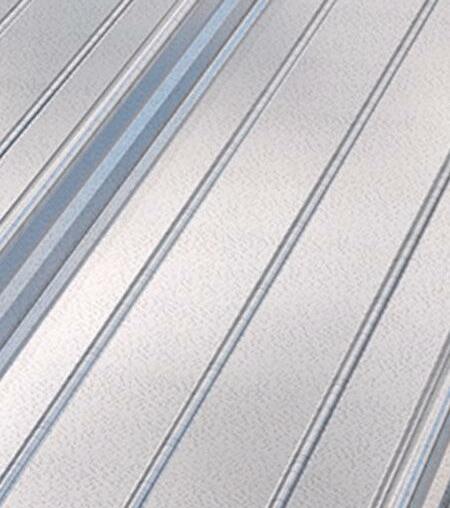
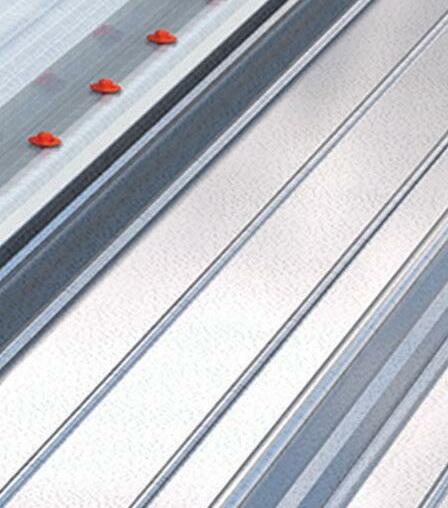



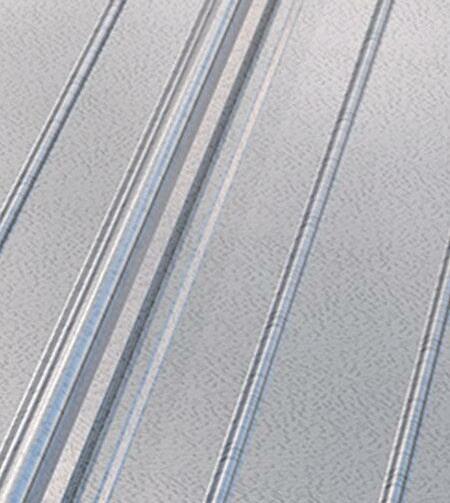
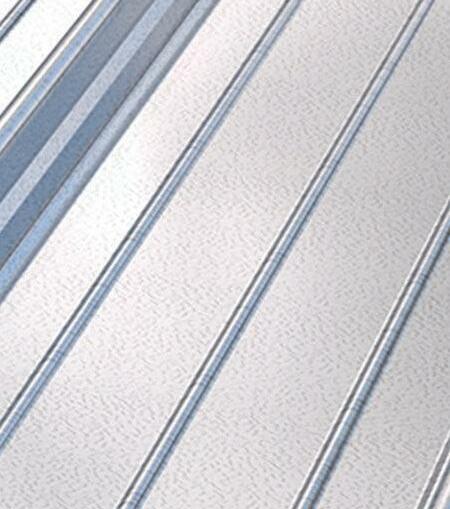
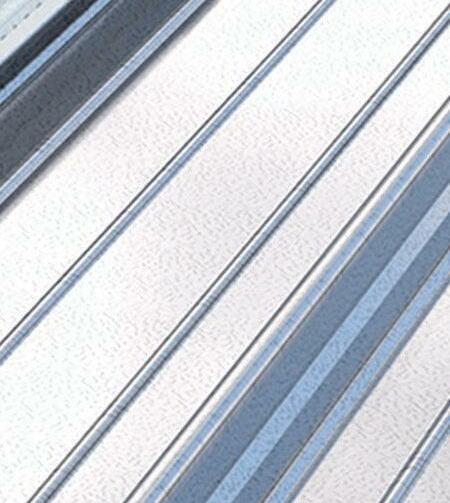

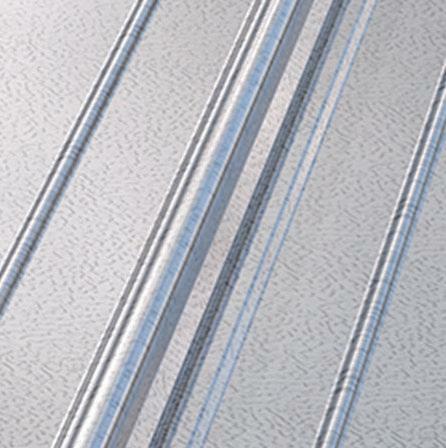
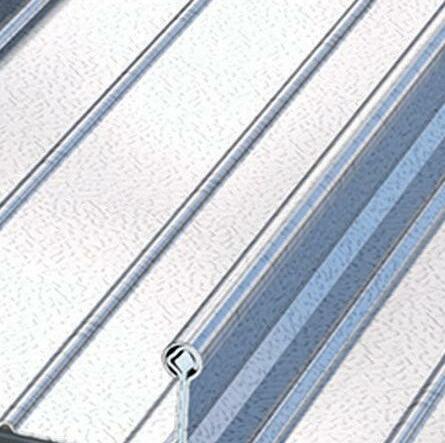
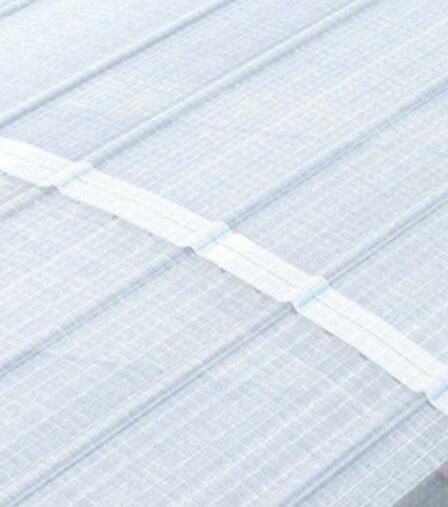

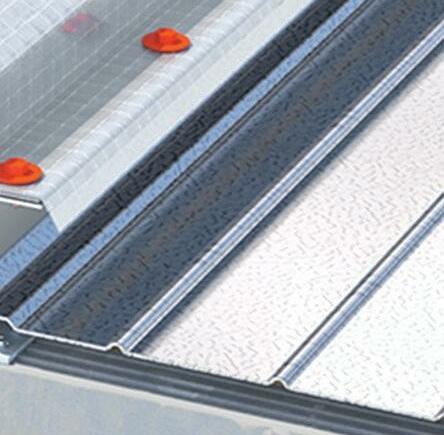

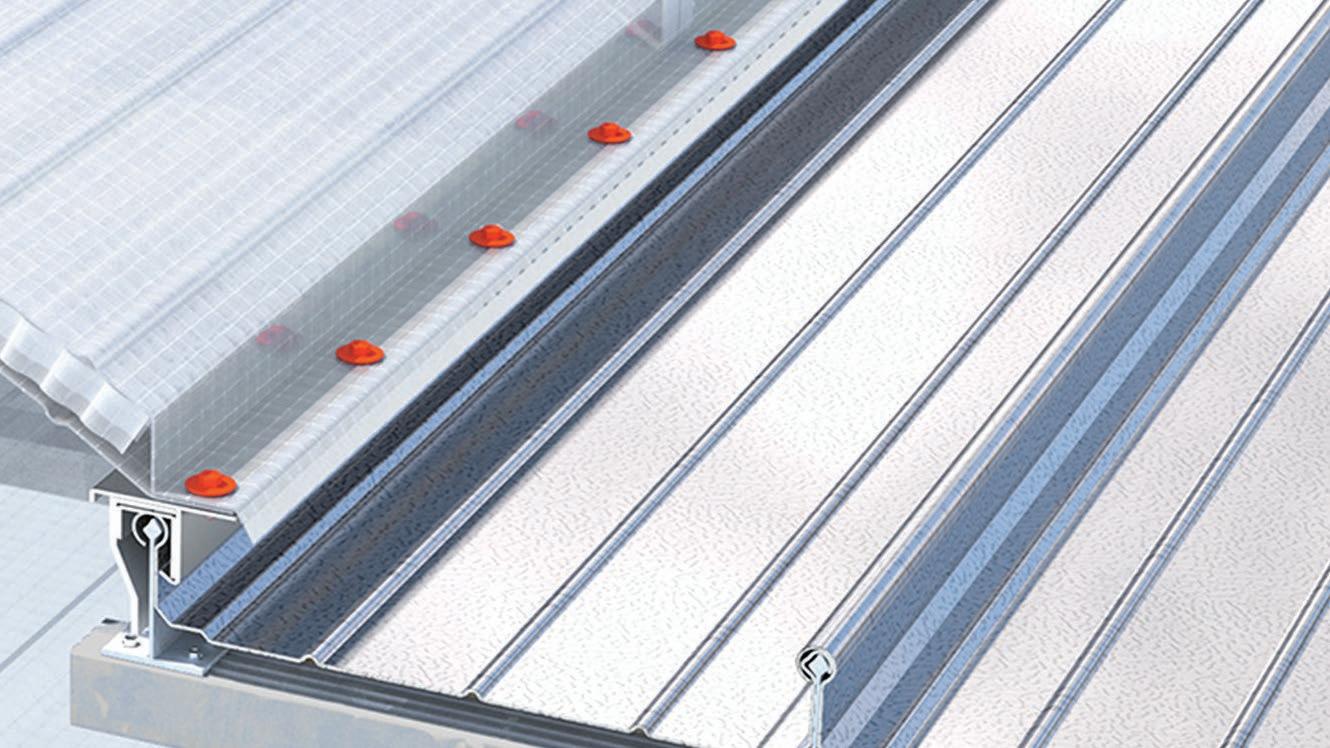

• Improved thermal performance.
• Lower embodied carbon levels.

• Long term non-fragile to ACR Classification B. www.enquire2.com - ENQUIRY 34



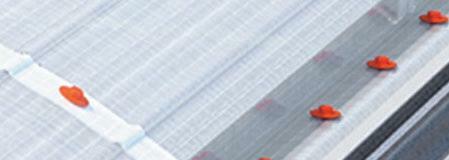


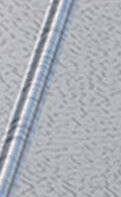

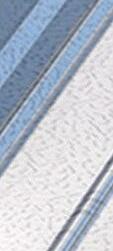






AN HISTORIC BUILDING IN THE TOWN OF MATLOCK IN DERBYSHIRE HAS ENJOYED A ROOF REFURBISHMENT WHICH HAS ENABLED ITS STAFF TO SEE THE LIGHT – QUITE LITERALLY.
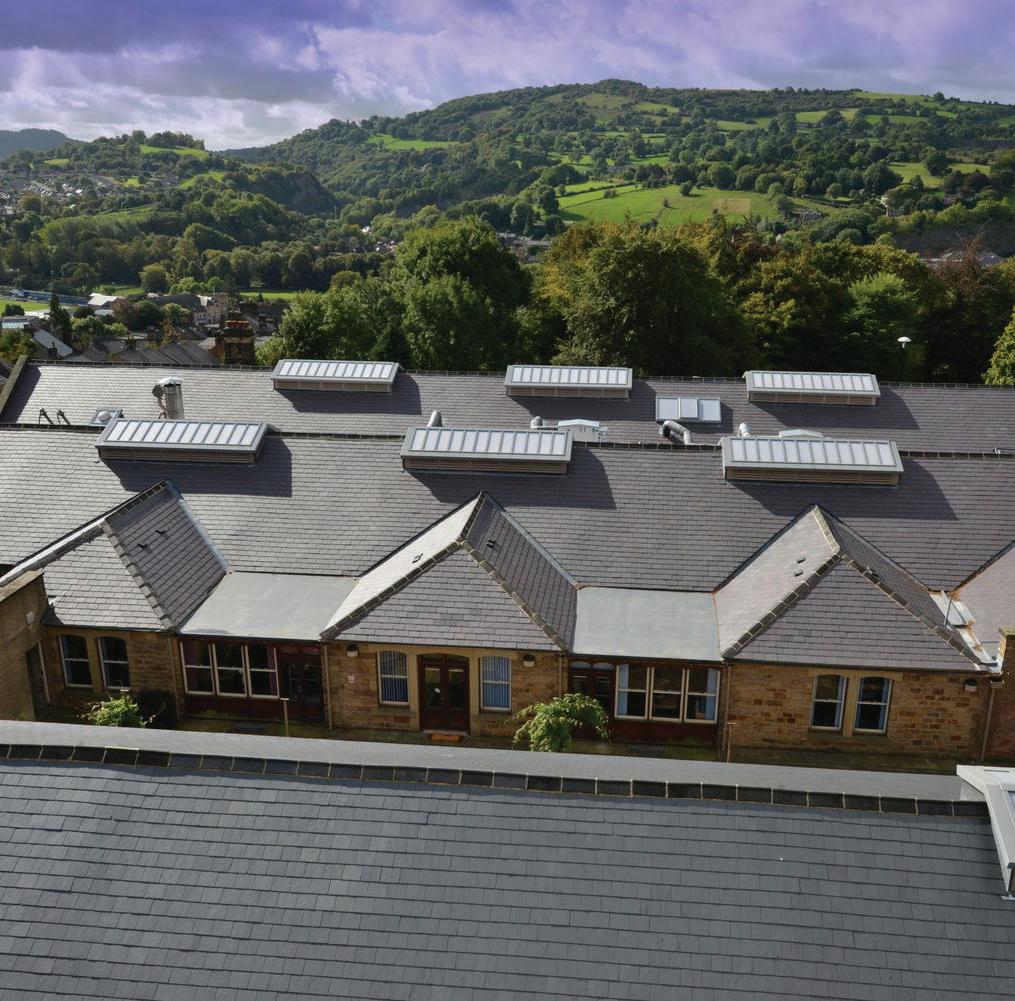
County Hall in Matlock, built in 1853, forms part of the offices for Derbyshire County Council and its roof was in dire need of refurbishment to aid heat retention, light penetration, minimise reflection and return the building to a watertight state.
The Grade II listed building required a sympathetic roof restoration and Xtralite was commissioned to provide a series of rooflights including a bespoke 18 metre glazed rooflight system that was subject to strict planning requirements to ensure the heritage of the building was preserved.
Rooflights were chosen due to the thermal values offered, the lack of light reflection experienced in the office space below negating the needs for blinds, and the ability to mirror exactly what had been originally installed.

The bespoke rooflight required conservation approval between design and installation
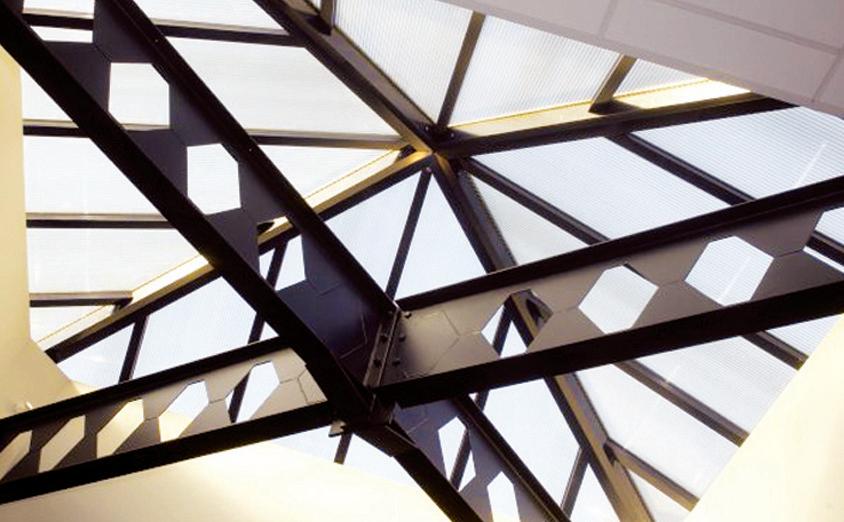
and a series of additional rooflights from the Lumira range were incorporated into the scheme to ensure a sympathetic restoration of the building was carried out whilst taking into account the need for light weight rooflights due to the existing structure of the building.
– all of which supported the conservation of this important building within the fabric of Matlock town.
– Enquiry 36
Lumira is a range of products which offers a structural glazing package for bespoke installations. Architects are given the freedom to design schemes that encompass a wide spectrum of technical requirements and the range is ideally suited to conservation projects.
Designers can choose from a range of interchangeable profiles which create an unlimited shapes and sizes of rooflight structures. All designs incorporate such features as ‘Cascade’ internal water management system, Custom engineered connections, Bespoke closures, Customdesigned flashings and a 20 year warranty
Xtralite has developed a universal, structural glazing package for bespoke installations, offering architects complete design freedom and meeting the widest set of technical requirements.
Our experienced designers can bring your vision to reality, incorporating:
A suite of interchangeable profiles
Our Cascade internal water management system
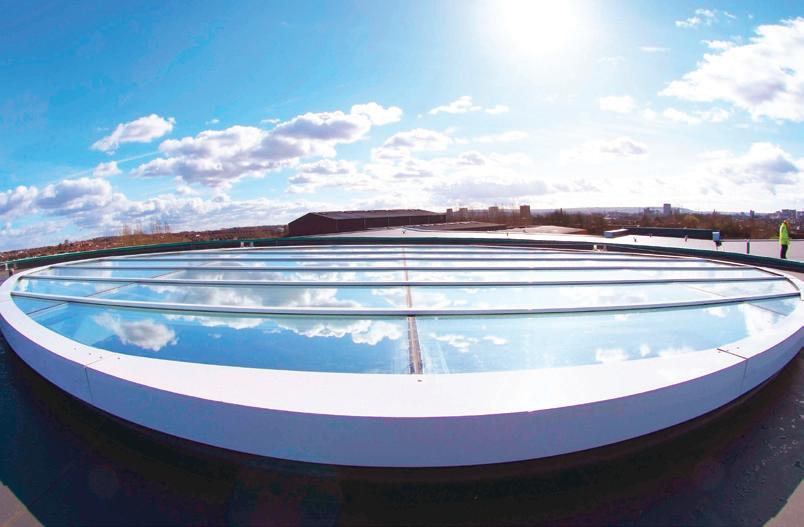
Custom engineered connections
Bespoke closures
Custom designed flashings
Glass units tested to TN66 and TN67 Class 2 20 year warranty
Xtralite Structural Glazing: Helpful People; Robust Systems; Stunning Designs.
Call us on 01670 354 157 Or visit xtralite.co.uk
PRODUCT
DuPont Tyvek has released a video as part of a campaign based on results calculated by an independent organisation on the durability of roofing membranes.

The company opened the roofs of thirty properties to test how Tyvek roof membranes fare against alternative products.
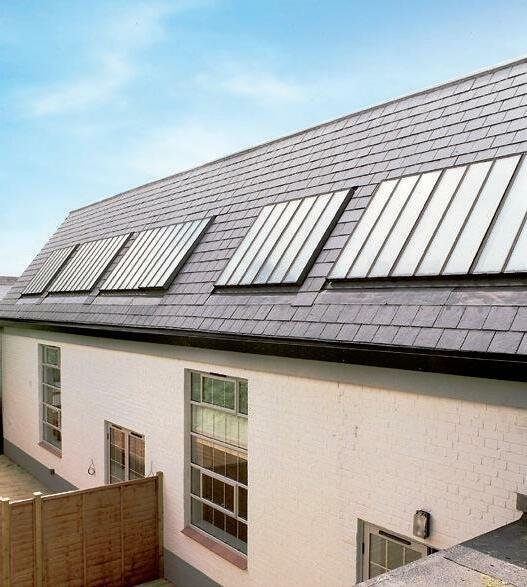
Tyvek allows water vapour to pass through its natural pores – so a roof can ‘breathe’ – yet keeps water out. This is due to its unique high-quality polyethylene single functional layer comprising millions of microfibres bonded together. Tyvek is around 6-8 times thicker than ordinary membranes, which makes it much more durable and resistant over time.
Watertightness is key to protection. Underlay must be absolutely watertight (yet breathable) to keep roofs and walls dry. In tests, Tyvek membranes clearly outperform ordinary alternatives in terms of watertightness to offer lifelong protection.
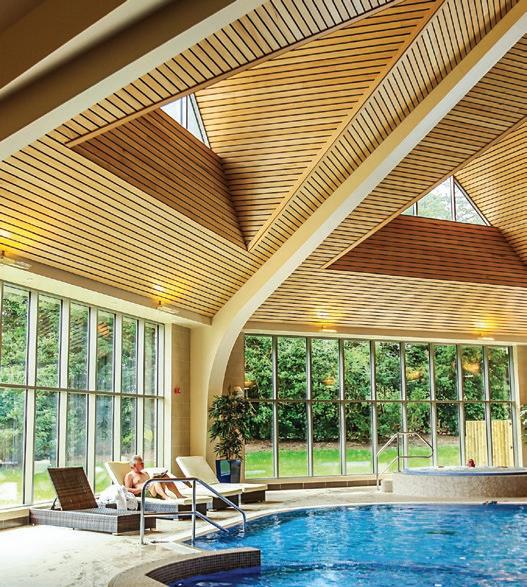
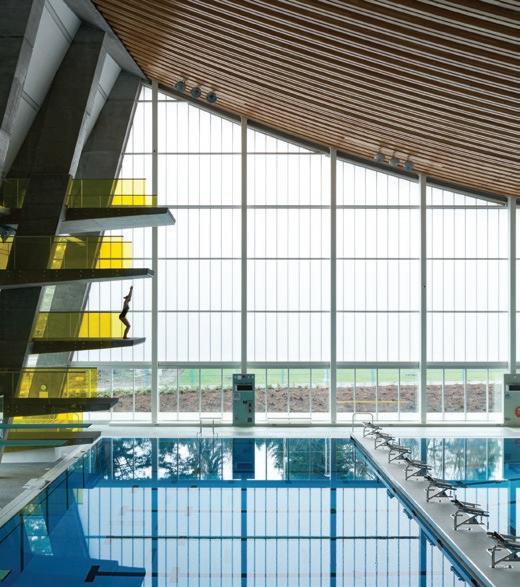
Most ordinary underlays are made of a microporous film and PP (polypropylene), which is naturally more sensitive to UV than PE (polyethylene). Tyvek® is made of 100% UV- and heatstabilised PE, which results in superior resistance and durability.
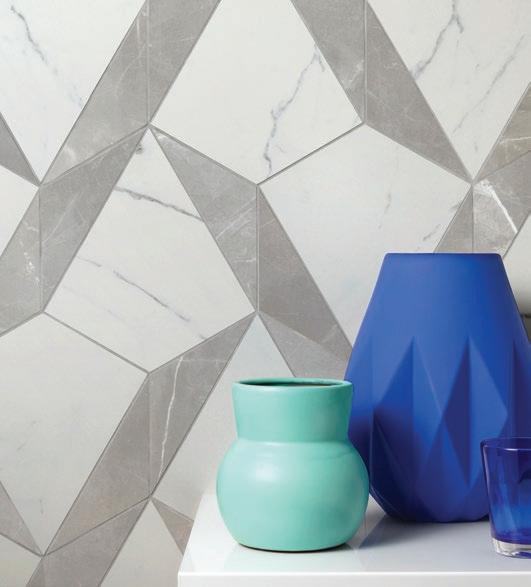
As an innovative supplier of proven building envelope systems, DuPont Tyvek offers a full range of highperformance membranes and accessories to help prevent air and moisture infiltration and improve energy efficiency in all building types.
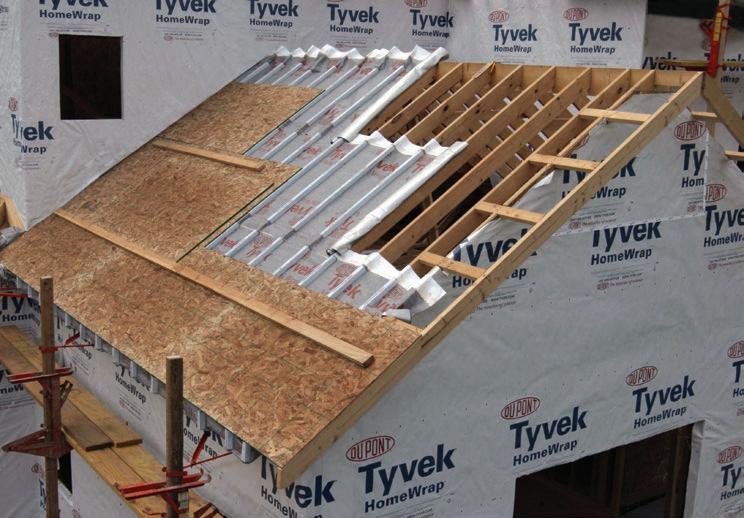
Used together, Tyvek breather membranes and AirGuard Air and Vapour Control Layers (AVCLs) create a durable, holistic building envelope solution. They are designed to meet current sustainable building requirements and are backed by DuPont, the experts for quality materials and sustainable building practices.
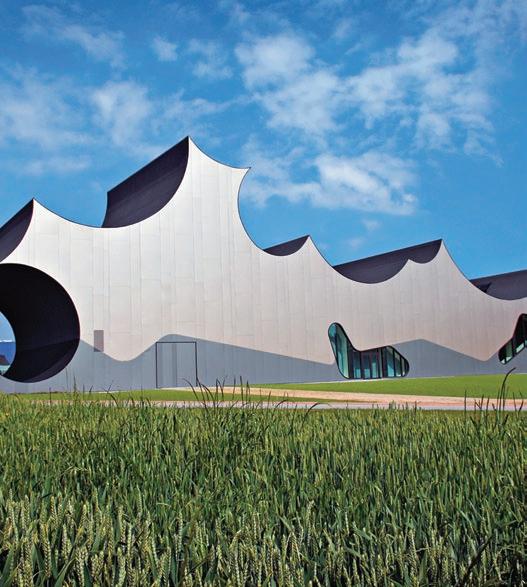
Tyvek breather membranes are UV- and heat-resistant. Their unique singlelayer technology is vapour-open, yet watertight; this helps protect against condensation, moisture and air infiltration on roofs and external walls.
AirGuard AVCLs are engineered to be highly vapour resistant and 100% airtight. This helps to control heat transfer and significantly improve energy efficiency.
The range of Tyvek sealing tapes are specifically designed to complement Tyvek breather membranes and AirGuard AVCLs, creating a more airtight seal, to give a complete, holistic building envelope solution.
TESTING IS ALWAYS IMPORTANT IN ENSURING THE SYSTEMS THAT ARE AVAILABLE IN THE MARKET ARE FIT FOR PURPOSE.
INCREASINGLY SPECIFIERS ARE LOOKING AT INDEPENDENT TESTS TO GUAGE HOW WELL PRODUCTS STAND UP TO COMPETITORS.
The Institution of Structural Engineers has presented the Grandview Heights Aquatic Centre in Surrey, Canada, with one of the highest accolades in world engineering - The Supreme Award for Structural Engineering Excellence.
Engineered by Fast + Epp, the Grandview Heights Aquatic Centre boasts the world’s most slender, long span timber catenary roof.
The undulating roof shape reduces the amount of air to be heated and de-humidified, cutting operational costs, while ingenious steel tube columns in the façade serve a double function, resisting wind loads and acting as ventilator ducts.
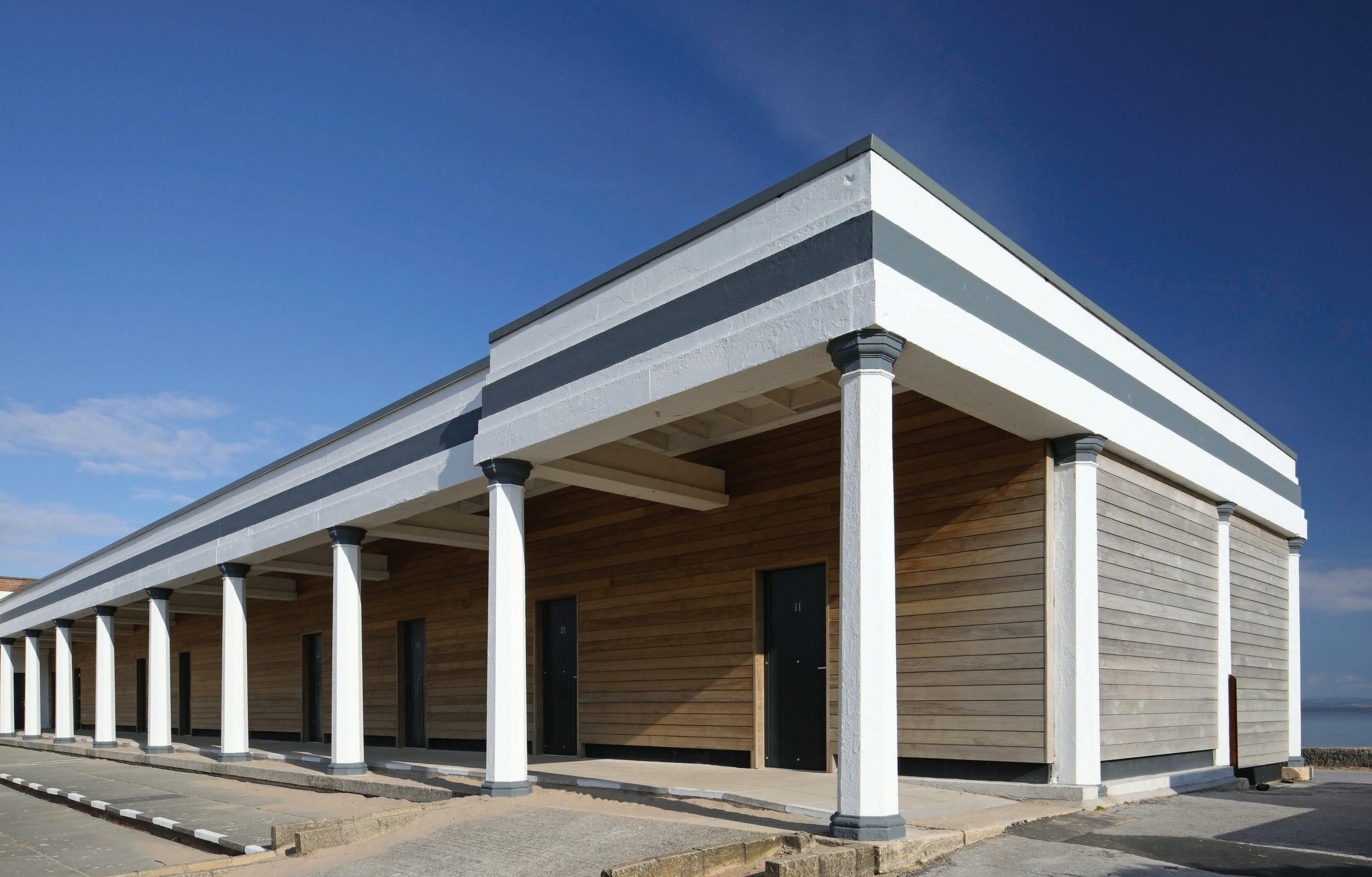
The Awards judges said: “We were struck by the undulating roof, which elegantly balances structural form with building use and celebrates the expressed materials. The adoption of timber in catenary permitted a structural depth of just 300mm for a 55m span - a design which defies convention and demanded design excellence.”
Such grand designs come in many different forms. Accoya, the world-leading modified
wood, has been used as the stand-out feature in a radical transformation of a modest 1960s bungalow to create a stunning contemporary UK family home.
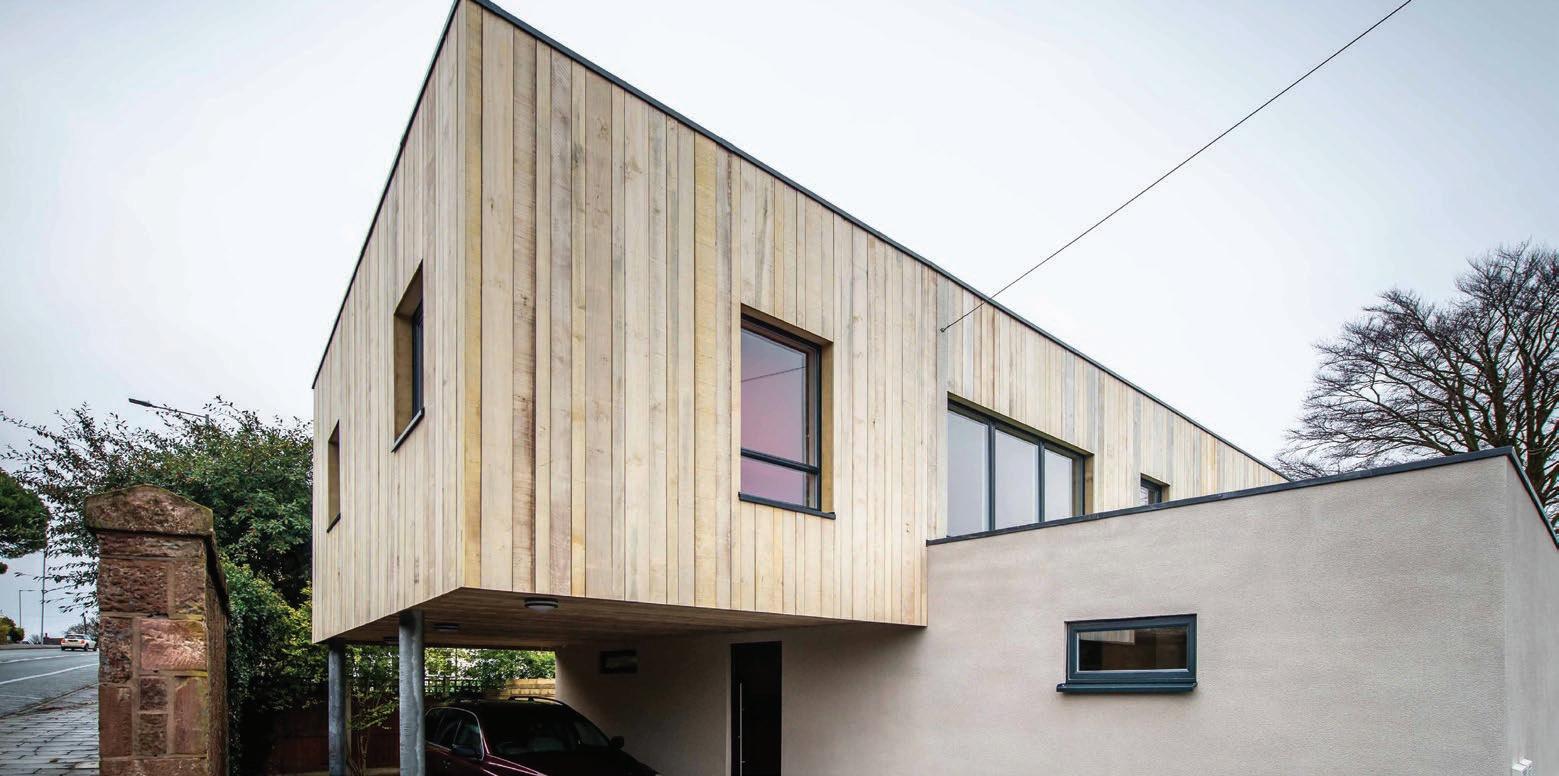
In an ambitious 12-month building project, the home was stripped to its ground-floor walls with a first-floor being completely reconstructed as a spectacular rectangular wooden box, with raw Accoya boards, or ‘pickled wood’ as the modified wood was described in the show, used for external cladding and fine sawn boards for internal
decoration. Around eight cubic metres of Accoya was used for both the external and internal cladding, supplied by Accoya distributor James Latham.
Accoya has delivered excellent results, with a very subtle weathering adding to the individual and distinct character of the building.
Accoya was also used for internal facings and cladding, producing a smooth, homely effect for the refitted kitchen and living areas.

Unlike most wood types, the UV stability of Accoya enables the fine sawn interior cladding boards to retain their white colour rather than turn ‘orange’ with time, helping to retain the contemporary look.
Manufactured by Accsys Technologies, Accoya is produced using a proprietary acetylation process, creating a modified wood product which exceeds the highquality and aesthetic attributes of tropical hardwoods.
Equally striking are a terrace of new beach huts. Howarth Timber and Building Supplies has helped to create the 10 new chalets on Fleetwood promenade that share the same construction materials as the area’s local observation tower.
The colourful chalets have been constructed using frake timber, which matches the woodalso supplied by Howarth Timber - used to build the nearby Rossall Point observation tower.
Frake timber is a premium heat-modified timber species that is gaining popularity in cladding projects due to its durability and ease of use.

Phil Barman from Howarth Timber said: “The demand for frake timber is increasing all the time and we’re delighted with how the beach huts turned out.
“We were fully on board with the plan to ensure the new chalets were in keeping with
the surrounding area, and echoed the design of the Rossall Point observation tower.
“Fleetwood promenade is a wonderfully peaceful spot and we hope that the new beach huts help people to enjoy this very traditional bit of British seaside culture.”
The latest Timber Trends report, published by the Structural Timber Association (STA), has highlighted the significant growth in use of structural timber frame by the housing sector over the last 12 months. Increasing market share to 27.6% in 2015, the report predicts that the sector has the potential to reach a 32.4% market share by 2018.
The latest annual Timber Trends report highlights a sector witnessing substantial expansion, exceeding the growth predictions of the 2014 Timber Trends report.
Forecasting a market share of 27% by 2017, the 2015 report reveals that the structural timber frame sector has already surpassed this target, demonstrating a 27.6% market share - making 2015 the second best performing year for structural timber frame in the housing sector since records began in 2002.
Andrew Carpenter, Chief Executive of the Structural Timber Association said: “Following the release of The Farmer Review, which indicates the urgent need for the construction sector to utilise the benefits of premanufacture to modernise, in order to meet
Government housebuilding targets, the latest Timber Trends report clearly demonstrates that mind-sets are changing and evolving.
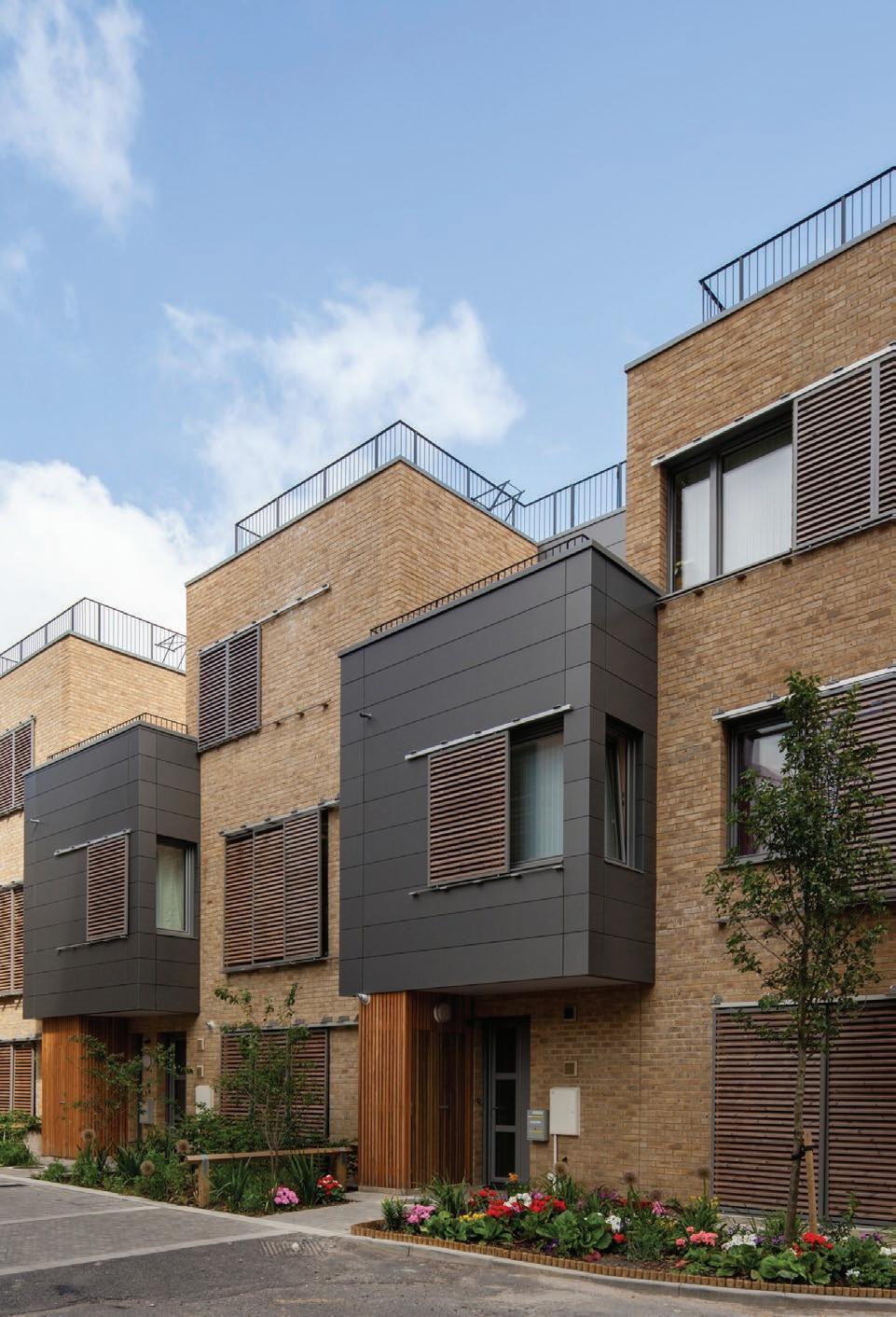
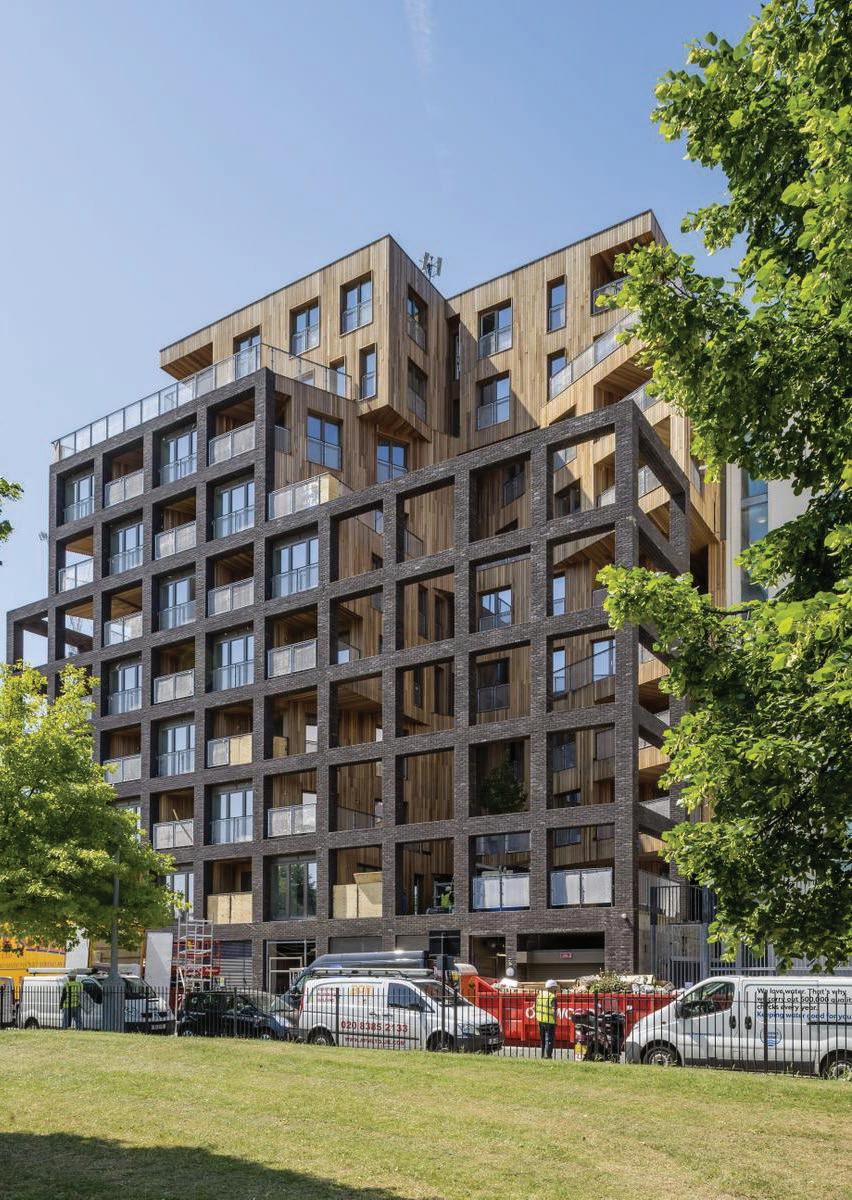
“Exceeding the 2014 report’s predicted market share showcases just how suitable structural timber frame is to the challenges currently inhibiting the growth of the construction sector – the skills shortage, availability of materials and the need for high quality properties, fast.”
UK housing starts increased by 8.1% in 2015, totalling more than 176,500; in England the growth is most visible, with housing starts increasing by 7.9% and the structural timber frame market share rising to 22.2%.
Andrew concludes: “These compelling statistics and the launch of the RIBA Plan of Work 2013: Designing for Manufacture and Assembly signal only the beginning for a consistent increase in pre-manufacture and use of structural timber frame.
“As guidance becomes widely available for clients, enabling them to prepare and adjust their commissioning and purchasing behaviours, the structural timber sector should ready itself for the continued growth predicted – an increase of 4.8% - and be sure to maintain the momentum created over the last five years throughout the ‘Brexit’ period.”
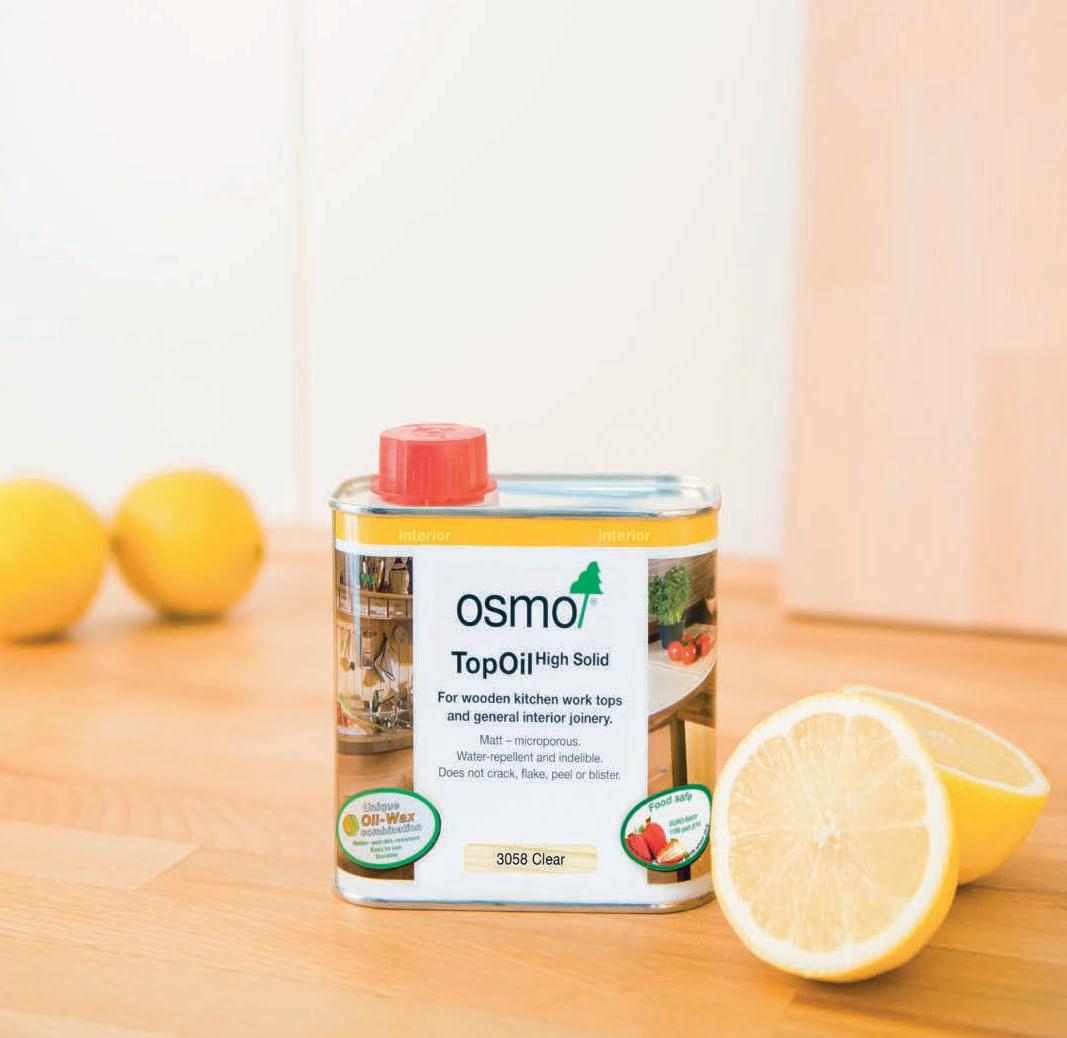



















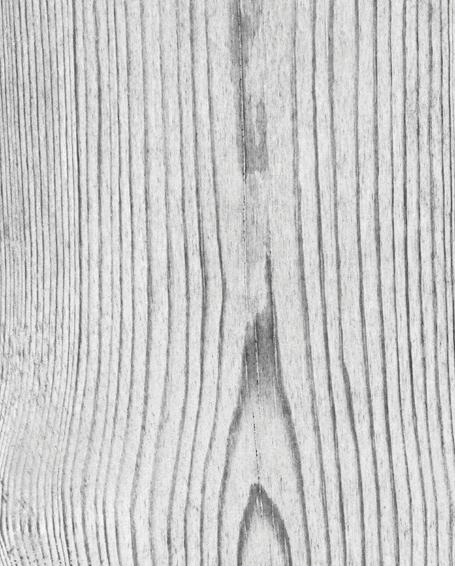

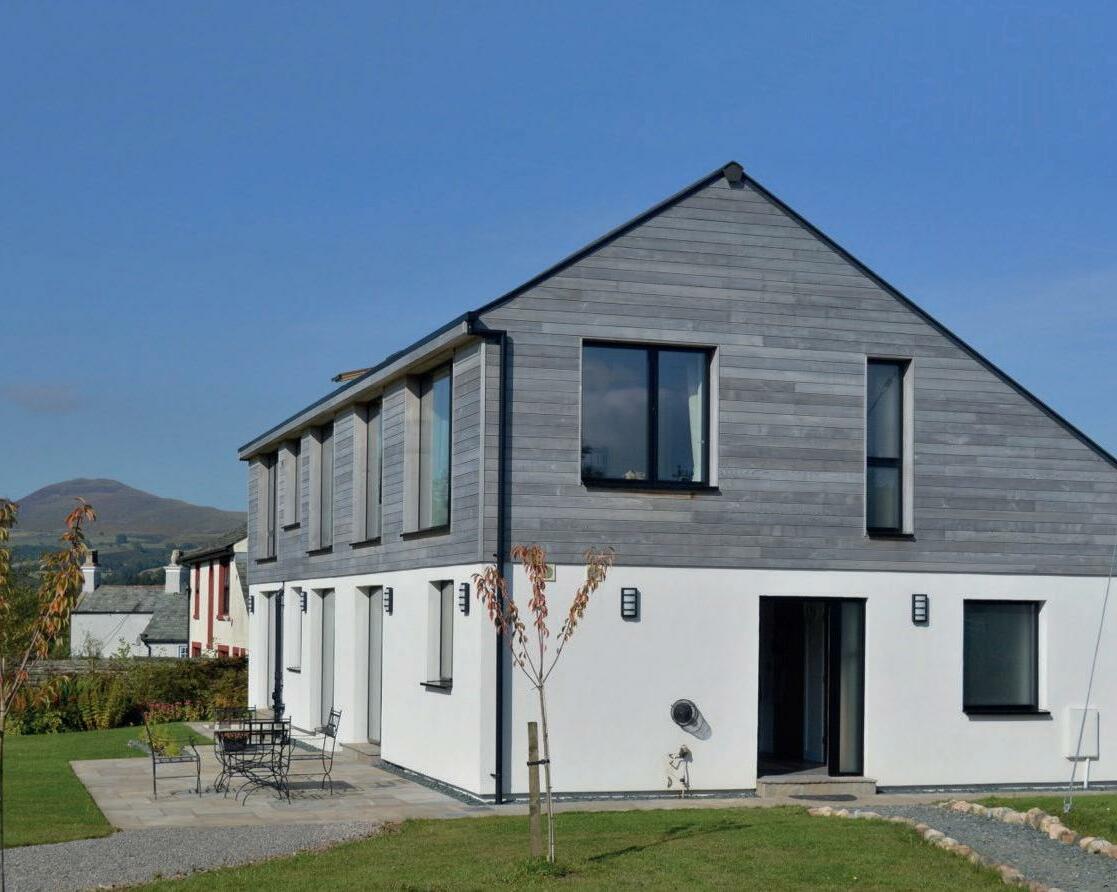



JAMES LATHAM OFFERS ONE OF THE BIGGEST RANGES OF HIGH PERFORMANCE, FIRE RETARDANT PANEL AND TIMBER PRODUCTS ON THE MARKET, ALL DIRECTLY AVAILABLE FROM STOCK THROUGH ITS NATIONWIDE NETWORK OF DEPOTS.


Fire damage in buildings can be devastating and as a result, flame retardant products are being specified in construction to help reduce this impact. Latham’s extensive collection of fire retardant products includes; CE marked Birch Plywood, Timber Cladding, Chipboard, MDF, MF/MDF, OSB, and Decorative Products for interiors including Valchromat, MFC, HI-MACS solid surface, Laminate and Fire door blanks.


All products are certified and independently tested to Euroclass B or Euroclass C and copies of these reports and the Field of Application are available to download from www.lathamtimber.co.uk
These fire tests are carried out for the manufacturer by an approved third party and measure readings such as; rate of fire propagation, lateral fire spread, total heat release and smoke production.
Andrew Wright, Director of Lathams Limited said, “The number of projects where Fire Retardant products are being specified is increasing. When the correct fire retardant product is specified and installed in accordance with the Field of Application, they can provide the first line of defence in a fire, helping to protect lives in both commercial and residential properties.”
Mr Wright added, “We are continually reviewing our range to ensure we have the most up-to-date offering available for all our customers and our team of knowledgeable and experienced staff can provide information and samples for all these products.”
Sioo:x are leaders in wood protection using silicate technology.





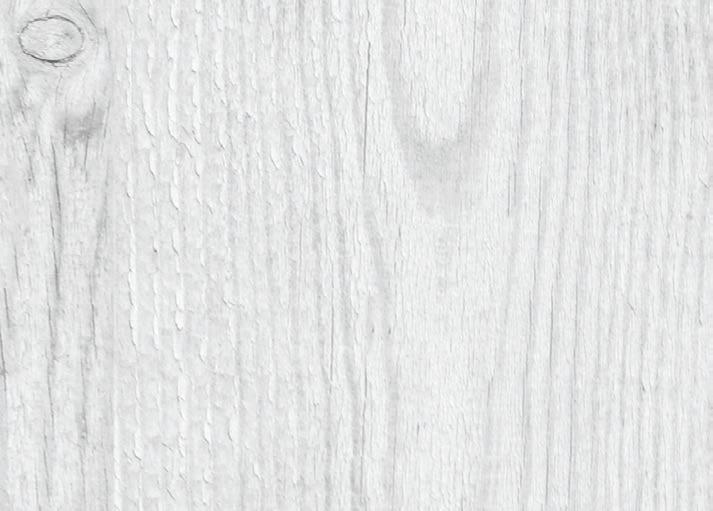

We provide a h ighly e ffective proven s ystem to protect wood of all types. It gives long life and a beautiful natural surface with even colouration and is friendly to people and the environment. An example of a Sioo:x project is the larch house Lentran project in Scotland.

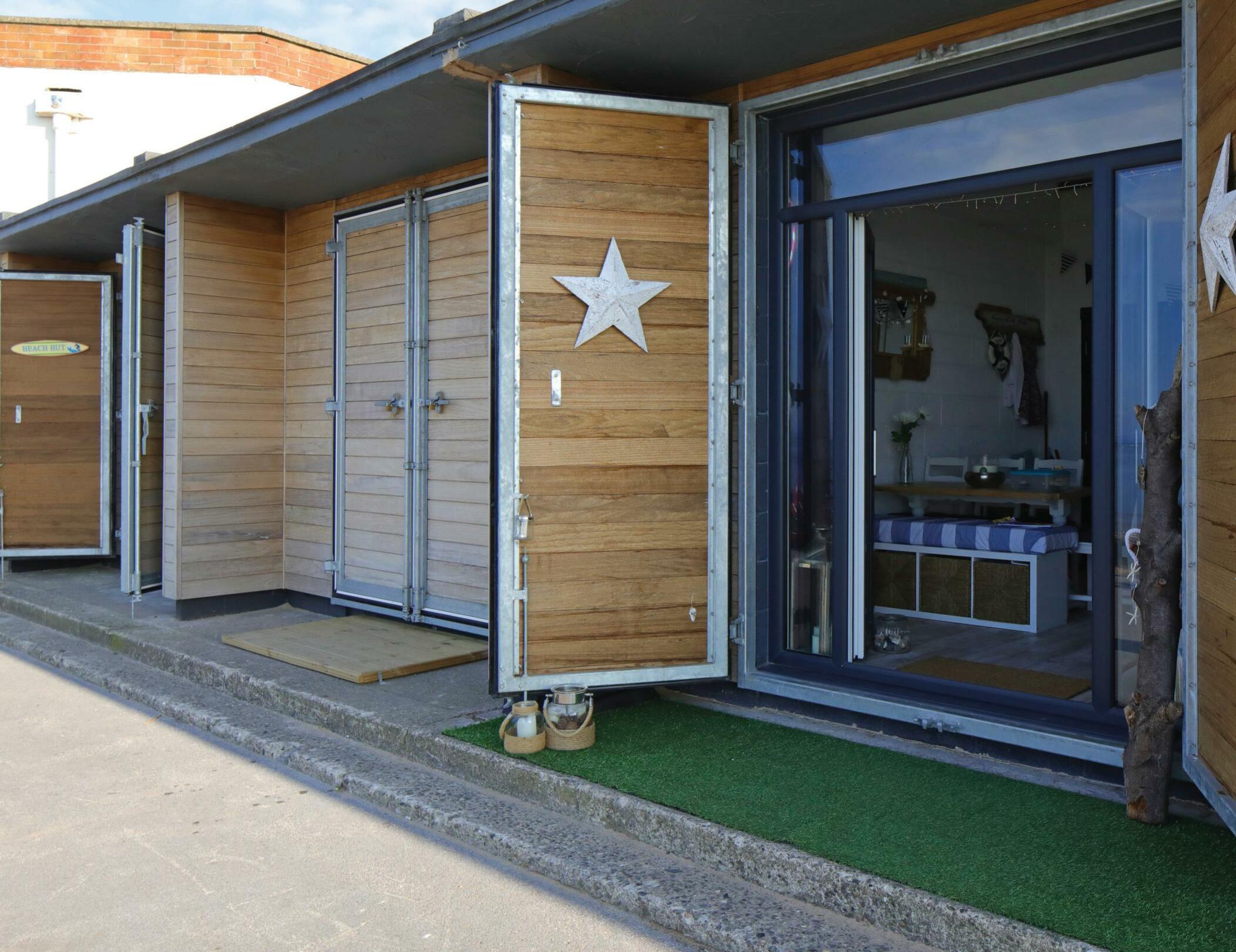

Sioo Wood Protection AB

Tel: +44 (0)7788 542859

E: sioouk@icloud.com www.sioo.co.uk

Make your project stand out from the crowd with one of the largest selections of thermally treated timber cladding and decking available.


The range includes exclusive species and, alongside the inherent durability and longterm benefits of thermally treated timber, they will give your project a touch of uniqueness, and at a price that will surprise you.


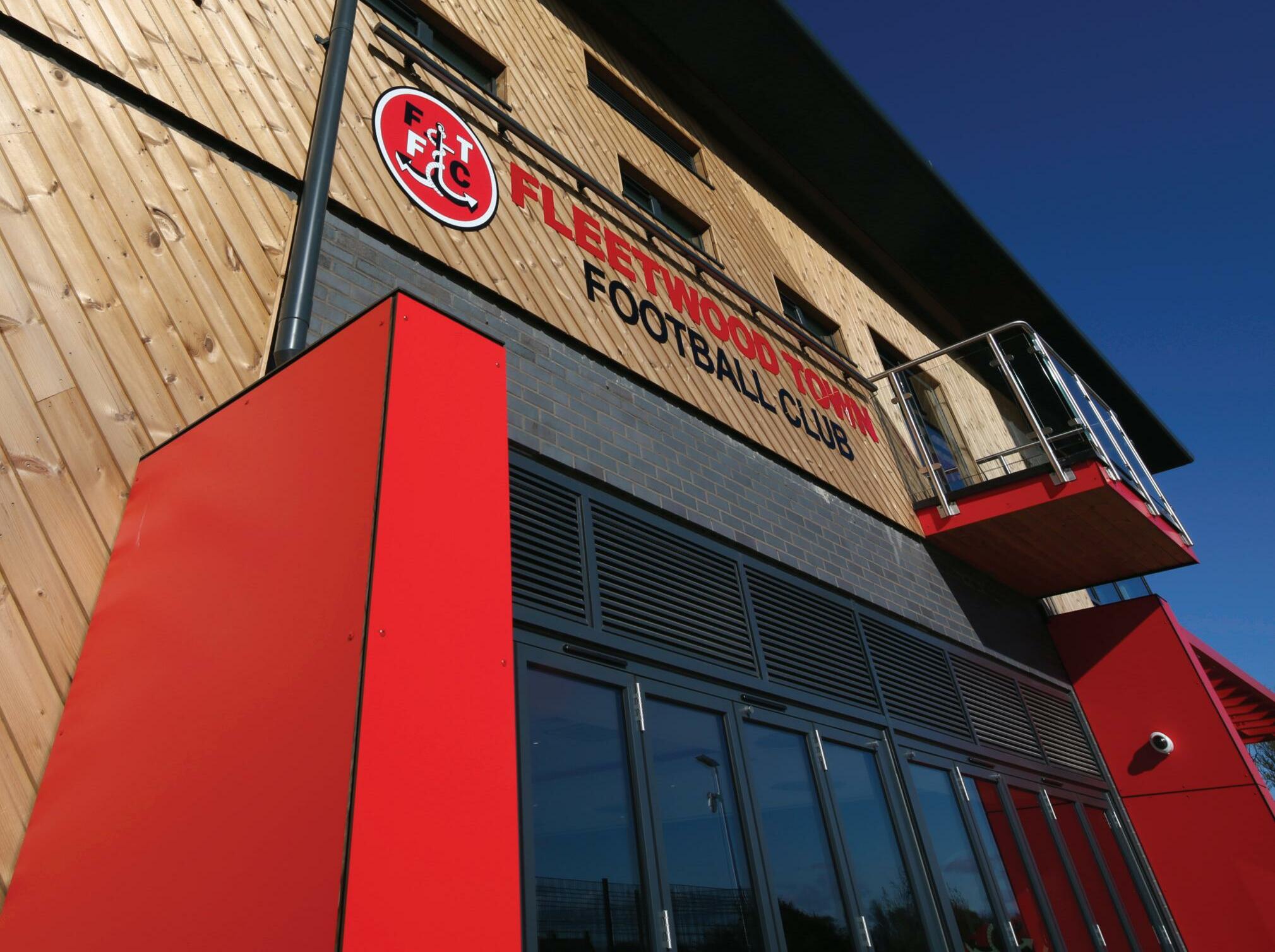
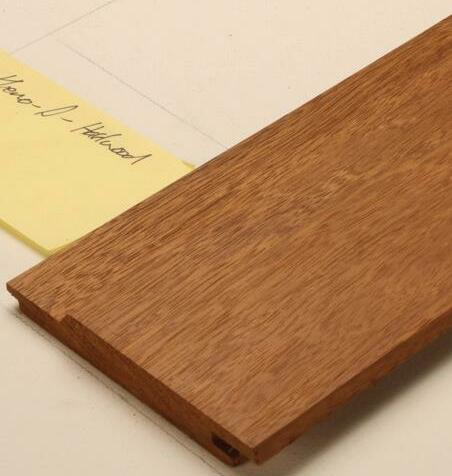
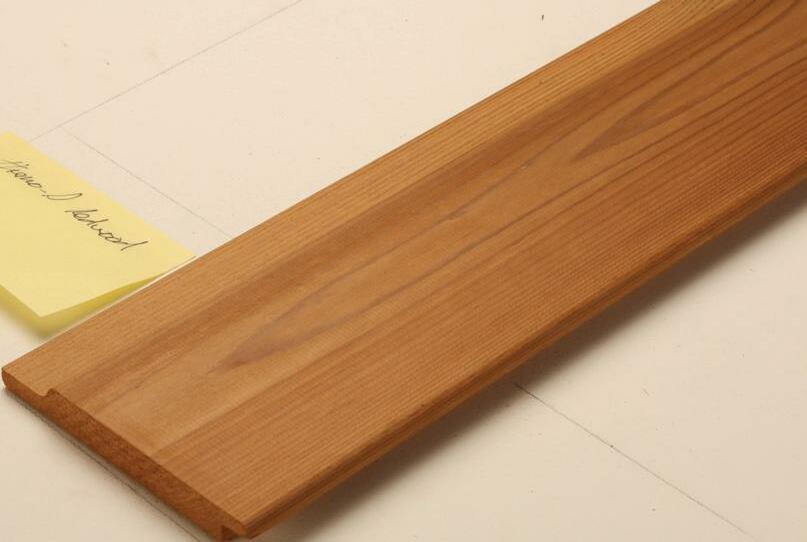


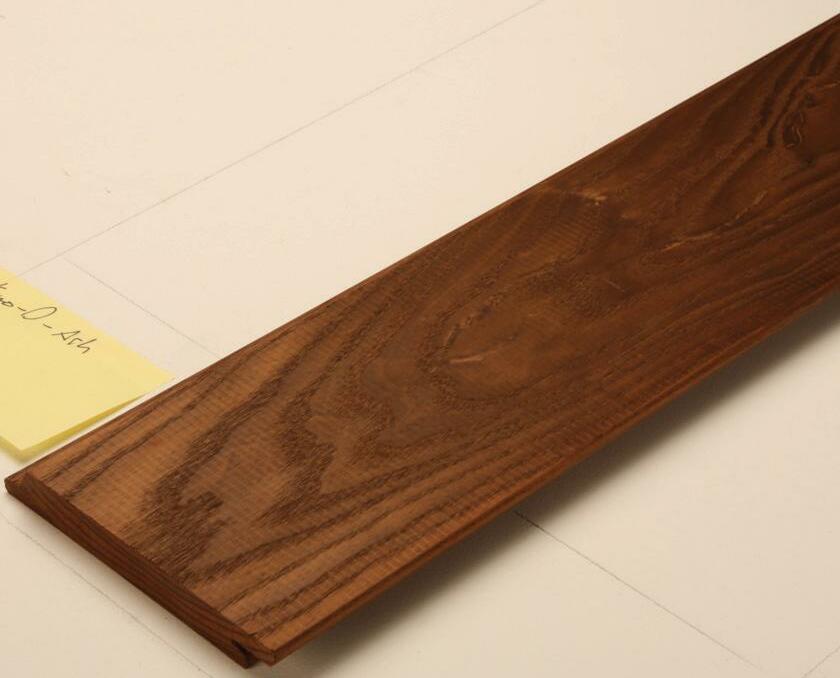
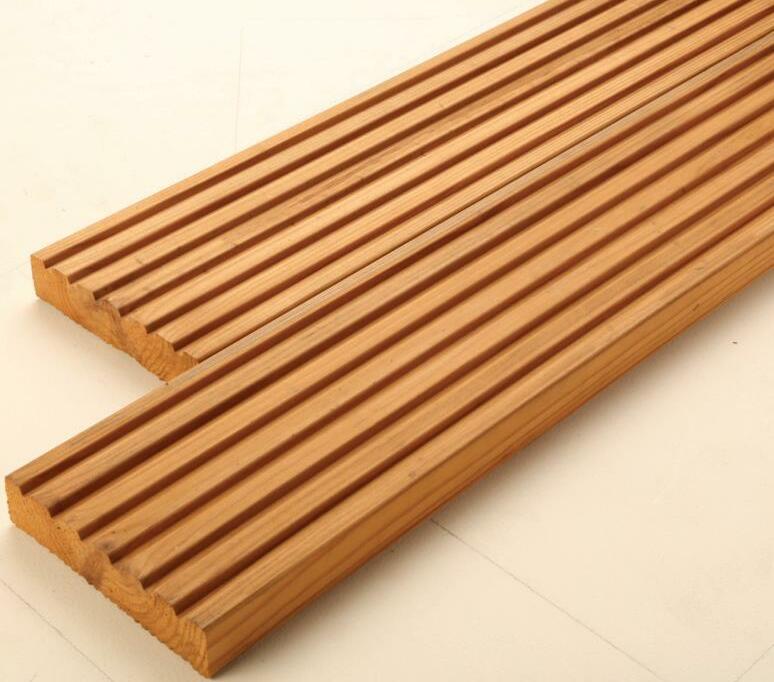
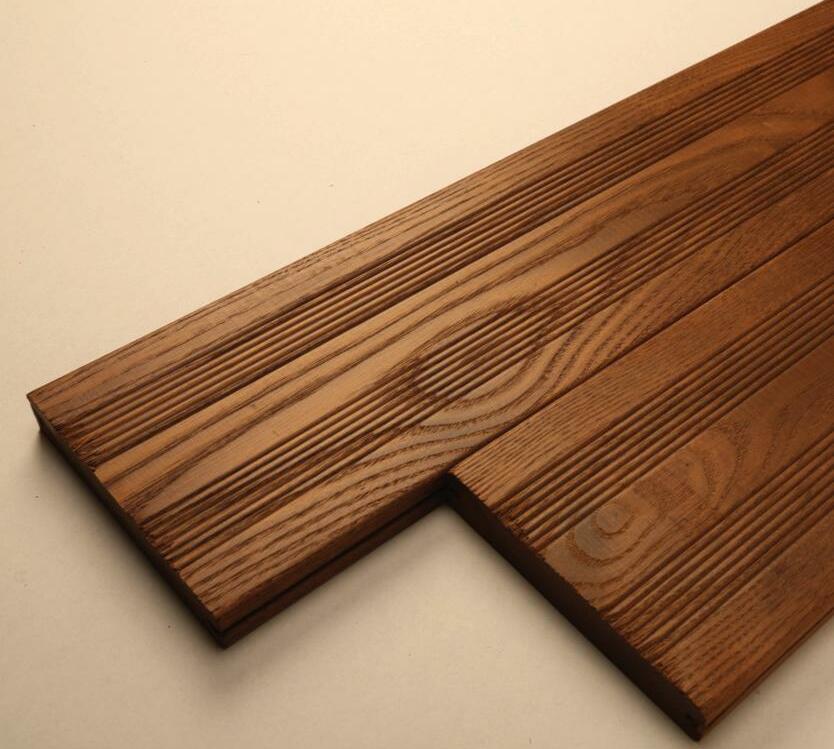
For details visit www.howarth-timber.co.uk and search ‘cladding’, call 0330 119 2489 or email sales.cladding@howarth-timber.co.uk
 Lunardeck thermally treated timber decking range
ArborClad thermally treated timber cladding range
Lunardeck thermally treated timber decking range
ArborClad thermally treated timber cladding range
ightacre’s showpiece office building in the heart of Cardiff’s one million sq ft regeneration masterplan, One Central Square sits between the BBC’s new £102 million headquarters and Cardiff Central Station.

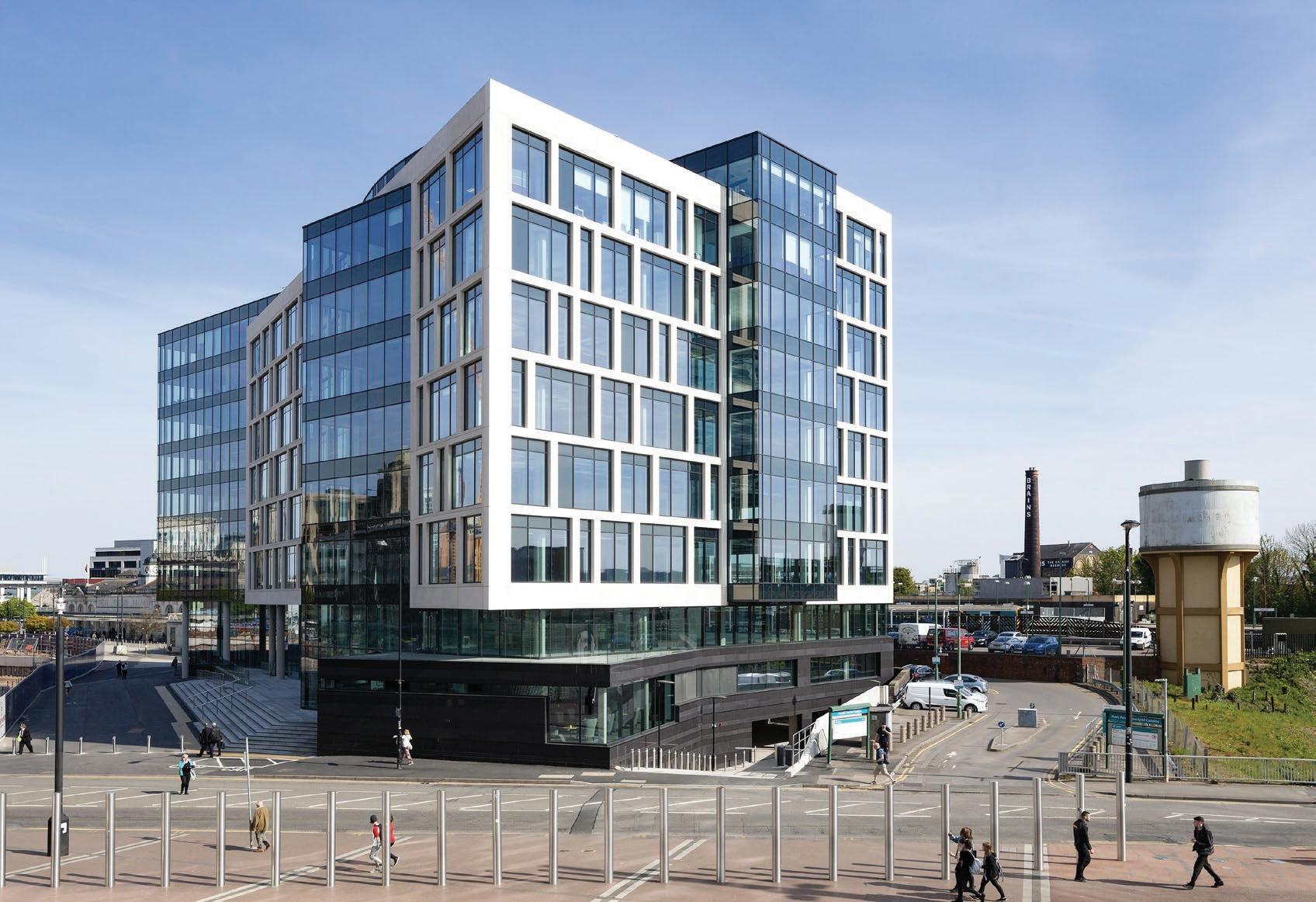
The building has been designed to deliver impact and create a high quality first impression as occupiers and visitors approach the raised entrance, with the design team at Rio Architects specifying Shackerley’s ceramic granite to meet those objectives.
The 135,000 ft2 office building has been specified to a very high standard throughout to create a Grade A, BREEAM ‘Excellent’ development that will attract major corporate occupiers to the enterprise zone. The client required all materials to be A+ rated and use of Shackerley’s SureClad system makes a significant contribution to the scheme’s sustainability profile.
Robust and low maintenance, ceramic granite ventilated cladding has an extended service life. Fully vitrified with virtually zero porosity, panels will not stain or discolour over time, nor will they sustain algae growth. Ceramic granite is exceptionally hard, durable and strong, and offers high levels of abrasion resistance so the façade will deliver
the same high quality appearance years from now as it did on the day the building was handed over.
As a ventilated cladding system, SureClad enables continuous airflow between the outer façade and the internal envelope, ensuring a breathable building while providing excellent protection against the elements.
Ceramic granite’s performance provided a compelling case for specification at One Central Square, but aesthetic considerations were just as important.
The building’s angular elevations have been constructed as a heavily glazed concrete
frame with a ‘transparent’ curtain walled section at first floor level.
Shackerley’s SureClad black cladding in a combination of highly polished and natural (unpolished) finishes, has been used to wrap around the rear of the building from the offset podium section creating high impact contrast in both colour and texture as the building is approached from the front.
The effect of this high quality contrast is not only to create visual interest and human scale as visitors approach the building on foot, but also to provide an optical illusion for the building as it is viewed from further afield, including views from the station and across the river. The black band below the glazed floor and the concrete structure above create an impression of a ‘floating’ edifice; an effect that could only be achieved by using a cladding material that is so monolithically and permanently black.
The building has been designed to deliver impact and create a high quality first impression as occupiers and visitors approach the raised entrance, with the design team at Rio Architects specifying Shackerley’s ceramic granite to meet those objectives.
Shackerley’s ceramic granite cladding on the offset ground floor section of the building has also been used to create visual separation for this area of the office scheme, which has been designed as an airport lounge-style break out space and coffee shop. Here the architects have chosen to use the same large format ceramic granite panels as an interior wall finish to create visual continuity and a high quality reception area.
As Claire Broad at Rio Architects comments: “Shackerley’s SureClad system has allowed us to create impact as you approach the building with a material that is both very physical and extremely visually appealing.” Shackerley – Enquiry 45
We’ve got you covered.
Technical support



Always an expert on-hand to help
Comprehensive roof solution To help meet and optimise your specification








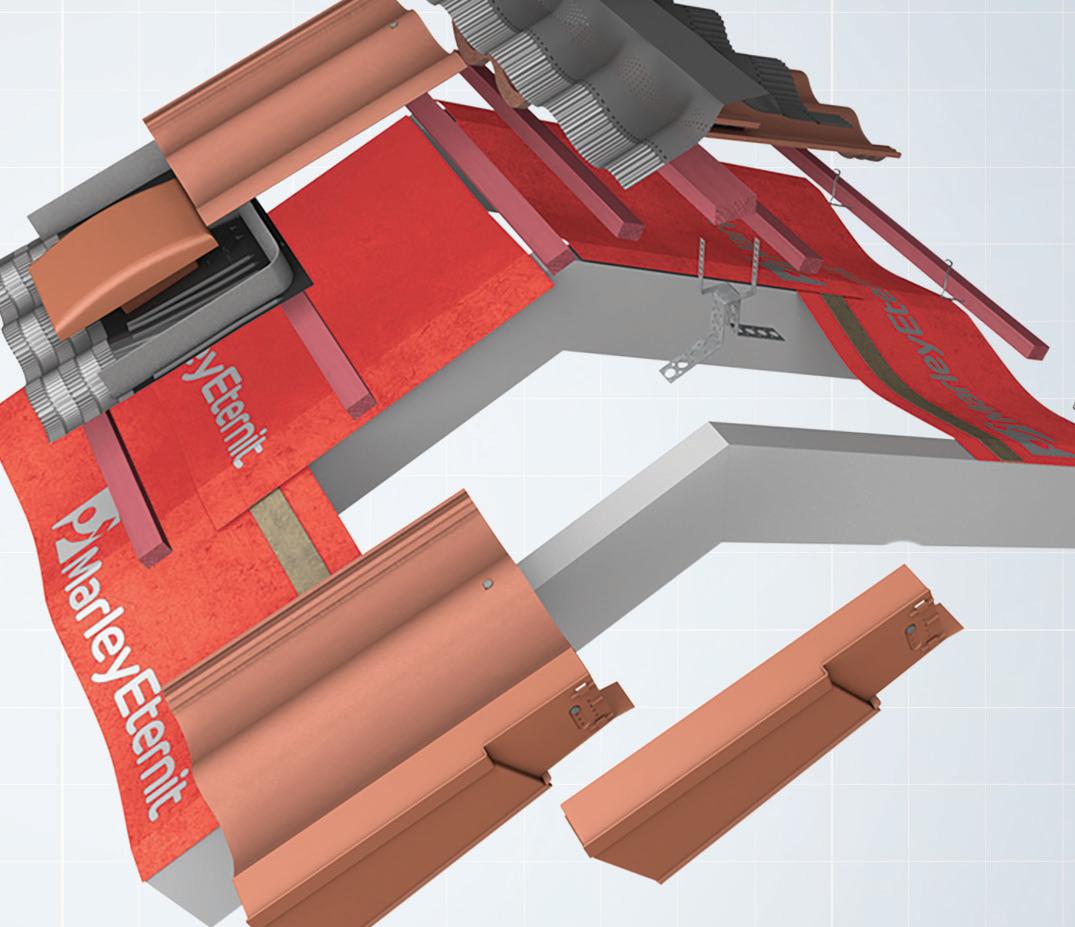

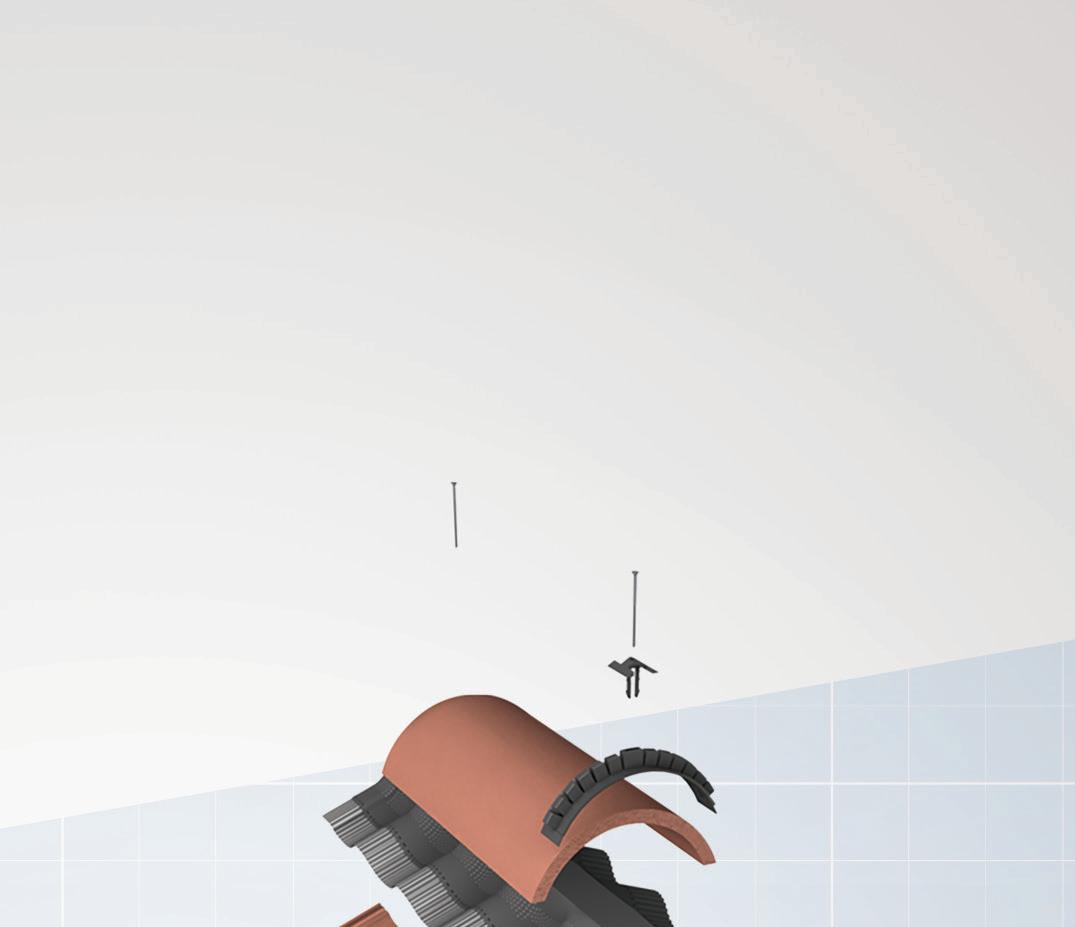
Assured standards Exceeds all British Standards and regulations

Specifications on demand We’ll help you create them on site and on the go


High-quality components System-tested for maximum performance

When specifying a roof, you’re looking for maximum performance that stands the test of time. With the most comprehensive roof package from one source, you get all of the elements you need to create highperformance roofs for every project. So you can be sure that everything will work perfectly together – and it’s all backed up by a full 15-year system guarantee too.
Find your peace of mind at marleyeternit.co.uk/roofsystem

avin White, product manager at Marley Eternit, discusses how specifying a comprehensive, high quality roof system can provide numerous benefits including the reassurance and protection provided by a single 15 year systems guarantee.
Marley Eternit provides the most comprehensive roof system on the market. We recently added timber products such as the BS 5534 compliant JB RED roofing batten to our range alongside our brand new underlays, and can therefore provide more critical roof elements than any other manufacturer.
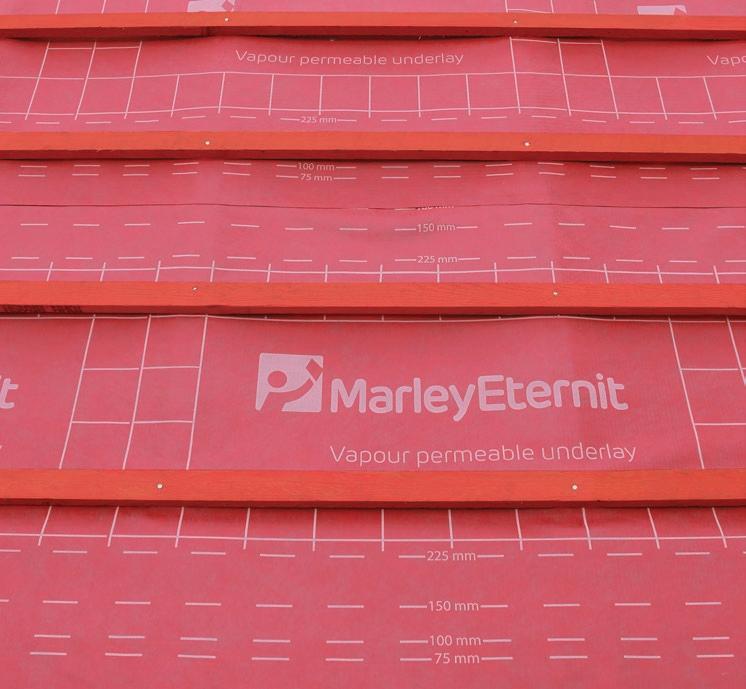
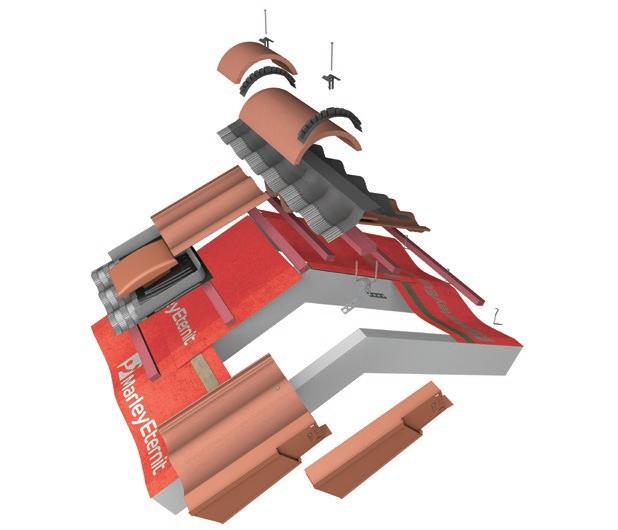
This provides a number of valuable benefits for specifiers.
Firstly, our unrivalled roof system not only comes complete with the reassurance that all the elements are designed and tested to work seamlessly together, but it also provides additional peace of mind with a 15 year system guarantee. This offers greater protection to specifiers helping to reduce risk to their design liability, giving them allimportant peace of mind.
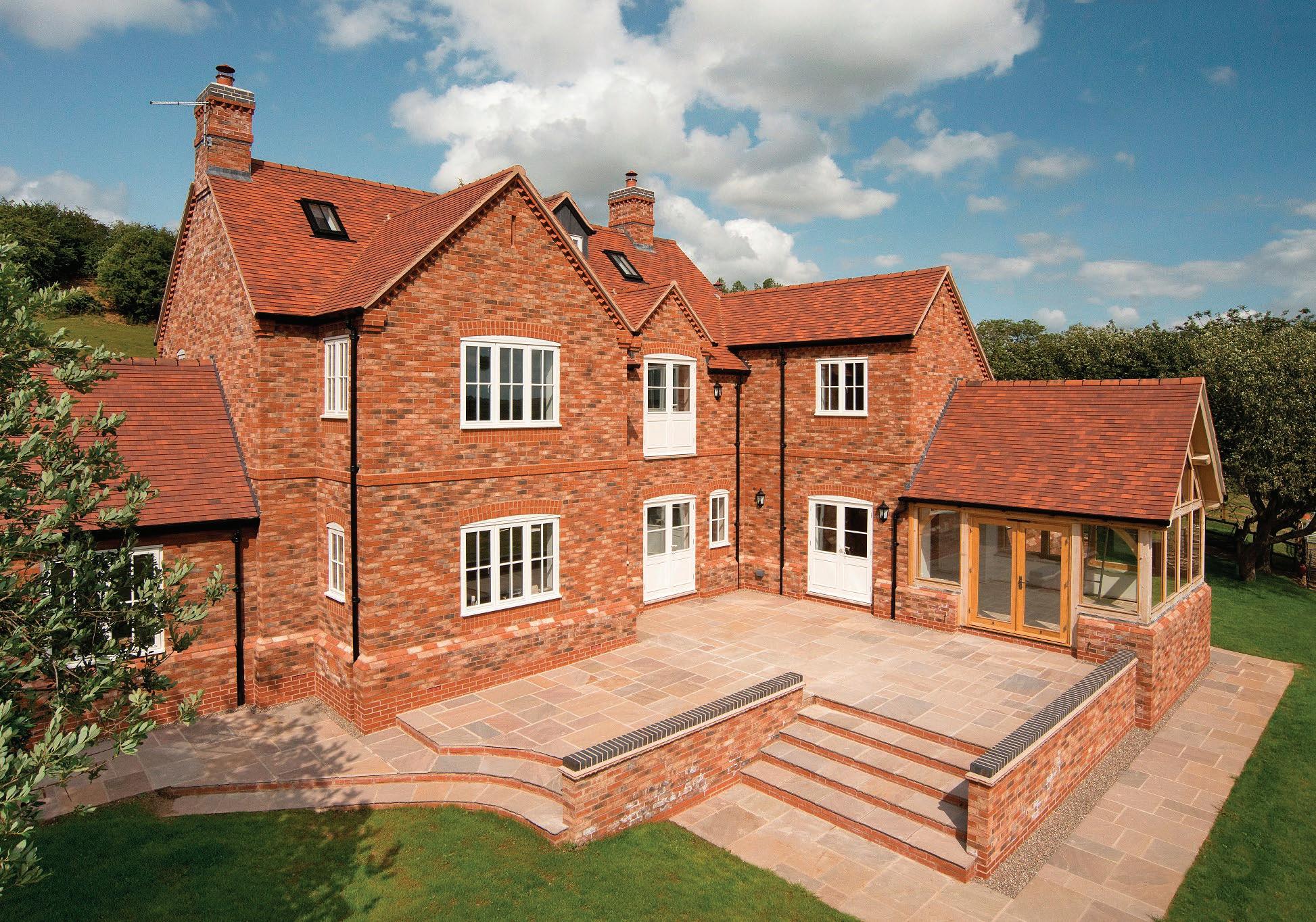
Secondly, getting the most comprehensive system from one single source and limiting how many suppliers they have to deal with, frees up specifiers’ valuable time as they do not have to deal with multiple product suppliers for a project.
In addition, a roof system covering so many products gives maximum control of the supply chain. This can minimise the risk of unmonitored product choice or substitution further down the supply chain. For example, anything specified generically by type and not by product name, such as roofing batten, does allow the opportunity for products to be sourced further down the line by contractors involved. Specifically, with the example of roofing batten, there is a range of BS 5534 compliant product on the market. Marley Eternit is the only UK supplier of mechanically graded roofing batten using a state of the art laser scanning process called Goldeneye, which ensures high levels of quality and consistency, helping to minimise on-site waste, cost and health and safety risks. By specifying a high quality – mechanically graded - batten such as our JB RED, as part of the overall roofing system, specifiers can
benefit from the assurance that such a high quality product delivers and can ensure the roof is compliant to British Standards.
Furthermore, for a specifier, having a single point of contact at a supplier covering the full roof system ensures swift resolution of queries and can speed-up accessing information and advice, and therefore, helps to save time.
When it comes to the elements of a roof system, Marley Eternit’s range of roof coverings such as tiles and slates to fittings and accessories, right through to battens and underlays, are all of the highest quality, designed and tested with maximum performance and durability in mind. This means specifiers can be assured of the quality of the entire system and all its component parts, and that it will achieve
maximum performance as all parts are purpose made to work seamlessly together.
Marley Eternit also provides technical support, online resources and an assured specification service to remove the hassle from producing bespoke specifications for every project. This can help specifiers seeking to save time in the process, and avoid the risky practice of reusing old specifications.
We believe accessing a complete, highperformance roof system from us provides greater control in specification, unequalled performance and ultimately, peace of mind, so specifiers can focus on other areas of a project.
Visit www.marleyeternit.co.uk/roofsystem for more information.
Marley Eternit – Enquiry 47

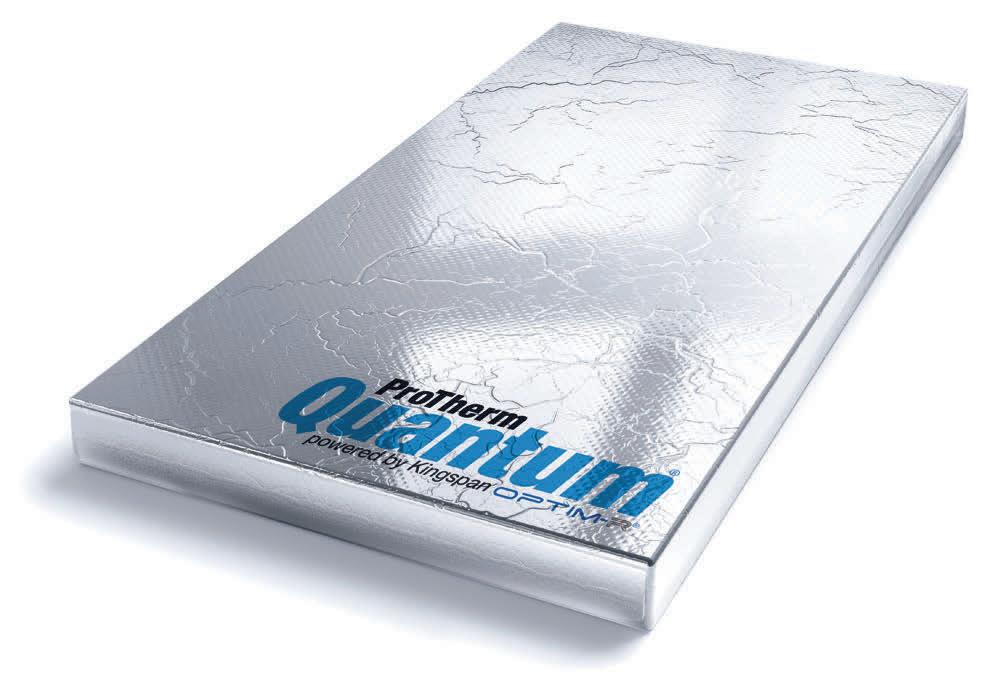
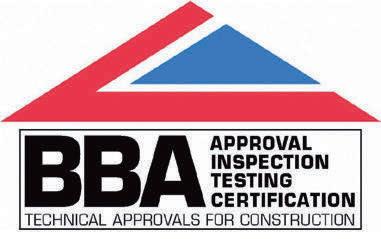
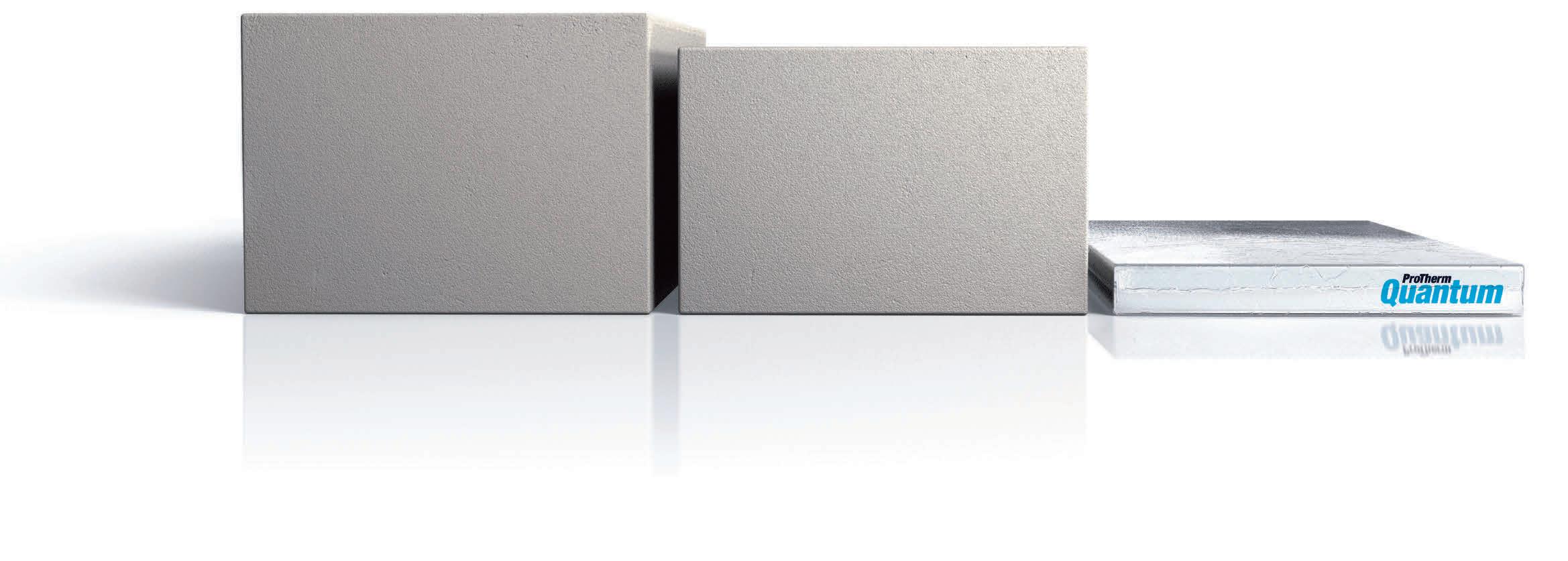
BUILDING DAMAGE, PRODUCTION DISRUPTION AND STOCK DAMAGE ARE ALL SERIOUS AND COMMON ISSUES FACED BY BUSINESSES AS THEIR GUTTER SYSTEMS AND OUTLETS CANNOT COPE WITH HEAVY BURSTS OF RAINFALL.
Ampteam have a solution in the form of their Uni-dam Rainwater Management System – the easy, effective system that prevents water ingress into buildings.
Uni-dam is a rainwater management system which was introduced to help with water retention levels, frictional resistance, and interruptions to the flow of water within roofing areas. The system comprises of a series of blades which run horizontally across an entire roof, helping to create a series of ‘mini-dams’ that disrupt the water flow and control the rate at which the water runs off into the gutter or outlet.
Manufactured from either 0.7mm coated and galvanised steel or 0.9mm mill finish aluminium (whichever is more sympathetic to the original roof), the Uni-dam assembly
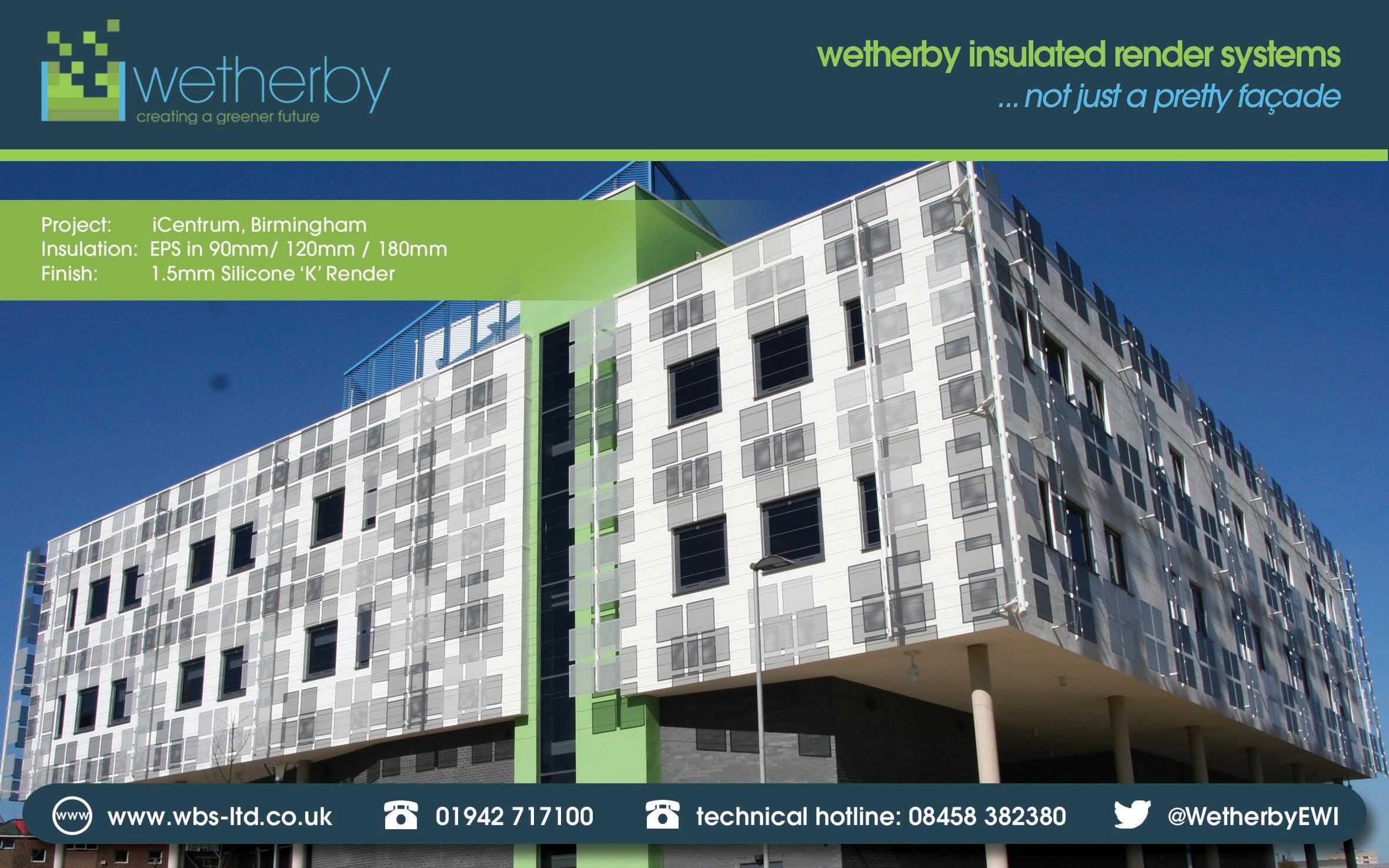
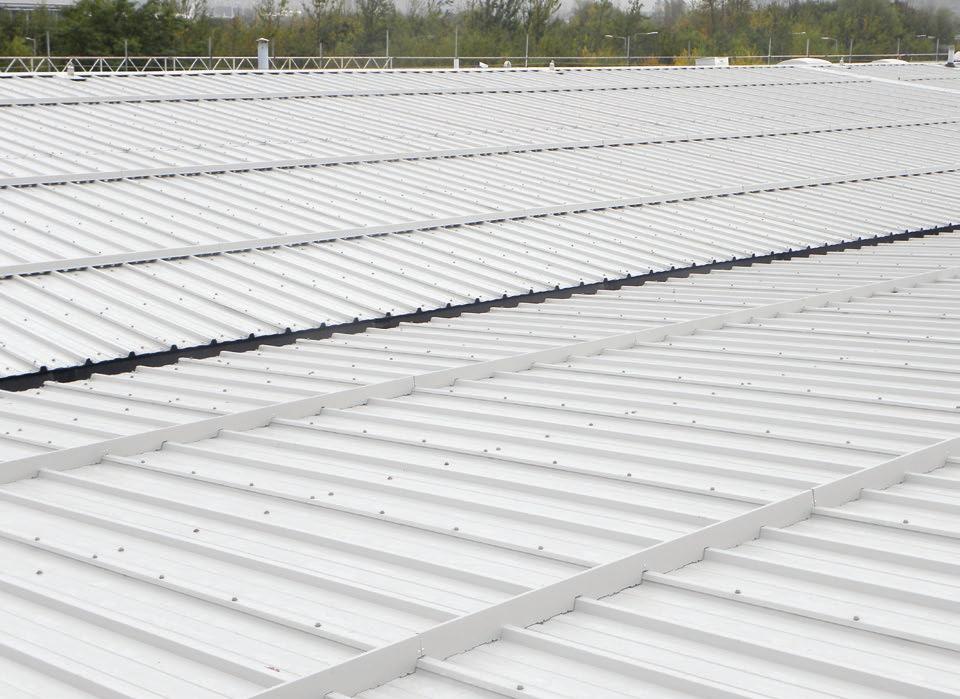
is fixed to the rib or upper corrugation of the roof sheet, leaving a continuous gap between the bottom of the blade and the roof sheet. This gap allows water to discharge in a controlled manner into gutters and outlets therefore preventing any overflow into buildings.
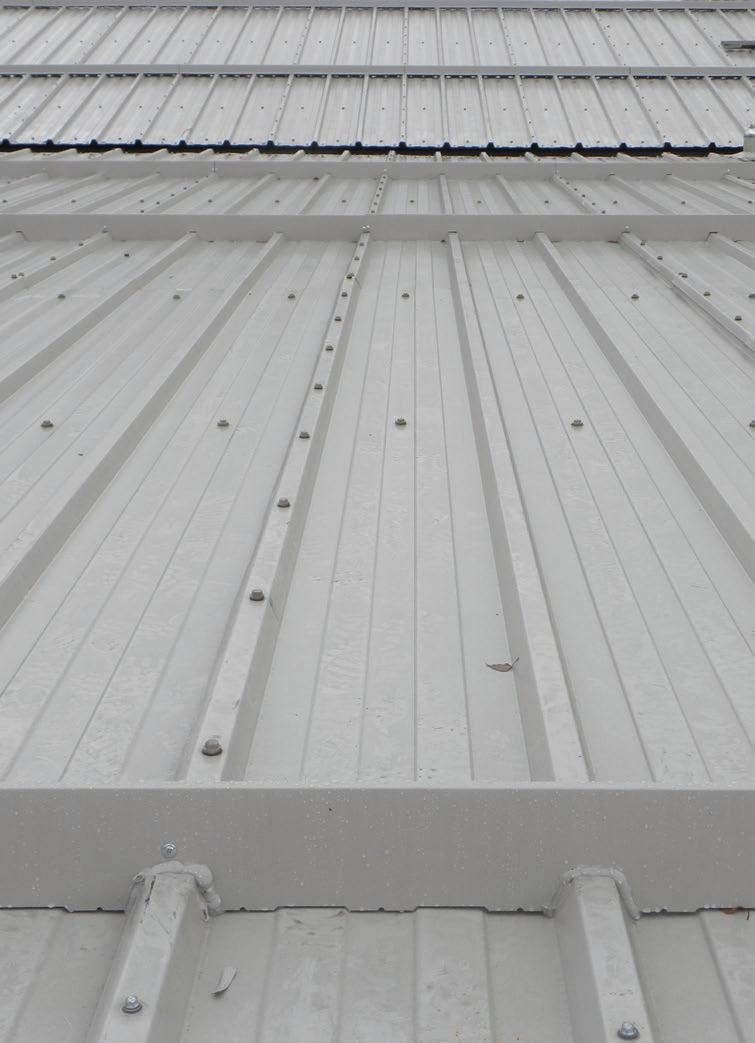
A Renault car showroom located in Watford, was constantly enduring water ingress due to gutters with a poor outlet capacity. Ampteam were contacted and a design was created based on simple information such as location, roof length, slope length and roof pitch.
Following installation of the Uni-dam system, the showroom has enjoyed a much more effective rain water flow with levels of water ingress now non-existent.
Ampteam – Enquiry 49
The new British Standard for the design, materials, application, installation and performance of slates, tiles, shingles and shakes is clear: roofing battens must be graded to BS 5534.
This means that battens delivered to site should be graded and marked in accordance with the new standard and have supporting documentation.
There’s no grey area on BS 5534, so take it as Red that roofing battens from Marley Eternit are fully compliant.

BUILDING DESIGN CAN HAVE A HUGE IMPACT ON OUR HEALTH. THROUGHOUT OUR LIVES WE ALL SPEND A LARGE AMOUNT OF TIME INDOORS, AWAY FROM NATURAL SUNLIGHT AND A NATURAL AIR SUPPLY.
Health and Wellbeing is defined by the World Health Organisation (WHO) as a “state of complete physical, mental and social wellbeing”. The UK Green Building Council (UKGBC) also includes social, psychological and physical factors into their definition.
A recent research study carried out by research agency Cadvantage surveyed 150 architects and found that of their sample only 11% (17 architects) could correctly define what Health and Wellbeing means in building design.
The research has identified that Health and Wellbeing is taken into account in all sectors of building design, however not by all architects, with only 59% of the architects working on designing education buildings, 57% in healthcare, 48% in office spaces, 44% in retail and most worrying of all 35% in residential. In construction it is widely accepted that natural light and ventilation can vastly improve health, concentration levels and performance so these findings will not be well received by the UKGBC or other organisations such as NARM (the National Association of Rooflight Manufacturers), who regularly promote the health and wellbeing benefits of light from above in building design.
The UKGBC believe that generous access to daylight as well as a supply of natural ventilation should be part of the design considerations for Health and Wellbeing. However, Cadvantage have further revealed that 43% of the architects surveyed felt that the support they receive from manufacturers is inadequate when they are specifying products that meet Health and Wellbeing needs.
According to NARM, daylight is an essential natural asset. There is a growing body of evidence to suggest that buildings enjoying high levels of natural light are literally more successful than those more reliant on artificial light. In all environments the eye and brain functions respond better to natural light, so people perform better, while passive solar gain can reduce energy costs.
It’s clear from the UKGBC, WHO and NARM that introducing maximum natural daylight and ventilation to buildings is key to improving the Health and Wellbeing of the UK population. One solution to this is to specify rooflights on a design scheme. Rooflights can flood up to three times more natural light into a space than a vertical window of an equivalent size, and rooflights such as the Studio Designer Range from the Rooflight Company provide almost unlimited
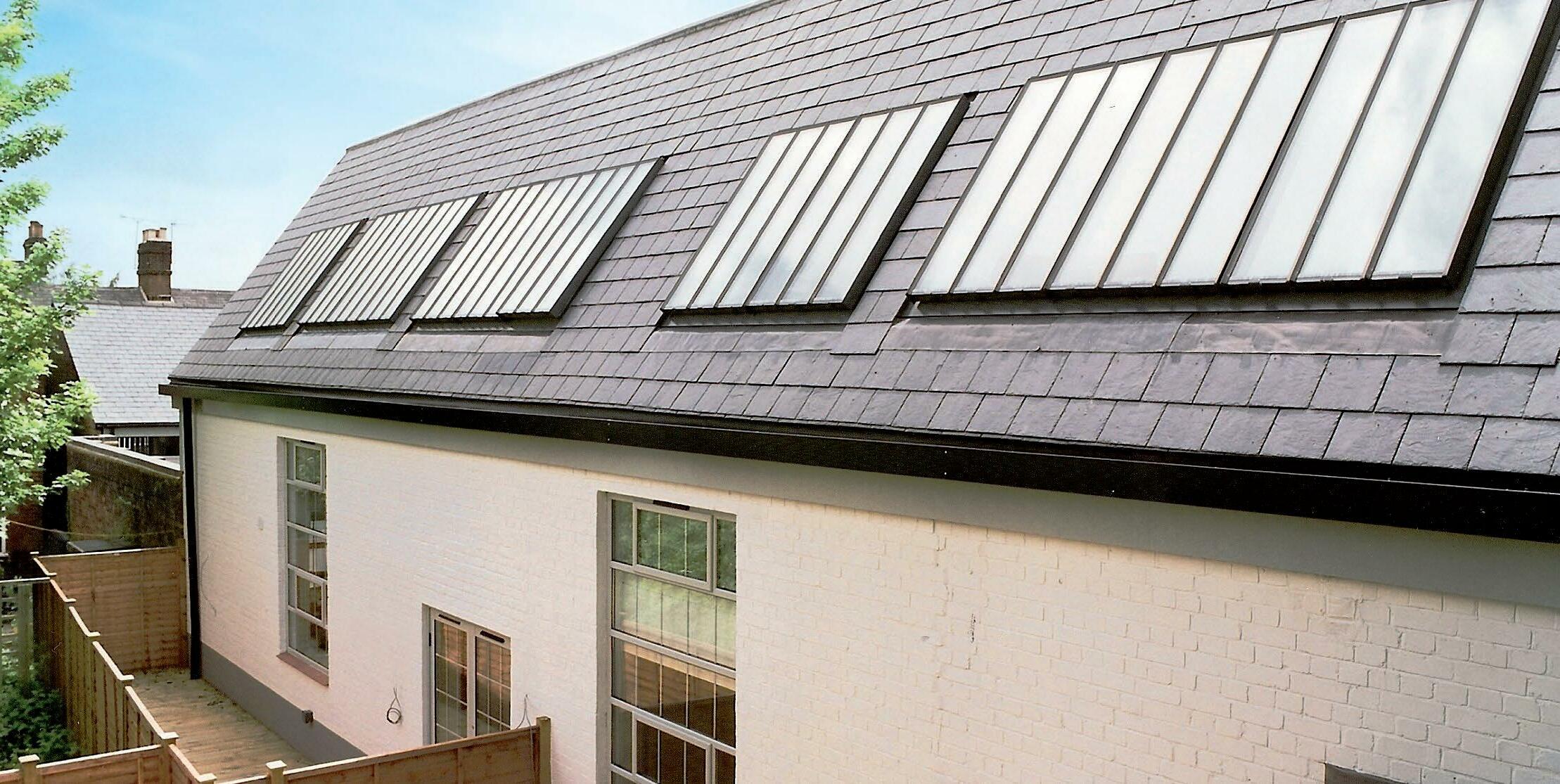
arrays of glazing to truly maximise natural light from above.
To find out more about Health and Wellbeing in rooflighting and how the Rooflight Company can help you integrate light and natural ventilation into your projects call us on 01993 833108 or visit www.therooflightcompany.co.uk
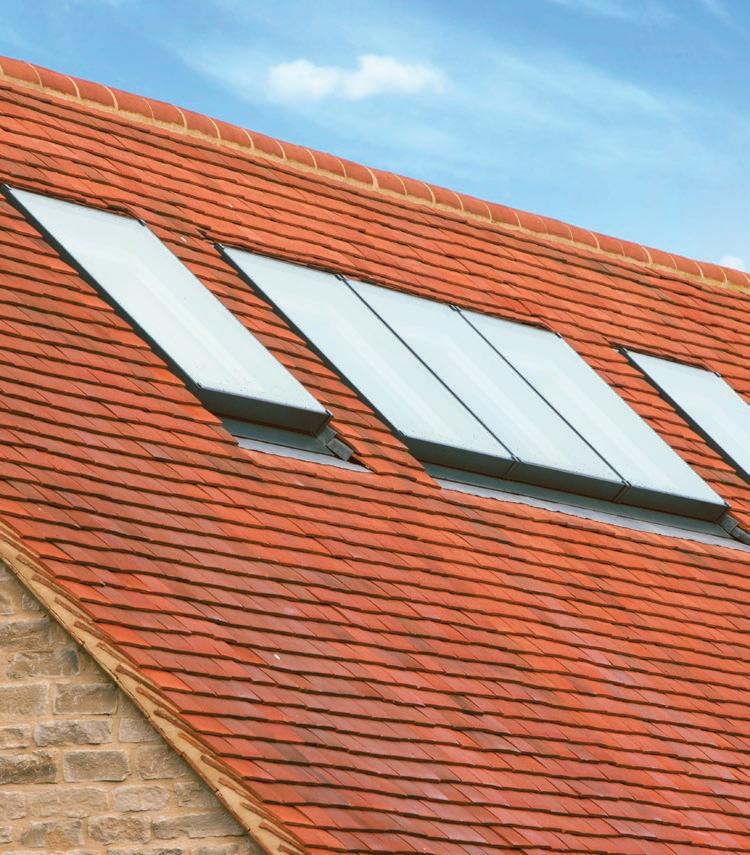
With thanks to Cadvantage and NARM for their statistics in this article.
The Rooflight Company – Enquiry 52
Every project is unique. So when a flexible modular glazing system is required, Xlok fits the bill. A modular glazing system suitable for any roof type, Xlok comprises interlocking glazing units which fit seamlessly to achieve any length, whether straight or curved.



With a choice of thermally efficient polycarbonate glazing options, a range of ventilation and opening options and elegant aluminium framing, Xlok is the only way forward for tailor-made panel glazing solutions.
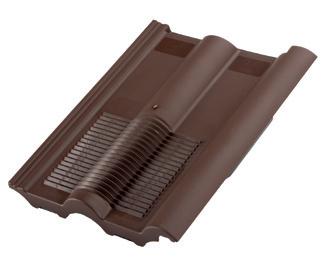


For more information call 024 7660 2022 or email daylight@brettmartin.com www.brettmartin.com

Good daylight in schools has proved to have an extraordinary effect showing a marked calming influence on pupil behaviour and learning. For example, US research shows that learning rates are 20% higher in reading and maths in classrooms with the most natural daylight . At the same time, daylighting has an enormous effect on health and well-being.

Daylight modelling is one way in which to calculate the most effective daylighting for any type of building. It provides a lux level snapshot for any time of the day or year. This is a service provided free by Structura if
The sound of silence is increasingly important to our well-being. The absorption of noise is vital in rooms with hard surfaces, particularly in schools and hospitals as well as places where the public shop, eat and relax.
Demark is rapidly becoming one of the most influential sources of information about acoustics, mainly because of Troldtekt, the European manufacturer of high performance acoustic panels which are widely specified in the UK. These are made from 100% natural wood fibres mixed with cement. Their benefits are high sound absorption, high durability, natural breathability, low cost life cycle performance and sustainability. Available in various sizes and in three grades from ultrafine to coarse, they can be left untreated or painted in virtually any RAL colour. Their sustainability was recently recognised with certification at Silver level within the Cradle to Cradle concept. A good example of their use is at Burry
the remarkable Kalwall translucent cladding system is being considered for a project.
Kalwall is widely used for cladding and rooflighting in all types of new buildings as well as for the refurbishment of existing ones. Its unique performance is its ability to diffuse museum quality daylighting evenly across the interior. The system has inherent solar control which means the elimination of blinds and shutters. Importantly, it will also eliminate irritating glare and shadows which has important implications for the playing surfaces in sports halls and for the safety of swimmers in pools.
The translucent system is inherently highly insulating because of its double skin panel construction which provides a U value of 1.25W/m2K. This can be dramatically increased to provide a U value of 0.28W/ m2K by including aerogel within the panels. Comprising 95% air, this translucent granular form of silica aerogel, is the world’s lightest and best insulating solid material. The result of all this is that less artificial lighting is used which in turn reduces the cost of energy and creates stunning interior ambience as the image shows. www.structura-uk.com/kalwall
 Structura – Enquiry 55
Structura – Enquiry 55
Port Community School in Wales, another of several Passivhaus schools designed by Architype. The architects have commented, ‘We design schools using Passivhaus principles to offer radically low energy consumption together with optimised comfort for children and staff. We are convinced that designing to an energy target is the most logical and effective route to achieving carbon reductions. Troldtekt acoustic ceilings are one of the solutions which have helped to meet our design and performance objectives, optimising the acoustic environment using a natural and beautiful product.’
For designers and specifiers interested in a fascinating range of case studies the new Inspiration 56 page brochure is a must. It introduces you to a range of different projects which have Troldtekt acoustic solutions www.troldtekt.co.uk
Troldtekt – Enquiry 108
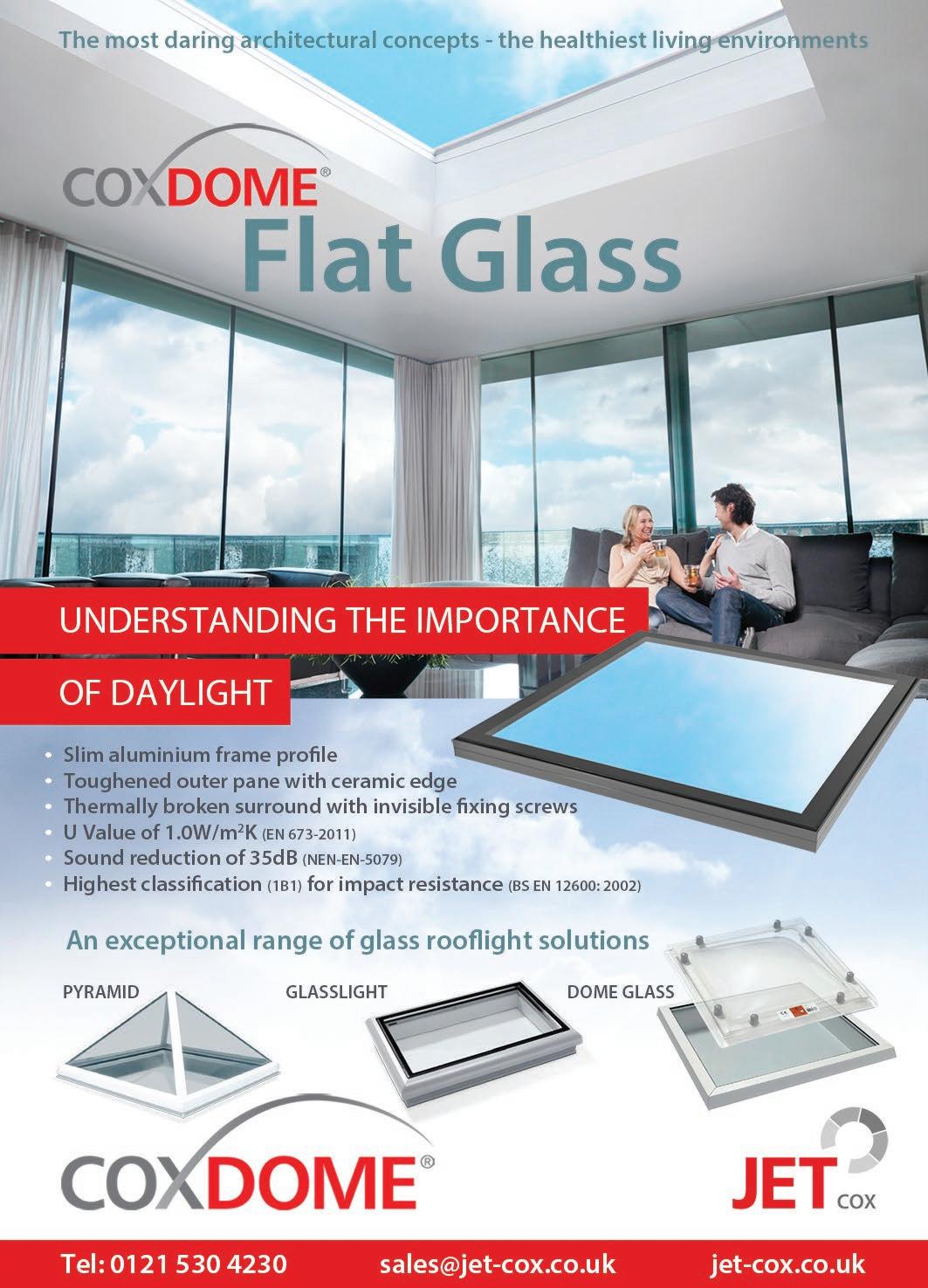









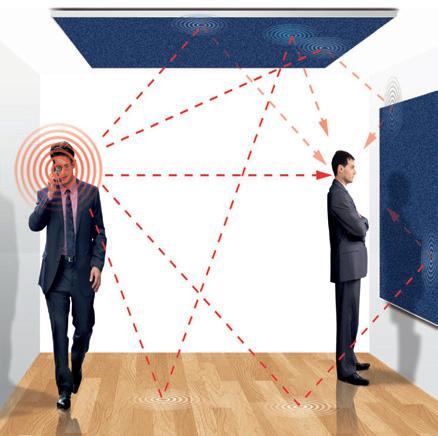
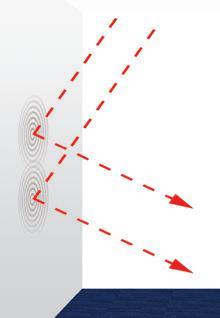
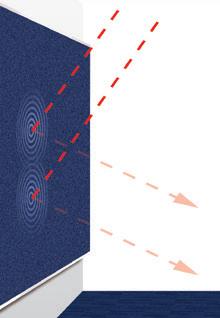



Fulham Wharf is a 3.2 hectare regeneration scheme on the Thames waterfront with apartments and townhouses built with the redevelopment of derelict warehouses and an existing Sainsbury’s store. Architects Broadway Malyan specified VMZINC® standing seam façades and roofs in a bespoke preweathered PIGMENTO GREY PLUS®. Five more bespoke PIGMENTO finishes including orange, beige, yellow, grey and purple have also been introduced. VMZINC PLUS, which has a protective underside coating and can be installed as flat or curved panels and taken from the walls into the roof, can be supplied in all these colours.
VMZINC – Enquiry 59
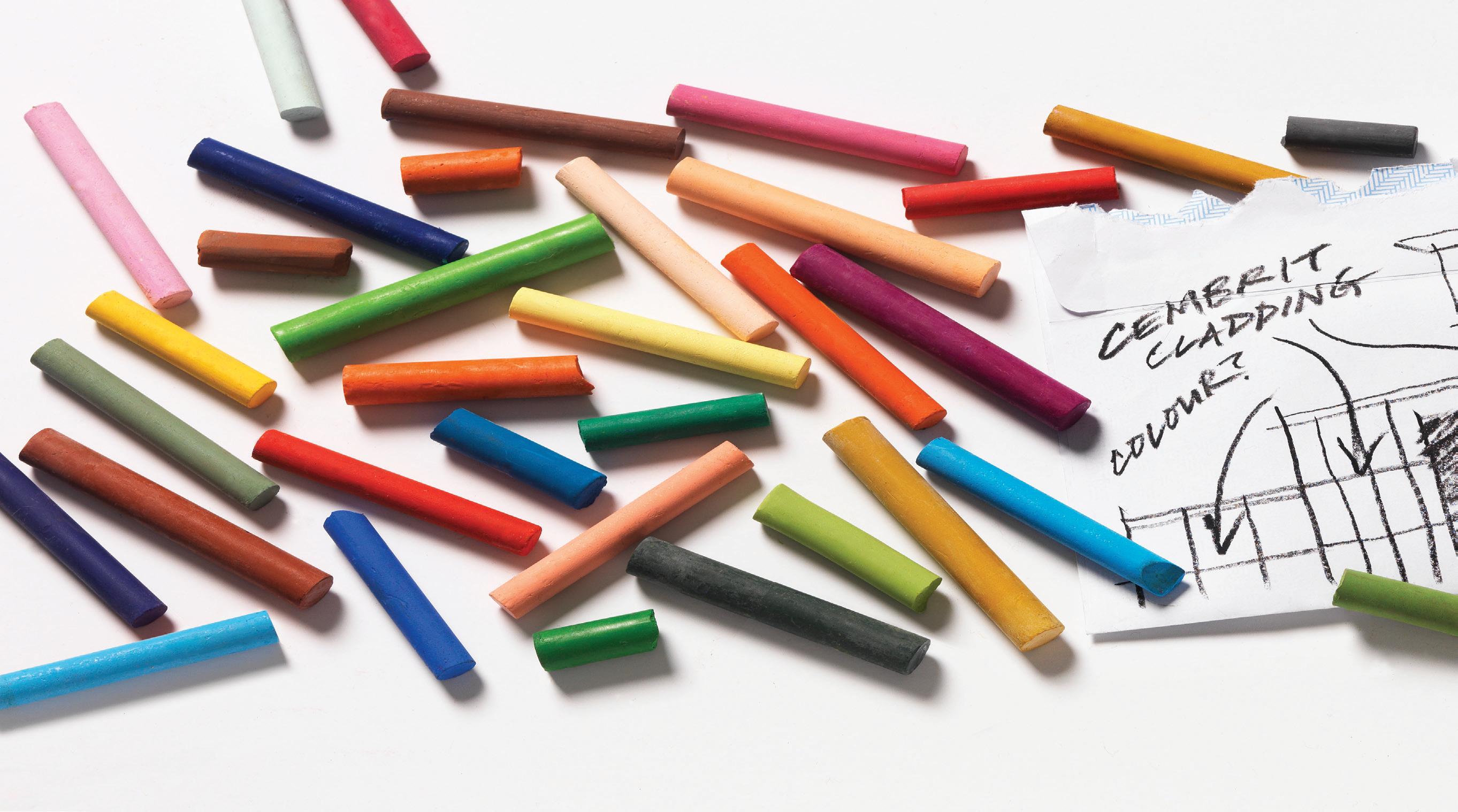
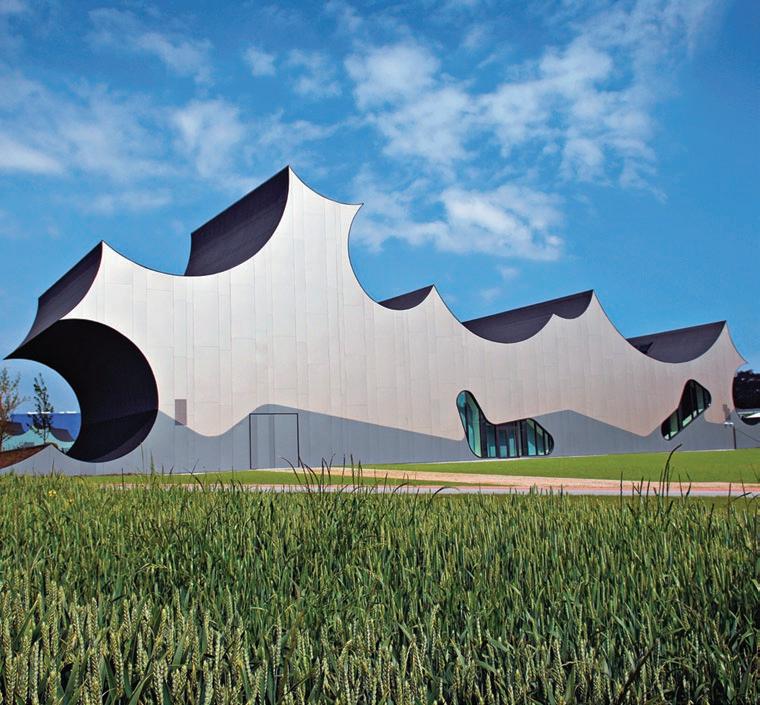

Panel Systems supplied aluminium faced Aluglaze panels in metallic silver for London City Airport’s Terminal Building refurbishment Panel Systems manufactured 170m2 of Aluglaze panels, which feature powder coated or anodised aluminium bonded to an insulated core. In addition to the high performance insulated core material, the Aluglaze panels contained a sound reducing layer to achieve the acoustic reduction and wind loading criteria required for the refurbishment. Panel Systems manufactures a full range of bespoke composite panels that are used to create aesthetically striking buildings that meet Building Regulation requirements.
Panel Systems – Enquiry 60
Cembrit has launched Windstopper Extreme – a new sheathing board that is ideal for a range of uses on UK construction projects. To coincide with the launch, Cembrit tested the board to BS EN 1634-1:2015 / BS 476:22 at the Building Research Establishment (BRE). Cembrit is delighted to report Windstopper Extreme passed the test achieving a one hour fire rating. A sheathing board such as Windstopper Extreme is typically installed behind decorative rainscreen cladding to effectively ‘seal’ the internal environment of a building. It has, following the successful fire test, proven fire resistance.
Cembrit – Enquiry 61
Alumasc’s Derbigum Olivine roofing membrane is a highly effective, durable waterproofing solution which also helps counter global warming by neutralising CO2. When rainwater lands on Olivine a chemical reaction transforms the CO2 into environmentally harmless water, magnesium carbonate and sand. Also, the Olivine in Alumasc’s Derbigum only requires grinding to the right size – unlike some other membranes which require sulphuric acid or chlorine gas. Very hard wearing, Alumasc’s Derbigum Olivine is the only bituminous membrane with a 40-year BBA durability statement.
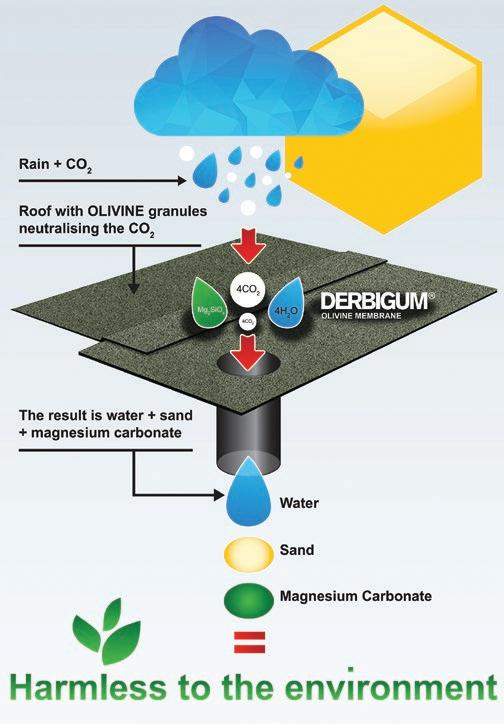
Alumasc – Enquiry 62
Contractors H&B 2000 Limited were appointed to extend the clubhouse/dining area at Coopers Beach, a Park Resorts holiday park in Colchester. A total of 250m2 of 1.1m wide Sika-Trocal Type S was specified on the new extension. The Type S membrane is ideal for mechanically-fastened roofs in both new build and refurbishment applications. It does not require a separate fastening system for the thermal insulation as the Sika-Trocal disc system utilises the same disc and fastener for securing both the insulation and the waterproofing membrane.
Sika-Trocal – Enquiry 63
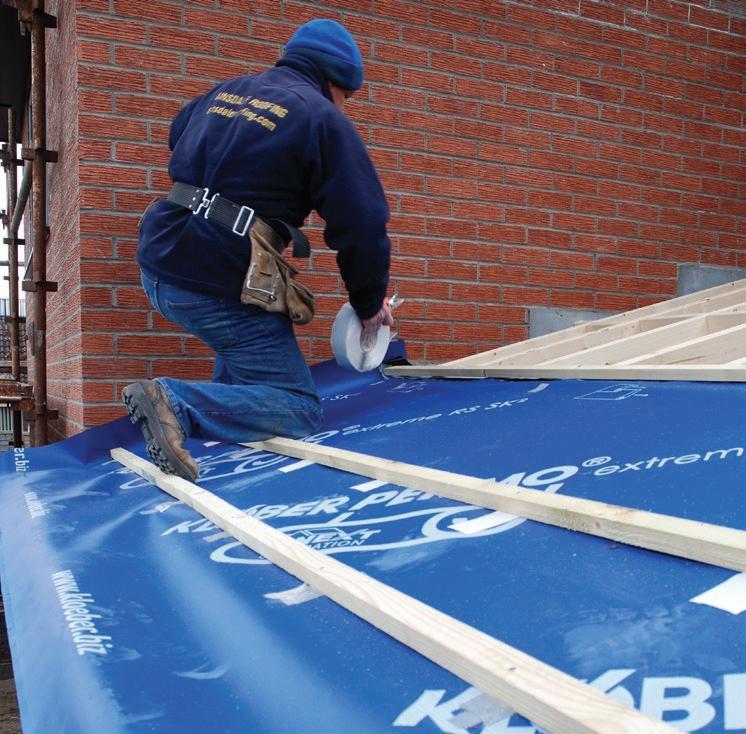
On building extensions, existing windows or pipework may preclude achievement of the minimum pitch required for the chosen roof covering. Klober Permo® extreme RS SK2 enables profiled tiles to be laid as low as 12.5° and flat tiles and slates at 15°. As the only underlay of its type, it has high tear resistance, a thermoplastic polyurethane (TPU) coating and double self-adhesive edge tapes which provide a permanent seal at laps and immediate weatherproofing. Laid on 12mm ply board or OSB sarking board, Permo extreme has a fleece with capillary stop to control formation of condensation.


Klober – Enquiry 64

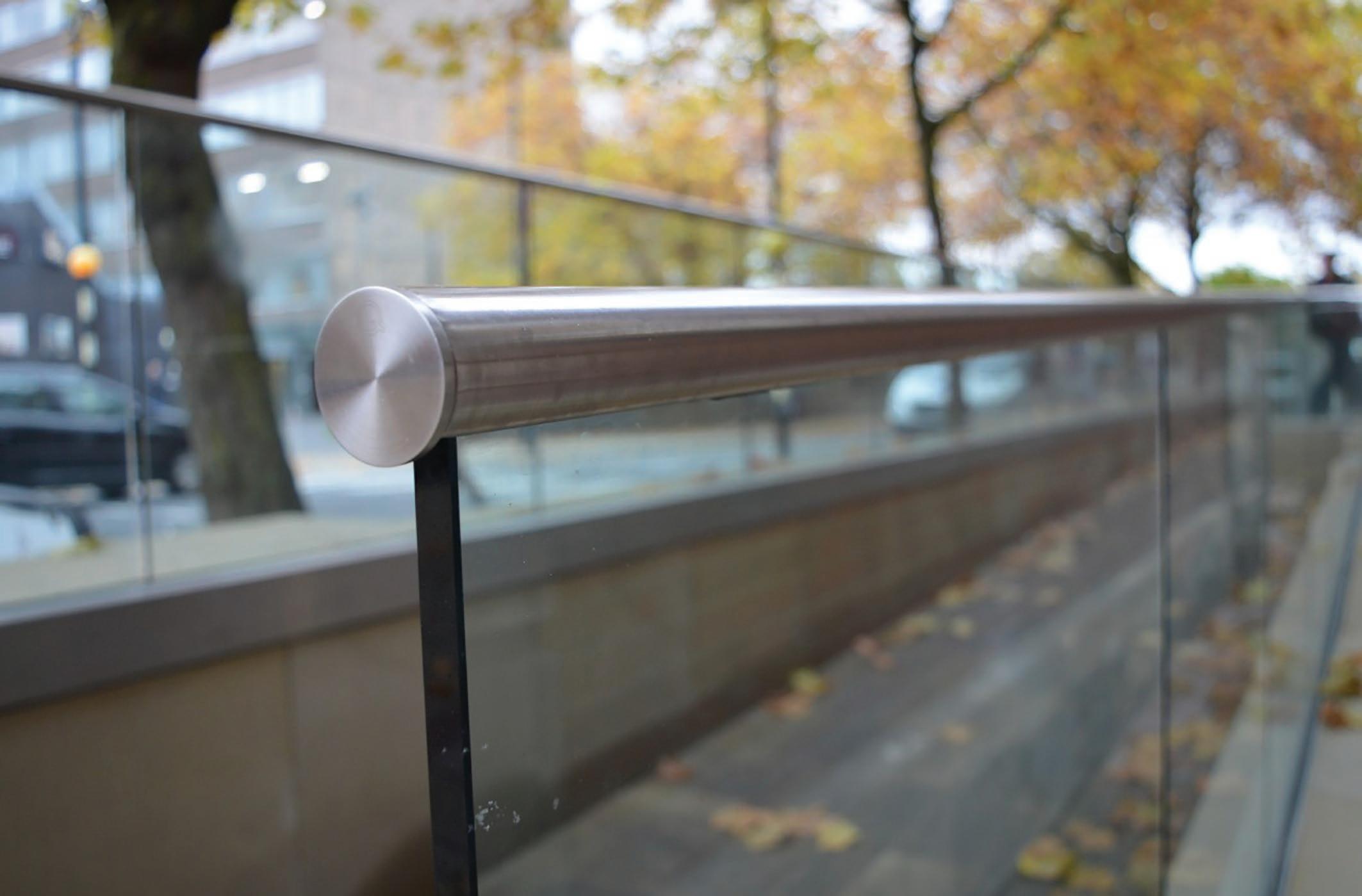
LAIDLAW, THE MARKET LEADER OF PREMIUM BESPOKE HANDRAILS AND BALUSTRADE SYSTEMS, HAS COMPLETED A PROJECT AT ONE OF THE OLDEST BUILDINGS ON THE UNIVERSITY OF STAFFORDSHIRE CAMPUS.
The Cadman Building in Stoke-onTrent is undergoing a series of improvements as part of a wider £40 million overhaul of the university’s main campus to accommodate up to 2,000 extra students.
Laidlaw supplied and installed an impressive continuous glass balustrade for an accessible walkway outside the building’s main entrance.
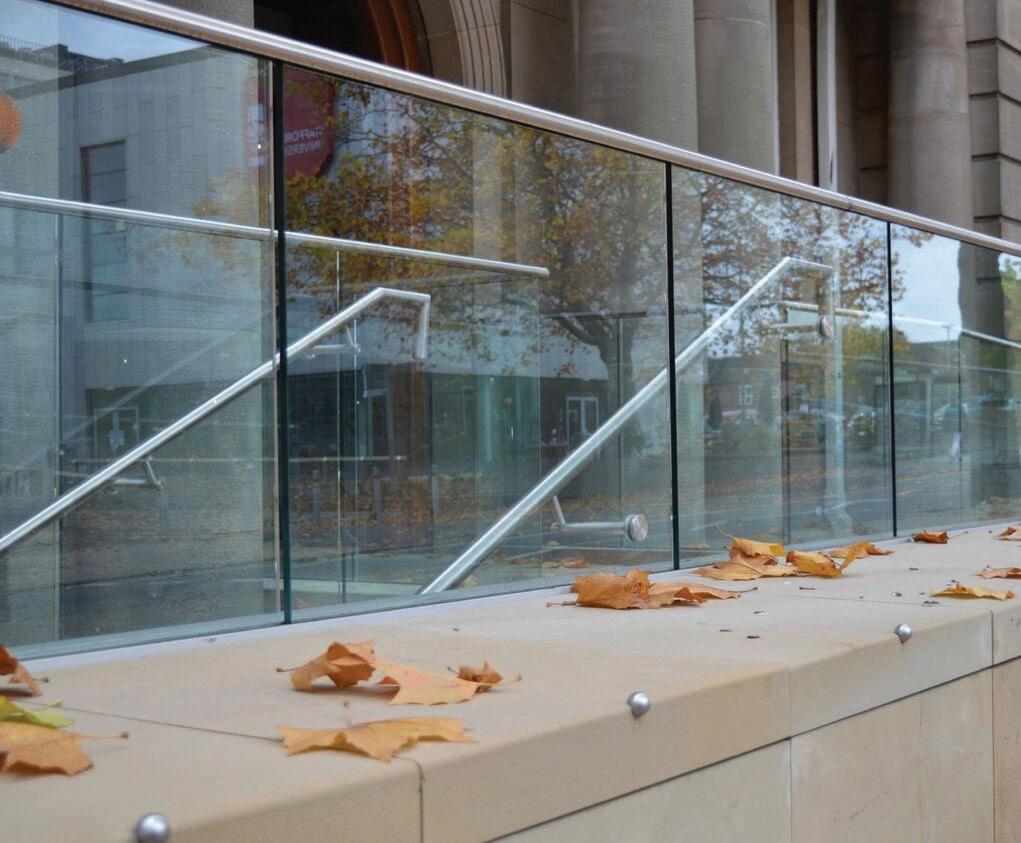
It comprises an aluminium base track with brushed stainless steel cladding with 9001100mm high, 15mm thick, clear glass, toughened to EN12150. It was fixed via a U-shaped channel to achieve 0.74kn loading and the installation was completed with satinbrushed grade 316 stainless steel handrails.
Altogether, 40 linear metres of balustrade and handrails were installed and the result is a sleek, uncluttered modern look that
complements the ornate 102-year-old redbrick building.
Jonathan Hough, Technical Sales Manager at Laidlaw, said: “Our Structural Glass range is extremely durable, making it ideal for even the most demanding environments and heavy-traffic areas. Installing it outside of a busy building at a university campus, used by thousands of students and staff every day, is the perfect choice.
“The continuous glass structure also looks very elegant and because the glass is transparent, it doesn’t detract from the beauty of the building but provides the necessary safety.”
Laidlaw prides itself on its reputation for delivering outstanding quality and its expert team ensures that every project is tailored to suit the exact requirements of the scheme.
As one of the country’s leading specialists in architectural handrails and balustrades,
the Laidlaw team works with architects and contractors across myriad sectors – from large corporate environments to community churches and schools, and from health centres to residential developments – delivering outstanding quality even in the most challenging of designs and specifications.
To find out more about Laidlaw handrail and balustrade systems, download the brochure or contact us on 01902 600421.










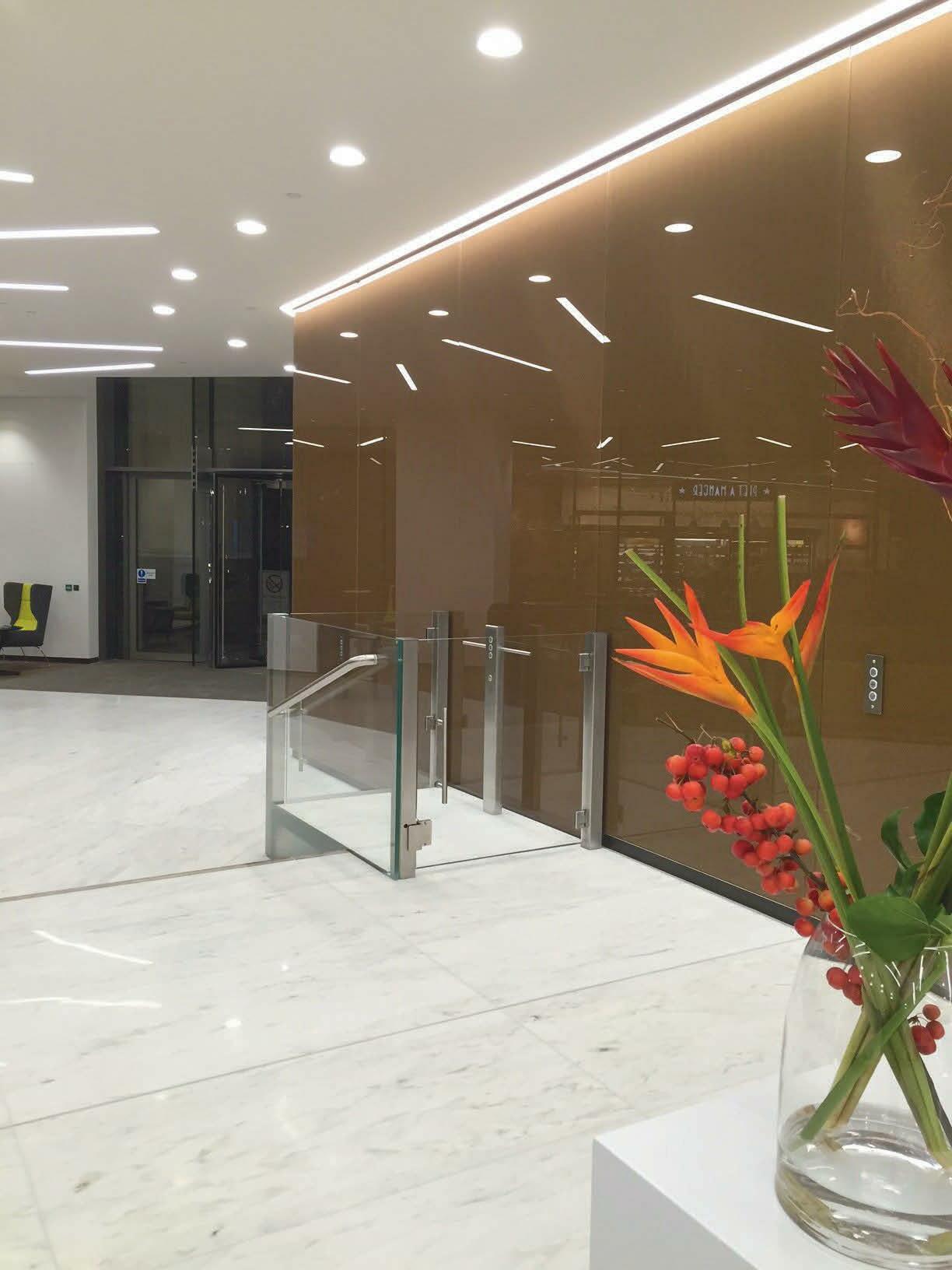
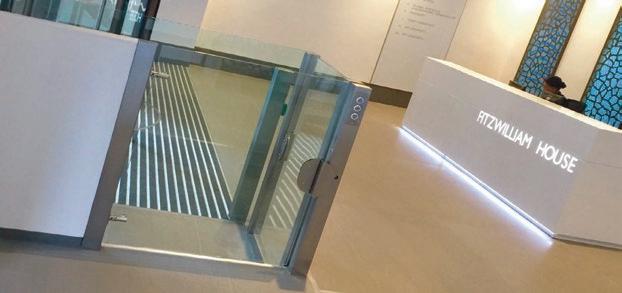
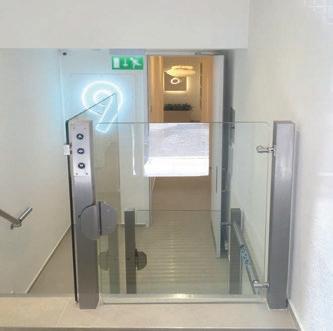
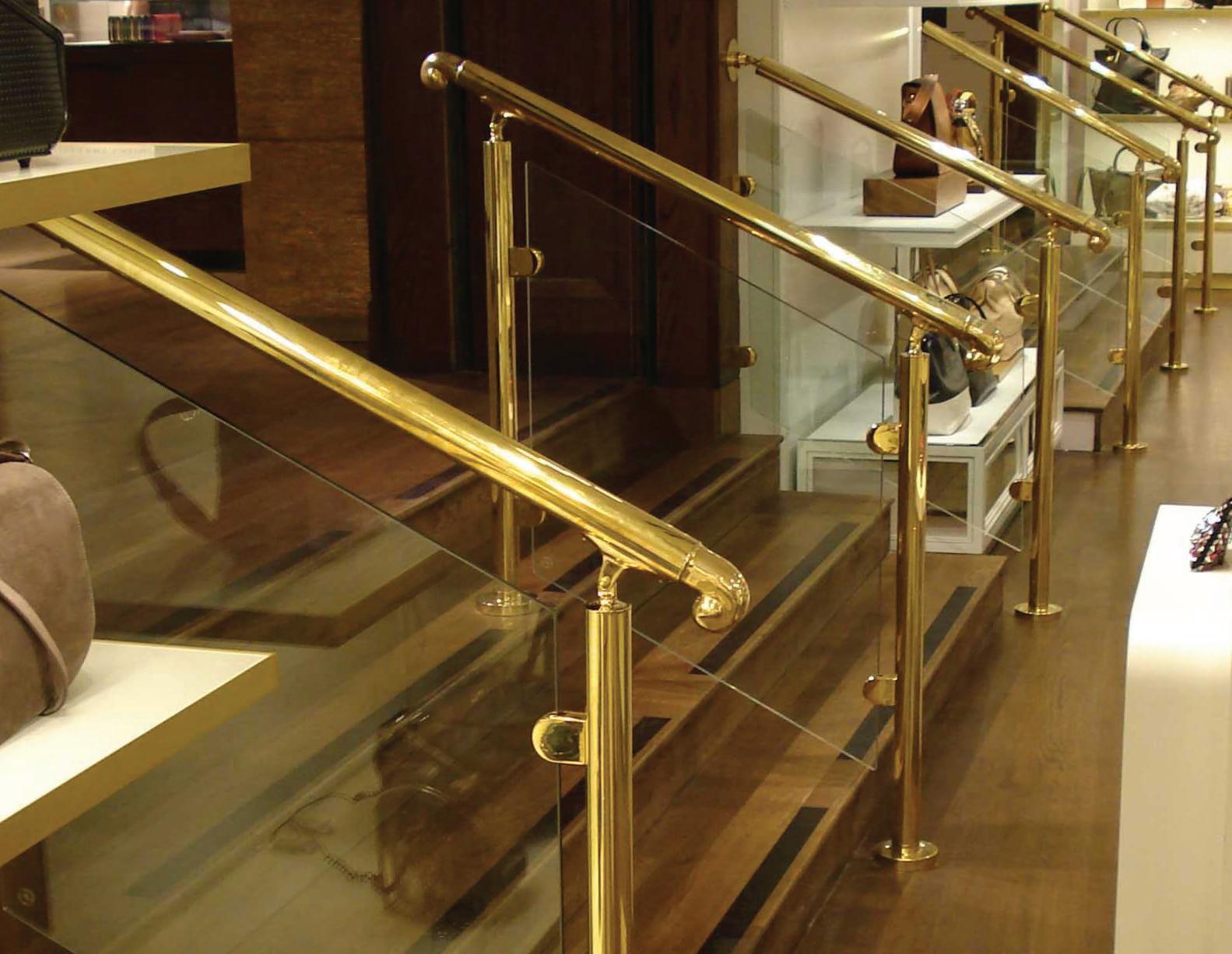


Kaldewei’s Superplan shower surface made in steel enamel, shown here in the Room Mate Giulia Hotel in Milan, is available in 17 sizes and offers a hard-wearing universal solution at a practical price point. Combined with the new KA 90 ultra low waste fitting and available in a choice of coloured enamel to match the shower surface finish, it is now easier than ever before to achieve a luxurious, seamless and contemporary look, either at low level or completely flush with the floor. Guaranteed for 30 years.
Kaldewei – Enquiry 70
A restoration project featuring Earthborn paints has won two categories in the prestigious 2016 Daily Telegraph Homebuilding and Renovating Awards.
Two miners’ cottages in Pensford, Somerset, were restored by architects and developers Design Storey to create dwellings fit for 21st Century living. The judges selected the cottages for Best Renovation, while Telegraph readers awarded them the coveted Readers’ Choice. As many materials as possible were salvaged and reused. Most internal walls were reinstated with either lime plaster or timber panelling.
Lydia Robinson, Director of Design Storey, said: “We used a combination of raw and painted plasterwork. To protect the traditional wall materials we sought to maintain their breathability by specifying Earthborn paints: Ecopro Matt Emulsion on plastered areas and Claypaint on the timber panelling. Their flat matt finish sits comfortably against the lime plaster. The rough sawn timber panelling was fire treated. Claypaint covered it easily and looks fantastic.”

Ecopro Emulsion is a high performance, environmentally sound alternative to conventional emulsions. Claypaint uses advanced technology to maximise the natural properties of clay, producing a high performance, highly breathable paint.
Earthborn – Enquiry 71
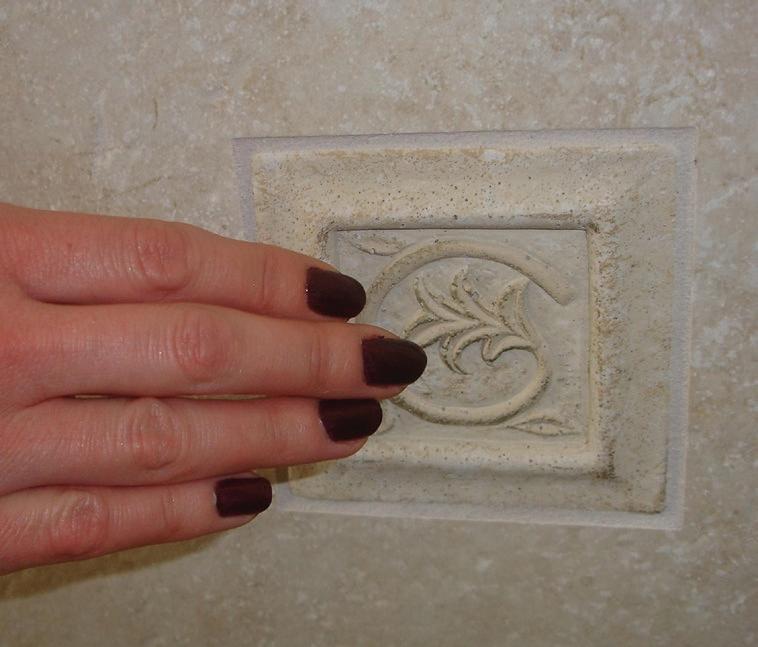
Consistently over the years, black has been the favourite worktop colour, because it looks classy and goes with every décor and kitchen style.
Now, however, white and off-white work surfaces have shot to the top of Granite Transformations best-sellers list, to suit the
current popular minimalist continental look. Splashbacks in the same worktop colour and finish give a stylish co-ordinated effect, although glass mosaic tiles can also make a highly distinctive, yet practical option.
Granite Transformations enjoys the distinction of marketing worktops in granite, quartz, recycled glass and porcelain, which are stain, scratch, heat and chemical resistant and can be fitted directly over the existing surface. Typically, installations are completed in just one day, with no mess or debris.
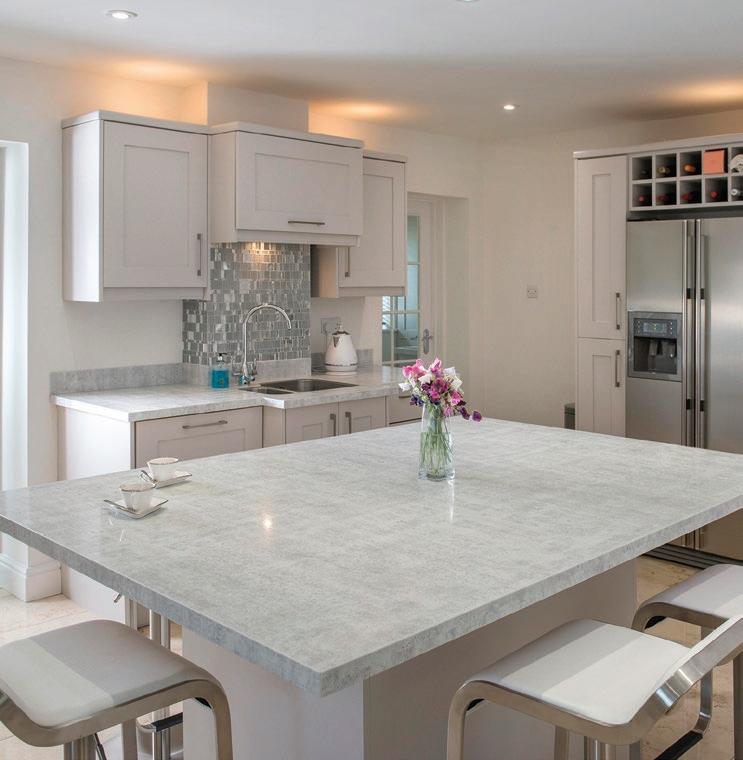
Looking ahead, Granite Transformations also anticipates rising consumer demand for patterned worktops and splashbacks, like its newest Trend Trascenda dye sublimated collection.
Offering the look and classic appeal of marble finishes, without the cost and impracticalities, these exciting designs will lend a whole new dimension to kitchen décor.
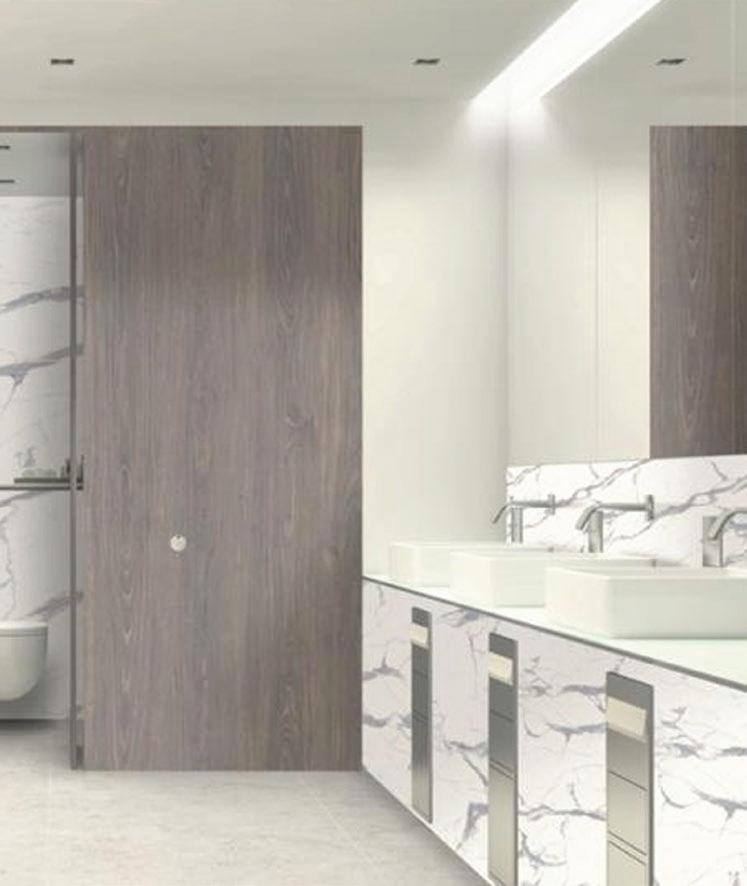
Polyrey is developing a brand new Washroom PREMIER HPL due to be released in January 2017. The new collection will offer refined and unseen decors to offer architects and specifiers the creativity to design bold and sophisticated washroom projects. Based on its knowledge of the market and its success of the Cubicle and Washroom range, Polyrey is ready to take the next step with the addition of a premium collection which offers multiple possibilities. Washroom PREMIER is an alternative option to sit alongside and complement the existing collection.
The Bathroom Switch consists of a mains voltage controller which positioned outside zoned bathroom areas, this outputs a 5volt signal and is wired to one or more Sensor Pads which are self calibrating and can be mounted on the rear of most materials such as bathroom tiles. A simple touch will switch on and a further touch will switch off. A dimmer version of the controller is available allowing lighting to be dimmed from the Sensor Pads. All forms of lighting including LEDs can be switched.
Sensorbility Ltd – Enquiry 74
Granite Transformations – Enquiry 72
TRADITION IS A GREAT THING. IT GIVES US ALL A SENSE OF WHO WE ARE AND WHERE WE CAME FROM. KEEPING UP DECENT CUSTOMS AND DELIVERING LONGEVITY IN TERMS OF STANDARDS IN MOST OF OUR EDUCATIONAL ESTABLISHMENTS IS STILL SEEN AS A KEY FACTOR IN THEIR OVERALL SUCCESS. THE CRÈME DE LA CRÈME SEEMS TO BE ABLE TO WELD THE BEST OF THE PAST TO OUR EVER-INCREASING DESIRE FOR MODERNITY.
verlooking the leafy London suburban delights of Hampstead Heath, Highgate School was established in 1565 by a Royal Charter of Queen Elizabeth the First. Sir Roger Cholmeley, their Founder, was granted ‘Letters Patent’ to found ‘a grammar school… for good education and instruction’. It’s an educational success story that’s been rumbling over a myriad of well-worn desks and bustling, boisterous corridors to this day. When the Highgate School in North London wanted to carry out a major refurbishment they would turn to an Architect who would have their vested interests at heart, together with providing an eye for modern detail, whilst giving a nod towards the school’s venerable past.
Ed Toovey Architects provide high quality architectural design and Master Planning expertise focusing on independent schools. It’s a discipline at the very cornerstone of what they do. Ed Toovey commented, “we have carried out important Master Planning and/or building projects for a raft of schools across the country”. Ed Toovey goes on to add, “we’re hugely proud to have been
involved with Highgate School, Chigwell School, Yehudi Menuhin School, Rugby School and Uppingham School to name just a few.
The brief would see a transformation of the schools’ main dining facilities using luxury vinyl in plank form to create a modern and uplifting environment for both dining and other diverse activities taking place in the hall; including music concerts and parents’ evenings. The refurbishment would also see some of the lobby areas given a ‘flooring facelift’. The project would be a perfect fit for international interiors and flooring specialists Gerflor. With over 70 years’ experience Gerflor specialise in education by offering solutions combining technical and stunning design characteristics for any room within the facility. The design of their products support studying in the best environment possible.

Architect Ed Toovey would settle on 540m2 of Gerflor’s award-winning Creation 70 LVT to deliver the look and feel he was after.
Ed Toovey goes on to further comment, “I specified Creation 70 from Gerflor because of its fine appearance and its great acoustic qualities. The timber and plank effect gives a good grain to the floor and Gerflor have a very good selection of ranges to select from. The Gerflor products across all their ranges are hard-wearing, have a feeling of superb quality in thickness of product and are very easy and quick to install, especially with their unique Clic system”.
The Creation 70 range has been awarded the ‘Red Dot Award: Product Design 2016’ by a worldwide panel of 41 experts made up of architects, designers and journalists. With more than 17,000 entries each year
The Red Dot Award is one of the bestrespected design competitions in the world. The sophisticated Creation 70 range offers a brand-new palette of realistic wood and mineral finishes in tile and plank formats with beveled edges. In addition to this, the looselay Clic System’s unique vertical interlocking format allows this product to be laid quickly over most existing surfaces, with no need to close premises during refurbishments saving customers time and money. The Creation 70 range is also 100% recyclable, REACH compliant and is treated with PUR+ surface treatment, providing excellent cleaning characteristics and improved resistance to scratching.
Learn more about Gerflor solutions, ask for a free sample or contact us to speak to a specialist today by calling 01926 622 600, emailing contractuk@gerflor.com, or visiting gerflor.co.uk for the latest innovations.
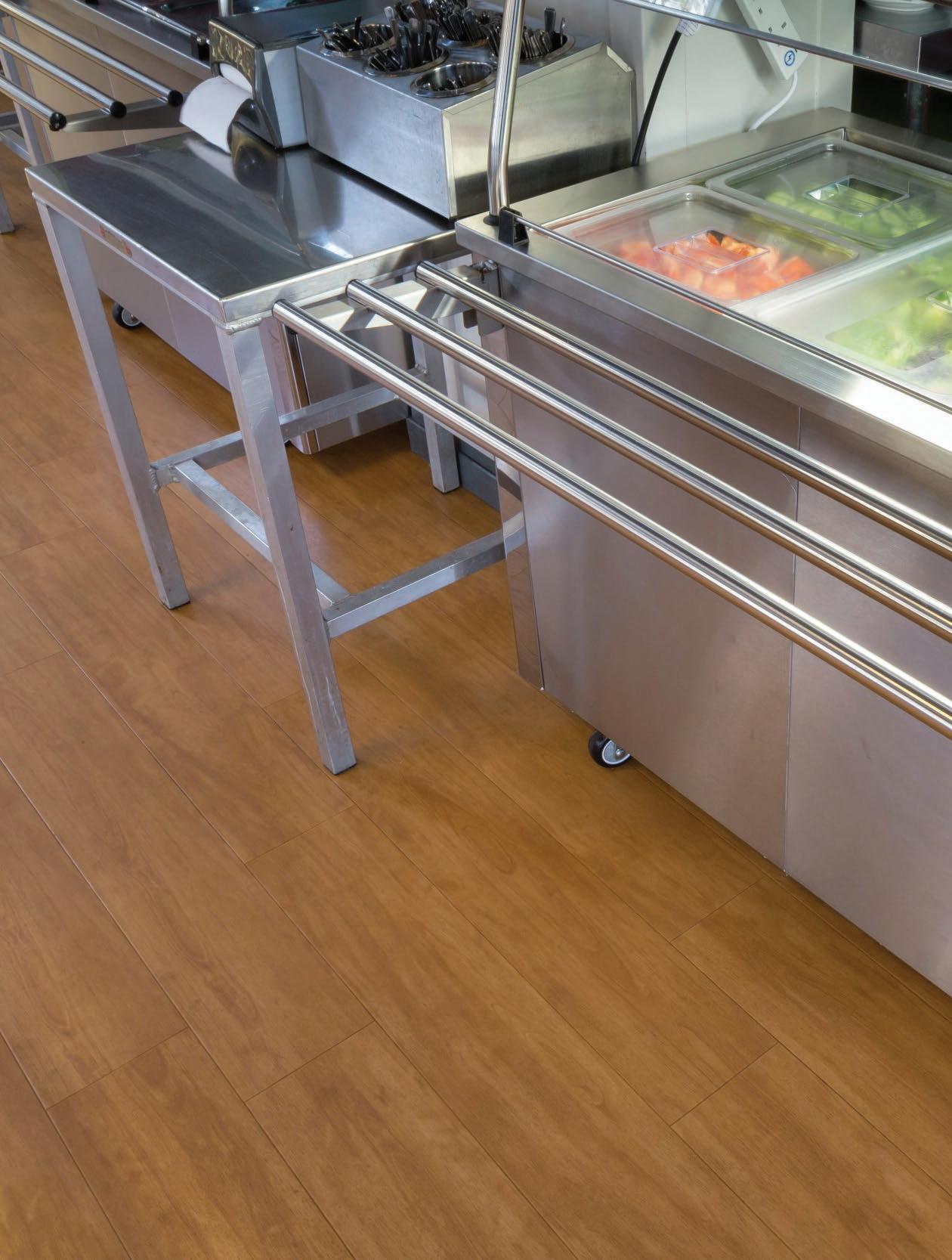
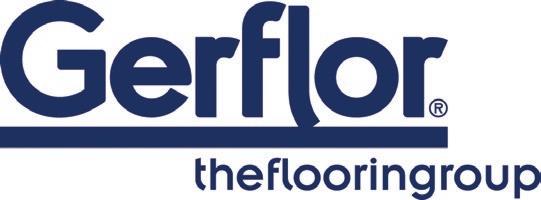
Gerflor – Enquiry 75
To make an enquiry – Go online: www.enquire2.com Send a fax: 01952 234002 or post our: Free Reader
THE CONTINUING EVOLUTION OF SUCCESSFUL PRODUCT RANGES ENSURES THAT EXISTING SYSTEMS ARE ADAPTABLE AND MEET SPECIFICATIONS.
Extending the performance potential of GF’s renowned pipework products into new territory, the manufacturer’s COOL-FIT 2.0 collection offers the speed and versatility of a three-in-one system for the circulation of chilled water or other low temperature liquids.
In fact the COOL-FIT 2.0 pipe, insulation and jacket combination can carry saline, glycol or alcohol – as alternatives to pure water – at temperatures down to freezing point.
Furthermore, this adaptability is matched by excellent energy conservation characteristics, as well as ease of installation and total corrosion resistance: delivering ultimate reliability as customers worldwide have come to expect from GF Piping Systems.

Pipes range from 32-140 mm in diameter and are tested to 16 bar, while the installed weight is as little as one sixth of that of metal alternatives. The benefits extend from 25% higher energy efficiency and 50% faster fitting to excellent chemical & UV resistance and reduced maintenance implications.
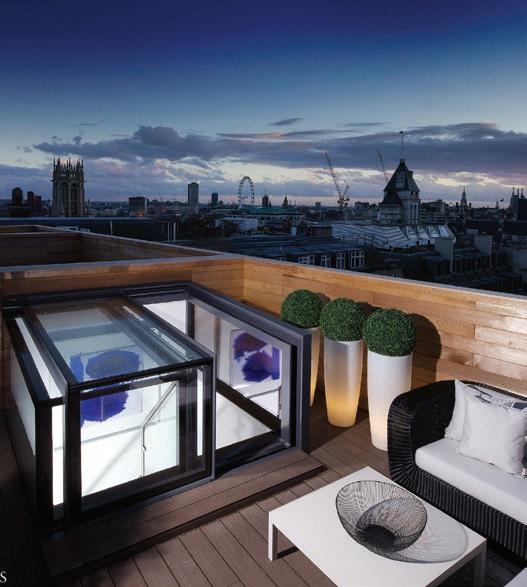

At the core of the offer is a carrier pipe formed from industrial grade polyethylene (PE) to provide strength at low temperatures. All components are factory insulated with closed cell, GF’s High Efficiency (GFHE) insulation offering a thermal conductivity of 0.022 W/mK; while the outer sheathing is of black high density polyethylene (HDPE) or stainless steel. This combination provides good load-carrying
strength, UV resistance and durability as well as combating condensation and mould growth.
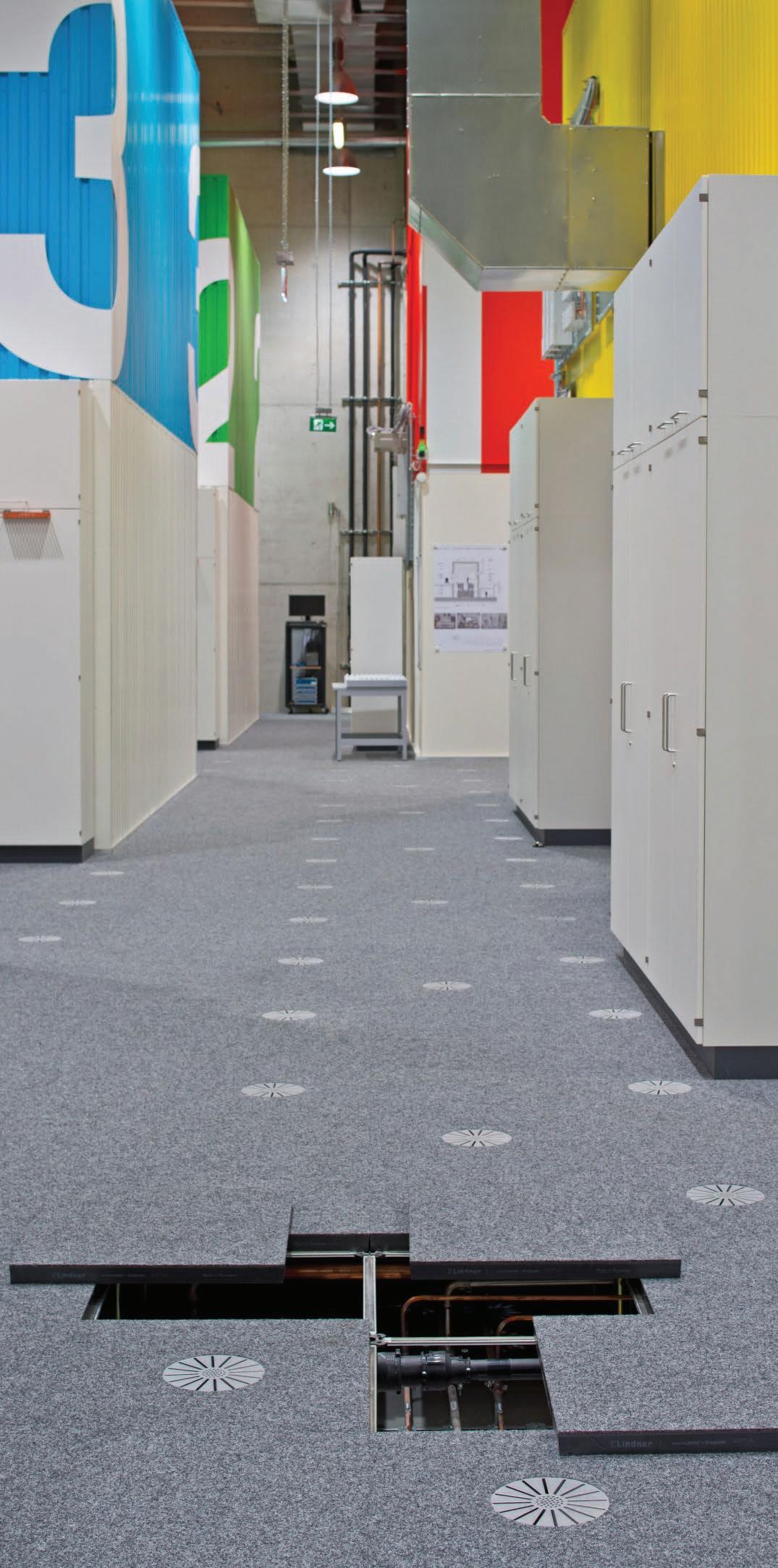
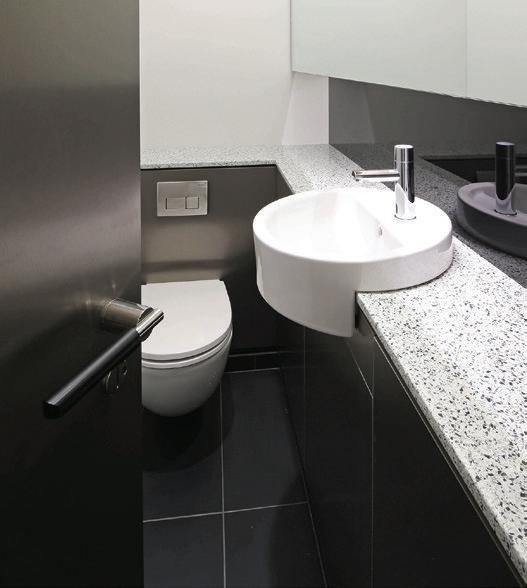
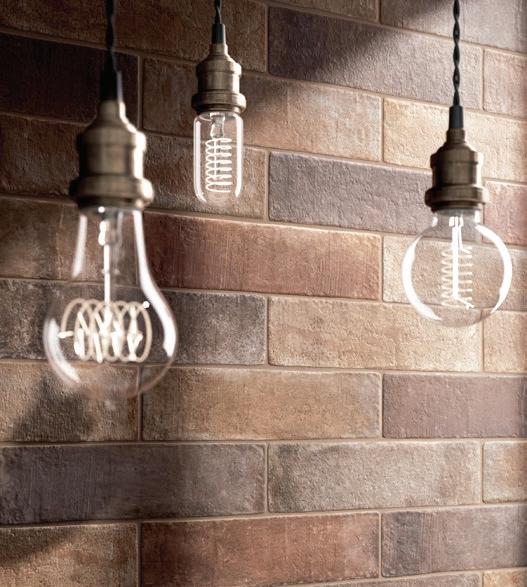
COOL-FIT 2.0 can carry liquids at temperatures from +60 degrees centigrade down to zero, while the polyurethane and outer HDPE or stainless steel jackets increase impact resistance and simplify pipe support through extended spanning capabilities.
Importantly the system is installed using GF Piping System’s already well proven electro-fusion pipe welding process, improving speed and reducing mess during assembly, and offering a completion indicator for fail-safe reliability.
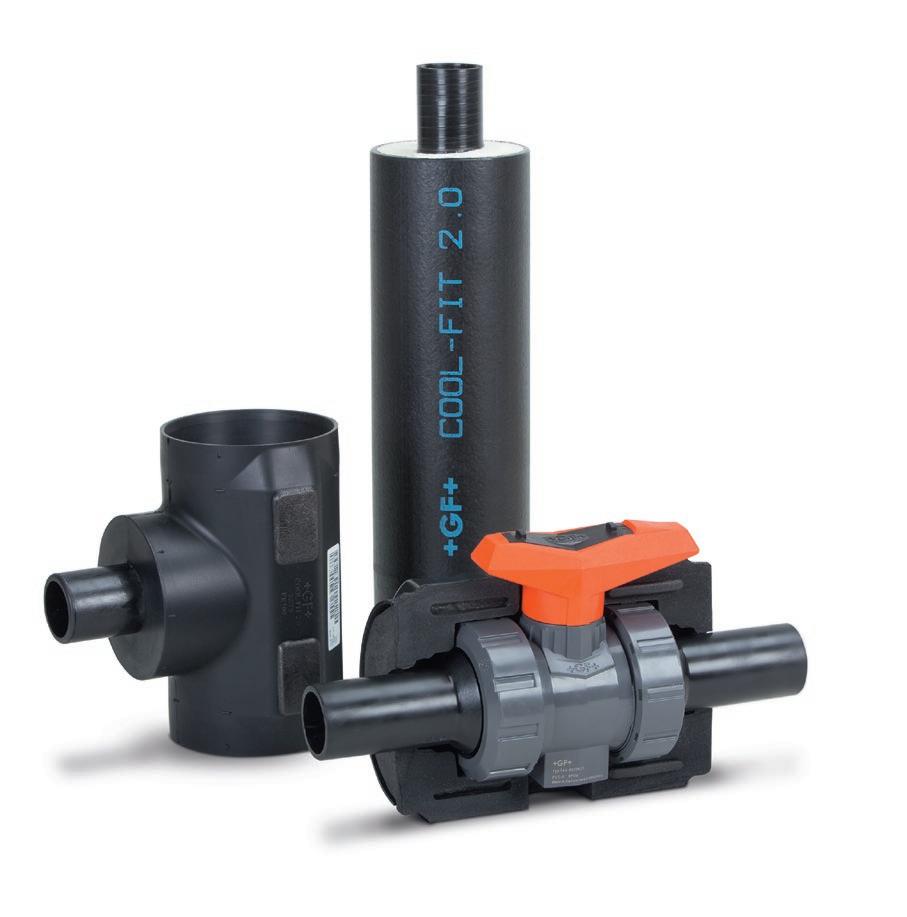
important, because those gaps contribute to air leakage and insulation issues.
The TFPC features an angled plate which guides a structural screw (included) into the adjacent timber frame panels at precisely the angle necessary to pull them together to form an air tight bond, with the added benefit that it won’t damage the substrate. The special design of the screw cinches the panels together and gives 3kN of shear capacity – keeping them that way.
Simpson Strong-Tie Timber Frame expert Fraser Pilkington explains: “It seems such a simple solution, but we put a great deal of thought into making it easy to use, with no room for error. The combination of the guide plate and screw achieves exactly that.”
The latest innovation from manufacturer Simpson Strong-Tie is the timber frame panel closer - or TFPC.
The connector provides the quickest and most accurate way of drawing together timber frame panels and eliminating gaps – and that’s
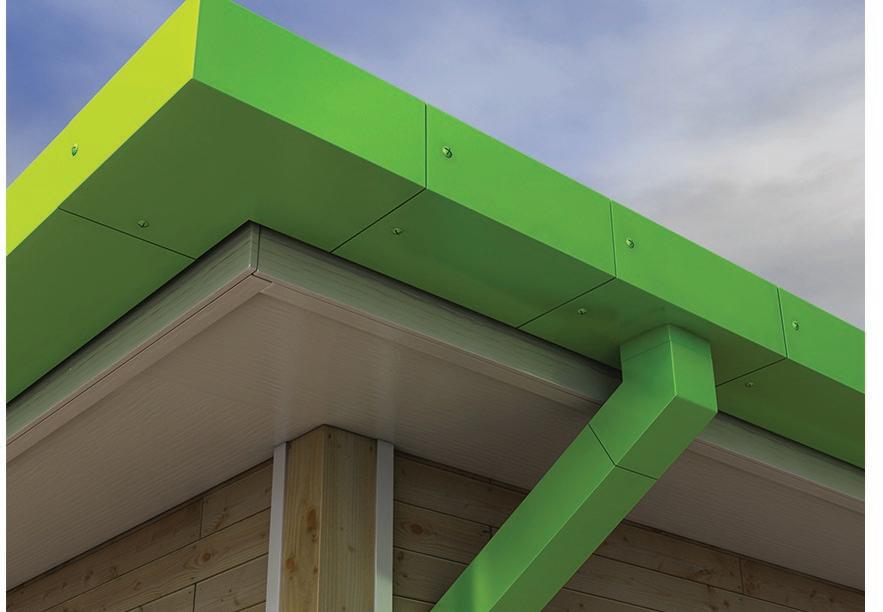
The TPFC is supplied as a kit, which includes the guide plate, structural screw and two square twist nails.

Search TFPC at www.strongtie.co.uk for a demonstration video as well as performance data and installation advice.
Simpson Strong-Tie – Enquiry 76
RAINBOX ® Attenuation Solutions from water management specialists JDP has helped to create a first class multi purpose games area (MUGA) for Bookwell Primary School in Egremont, Cumbria.
Synthetic Turf Management, a leading installer of artificial grass surfaces for sports, schools, landscape design and commercial use, approached water management specialists JDP to design and supply an effective stormwater drainage management solution to protect the impressive new facility.
Sports and recreation has a key part to play within the development, education and health of children and adults alike. Effective drainage is recognised as an essential part of the design and construction of sports and recreation grounds, eliminating waterlogging, reducing compaction and maintaining a good playing surface.
The JDP technical team designed a system incorporating their RAINBOX ® Attenuation Solutions. RAINBOX ® 3S modular crates
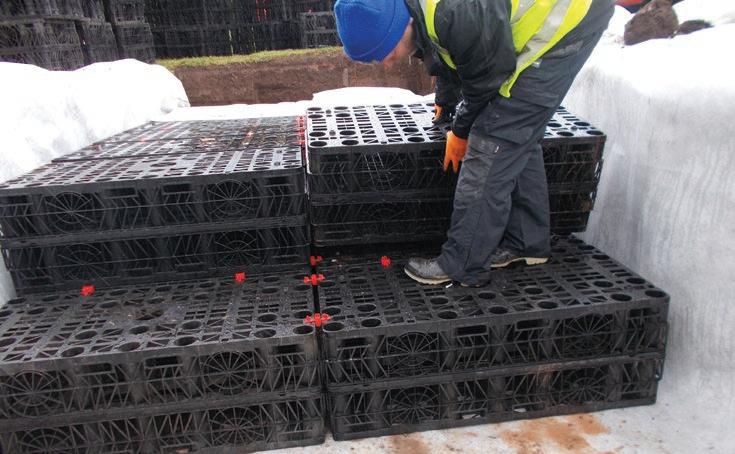
were chosen for the project, providing the most suitable option, typically used for light, non traffic applications such as sports pitches, camp sites and caravan parks.
A total of 200 RAINBOX ® 3S crates were supplied and delivered flat-packed for quick and easy assembly on site.
The flat-pack feature of RAINBOX ® 3S means that the crates could be delivered in just two trips, as compared to four or five trips if fixed crates would have been used, providing significant savings on transport costs and CO 2 emissions.
JDP – Enquiry 77
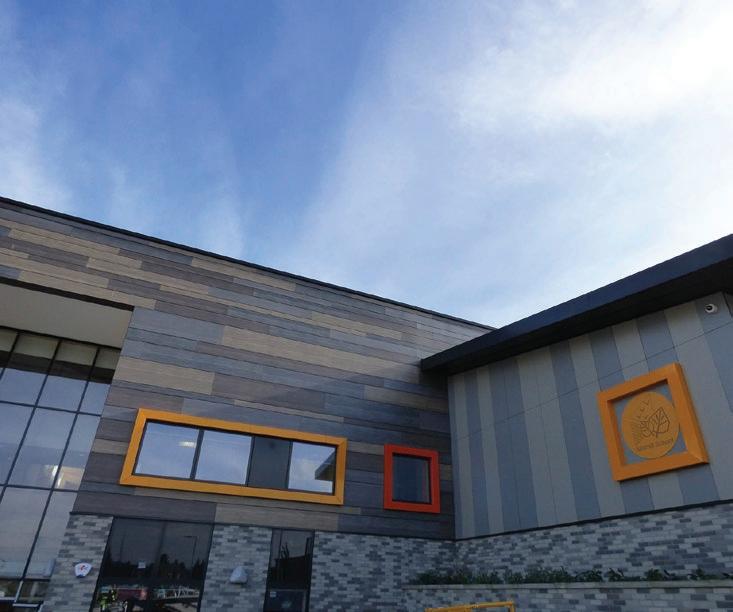
Natural and cultural themes have formed the inspiration for Midmill Primary School in Kintore, which features a playful façade which combines ROCKPANEL Woods with colourful ROCKPANEL Rockclad boards, routed to depict local fauna and Pictish culture. ROCKPANEL Woods are virtually indistinguishable from real woods and are available in a variety of designs, including rich Mahogany, light Beech and muted Carbon Oak. ROCKPANEL Rockclad boards were also chosen for areas of the façade in vibrant shades of orange, yellow and green.
ROCKPANEL – Enquiry 79
Leading metal rainwater manufacturer, Alumasc Rainwater, has improved its lead times across its range.
Customers now benefit from reduced lead times on its contemporary pressed and extruded aluminium gutters and downpipes and standard Skyline Copings. This follows the recently reduced lead times on Alumasc Rainwater’s Heritage Cast Aluminium range.

National Sales Manager Pete Wainer says: “Reducing lead times for our Heritage Cast Aluminium, from 10 working days to 7, has proved so popular with customers we’re now offering faster lead times for all our rainwater products. Our Contemporary range in particular is available much quicker than before; with products such as Aqualine Extruded Gutters in a polyester powdercoated finish now available in 12 working days, down from 20.
“Improving our lead times is part of an ongoing commitment to provide the best service we can for our merchant and contractor customers,” continues Pete. “This is particularly important at a time where skills shortages are having a major impact on projects.
“Contractors look for reliable, easy to install and high quality products, with a wide choice in design and colour, so they can complete their projects as quickly and as professionally as possible.”
Alumasc Water Management Solutions –Enquiry 78
MATTHEW STREET FLATS WERE ORIGINALLY BUILT IN THE 1960’S AS PART OF A WIDER HOUSING BOOM AT THE TIME. THE TWO TEN-STOREY BLOCKS OF FLATS, OWNED AND MANAGED BY THE CITY AND COUNTY OF SWANSEA, HAVE RECENTLY UNDERGONE A LARGE SCALE REFURBISHMENT USING MAPEI CONSTRUCTION PRODUCTS AND HAVE SUBSEQUENTLY BEEN UPGRADED TO THE WELSH HOUSING QUALITY STANDARD (WHQS). AS A RESULT, RESIDENTS WILL BENEFIT FROM BETTER QUALITY, MORE ENERGY EFFICIENT HOUSING.
The project included removing asbestos, demolishing reduandant risers, replacing kitchens and bathrooms, electrical rewiring, as well as upgrading the insulation level to external walls. Beton Bauen carried out the specialist repairs on behalf of client Interserve Construction.
A number of Mapei products were specified including Mapei’s carbon fibre plate Carboplate E 170/100/ 1.4 which was bonded with Adesilex PG1 adhesive and used to reinforce 500-2000m2 of concrete elements damaged by physical and mechanical stresses within the block of flats. Mapei concrete repair mortars Mapegrout T40, Mapegrout T60 and Planitop Smooth and Repair were used in the refurbishment of existing deteriorated concrete.
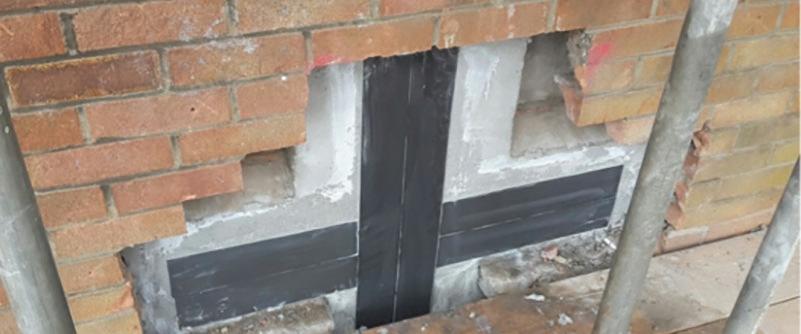
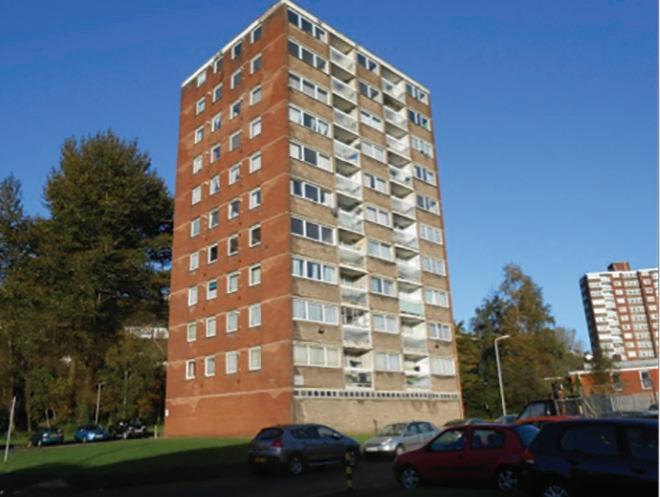

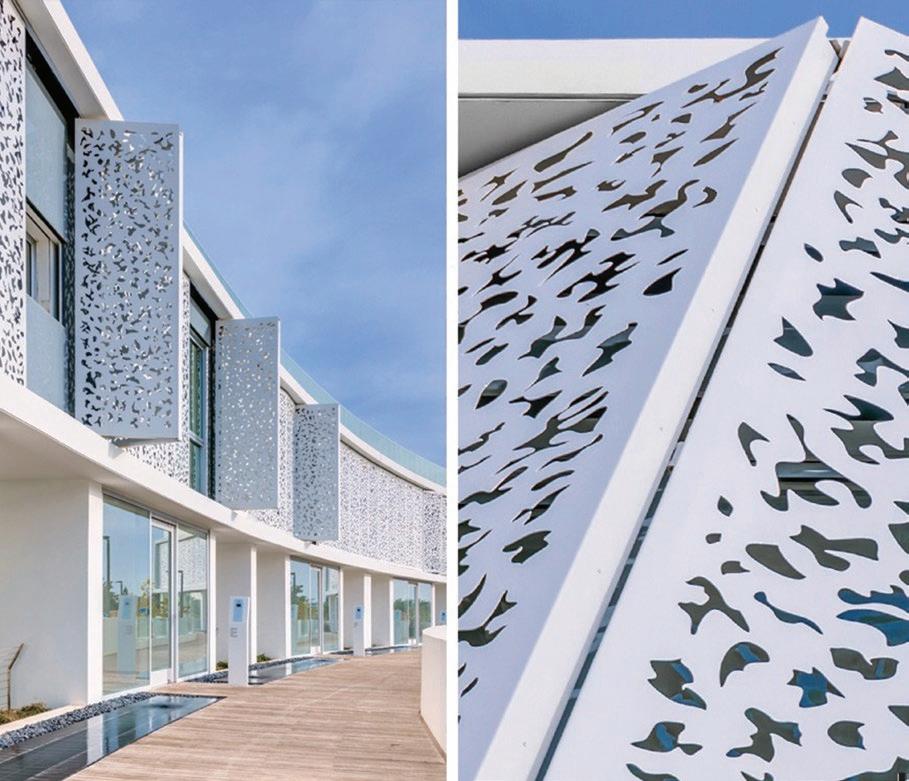
The use of Planitop Smooth and Repair eliminated the need to break out concrete, significantly reducing the noise and dust pollution. This allowed all occupants to
remain living inside the building whilst the refurbishment was taking place.
For more information on how Mapei products can be used in your project, please call 0121 508 6970 or visit www.mapei.co.uk to view the full product range.
Mapei – Enquiry 109
Motorised folding shutters manufactured by Hunter Douglas have provided deluxe private villas overlooking the Mediterranean Sea with practical solar glare reduction. The challenge for Hunter Douglas was to create a curved façade of motorised folding shutters that closed at 180 degrees and concealed the runners to ensure that a clean, flat uniform surface is created when the shutters are closed. Hunter Douglas Folding Shutters are typically built in aluminium – although can come in any custom material – and have either fixed louvre fins or a perforated aluminium sheet panel.
Hunter Douglas – Enquiry 80

The architect’s guide to aluminium in building has been launched by leading UK manufacturer of designer glazing systems Kawneer. The ultimate specification guide is presented as 380 individual and easily updated pages within a ring binder that is then housed within a slip case to give it additional presence and longevity on architects’ library shelves. The new specification guide details Kawneer’s peerless portfolio of traditional “stick” and unitised curtain walling systems, door and window systems, door and window sliding systems, framing systems, Brise Soleil, and blast enhanced and fire resistant systems.
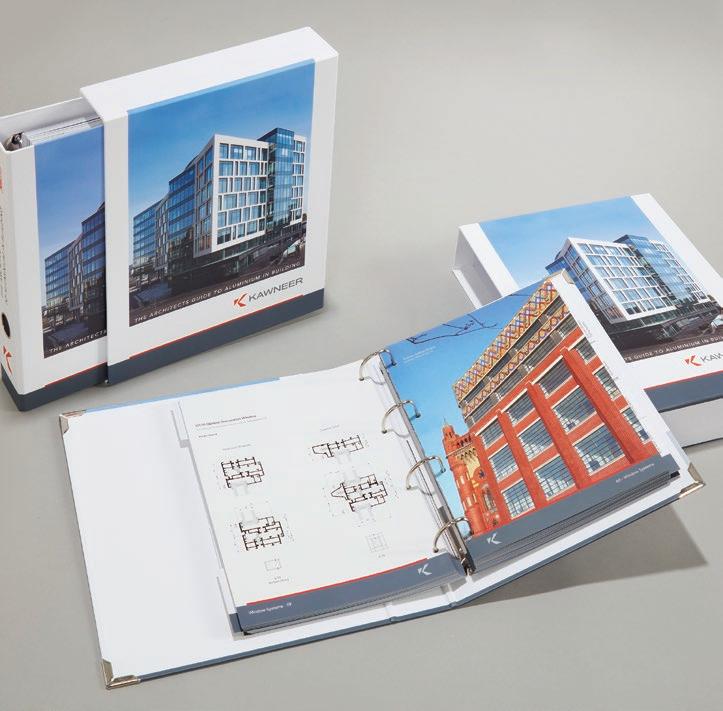
Kawneer – Enquiry 81
To make an enquiry – Go online: www.enquire2.com Send a fax: 01952 234003 or post our: Free Reader Enquiry Card
Building Innovation has achieved British Board of Agrément certification for its InnoFix and Inno-Bond insulation products. The certification covers both flat and tapered board options, providing specifiers with independent assurance of the products’ performance, and is available to download from its website — www. building-innovation. co.uk. Building Innovation Inno-Fix and Inno-Bond boards comprise a rigid polyisocyanurate (PIR) insulation core faced with aluminium foil composite and coated glass tissue respectively. Inno-Fix and Inno-Bond are suitable for mechanically fixed single-ply waterproofing systems on concrete, timber, and metal decks.
Building Innovation – Enquiry 82
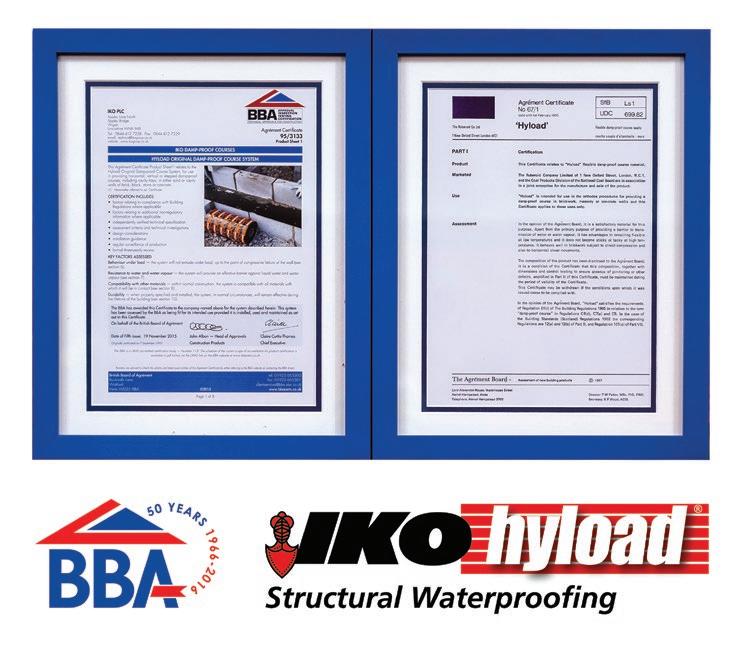
THIS YEAR MARKS THE 50TH ANNIVERSARY OF THE BBA (BRITISH BOARD OF AGRÉMENT). IKO PLC IS PROUD TO REPORT THAT THE FIRST CERTIFICATE AWARDED BY THE ORGANISATION WAS TO ITS HYLOAD DAMP PROOF COURSE (DPC) IN 1967, SHORTLY AFTER THE BBA WAS ESTABLISHED. THE BBA HAS PRESENTED IKO WITH A COPY OF THE FIRST CERTIFICATE ALONGSIDE THE MOST RECENT CERTIFICATE FROM 2015.
BA certification is recognised throughout the construction industry as a symbol of excellence and reassurance,” says IKO UK Group Managing Director Andy Williamson. “It’s a third-party, independent guarantee of performance and we are delighted to celebrate this milestone with the BBA.”
IKO Supply Chain Director David Foster comments: “In its five-decade history of BBA certification, the Hyload DPC system has continued to provide a robust solution for a vast array of building types and is a product that can be relied upon for quality and durability. From traditional brick/block, SIPs, concrete frame, steel frame, low-rise and high-rise - Hyload Original DPC damp proofs them all.”
The IKO Hyload Original DPC system, as it is now known, is a highly flexible polymeric damp proofing material. It is installed as a Damp Proof Course to prevent rising damp or as a site-formed cavity tray material above any elements in the wall that bridge the cavity eg lintels, brickwork support angles, fire barriers, etc.
When correctly specified and installed IKO Hyload Original provides an effective barrier against water and water vapour, and in normal circumstances, it will remain effective for the lifetime of the building.
Manufactured in the UK by IKO PLC to the standards ISO 9001 (quality management), ISO 14001 (environmental management) and BES 6001 (responsible sourcing of products), IKO Hyload Original is compatible with other
IKO waterproofing products as well as most commonly used construction materials, and is widely available as a stock item in builders’ merchants.
IKO – Enquiry 83
Glazing Vision’s one wall box rooflights were incorporated in Taylor Wimpey’s prestigious, high specification residential development at St Dunstan’s House, Fetter Lane in the City of London. Key to unlocking this vital roof top space, whilst simultaneously respecting the roofline in this conservation area, was HLM’s specification of Glazing Vision’s innovative box rooflights. Essentially a free-standing “glass box” these roof lights provided both technical as well as aesthetic benefits for the architects. In addition, Glazing Vision precision-engineered two bespoke sized one-wall box rooflights to meet the unique requirements of the re-worked layout.
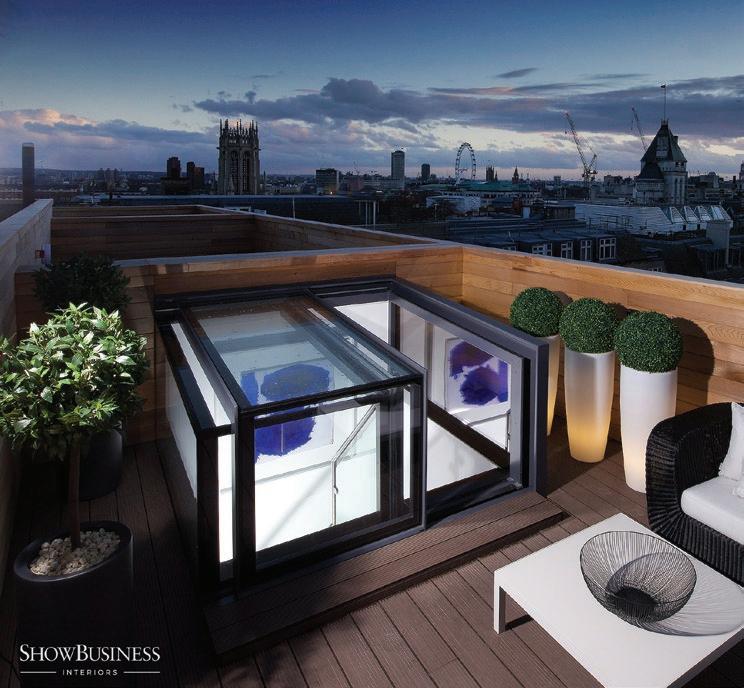
Glazing Vision – Enquiry 84
Great Bentley railway station in Essex is looking brighter and fresher after Laidlaw, the trusted architectural hardware supplier, installed its market-leading Nylon Line handrails. More than 180 linear metres of its premium 40mm nylon handrails for the bridge and stairs that connect the two platforms. This range is one of the most effective ways for organisations to comply with guidance in Approved Document M and BS8300 because its 4mm thick polyamide sleeve has a low thermal conductivity and is 68 times warmer to touch than stainless steel and 950 times warmer than aluminium.

Laidlaw – Enquiry 85
Architectural glazing systems from Kawneer feature on the only purpose-built arena, convention and exhibition centre in Europe. Kawneer’s AA®100 mullion-drained curtain walling and 451PT thermally-broken framing system, both with narrow 50mm sightlines, are complemented by AA®720 HI tilturn windows on the £66+ million Exhibition Centre Liverpool and Pullman Hotel development. The centre, which has more than doubled existing capacity at ACC Liverpool, features a Kawneer-glazed public atrium with stunning views across the River Mersey and the UNESCO World Heritage site.
Kawneer – Enquiry 86

A cast stone plinth from Forticrete has been specified for a bronzed statue to celebrate the career of Rugby League side Leigh Centurion’s all-time leading points scorer, John Woods. The recently unveiled nine ft statue sits outside the club’s 12,000 capacity stadium at Leigh Sports Village, a multi-million pound multi-use sports, retail and housing development in Leigh, Greater Manchester. Designed by developer McCauls, the bronzed statue was funded by Leigh Centurion fans, local businesses and a donation from Wigan Council’s Brighter Borough initiative which provides a fund for councillors to support schemes that benefit the community.
Forticrete – Enquiry 88
Washroom Washroom, has installed new ‘superloos’ at the iconic Heal’s building in London.
The building, once home to Heal’s department store in the west of the city, has been completely refurbished throughout to provide Grade A office space for a range of creative companies, while the original character of the building has been carefully retained and restored.
During the project Washroom worked closely with interior fit-out specialist square metre to install the new washrooms. As each level had a limited floorplan area, new unisex ‘superloos’, which are self-contained cubicles each with its own vanity unit and hand drying facilities, were installed to make the most of the space available.
To meet the high specification design brief the washrooms were fitted out with natural stone vanities, featuring inset wastebins to keep the space clean and tidy. The wall panelling and Washroom’s Concerto integrated duct panel system were both manufactured from toughened glass to provide a surface which is easy to clean and maintain, while providing the

high specification finish required.
Full height toilet cubicle doors from Washroom’s Alto range, which were metal faced to complement the grey tones used throughout the washroom design, were installed to provide complete privacy. The cubicle doors also feature bespoke door handles, specially designed for this project.
Washroom Washroom – Enquiry 87
Staff from maintenance, refurbishment and new build contractor Novus Property Solutions have completed work on its own brand new future-proof headquarters in Stoke-on-Trent.
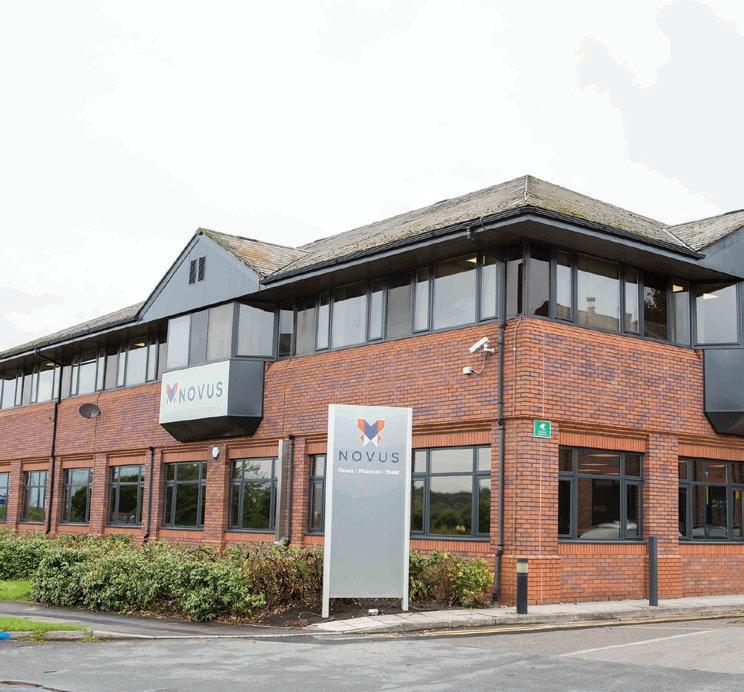
Five Towns House is the new home to more than 100 Novus employees, with 15 of them working alongside architects Ellis Hillman to undertake an intensive three-month project to create a head office centred on the wellbeing of its staff.
To ensure the new office would be a pleasant and practical place to work, the project was co-ordinated by a specially created ‘Move’ team from across the business and involved a comprehensive consultation exercise, giving all staff the opportunity to put their ideas forward for consideration. The result is a bright, versatile, open plan, modern office which encompasses different work spaces with plenty of room for Novus to continue to grow.
Saint Gobain PAM has extended its Vortx range with the launch of stainless steel anti-ligature floor and shower gratings for applications such as prisons and mental health care facilities that demand a high level of safety and security. The range is available in five different options; circular and square for shower applications and three further options that can be used in general applications with tiled, marble, vinyl and resin floors. It has been designed to comply with BS EN 1253, with the anti-ligature range also complying with the Home Office requirements.

Saint Gobain PAM – Enquiry 90
One of the key features is the new main entrance extension adding a vibrant welcome into the building. The steel framed
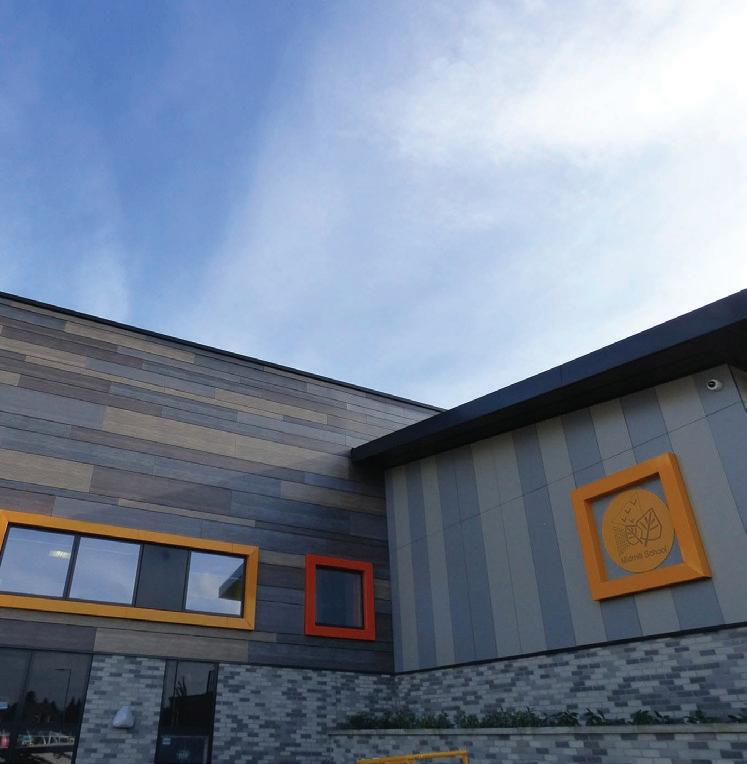
addition features full height glazing to all external elevations and has been fitted out in a stylish homage to the company branding including the Novus logo being subtly represented in the ceiling and floors as well as bespoke reception furniture and fittings. The contemporary new entrance creates a striking first impression.
Property Solutions – Enquiry 89
Face fixed or recessed, Strand Hardware has the restraining stay for you. Made in the UK, the products can be fitted to timber, PVC and aluminium applications and with the added bonus of different lengths and finishes available to suit your needs. Inside they have a nylon friction block with an adjustment mechanism and a buffer spring for seamless movement which makes them one of the easiest to fit restraining stays available on the market to date.
Strand – Enquiry 91

The new Axim ES-2100 Electric Strike series is a remote access control device, suitable for doors fitted with the Axim LK-2100 deadlatch series. A reduction in installation time and maintenance ensures a reduction in costs for installers. Suitable for the most demanding commercial environments the new Axim ES2100 Electric Strike replaces the standard fixed strike plate of the deadlatch. The Axim ES-2100 electric strike is supplied with a flat faceplate for installation into a frame of a single leaf door or the inactive leaf of a pair of doors.
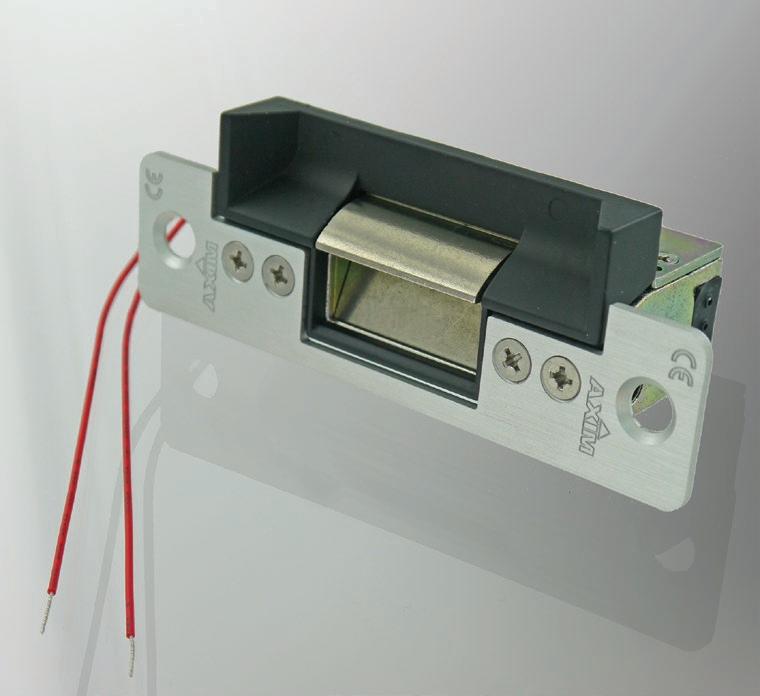
Axim – Enquiry 92
2016 has seen some major ABUS introductions with the launch of the TITALIUM 96 and 98 padlocks, the new TS007 BSI* cylinder ranges, the Modular cylinder size adaptor system, and the new wAppLoxx programme of access control.
These introductions secure ABUS’ position as a top padlock supplier, enhance our door cylinder range, and bring ABUS to the forefront of security technology. For full details on these new products please contact us on 0117 204 7000 or visit www.abus.com

Our website also highlights that Christmas and a New Year is just around the corner and ABUS season’s greetings are of course there along with important information on end of season office hours and order delivery.
ABUS, as a German manufacturer, is not immune from the Brexit effect on currency. Despite the significant increase in the cost

Architectural ironmongery, balustrades and security systems specialist Laidlaw has launched its own graduate scheme. Mathew Browne, aged 24, graduated from Southampton Solent University with a degree in Business Management, while 21-yearold Ellie Peters has joined Laidlaw after completing a degree in Childhood Studies at Bangor University. Daniel Wilkinson, aged 23, completes the graduate trio. He attained a degree in product/industrial design from the University of Teesside. The three have started a six-month induction and training programme and will ultimately be placed into key account manager roles within the business.

Laidlaw – Enquiry 93
of the €, ABUS UK is supported by the ABUS Group and able to ensure the good feeling of security remains a commercially attractive offer. ABUS 2016 £RRPs are being held until April 2017.
ABUS would like to thank our customers for your business and support throughout 2016 and we look forward to the challenges of 2017.
ABUS – Enquiry 95
Coopers Fire are pleased to announce the appointment of Neil Whittaker as its new Managing Director. Neil will be based in Havant where he will assume responsibility for Coopers Fire and its subsidiary businesses. Neil has extensive experience gained in a range of MD & Divisional management roles within market led engineering & manufacturing businesses, during his career he has successfully grown several emerging businesses and is looking forward to continuing the success of Coopers Fire in the fire and smoke curtain industry.
Coopers Fire – Enquiry 96
Laidlaw Security Systems has announced that it is to fully integrate Invixium biometric readers into its portfolio of products.
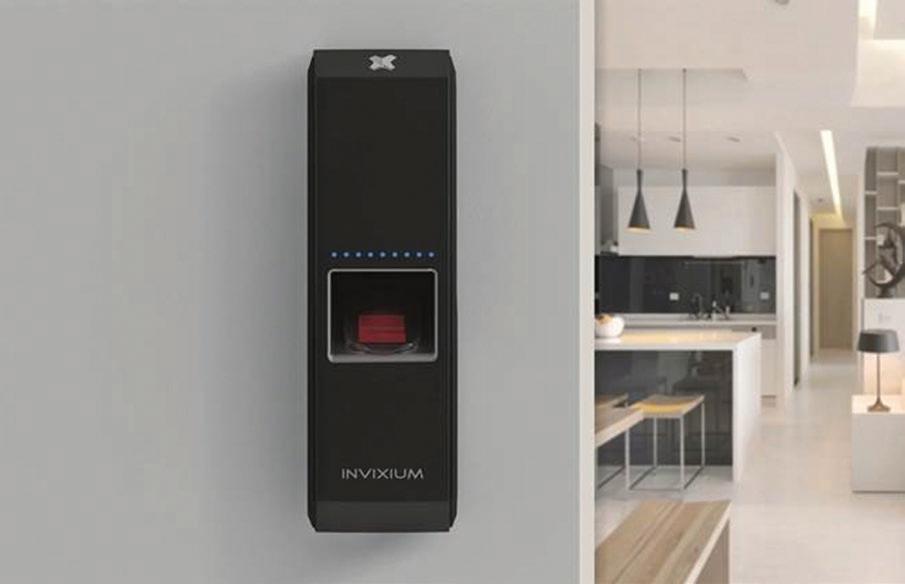
Invixium is an industry-leading system that is based on smart innovations and functionality, making this cutting-edge technology the ideal complement to Laidlaw’s products. Laidlaw, a trusted name among architectural suppliers, will now integrate Invixium biometric readers with Orbis, its groundbreaking, licence-free software, which offers unparalleled features for any access system. The beauty of Invixium technology is that it combines sophisticated matching algorithm at 10,000 matches per second along with multi-spectral fingerprint sensor technology supplied by Lumidigm.
Laidlaw Security Systems – Enquiry 94
Geberit Mapress’ no hot works benefits allowed the MRC Laboratory of Molecular Biology (LMB), one of the world’s leading research institutions, to stay operational while a new compressed air system was installed. Installed to match the existing copper system in the LMB’s £212 million purposebuilt building, Geberit Mapress was chosen to provide a neater finish where pipework was exposed. The LMB remained functional and occupied while the new compressed air system was being installed, so soldering could have posed a risk to building users.
Geberit – Enquiry 97

THE RANGE OF MAPEI FLOORING ADHESIVES PRODUCED IN THE UK EXPANDS WITH THE INTRODUCTION OF ULTRABOND ECO V4SP TO MAPEI’S ECO RANGE.
Ultrabond Eco V4SP is a multipurpose high performance professional adhesive for the installation of resilient floor and wall coverings. In commercial projects, Ultrabond V4SP can be used in the installation of PVC and rubber flooring, as well as in interior applications for LVT, linoleum and indoor sports flooring.
Ultrabond Eco V4SP is a low VOC product and can be used in residential and commercial environments such as hospitals, shopping centres and airports. One recent installation was at the Victorian Comprehensive Cancer Centre (VCCC) in Melbourne, Australia. 60,000m² of vinyl flooring was installed using Ultrabond V4SP throughout the hospital.
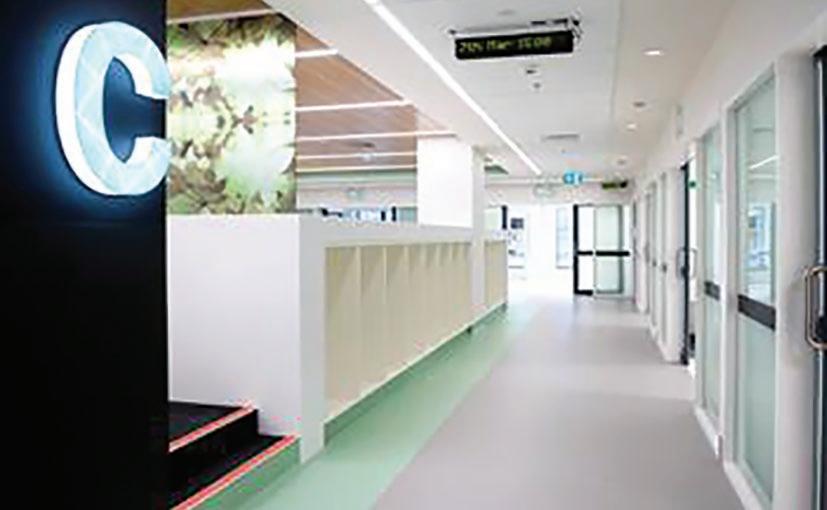
Mapei UK’s Resilient Product Manager John Monaghan commented, “Ultrabond Eco V4SP gives a good initial tack and provides a very high peel strength, couple this with the product’s extended open time, it is found to be extremely easy to apply.”
Ultrabond Eco V4SP is a solvent free, synthetic polymer-based adhesive in water dispersion. Due to its particular formulation and extended open time, it can be used as wet-bed adhesive for all kinds of floorings on absorbent substrates, as well as a transitional pressure-sensitive adhesive for bonding dimensionally stable floor coverings on impervious, non-absorbent substrates.
Email info@mapei.co.uk or tel. +44 (0)121 508 6970 for more information on how
Specialist partitioning manufacturer fermacell has launched a peerless impact warranty for its gypsum fibreboard panels.
The warranty is evidence of the company’s faith in its boards, even in particularly onerous education environments where they outperform even the severe-duty rating of BS 5234 Part 2 as mandated in the Department of Education’s SSLD (Standard Specifications, Layouts and Dimensions) document.
This faith originates in fermacell’s composition which is denser than plasterboard, giving the fibreboard, which is already fire and water resistant and acoustically efficient, its load-bearing
strength and impact resistance. Even when it is damaged, it is easily repaired.
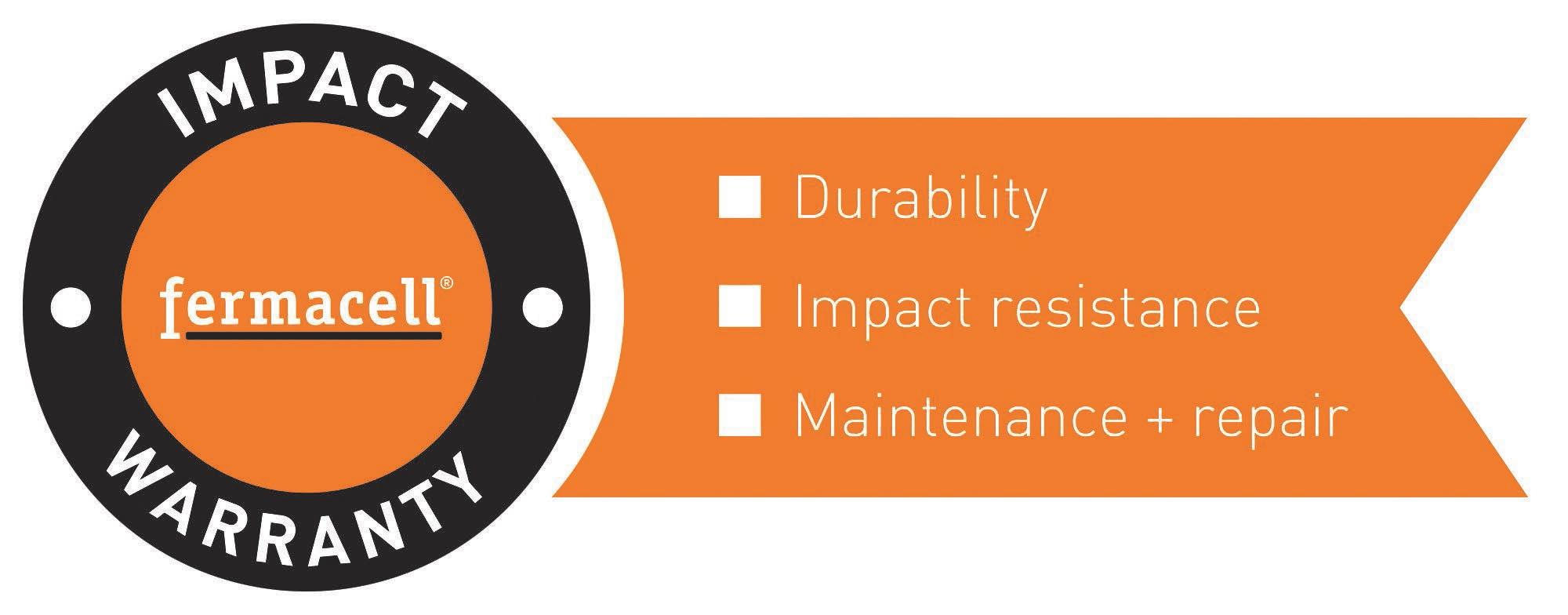
The warranty extends to all partitions and linings specified in the fermacell brochure “Dry-lining solutions for education” and is valid for any type of building anywhere in the UK or Ireland subject to just a few conditions.
Given these are met, fermacell warrants the partitions will not be damaged during normal use in the building and should impact occur then the company will either supply the materials to effect a repair to the impactdamaged boards together with associated instructions, or supply replacement boards.
fermacell – Enquiry 99
Visit www.mapei.co.uk
view the full product range.
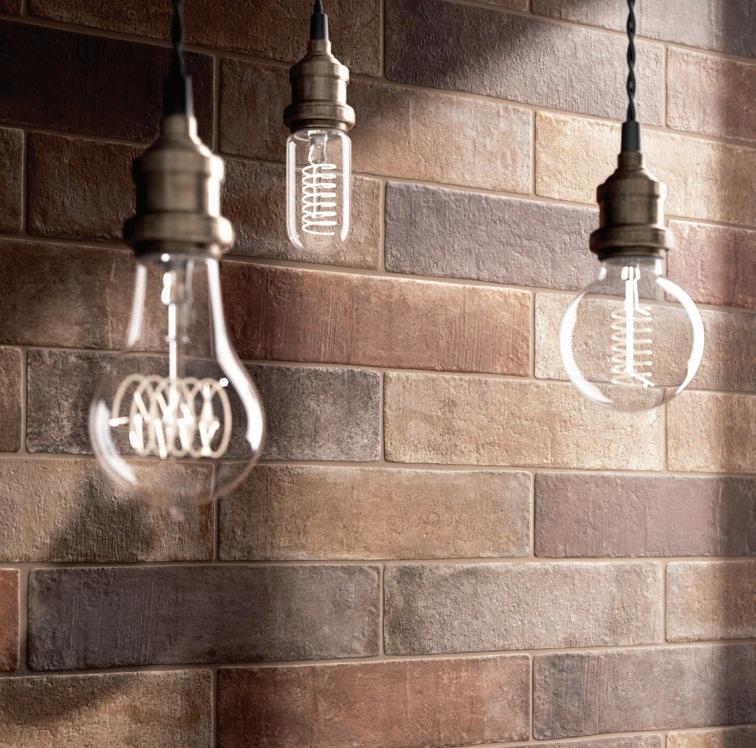
Craven Dunnill has introduced Vintage Brick, a new collection of 280 x 70mm tiles available in a choice of four mixed earthy tones. Featuring rounded corners, irregular edges and a distinctly aged and textured face, the Vintage Brick tiles have a comfortable, worn appearance and are suited to both walls and floors. Vintage Brick is made in porcelain, which is robust, durable and practical to maintain with a quick wipe clean. Craven Dunnill is winner of 19 TTA awards, including Excellence in Distribution and Floor Tile of the Year 2016.
Craven Dunnill – Enquiry 100
utjahr System Technology from BAL offers designers and contractors innovative drainage, ventilating and uncoupling solutions to protect outdoor coverings against the unpredictable British weather and extremes such as rain, frost and heat.

Gutjahr are the inventors of the passive capillary AquaDrain® surface drainage mat system. Complete with ProFin® edge profiles, AquaDrain® drain grates and ProRin® guttering, the patented systems are simple to install and provide rapid, immediate and high volume drainage of water.
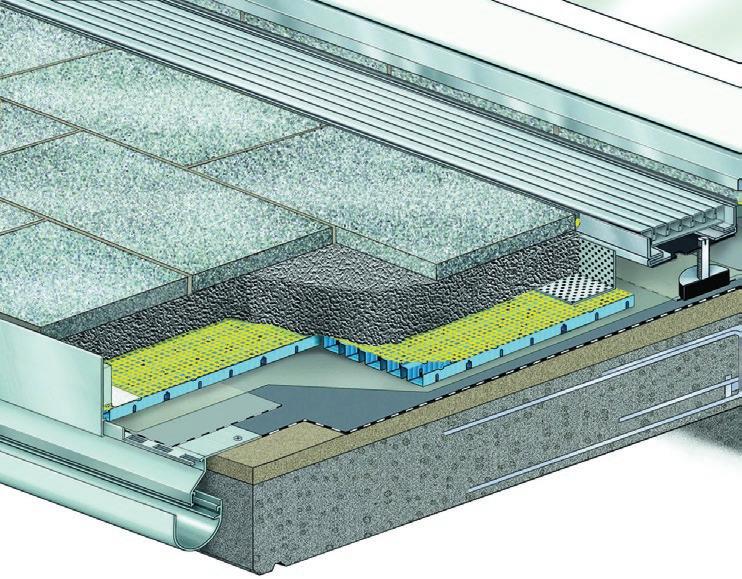
By removing the water, you are taking away the biggest threat to the tiled assembly and protecting the long term integrity of the floor assembly and covering. Problems such as cracking due to the freeze/thaw cycle, staining, warping, efflorescence and even weed growth on loosely laid tiles or slabs is inevitable if surface water is able to penetrate below the tiled surface and is unable to be drained effectively.
As well as protecting against frost damage, staining and water damage, Gutjahr System Technology from BAL, can also help reduce static weight loading on balconies by utilising thinner assemblies, lighter materials and limiting water absorption and retention, which in turn reduces standing water and subsequent water loading.
Among the systems on offer from BAL include Thin Drainage Assembly for direct point adhesion for break-proof coverings, Standard Drainage Screed Assembly for the solid bed fixing of ceramic, porcelain and natural stone and concrete paving, and a Thin, Lighter Weight Drainage Screed Assembly with an epoxy screed for a strong but comparatively lightweight build-up compared to conventional systems.
Both the Standard Drainage and Thin assemblies include the AquaDrain® passive capillary drainage mat which has a unique mesh, raising the complete surface and offering a high drainage volume, the entire system provides a rapid and immediate drainage solution.
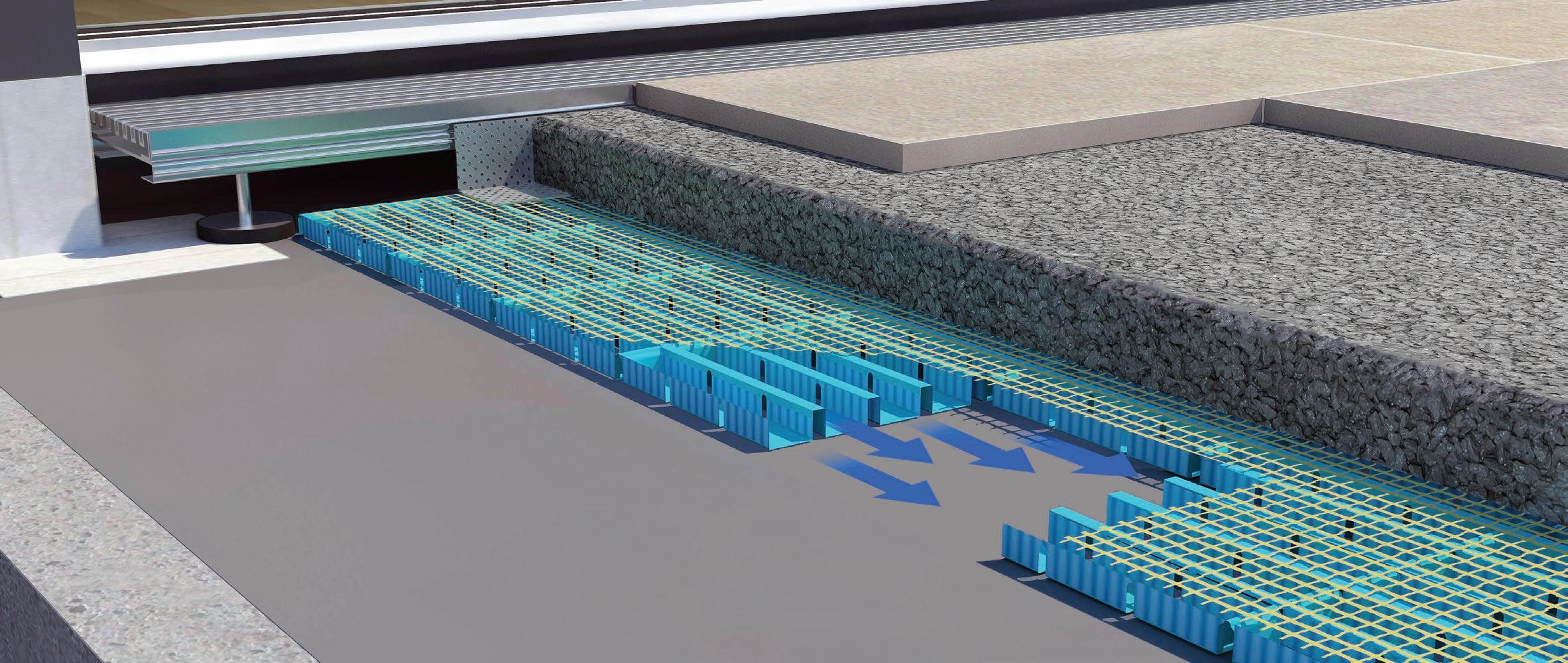
With a collective 80 years of commercial tiling experience, incorporation of the Gutjahr range within the BAL portfolio ensures a guaranteed, full-system solution for external installations from the UK market-leader.
BAL is introducing a number of Gutjahr products to its portfolio, which combined with its full range of tiles adhesives, grouts and sealants, makes BAL the ONLY full system provider in the UK.
Now available to order or specify, Gutjahr System Technology represents new, innovative ideas – a vision shared by BAL. To find out more about BAL’s new external
tiling system, see project case studies, explore Gutjahr products, request a demonstration or specification visit www.bal-adhesives.com, call our Specification Team on 01782 591120 or email info@building-adhesives.com.
BAL – Enquiry 101
A BUILDING AT THE HEART OF CARDIFF CITY CENTRE’S REGENERATION
Architectural aluminium systems from Kawneer were specified for a catalyst building for the regeneration of Cardiff city centre for their “quality”.
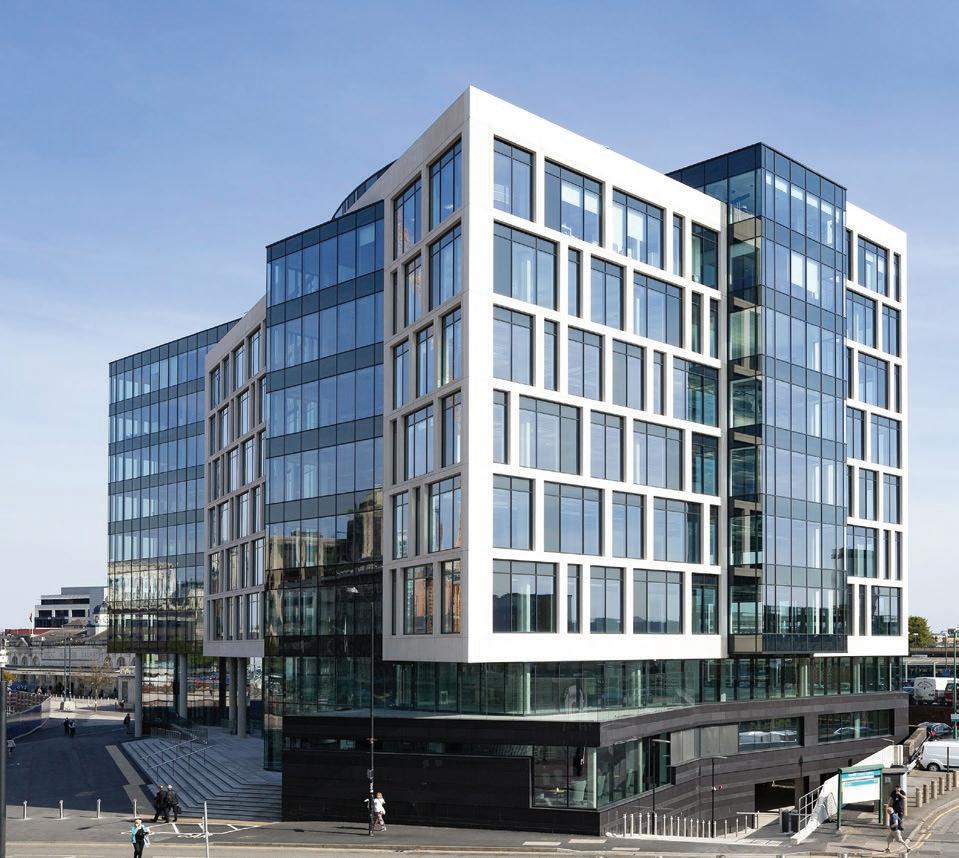
Two types of Kawneer’s curtain walling – AA®100 capped and zone-drained and AA®100 SSG (Structurally Silicone Glazed) mullion-drained as rainscreen cladding – and two types of doors – AA®545 low/mediumduty swing and series 190 heavy-duty commercial entrance doors – were specified by Rio Architects for One Central Square – a £20 million Grade A office building with basement car parking and ground-floor café.
The speculative scheme set over eight floors, some of which are cantilevered, was the first phase in a five-year 1millionft2 development
We met the brief with the sensible use of building orientation, detailing and exciting materials.
comprising commercial, retail and residential space in an area of almost an acre between the city’s central railway station and the Principality Stadium. The Kawneer systems wereinstalled by approved sub-contractor Dudley’s Aluminium for main contractor Willmott Dixon.
Driven by Cardiff-based development company Rightacres Property in partnership with the city council, Central Square was masterplanned by Foster + Partners, with One Central Square designed by Rio Architects in response to a brief which asked for 180,000ft2 of Grade A office space to act as a catalyst for the regeneration of this part of Cardiff and would achieve a BREEAM “Excellent” rating.
Rio associate Lee Protheroe said: “We met the brief with the sensible use of building orientation, detailing and exciting materials. The Kawneer elements were significant, forming a large percentage of
the contemporary façade treatment, which were specified for their quality. Kawneer is a strong brand that is known throughout the construction industry.”
Kawneer – Enquiry 102
Kawneer has become the first supplier of architectural aluminium products in the world to achieve BES 6001, the framework standard for the responsible sourcing of construction products. Kawneer’s overall assessment of “Good” (certificate number BES 650797) for the sales, design, manufacture and supply of aluminium architectural products was carried out by the BSI and now sets the benchmark for others. The scheme is recognised by the BREEAM family of certification schemes where credits can be awarded for construction products independently certified through BES 6001.

Kawneer – Enquiry 103
Bilco has introduced a stylish new product to their range of smoke vents and access products. Combining the benefits of a skylight with the performance and certification (CE marked) of a natural smoke and heat and exhaust ventilator, the SKY-1M is an ideal solution for situations where a smoke vent is required, but the project also calls for allowing natural light into a stairwell. With an internal dimension of 1000mm x 1500mm, the SKY-1M is a fully tested CE marked product giving a 1m² clear vent area.

Bilco – Enquiry 104
Titon has introduced the new Overture FH flag hinge to its range of high security hardware products, which meet the requirements of the PAS 24 security standard and complies with Part Q of the Building Regulations. Designed for PVCu doors, the hinge is available in standard and deep body versions, each with 3D adjustability. Capable of accommodating profiles with a step rebate of 14.5mm-26.5mm, each model is nonhanded, as well as suitable for open-in or open-out doors. Overture FH supplements the full range of door furniture available from the company, as well as the Asterion 3-star cylinder and Maco range of door locks.
Titon – Enquiry 105
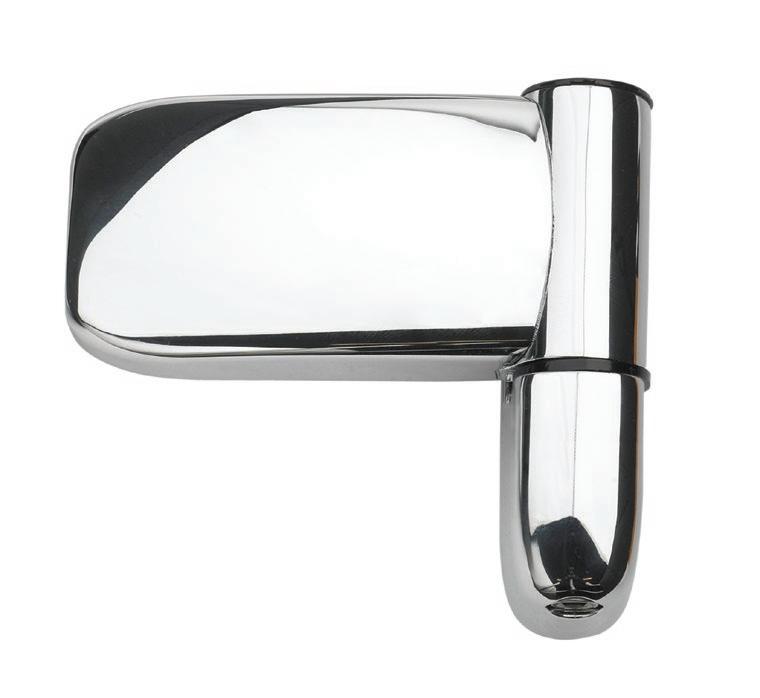





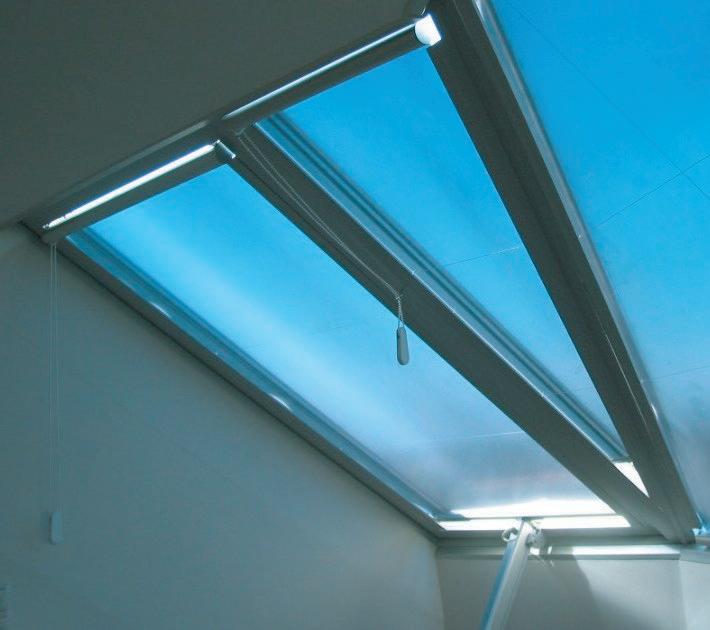

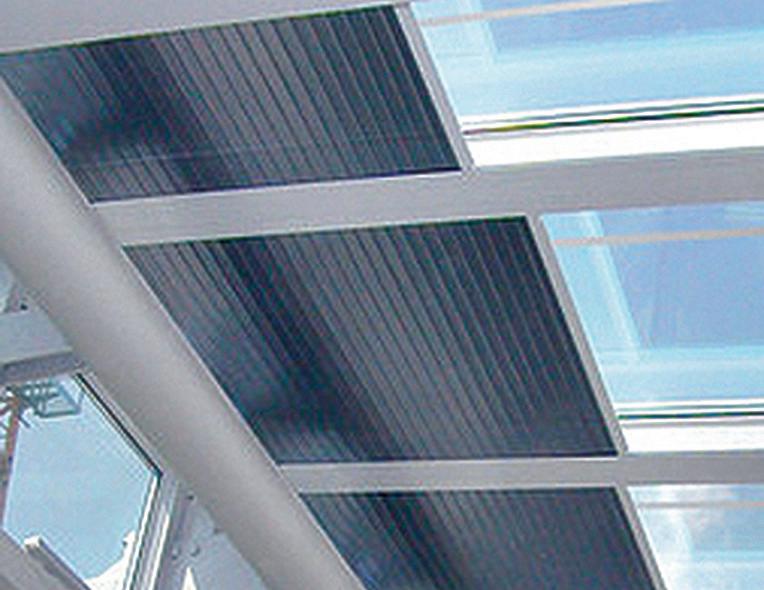
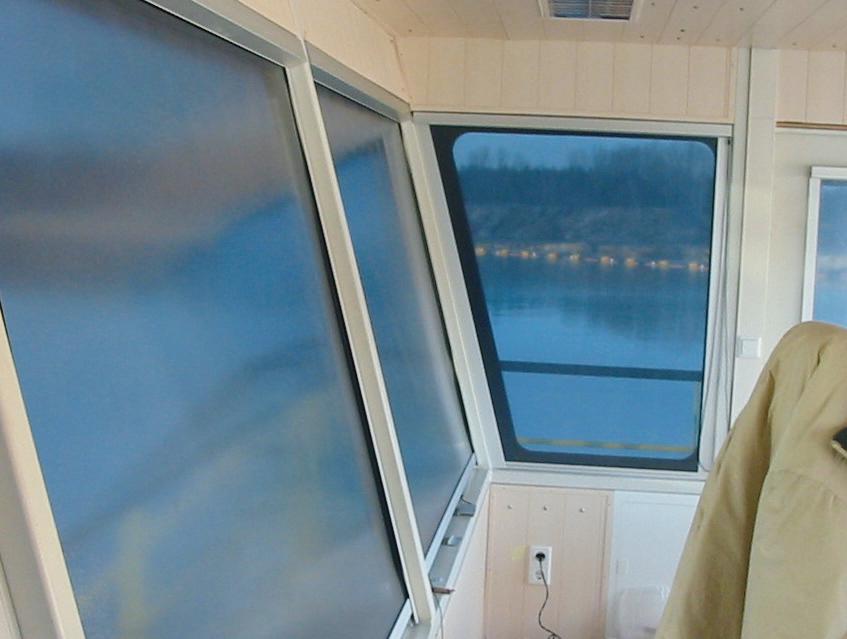

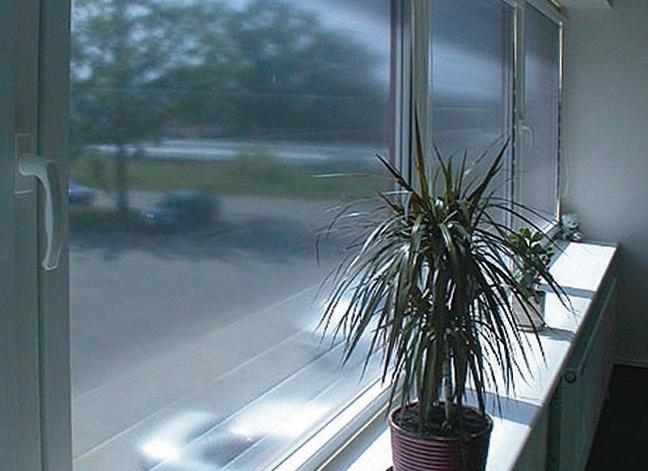
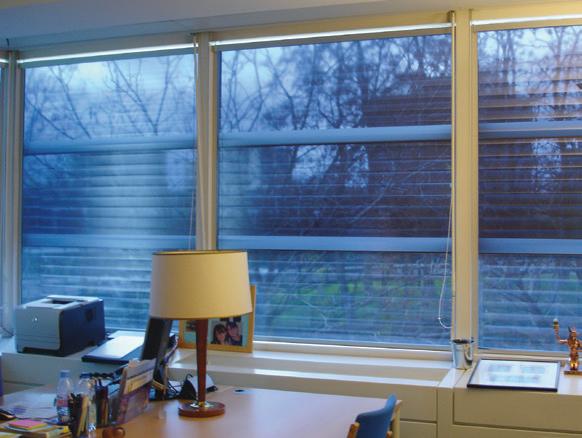






At FP McCann, we believe in working with you as a partner from the start, which means offering our expertise in designing and manufacturing rooms to suit every individual project. Far from being an off-the-shelf solution, our architectural and structural solutions are made-to-measure, whilst maintaining our design philosophies and standard details.






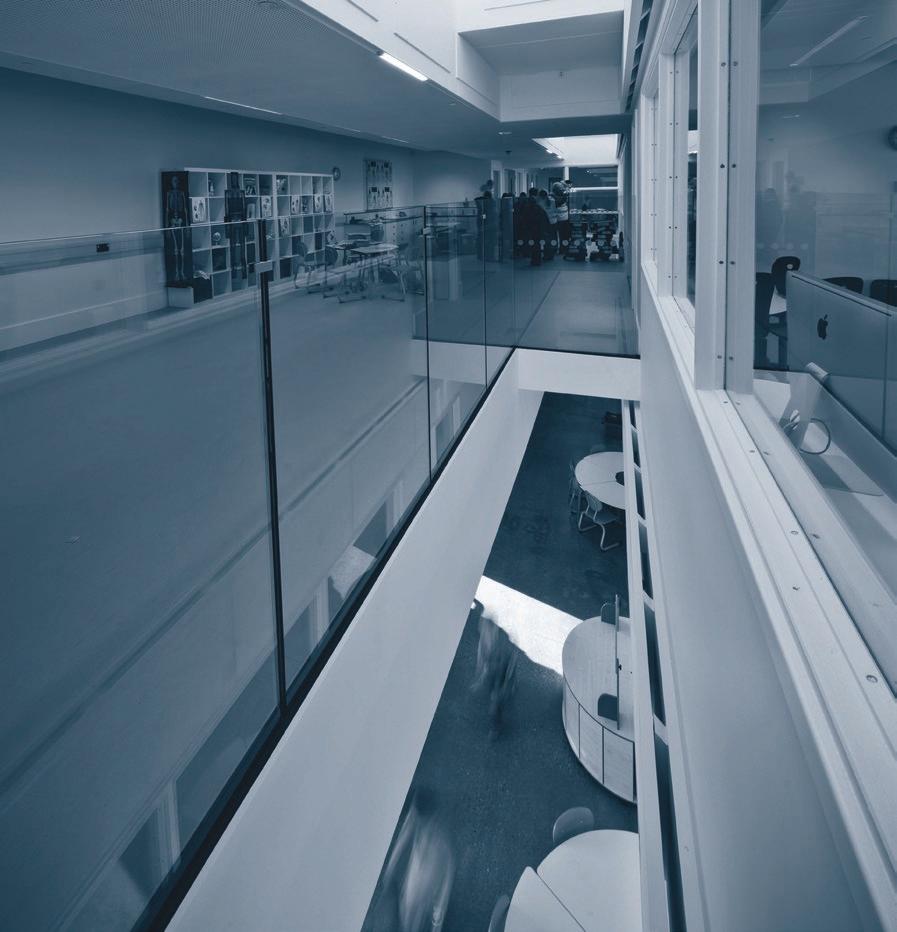
Our precast concrete crosswall construction is a fast and convenient way to produce multi-unit structures such as hotels, education, student, secure and health accommodation, private and social housing in a fraction of the time of traditionally built structures.
