







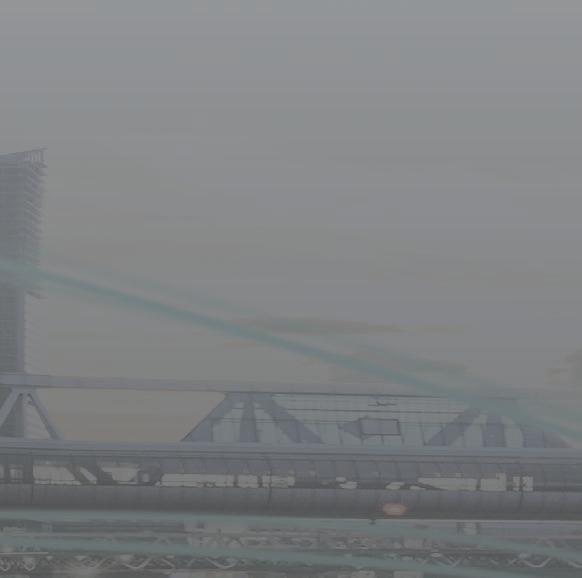





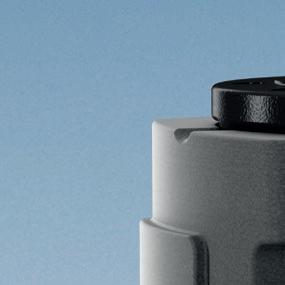
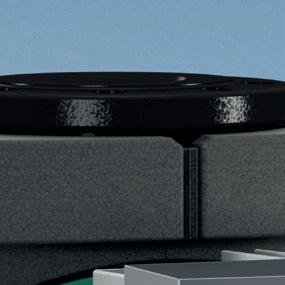
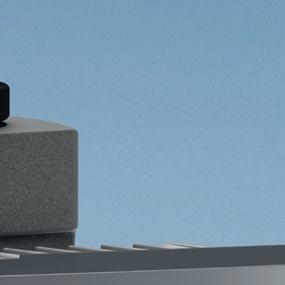

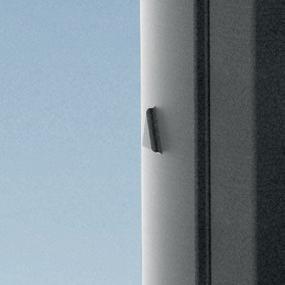
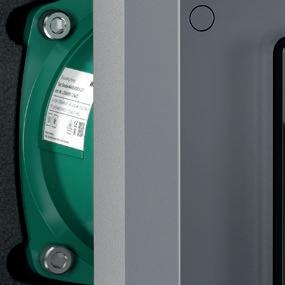
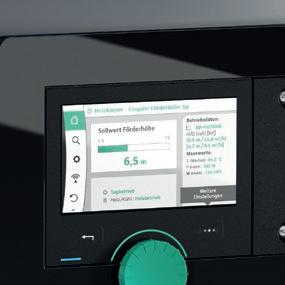
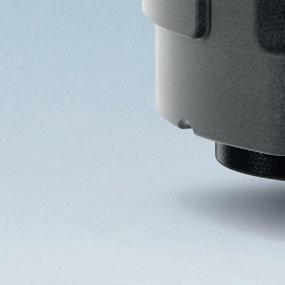
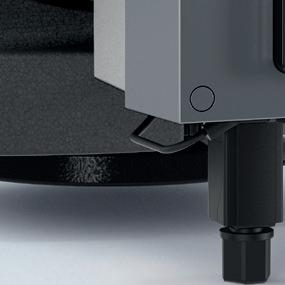
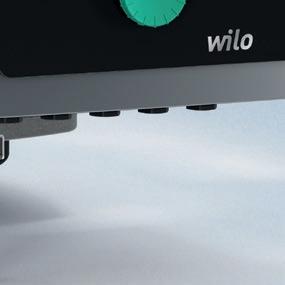
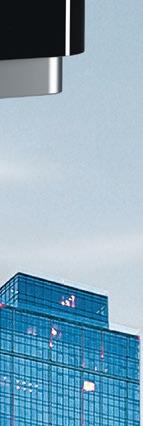




















































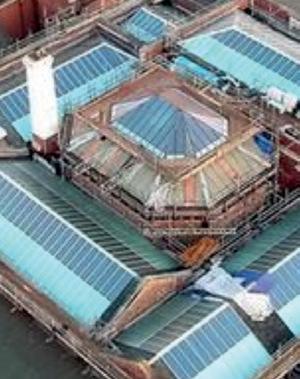

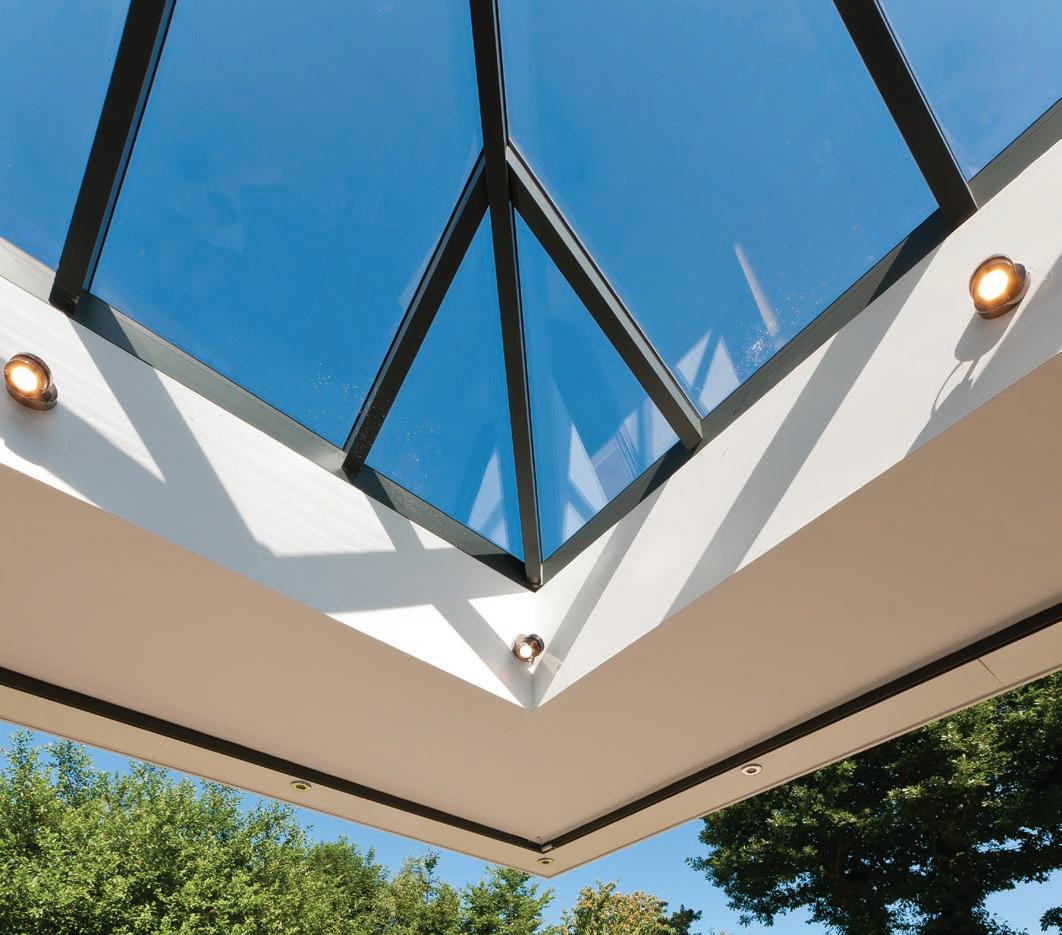
ousebuilding and infrastructure continue to dominate the political headlines when it comes to construction, but new research shows that the commercial sector is set for a much more positive 2019.

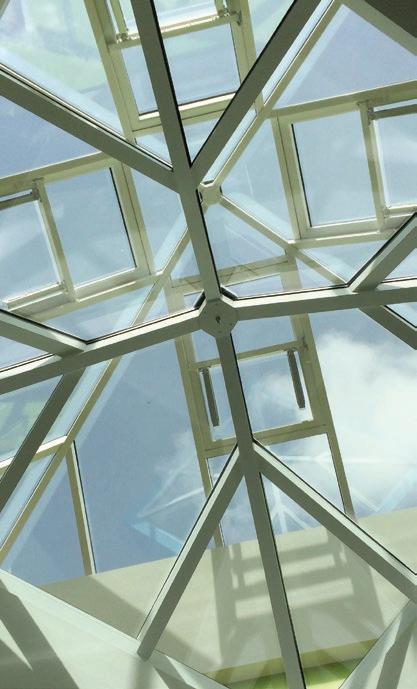

This can only be good news for the industry as a whole. Concentrating so much time and resources on two sectors –and failing to hit targets in both – has resulted in a succession of gloomy industry surveys for more than 12 months.





Now the research from Savills has highlighted a series of key trends which the property agent believes will shape the commercial construction sector in 2019 and which could provide a pointer to promising markets for contractors.
It follows a welcome pick-up in commercial and industrial construction work in the fourth quarter, raising hopes that these sectors could continue to rebound over the coming year.
The latest Glenigan Index showed that non-residential construction project starts in the fourth quarter were up 8% on a year earlier, boosted by increases in industrial, office, retail, hotel & leisure and health projects.
Savills sees ‘retail repurposing’ as a major theme for 2019. It believes retail landlords will look more at mixing uses and involving more services businesses in their schemes. It sees residential, hotels and even warehouses facilities being included in retail schemes.
This appears to be happening. One of the country’s most prominent mixed-use construction schemes, Argent’s £200 million Triangle Site at King’s Cross – which was recently granted outline planning permission and is at the pre-tender stage highlights the range of services included on modern developments.
Glenigan Construction data also shows that the value of detailed planning approval for underlying office projects in London rose 51% in the 11 months to November 2018, compared to the period a year earlier. And there has been a marked pick-up in planning approvals in key regions towards the end of last year.


Housebuilding and infrastructure remain key sectors moving forward, but the industry as a whole will welcome the news that other sectors are enjoying a more positive outlook in 2019.
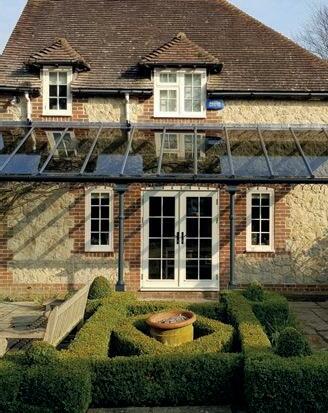
As the digital pioneer of the pumps industry, Wilo is driven by experience and commitment, by inspiration and a thirst for innovation, and by creativity and competence to provide holistic solutions from a single source. As a full-service provider and expert in technical building services and equipment, Wilo redefines the meaning of proximity to the customer through tailored and networked products and systems. Offering tailored and highly efficient digital solutions – that is our ambition.
Experience the world of Wilo –digital, connected, liveable. www.wilo.co.uk















Too many words in life – such as legend, or unique – even the word ‘smart’ - all have a tendency to drop off the tongue with a little too much ease. But what do these words mean? What does ‘smart’ mean in connection with today’s pump technology? Is it simply clever?













Or is it more than that? With the new StratosMAXO pump, designed and introduced for use in large residential projects and light commercial ones, Wilo has seen fit to define ‘smart’ to distinguish this incredible new pump from anything that has gone before.




The British Board of Agrément, the UK’s leading construction products certification body, has opened an office in Dublin (BBA EU), creating employment opportunities in the city and allowing it to explore new avenues for growth outside the UK.
The move is also intended to reassure clients in the UK and Europe of the BBA’s commitment to maintaining a normal trading position post Brexit.
Construction product certifi cation specialist Oriola Davies, a qualifi ed mechanical engineer who has worked for the BBA for more than a decade, has relocated from the BBA’s headquarters in Watford, Hertfordshire, to Dublin to help establish BBA EU. She is an active member of the European Organisation for Technical Approvals (EOTA)/External Thermal Composite Insulation Systems (ETICS) working group.

Richard Beale, BBA Commercial Director, said the move was an ‘important step’ in enabling the organisation to continue providing product certification and Agrément Certificates for European clients and customers in Ireland.
“We will continue to deliver the service they need and expect whether they be manufacturers, installers or distributors of construction products,” he said. “In addition, we are completing the process of achieving Notified Body status for the Ireland office which will allow us to undertake Assessment and Verification of Consistency of Performance (AVCP).
“We look forward to building on existing successes as well as embracing new challenges as we step into a new era for our business,” Richard concluded.

The £18 million Industrial Strategy Challenge Fund investment in research and innovation projects will transform how the UK delivers buildings and infrastructure.
The awarded projects will help to transform how the UK delivers buildings and infrastructure. Using artificial intelligence to predict and plan construction projects and avoid possible delays is one of the ideas to win funding to transform how the UK delivers buildings and infrastructure.
Just over £18 million is being invested through the Industrial Strategy Challenge Fund in research, development and innovation projects to support a more efficient, highly-skilled and productive construction industry.
The funding from UK Research and Innovation is part of the transforming construction challenge – a £170 million government commitment, matched by £250 million from industry – to embed new approaches and techniques that enable the UK to become a world leader. A total of £13.3 million has been awarded to 24 projects, which will see industry collaborate with the research base to innovate.
Included in the awarded projects are:
• A project by nPlan, Kier and the University of Cambridge, which will use AI and algorithms to better predict, plan and schedule construction projects. The aim is to optimise buildings and reduce time and cost
• A consortium including housebuilder, Barratt Developments, and one of the
largest social landlords, L&Q, which aims to make offsite manufacturing a viable alternative to traditional methods by exploring how it can bring down the costs, reduce defects and improve productivity
• A Keltbray Group-led project to develop a new piling technology that will enhance capacity and improve sustainability when laying foundation.
Construction Minister, Richard Harrington, said: “The use of artificial intelligence, digital techniques and off-site manufacturing help us harness new methods of working and delivers on the government’s Construction Sector Deal.
“These new methods to help the construction industry are a testament to the government’s modern Industrial Strategy’s aims of building a better tomorrow for us all through scientific and technological advances.” A further £5 million is being invested to support successful research leaders to build talented teams and take on a complex research programme within the context of the transforming construction challenge.
bimstore - the UK and Europe’s original Building Information Modeling (BIM) library – unveiled its next generation platform to help lead industry culture change.
The pioneering new platform named ‘bimstore 4.0’ has been designed to break down silos between specifiers and manufacturers, encourage collaboration and champion better ways of working in the built environment.
As well as enabling a ‘smarter community’ to connect specifiers and manufacturers, bimstore 4.0 continues to deliver accurate, quality and compliant BIM content for
www.enquire2.com Send a fax: 01952 234003 or post our: Free Reader Enquiry Card
download, including objects and components in all formats from Autodesk Revit, Archicad, Bentley and IFC.
The launch of bimstore 4.0 is pertinent to the Independent Review of Building Regulations and Fire Safety 2018 which highlighted deep flaws in the design and construction process.
With strong recommendations in the Hackitt Review for more rigour at the front end of the design process, the need for a digital ‘golden thread of building information’, and the future role of BIM to facilitate this, bimstore 4.0 provides the industry with a platform for culture change.
Copper is a constantly evolving, natural and durable material with an indefinite design-life. It is fully recyclable, safe to use, non-combustible and requires no maintenance. Nordic Copper is an impressive portfolio of surfaces and alloys for architecture, including Nordic Brown pre-oxidised copper. The Nordic Blue, Nordic Green and Nordic Turquoise pre-patinated ranges share properties and colours based on the same brochantite mineralogy found in natural patinas. Alongside traditional Nordic Bronze and Nordic Brass alloys, the innovative Nordic Royal retains its rich golden colour over time. Nordic Copper offers limitless possibilities for innovative contemporary architectural and interior design. Discover Nordic Copper now.
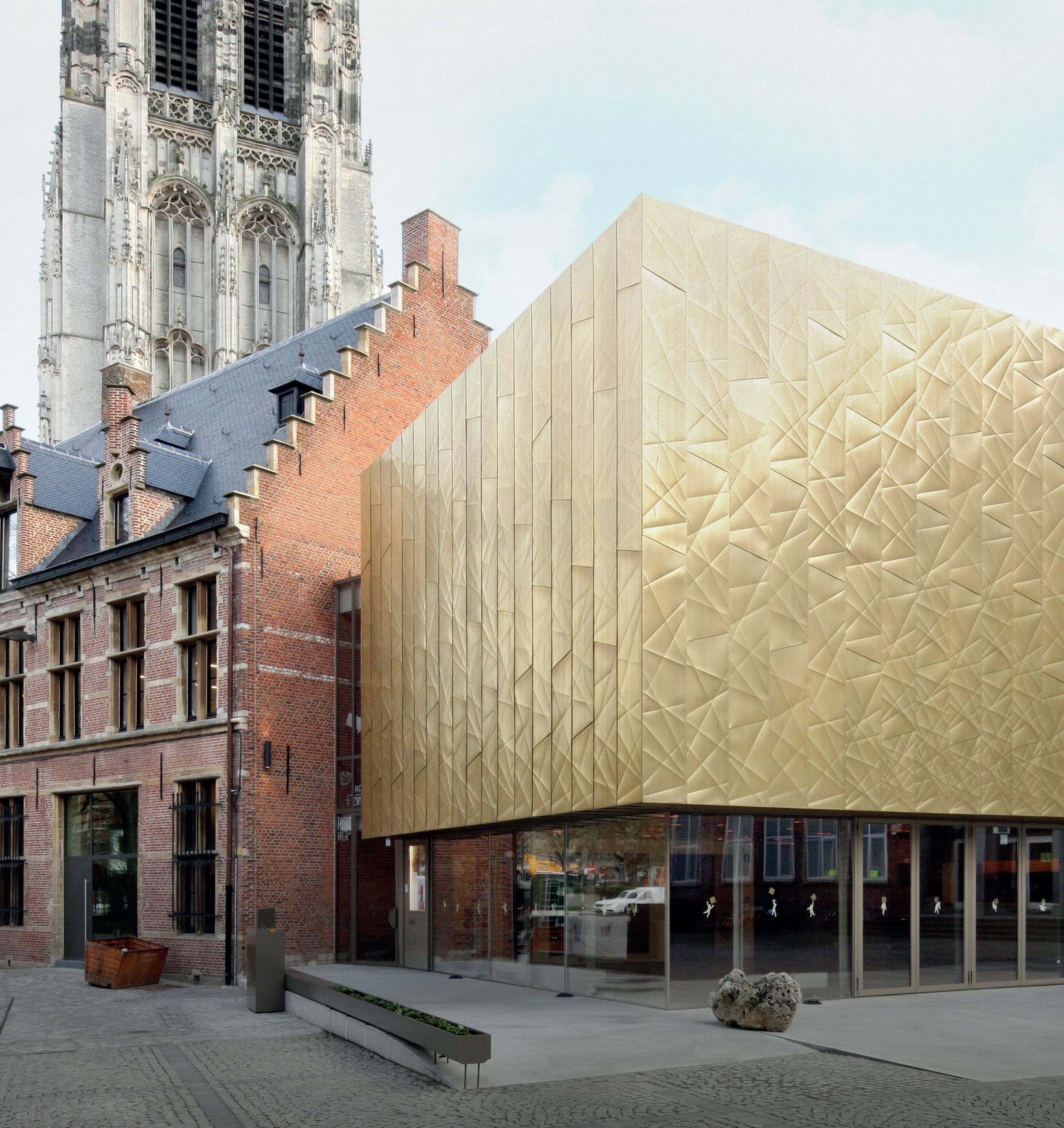
GRAHAM has completed work on Senator in St Paul’s. Developed by Vantage, a joint venture partnership between Legal & General Capital and PGGM, the building provides 150,000 sq ft of premium commercial space in one of London’s most sought-after locations.

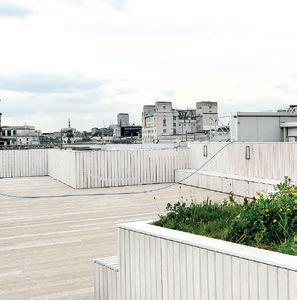
Designed by Ben Adams Architects, the building has undergone a comprehensive refurbishment that capitalises on its prime location with a new seventh floor pavilion and rooftop gardens offering unrivalled views of London’s skyline. During the construction programme, GRAHAM reconfigured the building’s atrium to provide more natural light to the internal areas and introduced a new grey granite cladding to frame the building’s exterior.
In addition to seven floors of commercial space, the development also benefits from a new flexible dining area, cycle storage and 5,700 sq ft of landscaped gardens featuring wild flower meadows to enhance the arrival experience for visitors.

Leading construction bodies have called for united action between industry and Government to address skills pinch-points.
Nine industry federations and representative bodies have jointly called for collaboration to boost availability of occupations in greatest shortages including site supervisors, operatives and quantity surveyors.
The organisations - Association for Consultancy & Engineering, Build UK, Civil Engineering Contractors Association, Construction Plant-hire Association, Construction Products Association, Federation of Master Builders, Highways Term Maintenance Association, National Federation of Builders and the Chartered Institute of Building – want to see the industry work together to accelerate recruitment for 18 severe shortage roles in industry.
These roles are:
• Acoustic Engineers
•Bricklayers
•Carpenters
• Ceiling Fixers
• Chartered Surveyors

• Civil Engineers
• Construction & Building Trades Supervisors
• Construction Project Managers
• Design Engineers
• Dry Liners
• General Labourers
•Groundworkers
• Mechanical & Electrical Engineers
•Planners
• Plant & Machine Operatives
• Production Managers & Directors
• Quantity Surveyors




• Structural Engineers
The roles have been identified through research from across the members of each organisation and the wider industry as those that are hardest to recruit for. They are vital to the delivery of projects nationwide. The groups recommend that wherever possible, steps should be taken to recruit for these roles within the UK, bringing in new workers or upskilling the existing workforce. Where this is not possible, it is proposed that the Government add the roles to its Shortage Occupation list as part of its current review of migration as the UK leaves the EU. Additions to the Shortage Occupation list would allow these roles to be prioritised in future migration from the rest of the world, helping industry to fill these essential roles.
Suzannah Nichol MBE, chief executive at Build UK said: “Construction projects across the UK are being held back by a shortage of suitable skills. This survey provides vital evidence of the specific roles which must now be considered by the Government for inclusion on the Shortage Occupation list ensuring that we can keep Britain building.”
Results from a survey of over 10,500 construction workers carried out by world leading recruiter Randstad, has revealed that one in three EU nationals have considered leaving the UK because of the Brexit referendum.
The truth is that it’s the potential drop in construction projects, subsequent funding, and availability of jobs that’s the biggest driving force influencing the 39% who are expressing concern.
This is followed by uncertainty over trade deals with the EU (19%), new findings suggest. A no-deal Brexit raises the
prospect of delays and cost increases, as employers face difficulties to get vital EU workers to UK building sites, threatening timing of projects.

With seven percent of construction workers in the UK and over a quarter of London’s construction workforce coming from other EU countries (ONS), plus the £10bn (15%) of building materials coming from the EU, it’s clear that action needs to be taken.
The good news is that there is still time to make a difference and retain highly-skilled workers.
“It’s interesting to discover a disconnect between what the wider population think are key issues for EU nationals working in construction in the UK, and what those individuals actually believe.
“With the potential impact of Brexit being so high on the news agenda we were able to capture an incredibly relevant audience, allowing us to really tap into the minds of the current workforce and understand exactly how they think.”




The latest figures released by the Office for National Statistics (ONS) show a thriving domestic manufacturing industry in bricks, with investment in new plant and production efficiencies continuing to increase supply in line with growing housebuilding numbers.

Construction activity slumped in January as Brexit fears intensified among firms, according to the latest survey of the sector.
The Purchasing Managers’ Index (PMI) fell to 50.6 in the month, down from 52.8 previously, and only marginally above the 50 mark that separates expansion from contraction.
It was the weakest reading since March 2018, when builders downed tools in the Beast from the East snowstorms. “Delays to client decision-making on new projects in response to Brexit uncertainty was cited as a key source of anxiety at the start of 2019,” said Tim Moore of IHS Markit, which compiles the survey.
continues to hamper progress and dampen client confidence,” said Duncan Brock of the Chartered Institute of Procurement & Supply, which sponsors the PMI survey.
The announcement follows the launch of the latest Impact of Government Policy Index (IGPI), which shows small construction firms shouldering a 28% increase in policy-linked costs since 2011, a greater rise than any other sector.
The January statistics cover the period up until the end of December 2018 and show an 8.4% increase in production compared to December 2017 – with an overall 7.9% increase over the twelve months over 2017.
Commenting on the continuing trend, Tom Farmer of The Brick Development Association, representing 95% of UK manufacturing, observed: “Continuing investment from our members is reflected in these figures and demonstrates confidence in the housing market.
“Production has increased swiftly at Ibstock’s new Eclipse factory in Leicester, Forterra has announced plans to invest £95 million in doubling the capacity of its Desford plant while investment plans from Ketley and YHM will make further contributions to capacity over the next 18 months.
“Despite the current political uncertainty we are seeing no sign of the demand for new houses slowing down. NHBC figures show new house registrations in 2018 at almost exactly the same number as 2017, while the most recent figures from the Ministry of Housing, Communities and Local Government show a 12% increase in housing starts for Q3 last year over the same quarter in 2017.
Given the continued focus on the housing shortage across all political parties, we believe that housebuilding will remain strong and the welcome investment from our members will ensure that UK manufacturing is able to meet domestic demand.”
All three main sectors – residential, commercial and civil engineering – weakened during December and new business growth was the lowest in eight months. “The sector suffered a sharp drop in output growth in January, and the softest rise in purchasing volumes since September 2017, as Brexit
On average, small VAT-registered firms across the UK have each suffered a 15% – equivalent to £60,000 – increase in costs stemming from government interventions since 2011.
FSB National Chairman Mike Cherry said: “Spiralling employment costs, skills shortages and a weak pound have made it increasingly tough for small construction firms to grow in recent years. “The PMI brings into sharp relief the impact that political uncertainty is having on one of our most important sectors.”
The government’s planning system is underperforming and cannot demonstrate that it is meeting housing demand effectively, according to a report by the National Audit Office.
The Ministry of Housing, Communities & Local Government (the Department)’s aims to support the delivery of 300,000 new homes per year from the mid-2020s. To increase supply, it has implemented reforms to the planning system to help local authorities in England determine how many, where and what type of new homes should be built.
Between 2005-06 and 2017-18, 177,000 new homes per year have been built on average and the number has never exceeded 224,000. To meet its ambition, the Department will need to oversee a 69% increase in the average number of new homes built since 2005-06. The number of new homes has increased every year since 2012-13, with 222,000 new homes built in 2017-18. “For many years, the supply of new homes has failed to meet
demand,” said Amyas Morse, the head of the NAO. “From the flawed method for assessing the number of homes required, to the failure to ensure developers contribute fairly for infrastructure, it is clear the planning system is not working well.
“The government needs to take this much more seriously and ensure its new planning policies bring about the change that is needed.” The Department’s National Planning Policy Framework, published in July 2018, is an important step in planning policy but it is too early to tell whether the changes it introduces will be effective.
Alongside this framework, the Department needs to regularly monitor the gap between its ambition for 300,000 new homes and what is being planned. It needs to work with local authorities and other government departments to ensure that infrastructure is delivered more effectively, and work with industry bodies to conduct research into the skills gaps in local authorities’ planning teams.
www.enquire2.com













IN A RECENT REPORT FROM NBS MAPPING THE USE OF DIGITAL TECHNOLOGIES ACROSS THE INDUSTRY, 70% AGREED THAT THOSE WHO DO NOT ADOPT DIGITAL WAYS OF WORKING RISK GOING OUT OF BUSINESS.
Over 500 people responded to the first Construction Technology Report from the Newcastle-based technology business which launched last week.
Having mapped the adoption of BIM in the UK over the last decade, NBS wanted to run a parallel survey to provide a wider perspective of digital transformation.
“Digital construction technology will finally become an enabler for daily urban life worldwide, in combination with growth in offsite construction and 3D printing,” said NBS CEO Richard Waterhouse.
“When developing, coordinating and sharing the information that is needed on any project, there isn’t a single technology solution that does everything. You cannot buy ‘BIM in a Box’ and this report shows the breadth of tools our industry is using to strengthen their position and further digitise their processes.”
Digital tools in use across the industry include: cloud computing, AR, VR and mixed reality technologies, drones are becoming more commonplace and many companies are
advising that they’re already solving complex problems with machine learning and AI. Many are designing for offsite construction, with 41% doing so now, and a third saying that they will be within the next fi ve years.
The report shows that the potential is there for smart sensors, the internet of things, material science development and robotics to vastly change construction sites and design offi ces. Richard continued: “Digital transformation is not simply the adoption of a set of technologies.
“As we have seen over the last nine years with the continued rise in the adoption of BIM, digital transformation is about creating a culture of cooperation and innovation, supported by the use of digital tools.”
With 90% of respondents agreeing that digitisation will transform how they work, particularly in changing how they communicate with clients and how collaboration takes place, it’s no surprise that almost three quarters agree that those who don’t adopt digital ways of working will go out of business.

NBS
NBS has launched the annual NBS National BIM Survey, marking almost a decade of tracking BIM adoption in the UK.
As much as the 2018 report showed some frustrations around the speed of the adoption of BIM, and its perceived lack of enforcement from Government, there were positives to take from it.
Last year saw the biggest year-on-year growth on BIM usage and awareness since 2014 with other positives including the increasing awareness of Uniclass 2015 that is gaining strong traction across the industry with just over a third now using the classification system.
NBS CEO, Richard Waterhouse, said: “The industry is always improving, but we also see new challenges and problems that require new solutions and there’s no doubt that digital technology is a big part of how we will tackle this in 2019 and beyond.

“The launch of the new ISO 19650 series is evidence that the UK remains the one to watch when it comes to international learnings and approaches to new ways of working.”
You can complete this year’s NBS National BIM Survey, open until end of March, by visiting www.thenbs.com/bim-survey-2019
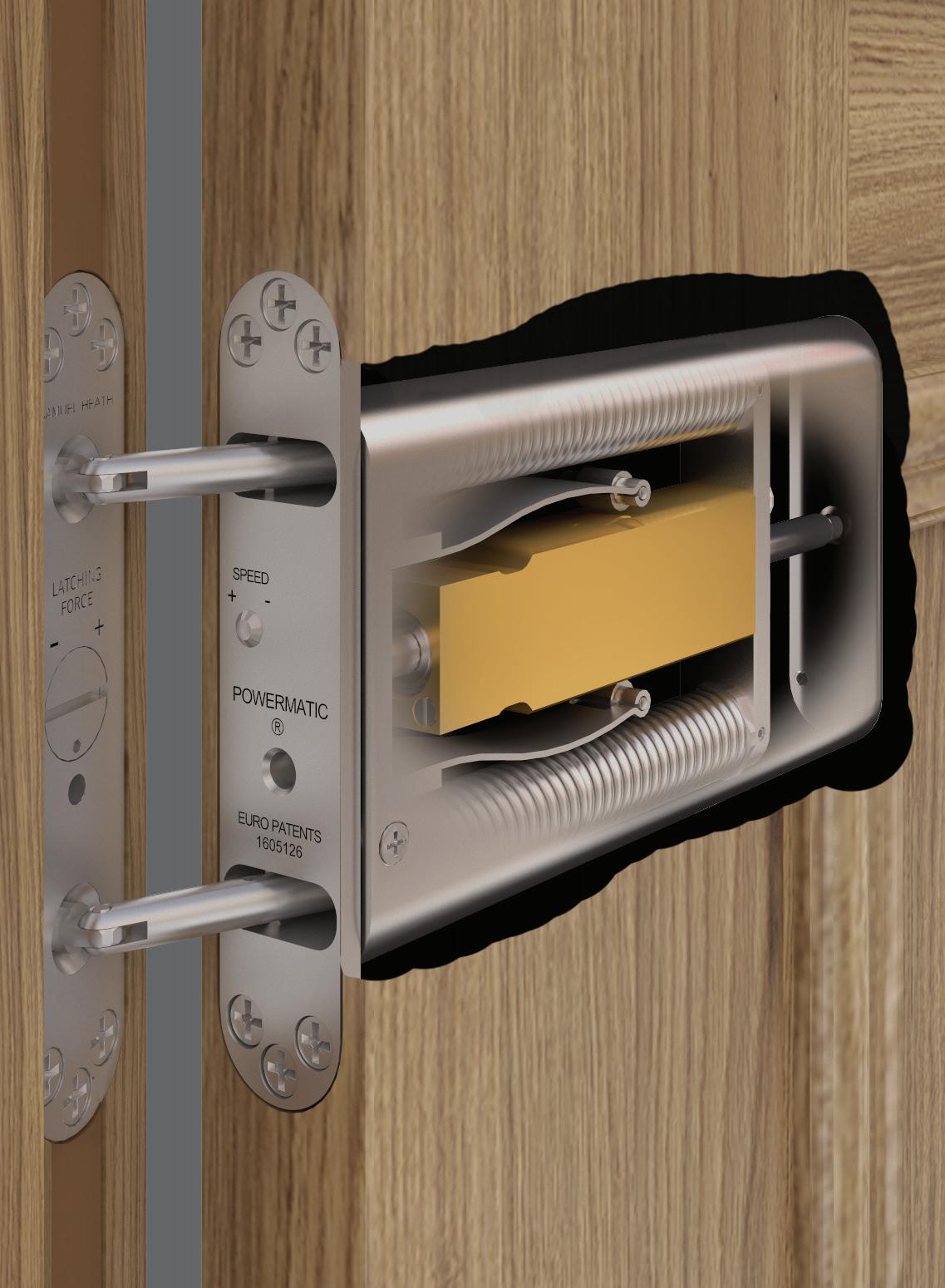





WHEN THE BRITISH SMALL ANIMAL VETERINARY ASSOCIATION (BSAVA) DECIDED TO EXPAND ITS GLOUCESTER HEADQUARTERS, THEY OPTED FOR A REFURBISHMENT AND EXTENSION SCHEME WHICH WOULD GIVE THEM A SPACIOUS, MODERN AND PROFESSIONAL BUILDING.
Toseamlessly link the original 1990s structure with the modern extension, the contractor on the project – Lancer Scott – advised on the installation of REHAU’s GENEO ALU Top windows to replace the existing aluminium profiles and complete the scheme’s contemporary aesthetics.
The British Small Animal Veterinary Association was founded more than 60 years ago as a professional body to promote excellence in small animal practice through education and science. The Association provides training, CPD and resources to a membership of more than 10,000 veterinary surgeons and nurses in the UK and organises conferences, seminars and events both here and abroad.
With a growing membership base and an increased focus on its training provision, the Association needed more space at its headquarters in Gloucester. It was also keen to create a more professional image which would better refl ect the high-quality services it offered to members, so the decision was made to extend the existing building in 2017.
Under the £2m extension and refurbishment plans, the BSAVA’s building – built in 1999 –would be extended at both ends, reroofed and would include an impressive curtain wall to give visitors a wow factor, as well as letting in lots of natural daylight. The project was forecast for a 42-week build programme, starting in August 2017 and finished in the summer of 2018.
aluminium windows were to be resprayed to fit in with the new aesthetics of the building, but contractor Lancer Scott had seen the GENEO ALU Top windows from REHAU and decided to table it as an alternative which would tie the old and new elements of the building together as one.
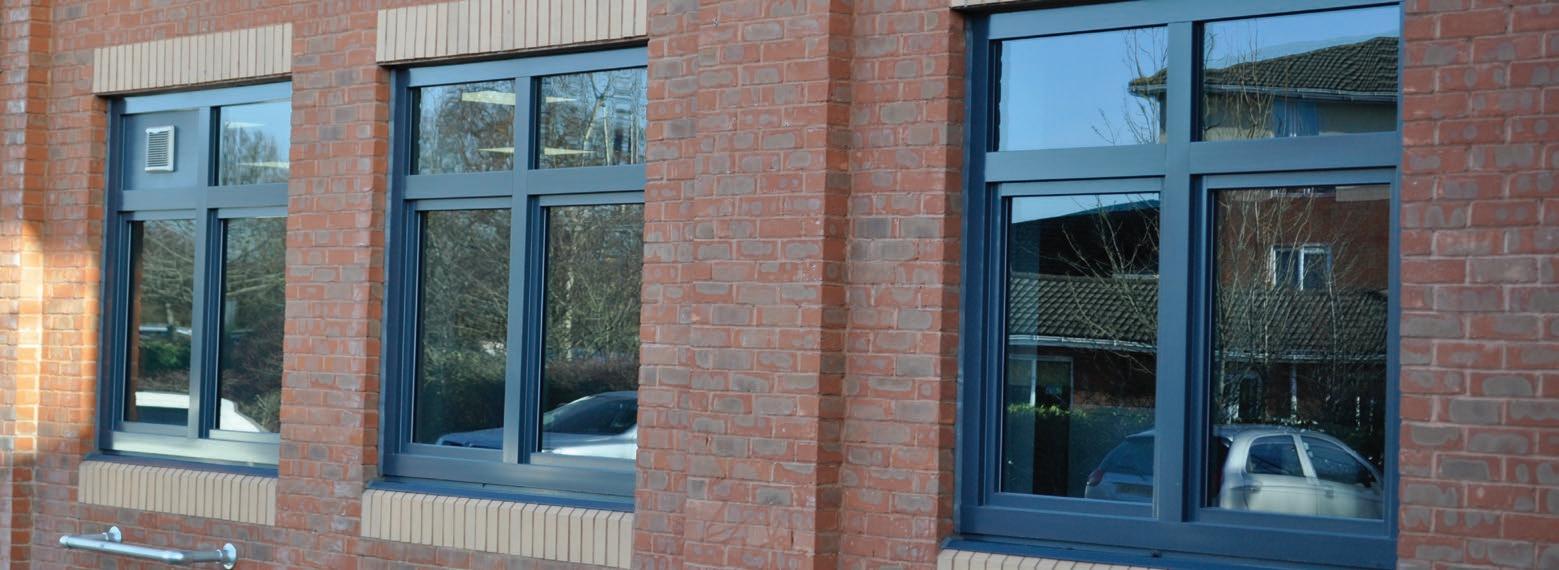
GENEO windows are REHAU’s most thermally efficient window profiles. Manufactured from RAU-FIPRO, a unique high-tech composite material, the profiles are certified by the Passivhaus Institute and awarded the highest thermal performance standard in the world with a U value of up to 0.73 W/m²K.
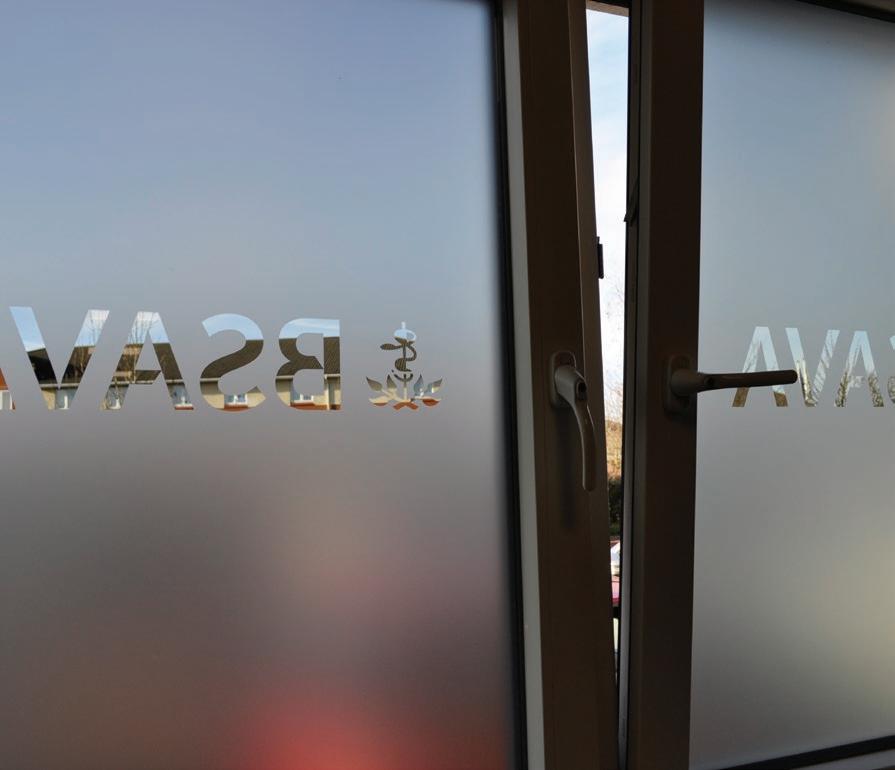
Its additional selling points include an innovative triple glazing design that delivers on sound insulation (up to class 5) and guarantees the windows are break-in resistant to RC 3/RC 2 without steel. To appeal to the aluminium market, the high spec GENEO windows can be coupled
which can be neatly affi xed to the front of the PVC-U frame. The ALU Top Window Profiles are available in over 170 RAL colours, which are both robust and weather-resistant, for a fi nish to meet almost any design requirements.

In total 46 GENEO windows with anthracite grey ALU Top Window Profil es were fitted in the BSAVA building. Because the GENEO windows are PVC-U, they are more costeffective to buy than aluminium frames and should the client decide to update the look of the building in years to come, the ALU Top window profiles can simply be replaced with a new colour or design without having to replace the windows again.
The GENEO windows are also more effic ient than aluminium windows, so will save the client money on their energy costs too.
DRU gas fires are among the most advanced heating appliances in Europe, with a choice of over 50 models. There are many inspiring designs, including 2, 3-sided, seethrough and freestanding fires.





Complete freedom of installation They require no chimney, and with the addition of the patented DRU PowerVent ® extended flue system, they can be installed in the most unlikely locations.

Tablet or smartphone controls









































You can select your preferred flame picture, heat output and much more using the exclusive DRU Eco Wave app for tablets and smartphones. It all adds up to the UK’s most complete gas fire solution.

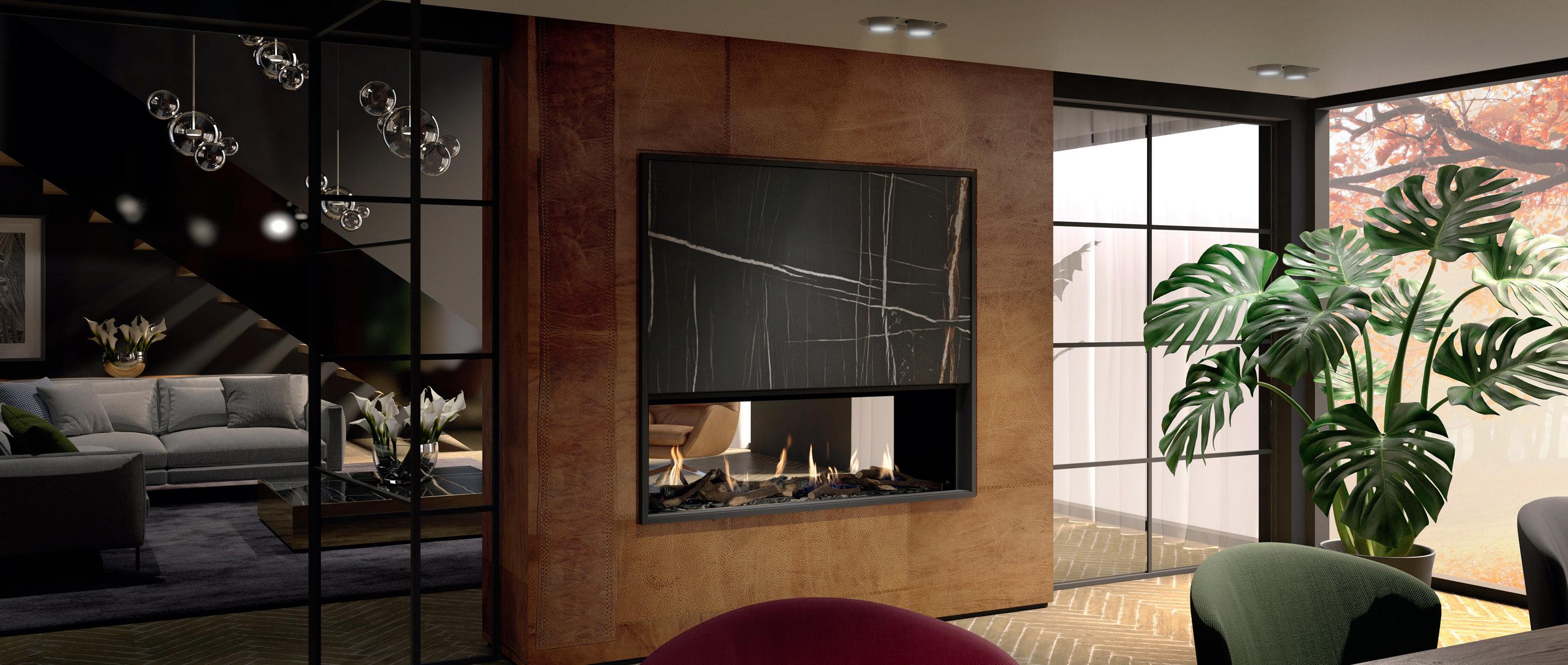
DRU is an approved CPD provider to architects and DRU fires have many design features that make them ideal for inclusion in architect-led projects.



THE ROOFLIGHT COMPANY, INVENTORS OF THE ORIGINAL CONSERVATION ROOFLIGHT, WAS FOUNDED 25 YEARS AGO. ARCHITECT PETER KING, FOUNDER OF THE COMPANY, LOOKS BACK AT THE JOURNEY FROM DEVELOPING THE ORIGINAL CONSERVATION ROOFLIGHT.

n the late 1980’s I was practicing in London’s Hampstead Garden Suburb and had many clients who wanted to extend into their attics.

I noticed a recurring problem with getting access to light and ventilation, as the local Trust’s strict planning guidelines meant that modern roof windows and dormers would never be approved.
The only option was a cast iron single-glazed rooflight based on the Victorian design which was prone to rusting and leaking. I spotted a gap in the market and set about designing a copy of the Victorian cast iron model which would meet modern standards using steel, double-glazing and a thermal lining.”
Over a quarter of a century on and the Conservation Rooflight® continues to be specified by architects and conservation officers throughout the UK.
The authentic design helps preserve the heritage of period buildings (whether being renovated or developed), by faithfully replicating the original Victorian cast iron roof
window whilst also benefiting from the latest technological advances in thermal performance.
Since bringing the Conservation Rooflight® to the market, the Rooflight Company has added the Conservation Plateau for flat roofs to their range. Identifying another gap in the market, they also developed the neo™ range for pitch and flat roofs, providing a frameless, contemporary appearance.
Both Conservation Rooflight® and neo™ standard ranges have evolved into bespoke solutions specified in projects ranging from Zaha Hadid’s Maggie’s Fife to the Natural History Museum.

What’s next for the Rooflight Company?
The Rooflight Company is now the latest in the construction industry to announce that they are to become employee owned. The news comes at the same time London-based architectural practice Assael reveal that they turned down a large offer from the US before also making the decision to become an EO company.
Always looking to the future, and with their employees in mind, the Rooflight Company
To make an enquiry – Go online: www.enquire2.com Send a fax: 01952 234003 or post our: Free Reader Enquiry Card
joins Assael in a growing family of EO businesses, such as John Lewis, Aardman Animations and an increasing number of architectural practices, of which Assael is now the 18th in the AJ top 100 firms to make the transition.
As an architect and Founder of the Rooflight Company the transition to Employee Ownership is a natural, inevitable progression.
We have built the Roofl ight Company on a strong values base, matched with innovation and long-term sustainability; EO is virtually the only format that would allow the business to carry on with these values intact.
Moreover, giving control of the Company to its own employees is in my view a recognition of the huge value our staff have added to the Rooflight Company, the rewards of whose future success they so richly deserve.

The Rooflight Company is now in the exciting stages of transitioning to EO which is due to be completed in March 2019.
The Rooflight Company

PRORESIN IS A 2-PART RESIN DESIGNED FOR USE IN A FORCED ACTION MIXER WITH THE APPROPRIATE AMOUNT OF AGGREGATE. USING A FORCED ACTION MIXER ENSURES THAT RESIN AND AGGREGATE ARE CONSISTENTLY AND EVENLY MIXED TO DELIVER A PERMEABLE SURFACE.
Why choose our ProResin above others available?

Research carried out prior to setting up SureSet in 1997, revealed that a lot of resin bound paving suppliers only offered a ‘one size fits all’ product which resulted in poor performance and a low-quality surface.
Fundamental to their solution was, and still is, the choice of resin. Following a thorough assessment of available resins, SureSet found that aliphatic polyurethanes (PU’s) offer the properties needed in an all-round practical binder for resin bound paving. Aliphatic PUs, when formulated correctly and laid under the right conditions, cure to give a strong, nonsoftening, but flexible film, which provides a long-lasting bond.
These resins are UV stable so will not yellow when exposed to sunlight, are easier and safe to handle and the cure rate is controllable ensuring a more consistent finish.
about SureSet ProResin:
• Formulated in-house
• Polyurethane
• Crystal clear
• 2-part chemically curing
• Flexible
• Controllable curing rate
• Durable
n contrast with other finishes or protective coatings, hot dip galvanizing results in minimal waste and combined with the long life and recyclability of zinc-coated steel - make hot dip galvanizing a highly resourceefficient and sustainable process with minimal environmental impact.
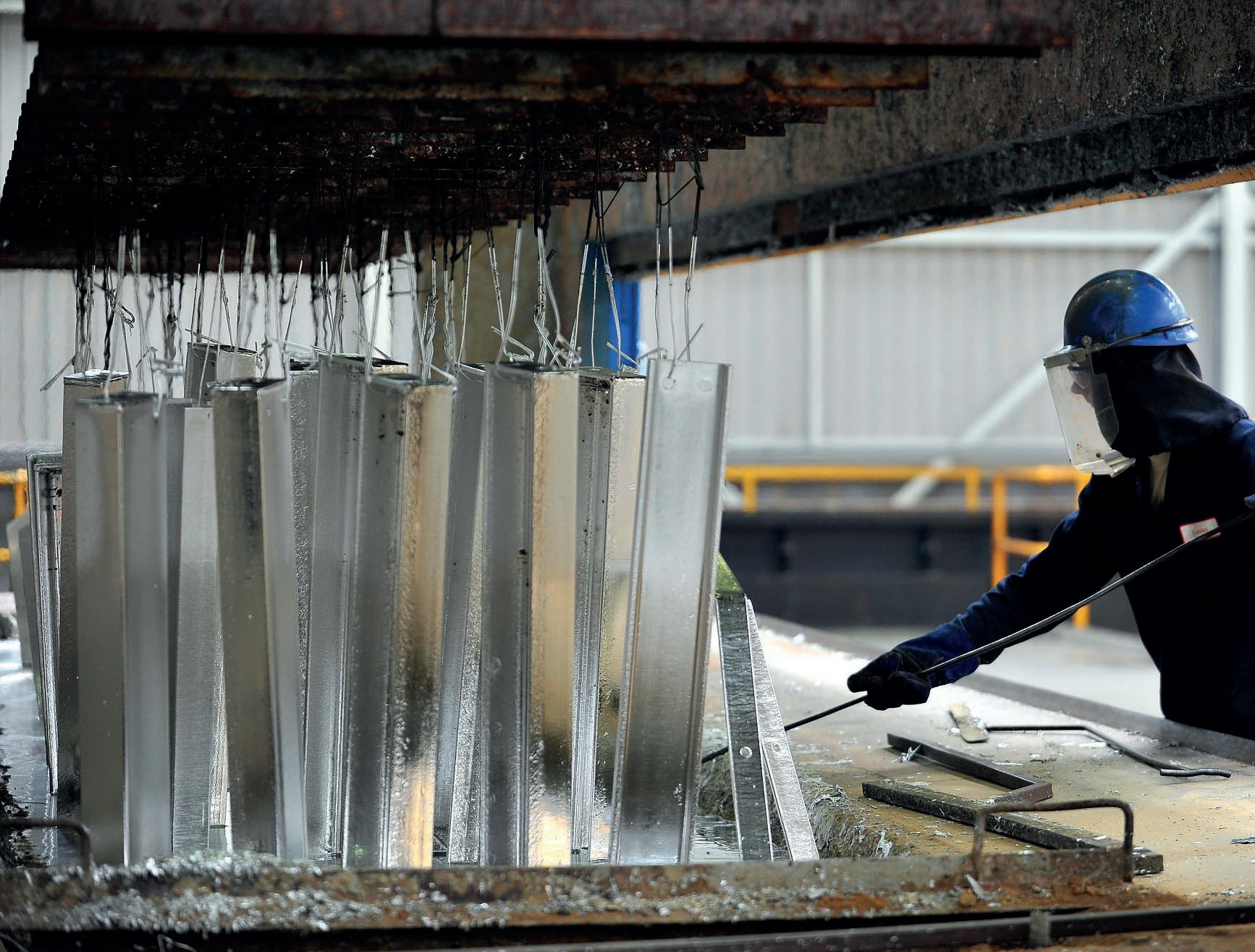
Because of the long life of hot dip galvanized steel products, scrap metal wastage is also reduced, while several studies have demonstrated the high economic and environmental costs associated with the repeated maintenance and painting of steel structures - and both of these burdens are greatly reduced through initial investment in longterm protection. Wedge Group Galvanizing is the largest hot dip galvanizing organisation in the UK with a history dating back over 150 years. With 14 plants strategically placed across the country, they offer a truly national galvanizing service.
A permeable surface is SuDS compliant because it allows water to pass through and drain freely into the ground, reducing the risk of surface water build up or flooding. Email us: mail@sureset.co.uk
IT’S ESTIMATED THAT WORLDWIDE, ONE TONNE OF STEEL TURNS TO RUST EVERY 90 SECONDS – HOT DIP GALVANIZING PROVIDES THE MOST EFFECTIVE AND RELIABLE WAY TO PROTECT STEEL FROM CORROSION FOR UP
TO 70 YEARS DEPENDENT ON THE ENVIRONMENT IT IS BEING USED IN.
















TOO MANY WORDS IN LIFE – SUCH AS LEGEND, OR UNIQUE –EVEN THE WORD ‘SMART’ - ALL HAVE A TENDENCY TO DROP OFF THE TONGUE WITH A LITTLE TOO MUCH EASE. BUT WHAT DO THESE WORDS MEAN? WHAT DOES ‘SMART’ MEAN IN CONNECTION WITH TODAY’S PUMP TECHNOLOGY? IS IT SIMPLY CLEVER? OR IS IT MORE THAN THAT? WITH THE NEW STRATOS-MAXO PUMP, DESIGNED AND INTRODUCED FOR USE IN LARGE RESIDENTIAL PROJECTS AND LIGHT COMMERCIAL ONES, WILO HAS SEEN FIT TO DEFINE ‘SMART’ TO DISTINGUISH THIS INCREDIBLE NEW PUMP FROM ANYTHING THAT HAS GONE BEFORE.
The world’s first truly smart-pump features tomorrow’s innovations, making life easier today. This new* pump will be available in the UK from 1st April 2019.
The Wilo-Stratos MAXO offers greater efficiency, connectivity and comfort than ever before. It is the first pump which has an intuitive user interface – that makes installation and operation easier than ever before. The Wilo-Stratos MAXO also redefines system efficiency. By featuring innovative energy-saving functions and new control modes it attains maximum system efficiency and the highest level of compatibility with existing systems.
Wilo understands a ‘smart-pump’ to be a new category of pumps, which goes far beyond its previous high-efficiency pumps or pumps with pump intelligence.
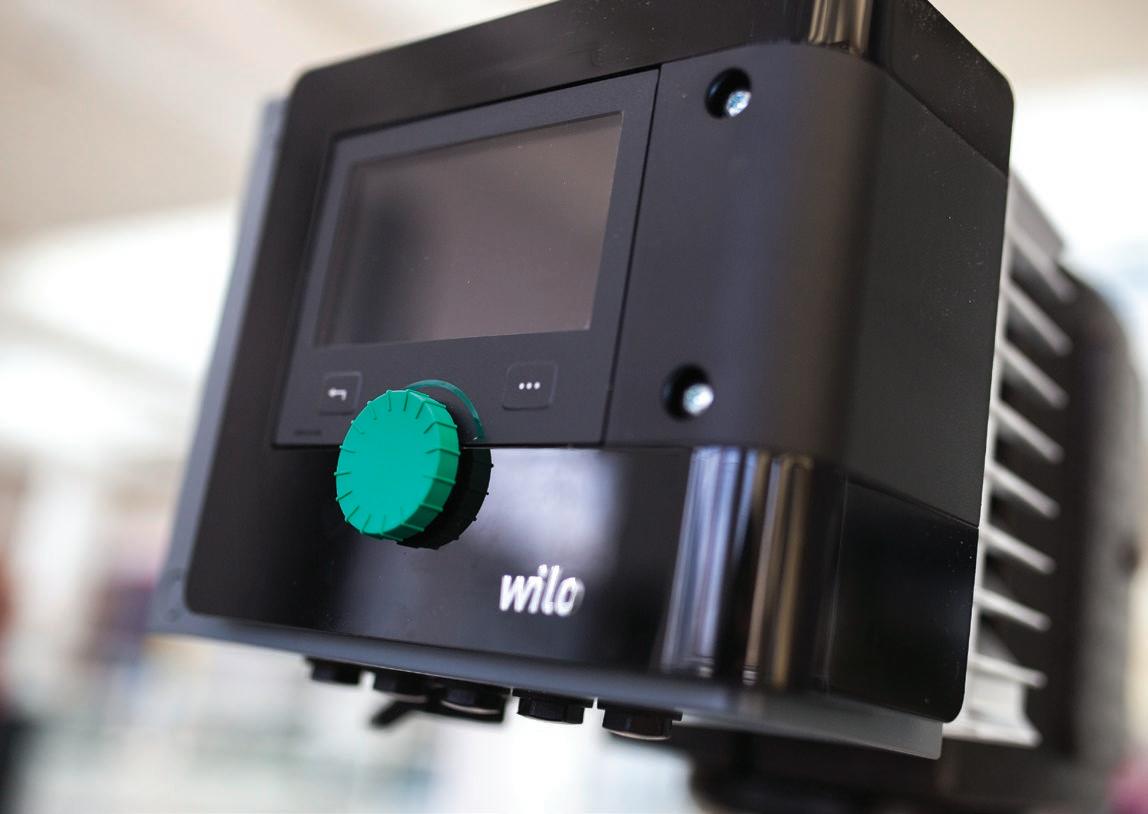
Only the combination of the latest sensor technology and innovative control functionsfor example Dynamic Adapt Plus and MultiFlow Adaptation – bi-directional connectivity using Bluetooth, integrated analogue inputs, binary inputs and outputs, and the Wilo Net interface, software updates and excellent usability, thanks to the Setup Guide, the preview principle for predictive navigation and the tried and tested Green Button Technology – that’s what makes this pump, a smart-pump.
The launch of the new Wilo-Stratos MAXO here in the UK, see’s the leading pump manufacturer confirm its position as the digital pioneer in the pump industry.

The successor to the popular Wilo-Stratos, it sets new standards in system efficiency and user-friendliness and once again demonstrates Wilo’s leadership in innovation.
Using this definition, Wilo introduces the Stratos MAXO as the world’s first true smart pump. The addition of the green button is a new feature for the Wilo-Stratos MAXO:
“The new Green-Button-Technology is the successor to our red button and combines proven handling with new and optimised functions, creating a completely new level of user-friendliness. It was important for us to make the installation of the pump even simpler,” says Wilo UK’s Gary Wheatley.
“Its high degree of connectivity makes the Wilo-Stratos MAXO an extremely flexible solution, when it comes to integration into a wide range of applications.
The analogue and digital interfaces, which are still an optional feature only available via IF-Modules for the Stratos, will now come as standard for the Wilo-Stratos MAXO. The latest communication interfaces – Bluetooth -enable it to be directly connected to mobile devices while “Wilo Net” offers a new standard
interface for connectivity among Wilo products, for example, to control multiple pumps - features that make our Stratos MAXO one of the best connected pumps on the market.”
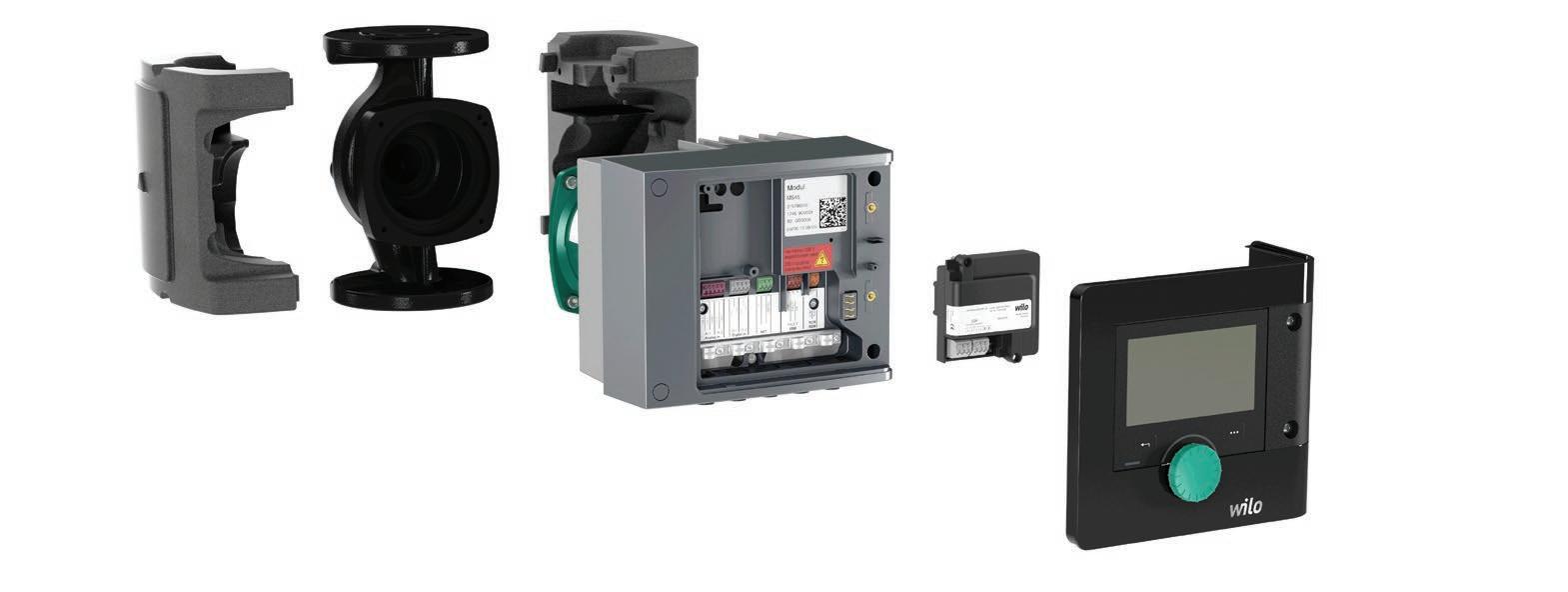
Additional CIF modules offering seamless integration into the world of bus-systems are available. In the future, it will be possible to operate and control the pump via a customdeveloped app that will read out the pump data and for example, make it available for system optimisation purposes.
The new Wilo-Stratos MAXO for HVAC and drinking water applications in large buildings sets new energy efficiency standards. Extensive studies and customer research in the early development stages enabled Wilo to develop a pump which is tailor-made to customer requirements.

Perfect connectivity, easy configuration The application-guided configuration of the Set up Guide offers intuitive handling and outstanding user-friendliness. It is also the pump offering the highest system efficiency on the market, thanks to the optimised and innovative energy efficiency functions such as ‘Multi-Flow Adaptation’ and ‘No-Flow Stop’ along with an outstanding EEI ≤ 0.17.
Gary Wheatley explains: “Multi-Flow Adaptation is a new energy saving function enabling the feeder pump to adjust its output to the precise demand of the connected consumption circuit pumps.
“Additional elaborate control functions are very user-friendly and enable exceptionally energyefficient operations. For example, the WiloStratos MAXO can automatically adapt its output to the varying system requirements via
‘Dynamic Adapt Plus’ without setting a target value. The new terminal compartment has a clearer layout and offers more space.
“The optimised Wilo-Connector is wired separately, plugged in and then supplies the pump with electricity. This means that the terminal compartment no longer has to be opened to carry out the basic installation procedure.
“The heat quantity metering function is yet another benefit of the Wilo-Stratos MAXO – it can now switch between heating and cooling mode to enable the separate metering of cooling quantities.”
New control modes ensure flexible and perfect adaptation for all applications – setting a constant target temperature or constant differential temperature, makes the operation of the pump and the overall system even more efficient
The target temperature control of the circulator also assists with the prevention of legionella infestations in the warm water pipes.
The Stratos MAXO-Z is also ideal for specific hygiene requirements, as it automatically recognises a thermal disinfection program being carried out and supports the rinsing of pipes by increasing its output to the maximum. The Wilo-Stratos MAXO is available as a single or double pump and as Wilo-Stratos MAXO-Z for drinking water applications.

To find out more about Wilo’s Energy Solutions expertise and its wide range of high efficiency pumps and pumping systems, visit www.wilo.co.uk or call 01283 523000 for more information.
 Wilo
Wilo
*We understand a smart-pump as a new category of pumps, which goes far beyond our high-efficiency pumps or pumps with pump intelligence. Only the combination of the latest sensor technology and innovative control functions (e.g. Dynamic Adapt plus and Multi-Flow Adaptation), bidirectional connectivity (e.g. Bluetooth, integrated analogue inputs, binary inputs and outputs, Wilo Net interface), software updates and excellent usability (e.g. thanks to the Setup Guide, the preview principle for predictive navigation and the tried and tested Green Button Technology) make this pump a smart-pump.
01952 234003 or post our: Free Reader
Maintaining the balance of heat, air movement and moisture
For modular buildings to be energy efficient, healthy, and moisture free what is required is a holistic approach to a total system which manages the balance of Heat, Air, Moisture Movement (HAMM), considering an integrated approach to airtightness, insulation and condensation control.
Buildings with very low rates of air leakage require correspondingly higher levels of ventilation as part of a balanced, design approach. It’s important to bear in mind that ventilation is controllable, and therefore can be accounted for within the overall design, whereas uncontrolled air leakage is not.
The incorrect specification or installation of effective thermal barriers will lead to unmanaged heat loss, impacting directly on the energy efficiency of the building and its systems.

Air movement is important in the building envelope both infiltration and escape. We need to control interior conditioned air (whether heated or cooled) escaping and exterior air infiltrating that puts more pressure on heating or cooling mechanisms internally. Airtight membranes are key in this area whether vapour and air open/closed or variable.
Moisture vapour will pass through the various layers of any construction by both convection and diffusion. The objective is to ensure, by design, that the moisture vapour can disperse to the outside atmosphere without being cooled to below dewpoint temperature, thus eliminating condensation and associated problems such as mould growth.
To avoid the occurrence of excess condensation, which can result in mould growth and damage to the building fabric, designers should assess the
amount of water vapour likely to be generated within the building and determine the resultant increase in internal vapour pressure above that of external air. They should then consider the physical properties of the construction separating inside from outside.
Why airtightness is crucial to modular building design

There is absolutely no question that an integral part of modern building design is influenced by energy efficiency. In the EU it is estimated that buildings account for approximately 40% of energy consumption and are responsible for some 36% of CO2 emissions. Closer to home, around 45% of UK CO2 emissions come from the built environment, (27% from domestic dwellings and 18% from non-domestic).
Airtightness improves energy efficiency
As thermal insulation requirements have increased over the last few years, the proportion of energy lost through air leakage has become more evident. The ever-increasing thermal insulation required will, however, be rendered largely ineffective unless the airtightness of the structure itself is addressed. Air leakage greatly reduces the effect of thermal insulation; therefore if energy efficiency is to be improved within buildings, this is the most critical area to focus on.
In addition to improved insulation, energy efficient heating systems will also be ineffective if warm air can escape the building and cold air can seep in. This is reflected in the fact that total space heating costs in an airtight construction may be considerably less than in a leaky one.
Air leakage through cracks, gaps, holes and improperly sealed elements such as doors and windows can cause a significant reduction in the performance of even thermally insulated envelopes. Architects are increasingly turning to
air barrier membranes as an essential part of the design process in achieving the most effective means of controlling and reducing air leaks.
In terms of the energy efficiency of a building, uncontrolled air flow will almost certainly have a major impact. Initial heat load calculations for heating and cooling equipment will usually make an allowance for a level of natural infiltration or uncontrolled air flow. The higher the infiltration rate, the lower the energy efficiency of the building. Efficiency levels can be affected by both natural and mechanical air movements. The forces of wind and stack effects will lead to a level of air infiltration and subsequent efficiency loss. Sealing the shell of the building and any un-designed holes can reduce the impact of wind and stack effects and improve the overall energy efficiency.
Airtightness protects building fabric and reduces maintenance costs
Unmanaged or uncontrolled air flow will act as a carrier for moist air, drawing it from outside in, or pulling it from inside out, into walls, ceilings, and roofs. The impact of uncontrolled moist air movement can have a long-term detrimental effect on the durability and life of the building. This, in turn, can lead to:-
•Decay of organic materials such as timber frames.
•Saturation of insulating materials, thus reducing their insulative effect (further increasing heat loss).
•Corrosion of metal components.
• Frost damage where moisture has accumulated on the cold side of the insulation
The design of an effective airtight system will reduce the risk of uncontrolled moisture movement, and the potential for damage caused by condensation within the building fabric.
The two main ways to achieve airtightness in the building envelope are internally or externally, or in other terms, ‘inside of the services zone’ or ‘outside of the services zone’.
Traditional use of internal air barriers can be more complex and costly to install, due to the need to accommodate building services such as electrical, lighting, heating and drainage systems. An internal air barrier is only as good as its installation. If all the service penetrations are not adequately sealed, performance will be compromised.
For many years, external air barriers have been commonly specified in North American building design and construction. By moving the air barrier to the external side of the structural frame, external air barrier systems such as Wraptite® from A. Proctor Group allow for an almost penetration-free airtight layer, which can be installed faster and more robustly. This offers an effective but simple system comprising a selfadhesive vapour permeable air barrier membrane, plus vapour permeable sealing tape, Wraptite Corners and Wraptite Liquid Flashing, and
provides effective secondary weather protection while preventing trapped moisture and air leakage.
Far simpler than internal options an external air barrier system like Wraptite will maintain the envelope’s integrity, with less building services and structural penetrations to be sealed, and less room for error.
Incorporating Wraptite in the design makes sense Wraptite is a patented external air barrier membrane system, which offers manufacturers and designers of modular and off-site buildings the ability to reliably and comfortably exceed current airtightness requirements. Wraptite is the only selfadhering vapour permeable air barrier certified by the BBA and combines the important properties of vapour permeability and airtightness in one self-adhering membrane. This approach saves on both the labour and material costs associated with achieving the demands of energy efficiency in buildings.
• Complies with use on buildings of high rise and over 18m under Part B amendments made in November 2018, Membranes need to be Class B,s3,d0 or better, with Wraptite at Class B,s1,d0*.
• Included within BS8414 testing with cladding manufacturers.

• EPDM not needed to the frame of the building as Wraptite is self-adhesive and continues across the whole envelope of the building against the sheathing board and the frame of the building.
• Less EPDM around window details due to Wraptite lapping into the building at junctions.
•Corner detailing for opening and movement joint interfaces are easily treated.
•Improved airtightness and may negate the use of a VCL totally from the design internally, meaning easier a quicker install of dry lining package.
• Hydro-Thermal Modelling (WUFI) showing the difference of not using a VCL within some constructions benefits the building further.
• Improving airtightness may allow you to change thickness or type of insulation used when modelled through SAP or SBEM.
• No need to tape sheathing boards as Wraptite is positioned across the whole board.
• Testing has seen results as low as 0.5 m3/ (h.m2) @ 50PA carried out at Windtech on a window façade panel.
•By using Wraptite on the external, this may show you an improvement on making the building watertight, allowing your cladding package to come off the critical path and internal works to start earlier, and also internal works may not be installing a VCL so the site program is potentially quicker.
The A. Proctor Group Ltd has been providing solutions and products to the construction industry for over 50 years. The company has been developing vapour permeable membranes and vapour control layers for over 25 years, and provides an extensive range of superior highperformance products suitable for modular and off-site construction.
Dedicated in its approach to helping you to achieve best practice, effective and reliable solutions to meet your modular building requirements in line with building regulations and energy efficiency, the A. Proctor Group team of highly experienced industry professionals and technical advisors is on at hand to guide you and support you from design throughout the construction process.
The A. Proctor Group range of products include unique off-site solutions for the following sectors:
• Private and social/affordable housing
•Purpose built student accommodation
•Self-build projects
•Hotels
•Education buildings
•Healthcare including hospitals, health centres and healthcare facilities
*tested over 12mm calcium silicate board / fibre cement board as per BS EN 13238:2010. All tests carried out to EN 13859-2 standard.
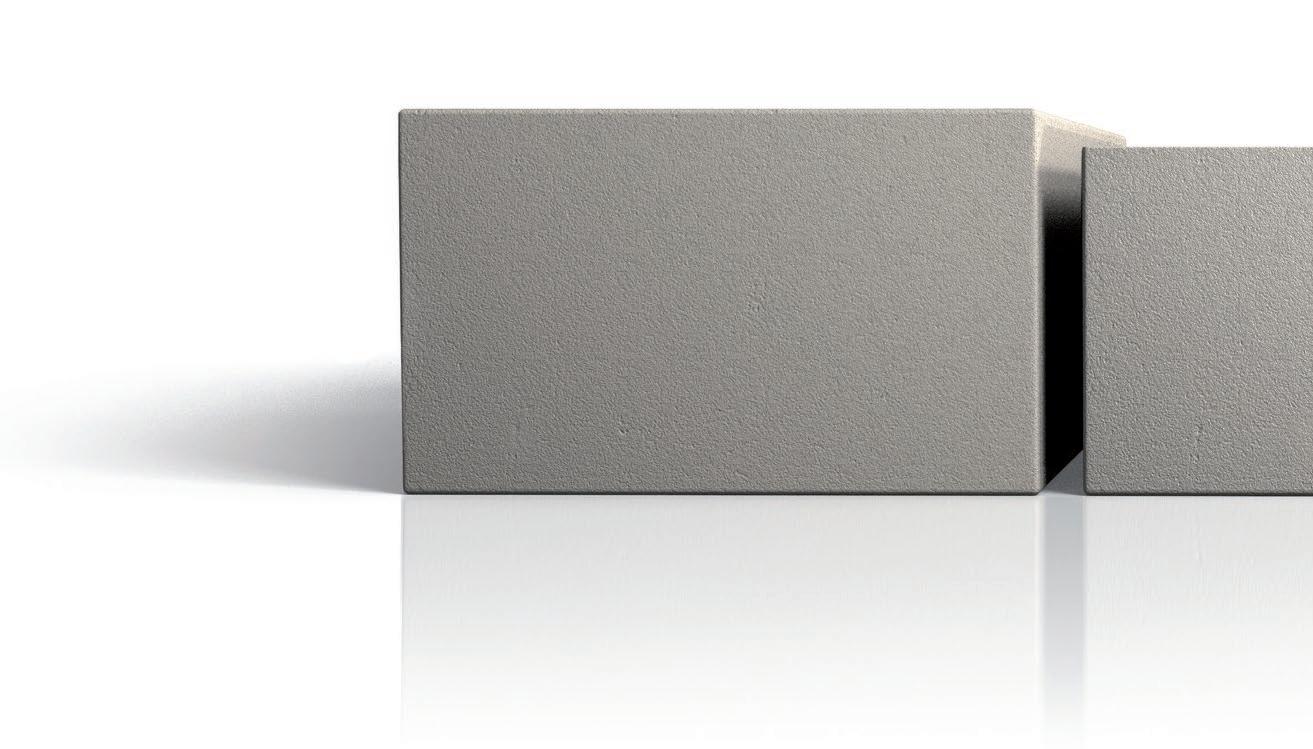
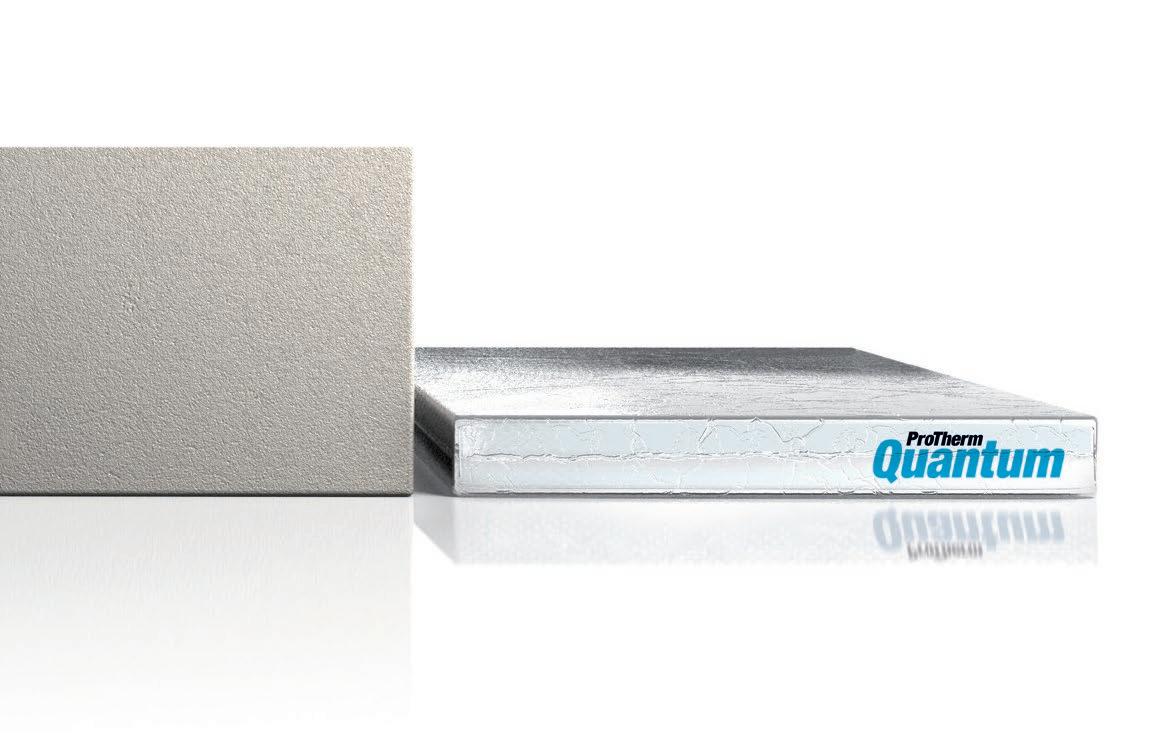

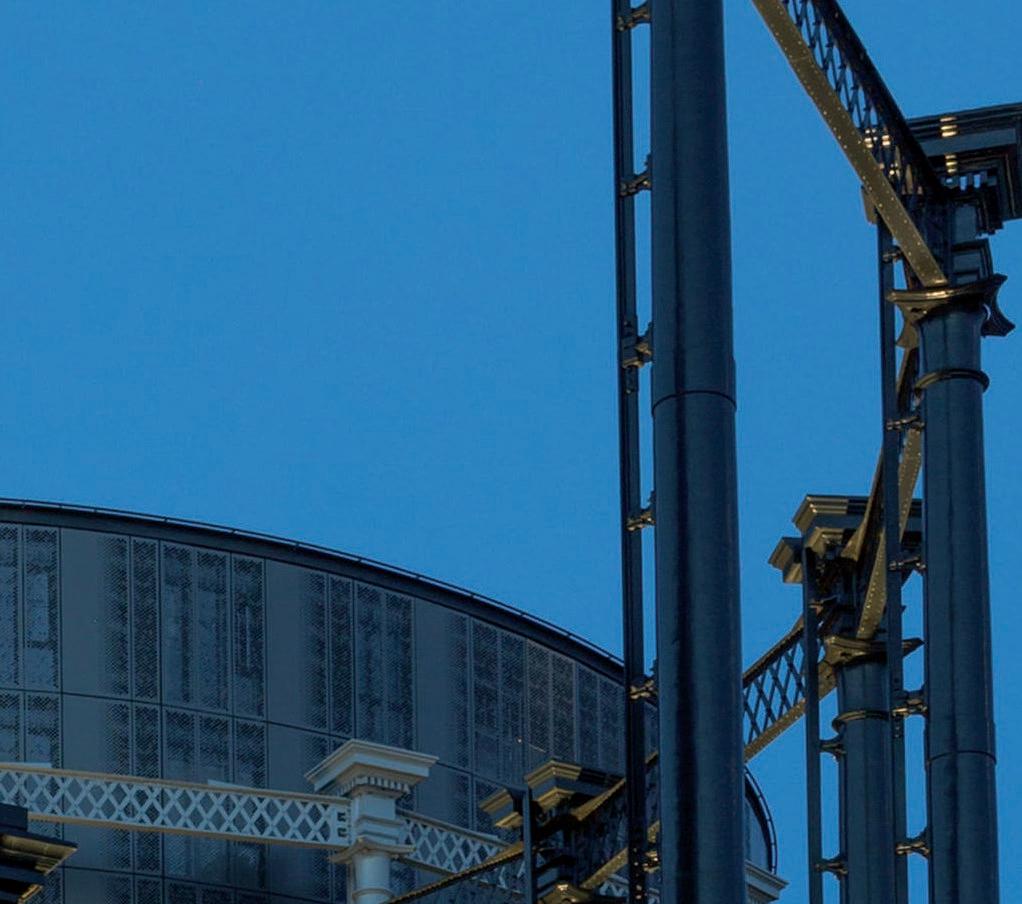


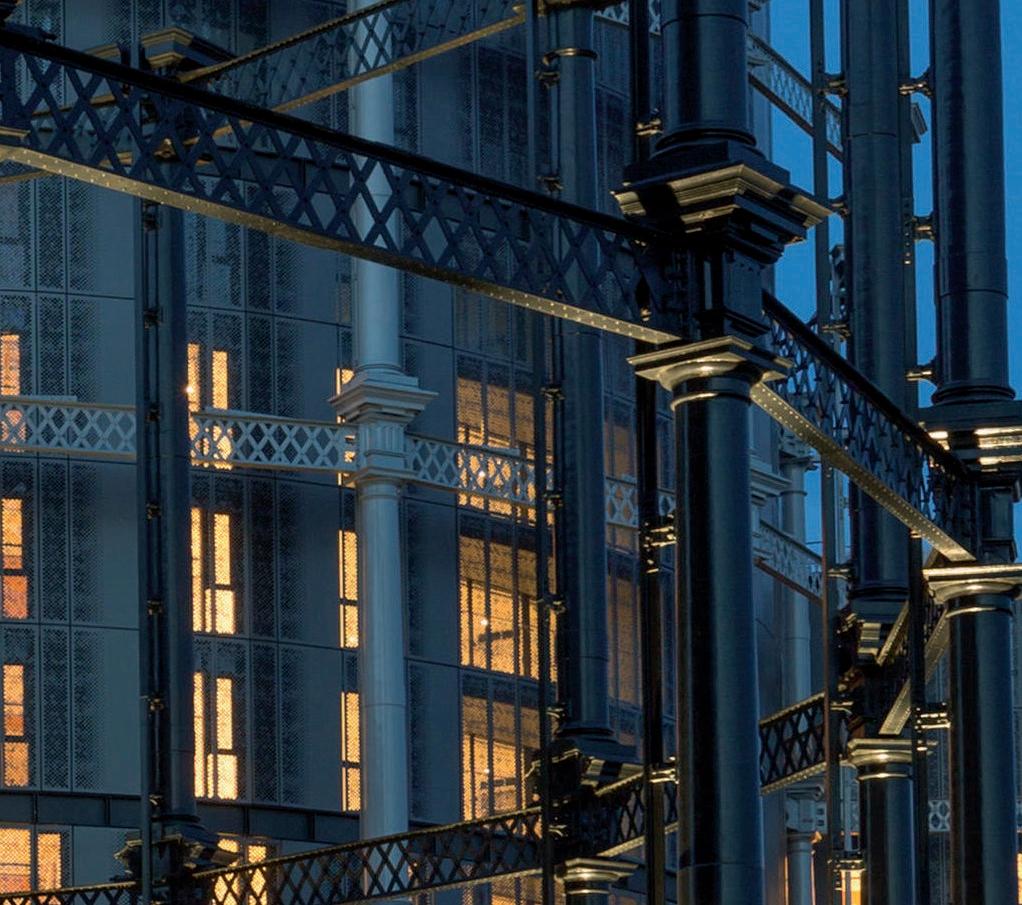











GENTLY CURVING, PERFORATED NORDIC BRASS SOLAR SCREENS HELP TO DEFINE THE CHARACTER OF A KEY COMMUNITY BUILDING IN MELBOURNE, AUSTRALIA. THEY ALSO ENHANCE ITS SUSTAINABILITY, RECOGNISED BY THE HIGHEST, 6-STAR ‘GREENSTAR’ RATING.
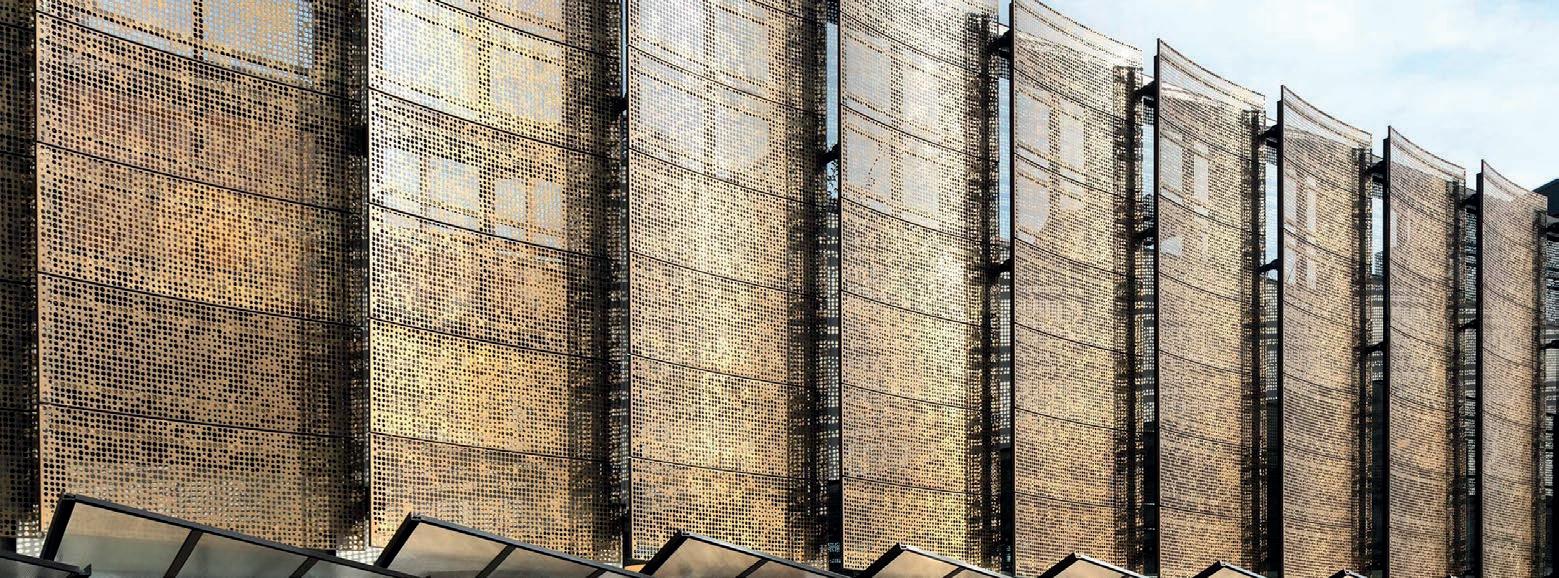
Designed by architects GroupGSA, the North Fitzroy Library and Community Hub is a three-storey building incorporating a library, Maternal Child Health Facility and various community spaces. The tapered site presents long facades to the east and west.
Much of the glazing is shielded by the curved, vertical screens of perforated Nordic Brass, each one offset against the next. The pattern formed by the perforations in the brass is derived from the dappled light patterns from the trees in the adjacent Edinburgh Gardens. This theme continues internally with perforated Nordic Brass applied to internal features such as the reception desk.
Nordic Brass – which can also be supplied pre-weathered – is an alloy of copper and

zinc with a distinctive golden yellow colour. When exposed to the atmosphere, the surface begins to darken within weeks and can change to a dark brown in around a year. Other Nordic Copper alloys include Nordic Bronze, an alloy of copper and tin, initially with a similar colour to Nordic Standard copper, which gradually changes to a stable, dark chocolate brown. The innovative Nordic Royal, an alloy of copper with aluminium and
zinc, enjoys a rich golden through-colour which remains very stable.
In addition, other Nordic Copper ranges from Aurubis include Nordic Standard ‘mill finish’ and Nordic Brown pre-oxidised copper, offering lighter or darker shades of brown determined by the thickness of the oxide layer.
Aurubis – Enquiry 23
In the fi rst of its new RIBA Approved CPD, Comar Architectural Aluminium Systems looks broadly at the design of curtain walling, its properties and how it is used by specifi ers. This seminar aims to offer an understanding of the points of H11 in the NBS specifi cation system, and how best to make use of it. In the second new offering, it aims to offer an understanding of how user expectation infl uences door design, links this with hardware selection, entrance confi guration and fl oor finishes to improve client satisfaction. To book a CPD seminar email: projects@parksidegroup.co.uk or call 0208 685 2318.
Comar
A presentation and discussion dealing with the subject of specifying safe and effective entrance matting has been developed by Quantum Flooring.

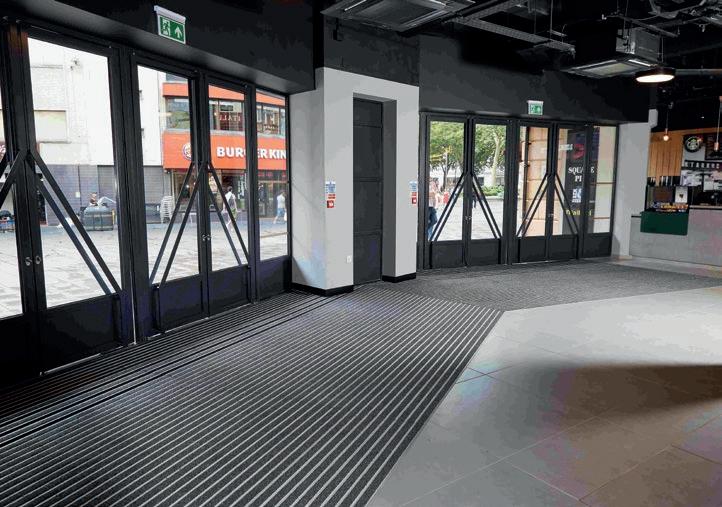
The CPD RIBA-approved presentation includes: what entrance matting is designed to achieve and how to select the right one; how recent BRE guidelines affect the choices for specifi ers; and looks at environmental and health and safety considerations applicable to the manufacture, installation and maintenance of entrance matting.
To book a CPD seminar call 0161 627 4222, email info@quantumflooring.co.uk
REHAU has announced the latest in its series of guides for M&E and building services engineers, ‘Making the Connection – key considerations for M&Es specifying pipe fittingsin21stCentury heating and plumbing systems’, is now available for free-download.

Part of the ‘Build Your Legacy’ series, the guide focuses on the key services provided in any building, whether domestic or commercial, and gives advice on best practice in terms of product and system selection. Selecting the right products that are easy to install, reliable and cost effective can be a balancing act for those running a business.
REHAU
The headquarters of Bulgaria’s Communications Regulation Commission will be protected by industry-leading fire systems from Advanced as part of a major refurbishment project and drive to reduce false alarms. A recent upgrade of the fire system in the Communications Regulation Commission office was undertaken by Advanced partner, FireTech Engineering Ltd. The project saw Advanced’s Axis EN system installed in the building supported by smoke detectors, and Advanced’s AlarmCalm false alarm management solution.

AlarmCalm is a free upgrade to Advanced software and firmware that takes advantage of the high-speed robust panels and networks to offer a best in class solution for managing verification and investigation delays to outputs. It includes the AlarmCalm loop device that allows residents or trained staff to indicate whether they believe a signal in their area is due to a false alarm.

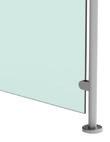




Advanced – Enquiry 27

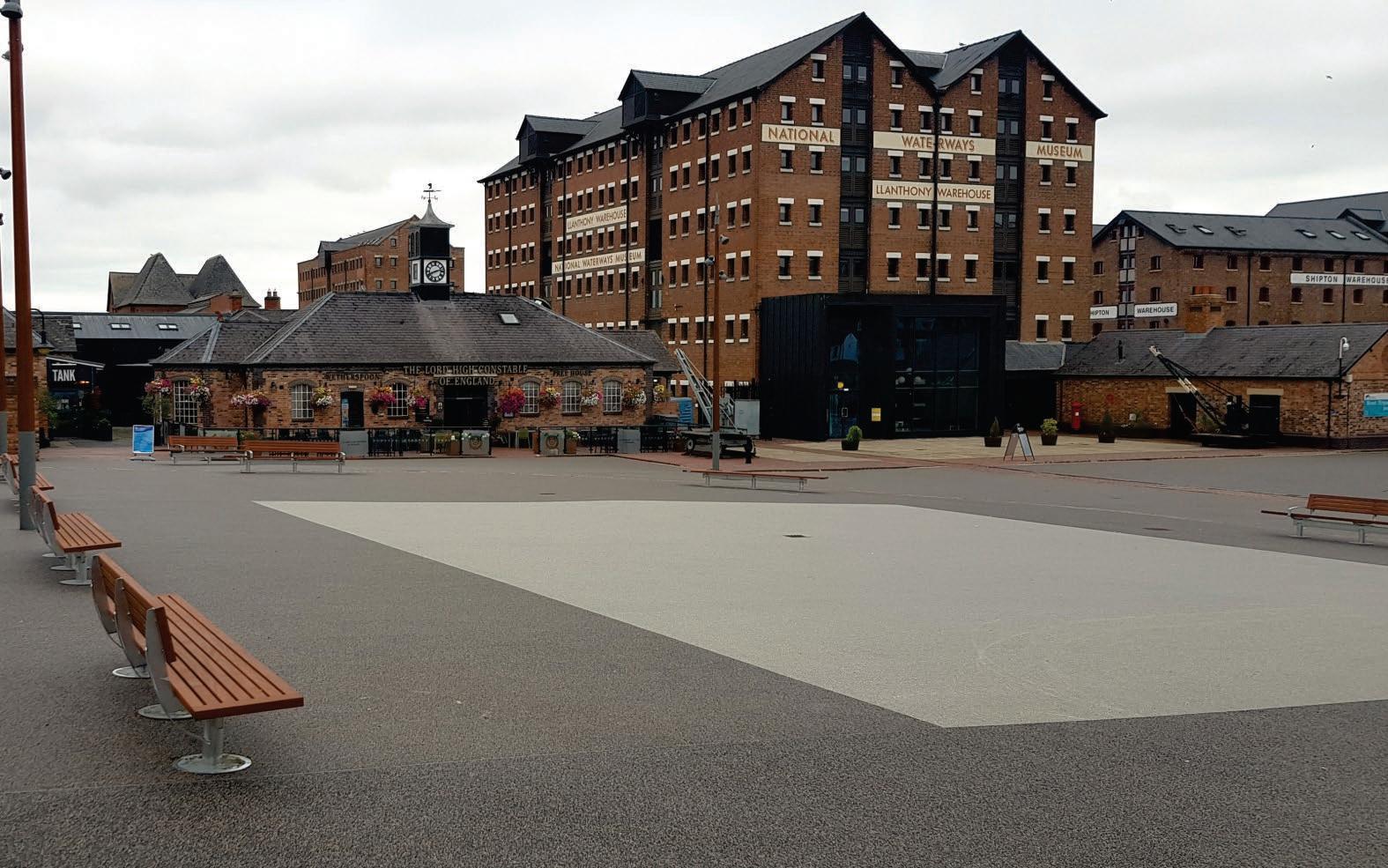
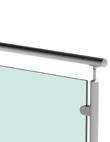

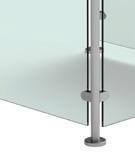

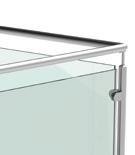
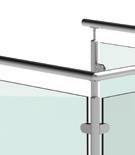
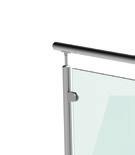

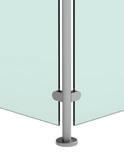
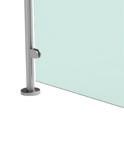

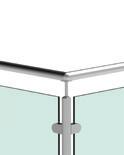
THE PASSENGER CLEARANCE BUILDING (PCB) AT THE WORLD’S LONGEST COMBINED SEA BRIDGE AND TUNNEL IS USING SMOKE VENTS AND FAILSAFE LINEAR ACTUATORS FROM SE CONTROLS ASIA TO HELP PROTECT PASSENGERS AND OFFICIALS BY ENSURING ESCAPE ROUTES ARE KEPT CLEAR OF SMOKE SHOULD A FIRE OCCUR IN THE 90,000 SQ.MTR STRUCTURE.
Designed by Aedas (Hong Kong) in collaboration with Rogers Stirk Harbour & Partners (RSHP) and opened in late 2018, the Hong Kong-ZhuhaiMacao Bridge (HZMB) is 34 miles (55 km) long and spans two channels of the Pearl River Delta to join Macao and Hong Kong with mainland China at Zhuhai in its southern Guangdong province.
In addition to the three cable stayed bridges, the nine year long building project also included the construction of a 4 mile (7 km) sub-sea tunnel and four artificial islands, as well as the two-storey PCB, which houses retail units, food and beverage outlets visitor centre, as well as the ground floor arrival hall and the first floor departure hall.
The PCB is part of the port area, which is constructed on an artificial island of around 150 hectares that has been reclaimed from open waters while the terminal’s undulating modular roof design and glazed curtain walled structure allows plenty of natural light and fresh air to enter the building.
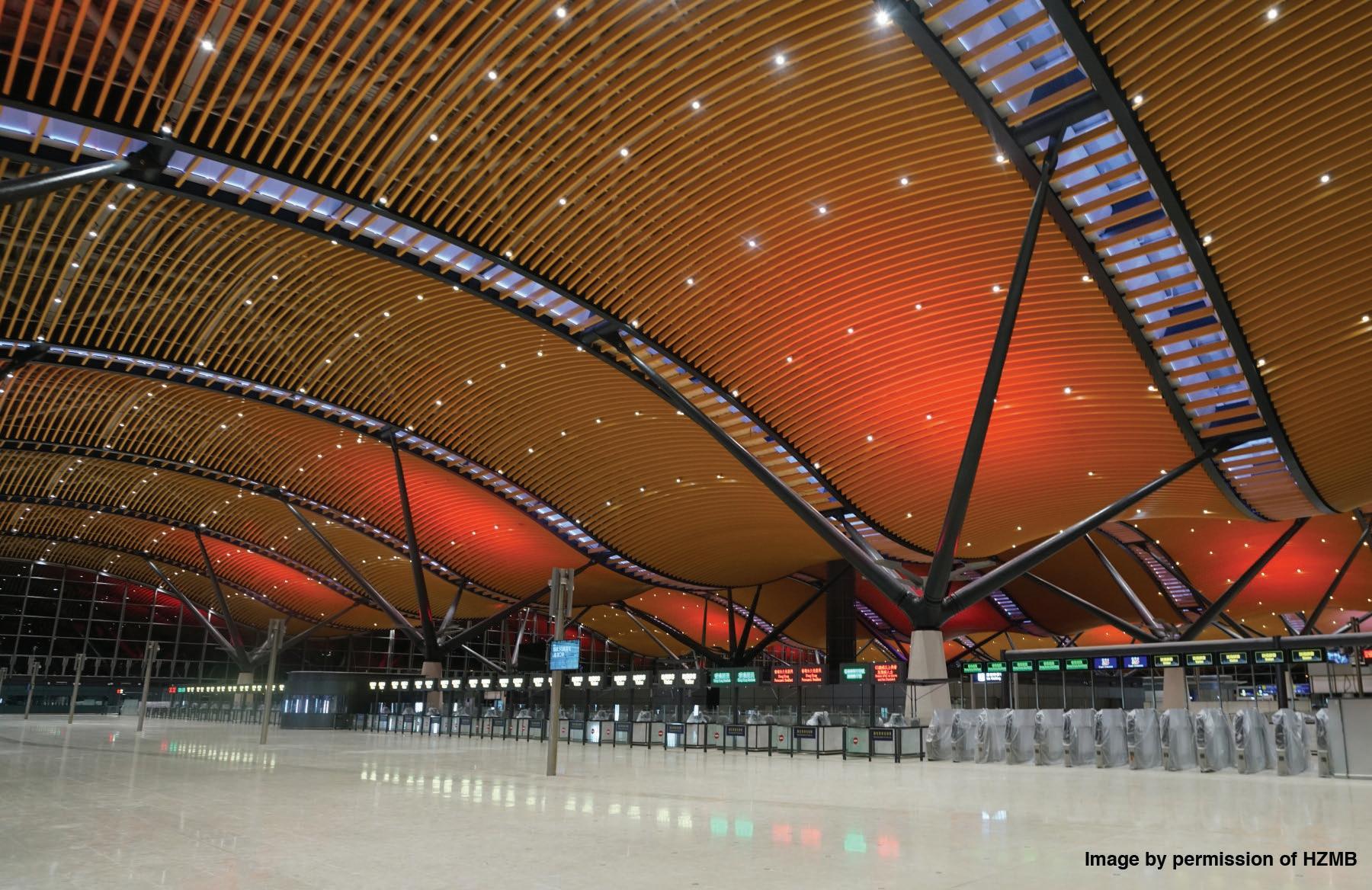

As part of the wide range of sustainable construction methods and energy efficient technologies used in the building, it is also capable of generating much of its own energy and water.
The smoke control system is equally advanced and incorporates almost 2,000 smoke vents into the design. These are located in three individual zones to give greater control over the ventilations system, which enables escape routes to be kept free of smoke if a fire should occur.
Every smoke vent in the PCB is operated by two SE Controls SEPO pneumatic gas / spring failsafe actuators, which are equipped
with a locking catch. In the event of a fire the system automatically opens the vents to release smoke and heat from the building, but is also designed to operate even if a failure should occur in either the mains power or pneumatic system
If either were to fail, the actuators automatically default to the open position and lock the smoke vent fully open until the situation has been remedied, which complies with the requirements of the Hong Kong Fire Service Department.
Alex Luk, SE Controls Asia Pacific Director, has been involved in a wide range successful and high profile projects throughout Hong Kong and China. He explained: “The sheer scale of the HZMB project is astonishing and required new technological solutions to be found in many areas during its planning design and construction.”
He added: “The unique design, layout and structure of the Passenger Clearing Building enabled us to engineer the complete system and by using different smoke control technologies, the system is fully integrated life safety solution dedicated to this particular build.” SE Controls











TSP MEDIA IS A PROFESSIONAL AND DYNAMIC MULTI-MEDIA PUBLISHER OF INDUSTRY-LEADING PRINT, DIGITAL AND ONLINE PLATFORMS.




elebrating its 25th anniversary in 2019, TSP Media will be showcasing its core strength – bringing product manufacturers and suppliers closer together with architects, specifiers and other key professionals in the construction industry – during Futurebuild.
It will be hosting the Let’s Talk Specification seminar theatre (stand B155) in the Knowledge Hub at the 2019 event, being held at Excel London on March 5-7.
The continued importance of the specifi cation process will be a central theme of the seminars. Through its respected and successful magazines such as Specifi cation Magazine, Specifi cation Product Update, Housing Specifi cation and Landscape & Amenity Product Update, together with our informative websites – Specifi cationonline. com, LetsTalkSpecifi cation.com and Landscapeandamenity.com – TSP Media is championing specifi cation.
At a time of major upheaval for the industry prompted by the Grenfell Tower fire, TSP Media is using its innovative new Let’s Talk Specification platform to support attempts to improve building regulations, modernise construction by embracing new digital tools and Modern Methods of Construction and bring about a positive culture change.
Working with the likes of leading industry bodies such as the British Board of Agrement and The NBS, as well as prominent product manufacturers, Let’s Talk Specification is spearheading these attempts to bring about such significant transformation.

Let’s Talk Specification shines a spotlight on every aspect of this important sector and the role these innovative products play in our everyday lives. It puts a focus on the research and development, testing, manufacturing processes, installation and maintenance of products.
Specifiers, architects and all those involved in the creation of new building development have instant access to a wealth of detailed,

technical and independent information they require through this platform. Manufacturers, testing bodies and other key stakeholders also have the opportunity to highlight the latest innovations taking the sector forward.
As the performance of building and architectural products increasingly finds itself in the headlines, Let’s Talk Specification details what certification is being used and look at how manufacturers are working with testing organisations and other stakeholders to ensure the highest standards are maintained.






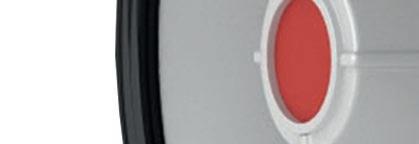
Let’s Talk Specification also provides detailed, informative coverage of other key areas, such as the development of healthy buildings and the use of digital technology and BIM to improve the design and specification process.
The Let’s Talk Specifi cation seminar programme at Futurebuild 2019 brings together all these themes and aims to create a platform for positive discussion and debate about the future for our industry.
To make an enquiry – Go online: www.enquire2.com Send a fax: 01952 234003 or post our: Free Reader Enquiry Card




















Futurebuild is the evolution of ecobuild. It brings together opinion-shapers, decision-makers and product innovators under a common purpose to explore the latest technologies and approaches, and debate the biggest issues facing the built environment –now and in the future – both in the UK and overseas.
Futurebuild is home to six focused Hubs dedicated to knowledge sharing across key elements of the built environment and an industryleading content programme driving meaningful debate on the biggest industry issues.



Selectaglaze has a long-standing relationship with RCGP and has installed secondary glazing to prevent noise from passing traffic as the volume increases with work on the new HS2 terminus. A mixture of vertical and horizontal sliding units and side hung casements have been installed.
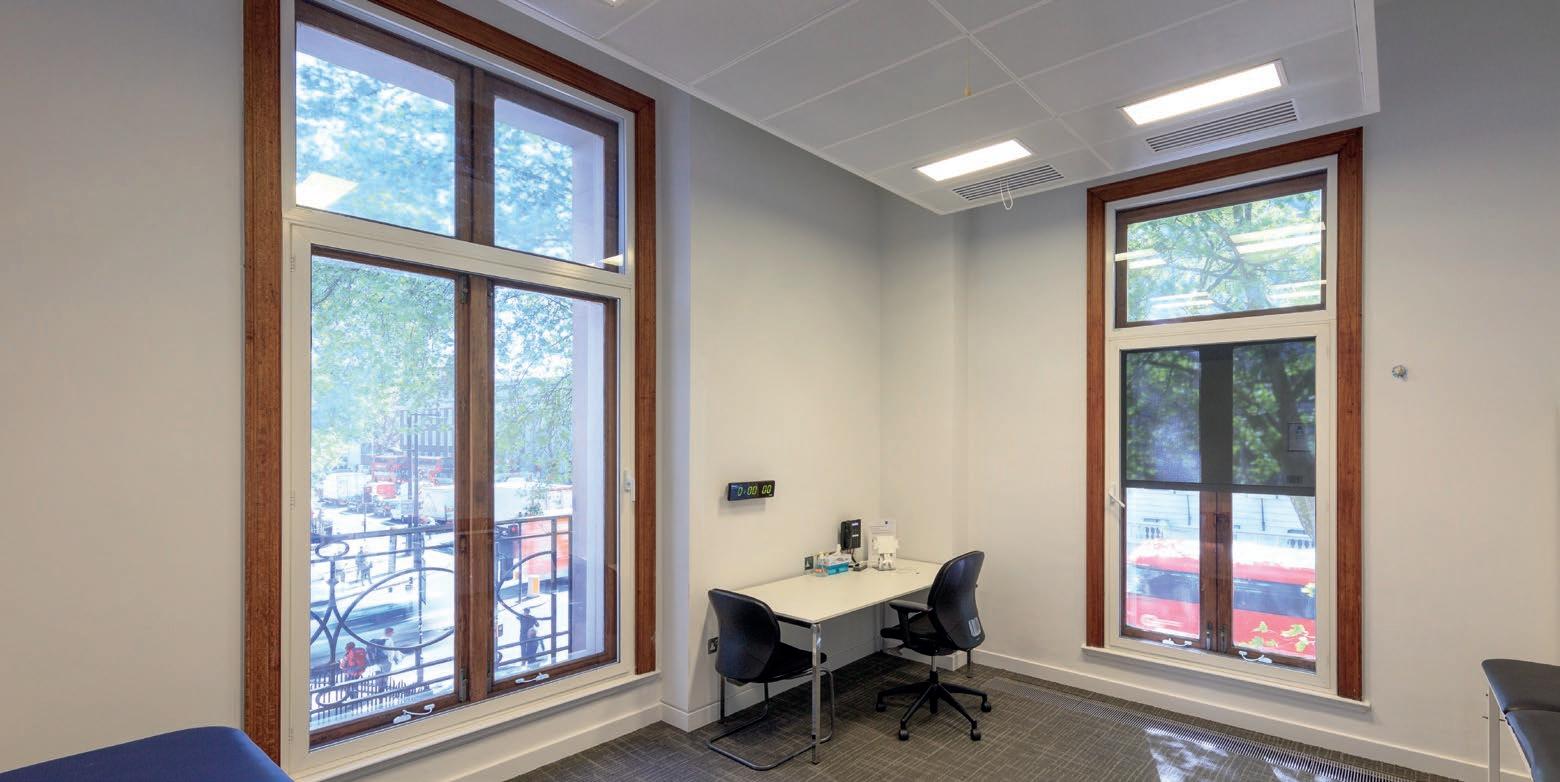
Secondary glazing is accepted in listed buildings due to it being a reversible adaptation and is also the most effective method of reducing noise ingress and egress. Works were carried out over a number of floors to a vast number of openings, creating quiet reflective spaces for those working in the offices.
All units specified grant access to the primary windows, to enable the maintenance and cleaning.
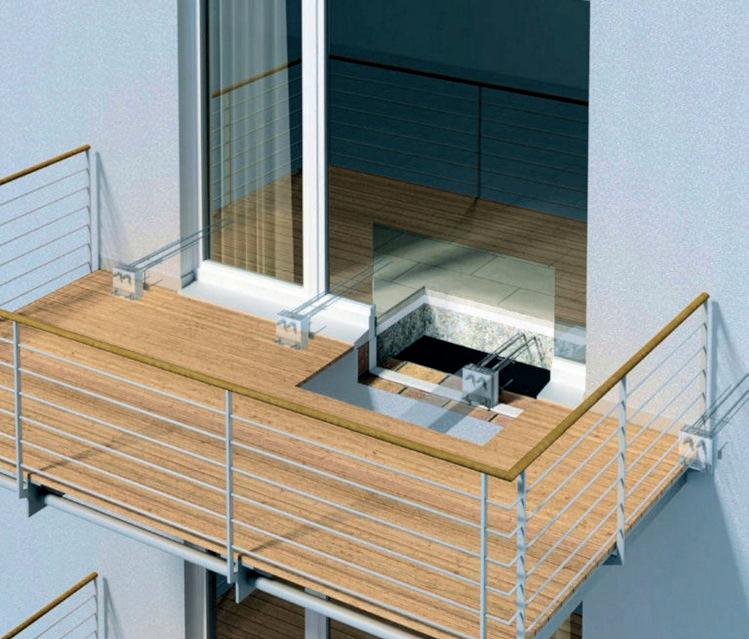
With works in the surrounding area due to finish in 2026 – the projected date for the opening of the new HS2 terminus, the occupants should feel a difference in their offices, exam rooms, study bedrooms and other event spaces; with a nice quiet environment where they can sleep well, concentrate and hear themselves think.
Founded in 1966, Royal Warrant Holder Selectaglaze has worked on all buildings of all types from Listed to traditional and even new build.
Selectaglaze will be showcasing a variety of secondary glazing products at Futurebuild from the 5th – 7th March, ExCel London at Stand D21.
Schöck will be presenting both their thermal insulation and acoustic insulation product solutions at the ‘Let’s Talk Specification’ Workshop on Tuesday 5th March. The first session (11.10am) will focus on: Thermal bridging, what it is, where it occurs, what its effects are, what the UK building regulations demand – and the verifiable solutions available. In the afternoon (3.00pm) Schöck will be introducing their new impact sound insulation system for both straight and winding staircases Known as Tronsole, this ready-to-install integrated system offers excellent sound insulation for optimum standard-compliant soundproofing in apartment blocks and multiuse buildings.
Schöck
Making its UK exhibition debut at Futurebuild 2019 - March 5-7 at ExCeL London, stand D204 - is the FLIR E53 thermal imaging camera.

This is an entry-level model in the award winning Exx-Series that brings advanced thermal imaging within the reach of many more building professionals who need this technology to identify building deficiencies. It features a 4-inch touchscreen with 160 degree viewing angle and, in common with all other Exx models, it includes MSX technology that uses a 5-megapixel visual camera to improve image clarity, perspective and readability.
Taking place on the 05 March in London, the Offsite Awards 2019 celebrate the crèmede-la-crème of offsite technology. This year, the awards received over 200 entries from companies who are at the forefront of the industry in terms of innovation and expertise. Offsite technology is changing the contemporary built environment - driving forward projects that represent outstanding examples of prefabrication and factory-based methods, products, systems and disciplines. The awards are taking place on 05 March 2019 on the Main Stage at Futurebuild - ExCeL London, where circa 350 delegates will gather to celebrate the best in the offsite industry.
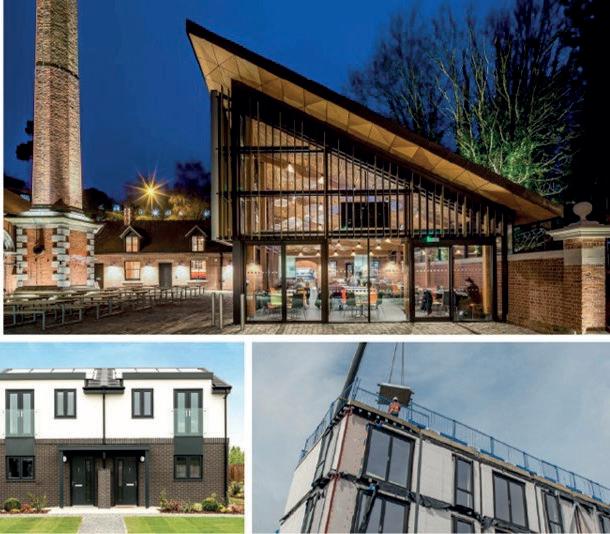

HADLEY GROUP IS PLANNING A STRONG PRESENCE THROUGHOUT FUTUREBUILD 2019 INCLUDING A STAND WITHIN THE SHOW’S OFFSITE HUB AND THE INTRODUCTION OF THE HADLEY WAY, THE MAIN THOROUGHFARE THROUGH THE EXHIBITION HALLS, THAT WILL DOCUMENT THE COMPANY’S CAPABILITIES.
The company has exciting developments in store during the event, which include updates on its recent acquisition of EWS Manufacturing and the further integration of Hadley Steel Framing into the company’s portfolio.
Visitors to Hadley Group’s stand will discover the company’s range of high quality, light gauge galvanised steel structural framing systems and their wide range of applications across the world of construction.
Offering a lighter, easier to erect alternative to concrete primary frames, the company’s prepanelised standalone steel frame structures are ideal for medium rise buildings across the health, education, residential, leisure, commercial and retail sectors.
All of Hadley Group’s components for the modular housing market are available in
customised lengths that can be adjusted as per project requirements.
Custom-made components are constructed at the company’s world-class facilities in Smethwick before being shipped semifinished to the construction site where they are ready for installation.
Expanding on the company’s ability to provide full product development, Hadley Group will also host a seminar in the Offsite Arena, entitled: ‘Tell us what you want to see developed’.
The seminar will focus on how the company can develop new products, prototype them in short runs, test them and then manufacture in volume across a number of industries, but with a particular focus on the world of offsite manufacturing.
Hadley Group
Smart Architectural Aluminium is to showcase a wide range of products and systems at this year’s Futurebuild exhibition. At the heart of the company’s stand will be its high-quality, highperformance Designer Door range, as well as a series of innovative displays featuring its Alitherm Heritage, MC Wall and MC 600 ranges.
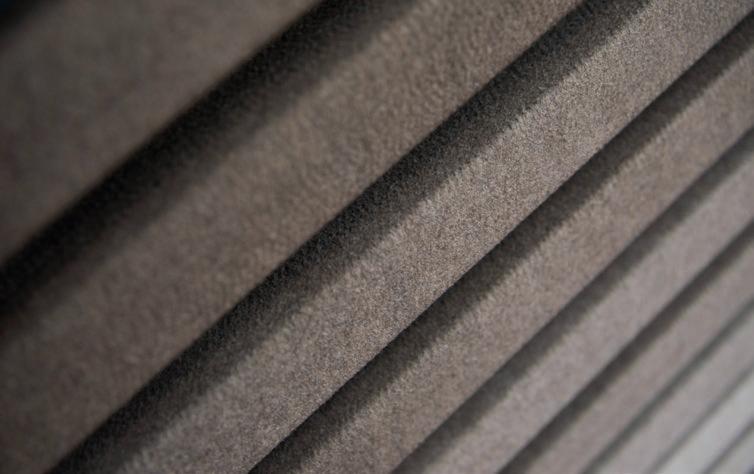
Hunter Douglas Architectural will be featuring their new HeartFelt ceiling and wall system on stand B164 in the Knowledge Forum at Futurebuild this year. To highlight this exciting new acoustic system they will also be running a workshop in the adjoining Let’s Talk Specification theatre between 12.40 and 13.10pm on Tuesday 5th March. Entitled “Understanding how sound impacts upon our everyday lives” the workshop will discuss this often-overlooked part of the specification process. The presentation will demonstrate how good specification and the right choice of materials can have a positive impact on space and influence upon people’s wellbeing. For further information or to register your interest in this workshop please use the enquiry system or follow this link to book your space
https://letstalk.specificationonline.co.uk/ futurebuild-registration
Hunter Douglas ArchitecturalLaunched last year, the comprehensive Smart Designer Door range features a wide choice of styles and designs, from the contemporary Modern collection, to the Traditional, Cottage and Vintage portfolios, whose designs sit perfectly with more rural properties or the timeless styles of the Victorian, Edwardian and Regency eras. The design styles are complemented by a wide range of size, glazing and door furniture options, as well as a broad spectrum of colours and finishes from Smart’s extensive colour palettes.
The stand will also feature an impressive faceted MC Wall and MC 600 display, as well as Smart’s proven Alitherm Heritage system, which this year is shown in an art-deco style screen display, with a screen and door set showcasing the system’s versatility and capability. The display will feature a combination of casement and tilt & turn windows, and double doors, all designed to recreate a typical art-deco glazed screen.
Smart Architectural AluminiumSince the cap on university fees was lifted in England in 2012, the higher education sector has seen a boom in construction work with billions spent on new facilities.
Glenigan’s construction market research shows that since June 2014, work has started on nearly £8.8 billion-worth of higher education projects, which is nearly as much as the cost of staging the 2012 Olympic Games.
The University of Manchester has spent the most with £625 million invested in 47 projects. The centrepiece is the £350 million Manchester Engineering Campus Development, which is designed by Mecanoo and due to open in three years.
The University of Manchester is one of 24 institutions to form the Russell Group and nine out of the top 10 biggest spending clients in the higher education sector are from this grouping. The only non-Russell Group member amongst the top 10 spending HE clients is Swansea University, which is investing £450 million at its new Bay Campus. But other HE sites are still making significant investments. The Business School and Growth Hub’s new flagship building on the University of Gloucestershire’s Oxstalls Campus, close to Gloucester’s city centre, has been completed making expressive use of Technal fenestration systems including MX curtain walling.
This latest addition to the campus has been constructed by sector specialist, Willmott Dixon while Austin-Smith:Lord LLP was the architectural practice leading the design team. Vision 2000 is the Cwmbran based fabricator which manufactured and installed the package of Technal systems that also includes Technal doors and windows.


For the atrium Vision 2000 employed the MX Roof System to create four large rooflights –the biggest of which is eight metres square –covering a total area of 140m2
The building also features lines of clerestory windows atop each elevation, executed using
the Technal FY65 system, providing a number of opening lights for natural ventilation. The overall U-value achieved is 1.52 W/m2 K.
The first and second floor windows, totalling almost 300 m2, were also fabricated using the FY65 system and are coupled together using a special structural mullion section. This carries a special feature cap and supports solar shading.
The curtain wall screens at first and second floor level were fabricated using MX Capped and again carry solar shading, while a 12 metre by three-metre-tall run of feature screens were supplied in MX Toggle.
NEW FACILITIES ARE A MAJOR FACTOR IN ATTRACTING STUDENTS IN THE INCREASINGLY COMPETITIVE HIGHER EDUCATION MARKET PLACE, BUT WHICH INSTITUTIONS HAVE SPENT THE MOST AND WHAT MORE IS TO COME?
After extensive research and consultation with key supply partners, Comar Architectural Aluminium have developed 9P.i High Performance Framing, Windows and Door System.


A thermally efficient futureproof facade system was required, with off-site semi unitised manufacture and value engineering solutions that reduced material content. Comar 9P.i High Performance Framing offers two options of construction, ladder frame or mitre frame, 9P.i windows and 9P.i doors hang directly from the frame, reducing the need for additional outer frames, reducing costs. As we’ve reduced the metal content Comar 9P.i has slim sight-lines, which increase the glazed area to power down U-values. With options for including thermal foam, U-values are as low as 0.77.

The ground floor curtain walling again uses MX Capped, with PY and CD doors as well as FY65 windows inset. There are six pairs of doors set within the curtain walling, plus two sets of automatic sliding doors to provide EA compliance.
While all of the frames are finished in a RAL 7016 Dark Grey Matt, the glazing throughout features Pilkington Suncool 50/25 glass for the south, east and west elevations. The specification for the north side switches to Pilkington 66/33 glass. Also around the ground floor, the IG units contain a toughened laminated inner pane for safety.
The growth in education building is not restricted to HE. Two types of Welsh Slate roofing slates have helped breathe new life into the stunning Grade II listed dining hall of a top independent school. A total of 15,000 of Welsh Slate’s rectangular Cwt y Bugail and arrow-head Penrhyn Heather Blue slates now feature on the duo-pitch roof of the “Big School Kitchen” at Clifton College in Bristol.

Architect Mark Webber, of Nichols Brown Webber LLP, said: “Any replacement slate had to be natural slate to match the original, in texture, colour, pattern, design style and slate type. The existing was Welsh therefore we needed to go with Welsh and they matched the existing perfectly. Cheaper imported slates would not have been acceptable to the planners and conservation officer.
“As it was such a large expanse of roof, the slate played a massive part in the project and the results are a beautiful and dramatic roof. Welsh slate is renowned for its durability and the roof may not be re-roofed for another 100 years or so, so had to last the test of time.
One of the key aesthetic features of the original roof was ornamental banding of slates of differing colour and shape. To replicate this patterning, Welsh Slate’s Cwt y Bugail slates from Llan Ffestiniog and Penrhyn slates from Bethesda were selected.
The rectangular Cwt y Bugail Dark Blue Grey 500x300mm slates were used with four decorative bands within the roof, made up of five courses of Penrhyn Heather Blue 500x300mm slates which were individually cut to an arrow-head shape. All the slates were traditionally fixed with two copper nails into graded timber battens.
Pupils at Filton Avenue Primary School are enjoying the benefits of offsite construction in
their warm, vibrant new dining hall, erected in a matter of weeks using the Kingspan TEK Building System.
Kingspan TEK panels comprise a highperformance insulation core sandwiched between two layers of OSB/3.
They were designed and factory cut to the project’s unique specifications by Kingspan TEK Delivery Partners, SIP Build UK.
This offsite production process minimised site waste and allowed the panels to be quickly erected. Once a breather membrane was applied to the outer face of the panels, the structure was watertight allowing internal trades to begin work.
Under the Bristol Core Strategy, it was also essential that the building achieved a high level of energy efficiency. The Kingspan TEK Building System supported a fabric first construction approach, limiting the heating demand of the building.

The insulated core of the structural insulated panel, allowed U-values of 0.17 W/m2.K to be reached on the wall and roof whilst its OSB/3 facing and unique jointing system minimised air-leakage through the building envelope.
The lightweight design and excellent spanning capability of the panels also allowed the size and weight of the roof supports to be significantly reduced compared with alternative fabric options.
The Business School and Growth Hub’s new flagshipbuildingontheUniversityof Gloucestershire’s Oxstalls Campus, has made expressive use of Technal fenestration systems including MX curtain walling. For the atrium, the MX Roof System was used to create four large roofl ights – the biggest of which is eight metres square – covering a total area of 140m2. The building also features lines of clerestory windows atop each elevation, executed using the Technal FY65 system. The ground fl oor curtain walling again uses MX Capped, with PY and CD doors as well as FY65 windows inset.
Technal

T.Gunning, the Chartered Building Company, has completed an extensive series of internal refurbishment work for the Estates Project Team at the University of the Arts London (UAL).



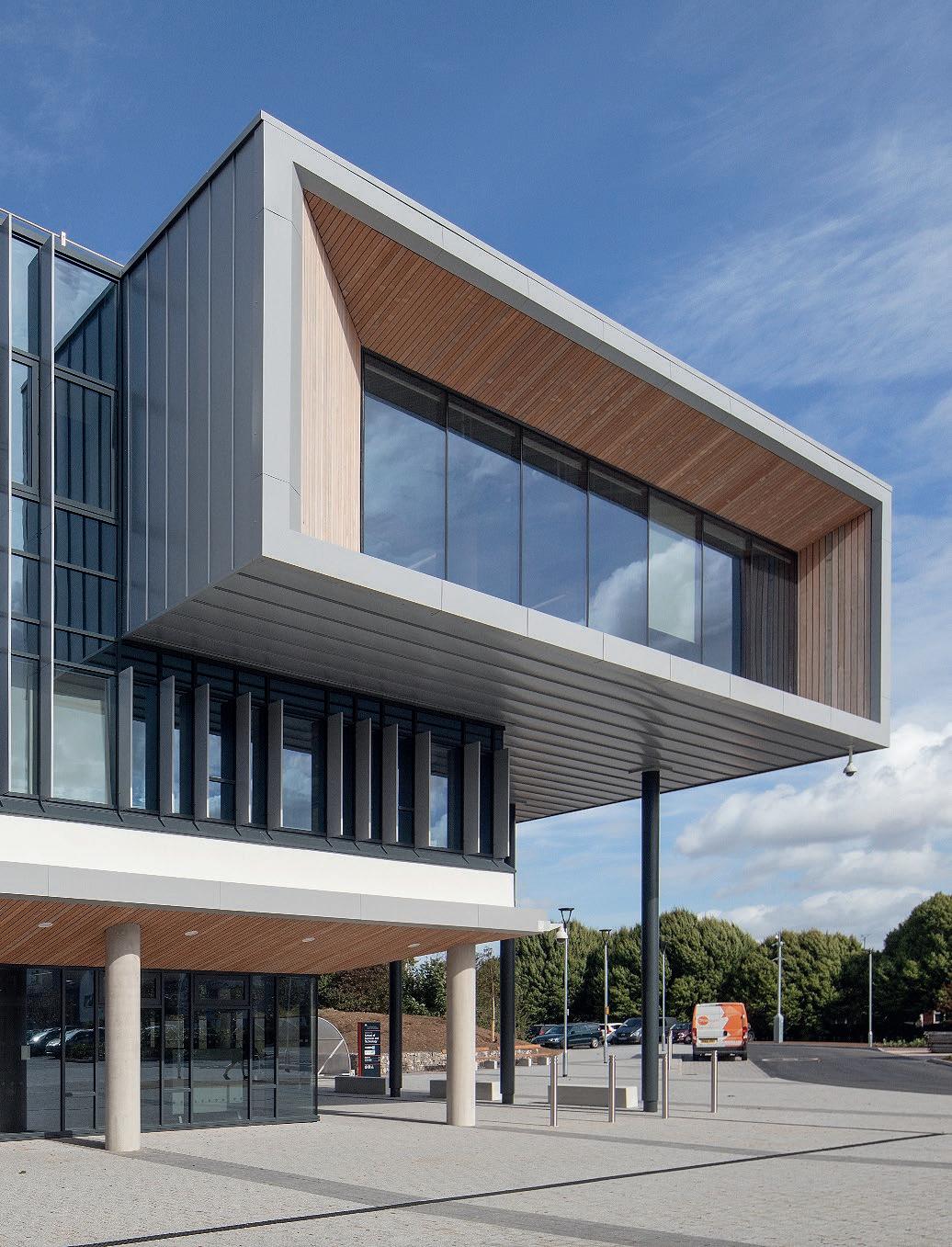
Not only was the volume and scope of work substantial, but it also had to be completed within a ten-week window. Despite the challenge, it was completed under budget and ahead of schedule.

As a contractor on UAL’s minor works framework, T Gunning tendered for the project and won, with a brief to transform the insides of the building to create more versatile teaching/ office spaces, enhancing the learning experience of the students and the facilities the college can offer.
To this end, the staff at LCC had a key input into the new designs, remodelling the rooms to meet their specific requirements.


The light fi ttings were only removed where necessary and all replaced with LEDs, and paints, materials, fl ooring and carpets were all chosen or re-used to conform with ISO 14001 accreditation for sustainability. T Gunning re-used doors and partitions, and even re-used glazing to create internal windows thereby saving considerable cost.
T. Gunning






































AT THE NEW £10MPENCOED PRIMARY SCHOOL NEAR BRIDGEND IN WALES THEY MAKE IT THEIR MISSION TO ENSURE THAT EVERY CHILD LEARNS IN A FRIENDLY, HAPPY SCHOOL WHERE THEY FEEL VALUED.
hen the school needed flooring for this massive new build project they turned to international flooring specialists Gerflor to deliver a fantastic selection of fit for purpose, future- proof solutions.

The range of specified Gerflor products would be extremely varied and include their award-winning Taralay Impression Control and Taralay Impression Comfort, their Tarasafe Ultra and Ultra H2O complemented by an amount of Mural Calypso shower wall, together with some 300m2 of Taraflex® MultiUse sports flooring.
Taralay Impression Control is the perfect option for a wide variety of education new builds and refurbishments where high volumes of footfall are expected and there is a need for safety and slip resistance. With the Protecsol® Control surface treatment it’s easy to clean, is 100% recyclable, offering a state-of-the-art flooring solution for a myriad of applications.
Taralay Impression Comfort from Gerflor comprises a Very High Density (VHD) foam backing reinforced with a glass fibre grid and a printed design that’s protected by a transparent wear layer (0.65 mm thick) which offers 19 dB sound insulation and an indentation resistance of 0.11 mm.
Changing rooms and showering areas in many educational locations can often be wet
and slippery environments and that’s where Tarasafe Ultra H2O from Gerflor is the ideal solution. Intended for traditional barefoot spaces where there are continuous wet areas, Tarasafe Ultra H2O also offers a shod solution, providing a perfect blend of flooring applications for those areas where wet flooring conditions can be an issue.
GerflorHowe Green’s Visedge Series Flexible Floor Access Covers are helping the University of Surrey to save time and money in their busy refectory.
Fourteen of the Visedge Series covers were specified for a refurbishment project by Roberts Building Services Ltd. The covers were fitted by Progressive Floor Surfaces.
Once installed the Visedge covers were infilled with Altro StrongholdTM. Weldable PVC securing edges were used to enable the frame section of the access cover to be bonded and welded to the cut edge of the sheet flooring.

By doing this an impermeable, flat, hygienic and permanent joint was formed ensuring the highest levels of cleanliness and hygiene.
Lockdown, the UK’s first emergency barricade device that can lock down a door in seconds in a crisis situation, is being made available to schools at a heavily discounted price from ERA, the UK’s leading home security specialist as part of its new ‘Support for Schools’ campaign. Designed to provide high performance security in the event of a threatening situation, Lockdown is ideal for schools as it is simple and easy to fit, making doors inaccessible to intruders and creating a safe hiding place for students and teachers in the event of an attack.

The Visedge covers replaced frames which were so heavy and cumbersome that they had previously taken four people to remove whenever maintenance of the services concealed beneath the flooring was required.
The new Visedge covers offer a tough, light weight, non-rusting access solution. In the event of any maintenance to underfloor services the covers can be removed safely, quickly and easily with the use of lifting keys, keeping disruption in the busy university refectory to a minimum.
Howe GreenPaul Groves reveals what this month’s articles have in store
Wienerberger, the leading supplier of wall, roof, and landscaping solutions, has announced the addition of the SVK Fibre Cement Façades range to its façades offering in the UK.

Versatile by design, these precisionengineered façade solutions offer an endless range of creative possibilities to enrich the built environment.
Constructed from strong and durable fibre cement, SVK façades have adaptability at their core. Panels in a diverse range of colour and finish options


can be made to measure or cut on site to create unique external facades for large or high rise installation by playing with shape, proportion and pattern.
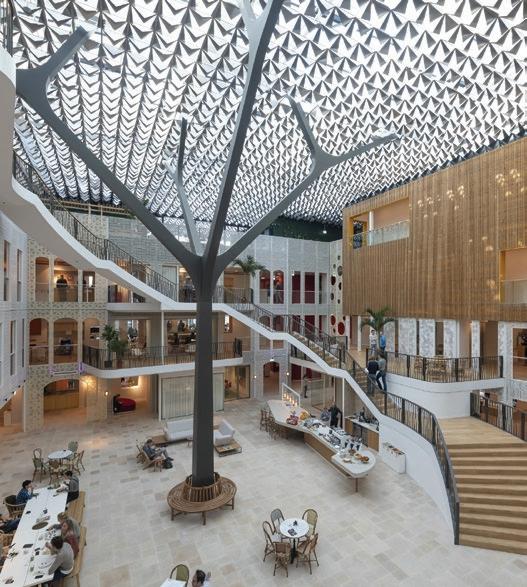
Lightweight and quick to install, SVK panels can also be used alongside other façade systems or traditional materials on multiple substrates, with a variety of fixing methods available. This high-performance façade solution offers excellent fire, weather and impact resistance for long term product reliability, as well as being low maintenance.
The SVK Fibre Cement Façades collection features four decorative panel ranges – Ornimat, Decoboard, Puro Plus and Colormat. Panels in a spectrum of bright and neutral shades are available in a variety of textures, from naturalistic light
sanded cement to smooth matte modern surfaces. Inspiring and striking façades can be easily created by mixing colour, texture and form. Bespoke panel options are also available to suit any construction or renovation project and deliver an even greater aesthetic range.
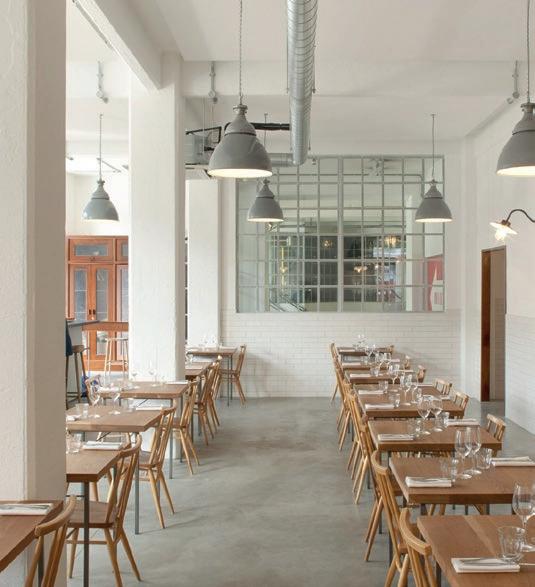

Richard Brown, Category Marketing Manager for Wall products at Wienerberger, commented: “SVK Fibre Cement Façades are a building solution which embodies safety, durability and creativity.
This system offers architects and specifiers the exciting opportunity to be imaginative with façade design, thanks to the many inspiring shade combinations and patterns that can be achieved, without compromising on product quality.”
VERSATILITY AND DIVERSITY HAVE BECOME INCREASINGLY IMPORTANT FOR MANUFACTURERS WHO ARE TRANSFERRING KNOWLEDGE AND EXPERTISE TO NEW PRODUCT AREAS.
Isover’s pitched roof rafter solution, Metac, has offi cially become Local Authority Building Control (LABC) registered. Metac is a glass mineral wool ‘slab on a roll’ insulation that has been specially designed for pitched roof rafter applications and delivers a range of benefi ts for the housebuilder, installer and homeowner. In fact, in addition to its excellent thermal properties, Metac also provides superior acoustic performance, helping to reduce external noise, such as traffic,pedestrians, planes and weather, by up to 49 dB (Rw).
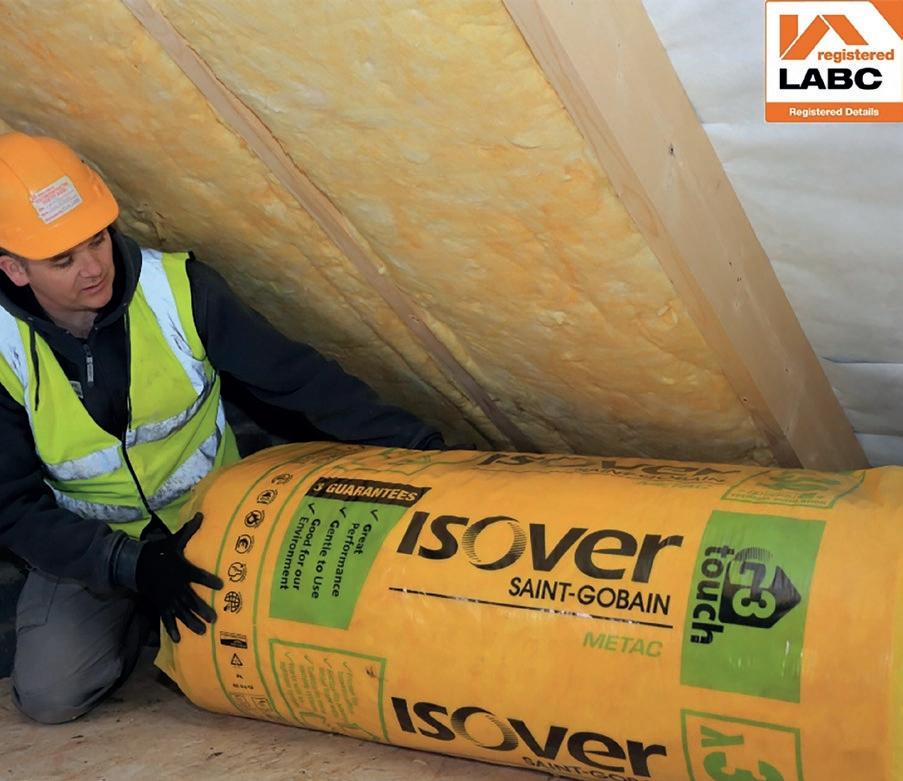 Isover
Isover
Protection against the strongest winds that Merseyside can summon, Monarfl ex Airfl ow FRA containment netting is protecting both workers and passers-by during the £38.25m Category A fi t out of India Buildings, one of Liverpool’s most iconic buildings. Distributed by BMI, MonarflexAir fl ow FRA is an exceptionally strong flame-retardantcontainmentnetting that has been specially developed for high and low-rise locations where strong winds are a signifi cant risk. It is suitable for DigiWrap printing so that clients can protect their machinery, workforce and passers-by from debris while promoting their business from what then becomes a massive billboard.
Marley has launched a new dry verge specifically designed to complement its popular Ashmore double interlocking plain tile.
Developed to meet housebuilder demand for a slimmer aesthetic, the Ashmore Dry Verge has a sleek and stylish design and comes in sections, so it can easily create a maintenancefree, traditional stepped verge appearance.
In addition, the new Ashmore Dry Verge is much narrower in comparison to other existing products on the market, yet still has the in-built features that make it easier to fix to British Standards.
The new dry verge includes incorporated features, such as multiple drainage channels, extra nail holes and an
internal rail system, to make it quicker and simpler for housebuilders to meet BS 8612 and BS 5534 requirements.
Its outstanding weather performance also protects against water run-off, preventing staining on the verge and gable end walls.
The Ashmore Dry Verge is supplied in individual units, rather than a continuous verge, to easily create a traditional stepped verge
Available in grey, terracotta and brown the Ashmore Dry Verge is compatible with Marley’s existing range of Ashmore tiles, and can also be used with other manufacturers’ concrete interlocking plain tiles on the market.
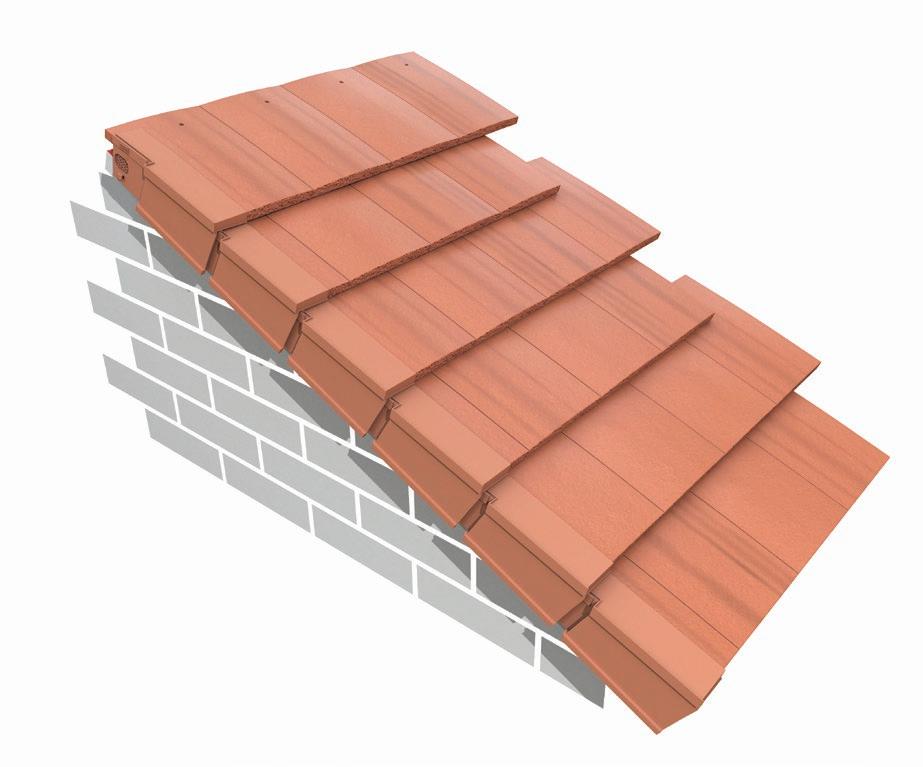
A large residential development in the heart of the beautiful Perthshire countryside is benefitting from the superior protection of Roofshield, one of the highest performing roofing membrane solutions, a pitched roof underlay, which is both air and vapour permeable.
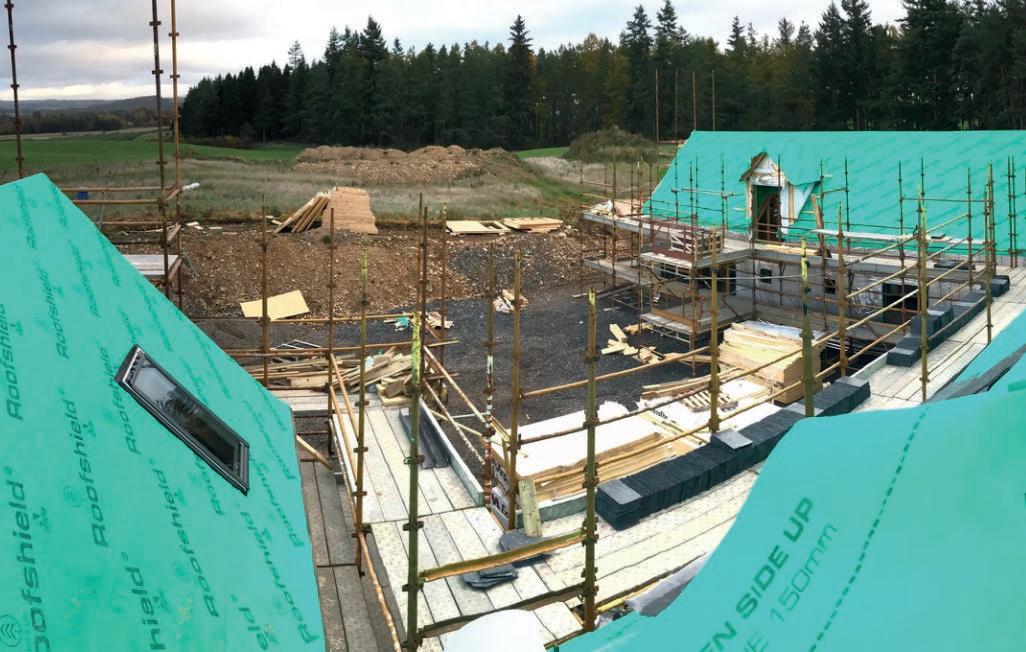
The new building near Murthly, in Perthshire is part of a tailormade timber frame kit design supplied by Scotframe, with the construction managed by specialist contractor Algo, design and build, based in Perth.
To form an integral part of the roof construction, Scotframe selected the Roofshield membrane
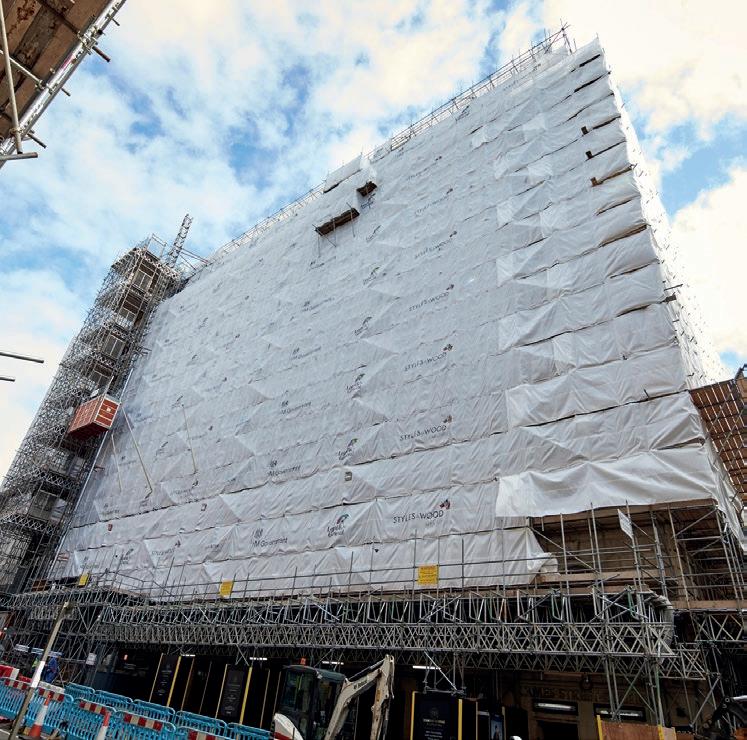
from the A. Proctor Group to ensure the highest level of protection. Scott Cameron, Project Manager for Algo commented: “The Roofshield membrane has been excellent in terms of its weather tightness, with absolutely no leaks across the whole of the 583m2 site. It’s also incredibly robust so we didn’t have to worry about tearing or damaging it on site.”
Roofshield continues to be one of the highest performing roofi ng membrane solutions and is the preferred choice of architects, developers and contractors. Many vapour permeable underlays use an airtight VP fi lm layer to achieve their performance. In contrast, Roofshield’s patented SMS (Spunbond Meltblown Spunbond) structure allows high levels of airflow,inadditiontothetransportofmoisture vapour, making the formation of condensation in the roof space virtually impossible.
It has an extremely high degree of vapour permeability, as well as air permeability, so will still perform in conditions in which airtight alternatives will not.
A. Proctor Group
Cembrit is pleased to announce that it has received approval from the British Board of Agrément (BBA) for its cladding product range.Cembrit Patina, Solid and Cover are all “A2-s1, d0” fire rated fibre cement rainscreen cladding panels. They have been assessed by the BBA and awarded certificate number 18/5600 for use as exterior non-load bearing, decorative external cladding on timber or metal vertical supports over timber frame, steel frame or masonry external walls for both new and existing buildings. The BBA is a leading notified bodies offering approval, certification and test services to manufacturers.
Cembrit
Zenon Evolution rooflights, incorporated into the metal building envelope, are the optimum solution for environmentally conscious industrial or commercial buildings. Highly efficient, they offer excellent light diffusion, eliminating glare by maximising the effects of natural daylight. Innovative reinforcement technology generates excellent impact resistance and precision profiling along with minimum embodied carbon. Zenon Evolution is second to none for durability and performance, giving peace of mind for the future.



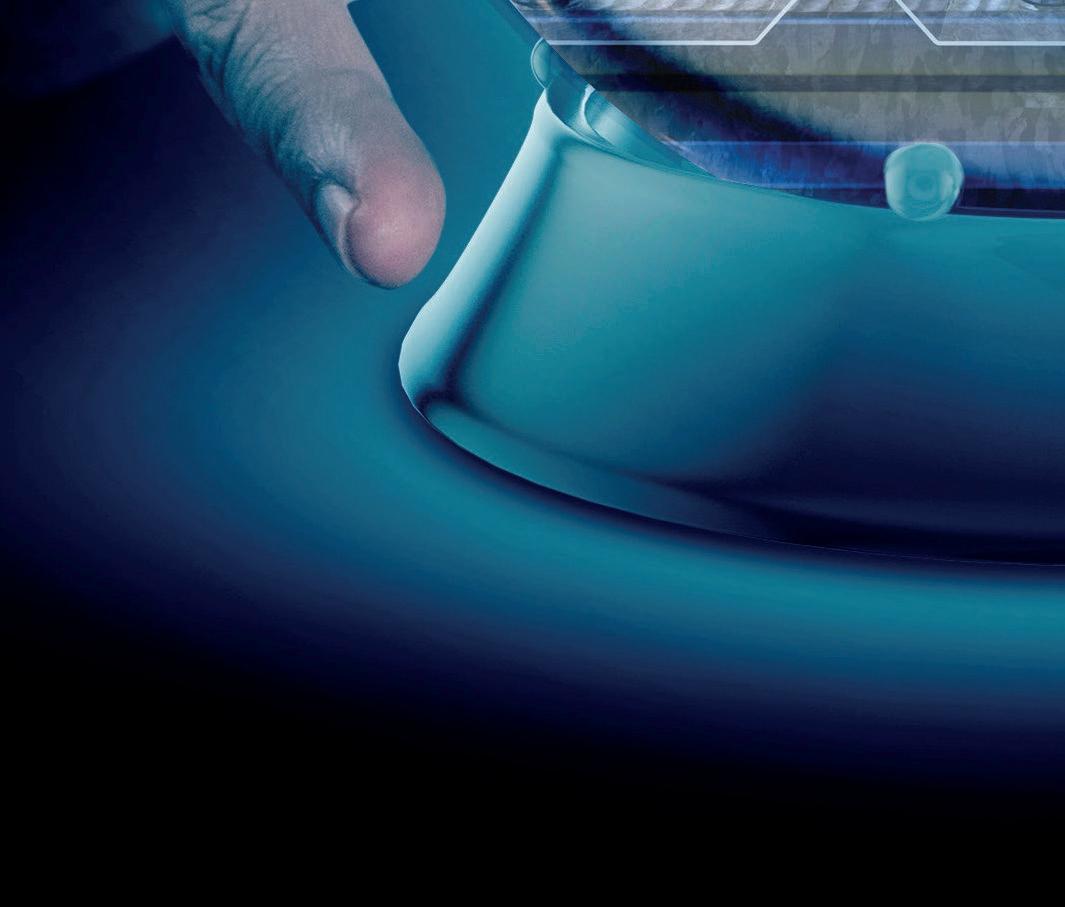





Street Farm was designed and built by JRF Developments, who selected the slates for their quality and appearance.
Merchant AJW recommended CUPA PIZARRAS slates to Jamie Ferguson, Managing Director at JRF Developments who selected CUPA 12. Jamie commented: “This was our first use of CUPA PIZARRAS natural slate, having not used slate on a project for some time. We have however since used CUPA PIZARRAS on a second property as we really like the quality look and feel of the product.
“As a bungalow conversion, this property has quite an expanse of roof, especially with the extension and flat roof section accommodating the second floor, so we wanted it to be as attractive and tidy as possible. We are really happy with the finished result.”

Approximately eight thousand CUPA 12 slates were used to roof Street Farm. Ben
Blowes of Excel Complete Roofing Services was hired by JRF Developments to deliver the installation, he commented: “It was a pleasure to work on a roof that was so well constructed and we are very happy with the finished outcome. We spent a lot of time grading the slates to achieve the really pleasing aesthetic, but I think the end result was well worth the effort.”
CUPA PIZARRAS’ CUPA 12 is a high quality, dark grey slate with thin laminations and a smooth surface. As it is a natural slate product, it has an exceptional life span of 100 years and requires practically no maintenance. It also has a sustainable production process, ideal for environmentally focused projects.
CUPA PIZARRASSafe, robust and theft-proof, Romilly Primary School is now set for many maintenance-free years thanks to the work and market-leading guarantee from BMI UK & Ireland and its BMI Redland and BMI Icopal products.
Paul Hynam, the council’s construction consultant, said: “Using their SpecMaster service gives you a 15-year guarantee complete with the design and on-site supervision – so you know that the roof has gone on correctly. In effect you can forget about the roof and maintenance for 15 years. BMI Redland’s Cambrian Slate also meets our environmental criteria – it’s recycled – and it’s Welsh”.

BMI
The Dunes, a stunning new beachfront development in Perranporth,
has seen a combination of Sika products used in order to create a
the
able to resist the difficult coastal weather conditions.
Progressive Systems
of the material would be durable enough to
coastline location.
Wind uplift calculations were provided by Sika Sarnafil to the contractors, which suggested the product be mechanically fixed to ensure the roof was able to resist the formidable weather. With a combination of Sarnafil’s S327 18 EL Lead Grey single ply membrane, plus Sarnavap vapour control and SarnarTherm insulation, the outcome was a robust roof that met the requirements of the project.
For the balconies, a Sika Liquid Plastics system was suggested to provide a complete watertight solution. With the installation handled by Western Flat Roofing, a Sika Liquid Plastic’s Quality Assured (QA) contractor, they chose to use Sikalastic 625 grey (PU), cold applied system with self-adhesive on a tapered insulation scheme, creating seamless and durable waterproofing on the balconies. Sika
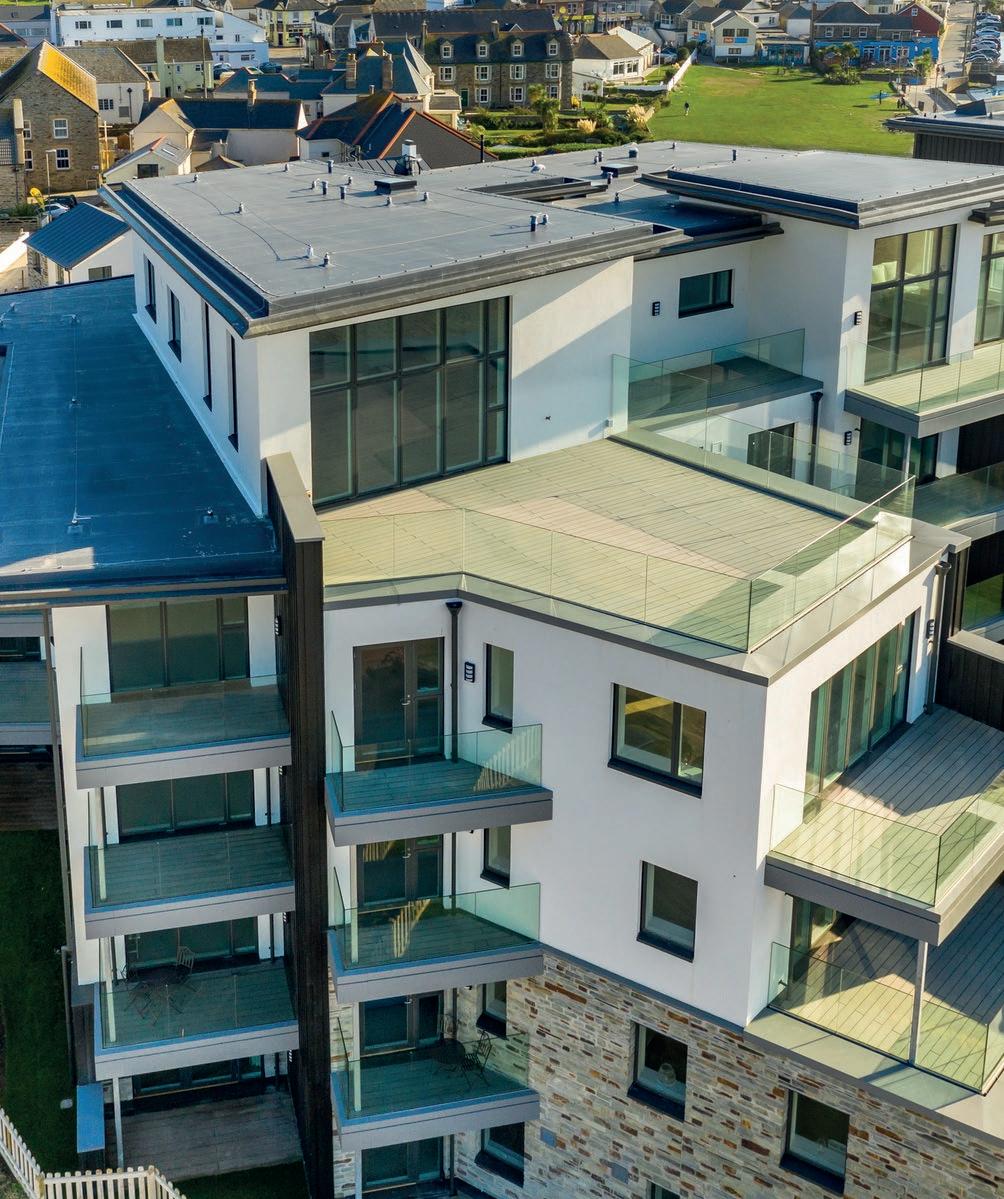
Sika makes stunning beach development fit to fight the elementsCUPA PIZARRAS CUPA 12 NATURAL ROOFING SLATES HAVE BEEN USED TO ROOF A RENOVATED PRIVATE HOUSE IN SUFFOLK.
A four-year accreditation scheme that is set to transform the industry has received backing from SIG Roofing, the UK’s leader in roofing supplies.

RoofCert, which is jointly funded by the Construction Industry Training Board (CITB) and the National Federation of Roofing Contractors (NFRC), is seeking to establish a formal standard for roofing operatives that will be recognised by consumers and companies across the construction supply chain. SIG Roofing is supporting the CITB and NFRC in their objective to achieve an initial 5,000 accredited roofing installers by completion in 2021.
SIG Roofing

Firestone Building Products, the leading EPDM waterproofing membrane specialist, has appointed former lining sales manager, Andrew Cooper, in a newly created role as national sales manager. Andrew’s new role sees him taking on sales and business development responsibility across commercial roofing, modular roofing and lining sectors, building on his previous remit of lining sales for decorative ponds, landscaping features and irrigation reservoirs for the agricultural sector. His remit as national sales manager will be to work closely with Firestone’s sales and technical teams across both commercial and modular roofing and lining.
If you are looking for a green roof system, which in addition to new-build projects can be retro-fitted to any flat roof, Grassroof provides an environmental, modular and soil-free solution.
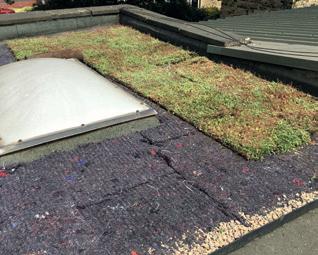


Talk to the experts.
Grassroof is part of the Grass Concrete Limited product range.
Leading the development and supply of environmental solutions for almost 50 years.
Grass Concrete Limited Duncan House, 142 Thornes Lane, Thornes, Wakefield, West Yorkshire WF2 7RE England info@grasscrete.com

Tel: +44(0)1924 379443 Fax: +44(0)1924 290289 @grasscreteworld
www.grasscrete.com
RAM QUARTER IS AN EXCITING NEW MIXED-USE DEVELOPMENT AT THE HEART OF THE LONDON BOROUGH OF WANDSWORTH. ONE OF THE SCHEME’S MOST STRIKING ARCHITECTURAL ELEMENTS IS ITS ROOFTOP CLADDING OF NORDIC GREEN LIVING 1 PRE-PATINATED COPPER, INTENDED TO REFLECT THE SITE’S INTRIGUING INDUSTRIAL HERITAGE.

The site was formerly home to the Young’s brewery and its regeneration has encompassed the restoration of historic buildings alongside the construction of stunning new-build apartments.

The three phases of Ram Quarter will deliver 713 homes, nearly 100,000 sq ft of shops and community and leisure facilities over 8 acres. The development is located on the banks of the River Wandle, this section of which has now been opened to the public for the first time in centuries through the redevelopment.
Greenland Group UK, the developer of Ram Quarter, was keen that the site’s material specification should reflect its history and deliver high-quality design and long-term durability. EPR Architects, the appointed architectural practice for the scheme, was tasked with ensuring that the development design complemented both the industrial character of the site and its transformation into a residential neighbourhood.

EPR Director Pascal Wensink explained: ‘The Brewery had evolved in line with modernisation of beer production, resulting in a wide variety of building sizes, architectural styles and materials. The older, more interesting buildings used traditional brick and most were retained within the masterplan, including the prominent brick
chimney – a constant on the Wandsworth skyline for over a century. The bricks for new buildings pick up on the tonal quality of the retained structures and other buildings within the neighbouring conservation area.
‘The oldest fermenting and brewing vessels within the old brewery were copper. It was this association that inspired us to predominantly clad the upper two floors of the tallest residential buildings in Nordic Green Living 1 copper. Here, it works well alongside our brick selection and also zinc clad elements that help differentiate the buildings visually.
‘Adjacent to the historic brewery complex we introduced a playful vertical expression to one of the new buildings – a nod to the industrial vats that once covered the site. This part of the building is raised from the ground with softer rounded corners and vertically-ribbed profiled Nordic Green copper cladding, with a GRC concrete soffit.’
The Nordic Green Living 1 copper used at Ram Quarter is part of an extensive range of pre-patinated surfaces from Aurubis, developed with properties and colours based on the same brochantite mineralogy found in natural patinas all over the world. Essentially, they bring forward changes that happen over time in the environment without taking away the integrity of copper as a natural material.
All these surfaces form an integral part of the copper and are not coatings or paint, and ongoing changes will continue over time depending on the local environment. As well as the solid patina colours, ‘living’ surfaces provide various intensities of patina flecks revealing some of the dark oxidised background material
Other Nordic Copper ranges from Aurubis include Nordic Standard ‘mill finish’ and Nordic Brown pre-oxidised copper, offering lighter or darker shades of brown determined by the thickness of the oxide layer. A wide choice of Nordic Decor mechanically applied surface treatments is also available. Nordic Copper alloys include Nordic Brass – which can also be supplied pre-weathered – Nordic Bronze and the innovative Nordic Royal, an alloy of copper with aluminium and zinc that enjoys a rich golden through-colour which remains very stable.
More information: www.nordiccopper.com or: g.bell@aurubis.com
Aurubis –
WHEN MAIN CONTRACTOR GALLIFORD TRY NEEDED THE PERFECT CLADDING SOLUTION FOR A NEW LANDMARK DEVELOPMENT IN SOUTHAMPTON, THEY KNEW EXACTLY WHO TO TURN TO FOR HELP – AQUARIAN CLADDING SYSTEMS.



The external cladding supplier’s Gebrik brick cladding system was the perfect choice for Vincent’s Walk, an impressive development in the heart of the city by Victoria Hall Management.

Standing between eight-11 storeys high, it provides accommodation for more than 280 students and includes a cinema room, gym and roof terrace, plus retail space on the ground floor.
Chosen for its exemplary aesthetics, reliability and time savings, Gebrik was also vital in overcoming one of the project’s main challenges.
Will Bond of ArchitecturePLB, who worked closely with Aquarian at the early stages, explained: “The challenging programme steered the project towards a light-gauge steel frame solution, but it was unable to take the loads of the proposed traditional masonry facades.
“Gebrik provided a light-weight alternative to traditional masonry that was delivered within the tight programme time for the main contractor.”
As a select company from Aquarian’s Approved Installer Network, cladding specialist T&T Facades made use of more than 4000m2 of the Gebrik system.
Aquarian’s expert team worked closely to support the project through design and installation, with attention given particularly to the two separate build-ups, which included a 15mm drained cavity with timber battens and a larger cavity using helping hand brackets to achieve deep window reveals.
As the building is over 18m it was also crucial that any approved details were in accordance with Gebrik’s BR135 Assessment report.
Aquarian Cladding, based in North Somerset, supplies brick and terracotta cladding systems
to the UK construction industry across a wide range of sectors, from residential to commercial.


For more information on Aquarian Cladding Systems, telephone 0808 223 9080, email info@aquariancladding.co.uk or visit www.aquariancladding.co.uk.
Environmentally friendly sun screens are a good example of how a building can contribute positively to the urban surroundings, and at the same time improve the well-being of those who use the building daily.
At RMIG, we are proud to help architects develop solutions that are creative and at the same time contribute to improved sustainability by reducing the use of resources. As the world’s largest manufacturer of perforated metal, we possess the knowledge to achieve this.
For more than 100 years, we have been working with passion and dedication on a remarkable façade material – bricks. This sustainable ceramic product has been a popular building material for centuries. Brick is the materialisation of the connection between humans and buildings. It is the embodiment of brick architecture and part of our cultural-historical values.

In the Dutch town of Beek, we have been enthusiastically manufacturing unique bricks since 1912. In all those years, we have guaranteed the future of our craft by working closely with architects and clients. To us, our architects and clients are the founders of our authentic range. We were one of the first brick factories to use different types of clay in our bricks. The search for innovation is in our DNA. From 1912 up to the present, we have offered a unique range of different types of brick.
Our modern factory enables us to perform work on a small scale. Our passion is tailor-made work and flexible production. And of course, we always work with honest, natural raw materials. In addition to being used all over the Netherlands, our products are used for applications throughout Europe and the rest of the world. Bricks speak a universal language, pure and without limits.
Craftsmanship means high quality. For instance, our bricks are CE marked in conformity with the European directive on construction products 89/106/EU. Our conformity to this directive is demonstrated by our complete compliance with the harmonized European standard NENEN 771-1:2011.
In addition to tailor-made bricks, we also have an extensive standard range with bricks in more than ninety elegant colours. Our bricks are available as soft-mud or waterstruck and they can have a smoked or weathered look. Each colour has its own recipe for its unique combination of clays, baking process, and surface treatment
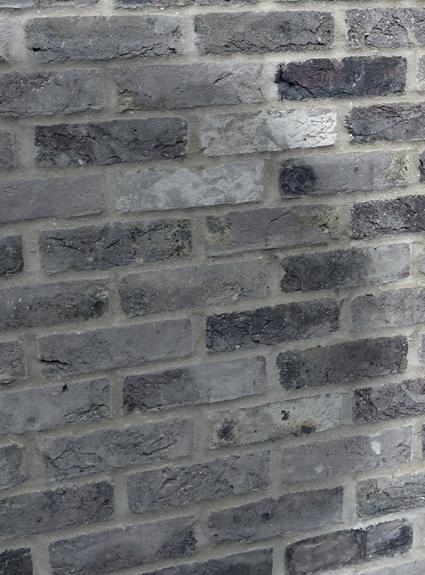


Our standard brick formats are Waal (WF 209 x 99 x 50 mm), Waaldik (WDF 214 x 98 x 66 mm), and Hilversums (HF 228 x 90 x 41 mm).


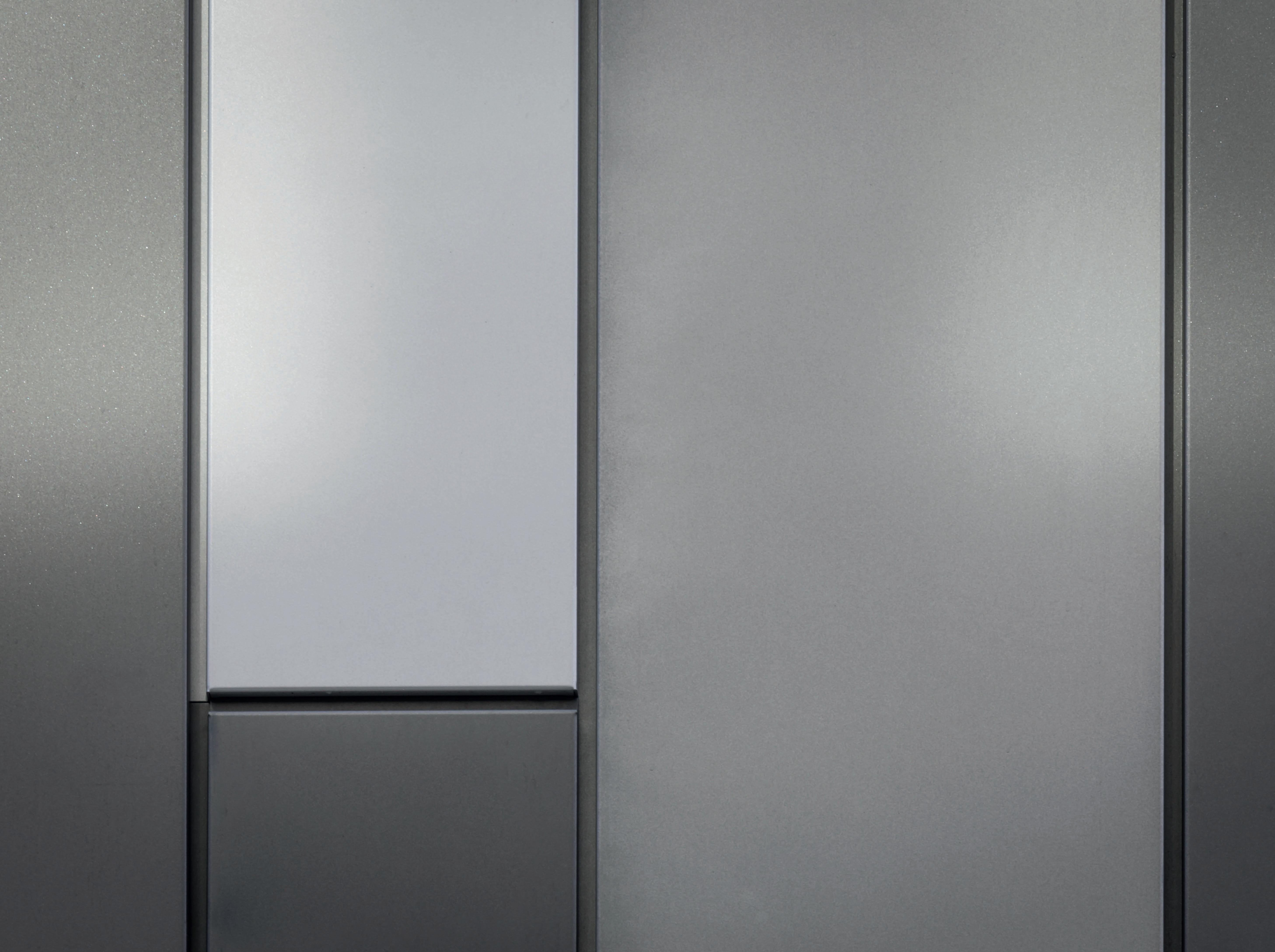



UKGBC HAS PUBLISHED A CONSULTATION PAPER INVITING FEEDBACK ON A PROPOSED DEFINITION FOR NET ZERO CARBON BUILDINGS IN THE UK.
he consultation sets out the initial proposals from the Net Zero Carbon Buildings Task Group which is developing a framework definition in line with the ambitions of the Paris Climate Agreement.
The Task Group is made up of representatives from 37 businesses across the built environment value chain and is supported by 13 industry trade associations, professional institutions and non-profit organisations.
Its aim is to build consensus within the construction and property industry about the outcomes needed to achieve net zero carbon buildings, providing a consistent approach for building design and management, and informing the future development of voluntary initiatives and local and national policy.
The government has faced fierce criticism in recent years for getting rid of zero carbon home standards for new builds and cutting funding for energy efficiency schemes in a bid to reduce ‘green levies’ on energy bills.
The move has led to a slowdown in the rate at which insulation and other
measures are fitted and has prompted warnings from the Committee on Climate Change (CCC) and others that without a revamped approach to improving domestic energy efficiency the UK will struggle to meet its long term carbon targets.
There are numerous examples of innovative solutions being provided to improve the efficiency of all types of buildings. A revolutionary roof on a new £140m distillery and visitor experience centre in Scotland, has been sealed using advanced foam tape technology from ISO-CHEMIE.

The Macallan Distillery, built by Robertson Construction on the picturesque Easter Elchies estate in Speyside, has seen ISOBLOCO T-Max installed to accommodate differential movement of up to 80mm between dozens of the roof’s timber cassette sections.

More than 5,000 metres of tape has been supplied for the 12,000 sq. m double-curved roof, which features over 380,000 individual components and five mounds to accommodate the distillery’s five production cells.
One of the largest wildflower roofs in Europe, the structure is also among the most complicated of its type in the world, with each junction and beam featuring a specific name. It has been tested in more than 160 different load conditions, while the ‘Swiss Alpine Design code’ has been used to understand the effects of wind, snow and ice on the design.
T-Max can effectively seal larger joints ranging in width from 14mm to 50mm, providing excellent thermal and acoustic insulation properties. It can also accommodate a temperature range of -30° to +90° while remaining impermeable to driving rain with a minimum of 450 Pa, making it one of the best performing tapes in its class.
Once installed, timber framed buildings are better protected from elemental factors like wind, dust and moisture ingress by accommodating the changes in structural movement caused by environmental, cyclical and settlement factors. The product remains permanently flexible throughout its life expectancy of at least 25 years.
Developed by international premium spirits company Edrington, the distillery’s been designed by architects Rogers Stirk + Partners, who were selected to lead the project after an international competition.
A carefully integrated package of building façade products provided by Sto has been used to create attractive new elevations for a building which has undergone extensive refurbishment.
Acoustilay is a high performance acoustic flooring system for reducing impact and airborne noise travelling through floors. Economical, simple to install and available
3 different grades, there is an Acoustilay product for virtually any noise problemContact us to discuss your sound insulation requirements today






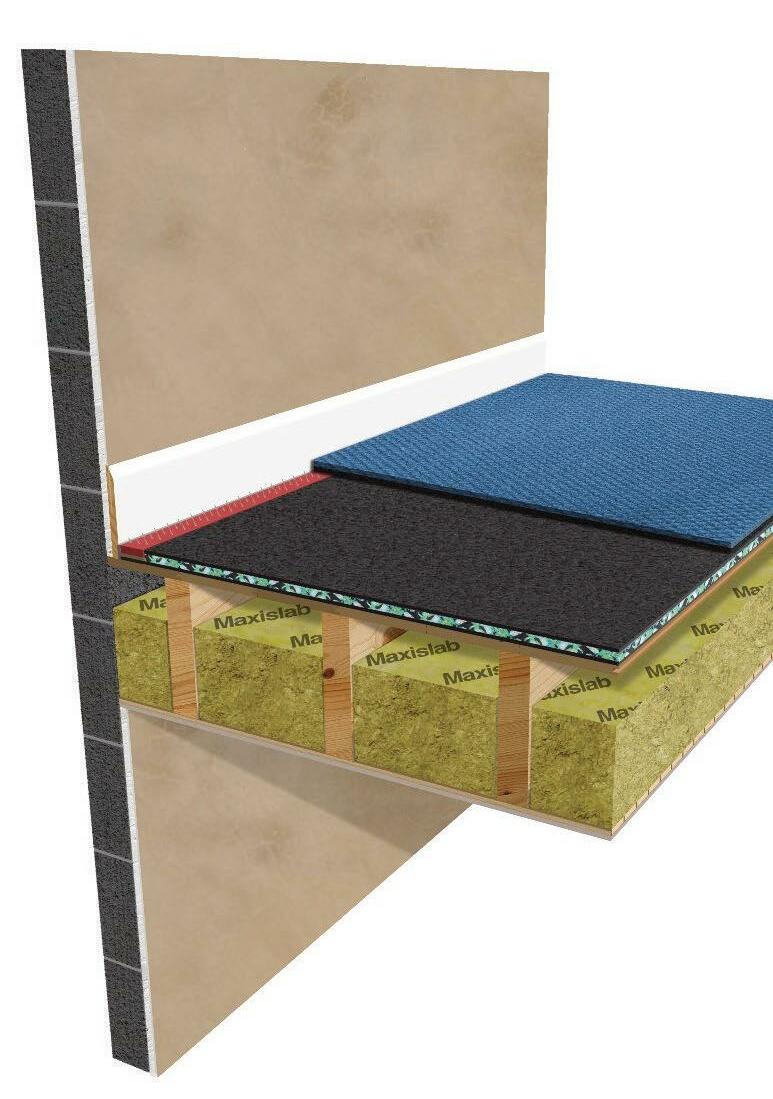
A well-insulated building means a healthier, quieter and more energy e icient environment with better comfort levels and lower heating bills. And nothing does a better job of insulation than Incynene – the first name in spray foam insulation.



Icynene expands 100-fold when applied, sealing all gaps, service holes and hard to reach spaces, completely eliminating cold bridging and helping reduce energy bills.


What’s more, its open cell structure lets the building breathe naturally.
Icynene. It’s the modern way to insulate buildings, old and new.
For for more information on the benefits of Icynene visit icynene.co.uk





StoTherm Classic external wall insulation and a brick slip façade finish combination has been applied to the CityBlock site in Reading, which provides premium purposebuilt student accommodation.
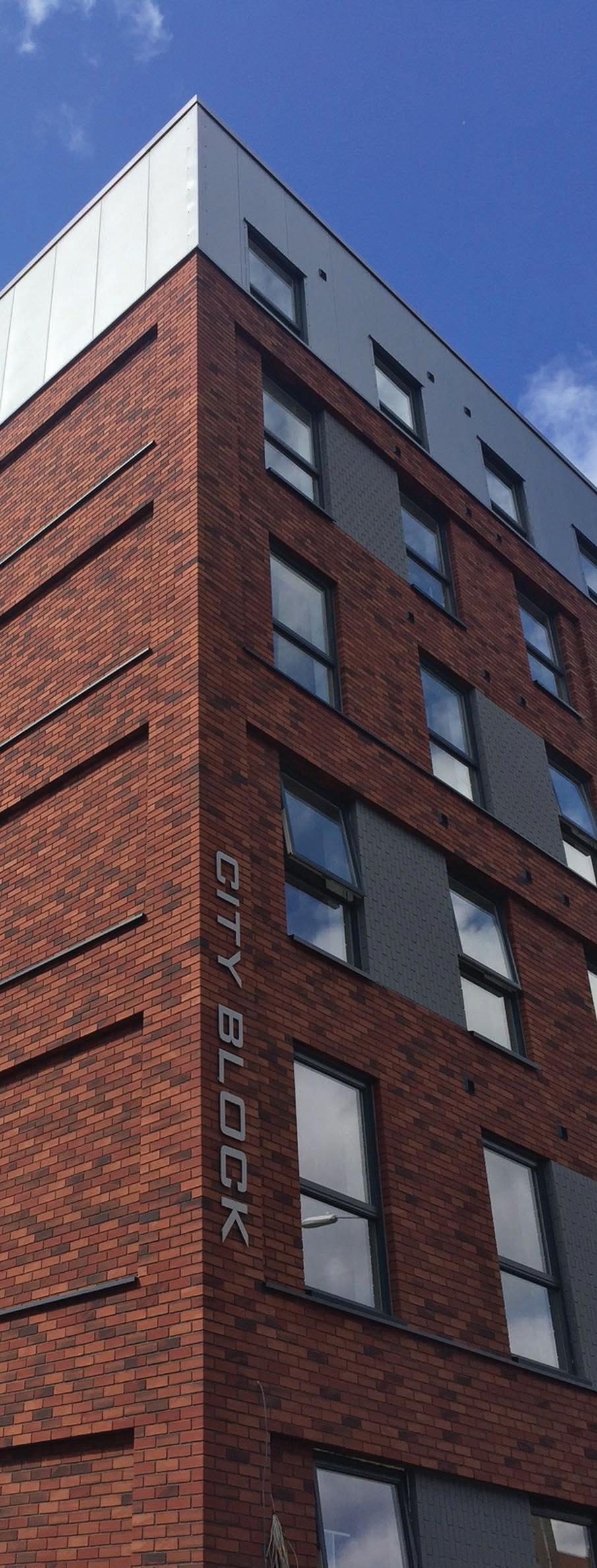
The StoPrim Fungal disinfectant solution used provided a highly efficient method of eliminating any algae or fungus present on the existing façade surfaces.
StoTherm Classic external wall insulation was fixed to the walls with adhesive for fast and easy installation.
Comprising an EPS board and entirely cement-free components, the BBA-certified StoTherm Classic provides outstanding impact resistance of 60 joules, which is up to 10 times greater than similar cementitious systems.
The façades were finished with Sto brick slips. Manufactured from synthetic render, these rugged and durable brick slips are compatible with all Sto façade systems. This allows architects to match the design of nearby buildings without compromising on external wall insulation.
They also provide outstanding weather resistance, which allows the completed simulated brick appearance façade to keep a smart appearance for many years to come.
“This Sto product package provided an excellent solution for the CityBlock building,” adds Graham Chadwick of Craft Interior, who completed the installation work. The original 1960s façades were showing their age, but the Sto products allowed us to update the thermal performance and also create an attractive new appearance, especially the contrasting red and grey brick slips that were used to add detailing.”
Isover’s pitched roof rafter solution, Metac, has officially become Local Authority Building Control (LABC) registered.
This certification provides specifiers and contractors with the security and assurance that Metac is fully Building Regulations compliant, making it suitable for use on local authority projects.
Metac is a glass mineral wool ‘slab on a roll’ insulation that has been specially designed for pitched roof rafter applications and delivers a range of benefits for the housebuilder, installer and homeowner.

In fact, in addition to its excellent thermal properties, Metac also provides superior acoustic performance, helping to reduce external noise, such as
traffic, pedestrians, planes and weather, by up to 49 dB (Rw) Local Authority Building Control (LABC) Registered Details assured compliance is a oneoff certification process that proves conformity to the Building Regulations and standards across England, Wales and Scotland.
In order to achieve this accreditation, a number of key factors were assessed for Metac including safety in case of fire, health, hygiene and environment factors, energy economy and heat retention.
In addition to its proven thermal and acoustic performance, Metac is also quick to install, being easy to handle and efficiently friction-fitted between rafters, minimising air gaps.








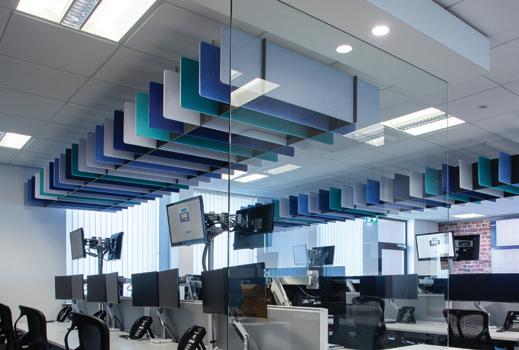

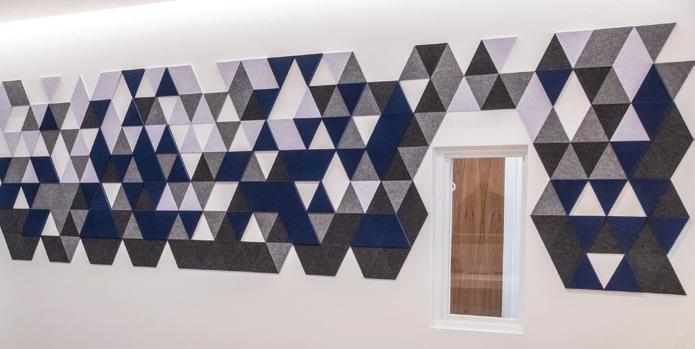
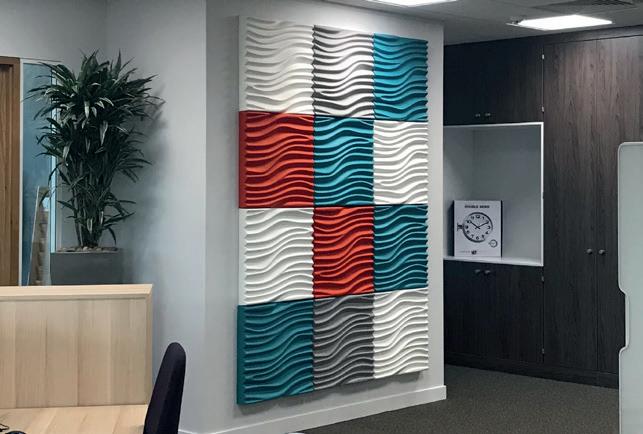
CONTRACTORS RESTORING AND CONVERTING AN ARCHITECTURALLY SIGNIFICANT BARN COMPLEX IN THE HERTFORDSHIRE VILLAGE OF STANDON WERE FACED WITH A DIFFICULT CHALLENGE IN BRINGING THE 300 YEAR-OLD STRUCTURE UP TO MODERN THERMAL PERFORMANCE STANDARDS, WITHOUT COMPROMISING THE UNIQUE AND HIGHLY ORIGINAL, INTERNAL TIMBER FRAME AND EXTERNAL BOARDED FACADES.
ld Mill Barn is a Grade 2 listed building, situated close to the River Rib in the conservation area of Standon Village. The owners of the building were granted permission to convert the L-shaped single and twostory structure into a two-bed home and engaged Hertfordshire based conservation contractors, Datum Point Construction to undertake the work.
The barn, which is one of the oldest buildings in the village and thought to date back to the 17th Century, had up until recently, been used as a storage facility. Much of the original timber frame and external horizontal timber boarded exterior were still in place and in relatively good condition.
The visual appeal of the barn and its contribution to the village setting were influential in its listed status so bringing the building back into use, insulating it to modern standards and restoring its fabric in a sensitive and sustainable way, were priorities for Datum Point Construction.

The barn comprises a traditional internal frame of rough-hewn timbers with an external skin of dark painted weatherboard, set on a low brick plinth. Roofs are pitched, with clay plain tiles and half hips to all gables. Paul Adams, Construction Director and Project Manager for Datum Point Construction takes up the story.
“We’ve worked on a number of historic building restoration projects and know the challenges that old structures bring. Hardly anything is square, there are gaps all over the place and most of the original timbers were hand cut and variable in dimension”


Continuing, Paul said, “These factors took us down the route of a spray foam insulation solution rather than using conventional, rigid board material which would be difficult to fit and almost impossible to make the building anywhere near air tight.” Because of the sensitive nature of the Old Mill Barn restoration, Datum Point Construction worked closely with Hertfordshire Building Control and Spray Foam Insulation specialists Icynene, to come up with the most appropriate material to insulate the building.
Clive Phillips, Building Control Officer in charge explains. “Working with Icynene’s
technical team, it was quickly obvious that an open-cell foam insulation was best for the job, as it gave us outstanding thermal insulation but still allowed the building to breathe so there was no risk of internal condensation”
Insulation sub-contractor, Foam Insulations Ltd, applied Icynene’s Foam Lite LDC 50 to a thickness of 100mm to all walls and 125mm to the pitched roof areas, achieving U values of 0.32 and 0.29 respectively. Foam Insulations completed the spraying in one day – fi tting in with the tight construction programme required for the wider restoration work.
To satisfy the Conservation Offi cer requirements, Datum Point Construction stapled a physical breather membrane to the inside of the timber cladding and original posts so that, if any repairs are need to the timber cladding or frame at a later date, it would be easier to separate the from the foam to undertake any required repairs or replacements.
Icynene Foam Lite is a spray applied system that expands instantly on application. It’s specifically designed to get into difficult to fill areas where traditional insulation materials just don’t work. It closes off gaps and holes, reducing air leakage, but because it has a soft, yielding texture, it puts only minimal pressure on the building structure. According to Icynene, air leakage is
responsible for up to 40% of a buildings heat loss and the system’s ability to close off small structural gaps and service holes, creating a near “sealed box” environment, makes it one of the most efficient and cost-effective means of heat-loss mitigation in a building.
Icynene also points out that, unlike urethane foams of 20 years ago, modern spray foams like Foam Lite use water as the blowing agent. The reaction between the chemical components produces CO2 which causes the foam to expand. As the foam expands the cells burst and the CO2 is replaced by air.
As a result, Foam Lite has a global warming potential [GWP] of 1 [One] and an ozone depletion potential [ODP] of 0 [Zero]. Furthermore, Icynene does not emit any harmful gasses once cured and is completely inert. Restoration work on Old Mill Barn began in September 2018 under the direction of Richard Pedlar Architects of Ware, Hertfordshire and followed a yearlong consultation process to achieve the necessary approvals.
According to Paul Adams of Datum Point Construction, “The sensitive and detailed restoration of Old Mill Barns generated a huge amount of attention - so much so that the project has been nominated by Hertfordshire Building Control for the LABC [Local Authority Building Control] Excellence Awards, competing in the category: Best change of use of an existing building or conversion”
5
The LABC Awards will be presented at the Guildhall London In May 2019.
1.Old Mill Barn is a Grade 2 listed building in the conservation area of Standon, Hertfordshire.

2.A breather membrane was fixed to the inside of the timber frame to make it easier to remove the foam to undertake any later repairs to the structure.

3.Icynene Foam Lite LDC 50 was sprayed to a thickness of 100mm to all walls and 125mm to the pitched roof areas, achieving U values of 0.32 and 0.29 respectively.
4.Icynene Foam Lite LDC 50 was sprayed to a thickness of 100mm to all walls and 125mm to the pitched roof areas, achieving U values of 0.32 and 0.29 respectively.
5.Icynene is an open-cell foam with outstanding thermal insulation which allows the building to breathe.
Icynene
Polyfoam XPS has renewed its partnership with NBS to host its growing range of insulation products in the NBS National BIM Library.
A total of seven Polyfoam XPS products can be found on the site, including three grades of Polyfoam Floorboard, providing thermal insulation for loadbearing floors,twogrades of Polyfoam Roofboard providing thermallyeffi cient insulation for flatroofs,thePolyfoam Slimline Zero Membrane, and the Polyfoam Upstand Board for the thermal insulation and protection of upstand and parapet walls.
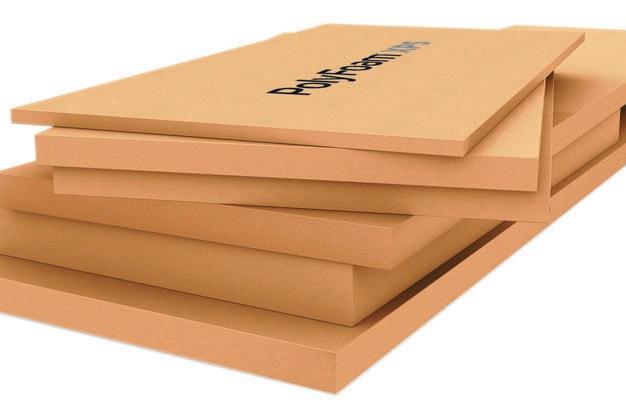
Free to use, the NBS National BIM Library is the only one of its kind to link directly to market-leading specifi cation software allowing designers to drag and drop objects into a model.
The partnership also means that information about Polyfoam XPS products, including technical downloads and independent accreditations, are featured on ribaproductselector.com.
Rob Firman, Technical and Specifi cation Manager of Polyfoam XPS said: “The NBS offers trusted specificationplatforms,which are used across the whole construction sector. Partnering with the company ensures our products are available to designers as highquality BIM objects and that they are armed with all the technical information they need to make informed decisions.”
All Polyfoam XPS products are available in the BIM Library in IFC format as well as 3D CAD Autodesk Revit.
The A. Proctor Group has launched a new wall membrane composite, which will improve airtightness levels whilst at the same time addresses the need to reduce thermal bridging, particularly in refurbishment projects.
Wraptherm is a high-performance self-adhesive membrane composite specifically developed to be applied during the refurbishment of existing buildings, and specifically where there is a requirement to enhance the thermal and airtightness performance of the building.
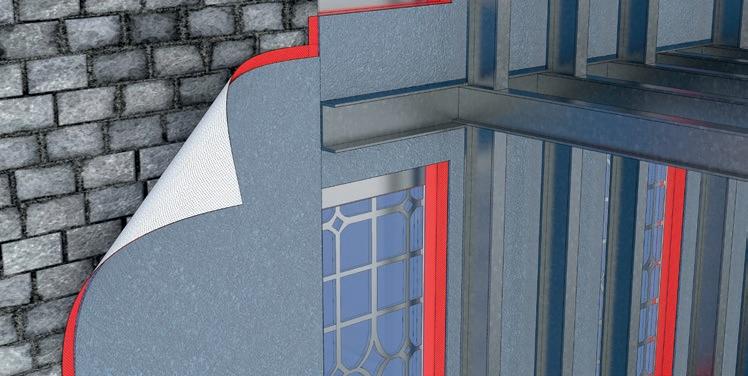
Wraptherm consists of a 10mm Spacetherm insulation blanket bonded to the face of Wraptite, the industry recognised vapour permeable, selfadhesive airtight membrane. Designed to be applied to the internal face of the existing façade, Wraptherm provides a vapour permeable yet airtight layer, fully self-adhered to the substrate beneath with the added benefit of a 10mm thick layer of high-performance Spacetherm insulation blanket. Over this airtight/thermal composite
framing can then be installed. The installation of Wraptherm therefore provides the added benefi t of reducing the thermal bridging through the framing by the use of the continuous layer of insulation. Where required, additional thermal insulation can be included within the frame to meet the specifi c U-value requirements of the project.
The offset nature of the Wraptite component allows for a completely robust sealing of all of the joints within the panel thereby ensuring the continuity, integrity and robustness of the airtight layer.
The heat efficiency of a Victorian mid terraced house in south-east London has been dramatically improved thanks in part to the introduction of Spacetherm WL insulation.

The challenge of dealing with heating inefficiencies, major heat loss and high heating costs are a common problem with many Victorian buildings and solid wall dwellings.
Spacetherm WL (Wall Liner) is a high-performance laminate specifically designed to be fixed to the internal surfaces of existing solid walls without the need for mechanical fixings. Spacetherm WL consists of Spacetherm aerogel insulation blanket bonded to 3mm Magnesium Oxide Board (MgO), for use in applications where improved thermal performance is required with limited space.
All Spacetherm WL insulation for the project was supplied through Passivhaus Homes, a specialist in Passivhaus housing and solutions. At just 13mm thick, the use of Spacetherm WL meant there was little negative impact, given the already existing limited fl oor space, and making it ideal for refurbishment projects in London and major cities where space is at a premium.
Typically, a solid wall will have a U value of around 2.1 W/m2K. Following the application of Spacetherm WL, this can be reduced to around 0.8 W/m2K, dependent on the wall structure.
 A. Proctor Group
A. Proctor Group
A carefully integrated package of building façade products provided by Sto has been used to create attractive new elevations for a building which has undergone extensive refurbishment. StoTherm Classic external wall insulation and a brick slip façade fi nish combination has been applied to the CityBlock site in Reading, which provides premium purpose-built student accommodation. The StoPrim Fungal disinfectant solution used provided a highly effi cient method of eliminating any algae or fungus present on the existing façade surfaces. The façades were fi nished with Sto brick slips, manufactured from synthetic render.

Sto
01952 234003 or post our: Free Reader Enquiry Card
New membrane addresses airtightness and thermal bridging combined
We do the matching so you can enjoy playing golf in this famous five round knockout tournament. Share green fees and compete toward a place in the Grand Final at world renowned Ryder Cup venue The Belfry Hotel & Golf Resort. Finalists enjoy playing free championship course golf, gala prizegiving dinner and overnight stay. For more information and to enter simply call 01892 752300 visit www.thegolfclassic.co.uk, email info@thegolfclassic.co.uk or fill in and return the entry form below with your £46 entry per two ball team. Entrance closes at the end of February 2019 with the 1st round in March.


































years offering golfers the chance to play golf regionally, make friends and build profitable relationships.
TESTS INVOLVING A RANGE OF WELL-KNOWN LEADING PAINTS CONVINCED A FIRM OF PROFESSIONAL DECORATORS THAT BRADITE’S EW99 EPOXY FLOOR AND WALL COATING WAS THE CORRECT CHOICE FOR A CHALLENGING JOB IN LEEDS.
Concord Street Apartments comprise two residential blocks, six and seven stories respectively, in the Northern Quarter of the city. A car park and walkways needed attention as part of a refurbishment contract.

“The walkways vary between six and ten feet wide and 70 to 150feet in length, they were concrete and hadn’t been touched since 1986,” says Gavin Shaw of Shaws Decorators, Wakefield.
Builders merchants Brewers recommended that the Bradite product should be considered particularly because of its adherence and quick drying properties, as well as its toughness.
“We sampled four products and the Bradite’s performance was flawless,” says Gavin Shaw. “Bradite won hands down for drying time, within a couple of hours whereas one of the other brands still hadn’t dried fully 12 hours later. And the adherence was perfect.
We used the masking tape test, and this ripped off the paint with other products.”
Tests were carried out during last winter with areas of heavy footfall chosen, including to and from the car park and around the entrances to lifts. “You can’t have lifts out of action for days and expect people to walk up six or seven flights of stairs. Quick drying floor covering is important in a job like this,” says Gavin Shaw.
The Bradite product has also been specified for the white lining in the basement car parks of the two blocks and the work continues into early next year.
EW99 is a high performance two-pack waterbased floor and wall coating, hard wearing with good chemical and excellent water resistance. In additional to use on concrete, it is suitable for use on internal steel, ceramic, terracotta, wood and other absorbent mineral substrates that are dry, free of dust, contamination and efflorescence and which
have been properly prepared. It can be applied by brush, roller, conventional air or airless spray.
BEING IN TUNE WITH HIGH STANDARDS AND QUALITY IS NO STRANGER TO BLACKBURN-BASED COATINGS MANUFACTURER AKZONOBEL.
orking hand in hand and supplying companies like Blairs Timber Windows in Scotland is a fundamental element of their day-to-day operation in ensuring that only the best will do.

A shining example of a project using AkzoNobel Sikkens products that would win an award for Blairs Timber Windows was the transformation of the Dunlop Estate Manor House in Ayrshire, Scotland.
The AkzoNobel SIKKENS ranges used by Blairs Timber Windows includes some of their best-known products; SIKKENS CETOL® WP 566, SIKKENS CETOL® WF 952 with Durafl ex Technology, and SIKKENS RUBBOL® WP 198 (Aqua Primer 205). The AkzoNobel Wood Coatings Exterior collection of high quality products also delivers a high-performing topcoat collection with SIKKENS RUBBOL® WF 382 which also has Duraflex Technology.








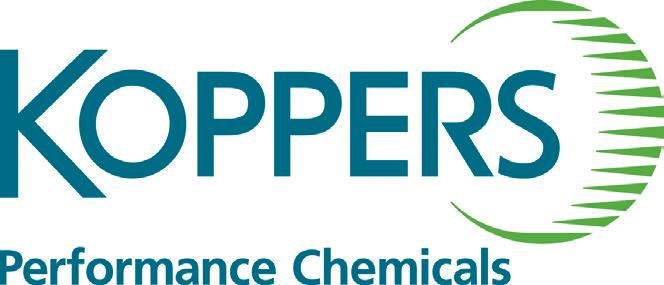
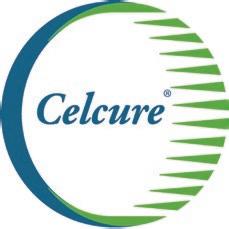










DRESSER MOULDINGS, ONE OF THE UK’S LARGEST BESPOKE TIMBER MANUFACTURERS SPECIALISING IN QUALITY, BESPOKE TIMBER MOULDINGS, IS NOW OFFERING SANSIN PRECISION COAT FACTORY FINISHES.
Sansin’s Precision Coat products have been developed to meet the demand for coatings that balance wood protection and performance along with stunning colour and aesthetics.
Backed by over 30 years of proven experience protecting large commercial, residential and mass timber wood buildings and structures, Sansin’s factory finishes deliver high performance and durability in low-VOC, water-borne formulas for modified, engineered and specialty woods.
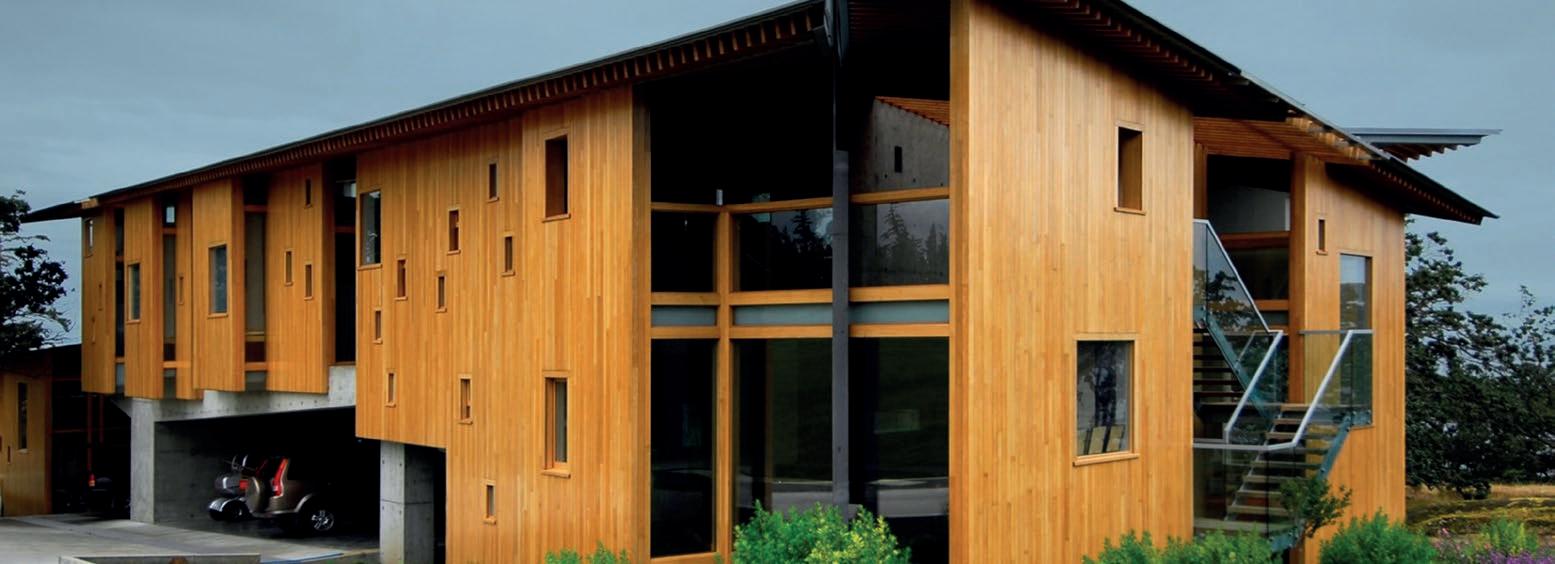
Bill Gunn, Managing Director of Dresser Mouldings commented, “This is a great fit for us and one which will add real value to our customers. Here at Dresser Mouldings we pride ourselves in having the largest selection of bespoke manufacturing for exterior timber substrates, backed by state-of-the-art technology, machinery and expertise. The addition of Sansin’s Precision Coat factory finishes combines both the beauty and
protection of a class-leading product with the commitment to quality manufacturing and attention to detail for which Dresser Mouldings is known.”
Offered in a variety of stunning colours, Sansin’s Precision Coat factory finishes include; Precision Coat SDF for wood siding, cladding and decking; Precision Coat Foundation, a penetrating base coat that offers up to six months protection against weathering and UV during construction;
Precision Coat ENS, a self-priming and tough, durable satin two-coat finish that can be applied to virtually any surface – from millwork to cladding and decks and Precision Coat Woodforce: A durable, water repellent wood treatment for exterior wood surfaces, Woodforce is designed to bring dimensional stability to wood by reducing moisture absorption up to 74% during wetting periods.
Crown Paints is continuing its focus on colour with the launch of a new Exterior Colour Book as a key aid for specifiers and designers.

The Exterior Colour Book has been created by the Crown Paints Colour Service to provide guidance and inspiration for exterior decoration projects. The Colour Book includes details on Sandtex Trade, Crown Paints’ external substrate decoration and protection brand, as well as superior wood protection brand Sadolin.
When selecting a colour for exterior projects, personal preference is sometimes secondary to concerns such as impact on the local context and the relevant planning regulations. That’s why Crown’s Exterior Colour Book provides information about the built environment, covering topics such as historical styles, geology and local materials, regional colours and colour application.

A raft of products from Safeguard Europe – the UK’s leading specialist in damp-proofing and waterproofing technology – helped to restore a community centre in the Cumbrian village of Botcherby after damage caused by Storm Desmond. The centre’s kitchen, vital to many of its groups and activities, had been out of use for two years. Specialist contractor RTC Preservation installed Safeguard products internally and externally. As well as returning the kitchen to its original state, the products were specified to better protect the property should flooding happen again.
Safeguard Europe
As well as providing information about how colour interplays with the surrounding environment and architectural styles, the Exterior Colour Book includes details of how colour influences people’s sense of place and even their mood.
Crown Paints’ Colour Services team is on hand to offer expert assistance and advice on all aspects of colour specification, including considerations about colour psychology, information on how to meet specific building regulations and the latest colour trends.
Crown Paints

























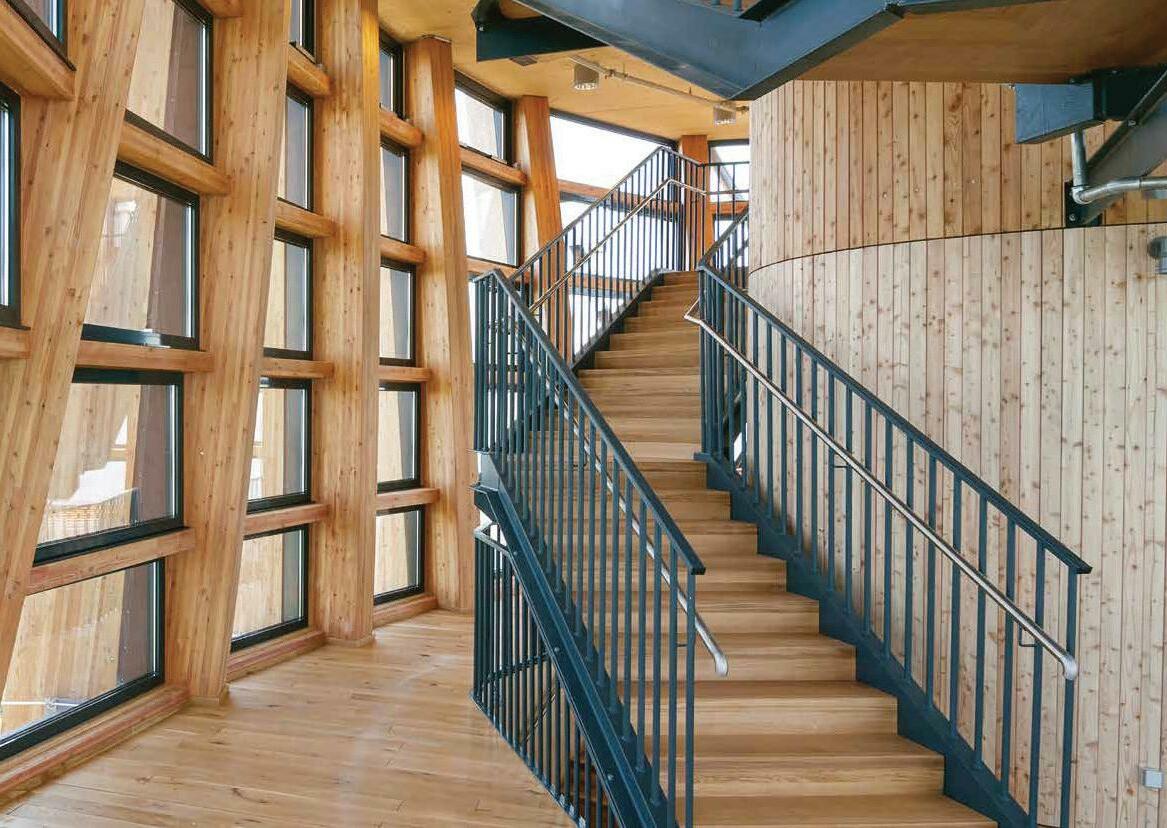

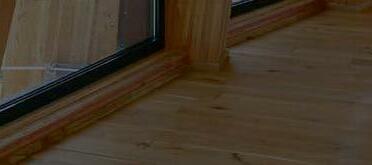

LEAFY CANOPY ADORNS
The new Dutch Charity Lottery office in Amsterdam has been completed only recently, but already the building is famous in the city for its stunning design.
While the eye-catching, custom-designed leaf canopy gracing the atrium and entrance forecourt has captured people’s imaginations, the complex technical innovations, developed by Hunter Douglas Architectural, tell a story of engineering prowess. Terry Woudenberg, project adviser at Hunter Douglas Architectural, was closely involved in translating architectural firm Benthem Crouwel of Amsterdam’s vision for the canopy into technical solutions.
“The architects’ idea was to create a leaf motif in the ceiling that creates light similar to that of a leafy environment,” he says. “Both inside and outside, the steel columns of the supporting structure have the irregular shapes of trees and branches. A canopy-like ceiling was the obvious next step.”
The design is based on four triangular leaves folded down in different angles and Hunter Douglas Architectural designed and produced a flat ceiling, using 3,500m2 of roof panels, ensuring both the inside and outside panels had the same dimensions.
The panels comprise four square tiles of 650mm x 650mm, which are fixed to an aluminium profile, and the sets of four leaves are fixed to the ceiling with 58 different types of mounts to form one complex puzzle. The corners of the panels move like leaves and because no two profiles are the same, it creates a special kind of lighting.
The aluminium profiles, manufactured by Prometal, are made from 95% recycled materials and 5% corrosion-resistant, highquality aluminium alloy. They each have a transparent, powder-coated layer and Hunter Douglas Architectural had the additional task of providing the ceiling parts with the correct reflective layer and colour to ensure optimal reflection values.

Critical to the design of the roof was that it does not let in too much sunlight, because it would cause the building to overheat.
MOST
The 58 panels have different positions in the ceiling and each can be adjusted differently, so as to be open or closed.
Throughout the renovation of the Dutch Charity Lottery building, Hunter Douglas Architectural worked closely with Verwol interiors, a specialist in high-end architectural walls that constructed the entire roof.
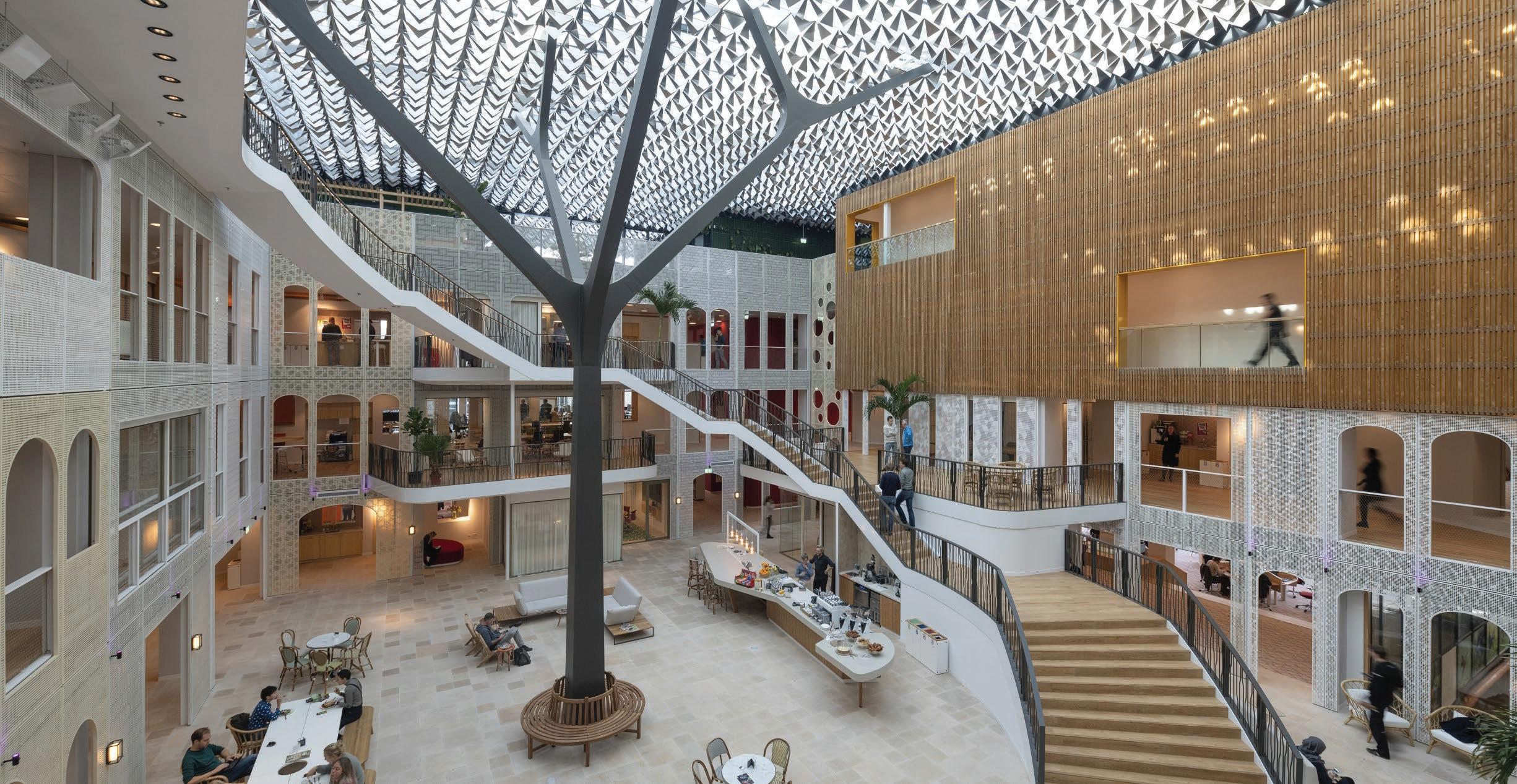
Mark van Vliet, Project Leader at Verwol, who was responsible for ensuring the project’s completion, says he was impressed by Hunter Douglas Architectural’s clever engineering. “Because of the wind load, Hunter Douglas designed special thick extrusion profiles for the outside roof, which made installation particularly complicated,” he said.
“Hunter Douglas calculated that due to the wind load on the roof, the 2mm-thick outer tiles had to be 0.5mm thicker than the 1.5mm-thick inner tiles, as a precaution. What’s special about the engineering of this roof is that Hunter Douglas designed each tile separately so that each one has its own position in the profile. Each tile was then numbered so that it would end up in the right place during mounting. It was quite a puzzle for us to get the right type of panel in the right place.”
Queen Maxima of the Netherlands opened the building on December 6, 2018
A loose lay safety flooring designed for adhesive-free installation. The perfect solution for busy commercial environments in need of a quick turnaround and where sustainable slip resistance is a priority.
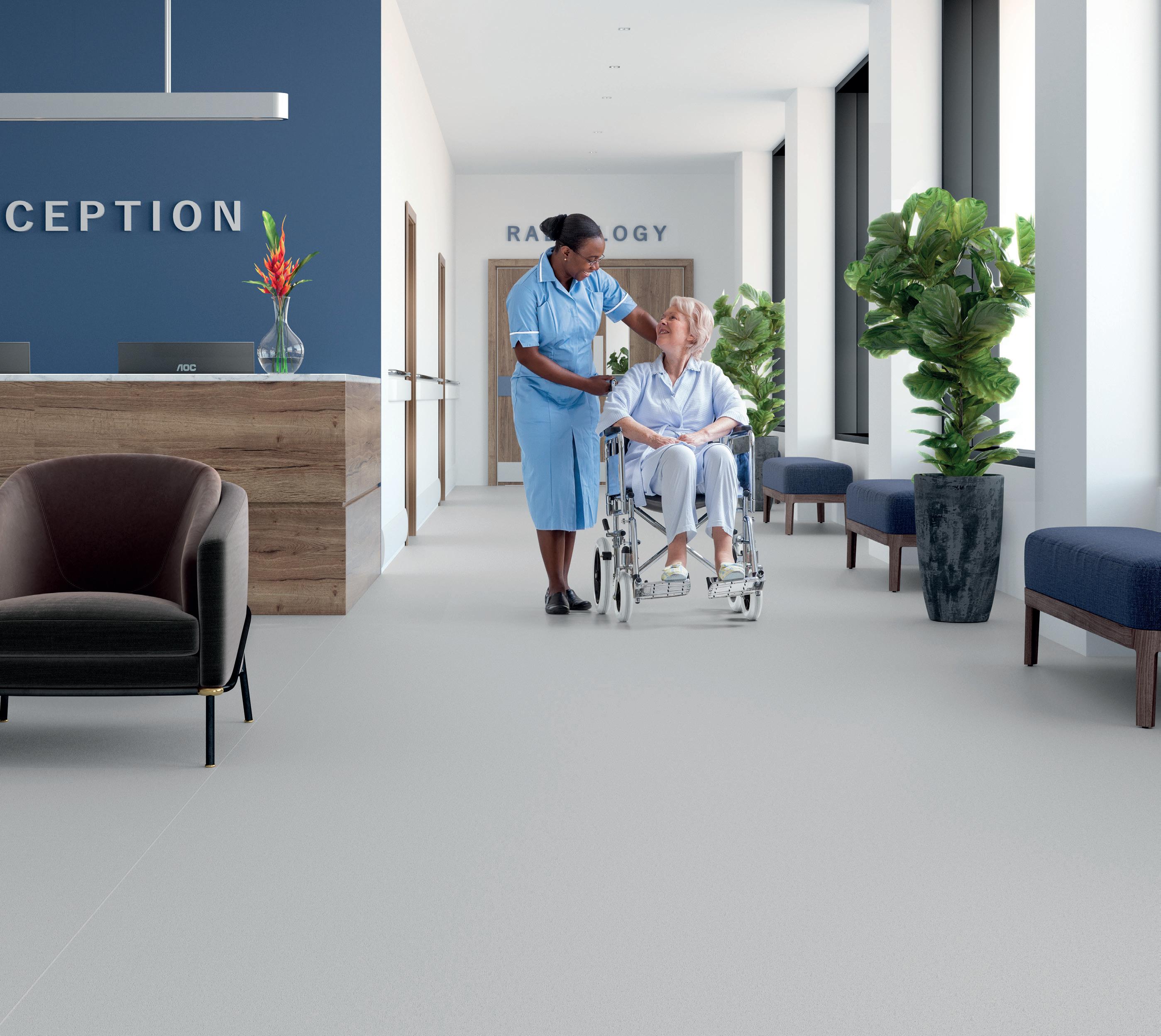
Working from original materials is the key to the impressive authenticity of UNILIN Evola panels and the design studio is packed full of discoveries from the natural world, trade shows and even personal purchases set to inspire new decors in HPL and melamine-faced chipboard. This meticulous attention-to-detail sees UNILIN Evola panels beautifully replicate natural materials. From the deep grain and knots of Nordic Pine’s rustic texture to the subtle, supermatt surface of White Birch, each décor is a true to life recreation of original materials.

A selection of Expona Commercial Stone and Wood effect Luxury Vinyl Tiles were used in the recent renovation work completed at Elverys Sports’ Bridgewater Store in Arklow, Ireland by Tom Walsh Flooring Contractors, Limerick and distributed from Provincial Floor Coverings Ltd. Expona Commercial was the ideal choice as it is suitable for high traffi c areas such as a store or commercial shopping area. The contrasting designs also allowed the contractor to highlight certain areas of the store positioning the wood planks around the tills and the Cool Grey Concrete tiles to fill the rest of the area.
The latest edition of the essential architect’s guide to ceramic tiles
The 2019 edition of The Specifi er’s Guide to Ceramic Tile & Calibrated Natural Stone, which explores all the latest ceramic tile design trends and advanced installation techniques, is now available in print and online at www.specifi ersguide.co.uk. Now in its fi fth edition, this annual industry bible is an essential specific ation tool for architects and designers. Content includes informed analysis of global tile trends, along with reports on the latest technology, and sustainability; as well as some truly inspirational case studies. Ancillary products are also examined within the Guide, with expert comment from Joe Simpson, the Guide’s award-winning Editor.
 CFJ
CFJ

Designed by SPECIFIC, a UK innovation and knowledge centre led by Swansea University, the Active Offi ce will be the UKs fi rst energy positive building, generating more energy than it uses over the course of a year. Polyflor products chosen for the build included Polysafe Hydro Evolve, Expona Flow PUR and Polysafe Arena. Robert Townsend, Key Account Manager at Wernick commented, “Our aim for this project was to provide high quality fi nish, and be as sustainable as possible in every aspect of the building. Polyfl or’s products were the perfect match for this brief.”
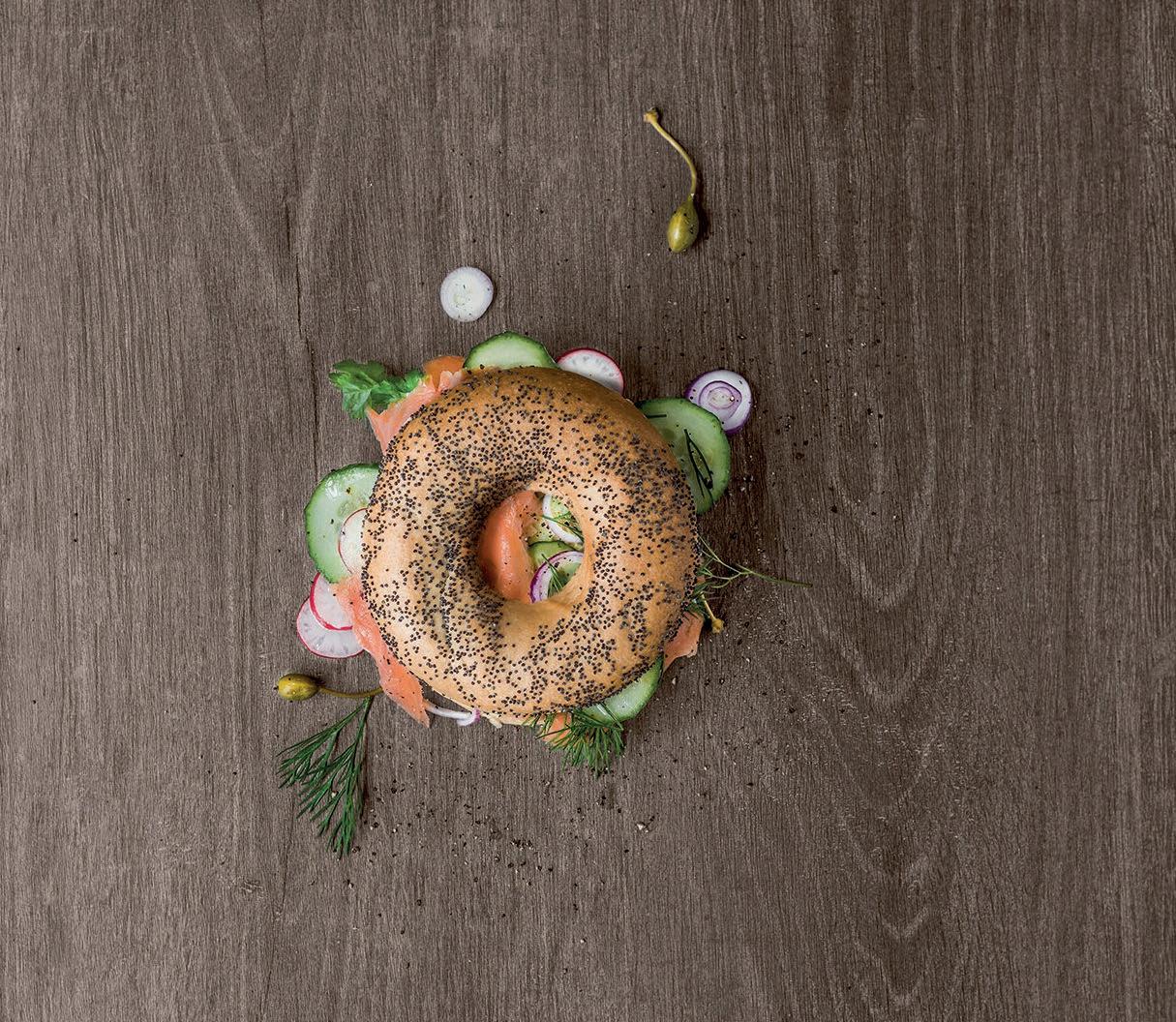
The new Dutch Charity Lottery offi ce in Amsterdam, has been completed with an eye-catching, custom-designed leaf canopy gracing the atrium and entrance forecourt developed by Hunter Douglas Architectural. The design is based on four triangular leaves folded down in different angles and Hunter Douglas Architectural designed and produced a fl at ceiling, using 3,500m2 of roof panels, ensuring both the inside and outside panels had the same dimensions. The panels comprise four square tiles of 650mm x 650mm, which are fi xed to an aluminium profi le, and the corners of the panels move like leaves.
 Hunter Douglas
Hunter Douglas


Setcrete, the market-leading manufacturer of high-performance fl oor preparation products, has redesigned the product packaging for its popular range of fl oor levelling compounds to enhance its ‘on shelf’ visibility and simplify product selection. The design of the product packaging has been refreshed and emboldened with distinctive colour coding used to differentiate the products in the range. Highlighting the key benefi ts of each product, the new packaging works to facilitate product selection, making prominent use of both the product name and its primary application. The packaging enables users to easily differentiate between Setcrete’s solutions.
Boss Design has launched a striking colour palette of painted frame options for its extensive range of commercial furniture.
Offering endless design permutations, a choice of eight colours may be applied to the underframes, tables, legs, and arms of most of Boss Design’s upholstered seating and table collections. Whether it’s to simply add colour to a design scheme or to echo corporate branding, the eight RAL colours include orange, black, white, purple, grey, green, blue and yellow. The new options follow meticulous market research that has recently been conducted by the company.

Part of the dp-limitless Natural Wood Veneer Collection, Alpi Veneer is a range of new generation, ready to use, pre-nished woods. Created to enhance and bring out the natural character of wood by offering natural textures and aesthetic impact to a previously unprecedented degree. Available in quantities as little as just one board.

WHEN THE ORIGINAL SCHLÜTER-DITRA-HEAT-E SYSTEM WAS RELEASED IN 2013, IT WAS THE FIRST ELECTRIC UNDERFLOOR HEATING SYSTEM OF ITS KIND.
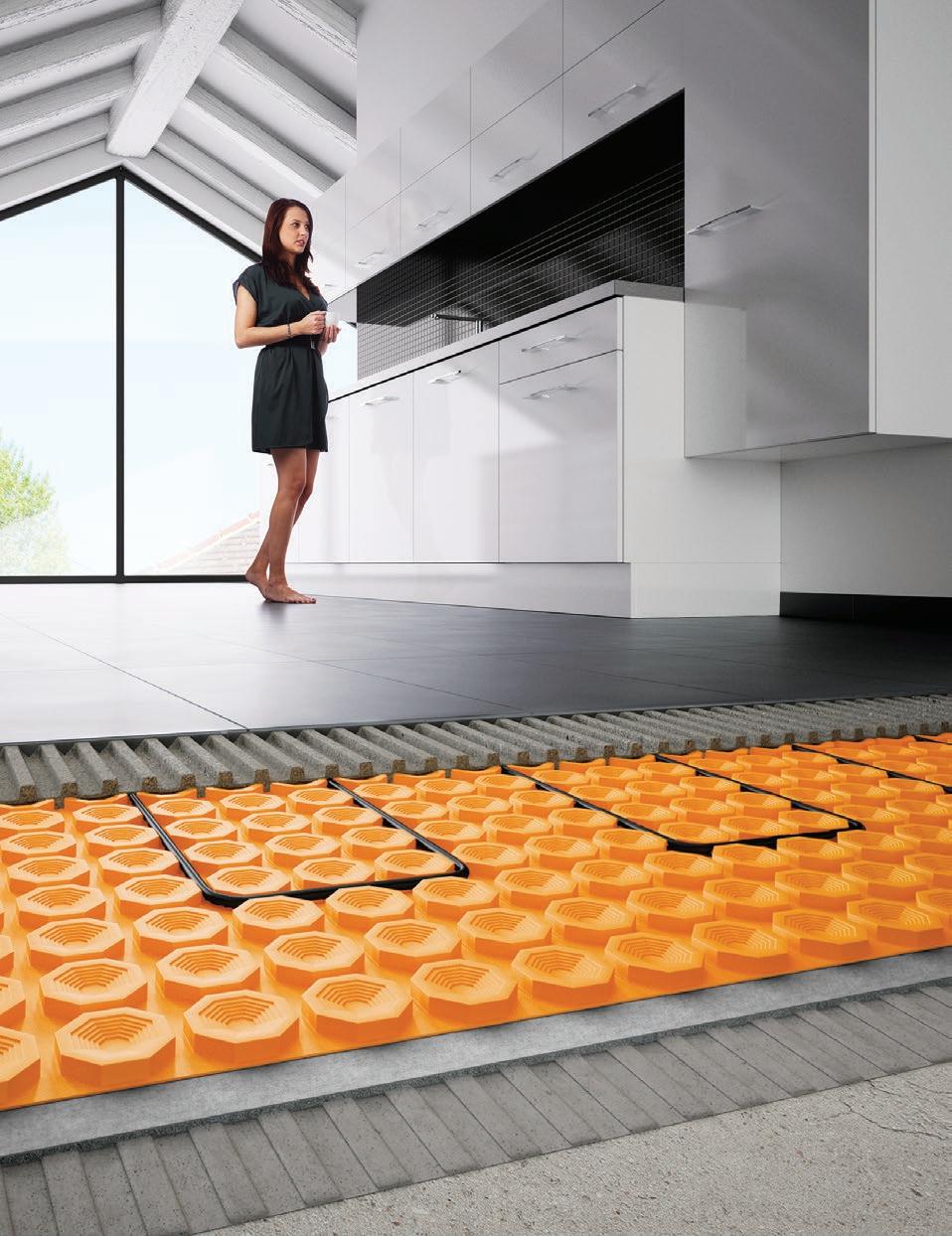
Taking its lead from the market leading uncoupling membrane, Schlüter-DITRA 25, it combined protection and heating into one easy-touse solution.
The debut of DITRA-HEAT-E allowed specifiers to achieve considerable reductions in the height of heated floor assemblies, by negating the need for encapsulation layers and a separate uncoupling layer. Fastforward to today and with the latest iteration, you can also eliminate the requirement for a separate soundproofing layer, as well as achieving enhanced efficiency.
Schlüter-DITRA-HEAT-E-DUO has set the new standard to surpass in electric underfloor heating. To all the great features of DITRA-HEAT-E are added two more: thermal breaking and impact sound reduction.
These innovative features are achieved courtesy of a unique 2mm fleece
laminated to the underside of the DITRAHEAT-DUO matting. The thermal break allows the system to push 80% of its input to the surface during the heat-up phase, whereas alternative systems can lose up to half of the heat into the screed or subfloor.
The confirmed impact sound reduction of up to 13dB is perceived as a 50% reduction by the human ear, resulting in increased privacy and peace.
Like DITRA-HEAT-E, the DITRA-HEAT-EDUO system provides bonded waterproofing, uncoupling, crack bridging and vapour pressure equalisation, to ensure that installations go the distance.
As well as floors, it can be used in the creation of heated features, such as walls, shelves and seating, to further enhance the routines of building occupants.
Since 1961 Gilgen has led the industry in setting new standards in door automation.
High quality Swiss design and innovation combined with a meticulous eye for detail means our door systems offer unrivalled performance, durability, functionality and style.
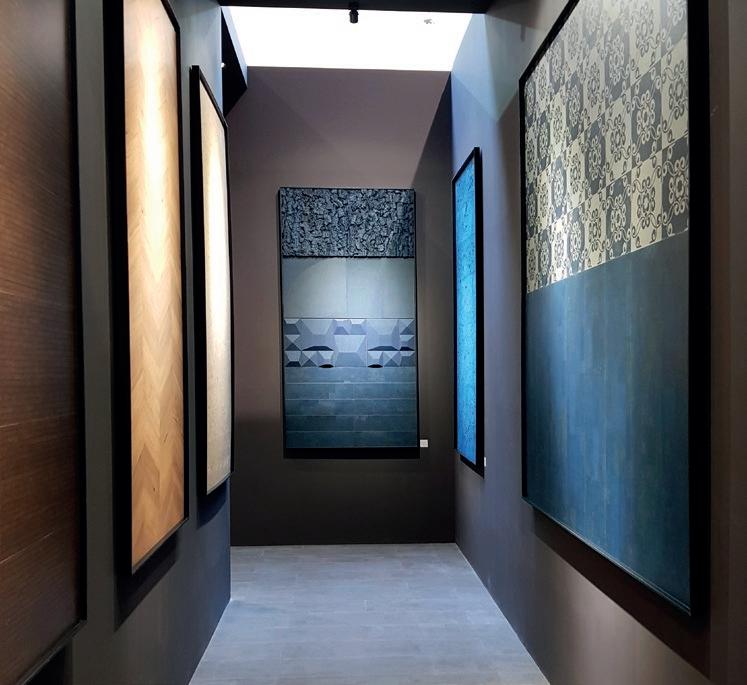
Our automatic doors are designed, manufactured and installed to EN16005 guidelines.
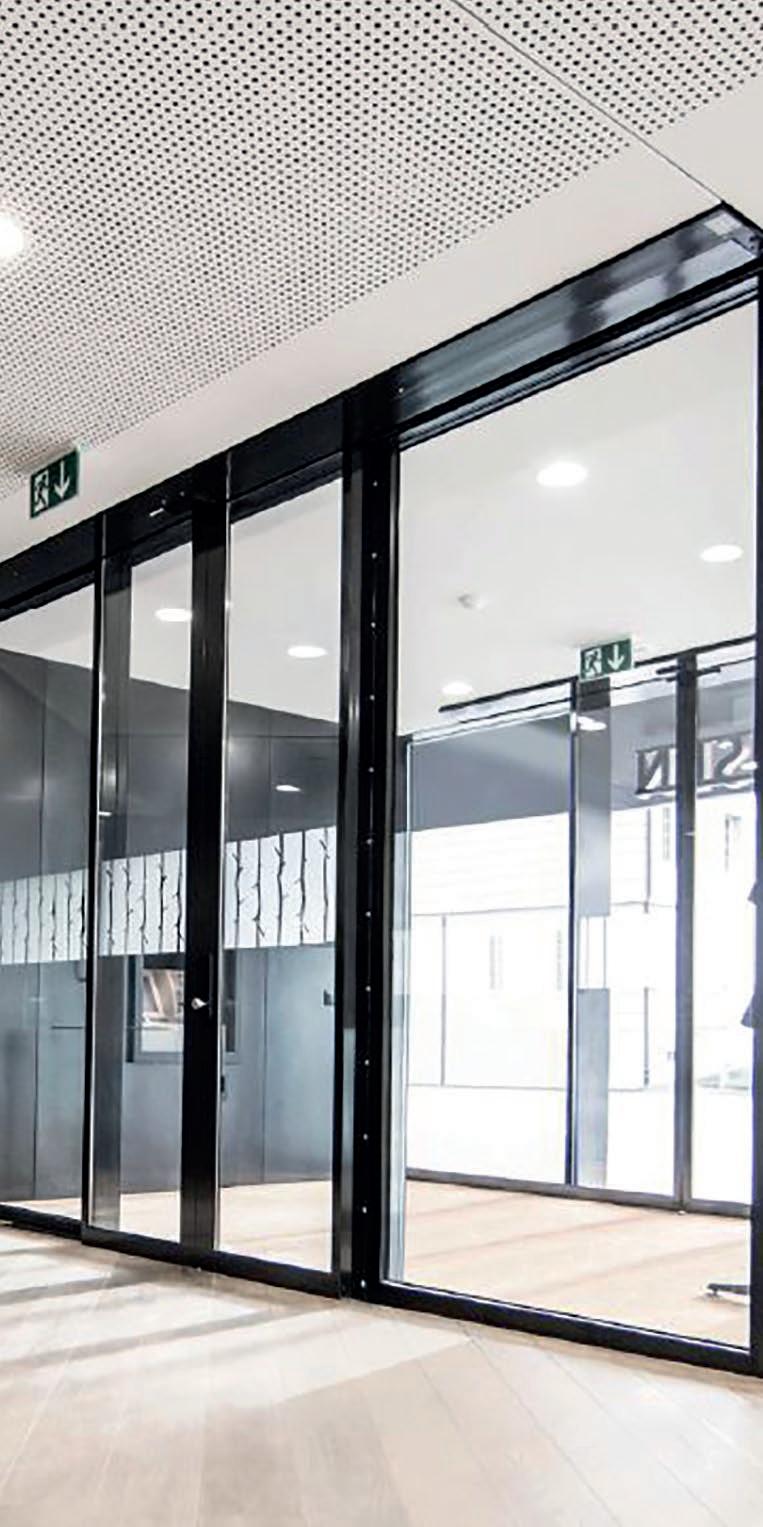
Gilgen’s commitment to product development has led to the company to be the first to achieve Secured by Design approval for our PAS:24 2016 Sliding Security Door.
Innovator in cork, Granorte, used the Domotex trade fair to unveil a new concept in cork flooring with the global introduction of the TRENDcollection, a budget-driven cork collection that possesses all the benefits of the sustainable and natural material. Presented in a striking stand designed by renowned interior designer, Marco Carini, which gave an immersive voyage into a box-like cork shelter; TRENDcollection sees cork’s quiet and comfortable, water-resistant, wear-resistant and ecological benefits in a range of economical and easy to install floors. A new website, brand and identity and packaging concept has been created.
Granorte
The door still uses our unique slim aluminium profile with an upgraded glazing specification and is available in a full range of design configurations.
Gilgen specialise in manufacturing and installing automatic doors into the following sectors- hospitals, care homes, colleges, retail, residential and offices.
Gilgen
Granorte launches budget-driven cork flooring at Domotex
Workplace House, a new collaborative showroom in London, recently opened its doors with INVISTA Antron® carpet fibre keeping textile flooring from Christy Carpets ‘showroom ready’ on a daily basis.

Carpet tiles made with Antron® Lumena® carpet fibre welcome visitors to The Workplace House in the street-level reception and coffee bar. Chosen in pastel shades, Stressed Out (Hyper & Weary) and Relax (Soothed & Sublime) designs by Christy Carpets combine to demonstrate how flooring texture can work together to add interest. It includes stain-resistance and soil-hiding capability of hardwearing Antron® Lumena® carpet fibre.
Antron

A recent British survey suggests that more than 40% of millennials choose their holiday destination based on its Instragammability, so what can you do to make hotel interiors more instagrammable? UNILIN, division panels, makers of Evola decorative panels, can offer office space designers a flexible way to approach the entire fabric of their Instagram spot - walls, partitions, furniture and surface treatment - with different looks that all possess the same low-maintenance, splash-proof, scratch-resistant, fade-resistant and durable finish. Perfect for giving any selfie spot a ‘loveable’ look and joining Evola in 106 matching decors, ClicWall is UNILIN’s instantly transformative wall panel system.
An article, published by The IPG last year found a staggering 75% of working plumbers will experience problems with their knees.
The IPG are running a campaign that will give its followers the chance to win 1 of 5 pairs of knee pads every Friday for a month.
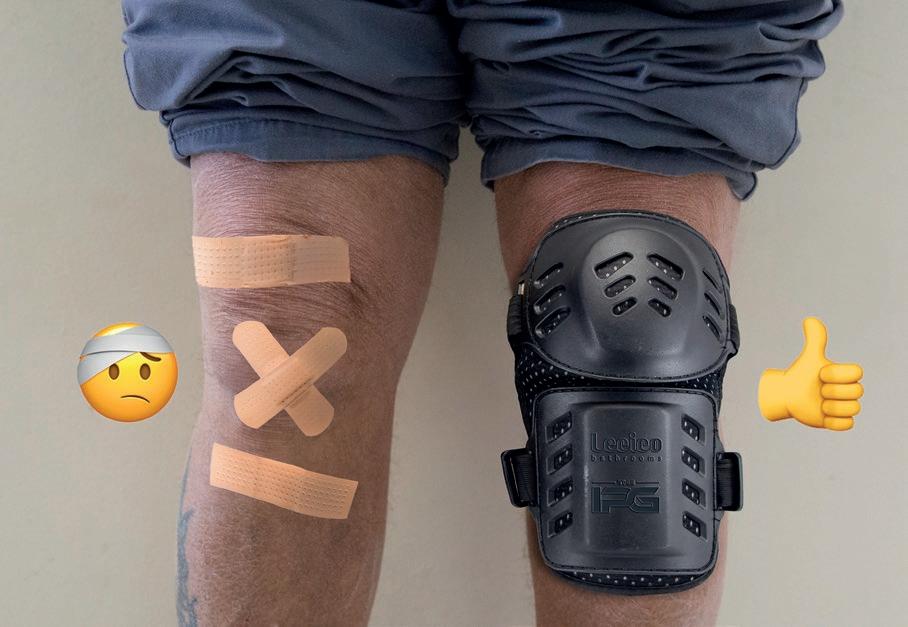
To get involved, entrants will need to follow The IPG on their social channels and keep a look out each week for details on how to enter.
Follow The IPG on Facebook (@TheIPG), Twitter (@ipg_the), Instagram (@the_ipg) and on LinkedIn (The IPG).
IPG
FUSION IS THE LATEST OFFERING FROM THE WORLDWIDE LEADER IN INNOVATIVE FLOORING, TARKETT. BRINGING TARKETT’S HIGH-QUALITY LUXURY VINYL AND DESSO CARPET TILES TOGETHER, THE COLLECTION SHOWCASES THE USE OF BOTH MATERIALS, SIDE-BY-SIDE, TO STUNNING AND PRACTICAL EFFECT.


The Tarkett products featured within Fusion have been handpicked by the design team to demonstrate how tactility and movement, throughout commercial spaces, can be influenced by experimentation with hard and soft elements.
Taking Tarkett’s iD Inspiration LVT collections, alongside carpet ranges including DESSO AirMaster, Jeans and Iconic, Fusion is an inspirational concept that supports specifiers in seeking out the ‘best fit’ product combinations for a captivating and functional end result.
“We’ve taken stand-out products that are individually celebrated and brought them together to create a multi-category solution that beautifully balances the best of both,” comments Andrew Sloan, UK Managing Director for Tarkett.


While the combination of LVT and carpet tiles in itself is not unique, accessing the design and technical expertise to effortlessly combine the two, in the most visually impactful way, is a value-add service that makes every aspect - from design, installation and support - truly seamless.
Each product is available in a tile or plank format for maximum creative versatility, and has been chosen specifically to work together harmoniously. The resulting flooring has the absence of any visible joins.
“It’s rare that design projects require just one solution. Often, designers are tasked with
creating individual ‘zones’, which have their own distinct identities. And for enabling this, flooring offers a flexible creative medium.
“Rather than being limited to just a handful of ranges, Fusion affords designers a variety of textures, colours and patterns, to enhance their projects.”
The collection is supported by both products being manufactured in-house, resulting in the team having unrivalled insight and expertise across the two materials.


As a result, Tarkett’s customers can also expect a dedicated point of contact across carpet and LVT, putting creativity and convenience at their fingertips.
Through a focus on Cradle to Cradle design, every product is made in a way that helps to preserve natural resources.
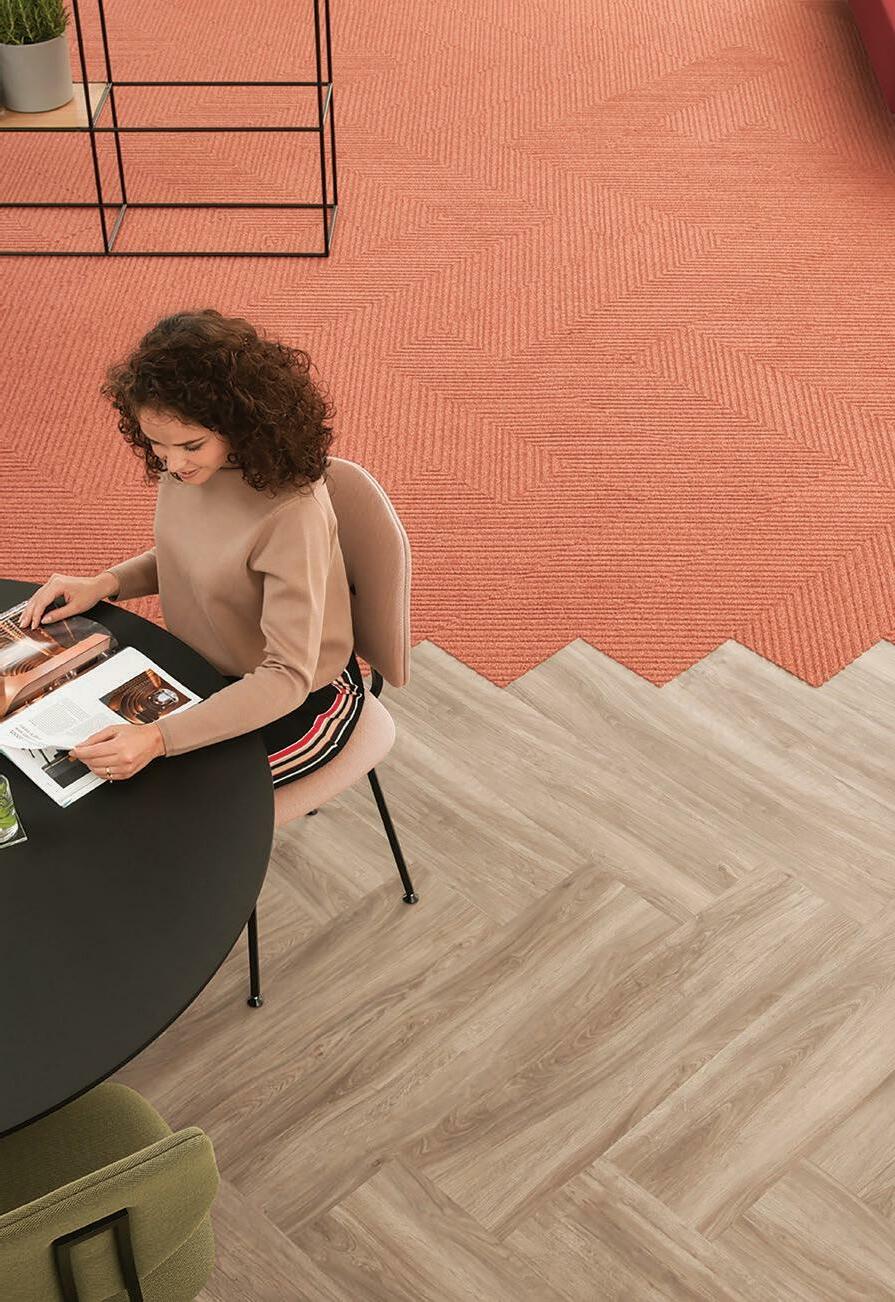
Schueco UK, Britain’s leading specialist in aluminium and steel systems for the whole building envelope, are calling on architects, main contractors and specialist contractors to submit entries to the 2019 Schueco Excellence Awards for Design and Innovation. The deadline for entries is 15th April 2019. The categories for the 2019 Schueco Excellence Awards are: Education building; Health building; Commercial building; Cultural building; Individual house; Individual home improvement; Residential development; Refurbishment project; Steel project; and Specialist contractor.

The construction of a massive new warehousing facility in Northampton has involved Hadley Group supplying unusually large quantities of its UltraMezzTM components to long-term customer Mezzanine International, with Hadley Group also supporting the successful erection programme throughout.
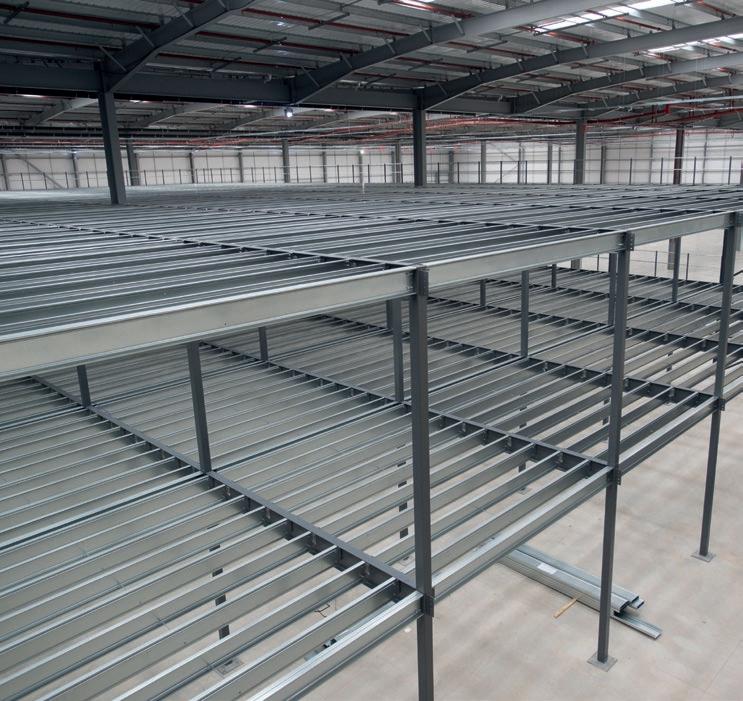
During the project Hadley Group made weekly deliveries to the site on Thomas Dascher Way, keeping Mezzanine International’s team of two supervisors and up to 15 sub-contract operatives supplied with C-section joists, cleats and other custom formed components.
The Project Manager for Mezzanine International, Andy Parsons, commented: “This is a very large two-tier mezzanine, which has been designed and tendered for using Hadley Group’s dedicated DesignSuite Pro software package. Furthermore, the regularity of the design – on a 5.0 x 5.4 metre grid – means there is a minimal list of components required, but we are still taking a delivery of three lorry loads from Hadley Group’s Midland premises every week.”
As part of Network Rails £6bn Thameslink Programme the redevelopment of London Bridge Station included new paving installed. The success of Resiblock Resiecco at The 02 Arena and Sir Matt Busby Way at Manchester United Football Club, where similar problems associated with the paving where major concerns, played a key role in the selection process of the sealer. Resiblock Technicians attended and advised on application and spread rate of Resiblock Resiecco and the one coat application allowed the station to remain open during installation.

DesignSuite Pro is an intuitive and customisable software package that supports the design and specification of projects based on Hadley Group’s cold rolled, high strength, lightweight UltraZed purlins and UltraBeam side rails and floor beams making project planning and specifying easier than ever before.
A leading structural and civil engineering consultancy has reported that 2018 was a record year for the company, in which it surpassed all previous records for the volume of work which it had handled. Rhodes & Partners, which has a number of business award wins to its credit, offers a wide range of professional services for both small domestic and large commercial projects. “Over the past 26 years we have worked on well over 22,500 jobs,” managing director Nick Ribbeck. “In the process, we’ve developed a very wide range of specialist skills.”
 Rhodes & Partners
Rhodes & Partners

Makita UK offer an extensive range of Cold Cut saws, used extensively in the construction industry to increase site efficiency and safety, helping to minimise site injuries which in recent years has shown a national increase. Makita has worked with experts and consultants within the mechanical and electrical systems sector to fully understand these issues encouraging close working relationships with contractors and end users. This knowledge has assisted Makita’s R&D teams in the development of a steel Cold Cut range of products which address the issue of heat and sparks generated within the working environment.
Kee Systems has installed a total of 2,570 Kee Covers on the roofs at Porcelanosa’s retail sites across the country to protect the fragile skylights on the roofs and ensure that maintenance work can be carried out in complete safety. Following a site survey, Kee Systems installed Kee Covers on the roofs of Porcelanosa’s retail sites in Watford, Glasgow, Marston Green in the West Midlands, Bristol, Warrington and Doncaster over a 9-month period. Kee Covers sit onto metal frames constructed from Kee Klamp fittings which were then fixed virtually flat to the roof’s surfaces.

01952
Schueco UK Excellence Awards 2019 now open for entriesHadley Group helps meet major sporting challenge Rhodes & Partners report a record year
The new Collaborative Teaching Laboratory (CTL) at Birmingham University’s Edgbaston campus, is turning heads thanks to its dazzling gold-coloured solar shading solution from Levolux. Levolux was invited to design, manufacture and install brise soleil for the building’s south and east-facing elevations.

The custom solution comprises a collection of angled, aluminium fins that extend across ground and first floor levels, surrounding the main entrance. Formed from extruded aluminium components, the fins were preassembled at Levolux’s premises and shipped to site in a variety of lengths, ranging from 3.3 to 5.6 metres.
Levolux

A celebration and seamless marriage between rustic handmade influences and the trend for contemporary biophilic design, the new Amazonia collection from CTD Architectural Tiles is guaranteed to bring any residential, commercial or hospitality project to life. Versatile and unique, Amazonia combines botanical patterns with a pared-back, natureinspired palette to enliven spaces of all sizes. From bars and restaurants to retail spaces and even swimming pools, Amazonia offers a truly versatile tiling proposition to designers, specifiers and architects. CTD Architectural Tiles specialises in the supply of high quality ceramic tile finishes and tiling solutions.
Intratone has installed 25 of its digital noticeboards in the communal areas of a number of tower blocks in Stockport Homes Group’s property portfolio supporting the group’s aim of enhancing digital communications.
The asset managers, compliance managers and the communications team can upload PDFs, spreadsheets, word documents or design their own messages, and can manage individual boards or whole groups at a time through Intratone’s cloud-based management portal. The noticeboards use GSM technology so wireless networks are not required, and they are quick and easy to install. The digital noticeboards are 15in diameter; IP65 rated and made of 10mm thick glass
so they are vandal resistant. Matthew Platt, Asset Manager at Stockport Homes says: “We have been impressed with the performance of the noticeboards, and we are now undertaking a rolling programme of installations which demonstrates our ongoing commitment to delivering excellent communication to all of our residents.”
Intratone is one of Europe’s largest access controls specialists and manufactures a range of cost-effective door-entry and access control solutions designed around the customer need. Its systems are installed across a range of housing association, social housing and private properties.

Intratone

BakerHicks, the multidisciplinary design and engineering company, have been awarded the contract to deliver design services for the new Medicines Manufacturing Innovation Centre (MMIC) in Renfrewshire, Scotland.
The MMIC is a collaboration between CPI, the University of Strathclyde, Innovate UK, Scottish Enterprise, GSK and AstraZeneca.
Mark Dickson, managing director for process and industry at BakerHicks, says: “We have supported the development of the brief for this facility and it is exciting to now have the opportunity to develop this idea further. BakerHicks have a proven track record in
delivering innovative facilities such as this, helping our customers realise the benefits new technology and state-of-the-art manufacturing techniques. I look forward to bringing this expertise to the MMIC.”
Laura James, head of Scotland at BakerHicks, added: “The pharmaceutical industry is a huge contributor to Scotland’s economy and it’s a real growth sector for our business within the region. I’m excited to be involved in this innovation centre, which will help create local jobs and attract research and development investment that will be a real boost to Scotland.”
Domus Ventilation, part of the Polypipe group, is pleased to announce the appointment of Shane Leather as National Specification Sales Manager. Shane’s appointment to this post forms part of Domus Ventilation’s well structured strategy to return to the specification sector following the launch of a range of high performance mechanical ventilation systems over the past six months. These include the HRXE Mechanical Ventilation with Heat Recovery (MVHR) unit and the highly energy-efficient CMX Mechanical Extract Ventilation (MEV) units, which boasts the best Specific Fan Power (SFP) on the market.
 Domus Ventilation
Domus Ventilation
BOILERMAG HAS OPENED A NEW TESTING FACILITY TO CARRY OUT SOPHISTICATED FILTRATION ANALYSIS FOR CENTRAL HEATING SYSTEM FILTERS.
Located at BoilerMags’ Sheffield headquarters, this state-of-the art laboratory will provide customers with performance guarantees for flow rates, contamination levels, and filter efficiency.

The £250,000 investment has enabled BoilerMag to incorporate a fully automated PLC controlled test rig, including laser particle counters and digital pressures differential gauges pre and post filter, as well as real time data logging.
Strict testing criteria means that BoilerMag can provide Architects and Specifiers with detailed data on the performance of magnetic heating system filters with regard to HVAC pressure drops, flow rates, as well as accurate contamination and particle analysis determining efficiency levels. The rig incorporates numerous delivery pumps,
each controlled via fully adjustable inverters enabling precision test flow rates between 30 to 1,500 litres per minute to be achieved. This wide flow rate capability enables domestic, commercial and industrial sized filters to be fully put through their paces, including side stream units, strainers, and delineating systems.
BoilerMag Sales and Marketing Director Steve McAllorum said: “We are delighted to be able to offer facilities for the testing of water treatment products to the highest industry standards.
The filtration testing facility is a huge investment for BoilerMag, allowing us to carry out extremely sophisticated, in depth testing of filter efficiency. We fully anticipate to be able to offer customers the full scope of UKAS accredited services for closed system analysis in the near future.”
With premium quality manufacture and high collection capacity, the BoilerMag range of heating system filters offer a range of quality system treatment products for all applications, from small domestic properties to large industrial installations.
BoilerMag
In a move that reflects the continued expansion of Schöck in the UK, Simon Hill has been appointed to the newly created position of Product and Marketing Manager.

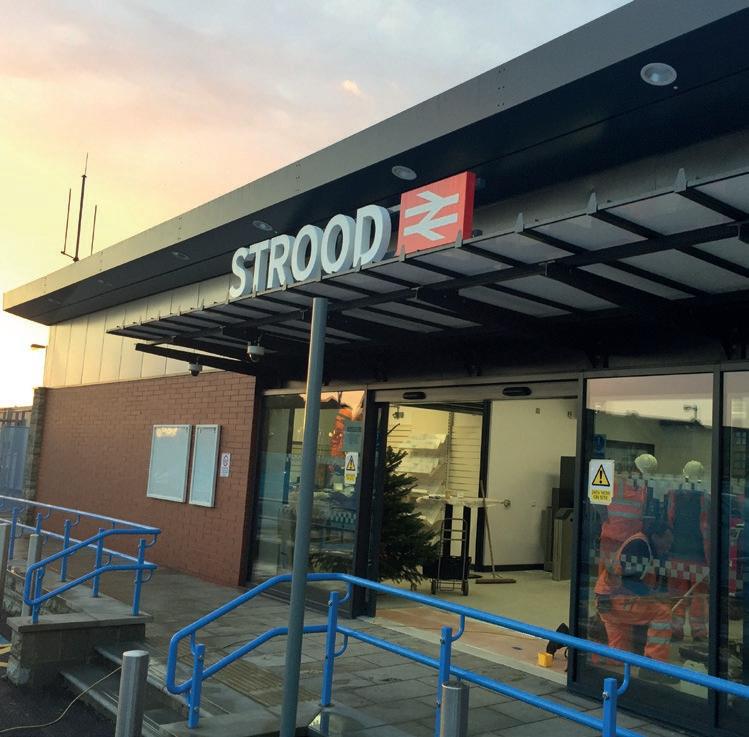
A full suite of Jack Aluminium Systems’ products were used in a £2.59m revamp of Strood Railway Station, part of the National Station Improvement Programme (NSIP). Essex-based IDF Aluminium Ltd fabricated and installed Jack Aluminium’s JD47 Nonthermal Shopfront System, JCW Curtain Walling System, TD68 Thermal Emergency Exit Door Suite and TW70 TruEnergy Window system as part of the project. By choosing a remote access TD68 Thermal Door option with a built-in electric strike, staff at the railway station have full remote access control.
Jack Aluminium
Schöck is launching a major new acoustic sound insulation product range called Tronsole in the UK market. This will sit alongside the market-leading Isokorb structural thermal break range and Simon’s role is to develop the overriding product development and marketing strategy for these product ranges in the UK.
Simon, who has a BEng (Hons) in Civil Engineering, originally joined Schöck in 2014 as a Key Account manager. He has worked in the construction industry for over 20 years and has wide experience in a number of structural engineering, sales, commercial management and marketing roles. It is this wealth of experience, combined with a highly disciplined approach to organisational demands that make him the ideal candidate.
Simon comments: “It is paramount that we continue to provide the level of service and product innovation that the market has come to expect from Schöck; and my priorities are to successfully develop and deliver the strategic and operational activities that meet these demands.“
To make an enquiry – Go online: www.enquire2.com Send a fax: 01952 234003 or post our: Free
CONTRACTORS FOR A NEW £55 MILLION COMMUNITY CAMPUS IN INVERURIE HAVE SAVED 20% ON DRAINAGE, THANKS TO JDPS EXTENSIVE RANGE OF PRODUCTS IN THEIR LOCAL INVERURIE BRANCH.

The 20% cost saving was the result of JDP’s product innovation and local stock availability, supplying one of the biggest school construction projects in Scotland with drainage solutions.
Providing space for 1,600 pupils, the Inverurie Community Campus will feature indoor pitches, a health centre and a range of amenities for the local community. Due to open in 2020, the campus will also
accommodate St Andrews Special School, providing education and support for children with a range of barriers to learning.
JDP was able to provide a complete range of underground drainage systems to David Smith Contractors for this project. Caroline Lee, Regional Sales Office Supervisor at JDP explains: “JDP focuses on providing exceptional service and specialist support to the industry, and for this project, it was no different.”

ULTRA3 was a key component in the underground sewer drainage system, thanks to its full combination of fittings. The lightweight pipes, which are made from recycled materials, were complemented by David Smith contractors. “ULTRA3 saves money throughout the project compared to equal alternatives. David Smith contractors have two drainage squads and had
both separately contacted the contracts manager to say how easy it was to install and comment on how robust it was”, said Caroline.
For projects focused on sustainability, ULTRA3 is a natural choice as it reduces CO2 emissions by being lightweight and able to store more during delivery. JDP’s hyper-local availability aided more savings for the Inverurie project, having product readily available every step of the way.
JDPVIEGA HAS LAUNCHED TWO NEW PRODUCTS TO ITS AWARD-WINNING DRAINAGE AND OVERFLOW RANGE – THE MULTIPLEX VISIGN M9 AND THE MULTIPLEX TRIO VISIGN MT9.
Suitable for all bathtubs with a standardised overflow hole, the range is also simple to retrofit.
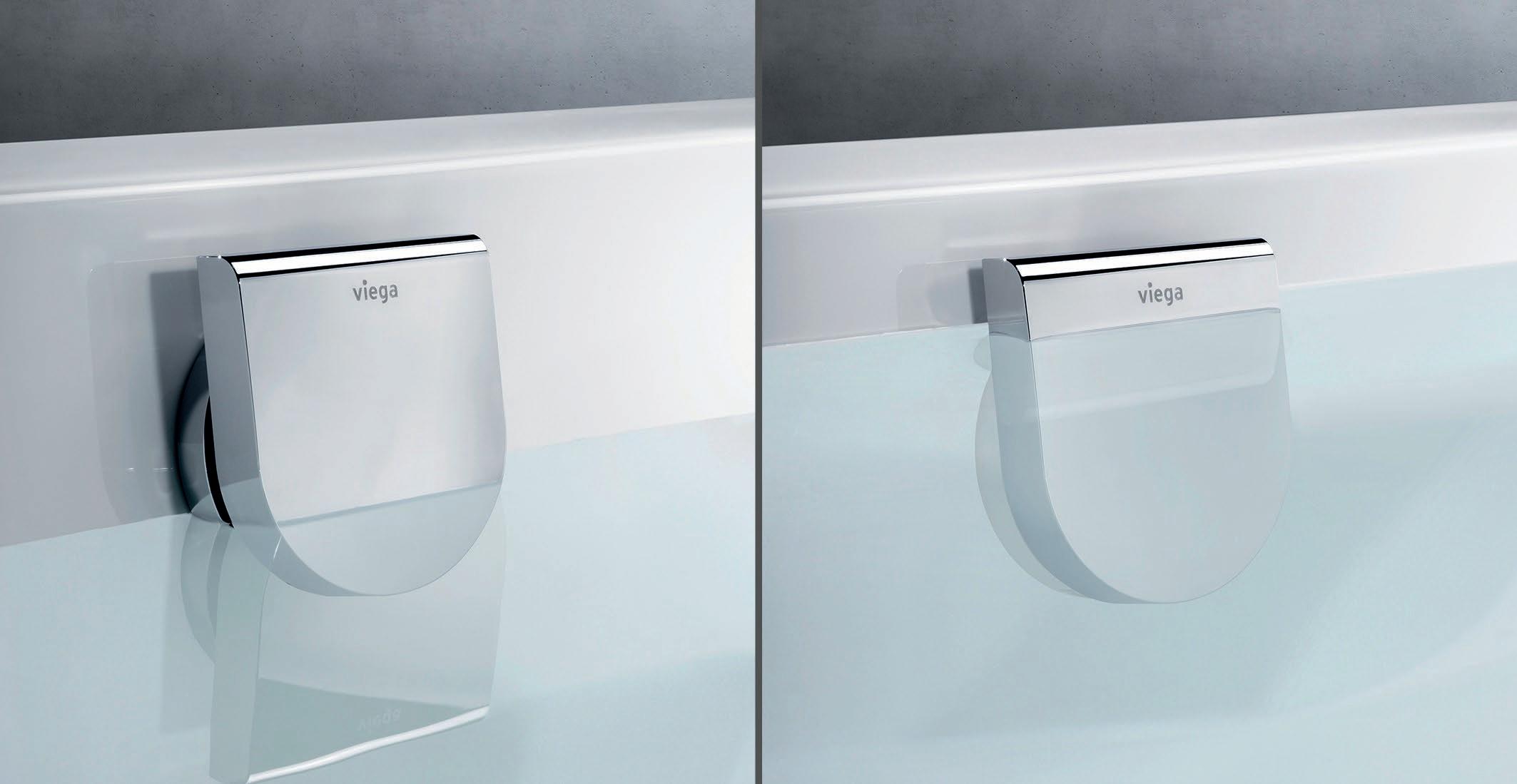
Easy to install, the new additions have the same functional unit for all equipment sets to allow for simple design selection. In retro-fit situations, the fittings come with a conversion kit which consists of a fastening glance and rotatable collar to easily replace the old equipment.
Adding further bathing comfort, a gentle touch at the rotatable collar allows for the water level to be raised an additional five centimetres ‘above normal level’. A gentle pull at the unit then lowers the water to return to normal levels. In both cases, the overflow function remains active, to prevent flooding. If the overflow function is not active, the water will flow away through the rotatable collar.
Additionally, the Multiplex Visign M9 and Multiplex Trio Visign MT9 have a small
installation depth of 33 mm which ensures that the products can be fitted to any bathtub with a standardised overflow hole, particularly models with a modern narrow rim design. The MT3 and MT5 equipment sets allow for the water jet angle to be adjusted to the inclination of the individual bathtub rim.
The fittings have a water seal height of 50 mm, drainage capacity accumulation height 300 mm 0.85 l/s and spillway capacity accumulation height 60mm over mid of spill hole 0.63 l/s.

Polyflor has launched a new Polysafe QuickLay PUR Collection, a loose lay safety flooring designed for adhesive-free installation and is the perfect solution for busy commercial environments in need of a quick turnaround and where sustainable slip resistance is a priority.
Designed to be a practical choice for contractors and specifiers alike, Polysafe QuickLay is a temporary or permanent floor covering which achieves the same performance and durability as other Polysafe flooring collections but with the added benefits of adhesive-free installation.
The specially formulated studded emboss on the underside of Polysafe QuickLay works as a barrier – allowing moisture to escape from the subfloor – facilitating installation over new concrete floors of up to 97% RH. The unique double sided Polysafe Quicklay tape is fitted around the perimeter of the room, underneath all seams and doorways securing the flooring in place.
Have you been putting off mortar repairs to a wall or paving? Whether it’s the bad weather or the prospect of trying to trowel mortar into a joint, it may seem like a job for another day. But with Spring on the way, now is the time to plan that pointing repair. The traditional method of trowelling mortar may seem fiddly or messy but this is not the only way to carry out a repair.
Europoint is a pointing mortar specially formulated to be piped or gunned into mortar joints. Manufactured as a component of Eurobrick’s brick slip cladding systems, it is an ideal product for mortar repairs to existing masonry walls and paving. The speed and ease

Polysafe Quicklay features a contemporary design in a tonal colour bank of 12 shades with a matt surface finish, providing a decoration suitable for dementia friendly environments, supported with the University of Stirling’s Dementia Services Development Centre accreditation for the full collection.
of application will save time and help to achieve a good finish.
Europoint is a drypack mortar available in eight colours. This sand and cement based mortar is ready to mix (just add water) and comes in 25kg bags. Europoint is easy to use, shrink resistant and durable.
For more information please visit www.eurobrick.co.uk , email info@eurobrick.co.uk or telephone 0117 971 7117.

When Tenpin decided to reconfigure the layout of its leisure complex in Hounslow and embark on a complete refurbishment, it was in need of practical flooring that could cope with a high level of footfall, and Amtico proved to be the perfect choice. The Amtico Signature collection was used in the approach to the bowling lanes to direct the player to the game, while also making the bowlers’ lanes distinct from one another. The design agency, Dover Design, achieved this by devising their own bespoke laying pattern, utilising Amtico’s precision cutting capabilities to create triangle-shaped LVT tiles.
Distance 115 system was chosen to
this balance and Sto worked closely with Billy Hookway of Trishna Group to provide the optimum design. The Sto Silent Distance 115 system allows the creation of seamless, sound-absorbent walls and ceilings up to 200 m², allowing inclined planes, sharp and consistent joints, bulkheads and floating return bulkheads. The use of the Sto SW150 minimal void solution provided the perfect balance in acoustic design and aesthetic requirements.
Sto
A large expanse of Junckers’ solid hardwood flooring has been installed in the Paul Hamlyn Hall at The Royal Opera House, Covent Garden. The light-filled space is the ideal partner for the dark grey Spicy Pepper Oak floor, adding an elegant backdrop to the smart interior. Junckers’ floors are reliably durable and easy to maintain, ideal for high traffic areas. The naturally occurring structural grain patterns in oak bring a sense of warmth to the large and open hall, complementing the many original architectural features.

 Junckers
Junckers
Sto proves to be the perfect ingredient for restaurant
A NEW URBAN DISTRICT IS BEING CREATED IN LONDON’S CANARY WHARF, WOOD WHARF, HAS BEEN DESIGNED TO PROVIDE A NEW RESIDENTIAL LED, MIXED USE, WATERSIDE COMMUNITY AND IS EXPECTED TO BE COMPLETED BY 2023.

orking with the developer, Canary Wharf Group (CWG), in combination with SES Engineering Services, Emico and Haydon Mechanical & Electrical contractors, Evinox Energy supplied heating and cooling interface units for 1330 apartments for the first phases of this development, with more to follow for the remaining phases.
Homes are all connected to a district heating network, with each apartment featuring a ModuSat XR-ECO Twin Plate heat interface unit for the supply of heating and hot water and a ModuSat Single Plate interface unit to provide cooling.
Interface units were tested by BSRIA as a requirement of this project, something Evinox were happy to undertake, confident their first-class product manufacturing and performance would exceed the required results.
In addition to the efficient performance of the ModuSat units, Evinox equipment was also chosen due to the flexibility of manufacturing and short delivery timescales. “On-time” delivery schedules were critical for this project, as some of the equipment was being built into prefabricated pods by a third party prior to delivery to site.
One of the key components used in every ModuSat HIU, is the high efficiency plate
heat exchanger from SWEP, who are a world-leading supplier of brazed plate heat exchangers for HVAC and industrial applications. Evinox’s ModuSat XR-ECO HIU delivers impressive, ultra-low DHW return temperatures to the primary network by incorporating SWEP high efficiency domestic hot water plate heat exchangers with volumetrics that encourage turbulent flow.
The Vortice sales team has welcomed three new recruits; Colin McNally, formerly involved in passive fire protection and underfloor heating, Darren Clare who has a background in ventilation and Gary Williams who previously worked in the wholesale sector. Offering a complete project management approach, the Vortice sales team works closely with all its customers to offer technical help and advice and the internal sales team then ensures that the products are delivered at the right stage of the project. The new team enhances the ongoing advice and support by the head office technical team.
 Vortice
Vortice
Spirotech’s combined deaerator and dirt separator Spirocross was the water conditioning system of choice for a landmark centre opened by a Midlands charity on the regenerated site of a former public swimming baths.
St Clair Gardens is a purpose-built multi-million pounds residential recovery centre developed for Coventry & Warwickshire Mind on land previously home to Livingstone Road baths. Staffed 24-hours a day, it offers 14 beds and nursing and recovery support for adults with multiple and complex mental health needs.
To provide flexibility the centre’s heating system was divided into four separate zones, each fitted with a Vaillant ecoTEC plus 45kw boiler.
The system was installed by D & B Heating and Plumbing Services, which specified the SpiroCross low loss header.

D & B (Project Manager) Michael Hurney said: “We like the SpiroCross because it’s brass, of superior build quality and reliable. We use it on all of our bigger sites and have never had a problem.”
The SpiroCross is a threefunctions-in-one component with four connections instead of eight.
Providing active deaeration and dirt separation, it also delivers optimum hydraulic balance between primary and secondary pumps.
SpirotechA GROUND-BREAKING HOARDING SOLUTIONS SPECIALIST HAS PROVIDED A BUSY LONDON HOTEL WITH ITS PRODUCTS, HELPING TO PROTECT CLIENTS DURING DEMOLITION WORKS TO THE RECEPTION AREA.
Plasloc, which specialises in supplying unique and stylish hoarding solutions for major infrastructure and construction projects, was asked by innovative interior fitout contractor Fileturn Limited to help them with a project at the luxury Andaz London.
The Hyatt hotel, on Liverpool Street in the heart of East London, is housed in a beautiful redbrick Victorian building designed by the architects of London’s famed Houses of Parliament.
Fileturn was supplying its construction services to the hotel and needed Plasloc to help provide safe access for clients staying there during the work.
The solution was a temporary access tunnel to provide a safe route through
the construction site and ensure minimal disruption to clients and the operation of the hotel.
Plasloc have designed and installed several scaffold-based internal temporary access tunnels to offices and receptions that have remained operational while demolition works
take place. Their service also includes the demount and collection of the tunnels too.
Director of Plasloc Leigh Matthews said: “The client brief was to provide a safe access tunnel for hotel clients to pass through whilst demolition works to reception were being conducted.
“The internal tunnel face also had to have a hygienic clean finish, while the external, construction, tunnel face had to hold a onehour fire resistance. The installation went smoothly and the feedback from the client was excellent.

“Our access tunnels have the ability to adapt and thrive in challenging environments and we are delighted that our hoarding provided a safe environment for clients and staff at the Andaz.”
Consort Claudgen has launched their first BIM (Building Information Modelling) objects which include panel heaters, fan heaters, recessed ceiling heaters and air curtains. Architects and specifiers can now access the BIM models for their BIM projects from Consort Claudgen’s website or the NBS National BIM Library. The objects are authored and developed to the trusted NBS BIM Objects Standard and are free to download in both Revit and IFC format. The BIM objects featured in the NBS National BIM Library also includes technical details such as dimensions, ratings, insulation standard classes and electrical specifications to aid architects and specifiers in their design process.

For details, visit www.consortepl.com/bim-modelling/ Consort Claudgen
The new Royal Papworth Hospital is set to achieve the highest energy efficiency, sustainability rating yet awarded to a UK hospital, helped in part through Gilberts Blackpool.
Gilberts’ ability to work closely with the design team and respond quickly to queries through its active pre-order service, enabled a timely solution to the challenges of meeting the key design criteria.
As a result, more than 2,300m 2 of Gilberts’ high performance louvres have been incorporated into the external façade, to ensure appropriate weather protection and ventilation of the plant needed to service the

building, which is predominantly served by a ground source heat pump. The care criteria meant premium quality air conditioning has been deemed essential. The air conditioning plant is therefore located on the second floor, servicing medical facilities on the basement, ground and first floor, with additional plant on the roof serving the third, fourth and fifth floors.
Added Gilberts louvre sales manager John Hanger, “Gilberts has a respected technical and R&D team, who provided an active pre-order service giving prompt advice and costings, to facilitate an acceptable solution.”
Schlüter®-DITRA-HEAT-E-DUO
on-trendSchlüter®-TRENDLINE




























Schlüter®-KERDI-BOARD











Schlüter®-PROFILES

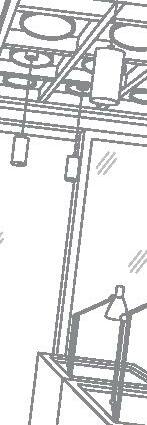
































Schlüter®-BEKOTEC-THERM











Schlüter®-LI

Schlüter®-DILEX
































































Schlüter®-DITRA
Underfloor heating by Schlüter-Systems offers solutions for all project scenarios by coming in two forms: the hydronic Schlüter®-BEKOTEC -THERM and the electric Schlüter®-DITRA -HEAT-E-DUO, both suitable for use in commercial and residential installations with tile and stone coverings.


Backed up by expert technical support, whenever, wherever you need it.
Making the decision to choose Schlüter-Systems even easier.
To find out more call 01530 813396 or visit www.schluterspecifier.co.uk