















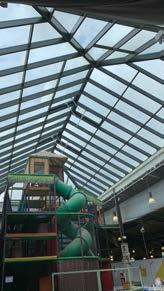
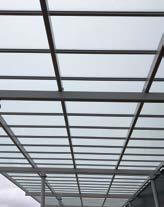
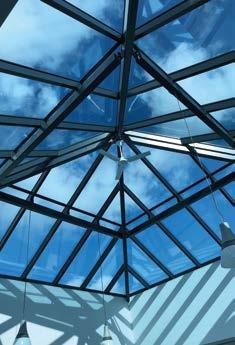
The Royal Institute of British Architects (RIBA) has responded to the Future Homes Standard consultation on proposed changes to Part L (Conservation of Fuel and Power) and Part F (Ventilation) of the Building Regulations for new homes.
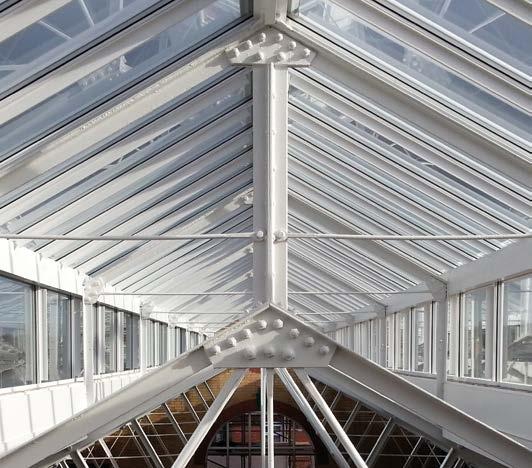

The RIBA argues that the proposed changes do not go far enough, and urges the Government to: use ‘operational energy’ (energy used at the meter) as the principal metric for determining the energy efficiency of buildings; embed embodied carbon targets into building regulations; and close loopholes which allow homes to be built using ‘out-of-date’ regulations.
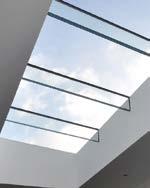
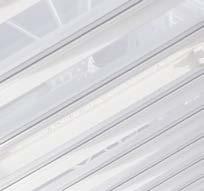
RIBA President, Professor Alan M Jones, said: “The proposed changes to building regulations are simply not ambitious enough to meet the scale of our environmental challenge. If we are to stand a chance of meeting net zero by 2050, the Government must urgently embed much clearer and more demanding targets on operational energy and embodied carbon into building regulations.
“They must also crack down on loopholes which are exploited by developers to build new homes according to regulations from the time they first broke ground – often years out of date.
“Architects have a key role in tackling the worst housing crisis for generations and a global environmental emergency but need much more ambitious leadership from Government to drive the necessary changes.”
Alongside lobbying the Government to make fundamental changes to building regulations, the RIBA is supporting its members to drive change. The RIBA 2030 Climate Challenge has been designed to help architects meet net zero (or better) whole life carbon for new and retrofitted buildings by 2030 by setting a series of targets to reduce operational energy, embodied carbon and potable water.

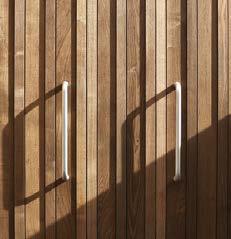
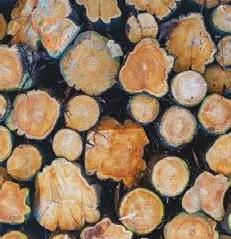
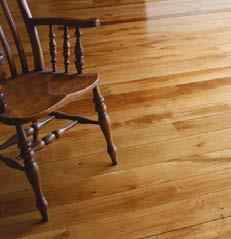
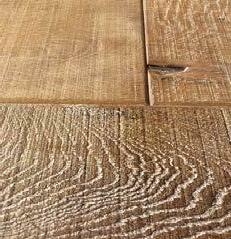
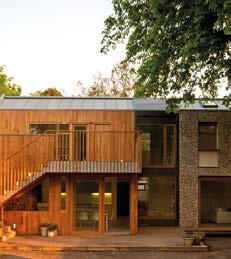



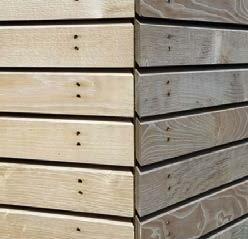
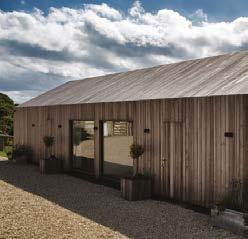
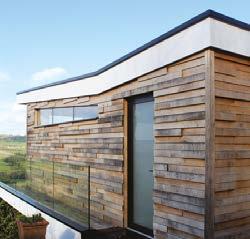
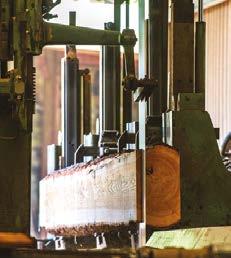

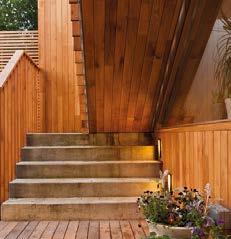


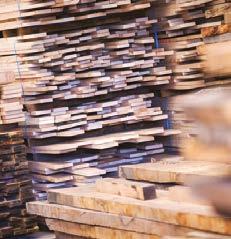
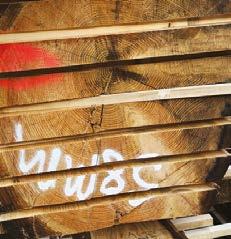

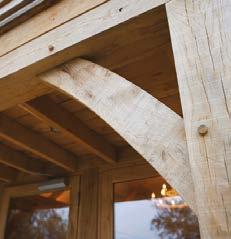
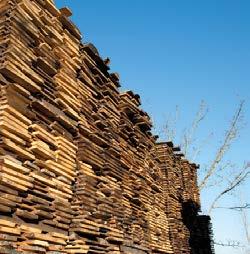
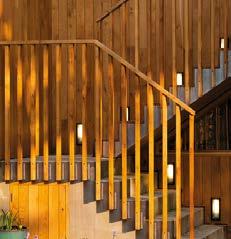

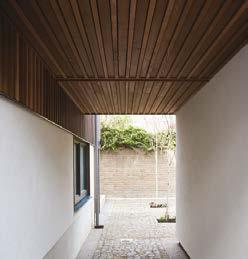
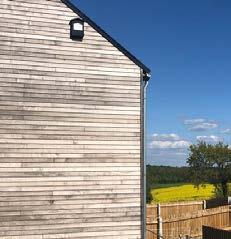
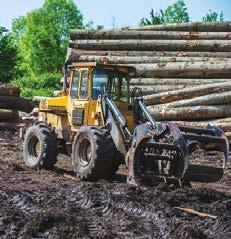

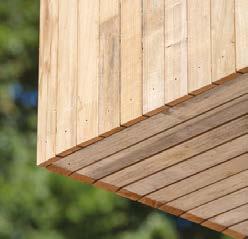
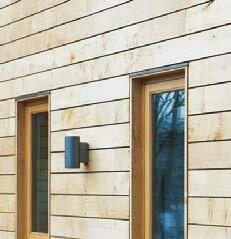
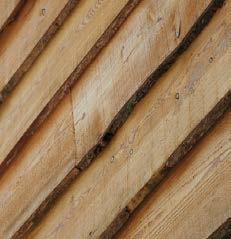
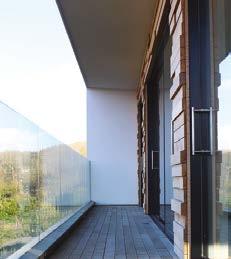
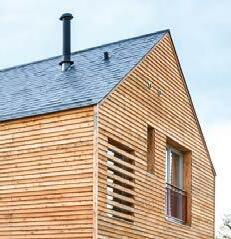
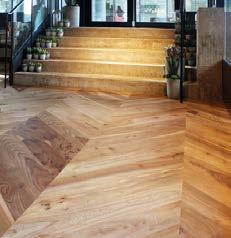
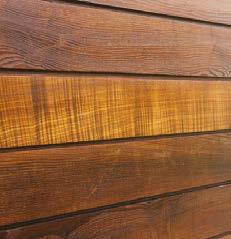

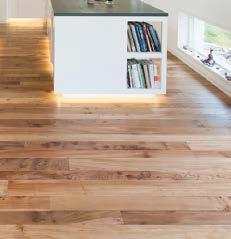

















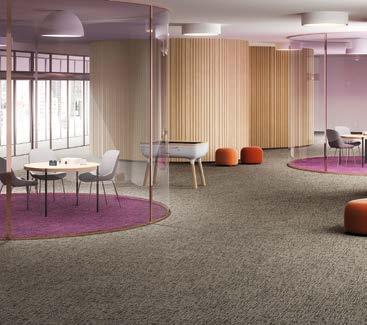

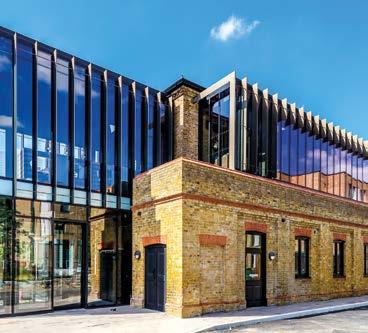







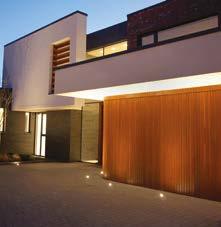
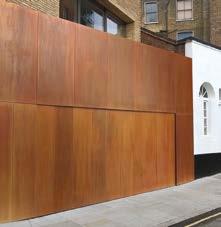
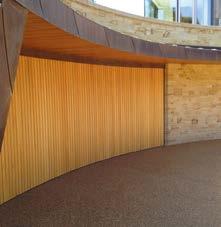
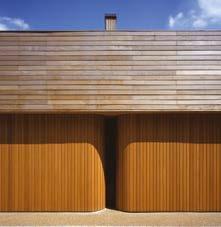
Prime Minister Boris Johnson has given the go-ahead for the controversial HS2 high-speed rail link.

The first phase of the route will travel between London and Birmingham, with a second phase going to Manchester and Leeds and following a lengthy review and despite spiralling costs and mounting criticism Mr Johnson acknowledged it had been a difficult decision but it was right to proceed.
The PM will now appoint a full-time minister to oversee the project and criticised the HS2 company’s management of the scheme. Matthew Fell, CBI Chief UK Policy Director, said: “The Prime Minister’s decision to back HS2 is exactly the sort of bold, decisive action required to inject confidence in the economy. It sends the right signal around the world that the U.K. is open for business. HS2 shows the government’s commitment to levelling up the nations and regions of the UK. The project will bring jobs, new homes, skills and investment to the areas of the country that need them most. Once built, HS2 will bring much needed capacity to our railways and help to realise the government’s promise of an ‘infrastructure revolution’ for the North, Midlands and beyond.The time for debate over HS2 is over and the time for delivery is now.”
The decision also won the backing of the British Chambers of Commerce, CITB and Make, the manufacturers’ organisation.
Construction output saw a quarterly increase of 0.5% in Q4 2019 according to the latest figures by the Office of National Statistics (ONS).
This growth was driven by a 0.8% rise in new work, which offset a 0.1% fall in growth in repair and maintenance.
Private new housing and public other new work both fell by 1.1%, with the largest positive contributions coming from private commercial and public new housing which grew by 2.5% and 8.4% respectively.
When compared with 2018, the level of all work in 2019 saw a 2.5% increase which was driven by a 3.4% growth in new work and 0.7% rise in repair and maintenance. New orders grew by 4.4% in Q4 2019, which was driven by an 11.2% rise in all other work but offset by an 8.5% fall in new housing.
Chief Executive of the Federation of Master Builders (FMB), Brian Berry said: “Despite toxic uncertainty, political ups and downs and bad weather in 2019, it is a testament to the resilience of the construction sector that it grew by 2.5% last year.
“However, the positive overall figure for last year shouldn’t mask the disappointing

performance of the repair and maintenance sector which saw minimal growth of 0.7% and a fall of 1.7% in private housing repair and maintenance.
“A national retrofit strategy would help boost the domestic repair and maintenance sector, providing confidence and support to homeowners and builders to make the necessary upgrades to our ageing housing stock. At this same time, this would help to reach net-zero emissions by 2050.”
Caroline Gumble, Chief Executive at the CIOB, commented: “The UK economy was subdued towards the end of 2019 due to weak industrial output. However, the construction industry has continued to grow despite the economic slowdown and political uncertainty.
“We believe the majority of growth for the sector is due to new work in infrastructure and private commercial projects. The upcoming Budget and National Infrastructure Strategy needs to take the construction sector into consideration to ensure there is a focus on a pipeline of well-planned projects.
“This will support sector jobs across the UK and ensure that the construction industry continues to grow.”
Quiet Mark, the international champion award for quiet high-performance technology and solutions to unwanted noise, today announced the launch of Acoustics Academy.
This world first online platform has been developed to showcase expertly verified acoustic solutions for architects, designers, contractors, build-developers, specificationbuyers and the wider building sector.
Acoustics Academy presents Quiet Mark approved solutions to unwanted noise to further equip and empower the building sector for every scenario.
This includes science-made simple commentary, installation insights for building sector materials and Quiet Mark
approved products in consumer and commercial technology sectors.
It is also positioned to further educate industry on the complex technical details of acoustic design solutions, making them more easily accessible, better understood and higher priority, while encouraging design responsibility for health and well-being.
Saves Time & Money – The horizontal TAPER-LOC® design allows the system to be installed completely from the ‘safe side’, avoiding scaffolding cost and time
Suitable for use with 17.52, 21.52 and 25.52 mm toughened laminated glass and 12, 15 and 19 mm toughened monolithic glass

Surface and fascia drilled base shoe available
Can be clad in various architectural finishes or supplied pre-anodised
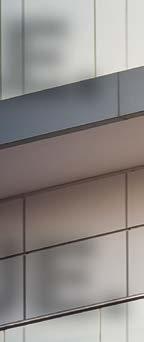
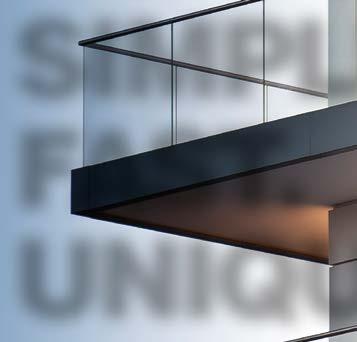


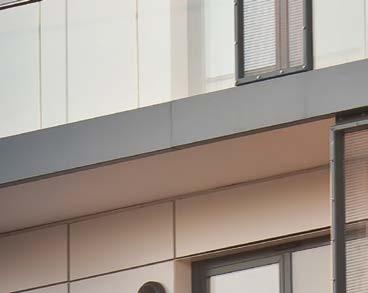
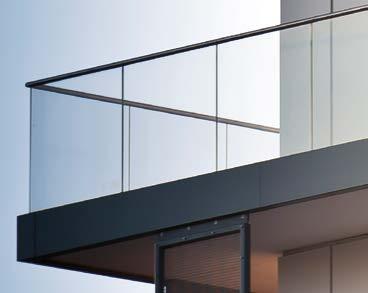
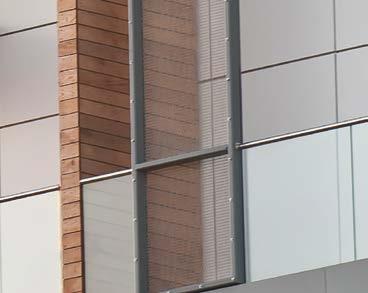
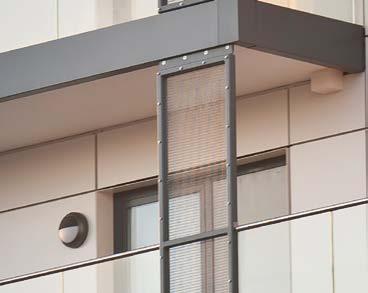

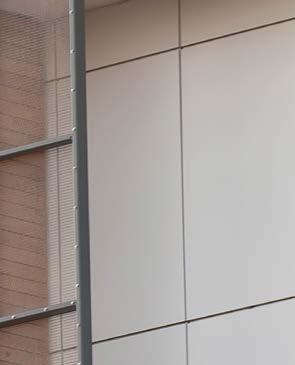
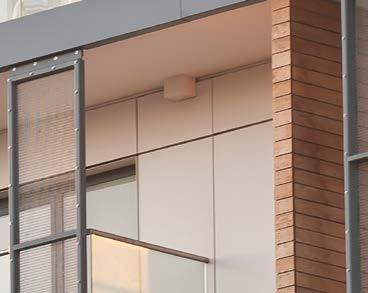
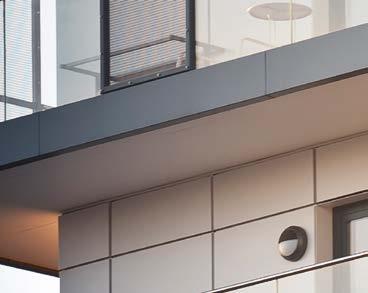
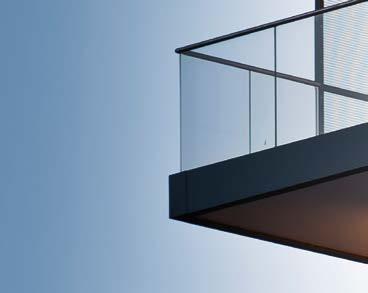

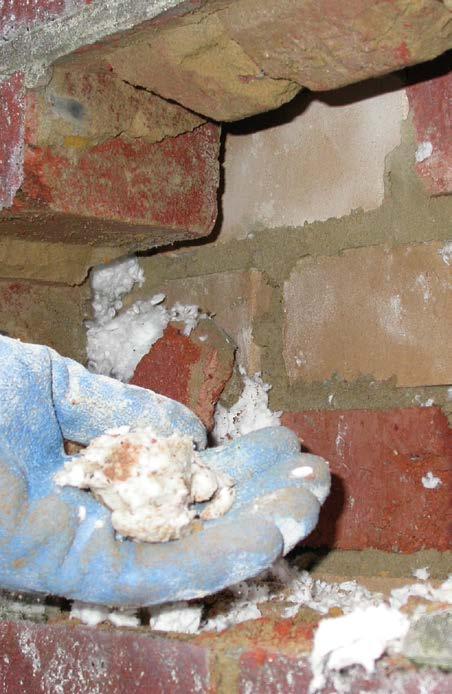
National trade body the Property Care Association has developed a new training programme, to address modern challenges in an age-old construction technique.
‘Defects in Cavity Construction’ is a one-day workshop introduced by the PCA to give professionals including chartered surveyors, valuers, property managers and building contractors the inside track on issues which have come to the fore in recent years.
The PCA was one of the first in the building industry to report an increase in reported cases of dampness and condensation affecting properties built using cavity wall construction and, since then, such issues have become increasingly well-documented.
As a result, the PCA has developed this new workshop to give those involved in the investigation and diagnosis of defects in this form of construction with an in-depth understanding of the mechanisms that cause cavity wall buildings to fail. As well as investigating defects, it also looks at the specification of solutions.

The number of new homes registered to be built per annum in the UK has risen by more than 80% over the last decade, according to NHBC’s annual new homes statistics.
Over the ten-year period (2010 – 2019), a total of 1.4 million new homes (1,405,771) were registered to be built across the UK. These figures represent the first complete decade since the financial crash in 2007/08.
In 2019, 161,022 homes were registered with NHBC, an 81% increase on the 88,849 homes registered a decade ago (2009), making 2019 the strongest year for NHBC new home registrations since 2007. Over the same period, the West Midlands (169%) and North West (148%) have seen the highest percentage increase of new homes registered.
Compared to the previous year, the number of homes registered in 2019 was up 1% (2019:161,022 v 2018: 158,878).
Growth was driven by London, where new home registrations increased by 37%, with both the capital’s affordable and rental
NHBC UK statistics show that:
• During 2019, the number of NHBC new home registrations (accounting for approximately 80% of all new UK homes) was 161,022 compared to 158,878 in 2018.
(+42%) and private housing markets (+33%) performing strongly.
The Build to Rent sector had another positive year with registrations up 57% in 2019 compared to 2018. New home completions in 2019 of 150,436 were also marginally up on the previous year (149,702).
As the leading warranty and insurance provider for new homes in the UK, NHBC’s registration statistics are a lead indicator of the UK’s new homes market.
Commenting on the new home registration statistics for 2019, NHBC Chief Executive Steve Wood said: “It is great to see the resilience of house builders over the 2019 year. This momentum needs to be maintained as we enter a new decade, with the industry ever-more focused on quality and fire safety.
“At NHBC we remain committed to our purpose of giving homeowners confidence in the quality of the nation’s new homes and working with house builders as the industry faces into the skills, supply chain and environmental challenges in front of us.”
• 112,086 homes were registered in the private sector, compared to 115,584 in the previous year (-3%).
• 48,936 homes were registered in the affordable sector, compared to 43,294 in the previous year (13%).
Our renowned 4000 Series riser doors have always been specified by architects for high performance and aesthetics without compromise. But now we go further.

Unlike the rest of the industry we fire test both sides of our riser doors and still achieve 240 minutes certified fire rated performance.
Given the choice, why would you specify anything less?
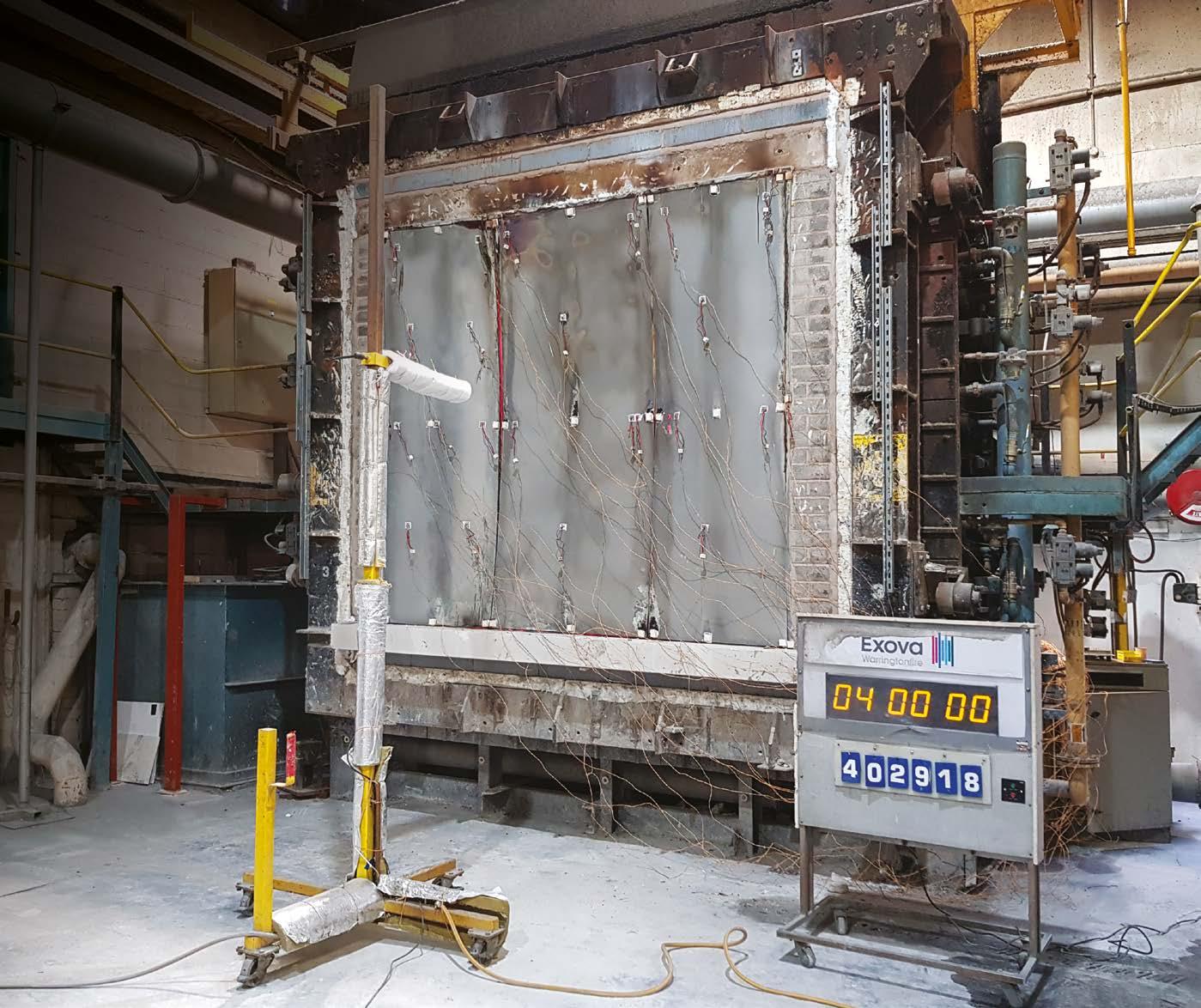
Building on 300 years of manufacturing heritage, Fassa Bortolo is one of the leading companies in external rendering and integrated building solutions.
A historic name in the world of construction, Fassa was founded in 1710 in Spresiano, Italy. This family-owned business continues to prides itself on the quality of its products, as well as its commitment to ethical quarrying and raising the bar for innovation.
Offering a number of render systems for any build, new or old, Fassa has a total of 18 production facilities across Europe, employing more than 1,000 members of staff in countries including the UK, Italy, France, Spain, Portugal and Switzerland. With a concrete set of values, Fassa continues its legacy in the same way it always has, through respect, care and quality for its people, products and the environment.
Fassa has a made a huge commitment to its environmental responsibilities, gathering its raw materials as sustainably as possible and processing them within 60km of the quarry. Two key components are mined from the land; calcium carbonate (lime) and gypsum, both of which are extracted with the most advanced quarrying technologies. Currently, Fassa’s limestone and gypsum quarries are products of environmental remediation, whereby the excavated land will be reused at the end of their operation.
Fassa understands research is essential to improve and develop its products, which is why the company operates its own dedicated research facility in Italy. An advanced laboratory with cutting-edge equipment, researchers study the raw materials to create formulations which guarantee superior quality.
After centuries of product development, Fassa offers a vast range of systems and products to meet the needs of the UK building industry with a solution for every project, from small build projects to large construction sites. Since the start of UK trading in 2014, a number of Fassa systems and products have also been awarded British Board of Agrément (BBA) Certification to extend the offering of Italian manufactured systems to the British market.
A new focus on renovation and renewal emerged at the Building Performance Awards: dramatic building performance achievements in existing and re-modelled buildings were celebrated, alongside groundbreaking new build projects and industry-leading teams.
The Engine Shed, at the heart of Scotland’s new Building Conservation Centre, was named Building Performance Champion for 2020. Transforming redundant Ministry of Defence buildings, this glorious project, entered by engineering firm Max Fordham, also won the Public Use project category.
The new Retrofit category was won by the Bartlett School of Architecture building, 22 Gordon Street. Entered by BuroHappold this project demonstrates the potential for huge improvement in existing buildings.

Judges praised the Max Fordham team for the attention to detail in all aspects of the design: energy efficiency was one consideration, but so was a focus on materials. Re-cycled, re-used and locally-sourced materials were first choice to minimise waste and the plan even considered the impact of the eventual deconstruction of the building.
Hywel Davies, Technical Director of organisers the Chartered Institution of
Building Services Engineers, observed: “Our engineers have always been able to demonstrate how to design new buildings that deliver first-class performance; it is vital to see how existing buildings, which are far more numerous, can be refurbished to perform to the highest standards.”
The creative approach of Noel Lawler Green Energy Solutions was recognised in the Small Consultancy category where it impressed with a range of imaginative solutions including using waste from hen houses to produce both electricity and warmth for the facilities.
The Collaboration category presented an effective and practical process to minimise the performance gap in school buildings, involving the main contractor, building performance analysis consultant and BMS controls subcontractor working together. The award was presented to Bowmer + Kirkland / Integrated Environmental Services.
Other winners included the Institute of Physics headquarters entered by AECOM, and Elementa Consulting and BuroHappold Engineering in the consultancy categories. The Victoria-based HVAC Centre of Excellence – established to address the chronic shortage of building services professionals in Australia – won the Learning and Development category.

Successfully launched as a ceiling, then developed as a wall, now created as a baffle. The HeartFelt® journey continues. Inspire your audience with our innovative new range of HeartFelt® Baffle ceiling systems. Lightweight, soft in appearance and with flexible acoustic properties, we can now deliver all the advantages of a baffle ceiling in a lightweight natural material that is sustainable by design.

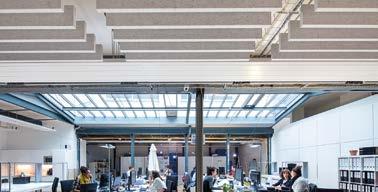
Designed to work for you www.hunterdouglas.co.uk info@hunterdouglas.co.uk

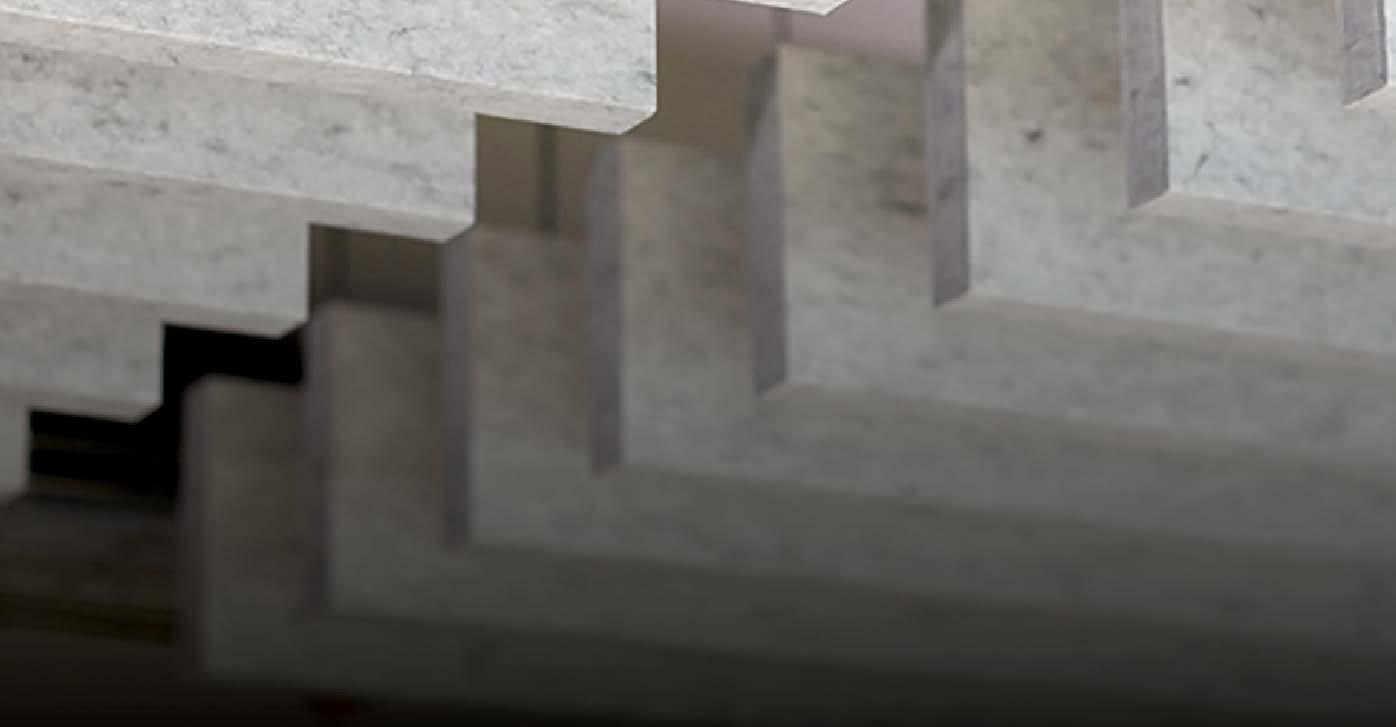

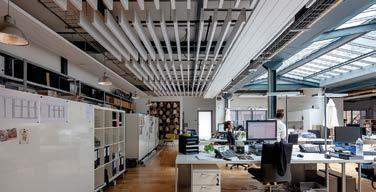
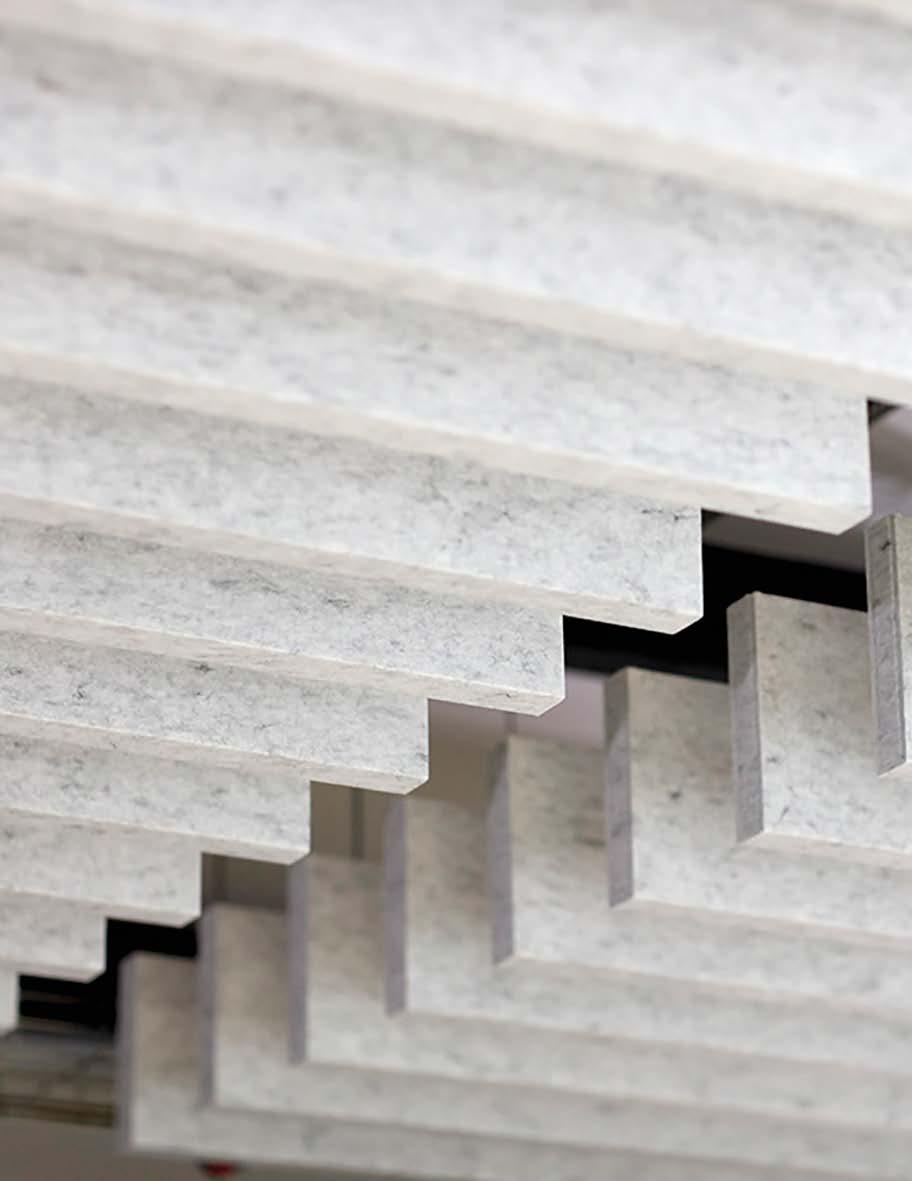

WITH THE UK HAVING FORMALLY LEFT THE EUROPEAN UNION (EU) AND TRADE NEGOTIATIONS BEGIN, THE ROYAL INSTITUTE OF BRITISH ARCHITECTS (RIBA) IS WARNING THE GOVERNMENT OF THE CONSEQUENCES OF A TRADE DEAL WHICH DENIES MARKET ACCESS TO THE UK’S WORLD-LEADING ARCHITECTURE BUSINESSES.
With one in five architects (registered with the Architects Registration Board) from Europe and 60% of construction products sourced from EU countries, the future trade agreement between the EU and UK will significantly impact the success of the UK’s architecture sector.
The RIBA therefore strongly urges the Government to:
• Urgently strike a new agreement over Mutual Recognition of Professional Qualifications, allowing EU architects to train and practice in the UK and vice versa
• Urgently secure a Trade in Services Agreement that enables the UK and European market for architecture services to grow
• Ensure that high standards for construction products continue, and that goods can be imported and exported without unnecessary administrative burdens.
Alan Vallance, RIBA CEO, said: “Strong connections to Europe are critical for the ongoing success of the UK’s global architecture sector.
Without mutual recognition of professional qualifications (MRPQ) and frictionless
movement of goods, architecture practices across the UK will struggle to recruit talent and source the products they need.
This puts tackling major policy challenges at risk – from solving the housing crisis to reducing carbon emissions of the built environment.
The Government must ensure architects’ qualifications are recognised post-Brexit and negotiate an agreement that furthers the UK’s reputation for quality, innovation and high standards. It’s crunch time – we need a secure post-Brexit future for our profession.”
Jo Bacon, Allies and Morrison, RIBA Vice President International, said: “Almost 40% of employees at Allies and Morrison come from overseas, and around 20% of our projects are located worldwide.
“Our work contributes to a vital UK income stream of almost £625 million per annum secured by RIBA Chartered Practices across the world. It is therefore absolutely vital that we continue to have access to new work and the best talent globally after we exit the European Union.” RIBA
Small practices are particularly concerned that leaving the EU might lead to a drop in standards, a rise in construction costs and barriers to foreign talent staying in or moving to the UK.
Barbara Kaucky, Erect Architecture, RIBA Small Practice Group Chair, said: “We want to ensure that talented architecture graduates from Europe and further afield can still decide to live and work in the UK.
“Qualifying salary thresholds should be kept low and immigration procedures should be affordable and straightforward. We are currently employing an architectural assistant under a Tier 2 visa and are finding the process admin-heavy and expensive.
“To protect our clients from a compromise in quality, and sustainability as well as price increases, we hope that any trade agreement includes an alignment of standards and frictionless movement of goods.”

LONDON’S SOUTH BANK TOWER IS A REMARKABLE DISPLAY OF 21ST CENTURY ENGINEERING – FORMERLY A WEATHERED, GREY, CONCRETE TOWER BLOCK, IT HAS BEEN MODERNISED AND REFURBISHED AS AN ULTRAMODERN, SLEEK GLASS STRUCTURE WITH AROUND 200 LUXURY TWO- AND THREE-BEDROOM APARTMENTS. EACH APARTMENT IS SUPPLIED WITH POWERFUL HOT WATER FROM A MEGAFLO ECO, HEATRAE SADIA’S MARKET LEADING UNVENTED HOT WATER CYLINDER.
The completed development, which won gold at the London Design Awards, offers residents spectacular views over landmarks such as St Paul’s Cathedral and Tower Bridge. Residents can also enjoy a 20-metre swimming pool, entry to an exclusive lounge and access to one of the world’s best concierge services.
The challenges at the start of the South Bank Tower refurbishment project were numerous. Aside from the scale of the project – the tower is set over 41 floors and is 160 metres tall –there was also the sheer variety of properties to take into account, from smaller, compact apartments to sumptuous penthouse suites worth upwards of £6 million. The products specified needed to offer high levels of quality and performance, and be adaptable enough to meet the requirements of the differently sized apartments.

On a project of this size and scale, a key consideration for developer CIT and engineering firm Sweco was to ensure the hot water cylinders were of a proven quality and reliability, and could deliver the high performance required for such a prestigious project.
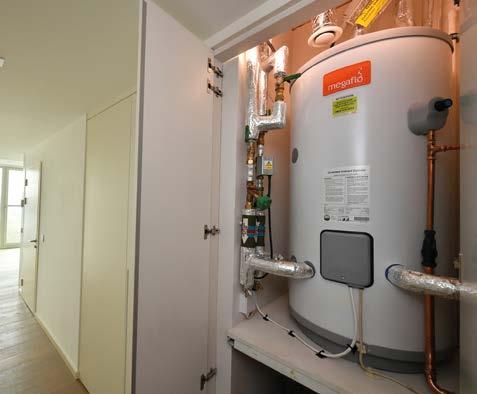
Having worked with Heatrae Sadia for more than two decades, Sweco recommended Megaflo Eco, as it offered dependability and a clean design that would complement the appearance of the luxury apartments. Megaflo Eco has an internal air gap and floating baffle system to accommodate expanded water,
rather than having an external expansion vessel, giving the cylinder a neat appearance. The Megaflo Eco cylinders can store up to 300 litres of hot water and provide a high level of performance, resulting in powerful showers and fast-filling baths.
In addition, dialogue during the early concept stage between Heatrae Sadia, Sweco and architect KPF ensured that space in the utility cupboards in the most compact apartments was maximised. The Megaflo Ecos were mounted on a frame to allow for the integration of a washing machine, while ensuring all controls were easy for homeowners to reach and use.
Heatrae Sadia supplied support, training and assistance right through the project, from the design and procurement process to completion and eventual handover. The team provided face-to-face technical support, while offering smooth logistics when it came to supplying the cylinders to the site and connecting them to the infrastructure services.
An initial joint site benchmarking review made sure that a high quality of installation was maintained throughout and that the finished product matched the client’s expectations.
Peter Herring, executive engineer at Sweco Building Services, said: “We’ve been working with Heatrae Sadia for over 20 years and put the Megaflo Eco forward for appropriate projects because it guarantees quality and reliability.
Simon Russell, national sales manager at Heatrae Sadia, added: “South Bank Tower is a landmark project that sets a new standard for accommodation on London’s South Bank.
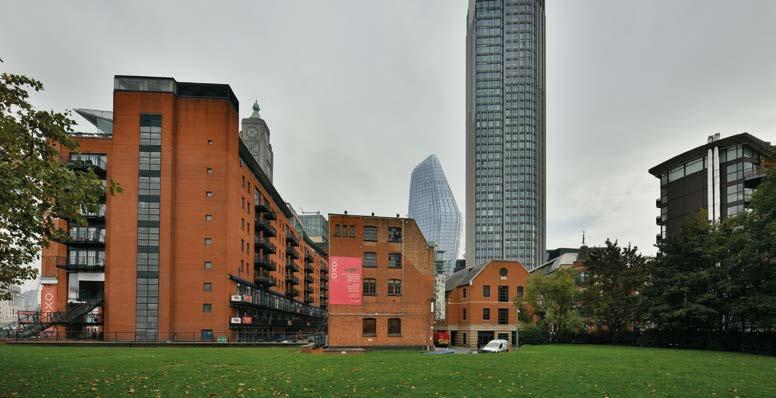
“Through a collaborative approach we were able to deliver a project that met all the client’s expectations, and we are proud that Megaflo Eco is sitting at the heart of one of London’s most prestigious developments.”
Unvented cylinders ensure a consistent flow of high-pressure hot water to all outlets and appliances, without a significant loss of performance if used simultaneously. Since its launch 30 years ago, Megaflo Eco has remained the strong market leader in the unvented sector, with over one million Megaflo cylinders installed across the UK. Heatrae Sadia offers a lifetime guarantee on Megaflo Eco’s internal cylinder, which includes on-site parts and labour.
Heatrae Sadia – Enquiry 12
“We knew it would be the perfect fit for South Bank Tower, and the developer was really pleased with both the functionality and the design of the finished product.”

LAUNCHING THIS MONTH (FEBRUARY), BELVEDERE STONE IS PART OF THE LOVELL STONE GROUP, A FAMILY-OWNED COMPANY WHO OWN AND OPERATE 5 QUARRIES IN THE UK.

The company has taken its significant knowledge and technical expertise and applied that to source stones from around the world.
Belvedere Stone offers a collection of excellent quality, hard-wearing and versatile stone products. Stones are sourced from historical areas around the world from the Tuscany region of Italy, to the mountains of North Western Vietnam. Each stone takes its name from the surrounding cultural landscape – from the Taishan Mountains of Southern China, to the ancient Egyptian palace complex of Malkata.
They offer a full NBS fixing, sealing and maintenance specification for all of their stones for contractors to follow; ensuring their stones are installed according to current British Standards and that all tenders for installation will be like-for-like.
In addition, Belvedere has partnered with BAL – the market leaders in the UK for full tiling solutions – who offer high quality fixing materials; adhesives, grouts, sealants etc,
plus industry-leading technical support, RIBAapproved CPD seminars, NBS specifications and on-site project consultancy.
Using their experience in the specification sector, Belvedere compiled a shortlist of the best adhesive manufactures operating in the UK. They interviewed and scored each company on quality, technical competence and warranty to find the most professional company, with research providing a clear winner in BAL.
Speaking about the launch of the new brand, Simon Willmott, Technical Sales Manager at Lovell Stone Group said: “With decades of experience in the tile and stone industry both as an installer and latterly a specifier, I became disheartened with the influx of stone products on the market in the UK which did not comply with Building Regulations, British Standards and European regulations.
“I had visited too many projects in the UK where low quality stone, poor installation and maintenance systems had resulted in disappointment for the end user; creating a misconception that stone was a problematic and difficult material to work with.
“Over the last year, countless samples of stone have been sourced, tested and dismissed from all over the globe, leaving us with a very robust and unique collection of stones. We have applied the same rigorous testing methods to fixing and sealing materials, which allows us to offer a complete, warrantied specification for stone installation.”
On the partnership with BAL, he added: “Belvedere Stone’s world leading expertise in stone is matched by BAL’s world leading
expertise in adhesives, allowing us to provide complete and robust NBS fixing specifications for Architects and contractors.
“Being able to provide one specification for complete installation eliminates any incompatibility between products, and by being involved in projects at the design and specification stage, we offer warrantied systems alongside reduced build ups, reduced build programmes and reduced budgets.
“Architects will benefit from our free NBS specification writing service, contractors will benefit by ensuring that specialist subcontractors are quoting on a like-for-like basis, and homeowners will benefit from BAL’s 25-year materials warranty.”
Allan Garland, Specification Manager at BAL said: “We are delighted to have entered into this partnership with Belvedere Stone to provide a one-stop solution for their natural stone tiling products.
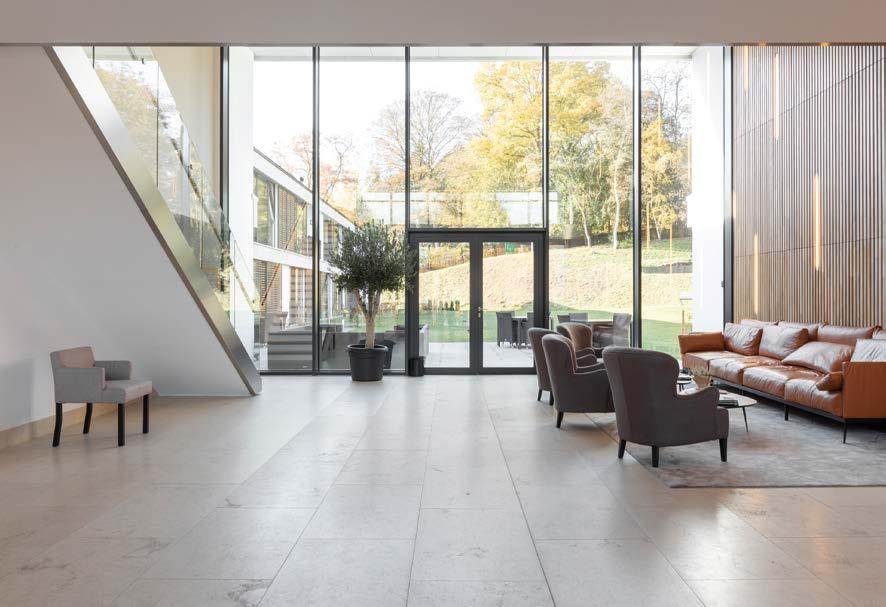
“With both companies excelling in product innovation, technical excellence and customer service, BAL and Belvedere Stone are natural partners. Our company values are clearly aligned, with the additional benefit of both being British companies.”
To find out more about Belvedere Stone and their range of stone products visit www.belvederestone.com.

To find out more about BAL’s range of products for natural stone and their specification support services visit: www.bal-adhesives.com.
Lovell Stone – Enquiry





KBB BIRMINGHAM, EUROPE’S LARGEST DEDICATED KITCHENS, BEDROOMS AND BATHROOMS EXHIBITION RETURNS FOR 2020. TAKING PLACE AT THE NEC FROM 1-4 MARCH, THE SHOW WILL FEATURE OVER 400 EXHIBITORS ALONG WITH SHOWCASING THE LATEST PRODUCTS AND INNOVATIONS.
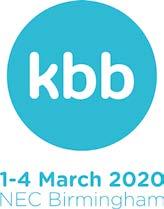
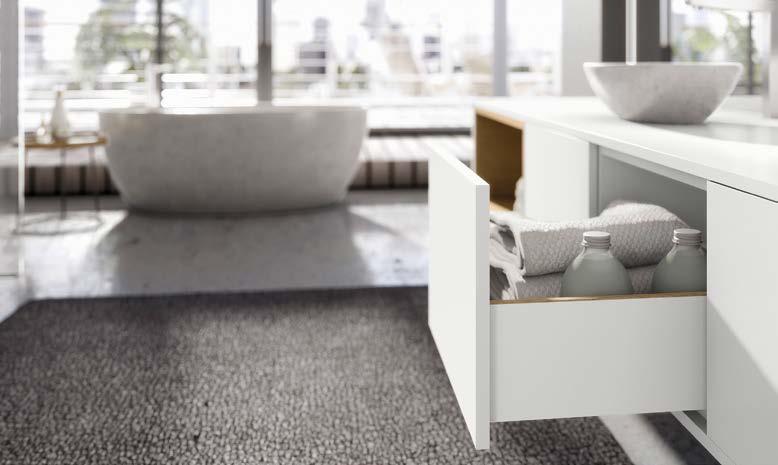
key talking point at this year’s show will be personalisation. This is a huge trend in the industry right now, with many manufacturers wanting to offer their clients unique products and services that inspire new interior design choices and fits their brief.
Based on this emerging trend, the theme for kbb 2020 is “Individuality” – to provide retailers, architects, designers and developers with the correct knowledge and tools to give their clients exactly what they want.
When a homeowner considers personalisation there are four main factors that can influence their design choices: function, look, experience and belief.
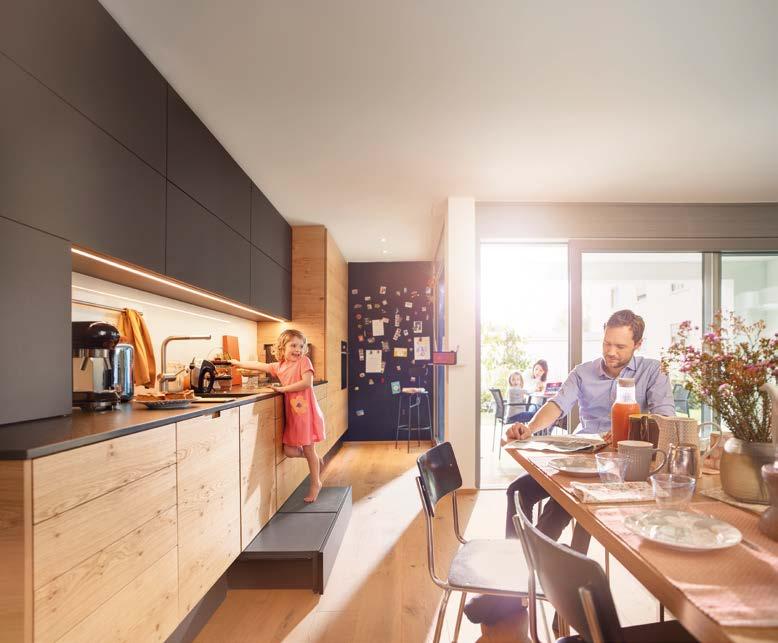
When designing any room whether it’s in a residential or commercial setting, function is always one of the top considerations. In residential spaces, this is often seen in rooms such as the kitchen or bathroom where homeowners are looking to make maximum use of the space available; products need to be practical and serve a purpose.
The look and feel of a room can have a huge impact on the way a room is perceived. An aesthetically pleasing space, that fits in with the client’s personality and character can really make a room feel like home. Similarly, in a commercial setting there can be a real benefit to designing a space that fits in with the brand or business that it represents.
A well-designed space has the power to create an atmosphere or a specific experience to fit the rooms purpose. For example, if the homeowner is looking to create a social space for entertaining, seating needs to be taken into consideration as well as logistical factors such as layout to maximise the floor space. Does the room need to be a family space and fit the needs of a busy home with hard-wearing materials? Design can really alter the feel of an environment, and it’s important to understand what the client is looking for.
Another design consideration that is increasing in popularity is belief. This could range from a client demand for sustainable manufacturing or vegan design, to ways
of organising the room such as Feng Shui. Designers, architects and clients will all have their own personal beliefs and it’s important to weave these into the design of a spacethe room needs to represent the brief you are designing for.
Making a space feel personal and creating a space that displays the client or homeowner’s individuality is an emerging trend that shows
no sign of slowing down. kbb Birmingham will provide a wide range of inspirational exhibitors to bring these elements to life including; Trade Mouldings, Tilelook, Ringfi Ceramic, Hettich and Blum.
Don’t miss out, register for free now by visiting www.kbb.co.uk
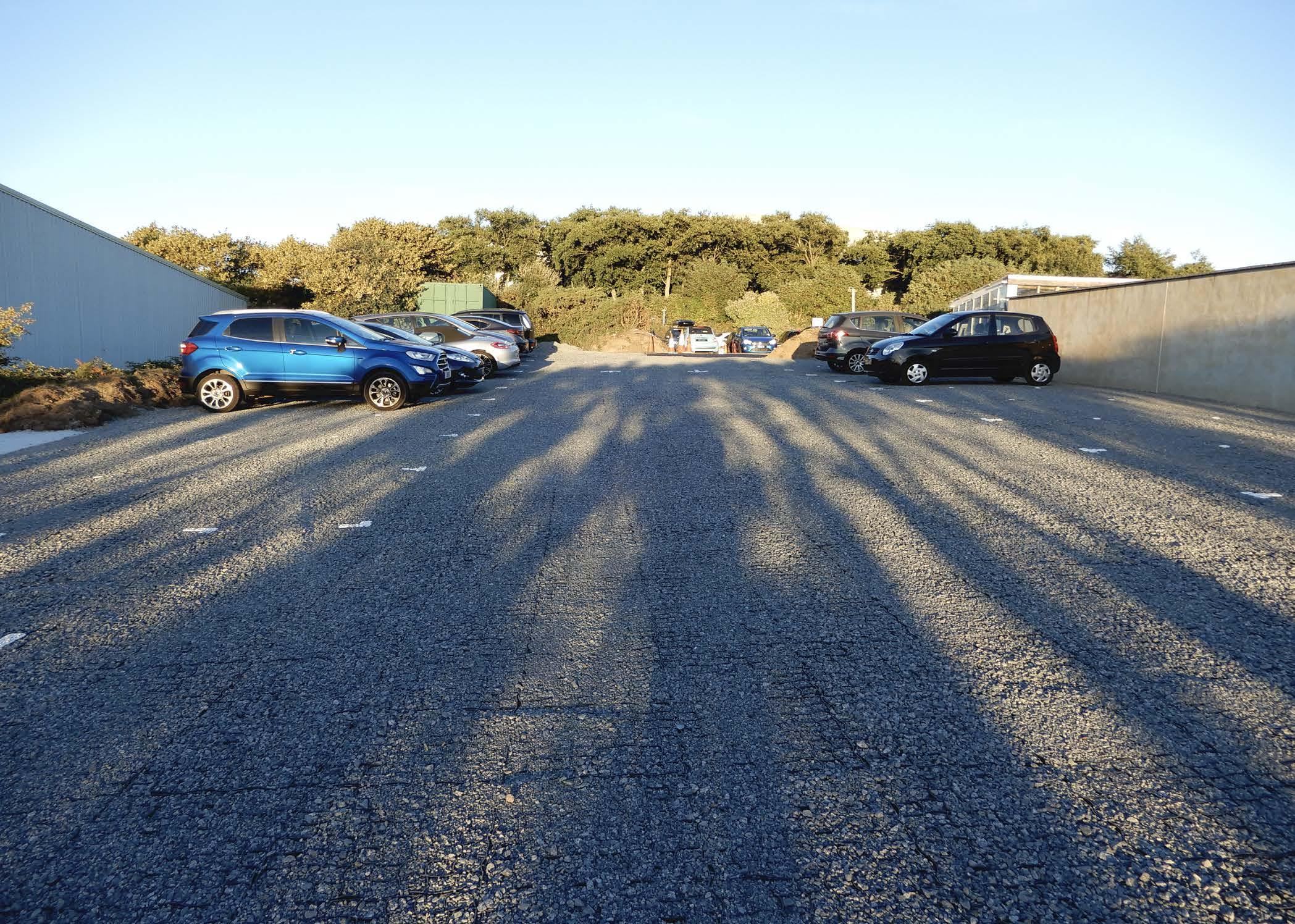


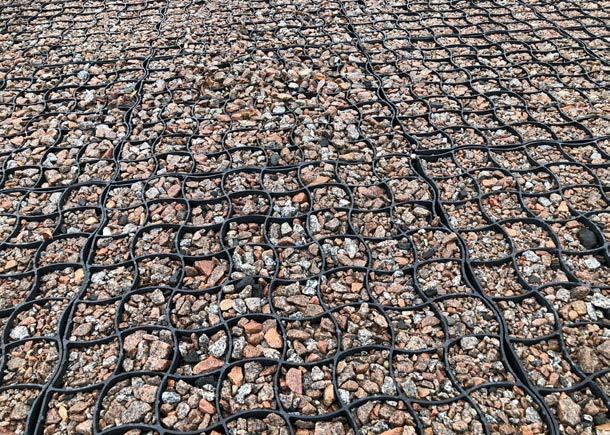
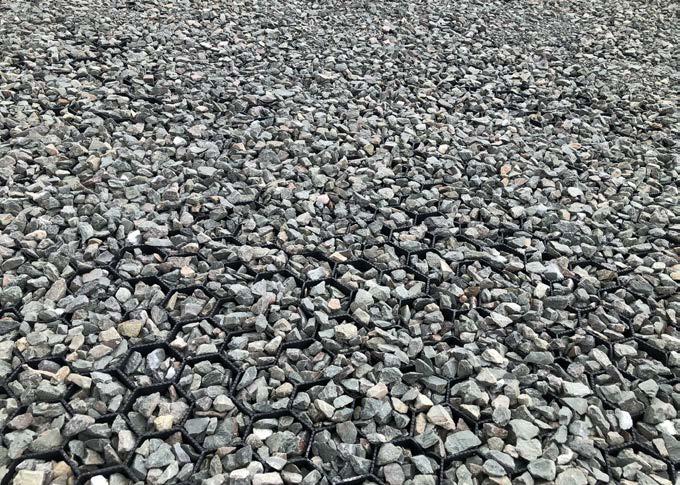
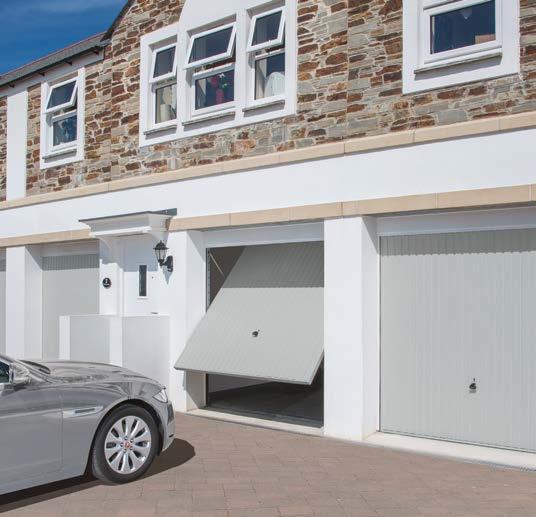
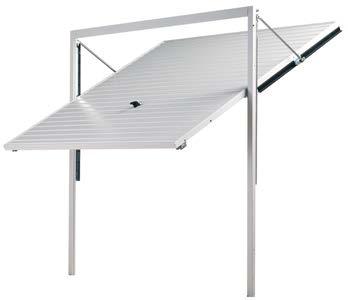
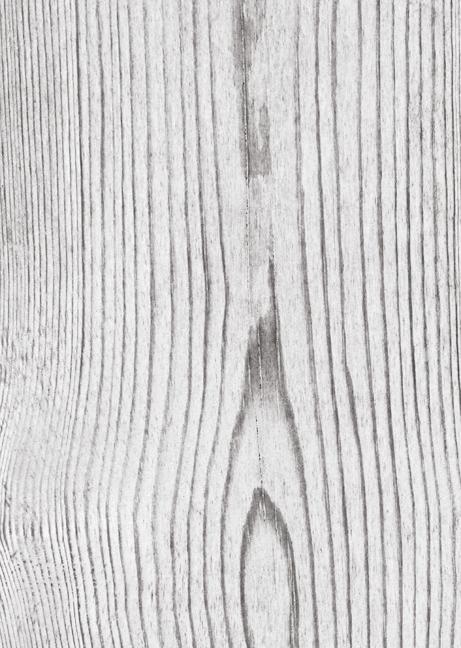


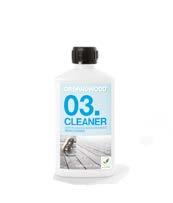
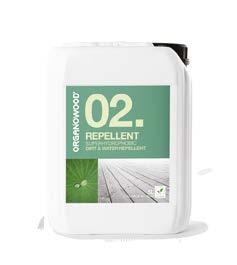
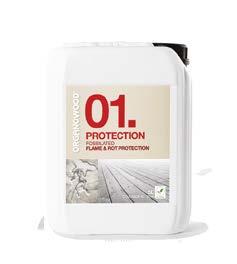
TAKE CONTROL OF THE AMBIENCE IN YOUR LIVING SPACE WITH STYLISH INTEGRAL ROOFLIGHT BLINDS.

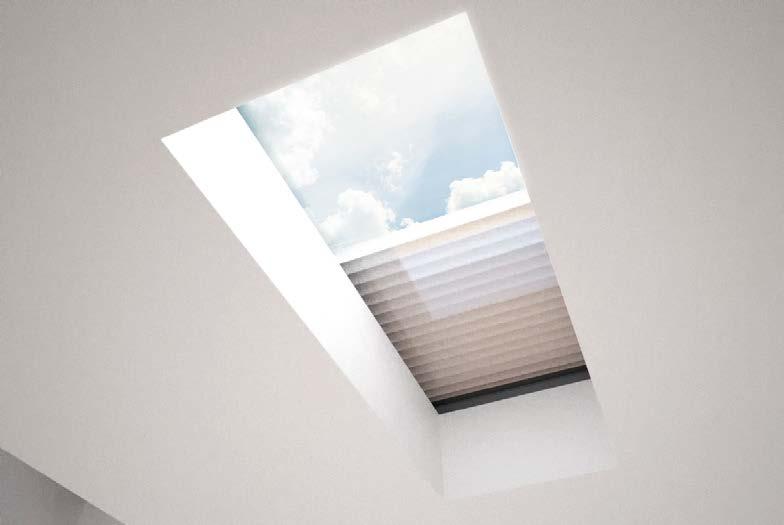
hile natural daylight is something that we are always looking to maximise in our living spaces, there will be times where we need to manage the amount of light that we allow in.
Available in Fixed, Ventilation and Walkon Flatglass Rooflights, Integral Rooflight Blinds allow you to effectively manage the ambience in your home.
With rooflight blinds that are UV stable and near-blackout in their specification, it is now simpler than ever to obtain your desired level of daylight.
In the past, rooflight blinds would sit outside of the insulated glass unit and would often have to be operated manually. With Roofglaze’s new Integral Blinds, the blind itself is contained within the sealed glass unit.
These Integral Blinds are electrically powered by 24v motors and they come complete with a remote control for quick and smooth operation at the touch of a button.
Covered by a 5 year guarantee, these blinds have been tested to 50,000 opening and closing repetitions in order to ensure their quality and durability.
With their innovative design, the integrated nature of these new blinds make them a hygienic, easy-to-maintain and dust-free alternative to traditional rooflight blinds.
Suitable for both new build and retro-fit projects, these new Integral Blinds can be supplied in rooflights ranging from 600mm x 600mm to 1500mm x 3000mm in size.
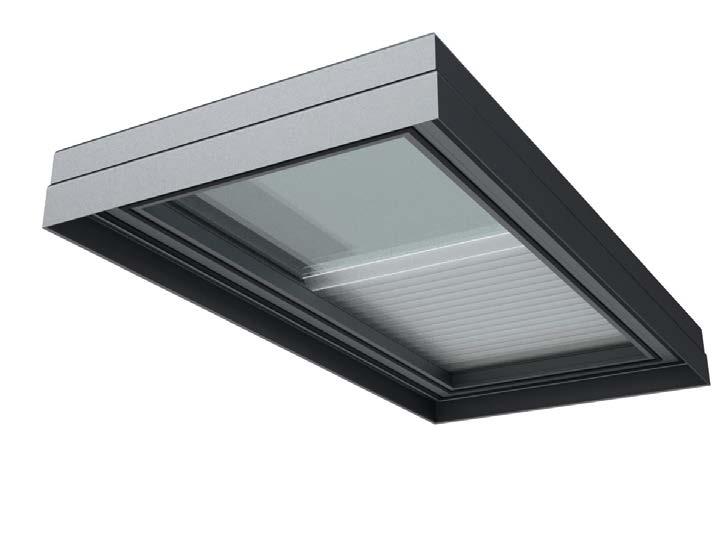
Housed within Roofglaze’s market-leading, thermally-efficient frame design; a wide range of standard and bespoke rooflight options are available to suit your project.
Established in 1999, Roofglaze has a wealth of experience when it comes to the design and manufacture of contemporary glass rooflights.
To discuss your project requirements with our expert team, please feel free to give us a call on 01480 474 797 or email info@roofglaze.co.uk
Roofglaze – Enquiry 20
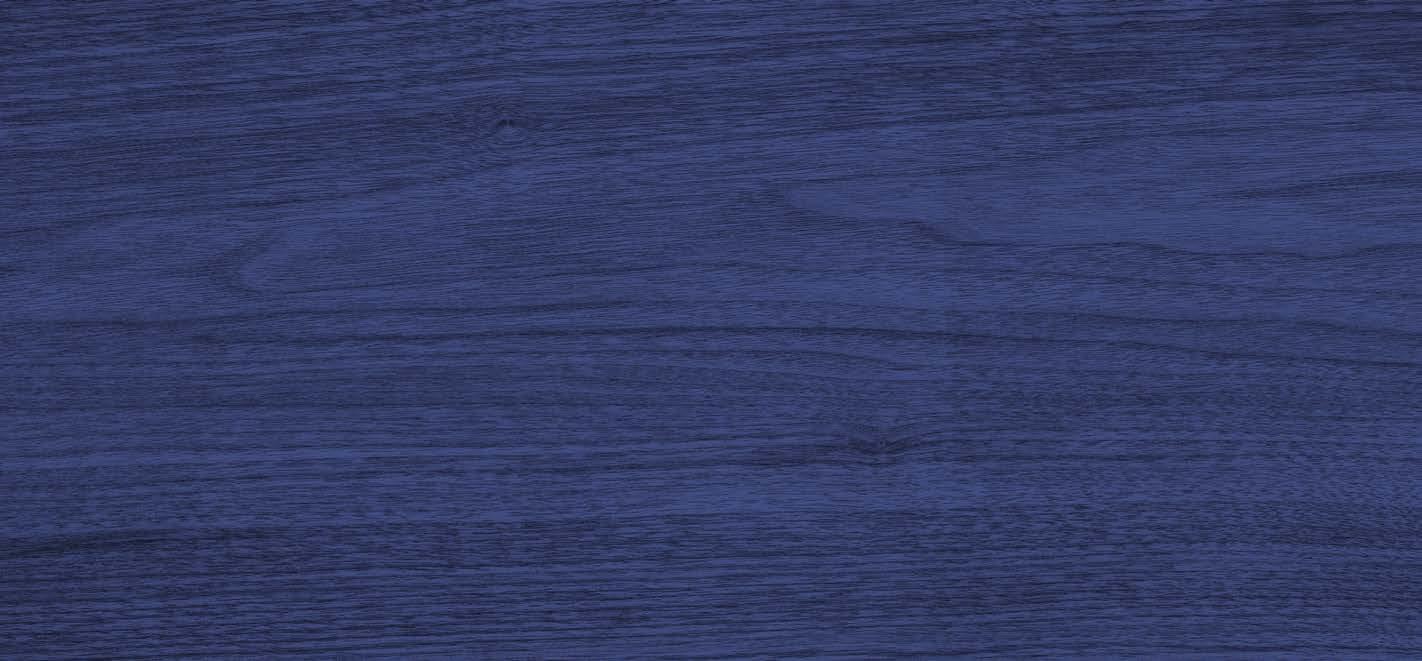
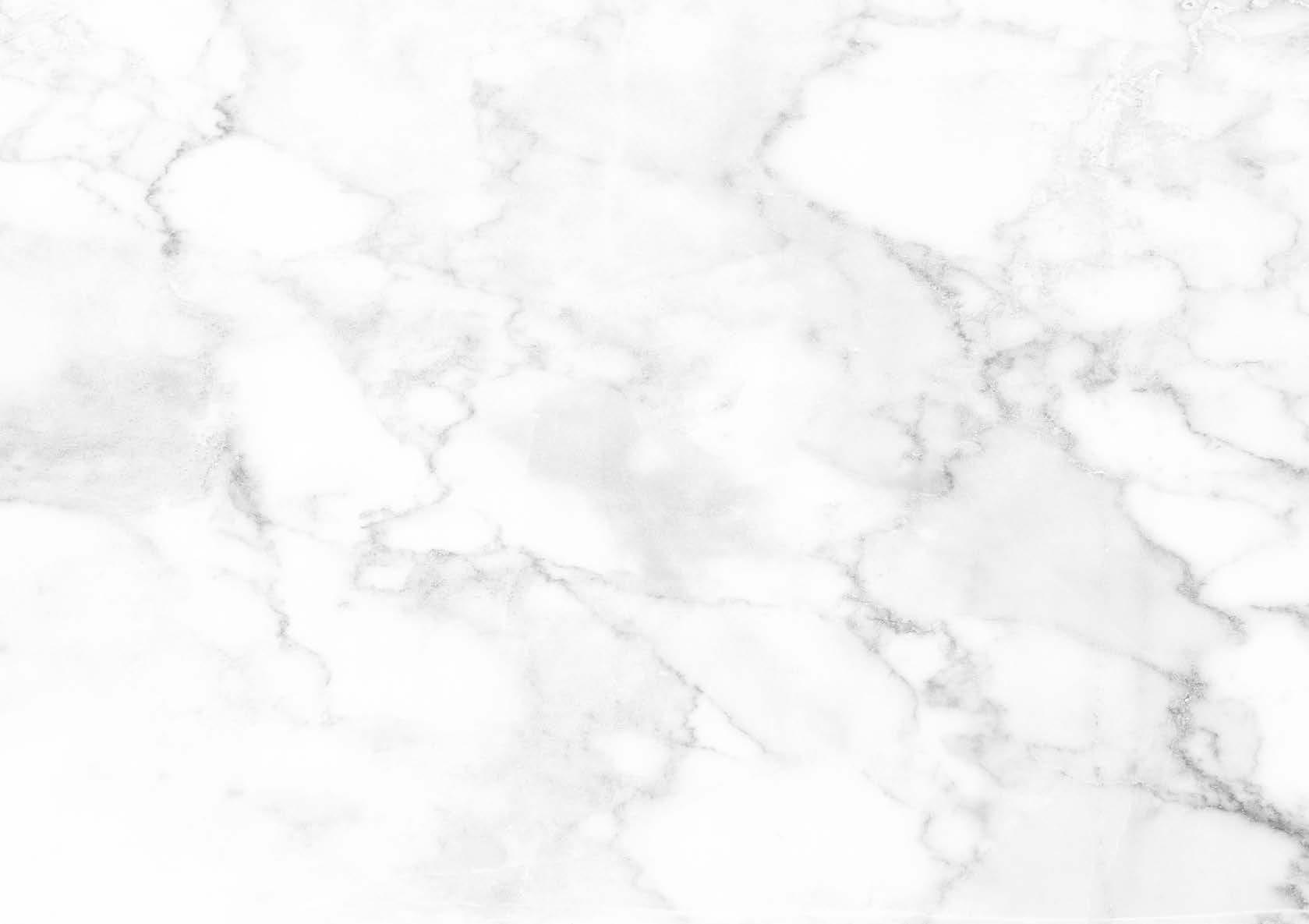
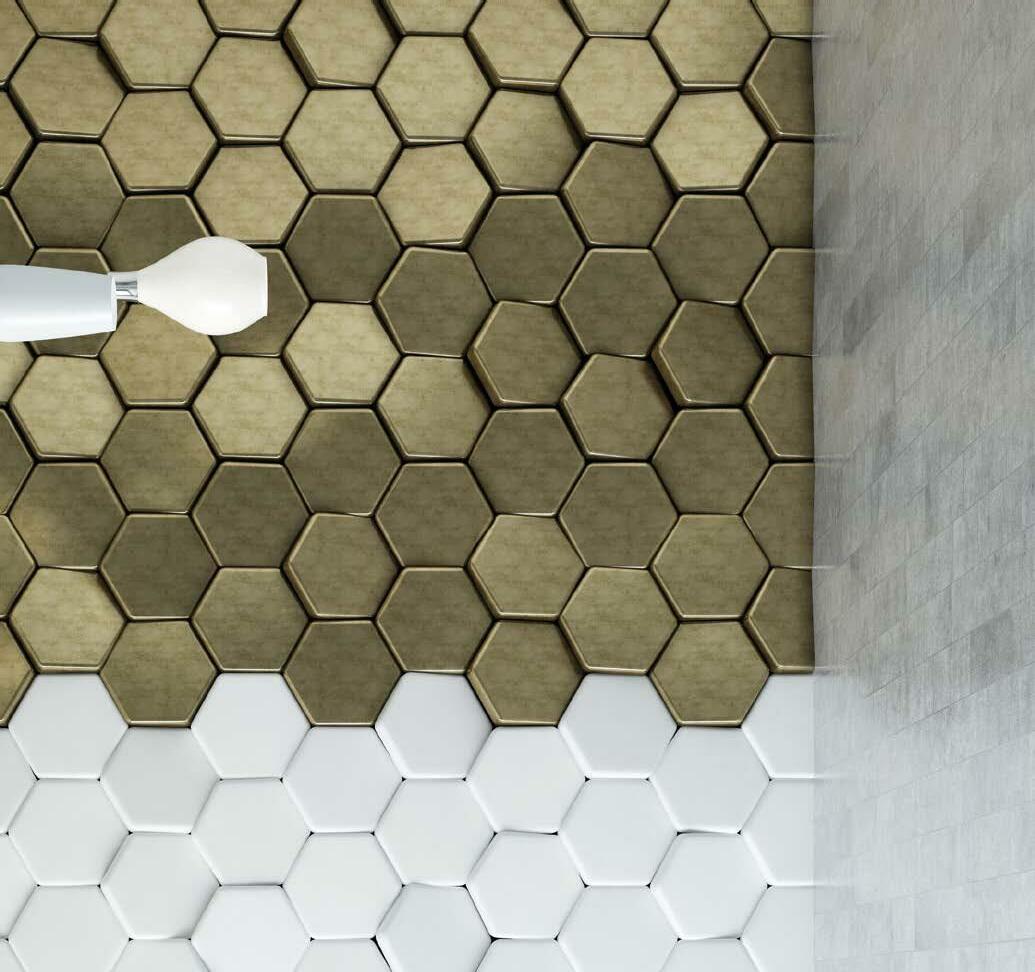



Email management is a specific field of communications management for managing high volumes of inbound and outbound electronic mail received by organisations.
Today, email management is a necessity of every organised workplace.

Standard Email Systems are not designed to manage Emails in a Project Environment, Solution Suppliers add-in to Microsoft Outlook overcomes this issue.
‘Solution’ manages Emails so that they are easily filed and found by all members of staff.

A document management system (DMS) is a system (based on computer programs in the case of the management of digital documents) used to track, manage and store documents and reduce paper
Most are capable of keeping a record of the various versions created and modified by different users (history tracking).
The whole concept of document management, organisation and quality assurance is simplified and centralised, giving access to corporate data quickly and efficiently
’Solution’ contains more than 30 separate, but integrated, programs to address a wide range of issues faced in a design office.
connecting your business to technology you need
“Successful
is key to our practice with the need for a fully accessible system available to all.”
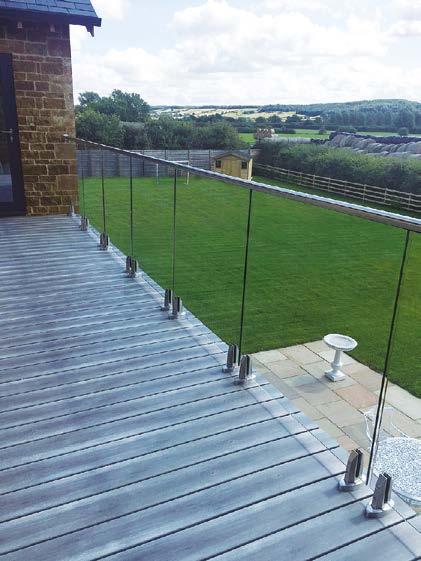
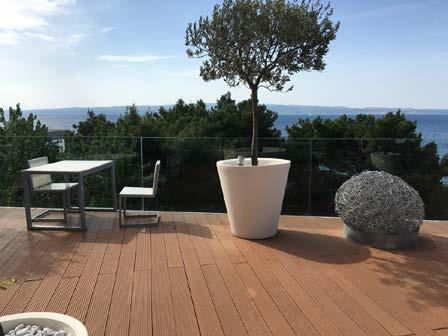
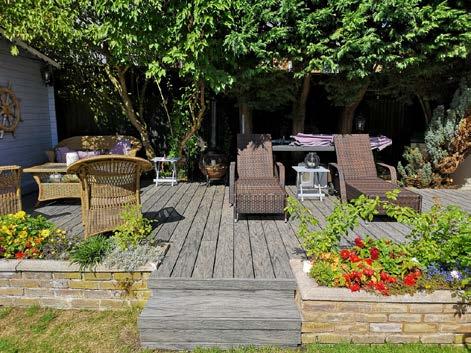
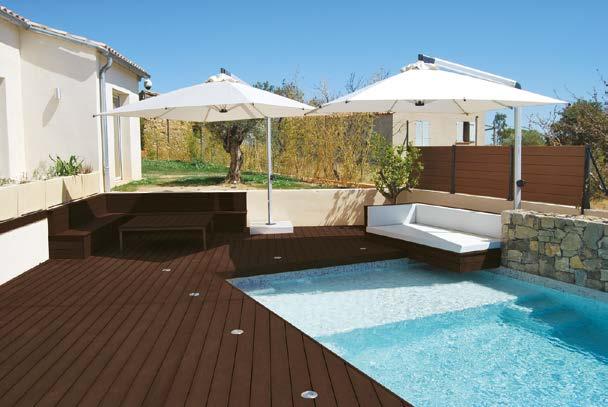


Traditional approaches to solid wall insulation have their limitations. External application may be achieved through insulated boards being secured to the external face with a render finish. One of the drawbacks of this method is the change in the overall appearance of the dwelling. Internal approaches include the application of insulated plasterboard fitted to the walls of each room and then a subsequent plaster finish. The materials suitable for internal insulation can result in an overall reduction of floor space. The use of traditional methods can be further restricted where existing housing stock may be in areas of high density with space constraints and fuel poverty impacting on affordability.
According to the English Housing Survey – Headline Report 2017-18, insulation in UK dwellings with solid walls was as low as just 10% of dwellings. In Scotland, the ‘Scottish House Condition Survey 2017’ suggests that in 2017 just 18% of solid wall dwellings were insulated.
The A. Proctor Group has, for 50 years, been leading innovation, manufacture and supply of technically advanced thermal, acoustic and membrane products. Spacetherm® Aerogel offers specifiers a flexible yet robust insulation blanket solution. Combining a silica aerogel with a fibre matrix, it is a superior material which is suitable for a wide range of challenging applications where thermal performance is crucial.
The introduction of Spacetherm WL (Wall Liner) as a high-performance laminate specifically designed to be fixed to the internal surfaces of existing solid walls can achieve similar performance to traditional plasterboard laminates, but at a fraction of the thickness, allowing greater flexibility for refurbishment projects. At just 13mm thick, there is no need to remove skirting boards and cornices, saving time and cost.
The heat efficiency of a Grade II listed Georgian townhouse in the historic city of Bath is set to be dramatically improved as a result of the introduction of Spacetherm Multi insulation.

The challenge of dealing with heating inefficiencies, major heat loss and high heating costs are a common problem with many listed buildings and solid wall dwellings.
Property owner Mike Mower explains, “I obtained planning permission to insulate the top floor of my Grade II listed Georgian townhouse as it is single skin 6” Bath stone (Oolite) and very heat inefficient, all walls have the original lime render and skim and so they need to breathe. The property in Bath was built in 1818 and has been in my family for 101 years since 1919! I am the 3rd generation to live in it and it was last renovated in 1935 so it needs serious upgrading!
“The architect originally specified another insulation but this would have required encroaching 100mm into the room and would necessitate moving door frames and rebuilding window reveals. After extensive research, I identified the Spacetherm Multi aerogel product from the A. Proctor Group.
“The architect was so impressed by the thermal efficiency of the Spacetherm Multi. With a total thickness of 20mm when rendered, this will not encroach onto the floor space, and the door frames and windows will not need to be altered. Subsequently we included Spacetherm Multi on the planning application as an alternative to the traditional insulation originally specified, which was approved by the Conservation officer and building control.”
The renovation of the house is being managed and installed directly by the owner and a lime plaster finish will be applied professionally by a contractor upon completion of the installation.

Spacetherm Multi is a high-performance laminate specifically designed to be laid directly onto existing floors & walls. Spacetherm Multi consists of Spacetherm Aerogel insulation blanket bonded to a 6mm Magnesium Oxide Board.
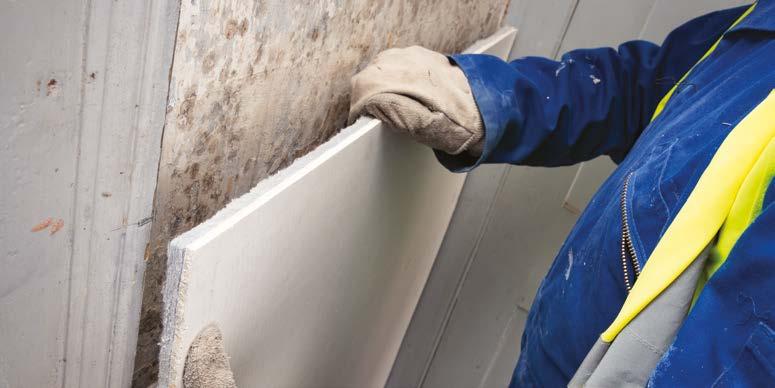
At just 16mm thick, the use of Spacetherm Multi has virtually no negative impact on floor space, making it ideal for refurbishment projects where space is at a premium.
Typically, a solid wall will have a U value of around 2.1 W/m2K. Following the application of Spacetherm Multi, this can be reduced to around 0.8 W/m2K, dependent on the wall structure.
Finally, Mike Mower commented “I think Spacetherm Multi is ideal for listed building insulation as it has a minimal effect on the infrastructure of the original building. It has the potential to be used extensively in old buildings such as we have in Bath where heat loss is at a maximum, the original walls need to be able to breathe when insulated and insulation has hitherto been impossible due to the visual impact encroaching on the listed building. I am also seeking planning permission to use the product to insulate the basement floor and walls.”
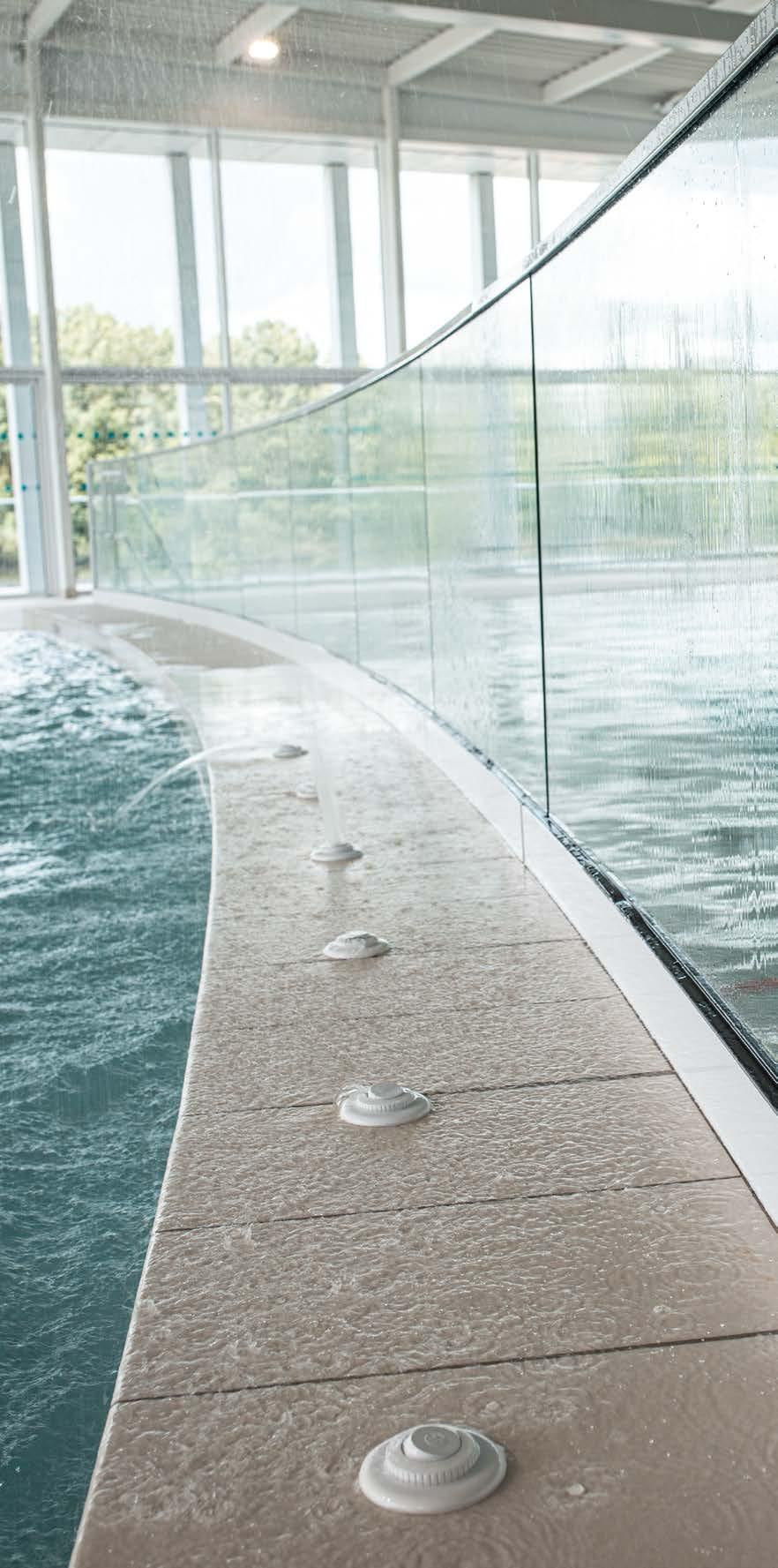
It will soon be three years since ONLEVEL opened for business in the UK, spearheaded by the experienced glass industry professional Gary Dean. From the offset ONLEVEL and Gary were adamant they’d add value to the industry and not just roll out more of the same products and service.
With the German and Dutch businesses well established, ONLEVEL was launched in the UK in February of 2017 with the goal of introducing innovative, cost effective products that are easy to install. SKYFORCE is a prime example of this and bang on trend in the UK. The SKYFORCE system has become the ‘go to’ system for Juliet balconies, not just because of its unobtrusive minimal look. It’s a massive hit with installers due to its simplicity and ease of installation.
With installers seeing the benefit of easy installation, Architects, contractors and alike are keen to specify the system because of the real pound savings the system provides with shorter installation times. All sets are preassembled and can easily save up to 30 minutes of installation time when compared to all other standard products.
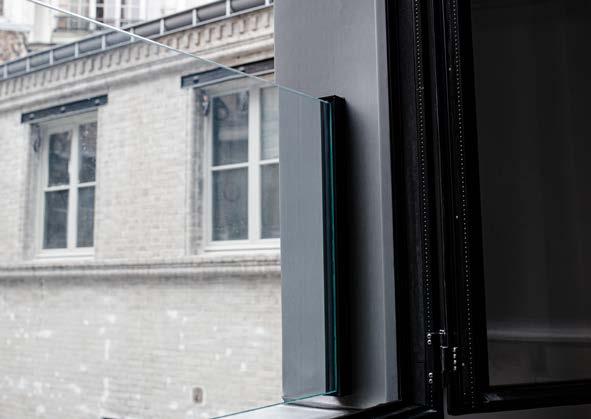
The company’s goals and ambitions are backed up by an impressive warehouse and offices facilities in Manchester, ideally placed to provide comprehensive delivery throughout the UK and integral to ONLEVEL’s distribution service throughout Europe.
Gary Dean Director, ONLEVEL comments: “I’ve said it from the very first day, it’s important our customers understand our ethos; to provide innovative solutions, not just another ‘run of the mill’ product. We want to build solid relationships with our customers and ultimately trust and reassurance. One of our core objectives is to drive the business and its markets through innovation and providing solutions with genuine benefits to the installer and end user.”
ONLEVEL’s dedication to producing innovative products isn’t limited to SKYFORCE. ONLEVEL has introduced unique balustrading solutions, including the TL40 and TL60 glass balustrade profiles with Flex-Fit, ONLEVEL’s innovative system for adjusting glass plates.


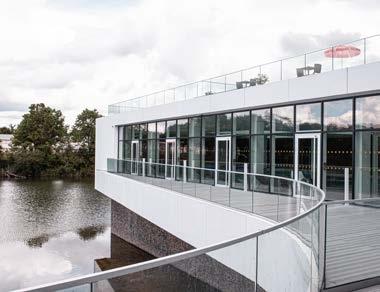
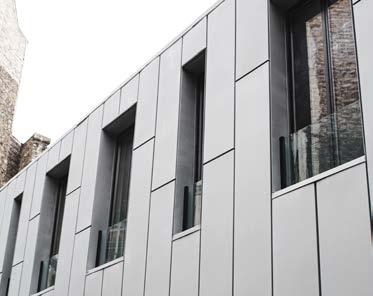
2018 saw the introduction ‘KRONOS’, ONLEVEL’s fantastic one-piece glass clamp, a real game changer in the glass clamp market. The revolutionary glass clamp fixes glass securely and swiftly, via a simple
‘one piece’ connection. Not only does the KRONOS clamp make life easier with a quicker installation and significant cost savings, KRONOS has passed the ASTM B117 salt spray test (1,000 hours), meaning the zinc-nickel coated stainless steel clamp is assured to be rustproof. The innovative ‘one piece’ design means the clamp can be taken straight out of the box and fixed into place, removing the need to assemble/disassemble a traditional multi part clamp and tricky rubber gaskets.
ONLEVEL continue to work closely with their clients, listening to needs and happy to receive enquiries such as ‘We can’t find a solution for this design…’ or ‘it would be great if there was a product that did this...’
ONLEVEL are keen to get product to clients as fast as possible, but not at the expense of perfect condition. At ONLEVEL each item is triple packed 1. Profile is foil wrapped 2. Each profile is packaged in a cardboard outer 3. Each package is protected by external corners and/or an additional outer box. ONLEVEL’s transport damage is less than 0.5% due to the time and money they invest in packaging for a perfect product.
ONLEVEL

SPECIFICATION OF ZENON GRP INDUSTRIAL ROOFLIGHTS CAN BRING A SET OF UNIQUE BENEFITS FOR ARCHITECTS, THAT HELP LOWER A BUILDING’S CARBON FOOTPRINT IN MORE WAYS THAN ONE.
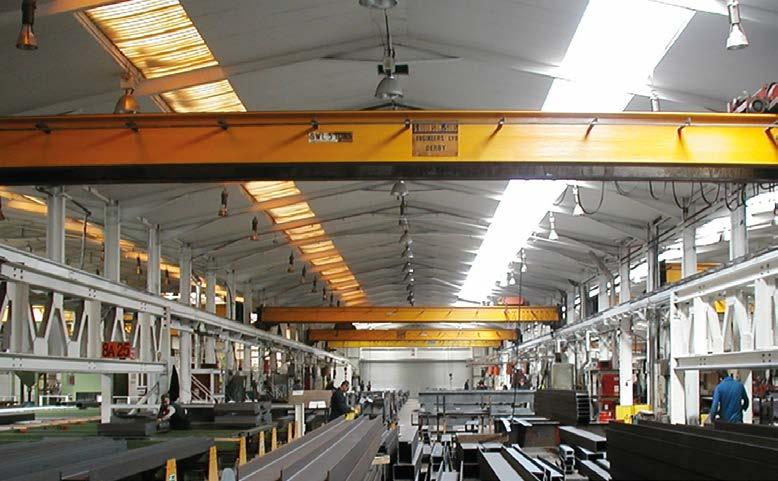
enon is the only brand of GRP rooflight in the UK to have achieved an Environmental Product Declaration (EPD), independently verified via the Building Research Establishment. The EPD certification delivers a tangible 1.5points towards BREEAM, under the Materials (Mat 02) category when used as part of a metal roof.
The EPD BREEAM point delivery is in addition to any other contribution that rooflights can make towards a building’s rating, in both the Energy and Health & Wellbeing categories.
Comments William McDowell, National Business Development Manager- Zenon @ Hambleside Danelaw, “Rooflights have been acknowledged as a tool to help achieve BREEAM in new build, fit-out and refurbishment for years. Zenon is the first brand of industrial GRP rooflight to achieve the EPD and thus be able to deliver a quantifiable contribution towards BREEAM. Importantly, the contribution Zenon GRP rooflights can make is in the three most heavily weighted BREEAM categories.”
Further, depending on the configuration of the GRP insulating rooflight, the component itself enhances the carbon footprint via embodied carbon as a result of innovation in the rooflight materials, pioneered by Hambleside Danelaw.
Zenon Evolution GRP sheet is built up via a mesh of continuous glass filaments which produces a sheet with greater strength than conventional GRP, yet has 40% lower embodied carbon.
The product evolution comes as the traditional lore about rooflight ratio is challenged, to the extent the accepted % rooflight area could potentially be doubled. Historically, a 10% rooflight area was considered optimal. The National Association of Rooflight Manufacturers (NARM) has commissioned independent research on the subject; it concluded that a 12% rooflight area achieved Building Regulations Approved Document L requirements, and a rooflight area of 15-20% is optimum. (NARM document NTD10).
Choice of insulation further impacts on the carbon footprint. Hambleside Danelaw’s pioneering Insulator material further
improves energy efficiency and carbon footprint. Unlike conventional industrial rooflight insulators, which are manufactured from multiwall polycarbonate, Insulator is formed from honeycombed cellulose acetate. The honeycomb structure eliminates the multiple layers of multiwall polycarbonate, so delivers more light for the same insulation performance and reduced weight. Cellulose acetate is a low embodied energy material, and is compostable at end of life.
“Bear in mind, it costs four times more to heat a building than to light it,” adds William McDowell. “Insulator helps architects address that balance, to satisfy client demands, effectively: a U value as low as 0.9W/m2K can be realised.”
To help specifiers understand how variation of GRP outer sheet, liner panel and insulation can affect the overall sustainability of the rooflight, Hambleside Danelaw has produced the only online GRP industrial rooflight configurator tool. Quick clicks to change the assembly shows the impact in U value, light transmission, solar gain and carbon emissions between the various options. The performance calculator can be found here: https://www.hambleside-danelaw.co.uk/ zenon-rooflights/performance-calculator/
To further help specifiers in their choice of rooflights, and to understand the role the component can play in designing sustainable buildings, CPDs are available.
The details of these, and bookings, can be made here: https://www.hambleside-danelaw. co.uk/zenon-rooflights/rooflights-cpd.
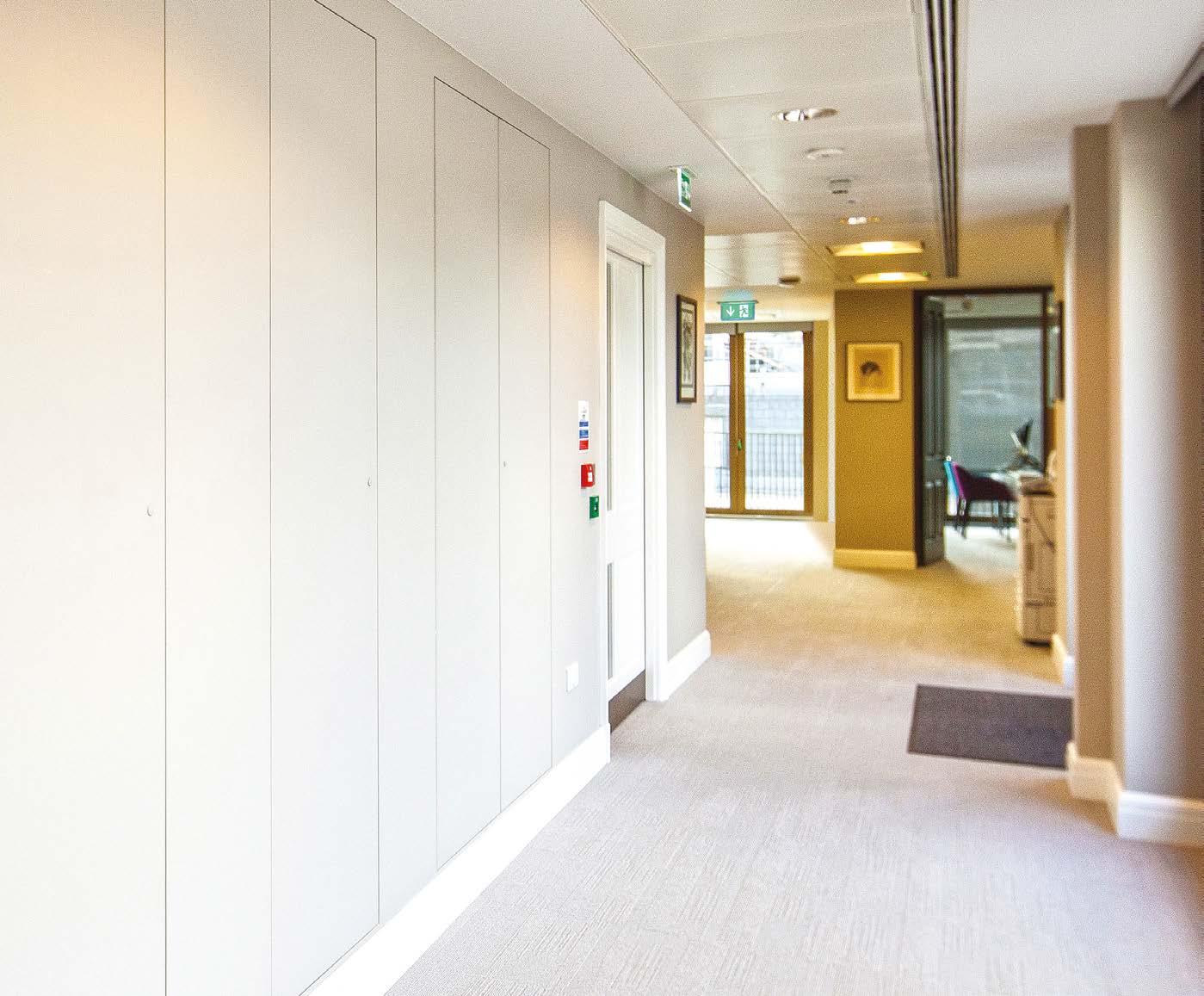
For fire exit routes and locations where higher fire protection is needed, our insulated riser doors can be specified with confidence.

Tested and approved to EI60, Profab riser doors offer safety and aesthetics without compromise. The 4000 series can take any paint finish whilst our 8000 series door can be tiled and still achieve EI60 for integrity and insulation.
With safety behind every door, why would you specify anything less?
LOCAL AUTHORITY CONSTRUCTION OPPORTUNITIES IMPROVING AS PROJECTS IN THE COMMUNITY AND AMENITY SECTOR ARE FINALLY SHOWING SIGNS OF IMPROVEMENT AFTER YEARS OF DECLINE BROUGHT ON BY AUSTERITY CUTS.
n an uncertain year for construction as a whole, the underlying value of projects in this sector starting on site actually edged up by 3% in 2019 according to Glenigan’s market intelligence.

This was driven by substantial increases in new work in Northern Ireland, Wales and also the West Midlands.

Councils spend around £18 billion a year on construction according to the Local Government Association. This total includes spending on swathes of projects in the education sector, which are also showing signs of steady improvement but not all community & amenity spending is by councils.
Work is also moving through the planning system and increasing at a faster rate than the value of work moving onto site. Glenigan’s data shows that the underlying value of projects securing detailed planning permission in the community & amenity sector leapt by 21%. This augurs well for the future and shows there are opportunities going forward in a no longer beleaguered sector.
Works on schools include major refurbishment projects as well as extensions to existing campus buildings.
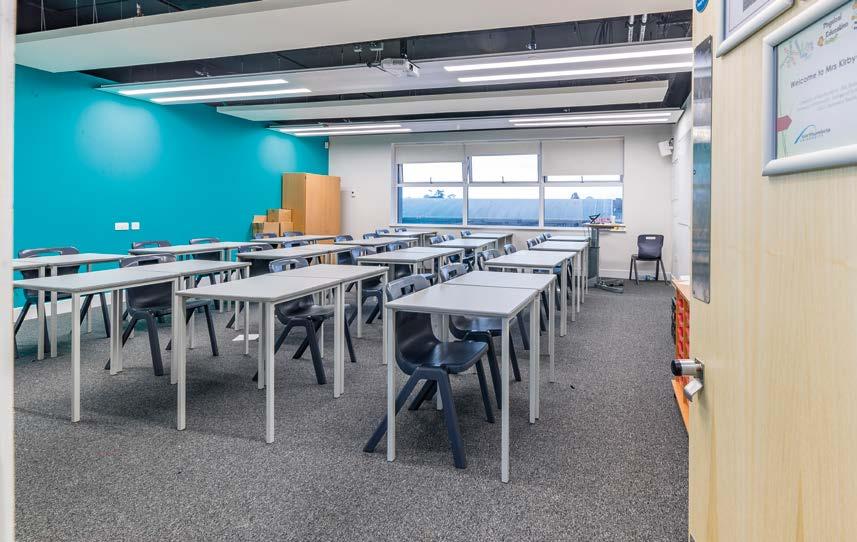
A substantial, £2.1 million programme of renovation and extension has transformed Torquay Academy in Devon. Designed and managed by NPS South West, the project was delivered by Morgan Sindall, with FD30 fire doors and other internal timber door sets supplied by Enfield Speciality Doors. The works included the construction of a new, multi-use hall, an extension of the dining area and refurbishment of the drama space to provide additional classrooms.
Meanwhile, Wightwick Hall School in Tinacre Hill, Wolverhampton, has installed a complete roof system from Marley, including
its Hawkins clay tile, in Staffordshire Mix, to create a high-quality roof that fits in with the heritage appearance of the surrounding area.
With the most comprehensive roof system on the market, Marley supplied the underlay, battens and all fixtures and fittings used on the project’s roof. As a result of specifying all the individual roofing elements from Marley, the project’s contractors were also able to take advantage of the peace of mind offered by Marley’s 15-year guarantee.
Daniel Redfern, marketing campaign manager at Marley, said: “For a project such as Wightwick School the Hawkins clay tile, which uses traditional colours enhances the character of the building for many years to come.

“Sourcing the roof covering, underlay, battens, fixings and accessories from one manufacturer means all parts of the roof system have been designed and tested to work together, providing reassurance of compatibility, compliance with British Standards and longterm performance. In addition, by specifying components from one manufacturer, should anything go wrong, or be challenged on-site, then there is only one supplier to deal with and the contractor is protected.”
The Hawkins clay plain tile range offers heritage, quality and versatility. Available in a range of five stunning colours, the single camber range offers unrivalled performance and versatility thanks to a low 30⁰ minimum pitch capability.






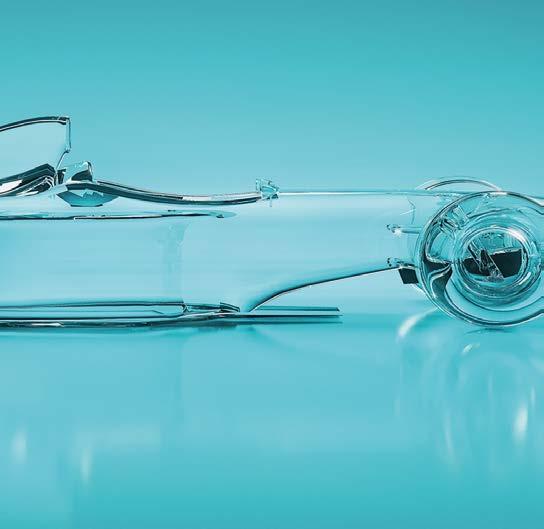




In addition, the Hawkins clay tiles are made using modern firing techniques in line with the accredited BES 6001 framework for ‘Responsible Sourcing’. This means that projects using the tiles can now achieve extra credits under BREEAM.
There is also plenty of work to be found in other areas of the education sector. Students at Royal Holloway University of London will now find a brand new, architect-designed private accommodation and social hub located in Egham, Surrey.
The privately-owned facility, called Hox Haus, is in an extended and re-modelled
Grade II-listed Victorian gymnasium located a short bus-ride away from Royal Holloway, University of London.
The project blends its original Victorian brickwork with two new glazed ‘light box’ additions which will provide students with light-filled spaces in which to work, socialise and relax.
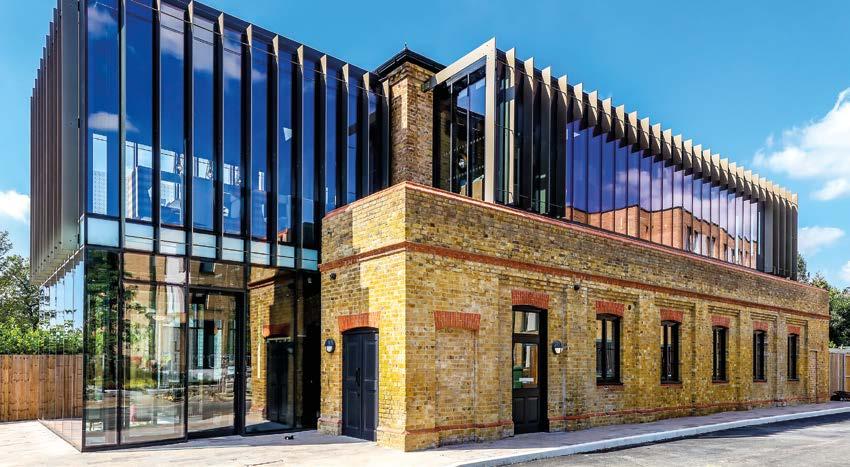
Michael Metcalfe, national sales manager - UK processing, at Pilkington United Kingdom Limited, part of the NSG Group, said: “There is a good body of research evidence building that suggests there is a strong relationship between natural light
in working and studying spaces and the wellbeing of those using the space.
“It has been shown to promote better sleep, increased physical activity and increased productivity, all conducive to more effective study.”
In order to maximise the benefits that the glazing delivers to students using the facility, a structurally-glazed curtain-wall system from manufacturer Raico was selected for the project.
The system ensures that, externally, only a narrow silicone joint remains visible between each pane of glass, maximising sight-lines in and out of the building while minimising obstructions to natural light entering.
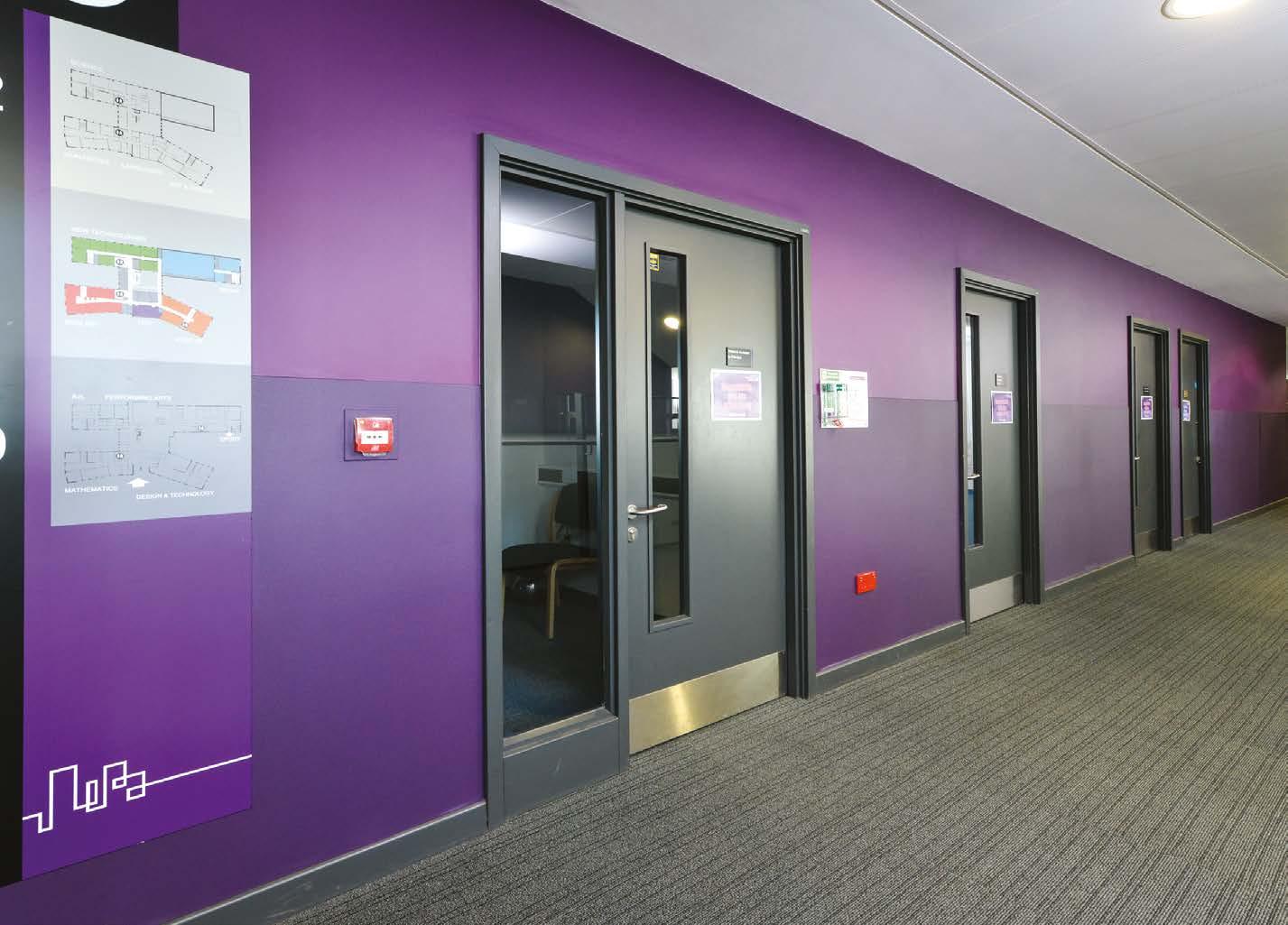
The glass used throughout features the highperformance Pilkington Suncool 66/33 solarcontrol coating.
This means that just 33 per cent of the sun’s energy can pass through, significantly reducing the heating effect on the interior, while 66 per cent of light is allowed in, maintaining excellent brightness and views.
MAPEI IS PLEASED TO ANNOUNCE THAT THE ULTRALITE RANGE HAS BEEN SHORTLISTED AS A TOP 20 FINALIST IN THE TOMORROW’S TILE & STONE AWARDS 2020. THE AWARDS LOOK TO CELEBRATE THE BEST PRODUCTS AND INNOVATIONS IN THE TILING INDUSTRY.
Mapei’s range of Ultralite adhesives offers innovative, lightweight cementitious adhesives that are unique in their kind. The adhesives are ideal for bonding all types of ceramic, mosaic and natural stone, as well as thin
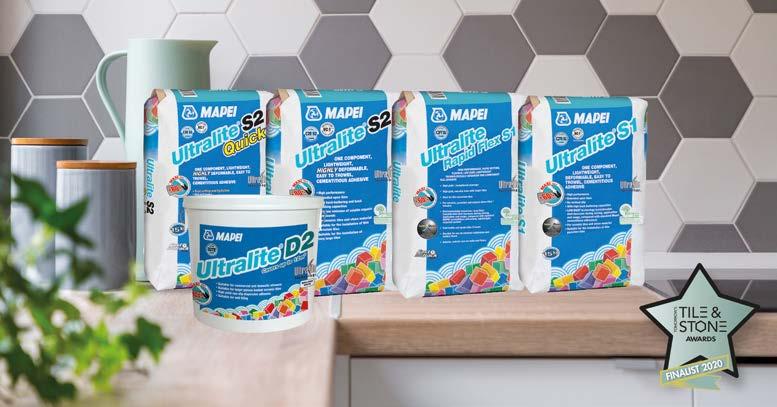
porcelain tiles. They are particularly versatile with characteristics that make the work of installers simpler and quicker; providing more coverage per unit leads to faster installations and less mixing times.
Due to their special formulation, installation becomes less tiring – this is due to the glass micro-spheres or natural aggregates contained in the adhesive that help make trowelling easier.
Supplied in lighter bags (15kg) with a practical hand grip for easier handling, Ultralite adhesives provide up to 80% higher yield compared to other adhesives with the same classification.
Also part of the range, Ultralite D2 is a ready to use and water resistant adhesive with high yield for ceramic wall tiling; it boasts excellent coverage, and is very easy to apply.
Voting for the Awards are now open, and the readers of Tomorrow’s Tile & Stone have until March 13th to select their winner via the website.


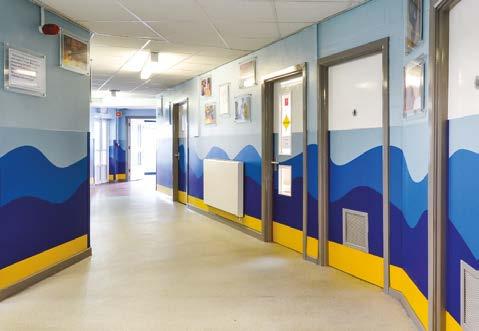
PROTECT BARRIAIR, THE AIR AND VAPOUR CONTROL LAYER FROM PROTECT MEMBRANES, HAS BEEN USED TO ASSIST WITH AIRTIGHTNESS AND ENVELOPE EFFICIENCY IN A NEW EXEMPLAR LOW ENERGY EDUCATION BUILDING CURRENTLY UNDER CONSTRUCTION IN NORTHERN IRELAND.
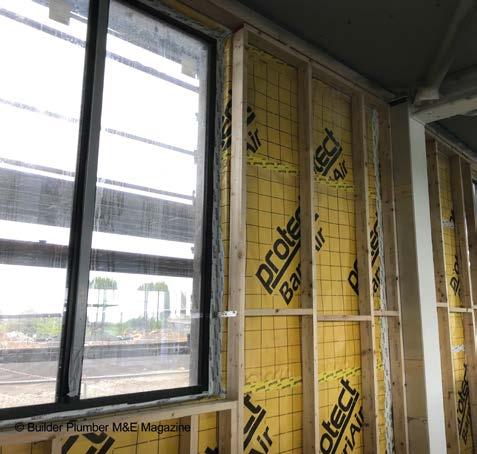
xpected to be the first combined Passivhaus Premium and BREEAM Outstanding building in the UK, South West College’s new Erne Campus is leading the way from an environmental perspective and its construction includes a range of low energy measures that will set the standard for energy efficiency in a public building. The new 8200m2 campus is being built to replace the existing building in Enniskillen which was built in the late 1960s and achieved a D energy rating.
Protect BarriAir was used on the warm side of the construction to help achieve a high level of airtightness and assist with energy efficiency, with the walls expected to achieve a low U-value of 0.15W/m2K. The airtightness target for the project is also anticipated to be less than the stringent Passivhaus limit, with an n50 value of 0.3 ACH @ 50Pascals compared to the Passivhaus target of 0.6 ACH @ 50Pascals.
Hamilton Architects Associate, Project Design Architect Peter Carr, commented, “Being the first combined Passivhaus Premium and BREEAM Outstanding education facility in the UK, it was a pre-requisite that the specified materials for each building element met the design strategy and contributed to the overall energy efficiency of the structure. Protect BarriAir fitted the bill as the chosen airtightness system and helped us to fall well within the Passivhaus limits for testing.”
Erne Campus will be the second Passivhaus project built for South West College, the first being the CREST Pavilion in Enniskillen built in 2015, where Protect BarriAir was also used to achieve airtightness. The campus is expected to be open by August 2020 and will accommodate 800 full-time students and 120 staff.
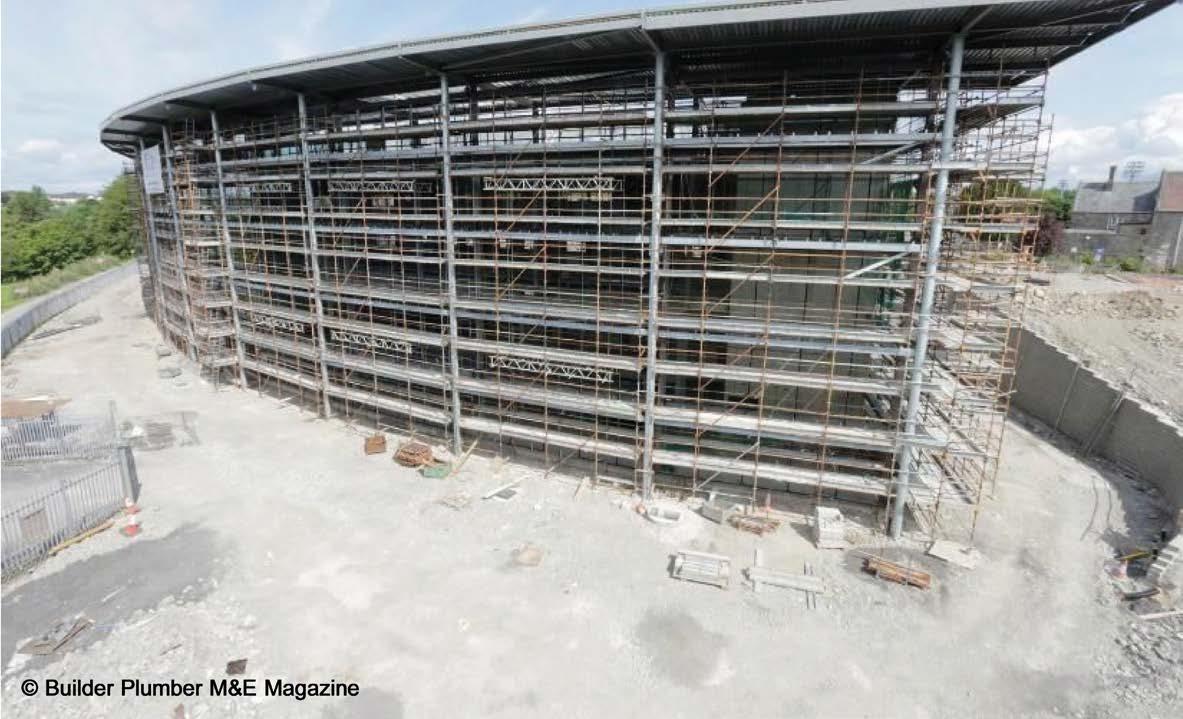
Protect’s BarriAir product forms part of a comprehensive range of wall, ceiling and floor construction membranes alongside roofing
underlays and accessories which are ideal for both traditional and offsite construction, with a portfolio to help ensure the whole building envelope and internal structure can be controlled in terms of moisture management, condensation control and thermal resistance.
For details of how Protect products can be incorporated into both residential and commercial builds, please visit www.protectmembranes.com, email info@protectmembranes.com or call 0161 905 5700, quoting ‘South West College.’

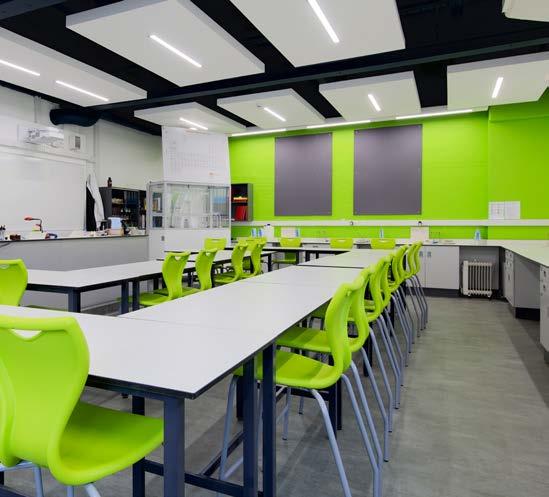



WITHOUT COLUMN CASINGS AND INTERIOR WALL LINING SOLUTIONS, MANY SCHOOLS, COLLEGES AND UNIVERSITIES WOULD BE CONSIDERABLY LESS ATTRACTIVE AND ENGAGING LEARNING ENVIRONMENTS, BUT AS THEY ARE USUALLY REQUIRED TO INTEGRATE WITH A BUILDING’S INTERIOR OR EXTERIOR DESIGN, THEY CAN’T BE OVERLOOKED.
olumn casings and wall linings are primarily installed to conceal structural steelwork and building services while also providing a decorative and more aesthetic finish that can blend in or contrast with the decor.
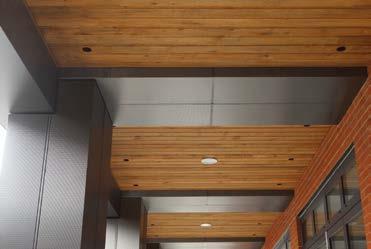
However, the presence of large numbers of students and the use of decorative casings in high traffic areas, such as main entrances, common rooms, foyers, sports halls and other public spaces, has an important influence on their specification, as durability is an essential requirement for most projects.
The ability to understand and meet these demands from architects, educational design teams and specifiers have been key factors that have influenced the wide range of products manufactured and supplied by Peterborough based specialist, Encasement Ltd.

Encasement is probably best known for its extensive column casings range, which includes pre-formed plywood and glass reinforced gypsum (GRG), exclusively for interior applications, as well as aluminium, stainless steel and glass reinforced polymer (GRP) casings, which are suitable for interior and exterior for use due to their durability and inherent weather resistance.
Forma column casings at Winchester College.
Perhaps unsurprisingly, it is the company’s ‘Forma’ metal casings and ‘Polyma’ GRP range that are widely used in educational buildings, where their toughness and choice of finishes make them an ideal solution. Forma, particularly, provides specifiers with an exceptional scope of options and can be specified in a range of shapes including circular, up to 1000mm diameter, or as square, rectangular, hexagonal or bespoke forms.
In addition to recent installations at Bishop Vesey’s Grammar School and St. Richard Reynolds College, which used Rimex textured aluminium, further projects at Winchester College, Birmingham University Dental School and Liverpool University’s Donnan Laboratories, have all exploited the practical and diverse decorative properties of Encasement’s ‘Forma’ range.
Together with Forma, Encasement’s ‘Circa’ and ‘Quadra’ ranges are also used in educational building interiors. While both ranges are manufactured from FSC® certified plywood to comply with sustainability codes and environmental procurement policies, the main difference between the two types is their shape. Circa covers applications where round and extended circular forms are specified, while Quadra provides designers with the option to use square and rectangular profiles.
Their unrivalled palette of finishes, includes plain, textured and patterned laminates, from specialists such as Formica and Polyrey, together with real wood veneers. They can also be left plain for painting on site in any colour.
However, a combination of diverse colour options and resistance to scuffs and scratches has made decorative laminates the most popular for education projects.
The Dame Kelly Holmes Sports Centre and Farnborough Sixth Form College are typical examples of how Quadra casings effectively conceal structural steelwork while their colourful and durable finishes enhance the interior design.
Alongside the company’s six individual ranges of column casings, its ‘Vecta’ system provides a high quality solution for interior wall linings, bulkheads and reveals. Vecta has been used in a range of interior education projects, including extensive remodelling of London’s South Bank University, as well as exterior applications, such as the overhead walkway casings at St. Richard Reynolds College in Twickenham.
Encasement’s Managing Director, Martin Taylor, commented: “Column casings provide a perfect mix of practicality and aesthetics, which are essential considerations for all educational buildings.
“In addition, our Vecta system allows specifiers to source a range of specialised interior finish products from a single company with high levels of expertise and experience in this sector. We also have our own contracting arm, which enables us to offer a full supply and install service to support contractors.”
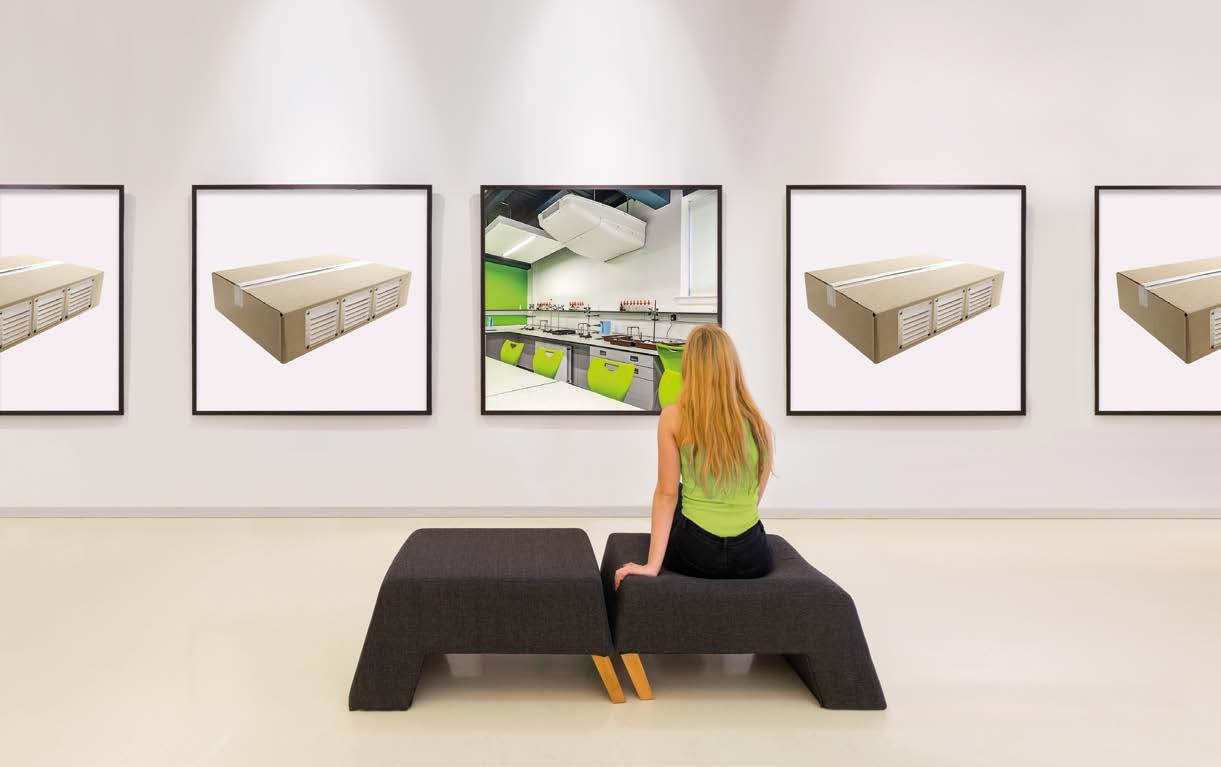


As a campus site the Academy’s central building is one of the oldest dating from around 1940 and in a bid to meet today’s expectations and blend seamlessly with the newer, fresher facilities it was key to find a solution which both enhanced the overall appearance, whilst also ensuring hardwearing durable areas were achieved.
Having provided quality products and services to a previous project for Macmillan Academy, Yeoman Shield were first choice for the provision of wall protection on this latest refurbishment.
Yeoman Shield’s directly employed fixing operatives installed wall protection panels along corridors to protect from costly to repair impact damage and marking. Along department corridors Yeoman Shield digitally printed protection panels with relevant
subject names, text and images were portrait fitted at full height giving an informative yet vibrant design.
Where required, 50mm dia. Guardian Handrails in contrasting colours were installed with Stainless Steel handrails being utilised for stairways and slopes. 200 mm protection rails were fitted to
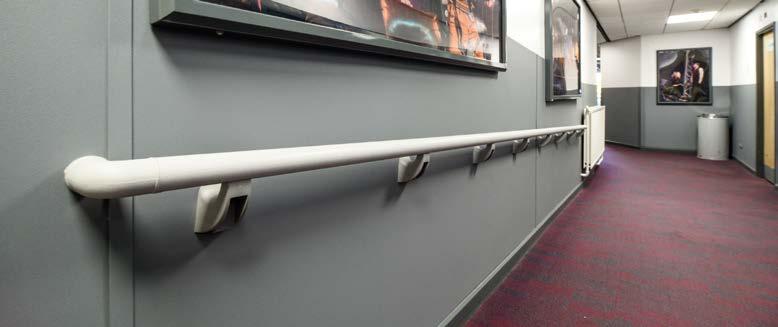
white walls, not only for impact protection but to provide interest with a colour contrast.
For more information on Yeoman Shield wall & door protection products go to www.yeomanshield.com
Yeoman Shield – Enquiry 37
ECOPHON’S FREE-HANGING SOUND ABSORBER, SOLO, HAS A NEW DESIGN WITH AN EXCLUSIVE TEXTILE FABRIC COVER.
Ecophon now offers a full range of high quality acoustic solutions; including both textile and standard free hanging units.
By adding texture and colour, Solo Textile adds a design aspect to a great acoustic
environment. It creates an atmosphere that engages the ear, eye and mind says Jonathan Cherry, Managing Director at Ecophon.
The free hanging sound absorber is square shaped (1200X1200 mm) and comes in seven complementary colours. The textile
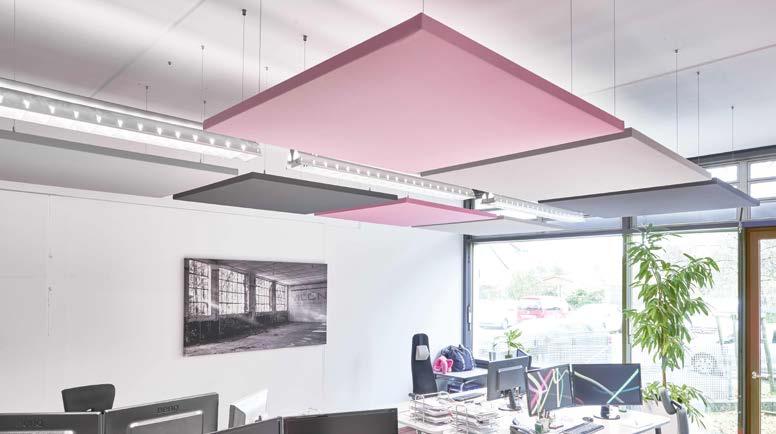
is a high-quality polyester with a pattern of fine ribbing which gives the fabric a subtle texture.
Ecophon’s sound absorbers have a small environmental footprint; they are 100% recyclable and are made-up of 62% recycled glass. Ecophon’s products meet the highest standards for circularity, indoor air quality and fire safety.
Solo Textile is a good example of how design and function can harmonise, and create, environments that are both eye-catching and foster well-being. It opens up ways to express different styles, without sacrificing the quality of the product or the environment, says Jonathan Cherry, Managing Director at Ecophon.
Learn more about Solo Textile at Ecophon. com/uk, including technical information, installation help and detailed sustainability information.
Ecophon – Enquiry


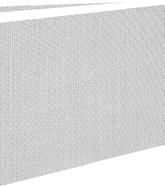

FORMERLY KNOWN AS THE RAMADA HATFIELD, THE COMET’S MULTI-MILLION POUND REFURBISHMENT WHICH BEGAN IN 2017 IS NOW COMPLETE.
The works were entrusted with contractor ISG Bristol and designed by Architects Stride Treglown.
The hotel had retained the building’s original Crittal sash windows but this did not provide the required level of noise insulation to a number of the guestrooms, restaurant and function spaces for meetings and networking events.
Acoustic tests have shown that Selectaglaze secondary glazing can provide a 45dB reduction if set 200mm from a single glazed primary window with 6mm glass.
Based on this, if used in conjunction with high performance primary windows, then the dB rating requirements would be met.
To remedy this, St Albans based Selectaglaze installed 104 secondary glazed units, with a cavity between the existing primary windows and the secondary units to significantly improve the level of noise insulation. The secondary windows were made bespoke to ensure the best fit and included four different systems, tailoring the units specifically to the project’s needs. All units were finished in white to match with the original external windows.
The new secondary glazing to this Hatfield landmark will now help lower energy bills and afford the guests a good night sleep, along with those visiting the hotel guaranteed a pleasant and comfy experience.
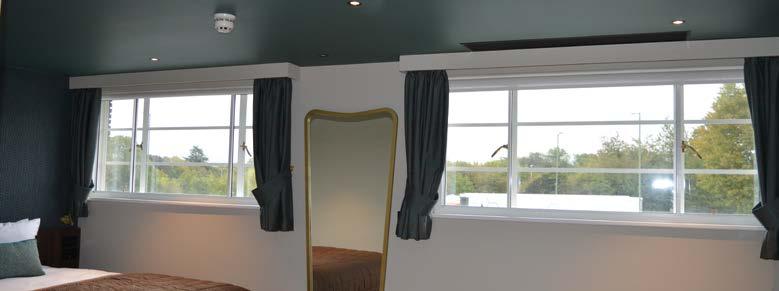
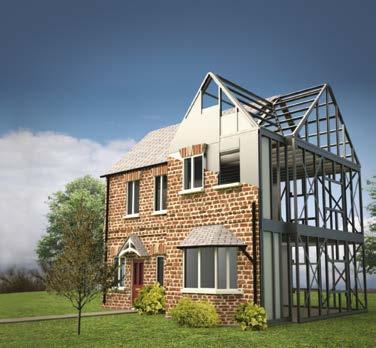
Selectaglaze will be exhibiting at FutureBuild 2020 from 3rd-5th March.
Selectaglaze – Enquiry 40
Following a series of on-site trials, Titan Interior Solutions has opted to use Bostik’s solvent-free adhesive tape, Bostik Roll, for the installation of capping strips, cove formers and skirting on all future projects with long-term client, Wates Group, in recognition of the product’s health, safety and environmental benefits. An effective alternative to water and solvent-based adhesives, Bostik Roll is supplied as ready-to-use, dry adhesive rolls in widths of 25mm, 50mm or 85mm. Its low volatile organic compounds (VOC) emissions have seen it earn A+ and EC1 Plus ratings from LEED, as well as BS EN 13999:2007 from BREEAM, resulting in improved health and safety for flooring installers and a reduced impact on the environment.
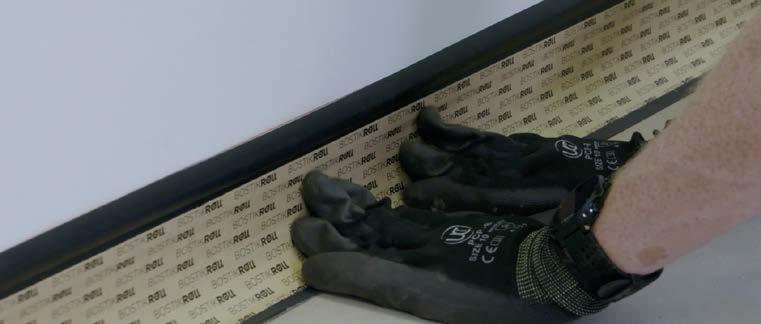
The decision to use Bostik Roll follows the successful completion of a series of trials that saw Titan – part of the Horbury Group of integrated construction companies – work closely with Wates Group, as David Loforte, Regional Director at Titan Interior Solutions, explains: “We take the health, safety and environmental aspects of our trade extremely seriously, and work tirelessly with our suppliers and clients to find new ways to improve both.”
Hadley Group looks forward to returning to Futurebuild 2020 as an Innovation Partner of the show, with a stand on the new Innovation Trail and a Hadley Group Bar. Visitors to Hadley Group’s stand will be able to learn more about its range of high-quality light-gauge galvanised steel structural framing systems and how its benefits can be felt in a variety of applications across the world of construction, including offsite and modular construction methods. Offering a lighter, faster and easierto-erect alternative to concrete primary frames, the company’s pre-panelised standalone steel frame structures are ideal for numerous sectors.
Hadley Group – Enquiry 41
Bostik – Enquiry 42
Futurebuild 2020: Hall 1, Stand B30
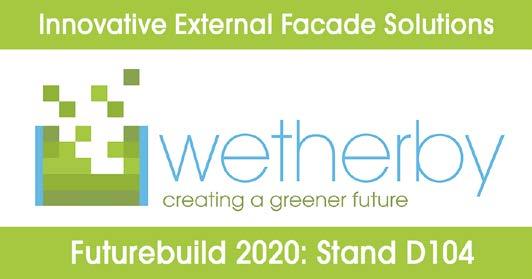
Wetherby Building Systems Ltd will be presenting a wide range of External Facade Systems, non-combustible insulation , decorative render and brick slip finishes for the modular and offsite construction market.
Visit STAND D104 to see a diverse range of BBA approved systems at Futurebuild 2020, which are compatible with many modern methods of construction, as well as meeting thermal and architectural aspirations.
With innovative, yet environmentally sympathetic façade solutions that have been successfully installed on many new build schemes, including domestic homes, commercial buildings and educational establishments for over 20 years.
Wetherby’s Technical Sales Managers will be eager to discuss their range of energy efficient façade solutions with you.
www.wbs-ltd.co.uk info@wbs-ltd.co.uk
Smart Architectural Aluminium will be showcasing a wide range of systems at Futurebuild, with displays featuring its comprehensive Heritage Collection, as well as examples of some of the innovative solutions it has developed for individual projects.
The stand will feature a stylish room set, displaying the company’s Alitherm Heritage Window and Door and Designer Door systems, together with brand new interior screen and walk on roof systems, which are being previewed at the show.
As part of an innovation display, a section of the stand will also feature a number of the project innovations that the Smart design team has developed to meet the design objectives of individual projects, working with architects and contractors to develop solutions that deliver aesthetic, performance and construction benefits.
www.smartsystems.co.uk | sales@smartsystems.co.uk
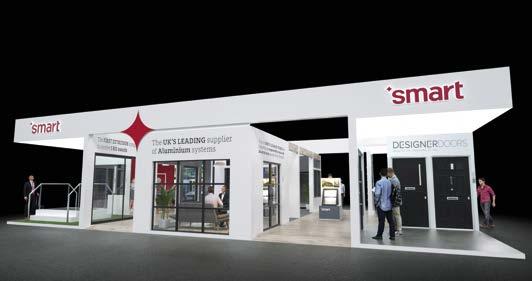


With Intratone wireless door entry systems, we literally put the power in your hands. Manage multiple properties remotely, and in real-time, with no wires, maintenance or mechanical keys. Take back control of property access, security, and your time.
Find out how at www.intratone.uk.com
To make an enquiry – Go online: www.enquire2.com or post our: Free Reader

THE ADOPTION OF OFFSITE CONSTRUCTION INVOLVES UPFRONT CAPITAL COSTS – THIS IS OFTEN WHERE COMPARISONS ARE MADE BETWEEN FACTORY-BASED AND TRADITIONAL BUILDING METHODS. IF EVALUATED IN ISOLATION THE TRADITIONAL APPROACH COULD APPEAR A CHEAPER OPTION, WITHOUT TAKING INTO CONSIDERATION THE NUMEROUS COST SAVING ADVANTAGES OF FACTORY-BASED METHODS. STEVE THOMPSON, MANAGING DIRECTOR FOR EOS DISCUSSES WHY FAST-TRACK CONSTRUCTION IS BENEFICIAL FOR DEVELOPERS.
onstruction clients may not fully understand the dynamics of fasttrack construction. Part of our role as a specialist steel framing manufacturer, is to help them get to grips with the cost model and where savings can be made without compromising on quality.
As a major project delivery strategy, factorybased construction methods reduce construction time, delivering an earlier return on investment. Offsite manufacture for onsite assembly provides a clear schedule for high outputs, with stringent systems to track schedules, milestones and enable the smooth collaboration between contractors and clients.


From less material waste onsite with vast reductions in associated disposal costs, to improved quality with less investment in snagging, reworking and delays – comparing cost models is complex. The greatest gain of fast-track construction is shorter construction times with reduced prelims and site management costs – bringing houses rapidly on-stream. The main benefit of these shorter schedules is improved cash flow. By generating faster rent or sales income, construction financing costs are reduced - delivering a better and faster return on investment.
Working in full compliance with all relevant building standards, including the new
Building Regulations relating to residential builds over 18m – EOS manufacture robust steel frame panelised systems and volumetric modules for non-loadbearing and loadbearing applications. We deliver a consistently high quality of finish with fewer defects than traditional building methods as a result of our advanced lean manufacturing processes in a BSI compliant facility.
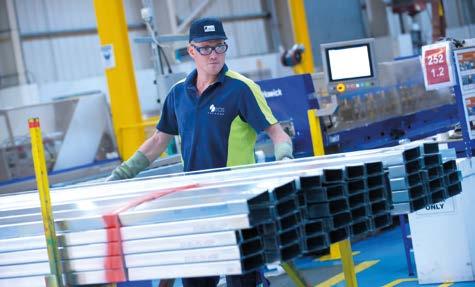
The future of design and construction is all about finding efficiencies – building faster, more cost effectively and delivering a betterquality product. Offsite manufactured noncombustible steel systems are considered one of the most efficient fast-track residential construction solutions.
Our latest product development, the revolutionary Thrubuild® range uses offsite manufacture and the latest testing to deliver structures faster, with assured performance built in. Developed in collaboration with Etex brands – EOS, Siniat, and Promat – our Thrubuild® systems have been established as an integrated solution using the awardwinning EOS range of light steel framing, Siniat Weather Defence external sheathing board, and Siniat Frameboard, an internal plasterboard. Comprehensively tested, the range of Thrubuild® systems meet building performance requirements for fire, thermal, weathering, acoustics and airtightness. Delivering an ‘all in one’ solution, Thrubuild®
systems provide crucial time and cost benefit and are performance guaranteed for 30 years – ensuring peace of mind for clients, contractors and designers.
There is an imperative to improve industry productivity, with increasing requirements to design and construct in a more detailed manner and at a rapid pace. There is a massive opportunity to deliver the built environment differently. Offsite system manufacturers are operating in exciting times and there has never been a better time to capitalise on the raft of benefits that factorybased offsite technologies can deliver.
With a comprehensive spectrum of products and services, including the ground-breaking Thrubuild® systems, a fully tested loadbearing light steel solution, underpinned by a substantial investment in state-of the-art technology. EOS has the capability and capacity to meet the exacting demands of the construction industry. For more details on products and services visit: www.eosframing.co.uk
BMI UK & IRELAND – THE LARGEST MANUFACTURER OF FLAT AND PITCHED ROOFING AND WATERPROOFING SOLUTIONS IN THE UK AND EUROPE – HAS REVISED AND ENHANCED ITS PORTFOLIO OF MARKET-LEADING FLAT ROOFING TECHNOLOGIES WITH THE INTRODUCTION OF BMI SEALOFLEX.
BMI Sealoflex is a liquid applied waterproofing range which offers building owners, designers and contractors a great choice of highperformance system solutions for a host of requirements and applications.
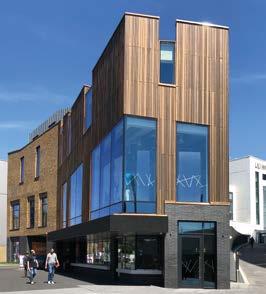
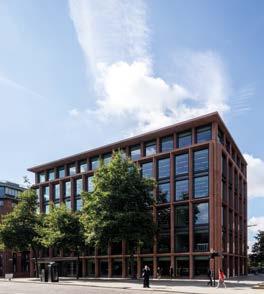
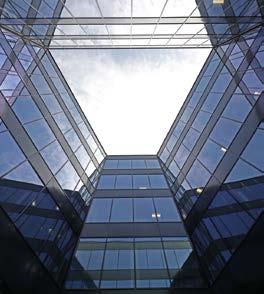
To provide ultimate specification and installation peace of mind, the three systems in the range – Sealoflex Ultima, Sealoflex Prima and Sealoflex Endura – are all backed by the company’s market-leading guarantees and six-step specification service to meet customer design and technical needs.
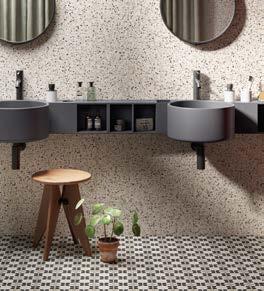
Headlining the new collection is Sealoflex Ultima, a lightweight, seamless and extremely versatile, single-component system. Being low odour and solvent and VOC-free, Ultima is 100% hazardless and a superb choice in refurbishment applications where there may be environmental sensitivities – such as concerns over emission impacts on installation teams or building occupants who need to remain in situ.
Its single component chemistry, ‘wet-on-wet’ application and fast cure time of, depending on environmental conditions, 45 minutes to ‘rainproof’ and two hours to overcoating; means installers can get on and off the roof quickly, again important when tenants cannot be decanted and also improving productivity and profitability.
Suitable for use on a variety of substrates – from concrete, bitumen and asphalt to plywood/OSB, synthetic membranes and even metal roofs – Sealoflex Ultima can be
deployed in new builds as well as providing a complete overlay solution on existing roofs. Its flexibility lends itself to complex geometries, penetrations and detailing, while it can be happily installed adjacent to other flat roofing technologies
Another significant benefit is that it can be readily over-coated: handy for repairs, renewal and when coating thicknesses were insufficient during initial application.
For high-traffic areas where membranes need to be exceptionally hard-wearing, such as balconies, walkways, roof terraces and podium decks, the Sealoflex Endura system combines superior membrane durability with fast application and rapid curing times. Where extra resistance to wear and traffic is required, polymethyl methacrylate (PMMA) filling fibres can be added to the coating to make it super tough. With a fast curing time of around 30 minutes, it is also ideal for projects where speed of installation is important.
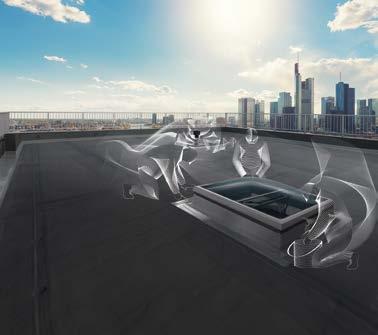
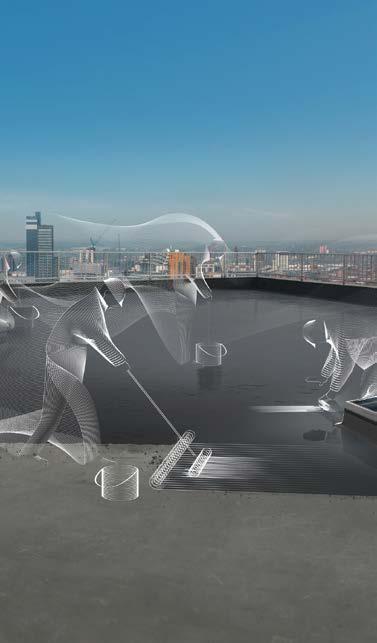
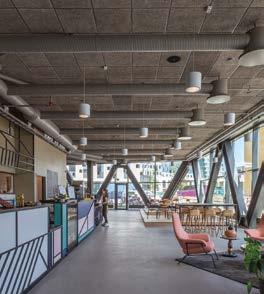
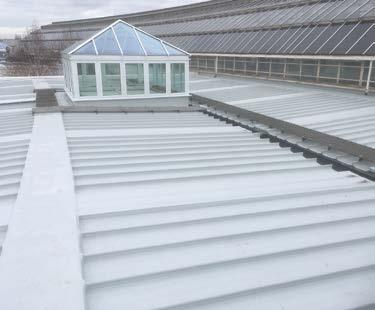
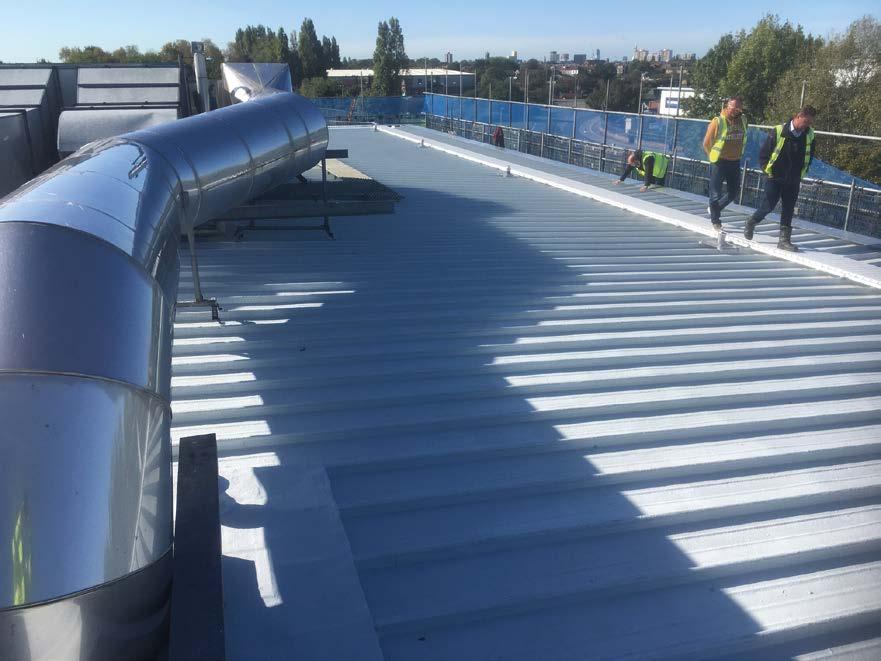
NAMED THE TES ‘CREATIVE SCHOOL OF THE YEAR’ IN 2019, ADMIRAL LORD NELSON SCHOOL IN PORTSMOUTH IS A HIGH SCHOOL FOR AROUND 1000 PUPILS AGED 11-16.
The school operates from a striking white building that reflects its maritime location with a cruise ship-style design. The building was constructed in the 1990s and features a standing seam metal roof.
Due to integrity issues across a number of roof areas, dating back to the original build programme, the school was experiencing problems with water ingress. This was causing secondary damage to the internal fabric of the building. A roof refurbishment was required to provide a complete waterproofing solution for the whole roof and this has been carried out as a phased project alongside a programme of internal refurbishment.
Working with building surveying practice, Kendall Kingscott, the school intended to secure funding for the roof refurbishment through the Government’s Condition Improvement Fund (CIF). In order to submit a successful bid, they required a system with a guaranteed service life of 15 years, making the Sika Pro-Tecta waterproofing (WP) system, with its range of guarantees, an ideal solution.
Sika Pro-Tecta also provided a system designed specifically for robust protection of metal roofs and capable of addressing the water ingress issues by encapsulating all the roof details and the metal sheets.
The project commenced during the school’s six-week summer break but, due to the size of the roof, the majority of the work had to be delivered during term time, while enabling the school to continue to operate as usual. Consequently, the speed of installation offered by the Sika Pro-Tecta WP system was also a major benefit.
Sika Liquid Plastics’ Quality Assured (QA) contractor, Davis Roofing, Kendall Kingscott and Sika Liquid Plastics Area Technical Manager carried out a full inspection of the existing roof to assess the project’s requirements. Sika Liquid Plastics worked
with the building surveyor and the school to develop the bid.
The Davis Roofing team began by removing all the existing aluminium detailing and cleaning and preparing the roof, applying the high performance Sika Poxicolor HE New metal primer to the roof surface.
All detailing was then reinforced using Sika Joint Tape SA for all ridge, hip, apron, eaves and gutter details. The tape was also used to reinforce a total of 5300m of seams on the standing seam roof. A light flash coating of Sikalastic 625 cold-applied liquid membrane was then applied to all reinforced detailing and seams.
The Sika Pro-Tecta WP system was completed with a full encapsulation of the roof with Sikalastic 625.
In addition to the Sika Pro-Tecta WP system, the specification for the roof refurbishment also included replacement of three electrically operated lantern lights and five polycarbonate
roof lights, with supply co-ordinated by Sika as part of a turnkey product and service package.
Joe Robbens, Commercial Manager at Davis Roofing comments: “The roof at Lord Admiral Nelson School is very large and has a lot of detailing that needed to be reinforced before we could begin waterproofing with the Sikalastic 625. The Sika Pro-Tecta system’s Sika Joint Tape SA made this process much faster than it would have been using traditional reinforcement techniques, which provided labour cost savings for us and faster project delivery for the client.”
Sika Liquid Plastics – Enquiry
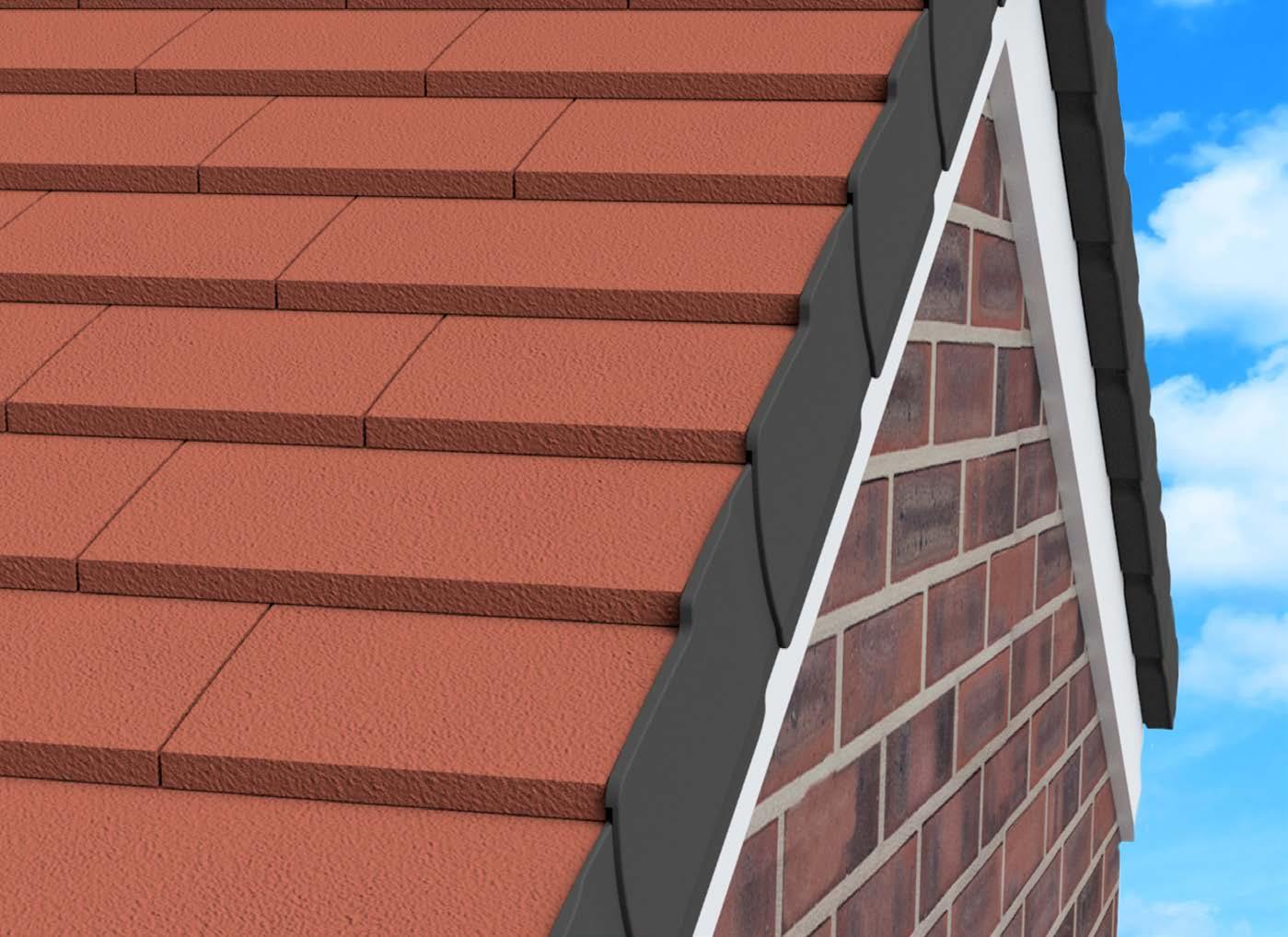



The original flat roof covering had failed and had been oversheeted with a standing seam roof which had also reached its end of life, so a permanent solution was required. Bromford Housing Association utilized Britmet’s “Project Assist” meaning all aspects of the initial stages of design were taken care of; from planning drawings and planning applications, fees and structural surveys progressing into full detailed designs for each individual block of flats – this was all taken care of.
Due to the presence of asbestos in the original flat roof, for the new pitched roof’s Britmet supplied a spanning base beam flat to pitch system to leave the existing roof undisturbed. Britmet Lightweight Roofing’s Pantile 2000 eave to ridge sheets were used as the main roof covering. This was in keeping with Cirencester’s nearby buildings within a conservation area.
Pantile 2000 is available from 1.53m to 8m in length so was manufactured to suit their rafter lengths meaning virtually no wastage, cutting or head lapping necessary – saving so much time. Furthermore, Pantile 2000
is made in a 0.9mm gauge, allowing for batten spacing to be extended to 1500mm centres and is then tek screwed with a colour matching sela-head fastener, to provide an anti-vandal roof solution.
The mansard area was previously cladded with tired, old concrete tiles that offered no insulation and problematic box gutters. Britmet’s maintenance free solution involved a subtle change to the mansard design encasing the box gutter. We provided new insulation and our Plaintile product as external cladding for an attractive and economic finish. Britmet’s Plaintile is quick to install as it’s only 5 tiles per m² as opposed to traditional clay or concrete plain tiles that fit around 60 tiles per m².
In addition, Britmet’s soffit, fascia and rainwater goods were also used and as a result we have greatly improved thermal performance of the properties, upgrading insulation to the roof and mansard areas, providing the client with a 40-year weather penetration guarantee for the full system. Ultimately this will greatly improve heating bills in the properties.
Britmet Lightweight Roofing proudly worked in partnership with Novus property services as the main contractor and Art contracts as the roofing contractor on The Waterloo in Cirencester to deliver a fantastic project.
Britmet – Enquiry 49






BMI UK & Ireland – the largest manufacturer of flat and pitched roofing and waterproofing solutions in the UK and Europe – has revised and enhanced its portfolio of market-leading flat roofing technologies with the introduction of BMI Sealoflex. BMI Sealoflex is a liquid applied waterproofing range which offers building owners, designers and contractors a great choice of high-performance system solutions for a host of requirements and applications. Sealoflex Ultima, Sealoflex Prima and Sealoflex Endura are all backed by the company’s marketleading guarantees and six-step specification service to meet customer design and technical needs.

BMI UK – Enquiry 52
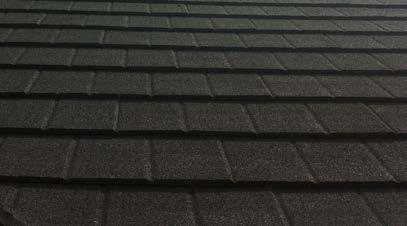
Smithy Cottage, an unusual, cruciform shaped new-build property in Warrington, has recently been constructed using CUPA PIZARRAS’ CUPA 2 natural slates.
Selected for uniformity, longevity and aesthetics which is in-keeping with the surrounding properties, the CUPA 2 slates were used for the roof of the property which unusually incorporated atrium glazing and inlaid solar panels.
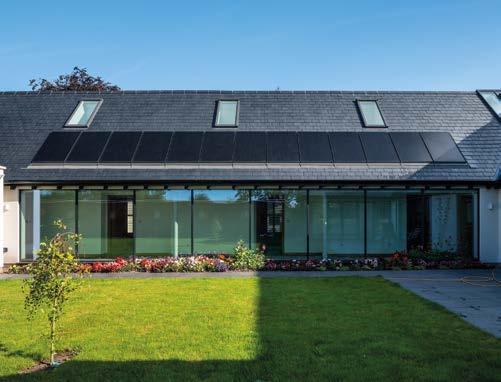
The eye-catching home was designed by Fasciato Architects who had been tasked with creating a contemporary, single storey home. However, the architects were also keen that the property fitted in with its surroundings.
“We chose to introduce materials associated with other ‘traditional’ large houses in the local area, one of which was slate,” commented Ian Scullion, Associate at Fasciato Architects. “As a result, we decided to use a natural slate for the roofing material to achieve a balance with the brief whilst also making the house feel homely and appropriate to its context.”
CUPA 2 is a dark grey, non-carbonated slate with thin laminations and a smooth surface, formed by tectonic compression and quarried from CUPA PIZARRAS’ Riodolas mine in northern Spain. As with all CUPA PIZARRAS slates, it is available in a selection of formats, sizes and thicknesses ranging from 3.5mm to 7.5mm.
CUPA PIZARRAS – Enquiry 53
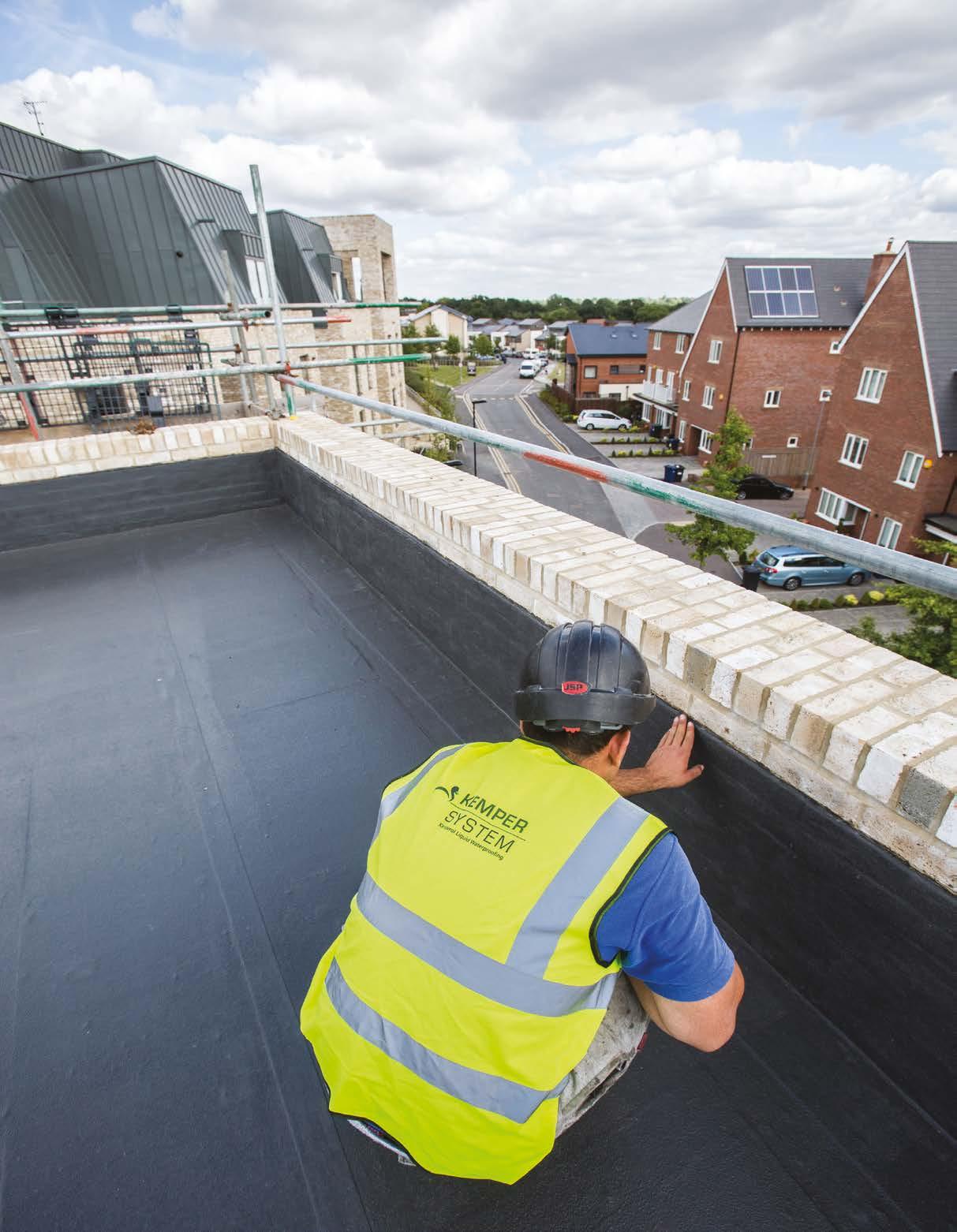

ARCELORMITTAL CONSTRUCTION IS PART OF THE WORLDS-LEADING STEEL AND MINING COMPANY ARCELORMITTAL AND BOASTS 2,000 EMPLOYEES WITH MORE THAN 40 PLANTS ACROSS EUROPE, SUPPLYING DEVELOPERS AND GIANT RETAILERS SUCH AS AMAZON, GAZELEY, IKEA, LIDL, PROLOGIS AND FAMOUS CAR MANUFACTURER E.G. PORSCHE AND BMW.
Although ArcelorMittal Construction is relatively new to the UK market and initially selling their products through Continental Decking Profiles (CDP), the business is already making a strong impact with their UK operation. They have supplied almost 200 LIDL stores with PIR composite roof panels (Ondatherm® 1001) and Mineral Wool composite wall panels (PFLAUM® module4) and delivered a selection of other products to a variety of large commercial projects across the UK & Ireland.
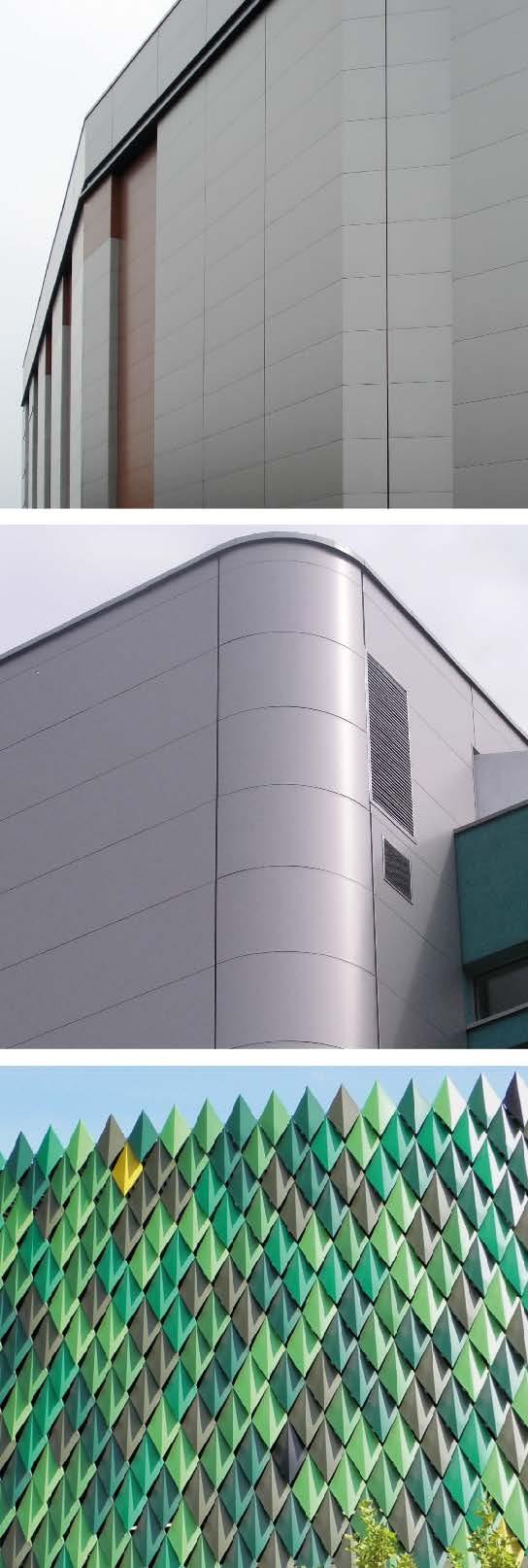
Just one year ago, in January 2019, Michael Heine was appointed as Chief Marketing Officer responsible for the UK and

well-known as we are in the other countries in Europe.’ Speaking of his first year in the UK ‘we have a great UK team and with our exceptional product portfolio we can meet the needs and desires of our customers. 2020 will be again a very exciting year and we are looking forward to working with our current and prospective new customers.’
ArcelorMittal Construction is proud to be delivering a wealth of their innovative products into the UK market. Products for roofing, walls and façades, and coatings make up the primary offering, with endless possibilities for
Ireland and he relocated here to provide a permanent presence in UK. With its head office based in Glasgow and a team of regional sales managers covering the UK and Ireland it continues to grow with ambitious expansion plans ahead.
Michael has more than 12 years’ experience in the roofing and cladding industry. He joined ArcelorMittal Construction in Germany as a structural engineer for technical service. In 2012/13 he was appointed as Head of the technical service, Marketing and Quality and became part of the management of ArcelorMittal Construction Germany.
‘We’re delighted the business has delivered strong results to date,’ says Michael Heine, ‘It was and still is a very exciting time in a new country and in a market where ArcelorMittal Construction is not yet as
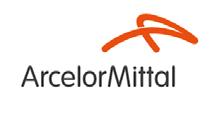
a distinctive, professional finish. ArcelorMittal works closely with a dedicated supply chain developing a strong understanding of purpose, performance and need, which is key to delivering a completely tailored building solution.
Both PIR and mineral wool composite panels and structural roof decking have proven particularly popular in the UK to date. These feature high structural performance with strong insulation properties as well as the option of horizontal or vertical installation. The mineral wool composite panels, have a bespoke non-combustible façade and offer high fire resistance and secret fixing, giving you complete design freedom. The structural roof decking is ideal for use in combination with a finished coloured surface and is made from prepainted or galvanised steel.

To make an enquiry – Go online: www.enquire2.com or post our: Free Reader Enquiry Card
These three products represent only a small percentage of ArcelorMittal
Construction’s extensive portfolio. Whatever your project needs, each product in the range can be delivered to create a bespoke building solution that meets your vision.
T: 0141 530 1485
E: construction.uk@arcelormittal.com
W: construction.arcelormittal.com/fr-en
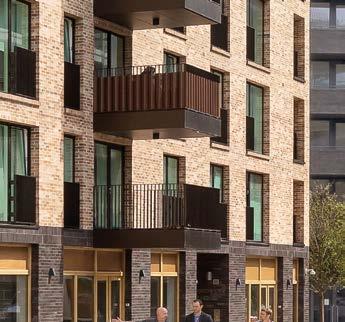
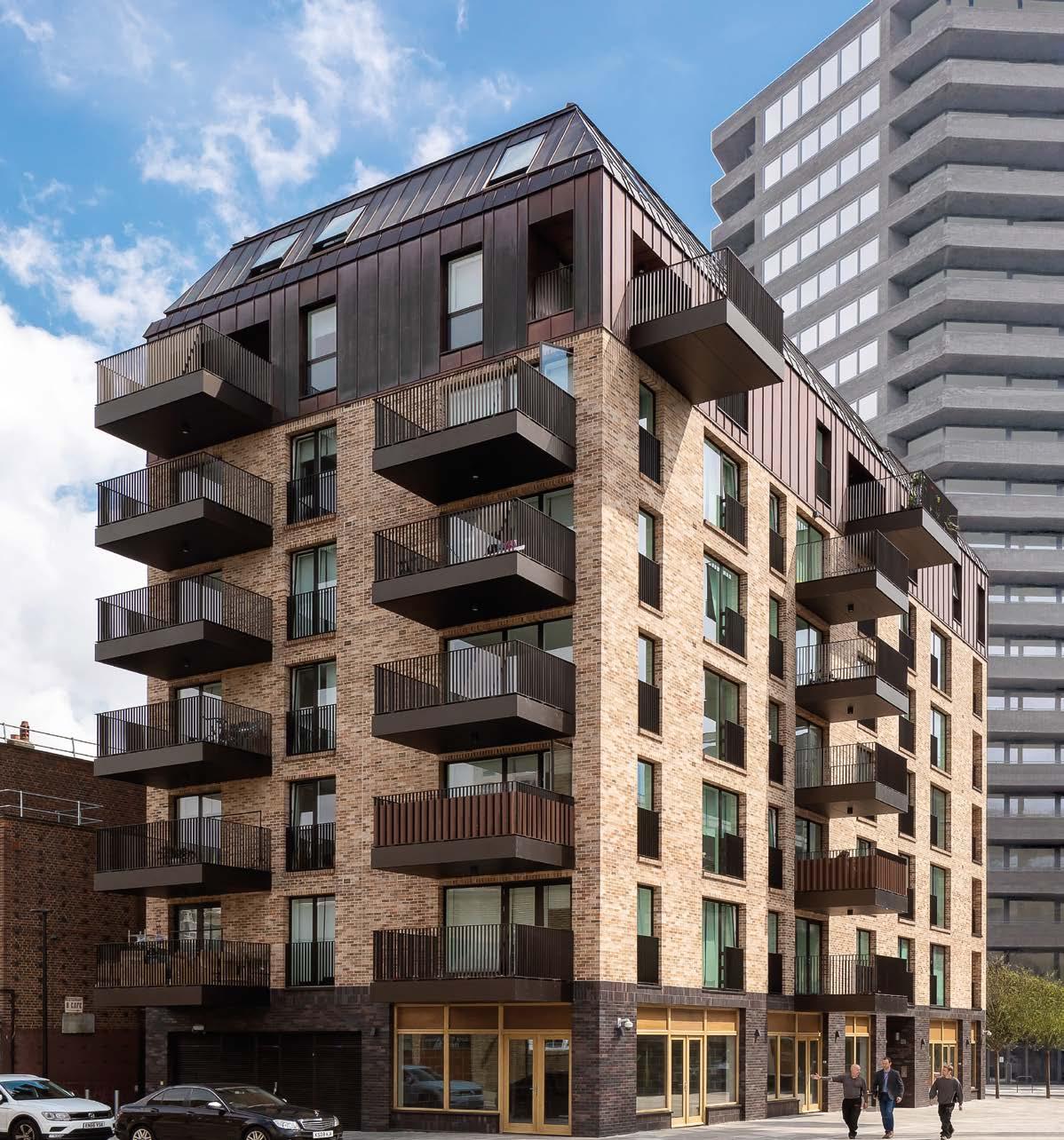
Copper is a constantly evolving, natural and durable material with an indefinite design-life. With an ‘A1 (non-combustible material)’ fire classification to EN 13501-1 and melting point of 1083˚C, copper is also suitable for cladding tall buildings, using appropriate constructions. It is fully recyclable, safe to use, and requires no maintenance.
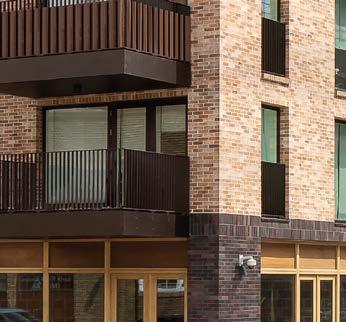
Nordic Copper offers an impressive portfolio of surfaces and alloys for architecture, including Nordic Standard ‘mill finish’ and Nordic Brown pre-oxidised copper. The Nordic Blue, Nordic Green and Nordic Turquoise pre-patinated ranges share properties and colours based on the same brochantite mineralogy found in natural patinas. Alongside traditional Nordic Bronze and Nordic Brass alloys, the innovative Nordic Royal retains its rich golden colour over ti me. An extensive choice of Nordic Décor mechanically applied surface treatments is also available. Nordic Copper offers limitless possibilities for innovative contempor ary architectural and interior design.
NordicCopper.com
FAÇADES CLAD IN NORDIC BRONZE FROM AURUBIS CHARACTERISE A NEW MULTI-FUNCTIONAL BUILDING, DESIGNED BY F3 ARCHITECTS AND CONSTRUCTED BY BASE CONTRACTS, THAT PLAYS A PIVOTAL ROLE IN URBAN REGENERATION AROUND THE NEW TOTTENHAM HOTSPUR STADIUM IN NORTH LONDON.

Aimed at improving the sensitive setting of a long terrace of historically significant Georgian townhouses fronting onto Tottenham’s High Road, No. 1 Paxton Place will also mediate between the height of the Stadium and low-rise townhouses. It sits just next to the north west corner of the stadium and has a ‘sister’ satellite building at the south west corner, known as the Tottenham Experience.
The architects wanted the two buildings to complement but not replicate their external material treatments, with façades responding to the site’s industrial metal-working heritage. Cast iron was used for the Tottenham Experience and Nordic Bronze then chosen for No. 1 Paxton Place. Both buildings share a 900mm coordinating module for their fenestration and cladding, and No. 1 Paxton Place’s bronze vertical seams reflect the randomised verticality of the Tottenham Experience’s cast iron panels.
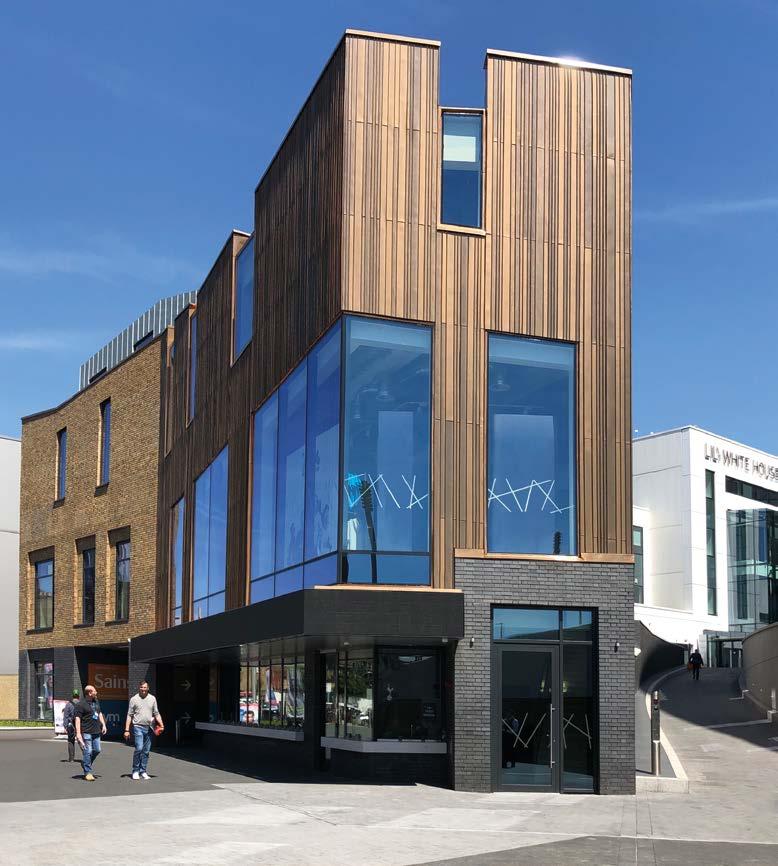
For No. 1 Paxton Place, Nordic Bronze supplied by Aurubis was preformed into trays by Belfry Ltd., and the system was designed and installed by Novo Facades Ltd. The Nordic Bronze trays in four different widths, varying from 60 - 150mm, were then hand-seamed on site. The apparently randomised layout emphasises the verticality of the fenestration, enhanced by double-seamed joints.
The choice of Nordic Bronze was inspired by the site’s industrial past and the historic use of bronze in London’s prestigious buildings. Its varying brown tones also complement the variety of brickwork on the adjacent, listed Georgian terrace. The architects also sought an ongoing narrative tracing the passage of time through the natural patination of the Nordic Bronze.
Nordic Bronze is produced by Aurubis, part of the world’s leading integrated copper group and largest copper recycler. Other copper alloys include Nordic Brass – also available pre-weathered – and the innovative Nordic Royal, an alloy of copper with aluminium and zinc, giving it a stable, rich golden through-colour.
The Aurubis architectural range also includes Nordic Standard ‘mill finish’ and Nordic Brown pre-oxidised copper, offering lighter or darker shades of brown determined by the thickness of the oxide layer. The extensive Nordic Blue, Nordic Green and Nordic Turquoise ranges have been developed with properties and colours based on the same brochantite mineralogy found in natural patinas all over the world. As well as the solid patina colours, ‘Living’ surfaces are available for each with other intensities of patina flecks revealing some of the dark oxidised background material.
Nordic Copper architectural surfaces and alloys have an unrivalled lifespan, no
maintenance and full recyclability. With a melting point of 1083˚C and ‘A1 (noncombustible material)’ fire classification to EN 13501-1, copper is suitable for cladding tall buildings, using appropriate constructions. Low thermal movement makes it appropriate for any climates and locations – and it is non-toxic and safe to handle, as well as non-brittle and safe to work. Its inherent antimicrobial qualities make it ideal for touch surfaces internally as well.
For more information visit: www.nordiccopper.com or email: g.bell@aurubis.com
Nordic Copper – Enquiry 58
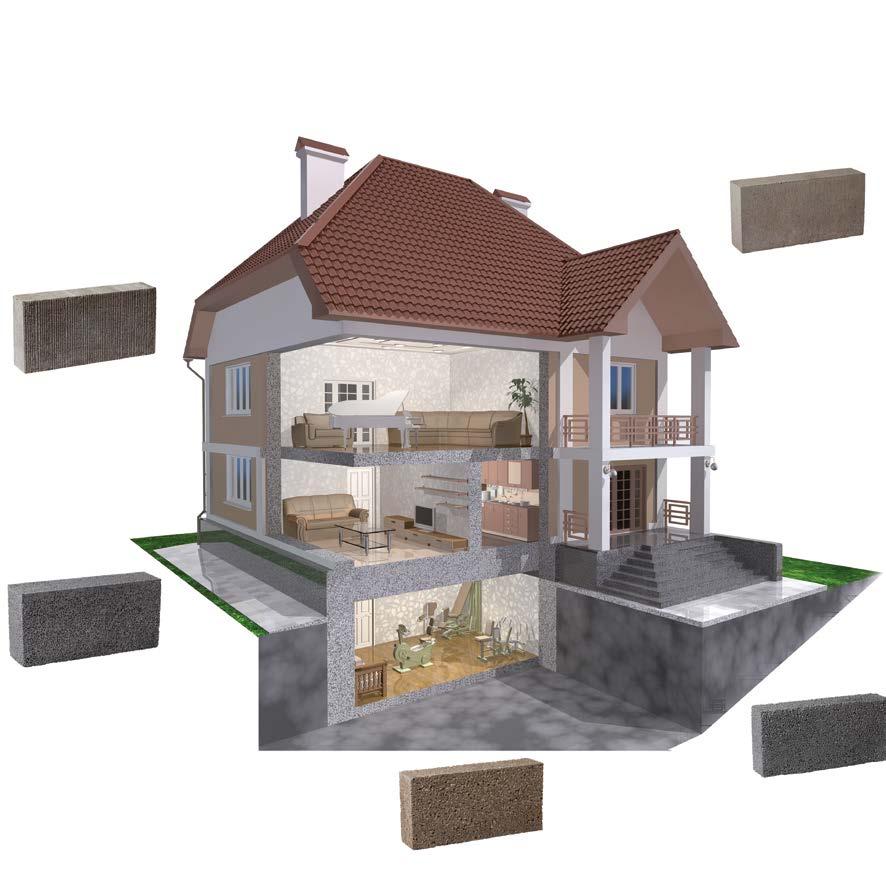




AQUARIAN CLADDING SYSTEMS HAS ANNOUNCED AN AGREEMENT WITH ASH AND LACY AND IBSTOCK KEVINGTON TO DISTRIBUTE
The innovative brick cladding system will uniquely allow architects and developers the creative freedom to design robust and versatile brick facades using any natural clay brick cut into slips. The slips can be mechanically fixed to any substrate, at any height, via an engineered metal support system.
MechSlip will be added to Aquarian Cladding’s product portfolio, alongside the B-rated Gebrik insulating brick cladding system and A1-rated Terreal terracotta rainscreen system, as a non-combustible A1-rated cladding solution, suitable for use on buildings over 18m.
For Aquarian Cladding, it means an exciting start to 2020 after another successful year in 2019. The South West-based company has seen continual growth since forming 12 years ago and Julian Venus, Aquarian’s Sales Director said: “We are delighted to be partnering with not one but two market-
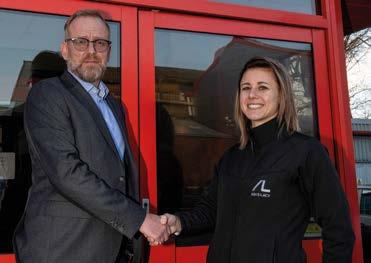
leading, innovative manufacturers. The opportunity to work together with Ash and Lacy and Ibstock Kevington is hugely exciting for all of us.
“We have had sustained success for over 12 years as experts providing technical, sales, distribution and installation support to specifiers and end-users of brick cladding. This agreement shows our commitment to providing the best cladding solutions for architects, contractors and developers.”
MechSlip will be introduced to Aquarian’s unique Approved Installer Network and the company will work with its 60-strong approved installation companies to add the unique brick cladding system string to their bow.
The development of MechSlip has been carried out as a joint venture between UK-based industry innovators Ash and Lacy, who have designed the mechanical metal support system, and Ibstock Kevington, the
UK’s largest brickwork special shape and masonry fabrication company, who cut the brick slips that go onto it.
MechSlip has been fire tested and meets Euroclass A1 in accordance with EN135011:2007 +A1:2009. It has also been tested for weathertightness in accordance with ‘Standard for systemised building envelopes CWCT, 2006’ and is currently registered for BBA certification, which is expected in 2020.
Winners of the best commercial workplace award for the South of England, Unit 25 Cambridge Science Park is a state-of the-art facility. Metalline worked closely with MTW Architectural the specialist façade contractor to ensure that all materials were delivered on time and to exact specification. They supplied in excess of 1000m2 of A2 Ultima insulated panels, Unity interlocking rainscreen panels, interlocking soffits, copings, pressings and cills for the project. The picture frame finish to the corners of the building were finished in a slate grey polyester powder coating. The horizontal rainscreen panels were finished in tiger drylac 068/70764 PPC.

Metalline – Enquiry 61
Leading aluminium fenestration solutions provider Senior Architectural Systems has launched a new RIBA-approved Continuous Professional Development (CPD) seminar entitled ‘Curtain Wall – Design, Detail, Delivery’.
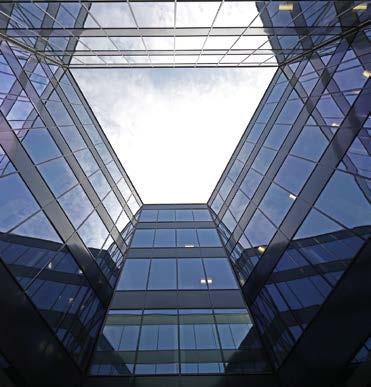
The comprehensive new CPD will assist specifiers in developing a greater understanding of the purpose of curtain wall systems, covering the key considerations of aesthetic appeal, performance, sustainability, wind loads and pressures, as well as compliance with the latest energy-efficiency targets and fire regulations.
Benefitting from Senior’s extensive knowledge gained from over three decades of being at the forefront of the UK’s fenestration industry, Senior’s new CPD will also look in detail at the fabrication and installation process, testing procedures, glass specifications and the different design options available. Specifiers will be able to learn more about the specific benefits of aluminium curtain walling, from its strength and flexibility to the fact that the material can be endlessly recycled.
The role of the systems manufacturer will also be discussed and the seminar will cover the benefits of early engagement and collaboration, as well as the technical support that is available.
The new seminar on the specification of aluminium curtain wall systems is the latest to be developed by Senior, with the company also offering a CPD on ‘Designing Sustainable Fenestration Systems’.
To book Senior’s new ‘Curtain Wall – design, detail, delivery’ CPD, please email cpd@sasmail.co.uk or call 01709 772600.
Architectural Systems –Enquiry 62
THE ICONIC 8,500 SQUARE METRE FORMER HERMAN MILLER FACTORY ON THE BANKS OF THE KENNET AND AVON CANAL IN BATH HAS BEEN TRANSFORMED INTO A NEW SCHOOL OF ART AND DESIGN FOR BATH SPA UNIVERSITY WITH THE HELP OF SOME INNOVATIVE THINKING BY STRUCTURA UK.
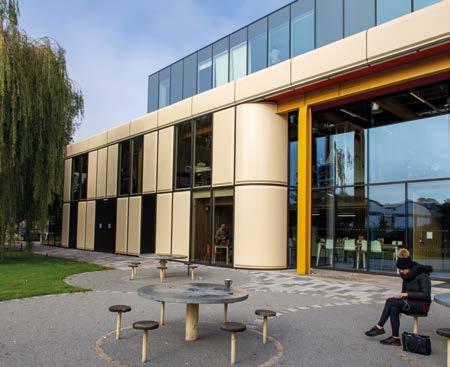

riginally designed by Sir Nicholas Grimshaw in 1976 and Grade II listed in 2013, the architects returned 40 years later to convert the factory into a modern, bright, functional and flexible space.
As part of the conversion, Structura UK worked closely with main contractors Willmott Dixon on the complete building envelope from the entrances and glazing through to repairs, refinishing and creating a complete new glass top floor.
This is the country’s oldest GRP building. In order to renew the classic GRP panels, Structura installed two spraying booths on site to remove the panels then sand, recoat, respray and replace. The ability to set up dynamic on-site spraying booths complete with extraction venting saved time and money as well as minimising the risk of transporting and damage to these aged panels.
The glazing throughout the building was also replaced by Structura. Given the building’s listed status, this included sourcing bespoke gaskets from Germany which needed to match the original.
The result is a stunning series of spaces which are visually connected but also allow for privacy. The clean sharp steel and concrete interior is complemented by the flowing panels on the exterior while the new roof top extension is set back from edge of the building to avoid being obtrusive.
This is another example of how well Structura’s various divisions can collaborate to provide a one-stop-shop for the complete renewal of facades. The ability to design, fabricate and install replacement glazing, along with cladding refurbishment and refinishing, creates a seamless project management workflow and reduces costs and time spent on site. Importantly, it negates
the need to use several different contractors with the associated problems that can entail. Case studies and technical information are available from Structura UK Ltd on tel: 01233 501 504 or by visiting www.structura-uk.com

When constructing Kalvebod Fælled School, the objective was to create a balanced atmosphere of school and leisure time for both children and adults, with the focus on learning and activities. This ambition has been achieved by a stunning circular construction with a gymnasium at the heart of the building. The glistening facade encapsulating the building is made from 1200 m2 of perforated sheets from RMIG. The perforation gives a ow of light and shadow, providing protection from the sun, yet still ensuring a view of the beautiful surrounding areas. RMIG’s City Emotion philosophy exists to capture the passion for creative and exciting urban design by offering innovative technologies and materials.
We can help realise the most ambitious architectural projects, the projects that will give the city innovative visual statement and emotional appeal. As the world’s largest manufacturer and supplier of perforated metal with manufacturing units throughout Europe, we have over 100 years of industry experience with a wealth of tooling and engineering expertise to help make your ideas come to life.
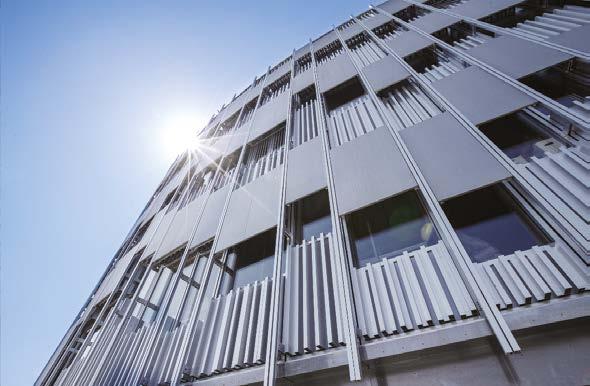
If you are interested in booking a CPD presentation or require further information, please contact wgw@rmig.com.
RMIG Ltd | 1-7 Adlington Court | Risley Road | Birchwood Warrington | WA3 6PL Cheshire | Tel: + 44 1925 839610 | info.uk@rmig.com | www.city-emotion.com
To make an enquiry – Go online: www.enquire2.com or post our: Free Reader Enquiry Card

THE CONSTRUCTION INDUSTRY IN THE UK ACCOUNTS FOR APPROXIMATELY 60% OF MATERIALS USED AND ONE THIRD OF ALL WASTE GENERATED. CONCRETE BLOCKS MAKE A SIGNIFICANT CONTRIBUTION TO THE BUILT ENVIRONMENT AND AS A RESULT SUSTAINABILITY IS FULLY INTEGRATED INTO THE OPERATIONS OF LIGNACITE.
ignacite offers a full range of manufactured concrete blocks for industrial and commercial customers throughout the British Isles. It ensures that manufacturing potential is maximised through the reuse of otherwise waste materials thus reducing the overall impact on landfill and subsequently minimising the impact upon the environment.
Working in conjunction with suppliers and customers, Lignacite continually looks for ways to improve their environmental performance by controlling and managing the operational activities and products.
These activities include amongst other things, responsible sourcing of materials though the principals of BES 6001, the completion of environmental targets and objectives as well as maintaining certification to the environmental standard ISO14001.
Raw materials are used efficiently through quality control practices that is overseen by a BSI certified ISO 9001 Quality Management System.
Lignacite has a long history to support its commitment to the use of recycled and secondary aggregates in the production of its range of concrete products, with the original Lignacite block, first produced in 1947, which used a proportion of graded
wood particles as part of its constituents. This is still the case today.
There are social, economic and environmental benefits that can be attributed to the use of recycled and secondary aggregates (RSA), providing of course that the quality of the recycled and secondary aggregates is fit for purpose and meets the published specifications.
These benefits are not only conferred on the manufacturer but also society at large.
Examples of the use of RSA’s by Lignacite include furnace bottom ash, crushed glass and graded wood particles, and they are continually investing in new technologies to allow more use of RSAs in their production.
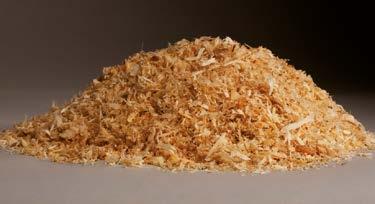
Lignacite is certified to the Building Research Establishment (BRE) Framework Standard for the Responsible Sourcing of Construction Products – BES 6001.
This certification means that concrete masonry products supplied by Lignacite are responsibly sourced, to an independently verified standard that addresses the social, economic and environmental impacts across the entire supply chain.
Under the BES 6001 Framework Standard, Lignacite’s products have been assessed by looking at existing quality, environmental,
health and safety management systems together with other important criteria including: greenhouse gas emissions, resource use, waste and water and life cycle assessment.
The certification also allows for traceability of the product to ensure all areas within the supply chain are operating to high standards.
This provides customers with confidence that the production and supply chains are operating ethically and responsibly, it also allows them to score more credits under the materials section of the BREEAM and other environmental assessment schemes such as LEED, or Leadership in Energy and Environmental Design.

The BES 6001 certification is part of Lignacite’s commitment to sustainable development and complements a range of other ongoing initiatives to reduce waste, water, energy use and CO2 emissions.
Lignacite – Enquiry 65



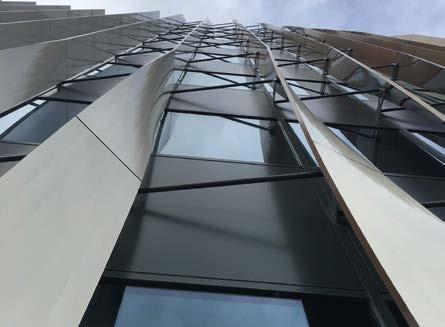
LESS A CEILING, MORE A PERFORATED BACKDROP: THAT WAS THE DESIGN INTENTION BEHIND THE HIGHPERFORMANCE CEILING SYSTEM DESIGNED BY SAS INTERNATIONAL IN PARTNERSHIP WITH SHEPPARD ROBSON FOR BBC WALES’ NEW FACILITY IN CARDIFF.
ver 5000m2 of SAS International’s acoustic metal hybrid raft ceiling systems provide a distinctive aesthetic suited to a 21st century digital broadcast environment.
The 26,000m2 broadcast centre and HQ houses 1,000 production and support staff. It is an exemplar, BREEAM Outstanding building, setting new standards for innovative, flexible and cost-effective workplaces.
ID:SR, the internal design arm of architect Sheppard Robson was commissioned to design the interior of this Foster + Partners building. Teams from BBC workplace and SAS International contributed to the design of a solution that combines high acoustic performance with stunning modern aesthetic.
Hybrid metal acoustic rafts, made up of varying sized panels supported on a concealed grid with bespoke upstands, are suspended between the rows of chilled beams that supply cooling to the office floors. Light fittings in a distinctive cruciform arrangement are suspended beneath the ceiling.

Curved seating areas are accommodated with disc-shaped rafts combined with a bespoke edge detail forming a distinctive feature area on each floor. Different areas of this multi-purpose workspace are defined by colours – with the SAS ceiling components specified to complement the shades of the chilled beams and other design features.
Sound is managed with perforated panels combined with acoustic insulation throughout the office space and production booths. The TV studios, with exceptional
acoustic requirements, are lined with SAS International’s WP10 metal acoustic wall panel system.
Stone wool insulation specialist, ROCKWOOL Ltd, has introduced DuoDuct - a noncombustible thermal insulation solution for rectangular and square external ductwork to minimise the risk of fire spread in buildings.
“The future of insulation in the built environment has a clear focus on fire safety,” says Paul Barrett, Head of Product Management at ROCKWOOL UK. “In the event of fire, metal ducts can act as significant heat conductors. HVAC systems are commonly located within the area of roof systems, intaking or extracting air from within the building. Since ductwork is normally produced from steel which conducts heat, it is important to consider the materials we use to insulate it and, wherever possible, minimise the risk of heat transfer and fire spread between the internal and external environment of the building. Incorporating non-combustible insulation within the roof system itself will also further reduce the risk of fire spread.”
By specifying and installing non-combustible DuoDuct Slab on external HVAC ductwork, M&E consultants and HVAC contractors can support efforts to reduce the fire load on the building envelope and also bring significant thermal and acoustic benefits to the occupants and owners of the building itself.
DuoDuct is a robust, Dual-Density stone wool slab designed for operating service temperatures of up to 230°C, with fire resilient stone wool at its core, DuoDuct is capable of withstanding temperatures in excess of 1000°C. CE marked in accordance with BS EN 14303:2015, ROCKWOOL DuoDuct achieves a Reaction to Fire classification of A1 non-combustible as defined in BS EN 13501:1. DuoDuct can thus be confidently specified and used as a non-combustible insulation solution which minimises heat loss, heat gain and the risk of fire spread.
Primarily, DuoDuct is designed as a thermal insulation for ductwork carrying warm air, chilled or dual-purpose duct systems although it can equally be used within plant rooms or in low level plant work applications where its dual density structure offers high impact resistance. Additionally, because of the inherent sound insulating performance capabilities of stone wool insulation, DuoDuct can also be used to reduce unwanted noise from HVAC plant, especially where gases, fluids or particle solids may be transported at high velocities.
Quick and easy to install, DuoDuct is simple to cut and form around ductwork and can be rapidly secured using suitably approved adhesive or stick-pins. DuoDuct is supplied with an aluminium facing to the high-density surface, offering a strong outer layer for the application of insulation cladding systems and external waterproofing duct membranes.

SPECIALIST SKILLS IN ACOUSTIC ISOLATION AND NOISE SUPPRESSION ARE MAKING UK-BASED TVS ACOUSTICS THE GO-TO COMPANY FOR HELP IN THE RESILIENT NEW CINEMA SECTOR.
espite the fast-growing popularity of streaming services such as Netflix and Amazon, UK cinema admissions are holding firm. Last year’s figure, just short of 177 million, almost matched that of 2018, the highest box office figure recorded for 50 years. The advent of the multiplex and record levels of investment are seeing a new era of cinema building across the UK and Haslingden-based TVS Acoustics is at the very heart of many of the projects from York in the north to London in the south.
The recent opening of Reel Cinema’s 6-screen multiplex in Chorley, part of a £16- million development of the town’s Market Walk
shopping centre, is just the latest example. TVS (Total Vibration Solutions) was chosen because of its comprehensive knowledge of floating floor structures. The company’s RESi FF Systems, as used in Chorley, are designed to create a floating floor or slab to dramatically reduce impact and airborne sound transmission within building structures.
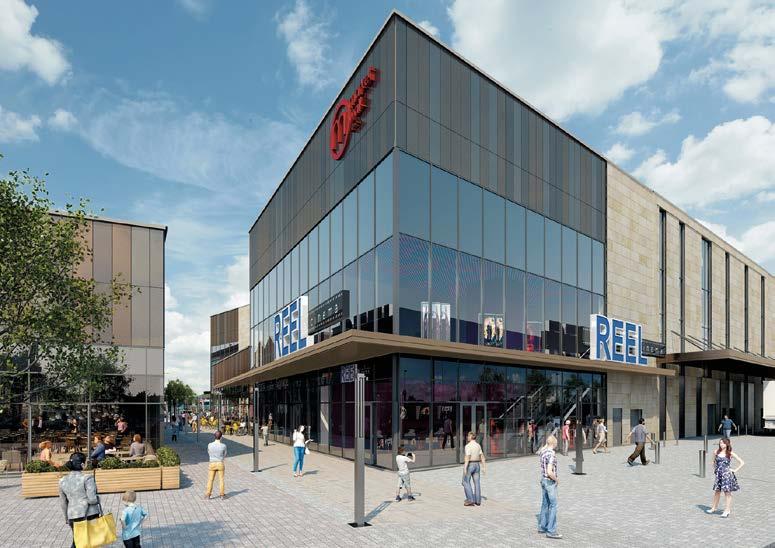
The cost-effective system can support lightweight floors and screeds through to heavy raft foundations with typical air gaps between floors ranging from 50mm to 150mm plus.
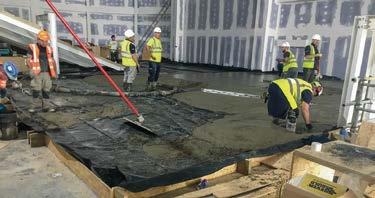
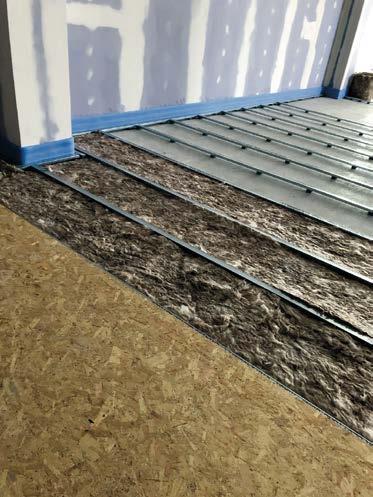
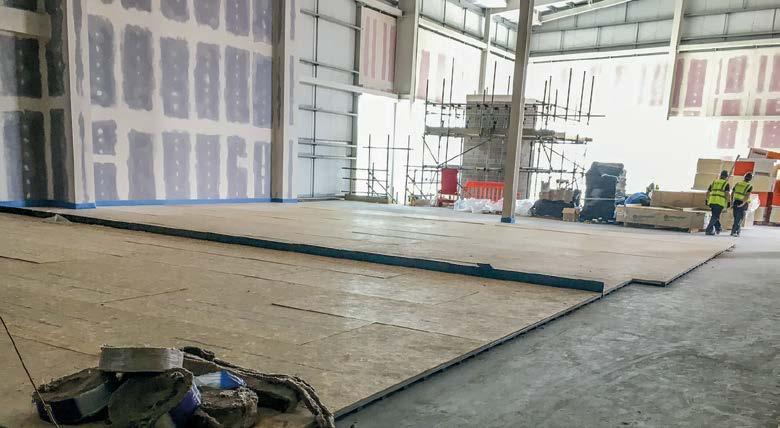
TVS not only needed to achieve the high level of acoustic isolation demanded by
Reel Cinema but also ensure that adjacent businesses were not affected. In addition, the floating floor had to be installed early in the project and take account of later construction of the auditoria walls, vomitory walls and seating, all of which would have to be supported off the floating slab.
In addition to the concrete floating floors within each auditorium, TVS Acoustics was tasked with the design, supply and installation of a lightweight floating floor in the foyer, corridors and back of house areas to ensure continuous level flooring right across the Reel Cinema complex. TVS worked closely with Eric Wright Construction to ensure the project was delivered to the client’s high expectations.
“Chorley is just the latest in a series of projects where TVS floating floors, which help to decouple each cinema screen from the rest of the building structure, have proved the silent solution,” explained Christopher Taylor, the company’s Project Director.
“In fact, our systems are so effective that we were asked to install the same solution for the Escape Entertainment Bowling Alley on the same Chorley development,” he added.
TVS Acoustics, Tel: 01706 260 220, sales@tvs-acoustics.com www.tvs-acoustics.com
TVS Acoustics – Enquiry 67
FOR AXO
THE NEW
COVENTRY PROVIDES 893 QUALITY HOMES COMPRISING STUDIO ROOMS AND STUDY BEDROOMS, WITH THEIR OWN KITCHENS AND SEPARATE LIVING SPACES.
The site comprises 1,400sqm of social space including common rooms, a café/bar, cinema and gym, a 24hr concierge with a bespoke lifestyleapp for access control, parcel pick-up and laundry monitoring.
HERADESIGN® ceilings from Knauf AMF have been fitted in the acousticallydemanding areas to help create an
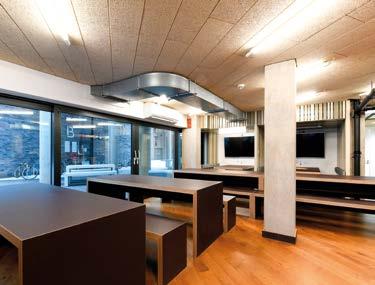
environment that’s conducive for both study and relaxation. Heradesign was the first choice for FBM Architects as they had used it in another recent student accommodation project in Coventry and valued its aesthetic properties, acoustic credentials and durability.
FBM Architects, Associate David Taylor: “We chose Heradesign because of its textured effect that would provide a tactile quality
and soften the space, both acoustically and visually. We received valuable support from Knauf AMF’s specifications manager who guided us through the design phases and helped create the bespoke accessible ceiling finish we required.”
Circulation areas are prone to unwanted noise which can be distracting for students working or resting in their rooms. To combat this, Heradesign was chosen to provide Class A sound absorption and a high level of sound insulation to improve privacy.
Fire protection is also a vital requirement. HERADESIGN® is classified A2 fire performance to prevent flame spread. In the cinema, leisure and media zone HERADESIGN® creative was specified in orange and grey hexagonal tiles to form an attractive geometric acoustic feature wall.
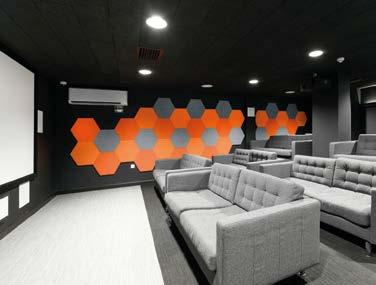
Knauf AMF – Enquiry 68
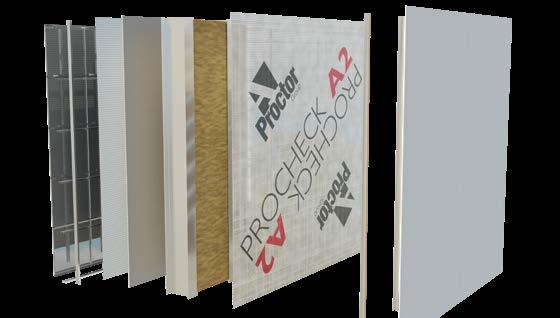
A major residential refurbishment project in Glasgow has highlighted Sto’s ability to provide a fully integrated insulation and render solution for major projects.

The company’s high-quality StoTherm Mineral external wall insulation and StoLotusan render have been used on three large 1960s apartment blocks which are located on the Cedars development in the city’s north-west Woodside district. The StoTherm Mineral system features mineral fibre boards which provide highly durable external wall insulation and unrivalled fire protection. The system allows a building’s thermal performance to be significantly improved without reducing the interior spaces, whilst minimising disruption to occupants.
Sto – Enquiry 69
The A. Proctor Group, experts at solving condensation, airtightness and energy efficiency problems in buildings has launched a new innovative high-performance fireresistant vapour control layer, which is air and vapour tight, thus improving the energy efficiency and reducing the risk of condensation within residential and commercial buildings.
Procheck A2 is designed to protect the building fabric from the potential risks of condensation, whilst providing the added benefit of serving as an effective airtight barrier. The unique design consists of laminated glass fibre and foil protected by a clear lacquer. It is this clear surface, which provides Procheck A2 with the added benefit of a low emissivity surface, which when used with a service cavity, can enhance the overall performance of the building fabric, as well as ensuring a high fire protection performance, with an A2-sl,d0 fire classification.
The importance of best practice management of moisture vapour within buildings is crucial in ensuring the longevity of the building fabric, and also in the health of the occupants. As buildings become increasingly better insulated, more airtight, and more energy-efficient, management of moisture at the design stage becomes critical. The introduction of Procheck A2 will ensure a high level of protection throughout the building’s lifespan.
Group – Enquiry 70
AN INTEGRATED ACOUSTIC SOLUTION FROM STO HAS BEEN USED TO CREATE A BALANCED ACOUSTIC ENVIRONMENT FOR A MAJOR SCOTTISH MEDICAL TRAINING ESTABLISHMENT.
he StoSilent Distance system has been installed in the main auditorium space at the world-famous Royal College of Physicians of Edinburgh.
The StoSilent Distance system incorporates a metal profile sub-construction, onto which the recycled, expanded glass granulate acoustic boards are fitted. This lightweight, monolithic system can be used to create clean, seamless and uncluttered ceiling solutions. Where ceiling voids are being used to accommodate services behind the system, it can be adjusted to suit the requirements, as in this case, and to achieve a certain aesthetic and shape to suit the space, creating a modern, clean, homogeneous, seamless appearance.
The benefit of the StoSilent Distance system to the end-user and on-site building management team is that it can be maintained and effectively repaired throughout the lifetime of the auditorium, to maintain its clean, monolithic appearance well into the future. Sto’s specially-formulated
StoSilent Décor M acoustic plaster was used to finish the acoustic system. This spray-applied finish features a minimal granular aesthetic which has a high degree of light resolution, and this helped create a visually attractive finish for the auditorium.
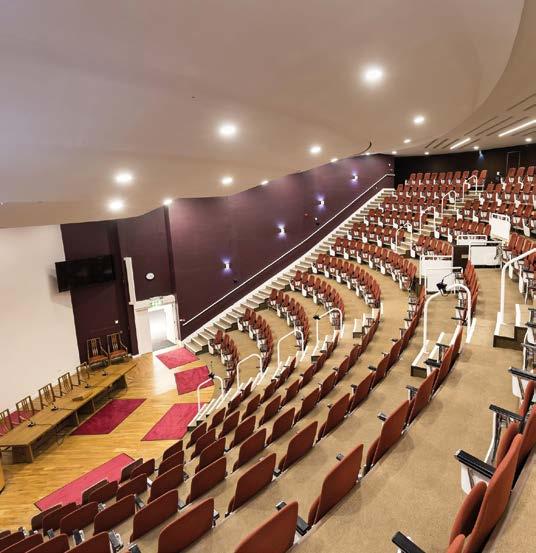
A well-insulated building means a healthier, quieter and more energy e icient environment with better comfort levels, lower heating bills and a reduced carbon footprint. And nothing does a better job of insulation than Icynene – the first name in spray foam insulation.
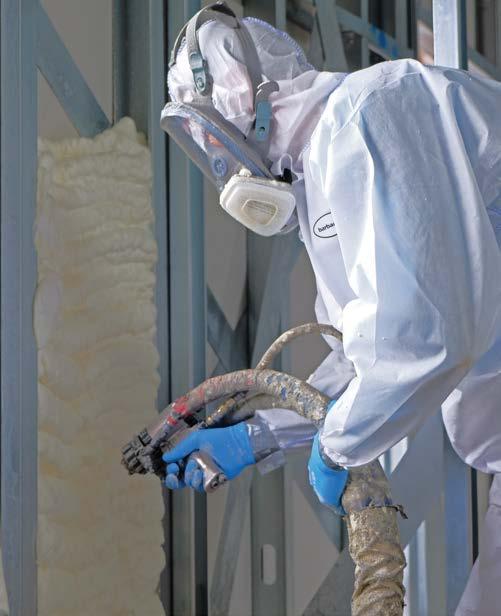
Icynene expands 100-fold when applied, sealing all gaps, service holes and hard to reach spaces, completely eliminating cold bridging and helping reduce energy bills.
What’s more its open cell structure lets the building breathe naturally.
Icynene. It’s the modern way to insulate buildings, old and new.
For more information on the benefits of Icynene visit icynene.co.uk
“CLIMATE CHANGE IS ONE OF THE BIGGEST CHALLENGES THAT FACE US TODAY”, IS THE CONCLUSION OF THE RECENTLY PUBLISHED COMMITTEE FOR CLIMATE CHANGE REPORT “UK HOUSING: FIT FOR THE FUTURE”, AND REDUCING CARBON EMISSIONS FROM TRANSPORT, INDUSTRY AND BUILDINGS SHOULD BE FRONT OF MIND IN OUR EFFORTS TO MITIGATE AGAINST THE EFFECTS OF GLOBAL WARMING.
The report states that better standards of insulation in new build and existing housing stock is vital if we are to address the problem in any meaningful way.
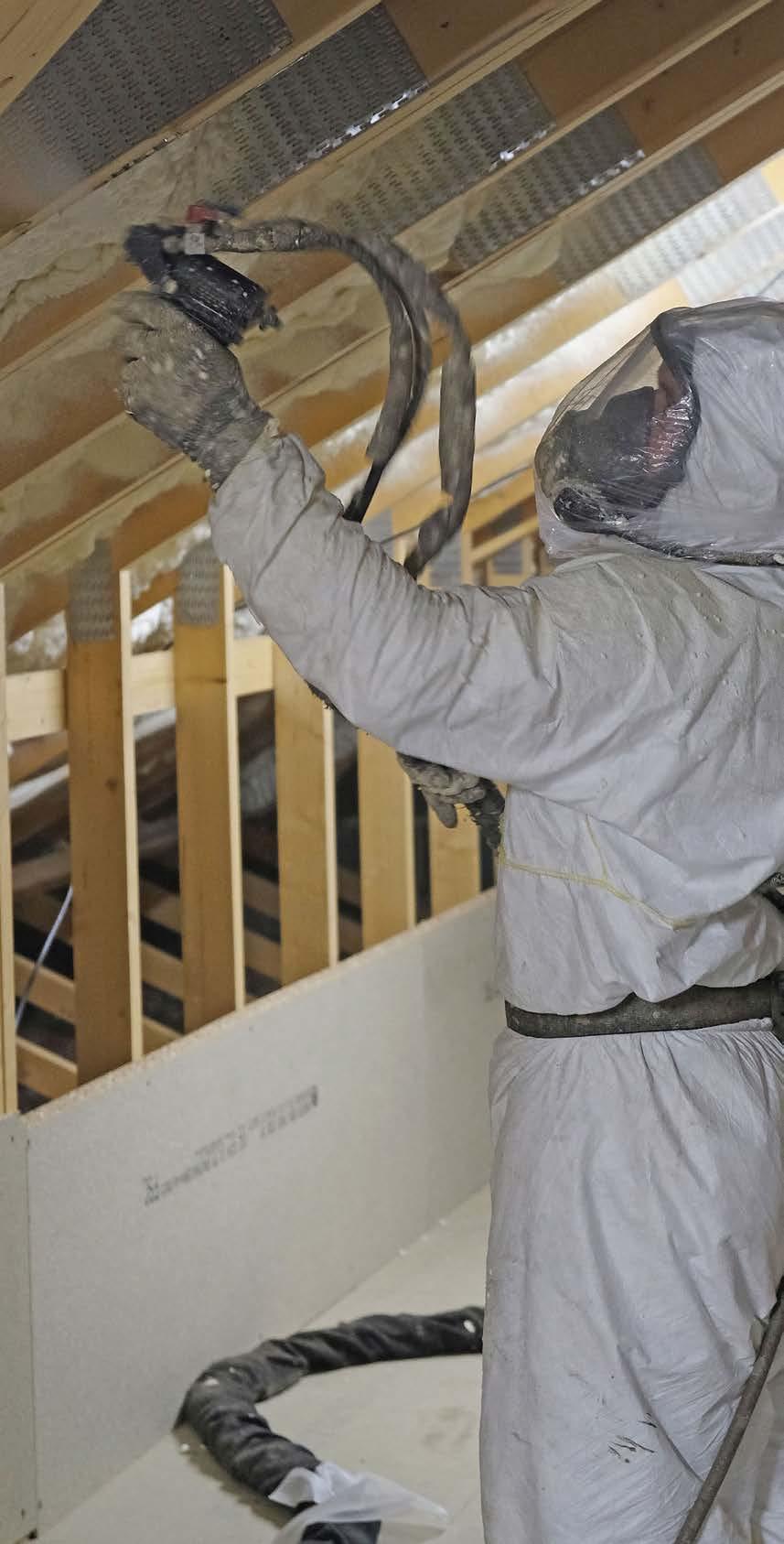
According to the report, 14% of total UK CO2 emissions results from energy usage in homes. Another troubling headline was the fact that in 2017, emissions from buildings actually rose by 1% over those of the previous year.

Retro fitting of traditional insulation materials is a complex, time-consuming and expensive affair and one which rarely addresses the important issue of air leakage. As up to 40% of a building’s heat loss can be attributed to air leakage [what we would all understand as draughts], it is vital that air leakage is included in any programme of measures designed to improve a building’s thermal performance.
Modern spray applied insulation systems do a much better job than rigid board and mineral fibre materials as they are designed to expand rapidly when applied, sealing small gaps, service holes and hard to reach spaces where air leakage generally occurs.
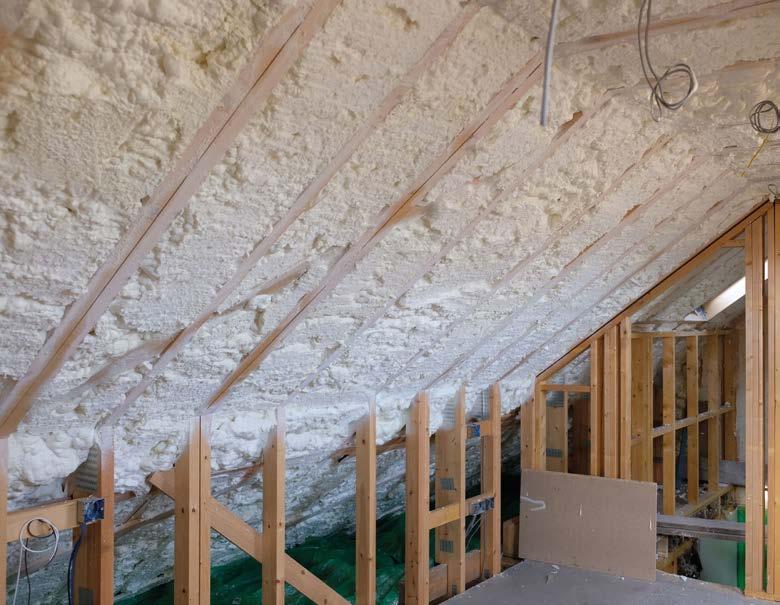
If we go back to basic principles; heat loss in a building occurs through a combination of four processes: conduction, convection, radiation and mass transfer. In the UK, the construction industry focusses primarily on U values as a measure of conductive heat loss.
Open cell, spray applied insulation systems don’t perform as well as some other types of insulation by this U value measure. However, if you spend any time in high mountain environments you quickly realise that it is the wind that strips the heat from your body, and it is the same in buildings - it doesn’t matter what your U value is if there are draughts.
Breathable, open cell foams not only insulate from conductive heat-loss but also from convective heat loss by controlling that air movement. Furthermore, as spray applied foam insulation is extremely flexible, it moves with the structure, maintaining its insulative integrity indefinitely.
Mass transfer is a more complex issue and relates to how much moisture is in the air (humidity). The more moisture there is in the air, the more energy it takes to heat it, so to feel warm, damp buildings need more energy than dryer ones.
Studies have shown that moist, humid air can support up to 4000 times more heat energy than dry air and, as air leaks out of a building it carries this moisture vapour and with it, heat.
To control humidity, you need to be able to control the air movement in a building and this can only be done if the building is relatively airtight. Spray foam insulation does this effectively by helping to create a “sealed box” environment which allows controlled ventilation and mechanical heat recovery systems to perform efficiently.
High performance, breathable insulation. Icynene is one of a new breed of spray applied insulation system. Developed in Canada to cope with their extreme winter temperatures, Icynene FoamLite is a flexible open cell material with a soft, yielding texture. This not only provides outstanding insulation properties, but also allows the
building to breath naturally, resisting internal condensation – particularly important when insulating heritage-type buildings.
Icynene is installed using a pressurised gun system. Here, foams are applied as a twocomponent mixture that come together at the tip of a gun forming a foam that expands 100-fold within seconds of application, closing off all gaps, service holes and hard to get to spaces that conventional insulation materials fail to reach.
When selecting which spray applied insulation to use, it is important to understand a number of factors: Unlike the urethane foams of 20 years ago, modern spray foams such as Icynene FoamLite use water as the blowing agent. This means that the reaction between the two components produces CO2 which causes the foam to expand.
As FoamLite expands, the cells of the foam burst and the CO2 is replaced by air. Consequently, from an environmental perspective, Icynene has a Global Warming Potential [GWP] of 1 and an Ozone Depletion Potential [ODP] of 0 [Zero]. Nor does Icynene emit and harmful gases once cured.
According to Icynene, their system does not support combustion or add fuel to a fire – a hugely important factor and a major consideration in today’s building industry.
The challenge ahead. With over 60% of our current housing stock
originating from the pre-1960’s when little thought was given to heat-loss prevention, the challenge facing the UK in its efforts to reduce carbon emissions are considerable.
Better understanding of the causes of heat loss in buildings and the wider use of new, high performance insulation systems will go a long way to addressing the problem. The challenge is to get these systems adopted quickly and made to work effectively in both the private and public housing sector.
For further information on Icynene spray applied insulation: www.icynene.co.uk See also this video You Tube video clip https://youtu.be/xn4ZHQJLWHM
Photo captions:
1. Icynene spray foam insulation is installed using a pressurised gun system.
2. Over 60% of our current housing stock originates from the pre-1960’s when little thought was given to insulation
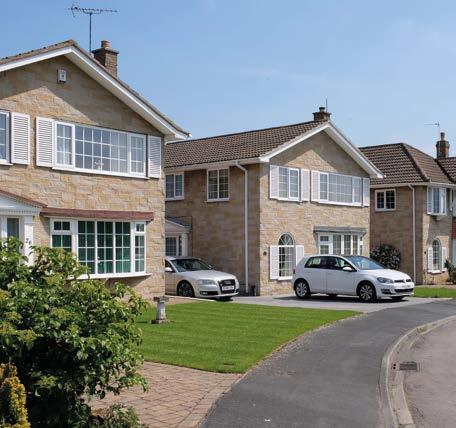
3. Icynene expands 100-fold within seconds of application, closing off all gaps, service holes and hard to get to spaces.
4. 14% of total UK CO2 emissions results from energy usage in home.
Icynene – Enquiry 73
This March, Kingspan Insulation invites you to a free seminar series with top industry experts discussing how our built environment is changing in response to the climate crisis and exploring the long-term financial returns that developers can achieve by investing in leading building fabric solutions.
The Building Efficiency seminars will take place at Lords Cricket Ground, London on 11th March, Old Trafford Football Ground, Manchester on 25th March, and the Assembly Rooms in Edinburgh on 31st March.
The guest speaker programme includes:
• John Palmer - Passivhaus Trust
• Paul Ashford and Tobias Parker, AnthesisCaleb: Importance of the Built Environment in the Battle Against Climate Change
• Julian Venus, Aquarian Cladding: Traditional Brick Facades using Modern Methods of Construction
• Jess Ralston and Scott Blance, Sustainable Energy Association: Decarbonising NonDomestic Buildings: Wrap then Heat*
* Please note not all speakers will be attending all events.
Adam Mactavish from leading consultants, Currie & Brown, will also be presenting detailed research assessing how the thermal performance of wall insulation can impact floor space within commercial and domestic buildings, quantifying the real value of additional rentable floor space.
Kingspan Insulation – Enquiry 74

With the construction industry using an estimated 36% of worldwide energy and creating 40% of CO2 emissions (source:iea. org), it is easy to see why environmental awareness keeps dominating the top of the building agenda.
more recently WELL (2013), countries and manufacturers are striving to make a difference.
One company which has embraced these standards together with a first class CSR policy is the Danish wood wool acoustic product manufacturer Troldtekt.
Having enjoyed the benefits of a moveable wall that Style installed a few years ago, a major global consulting group recently invited them back to their London offices to install two further partitioning solutions, effectively sub-dividing a key meeting area.
The Dorma Hüppe Variflex ML100 moveable walls allow the open-plan space, where seminars and large group briefings take place, to be closed off, creating three separate rooms for client meetings or smaller gatherings. Thanks to an incredible 59dB Rw acoustic integrity, all areas can be used concurrently, entirely undisturbed.
Style originally installed a fully automatic Dorma Hüppe moveable wall to sub-divide the firm’s conference room, at its prestigious offices in Canary Wharf, London. On this occasion, working with architect Align and Overbury, Style was contracted to install two semi-automatic moveable walls to another meeting area.
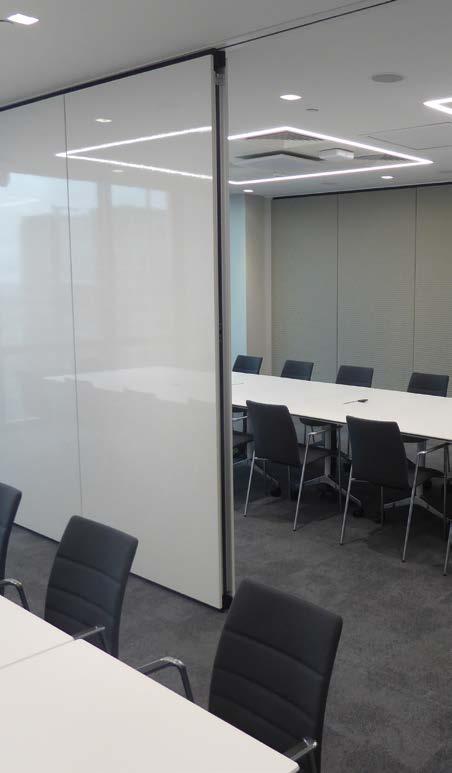
The difference between the two systems is that a fully automatic wall slides into place at the touch of a button, whereas with semi-automatic operation, the panels are manoeuvred manually into place before rubber seals automatically expand to form the most effective acoustic seal. Both systems allow for quick reconfiguration of an area. Style – Enquiry 76
This is why so many organisations are involved with sustainable solutions. From FSC® (1993) to LEED (1993), BREEAM (1998), Cradle-to-Cradle (2012), DGNB (2007) and
Troldtekt acoustic solutions contribute positively to the Certification of buildings. Their panels are a 100 per cent natural product consisting of cement and wood. These can also be supplied in the ‘FSC 100%’ (FSC®C115450) category, which means that all the wood in each panel meets the requirements for responsible forestry management.
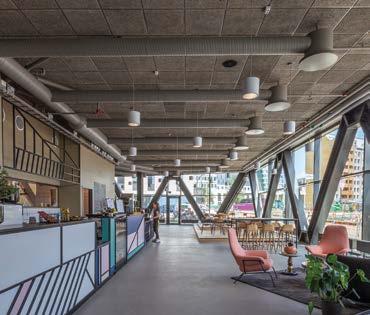
Troldtekt is also Cradle to Cradle Certified (to Silver level) and contributes to all the Certifications, especially LEED, BREEAM, WELL and DGNB. Working with Ramboll, the company is also able to provide documentation for its acoustic solutions which are designed to help consultants assess Troldtekt’s specific contribution to these four schemes.
Troldtekt – Enquiry 75
Warmfloor Pro by Milbank is the simple, cost-effective way to assemble thermally insulated floors quickly, efficiently and economically. A high-quality alternative to a standard beamand-block floor, WarmFloor Pro is economical to install with lower initial costs, reduced waste, and greater energy savings throughout the life of the building.
WarmFloor Pro is an insulated concrete flooring system that combines rigid insulation blocks manufactured from lightweight, closed-cell, expanded polystyrene (EPS) sandwiched between Milbank pre-stressed concrete beams (either 155mm or 225mm deep) and finished with an EPS top sheet, membrane and concrete screed. It can achieve U-Values as low as 0.07W/m²K.
Milbank – Enquiry 77
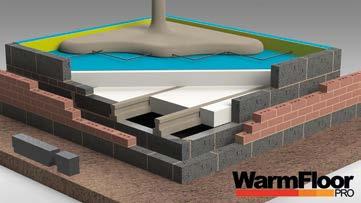
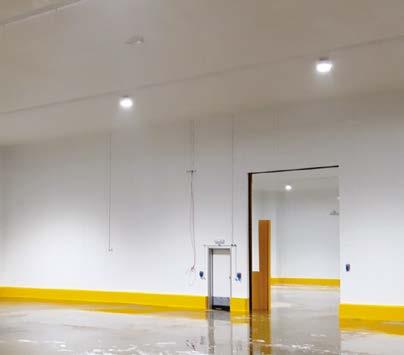

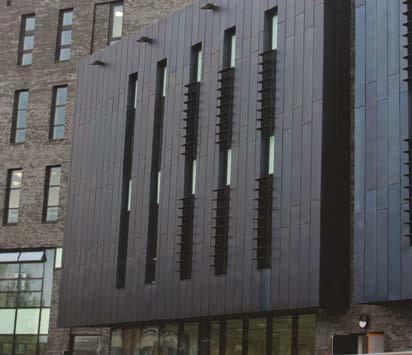




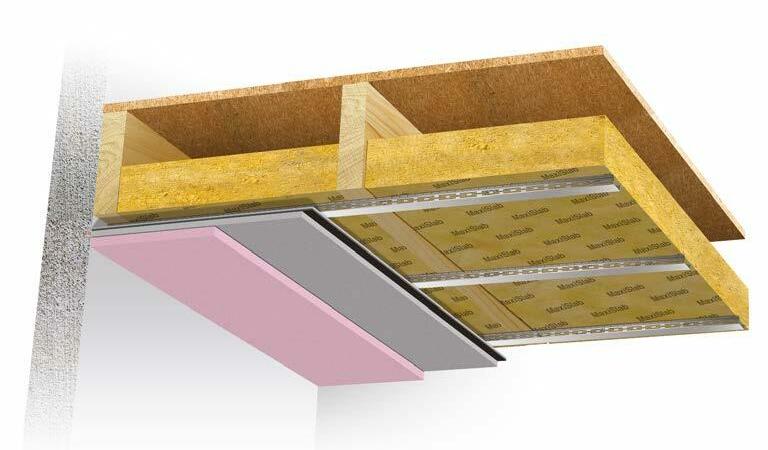

Brand new surfaces added to the dp-limitless Collection by Decorative Panels Lamination.
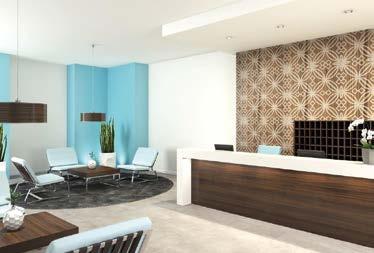
AUTUMN 2019 MARKED THE LAUNCH OF THREE NEW ADDITIONAL RANGES TO FURTHER ENHANCE THE STOCKED DP-LIMITLESS COLLECTION AVAILABLE FROM ELLAND-BASED DECORATIVE PANELS LAMINATION – AND ALONGSIDE STUNNING PRODUCTS FROM PFLEIDERER AND REHAU ARE OUT OF THE ORDINARY SURFACES FROM VOICE TEC.
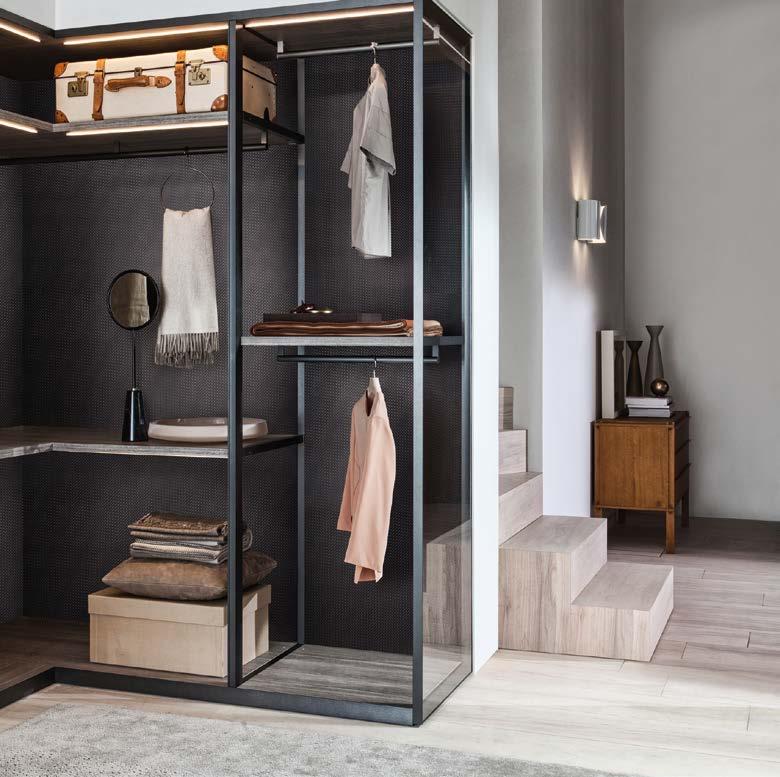
Taking its offer to more than 90 laminates from Pfleiderer’s DST collection, the new additions to Decorative Panels dp-limitless range include striking unicolours like Orange, Signal Red and Gentian Blue. Grain embossed unicolours have also been added along with embossed woodgrains like Milano Walnut, Ponderosa Pine, Bordeaux Oak, St Tropez Oak and Zebrano.
Unlike traditional bonding techniques which use cold pressed Emulsion Adhesives, dp-lamination bonds the Laminate to the substrate using a high performance PUR adhesive. Not only does this give a higher glue line strength it offers the additional benefits of being waterproof with excellent low and high temperature performance. There is no doubt that Laminate bonded in this way has all round superior qualities when compared to other methods. The new Pfleiderer products are available in laminated board size of 3050 x 1300 x 15mm, or 18mm MDF, and 2440 x 1220mm dp-lite hollowcore in variety of thicknesses and quantities from just one board.
Next to be launched was the REHAU Rauvisio Crystal range – a collection of on-trend surface materials suitable for both furniture and interior wall cladding applications. Rauvisio Crystal combines the visual appeal of glass with the uncomplicated processing properties of an acrylic, and it comes with the added advantage of being 10 times more break resistant than real glass and half the weight. It’s also light, UV, scratch and impact resistant. REHAU’s Rauvisio Crystal décors – Conglomerato Chiaro, Conglomerato Scuro, Marmo Toscana, Marmo Romano, Marmo Bianco,
Marmo Nero and Ruggine – have all been added to the dp-limitless offer and all the designs are available in gloss and matt finishes. All are available laminated on 2800 x 1300 x 15mm MDF and in quantities as low as a single sheet. For a seamless look, matching edgebanding is available directly from REHAU.
If you’re looking for a finish that’s very different, you’re sure to find inspiration in a new collection of Voice Tec acrylic textured surfaces that’s been added to the dp-limitless range under the Textured Surfaces category. Decorative Panels Lamination has launched six 1.4mm thick patterns that are supplied in a white matt finish for recoating with a universal 1mm backing sheet, if required. Launched by dp-lamination at the Surface & Materials Show in October, Voice Tec’s Loop, Cactus, Diamantino, Italian Plank, Juta and Giglio are deeply textured and very
tactile. Taking inspiration from flowers and bark as well as metals, weaves and abstract patterns, these totally unique finishes are ideal for any custom project, and the surface can be used either uncoated or with an over lacquer. It can be painted or lacquered using acrylic, polyurethane or water-based finishes, it’s resistant to weather and UV rays and can be processed using normal woodworking tools and machinery. Recoatable edging is also available. If you need a design creating to your own specification, Voice Tec will even do that for you and Decorative Panels Lamination will apply it to 3050 x 1300 x 15mm MDF panels.
For more information on these three exciting additions, contact Decorative Panels Lamination on 01484 658341 or visit www.decorativepanels.co.uk
Decorative Panels – Enquiry 80
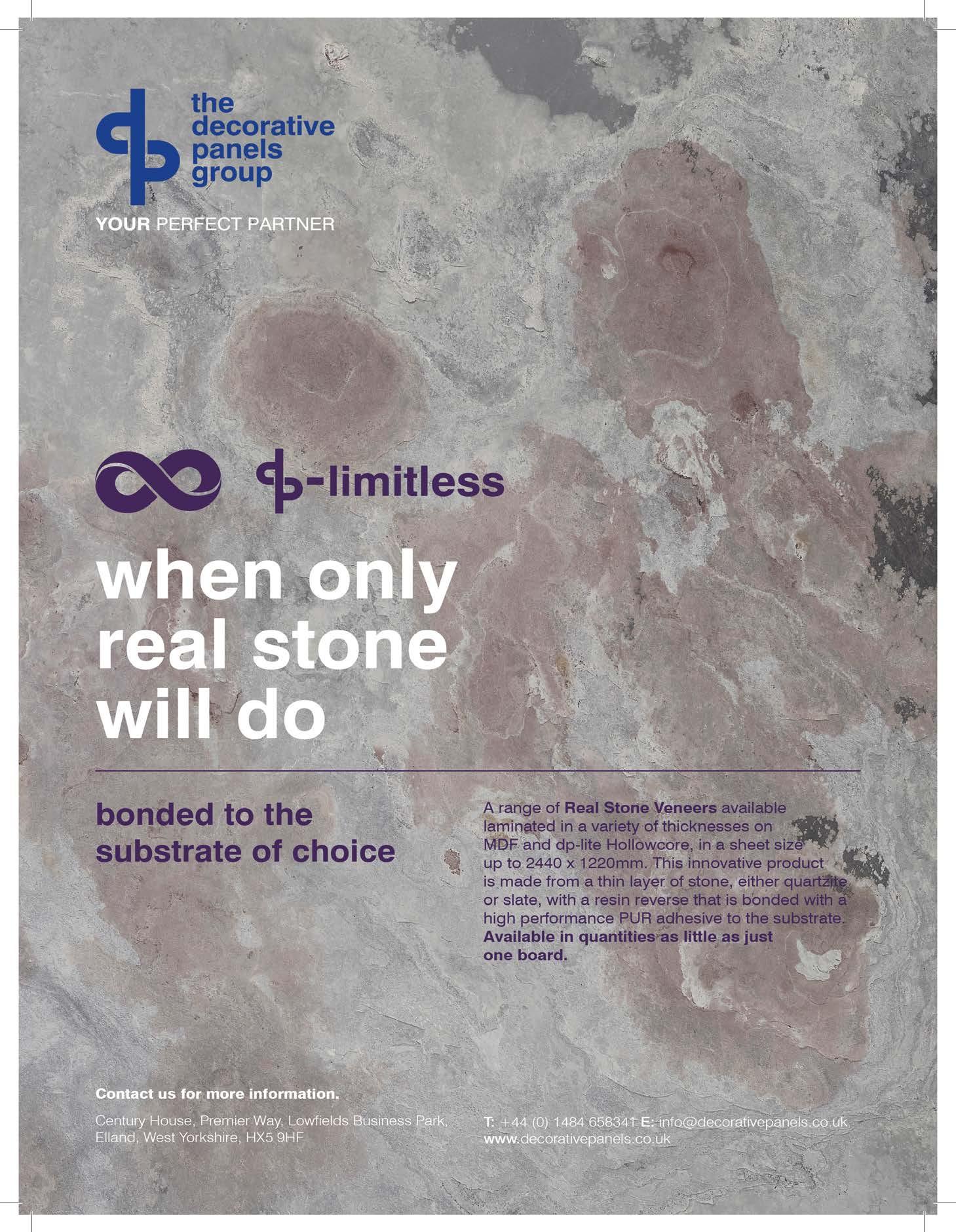
The London offices of Virgin Red have undergone a refurbishment and throughout the open plan offices and meeting rooms, design and build practice Morgan Lovell has used carpet tiles from modulyss. The colourful scheme has seen three modulyss carpet tiles used. From the ‘sand’ style of DSGN Cloud 101 used in the themed area home to the seven-foot giraffe to the red of Millenium Nxtgen 335 used in meeting spaces; the project demonstrates the versatility of modulyss’ product range. A total of 895m2 of modulyss carpet tiles were installed in Virgin Red’s office.
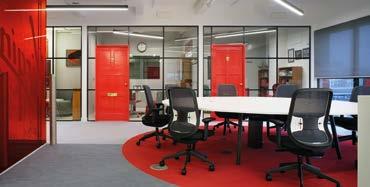
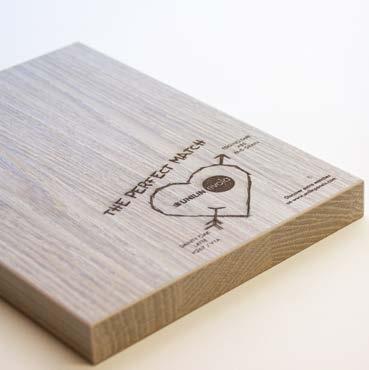
Spectre is the new ceramic wall tile collection from Parkside, made up of three glaze finishes; the playful and pearlescent hologram, matt and gloss. The matt and gloss finishes are available on their own, or with a mixed finish box including all three finishes. By combining the different glazes in either a random combination or structured pattern, the collection can be used to dramatic effect, with light dancing across the finishes for a unique look at every viewing angle. Spectre comes in four colours of Sky, Cream, Rose and Milk and brings a thoroughly modern aesthetic.
Parkside – Enquiry 84
Edges can play a leading role in delivering a high-quality aesthetic and with UNILIN, division panels, there’s no shortage of complementing and contrasting edging tape to bring your surfaces and furniture to life. From a uniform look with perfectly matched edging tapes in texture and colour for every UNILIN Evola décor, through to contrasting pops of citrus, designers can use UNILIN edging tapes to show that it’s the details that matter in delivering a first-class finish in commercial interiors. To emulate the original look of solid wood the manufacturer has developed edging tape with an end-grain print.
UNILIN – Enquiry 87
82

Loveday’s Restaurant, The Shipwreck and Heritage Centre in St Austell - used in the popular BBC series, Poldark - has been refurbished throughout with IVC’s Moduleo 55 Impressive LVT, an authentic, easy-to-maintain, high-performance floor. Installed throughout the restaurant’s striking front of house area, across some 200m2, Moduleo 55 Impressive is IVC’s most feature-packed LVT, with an embossedin-register matt finish that perfectly mimics the rises and falls of the high-quality wood grain decor for a floor of impressive authenticity. Chosen in Castle Oak, the floor also features IVC’s proprietary Protectonite® PUR surface.
IVC – Enquiry 83
Presented at the Domotex exhibition in Hannover, Cork innovator Granorte launched its new wall tile, Tatami. Showcasing the tactile advantages of cork, Tatami uses graphic inspired lines in horizontal or vertical form to distort light resulting in a wall panel that adds immediate interest to interiors. Inspired by oriental tatami mats, the range comes in three colours inspired by the natural colour of rice fibres. Created using 100% agglomerated cork, each panel is protected with a unique extra-matt waterbased Corkguard® finish. Tatami is produced in a large format 900 x 300mm tile ready for glue-on wall installation.
Granorte – Enquiry 85
Inspired by classic British tweed, Balanced Hues is the latest carpet tile range from IVC. Bringing a timeless feel to working spaces, the carpet tile is the essence of effortless British style, a look that never dates. Sharing the same palette as IVC’s Art series carpet tiles, Balanced Hues brings added depth to the collection, mixing and matching with Art Exposure, Art Fields and Art Style to create inspiring layouts. Using two contrasting yet complementing tones, the tweed effect brings 16 colour options ranging from warm and cool base tones through to vibrant pops.
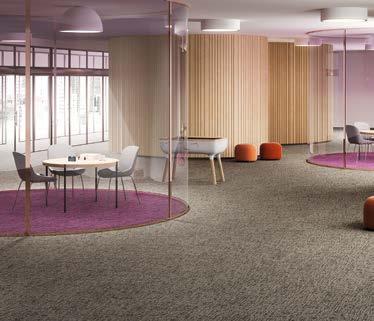
IVC – Enquiry 88
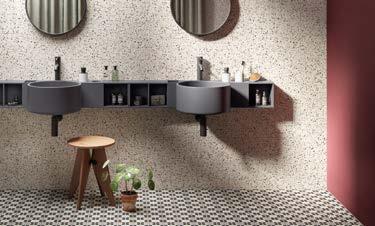
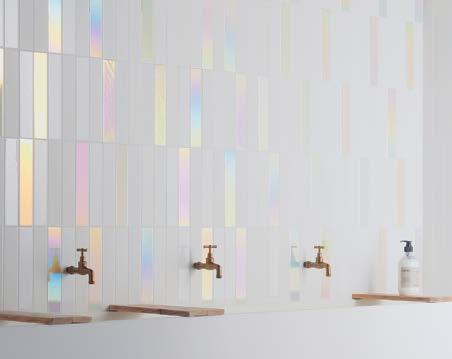
The latest collection to join CTD Architectural’s growing portfolio of terrazzo-effect tiles, Frammenti offers a truly contemporary twist on the traditional patterned design. Reflecting its roots as a handmade product, the new range of wall and floor porcelain tile designs combines the appearance of fragments of earthenware, marble and glass in four distinctive colourways. Specifiers, architects and interior designers can choose from the on-trend finishes to create statement wall and floor features within all styles of residential and commercial settings. CTD Architectural Tiles specialises in the supply of high quality ceramic tile finishes.
CTD Architectural Tiles – Enquiry 86
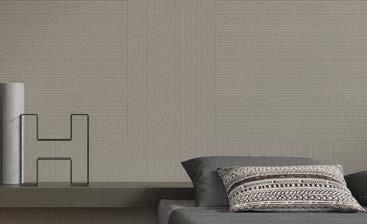
modulyss carpet tiles bring spirit officesJapanese tradition inspires new Granorte range



Thanks to its natural properties, Lundhs Real Stone is the ideal bathroom surface choice.
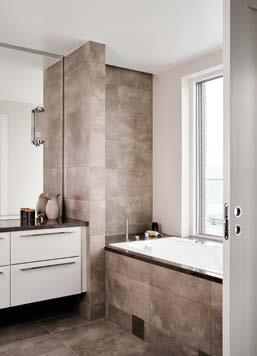

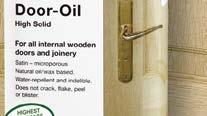
As a 100% real stone, the unique material is extremely easy to maintain with high water, scratch, UV and stain resistance. The combination of the stunning feldspar crystals and the natural stone background complements bathroom schemes in both contemporary and traditional settings.
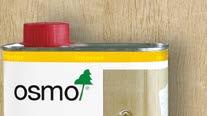
As visually arresting as it is practical, the 100% Norwegian natural stone has extremely low absorption properties, meaning that it is not affected by the daily wear and tear of a busy bathroom. Whether used as a seamless countertop and integrated basin surface or for a striking countertop basin piece, Lundhs’ natural stone is guaranteed to perform to the highest standard in the bathroom.
Stocked by over 120 retailers in the UK and specified by architects and interior designers the world over, Lundhs’ exceptional Larvikite and Anorthosite natural stones promise to deliver on both aesthetically and practically.
The largest producer of natural stone in Northern Europe, Lundhs extracts rough blocks of high quality stones from its own quarries in Norway and exports the materials to stone factories around the world.
www.lundhsrealstone.com/uk

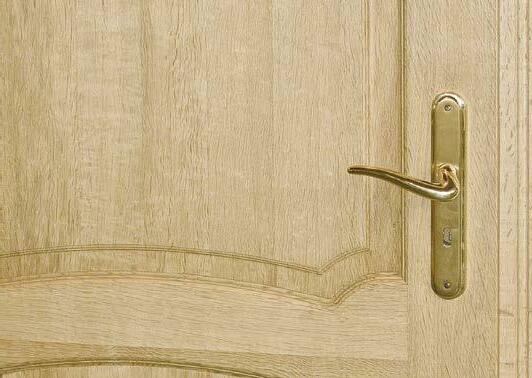



Forbo Flooring Systems has refreshed its Allura Luxury Vinyl Tile collection, developed by Forbo’s in-house team of passionate creators and produced in Europe. The new Allura collection pushes the boundaries of design and manufacture. The Allura Core Collection comprises the largest choice of colour and design to date. Within the collection, you will find 123 inspirational products, including beautiful, realistic wood and stone effects, which feature a natural colour variation and in-register embossing structures to emphasise the texture of the planks for a truly authentic aesthetic.
Forbo Flooring Systems – Enquiry 94
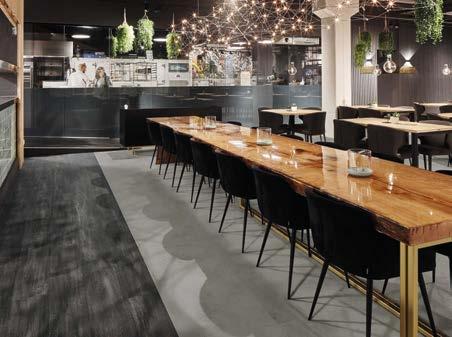

Polypipe Civils & Infrastructure has changed its name to Polypipe Civils & Green Urbanisation, refelcting a shift in focus towards a holistic approach to water retention, re-use and management. Green Urbanisation introduces a new generation of techniques that optimises urban green assets through an extended and fully integrated sustainable water management network. This encompasses the provision of hybrid water management solutions that combines green infrastructure such as roofs, gardens and trees with water storage and management systems within a city or other dense urban environment. The journey started 12 months ago with its acquisition of Permavoid.
Polypipe – Enquiry 92
Developed in response to the growing demand for light-coloured wooden floors, Junckers’ PreLak Nordic primer adds new interest to the natural colouration of raw timber. PreLak Nordic is a subtle, white-pigmented stain best suited to lighter wood species such as ash, oak, beech, maple or pine which has been sanded and prepped. The semi-transparent primer gives wooden floors a white colourwash whilst leaving the attractive structural grain patterns which occur naturally in the timber to show through for a natural look. One or more coats can be applied to achieve the desired depth of colour.
Junckers – Enquiry 93
The Phoenix Interleaf hinge uniquely combines the strength of continuous fixing points along the entire length of the door, with the benefit of anti-finger trapping on the knuckle side.
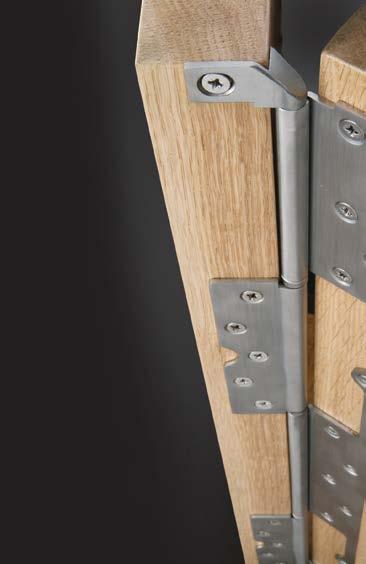
Coupled with an aesthetically stylish and streamlined sightline, Phoenix Continuous hinges are designed to enhance and compliment the visual appearance of any door set.
Sitting directly on the door and frame creating the necessary 3mm gap, allowing for the fixing of an intumescent strip for fire doors. Compatible with 44mm and 54mm thicknesses, timber and steel door sets.
A reduced ligature option is available where self-harm is possible. Its unique design provides strong and robust hinging solutions whilst maintaining an aesthetically pleasing design.
By utilising the purpose made end caps the risk of creating a ligature point is reduced. Tested to BSEN 1935 Grade 14 (160kg) and CE marked.
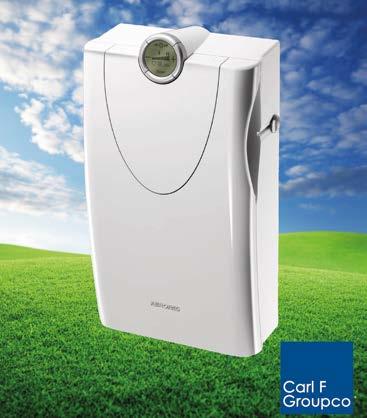
Carl F Groupco has supplied AEROPAC ventilators to Dyer Mackay Developments Ltd for a new housing scheme in Thaxted, Essex. Having successfully trialled the AEROPAC, the powered ventilators have been installed into the development which is called ‘Maypole View’ and comprises nine terraced houses, each with three bedrooms. The recommendation for the AEROPAC, which offers excellent sound insulation and air flow, was provided by a consultant specialising in noise and acoustics. With enhanced acoustics for virtually silent running the AEROPAC is capable of moving large volumes of fresh, draught-free air using minimum energy.
Carl F Groupco –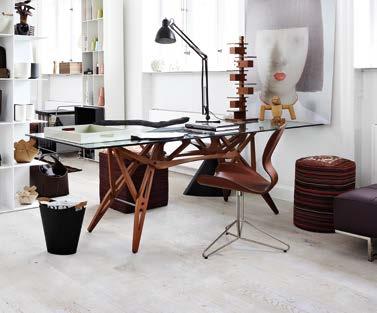
Enquiry 96
Cooke Brothers – Enquiry 95
For ERA, the UK’s leading home security specialist, believes the aftercare provided to its valuable customers that helps to set it apart from its competitors. Gaynor Norman, Resolutions Team Leader, said: “Of course, we want to deliver first-class products, but we absolutely believe in providing the kind of service that all our customers can rely on should they have an issue – that’s where ERA’s Resolution Team comes in. Our team name says it all – we strive to resolve any issues no matter how small – from a simple delivery query to a more complex technical issue.”
ERA – Enquiry 97

SOCOTEC, THE UK’S LEADING PROVIDER OF TESTING, INSPECTION AND COMPLIANCE SERVICES, HAS ACHIEVED ACCREDITATION FOR A NEW INDUSTRY STANDARD IN COATINGS.
As UKAS testing laboratory 0001, the organisation is officially accredited to ISO 12944:2018, one of the main international standards that specifies the corrosion protection of steel structures by paint systems.
Adopted by coating and component manufacturers across the globe, the standards guide professionals on how to identify and apply individual coating systems and help to ensure adequate corrosion protection for steel structures and equipment.
SOCOTEC is specifically accredited to Parts 6 and 9 of the industry standards, the former of which outlines laboratory performance test methods, while the latter focuses on coating systems for structures in offshore
locations. As a result, the Coatings team now offers accelerated cyclic exposure testing, extending their range of accredited coating services at the organisation’s independent testing facility in Burton upon Trent.
In addition to offering this new service, the ISO 12944:2018 Parts 6 and 9 accreditation also feeds into the research and development work that SOCOTEC is undertaking as part of its contracted consultancy services for a national client.
Ryan Emery, operations manager, Coatings & Engineering, SOCOTEC UK, explained:
“We are delighted that the Coatings team has achieved ISO 12944:2018 Parts 6 and 9 accreditation. These new industry standards have allowed us to broaden our laboratory testing and consultancy services
offering, which includes wet paint analysis, accelerated weathering testing, physical testing along with site testing, identification of coating resins, coating inspections and surveys.”
SOCOTEC – Enquiry 98
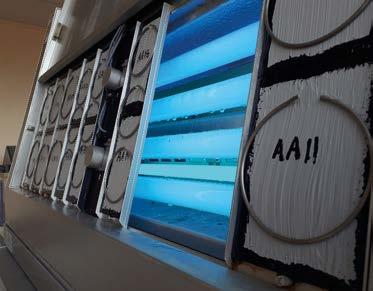
New free seminars on airtightness in construction sealing joints and improvement options for architects and other design and construction specifiers will be available from sealant tape specialist ISO-Chemie throughout 2020. The initiative advances architectural knowledge and understanding of airtightness and related issues, enabling specifiers to improve the design and construction of buildings and boost their technical and product expertise.
To book a seminar contact Andy Swift, sales and operations manager, UK & ROI for ISOChemie. Tel. 07837 337220 or email a.swift@iso-chemie.co.uk
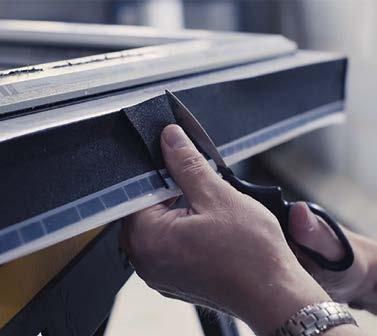
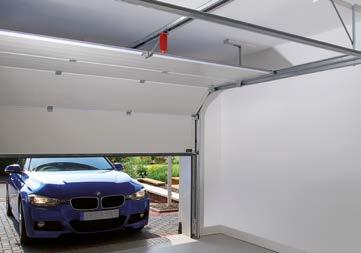
Garador’s sectional garage doors not only offer exceptional insulation, but they also give the homeowner full use of the opening space when entering the garage. This is one of the most overlooked benefits of Garador’s sectional garage doors. Garador’s sectional garage doors including the extra width doors incorporate spring lifting gear systems that do not protrude into the opening when the door is operated. As a result, you have full use of the drive-through width, especially important for garages with limited width or for homeowners with larger family cars. On top of that, Garador’s sectional garage doors lift vertically, meaning you can park right up to the garage door, perfect for short driveways.
Garador – Enquiry 100
Resiblock have teamed with JSA Architects in the specification of Resiblock Resiecco at Gateway Retail Centre, Galway for Knocknacarra Phase 2.

Resiblock have initially provided sealing solutions for an area of around 1500m² for the retail centre car park and footways, which makes up around 50% of total area to be sealed.
With the sealer installed, Resiblock Resiecco will provide sand stabilisation which will prevent the failure of the concrete block paving under the weight of both vehicular and pedestrianised traffic.
Resiblock – Enquiry 101
To make an enquiry – Go online: www.enquire2.com or post our: Free Reader Enquiry
Mapeproof FBT is applied underneath foundation slabs and against diaphragm, pile walls, sheet piling and other permanent retaining structures.
The waterproofing system is suitable for a range of applications including basements, garages, car parks, swimming pools, basins, storage tanks, underpasses and underground areas in general.
The fully-bonded waterproof sheet membrane system incorporates two Mapei adhesive tapes: Mapeproof FBT Tape, used to bond joints between the upper-facing side of adjacent membranes in the system, and Mapeproof SA Tape, for bonding joints between the lower-facing sides of adjacent membranes.
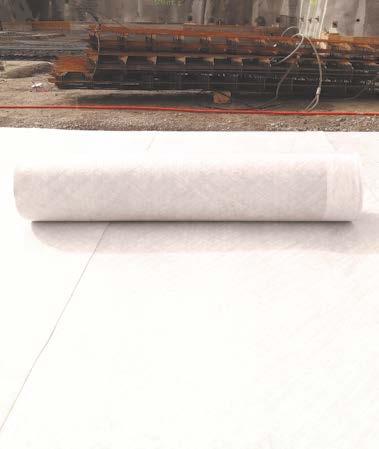
With extreme flexibility, Mapeproof FBT is easy to install. The waterproofing membrane
is cold-applied (between +5°C and +35°C), thus no heat or naked flames are required on site. Positioned before placing the steel reinforcement and pouring of the concrete,
joints can be bonded on horizontal or vertical surfaces and shaped to follow the geometry of the substrate, ensuring a longstanding tough bond; due to its bond, Mapeproof FBT prevents water from migrating laterally between the foundation structure and the membrane, once concrete has been poured. It does not require a protective layer.
The certified Mapeproof FBT waterproofing system also consists of two double-sided adhesive tapes. Mapeproof Fix Tape is used to hold the waterproofing membrane in place during installation. Meanwhile, Mapeproof BA Tape, a waterproof synthetic tape, is used for treating fillet joints between horizontal and vertical surfaces, as well as those between adjacent vertical surfaces.
For more information on Mapeproof FBT and the full system, visit www.mapei.co.uk
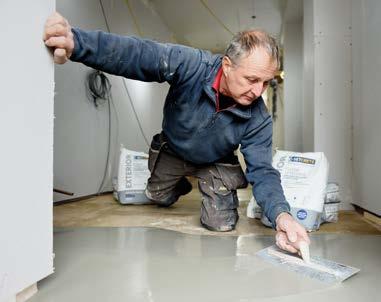
Mapei – Enquiry 102
Setcrete Exterior floor levelling compound and Setcrete Rapid Set DPM have been used in a residential refurbishment project in Stafford to create a smooth, sound and dry subfloor base prior to the installation of a ‘floating’ underfloor heating system and engineered timber flooring.
Setcrete Rapid Set DPM provides an effective barrier to both residual construction moisture and rising damp in a single coat application, protecting both flooring adhesives and floor coverings from moisture damage. Setcrete Exterior is an advanced, water-mix floor levelling compound used to smooth and level rough, worn or mechanically-damaged concrete or sand/cement screeds.
Setcrete – Enquiry 103

Crown Paints invested in charity and community projects throughout 2019, with a number of colourful donations made to great causes across Hull. It regularly donates paint to community projects through its Crown Decorating Centre, located on Stoneferry Road, and NIMTECH, a social enterprise based at its HQ. Josie Cawdry, corporate communications executive at Crown Paints, said: “With our manufacturing facility based in Hull, it’s important for us as a business to help with local causes as much as we can, so we’re delighted to have donated paint to a number of projects in the area throughout 2019.”
Crown Paints – Enquiry 104
Sports Direct’s new 35,000ft2 Watford store represents the model of the retailer’s next generation environment. Throughout the store, Luxury Vinyl Tiles and Heterogeneous Vinyl floors from IVC have been used. Employing a mix of high-performance Moduleo 55, Moduleo 55 Expressive and Concept 70 compact sheet vinyl; The One Off, the creative agency behind the immersive retail design, has used flooring to help elevate the brand. IVC floors were recommended by EB Designs, a specialist retail design practice responsible for delivering The One Off’s concept into the prime retail space on Watford High Street.
IVC – Enquiry 105

Quantum’s main transition profiles for safe junctions between floorcoverings are now known as TopClip – the evolution of a great design. The new TopClip range has four clip-in transition profiles that are easily fitted onto Quantum’s renowned base technology. The transition tops have extra teeth, which allows them to be clipped onto the bases at three different heights. This upgrade to TopClip transitions means that Quantum’s profiles can now be used to form a clean and safe junction between practically any variation of different floorcoverings. All can be fitted onto all of Quantum’s bases.
Pyroguard, has announced the release of its 2020 Technical Document, which features product information and certification for its fire safety glass solutions.
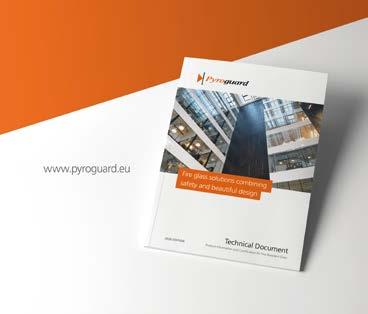
The new document provides technical assistance for the application of Pyroguard’s products. This includes all solutions from E30/ EW30 to EI180, plus additional options with added impact, solar, thermal and acoustic performance.
As Pyroguard provides the widest firerated glazing range of any manufacturer, it allows the company to be fully flexible in meeting customer needs with bespoke, high performance glazing solutions, unrestricted to specific configurations.
What’s more, the full datasheets for the company’s products include; the product reference code, its additional features and its technical features. Similarly, a crosssection diagram that indicates product composition and a table for the possible applications relating to the corresponding test report are included. The availability of this
Three XL140 boilers from ATAG Commercial have been installed at Norman Lodge, a residential care home in Bradford, as part of a major renovation project – which included refurbishing the heating system. The project saw the boilers fitted alongside a CHP unit, independent water heaters and calorifiers, replacing the building’s original, 25-year old heating system. The installation was completed in February 2019. Bradford Metropolitan District Council has long been a customer of ATAG Commercial, which has resulted in the company’s boilers being installed in a variety of locations throughout the Yorkshire area.

Condair has supplied a Condair CP3 Mini steam humidifier for the “spider nursery” at ZSL London Zoo. The compact wall-mounted humidifier provides up to 4kg of steam per hour to the atmosphere, with its built-in fan unit. This is sufficient to maintain the ideal air humidity of 70%RH, as the arachnids would have enjoyed in their indigenous habitats from around the world. The humidifier has a discrete fan incorporated into the top of its cabinet to disperse the steam into a room, and anexposed drain and electrical connections.

Condair – Enquiry 110
extensive technical and regulatory information enables customers to make more accurate specifications that meet stringent technical requirements.
All of the Pyroguard solutions listed in the Technical Document are either CE or UL marked. This means they comply with the relevant requirements stated in local health, safety and environmental protection legislation.
Pyroguard – Enquiry 109
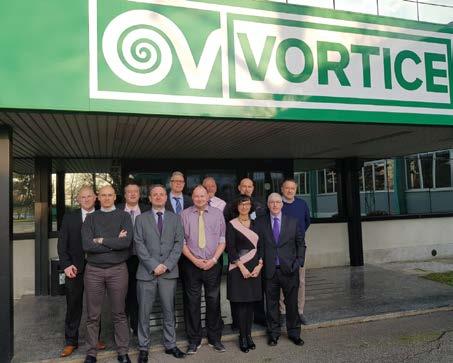
VORTICE UK sales team visited the company’s Italian headquarters where they previewed some of the brand’s exciting new product development plans, with the environment being a key consideration. This year begins with the roll-out of the Vort Avel HR450D Passive House accredited ventilation system. General Manager Kevin Hippey said: “The core business ethos in Italy is replicated in the UK, the desire to provide excellent indoor air quality to the domestic, commercial and industrial markets and our drive to ensure that all our products are as energy efficient as possible.”
VORTICE UK – Enquiry 108
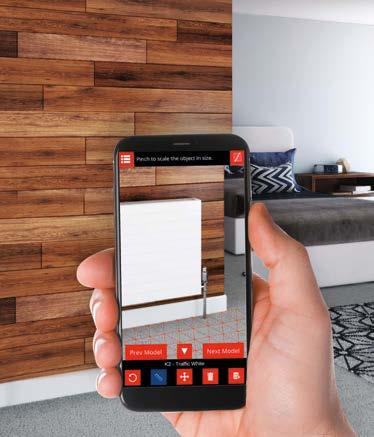
Stelrad Radiator Group has released a new augmented reality radiator App – Stelrad 3D – to help those choosing Stelrad radiators to envisage them in a real-life setting. The AR Radiator App is free and can be downloaded from the App Store for Apple and Google PlayStore for Android phones by searching for Stelrad 3D. The range of radiators available from Stelrad is growing and its helpful to be able to see these new options via the App actually against a real wall in a project or placed in a room in a new development for example.
Stelrad – Enquiry 111
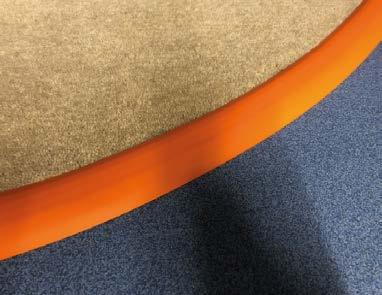
Commercial boilers fitted as part of care home renovationBlazing a trail with the help of Pyroguard’s latest technical document
Humidity keeps the spiders healthy at London Zoo
Ancon is leading the way in developing solutions to meet the Government’s tough new fire safety requirements. Ancon’s insulated balcony connectors have been re-engineered and now feature non-combustible mineral wool insulation and improved fire-rated thermal pads to maintain their impressive thermal insulation properties and provide the required A1/A2 reaction to fire rating.
As well as complying with the combustibility requirements in the current Building (Amendment) Regulations 2018 for wall components in high-rise residential buildings over 18 metres in height, the Ancon connectors provide contractors with a fire-safe solution for all multi-occupancy buildings, regardless of height. Connectors are available in a range of types, including Ancon Isotec for concrete to concrete applications, Ancon STS for anchoring steel balconies to a structural steel frame, and Ancon STC for steel to concrete fixing.
Ancon Isotec, which features high grade 100% non-combustible mineral wool enclosed in a protective stainless-steel U-shaped profile, carries Class A1 fire rating – the highest level of fire safety performance.
Ancon STS, for steel to steel applications, and Ancon STC, a two-part connector used for fixing large cantilever steel balconies to concrete floor slabs, are both A1/A2 rated. Like Isotec, both now fully comply with the new regulations.
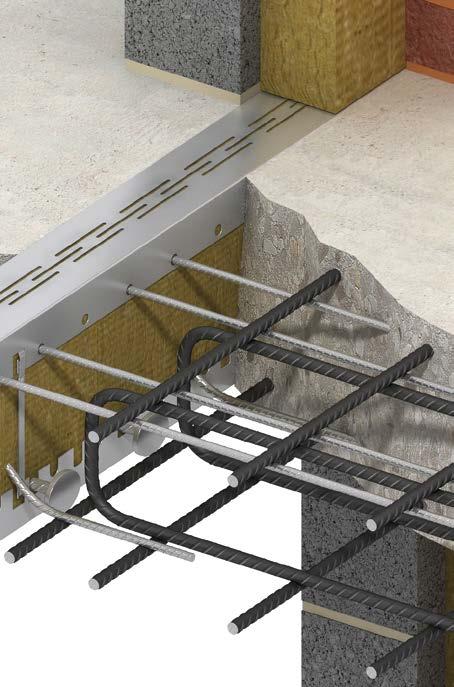
Ancon – Enquiry 114

Forty-eight million UK commuters and 80 new businesses who travel and operate within London Bridge Station each year are now protected by MxPro 5 fire panels from fire systems leader Advanced.
MxPro 5 is the company’s highest performance analogue addressable panel, approved to EN54 parts 2, 4 and 13 offering four detector protocols and a completely open installer network that enjoys free training and support.
MxPro panels can be used in single loop, single panel format or easily configured into multi-loop, high speed, 200 panel networks covering huge areas and thousands of field devices.
Amanda Hope, UK Business Development Manager for Advanced, commented: “Advanced is renowned for providing some of the most intuitive fire panels on the market. We have extensive experience working within the rail sector and a project such as London Bridge Station is an excellent opportunity to showcase what we can offer, delivering a future
proof solution that provides Network Rail with the option to expand and enhance the system in the future.”
Advanced are members of the Rail Industry Fire Association (RIFA) and have panels installed in a number of other rail-related buildings, including the Tottenham Court Road Crossrail station, almost 100 London Underground stations, the Hitachi Rail Europe factory in Newton Aycliffe and the Tyne & Wear Metro.
Advanced – Enquiry 112

Manufacturer and supplier of specialist passive fire protection products, Quelfire, has further strengthened its service by introducing an enhanced package that is designed to support architects and designers from the very beginning of their projects.
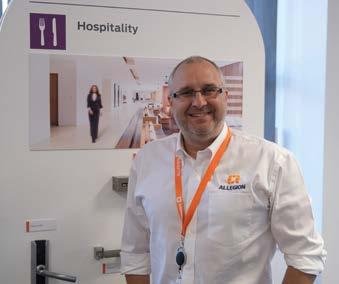
Building on the first-class technical support that the company offers, Quelfire has rolled out a range of value-added services to provide architects and designers with a wealth of information from the offset, to ensure that they are able to confidently design the most appropriate firestopping solutions.
As part of Quelfire’s mission to educate the construction industry on the importance of passive fire protection, its CPD training course entitled ‘Effective Passive Fire Protection for Gaps and Penetrations in Buildings’, which has recently gained CPD accreditation, aims to enable more effective design and specification of complete passive fire protection systems.
With digital construction on the rise, Quelfire has launched a range of Building Information Modelling (BIM) objects through bimstore, making the specification of firestopping solutions even easier.
All Quelfire products are now available from the NBS Plus library. Written in NBS format, architects and specifiers can gain direct and easy access to Quelfire product information.
Quelfire – Enquiry 113
After the recent events at Bolton University, where a student accommodation tower went up in flames, Karen Trigg of Allegion UK looks into how campus management must improve their fire safety and security strategies to keep students safe. “In the circumstance of a fire, to help contain it, it’s vital that fire doors are correctly installed and maintained,” she said. “This involves making sure that the door hardware (including hinges, handles, door closers, locks and signage) is certified, functional, regularly serviced and maintained. There’s a range of innovative technologies that can be integrated into a university campus.”
Allegion UK – Enquiry 115
FROM 1ST MARCH 2020 WINDOOR UK LIMITED WILL BE KNOWN AS SUNPARADISE SYSTEMS LTD. WE HAVE TAKEN THE DECISION TO REBRAND OUR BALCONIES, WINTERGARDENS AND SUNSPACES AFTER EXPANDING OUR PRODUCT OFFERING.
hese exciting new ranges and our existing balcony systems will continue to be designed and developed by the same dedicated team and manufactured at our same factory, whereby ensuring that the reputation of consistently top quality production and timely deliveries, that all the team at Windoor work so hard to maintain, will remain under our new brand name. In the short term, we will dual brand to ensure those values are recognised and associated with our new name.
Windoor UK Limited, a member of WinGroup, are the UK’s largest and most successful supplier of balcony enclosures for new build, renovation and infil developments. Our products are specified by architects and installed throughout the UK and are in demand from Housing Associations, Local Authorities and Private Developers. We have seen a surge in demand for extra care projects and many of

our installations feature on national and regional award winning developments including the prestigious RIBA awards.
As Sunparadise, we continue to be part of the Wingroup family who operate with
strong corporate values. Customer focus and customer satisfaction are at the centre of everything we do; the only thing that is changing is our name.
Windoor UK Limited – Enquiry 116
Perfect for any setting with corridor tointerior openings such as hotels, university accommodation, hospitals or apartments, the Pemko Privacy Latch from door hardware specialists Relcross allows occupants to identify callers before fully opening the door while retaining privacy and security and all without damaging the door or frame. A further benefit to the building owner is achieved because the Pemko privacy latch cannot be used to hold the door open, which frequently happens with conventional chains or flip latches. It also features silicone pads where it contacts the door surface to provide additional protection to the door.
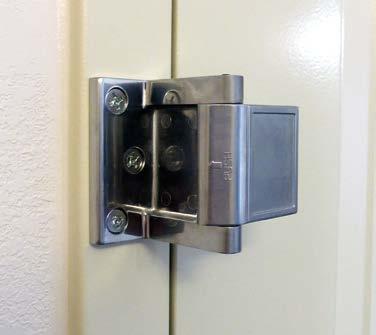
Relcross – Enquiry 117
Sliding and folding door hardware manufacturer, P C Henderson, has released two new installation videos for its market leading range of Pocket Door Pro and Husky Soft Stop systems.
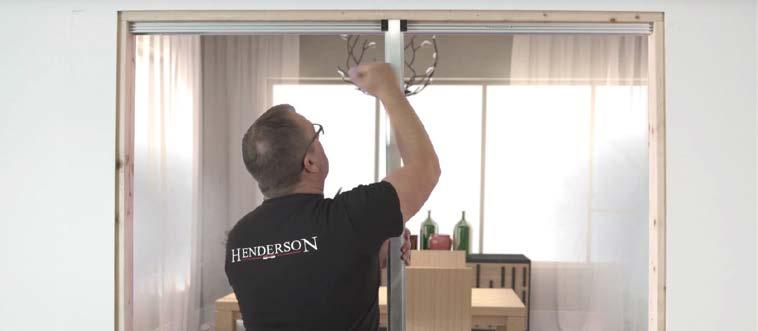
Launched early 2019, Pocket Door Pro and Husky Soft Stop, although new to the market, have quickly grown to become two of the company’s most popular products due to their high quality design, flexible functionality options and easy installation. The company has now developed two high quality installation videos in order to complement the product offering.
Stephanie Lee, Marketing Manager at P C Henderson, “Since launching our first set of
installation videos back in 2015 – we’ve gone onto develop a total of 17 videos which have been watched by almost half a million people worldwide - making them the most popular of their kind. Due to the popularity of our Pocket Door Pro and Husky Soft Stop products, we know our latest videos are going to be a big hit”.
Developed in the company’s in house studio, with the help of an outside agency, the videos detail the tools required and kit contents before guiding customers through the installation process step by step, highlighting ‘top tips’ along the way.
P C Henderson – Enquiry 118
Take a closer look www.lowheightdrain.co.uk
