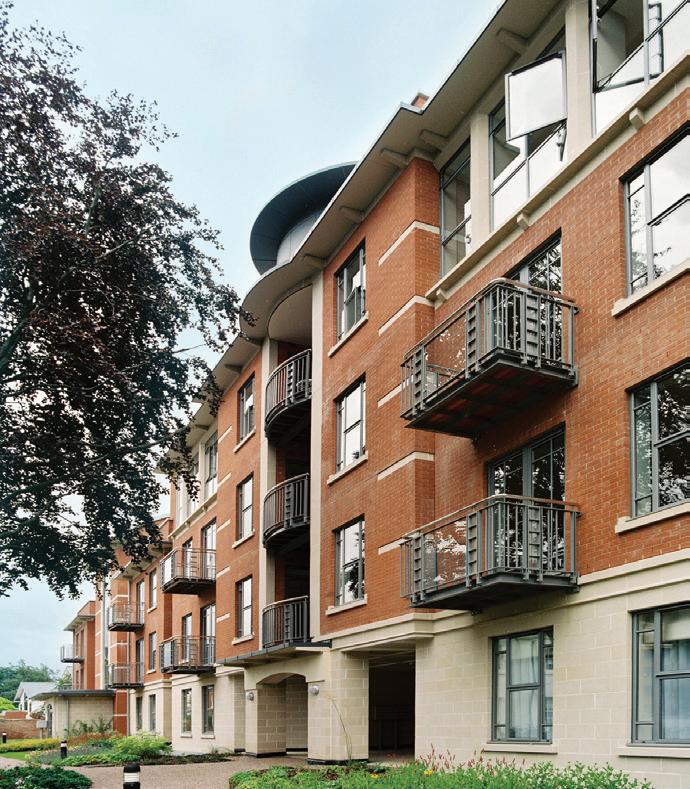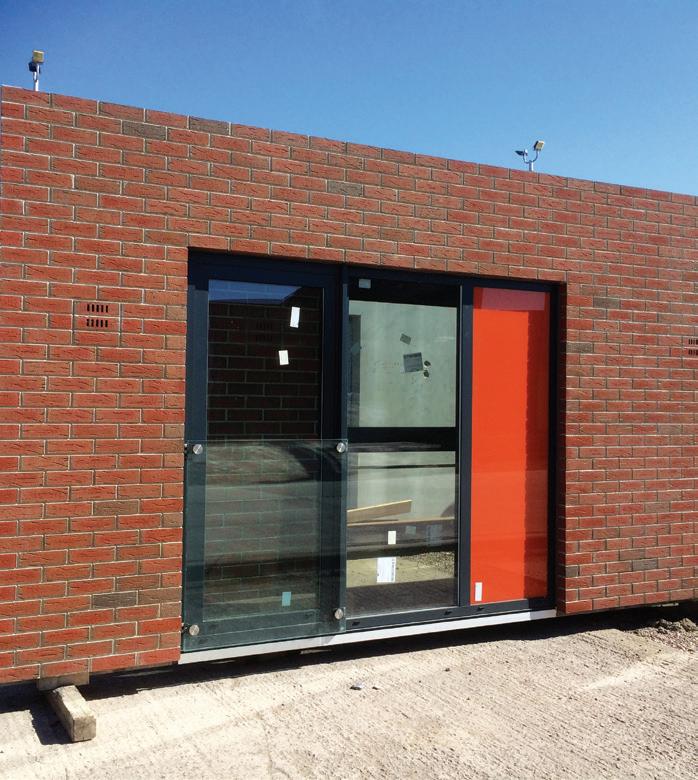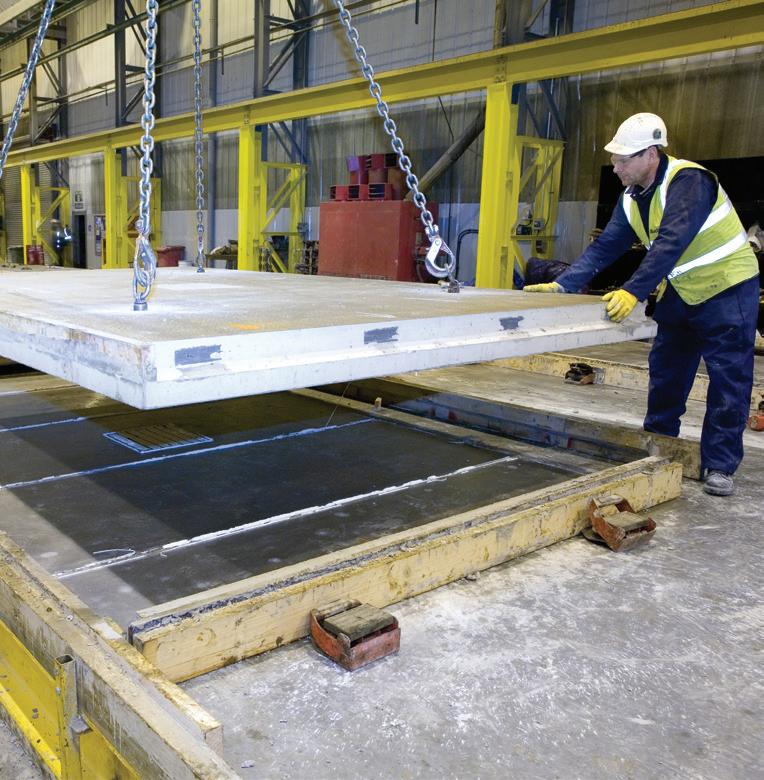























his summer TSP Media is launching Let’s Talk Specification - a new way to get the latest architectural, specification and building news, views and information.
There are major changes happening in our industry, which you will be able to read about here and gather the right information and facts you need.

Let’s Talk Specification will look at every aspect of this important sector and the role these innovative products play in our everyday lives. We will focus on the research and development, testing, manufacturing processes, installation and maintenance of these high-quality products.

Specifiers, architects and all those involved in the creation of new building development will have instant access to a wealth of detailed, technical and independent information they require.
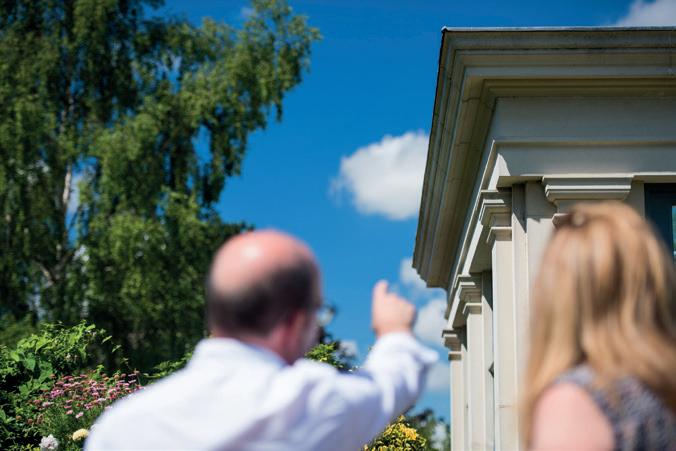
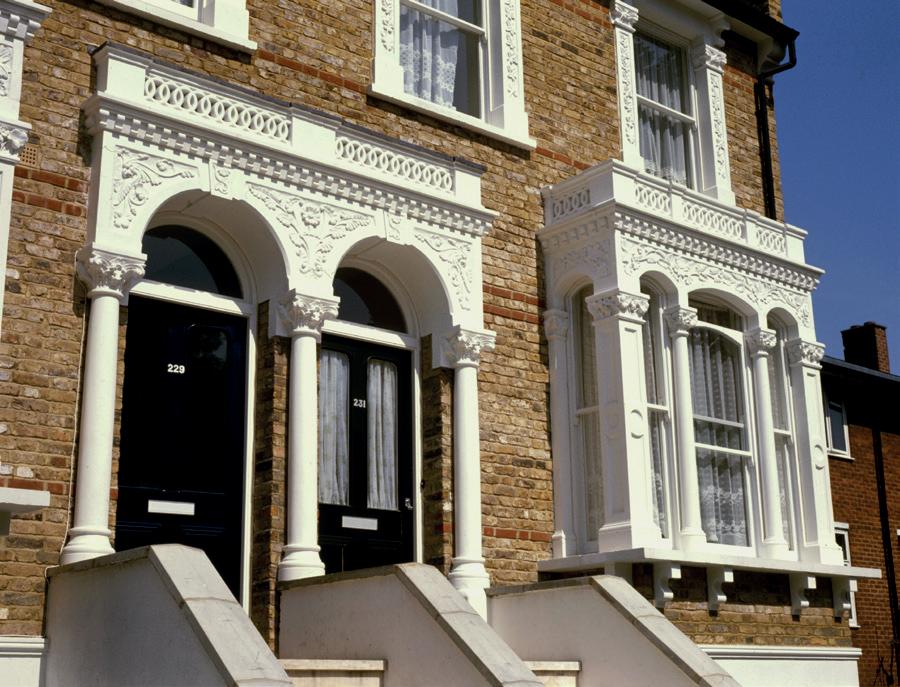
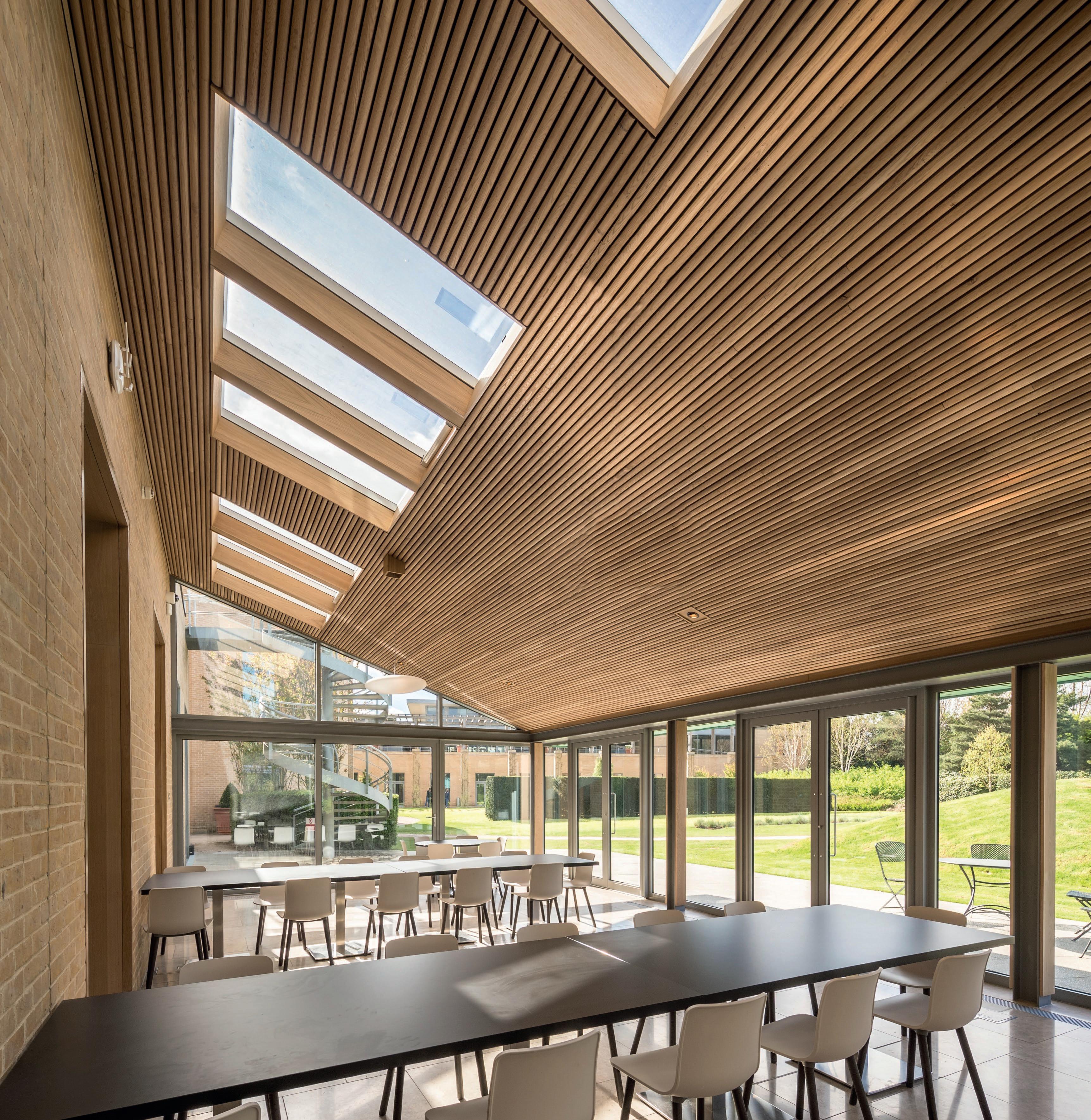

Our decision is being shaped by the industry and the major changes taking place and which we are likely to see in the near future. From the review of building regulations and Grenfell Tower inquiry and police investigation, to the continuing uncertainty around Brexit and the economy, the industry as a whole is facing up to some serious challenges.
Indeed, various surveys and research are pointing to an increasingly difficult climate for construction despite the Government’s focus on housebuilding.
In response to the most recent ONS figures on construction, Mark Robinson, Scape Group Chief Executive, warned that the current uncertainty around Brexit is having a very real impact on the ground.
“There is less appetite for big projects in both the private and public sector and this should be a concern for the Government,” he continued. “Sadly, the Government’s failure to provide clarity on its Brexit policy is damaging both the construction industry and the wider economy.
“The need for investment is clear, however, particularly in housing, infrastructure and the NHS, and there is an opportunity for the Government to push ahead with big projects to provide an economic boost that will support SMEs and supply chains in a time of relative uncertainty. If the Government could extend the right of local authorities to borrow to build council housing, this would provide a welcome boost to supply chains at a regional level.”
PAUL GROVES // GROUP EDITOR








































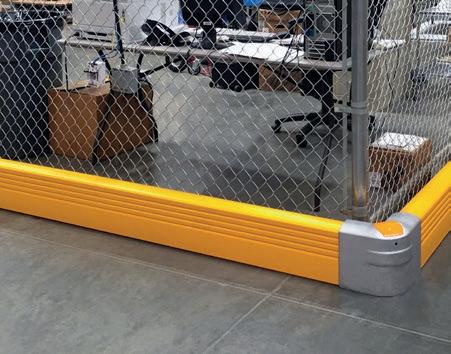
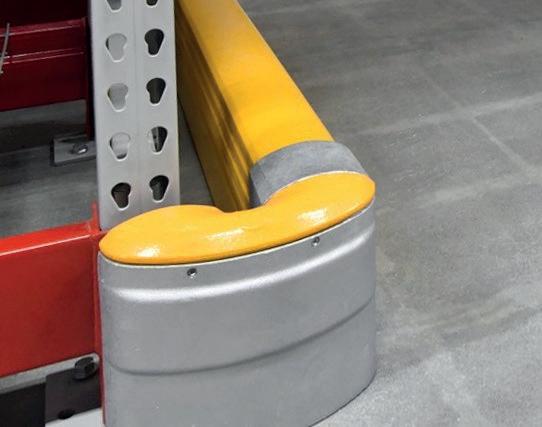
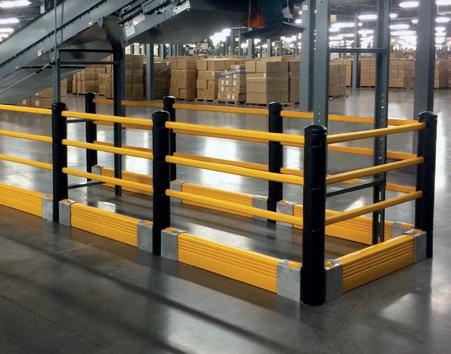
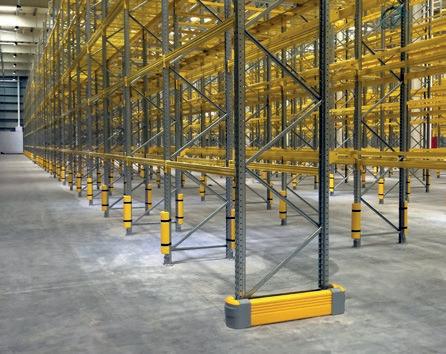
As
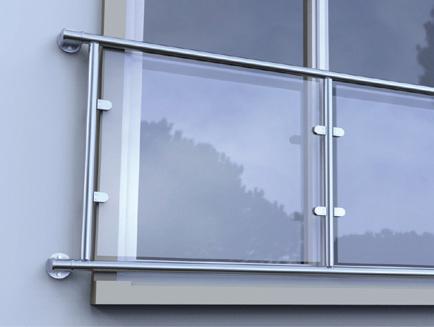
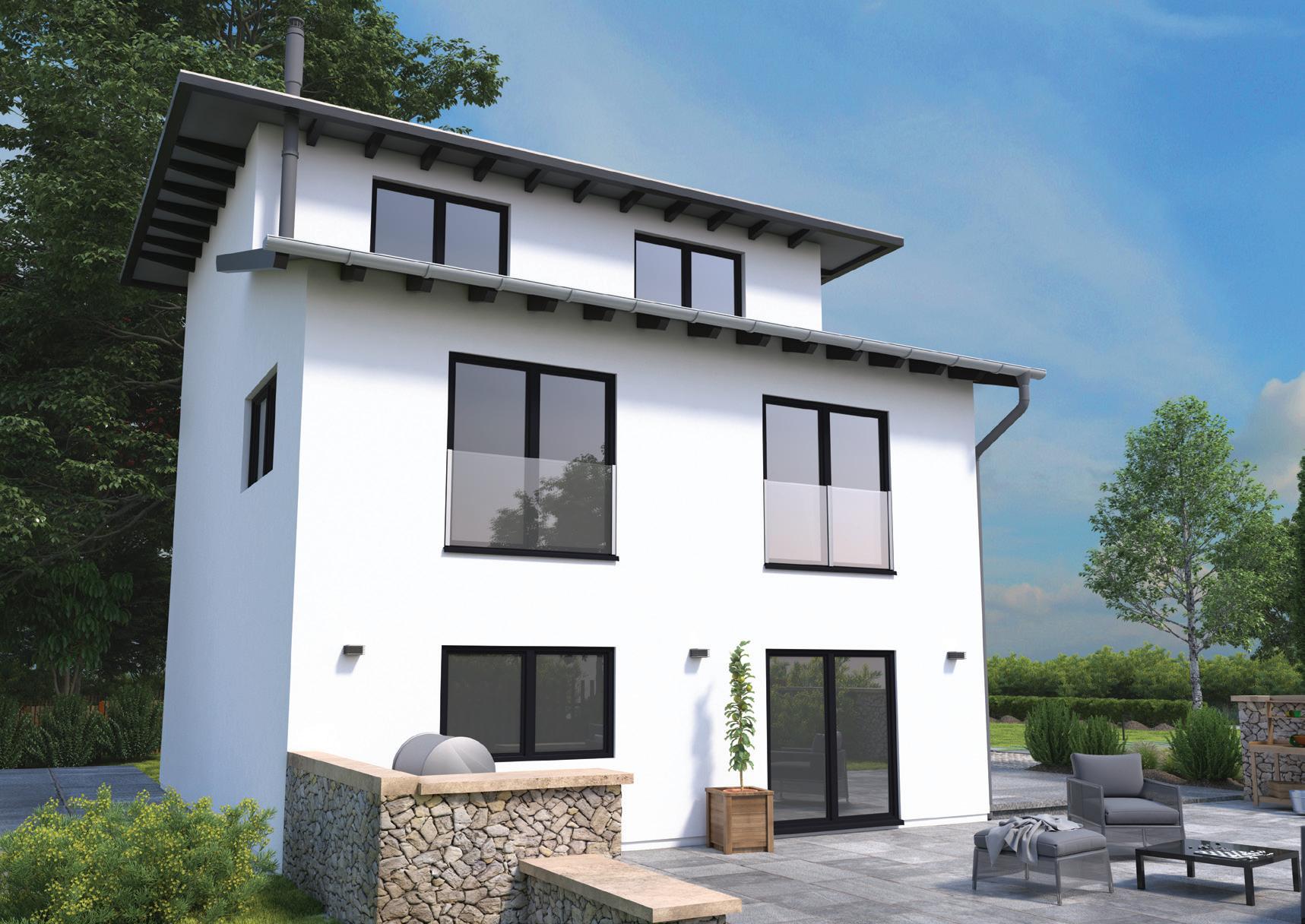
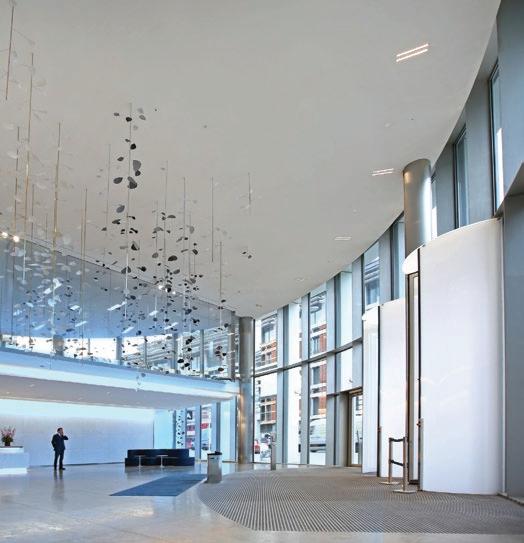




Read more on pages 22-23.

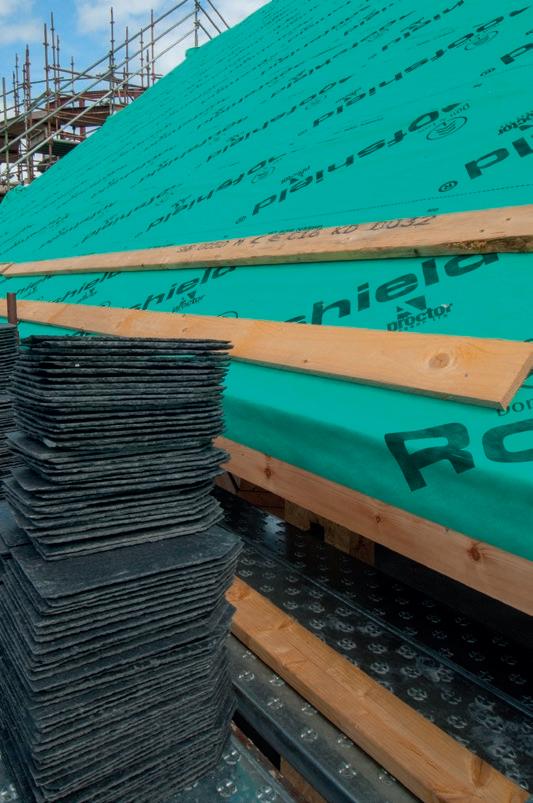
A. Proctor Group - Enquiry 4
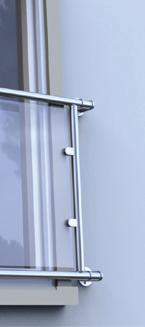
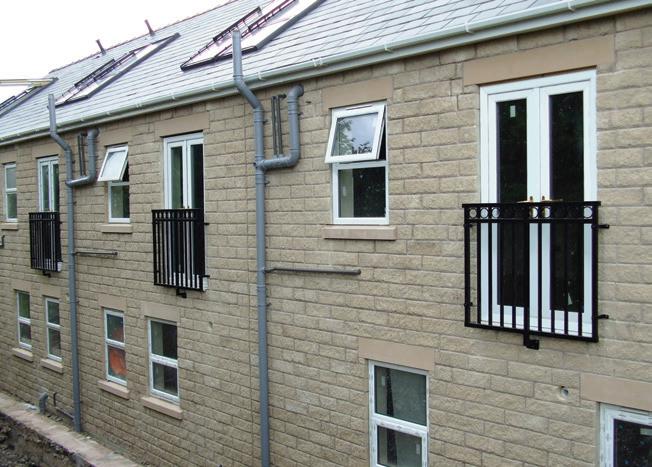
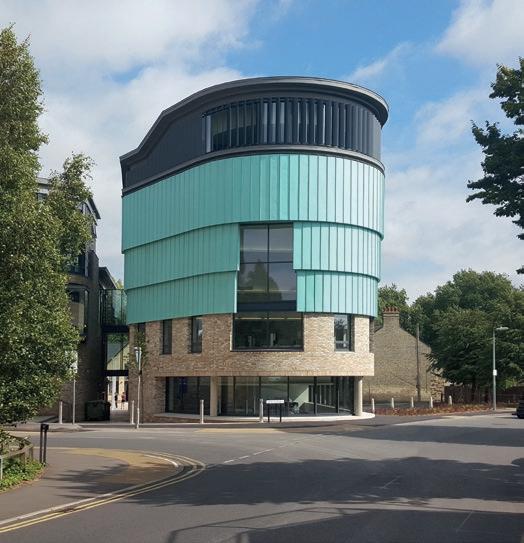
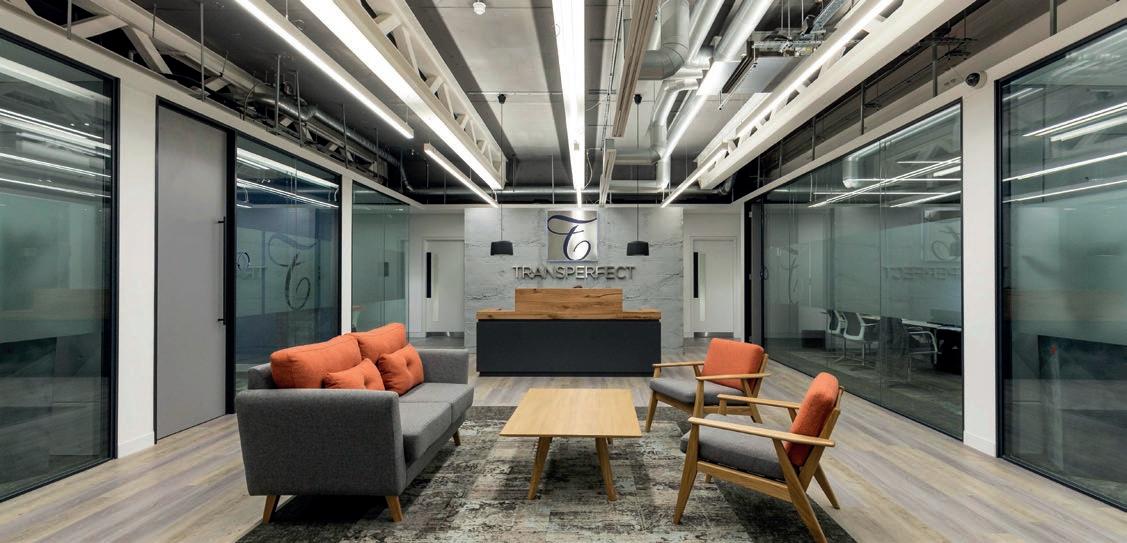



Homes of the future will increasingly tap into neighbourhood energy systems, feature flexible layouts and use improved technology to make automatic decisions about heating, security and even postal deliveries, according to a new report.
The report, Futurology: the new home in 2050, commissioned by the NHBC Foundation, which provides research and guidance to support the house-building industry, looks ahead three decades and foresees radical adjustments to house building design, inspired by new technology, population shifts and climate change.
The report suggests that demographic changes, such as a rapid increase in the number of elderly people and the worsening issue of young people unable to afford to leave home, will drive demand for multigenerational accommodation. More homes will be designed with flexible layouts to suit different generations, which can be adapted as families’ needs change.
By 2050, technology will transform homes into collectors and storers of energy, with electricity, now generated by non-fossil fuel, most likely to be used to heat homes and hot water. Electric cars will be commonplace with every property equipped with a charging point. The future home will manage its energy use from a centralised platform, combining heating, electrical consumption, ventilation and vehicle charging.

As energy efficiency becomes ever more important, ideas currently used in workplaces will become standard in homes, such as allowing non-essential equipment to automatically power down when electricity is at peak price.


Construction output continued its recent decline in the three-month on threemonth series, reports the Office for National Statistics, falling by 3.4% in April 2018; the biggest fall seen in this series since August 2012.
The three-month on three-month decrease in construction output was driven by falls in both repair and maintenance and new work, which fell 3.0% and 3.7% respectively.
Following three consecutive months of contraction in the month-on-month series at the start of 2018, construction output experienced a slight bounceback in April 2018, increasing by 0.5%.
Improvements to the quality and accuracy of regional and sub-sector construction estimates have been made as a result of a methodological improvement, which results in revisions to Tables 5 and 6 of this publication back to 2010. However, in line with the standard National Accounts Revisions Policy, no top-level revisions will be made in this publication. Total construction new orders also decreased in Quarter 1 (Jan to Mar) 2018, falling by 4.6%, driven by the continued fall in all other work new orders.
Rebecca Larkin, Senior Economist at the Construction Products Association, commented: “The 0.5% rise in April reflects an element of catch-up after the combination of Carillion’s liquidation and the bad weather in February and March. This seems like a false positive, however, as output remained weak compared to April last year, with the 3.3% fall equivalent to a £430 million reduction in construction work.
“Only the private housing and industrial sectors recorded growth, the former driven by the traditional spring selling season and the latter due to shorter lead times in factories and warehouses construction.
“The new orders data confirmed an underlying weakness at the start of the year unlikely to be due to the weather. Private housing, industrial and public non-housing new orders increased during Q1, but large falls in the infrastructure and commercial sectors, which account for almost one-third of total construction, are set to act as a drag on growth.”
Johnstone’s Trade returned to Clerkenwell Design Week 2018 to reveal Voice of Colour’s 2019 trends guide.
Following its success in the United States, Voice of Colour was first launched in the UK in 2017. The palette brings the latest colour trends from around the globe exclusively to Johnstone’s Trade and its UK customers. During Clerkenwell Design Week Johnstone’s Trade showcased this unique colour palette, bringing it to life through a striking pop-up with outer feature walls and a street furniture installation decorated entirely in the Voice of Colour shades.
Inside, the highly anticipated colour stories that form the 2019 trends guide are exclusively on show to event attendees. A digital object recognition table provides a virtual journey through the Voice of Colour process, right up to the launch of Colour of the Year. Donna Taylor, Principal Colour Consultant for Voice
of Colour, said “Following the success of the 2018 trends guide, Corelation, and the popularity of the 2018 Colour of the Year, Black Flame, we wanted to give attendees at the event an exclusive insight into Voice of Colour 2019 and bring it to life in an interactive and immersive way.”
Unbeatable quality and real value for money make Schueco aluminium façades, windows and doors the first choice for any project. Offices and shop fronts, schools and colleges, housing association new-builds and refurbishments will all benefit from Schueco’s precision engineering. Add in the enhanced comfort and reduced running costs created by great design, an unrivalled choice of profiles and excellent thermal and sound insulation and you have a total, cost-effective solution. For German engineering made in Britain, there’s only one name. www.schueco.co.uk
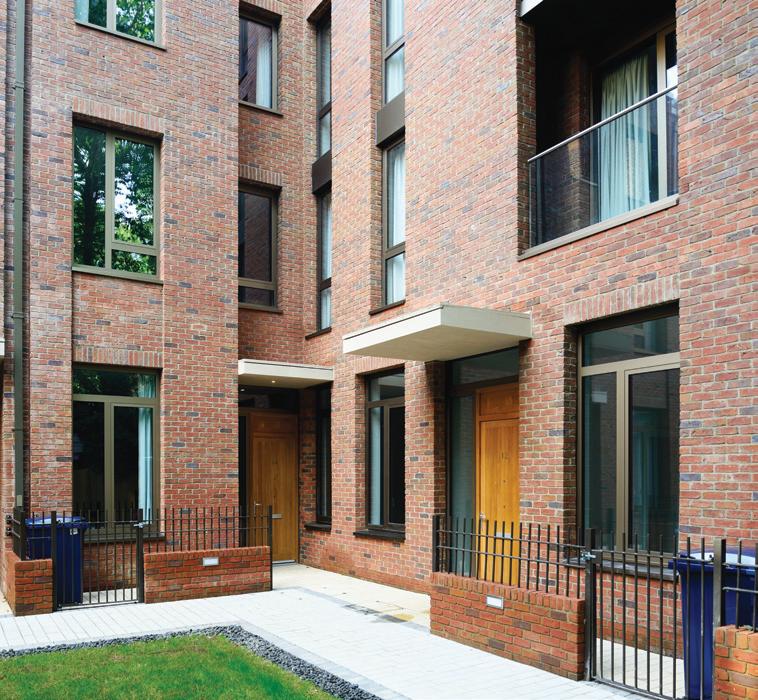


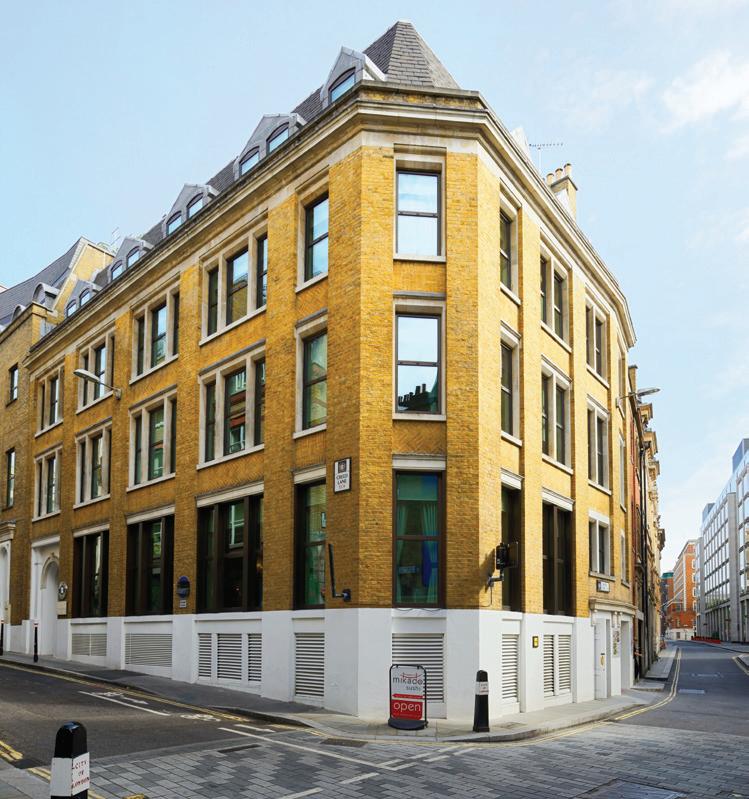
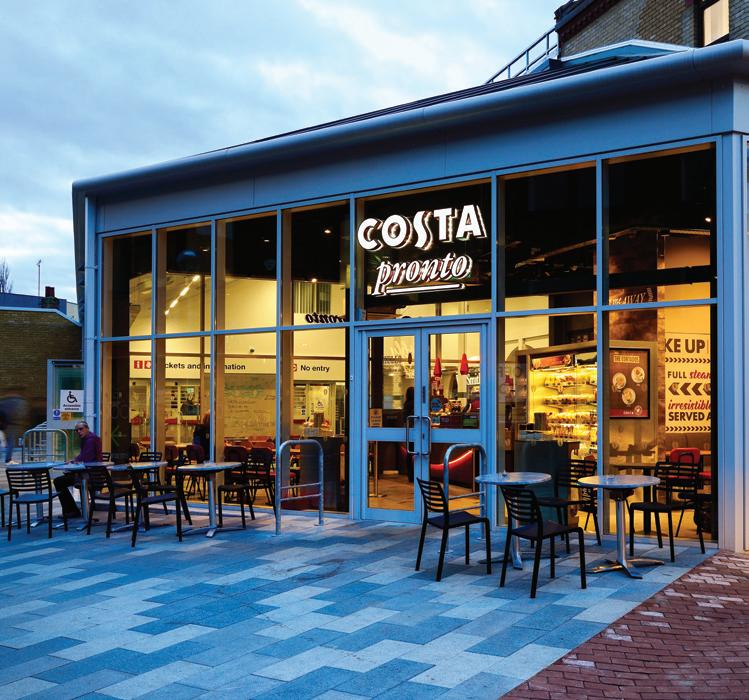

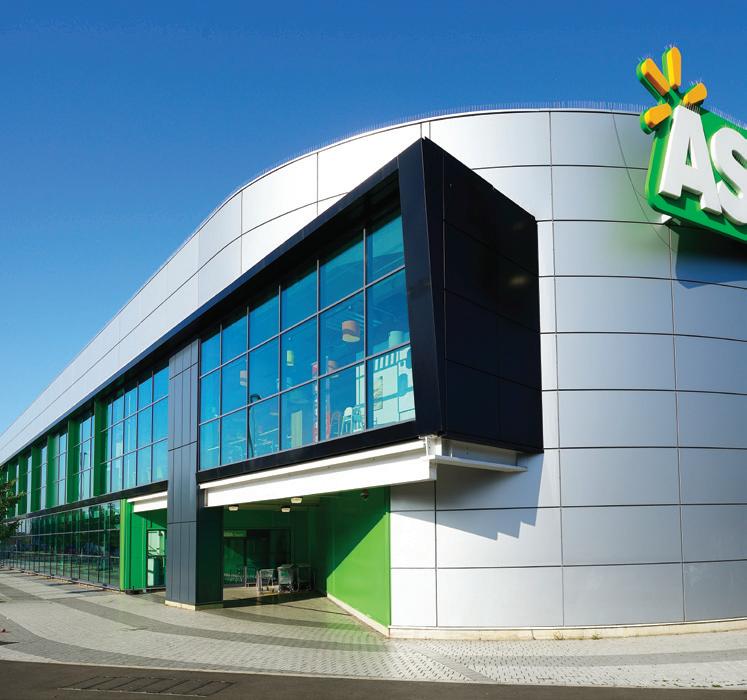
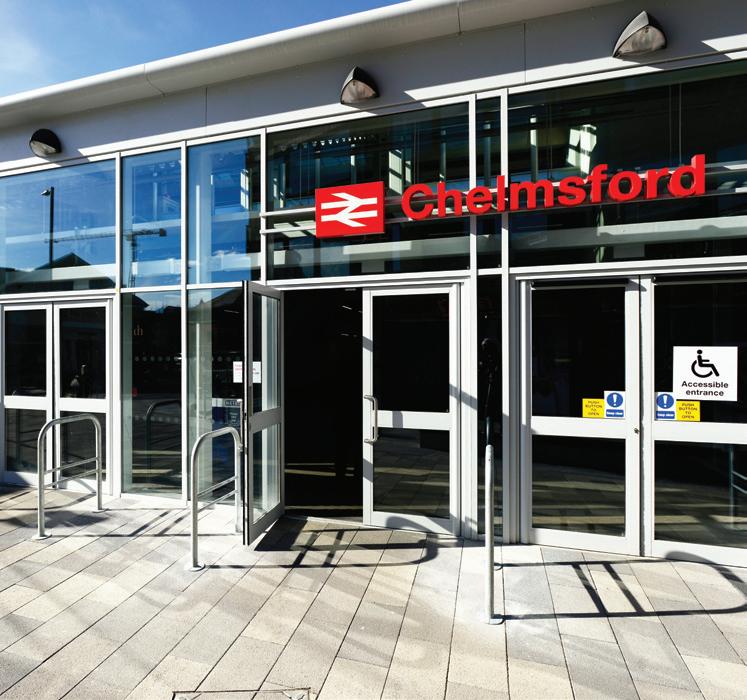
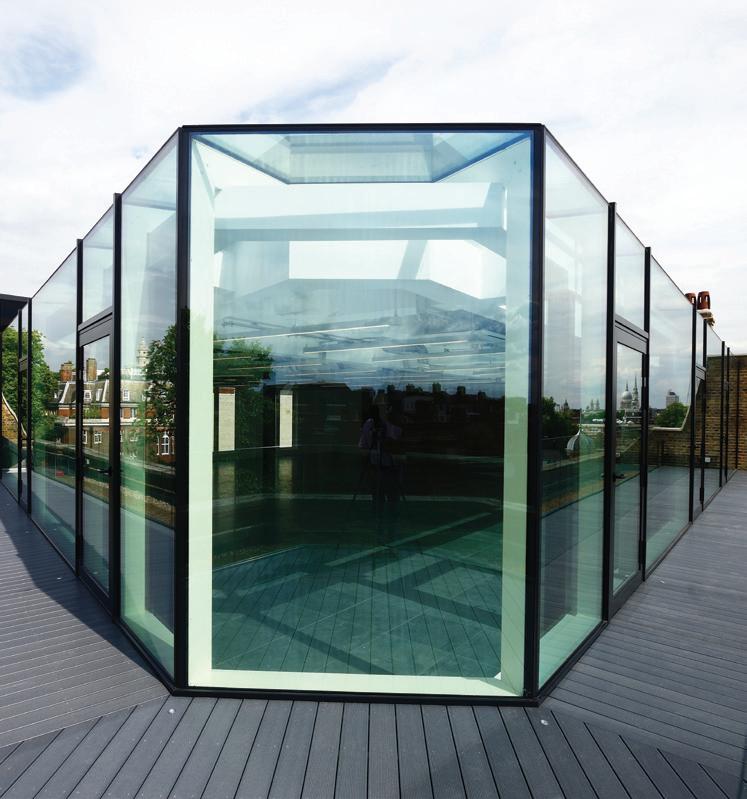
IKON Aluminium Systems (IKON) is proud to announce the launch of its IKL300 series, a revolution in louvre technology.
The new aluminium louvre system is designed for slimline applications requiring 50% physical free area. It can be glazed into either a standard PVC-U window or a slim sightline aluminium window, door or any aperture that demands ventilation but doesn’t have the space for a larger depth product.
The IKL300 PFA50 has been engineered to meet the requirements of 50% physical free air flow without having to use a 50mm deep louvre. It is a cost-effective alternative to the 50mm, being around 14% cheaper.
With a frame depth of just 36.2mm, the new louvre system is aesthetically pleasing and easy to install, ideal for restricted spaces and narrow window frames. It can be glazed in 24mm, 28mm and 32mm, as standard.
IKON Aluminium Systems, managing director, John Park-Davies comments: “Our new system is a game-changer. It is both more economical to procure than a 50mm product and far more versatile for our clients. There are few, if any sub 50mm louvres in the marketplace that offer 50% physical free area which can provide such adaptable benefi ts to the built environment.”
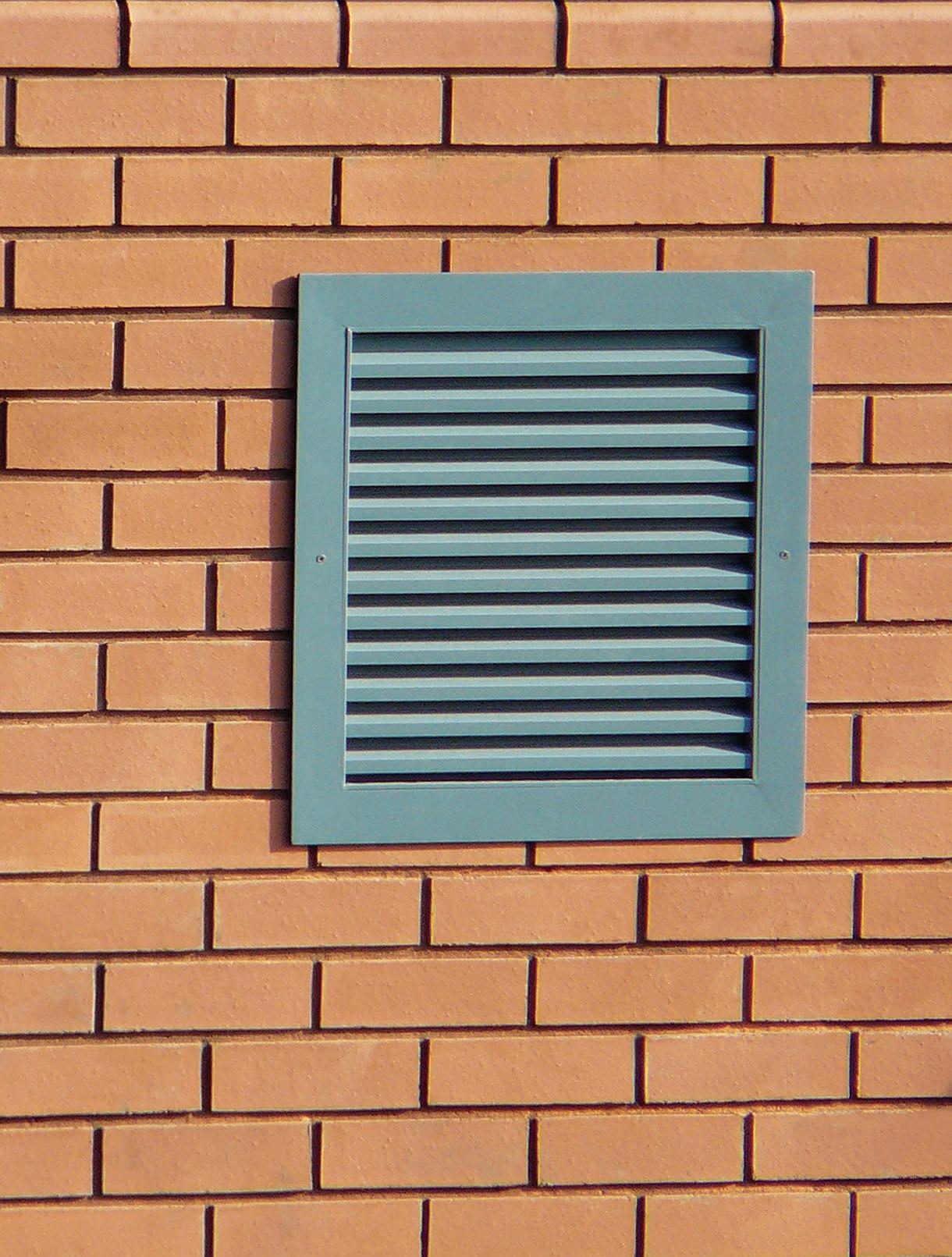
The National Audit Office (NAO) has published an investigation into the government’s handling of the collapse of Carillion.
The liquidation of Carillion will cost UK taxpayers an estimated £148 million, although this is subject to a range of uncertainties and it could take years to establish the final cost. There will also be wider costs to the economy, Carillion’s customers, staff, the supply chain and creditors.
The investigation identifies that the Cabinet Office began contingency planning for the possible failure of Carillion shortly after the company posted its first profit warning on 10 July 2017. The scale of the profit warning came as a surprise to the government, as it contradicted market expectations and information and commentary that had been provided by Carillion. The government’s contingency planning started in July 2017, accelerated in October 2017 and was complete across central government by 15 January 2018, when Carillion collapsed.
“When a company becomes a strategic supplier, dependencies are created beyond the scope of specific contracts,” said Amyas Morse, head of the NAO.
“Doing a thorough job of protecting the public interest means that government needs to understand the financial health and sustainability of its major suppliers, and avoid creating relationships with those which are already weakened. Government has further to go in developing in this direction.”
The Cabinet Office will pay an estimated £148 million government loss on the insolvency, although this is subject to a range of uncertainties, such as the timing and extent of asset sales.

The £148 million would be covered by the £150 million the Cabinet Office has already provided to help finance the costs of liquidation. The Cabinet Office believes almost all services have continued uninterrupted following liquidation, although work on some construction contracts stopped, including two PFI hospitals.
There will also be significant costs to the supply chain, former Carillion workers, and investors. 31 of Carillion’s 198 companies are in liquidation. So far, around 64% (11,638) of the Carillion UK workforce have found new work, 13% (2,332) were made redundant, and the remainder (3,000) are still employed by Carillion.
Carillion’s non-government creditors are unlikely to recover much of their investments, and the company’s extensive pension liabilities, totalling £2.6 billion as of 30 June 2017, will need to be compensated through the Pension Protection Fund.
GRAHAM
Located
Named after Dame Kathleen Lonsdale, an Irish Crystallographer who was the first woman to be elected to the Royal Society of London in 1945, the building was originally constructed
in 1915 as the first purpose-built chemistry building for UCL but has become fragmented in recent years because of ad hoc works.
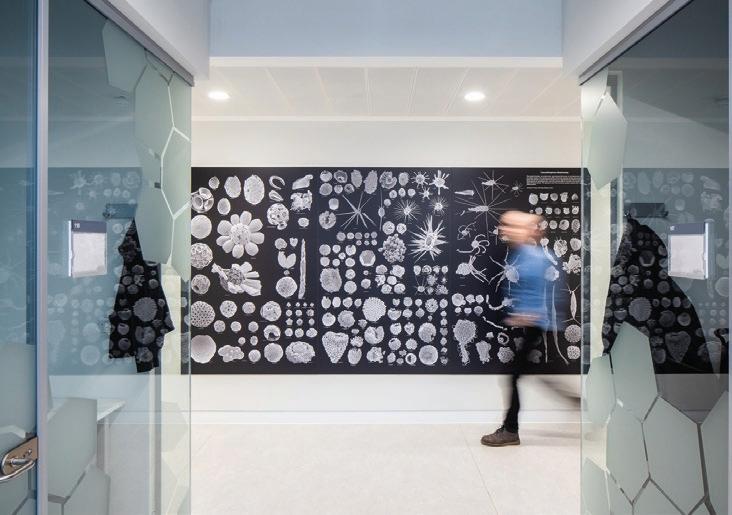
Schlüter®-DITRA-HEAT-E-DUO
Schlüter®-PROFILES to complement tile and stone


Schlüter®-DILEX movement joint


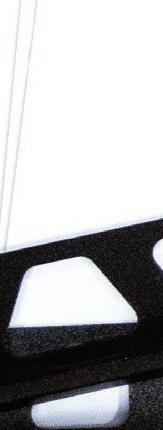


Schlüter®-DITRA 25 uncoupling & crack-bridging
Schlüter®-TREP stair nosing with Schlüter®-LI PROTEC lightingtechnologyprofile


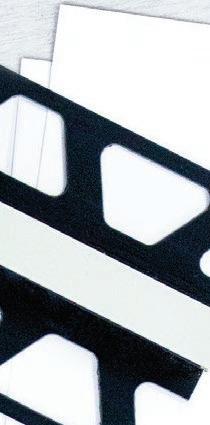






Schlüter®-BEKOTEC-THERM hydronic underfloor heating and modular screed system

Schlüter-Systems


























When specifying underfloor heating, you need a system you can trust.
Underfloor heating by Schlüter-Systems offers solutions for all project scenarios by coming in two forms; the hydronic Schlüter®-BEKOTEC -THERM and the electric Schlüter®-DITRA -HEAT-E-DUO, both suitable for use in commercial and residential installations with tile and stone coverings. Backed up by expert technical support, whenever, wherever you need it.
Making the decision to choose Schlüter-Systems even easier.
To find out more call 01530 813396 or visit www.schluterspecifier.co.uk

LET’S TALK SPECIFICATION IS A NEW WAY TO GET THE LATEST ARCHITECTURAL, SPECIFICATION AND BUILDING NEWS, VIEWS AND INFORMATION.
There are major changes happening in our industry, which you will be able to read about here and gather the right information and facts you need.
Each month we will be looking at the latest news, views and technical articles that appear on the Let’s Talk Specification to give a flavour of the regular updates on the main website.
Construction products characterise our built environment. From the design of the roof above you to the choice of flooring materials beneath your feet and every aspect of a building in between, products are manufactured using the latest technology and sustainable methods.

The construction products sector directly provides jobs for 333,000 people across 23,488 companies and has an annual turnover of more than £56 billion.
Let’s Talk Specification will look at every aspect of this important sector and the role these innovative products play in our everyday lives. We will focus on the research and development, testing, manufacturing
processes, installation and maintenance of these high-quality products.
Specifiers, architects and all those involved in the creation of new building development will have instant access to a wealth of detailed, technical and independent information they require.

Manufacturers, testing bodies and other key stakeholders will have the opportunity to highlight the latest innovations taking the sector forward.
As the performance of building and architectural products increasingly finds itself in the spotlight, we will focus on the current testing procedures and legislation and how these are being implemented. Let’s Talk Specification will detail what certification is being used and look at how manufacturers are working with testing organisations and other stakeholders to ensure the highest standards are maintained.
Let’s Talk Specification will also look at other key areas, such as the development of healthy buildings and the use of digital technology and BIM to improve the design and specification process. The specification process plays a fundamentally important role in the successful completion of any project and Let’s Talk Specification will highlight the significance of the work being done to ensure everything the industry does is fit for purpose.
Saves Time & Money – The horizontal TAPER-LOC® design allows the system to be adjusted, dismantled and re-set completely from the ‘safe side’ of the balustrade (including both ‘fast-seal gaskets’), avoiding scaffolding cost and time (particularly useful in retrospective fit and when changing a glass panel)


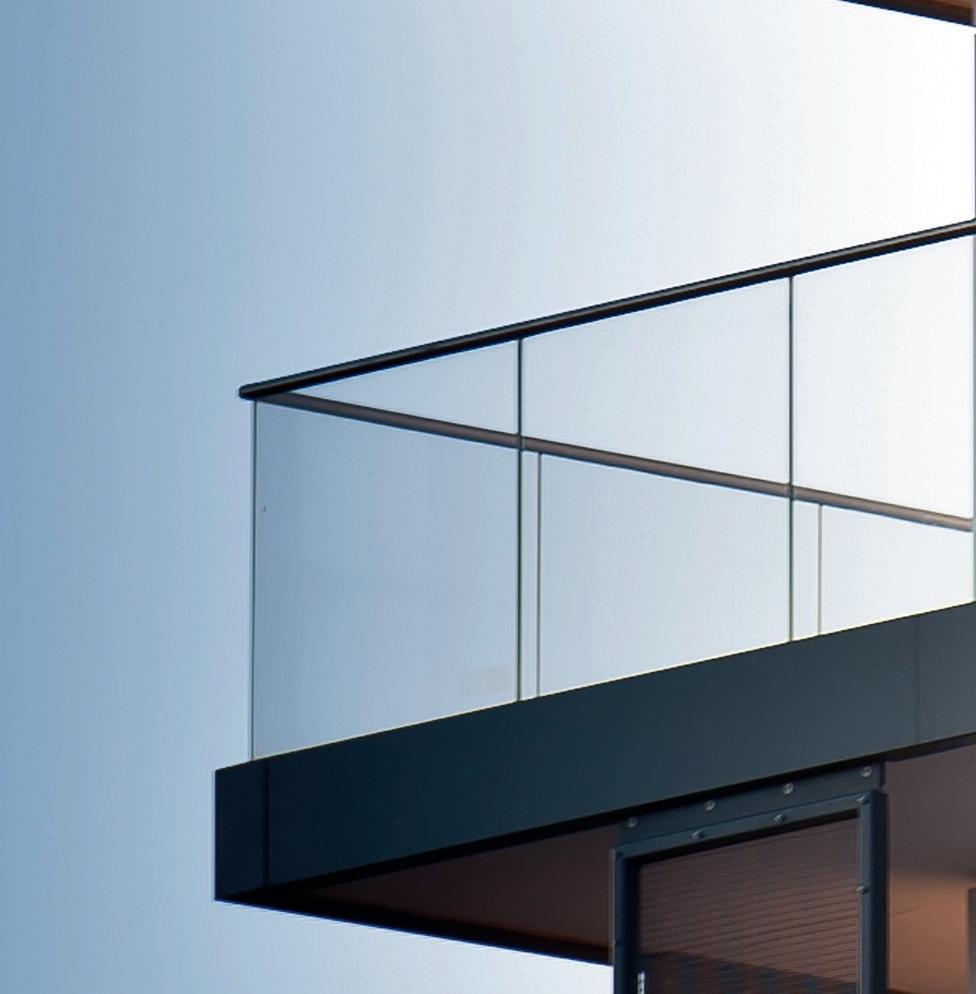
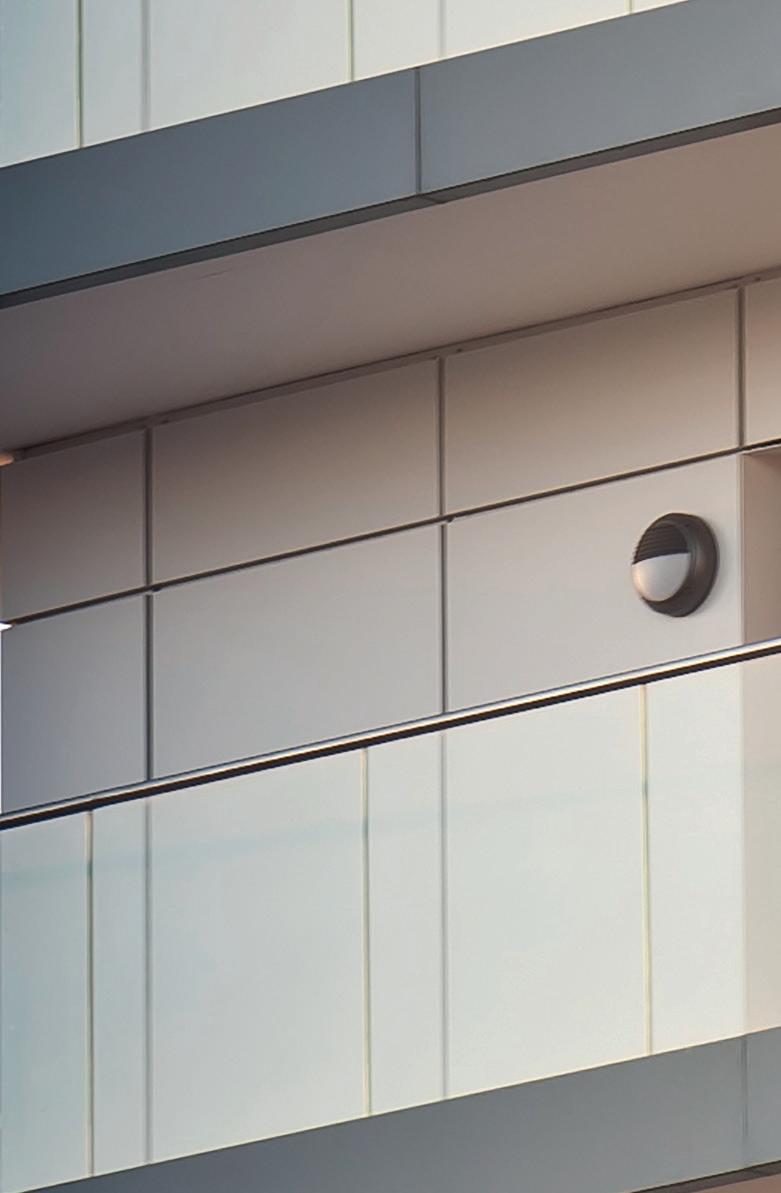
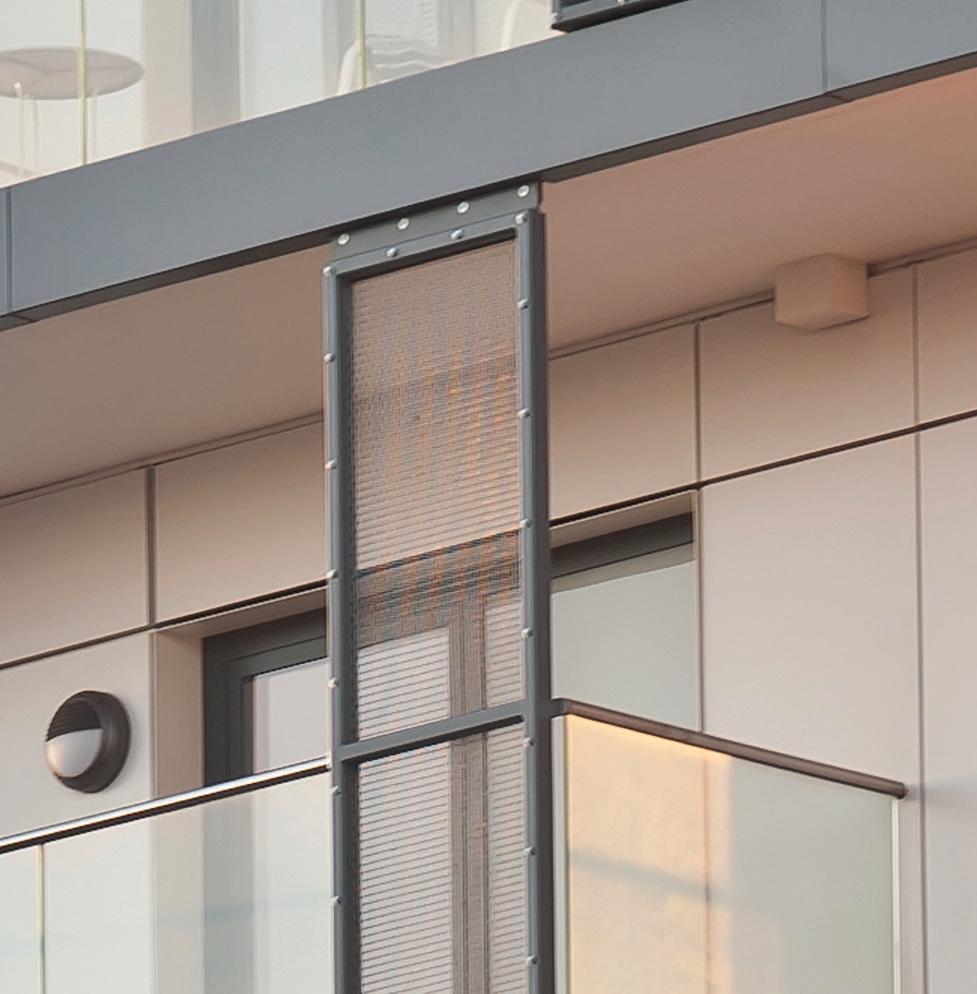
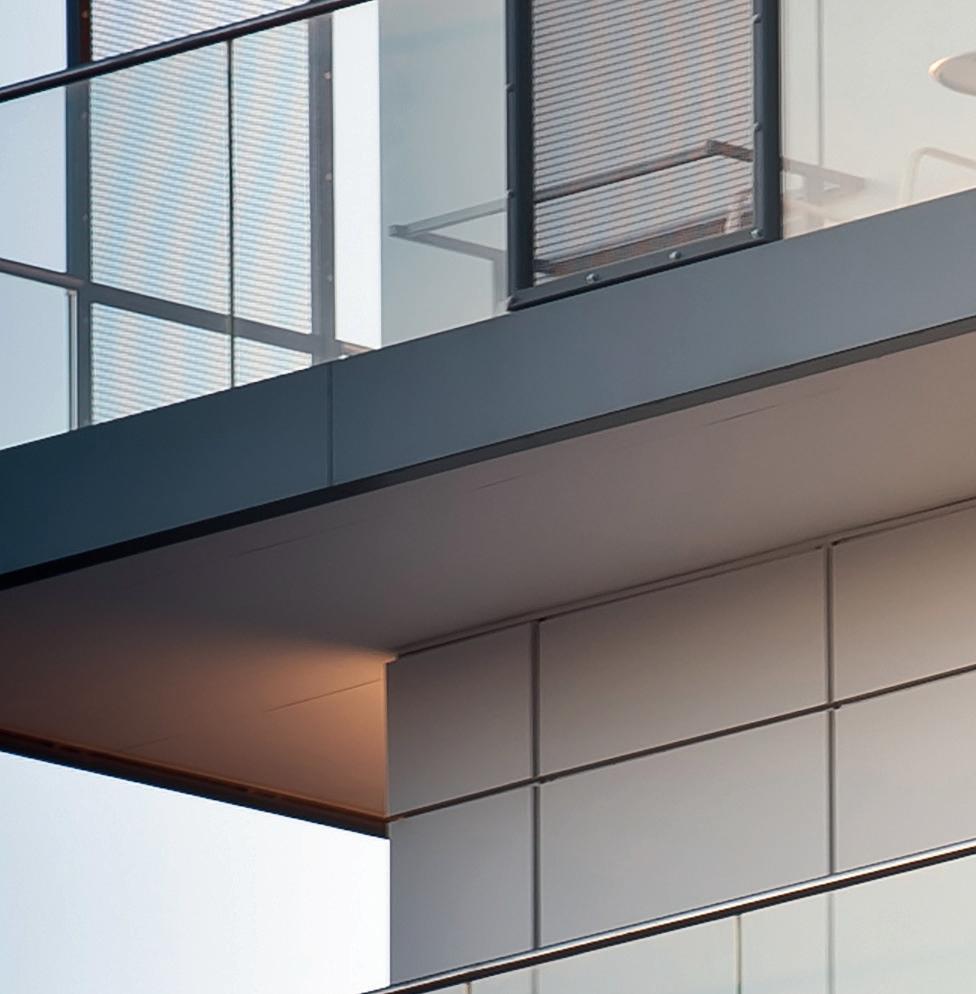
Suitable for use with 17.52, 21.52 and 25.52 mm toughened laminated glass and 12, 15 and 19 mm toughened monolithic glass

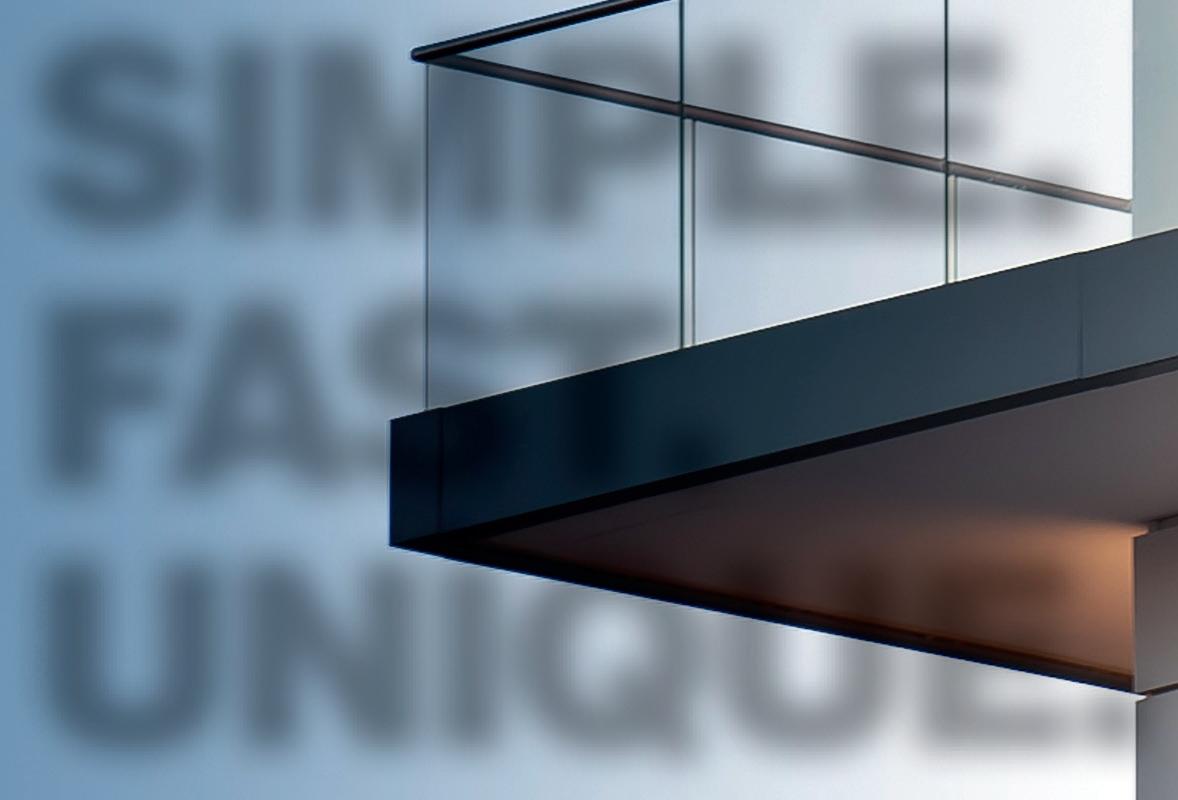








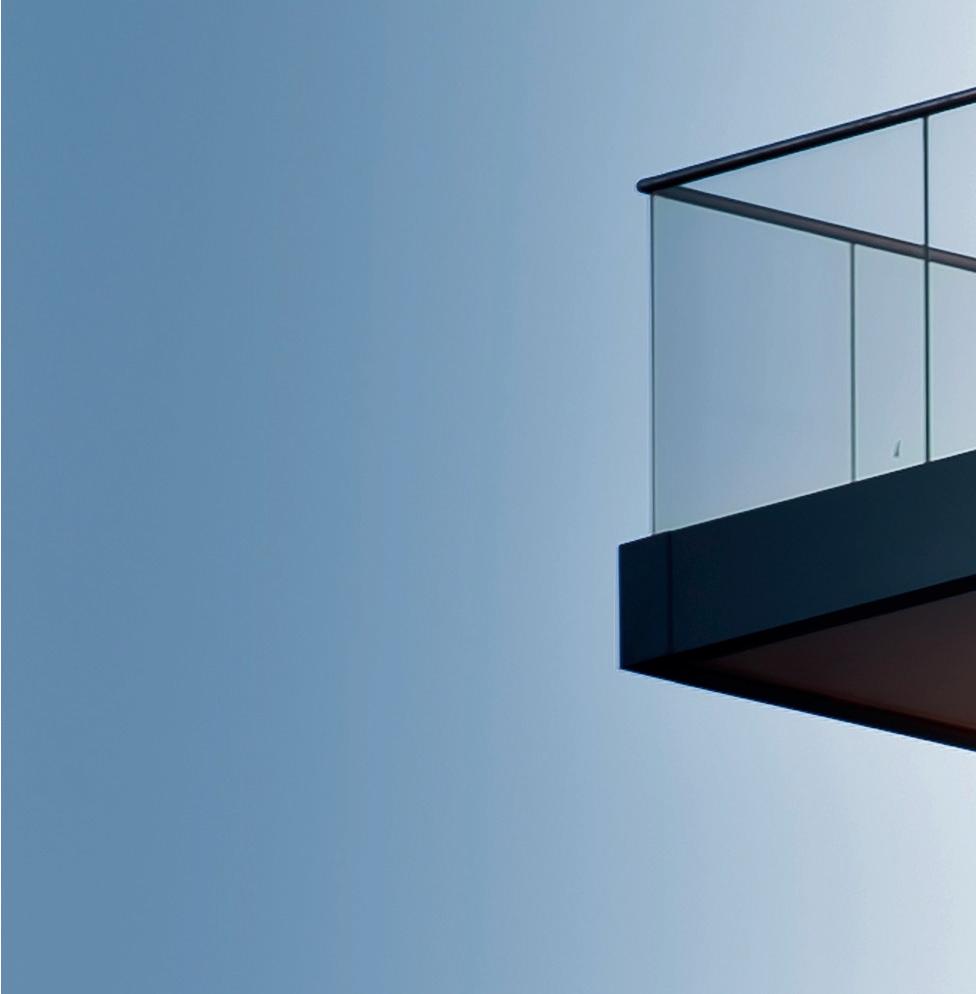
Surface (D) and fascia (F) mount base shoe available Can be clad in 5 standard architectural finishes

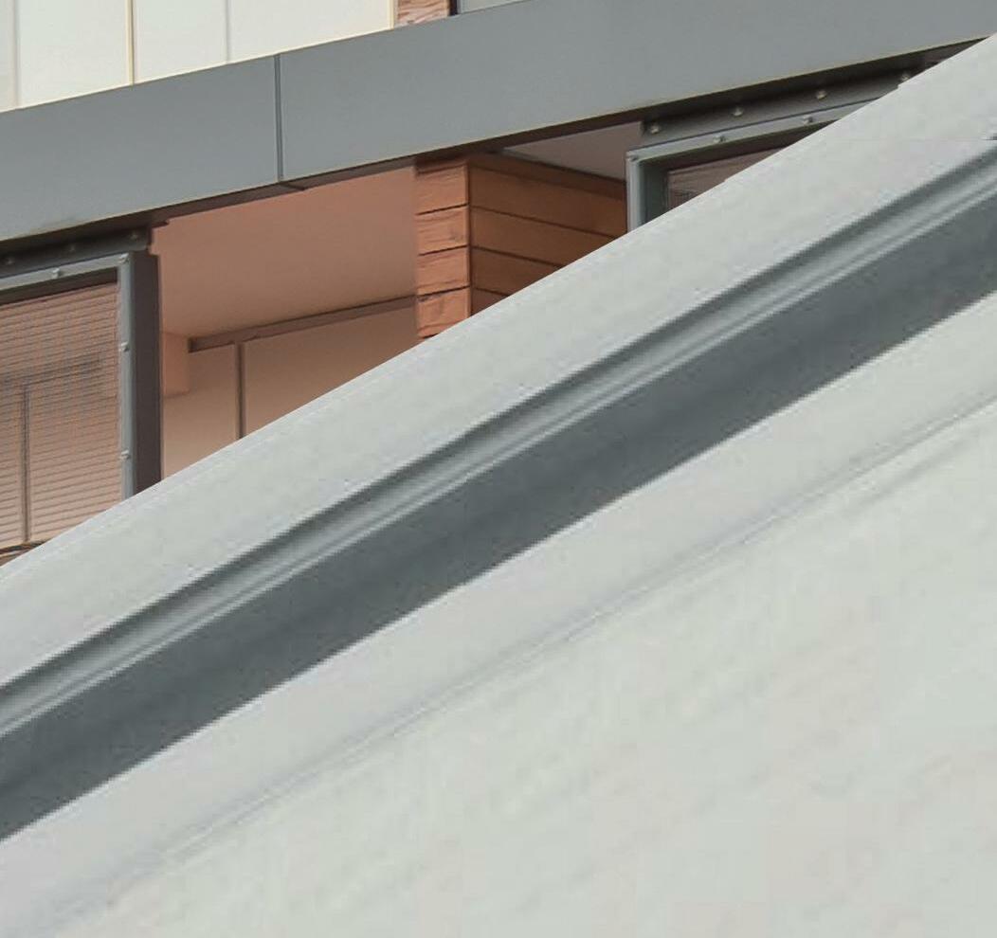
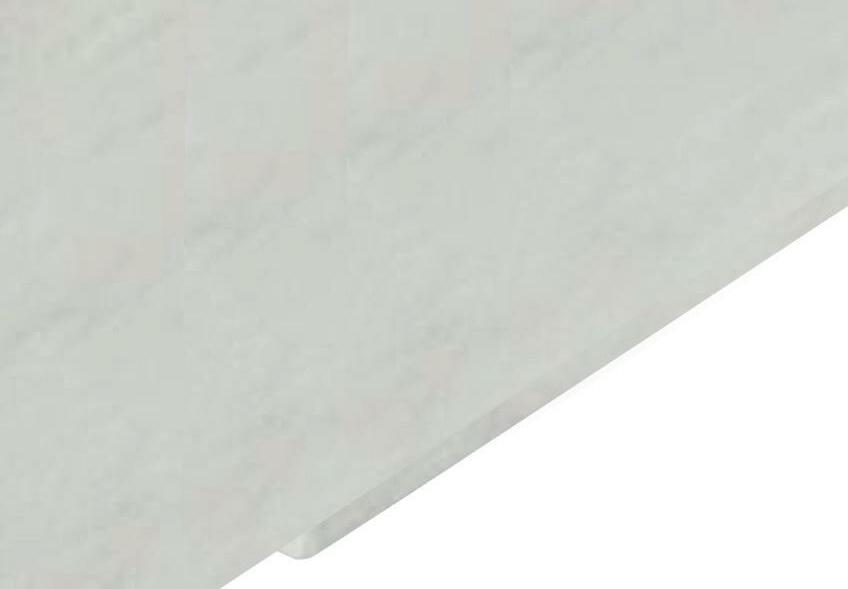
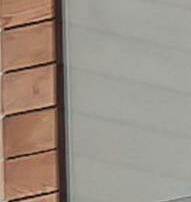
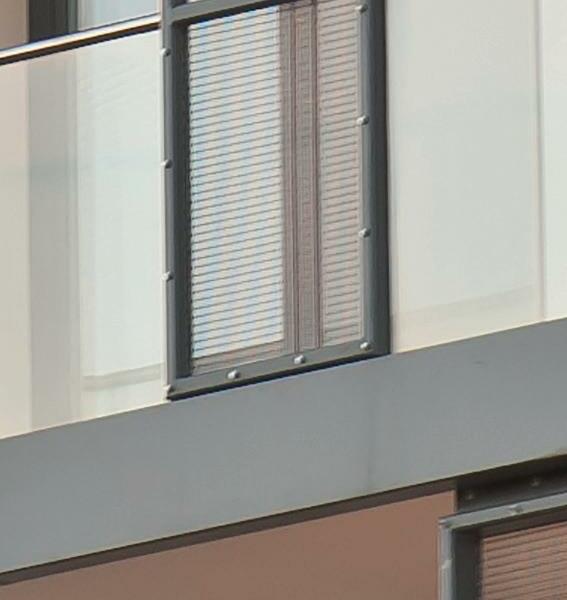

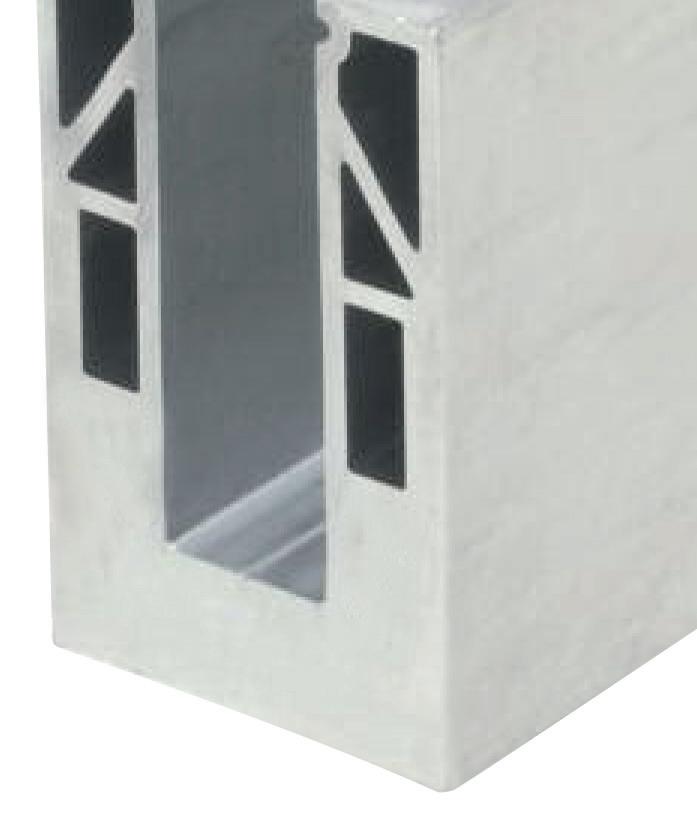

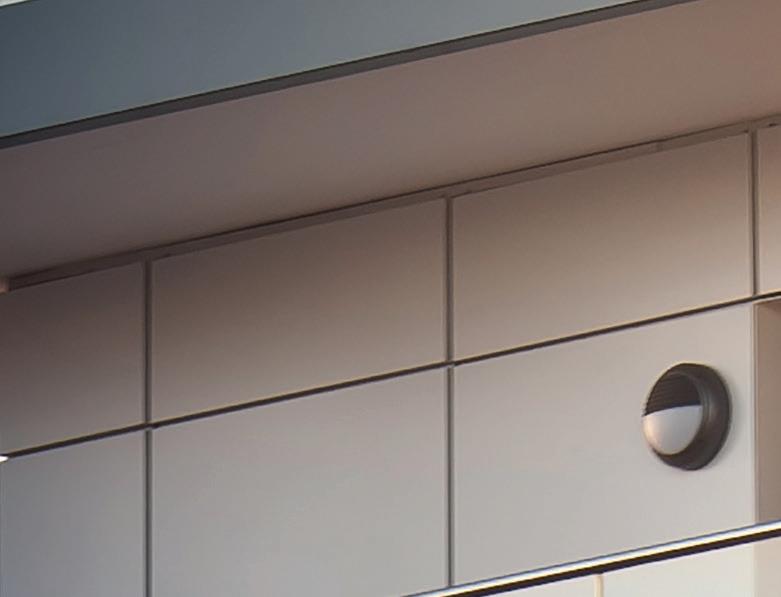
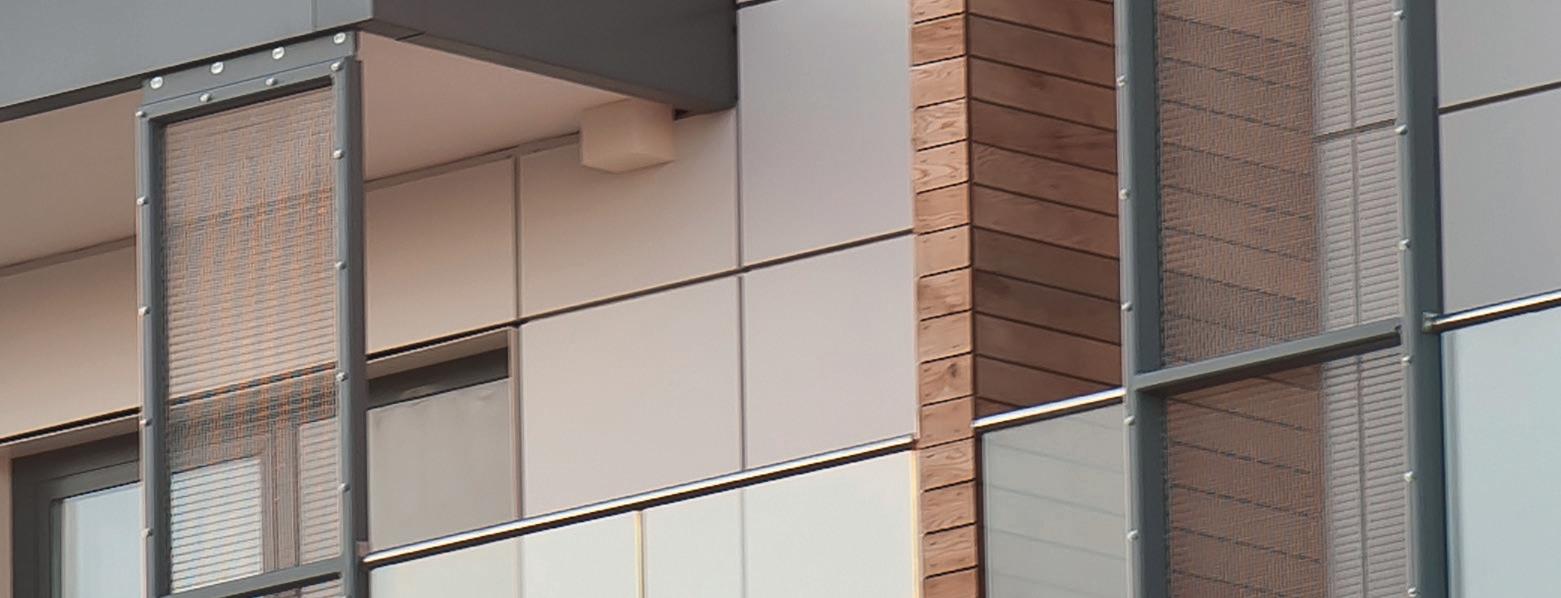


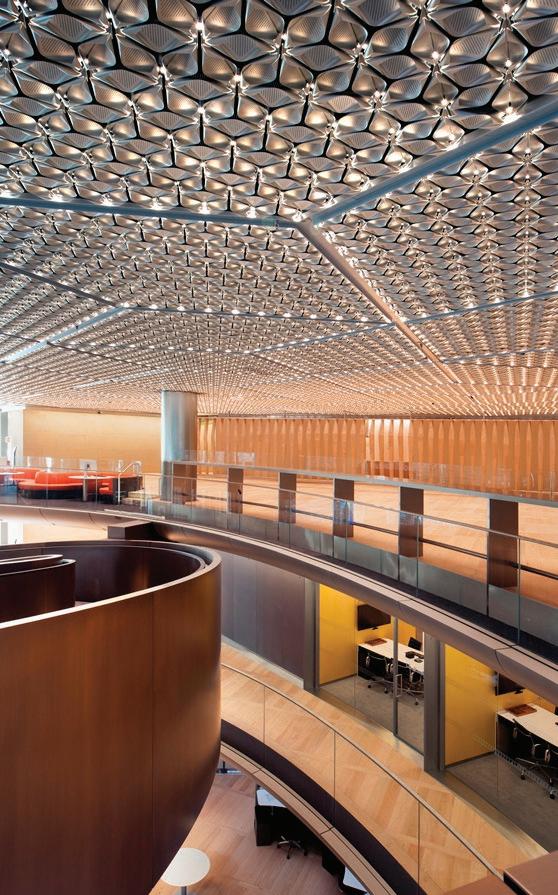
WHEN IT CAME TO DESIGNING THE WORLD’S MOST SUSTAINABLE OFFICE BUILDING, MANY WILL BE SURPRISED TO LEARN THAT THE DESIGN AND SPECIFICATION OF THE CEILING PLAYED A CRITICAL ROLE. MATT MILLS GROUP MARKETING MANAGER OF SAS INTERNATIONAL EXPLAINS HOW A CEILING HELP TO DEFINE A GLOBAL EXEMPLAR OF SUSTAINABILITY?
esigned with low carbon, energy, water and resource intensity in mind, Bloomberg’s new European headquarters received a 98.5% BREEAM Outstanding score. This has made it the highest design-stage score ever achieved by any major office development.
Located in the City of London, the project was designed by architects Foster + Partners. In creating the building, Foster + Partners acknowledged that the ceiling could help play a key role in achieving performance objectives. In doing so it has created a ceiling that combines acoustics, lighting and ambient temperature controls and is unlike any other – probably anywhere in the world.
The ceiling was created by SAS International for whom the journey began in 2012, when the company was approached by Foster + Partners to work with them as a manufacturing and design partner. SAS
International has worked with Foster + Partners on a number of schemes and has a longstanding relationship, but the stakes were high on this exacting and incredibly complex project. A high profile client, in tune with one of the world’s most inspirational architects led to an open competition, which after several rounds over a two-year period, SAS International successfully won.
Sustainability was an overarching objective for Michael Bloomberg from day one. He insisted on a considerate design from an architectural and performance perspective. For SAS’ Special Projects team - which oversaw the design, manufacture and eventual installation of the scheme onsite - this was a truly collaborative project and one that saw the company deliver 24,000m2 of SAS product.
The stunning petal-shaped ceiling is aesthetically striking and plays a significant part in a building that pushes the boundaries of sustainability. In total, 3,916 Integrated Ceiling Panels (ICPs) were manufactured and installed with an impressive 2.5 million petals attached to them.
The petal shape is not just an architectural feature; it has been optimised by specialist software modelling to give the best possible acoustic, thermal and light reflecting performance. The sculpted shape maximises surface area to improve heat exchange and optimises airflow to maximise convection. The slots allow air to pass through, which also improves performance. In short, and from a temperature control perspective, the design exceeds Category A Thermal comfort, the highest level achievable for an office.
The petal shape is not just an architectural feature; it has been optimised by specialist software modelling to give the best possible acoustic, thermal and light reflecting performance.
In terms of lighting, the role that LED lighting takes is a lesson in efficiency and sustainable design. The ICPs feature 500,000 LED lights and use 40% less energy than a typical office design. Due to the number of LEDs used, they run significantly below maximum output for the required light levels. They are even more efficient when cooled and operate with an increased life expectancy. The cumulative effect is an incredibly efficient design, consuming significantly less energy than is typical in office space.
Acoustically, the design of the metal ceiling performs exceptionally well. The slotted petals and the perforations mean that the surface is sufficiently open to allow enough sound to come through to the mineral wool behind. Tested to Class A absorption levels, the ceiling impressively and precisely manages acoustic reverberation across the open plan offices. If you were to compare the bronze-clad Bloomberg building to another of a similar size, this 1.1million ft 2 building is projected to deliver an impressive 35% saving in energy and associated CO 2 emissions, with the ceiling accounting for a significant amount of energy savings.
Fosters + Partners design intent is nothing short of inspirational and is testimony to the skills of SAS International that it was able to bring that vision to life. SAS International was able to realise the practice’s ‘green’ aspirations into something that could be manufactured.
With a focus on innovation, the Bloomberg European HQ has set a precedent for sustainable design. The unique ceiling that SAS International has created has been a key part of this integrated approach to sustainable construction and design.
The Lincoln clay pantile features flexible open gauge technology with a new flat batten locator.
Shaped with an elegant s-curve design and thin leading edge, the clay pantile is engineered for pitches as low as 17.5°, for fast and simple fitting across a variety of installations.

And of course, Lincoln clay pantiles fully comply with BS 5534 and NHBC Standards.
Discover more smart thinking (and order free samples) at marleyeternit.co.uk/lincoln Or call us on 01283 722588
Marley Eternit . The roof system others look up to.CONFIDENCE IN BIM BUT NO CONFIDENCE IN ITS ENFORCEMENT IS ONE OF THE SENTIMENTS TO COME OUT OF THE EIGHTH NATIONAL BIM REPORT FROM NBS. FOR THE FIRST TIME LESS THAN A MAJORITY (47%) FEEL THAT THE GOVERNMENT IS ‘ON THE RIGHT TRACK’ WITH BIM.
There is no suggestion that the mandate was a mistake, or that the industry doesn’t agree with the ambitions to further embed BIM as ‘business as usual’, but it is the speed of this direction of travel that is increasingly the frustration.
“There’s no doubt that our industry needs to fi nd better ways of working and the move to digital will be a major factor in how we get this right,” said NBS CEO Richard Waterhouse.
“BIM Level 2 is the foundation of this digital transformation, providing data structures, responsibilities and process and whilst this report looks at the industry’s current attitude to BIM, the industry will not stand still. Digital transformation will continue.”
Positives from the report show the biggest year-on-year growth on BIM usage and awareness since 2014, with a 12 per cent increase on last year’s results, helping other stakeholders to trust the BIM process.
And there are signs that those with the influence to help drive this activity are listening as industry has seen the revision of the CIC BIM Protocol based on industry feedback, the BIM Level 2 suite of standards and tools is being revised and the Centre for Digital Built Britain has now been created.
Although 70 percent of respondents call for more standardisation of BIM the report does indicate that an increasing number of
respondents are using PAS 1192-2:2013 (44%) and Uniclass is gaining strong traction with just over a third now using the classification system.
“Adhering to standards is one way to demonstrate good BIM practice,” continued Richard.

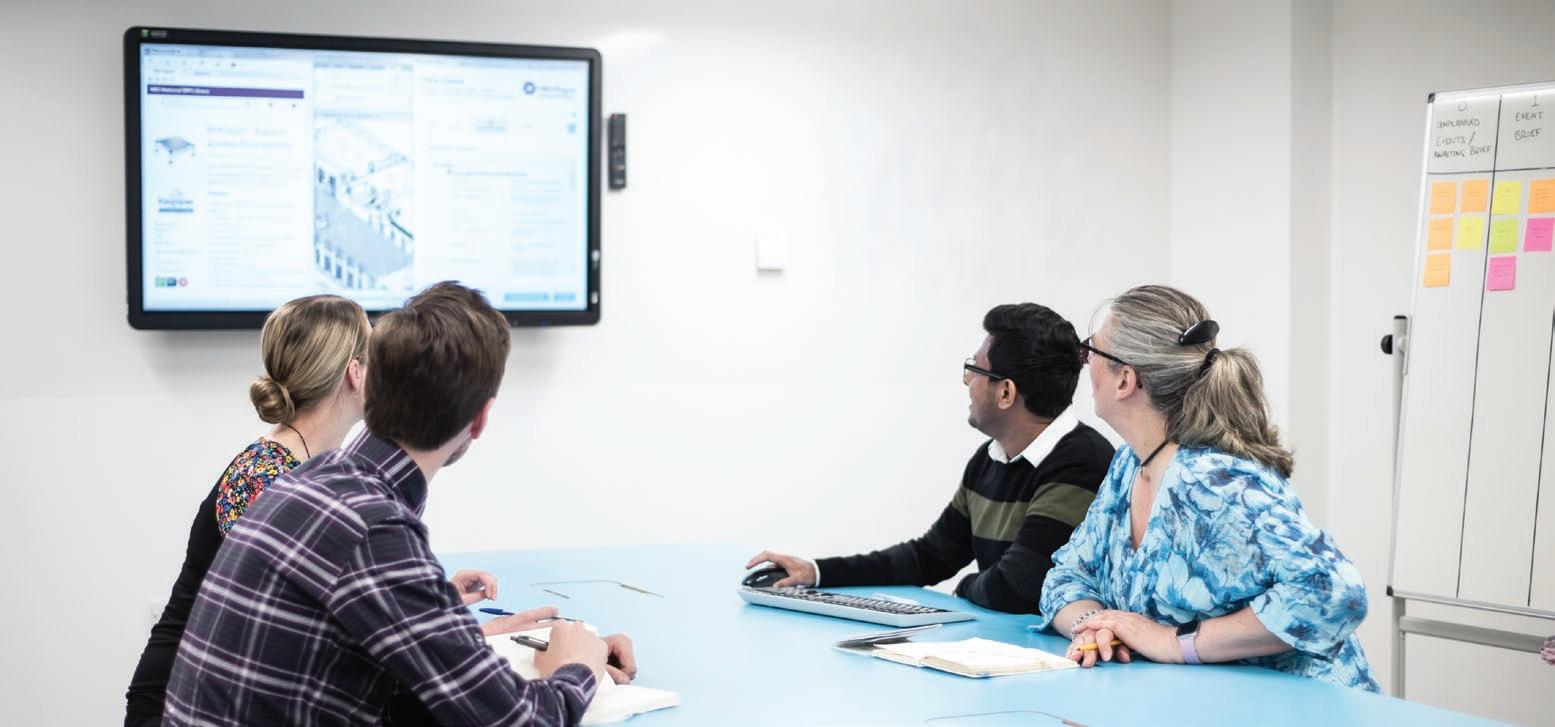
“One example of how the UK is helping to shape the global BIM world is the development of ISO 19650, Parts One and Two, which are being developed in partnership with the global community to ingrain a standard method of working internationally – a great example of how the UK is pushing ahead internationally and more examples are highlighted in the report.”

BIM is more than the production of 3D models and collaboration is more than reducing coordination problems on-site through clash detection at design time.
BIM is more than the production of 3D models and collaboration is more than reducing coordination problems on-site through clash detection at design time. The next stage of the BIM journey must focus on both the information generated from the models and the information linked to the models. For this standardised information, structures must be followed in terms of the objects in the model and linked data sources such as project specifications.
NBS will continue to work with partners in the industry to help set these standards.
Dr Stephen Hamil, Director of Research and Innovation at NBS, said: “Emerging technologies are continuing to provide new opportunities. The move from desktop to cloud computing will be a game changer in terms of collaboration, performance and transparency of decision making.
“Future transformative technology will build upon this this foundation, helping us to create a step-change in productivity and quality within the industry and NBS can and will play a part in this journey.”
The 2018 report had 808 responses from a range of large to small practices and organisations carrying out a range of project types.
The largest group to respond were architects (33%) with architectural technologists, BIM managers and technicians, clients, contractors, civil, structural and service engineers, surveyors and landscape architects all represented.
Find the perfect solution to your flat roofing problems with the new Kingspan
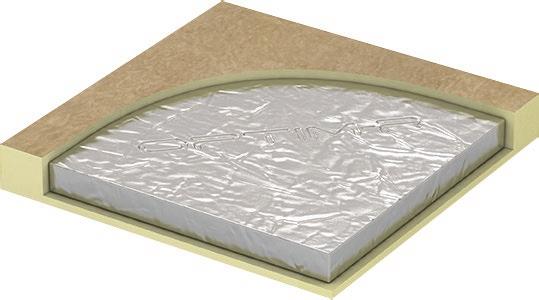
® Roofing System
A vacuum insulation panel is encapsulated in a high performance PIR insulation board, offering complete protection during installation, while a lambda value of 0.009 W/m K ensures optimum thermal performance.
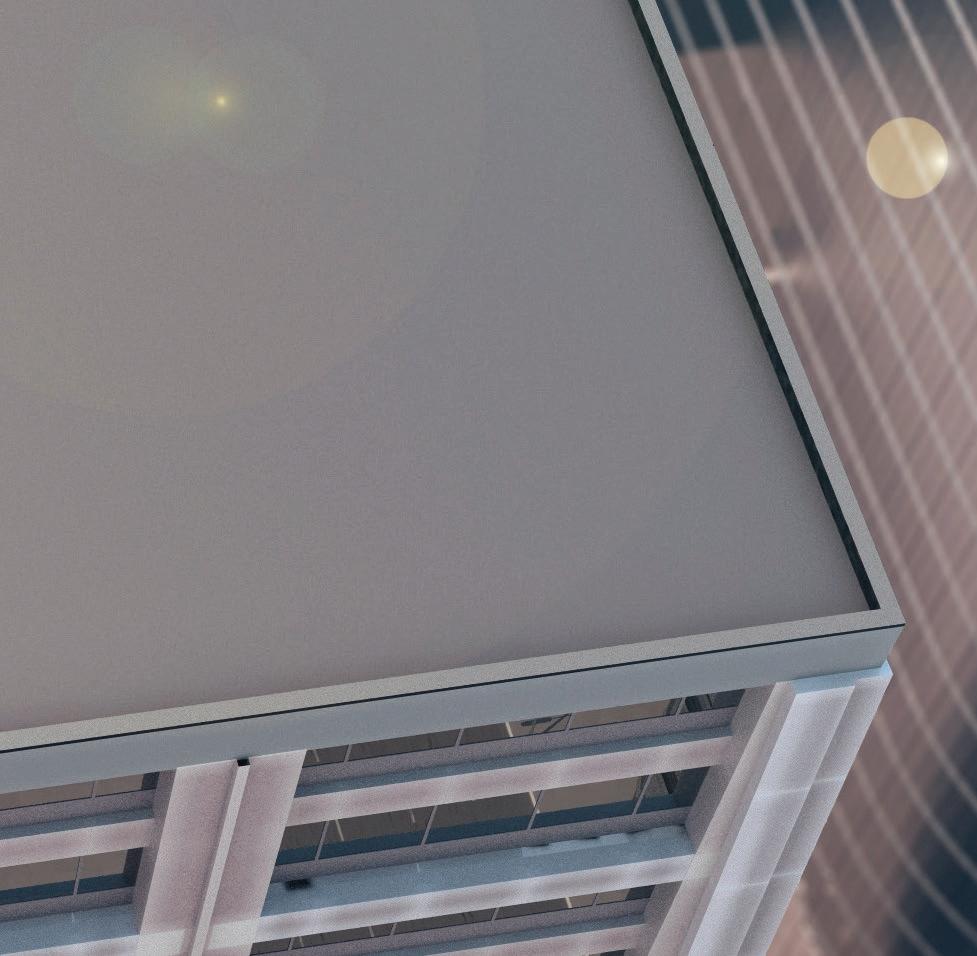



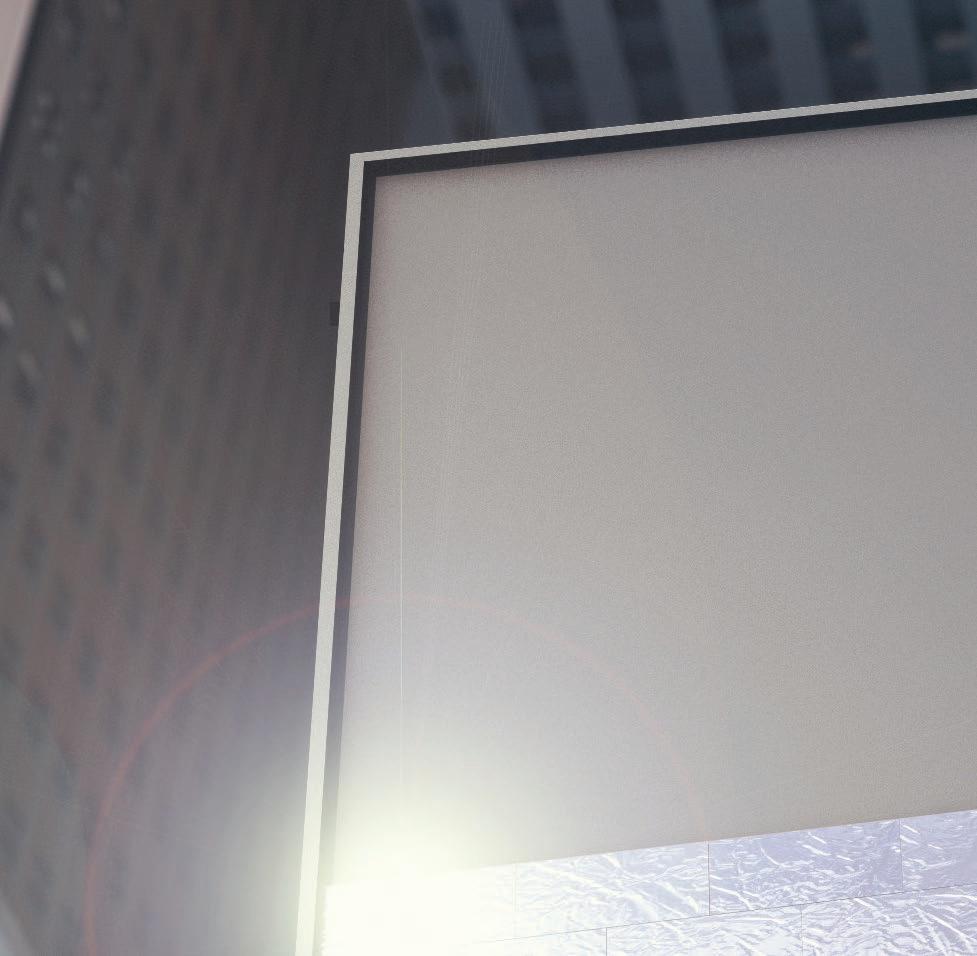
Accompanied by a supporting design service, the Kingspan ® Roofing System has flat roofing all wrapped up.

IN YEARS GONE BY, THE CRITERIA FOR CHOOSING ROOFLINE PRODUCTS – FASCIA BOARDS, SOFFITS AND RAINWATER GOODS – WAS PRETTY MUCH DOWN TO THREE BASICS: PRICE, PROFILE AND WHAT THE LOCAL DISTRIBUTOR HAD IN STOCK.
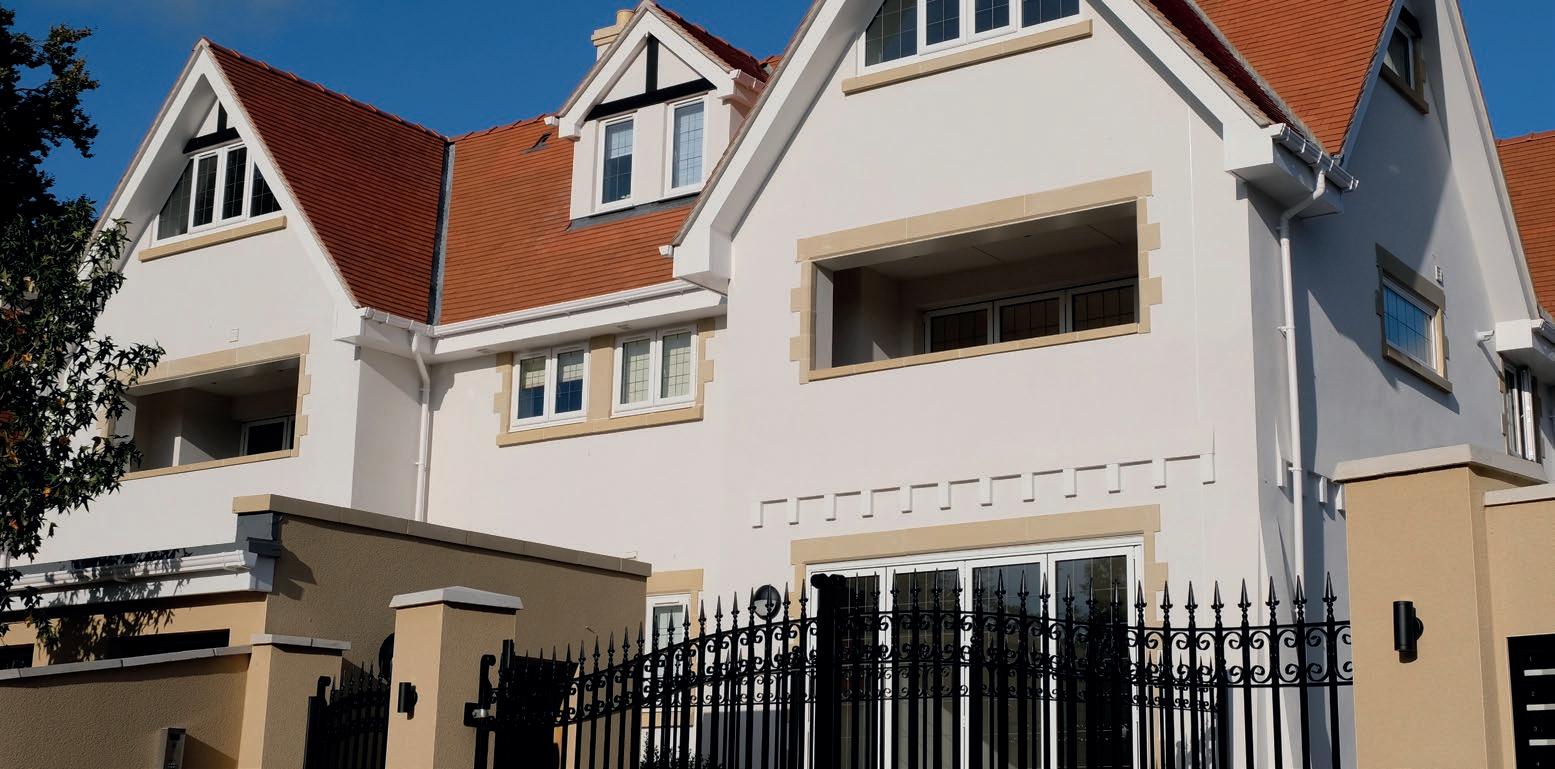
learly the world has moved on a long way, so we asked Dave Osborne of Swish Building Products, one of the UK’s leading manufacturers, what they see as the main market drivers in the world of roofline products today. Here’s what Dave had to say:
Make it easy for the customer.
“With market conditions being so competitive, making the Company easy for the customer to deal with is more important than ever before. Providing a single point of contact for the customer; someone to look after the enquiry, sort out roof drainage design issues and product take-off, then arrange delivery through accredited stockist is what busy customers demand. Oh, yes –keen pricing as well!”
One size doesn’t fit all.
“Another thing to remember is that the British weather is incredibly variable. In some areas of the country we see a huge amount of rainfall – as much as 180 inches per year, which makes them some of the wettest locations in Europe.
In other areas, such as London, East Yorkshire, Norfolk and Suffolk, there is much less rainfall– as little as 24 inches per year, making these parts some of the driest in the country. Colchester, Clacton and Ipswich actually have less annual rainfall than Jerusalem and Beirut in the middle east. Hard to believe, but true.
Because of this, Swish offers a range of guttering profiles and capacities. Super deep for areas of high precipitation as well as medium and standard capacities for less demanding situations.
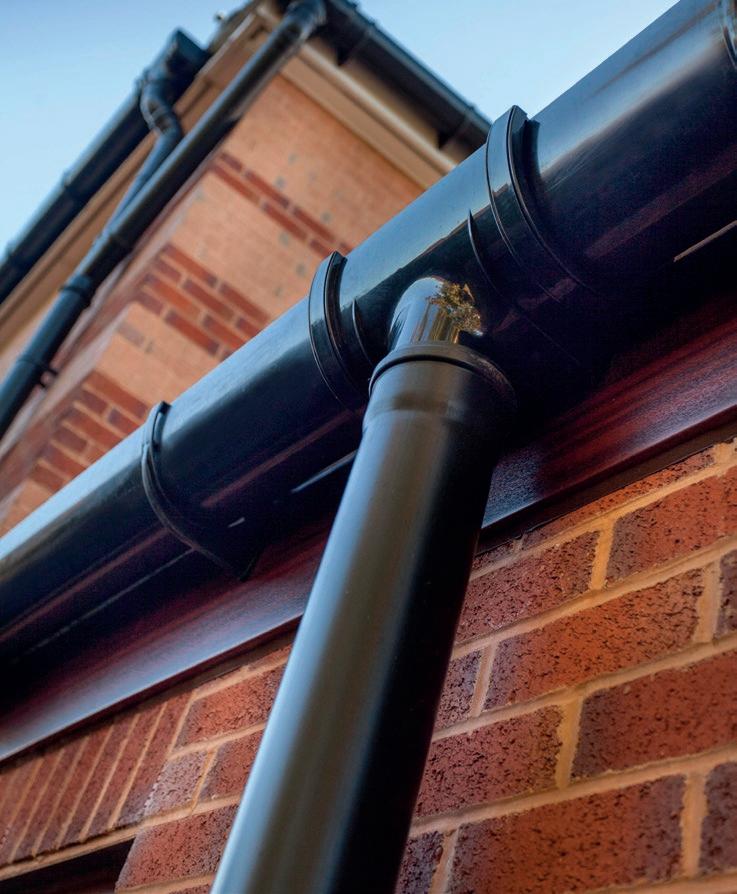
Swish SuperDeep170, for example is a PVC profile system designed to handle very high flow rates of around 4.3 litres per second. It has the capacity to carry four and a half times more water than a normal half round gutter and at least two and a half times more water than a standard deep system”.
Cellular PVC – the material of today. “Timber used to be the predominant material at the roofline, but not anymore. A softwood fascia board is unlikely to survive more than a decade, especially if it doesn’t receive regular maintenance.
Cellular PVC is now the roofline material of choice. It costs roughly the same as timber to install using similar trade-skills and tools, and cellular PVC needs no maintenance. Most importantly, especially from any landlord’s point of view, when it is installed correctly it will probably last the lifetime of the building. And by the way, Cellular PVC can be fully recycled at the end of its working life”
Environmentally responsible sourcing. “Being competitive on range, quality, price and distribution only goes so far in today’s eco-focussed world. What is also important in adding value are factors such as efficient use of energy and natural resources, environmental performance in the manufacturing process and driving down waste.
Over the last 10 years, Swish has been almost evangelical in its approach to efficiency and has seen a 27% reduction in carbon output per tonne of production and has reduced water consumption by a staggering 77%, making it one of the most efficient in the industry.
As a direct result, Swish was the first plastics company to achieve BES6001 Responsible Sourcing certification.”
What does all this mean?
“So what?” you might say. Well, quite a lot, actually. In such a competitive market, price becomes only one factor driving which supplier to choose. Having a single point of contact who will sort everything out for you. Having an effi cient supply network which gives excellent service. High quality products with long term durability and the reassurance that your supplier is leading the fi eld in responsible sourcing and manufacture, together with the confi dence that they send absolutely nothing to landfi ll”
Clearly a more complex picture than in the past and our thanks go to Dave for his comments.
Dave
For more information about Swish Building products go to.www.swishbp.co.uk 01827 317200
Swish Building Products – Enquiry

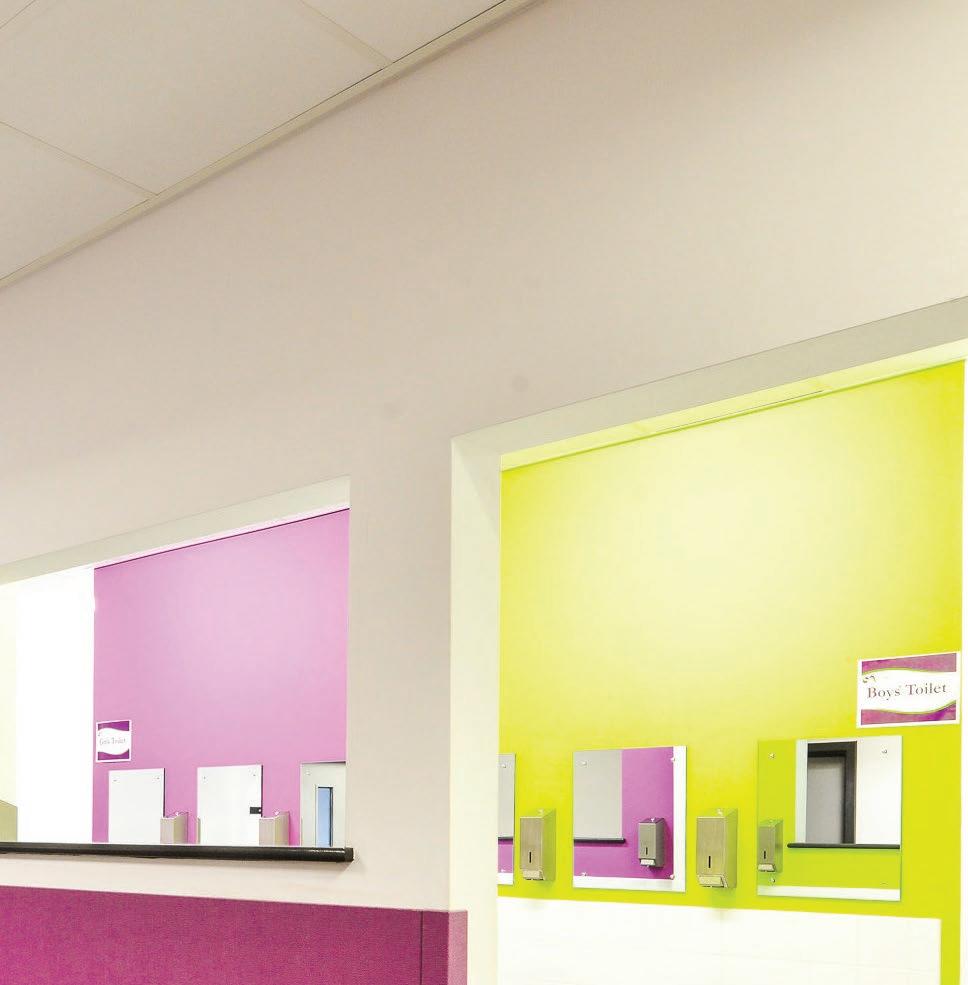



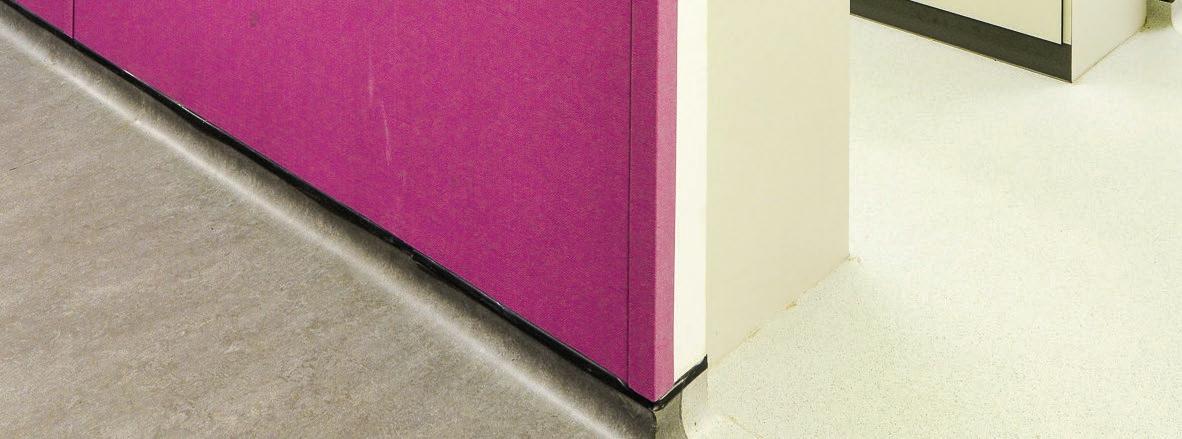


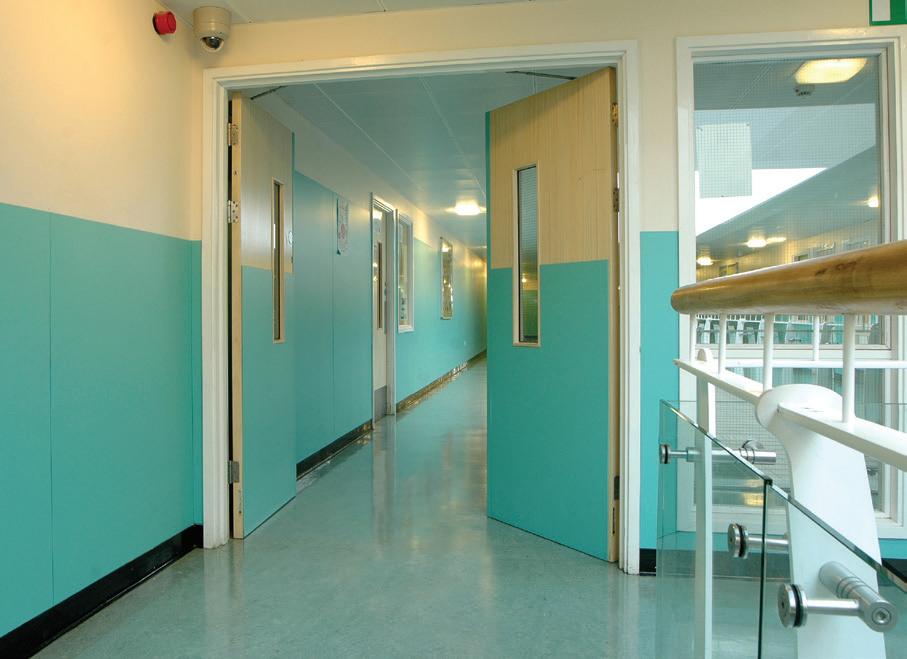
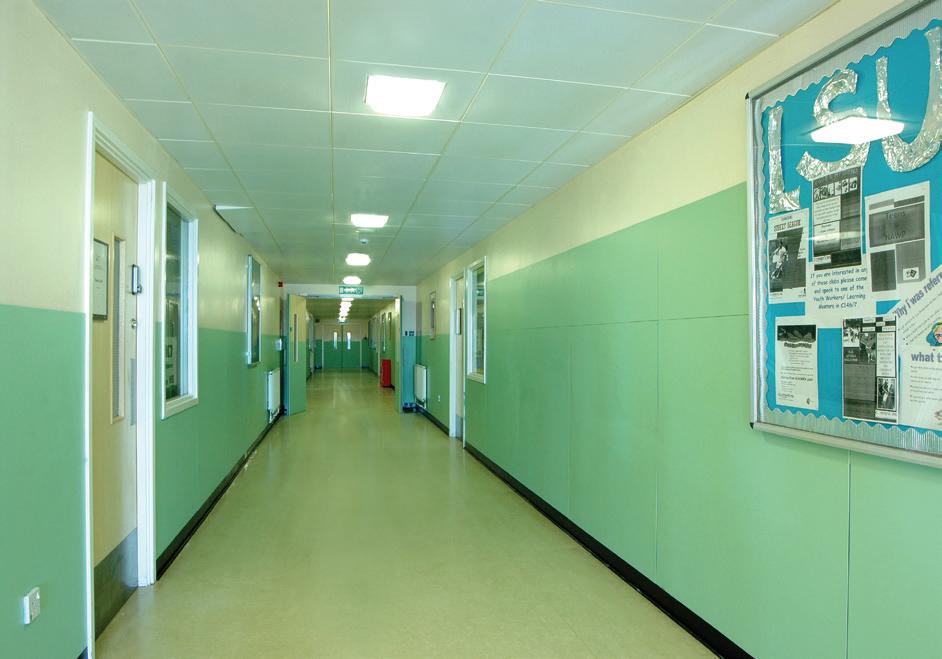
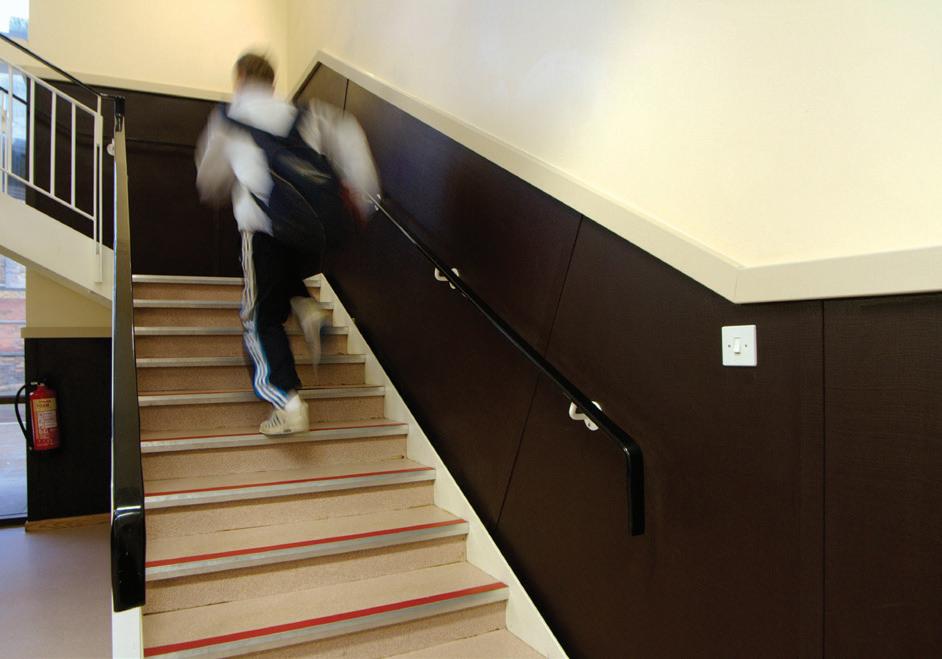
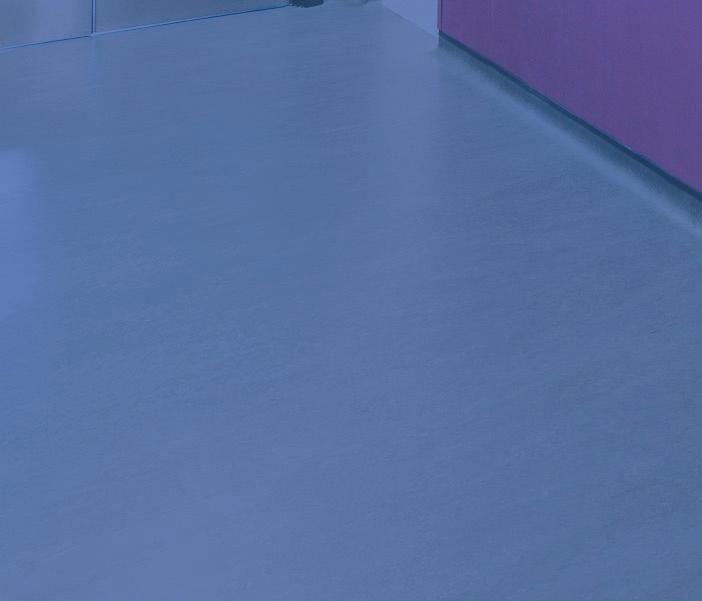
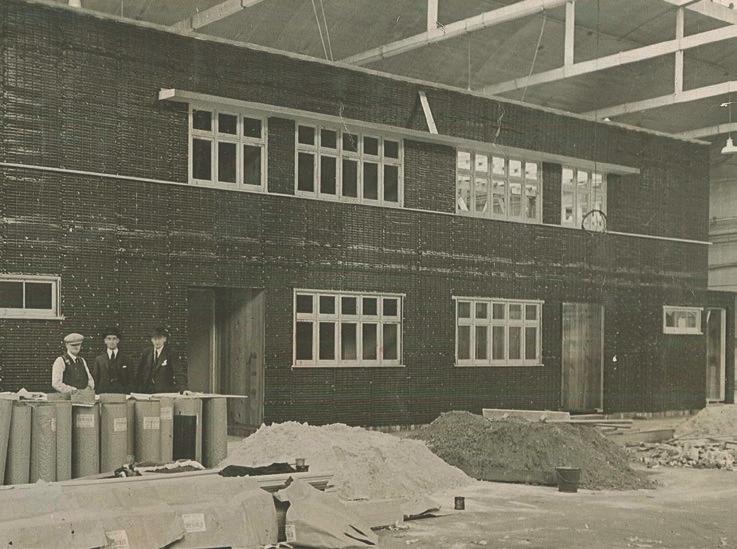
ESTABLISHED IN JUNE 1848, NEWTON WATERPROOFING SYSTEMS ARE THE OLDEST SUPPLIERS OF WATERPROOFING AND DAMP PROOFING PRODUCTS TO THE UK CONSTRUCTION INDUSTRY, AND 2018 SEES THEM CELEBRATE AN INCREDIBLE 170TH YEAR OF TRADING.
he company is still family owned and family run, and it is this family ethos and independence, coupled with their expertise and willingness to innovate that has allowed them to continually compete and grow.
In 1848 the original John Newton recognised an opportunity to supply plasterers hair and ancillary products to the construction industry, collecting his raw materials from the tanneries in Bermondsey, South London.
Such was his success that he supplied high profile projects including the rebuilding of the Houses of Parliament in the 1850s, and John Newton and Company Ltd went from strength to strength.

With the introduction of plasterboard in the 20th century rapidly eroding demand for plasterers hair, Newton was forced to diversify.
technologies and move with the times, resulting in two major developments:
1. Inventing ‘Newlath’, the first meshed damp proofing membrane that could be directly plastered onto, launched in 1984.
2. Utilising protective membranes below ground, resulting in the first Newton System 500 basement waterproofing solution in 1986, consequently installed in thousands of UK properties.
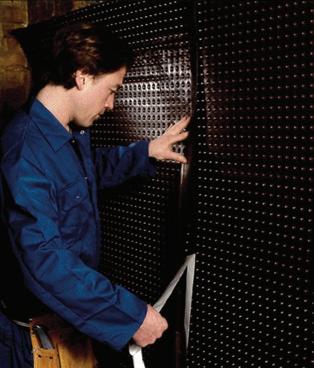
Both of these introductions were so significant that, although the component products are constantly upgraded, the concepts have remained at the heart of damp proofing and waterproofing best practice for the past 40 years.
The 21st century Newton Waterproofing Systems continues to grow, with 33 employees providing solutions for architects, developers, contractors and homeowners on projects from the smallest domestic basement, to high-end properties, commercial developments and extensive civil infrastructure projects.
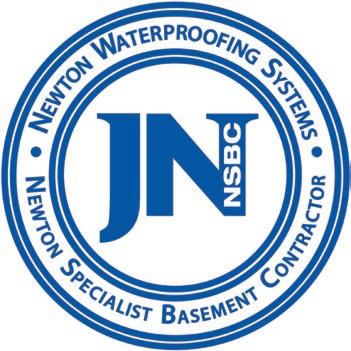
Consequently, in 1937 the company designed and introduced the UK’s first physical damp proof membrane, ‘Newtonite’. An immensely popular product, Newton sold over 5 million square metres of the innovative membrane between 1945 and 1983.
It was during this time that Christopher Newton, great-grandson of the original John Newton, began his tenure at the family firm. From stoking the boiler in 1963, Christopher rapidly rose to Chairman in the 1970s, where he remains to this day.
With Christopher at the helm, the company recognised the need to exploit new
The turn of the millennium saw more innovation, and in 2003 Newton introduced the industry’s first approved contractor network, the ‘Newton Specialist Basement Contractors’. The network’s strict entry criteria maintains the high standards and guarantees required for Newton products, and now includes 40 of the best specialist waterproofing contractors across the UK and Ireland.
The rapid growth that this generated also meant that Newton finally outgrew its original premises, and after 164
To make an enquiry – Go online: www.enquire2.com Send a fax: 01952 234003 or post our: Free Reader Enquiry Card
However, the company has not lost sight of the values of its family beginnings or its independence, and as Christopher Newton observes, it is this autonomy that allows the company to continually stand out from its competitors: “I have always been proud to say that Newton is a family-run company, with a strong ethos that provides the foundation for the 21st century company. Alongside our independence this grants us complete impartiality and a valuable freedom, allowing us to grow and improve whilst consistently offering the highest levels of service and sourcing new and innovative solutions.” Christopher Newton, Chairman
Tel: 01732 806 893 Email: tech@newtonwaterproofing.co.uk Web: www.newtonwaterproofing.co.uk
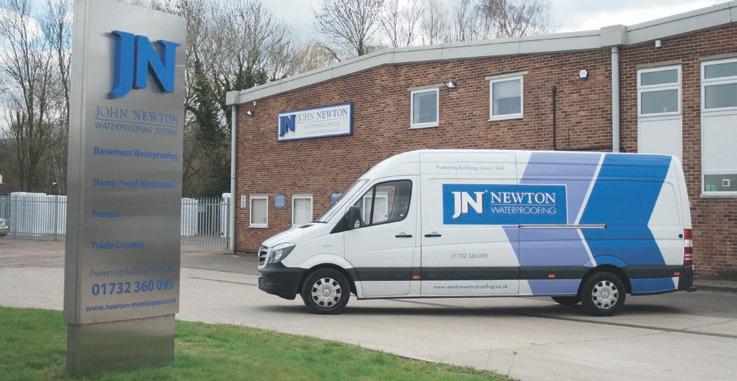

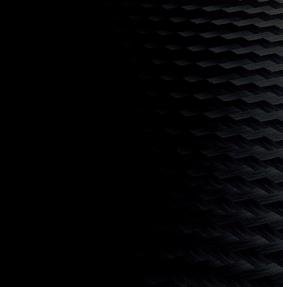
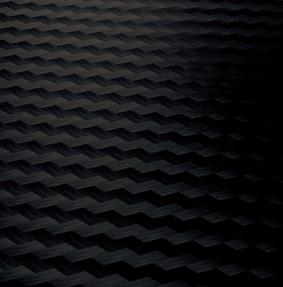


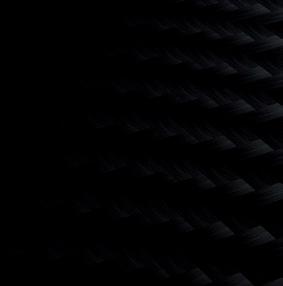
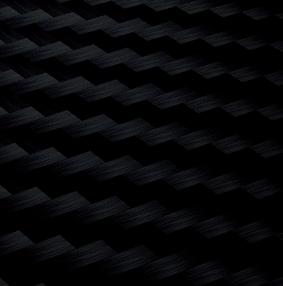

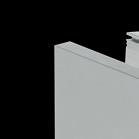
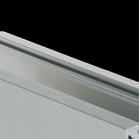
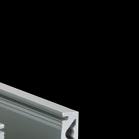

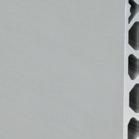


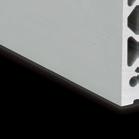
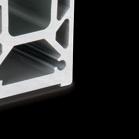





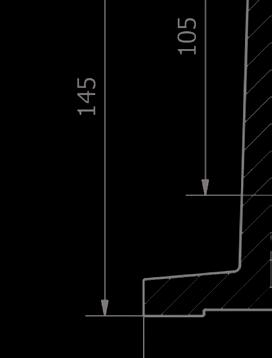







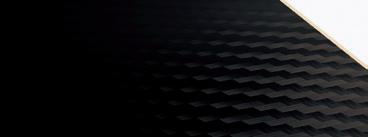



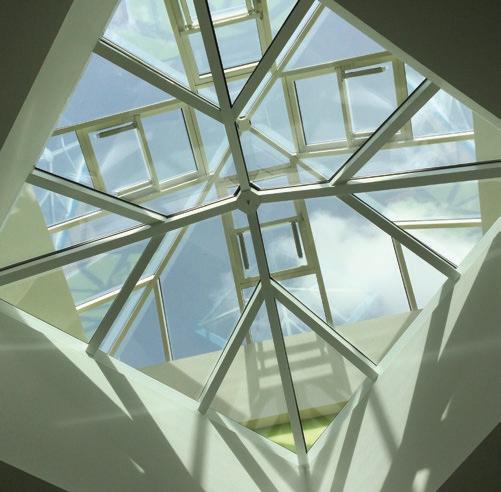

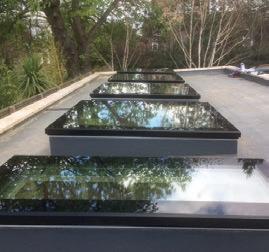
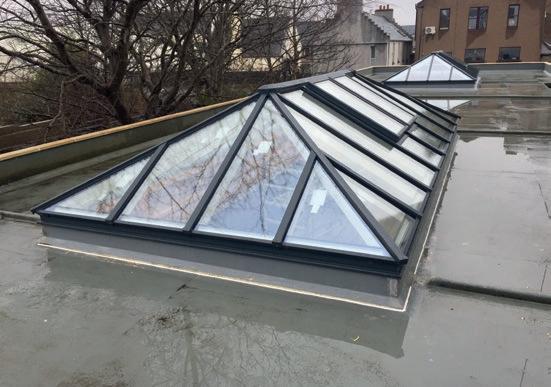
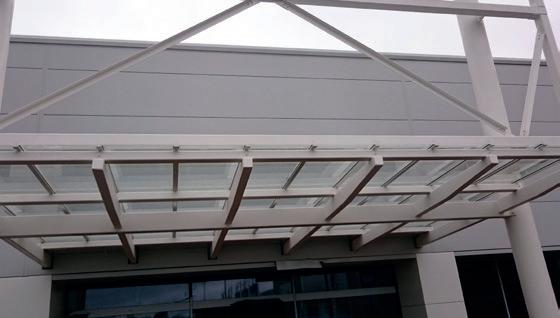
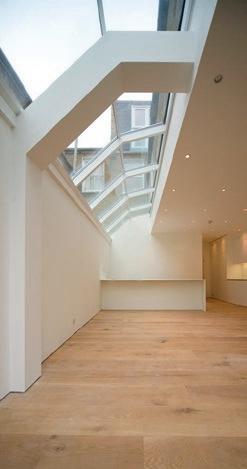
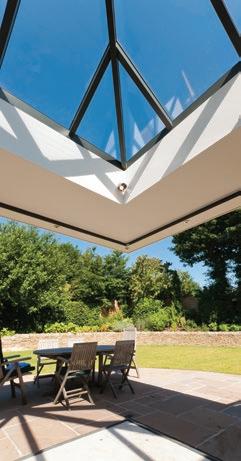
–for the stressed and overworked!
WE ARE ALL AWARE THAT CPD IS OBLIGATORY FOR ARCHITECTS IN THE UK. WITH CHARTERED MEMBERS OF THE ROYAL INSTITUTE OF BRITISH ARCHITECTS HAVING TO UNDERTAKE 35 HOURS OF LEARNING EVERY YEAR, 20 OF WHICH MUST COME FROM THE 10 MANDATORY RIBA CORE CURRICULUM TOPICS, JUST HOW EASY IS IT TO SATISFY THIS REQUIREMENT?
here are certainly plenty of ways for architects and building services professionals to fulfil their obligation when it comes to CPD. From reading articles, watching videos, going to seminars and roadshows to participating in workshops, conferences, organised factory tours and courses. However, when you are a time poor architect trying to achieve some semblance of work life balance it can be challenging.
Just how stressed and overworked architects actually are was highlighted in last year’s AJ Life in Practice Survey. The survey found that one third of architects were regularly working more than 45 hours per week. 15% of 40-49 year olds were
clocking up in excess of 60 hours work per week! Given that, in England and Wales in 2015, the average age for fathers was 33.2 years old and 30.3 years for women those working the longest hours will also be the ones with young families.
Against the backdrop of long hours and a culture of high expectations, making the right choices when it comes to CPD is essential. The most obvious way to guarantee efficient use of time is to select only RIBA assessed and approved CPD presentations. Not only is the quality of the CPD verified, architects can also earn double CPD points if a presentation is RIBA approved.
RIBA Approved CPD from Bilco UK Bilco UK is a horizontal access specialist
supplying standard and bespoke access solutions including roof access hatches, floor doors, ladders and smoke vents. Following the acquisition of Howe Green Ltd in March 2017 Bilco UK can now also offer floor, wall and ceiling access covers, panels and hatches, linear drainage and bespoke architectural metalwork.
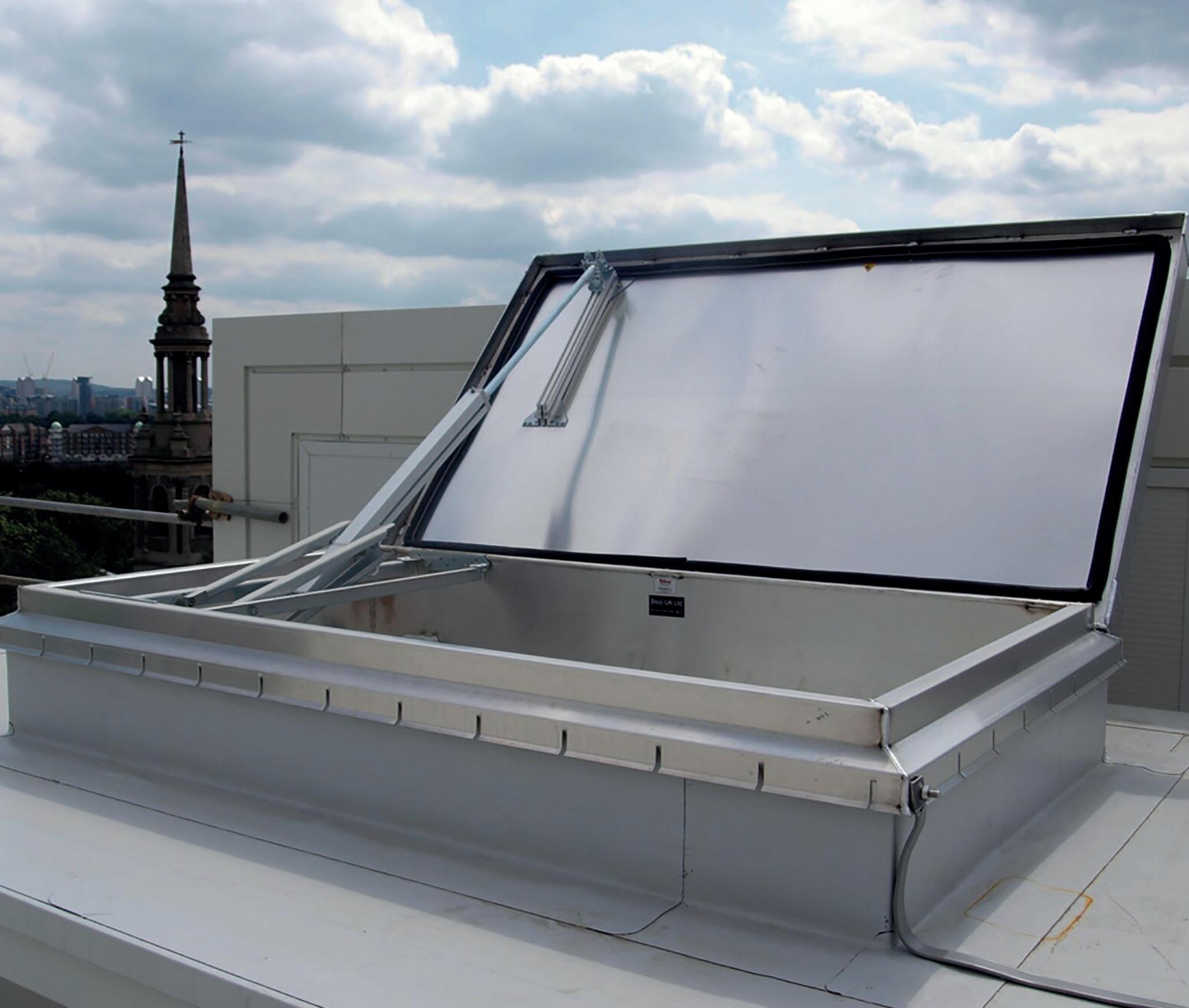
The focus of Bilco’s Safe Access All Areas RIBA and CPD Certified presentation is on designing an appropriate safe solution for an access requirement.
70% of the CPD presentations are delivered in-house, primarily to architect practices but also more recently to the Building Control departments of local authorities. The in-house CPD is the most cost and time effective option for busy architects and building services professionals.
From Inverness to Redruth
The remaining 30% of the CPD presentations are run as part of an extensive annual programme of ‘Meet the Expert’ CPD events organised by Direct Contract Exhibitions (DCE). These free roadshows take place across the UK.
The geographic spread of DCE events attempts to keep travelling time to a minimum and to ensure that there is a relatively “local” session for anyone wishing to attend. Refreshments and lunch are provided free of charge.
If you are interested in organising a Safe Access All Areas CPD presentation for your team please get in touch with the Bilco UK team on 01284 701696.
If you would like to attend a DCE Meet the Expert event please visit our website to see the programme of events for the rest of 2018. http://www.bilcouk.co.uk/cpdseminars.
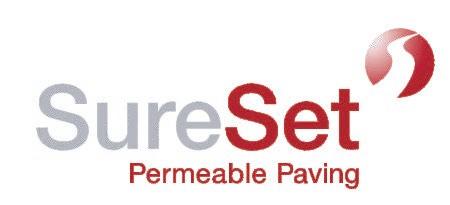
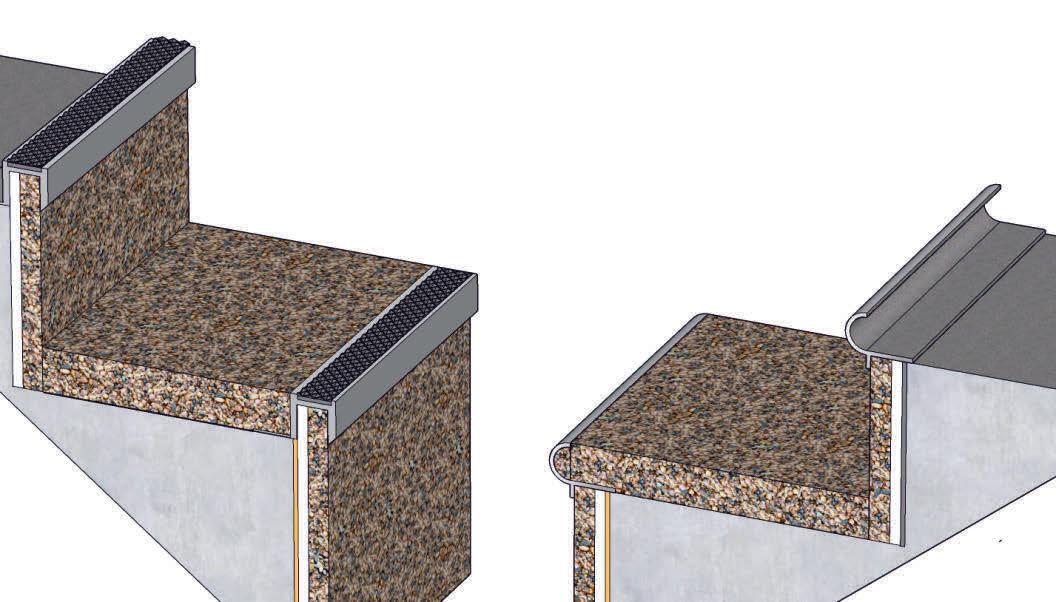



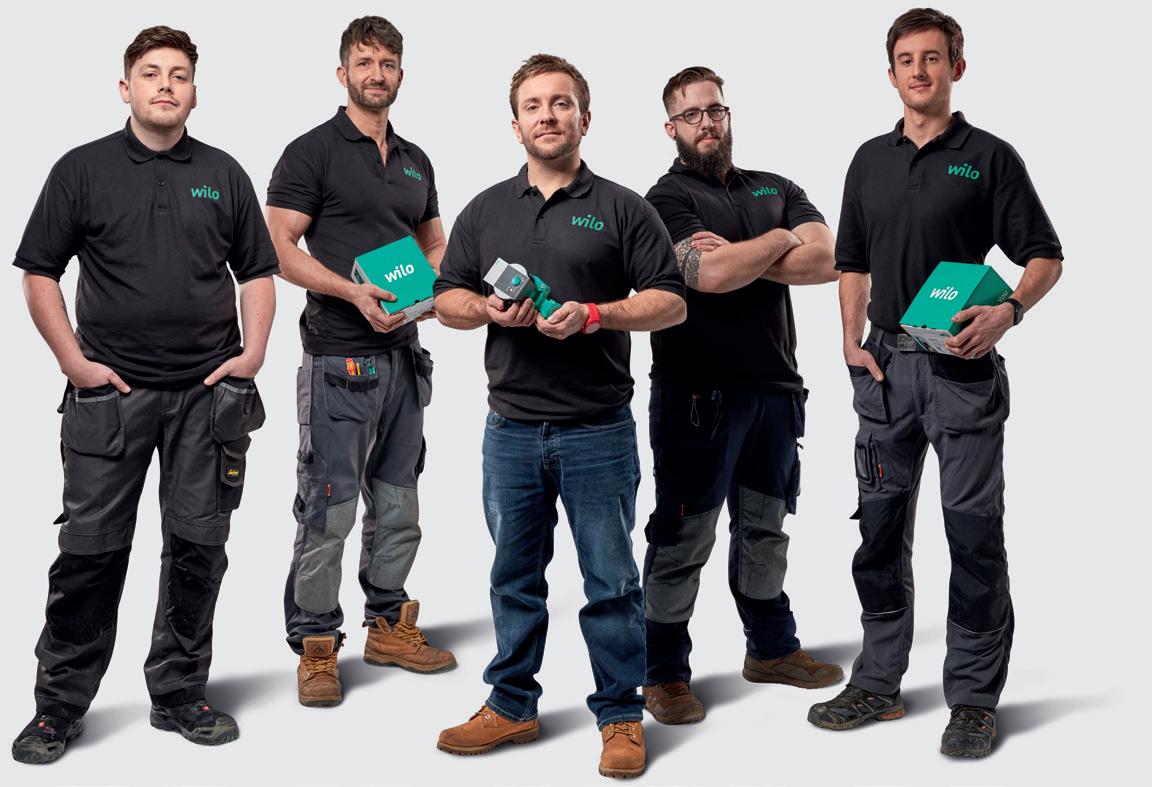
AS BUILDING REGULATIONS DEMAND EVER HIGHER THERMAL EFFICIENCY, TODAY’S BUILDINGS ARE BECOMING INCREASINGLY AIRTIGHT. WHILE THIS IS UNDOUBTEDLY BENEFICIAL FOR BUILDING ENERGY PERFORMANCE, IT ALSO MAKES CAREFUL CONSIDERATION AND MANAGEMENT OF MOISTURE MORE CRITICAL THAN EVER.
Since their introduction in the late 1980s, “breather membranes” have become an important part of the construction industry landscape, however, the term itself is widely misunderstood. “Breather membrane” relates to membranes used in timber frame walls, with a vapour resistance of 0.65MNs/g or less, while for those membranes used on roofs, the term “vapour permeable underlay” is more appropriate, these membranes must have a vapour resistance of 0.25MNs/g or lower. It can be argued that higher performance, air permeable membranes such as Roofshield, are “breathable” in the truest sense.
All activities within a building, from initial construction and wet trades, to cooking and washing, generate substantial amounts of water vapour, which must be managed successfully to ensure the longevity of the building fabric and a healthy indoor environment.
The vapour permeable structure used in these membranes allow this to be achieved without compromising temporary weather protection during construction or requiring complex and expensive passive or active ventilation systems and accessories.
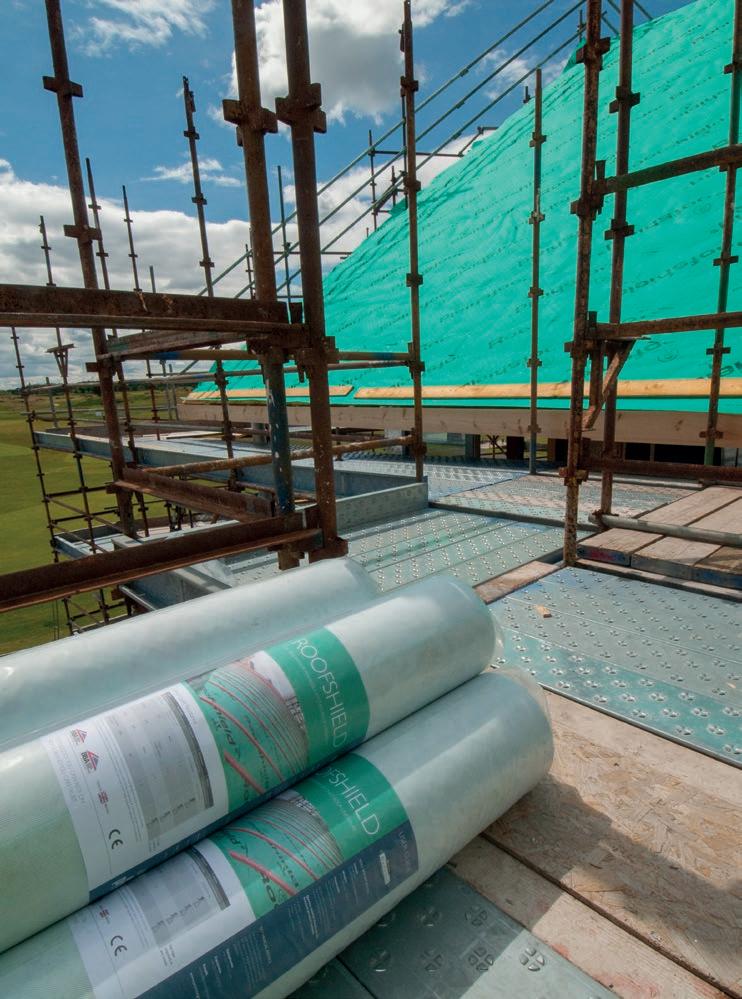
While such systems may once have seemed somewhat alien to the industry, non-ventilated roof constructions, with their speed, efficiency and lower cost are fast becoming the norm. The once radical building physics behind them now well understood and widely accepted across all sectors of the industry.
With performance requirements of both breather membranes and the building in which they are used improving all the time, it’s absolutely crucial to ensure that the correct materials are specified.
As the demands for the construction of UK house building continue to grow, so do the requirements for performance and with it the assurance of the materials used throughout.
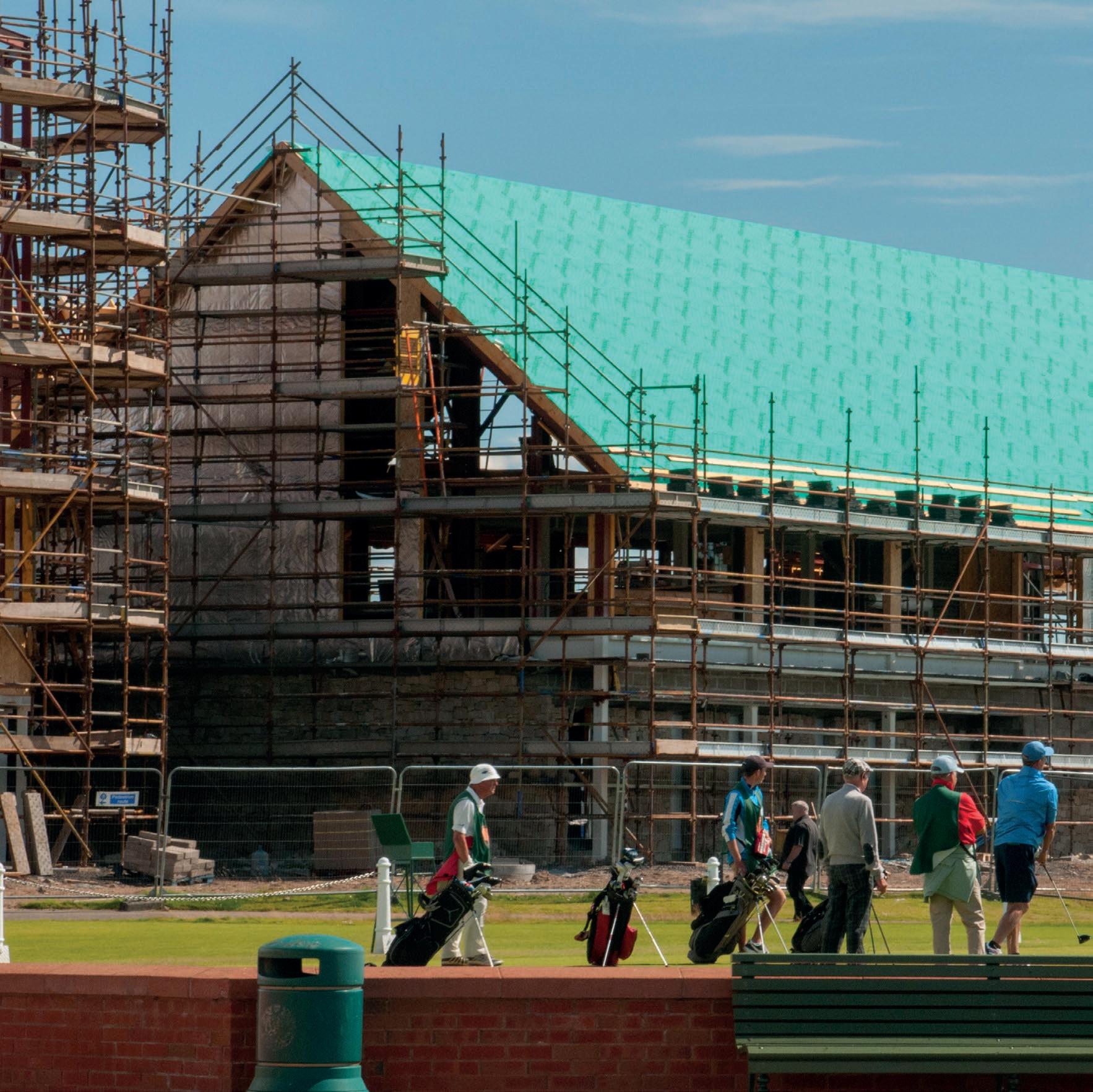
The installation and maintenance of roofing are critical elements of the modern housing development. Quality trade skills must be matched with excellence in the performance of the products chosen for the project.
For the developer and contractor, failure or compromised performance in materials can lead to downtime on site, additional costs in both time and materials, delays resulting in more time on the job and bottlenecks with other projects.
The A. Proctor Group developed Roofshield 21 years ago in response to problems caused by the requirements of the UK’s demand for cold-pitched roof construction, and the drive towards ever increasing thermal performance requirements. The Roofshield brand is designed and manufactured to ensure house builders are guaranteed the highest quality, providing a pitched roof underlay, which is both air and vapour permeable.
In line with guidelines issued by the NHBC, independently certified air and vapour
permeable underlays can be used without additional ridge ventilation in cold roofs. The use of Roofshield will lead to savings in labour and material costs, due to no VCL required, and its high-performance air permeability means that the roof space has similar air changes to that of a roof using traditional eaves/ridge ventilation.
Whilst performance, functionality and cost all feature in the decision-making process, with Roofshield the A. Proctor Group has achieved a product which provides developers with total peace of mind.


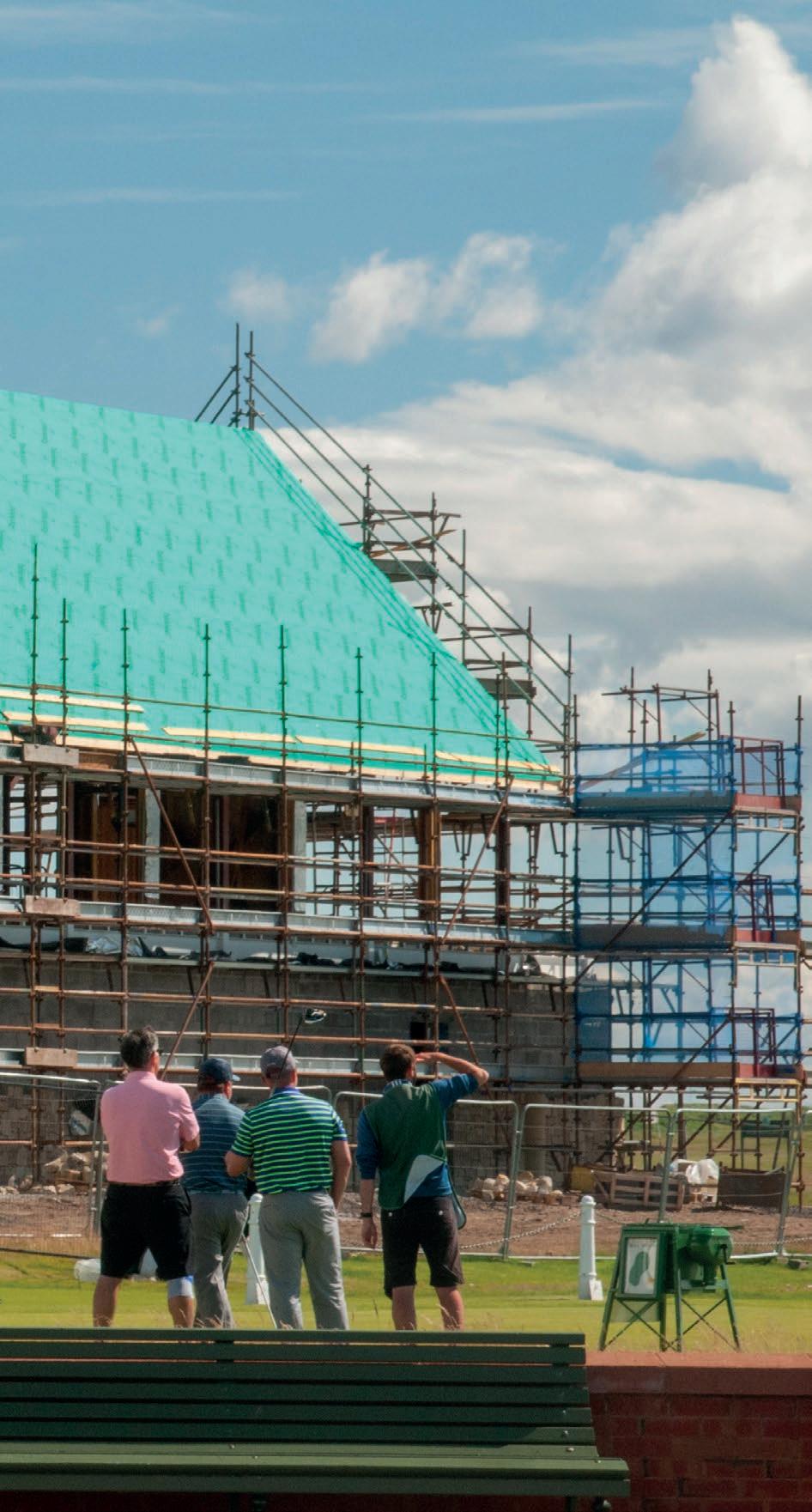
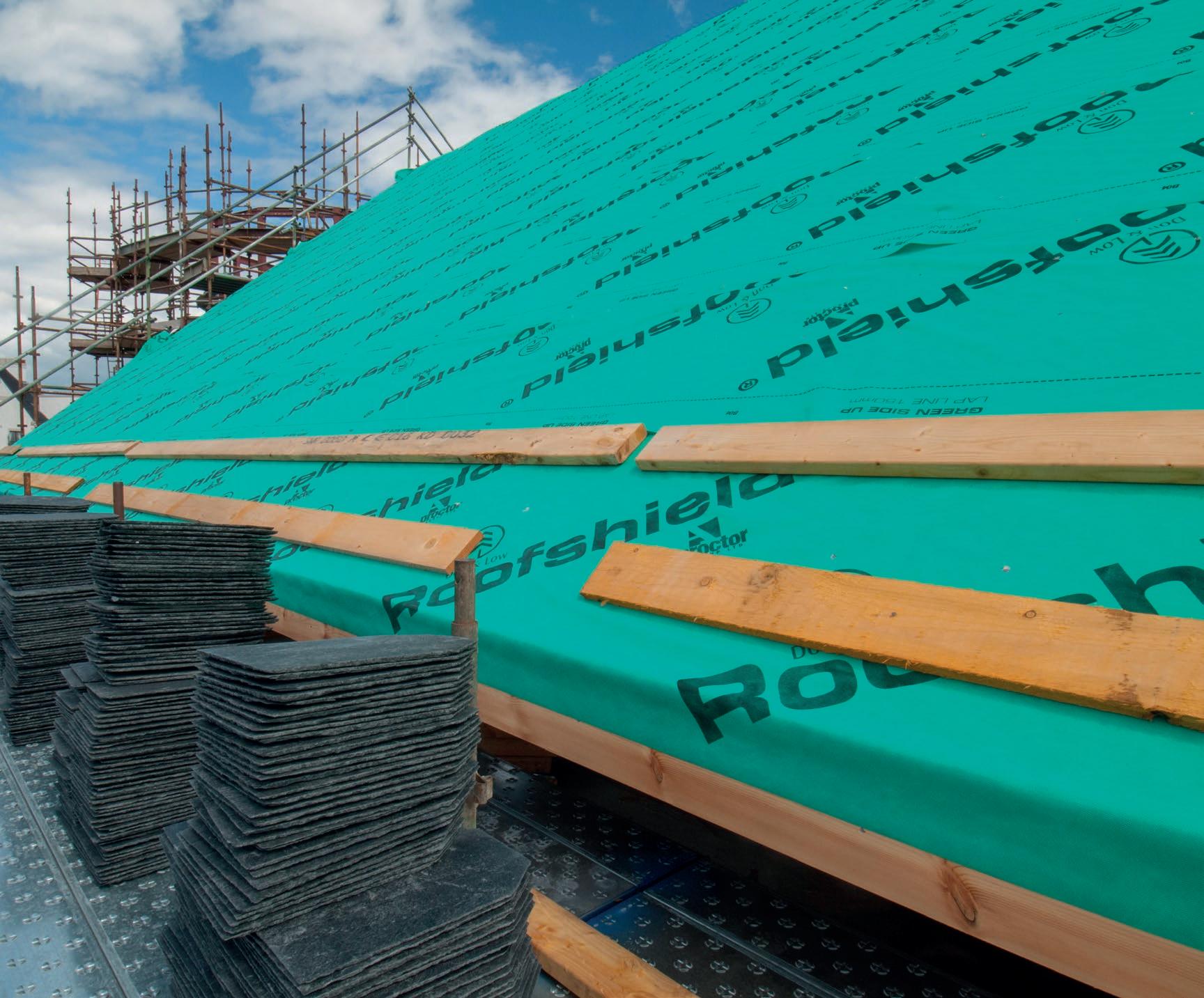

In February this year, a second amendment and updated version of the British Standard for Slating and Tiling BS5534 was introduced. For the very first time BS5534:2014 + A2:2018 now includes a clear industry definition of air permeable underlays. Previously an underlay would be defined as type HR (high water vapour resistance) – an underlay with a vapour resistance greater than 0.25 MNs/g and type LR (low water vapour resistance) – underlay with a vapour
resistance less than 0.25 MNs/g. The updated standard now also defines a low water vapour resistance (type LR) and air permeable underlay as “underlay that has a water vapour resistance not more than 0.25 MNs/g combined with an air permeability of not less than 20 m3 / m2 h at 50 Pa which allows for the transfer of both water vapour and air.”
The long debated “nominal” 10mm sag has now been redefined with the new 15mm maximum drape, this is to avoid excessive ballooning putting undue pressure on the tile fixings through wind uplift forces. It must be ensured however that the drape is adequate enough to allow free drainage of water down to the eaves underneath the tile batten to avoiding potential damming behind the tile battens.
The new standard makes reference to BS 8216 which covers dry fixed ridge, hip and verge systems. Although Roofshield does not require Ridge ventilation it will be used alongside dry fixed ridge systems. However, another key benefit with Roofshield is that the whole of the ridge is covered by the underlay and so fully protected from the elements removing any risk of water penetration and ensuring that internal works can continue without delays even when the roofing contractors have not yet completed the other roof elements.
NHBC technical guidance
In 2011 NHBC confirmed that it would be adopting guidance as outlined in BS5250 ‘ Code of practice for the control of condensation in buildings’, requiring a ventilation gap to be installed at high-level, equivalent to a 5mm continuous slot at, or near the ridge. The basis for this was that vapour permeable roof underlays permit the movement of vapour through the membrane, but generally do not permit the passage of air. Since 2012 NHBC issued technical guidance which acknowledged that there are some vapour permeable roof underlays that permit both vapour and air to pass through them. Where an underlay can be shown to provide suitable ventilation, i.e., at least the equivalent of a continuous 5mm high-level slot, NHBC will accept that underlay without the need to provide any further ventilation.
Increasingly leading housing developers such as Bellway, Bovis Homes and Crest Nicholson, backed by the NHBC, and independent industry research, all agree that some underlays perform at an exceptional level, providing a failsafe option, without the need for additional ventilation. By specifying Roofshield developers are guaranteed the highest quality, pitched roof underlay, which is both air and vapour permeable.
A. Proctor Group – Enquiry 19
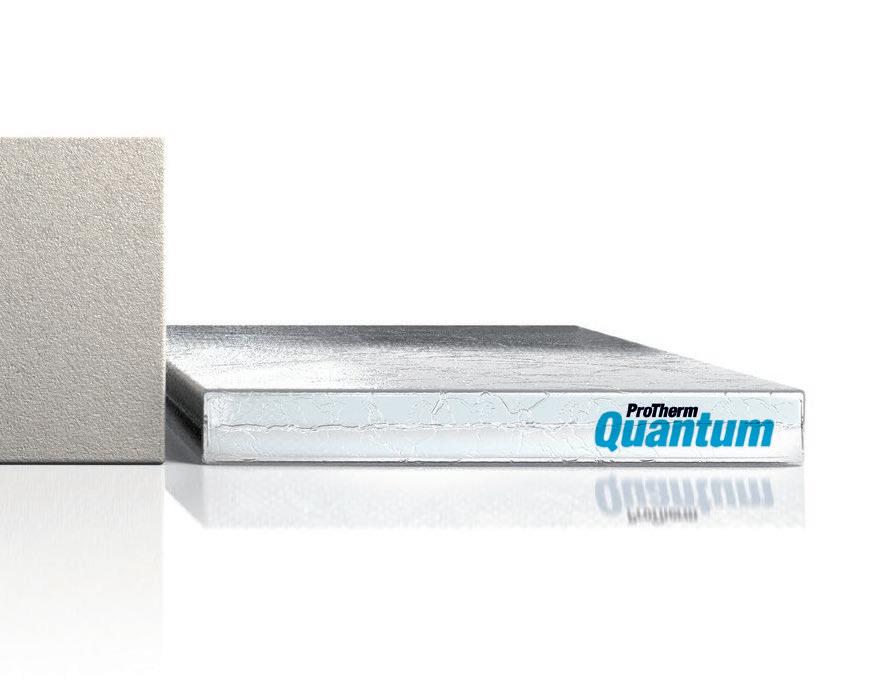




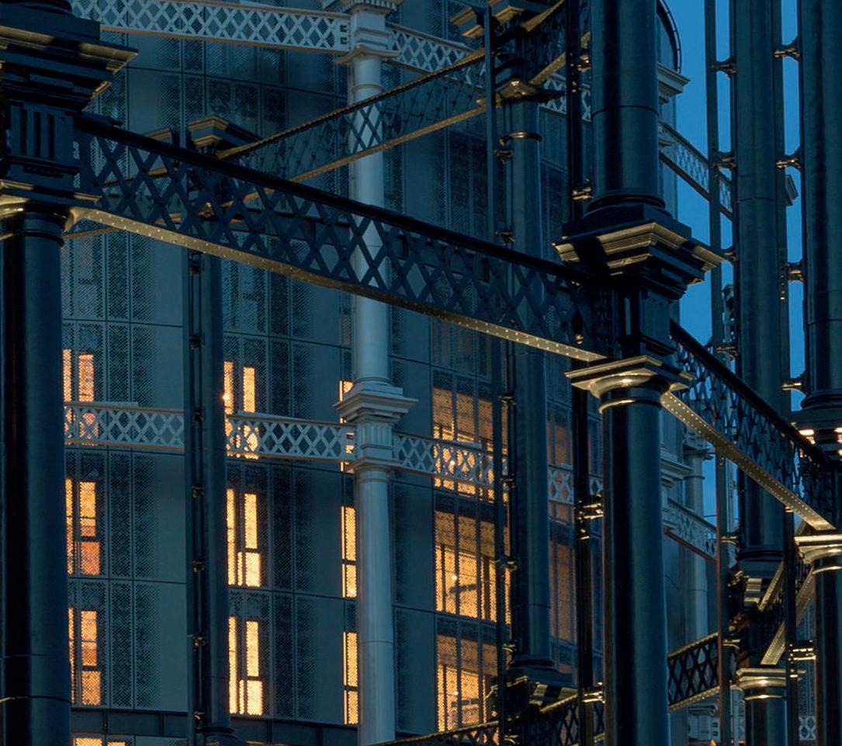
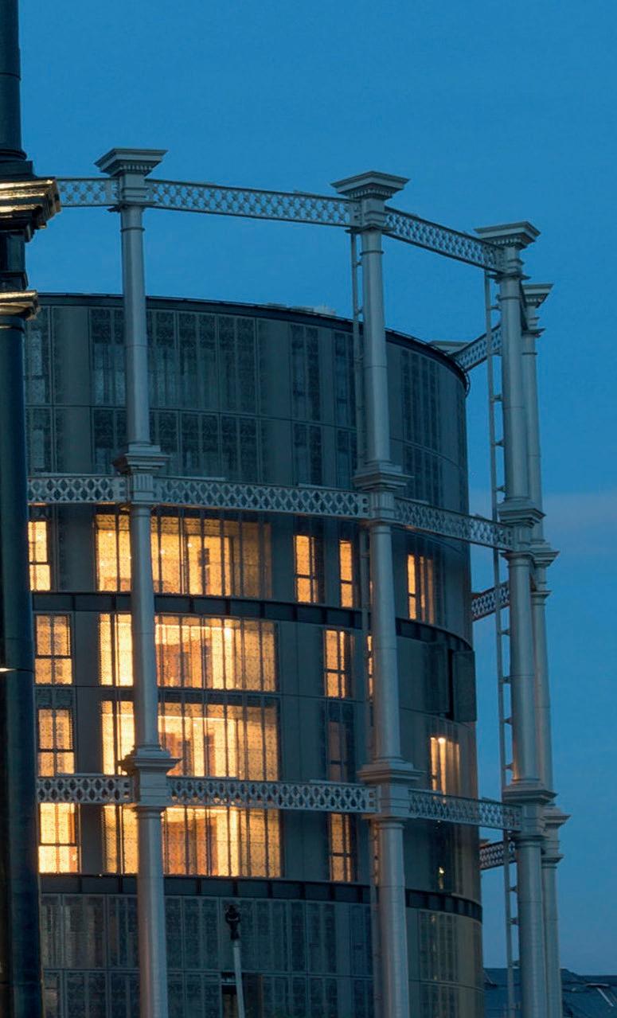
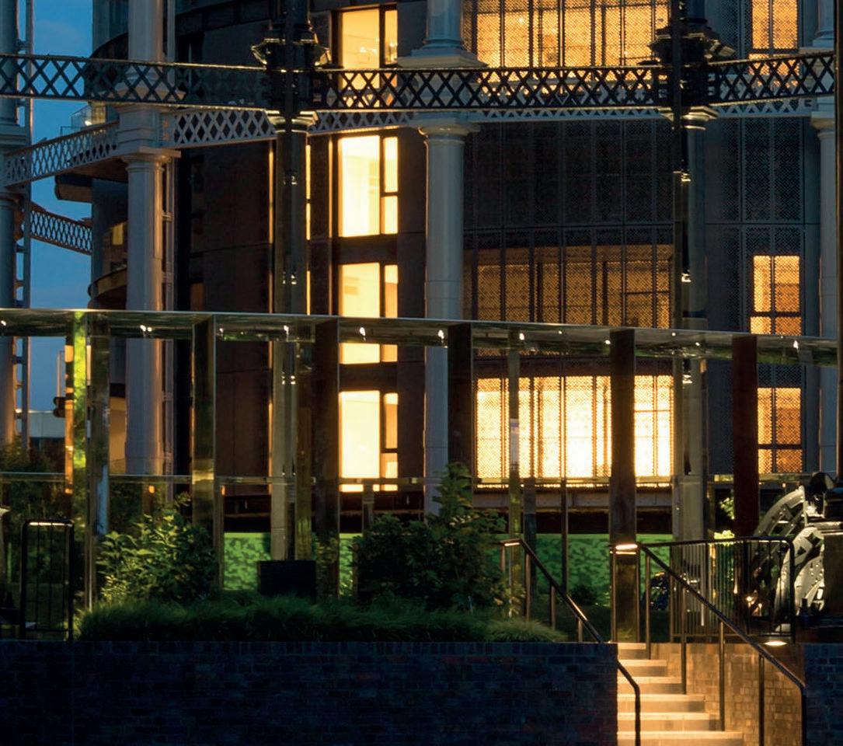
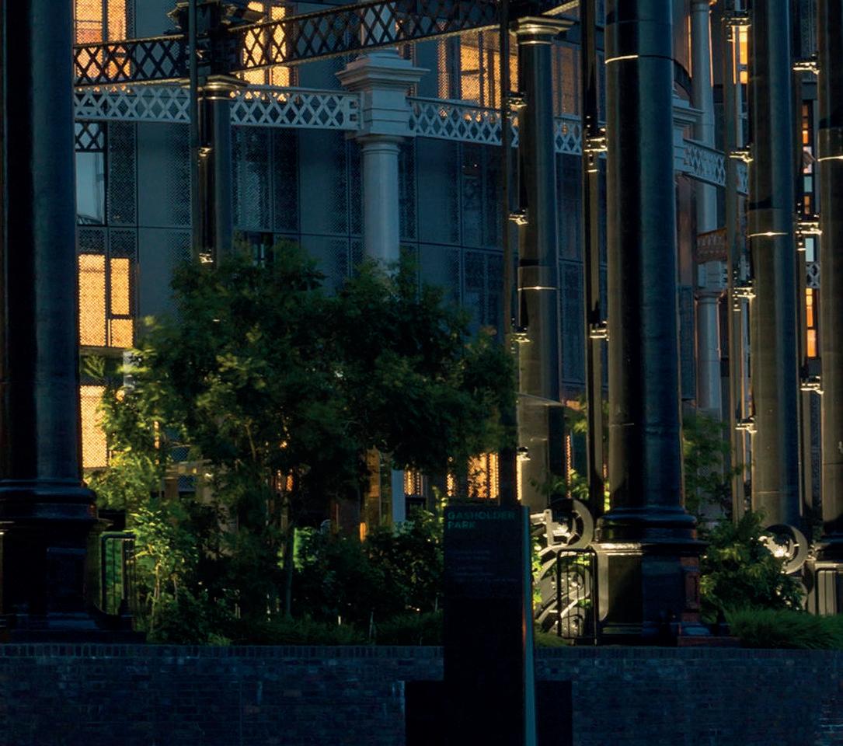
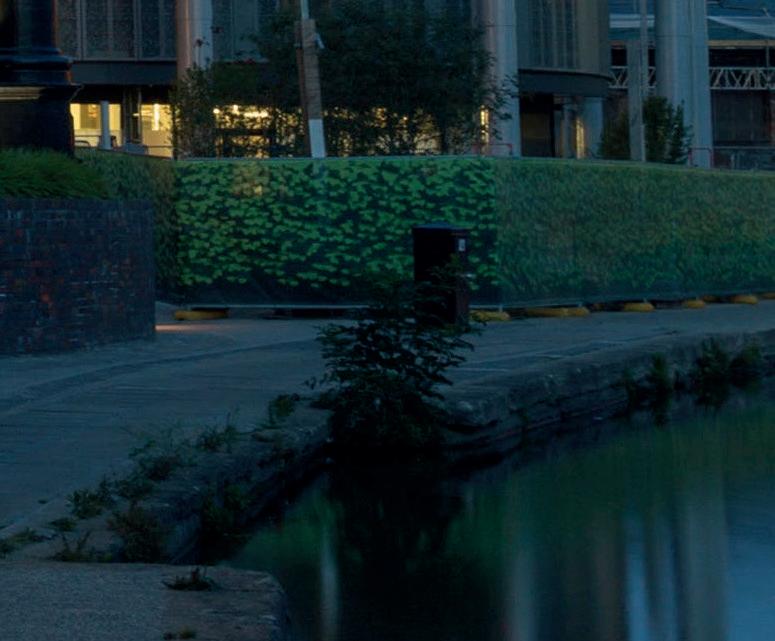
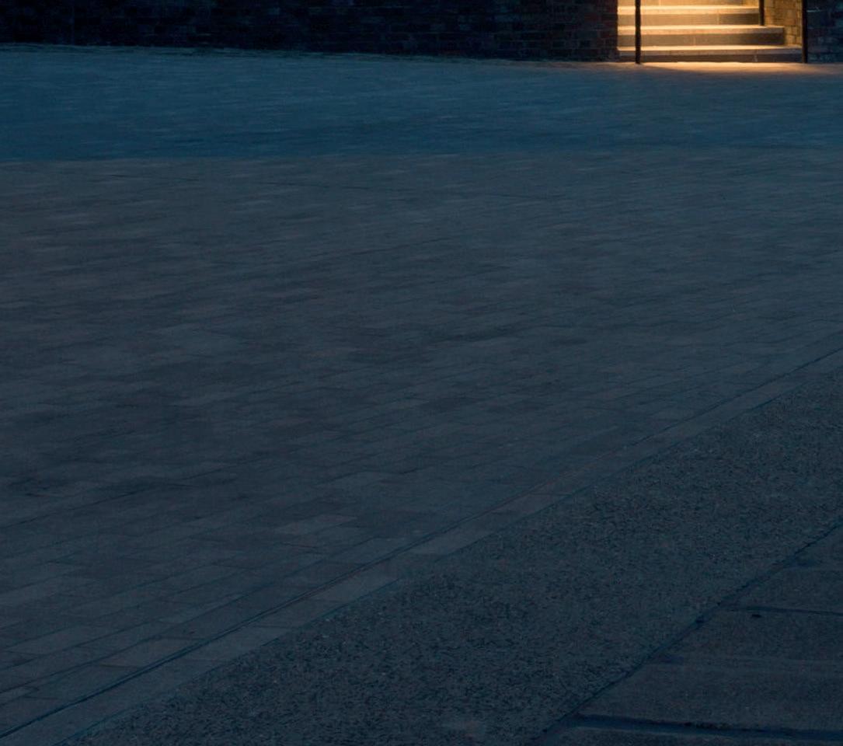





THERE IS PLENTY OF EVIDENCE TO SHOW QUALITY STILL COUNTS IN THE BUSY REFURBISHMENT AND RETROFIT MARKET.
lthough new build projects still appear to gran the lion’s share of the limelight, the growing importance and stature of the refurbishment market has become increasingly evident over the last 10 years.
Indeed, the number of prestigious awards aimed solely at refurbishment has grown and one such accolade has been bestowed on the transformation of one of the oldest and most prestigious universities in the UKQueen’s University in Belfast.

The architectural work carried out at the university has been so well received that the venture recently won a Brick Development Award for Best Refurbishment Project for TODD Architects and Wienerberger.
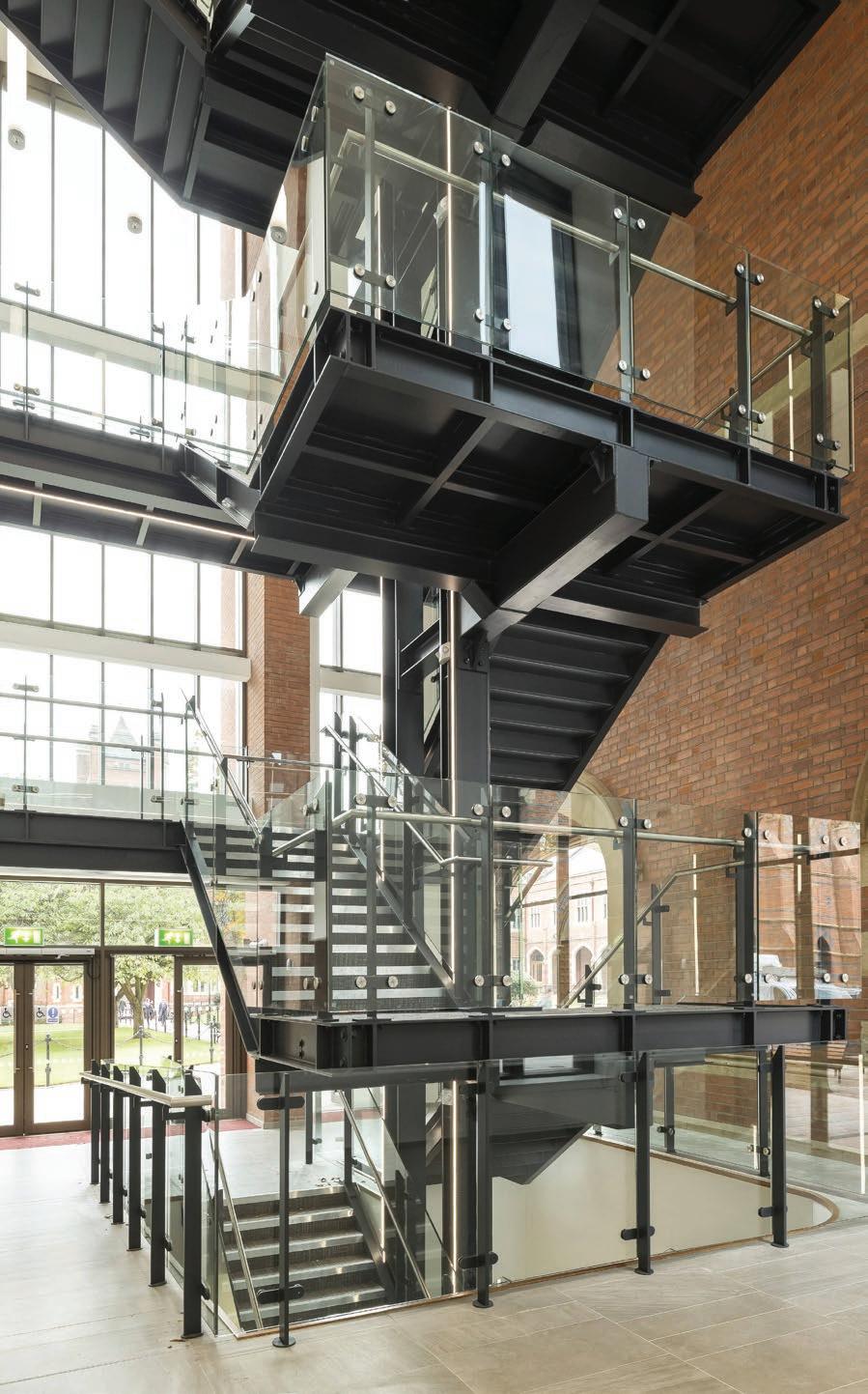
To support the external facade of the building, the architects used Wienerberger’s Lincoln Red clay brick; a product that offers a striking aesthetic while bringing
with it clay’s natural durability, efficiency, and longevity. Brick was a critical element in the façade design; the product chosen had to synergise the new structure with the University’s historic surroundings, in particular the Quad, where brick is the predominant building material.
Selecting the right brick presented a challenge for the architects, who discovered that five different types of brick had been used in the buildings surrounding the Quad. Selecting a modern product to sit alongside such historic variety was crucial. After testing a number of samples, the Wienerberger brick was chosen where the aesthetic was extended through to the interior of the student hub, with vertical panels providing colour and textural contrast with white plastered walls.
Richard Brown, Category Marketing Manager - Wall at Wienerberger, commented: “Being involved in a project of this scale is both exciting and fulfilling for our Wall team.
“Queen’s University is such an icon in British culture and the striking buildings are part of the institution’s charm so for TODD Architects to select our product to continue that identifiable aesthetic it is a real honour and even better that the work and the product has been recognised by the board of the Brick Development Awards.”
The StoSilent Distance A2 110 acoustic system from manufacturer Sto has been installed to assist with the acoustic challenges of attenuation and reverberation and also enhance speech clarity within this major new London landmark building.
The acoustic system has been installed at One New Ludgate, as part of a project to transform a 1980s city building into a contemporary new mixed-use development.
The project was built on an island site. The twin-height, multi-storey refurbished building now offers over 179,000 sq. ft. of busy office and retail space, and so excellent acoustic design and balance formed an important part of the project. The StoSilent
Distance system was the perfect option. A limited void space, combined with a requirement for the ceilings to be used as a plenum for air extraction, and architectural requirements for clean uninterrupted lines, meant that the use of traditional tiles in an exposed grid or perforated plasterboard solutions were not an option.
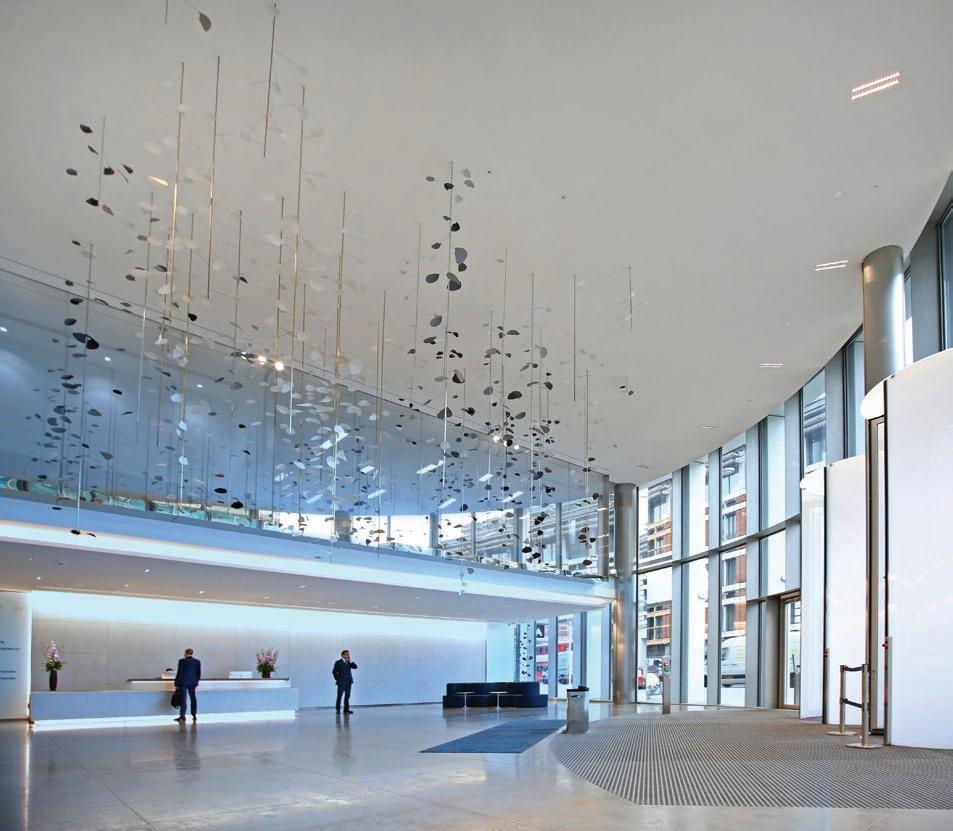
StoSilent Distance allows the creation of large seamless areas of up to 200m², allowing architects and designers maximum freedom to incorporate sharp precise features, inclined planes and curved surfaces.
The StoSilent Distance system was finished with Sto Silent Décor M, to provide a classic, acoustically open, fine stippled surface. Sto Silent Décor M can be tinted to match a wide range of shades from the StoColor system.
Giving the Moderne a contemporary edge while maintaining the tenets of iconic 1930’s design has been realised in the redevelopment of a prestigious London building.
No 1 New Oxford Street – formally known as Commonwealth House – now has an entrance which echoes its proud heritage, combining sleek elegant aesthetics with modern convenience.





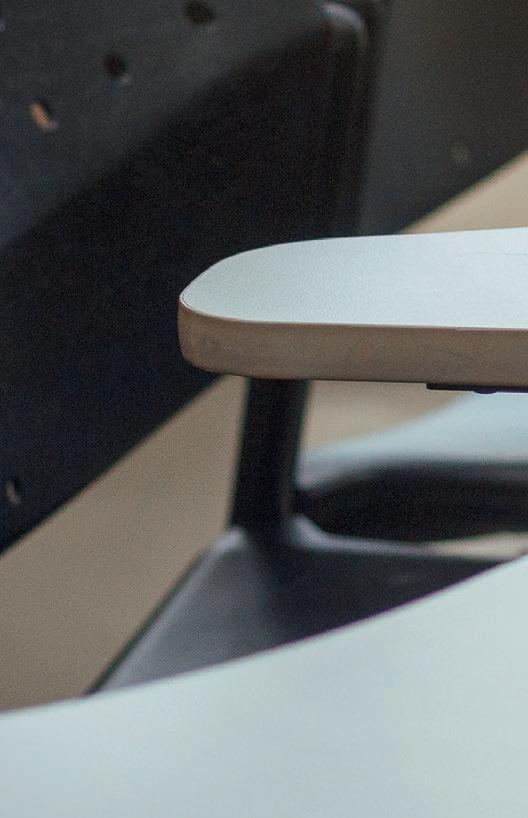








The automatic circular sliding doors from GEZE UK make quite a statement, providing an entrance which blends seamlessly into the curved and streamlined contours of a building which stands proud, like the prow of a ship, on a site where New Oxford Street and High Holborn meet at an acute angle.

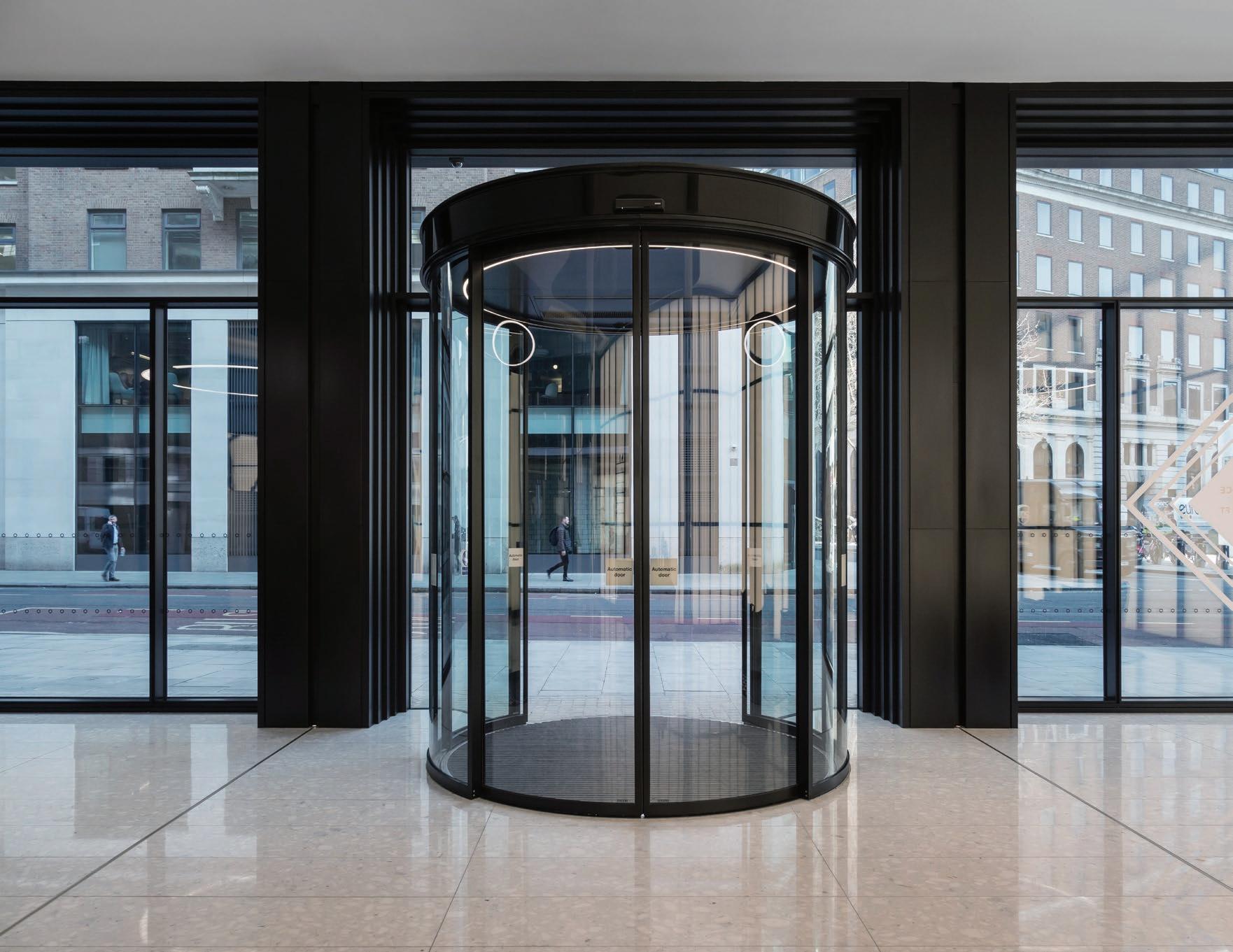
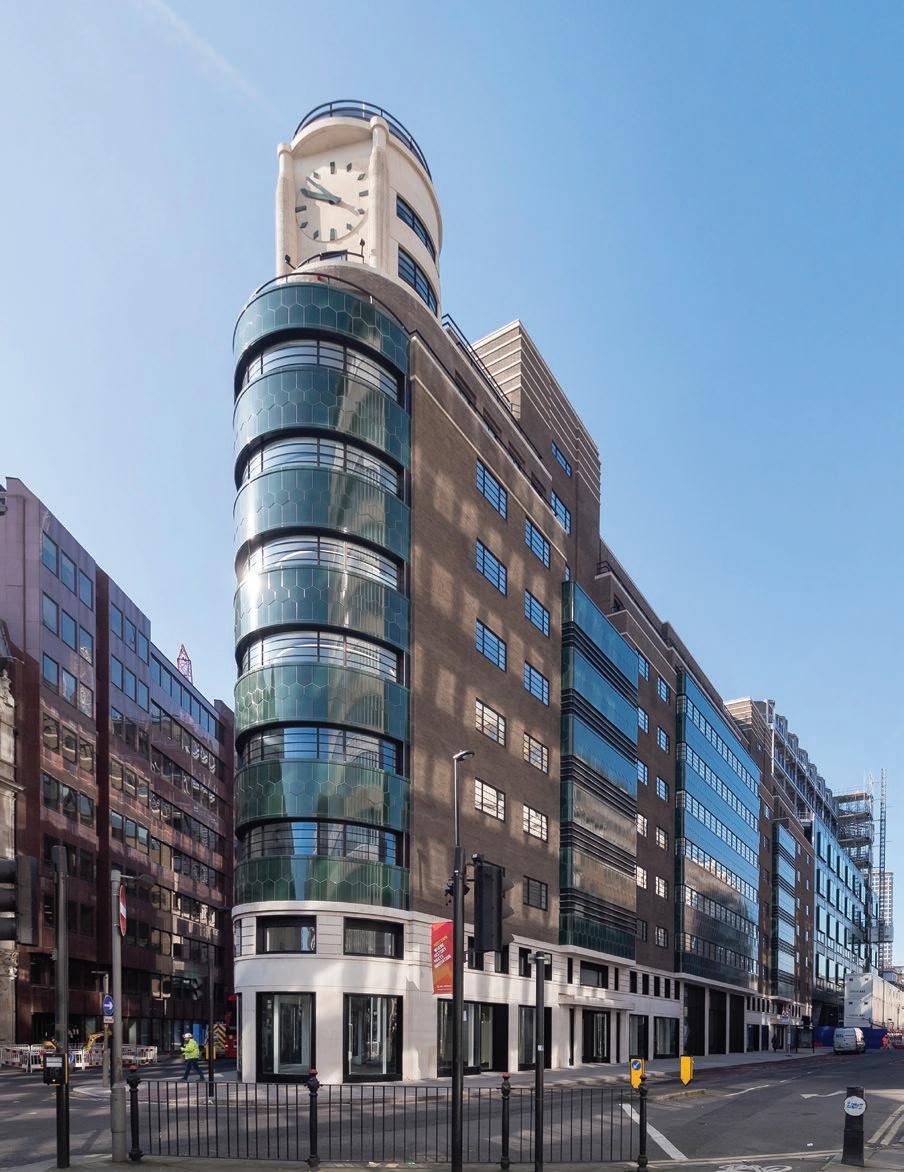
was met while ensuring that the sensors still performed correctly. GEZE’s GC 365 sensors were used - combining motion and safety detectors which operate the open and close mechanism while alleviating the need for separate sensors. Light rings featured in the lobby area have also been fitted inside the drum of the door – again reflecting the art deco style. And an air curtain was fitted into the installation to blow warm air over the entrance and stop cold air pushing into the building.
Break out: “This is an outstanding example of how the refurbishment of an historic building can enhance its facilities while remaining true to the vision of its original architect.”
Outside, over the top of the impressive double-height entrance is faced with dark green tiles which evoke the style of the modern/deco aesthetic. This has been one of Lafontaine’s original design features but was considered too risqué by the Crown Estate at the time and was never applied.
Said Andy Howland, GEZE UK’s Sales and Marketing Director: “This project is an outstanding example of how the refurbishment of an historic building can enhance its facilities while remaining true to the vision of its original architect.
high standard in order to future-proof the building to the demands that would be placed upon it. We are delighted that GEZE products were incorporated into this scheme which can rightly take its place among the landmark architecture of the capital.”
The redevelopment has added 10,000 square feet across nine-storey and incorporated new lifts and bridge decks into the previous courtyard which overlook the new full-height glazed atrium at its heart. It totals 12,250 sq ft of retail and 95,000 sq ft Grade A office space. Owned by TIAA Henderson Real Estate, its occupants now include H&M’s luxury brand COS.
Its new entrance had to meet this exacting vision. A GEZE Slimdrive SCR was used to provide the light and airy entrance, flanked by curving glass panels to the side which flow into the original columns, and topped with a glazed fanlight overhead. This frontage allowed the sliding doors to be recessed into the entrance, allowing it to seamlessly flow into a new lobby area.
One of the benefits of the Slimdrive SCR is that it combines high performance while remaining discreet. It has a low operator height of just 7 cm and is therefore very unobtrusive. In this case, the Slimdrive SCR was fitted as freestanding entrance – the 360° drive solution is usually incorporated into a building’s facade – but as this entrance was recessed, the installation was adapted to the bespoke requirements of the design.
A circular canopy and black glass wrap was placed over the doorway, blending into the metal framework of the frontage. This included additional detailing by Fleetwood Architectural Aluminium (FAA) which simulated the art deco style.
The canopy determined where the sensors could be fitted, so GEZE UK worked with Fleetwood to ensure that the design brief
“Orms had very detailed requirements to refit No 1 New Oxford Street to such a

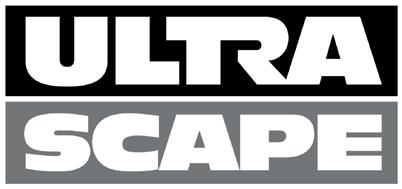




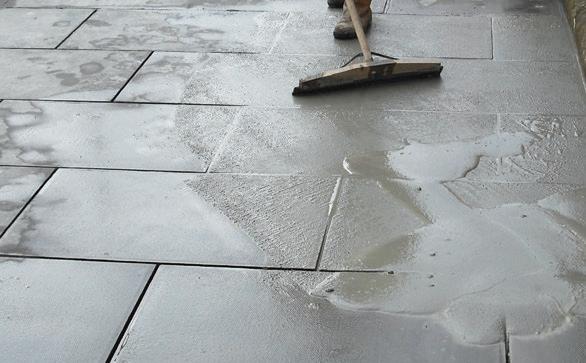








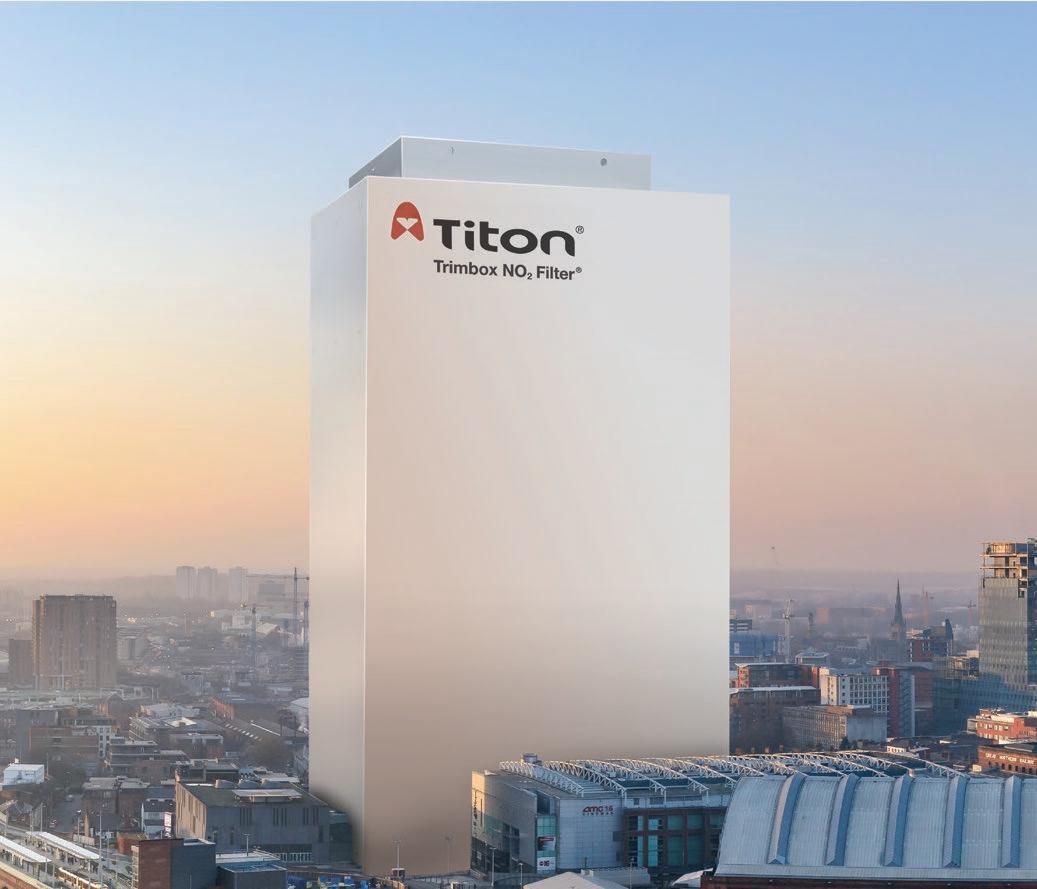






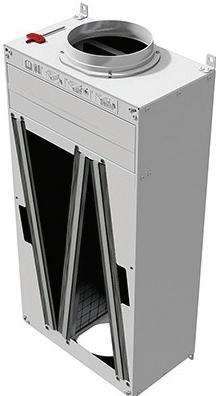
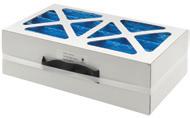

 LATHAM, THE EXCLUSIVE
LATHAM, THE EXCLUSIVE
Entitled ‘The Clearing’ the brilliant plywood gothic structure has since become the permanent café bar in the centre’s Quarter House, providing a real talking point and attraction for visitors.
The branching CNC-milled structures of this spectacular installation are reflected in
DISTRIBUTOR OF GARNICA PLYWOOD,floor to ceiling mirrors at either end of the room, multiplying them to create a forest-like appearance which generates an immersive and sensory experience for visitors by giving the illusion of cathedral-like expanse.
Inspired by a clearing in a forest, the concept was designed to capture the moment of orientation when you stop walking and appreciate where you are. Commenting on the installation, Ben Allen said: “In our work we’re very interested in how buildings make people feel. This is an extremely sensory space and the structure changes the acoustic and makes light feel very different.”
Steven Dennard, Specification Manager, Structural Products, James Latham commented, “This project was amazing and demonstrates perfectly the versatility of this unique material in a highly original and creative way.”
Garnica Fireshield, which has been modified through an innovative ply-to-ply process, boasts exceptional flame-retardant properties which, unlike other treatments, remain intact when working or sanding the panels. It is suited to all kinds of projects, having been designed specifically for use in public places, for applications such as trains, boats, furniture, construction or decorative elements.
Mr Dennard added, “As architects, designers and furniture makers come to realise the versatility and flexibility of both Fireshield and Garnica’s other fantastic poplar plywood products, we are seeing specifications increase from a number of different markets and for some really imaginative and exciting applications where plywood may have been previously discounted or not even considered.”
James Latham – Enquiry 24SHERBORNE HOUSE, 119-121 CANNON STREET, EC4 IS A MULTI-LET PROPERTY SITUATED IN THE HEART OF LONDON’S FINANCIAL DISTRICT CANNON STREET, EQUIDISTANT FROM MONUMENT UNDERGROUND STATION AND CANNON STREET STATION. THE LOCATION HAS CHANGED IMMENSELY OVER THE YEARS AND IS NOW WELL SERVED BY NUMEROUS BUS ROUTES AND IS WITHIN CLOSE PROXIMITY TO MANY COFFEE SHOPS, RESTAURANTS, BARS AND SHOPPING DESTINATIONS.
lad in Portland stone, this historic office building has been the subject of a recent transformation. The frontage of Sherborne House benefits from the addition of a new entrance, canopy, and newly cleaned stonework.
The design for the office space on the second floor was entirely open plan and a major issue was the ingress of the outside noise emanating from the hustle and bustle of one of London’s busiest roads. It is often the case that offices such as Sherborne House are located near to transport links and in busy areas where outside noise levels are high, this can distract attention and make people less efficient at work. The recommended ambient noise level in a meeting room is 35-40dB and a cell office 40-50dB, whereas outside street noise levels can be 70-80dB.
Twenty1 Construction contacted Selectaglaze, the leading specialist in secondary glazing, to provide them with a solution to improve the acoustic insulation of the existing primary windows, which could not be replaced.
All the original openings were remodelled
including the relining of the reveals and removal of the old heating system. Both Series 10 horizontal sliding and Series 20 vertical sliding units were used. Each was surveyed and manufactured for a specific opening to ensure a perfect fit to achieve the desired performance.
The newly refurbished second floor offices are now an ideal environment to house a new occupier, thanks to Selectaglaze soundproofing the space against the road traffic noise.
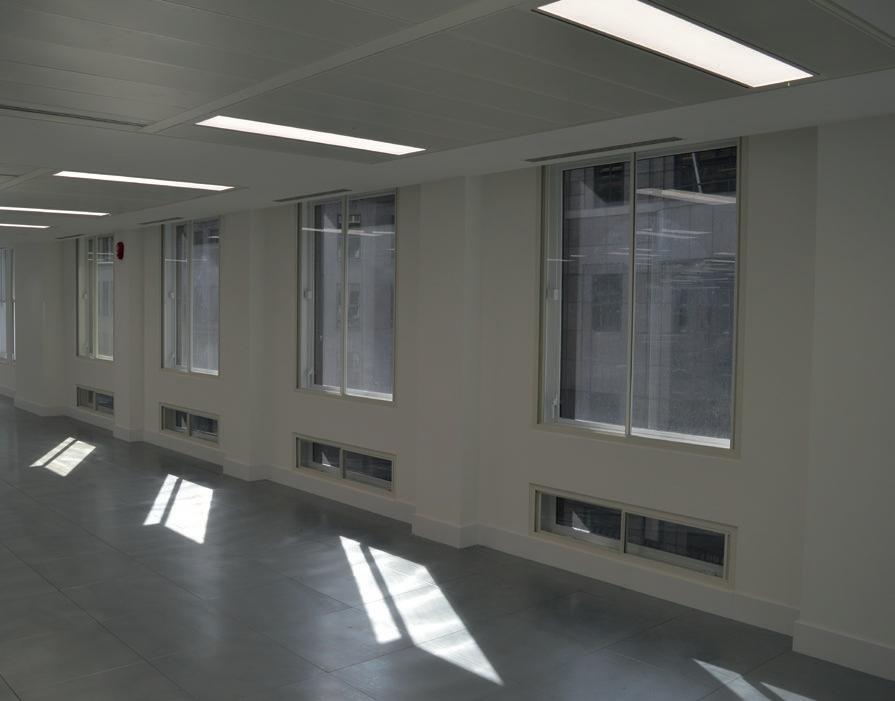
Established in 1966 and Royal Warrant Holder since 2004, Selectaglaze is the leading specialist in secondary glazing. It boasts a wealth of knowledge and a range of extensive products to suit all projects from Listed buildings, to new build hotels.
Selectaglaze
JJI-Joists have an answer for everything built-in. No matter how demanding your job, JJI-Joists are in a class of their own. Solid timber flanges and OSB web make them light but very strong and easy to work with (creating service holes couldn’t be simpler). Our environmental credentials are also second to none. Add to that our technical brains - on hand to answer questions - and our design software that gives smart cost-effective answers, and your choice has to be intelligent JJI-Joists. Well, you’d be daft not to.
WEB: www.jamesjones.co.uk/ewp EMAIL: jji-joists @ jamesjones.co.uk

FORTIGLAZE IS THE NEW RANGE OF SLIMLINE FIRE GLAZING SYSTEMS FROM ARCHITECTURAL GLASS EXPERTS OAG.
Already respected nation-wide for robust, innovative projects supported by exceptional collaborative expertise, OAG can now offer a comprehensive choice of fire-rated glazed door systems, framed and frameless walls.
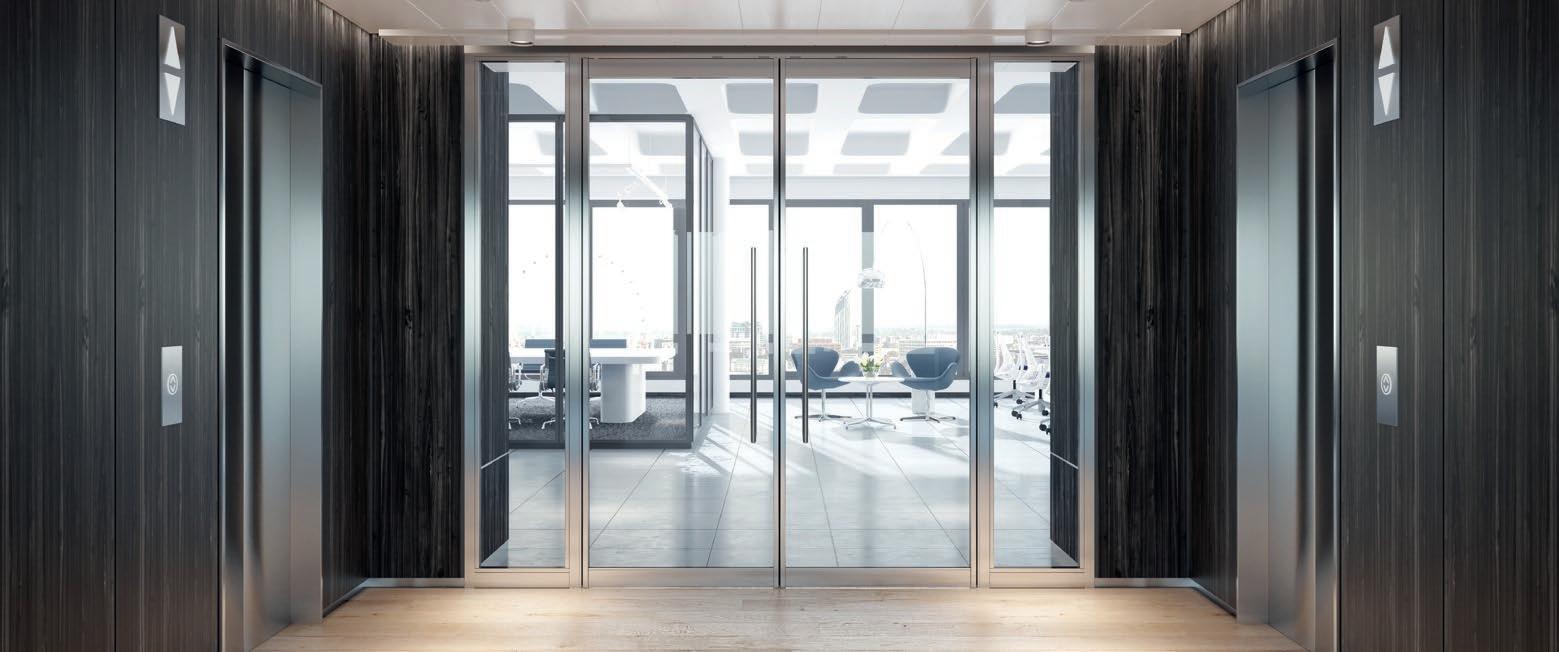
Fortiglaze is hugely versatile, with 30, 60, 90 and 120-minute configurations available. They offer both ‘Integrity and Insulation’ and ‘Integrity’ only options, all tested up to a BS EN 1634 – 1:2014 standard. In addition, this qualifies them to meet CE European standards, which will become compulsory for all fire-rated products from 2019.
What’s more, slim versions offer minimal frames and maximal glazed areas, while standard models can be paired with heavier glass types and security options, for additional protection.
Premium quality Fortiglaze Smoke Doors are also available, offering smoke protection with more aesthetic opportunities.
“With Fortiglaze, we always knew we wanted to be ambitious,” comments Group Sales Director Gary Evans. “By taking OAGsignature quality and innovation, then applying it to fire-rated glazing, we’ve created products that deliver market-leading performance, and offer a premium quality solution fit for both major new-build and renovation projects.
“We’ve striven to make Fortiglaze the most versatile fire glazing solution on the market –but if you can’t find what you’re looking for
in our standard range, we offer a vast array of bespoke options to tailor your product, to the exact needs of your next project.
“Give us a call today – or visit our website and download an interactive Fortiglaze specification guide.”
For more information contact OAG on 01494 492 700 or visit www.oag.uk.com
OAG – Enquiry 27
BAL PRODUCTS HAVE PLAYED A SIGNIFICANT ROLE IN A MAJOR REFURBISHMENT SCHEME OF RUGBY CENTRAL SHOPPING CENTRE.
The two-year refurbishment of the centre included revamping shop fronts, installing new, energy-efficient LED lighting systems and the installation of granite flooring throughout.
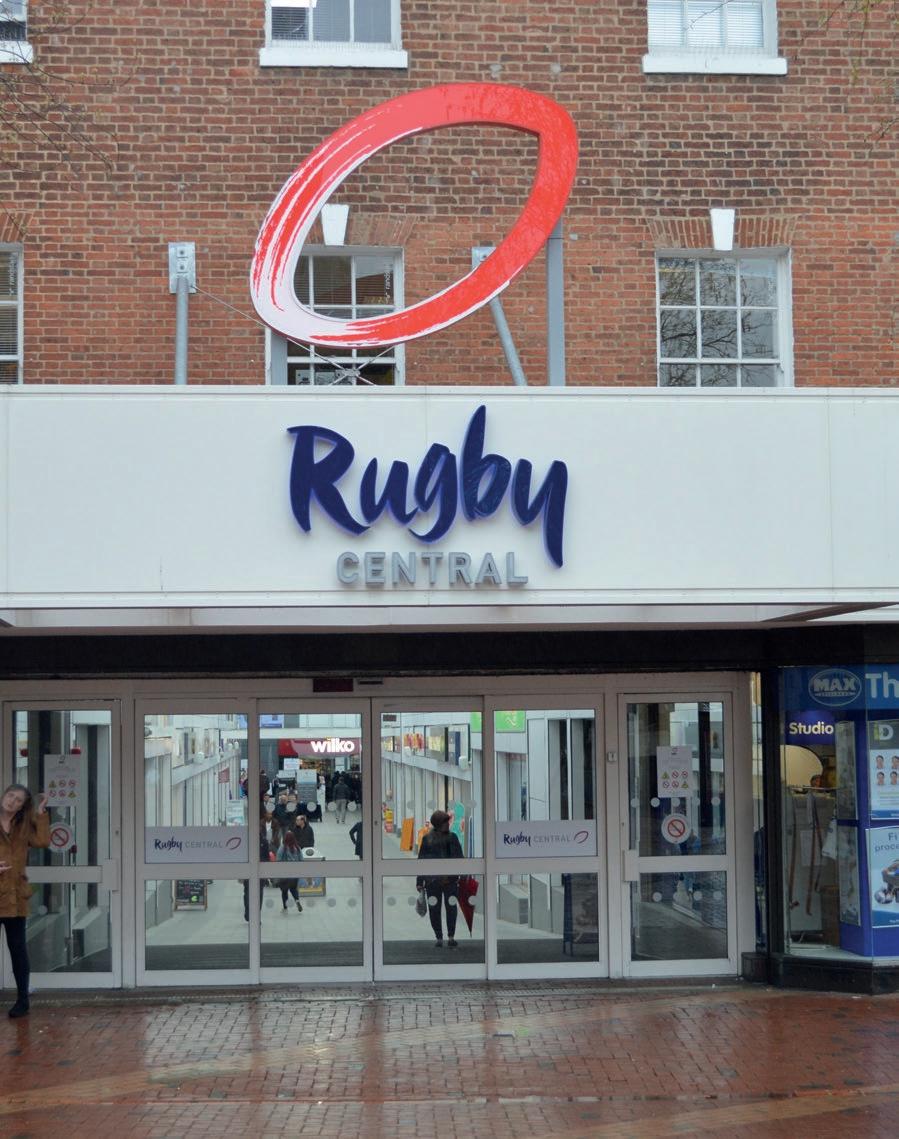
BAL – market-leaders in full tiling solutionsworked with tiling contractor WB Simpson & Sons to provide a full tiling specification with materials sourced through Capitol Tiles. This was backed-up with full project and product support from BAL’s Technical Advisory Service and Product Support Technicians.
More than 2,500 bags of BAL Level Max – nearly 62.5 tonne – was used on the project to level the existing concrete base after the original quarry tiles and adhesive was mechanically removed. Because of the sensitivity of the granite flooring, a rapiddrying white adhesive was required for the project – and WB Simpson & Sons found the solution with BAL Rapid-Flex One.
The floor was finished with BAL Micromax2 Grout – an efflorescence free, flexible and abrasion-resistant grout for walls and floors that is perfect for heavily trafficked areas.
Richard Friebe, Director at WB Simpson, said: “The scale of the preparation work required prior to tiling was scary, especially when it was discovered at an early stage that not one, but two layers of existing tiles, plus bedding was coming up when the mechanical removal commenced.
“Our operatives could not believe how quickly and efficiently they were able to provide a new, excellent base to receive the new granite paving. We would have no reservations in adopting the same process using the same materials should a comparable situation arise in the future.” BAL – Enquiry 28
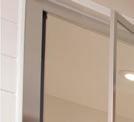
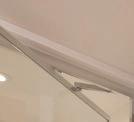
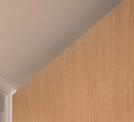
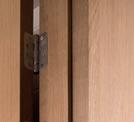

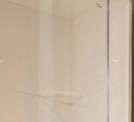

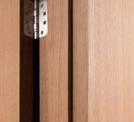



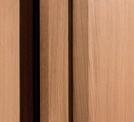



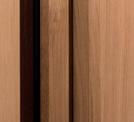

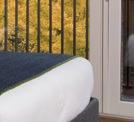
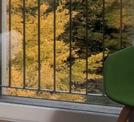
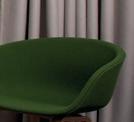
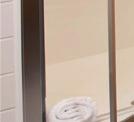
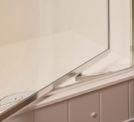

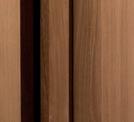
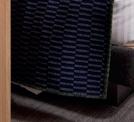
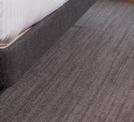

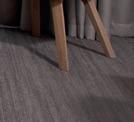

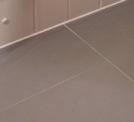
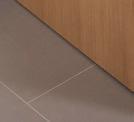
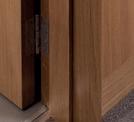
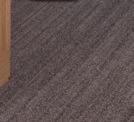


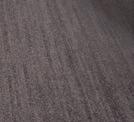

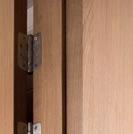









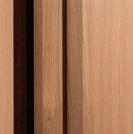
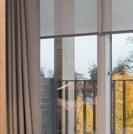
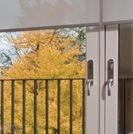
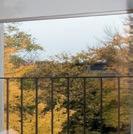
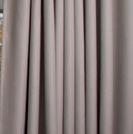













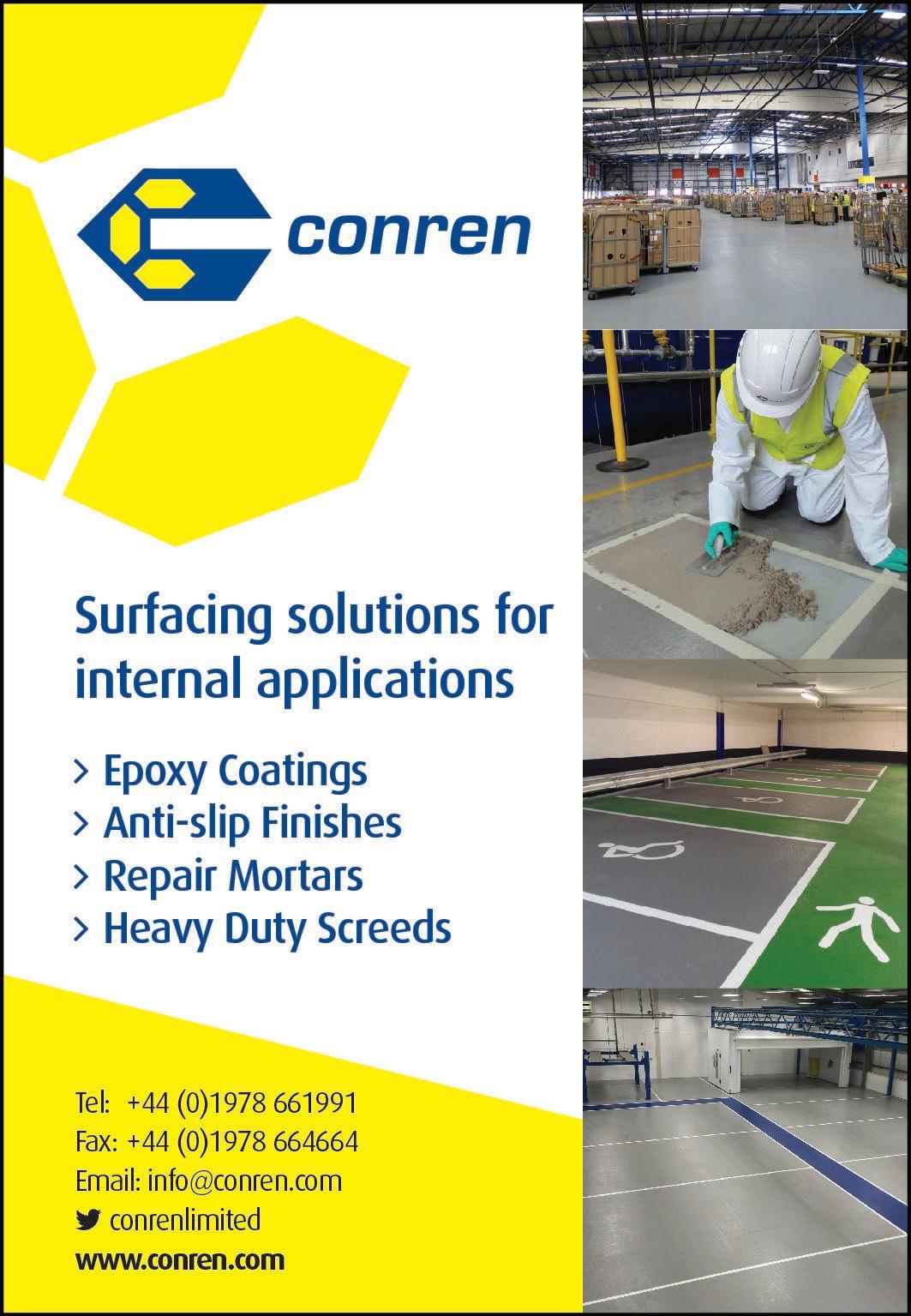
MYSON ARE EXCITED AND PLEASED TO ANNOUNCE THE INTRODUCTION OF THREE NEW VERTICAL HEATING SOLUTIONS. THE INTRODUCTION IS SET TO EXPAND THEIR HEATING SOLUTIONS PORTFOLIO EVEN FURTHER, GIVING YOU AND YOUR CUSTOMERS EVEN MORE CHOICE WHEN IT COMES TO SPECIFYING HEAT EMITTERS.
The first NEW addition is the LST Vertical, designed with safety in mind, it comes equipped with a round steel casing which ensures pipework is concealed. It comes with a 10 year warranty for both the emitter and casing, fully complies with NHS Guidance notes 1998 and is protected with anti-bacterial paint.
The NEW LST Vertical is the slimmest and widest panel LST on the UK market with widths ranging between 420mm & 870mm. Joining the rest of the LST family, it creates a total range of 94 stocked sizes, all in all
making it the perfect heating solution for hospitals, care homes, schools and other public facing facilities.
In addition, while working on the LST Vertical Myson came to the conclusion that they needed a range of vertical premium panel radiators to complement their existing Plan & Plan Plus range. So, have welcomed the Plan Vertical and Plan Plus Vertical, creating a combined Plan & Plan Plus family range consisting of 230 stocked sizes.
The ideal solution for offices, hotels and contemporary buildings, the sleek flat front
panel design of the Plan Vertical offers a modern alternative to the traditional panel radiator, while the Plan Plus Vertical takes modern styling one step further with a decorative front panel.
Both models come equipped with stylish curved side panels, offer a 10 year guarantee and come in heights of 1800mm and 1950mm.
More information on the new vertical heating solutions can be found on the Myson website www.myson.co.uk.


Myson – Enquiry 32







MACMILLAN ACADEMY, EAGER TO PROMOTE SUSTAINABILITY AND DESIGN THROUGHOUT THE INTERIOR FABRIC OF THEIR ACADEMY HAVE USED YEOMAN SHIELD WALL PROTECTION PRODUCTS TO HELP ACHIEVE THEIR GOAL.
Based in Middlesbrough, North Yorkshire, Macmillan academy, responsible for the education of nearly 1500 pupils between the ages of 11-18, have spread their facilities across various site buildings that were built anytime from the 1940s to 2011, to accommodate the students.
Wanting to provide an aesthetic modern synergy between older parts of the academy and the new, along with reducing repair and redecoration requirements, Yeoman Shield wall protection products were chosen to be fitted along the corridors of the Drama and Maths departments.
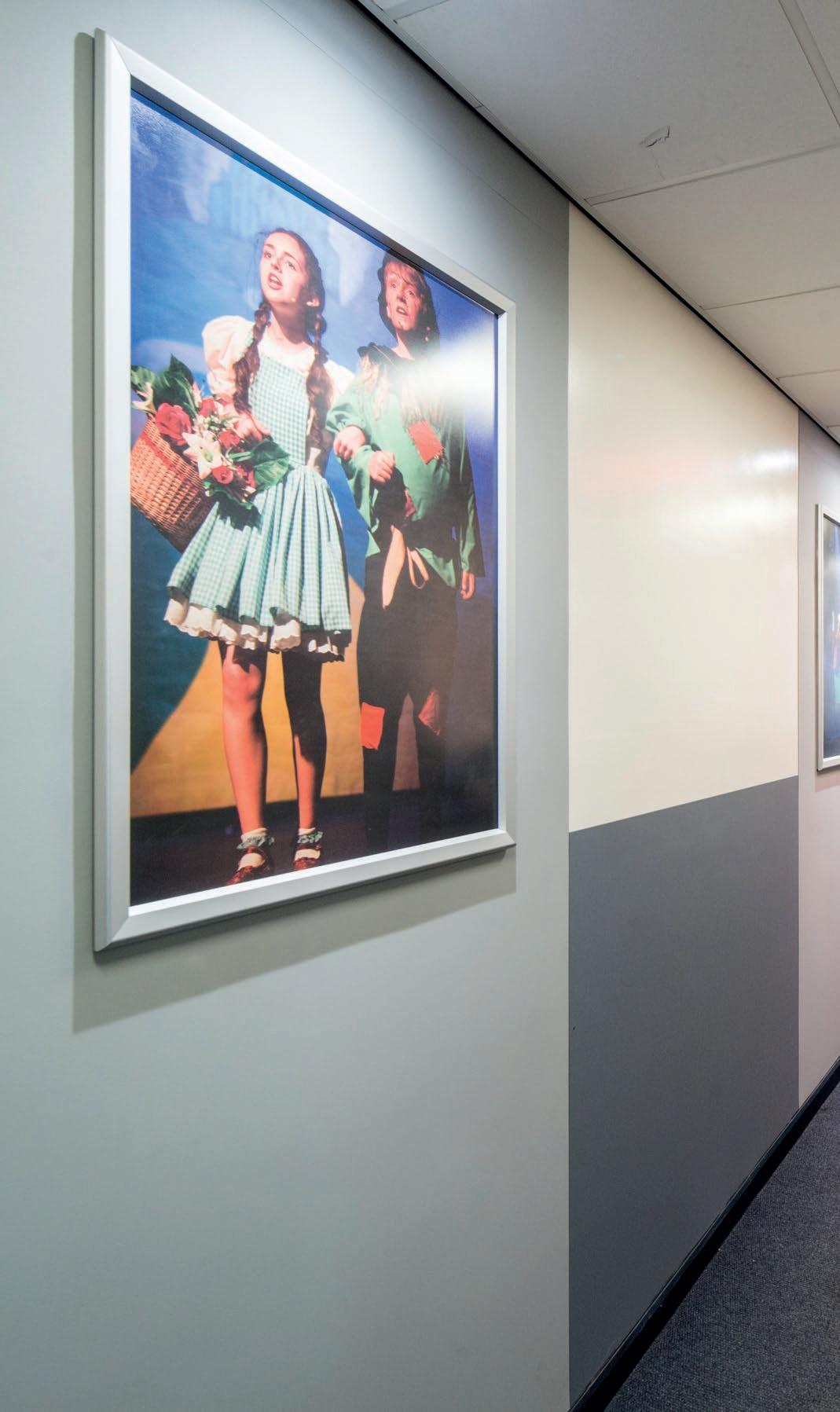
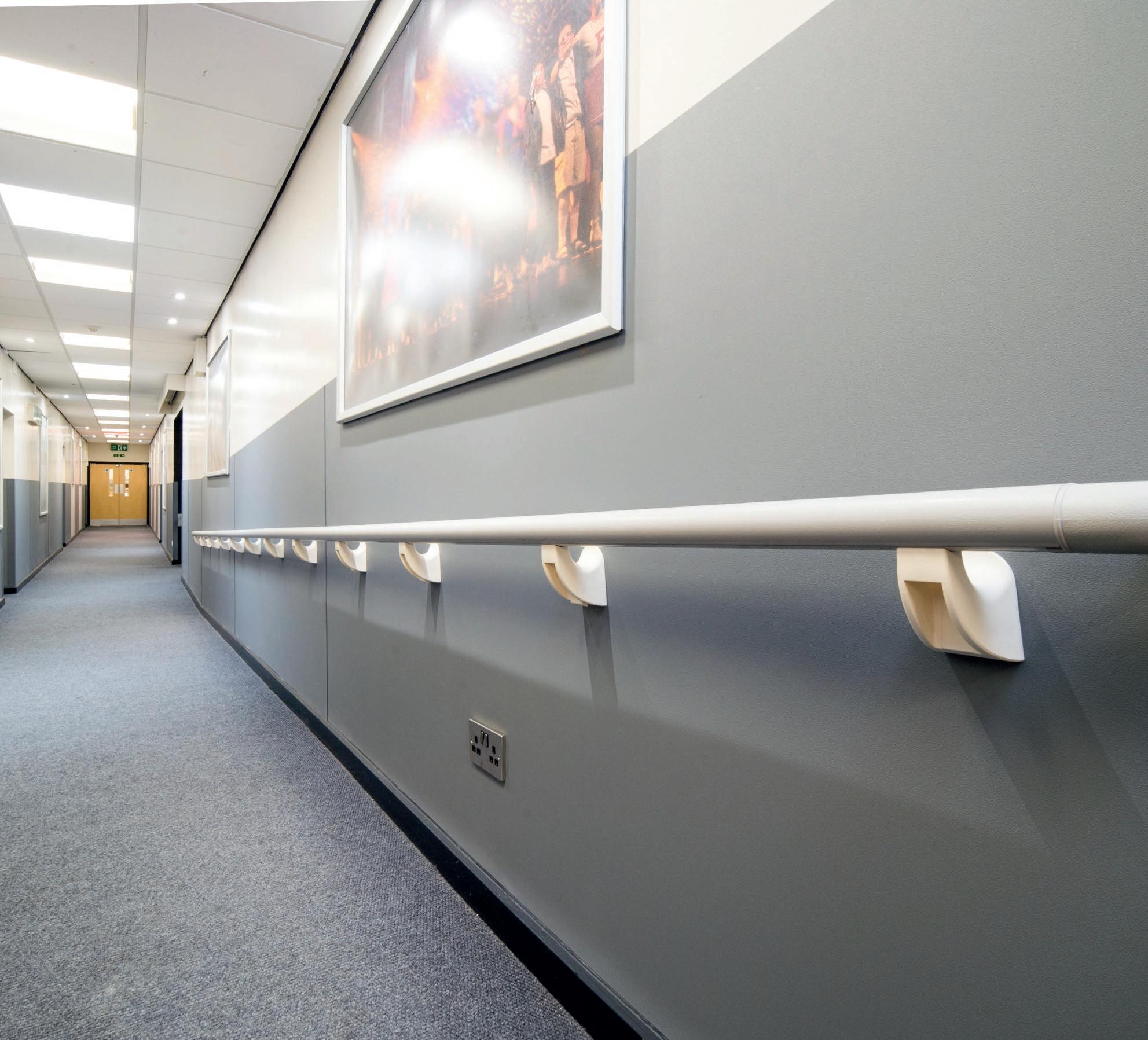
After a site survey was carried out by an Area Sales Manager, 2.0mm thick wall protection panels in Yeoman Shield’s FalmouthEx finish were installed on corridor walls at 1250mm high in Dusty Grey. Alternate panels were placed at 2500mm high in mid grey offering a decorative yet functional scheme that is modern, clean and attractive to the eye.
Corners vulnerable to damage by people passing through and the movement of equipment, were also protected with Yeoman Shield 75 x 75mm corner protection angles in contrasting Graphite Grey colour.
On the ramp areas of the hallways there is the addition of Yeoman Shield’s 50mm dia. PVCu handrail in Mid Grey mounted on cream PVCu under slung brackets.
Installed by Yeoman Shield’s directly employed fixing operatives the wall and corner protection will help to maintain the pristine interior of the busy school for many years to come whilst helping to promote sustainability by reducing the amount of maintenance work that will be required in the future.
“Finding a sustainable solution that assisted in the reduction of annual repair costs to some areas of our older building stock was paramount as we embarked on this project. With over 1700 young people and staff moving about our site daily, we wanted to
create spaces that both felt fresh and clean whilst also improving the overall image of some of our older spaces.
“Yeoman Shield was excellent from start to finish, great communication and advice during the quotation process. Their own dedicated fitting teams were super-efficient and met with all our H&S requests. Ultimately the end product is stunning and we are seriously considering rolling this programme out over further areas within the Academy.”
Commented Mrs A. Jackson – Estates Director, Macmillan Academy.
For more information on cost effective wall & door protection from Yeoman Shield go to www.yeomanshield.com or call 0113 279 5854.
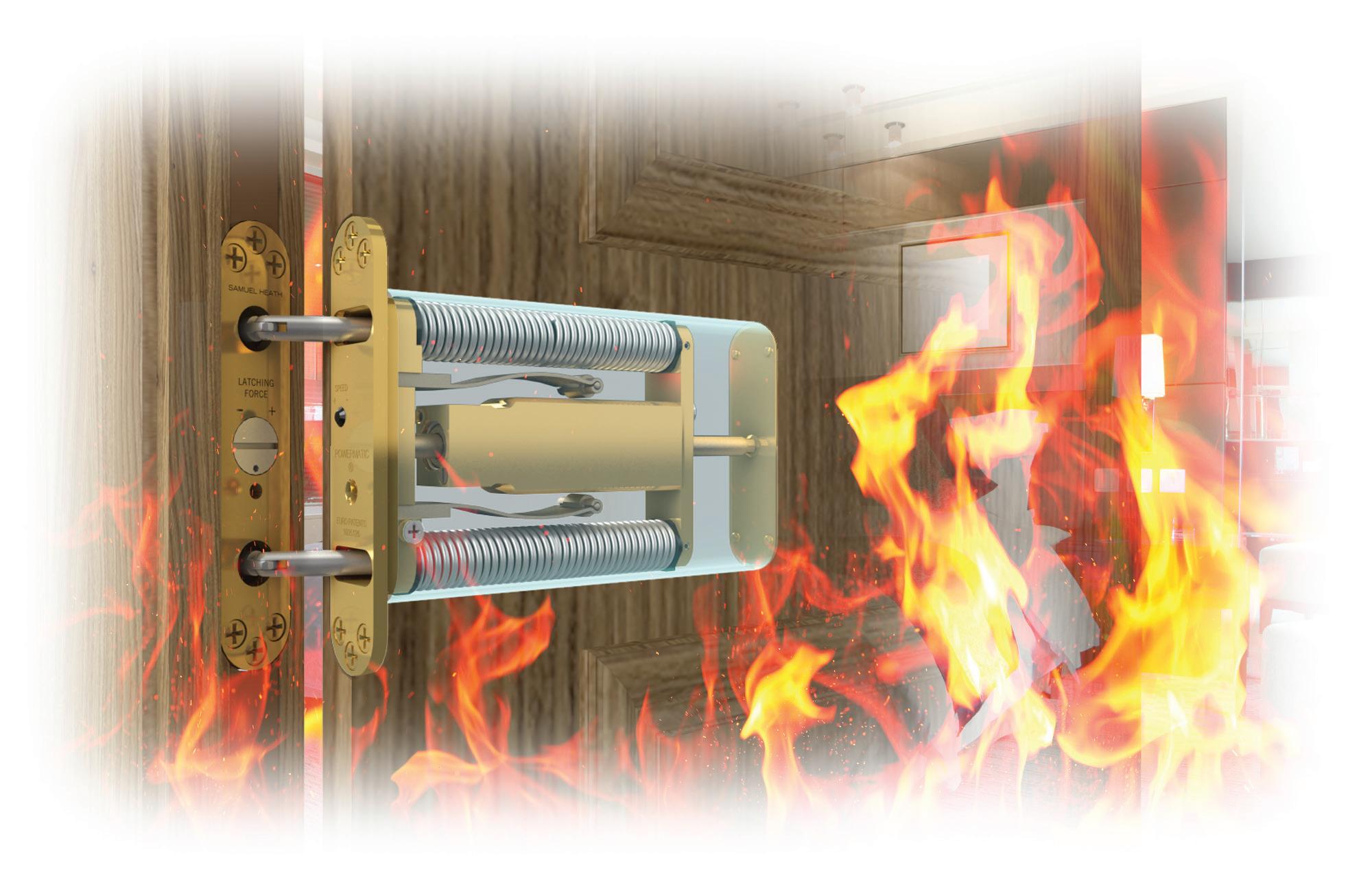
Recent economic growth in Cambridgeshire has led to huge demand for new educational facilities, including the ambitious £37.5m Littleport complex. Rockfon Blanka® ceilings are perfect for all learning environments because they offer Class A sound absorption which significantly decreases reverberation levels, helping to increase speech intelligibility. For areas of the school which demand the greatest level of acoustic control, for example, the auditorium and gymnasium, Rockfon Blanka® dB 40 is the ideal choice. The design of Rockfon Contour ceiling baffles makes them easy to install at height and in tight spaces.
Rockfon - Enquiry 36
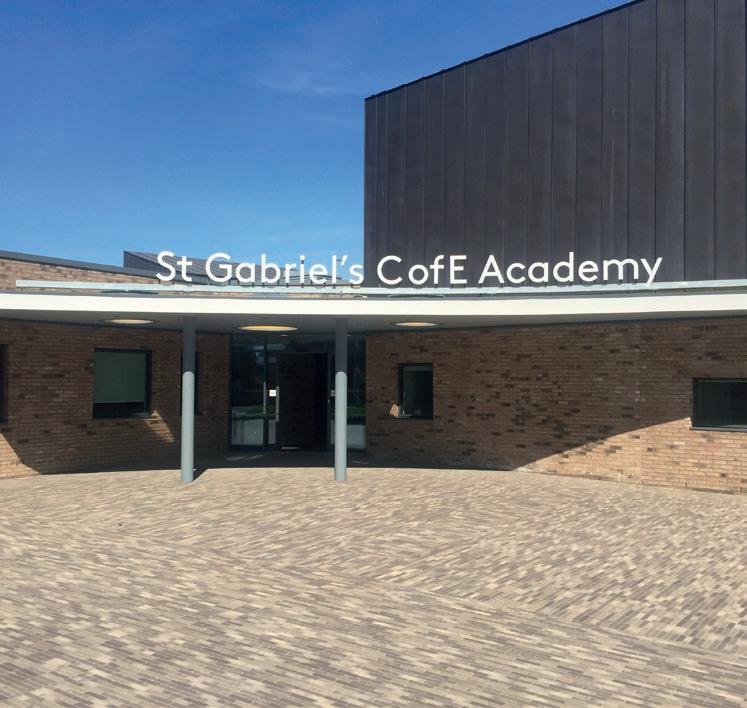
Bostik has supplied a range of subfloor preparation and adhesive products for use at a primary school located within a new 1,200-acre urban development in Rugby, Warwickshire. Midlands Flooring was the main flooring contractor on the job and selected Bostik to supply its Screedmaster One Coat Membrane, Universal Primer, Screedmaster Epoxy Primer, Screedmaster Deep and Screedmaster Flow levelling compounds, as well as the B1 Super Tac Adhesive for use across 13,000m2 of the site. Bostik’s technical team visited the site and carried out a survey to decide on the best solution.
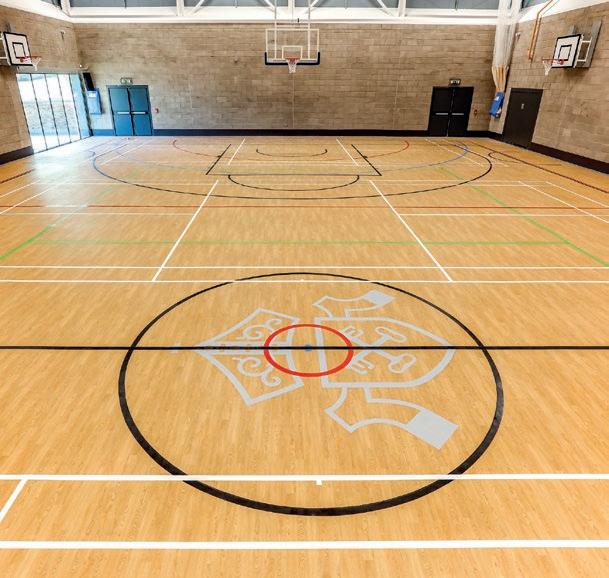
Bostik – Enquiry 39
Organised by Schueco UK, the Schueco Excellence Awards, now in their fifth year, were set up to give public recognition to examples of outstanding contemporary architecture and design collaboration in Great Britain and Eire.
The Overall Schueco Excellence Award went to the Simon Sainsbury Centre at Cambridge Judge Business School, which was also the winner in the Education category. This new £22 million facility, which provides a hub for post-
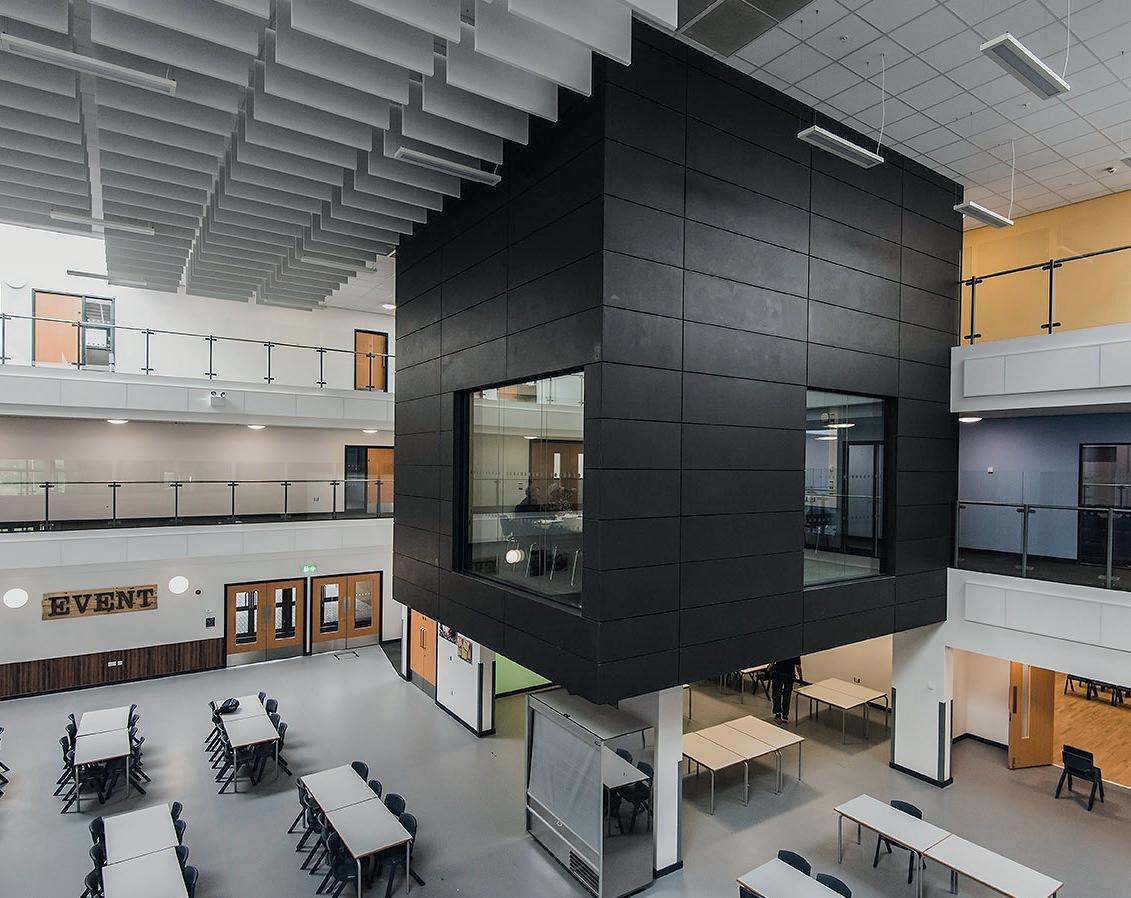
graduate and executive business education, is on track to achieve a BREEAM Excellent rating for sustainability.
Designed to complement the adjoining Grade Two Listed Addenbrookes’s building and drawing inspiration from the latter’s historic masonry façade, the Centre juxtaposes strong colour, refined materials and exposed structural concrete to create a unified campus identity.
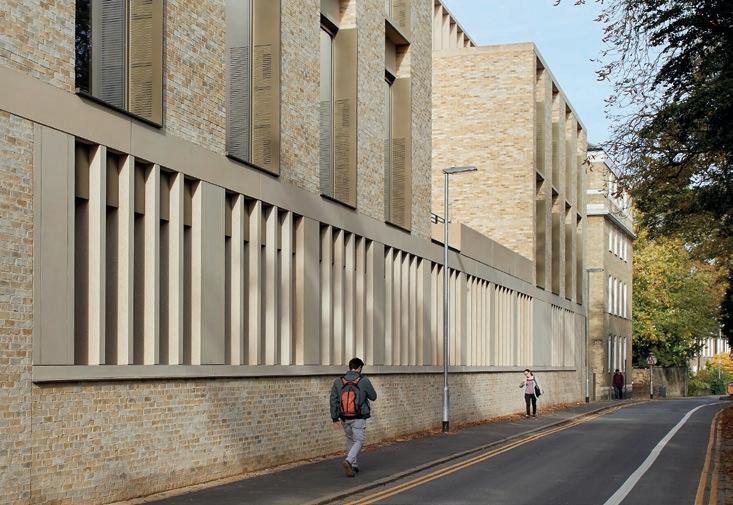
Schueco systems employed comprise FW 50+ and FW 50+ SG curtain walling; AWS 70.HI and AWS 70 windows; AWS 114 SG TipTronic controlled top-hung vents; FW 50+ hi-capped curtain walling mullion; and FW 50+ rooflights.
This year, for the first time, the judges gave an Overall Commendation Award: this was won by the latest addition to the LAMDA complex in London, which was also voted the winner in the Cultural Building Category.
Schueco – Enquiry 37
190 Strand is an award-winning development from St Edward which offers a range of bespoke apartments, suites and penthouses in the heart of London.
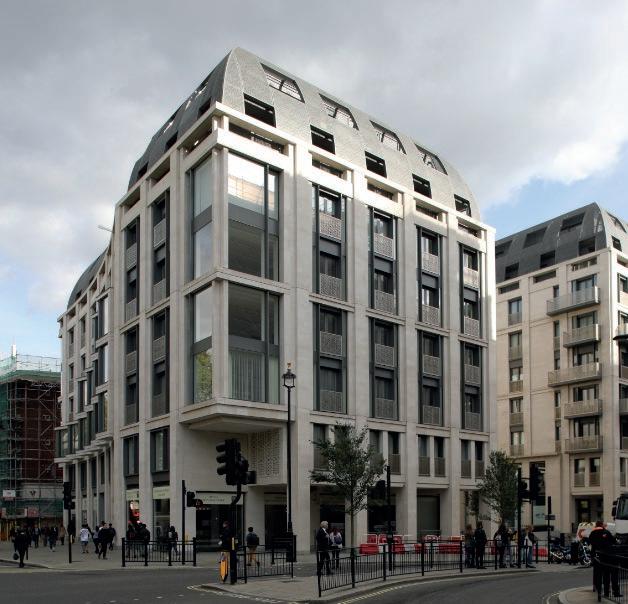
Reynaers’ cutting-edge CS 86-HI windows and doors systems were specified by Grid Architects for 190 Strand, thanks to impressive safety features and superb thermal efficiency.
The apartments in Gladstone House, Savoy House and Milford House are made up of generously-sized rooms that are enhanced by the floor-to-ceiling windows, many of which feature spectacular urban views. CS 86-HI windows were also used for the bedrooms’ generous picture windows to maximise light.
Used extensively on energy efficient and BREEAM rated buildings, Reynaers CS 86-HI aluminium windows and doors incorporate a unique insulation that ensures extreme stability and enhanced water and air tightness. The performance of the system for air and water tightness has subsequently been upgraded to 300 Pa.
Several of the CS 86-HI window and door configurations achieve the Minergie and Minergie-P component labels, which corresponds to Passivhaus standards of a Uw value of ≤0.8 W/m2K. When it comes to safety, variants of CS 86 are also compliant with the Secured by Design initiative offering optimum levels of security and performance.
Reynaers – Enquiry 38
At the Becket Keys Church of England School in Brentwood, Essex their aim is a simple one - to provide a high-quality education in a caring, Christian environment in which each student is known, valued and encouraged to achieve his/her best individual potential. In addition to addressing the academic and spiritual needs of the students, their overall fitness and well-being is also catered for by providing a state-of-the-art sports hall where a variety of activities can be enjoyed.It’s an area where international flooring specialist Gerflor made a positive difference by supplying some 680m2 of their outstanding high performance Taraflex® sports flooring in ‘Oak’ Gerflor – Enquiry 40





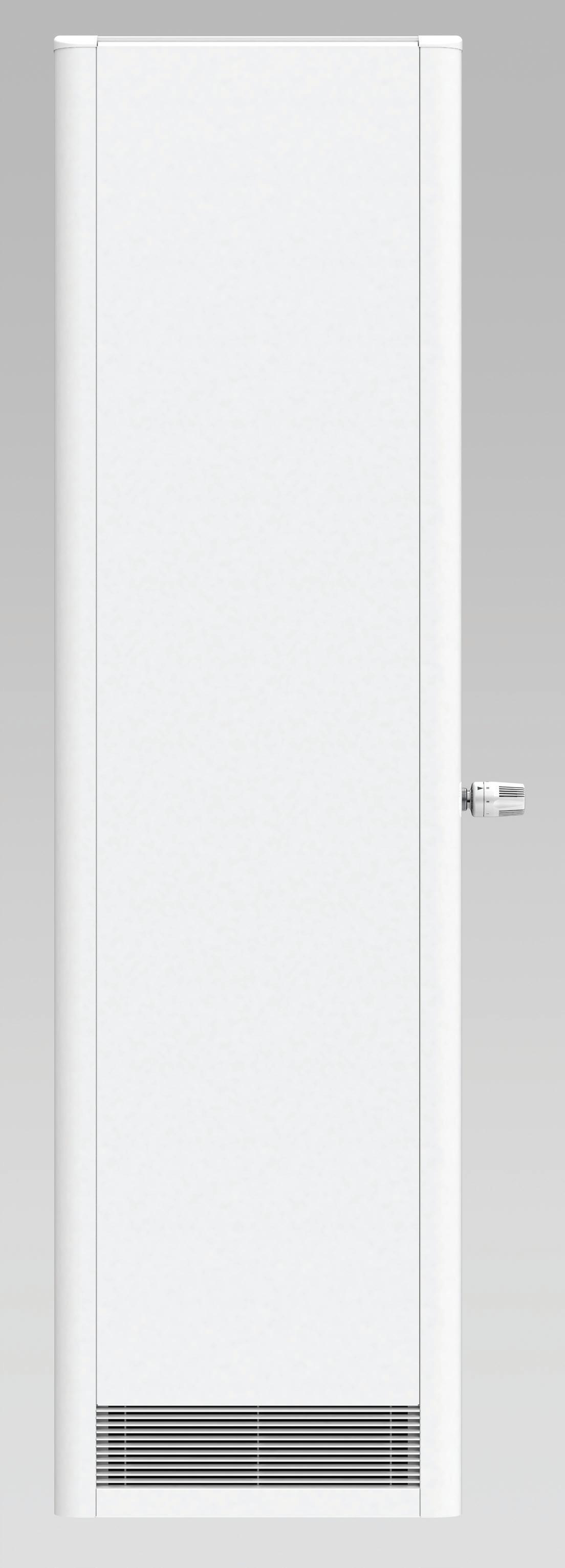

ONE OF THE OLDEST AND MOST PRESTIGIOUS UNIVERSITIES IN THE UK, QUEEN’S UNIVERSITY IN BELFAST IS A STALWART OF BRITISH ACADEMIA WITH OVER 150 YEARS OF SCHOLARLY EXCELLENCE RESTING WITHIN ITS WALLS. RENOWNED FOR ITS STORIED PAST AND STUNNING BUILDINGS, THE INSTITUTION IS ICONIC IN ITS OWN RIGHT AND, AFTER A RECENT TRANSFORMATION OF THE NORTHERN PORTION OF THE UNIVERSITY’S HISTORIC MAIN CAMPUS, IS SET TO IMPRESS STUDENTS, STAFF AND VISITORS FOR YEARS TO COME. THE ARCHITECTURAL WORK HAS BEEN SO WELL RECEIVED THAT THE VENTURE RECENTLY WON A BRICK DEVELOPMENT AWARD FOR BEST REFURBISHMENT PROJECT.
TODD Architects took on the task of redeveloping the iconic campus in the summer of 2014, including: partial demolition, restructuring, refacing and extension, alongside refurbishment and linkage of an incongruous 1960s multistorey library stack and teaching centre into a new home for the University’s highly respected School of Law, a Faculty hub facility, and a series of centrally bookable lecture theatres and teaching spaces.
To support the external facade of the building, the architects used Wienerberger’s Lincoln Red clay brick; a product that offers a striking aesthetic while bringing with it clay’s natural durability, efficiency, and longevity. Brick was a critical element in the façade design;
the product chosen had to synergise the new structure with the University’s historic surroundings, in particular the Quad, where brick is the predominant building material.
Selecting the right brick presented a challenge for the architects, who discovered that five different types of brick had been used in the buildings surrounding the Quad. Selecting a modern product to sit alongside such historic variety was crucial.
After testing a number of samples, the Wienerberger brick was chosen where the aesthetic was extended through to the interior of the student hub, with vertical panels providing colour and textural contrast with white plastered walls.
Richard Brown, Category Marketing Manager - Wall at Wienerberger, commented: “Being involved in a project of this scale is both exciting and fulfilling for our Wall team. Queen’s University is such an icon in British culture and the striking buildings are part of the institution’s charm so for TODD Architects to select our product to continue that identifiable aesthetic it is a real honour and even better that the work and the product has been recognised by the board of the Brick Development Awards.”
For further information please visit http://www. wienerberger.co.uk/. Follow Wienerberger on Twitter at https://twitter.com/wienerbergeruk.
Wienerberger – Enquiry 42
The University of Central Lancashire (UCLan) commissioned ‘social spaces’ with the aim of encouraging students to stay longer on its Preston campus.

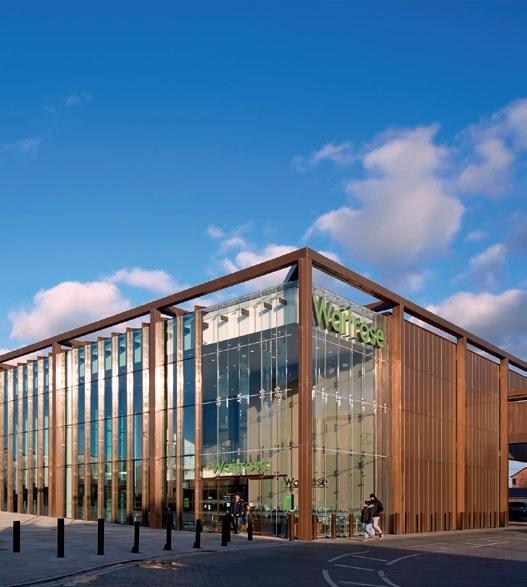
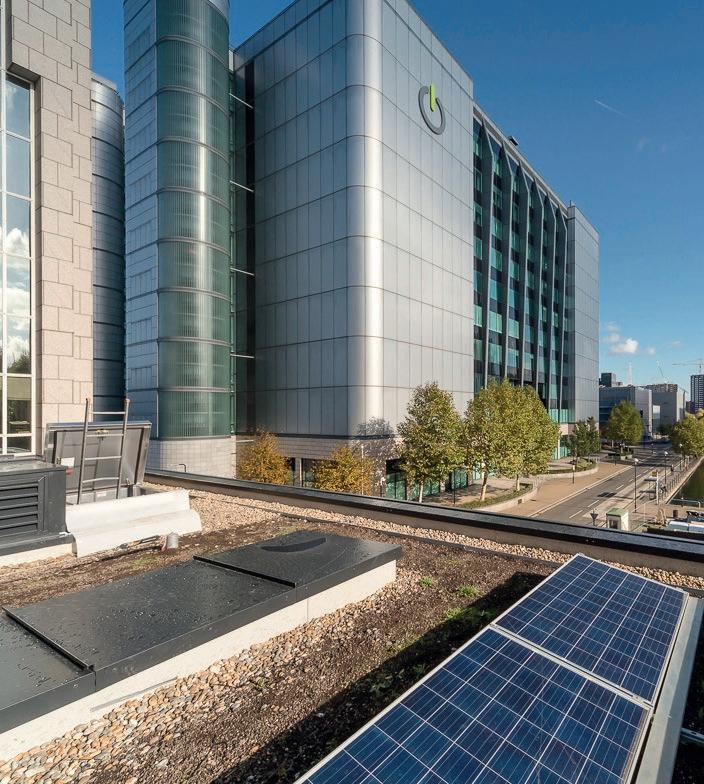
Architecture and building consultancy practice, AHR, sought to design and create a striking space that engaged with students.
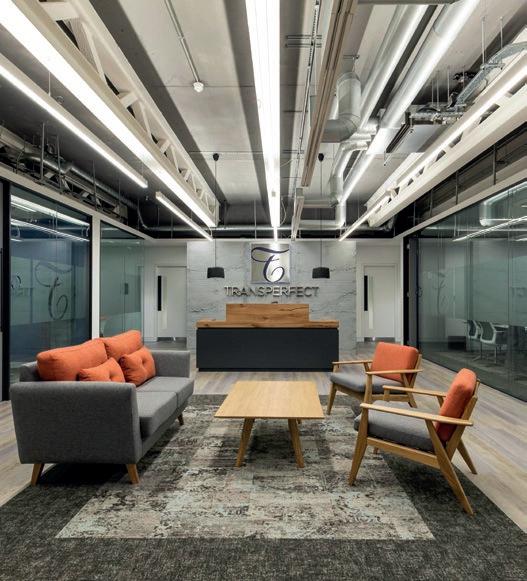
Proteus Facades’ supplied its Rimex ColourTex Pyramid Black stainless steel cladding for the front low level aspects of both buildings because it creates a tough, impact resistant surface - the pyramid patterned finish hides scratches, dents and other impact damage, making it ideal for a high traffic student area.
Aside from its physical robustness, the threedimensional pyramid pattern gives the black added depths and texture, creating a lively and reflective facade.
Pre-coated aluminium Euromax AnoMax Ultra Matt Grey Black finish was then used to clad the high level canopy fascia, again on both buildings. The anodised-effect of the AnoMax creates a subtle contrast to the pyramid patterned ColourTex, establishing a fusion of textures and colours.
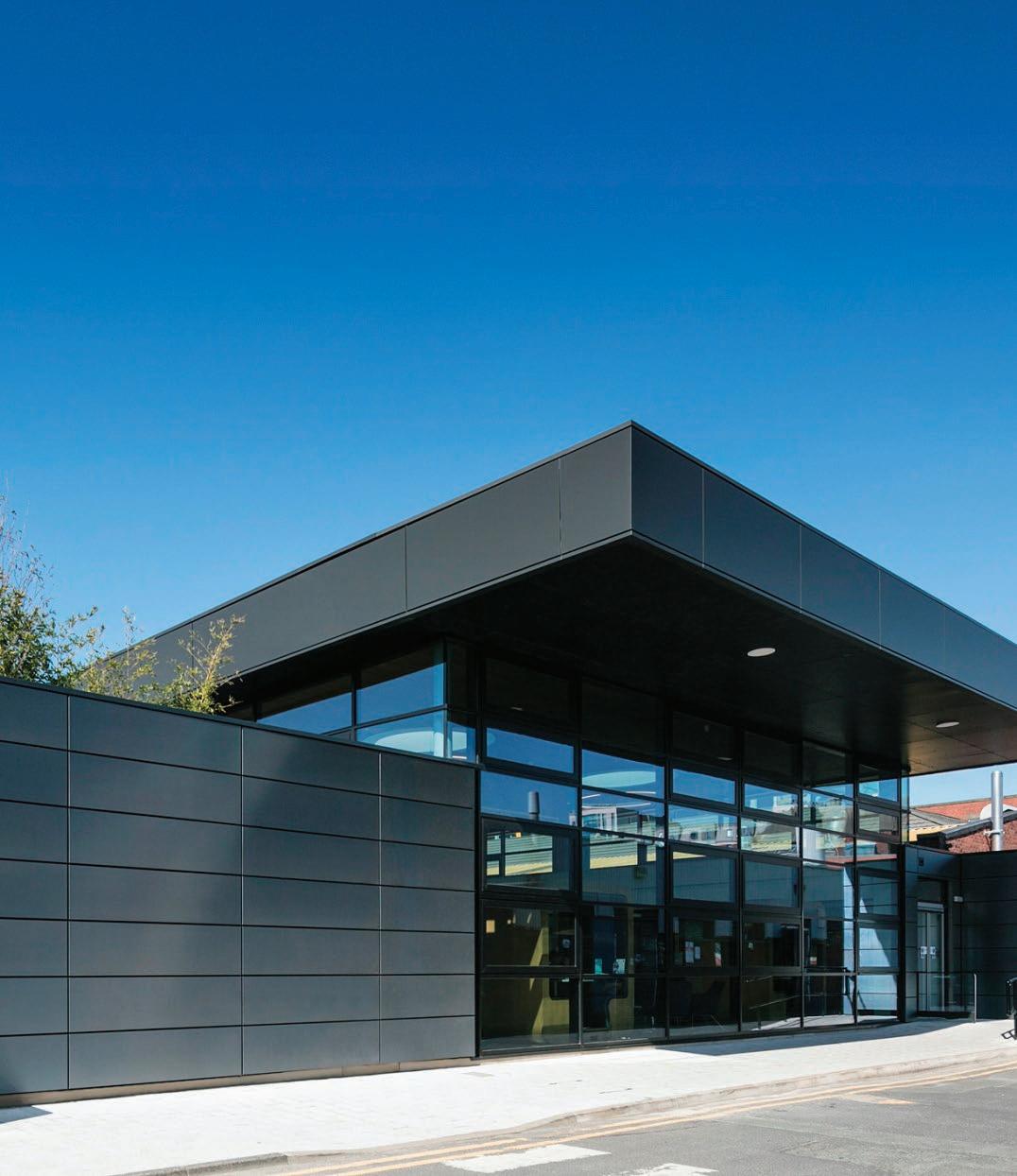
The primary reason for specifying Euromax AnoMax cladding material was because it offers excellent colour consistency due to the coil painting process. This helped accentuate the clean crisp lines of the Proteus cladding panels which feature a tight radii at the edges that visually elongate the linear sightlines characteristic of good design.
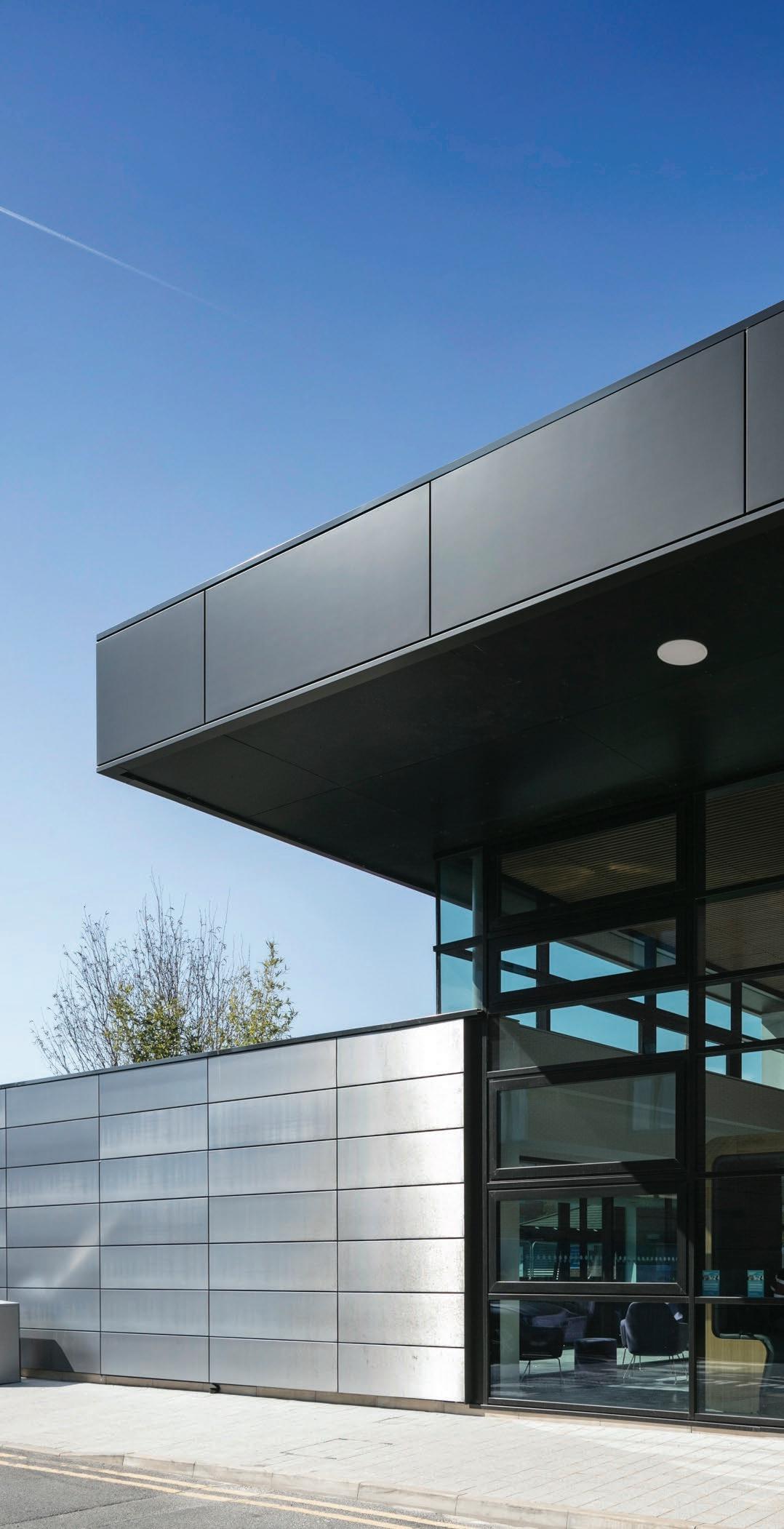
Both the ColourTex and AnoMax materials were specified on the Proteus HR honeycomb panel system. This is a sandwich cladding panel that features a linked geometric
honeycomb core. This was structurally bonded to the ColourTex and AnoMax outer skins at UCLan. The result was a cladding panel with high bending stiffness and overall low density.
This allowed the designers to minimize the amount of material used, reducing weight loadings on the structure and delivering a more cost effective outcome due to the honeycomb core allowing thinner outer skin thicknesses whilst still retaining an optically flat panel.
The Proteus HR honeycomb core also reduced weight loadings on the 5m overhanging canopy that announces the point of arrival for students, avoiding the need for overly obtrusive support columns.
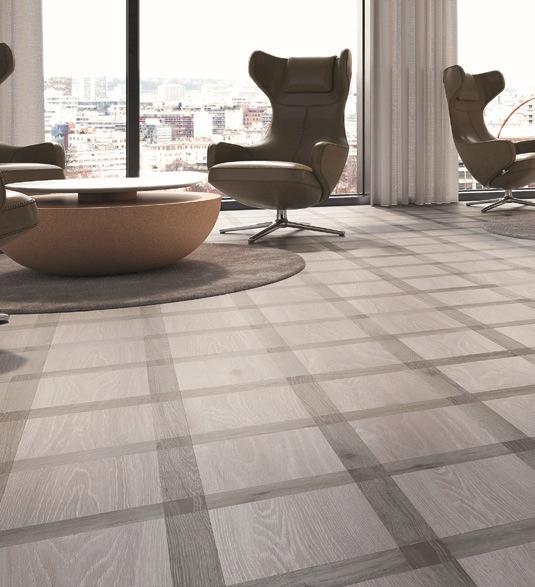
A PAIR OF INNOVATIVE STRUCTURES CLAD IN PROTEUS HR AND DESIGNED TO STIMULATE AND IMPROVE THE STUDENT EXPERIENCE ESTABLISHES UCLAN SOCIAL SPACES AS A BLUEPRINT FOR MODERN CAMPUS DESIGN.

THE ROOFING INDUSTRY HAS UNDERGONE HUGE CHANGES OVER THE PAST DECADE. TECHNOLOGY HAS INSPIRED ITS GROWTH, WITH SPECIFICATION AND DESIGN INNOVATION KEEPING STEP WITH DYNAMIC PROJECT VISIONS.
Technical advancement has led to a marketplace brimming with new products and systems. Greater choice has led to increased competition, with contractors offering complete roofing and cladding packages – a major change in the specification and application process.
The introduction of a wide range of new membranes has seen contractors adapt specifications to ensure the most costeffective installation; an option not available to architects or clients who no longer have the power to uphold the original specification. This can result in them having to accept products of inferior quality, which isn’t ideal.
Shay Casey, Senior Sales Manager at SikaTrocal, said today’s roofing contractors need to be more financially aware than ever before, due to the rise of extended payment terms and retentions which have proven a huge burden to buyers and suppliers.
Environmental concerns have also led to a welter of roofing industry changes, with the introduction of green and cool roofs, solar panels and further developments in roof lighting.
The Green Guide has led to vast improvements in recycling, manufacturing footprint and roofing performance in terms of thermal values and sustainability.

“Virtual reality is another hi-tech revelation,” said Shay Casey. “From simulated flight control and fairground rides, to historical battlefields and exotic holiday destinations, a world of artificial exploration is available for those with a taste for risk-averse exhilaration. It’s likely virtual reality will also prove useful to the roofing sector in the coming years, allowing stakeholders involved in a project to visualise how it will look when completed. This will help minimise misunderstandings between parties which can lead to frustrating, costly delays for the client.
“New technologies should – in theory –make for more rapid construction, with contractors able to tailor projects to a client’s specific needs. It might be that technology will replace people skills in certain areas of construction. In which case, with digital wizardry perhaps taking care of a project’s more technical aspects, it might mean the industry’s future workforce will merely require a broad range of abilities and knowledge to remain employable.
“Over the coming decade the roofing industry will doubtless face many challenges, and as practices and systems change, members will be required to adjust accordingly. With the support of trade associations such as SPRA and NFRC, the future should hold no fear for those involved in the roofing sector.”













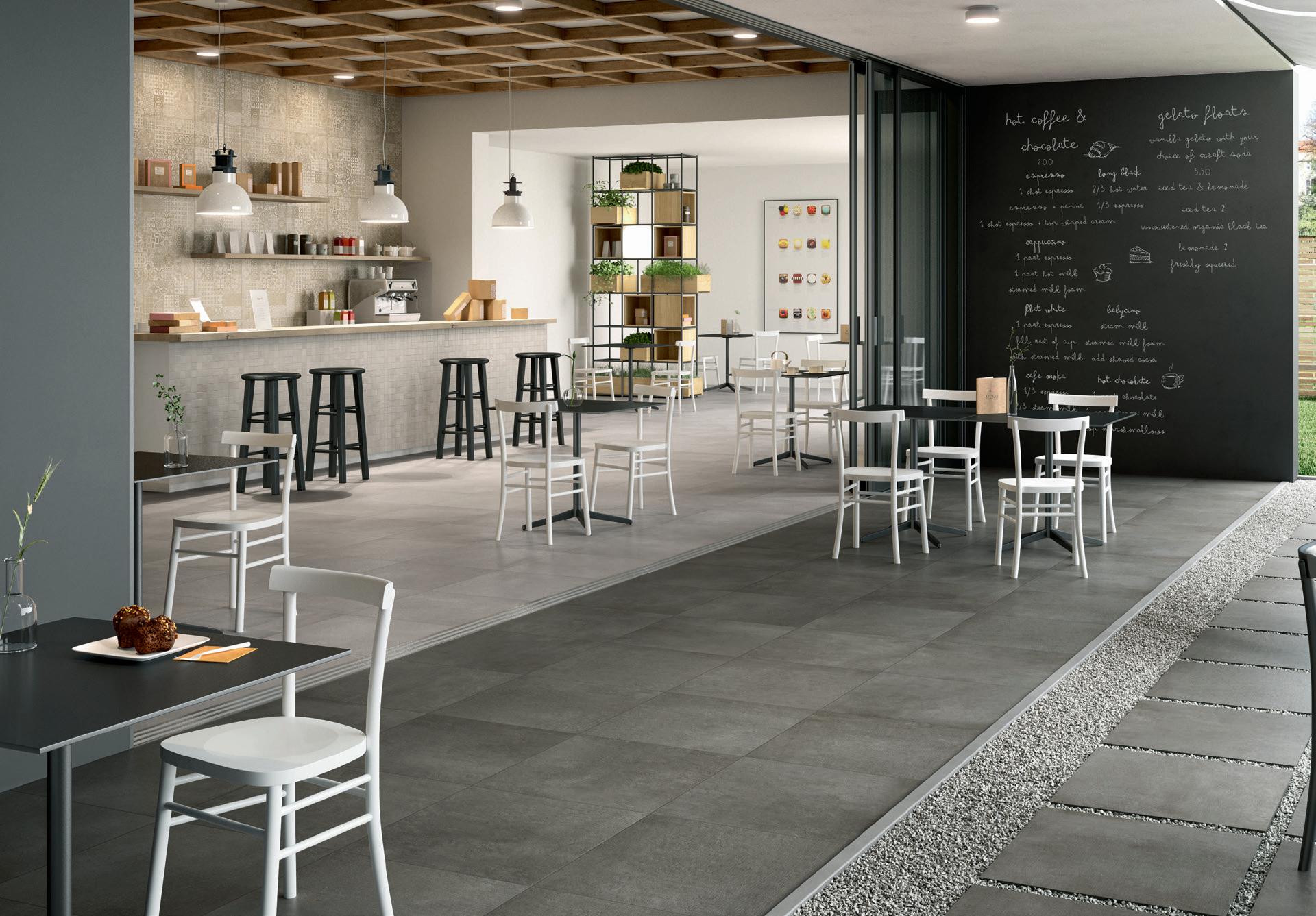
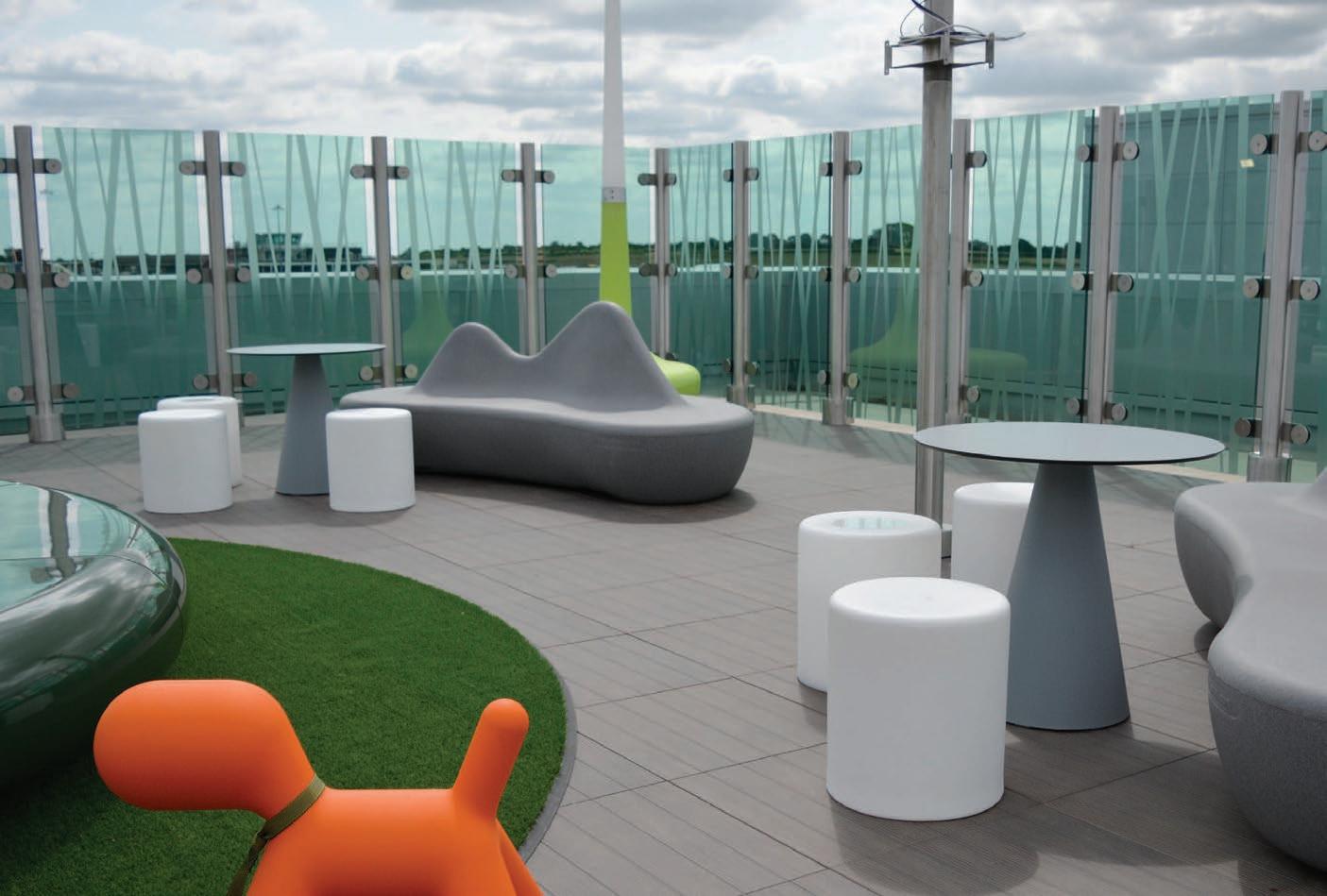
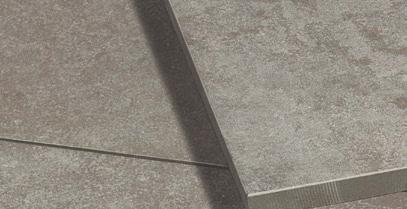
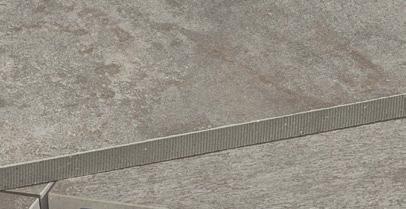
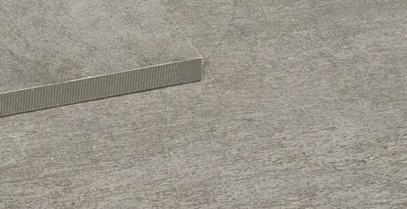
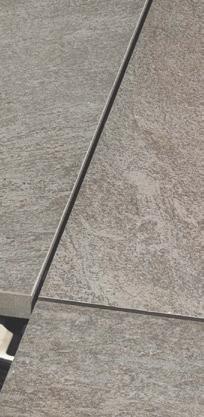

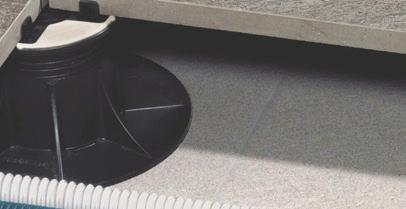
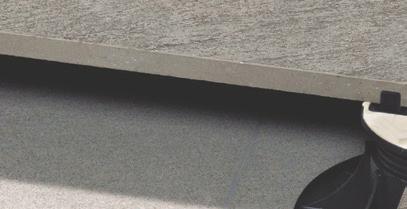
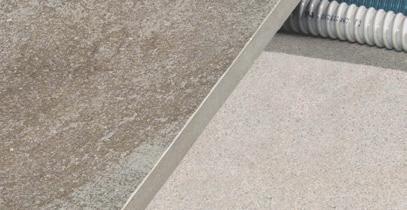
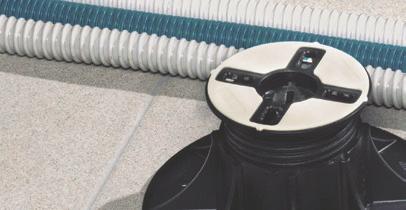
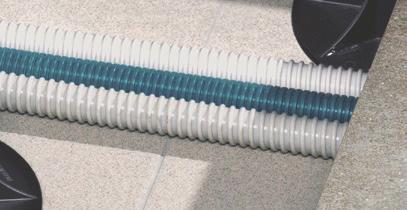

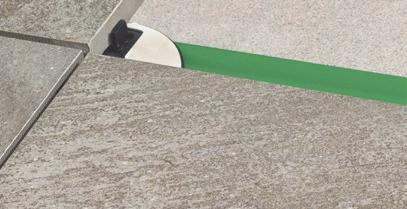
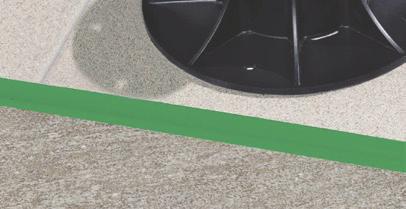
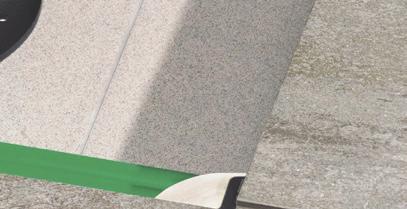

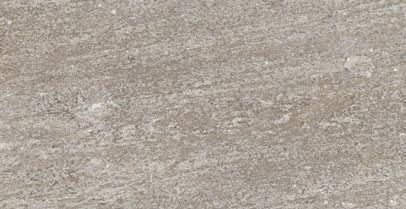


The move to greener solutions has seen Aggregate Industries’ Building Products team has helped to complete the eco-friendly Midcounties Co-operative supermarket, in Bourton-on-the-Water, after supplying 1,200m² of its Bradstone Crofters roofing tile.
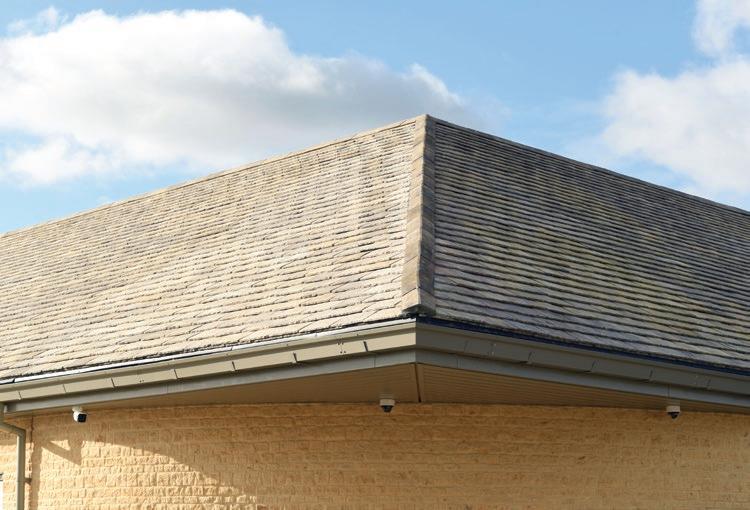
Aggregate Industries’ roof tiles are moulded from hand-dressed natural stone slates by means of a specifically developed technique which reproduces the fine detail of the originals on the textured face. A range of masters is used to avoid noticeable repetition of profiles.
The Crofters roofing consists of main slates, under ridge and eave slates with matching accessories including ridge, hip and ventilation units for the complete roofing solution. Once installed, the authentic colours of the Weathered Buff shade ticked all the aesthetic boxes, delivering a striking and impactful solid colour whilst creating an eye-catching contrast effect with the lighter walling of the building.
Jeremy Lee, Sales Director for Aggregate Industries, adds: “Due to the Cotswold location of the new store, it was important to achieve an authentic visual that would coincide with the surrounding landscape. However, with natural stone tending to deteriorate with weathering, Crofter’s stoneeffect tile provided the ideal solution, offering a cost-effective and long-lasting performance combined with an attractive aesthetic.”
The roof of an occupied 1930s art deco municipal office building, situated in the busy town centre of Blackpool, Lancashire, required urgent repair.

The building was experiencing standing water on a largely zero falls roof with only four drainage outlets, meaning water had started to leak into the occupied offices below.
Kemper System’s Stratex Warm Roof system using its Kemperol V210 was specified for the 1,200m2 roof area - offering exceptional performance and supplied as a complete integrated system of matched components.
The Kemperol V210 is a polyester-based resin, applied wet-on-wet that forms a permanently elastic, seamless, yet highly durable waterproofing membrane.
The roof was extremely complex with detailing around air-conditioning units, raised steelwork and cable trays in close proximity. Contractors also removed and replaced eight rooflights and boxed-in others that were no longer required. All existing steel work on the roof was treated and encapsulated with plywood and waterproofed with Kemperol to ensure additional life span.
Stuart Hicks at Kemper System added: “Despite the challenges faced by Castle Contractors, the project was completed ahead of schedule thanks to the quick and easy application of the Stratex Warm Roof system and our Kemperol V210 liquid waterproofing system.”
“The project was shortlisted for the Liquid Roofing and Waterproofing Awards due to the complexity of the roof which made this an ideal project for a liquid applied membrane, the technical solution offered, and the difficulties experienced with site preparation and logistics.”
Flat roofing specialist Icopal, a BMI Group company, has produced a sixpage guide that explains the fire risks of flat roofing and how to mitigate them.
TorchSafe Detailing, Guidance Document for Reinforced Bitumen Waterproofing sets out when roofing membranes can be torch applied, and when they can’t. It also underlines the responsibilities of all those involved to ensure that a roof installation is safe.
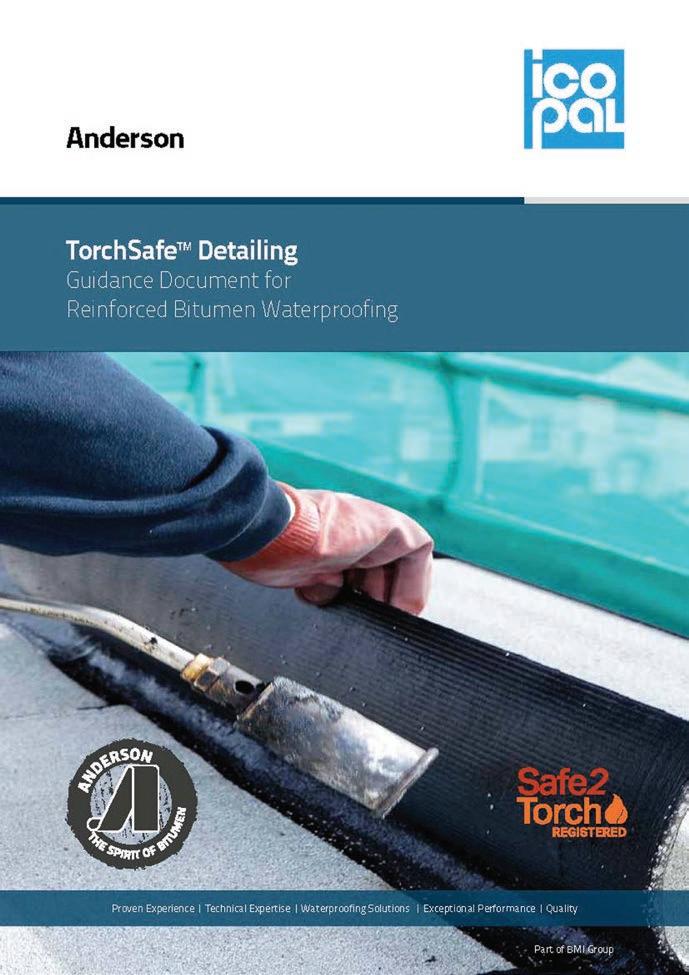
“As a manufacturer we often find ourselves as the designer too, providing detailing and advice, which means that we have very important responsibilities as set down in the CDM regulations,” says Icopal Product Manager Dan Tucker. “We have also signed up to the NFRC’s Safe2Torch Campaign which means that we are committed to ensuring our customers work safely. This guide helps us with that commitment.”
The National Federation of Roofing Contractors (NFRC) launched its Safe2Torch campaign in July 2017. Its aim is to make registration to Safe2Torch mandatory for all its members, a move which Icopal wholeheartedly supports.
The guide explains that any element of a roof which contains – or may be likely to contain – flammable material should be covered in a membrane that does not require a flame to install it, such as Icopal’s range of thermically activated (TA) products.
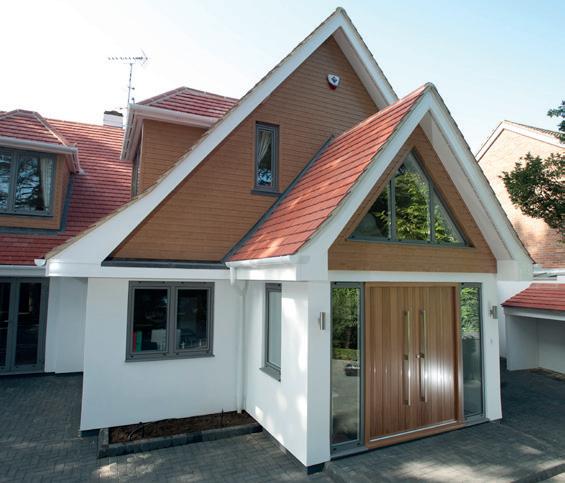

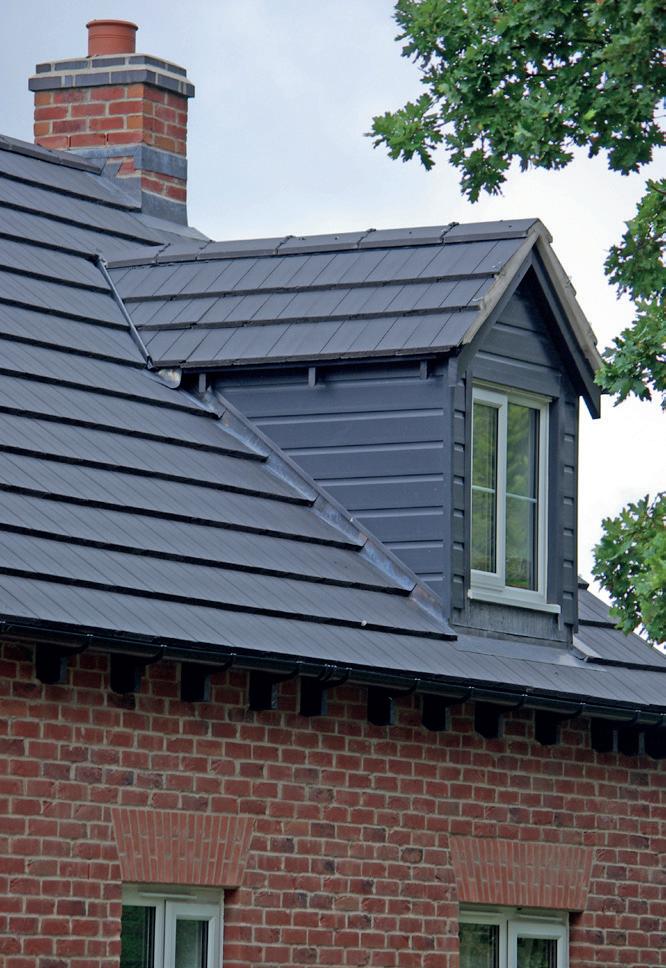
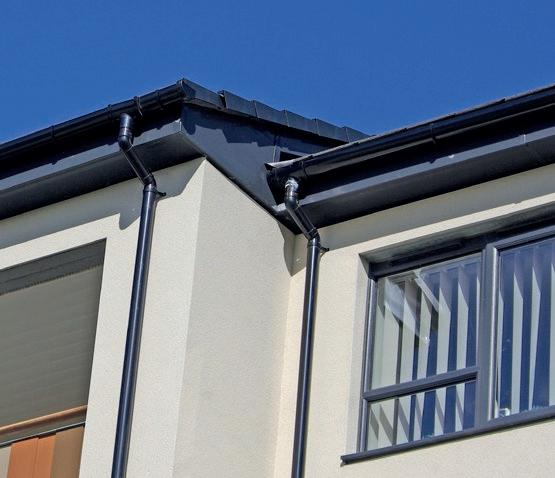

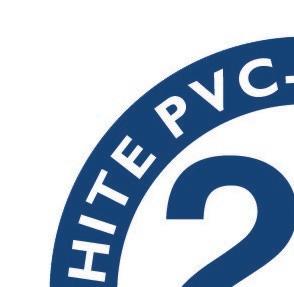
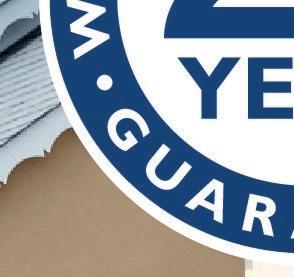


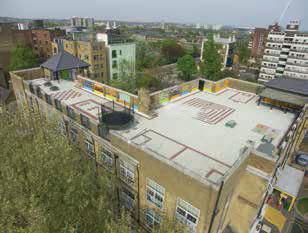


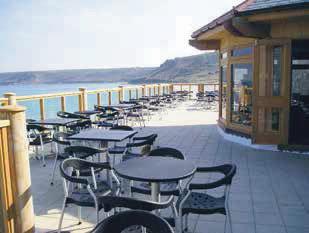

TThe government’s Water Strategy for England (published by DEFRA in 2008) acknowledged that ‘belowground piped systems can never be built large enough to cope with the extreme rainfall events’, so new strategies need to have a key focus on Sustainable Drainage Systems (SUDS).
The Flood and Water Management Act (2010) aims to manage flood risk within the built environment and responsibilities are therefore being placed on the Environment Agency to implement a national flood strategy which naturally will have an impact for building design particularly in high-risk areas.
Whilst there are many positive drivers behind the reasons for using green roofs the main drivers could be seen as incident rainfall control, air pollution and biodiversity. Fast forward through the evolution of Green Roofs, and so called ‘Brown’ Roofs (un-planted roofs left to nature), the roofing industry are now investing in the development of Blue Roofs.
Blue Roofs are a method of providing a Sustainable Drainage System (Suds) at roof level. They provide attenuation of rainfall at a far higher level than the Green Roof that is typically installed over the Blue Roof.
Consisting of a water storage medium, typically a cellular geocomposite drainage/ retention board, and a discharge control mechanism, Blue roofs attenuate rainwater rather than drain it as quickly as possible.
Correctly designing the Blue Roof releases attenuated water at the required discharge rate of site, providing the integral source control and attenuation required by a SuDS system without the requirement for land consuming ponds and retention basins or below ground geocellular storage tanks. Blue Roofs can also be used in conjunction with these more traditional water control methods.
Incorporated in an inverted roof construction the Blue Roof elements are installed above the insulation and thermal sheet, and can be finished with a green roof (extensive, wildflower, biodiverse or intensive), paving or gravel ballast.
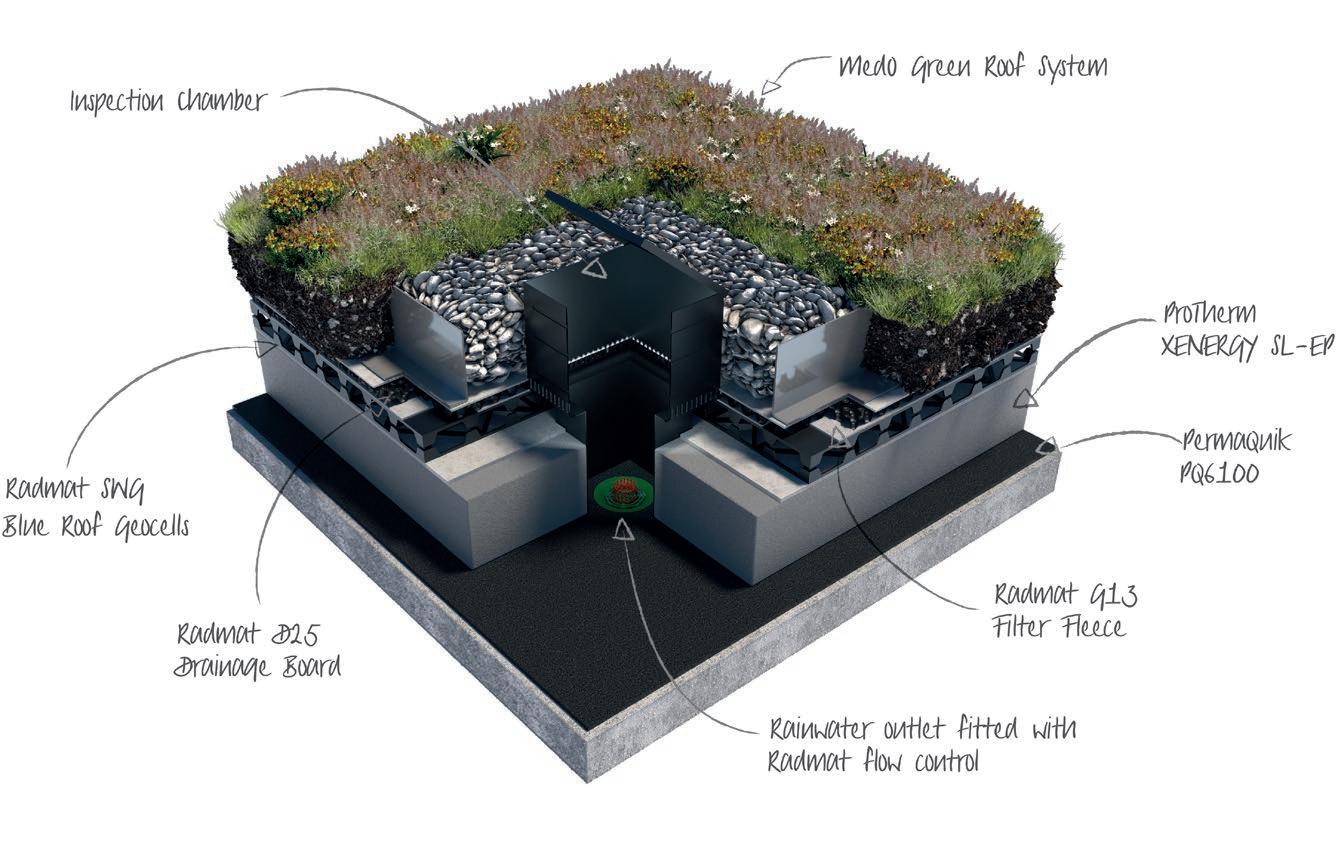
Waterproofing materials such as Radmat’s PermaQuik PQ6100 Hot Melt Monolithic Waterproofing are BBA Certified for zero falls applications with a durability for the lifetime
of the building, and are ideal for Blue Roof applications where security against water ingress is a priority.
Unlike most other SuDS tools they can be a relatively low cost option as they occupy redundant roof areas and do not extend beyond the blueprint of the building.
Blue roofs restrict the maximum permissible discharge of stormwater from the roof so during a period of intense storm fall (such as seem more frequently in the UK) the blue roof system will cause stormwater to temporarily back-up on the roof until such time as the outlet has the capacity to discharge it. This is particularly manageable in large cities when extreme rainfall can build up very quickly.
Blue Roofs are not a new idea. They have been around in one form or another for well over 60 years, in the UK, Europe and the USA. They can be used for attenuation, storage, grey water harvesting or a combination thereof.
Blue roofs are being considered much more in today’s developments. Housing developers such as Regal Homes have acknowledged these benefits and are using them in new city residential complex such as St Pancras Place in London where a mixture of Blue roofs and careful landscaping has been designed to manage excess flood water effectively.

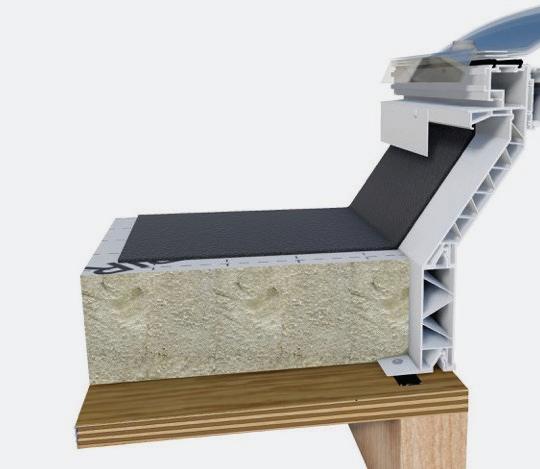

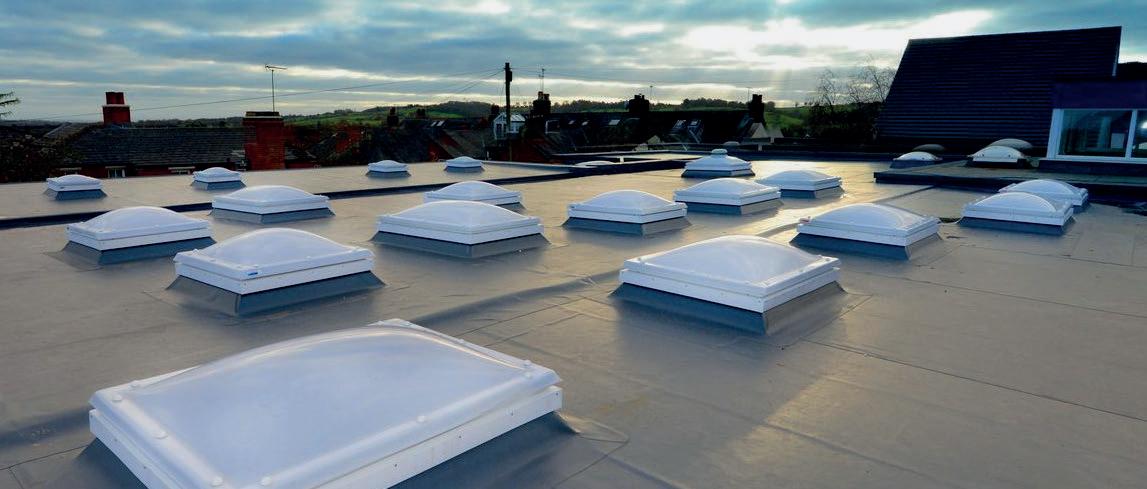


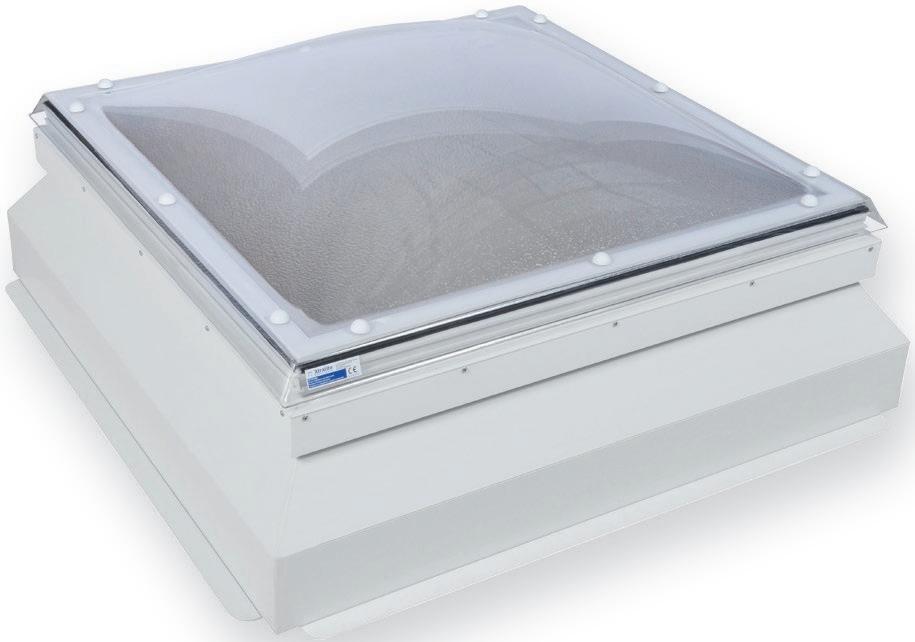

OWNERS OF THE BRECON MOUNTAIN RAILWAY TURNED TO ROOFLINE & RAINWATER SYSTEMS SPECIALISTS, SWISH BUILDING PRODUCTS, FOR REPLACEMENT GUTTERING AND FASCIA BOARDS FOR THEIR STATION BUILDINGS AND MAINTENANCE FACILITIES.

The Swish products were ordered as part of a major refurbishment and upgrade of the railway buildings. These included the booking hall, restaurant, platform and engine repair sheds, all located at Pant Station, the start and finish point for the Brecon Mountain Railway, near Merthyr Tydfil, South Wales.
Duty Officer John Taylor takes up the story. “With over 85000 visitors per year travelling on the Railway, we were concerned that the buildings were looking shabby and the original guttering and fascia boards were well past their best. We needed replacements that would stand up to the heavy rain we get in South Wales and look right in this heritage location”
To fit in with the architectural vernacular, Swish supplied approximately 100 metres
of their cellular PVC, Black foiled fascia and soffit boarding together with similar quantities of cast iron effect guttering in Ogee profile, plus square section downpipes.
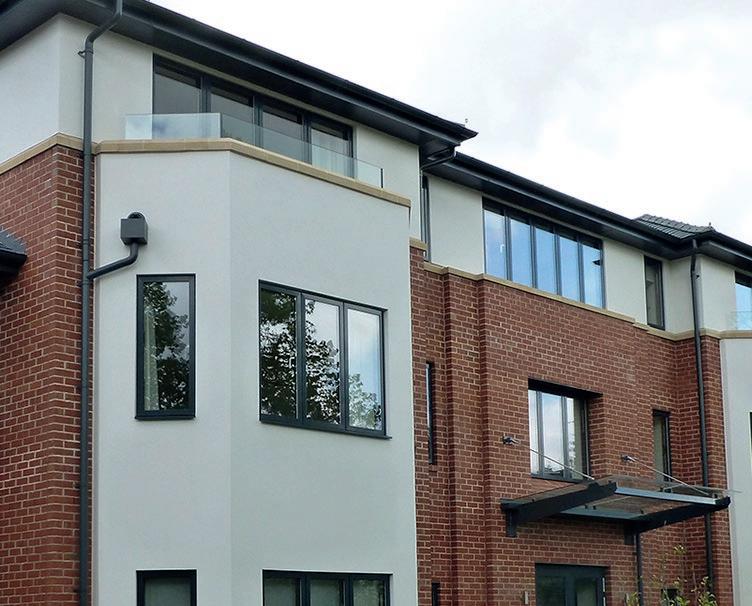
According to Swish, cellular PVC has taken over from timber for roofline work – fascia, soffit and barge boards. Better consistency of materials, ease of working, long life and nil-maintenance have all lead to the gradual dominance of the material.
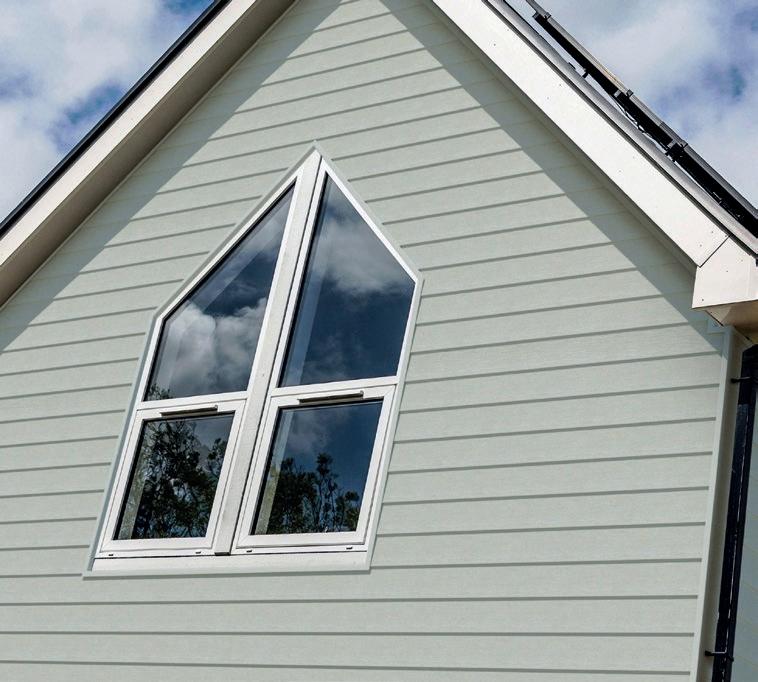
Cellular PVC can also be fully re-cycled at the end of its service life, adding a further benefit over timber.
When it comes to gutter detail, Swish cast iron effect rainwater goods are excellent reproductions of the original, with a surface texture that makes them highly appealing, and specially moulded components that follow the original design. PVC is also a
cost-effective alternative to the hugely more expensive, real thing.
“As far as roofline and rainwater systems go, Swish did a fabulous job for us and we are good for many years to come.“ Said Mr Taylor.
49
Eurocell is bringing a touch of the American East Coast to these shores with the launch of Coastline, a New England-style lightweight composite cladding range. Ideal for refurbishment or new build, Coastline can transform existing low-rise housing stock, giving it a modern, contemporary feel, or provide new properties with a touch of class and kerb appeal. Made from an innovative patentpending composite material, it guarantees up to 10-years of weatherproof performance thanks to its unique composition: it offers minimal contraction and expansion whatever the weather conditions, come frost, rain or shine.
Eurocell – Enquiry 50
Metalline, a Leading Architectural Fabrication company has launched a new website that showcases their full product range, along with case studies on many of their prestigious projects.
This dynamic new web platform has been designed to bring architects and contractors up to date with the full product range that Metalline have to offer, along with information on new façade solutions that have never been seen before in the UK.
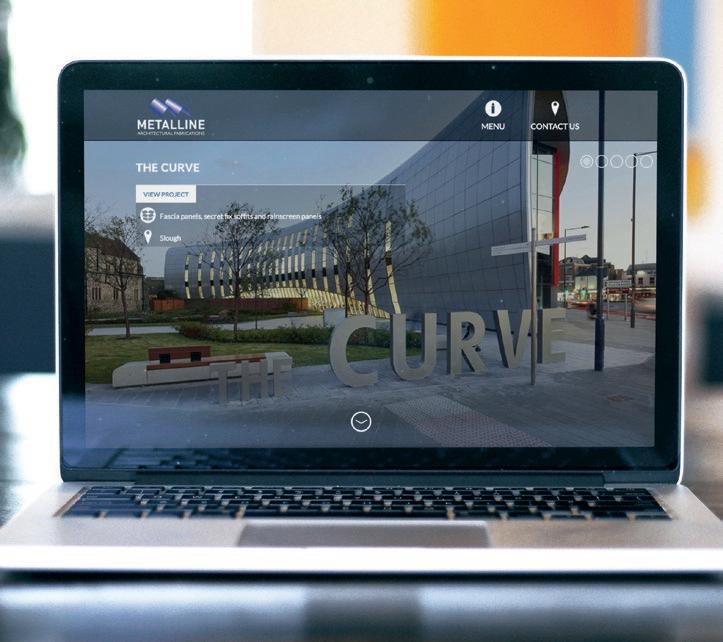
Visit the new website at www.metalline.co.uk
Metalline – Enquiry 51
Trendgrey Construction Limited is a successful building company based in Warwickshire and a long-standing customer of ARP.
Working on a project recently in Arlington Avenue, Leamington Spa, Trendgrey Construction used ARP’s Sentinel beaded half round aluminium gutter and Colonnade flush joint downpipes. These were polyester powder coated to 7016 anthracite grey within ARP’s in-house PPC line and were ideal for this project, as they are made from a naturally occurring material, which is abundantly available, fully recyclable and non-corrosive. This lightweight and easy to install system offers the new contemporary style required for the refurbishment of this building.
ARP – Enquiry 52
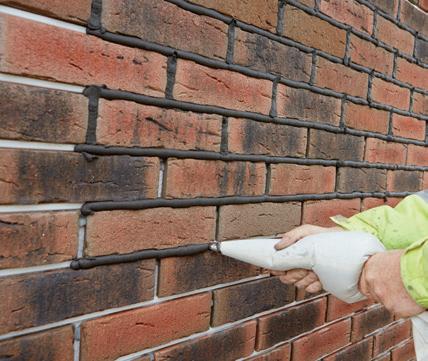
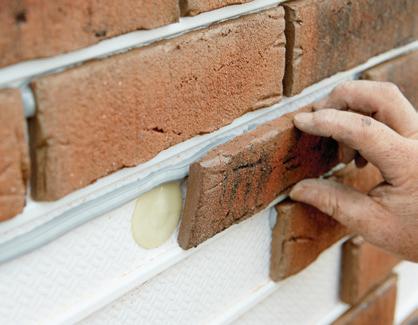
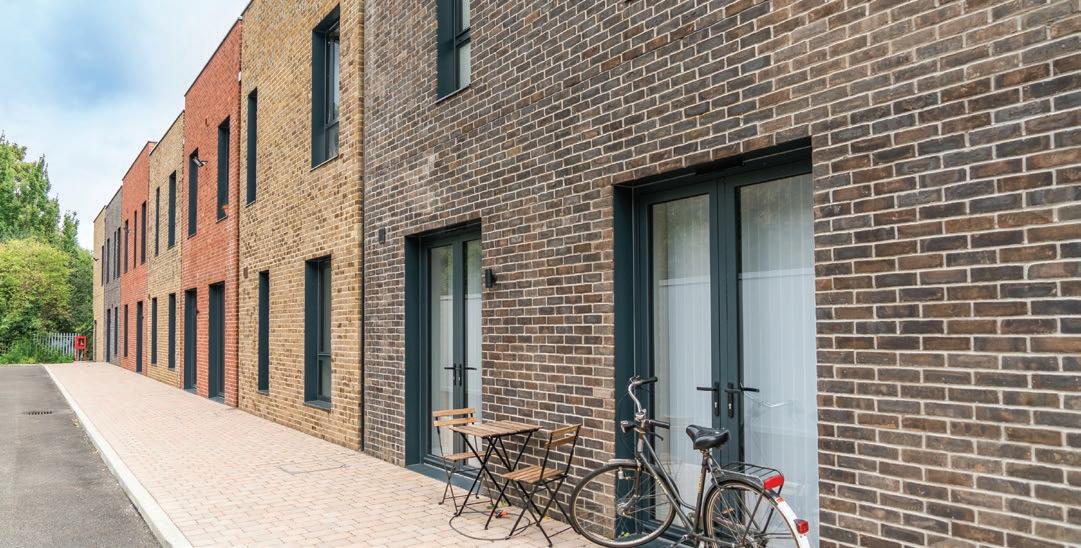
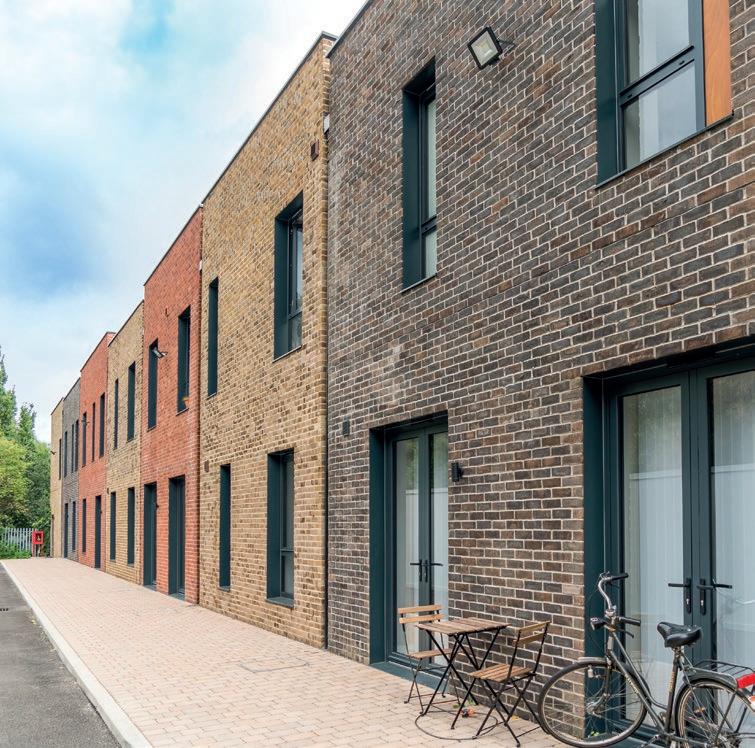
A BRICK FINISH REMAINS AS POPULAR AS EVER WITHIN BRITISH ARCHITECTURE BUT TRADITIONAL METHODS OF BRICK BUILDING HAVE BEEN CHALLENGED FOR SOME TIME NOW BY THE FLEXIBILITY OF BRICK SLIP CLADDING WHICH OFFERS A QUICK, EASY AND ROBUST SOLUTION FOR NEW BUILD AND RETROFIT PROJECTS, WHETHER INSTALLED ON- OR OFF-SITE.
urobrick, the UK’s leading specialist in brick slip cladding systems has nearly 30 years’ experience working within many different sectors, including residential, retail, leisure, modular construction, education, and the public sector. Eurobrick has been involved with many residential projects over the years, from retrofit and refurbishment to new build developments. Here, director Richard Haines outlines the benefits of brick slip systems, as seen on some more recent residential projects.
“We have noticed a marked increase in enquiries for residential projects over the last couple of years, and the scale of projects has increased too. This is partly due to the flexibility of brick slip cladding, especially in the context of ever-evolving modern construction methods. These systems can generally offer a quick, versatile solution for
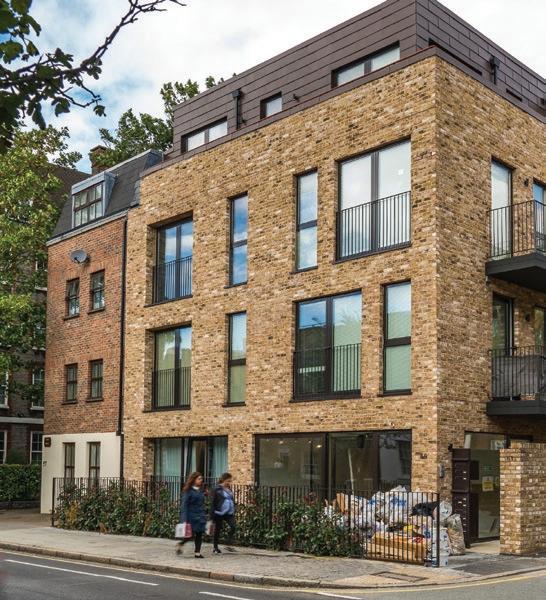
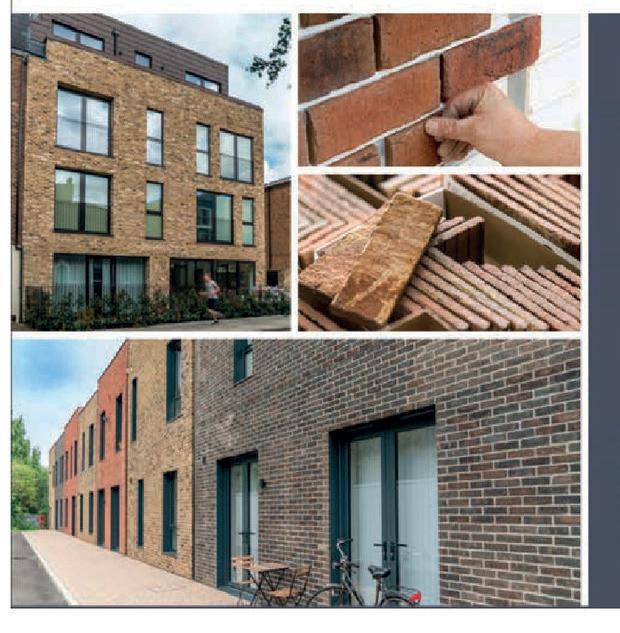
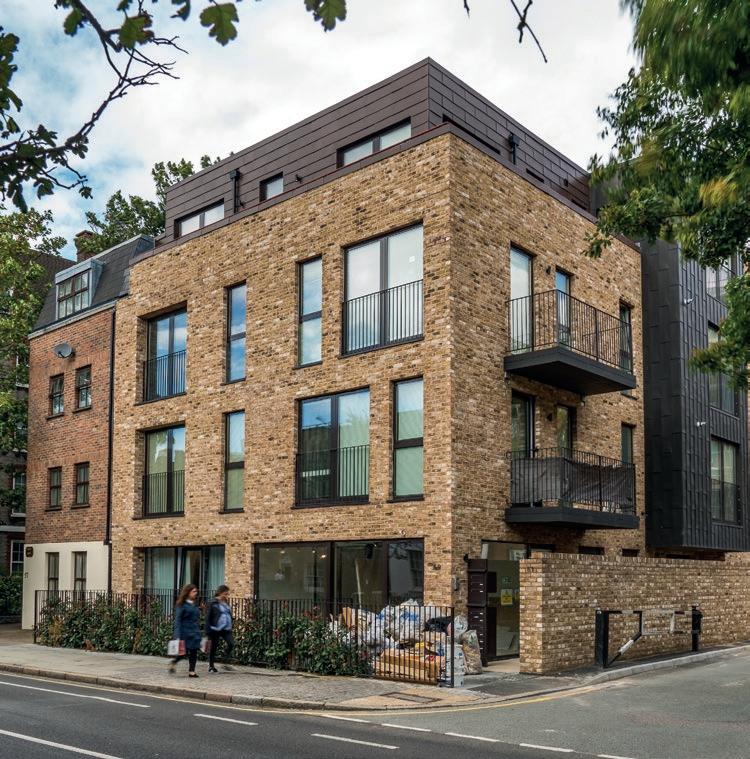
all residential construction projects, whether that’s new build, renovation or something more complicated.

With increasing pressure to create better insulated homes, the option of adding layers of insulation with brick slip cladding can

be a smart way to achieve better thermal performance and the overall slim profile means the thickness of walls is reduced while saving on space and energy bills. Insulation can usually be supplied in a range of thicknesses to help meet the U-Value targets of a project.

The Cotton Exchange in London involved the sympathetic conversion and redevelopment of a dilapidated warehouse into thirty four loft-style residential apartments by developer Reichmann Properties. As part of the redevelopment 2400m² of Eurobrick’s X-Clad system was installed to renovate the exterior and provide insulation. As it’s a lightweight system it was easier to handle and cut-tosize on-site, when installing directly to the existing walls. Three different colours of brick slips were used, including Ibstock Chelsea Old Funton, Ibstock Leicester weathered and Ibstock Bevern Dark Multi slips along with Standard grey and Light Sandstone Europoint mortars, which helped to create the overall distinctive multi-coloured finish and give the building a new lease of life.
A brick finish is sometimes a requirement to fit in with existing buildings in the surrounding area. The wide range of brick slips now available allows for matching the finish of existing structures, or even for over-cladding building extensions and the original buildings to create a seamless finish. It is also possible to have brick slips cut if a specific brick is required, although this is a more costly option. For a more modern finish, brick slip cladding systems are flexible enough to be used in conjunction with other cladding systems such as timber, render, decorative rainscreen cladding etc, so a mixed palette of finishes, popular for creating a contemporary look, is also achievable.
Leighton Road is a new-build development on a popular tree lined road in North London, constructed by Freed Construction for Reichmann Properties. The 4-storey building at the front of the property comprises residential spaces along with a commercial
office space to the ground and lower ground floors of the property, with another residential building linked by courtyard at the rear.
The residential space includes a mix of 2 bed apartments, 2 bed maisonettes and 3 bed duplexes. To be in keeping with the surrounding area, a London Stock style brick was sourced to be used with Eurobrick’s insulated X-Clad system and Light Sandstone Europoint mortar, providing an attractive contemporary design.

In some areas where space is at a premium, building upwards is achievable with brick slip cladding systems too, which are generally light-weight and do not require the foundations associated with traditional masonry. This helps to simplify the design and engineering of the project. Cladding can also be fitted to a number of different substrates, including timber steel frame, CLT and SIPs.
Norwood Road is an example of this type of development. The original building included a large ground floor retail unit, which was to remain, but the snooker club and offices on the floors above were to be demolished. They wanted to build two new floors over the retail unit to include nine residential apartments. The project was challenging as the store was to remain trading during construction and the existing foundations and building structure could not be altered. To minimize disruption
the new floors were constructed with an insulated timber frame and Eurobrick’s P-Clad system provided a quick, lightweight solution for a real brick finish. LB&F installed specially cut Wienerberger Bronsgroen brick slips and corners to the P-Clad system which was alternated with render panels to create a distinctive mixed finish.
Brick slip cladding is durable too. Kiln fired clay brick slips weather and age in the same way as conventional brickwork and a brick slip exterior will require little to no maintenance. It is important to note that the life span of different cladding systems may vary, and so this should be checked with the suppliers. It should also be noted that not all available brick slip systems have been through an independent rigorous testing and certification process. Confirmation of certification from the cladding supplier should always be requested.
There are many advantages to using brick slip cladding for residential projects. But most notably, achieving a real brick fi nish alongside the benefi ts of fl exibility and speed of delivery are making it a fi rm favourite with many construction professionals.”
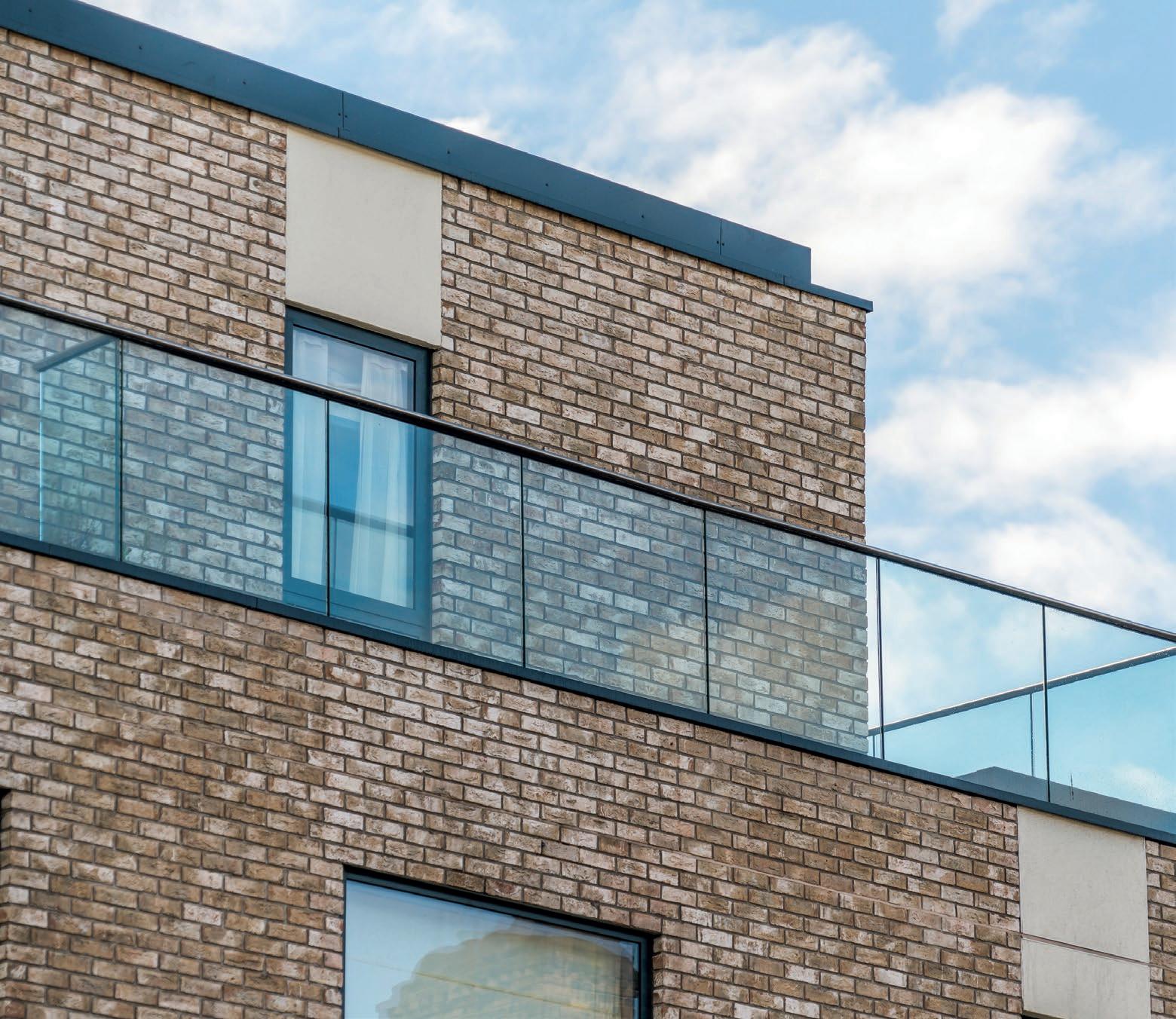
For more information on Eurobrick Systems please visit www.eurobrick.co.uk.
– Enquiry 54
Only compliant business is SE Controls business.
SE Controls actuators are tested to EN12101-2 smoke standards, in combination with most leading façade systems, to ensure functionality in an emergency.

We possess the audited qualifications to certify your smoke vents and provide the required paperwork to prove compliance, as do our network of installation partners and independent fabricators. This is what makes us such a trusted name for smoke ventilation.
No Declaration of Performance, no compliance. Together we can change attitudes.
“My supplier said it was ok, if not, it’s their problem.”
THE TWO LATEST BUSINESSES TO BECOME PART OF THE SE CONTROLS CERTIFIED PARTNER NETWORK HAVE BEEN PRESENTED WITH THEIR CERTIFICATES BY MARTIN OATES, DIRECTOR OF GLOBAL SALES, DURING A JOINT VISIT TO THE COMPANY’S LICHFIELD HEAD OFFICE.
ilver Group UK and A Plus Windows and Doors Ltd both successfully completed the programme’s rigorous business and skills reviews, in addition to notified third party audits, which ensure that the systems they fabricate and install are fully compliant with the necessary regulations, including EN12101 parts 2 and 10.
Already well established in their respective fields of business, Silver Group, one of the South East’s leading providers of fire safety and security solutions has achieved Certified Partner and Installer Partner status, whilst Watford based A Plus has become an SE Controls Certified Fabricator Partner, allowing them to fabricate smoke vents under the correct procedure.
As both companies have complementary skill sets and operate in common business sectors, including smoke controls, facade systems and window automation, they have

established a new partnership together in light of the certification from SE Controls.
Martin Oates, Director of Global Sales for SE Controls, commented: “We are delighted to include both A Plus and Silver Group into our stable of accredited partners. Their capability to adopt the required processes, and service their respective markets aligns to the service that SE Controls are renowned for. Compliance to mandated life safety
regulations is at the heart of our industry, so we are pleased to associate ourselves with companies who share our ethos.”
For further information on the companies listed above or the partner certification programme, please contact SE Controls via email: sales@secontrols.com; telephone: 01543 443060 or visit www.secontrols.com.
Freefoam Building Products are delighted to announce the addition of four beautiful woodgrain finishes to its Wide 605mm Soffit Range.
The wide General Purpose Board is becoming a popular choice on many contemporary house styles, and has been added to the range as part of Freefoam’s continuing support of our customers servicing the Housebuilder.
Available in a choice of Rosewood, Light Oak, Black Ash and Anthracite Grey the woodgrain finish allows for a fully coordinated roofline.
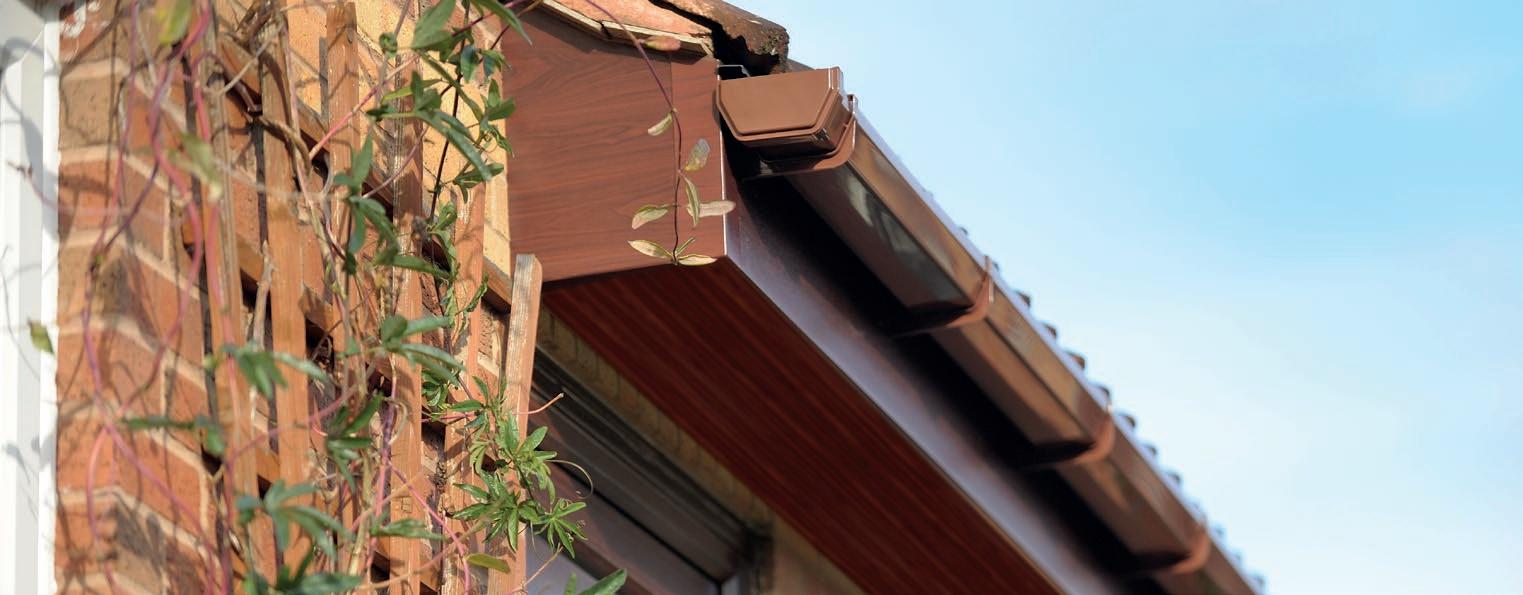
Pictured left to right: Sergio De Michele (Silver Group); Martin Oates (SE Controls) and Jon Palethorpe (A Plus)
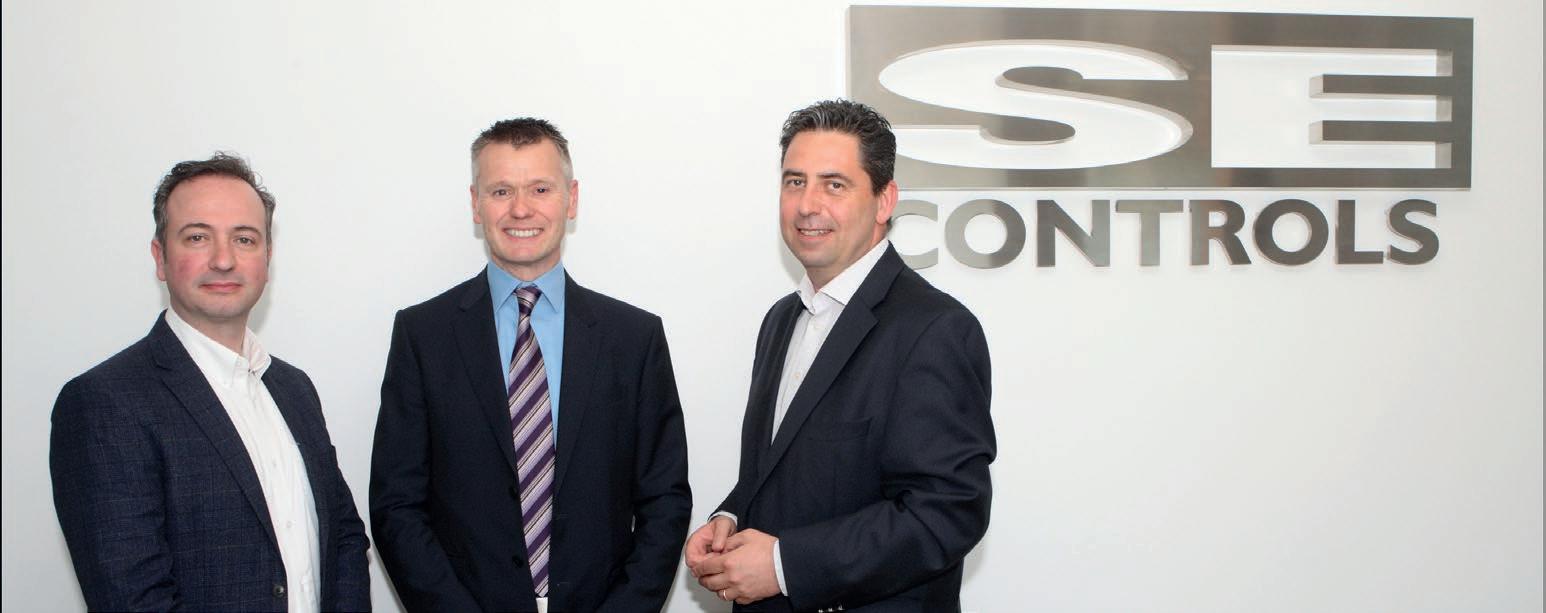
Renolit Exofol MX foil that features Solar Shield Technology, a technology to provide built in UV protection, to reduce heat absorption, temperature build up and expansion. These properties allow Freefoam to offer a ten year guarantee on all woodgrain fascia and soffit.
Colour for external PVC products such and windows, doors, balconies, fascia and guttering has been one of the major style changes in the new build market in the last five years. House builders are increasingly using colour to bring style and definition to developments and utilising colour elements as a cost effective way to add a contemporary feel to house and apartment developments.
A new development in St Helier, Jersey for Dandara showcases a revolutionary new ‘bolt-on’ balcony system from Levolux. To meet challenging client requirements, Levolux developed six different types of balcony for the development. The shape and size of balconies supplied by Levolux vary considerably, from rectangular, to more irregular trapezoidal shapes and larger ‘L-shaped’ balconies that extend along two elevations. Unlike conventional balcony designs, which use standard components, which are assembled during installation on site, Levolux’s ‘bolt-on’ balconies are formed from custom components and are fully assembled at their premises prior to installation.
The Freefoam woodgrain range is manufactured to last using marketing leading
Freefoam Building Products – Enquiry 58
Copper is a constantly evolving, natural and durable material with an indefinite design-life. It is fully recyclable, safe to use, non-combustible and requires no maintenance. Nordic Copper is an impressive portfolio of surfaces and alloys for architecture, including Nordic Brown pre-oxidised copper. The Nordic Blue, Nordic Green and Nordic Turquoise pre-patinated ranges share properties and colours based on the same brochantite mineralogy found in natural patinas. Alongside traditional Nordic Bronze and Nordic Brass alloys, the innovative Nordic Royal retains its rich golden colour over time. Nordic Copper offers limitless possibilities for innovative contemporary architectural and interior design. Discover Nordic Copper now. NordicCopper.com
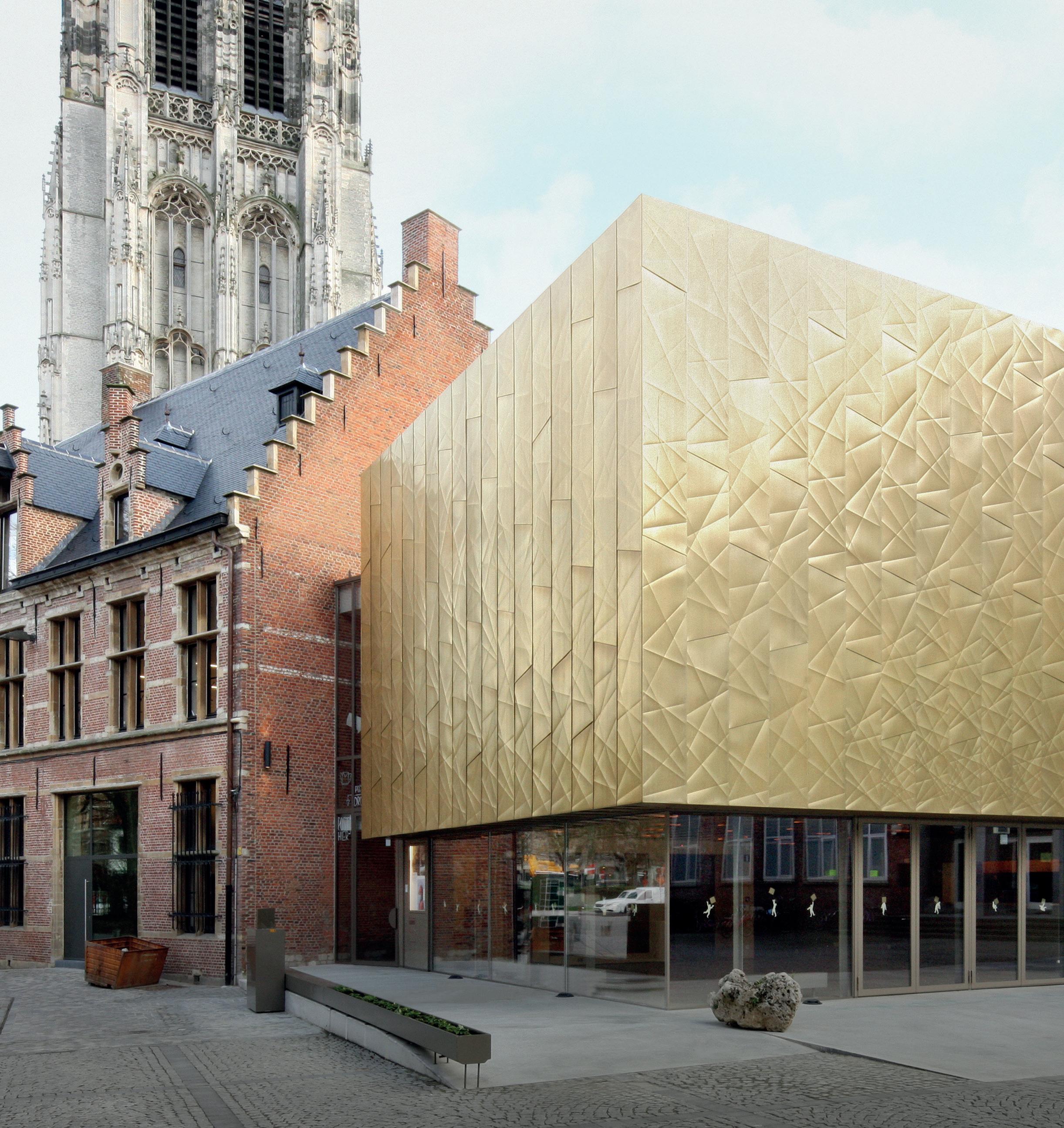
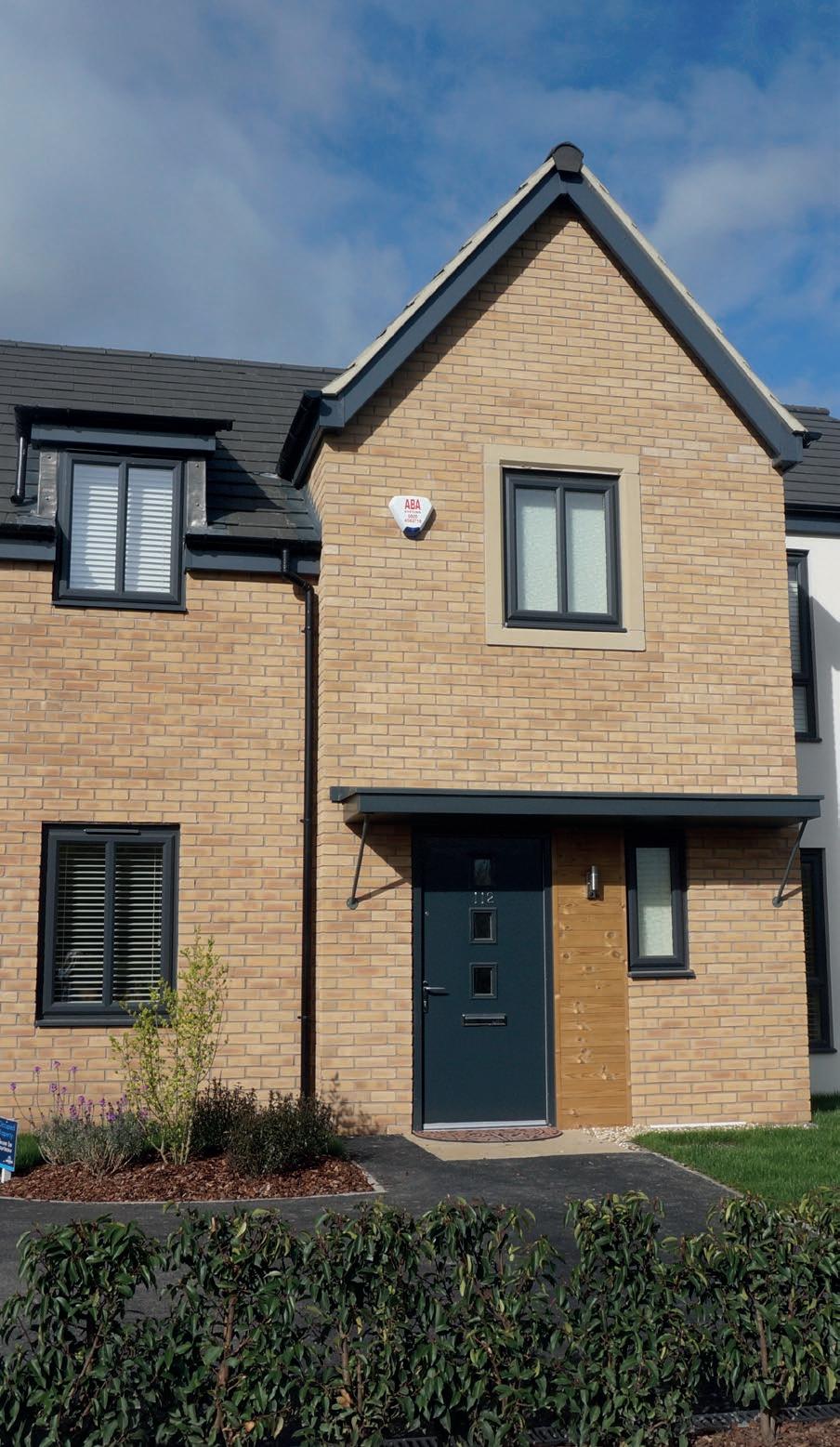
Freefoam Building Products are delighted to showcase Dark Grey Fascia at a new Morris Homes site in Leicester.
Morris Homes selected Dark Grey fascia to perfectly complement the grey window frames, juliette balconies and garage doors to achieve a coordinated, contemporary look.
Freefoam Building Products is the colour specialist. Colour fascia, soffit and guttering is manufactured using Freefoam’s patented ColormaxTM technology - an advanced master-batching process with a blend of natural PVC and pigments that are simultaneously co-extruded. Fascia and Soffit is produced with built-in colourfastness, colour variety, and reliable colour matching, all with a ten year guarantee. Eight roofline colours are all available straight from stock, ranging from subtle Pale Gold Sand to more dramatic Black and Grey.
Colour is rapidly becoming one of the major design changes in both new housebuilding and retrofit in the last five years. House builders like Morris Homes are increasingly using colour to bring style and definition to developments. Freefoam Building Products have established themselves as experts and have put in place manufacturing and ordering processes to meet customer expectation and deliver customer demand.
Freefoam Building Products - Enquiry 62
The superior performance benefits of the Wraptite external air barrier system from A. Proctor Group have been highlighted in a brand new flagship project to deliver student accommodation in the centre of Portsmouth.
The Wraptite System was installed as an external air barrier and alternative to a traditional standard breather membrane.
Wraptite is the only self adhering vapour permeable air barrier certified by the BBA. This approach saves on both the labour and material costs associated with achieving the demands of energy efficiency in buildings.
Stephen Hull, Director of InOpera Facades, commented: “Modelling the intended construction with the use of Wraptite, highlighted the ability to improve airtightness whilst reducing the depth of rainscreen support system and insulation.
“The use of a standard membrane would have required a greater emphasis on this, therefore
increasing the overall component cost of the project. Minor cladding zone increases on a project of this height can have a huge effect.
“The Wraptite self-adhesive membrane was applied externally, quickly and easily ensuring a higher quality installation, and a more robust through wall rainscreen cladding system.”
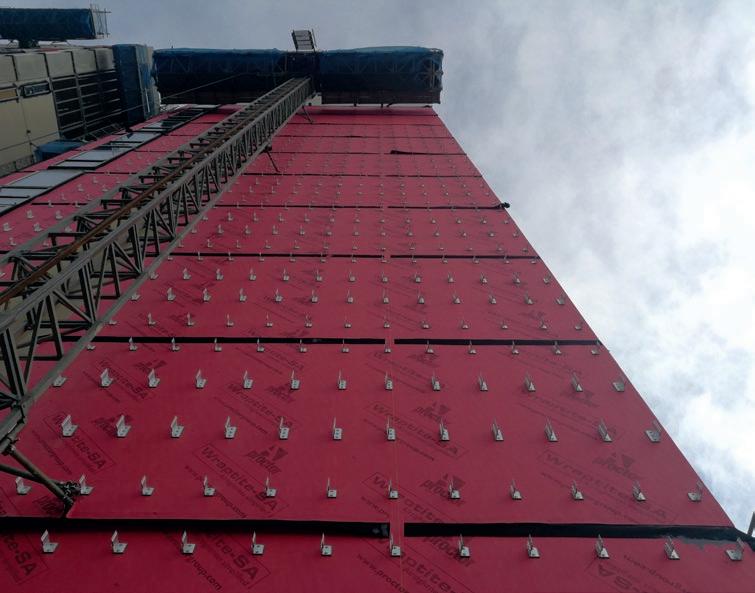 A. Proctor Group – Enquiry
A. Proctor Group – Enquiry
60
Alumasc Rainwater,
Water Management Solutions (AWMS), was specified as part of phase one of a £48m project to redevelop the Royal Edinburgh Hospital. The building includes 185 mental health bedrooms and accommodates an adult acute mental health inpatient service.

Alumasc’s aluminium Guardian security downpipes were the perfect match for this contemporary building.
The range is purposely designed for high security environments and benefits from a sharp aesthetic look. The downpipe profiles are fitted flush to the wall with a unique concealed bracketry and jointing that makes them vandal resistant and anti-climb.
Architects NORR worked with contractors Morrison Construction to deliver the project. The style of the building meant that regular gutters and downpipes would not work.
Alumasc Rainwater’s technical team were able to design and manufacture a bespoke solution to overcome this, and deliver it within the required timescale.
This unique service was much welcomed by Morrison and helped avoid potential problems and delays at a later stage of the project.
Guardian downpipes are available in BBA approved polyester powder coated finish, with a range of 26 standard RAL colours, along with the ability to match any RAL or BS colour.
Alumasc Rainwater – Enquiry 61
Designed for use with glass spandrel panels in curtain walling and bespoke glazing systems, SIDERISE ‘Nexus Fusion’ provides specifiers with a high strength, robust insulation core that offers an unequalled combination of fire, thermal and acoustic performance. SIDERISE Nexus Fusion (previously Lamatherm Nexus NXS) spandrel insulation is a robust European Fireclass A1 lamella board that meets the performance requirements of curtain walling systems replacing the use of compressible or combustible insulating materials. It was launched at FIREX 2018 and comprises high strength stonewall lamella with a uniform vertical fibre structure.
SIDERISE – Enquiry 63
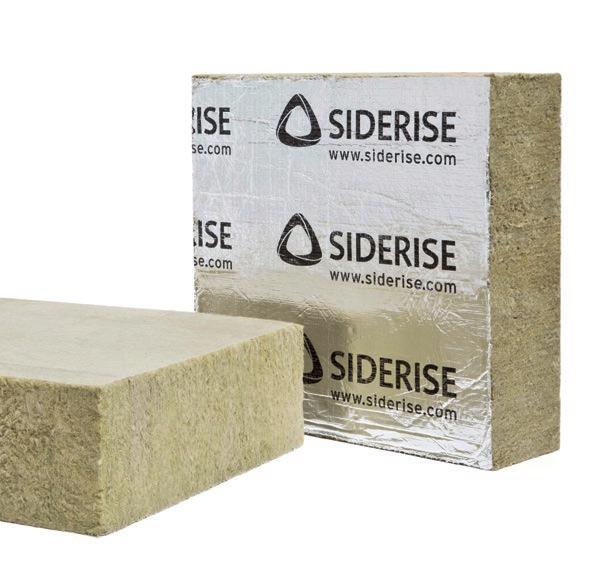
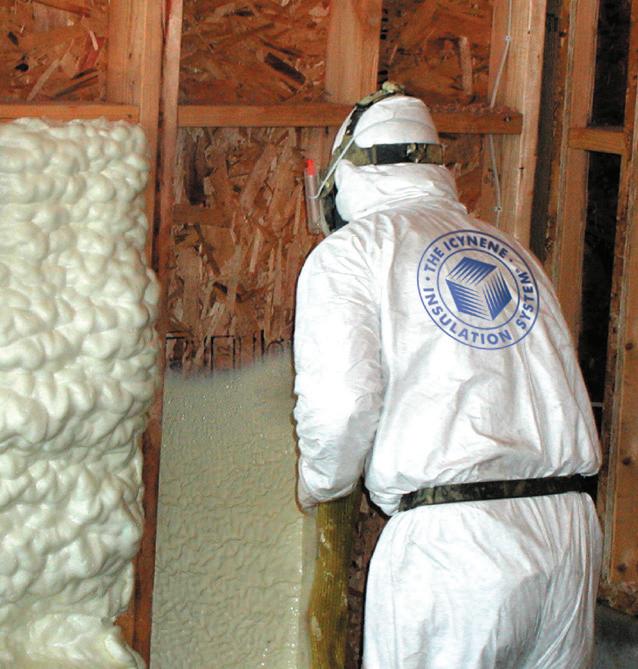
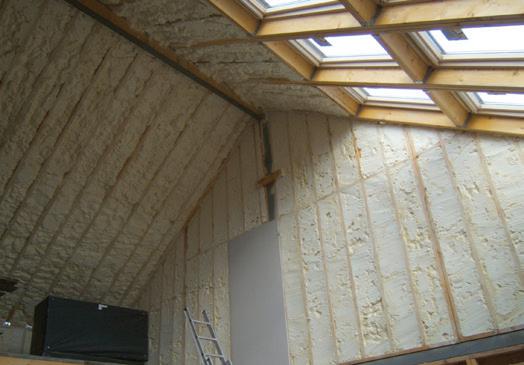
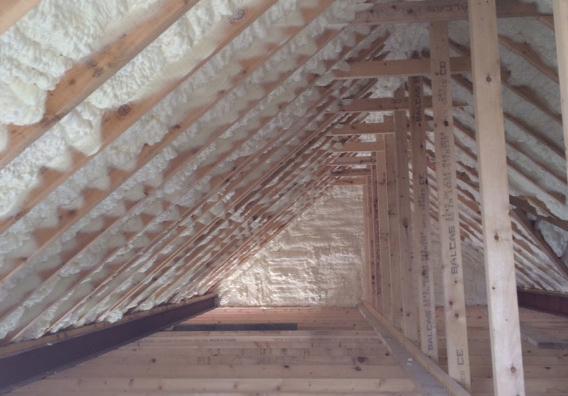





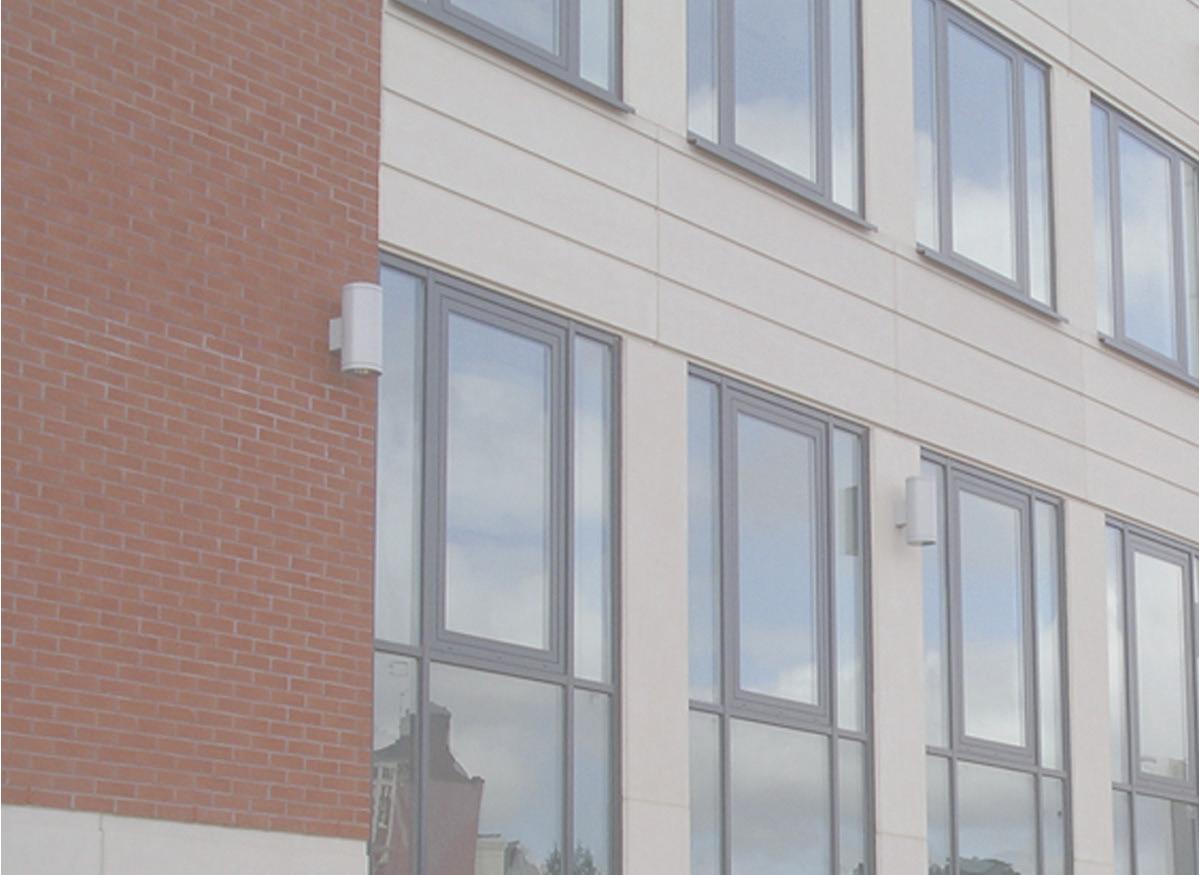


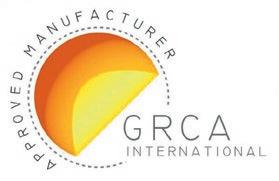

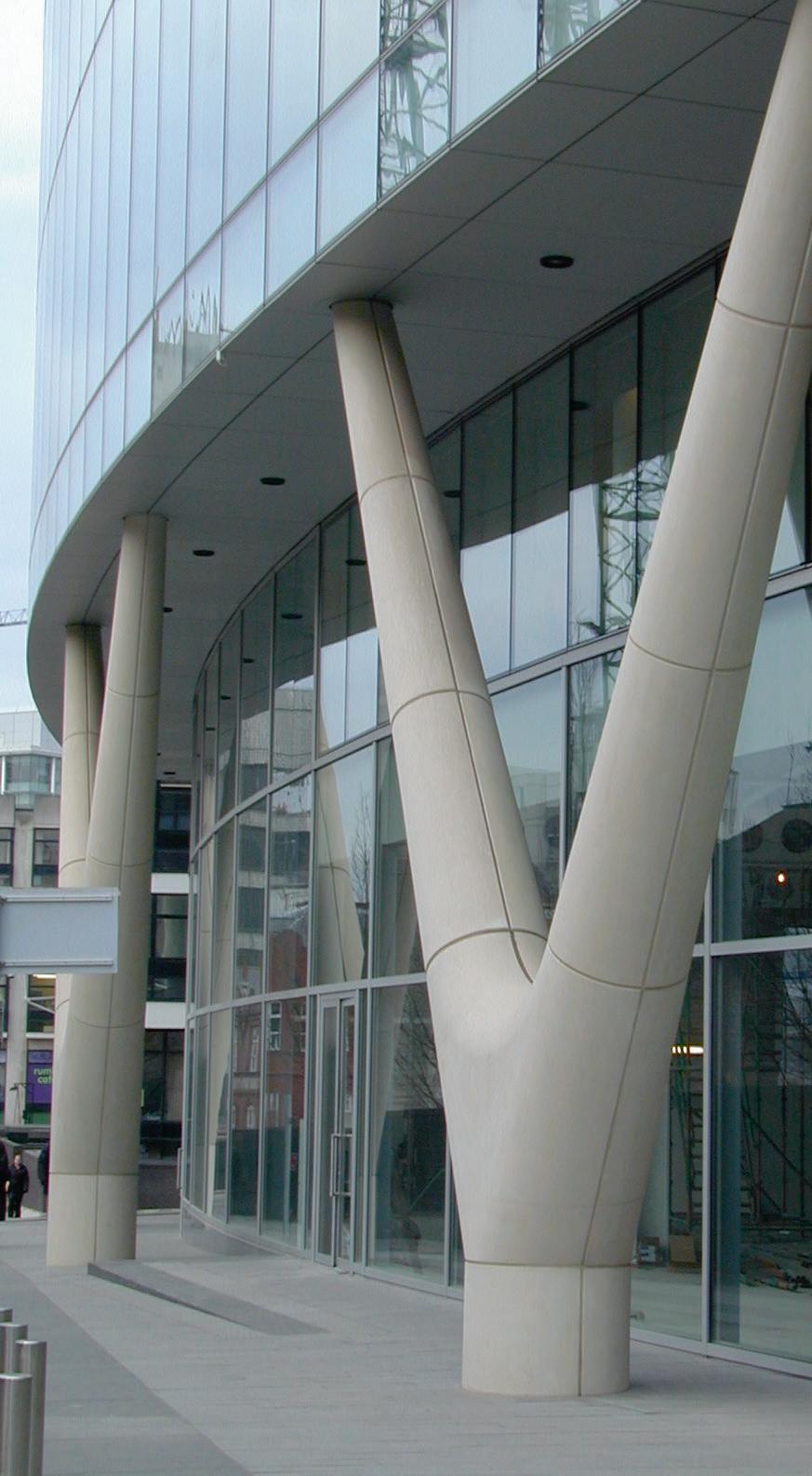
ALTHOUGH ONE OF OUR OLDEST BUILDING MATERIALS, COPPER TODAY OFFERS LIMITLESS POSSIBILITIES FOR INNOVATIVE CONTEMPORARY ARCHITECTURAL AND INTERIOR DESIGN. NORDIC COPPER FROM AURUBIS WIDENS THE POTENTIAL WITH AN IMPRESSIVE AND EXPANDING PORTFOLIO OF SURFACES AND ALLOYS.
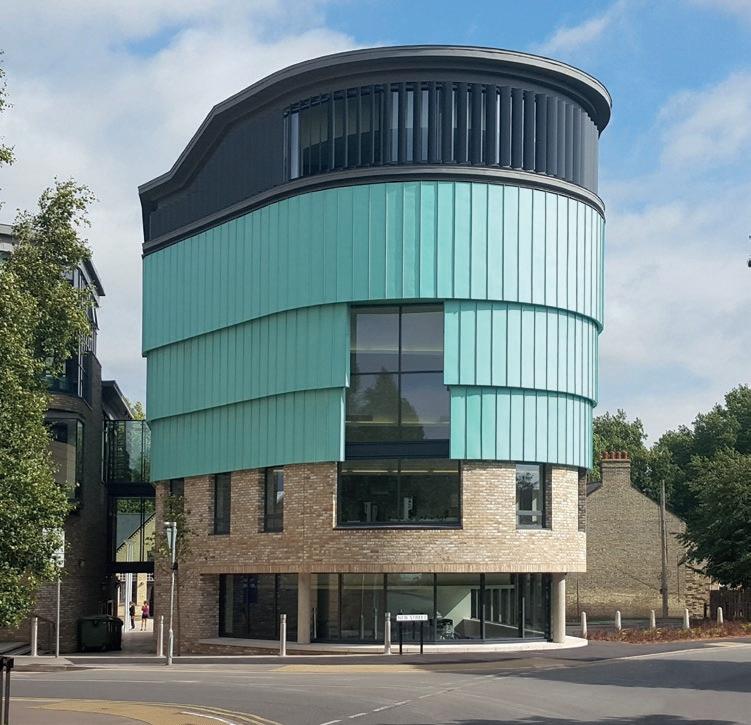


Copper surface finishes develop naturally over time, unlike other materials intended to copy them. But the Nordic Copper range provides straightaway surfaces that otherwise take years to develop in the atmosphere – particularly on vertical facades. The processes involved are generally similar to those taking place naturally over time outside – utilising copper mineral compounds, not alien chemical processes – and these surfaces will then continue to develop, influenced by the local environment.
Essentially, the Nordic Copper ranges bring forward environmental changes without taking away the integrity of copper as a natural, living material. Nordic Copper architectural products include Nordic Standard ‘mill finish’ and Nordic Brown pre-oxidised copper offering lighter or darker shades of brown, determined by the thickness of the oxide layer.
The Nordic Blue and Nordic Green ranges have been developed with properties and colours based on the same brochantite mineralogy found in natural patinas all over the world. As well as the solid blue, green or new Nordic Turquoise patina colours, ‘Living’
surfaces are available with other intensities of patina flecks revealing some of the dark oxidised background material.
All these surfaces form an integral part of the copper and are not coatings or paint. The material is easily bent and formed, and there are no limitations on the length of copper sheet or strip because whole coils are treated on the production line, not just limited size sheets.
The innovative Nordic Royal is an alloy of copper with aluminium and zinc, giving it a rich golden through-colour and making it very stable. It has a thin protective oxide layer containing all three elements when produced. As a result, the surface retains its golden colour and simply loses some of its sheen over time, as the oxide layer thickens with exposure
to the atmosphere to give a matt finish. It does not develop a blue or green patina.
Nordic Bronze is a traditional alloy of copper and tin, initially with a similar colour to Nordic Standard. When exposed to the atmosphere, the surface gradually changes to a stable, dark chocolate brown. Nordic Brass – which can also be supplied pre-weathered – is an alloy of copper and zinc with a distinctive golden yellow colour. When exposed to the atmosphere, the surface begins to darken within weeks and can change to a dark brown in around a year.
For more information visit: www.nordiccopper.com or email: g.bell@aurubis.com
Aurubis – Enquiry 66
From our vertically integrated British sandstone production, to our well established international supply chains, Marshalls is the construction industry’s indispensable partner for projects in the built environment.
With products ranging from paving, setts and kerb; to cladding and façades Marshalls is the UK’s leading supplier of natural stone.

AIR LEAKAGE ACCOUNTS FOR A HIGH PROPORTION OF THE HEAT LOSS FROM A BUILDING AND OFTEN HAS A GREATER IMPACT ON THERMAL PERFORMANCE THAN CONDUCTIVITY THROUGH WALLS AND ROOF PLANES, SAYS PADDY LEIGHTON, UK
DIRECTOR FOR SPRAY FOAM INSULATION SPECIALISTS, ICYNENE.Here, Specification Magazine takes a look at heat loss in buildings and how new, high performance insulation systems can improve comfort levels in both retrofit and new build applications.
Insulation in a building is generally introduced to provide resistance to heat flow. The more heat flow resistance the insulation provides, the lower the likely heating [and cooling] costs. Good levels of insulation not only reduce heating and cooling costs, but also improve comfort.
Insulation materials work by slowing heat transfer from warmer to cooler areas until there is no longer a temperature difference. In a typical home, this means that in winter, heat flows directly from all heated living spaces to adjacent unheated roof voids, garages, cellars and particularly to the outdoors. Heat flow also moves indirectly
through interior ceilings, walls, and floors, wherever there is a difference in temperature.
To maintain comfort, the heat lost in the winter must be replaced by heat from a central heating system or other means. Adequate levels of insulation will decrease this heat loss by providing an effective resistance to the conductive flow of heat.
Retrospective insulation – that which is fitted after construction the building – has traditionally taken the form of thick layers of glass or mineral fibre placed between rafters in the roof void, or blown in cavity wall insulation such as styrene beads or mineral wool.
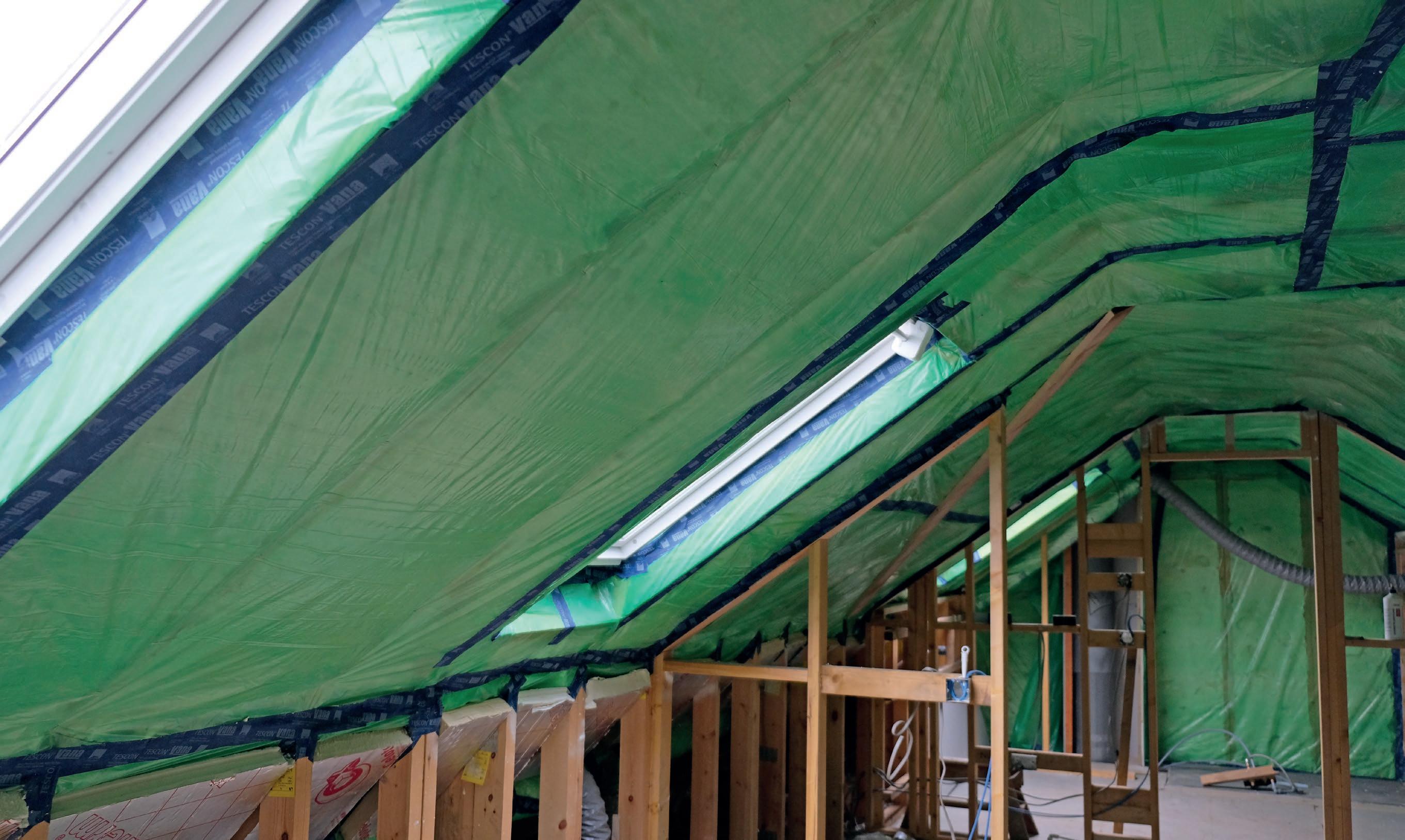
In the UK, U values are the measure of insulation’s ability to limit conductive heat flow - the lower the U value the better the
resistance to heat loss. However, it should be noted that up to 40% of a building’s heat loss can be attributed to air leakage.
Moisture vapour in the air within a building carries heat and moist humid air can support up to 4000 times more heat energy than dry air. As air leaks out of a building it carries with it this moisture vapour and with it, heat.
The most effective way to increase the energy efficiency of a building is not merely to reduce U values as required by Building Regs, but rather to combine U value reduction with an air barrier – creating a “sealed box” effect to reduce air [and heat] leakage to a minimum. [*Footnote]
Traditional forms of insulation are relatively inefficient in sealing the box, as they cannot completely fill all voids or seal the interface
between the insulation and the building structure. This can lead to cold bridging and thermal by-pass, risking localised condensation and inevitable dampness.
Air leakage can be eliminated by the introduction of an air barrier. These can take many forms but must be installed with great care if they are to perform as desired.
The modern alternative is spray foam insulation. Here, foams are applied as a two-component mixture that come together forming a breathable foam that expands 100-fold within seconds of application, sealing all gaps, service holes and hard to reach spaces.
Modern spray foams such as Icynene Foam Lite use water as the blowing agent. This means that the reaction between the two components produces CO2 which causes the foam to expand. As the material expands, the cells of the foam burst and the CO2 is replaced by air.
This creates an open cell foam structure with a soft, yielding texture that provides outstanding insulation and lets the building breath naturally, resisting internal condensation.
Icynene does not emit any harmful gases once cured and, from an environmental perspective, has a Global Warming Potential [GWP] of 1 and an Ozone Depletion Potential [ODP] of 0 [Zero].
Where does spray applied insulation fit?

Spray foam insulation has been used widely on new-build and retrofit applications in domestic, commercial, industrial and specialist sectors. It has found particular favour in historic building restoration where its non-invasive installation methods have proved valuable.

In such situations, spray foam has been carefully injected through small holes drilled through delicate facades, with minimal impact on the fabric or the breathability of the structure.
As spray foam insulation can create an air-tight envelope, it has also made it
the insulation material of choice for high specification homes built to Passivhaustype standards. It should be noted however, as levels of air tightness increase in such applications, consideration should be given to the introduction of efficient mechanical ventilation.
For further information on Icynene spray applied insulation: www.icynene.co.uk

See also this video You Tube video clip https://youtu.be/xn4ZHQJLWHM
Icynene – Enquiry 68
To make an enquiry – Go online: www.enquire2.com Send a fax: 01952 234003 or post our: Free Reader Enquiry
Kingspan Insulation products have been installed throughout the envelope of the new in-patient unit at St David’s Hospice Care in Newport, creating a warm, comfortable environment for patients to receive first-class care. To ensure a slim external wall construction whilst also achieving the target U-value of 0.16 W/m2.K, Kingspan Kooltherm K8 Cavity Board was specified within the cavity wall sections of the construction. The unit, which holds an Energy Performance Certificate of A, also features almost 3000m2 of Kingspan Kooltherm K3 Floorboard along with Kingspan Kooltherm K7 Pitched Roof Board and Thermaroof TR27 LPC/FM.
Kingspan Insulation - Enquiry 70
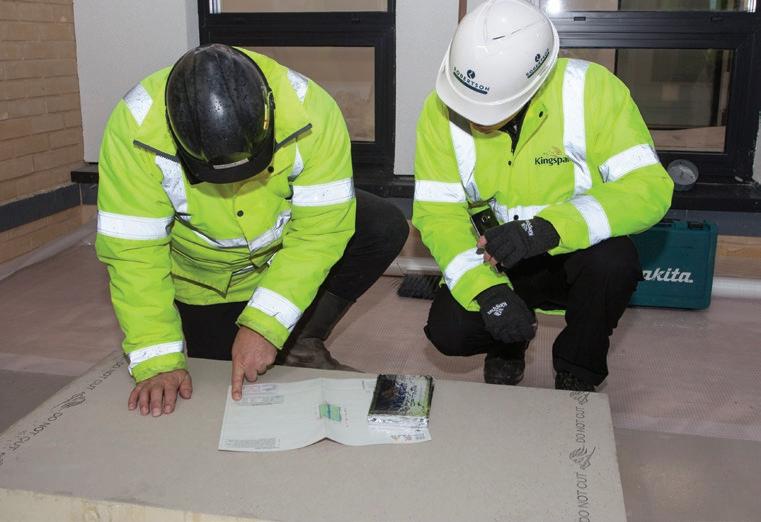
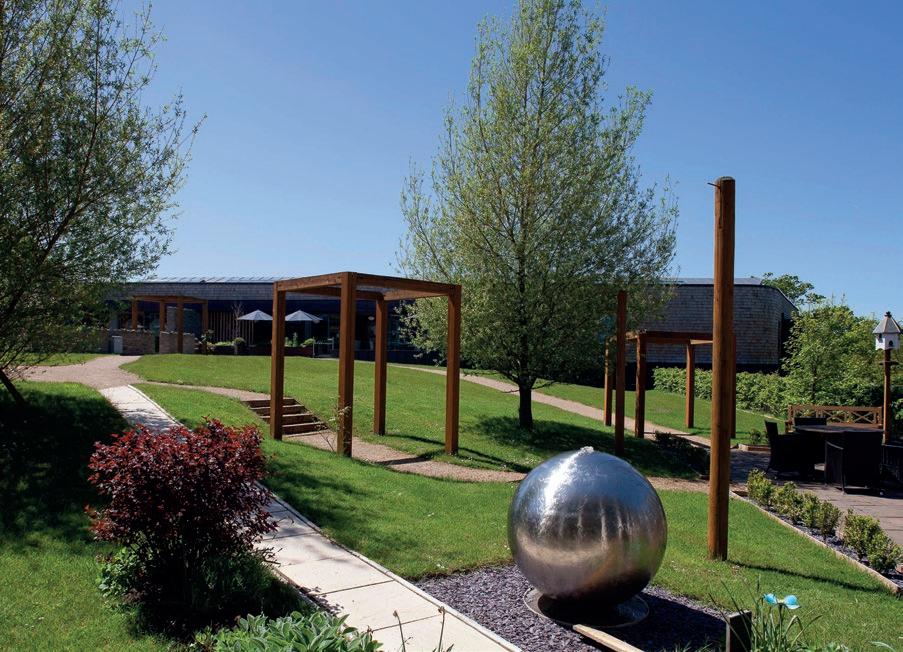
A contemporary farmhouse in rural Kinrossshire, Scotland has achieved the perfect balance of aesthetics and energy efficiency with the help of the Kingspan TEK Building System. The Kingspan TEK Building System comprises high performance Structural Insulated Panels (SIPs). Their OSB/3 facing and unique jointing system also provided an airtightness value of just 2.39 m3/h/m2 @ 50pa, less than half the level of air loss permitted for a naturally ventilated dwelling. This excellent fabric performance has contributed to the building receiving the gold label for sustainability under Technical Handbook Section 7 (sustainability) of the Scottish Building Standards.
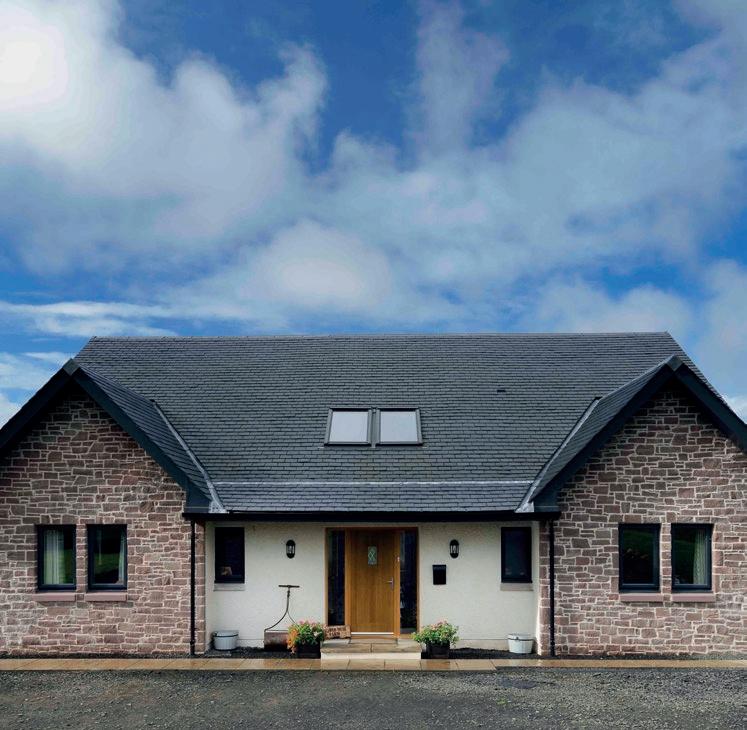
Kingspan TEK – Enquiry 73
Mermaid Quay, a shopping, dining and entertainment area, is set in a stunning waterside location in the heart of Cardiff. Icopal has recently supplied a flame free waterproofing system for the renovation of the Quay’s existing roof. Icopal completed this prestigious refurbishment working alongside Knight Frank and Central Roofing and Building Services. Profiles Solo MA is a cold applied single layer reinforced bituminous roofing membrane, which can be installed without the need for naked flames. Icopal’s Elastoflex Solvent Free cold applied liquid waterproofing membrane was used to complete difficult areas of installation.

With the ever-increasing pressure to create more future-proofed, energy efficient properties, the demand for high-performance insulation solutions that are thin yet robust enough to stand up to the construction process has never been greater. To solve this problem, Kingspan has developed the Kingspan OPTIM-R E Roofing System, featuring its innovative encapsulated vacuum insulated panel. The market launch of Kingspan OPTIM-R in 2012 marked the advent for next generation insulation. However, Kingspan OPTIM-R E takes this innovation one step further by completely encapsulating a vacuum insulated panel (VIP) in a high performance PIR insulation board. This layer protects the gas-tight membrane of the VIP during installation.
Kingspan – Enquiry 71
Spray applied insulation system, Icynene has caught the watchful eye of former Dragons Den Star, Theo Paphitis.
Kent based Icynene Contractor, Eco Spray Foams Ltd was picked by the retail entrepreneur as a winner of Small Business Sunday [SBS], a weekly initiative set up by Theo that supports small businesses in the UK. Eco Spray Foams is one of a nationwide network of contractors who specialise in the installation of Icynene Spray Applied Insulation.
Icynene is a high performance, spray-foam insulation that expands 100-fold when applied, sealing all gaps service holes and hard to reach spaces where air leakage can occur. It eliminates cold bridging and achieves air tightness standards in excess of those required even for Passivhaus-type construction.
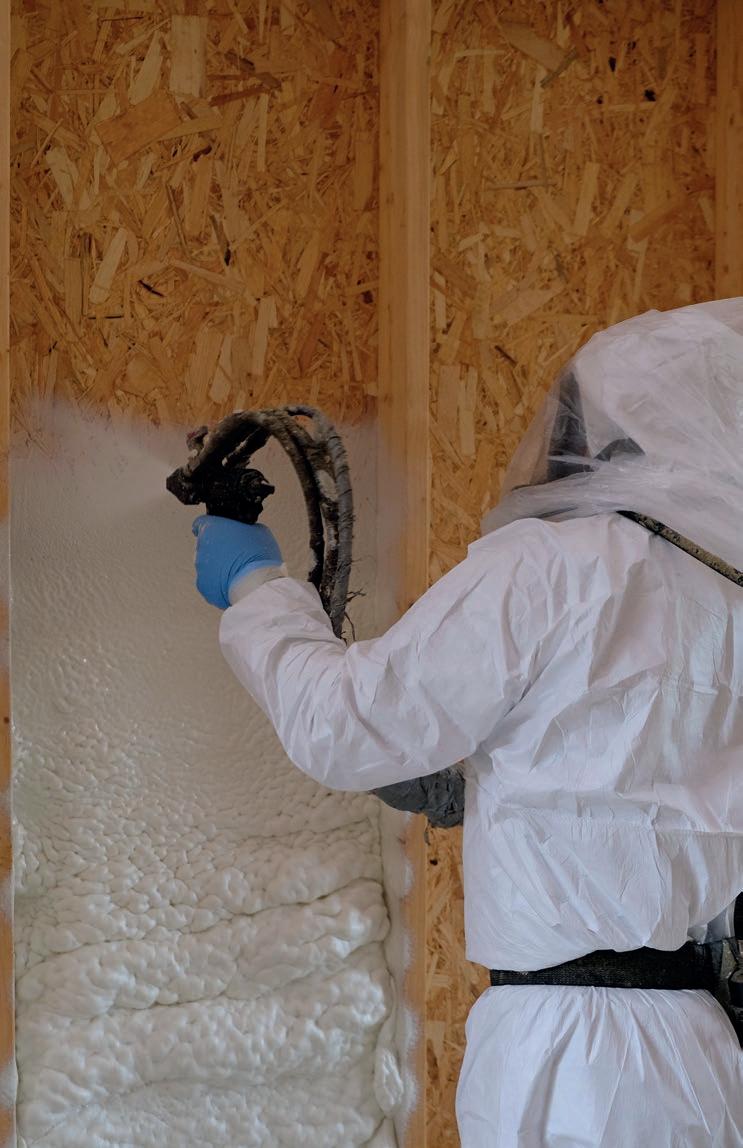
Commenting on the Award, Muhamet Sylejmani of Eco Spray Foams said: “We are delighted that Theo Paphitis has chosen us and we are excited to be going to the SBS Ceremony in Birmingham to pick up this award”
Icynene – Enquiry 72
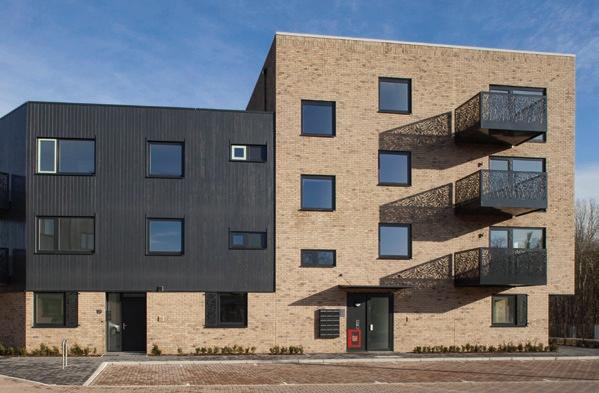
The Kingspan TEK Building System of Structural Insulated Panels (SIPs) has been installed as part of the modular construction of Virido, a new, highly energy efficient housing development in Cambridge. Developed and constructed by Hill, Virido is situated in the leafy suburbs of the university city and features 208 apartments and townhouses in a grid of quads around a central courtyard. Pollard Thomas Edwards designed each property with a high performance fabric specification, made possible with the Kingspan TEK Building System. The Kingspan TEK Building System comprises a highperformance insulation core sandwiched between two layers of OSB/3. The lightweight panels were designed and factory cut to the project’s unique requirements by Kingspan Timber Solutions. This ensured a fast-track erection programme with minimal onsite adjustments and waste.
Kingspan TEK – Enquiry 74
Icopal’s waterproof waterfront for Mermaid
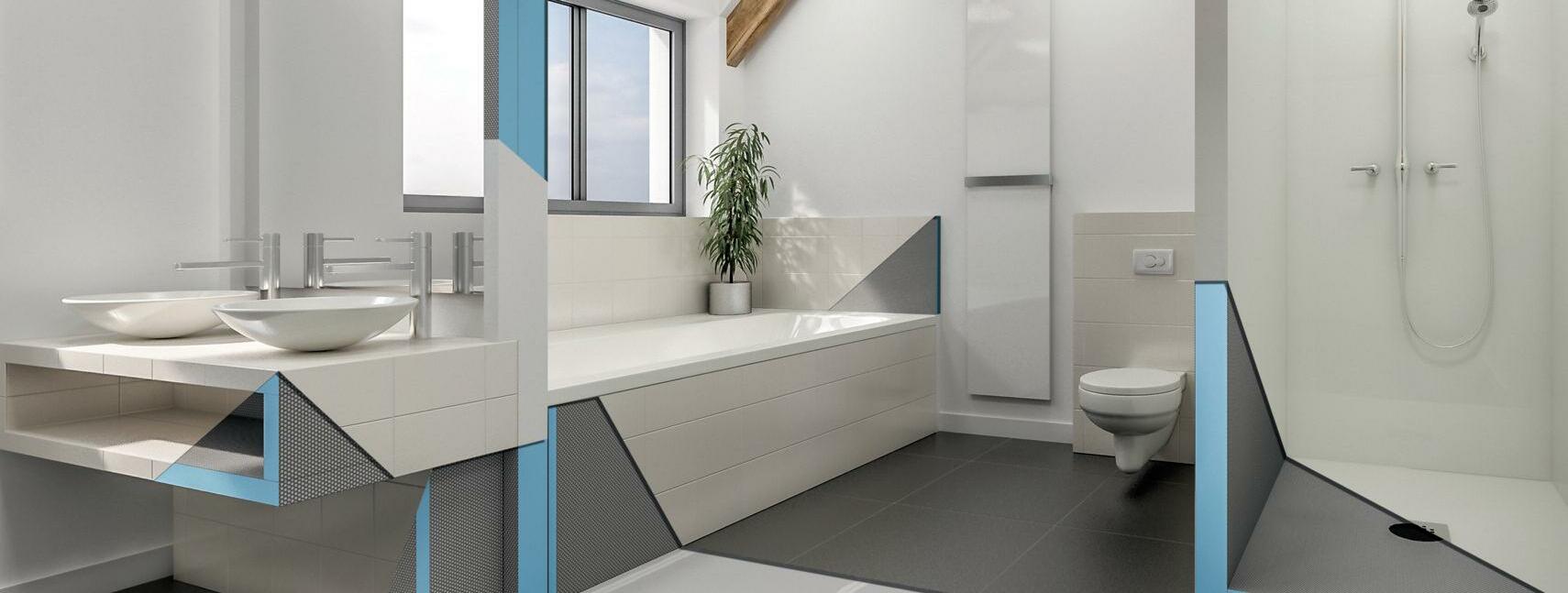
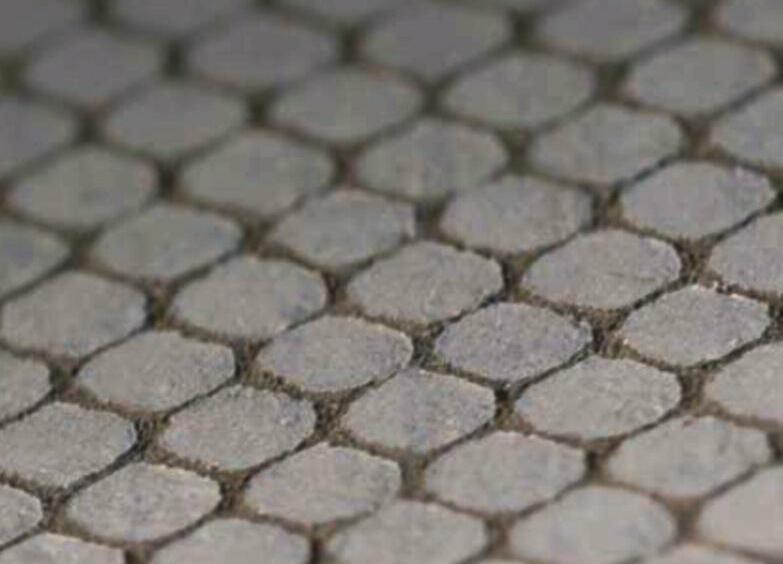
WOOD IS AN EXCELLENT MATERIAL TO PROVIDE CLADDING FOR BUILDINGS. APART FROM BEING EASY TO INSTALL AND AESTHETICALLY PLEASING, WOOD CONTAINS SEQUESTERED ATMOSPHERIC CARBON CAPTURED DURING PHOTOSYNTHESIS AND ACTS AS A CARBON STORE. CARBON CAPTURE AND STORAGE FOR FREE!
owever, wood when used in exterior applications often requires some sort of protection, but the question is what protection is needed and where? Wood protection is a broad term which includes wood preservation against fungi and insects, protection against fire, protection against the effects of weathering in exterior situations, as well as surface protection against (for example) abrasion for floors, decking, work surfaces, etc.
Wood preservatives usually rely on a biocidal action in order to enhance the durability of wood against biological degradation. The decision whether to apply a preservative or not depends upon the species and type of timber, the service conditions under which the timber element will be used and the desired lifetime of the product. Timber species are classified according to Durability Classes, as defined in BS EN 350-1. The environment in which timber is to be used is defined in terms of Use Classes, which are defined in BS EN 335-1. The main criteria by which use classes are defined are the exposure to moisture, with the length of time that the moisture content of the wood is above 20% being the key defining property. When timber has a moisture content above 20% it becomes susceptible to fungal decay.
Timber used in cladding applications is considered to be in Use Class 3, which is divided into Use Class 3.1 (exterior, above ground, protected) and Use Class 3.2 (exterior, above ground, unprotected). In Use Class 3.2, the moisture content of the wood is frequently greater than 20% and for some wood species it might be recommended to use a wood preservative.
Guidance for the appropriate choice of timber for different applications is given in BS EN 460, where the selection of timber for different Use Classes is matched against the Durability Classes. For example oak, which is in Durability Class 2, can be used in outdoor cladding applications (Use Classes 3.1 and 3.2) without the use of a preservative. However, species such as Scots pine and Larch may require preservative treatment, especially in Use Class 3.2. The need for a preservative treatment applies especially if
sapwood is present in the wood elements. The key factor in ensuring a durable wood product in cladding and decking applications is to ensure that there is a good air flow to limit the risk of the wood moisture content rising above 20%. It is also highly advisable to apply a surface protector in order to prevent water from entering the wood material. Surface protection agents are available as solvent or water borne systems and can be clear or pigmented. They form a water-repellant film by polymerisation or coalescence and form a physical bond with the wood surface.
Unfortunately over time, coatings will fail and therefore require maintenance. Opaque coatings generally perform better than clear coatings because the underlying wood material is not exposed to damaging UV solar radiation. Many specifiers choose clear coatings because they want the beauty of the underlying wood to show through.
The achilles heel with clear coatings has always been the lignin in the wood which degrades on exposure to UV light, resulting in de-bonding of the wood surface. The clear coating initially fails due to lack of adhesion in the wood surface layers, allowing water to penetrate the wood. Once this happens, the surface layers of the wood are subject to rapid dimensional changes which set up stresses in the coating, especially at the early-wood-latewood boundaries. Most wood coatings are made from organic (carbonbased) molecules which are themselves susceptible to UV degradation, although this can be slowed down by the use of inhibitors.
A radically different approach is offered by the Sioo:x Wood Protection system, which has been available in Sweden for over a decade, but which has only recently been introduced to the UK market. Primarily intended for cladding and decking applications, Sioo:x allows the natural beauty of the wood to show through. Sioo:x comes in two parts – a wood protector and a surface protector. The wood protector is a water-soluble alkaline silicate that penetrates the wood substance and gradually cures by reaction with atmospheric carbon dioxide to form insoluble silica particles inside the wood. The surface protector is a water-based silane emulsion
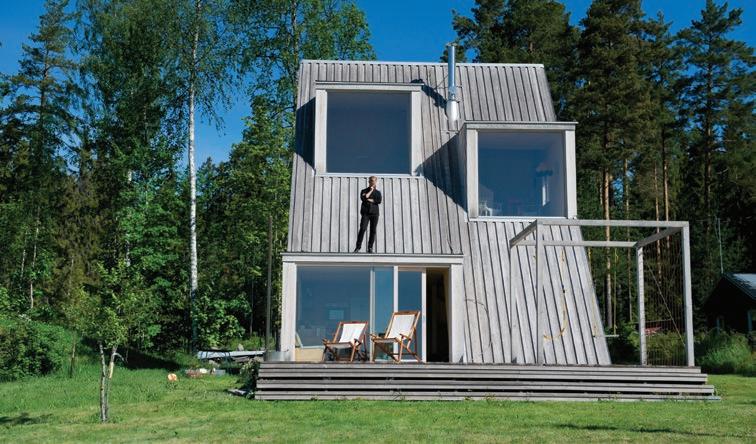
that polymerises to form a flexible waterrepellent silica network inside the surface layers of the wood. Sioo:x is not a coating, but rather an envelope protection system. Polymerisation of the silane inside the surface layers of the wood confers two advantages. First of all, the polymer network is inside the wood, not on the surface and it is therefore not possible for the surface protector to fail by loss of adhesion to the wood surface. Secondly the silica network acts to glue the wood cells together so that even when the lignin has degraded the integrity of the surface wood layer is not compromised. The silica network also makes the surface harder and improves abrasion resistance for decking applications. The chemistry of the silica network is also completely stable to exposure by solar UV radiation.
When Sioo:x is first applied, the wood takes on a darker honey-coloured appearance, but this soon begins to fade as the Sioo:x chemistry begins to work. As the curing process takes place the wood takes on a silvery grey appearance reminiscent of the driftwood appearance of exposed and unprotected wood. This leads to a very even silver-grey surface on exposed and unexposed surfaces and is one of the unique selling points of Sioo:x. The appearance of wood cladding is often marred by the differences between wood that is protected by overhanging eaves or not south-facing and wood that is exposed to direct sunlight. Sioo:x solves this problem by the exploitation of the unique chemistry of silicates and silanes. Sioo:x combines the inertness of stone with the beauty of wood and is often referred to a wood petrifaction. One other advantage of Sioo:x treated wood is that it is non-toxic and there are no environmental considerations when the wood is finally disposed of at the end of service life.
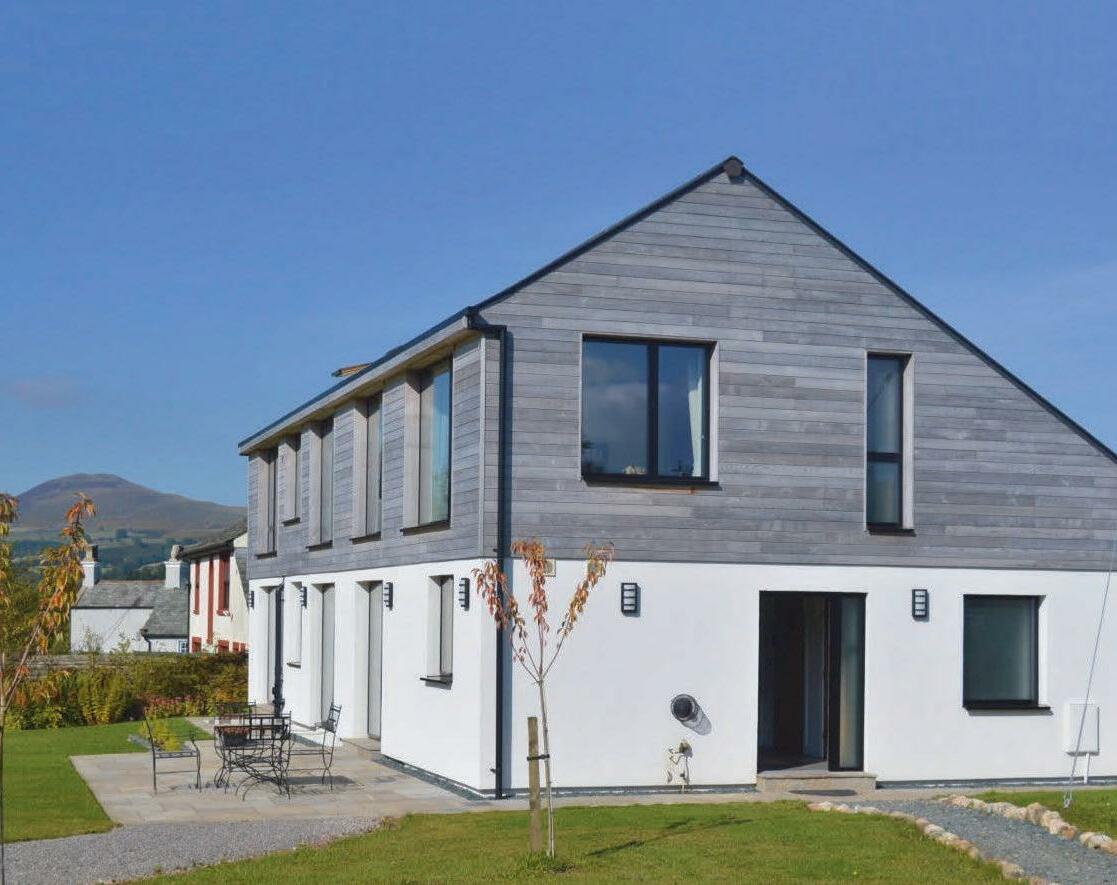



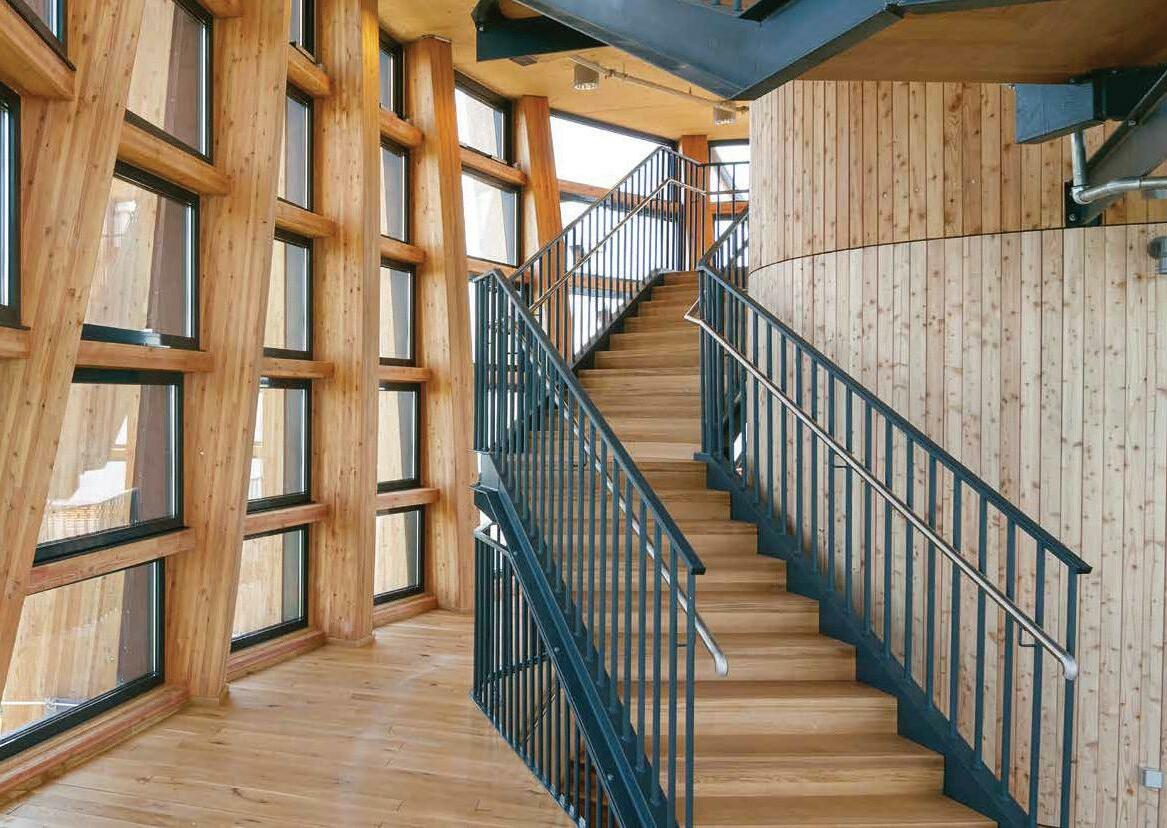
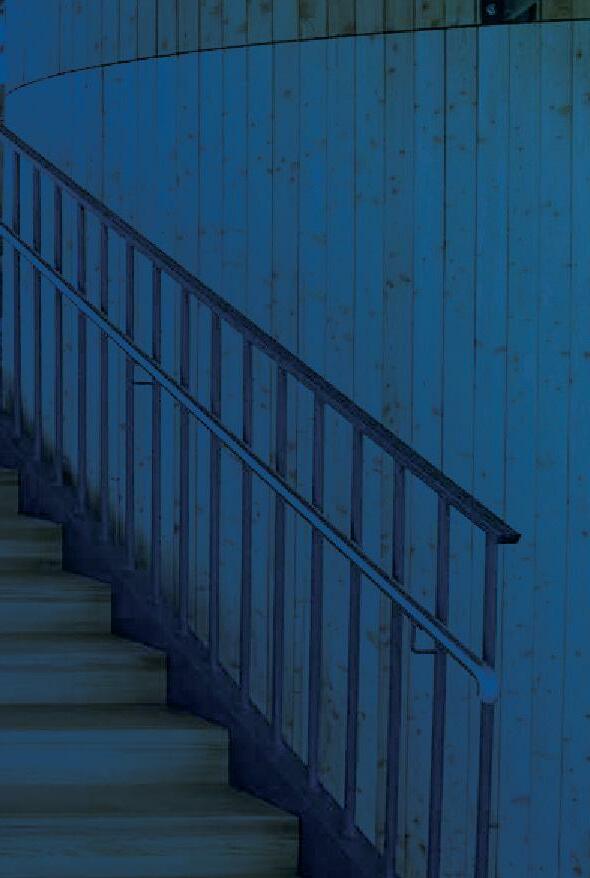
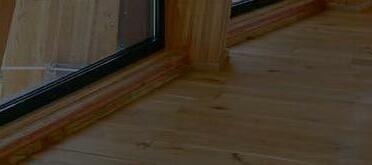

As the range continues to go from strength to strength since it’s first introduction to the UK joinery market, Mighton Products has launched a dedicated website for its Mighton Ankerstuy range.
The new site, which acts as an information hub for the paints and coatings range, has been designed to reflect the recently-rebranded Mighton Ankerstuy style, and the wider Mighton brand aesthetics, as Marketing Director Jim Herrington explains.

“The satellite website goes hand in hand with the new Mighton Ankerstuy branding, including the new paint catalogue launched earlier this year and the updated paints and coatings section on the main Mighton website, where customers are redirected to from the new site for placing all orders. With feature-rich sections including Mighton’s core paint values, technical advice and of course user friendly navigation, it will be the one-stop-shop for our joinery customers looking at the exterior, interior and specialist paints we offer.”
In addition, Mighton has made the full extended range of standard colours available on its main website for customers to order, as well as promoting its renowned colour match service. Since the broader range of paints came online in February the company have reported a definite upsurge of interest. Customers now have access to ordering not just exterior finishes but also interior and specialist products, including both opaque and transparent types and with colour matching available across the range.
Solidifying its partnership with Netherlands-based paint manufacturer Anker Stuy Verven B.V, Mighton remains the sole trusted UK distributors of Anker Stuy products since first aligning with the firm in 2016. Chairman Mike Derham adds: “We’re proud to now be able to brand the products as Mighton Ankerstuy for the UK market and also of the new dedicated website that provides our customers with a wealth of useful, practical information, both on the details of the range and how to get the most from the products.”
To visit the site and learn more about the range of Mighton Ankerstuy paints and coatings or to order a new catalogue visit www. mightonankerstuy.com or call 01223 497097.
Professional flooring contractor, Chelmer Group, has specified a range of surface preparation products from Bostik for use at the new Hallsville Quarter development in Canning Town, London.
After being selected to provide the flooring across various areas of the site, Chelmer Group specified a range of specialist products from Bostik. These included Screedmaster Rapid DPM, Screedmaster One Coat Membrane, Universal Primer, Screedmaster Epoxy Primer, Screedmaster Ultimate, Screedmaster Flow and Screedmaster Deep to ensure a smooth and even surface prior to the laying of the decorative floor coverings.
Bostik’s technical team visited the site for mid-job check-ups throughout the project, dealing with any problems regarding the floor preparation and providing separate specifications where required.
When a subfloor is damp (above 75% RH), a surface applied DPM should be used or time should be allowed for it to dry naturally to protect
floor coverings from any residual moisture. As with most sites, time on the Canning Town project was limited, therefore the Screedmaster Rapid DPM was specified.
Some of the areas on site required Bostik’s specialist smoothing compound, Screedmaster Deep, owing to the height levels in the floors being incorrect.
Bostik – Enquiry 79
Providing a rainbow of colour choices is AkzoNobel’s Joinery Colour Classics range (JCC). This stunning set of colour choices combines their most popular translucent stain colours available in Europe with complimenting opaque shades in one fully comprehensive collection.
This collection not only simplifies the design process and ordering, but also facilitates communications between manufacturers, building owners and architects. The Joinery Colour Classics are ideal for the industrial coating of dimensionally stable wooden constructions for exterior applications.

A perfect enhancement to JCC is AkzoNobel’s Joinery Colour Classic Plus (JCC+) where they have produced a veritable cornucopia of colour options, which is the ‘real plus ‘in this range.
With 10 coloured primers and 10 final coats, a total of an incredible 100 colour shades are available offering increased combinations of base stains and topcoats enabling more colour options as a final appearance.
AkzoNobel – Enquiry 80
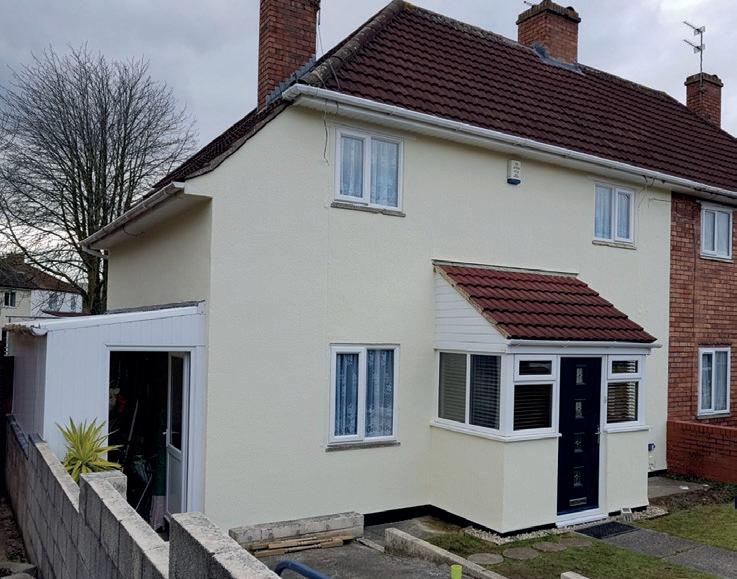
After many years of improvements at her home in Fishponds, Bristol, Nina Bressington decided to tidy up the outside appearance of her property, choosing an Andura coating. Having considered other providers, Nina chose the professionalism of Andy Gazzard at Protective Wall Coatings, Thornbury who are a Registered Andura Contractor. The biggest attraction for Nina was the durability of the Andura coating, the no maintenance required, and the 20 year guarantee given by Protective Wall Coatings. Andura Trowel & Roll is a high performance textured acrylic protective and decorative coating.
Andura – Enquiry 82





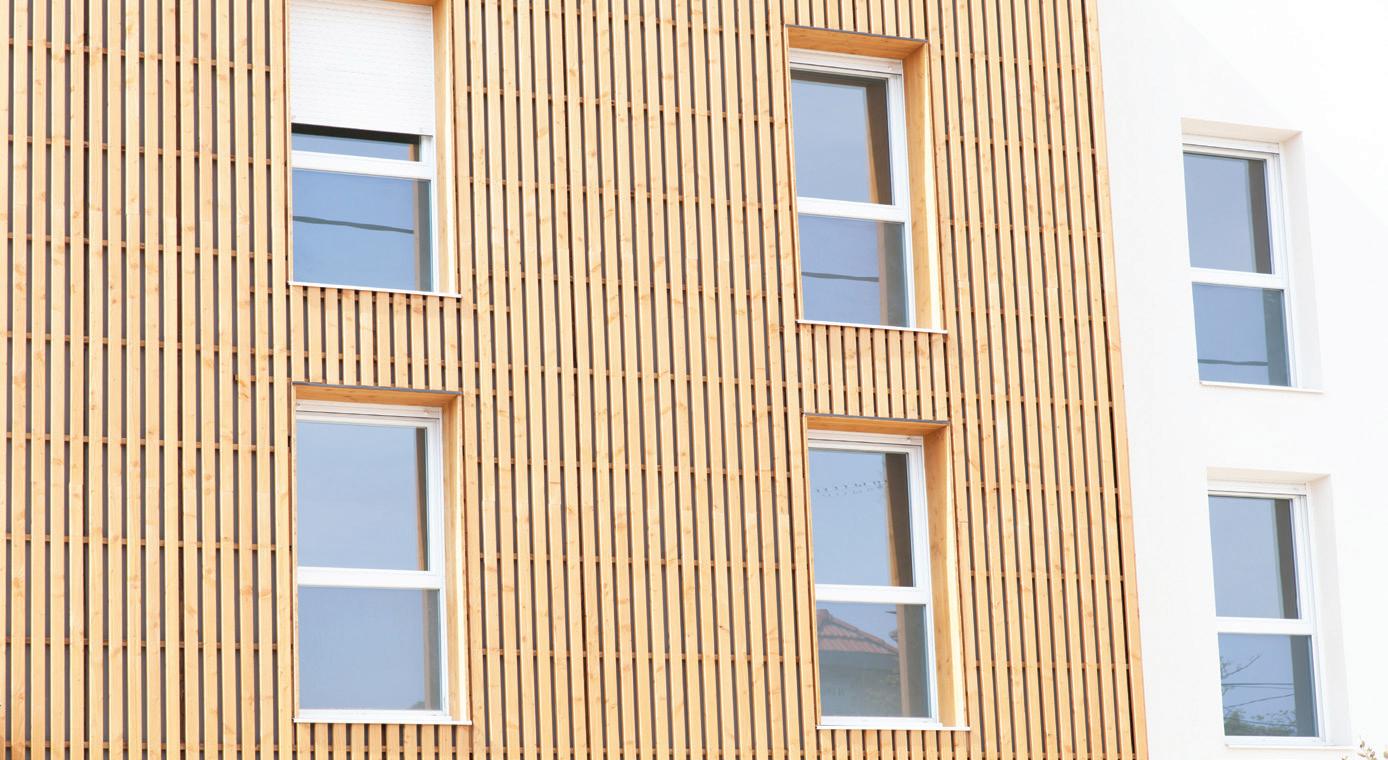



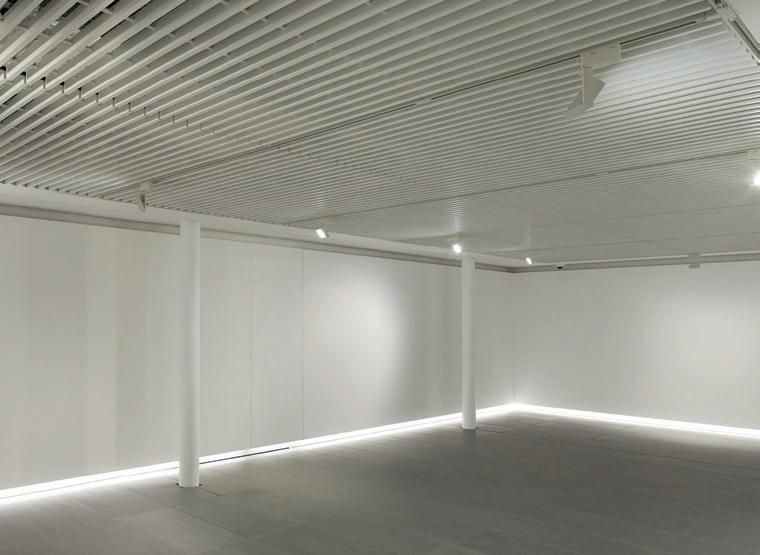
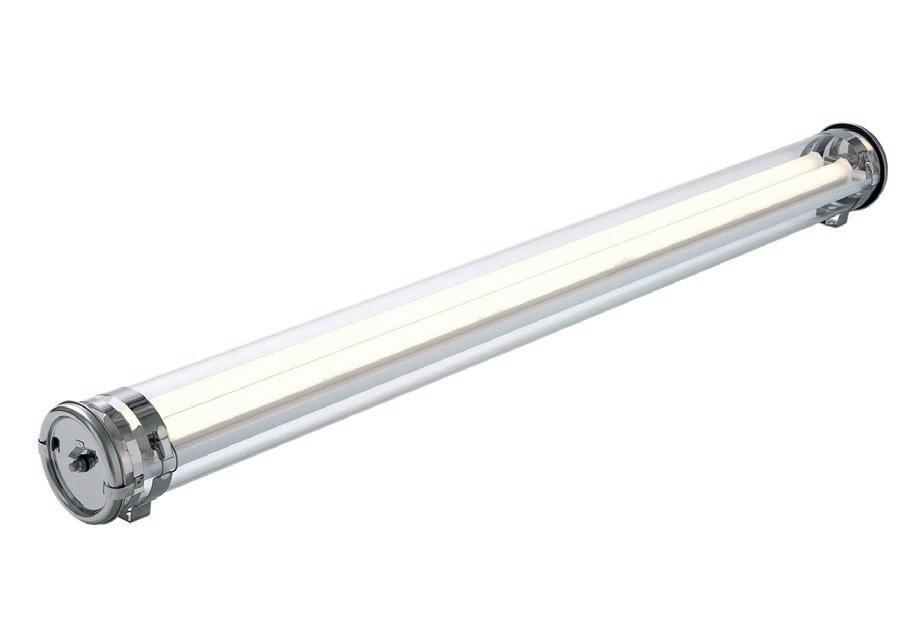
Following the growth in demand for specialist lighting in areas where there is a high risk of contamination and combustion, Hilclare has widened its range of Sammode branded impervious luminaires and light fittings. Sammode products are well-known for their durability, reliability and high performance. Nowhere is this more important than in hazardous and volatile areas where the high resilience, quality, and safety of luminaires is necessary. Hilclare’s product line-up now includes a comprehensive range of Sammode specialist luminaires and LED fixtures capable of solving maintenance issues for end users and installers.
Hilclare – Enquiry 86
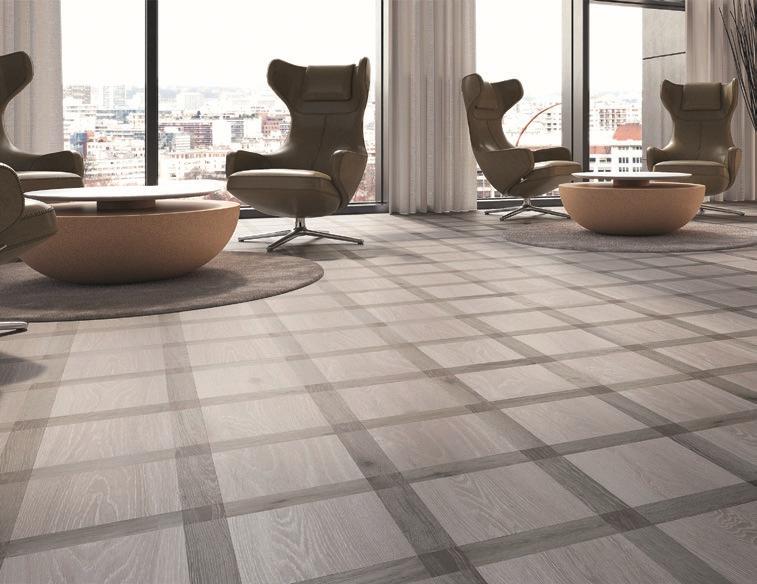
Presented in the fifth edition of the Global Colour Trend Forecast, Play is one of four key themes working as key design drivers for 2019 and beyond. Owing much to the soaring popularity of the Bauhaus movement and its bold use of geometric shapes and strong colour, Play sees bold and vibrant shades prevail through blocking. Play is dominated by cheerful tones across the spectrum, from millennial pink to pop-like yellows, blues, greens and purples. Play is a theme with a mischievous spirit that sees geometric and dimensional conundrums occur through combinations of pattern and colour.

Antron – Enquiry 88
After the recent fit-out of its European headquarters in London, Transperfect, is enjoying the design and performance of carpet tiles from modulyss. Specified by interior design and fitout experts, GTA Interior, three designs from modulyss are now in use in the meeting rooms and open plan offices of Transperfect, meeting the need for a hardwearing floor designs to the industrial concrete finishes and exposed services. Over 3,300m2 of product has been installed, cleverly used as insets to hard flooring to create area rugs for seating areas, and as wall-to-wall flooring in work areas and meeting rooms.
Modulyss – Enquiry 84
Hunter Douglas Architectural has created a stunning ceiling for the new RIBA North building. The national architecture centre on Liverpool’s waterfront is a 1,350m2 complex located within the Royal Institute of British Architects’ (RIBA) award-winning Mann Island and the ultra-modern design of the gallery space lent itself to a Hunter Douglas solid wood grill ceiling. It supplied 150m2 of its made-to-measure grills in white painted (RAL9010) Ayous. The individual grills were constructed using three slats, each 34mm wide and 55mm deep with a 60mm gap between them, and lighting tracks were installed between the grills to allow the installation of adjustable spotlights.
Hunter Douglas – Enquiry 85
The UK’s largest manufacturer of ceramic and glass tiles, British Ceramic Tile, enjoyed a successful event during Clerkenwell Design Week, welcoming other likeminded British brands to partake in its celebration of great British design.
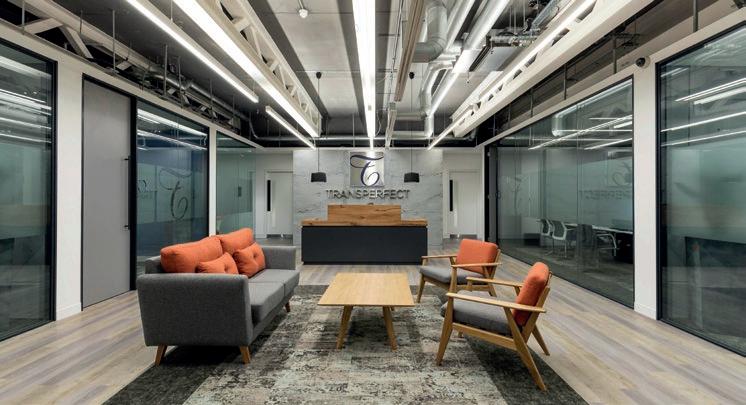
The event saw British Ceramic Tile launch its first ever initiative with Central Saint Martins. A new project launched by the company to
champion young, creative talent, students from the Ceramic Design course at CSM were invited to design and pitch their own surface patterns to a panel of industry professionals for the chance to win a two week placement with the British Ceramic Tile design team and a £500 gift voucher.
Judged by British Ceramic Tile’s head of design and product, Claire O’Brien and Ceramic Design course leader, Anthony Quinn, students were briefed to create a surface design that typifies Britain on a tile, drawing inspiration from our nation’s rich heritage, landscape and national treasures.
The winner was talented young creative, Nishat Tahsin. A third year student on the Ceramic Design course, Nishat used the work of renowned textile designer, William Morris as a reference point, drawing inspiration from his floral motifs and combining them with designs inspired by the industrial revolution.

British Ceramis Tile – Enquiry 87
Granorte’s award-winning Vita Décor collection, continues to push cork as a serious design proposition outside of its unusual natural aesthetic. Using direct digital print technology to place wood and tile effects directly onto the face of natural cork, Vita Décor delivers a distinct look that brings the universal familiarity and adaptability of these materials with a subtle cork texture beneath. No matter what the design, All Vita Décor floors share the same performance, harnessing cork’s unique attributes to ensure great sound absorption, underfoot comfort and thermal insulation.
Granorte – Enquiry 89
A perfect transformation for TransperfectHunter Douglas ceiling enhances RIBA North’s exhibition galleries Ceramic celebrates








































Paul Groves takes a look at this month’s product news
ENVIRONMENTAL
Barriers to effective, modern flooring systems have always been the lengthy drying and sticking process, associated costs from loss of activity, odours present during application and the impact on the environment.
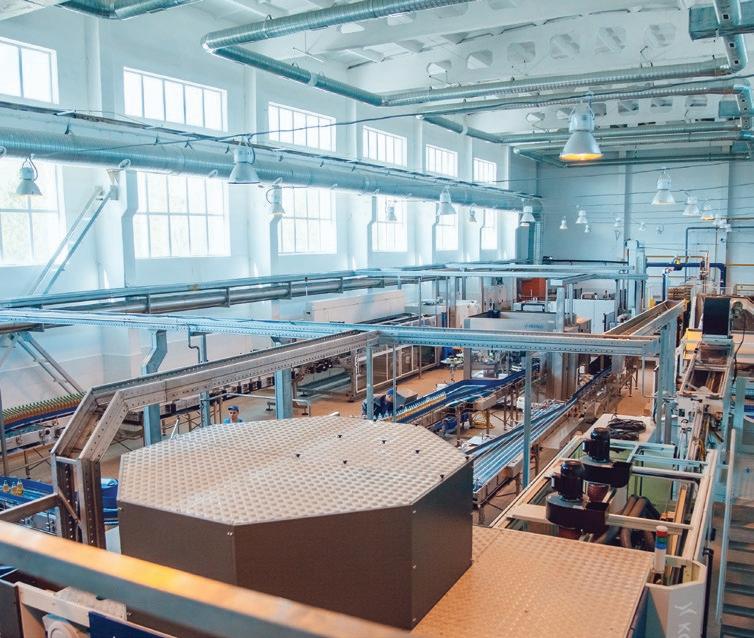
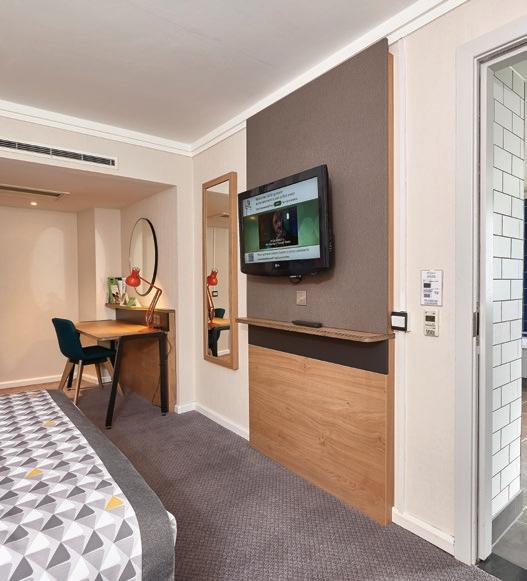
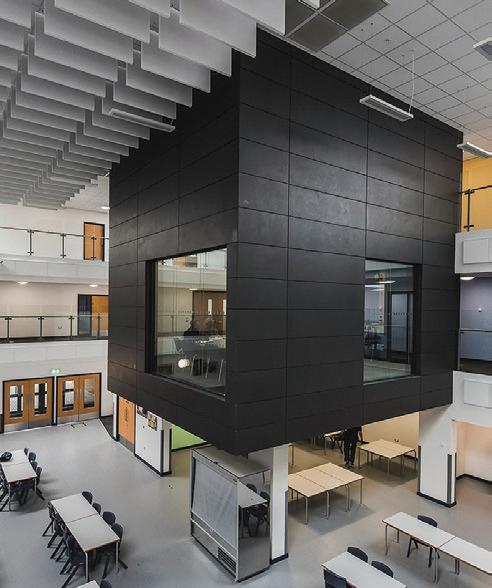
To overcome some of these issues, many flooring systems traditionally rely on the use of a resin based system called Methyl Methacrylate (MMA). But MMA resins are not without their problems and there are other options. Having conducted research and listened to the market, Sherwin-Williams Protective & Marine Coatings has developed the Elladur flooring range.
“Elladur is a polyaspartic type resin-based system, and maintains fast curing properties compared to alternative epoxy or polyurethane resin-based systems,” explains, Vik Vithlani, of Sherwin-Williams. “It does not rely on monomer technology as a raw material and therefore remains unaffected by the global shortage and dramatic price increases.
“Polymerisation (curing) of Elladur resins is achieved without BPO, instead using a liquid hardener which does not pose the same risks as BPO and is not subject to the same global shortages. Unlike MMA systems, Elladur is also not exothermic when the components are mixed (an exothermic reaction will result in explosive fuming).
“Elladur is also supplied in factory-controlled units, as opposed to bags, so there is no requirement to weigh components on-site prior to mixing – removing the risk of human error.
“Whilst Elladur resins in general cure fast and at low temperatures, unlike MMA resin, the pot life is not as aggressive which means installers have the time to perfectly finish the application
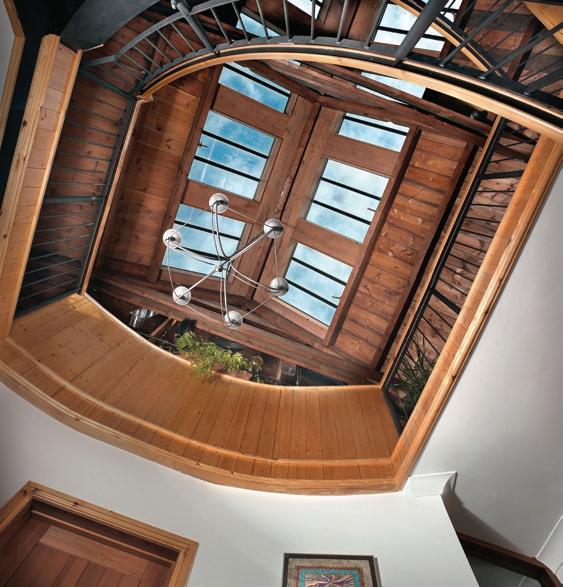
of the floor in question. Elladur, for instance, cures in around two – three hours hours meaning general resin coating application teams can install the product with no issues.
“Polyaspartic resin-based systems also have major health and environmental benefits. As a solvent-free, low VOC system, there is extremely low odour, so no ventilation is required, and there is very low risk of tainting, even with food and beverage or pharmaceutical products being handled or manufactured in the area.

“These flooring products also allow for a high build, and offer excellent UV stability.” Sherwin-Williams’ Elladur range includes Elladur SF clear and coloured decorative Quartz and Flake systems which can be applied at 1.5mm and 3-4mm thick systems.
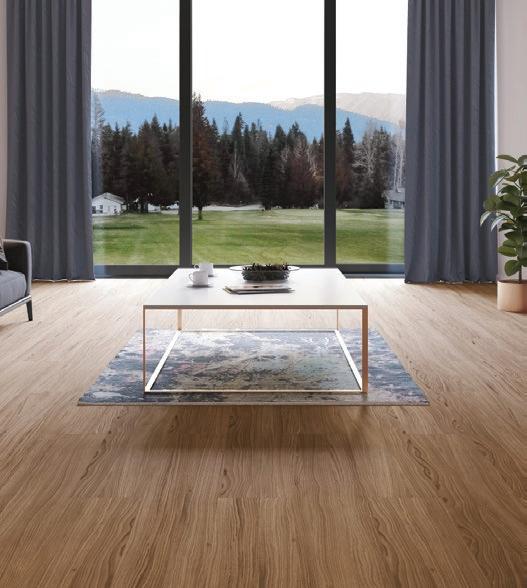
The range also meets Building Research Establishment Environmental Assessment Method (BREEAM) assessment, providing a certified score of environmental sustainability while demonstrating compliance to best practice requirements. Elladur is certified to meet the EU requirements for low VOC.
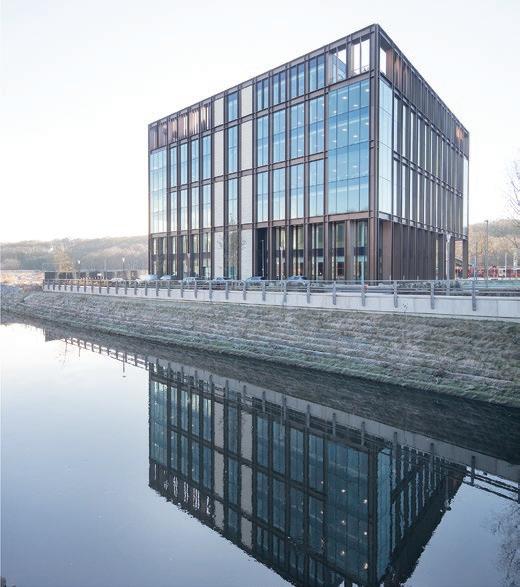
Metrotile is the leading supplier of lightweight steel roofing, providing a durable solution to all of your roofing needs. As part of the company’s continued drive towards offering the very best customer support, Metrotile runs a RIBA-approved CPD seminar entitled Sustainable Lightweight Roofing Solutions. Metrotile’s CPD seminar provides information on: Roofing problems and solutions; Vandalism problems and solutions; Burglary problems and solutions; Enhanced security; Profile choices; Whole life cost; Health and safety; Environmental and enhanced Eco Point; and Guarantees. To book the CPD or for more information cvontact: www.metrotile.co.uk; email sales@metrotile.co.uk; or 01249 658514.
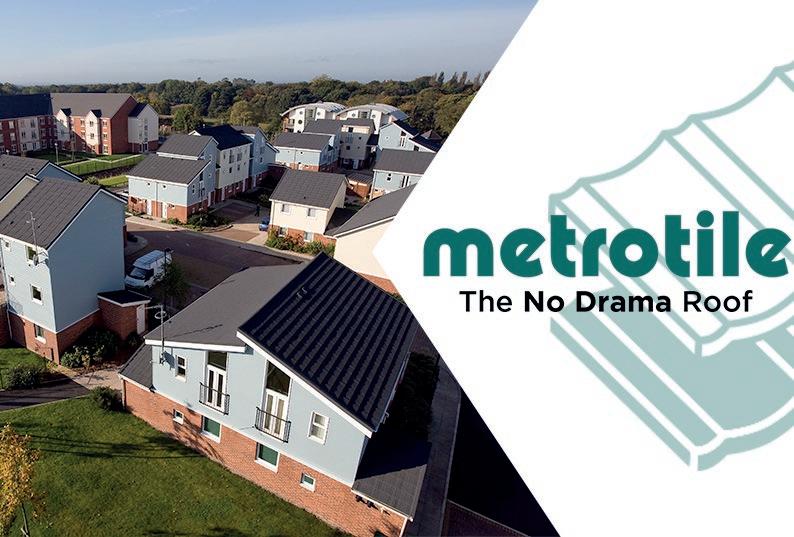
Metrotile – Enquiry 91
GEZE UK has revised a piece of lifesaving learning - its popular RIBA-approved CPD on specifying, installing and maintaining ironmongery for fire doors. The 40-minute seminar explains what fire doors are, identifies their various components, how they work, the standards and regulations which surround them and why smoke is so dangerous. It is intended for Chartered members of RIBA but is also suitable for facilities managers, property managers and architectural ironmongers and completely updates the 2016 version. To find out more or to book a CPD seminar, email cpd@geze.com or visit www.geze.co.uk/geze/cpd.
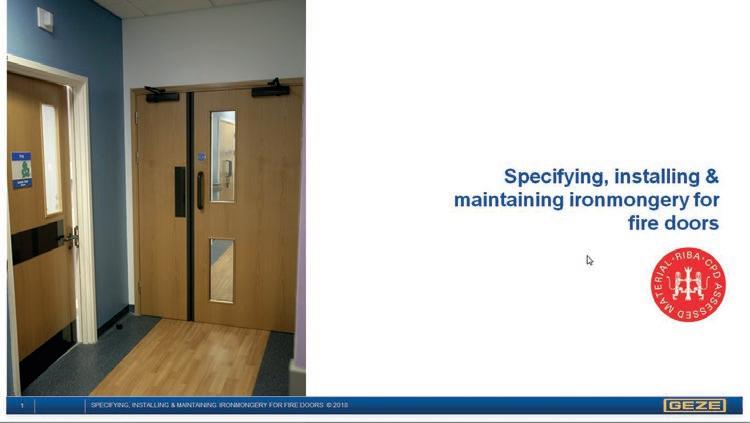
GEZE UK - Enquiry 92
Sports flooring specialist Gerflor is proud to announce that their sports CPD, Specifying the right floor when it’s a Question of Sport, is now RIBA approved.

The sports CPD allows companies to attend the seminar on the range of sports flooring that Gerflor manufacture to specify. This includes understanding the standards that need to be maintained in order to meet regulations in aspects such as shock absorption, impact protection and longevity, as well showing participants how to specify flooring that reduces potential injuries. When it comes to knowledge, Gerflor is able to pass on over 70 years’ experience in the research, development and manufacturing of top-quality sports flooring. Gerflor is recognised as an expert and worldleader in the sports and fitness market thanks to their technical and high-performance solutions.
To find out more about Gerflor’s range of high performance sports flooring, or to book this seminar, visit www.gerflor.co.uk for more information or email them at cpdseminars@gerflor.com
Gerflor – Enquiry 94
Schueco UK, has announced that it will be running a series of free seminars designed to address compliance issues in the aluminium façades, windows and doors market in the UK. Aimed at architects, consultants and main contractors, the seminars will take place on a quarterly basis in Schueco UK’s new London Office and Showroom in Great Portland Street, London W1. A specialist speaker will be present at each seminar and the presentations will be followed by question-andanswer sessions. For further details please email mkinfobox@schueco.com Schueco – Enquiry 95
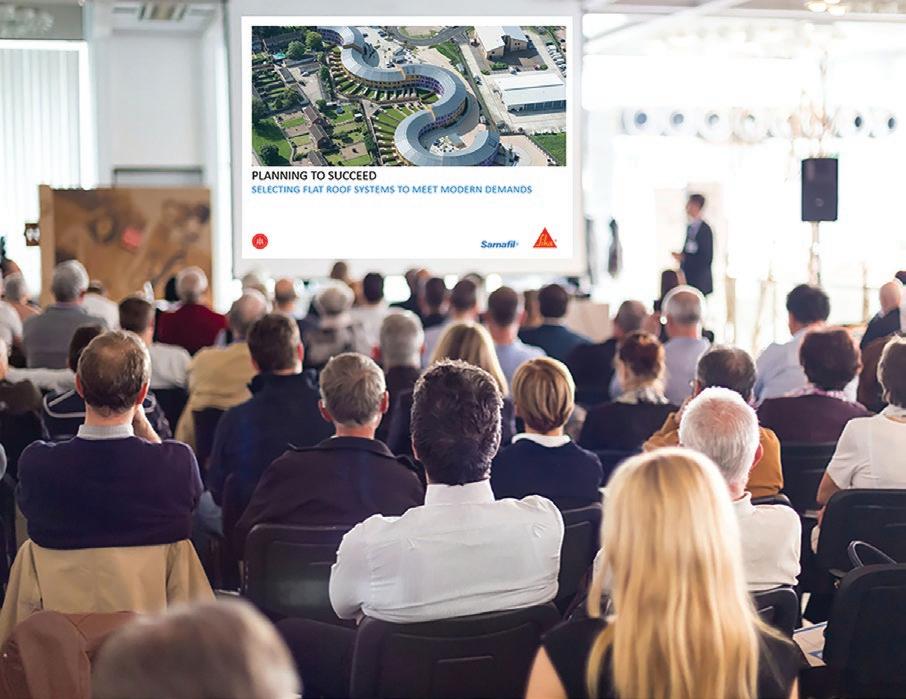

Sika Sarnafil has launched a new RIBA accredited Continual Professional Development (CPD) seminar, ‘Selecting Flat Roofing System to Meet Modern Demands’. The seminar aims to inspire, educate and reassure by covering all the vital knowledge required to ensure a successful and effective roof system. The CPD provides specifiers with a breakdown of all the typical roof build-ups from cold and warm to protected roofs, with the new addition of blue roofs, through simple and engaging animations. Visit https://gbr.sarnafil.sika. com/en/new-builds/contact/request-a-cpd.html or call 01707 394444.
SikaSarnafil – Enquiry 93

Ingleton Wood is the latest company to have received BoilerMag’s Continuing Professional Development course on best practice for heating system protection. The CPD course on best practice for heating system protection was delivered by Bernard Barrett, BoilerMag’s Specification Sales Manager and is aimed at industry professionals including architects, specifiers and building consultants. Contribute to your annual CPD requirement and sign up for the BoilerMag “Heating System Protection: Overview of Best Practice” seminar today by contacting 0114 225 0624 service@boilermag. com, or www.cpduk.co.uk The course is approximately 1 hour in length.
BoilerMag – Enquiry 96
To make an enquiry – Go online: www.enquire2.com Send a fax: 01952 234003 or post our: Free Reader Enquiry
Through its UNILIN Evola and ClicWall ranges, UNILIN, division panels provides designers, fabricators and manufacturers with a collection of decorative boards and panels that utilise the company’s expertise in creating true-tolife surfaces entirely in-house. UNILIN panels stand apart for incredible authenticity with surface finishes almost imperceptible from the materials they replicate. Whether taking on the imperfections of craft and nature in texture or employing technology to reduce light reflectance for a better black, UNILIN panels introduces a true-to-life look and feel that is unparalleled.
UNILIN – Enquiry 99
Global polymer solutions provider REHAU has welcomed a new head of marketing to its team at its Ross-on-Wye headquarters. With a wealth of experience Stephen Beresford joined the team at REHAU in January to lead the marketing team and support the global delivery of integrated communications campaign. As part of his new role Stephen will head up the marketing team at REHAU, covering the Building Solutions, Windows and Furniture Solutions divisions for UK and South Africa. As a member of the global communications team, he will also support initiatives and colleagues in other countries.

REHAU – Enquiry 101
Electrorad’s Digi-Line range enables homeowners to control their heating from anywhere in the world - courtesy of Electrorad’s CleverTouch App. The new Vanguard WiFi range goes one step further and is one of the first to have voice control compatibility with the market-leading Amazon Alexa. Remote control of Digi-Line, Aeroflow and Vanguard WiFi’s heating functions can be made using their dedicated Apps that are available for both iOS and Android. The Apps work in conjunction with either a central touchscreen or Wi-Fi gateway to give control of room temperatures and programming.
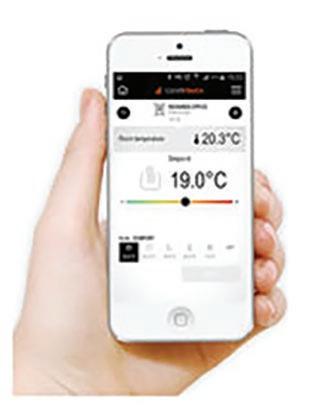
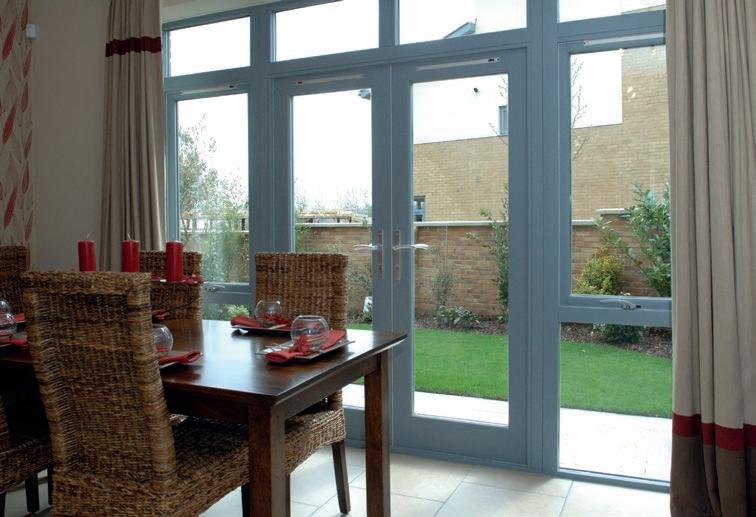
Electrorad – Enquiry 97

Working hand in hand and supplying companies like Blairs Timber Windows in Scotland is a fundamental element of Blackburn-based coatings manufacturer AkzoNobel’s day-to-day operation. The AkzoNobel SIKKENS ranges used by Blairs Timber Windows includes some of their best-known products; SIKKENS CETOL® WP 566, SIKKENS CETOL® WF 952 with Duraflex Technology, and SIKKENS RUBBOL® WP 198 (Aqua Primer 205). The AkzoNobel Wood Coatings Exterior collection of high quality products also delivers a high-performing topcoat collection with SIKKENS RUBBOL® WF 382 which also has Duraflex Technology.
AkzoNobel – Enquiry 98
Bull Products, a manufacturer of life-saving fire protection equipment, has introduced two new innovative products which will heighten site safety on construction sites.
Developed specially for the construction industry, Bull will be launching SiteHub at this year’s Firex International on 19-21 June 2018. SiteHub is all-in-one meeting point, notice board and emergency station for fire, first aid and health and safety equipment for any site.
Built to last, SiteHub is weatherproof thanks to the anti-corrosive coat, self-supporting and painted in a highly visible red powder coat to ensure all workers can quickly locate and access equipment in an emergency. The equipment can also be moved around the site as a project progresses and to the next construction project when required.
The second product that extends Bull’s fire safety range is its new Site Safety Station. The product has been designed to help companies create their own central station to combine fire and first aid equipment
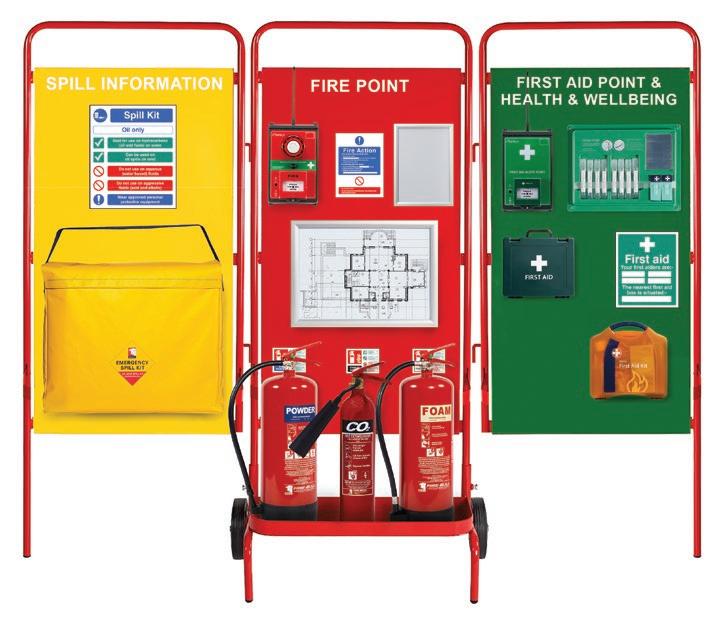
along with keeping insurance policies and site information safe.
The station can be fully customised with coloured foam backing to indicate specific areas of information which can be mocked up beforehand by Bull Products.
Bull Products – Enquiry 100

Marsh Industries has launched its latest innovation in domestic sewage treatment plant technology, the Marsh Ultra:Polylok L (UPL). The UPL draws upon Marsh Industries’ extensive experience in the industrial/commercial sewage treatment sector bringing its outstanding performance and value-engineering to the domestic sector. Available in 6 and 12PE models, the Marsh UPL is tested and approved to BS EN12566-3 and boasts a minimum effluent quality of 20:30:20 (BOD:SS:NH3), well within national consent standards. The system is compact, safe, quick to install and requires minimal annual maintenance.
Marsh Industries – Enquiry 102
Wireless technology takes electric radiators to new heights
When facilities support contractor, Dodd Group was tasked with improving the efficiency and longevity of heating systems within Solihull Community Housing’s portfolio, the team selected the Fernox TF1 Omega Filter as the product of choice. Significantly reducing the need for on-site maintenance and repairs, this nickelplated, brass in-line filter also prevents increased heating bills for tenants and consequently has a positive impact on the eradication of fuel poverty.
Combining Hydronic Particle Separation (HPS) technology with a powerful Neodymium magnet, a superior level of both magnetic and nonmagnetic debris is captured.
Discovering cool, capable and clever floor products that lift spaces out of the ordinary, Quadrant works with designers to deliver floors that meet the design of the space, no matter what the material. A product-agile flooring supplier, Quadrant has a broad-portfolio of quality-led, innovative flooring solutions for designers. With an approach that remains supple and forward-thinking, the company is fast developing a reputation among designers for an ability to discover solutions to the problems they need to overcome. Through cool, capable and clever floor products, Quadrant is defined by the service it provides and not the products it supplies. Quadrant – Enquiry 106
Makita has launched its first ever cordless SDSMAX Rotary Demolition Hammer, featuring all the power and performance of a mains machine whilst benefitting from the freedom and manoeuvrability that a battery-operated tool has to offer. The mighty DHR400ZKU is powered by two 18v LXT batteries giving 36v power from the brushless motor for extended run-time and increased power. It will punch a 40mm hole into concrete, will run up to 500rpm and will generate up to 2,900 blows per minute with 8.0 Joules of impact energy.
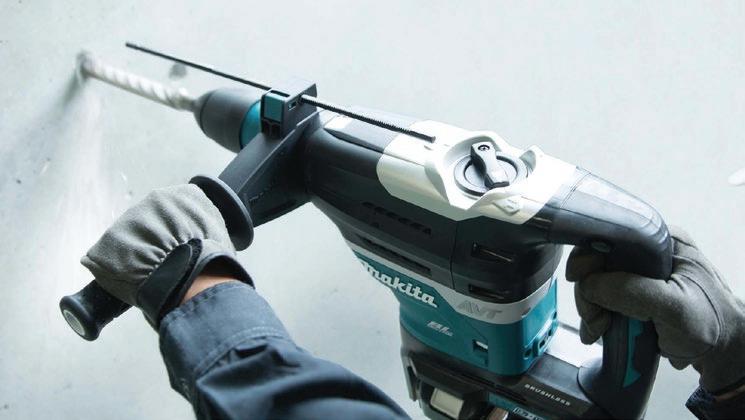
Makita – Enquiry 104
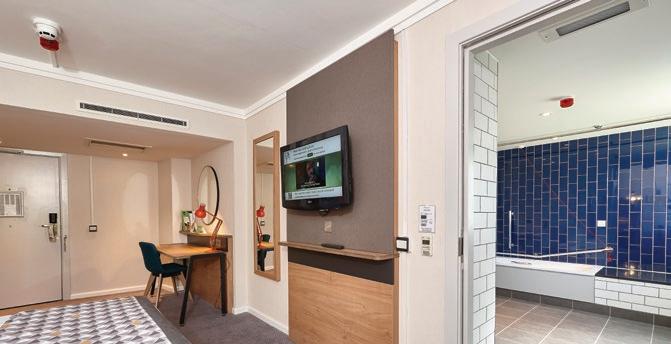
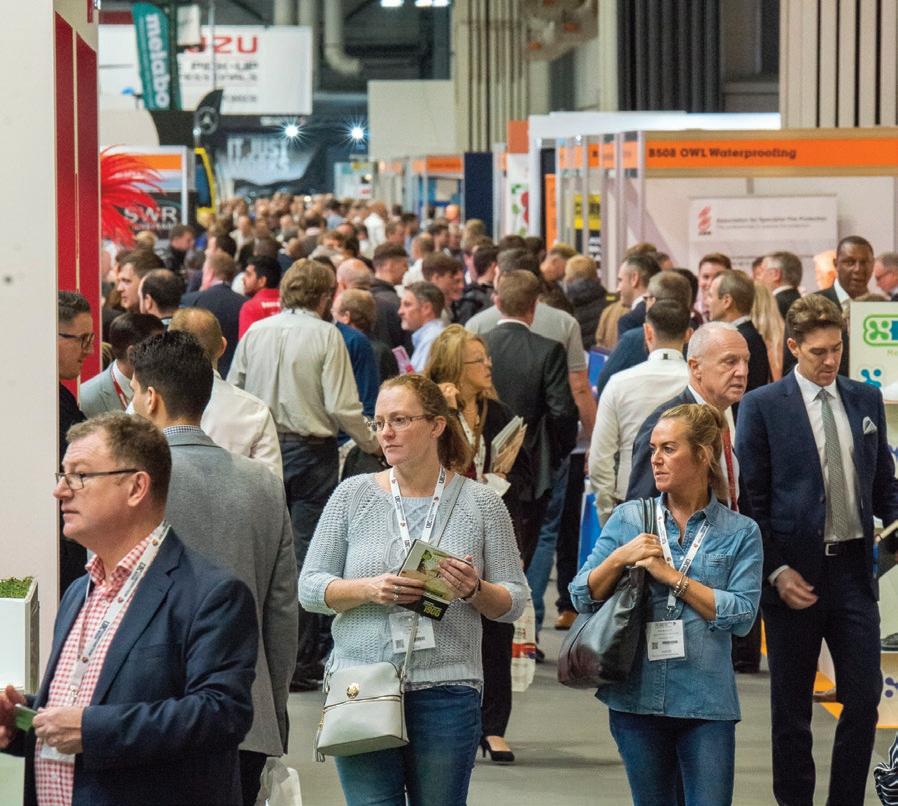
Innovation is the key theme for this year’s UK Construction Week (UKCW) which returns to the NEC in Birmingham from 9 to 11 October. UKCW will champion innovating and pioneering ideas, projects and products via a new Innovation Trail which runs through each of the nine shows: Build Show, Energy 2018, Timber Expo, Building Tech Live, Surface & Materials Show, HVAC 2018, Civils Expo, Plant and Machinery Live, and Grand Designs Live. UK Construction Week is the UK’s largest gathering of construction professionals. Early registration for all events is recommended - www.ukconstructionweek.com
UK Construction Week – Enquiry 105

REHAU’s slimline PVC trunking has been chosen for two major room refurbishment projects for the Holiday Inn hotels in Southampton and Reading. The premier cable management solution was specifi ed for the hotels by Haddow Electrical, who required high quality, robust trunking which would meet the technical brief and be aesthetically suitable for the new room designs. REHAU’s SL Trunking delivered the brief and provides peace of mind that guests will not come into contact with the cables. The chamfered fi nish gives it the look of traditional skirting, making it a neat and unobtrusive way to run cables around a room.
REHAU – Enquiry 107
Expona Commercial luxury vinyl tiles were used to create a stunning entrance and bar area for The Falcon Hotel in Shropshire. Approximately 150m² of Expona Commercial PUR luxury vinyl tiles in the Tanned Chevron Parquet design was installed by Graham Flooring as part of the boutique hotel’s ground floor refurbishment project. This product is one of the out-ofthe-box design floor options in the Expona Commercial collection which allows flooring contractors to create a chevron parquet effect quickly and easily.
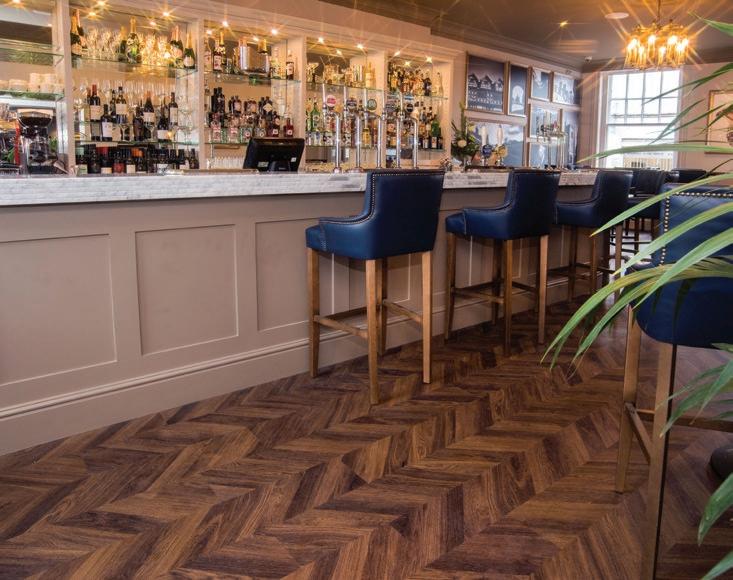
Polyflor – Enquiry 108

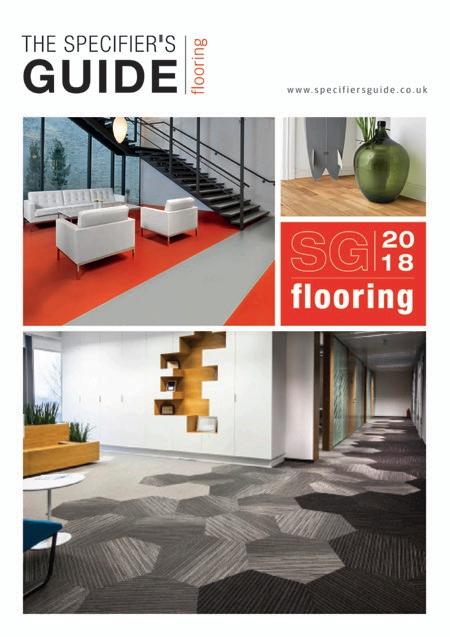
The Specifier’s Guide to Flooring has launched in the UK, providing a specification tool for architects, designers, facilities managers and specifiers on all aspects of flooring. Exploring key materials, from carpet to vinyl, ancillary products and accessories – and everything inbetween – the Guide will provide a rich resource for the industry, in hard copy format and online at http://www.specifiersguide.co.uk. The new flooring-focused Guide includes commentary from the most prominent names in the industry, as well as technical analysis and inspirational imagery - from global case study references to exploded material make-ups.

CFJ – Enquiry 109
To make an enquiry – Go online: www.enquire2.com Send a fax: 01952 234003 or post our: Free Reader Enquiry
Fernox helps maintain heating system efficiency
Cool, capable and clever flooring from QuadrantExpona Commercial PUR checks in to The Falcon
WICONA recently provided its curtain walling, WICTEC 50SG, with bespoke feature caps, to Number One Kirkstall Forge, an ambitious regeneration development outside Leeds city centre.
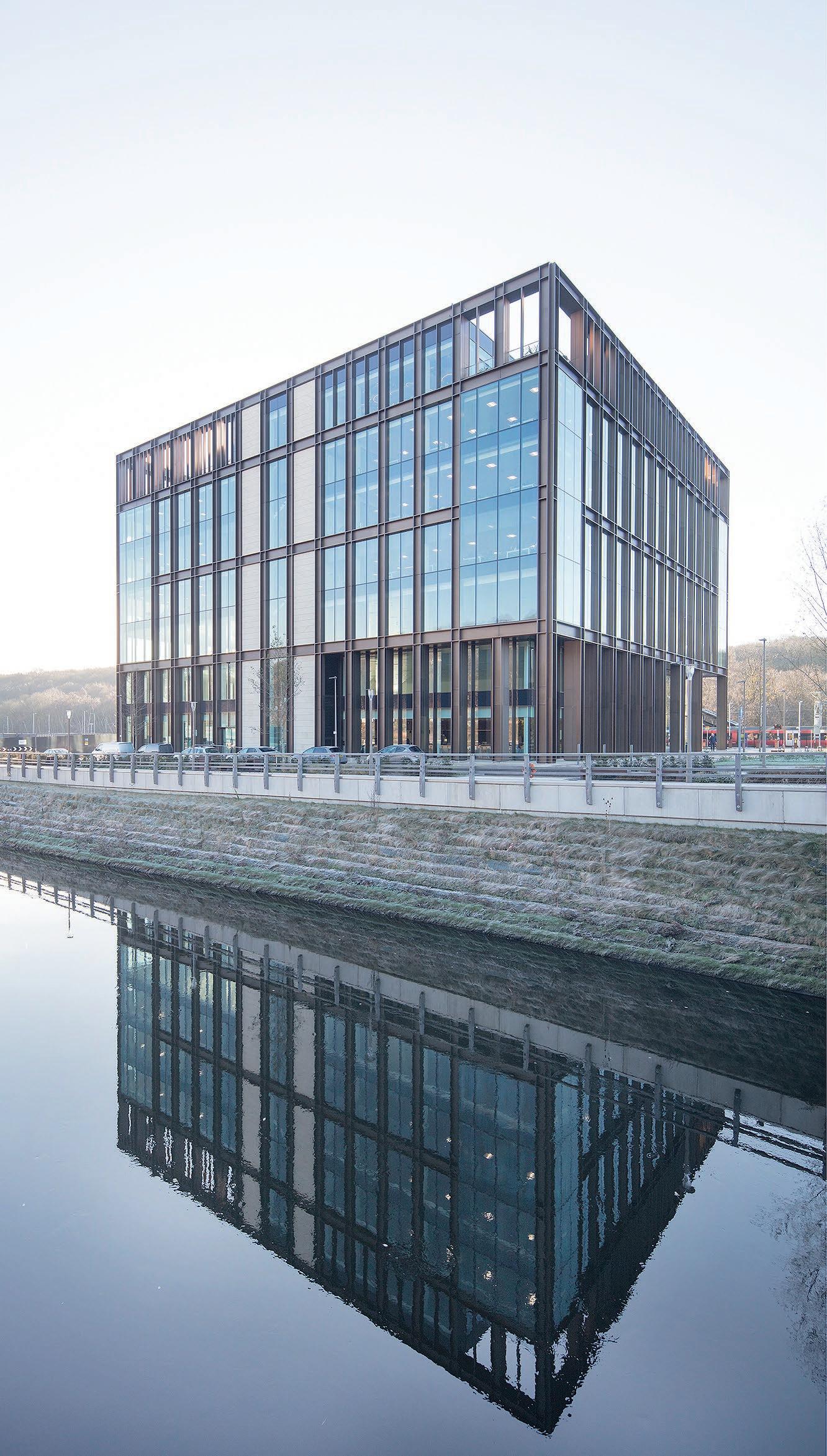
At this flagship office development, CEG has pushed the benchmark in terms of design, quality, flexibility and efficiency. It offers 110,000 square foot of commercial space and has achieved an EPC A and BREEAM Excellent rating.
WICONA’s WICTEC 50SG stick system curtain walling offers a wide selection of profiles, which allows economic adaptation to structure requirements, whilst having an overall filigreestyle appearance.
The chosen finish was a bronze anodized coating, a material that was selected for its natural looking finish and significant colour, which is intended to be reflective of the site’s industrial heritage. The billet material was also batch controlled in order to ensure the highest standard. In addition, WICONA also provided bespoke feature caps around the columns of the buildings and the floor slabs.
Quality and workmanship were key requirements of this particular project, so the WICONA brand was an excellent fit.
WICONA – Enquiry 111
Specialist interior solutions distributor Minster has joined forces with Armstrong Ceiling Solutions in a move that sees Minster become Armstrong’s first new distribution channel in the UK for over 25 years.
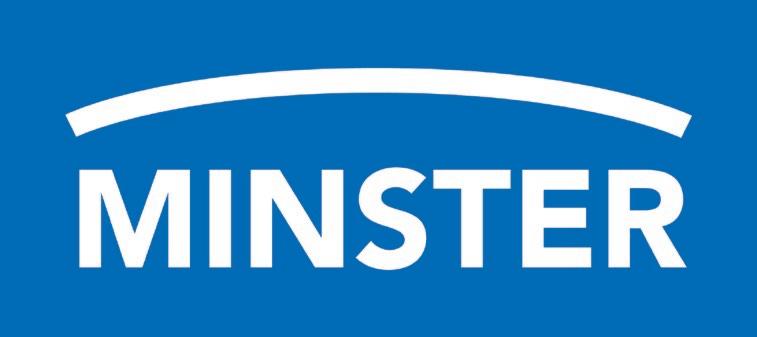
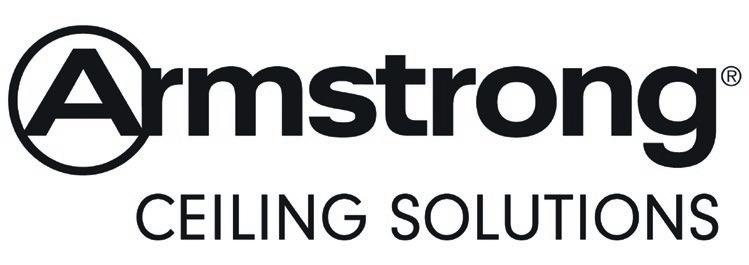
Through this new partnership, Minster now offers the full range of Armstrong ceiling tiles and suspension systems for commercial projects, providing its interior fit-out customers with high-performance, innovative ceiling solutions designed to enhance comfort, save time and create beautiful spaces.
These innovative solutions are supported by Minster’s customer-focused service provided by friendly experts who work hard to deliver the best possible experience and high standards of expertise and advice.
Reece Bailes, Minster’s sales director: “With Minster becoming Armstrong’s first new UK distribution channel in over 25 years, we’re
very excited at what this means for our loyal customers.”
Minster stocks a comprehensive range of drylining, acoustic, thermal, fire protection, ceiling, roofing and external facade products through its branch network.
Minster – Enquiry 110
A private house, which was featured on Grand Designs, included a bespoke staircase created by Steel Fabrication company, Steelway. They produced the staircase using a metal laser
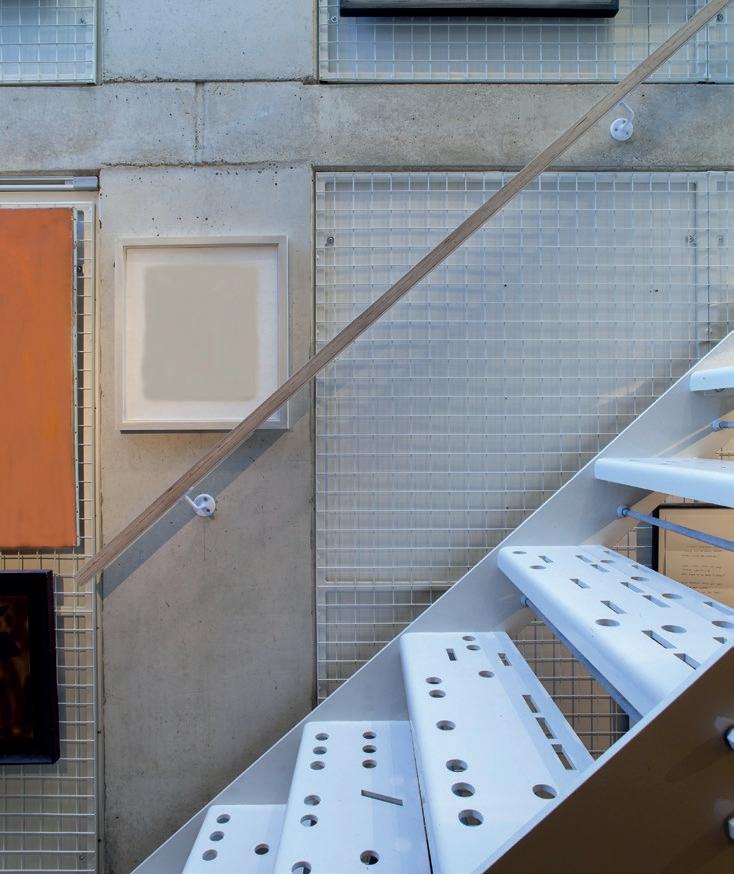
profiling machine at their manufacturing site in the Midlands.The stair treads were laser cut to spell out the shipping forecast in Morse code.
2017 saw a major investment for Steelway. The addition of a 3rd Laser cutting machine with integrated sheet handling system to the sum of £525,000,00 has allowed for the expansion of projects requiring intricate designs. The laser cutting machine is fully automated and allows for the creation of detailed bespoke steel fabrications.
The introduction of the laser machines at Steelway has kept all works in house and has changed their approach on how they design and manufacture their products.
It has created major efficiencies in their manufacturing process and created less material waste.
For more information about Steelway please visit their website https://www.steelway.co.uk
Steelway – Enquiry 112
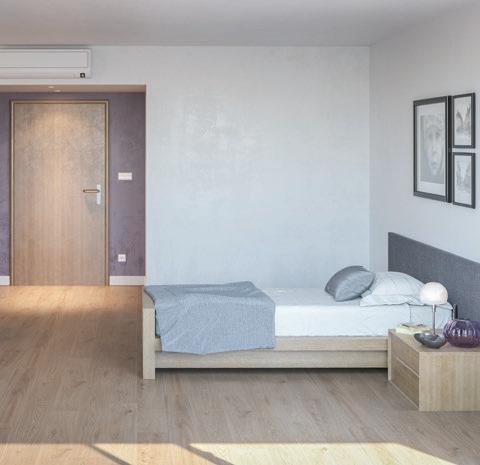
Forbo Flooring Systems has launched a brand new, adhesive free sheet vinyl product – Modul’up.Requiring no adhesive, tackifier or double-sided tape, Modul’up can not only be installed quickly, but it can also be walked on immediately after installation, reducing downtime and minimising impact on day-to-day business. It also offers excellent dimensional stability and an unrivalled choice of colour and design, making it an attractive proposition for applications where a quick turnaround is required to minimise disruption. Thanks to its double structural stabilisation system, Modul’up will not curl, ruck or roll once installed.
Forbo Flooring Systems – Enquiry 113
To make an enquiry – Go online: www.enquire2.com Send a fax: 01952 234003 or post our: Free Reader Enquiry Card

Leading British specialist provider of artificial foliage, TreeLocate, manufactures an extensive range of UV resistant trees, plants and flowers, UVSilx, to meet worldwide standards. With over 20 years’ experience, Northumberland-based TreeLocate provides UVSilx low-maintenance greenery to a diverse range of sectors and brands. A leader in its field, TreeLocate has used the latest innovations to manufacture the UVSilx product range using an ultraviolet inhibitor to ensure enhanced colour durability under harsh weather conditions. Startlingly realistic with impressive detail, UVSilx products guarantee long-lasting colour in extremely hot and sunny climates.
TreeLocate – Enquiry 145
Allgood has extended its ANSI product offering, ensuring its high quality door hardware products are manufactured in accordance with the stringent American national standards. Offering architects and designers a fully coordinated ironmongery and door hardware solution, the new ANSI product range provides a durable and high quality solution for commercial, hospitality, healthcare, infrastructure and leisure applications.

Allgood – Enquiry 114
As part of the celebrations marking the 60th anniversary of the invention of the Saniflo macerator, Saniflo UK – part of the SFA Group and a leading designer and manufacturer of pumps, macerators and shower cubicles – is giving away special edition re-usable coffee cups with the SFA 60th anniversary logo to attendees of the Saniflo Roadshow events and upcoming exhibitions. Saniflo UK is also holding a unique prize draw giving installers the chance to win EUR 6,000 every time they purchase a domestic macerator between now and 31 September 2018.
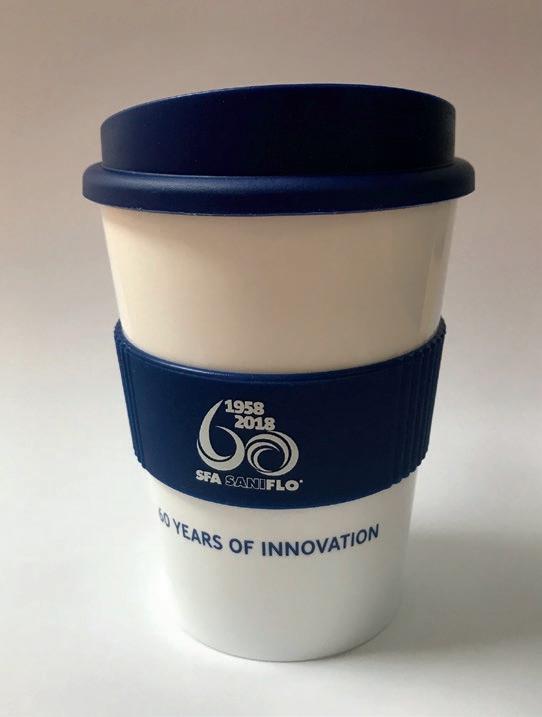
The third edition of Saniflo Roadshow, runs through autumn and between now and then will visit Plumb Centre in Bedford on 26 June, City Plumbing Supplies in Luton on 27 June and Tucker French in Epsom on 4 July with
more dates and venues to be announced soon. Saniflo UK will also be present at PHEX in Manchester on 3-4 October and Chelsea on 14-15 November.
Saniflo UK Head of Marketing and Product Development, Ann Boardman, comments: “As an environmentally conscious manufacturer, we wanted to mark the diamond anniversary of the invention of the macerator by our parent group SFA with something useful and reusable, in addition to the EUR 6,000 Prize Draw. Many high-street brand coffee shops are encouraging people to bring their own re-usable coffee cup with them to shops and take-aways, so a reusable coffee cup with the SFA 60th anniversary logo is the perfect give-away.”
Saniflo – Enquiry 115
NIBE has added a new smaller renewable heating model to it extensive range which will support new build and smaller properties. The F2040- 6kW joins the F2040 family of heat pumps which has been previously offered in 8, 12 and 16kW. The new, smaller heat pump offers the same product features as the established larger units such as compatibility with the VVM320 Indoor Module and SMO range of controllers. The F2040 is also a ideal size for complementing other energy sources for hybrid solutions and can be docked with an existing system such as an oil or gas boiler.
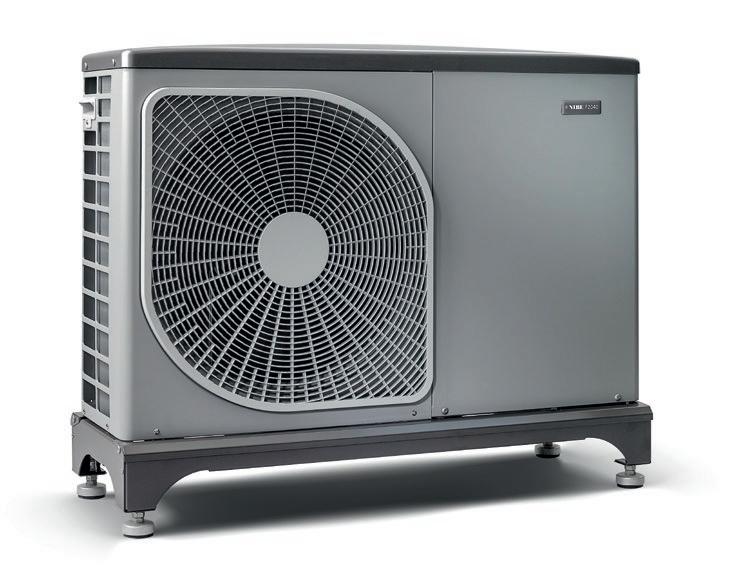
Recognising the industry’s demand to increase the thermal performance of buildings, while reducing unwanted moisture build-up, Isover has launched a new airtightness and moisture management course at the Saint-Gobain Technical Academy in East Leake– aimed at specifiers and housebuilders.
The one-day course will teach delegates the theory, regulations and practice of building airtightness and moisture management.
Throughout the day, Isover will also explain how smart membranes can enhance the moisture safety of buildings and provide an overview and installation demonstration of its new Vario® XtraSafe system.
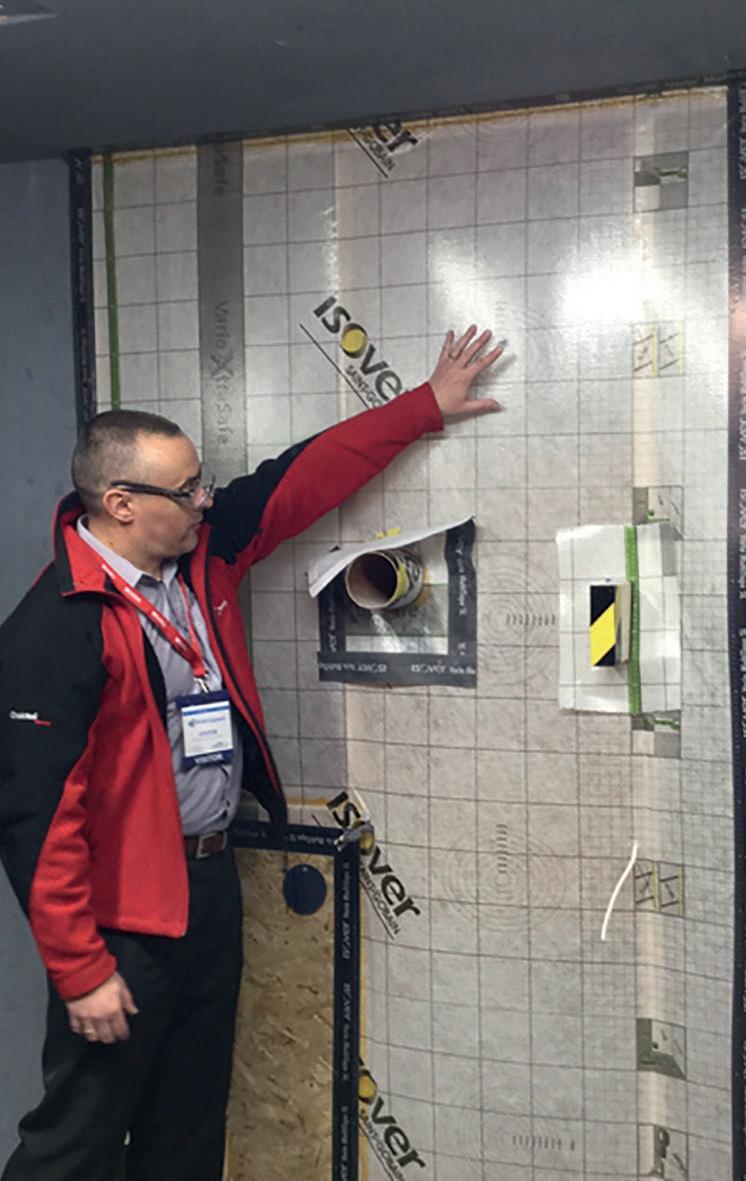
Jol Berg, Head of Technical at Isover commented: “As UK properties have become better insulated and more airtight to improve thermal efficiency, moisture management has risen as a key area of concern – especially in the timber frame sector.
“We have also launched our Vario® XtraSafe system, which represents one of the most innovative airtightness and moisture management systems on the market. This smart membrane is able to adapt naturally to the relative humidity in a structure, allowing the system to act as a vapour control layer in winter and a breathable membrane in summer.”
Isover – Enquiry 117
To make an enquiry – Go online: www.enquire2.com Send a fax: 01952 234003 or post our: Free Reader
Saniflo issues special edition coffee cup as part of 60 years of innovation celebrations
NIBE increases product range to support renewable heating
A ‘grey outlook’ might not sound like the most appealing summer view, but – if you’re in the home improvement market, VEKA’s Imagine Bi-Fold Door - now available with a Grey Base profile - means that you can offer your customers a product that’s completely coloured from every angle. Hailed as ‘this summer’s coolest grey’, the Grey Base Imagine Bi-Fold is designed to be foiled with the ever-popular Anthracite Grey from the Variations colour collection. Supplied with matching Anthracite Grey hardware from ERA, it is bang on trend and offers fabricators and installers
yet another selling point to seal more sales this summer. Sales Director Neil Evans explains: “VEKA’s Imagine Bi-Fold Door is already top of its game, as it offers a great combination of style and substance, without compromise. It’s been designed to provide the ultimate in security, style and energy efficiency, and comes with a host of guarantees. “The Grey Base provides a great ‘extra’ that might prove to be the deciding factor for homeowners, as it offers the look of aluminium, with the benefits of PVC-U.”
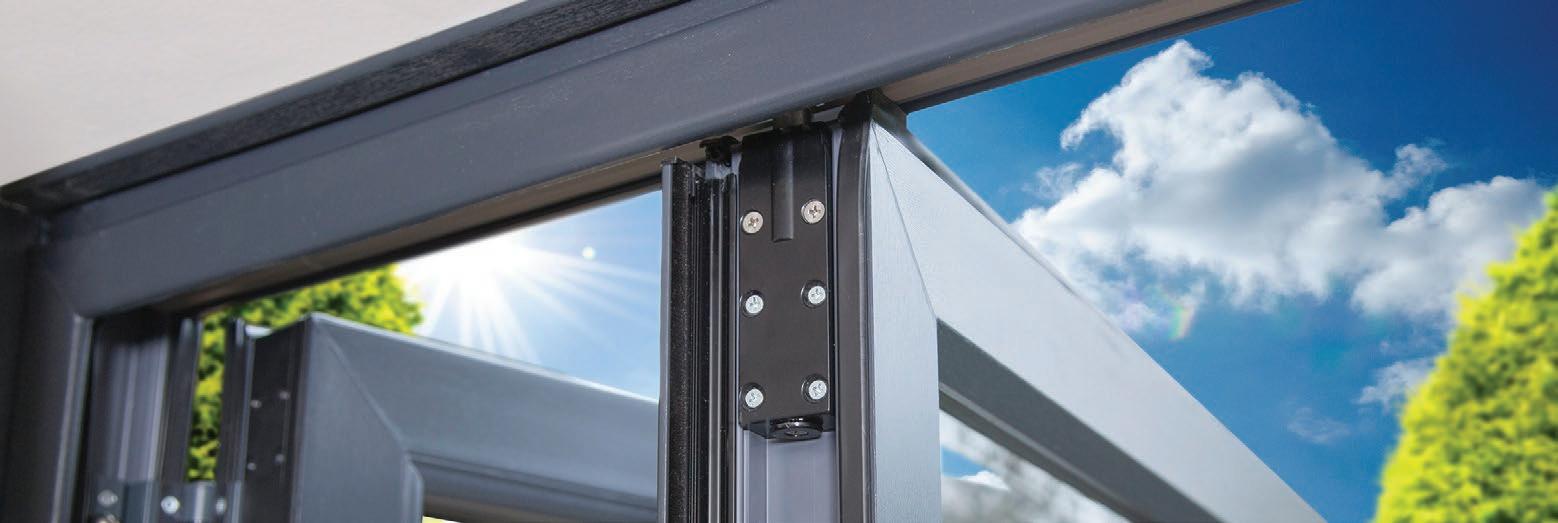
VEKA – Enquiry 118

products feature in project of the year
Home to a new exhibition that tells the story of the historic Chatham Dockyard, the Command of the Oceans project combines the conservation and repurposing of an historic building with contemporary design. dormakaba’s innovative sliding and swing door products were specified for this pioneering project, to provide a visually appealing, comprehensive system ideally suited to its unique design.
Designed by Baynes and Mitchell Architects, the Command of the Oceans was recently awarded ‘South Honours Project of the Year’ at the RICS South East regional awards.
The modern, fine framed profile of the dormakaba ST Flex single sliding doors were chosen to complement the aesthetic, achieving an inviting atmosphere. Thanks to its low profile width, the ST FLEX automatic sliding door is extremely versatile and allows plenty of light penetration. With various designs available, it is the perfect solution for sophisticated projects such as this.
The project also benefits from the dormakaba ED250A single swing doors. The robust aluminium framed doors feature multiple activation options via radar, push pad or access control, whilst offering an easily accessible and durable solution for high traffic areas as visitors enter the museum.
dormakaba – Enquiry 120
Always adapting quickly to trends, industryleading systems supplier VEKA Group now has a fantastic 16 colour combinations available ex-stock, including the increasingly popular Anthracite Grey Smooth. This foil option from VEKA’s 29-colour strong Variations collection, has a ‘smooth’ finish - unlike the realistic woodgrain options - that makes it perfectly suited to projects that demand the look of aluminium, with all the benefits of PVC-U.VEKA Group’s Marketing Director Dawn Stockell explains: “When it comes to production, we currently outperform the industry average with 39% of our profile sales now foiled, due to the growing demand for colour in the domestic and commercial sectors. “That’s why we are continuing to invest in the biggest growth area in our industry with an additional foiling line, a new flexible line for small runs and automated colour changing stations, to ensure we offer our customers the level of service they deserve, in such a competitive market. Minimum order quantities remain unchanged at one pack, allowing fabricators to meet one-off orders without being penalised financially or left with excess unused stock.”

VEKA – Enquiry 119
ASSA ABLOY UK Specification, a UK division of ASSA ABLOY, the global leader in door opening solutions, has assisted with the design and specification of doorsets and relevant hardware for the new Silverstone CE Primary School. Working alongside Northamptonshire County Council, local firm pHp Architects and contractor Lakehouse Construction, the UK Specification team helped deliver the full-scale build of the two-form entry primary school. Products specified included 92 ASSA ABLOY laminate faced timber doorsets, complete with redwood frames and dark grey PVC edges, making them easy to clean and to help conceal scuffs from daily use.
ASSA ABLOY – Enquiry 121

Designing, specifying and installing fire rated timber framed butt-jointed glazing is now easier with the assurance of a fully traceable supply chain with the launch of SYSTEMGLAS® Ligna by Promat UK, one of the country’s leading manufacturers of fire, thermal and acoustic solutions.
Joining the existing ‘frameless’, paintable, metal-clad and steel frame options to complete the SYSTEMGLAS® range, Ligna gives designers the ideal balance of assured fire protection and maximum light transmission in all kinds of timber framed glazed partitions and screens. Ideal for offices, healthcare, education, retail and public sector applications, it has been tested (CERTIFIRE CF5452) to provide integrity and insulation (EI) fire protection from 30 minutes up to 60 minutes (EI30 to EI60).
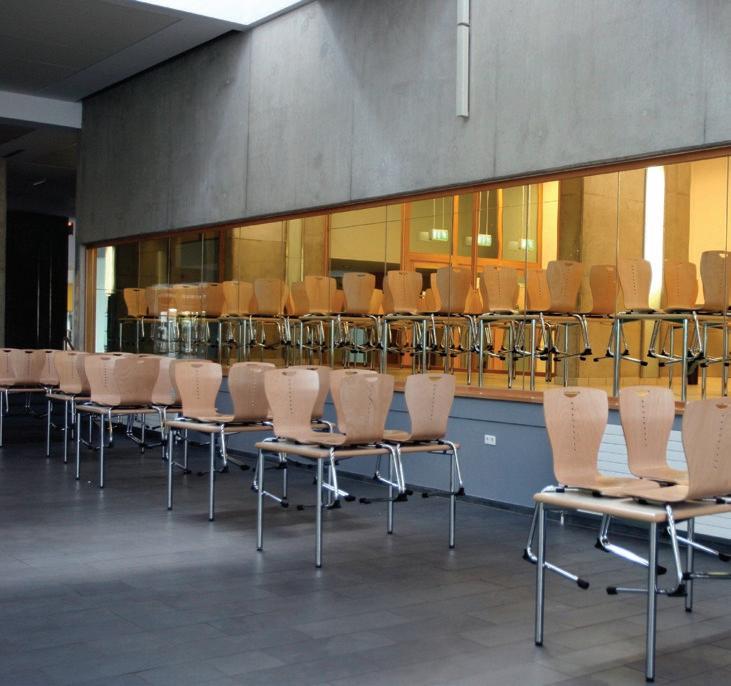
All the options are explained in Promat’s UK’s comprehensive new Specifiers Guide, available to download at www.promat-glass.co.uk.
SYSTEMGLAS® Ligna’s exact configuration of fire glass and components, including beading
and setting blocks, is provided to joinery manufacturers who are fully supported by Promat UK throughout the manufacture stage. This ensures the timber frame is created to the correct specification to deliver the finished glazing’s promised fire protection level.
Promat – Enquiry 122
When it comes to garage doors and matching front doors, Garador offer the complete package. Garador is the only manufacturer offering matching designs for its front doors and garage doors, with many of the styles in Garador’s most popular Up & Over and Sectional garage door ranges designed to complement its FrontGuard front door range.
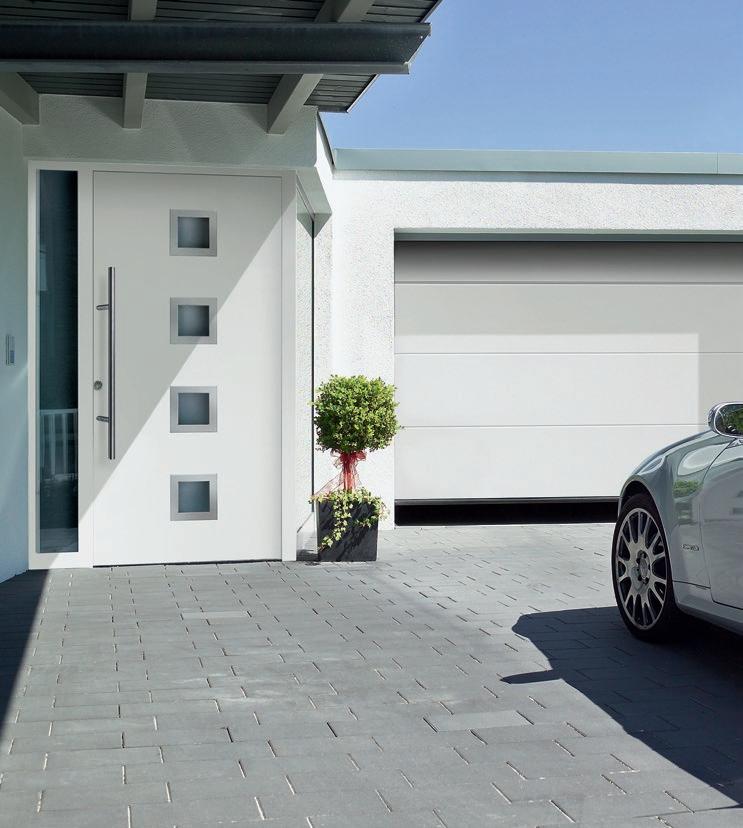
Ultra-modern front door designs with sleek steel bar handles are the perfect choice for an ultra-modern home with a cutting-edge architectural design. As pictured, the FGS 800 front door is the perfect complement to Garador’s insulated Linear Large sectional garage door. But it’s not just ultra-modern home designs that Garador offer a design for, their Classic range of front doors are an ideal match to Garador’s Georgian range of steel up & over garage doors too.
With front entrance doors, security is critical and FrontGuard front doors have 5 point security locking system as standard plus they are RC2 Security Equipment certified indicating that these doors feature multi-point locking for extra security.
At 46mm thick, these doors are also highly thermally efficient. Filled with highly efficient insulating foam, the door frames and seals are designed to minimise any heat loss including eliminating thermal bridges.
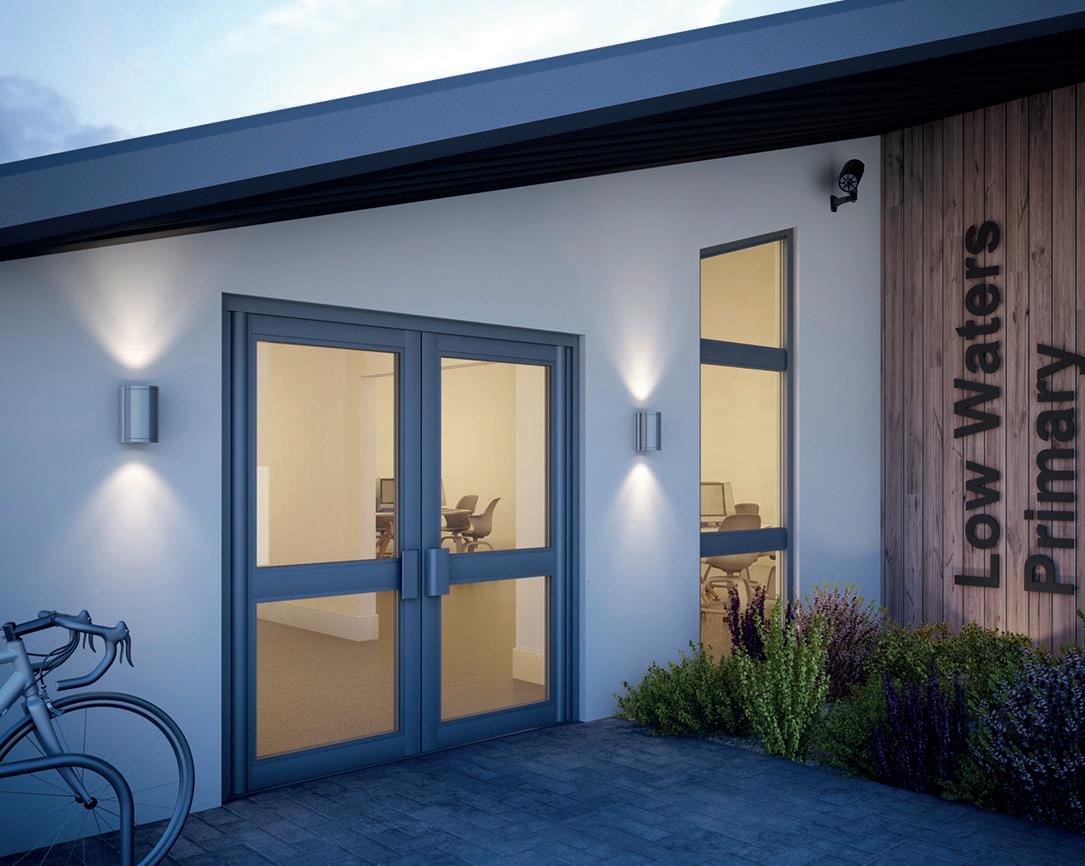
Garador – Enquiry 124
For installers who need SBD commercial doors for school refurbishments this summer, AluFoldDirect delivers any colour in just two weeks. It makes ordering aluminium glazing easy for installers who need high-spec products for educational building refurbishment and new-build projects. Craig Miller, Managing Director at AluFoldDirect, said: “Our two-week turnaround means that installers can order from survey rather than from plans and get SBD commercial aluminium windows and doors delivered direct to site, ready to fit right first time, every time. It also helps them to plan their time and stick to build schedules, even when working on multiple projects.”
Alufold – Enquiry 123
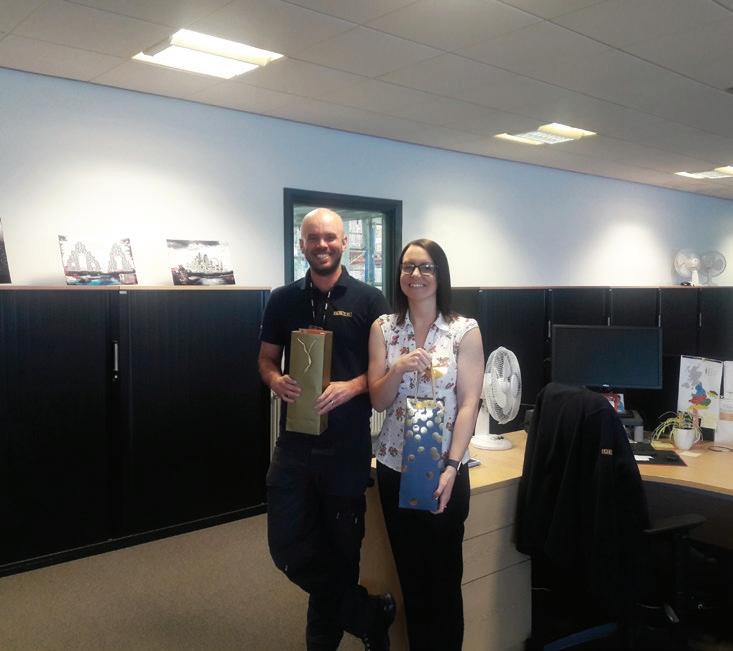
When it comes to ‘knowing their stuff’’ GEZE UK staff always give 100 per cent which has been proven by the results of recent professional exams. Rachel Cox, Project Design Team Leader and Matt Lovatt, Field Operations Supervisor, have joined the ‘100 per cent club’ by achieving maximum marks in their Automatic Door Suppliers Association (ADSA) BS EN 16005 Authorised Technicians exam. They are two of just nine people who have achieved 100 per cent in the history of the ADSA exam which was introduced in March 2014
GEZE – Enquiry 125
We always have a Conservation Rooflight® size to fit. Linking bars for every size, a simple and cost-effective way to introduce more light into your project. Award-winning architect Peter Williams specified ten linked CR-13 Rooflights for the refurbishment of this Victorian Coach House. The original and still the most authentic Conservation Rooflight® is available in 14 standard sizes. Contact www. therooflightcompany.co.uk/linking or 01993 833108 for more information.
The Rooflight Company – Enquiry 126
To make an enquiry – Go online: www.enquire2.com Send a fax: 01952 234003 or post our: Free Reader
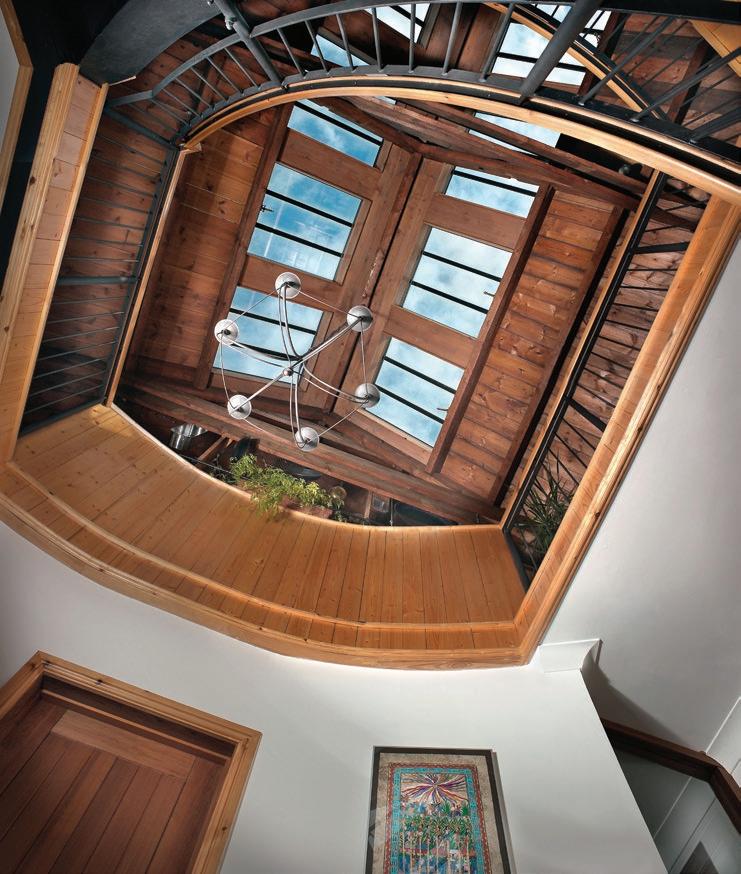
1,300M2 OF SCHLÜTER®-DITRA 25
One British artist a year is invited to produce a new work for the signature space, which constitutes the heart of one of the UK’s most famous art galleries. Hamilton’s response, entitled ‘The Squash’, combines performance and sculpture in an immersive experience.
The installation involved tiling the length of the Duveen Galleries. Contacted by curator Linsey Young, Schlüter donated its market-leading uncoupling membrane for use beneath the white tiles laid above the galleries’ terrazzo floor. The Schlüter®-DITRA 25 was installed and tiled over the days and weeks in the run-up to the exhibition opening on 22nd March. Creating a striking contrast with Tate Britain’s neo-classical architecture, the commissioned work will remain in situ until 7th October, following a 6-month run anticipated to attract around 700,000 visitors.
The project marks Schlüter-Systems’ second involvement with Tate Britain; in 2011, the company was engaged as part of a £45 million renovation of the Grade II

listed Millbank building, led by architecture firm Caruso St John. The renovation involved the creation of new education and events rooms, including the art gallery’s Djanogly café and opened in November 2013.
DITRA 25 was again utilised, on this occasion for uncoupling provision beneath agglomerate stone or unglazed porcelain floor tiles, dependent on the rooms and areas in question. Cement-free tile backerboard, Schlüter®-KERDI-BOARD, can be found supporting wall tiling in the WCs and kitchens; Schlüter®-DILEX movement joints,
in a number of variants, can be seen within the floors and walls of these areas, helping to maintain crack-free coverings.
Whether supporting a renowned artist through sponsorship or providing solutions for permanent features, Schlüter-Systems is delighted to play a role in the endeavours of Tate Britain. For more information on how Schlüter-Systems can help with your tile and stone projects, call 01530 813396, email pr@schluter.co.uk or visit www.schluter.co.uk.
Schlüter-Systems – Enquiry 127
1Rebel is a new chic boutique brand of gyms in London. 1Rebel promises that every class feels like a night out. Specified in all five locations by 1Rebel’s architects Studio C102, Knauf AMF Heradesign acoustic ceilings and wall absorbers help the architect fulfil this vision. Studio C102 Principal Kyriakos Katsaros explains why. “I like Heradesign for two reasons. Firstly, as a practice, we prefer to use building materials in their raw state and Heradesign with its naturally textured surface creates a tactile finish and fits with our ethos and the gyms’ industrial aesthetic. Secondly, I wanted to make the environmental footprint as low as possible for the client. Heradesign helps
us accomplish this because it’s produced from sustainable wood-wool.” Heradesign is installed on the ceilings and walls of the exercise studios. Heradesign’s Class A sound absorption plays a key role in the studios where 1Rebel instructors offer high-energy classes. Workouts are accompanied by music either through speakers or from the occasional live band playing. Heradesign controls the level of reverberation, ensuring speech and the music are heard comfortably. For peace of mind, Heradesign offers a high level of fire protection, Class A2, essential for all public buildings.
Knauf – Enquiry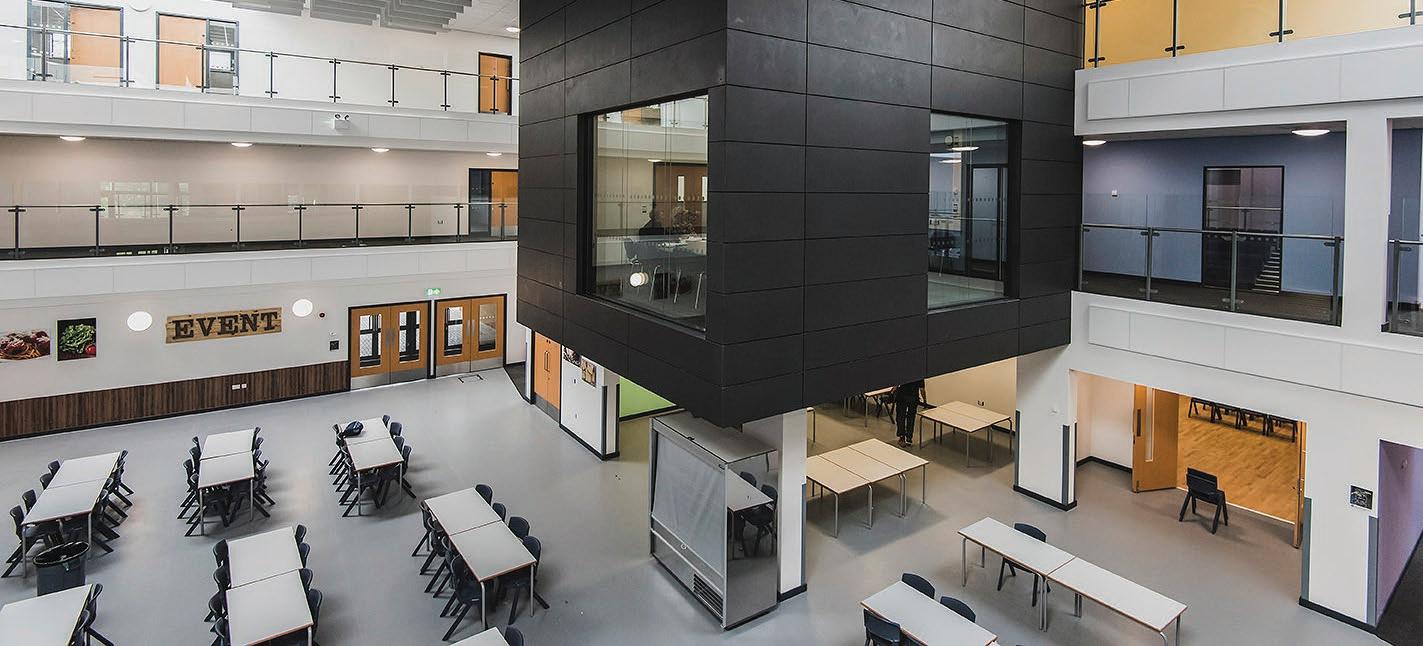
129
Forbo Flooring Systems’ new Sphera Element has been specified throughout the Mother and Baby Unit at Glan Clwyd Hospital, due to its bright and fresh appearance, highperformance and durability. Easy to work with, the Sphera sheets were laid throughout the unit and hand cut to shape to create a beautiful butterfly designs. The first of three brand new homogeneous vinyls to be produced in Forbo’s new custom built £17m factory, Sphera Element is long lasting, as the SMART-top surface finish ensures that it has a high resistance to chemicals, scratches and stains.
Forbo – Enquiry 128
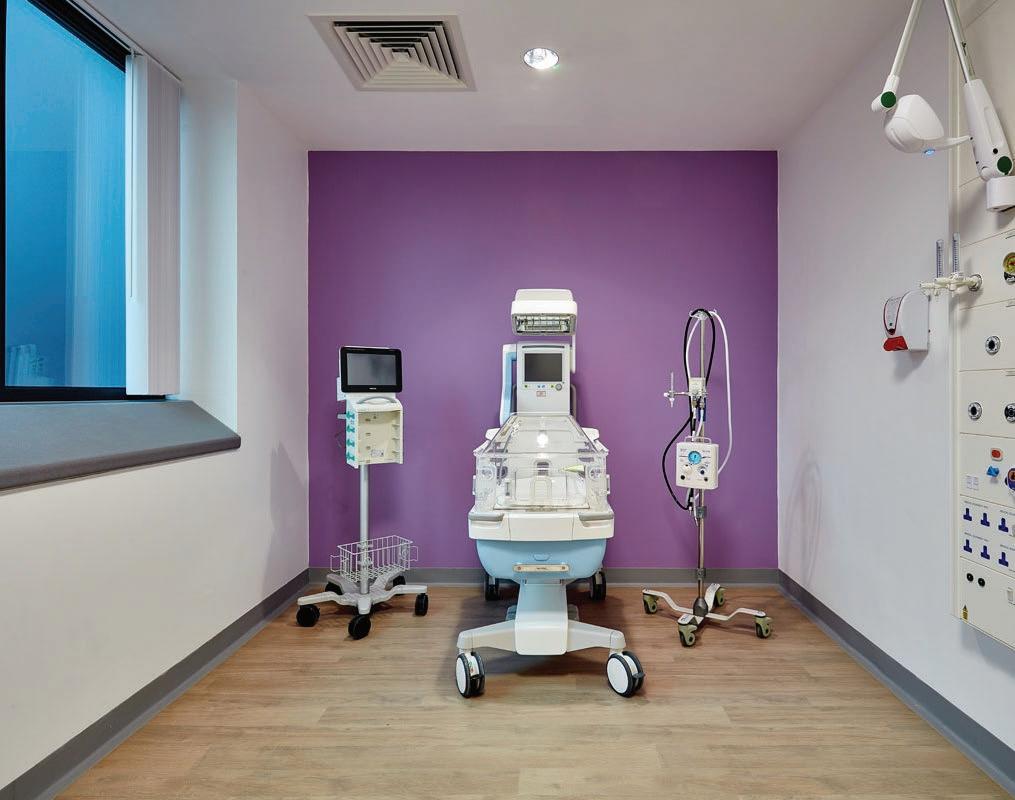
Heradesign works out at 1Rebel
The ultimate guide to ceiling and wall solutions is now available from leading UK manufacturer Armstrong. The company’s new Main Line Brochure makes it even easier for architects and designers to specify ceiling and wall solutions thanks to a simplified but inspiring layout. The new catalogue illustrates with stunning architectural photography and technical drawings the interior solutions that help to enhance comfort, save time, improve building efficiency and overall performance, and create beautiful spaces for office, education, health, retail and transport applications. More information is accessible via the Armstrong Ceilings website.
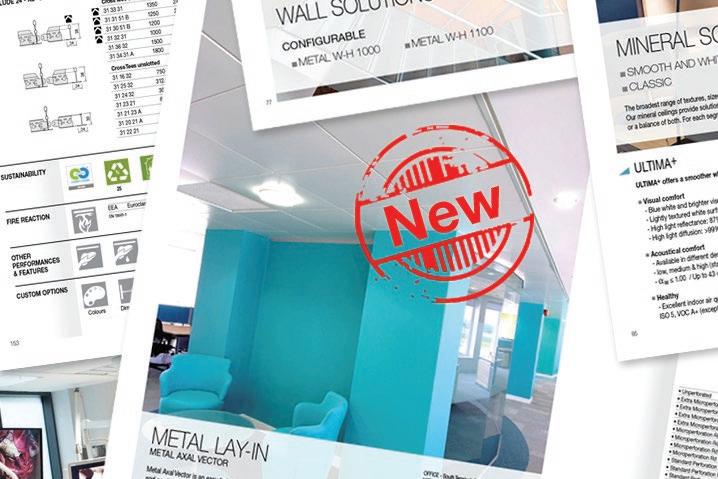
Armstrong – Enquiry 130
For projects where an FR rating is needed, ClicWall, the innovative decorative wall panelling product from Unilin, can be specified with confidence. Available exclusively from IDS in the UK, ClicWall is available on a standard or fire-retardant MDF core and comes in 93 décors ranging from plain white and other contemporary plain colours to fashionable woodgrains and minerals. When installed to manufacturers guidelines, ClicWall can achieve a guaranteed fire resistance of 60 minutes using a metal substructure and 30 minutes using a timber substructure, both achieving the relevant European Certificate for non-bearing partition walls.
IDS – Enquiry 133
Hunter Douglas Architectural has created a stunning ceiling for the new RIBA North building in Liverpool. It supplied 150m2 of its made-to-measure grills in white painted (RAL9010) Ayous. The individual grills were constructed using three slats, each 34mm wide and 55mm deep with a 60mm gap between them, and lighting tracks were installed between the grills to allow the installation of adjustable spotlights. The system is fully demountable and all mechanical and electrical services were concealed in the void. Hunter Douglas Architectural’s solid wood ceilings are the ideal option for all-natural and sustainable projects and they come with FSC/PEFC certification.
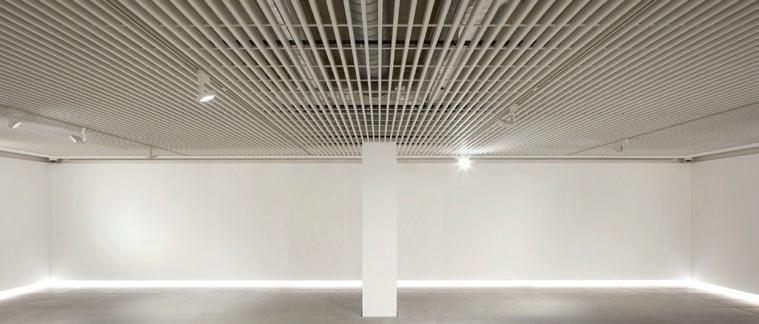
Hunter Douglas – Enquiry 131
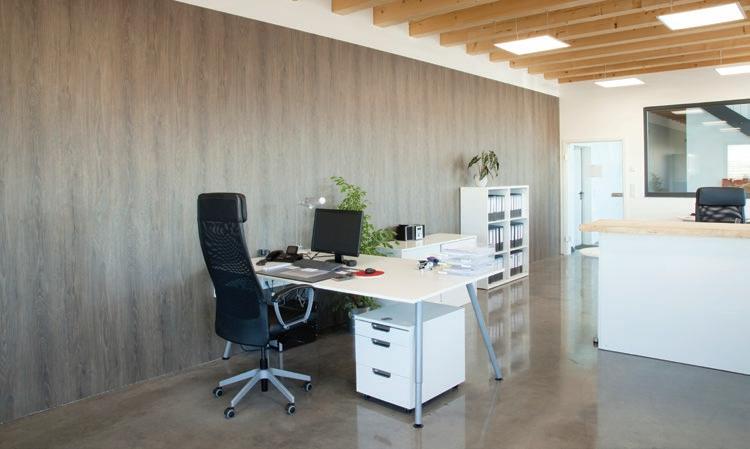
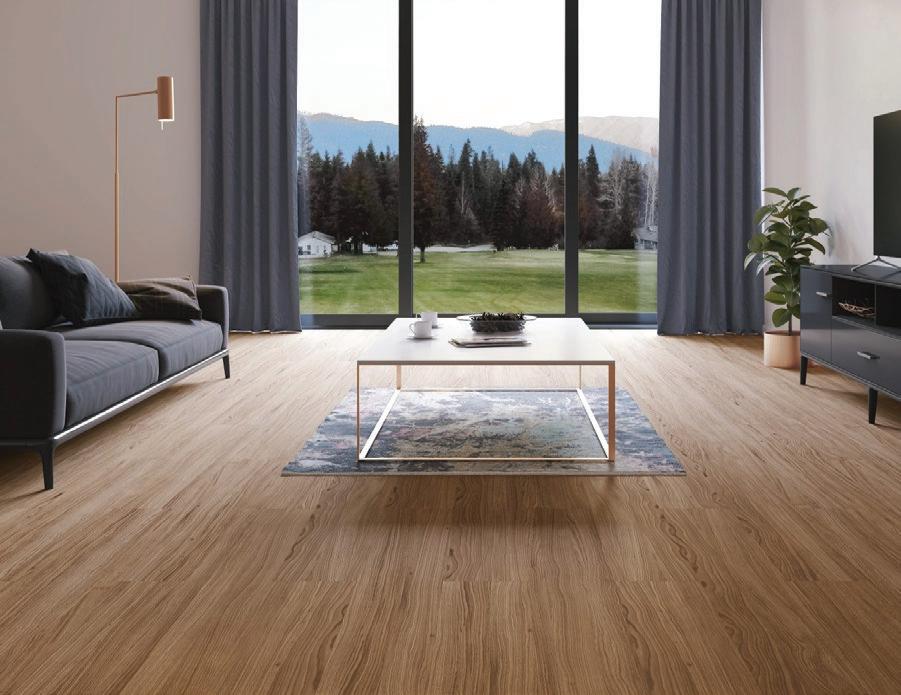
The new Malmo™ Rigid vinyl flooring collection from IDS combines design flair, easy fitting and high performance. Seventeen fashionable tile and woodgrain designs are available, all with the benefits of a built-in underlay and the Välinge 5G installation system for a versatile and hardwearing range that is ideal for both domestic and commercial applications. The advanced Välinge 5G locking installation system, with push down end joints for extra stability, makes Malmo™ Rigid fast and easy to fit. The built-in 1mm underlay offers time and cost saving benefits, eliminating the need for separate installation.
IDS – Enquiry 132
Antwerp hotel Radisson Blu Astrid, located on Koningin Astridplein, has undergone a complete metamorphosis. The floors in the oval banquet hall and the breakfast room are exclusive designs by the Moduleo design team in partnership with London-based designer Alex Kravetz. A custom-made large octagon was created in the centre of the room, while a Custom-Made XL Diamond Pattern was chosen for the breakfast room. A choice was made from the complete Moduleo Transform and Moduleo Impress collections. It is less susceptible to damage caused by stiletto heels and other heavy pointed loads.
Moduleo – Enquiry 134
Increasing its presence further in the healthcare sector, Forbo Flooring Systems has been appointed as an approved supplier on the Department of Health’s ProCure22 Framework for NHS and social care construction schemes in England. This means the company’s floor covering solutions, from entrance to exit, are approved for the healthcare environment. The ProCure22 (P22) process is designed to achieve improved value for money and reduce exposure to risk through a simplified procurement procedure. Forbo’s floor coverings are designed to be good for people, good for buildings and good for the environment.

Forbo – Enquiry 135
Architects Bennetts Associates and Ellis Williams specified Junckers Black Oak flooring for the new Storyhouse Theatre, part of Chester Cultural Centre. Over 550m2 of Junckers’ premium solid hardwood flooring was installed in the main foyer, library and café areas. The listed Art Deco building was converted and artfully extended by the architects, with details echoing the original building’s features. A technically difficult installation which included a curved ramp was perfectly executed by Harmony Flooring who also finished the floor in an oiled finish to enable future maintenance within a hightraffic environment.
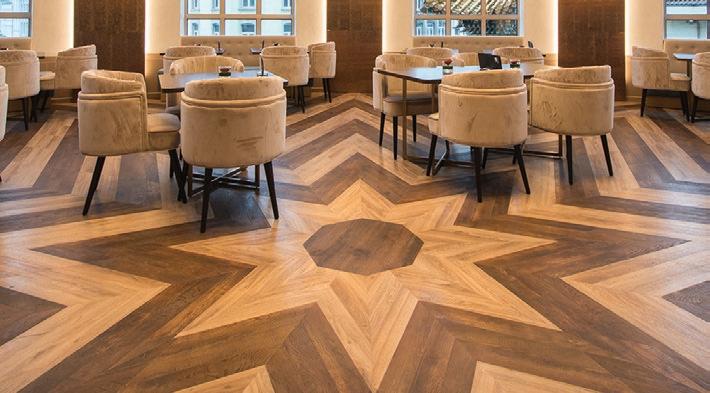
Junckers – Enquiry 136
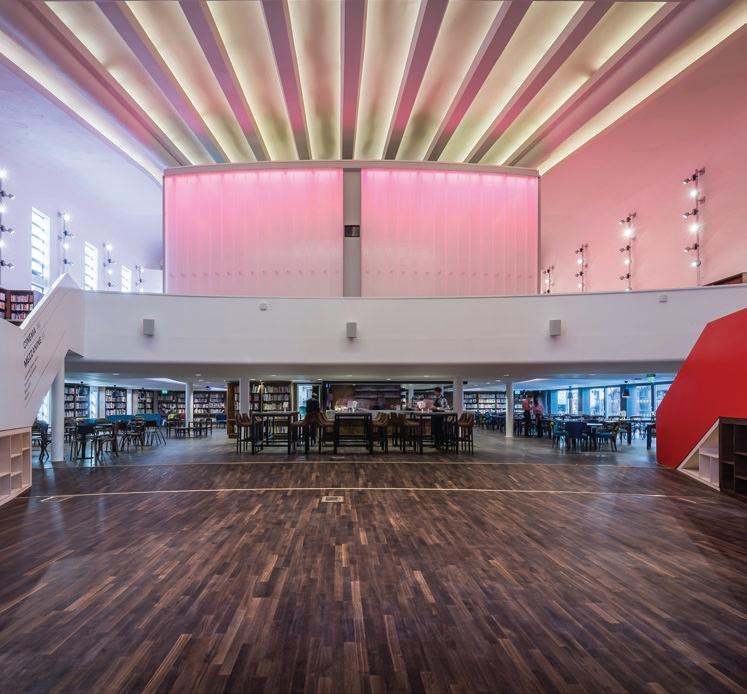
Antwerp Radisson Blu transformed with Moduleo flooring
Forbo announces its Procure 22 approved status
ClicWall offers enhanced assurance for projects needing FR rating
Armstrong launches its ultimate ceilings and walls guide
Hunter Douglas ceiling enhances RIBA North’s exhibition galleries
Titon introduces new controller and ventilation accessories
Titon has launched a comprehensive new range of accessories for use with its MVHR units, including Titon’s new aura-tTM touchscreen controller, Anti-Vibration Mounting Kits, First Fix Solutions and Condensate Drain. The new aura tTM is a simple yet striking backlit touchscreen controller for Titon’s range of MVHR units. Titon’s new Anti-Vibration (AV) Mounting Kits utilise specifically designed brackets, which isolate the MVHR unit from the wall. Compatible with Titon’s HRV 1.75 – 10.25 Q Plus units, First Fix Solutions make installation of the ducting from the ceiling void to the ventilation unit faster and easier.
Titon – Enquiry 139
With pollution in cities and urban areas on the rise, Titon has developed the Trimbox NO2 Filter to complement its extensive range of HRV Q Plus Eco MVHR units to combat the high levels of Nitrogen Dioxide (NO2) found in exhaust gases from diesel engines. The Trimbox NO2 Filter incorporates balanced flow technology to provide class leading absorption of NO2 and is available in two duty sizes (depending on the duty required). The product is effective in reducing NO2 to an acceptable mean annual concentration level of 40µQ /m3, while vastly improving indoor air quality (IAQ).
Titon – Enquiry 141
Aico, manufacturer of domestic mains powered Fire and Carbon Monoxide (CO) detection, has launched the new 3000 Series. This technologically advanced series detects both Fire and CO and includes, for the very first time, a Multi-Sensor Heat & CO Alarm, providing whole property coverage from one Series.

Unique to the 3000 Series, the Ei3028 MultiSensor Heat & CO Alarm has been much anticipated as a convenient, cost-effective, efficient solution to protecting residents from both Fire and CO. All alarms use the same easi-fit base and feature intelligent sensors, AudioLINK and SmartLINK.
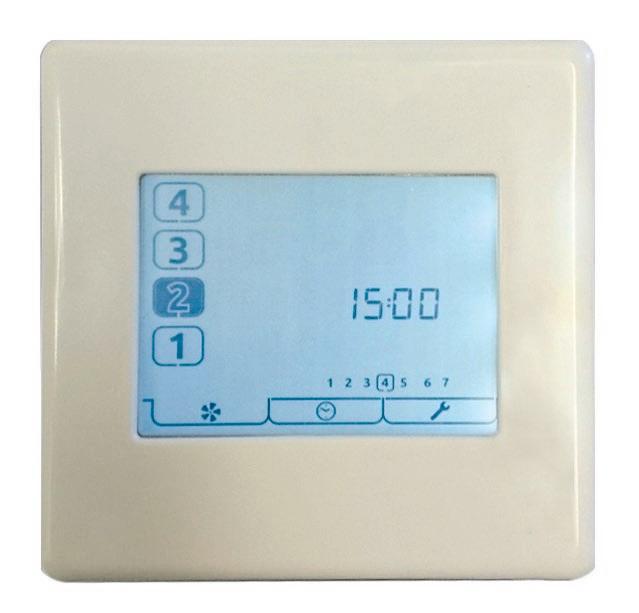
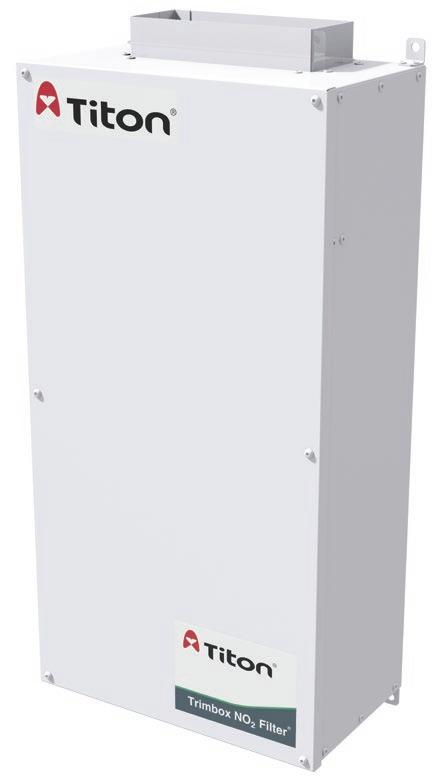
Aico – Enquiry 137
This year sees Vortice UK join the British rallying calendar, sponsoring S&S rallying team, in a high speed rallying adventure!

The S&S rallying team is made up of driver Elliott Stafford and navigator Lewis Sim. Driver Elliott, 22 has been inspired by driving since a young age and will be heavily reliant upon his teammate Lewis, 25 who has the very difficult job of not only navigating but also instructing on where to turn and what lies ahead. The pair are excited to gain valuable driving experience.
Vortice – Enquiry 138
Viega has supplied its cold applied Profipress and Sanpress Inox press connection systems to the latest refurbishment of the 17th century Queen’s House in Greenwich. The importance of the building meant that during the maintenance work the materials and methods used had to be carefully considered. For example, no hot works of any kind were permitted on-site so traditional soldering or brazing of pipework was not an option.

As a result of the restrictions on hot works, press connection technology was the chosen methodology for the pipe installation. Viega’s Profipress system was selected for use on the copper heating and water pipework while the stainless steel greywater pipe was connected with Sanpress Inox fittings.
Paul Burkett, Technical Sales Manager at Viega commented that the company was confident that the products fitted their needs exactly. “Also the range of different press connection options offered by Viega meant that there were suitable products available as the scope of the work expanded,” he added.
The SC-Contur feature designed into products from across the Viega range, including Profipress and Sanpress Inox, ensure that any missed connections are reliably identified during testing. This avoids expensive and potentially damaging failures once the project is complete.
Viega – Enquiry 140
The latest brochure from VELFAC shows how pricecompetitive the company’s composite wood/aluminium glazing systems can be when specified for education projects. The brochure features a detailed cost-analysis of a typical window/door configuration for a classroom screen, to provide compelling cost-comparison data for architects, specifiers, builders, and cost consultants. The brochure also details the added benefits of installing VELFAC – from improved indoor climate provided by different ventilation strategies, to low maintenance design provided by external aluminium frames and an expected operational lifetime of over 40 years, backed by a 12 Year Warranty including glazing and ironmongery.
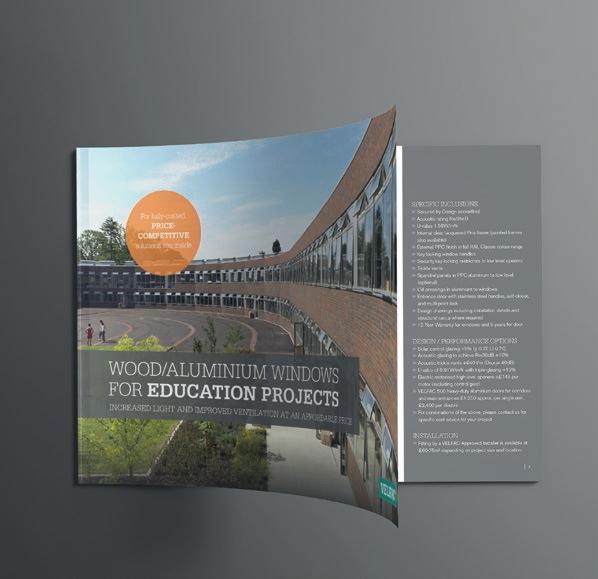
VELFAC – Enquiry 142
To make an enquiry – Go online: www.enquire2.com Send a fax: 01952 234003 or post our: Free Reader Enquiry Card
The Ultimetal fabric with the high levels of solar refl ectance and low levels of emissivity a orded by its metallised coating provide industry leading levels of shading performance. The 50+ years’ experience of weaving glass-fi bre based shading fabrics producing the highest levels of performance from the thinnest of materials. The Ultimetal fabric is less than one quarter of a millimetre thick, permitting a blind of over 3.0 metres in height to be stored in a cassette of less than 55mm square. Powder coated to match the window frames, the blinds become almost invisible.




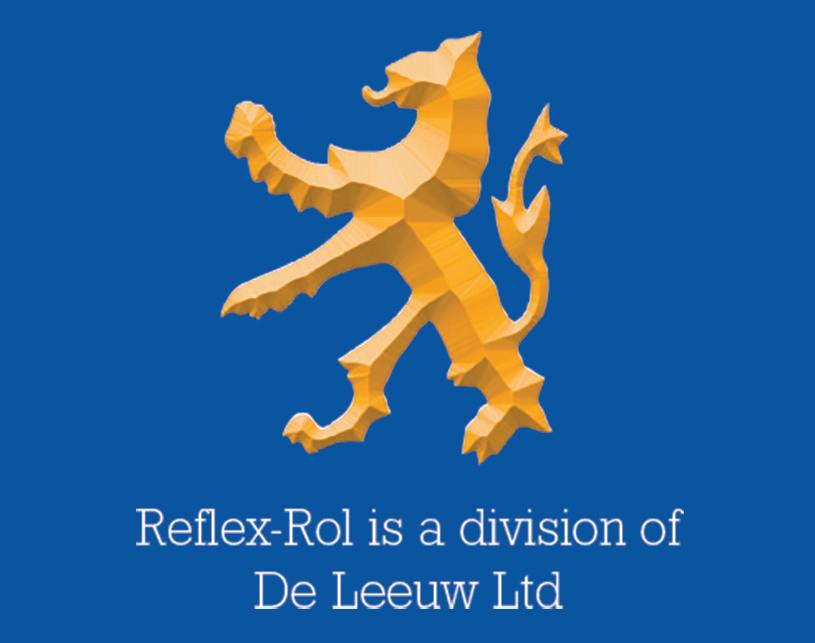
Light transmission levels for the fabric in single figures can remove glare, improving workspaces and comfort zones alike. Solar reflectance (Rs) of over 70% can reduce heat gain through the glass by 25%, 40% to over 50% dependant on glass properties. The blinds also improve the insulation of the window by 15%, 20%, 30% or more, reducing temperature loss.


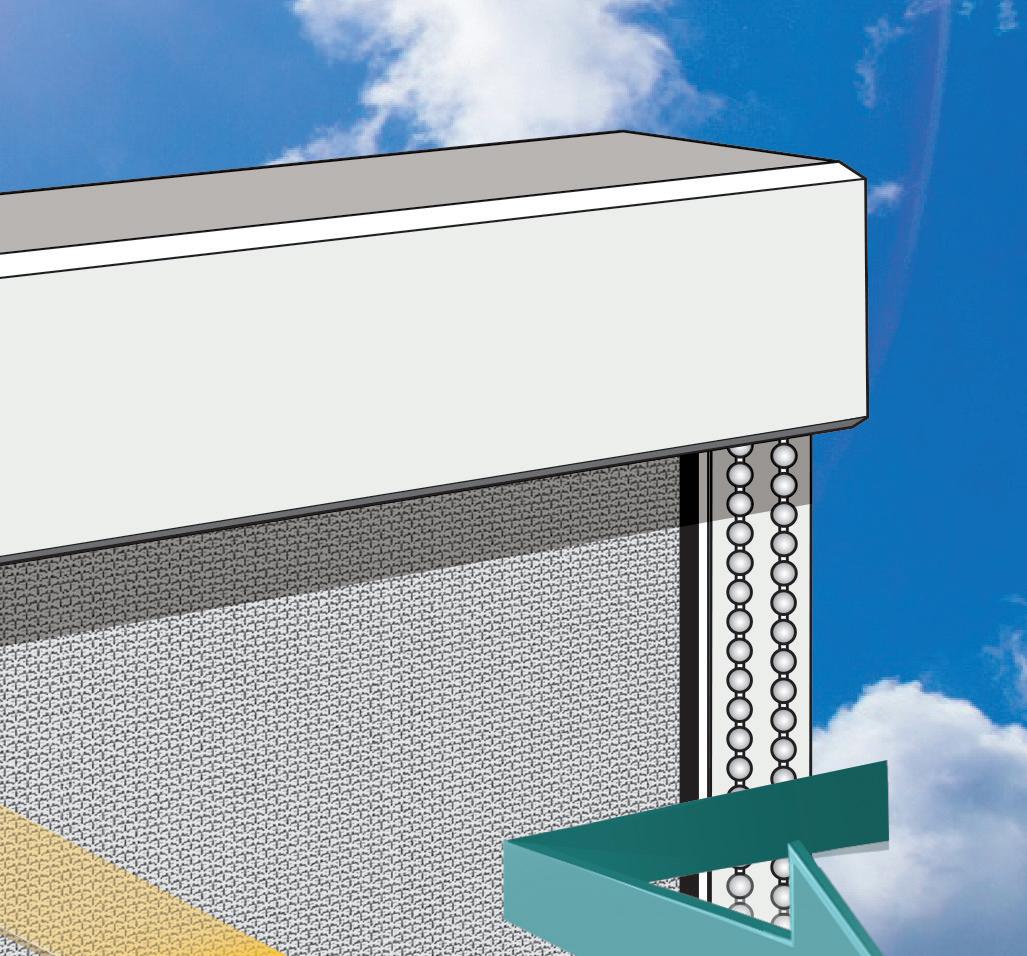
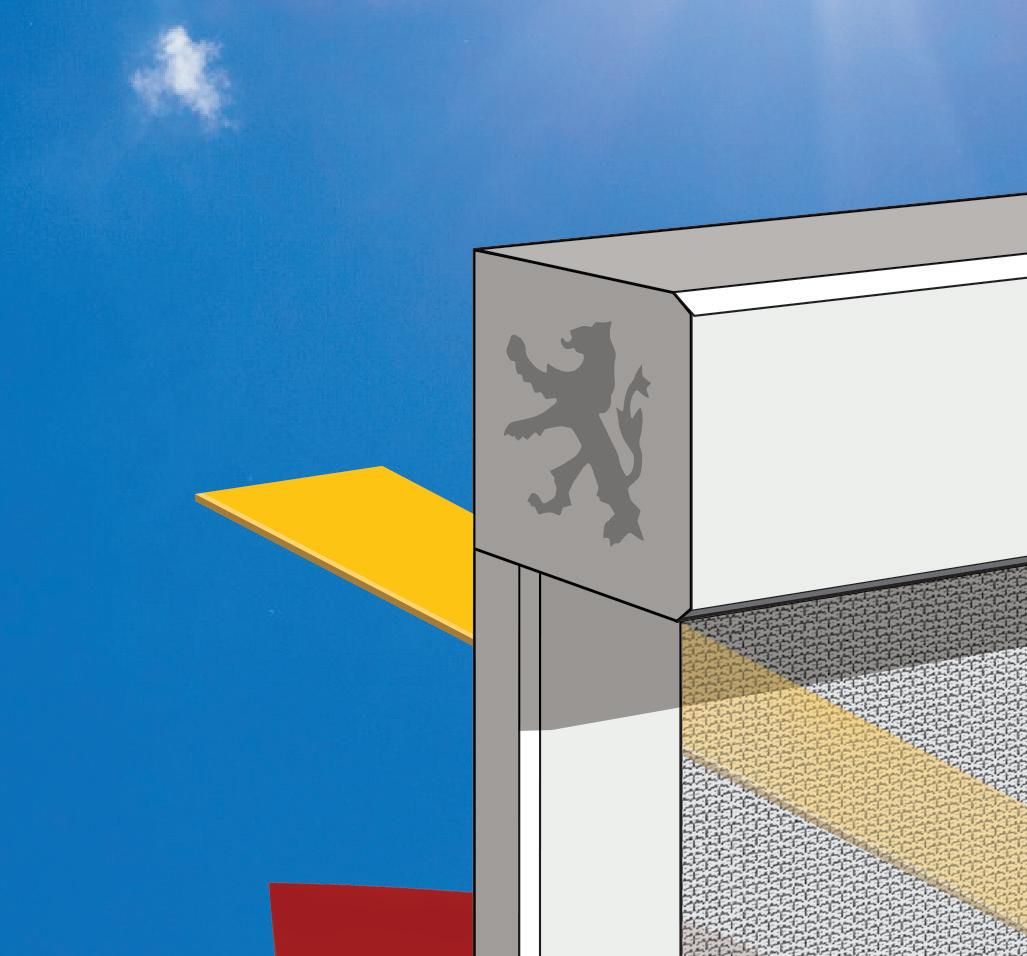

















At FP McCann, we believe in working with you as a partner from the start, which means offering our expertise in designing and manufacturing rooms to suit every individual project. Far from being an off-the-shelf solution, our architectural and structural solutions are made-to-measure, whilst maintaining our design philosophies and standard details.






Our precast concrete crosswall construction is a fast and convenient way to produce multi-unit structures such as hotels, education, student, secure and health accommodation, private and social housing in a fraction of the time of traditionally built structures.






