








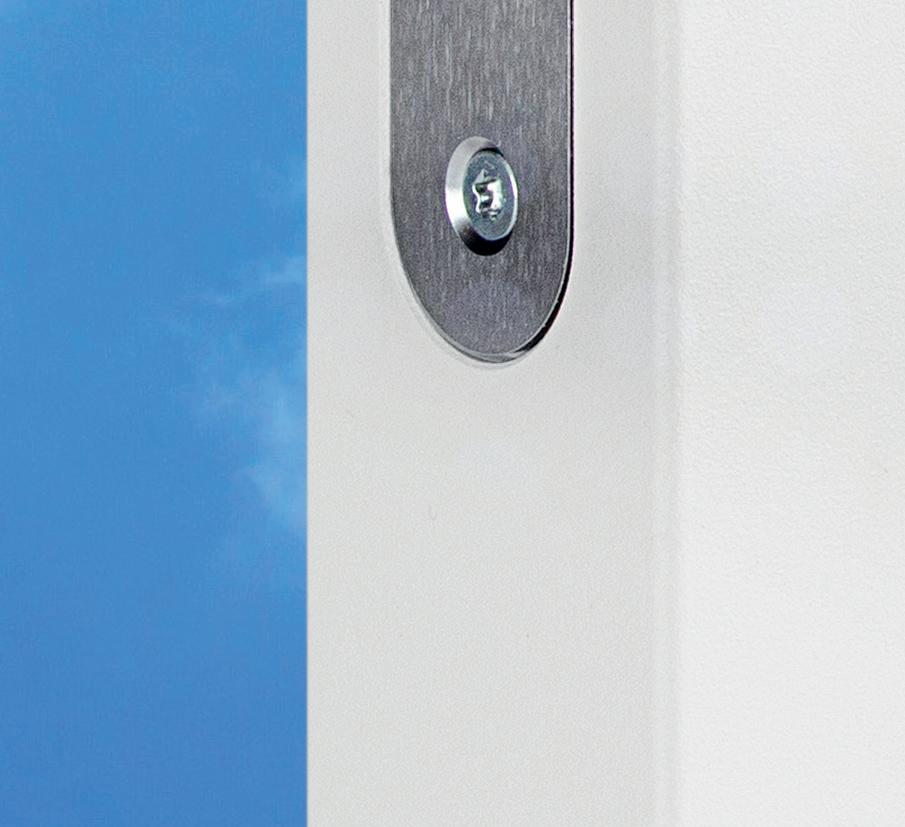


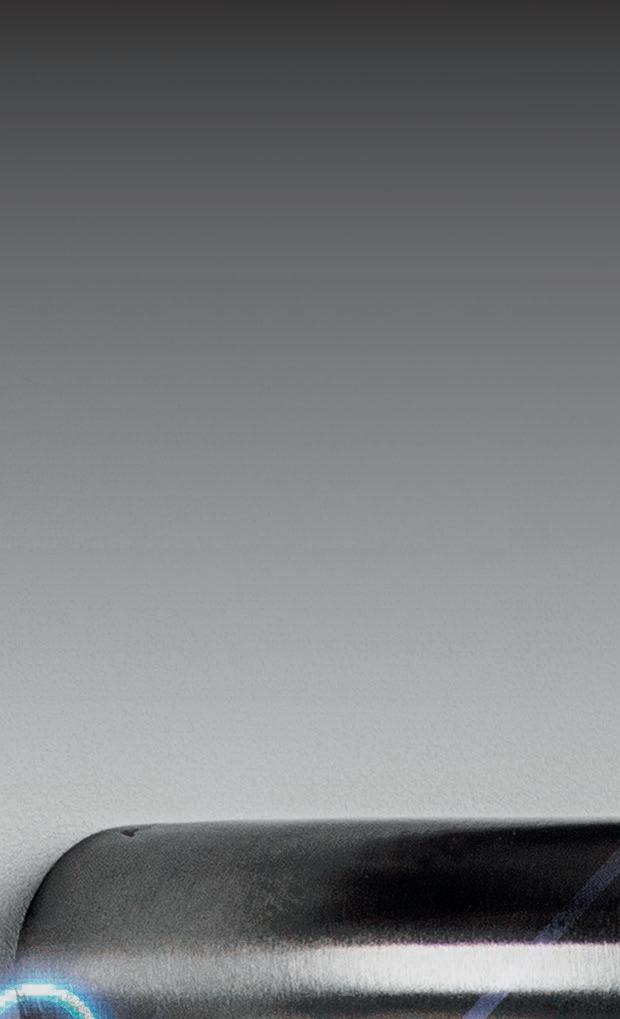


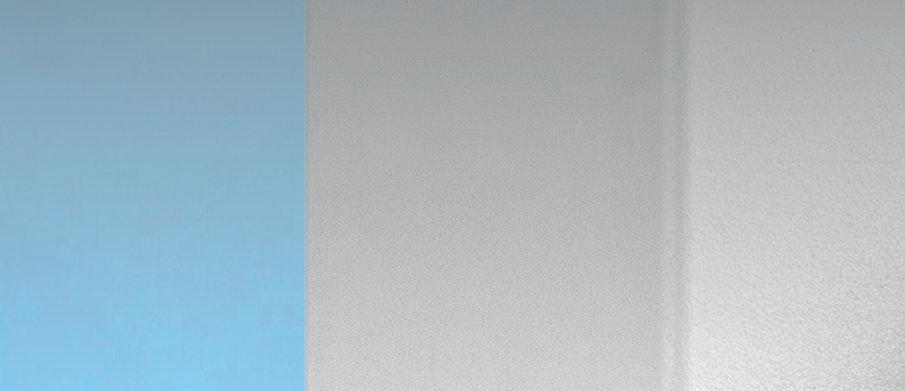




Architects ll Specifiers ll Developers ll Contractors ll Housebuilders www.specificationonline.co.uk March 2020 Magazine SPECIFICATION Sector Reports: • Public Sector • Urban Environment Features: • Doors & Windows • Roof Lights, Entrance Systems, Blinds & Louvres • Glass, Glazing & Solar Control • Architectural Ironmongery • Safety, Security & Fire Protection • Heating, Ventilation & A/C Clouded judgement? Abloy UK on the benefits of cloud security servers
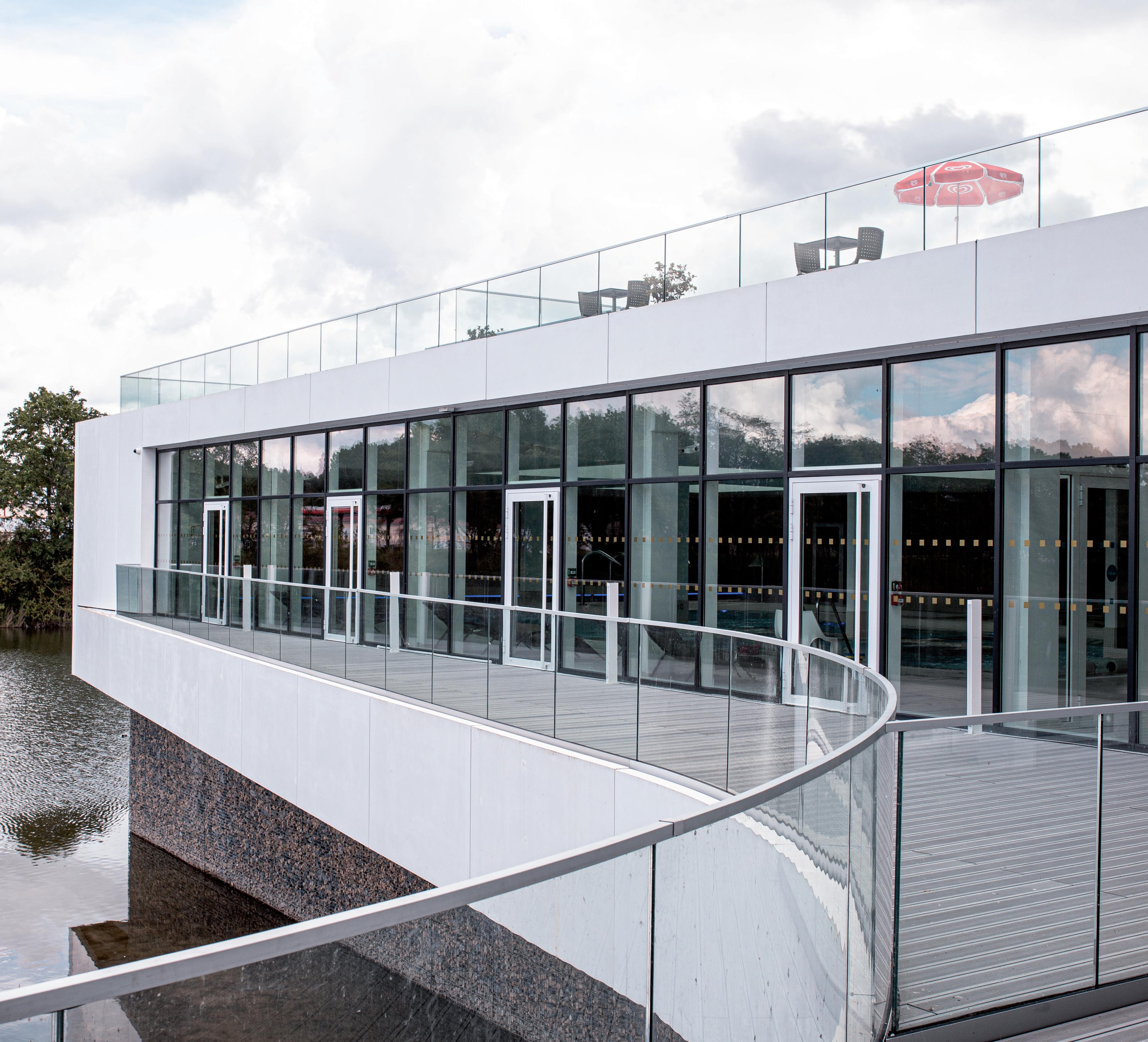

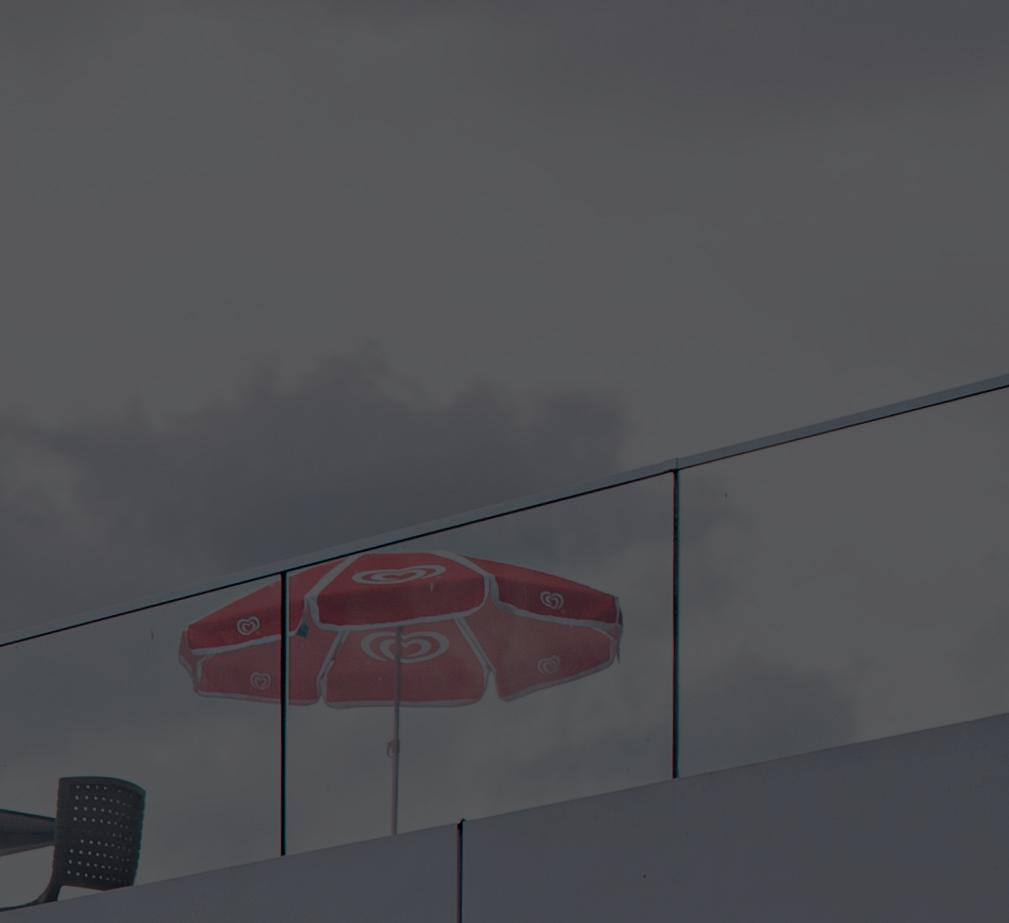


CENTRE AQUATIQUE SOISSONS, FRANCE T +44 0161 804 9500 | F +44 0161 804 9505 sales@onlevel-uk.com | www.onlevel.com TL 6010 BENDFIT 0.74 kN TOP MOUNT TESTED ACCORDING TO BS6180 TRANS LEVEL FRAMELESS GLASS BALUSTRADE www.enquire2.com - ENQUIRY 1
he latest report from the Chartered Institute of Building (CIOB) puts the economic influence of the UK construction sector at almost double that of the officially recorded figures by the Office of National Statistics (ONS) .


































The CIOB’s new Real Face of Construction 2020 report sets out the sector’s giant reach into the economy, which officially accounts for about 6% of economic output of the UK and provides employment for 2 .3 million people . However, the narrow ONS definition of the industry ignores the work of architects, engineers, and quantity surveyors as well as manufacturers dedicated to the sector and many other firms that support construction such as builders’ merchants and plant hire providers .

Caroline Gumble, Chief Executive of the CIOB, said: “The quality of our built environment affects every member of society; our work influences productivity and wellbeing at home and at work . It is both far-reaching and life-shaping .

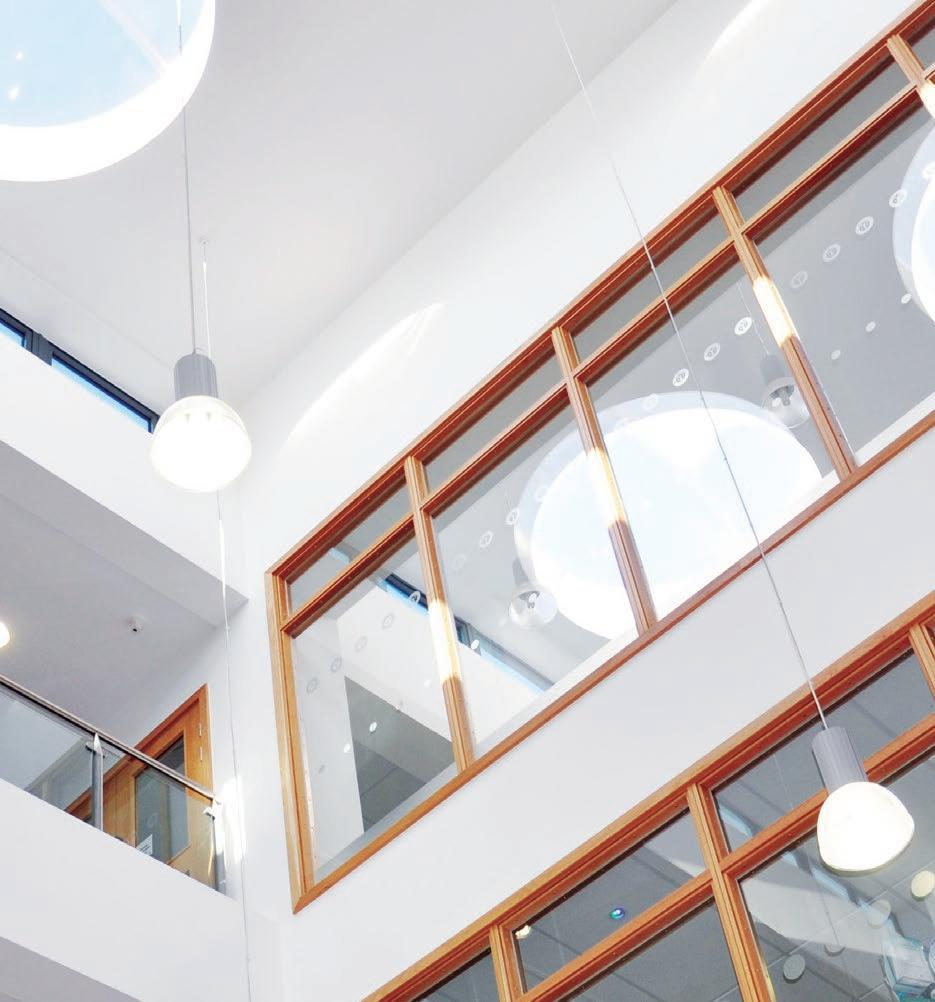
“Our purpose for this report is to help educate policymakers about the true value of the built environment and the need to work in closer partnership with the industry to realise its full potential, particularly at a regional level where it can rebalance local economies and offer people a quality career unlike many others .”





The CIOB is calling for a better measure of the construction industry that includes all aspects of the design and construction process, not just the assembly on site . The report also draws on brand new research that gauges the public’s attitude towards the industry and their aspirations for the built environment .



The report argues that by including all aspects of the design and construction process, construction GDP could be close to double in size . Understanding the data is crucial, because if policymakers and experts do not have access to the full picture then bad decisions and, in turn, bad policy based on incomplete data is likely to be made .



By showcasing the true reach of the industry this should also lead to greater attention from policymakers .








To make an enquiry – Go online: www.enquire2.com or post our: Free Reader Enquiry Card
PAUL GROVES // GROUP EDITOR CIOB report
true value of construction
Welcome
ENQUIRY 2 WELCOME // 3 WWW.SPECIFICATIONONLINE.CO.UK THE SAFER CHOICE... FOR FIRE RATED GLASS SUPPORTING YOUR GLASS & GLAZING PROJECTS FROM CONCEPT TO COMPLETION MANUFACTURED IN THE UK 0121 667 9089 WWW.FIREGLASSUK.COM VARIOUS FIRE PROTECTION RATINGS SUPPLIERS OF MAJOR BRANDS OF FIRE-RATED GLASS FIRAS CERTIFIED INSTALLATIONS ACCREDITED & CERTIFIED THE PREFERED CHOICE FOR SPECIALIST GLASS A NETWORK OF NATIONWIDE BRANCHES GET IT RIGHT FIRST TIME: THE ONLY CHOICE and beyond TECHNICAL SUPPORT technical@fireglassuk.com dedicated WE ARE NOW BLUESKY CERTIFIED FIRE-RATED ACOUSTIC LAMINATED TOUGHENED
shows
to the UK
T
At Saniflo, we never stand still. We’ve expanded into new markets, and our range of submersible pumps and industrial lifting stations now give you more options and more capability. Whether it’s above or below ground, black or grey water, there’s a product to shift whatever you need to move, wherever you need to move it. For more information visit saniflo.co.uk www.enquire2.com - ENQUIRY





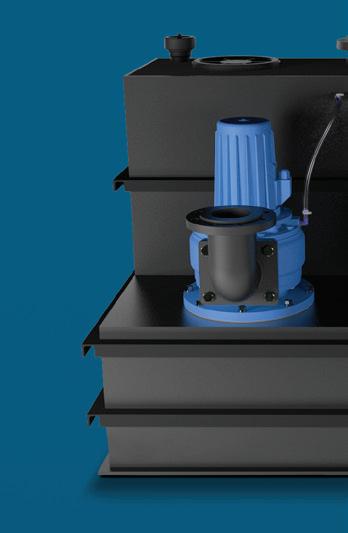


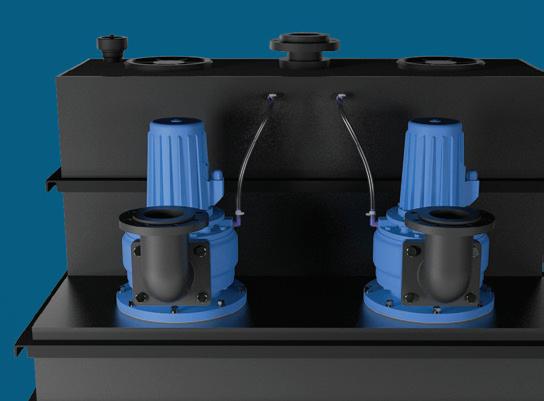




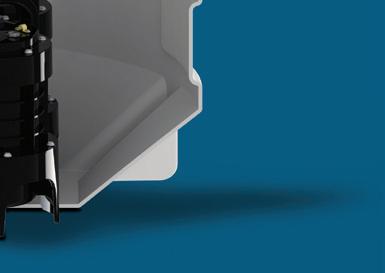
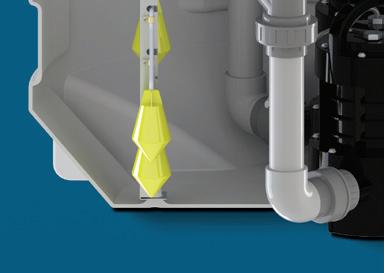
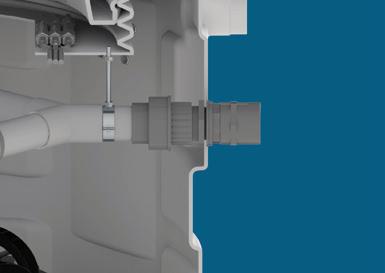


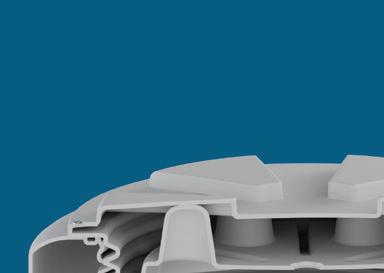






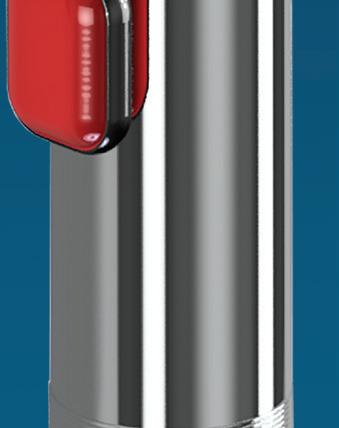
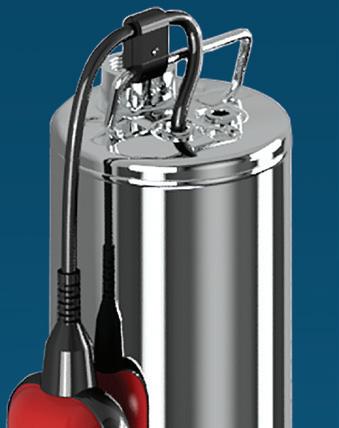




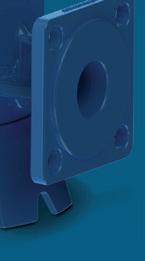
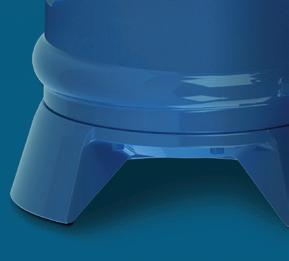
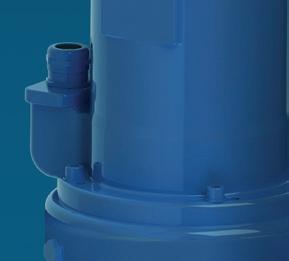







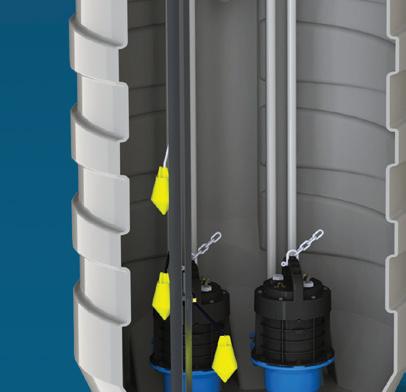

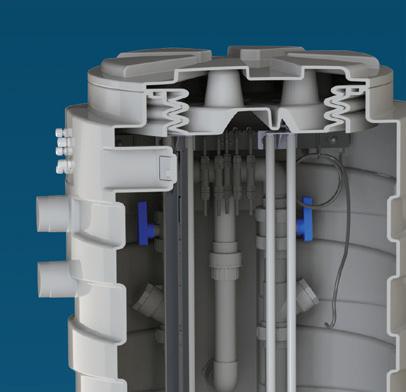



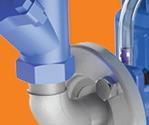
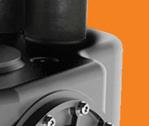
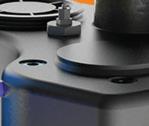
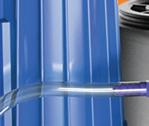

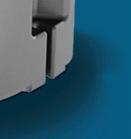


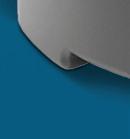


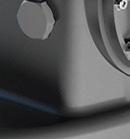

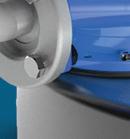

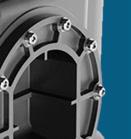

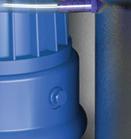

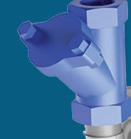
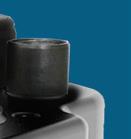
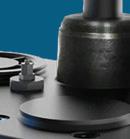
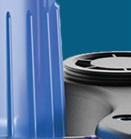





































IMPRESSIVE ON EVERY LEVEL. ZehnderPumpen SINGLE OR 3 PHASE VERSIONS 1
WELL PUMPS SUBMERSIBLE PUMPS UNDERGROUND PUMPING
FLOOR
OR 2 PUMP VERSIONS
STATIONS
STANDING PUMPING STATIONS
3
NEWS
News 6 - 27
Front Cover Spotlight 22 - 23

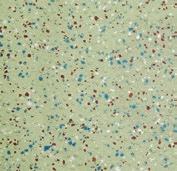
SECTOR REPORT

Urban Environment 28 - 31 Public Sector 32 - 38
FEATURES
Doors, Windows & Entrance Systems 40 - 47








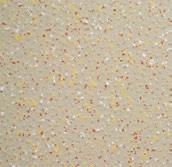


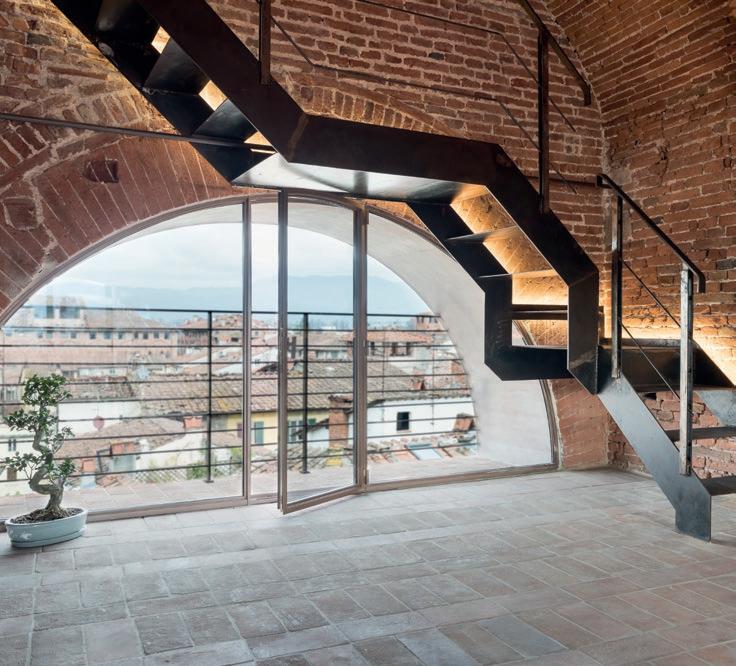
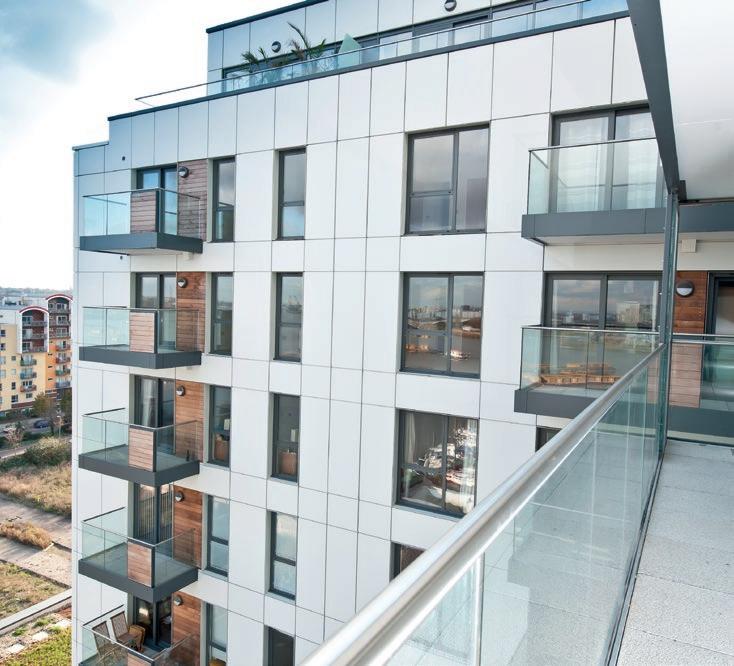






Rooflights, Blinds & Louvres 48 - 51 Glass, Glazing & Solar Control 52 - 59

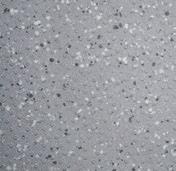

Architectural Ironmongery 60 - 61 Safety, Security & Fire Protection 62 - 67

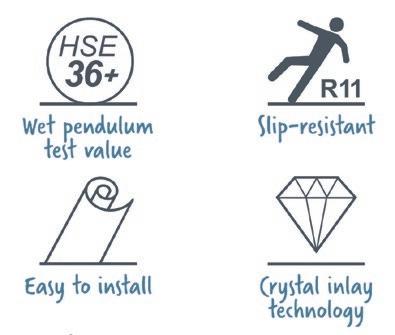

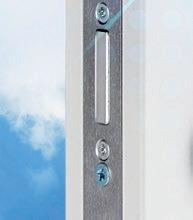
Ventilation & Plumbing

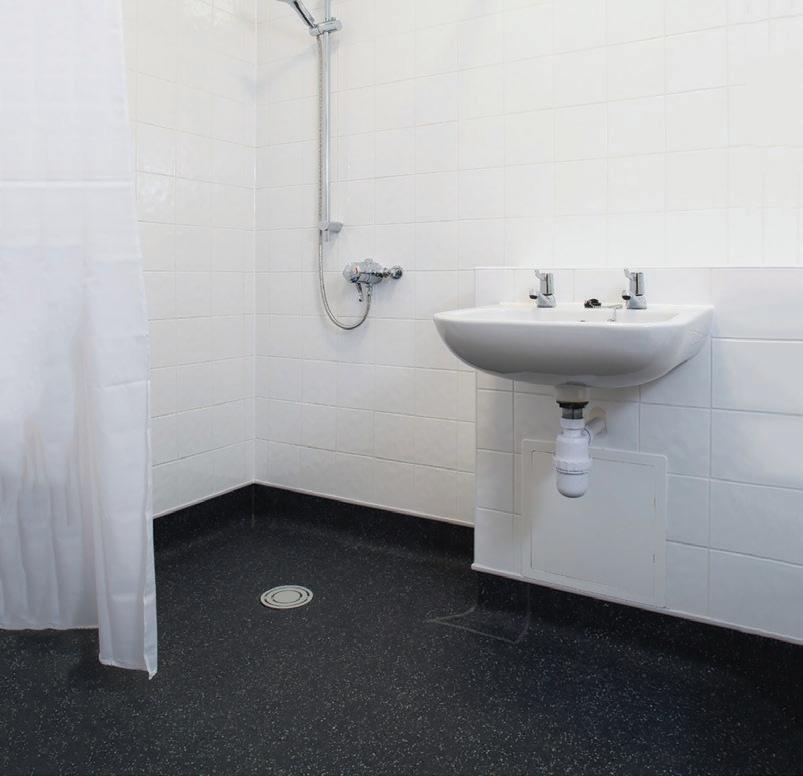
-
Clouded judgement? Abloy UK on the benefits of cloud security servers





Clouded judgement? The benefits of cloud security servers




Continuous advances in technology are bringing huge efficiencies to the security sector, but access control remains one of the slowest markets to capitalise on the benefits of cloud servers Specification speaks to Pip Courcoux, sales and product manager - CLIQ® systems at Abloy UK, to find out why


Read more on page 22-23

Abloy UK - Enquiry 4



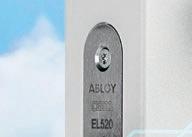


To make an enquiry – Go online:
or post our: Free Reader Enquiry Card ENQUIRY 5
www.enquire2.com
SPECIFICATION MAGAZINE MARCH 2020 WWW.SPECIFICATIONONLINE.CO.UK Architects ll Specifiers ll Developers ll Contractors ll Housebuilders www.specificationonline.co.uk March 2020 Magazine SPECIFICATION Sector Reports: Public Sector • Urban Environment Features: Doors & Windows Rooflights, Entrance Systems, • Glass, Glazing & Solar Control • Architectural Ironmongery Safety, Security & Fire Protection Heating, Ventilation & Plumbing
Bathrooms
Interiors . . . . . . . . . . . . . . . . . . . 76
TSP Media Ltd, Grosvenor House, Central Park, Telford, TF2 9TW T: 01952 234000 E: info@tspmedia co uk www.tspmedia.co.uk TANNER STILES PUBLISHING TSP MEDIA Follow us @MySpecNews 20 54 44 CONTENTS // 5 WWW.SPECIFICATIONONLINE.CO.UK Tarasafe Ultra H20 is a high performance slip-resistant safety flooring for wet and dry, barefoot and shod applications, which meets HSE 36+ guidelines. It is suitable for use in all areas where slip-resistance, durability and hygienic conditions are required. Tarasafe ULTRA H2O PERFECT FOR SOCIAL HOUSING WET AREAS www.gerflor.co.uk contractuk@gerflor.com 01926 622600 Contact us now. TRIALFREE OFFER!T&C’sapply
Heating,
68
71 PRODUCTS IN FOCUS News & Developments 73 - 74
& Washrooms 75
Floors & Walls 77 Roofing, Cladding & Insulation 78 - 79
EQUITONE provides world-class finish
EQUITONE [tectiva] fibre cement facade material has been used to provide a modern finish to the Liverpool Life Sciences Accelerator.

As well as being a collaborative workspace, the building boasts a ‘very good’ BREEAM environmental rating The use of EQUITONE [tectiva] has helped to support the vision of a design space that encourages innovative thinking across the health and research industries .
Architects IBI group specified EQUITONE [tectiva] in shades that provide a contemporary, organic feel to the project
EQUITONE is flexible and makes it easy to create distinctive, beautiful designs that are durable and will last for decades Aside from creating a unique aesthetic to the 6,500m² facility, all EQUITONE [tectiva] panels boast a fire classification rating of A2-s1,d0, as well as contributing to its environmentally friendly building design
Minister plans for the future to get Britain building
Housing Secretary Robert Jenrick MP has set out proposals to bring Britain’s planning system into the 21st century as part of plans to get the country building.
Councils will be encouraged to take a more innovative approach to home building – by ensuring redevelopment of high streets is housing-led, building upwards and above and around stations
Next month the government will launch a register of brownfield sites which will map out unused land as part of plans to encourage councils to make the most of this land first –backed by £400 million to bring this mostly unused land back to use
Developers will be able to demolish vacant commercial, industrial and residential buildings and replace them with well-designed homes without getting delayed in a lengthy planning process, under new plans being consulted on by the government, meaning that more homes will be able to be delivered more quickly
The government will also review how places assess how many homes are needed in their area and incentivise those that deliver on those numbers Good design and place-making will be at the heart of the new system, championing tree-lined streets, a “fast track for beauty” and a commitment to lower carbon emissions in all new homes – for a green revolution in housebuilding
Housing Secretary Rt Hon Robert Jenrick MP said: “I want everyone, no matter where they live, to have access to affordable, safe, quality housing and live in communities with a real sense of place – as part of our mission to level up, unite and unleash the potential of this country ”
RIBA Executive Director Professional Services, Adrian Dobson, said the latest proposals do contain some significant ideas
“We are pleased with the pledges to review current house building processes, connect the development of housing and infrastructure more effectively and make land ownership more transparent,” he said
“However, there is a fundamental contradiction between the Government’s professed commitment to quality and its plans to further expand permitted development
“Current rules allow developers to create housing which fails to meet even the most basic spatial, quality and environmental standards
“Rather than driving a ‘green housing revolution’, the Government’s plans to allow the demolition and replacement of industrial and commercial property with housing under permitted development would make it easier to build the slums of the future ”
Entries open for 2020 Brick Awards
For its 44th year, the Brick Awards begins its search for the very best examples of brick architecture and craftsmanship in the UK’s built environment.

This enduring and highly-respected awards programme invites entries until early May,
from architects, developers, specialist brickwork contractors and house builders Each year the competition attracts 400 entries from leading practitioners, across 17 hotly-contested categories The Brick Awards ceremony will this year take place on the evening of 17th November 2020, at the Royal Lancaster London
–
Card 6 // NEWS WWW.SPECIFICATIONONLINE.CO.UK
To make an enquiry
Go online: www.enquire2.com or post our: Free Reader Enquiry

www.enquire2.com - ENQUIRY 6
BIM’s social impact in the spotlight
The role of digital construction in driving social change was in the spotlight last week, as over 400 delegates and 50 speakers from around the world attended BIM Show Live.
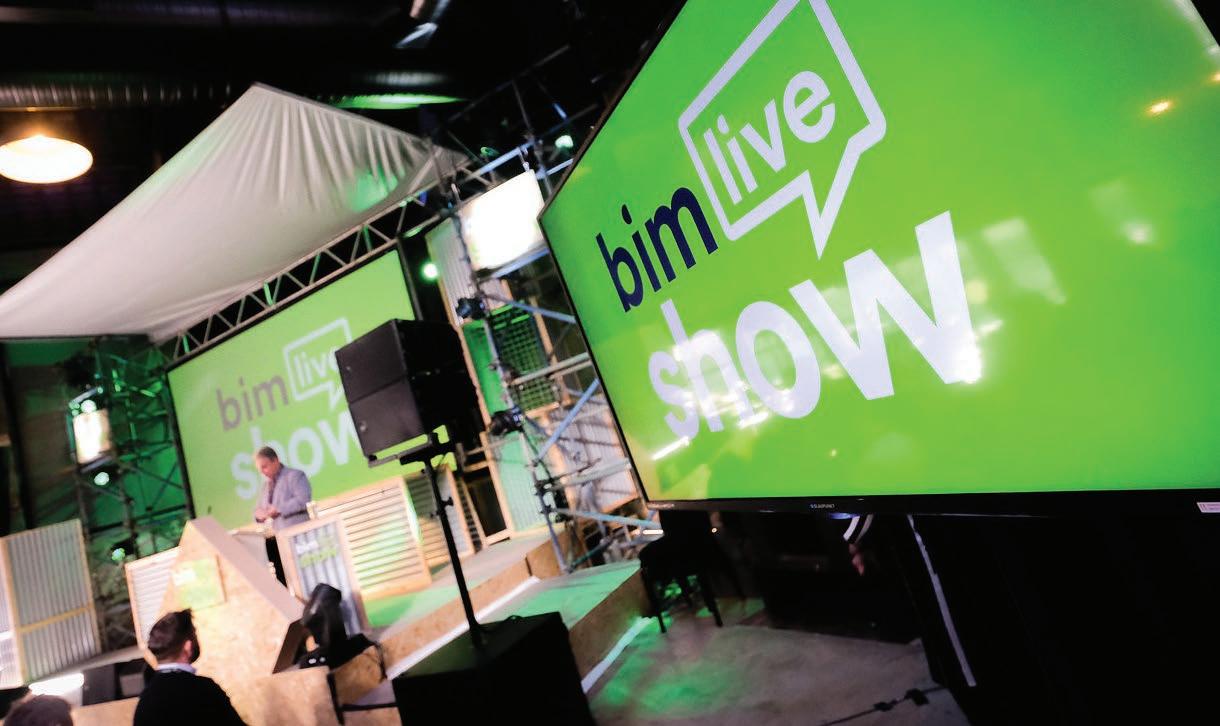
This year’s event was based on a theme of ‘BIM For Good’, designed to lead the debate around ways in which Building Information Modelling (BIM) can respond to topical challenges such as environmental management of carbon emissions, poverty reduction and an ageing population
Delegates heard from keynote speakers and Stuart Maggs (CEO of Scaled Robotics), Timandra Harkness (BBC presenter, author, comedian and data expert), Oliver Heath (TV presenter and sustainable architect and designer), Nic Palmarini (Director of the UK National Innovation Centre for Ageing) Topics covered by the full programme of speakers included ways in which the UK’s expertise in BIM is now being shared around the world to improve outcomes in countries as far afield as Vietnam and Peru; the implications of designing for changing demographics and how robotics and machine learning can be used to deliver more value on construction sites
Rob Charlton, CEO of Space Group and co-founder of BIM Show Live, said: “It is genuinely inspiring to see how BIM can be a real game-changer However, what was also very clear from the talks and discussions at BIM Show Live this year is that we still have a lot of work to do to get our own house in order
“We now have the tools and the expertise to work more effectively together and ensure the issues emerging on a daily basis around Grenfell are never repeated A consistent theme of the event was the need for construction to wake up and do better . We can’t wait for legislation to drive process and culture change, we need to be the ones making it happen now ”
CIC launches Roadmap for Change at Futurebuild
The Construction Industry Council (CIC) has launched its Roadmap for Change, a new digital resource to promote industry best practice, at Futurebuild 2020.

The Roadmap for Change is a digital platform designed to highlight the good work being done in the construction industry to bring change The initiative was created by CIC’s Diversity and Inclusion Panel and spearheaded by its Chair, Maria Coulter BEM
The tool was developed following an industry wide CIC survey to celebrate the organisation’s thirtieth anniversary which asked some key questions including, ‘what, if anything would make you leave the industry?’
It received over 1,100 responses and six key themes were extracted from the data; image, progression, procurement, inclusive design, leadership and technology In the digital roadmap, key initiatives and examples of best practice are displayed in relation to each theme
In her speech at the launch, Maria Coulter, managing director of Construction Coach, emphasised that, “as an industry we work in silos, the roadmap is a way of sharing the
great work the industry is doing to bring change and help others do it too This is not the end of the journey, but the start We are delighted to have got this off the ground and we hope that all companies will engage with it and contribute so that it becomes a first port of call for good ideas and shared practice ”
Stephen Hodder, the CIC Chairman, introducing the event, said: “The Roadmap for Change not only celebrates CIC’s thirtieth anniversary, but represents arguably one of the most comprehensive consultation exercises with a whole range of people engaged with the construction industry This digital tool seeks to encourage progressive change and continue the debate as what we need to address to make it the industry of choice in the next thirty years My thanks go to Maria Coulter and all who contributed to what I hope will become an invaluable source of knowledge for the sector . ”
The Roadmap has been produced in collaboration with Building People, an online marketplace that connects people to opportunities across the UK Built Environment Building People Chief Executive, Rebecca Lovelace, also spoke at the launch and very warmly welcomed the dot-joining initiative .
CIBSE leads on health and wellbeing
CIBSE has updated its Technical Memorandum 40: Health and wellbeing in building services.
This new version reflects significant changes in the environmental conditions we are exposed to and advances in our knowledge of how these environments affect our health, comfort and cognitive performance
CIBSE TM40 addresses key environmental parameters that impact wellbeing in the design, construction and operation
of buildings, specifically: thermal conditions, humidity, air, light, acoustics, electromagnetic fields and water .
Looking ahead, CIBSE TM40 acknowledges that health and wellbeing is an evolving subject and that there is still much debate, research and development in numerous areas
To ensure professionals are aware of the current limits of knowledge, the document has collated these as emerging themes in each chapter of the TM
To make an enquiry – Go online: www.enquire2.com or post our: Free Reader Enquiry Card 8 // NEWS WWW.SPECIFICATIONONLINE.CO.UK
Saves Time & Money – The horizontal TAPER-LOC® design allows the system to be installed completely from the ‘safe side’, avoiding scaffolding cost and time
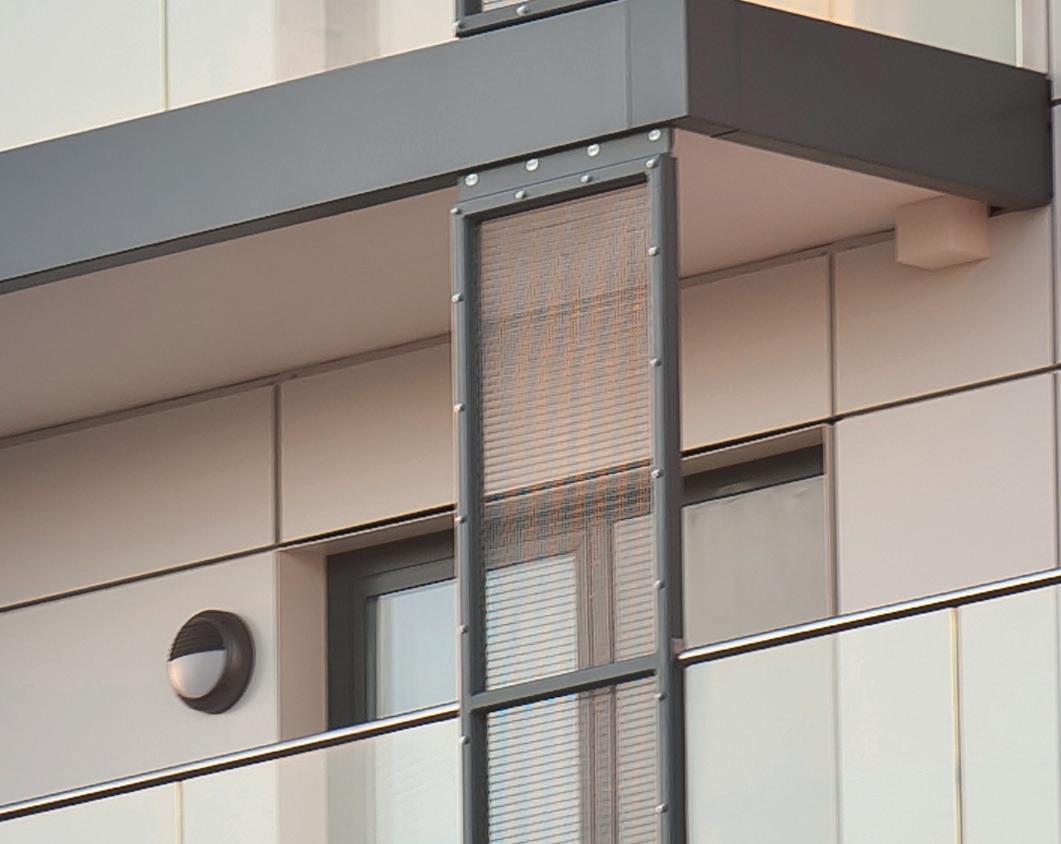
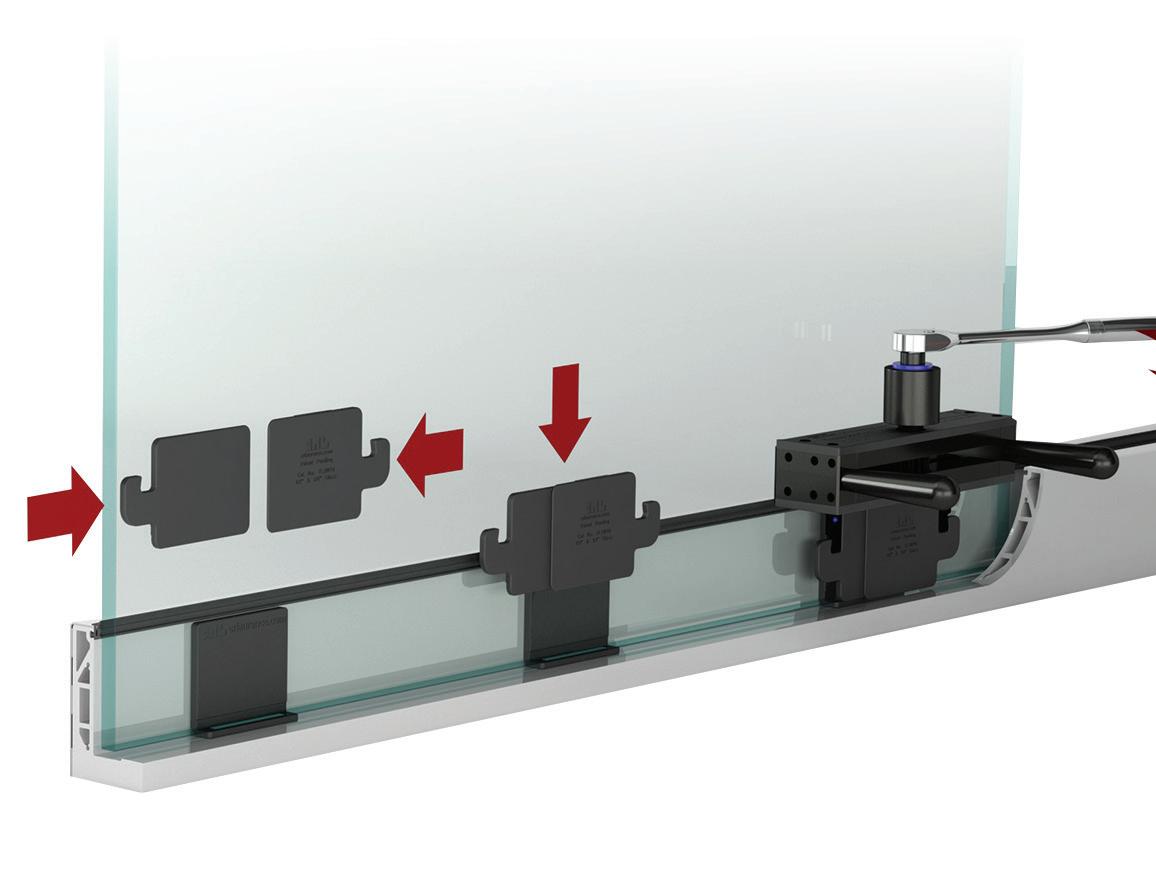
Suitable for use with 17.52, 21.52 and 25.52 mm toughened laminated glass and 12, 15 and 19 mm toughened monolithic glass


Surface and fascia drilled base shoe available
Can be clad in various architectural finishes or supplied pre-anodised
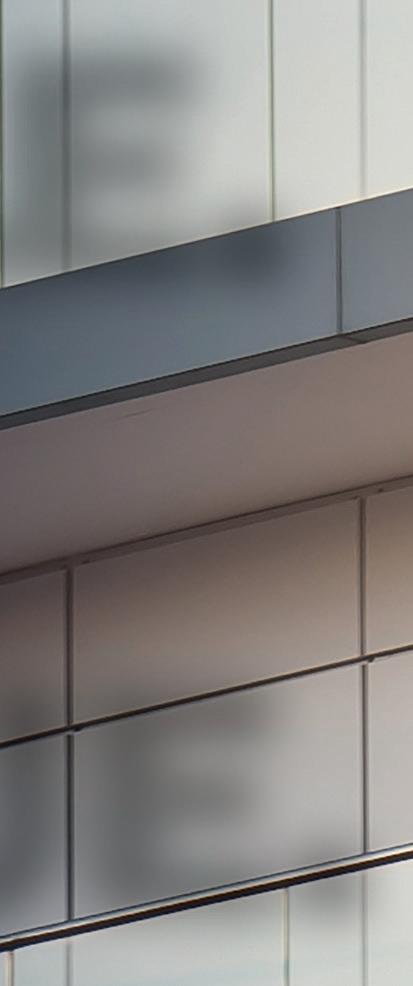

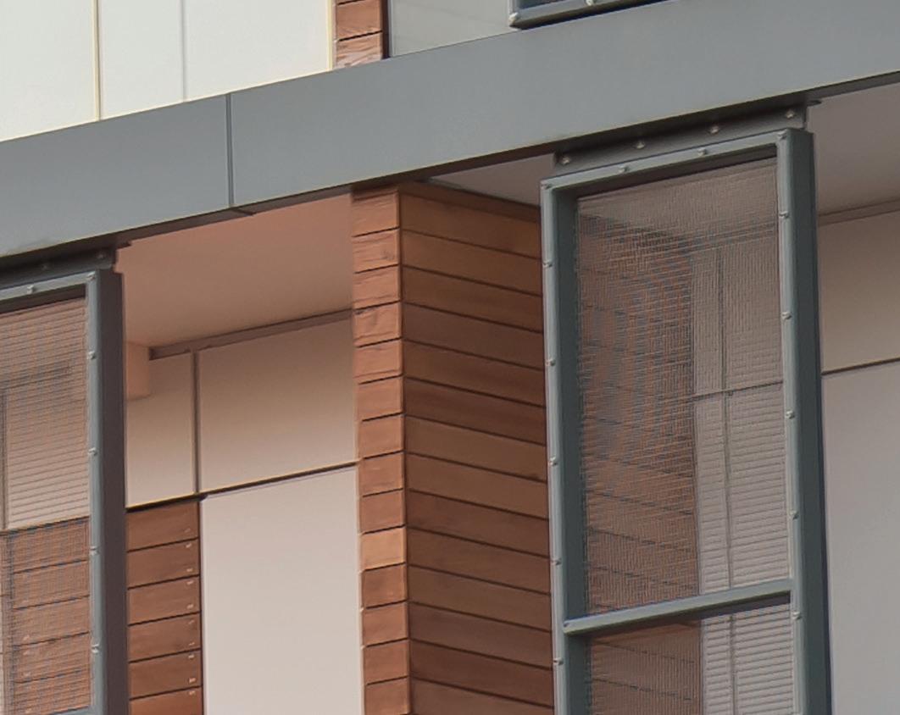
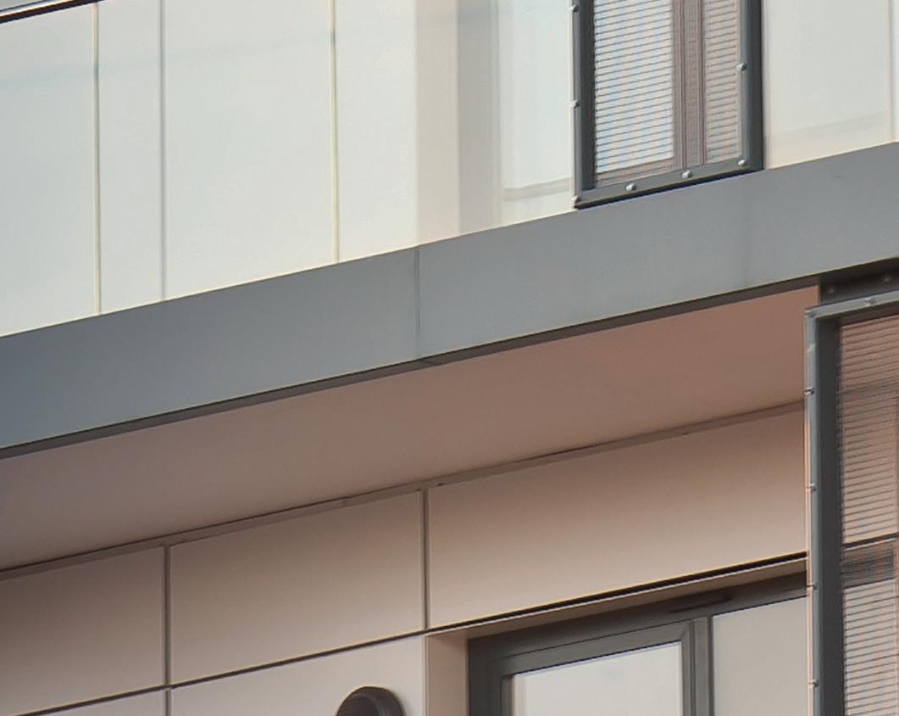

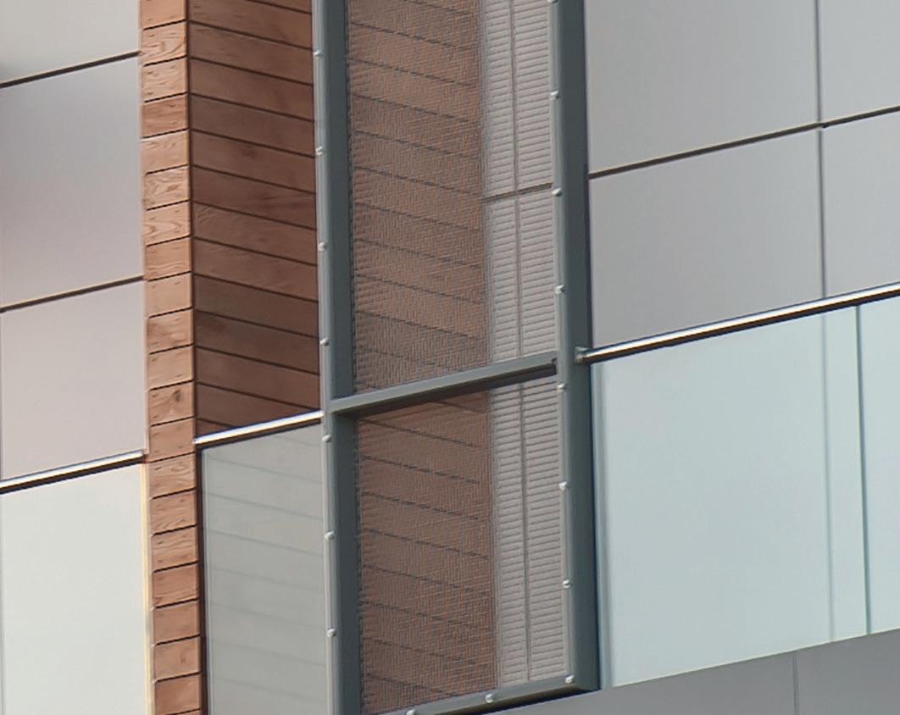

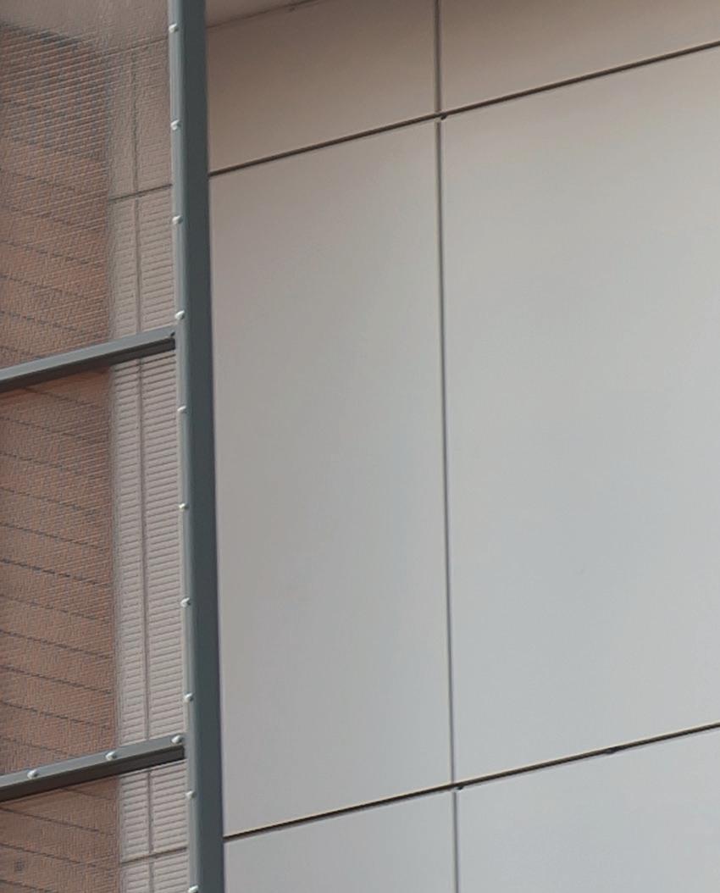
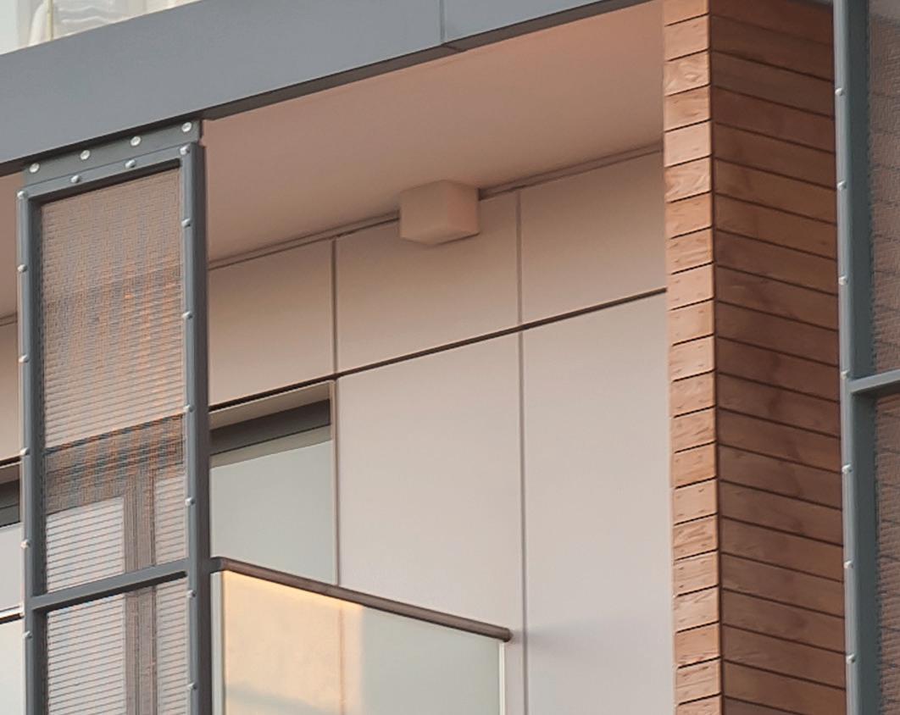


For information call FREE on 00 800 0421 6144 To see a demonstration, visit taper-loc.co.uk e: crl@crlaurence.co.uk f: 00 800 0262 3299 FRAMELESS GLASS BALUSTRADE SYSTEM SIMPLE. FAST. UNIQUE. COMPLETE INSTALLATION FROM THE ‘SAFE SIDE’
Significantly faster installation times
MONOLITHIC TOUGHENED GLASS LAMINATED TOUGHENED GLASS GENERAL CONSTRUCTION SUPERVISION CERTIFICATE TESTED TO BS 6180:2011
www.enquire2.com - ENQUIRY 7
What the 2020 Budget means for construction
THIS YEAR’S BUDGET PLACES A WELCOME AND LONG OVERDUE EMPHASIS UPON GREATER INVESTMENT IN THE NATION’S INFRASTRUCTURE AND BUILT ENVIRONMENT. THE INCREASED INVESTMENT WILL LIFT UK PRODUCTIVITY AND HELP RESHAPE THE ECONOMY TO FACE A POST-BREXIT WORLD.
The funding increases confirm expectations in our recent construction forecasts that publicly funded areas such as roads, rail and social housing will be important growth areas for the industry over the next two years.
Infrastructure
Despite the Chancellor having to address more immediate threats, he did make long term promises too The Government will outline its plans to transform the UK’s infrastructure in its National Infrastructure Strategy, later in the spring But the Budget did provide some insight into key infrastructure pledges ahead of the strategy’s publication
The Chancellor confirmed £600 billion is be to spent on infrastructure by the middle of 2025 This is the biggest spending commitment since the mid-1950’s The second Road Investment Strategy (RIS2) will spend over £27 billion between 2020 and 2025
The government also announced it is investing £20 million to develop the Midlands Rail Hub More locally, the Government confirmed allocations of over £1 billion from the Transforming Cities Fund The government will also include around £800 million for bus and cycling infrastructure
The government also committed £4 2 billion from 2022-23 for five-year funding settlements for eight Mayoral Combined Authorities (in West Yorkshire, Greater Manchester, West Midlands, Liverpool City Region, Tyne and Wear, West of England, Sheffield City Region and Tees Valley)
A new Potholes Fund was also announced The fund will provide £500 million a year, resulting in a 50% increase to local road maintenance budgets in 2020-21
Away from transport, the Budget also saw significant flood defence proposals The Government has announced it will double the amount it invests in the flood and coastal defence programme in England to £5 2 billion over six years, further protecting 336,000 homes
It was also announced that £120 million is also being made available this year to the Environment Agency to repair assets damaged by this winter’s storms The government has also promised to provide £200 million over the next six years for a place-based resilience programme, supporting over 25 local areas where flooding and coastal erosion is inevitable
Housing
The government declared a £10 9 billion increase in housing investment to support the commitment to build at least 1 million new homes by the end of the Parliament, an average of 300,000 homes a year by the mid-2020’s


Further to this, an ambitious £12 2 billion funding for the Affordable Homes Programme was announced, the largest investment in affordable housing for a decade
A £400 million fund for Mayoral Combined Authorities and local areas was also announced to establish housing on brownfield land across the country This will allow Mayors and local councils to bring forward proposals to get the most out of unused land in urban areas .
Planning reform
The Budget also previewed interesting changes to planning system In the Spring, the Secretary of State for Housing, Communities and Local Government will set out the reforms along with a Planning White Paper
Land availability, as constrained by the planning system, is a significant barrier to building more houses The Secretary of State for Housing, Communities and Local Government will shortly set out comprehensive reforms to bring the planning system into the 21st century, followed by a Planning White Paper in the spring
10 // NEWS WWW.SPECIFICATIONONLINE.CO.UK
To make an enquiry – Go online: www.enquire2.com or post our: Free Reader Enquiry Card
HEARTFELT® BAFFLES
THE JOURNEY CONTINUES
INTRODUCING THE NEXT CHAPTER IN THE HEARTFELT® RANGE

Successfully launched as a ceiling, then developed as a wall, now created as a baffle. The HeartFelt® journey continues. Inspire your audience with our innovative new range of HeartFelt® Baffle ceiling systems. Lightweight, soft in appearance and with flexible acoustic properties, we can now deliver all the advantages of a baffle ceiling in a lightweight natural material that is sustainable by design.
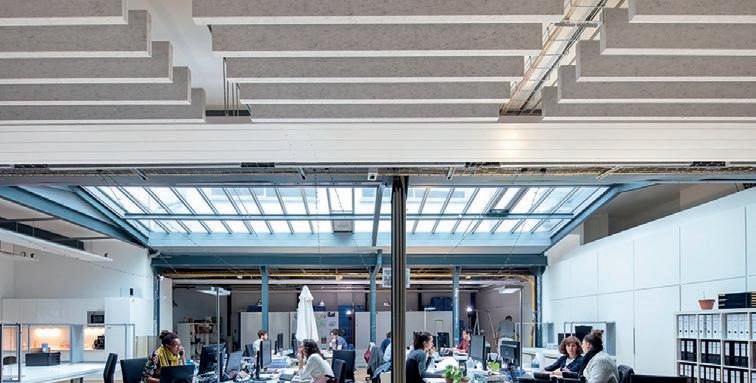

Designed to work for you www.hunterdouglas.co.uk info@hunterdouglas.co.uk


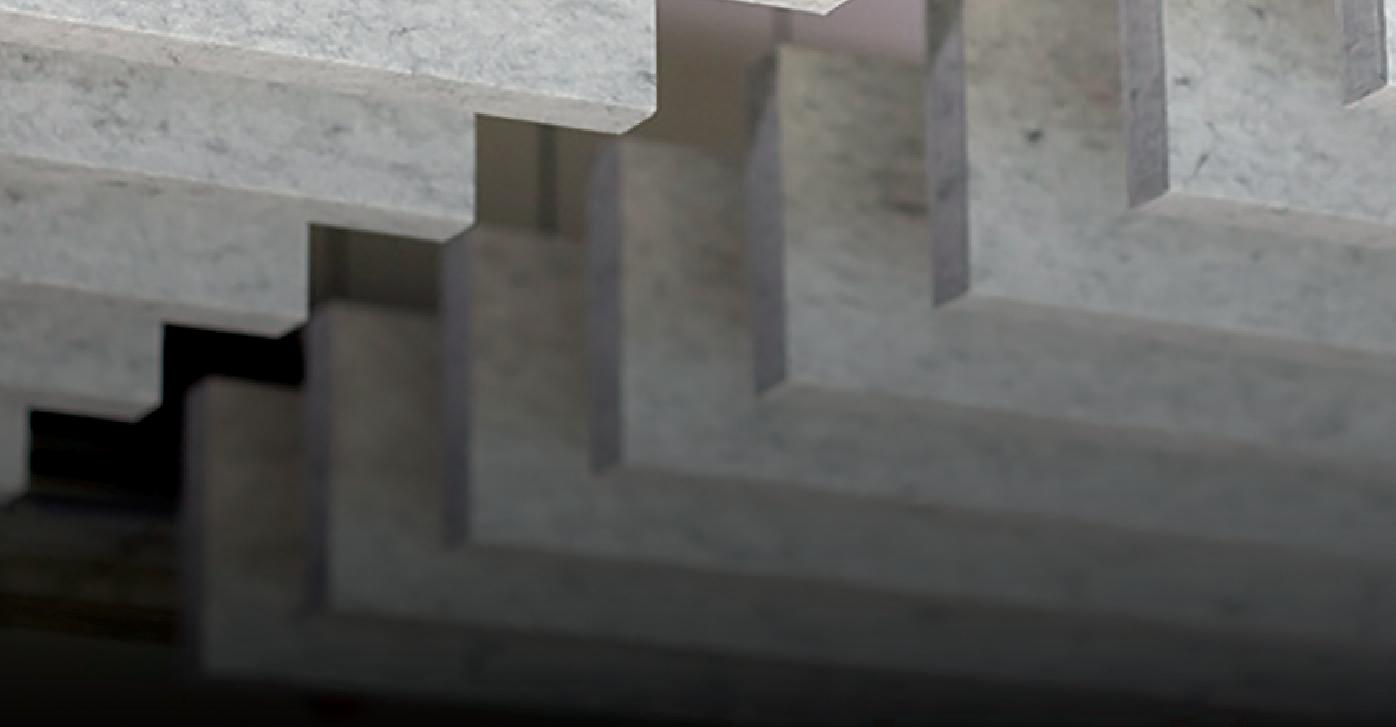
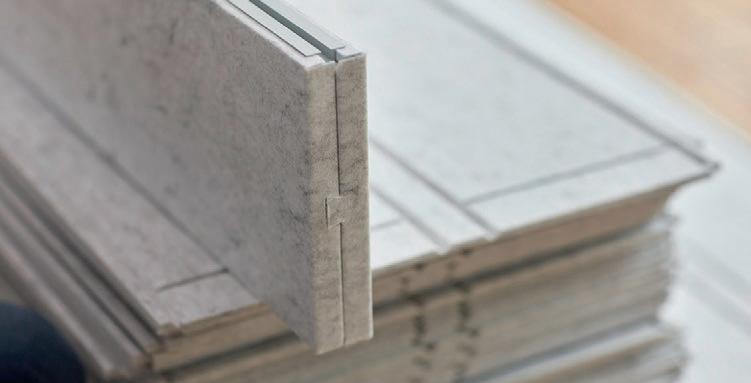
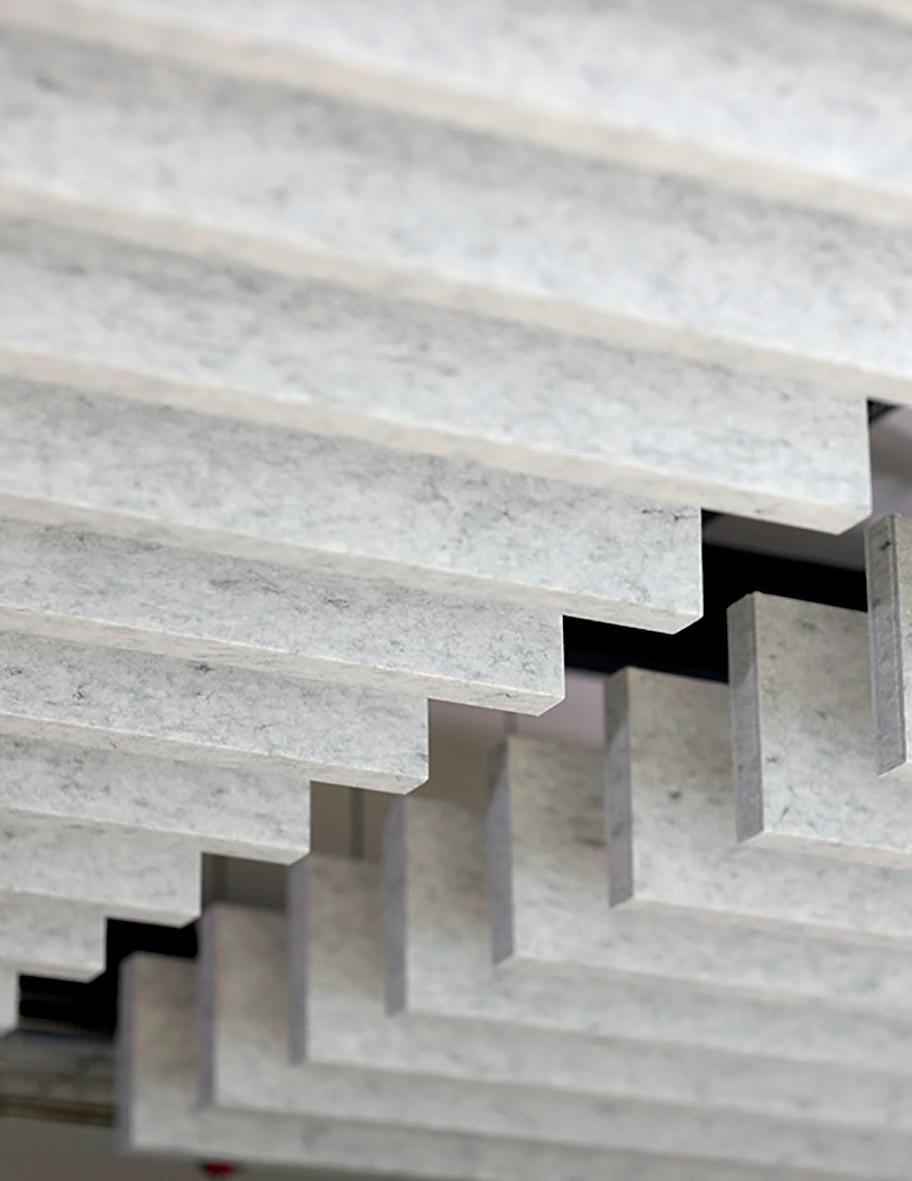
www.enquire2.com - ENQUIRY 8
Warming up the market
THE CONSULTATION FOR THE GOVERNMENT’S FUTURE HOMES STANDARD HAS NOW CLOSED AND WHILE ITS FINDINGS ARE BEING CONSIDERED, THERE’S MUCH SPECULATION AROUND WHAT THE FUTURE HOLDS FOR THE DOMESTIC HEATING MARKET. ASHLEY COOPER, MANAGING DIRECTOR OF WMS UNDERFLOOR HEATING DISCUSSES.


For decades, the housebuilding industry has largely followed a standard spec for heating homes: a gas boiler, coupled with wall-mounted convection radiators. There are of course a handful of exceptions to this, but there’s a sense of ‘we know what works and on the whole, we’re happy with it’. But, this isn’t sustainable.
“In just five years from now, the installation of gas boilers in new build housing will be banned . This change in legislation is therefore forcing the heating and housebuilding industries to assess the suitability of other heat generation and distribution solutions .
“The guidance notes for the Consultation suggested the widespread implementation of renewable energy technologies, with heat pumps as the preferred option . If adopted, this would deliver a 31% reduction in carbon emissions from domestic properties compared to gas boilers . But how compatible are heat pumps with convection heat emitters such as radiators?
“The answer is, they’re not . Heat pumps provide a low temperature energy source - and if they’re connected to a convection system, each radiator would need to be around three times the size we typically see now . This is because radiators don’t distribute heat effectively across a room – instead they reach temperatures as high as 80°C across their small surface area, so would simply need to be of a much bigger size to emit an equivalent amount of heat at the lower temperatures generated by heat pumps .

“Underfloor heating (UFH) on the other hand is the ideal partner for heat pumps . Because UFH covers a larger surface area than radiators, it can run at temperatures as low as 45oC – and they’re concealed under the floor, rather than taking up significant wall space UFH is also extremely good at retaining heat at a consistent temperature and when the system is switched on, only a top up of energy is needed, making UFH between 15 and 40% cheaper to run than traditional radiators .
“To date UFH has typically been considered a luxury item . I agree, the way the technology heats a home and makes the space feel for the occupants is luxurious, but in terms of its price tag, it certainly isn’t . In fact, UFH typically costs the same amount to buy and install as a traditional convection heating system . It’s also a very practical option for installation now with a gas boiler, but can easily be linked to a heat pump at a later date – future-proofing a property for energy efficiency upgrades . And, as a radiant rather than convection heat emitter, UFH is far better for the safety and wellbeing of the occupants .
“There are of course other options on the table for discussion – direct electric heating for example . However, these don’t operate as efficiently as heat pumps and would generate a significant increase in energy bills for the end user .
“At WMS, our collective knowledge of the domestic heating industry tells us heat pumps are the most viable future option for domestic properties . We know of course there will be barriers to specifying new systems – training installers, adjusting supply chain models, updating SAP assessments and educating the end user, but this is a change which needs to happen, for the good of our future .”
To make an enquiry – Go online: www.enquire2.com or post our: Free Reader Enquiry Card 12 // NEWS WWW.SPECIFICATIONONLINE.CO.UK
“
WMS
– Enquiry 9
Underfloor Heating











for more information visit manthorpebp.co.uk/ REDSHIELD THE ONE-PRODUCT CAVITY BARRIER REDSHIELD® Only available from www.enquire2.com - ENQUIRY 10
Water management win-win – hygienic and efficient
THE ENVIRONMENT AGENCY HAS WARNED THAT ENGLAND IS SET TO RUN OUT OF WATER WITHIN 25 YEARS UNLESS USER BEHAVIOUR AND METHODS OF WATER SUPPLY CHANGE. AS OUR POPULATION CONTINUES TO GROW AND OUR WATER SUPPLY CONTINUES TO SHRINK AS A RESULT OF CLIMATE CHANGE, THE SHORTFALL MUST BE ADDRESSED.
There are many ways we can do this as consumers, designers, specifiers and businesses, but first we need to identify areas of significant waste.
Any large building such as offices, hospitals, universities or commercial buildings that are of any age, are likely to have had urinals installed . Traditionally urinals have been wasteful in the uncontrolled way they use water, with all of the urinals in a block being flushed at regular intervals, whether they have been used or not .
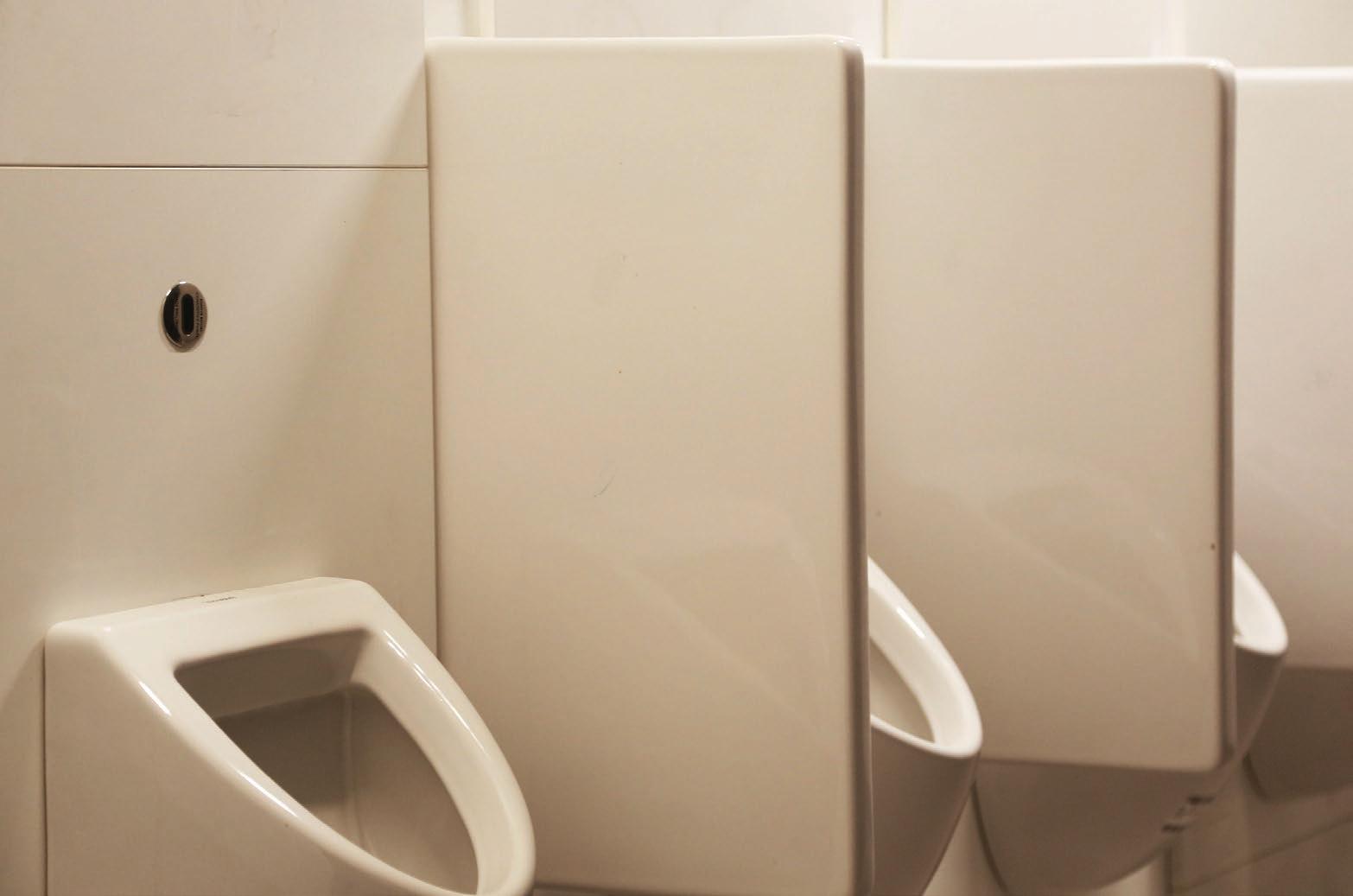
This is not only unhygienic because it means they are not necessarily flushed directly after use, it is at the same time wasteful because it may be flushing a block that hasn’t been used .
There are various direct flush systems available, so results will depend on which one is in use . However, to give an idea of the savings involved in moving from a traditional system to a direct flush system, a traditional uncontrolled system could use 157,680 litres of water in a year, while a direct flush system will use between 23,400 and 31,200 litres in a year . In monetary terms this would save approximately £400 per year .
The exams group, Cambridge Assessment, recognised the environmental importance of choosing the right systems for their prestigious new HQ and so commissioned the latest water-saving washroom control equipment to ensure optimum efficiency .
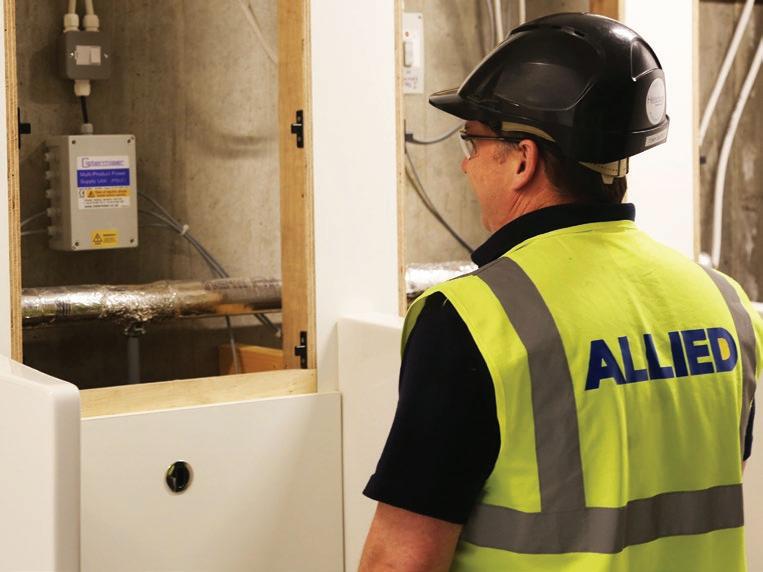
The washrooms in the prestigious new international headquarters of exams group Cambridge Assessment feature the latest infrared water management technology from Cistermiser .
A total of 96 Cistermiser Direct Flush ‘Discreet’ infrared urinal flush control valves (DFDs) have been installed in The Triangle’s 20 washrooms by M & E sub-contractor Allied Mechanical Services, the main contractor being construction company Bouygues . The Direct Flush automatically flushes the individual urinal after use, using as little as 0 .5 litres of water each time . This ensures high levels of hygiene from the minimum volume of water .
It operates when a PIR sensor remotely mounted above the urinal detects a user at the bowl . This sends a signal to a solenoid valve, with an integral DC pipe interrupter fitted to comply with water regulations, and flushes two seconds after the occupant leaves .
David Meacock, Technical Director for Cistermiser, said: “Direct Flush removes the need for an auto-flush cistern and associated plumbing used in traditional urinal installations, which flush all urinals intermittently even if they have not all been used .
Cistermiser has calculated that savings of 134,000 litres of water per year can be achieved where a Direct Flush has been installed .”

The flushing control device is fully configurable for flush time and duration, sensing distance and flush arrest, and can be programmed manually or with an ICU remote control .
The unit also has a programmable periodic hygiene flush function for periods of low use and a cleaner’s function to conserve water during routine cleaning and maintenance . The hygiene flush function helps to prevent odours and any build-up of uric acid in the pipework .
11
To make an enquiry – Go online: www.enquire2.com or post our: Free Reader Enquiry Card 14 // NEWS WWW.SPECIFICATIONONLINE.CO.UK
Cistermiser – Enquiry


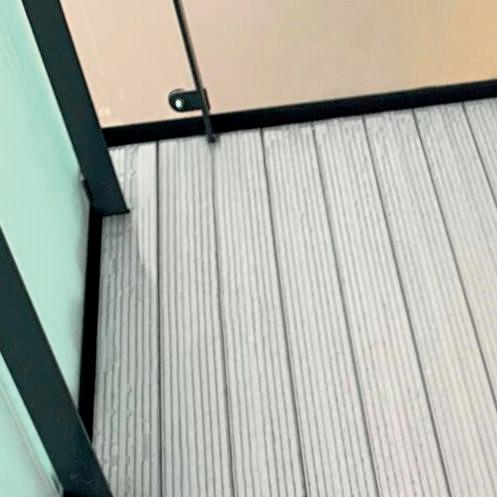
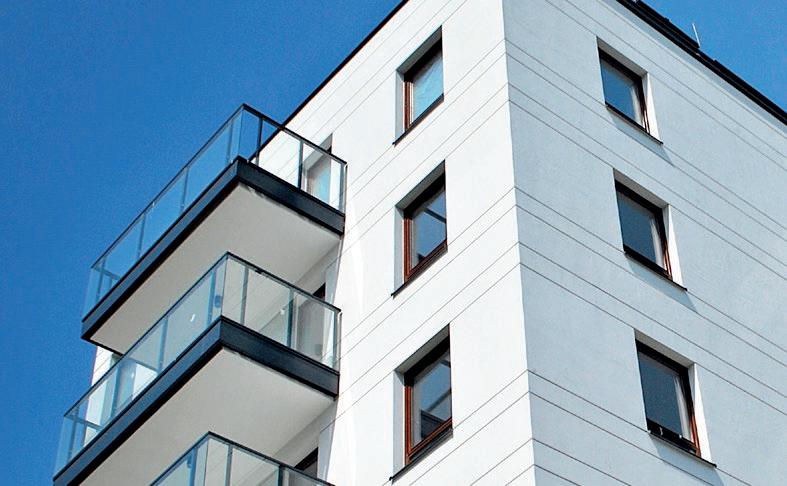
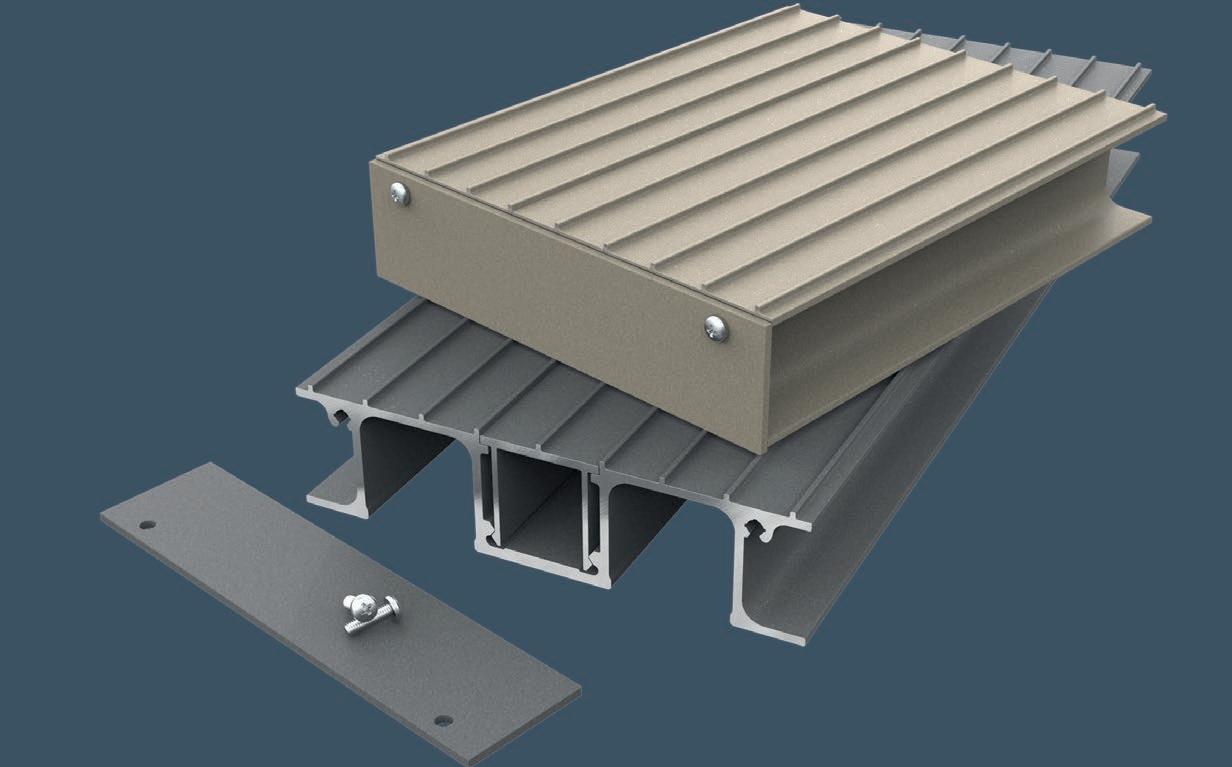

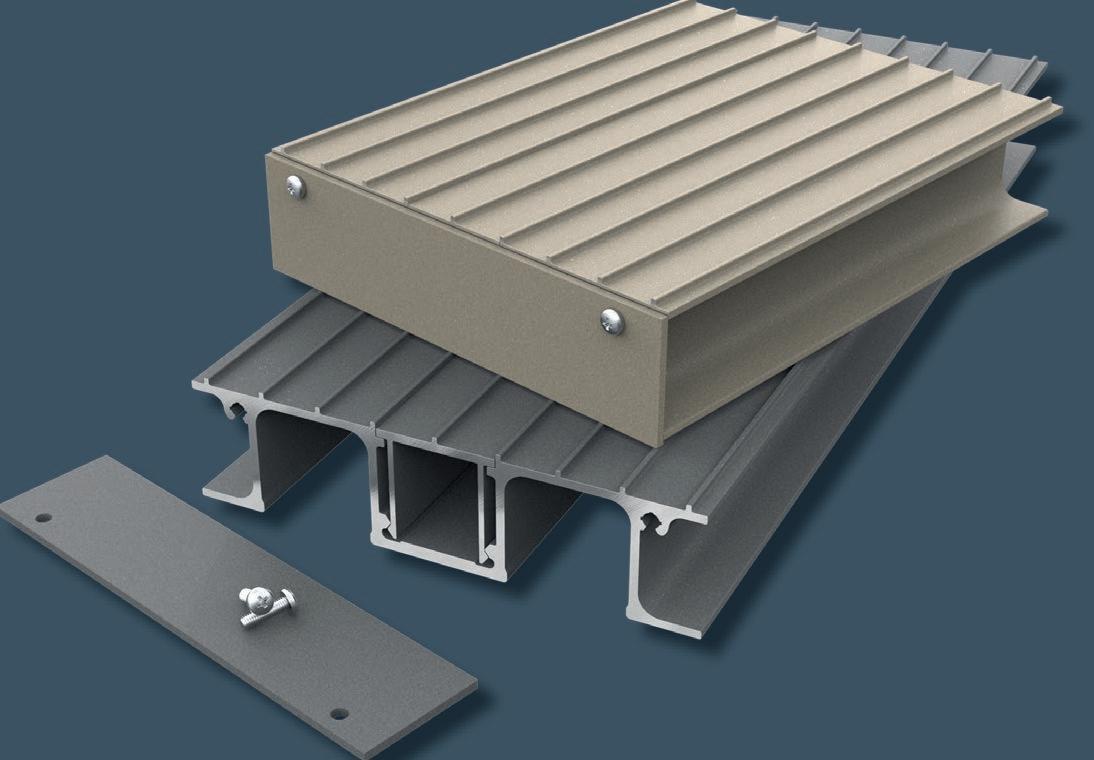

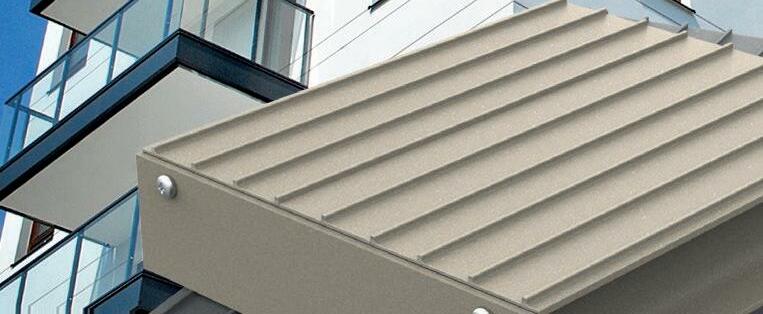
• Fire Rated to A2-s1, d0 & A2fl-s1 • Aluminium construction to 6063 T6 grade • Slip-resistant and heat-resistant • 30-year manufacturer product warranty To find out more about the AliDeck System, call our team today! BALCONY DRAINAGE SYSTEM ALIDECK SENIOR BALCONY BOARD THE UK’S ORIGINAL FULLY COMPLIANT ALUMINIUM FIRE RESISTANT BALCONY DECKING SOLUTION DRAINAGE GUTTERING DRAINAGE CHANNEL Call: 01622 235 672 Email: info@alideck.co.uk www.alideck.co.uk Aluminium Decking This practical and yet simple drainage solution fits between and towards the edge of the boards to minimise the potential for rain water, hot fluids or unwanted debris falling between the boards. The AliDeck Senior Board is our premium balcony decking board, available in ridged and flat specification. Spanning up to 1200mm, the Senior Board requires much less support joisting than traditional timber or composite decking. REQUEST YOUR SAMPLES TODAY NEW BALCONY BOARD TM www.enquire2.com - ENQUIRY 12
ArcelorMittal Construction’s outstanding Composite Panels combining safety, long term guarantees and aesthetics for complete design freedom
PROTECTIVE PROPERTIES OF CONSTRUCTION MATERIALS ARE OF PARAMOUNT CONCERN FOR DESIGNERS. COMBINING PROTECTION WITH A STYLISH, MODERN FACADE PRESENTS A CHALLENGE FOR ARCHITECTS AND PLANNING ENGINEERS TO SATISFY BOTH AESTHETIC AND SAFETY REQUIREMENTS. THIS IS PARTICULARLY IMPORTANT WHEN CONSIDERING FIRE PROTECTION, STRUCTURAL PERFORMANCE AND WARRANTY PERIODS, WHERE DETAILED PLANNING AND EXECUTION IS EXTREMELY IMPORTANT.
To satisfy this, ArcelorMittal Construction’s composite panels offer huge benefits when compared to conventional built-up cladding and roofing systems. Built up systems can contain up to 12 different main components and have various thermal cold bridges. However, the ArcelorMittal composite panel facades consist of only three main components (sealant tapes, composite panels, and fixings). This eases the design process and allows for fast, cost-effective and, above all, safe construction.
Mineral wool composite panels with outstanding properties
By ‘gluing’ the steel covering layers to the insulation core, composite panels are free of thermal cold bridges This also builds a strong product, which can span up to 8m as a facade and up to 12m as an internal partition wall without any support

The ArcelorMittal PFLAUM® and PROMISTYL® composite panels with mineral wool insulation are tested and certified according to the latest standards They are:
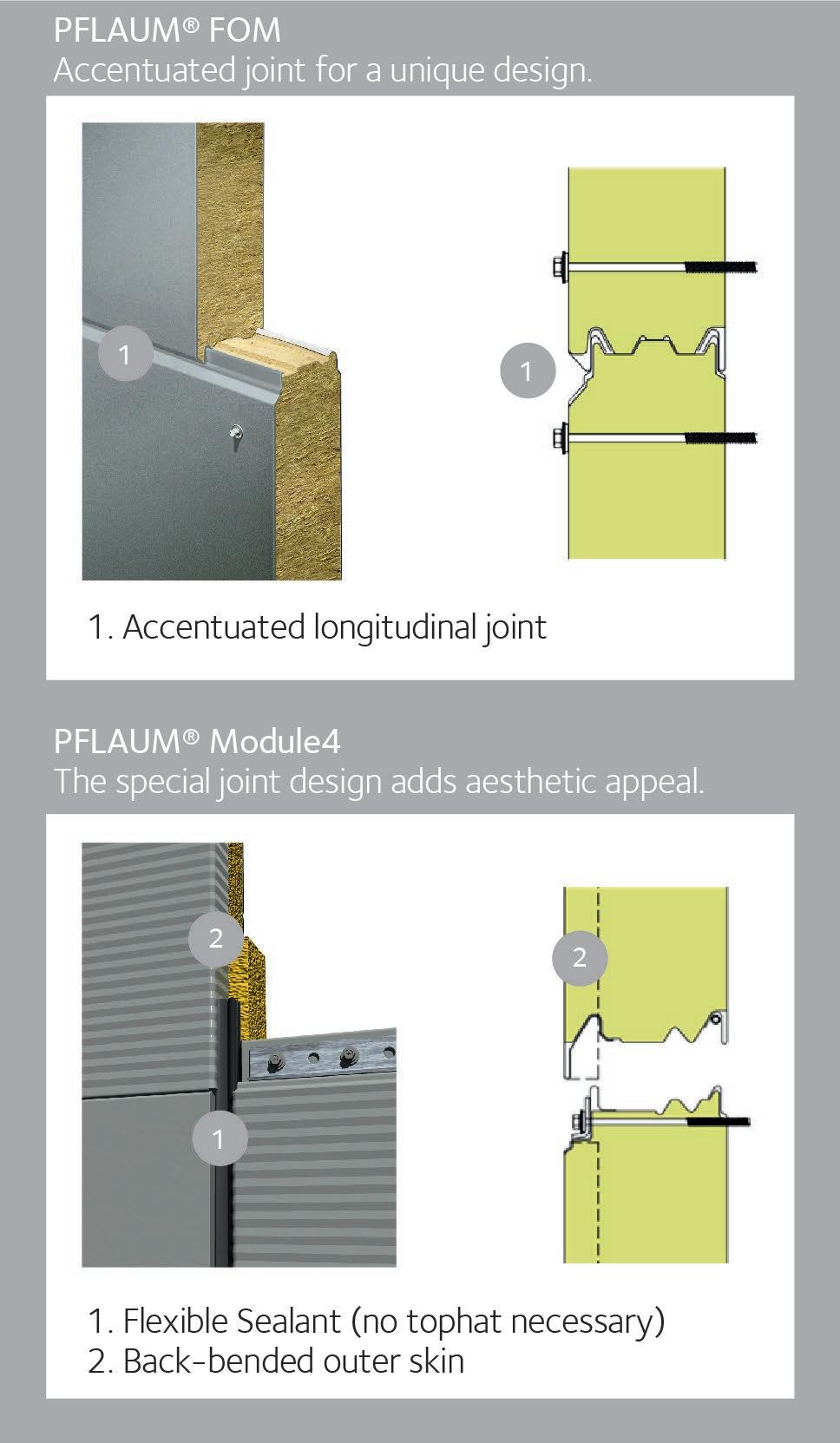
• Non-combustible
• Fire resistant up to 180min on walls and ceilings
• Applicable for buildings above 18m, with our coating systems, e g HAIREXCEL®, and SINEA®
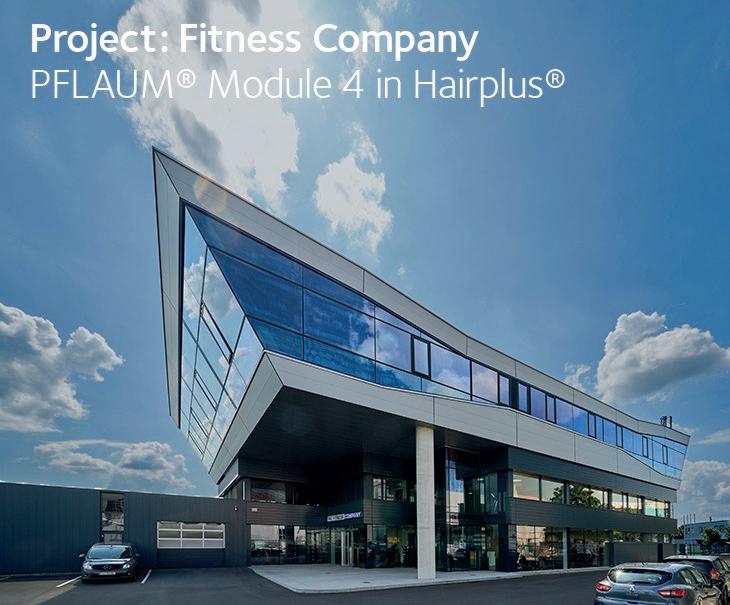
• Available in thicknesses 60 - 300mm
• Available in standard panel widths from 600 to 1200mm
• Available in variable panels widths between 600 and 1200mm
• Compliant with higher quality standards: ArcelorMittal have voluntarily committed to meet the more stringent EPAQ quality guidelines of the association PPAEurope
Along with the ONDAFIBRE® composite roof panels, with fire resistance up to 90min, ArcelorMittal can offer fully non-combustible and fire protected wall and roof systems
Protective panels to meet your design requirements
With different external skins, the option of secret fixings, and horizontal and vertical installation, ArcelorMittal Construction’s mineral wool composite panels give complete design freedom .
The colour and coating range is extensive and without limitation Each composite panel is fully-customisable to suit your individual vision, providing ultimate design flexibility
ArcelorMittal Construction has over 40 years’ experience of producing mineral wool composite panels . Former technical director of the German plant, Michael Heine, leads the UK operation, alongside his experienced sales team and excellent international network
The ArcelorMittal Construction team looks forward to supporting you in your projects, from planning to realisation
For more information on the product range and meeting the unique needs of your next project, contact ArcelorMittal Construction on 0141 530 1485 or construction uk@arcelormittal com
ArcelorMittall – Enquiry 13
To
– Go
or post our: Free Reader Enquiry Card 16 // NEWS WWW.SPECIFICATIONONLINE.CO.UK
make an enquiry
online: www.enquire2.com




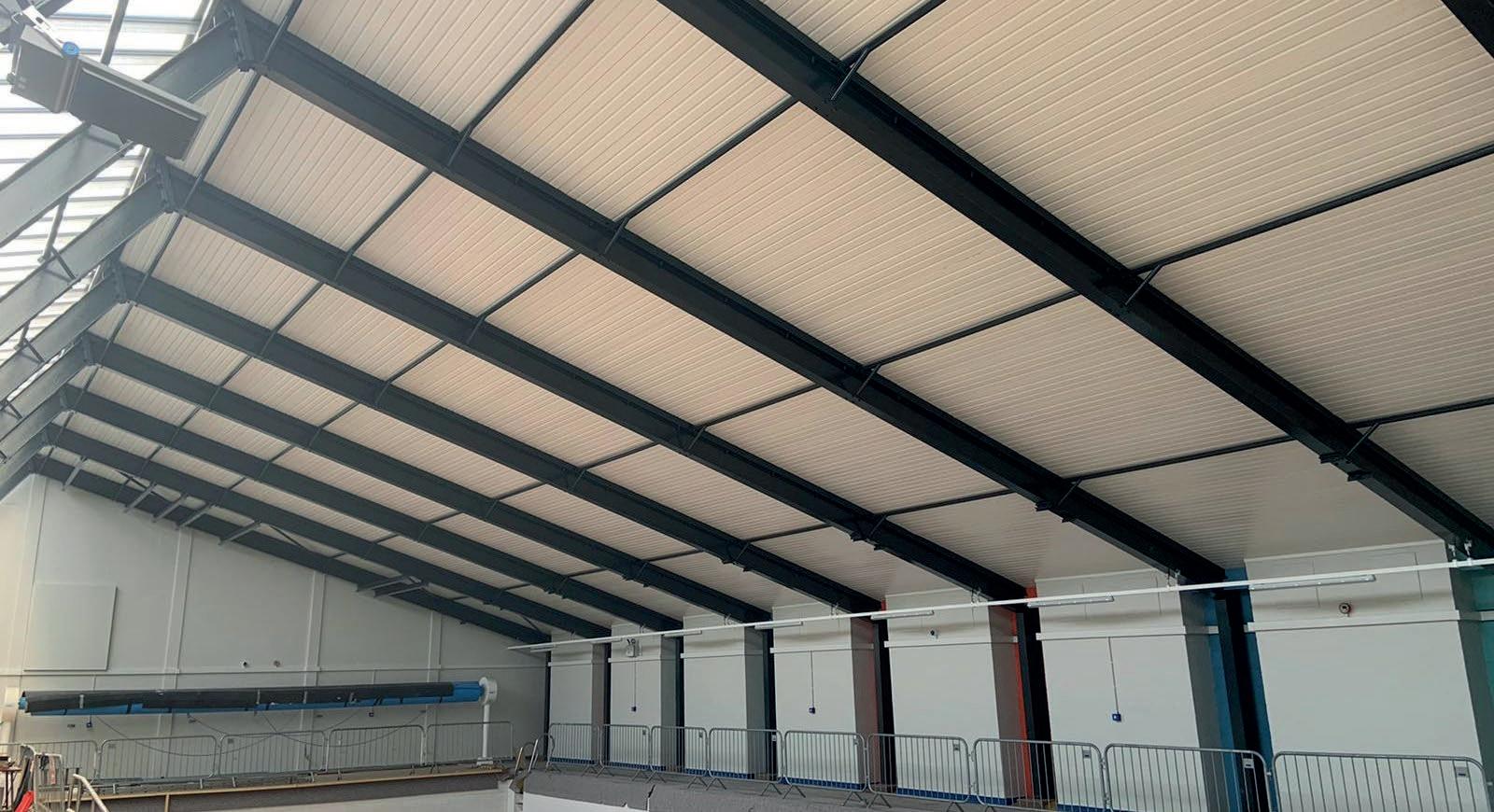



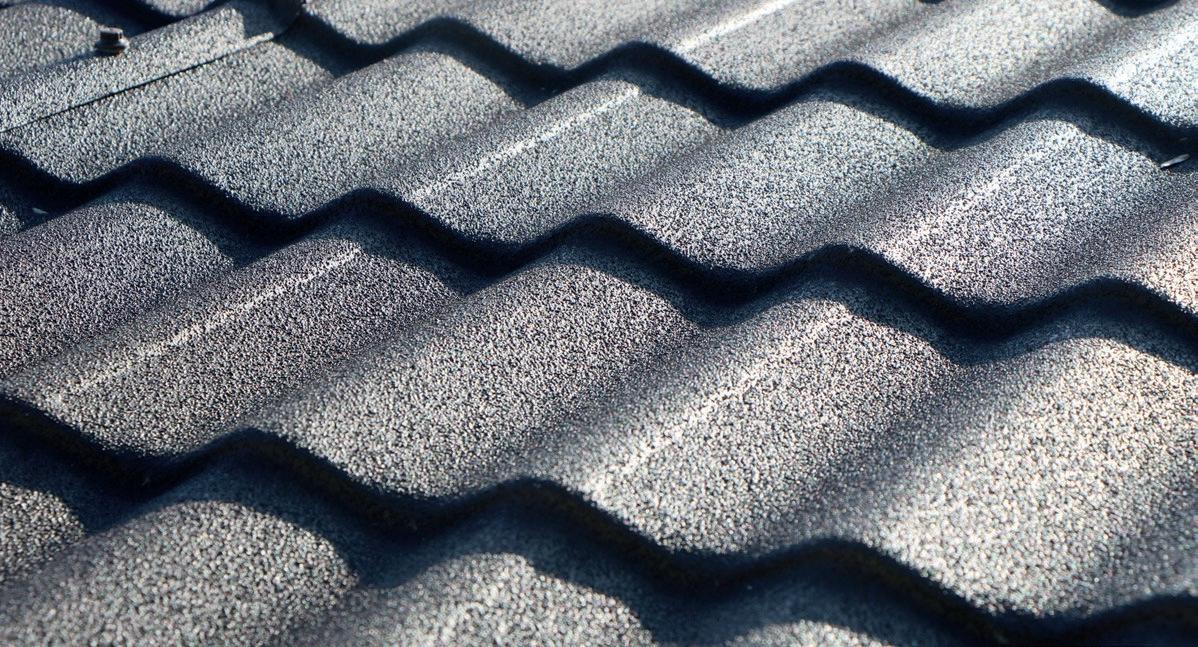

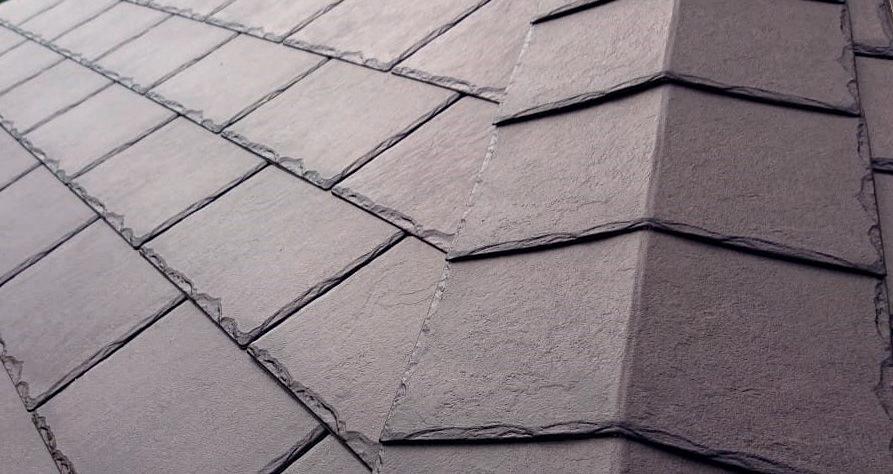
DID YOU KNOW... PROMOTIONS@BRITMET.CO.UK | 01295 250998 | WWW.BRITMET.CO.UK RAISING THE STANDARDS IN LIGHTWEIGHT ROOFING TACTRAY90 SLATE2000 LITESLATE PANTILE2000 HAS A 60-YEAR WARRANTY IS A STRUCTURAL SUPPORT CASSETTE SYSTEM THAT SPANS UP TO 6.6METERS REPLACES TIMBER RAFTERS AND EXPENSIVE PLASTERBOARD CEILINGS OFFERS THERMAL PERFORMANCES FROM AS LOW AS .08 10x FASTER INSTALLATION TIME HAS AA FIRE RESIATANCE CLASSIFICATION, EQUAL TO TRADITIONAL ROOF TILES HAS A 40-YEAR BBA BACKED GUARANTEE AGAINST WETHER PENETRATION IS AVAILABLE IN A 0.45 AND A 0.9 GAUGE TO OFFER PROTECTION AGAINST VANDALISM HAS A BS476-3 FIRE RATING HAS A 40 YEAR WARRANTY IS MANUFACTURED USING 75% RECYCLED POLYMERS IS AVAILABLE IN THE BIGGEST STANDARD COLOUR RANGE IN THE UK IS EXTREMELY LOW PITCH - LOW AS 5 ° HAS GOOD VANDAL RESISTANCE WITH 0.9MM STEEL BASE IS MANUFACTURED IN CUSTOM RIDGE TO EAVE RAFTER LENGTHS IS DESIGNED TO GIVE A TRADITIONAL PANTILE APPEARANCE www.enquire2.com - ENQUIRY 14
Specify AliDeck non-combustible decking systems for safety
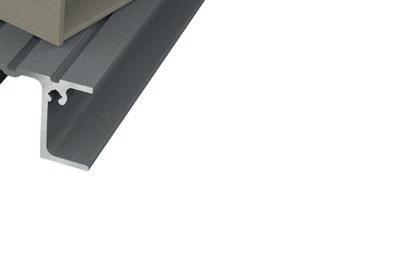
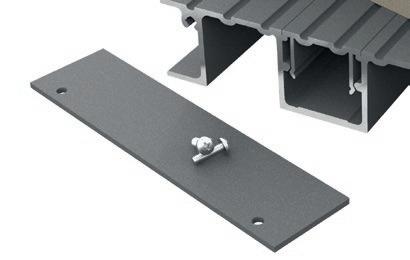
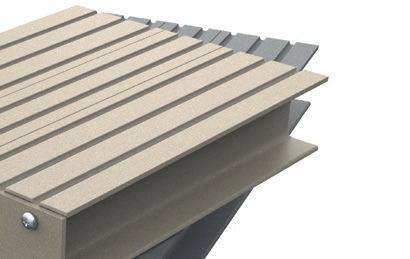
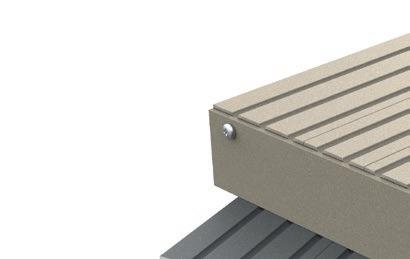

PART OF THE MILWOOD GROUP AND LAUNCHED AS A STANDALONE BRAND IN 2019, ALIDECK HAS MADE A BIG IMPACT IN THE MARKET OVER THE LAST 12 MONTHS.
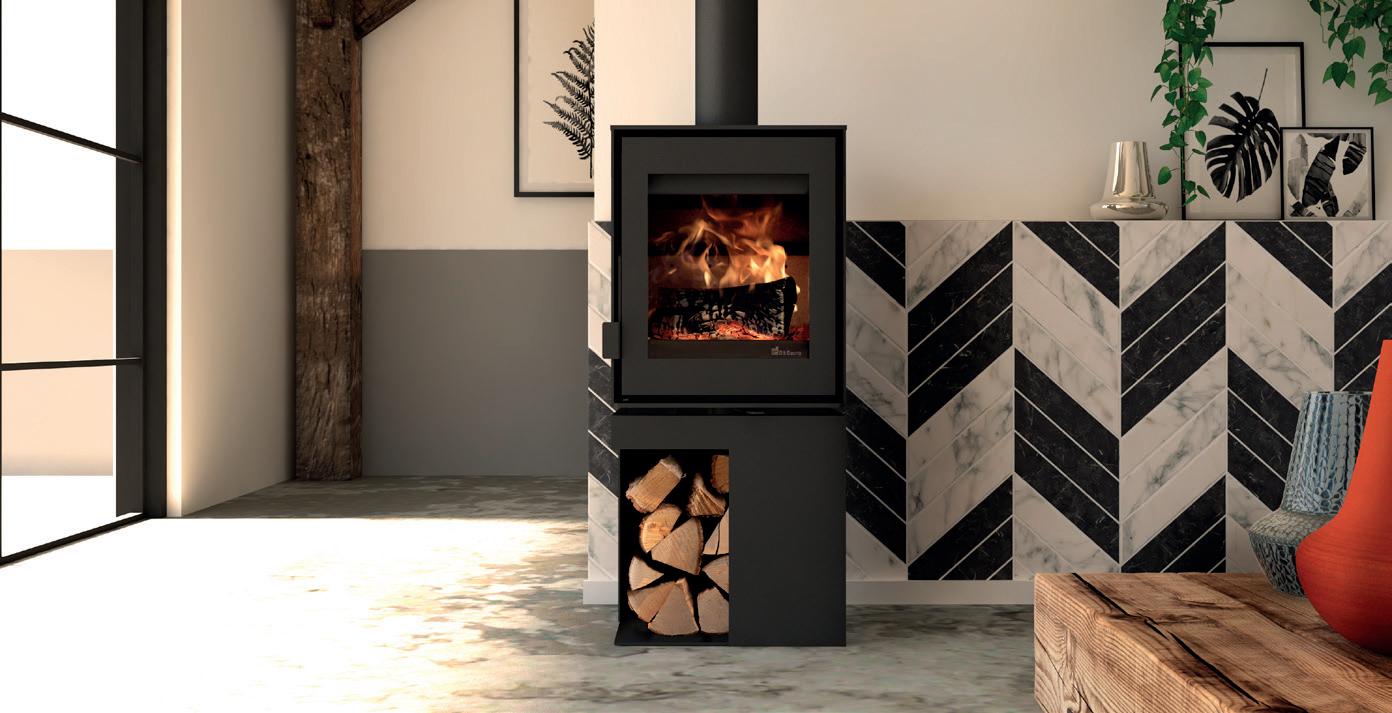
rawing on 25 years of aluminium design and extrusion experience, AliDeck have co-developed a noncombustible, sustainable and easyto-install aluminium decking system with unique and patented features to improve slip-resistance, drainage, and durability while achieving excellent costeffectiveness compared to traditional timber, composite decking or other metal solutions.
AliDeck has formed close relationships with developers and architects across the country as their AliDeck System has been increasingly specified for new-build and retrofit projects . Working within a renewed atmosphere of scrutiny following the Grenfell tragedy, AliDeck’s partners have relied on their expertise to ensure that all specified decking elements exceed safety standards as they build the nation’s homes .
Richard Izzard, Managing Director of AliDeck, said “Following new legislation in 2018 that, for the first time, classified balconies as part of the external wall of a building it became imperative to ensure that there were products on the market that met and exceeded fire safety standards whilst also providing a highquality, desirable aesthetic finish .”
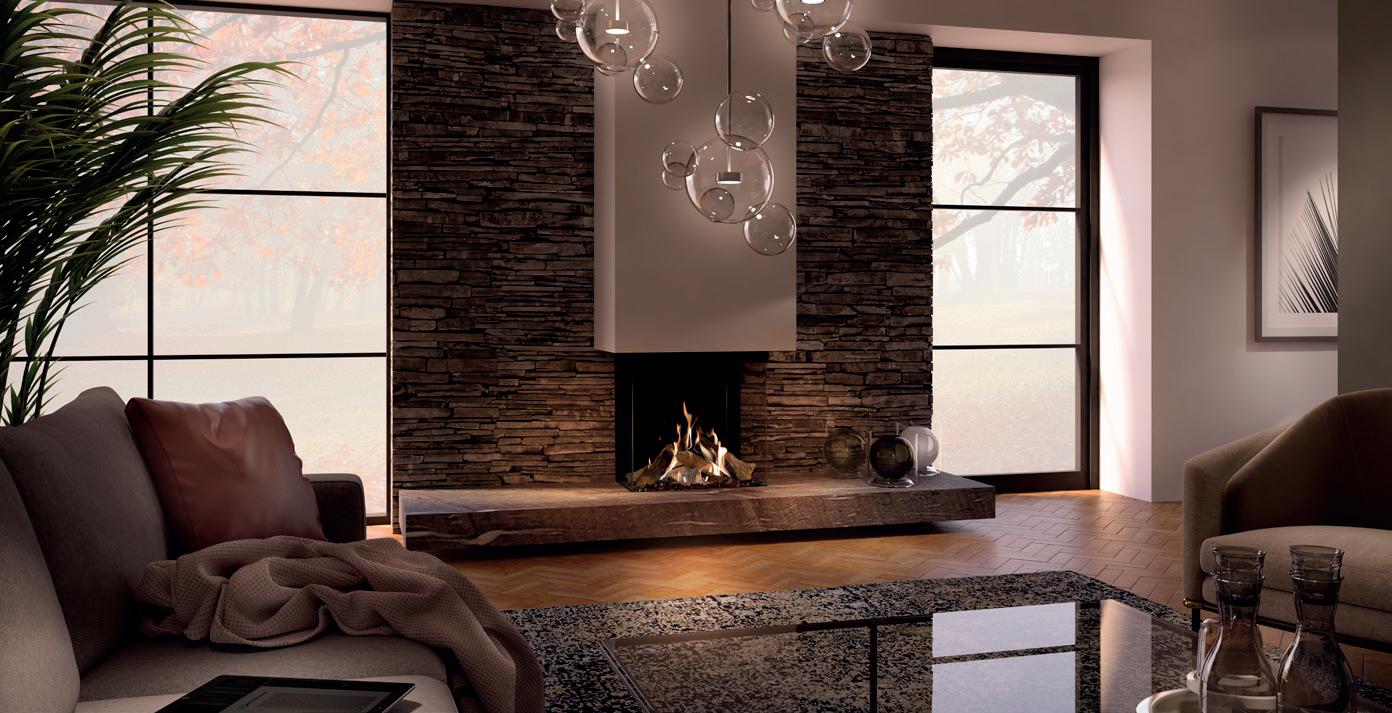
“As part of the Milwood Group, we were able to use our deep knowledge and experience of aluminium extrusion and fabrication to develop and design a cohesive decking system that satisfied these demands and delivered peaceof-mind to our partners in industry .”
With the AliDeck range of products independently tested to EN 13823, EN 13501 and EN ISO 1716, the AliDeck System achieves Fire Ratings of A2-s1, d0 and A2fl-s1, exceeding legislation and ensuring compliance for new build and renewal projects . Additionally, AliDeck decking boards have undergone Slip Resistance testing and all boards have been certified as “Low Risk” for slips in wet and dry conditions .

Beyond these crucial safety aspects, AliDeck have received very positive feedback from contractors regarding the unique installation aspects of the System . Most impactful has been the increased spanning abilities of the AliDeck boards, saving up to 50% on installation time due to reduced framework fixing and thereby reducing contractor overheads and helping projects deliver on budget . Additionally, with fixings made directly through the AliDeck products rather than by using brackets, installation is quick, easy, and very stable .
“We drew on all that we’ve learned over our decades of manufacturing aluminium outdoor furniture and structures to devise a Decking System that helps contractors and developers deliver perfect results for their projects, on time and on budget,” continued Richard Izzard
“By considering all aspects of how our AliDeck products will be used, through installation and beyond, we have created the premiere decking product in terms of safety, function, stability, durability, and aesthetics We’re very proud of our System and are humbled by the great response it has received in the market .”
With a selection of the AliDeck range now on RIBA Product Selector it is quick and easy to integrate this excellent decking solution into your specification, simply search RIBA for Able Canopies (AliDeck’s sister company) to find the AliDeck range . AliDeck also now have a fantastic new digital CPD available via Able Canopies .
To find out how the AliDeck system can improve the safety of your projects, visit www .alideck .co .uk
To
an
–
18 // NEWS WWW.SPECIFICATIONONLINE.CO.UK
make
enquiry
Go online: www.enquire2.com or post our: Free Reader Enquiry Card
AliDeck – Enquiry 15 D


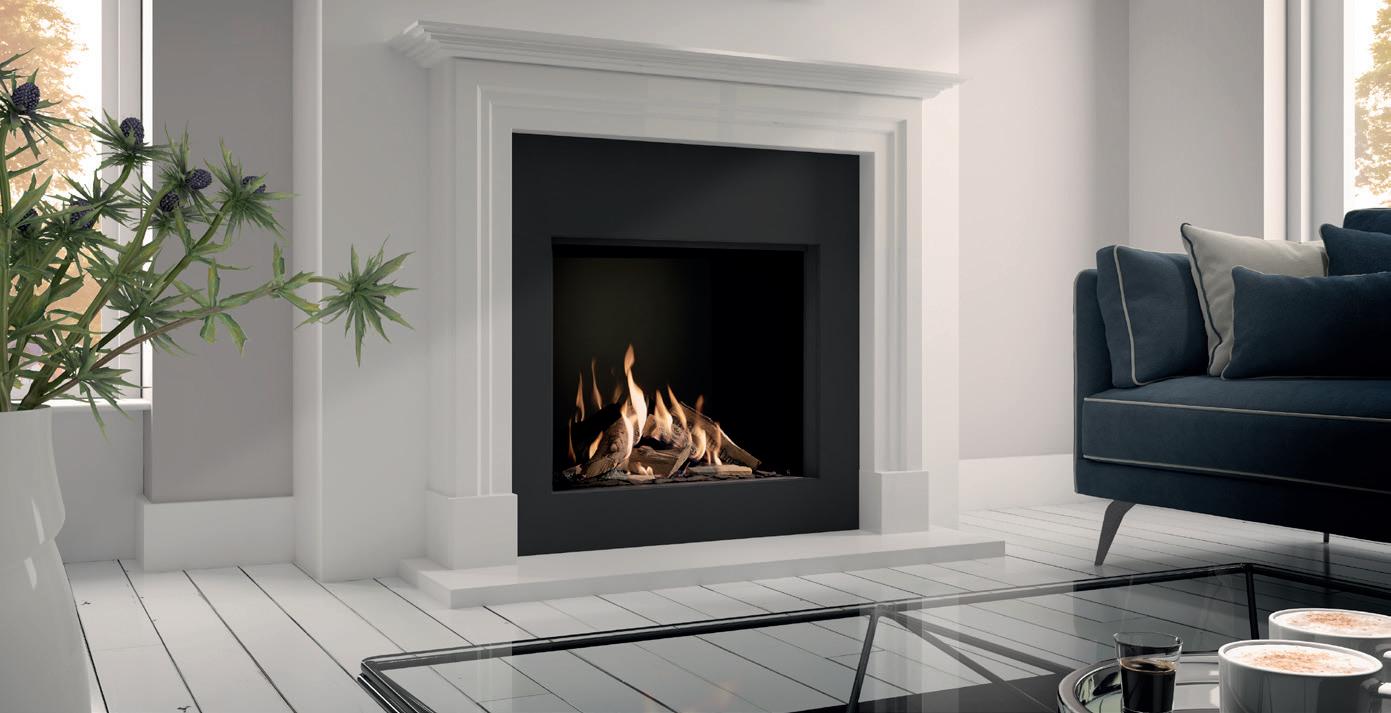











LET US TAKE YOU ON A JOURNEY THROUGH SPECIFYING FIRES The new CPD course from DRU Fires is now available for architects, specifiers and builders by live presentation or online video. It provides a detailed insight into the different kinds of fires & fireplaces, the latest available technology and the possibilities for new developments and refurbishment projects, large or small. It is brought to you by one of Europe’s leading fireplace companies, with over 250 models in gas, wood and bioethanol and distributors in over 30 countries. To book your personal CPD course, visit www.ribacpd.com and follow the links to DRU Fires or contact us as below. Exclusive UK distributor: Drugasar Ltd. T: 0161 793 8700 E: info@drufire.co.uk www.drufire.com www.enquire2.com - ENQUIRY 16
Maximum results with Mapei’s Ultratop Loft range
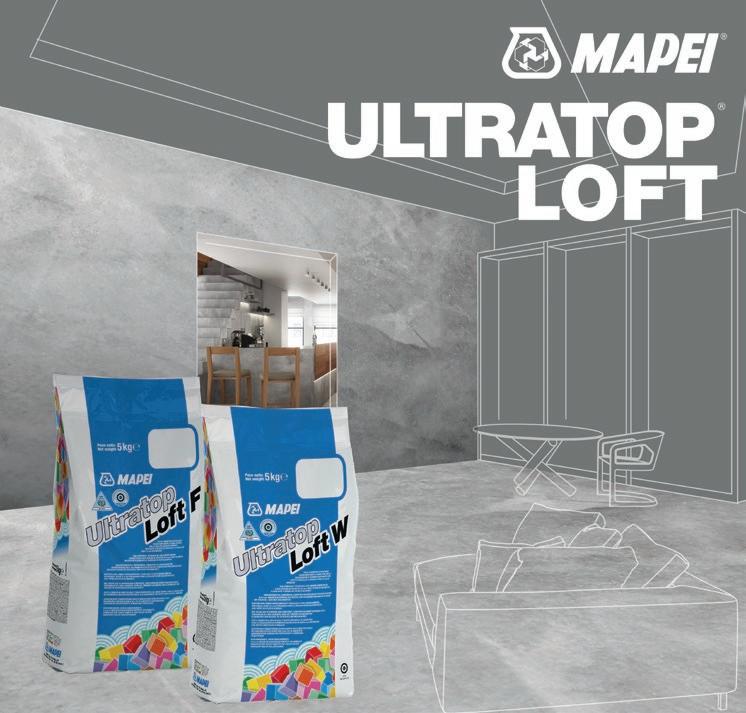
MAPEI’S IMPRESSIVE ULTRATOP RANGE FEATURES TWO IDEAL COATING PRODUCTS FOR CREATING HIGHLY ORIGINAL DECORATIVE INTERIOR FLOORS AND WALLS WITH CLASSIC PRONOUNCED EFFECTS: THE COURSE GRAINED ULTRATOP LOFT F, AND THE FINER GRAINED ULTRATOP LOFT W, APPLIED AT A COMBINED SYSTEM THICKNESS OF 2MM.
reating bespoke floors that may be subjected to intense pedestrian traffic in areas such as hotels, cafes, restaurants, shops, and in areas relating to interior decorating in the residential and commercial building sector, has been made easier with the introduction of the Ultratop Easycolor System.
Mapei’s Ultratop Easycolor System can be used to produce specific colours from a wide palette to create floors and walls with distinct tones and textures that are extremely versatile, hard-wearing and unique
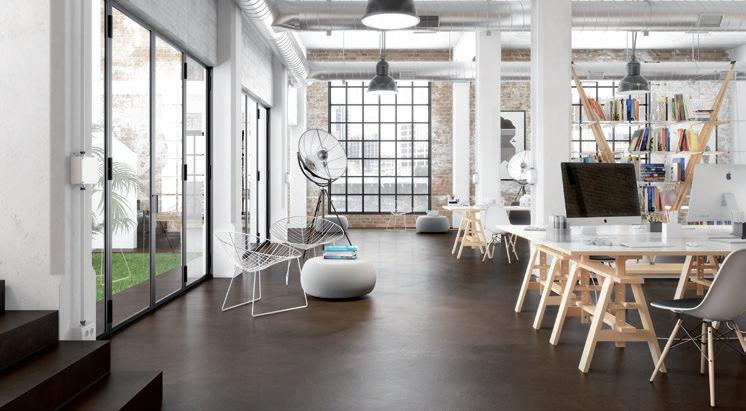

Forming a non-self-levelling, trowellable paste when mixed with water, both products can be easily applied by hand with a smooth rubber or steel trowel Ultratop Loft F and Ultratop Loft W share many advantages; both products are rapid-drying and set to foot traffic within 3 hours, ensuring treated surfaces are quickly ready for use The
versatility of the products also allows for them to be used on new floors, and to refurbish existing floors and walls . Both products are packaged to maintain a long shelf-life and will remain stable for up to 24 months when stored in a dry place
A finishing product from the Mapefloor Finish range, with a choice of 3 sheen levels, can be applied 6-24 hours after a final coat of Ultratop Loft F or Ultratop Loft W, to protect the treated surface and to make it nonabsorbent . The desired finished effect will determine which finishing product is the most suitable
Complying with necessary regulations under the U S Green Building Council, Ultratop Loft F and Ultratop Loft W conform to Mapei’s commitment to the environment through Green Innovation
To make an enquiry – Go online: www.enquire2.com or post our: Free Reader Enquiry Card 20 // NEWS WWW.SPECIFICATIONONLINE.CO.UK
Mapei – Enquiry 17 C

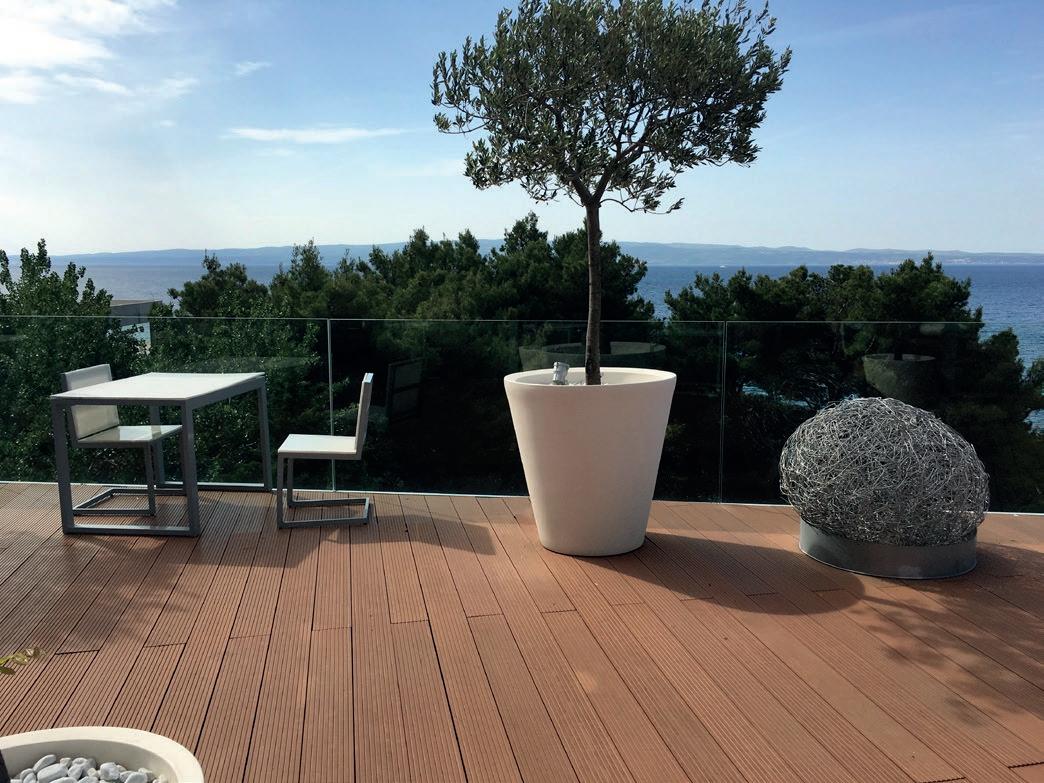
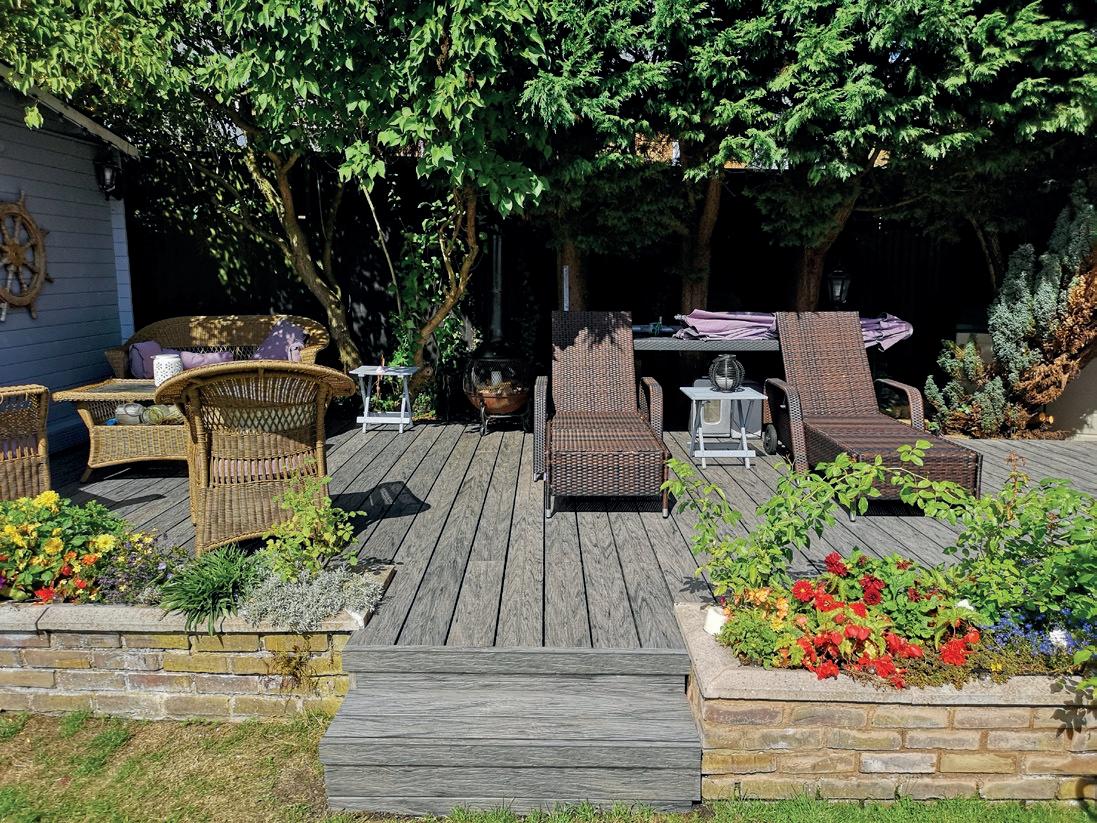

























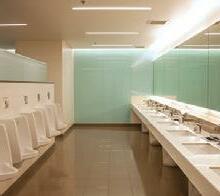


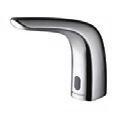

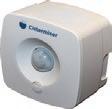



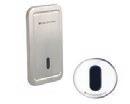

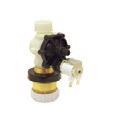





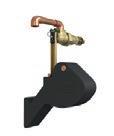





ENQUIRY 18 ENQUIRY 19 To make an enquiry – Go online: www.enquire2.com or post our: Free Reader Enquiry Card NEWS // 21 WWW.SPECIFICATIONONLINE.CO.UK NATURAL HERITAGE CLASSIC PREMIUM BRUNDLE F.H.BRUNDLE SERVING THE TRADE SINCE 1889 For more information 01708 39 80 22 sales@brundle.com www.fhbrundle.co.uk FREE DELIVERY OVER £150* 24/7 ONLINE ORDERING COMPETITIVE PRICES TRADE COUNTER COLLECTION HUGE RANGE FROM STOCK • Wood plastic composite • Virtually Maintenance Free • Easy to keep clean and stain free • Solid and hollow core options • Workability similar to wood rinato deck boards TM CISTERMISER’S new LinkThru TMU water temperature monitoring platform helps estate and facility managers to comply with HSG274 and the need to maintain records. KERAFLO manufactures proven products designed to be used within cold water Tank Management systems, including top-quality delayed action ’key shaped’ mechanical float valves and the Tanktronic system that electronically monitors water levels and temperatures. CISTERMISER WASHROOM PRODUCTS 1. Infrared Taps – improve hygiene and reduce water consumption with our range of hands-free taps. 2. Infrared Urinal Flush Control (IRC®) –manages supply of water to a urinal cistern (PIR) to provide water only when it is needed. 3. Hydraulic Valve Urinal Flushing –patented mechanism prevents water waste and enables hygiene flush option for period of non-use. Fit and forget, quality and reliability. 4. Direct Flush – Infrared Sensor controlled urinal valve – automatically flushes urinals after use, ensuring the highest level of water with minimum volume of water. 5. Easyflush Direct – no touch sensor–activated toilet flushing technology. REDUCE RISK. SAVE MONEY. TAKE CONTROL. CISTERMISER’S SENSAZONE controls water and lights with just one system in building washrooms. 1 2 3 4 5 To find out more about our products or to register your interest please contact: Cistermiser Ltd & Keraflo Ltd, Unit 1, Woodley Park Estate, 59-69 Reading Road, Woodley, Berkshire RG5 3AN. Tel: 0118 969 1611 | Email: info@ourworldiswater.co.uk | www.ourworldiswater.co.uk Cistermiser Keraflo OUR WORLD IS WATER LinkThru MONITORING TECHNOLOGY
Clouded judgement? The benefits of cloud security servers
CONTINUOUS ADVANCES IN TECHNOLOGY ARE BRINGING HUGE EFFICIENCIES TO THE SECURITY SECTOR, BUT ACCESS CONTROL REMAINS ONE OF THE SLOWEST MARKETS TO CAPITALISE ON THE BENEFITS OF CLOUD SERVERS. SPECIFICATION SPEAKS TO PIP COURCOUX, SALES AND PRODUCT MANAGER - CLIQ® SYSTEMS AT ABLOY UK, TO FIND OUT WHY.
loud technology has transformed our everyday lives. It’s a trend that started a long time ago, and many of us now take for granted that much of our everyday data – such as our money or our emails – are stored in the cloud. What you call it may vary, but a server that stores data or manages computing power that isn’t in your own home or premises is a cloud.
Yet it remains that there are very few cloud access control systems on the market It’s a service that many of the big players in the security sector still don’t provide, partly because migrating from a conventional server
system to a multi-tenanted cloud system is an expensive and complex operation
We haven’t seen a great rush to meet this demand as there’s a perception that many organisations are fearful about storing such sensitive data on the cloud, but at Abloy UK we know that there is an appetite for the cloud and its many benefits

Trusting the experts
Access control data is undeniably valuable and the thought of storing it on the cloud can understandably make some nervous But these fears can be mitigated by turning to the right place and trusting the experts
When you want something to be truly secure, and to feel supported, you work with an expert In the same way organisations trust and partner with Abloy UK to manage their security needs, when it comes to our cloud, we work with world leaders to supply the infrastructure that it sits upon

We know that in their hands our infrastructure is safe; they have teams that will be monitoring and securing threats, managing GDPR and patching the operating systems at the right time This also tackles the threat of hacking, commonly regarded as the biggest risk to cloud security
Hacking is typically undertaken by legitimate companies who highlight system vulnerabilities, which are then exploited by malicious attackers Software providers create patches to tackle the breach, but patching is a major task and often companies can be 12 months behind This can be because they’re more concerned that they might break something, rather than fix the vulnerability that’s been exposed
The best example of this is the Wannacry malware attack which affected the NHS in 2017 . The patch which would have
22 // FRONT COVER SPOTLIGHT WWW.SPECIFICATIONONLINE.CO.UK
C
prevented it was available for months, but for many it simply hadn’t been installed
This is part of the rise in the cloud popularity from a security perspective and why people trust it where you wouldn’t expect to – because when an organisation gets hacked, its high profile news . It makes other companies want to double down on their information and security, and typically they achieve this by handing it over to the experts, perpetuating the rise of the cloud
What other benefits can it bring?
Moving to the cloud also brings a huge cost advantage, because you’re sharing a single infrastructure Cloud systems are typically multi-tenancy, so for example CLIQ®, an Abloy locking system that utilises the cloud, has a production environment shared by its customers If you wanted that same infrastructure on a single client premises, they would need to cover that whole cost
Similarly, cloud applications can increase the flexibility of an organisation as it connects people You can be anywhere in the world and connect to the cloud, meaning that you’re not reliant on running your own complicated networks between locations
Adding smartphones into the mix also creates an infrastructure where anyone, anywhere can receive the credentials they need to complete a job, creating a more streamlined and efficient system for everyone
Transitioning to the cloud
For the past decade, CLIQ® has been one of Abloy UK’s most successful products and has been installed for a diverse range of industries including critical national infrastructure, healthcare, utilities and telecoms – many of which span huge geographical regions or even several countries
The CLIQ® remote utilises mechanical, high security disc cylinders combined with highly encrypted electronic locking and identification .
Meanwhile, the cloud system allows for remote key management, providing comprehensive audit trails on locks and padlocks and the ability to electronically remove lost or stolen keys from the system, meaning security can be confidently maintained in circumstances where a key has been misplaced .
As well as complete usage audits, flexibility to approve and revoke access permissions anytime from anywhere, CLIQ® can also be integrated with existing operating and management systems such as Permit to Work, Telemetry, Command and Control and SCADA

The CLIQ® online key also uses Bluetooth low energy technology, enabling users to update keys through an app on their smartphone The connectivity provides a real time audit trail on non-wired products such as padlocks and cam locks, and access rights can be granted to the user ‘on-site’
At The Security Event 28-30 April, Security installers, integrators and professionals will get a first look at ASSA ABLOY Incedo, which leverages the group’s wealth of technologies and experience in the field of access control and combines it with more than a decade of experience providing cloud solutions into the nation’s infrastructure and commercial space
Incedo brings together mobile credentials, compliant wired and wireless locking components and online access control, driving it into the 21st century with best in class cloud infrastructure at a fraction of the cost of on-premise installation

Making the leap
Human nature means we’re always looking for the next ‘big thing’ that will make our lives – and our work – easier and more efficient However, for the past ten years many in the access control market have let cloud technology and its benefits pass them by
Any organisation considering converting to the cloud should make the switch and begin capitalising on the flexibility, reduced costs and increased security that it brings Just be sure to work with experts who will create a reliable and efficient access control system that’s right for you
For further information on products and services available from Abloy UK visit www abloy co uk, call 01902 364 500, or email info@abloy co uk
Abloy UK – Enquiry 20
To make an enquiry – Go online: www.enquire2.com or post our: Free Reader Enquiry Card FRONT COVER SPOTLIGHT // 23 WWW.SPECIFICATIONONLINE.CO.UK
SE Controls adds comfort and safety at prestigious Manchester residential development
AN INTEGRATED SMOKE CONTROL AND ENVIRONMENTAL VENTILATION SOLUTION FROM SE CONTROLS IS HELPING KEEP RESIDENTS SAFE AND COMFORTABLE AT A PRESTIGIOUS 11-STOREY RESIDENTIAL DEVELOPMENT IN MANCHESTER, WHICH ALSO INCORPORATES THE COMPANY’S INTELLIGENT TEMPERATURE MONITORING AND CONTROL SYSTEM, SE EVELLO.

esigned by SimpsonHaugh architects, Burlington House comprises 91 luxury private rental apartments with one; two or three bedrooms and is located in the historic Piccadilly Basin area adjacent to the Rochdale Canal and a number of heritage buildings including the Grade II listed Jacksons warehouse.
The building’s three-layered design combines the use of brickwork on its six lower levels with aluminium cladding and a glazed facade system on the upper two geometric structures to reflect the historic surroundings while creating a modern residential space
As regulations dictate that residential buildings higher than three storeys require a smoke control system to be installed, SE Controls was approached to design an effective solution that ensured escape routes are kept clear of smoke if a fire should occur
Also, as the building’s energy efficient design and use of large glazed areas has the potential for temperatures in corridors and circulation spaces to become elevated during summer months, SE Controls engineered the system to provide integral environmental ventilation and ensure temperatures are maintained at comfortable levels for residents
To achieve this, the SE Controls solution utilises the system’s smoke shafts and two dedicated environmental fans to provide day-
to-day corridor and stairwell ventilation, which alleviates any issues with building overheating while preventing the build up of stale air
The SE Evello system not only monitors the temperature, but also controls devices such as the ventilation fans and smoke shaft vents with a self-adapting control algorithm, which targets ventilation to the warmest corridors or areas of the building, where the heat increase is greatest, while also reducing ventilation to more temperate zones
Developed using a combination of extensive building studies, CFD modelling and data derived from live test sites, SE Evello’s algorithms constantly monitor temperature levels and provides predictive control over the opening of corridor ventilation louvres and the extract fan speed to ensure temperatures never reach excessive levels The other main benefit is that stale air and odours that can build up in static air spaces are removed and replaced with fresh air
While the environmental system improves comfort, it is the smoke control system that makes it possible Burlington House uses two mechanical smoke extraction shafts and one air inlet shaft for make-up air for the lower six floors, while a single smoke shaft is used in the upper five levels with the addition of pressure sensors to prevent over-pressure on the escape door
Two roof mounted duty and standby SHEVTEC fan sets serve the smoke shafts,
To make an enquiry – Go online: www.enquire2.com or post our: Free Reader Enquiry Card
which are actuated as soon as smoke is detected within the building . The smoke control system operates on a floor-by-floor basis to provide protection for corridors and lobbies adjacent to the escape stairs and ensure smoke is removed from the ‘fire-floor’
Once smoke or fire is detected, the environmental ventilation system is over-ridden automatically and smoke is extracted from the activated floor with all other automatic opening vents (AOV) locked out to maintain compartmentalisation Additional smoke vents at the head of the stairwell and roof remain open until they have been reset by fire-service personnel using the relevant tamperproof manual control point (MCP), which are located on every floor
In addition to the wide range of specialised equipment installed on the project, including smoke control dampers, SHEVTEC grilles, MCPs and temperature sensors, the system is controlled by three OS2 SHEVTEC controllers with battery back up
The system also uses SECloudlink™ to provide round-the-clock smoke control system status information and reporting to enable monitoring and system adjustments to be made remotely, as well as enabling preventive and corrective maintenance to be performed by maintenance teams
24 // NEWS WWW.SPECIFICATIONONLINE.CO.UK
SE Controls – Enquiry 21 D
Icynene the spray-foam thermal blanket
A well-insulated building means a healthier, quieter and more energy e icient environment with better comfort levels, lower heating bills and a reduced carbon footprint. And nothing does a better job of insulation than Icynene – the first name in spray foam insulation.



Icynene expands 100-fold when applied, sealing all gaps, service holes and hard to reach spaces, completely eliminating cold bridging and helping reduce energy bills.


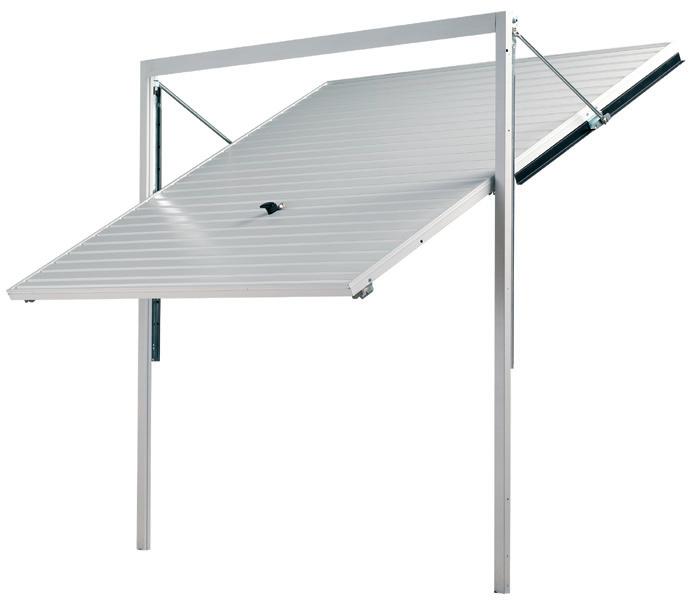
What’s more its open cell structure lets the building breathe naturally.

Icynene. It’s the modern way to insulate buildings, old and new.
For more information on the benefits of Icynene visit icynene.co.uk


ENQUIRY 22 ENQUIRY 23 To make an enquiry – Go online: www.enquire2.com or post our: Free Reader Enquiry Card NEWS // 25 WWW.SPECIFICATIONONLINE.CO.UK Choose from a full range of sizes, including doubles and made to measure Precision Engineered Up & Over Garage Doors Secure 2-point locking preventing unauthorised entry. 1 2 3 1 2 Manufactured from high-grade galvanised steel. 4 Rivet free panel with durable paint finish. 3 Strong box section chassis with superior lifting gear. 4 CALL 01935 443708 TO DISCUSS YOUR PROJECT
Certificate No 08/4598 CE Mark Approval ISO 9001 Accepted
Newton Waterproofing becomes exclusive UK distributor for TRADECC Injection Resins
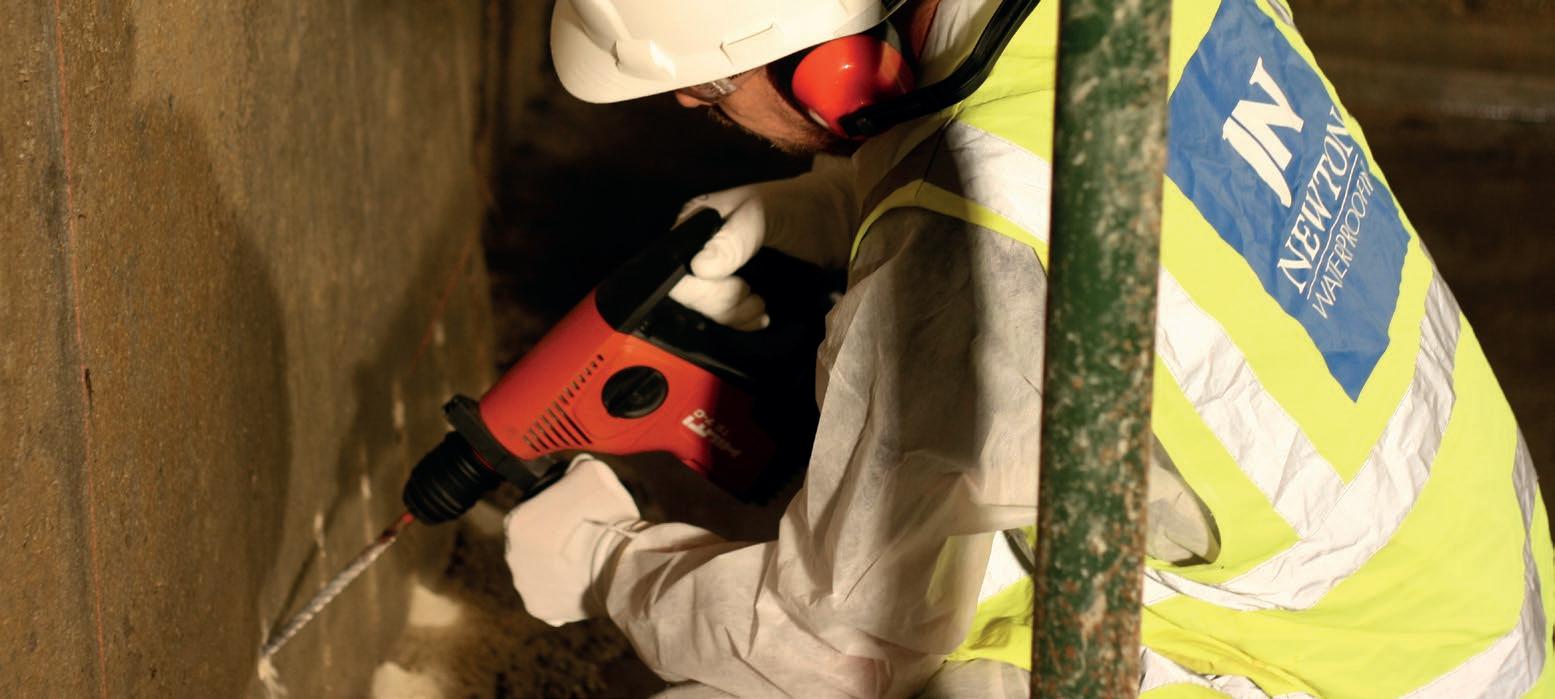
NEWTON WATERPROOFING, A LEADING INDEPENDENT DESIGNER AND SUPPLIER OF GUARANTEED WATERPROOFING SYSTEMS, HAS BECOME THE EXCLUSIVE UK DISTRIBUTOR FOR THE INJECTION RESINS OF TRADECC, A BELGIAN CONSTRUCTION CHEMICALS SPECIALIST.
ustomers and partners of Newton Waterproofing can now profit from TRADECC’s 50 years’ experience in the manufacturing of products for waterproofing, water sealing, soil stabilization, concrete repair and structural reinforcement.
The agreement is the fruitful result of a longstanding and valued relationship between the two parties, which has officially been forged in 2019
“Newton’s decades of waterproofing experience combined with TRADECC’s expertise and highquality product range will deliver huge benefits to any waterproofing project looking for specialised products and experienced support”, states Warren Muschialli, Newton Waterproofing’s MD “This collaboration enables us to offer and deliver effective waterproofing solutions to any large-scale construction, infrastructure and tunnelling project . ”
TRADECC is an expert manufacturer and distributor of innovative construction chemicals based on polyurethane, silicate, acrylic and epoxy for water sealing, waterproofing, structural repair and soil consolidation
Their products have been distributed and applied in large-scale construction sites, infrastructure and tunnelling projects worldwide, such as the metros of Cairo, Copenhagen and Sofia

Barbara De Neef, Managing Director of TRADECC: “Choosing industry partners who share our desire to provide the very best technical advice and solutions to the market is incredibly important to us Newton’s rich history and expertise in waterproofing projects, their commitment and their growth strategy make them a knowledgeable and highly appreciated partner ”
Newton Waterproofing already distributes TRADECC’s key injection resins in the UK market For more specialist injection resins or waterproofing chemicals, Newton will arrange for direct delivery from Tradecc to any UK address or project .
To discuss your project and your waterproofing requirements with one of Newton’s waterproofing experts, call their Technical Team on 01732 360 095 or visit www newtonwaterproofing co uk
Newton Waterproofing – Enquiry 24
To make an enquiry – Go online: www.enquire2.com or post our: Free Reader Enquiry Card 26 // NEWS WWW.SPECIFICATIONONLINE.CO.UK
C
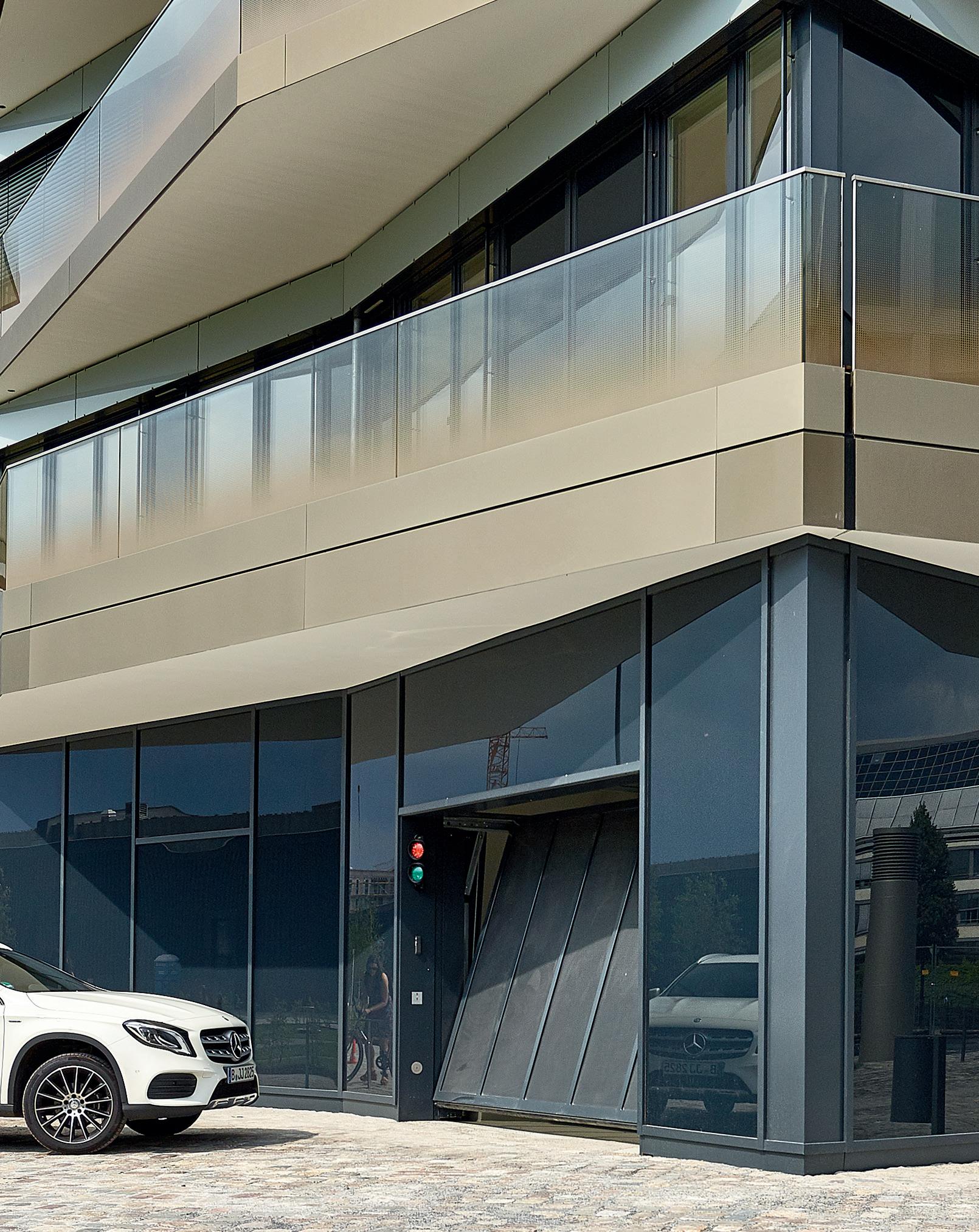


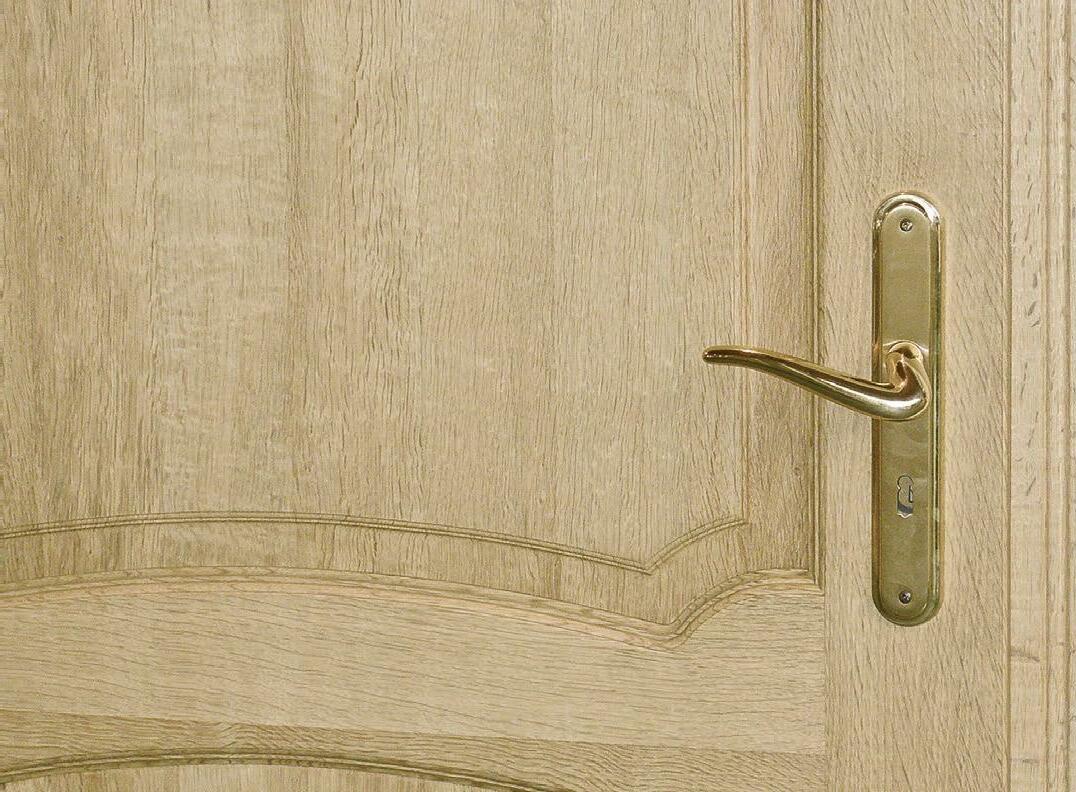




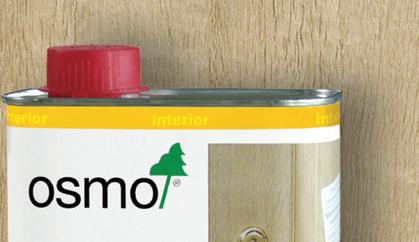
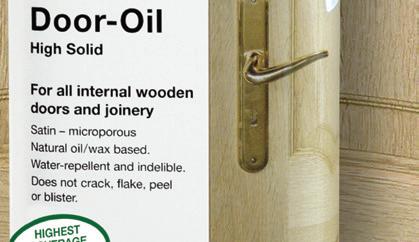

ENQUIRY 25 ENQUIRY 26 ENQUIRY 27 To make an enquiry – Go online: www.enquire2.com or post our: Free Reader Enquiry Card NEWS // 27 WWW.SPECIFICATIONONLINE.CO.UK Style 209-20 Commercial end customers ● ET 500 collective garage door, durable and quiet ● Minimum space requirements for fitting ● Perfect facade integration with on-site infill Economical, space-saving and elegant 01530 516868 doorsales.lei@hormann.co.uk 01296 323770 www.organowood.co.uk OSMO DOOR-OIL www.osmouk.com Especially suitable for selected veneered interior doors! 3060 Clear, Satin 3033 Raw, Matt • Extremely water and dirt resistant • No sanding necessary for future applications • 3060 Enhances the wood’s natural character • 3033 Preserves the wood’s light colour
The urban environment offers plenty of scope for opportunity
LOCAL AUTHORITY CONSTRUCTION OPPORTUNITIES IMPROVING AS PROJECTS IN THE COMMUNITY AND AMENITY SECTOR ARE FINALLY SHOWING SIGNS OF IMPROVEMENT AFTER YEARS OF DECLINE BROUGHT ON BY AUSTERITY CUTS.
n an uncertain year for construction as a whole, the underlying value of projects in this sector starting on site actually edged up by 3% in 2019 according to Glenigan’s market intelligence.
This was driven by substantial increases in new work in Northern Ireland, Wales and also the West Midlands. Councils spend around £18 billion a year on construction according to the Local Government Association. This total includes spending on swathes of projects in infrastructure, which are is showing signs of steady improvement but not all community and amenity spending is by councils.
Work is also moving through the planning system and increasing at a faster rate than the value of work moving onto site.
Glenigan’s data shows that the underlying value of projects securing detailed planning permission in the community & amenity sector leapt by 21%.
The education sector is a major driver for these urban opportunities. Charcon, the hard landscaping division of Aggregate Industries, has helped to transform The Concourse – an area connecting buildings at Sheffield University, by supplying a pioneering paving solution as part of the University’s public realm regeneration project.

Established in 1897, Sheffield University was one of the original nine civic universities founded in the major industrial cities of England during the 19th century and today, is in the top 100 universities in the world.
Due to its global reputation for teaching and research, it is a popular educational destination for international students, with almost 25% of its student population coming from over 150 different countries.
The Concourse will connect the new student union to the heart of the university campus on Western Bank, which includes some of the most historic and recognisable buildings within the campus.
The architects, HLM, were tasked with using a contemporary materials pallet that offered a nod to the past, but also connected to the future. In this area of Sheffield, Portuguese granite is used heavily in many streetscapes in the form of kerbs and detailing. Therefore, HLM wanted to incorporate Portuguese yellow granite as an accent feature and required a concrete product that had high sustainability values to enhance the green credentials of the scheme in accordance with Sheffield City Council’s ‘Grey to Green’ Strategy.

The challenge was to create a modern and sustainable design that enhanced the human experience using materials that complement the historic aesthetics of the site. Therefore, Charcon’s Andover Textured product was chosen due to high aesthetic qualities and its recycled content, of which both the recycled and virgin materials are UK sourced materials. This was combined with the bands of Portuguese yellow granite setts to connect the new space to existing local vernacular of granite kerbs and concrete paving.
To ensure the final product met client expectations, Charcon worked in coordination with the architects and the contractor, providing advice on installation and detailing. Testament to the success of this bespoke solution, this materials pallet will form the basis of a newly adopted strategy for all future university developments within the heart of the main campus and its surrounding buildings.
To make an enquiry – Go online: www.enquire2.com or post our: Free Reader Enquiry Card 28 // URBAN ENVIRONMENT WWW.SPECIFICATIONONLINE.CO.UK
I
Aggregate Industries
s
Aggregate Industries
Email management is a specific field of communications management for managing high volumes of inbound and outbound electronic mail received by organisations.
Today, email management is a necessity of every organised workplace.

Standard Email Systems are not designed to manage Emails in a Project Environment, Solution Suppliers add-in to Microsoft Outlook overcomes this issue.
‘Solution’ manages Emails so that they are easily filed and found by all members of staff.

A document management system (DMS) is a system (based on computer programs in the case of the management of digital documents) used to track, manage and store documents and reduce paper
Most are capable of keeping a record of the various versions created and modified by different users (history tracking).
The whole concept of document management, organisation and quality assurance is simplified and centralised, giving access to corporate data quickly and efficiently
solutions
’Solution’ contains more than 30 separate, but integrated, programs to address a wide range of issues faced in a design office.
flexible
for your business needs
connecting your business to technology you need
data management
integrated programs 30+ separate, but • Email • Shared Contacts • Timesheet • Projects • CDM - Checklist - Hazard - Notification • Note • Shared Calendar • Shared Tasks - Letter • Contract Admin - Certificate - Instruction • Correspondence - Incoming - Drawing - Memo • Documentation - Meeting • Defect - Document • Schedule - Door - Lintol - Room - Sanitary - Signage - Window - Job Costing - Fees • Mailbook • Finance - Expenses solutions for a new economy Solution Suppliers Limited was founded in 1990 with the objective of providing professional sales and marketing services to the I.T industry
For further information or
product demonstration,
us. We
SOLUTION SUPPLIERS LTD w: www.solutionsuppliers.com 12 Granary Wharf Business Park Wetmore Road DE14 1DU e: sales@solutionsuppliers.com Burton-On-Trent Staffordshire t: 0845 658 5583 www.enquire2.com - ENQUIRY 28
“Successful
is key to our practice with the need for a fully accessible system available to all.”
Having more than 20 years experience working in the AEC sector and at one time were a distributor for the UK's best selling design office management solution, with over 4000 plus users from single person organisations to Global Corporations.
a
please do not hesitate to contact
integrate with our clients' companies, acting as part of their team while providing our own expertise, which would prove extremely hard to find elsewhere and very costly to permanently hire.
The private sector is also playing a significant role in specifying quality products and solutions for urban renewal and development schemes. As a result, Marshalls Landscape Protection has launched a new range of crash-tested bollards to protect buildings and spaces from criminal ram raids and accidental vehicle collisions.
But as the issue becomes a growing concern, so too does the need for security advisors to put it top of their agenda.
“Our range of PAS170 tested products provide a solution that keeps the public and business assets safe while offering a more cost-effective and proven approach than is currently available in the market.”
Product innovation has increased significantly as the urban landscape becomes more important to developers.
All Urban has launched Monna, a new innovative smart cycling point into their designer product portfolio.Monna has been designed and manufactured by Croatian company Include, who have quickly built up a reputation for delivering world-class SMART technology.
Following the success of their Steora SMART bench, the Monna cycling point is also suitable for both urban and rural areas and represents innovation in the Smart City market by combining urban furniture, the Internet of Things (IoT) and solar energy for a new GreenTech solution.
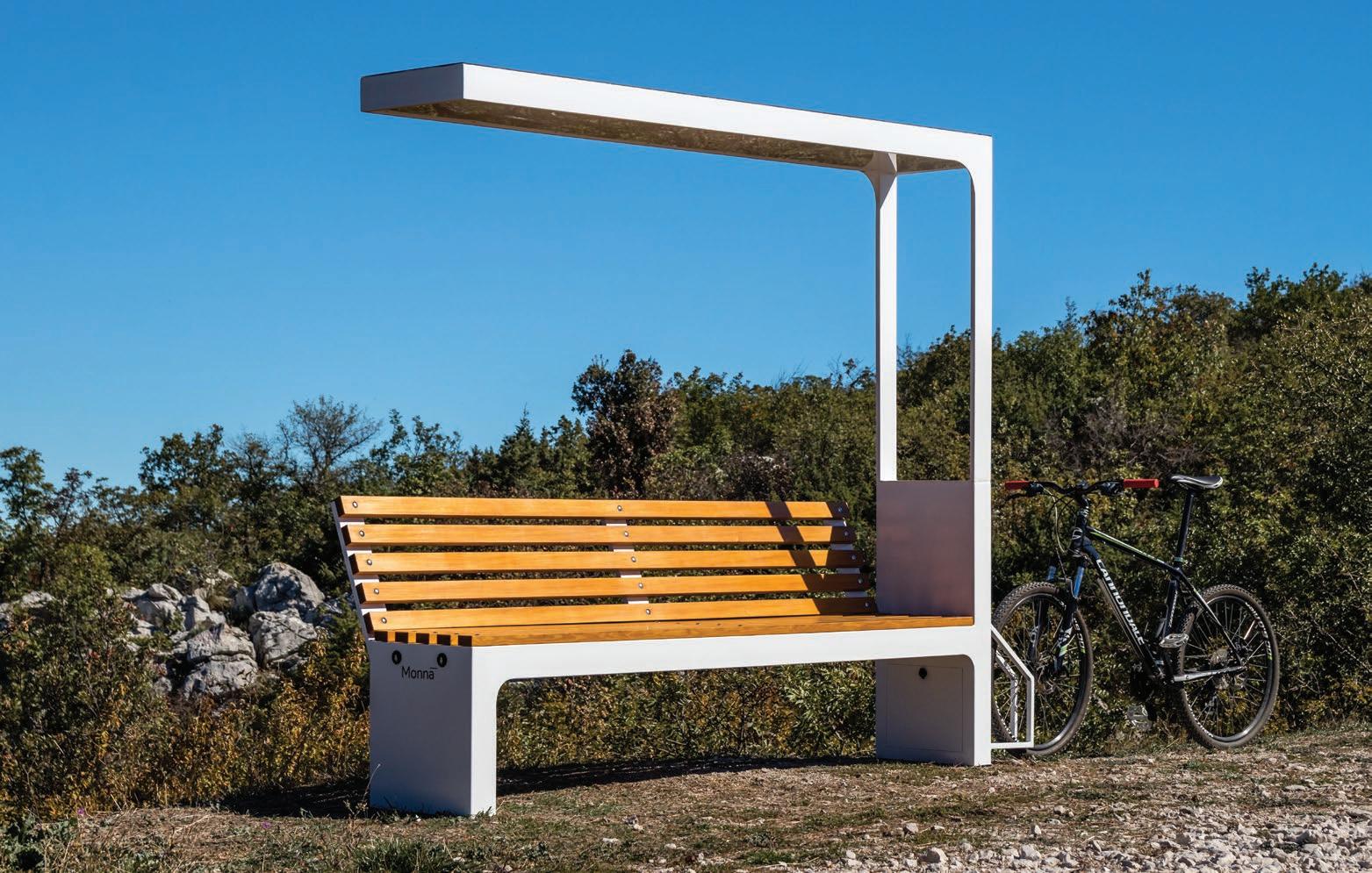
Designed by Furnitubes’ design team, RailRoad is an increasingly popular modular seating range that includes straight and curved units, in three different sizes.
RailRoad is available as conventional independent seating forms, but combining modules for longer continuous seating runs is a unique feature of the range.
Linking common modules gives geometric layouts, such as full or part circles and wave shapes with curved units. Mixing straight and curved modules of different sizes offers endless configuration possibilities.
The range is available in a choice of three styles of steel support with complementary timber seat slat profiles and optional addon backrests, armrest and tablet surfaces - allowing truly customisable seating from standard components.

The RhinoGuard 25/10 and 25/20 protective bollard range is the first suite of products launched by the business crash-tested to Publicly Available Specification (PAS) 170 – the latest accreditation used to deliver a testing standard for vehicles up to 2.5 tonnes travelling at up to either 10mph and 20mph.
It opens up a new range of options to specifiers when choosing security measures in areas at risk of collisions where vehicles tend to travel at slower speeds, such as car parks and shop fronts, but where previously only higher-specified, more expensive solutions existed. The products have been designed to be set into reinforced concrete foundations just 200mm deep underground to enable it to absorb energy on impact and increase its resistance to hostile and accidental collisions with vehicles.
The bollards come with a range of sleeve options including brushed stainless steel, mild steel with a polyester powder coat finish and painted Ferrocast®. They are also available in different colours to help complement an area’s surroundings.

Jaz Vilkhu, managing director of Marshalls Landscape Protection, said: “Much of the focus of those in charge of protecting the public has been on hostile vehicle attacks carried out by those looking to harm the fabric of society, leaving the issue of criminal ram raids and accidental collisions often overlooked.
It features specially designed solar panels which deliver a fully sustainable power source to locations with no electricity. The solar-powered point comes with multiple functionalities –bike repairing tools which includes an air pump and is accessible using Wifi authorisation, bike racks and electrical sockets for charging electric bicycles, wireless charging pad and charging ports for wired phones, night illumination and data collection capabilities.
The advanced multifunctional bench has launched in perfect timing with the UK Government’s Department of Transport releasing their new ‘Future of Mobility: Urban Strategy’ report which outlines the UK’s plans to transform its transport infrastructure.
Paul Collings, Director of All Urban concludes: “Sustainability is one of All Urbans core values, therefore, supplying a product which enables UK businesses to provide services to the public which tackle climate change is something we’re extremely proud of. We invite them to contact us to find out more.”
To make an enquiry – Go
or post our: Free Reader Enquiry Card 30 // URBAN ENVIRONMENT WWW.SPECIFICATIONONLINE.CO.UK
online: www.enquire2.com
Marshalls
Furnitubes
All Urban
ECODEK HAS UNVEILED ITS NEW NON-COMBUSTIBLE ALUMINIUM DECKING SYSTEM, ADEK.


his engineered lightweight decking has been specifically designed in response to changing building standards to be Class A2FL-s1 rated, which is now a legal requirement for any material used in the construction or refurbishment of high-rise buildings of 18m or above.
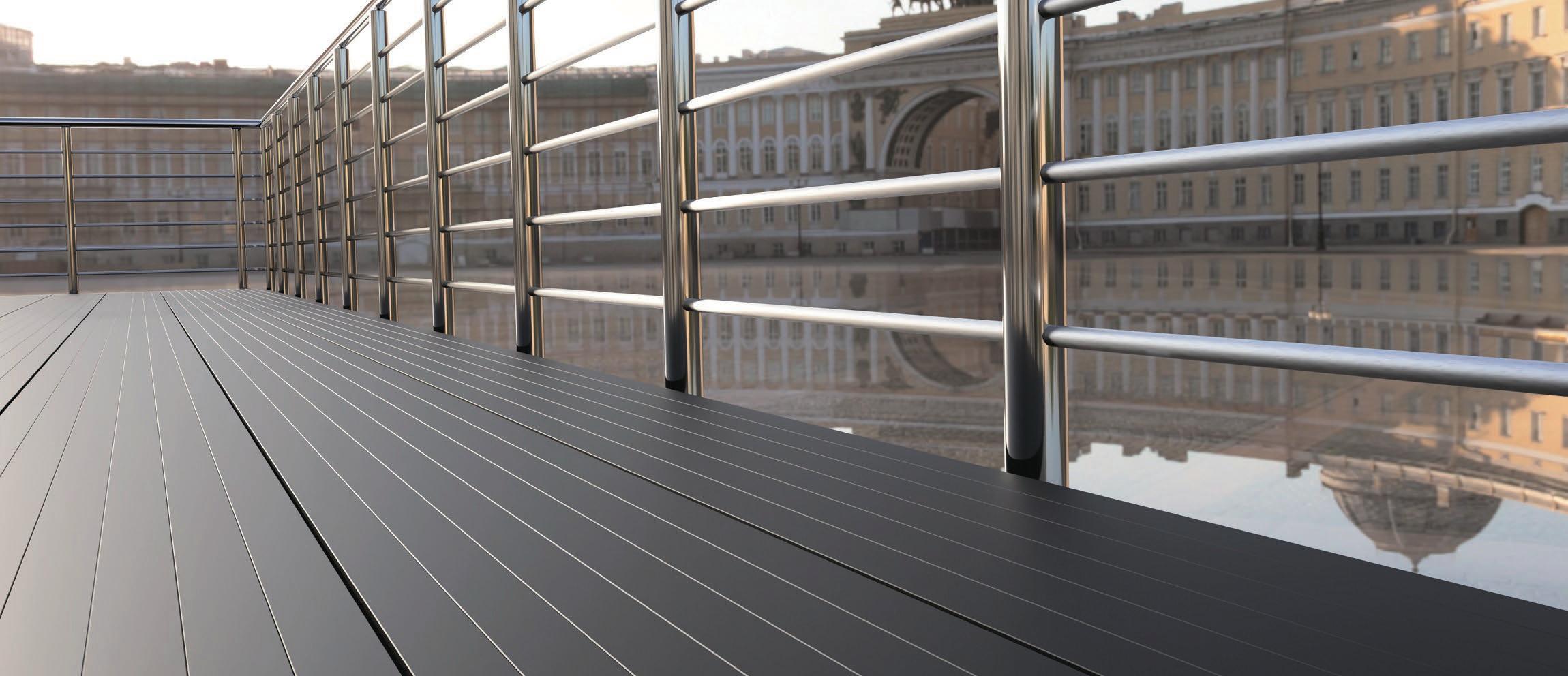
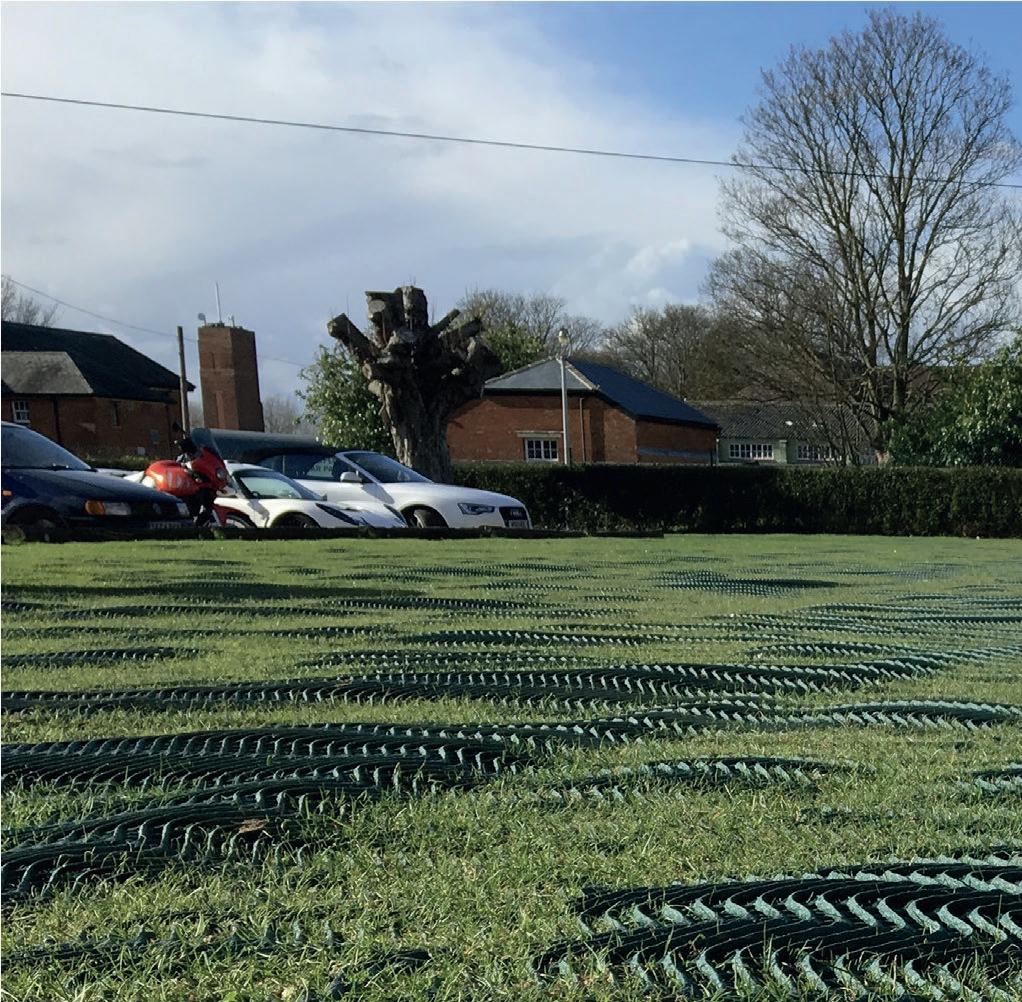
The A2 certification means Adek lends itself to several applications, from balconies and



terraces to walkways, in both commercial and domestic developments.

Made from 100 percent recycled aluminium, Adek is available in two profiles, 20mm and 30mm - which can span 600mm and 1.2m respectively - and with a point load of 4kN, both options are strong, durable and long lasting. The system is also extremely easy to install, with concealed face fixings and no need for clips, making it an ideal solution for
both refurbishment projects with specific completion dates, and new builds.

Its innovative design has resulted in a smooth surface which, together with an anti-slip coating, makes Adek safe and comfortable underfoot, even for bare feet, and the perfect choice for residential structures of any height.





“Following recent fire events, the Government made a number of necessary reviews and recommendations regarding the use of Aluminium Composite Material cladding in buildings and is encouraging owners to replace non-Class A materials as soon as possible,” explains Robin Appleby, Managing Director of Ecodek.

“We have developed Adek to assist the industry in attaining these new regulations, whilst maintaining the highest level of quality and style which is synonymous with Ecodek.”

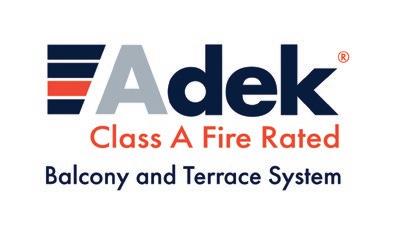


Go online: www.enquire2.com URBAN ENVIRONMENT // 31 WWW.SPECIFICATIONONLINE.CO.UK www.sure-green.com 07703 784558 / 01376 503869 paul.munday@sure-green.com WE ALL NEED SUPPORT WHEN WE’RE
PRESSURE Fast and easy to install Cost effec�ve against most hardstanding solu�ons Ideal for use in SuDS source control applica�ons Suitable for cars, pedestrians and disabled access Ideal for grass car parks, walkways and verge protec�on Planning permission usually not required GR14 — Grass Reinforcement Mesh
UNDER
new non-combustible decking - Adek
Ecodek unveils
T GIVE SPECIFICATION A VOICE www.letstalkspecification.co.uk
Ecodek – Enquiry 29
Yeoman Shield Celebrate over 20 Years of their Fire Rated Door Edge Protector
YEOMAN SHIELD ARE PLEASED TO CELEBRATE THE LONGEVITY AND CONTINUING POPULARITY OF THEIR DOOR EDGE PROTECTOR, WHICH WAS THE FIRST AND ORIGINAL PVCU FIRE RATED DOOR EDGE PROTECTOR TO BE ESTABLISHED IN THE MARKET PLACE.

For over 20 years this product has truly come into its own as the market leader, both in design and fire tested performance, providing Architects, Specifiers, Customers, etc. with a cost effect alternative to replacement/new fire doors.

Yeoman Shield Door Edge Protectors are unique with a 2.0 mm Vinylac outer and 9mm thick specially formulated PVCu reinforced centre core, designed to take the impact from the heaviest blows received from footfall, wheeled trolleys and equipment. They can be installed on the leading and hinged edge of a door to protect from impact damage.
Impact damage can cause splits and gaps that can widen between the door, frame and meeting edge, which on a fire door can be potentially dangerous as the spread of smoke and flame may be possible through these gaps. It can therefore lead to the noncompliance of a fire door and frame.
The application of a Yeoman Shield Fire Rated Door Edge Protector to a fire door will not affect the fire integrity. It will reduce damage caused by impact, and in certain situations it can also be fitted to reduce the offending gaps bringing the door back to an acceptable working standard.
In turn this will extend the lifecycle of the doors, reducing the amount of time and money spent on the repair and replacement of damaged doors.
The Fire Rated Door Edge Protectors from Yeoman Shield have full Test Certification and Assessment Reports which can be obtained on request by contacting the Sales Office.
Available in FD30 or FD60, Square, Radius or Double Swing style, with the relevant fire or fire & smoke intumescent seals, in a range of colours and finishes to choose from, including – soon to be launched - a new Woodgrain effect.
For more information on Yeoman Shield’s Fire Rated Door Edge Protector and other fire rated products and fitting services go to www.yeomanshield.com or call 0113 279 5854.
Yeoman Shield – Enquiry 32
32 // PUBLIC SECTOR WWW.SPECIFICATIONONLINE.CO.UK To make an enquiry – Go online: www.enquire2.com or post our: Free Reader Enquiry Card
magrini baby changing units




Magrini baby changing units provide a hygienic and safe place for changing your smallest customers. The contemporary style incorporates extra-deep sides providing an intrinsic safety barrier and the units have a unique hinge system preventing small fingers from being trapped.
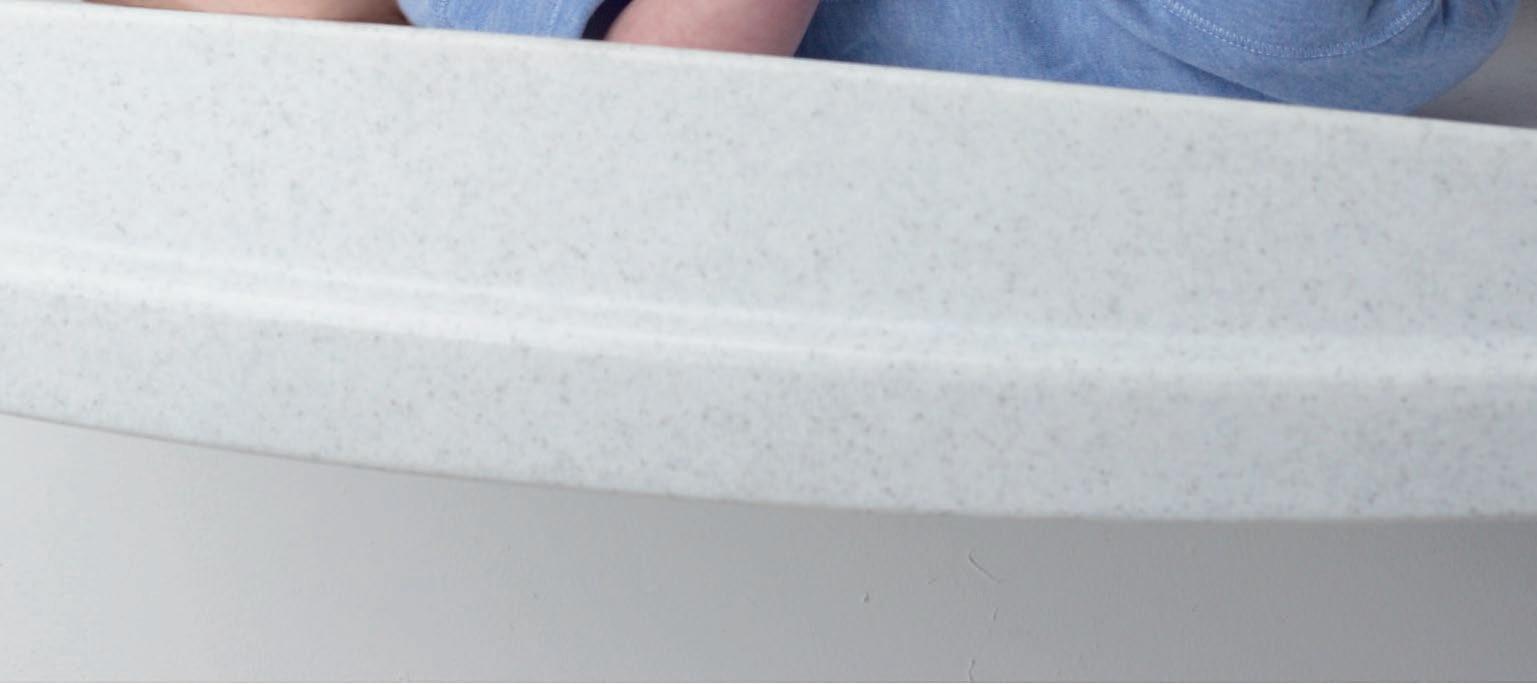

Magrini baby changing units are available in a choice of colours to suit modern commercial washrooms.


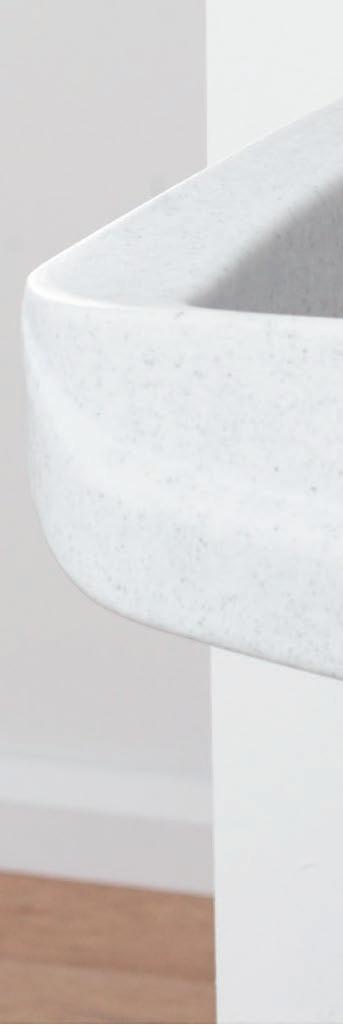






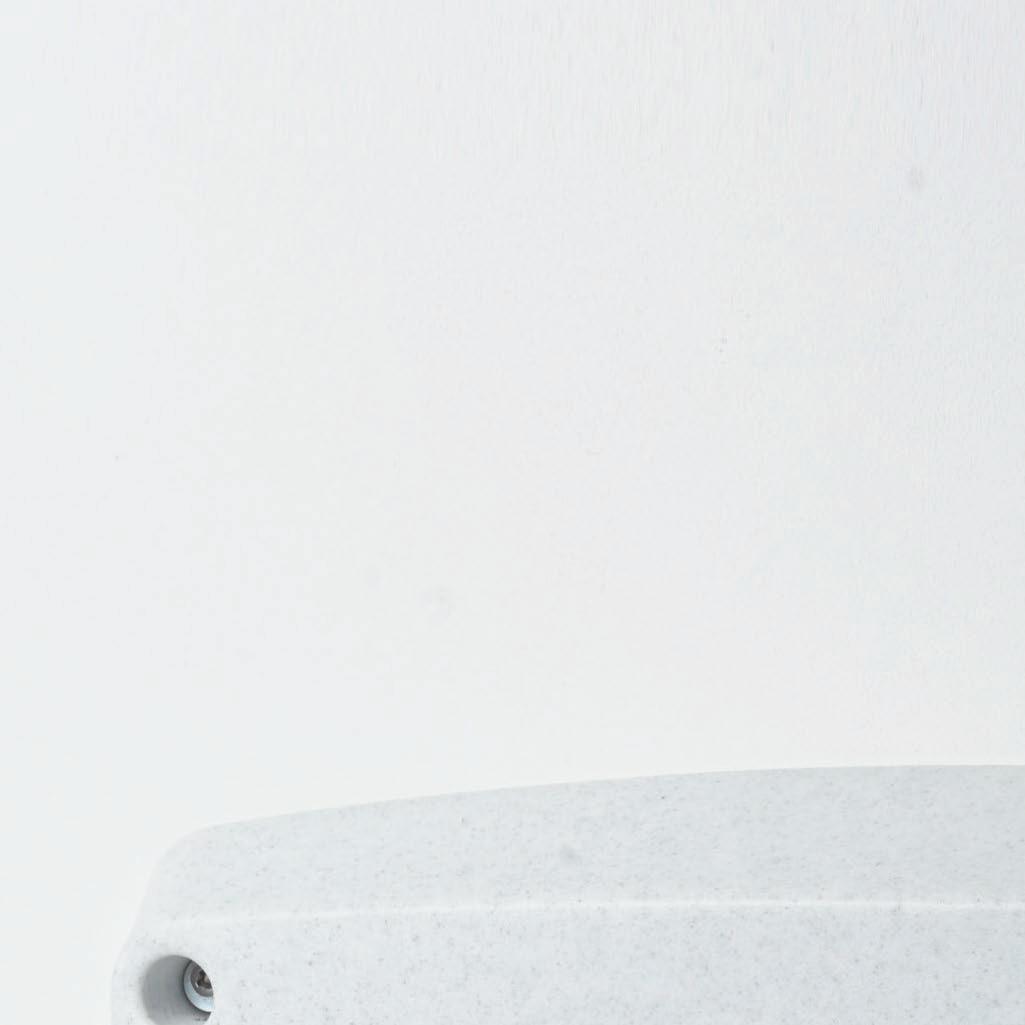
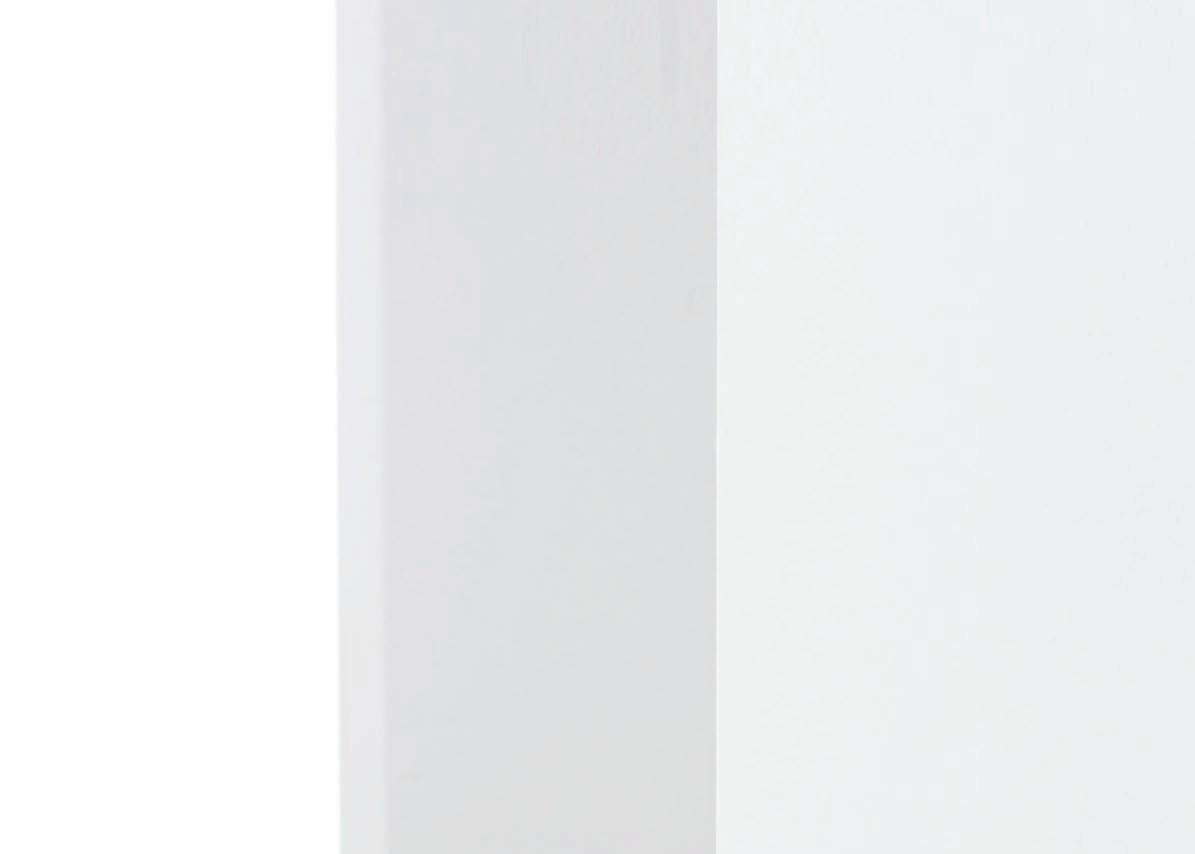
Tel: 01543 375311 • Email: sales@magrini.co.uk •
tried & trusted by young professionals safe - strong - stylish t: 01543 375311 • e: sales@magrini.co.uk • w:
www.enquire2.com - ENQUIRY 33
www.magrini.co.uk
www.magrini.co.uk
Hunter Douglas Architectural launches HeartFelt® Baffle Ceilings
HEARTFELT®
Baffle ceilings are ideal for mitigating noise pollution and reverberating sound in most building sectors, and are used to improve the acoustics in concert halls, theatres, conference rooms and other spaces where good sound quality is important.
Following the successful launch of HeartFelt® ceilings in 2017, for which it won a reddot award, and walls in 2019, Hunter Douglas Architectural has evolved its innovative product further, providing architects, interior designers and specifiers with yet another high-quality design choice from its portfolio of products.
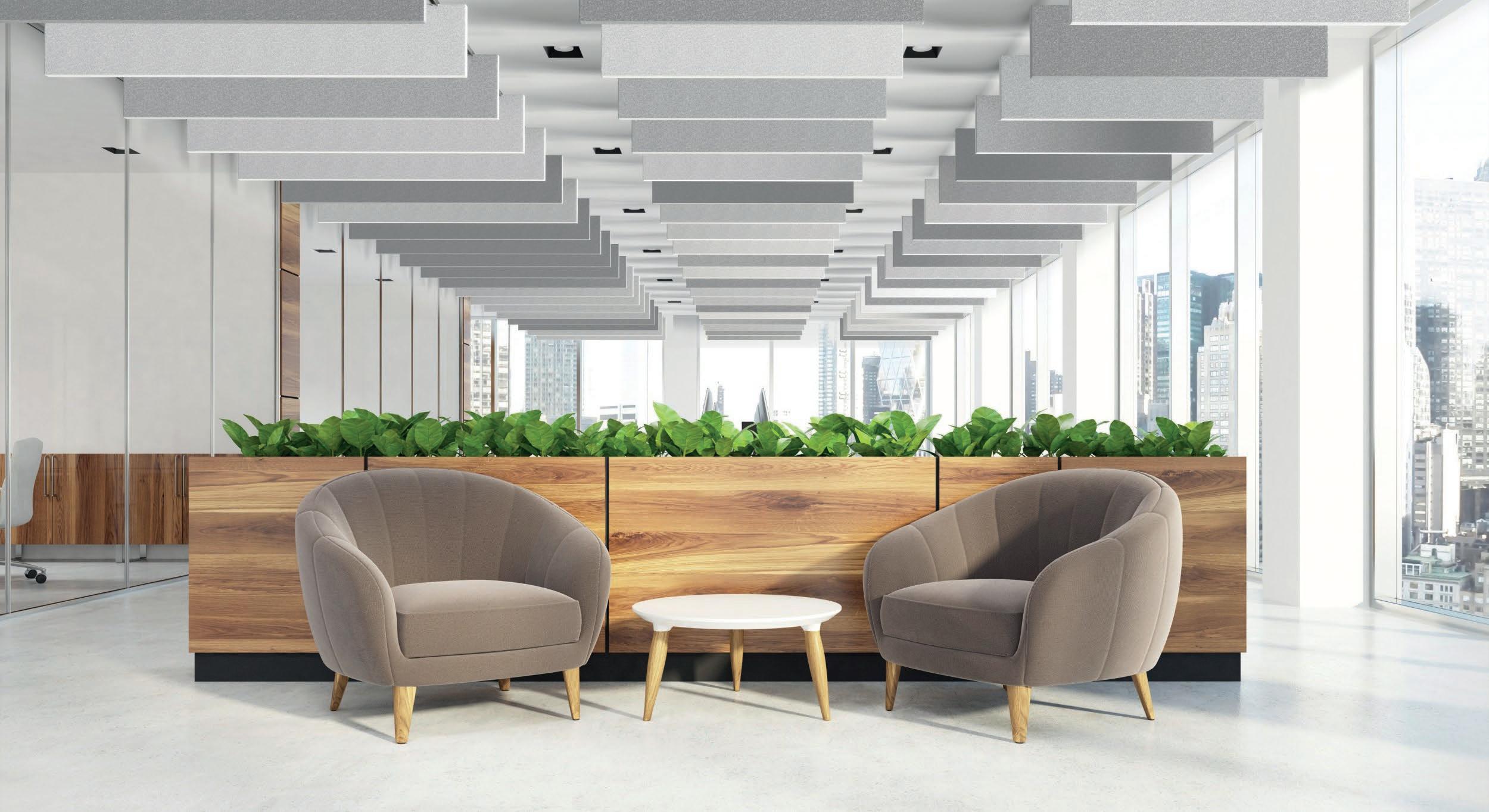
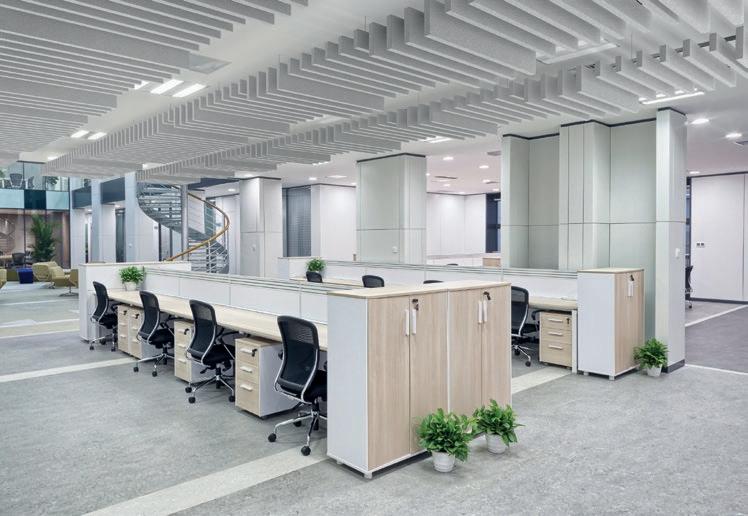
Like the ceilings and walls, lightweight HeartFelt® baffles are made from non-woven thermoformed PES fibres and are FR tested to B-S1, d0. Each baffle panel measures 40mm-80mm in width and is available in 100mm-500mm height, with a maximum length of 2000mm.
HeartFelt®’s excellent acoustic properties also remain unchanged with the new panel dimensions and module measurements, and there is even more flexibility in acoustic
design, depending on size and quantity of baffles per square metre.
Pieter van Rees, Business Development Manager at Hunter Douglas Architectural, said: “Auditory comfort in any interior space is an essential aspect of any design because poor acoustics can affect health, communication, safety, productivity and learning. Whether you are in a work space, school or college lecture hall, teaching room or public building, getting the acoustics right is crucial.
“Like our other high-performance acoustical ceiling products, HeartFelt® baffles are another innovative and advanced system that helps to create the right ambience and to precisely manage the acoustics.
“Following the rapid success of the HeartFelt ® ceiling and wall systems, creating baffl es was a logical next step in the development of this remarkable product range. Baffl e ceilings are popular with modern interior designers and architects because they combine superb design with user comfort, and are easy to install and allow easy access to the plenum.”
HeartFelt® baffles are available in five shades of grey, from white to black, and being dirtand dust-resistant means they are easy to maintain. The baffles are installed on a newly developed carrier system, with each panel being attached with steel clips that click into the carrier rail. Panels are locked with a sliding clip on each connection, with three options of: no end cap, folded end cap, or separate endcap to close baffle.
Hunter Douglas Architectural prides itself on its green credentials and HeartFelt® is C2C Bronze certified and is 100% recyclable or easily reusable.
Hunter Douglas Architectural –Enquiry 34
34 // PUBLIC SECTOR WWW.SPECIFICATIONONLINE.CO.UK To make an enquiry – Go online: www.enquire2.com or post our: Free Reader Enquiry Card
THE AWARD-WINNING
MODULAR FELT SYSTEM FOR CEILINGS AND WALLS, DEVELOPED BY HUNTER DOUGLAS ARCHITECTURAL, CAN NOW BE USED IN EVEN MORE SETTINGS, THANKS TO THE LAUNCH OF A BAFFLE CEILING VERSION.


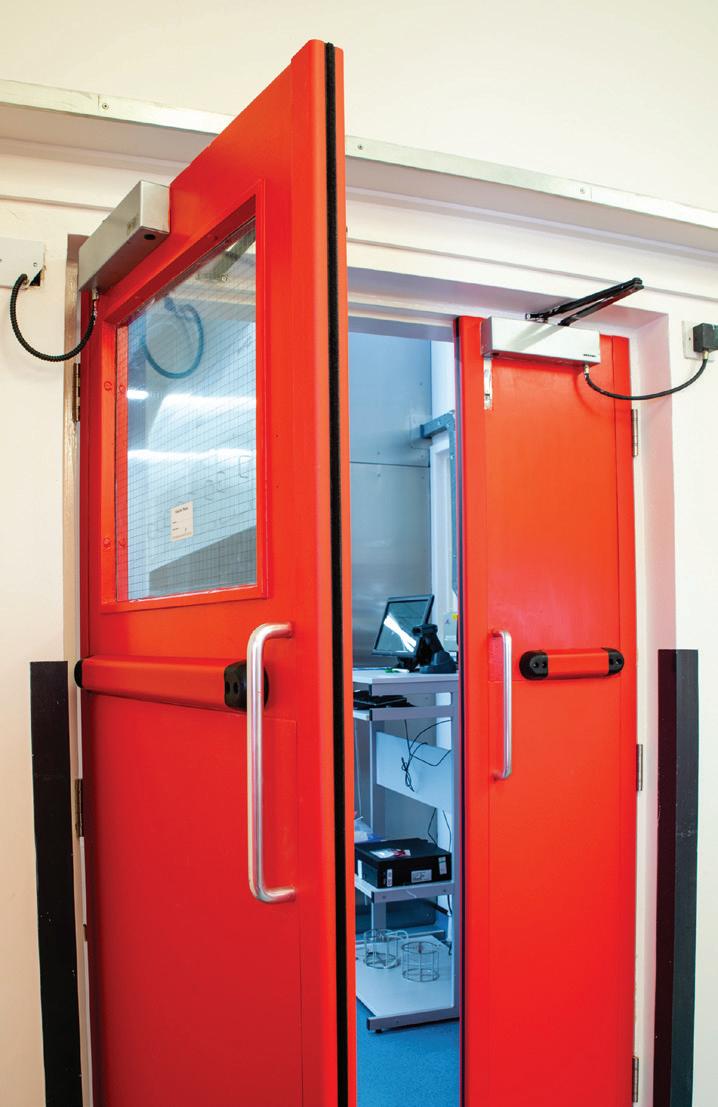
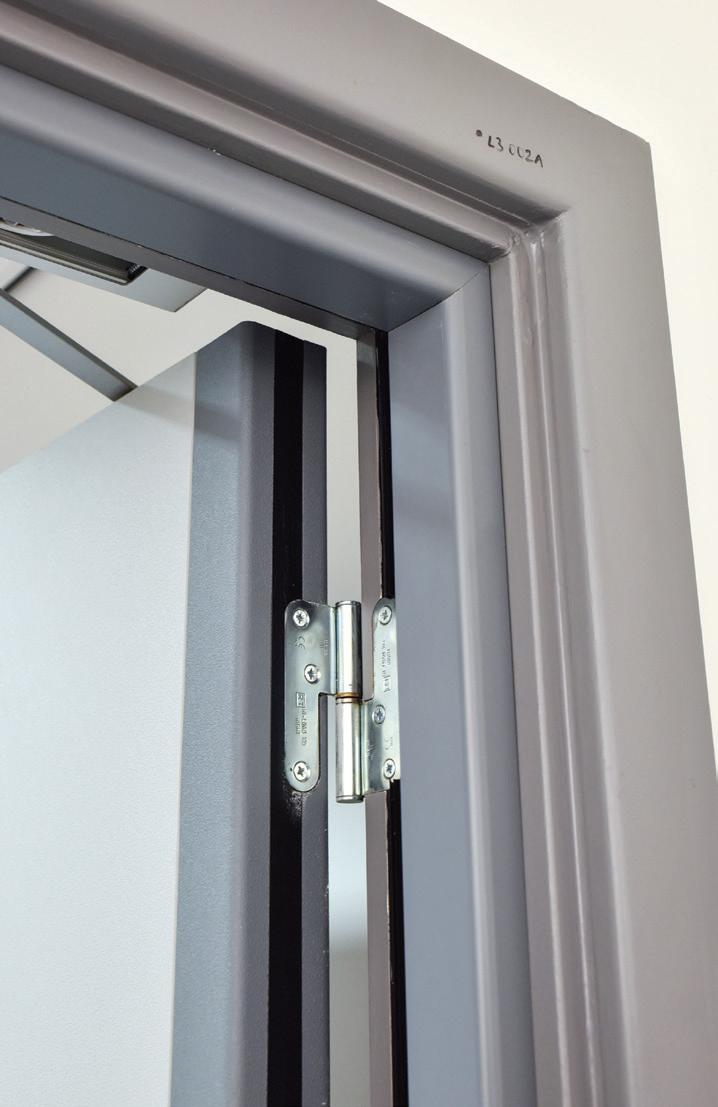
EXTINGUISH THE RISK FIRE RATED DOOR PROTECTION Keep your fire doors in optimum working condition with the help of Yeoman Shield Fire Rated Door Protection Products.
by Harrison Thompson (a FIRAS company member), these fire rated products provide vital all round defence
impact damage. Other fire door services available including door surveys, inspections, remedial work and product installation under Third-Party accreditation. For more information call 0113 279 5854 or email frdp@yeomanshield.com www.yeomanshield.com www.enquire2.com - ENQUIRY 35
Manufactured
from
One less emergency at hospital thanks to Langley Waterproofing Systems
aterproofing expert, Langley Waterproofing Systems Ltd worked closely with the Estates and Facilities Department, recommending a solution that was durable and cost-effective whilst overcoming the challenges of working on a busy, operational hospital site.


Following a successful tender process, Langley’s fully self-adhesive SA-20 Flame Free System was specified. Part of the Langley Safe2Torch commitment, this reinforced bituminous membrane system is ideal for projects where a flame-free application is required. No gas torches are required for any of the component layers, which can be installed entirely with selfadhesive technology or heat activated with a flameless heat gun. What’s more, the revolutionary product carries a 20-year independently insurance-backed guarantee for design, materials and workmanshipparticularly pertinent where budgets are stretched and scrutinised.
Work at King George Hospital was carried out by Langley’s Approved Contractor, Inspire Contract Services Ltd. Managing Director, Gary Slawson was involved throughout the project. He commented: “It was a pleasure to work with Langley on this project to help rejuvenate the appearance and performance of an important local hospital.
“A significant part of the works was ensuring minimal disruption occurred at the active hospital. Therefore, a solution that was quick and simple to install was critical to meet the client’s programme deadline, so we worked with Langley to recommend a system that could meet this, as well as every other aspect of the brief.”
Speaking on the project, Regional Manager at Langley Waterproofing Systems, Paul Connolly commented: “Health and safety is a key priority especially on this project due to working in close proximity to hospital staff, patients and visitors, so much of this project hinged on an ability to provide a system that could be installed without the need for flame application.
“Fortunately, our self-adhesive bituminous membrane system is flame free and doesn’t require a hot works license to use.”
Speaking on the decision to choose Langley, Steve Last, Director of Estates and Facilities at King George Hospital commented: “In the current NHS climate, there is limited capital funding available, so repairs need to be reliable, long-term and cost-effective. We considered a number of providers, but Langley stood out with a solution that met the brief in all aspects and more.
“The tender initially focussed on just one roof, but we were so impressed with the solution and approach, that we extended Langley’s scope across the rest of the hospital’s roofs. We are pleased to report that the installation went very smoothly and has made the building watertight, which has made a significant impact in providing better working conditions for our staff and a comfortable and safe environment for our patients and visitors.”
“In October 2019 the government pledged to create funds that would make the NHS estate fit for the future. For trusts that are afforded grants or receive funding, there is a need for hospital and healthcare facilities to find repair and refurbishment solutions that provide highquality results, with minimal disruption. By working closely with a waterproofing expert such as Langley, hospitals can be sure they are making a sound investment and their asset guaranteed for years to come.”
Langely Waterproofing Systems –Enquiry 36
36 // PUBLIC SECTOR WWW.SPECIFICATIONONLINE.CO.UK To make an enquiry – Go online: www.enquire2.com or post our: Free Reader Enquiry Card
THE ROOFS AT KING GEORGE HOSPITAL HAD BECOME IN URGENT NEED OF REPAIR AND POSED A RISK FOR LEAKS. SERVING OVER 750,000 PATIENTS AS PART OF THE BARKING, HAVERING AND REDBRIDGE NHS TRUST, IT WAS CRITICAL FOR THIS TO BE ADDRESSED.
Paul Connolly concludes:
W


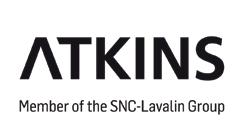



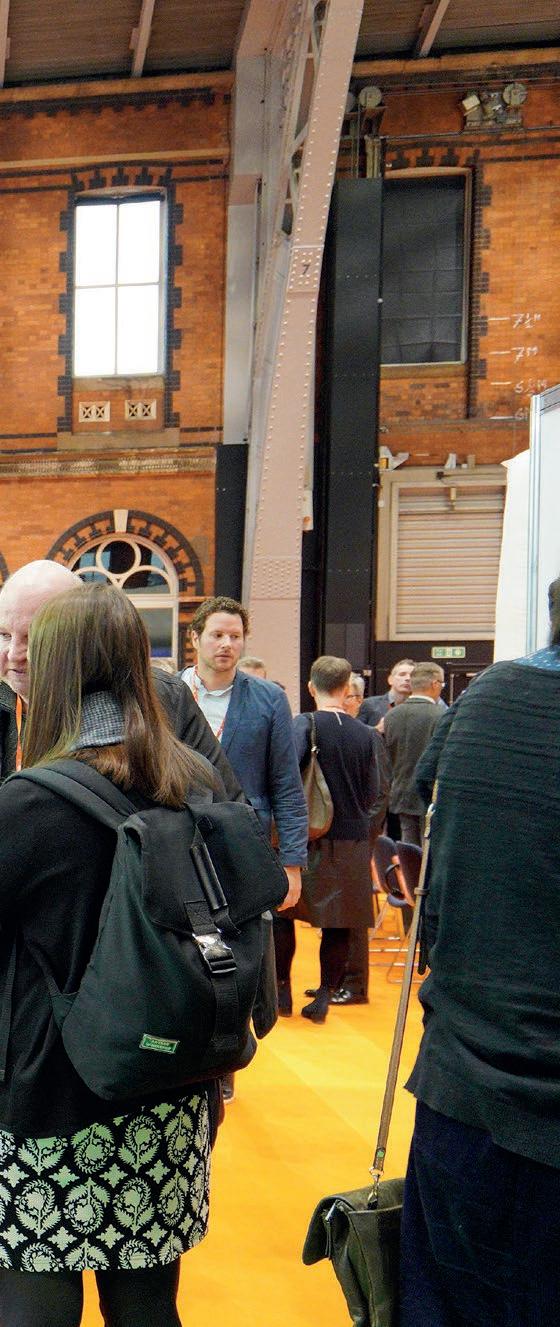
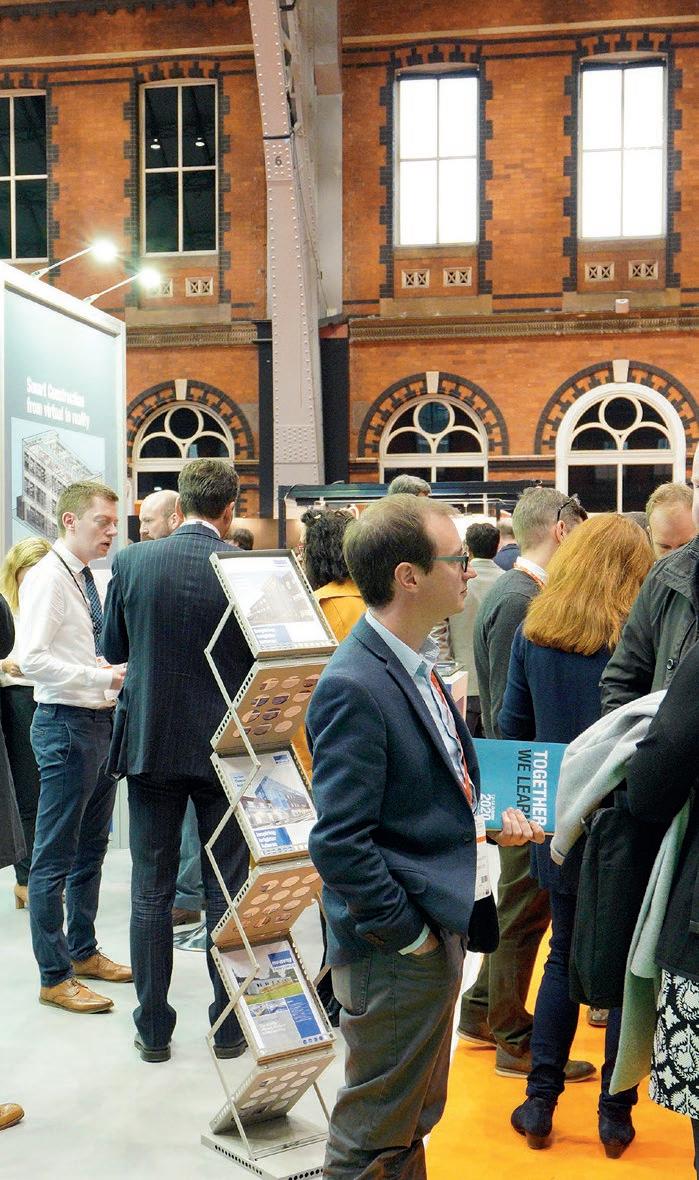
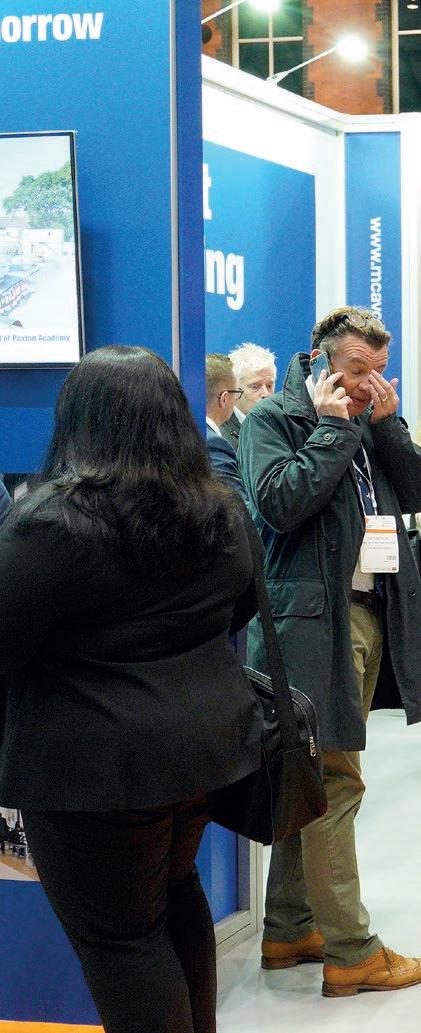
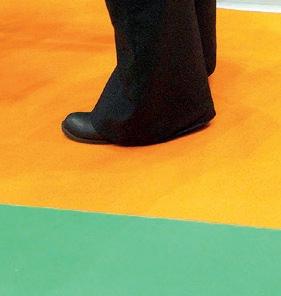






@EduEstates Event Partner: www.educationestates.com 13-14 October 2020 Manchester Central Event Supporters: Event Sponsors: www.enquire2.com - ENQUIRY 37
Crown Paints supports launch of first Bell Decorating Hubb

Crown Paints has donated paint as well as sundries to the first Bell Decorating Hubb, which saw students transform a wing of The Link School in Sunderland. The aim of the Hubb is to provide a space for learners at the school to feel inspired to develop new skills, as well as giving them an insight into the decorating industry – to encourage learners to consider a future career as a painter and decorator. Bell Decorating Hubb workshops are designed to be interactive through the use of practical, engaging tasks in partnership with various members of Bell’s supply chain, including Crown Paints.
Crown Paints – Enquiry 39
Heritage XL takes on more litter
The Heritage XL Litter Bin was designed and manufactured by Leafield Environmental and launched as part of a local council ‘zero to waste’ litter campaign in 2019.
The Heritage XL Square Litter Bin houses a 240-litre wheelie bin inside allowing more than double the amount of litter to be collected than a standard litter bin. The wheelie bin makes it simple and speedy to empty.
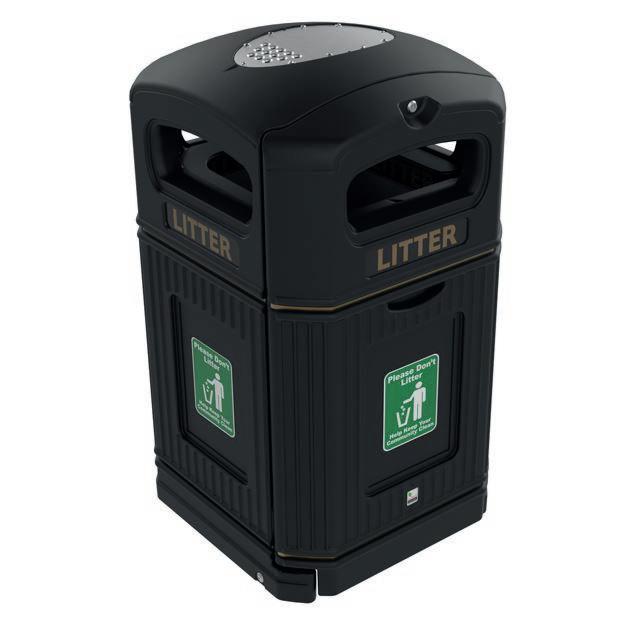
The four-way apertures allow all round access to dispose litter. It features a slam shut door with multi point lock. The bin has an enhanced double wall structure for ultimate rigidity and durability making it ideal for high footfall areas, remote locations or coastal environments.
The black base is made from up to 100% recycled material* and features a traditional gold banding. Four posters can be featured in two different sizes and are often used to promote the litter campaign.
The hood features an integral stubber plate and is curved to prevent waste being left on the top. The anti-fly poster ribbed surface is a great feature for the summer months. Dimensions: 1415mm (H), 800mm (W) & 850mm (D).
Leafield Environmental – Enquiry 38
TORMAX access solution for student accommodation
Developed by L&UK Property Group and managed by Nido Student, Globe Works is a new student accommodation facility in the centre of Birmingham. Delivering efficient access, TORMAX was contracted, by DW Hicks Building Co. Ltd, to install their contemporary 4-wing automatic revolving door to the main entrance, with an automatic swing door to one side.
Both doors are powered by TORMAX operators, combining unparalleled reliability with simple day-to-day programming, allowing practical adjustment of operating speed and hold open/closing times to precisely match pedestrian footfall.
Contributing to sustainability targets, the revolving door, powered by the high torque TORMAX 5251 door drive, can be set to rotate only when pressure is applied to a door-leaf rather than when door sensors are triggered. Similarly, the swing door, driven by the TORMAX 1201 operator, can be used in fullpower application; in power-assisted manual door opening mode; or low-energy mode without safety features.
Resiblock Sealing Protection achieves MOD standard
Resiblock has seen not one, but two of its Commercial Sealers specified for use at the new £300 million Defence College of Logistics, Policing and Administration in Worthy Downs, Hampshire known better as Project Wellesley. Firstly, Resiblock ‘22’ has been installed to seal over 2,300m² on Connaught Road (the road leading up to Worthy Downs Barracks), ensuring that the block paving will remain stabilised under the weight of all footfall and vehicular traffic. Additionally, Resiblock Resiecco was utilised to seal around 1,200m² of pathways, small roads and presentation areas around the College Building. Not only does Resiblock Resiecco prevent paving failure through football traffic, but also protects against food and drink staining, for those areas around the site’s canteen.

Resiblock – Enquiry 41
This enduring entrance system combination is a practical solution for a wide variety of locations. The revolving door minimises heatloss from a building yet delivers fast-moving access for large numbers of people, whilst the automatic swing door ensures clear access for less-able users.
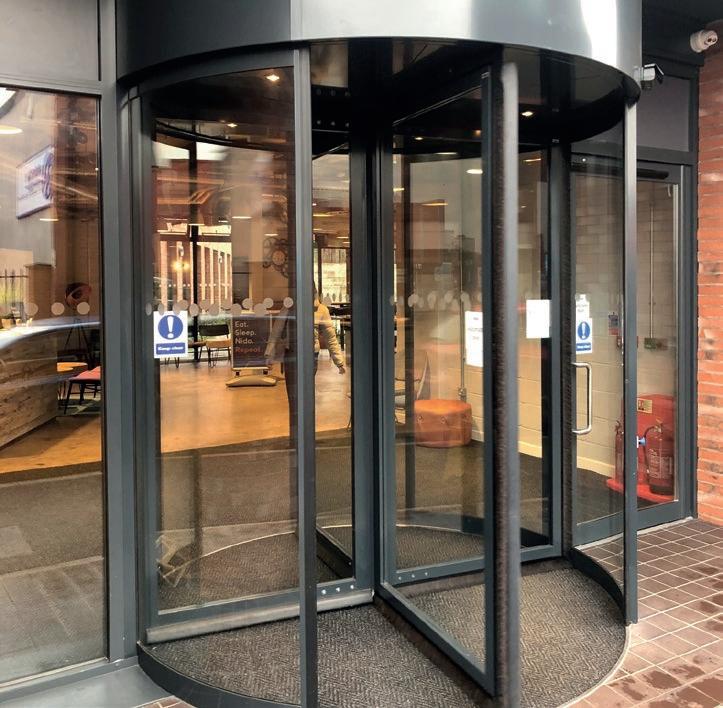
TORMAX – Enquiry 40
Kawneer systems help herald a gateway to a unique building
Frequent Kawneer specifiers Atkins has used the manufacturer’s architectural aluminium glazing systems on Bournemouth University’s new £27m Poole Gateway Building. Kawneer’s AA®100 zone-drained and capped curtain walling forms triangular screens some 25m wide and 15m high for the main atrium, while Kawneer’s thermally-superior AA®720 entrance doors were used throughout the building and its AA®190 TB automatic sliding door was used at the campus side entrance lobby. In addition, Kawneer’s AA®541 fixed-light windows were used to create openings within both the rainscreen and masonry facades while thermally-broken AA®543 tilturn windows were used as insertions to the curtain walling.
Kawneer – Enquiry 42

38 // PUBLIC SECTOR WWW.SPECIFICATIONONLINE.CO.UK To make an enquiry – Go online: www.enquire2.com or post our: Free Reader Enquiry Card
Feature preview
Bar shower valves or wall mounted taps both require 15mm copper pipes setting up level and at 150mm critical centres when protruding away from a wall.
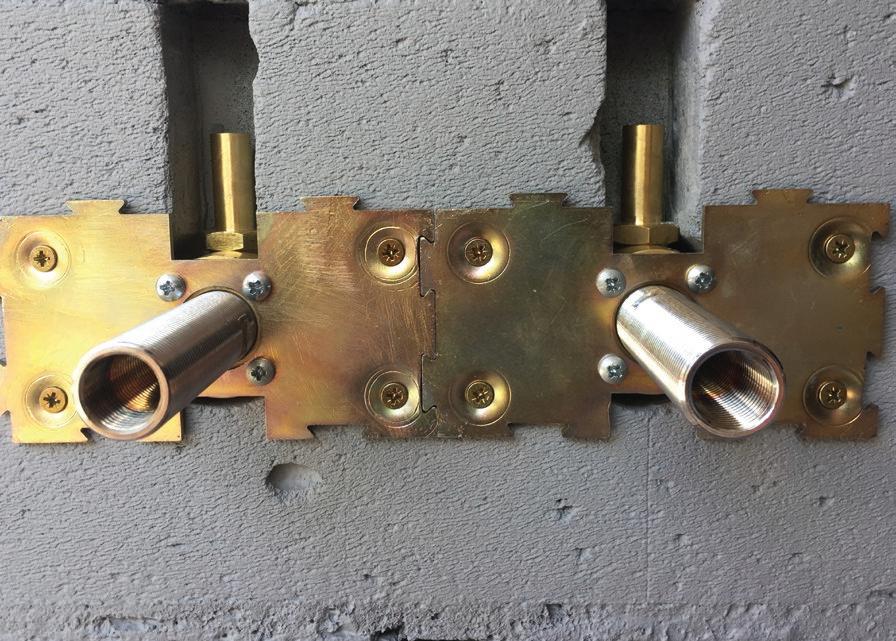
One must appreciate pipes are very vulnerable to being damaged or kinked beyond repair by passing trades onsite.


Once the wall is tiled, a series of fixing holes need to be drilled for fast fix kits, running the risk of drilling into hidden pipes behind and porcelain tiles are time consuming to drill being so hard.
Fast fix kit compression olive joints are proven to leak and crack the tiles when compressing the back plates.
Fast fix kit chrome shrouds allows water ingress to promote mould & bacteria and even penetrate wall boards or timber frames behind when mounted on irregular tiled surfaces.
Fixed shower head arms or shower hose wall outlets require 1/2” female threaded fittings to be set in the wall, known as “depth planning”.
Due to many unknown variations of wall finish thicknesses at first fix stage, this results in a second-guessing game to terminate the 1/2” wall fitting flush with finished wall.
The unique benefits of the Alfie system include: no depth planning or second guessing 1/2” wall fitting projection; prevents copper pipes being knocked or kinked; reversible manifold for solid or hollow wall structures; no risk of drilling or cracking tiles; and strongest on the market.
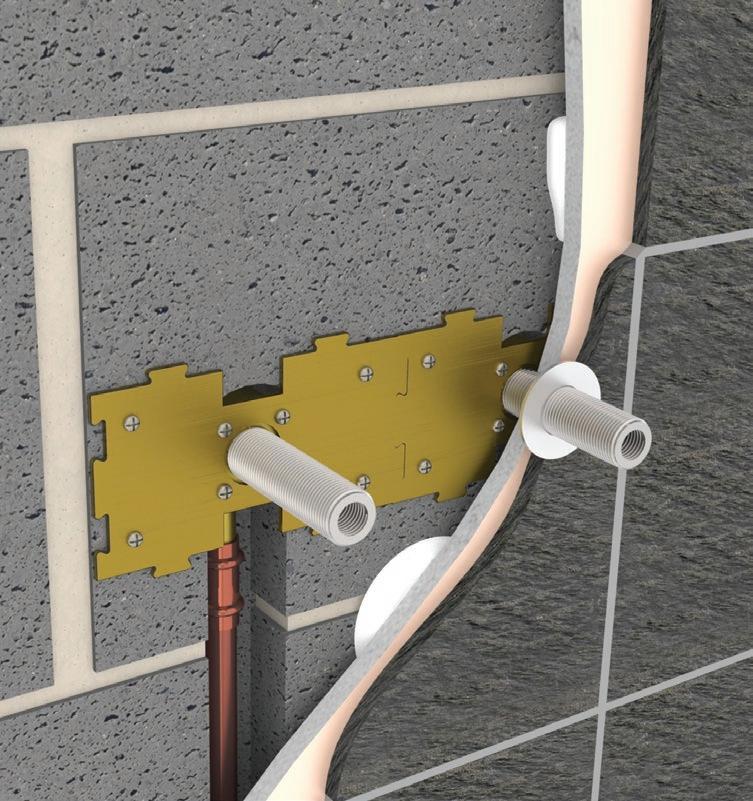
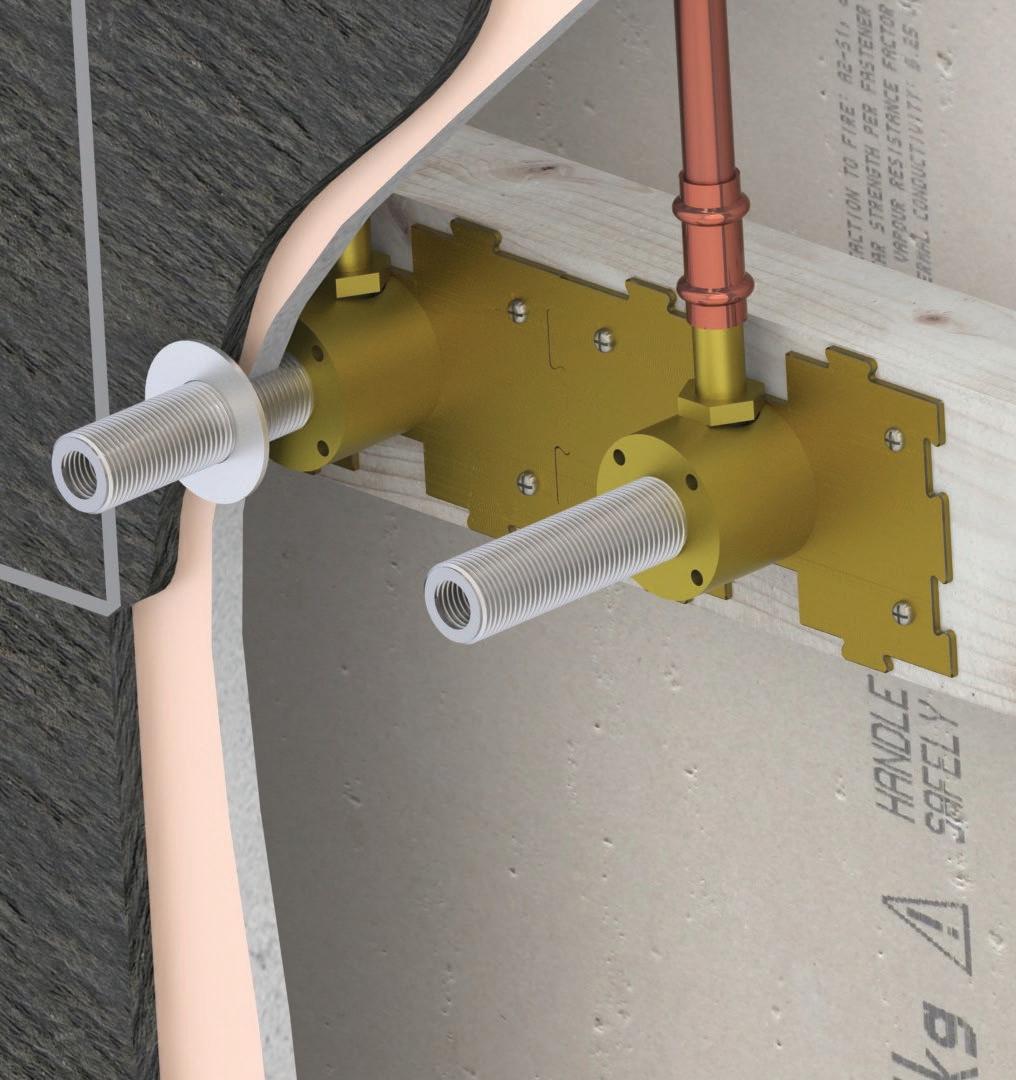
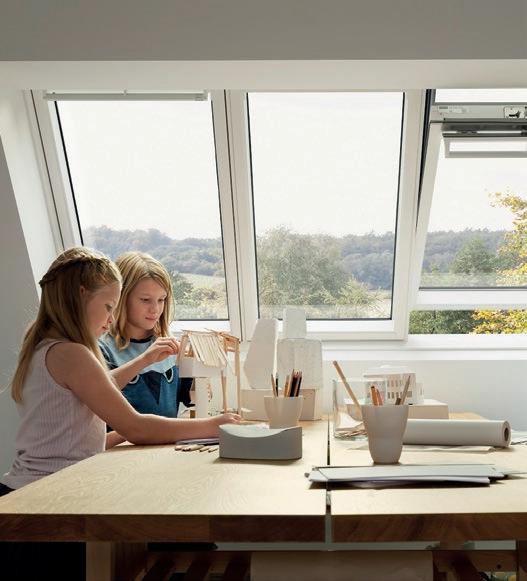
Alfie also provides an industry first dual seal to Guarantee perfectly upright shower brassware, it is 100% water tight seal on irregular wall tiles
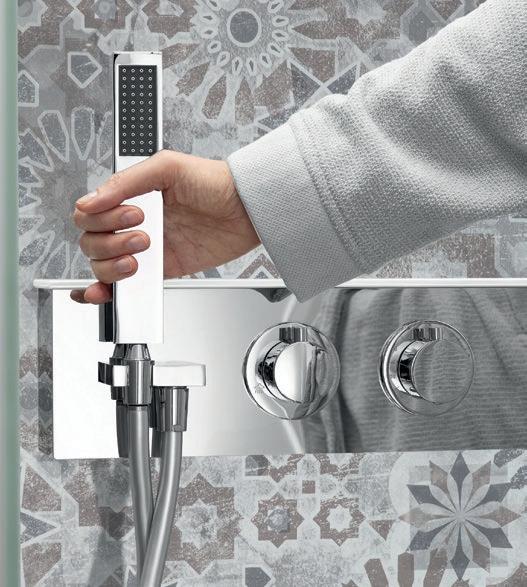
The system ensures wall mounted brassware is level and robust and is 75% faster productivity (15 minutes first & second fix).
One customisable interlocking system for multiple applications, it has a patented dressing tool and wall fixing design and is fully UK manufactured.

To make an enquiry – Go online: www.enquire2.com or post our: Free Reader Enquiry Card // 39 WWW.SPECIFICATIONONLINE.CO.UK
NEW PRODUCT
LONG-STANDING
PLUMBLING
Paul Groves reveals what this month’s articles have in store INNOVATIVE AND
AWARD-WINNING
ALFIE HELPS SOLVE
BATHROOM
ISSUES.
Painting made easy with innovative new interior door
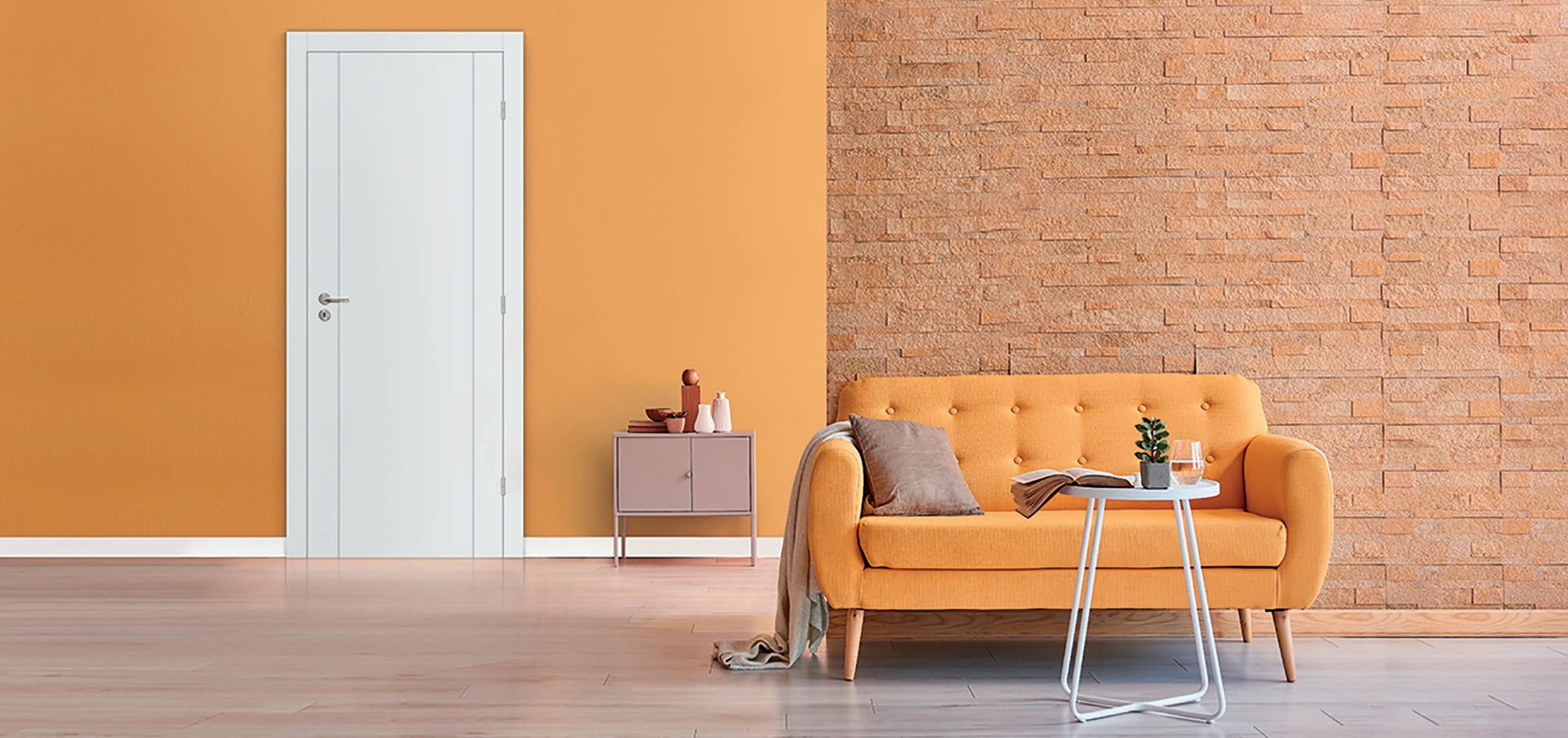
THE PRACTICE OF PAINTING DOORS ON SITE HAS BEEN GETTING HARDER OVER THE LAST FEW YEARS. A LACK OF SKILLED RESOURCE TO CARRY OUT SUCH FINISHING WORK IS ONE FACTOR, BUT ALSO THE SPIRALLING LABOUR AND MATERIALS COSTS ASSOCIATED WITH THIS, NOT TO MENTION THE DRAIN ON TIME INVOLVED, ALL CONTRIBUTE TO CONCERNS FOR HOUSEBUILDERS AND CONTRACTORS THROUGHOUT THE INDUSTRY.
Now a solution has been presented by leading interior timber door manufacturer Vicaima. With the introduction of its innovative Primed 2 Go doors.
Painting doors just got easier with new Primed 2 Go from Vicaima. With its revolutionary new surface finish, Primed 2 Go reduces time on site and saves money by removing the need to sand or prime the face of doors before painting. This development has been achieved with the addition of a specially formulated ultra-smooth and opaque polymer face.
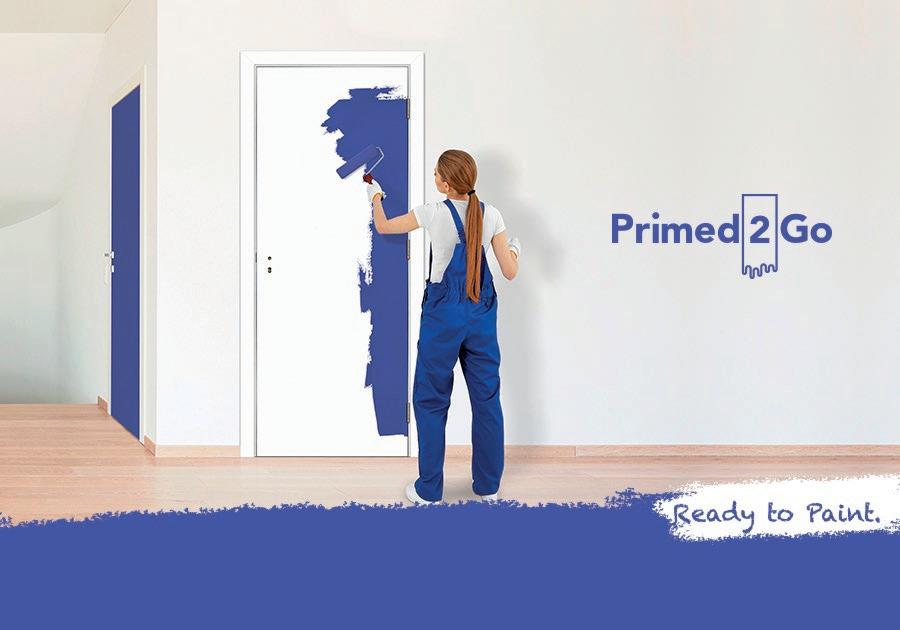
The new surface means that even for less experienced painters, a professional finish can be achieved more easily. Developed to accept a wide range of modern paints, and tested to EN ISO 2409/DIN 53151 – grade 0-1, the surface ensures excellent paint adhesion with the majority of commercially accepted paint systems, including water based applications. The face surface of Primed 2 Go flush doors only require a wipe clean to remove particles and dust, before painting can commence, thereby saving both time and money on site during the installation process.
As a Vicaima product, Primed 2 Go is manufactured to the same high standard as all of their doors. Examples of which include: Hollow core doors with lock blocks on both sides making installation fully reversible and for performance applications Primed 2 Go doors are also available in both half-hour FD30 and one-hour FD60 fire rated. Both hollow core and FD30 doors have timber rails and are lipped on two edges, although these edges would of course require recommended treatment after fitting. Primed 2 Go doors are also available in both glazed options and with decorative grooves where desired, for added design flexibility.
Make life easy for yourself with Primed 2 Go:
• Reduces site time and cost
• Less materials required to complete finishing
• No face sanding required
• Easier to achieve a professional surface finish
• Ultra-smooth and opaque surface
• New polymer face will accept wide range of paint types
• Tested to EN ISO 2409/DIN 53151 –grade 0-1
• All Primed 2 Go products are FSC® Certified

Download a brochure today or visit the Vicaima website www.vicaima.com. For further inspiration and trend-setting ideas from Vicaima.
Vicaima – Enquiry 43
To make an enquiry – Go online: www.enquire2.com or post our: Free Reader Enquiry Card 40 // DOORS, WINDOWS & ENTRANCE SYSTEMS WWW.SPECIFICATIONONLINE.CO.UK
AluK aluminium windows chosen to replicate Crittall originals
AluK’s 58BW ST aluminium windows replicate the look of steel frames so successfully that they were approved to replace the original Crittall windows in a landmark redevelopment project which has just been completed in central Birmingham.

Herbert House, a 115-year old 52,000 sqft commercial building in the Colmore business district, has been converted into one of the city’s newest and most prestigious apartment blocks.

Now christened ‘The Lightwell’, it features 316 windows in the 58BW ST system and 3 suited doors in the GT55 system, all in a standard AluK Anthracite grey finish. They were fabricated and installed by AluK’s Luminia Select Partner EYG Commercial, based in Hull.
With traditional square sections and sightlines of just 43mm in a fixed light, the 58BW ST windows are specifically designed for this type of steel replacement
application and come with the benefit of impressive thermal and acoustic performance and high level security.
They form part of AluK’s versatile 58BW window range which allows fabricators to manufacture a huge range of traditional and contemporary window designs and configurations using a core range of profiles and ancillaries.
Floor to ceiling windows are an integral part of the design scheme in many of The Lightwell’s 77 one and two-bedroom apartments which surround a central courtyard, so the slim sightlines of the 58BW ST are crucial in maximising the natural light coming in.
EYG also had to ensure that the exterior aesthetic of the original five storey Herbert House remained as unchanged possible so fabricated bespoke fanlights and round windows in the same AluK 58BW ST profile to replace the steel ones being removed.
The architects on this project were Glancy Nicholls, the main contractors were The Torsion Group and the client was Adapt Real Estate.
More details at: www.aluk.co.uk
CREATING BRIGHT FUTURES ADVERTORIAL ALUK.CO.UK
www.enquire2.com - ENQUIRY 44
Smart Work at University of Glasgow
THE FIRST PHASE OF THE REFURBISHMENT OF THE UNIVERSITY OF GLASGOW’S JOSEPH BLACK BUILDING IS NOW WELL UNDERWAY, WITH SMART ARCHITECTURAL ALUMINIUM’S HERITAGE WINDOW AND DOOR SYSTEM BEING INSTALLED THROUGHOUT.
he £34 million refurbishment of this iconic, A-listed building has been designed to give it a completely new lease of life, preserving its design heritage while introducing modern, highperformance, high-quality materials.

Due for completion in September 2020, this first phase of work covers the replacement of all the windows and doors in the external envelope of the 17,000m² building. The work was commissioned to upgrade the fabric of the building, improve its efficiency and performance and make it a better research, learning and teaching environment for staff and students.
After an exhaustive tender and product selection process, the fenestration fabrication and installation contract was awarded to Albann, one of Smart’s specialist partners, with the two companies working collaboratively with Robertson Construction on the design and installation elements of the programme. The team also worked closely with the University, Historic Scotland, Building Control and Atkins to design the most appropriate solution to meet the needs of the project.
More than 1,100 Smart Alitherm Heritage windows are being installed by Albann’s specialist team, with the windows featuring a new transom shadow detail, developed specifically for this project within just eight weeks. This extraordinary turnaround included the production and approval of two sample transoms and the manufacture of three new extrusion dies. The detailed design also included the provision for new EPDM gaskets to be used, to ensure that none of the gasket was visible from the unusual drip detail above the window hinges.
A stunning feature of the building is the 10.8m-tall window units, installed above the main reception and stairwells, the design of which has been faithfully recreated using the proven Alitherm Heritage system. Developed to precisely match the slim profiles of original steel windows that are a feature of heritage projects and listed buildings such as this, Alitherm Heritage nevertheless delivers the exceptional thermal performance associated with modern aluminium systems.

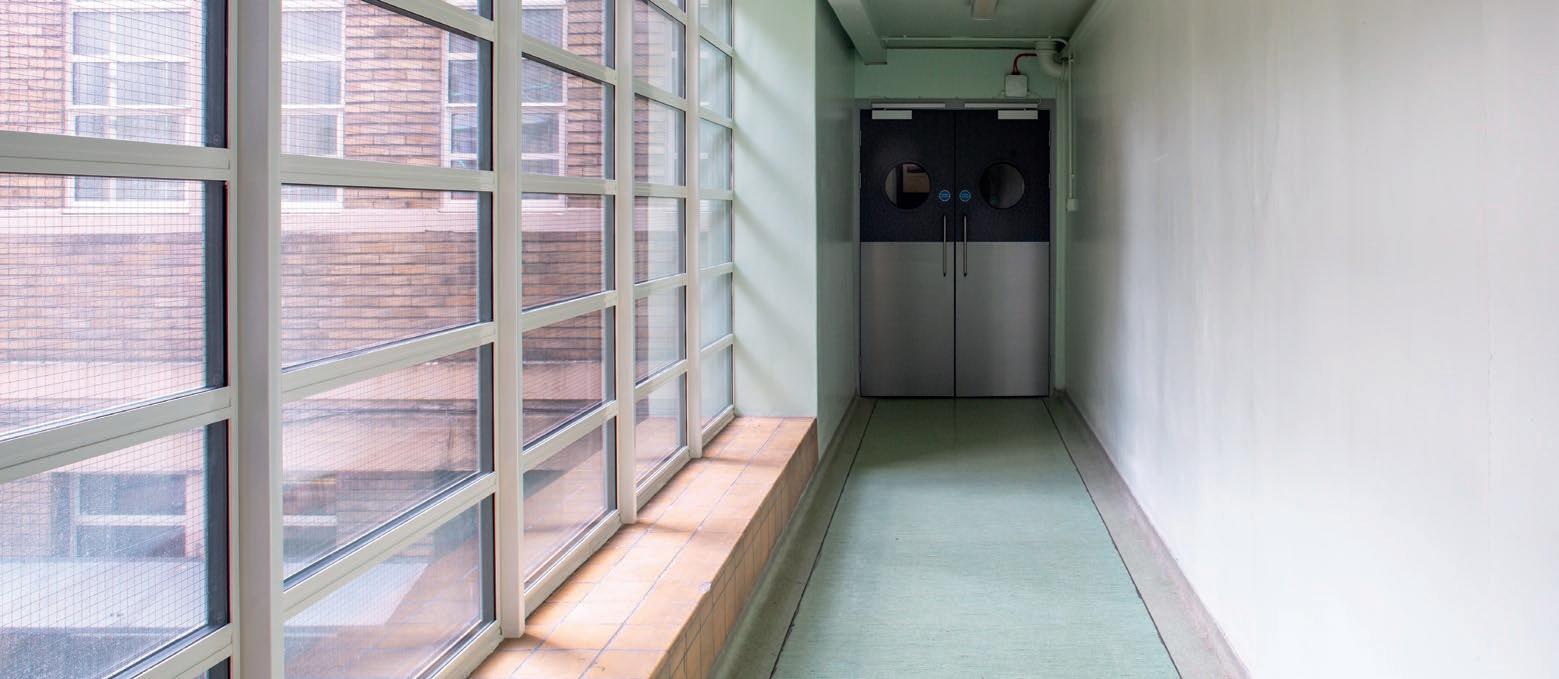
Ian McDonald, Albann’s Managing Director, explained some of the project’s complexities: “In matching the original window profiles, it was critical that we maintained the essence of the building’s ‘art-moderne’ design and replicated the lines of 1930’s steel windows. We worked closely with Smart’s technical team to design the new cill and gasket details to ensure we achieved an almost exact match to the original design.
“We were also very aware that we were working in live research environment, with individuals engaged in complex research projects in proximity to our refurbishment
work. However, by working in close partnership with the University and the other project partners, we produced a meticulously detailed programme to keep the work on schedule.”
David Hall, Project Director (Campus Expansion) at the University of Glasgow, said: “The Joseph Black Building is one of the most recognisable buildings on the campus and the project to refurbish it is a key part of our vision to build a worldclass research and teaching campus at the University of Glasgow.”
Smart’s Managing Director, Eddie Robinson said: “We were delighted to be involved in the major refurbishment of such a highprofile and much-loved building. Alitherm Heritage has helped maintain the aesthetic integrity of the original building, but at the same time enabled the staff, students and estates management team to benefit from the comfort, performance and cost efficiencies that modern aluminium materials deliver.”
To make an enquiry – Go online: www.enquire2.com or post our: Free Reader Enquiry Card 42 // DOORS, WINDOWS & ENTRANCE SYSTEMS WWW.SPECIFICATIONONLINE.CO.UK
Smart Architectural – Enquiry 45 T
FRAME

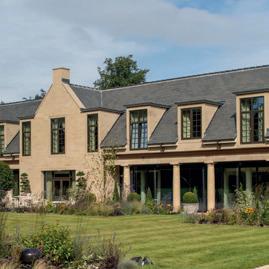


YOUR
clarity to your concept with our in-house technical support services and
high-performance
and
systems.
with product specifications
innovative
and
www.seniorarchitectural.co.uk 01709 772 600 info@sasmail.co.uk www.enquire2.com - ENQUIRY 46
VISION Add
complete range of
aluminium windows, doors
curtain wall
From help
to identifying
solutions
providing detailed thermal calculations, Senior can offer a new view on fenestration design.
Comar launch the ECO LT window and door systems
COMAR PROFILES HAVE THICKER WALLS PROVIDING EXTRA STRENGTH AND DURABILITY FOR THE BRITISH MARKET, ENSURING THAT COMAR PERFORMS.
Designed specifically for the British Market and offering a truly British engineered solution. Comar ECO LT is a newly launched aluminium window and door system designed for the trade and installer market, where a competitive price yet the highest installed performance is required.
Sightlines have been minimised whilst not sacrificing product performance. Large sizes come as standard from the same range of profiles.
With low U-values, energy ratings of A++ and Document Q compliance with Secured by Design status this is a feature rich system which guarantees a quality installation. BS6375 Weather performance is unquestioned with the high ratings.
Comar ECO LT is a lightweight version of the ECO range, but the aluminium profiles wall thickness has not been
sacrificed, ensuring guaranteed long-term performance. Due to Comar’s robust British design the size and weight limitations surpass the competition on a size by size basis.
Comar 5P.i ECO LT Aluminium Casement Window System has both internally and externally glazed options. With the resurgence of slim aluminium high security externally beaded with sloped beads minimises the sight lines and maximises daylight.

Comar 7P.i ECO LT Aluminium Door System has both inward and outward opening options in single or double door combinations. There are two thresholds available high weather performance and low-rise for seamless balcony terrace integration.
Aesthetics come from its slim 55mm profiles, seamlessly integrating with the
Comar – Enquiry 47
Crittall launch innovative thermally broken steel window
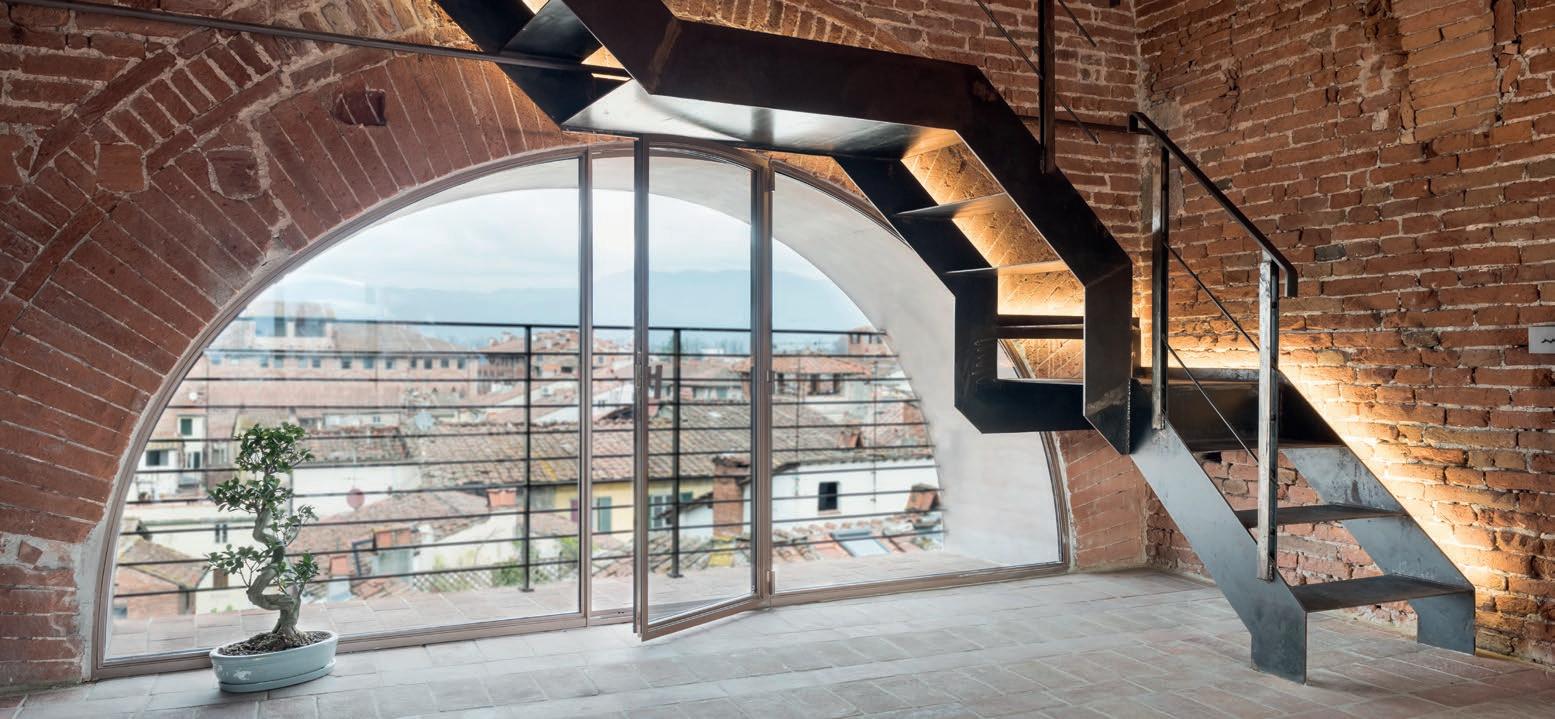
CRITTALL, THE ORIGINATOR OF THE STEEL WINDOW AND THE SECTOR’S LEADING MANUFACTURER, HAS LAUNCHED T60 - A HIGHLY INNOVATIVE THERMALLY BROKEN STEEL WINDOW AND DOOR SYSTEM.
T60’s slim profiles replicate original Crittall steel windows, combining traditional aesthetics with 21st Century levels of performance. T60 features an advanced high density polyurethane isolator as a thermal barrier. This, together with housing high performance double or triple glazing up to 38mm wide, ensures the system surpasses the
requirements of current regulations while at the same time providing contemporary levels of comfort, particularly in harsher weather conditions where traditional steel windows may not have previously been sufficient. Market-leading weathertightness performance has been tested to European and ASTM Standards.
As with all Crittall products, T60 is corrosion protected and finished with Duralife, an architectural grade polyester powder coating. Its slim sightlines maximize the benefit of natural daylight thereby reducing reliance on artificial lighting. Each frame is fully welded enhancing strength and durability. The inherent strength of steel gives peace of mind in respect of robustness and security, boosted by optional multi-locking. A wide range of opening configurations are available.
Traditional aesthetics ensure T60 can be specified with confidence for Listed buildings or properties in Conservation areas.
The clean, slender design is ideally suited both to restoration work and new build projects and T60 is expected to be specified for a full range of market sectors, including offices, health, education and hotels.
Crittall – Enquiry 48
To make an enquiry – Go online: www.enquire2.com or post our: Free Reader Enquiry Card 44 // DOORS, WINDOWS & ENTRANCE SYSTEMS WWW.SPECIFICATIONONLINE.CO.UK
Comar 5P.i ECO LT casement window system. Comar 7P.i ECO LT has been tested to BS 6375 which ensures the door performs well against the rigours of the British weather.
Redefine exteriors with Hörmann’s Duragrain finishes
As Europe’s leading door provider, Hörmann has launched 24 decors for its popular sectional garage door, featuring a printed finish that utilises a high-strength protective exterior coating. This creates an ultra scratchresistant surface, making it Hörmann’s most durable surface finish to date. The UV-resistant layer, ensures the colour won’t fade during sun exposure, helping the door to remain in good quality for years to come.

This not only allows specifiers and architects to add a unique touch to each project’s exterior, but also provides their clients with the confidence they are specifying a garage door that will withstand everyday usage with ease.

Of the 24 options, there are standout finishes such as ‘Rusty Steel’, ‘Burned Oak’ and on-trend ‘Concrete’ to choose from. The Duragrain finish also enables architects and specifiers to redefine

the expectations of the garage space as the sectional garage door includes a 42-mm-thick, double skinned LPU steel section with PU foam infill, reducing potential heat transfer for premium thermal performance.
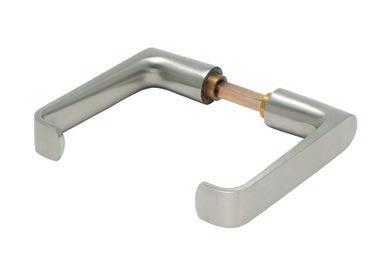
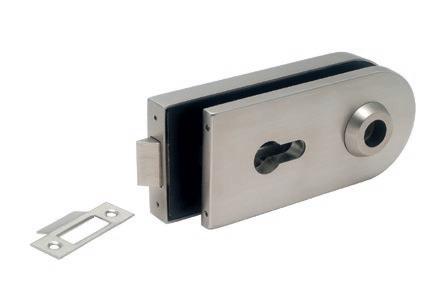
To complete the look, Hörmann can also create lintel and frame profiles in a colour that matches the finish.
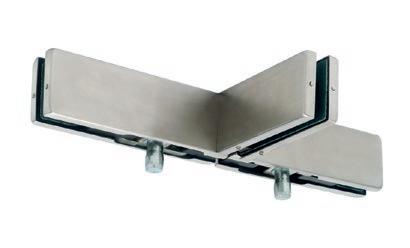
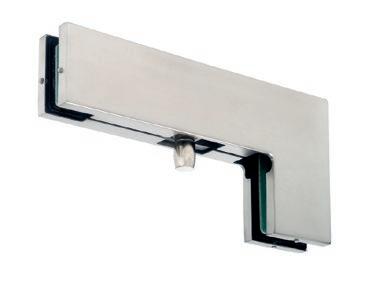
Hörmann – Enquiry 49
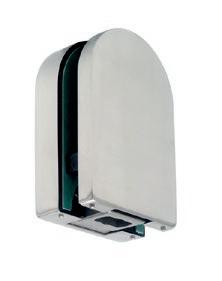
ENQUIRY 50 To make an enquiry – Go online: www.enquire2.com or post our: Free Reader Enquiry Card DOORS, WINDOWS & ENTRANCE SYSTEMS // 45 WWW.SPECIFICATIONONLINE.CO.UK The Glass Central Range from Strand Hardware Ltd. A range of precision engineered, stainless steel patch fittings, door handles, locks and latches for toughened glass doors. Further details available on our dedicated website www.glasscentral.co.uk Tel: 01922 639111 | Email: info@strandhardware.co.uk www.strandhardware.co.uk
TAKE AN ALTERNATIVE APPROACH TO THE EXTERIOR OF RESIDENTIAL PROJECTS THROUGHOUT 2020 WITH HÖRMANN UK’S NEW DURAGRAIN OFFERING.
Garador’s timber effect garage doors look like real wood

When it comes to choosing between a natural timber garage door and a timber effect one, you might be swayed more toward the timber effect version given how realistic the appearance of the surface finish is. Garador, offers two “timber effect” steel garage doors in their up and over garage doors range, where a foil-coat is applied to the surface of the steel for a realistic appearance and durable surface that will last well. This gives the impression of a real woodgrain texture on the surface of the door, but has a lower price point and requires less maintenance than a timber door, which would require regular staining and treatment to help protect it from the elements. There are two models to choose from, Wentwood and Sherwood, each available in either Rosewood or Golden Oak timber effect. The wide profiled design is perfect for modern developments and new homes.
– Enquiry 52
Experts address ‘unseen’ threat to wellbeing
A masterclass focused on the effects of noise on health took place at London’s Business Design Centre. Hosted by Quiet Mark, the event featured a series of TED-style talks given by experts including Arup, and Saint-Gobain Ecophon, interior design expert and TV presenter Oliver Heath, and Enfield Speciality Doors.

The masterclass was to launch Quiet Mark’s Acoustics Academy - an online portal (at https:// www.quietmark.com/building/building-sector) to equip architects, builders and designers with a comprehensive guide to acoustics and the solutions available.
Chairman of Enfield Speciality Doors Nigel Sill, one of the keynote speakers, highlighted the challenges of different applications for acoustic doors and some of Enfield’s prestige projects, including Abbey Road Studios, the Alan Turing research centre at the University of Manchester, and the Colyer-Fergusson Music Building in the University of Kent.
“It’s hugely encouraging to see the work that is being done in the challenging world of acoustics by academics, architects and designers, and manufacturers,” he said. “Events like this and knowledge hubs like the Acoustics Academy will continue to promote the acoustics agenda and encourage education on this crucial, but often overlooked, aspect of building design.”
Enfield Speciality Doors – Enquiry 51
New generation of smart garage door operators from Hörmann UK
Hörmann UK’s new generation of SupraMatic and ProMatic garage door operators provide the perfect combination of energy efficiency, speed and convenience. The new operators also have more smart technology features than ever before, making them ideal for today’s busy lifestyles and modern homes. The new Series 4 operators offer significantly faster door opening than their predecessors, with an increase of up to 40% for the ProMatic 4 and an impressive 75% increase for the SupraMatic 4. The new range also provides outstanding levels of energy efficiency, with LED lighting for bright garage illumination and a low power consumption.
Hörmann UK – Enquiry 54
AluK aluminium windows chosen to replicate Crittall originals
AluK’s 58BW ST aluminium windows replicate the look of steel frames so successfully that they were approved to replace the original Crittall windows in a landmark redevelopment project which has just been completed in central Birmingham.

Now christened ‘The Lightwell’, it features 316 windows in the 58BW ST system and 3 suited doors in the GT55 system, all in a standard AluK Anthracite grey finish. They were fabricated and installed by AluK’s Luminia Select Partner EYG Commercial, based in Hull.
With traditional square sections and sightlines of just 43mm in a fixed light, the 58BW ST windows are specifically designed for this type of steel replacement application and come with the benefit of impressive thermal and acoustic performance and high level security.
They form part of AluK’s versatile 58BW window range which allows fabricators to manufacture a huge range of traditional and contemporary window designs and configurations using a core range of profiles and ancillaries.
AluK – Enquiry 53
Triplex window handle by Steel Window Fittings


Steel Window Association member, Steel Window Fittings, is pleased to announce the availability of Triplex window handle system. This has three locking points operated from a single handle using connecting rods which are available in five sizes.

Based on the same concept of the Duplex handle for windows up to 1300mm, Triplex is often used for opening windows above 1800mm.
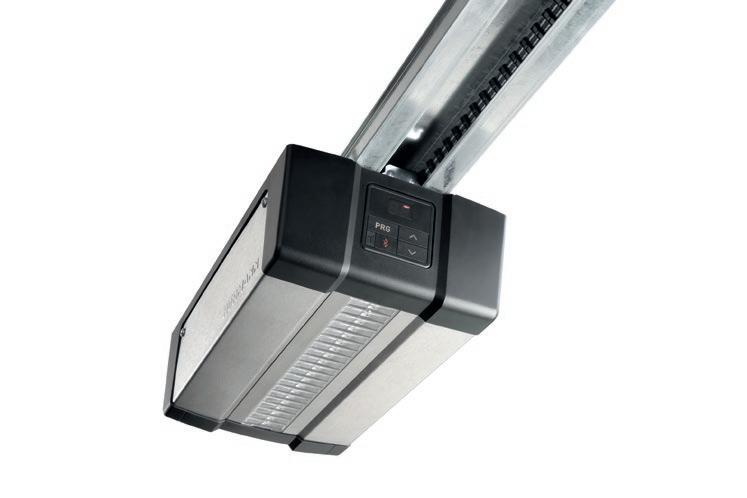
Featuring three locking points provides additional security along with thermal benefits as they pull in the whole window at three separate points. Triplex is available across Steel Window Fittings’ standard range of window handles.
Steel Window Association – Enquiry 55
To make an enquiry – Go online: www.enquire2.com or post our: Free Reader Enquiry Card 46 // DOORS, WINDOWS & ENTRANCE SYSTEMS WWW.SPECIFICATIONONLINE.CO.UK
Garador
Herbert House, a 115-year old 52,000 sq ft commercial building in the Colmore business district, has been converted into one of the city’s newest and most prestigious apartment blocks.

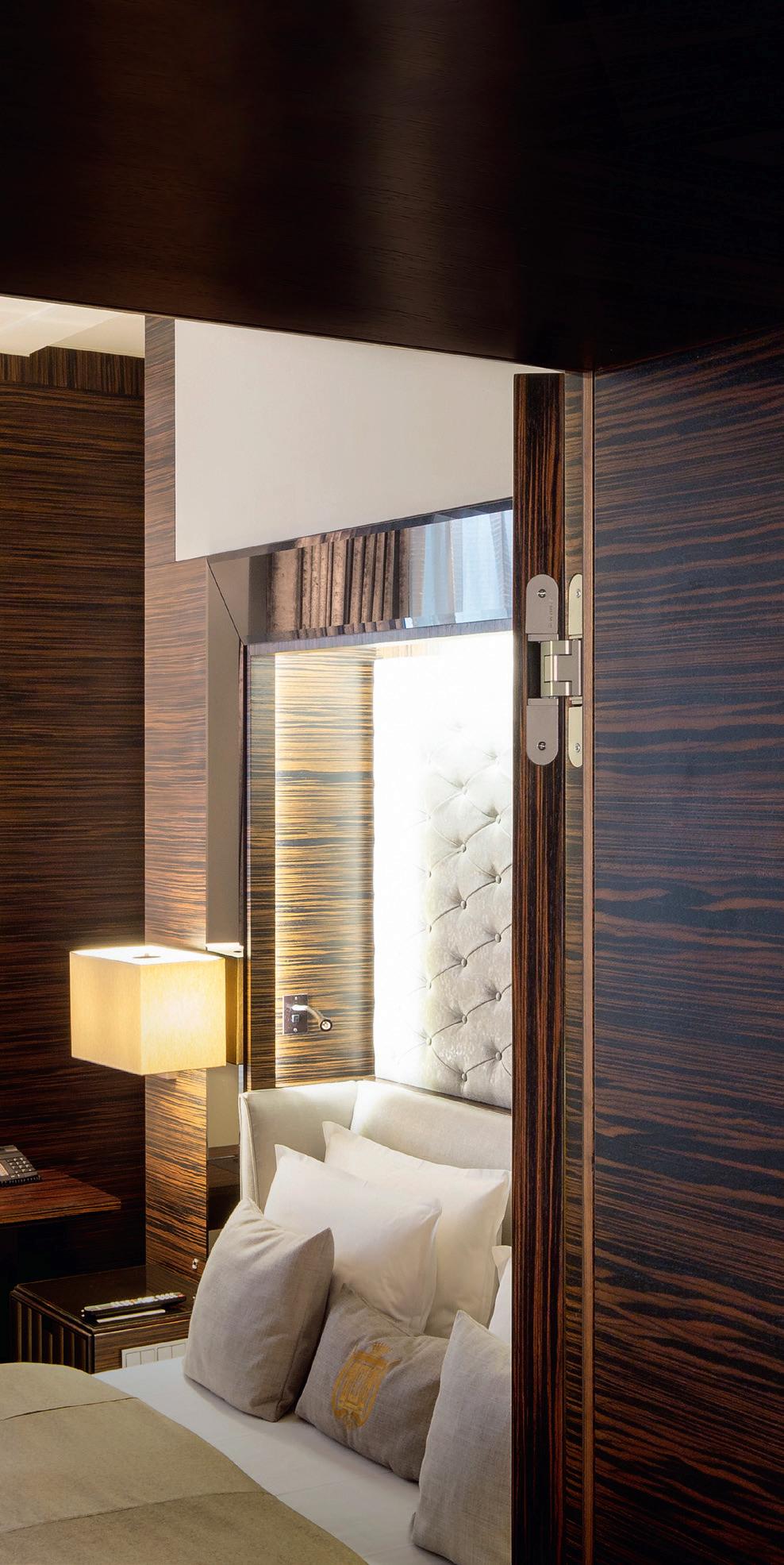


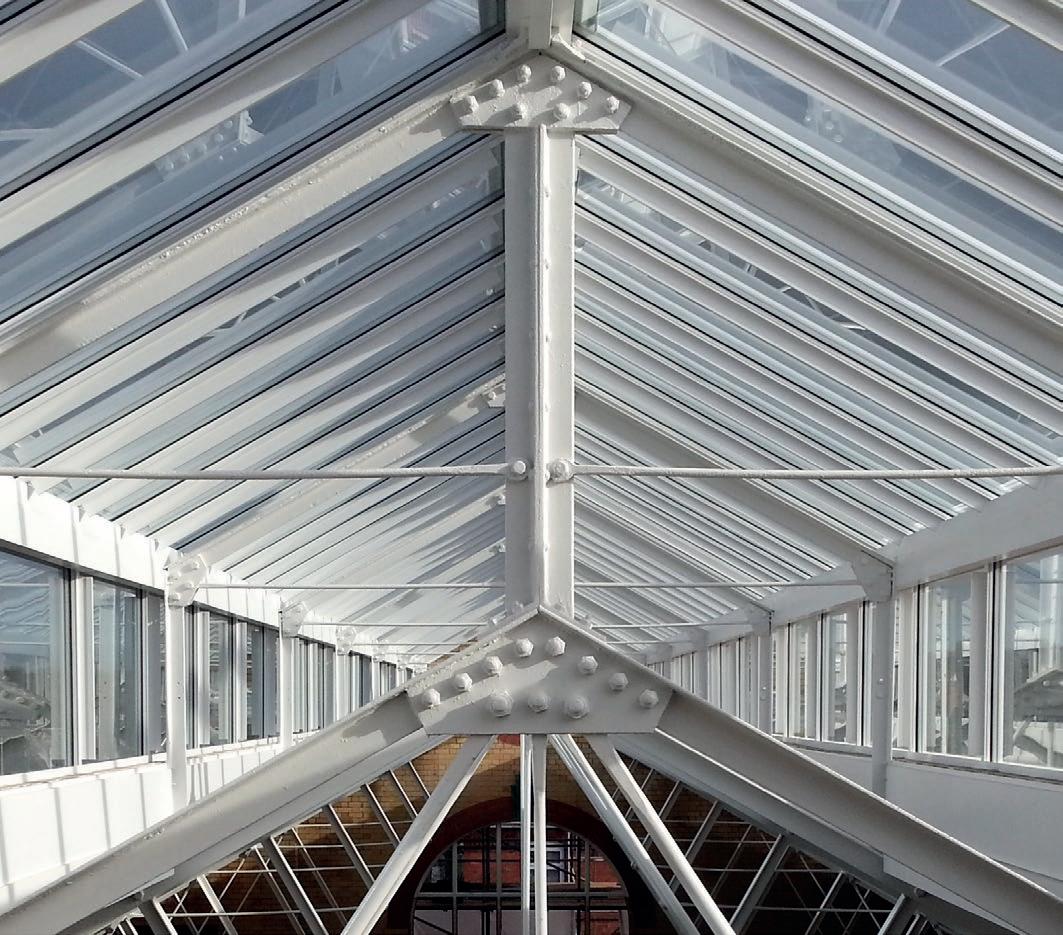
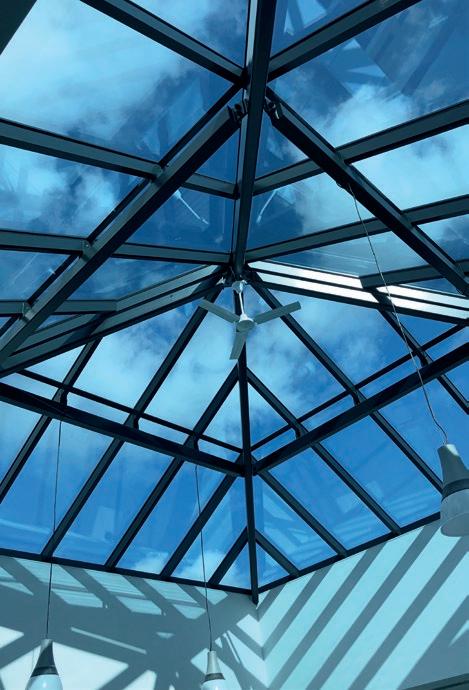

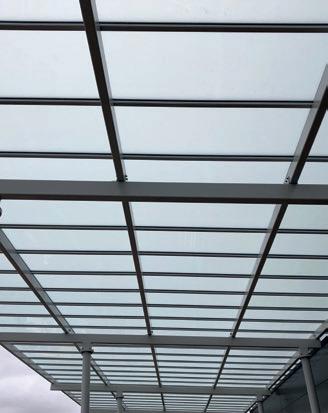
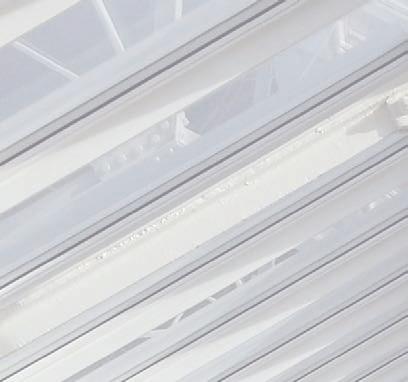







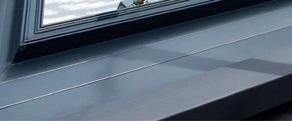
ENQUIRY 56 ENQUIRY 57 To make an enquiry – Go online: www.enquire2.com or post our: Free Reader Enquiry Card DOORS, WINDOWS & ENTRANCE SYSTEMS // 47 WWW.SPECIFICATIONONLINE.CO.UK TECTUS® THE COMPLETELY CONCEALED HINGE SYSTEM TECTUS® 〉 high load capacities up to 300 kg 〉 maintenance-free slide bearing technology 〉 three-dimensional adjustability 〉 opening angle 180° 〉 wide variety of nishes www.simonswerk.co.uk SIM_Anz-2020_Tectus-Motiv1_UK_halb_90x260+3_RZ.indd 1 13.01.20 11:59 Howells Patent Glazing Ltd - Triton Works, Woods Lane, Cradley Heath, Warley, West Midlands B64 7AN 01384 820060 www.howellsglazing.co.uk info@howellsglazing.co.uk Howells Patent Glazing, experts since 1973 in manufacturing, supply and installation of unique roof glazing systems for the private, public and commercial sectors. • Northlights, double and single pitch rooflights, patent glazing, canopies, vents & guttering • Auto CAD drawings • U values of 0.4w/m2 (under specialist conditions) • Weather tightness tested to current British standards • Quality assurance to ISO 9001:2015 • Members of council for aluminium in building • Railway stations, shopping centres, schools, heritage buildings, industrial & commercial buildings, together with domestic applications, swimming pools and conservatories • Prebuilt range rooflights, 14 day turnaround
Designing daylight solutions for commercial buildings
THE AVAILABILITY OF ARTIFICIAL LIGHT OVER THE LAST TWO CENTURIES AND THE RESTRUCTURING OF OUR WORKING DAY MEANS WE ARE FAST BECOMING THE “INDOOR GENERATION”.
oday we are a generation of people whose experience of daylight and fresh air during the week can often be restricted to the morning commute to work or school, a quick lunch break or a stop at the supermarket on the way home.
The influence that architecture has on our lives cannot be understated, and the need to create healthier, brighter indoor spaces with greater access to daylight and to the outdoors is a pressing one.
Whilst we have adapted to living indoors, we are essentially still outdoor animals, and our gene code is designed for us to live in a natural environment.
To help architects and specifi ers to fi nd out more on how to design commercial buildings for improved health and productivity by utilising daylight, Velux Commercial has produced the whitepaper, “Designing daylight solutions for commercial buildings”.


Light is “an acute stimulant that directly alerts the brain” and thus can affect energy levels as well as alertness and productivity. It affects mood and influences social behaviours and cognitive performance.
Research on office buildings has shown that office workers highly value access to a window and to varying degrees of daylight. Even in darker locations within a building, the occupants still expressed satisfaction with the daylight level, as long as they could look into a daylit space. In the YouGov survey, 39% of respondents said that daylight significantly impacts on their mood.
Howells Patent Glazing is pleased to introduce two new developments for its non-intrusive, low-pitch aluminium roof light, Ultraline, including a vented option and a minimalist steel rafter alternative for smaller roofs.
Ultraline provides architects, designers, builders and contractors with the ability to maximise daylight with large expanses of glass, without compromise. The developments enhance Ultraline’s superior aesthetics and performance.An option for roofs typically measuring up to 1500mm, a steel bar divider is used rather than Ultraline’s standard glass rafter. The insulated steel rafter is part of the frame and matches the width of the standard glass rafter (40mm) but unlike the glass option, it need only be 40mm deep to meet load requirements across any span.
The steel rafter offers architects and designers an enhanced minimal look. To enable controlled, natural ventilation, Ultraline can now be supplied with an opening vent. Synchronised motors lift the glass, with multiple motors required for large expanses. All of the motors are hidden from view. Multiple vents are dependent on the capacity of the motors.
Ultraline has been independently tested for Weather tightness (BS 6375 Part 1) and Resistance to snow and permanent load (EN 14351). It is certified to PAS 24 and Approved Document Q (Security – Dwellings), offering peace of mind against low-level burglary. The glass rafter roof light also meets the requirements of Secured by Design.

To make an enquiry – Go online: www.enquire2.com or post our: Free Reader Enquiry Card 48 // ROOFLIGHTS, BLINDS & LOUVRES WWW.SPECIFICATIONONLINE.CO.UK
T
Velux Commercial
Velux Commercial
▲
Howells
BEAUTIFUL ROOF WINDOWS BEAUTIFULLY SIMPLIFIED


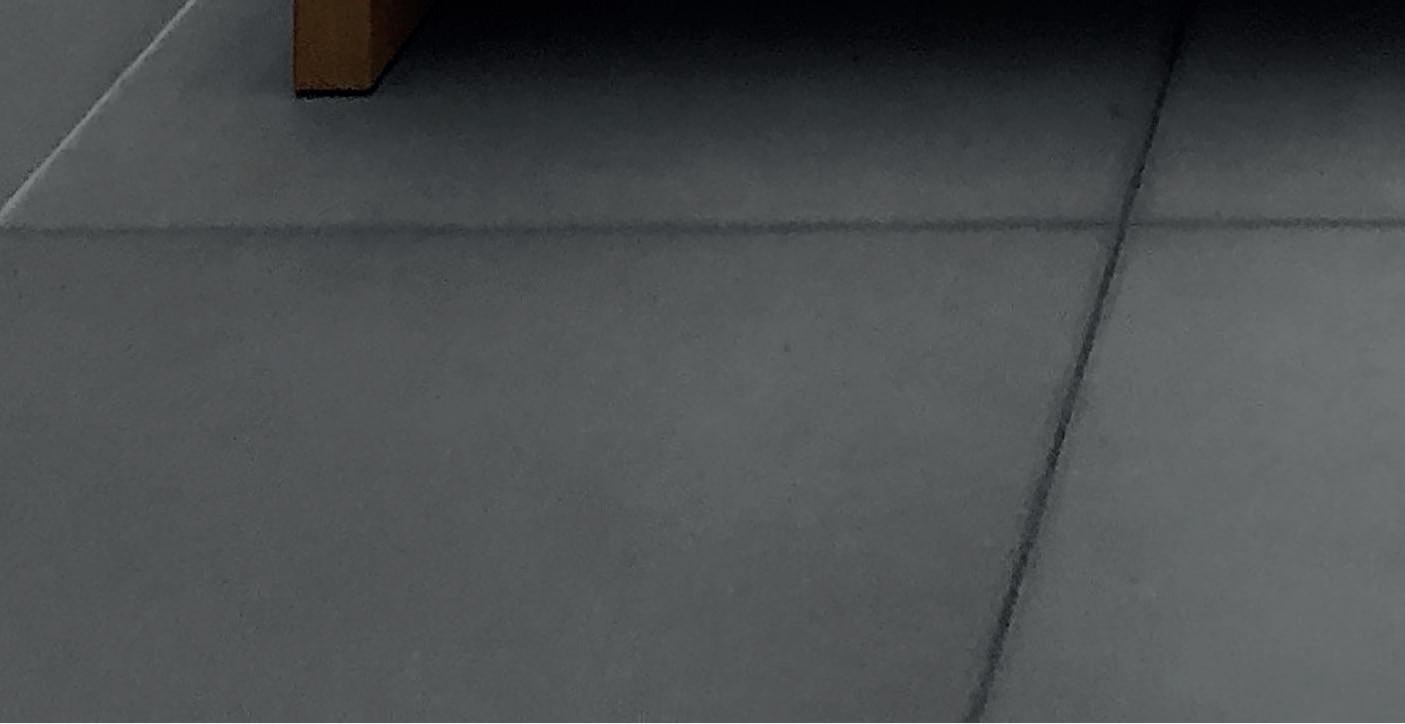




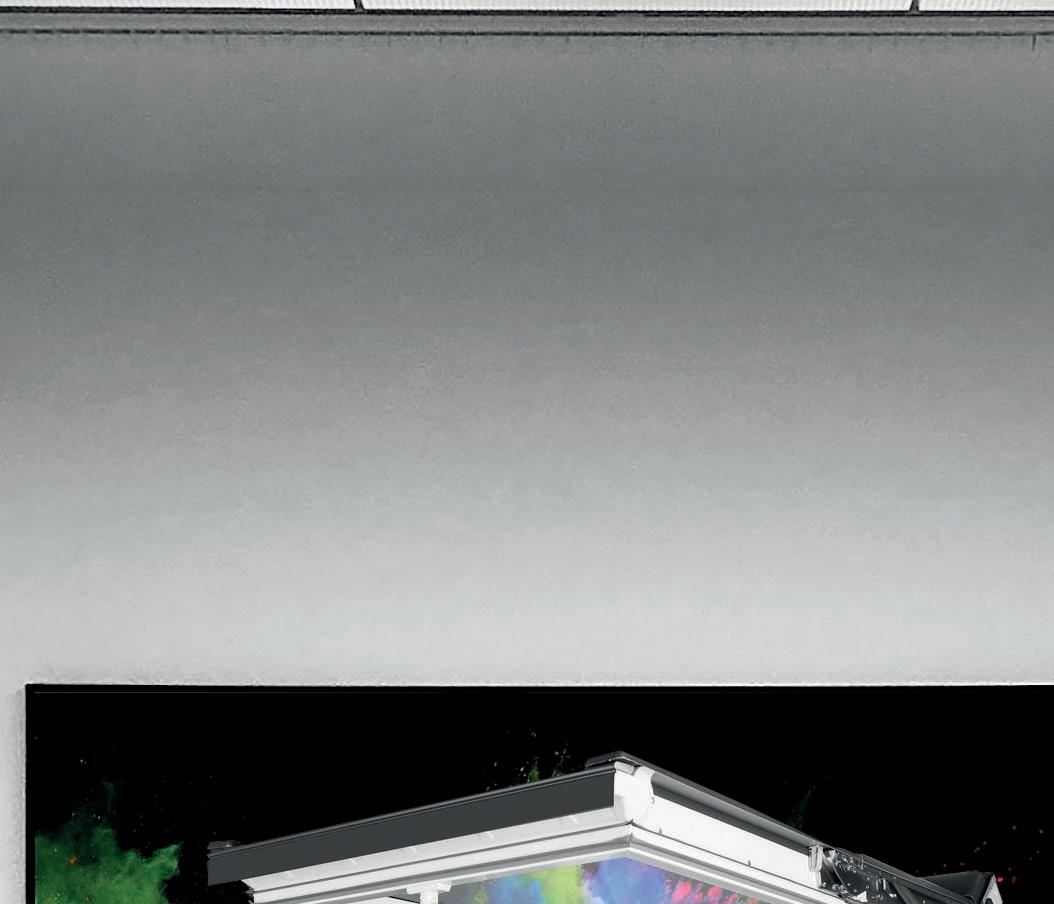

preSelect from FAKRO. The beautifully designed, award winning roof window that offers all the benefits of a top hung or centre pivot at the flick of a switch. Find inspiration at fakro.co.uk/preSelect www.enquire2.com









- ENQUIRY 58
Howells’ aluminium roof lights are thermally broken for superior thermal performance, Ultraline achieves an overall U-value of just 1.4 W/m 2 K when using a 28mm double glazed unit with a centre pane value of 1.0 W/m 2 K. Triple glazed options also available. Howells offers several glazing options with clear toughened glass as standard.
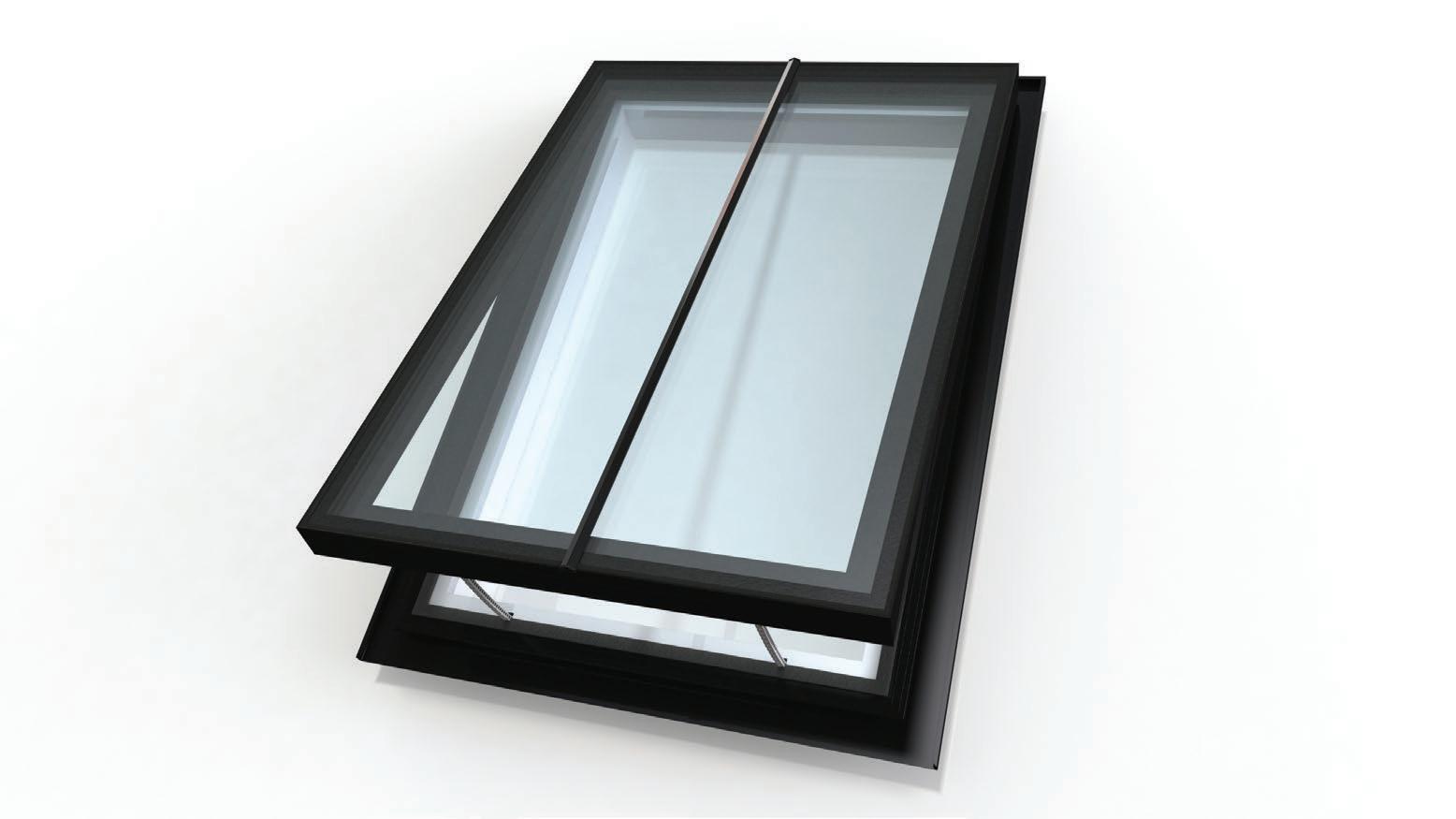
Customers can upgrade to solar-controlled, high performance or super neutral glass. For certain applications such as swimming pools, schools and hospitals, the company offers a toughened laminated glass.
Cambridge University has unveiled its new Civil Engineering Faculty; an architectural masterpiece which features glazing solutions from renowned UK based manufacturer, Xtralite. It is home to the new National Research Facility for Infrastructure Sensing (NRFIS) and has 12 state-of-the-art laboratories focusing on a wide variety of civil engineering disciplines.
A bespoke, X-Glaze walk on rooflight was designed that measured 12m x 1.5m, and was made in ten equal bays.

The triple glazing measured 90.5mm in thickness to enable the roof light to be walked on for access. It comprised an outer leaf of 39mm clear toughened laminated glass with a black border, a 16mm Argon filled cavity, a mid-leaf of 6mm Guardian Sunguard toughened glass, a further cavity of 16mm Argon filled and finally, an inner leaf of 13.5mm clear acoustic heat strengthened laminate. The rooflight delivered 4.0kN/m2 UDL and 3.6kN concentrated loads. Each triple glazed unit weighing approximately 280kg giving a total rooflight weight of c.2800kg.
A non-slip coating was also applied (commonly known as fritted glass) to ensure the highest levels of health and safety for users was achieved and, whilst there is no building regulation or legal requirement for this process, Xtralite always recommends this in such applications.
“The use of fritted glass brings even more design options for architects when considering how glazing can be used for practical reasons such as allowing natural light into a building, or just to create a visual, eye-catching effect,” said Jim Lowther sales director Xtralite. “We are an advocate of best-practise and therefore use this process when any internal or external glass necessitates pedestrian access, especially when water or moisture is present.”
Roof Maker, is aiding professionals in increasing the thermal efficiency and aesthetics of their customers’ homes by offering four distinct glass options that are available across its wide range of rooflights and roof lanterns.
The specialist UV and IR blocking glass provides super insulating properties to reduce potential heat loss throughout a property. This is supported by a unit seal that is 80% deeper than industry standards, enabling Roof Maker to deliver an impressive life expectancy of 30 years.
The Reflex glass options can be selected individually or can be combined together to meet each client’s unique requirements.
Supplied as standard, the Energy Saving offering features two or three panes of toughened safety glass to deliver the lowest U-values possible, with each pane separated by an argon / krypton-filled cavity and a foam spacer. An impressive U-value of 0.5W/m²K can be achieved with this choice.
For greater temperature control, the Solar Performance option features a solar reflective coating that repels the heat of the sun, providing G-values as low as 23% to minimise solar gain. This keeps homeowners’ rooms cooler in summer and warmer in winter, important for properties that are south or west facing.
For urban areas, the Acoustic Performance range is the ideal choice as it is specifically designed to minimise noise pollution. It provides effective insulation against exterior noises such as traffic and neighbouring properties. This style is most effective when combined with triple glazing.
Finally, the Security Performance option features Roof Maker’s standard glazing composition with laminated glass. This makes it harder for intruders to break through as the glass is primed with a plastic interlayer, which prevents shattering, keeping it in one piece.
To make an enquiry – Go online: www.enquire2.com or post our: Free Reader Enquiry Card 50 // ROOFLIGHTS, BLINDS & LOUVRES WWW.SPECIFICATIONONLINE.CO.UK
Roof Maker Roof Maker
Fieger SmoTec vents fitted at new student accomodation in Coventry
THIS NEW 614 BED STUDENT ACCOMMODATION IN COVENTRY WAS COMMISSIONED BY UNITE STUDENTS WITH A DESIGN BY ARCHITECTS DAY ARCHITECTURAL LTD AND CONSTRUCTED BY RG GROUP.
To meet the combined requirements of Approved Document B and Approved Document K, Air Design Systems Ltd selected Fieger Louvre Windows. The patented FLW 32 SmoTec smoke vents comprise 5 no. louvre blades, which provide the 1.5m2 geometric free area required by The Building Regulations.
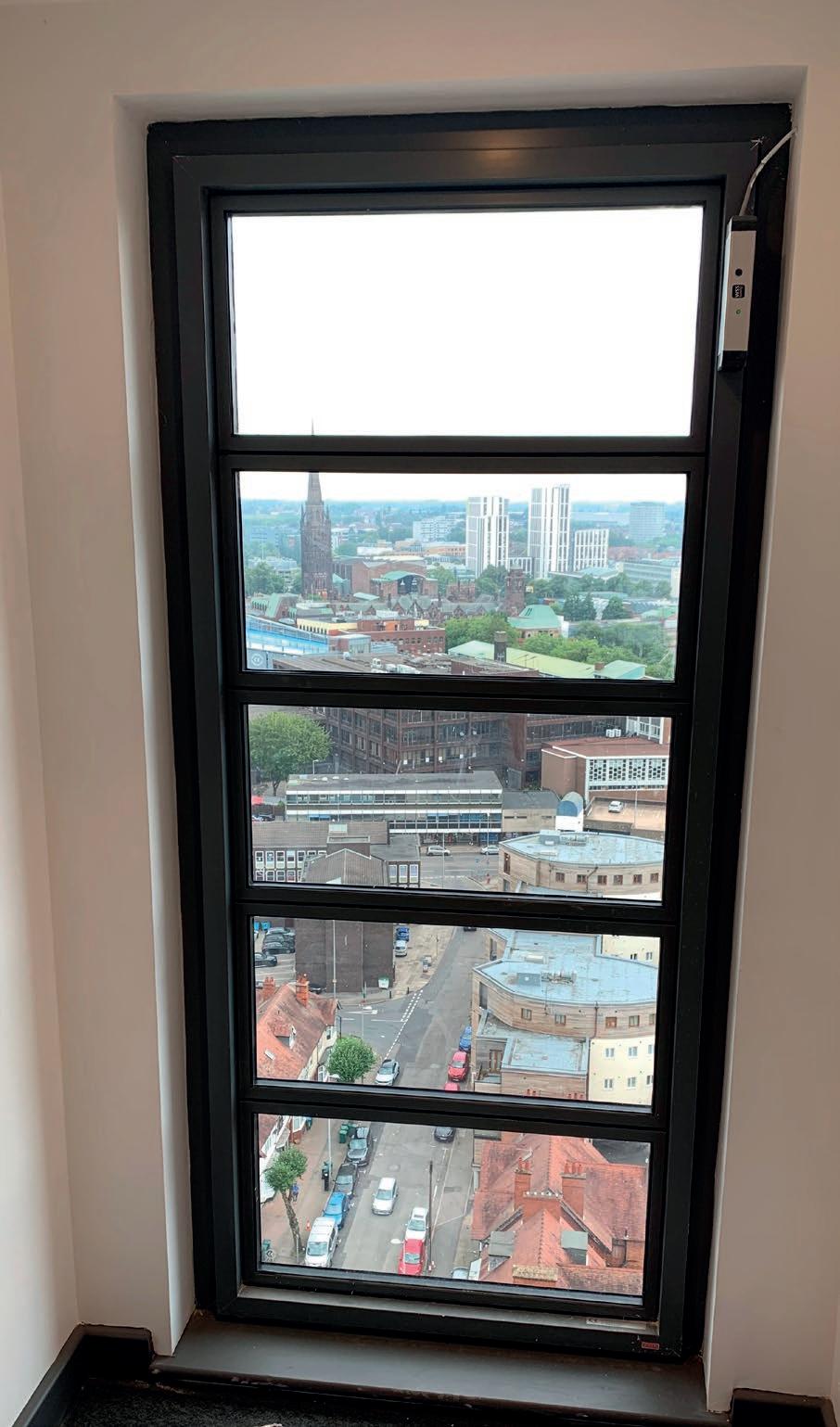
Supplied in RAL 7012 Basalt Grey, the vents were manufactured using low-E coated double-glazed elements, consisting of 6mm toughened outside, a 20mm Argon cavity and 6.38mm laminated inside.
In addition, factory-fitted glazing adapters were supplied, colour-matched to the vent frame.
The 10 no. Fieger SmoTec vents, tested in accordance with EN 12101-2, were installed to primarily provide emergency smoke control, but can also be used in a dual-purpose role for general ventilation in summer.
The vents were supplied with WSS 24V DC motors, which were wired to the control system installed by Air Design Systems Ltd.
An overall U-value of 2.10 W/m2 K was achieved, which with a Class 4 - EN 12207 air leakage rating provides a highly energy efficient element of the building envelope.
Fieger – Enquiry 59
See the whole picture with launch of new VELUX STUDIO window
LEADING ROOF WINDOW MANUFACTURER VELUX® HAS LAUNCHED ITS NEW STUDIO WINDOW, WHICH IS THE FIRST ROOF WINDOW TO BOAST THREE SASHES IN ONE FRAME.
The innovative, one-frame design features two VELUX centrepivot roof windows on either side of a fixed unit to bring in even more daylight and offer a wider, more impressive view.
By utilising a solar conversion kit, VELUX STUDIO can be remotely operated via VELUX INTEGRA® technology, offering greater flexibility to homeowners who want better control of their indoor environment.

The VELUX STUDIO window offers a number of unique benefits to the trade, including:
• It’s easy to order as only one product code and one flashing package are required to order
• The innovative one-frame module follows a standard installation process so you can save time and get the job done in one day
• Having three glazing units in one integrated solution makes installing multiple windows a whole lot easier
Grant Sneddon, product manager for VELUX, said: “We are ecstatic to be launching our new VELUX STUDIO window, a revolutionary product in the roof window market.
“We are constantly looking for new ways to innovate our offering to installers, merchants and homeowners so we can continue to be market leaders in providing roof window solutions that offer the best in daylight and ventilation capabilities
and create healthier home environments. VELUX STUDIO does exactly that.
“In comparison to a similar triple combination VELUX roof window installation, VELUX STUDIO’s all-in-one mechanism provides a more cost effective solution and brings in 23% more daylight.”
VELUX – Enquiry 60
Enquiry Card ROOFLIGHTS, BLINDS & LOUVRES // 51 WWW.SPECIFICATIONONLINE.CO.UK
To make an enquiry – Go online: www.enquire2.com or post our: Free Reader
Saint-Gobain Glass launches high performance solar control glass
SAINT-GOBAIN GLASS HAS INTRODUCED A NEW DOUBLE-SILVER COATED SOLAR CONTROL GLASS WITH A NEUTRAL APPEARANCE AND 75% LIGHT TRANSMISSION, TO REALISE THE CURRENT ARCHITECTURAL TREND FOR LARGE EXPANSES OF GLASS THAT PROVIDE HIGH LEVELS OF NATURAL DAYLIGHT.
OOL-LITE® SKN 183 & SKN 183 II, annealed and to-be-tempered respectively, not only satisfies the demand for beautifully, neutral glass for facades, it also delivers a range of building performance enhancements, considering the benefits of high light transmission and thermal insulation, along with low internal and external reflectivity.
COOL-LITE® SKN 183 & SKN 183 II achieves very effective solar protection with a solar factor of 0.40 in double glazed units (DGU). This means the façade can help a building meet energy performance requirements whilst keeping occupants cool. Heating loads are reduced in winter due to the product’s excellent thermal insulation levels with a Ug value of 1.0 W/m2K.
These performance attributes make COOLLITE® SKN 183 & SKN 183 II an ideal choice for double-glazed windows, façades
and curtain walling in education facilities, hospitals, residential and commercial office buildings.
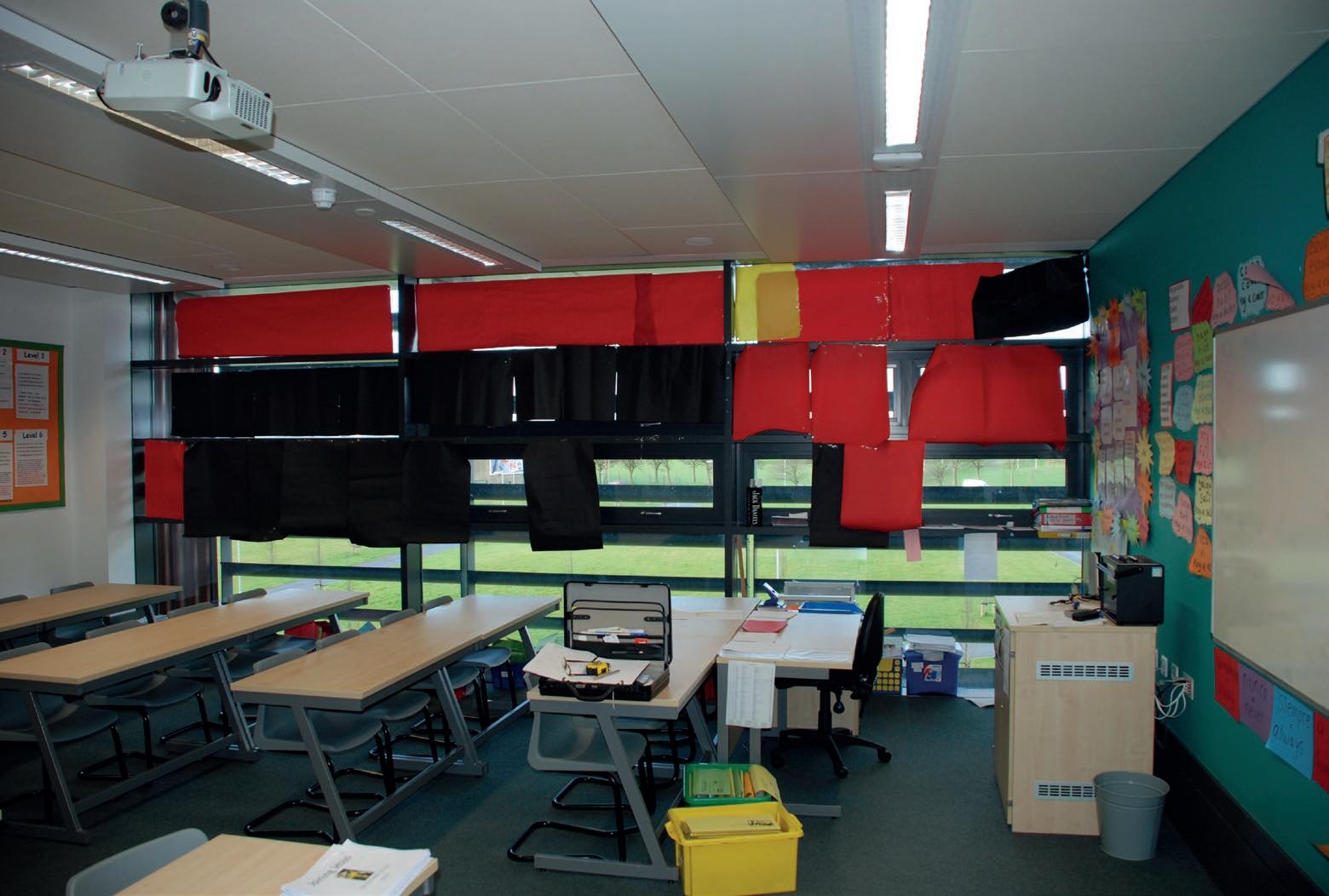
Lauren Whittaker, Market Manager for the commercial sector at Saint-Gobain Glass said: “COOL-LITE® SKN 183 & SKN 183 II allows high levels of daylight to flood into a building but prevents the heat and glare from making the room uncomfortable for

occupants. This ensures the minimum amount of heating, lighting and airconditioning are required, which reduces a building’s carbon footprint.
“This really is the ultimate, double silver, solar control glass, providing the best in daylight, thermal comfort and aesthetics.”
Glass – Enquiry 61
Are we taking Solar shading seriously?
ADJUSTABLE SUN NEEDS ADJUSTABLE SHADING. THIS PROBLEM DOESN’T OCCUR EVERY DAY AND WHEN IT DOES IT IS ONLY FOR A PART OF THE DAY AND ONLY PART OF THE YEAR, BUT IT WILL BE BACK AGAIN NEXT YEAR AND THE YEAR AFTER THAT AND YOU GET THE MESSAGE.
o why not sort it now? Fit ReflexRol roller blinds, which give control of winter glare whilst improving privacy, reducing summer hear gain and reducing winter heating bills (by improving night time insulation).
They even continue to give good levels natural light with plenty of outward daytime vision. Solve the problems of low angles of winter sun and take the benefits the whole year round. Reflex-Rol have been installing adjustable window shading roller blinds in the UK for over 30 years. A selection of hardware systems to suit the great majority of window types, industry leading solar filter/shade fabrics with the experience to recommend and install real solar shading solutions.
To make an enquiry – Go online: www.enquire2.com or post our: Free Reader Enquiry Card 52 // GLASS, GLAZING & SOLAR CONTROL WWW.SPECIFICATIONONLINE.CO.UK
Saint-Gobain
C
Reflex-Rol – Enquiry 62
S
CHOSEN TO PERFORM
Pilkington Activ Suncool™ Pro T
Toughenable dual coated glass, with self-cleaning, solar control and thermal insulation properties. With the Pilkington Activ Suncool™ Pro T, you can offer your clients a truly holistic glass solution. As with the rest of the Pilkington Activ Suncool range, the glass has excellent low-e properties, helping to keep the building warm in winter with values as low as 1.0 W/m2k.
Thanks to a durable self-cleaning coating, maintenance is minimal. And superior solar control helps prevent spaces from overheating, whilst allowing natural light to flood in.
Yet what sets this glass apart from the rest, is its toughen-ability. It provides additional safety and mechanical strength properties, opening up your architectural possibilities.
pilkington.co.uk/activsuncool

www.enquire2.com - ENQUIRY 63
Image for illustration purposes only.
Frameless solutions
MINIMALIST, FRAMELESS GLASS CREATES A MODERN, CLEAN IMPRESSION ON BUILDING EXTERIORS AND IN INTERIOR DESIGN. GLASS ITSELF IS A MATERIAL THAT VERY MUCH TAPS INTO THE TREND FOR ‘LESS IS MORE’, CREATING A NEAT, MINIMAL AND UNIFORM DESIGN.
iving an uninterrupted view from high rise buildings and achieving a minimal, visually appealing finish for interiors, frameless glass systems are very much in demand. This doesn’t, however, reduce the installation challenges involved, particularly when working at height. What does make a difference is ensuring that the most suitable solutions are called into action, ensuring that frameless glass doors, balustrades and balconies can all be fitted safely, efficiently and securely.

For building exteriors CRL has a similar time-saving, safe solution in the form of TAPER-LOC® for installing glass balustrades. Available for toughened laminated and monolithic glass between 12 and 25,52 mm and in a choice of finishes including satin anodised and brushed nickel, TAPERLOC® is a dry-glazed railing system that significantly reduces fitting time as it is a unique design that uses precision tension to secure the glass in the aluminium base shoe without the use of cement. Using CRL’s exclusive TLK12 installation and removal tool, the Tapers simply slide horizontally in the base shoe before being compressed, where it expands and locks into place. It also enables installation to be completed from the safe side of the balustrade from start to finish, which is particularly useful in retrofit projects or when a broken glass panel needs to be changed as it eliminates the need for expensive scaffolding, cuts installation times and provides safety and security for installer and end user.

Tested to meet the strictest building code requirements such as BS6180:2011 and German AbP, the system uses a horizontal design, which allows it to be adjusted, dismantled and re-set within minutes. The aluminium base shoe, available in 3m lengths, can be surface or fascia-mounted, and provided drilled or undrilled.
For more details call 01706 863600, email crl@crlaurence.co.uk, or visit www.crlaurence.co.uk
54 // GLASS, GLAZING & SOLAR CONTROL
CRL – Enquiry 64 G
Historic cambridge university installs weighty glazing solution in new faculty building
THE WORLD RENOWNED, CAMBRIDGE UNIVERSITY, WHICH WAS ESTABLISHED IN 1209 AND IS THE SECOND OLDEST UNIVERSITY IN THE ENGLISH SPEAKING WORLD, HAS UNVEILED ITS NEW CIVIL ENGINEERING FACULTY; AN ARCHITECTURAL MASTERPIECE WHICH FEATURES GLAZING SOLUTIONS FROM RENOWNED UK BASED MANUFACTURER, XTRALITE.
ituated on the outskirts of the city on the West Cambridge Campus the glittering facility was officially opened in September and has welcomed its first students. It is home to the new National Research Facility for Infrastructure Sensing (NRFIS) and has 12 state-of-the-art laboratories focusing on a wide variety of civil engineering disciplines.
“This is an amazing new building that will give the Civil Engineering Faculty a wonderful venue from which to drive forward innovation, research and learning,” said Jim Lowther sales director Xtralite. “We are delighted to have played our part by providing a striking rooflight solution that was quite unique and highlights the ongoing popularity as to how glazing is used as an architectural feature; not just a practical one in twenty first century building design.”
A bespoke, X-Glaze walk on rooflight was designed that measured 12m x 1.5m, and was made in ten equal bays. The triple glazing measured 90.5mm in thickness to enable the roof light to be walked on for access. It comprised an outer leaf of 39mm clear toughened laminated glass with a black border, a 16mm Argon filled cavity, a mid-leaf of 6mm Guardian Sunguard toughened glass, a further cavity of 16mm Argon filled and finally, an inner leaf of 13.5mm clear acoustic heat strengthened laminate. The rooflight delivered 4.0kN/m2 UDL and 3.6kN concentrated loads. Each triple glazed unit weighing approximately 280kg giving a total rooflight weight of c.2800kg.

A non-slip coating was also applied (commonly known as fritted glass) to ensure the highest levels of health and safety for users was achieved and, whilst there is no

building regulation or legal requirement for this process, Xtralite always recommends this in such applications.
“The use of fritted glass brings even more design options for architects when considering how glazing can be used for practical reasons such as allowing natural light into a building, or just to create a visual, eye-catching effect,” said Jim. “We are an advocate of best-practise and therefore use this process when any internal or external glass necessitates pedestrian access, especially when water or moisture is present.”
Further information about the entire range of rooflights manufactured by Xtralite can be found by visiting www.xtralite.co.uk or by calling 01670 354 157.
– Enquiry 65
S To make an enquiry – Go online: www.enquire2.com or post our: Free Reader Enquiry Card GLASS, GLAZING & SOLAR CONTROL // 55 WWW.SPECIFICATIONONLINE.CO.UK
Xtralite
Spring into action! Create cool, calm, and sophisticated spaces with stunning glass balustrades
AS TEMPERATURES RISE AND THE AMOUNT OF DAYLIGHT INCREASES EACH DAY, DESIGNERS AND HOMEOWNERS ALIKE START TO TURN THEIR ATTENTION TO THE GREAT OUTDOORS. THE FIRST WAFT OF FRESHLY CUT GRASS IN THE AIR OFTEN SIGNALS THE START OF OUTDOOR PREPARATIONS AND OUR DESIRE TO GET OUR GARDENS LOOKING GREAT FOR OUTDOOR LIVING.
n recent years (despite the British weather!) the trend to make the most of your outdoor space has increased dramatically with home owners and families wanting to make the most of fresh air and the great outdoors. Kitchen and rear extensions, orangeries, and multifunctional spaces with large expanses of glass, bifold doors or sliding doors are now commonplace throughout the UK. These adaptable rooms which ‘bring the outside in’ by retracting or opening glass doors transform spaces into perfect places for alfresco living.
In addition to the popular trend for large expanses of glass, bifold and sliding doors is the demand for external balustrading and the dividing or screening of decked and outdoor areas. As we well know, the great British weather isn’t always that reliable, even in the middle of summer! Therefore, to make the most of our gardens and outdoor spaces we need to shield ourselves from some of the elements. Glass balustrading is perfect for this, especially frameless glass balustrading which provides protection from the wind whilst maintaining views. Furthermore, as frameless glass balustrades provide a sleek ‘all glass look’ they don’t impose on the eye, creating the feeling of space rather than restricting the sense of room.
Frameless glass balustrades are ideal for decked areas and perfect for creating secure areas for children and safe barrier protection from height. So, if you’re looking to get your garden or external space looking cool, calm and sophisticated this summer then consider frameless glass balustrading to give protection from the great British weather, provide safe and secure areas whilst maintaining the sense of space and unrestricted outdoor views beyond.
Safe and sound.
ONLEVEL are well known for providing innovative glass hardware solutions, with their TL-6020 frameless glass balustrade profile leading the way in the UK for simple, no fuss installation.

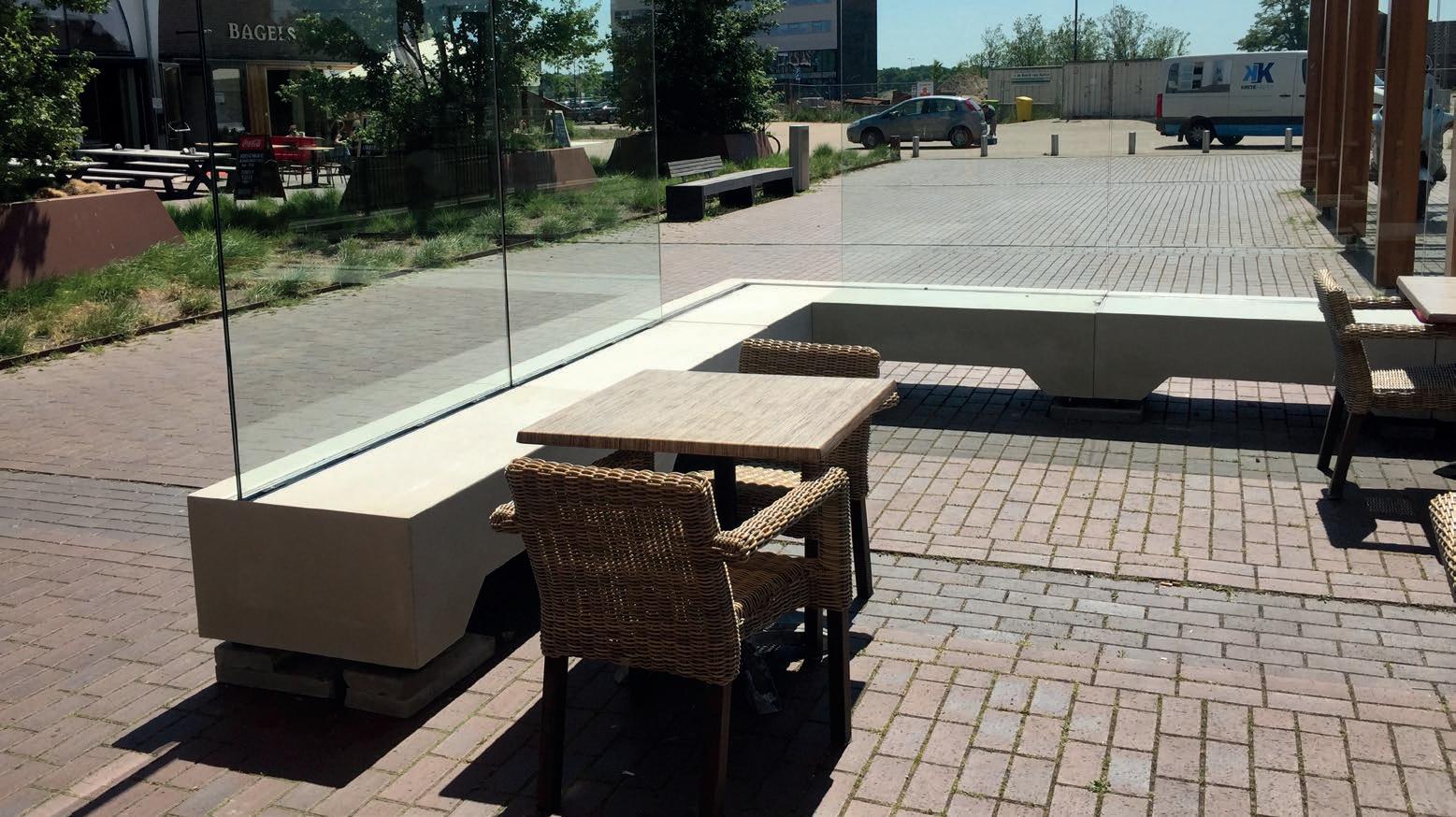
Glass is fitted into ONLEVEL’s range of ‘TL’ profiles using Flex-Fit, Flex-Fit is ONLEVEL’s innovative system for adjusting glass plates. With this system it was possible to adjust each individual glass plate up to 40 millimetres towards the perpendicular line.
It provides safe alignment of glass balustrades; with just a simple sliding movement the installer can precisely position glass and reduce the assembly time by some 30%. – fast, effective, and so simple. In addition, Flex-Fit is safer than traditional glass balustrade fixing solutions which often require you to work from both the balcony side and the void side. Flex-Fit was fully operated from the balcony side. Not only is it safer, rental costs for scaffolding or a cherry picker are eliminated!
ONLEVEL’s glass balustrading solutions provide real cost savings due to installation ease and speed, furthermore with ONLEVEL you have peace of mind, knowing their products have been successfully installed on numerous projects across the UK and Germany for many years.
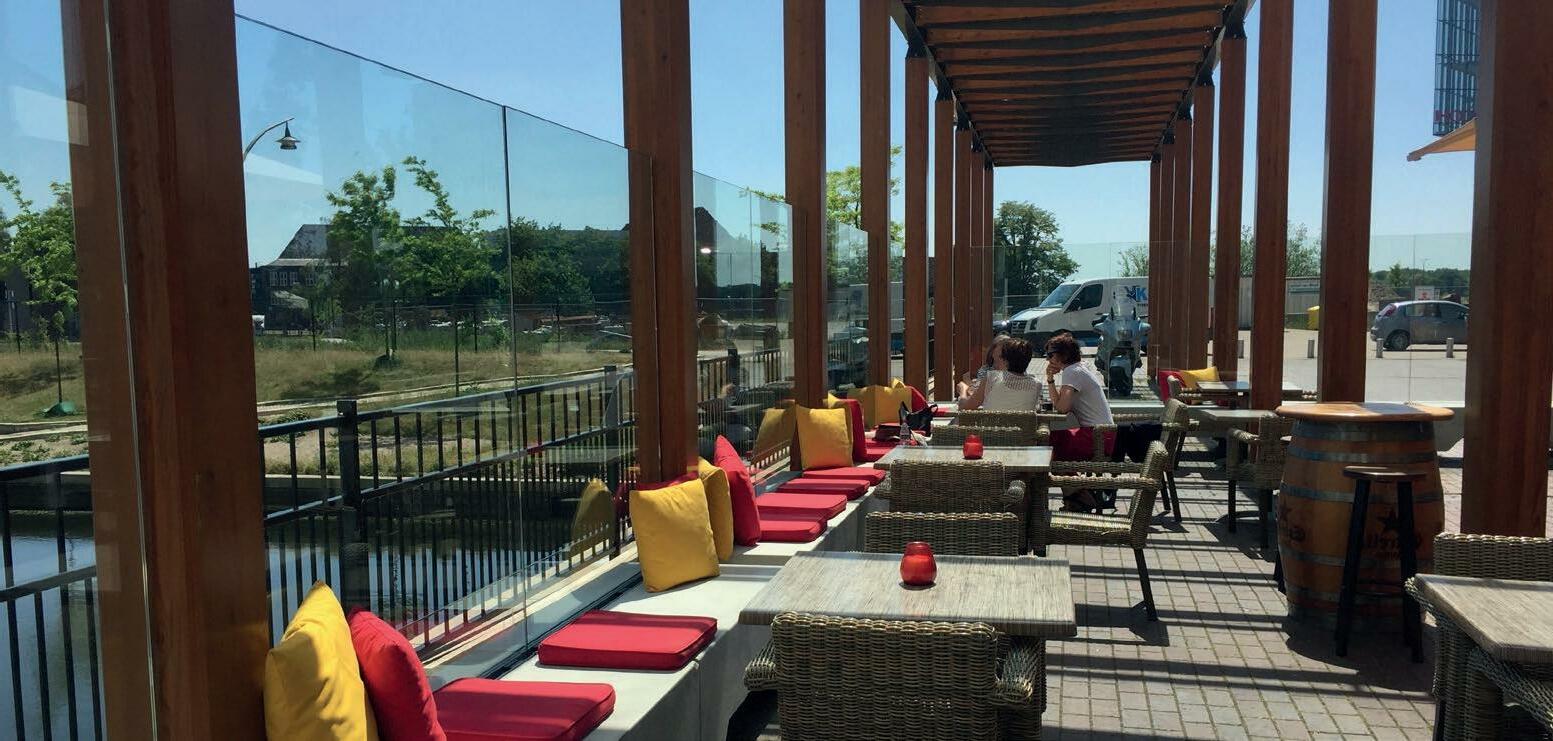
To make an enquiry – Go online: www.enquire2.com or post our: Free Reader Enquiry Card 56 // GLASS, GLAZING & SOLAR CONTROL WWW.SPECIFICATIONONLINE.CO.UK
ONLEVEL – Enquiry 66
I

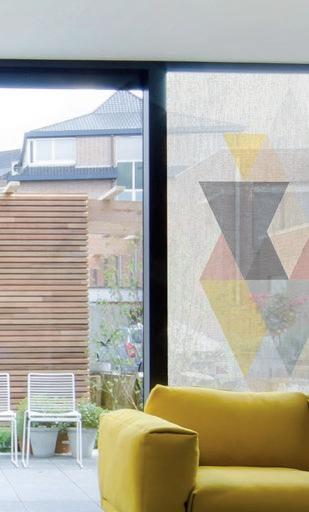

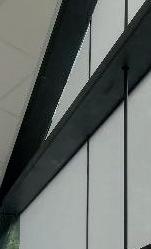


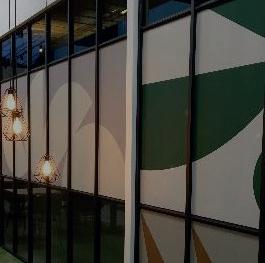
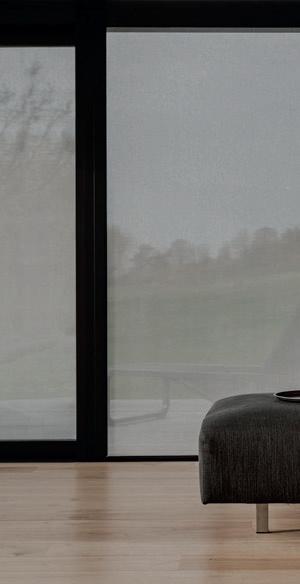

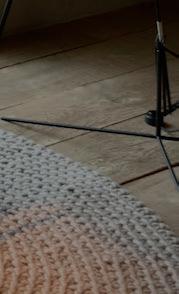
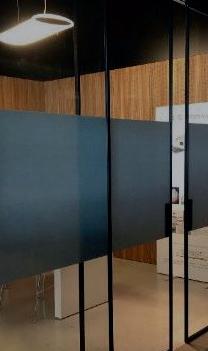
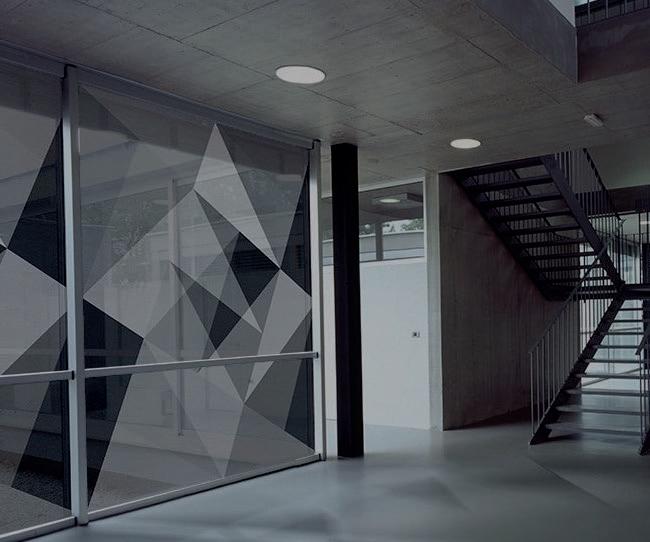
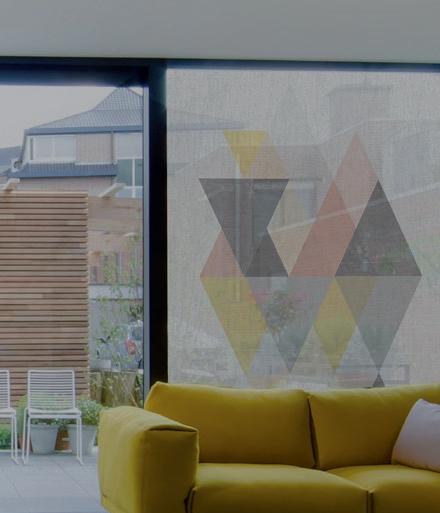
A stylish new addition to our portfolio See through for more info www.architextural.co.uk Transform and enhance any interior glass surface with a revolutionary self-adhesive fabric to give a touch of elegance and originality. Print, customise and decorate with... Glass partitioning solutions for offices Belgium Café Restaurant, Exhibition Hall, Kortrijk, Belgium Unprinted and UV-printed SQUID multicolor (by Burocad) Company’s Entrance Hall, Tielt, Belgium Glass partitioning solutions fo offices, Belgium Contact us to find out more and to get your hands on a sample. 01833 694707 info@architextural.co.uk Architextural Architextural www.enquire2.com - ENQUIRY 67
Crittall screens at the heart of new innovation centre
AN AMBITIOUS PROJECT TO BOOST THE CREATIVE INDUSTRIES SECTOR IN THE NORTH-EAST OF ENGLAND HAS USED CRITTALL INNERVISION STEEL SCREENS AND DOORS AS A KEY DESIGN ELEMENT.
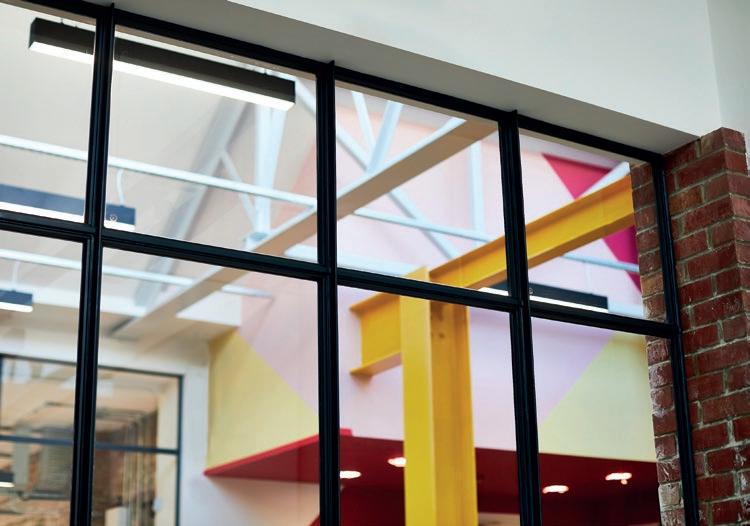
Aformer Grade II listed post office in Hartlepool’s Whitby Street has been transformed to become The BIS, the town’s new hub for business start-ups offering a range of office and workshop spaces augmented by specialist support.

The £4million project, backed by Hartlepool Borough Council and the Tees Valley Combined Authority, is viewed as the catalyst for an innovation and skills quarter in a Victorian conservation area close to the town centre.
Leeds-based architects Group Ginger have retained the existing post office building and augmented it with a modern two-storey extension.
The two parts of the building are linked by a covered courtyard, described as a multifunction open social space which is where Innervision steel screens and doors, based on Crittall’s Corporate W20 profiles, have been used. Acting as glass walls for individual workspaces, they also look out onto the social space to encourage collaborative partnership working and interaction between the new occupants of The BIS.
“This is a high-quality project which is the pride and joy of Hartlepool,” says Group Ginger architect David Pogson. “The choice of Crittall’s Corporate W20 windows was not a difficult one – the quality of the brand product and the design stands out from the rest of the market and offers a unique identity to the courtyard.”
The seven bespoke screens, some incorporating doors, are finished in black Duralife powder coating and, by virtue of the slender but strong nature of their steel frames, enhance the transmission of light within the individual offices and the central space.
Says Mr Pogson: “The central social space is where existing buildings meet new interventions. Crittall windows are a timeless design solution which complements both existing structures and contemporary new spaces.”
Crittall – Enquiry 68
SYSTEMGLAS optimises aesthetics, daylight and fire safety in renovation
A comprehensive project to refurbish an open plan, fi rst fl oor kitchen and dining space within a luxury Victorian residential property in Notting Hill has utilised the Promat SYSTEMGLAS Celare fi re resistant glazing system.
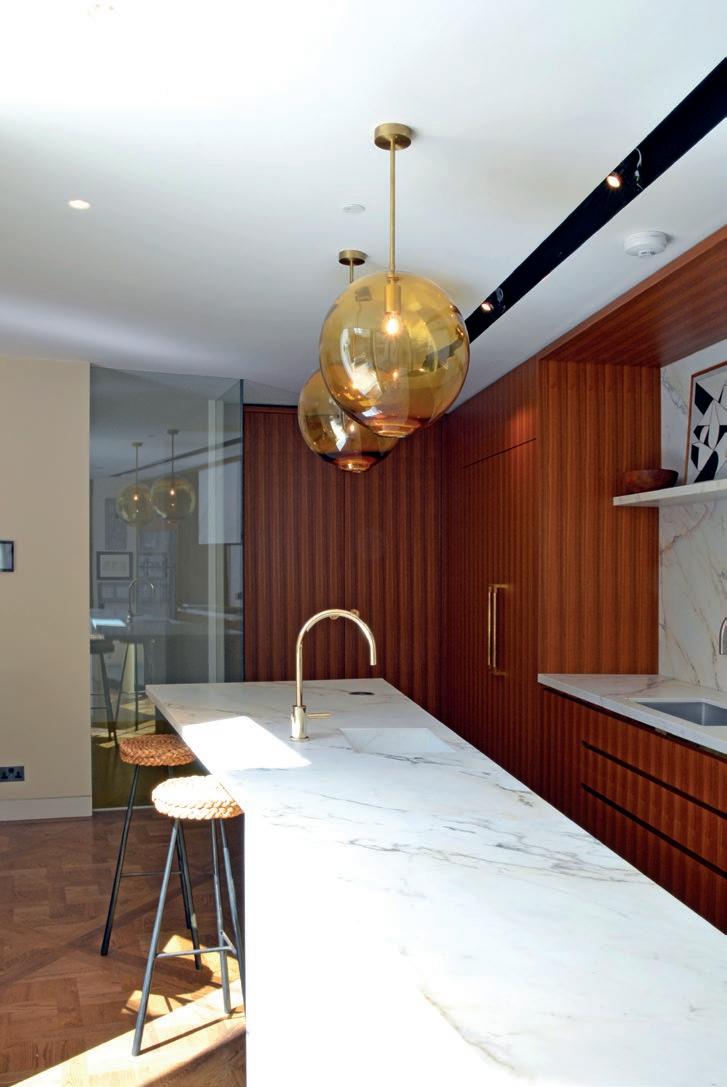
range include the steel framed Ferro, the timber framed Ligna and Advenerat, which also utilises PROMATECT ® H to provide a paintable frame or one that can be over-clad.
Promat – Enquiry 70
Senior’s fenestration systems make a stand at The Strand
Complementary and high-performance aluminium fenestration solutions from Senior Architectural Systems have helped create harmony at The Strand Hub, a new award-winning mixed-used scheme in Rochdale. The glazing package includes Senior’s SF52 aluminium curtain wall system and SPW501 aluminium commercial doors, which were fabricated and installed by supply-chain partner Aire Valley Architectural Aluminium. Ideally suited to high-traffic applications, Senior’s robust SPW501 aluminium commercial doors provide safe and secure access to the retail and community buildings, with the slim sightlines afforded by Senior’s popular SF52 aluminium curtain wall system helping to maximise the use of daylighting.

Senior Architectural Systems –Enquiry 69
With its fi re resistant PROMATECT ® H framing set into the surrounding fl oor, walls and ceiling to give a frameless effect, SYSTEMGLAS ® Celare enabled the architect to achieve the dual aesthetic and performance goals and deliver client peace of mind.
Ideal for contemporary interiors where uncompromising fi re safety is required, SYSTEMGLAS ® Celare maximises the potential for natural light transmission.
It is designed, manufactured, and processed by Promat UK at its ISO 9001 (2015) and ISO 14001 (2015) registered factories and installed only by Promat approved installers.
This enables Promat UK to offer a certifi cate of compliance on completion to give architects and clients a 360 degree ‘wheel of assurance’ in respect of the fi re performance, with complete supply chain traceability, should the worst happen. Other options in the SYSTEMGLAS ®
To make an enquiry – Go online:
or post our: Free Reader Enquiry Card 58 // GLASS, GLAZING & SOLAR CONTROL WWW.SPECIFICATIONONLINE.CO.UK
www.enquire2.com


















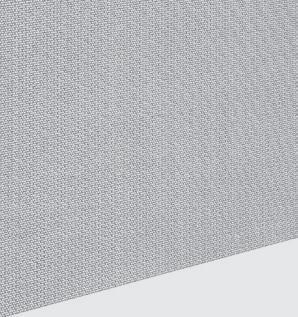



















OVER REFLECTANCE If you know of a blind that gives more than 80% solar reflectance, use it. If not, visit www.reflex-rol.co.uk If you know of a blind that gives more than 80% solar reflectance, use it. If not, visit www.reflex-rol.co.uk BESPOKE ROLLER BLIND SYSTEMS Reflex-Rol is a division of De Leeuw Ltd Reflex-Rol (UK), Ryeford Hall, Ryeford, Ross-on-Wye, Herefordshire HR9 7PU Tel: 01989 750704 Email: info@reflex-rol.co.uk Online: www.reflex-rol.co.uk Reflex-Rol (UK) Insulating Solar & Glare Control Systems De Leeuw Ltd., incorporating Reflex-Rol U.K. and Mermet U.K. are associate members of ES-SO www.es-so.com www.enquire2.com - ENQUIRY 71
Residential ironmongery: what you need to know
WHEN IT COMES TO MULTI-OCCUPANCY RESIDENTIAL PROPERTIES, THERE IS A DUTY OF CARE THAT MUST BE CONSIDERED TO PROTECT TENANTS AND PROPERTY FROM UNAUTHORISED INTRUDERS.
The first line of defence
The first point of entry for multi-residency properties will often have one main entrance door. A typical architectural cylinder lock for this entrance can be troublesome for landlords, as they will need to keep track of a vast number of keys, especially with the risk of loss, or an ex-tenant inadvertently not returning the key. This will incur costs to replace the locks on the communal door and providing every tenant with new keys, each time this happens.
A code-operated latch combined with a door entry buzzer and speaker kit is a good solution for this problem. The robust Borg BL2601 Marine grade latch is an ideal choice to suit any aesthetic. Furthermore, it has been salt spray tested for 1000 hours so it can withstand unpredictable weather patterns as well as general wear and tear.
Whilst of course, a code-operated latch and door entry kit can provide an excellent first line of defence, sometimes this is not enough. If the communal door is left ajar, propped open for any reason, or a tenant believes they are holding the door for a

welcome visitor, this allows unauthorised access to the building. This is when internal security becomes crucial in protecting tenant’s and their property.
Delivering excellent solutions
For multi-occupied addresses, deliveries are typically left in a designated mail room or lockable post boxes. With the importance of data protection and privacy it is essential a high-quality postal solution is provided for these means.
If the residency uses a mail room, stainless steel, CE marked sashlocks are an ideal specification. These heavy-duty locks will be able to withstand the demands of daily use and high traffic – such as the A-Spec Architectural Euro Profile Sashlock, which is robust and will also provide landlords with ease of maintenance as the forend is replaceable without having to remove the lock.
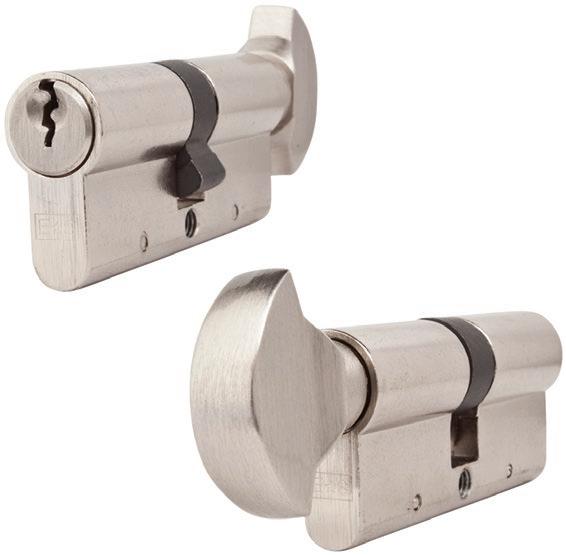
Alternatively, to avoid the burden of multiple keys and the expense of replacing lost keys, an internal door code lock such as the Arrone® Code Lock can be installed on the post room door. Using a code entry system, the lock comes in a sleek Satin Chrome plated finish and will deter would-be intruders.
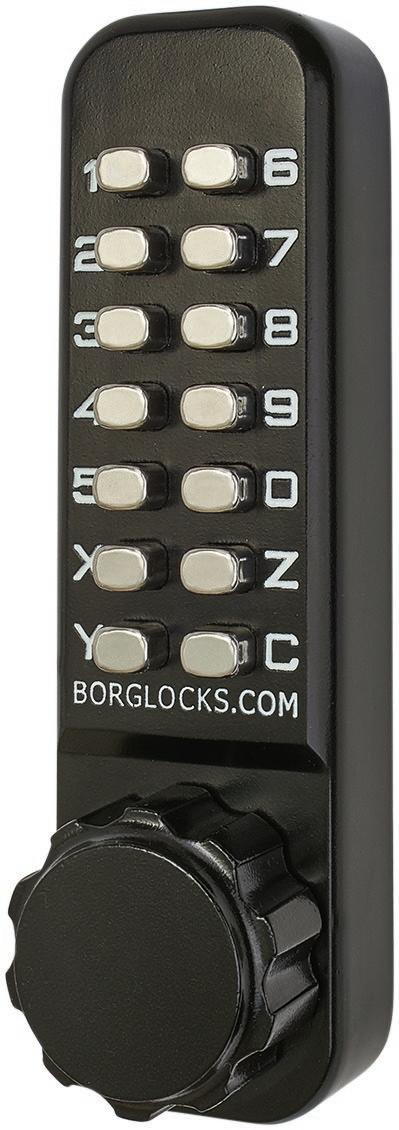

If lockable post boxes are in use, 5-Pin Cylinder locks are an optimal choice. An economical alternative to heavy-duty cylinders used on front doors, the Euro Thumbturn 5-Pin Cylinder will provide ample security for tenant mailboxes, as they contain anti-pick mushroom shaped pin technology to prevent tampering or potential lock-picks. Additionally, they are available in brass and nickel finishes to suit every aesthetic and are supplied with
3 keys per lock to put landlords at ease regarding replacement keys.
For any solution, it is essential only locks that have been certified with the BSI Kitemark logo are specified – this confirms its quality and safety, whilst also reassuring users that the lock is suitable for the task.
The supplier solution
With such a wide range of lock and security considerations to take into account, specifiers can overcome the daunting task of sourcing a huge range of different products and solutions by working with suppliers that can offer advice as well as high quality, stocked products with next day delivery available, even when ordering on a Sunday for quick turnaround.
With an extensive 1,000-page catalogue including a huge range of specialist door hardware and security products, IronmongeryDirect supplies everything required under one roof, even for a large multi-residency project. With a dedicated customer service team available from 7am – 8pm seven days a week and next day delivery options available, specifiers can be assured that every solution will be available for a residency project that will meet both aesthetic and security requirements.
Multi-residency buildings have a wealth of security considerations that must be taken into account. By using suppliers of high-quality ironmongery, the task of sourcing robust and stylish solutions becomes that much simpler.
For more information, visit www.ironmongeryDirect.co.uk or call our specialist team of advisors on 0800 168 28 28.
Ironmongery
To make an enquiry – Go online: www.enquire2.com or post our: Free Reader Enquiry Card 60 // ARCHITECTURAL IRONMONGERY WWW.SPECIFICATIONONLINE.CO.UK
ere, David Saxby, Senior Category Manager at IronmongeryDirect discusses the factors to consider when specifying ironmongery for residential properties.
– Enquiry 72 H
Direct
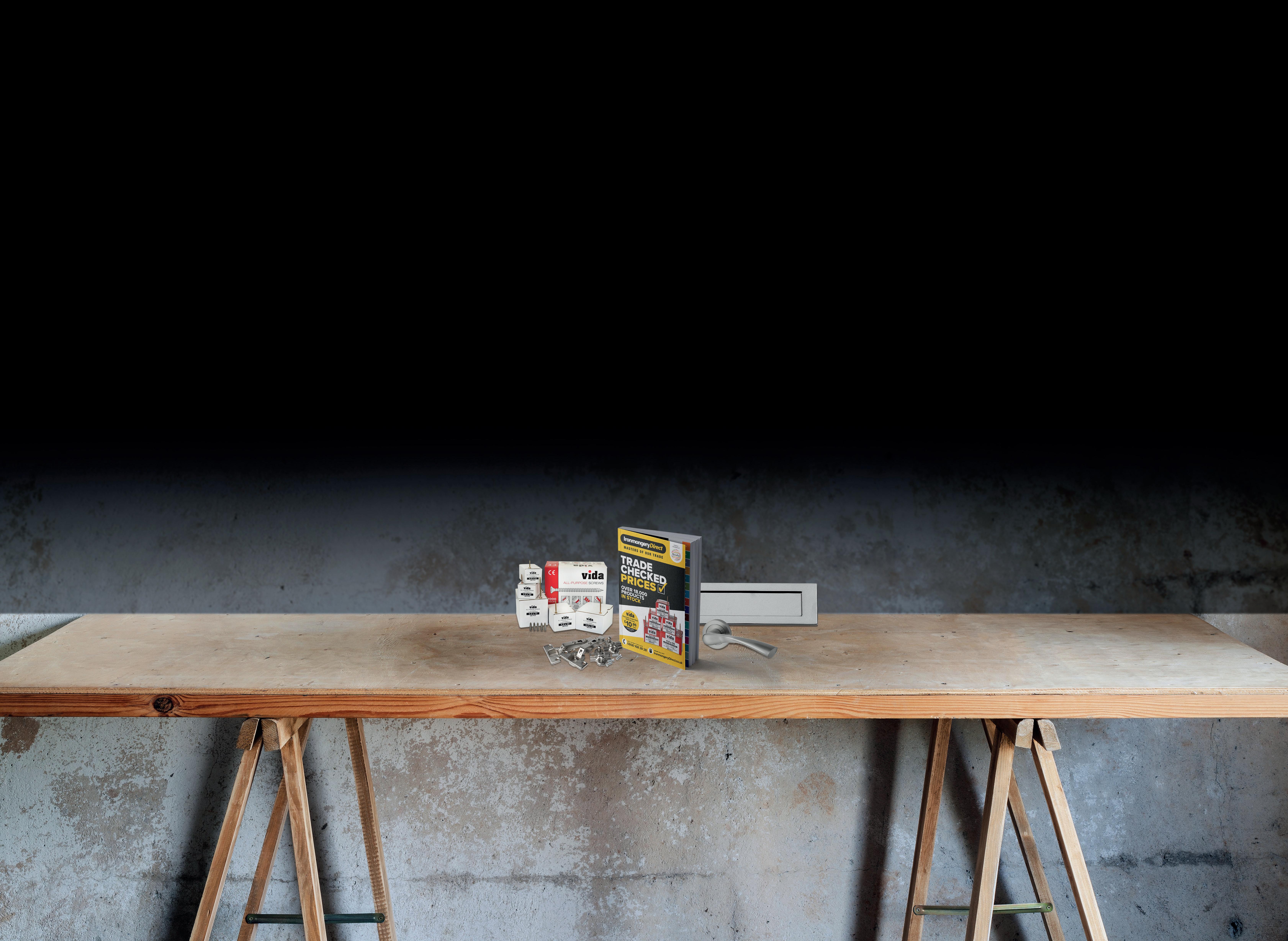
0808 168 22 84 CALL: 7am-8pm 7 days a week IronmongeryDirect.co.uk ONLINE: Shop 24/7 UK’S BIGGEST RANGE IN STOCK for Next Day Delivery. Now with an additional 500 products. Request your FREE catalogue today. NEW CATALOGUE NEW PRODUCTS! www.enquire2.com - ENQUIRY 73
First responders key to architects’ fire safety decisions
ARCHITECTS ARE BEING URGED TO CONSIDER THE ROLE OF FIRST RESPONDERS IN THE FIRE RESISTANCE ASPECTS OF BUILDING DESIGN, BY AN INDUSTRY EXPERT.
avid Cerquella, Managing Director at Coopers Fire believes that architects should consider the value of vision panels and how they can assist first responders, when specifying the dividing elements in building compartmentation, such as fire curtains.
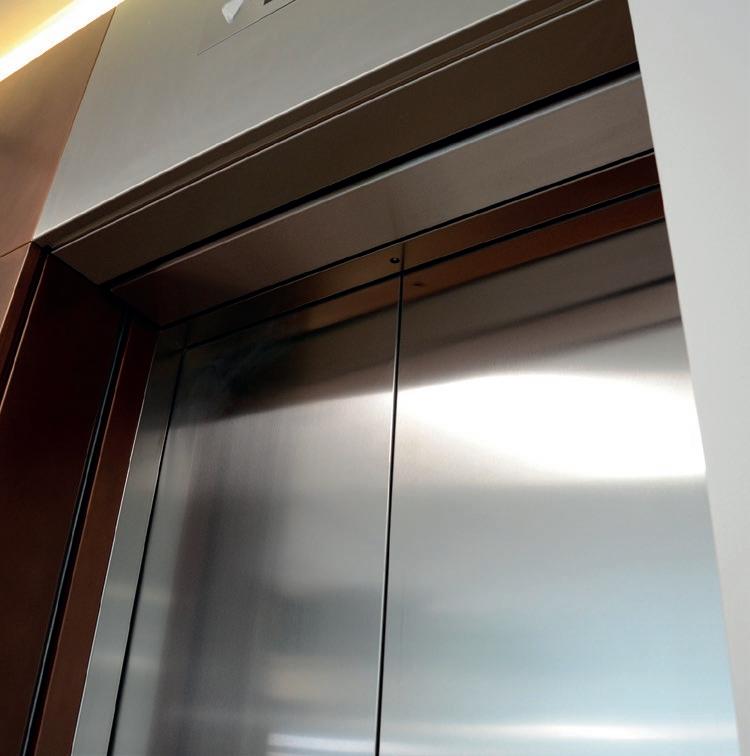
David said “First responders should be key in architects’ decision making. In an emergency, time is precious and anything that assists first responders, such as having a vision panel that enables them to see through the curtain once it has been deployed, is extremely valuable.”
David continued “Passive fire protection is an important part of building design, for ensuring occupant safety. It is crucial that architects and building specifiers seriously consider how compartmentation impacts the role of first responders. With open-plan layouts becoming exceedingly popular, compartmentation takes different forms including fire curtains.”
Coopers Fire’s ResQ-Window, for example, permits first responders to see through the curtain, once deployed. This has the potential to help save valuable time during a building’s evacuation.
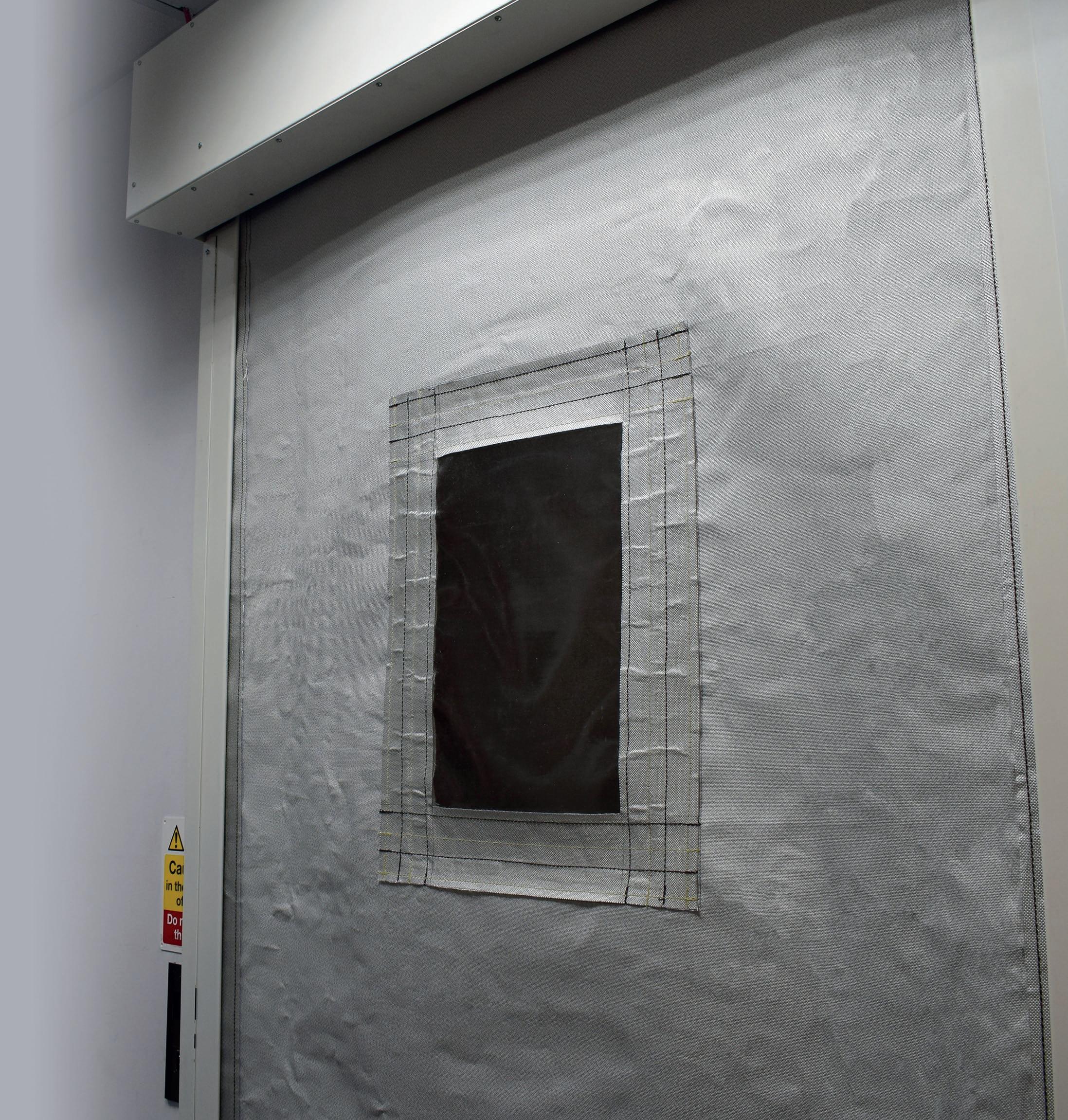

Although building regulations do not currently state vision panels in a fire curtain as mandatory, Approved Document B does require fire doors to have a vision panel. Therefore, where a fire curtain is installed in place of a door, a vision panel could be a huge aid to first responders. With lots of discussions happening around updates the Approved Document B, architects should anticipate that these mandatory requirements may change.
David concluded: “As a fully BS 8524 compliant, translucent fireproof panel within a fire curtain, the ResQ-Window is a concept capable of making a massive difference in areas of a building which need to be assessed prior to entry. A fire curtain with a vision panel is perfect for lift openings and lobbies, as well as escape routes incorporating doorways and corridors.”
Coopers Fire offer a range of free Continuing Professional Development (CPD) seminars. Approved by the Royal Institute of British Architects (RIBA), the seminars aim to educate the fire protection industry and wider building industry about application of fire and smoke curtains in buildings.
Coopers Fire are dedicated to advancing fire and smoke barrier curtain technology and improving ways to safeguard life and property. This commitment to developing
innovative products that are robustly tested and independently certified has meant that Coopers Fire has become the benchmark used by Regulators, Architects, Engineers and other Fire Professionals worldwide.
Coopers Fire are proud of the fact that every fire and smoke curtain and their key components are manufactured within the Cooper Group of Companies to ISO 9001 and ISO 14001 at manufacturing plants in the United Kingdom.
For more information on Coopers Fire and its ResQ-Window™ vision panel, visit https://www.coopersfire.com.
Coopers Fire – Enquiry 74
To make an enquiry – Go online: www.enquire2.com or post our: Free Reader Enquiry Card
62 // SAFETY, SECURITY & FIRE PROTECTION
D





















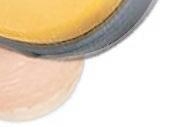
you
2019? Find out more about our smart access solutions at Stand
, or visit
entry
75
Are
attending HOMES UK
H430
www.intratone.uk.com With Intratone wireless door
systems, we literally put the power in your hands. Manage multiple properties remotely, and in real-time, with no wires, maintenance or mechanical keys. Take back control of property access, security, and your time. www.enquire2.com - ENQUIRY
Take the smart approach to specifying smoke vents
JAMES FISHER, MANAGING DIRECTOR OF BILCO UK, HOWE GREEN AND PROFAB ACCESS, SHARES THREE KEY AREAS SPECIFIERS AND ROOFING CONTRACTORS SHOULD FOCUS ON WHEN SPECIFYING SMOKE VENTS.
atural Smoke and Heat Exhaust
Ventilators (NSHEVs), more commonly known as smoke vents, provide essential ventilation in the event of a building fire. Installed in the roof, they open by sensors or remote control in response to exhaust smoke and noxious fumes.
Suitable for installation in a range of buildings, from educational spaces such as universities to commercial environments such as warehouses, the aim of a smoke vent is to make a dangerous situation safer for all individuals.
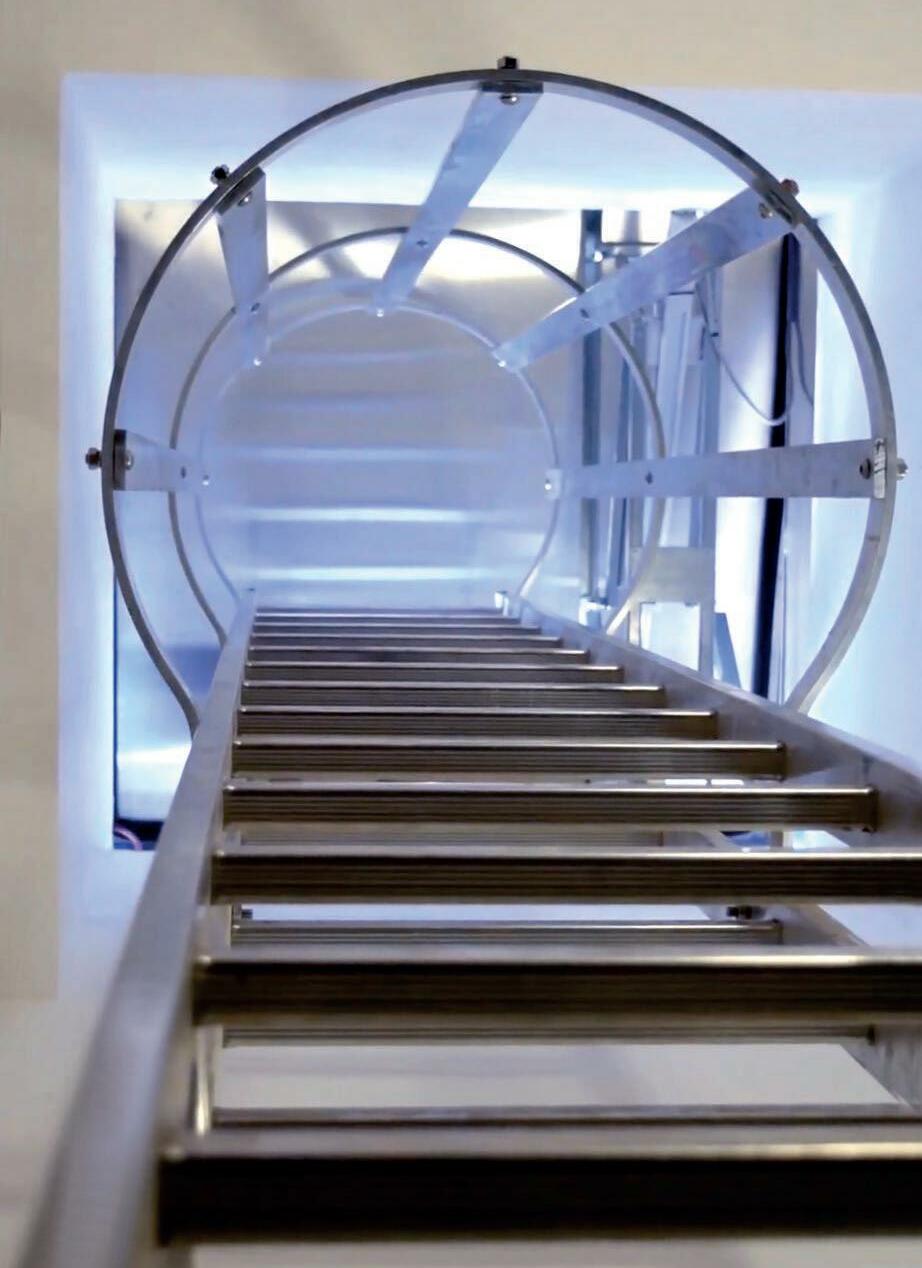
Understanding the seriousness of smoke
While many may presume that the biggest danger of a fire are the flames, smoke inhalation can be far more dangerous and life threatening. Statistics from the UK Fire & Rescue Services stated that the most common cause of fire deaths and injury between 2018 and 2019* was ‘being overcome by gas or smoke.’
As a fire develops inside a building, it burns the oxygen in the air, removing most of the available oxygen as part of ‘incomplete combustion’, which in turn produces toxic and potentially deadly carbon monoxide.
When a fire ignites in an enclosed space the smoke rising from the fire gets trapped by the ceiling. It then begins to spread, forming an expanding layer that leaks into any gaps in the floors or walls. This can lead to individuals becoming disorientated, with their vision becoming increasingly clouded, hindering safe evacuation.
The installation of smoke vents in appropriate locations around a building will protect occupants in the event of a fire by preventing the excessive build-up of smoke and noxious fumes. This subsequently reduces the risk of smoke inhalation, horizontal fire spread and secondary ignitions as the smoke is quickly exhausted, enabling fire-fighters to safely enter the building to tackle the blaze and building occupants to exit quickly.
Knowing your regulations
As a specifier or contractor, ensuring the right product is used in the correct context is paramount to not only ensuring it is fit for purpose, but is also compliant with relevant regulations and provides the highest levels of safety.
When specifying a smoke vent for a roof, it should be compliant with the Construction Products Regulation 305/2011, CE-marked with a Declaration of
Conformity. It should also be manufactured to meet the demands of Building Regulations, Approved Document B, BS9999 and BS EN12101-2.
Choosing a smoke vent that meets all of these legislations will help to not only achieve compliance, but ensure the operational reliability and performance of the smoke vent throughout its lifetime.
The control of the smoke vent should also be considered, whether this is in the form of a dedicated management system or a solution integrated into a wider networked fi re alarm system.
Customising your specification
While the functionality and quality of the smoke vent will be the primary consideration, aesthetics can also be an important factor. Here a ‘one size fits all approach’ shouldn’t be applied, as specifiers and contractors have a wide range of elements to choose from to ensure the product is tailored to meet the project’s unique needs. Customisation may include elements such as hardware, paint finishes, curb liners, manual or automatic control units, open-close switches and rain and wind sensors.
While a NSHEV plays a pivotal role in fire protection by successfully exhausting
smoke, they can also be utilised for comfort ventilation, removing the requirement for additional roof penetration. The vents also adopt the role of a skylight, allowing natural light to filter through into the space below.

By installing the smoke vent with the addition of a fixed vertical safety ladder, its can provide an adequate means of escape from the roof and offer access to contractors for infrequent maintenance.
When specifying smoke vents, it’s important to explore the individual requirements for each development and work closely with manufacturers at the specification stage to design a bespoke solution that is fit for purpose, whilst also ensuring compliance with all relevant legislations.
For further information on Bilco UK’s complete range of roof access solutions, visit www.bilcouk.co.uk or call 01284 701696.
*https://assets.publishing.service.gov.uk/ government/uploads/system/uploads/attachment_ data/file/831136/detailed-analysis-fires-attendedfire-rescue-england-1819-hosb1919.pdf
Bilco UK – Enquiry 76
To make an enquiry – Go online: www.enquire2.com or post our: Free Reader Enquiry Card 64 // SAFETY, SECURITY & FIRE PROTECTION WWW.SPECIFICATIONONLINE.CO.UK
N
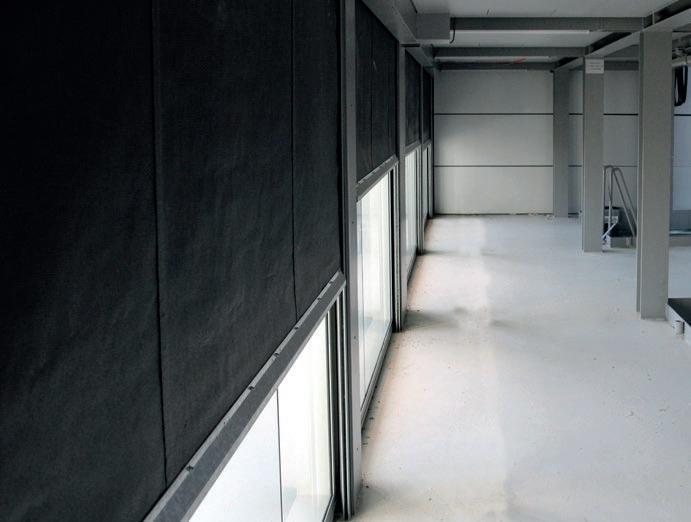
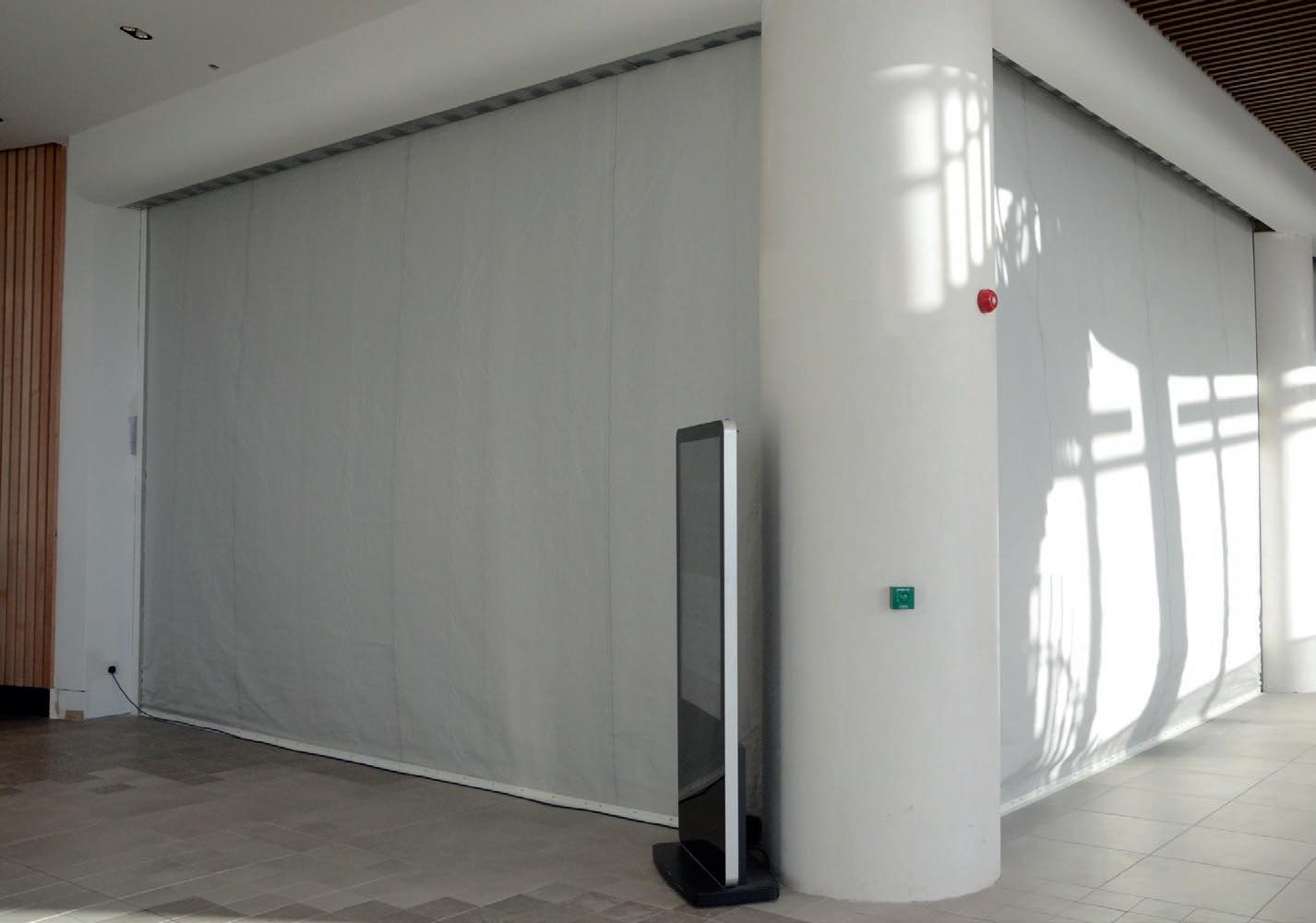






FIRE CURTAINS COMPLIANT TO BS 8524-1 BS 8524-1 is an important standard for the fire and construction industry as it provides comprehensive fire curtain guidance to specifiers, manufacturers, installers, building inspectors and buyers. Coopers Fire offer Vertical, Horizontal and Multisided Concertina fire and smoke control curtains for many applications and building types. LEADING THE WAY IN FIRE PROTECTION +44 (0)2392 454 405 @CoopersFire info@coopersfire.com www.coopersfire.com www.enquire2.com - ENQUIRY 77
UK’s tallest residential tower to be protected by Advanced fire panels
GLOBAL SYSTEMS LEADER, ADVANCED, IS CELEBRATING BEING SPECIFIED ON YET ANOTHER LANDMARK DEVELOPMENT IN LONDON.
The installation of Advanced fire panels at the Landmark Pinnacle marks another tall-building win for the manufacturer.

Standing 75 floors high in the heart of Canary Wharf, the Landmark Pinnacle will, on completion in 2020, be the tallest residential building in Europe.
Four market-leading 8-loop and two 4-loop intelligent MxPro 5 fire panels alongside three repeater panels specified for the tower will be installed by Bedfordshire-based Firelec Controls Limited – responsible for the design, installation, testing and commissioning of the fire system. The MxPro 5 panels, that last year were certified by FM Approvals to the EN54 standard, will be networked with the tower’s BMS using BACnet, include a custom graphics package and link to over 140 AOV vents and sprinklers with phased evacuation between floors.
Richard Randall, Managing Director at Firelec, said: “Advanced panels are our first choice every time, combining reliability and superior technical ability. Given the nature and size of the Landmark Pinnacle we needed a high level of protection to secure the public areas of the building and thanks to Advanced’s vast cause and effect capabilities they were the ideal solution for this installation project.”
The MxPro 5 is the unbeatable multiprotocol fire system. Approved to EN54-2,4&13, it offers four protocols, Apollo, Argus, Hotchiki and Nittan and a completely open installer network that benefits from free training and technical support.
Panels can be used in single-loop, single-panel format or easily configured into high-speed, 200 panel networks covering huge areas. MxPro 5 panels are backwardly compatible with existing MxPro 4 networks and include a host of features
Ancon offering enhanced noncombustible balcony connector range
Ancon is leading the way in developing solutions to meet the Government’s tough new fire safety requirements for buildings, with the launch of an upgraded range of noncombustible insulated balcony connectors.

Ancon’s insulated balcony connectors have been reengineered and now feature non-combustible mineral wool insulation and improved fire-rated thermal pads to maintain their impressive thermal insulation properties and provide the required A1/A2 reaction to fire rating.
Easi-Dec has supplied an 8m Roofline System to JAL Building Contractors Ltd to provide the team with confidence that when they access multiple rooftops in a housing development in Manchester, they are safe and secure at all times. Easi-Dec Roofline System has been designed to provide simple, rapid access to roofline level, without the time constraints of erecting scaffolding. Two or more EasiDec platforms can be securely linked with a catwalk to provide a continuous, fully guarded working platform which complies with the edge protection requirements set out in EN13374.
Easi-Dec – Enquiry 79
As well as complying with the combustibility requirements in the current Building (Amendment) Regulations 2018 for wall components in high-rise residential buildings over 18 metres in height, the Ancon connectors provide contractors with a fire-safe solution for all multi-occupancy buildings, regardless of height.
Connectors are available in a range of types, including Ancon Isotec for concrete to concrete applications, Ancon STS for anchoring steel balconies to a structural steel frame, and Ancon STC for steel to concrete fixing.
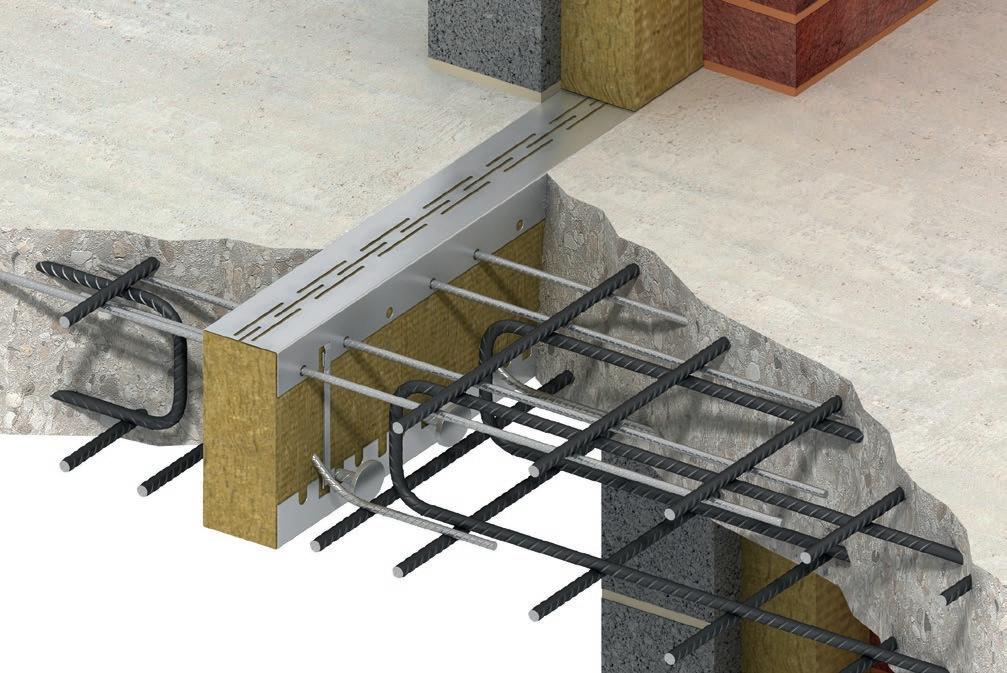
Ancon Isotec, which features high grade 100% non-combustible mineral wool enclosed in a protective stainless-steel U-shaped profile, carries Class A1 fire rating – the highest level of fire safety performance. Ancon STS and Ancon STC are both A1/A2 rated. Like Isotec, both now fully comply with the new regulations.
Ancon – Enquiry 80
To make an enquiry – Go online:
or post
Free
Enquiry Card 66 // SAFETY, SECURITY & FIRE PROTECTION WWW.SPECIFICATIONONLINE.CO.UK
www.enquire2.com
our:
Reader
including AlarmCalm complete false alarm management and reduction.
Advanced – Enquiry 78
Easi-Dec roofline provides cost efficient alternative to scaffolding
Our new SKY Flatglass offers a sleek and functional approach to natural smoke ventilation whilst also offering roof access and natural daylight for a room, stairwell or corridor.
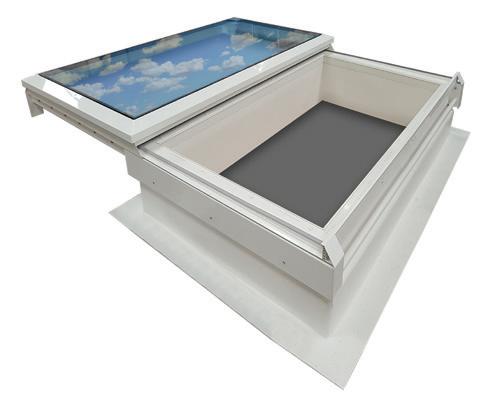
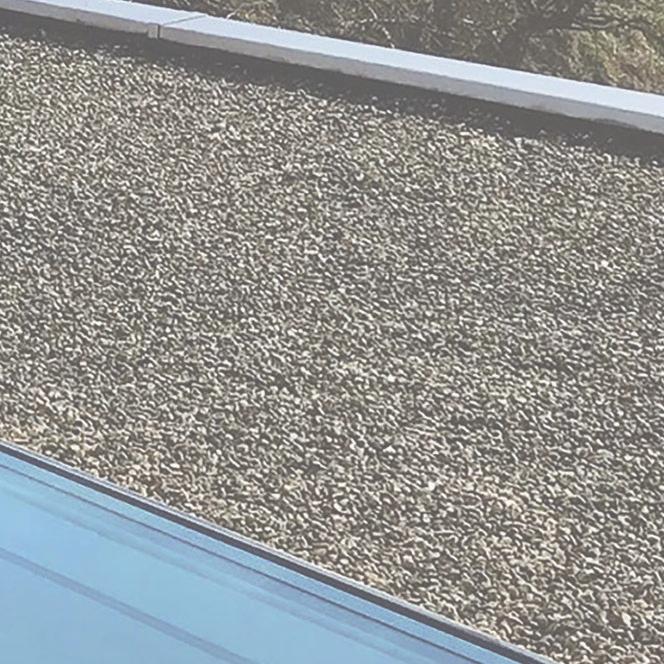
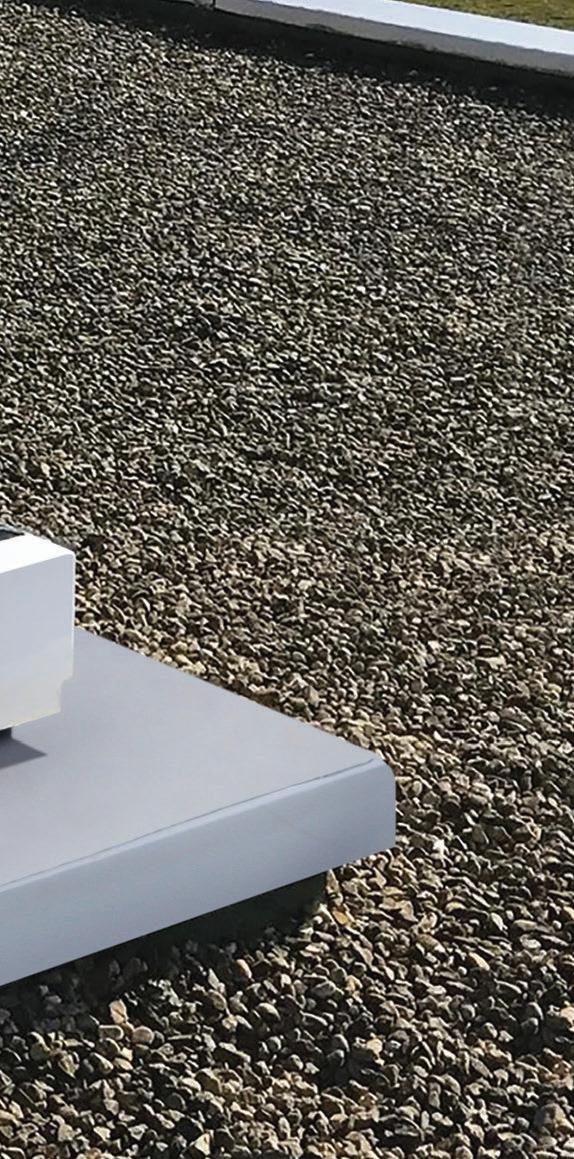
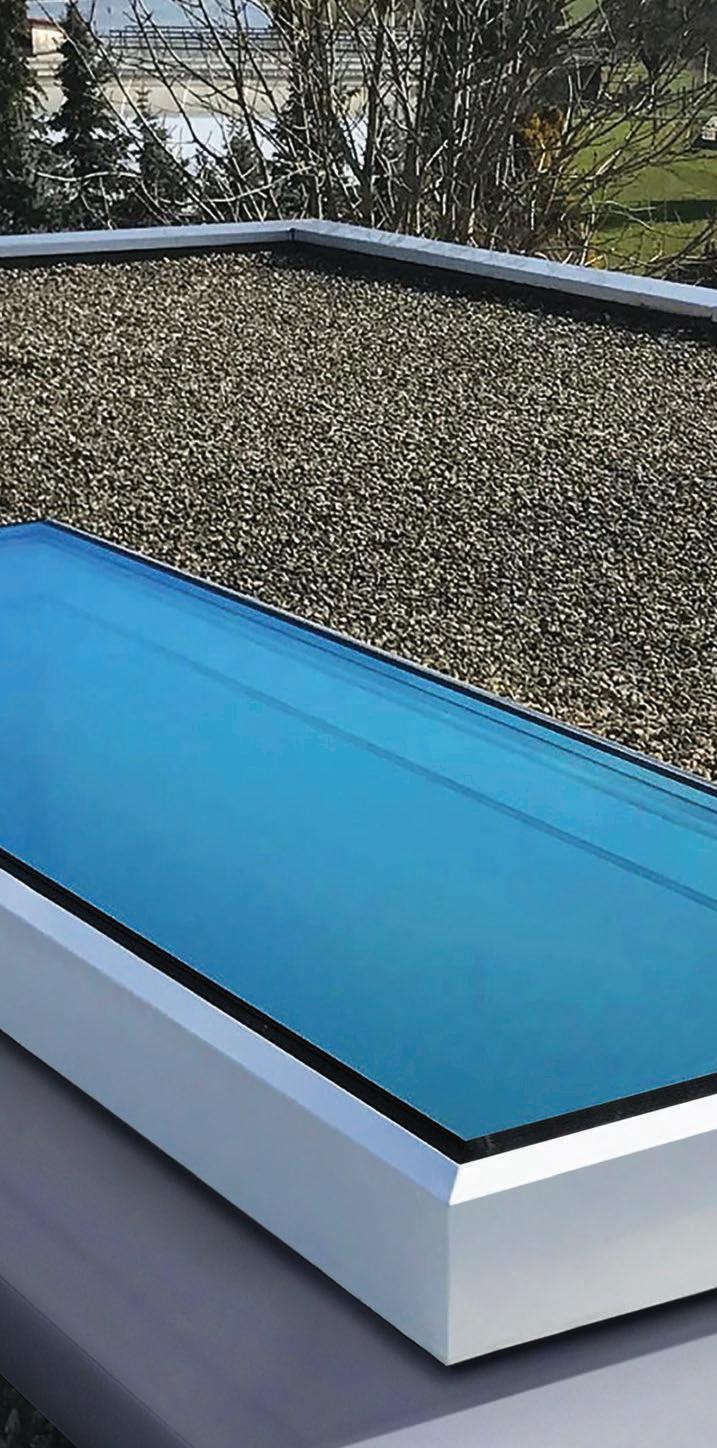
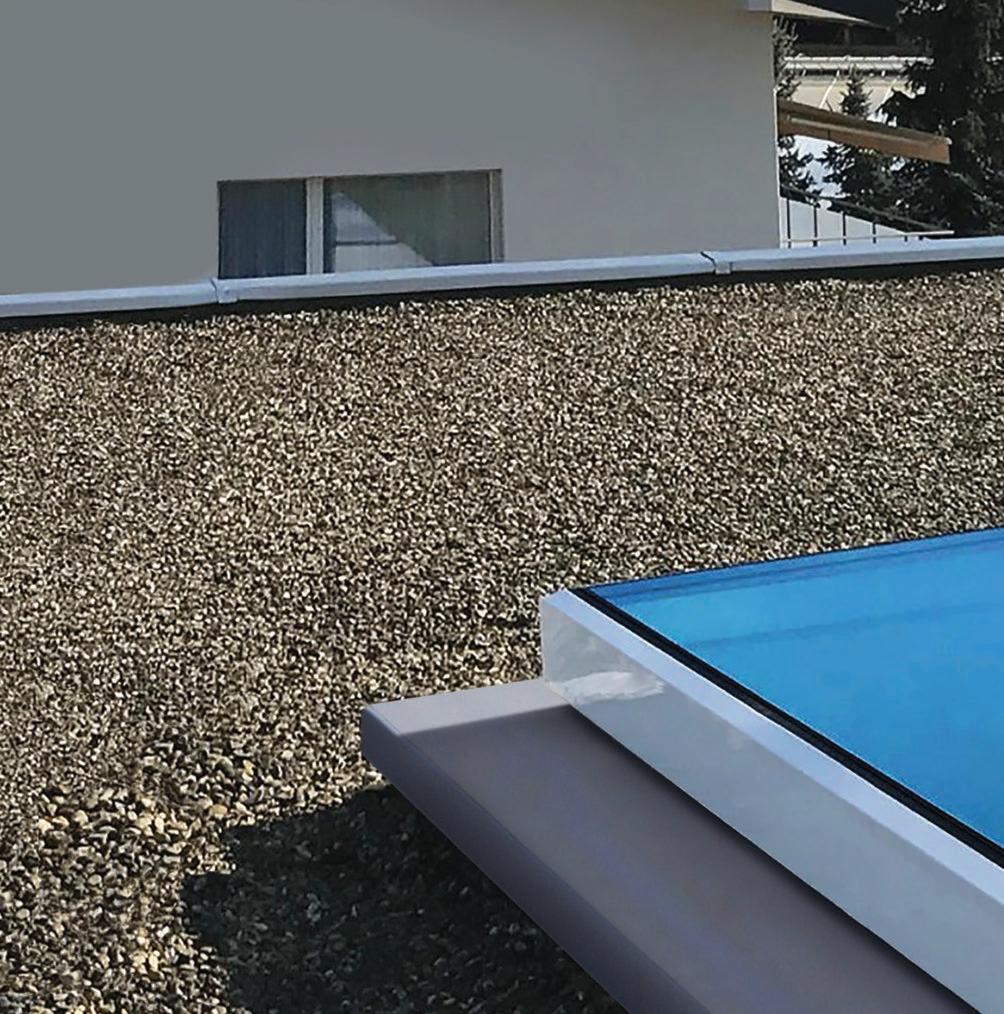
The sliding cover is both stylish in design and practical in exposed areas where a hinged opening is impractical.
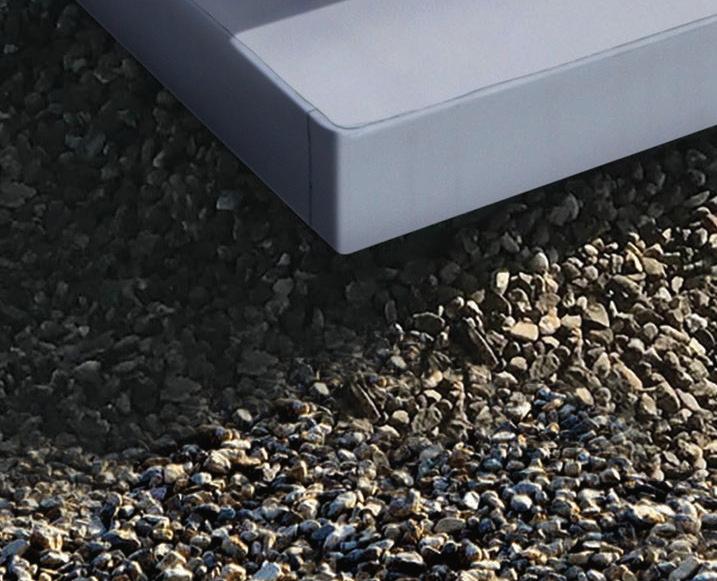


Meeting the requirements of building regulations document B and tested to EN12101-2 as a natural smoke vent, why would you specify anything less?

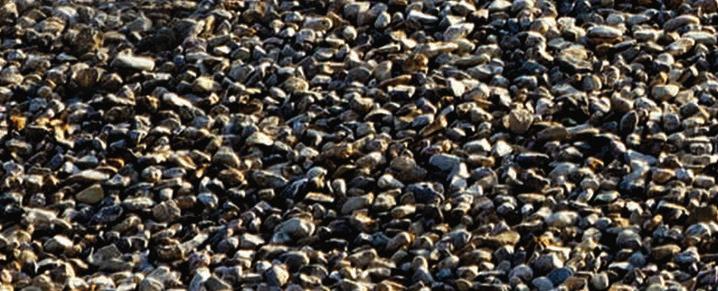


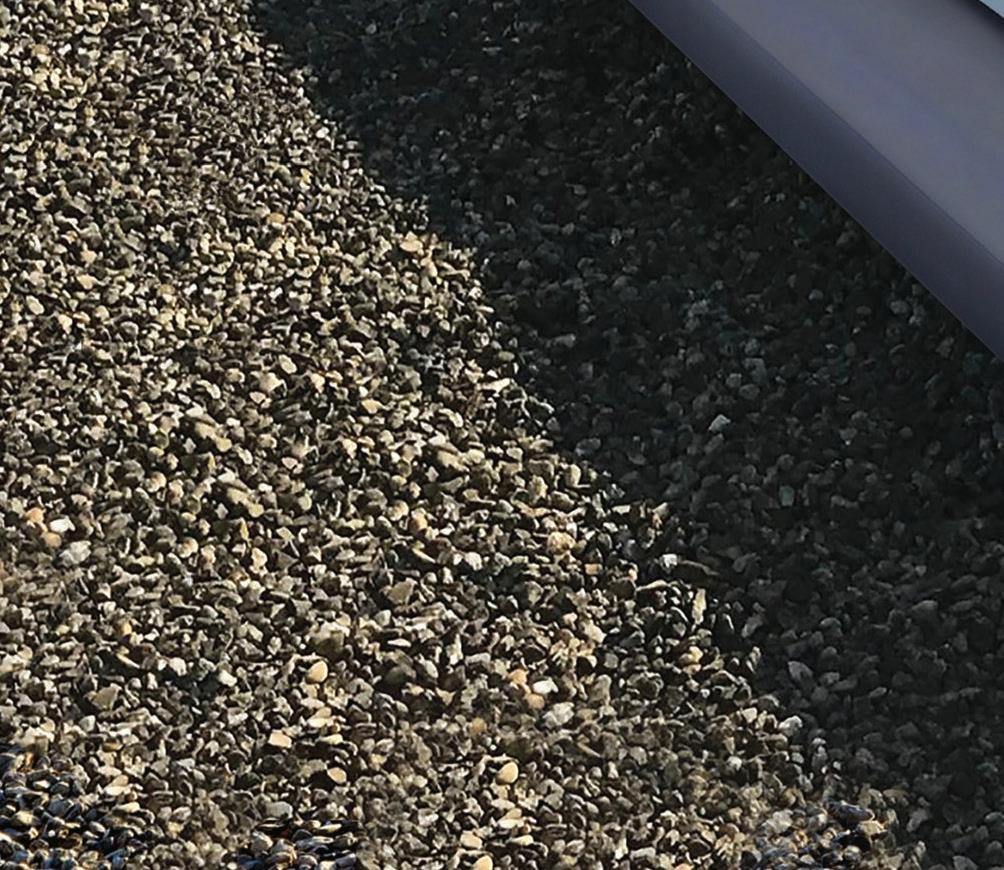

A smoke vent, access hatch and rooflight. Three solutions in one Introducing the new sliding SKY Flatglass www.bilcouk.co.uk 01284 701696 bilcouk@bilco.com Part of the Access 360 Division www.enquire2.com - ENQUIRY 81
Kocooned in Luxury
KOCOON IS A NEW SELF-CONTAINED SHOWER CUBICLE FROM THE KINEDO RANGE BY SANIFLO. IT COMBINES LUXURY SHOWER WALLS WITH A CHROME FRAME, LOW LEVEL SHOWER TRAY AND OVERHEAD RAIN SHOWER, HANDSET AND VALVE IN ONE PACKAGE TO PROVIDE A STUNNING CENTREPIECE IN THE BATHROOM. WHETHER FOR DOMESTIC CUSTOMERS, ACCOMMODATION PROVIDERS OR MANUFACTURERS OF MODULAR BUILDINGS THE KOCOON IS A CONTEMPORARY, DESIGNER SHOWER SOLUTION THAT STANDS OUT FROM THE REST.
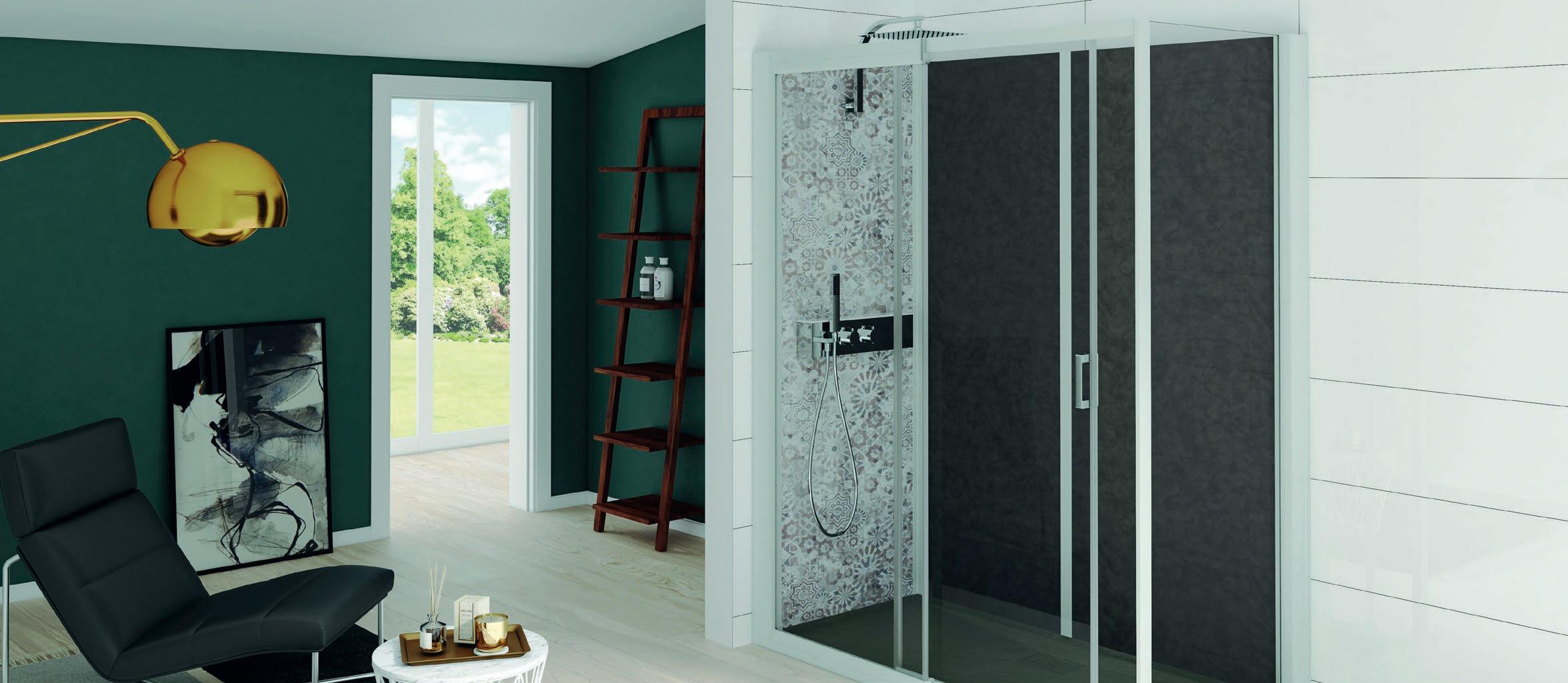
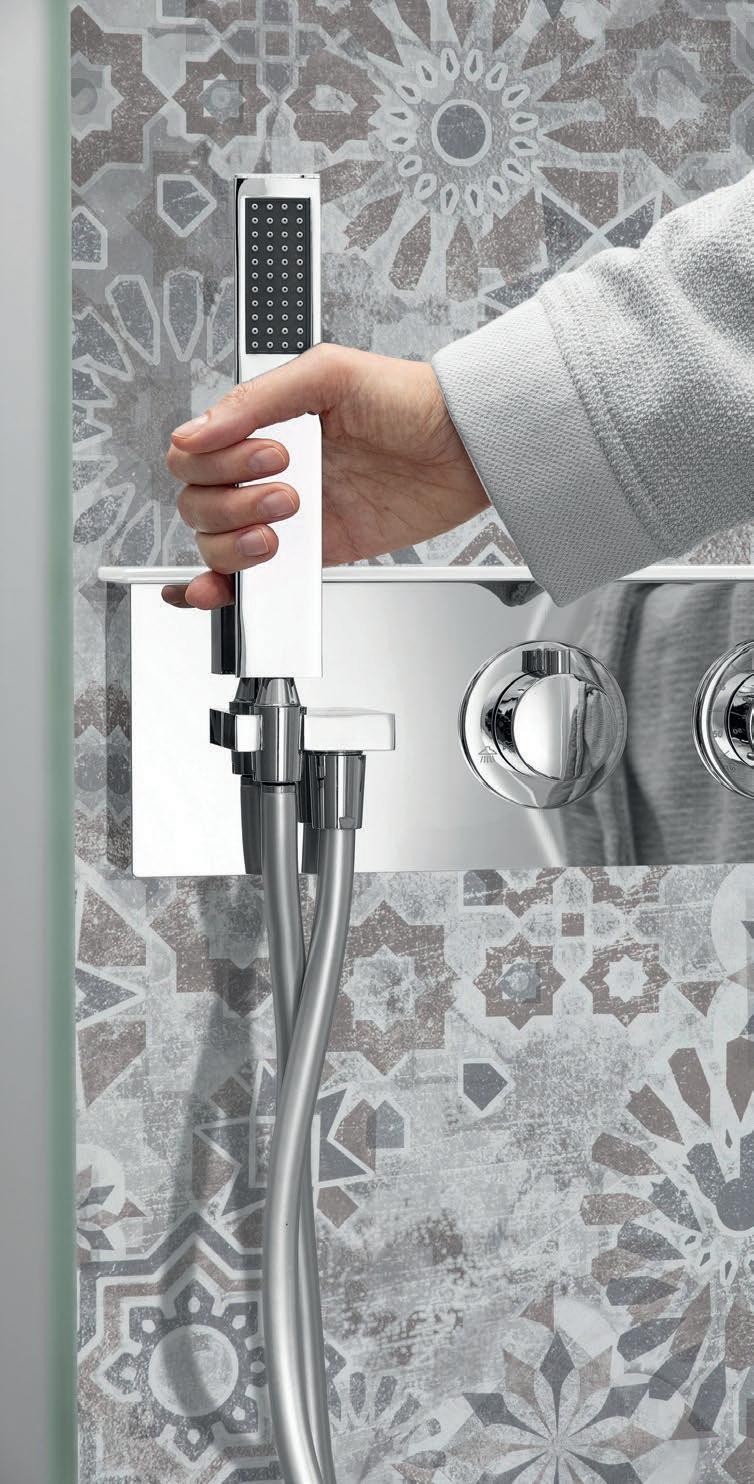
his new cubicle offers a choice of three coloured shower wall options, including a tile pattern that makes for a stunning feature wall using on-trend natural colours in grey, grey with tile pattern and beige with tile pattern. The low level shower trays are textured for safe showering and available in two modern colours; white and taupe to complement the walls.

In the UK, Saniflo name has been retained in the new identity in recognition of the many years of positive association with plumbers, installers and the wider industry. Saniflo also enjoys the accolade of being the generic term for a macerator here.
As well as refining the font and tweaking the colour of the Saniflo name itself, two teardrop shapes have been added to reflect the movement of water and the SFA Group branding has been added to the overall logo. The result is a modern, sleek logo that retains the pedigree of the Saniflo name. It is currently being implemented across all promotional resources and has gone live on the website with immediate effect.
To make an enquiry – Go online: www.enquire2.com or post our: Free Reader Enquiry Card 68 // HEATING, VENTILATION & PLUMBING WWW.SPECIFICATIONONLINE.CO.UK
Saniflo – Enquiry 82
T
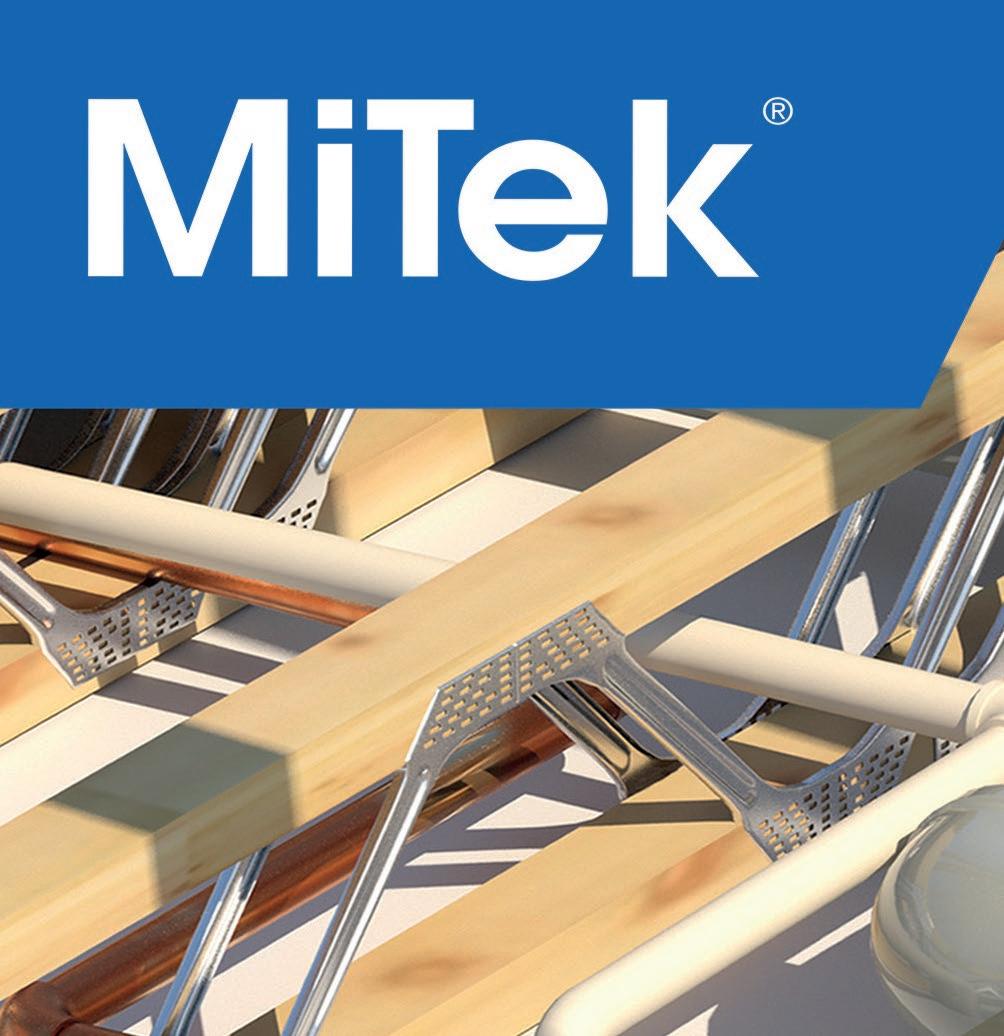
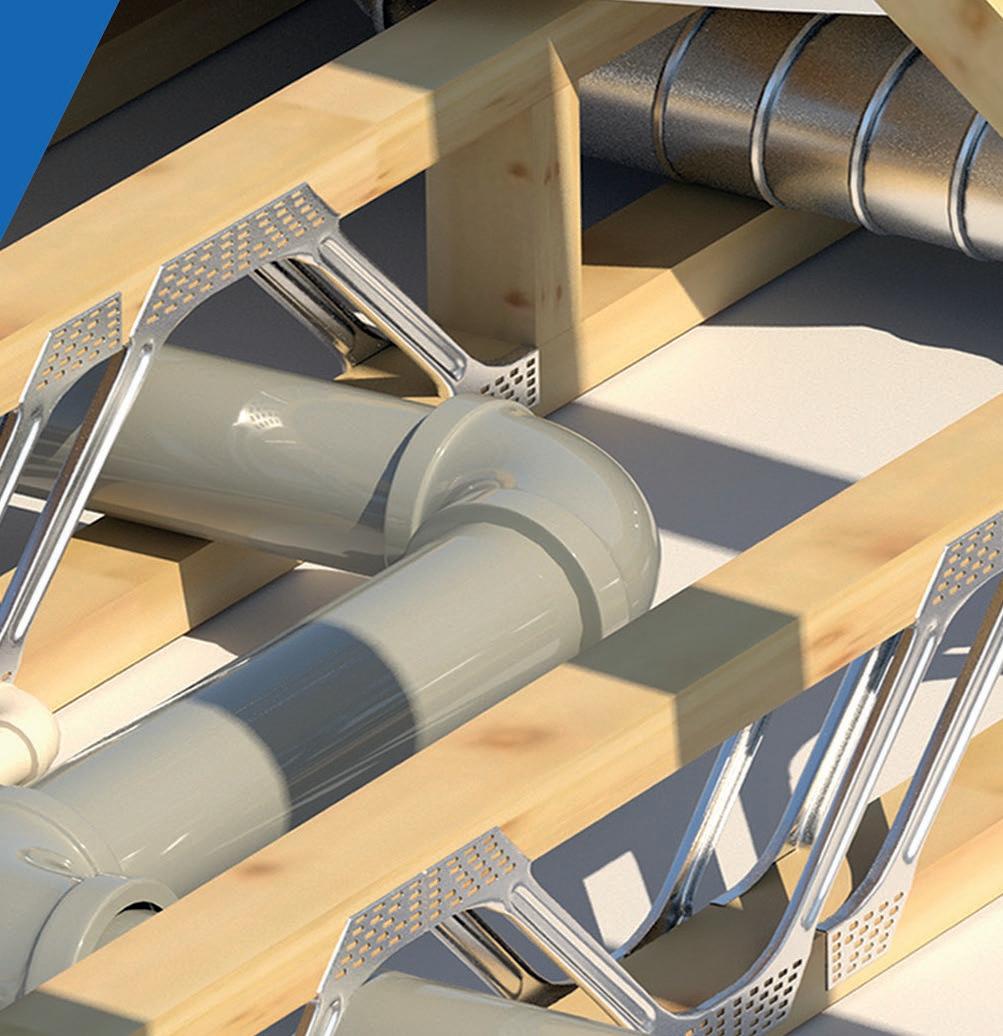
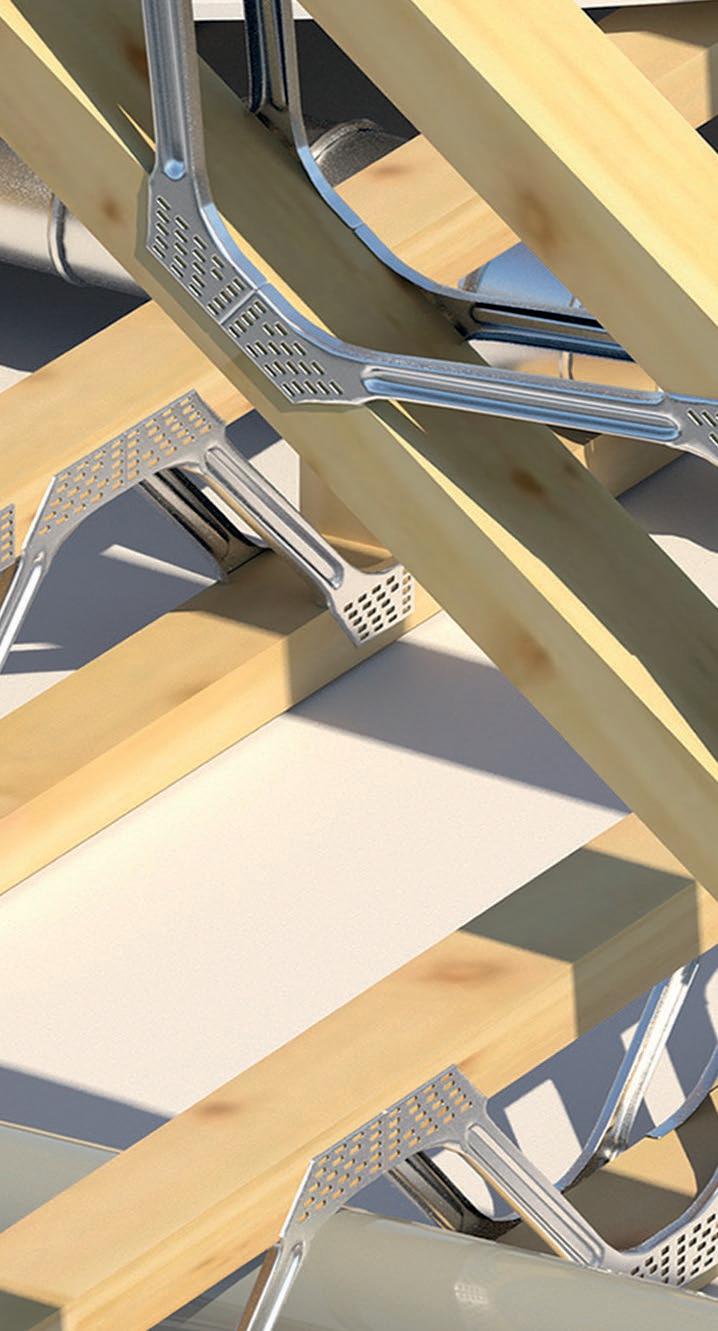
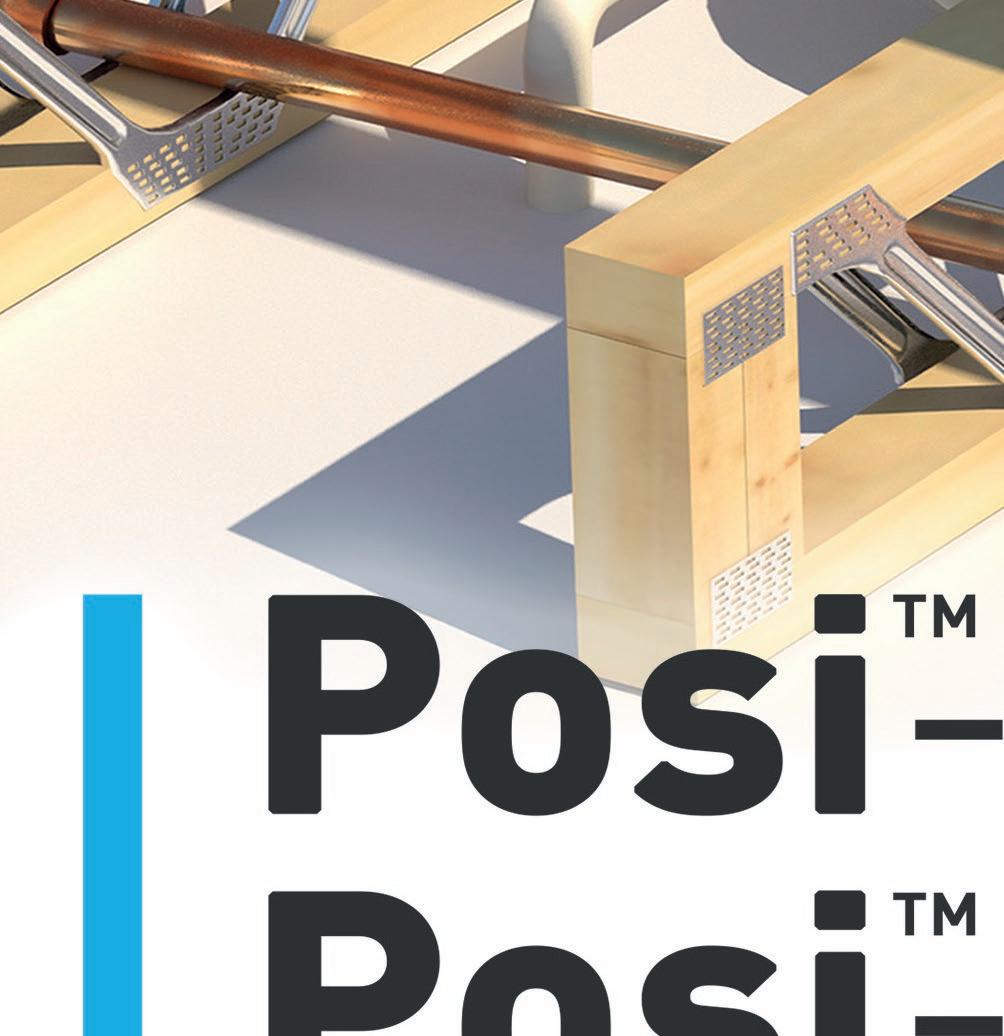
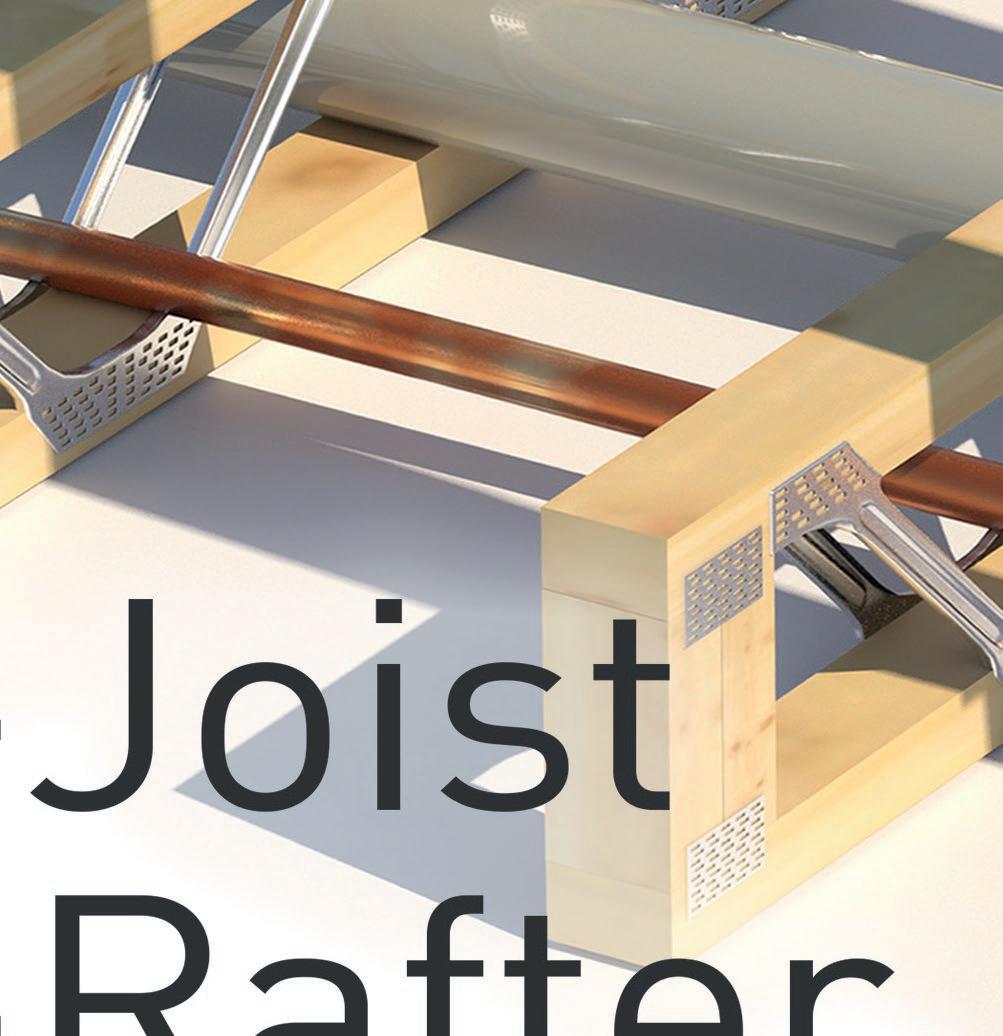
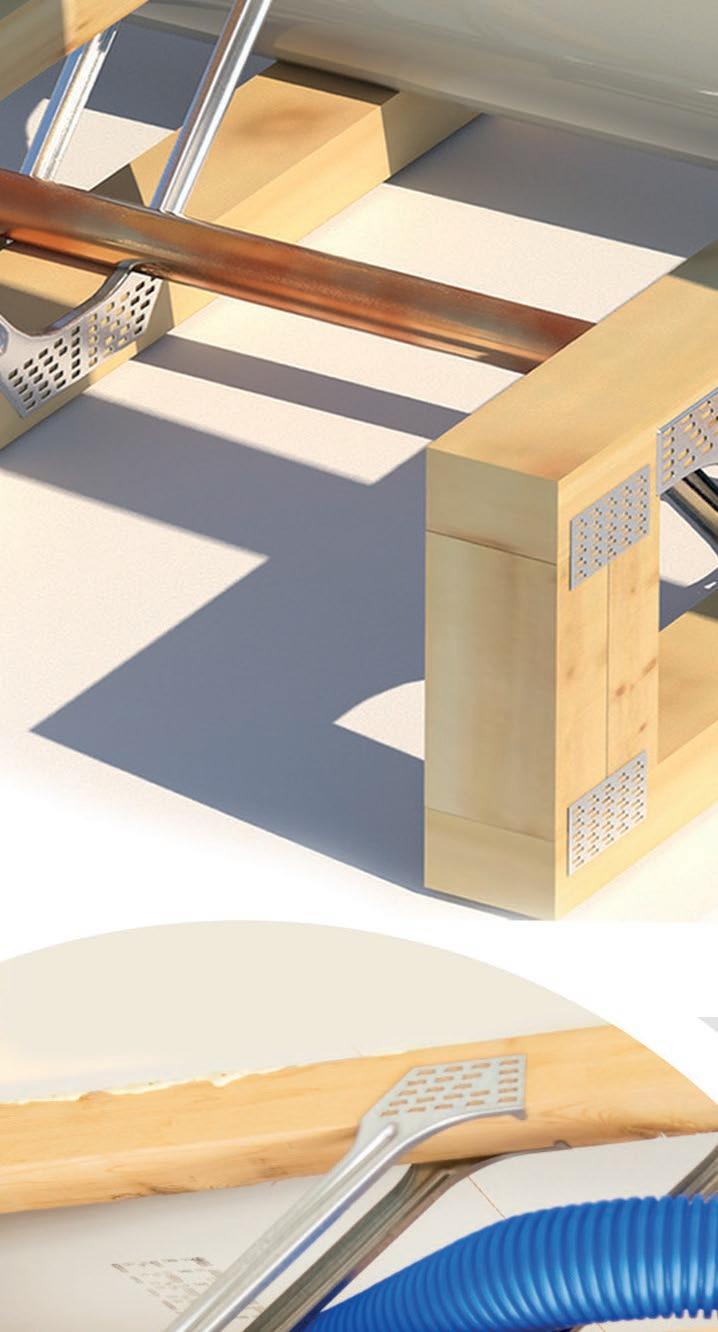
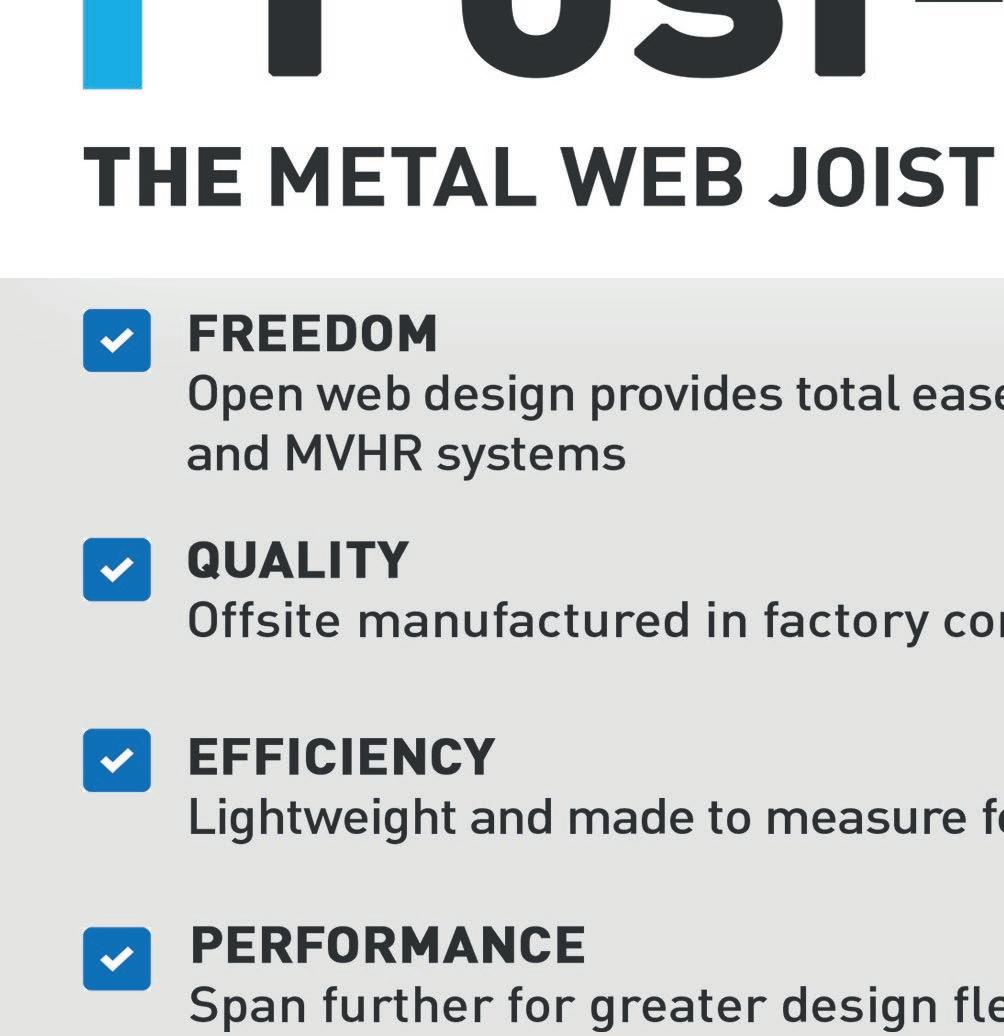
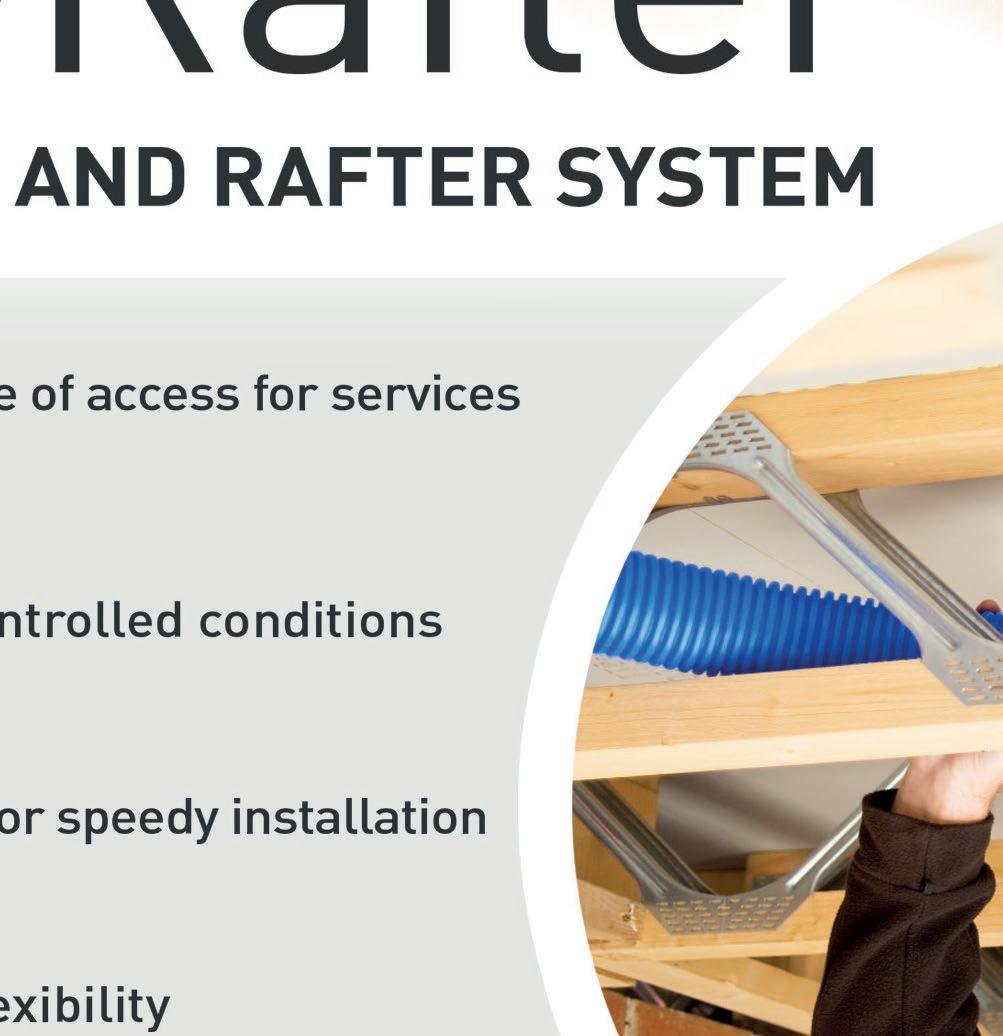


www.enquire2.com - ENQUIRY 83
MYSON becomes MYSON
SCARCER RESOURCES AND GROWING POPULATIONS.
The strategy is based on delivering more sustainable and integrated heating solutions and MYSON have released a suite of striking new brand visuals to complement the approach.
MYSON’s new promise is ‘Comfort delivered’ and will achieve this through a unique fullsystem approach designed to optimise heating system performance.
The company offers an incomparable range of products and solutions using four focus areas to drive the change towards more sustainable indoor climate comfort solutions:
• Improve efficiency
• Better integration
• Work smarter
• Reduce footprint
MYSON believes more sustainable heating solutions will play a leading role in meeting challenges the world faces. Current projections
indicate the world’s population will reach almost 10 billion in the next 30 years – and close to 70% of those people will live in cities. This highlights just how important sustainable solutions will be to providing optimal indoor climate comfort.
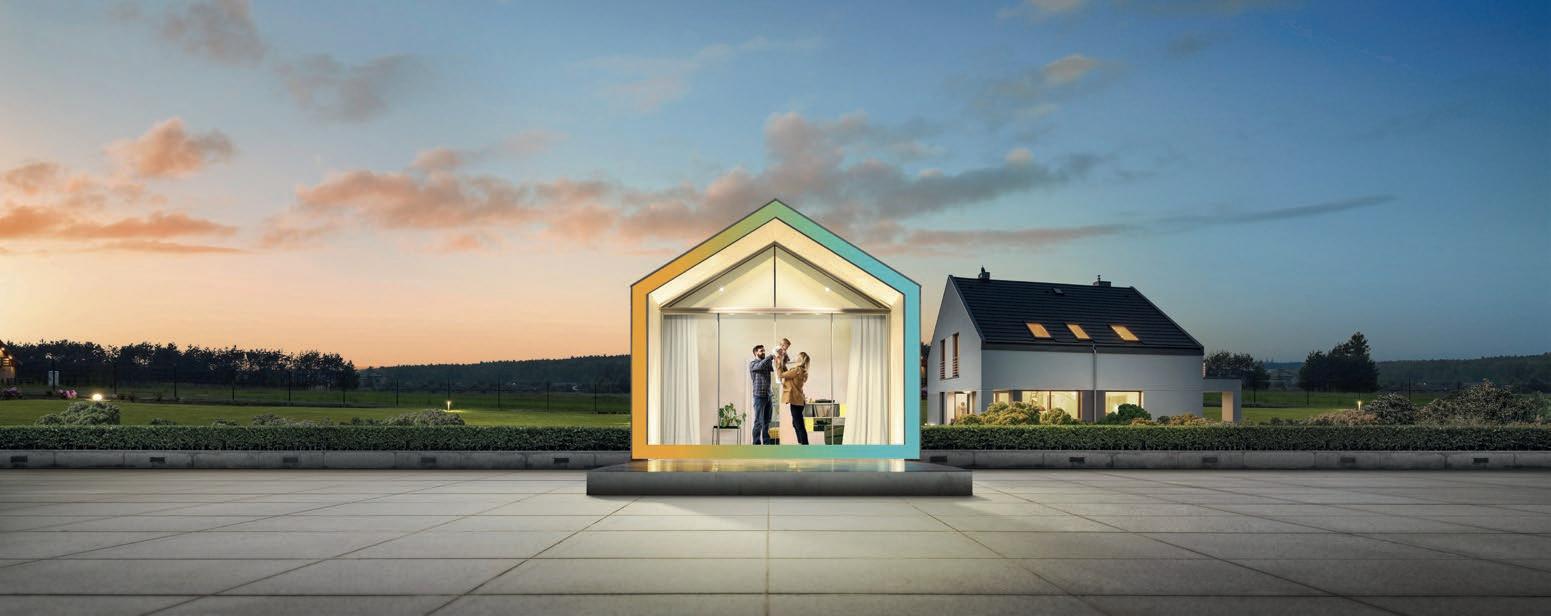
MYSON has the experience and capabilities needed to create sustainable indoor climate comfort for new commercial properties, private homes and renovation projects.
The strategy is all encompassing to help increase energy efficiency in buildings large and small and offer customers peace of mind knowing that when it comes to heating, they can rely on MYSON as their trusted partner in integrated, sustainable indoor climate comfort solutions.
MYSON – Enquiry 84
Titon vents help enhance patient wellbeing
A total of 112 Maxiglaze glazed-in aluminium ventilators from Titon have been installed at the Prince and Princess of Wales Hospice in Bellahouston Park, Glasgow. Commenting on the project, Stephen Anderson, Aluminium Director at CMS Window Systems, said: “We chose Titon’s Maxiglaze vents based on our previous experience with the product. They have always performed to a high standard, plus they met the statutory Building Regulations and requirements for background ventilation specified for this project. Indeed, Titon is our preferred supplier of choice when it comes to glazed-in trickle vents in terms of quality, cost, service and their local representative.”

Titon – Enquiry 85
EnviroVent gains CIBSE accreditation for ventilation CPD
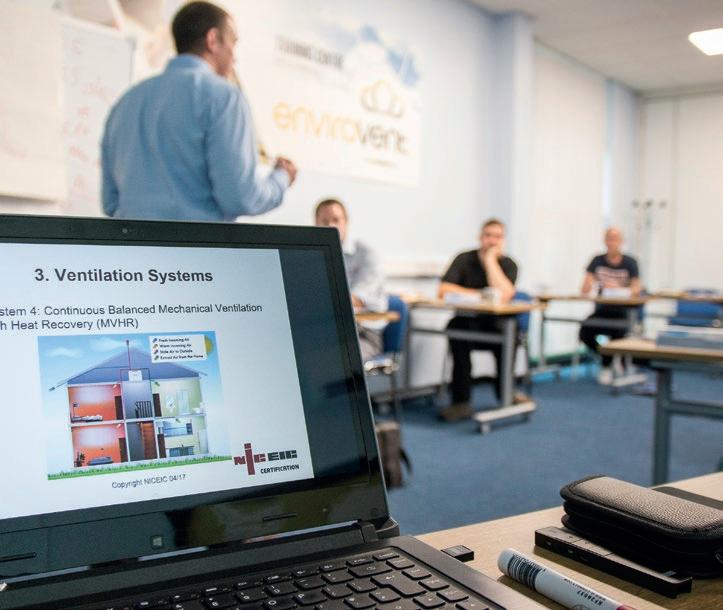
EnviroVent is celebrating its CPD (Continuous Professional Development) course: Ventilation Strategies & Best Practice Compliance becoming CIBSE (Chartered Institution of Building Services Engineers) accredited. EnviroVent’s CPD outlines the roadmap to Ventilation Compliance and considers the current environmental and political drivers in ensuring good indoor air quality through efficient ventilation. It is delivered by an EnviroVent ventilation specialist in the form of an hour-long seminar, which covers the key areas on the subject of ensuring adequate ventilation.
EnviroVent – Enquiry 86
ATAG Commercial unveils new QR series
ATAG Commercial has launched a brand new range of boilers – the QR Series. Boasting a stainless steel heat exchanger, a new burner control unit with LCD display, built-in pump and an integrated zone management system for up to three central heating zones, the new boilers replace the existing Q Series range. Each boiler benefits from multiple cascade configurations, as well as numerous flue options suitable for a wide range of applications. There are four models of system boiler in the new QR Series range, Q25SR, Q38SR Q51SR and Q60SR.
ATAG Commercial – Enquiry 87
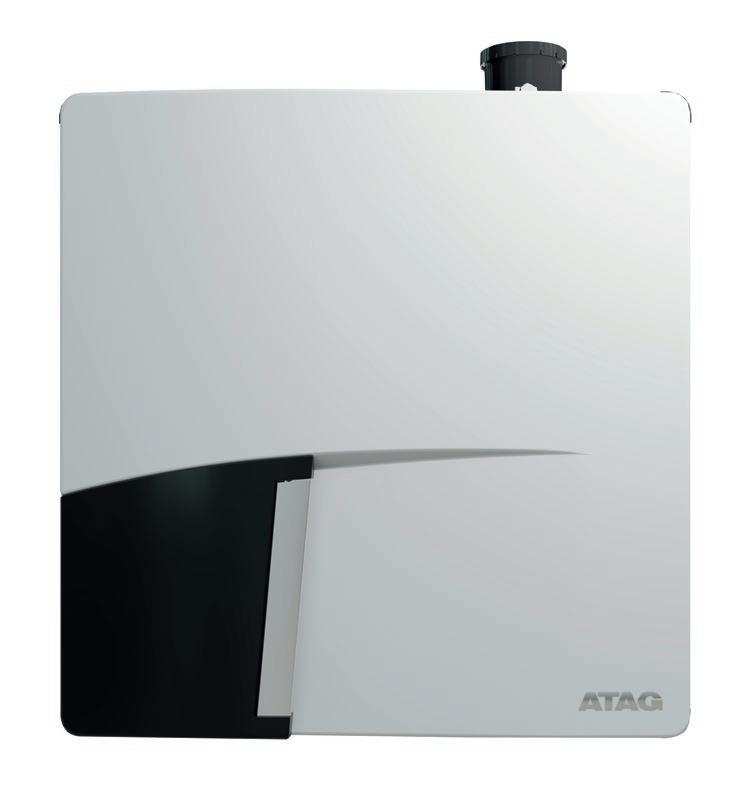
To make an enquiry – Go online: www.enquire2.com or post our: Free Reader Enquiry Card 70 // HEATING, VENTILATION & PLUMBING WWW.SPECIFICATIONONLINE.CO.UK
MYSON HAS LAUNCHED A NEW, STRONGER BRAND POSITION, ALIGNED WITH MEETING CUSTOMER NEEDS WHILST TACKLING EVER INCREASING GLOBAL CHALLENGES OF CHANGING CLIMATES,
Gaia Underfloor Heating launches Decoupling Membrane and Heating Cable System to the projects market
THE NEW GAIA DECOUPLING MEMBRANE IS QUICK TO INSTALL AND TWO PRODUCTS IN ONE.
irstly, as a decoupling membrane guarding against movement in the sub floor which can cause tiles to crack and secondly as a heating cable carrier providing warmth to floors.
The polypropylene membrane has rounded square shaped studs that form channels
specially designed to embed and fasten electric heating cables. Coupled with the Gaia Heating Cable the system is ideal for small or large installations and awkward areas within a property where flexibility is required. Depending on the cable spacing the cable can provide a power output for either primary or secondary heat.
Available in 5m and 15m rolls, the Gaia Decoupling Membrane is a decoupling membrane of 5.5mm in thickness that does not require expansion joints in the screed before laying ceramic and natural stone tiles. It’s also a waterproof membrane when the Gaia waterproofing tape and sealant is used. With the Gaia heating cables available from 10m lengths to 165m lengths, we can cover any project area size.

The system provides comfortable warm floors allowing the heat from the electric cable to
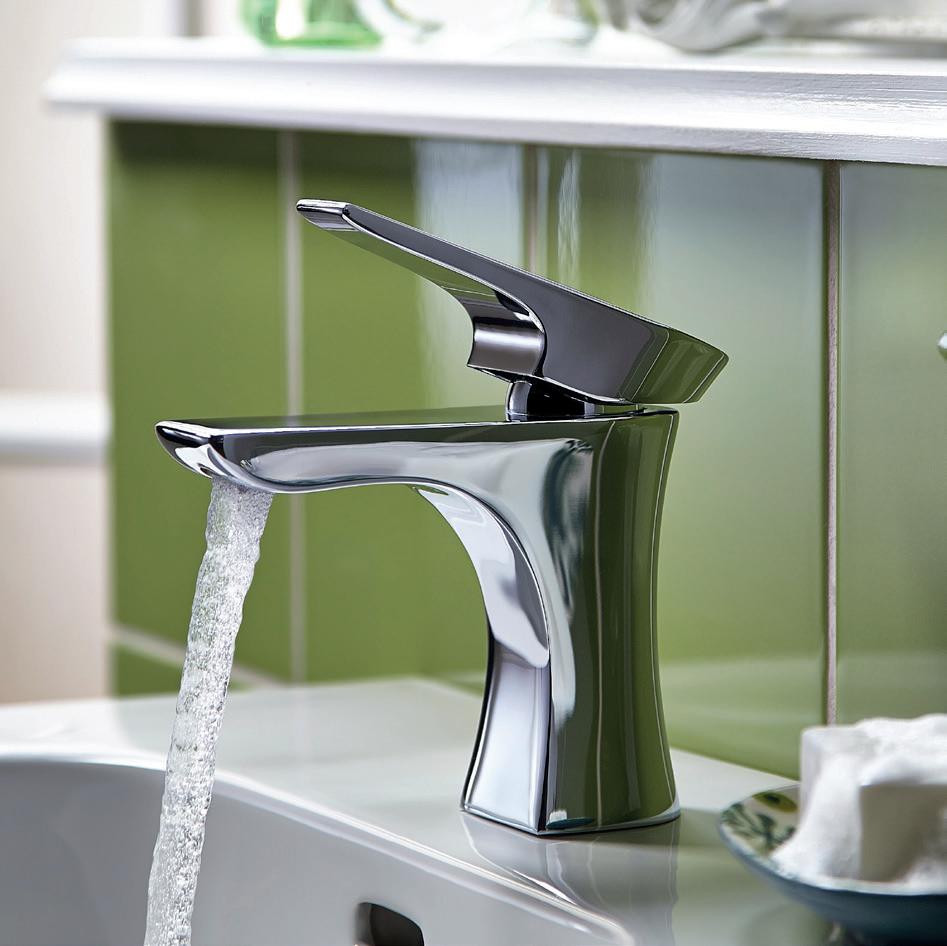
be distributed evenly across the floor. It’s a polypropylene membrane with rounded square shaped studs that forms channels specially designed to embed and fasten the electric heating cables.
Typically used in areas where the floor covering is tile, the system can also be used with varying floor coverings such as carpet, vinyl and timber floors. Full instructions, recommendations and technical information is provided with the product to ensure the correct installation and product care is taken. Gaia offer the full service, from project start to project completion.
Gaia can supply the product for your contractor to install or alternatively our operation team can visit site to carry out the install.
Gaia Underfloor Heating – Enquiry 88
To make an enquiry – Go online: www.enquire2.com or post our: Free Reader Enquiry Card HEATING, VENTILATION & PLUMBING // 71 WWW.SPECIFICATIONONLINE.CO.UK
F From housebuilding to healthcare, we’ve got it covered Industry-leading range. Award-winning aftersales. See what the UK’s No.1 supplier of taps and showers can do for you. www.bristan.com WHATEVER Y O U R TCEJORP TI ESNESSEKAM OT TURN TOBRISTAN 3895 Specification Online AW.indd 1 15/10/2019 11:14ENQUIRY 89
Inside products insight
Paul Groves takes a look at this month’s product news
EQUITONE FIBRE CEMENT FACADE MATERIAL HAS PASSED THE BS 8414 FIRE SAFETY TEST –FURTHER SECURING ITS POSITION AS BEING SAFE TO USE IN HIGHRISE AND HIGH-RISK BUILDINGS.

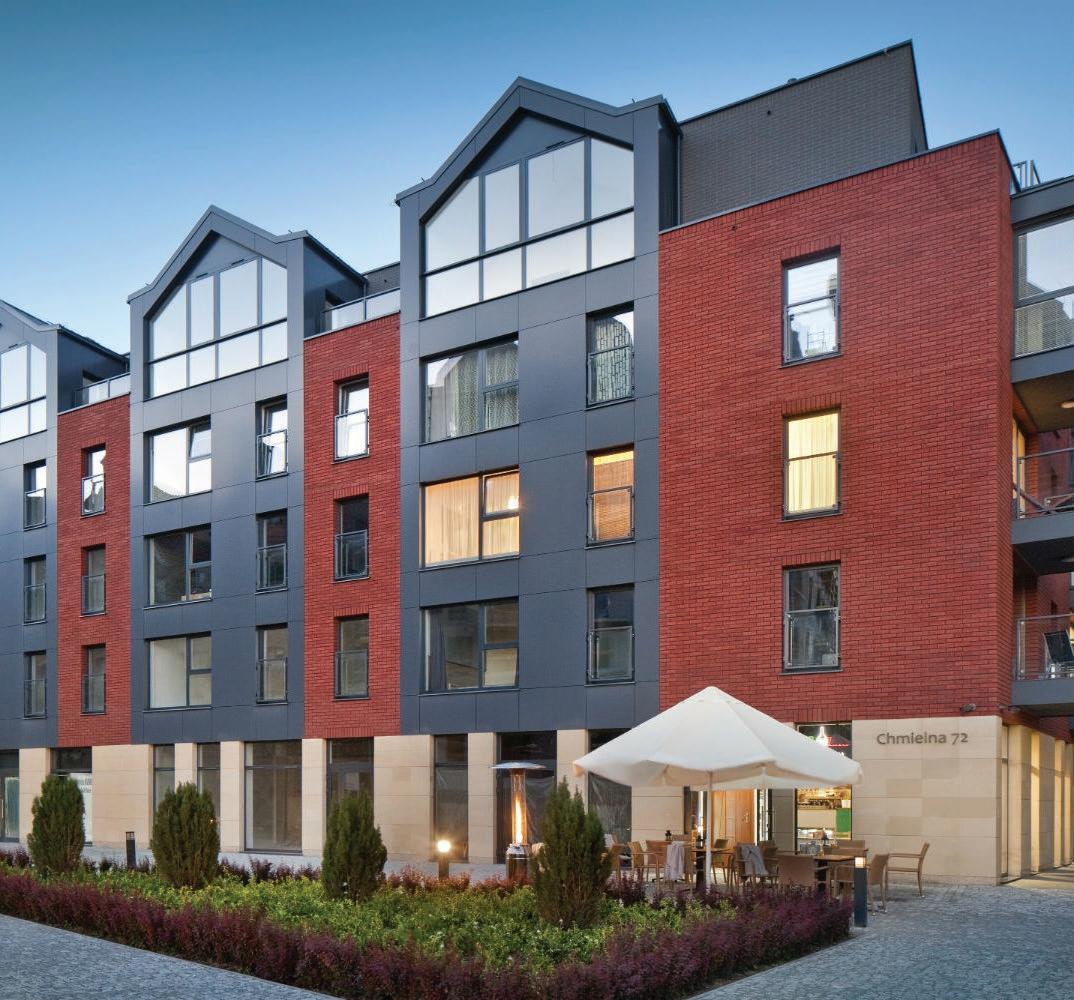

The rigorous test, which was sponsored by TENMAT Ltd, evaluates whether a cladding system that is subjected to a fire breaking out of an opening in an external wall will result in excessive fire spread up the outside of the building –creating a risk of the blaze re-entering the building at a higher level.

BS 8414 tests are conducted in specialist laboratories and involve building a 9m high model wall, covering it in a cladding system and starting a fire at the bottom. It is important to note that the classification applies solely to the complete external facade system that has been tested.
All EQUITONE materials comprehensively meet the fire performance classification A2-s1,d0 to EN 13501-1:2018 – meaning they do not contribute to the formation or spread of a fire. EQUITONE [natura] was the material used during the BS 8414 test and further reinforces EQUITONE’s long-standing commitment to ensuring its materials are safe and suitable to use.
Martin Smithurst, technical manager at EQUITONE, said: “Building material combustibility is a key focal point during the specification stage so we are delighted that EQUITONE [natura] has passed the BS 8414 test, which strengthens its position as
a robust material that does not contribute to the formation or spread of a fire.

“The BS 8414 test is designed to simulate the response to a fire spilling out of a window – exposing the external facade to the fire to see how it spreads. It provides a rigorous assessment of cladding systems. As EQUITONE has passed the test, it is officially classified as being safe to use in high-rise and high-risk buildings.
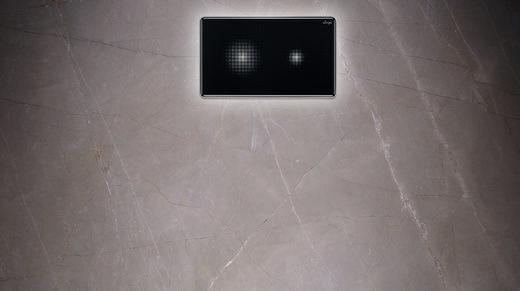
“When choosing facade materials that need to meet the demands of the current fire performance requirements, our dedicated technical and specification team can offer expert support to architects, designers and contractors – from the initial design concept through to build completion and beyond.”
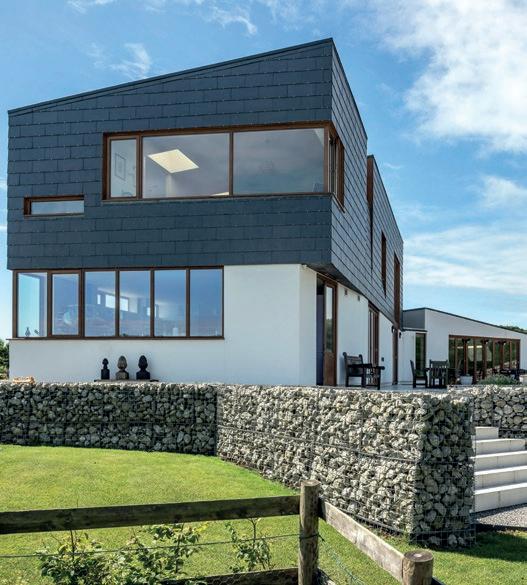
All EQUITONE materials have a life expectancy of at least 50 years and are available in a range of colours, finishes and fixing options, giving full creative scope.
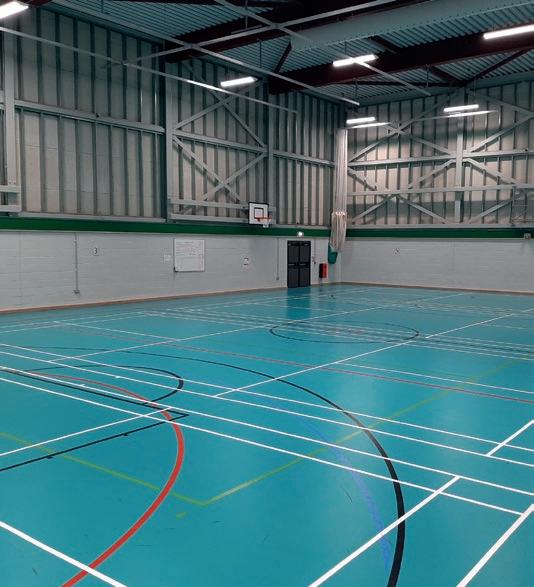
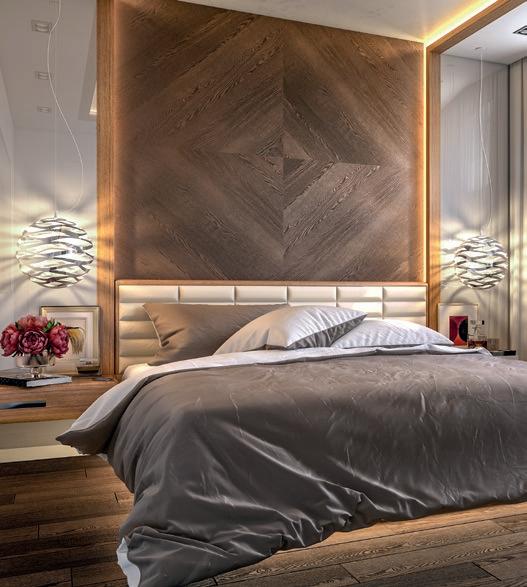
To make an enquiry – Go online: www.enquire2.com or post our: Free Reader Enquiry Card 72 // WWW.SPECIFICATIONONLINE.CO.UK
Sapphire glides to success on challenging balcony project

Sapphire’s Glide-OnTM Cassette® balcony system has risen to the logistical and timescale challenges posed by Kennet House, an officeto-residential refurbishment by Crest Nicholson on the river Kennet in Reading. As the project was a refurbishment of an office building, anchors needed to be fixed to the existing slab, rather than cast-in. This meant ensuring balcony rigidity while the slab strength was uncertain. Post-fixed brackets were chosen to connect Sapphire’s innovative 1-piece arms to the existing slab. These allowed the Glide-OnTM Cassette® to be installed quickly and easily, while keeping deflection to a minimum.
Sapphire – Enquiry 90
SWA member shines as FT returns to Bracken House

The Financial Times newspaper has returned to its former home at New Bracken House with the extensive refurbishment and modernisation involving a member of the Steel Window Association, Associated Steel Window Services (ASWS), completing such work as polishing and patinating original bronze ironmongery, as well as window repairs and sourcing special replacement lock mechanisms. Having been awarded a subcontract by McLaren, ASWS began with the service and overhaul of 240 metal windows; replacing some individual 1,500 pieces or ironmongery. This included designing and manufacturing bespoke bracketry for windows fitted with duplex rods.
Steel Window Association – Enquiry 91
Washroom Washroom achieves highest ever turnover in 2019
Crown Paints names Alzheimer’s Society as its charity partner
Crown Paints has chosen Alzheimer’s Society as its new charity partner for the next three years following a company-wide vote.

Crown asked all of its 1,100 employees to vote for which charity to support as a company, with Alzheimer’s Society, the UK’s leading dementia charity, gaining the most votes overall.
The charity provides invaluable advice and support for people living with dementia, as well as funding research to find a cure and campaigning for change.
The company officially began supporting Alzheimer’s Society on the 1st of February, and will host a number of fundraising events throughout the next three years at its head office in Darwen, manufacturing facility in Hull and across its network of 140 UK-wide Crown Decorating Centres. All money raised through these activities will be donated to the charity.
Eason, people and culture director at
Crown Paints, said: “It’s a fantastic charity which supports those affected by Alzheimer’s while campaigning for change. We’re excited to organise a number of fundraising events at our offices and throughout the Crown Decorating Centres network in the coming years to show our support as a business for a cause which affects so many people.”
Crown Paints – Enquiry 93
Last year, leading washroom designer and manufacturer, Washroom Washroom, enjoyed its eighteenth consecutive year of growth, achieving its biggest single year-on-year increase in turnover - up 30.5 percent on 2018’s previous record. It was a hugely successful year for the whole Washroom Group, which comprises bespoke joinery company, Cre8 Joinery Solutions and its all-new turnkey division, WeIntegr8, as well as Washroom Washroom. For the first time, turnover from 2019 was split almost equally between both the washroom and joinery divisions, with the team carrying out more projects involving both joinery and washroom requirements in the last 12 months.
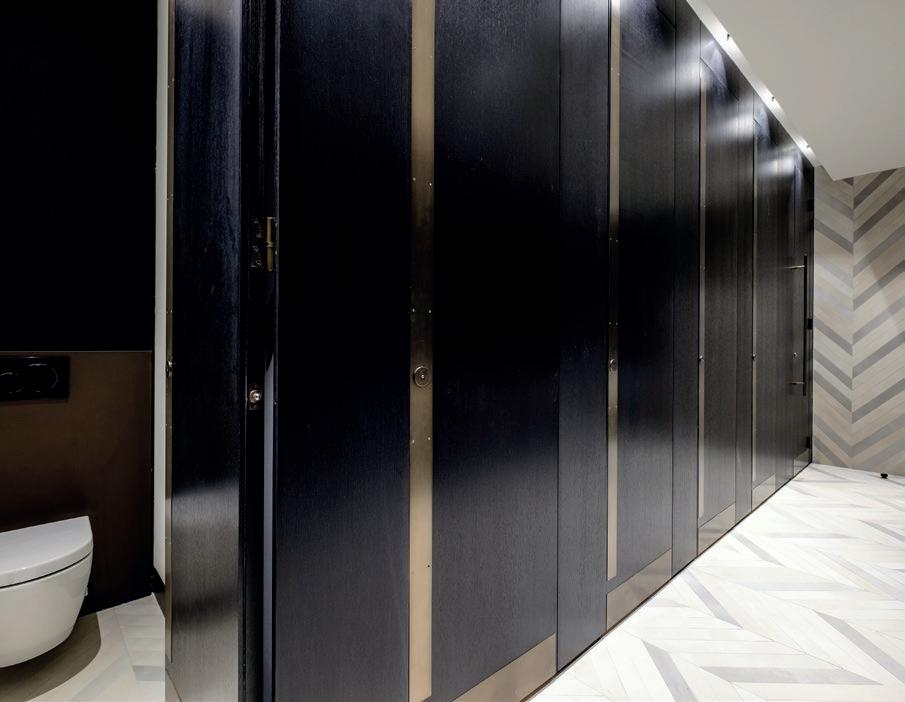
Washroom Washroom – Enquiry 92
Intelligent washroom controls and water efficiency specialist Cistermiser has launched a new CPD learning module entitled: “Using the Internet of Things for Water Temperature Monitoring to Help Reduce Risk of Legionella”. The fourth edition of ACoP L8, published by the HSE in 2013 with technical guidance published separately in Health & Safety Guidance 274, was compiled to help duty-holders comply with their legal duties and Part 2 of this document specifically deals with the control of Legionella bacteria in hot and cold water systems. To request a CPD presentation, email to info@ourworldiswater.co.uk or contact 0118 969 01611.

Cistermiser – Enquiry 94
Hunter Douglas Architectural fulfils brief for top 100 UK law firm
Hunter Douglas Architectural has manufactured eye-catching ceilings for all six floors for the headquarters of Cardiff-based Hugh James, a top 100 UK law firm. Occupying 100,000 sq ft of the impressive Two Central Square, the law firm has a dedicated client floor with 12 meeting rooms, a 120-capacity function room and outside terrace, while the office floors were designed for open-plan working, but with designated quiet areas. The use of solid wood panels means the ceilings are 100% CO2 neutral, recyclable, and environmentally friendly. Modern production practices also mean up to 1000m2 of veneer can be produced from just 1m3 of wood, making it a sustainable option for designers.
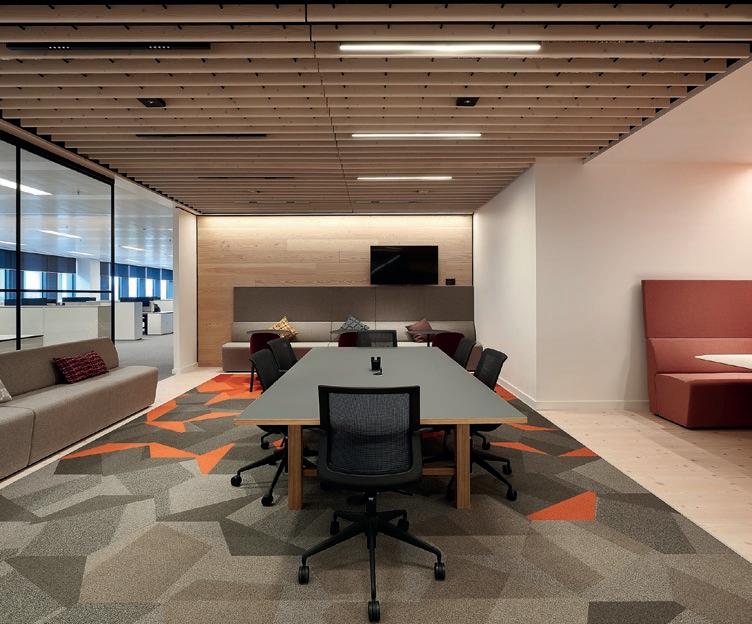
Hunter Douglas Architectural –Enquiry 95
To make an enquiry – Go online: www.enquire2.com or post our: Free Reader Enquiry
Card NEWS & DEVELOPMENTS // 73
Fiona
new CPD presentation explains the benefits of IoT remote monitoring
Cistermiser’s
The Hybrid City initiative calls for innovation
METSÄ WOOD’S HYBRID CITY INITIATIVE IS SEARCHING FOR WAYS TO MAKE CONSTRUCTION MORE SUSTAINABLE WHILE MAINTAINING EFFICIENCY USING CURRENT BUILDING METHODS.

Improving sustainability is imperative: construction alone uses 50% of the world’s resources. However, the transition will only happen if construction companies can maintain efficiency. The world needs a Plan B.
Conventionally used materials such as concrete and steel dominate the construction industry, and construction alone uses half the world’s resources and causes 30% of all CO2 emissions. Responsible construction companies are feeling the pressure to meet the growing demand for more sustainable building. The answer to this need, without compromising efficiency, lies in hybrid construction: modular construction that combines wood and other construction materials in a practical way.

“The challenge of improving sustainability in construction has been that construction companies have been asked to change both materials and building methods at the same time. The results aren’t great,” says Mikko Saavalainen, SVP, Business Development at
SAS invests in WELL
Metsä Wood. “Instead, we need to find ways to help them in the transition by developing sustainable building elements that fit current ways of building. Hybrid is the solution.”
Metsä Wood is calling on building engineers and construction companies to join in an initiative to discover the world’s best solutions for more efficient, sustainable, modular and practical building methods.
The Hybrid City challenge can be accessed
through the Open Source Wood platform. Participants should select an existing multi-storey building made of non-wooden materials, choose an element used in the building and redesign it using Kerto LVL as the main material.
The top prize for the most innovative solution is €10,000. Second and third places will be awarded €5,000 each.
Metsä Wood – Enquiry 96
SAS INTERNATIONAL IS DELIGHTED TO ANNOUNCE THAT IT IS TO BE THE FIRST UK SUPPORTING PARTNER FOR THE BLUE BUILDING INSTITUTE (BBI). THE NETHERLANDS-BASED ORGANISATION EXISTS TO SPREAD UNDERSTANDING AND ADOPTION OF THE WELL BUILDING STANDARD.
The WELL Building Standard itself originated in the US in 2013 and is the first ever building standard to focus exclusively on human health and wellness.
It is perhaps not surprising that issues such as air quality, light, acoustic comfort and fitness will make a huge contribution to the wellbeing of building occupants. The people-centric WELL Standard lays out how buildings should be designed to address specific performance criteria.
Importantly, every aspect of the environment, including interior fittings and furniture, are included, with potentially huge implications for both building designers and product manufacturers.
BBI was formed by two passionate advocates of WELL who vowed to bring the standard to Holland and convince the developers, investment houses and property owners of the commercial advantages to doing the right thing.
Five years on and a concentrated programme of networking and information sharing has resulted in approaching 60 projects in the Netherlands being built to the WELL Standard.
“While our products are supplied as part of the building fabric, we have to understand that a building is only successful if its occupants are healthy, happy and productive” says Phil Smith, SAS Sales and Marketing Director. “We absolutely support the objectives of the WELL Building Standard and are delighted to have the opportunity to bring it to the attention of the commercial design community in the UK.”
SAS has experience of working with the standard, having recently been involved with the Fidelity International Building at 4 Cannon Street. This is one of the first UK buildings to go for Gold Certification under the WELL Standard.
SAS – Enquiry 97
To make an enquiry – Go online: www.enquire2.com or post our: Free Reader Enquiry Card 74 // NEWS & DEVELOPMENTS WWW.SPECIFICATIONONLINE.CO.UK
technology
VIEGA HAS INTRODUCED A NEW GENERATION OF PRE-WALL BATHROOM TECHNOLOGY WITH THE LAUNCH OF PREVISTA. IT FEATURES A NEWLY REDESIGNED PRE-WALL ELEMENT ALONGSIDE AWARD WINNING FLUSH PLATES THAT MIX CLASSIC DESIGN, BOLD NEW IDEAS AND THE LATEST INNOVATIONS.
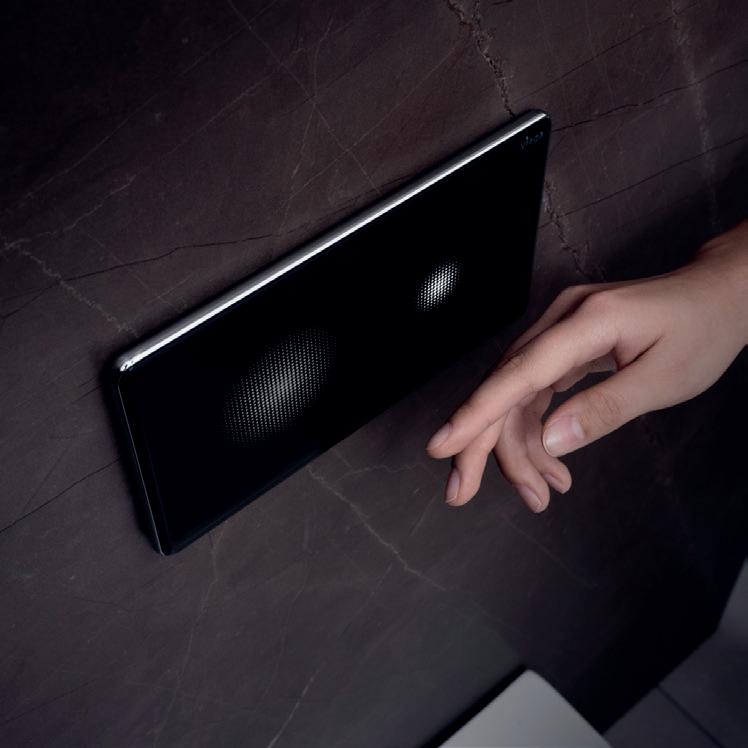
At the heart of Prevista is a new cistern that has been developed in collaboration with customers and builds on the success of the previous Viega pre-wall systems. The Prevista pre-wall element is compatible with all Viega Visign flush plates, providing design freedom without compromise.

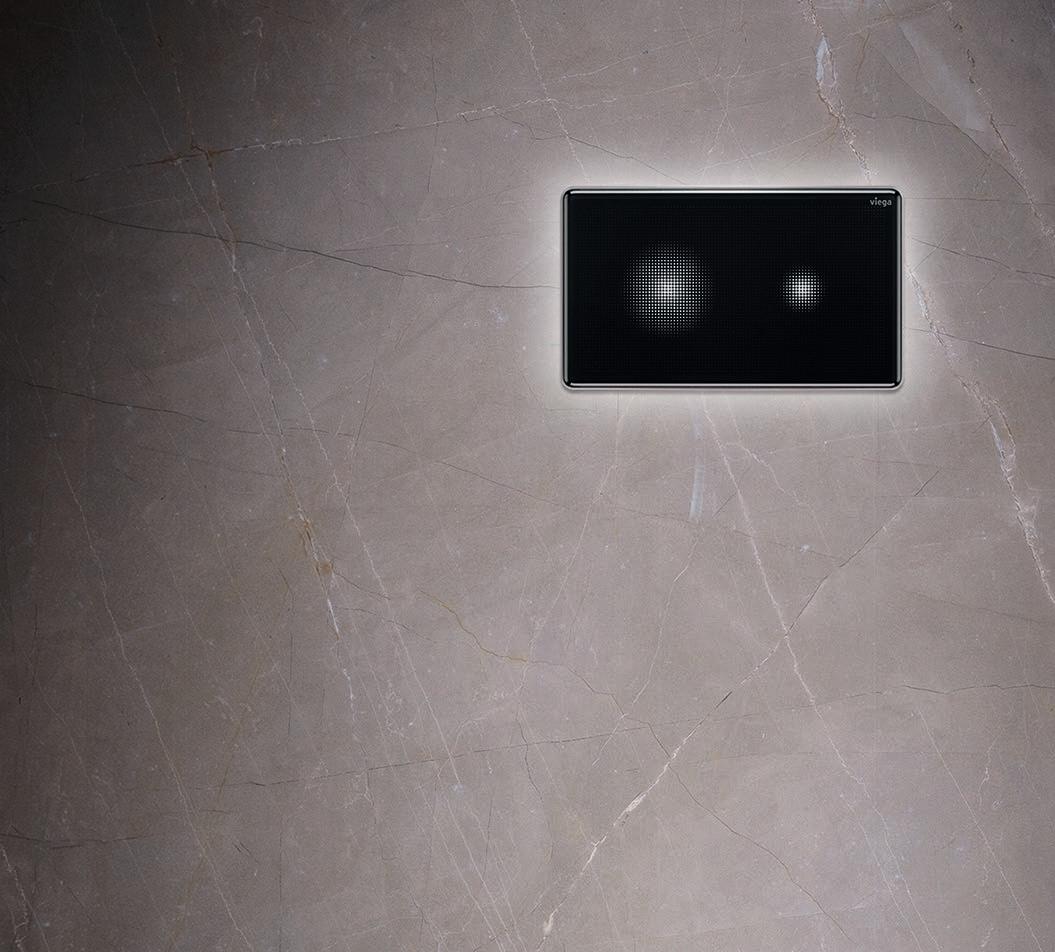
Prevista has been designed for easy installation, long-term reliability and superior flexibility. The frame is height adjustable, as standard, to allow up to a 60 millimetre adjustment to meet the needs of customers. It also features a universal shower toilet connection, providing simple compatibility with this increasingly popular choice of WC.
The range of Visign flush plates provides architects with a choice of designs and materials to suit every project and trend, from discreet and minimalist to modern and bold. With flush plates featuring glass, wood, metal and high-quality acrylic available, Visign flush plates project quality while supporting or even enhancing the design of any bathroom or washroom. The flush plates also provide the option for LED illumination to complement the bathroom lighting scheme. The Visign range includes products with touchless flush actuation for improved hygiene, such as the Visign for More 205 sensitive and Visign for Style 25 sensitive.
A number of Visign flush plates have also received accolades in the iF DESIGN AWARD 2020. The Visign for More 202 flush plate has been awarded the iF gold label for its innovative take on minimalist design. It was among only three products in the bathroom category to receive the gold label
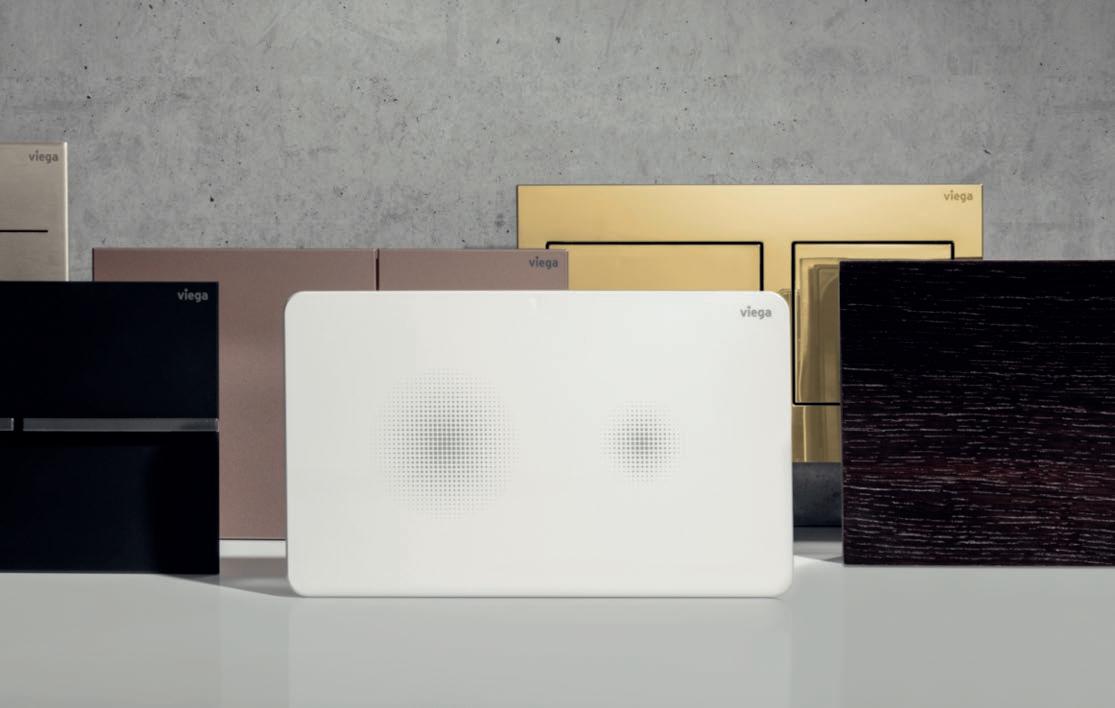

award. The Visign for More 204, Visign for More 205 sensitive, Visign for Style 23 and Visign for Style 24 flush plates were also all recognised by the award jury.
“Prevista marks a huge step forward for pre-wall systems, providing greater design freedom, easier installation and maximum reliability for customers,” said Scott James, Director at Viega. “The newly redesigned and reengineered cistern combined with an award-winning range of flush plates allows unrivalled flexibility, choice and performance.”
To find out more about Viega Prevista visit prevista.viega.co.uk.
Card BATHROOMS & WASHROOMS // 75
To make an enquiry – Go online: www.enquire2.com or post our: Free Reader Enquiry
Viega prevista: the new generation of pre-wall bathroom
Viega – Enquiry 98
Gerflor see school success with Taraflex® Comfort
Astrea Academy is a new-build and refurbishment project in the north-east of Sheffield, with the expected levels of growth came the need for vision and future proofing for the school’s infrastructure, this included flooring for the all-important indoor sports facilities. The project would see Gerflor supply 550m2 of its Taraflex® Comfort vinyl sports flooring in Teal for the academy’s sports hall, with a further 250m2 in Oak chosen for the gym area. Being a P3 category sports floor Taraflex® Comfort offers the highest levels of comfort and shock absorption to prevent long-term injuries and immediate injuries on impact.

Gerflor – Enquiry 100
Ideal Standard releases new BlueBook – the industry bible for specifiers

Ideal Standard International, one of the world’s leading manufacturers of bathroom and washroom solutions, has published the latest edition of its celebrated ‘BlueBook’. Containing more than 5,000 product listings, the industry renowned catalogue is the largest index of its kind.
The 6th edition of Ideal Standard’s BlueBook features an unparalleled wealth of useful information for architects, designers and merchants working across a spectrum of residential and commercial projects. Products from both the Armitage Shanks and Ideal Standard brands are listed alongside detailed specification diagrams, supporting data, and unique insight from the manufacturer.
The latest intelligent solutions from Armitage Shanks including the new Sphero collection of urinals, Contour 21+ medical basins and Markwik 21+ thermostatic mixers are outlined in detail. New products from Ideal Standard, such as the brand’s latest brassware collection and its
celebrated Studio Echo range, also ensure that residential specifiers have information they need to create the best possible bathrooms.
As well as details about the company’s extensive portfolio, Ideal Standard’s new BlueBook also contains useful insights around its BIM offering, business support services and specification design service.
Ideal Standard International – Enquiry 99
PurePanel brings Havwoods wood boards to every surface
Brand new for 2020, Havwoods is pleased to introduce an exciting new collection of pre-finished real wood veneer panels to its unrivalled collection of interior surfacesPurePanel.
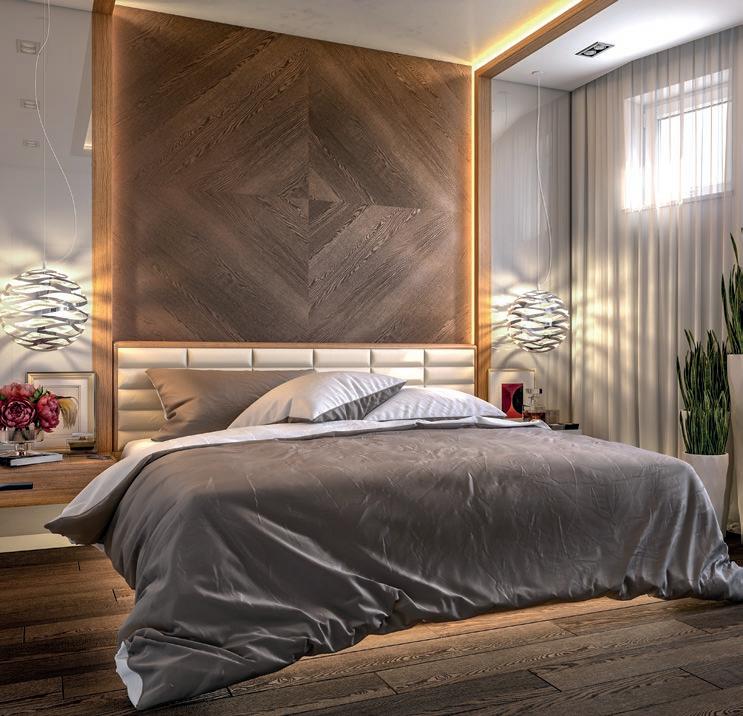
Ideal for designers, architects, joiners and homeowners looking to create stylish and unique interiors in commercial, hospitality, retail
or residential environments, PurePanel looks equally stunning in both traditional and modern settings.
The PurePanel boards are incredibly versatile, offering the distinctive look and feel of real wood for the perfect finish. With endless opportunities across a multitude of applications, PurePanel can be used for cladding, as well as specific unique panels, cabinetry and statement pieces. Coloured to match some of Havwoods’ most popular finishes, the PurePanel collection is available in six oak finishes and one walnut finish. With high-tech processing techniques, the boards are produced in Europe to the highest of standards, with guaranteed consistency and quality.
Available in two size options, along with the opportunity to specify Havwoods’ Bespoke service for total design control over the PurePanel boards, the ways to style and format the products is extremely flexible, making them a visually stunning focal point for a vast variety of settings.
New Terrazzo-inspired TILE COLLECTION by CTD Architectural Tiles
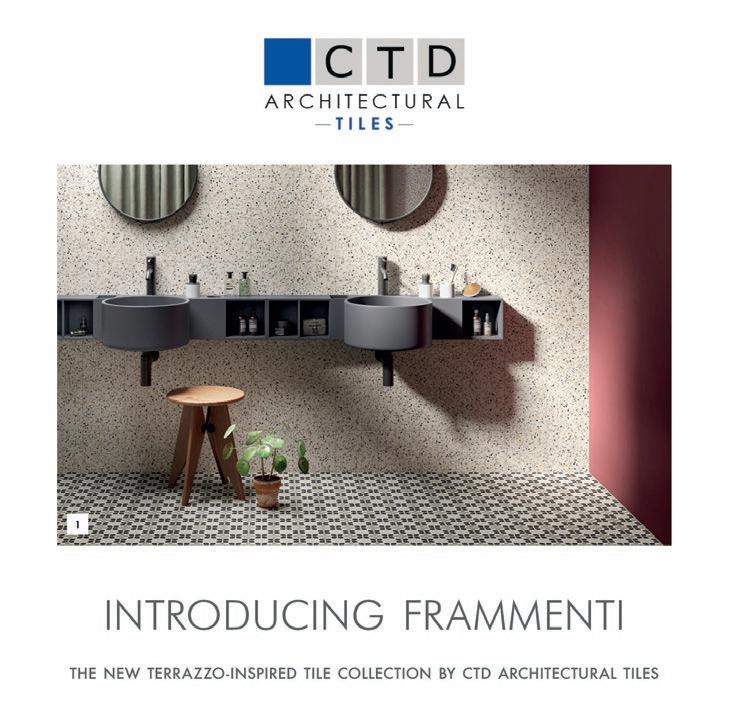
The latest collection to join CTD Architectural’s growing portfolio of terrazzo-effect tiles, Frammenti offers a truly contemporary twist on the traditional patterned design. Reflecting its roots as a handmade product, the new range of wall and floor porcelain tile designs combines the appearance of fragments of earthenware, marble and glass in four distinctive colourways. Specifiers, architects and interior designers can choose from the on-trend hues of terracotta, light white, calming blue or deep black in either a micro, macro or décor design to create statement wall and floor features within all styles of residential and commercial settings.
CTD Architectural Tiles – Enquiry 102
New Nordic
Havwoods – Enquiry 101
Developed in response to the growing demand for lightcoloured wooden floors, Junckers’ PreLak Nordic primer adds new interest to the natural colouration of raw timber. PreLak Nordic is a subtle, white-pigmented stain best suited to lighter wood species such as ash, oak, beech, maple or pine which has been sanded and prepped.
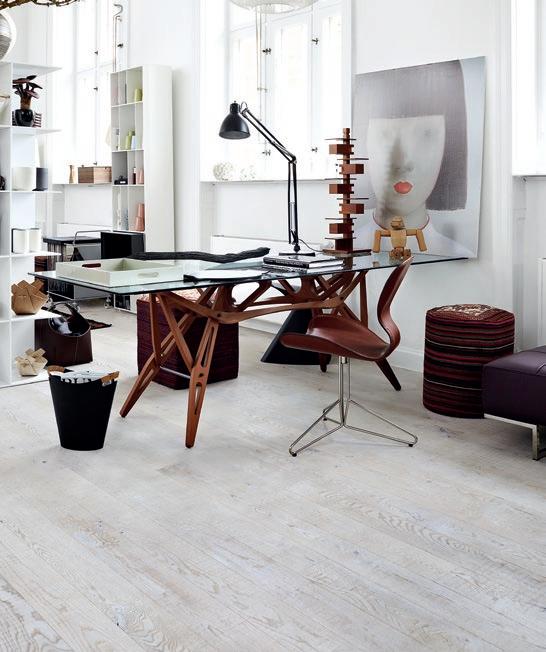
The semi-transparent primer gives wooden floors a white colourwash whilst leaving the attractive structural grain patterns which occur naturally in the timber to show through for a natural look. One or more coats can be applied to achieve the desired depth of colour.
Junckers – Enquiry 103
76 // INTERIORS WWW.SPECIFICATIONONLINE.CO.UK
To make an enquiry – Go online: www.enquire2.com or post our: Free Reader Enquiry Card
IVC’s ability to deliver carpet tiles and LVT that create definition in the use of spaces, as well as uphold the biophilic nature of the design, has seen its floor finishes chosen in the Newcastle Upon Tyne offices of global engineering firm WSP. IVC’s US-made Lichen and Zip It carpet tiles were selected for open plan office areas, receptions and meeting areas; while a selection of Moduleo 55 Woods, Moduleo 55 Tiles and Moduleo 55 Expressive were chosen for OSC, storage areas, walkways, the entrance lobby and bistro. Specified by Glasgow-based designer, Idaco, the floors reflect the natureinspired finishes used throughout the interior.
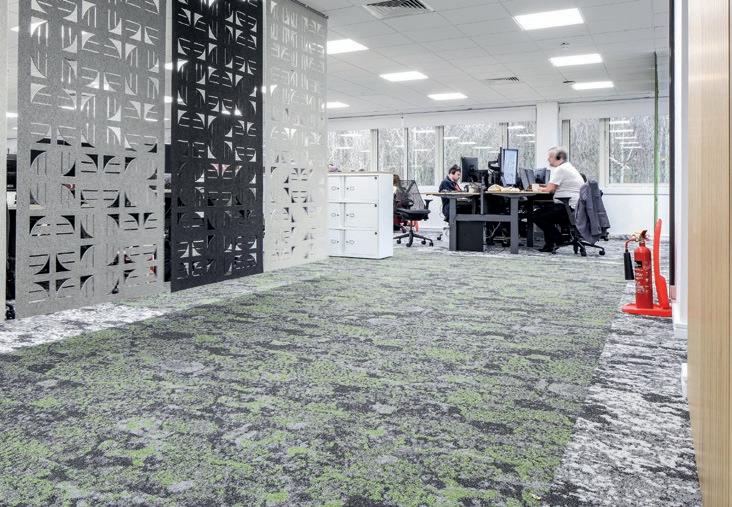
IVC – Enquiry 104
An updated version of the mobile appEntrance Architect - has just been released by entrance matting specialists, COBA Flooring.
The award-winning iOS app, developed by COBA, supports the entrance matting specification process and is proving a real asset to architects, specifiers, contractors, FM and cleaning professionals.
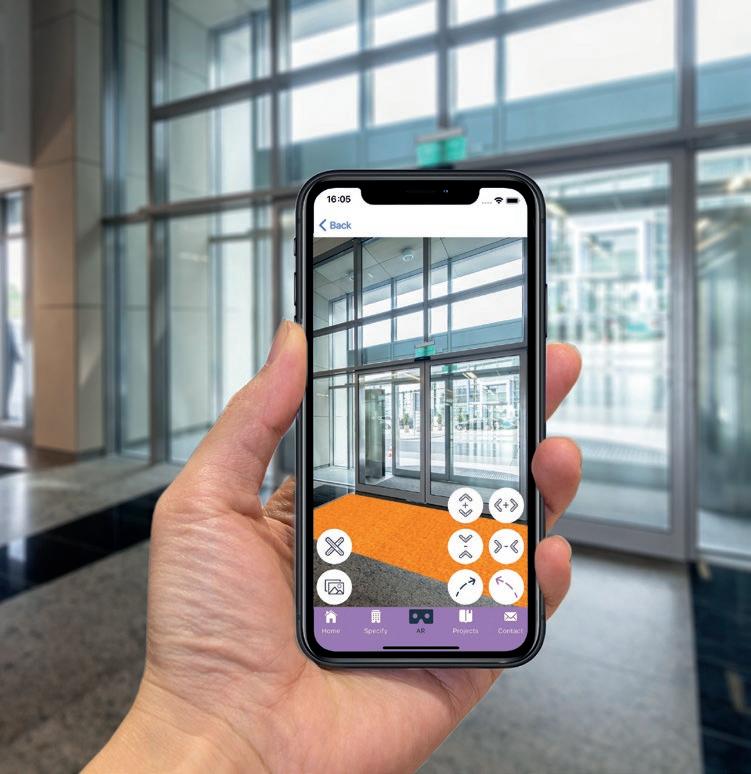
Entrance Architect has many new features; the most significant of these being ‘Architect Reality’ allowing the user to visualise over 100 entrance matting options in their own chosen location, by simply using the camera in their iPhone or iPad. Bringing augmented reality to the world of entrance matting, this creates a ‘true-to-life’ visual of how a specific mat style, or colour option, will look once installed. It is a feature that is especially useful for making swift and informed decisions, whether that is ordering samples or the finished product.
There are other new features too. The app has live connection to the COBA Flooring website, giving users instant access to all the latest product information, case studies and
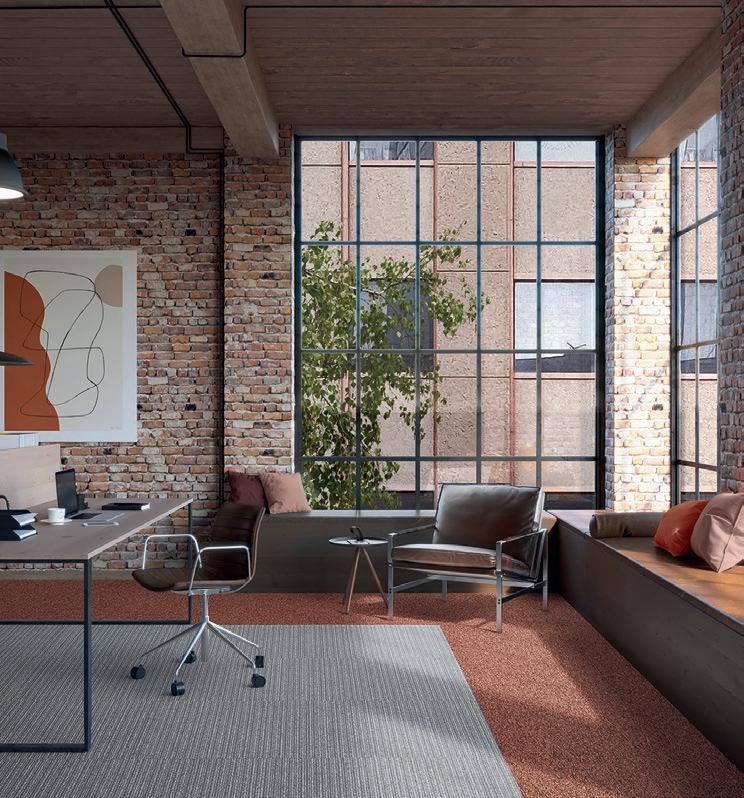
BAL Flexbone 2Easy unbonded uncoupling mat is a unique system in the UK where NO adhesive is needed underneath the mat.Preparation of the substrate is reduced to a quick sweep or vacuum of the floor. No removal or residue, no removal of laitance and no priming of the surface is needed. This means that contaminated and stained floors, wooden floors, cracked screeds and mixed substrates can be tiled immediately. Tile direct onto bitumen, fresh sand:cement screeds or new anhydrite screeds that are not fully cured. Also suitable over current tiled floors and heritage screeds and for all light to medium trafficked floors.
BAL – Enquiry 105
other online features. There have also been enhancements to the specification tools.
The app is ideal for any individual who has a responsibility for specifying or purchasing entrance matting.

COBA Flooring – Enquiry 107
Safety first with Amtico flooring
Amtico has expanded its Signature 36+ collection of premium and safety Luxury Vinyl Tile (LVT) flooring to suit a variety of commercial applications, including healthcare environments. The flooring’s toughened 1mm upper wear layer provides all the resilience and long-lasting properties that Amtico’s Signature collection is known for, while offering enhanced slip resistance for the lifetime of the product.
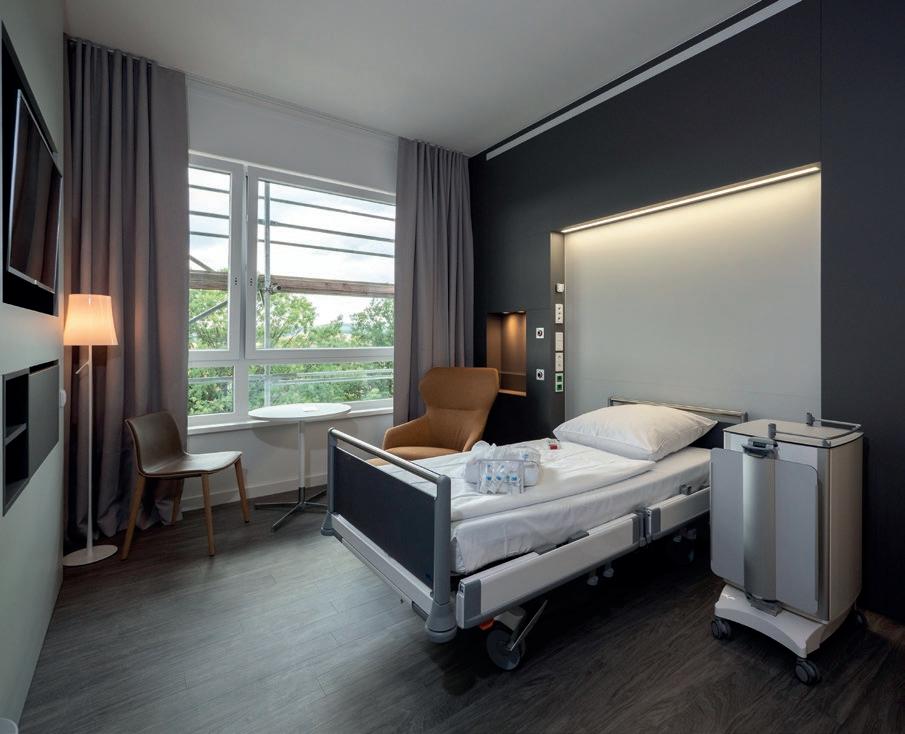
Signature 36+ comprises 24 Woods, 9 Stones, and 3 Abstracts to help architects, designers, and specifiers create spaces that promote wellbeing and meet safety guidelines to help reduce slips, trips and falls.
Amtico – Enquiry 106
Granorte’s impressive portfolio of natural cork wallcoverings is joined by WABI, a stunning introduction that celebrates the perfect imperfection of nature. Taking its name from the Japanese concept of wabi-sabi, which finds beauty in contrast and imperfection, WABI is a prime example of how sustainable materials can be combined with the variances and nuances of nature-inspired aesthetics. Recently unveiled as part of the 2020 Collection at Domotex, WABI is an evolution of the established Decodalle wall-coverings range. Made from 100% natural and agglomerated cork, tinted into subtle colours inspired by the natural world, there is a choice of four cork textures.
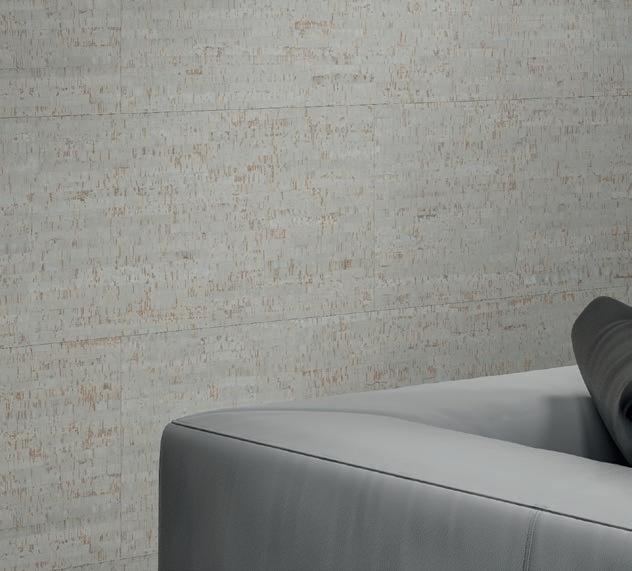
Granorte – Enquiry 108
enquiry
modulyss has re-engineered and revamped its First collection, bringing five loop-pile carpet tiles that can be used on their own or mixed and matched into exciting floor layouts. The First collection has been an evergreen product for the manufacturer since its inception and has been widely used to bring commercial interiors a floor that delivers style, quality and value. Now, with improved specifications, patterns and colours, the First collection is ready to deliver effortless versatility at a favourable price-point. The First collection delivers durability right across the board.
modulyss – Enquiry 109
Enquiry Card FLOORS, WALLS & CEILINGS // 77
To make an
– Go online: www.enquire2.com or post our: Free Reader
Make affordable floors more exciting with modulyss
IVC contributes to biophilic feel at WSP
Sweep your problems under the mat with BAL’s new floating uncoupling mat
COBA releases latest version of Entrance Architect
Granorte celebrates nature’s perfect imperfection with WABI
Aquarian Cladding to take part in Kingspan Building Efficiency seminars
he seminars will explore the benefits of thermally efficient construction methods and financial savings in commercial and residential developments.
Aquarian Cladding’s Sales Director Julian Venus will be discussing ‘traditional brick facades using modern methods of construction’ at the seminars, which take place in London, Manchester and Edinburgh.

He will provide a brief introduction to brickwork, from its early beginnings to contemporary use, and the benefits of a clay brick façade on buildings, before discussing the solutions using modern methods of construction that can replicate a conventional façade whilst offering many benefits, including significant reductions in wall thickness.
Julian said: “It’s a fantastic opportunity for Aquarian to be a part of these seminars and I’d like to thank Kingspan for inviting me.
“More effective and efficient modern methods of construction are vital to meet the demands of the 21st century and clay brick façades
maintain the benefits of performance and aesthetics while adding thermal efficiency and providing a much better environmental impact.”
Lucy Whalley, Kingspan Institution’s Head of Marketing (GB) commented: “We’re delighted to have Julian joining us for our building efficiency seminars.
“With more than 30 years’ experience in the construction industry, he has a comprehensive understanding of the brick façade industry and its route to market, while Aquarian Cladding Systems is at the forefront of innovation within the industry.”
Julian joins a line-up of expert speakers from the likes of Passivhaus Trust, AnthesisCaleb, Currie & Brown, Sustainable Energy Association and Kingspan Insulation.
Aquarian Cladding – Enquiry 110
Polar protection from high performance membranes
HIGH-PERFORMANCE PRODUCTS FROM THE A. PROCTOR GROUP, EXPERTS AT SOLVING CONDENSATION, AIRTIGHTNESS AND ENERGY EFFICIENCY PROBLEMS IN BUILDINGS HAVE BEEN SELECTED FOR USE IN THE CONSTRUCTION OF A BRITISH ANTARCTIC SURVEY BUILDING.
ain Contractor, Mike Robinson of Rothwell Robinson, Manchester explained. “Due to the extreme conditions, we wanted to ensure that only the highest performing products were used on the project. In light of the extreme temperatures involved, we approached the A. Proctor Group who carried out a full condensation risk analysis.”
“Following the risk analysis, the recommendations adopted included Roofshield® for the roof and Procheck® 500 as a VCL for the walls.”
Roofshield is an air and vapour permeable, highly water-resistant roofing underlay that has been made to the same high specification for over 20 years. The products reliable performance has been demonstrated in the toughest locations around the world. Its characteristics allow
even very complex pitched roofs to breathe, without the need for air gaps or secondary venting.
Many vapour and air permeable underlays use an airtight VP film layer to achieve their performance, whilst Roofshield’s patented SMS (Spunbond Meltblown Spunbond) structure allows high levels of airflow, in addition to the transport of moisture vapour, making the formation of condensation in the roof space virtually impossible. It has an extremely high degree of vapour permeability, as well as air permeability, so will still perform in conditions in which air tight alternatives will not.

Procheck 500 is a strong reinforced polyethylene vapour control layer, for use within roof and wall constructions to prevent warm, moist air escaping from inside the building and condensing within the insulation. The woven extruded
polypropylene multifilament scrim reinforcement provides exceptional tear resistance and robustness to withstand the toughest conditions.
A. Proctor Group – Enquiry 111
78 // ROOFING, CLADDING & INSULATION WWW.SPECIFICATIONONLINE.CO.UK
To make an enquiry – Go online: www.enquire2.com or post our: Free Reader Enquiry Card
BRICK CLADDING SYSTEMS SUPPLIER AQUARIAN CLADDING WILL PLAY A PART IN A SERIES OF SEMINARS ORGANISED BY KINGSPAN INSULATION ON BUILDING EFFICIENCY IN MARCH.
T M
CUPA PIZARRAS showcases roof slates
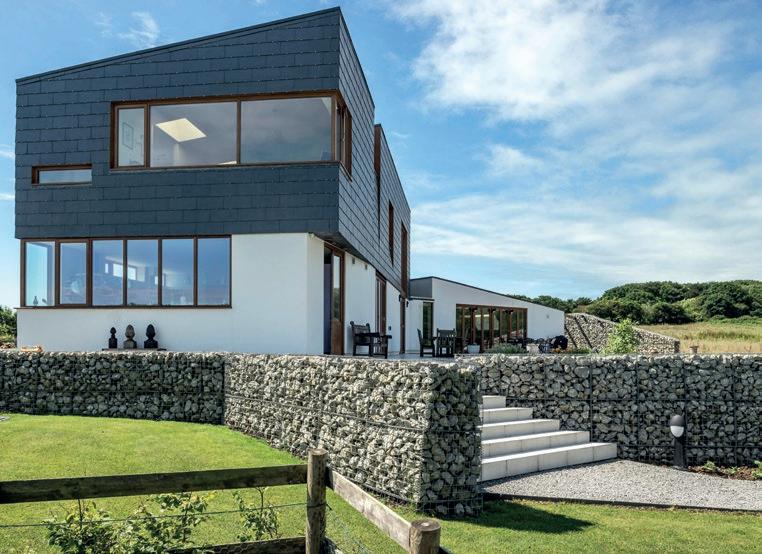
CUPA PIZARRAS has launched its new, permanent stand at The Building Centre’s products and materials gallery in Bloomsbury, London. Visitors can explore the company’s range of natural slate products, including its innovative slate cladding system, as well as attend CUPA PIZARRAS’ CPD seminars. The stand showcases a selection of natural roofing slates including the CUPA R2, R4, R5 and R12. The stand will also showcase CUPACLAD 101 and 201, a sustainable, natural slate ventilated cladding system, available in different designs to provide architects and specifiers with a wide variety of options.
CUPA PIZARRAS – Enquiry 112
LABC and industry welcome Actis SAP training course
Developers, surveyors, architects, building control heads and energy surveyors across the South West have been the first to enjoy a training course on changes to SAP, devised by insulation specialist Actis. The module, on how insulation can be used to meet revised SAP requirements, was one of the highlights of two LABC technical updates. Actis UK and Ireland specification manager Dan Anson-Hart, who devised the programme with the company’s technical director Thomas Wiedmer, said it had been extremely well received by building control heads and LABC members and partners.
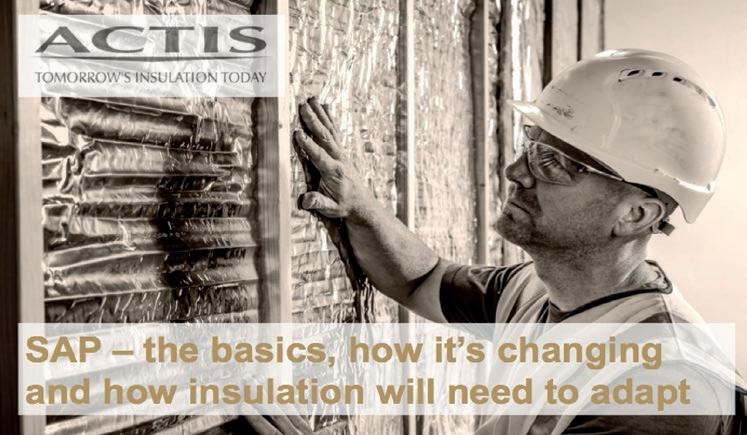
Actis – Enquiry 113
Freefoam announce 30 year anniversary
This is a significant year for Freefoam Building Products, with the company marking 30 years of trading. In 1990 founding Managing Director Tony Walsh set up an extrusion plant in Cork, Ireland, with one co-extrusion line.

With a vision to provide the growing home improvement market with high quality, long lasting, low maintenance PVC fascia and soffit, to replace traditional timber products, the business grew into a leading manufacturer in Ireland. Since those humble beginnings Freefoam has become a broad pan-European business, with manufacturing operations in Ireland and the UK together with distribution in continental Europe.
Tony Walsh, now Chairman, remarked: “This is an incredible milestone for any company. We have dedicated ourselves to 30 years of product innovation, manufacturing and business process improvements and efficiencies to provide our customers with the highest quality building product solutions and services. Throughout 2020, we will be looking back at where we started, what we have achieved, and what our plans are for the future”

Today Freefoam Building Products employs over 300 team members across three locations manufacturing PVC-U and PVC-UE fascia, soffit, gutter and cladding.

Freefoam Building Products –Enquiry 115
Roofing apprentices in the north west have again been rewarded for their achievements with the help of Welsh Slate. The UK’s leading manufacturer of natural slate supplied the North West Roof Training Group with a trophy of circular honed slate to celebrate their 2020 Roofing Apprentice of the Year competition at Bolton College. The winner was Ben Page of Together Housing, based in Halifax, with runners-up Joe Moore of TM Roofing Services North West, based in Rochdale, Lloyd Sayers of Howarth Roofing Services, based in Bolton, and Sam Hill of RL Lovatt, based in Bury.
Welsh Slate – Enquiry 116
Stunning FINish from Metalline
Working in close co-operation with the building envelope and façade contractor Colorminium, Metalline have produced a range of bespoke 3D twisted fins for the redeveloped Minories Hotel in the City of London. Fabricated offsite at Metalline’s state of the art manufacturing facility in Cannock, these 42 metre height fins were produced in 3.5 metre lengths with a depth of over 800mm. Manufactured in 2 parts, each element was assembled using a combination of aluminium stud welding and bonding techniques developed by Metalline. The fins were then fitted to the glazed panels using an aluminium bracket support system.

Metalline – Enquiry 114
Polyfoam XPS achieves new
ISO Standard
Polyfoam XPS has achieved the newly launched ISO 45001 international standards for Occupational Health and Safety Management Systems. The manufacturer of extruded polystyrene has been approved and certified to the standard following an external audit from Bureau Veritas Certification. The achievement reflects the robust systems that are in place at the Polyfoam XPS headquarters in Hartlepool, that prevent work-related injury and ill health, and proactively improve its occupational health and safety performance. ISO 45001 replaces OHSAS 18001 in March 2021.
Polyfoam – Enquiry 117
Free Reader Enquiry Card ROOFING, CLADDING & INSULATION // 79
To make an enquiry – Go online: www.enquire2.com or post our:
Welsh Slate renews its support for Roofing Apprentice of the Year



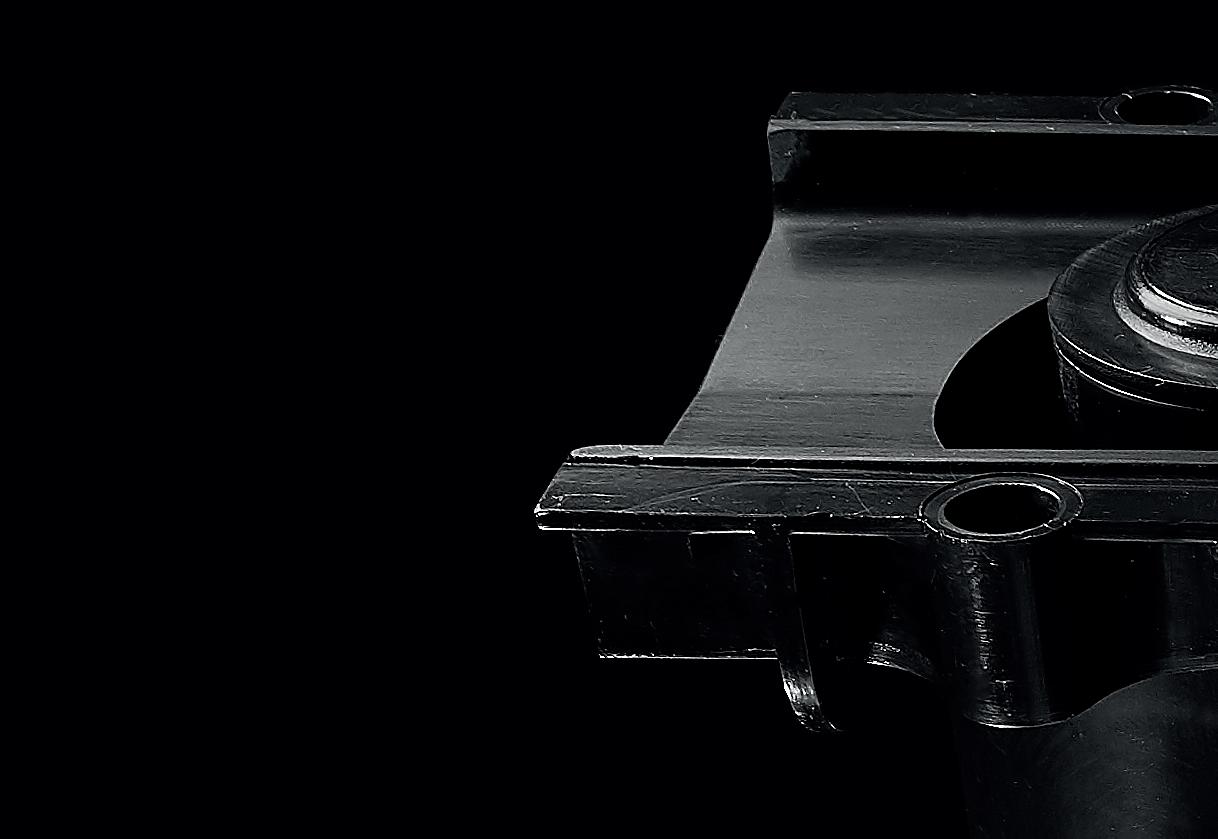
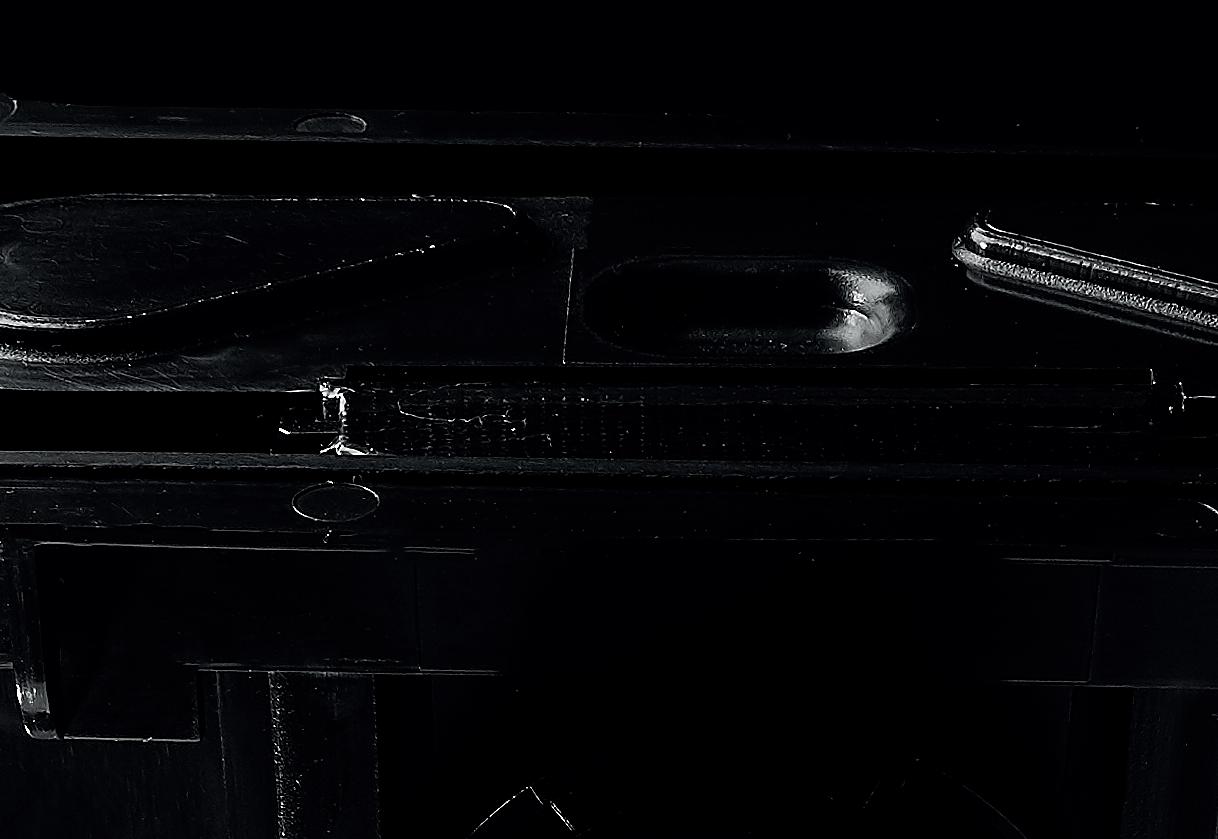


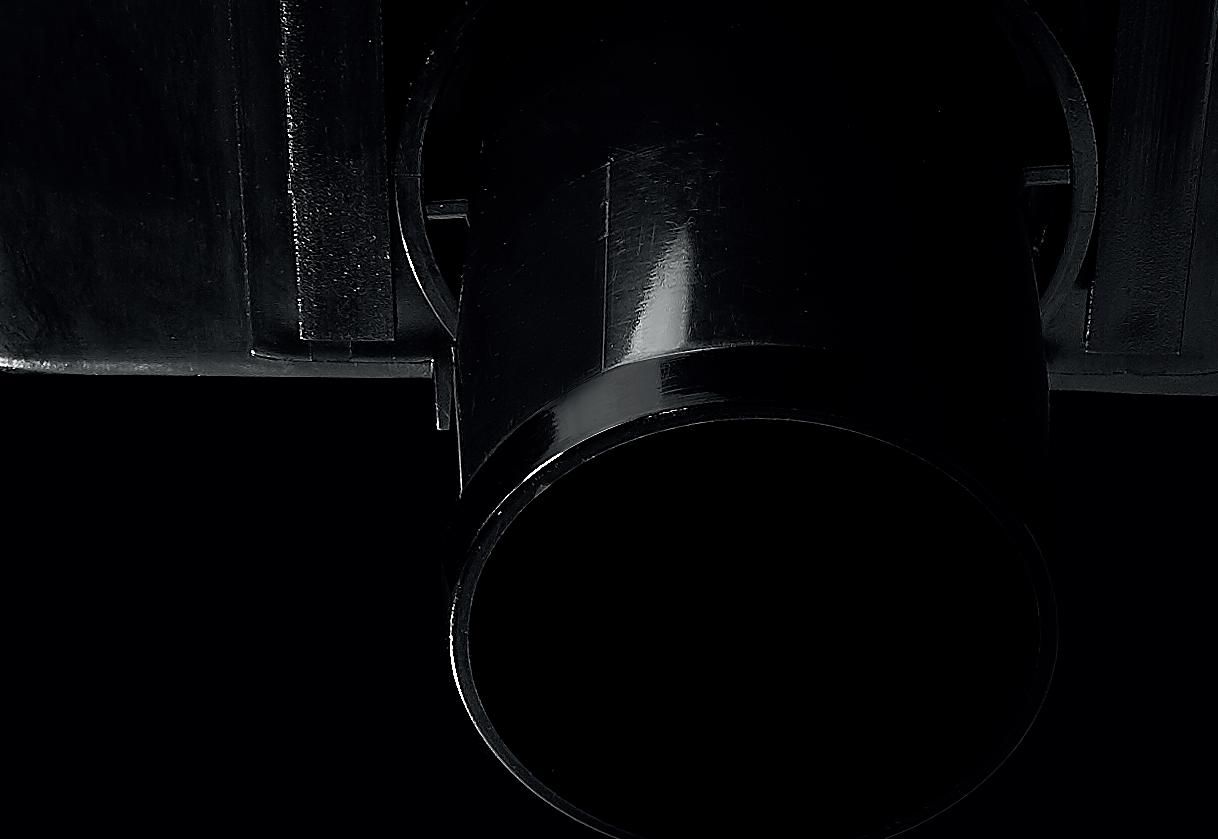











Take a long, hard look at www.lowheightdrain.co.uk Size + Performance & Compliance + System Integration Schlüter®-KERDI-LINE-G3 www.enquire2.com - ENQUIRY 118














































































































































































































































































































































































































































































































































































































































































































