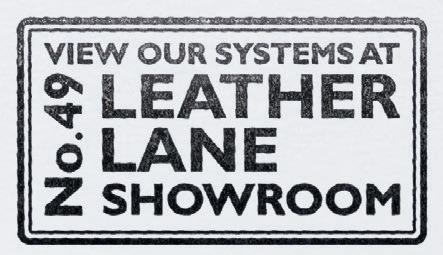


























By moving the air barrier to the external side of the structure, systems such as Wraptite from the A. Proctor Group allow for an almost penetration-free airtight layer. This can be installed faster and more robustly.
This offers an effective but simple system comprising self-adhesive vapour permeable air barrier membrane, which provides effective secondary weather protection while preventing trapped moisture and air leakage. Far simpler than internal options an external air barrier system like Wraptite will maintain the envelope’s integrity, with less building services and structural penetrations to be sealed, and less room for error.
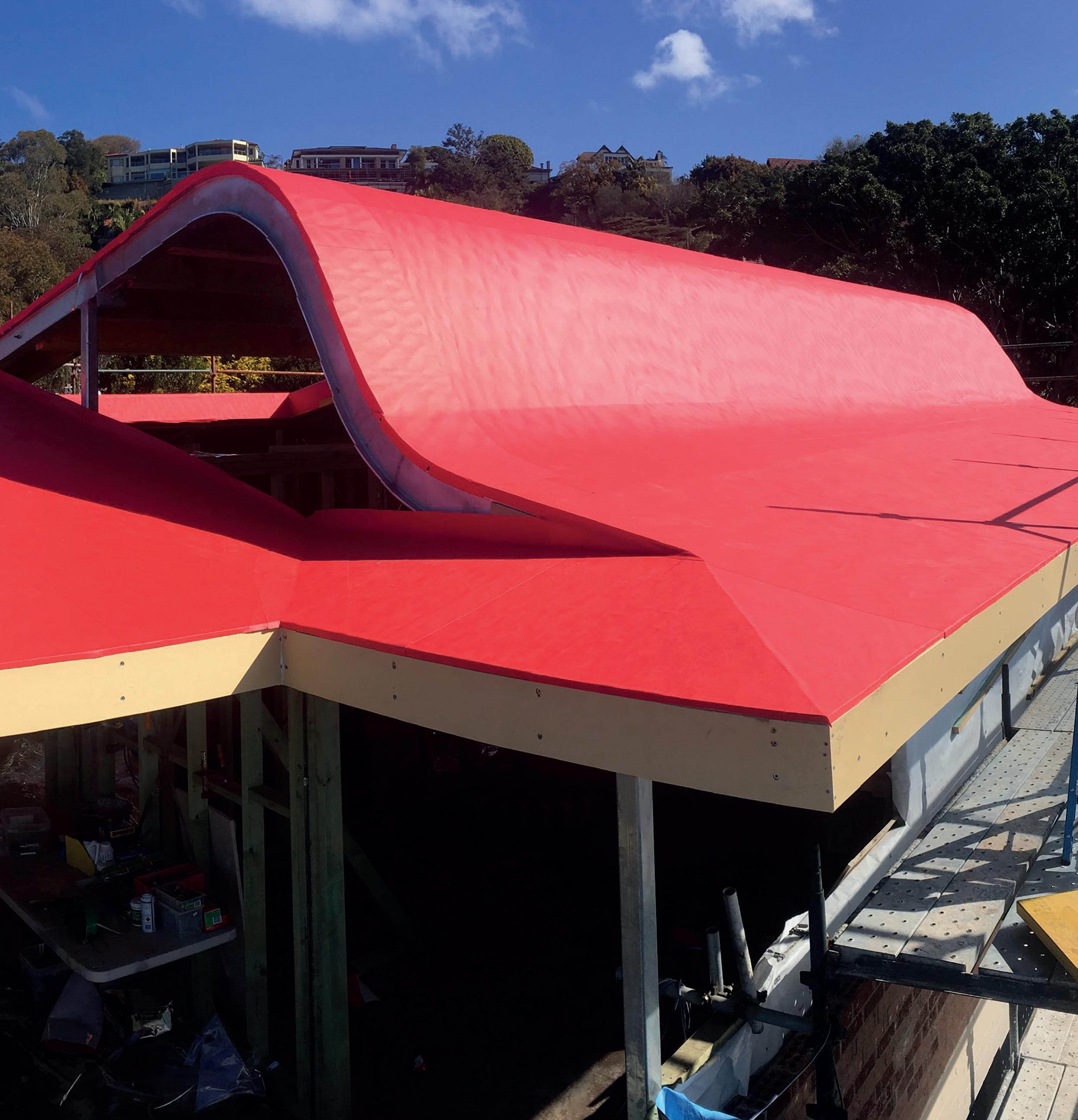
Self-supporting - no need for a ridge support. Arrives fully assembled, ready to be installed flush. Frameless appearance inside and out. Call our technical design team on 01993 833108 to discuss your size or visit www.therooflightcompany.co.uk
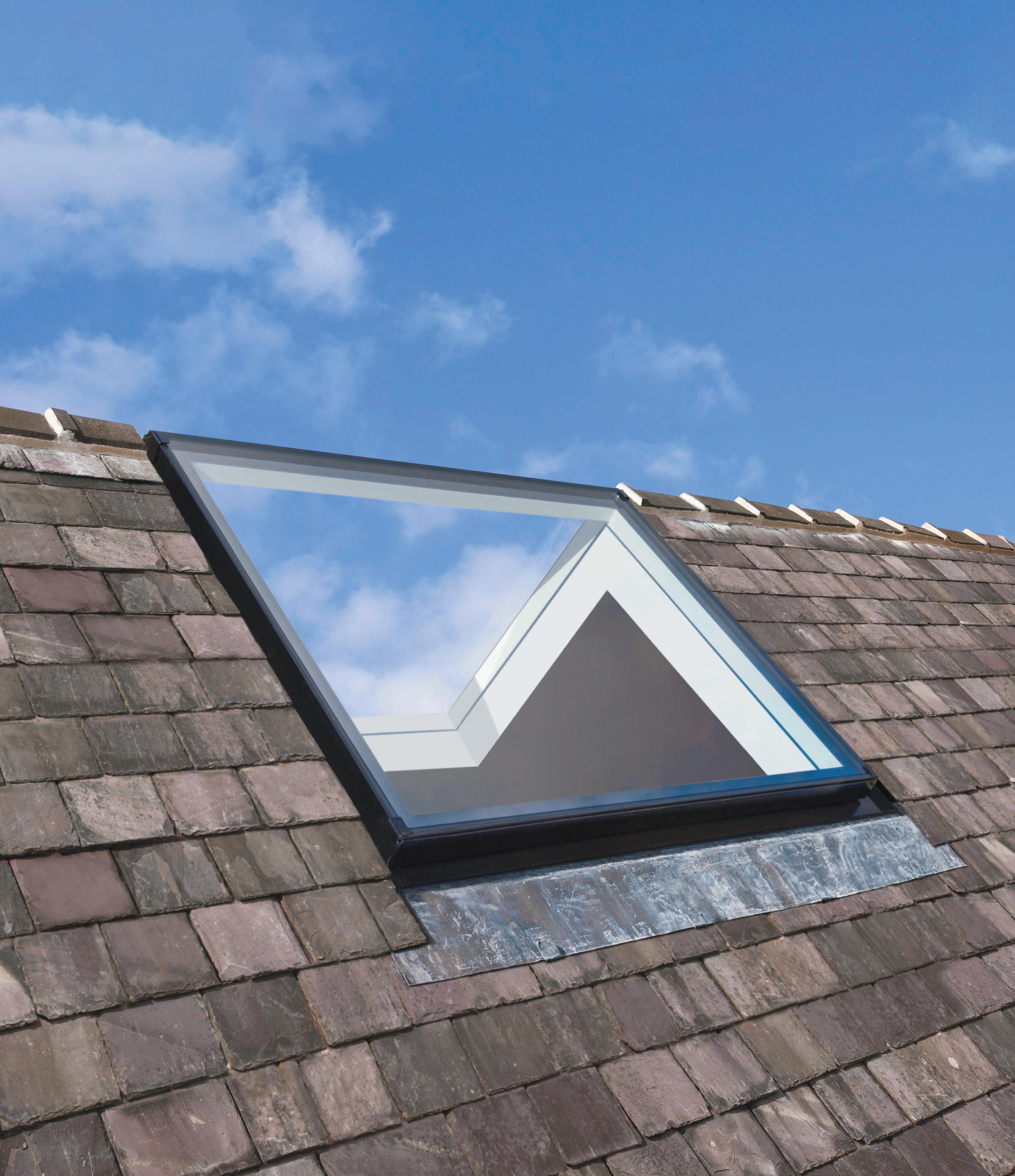
s the construction industry faces a new set of challenges on top of existing difficulties, growth is expected to remain flat – at best – according to the Construction Products Association’s forecasts. Infrastructure remains the main bright spot for UK construction where any growth in construction at all will be reliant on government’s delivery of infrastructure projects.

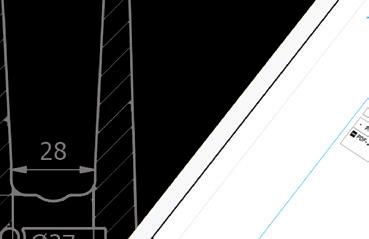


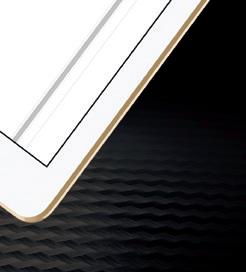




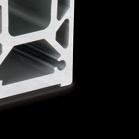
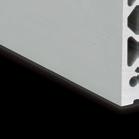

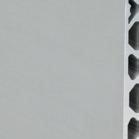
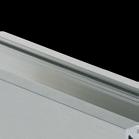

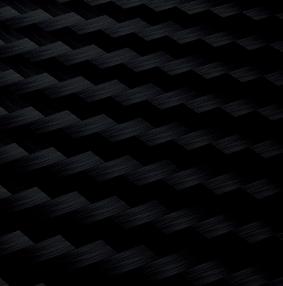
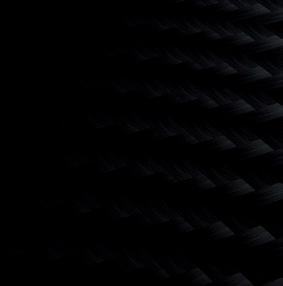

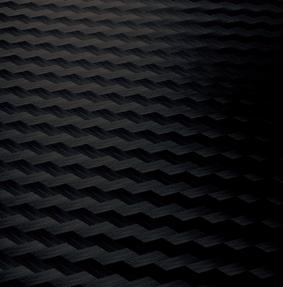


If realised this would result in a 6.3% rise in infrastructure work in 2018. However, concerns for the industry escalated following Carillion’s liquidation as the firm accounted for £850 million of the sector’s projects.










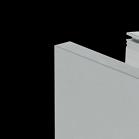


The length of hiatus on Carillion sites will play a critical role on growth, and it is too early to tell what impact this will have on the 25,000-30,000 firms in their supply chain.
Following the tragic Grenfell Tower fire in June last year, 160 social housing towers were deemed unsafe and in need of urgent work. However, the sector is suffering from a lack of finance available to local authorities and concerns on the capacity to deliver the work. The public housing repair, maintenance and improvement sector has fallen 20% since 2010, and despite the urgency following the Grenfell Tower fire output is expected to fall by a further 2% in 2018. The sharpest decline for construction in 2018 will be in the commercial sector, and particularly felt in the offices sub-sector as a lack of clarity on the UK’s post-Brexit deal led to a sharp fall in contract awards.

Noble Francis, Economics Director at the Construction Products Association said: “Overall, we are forecasting construction output to remain broadly flat this year but this is before the full impacts of the liquidation of Carillion in January feed through the supply chain and government will need to take a key role in mitigating the effects as it has already done on the services part of Carillion.
“We expect offices construction to fall 15% this year as Brexit uncertainty means that international investors hold back on major new investment in high-profile space in the capital.”



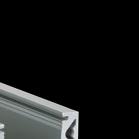

CPA forecasts
output to remain flat - at best - in 2018


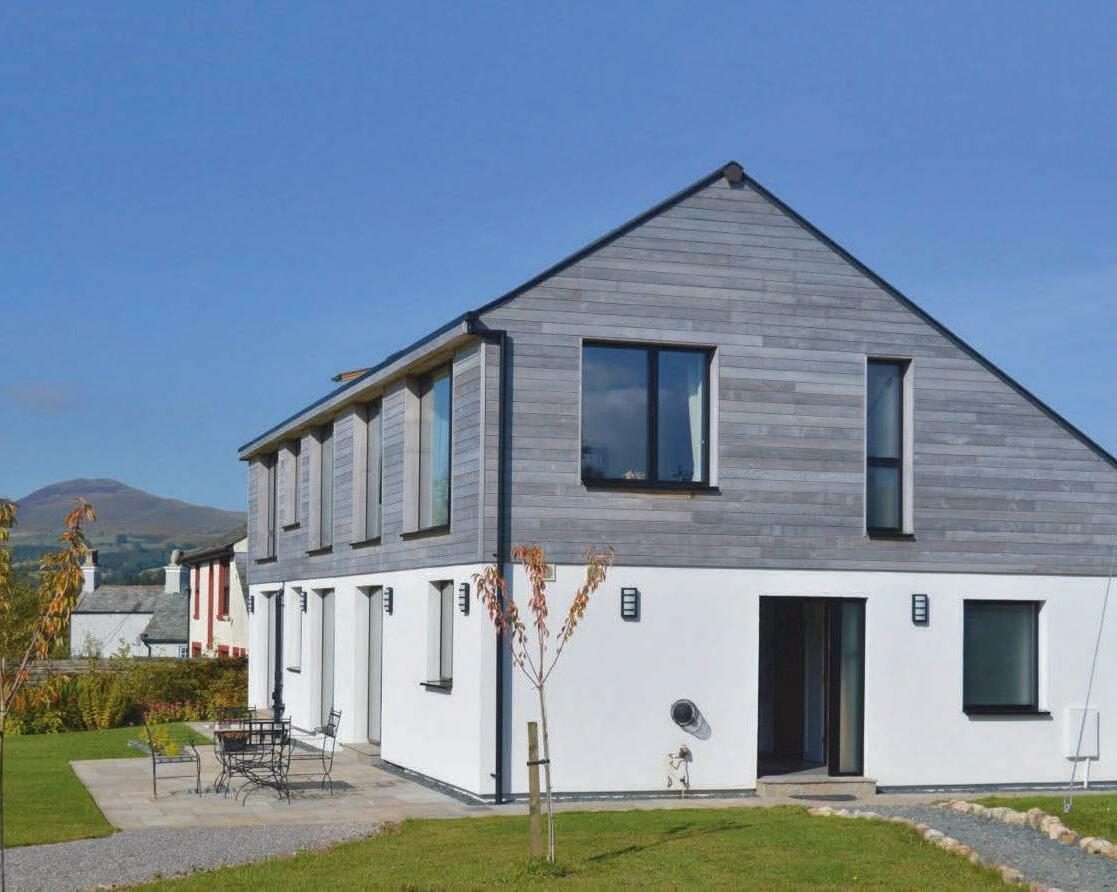



Taylor Maxwell have been providing façade solutions since 1959 with a 60-strong external sales team based across the UK.








We operate from 12 locations and support construction projects from concept to completion. Working with clients, architects and contractors, we source brick, cladding, masonry and precast concrete products which meet your expectations both in terms of aesthetics, technical performance and budget.
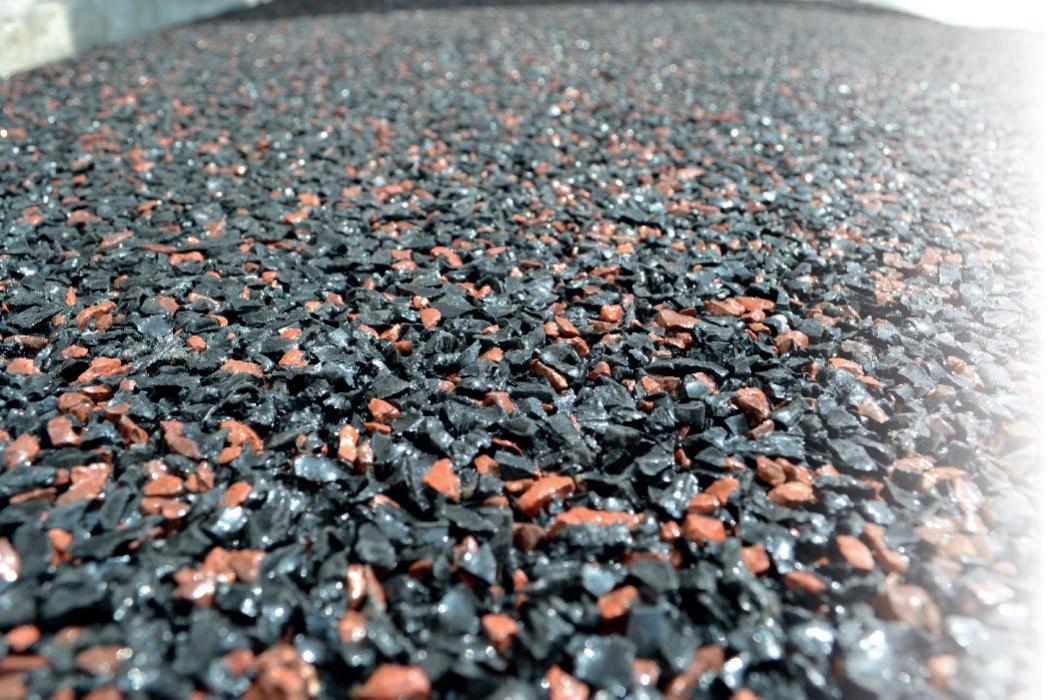



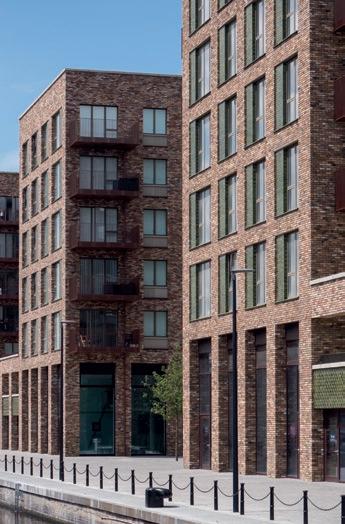
Read more on pages 24-25.
Taylor Maxwell - Enquiry 6
Three organisations were doublewinners at this year’s CIBSE Building Performance Awards, with the results announced on 6 February at the Grosvenor House Hotel, London. Organised by the Chartered Institution of Building Services Engineers, the awards focus on the delivered actual performance outcomes achieved by buildings and projects and not on design stage promises.
The University of Oxford won the coveted Building Performance Champion title and Facilities Management Team of the Year. Both awards were for its ambitious Carbon Reduction Programme which sets out to reduce the university’s direct carbon emissions by 33% by 2020 against a 2005/6 baseline.

The judges were impressed with the programme’s wide-ranging stakeholder engagement which has resulted in a host of collaborative initiatives and new carbonsaving partnerships being developed between staff, students, the City Council and industry. They said: “The University of Oxford is leading the way for the higher education sector, not only in the global rankings of universities, but in the management of their extensive and diverse estate”.
Elementa Consulting and BuroHappold Engineering were the evening’s other double winners. Elementa Consulting took the Building Performance Consultancy (up to 100 employees) and the International Project of the Year awards for its engineering design of an ultra-low energy laboratory at Pomona College, California, USA.
BRE has issued a statement regarding Celotex BS8414 cladding tests after the manufacturer revealed differences between the system as tested and the description in the report of the test.
RS5000 was used as external insulation as part of the rainscreen cladding system in the refurbishment of Grenfell Tower. Celotex took the decision to suspend supply shortly after the tragic fire at Grenfell Tower and this suspension remains in place.
Now the company has conducted a detailed review of the way RS5000 was tested and marketed.
“In advance of the product being launched, the company commissioned full system fire performance tests for a rainscreen cladding system which were carried out pursuant to BS 8414:2,” said a spokesman for Celotex.
“The current management team has only recently determined that there were differences between the system as tested for BS 8414:2 and the description of that system in the report of the test. These differences were carried through into our marketing of RS5000.
“Our priority is to establish whether there are any safety issues arising from these differences. We have notified the relevant bodies and are taking steps to speak with our customers. We understand that in August 2017, a sample of the same product was used in a full rainscreen cladding system that passed the DCLG 1 test. Nevertheless, we are arranging further testing which will assist in clarifying the issue.”
In a prepared statement, BRE stated: “We have been contacted by Celotex, who, on reviewing their processes and test data from a BS8414-2 cladding test carried out at BRE in 2014, have identified anomalies between
their design specification for the cladding system to be tested and the actual cladding system they installed to be tested.
“It is our understanding that the test system was not constructed according to Celotex’s design specification and as such, the test results have been withdrawn.
“The cladding system in that test included Celotex RS5000 and fibre cement board rainscreen (declared reaction to fire classification A2) – this was not an ACM, nor was it the cladding system on Grenfell Tower.

“BRE does not design, select or install the test system, nor are we involved in the sample selection process.
“The onus for that is strictly with the company for whom the test is being conducted. BRE’s role is to conduct the fire test against the requirements of the British Standards Institute BS8414 test methodology.
“We were alerted to the discrepancy this week by the Celotex management team who said they had launched their own internal review.”
Celotex launched the PIR rigid board insulation product RS5000 in 2014 for use in rainscreen cladding systems for buildings above 18m.
“It is a matter of real regret for us that this issue has arisen: we fully recognise its potential seriousness and that it will give rise to concern,” added the company’s spokesman.
“We are working hard to arrange the further testing as quickly as possible and we will make a further announcement once the results of that testing are available.”
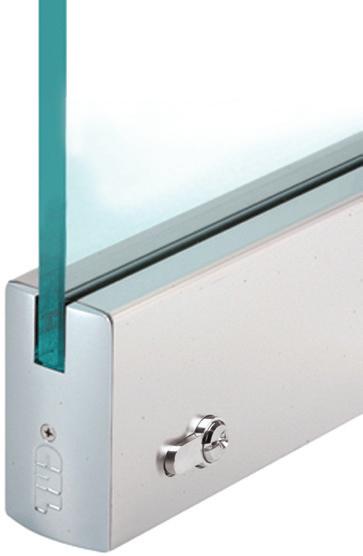

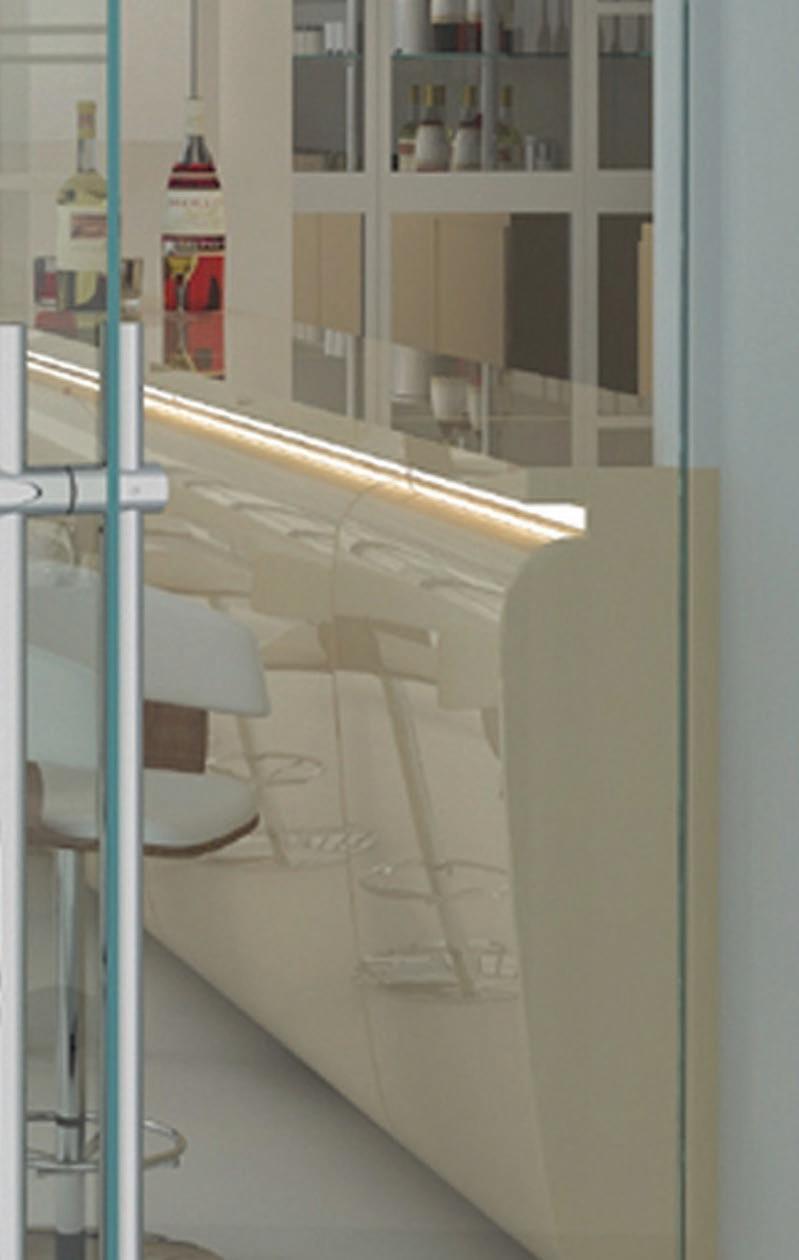

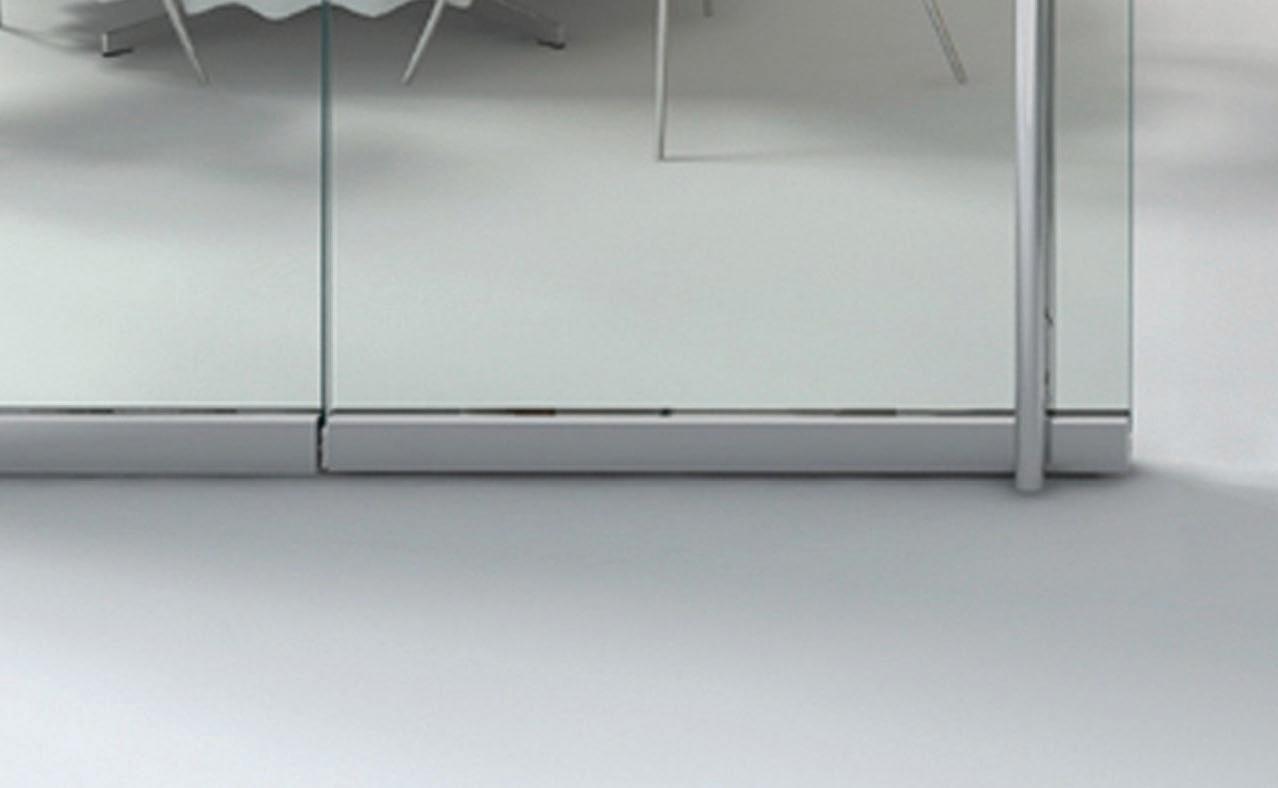

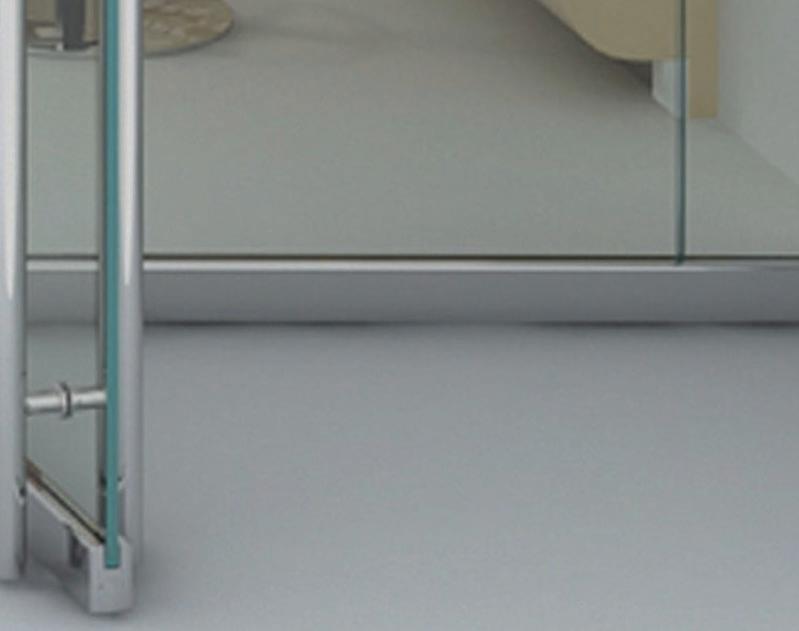




A breakthrough range of solvent-free resin flooring products is changing the face of specification for commercial and industrial market sectors with environmental benefits for customers.

Elladur, developed by Sherwin-Williams Protective & Marine Coatings, pushes the boundaries of technology with its family of solvent-free products combined with its highperformance application.
For the first time in the flooring industry, a product has been developed which reduces the levels of Volatile Organic Compounds (VOCs) with rapid curing, reducing turnaround times to hours rather than days.
Elladur has taken the very best of polyaspartic technology to new levels making it easier and safer for applicators and allowing fast return to service.
Customers also benefit from its UV stability which means no discolouring and its nontainting properties with no lingering unwanted odours.
The range also meets Building Research Establishment Environmental Assessment Method (BREEAM) assessment, providing a certified score of environmental sustainability while demonstrating compliance to best practice requirements.

British industrial output sank in December at the fastest pace since 2012 due to the shutdown of a major oil pipeline, but growth in manufacturing confirmed the broader picture of solid economic expansion at the end of 2017.
Construction output also showed a surprise surge in December, according to official ONS data.
Britain’s economic growth slowed slightly in 2017 as higher inflation caused by the fall in sterling after the Brexit vote hurt consumers, although some exporters have gained from the weaker pound and the stronger euro zone economy.
Industrial output fell by 1.3 percent monthon-month in December, the biggest drop since September 2012 and compared with a 0.3 percent rise in November, the Office for National Statistics (ONS) said.
Rebecca Larkin, Senior Economist at the Construction Products Association, commented: “Overall growth in construction activity slowed significantly over the course of 2017, with output falling since Q2 and rising only 0.9% in annual terms in Q4.
“The quarter saw continued growth in private housing driven by five years of the Help to Buy equity loan, and early work on major projects such as the Thames Tideway Tunnel driving a 0.7% rise in infrastructure. However, even with the government’s £7.4 billion equity loan outlay so far and a further £10 billion set aside, house building activity could not offset the broad downturn in R&M, commercial and industrial.
“Underscoring the supportive effects of the government’s Help to Buy policy, private housing output is now 28.8% higher than its pre-recession peak. By contrast, commercial output is 26.4% below its historic high, whilst industrial output is 28.5% lower.”
Mark Robinson, Scape Group Chief Executive, said the data is more positive than some predicted.
“Whilst it is true that short term indicators such as Brexit and the downfall of Carillion may put further stress on output in the coming months, the strong underlying demand for new work remains, providing some confidence that the situation will improve throughout the year,” he added.
“Certainly the public sector, especially Local Enterprise Partnerships (LEPs), are continuing to invest in local and national infrastructure. On the ground our frameworks are attracting more businesses than ever before and much of that is regional investment in new roads and housing.
“With construction firms feeling somewhat strained, there are steps we can take as an industry to ease the process of growth. Firms must prioritise recruitment, upskilling and training to build long-term capacity, and we must look to more innovative new building techniques, such as modular, in order to improve efficiency and boost bottom lines. The Government must also do its part to encourage more collaborative ways of working, and increasing funding and powers for local authorities.”
as Government policy actively encourages companies to take up claims.
Main Tax relief schemes are:
• Research and development Tax Credits (available for all companies)
• Patent Box (available for all companies
• Video Games Tax Relief (VGTR) (available for Creative Industries)
The Single key criterion for qualification is that you be registered as a UK corporate entity. Claims are retrospective (two years) and intended to be claimed year-on-year. SME’s and large Companies qualify.
Manufacturing, engineering and all disciplines, activities, parts, products, prototypes; IT software and first-of-class items are examples of what is included as items for research and development. The CIRD definition of R&D is wide and inclusive of broad activities.
MCS has a well established claims experience. The entire Process is undertaken in-house, is confidential, involves liaison with clients, their accountants and, importantly, HMRC. Clients are supported throughout and as they expand and enhance their activities.
Considered these recent MCS statistics for R&D Tax Credit Claims: -
• Claim made……………………………………………………. .1004
• Value of claims for clients…………….…………..……£27,669,597.79

• Total value of clients’ projects………………………. £142,479,906.25
Why not contact MCS and let us advise you?

MCS Corporate Strategies Ltd www.mcs-corporate.com (01926) 512475 gjw@mcs-corporate.com
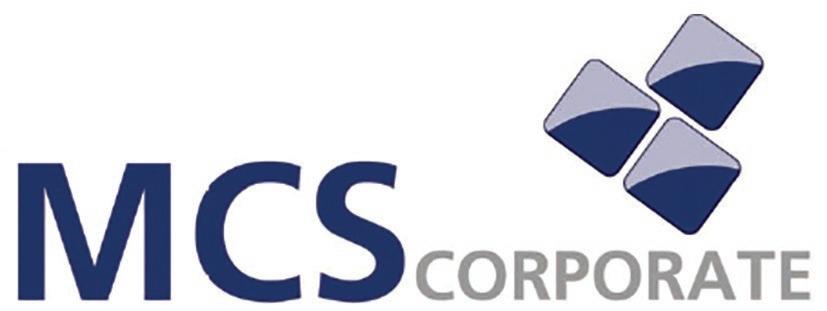
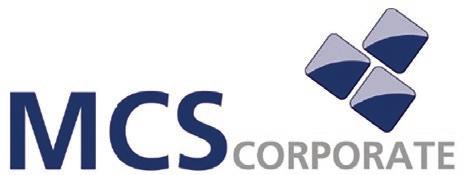
www.mcs-corporate.com
MCS has created its own Patent Box model to be applied in conjunction with R&D Tax Credits. This can reduce clients’ corporate tax rates from 19% to 10%. Applied with R&D Tax Credits, this gives a massive boost to resources you can deploy.
Patent Box can use existing patents, licence to use patents, or MCS can help you identify and apply for patents to capture critical revenue flows that can help reduce corporate tax liability.
Building and construction industries can take advantage of both schemes across the entire spectrum of parts, products, components and materials used. It covers new, innovative design prototypes and experimental assemblies.

Land remediation cost recovery through generous corporation tax relief.

Remote control, monitoring for the Internet of Things, intelligent energy and heating control systems, and CHP systems are samples of what R&D tax Credits and Patent Box can support. Research, innovation, new products, process design, and development are being driven by these valuable schemes. We wish to work with ambitious companies to extend the global, domestic, technological, and economic effects of their research. Research for this purpose is realistically and widely defined to be flexible enough to allow companies to participate to drive their ambitions.
 MCS Corporate Strategies Ltd is a very specialist company working in Research and Development Tax Credits and Patent Box claims. Support for these activities is growing rapidly
MCS Corporate Strategies Ltd is a very specialist company working in Research and Development Tax Credits and Patent Box claims. Support for these activities is growing rapidly
Land remediation cost recovery through generous corporation tax relief.
It is often remarked that iconic house design is attributed more to its aesthetic by either external or internal appeal, but rarely do they achieve iconic status in performance be it thermal, cost or speed of construction. Where should the focus be then? At the A Proctor Group we have developed the HAMM Principles approach, to bring the two elements of aesthetic design and performance together in a rather unique way.
If we take our Wraptite membrane which comprises an air tight barrier with excellent vapour permeable performance and the ease of application using the self-adhered inner face as a starter in the external wall build-up. The outcome of an airtight performance of typically 1 or a maximum of 3, can then reduce the insulation requirement in the external wall. The result being the significant reduction in external wall thickness. The impact and opportunity for flush window and door apertures is there to be exploited, all by implementing an advanced air barrier in Wraptite.
Internally our Wall liner system again combines an ultra-thin high performing Spacetherm panel, which can amplify the thin wall thickness aesthetic in the interior space. Fundamentally at the A.Proctor Group we combine high performance construction products which deliver class leading capability, that bring to the fore a new and enhanced aesthetic for house design, be it a single residential build or hi-rise apartment development.
At the A.Proctor Group we enjoy the opportunity and exciting design aesthetics when using our products or combinations of these. The goal is to meet and exceed building standards and open up opportunity for house design which serves the Architect and Specifier in a way which enhances the aesthetic quality of any project.
A final thought, when Mies Van der Rohe stated ‘Less is more’, at the A.Proctor Group we will deliver ‘More from less’ when specifying our construction products.
Alastair Gleave Sales Director – A Proctor Group Ltd


An analysis of Brownfield Land Registers confirms that there is enough space on brownfield land to build at least one million new homes, with more than twothirds of these homes deliverable within the next five years.
Many of these sites are in areas with a high need for housing.
This means that three of the next five years’ worth of Government housing targets could be met through building homes on brownfield land that has already been identified, easing pressures on councils to continue releasing greenfield land unnecessarily and preventing the unnecessary loss of countryside.
The Campaign to Protect Rural England (CPRE), which carried out the analysis, found that the 17,656 sites identified by local planning authorities, covering over 31,133 hectares of land, would provide enough land for a minimum of 1,052,124 homes – this could rise to over 1.1 million once all registers are published, confirming CPRE’s previous estimates.
Most brownfield land is within urban areas that already have infrastructure, and where there is a higher demand for housing. The areas of England identified as having the highest number of potential “deliverable”
homes include London, the North West and the South East with the new registers giving minimum housing estimates of 267,859, 160,785 and 132,263 respectively.
Rebecca Pullinger, Planning Campaigner at the Campaign to Protect Rural England said: “It’s fantastic news that local authorities have identified so many sites on brownfield land that are ready and waiting to be developed – and shown how wide of the mark the Government’s estimates of brownfield capacity have been.
“Contrary to what the Government, and other commentators have said, brownfield sites are also available in areas with high housing pressure. Indeed, our analysis is conservative with its estimates of potential number of homes that could be built – the figure could much higher if density is increased and if more registers looked at small sites.
“The Government needs to get on with amending its guidance to make sure that councils identified all the available brownfield sites in their areas. They then need to improve incentives to build on these sites and ensure that they follow through on their commitment that all that new-builds should be on brownfield first.”

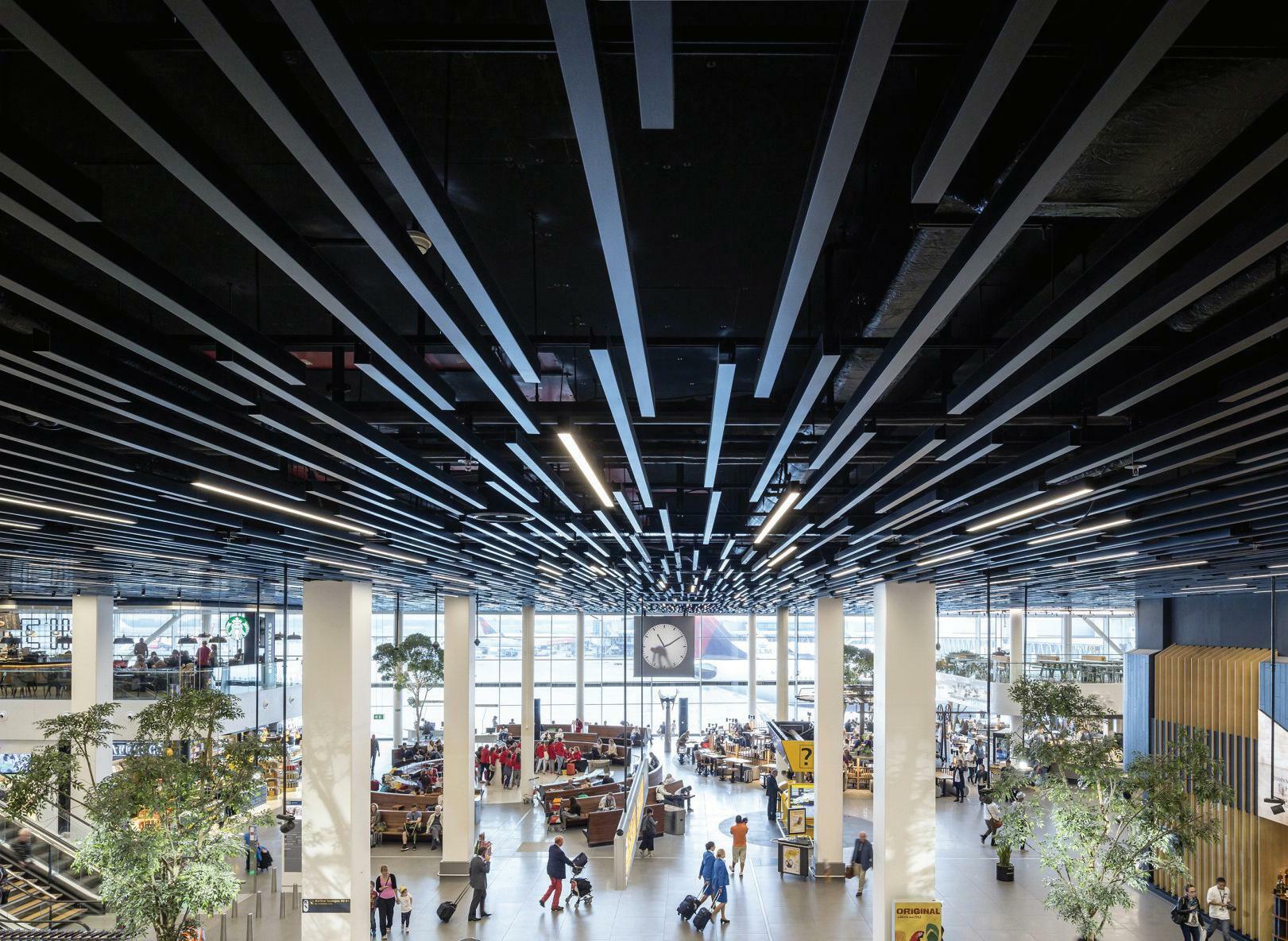
Re c o g n i s e d fo r t h e i r, ve r s a t i l i t y a n d e a s e o f i n s t a l l a t i o n , t h e H u n t e r D o u g l a s r a n g e o f B X D p a n e l s a r e ava i l a b l e i n t h r e e d i ffe r e n t w i d t h s a n d h e i g h t s
Th i s u n i q u e p a r i n g o f c e i l i n g o p t i o n s , m a ke i t p o s s i b l e t o c r e a t e h i g h l y f u n c t i o n a l a n d b e a u t i f u l l y e n g i n e e r e d t h r e e - d i m e n s i o n a l d e s i g n s
SPECIFICATION IS AN ESSENTIAL STAGE OF THE DESIGN PROCESS AND MAKES THE DIFFERENCE TO A SMOOTHRUNNING, COST-EFFECTIVE WORKS PROGRAMME, WITH ENHANCED PROJECT DELIVERY. JEREMY KING, NATIONAL SPECIFICATION MANAGER FOR COMELIT UK, SHOWS HOW SPECIFICATION WRITING IS EVOLVING, ENCOURAGING A PARTNERSHIP APPROACH THROUGHOUT THE BUILDING PROCESS, WITH DIGITAL WAYS OF WORKING AND EXPECTATIONS SURROUNDING USE OF BIM.
Traditionally, specifications tended to be one of the last items written before a package was issued for tender. And yet, one of the key findings of the recently published 2017 NBS Specification Report is the specification process tends to start earlier and last longer.
Specification can now begin as early as during the briefing and initial design process and continue into the handover and close out stages.
And whereas a specification was once seen as a platform for communications and controlling the durability of any given building during construction, it now has a greater role to play and an extended life as an asset management tool – and additionally a very powerful one if linked to the spatial model through the increasingly influential role of BIM.
BIM itself, currently operating towards the UK Government’s Construction 2025: Industrial Strategy for Construction, continues to embrace more of the processes involved in building design, from spaces and geometry, to costs, programming, sustainability and carbon performance credentials, and specifications.
In response, detailed specifications are now becoming active documents that evolves from the brief, is extended through the design stages and is further updated during construction, before being handed over to the client to manage the asset. It incorporates involvement from different parties to remain successful in its objective.
Starting early and developing the content and detail of specification relies upon increased collaboration between the architects, consultant, contract designers and end users to ensure specific details work with the expected performance of the building.
Certainly, from Comelit’s Specification Team’s point of view, the closer we can
www.enquire2.com
get to consultants and developers, the better. Our aim is to embrace a partnership approach to ensure any integrated design of security systems specified fits with the intentions for the building.
We know it’s a step change from the traditional supply chain process, but we believe one that can operate for the benefit of all parties involved.
The intricate nature of video and audio door entry products as Comelit specialise, when considered with latest IP solutions and from a general security perspective, means it’s necessary to understand the design works of the building, where different aspects will undoubtedly require varying access levels.
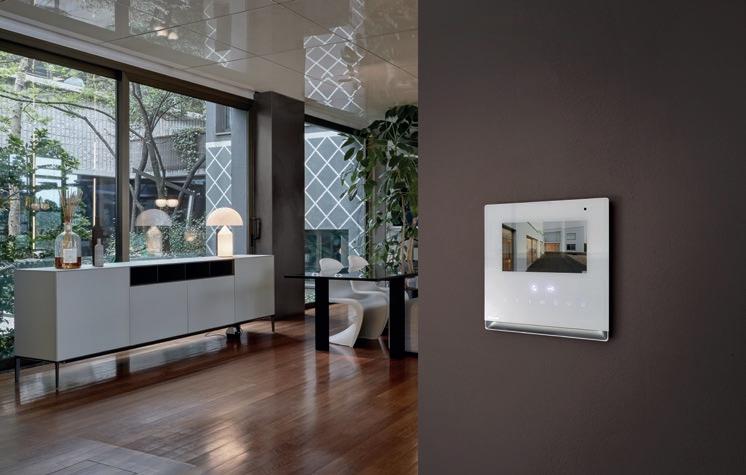
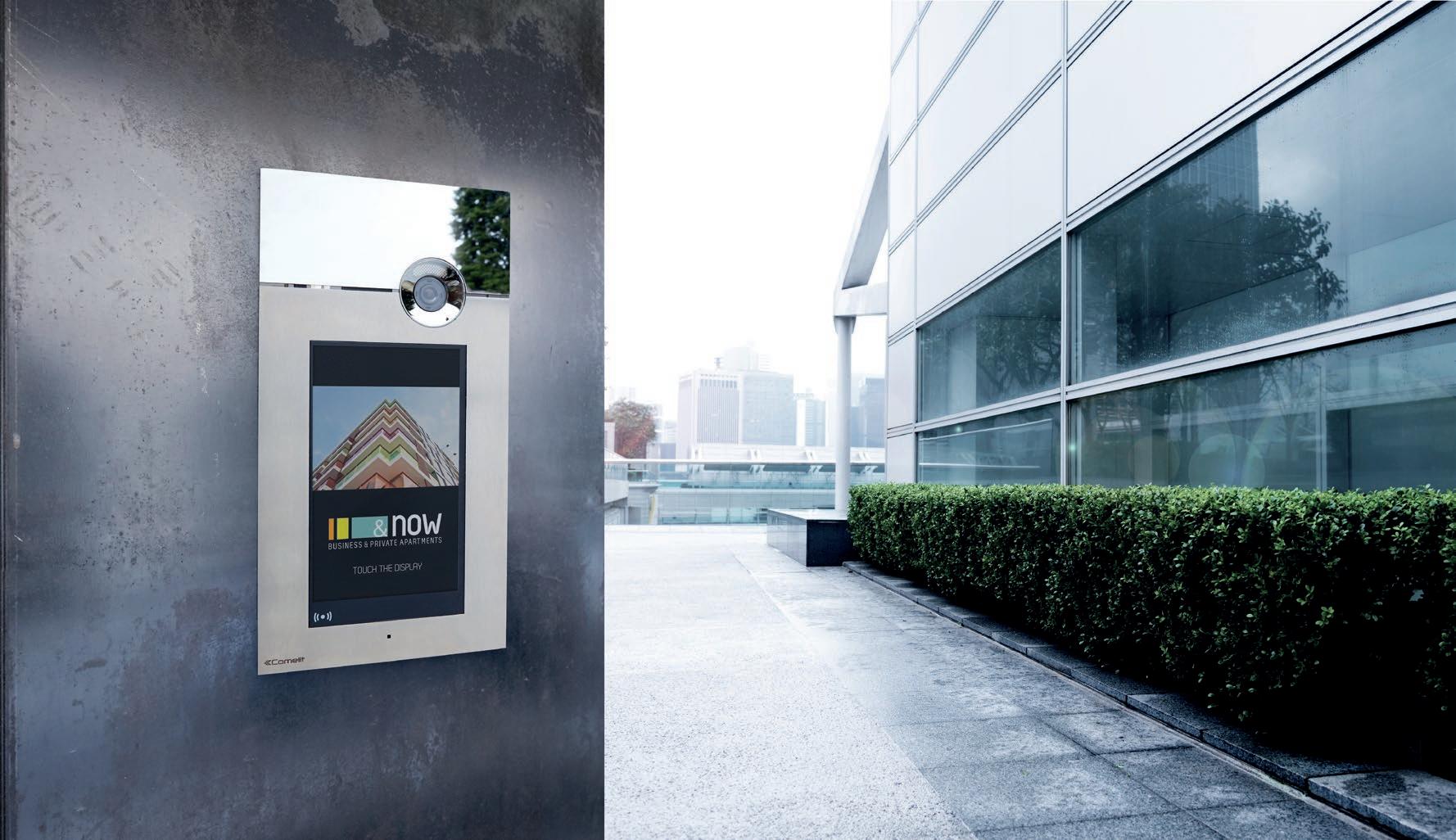
For Comelit, taking such a partnership approach, presents the opportunity to advise on the correct technology required; assist developers with writing tender specifications for access control and recommend approved installers experienced in installing the necessary level of security.
And on a practical level, the experience of the team, allows an understanding of the evolving nature of the specification process
and means we have been able to incorporate BIM objects for all IP products, available for developers and M&E consultants.
We believe this all helps greatly in defining who does what and when. This clarity is key to providing the right environment to produce timely specification and design information with the correct level of detail for everyone involved in the schedule of works.
If this is outlined in the initial design process, it can contribute to the smooth and efficient running of the building construction, which together with identifying design and consultancy services early on, can deliver on even the most demanding specification requirements, of today and the future.
Comelit UK – Enquiry 11
01952



Architectural detail delivered in 4 weeks. Specified by Architects, approved by Councils and chosen by House Builders for commercial projects and housing developments, SYTEX FoamStone has revolutionised the house building industry. FoamStone adds value and quality stone appeal to any project.
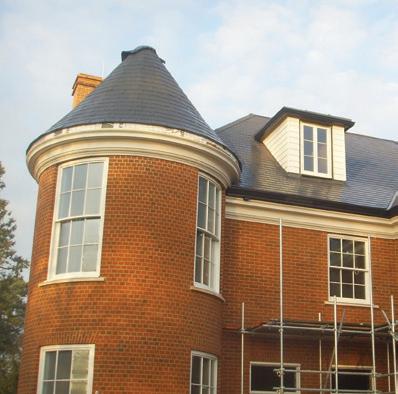



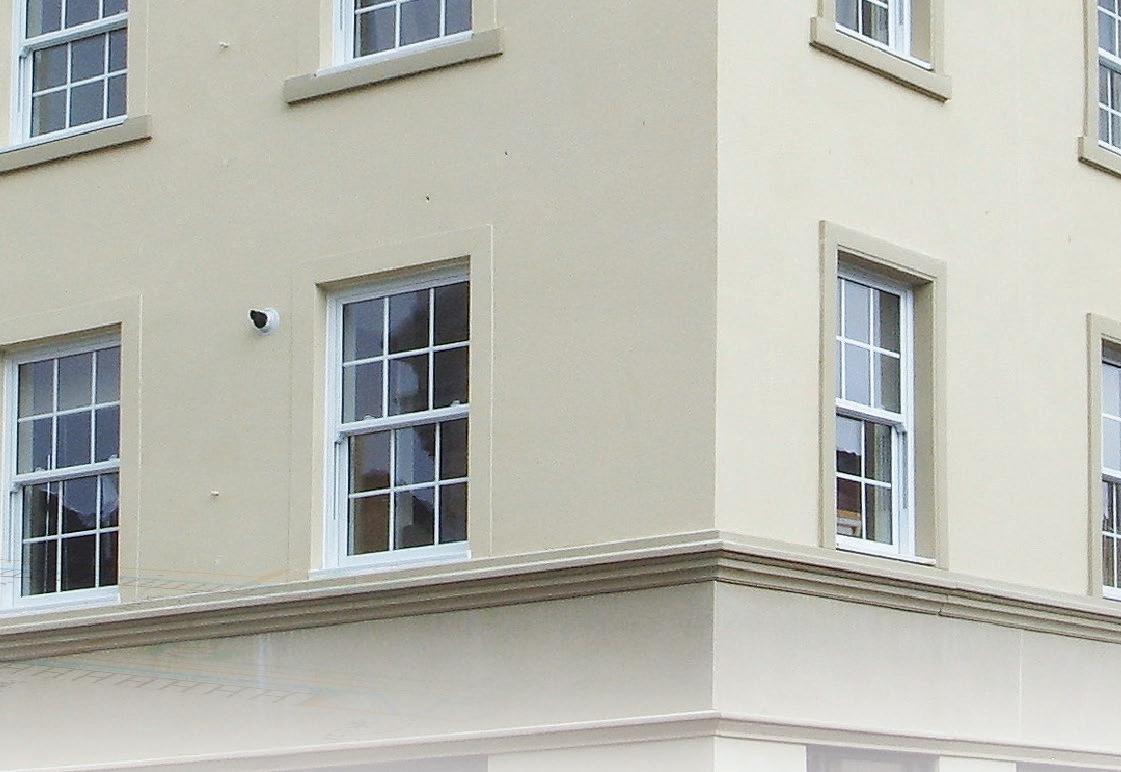


2400mm length of any shape profile. Any shape, any size, any length delivered in 4 weeks.
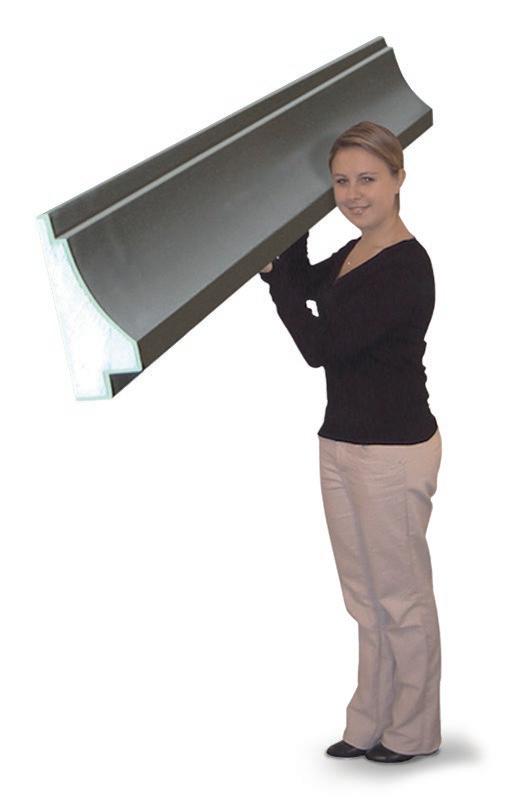
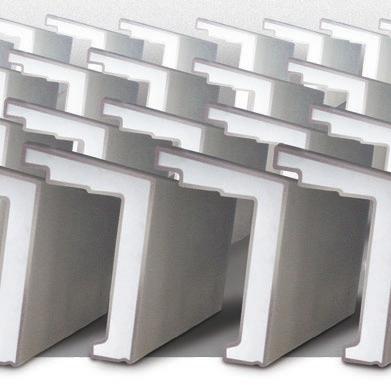





INSTALL during or after construction ROBUST any size, any shape, delivered in 4 weeks EASY to handle, quick to install QUALITY beautifully engineered FoamStone

Call:

BUILDING PRODUCT STANDARDS HAVE A VITAL ROLE WITHIN THE CONSTRUCTION INDUSTRY; ENSURING MATERIALS ARE FIT FOR PURPOSE, AND ASSISTING IN THE SELECTION OF PRODUCTS THAT ARE DURABLE AND HIGH QUALITY. HERE, TONY WERESZCZYNSKI, TECHNICAL DIRECTOR AT MARLEY ALUTEC, EXPLAINS THE IMPORTANCE OF SPECIFYING RAINWATER SYSTEMS TO THE NEW BUILDING PRODUCT STANDARD BS9101.
t is well known amongst construction industry professionals that gutters, whilst not high on the design agenda, are crucial to a property. The correct specification will safeguard the building from flooding, damaged foundations and protect the aesthetics of the exterior of the building.
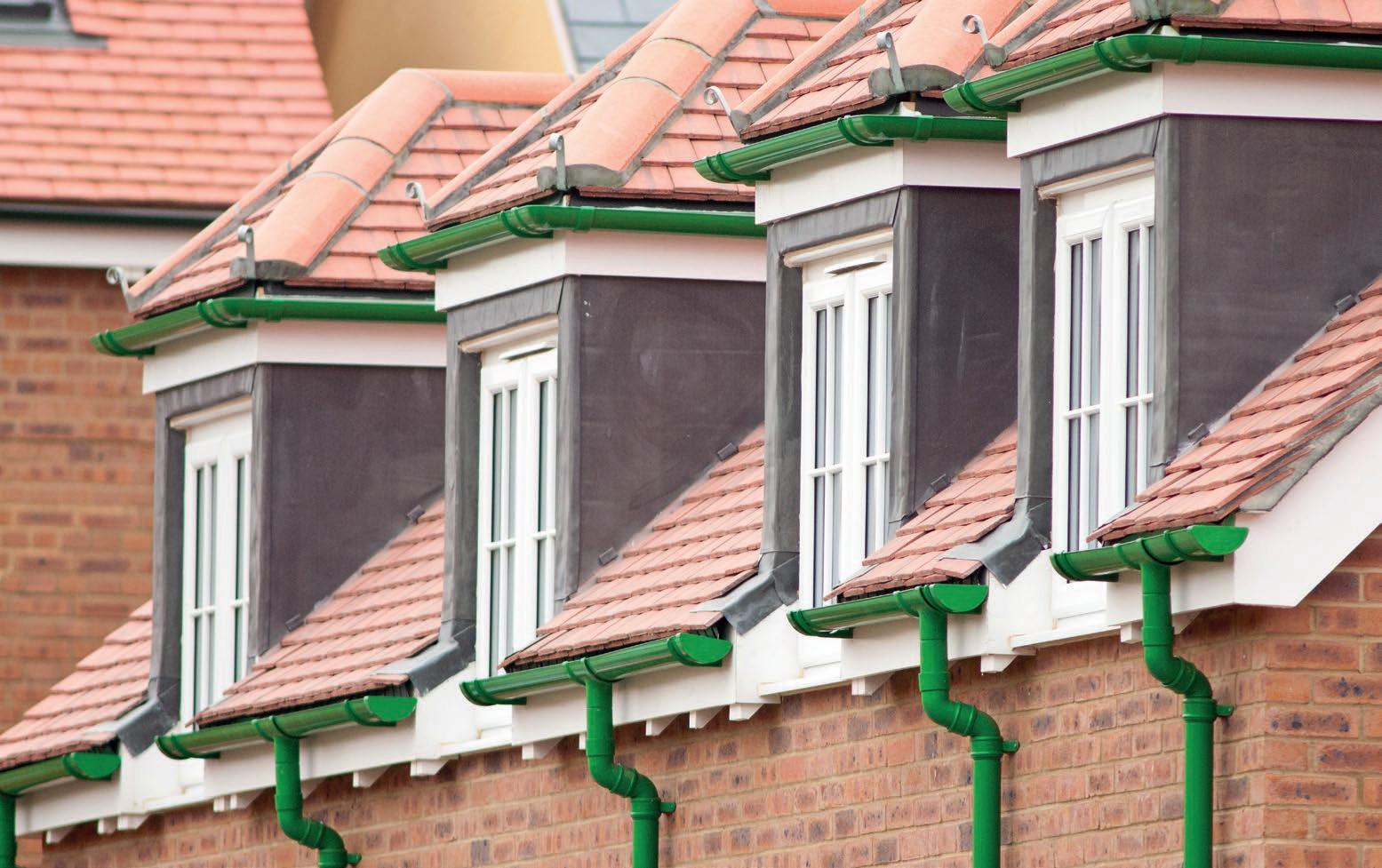
Until recently, the British gutter industry was completely unregulated. This led to some less reputable manufacturers producing low quality products that were unfit for purpose. As a result many end users were left with the costly consequences of dealing with the fallout from not using a bona-fide gutter system.
Due to the hard work of the Metal Gutter Manufacturers Association (MGMA), the British Standards Institute (BSI) and a select committee of experts from across the industry, the Building Standard BS9101 was introduced in January 2017 after two years of dedicated work.
With its focus on metal guttering, it is the first of its kind worldwide. Rather than basing the standard on specific materials, thickness or profiles, the BS9101 promotes the use of material analysis technology to ensure that the gutters meet a core strength test. This means the standard can be applied to all different metals, profiles and sizes of gutters, and provides maximum creative and design freedom to manufacturers, even specifying the recommended materials and coatings.
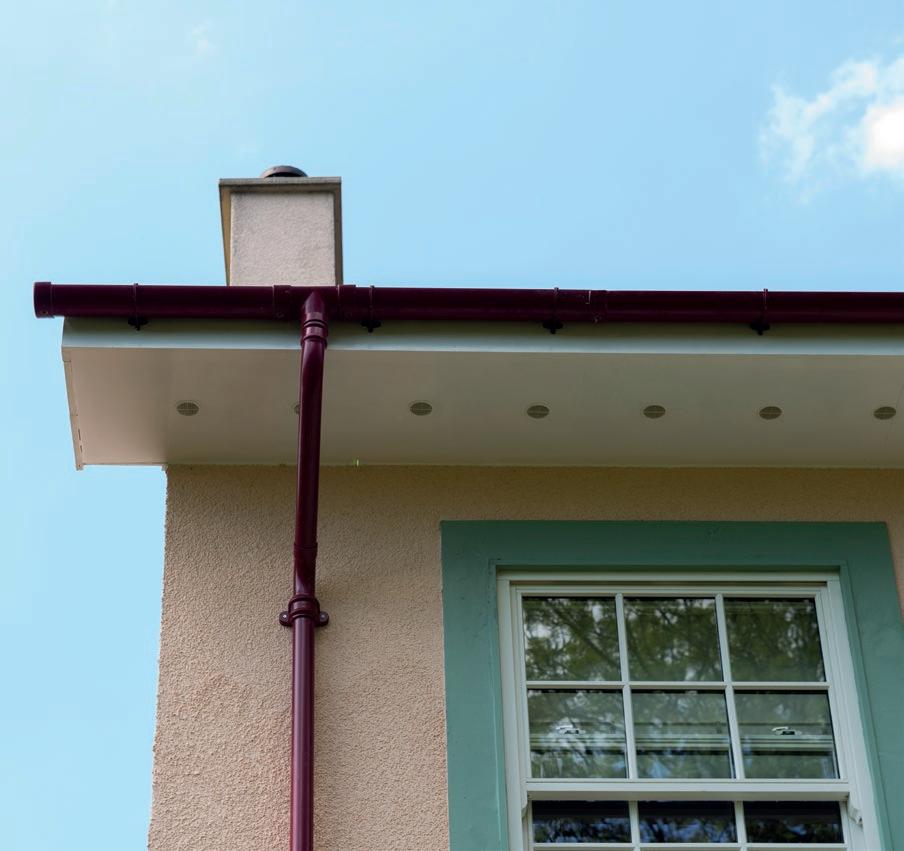
By specifying products that comply with BS9101, there is complete peace of mind that the products will stand the test of time and deliver the required performance. The standard also makes it much more difficult for unscrupulous manufacturers to copy existing designs and produce cheaper, less reliable systems.
However, it is important to note that in order to provide creative freedom for manufacturers, the new standard does not provide guidance on sizing gutters to achieve the required rainwater drainage capacity. With this in mind, it is important that proper flow calculations have been completed to adequately size systems. By collaborating
with a trusted manufacturer with an experienced technical department, meeting these requirements will be a straightforward process.
The standard has been fully embraced by the industry; as it now ensures specifiers and installers finally have a way to guarantee the products selected are fit for purpose. In turn, this will give them greater confidence in promoting metal rainwater systems, advocating best value and industry compliant products.
Metal guttering systems are ideal rainwater solutions. If they are BS9101 compliant –then they have a life expectancy of 50 years or more. Marine grade aluminium systems in particular also provide a host of sustainability credentials, environmental benefits, and have virtually zero maintenance requirements.
Building standards have always been crucial to the construction industry, as a means of ensuring materials and products are approved and fit for purpose. With the introduction of BS9101, specifiers can feel confident that they are providing a compliant, high quality metal rainwater system that will be aesthetically pleasing and stand the test of time - protecting the property from unsightly and costly rainwater damage for the foreseeable future.



























LAUNCHED IN 2017, THE NEWTON MEMBRANE RECYCLING SERVICE IS THE FIRST RECYCLING SCHEME OF ITS KIND IN THE UK WATERPROOFING INDUSTRY. NOW, WITH THE RELEASE OF NEWTON WATERPROOFING SYSTEMS’ FIRST ANNUAL RECYCLING REPORT IT IS ALSO POSSIBLE TO GET AN INSIGHT INTO QUITE HOW MUCH HDPE PLASTIC WAS SENT FOR RECYCLING IN 2017 INSTEAD OF LANDFILL, AND HOW NEWTON SAVED ENOUGH ENERGY TO MAKE 519,690 MUGS OF TEA…
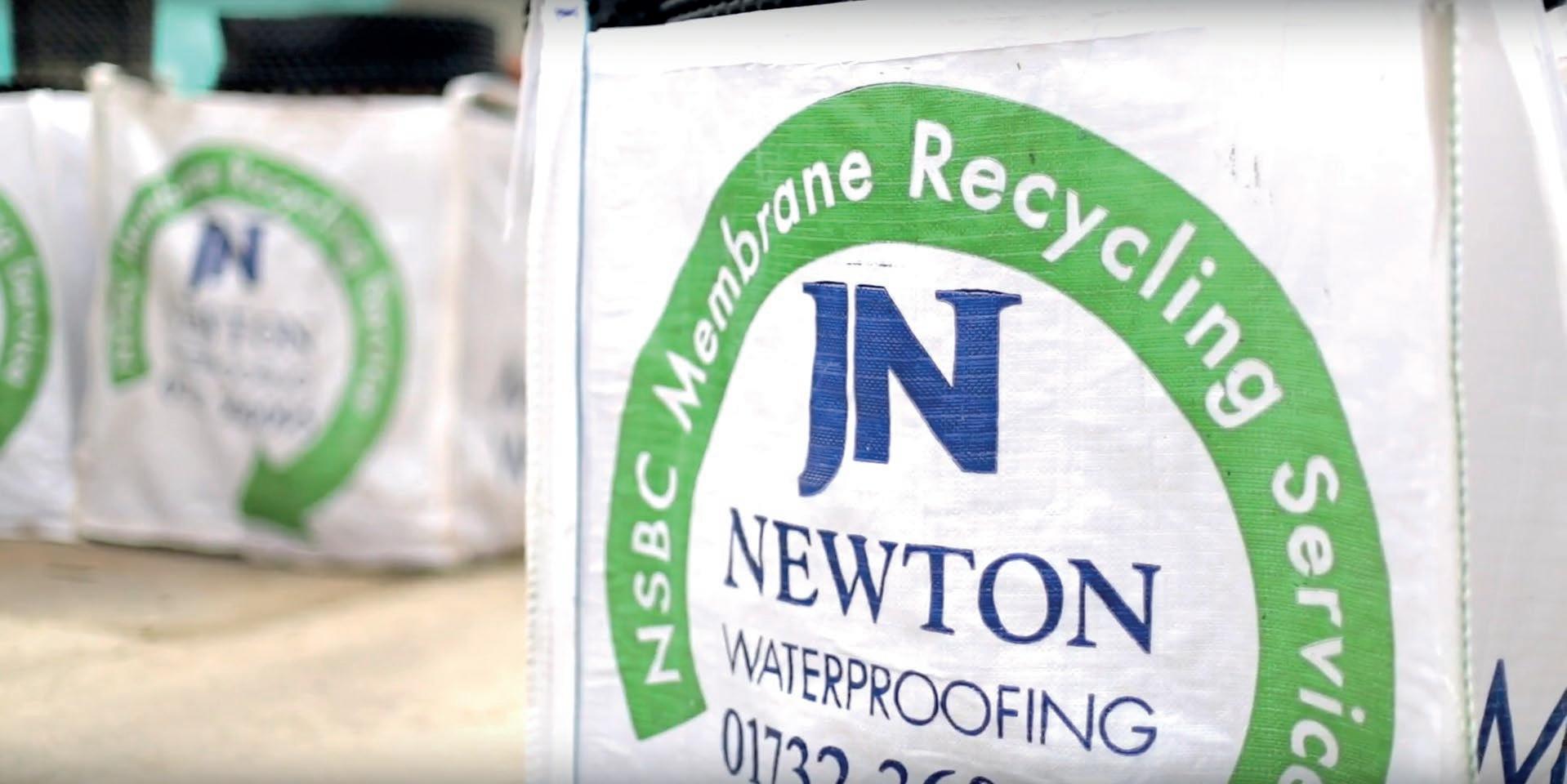
One of the primary forms of below-ground structural waterproofing, cavity drainage membranes are manufactured from High Density Polyethylene (HDPE) and are designed to last for the lifetime of the building in which they are installed.
However each year the UK waterproofing industry sends hundreds of tonnes of membrane off-cuts to landfill, as there was previously no service available for collecting and recycling the material.
With the environmental credentials of many new projects coming under increased scrutiny by assessments such as BREEAM, the ability for any company to utilise a recycling service that allows them to trace their waste is a valuable asset when undergoing sustainability assessments.
Finally, the importance of the environment in construction will only increase – as Stuart Foster, CEO of not-for-profit recycling charity RECOUP states, “Environmental issues are increasingly in the spotlight. The plastic and construction industries are under more pressure than ever before to do the right thing in terms of the environment.”
Available through Newton’s network of Specialist Contractors (NSBCs), the service collects the waste membrane on delivery backloads from its network of specialist contractors across Great Britain and Ireland, and processes it at Newton’s Kent headquarters. Returning it in this way also ensures that no extra emissions are released in the process of collecting the membrane. From Newton, it is recycled by a third-party and manufactured into new construction products, therefore achieving a fully ‘closedloop’ recycling process.
Most important however, is that the entire Newton Membrane Recycling Service is transparent and traceable. It is therefore possible to track where all waste material is generated and produce reports for participating companies, from contractors to
specifiers, on how much they are recycling and how much energy they are saving.
What have been the results?
As a result of Newton’s significant efforts to improve their environmental impact and ensure the sustainability of their operations, in 2017 a total of 3.255 tonnes of membrane was collected for recycling.
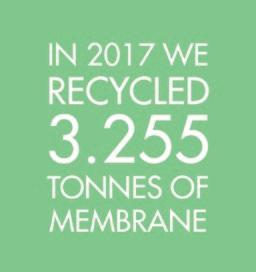
Whilst 3.255 tonnes sounds like a lot, what does it actually mean? To help translate this rather obscure amount into real terms, it is possible to convert 3.255 tonnes of HDPE into several more quantifiable measurements:
• By recycling this quantity of HDPE plastic, Newton have avoided the release of 3.74 tonnes of Carbon Dioxide equivalent (CO2e) into the atmosphere, which would have been created in the manufacturing of new, virgin HDPE

• To create the same quantity of emissions by burning fuel would require 1,702 litres (1.24 metric tonnes) of petrol
• Both of these quantities can be equated to the generation of 14,616 Kilowatt Hours (kWh) of energy

• Finally, at an average of 0.028 kWh per cup, this amount of energy would therefore be enough to make 519,690 cups of tea!

To make an enquiry – Go online: www.enquire2.com Send a fax: 01952 234003 or post our: Free Reader Enquiry Card
Finally, and perhaps more importantly than the above figures, it is also hoped that innovative new schemes such as these will act as motivation for other construction industry suppliers to start considering their own processes and the ways in which they too can improve their environmental credentials.
To get a list of NSBCs who can provide the recycling service on your project, contact Newton directly for a list of companies in the area.
“When we’re looking to deliver a building we’re trying to make it as sustainable and energy efficient as we possibly can. If you’ve got two products that are comparable and if one of them has got a recycling scheme like the Newton scheme, then obviously it’s a bit of a no-brainer.”
Matthew Edwards, Associate Director, HGP Architects
Contact us
Email: info@newtonwaterproofing.co.uk Telephone: 01732 806 893 Website: www.newtonwaterproofing.co.uk
Unbeatable quality and real value for money make Schueco aluminium façades, windows and doors the first choice for any project. Offices and shop fronts, schools and colleges, housing association new-builds and refurbishments will all benefit from Schueco’s precision engineering. Add in the enhanced comfort and reduced running costs created by great design, an unrivalled choice of profiles and excellent thermal and sound insulation and you have a total, cost-effective solution.
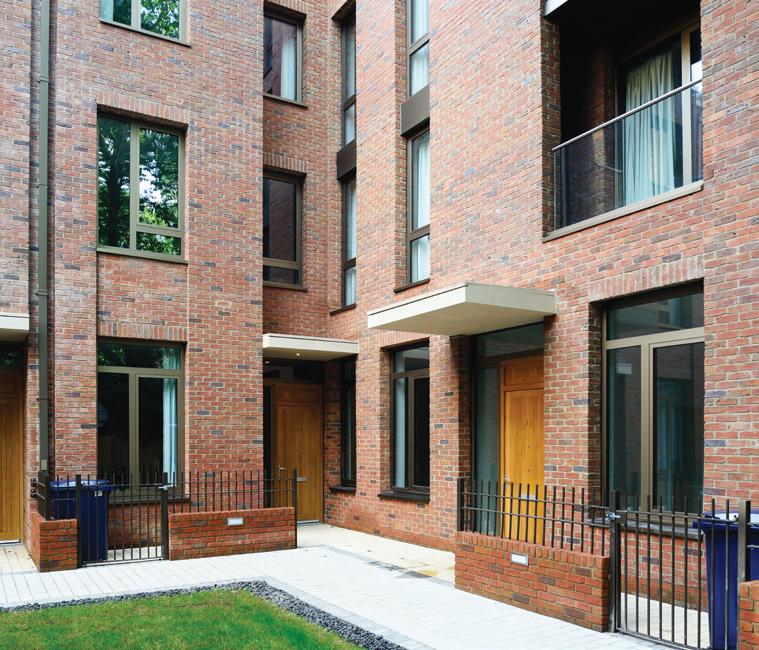
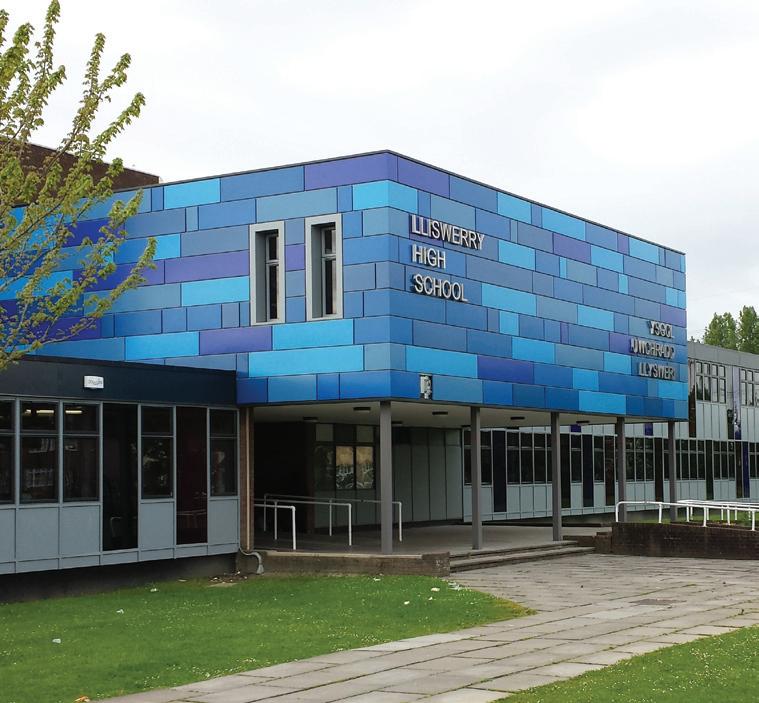

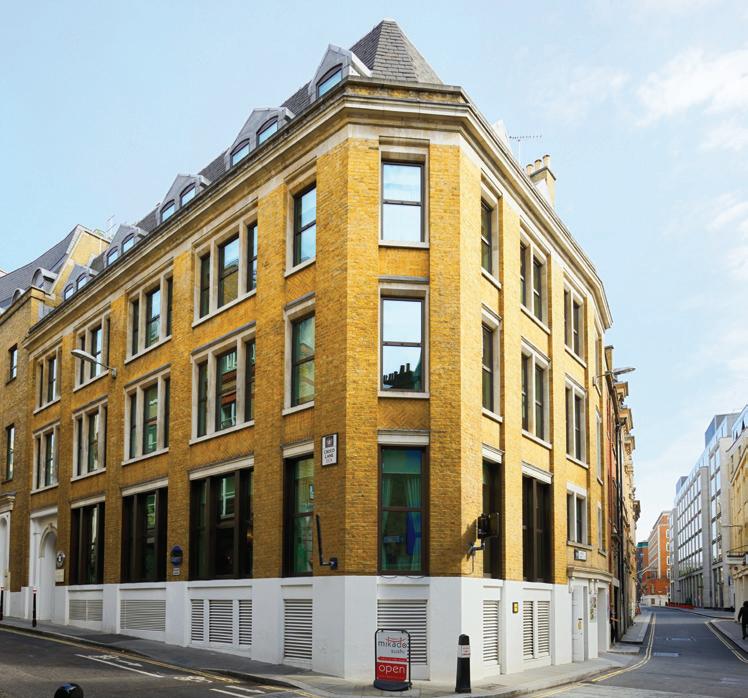
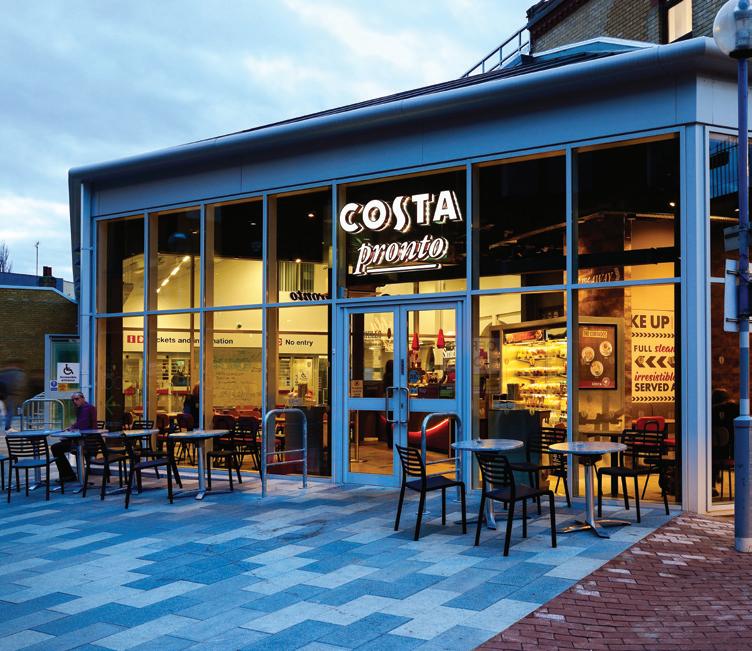

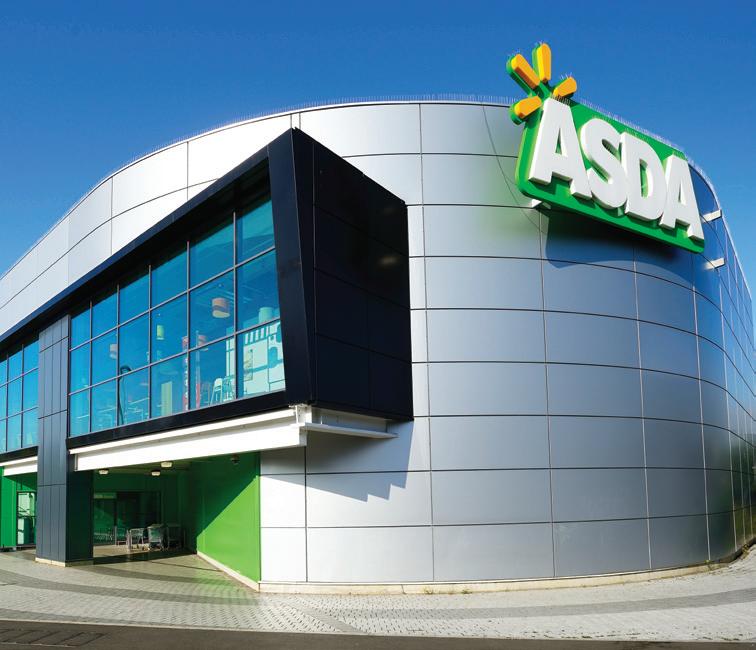

For German engineering made in Britain, there’s only one name. www.schueco.co.uk
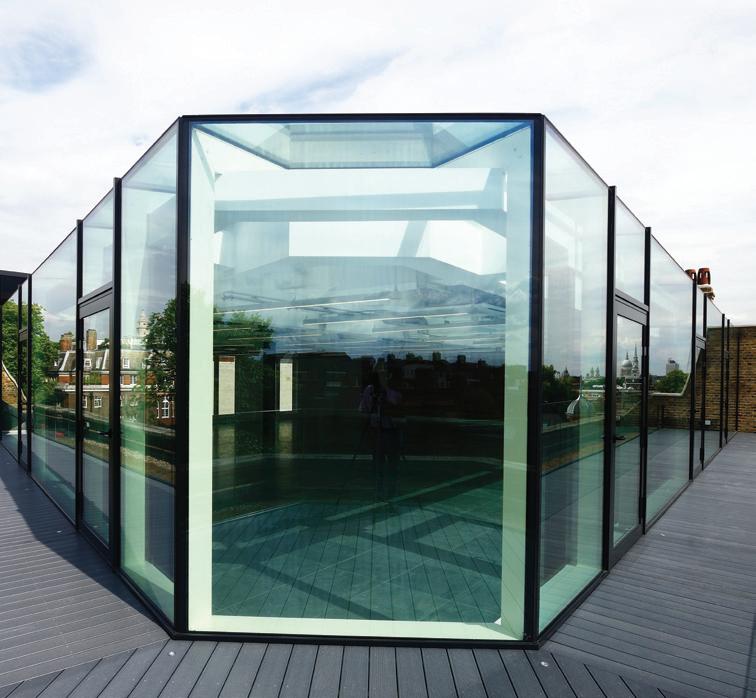
HOW BILCO’S NATURAL SMOKE AND HEAT VENTILATORS ARE CONTRIBUTING TO THE OVERALL SAFETY OF PURPOSE BUILT
There is no doubt that the student population is growing. According to the Office for National Statistics (ONS) student numbers have almost doubled since 1992.
Despite the referendum result on Brexit, international students still see the UK’s higher education institutions as an attractive investment. A recent article in Housing Hand reports that university applications from Chinese students have almost doubled over the last decade. With the sterling - yuan exchange rate 8% lower than before the Brexit referendum this growth is expected to continue.
A Universities UK report, ‘Higher Education in Numbers’, states that in the academic year of 2015/2016 there were 2.28 million students studying in higher education in the UK including 1.75 million undergraduates.
Many of these undergraduates are living in Purpose Built Student Accommodation (PBSA) for the duration of their first academic year whilst away from home. This type of accommodation provides excellent opportunities for students to live, work and rest within a space that is operated by staff who provide basic assistance, services and supervision to the building and their occupants.
With so many undergraduate students occupying PBSA the general risk profile is relatively high, particularly when it comes to fire safety.
Data provided by the Department of Communities and Local Government (DCLG) states that during the academic year of 2011/2012, 514 fires were recorded across student accommodation in Great Britain alone. 58% of these fires were said to be due to misuse of cooking appliances!
Research highlights those under the influence of alcohol, drugs or medication as also having a higher risk profile. The National Union of Students (NUS) Research Services found that 66% of students they surveyed had cooked after midnight and 50% had done so under the influence of alcohol. The research and statistics are sobering. They present a challenge for architects, specifiers and contractors. When it comes to ensuring a fire strategy that will provide
a safe place for students and staff to live and work the emphasis has to be on incorporating trustworthy, operationally reliable, high quality products. Products that will meet the standards set out in the Building Regulations and the British Standards.
There are different ways in which a fire can start but it is a known fact that fire spread by convection is the most dangerous and causes the largest number of injuries and deaths. When a fire starts in an enclosed space the smoke rises from the fire and gets trapped by the ceiling. Once trapped the fire spreads in all directions over the entire room space.
Bilco’s range of Natural Smoke and Heat Exhaust Ventilators (NSHEV) products are specifically designed to provide a solution that prevents the excessive build-up of these hot gasses. By exhausting smoke, Bilco’s NSHEVs reduce the risk to life from smoke inhalation, aid in visibility, provide a means of escape for occupants, protect the building from excessive smoke damage and provides valuable time for firefighters to tackle the blaze.
Bilco’s products have a proven track record and have been specified and installed in numerous student accommodation projects across the UK including developments in Hertfordshire and Edinburgh.

Ninety Bilco UDF-50 REM Natural Smoke and Heat Exhaust Ventilators (NSHEV) were installed at the College Lane Campus,
University of Hertfordshire. The standard size double leaf smoke vents were fitted by commercial roofing company T R Freeman.
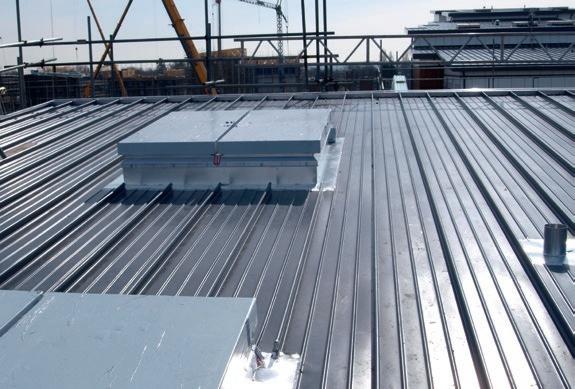
Across the border seven Bilco MUGEW50REM single leaf smoke vents were installed on four blocks of Edinburgh’s prestigious student accommodation - Sugarhouse Close, located just off Edinburgh’s Royal Mile. Bilco also supplied OS2 control panels for the smoke vents. The control panels are dual purpose. The battery backup system ensures that in the event of a mains power loss, the vents will still open due. The control panel also allows the Fire Officer to manually override the smoke control system if necessary.
Bilco’s NSHEVs are available in standard and customised sizes and form part of an integrated approach to design, construction and fire safety. The range is fully compliant with the Construction Products Regulation 305/2011. Ventilators are supplied CE marked with a Declaration of Conformity and manufactured to meet the demands of Building Regulations, Approved Document B, BS9999 and EN121012, guaranteeing a high build quality and a product that is operationally reliable.
If you are designing, specifying or building student accommodation and require quality products, please get in touch by calling 01284 701696 or visit www.bilcouk.com for further information.
UK – Enquiry 17
You no longer have to choose between form and function in linear drainage. Because with beautiful natural stone nishes and extensive technical support, Pave Drain looks just as good as it works. Plus, our expertise and scale mean we can o er it at a surprisingly low cost. So there are no compromises for anybody.
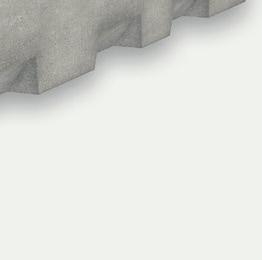
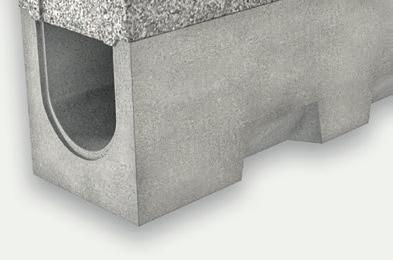
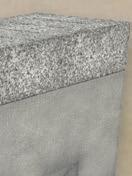
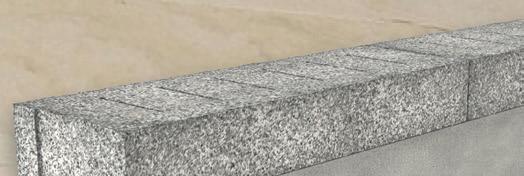



Discover the full range at marshalls.co.uk/pavedrain today.

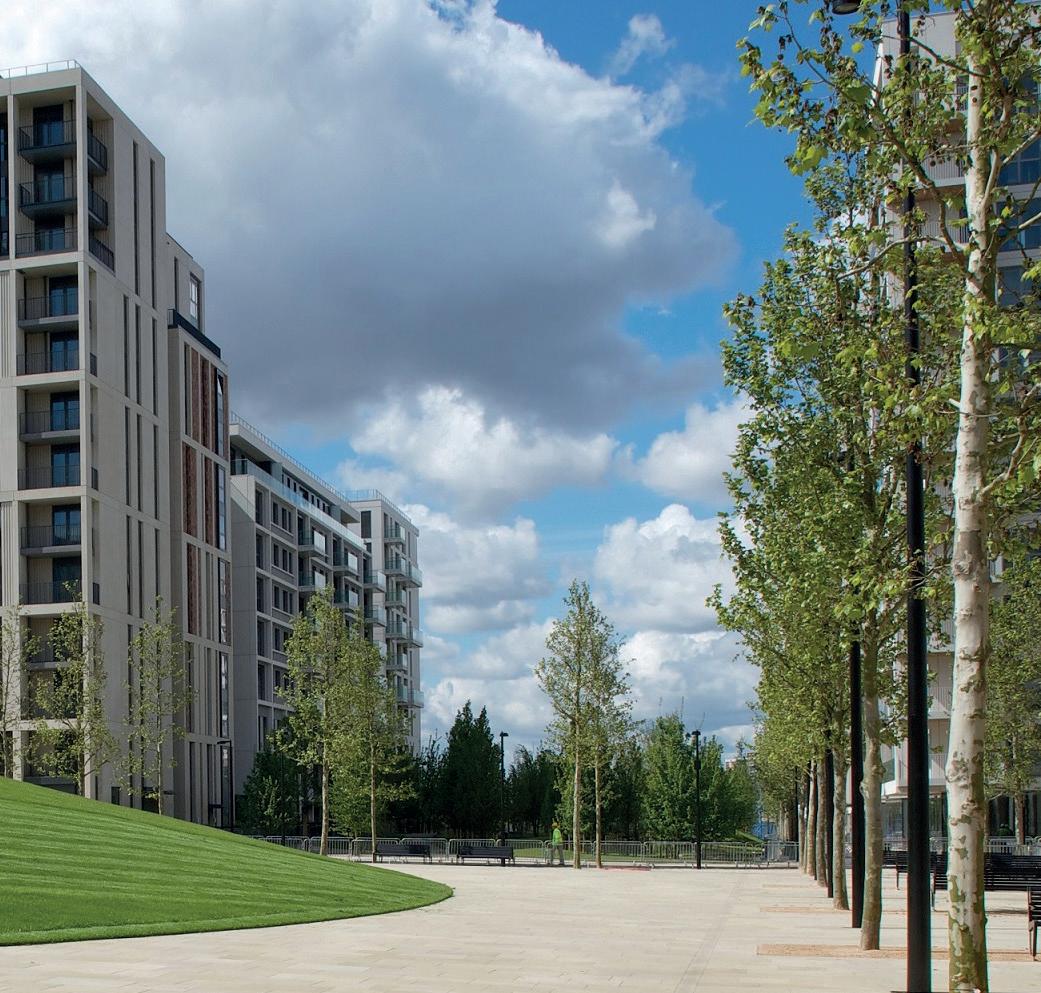
HARMER’S NEW RIBA-APPROVED CPD BOOSTS UNDERSTANDING OF RAINWATER DRAINAGE
The latest RIBA-approved CPD from Harmer Drainage offers in-depth insight into modern rainwater drainage systems and their importance in protecting buildings from water damage.
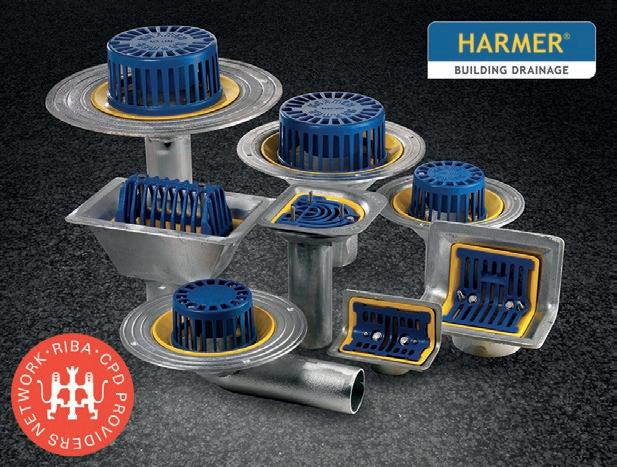
The one-hour seminar, entitled ‘Internal Rainwater Drainage – Design and Specifi cation’, is aimed at educating architects and engineers about the importance of a well-designed drainage system.
The CPD addresses national and regional rainfall characteristics and how this affects design and product choice, as well as how to meet the British Standard requirements for gravity drainage systems.
Web: www.alumascwms.co.uk
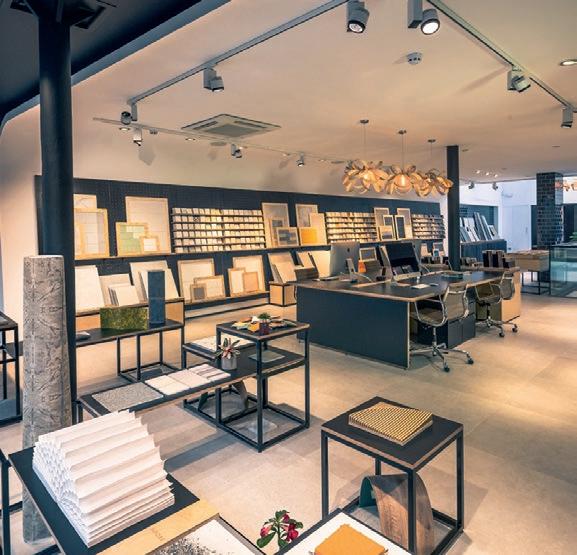
BAL has launched three new revised RIBA-approved tiling CPDs.
Web: www.bal-adhesives.com
Enquiry 22
Harmer Drainage, is part of Alumasc Water Management Solutions (AWMS). To book a seminar or fi nd out more, call AWMS Marketing on 01536 383 810 or email info@alumascwms.co.uk.
LAIDLAW RELEASE NEW ‘INTRODUCTION TO ACCESS CONTROL’ CPD

www.laidlaw.co.uk
NEW RIBA-ASSESSED FLOWING FLOOR SCREEDS
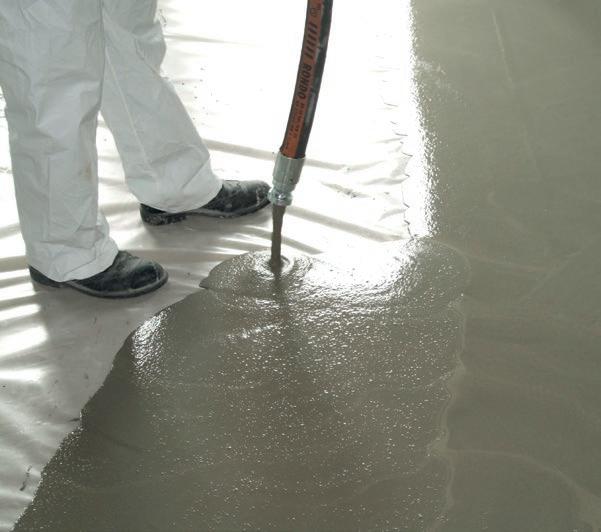
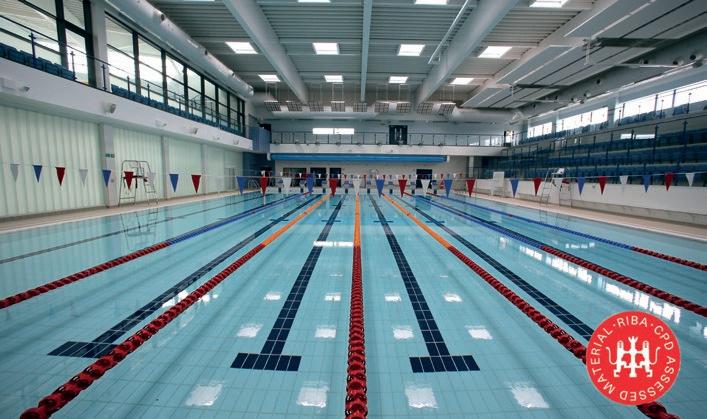
Saint-Gobain Weber, the leading manufacturer of innovative high performance products, systems and technologies for the construction industry, is pleased to introduce their new CPD: ‘Introduction into Flowing Floor Screeds’. In the industrial environment speed, strength and durability are key to a successful floor installation. Weber’s technically superior range of industrial floor screeds provide these essential attributes creating stronger, smoother, longer lasting floors. For more information contact 08703 330 070, or visit www.netweber.co.uk. Alternatively, bookings can be made by email: mail@netweber. co.uk news and updates.
Web: www.netweber.co.uk
EVINOX ENERGY HAS LAUNCHED A NEW CIBSE ACCREDITED CPD SEMINAR FOLLOWING THE INTRODUCTION OF THE FIRST UK TEST STANDARD FOR HEAT INTERFACE UNITS FROM BESA (BRITISH ENGINEERING SERVICES ASSOCIATION).
This new standard is regarded as an important step towards improving the overall performance of British district heating schemes and its key objective is to enable the performance of different HIUs to be evaluated within the context of typical UK operating conditions. Thereby enabling heat network developers to consider the performance of specific HIUs against design requirements.
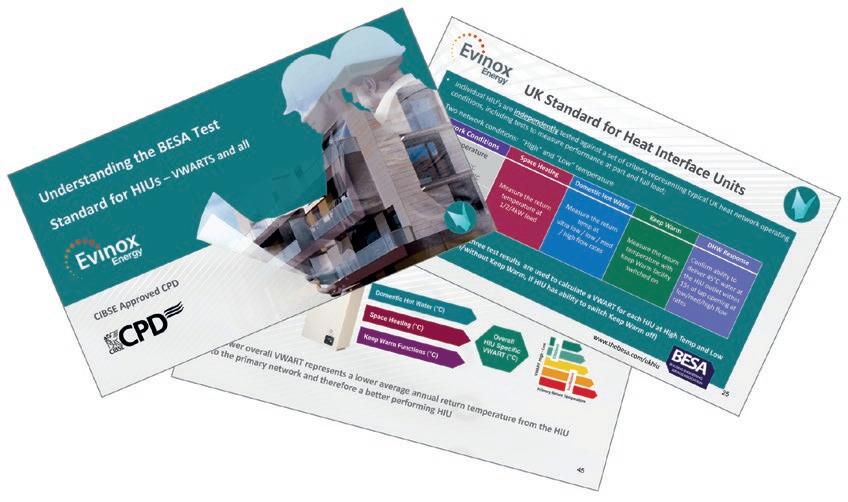
Until now, it has been a common misconception that heat interface units are “one size fits all”; results from the BESA tests show that this certainly isn’t the case for today’s modern systems – the network design and HIU specification must be closely matched to ensure optimum performance and the HIU must deliver the widest delta T and lowest return temperatures possible in all operational modes.
The Evinox seminar explores all aspects of the test regime and discusses how for the first time, designers and specifiers will be able to see the impact of a specific HIU on their network.
Entitled “Understanding the BESA Test Standard for HIUs (VWARTS and All)”, the seminar is accredited by The Chartered Institution of Building Services Engineers (CIBSE) and provides credits towards consulting engineers’ Continuing Professional Development (CPD).
This 60-minute seminar is ideal for M&E consultants or housing providers interested in finding out more about the latest standard for communal & district heating systems and can be held at client’s premises or at the Evinox Energy offices in Chessington.
Evinox – Enquiry 24

Scaffolders and roofers can now benefit from an exclusive new scheme offered by insurance specialist BBi Berns Brett. The independent broker and Scaffolding Association member is one of only a few brokers in the industry that can offer insurance cover from A-rated insurers.
Many regard insurance as a necessary evil. However, not all policies are the same and it is worth taking the time to make sure your insurance will provide for any accidents or claims that might occur, says David Skinner Managing Director of BBi Berns Brett: “Well run businesses, with good risk management and a proven claims record
can reduce their insurance costs without compromising on the quality of cover or quality of the Insurer. There have been a number of un-rated Insurers that have gone out of business in recent years, leaving policyholders having to pay another premium and deal with any third party claims themselves.”
BBi’s new insurance scheme offers a flexible and comprehensive solution with no height or depth restrictions and high indemnity limits (£5m as standard but up to £100m can be accommodated).
BBi – Enquiry 25

Golfers at Centurion Club in Hemel Hempstead have found their performance matched back at the clubhouse, following the installation of the Kingspan OPTIM-R Balcony & Terrace System. The next generation insulation solution features vacuum insulation panels (VIPs) with a microporous core which is evacuated, encased and sealed in a thin, gas-tight envelope. With a declared thermal conductivity 0.007 W/m.K, Kingspan OPTIM-R VIPs can deliver an insulating performance up to fi ve times better than that of commonly available insulation materials. The 20 mm Kingspan OPTIM-R Balcony & Terrace System was installed on the terrace below Kingspan Thermataper TT47 LPC/FM.
Kingspan – Enquiry 26
Great Eastern Quays forms Phase 1 of the Royal Albert Wharf development for the Notting Hill Housing Group, at the eastern end of the Royal Docks complex in London.
Identified as the capital’s next up-and-coming business district, the historic docks are set to undergo a three-phase regeneration in the next 5 years, involving the formation of over 1,500 homes and new commercial and leisure areas.
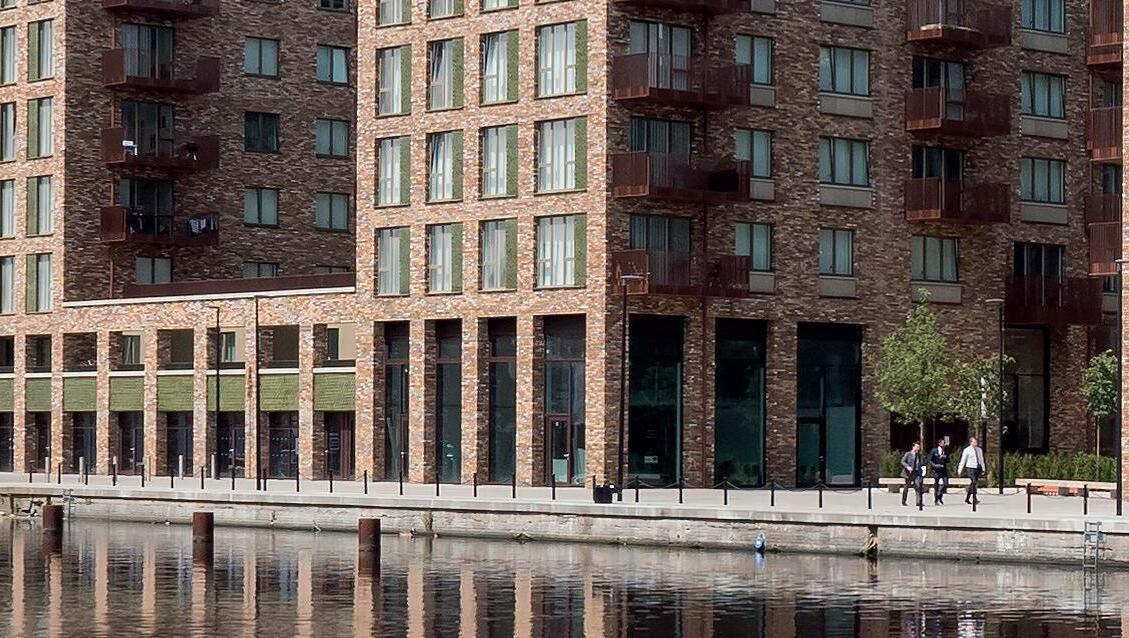
Working closely with architects Maccreanor Lavington and main contractor Galliford Try Partnerships, we supplied prefabricated brick clad lintels, glazed facing bricks in standard and special shapes and developed a bespoke blend of facing bricks for the new development.



To find out more about our projects visit taylormaxwell.co.uk







“

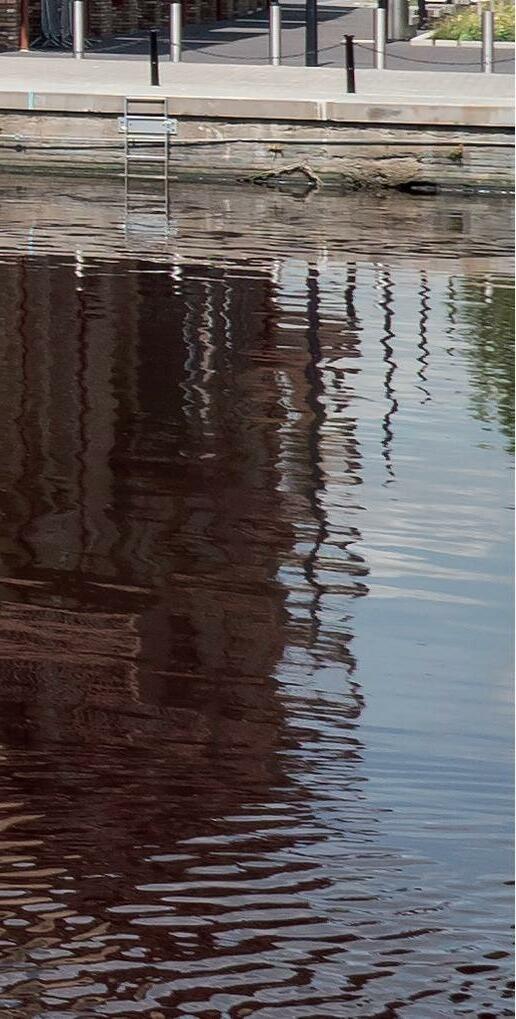
Due to the project’s location next to London City Airport and subsequent restrictions around cranes, the lightweight lintels were critical. The brick clad lintels supplied by Taylor Maxwell could be fitted by hand, making the on-site installation much easier and more efficient.
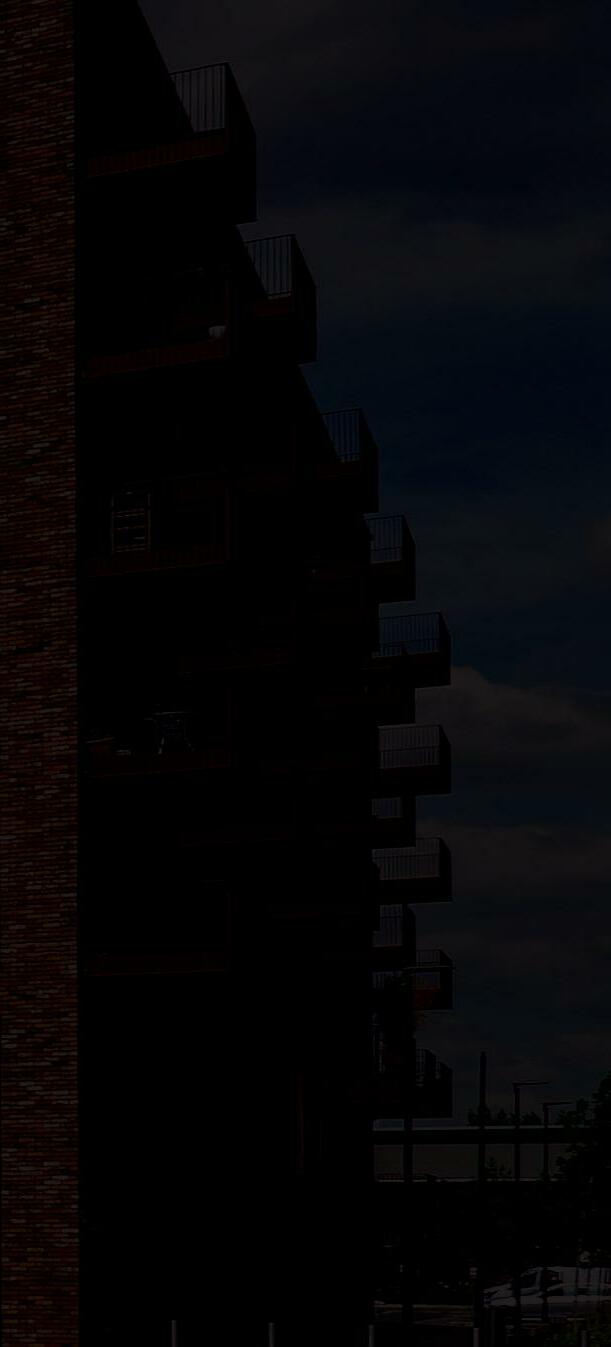
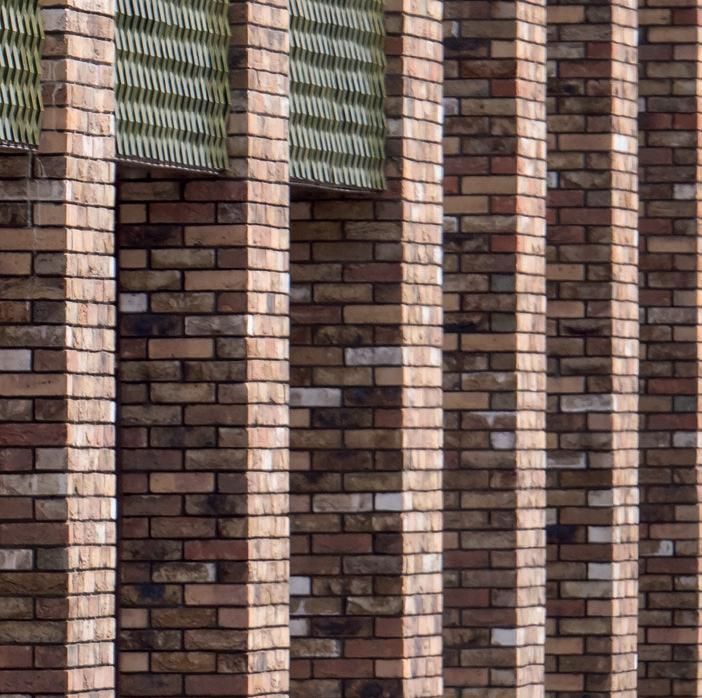
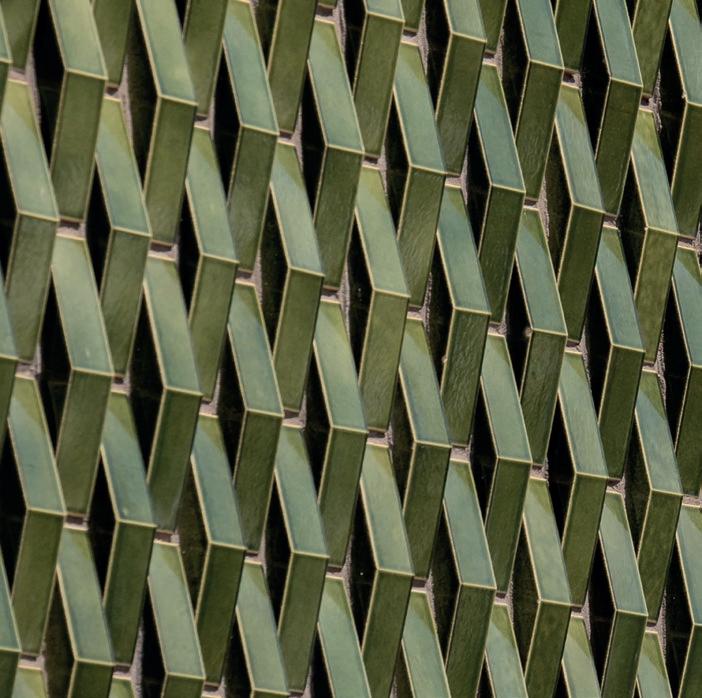
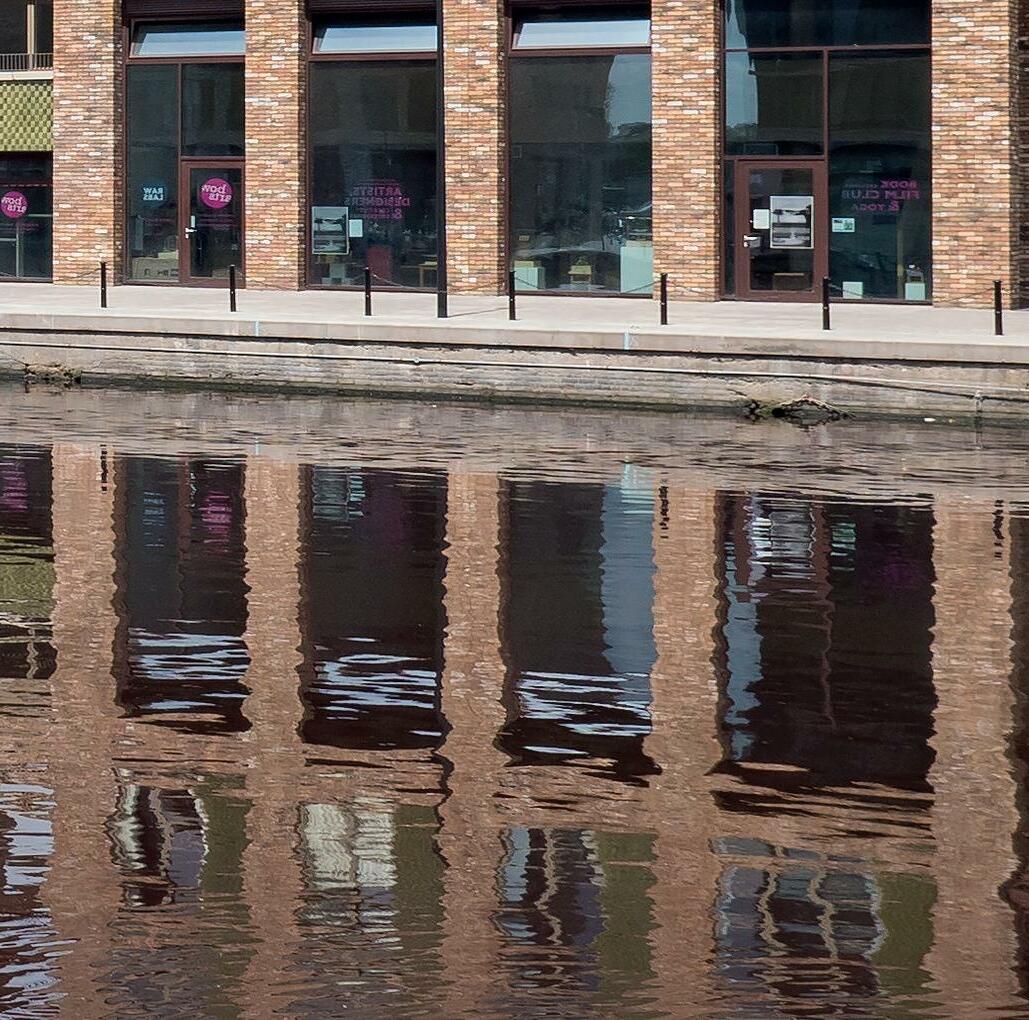


Wraptite, the only self-adhering vapour permeable air barrier certified by the BBA has exceeded the latest fire safety tests applicable to building products used in construction.
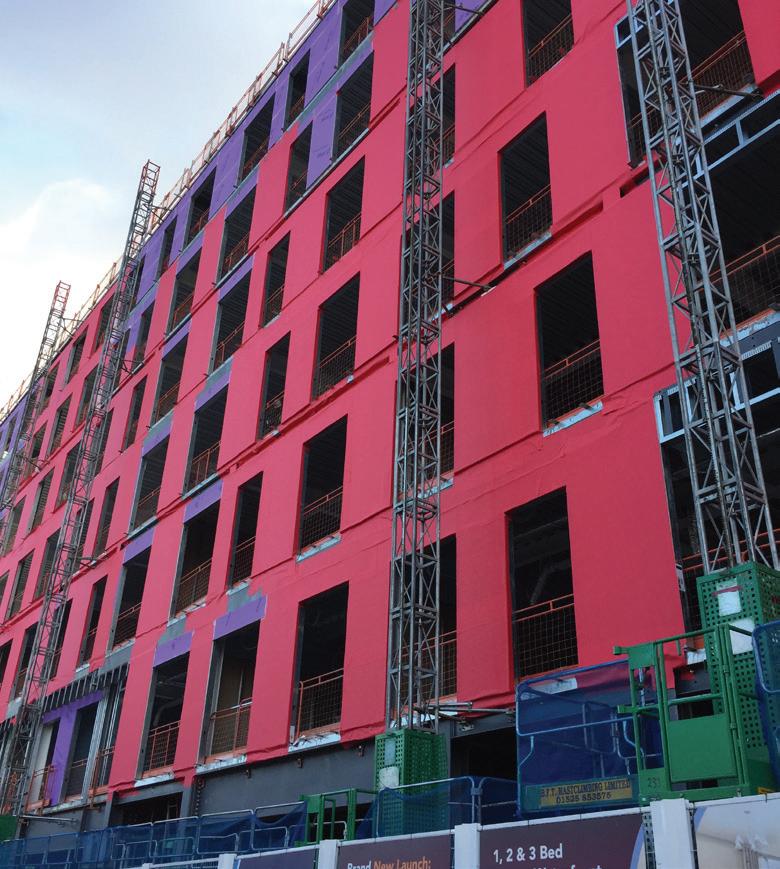
Wraptite was extensively tested by an independent testing authority and achieved the highest classification for a polypropylene membrane of its type. The product was subjected to two separate tests: BS EN ISO 11925-2:2010 Ignitability of building products subjected to direct impingement of flame – Part 2 Single-flame source test, and to BS EN 13823:2010 Building Products excluding floorings exposed to the thermal attack by a single burning item. Following the test results the samples were classified according to BS EN 13501:2007+A1:2009. Fire classification of Construction Products and Building Elements: Part 1: Classification using Test Data from Reaction to Fire Tests.

Iain Fairnington,Technical Director for the Group explains, “BS EN 13823:2010 evaluates the performance of products in relation to heat & smoke production, lateral flame spread and the presence of flaming droplets or particles. Under these test conditions Wraptite achieves a Class B-s1-d0 rating, the highest possible for a polypropylene membrane. This classification gives specifiers absolute confidence in the membranes performance in the event of fire.”
Wraptite combines the important properties of vapour permeability and airtightness in one self-adhering membrane. Wraptite has received BBA certification for use in both roofs and in walls behind rain screen cladding making it an ideal choice for commercial projects with large uninterrupted façades.

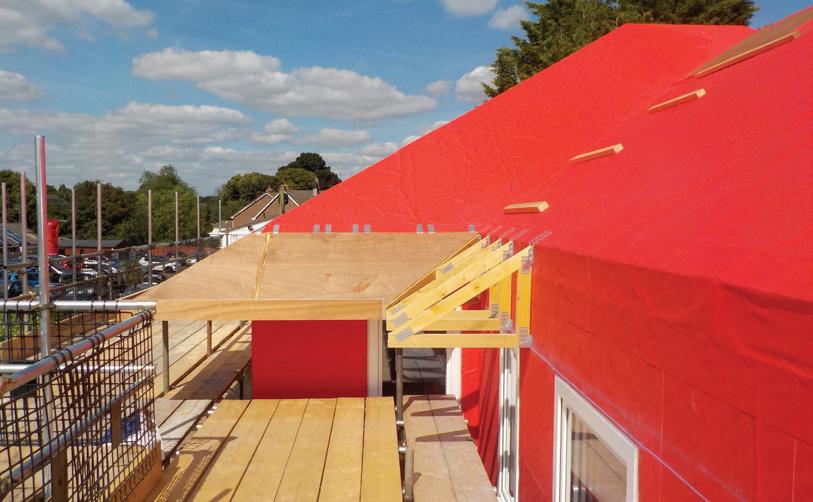
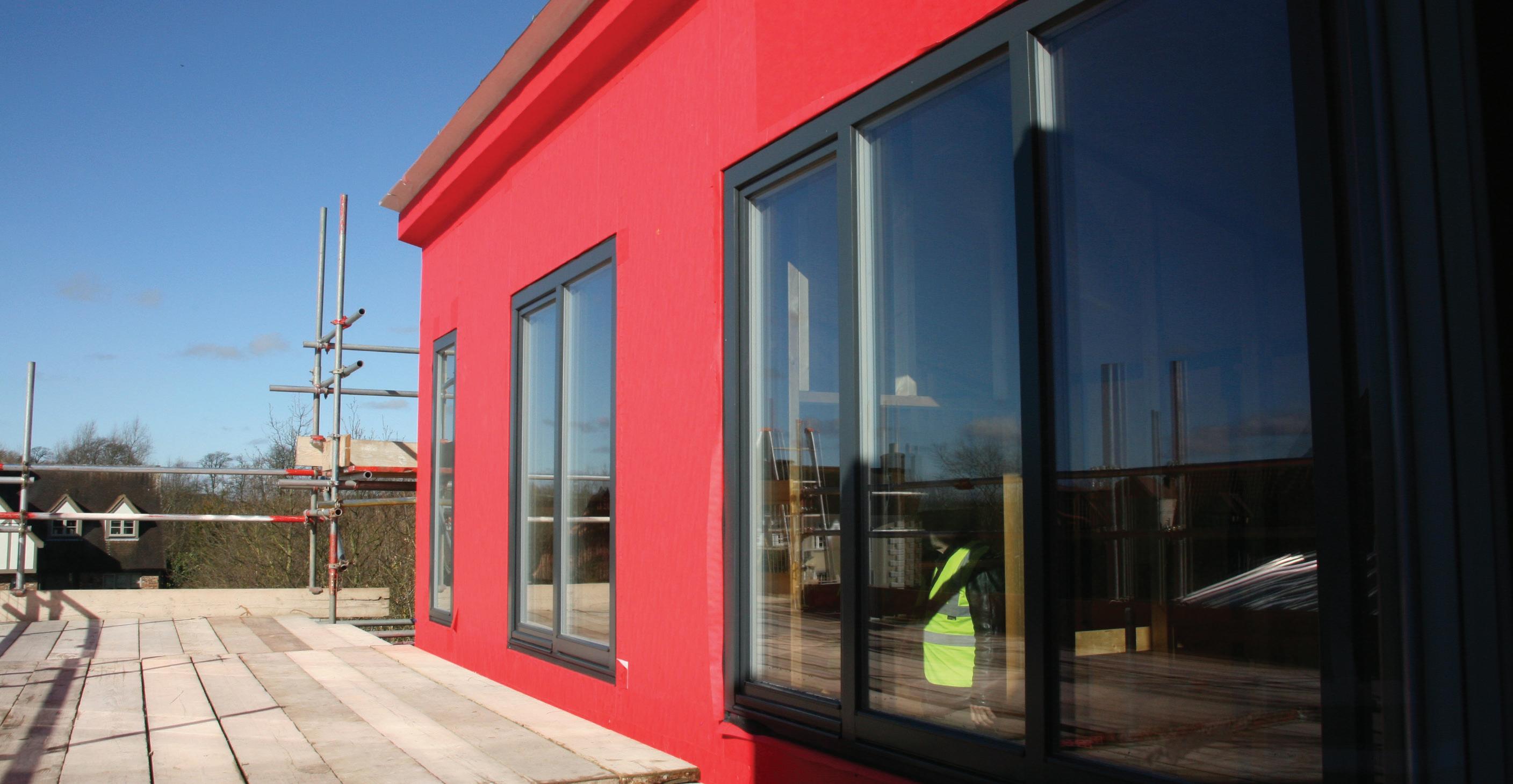









NEW RESEARCH FROM SCAPE GROUP, THE PUBLIC SECTOR PROCUREMENT SPECIALIST, HAS REVEALED THAT AN ADDITIONAL 435,646 PUPILS WILL BE JOINING THE UK’S SECONDARY SCHOOL SYSTEM IN 2020, WHICH WOULD REQUIRE OVER 14,500 ADDITIONAL SECONDARY CLASSROOMS ACROSS THE COUNTRY.
Scape’s report, The Secondary School Places Challenge, looked at the challenge facing the secondary school system across the UK using Department of Education and devolved authority data. It shows the equivalent of 14,522 secondary school classrooms would need to be built over the next three years to ensure we have enough school places, which would equate to over 400 brand new 1,050 pupil secondary schools across the country.
Mark Robinson, Scape Group Chief Executive, comments: “Secondary school pupil numbers are set to rise significantly and there is a real risk that if we do not increase the output of new secondary school classrooms there will be significant pressure on places across the UK.
“Such is the scale of the projected increase in secondary school pupils that the Government should now seek to develop a
National School Building Strategy that brings together the Department of Education, local and regional government, and industry.
“We must ensure there is a joined-up approach that embraces modern methods of construction such as modular and offsite techniques, which can deliver schools quickly and cost-effectively.”
It is not just creating new or improved buildings that will provide the challenge. Creating the right type of environments with the right type of products will be crucially important.
Fire safety needs to top of the agenda
Richard Sutton, General Manager at Horbury Property Services, looks at fi re compartmentation and why this needs to be an essential part of fi re risk assessments for schools.
“Fire safety is a hot topic and local authorities and education providers are
coming under increasing scrutiny to ensure that schools are as safe as they can be. This includes ensuring that all aspects of a building are compliant with good fi re safety practices.
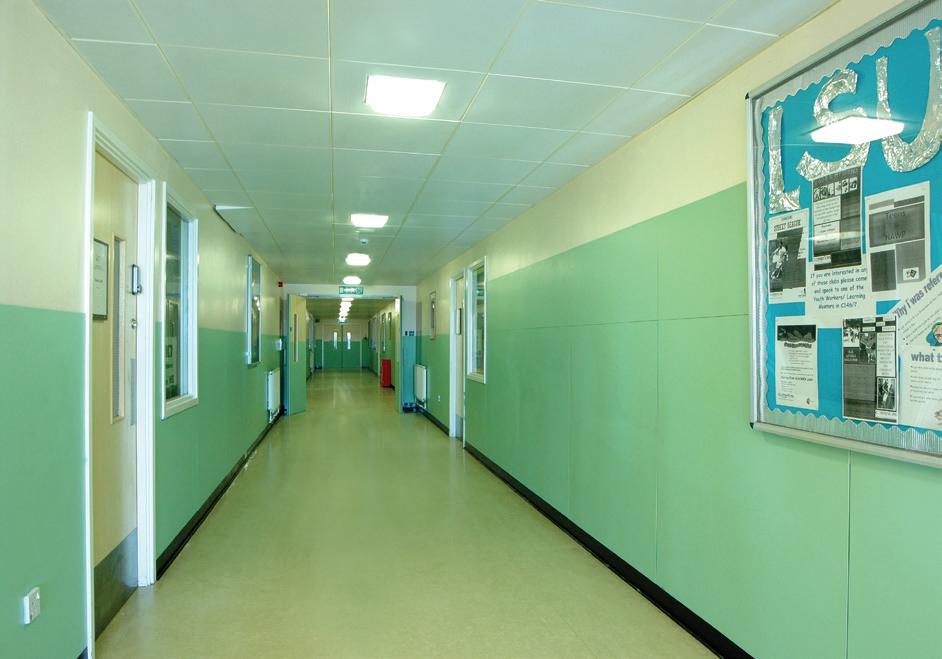

“Much like in any other public or private building, the guidance is based on the Regulatory Reform (Fire Safety) Order which states that the premises require a Responsible Person to ensure the building complies with all requirements of the Order. The Government has produced specific guidance for schools with the document: Fire safety risk assessment for educational premises.
“One part of the guidance which is often overlooked is inspection of fire compartmentation and fire doors. As this determines the speed at which a fire may spread and protects escape routes, it is vitally important that it is maintained.
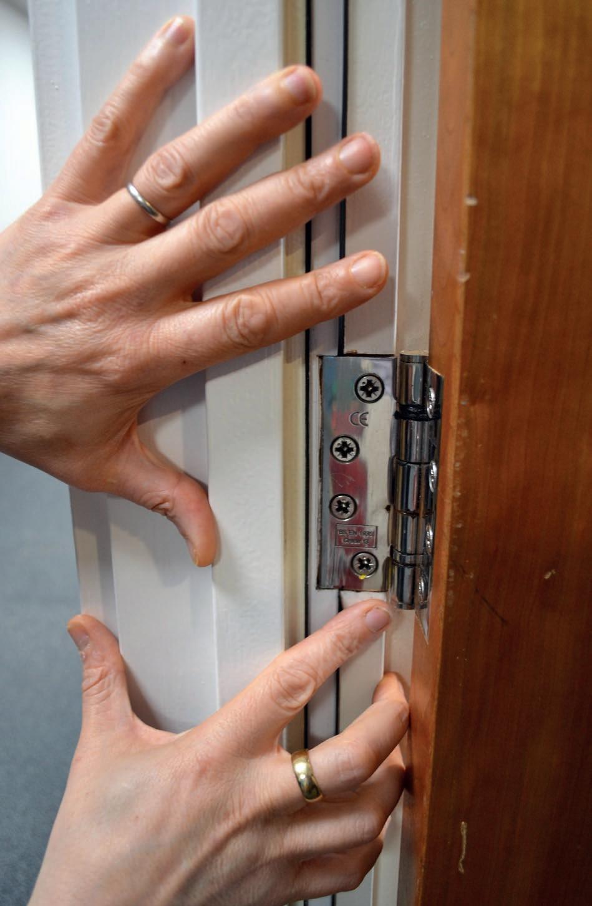
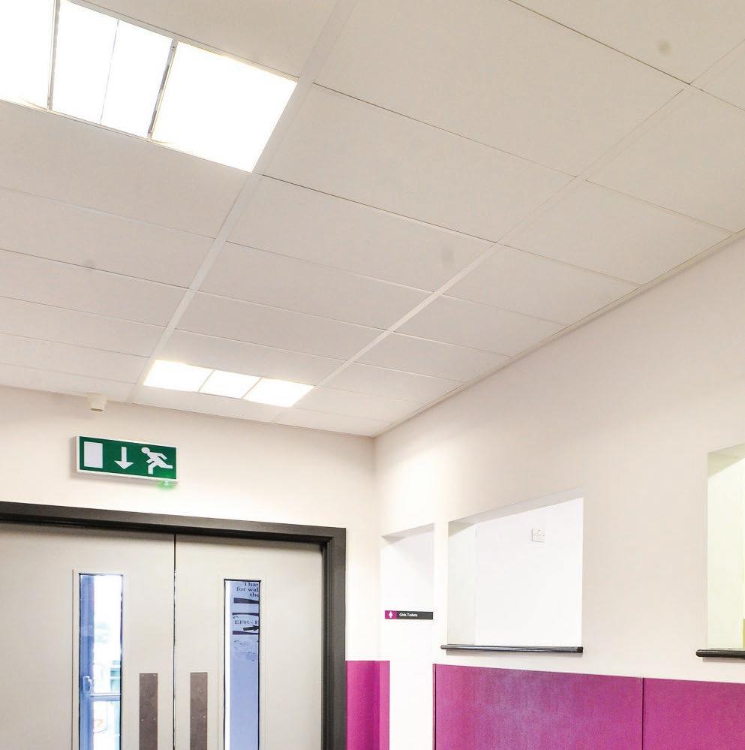
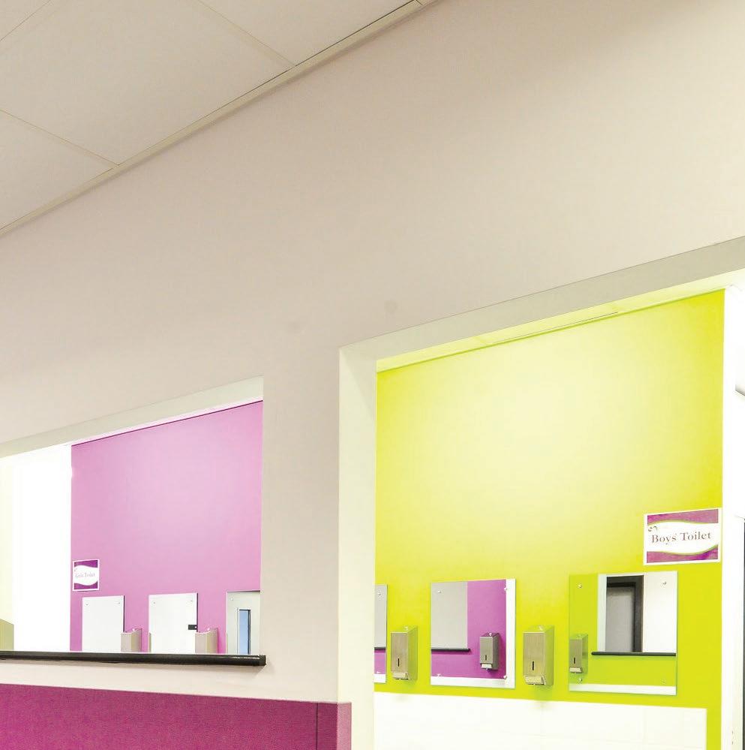



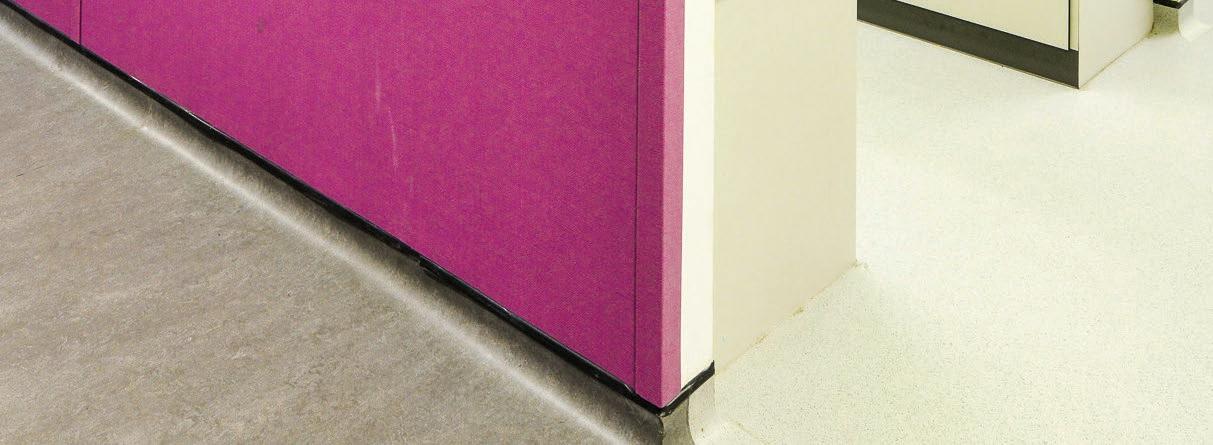


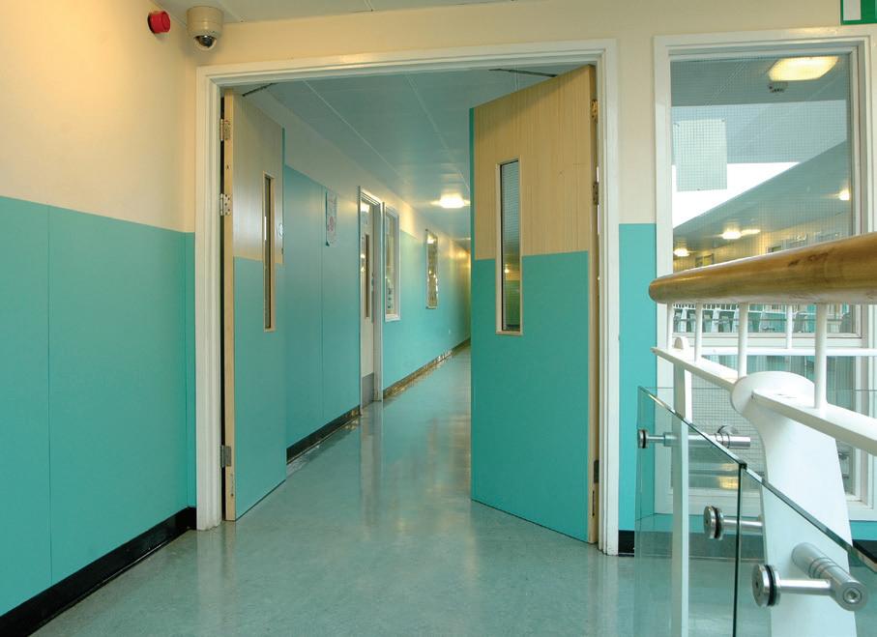

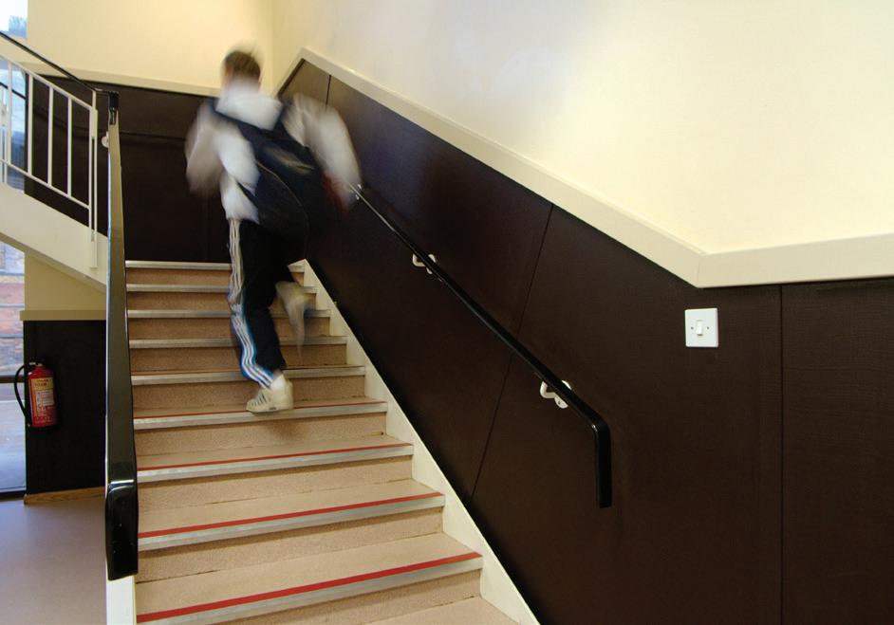
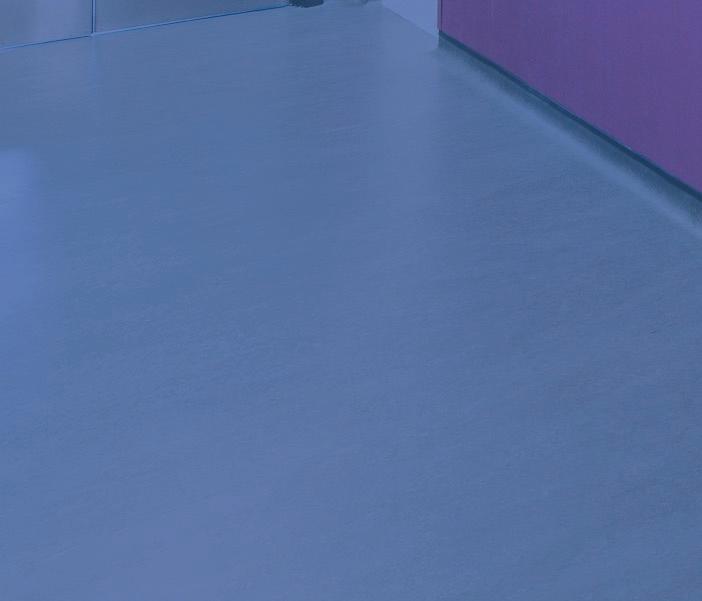
“Schools are advised that the fire risk assessment should be the foundation for all the fire precautions in their premises. It also outlines how if premises, such as sports halls are leased out to other parties, the responsibilities of the owner/hirer need to be established as part of the contract of hire.
“As stated in the Regulatory Reform Order, fire risk assessments should be carried out by a competent person, but in the majority of cases the Responsible Person does not have the skills or abilities to inspect fire compartmentation and fire doors, without training.
“The time when schools and other buildings are most at risk is when refurbishment work has been carried out, such as mechanical, electrical or IT services upgraded. These works should be carried out in accordance with Building Regulations Approved Document B, which states that “...any alteration which at any stage of the work,
results in a building being less satisfactory than it was before in relation to compliance with the requirements of Part B...is therefore controlled by Regulation 4 as it is classed as building work”. It is therefore vitally important that any works do not compromise the integrity of the fire compartmentation.
“As outlined in the Regulatory Reform (Fire Safety) Order, every building should be subject to a fire risk assessment and regular inspection programme of both active and passive fire systems.
“Breaches in compartmentation are often down to a lack of control over external contractors when carrying out work. Schools need to ensure that any breaches are adequately catered for in an appropriate manner.
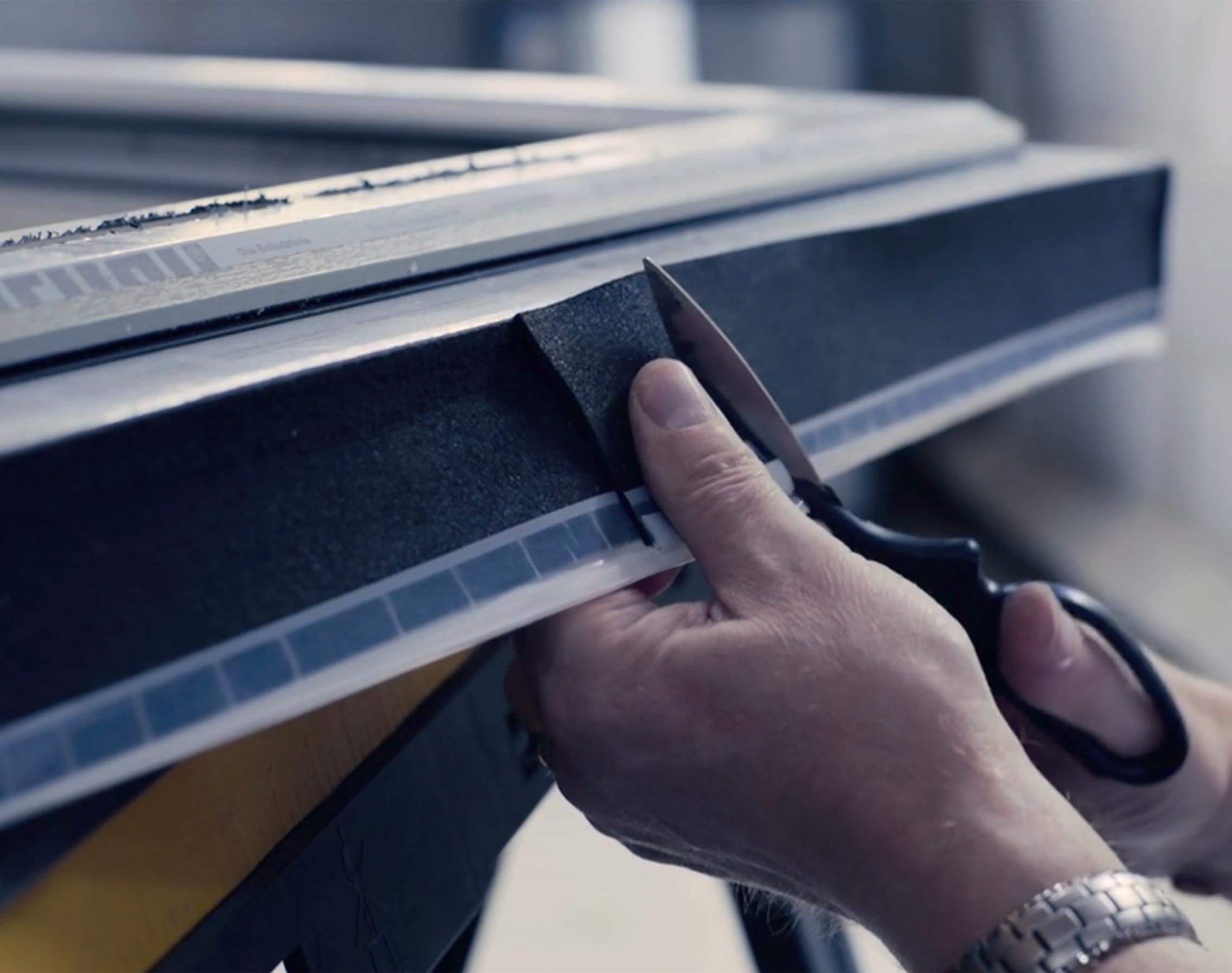
“Fire safety plans need to be backed by sufficient training to ensure those who commission refurbishments and those that are responsible for carrying out regular inspections, understand fire compartmentation and the implications for breaching this during refurbishment works.
Failure to do this could lead to seriously increased levels of risk within a building and direct contravention of the Regulatory Reform Order (Fire Safety) 2005. Fire compartmentation should be assessed and reasonable endeavours should be made to at least sample fire stopping in areas where there is obvious potential for penetration.
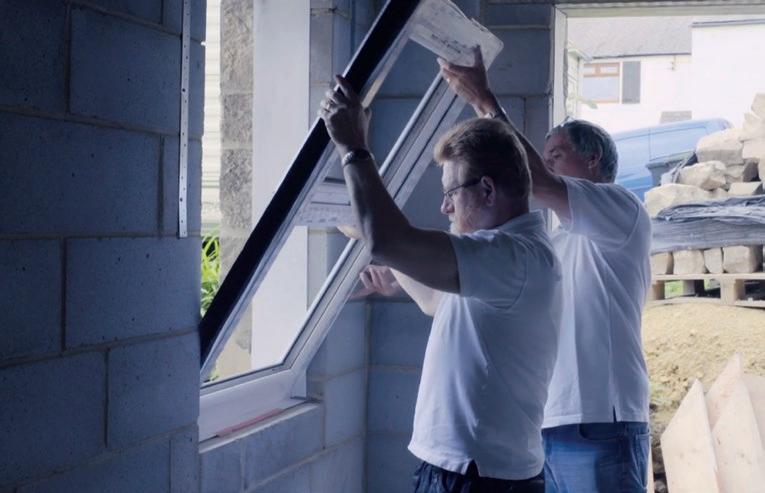
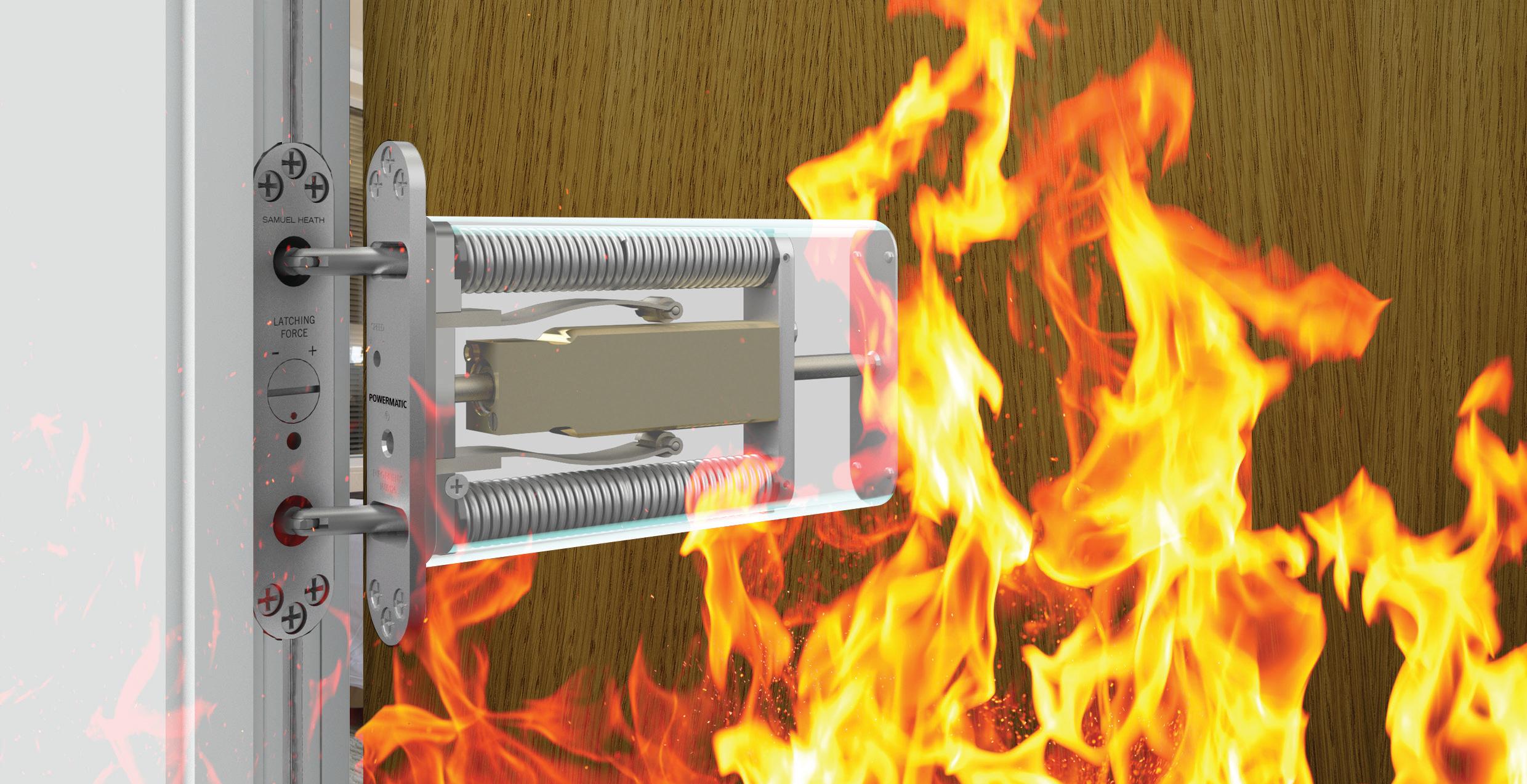
“Schools and other education providers have a clear responsibility to ensure that young people, employees and the public are as safe as possible from the risk of fire.

“Both active and passive fire protection systems need to be inspected, tested and maintained regularly in line with manufacturer’s guidelines and in accordance with the Regulatory Reform (fire safety) Order. Failure to do so could lead to serious injuries, or even fatalities.”
Andy Swift, national sales manager for window and door foam sealant specialists ISO-CHEMIE considers the trade-off between airtightness and ventilation in sealing products.
“Air quality within a building is a big issue. The more airtight we make our buildings the less fresh air we get into them through random unwanted gaps within the building fabric. Such problems can cause other issues for young children, so proper ventilation is crucial - it is often argued that if by reducing air loss you then need to build-in designed ventilation, then why bother in the first place?
“The answer, apart from the fact that legislation must be complied with, can be summed up in one word: control. It is the
difference between controlled air loss, or ventilation, and uncontrolled air loss and draughts, which is the nub of the whole issue.
“How is ‘Build Tight, Vent Right’ achieved? With regards to ventilation, this generally falls into two major camps - natural ventilation and mechanical ventilation. If you achieve an air loss of 3m3 (h.m2) @50Pa or less, then it is a necessity to use mechanical ventilation. With an air loss of more than 3m3 (h.m2), it is generally considered that well designed natural ventilation is sufficient for most domestic dwellings.
“For unwanted air loss, it is generally acknowledged that the air loss between the junctions of windows and doors to walls, walls to floors and walls to ceilings accounts for more than 50% of the air loss in a house. Other common factors of air loss relate to fabric of the building itself and the various holes knocked through the fabric for an assortment of reasons such as drainage, heating flues, electrical cables.
“The industry is starting to understand that airtightness is only half the story for the sealants. That is why the thermal insulation of joints between window, doors and walls is now included in the latest SAP calculations, where previously it had simply been ignored.
“When choosing a suitable airtight seal, the full requirements necessary to create a long-term solution must be considered. If it is simply to seal the edges or overlaps of an internal airtight membrane, then movement and thermal insulation are unlikely to be major factors to consider as any number of various stick on adhesive strip tapes are likely to be suitable. As there are technical differences between them, some specialist knowledge or advice is always helpful.
“However, when sealing an actual construction joint between similar or different materials, it is a different story. An illustrative example is the movement between joints created by the junction of different construction materials, such as windows to walls or walls to roof etc. Even joints between the same materials can move, such as brick or concrete expansion joints. The initial drying out of the building must also be considered.
“In this respect, the differential movement between timber frame buildings and the external masonry facades is well researched and documented. But the different coefficient of expansion factors of different materials is less well known. When selecting an airtight seal for this type of application, consideration must be given to several factors to assess if it’s correct for the joint-type.”
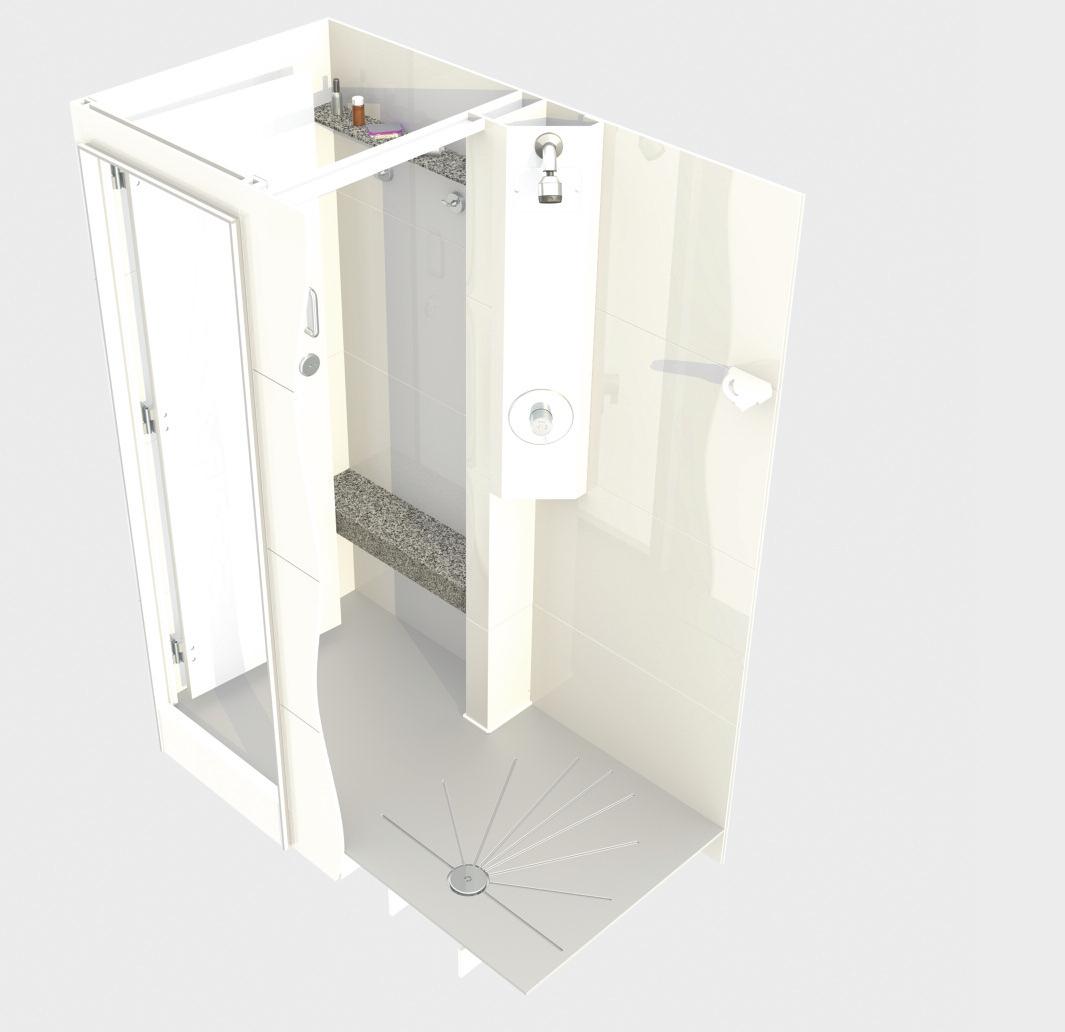
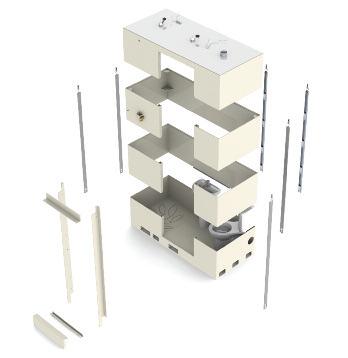

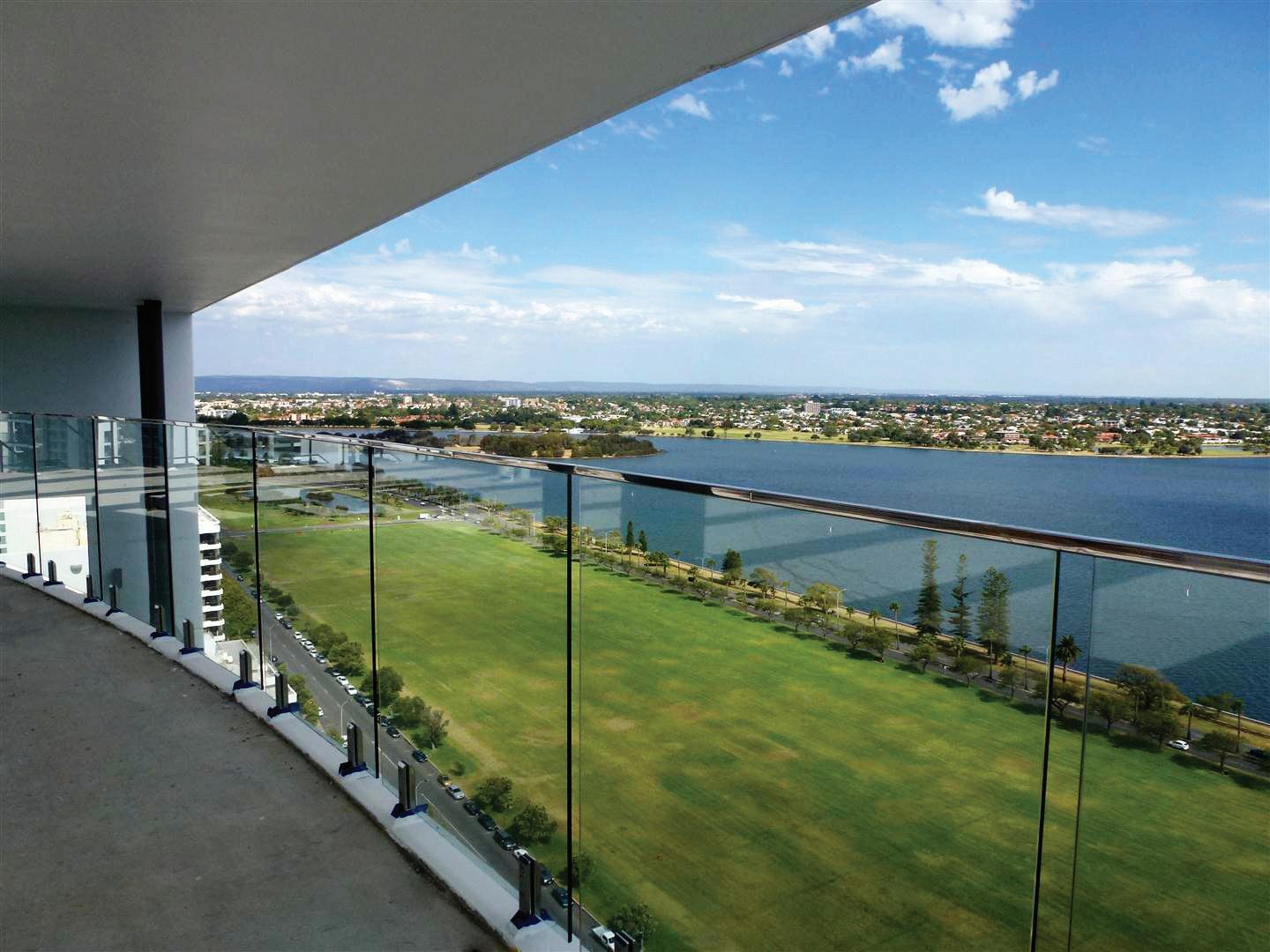
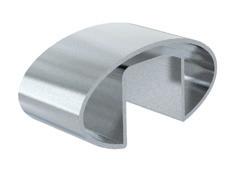
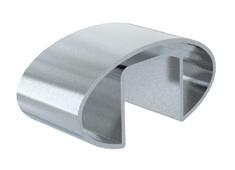

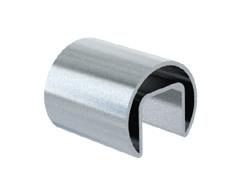
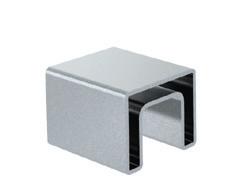

















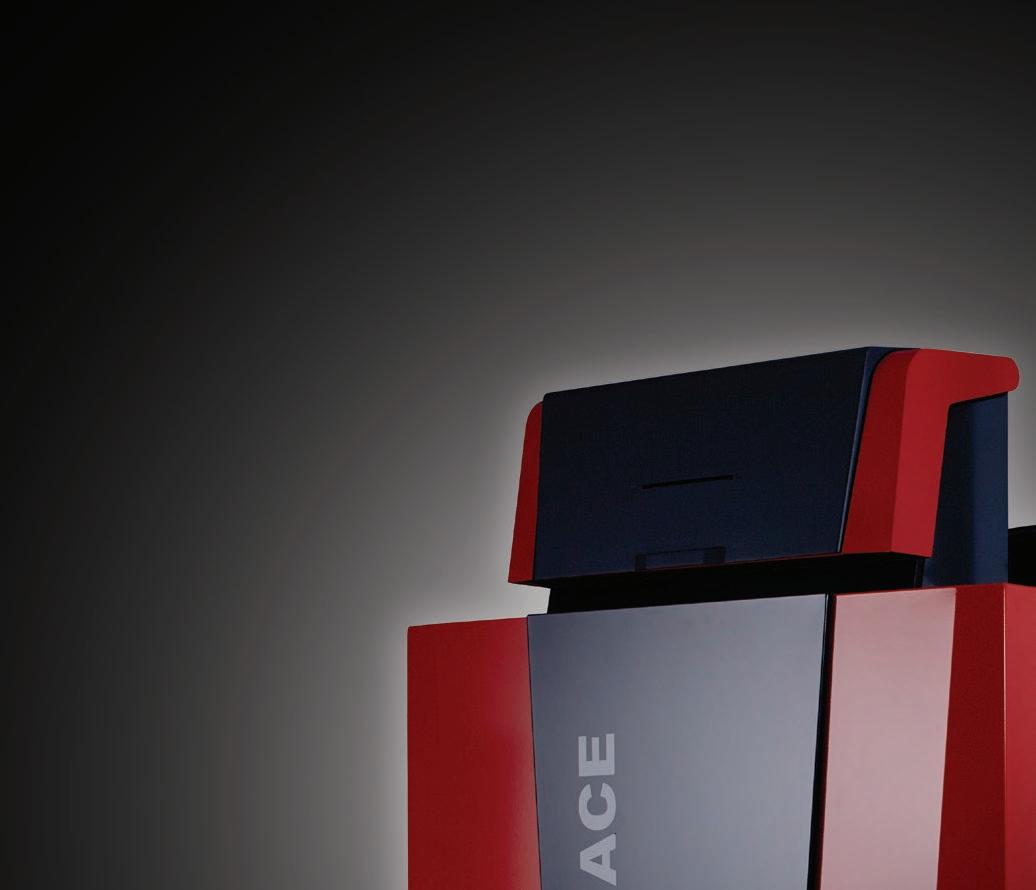


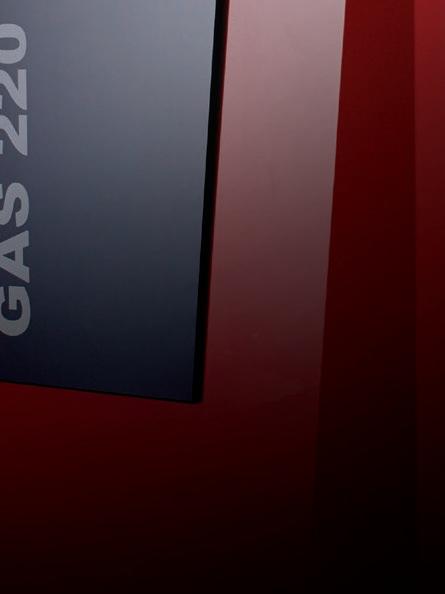

VENTILATION SPECIALIST PASSIVENT HAS INTRODUCED THE HYBRID PLUS2 AIRCOOL® MULTI-MODE VENTILATION SYSTEM. DESIGNED TO MEET THE REQUIREMENTS OF THE FORTHCOMING BUILDING BULLETIN 101, “GUIDELINES ON VENTILATION, THERMAL COMFORT AND INDOOR AIR QUALITY IN SCHOOLS” AND THE FACILITIES OUTPUT SPECIFICATION FOR PRIORITY SCHOOLS PROGRAMME PHASE 2, THE HYBRID PLUS2 AIRCOOL IS SUITED TO WHERE A SINGLE-SIDED VENTILATION STRATEGY IS REQUIRED IN A BUILDING.
With a contemporary, streamlined design, the product consists of three main components: the external weather louvre, the through-wall sleeve and the inner mixing unit, making it easy to specify and order, whilst ensuring a complete integrated system is supplied. The Hybrid Plus2 Aircool incorporates three modes of operation to suit varying internal CO2 and room temperature levels.
Mode 1 - mixing mode - is designed for cooler spring, autumn and winter periods when the incoming air is tempered by mixing with warmer internal air before it enters the room thus minimising the risk of cold draughts. Mode 2 - cooling mode - is used in the warmer summer months when the unit responds to the higher temperatures within the room environment, extracts the warm stale air and replaces it with cooler fresh air. This mode ensures that CO2 and temperature are kept at acceptable levels. Mode 3 - passive mode - can be used when two units are incorporated in the same room. This mode does not use any powered fans and allows single-sided ventilation to the room passively when mixing or cooling are not required.
The system utilises the controllable insulated dampers from Passivent’s Aircool range which have been designed for use in external facades, including all forms of wall construction, curtain walling and window profiles.
The system is controlled by the Passivent iC8000 controller allowing for up to four individual zones to be managed or it can be integrated within the building’s management system. Incorporating a variable speed fan, the unit is energy efficient and quiet but is able to deliver up to 145l/s of ventilation. Weather resistance and security are provided by the external weather louvre, even when the internal insulated louvre is open.
One Hybrid Plus2 Aircool can effectively ventilate a room containing up to 16 occupants; adding a second unit will accommodate up to 32 people per room.
Made from robust lightweight ABS, the unique three part construction can be mounted below the ceiling and its modular design makes it simple and fast to install. The Hybrid Plus2 Aircool can also be mounted within the ceiling void with the inclusion of additional grilles and ducting.
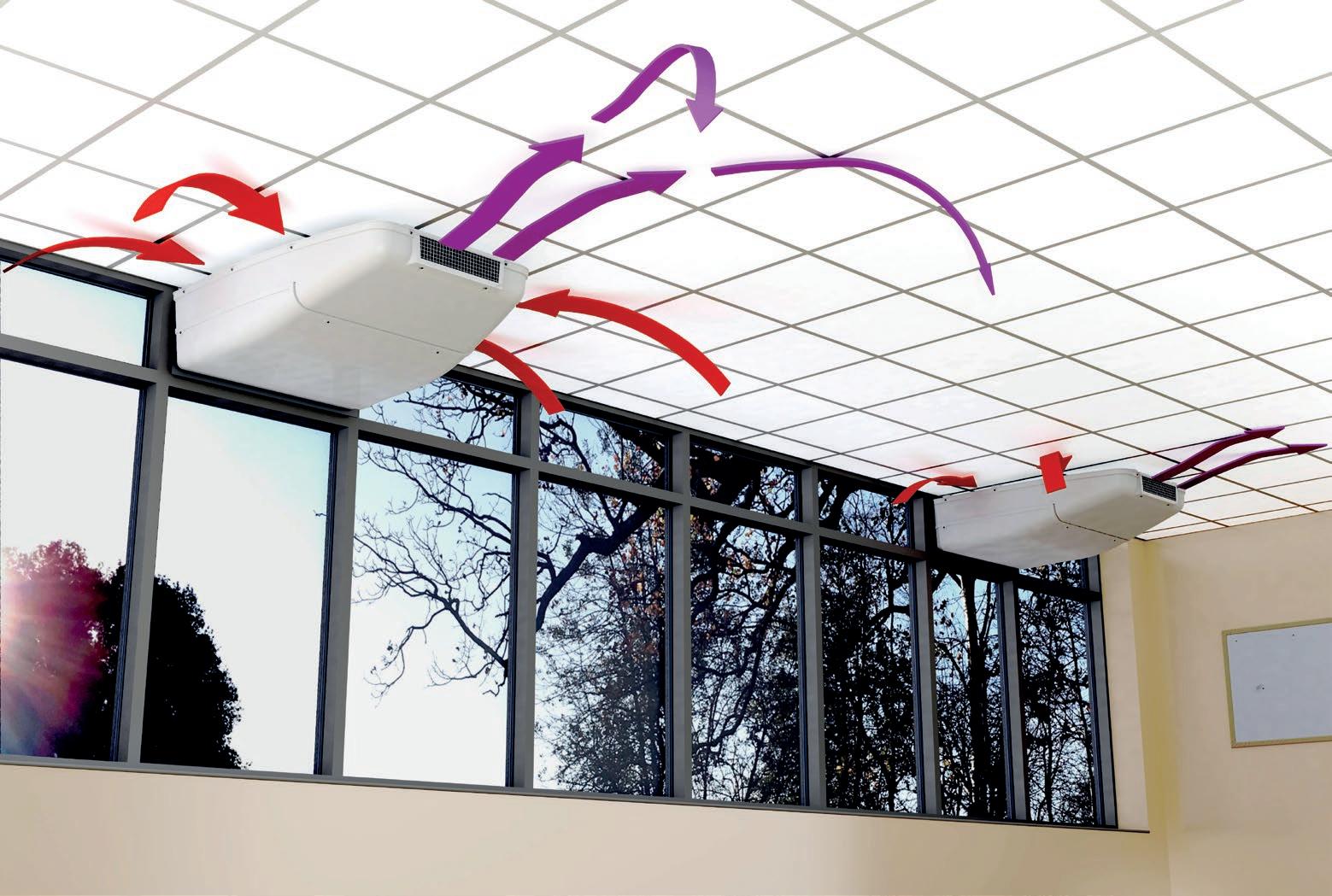
The ventilator can be used across a range of markets including education and commercial offices with higher internal heat gains. In addition to daytime cooling, it can also be
used for night cooling to reduce the risk of overheating.
Passivent offers a comprehensive technical design service including assistance with product selection and system design.
For more information, visit www.passivent.com, call 01732 850 770 or email projects@passivent.com, quoting ‘Hybrid’.
Passivent – Enquiry 34
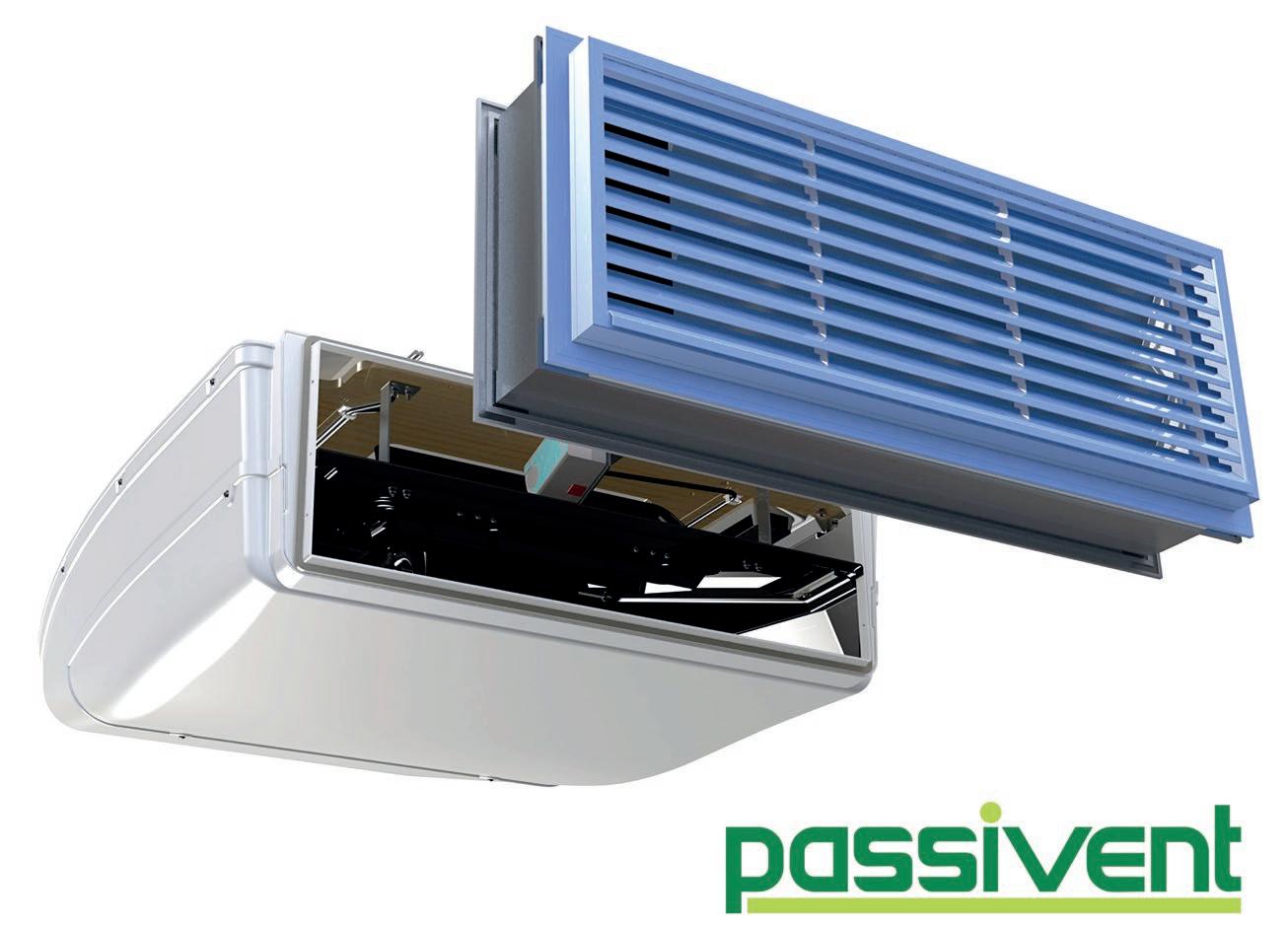
To find out more call 01732 850770 email projects@passivent.com or visit www.passivent.com






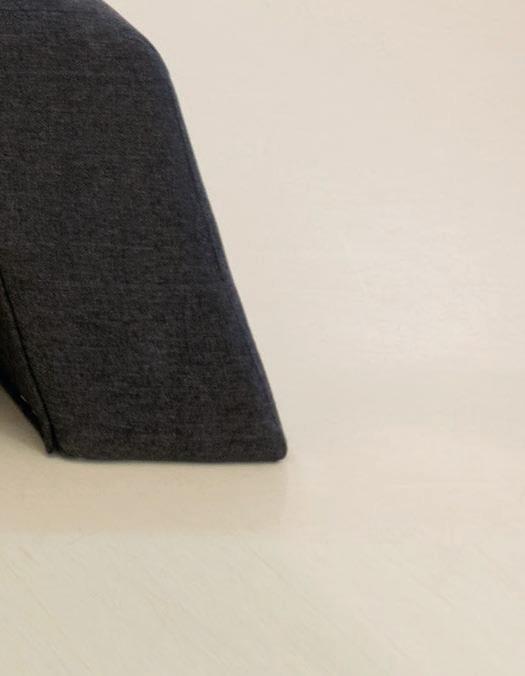
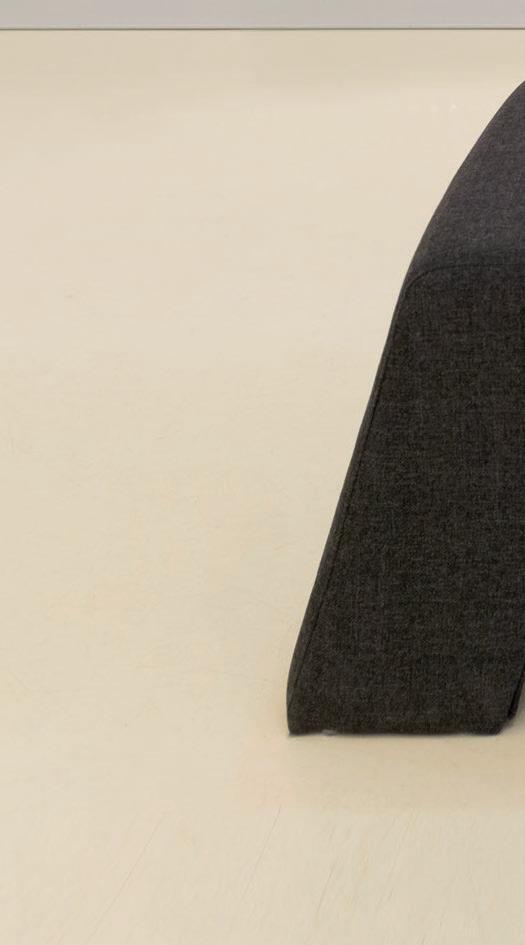


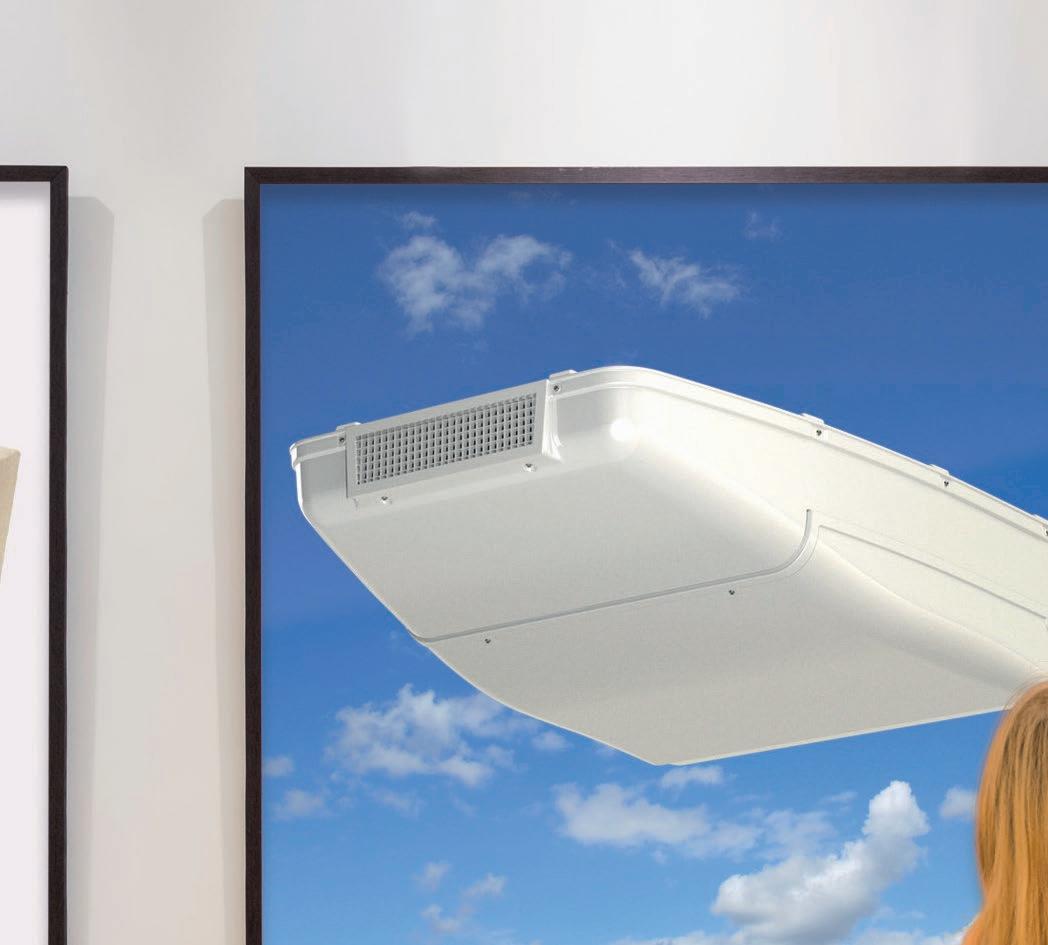



GEZE UK HAS PROVIDED A BREATH OF FRESH AIR TO AN EXTRAORDINARY FACILITY WHICH BOASTS ACADEMIC EXCELLENCE AND INNOVATION. THE REFURBISHMENT OF WEST COURT – PART OF JESUS COLLEGE, CAMBRIDGEINCORPORATES GEZE’S NATURAL VENTILATION SYSTEM TO CREATE THE IDEAL LEARNING ENVIRONMENT.
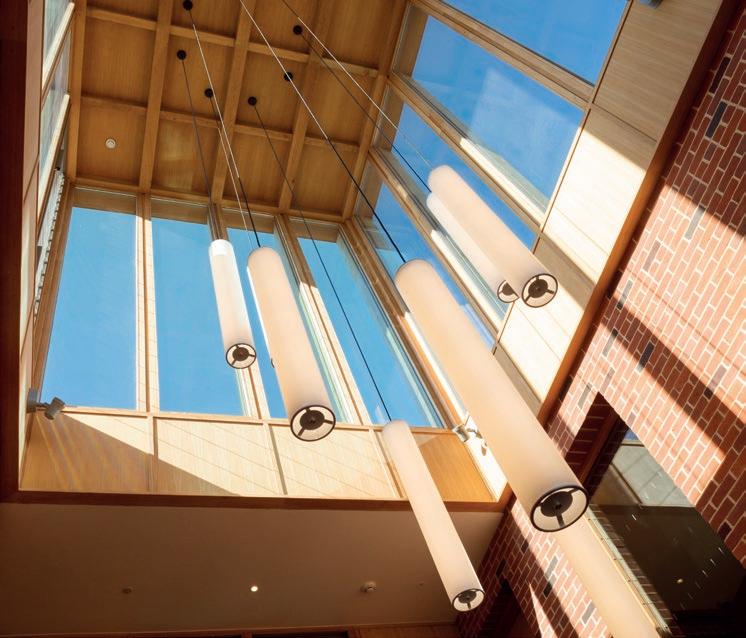
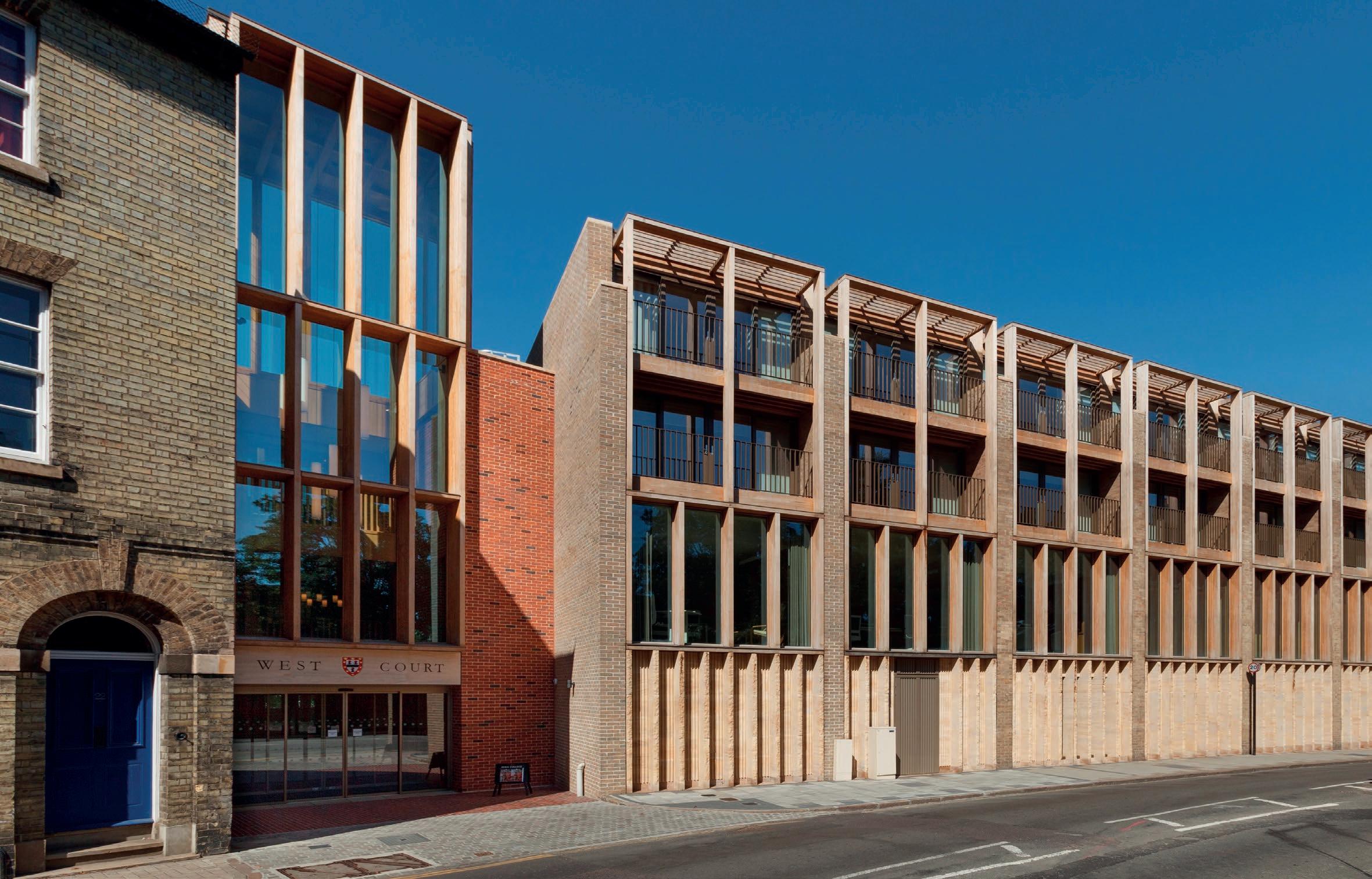
t is integrated into four areas of the development, including a conference room with the iconic Lantern Tower, lobby and reception area, and uses GEZE’s award-winning Slimchain automatic window drive and is managed by the WS 1000 indoor climate building control.
This is connected to a weather station and together they balance internal conditions such as air quality, temperature and humidity with external elements such as rain and wind speeds to achieve desired requirements.
Experts believe that improving indoor air quality by utilising natural air flow significantly improves cognitive performance – ideal for a building which houses the College’s new Intellectual Forum, a spearheading research organisation that applies critical-thinking to global problems.
GEZE UK provided a full suite of natural ventilation products which include Slimchain window actuators for outward opening vents,
DMS 5 open/close controllers, temperature sensors, weather station and WS 1000 touch screen controller.

The Slimchain actuator range is extremely versatile and an ideal choice in creating a climate control package. It has a broad range of applications and meets diverse requirements for varying loads, upstroke lengths, opening widths and the widest range of installation types. With a maximum upstroke of 800 millimetres, it achieves a large aerodynamic opening width, meaning that it can also be used in natural smoke and heat extraction devices (SHEVs) in line with EN 12101-2.
Its discreet design proved to be the perfect accompaniment to architect Niall McLaughlin’s design which combined organic aesthetics with the exacting demands of functionality to create a multi-purpose development within an historic setting. GEZE UK – Enquiry 36
THE RECORDING ROOMS, ONE OF BIRMINGHAM UNIVERSITY’S NEWEST STUDENT ACCOMMODATION BLOCKS, IS USING AN INTEGRATED SMOKE AND HEAT EXHAUST VENTILATION SYSTEM FROM SE CONTROLS TO PROVIDE SMOKE FREE ESCAPE ROUTES FOR MORE THAN 250 STUDENTS.

Located in the Selly Oak area of Birmingham near the university campus, the £12.5 million building was designed by Glancy Nicholls Architects and incorporates 267 bed spaces in five different room styles including cluster en-suite, studio apartments and even a penthouse, as well as a gym and communal lounge.
Within the Recording Rooms, which takes its name from the recording studio that was originally located on the site, there are three individual zones, ranging from three to seven storeys high, with each having a dedicated smoke control system linked to the building’s master BMS and fire protection system.
The SE Controls system is designed to protect the building’s four stairwells and corridors on each floor, by keeping them free of smoke and enabling clear escape routes to be maintained in the event of a fire.
Two of the zones, which are three and four storeys high, each has an escape stair core protected by automatically operated side hung windows on each floor and automatic opening vents (AOV) at the head of the stairs. The systems in each zone are operated by SE Controls OS2 SHEVTEC Controllers linked to the OSLoop Control System.
The seven-storey zone incorporates two escape stairs, which combine a mechanically ventilated smoke shaft with natural smoke ventilation, incorporating automatically operated smoke doors, and side hung windows, as well as AOVs at the head of stairs and tamper proof MCPs.
Michael Scrimshaw, Business Development Manager for SE Controls explained: “The design of the building meant that it was essential to provide effective smoke control in each of the different multi-storey zones. We have a significant amount of experience in code
compliant and fire engineered solutions for student accommodation.
More information on smoke control systems and how they can protect lives and buildings can be obtained by emailing sales@secontrols.com or calling SE Controls on: +44 (0)1543 443060. SE Controls has NBS Clauses and BIM objects available on NBS Plus, BIM Object and at www.secontrols.com.
SE Controls – Enquiry 37
PRIORS COURT SCHOOL EMBARKED ON AN EXPANSION PROJECT TO ENABLE THEM TO SUPPORT AN ADDITIONAL 13 YOUNG PEOPLE SEVERELY AFFECTED BY AUTISM.
This carefully considered project includes a communal hub to increase opportunities for socialising and vocational skills, a purpose-built gym and reception area which is run by young people to encourage life skills and provide work experience.
Priors Court School named their new facilities after the seasons Spring, Summer, Autumn and Winter and was designed to directly address the sensory needs of pupils.
The project included a private garden for pupils that provided visual stimulation and cues.
Over two and half weeks our skilled installers were on site, and with nine bespoke stencils and using 11 colours from our Spectrum range, one colour from our Natural Aggregate range and one colour from our Fusion range, they created boats, leaves and other designs, all representing the four different seasons in the private garden.
The private garden is sectioned into Spring, Summer, Autumn and Winter after which the new facilities are named. The seasons are
emphasised with SureSet creative paving, with the amazingly vibrant colours fulfilling the brief by providing perfect visual stimulation and cues for pupils.
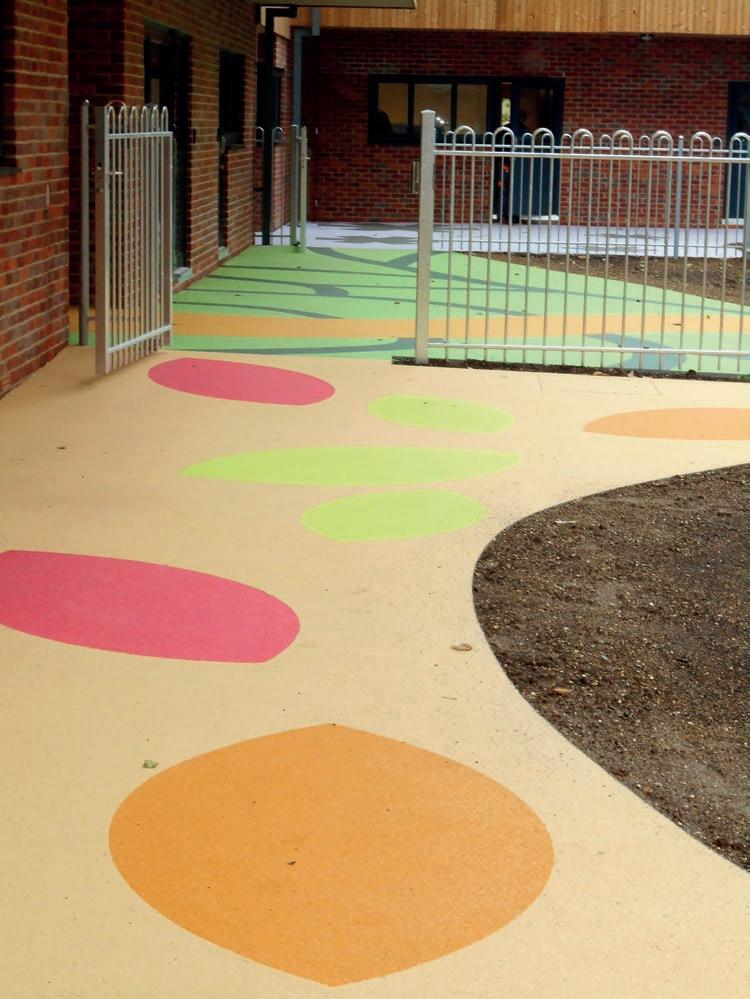
“This is an excellent development, setting a very high standard for the accommodation of young people with autism and creating an outstanding environment for staff to provide their care.” Ofsted Inspector, July 2017
Application: pedestrian Area: 869m²
Base: permeable asphalt Colour: Barley Beach, Bright Orange, Peach, Candy Pink, Luminous Yellow, Daffodil Yellow, Bottle Green, Lemon & Lime (Fusion), Lavender, Titanium, Blueberry, Sky Blue, Ultraviolet
Depth: 18mm Edges: aluminium Installed: July 2017
Sureset – Enquiry 38
01952
Alyth Primary in Perthshire has undergone an £8.9 million transformation to unite the nursery, primary and community areas and create a protected external learning space.
The principle of ‘shared learning’ is at the heart of the project and this is realised using openplan classrooms, break-out areas and a terrace which extends from the first-floor library to overlook the central courtyard.
positive ambience and are installed in the classrooms, gym hall and corridors.
Heradesign is a range of high-performance acoustic ceilings and wall absorbers manufactured from sustainable wood-wool from PEFC and FSC certified sources. The visible wood fibres give Heradesign its distinctive, woven surface which can be produced in any colour.
Knauf AMF – Enquiry 39
The new multi-million-pound Central Library and Archives facility, which is adjacent to the recently transformed Grade I listed Piece Hall in Halifax, benefits from a Levolux solar shading and ventilation solution.
While traditional materials have been used in the construction of the Central Library and Archives, it also benefits from cutting-edge building technology, including a Solar Shading and Ventilation Solution, which were provided by Levolux.

A custom external solar shading solution comprises rectangular and trapezoidal-shaped aluminium fins, and external tensioned blinds.
The rectangular-shaped fins, each measuring 400mm wide by 100mm thick, create several frames that project in front of glazed openings on the east-facing elevation. The largest frame, with an opening measuring 7 metres high by 3 metres wide, is set within a larger array of horizontal, trapezoidal-shaped fins.
Trapezoidal-shaped fins, each measuring 200mm wide by 50mm thick, are incorporated within a vertical shading structure, which measures almost 10 metres wide by almost 11 metres in height. In total, 23 fins are fixed horizontally at a pitch of 450mm, between aluminium carriers.
Levolux also supplied and installed a series of external, tensioned blinds, applied across a glazed skylight at roof level. 3 large motorised 880X tensioned blinds were required to shade an area measuring 8.9 metres long by 4.4 metres wide. The motorised blinds are linked to a Levolux Multicontroller, along with an internal light sensor and an external wind speed sensor.
In addition to the roof level solar control blinds, Levolux also supplied operable glass louvres linked to a Building Management System (BMS), which were supplied in widths of up to 1.9 metres and heights of up to 640mm. The glass louvres are opened and closed automatically to naturally ventilate the building.
The glass blades are formed from laminated and toughened safety glass, sandwiching a 24mm cavity.
Levolux – Enquiry 41
To ensure this ambitious layout works acoustically, Heradesign and Thermatex ceilings from Knauf AMF are installed throughout to achieve the standards required by BB93 Acoustic Design of Schools.
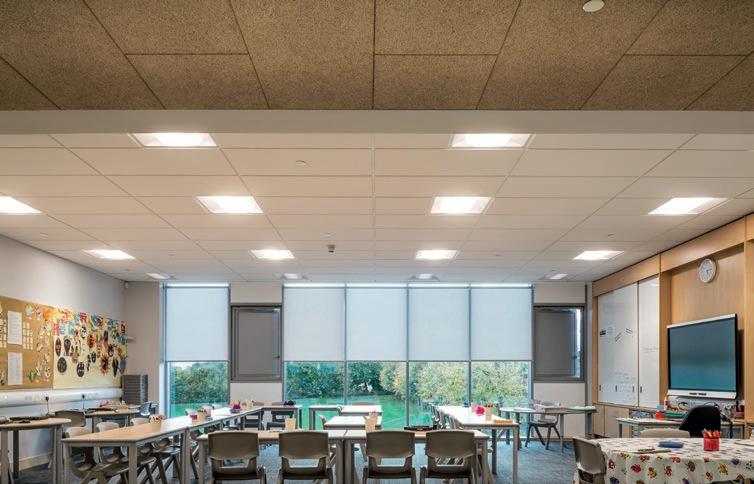
The natural materials used in the interior design combine with high levels of light to create a healthy atmosphere which helps motivate the pupils and aid concentration.
Heradesign plays a key role in creating this
A state-of-the-art training facility, the National College for High Speed Rail in Birmingham has just opened its impressive TORMAX automatic revolving entrance doors, welcoming in the first cohort of high speed rail apprentices and learners.
Powered by the technologically advanced TORMAX 5251 operator, the four-leaf door reflects the cutting-edge design of this important new learning resource.
Ensuring clear and easy access for all staff, learners and visitors, the entrance also incorporates two automatic swing doors driven by TORMAX 1201 operators, situated to either side of the revolving door.
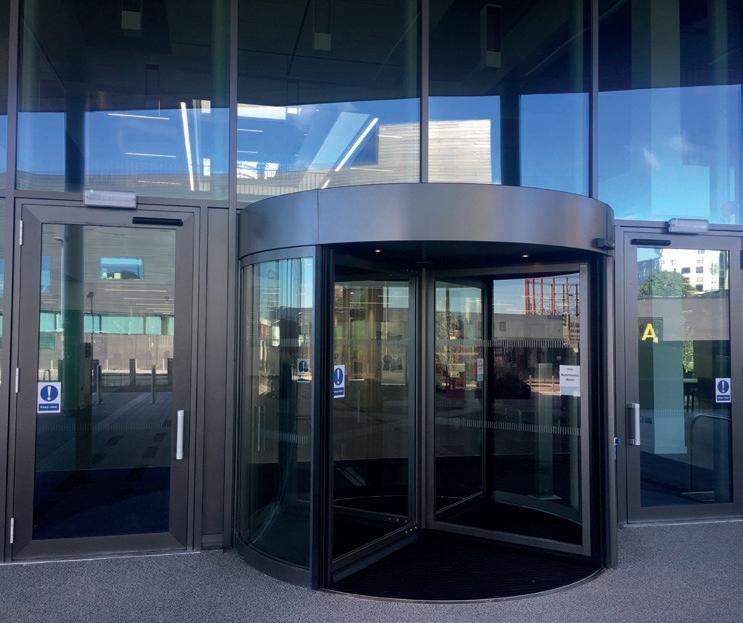
TORMAX worked closely with Elite Aluminium Systems Ltd to deliver an entrance solution that creates a prestigious frontage, setting the tone of the facility from the start.
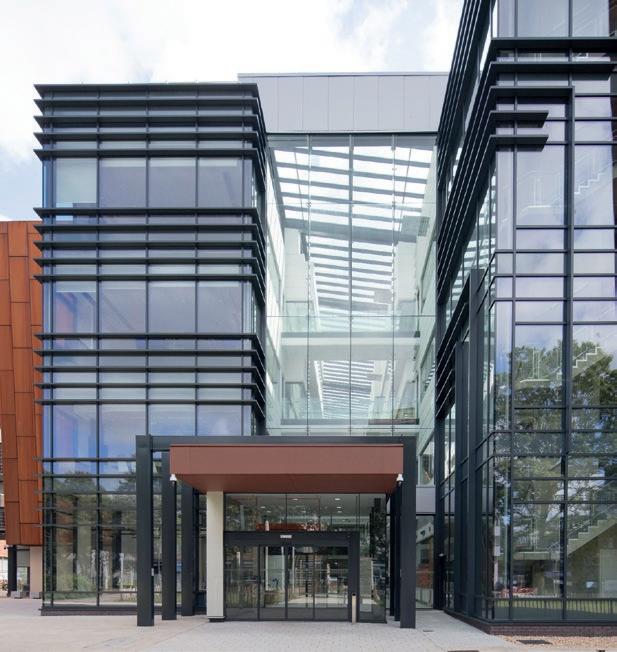
The green credentials of the entrance system were an important factor in the specification process. Contributing to low energy consumption targets, the revolving door can
be activated in two modes, either starting rotation when slight pressure is applied to a door-leaf, or when the door activators are triggered.
In addition to being used in full-power application, the 1201 operators driving the swing doors have the option of power-assisted manual door opening mode and low-energy mode without safety features.
TORMAX – Enquiry 40
Advanced glazing systems from the range of Technal have been employed by Dortech Architectural Systems Ltd for the construction of the new Materials Innovation Factory (MIF) located within the University of Liverpool’s ‘Knowledge Quarter’. Dortech designed, manufactured and installed a package of products that included MX62 curtain walling, as well as FXi windows and CD Doors. The design offers a straightforward assembly with a single pressure plate, behind the horizontal and vertical caps, able to accommodate glazing units from 8mm to 44mm thick within a flat façade.
Technal – Enquiry 42
INSTANTLY
SPIRE.
The resulting complex programme, delivered by main contractor Vertical Access and roofing contractor, Permicoat, used Sika Liquid Plastics’ virtually odourless Decothane Ultra cold-applied liquid system. It has recently been named as Project of the Year (under 1,000m2) in the Liquid Waterproofing Roofing Association (LWRA) awards.

The virtually odourless Decothane Ultra system was specified in standard grey for the roof surfaces and white for the fascia and spires.



The surface was over-boarded using tongue and groove board and the installation team then applied Sika Liquid Plastics’ S-VAP 5000 self-adhesive vapour control and carrier membrane before applying the two-coat Decothane Ultra liquid system. In addition to the water ingress issues with the roof, the building had also been affected by damp to the fascia areas due to failure of the surface coating that had previously been used to create the white finish.
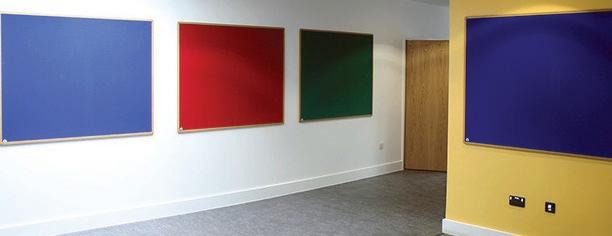

To address this area of the structure, the decision was taken to strip out the compromised fascia and replace it with a ply system. To ensure a neat finish and provide a robust, even surface for the spires, the project team also over-boarded these areas with 6mm ply, maintaining the distinctive curved shape while improving the finish.
Once the fascia and spire boarding was complete, these surfaces were prepared using Sika Liquid Plastics’ Primer 600, followed by the S-VAP 5000 self-adhesive membrane. The white Decothane Ultra cold-applied system was then installed on the vertical surfaces of the fascia and spires, with best practice application supported by Sika Liquid Plastics’ technical team.
THE ALBION STREET NEIGHBOURHOOD IN SOUTHWARK, LONDON IS UNDERGOING AN EXTENSIVE REGENERATION PROGRAMME. A NEW SCHOOL BUILDING FOR ALBION PRIMARY FULFILS A CENTRAL FUNCTION IN HELPING ACHIEVE THE COUNCIL’S AMBITIOUS PLAN. THE OFSTED OUTSTANDING RATED SCHOOL HAS EXPANDED AND IS NOW A VALUABLE LOCAL VENUE AND COMMUNITY RESOURCE. HERADESIGN CEILINGS FROM KNAUF AMF ARE INSTALLED THROUGHOUT THE NEW BUILDING TO MEET THE AESTHETIC AND ACOUSTIC DEMANDS OF THIS INNOVATIVE PROJECT.
The Surrey Docks peninsula, which historically was home to nine dockyards, provides a rich and diverse culture which the Albion Street area has benefitted. This varied heritage has informed the architect’s approach to the design. Haverstock architects worked in partnership with Morgan Sindall.
Heradesign is safe to use in semi-exposed external areas which is one of the reasons Haverstock Associate Partner Tim Bystedt specified it, “Heradesign has an interesting texture and is available in the neutral colour we wanted for the underside of the entrance canopy and outside stairwell. It was easy to install and did not require any painting or plastering which helped keep costs down and the project on schedule.”
Heradesign is a range of ceiling tiles and wall
absorbers manufactured from sustainably sourced wood-wool with a unique, organic aesthetic that can be made to match any colour as ceilings, fins, rafts and wall
absorbers to product visually stimulating interiors. Heradesign is a cost-effective solution for heavy duty areas and offers the highest Class 1A impact resistance Heradesign offers more than just durability which is why Heradesign ceilings and wall absorbers are fitted in the school’s sports hall. Getting the acoustics right in sports halls can be a challenge.
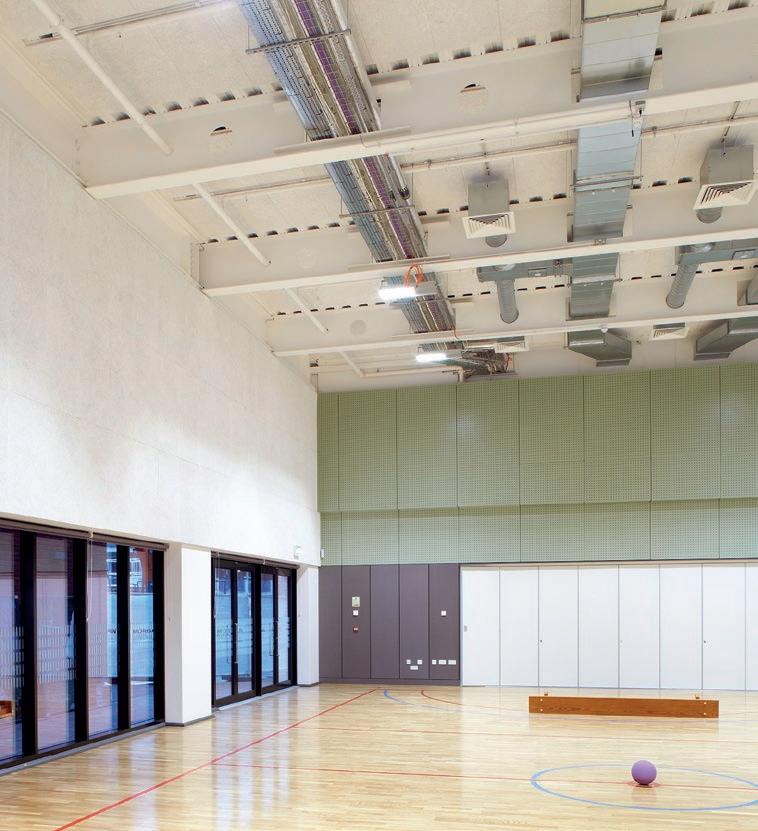
The hard surfaces typically fitted in a hall are designed to withstand impact but have poor sound absorbency. Acoustic control can be achieved by installing sound absorbent materials. Heradesign is robust and offers Class A sound absorption which is ideal in schools to provide a hard-wearing finish and ensure compliance with the acoustic standards of Building Bulletin 93.
Knauf AMF – Enquiry 45
Construction of the £45 million all-through St Mary Magdalene C of E School on the Greenwich Peninsula in London is set to benefit from first-grade airtightness performance thanks to the installation of the Frametite air barrier system from the A. Proctor Group.
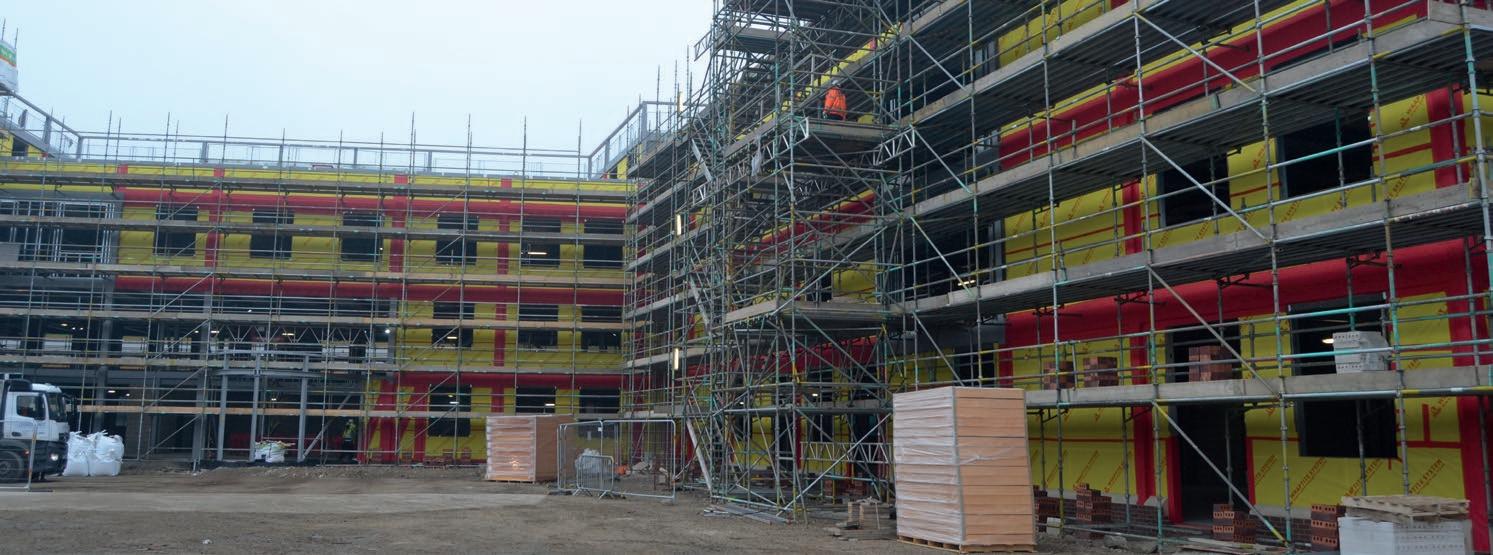
The Frametite System was chosen as an external air barrier and alternative to a traditional standard breather membrane with EDPM for the steel detailing.
Wraptite is the only self-adhering vapour permeable air barrier certified by the BBA and combines the important properties of vapour permeability and airtightness in one selfadhering membrane.
This approach saves on both the labour and material costs associated with achieving the demands of energy efficiency in buildings.
GEZE products are giving students access to the highs of lows of student life in a development which incorporates a 21-storey tower block and three low-rise residences at Chamberlain Hall – part of University of Birmingham’s Vale Village scheme.
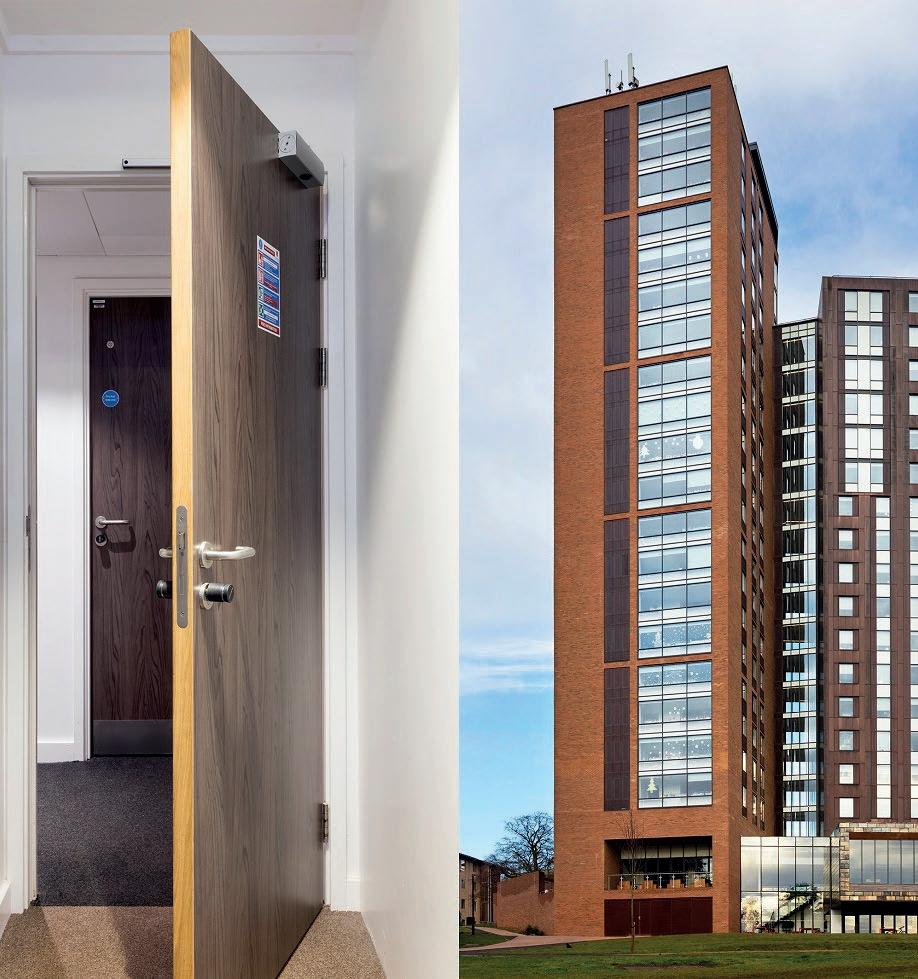
GEZE products were used throughout the development. Every bedroom and circulation door, more than 800 in total, is fitted with a TS 3000 EC. This surface mounted door closer has a low opening force, requiring less energy to open it, making it a great choice for an educational building.
GEZE UK – Enquiry 46
The Frametite System comprises Frametite, a low-resistance vapour permeable air barrier for walls plus Wraptite Tape. In addition, Wraptite self-adhesive membrane was applied externally, quickly and easily to the external envelope in continuous pieces.
By reducing the likelihood of potential failures to meet designed airtightness levels, the Frametite System helps ensure “as-designed” performance, narrowing the performance gap between as-designed and actual energy performance.
A. Proctor – Enquiry 47
X-TWO sets a new standard in PVCu rooflights, featuring innovative interlocking and interchangeable kerbs that can be raised or lowered to any depth. The unique construction used on X-TWO offers a flexible solution with a host of Xtra benefits:

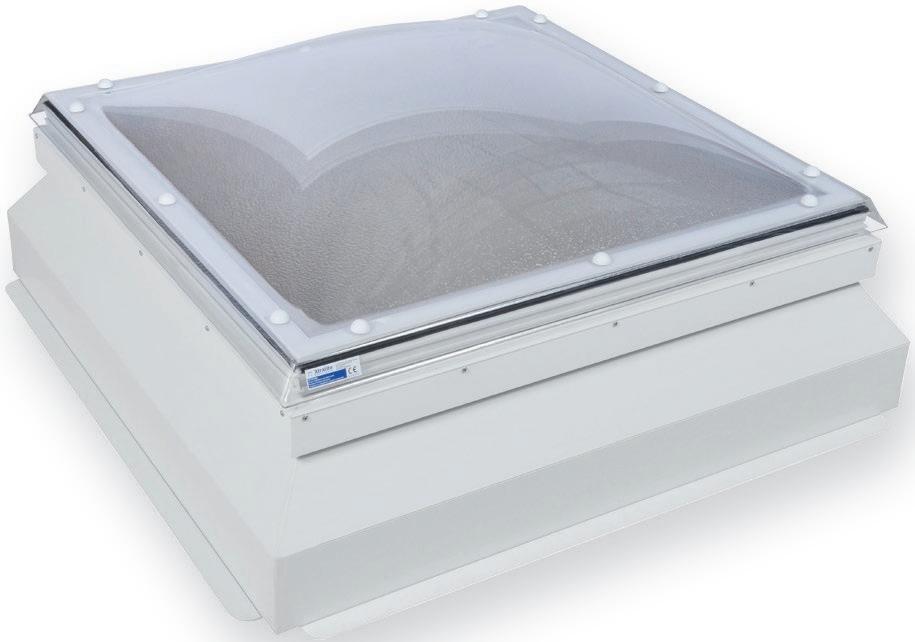


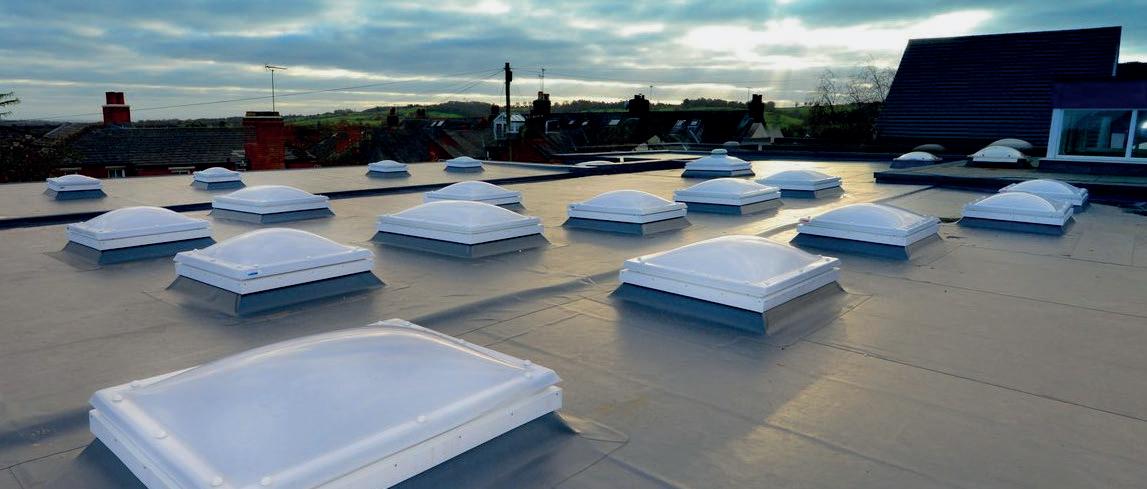
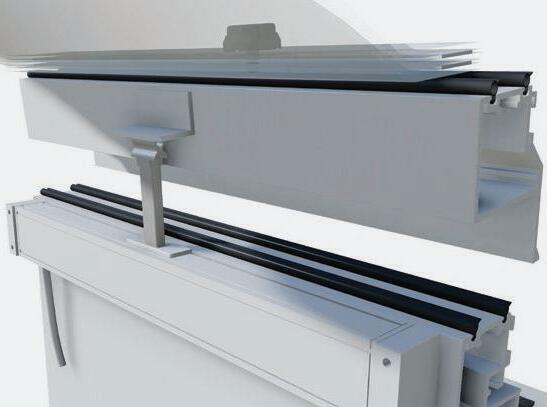
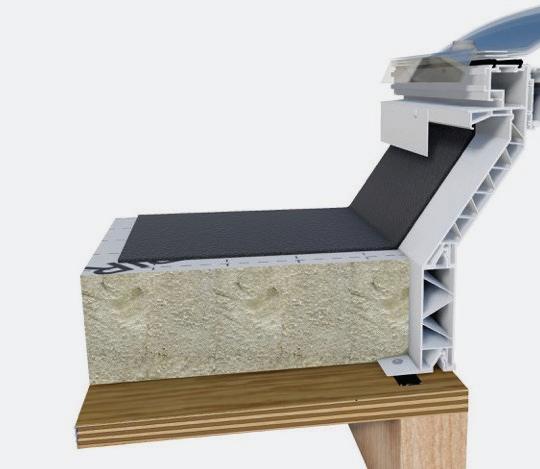

THE CITY & GUILDS GROUP HELPS PEOPLE, ORGANISATIONS AND ECONOMIES DEVELOP THEIR SKILLS FOR GROWTH. GRANTED A ROYAL CHARTER IN 1900 BY QUEEN VICTORIA, THE PRINCESS ROYAL IS THE GROUPS’ CURRENT PRESIDENT, WHO TOOK OVER FROM HER FATHER THE DUKE OF EDINBURGH IN 2011.
The businesses provide a broad and imaginative range of products and services; corporate learning, on-thejob development and skills recognition around the world.
Whitbread’s Premier Inn acquired a section of the City & Guilds Group’s Head Office and is currently constructing a new hotel next door. With heavy plant machinery adjacent to
the offices, the noise pollution was rising and becoming increasingly disruptive.
The company approached Selectaglaze for a cost effective window upgrade to all floors of their Head Office which overlooked the building site. This was to ensure a more amenable working environment, thus achieving a high level of noise attenuation.
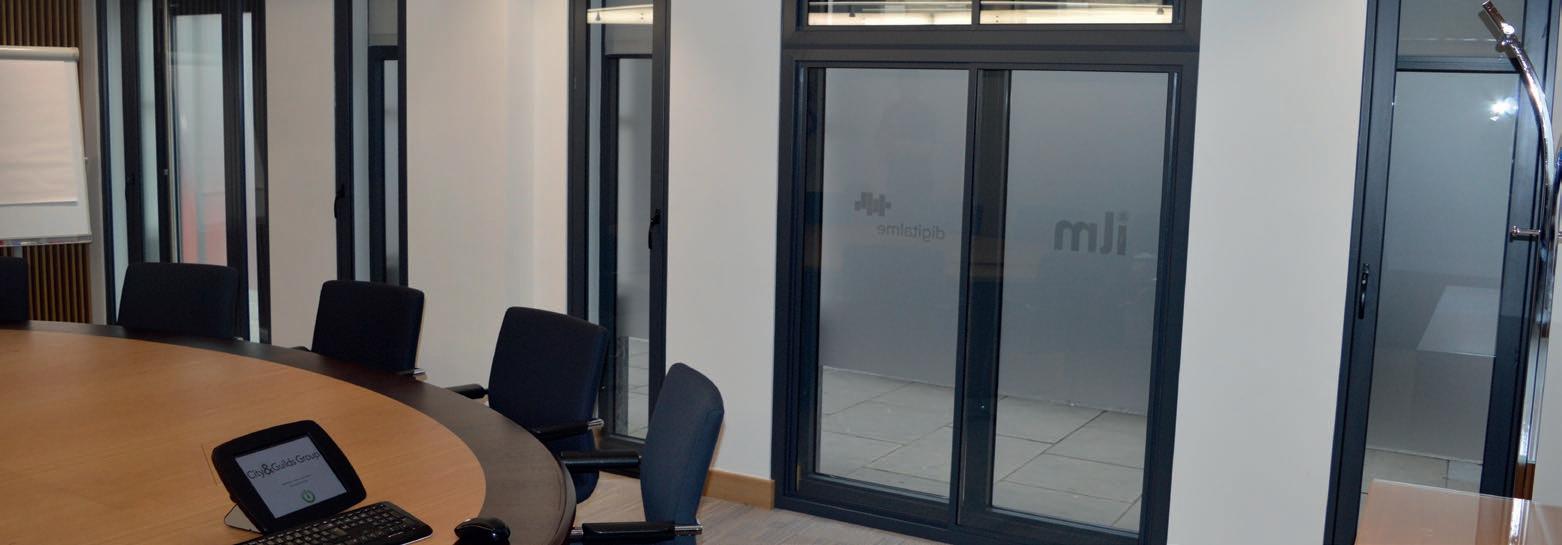
A total of 51 units were installed, a wide range of products were combined for the specification, including; Series 42 fixed lights, Series 45 and 41 casements, Series 10 and 15 horizontal sliding units, all designed to suit the existing primary glazing. All units were a matt grey finish which complemented the existing windows and the frames were glazed with 6.8mm laminate ‘A’ rated safety glass.
Selectaglaze is the leading specialist in the design, manufacture and installation of secondary glazing; established in 1966 and a Royal Warrant holder since 2004. Selectaglaze will be showcasing a variety of secondary glazing products at Ecobuild 2018 in ExCel, London at Stand C84 on the 6-8th March 2018.
Selectaglaze – Enquiry 50
Wellington College’s new £12 million Performing Arts Centre is an ambitious architectural solution for a specific brief, designed by Studio Seilern Architects.
The new complex features an unusual wood façade with rough sawn larch cladding that has been stained to a natural-looking soft dark colour to blend with the forest backdrop.
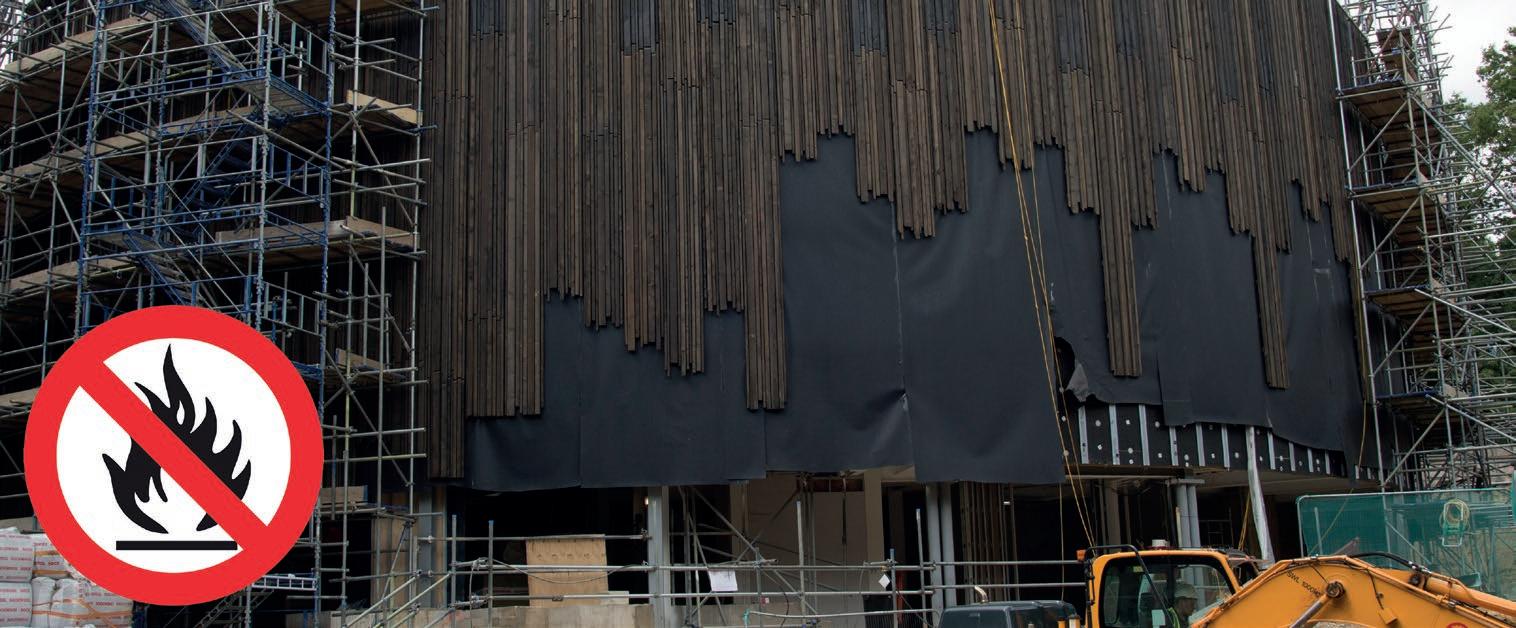
Protecting the building envelope behind this creative façade is Powerlon UV Colour FR, an advanced UV resistant breather membrane that is flame retardant to Class 0 (BS 476 Parts 6&7) and Class B (EN ISO 13501-1).
The membrane’s outstanding UV resistance, attractive colour and high specification mean that natural gaps between the vertical wooden strips of the facade do not compromise the building’s integrity. Powerlon building membranes are produced by Industrial Textiles & Plastics (ITP), a UK manufacturer with specialist expertise in flame retardant technology.
Powerlon UV Colour is available in a range of colours, offering exciting design possibilities . It is suitable for providing long-term protection behind open or closed ventilated rainscreens and façades.
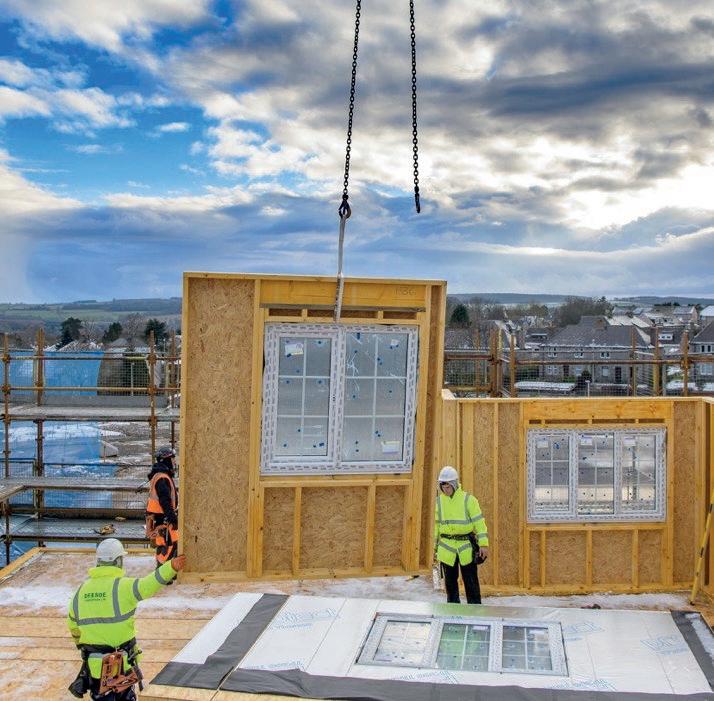
Eurocell is promising to deliver a whole host of benefits to the timber frame and off-site construction sectors with the launch of its new InSite window solution.InSite will enable timber frame manufacturers to install fully glazed, fully finished windows into wall panels as part of the factory production process, thereby reducing on site disruption and labour costs while saving time on build programme schedules. The new system can be viewed at Ecobuild 2018 on stand G22. A 10-year product guarantee* on InSite windows provides customer peace of mind.
Eurocell – Enquiry 51
Industrial Textiles & Plastics – Enquiry 52
Interflow UK is a specialist distributor of
sealing systems for
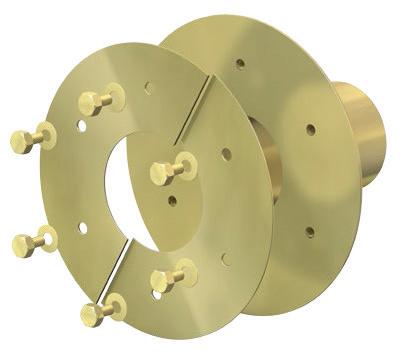


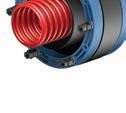
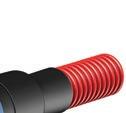
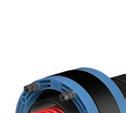
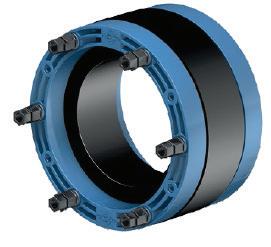
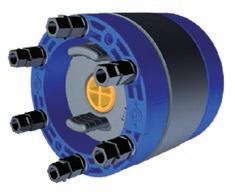
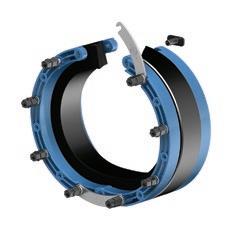
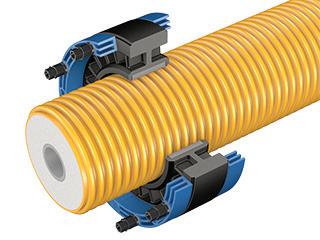
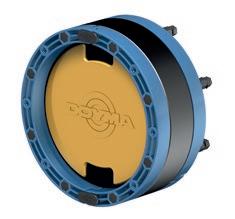
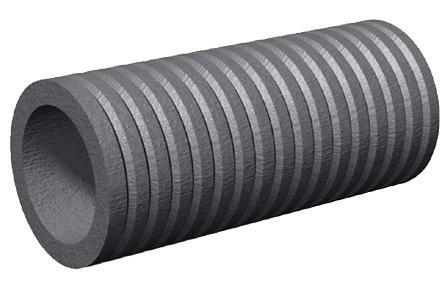
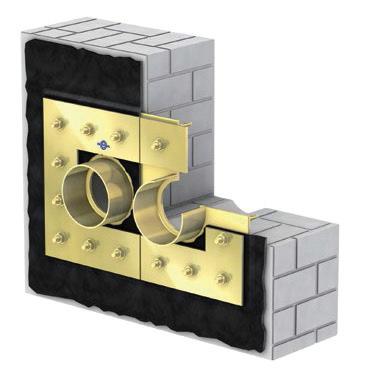
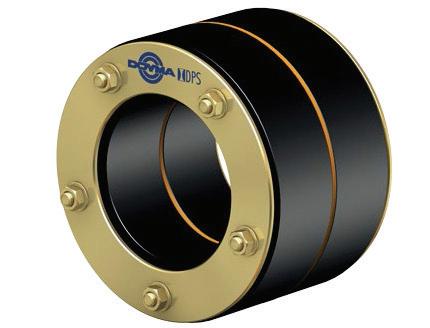
services offering a high level of expertise to developers and specifiers for
against water and gas ingress around service entries in basements and high-rise buildings.
Products from pioneering manufacturers including DOYMA, FRANK, Konex and HKD are test- certified and proven; they are maintenance-free with extended lifetime warranty. Interflow’s technical team assists with product selection and design advice; an installation service is also available when required.

London Wall Place, a 500,000 sq ft scheme designed by MAKE Architects, includes two landmark office buildings with extensive landscaped public realm. Interflow has provided the DOYMA Curaflex pipe sleeve 6000 and associated gasket seals.
 DOYMA Curaflex gasket DOYMA Curaline Vario
DOYMA Curaflex gasket DOYMA Curaline Vario
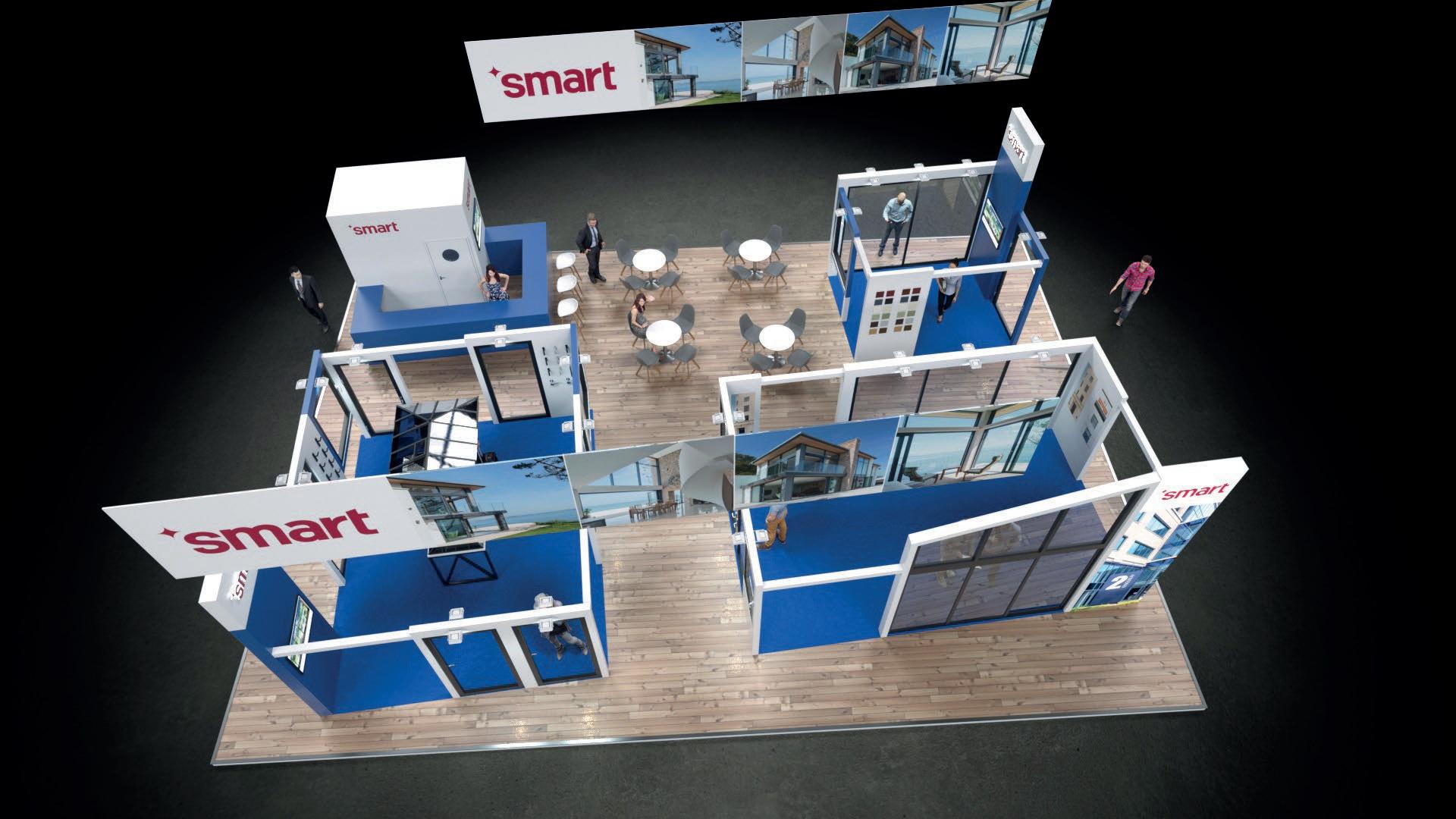
ECOBUILD STAND B20
Smart Architectural Aluminium will be showcasing its new, highquality Designer Door and Orangery Roof systems at Ecobuild.
The new Designer Door range delivers a premium-quality, high-performance and highsecurity entrance door. The range features a wide choice of styles and designs, from contemporary to traditional, complemented by a comprehensive range of size, glazing, furniture and finish options.
The new Smart Orangery Roof system is a contemporary, high quality, thermallyefficient solution, characterised by slim site lines which maximise the glass area. The system delivers outstanding performance and aesthetics, with high levels of security assured through its innovative design.
Smart will also be unveiling a new 80mm profile for its high-performance Ultraline window system, as well as new casement options for Alitherm 500 and Alitherm 800 - providing French mullion solutions for cottage-style
and contemporary properties. New Alitherm Heritage French door, casement and tilt & turn window options will also be on display, developed for more traditional style projects.
Elsewhere will be a new slimline interlock for the four-pane Visoglide Plus sliding
door, a new reinforced header bar for the Visofold 6000 Slide and Fold door and a new Smart Wall Auto Slide door - the UK’s first such door to be fully tested to PAS 24.
Interflow UK is inviting visitors to Ecobuild 2018 on to their stand B165 to meet the team and learn more about the company’s environmentally sustainable products. Specialists will be on hand to explain and demonstrate the options available to construction professionals in both design and installation, for service ducts, air cleaning and filtering, and in-floor drainage. Pioneering manufacturers, including DOYMA, FRANK, Konex, HKD and Basika will all feature on the stand. To make an appointment please email: sales@interflow.co.uk or visit www.interflow.co.uk
Interflow – Enquiry 55
The thermal properties, eco credentials and jointing integrity of polybutene pre-insulated and prefabricated Flexalen pipe technology will be highlighted by Flexenergy at Ecobuild.
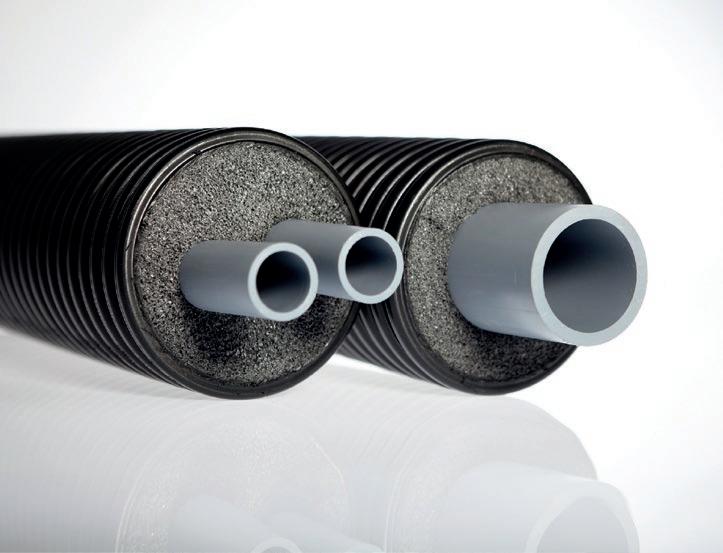
As one of the UK’s leading pipe and valve specialists for district heating schemes, Flexenergy specialises in the supply and fabrication of pipe for heating, hot water and cooling systems. The company is the sole distributor in the UK and Ireland of Flexalen pipe technology, manufactured by Thermaflex. Flexenergy the preferred product partner for many consulting engineers, energy managers and contractors.
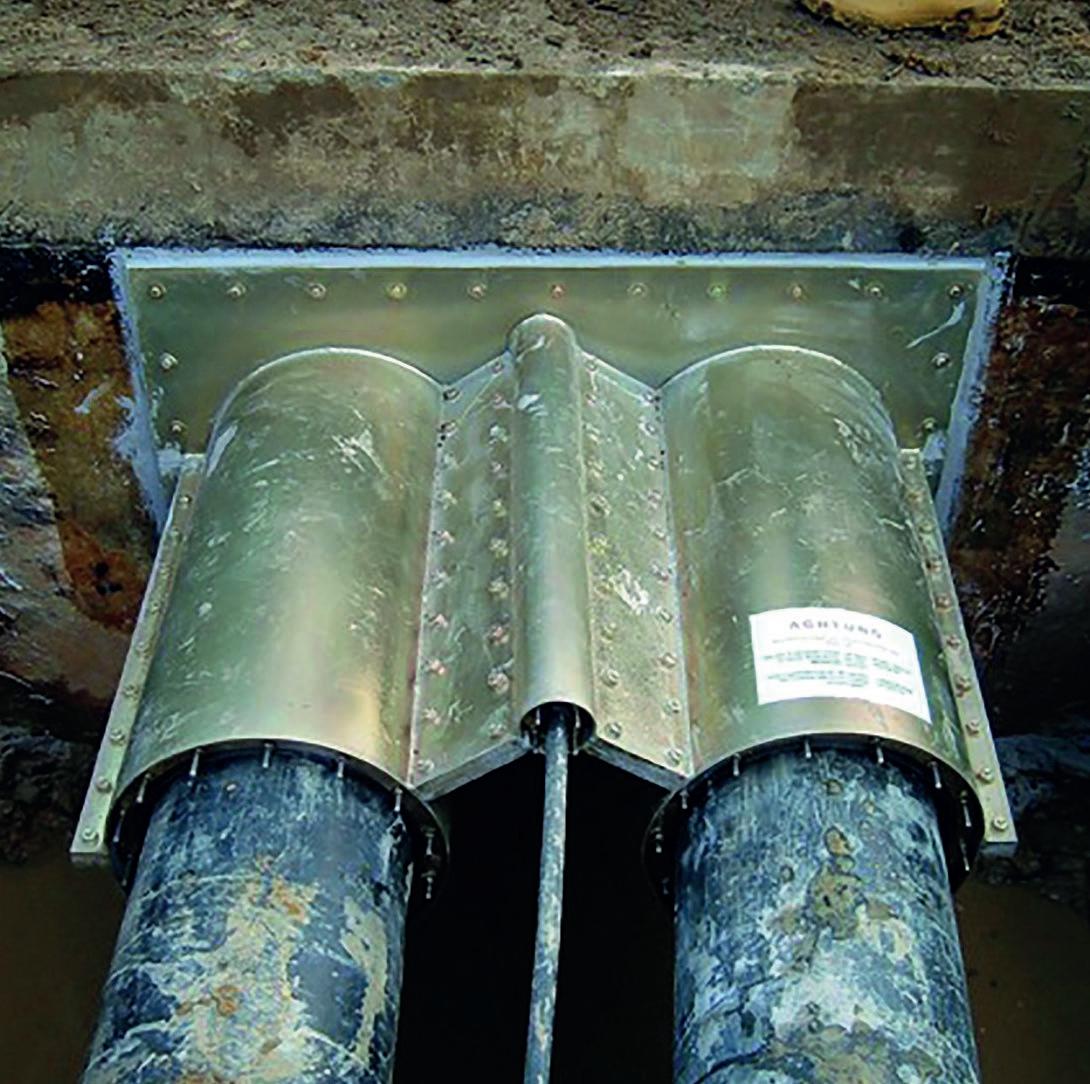
Flexenergy – Enquiry 56
To make an enquiry – Go online: www.enquire2.com Send a fax: 01952 234003 or post our: Free Reader Enquiry Card
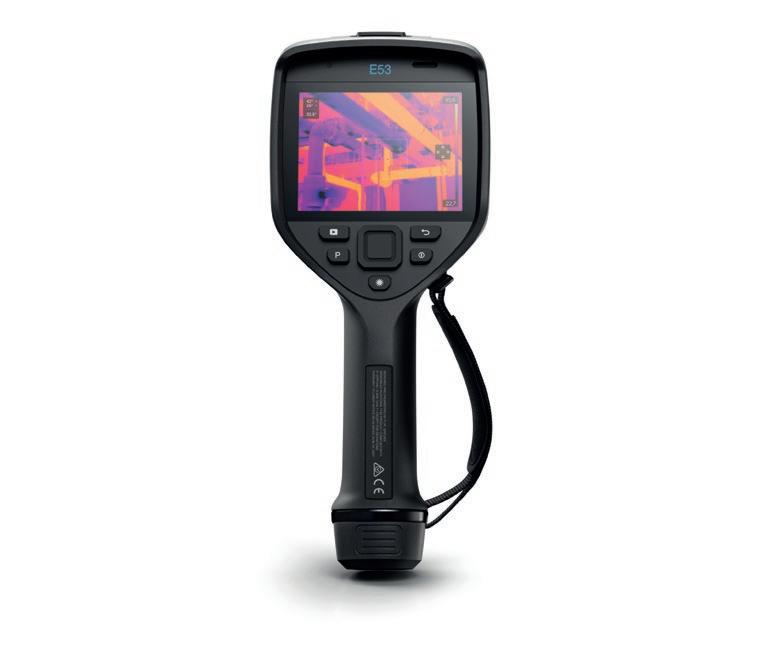
FLIR Systems announces the FLIR E53 – the latest addition to the Exx-Series of advanced thermal imaging cameras for electrical, mechanical, and building applications.
This model is an entry-level model in the ExxSeries, but offers the same image clarity, measurement accuracy, and many of the robust features as other models in the Exx lineup. The E53 brings advanced thermal imaging within the reach of many more service professionals and contractors, who need these cameras to identify hot spots or building deficiencies before they lead to expensive repairs.
FLIR Systems – Enquiry 57
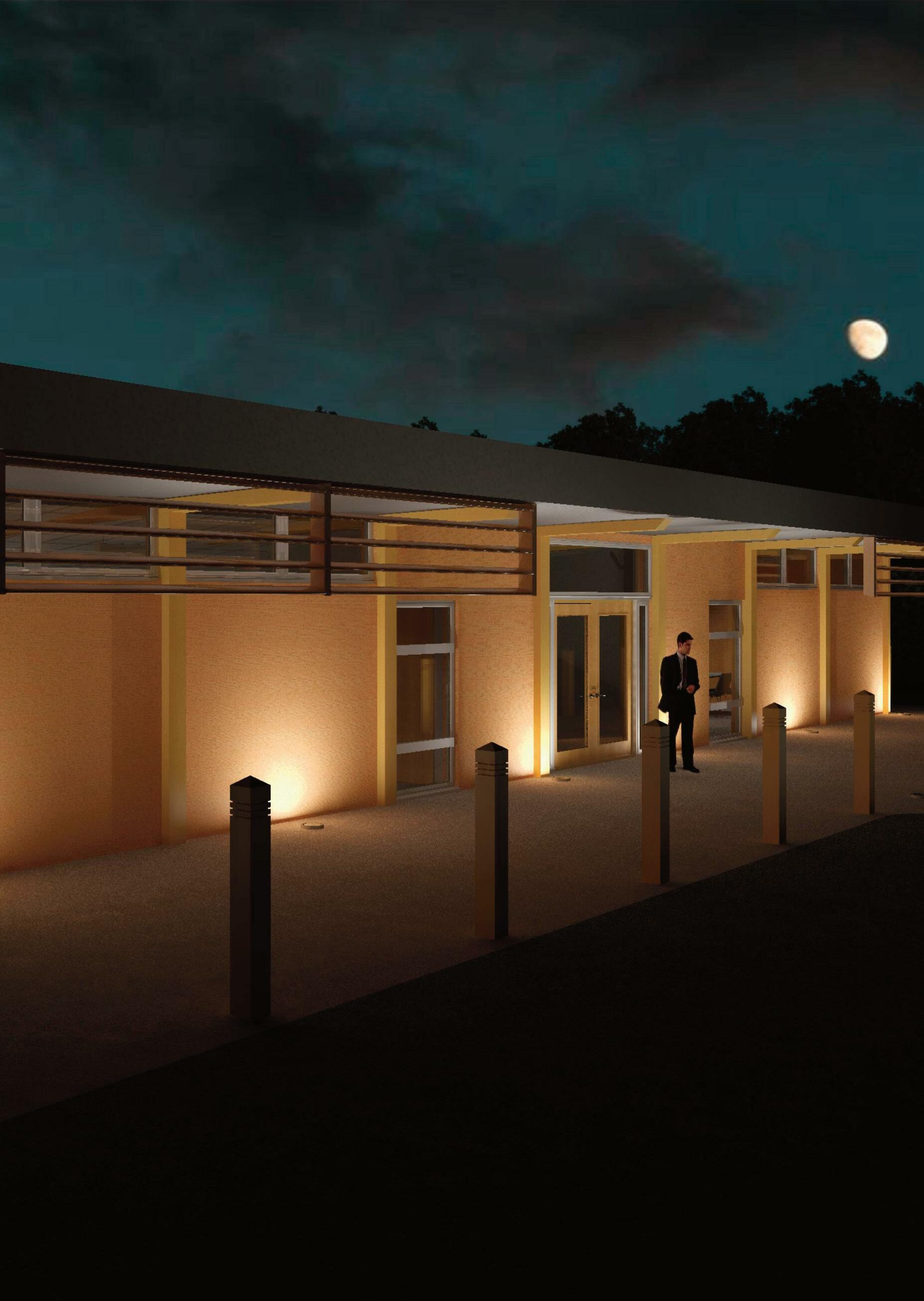
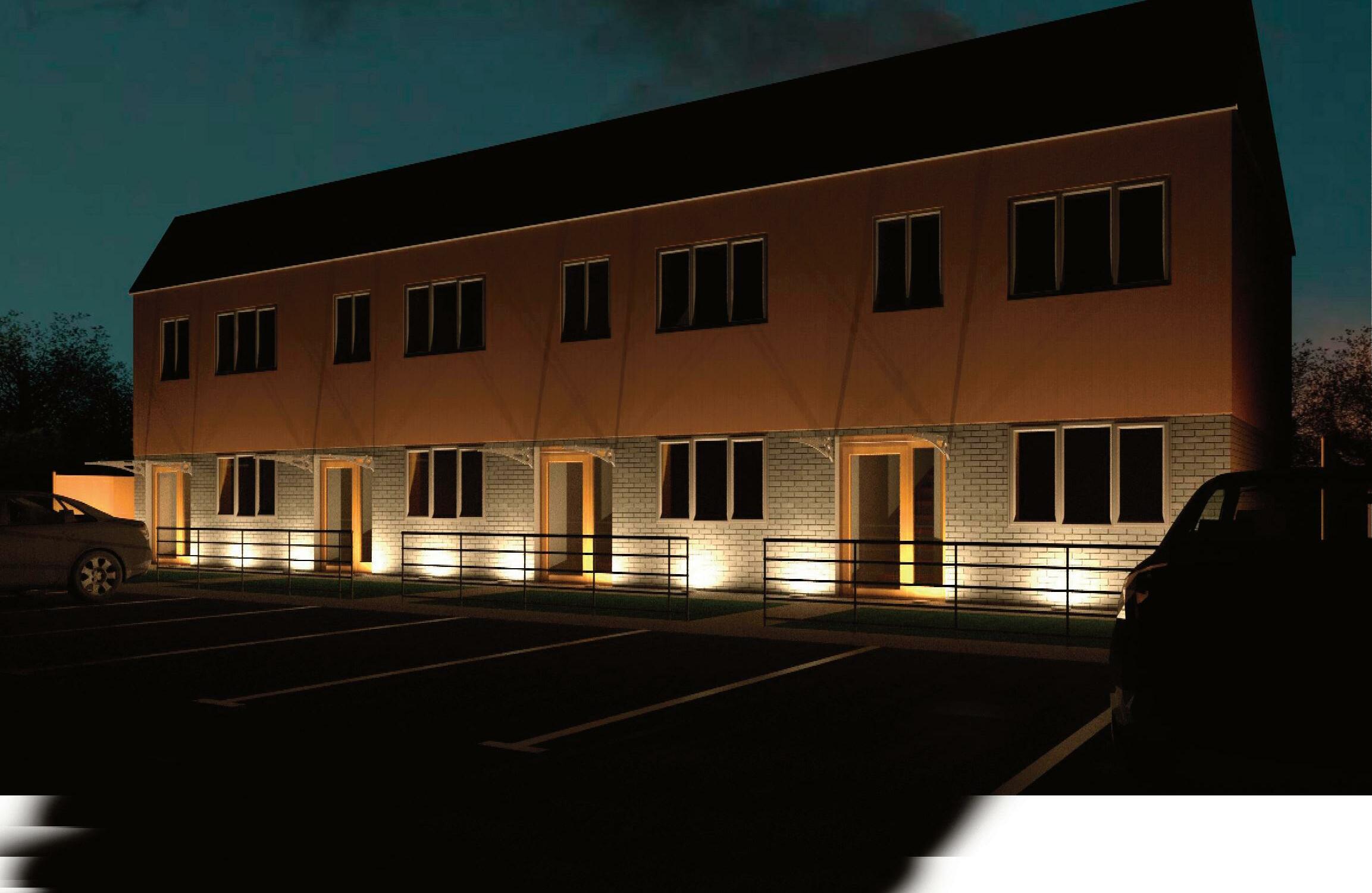
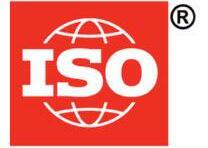


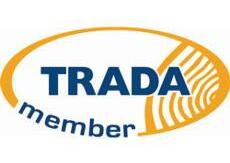
INNOVATION CONTINUES APACE ACROSS ALL THE KEY PRODUCT AREAS, AS DOES THE WAY IN WHICH MANUFACTURERS ARE PROMOTING THE SOLUTIONS THEY DEVELOP.
Howarth Timber & Building Supplies has launched its expanded cladding solutions collection with a dedicated brochure to help customers understand the advantages of timber cladding.
The brochure, which is available to download through Howarth Timber’s website, showcases the company’s range of ArborClad specialist traditional and thermally treated external cladding products.
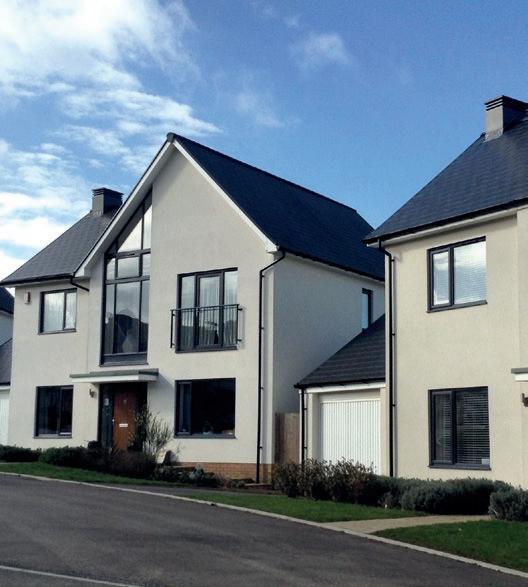
ArborClad specialises in creating traditional and bespoke timber cladding solutions to exacting specifi cations. Computer controlled cutting machines allow precision profi ling in manufacture, providing a truly bespoke service.
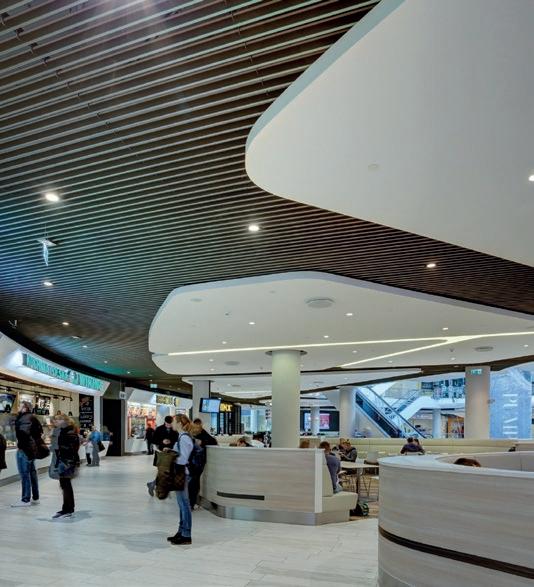
Howarth Timber’s cladding collection offers a complete solution for specifi ers, including traditional cladding such as larch, cedar and redwood; thermally modifi ed timber cladding such as clear pine, frake and knotty pine; and bespoke options such as end matched profi les and metal effect fi nishes.
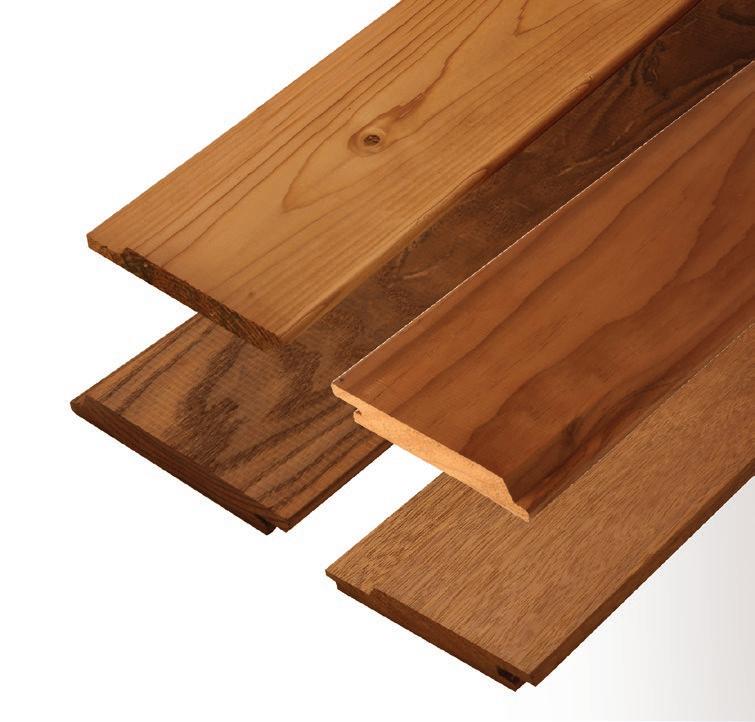


As well as setting out the product options, the new brochure offers installation guidelines and information on ensuring projects meet UK Building Regulations – in particular fi re safety, with a guide to fl ame retardant treatment processes.
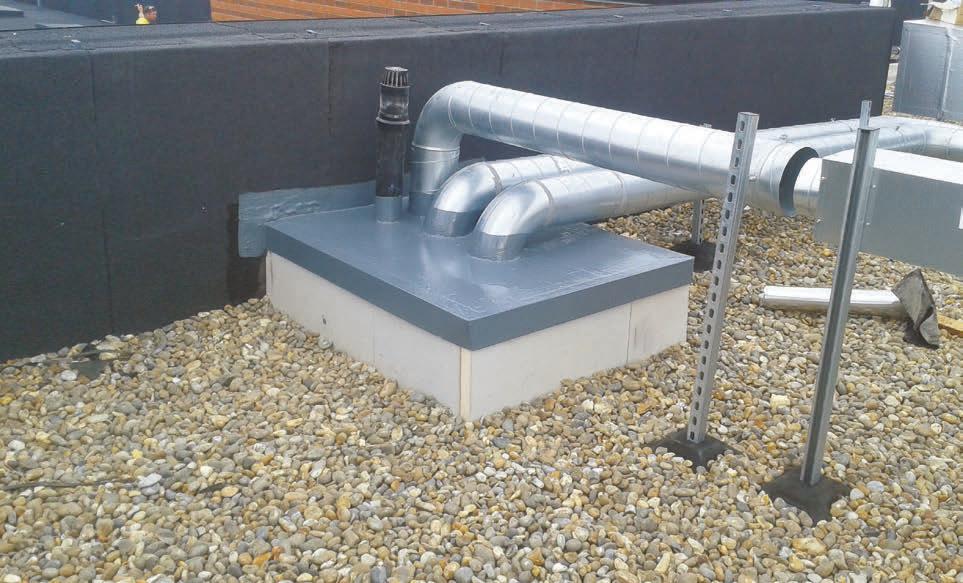

Commenting on the launch of the new brochure, Howarth Timber’s cladding specialist, Phil Barman, said: “Timber cladding is versatile, sustainable and can help transform an everyday project into a breathtaking design statement, so its popularity looks set to continue.
“Our new brochure is designed to gather together a wide range of timber cladding options, with complementary products such as decking, and advice on how to ensure that cladding is correctly installed and maintained. It brings together our extensive product collection and expertise in one place and I am sure that our customers will fi nd it to be invaluable in selecting the correct cladding option for their project.”

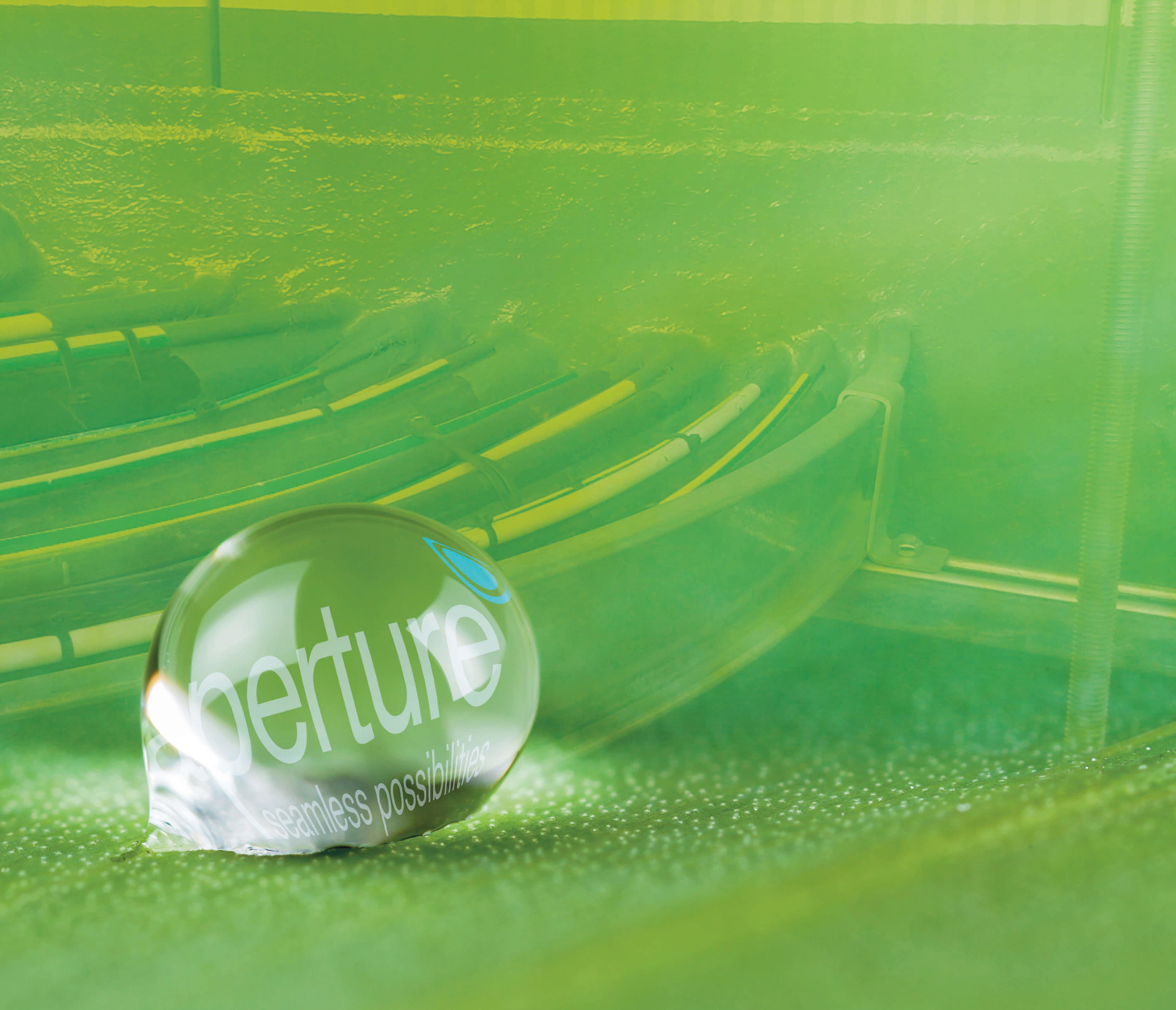
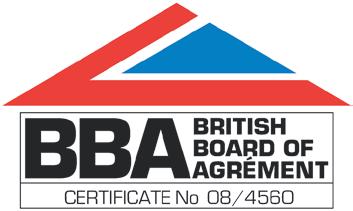






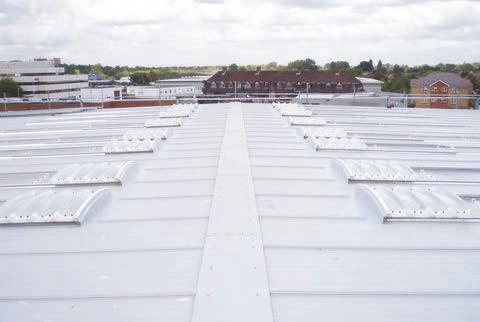
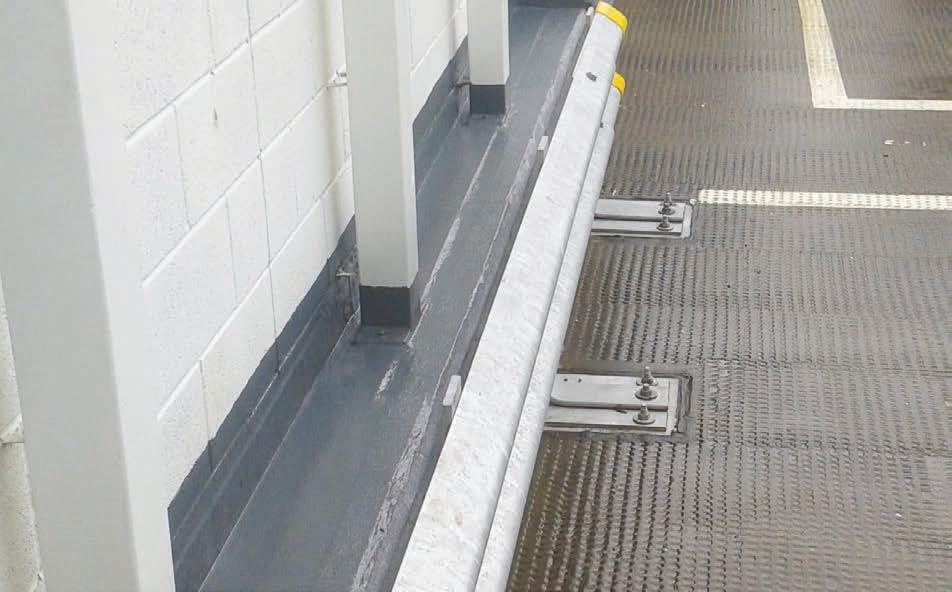

THE END OF JANUARY SAW THE INTRODUCTION OF BS 8612, THE FIRST EVER BRITISH STANDARD FOR DRY FIX SYSTEMS, MARKING ANOTHER IMPORTANT STEP FORWARDS FOR THE SECURITY OF PITCHED ROOFING IN THE UK.
hereas in the past, specifiers may have left the choice of dry fix system down to the supply chain, the introduction of BS 8612 means they should take steps to ensure compliant products are used on all pitched roofing projects.
Since major revisions to BS 5534 were made in 2014, there has been a clear shift towards the use of dry fix systems. However, the popularity of the products means that there has been a huge increase in the quantity of systems on the market, with many offered at a much cheaper price and claiming to do more or less the same job.
“While they may look broadly similar, the quality and performance of the components used can vary significantly, with some systems value engineered to bring the cost down,” explains Stuart Nicholson, roof systems director at Marley Eternit.
“Inconsistencies in durability and weather resistance have even led to some reported product failures, such as ridge tiles not being fixed securely enough, ridge rolls not adhering to the top course of roof tiles properly and severe staining to gable ends of buildings due to poorly designed verge units.
“Such was the concern about this, that the British Standards Institute developed the new Dry Fix Standard, BS 8612: Dry-fixed Ridge, Hip and Verge Systems for Slating and Tiling.
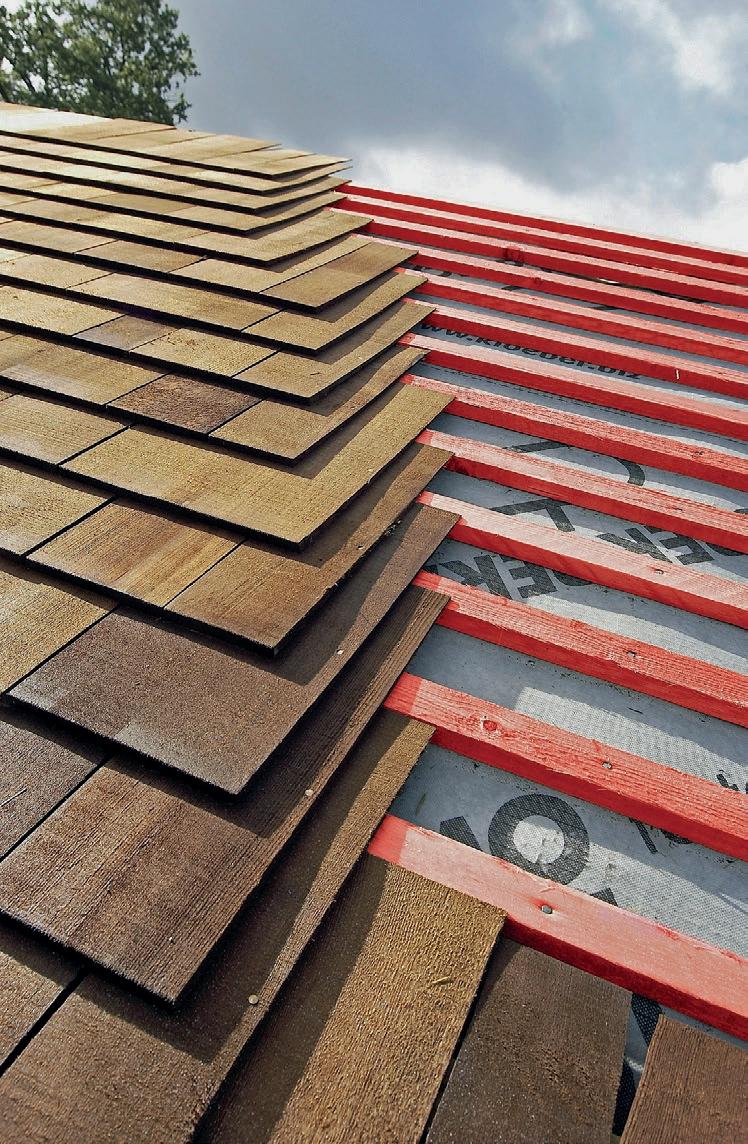
“The introduction of BS 8612 should improve consistency and reduce the amount of inferior systems on the market, but as it is not a legal requirement, specifiers need to make sure that compliant products are used on their projects.”
What specifiers need to do:
1 – Even if you don’t name a specific manufacturer, the specification should state that required dry fix systems must meet BS 8612 or BBA requirements. This will protect the performance of the roof, as well as liability in the event of any future claim.
2 – Update all specifications to ensure compliance with the new standard - don’t wait for it to be added into BS 5534 (amendment due imminently)
3 –Specify a complete roof system from Marley Eternit- this is one of the easiest ways to ensure compliance with both BS 5534 and BS 8612. This also helps to reduce the risk of product substitution further down the line.
4 – Be aware of changes to dry verge fixing. Under BS 8612, dry verge products can no longer be installed just with a nail fixing into the end grain of the batten. Instead, there must be mechanical engagement on the face of the batten. There are specific products available on the market to help with this, such as our new Batten End Clip.
5 – Complete Marley Eternit’s new British Standards CPD, which has been updated to include BS 8612, as well as BS 5534 and BS 5250.
“At Marley Eternit, the required dry fix products have been put through rigorous testing to ensure they meet, or exceed, the expectations of the new BS 8612 standard,” added Stuart.
“This means specifiers can have peace of mind that all of our roof systems are fully compliant with British Standards, backed up by the assurance of a 15 year system guarantee.”
Sika Liquid Plastics, the market-leader in cold-applied liquid roofing membranes, has expanded its successful Sikalastic range with the addition of Sikalastic STP; a virtually odourless, solvent-free and rapid cure weton-wet system.
Based on Sika patented technology originally formulated for the sealants market by Sika’s chemists in Zurich, the solvent-free formulation has been developed and refined by Sika Liquid Plastics’ UK R&D team in Preston. The result is a high performance cold-applied liquid roofing membrane that provides virtually odourless application and proven high performance.
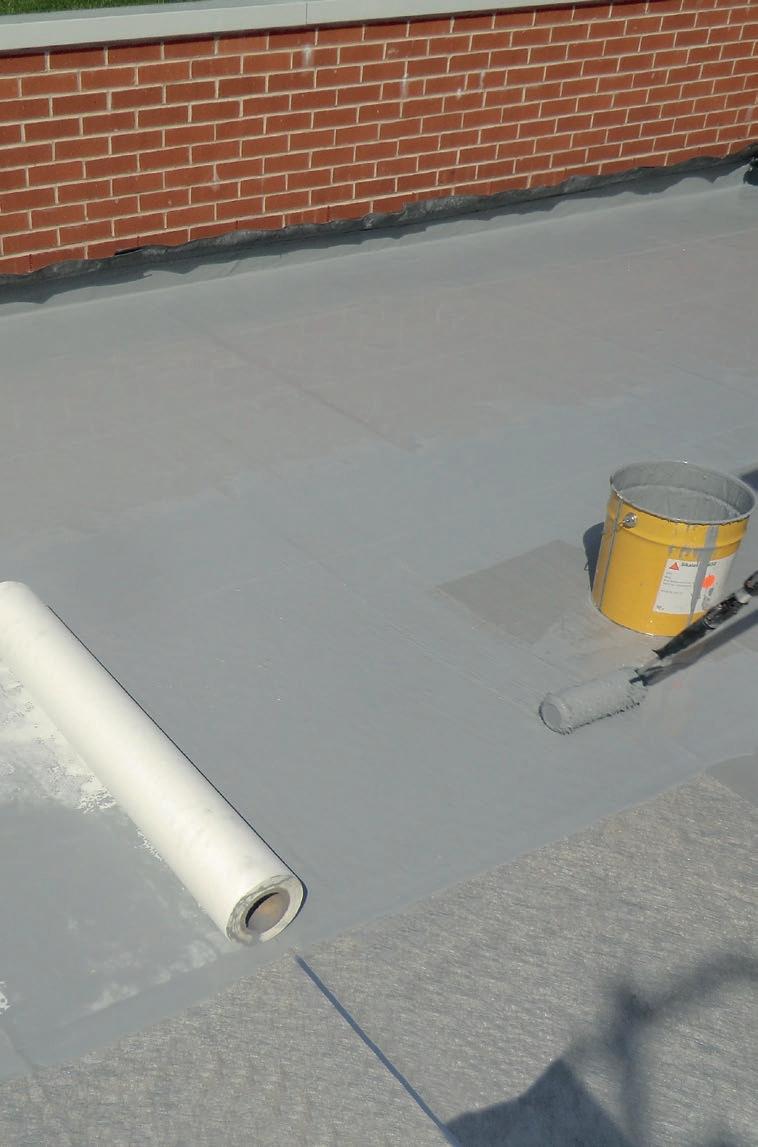
Pete Hollingworth, head of sales at Sika Liquid Plastics explains: “We already have a very successful low odour solution with Decothane Ultra. Decothane is celebrating 30 years’ of innovation this year and Decothane Ultra’s virtually odourless application and high performance have made it a popular choice with specifiers, contractors and end users alike.
“For some applications, a wet-on-wet system may be preferred and Sikalastic STP means that we can now offer a wider choice of low odour cold-applied liquid membranes to suit all preferences and site conditions.”
Roof systems manufacturer Marley Eternit has launched a new Slater’s Tub to make it quicker and easier to install fibre cement slates to BS 5534 requirements. The convenient container is designed to sit perfectly on the battens and contains all of the fixings needed to install 1,000 slates. Removing the need to have loose bags open on the roof, the cost-effective Slater’s Tub contains 2,000 copper nails and 1,000 copper disc rivets in two sections ready to use, saving time and improving safety on site.
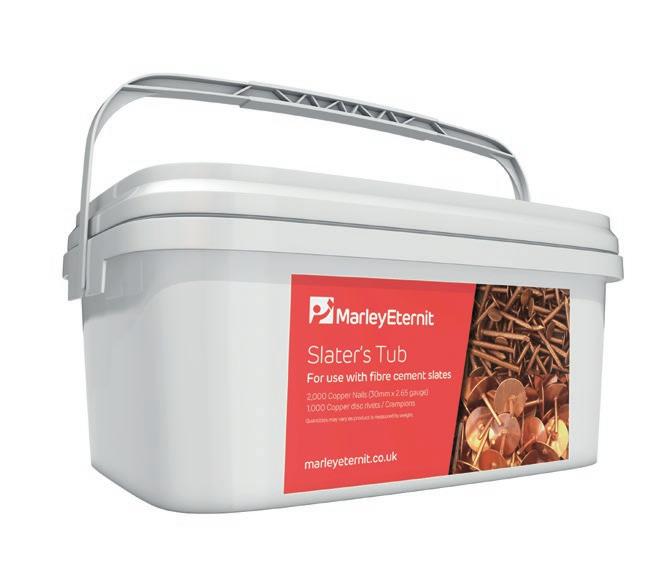
Marley Eternit –Enquiry 60
a dramatic £23.75m renovation which has transformed the building and its interior.
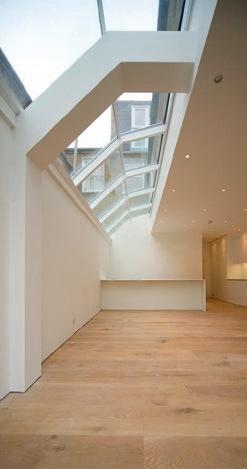

Rooflights were chosen due to the thermal values offered and the compliance above and beyond Part L Building Regulations.
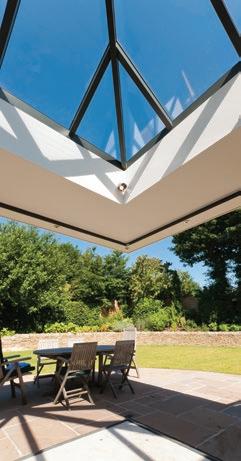
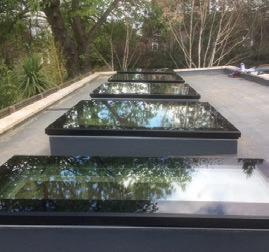
In addition, detailed specifications were met including a feature rooflight (measuring 11m x 5.86m) in the atrium of the building flooding the area with natural light. It required a cold smoke ventilation openable by fireman switch.
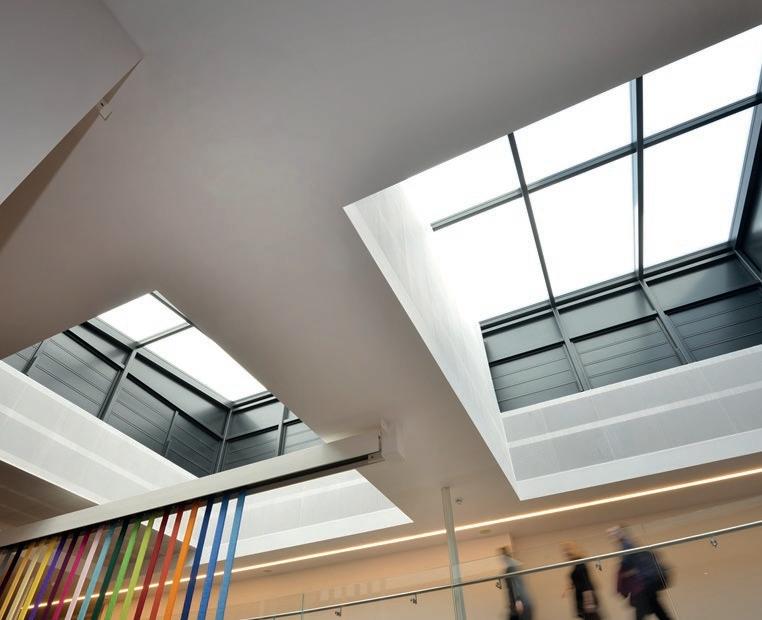
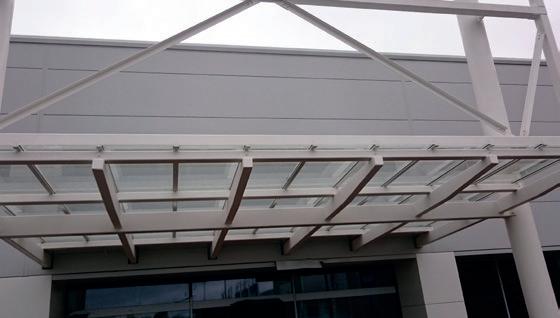
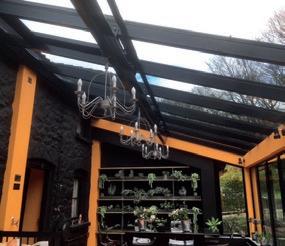
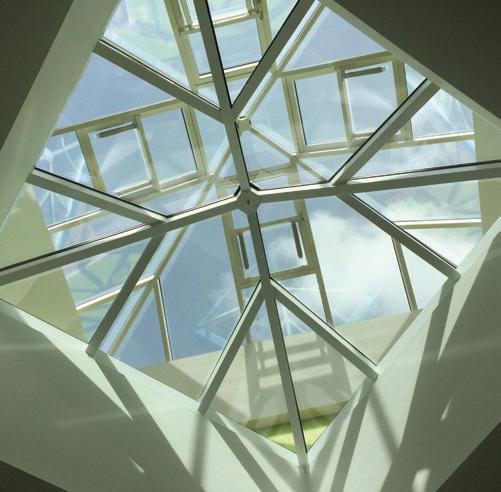
Xtralite – Enquiry 61
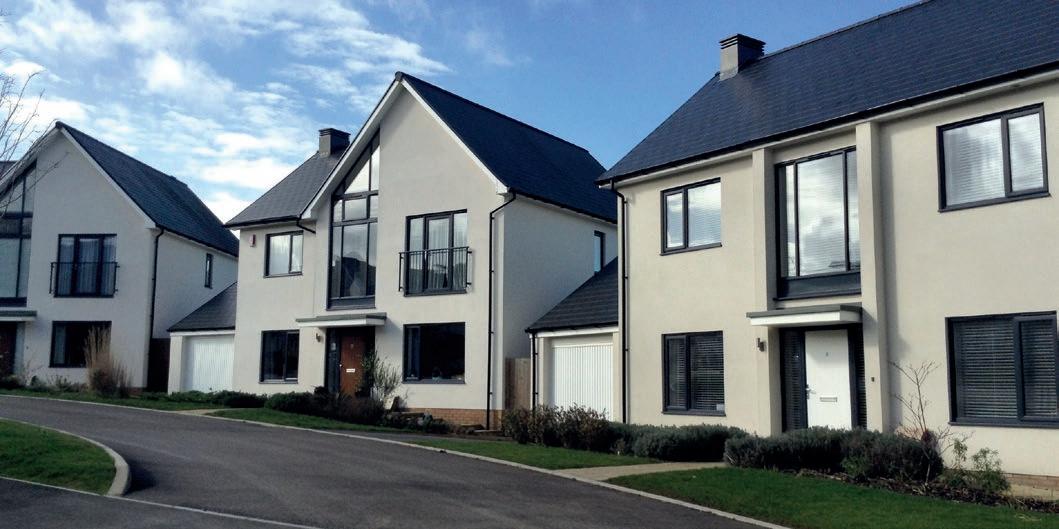
Easy to install Cembrit Moorland Blue/Black slates have been used on phase two of St Modwen’s new build housing development in Dursley, Gloucestershire. Chosen for their attractive appearance, and following a successful phase one, the Moorlands were once again supplied by Willis Westcott and installed by Mcdonnell-Price, a local roofing contractor. The properties at Littlecombe have been built using a blend of modern and traditional materials which gives the development a timeless appeal. The Moorland Blue/Black slates provide a contrast with the light coloured fascia materials and surrounding greenery.
Cembrit – Enquiry 62
Suitable for both new build and refurbishment projects, including overlay installations, Sikalastic STP is based on a hybrid technology that is solvent-free.
The system has been developed to help contractors minimise time on site, enabling fast track completion and single process installation, backed by Sika’s trusted technical support, robust guarantees and installed through Sika’s Quality Assured Contractor Network.
The cold-applied liquid membrane is rollered onto the prepared substrate and a polyester fleece membrane is laid onto the wet membrane, with further liquid Sikalastic STP applied onto the wet reinforcement fleece before the membrane is allowed to cure. Once fully cured, it forms a high performance, seamless and elastomeric waterproofing membrane that is fully-bonded to the substrate.
Pete adds: “At Sika Liquid Plastics, product development is an ongoing process, driven by the needs of specifiers, contractors, building occupiers and both our natural and built
environment. Not only is it vitally important to develop innovative products, we must consider, faster, more efficient and user friendly products for our network of approved installers
“By leveraging our global research capabilities and investing in new additions to the range, we can ensure that we always have a product within the Sika range that addresses project-specific requirements.”
Aggregate Industries has introduced an addition to its range of Roofing products. ‘Bradstone Azul’ will complement its existing offer of high quality Roofing tiles, after seeing a rise in demand of Spanish Blue Slate.
Bradstone Azul slate has been specifically selected for its aesthetic, promising to add character to any new external roof, extension or new build property. The authentic slate is in high demand amongst the UK residential market, with architects, developers and contractors explicitly specifying this product for new developments. It incorporates a distinctive colour that is on-trend, whilst also offering exceptional strength and durability.
The naturally occurring slate originates from north-west Spain and each tile is unique, offering individuality. The product has been specifically chosen not only for its attractive, textured look, but for its minimal grading requirements. Not only can the slate be used for residential properties, but can also be utilised for commercial buildings.
Every pack offers consistency with each slate measuring 500 x 250mm, weighing 1.1kgm and offering a nominal thickness of 5-6mm. With full width units featuring pre-drilled nailing holes, the slate is suitable for roofs down to a minimum pitch of: 27.5° moderate exposure and 35° severe exposure.
Jeremy Lee, Sales Director for Aggregate Industries, comments: “With high demand for Spanish slate in the UK roofing market, this product will meet and exceed customers’ expectations. At Aggregate Industries, we take time to research and source the best quality natural materials, so that customers can be confident they are receiving a high quality product. Bradstone Azul is a premium tile designed to achieve an attractive finish for any property.”
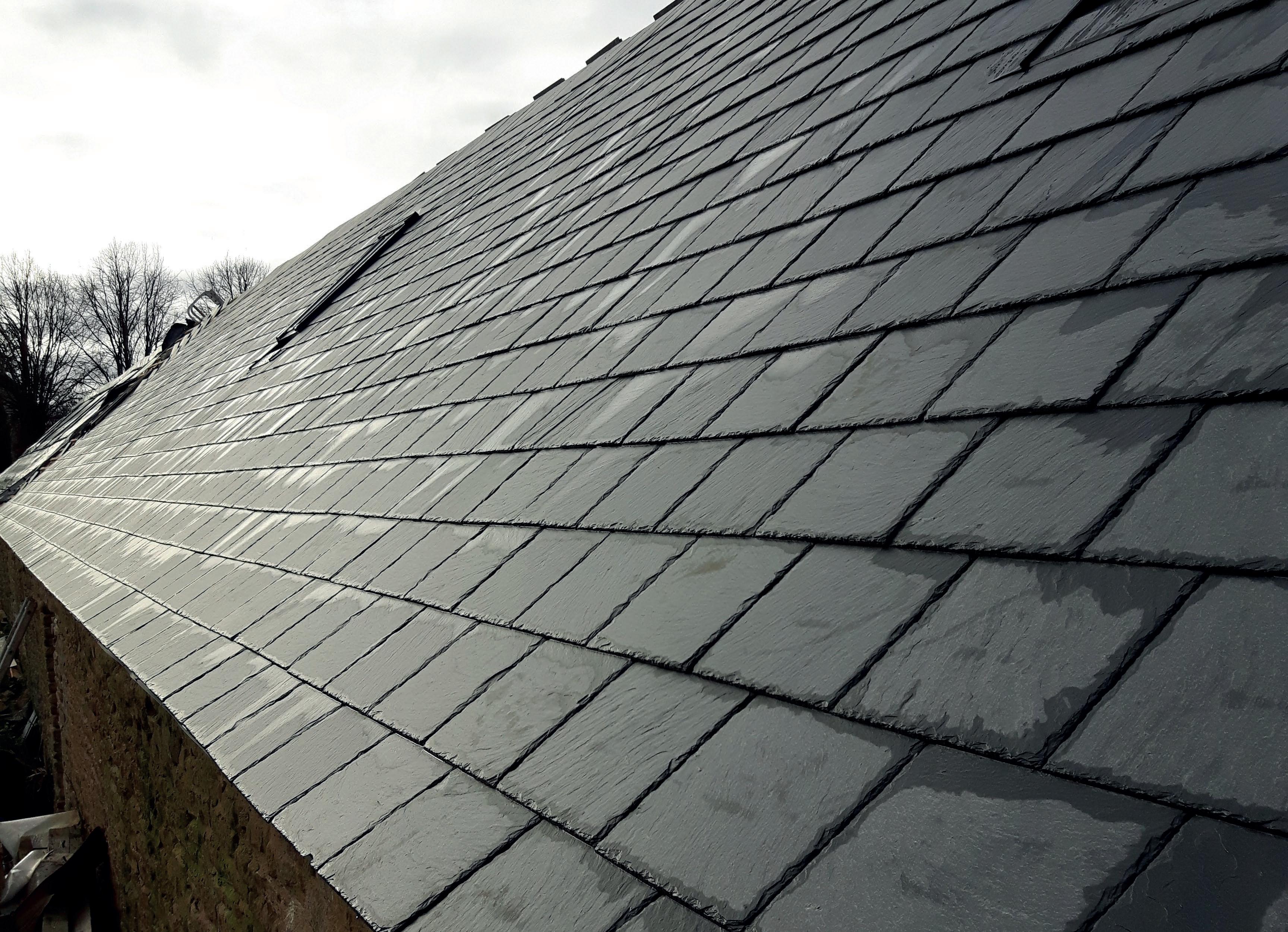
Backed by a 25-year material guarantee, this innovative roofing system can be specified with a fireretardant topcoat certified to EXT.F. AB BS 476: part 3: 2004. It is available in a range of finishes and colours, as well as standard and non-slip options.
This GRP system does not require any heating equipment for installation and, once fully cured, TriRoof resins are inert and do not release any harmful substances into the environment. As a result, these resins do not create ant toxic by-products and have an excellent environmental profile. The TriRoof GRP Roofing System is quick and easy to lay and adaptable to every type of roofing application requirement: around light wells, skylights, roof lights, gutters, vents, windows, stairs and all other common obstacles.
Tricel Composites is a highly established supply and distribution operator in the roofing sector. Successfully providing flat roof fibreglass material for over 60 years, our specialist offers unrivalled industry and product expertise.



Extensive experience in laying, fixing and replacing flat roofs makes our technical team exceptionally qualified to supply you with the best solutions to your GRP roofing requirements.
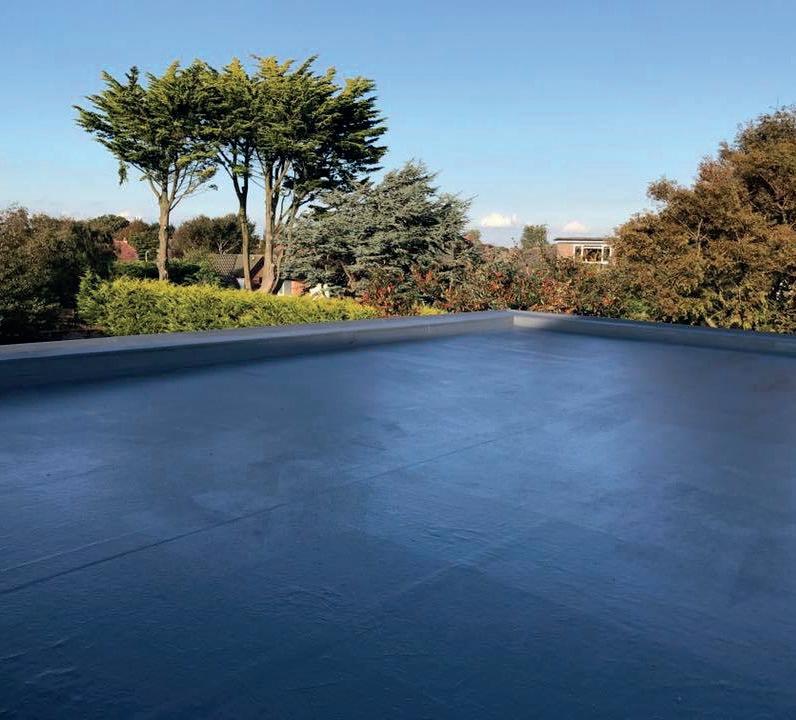
TriRoof also provides a one-day roofing course for individuals who wish to gain, or improve upon, their GRP roofing skills. These take place either our training centre or as a block booking across the UK.
The structured course covers all the necessary installation requirements of this
roofing system and the use of all specially formulated Topcoats and Resins.
Tricel – Enquiry 64
The terms ‘fragile’ and ‘non-fragile’ describe the tested, proven ability of a finished roof assembly to resist the impact of a person falling on it and then crucially, to support their weight.

The whole ZENON rooflight range has been rigorously tested. A correctly installed new roof structure that includes in plane ZENON rooflights passes the non-fragility test, and ZENON Evolution significantly outperformed it resisting impact after impact. So, when you specify ZENON you can have total peace of mind.

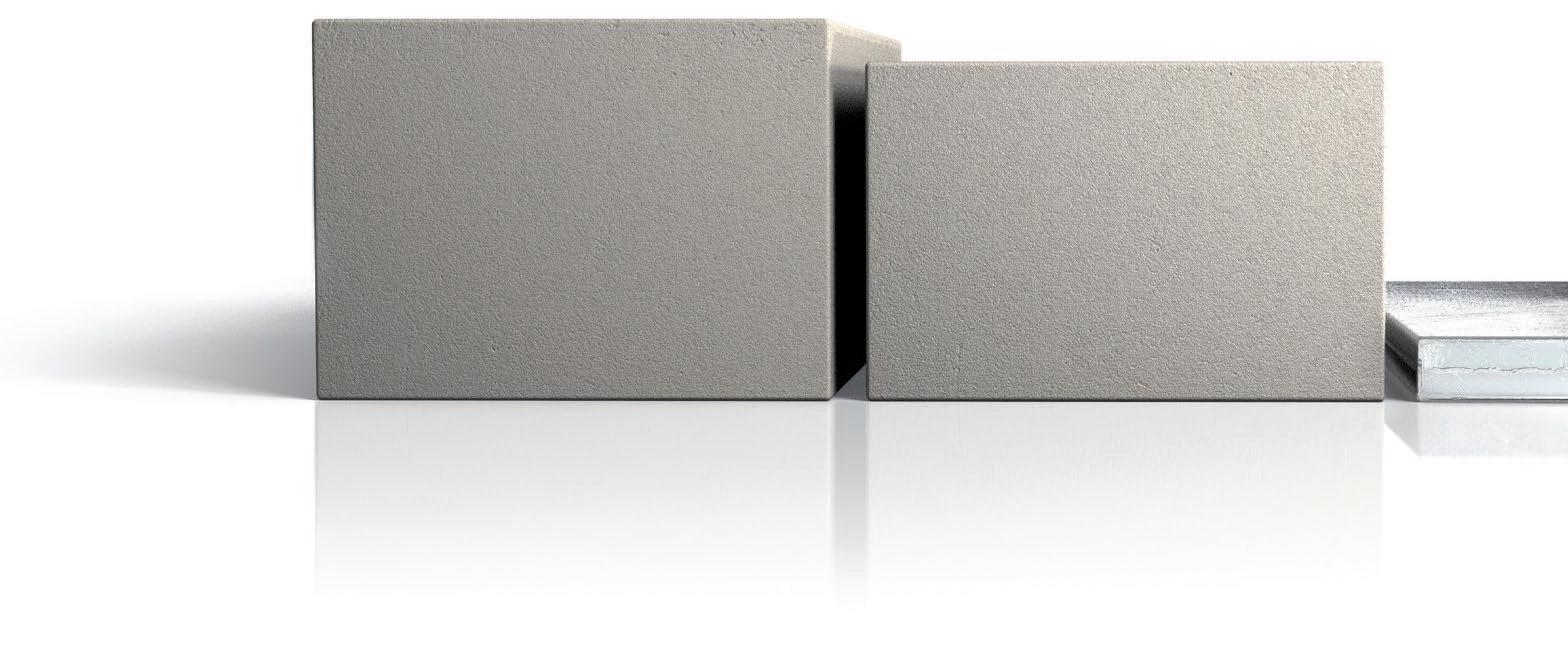
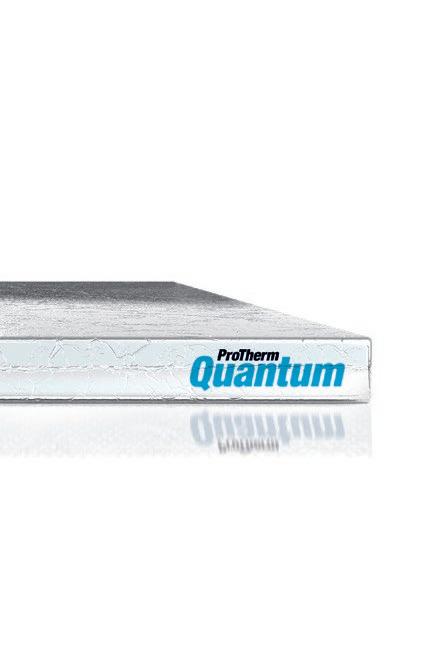


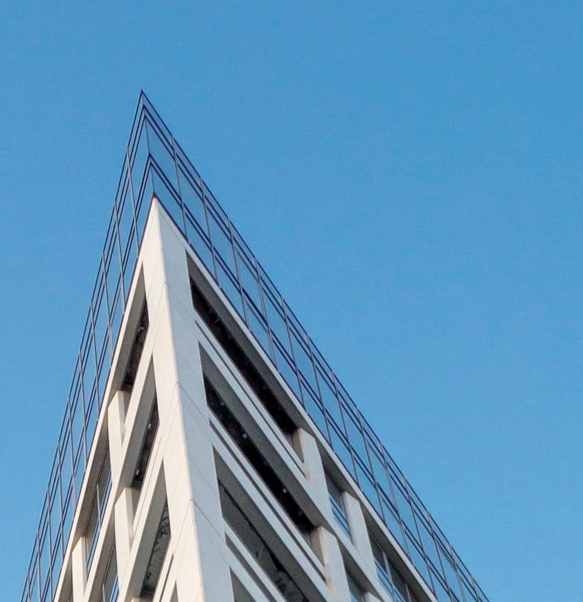

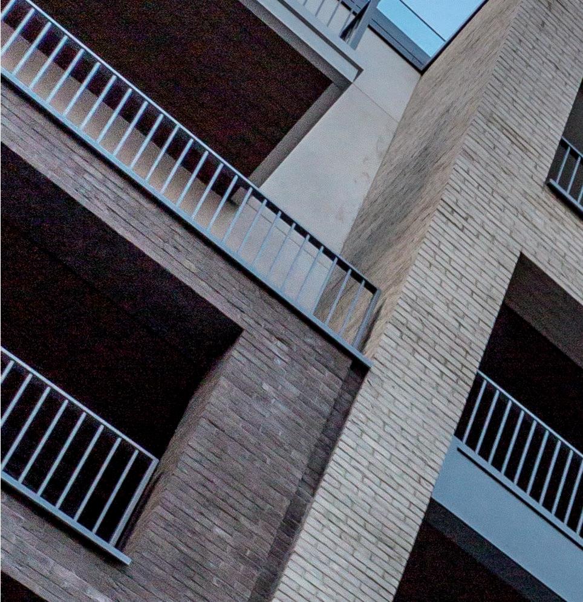

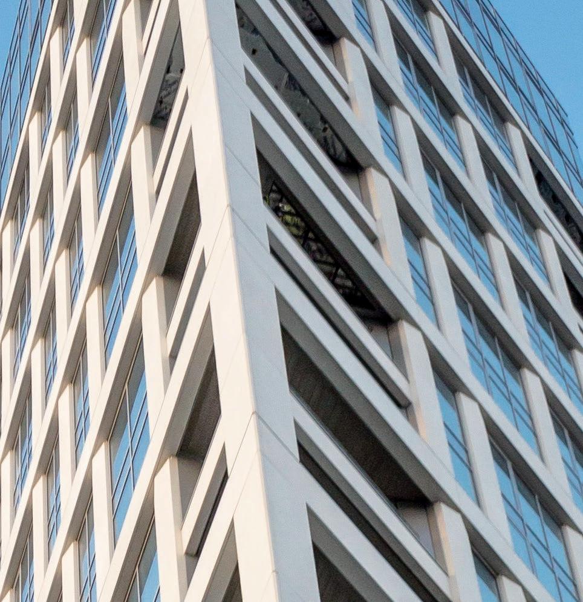

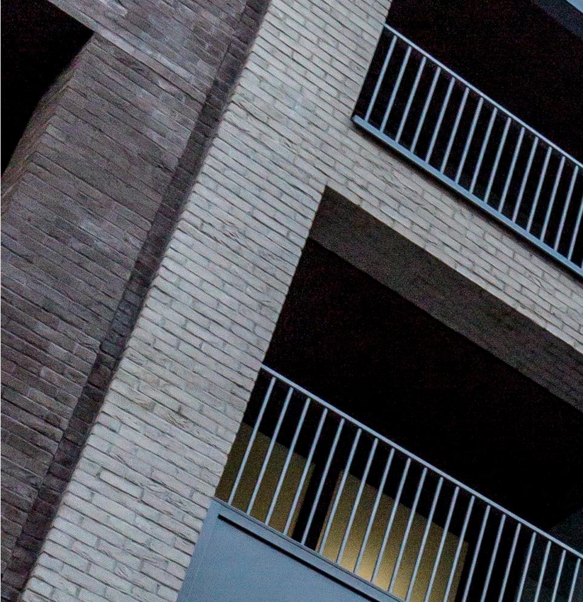

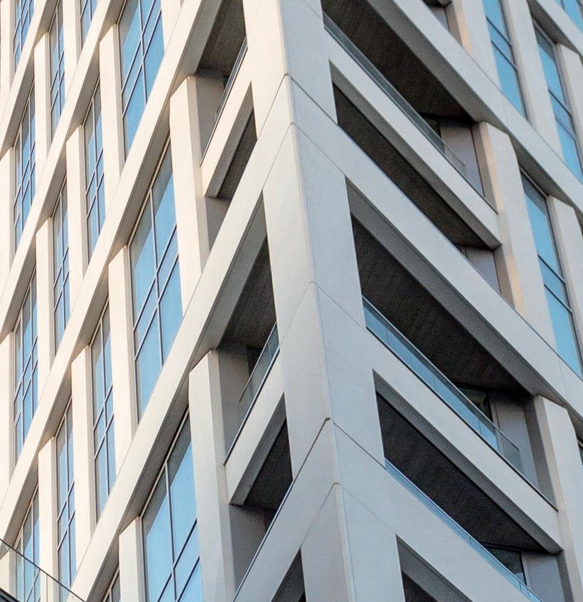
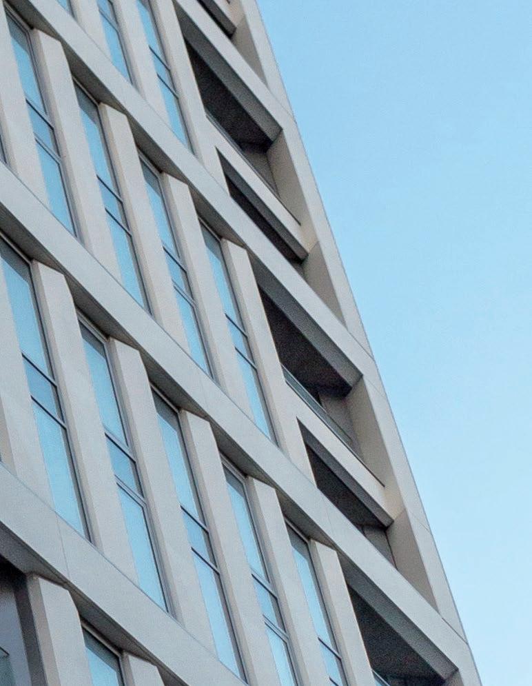
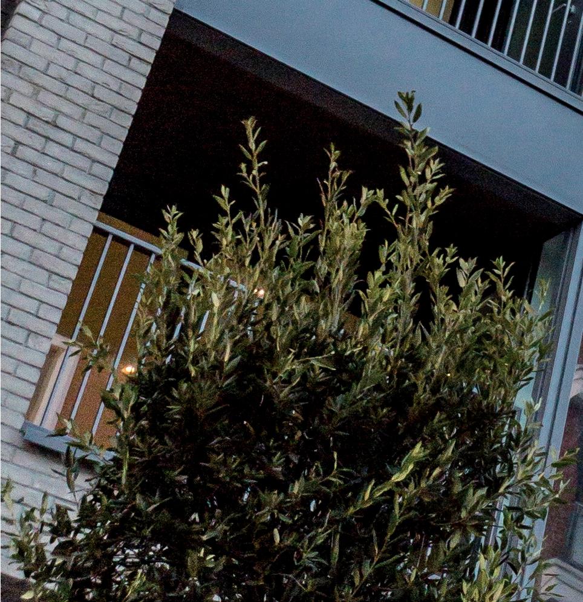
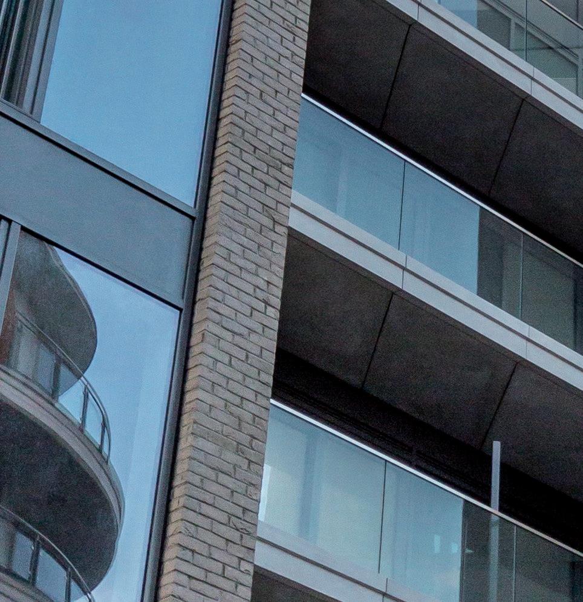
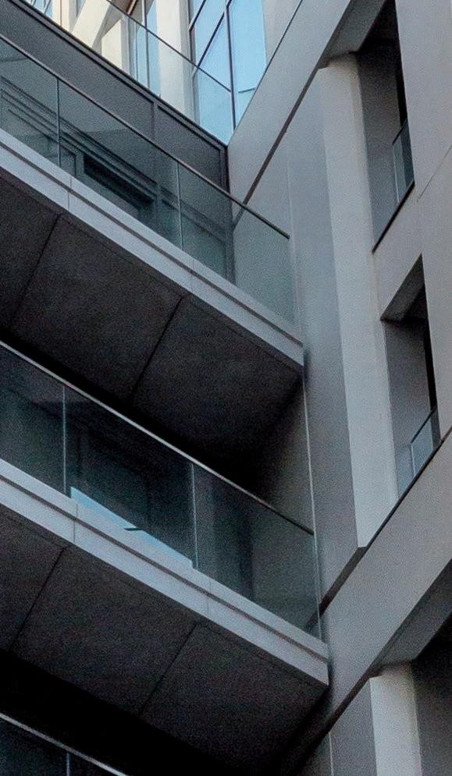
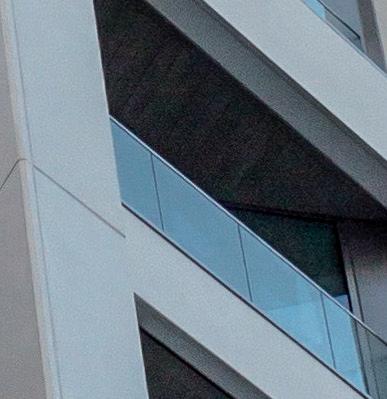



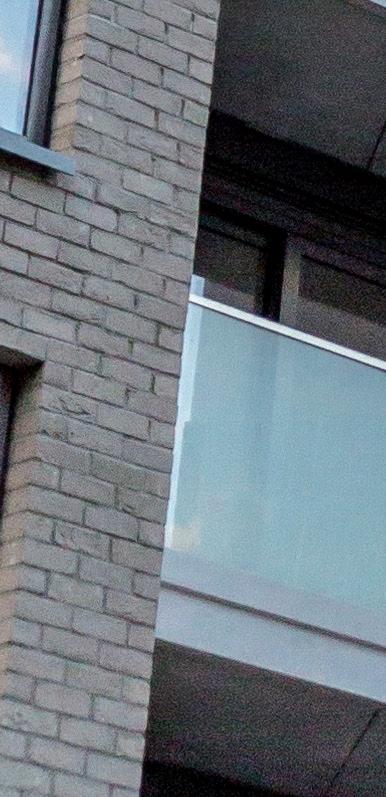



ENVIRONMENTAL ISSUES INFLUENCE THE CONSTRUCTION INDUSTRY AT EVERY STAGE OF THE BUILDING PROCESS. GOVERNMENT LEGISLATION AND THE BUILDING REGULATIONS HAVE BECOME MORE STRINGENT WITH EVERY UPDATE, REQUIRING MORE SUSTAINABLE APPROACHES, AND DRIVING THE INDUSTRY TO DESIGN, CONSTRUCT AND DELIVER MORE ENERGY-EFFICIENT BUILDINGS.
uilding balconies and terraces over heated space is problematic for architects, designers and contractors: in new-build applications, stringent regulatory requirements and long-term economic viability have created greater demand for improved energy efficiency, while roofing designers and installers must strive to keep overall construction as thin as possible.
In order to meet the required U-values, the insulation will sometimes be installed both on top of and on the underside of the balcony or terrace. Not only can this be time-consuming, technically challenging and pose a condensation risk, it can also add unnecessary costs and increase the overall thickness of the construction.
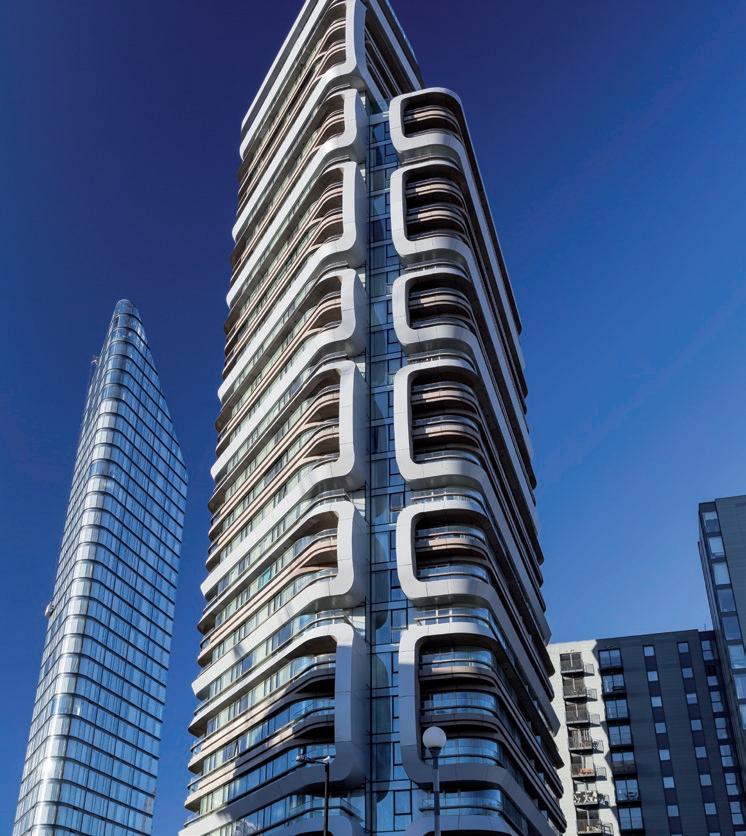
There remains a huge industry demand for thinner and better performing products that will have a smaller impact on constructability and function in use. In practice, optimum performance will always be achieved by using the right combination of product, surface preparation and application procedures.
ProTherm Quantum® VIP Inverted Roof Insulation System provides a state of the art insulation solution for inverted roofs designed to be used as balconies, terraces, podiums and green roofs built over heated space. Thanks to its ultra-high thermal performance the Quantum® system can dramatically
reduce the thickness of an inverted roofing system providing the solution to counter low upstands against the increasing thickness of traditional EPS & XPS products specified in order to meet more stringent thermal demands.
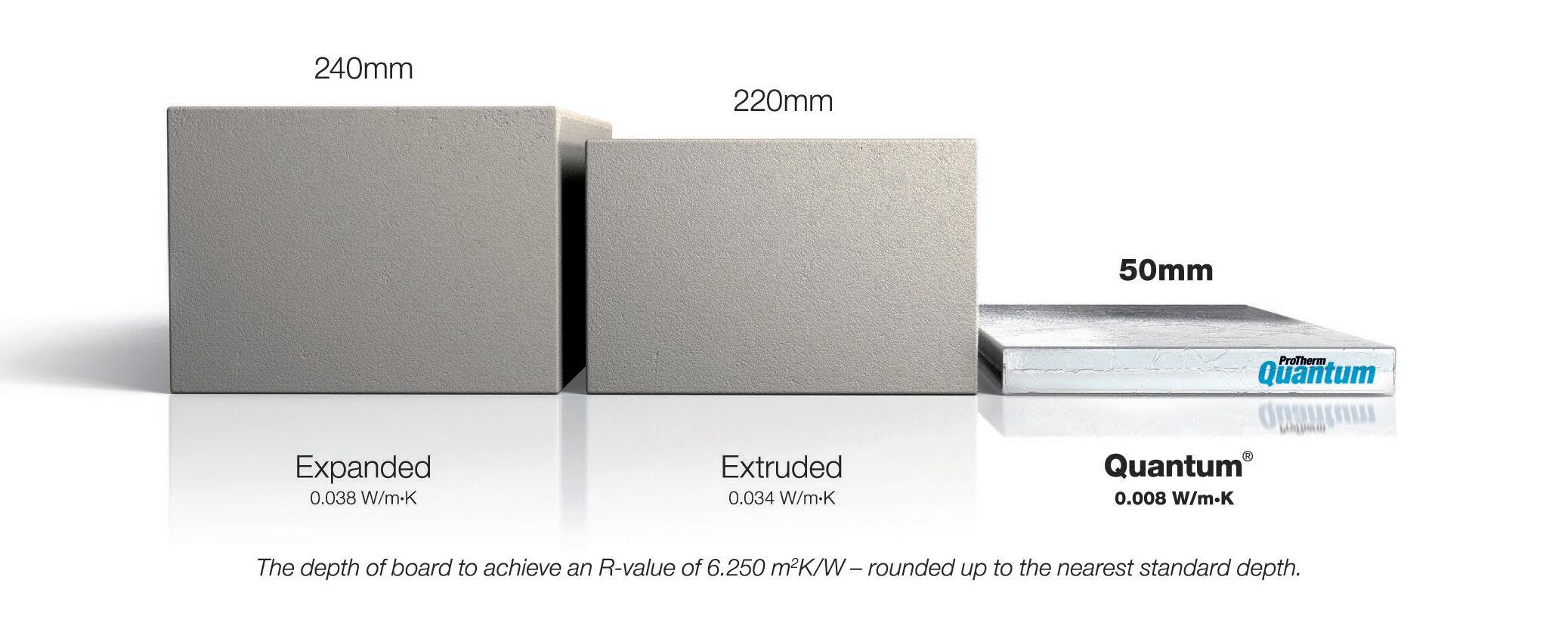
A ProTherm Quantum® Hybrid inverted roof system is the most popular solution. Using a combination of both XPS and Quantum® an exceptional thermal outcome can normally be supplied without compromising the internal upstand and deliver the ability to maintain a level floor between both internal and external spaces.
A ProTherm Quantum® Pure inverted roof system is the thinnest solution possible where the severe lack of space calls for using just the Quantum® panel. Even in these challenging conditions this system will offer outstanding results.
Central to both systems’ outstanding thermal performance is the Quantum® Vacuum Insulated Panel (VIP). Manufactured in a UK based, state-of-the-art production facility, the world’s first BBA Certified inverted roof system (No. 16/5347), ProTherm Quantum® has been assessed in accordance with ETAG 031 and has a Declared (aged) thermal conductivity of 0.008 W/m K, up to five times better than other commonly available inverted insulation materials.
Radmat offers extensive technical support at all stages of the construction process, enabling the development of appropriate and efficient design solutions for a wide range of building projects. The company is committed to supplying first class materials, installed by an approved list of contractors and agrees designs that are both practical and cost effective. By designing and supplying every element of the inverted flat roofing systems to deliver exactly what it promises – the contractor and client achieves exceptional U-values, waterproofing integrity and longterm performance guaranteed as standard.
If you would like more information regarding Radmat products and the Quantum® systems, please visit: www.prothermquantum.com, www.radmat. com or contact techenquiries@radmat.com. Visit Ecobuild Stand C9, 6-8th March 2018 to find out more about Quantum®
Radmat – Enquiry 67
WEB: www.jamesjones.co.uk/ewp EMAIL: jji-joists @ jamesjones.co.uk

AURUBIS, PART OF THE WORLD’S LEADING INTEGRATED COPPER GROUP AND LARGEST COPPER RECYCLER, IS REDEFINING COPPER FOR CONTEMPORARY ARCHITECTURE WITH ITS EXPANDING NORDIC RANGES OF COPPER AND COPPER ALLOYS.

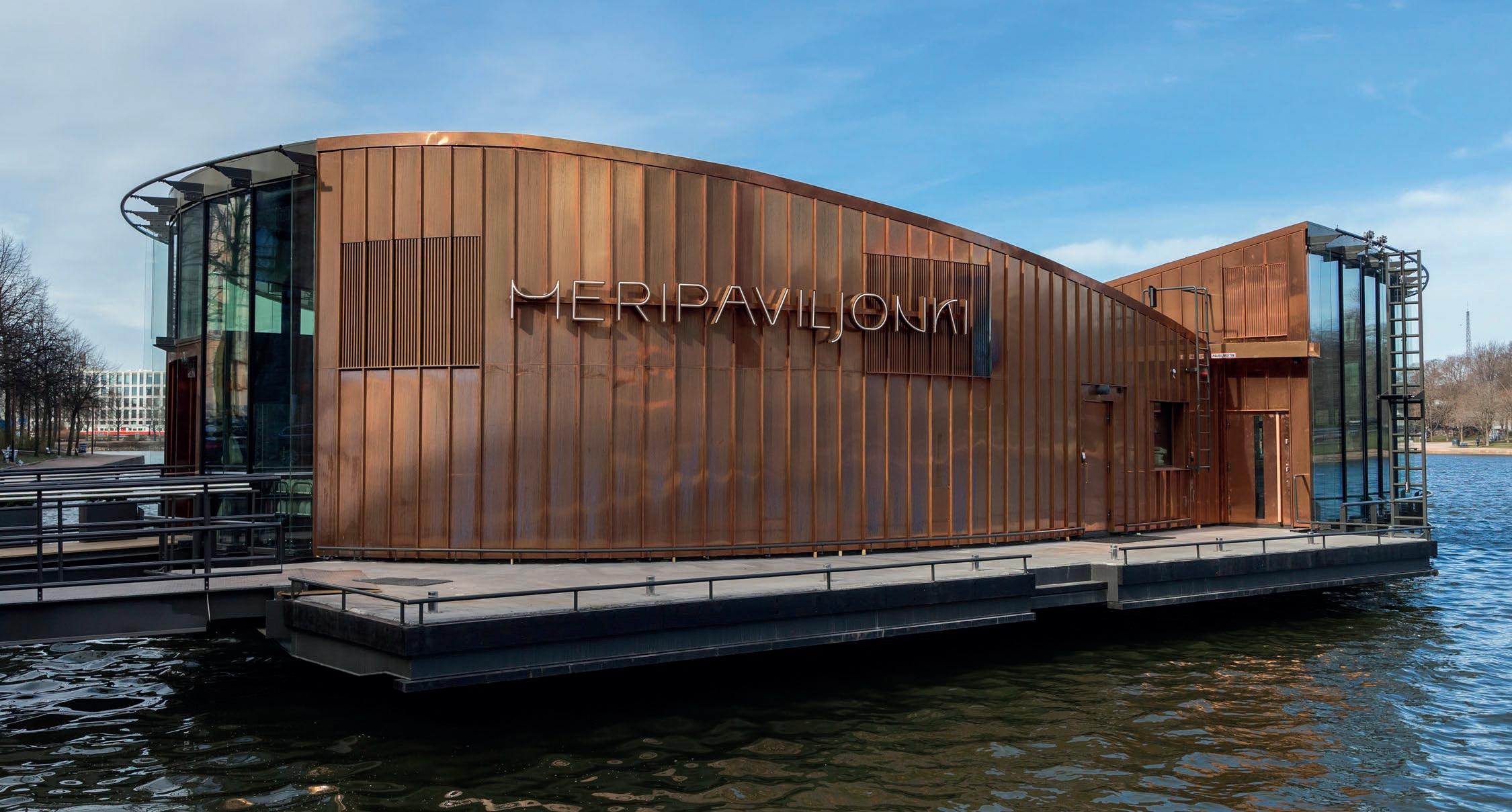
opper was one of the first metals used by man and is one of our oldest building materials with unique properties. Its surface finishes develop naturally over time, unlike other materials intended to copy them. But the Nordic Copper range provides straightaway surfaces that otherwise take years to develop in the atmosphere – particularly on vertical facades. The processes involved are generally similar to those taking place over time in the environment, utilising copper mineral compounds, not alien chemical processes.
Essentially, they bring forward environmental changes without taking away the integrity of copper as a natural, living material. All these surfaces form an integral part of the copper, generally continuing to change over time, and are not lifeless coatings or paint. The material is easily bent and formed, and there are no limitations on the length of copper sheet or strip because whole coils are treated on the production line, not just limited size sheets.
The architectural range includes Nordic Standard ‘mill finish’ and Nordic Brown preoxidised copper, offering lighter or darker shades of brown determined by the thickness of the oxide layer. The extensive Nordic Blue, Nordic Green and new Nordic Turquoise ranges have been developed with properties and colours based on the same brochantite mineralogy found in natural patinas all over the world. As well as the solid patina colours, ‘Living’ surfaces are available for each with other intensities of patina flecks revealing some of the dark oxidised background material.
But copper alloys are growing in popularity as well. Nordic Bronze is an alloy of copper and tin, initially with a similar colour to Nordic Standard. When exposed to the atmosphere, the surface gradually changes to a stable, dark chocolate brown. Nordic Brass – which can also be supplied pre-weathered – is an alloy of copper and zinc with a distinctive golden yellow colour. When exposed to the atmosphere, the surface begins to darken within weeks and can change to a dark brown in around a year.
The innovative Nordic Royal is an alloy of copper with aluminium and zinc, giving it a rich golden through-colour and making it very stable. It has a thin protective oxide layer containing all three alloy elements when produced. As a result, the surface retains its golden colour and simply loses some of its sheen over time, as the oxide layer thickens with exposure to the atmosphere to give a matt finish. Unlike most copper alloys and surfaces, it does not develop a blue or green patina.
For more information visit: www.aurubis.com/finland/architectural or email: g.bell@aurubis.com
Aurubis – Enquiry 69






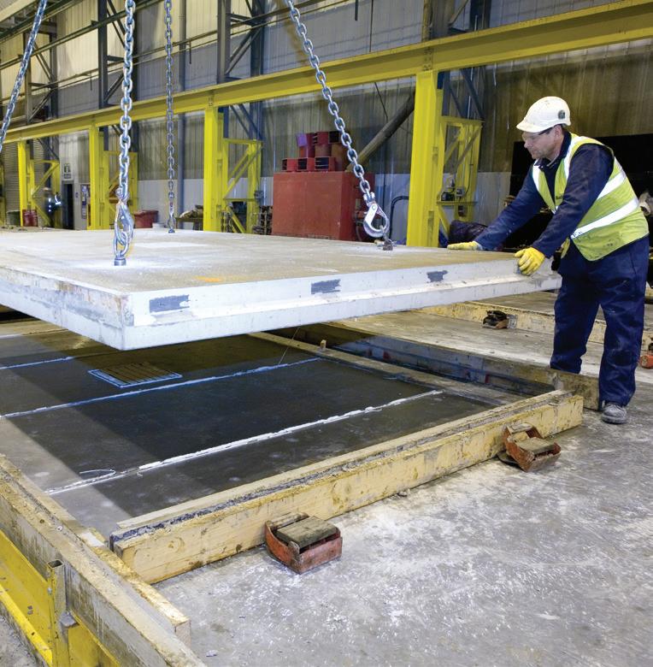
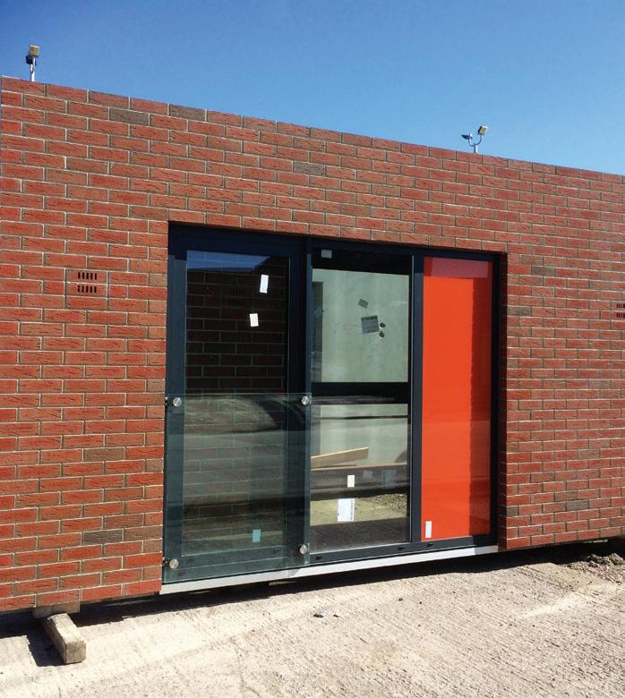
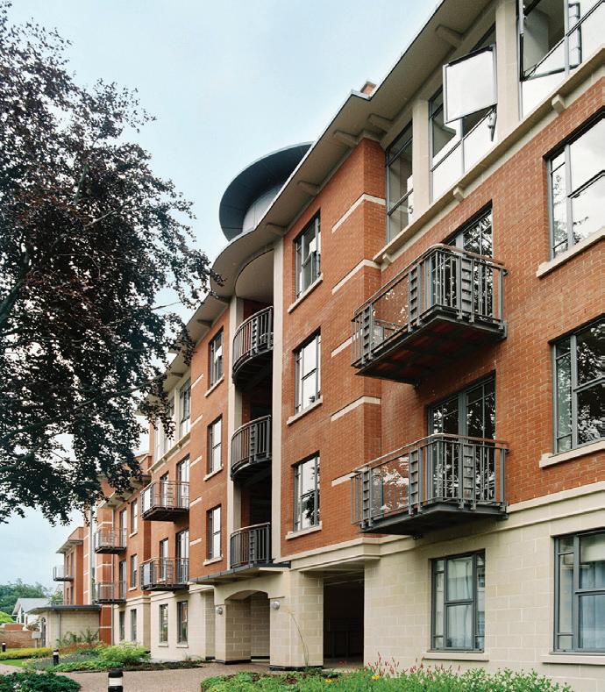


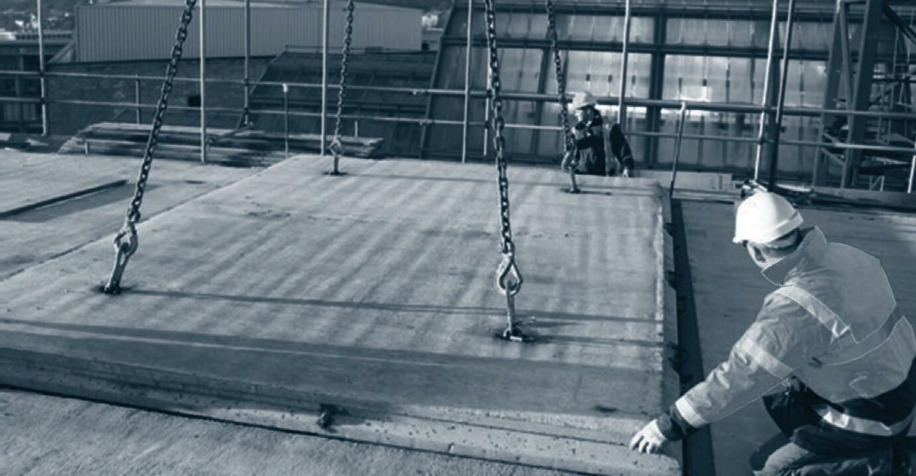

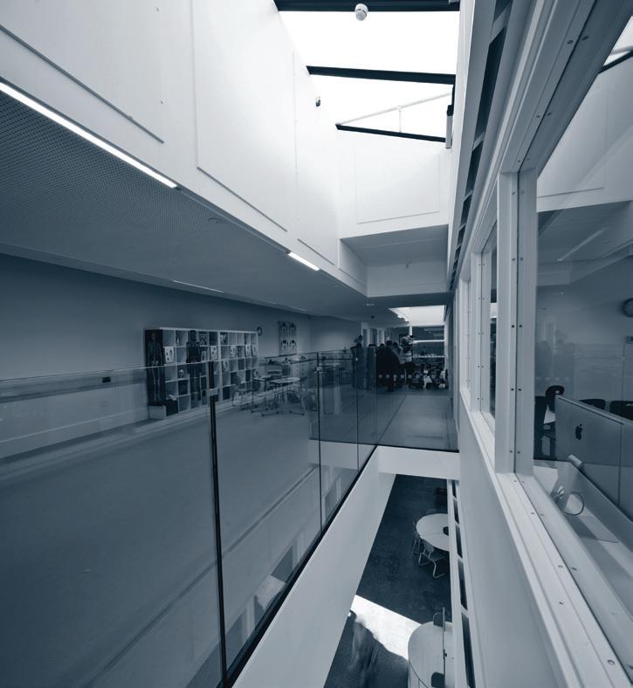






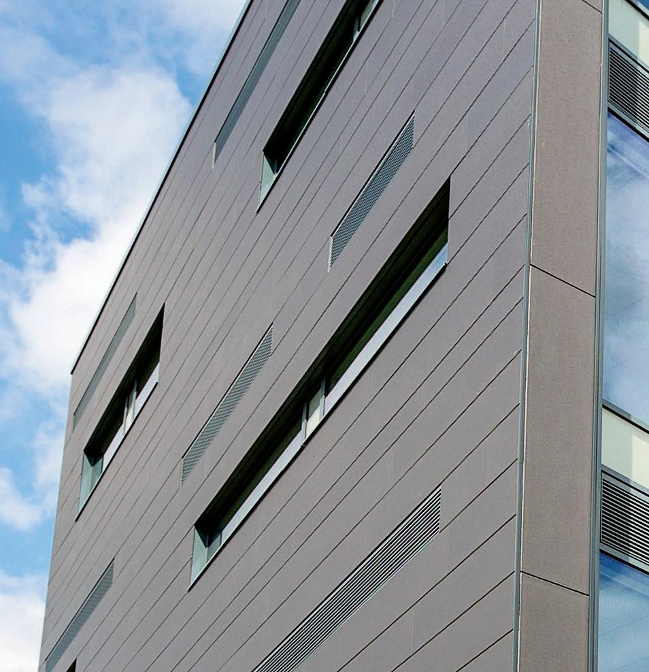
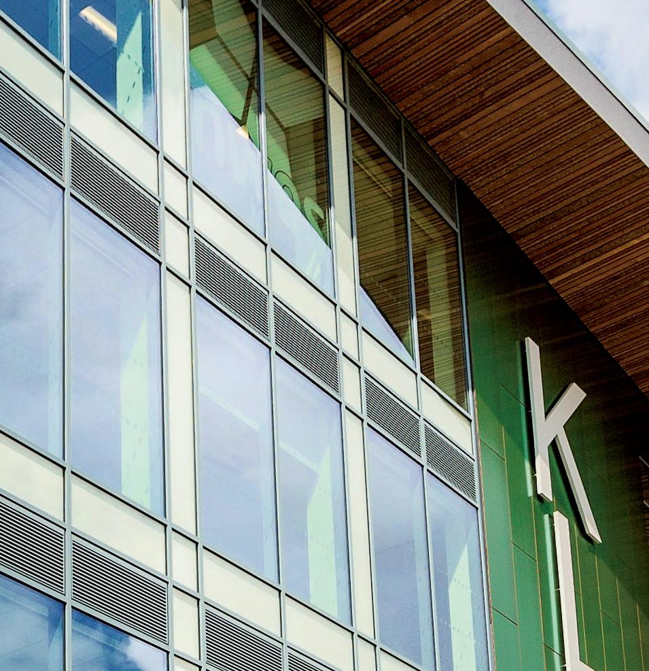
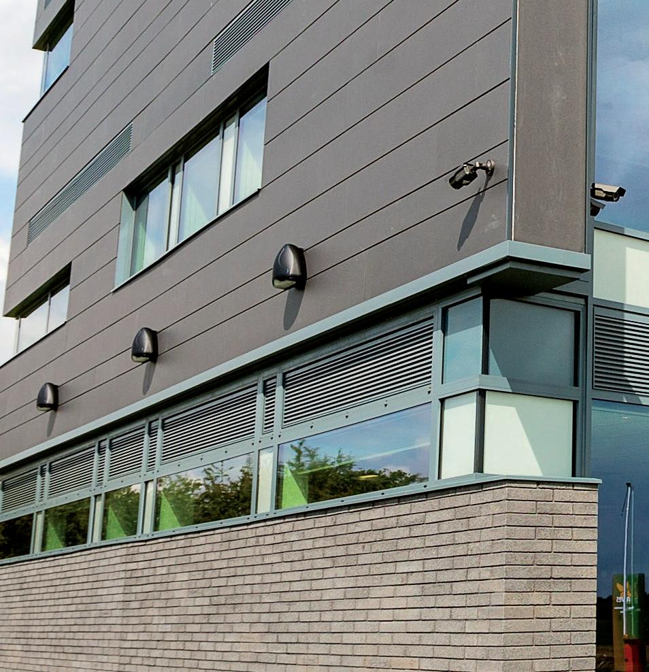






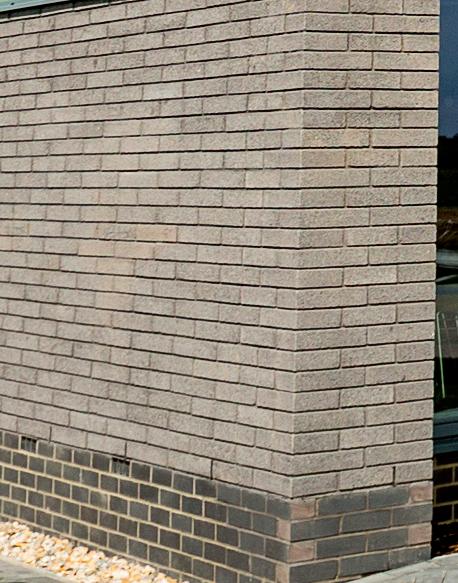
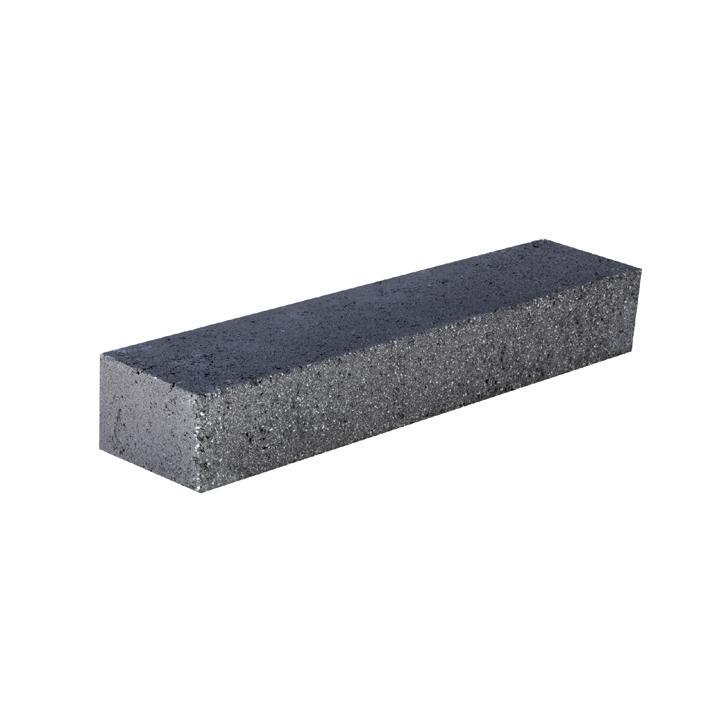
For over 70 years Lignacite have been supplying the housing and construction market with a sustainable block range containing high levels of recycled material, producing dense, medium, lightweight blocks and more recently launching the first of its kind, a CARBON BUSTER block.



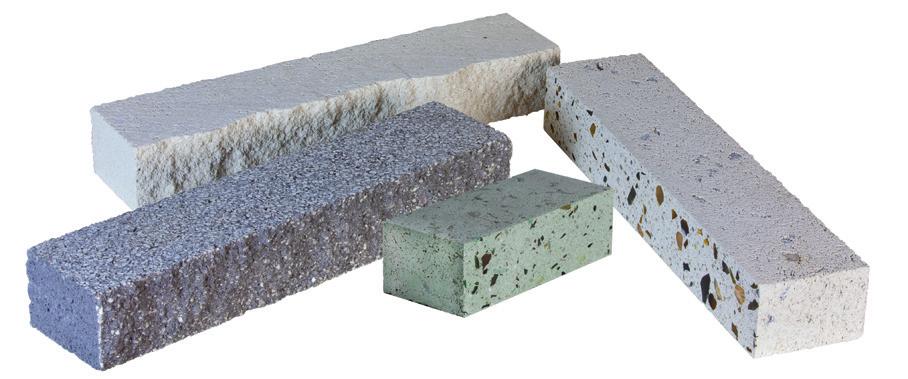
Architects and designers continue to create beautiful living spaces pushing the boundaries of the more traditional bricks and mortar.
These along with the Roman Brick, as shown below in Blackpool’s Festival House, have been used to create many stunning effects, providing cost effective alternatives to the design and build programme.

Lignacite’s Architectural Facing Masonry (AFM) offers an extensive range containing in excess of 100 permutations of size, colour and texture providing a comprehensive selection of value engineering solutions to the modern designer.



Our wide range of Cast Stone masonry can be incorporated, creating interesting and decorative features to windows and door surrounds. Matching quoins and cills are available as standard or bespoke items.
AFM has been used by Berkeley Homes in Woolwich Arsenal where our polished facing masonry features in the communal areas. The Royal Wharf in London also features Lignacite’s Snowstorm weathered blocks. These were used as the alternative to stone cladding originally specified in the build. This represented an excellent replacement alongside considerable savings as well as providing a sustainable alternative to stone.
For further information please visit our website. A full colour Swatch Guide showing all our block finishes can be requested via our website as well as many other useful documents including a Design Guidance booklet. We offer a CPD on the benefits and uses of concrete masonry. Please contact us for further details on 01842 810678.
www.lignacite.co.uk
Sikh Temple | Snowstorm Polished Masonry |Architect | MPC Partnership Festival House | Snowstorm Planished with luminescent powder coated Roman Brick | Architect | de Rijke Marsh Morgan ArchitectsThe city or any urban area is not just about buildings but a place for emotion and the aesthetic appeal requires our full attention. City Emotion by RMIG is for
everyone who decides to prioritise the “beautiful” and innovative.
RMIG’s City Emotion captures the passion for creative urban design by offering innovative
technologies and materials. RMIG can help you realise the most ambitious architectural projects, the projects that will give the conurbation all its emotional value.
Our City Emotion Approach
• takes you from conception (how can I use perforated materials?)
• through visualisation (what material, pattern, appearance do I want?)
• to sampling (what does it look like?)
• to final product manufacture
RMIG City Emotion will be your solution in the design of your facades, sun screens, balustrades, ceilings or any project where you want to utilise perforation
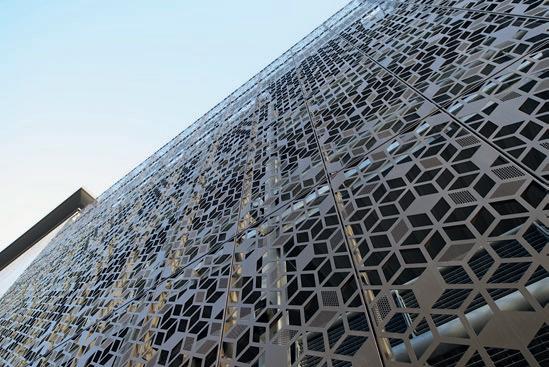
RMIG City Emotion is all about peace of mind.
For further information please visit www.city-emotion.com email:info.uk@rmig.com Tel: 01925 839610
RMIG – Enquiry 72
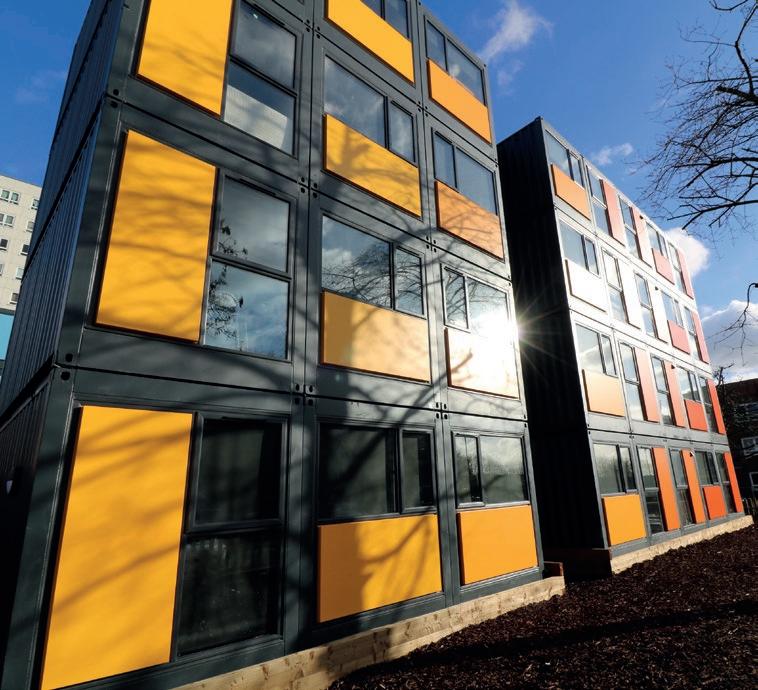
Panel Systems, developer QED Sustainable Urban Developments and offsite manufacturer CargoTek, have worked together to alleviate the level of homelessness in Ealing, with homes built from former shipping containers. Panel Systems supplied 144 Aluglaze panels with externally projecting trays. The manufacturer fabricated the panels with a high performance insulation core to achieve a 0.35 W/m2K U Value. The Aluglaze panels were supplied in five main colours, each of which was specified in various shades including three tones of green, blue and red and two tones of orange and yellow.
Aluglaze – Enquiry 73
Reynaers’ cutting-edge aluminium curtain wall system for facades and roofs has created new angles for a modern office building.
French company Groupama opted for maximum transparency and benefit from superb thermal efficiency for its premises in Charters, southwest of Paris.

Its building was designed by architects Agence Franc Gérard and covers 4,400m2, with an envelope in pre-oxidised copper panels. The impressive staggered façade curtain walling, created from Reynaers’ CW 50 multi-level product, incorporates vivid coloured glass inserts.
The CW 50 stick curtain wall system is available in several design and glazing variants
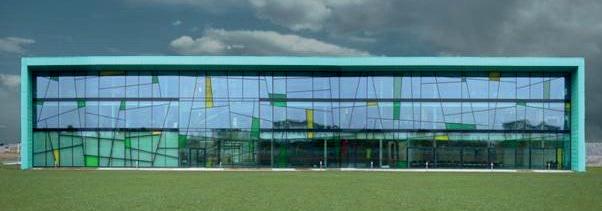
and is on show at Reynaers’ Knowledge Centre showroom in Birmingham. It includes different technical options to give maximum flexibility in design and allows frames to be placed at varying angles both horizontally and vertically, moving away from the traditional uniform grid pattern.
Extensions to the CW 50 system also offer new innovative solutions for much heavier glass weights, as well as easy assembly and quick installation, plus improved energy efficiency.
The curtain wall system can achieve a thermal insulation Uf value down to 0.56W/m2K, depending on the profile combination and variant.
Reynaers – Enquiry 74
High performance curtain walling from Reynaers creates eye-catching façade







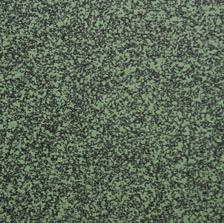



he York Hill Estate is situated to the north east of Spennymoor town and is predominantly social housing with a high level of unemployment and/or low income families. Significant needs for improvements were identified and with many of the households being welfare dependant and isolated from the local economy through long term unemployment it was essential the issues were addressed to restore the community.
With this in mind an ambitious plan to regenerate the whole estate was crucial and with the community behind the project it was important to ensure that their needs were kept at the forefront of the developments. DKS Architects prepared plans which would aim to create a sustainable, safe and desirable place to live through a series of external and internal environmental improvements to the existing housing stock.
Mears Construction and Wetherby approved installers; Sykes Specialist Contracting sought to deliver this project using Wetherby’s Epsibrick-7 system combined with their 1.5mm Silicone K Render. Wetherby’s Premium EPS insulation, Epsitherm was selected due to the composition of expanded beads of polystyrene and a layer of graphite meaning it offers enhanced thermal performance. In order to accommodate the
new external designs of the properties a dual approach in insulation was installed consisting of 90mm for the main areas and 180mm for the areas behind the cedral cladding. This was to ensure thermal performance could be maximised without having to compromise on design.

Completing the system was Wetherby’s Hermosa 7 brick slips and White silicone K 1.5mm render. This combination of finishes has provided a refreshing contemporary result which has transformed the estate which is now almost unrecognisable.
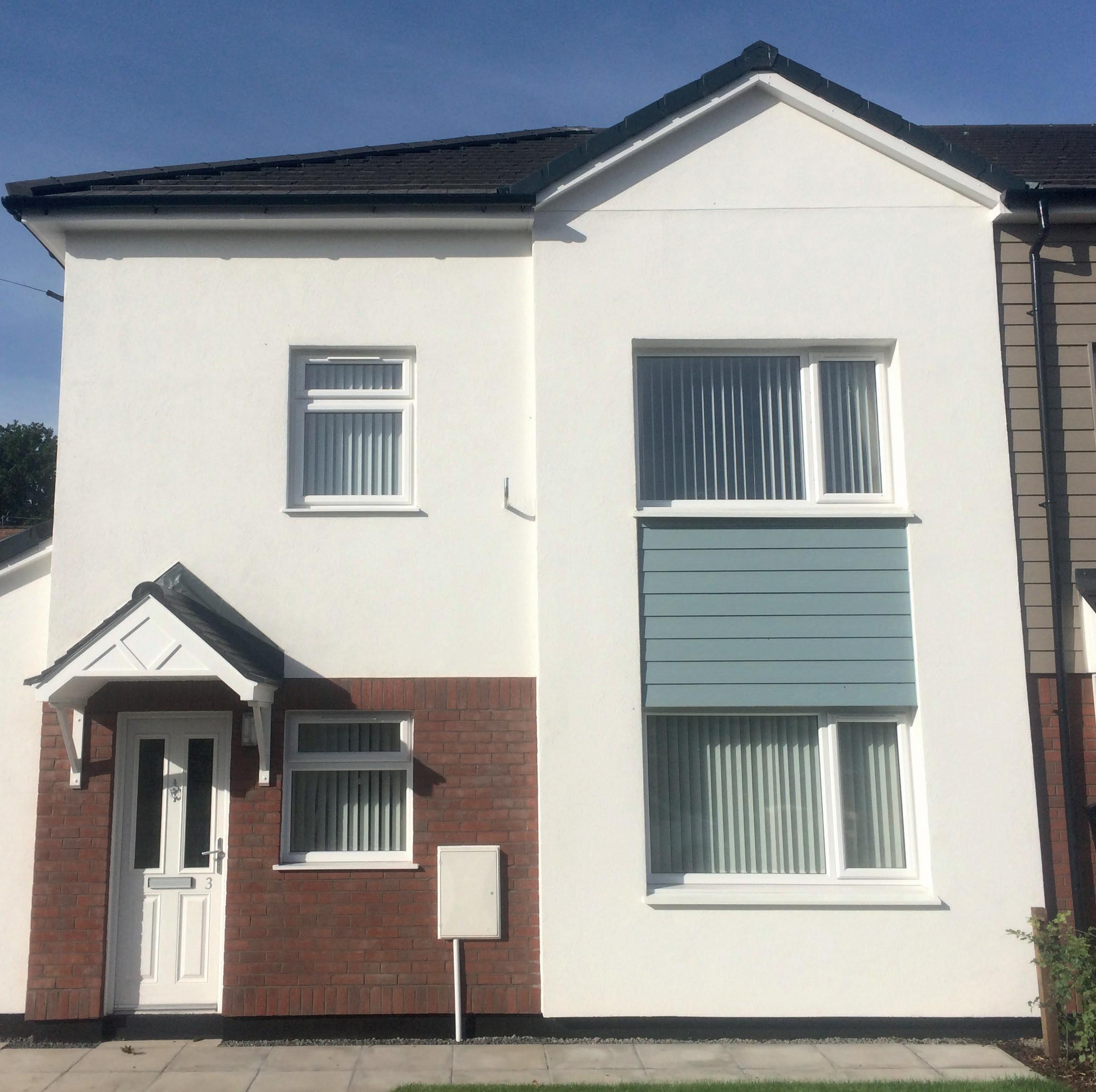
These changes have given the community a new sense of spirit as they are now proud to call York Hill there home. As well as the dramatic changes to the aesthetic appearance, the residents are also seeing huge improvements in there quality of life thanks to improved energy efficiency and reduced energy bills.
Spennymoor’s Town Mayor, Cllr Ian Machin said “The regeneration at York Hill is a tremendous achievement. It is hard to overemphasise the changes and has really delivered residents with quality accommodation, transforming the community in the process”
Alan Boddy, executive director of housing and business development, said: “The properties are already generating interest and the estate has already improved. We hope that by continuing to work alongside local community partners and community groups we can create a thriving and sustainable community.”
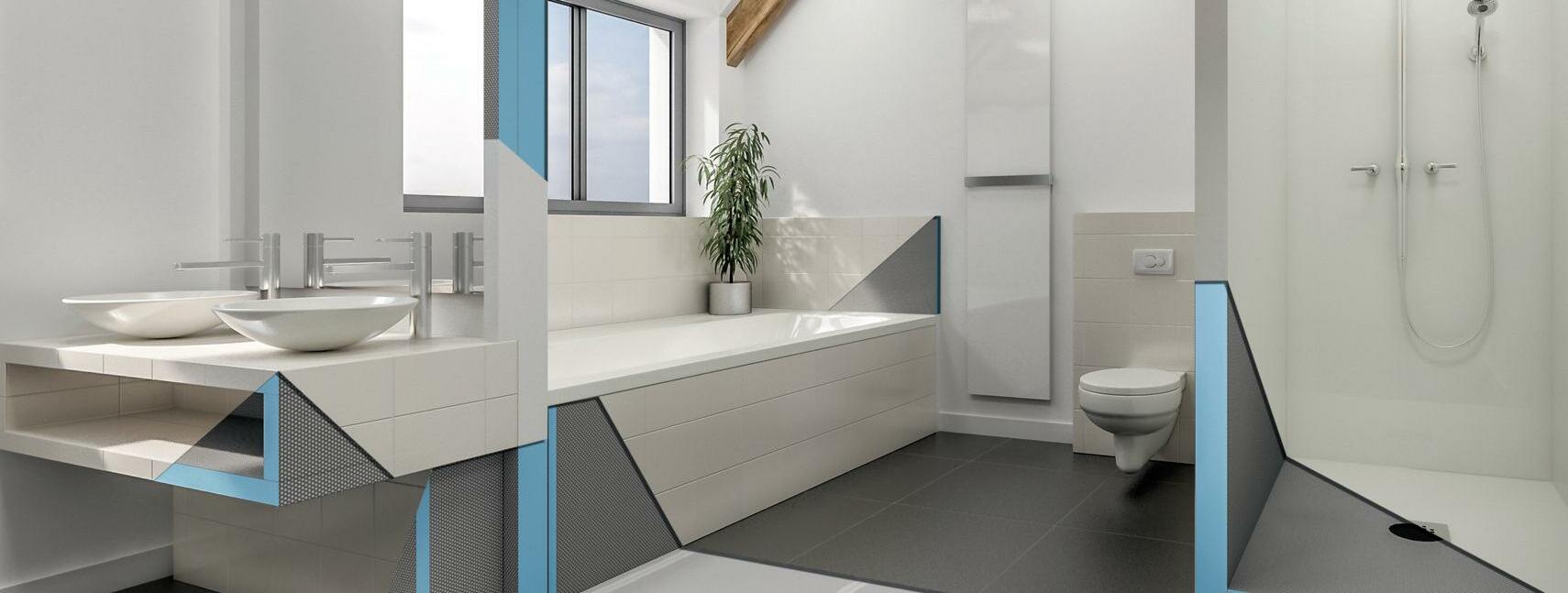
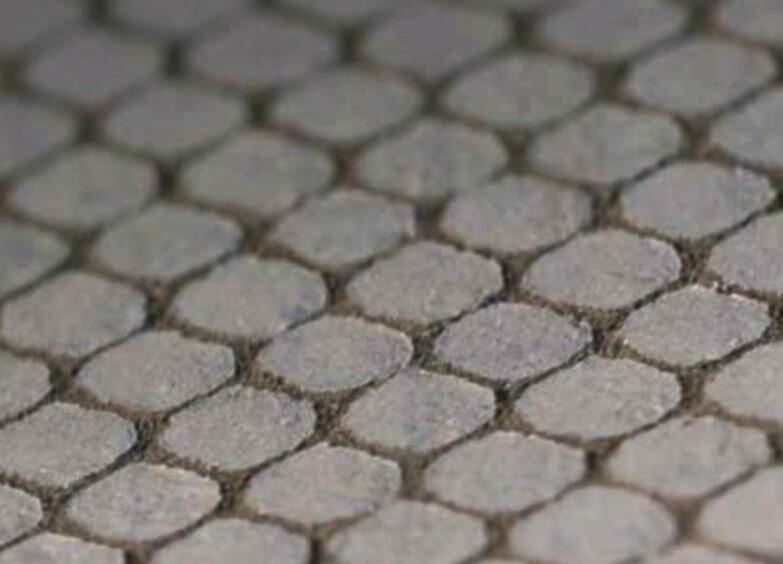
RAVATHERM UK, THE POLYFOAM™ XPS INSULATION MANUFACTURER, HAS APPOINTED A NEW BUSINESS DEVELOPMENT MANAGER (BDM) FOR THE SOUTH EAST AS THE COMPANY CELEBRATES CONTINUED GROWTH.
David Allsopp, from Kent, will work closely with contractors, distributors and specifiers to ensure their needs and demand for insulation solutions are met. With more than ten years of customer sales experience, David has worked in the building materials industry for eight years.
Previously working in specification-led sales roles at Marley Eternit and Fermacell, David also served as a branch manager, at Toolstation, within the Travis Perkins group.
In his new role at RAVATHERM UK, David will be mainly field-based, identifying and securing new opportunities and building relationships within the sector. He will also offer advice and guidance to customers on the benefits of specifying XPS insulation in a multitude of applications.

Speaking of his appointment, David said: “RAVATHERM UK is always looking at ways to improve its service and will make investment where needed to ensure the needs of customers are met.
“This a great new challenge for me and I’m looking forward to working more closely with clients on specification-led new business, helping to develop Continuing Professional Development (CPDs) with the team and putting my knowledge and skills to best practice by providing a bespoke and personal experience for all our customers. With the ability to fill gaps currently within the market with a trusted, viable XPS solution which the Hartlepool plant has been manufacturing for more than 30 years, it’s an exciting time to join the team.”
A roofing company active across East Anglia has switched to using BreatherQuilt from the range of YBS, finding it more cost-effective to install while offering superior performance compared to rival products on the market. The first project where R. G. Leverett trialled YBS BreatherQuilt was a 1950s bungalow in Norwich whose original roof covering of concrete tiles was at the end of its life, leaking in several places and offering poor thermal performance.
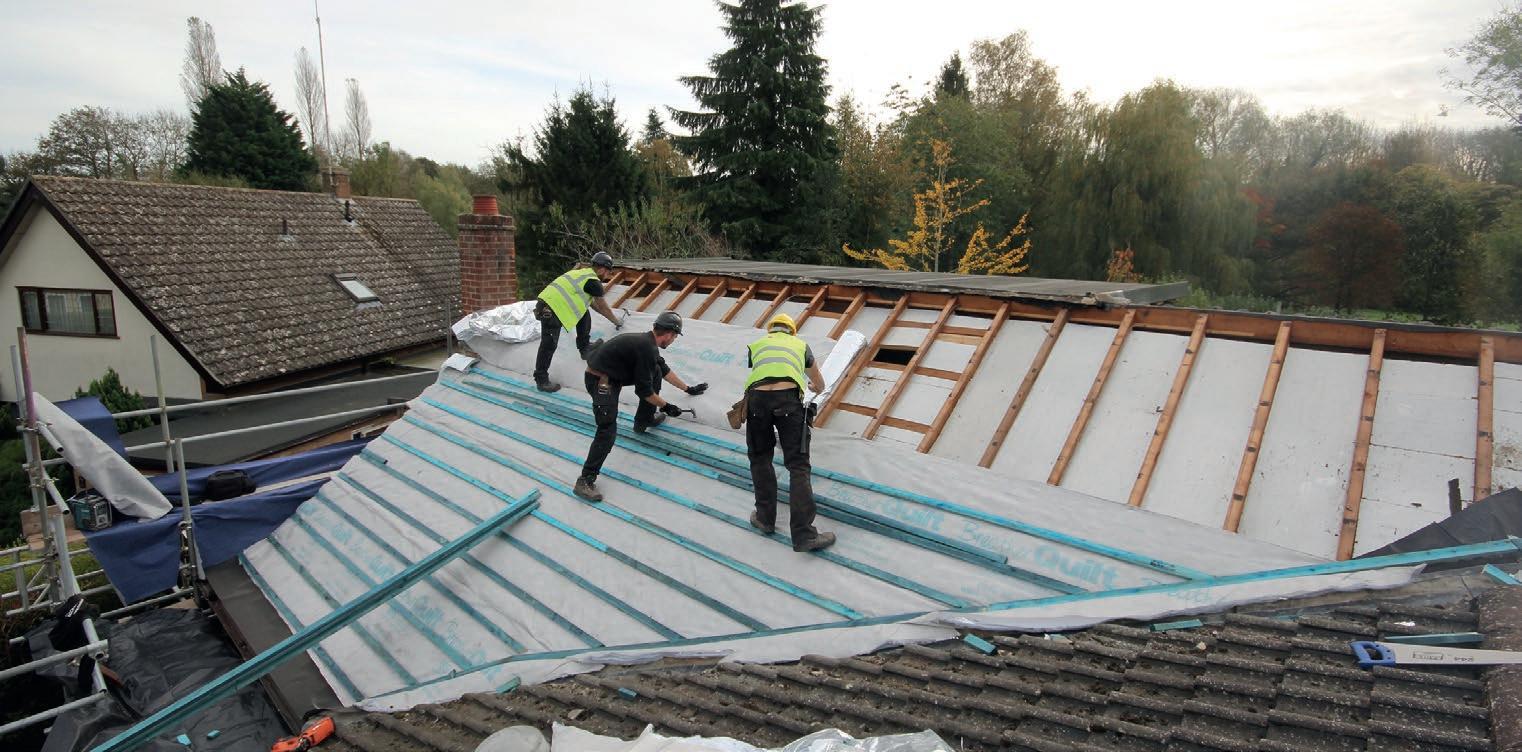
The BreatherQuilt was rolled out in the manner of a conventional felt. The multi-layer
product is easy to cut around areas such as the bungalow’s valleys and chimney structure, but well able to resist tearing or other accidental damage. It was then secured in place using treated tiling battens and tape where required.
YBS BreatherQuilt is a BDA, LABC and NHBC certified for pitched roof insulation material for use in new-build and refurbishment applications. Lightweight and thin, it is the equivalent of 65mm of mineral wool insulation, while also providing a breathable underlayment.
YBS – Enquiry 80
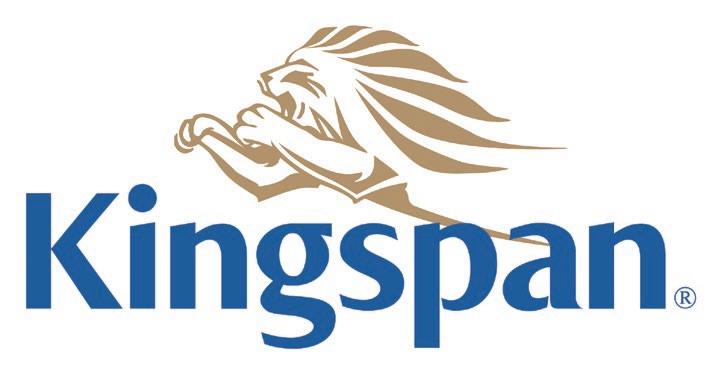
Kingspan Industrial Insulation Ltd have agreed with SIG Distribution an Asset Purchase Acquisition (APA) of GRM Insulation Solutions based in Eastlands, Manchester. This APA will combine the assets of the two leading pipe insulation manufacturers, providing the market with improved customer service both for the UK, Ireland and Central Europe. Kingspan Industrial Insulation products are used across building services, process and petrochemical applications and refrigeration services. Kingspan has also recently announced the introduction of a pioneering Continuous Process Line 3 (CPL3) at its headquarters in Glossop, Derbyshire.
Kingspan Industrial – Enquiry 79
A well-insulated building means a healthier, quieter and more energy efficient environment with better comfort levels and lower heating bills.


And nothing does a better job of insulation than Icynene – the first name in spray foam insulation.


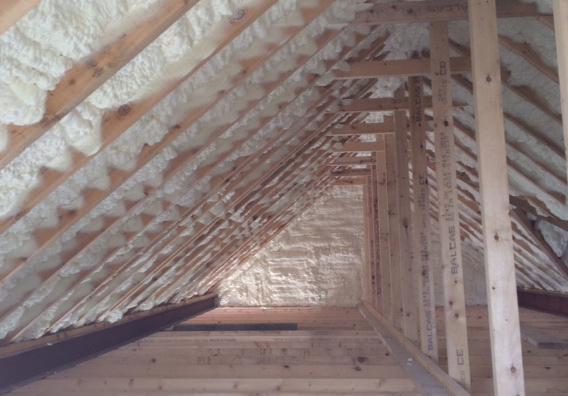
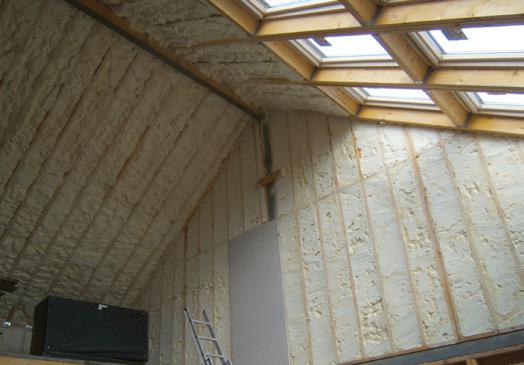
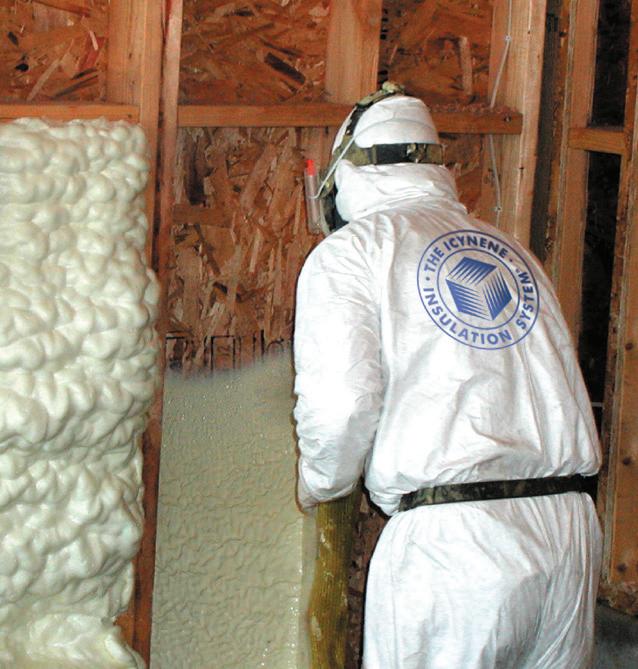
Icynene expands 100-fold when applied, sealing all gaps, service holes and hard to reach spaces, completely eliminating cold bridging and helping reduce energy bills.

What’s more, its open cell structure lets the building breathe naturally. Icynene. It’s the modern way to insulate buildings, old and new.
For more information on the benefits of Icynene visit icynene.co.uk

BROMSGROVE SCHOOL IS ONE OF THE COUNTRY’S BIGGER INDEPENDENT SCHOOLS PROVIDING A UNIQUE MICROENVIRONMENT FOR EVERY PUPIL.
In developing a path of expansion
Bromsgrove School has a legacy of only using suppliers who can always deliver fit for purpose quality products and meet their exacting standards every time.
Witley Jones design, manufacture high quality furniture, producing extensive ranges of classroom, library, common room and accommodation furniture. Therefore, it’s no surprise that Witley Jones have been working with Bromsgrove School for several years.
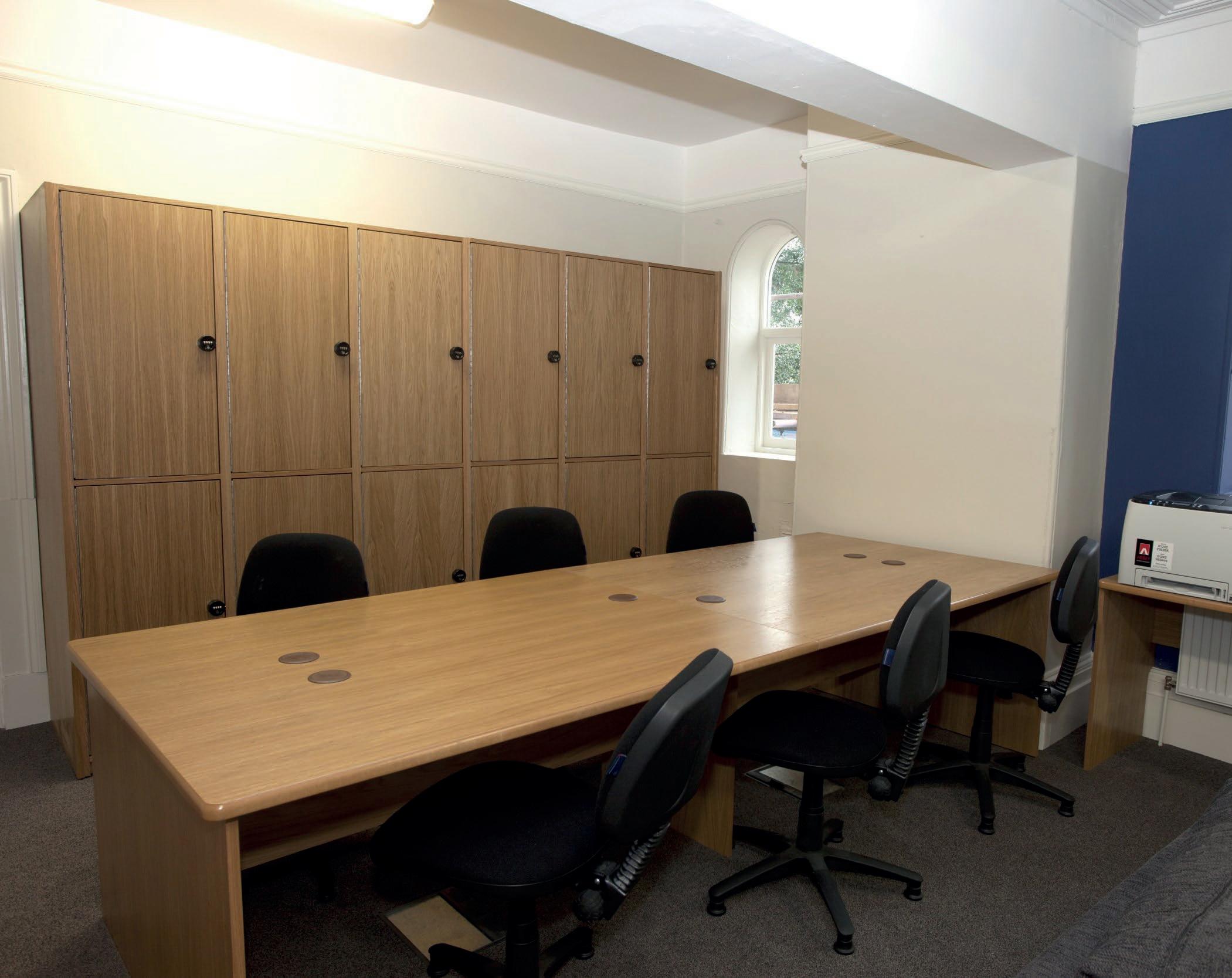
In producing these high-quality products Witley Jones wanted to ensure that their initial manufacturing methods would be free of formaldehyde in any of the lacquering processes to safeguard both their own workers and the end user. To meet these stringent demands Witley Jones would turn to Blackburn-based coatings manufacturer AkzoNobel to supply their high-performing Duracid FF range.
AkzoNobel – Enquiry 83
Safeguard has updated its essential product guide with a new, fourth edition that provides crucial information on specifying its marketleading ranges of damp- and waterproofing technologies. A result of Safeguard’s 30 years of product innovation and expertise in the sector, the 54-page guide covers the Dryzone, Stormdry, Vandex, Oldroyd and Brickfix brands, to name a few. Product areas include: rising damp, replastering, damp-proof coatings, condensation and mould, rain penetration, masonry repair, basement drainage, and tanking and waterproofing in general. New to the collections are Drybase and Roxil.
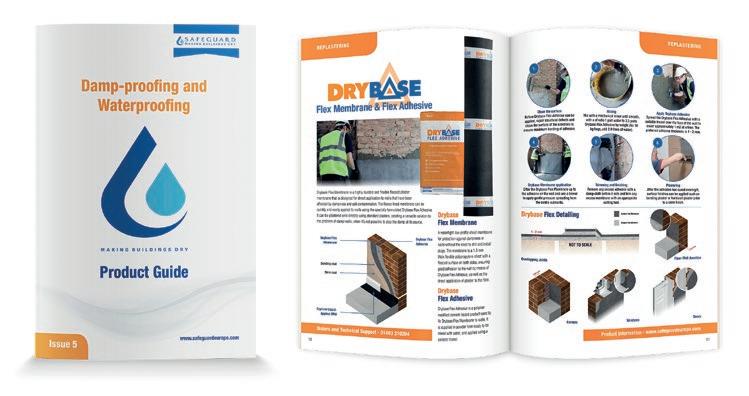
Safeguard – Enquiry 84
Mighton Products has boosted its link with paint specialist Anker Stuy with the launch of a new dedicated paint and stain catalogue, showcasing the much-extended range that has resulted from their successful partnership.

The range, now branded Mighton Ankerstuy, has more than trebled in size with not only an extended palette of its existing Exterior colours but also the new addition of Interior and Specialist coatings. All products in the range offer ease and consistency of application, fast drying, exceptional durability and sustainable performance. These characteristics allow the company to offer impressive guarantees of up to 25 years on their range of coatings for windows, doors, cladding and staircases.
As well as details and colour charts of all the ranges and finish options, the 48-page catalogue now has much more technical and usage information, plus more details on the key products in the range.
Also, along with the 2018 edition of Mighton’s main catalogue, it has been made easier to navigate, with the introduction of icons

guiding readers to clear and simple colourcoded sections inside.
The extended Exterior range now includes 25 standard opaque and eight standard transparent colours, all tested and proven for use on Accoya® products.
Mighton – Enquiry 85
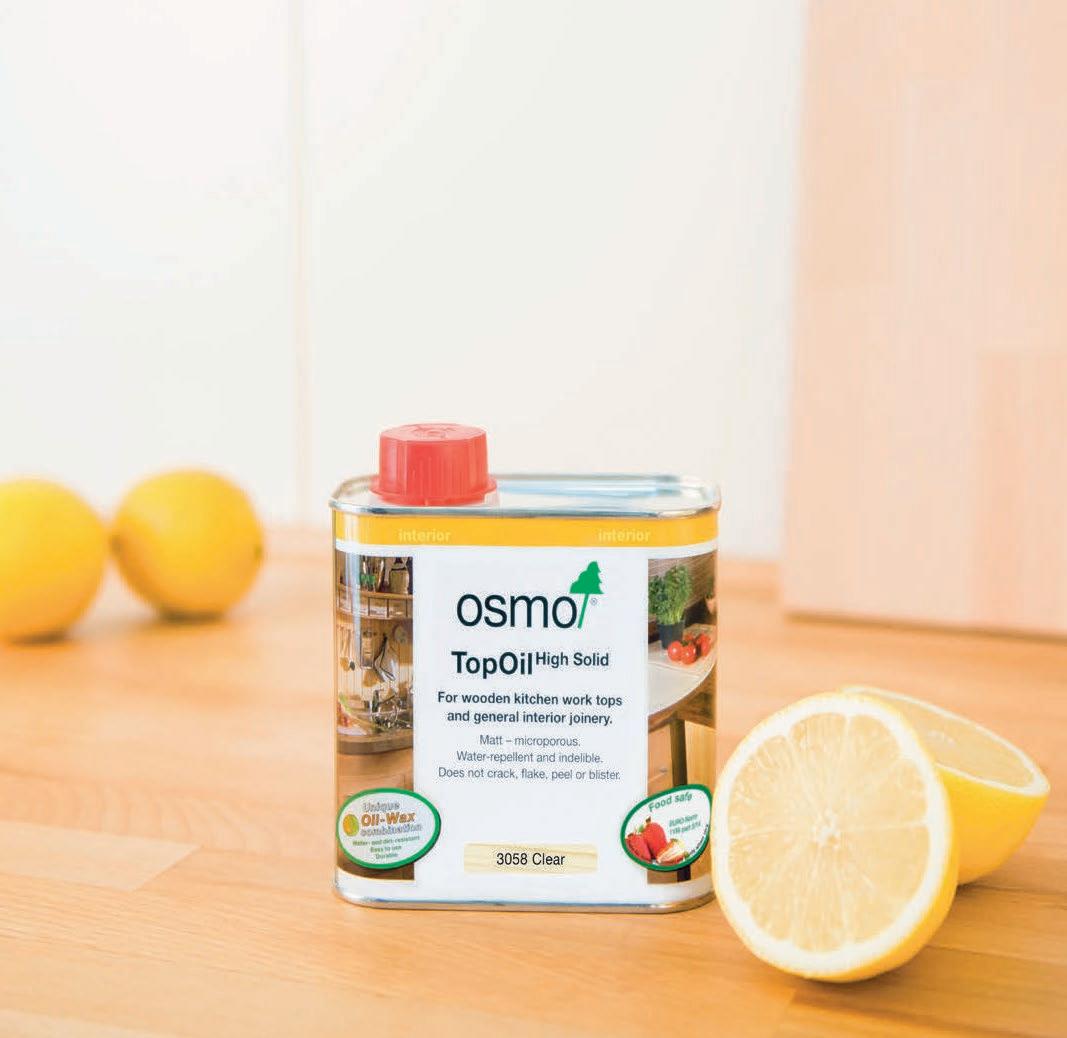






















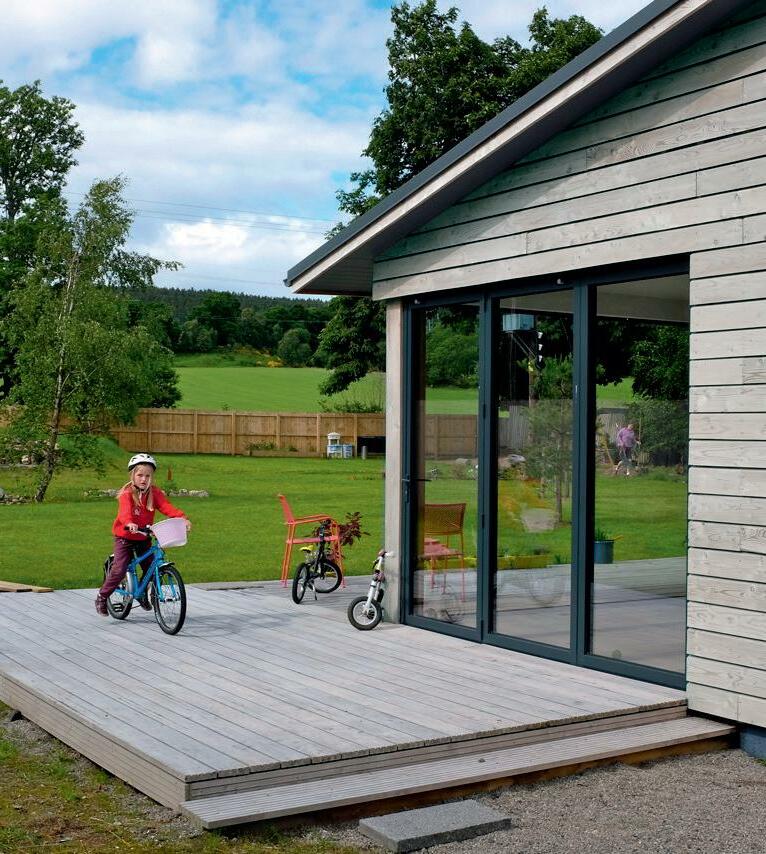














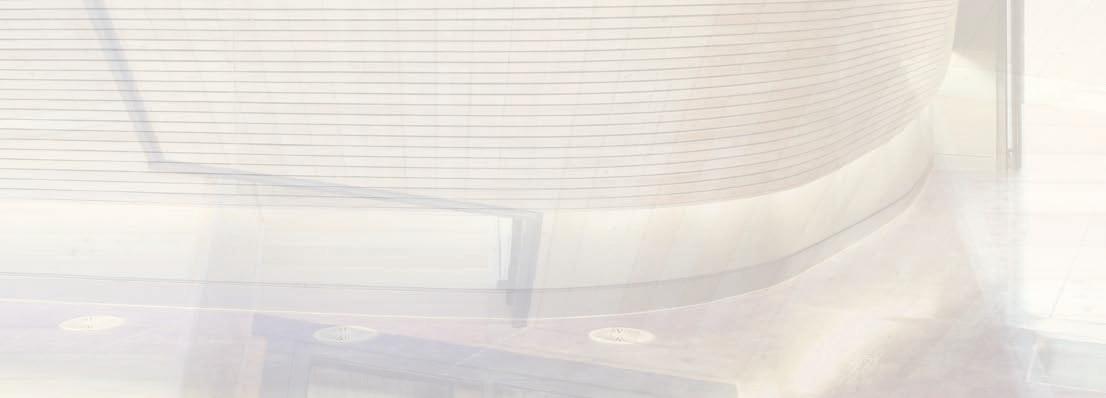
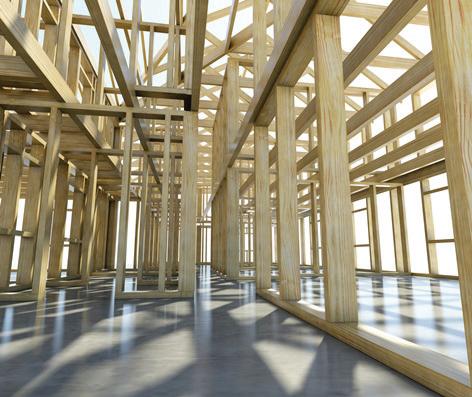





CELEBRATING ITS 32ND ANNIVERSARY YEAR, KBB BIRMINGHAM, THE UK’S LARGEST AND MOST ESTABLISHED KITCHEN, BEDROOM AND BATHROOM EVENT RETURNS TO THE NEC, BIRMINGHAM FROM 4TH-7TH MARCH 2018.
Following the success of last show’s Future theme, kbb continues to predict forthcoming trends and challenges facing the industry – in partnership with AMA Research. Bringing you a world of innovation for a world of change, kbb Birmingham will manifest four trends and challenges in each feature across the four days, providing the innovation, inspiration and insight necessary for businesses to grow.
The four trends are:
1. Society: Evolving customer behaviours alter the meaning of lifestyle design.
2. Smart Technology: Future or fad, ‘Smart’ creates new possibilities for those on either side of the debate.
3. Disruption as Opportunity: ‘Disruptors’ change the construction landscape, heralding new design opportunities.
4. Materiality: UK consumers continue to become more discerning for product and material quality.
Returning this year, The Innovation Awards, in partnership with Blum will discover and
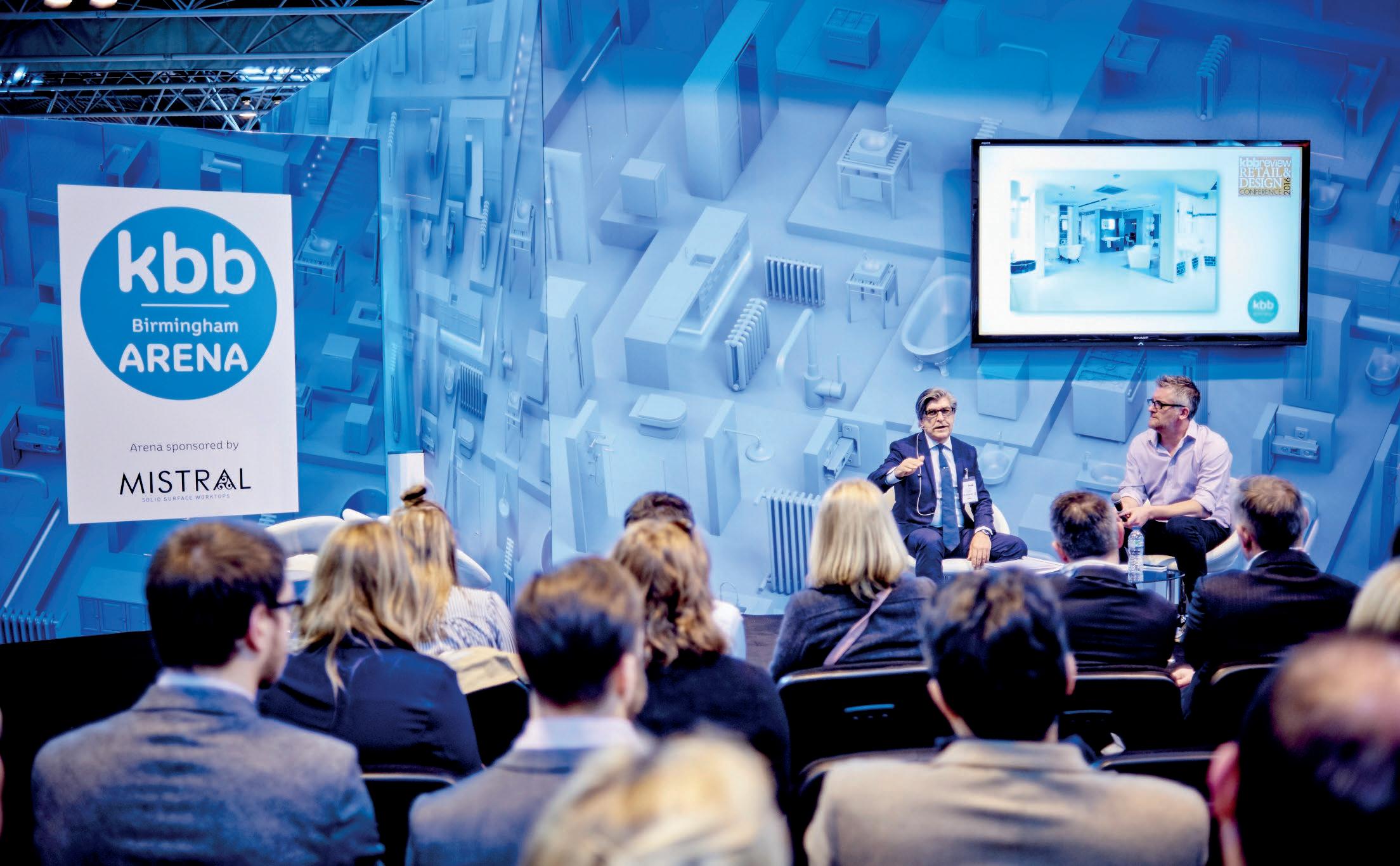
celebrate brands that are producing products and ideas that align with our theme. The entries will be judged by an esteemed panel of judges, including kbb’s Creative Director, Andy Bishop. The winners will be announced at the show.
The Retail & Design Conference will provide practical advice for businesses to grow in such a fast paced industry, with topics including: how to survive a recession and come out stronger, keeping up with the latest material and colour trends, constructive ‘how to’ brand solutions plus more to be announced.
Award winning kitchen designer Colin Wong will also unveil his innovative new concept, “The Rock” at kbb –he commented, “The concept is the creation of bespoke kitchen sculptures designed to connect with the surrounding architecture.” The revolutionary idea explores the potential of permanence and impermanence in kitchen furniture and materials – material suppliers Corian, Neolith, Formica and Cosentino will fabricate, deliver and install each in a
series of “Rocks” which will be on display at the show.
kbb Birmingham 2018 will see the return of many industry leading brands, in addition to exciting new exhibitors including: Smeg, Novy, Samsung, Carron Phoenix, Franke, Dansani, Nobilia, Impey, Hettich, Villeroy & Boch, Scavolini, Cambria and Uform.
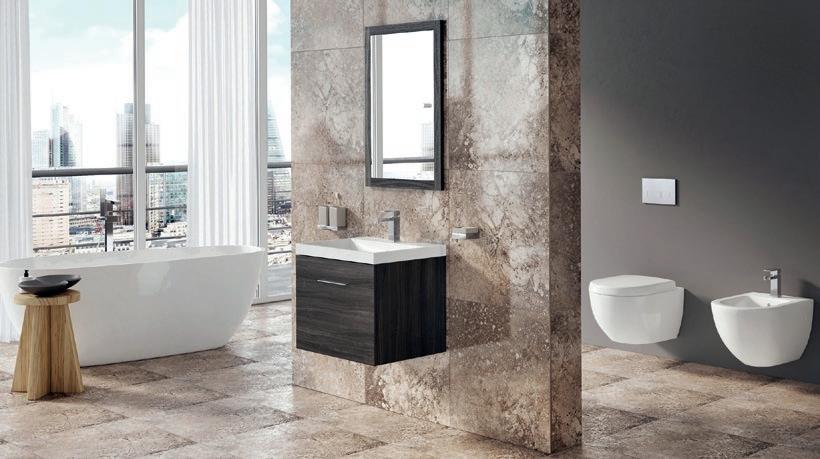
Jon Johnston, Event Director for kbb Birmingham added, “I’m really looking forward to another successful year at kbb Birmingham, and particularly how the community will explore and learn from this year’s theme. We’re welcoming a range of new and returning exhibitors, all of which will showcase a high calibre of products, methods and ideas.”
Join the conversation with over 16,000 industry buyers from 4th-7th March at the NEC, Birmingham. Register for your ticket at www.kbb.co.uk and keep in touch with us on Twitter using @kbblive and #futurekbb.
kbb – Enquiry 90

METAL AND MINERAL CEILING AND WALL SYSTEMS ARE AT ROYAL HOLLOWAY, UNIVERSITY OF LONDON.
Amix of metal and mineral ceiling and wall systems from Armstrong were specified for a new development at Royal Holloway, University of London, one of the top 30 universities in the UK .
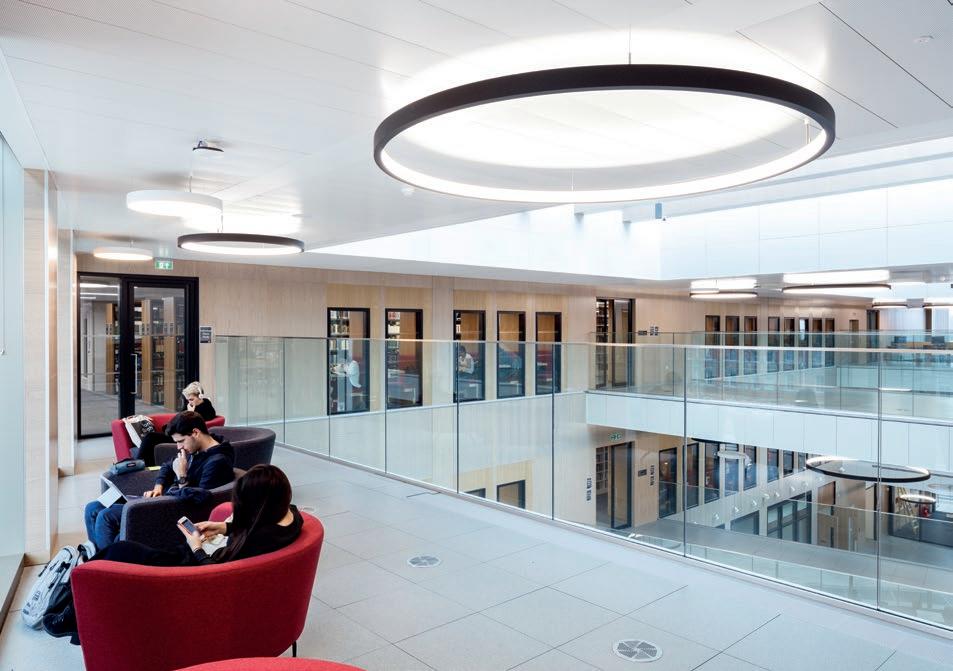

The new BREEAM “Excellent” rated library and student services centre, named the Emily Wilding Davison Building after one of the university’s most famous alumni, is set in a new landscaped events square at the heart of the university’s campus in Egham, Surrey.
The 10,500m2 state-of-the-art building delivers inspirational library and study spaces, together with student facing services under one roof, putting enhanced student experience at the forefront.
Some 1,000m 2 of RAL 9010 Armstrong custom Metal B-H 300 ceiling planks, Metal R-H 200 ceiling tiles and custom Metal W-H 1100 wall panels, as well as Armstrong’s Cradle to Cradle ® certifi ed Perla OP mineral tiles on a Prelude 15 TL grid were specifi ed by Associated Architects for the £57 million new Davison Building at Royal Holloway.
The Metal B-H 300 perforated linear planks with acoustic fleece on a 300mm C-profile were used for the soffit of the triple-height atrium at the core of a series of wings and for three link bridges at first and second floor levels, while the Metal R-H 200 HookOn tiles and Perla OP mineral tiles (which perform to sound absorption class A and are 85% light reflectant) on a Prelude 15 TL grid feature in offices.
Project architect Joe Belcher said: “We were looking for a product that, in conjunction with the perforated timber veneer panelling, would help provide absorption to soften the acoustic of the atrium. As well as providing a neat and crisp aesthetic, we chose a selffinished material to avoid an unnecessary maintenance burden, especially relevant for tall spaces where maintenance access requires special equipment.
“We were especially pleased with the way the Armstrong product has been coordinated to align with other features such as the large feature rooflights. The 300mm plank module and edge trims enabled us to ensure the crisp junctions envisaged were achieved. For all these reasons, and the fact that Armstrong is
a known and trusted name for our clients, it made sense to specify Armstrong.”
Throughout the building, a careful, consistent approach was taken to the internal character. Associated Architects developed a mature and sophisticated interior scheme to fit in with the university’s campus. This included visual concrete columns and soffits, extensive timber finishes and feature lighting.
Extensive areas of exposed visual quality light grey concrete to soffits, columns and stair core walls form part of the passive thermal strategy for the building, allowing generous floor-to-ceiling heights which give a sense of permanence and solidity.
Joe Belcher added: “As a practice we regularly specify Armstrong products. As well as the more common modular suspended ceiling format which regularly appears in education, higher education and commercial office projects, we have used Armstrong products in previous laboratory and library projects.”
The Armstrong ceiling and wall systems were installed by specialist sub-contractor Rosguill Developments for main contractor Osborne. The Davison Building officially opened in October 2017.
More information is accessible via the Armstrong Ceilings website https://www. armstrongceilings.com/commercial/ en-gb/ or the manufacturer’s app which
is available from both the Apple store as well as the Google Play store, or by clicking on one of the links below with your mobile device www.armstrong.com/ CeilingDownloads-Apple or www.armstrong. com/CeilingDownloads-Android
Armstrong Ceilings – Enquiry 91
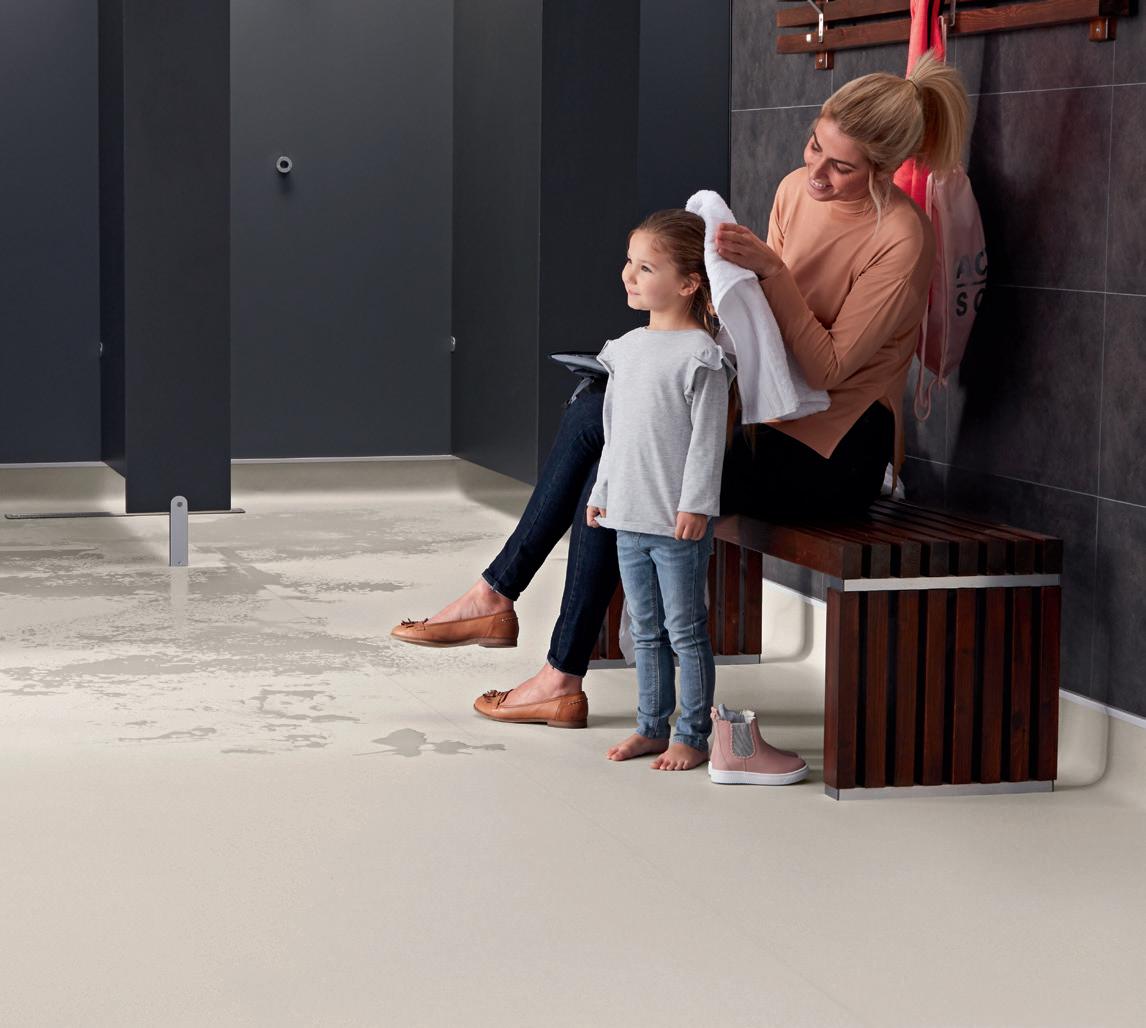
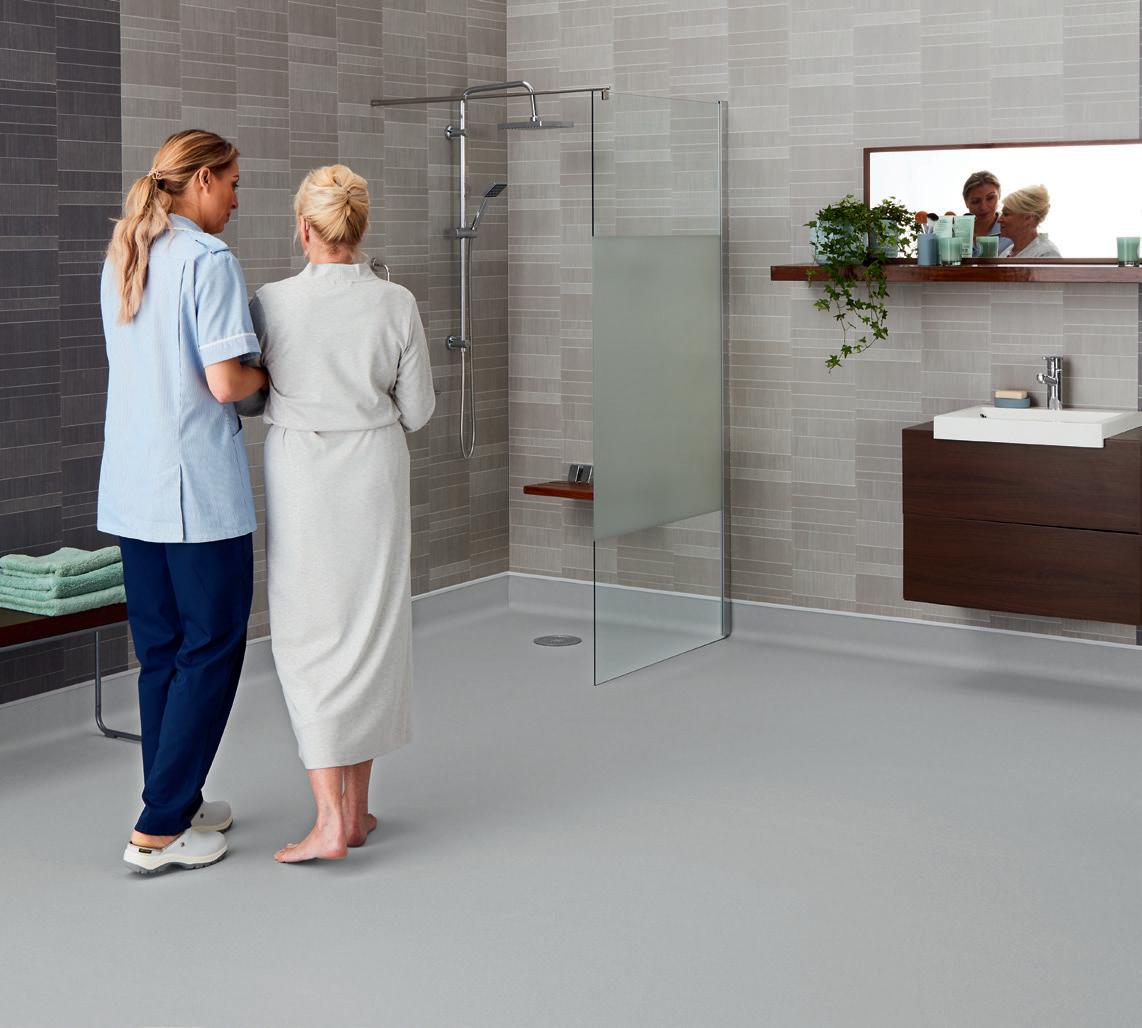

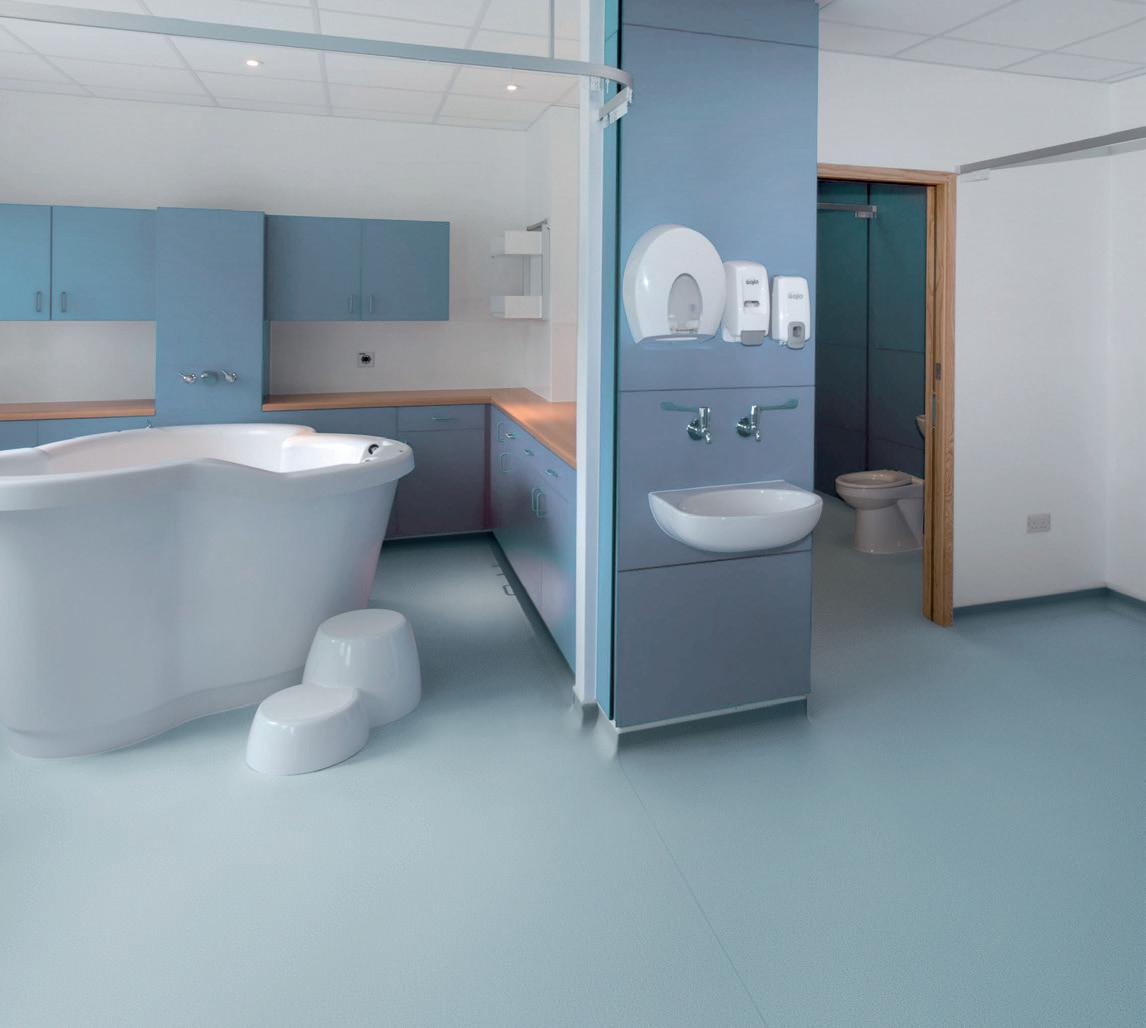

Boss Design’s new ATOM furniture collection is a revolutionary concept created by awardwinning furniture designer Simon Pengelly. An extensive system consisting of modularized seating, tables, desks and screens, ATOM is the most versatile furniture collection on the market - a single family of products capable of furnishing an entire workplace. Flexibility and choice are paramount in creating a dynamic workplace that enables everyone to work in their own way. Maximizing productivity and wellbeing, ATOM has been designed to offer a seamless and holistic furniture solution for a complete working environment.
Boss Design – Enquiry 95
Lyndon by Boss Design who has unveiled a striking new range of coloured painted frame options for its acclaimed collections of wooden furniture. Lyndon has introduced seven refined painted frame colours to provide a welcome break from the neutral look that has reigned supreme for several years. Available in red, orange, yellow, green, blue, black and white, this palette of vibrant colours may be applied to the underframes, tables, legs, and even the arms of any of Lyndon’s upholstered seating and table collections to create a stunning design effect.
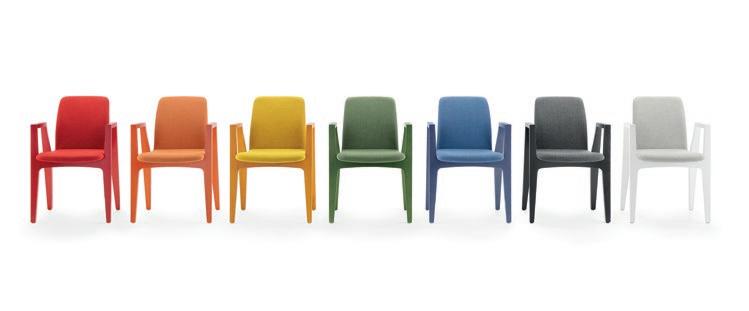
Lyndon – Enquiry 93
The length of warranty on a product plays a key part in purchasing decisions for the majority of installers, a survey by electric water heating specialist Redring has shown. A total of 86 per cent who responded said the terms of a warranty influences their purchasing choice when buying an electric shower, with 84 per cent stating the longer it is, the more confidence they have in the product. And 70 per cent of installers said they believed the length of the agreement related directly to the quality of the purchased item.
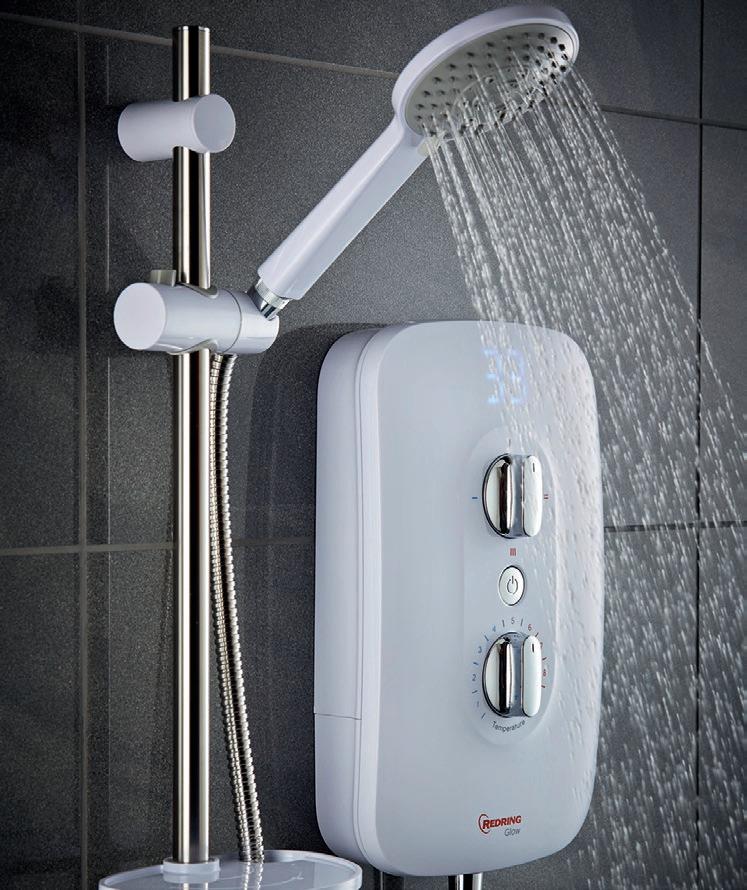
Redring – Enquiry 97
The assured texture and subtle pattern of ntgrate woven vinyl flooring from Quadrant, now has wider scope to bring a mature and sophisticated look to commercial interiors thanks to two brand new designs. Fair is a timeless and honest linen-like texture that is sure to look natural in any setting, its 15-strong colour palette full of organic tones. Wild has a more expressive approach, combining a variety of large-scale organic textures into a single design that demonstrates how woven vinyl flooring can at once be adventurous and refined.
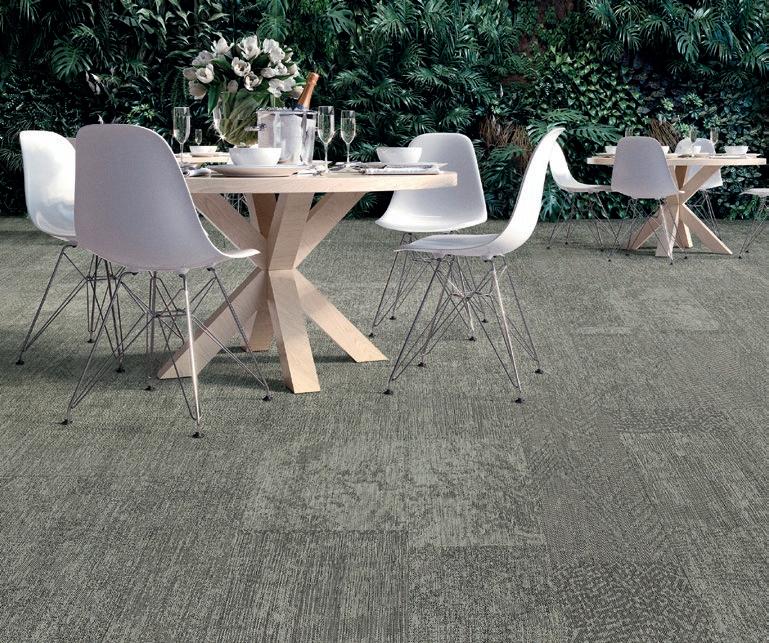
Quadrant – Enquiry 94
Looking to make a unique impression with profiles? Look no further than SchlüterLIPROTEC. Combining Schlüter’s reliable profile technology with integrated LED strips, this innovative lighting solution protects and accents tile and stone installations.
Schlüter-LIPROTEC RGB+W LED strips
allow for coloured and white LEDS on a single strip, giving the ultimate freedom for creating coloured light and temperature-controllable white light, which can be selected from 2500 K to 6500 K. If your client is looking for a particular ambience or to bring brand colours into the design, then the system can be programmed from 16 million colours easily selected via a Bluetooth app and remote control.
Suitable for moisture-rich rooms, the LED strips are completely encapsulated and conform to IP67 protection rating, allowing subtle detail to be incorporated into the smallest rooms in a house, hotel, or wherever your imagination takes you.
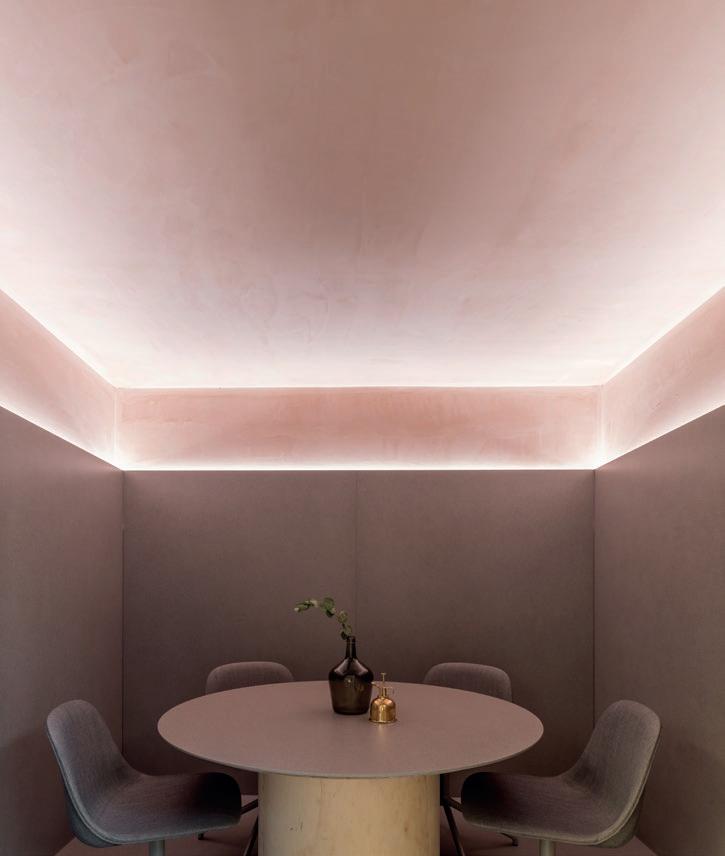
LIPROTEC can be experienced in action at 49 Leather Lane, an exciting showroom of tile and stone, created as a collaborative venture between Pentagon Tiles, Schlüter-Systems and Ardex. The solution’s application as meeting room and wetroom accent lighting, as well as within statement displays, demonstrates just a few of the impressive range of specification possibilities.
Schlüter-Systems – Enquiry 96
British Spirals & Castings — manufacturer of bespoke stairs, railings and balconies — is pleased to announce the launch of its new online store, offering thousands of premium quality cast iron railing components and gratings: https://www.britishsc.co.uk/shop The slick, easilynavigable store allows users to filter items by size, design or period to quickly find the products they need. Each listing includes product dimensions and large images, making it easy to find a matching replacement for existing designs within properties. Once customers have found the items they need, they can be simply added and submitted for a quote via the online quote form.
British Spirals & Coatings – Enquiry 98
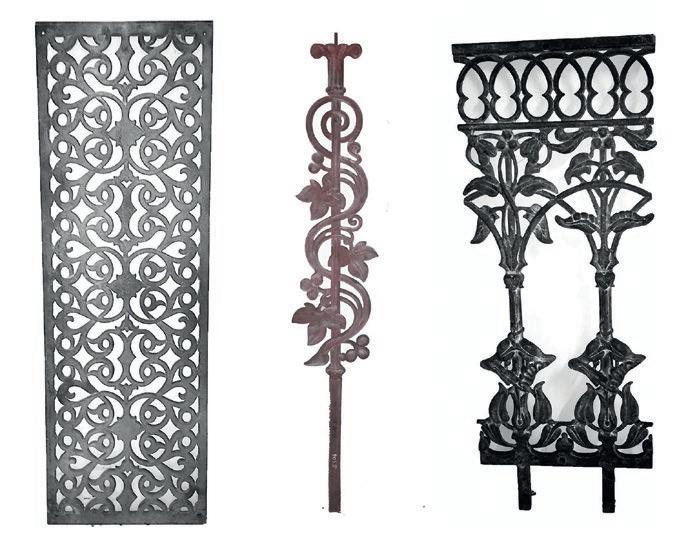

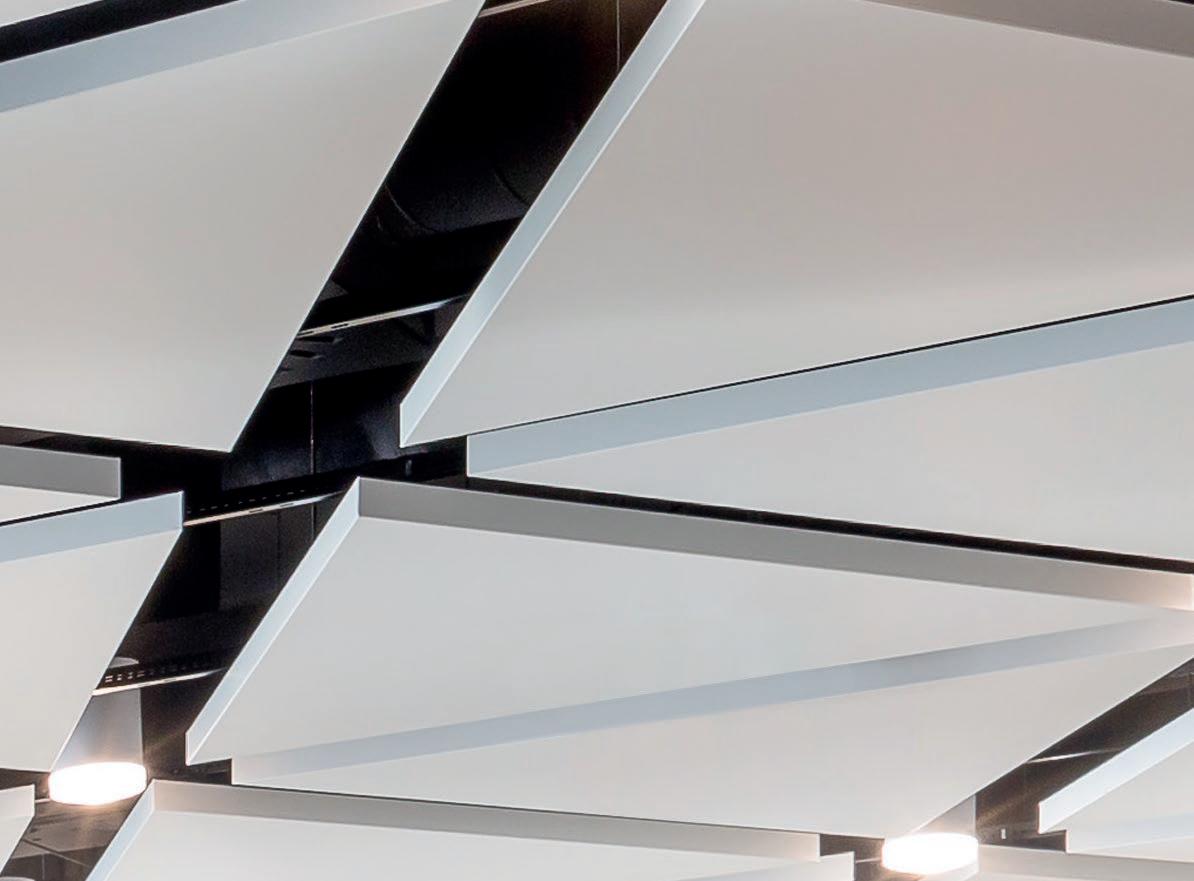
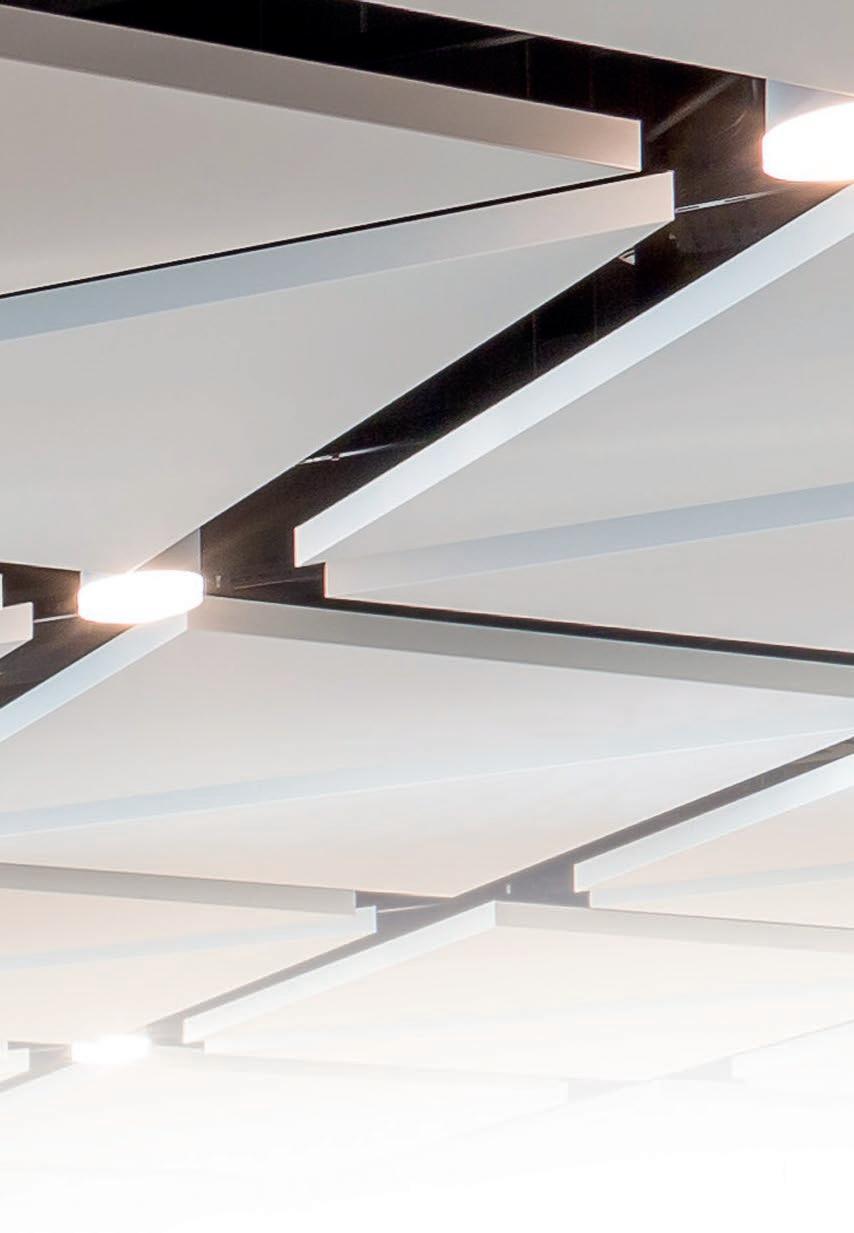

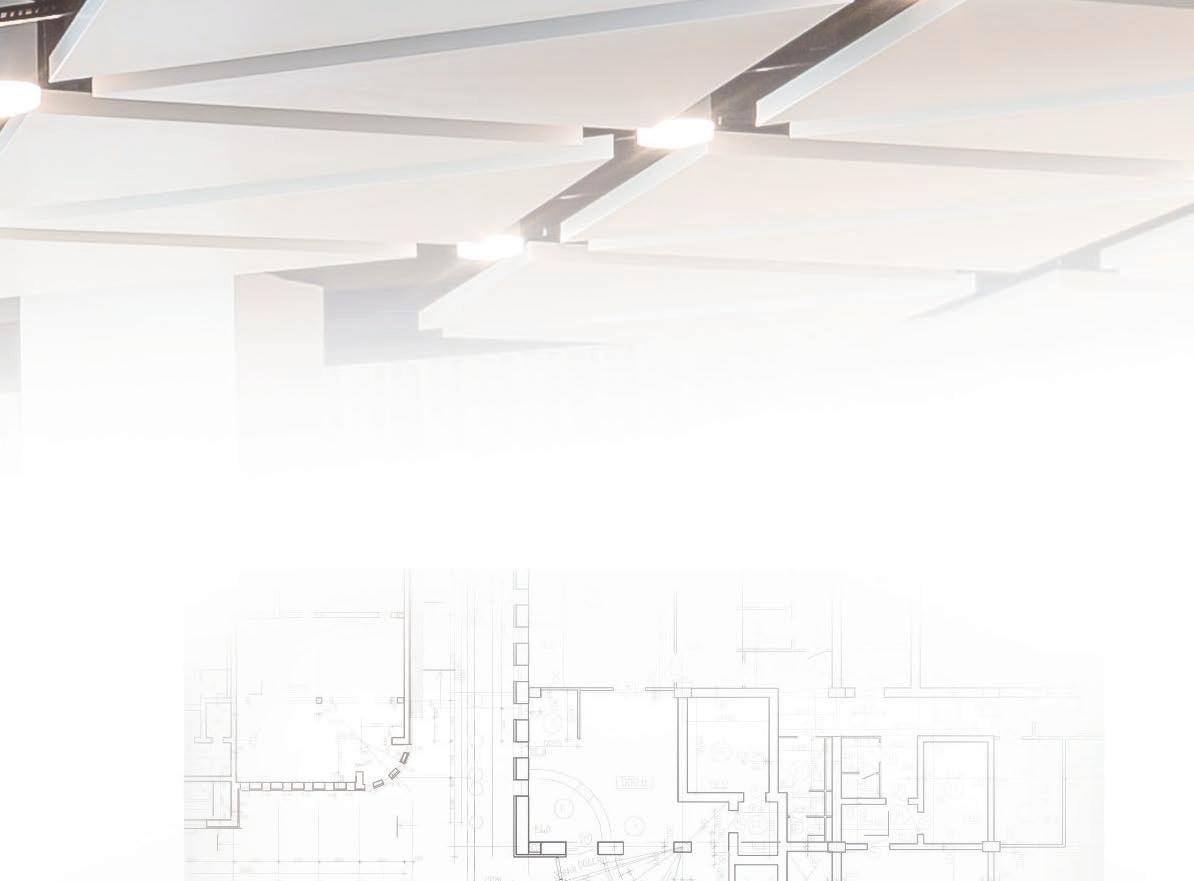




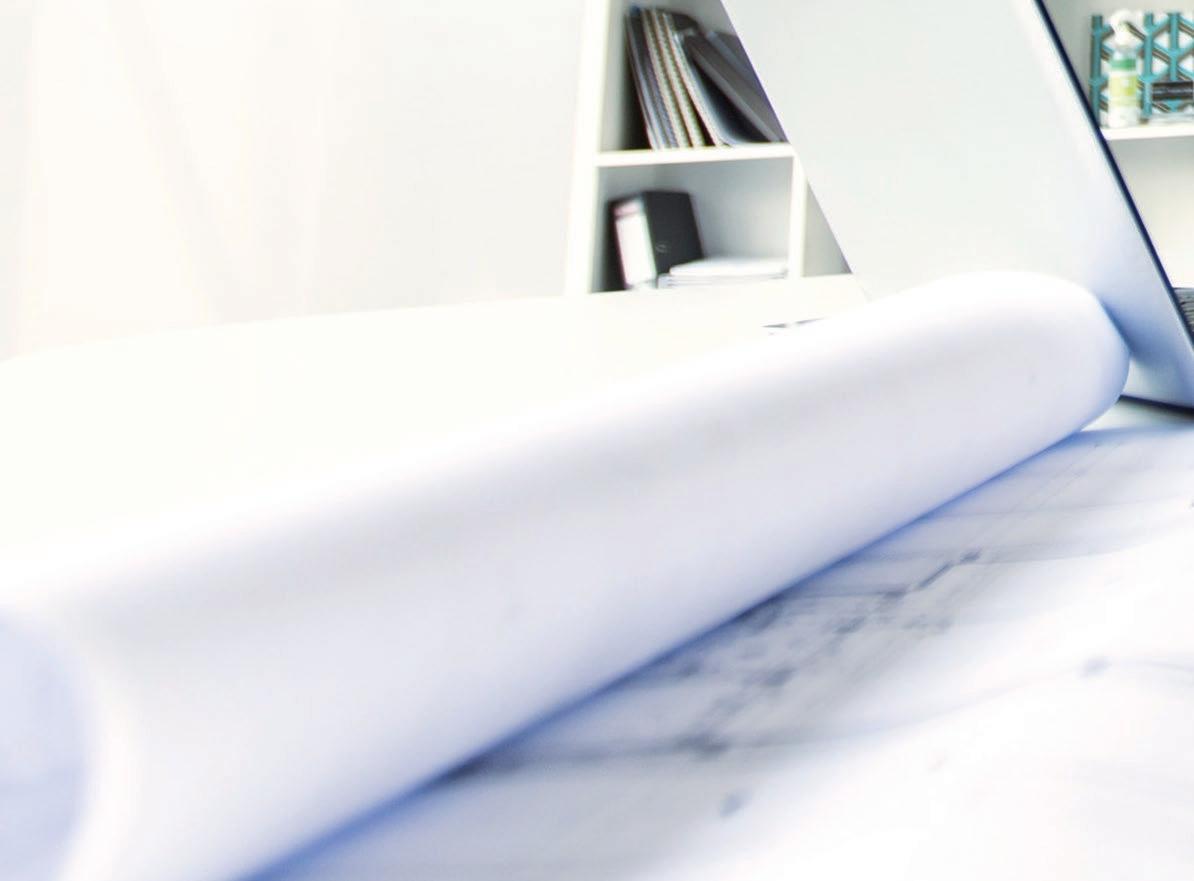


































INVISTA Antron carpet fi bre has released 19 new colours in its solution-dyed Antron Lumena carpet fi bre, bringing together the efforts of its global development team, customer feedback, workshops and the research of the Global Colour Trend Forecast 2017/2018.
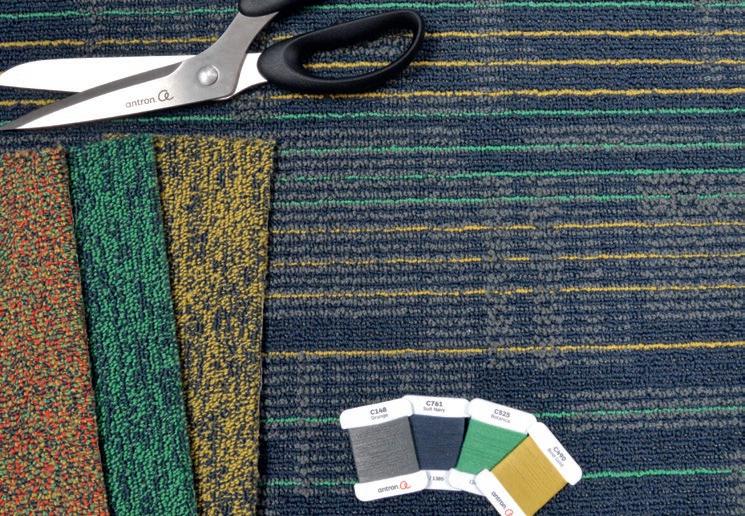
Antron Lumena carpet fibre provides carpets with permanent, fade-free, stain-resistant colour through a solution-dyed multi-hollow yarn. With rich and vivid colour, Antron Lumena carpet fibre is used in some of the world’s most exclusive carpet designs and performs faultlessly in busy commercial spaces.
these new colours include tone-on-tone nuances and powerful high-impact hues.
With warm blue greys in Gunmetal, Sepia, Gull and Inkwell, through layered moss and natural colours in Antique Olive, Tarragon and River Rock to positive and bold shades of Firecracker, True Red, Paprika and Fuchsia; the introductions represent the increasingly global nature of carpet design. Invista Antron – Enquiry 100
Hunter Douglas range of Luxalon aluminium ceilings has added an interesting dimension to the concourse areas of The Blue City shopping complex in Warsaw Poland. The feeling of space has been further enhanced with the specification of Hunter Douglas’s Luxalon V100 metal baffle ceiling system to the ceiling of each of the floors concourse and walkways. Luxalon V100 and V200 screen ceilings are ideal for such environments. They consist of vertically hung panels that can be positioned to create visual and directional lines a common requirement for large retail locations such as shopping centres and malls.
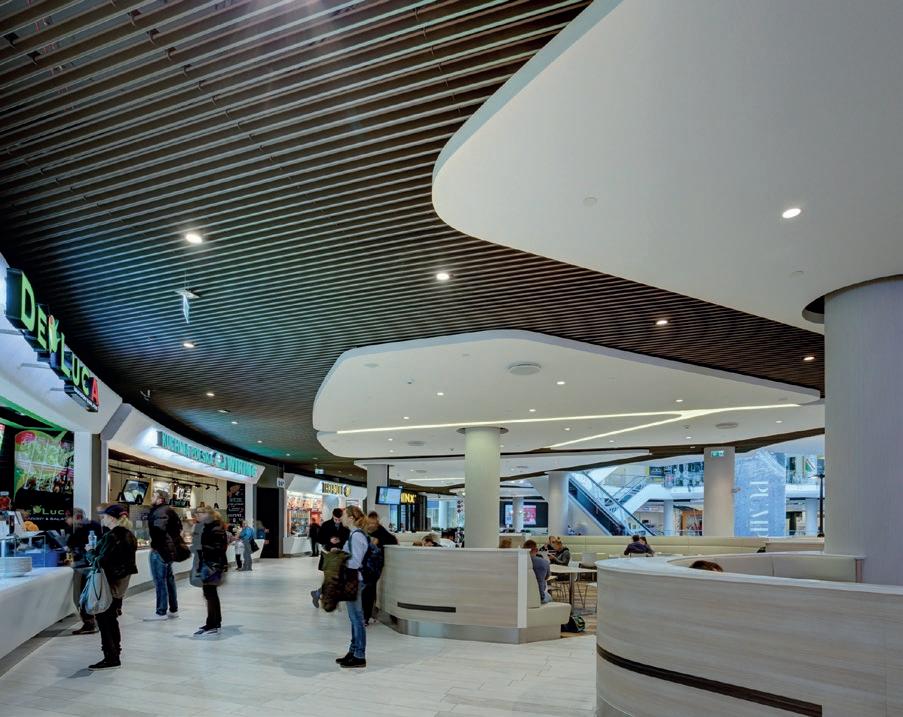
Hunter Douglas – Enquiry 101
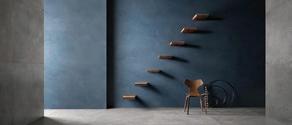
For 2018, Antron carpet fibre is making its 1385dtex Antron Lumena fibre available in 150 colours, including 19 brand new tones that ensure a palette remaining rich in scope and connected to prevalent trends in commercial interiors. Driven through development and research, along with the trend forecasting in Global Colour Trend Forecast 2017/2018,
British Ceramic Tile has made in roads into the care home sector, securing a new contract for luxury care provider Leycester House.
The British ceramic and glass tile specialist worked closely with the Berkley Care Group and Lawrence Baker on the £22,000 project
to provide stylish surface solutions for the care provider.

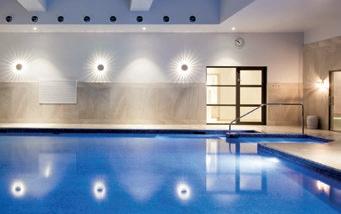
A number of ranges from British Ceramic Tile’s portfolio were selected to update the private guest bathrooms, guest cloakrooms and communal areas. With style and quality central to the brief, wall and floor tiles were specified from the HD range, as well as from the company’s iconic brand collaborations with Laura Ashley and Ted Baker.
The visitor bathrooms were all about the best of British with each area fitted with Ted Baker TacTile on the walls and Laura Ashley Mr Jones on the floor for an inspirational design that marries three-dimensional textured tiles with a contemporary patterned floor.
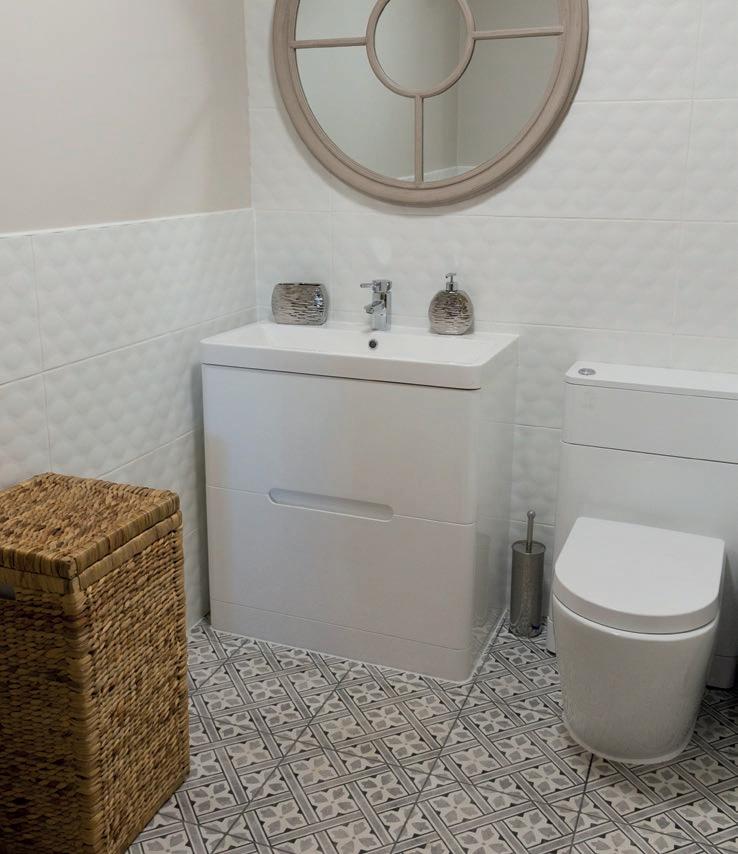
David Orrey, specification manager at British Ceramic Tile, said: “This latest project showcases our tailor made approach. We suggested the most suitable tiles for the job, picking out designer ranges such as Ted Baker and Laura Ashley, which tie in with the care group’s boutique presence in the industry.”
British Ceramic Tile – Enquiry 102


Osmo UK has been named one of the Most Ethical Brands of 2017 by The Good Shopping Guide. The eco-friendly wood and finishes expert celebrates 11 years of Ethical Accreditation, demonstrating commitment to its green policies and social responsibilities. The Most Ethical Brands are awarded to companies following research carried out by the Ethical Company Organisation. The Good Shopping Guide aims to help people make informed decisions about which brands are best for the planet, best for animals, and best for people worldwide.
The 2018 edition of The Specifier’s Guide to Tile & Stone is now available in print and online at specifiersguide.co.uk. The annual ‘industry bible’ provides an essential specification tool for architects and designers. Content includes a review of global tile trends, along with reports on the latest technology, sustainability, case studies and advice for global manufacturers. Ancillary products – from anhydrite screeds to water-based sealers – are also examined within the Guide. Launch of the first edition of The Specifier’s Guide for Commercial Flooring will follow in late spring.
The Specifier’s Guide – Enquiry 104
Osmo is named one of the most ethical brands of 2017
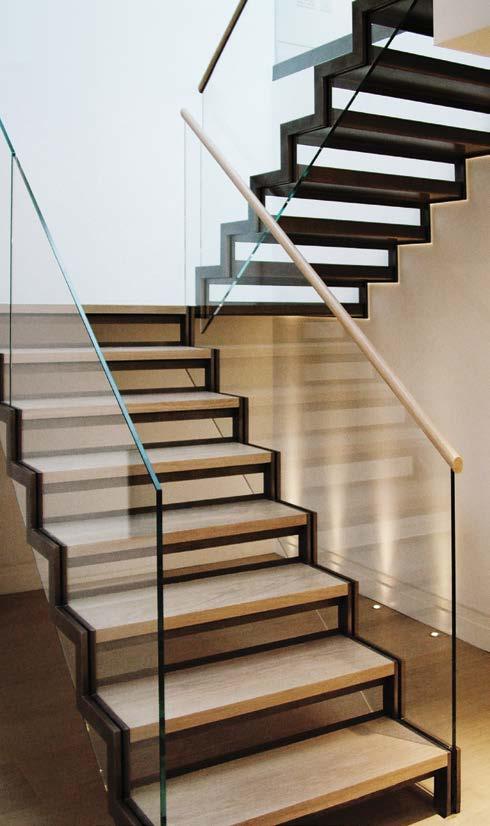

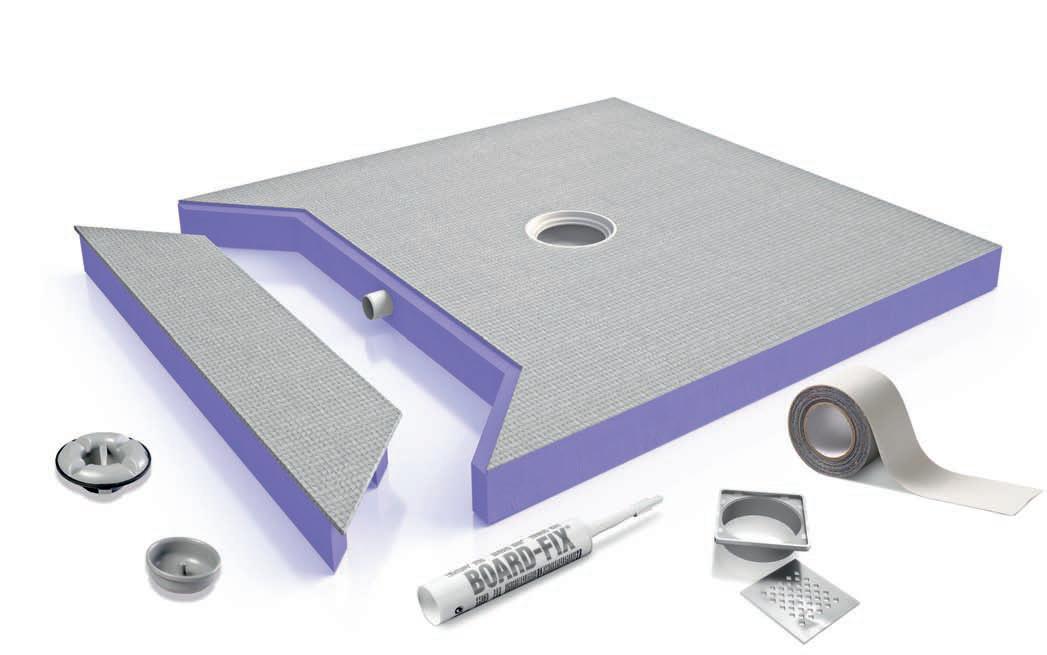

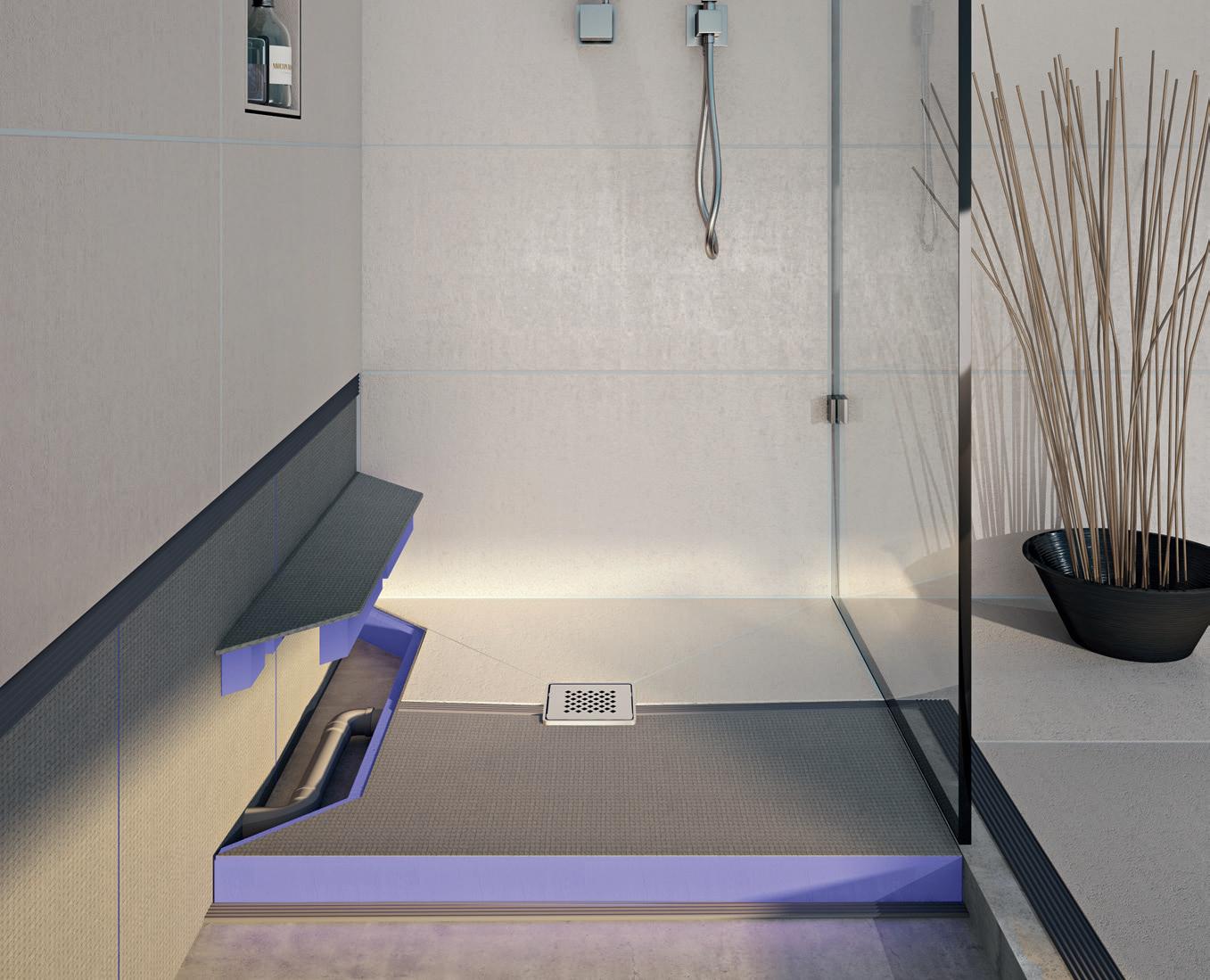
CREATING THE HIGHEST QUALITY AIR-TIGHT STRUCTURES IS A PRIORITY ACROSS ALL SECTORS. ISO-CHEMIE’S HIGH PERFORMANCE EXPANDING FOAM SEALING TAPE HAS BEEN SPECIFIED FOR AN INNOVATIVE PROJECT THAT COULD HERALD A NEW APPROACH TO BUILDING AFFORDABLE HOUSING.
The ISO BLOCO ONE tape has been used to provide a high performance airtight, acoustic and thermal seal for the ModCell TAM project located in the grounds of the Filwood Community Centre in Bristol.
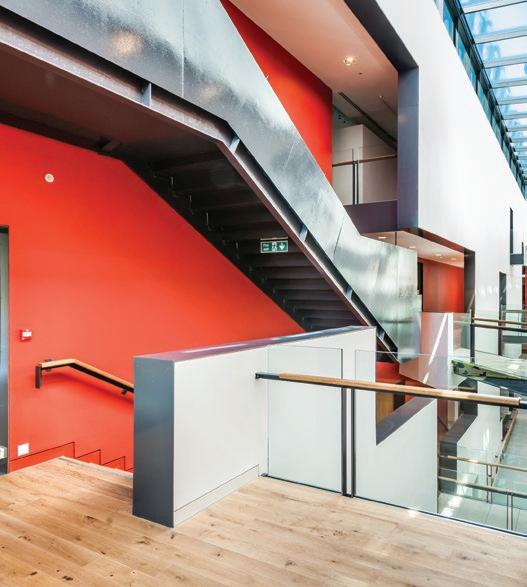
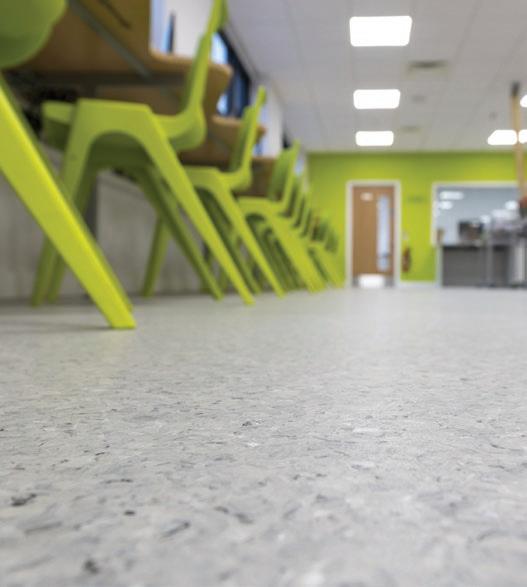
Developed to provide people with rapid, effective and affordable housing, TAM is also one of the most environmentally friendly building systems in Europe, combining advances in high-quality, low energy design with the innovative use of renewable construction materials, including prefabricated straw-filled panels.
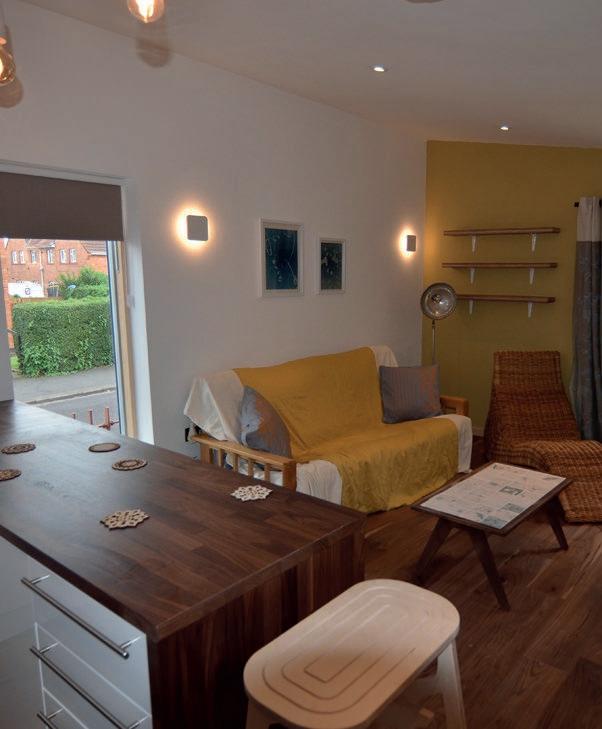
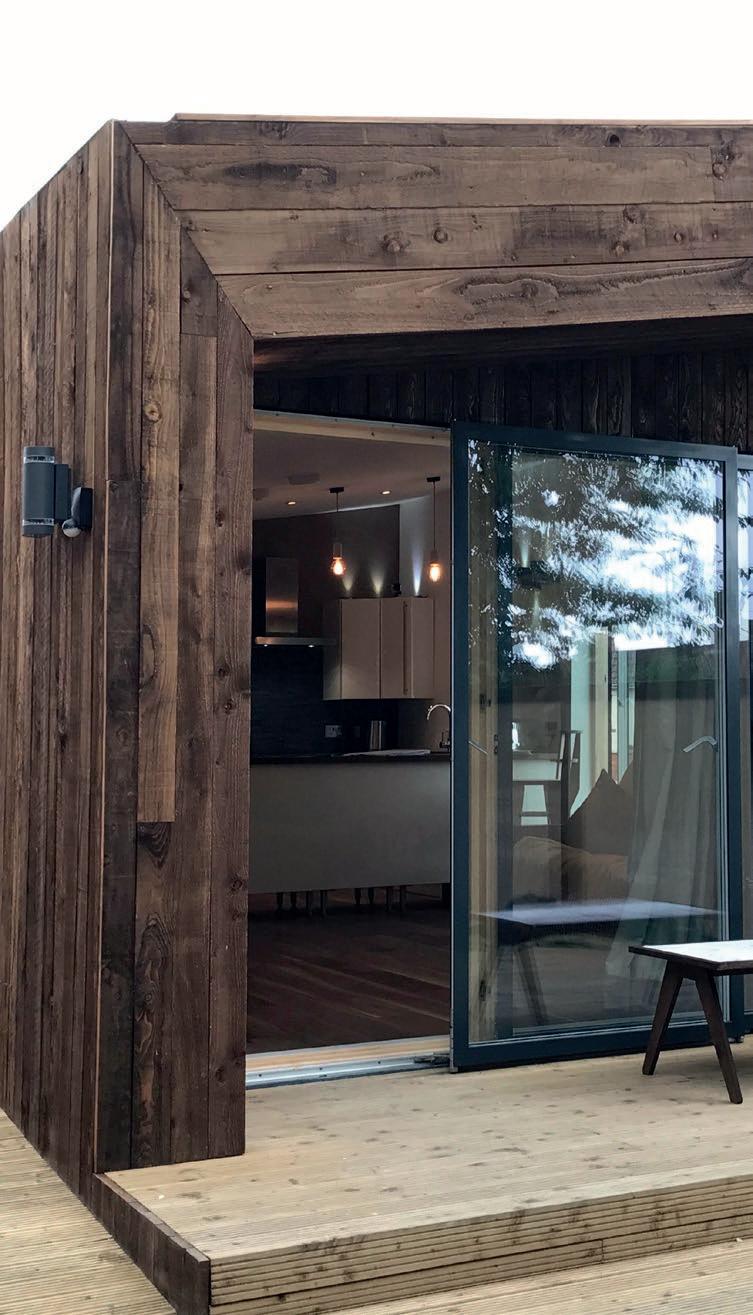
Sustainability is a key driver of the project, so the ISO-BLOCO tape has been used to seal the expansion joints and gaps around the window and door frames. This will significantly help to achieve an excellent Passivhaus target of <0.69 m³/hour/m² measured at 50 Pascals air tight seal per completed building – a good standard for the construction industry is anything between 3 – 5 m³/hour/m².
ISO-BLOCO ONE offers a single product ‘fit and forget’ solution for fast and effective sealing based around the European RAL principles of three level sealing - the inside seal area is more airtight than the external one, allowing any trapped moisture inside the joint, or within the wall, to escape outwards rather than into the building.
The external seal area provides weather resistance and breathability with a minimum resistance of 1000 Pascals (hurricane
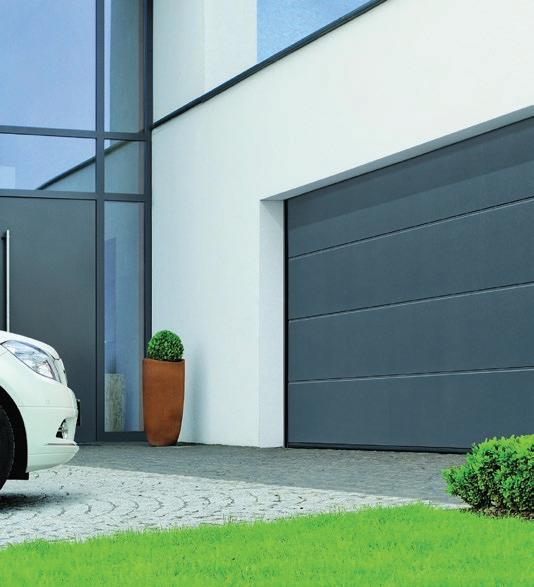
forces), while the intermediate seal area provides extra thermal and acoustic properties, with a U-value between 0.55 and 0.8 subject to tape size, and the internal one air tightness and humidity regulation, the tape installation itself gives less than 0.01 m³ air loss when tested at 1,000 Pascals air pressure difference. All three levels are designed to accommodate movement between the adjacent materials.
Once installed, ISO-BLOCO ONE ensures a building is better protected from elemental factors like wind, dust and moisture ingress by accommodating the changes in structural movement caused by environmental, cyclical and settlement factors.
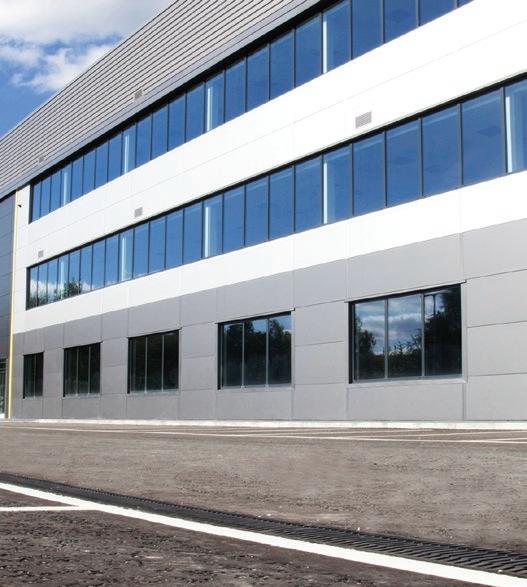
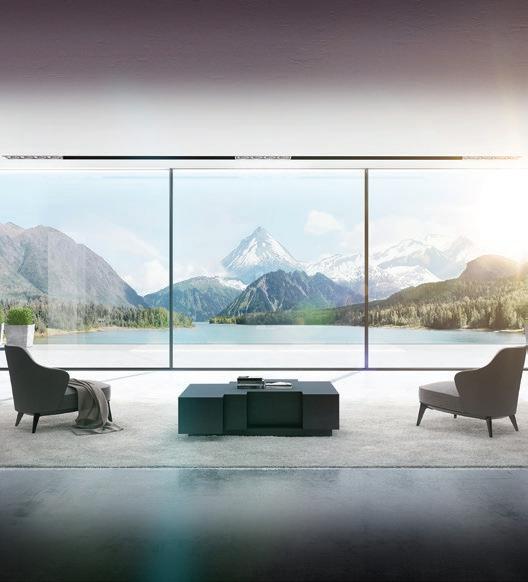


TPG, THE PARKSIDE GROUP LIMITED IS PLEASED TO ANNOUNCE THAT RICHARD REEVE, SALES DIRECTOR WILL BE EXCLUSIVELY LOOKING AFTER ONE OF ITS MAJOR DIVISIONS, AXIM ARCHITECTURAL HARDWARE.

Richard has been with TPG for 15 years and is excited to take the leading hardware brand to even greater heights.
Richard said: “Axim is one of the most trusted brands in the industry for reliability and quality. Axim celebrated 30 years of business last year and having worked throughout the industry I know that the Axim TC-8800 series of Concealed Transom Closers is well known for its superb long-term performance and as part of TPG, Axim, is backed up by market leading delivery to its European wide distributor and partner network.”
Over the last 30 years Axim has extensively developed its product range to include all the hardware that top quality commercial doors require. Richard commented that “Everyone knows the top performer the Axim TC Series of Concealed Closers, however, I am not sure that everyone is aware of how extensive the Axim product range is. The Axim PR
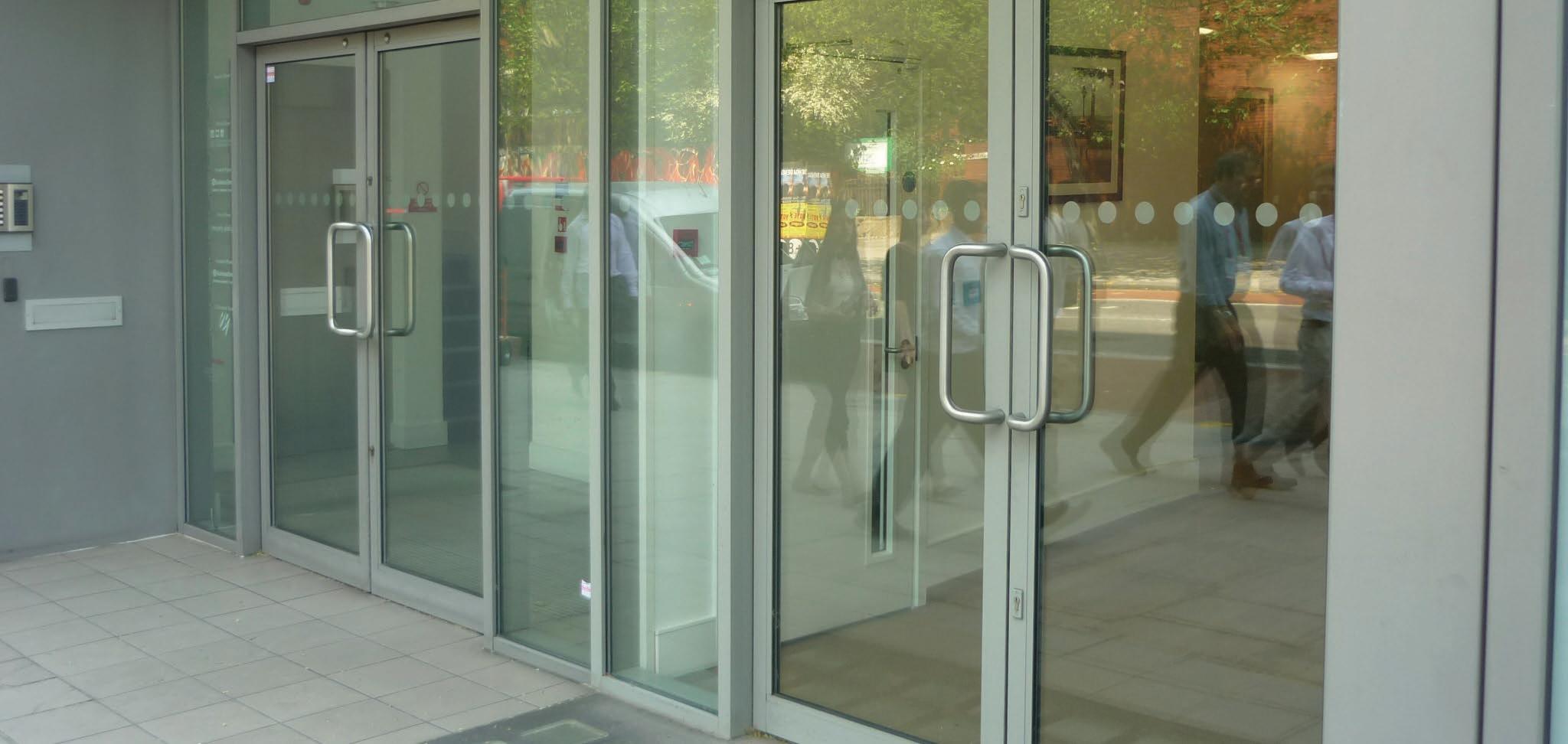
Series Panic Exit range is comprehensive, and the Axim Panic Exit Locking Handle is one of the most high-quality products I have seen which fits across the entire range.”
The Axim branded product range includes Emergency and Panic Exit Devices that are certified to BS EN 179 and BS EN 1125,
a range of handles including D-handles, Lever Handles, Pad Handles, Pull Handles and Tube Handles, Floor Springs which can take a door weight of up to 150Kg, Locks including Mortice, Dead Latch, Extension Flush Bolts for security slave doors.
Axim – Enquiry 108British Ceramic Tile, has made a key appointment within its specification channel, recruiting of Liam Poole as its new head of specification marketing. Formerly a domestic brand manager at Marshalls PLC, Liam has extensive experience working across brand campaigns and strategic plans, ensuring businesses fully understand the needs of their customer. He will be responsible for strengthening the brand’s presence within the architecture, design and housebuild sectors, ensuring the specification channel consistently offers a market-leading product portfolio alongside an exceptional customer service.
British Ceramic Tile – Enquiry 109
Aggregate Industries has supplied a mixture of concrete and gravel aggregate for De Montfort University (DMU) to remodel and landscape Mill Lane, the main thoroughfare in the heart of the campus.
The Mill Lane remodel, which was completed by Aecom Landscaping, a leader in beautiful, contemporary landscape architecture, required 400m3 of Artevia colour concrete, and golden gravel aggregate, to create a visual and structural layer design.
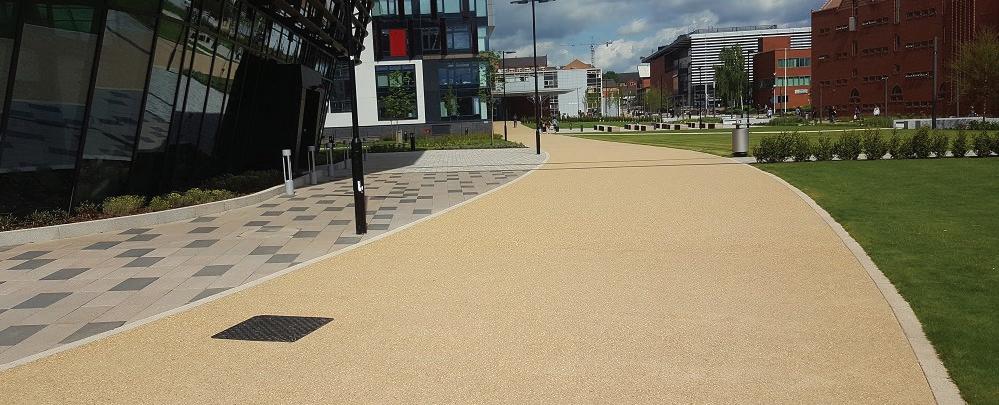
Artevia was not only selected as a complimentary product to enhance the ‘streetscape’ design pallet, but it offered the
necessary durability required of a concrete being used in a heavily foot trafficked environment. The project also included the specification of bespoke concrete mixes, logistical planning to and onsite technical support during the installation. Aggregate Industries’ Artevia, is the perfect material for projects like Mill Lane, making it possible to create different visually appealing design textures and colours, and contrast with other materials or surroundings. It is low maintenance, and naturally slip and skid resistant, making it ideal for busy thoroughfares such as a university campus.
Aggregate Industries – Enquiry 110
To make an enquiry – Go online: www.enquire2.com Send a fax: 01952 234003 or post our: Free Reader Enquiry Card
The Ridgelight is the latest pitched roof window from the Rooflight Company, designed with the architect in mind it is a sleek, contemporary rooflight solution created to maximise natural daylight. The Ridgelight is a self-supporting rooflight. This means once installed sight lines are minimised as there is no ridge beam which you would typically find when installing two single rooflights either side of the roof apex. It is delivered to site fully assembled, giving reassurance that the frame joints are able to withstand deluges of water; a risk of assembling rooflights on site.
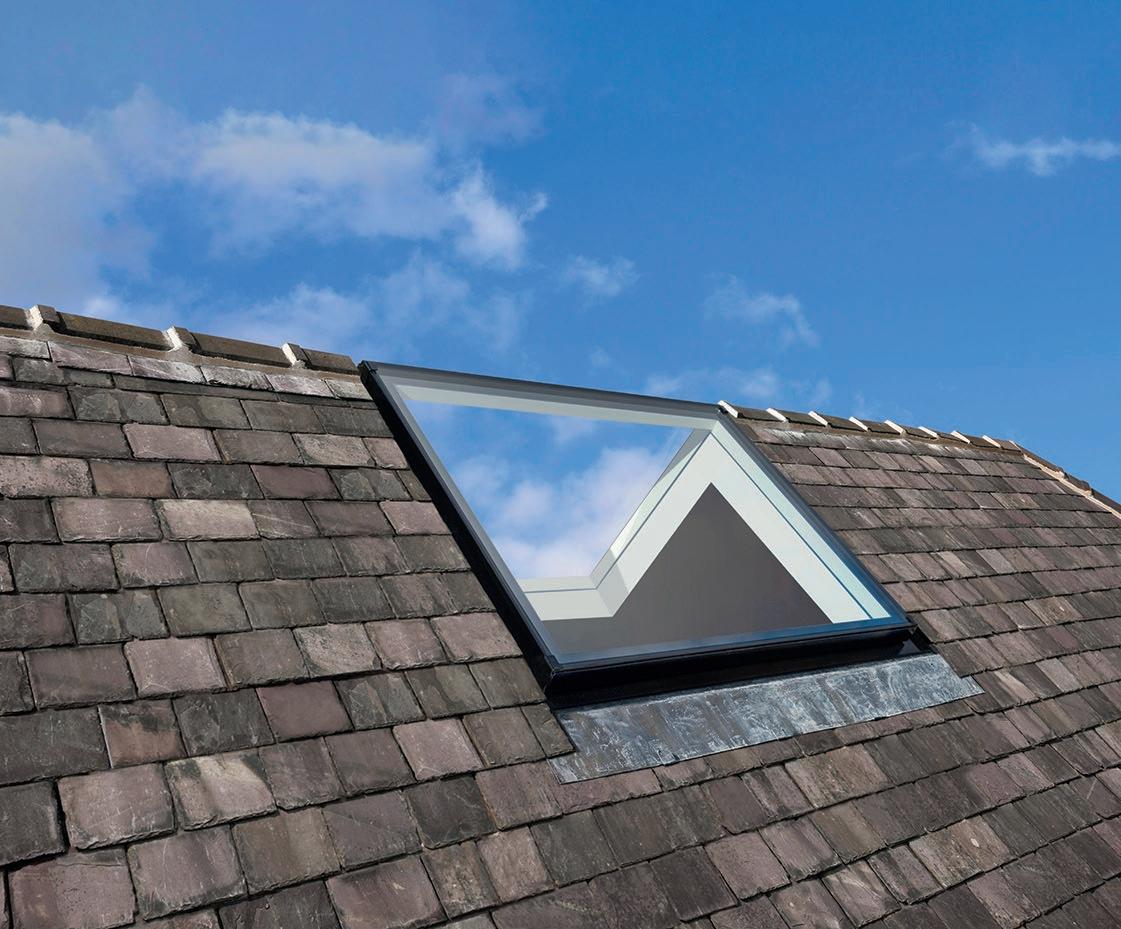
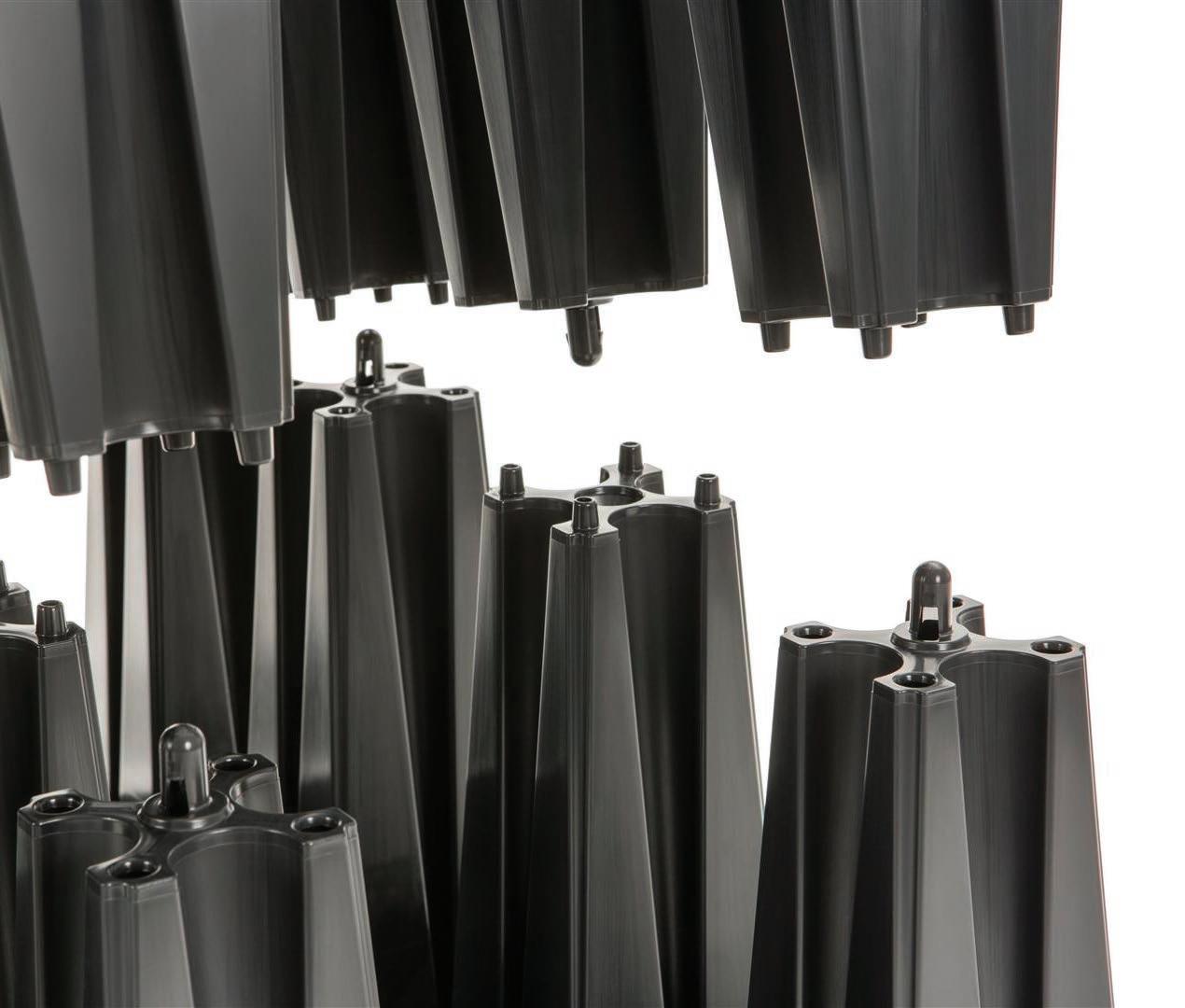
Rooflight Co. – Enquiry 111
Accidents on construction sites are unfortunately still a common occurrence so Bradley Markham, director at Bull Products, shares the top three products to protect your workforce. First Responder Stations - fully customisable to suit a company’s needs, whether it’s signage, emergency plans, a first aid or spill kit. Fall Arrest - system is designed to cushion the fall and reduce the risk of injury to workers. Signage - the Regulatory Reform (Fire Safety) Order 2005 states that ‘all workplaces must have adequate safety signs to point people towards fire-fighting equipment, emergency routes and emergency exits’.
Bull Products – Enquiry 112
REHAU, a leader in the building services sector, has signed an exclusive agreement with Hydro International to see its stormwater management crate system supplied in the UK and Ireland.
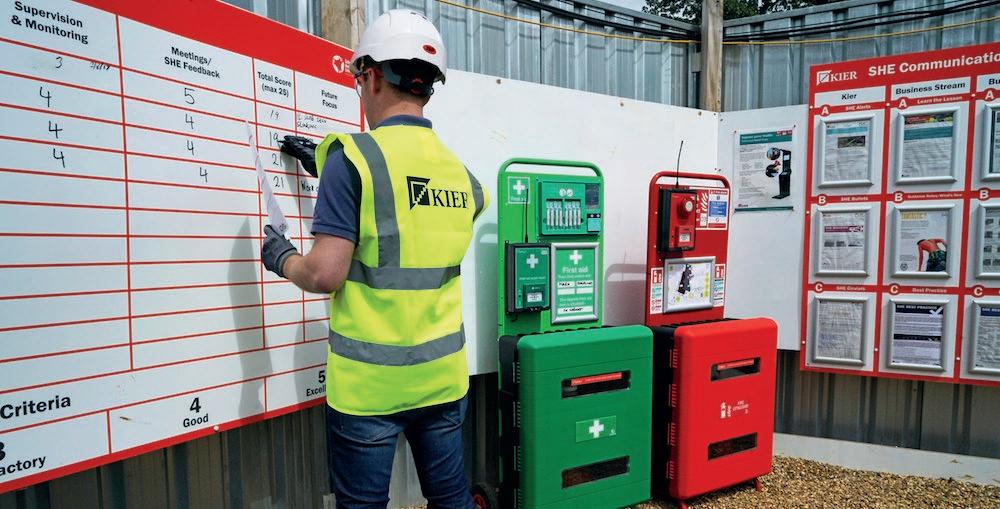

To find out how business leaders within the industry feel about the months and years ahead, SCC Design Build organised for a survey to be carried out to ask over 11,000 their opinions on issues affecting the construction industry.
When asked how confident they were about the construction industry going forward, most participants stated that they were ‘cautious’, rather than ‘confident’ or ‘not at all confident’. Similarly, 47% did not believe the construction industry would grow in the next eighteen months (against 53% that think it will). Whilst reserved, these responses suggest that many are hopeful about the stability of their sector.
Forty-one per cent of participants also believed that Brexit negotiations would have the biggest impact on their business in the next five years and questions focussed on employee growth and skills highlighted specific concerns about the impact of our departure from the EU.
At present, around 8% of the construction industry’s workforce comes from EU countries and over the next few years, many of these workers could leave the country. This would dramatically reduce the sector’s talent pools.
SCC Design – Enquiry 114
The modular, easy to install crate system, already widely used across Europe, is set to be named Stormbloc® Optimum and will be available from February 2018.
One of the main benefits of REHAU’s stormwater crate is its stackability. By being collapsible, lorries are able to fit a higher number in load per journey. This is not only more economical but also reduces the carbon footprint of those involved.
REHAU – Enquiry 113
The UK’s leading provider of high-quality plumbing and heating components has been recognised for its commitment to its employees. Altecnic has been awarded the prestigious Investors in People (IIP) accreditation and the President of the company’s Italian parent company, Caleffi, travelled to the Staffordshire headquarters this week to join in the celebrations. Marco Caleffi was present when the iconic IIP plaque was presented to Altecnic Managing Director, Alan Sherwin, by representatives of the organisation managing the UK’s premier accreditation for business improvement through people management. Altecnic – Enquiry 115
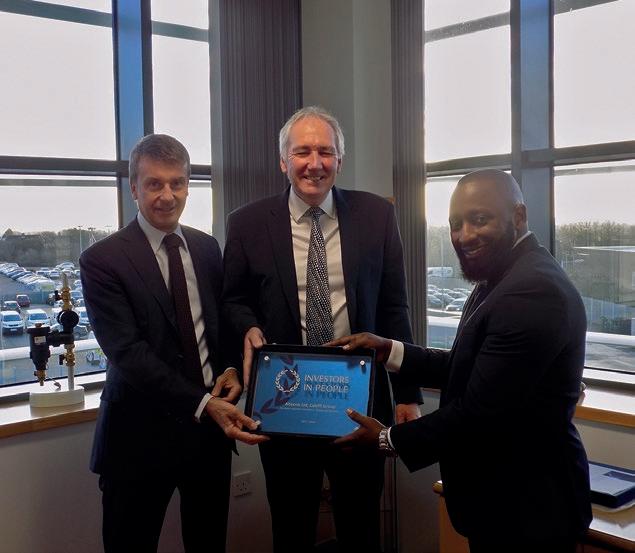
According to Schueco UK, innovations and improvements being introduced for the 2018 competition mean that there are now even more reasons for entering the Schueco Excellence Awards for Design and Innovation. The 2018 Schueco Excellence Awards Gala Luncheon will take place on June 21.

The categories for the 2018 Excellence Awards are: commercial, cultural, education, health, individual house, individual house improvement, refurbishment, residential development, steel project and specialist contractor. There will also be a Schueco Special Merit Award for Overall Excellence. The closing date for entries is 5 pm on April 23 2018.
Schueco UK – Enquiry 116
01952

Sliding and folding door hardware manufacturer, P C Henderson, has launched a new series of product focus videos to help our customers gain a better understanding of our products and their key features. The first video in the series focuses on Evolve, P C Henderson’s new and improved automated sliding door system. Presented by Philip Jones, UK Business Development Manager and resident technical expert at P C Henderson, the video provides a step by step guide to the product including kit contents, features and benefits, specification and available accessories.
P C Henderson – Enquiry117
Owners of prestigious new holiday lodges on Dorset’s Jurassic Coast can expect them to keep their pristine looks in the face of the area’s legendary weather and salt spray, thanks to a factory coating of Woodstain TP from the Mighton Ankerstuy Specialist range.
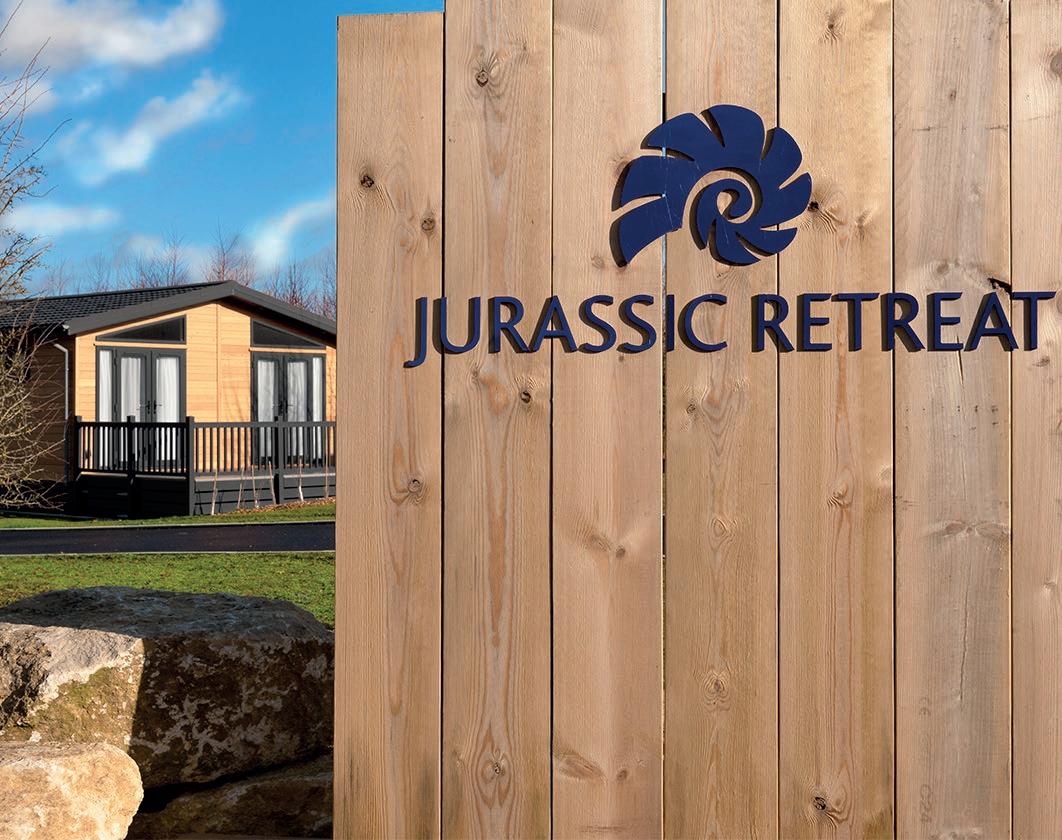
The lodges are the first in Siberian larch cladding to be installed at the park but, as Mighton Technical Coatings Director Graham Avery said, they now form a superb shop window for other prospective owners to see them at their best.
Mighton provided an audit of the full factory finishing of the Siberian larch in association with Mike England Timber for Prestige Homeseeker Park & Leisure Homes, which manufactured the lodges.
Graham Avery continued: “Ankerstuy coatings have been tried and tested all over the world, in every extreme of hot, cold, storm and drought. With such a prestigious
location as this, the appearance of the timber is almost as crucial as its performance so the choice of coating is an important one.”
He added that the purchasers of the properties are also offered a maintenance package, ensuring their pristine appearance is maintained with a consistency of colour and materials used.
Mighton – Enquiry 118
Developers constructing a block of luxury apartments overlooking Mooragh Park Lakew on the Isle of Man chose Eurologik doors and windows from Eurocell to provide the premium appearance and robust performance required.
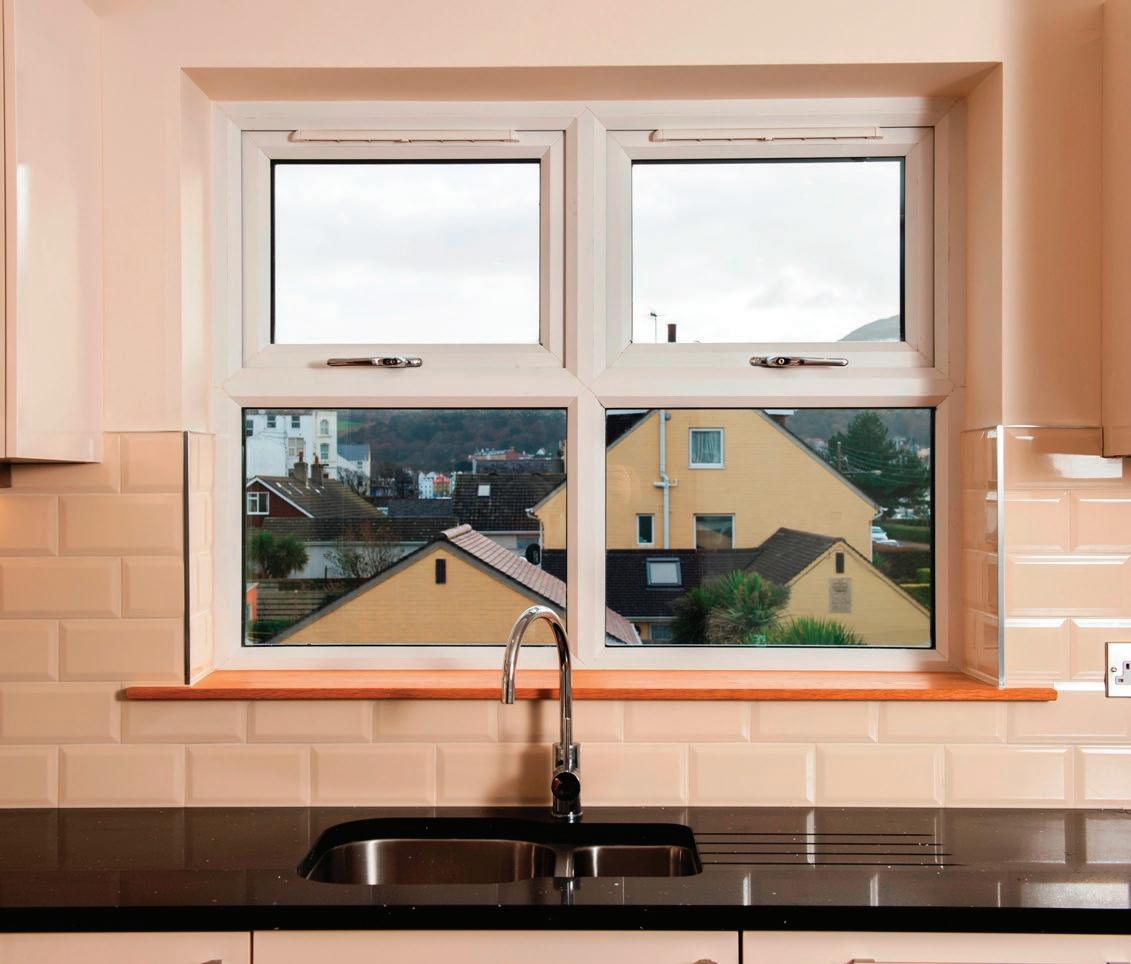
The doors and windows scored 2.71m³/ (h.m²) at a pressure difference of 50Pa when tested for air permeability and so were nearly twice as airtight as required by Part L of the 2013 Building Regulations. The exposed marine location of the apartments made lowmaintenance PVC-U the material of choice as it is not prone to rot or corrosion like the timber or metal alternatives.
Eurocell – Enquiry 120
The Great British Winter with temperatures well below freezing can have real implications for homes and garages.
Heating bills tend to go up as homeowners try to keep their properties warm, but savings that could be made from heat loss from the garage are often overlooked.
Garador’s premium sectional garage doors help to reduce the amount of heat lost through the garage, with U-Values down to 1.30 W/ m2K. They are a great choice for garages where the contents need to be kept both warm and dry.

These highly insulated sectional garage doors will contribute to keeping homes warmer and enhancing energy savings, particularly for homes with integrated garages which are often used as home offices, gyms or for storage.
Each door is constructed from sections 42mm thick and filled with highly insulating PU foam, as well as rubber seals around the door, helping to keep the wind, rain
and cold outdoors. There is a choice of 4 designs and over 18 colours, giving a variety of design and colour combinations to suit almost any property.
Garador – Enquiry 119
Ventilation design and specification for multi-occupancy buildings is now as simple as A,B,C through an innovative approach pioneered by Gilberts. Britain’s leading air movement specialist is the first to develop a stock, single-unit hybrid solution focussed on natural ventilation with heat recovery- its Mistrale Fusion System (MFS). The company’s pioneering approach has continued, with the evolution of the system that now enables simple addition of extra elements. Thus, the core MFS is manufactured as a standard product, with ‘add-on’ items to meet the varying specifications of each project.
Gilberts – Enquiry 121
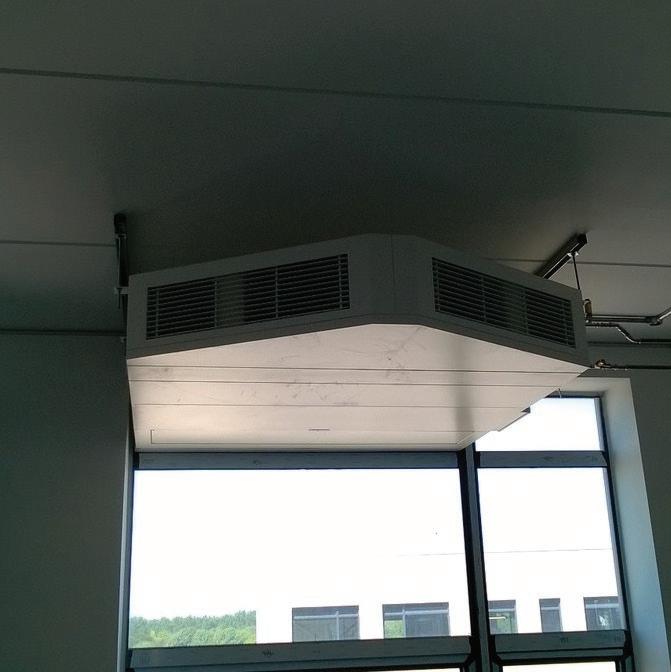
modulyss has expanded its In-groove collection of air-purifying carpet tiles with four brand new colours to bring extra design possibilities to the collection that has been a proven aid to indoor air quality since 2011. In-groove uses a thick yarn and special grid structure to capture up to six times more fine dust than hard flooring. The collection has been tested by the certified testing institute GUI and obtained the GUI – Fine Particulate Matter test mark. Also complying with the strictest PM2.5 norm, In-groove meets one of the requirements for a gold standard.
modulyss – Enquiry 122
Watford Grammar has required a high-quality level of refurbishment including 500m2 of flooring in the school laboratories on the ground and first floors. This would be a perfect opportunity for the Taralay Premium Comfort and Mipolam products manufactured and supplied by international flooring specialist Gerflor to really make a difference to the school’s environment. Gerflor specialise in the education sector, offering high performance solutions that combine technical and design characteristics for any room within the facility. The constraints of hygiene, resistance and acoustic qualities are part of mandatory characteristics for this market.
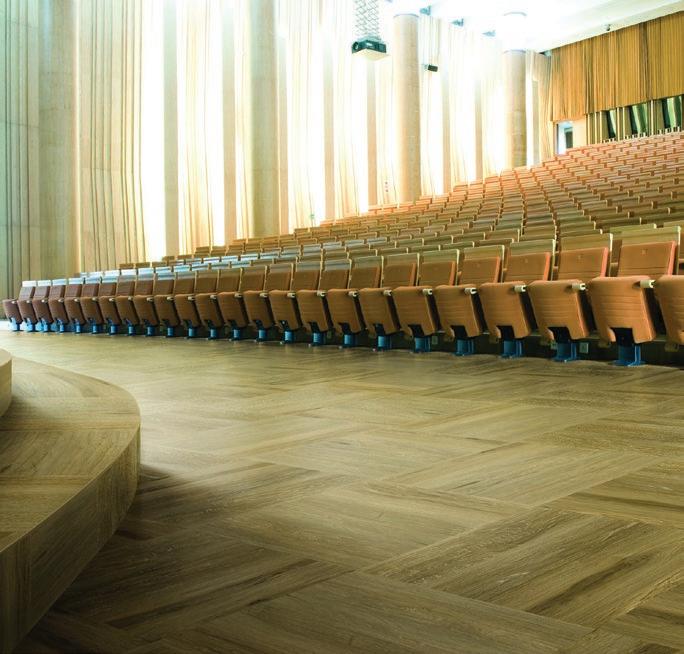
Gerflor – Enquiry 123
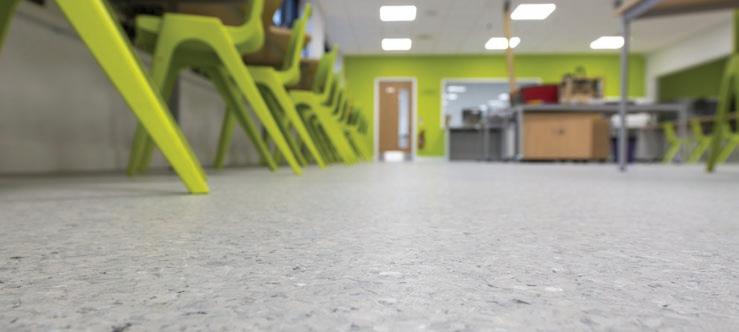
The Carnegie Library & Galleries in Dunfermline designed by Richard Murphy Architects features over 700m2 of Junckers solid oak flooring. The original library and adjacent building, both grade B listed, have been extended and integrated to form a spectacular, award-winning space. To provide a continuous backdrop as well as visually and aesthetically link the old and new parts, Junckers 15mm Wide Board Oak finished in Ultramatt lacquer was specified throughout the building. Junckers’ pre-finished solid wood floor offers a durable surface even for high traffic areas.
Junckers – Enquiry 125
A variety of Rockfon acoustic ceiling tiles are installed throughout the new Islwyn High in Caerphilly school to control noise and harmonise with the contemporary interior. Rockfon Scholar 40mm and Rockfon Tropic dB40 ceiling tiles are installed on the school’s top floors in part to reduce the noise generated internally by rainfall on the external metal roof. Rockfon Scholar, with its Class A sound absorption and durable, impact resistant surface, is ideal for education buildings as it helps lower the level of reverberation in classrooms.

Rockfon – Enquiry 126
Gerflor have produced a dream of a product that ticks a cornucopia of boxes when it comes to design and substance. Brand new for 2018 the Saga² collection from Gerflor is a fast track loose lay luxury vinyl tile that provides the durability of a compact tile with the comfort of an acoustic tile. With a wide range of stylish designs available it is suitable for heavy traffic areas including offices, boutiques, public areas as well as other administrative areas. The new Textile, Concrete, Graphic, and Wood groups are now composed of 11 Gerflor exclusive designs.
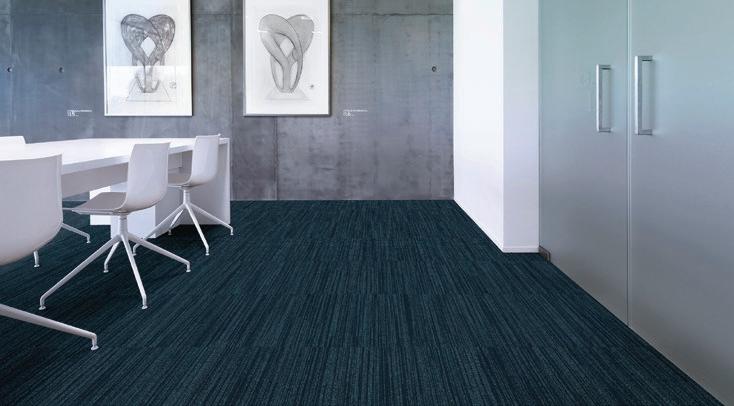
Gerflor – Enquiry 127
The Archwood Group, which consists of stairparts and mouldings manufacturer Richard Burbidge, flooring manufacturer Atkinson & Kirby and Masons Timber Products, is proud to introduce its new leadership team, helping to ensure a bright future for its merchant partners. The team in place to execute the new merchant focused strategy is headed up by Tony Miles, the company’s Chief Executive, Phil Lomas, Operations Director, Damian Bracken Commercial Director, Josh Burbidge, Business Development Director and Andy Simms, Financial Director. Chief Executive, Tony Miles joined the Archwood Group in February 2017.
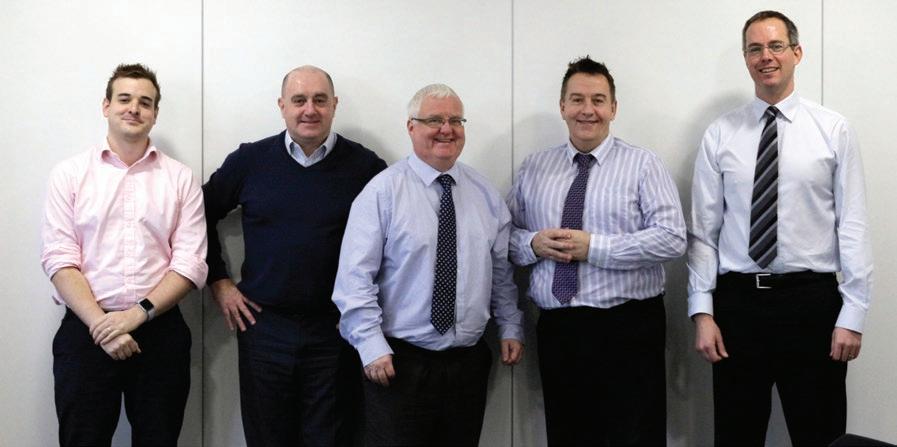
Archwood – Enquiry 124
Hunter Douglas, the global architectural products manufacturer, has published its latest comprehensive guide to ceilings and walls, covering its entire metal, wood and felt ranges.
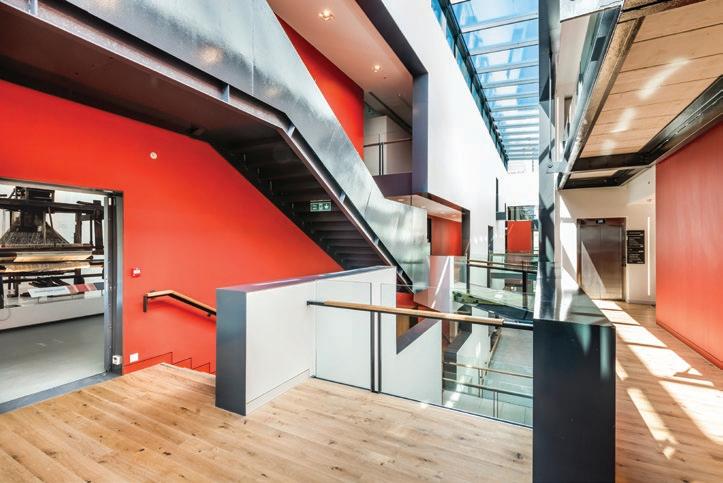
The hardback, 394-page Commercial Ceilings & Walls Product Guide 2018/2019 is aimed at architects, designers and specifiers and provides technical data, colour finishes, material characteristics, applications and acoustic performance data in easy-to-read form. Colourful photographs of the systems in situ also enable them to see exactly how they look on schemes across the world. To obtain a copy of the Commercial Ceilings & Walls Product Guide 2018/2019, contact Hunter Douglas on 01604 648229.
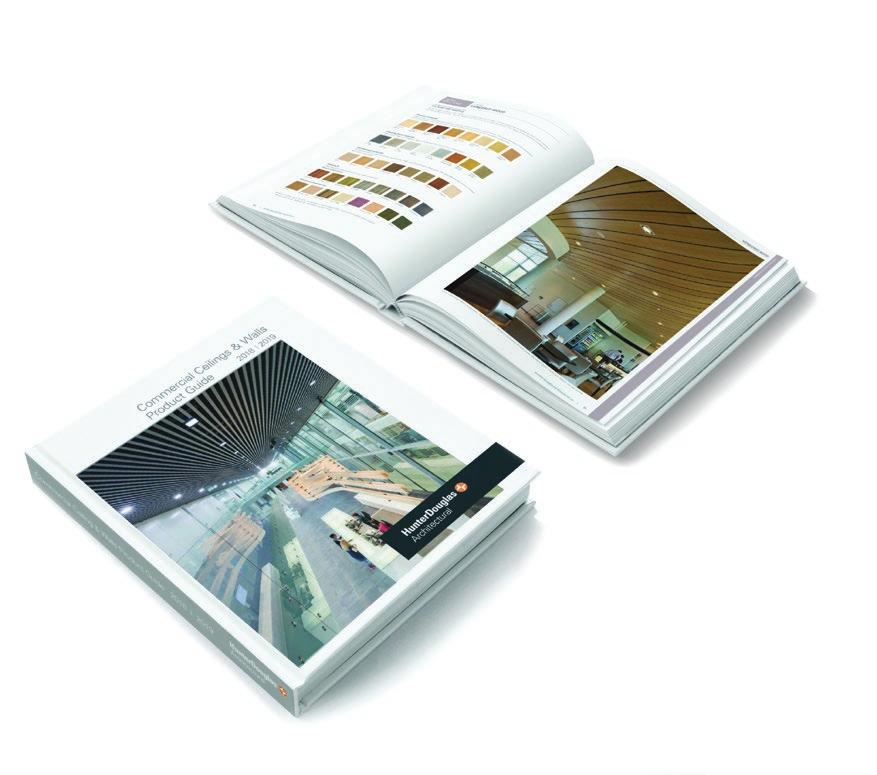
Hunter Douglas – Enquiry 128
To make an enquiry – Go online: www.enquire2.com Send a fax: 01952 234003 or post our: Free Reader
Get in the groove with more dust-free colours from modulyss
Junckers solid wood flooring for world’s first Carnegie Library
New Year, new style with Gerflor’s stunning Saga²
Premium result for Watford Grammar School with Gerflor
Rockfon acoustic solutions bring harmony to the Valley
DRIVEN BY THE NEED TO MAXIMISE THEIR ASSETS, BUILDING OWNERS ARE LOOKING TO EXPLOIT THEIR BUILDING’S FOOTPRINT BY REFURBISHING SUBTERRANEAN AREAS FOR NEW USES, HOWEVER IT’S MORE COMPLEX THAN IT MAY SEEM.
Sika provides the full range of waterproofing options to specifiers, as defined by BS8102:2009, including type A, B and C systems such as Sika Watertight Concrete, Sika Cavity Drain and SikaProof.
A full range of complementary ancillary products are also provided meaning all materials are compatible and supplied by a single source which reduces risk.
A long-established solution which has seen success in a wide range of projects is the Sika 1 Pre-bagged Waterproofing System Render and Screed system. This is a versatile cementitious render and screed, the core of which has been successfully
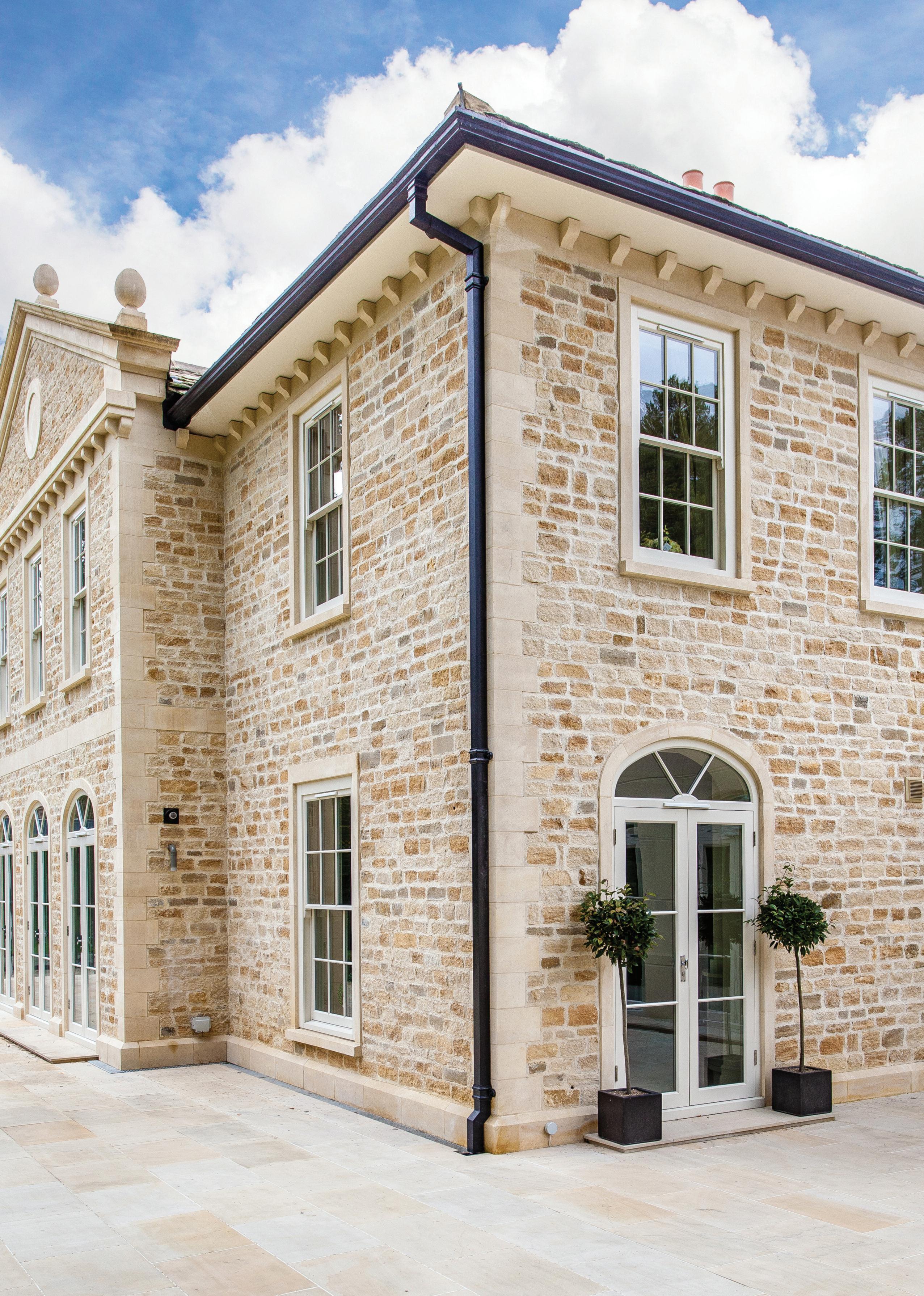
used for 100 years as an internal type A tanking method. Its continued relevance was demonstrated recently on the refurbishment of a 120-year-old Manchester city centre building’s leaking basement.
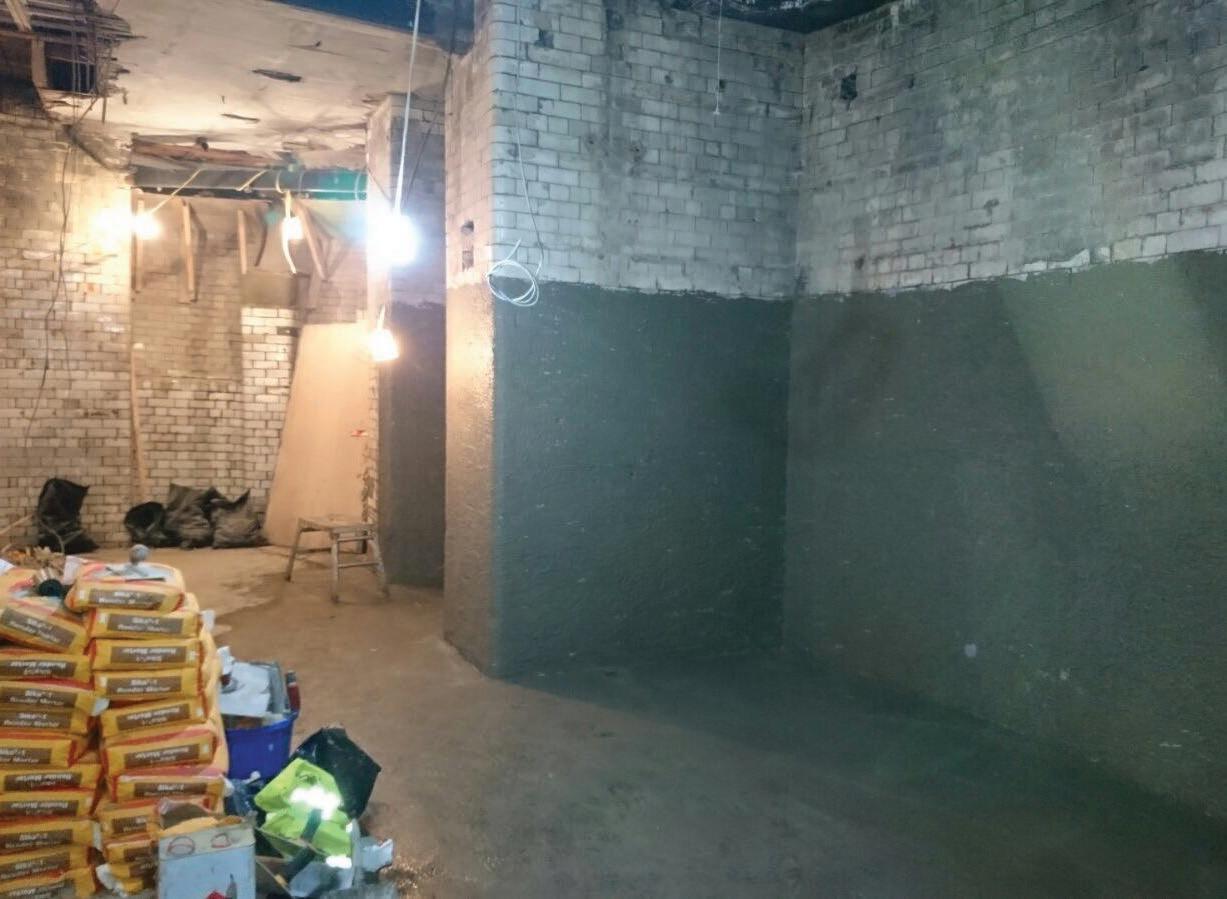
The Sika 1 Pre-bagged system consists of the Sika 1 liquid waterproofing admixture that is mixed with a blend of kiln dried specially graded aggregates and cements. It provides a highly effective method of preventing water ingress.
Once applied to walls and floors, the render bonds monolithically to the prepared substrate, and the Sika 1 admixture reacts to any water present, turning into a jellylike substance which blocks all gaps and
capillaries. This provides an invisible as well as impregnable seal and requires no maintenance.
To ensure quality and performance, Sika recommends the selection of Sika®-1 Registered Waterproofing Contractors.
Sika – Enquiry 129
Surface drainage required at T2 Trafford Point office car park access road and service yard required the specification of high capacity and very robust channel systems capable of withstanding the daily passage of cars as well as the massive twisting forces exerted by the tyres of manoeuvring HGVs.
Hauraton RECYFIX® MONOTEC 200/450 channels were installed in the asphalt car park. With a nominal grating width of 200mm (Channel internal dimension) and an overall height of 450mm a channel provides a crosssection of 746.1cm2, so the 134 metres of
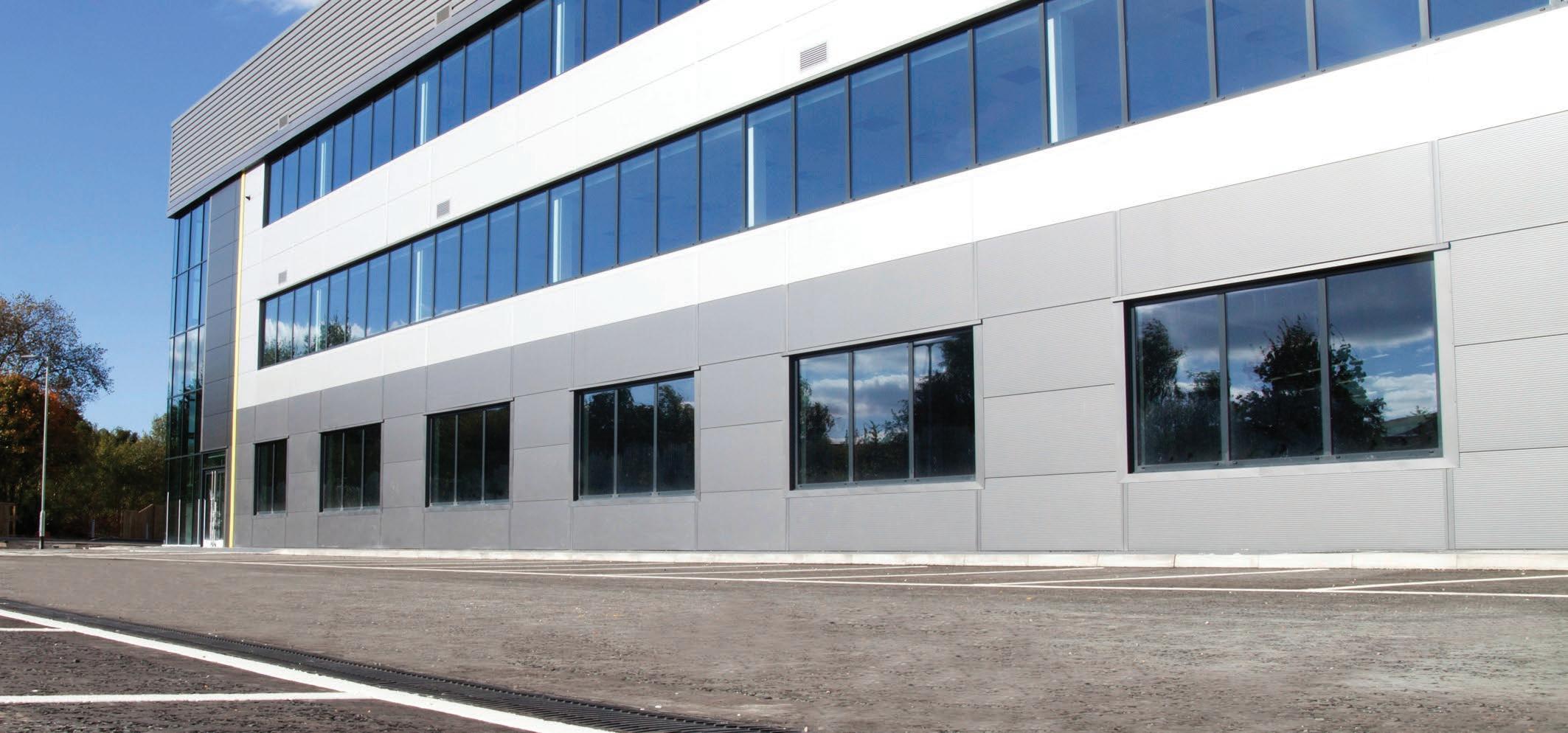
channel installed in the car park has a total water capacity of just over 9996 litres and a loading category of up to Class D400. The MONOTEC one metre long channel component is of a sturdy monolithic design where the HEELSAFE grating and the tongue and groove linking system are integral to the tough, virtually unbreakable polypropylene (PP) moulding. In addition to the car park drainage, two sizes of RECYFIX® HICAP® channels were also installed in the concreted service yard; 78 metres of HICAP 150 and 120 metres of HICAP 300.
Hauraton – Enquiry 131
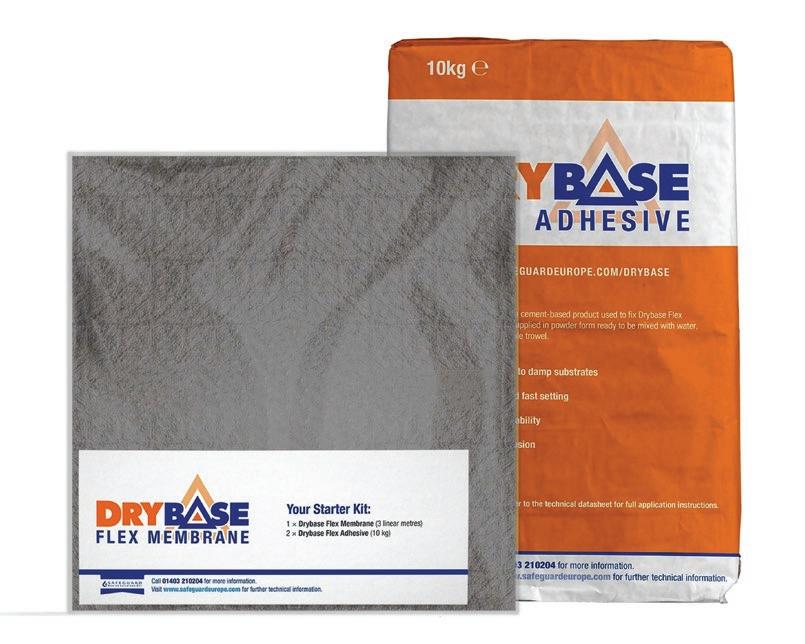
Safeguard Europe has created a compact kit form of its Drybase range which is ideal for tackling smaller areas of hard-to-treat damp; or as a handy ‘on the van’ option for instant use. The Drybase range has been designed to provide a comprehensive and effective dampproofing solution when the circumstances do not lend themselves to usual remedies. A collection of damp-proof coverings, coatings and membranes; the Drybase range aims to provide solutions to a wide range of dampness issues, whether in small residential properties through to larger industrial facilities.
Safeguard – Enquiry 130
The right surface
channels for the job at T2 Trafford Point



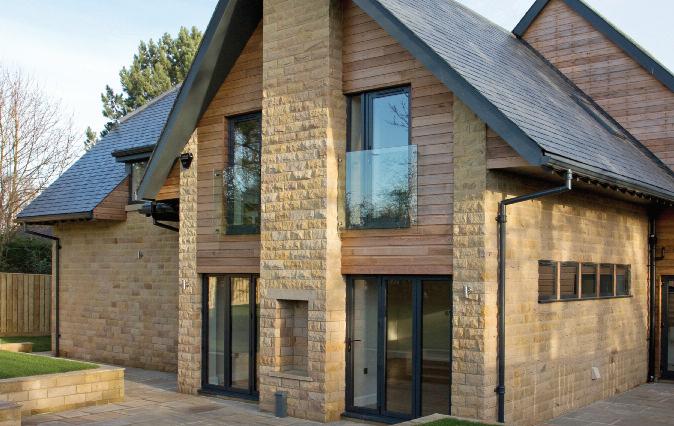
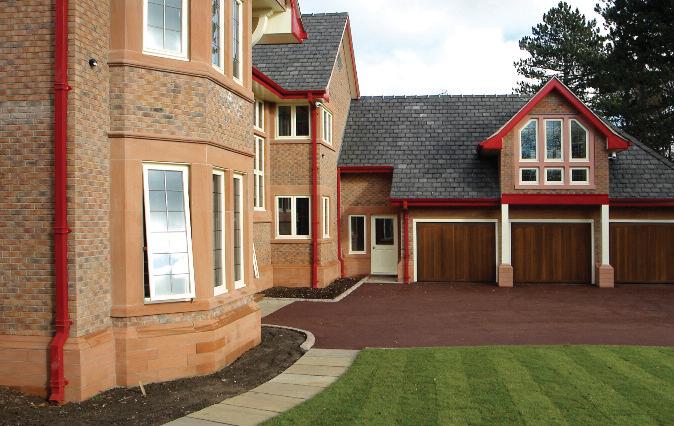
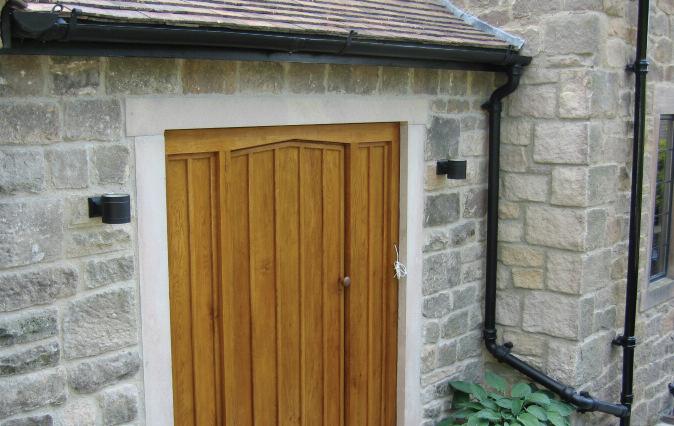
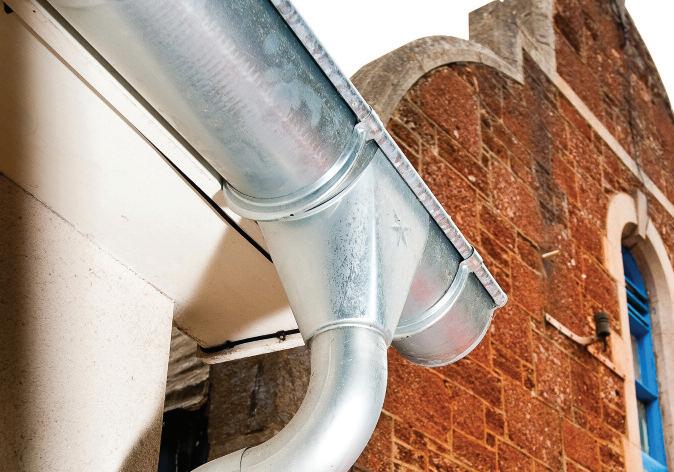
Schlüter®-DILEX





































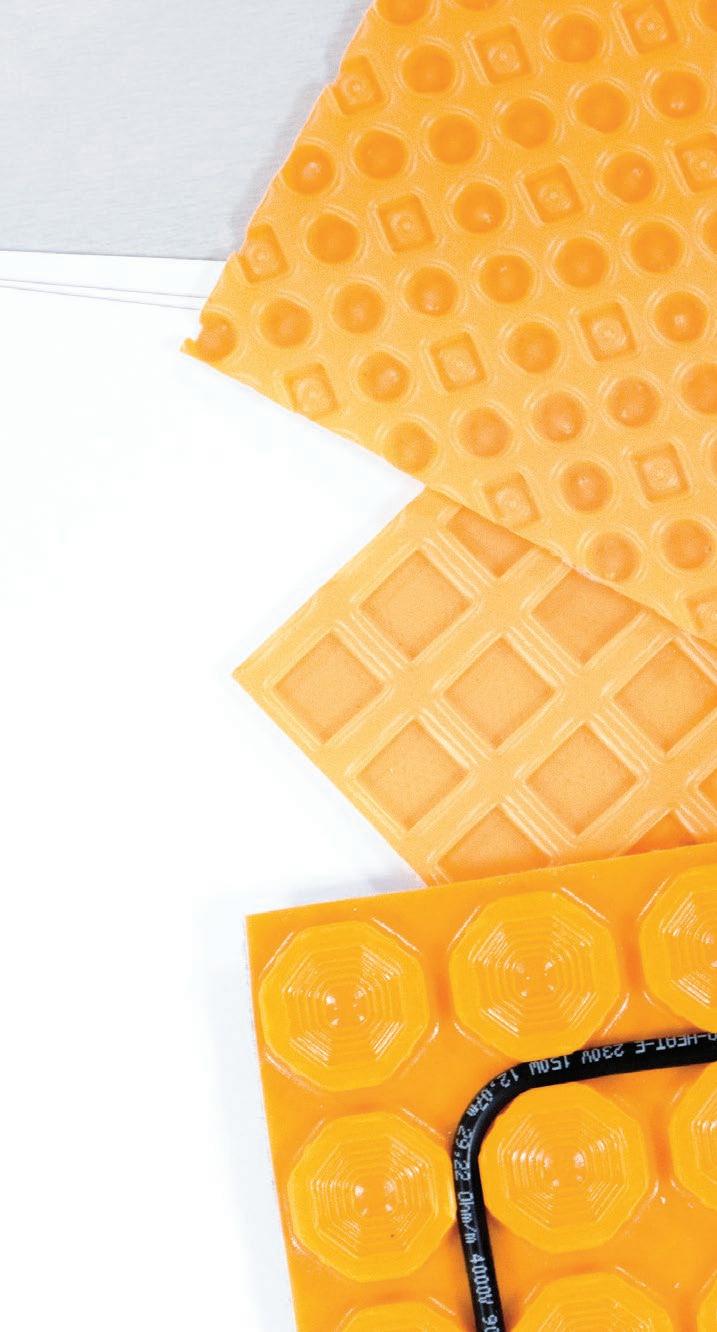
Schlüter®-PROFILES






















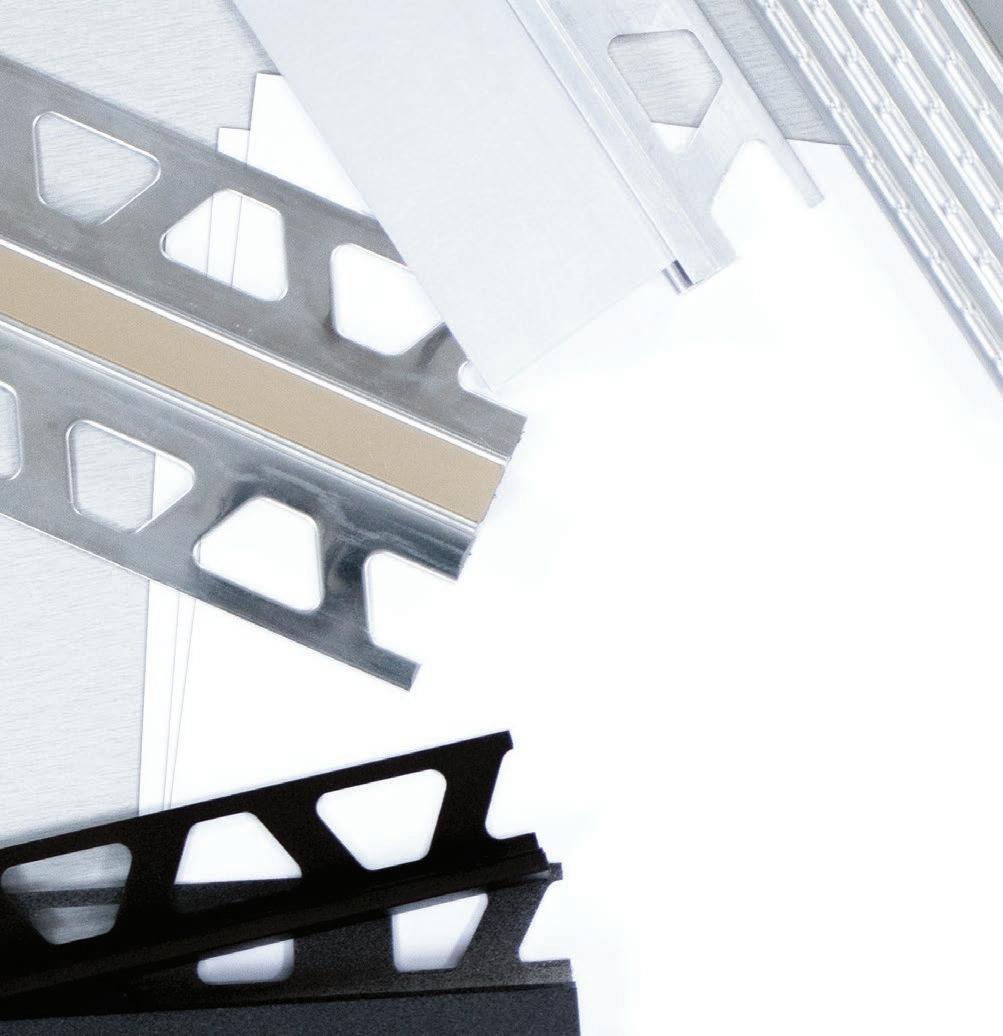
Schlüter®-DITRA 25 uncoupling & crack-bridging




Our Schlüter®-DITRA range has been the proven market leader with the original, trusted uncoupling system for over 30 years.
With other benefits such as load bearing and sound reduction, the Schlüter®-DITRA range is suitable for use in commercial and residential installations with tile and stone coverings.
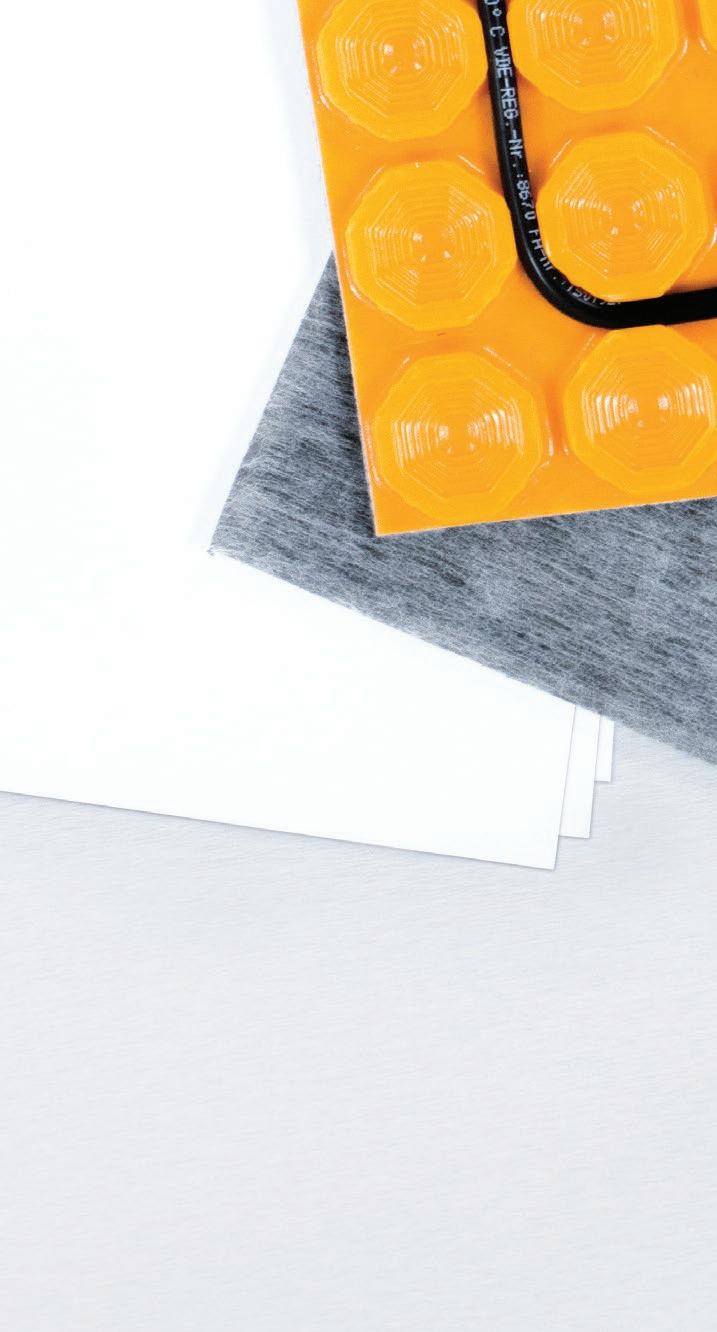
Backed up by expert technical support, whenever, wherever you need it.






Making the decision to choose Schlüter-Systems even easier.
To find out more call 01530 813396 or visit www.schluterspecifier.co.uk
