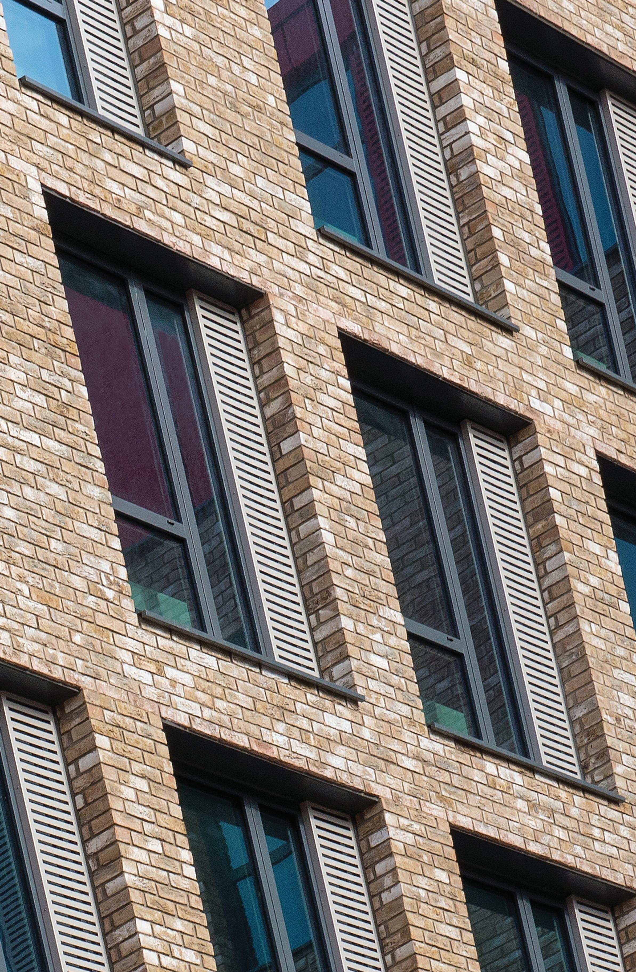
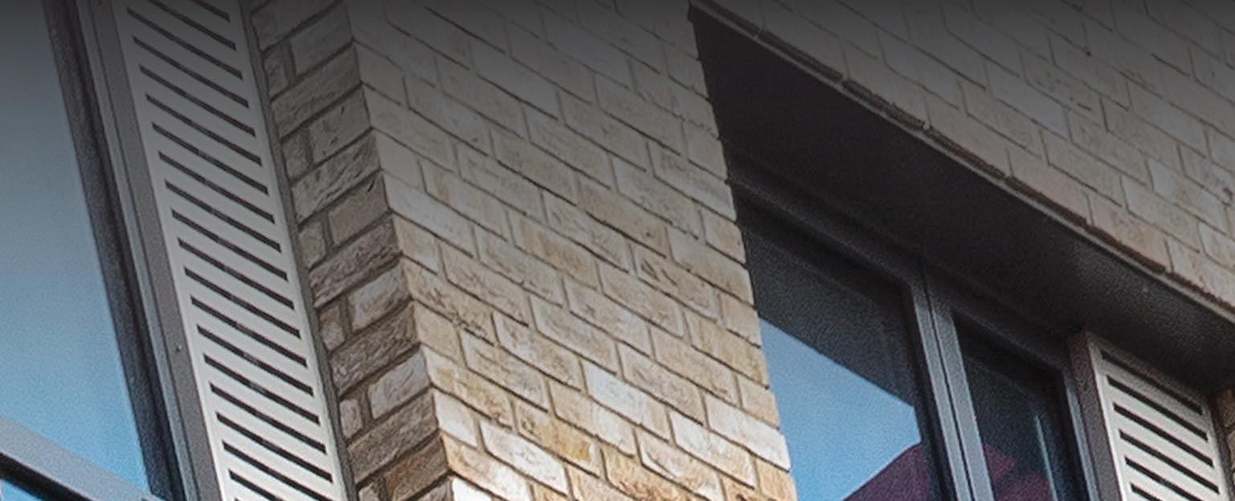
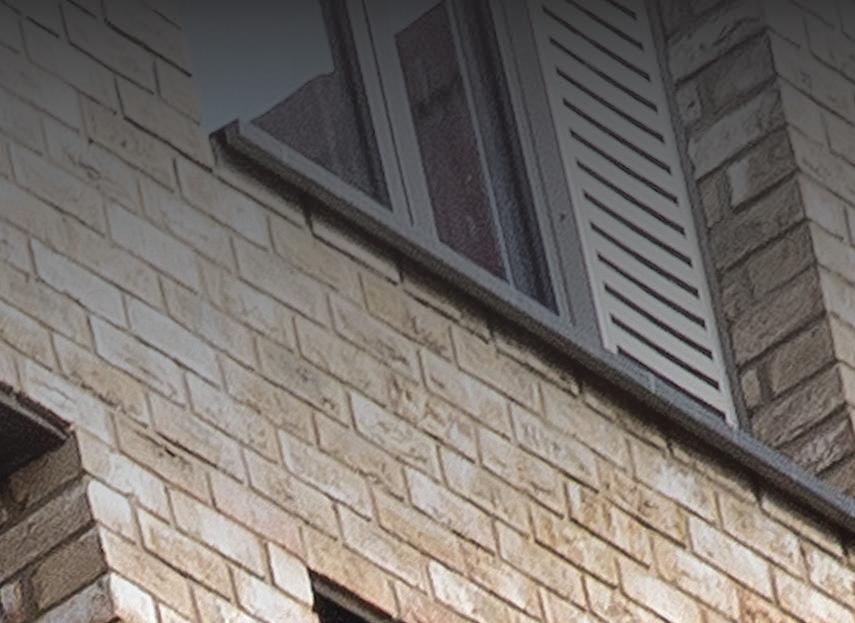
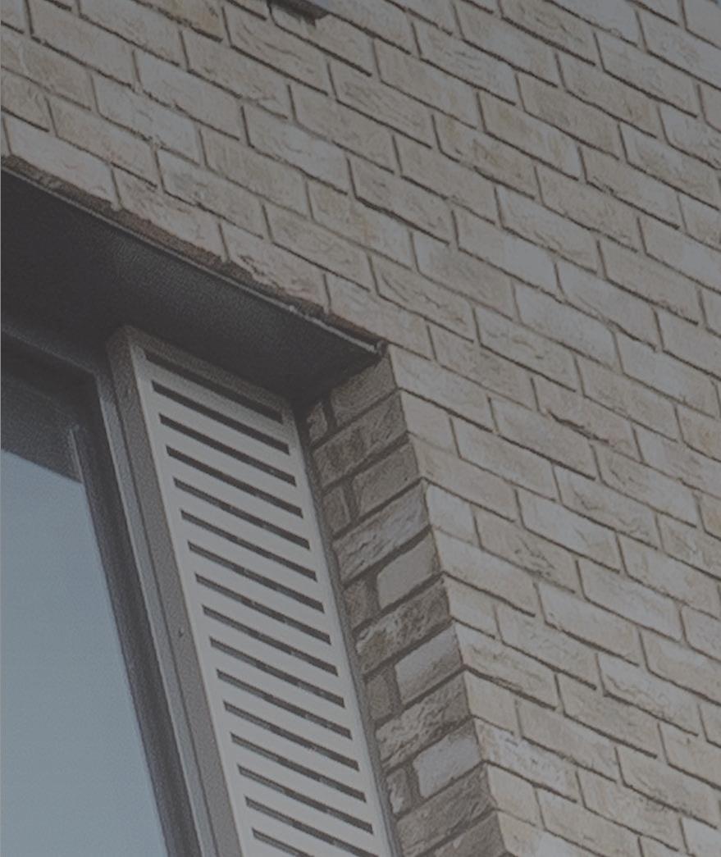
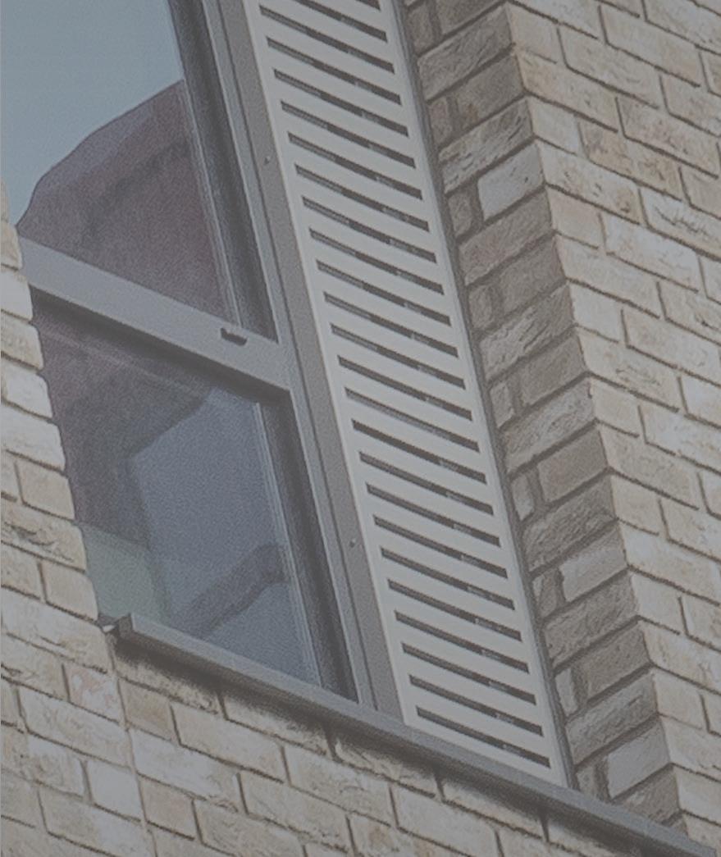
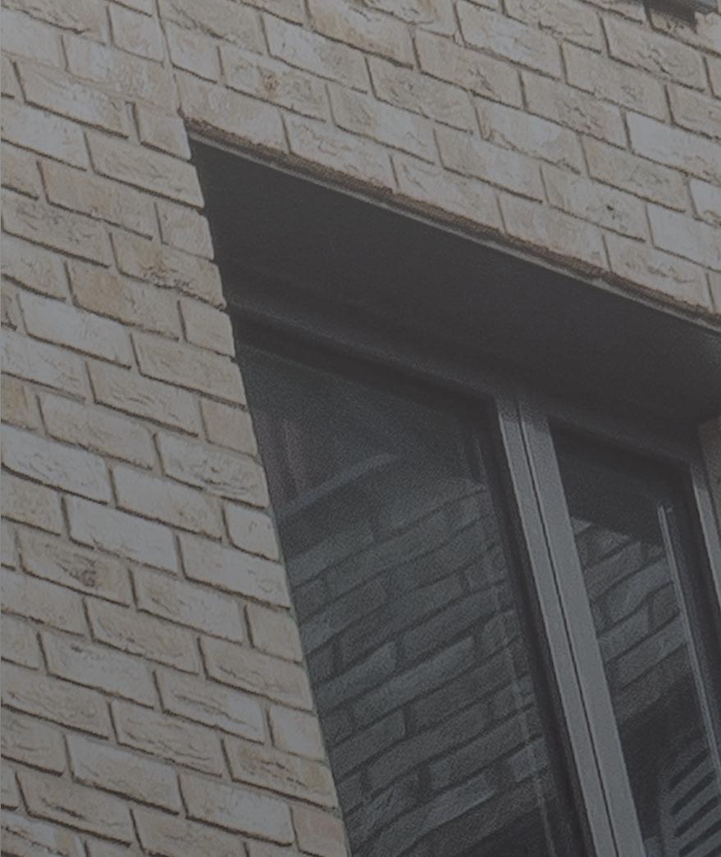



WWW.SPECIFICATIONONLINE.CO.UK Architects ll Specifiers ll Developers ll Contractors ll Housebuilders www.specificationonline.co.uk January 2017 Magazine SPECIFICATION Sector Report: • Public Sector Focus • Hotel, Sport & Leisure Features: • External Wall Finishes • Structures & Building Systems • Floors, Walls & Ceilings • Drainage & Water Management • Kitchens, Bathrooms & Washrooms Facing Brick & Metal Cladding from Taylor Maxwell


Over 300 new wiring accessory products for your commercial buildings projects. Faster to install. Packed with innovation. Obsessively designed. It’s time to rethink your choice of wiring accessories. For good. Order your free sample and explore the range at crabtreecommercial.co.uk* *1 sample per person, available whilst stocks last. Open to residents of the UK (England, Scotland, Wales and Northern Ireland) CI, IOM, & ROI, aged 18 or over. For full T&C’s visit www.crabtreecommercial.co.uk.

www.enquire2.com - ENQUIRY 1
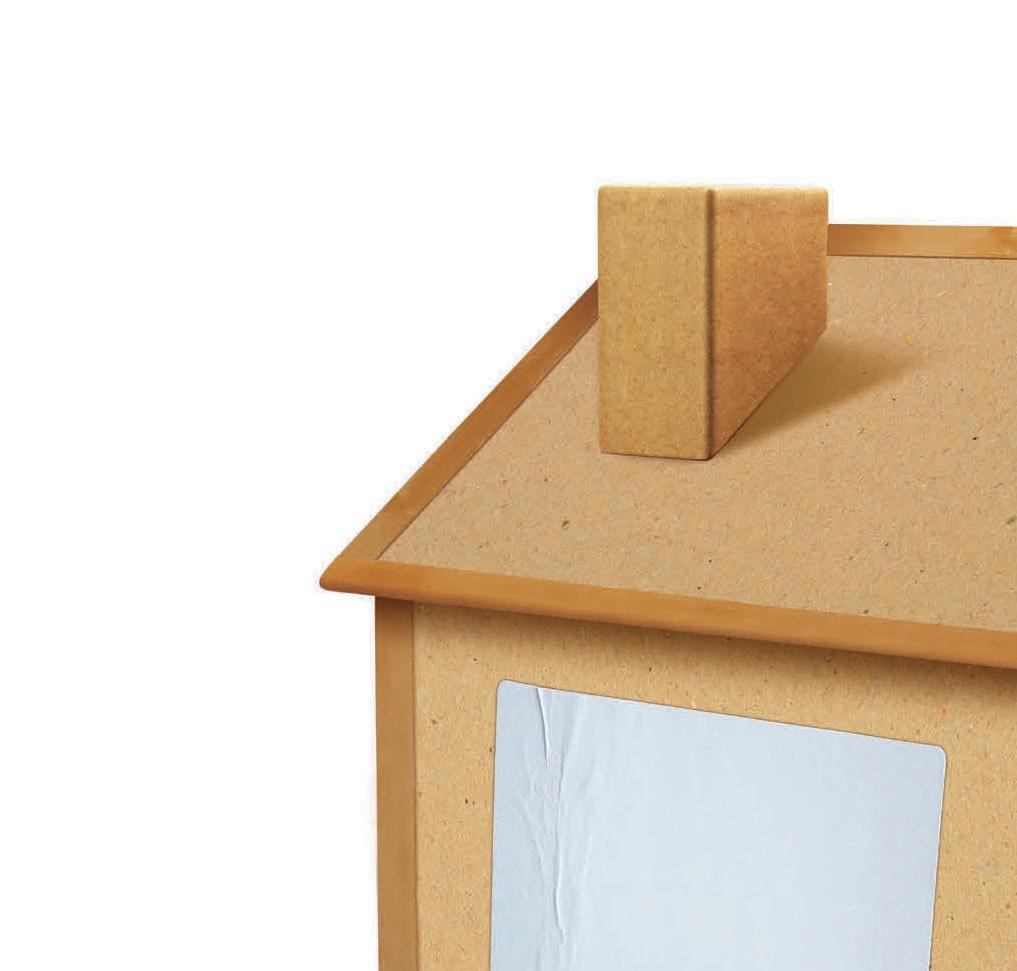











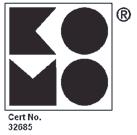
WWW.SPECIFICATIONONLINE.CO.UK DEPEND structuralON:strength vapour tightness air tightnesscertification technical sustainabilitysupport
is a fully certified, zero added formaldehyde, structural, air and vapour tight OSB panel system for the construction of Passivhaus and Low Energy buildings.
find out more or request a product sample, call
or visit MDFOSB.com AN AIR TIGHT OSB SYSTEM YOU CAN DEPEND ON, ALL WRAPPED UP IN ONE PERFECT PACKAGE www.enquire2.com - ENQUIRY 2
SMARTPLY PROPASSIV
To
01322 424900
he Government signalled the start of 2017 with a raft of announcements and funding initiatives.
Unsurprisingly, given its track record so far, the focus of this activity remains on housebuilding. We wait with interest to see whether this commitment to building and construction stretches to the wider industry and other sectors during the coming 12 months.
But perhaps one of the more intriguing launches came shortly before Christmas 2016 when the long-awaited Bonfield Review into all things housing and housebuilding was finally released. One of the main talking points of the review was the call for the creation of a “green” quality mark.
Although it found a lot of support within the industry as a whole, it also begged the question – haven’t we been here before?
The drive for a greener housebuilding industry is nothing new and there have been various attempts at kick-starting a push to greater sustainability in recent years.
The Each Home Counts – Bonfield Review does not go as far as laying out policy changes, but does make 27 recommendations and proposes a single quality mark for all energy efficiency and renewable energy improvements to the home.

To obtain the proposed green mark, builders would need to show that they have been certified by an “approved certification body”.
Dr Diana Montgomery, Chief Executive of the Construction Products Association, said: “As outlined in the report, this marks the beginning, not the end, of the process, and the proposed recommendations will need to be implemented to achieve a sustainable sector.”
There are already plenty of product manufacturers, already committed to a dedicated sustainability.
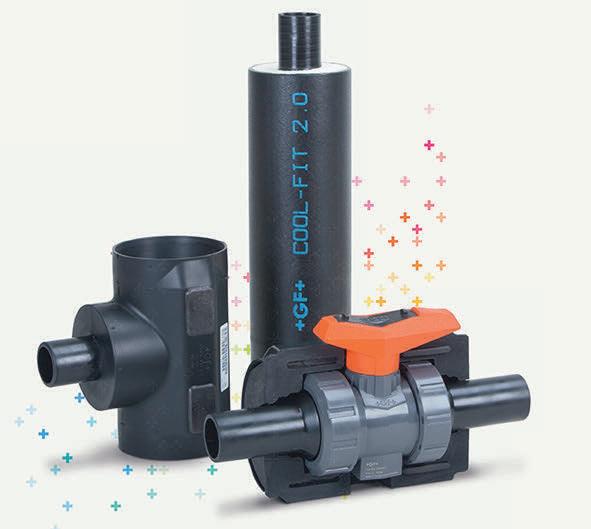

So are we finally going to get the green housebuilding industry that has been promised for so long? If the answer is a unanimous yes, then that would arguably be more significant than all of the Government’s recent announcements.

WWW.SPECIFICATIONONLINE.CO.UK To make an enquiry – Go online: www.enquire2.com Send a fax: 01952 234003 or post our: Free Reader Enquiry Card // 05
A new year’s resolution for housebuilding – understand sustainability Welcome T ENQUIRY 3 NEW PACK GF Piping Systems has arrived! Fully Insulated Piping System The www.gfps.com/uk COOL-FIT 2.0 uk.ps@georgfischer.com TSP Media Advert.indd 1 15/07/2016 10:06
PAUL GROVES // GROUP EDITOR

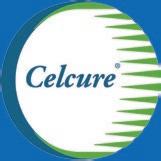
WWW.SPECIFICATIONONLINE.CO.UK
The durable choice Long-standing preservative performance *Registered Trademarks of Koppers Performance Chemicals Inc. Protim Solignum Limited is a Koppers company and trades as Koppers Performance Chemicals Koppers is a registered Trademark of Koppers Delaware, Inc All products are produced by independently owned and operated wood processing facilities All other trademarks are trademarks of their respective owners Registered England – 3037845 For more information visit: www.kopperspc.eu www.enquire2.com - ENQUIRY 4
of Carmo
Portugal and Câmara
Arouca, Portugal The durable choice Long-standing preservative performance For more information visit: www.kopperspc.eu
Photograph courtesy of Carmo W ood, Portugal and Câmara Municipal de Arouca, Portugal
Photograph courtesy
W ood,
Municipal de
NEWS




News 8 - 21


Front Cover Spotlight 22 - 23 Corporate Profile 24 - 25 FEATURES





SECTOR REPORT
IN FOCUS
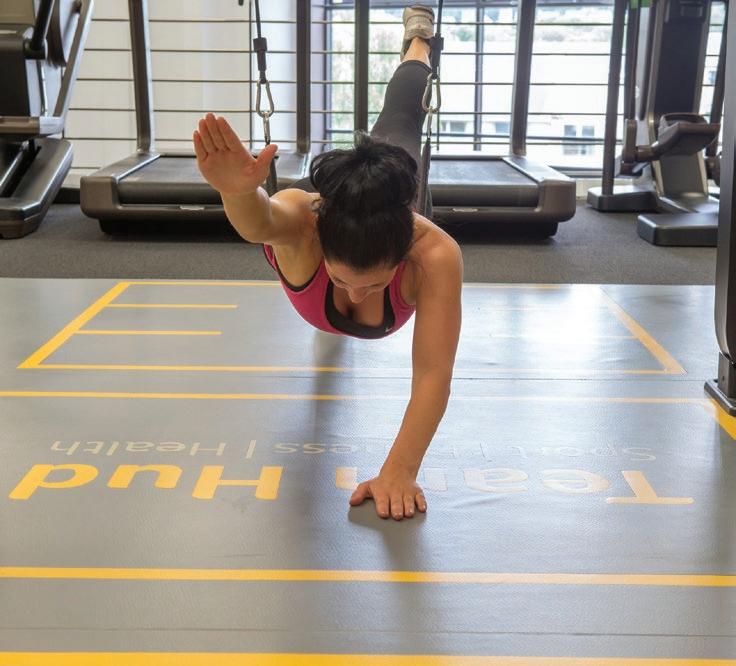
Facing Brick & Metal Cladding from Taylor Maxwell
Taylor Maxwell have been providing façade solutions since 1959 with its origins in the supply of facing brick.
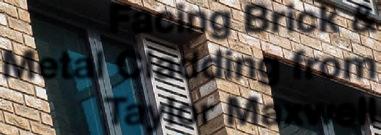


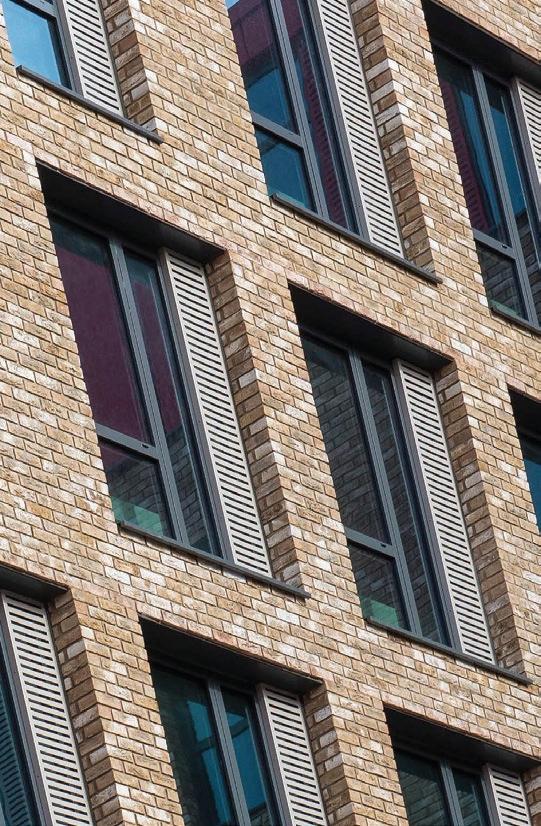
Today TM operate from 12 locations across the UK, and distribute Brick, Cladding and Masonry products. Their external sales team support construction projects from concept to completion. This often involves working with clients and architects to source products which meet their expectations, both in terms of their aesthetics and their technical performance.



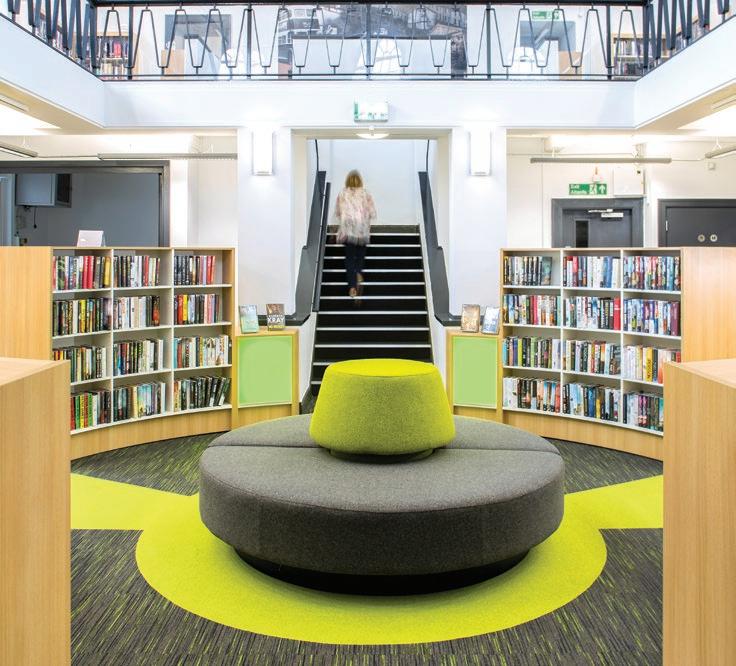


Taylor Maxwell - Enquiry 5

WWW.SPECIFICATIONONLINE.CO.UK To make an enquiry – Go online: www.enquire2.com Send a fax: 01952 234003 or post our: Free Reader Enquiry Card // 07 ENQUIRY 6
SPECIFICATION MAGAZINE JANUARY 2017 WWW.SPECIFICATIONONLINE.CO.UK Architects ll Specifiers ll Developers ll Contractors ll Housebuilders www.specificationonline.co.uk January 2017 Magazine SPECIFICATION Sector Report: Public Sector Focus Hotel, Sport & Leisure Features: External Wall Finishes Structures & Building Systems • Floors, Walls & Ceilings Drainage & Water Management Kitchens, Bathrooms & Washrooms
Public Sector Focus 26 - 35 Hotel, Sport & Leisure 36 - 42
External Walls Finishes 44 - 49 Structures & Building Systems 50 - 53 Drainage & Water Management 54 - 59 Floors, Walls & Ceilings 60 - 69 Kitchens, Bathrooms & Washrooms 70 - 73
TSP Media Ltd, Grosvenor House, Central Park, Telford, TF2
T:
234000 F:
TANNER STILES PUBLISHING TSP MEDIA Follow us @MySpecNews 34 44 38 Great British designers among record entries for Archiprix International prize
A record number of graduate designers are vying for the prestigious Hunter Douglas Award in the tenth edition of Archiprix International – the global biannual competition for young, graduate designers. A total of 380 submissions, including nine from Great Britain, have been sent in by 470 young architects, urban planners and landscape architects from universities in 87 countries. The winner will be announced on February 10, 2017, at an event hosted by the CEPT University, in Ahmedabad, India.
PRODUCTS
CPD & Events 75 News & Developments 79 - 77 Interiors & Lighting 78 - 79 Doors, Windows & Entrance Systems 80 Roofing, Cladding & Insulation 81 Building Services 82
9TW
01952
01952 234003 E: info@tspmedia.co.uk www.tspmedia.co.uk
+44 (0)1604 766251 info@hunterdouglas.co.uk www.hunterdouglas.co.uk
Government reveals new garden villages and towns
The government has announced a £6 million fund to help deliver England’s first ever garden villages which, it says, have the potential to deliver more than 48,000 homes.

In an expansion of the existing garden towns programme, these smaller projects will each deliver between 1,500 and 10,000 homes.
The 14 new garden villages will have access to the £6 million fund over the next two financial years provide “additional resources and expertise to accelerate development and avoid delays”.

The government has also announced support for three new garden towns in Aylesbury, Taunton and Harlow & Gilston with £1.4 million of funding to support their delivery.
Together with the seven garden towns already announced, these 17 new garden settlements have the combined potential to provide almost 200,000 new homes across the country, says the government.
Housing and planning minister Gavin Barwell said: “Locally-led garden towns and villages have enormous potential to deliver the homes that communities need.
“New communities not only deliver homes, they also bring new jobs and facilities and a big boost to local economies. These places combined could provide almost 200,000 homes.”
New home planning ‘permissions’ up but system remains a constraint
The number of planning permissions granted for new homes in Q3 of this year remains high, HBF and Glenigan’s latest Housing Pipeline report shows, demonstrating the house building industry’s commitment to continuing to increase housing supply.
Permissions for 76,242 homes were granted in England between July and September, with the total number for the 12 months to September reaching 289,011, the highest since the survey began in 2006.
However, the number of actual sites these permissions are on dropped, indicating Local Authorities are granting permission for an increasing number of large strategic sites as opposed to the mix of size and type of site needed to deliver more homes.
This is an encouraging headline figure but few of those recently permitted will yet be buildable. Permissions are recorded once one of the ‘conditions’ attached to them by the Local Authority is satisfied- or ‘discharged’. Many will have dozens of ‘pre commencement’ conditions attached and so builders will not legally be entitled to commence construction until they are all discharged- a process which could take some months and is dependent on the ability and capacity of the authority to provide this service.
HBF has welcomed the Government’s efforts through the Neighbourhood Planning Bill to introduce a new process for agreeing pre-
Stewart Baseley, Executive Chairman of the HBF, said the targets could only be met if housebuilders had the land on which to build them.
“It is encouraging that so many headline planning permissions are being granted but we simply have to find a way to unblock the system and reduce the time it takes to get a permission to the stage where builders can actually start building,” he said.
“Construction work shouldn’t be held up by council officers getting round to approving designs for landscaping, playgrounds or ensuring developers are liaising with community artists. These could be agreed whilst infrastructure work gets started. Our housing crisis is too
ministers to go further in limiting the number of conditions and preventing authorities from imposing spurious conditions that could be dealt with later in the construction process so that builders can get onto sites with a ‘permission’ more quickly.
Many conditions – such as the Local Authority needing to approve a final children’s play area design – should not be holding up building work and could be agreed once work is underway through the imposition of a ‘pre-occupation’ condition.
Information collected by HBF shows how authorities are holding up construction with demands for scale drawings of the placement of picnic tables and refuse bins in children’s play areas and detailed statements on the ‘engagement and recruitment of local artists’ to provide public art on the new estate.
HBF has also proposed that a range of site sizes and types are allocated by local authorities. Councils should not rely on one large site to meet their local housing needs as they inevitable take longer to build as they will likely have greater infrastructure requirements.
serious a threat to our future for everyone not to be pulling in the same direction.
“House builders are keen to increase output further but all parties need to work together if we are going to solve our housing shortage.”
Allan Wilén, Economics Director, Head of Business Market Intelligence at Glenigan said: “The 10% rise in the number of units approved during the third quarter was driven by an increase in private housing.
“The rise demonstrates that housebuilders remain confident about market prospects for the year ahead with a firm development pipeline ensuring that housebuilders are well placed to meet demand.”
WWW.SPECIFICATIONONLINE.CO.UK To make an enquiry – Go online: www.enquire2.com Send a fax: 01952 234003 or post our: Free Reader Enquiry Card 08 // NEWS

Please contact us today to order this free sample. (Stand not included) Order a sample of Guardian Clarity™ at guardian-possibilities.com www.enquire2.com - ENQUIRY 7
The NBS National BIM Survey 2017 is now open
NBS is back with its seventh National BIM Survey which is now recognised as one of the industry’s most comprehensive reviews into the use of BIM.
The Government’s April 2016 mandate has been and gone and this is your chance to reflect on how building information modelling is changing the industry and your working life.
A vital resource for UK construction professionals and policy makers, the 2016 survey found adoption of BIM was at 54%, up from 48% the year before.
By now, 86% of respondents intended to have adopted BIM and 97 percent within the next five years.
NBS Chief Executive, Richard Waterhouse, said: “Like BIM, the future is collaborative and digital.

“Since we began charting the rise in the use and awareness of BIM back in 2011, the UK industry has made great strides forward with BIM Level 2. This way of working must continue to be embedded into projects across the country so we build on the position that the UK finds itself in, as a world leader in digital construction.”
You can complete this year’s NBS National BIM Survey which is open until February 28, and have your say by visiting www.theNBS. com/nbsbimsurvey2017 . A pre-release report is sent to all participants, so by taking part you’ll be among the first to have access to the findings.
Construction a beacon for social mobility
A new report published by the Chartered Institute of Building (CIOB) highlights the critical role that construction plays in reversing the declining levels of economic and social mobility in the UK.

The report, Social Mobility and Construction: Building Routes to Opportunity contains a specially commissioned survey of 1,094 working adults.
Results show how among the UK industries, construction ranks near the top for social and economic mobility. And while other industries, such as manufacturing, have shed skilled workers, the construction industry maintains a third of all employment in this occupation group.
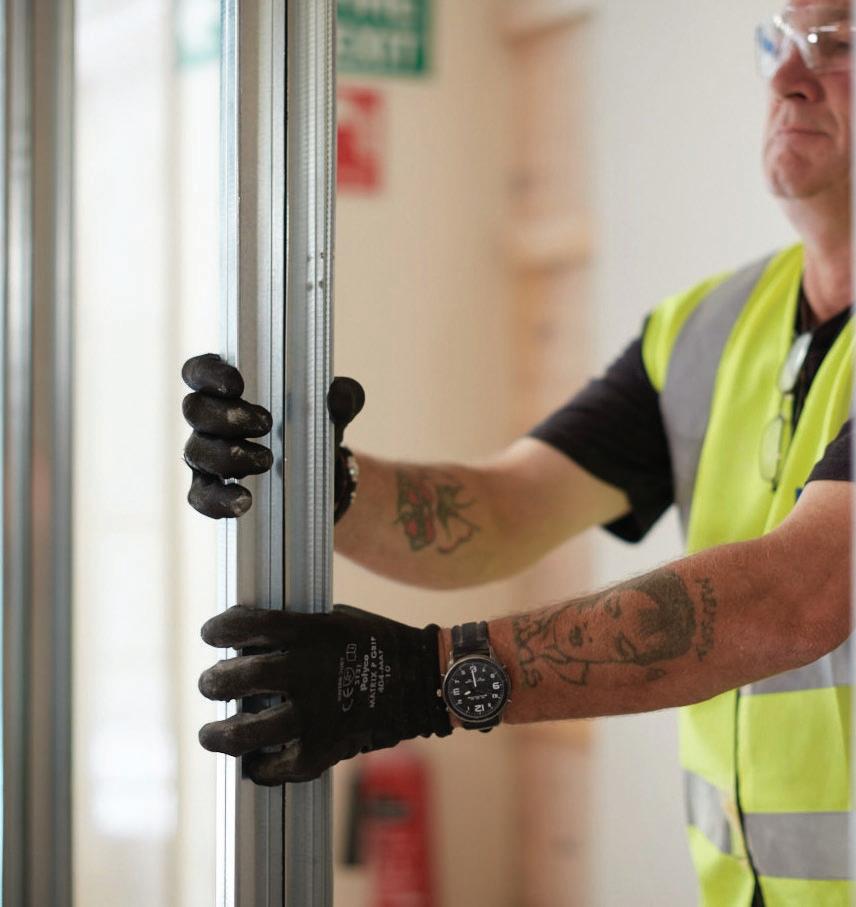
These skilled trades not only provide social status and solid earnings in themselves, but provide many with an opportunity and a platform for progression within their career, from the trades through to management and professional roles.
Commenting on the report, Paul Nash, President of the CIOB said: “Social mobility is fast becoming one of the defining issues of our time. This report highlights the importance of increasing social mobility and how the construction industry can work to promote greater equality of opportunity for all, particularly in a challenging social and economic environment.
Reflecting on his own career, Paul continued: “I joined the construction industry at 18 as
a management trainee with a construction company; I went on to gain a post-graduate qualification through advice from my professional body.
“I now sit here as President of the CIOB. I never thought I’d be in the position I am today but stories such as mine show the quality of opportunity that exists in construction.”
The findings also demonstrate the links between the actual built environment and social mobility: a better built environment, including schools, hospitals, homes and infrastructure, provides greater opportunity for economic and social progression.
Essentially the shaping of the built environment plays a big part in how these opportunities are distributed and how they impact on our well-being and life chances.
The report finds makes a list of recommendations for business, industry, professional bodies and government.
Siniat launches new acoustic stud
Siniat has launched a new acoustic stud product, Resilient Acoustic Stud (RAS), to help specifiers and installers construct thinner high-performance acoustic partitions, in significantly less time than regularly used systems.
The only product of its type in the world, the stud helps specifiers and installers to quickly and efficiently meet acoustic performance requirements while maximising floor space. Providing a 17mm thinner partition than Siniat’s previous Resilient Bar System, RAS is a simple ‘stud and track’ system which also offers easy solutions for installing M&E fixtures such as light and plug sockets.
The Resilient Acoustic Stud is designed specifically for use on hotel, student accommodation, care homes and change of
use projects, and meets both the performance requirements of English Building Regulations Part E: Rooms for Residential Purposes and Part E: Change of Use.
WWW.SPECIFICATIONONLINE.CO.UK To make an enquiry – Go online:
Send a fax: 01952 234003 or post our: Free Reader Enquiry Card 10 // NEWS
www.enquire2.com
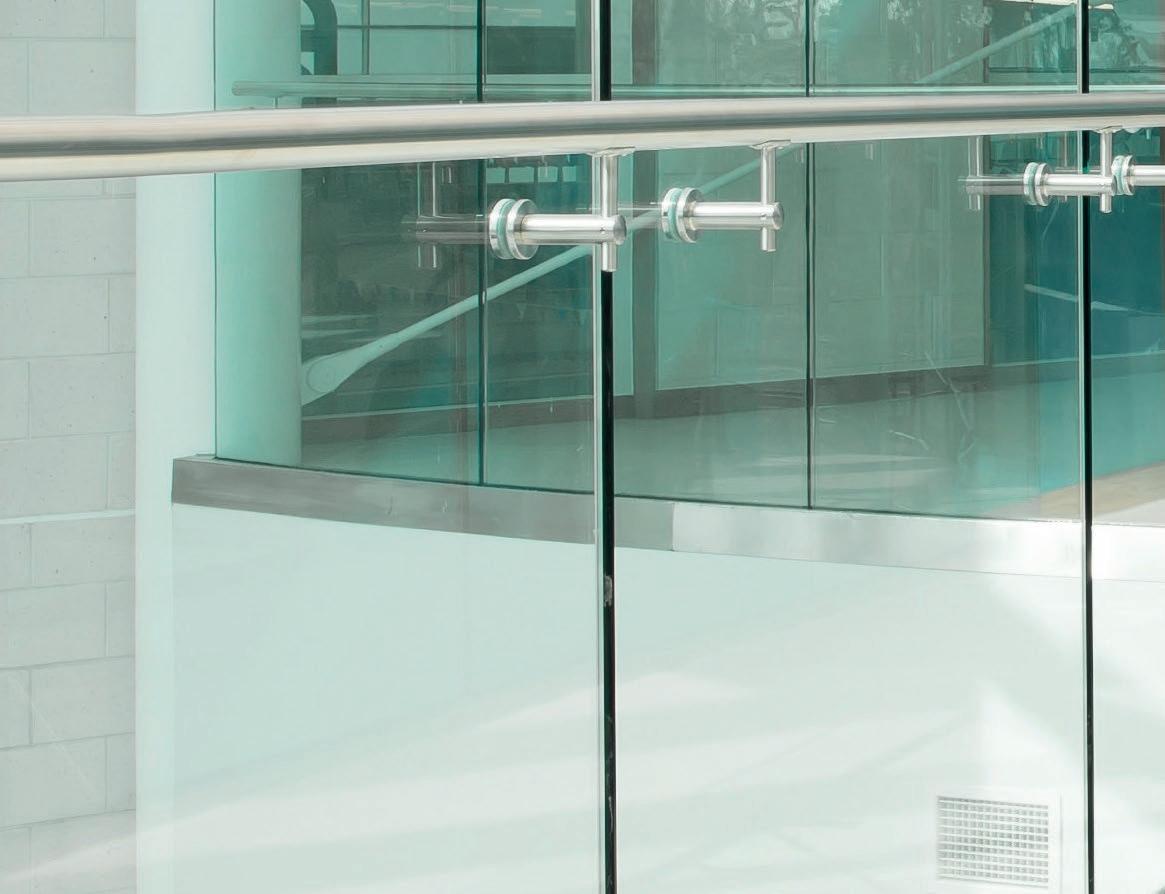
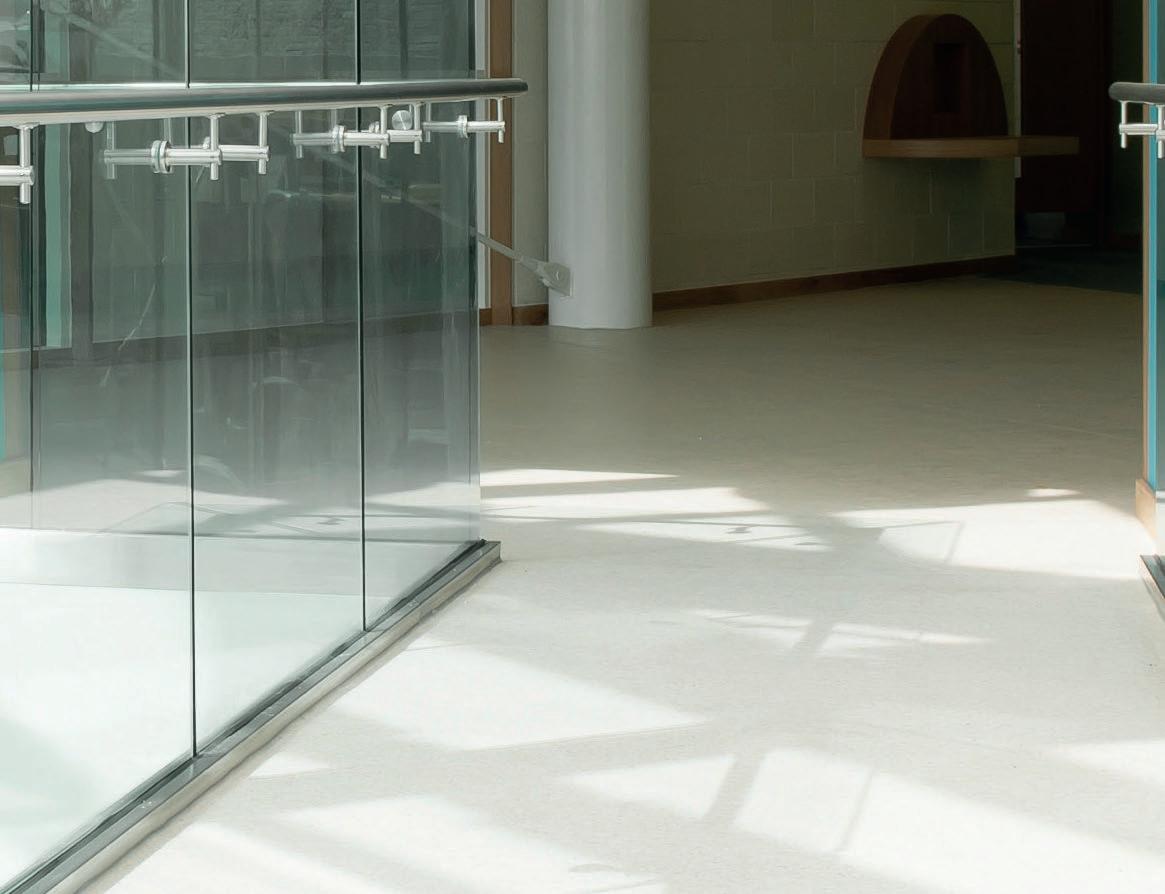
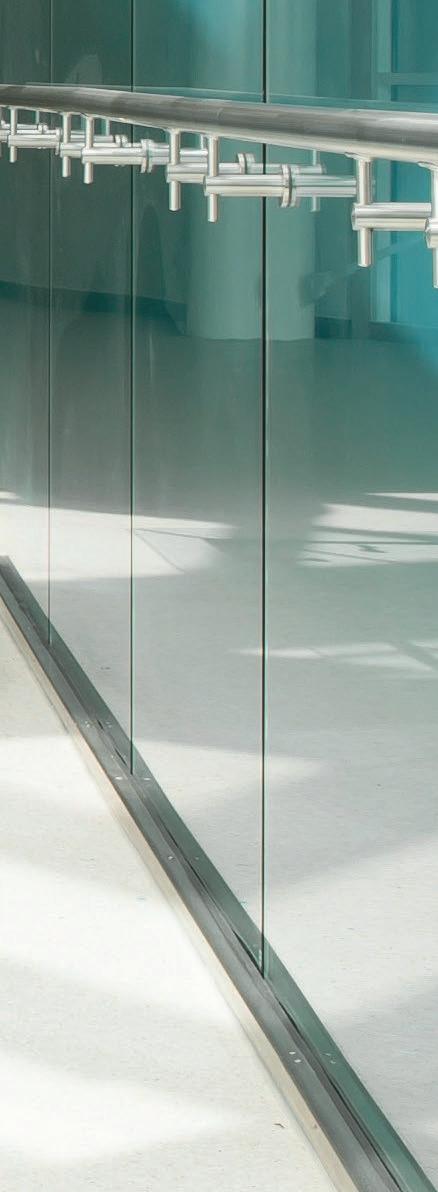


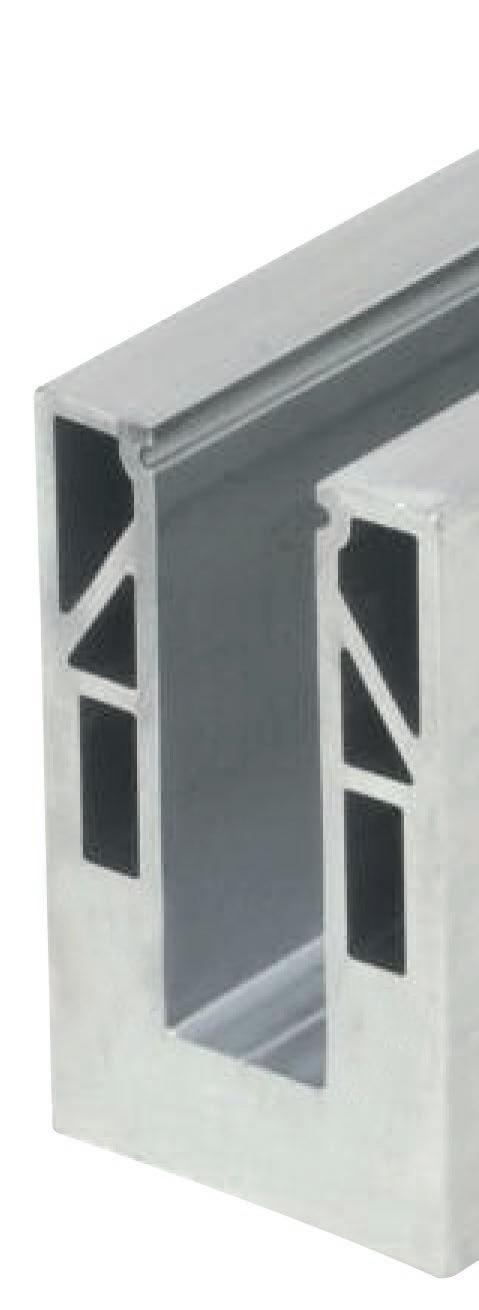







WWW.SPECIFICATIONONLINE.CO.UK LIGHTER, MORE AFFORDABLE AND EVEN STRONGER! For information call FREE on 00 800 0421 6144 To see a demonstration, visit taper-loc.co.uk e: taper-loc@crlaurence.co.uk f: 00 800 0262 3299 GENERAL CONSTRUCTION SU ISION CERTIFIC CONFORMS TO BS 6180:2011 INTRODUCING CRL’S NEW 9BL SERIES BASE SHOE FOR FRAMELESS GLASS BALUSTRADE SYSTEM NOW 30% LIGHTER For use with CRL TAPER-LOC® System 50% faster to install than alternatives Saves Time & Money – The horizontal TAPER-LOC® design allows the system to be adjusted, dismantled and re-set Suitable for use with 17.52 (9BL68 base shoe) and 21.52mm (9BL21 base shoe) laminated toughened glass Can be clad in 6 standard architectural finishes Also available in satin anodised finish - no need for cladding! Bottom and side drilled base shoe available Only laminated system pursuing ICC-ES approval INNOVATIVE EXTRUDED STRUCTURE www.enquire2.com - ENQUIRY 8
The Golf Classic celebrates 25 years
The Golf Classic is the UK construction Industry’s national golf tournament.















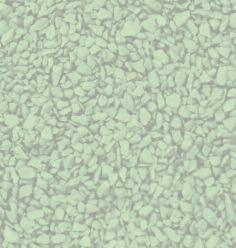






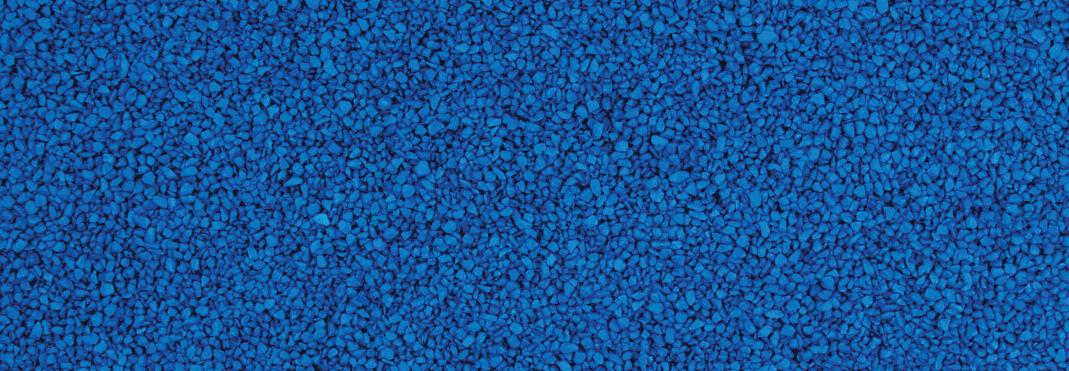
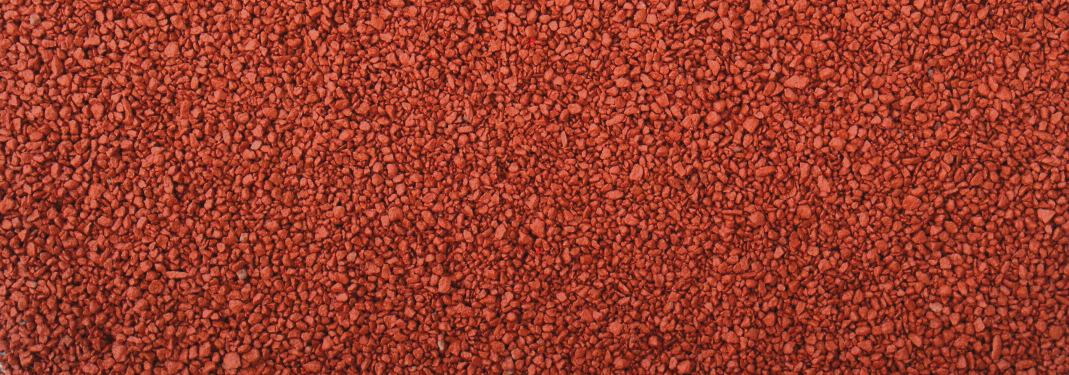
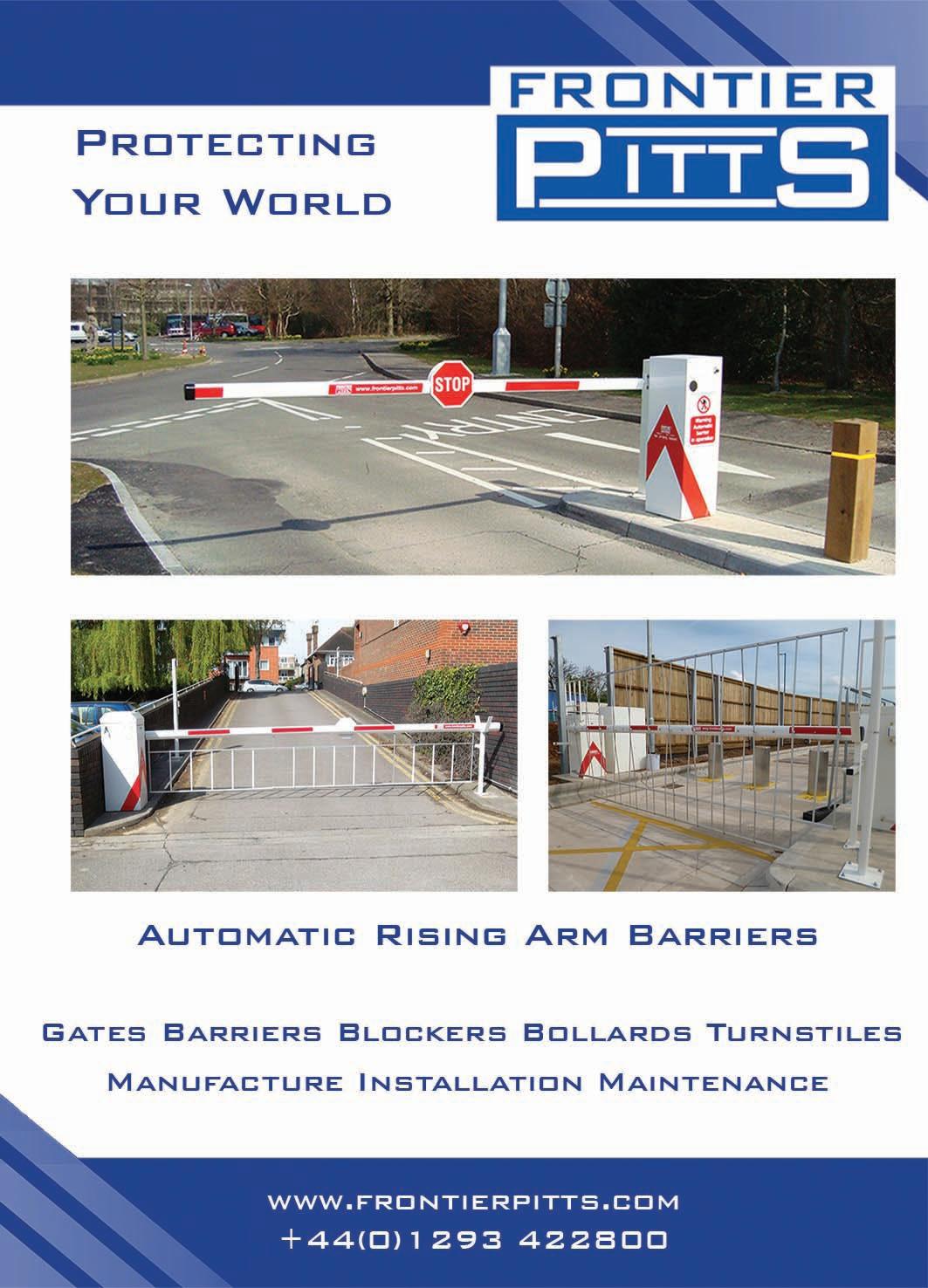
For 25 years it has offered golfers of all abilities the opportunity to play in their region, make new friends, and forge profitable partnerships.
The event is a ‘must’ for the hundreds of golfers who take part each year. To mark its anniversary, The Golf Classic is offering giveaways, prizes, more ways to reach the Grand Final, and half price entry for teams who introduce new entrants to the tournament.
One long-standing player explains why he takes part: “We look forward to the event each year. It’s a great way to meet golfers we have things in common with. The away matches also enable us to get to know new courses, which is good fun.”
Ian Evans, of Stirling Technical Engineering, said: “My dad and I had a hard fought victory today at an away course. I managed to hole my bunker shot on the 9th for a birdie and then get a hole in one on the 10th to go one up. We held on to narrowly win. Another great game in the Golf Classic.”
The 2015 Grand Final Winner, Steve Mitchell of Alan Buchan Contractors, added: “The Final was excellent. Our playing partners on the day were friendly and played very well. The whole tournament was an enjoyable experience. Definitely competing next year.
Entry costs just £42 per two-ball team. The six round knockout tournament is played alternately at home or away venues regionally with green fees being shared. The Golf Classic team handles the admin. and matching, leaving players to enjoy their golf.


The tournament is open to those employed within the UK Mainland construction industry. Entering couldn’t be easier – simply email info@ thegolfclassic.co.uk, call 01892 752300 or visit www.thegolfclassic.co.uk to enter online. Enter now and enjoy great golf starting March 2017. Payment can be made by PayPal, credit or debit card, cheque or online banking. There’s never been a better time to enter the tournament. To help celebrate its 25th year, there will be spot prizes in each round. These will include branded golf balls, caps and umbrellas, weekend golf break and even the chance to take part in the final for lucky losers. We are also offering half
price entry for teams that introduce new entrants to the tournament. Keep an eye on our Twitter and Facebook for more news on the above and other ways to win!
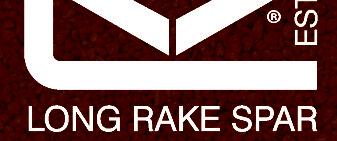

The 25th Anniversary Grand Final takes place at the Hanbury Manor Country Club. The resort’s acclaimed Jack Nicklaus designed par 72 England Championship golf course gives players the chance to test their skills. Set in 200 acres of stunning parkland, Hanbury Manor offers the sumptuous backdrop for finalists to enjoy free golf, gala dinner, prize-giving and overnight stay.
Marley Plumbing & Drainage have supported the tournament since its inception 25 years ago. The company is a leading manufacturer of above and below ground drainage products for the construction industry.




WWW.SPECIFICATIONONLINE.CO.UK To make an enquiry – Go online: www.enquire2.com Send a fax: 01952 234003 or post our: Free Reader Enquiry Card 12 // NEWS
ENQUIRY 9 ENQUIRY 10 coloured anti slip surface coatings Colour coated aggregates that are durable, slip resistant , hygienic and colourfast For more information please contact a member of our sales team on 01629 636210, email sales@sightgrip com or visit www sightgrip com Long Rake Spar Co Ltd Youlgrave Nr Bakewe l Derbyshire DE45 1LW Tel: 01629 636 210 Traffic Calming, car parks, cycleways, fo otpaths & much much more w w w l ong r a k es p a r co u k a world of colour at your feet S1521-LR-SPECIFICATION-Advert_Layout 1 18/08/2016 11:53 Page 1
It’s all in the factory finishing with AkzoNobel
LIKE THE FIRST DAFFODIL IN SPRING, OUR FOND MEMORIES OF THE RECENT LONG AND MILD BRITISH AUTUMN ARE NOW, LIKE BUBBLES IN A COLD BATH, RAPIDLY DISAPPEARING. THE CHILL WINDS OF WINTER ARE NOW UPON US, MAKING ON-SITE DECORATION OF NEWLY INSTALLED TIMBER JOINERY AND CLADDING ITEMS, AT BEST, AN UNCERTAIN PROCESS.
It’s a situation that global coatings manufacturer AkzoNobel Wood Coatings, with its UK headquarters in Blackburn, are very familiar with, and is one key factor that determines their stance of strongly endorsing the fully factory finished concept in conjunction with their extensive range of timber joinery and cladding coatings. Fully factory finished timber joinery and cladding ensures that the primer, base stains, mid and topcoats are applied under climate controlled factory conditions, no matter how challenging the weather is outside.
The 70’s and 80’s produced some feel-good news stories such as flares, punk rock and some very wild haircuts but also heralded some bad-news stories when considering build, installation and decoration practices vis a vie on-site timber joinery. Regrettably, it became the norm to see base stained or primed only timber joinery delivered to sites and stored very badly, often unwrapped and in fully exposed ground contact situations. These were then installed and built around leaving them unprotected in adverse weather conditions for long periods. Only when the exterior build was mostly complete would the on-site decorator have a chance to begin, often having to cope with the added problems of already saturated timber, mortar, render or general building debris and damages and an impending dropped scaffold deadline. It was inevitable that it became a practical necessity to cut corners. It’s a situation that’s happily improved…
a little like wearing those flares, but sadly not to the point where it’s under control by any means…a little like the haircuts!
By only using on-site coatings to bare or primed only timber joinery the project manager is opening-up a myriad of possible wounds that can haemorrhage a host of unnecessary problems. AkzoNobel know that fully factory finished timber joinery products have a better performance expectation and a greater resistance to the challenges of a modern building site based on a modular ready to fit concept than similarly produced bare or primed only timber joinery items.

This level of certainty is gained not only from the ‘uncertainty’ of on- site decoration but also from the advantages of using dedicated
coatings, applied under factory controlled conditions to joinery items prior to assembly, glazing and fitting. Consider a glazed and assembled timber window or door and the amount of areas where on site coating is simply not possible once installed. There are many vulnerable points subject to potential moisture ingress that are reliant, at best, on a primer coat for protection.
At AkzoNobel, the factory coating systems are designed with the user in mind and they liaise with timber joinery manufacturers to produce a full coating specification to suit production processes and equipment. A typical specification begins with the application of base stains or primers containing impregnation through a ‘Dip or Deluge’ process allowing sufficient product to be absorbed into the timber, especially through end grains with all surfaces easily accessed prior to assembly. After drying, the coating process continues with specialised sealers designed to offer added protection to vulnerable areas such as joints and end grains and is usually completed with the application of one or two topcoats, sprayed at considerably higher film builds that wouldn’t be possible with using brush or roller application.

Full drying is carried out at each relevant point of the operation, often using climate control systems which can control the movement, temperature and humidity of warm, dry air, even recycling cold wet air where necessary. This ensures effective curing at each stage is achieved within a typical 4-6-hour period. After the coating stage is complete that the final assembly and glazing of the timber joinery item begins, with handles, locks, hinges and glass units being fixed to a fully coated and sealed all around surface.
AkzoNobel Industrial Coatings Ltd

Shadsworth Business Park, Lancashire, UK
Tel: 01254 687950
Web: www.sikkens-wood-coatings.co.uk
AkzoNobel – Enquiry 11
WWW.SPECIFICATIONONLINE.CO.UK
To make an enquiry – Go online: www.enquire2.com Send a fax:
or post our: Free Reader Enquiry Card NEWS // 13
01952 234003
British Gypsum supports council with innovative solution to housing crisis
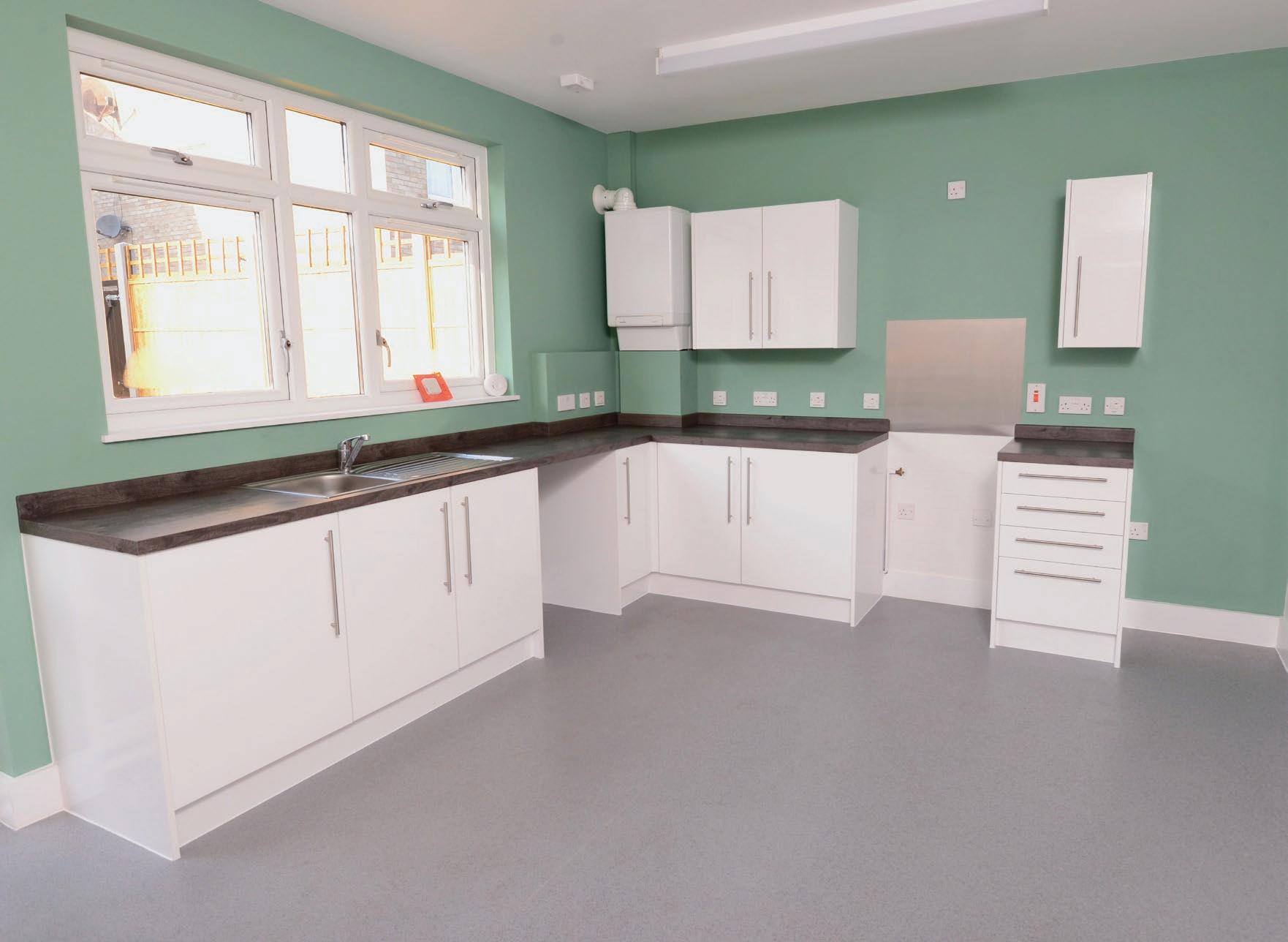
LONDON IS FEELING THE FULL FORCE OF THE UK’S HOUSING AFFORDABILITY CRISIS. RESPONDING TO THIS ISSUE, THE LONDON BOROUGH OF NEWHAM COUNCIL HAS TAKEN AN INNOVATIVE APPROACH TO DEVELOPING A SUSTAINABLE SOLUTION, WORKING WITH BRITISH GYPSUM TO PRODUCE AFFORDABLE HOUSING WITH MINIMISED MAINTENANCE COSTS.
entral to the council’s ambitious plans has been the opening of its own offsite manufacturing facility – with the capacity to provide two new homes per week.
Key sections of each housing unit produced at the facility – such as the walls and roof – are built on timber frames and assembled on site. Highly durable products, such as specialist plasterboard from British Gypsum, are used throughout to maximise maintenance cycles. The end result is high-quality homes which deliver significant time and cost savings compared to traditional-builds.
Tony Abbs, Operations Director RMS, London Borough of Newham Council, explains: “With the cost of homes and rents rising higher and higher, particularly here in London, increasing the supply of affordable housing is hugely important to ensure local people have a place they can comfortably live.
“An offsite, timber frame home is up to 40% cheaper to develop than a traditional build. These savings mean we can deliver more units within the same development budget, helping more residents across Newham access high-quality affordable housing.”
Supporting the requirement to reduce longterm expenditure on property maintenance, British Gypsum’s Gyproc Habito plasterboard has been specified as standard across the new homes. The plasterboard, which features a specially developed reinforced core, is five times stronger than standard products. This increased durability means properties can better withstand everyday wear and tear, increasing the time between maintenance call-outs and reducing the total lifetime maintenance cost.
On the decision to use Gyproc Habito, Tony Abbs says: “Our repairs team are in high demand across our housing stock and, as a result, we’ve struggled to keep up with maintaining the walls in our properties.
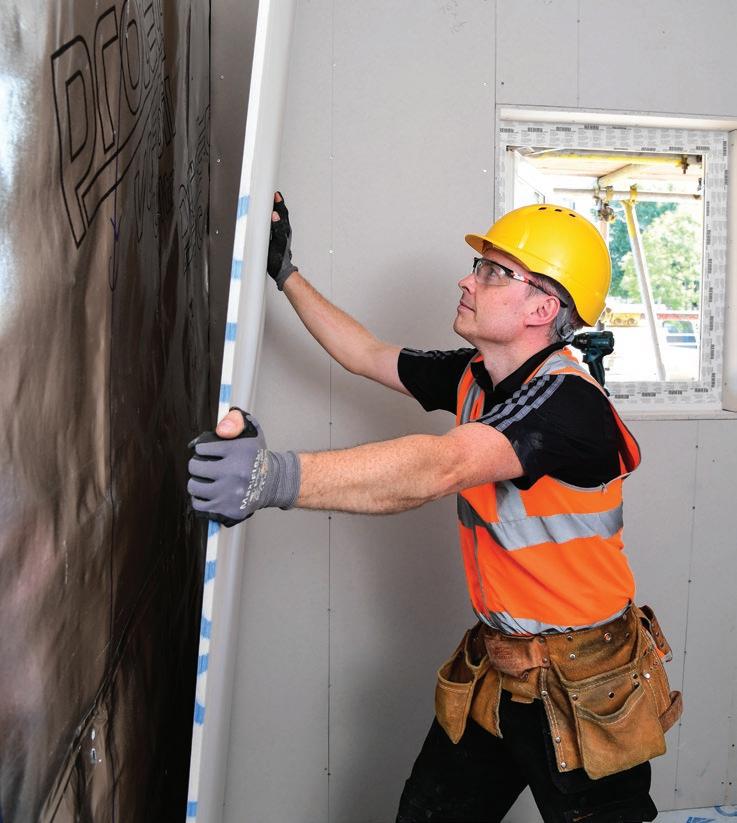
This means we need a robust, long-lasting product, which is also easy to install and replace when it is time to undertake maintenance on a home.
“We were impressed by the strength of Gyproc Habito. Its ability to help in significantly increasing maintenance cycles makes it the perfect product for the development of high-quality social housing.
“It’s also really important to us that our residents can make the accommodation feel like their home - one way of doing this is by hanging items on the walls – such as photos and decorations. Because the plasterboard we’ve installed is 5 times stronger than standard it allows our residents to easily hanging TV’s on the wall, or put up shelves and additional storage without any specialist fixings. All they need is a screwdriver and a no.10 woodscrew. Using Gyproc Habito means when a family move out there are just small screw holes left and our repair costs will be significantly lower than normal.”
Following a successful test-house - which now accommodates Newham Council’s highway maintenance offices - the first development, featuring six three-bed homes, will have its first residents moving in before Christmas.
This initial development is expected to be followed by an additional 32 timber-framed homes, which will also use Gyproc Habito as standard.
WWW.SPECIFICATIONONLINE.CO.UK To make an enquiry – Go online:
Send
234003 or post our: Free Reader Enquiry Card 14 // NEWS
www.enquire2.com
a fax: 01952
British Gypsum – Enquiry 12
C
Years of research and development make the Horizon cubicle effortless to install. Completely transform your shower space, whatever the scenario, without the need for silicone, grout or tiles. We think that’s time well spent. For more information or to request a brochure visit kinedo.co.uk or call 020 8842 0033. Follow us on
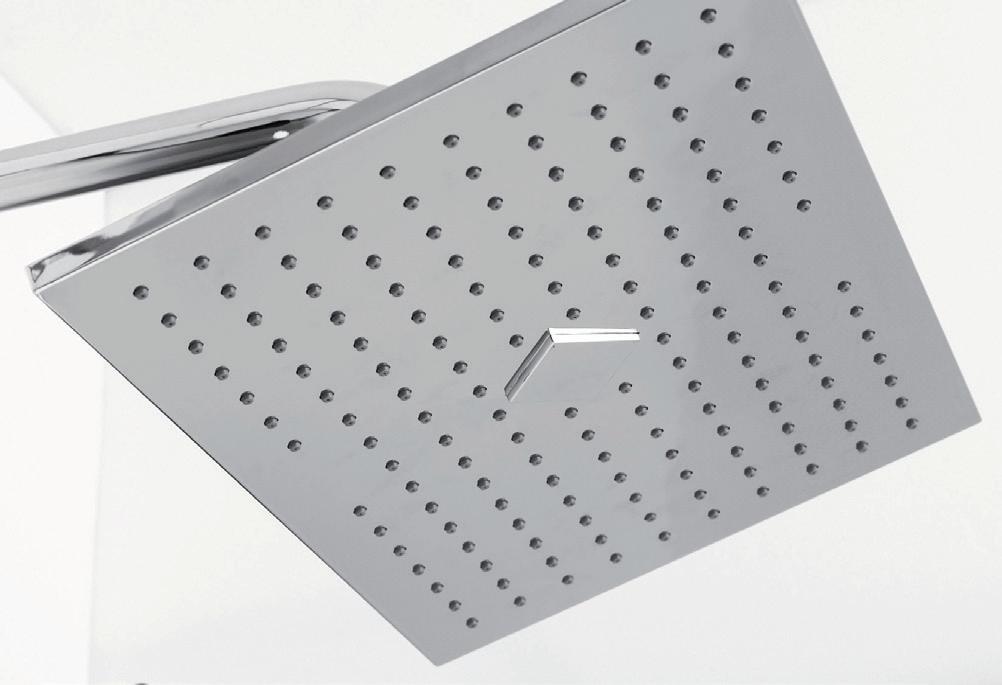
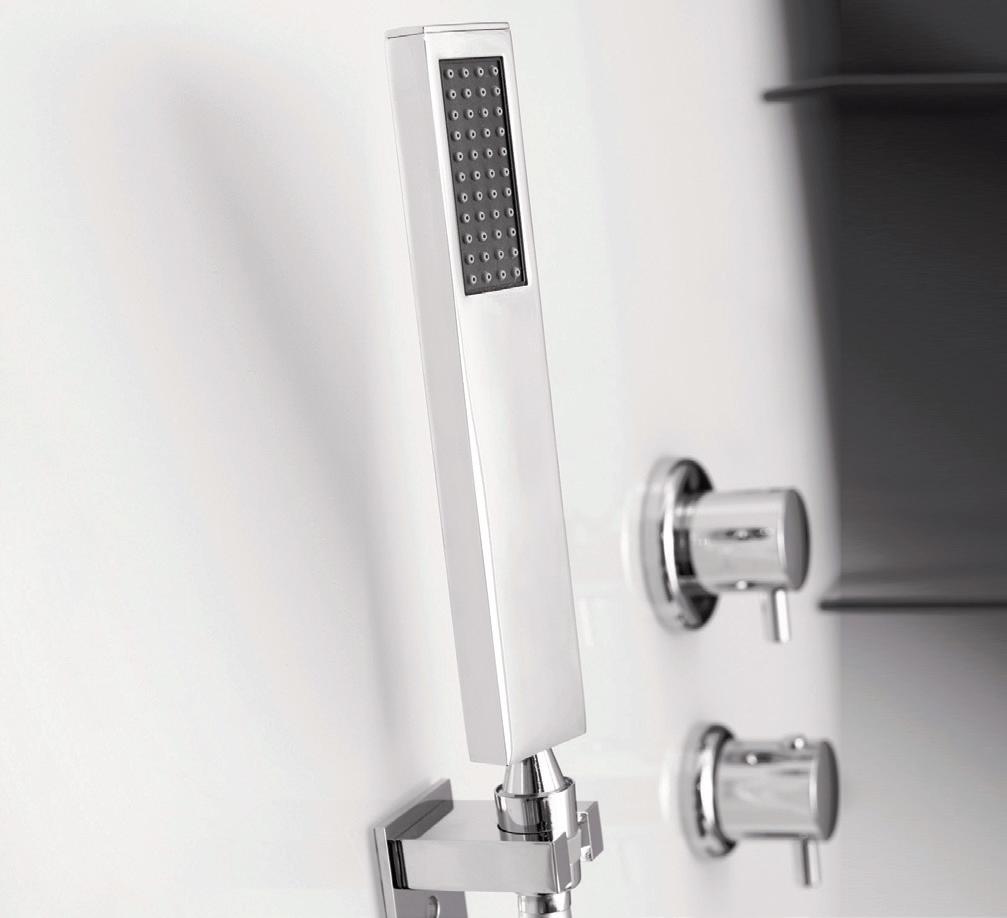
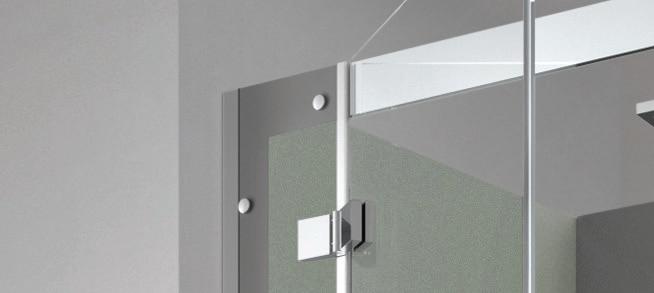
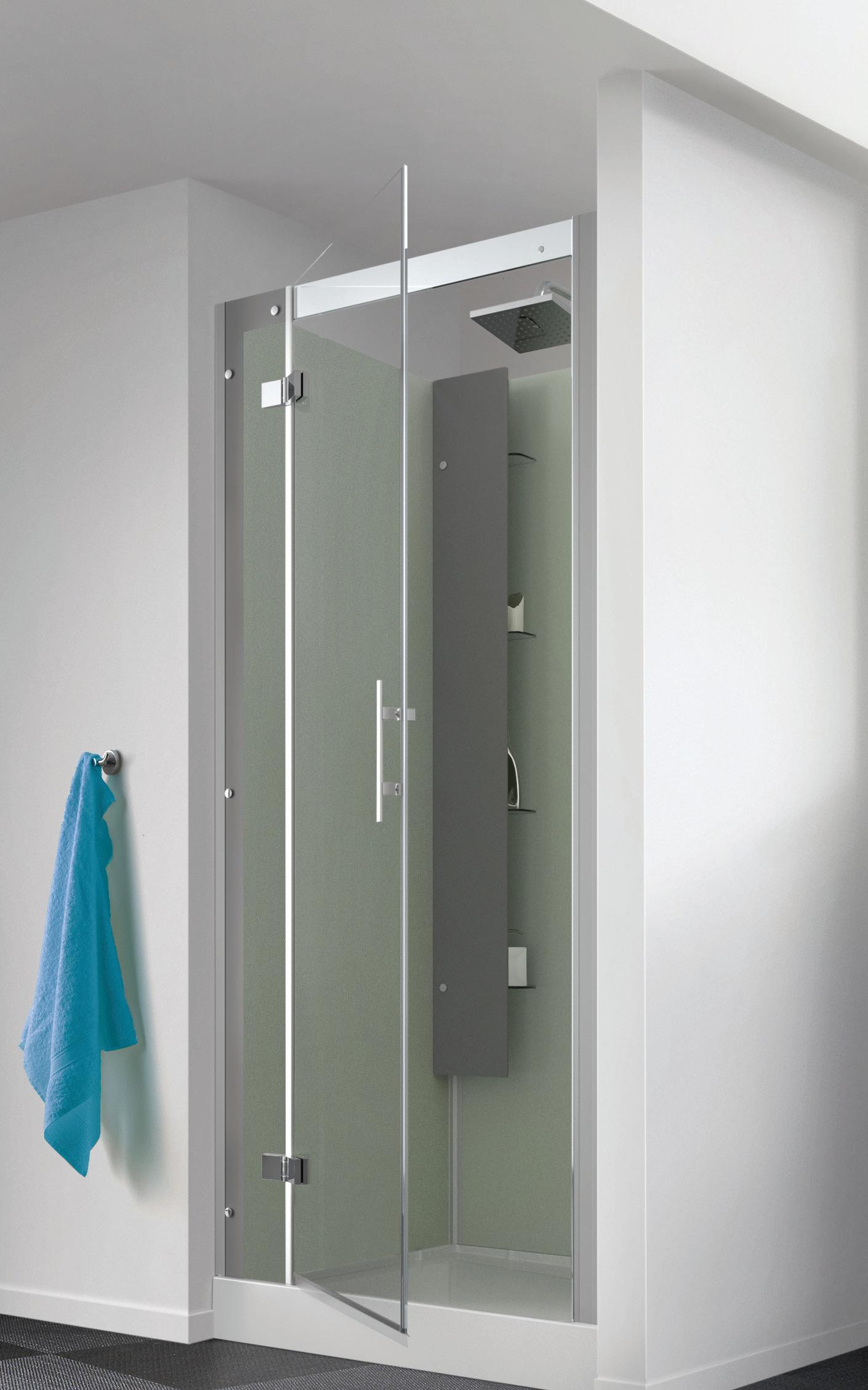
WWW.SPECIFICATIONONLINE.CO.UK To make an enquiry – Go online: www.enquire2.com Send a fax: 01952 234003 or post our: Free Reader Enquiry Card
NO LEAKS 2 YEAR GUARANTEE CRISTAL PLUS GLASS SILICONE FREE
the
at
Everyone likes a quick shower. That’s why they fit ours.
Designed by
experts
www.enquire2.com - ENQUIRY 13
The sound approach to acoustic comfort
WE SPEND AROUND 90 PER CENT OF OUR TIME INDOORS, WHICH IS WHY ENSURING OUR BUILDINGS PROVIDE COMFORTABLE ENVIRONMENTS FOR THOSE WHO USE THEM IS OF THE UTMOST IMPORTANCE. ALUN PRICE, ACOUSTIC PRODUCT MANAGER AT ISOVER UK, DISCUSSES HOW SPECIFIERS CAN TACKLE ACOUSTIC AS WELL AS THERMAL COMFORT THROUGH CAREFUL SELECTION OF INSULATION PRODUCTS.
hile we often relate comfort to characteristics like warmth and dryness, well-balanced acoustics are crucial to the usability of a space and unwanted noise can be detrimental to our health and wellbeing.
Sound from noisy neighbours, modern TVs, speaker systems can be a nuisance for occupants in adjoining properties or other rooms – especially if walls aren’t sufficiently insulated.

In England and Wales, acoustic performance is covered by Part E of the Building Regulations, which sets the minimum standards for sound reduction and absorption qualities in new structures. However, as is often the case when any minimum value is stipulated, there can be a tendency to meet this threshold rather than exceed it. The danger with this is that new buildings in densely populated areas may not enjoy the same levels of acoustic comfort as detached buildings in quieter zones.
For example, the minimum requirements for a separating wall in a new dwelling are to reduce airborne sound by 45dB, meaning that a considerable amount of noise will still carry through if a building’s specification only meets the minimum.
Many wrongly believe that high density mass, such as a solid concrete wall, is the most effective barrier to unwanted noise. While this type of construction may be effective for absorbing lower frequencies, the solid characteristics can act as a sound transmission medium for other frequencies such as conversations, household appliances, or power tools. A more effective way of preventing unwanted noise is the ‘mass – spring – mass’ solution. This involves the use of heavy materials, such as masonry or plasterboard, to form two layers of ‘mass’ that sandwich a layer of mineral wool insulation – the ‘spring.’
While mineral wool insulation is commonly recognised for its thermal properties by minimising heat loss and making buildings more energy efficient, when used in the mass – spring – mass system, it also
reduces harmonic resonance, the physical phenomenon that allows sound to be carried through solid items, such as walls.
The type of insulation used here is important, as it is often assumed that all products have similar properties. Other insulation such as PIR doesn’t share the same sounddeadening properties as mineral wool, so shouldn’t be considered for acoustic applications. Mineral wool loft insulation shouldn’t be used either. While it will reduce heat loss and result in some noise reduction, the fibre density of this type of product is too low to achieve desired levels of acoustic performance.
Specialist mineral wool acoustic insulation is manufactured to be at the optimum density for effectively dampening sound and reducing its transfer between walls, floors and ceilings. Its density means that it is available in thinner profiles than other types of mineral wool
insulation, making it perfect for use in stud partition walls as well as separating walls.
As little as 50mm thickness of glass mineral wool acoustic insulation in a stud wall can reduce the transfer of sound by 59dB, when used alongside specialist plaster board. As decibels are measured on a logarithmic scale rather than a linear one, this represents an acoustic performance of more than double what is stipulated in the Building Regulations.
Incorporating acoustic insulation at the specification stage can make a significant improvement in terms of creating a quiet peaceful environment for a building’s users. Being able to improve thermal performance at the same time means it is one of the most effective ways to go beyond minimum levels of specification to deliver a more comfortable dwelling or workplace.
WWW.SPECIFICATIONONLINE.CO.UK To
– Go
Send
or post our: Free Reader Enquiry Card 16 // NEWS
make an enquiry
online: www.enquire2.com
a fax: 01952 234003
Isover UK – Enquiry 14 W
Tyvek®
Membranes and Tapes
When choosing building membranes for commercial walls and facades, Tyvek® has the answers you are looking for.
“Does it offer genuine durability?”
DuPont™ Tyvek® construction membranes have a functional layer around 6 to 8 times thicker than most multi-layer products and have been shown to perform their critical functions for over 20 years in use, ensuring long-term protection. www.tyvek.co.uk/rooftest
“Does it offer optimum energy efficiency, allowing the insulation to perform as designed?”
Airtightness is crucial to better energy efficiency. Installing DuPont™ AirGuard® construction membranes reduces air leakage and allows insulation materials to perform as designed with no performance gap.
“Is it UV resistant and able to be used behind open cladding with long-term performance?”
During construction, membranes often remain uncovered for weeks, which can significantly reduce performance life. All Tyvek® construction membranes can safely be exposed for up to four months without affecting their long-term performance. Tyvek® UV Façade can be used in cladding systems with gaps up to 30mm.
“Is it sufficiently water resistant and vapour permeable?”
Tyvek® construction membranes resist a minimum 1.3m water column (6.5 times W1 standard) and allow water vapour to escape into the atmosphere before condensation occurs.
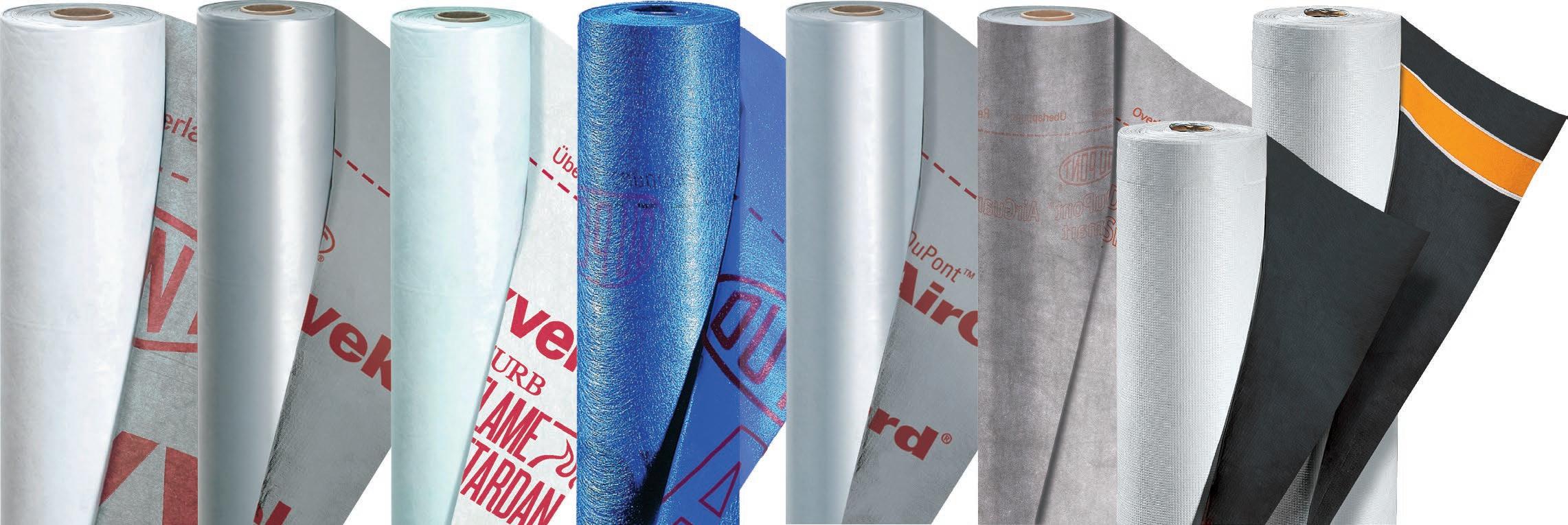
“If fire is a concern, is it flame retardant?
Tyvek® FireCurb™ combines all the usual Tyvek® features, is flame retardant and prevents fire spread and flaming droplet formation.
“Are tapes and accessories compatible with the membrane for the best possible results?” A comprehensive range of accessories, such as Tyvek® FlexWrap™ NF and Tyvek® tape creates water and air tight detailing for low energy, air tight buildings of all types.
“Which product will ultimately give me peace of mind?”
The reputation of the wide range of engineered Tyvek® products and accessories is built on years of innovation and successful installations in the UK and around the world. Every construction project is unique, with its own specific requirements. You can be confident that in specifying and ensuring the use of Tyvek® products, you are making the right decision for you, your client, and your project.
To find out more contact the Tyvek® Building Knowledge Centre on 01179 709455 or via our contact page www.construction.tyvek.co.uk
Think twice. Build once. Trust Tyvek®
DuPont™ and Tyvek® are registered trademarks or trademarks of E.I. du Pont de Nemours and Company or its affiliates.

WWW.SPECIFICATIONONLINE.CO.UK DuPont™
www.enquire2.com - ENQUIRY 15
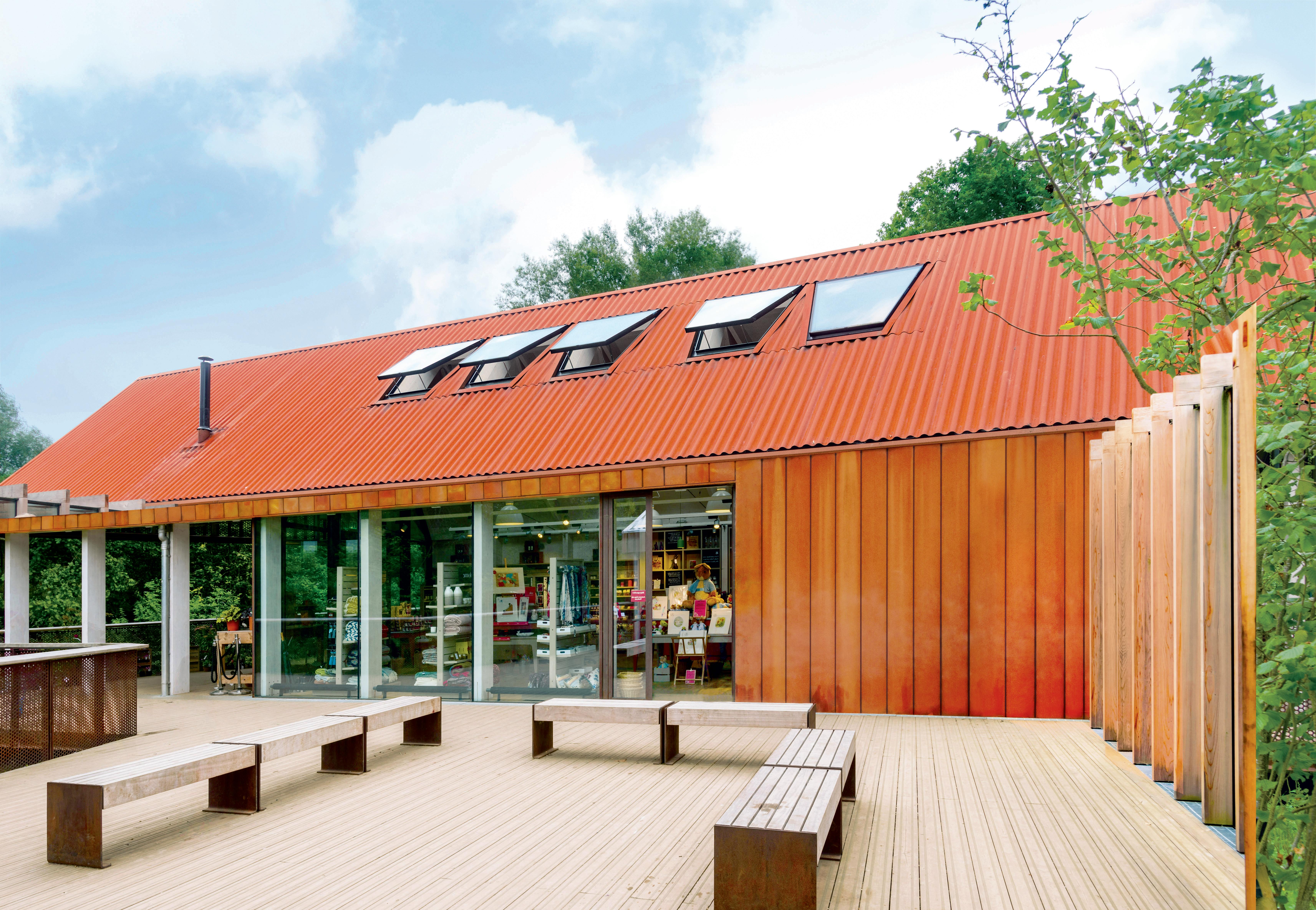
www.enquire2.com - ENQUIRY 16

OMNIE UFH system supplied for Royal Marine’s accessible new home
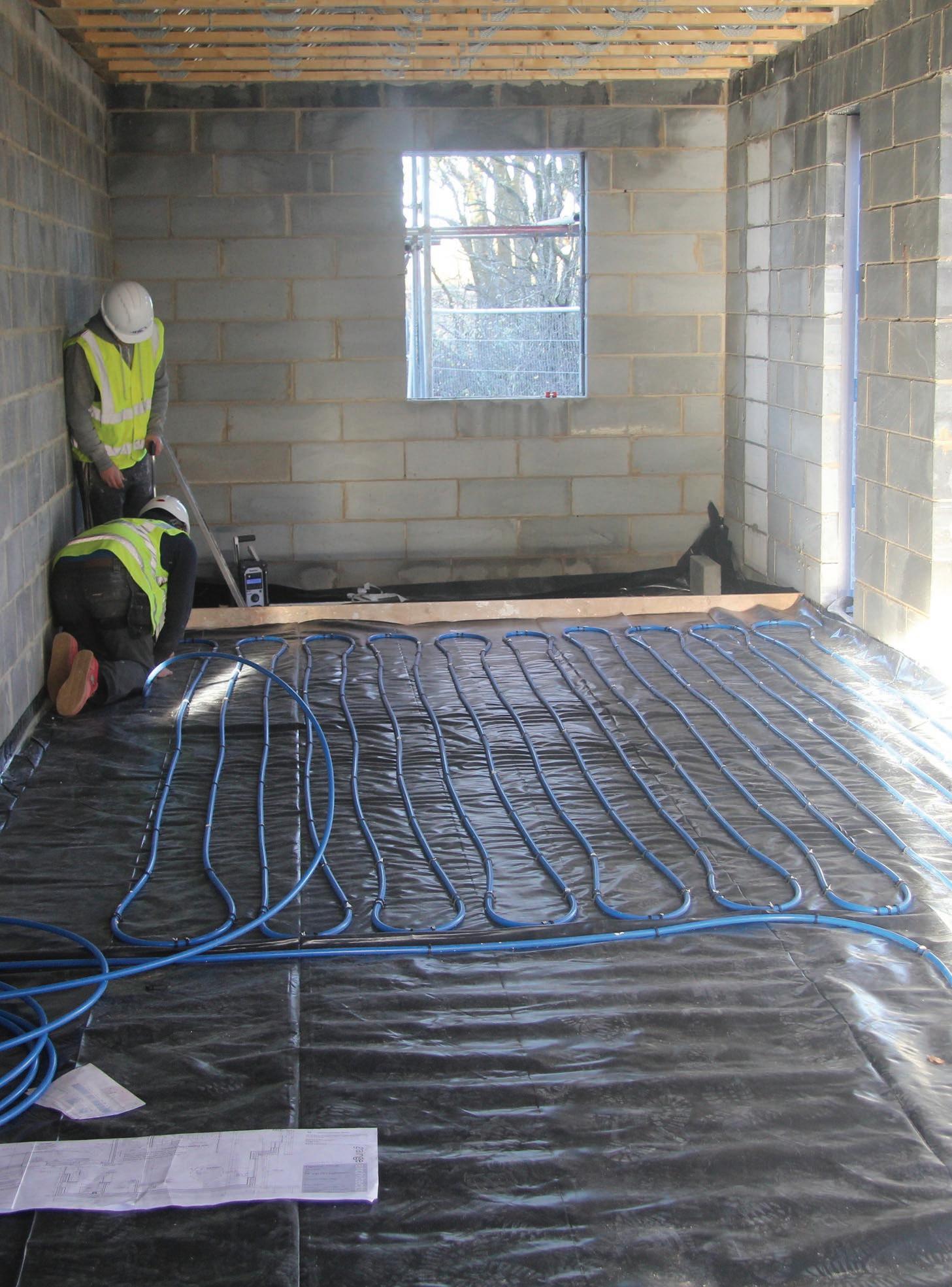
EXETER BASED RENEWABLES AND UNDERFLOOR HEATING SPECIALIST, OMNIE HAS DONATED ONE OF ITS STAPLES PIPEWORK SYSTEMS FOR THE CONSTRUCTION OF A FULLY WHEELCHAIR ACCESSIBLE HOME THAT HAS BEEN BUILT TO ACCOMMODATE A FORMER ROYAL MARINE AND HIS FAMILY, AFTER HE CONTRACTED A SERIOUS ILLNESS ON OVERSEAS SERVICE AND CAN NOW NO LONGER WALK.
orporal Phil Eaglesham contracted the relatively rare Q fever while serving in Afghanistan five years ago with the condition unfortunately proving to be degenerative and making his existing home near Taunton increasingly unsuitable.
In order to help the family, The Royal Marines Charity appealed for help to construct a bespoke dwelling to meet his specific needs, on a site in Taunton. OMNIE was amongst a number of building product manufacturers to make donations in kind, with the 600 metre of Staples underfloor heating pipe and made-to-measure manifold being provided to keep the entire ground floor of the twostorey property at a carefully controlled temperature.
Sharky Ward, the Deputy CEO of The Royal Marines Charity, commented: “Thanks to the incredible help we have received in particular Persimmon Homes, who donated the land, Haldons Chartered Surveyors who are project managing the build, and Grainge Architects who developed the plans, all free of charge. OMNIE have played key role and very kindly donated the underfloor heating system, which will help provide a consistent temperature, which is critical to Corporal Eaglesham’s needs. We are hugely grateful to everyone who has made this dream become a reality, delivering a bespoke house in the most cost effective manner.” The layout of the property has created a totally wheelchair friendly environment across both floors, linked by a lift.
As well as the integral garage, the downstairs contains a master bedroom suite with shower room, while the linked kitchen, dining and living rooms feature folding doors, which open out onto the rear garden. These areas, together with a lobby and separate cloakroom are heated by six pipe circuits connected back to the five port manifold and controlled by programmable room thermostats. Designed to create room temperatures of 19, 21 and 22 centigrade, the pipe layouts were securely clipped down over thermal insulation before a wet screed
was laid to provide good heat transference. Phil Eaglesham said: “This house gives us the chance to make a life and a future again. Even as my condition deteriorates we can still get on with our lives to the best of our ability, rather than fire-fighting every issue that comes with every little change in my condition. The independence which the house layout gives me is second to none.”
Suitable for operating at low temperatures, the different OMNIE UFH systems available are suitable for delivering optimum efficiency in conjunction with high performance gas or oil boilers as well as the company’s own range of air or ground source heat pumps.
WWW.SPECIFICATIONONLINE.CO.UK To make an enquiry – Go online: www.enquire2.com Send a fax: 01952 234003 or post our: Free Reader Enquiry Card 20 // NEWS
– Enquiry 17
OMNIE
C














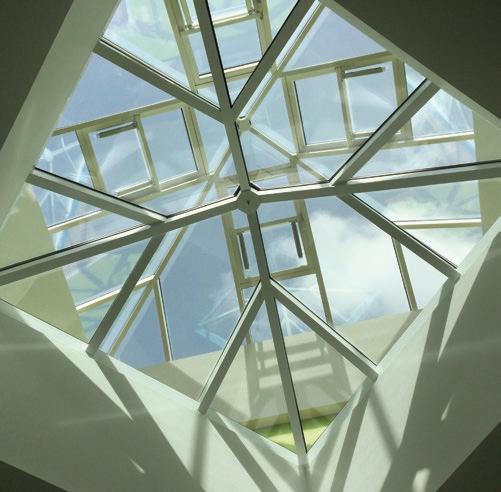
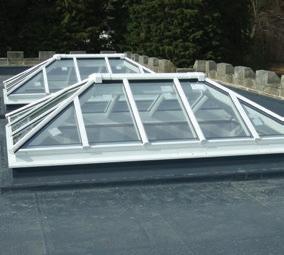
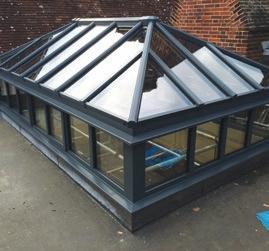

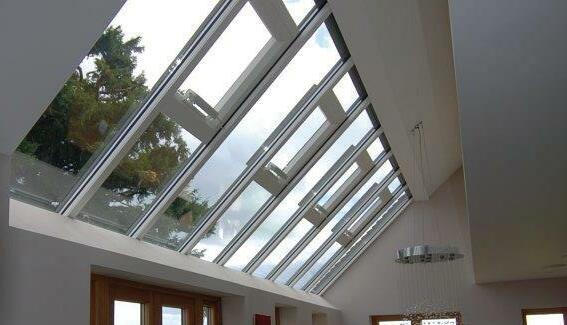
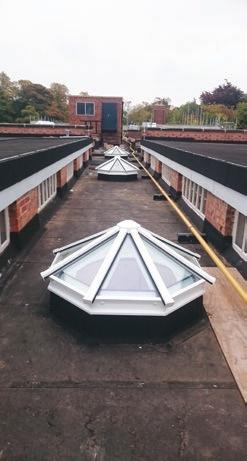
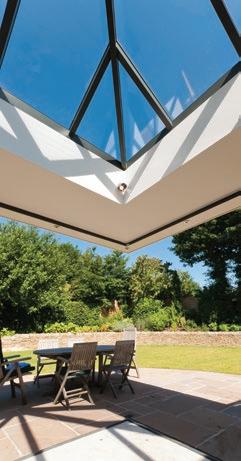
WWW.SPECIFICATIONONLINE.CO.UK ENQUIRY 18 ENQUIRY 19 To make an enquiry – Go online: www.enquire2.com Send a fax: 01952 234003 or post our: Free Reader Enquiry Card NEWS // 21 Is your washroom flushing money away? Sensazone can help Introducing Sensazone – an easy to install, all in-one solution to reduce water wastage and energy bills. Occupancy is constantly monitored by PIR sensors intelligently linked to the water and power supplies. This ensures the full range of washroom utility services are available on demand but automatically shut down when the washroom is not in use. Call us now on +44 (0) 118 969 1611 or email sales@cistermiser.co.uk for more information about Sensazone or any of our products www.cistermiser.co.uk Sensor ensures lights function only when required by occupancy and ambient light levels Power shut-off prevents ventilation system over-run Solenoid valves control the water consumption of taps, urinals and WCs Manufacturers and suppliers of quality bespoke aluminium roofl ights Howells Patent Glazing, experts since 1973 in manufacturing, supply and installation of unique roof glazing systems for the private, public and commercial sectors. Howells Patent Glazing Ltd - Triton Works, Woods Lane, Cradley Heath, Warley, West Midlands B64 7AN For more information call 01384 820060, visit our website: www.howellsglazing.co.uk or email: enquiries@howellsglazing.co.uk • Northlights, double and single pitch rooflights, patent glazing, canopies, vents & guttering • Auto CAD drawings • U values of 0.7w/m2 • Weather tightness tested to current British standards • Quality assurance to ISO 9001 • Members of council for aluminium in building • Railway stations, shopping centres, schools, heritage buildings, industrial & commercial buildings, together with domestic applications, swimming pools and conservatories • Trade range rooflights, 7 day turnaround
facing brick, metal cladding & reconstituted cast stone




revitalise
TM
Stapleton House, a £40m nine storey student accommodation development for the Unite Group in Islington.

WWW.SPECIFICATIONONLINE.CO.UK
project partners/

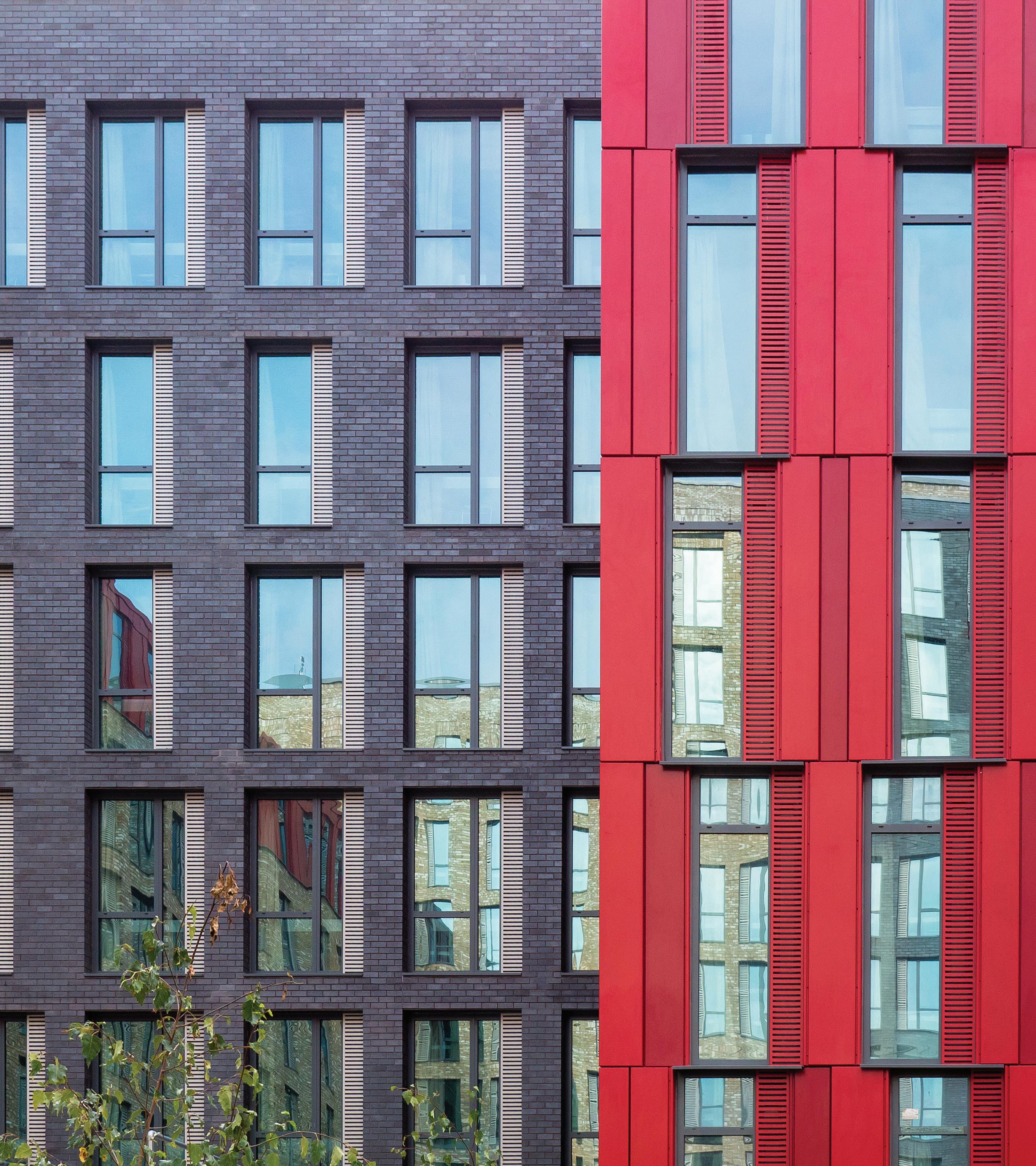

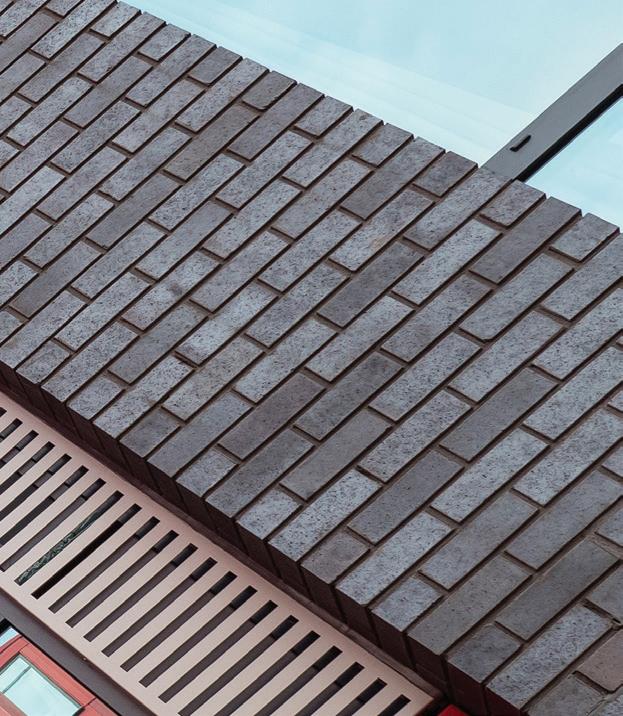
WWW.SPECIFICATIONONLINE.CO.UK /When it comes to brick, cladding & reconstituted cast stone…we’ve got it covered “THE FINISH GIVES SOMETHING EXTRA TO THE PUBLIC REALM.” Matthew Gibbs, ArchitecturePLB info@taylor.maxwell.co.uk www.taylormaxwell.co.uk “THE MULTI COMPONENT FACADE CREATES A FRESH AND INSPIRING PLACE FOR THE STUDENTS.”
Shreeves, Balfour Beatty www.enquire2.com - ENQUIRY 20
Glenn
Crabtree’s new Instinct range raises the bar
With over 300 new wiring accessory products for commercial projects, our UK- based design and test team have brought genuine innovation to a market that has been lagging behind.
Wiring accessories aren’t always front of mind with design engineers. The norm is to stick with what you know, same as last time, habitual behaviour. But, habitual behaviour like that prevents progress. In any commercial project wiring accessories represent a significant part of the investment in the electrical installation infrastructure, consequently they should get plenty of attention during the specification phase.
Our experience at Electrium was that the same old brands & products were being used time and time again, and that there was very little in the way of innovation to bring the opportunity for choice and change. So we set out on a new product development journey designed to bring innovation, bring choice & change habits.
With great aesthetics, time-saving and efficiency improvements as well as excellent build quality, there’s every reason to give the
Instinct range serious consideration in your next project.
We’re very proud of what we’ve achieved. The team has done an incredible job with the looks, the quality and all the great ideas that have gone into the range. It’s taken several years of development, but the effort has definitely paid off. You only need a quick look at just a few of the innovations and you have to ask yourself, why wouldn’t I give it a try?
Crabtree Innovations As Expected
The Key Features of the Revolutionary New Instinct range
Full Contact Cable Clamps
Instinct is the first range of wiring accessories to use this proven technology. Our ‘No Miss’ terminals are a more secure, more efficient, more compliant method of connection. There is no chance of incorrect cable positioning and a much lower risk of damage versus screw terminals. It’s better suited to various types of cables and wires as per BS7671 526.1 and 526.9.1, 526.9.2, 526.9.3 (where screw terminals are not permitted on some conductor types). It provides wider and flatter contact surfaces with greater surface contact
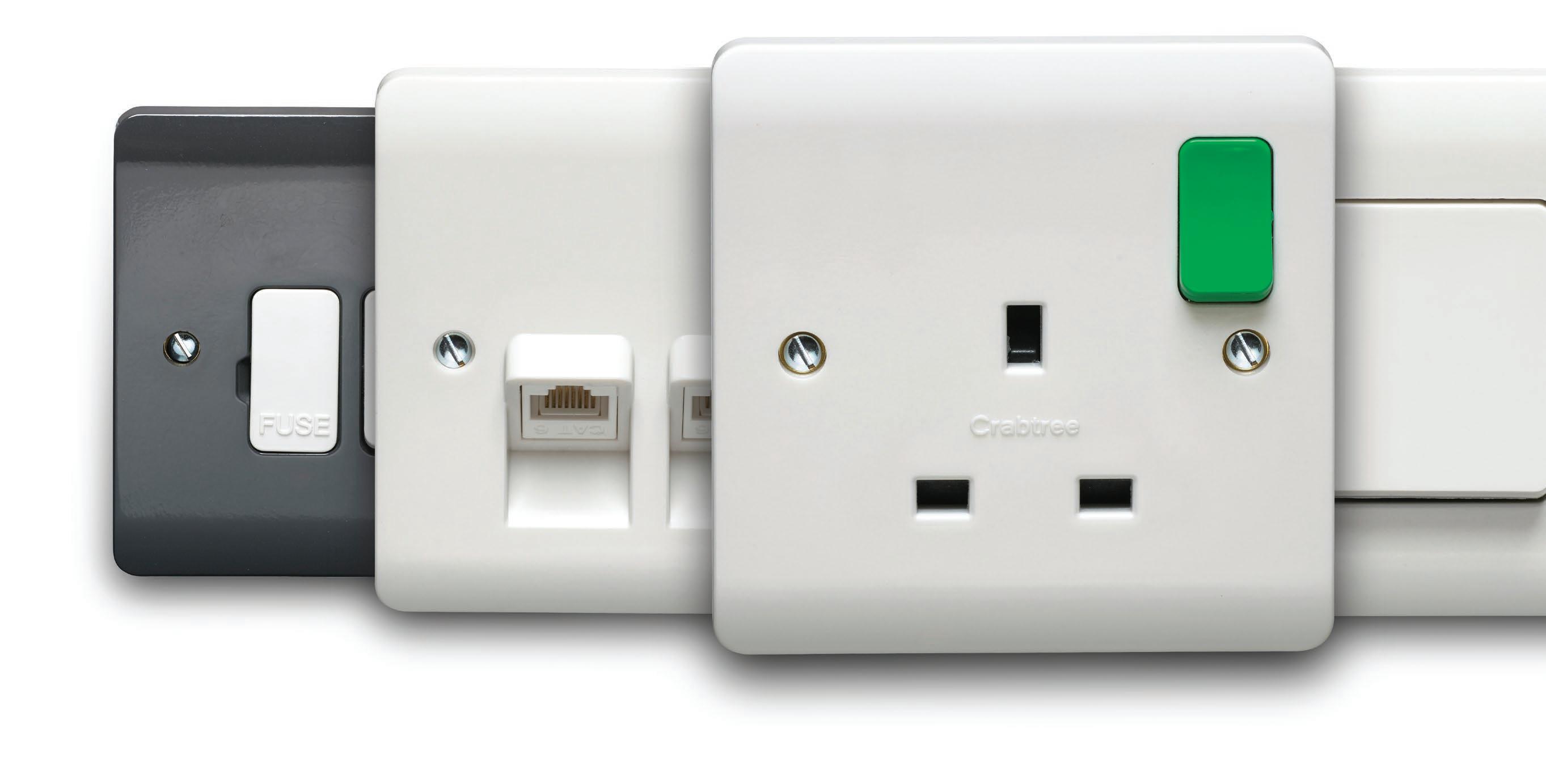
area. It also gives better distributed cable pressure, improved cable retention and reduced risk of cable deformation.
Inline And Upward Facing Terminals
We have created upward facing terminals, accessible from one orientation, all with an instantly recognisable terminal layout. For example, Instinct is the only fused connection unit in the market with segregated, inline, upward facing, nested supply and load terminals - no twisting or turning of the plate means no loosening of already terminated cables. It’s quicker and easier to connect, cables can be cut to the same length. All this improves installation time & gives safer and more reliable installation.

WWW.SPECIFICATIONONLINE.CO.UK 24 // CORPORATE PROFILE
WE’VE BEEN LEADING THE WAY IN THE ELECTRICAL INDUSTRY SINCE 1919. BUT WITH OUR NEW RANGE IT’S THE COMPETITION WHO ARE LOOKING DECIDEDLY LAST CENTURY.
Integrated LED Indicators
Instinct is the only wiring accessory range to integrate indicators into rocker switch and fuse drawer with no obtrusive lens to spoil appearance. The long life LED Lamp provides clear indication. It offers a stylish, discreet aesthetic when off and on. Also,
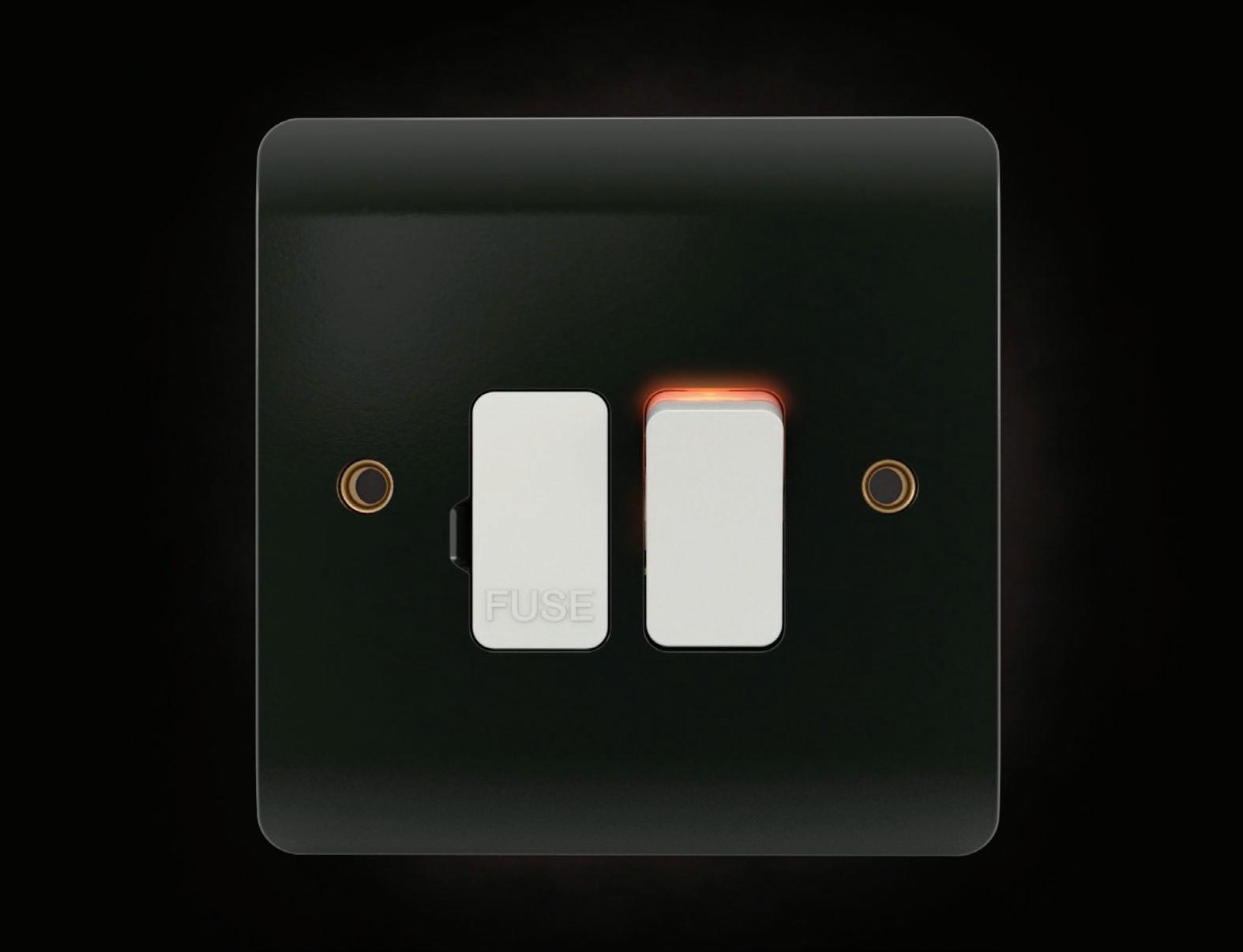
plate integrity is not compromised so there are no weak spots on the front plate.
Twin Action Multipin Safety Shutter System
For higher levels of safety we developed a multi pin safety shutter for Instinct sockets. This mechanism requires multiple pins of a
BS plug to fully operate. The live & neutral pins do not open unless the earth pin is operated. This ensures that live and neutral remain closed even with earth pin engaged. This meets and exceeds British Standard and is designed to be difficult to defeat and minimises potential misuse.
Intelligent USB Charging
Intelligent USB charging is a feature of Crabtree’s Instinct USB range, chargers that detect and optimise charge characteristics to be compatible with the device that is plugged in offer a more reliable charging option, one that will not damage valuable devices.
Angled Keystone Data
The Instinct range includes a wide range of Data options including a range with angled keystone modular mix & match accessories. The 45 degree angled keystone outlets reduce risk of cable damage by giving a more gentle bend radius on cables exiting the plate. This minimises the risk of damage, providing safer, more reliable externally connected cable.

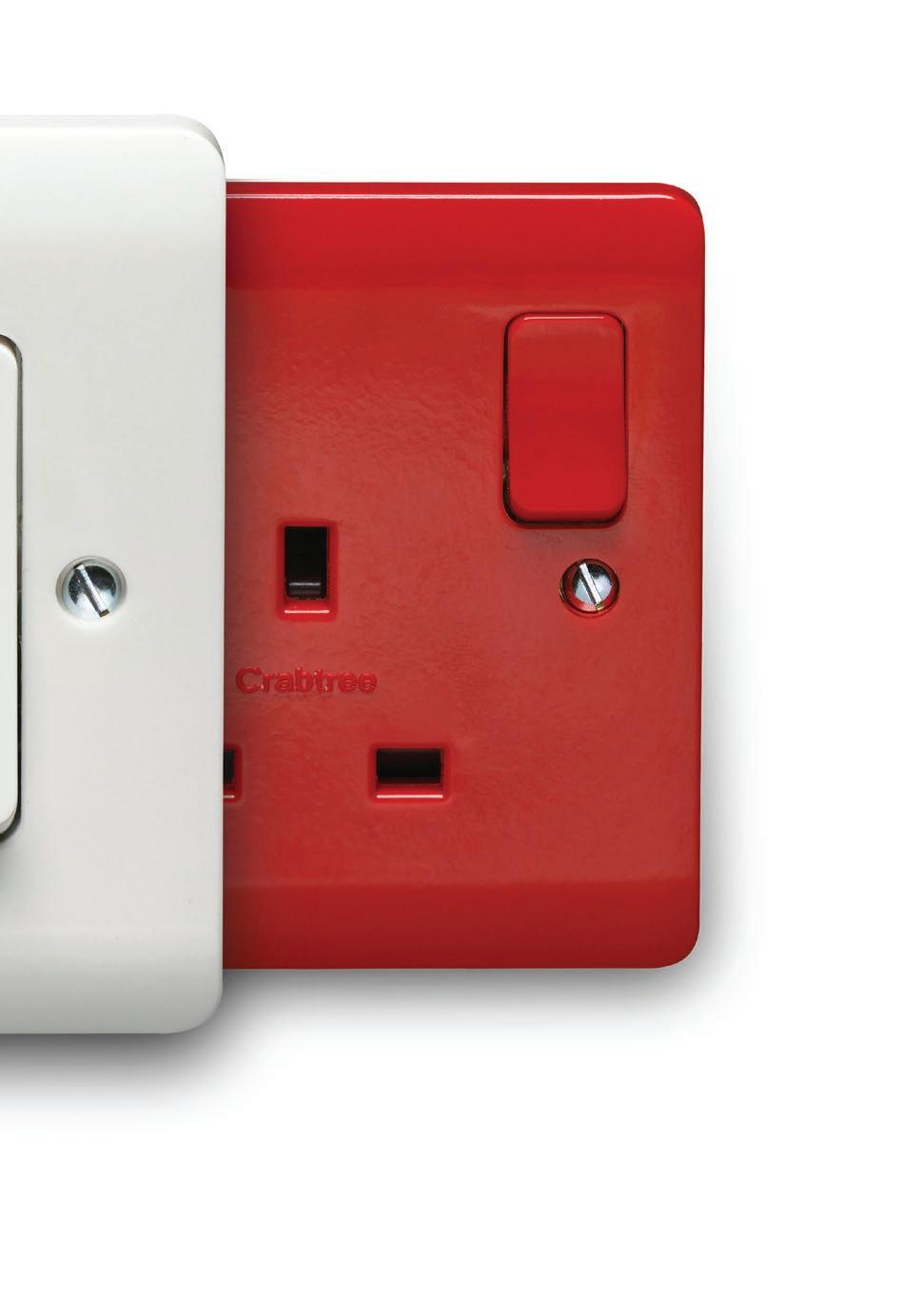
To see these innovations in real life please visit www.crabtreecommercial.co.uk
Crabtree – Enquiry 21
WWW.SPECIFICATIONONLINE.CO.UK To make an enquiry – Go online: www.enquire2.com Send a fax: 01952 234003 or post our: Free Reader Enquiry Card CORPORATE PROFILE // 25
Public Sector focus
National Lottery invests £33m in public parks
The Heritage Lottery Fund (HLF) and Big Lottery Fund have announced grants totalling more than £33 million that will help restore and revitalise 13 public parks across the UK.
First starter homes schemes revealed to signal improved partnerships
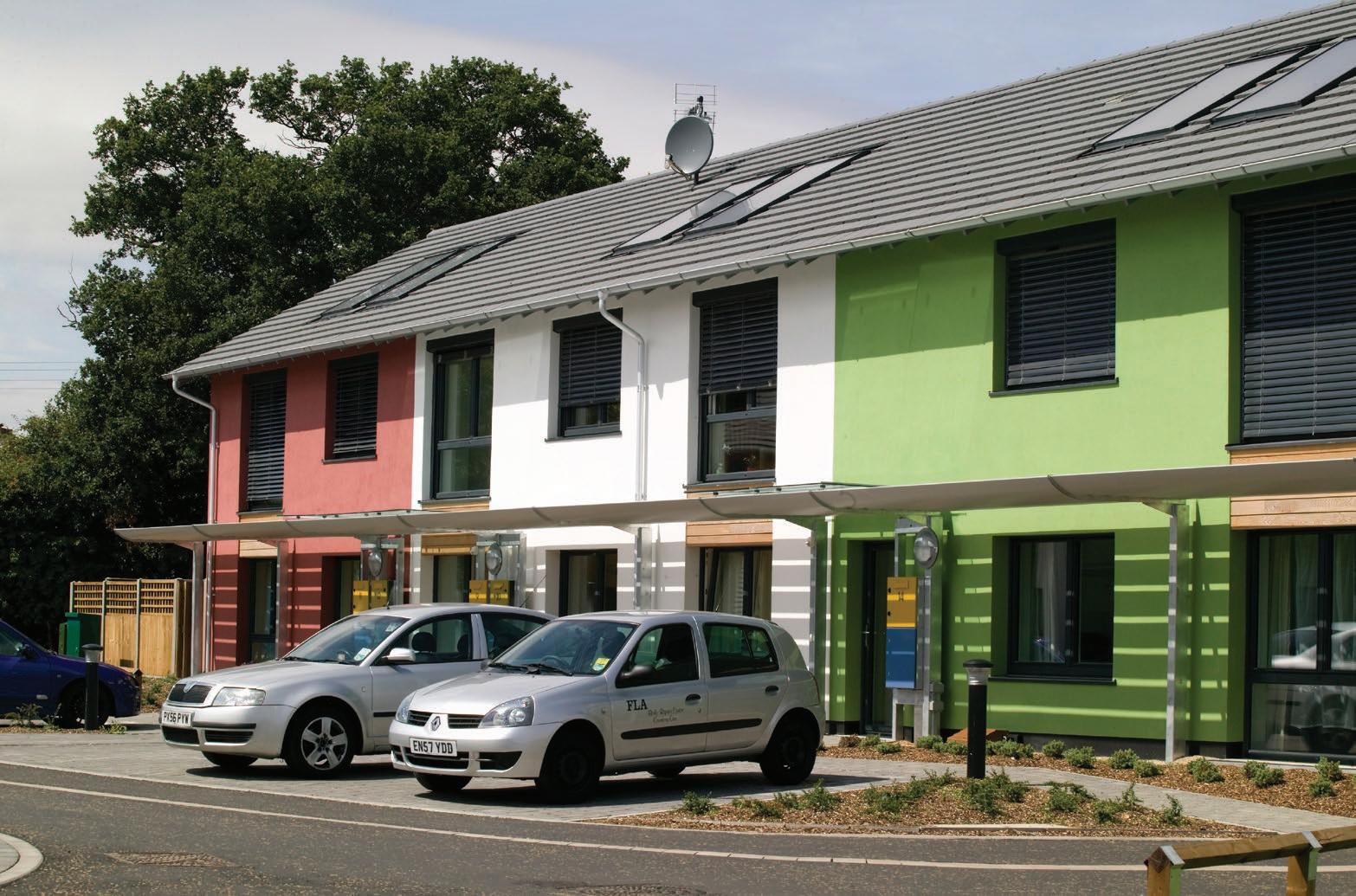
The government has announced the first wave of 30 local authority partnerships to build new starter homes backed by the £1.2 billion Starter Homes Land Fund. The homes will be built on brownfield sites across the country, housing minister Gavin Barwell confirmed.
The new homes will be built exclusively for first time buyers aged between 23 and 40 years old at a discount of at least 20% below market value. Construction will begin on the first schemes later this year with the first homes delivered in 2018.
Cllr Martin Tett, Housing spokesman for the Local Government Association, said: “The shortage of houses in this country is a top concern for people who are finding that buying their first house is increasingly out of reach. Councils support measures to boost home ownership and starter homes are one of the ways this can be achieved. It is good that the Government is working closely with councils to build more homes, alongside the infrastructure needed to support strong communities.
“Ultimately, local areas will need discretion on the number of starter homes required in new developments. This will allow councils to ensure a mix of homes – to rent and buy – are built which are affordable for those people that need them and that are crucial for enabling people to save money towards a deposit.
“The Government’s Housing White Paper is a further opportunity to boost housing supply, affordability and home ownership. If we are to stand any chance of solving our housing crisis, it must recognise that a renaissance in housebuilding is essential to ensure more of the genuinely affordable homes that our communities desperately need are built.”
Housing minister Gavin Barwell said the first wave of partnerships shows the strong local interest to build thousands of starter homes on hundreds of brownfield sites in the coming years.
The Starter Homes Land Fund was set up in April 2016 to support the acquisition, remediation and de-risking of suitable land for starter home developments.
Five of the grants being awarded will directly benefit parks situated in coastal communities, many of which suffer from higher than average levels of deprivation. When complete, these projects will not only provide improved green spaces for local people to enjoy but will also help attract more tourism to these areas and as a result, have a positive impact on local economies.
The coastal parks receiving grants are: Great Yarmouth’s Venetian Waterways; South Cliff Gardens in Scarborough; Ellington Park in Ramsgate; Mount Garden in Fleetwood, Lancashire; and Stanmer Park in Brighton.
HLF’s Chief Executive Ros Kerslake, said, on behalf of HLF and Big Lottery Fund: “It’s well-known that public parks play a vital role in our health and well-being. But for coastal communities their role is even more critical. Often a central part of their tourism offering, this investment from National Lottery players will empower local people to maximise the potential of their local park to boost local economic well-being.”

WWW.SPECIFICATIONONLINE.CO.UK To make an enquiry – Go online: www.enquire2.com Send a fax: 01952 234003 or post our: Free Reader Enquiry Card 26 // PUBLIC SECTOR FOCUS
Need a complete roof system? We’ve












Technical support







Always an expert on-hand to help
When specifying a roof, you’re looking for maximum performance that stands the test of time. With the most comprehensive roof package from one source, you get all of the elements you need to create high-performance roofs for every project. So you can be sure that everything will work perfectly together – and it’s all backed up by a full 15-year system guarantee too.
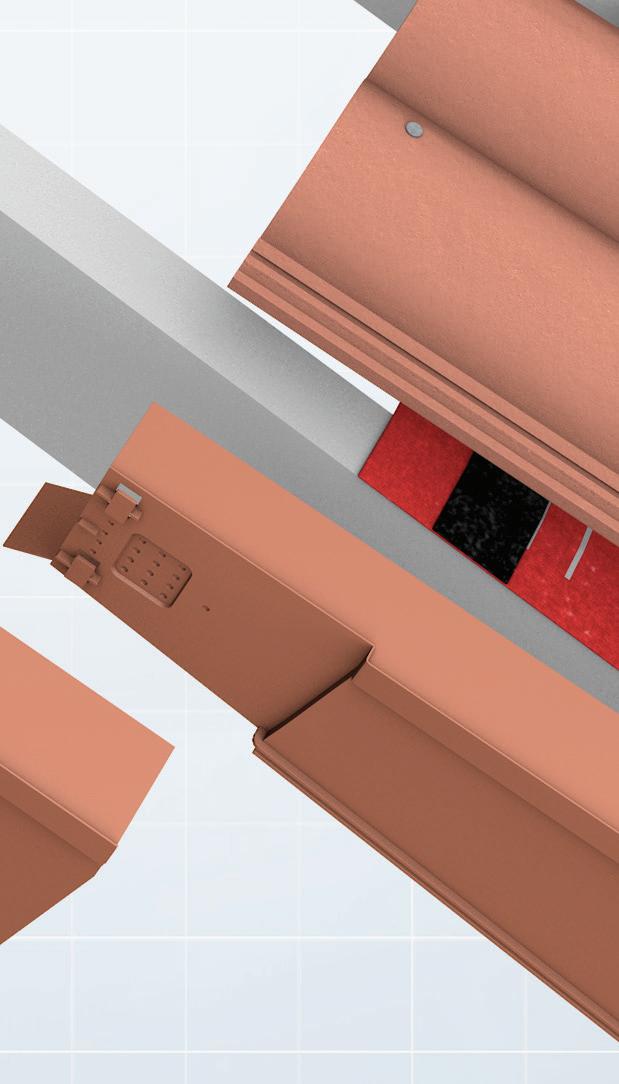






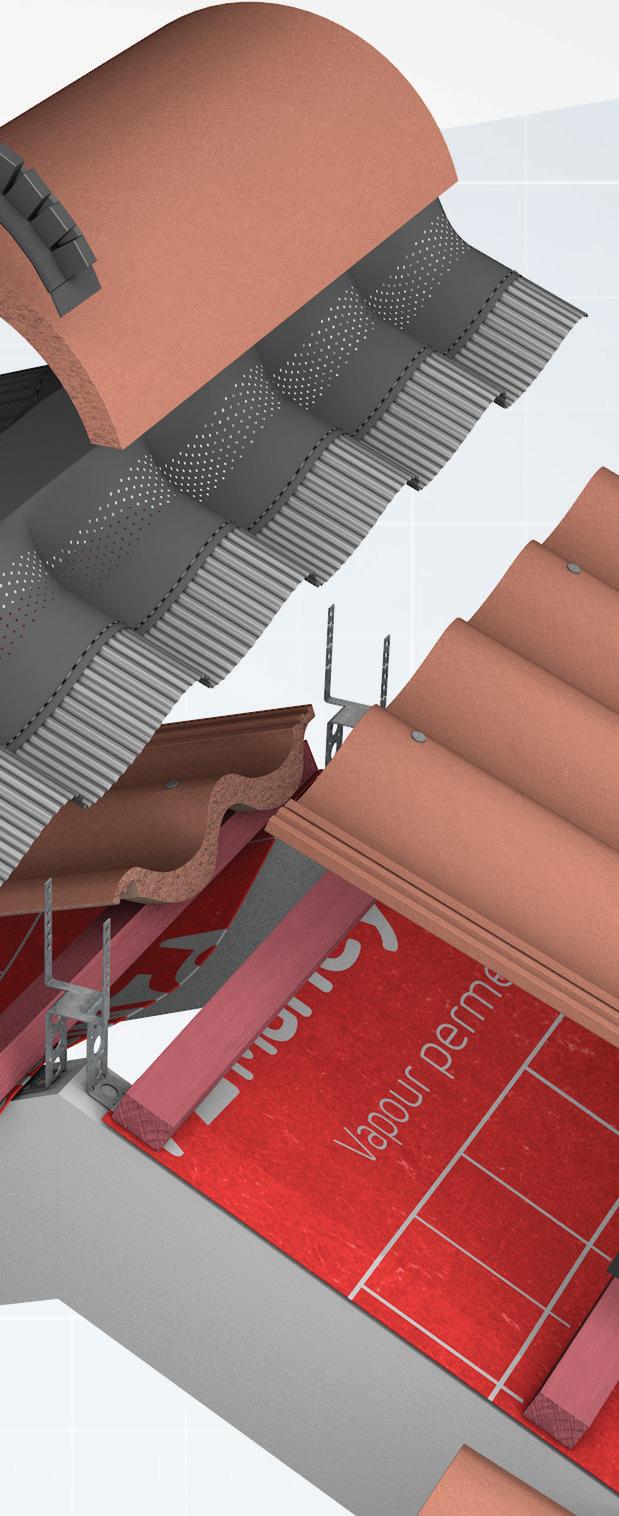


Find your peace of mind at marleyeternit.co.uk/roofsystem









got you covered.
Specifications on demand We’ll help you create them on site and on the go
High-quality components System-tested for maximum performance
Assured standards Exceeds all British Standards and regulations www.enquire2.com - ENQUIRY 22
Comprehensive roof solution To help meet and optimise your specification
Landmark projects and innovation continue to push public sector forward
THE FOCUS OF CONSTRUCTION ACTIVITY MIGHT WELL HAVE REMAINED ON OTHER SECTORS, PARTICULARLY HOUSEBUILDING, IN RECENT YEARS, BUT THE PUBLIC SECTOR CONTINUES TO PLAY A CRUCIAL ROLE IN DRIVING INNOVATION.
eberit Mapress’ no hot works benefits allowed the MRC Laboratory of Molecular Biology (LMB), one of the world’s leading research institutions, to stay operational while a new compressed air system was installed.
Installed to match the existing copper system in the LMB’s £212 million purposebuilt building, Geberit Mapress was chosen to provide a neater finish where pipework was exposed.
The LMB remained functional and occupied while the new compressed air system was being installed, so soldering could have posed a risk to building users.
Gary Smith, from GRS Mechanical, said: “We had to match an existing compressed air installation constructed from 22mm copper braised joints.

“Now a fully functioning building, it was hard to get a ‘hot works permit’, so Geberit Mapress was the obvious choice. As ever
with Geberit Mapress, the installation went smoothly and the customer is extremely happy with the end result.”
Scientists at LMB are responsible for many pioneering techniques, working to advance the understanding of biological processes at a molecular level, in order to solve key problems in human health.
The laboratory is located in the hub of one of the largest and most internationally competitive concentrations of healthcarerelated talent and enterprise in Europe.
In a separate project, Geberit Mapress‘ speed of installation has contributed to Northern Ireland’s largest Level 2 Building Information Modelling (BIM) project, the Wellcome-Wolfson Institute, located on the Health Science Campus at Belfast City Hospital.

Completed in a record 17 months, building services were Installed by the Harvey Group whichwon ‘Best Installer Team‘ for its efforts in last year’s Geberit awards.
Geberit Mapress Stainless Steel was used for the building’s low temperature hot water and chilled water systems, the mist fi re supression system and natural gas. Geberit Mapress Copper services drinking water, rainwater harvesting and high temperature drainage systems. Alongside Geberit Mapress copper, Geberit HDPE transports laboratory chemical water, safety cabinet and fume cupboard drainage.
HDPE (High Density Polyethylene) is resistant to high temperatures and aggressive media, such as chemicals - it can withstand around 95% of all commercially available alkalis, acids and chemicals - making it suitable for range of applications; including roof drainage systems and laboratories, as is demonstrated at the Wellcome-Wolfson Institute.
Adding to the building’s sustainable credentials, Polyethylene is environmentally friendly and completely recyclable, with no toxic emissions released during its processing, or in case of fire.
WWW.SPECIFICATIONONLINE.CO.UK To make an enquiry – Go online: www.enquire2.com Send a fax: 01952 234003 or post our: Free Reader Enquiry Card 28 // PUBLIC SECTOR FOCUS
G s
Geberit







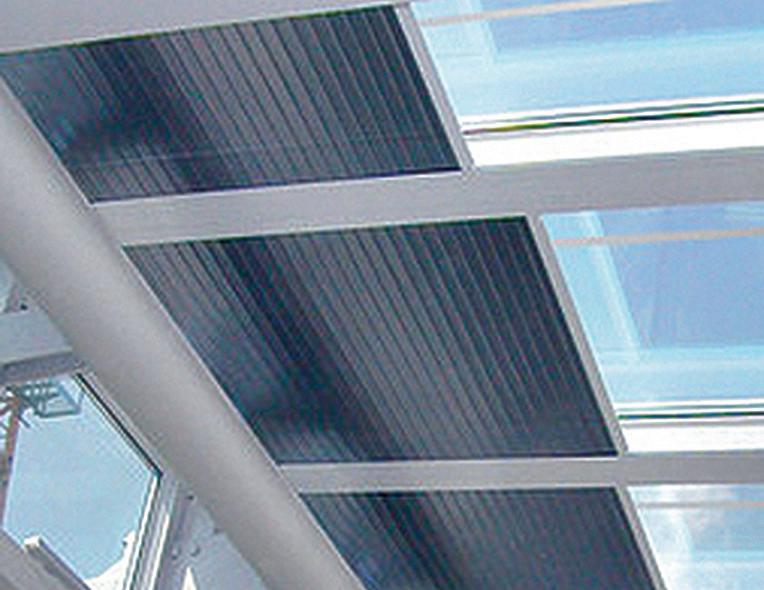
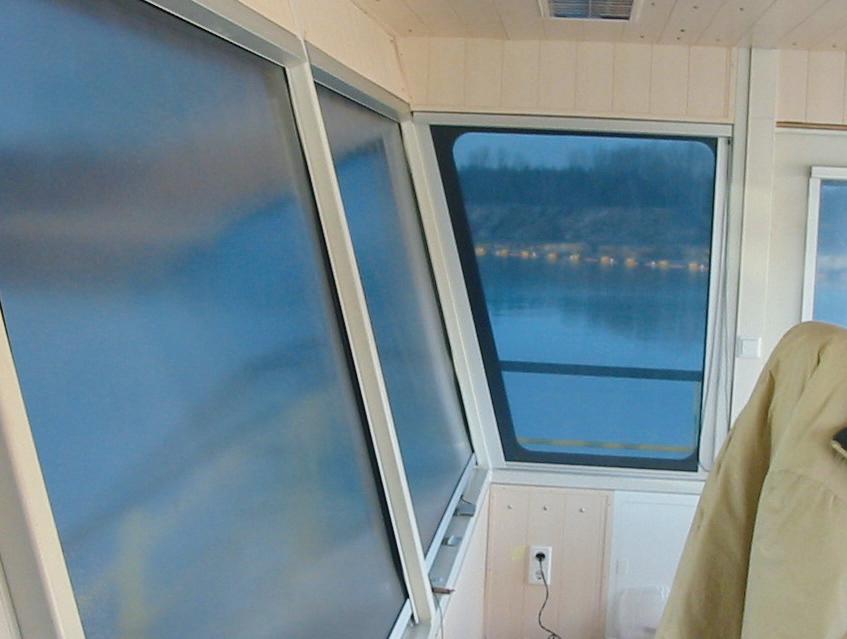


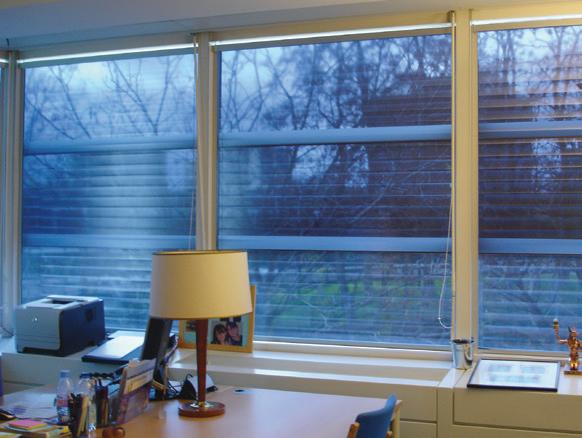
Reflex-Rol bespoke roller blind systems . . . protect your eyes from harmful glare and dazzle Reflex-Rol is a proven solar shading system offering state-of-the-art glare and dazzle control If you know of another sunblind system which offers all this, then use it! If not, contact us at: Suitable for vertical blind installations (rolling up or down), for unusually shaped windows, as well as for angled or horizontal sky and rooflight windows. Choice of manual or automatic operation, including a photovoltaic option. With g-values as low as 0.23, Relex-Rol blinds reflect up to 77% of incoming solar energy*, compliant with EN14501(12) and EN13363(13) standards. CUTTING EDGE HEAT CONTROL PERFECT FOR BESPOKE INSTALLATIONS reflex-rol (Uk), ryeford Hall, ryeford, ross-on-Wye, Herefordshire Hr9 7pU tel: 01989 750704 Fax: 01989 750768 email: info@reflex-rol.co.uk Web: www.reflex-rol.co.uk Reflex-Rol (UK) insulating solar & Glare Control systems * Accredited data reports from Sonnergy of Oxfordcopies available on request Reflex-Rol is a division of De Leeuw Ltd Tel: 01989 750704 • www.reflex-rol.co.uk www.enquire2.com - ENQUIRY 23
The Wellcome-Wolfson institute demonstrates how BIM can be used successfully to help a building meet its requirements; in this case, being fit for purpose, sustainable and completed in a short timeframe. Products such as Geberit Mapress fit well with BIM, helping building designers and contractors get piped building services installed quickly, with a ‘right first time’ approach.
The Fitzwilliam Museum, founded in 1816, is the principal museum of the University of Cambridge and a leading centre for art historical research and conservation.
In addition to permanent galleries, the museum has two galleries for temporary exhibitions. As each exhibition requires a
Although each exhibition can take up to two years in the planning with the relevant departments of the museum, when it comes to refurbishing the galleries time is of the essence with no room for error as the opening of pre-publicised exhibitions cannot be postponed.
different display layout, the corresponding power supplies have to be regularly reconfigured.
Previously the museum’s in-house facilities team hard wired power cables to plug into floor sockets using extension leads, a costly and time-consuming process. Therefore the museum wanted a flexible power delivery system that also avoided trailing extension leads.
Having identified the need for a plug and play, pre-wired underfloor distribution system to supply power, it was Marshall-Tufflex’s MT32 system that ticked all the boxes.
“We looked at a few different plug and play systems but none of them were flush enough to the wall for the display cabinets to be positioned,” said Darren Potter, Chief Technician of Facilities at the Fitzwilliam Museum.
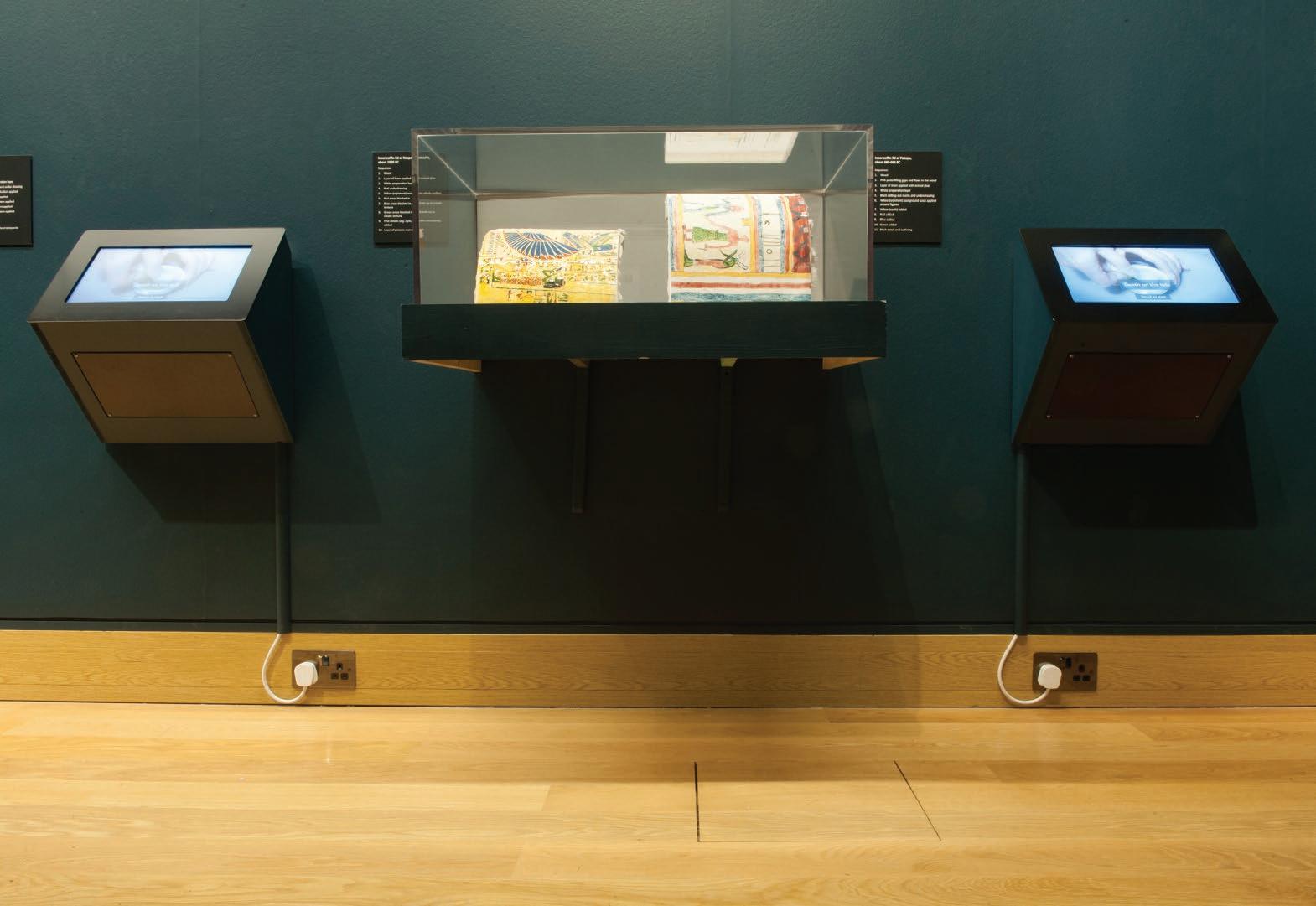
“Although each exhibition can take up to two years in the planning with the relevant departments of the museum, when it comes to refurbishing the galleries time is of the essence with no room for error as the opening of pre-publicised exhibitions cannot be postponed.
“We also wanted a simple system in order to adjust the lids to correspond with the plugin-lengths with ease. We have experienced one change of exhibition so far and ordered extra lengths for this purpose. It’s early days but we are happy with the result and in the longer term we hope to save money as well as time.”
The museum also required trunking that would not only be a good match to the light oak floor (the trunking sits on the floor at skirting level within the gallery) but would also meet Historic England approval as the building and its galleries are Grade 1 listed.
“Marshall-Tufflex’s Sterling Profile in Light Oak was the closest match. We also chose Sterling Profile 3 as it had square edges rather than bevelled ones, making it easier for us to fit the trunking flush into the skirting void behind the wall,” said Darren.
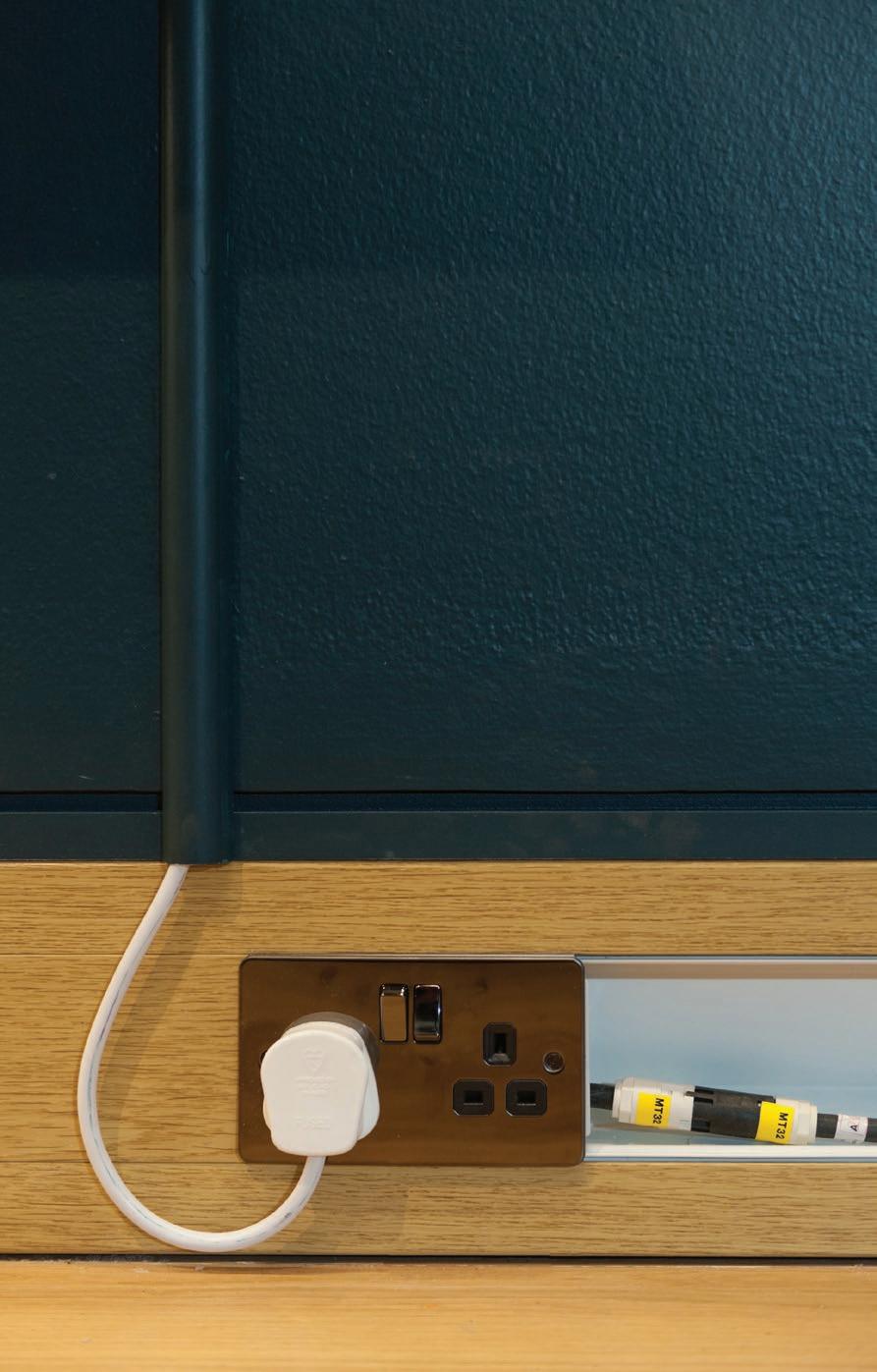
The completed installation complied with the strict specification requirements of the Fitzwilliam Museum and Historic England, providing a cost-effective solution for future layout changes.
Marshall-Tufflex’s MT32 power delivery system and Sterling Profile 3 in Light Oak were supplied by Newey & Eyre, Cambridge.
Wirral Methodist Housing Association (HA) completed works on a residential block of 24 flats over three storeys two years ago, but in more recent times the accommodation has been upgraded to cater specifically for less mobile residents.
Soon after moving into the apartments, electricians were regularly being called to site to relocate the existing fixed door entry handsets.
Maintec Ltd, a local access control installer, was tasked with trying to establish a more cost-effective and time efficient solution that was easy for the elderly residents to use.
WWW.SPECIFICATIONONLINE.CO.UK To make an enquiry – Go online: www.enquire2.com Send a fax: 01952 234003 or post our: Free Reader Enquiry Card 30 // PUBLIC SECTOR FOCUS
s
Marshall-Tufflex
Marshall-Tufflex
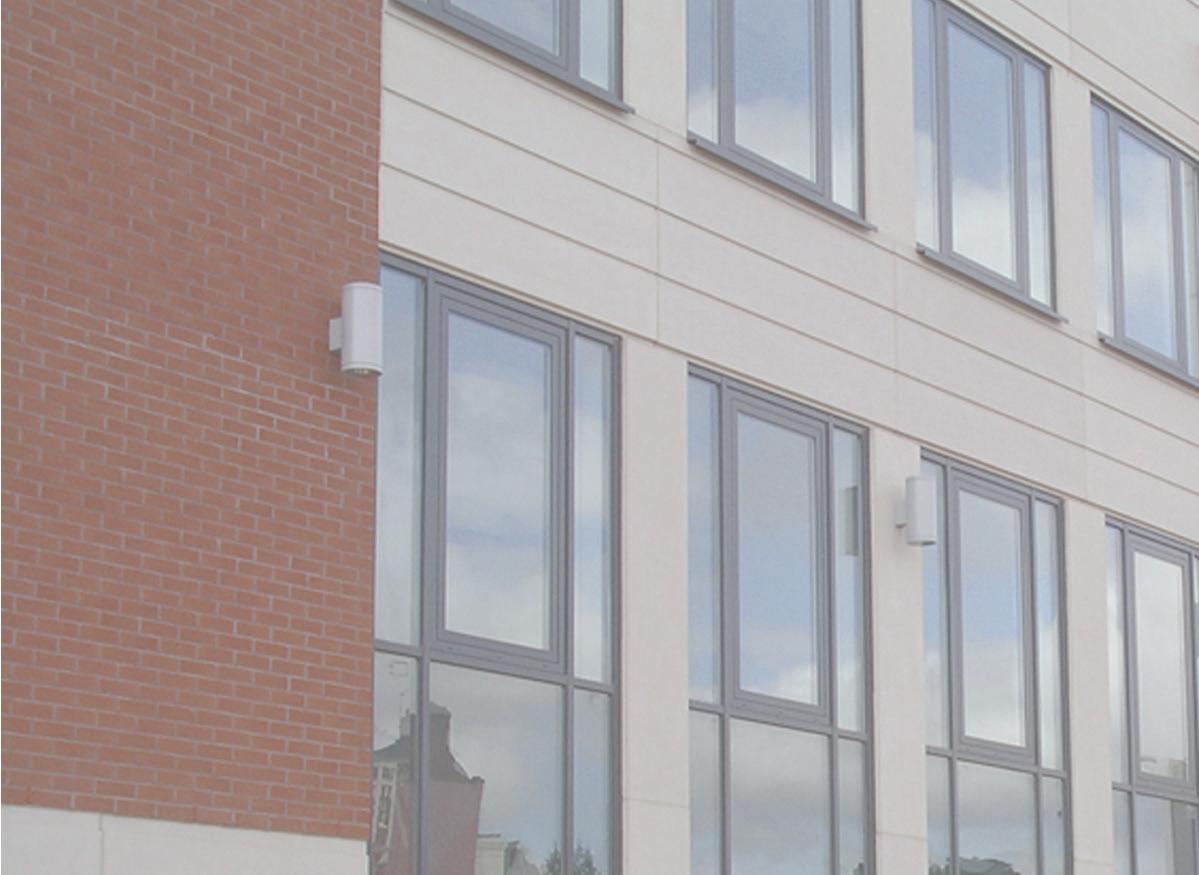


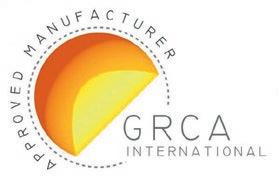
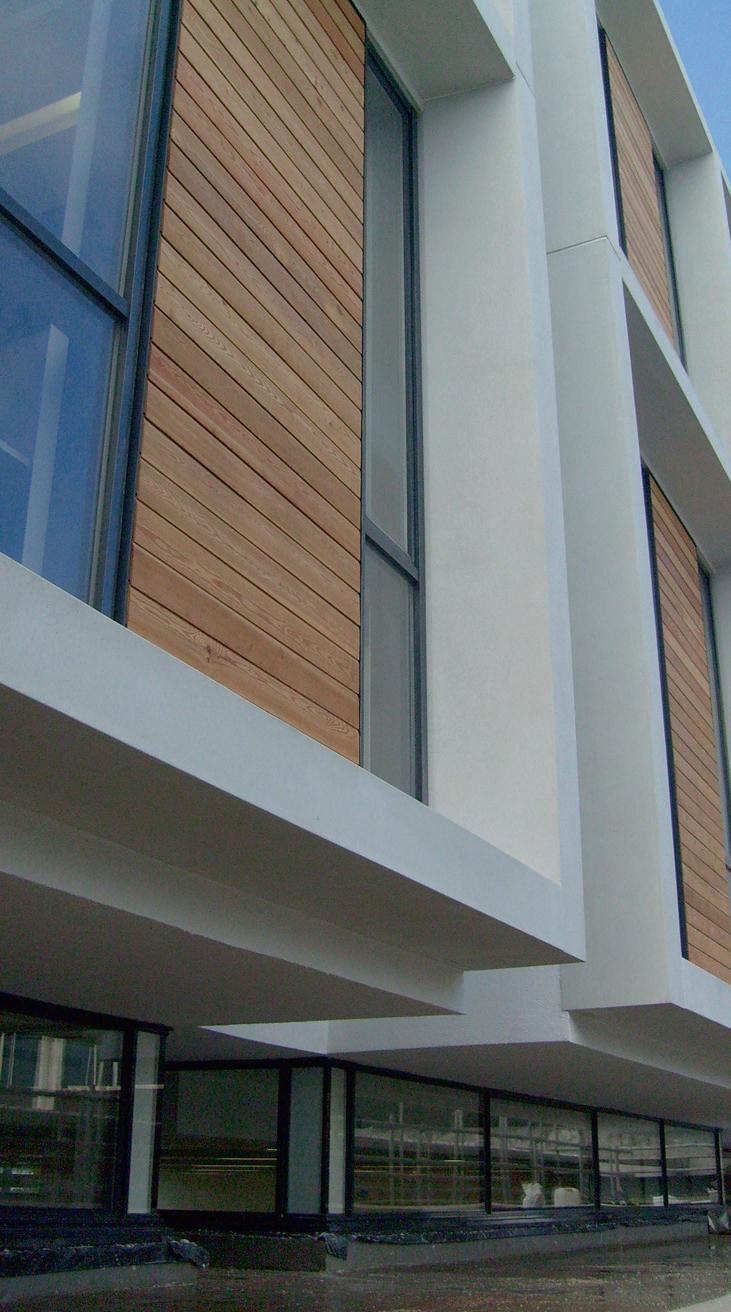
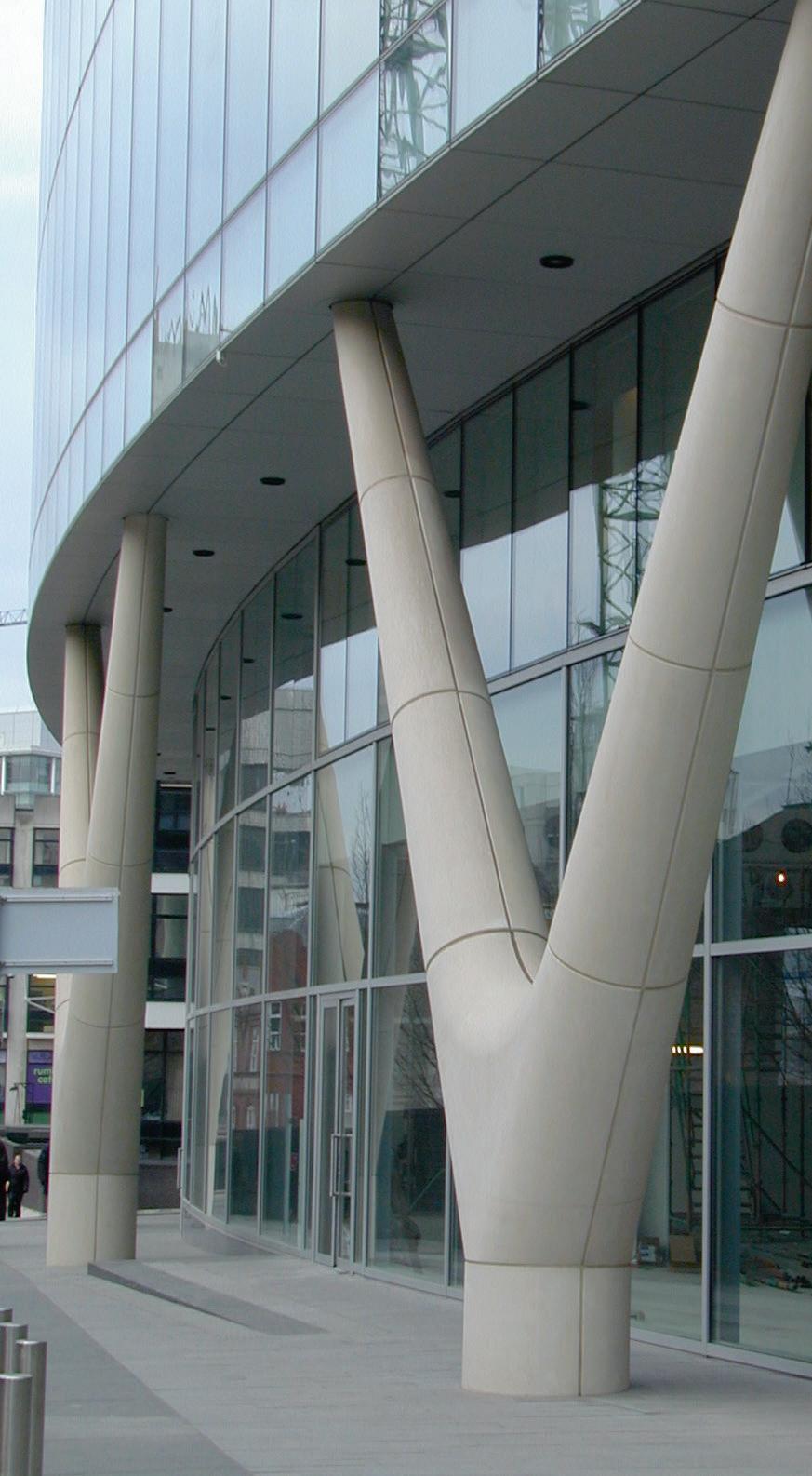

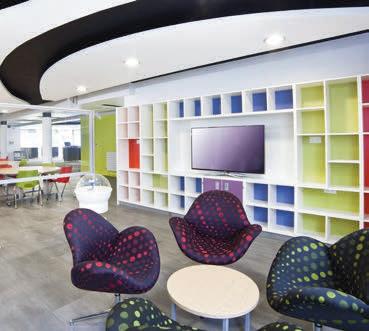






WWW.SPECIFICATIONONLINE.CO.UK ENQUIRY 24 ENQUIRY 25 To make an enquiry – Go online: www.enquire2.com Send a fax: 01952 234003 or post our: Free Reader Enquiry Card PUBLIC SECTOR FOCUS // 31 • Column Encasements • Flat, Curved or Rounded Cladding • Large Projecting Features • Internal Cladding • Rainscreen Cladding • Manufacturing quality GRC for over 30 years BCM GRC Ltd Architectural Cladding Solutions in Glassfibre Reinforced Concrete t: 01948 665321 | e: sales@bcmgrc.com | www.bcmgrc.com innova-solutions.co.uk 0161 477 5300 info@innova-solutions.co.uk laboratories | technology | ict suites | libraries furniture only to full turnkey solutions educational interiors inspirational Design Manufacture Install
On that basis, Steve Cranshaw, Managing Director of Maintec Ltd, specified Intratone’s Visio 3G door entry system. Each of the residents is given their own fob which allows them easy access; for visitors, the system calls the house phone via GSM, and if no-one answers it then rings a second designated number, normally a mobile phone. Residents simply have to press the hash key on their device to allow entry.
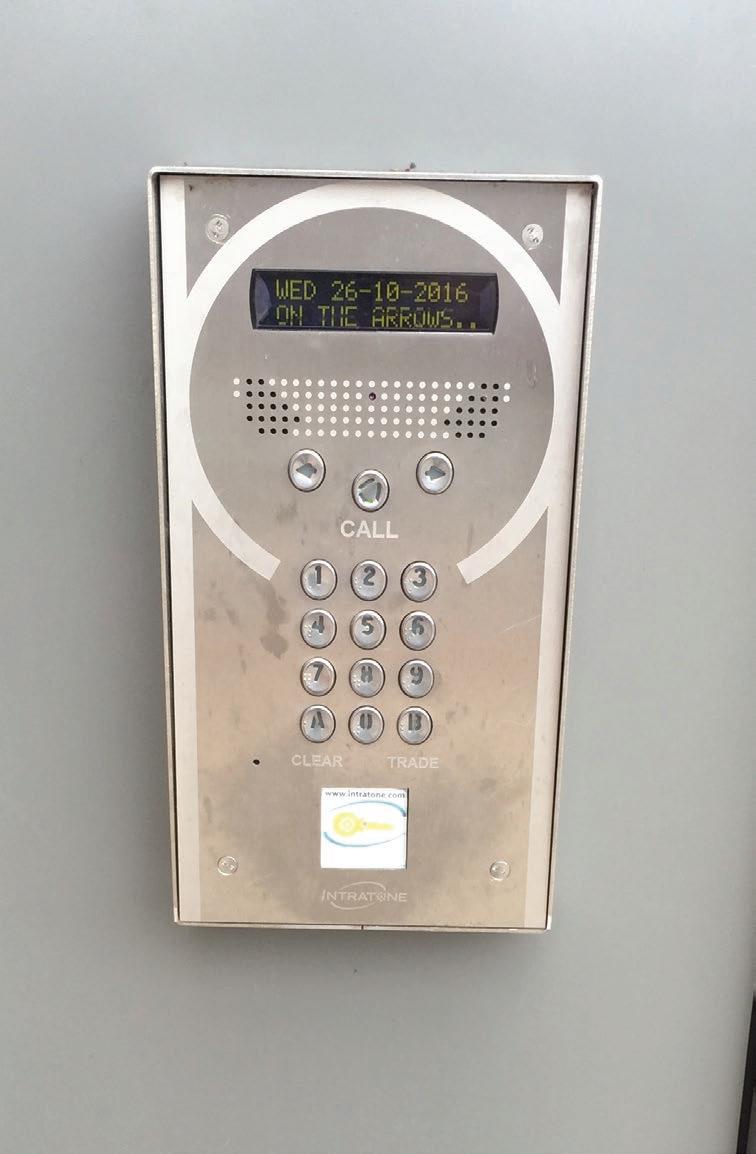
“There was a short learning curve while residents got used to the new system, and now everyone is much happier and feels far more secure and accessible,” Steve Cranshaw adds. “Intratone’s products are innovative and very economically priced so we are able to work on sites like this where the budget can be tighter.”
Anthony Plasse, UK Sales Manager for Intratone, says its products are flexible enough to suit a wide range of sites and applications: “Our access control and door entry systems are installed across Social Housing, Private Properties and HAs all over the UK and Europe, and prove popular for residents of all ages, but especially the elderly, because they are very easy to use.
“Installers and customers also like them because they are very easy to install and competitively priced.”
An ambitious pilot scheme designed to combine engineered and soft suds solutions to alleviate the risk of flooding from West London’s combined sewers has
Intratone
seen Polypipe’s Permavoid system used to create two unique shallow stormwater drainage systems that are sensitive to their environment. A third scheme will begin this autumn using Polypipe’s Permavoid system to complete the project.
The project, overseen by Thames Water in partnership with the London Borough of Hammersmith and Fulham and the Royal Borough of Kensington and Chelsea, will see SuDS solutions retrofitted into a highly urbanised area, in order to potentially mitigate the risk of surface water flooding during
periods of heavy rainfall across the Counters Creek catchment area.
One of London’s lost rivers, Counters Creek once flowed through the region before being culverted in the 19th century to form part of Joseph Bazalgette’s new sewer network, made necessary due to an increasing population in London.
With further building work heavily urbanising the area featuring many properties with basement levels, the two local authorities and Thames Water have worked together to create the SuDS scheme sites which will be used to monitor performance.
In order to assess the varied approaches SuDS can offer, the project saw three scheme sites identified where a number of differing surface water management systems could be utilised in combination with their surroundings. The three ‘typical’ London streets selected met Thames Water’s criteria of being hydraulically discrete and having suitable monitoring points to measure the system’s effectiveness.
The SuDS pilot scheme retrofitted in the three streets of the two boroughs will limit, as far as possible, the volume and rate at which surface water enters the public sewer system.
Monitoring performance in the three streets should provide evidence to show whether these systems provide a viable solution that could be applied across a wider area.
Polypipe’s Permavoid geocellular system was used to create part of an engineered stormwater solution for each of the selected locations: Mendora Road in Fulham, Melina Road in Shepherd’s Bush and Arundel Gardens in Kensington.

These three separate solutions have been developed with specific focus on their particular environment.
The two streets in the London Borough of Hammersmith and Fulham have been constructed in collaboration with the borough council, their contractors FM Conway, SEL Environmental, consultant AECOM, and with the final designs reviewed by chosen consultant engineering firm ATKINS.
The retrofitted SuDS scheme at Arundel Gardens in the Royal Borough of Kensington and Chelsea will be built this autumn in collaboration with the council and their contractors.
WWW.SPECIFICATIONONLINE.CO.UK To make an enquiry – Go online: www.enquire2.com Send a fax: 01952 234003 or post our: Free Reader Enquiry Card 32 // PUBLIC SECTOR FOCUS Polypipe



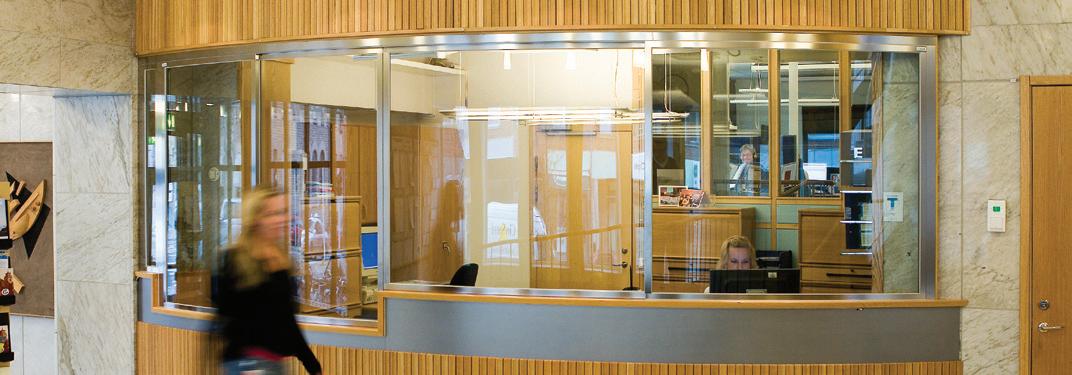


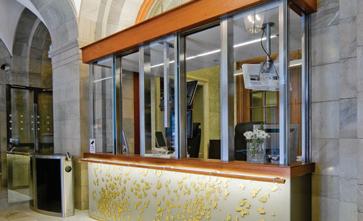
WWW.SPECIFICATIONONLINE.CO.UK ENQUIRY 26 ENQUIRY 27 To make an enquiry – Go online: www.enquire2.com Send a fax: 01952 234003 or post our: Free Reader Enquiry Card PUBLIC SECTOR FOCUS // 33 ENQUIRY 28 Autoslide supply made to measure electrically operated sliding screens. An Autoslide screen puts the operator in control of their environment. – At the touch of a button –Autoslide screens offer the protection and privacy of a fixed screen, with the versatility of electric operation to open providing a more welcoming experience for visitors. The screens are supplied fully assembled, with all running gear housed within the slim profiles to provide an aesthetically pleasing and complimentar y solution to any re The sl sightli attack this gi DBB515050 Autoslide Ltd QP:RRN Quarter Page Template 20/8/15 12:24 Page 1 Be in control of your working enviroment. Autoslide screens put you in control at the touch of a button Call us on 01635 239647 Autoslide electrically operated reception screens provide solutions for all reception areas, from simply closing off an administration office from a noisy corridor, whilst still retaining the ability to quickly respond to a visitor, to creating a protective barrier in a more challenging environment, without compromising the welcoming feel. Autoslide screens can be supplied with any glass type to match the project requirements. From all levels of safety and attack resistant glass, to fire resistant glass. Fire resistant screens can be supplied with an electronic control unit, linked to the building alarm system to close automatically in event of fire. For a free quote, contact us on 01635 239647, email sales@autoslide.co.uk or visit autoslide.co.uk
Intelligent solutions for mental health environments
Monaghan has developed two unique and innovative solutions for mental health environments.
The i-slide® and i-leaf doorsets represent a huge leap forward in the use of anti-ligature technology in the care of the most vulnerable patients. i-slide® prevents the use of even the smallest of ligatures such as shoelaces and belts and has been developed to remove all possible ligature points around the doorset and its components. The i-leaf anti-barricade doorset is a safer door system for bedrooms and other observed locations.

Monaghan – Enquiry 29
Ebbw Vale Library receives 21st century upgrade

The newly-designed Ebbw Vale library has been reopened to the public following its transformation by Innova Design Solutions and Blaenau Gwent Council. Following its refurbishment the facility, based in the classical, stone built Bethcar Methodist Chapel, now features an eye-catching rotunda as its central feature, allowing visitors to sit and read in a modern, engaging environment. The library also boasts cutting-edge IT facilities incorporated into dual purpose units, which house IT hotdesks on one side and ample book storage on the other.
Innova - Enquiry 31
A sound solution at GEMS Twickenham
GEMS Twickenham Primary Academy is the proud recipient of new cushion flooring from Itec floors, with acoustic and safety products introduced for the perfect combination of design and performance underfoot. Working with contractors City Axis, over 700m2 of flooring was specified for installation throughout the school’s key areas. Acoustic flooring, namely Optimise 50 in its Rochas 698 design, was selected for hallway, dining room and classroom spaces, providing the necessary sound-reducing qualities in the face of heavy footfall. Meanwhile, Taxi Black safety flooring was order of the day in the bathrooms and cleaner stores.
Itec – Enquiry 33
Polyflor adds colour to Hopwood Hall College refectory
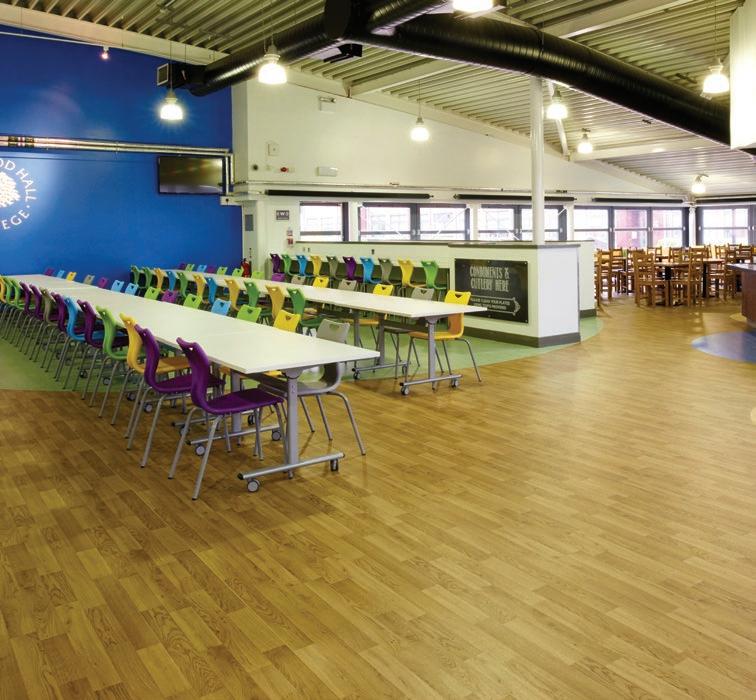

Two of Polyflor’s sheet vinyl flooring collectionsPolyflor XL PU and Polysafe Wood fx PUR - were used to create a vibrant environment for students at Hopwood Hall College. The flooring design chosen for this canteen area features Polyflor’s XL PU product cut into circles and semi circles, laid into a background of Polysafe Wood fx PUR safety flooring in the Rustic Oak design. XL PU flooring in the Tanzanite Blue, Citrine and Connemara Green shades was chosen to add splashes of bold colour around the servery and seating areas.
Polyflor – Enquiry 30
Open doors to rail passengers
One of the UK’s busiest stations outside of London, Newcastle Central has a staggering annual footfall of around eight million people.
The main entrance is the centrepiece of an £8.6m refurbishment with a TORMAX automatic bi-parting sliding door system installed.
Powered by the in-house designed Win Drive 2201 operator, the drive is discretely located above the all-glass doors, offering incomparable reliability combined with lowenergy operation.
Main contractor on the project, GallifordTry, specified North Eastern Glass Ltd to work with TORMAX to entirely glaze the spaces within the arches and automate relevant access points throughout the station.
In addition to the main entrance, TORMAX installed their technologically advanced iMotion 1301 operator to the single swing door at the entrance to the new ticket office, as well as a automating the sliding doors to Boots and Paperchase.
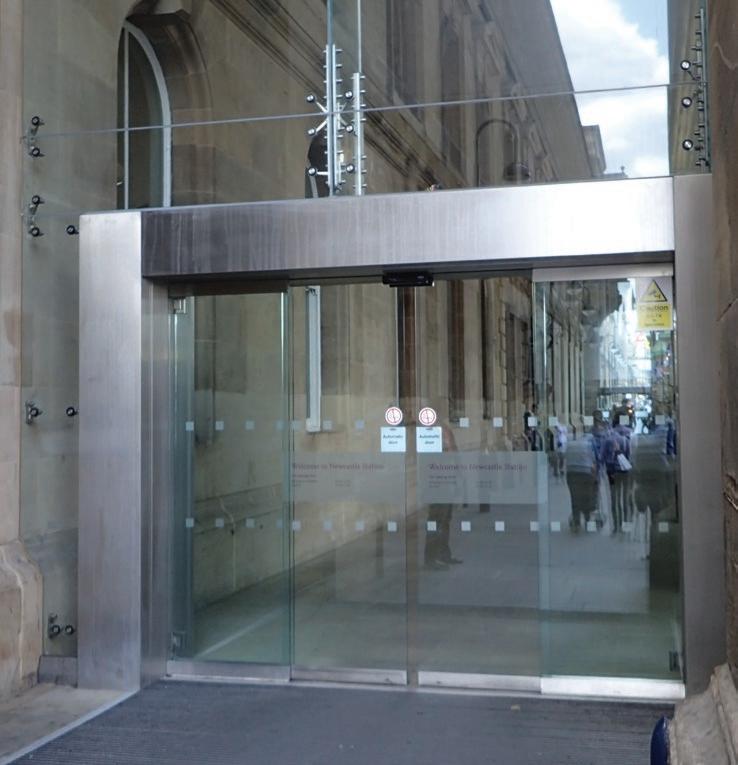
“We have worked with TORMAX on previous projects,” confirms Cliff Thompson of North Eastern Glass, “and have found their automatic door systems to deliver on all fronts – reliability, performance, adaptability and sustainability.”
TORMAX – Enquiry 32
Getting on top at The Crick
The Francis Crick Institute in central London is a world-leading centre of biomedical research and innovation. Levolux worked collaboratively with the project design team to develop a custom roof screening solution extending 160 metres in length and 80 metres in width, and reaching up to more than 43 metres above street level. Each shell is formed from a variety of screening fins, or louvres, that combine to create an attractive, yet multifunctional enclosure. Solid, perforated and twisted aluminium fins all feature, along with glass fins.
Levolux – Enquiry 34

To make an enquiry – Go online:
Send a
or post our: Free Reader Enquiry Card 34 // PUBLIC SECTOR FOCUS
www.enquire2.com
fax: 01952 234003
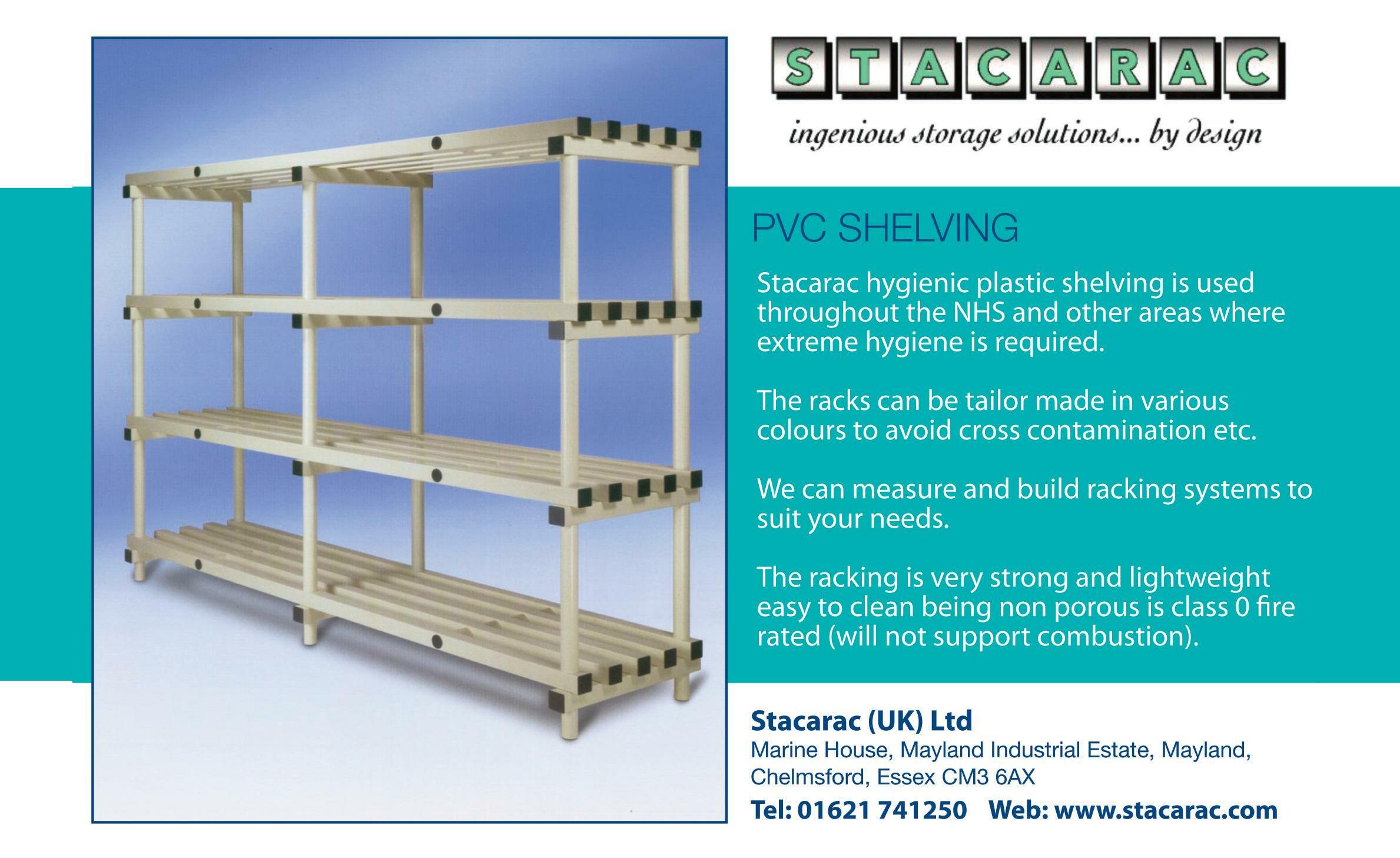
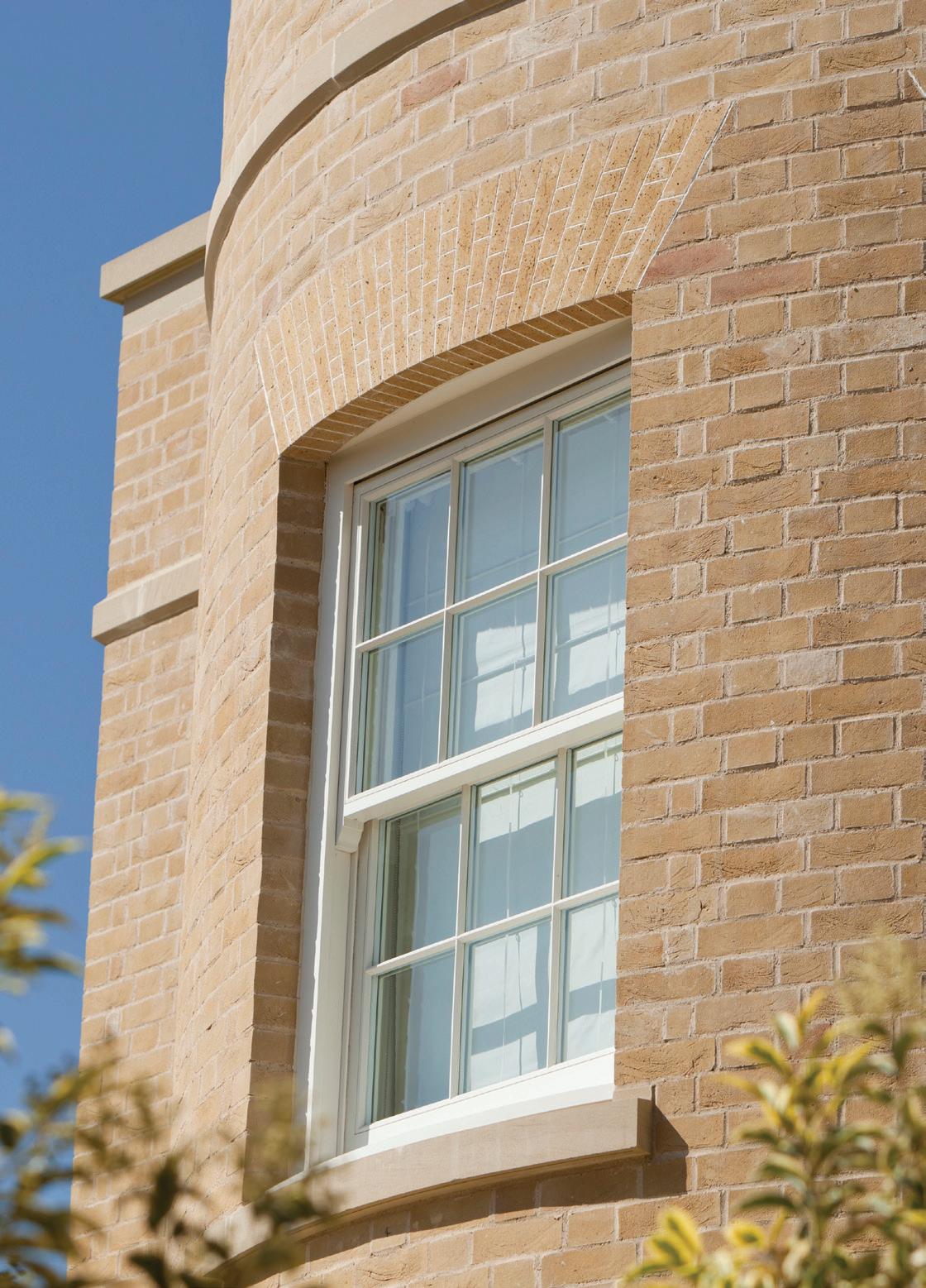
WWW.SPECIFICATIONONLINE.CO.UK ENQUIRY 35 ENQUIRY 36 To make an enquiry – Go online: www.enquire2.com Send a fax: 01952 234003 or post our: Free Reader Enquiry Card PUBLIC SECTOR FOCUS // 35 PVC SHELVING Stacarac hygienic plastic shelving is used throughout the NHS and other areas where extreme hygiene is required. The racks can be tailor made in various colours to avoid cross contamination etc. We can measure and build racking systems to suit your needs. The racking is very strong and lightweight easy to clean being non porous is class 0 fire rated (will not support combustion). Plus cloakroom equipment available, coat benches, benches, wall racks with coat hooks westburyjoinery.com | 01245 326510 Call to visit our showrooms in London and Essex Outstanding as standard The only timber window and door manufacturer in the UK to build products with 115mm deep frames and 68mm thick doors and sashes Truly traditional, moulded sashes, doors and glazing bars withheritage appearance Designed for double, triple and acoustic glazing options in same profiles Totally British-made and hand-finished Manufactured with responsibly sourced, engineered Accoya® or Larch Extremely weather resistant with double welded continuous gaskets Whole product U values as low as 1.0 W/m2K Fully certified PAS24 tested and Part Q compliant 10 year guarantee
Hotel, Sport & Leisure
Sector Report
The second of the two designs in the collection, Employ Lines, has a strong linear pattern, suitable for non-directional or monolithic installation. This means the product provides an ideal transition between bright, bold and neutral colour ways in the Employ Loop range. The non-directional installation of Employ Line limits the installation waste to one – two per cent.
The Interface carbon offsetting programme, Cool Carpet, is also available with this new collection.
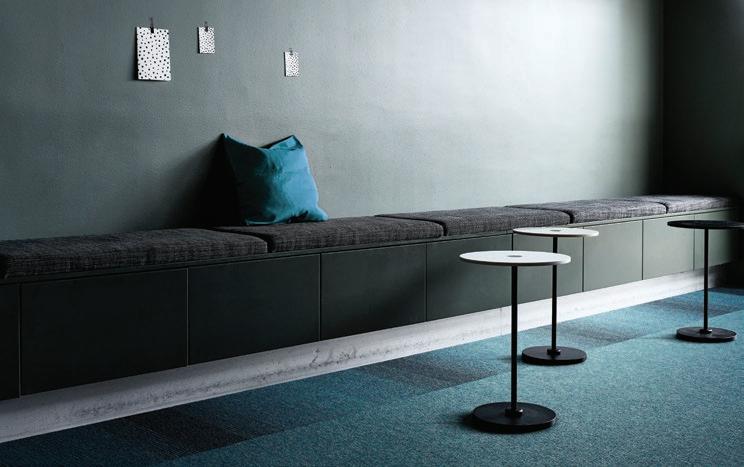

Interface multiplies design possibilities with latest collection
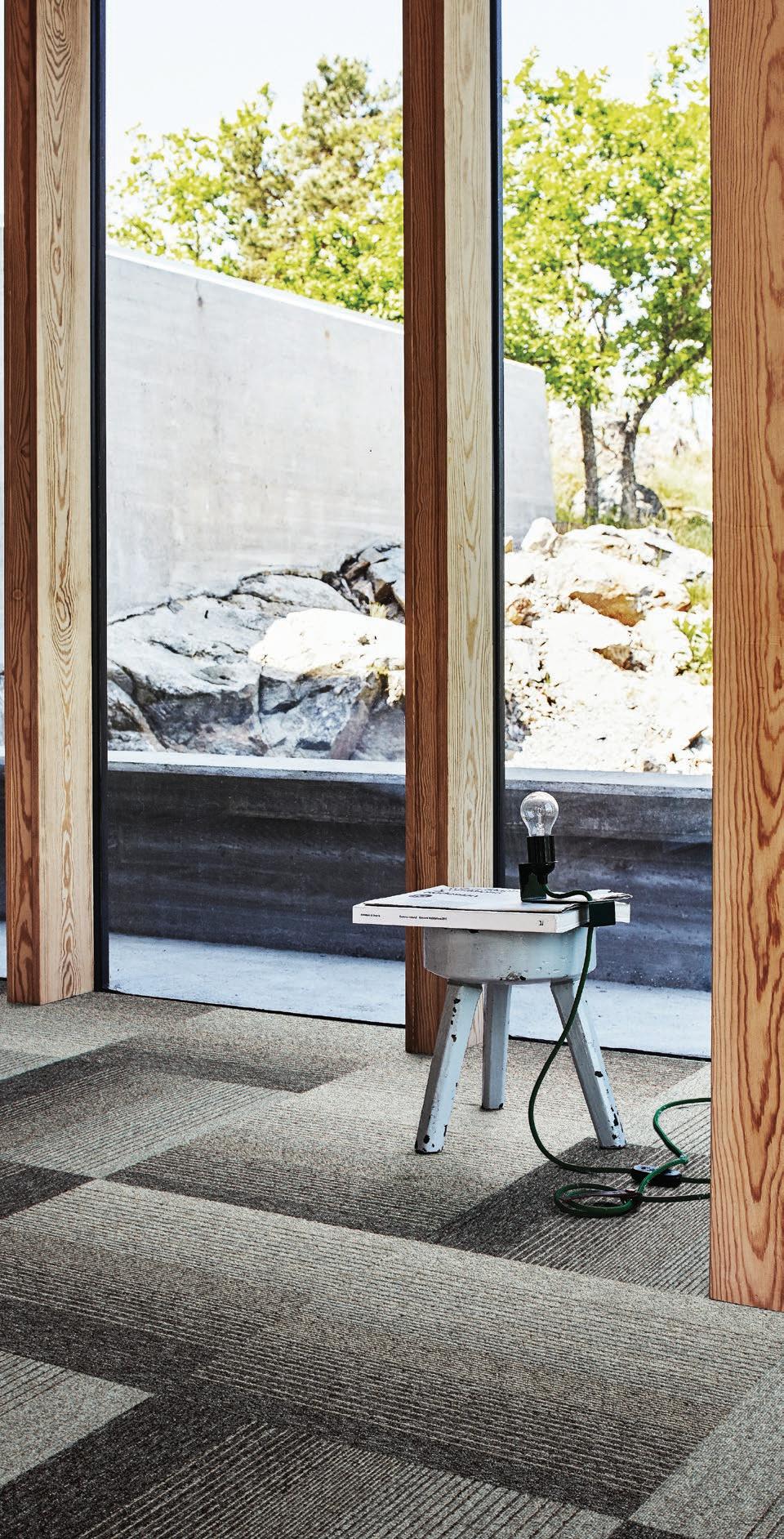
GLOBAL MODULAR FLOORING MANUFACTURER, INTERFACE, HAS LAUNCHED ITS NEW EMPLOY LOOP AND EMPLOY LINES RANGES, WHICH WORK IN UNISON TO OFFER ENDLESS DESIGN POSSIBILITIES AND FLEXIBILITY, FOR COMMERCIAL SPACES AT A COMPETITIVE PRICE.
Consisting of two coordinating designs and an extensive range of neutral and bright colours, the Employ collection delivers great value for money as well as numerous creative design options to fit any space.
To develop this new collection, the design team at Interface has analysed and extracted the interior design trends from now, through to 2018, which include a variation of colour, transitions, organic and graphic lines.
The collection is also available for quick delivery (up to 200m2), making it ideal for use in projects with short deadlines.
In line with Interface’s Mission Zero pledge to have zero negative impact on the environment by 2020, the Employ Loop and Employ Lines ranges are made with 47 per cent recycled content and 100 per cent renewable energy. These credentials make it the most sustainable carpet tile offering currently on the market at this price point.
Mandy Leeming, Design and Development Manager for Interface EMEA, explained: “We know that our installers are often looking for a wide range of versatile, flexible design and colour options at an affordable price. The Employ Loop and Employ Lines ranges deliver on both counts. The variation of colour and pattern combinations ensures that commercial buildings can be unique and aesthetically pleasing, while keeping cost at a minimum.”
Available in 24 and eight different colours respectively, the Loop and Lines ranges are easy to mix and match to create a costeffective, aesthetically pleasing flooring solution.
Employ Loop has a level surface and offers great wall-to-wall aesthetic, with a mixture of neutral grey and brown shades, and bright colours.
WWW.SPECIFICATIONONLINE.CO.UK 36 // HOTEL, SPORT & LEISURE
To make an enquiry – Go online: www.enquire.to/spec Send a fax: 01952 234003 or post our: Free Reader Enquiry Card
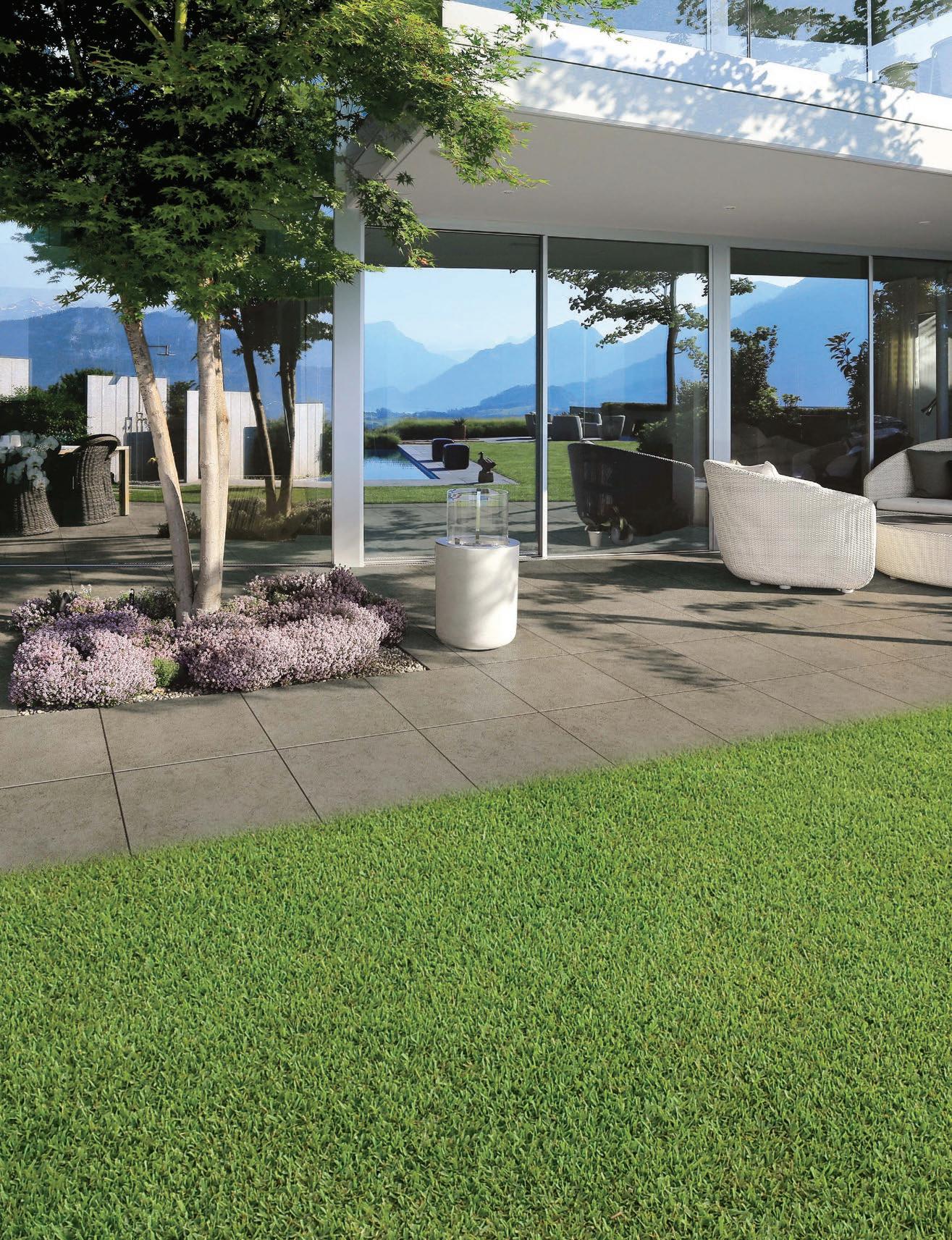






The Levato Mono porcelain paver system is the pinnacle of external raised flooring technology; enabling the specification of lightweight, slip resistant and attractive raised flooring solutions, combining incredible technical properties with uncompromising aesthetics; making them the ideal choice for commercial and domestic use alike. LEVATO MONO porcelain paver system www.thedecktileco.co.uk t: 0845 2700 696 e: info@thedecktileco.co.uk 20mm porcelain pavers 40x80 45x90 60x60 75x75 30x120 40x120 60x120 ‘Floating floor’ – installation over single ply membranes Eternal product - zero maintenance required – offering massive over-life savings Highly abrasion and stain resistant Highly slip resistant ; R11 and achieved up to +65 wet in the BS pendulum test Lightweight – 45kgs per m2 High load bearing and impact resistance Timber & stone effects; 40+ finishes available Ideal for balconies, roof terraces and piazzas, for both commercial and residential use Completely non porous Fire & frost proof Height-adjustable supports from 9mm up to 550mm www.enquire2.com - ENQUIRY 37
Gerflor still huge hit at Huddersfield University
IN 1992 HUDDERSFIELD POLYTECHNIC CHANGED ITS NAME TO THE UNIVERSITY OF HUDDERSFIELD AND IN JANUARY 2014 THE UNIVERSITY OPENED STUDENT CENTRAL. THIS WAS A £22.5M DEVELOPMENT WHICH BROUGHT TOGETHER THE UNIVERSITY’S SUPPORT SERVICES, ACCESS TO THE LIBRARY, COMPUTING FACILITIES, SPORT AND LEISURE, TOGETHER WITH A RANGE OF EATING AND SOCIAL SPACES ALL UNDER ONE ROOF.
ike most red brick universities, the sports and leisure facilities feature very heavily in student life. These sports areas take a hammering and needed to be both resilient and functional. With this problem, very much in mind the university had to ensure that they dealt with a quality flooring manufacturer to deliver the sports flooring they would need. The brief had to offer a suitable solution for an ‘under rig’ flooring area which was positioned directly underneath the sports centres ‘Technogym Omnia’ system. Chosen for its comfort and safety performance properties Taraflex® Sport M Evolution from international flooring and interiors specialist Gerflor would be the specified product.
Taraflex® vinyl sports flooring from international flooring and interiors specialist Gerflor has been used in many international and local sporting events and is available in 17 colours and two wood-effect designs. The Sport M Evolution product offers a P1 category shock absorbency 25% to 35% and meets the EN 14904 Standard for indoor sports surfaces. Taraflex® is recognised for providing durability, safety and
comfort without impairing performance. The range offers greater than 45% force reduction, making it unrivalled in the marketplace in terms of offering comfort for users. Taraflex® meets the EN Standard of 22196 for anti- bacterial activity (E. coli - S. aureus - MRSA) (3) returning >99% levels of growth inhibition. The product is also treated with Protecsol®, which renders polish redundant and is triple action meaning no polish is ever required, it contributes to easy maintenance and is anti-friction burn and slide/grip. Taraflex® has a double density foam backing and with another bonus, it’s environmentally friendly. Gerflor offers several installation solutions for Taraflex® including the Eco-Fit System which allows fast, free floating installation.
In 2014 at the time of the completed flooring installation Laurie Nettleton, Sport and Leisure Centre Manager said, “Gerflor installed a bespoke flooring solution at our Sports Centre providing protection underneath the functional rig. The floor was fitted in less than 5 hours and the team were efficient, friendly and professional”. Gerflor were also able to utilise their bespoke water cutting, HD printing and line marking service for this project.
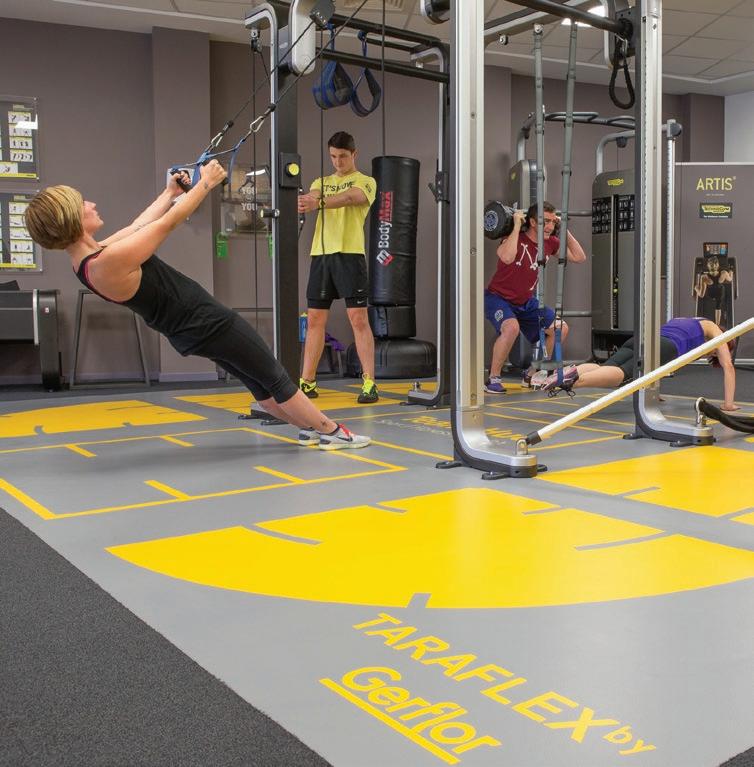

As the passage of time moved on the durability and performance of the Gerflor sports flooring would be a crucial element in the ongoing delivery to the users. Recently Laurie Nettleton commented, “The Taraflex floor is proving to be very durable and still looks as good as new. The floor is non-slip which is essential, it is aesthetically pleasing and works well under the Omnia frame”. She concluded by simply saying, “Feedback from students and staff at the University about the flooring has been very positive, which would suggest we got this purchase just right”.
– Enquiry 38
WWW.SPECIFICATIONONLINE.CO.UK 38 // HOTEL, SPORT & LEISURE
Gerflor
L

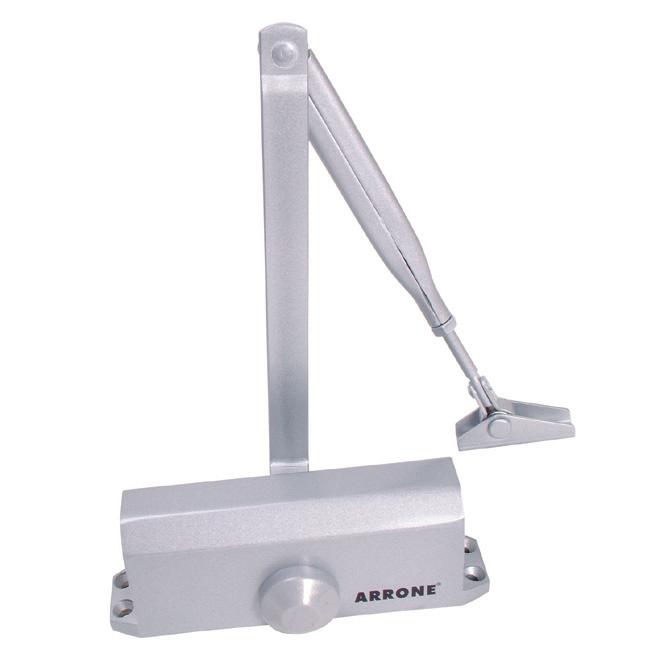

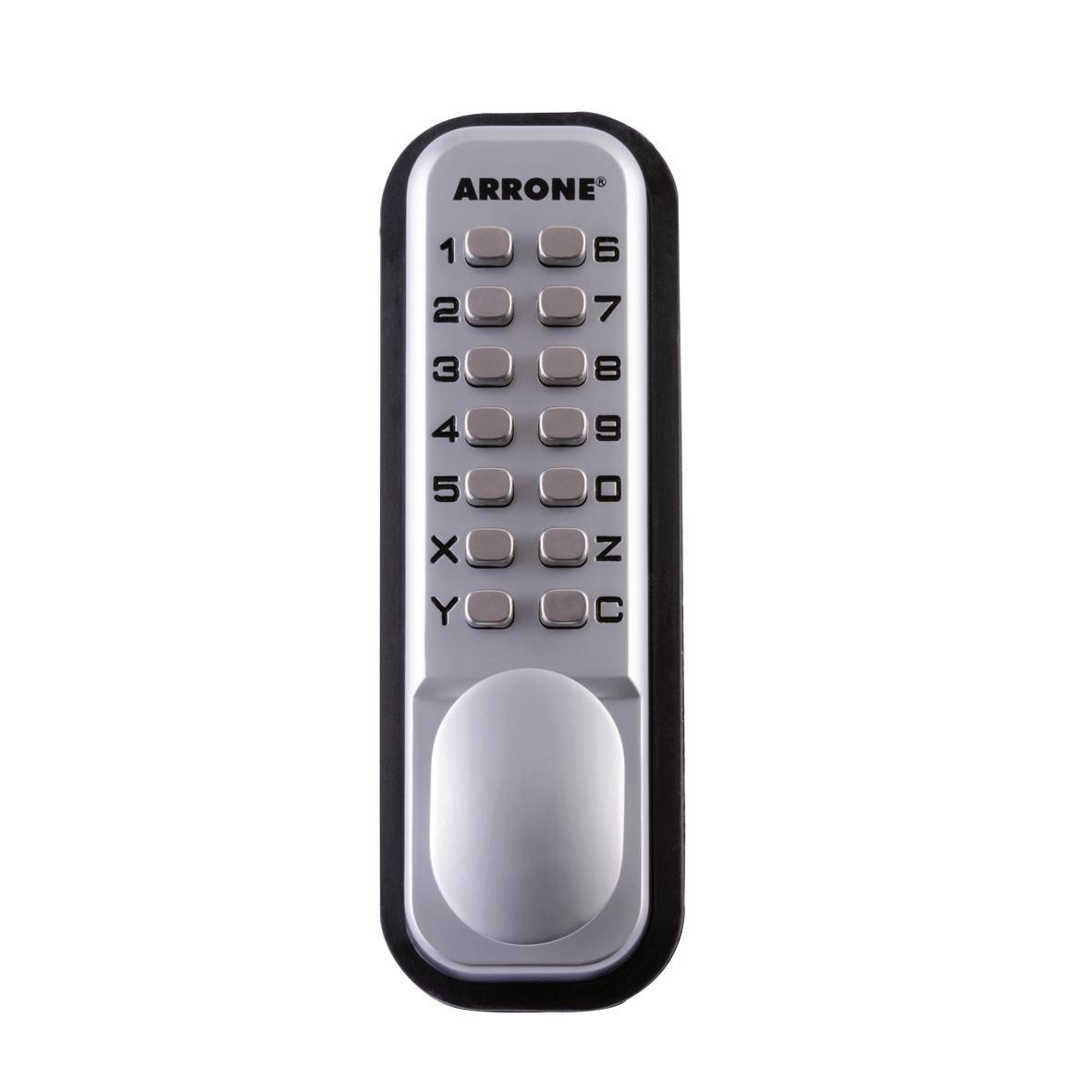
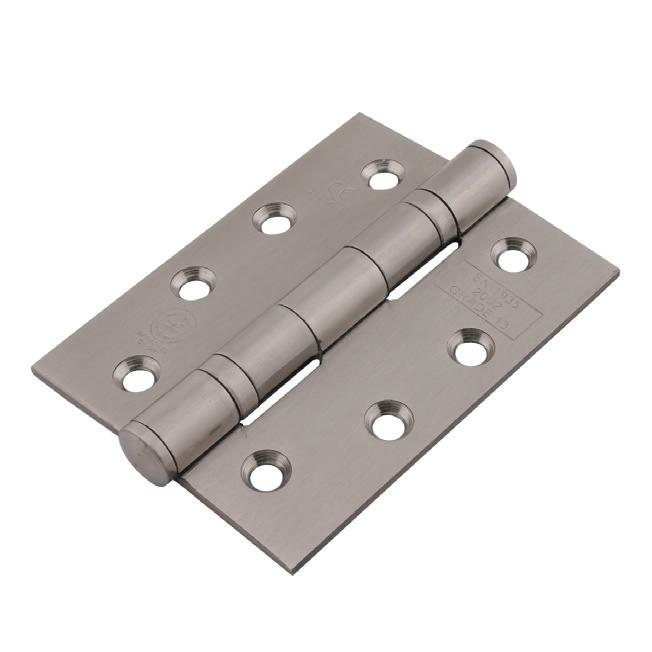
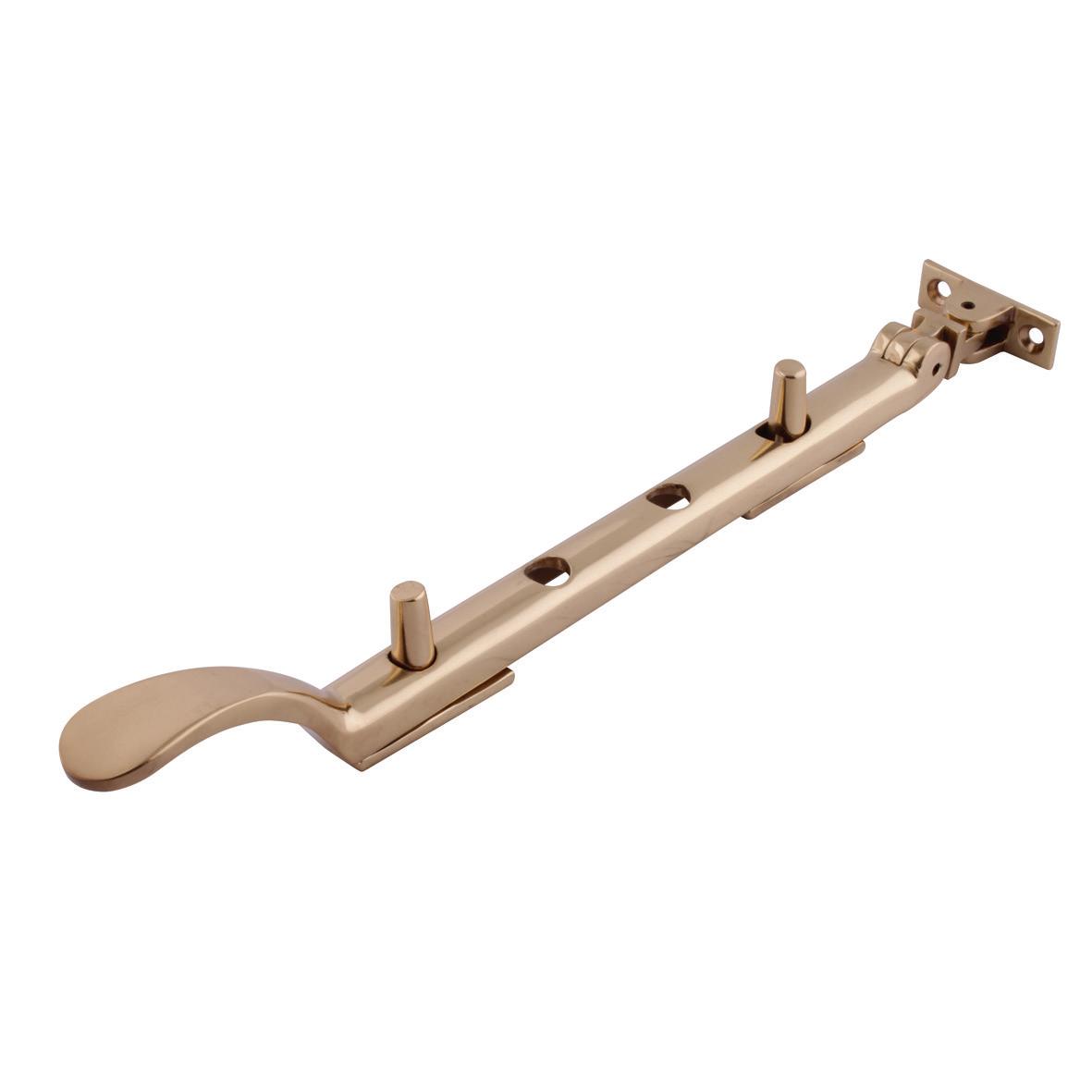
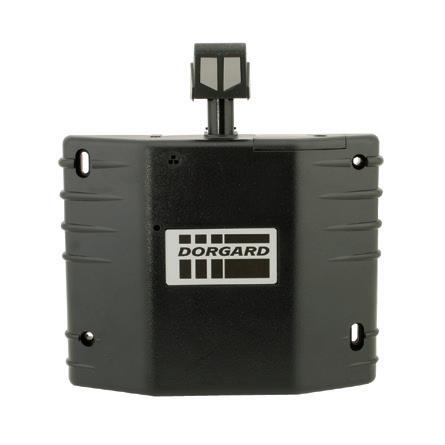
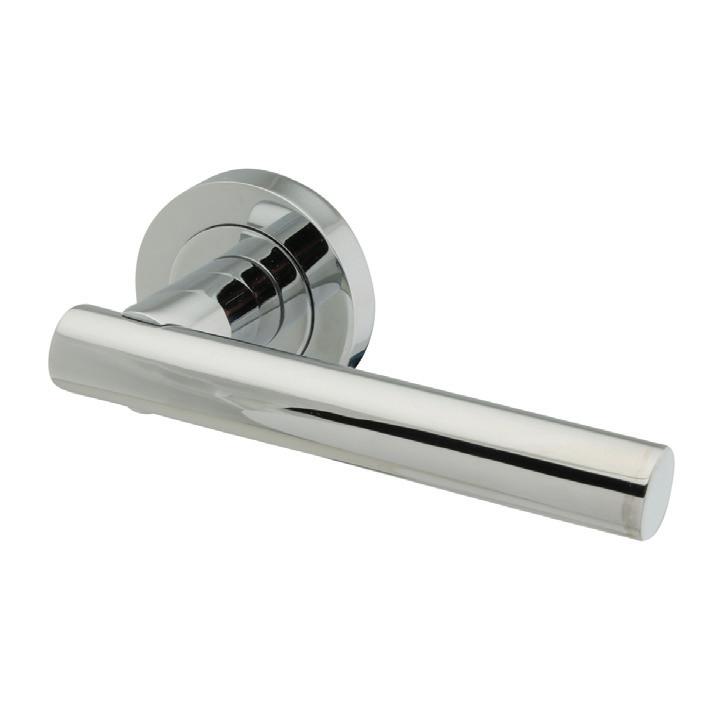
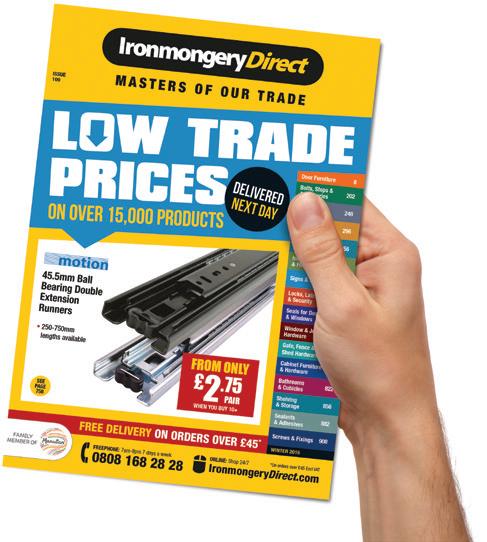
WWW.SPECIFICATIONONLINE.CO.UK 0808 168 28 28 IronmongeryDirect.com CALL 7am-8pm 7 days a week ONLINE Shop 24/7! *Ex VAT CALL 0808 168 28 28 OR GO ONLINE TO GET YOUR FREE CATALOGUE Good product, great communication and the best speed of service that I have experienced. Joe Reilly “ ” RDER BY 8PM GET IT NEXT DAY! 15,500 PRODUCTS IN STOCK FOR NEXT DAY DELIVERY FREE DELIVERY OVER £45* FREE RETURNS WITHIN 30 DAYS MINIMUM 5 YEAR GUARANTEE LOW TRADE PRICES FOLLOW US ON www.enquire2.com - ENQUIRY 39
BAL products specified for luxury Brimstone Spa complex in Cumbria
BAL – MARKET-LEADERS IN FULL TILING SOLUTIONS – HAVE PROVIDED A FULL SYSTEM SOLUTION OF ADHESIVES, GROUTS AND ANCILIARY PRODUCTS FOR A LUXURY SPA COMPLEX IN THE HEART OF THE LAKE DISTRICT.
Featuring stunning tiling throughout in a demanding environment, including electric and water-fed underfloor heating systems, the new Brimstone Spa complex at the Langdale Estate Hotel in Cumbria oozes elegance and sophistication.
The 990m2 development includes 10 treatment rooms, seven thermal experiences including a Himalayan salt steam grotto, an outdoor sauna, and a heated relaxation infinity pool that spans from indoor to outdoor.
The stunning complex also features a number of relaxation areas, a spa deli and a private spa suite for two, among other facilities.
Contemporary in style, Brimstone Spa offers a luxury, sensory experience with tiles
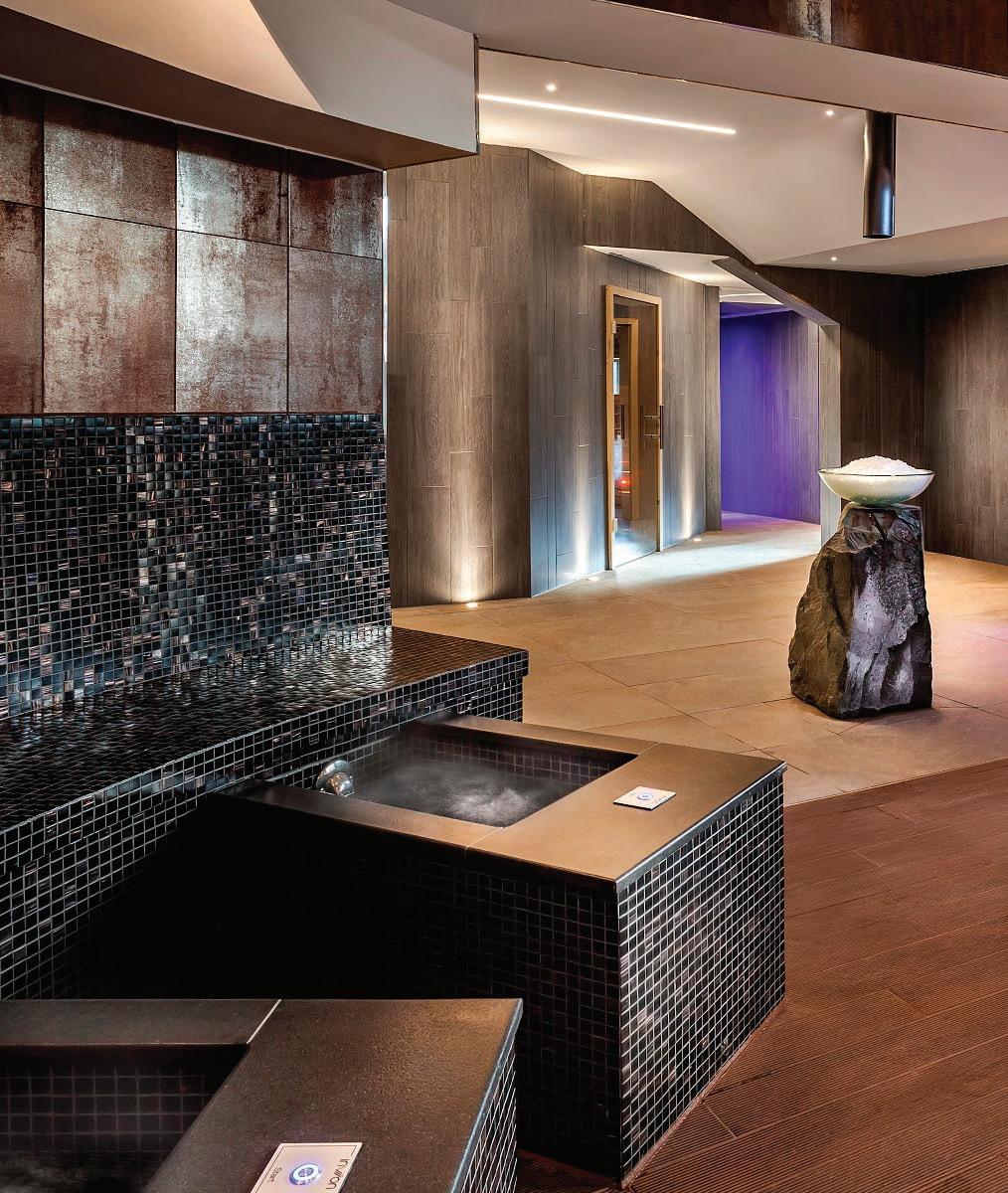
types, textures, colours and matching grouts inspired by the surrounding Lake District landscape including striking bronze metallic ceramic throughout the thermal areas, wood effect porcelain in the floor areas and stunning mosaic work in the relaxation areas and infinity pool.
BAL worked extensively with project architects Unwin Jones, main contractors MedLock, and Ceramtek from design to completion including a full written M40 specification, specification support from BAL’s Specification Support Team and on-site support from BAL’s Product Support Technicians.
As a result, BAL tile adhesives, grouts, sealants and preparation products – including waterproofing and levelling - were all supplied
for phase three of the £4.5 million project. With changes in humidity and temperature the project required a range of specialist products to cope with additional movement from thermal changes.
BAL – Enquiry 40
Crown Trade’s historic shades at Bovey Castle
CROWN TRADE CLEAN EXTREME SCRUBBABLE MATT HAS BLENDED HISTORIC GRANDEUR WITH OUTSTANDING DURABILITY AS PART OF A LUXURIOUS REFURBISHMENT PROJECT AT THE LANDMARK HOTEL, BOVEY CASTLE.
The coating has been applied in shades from the Crown Trade Historic Colours Collection - combining authentic shades from the past within a high quality, super scrubbable formulation to support the hotel’s stunning décor and stringent cleaning regime.
A multi-million-pound refurbishment of the public areas, spa and restaurants was
completed last year. As part of its continuing investment, the hotel then embarked on the first phase of an extensive bedroom refurbishment programme, which was completed in April this year.
The shades that were chosen are taken from the Palladian scheme - one of eight distinctive architectural and design styles from the Crown Trade Historic Colours Collection.
A total of 120 shades are featured in the collection’s eight styles which - as well as the Palladian shades used at Bovey Castle - includes Neo-Classical, Regency, Arts & Crafts, Gothic Revival, Victorian Eclectic, Art Deco and post-war ‘50’s Sketchbook palettes.
Products used from the Crown Trade range include Crown Trade Clean Extreme Scrubbable Matt which was applied to the ceilings in the bedrooms as part of the east wing refurbishment programme.
The coating has also been used on the walls and ceilings in the ensuite bathrooms, which have all been finished to the highest standard with features including marble tiling and granite detailing, as well as ‘anti steam’ shaving mirrors fitted as standard. For wooden surfaces within the bedrooms and ensuite areas, Crown Trade Acrylic Eggshell has been used.
Crown Trade – Enquiry 41

WWW.SPECIFICATIONONLINE.CO.UK To make an enquiry – Go online: www.enquire2.com Send a fax: 01952 234003 or post our: Free Reader Enquiry Card 40 // HOTEL, SPORT & LEISURE
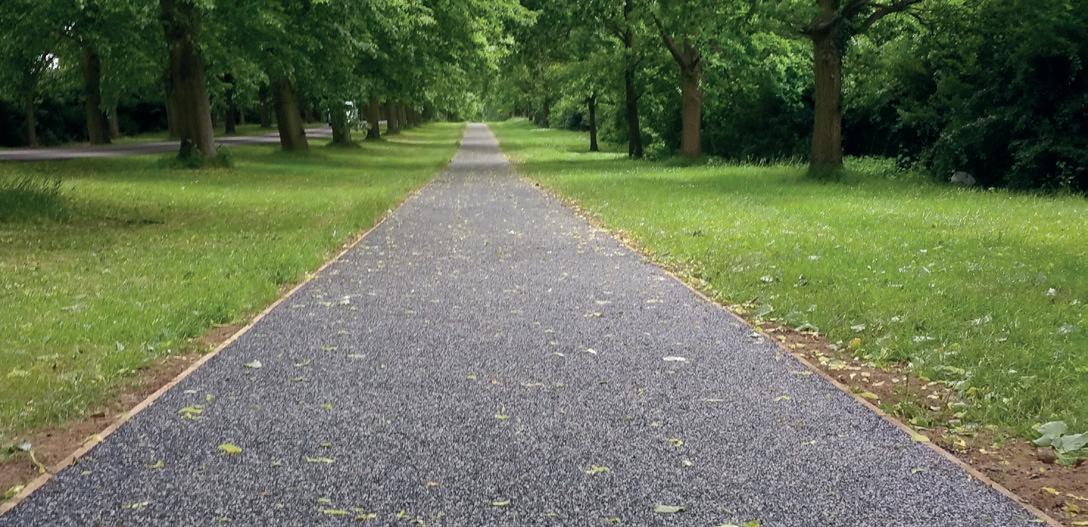

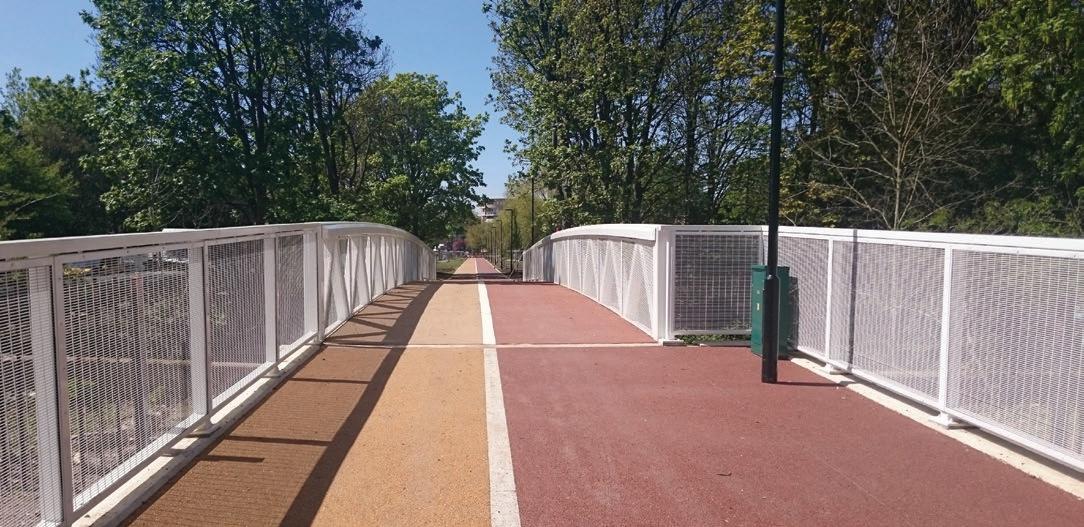





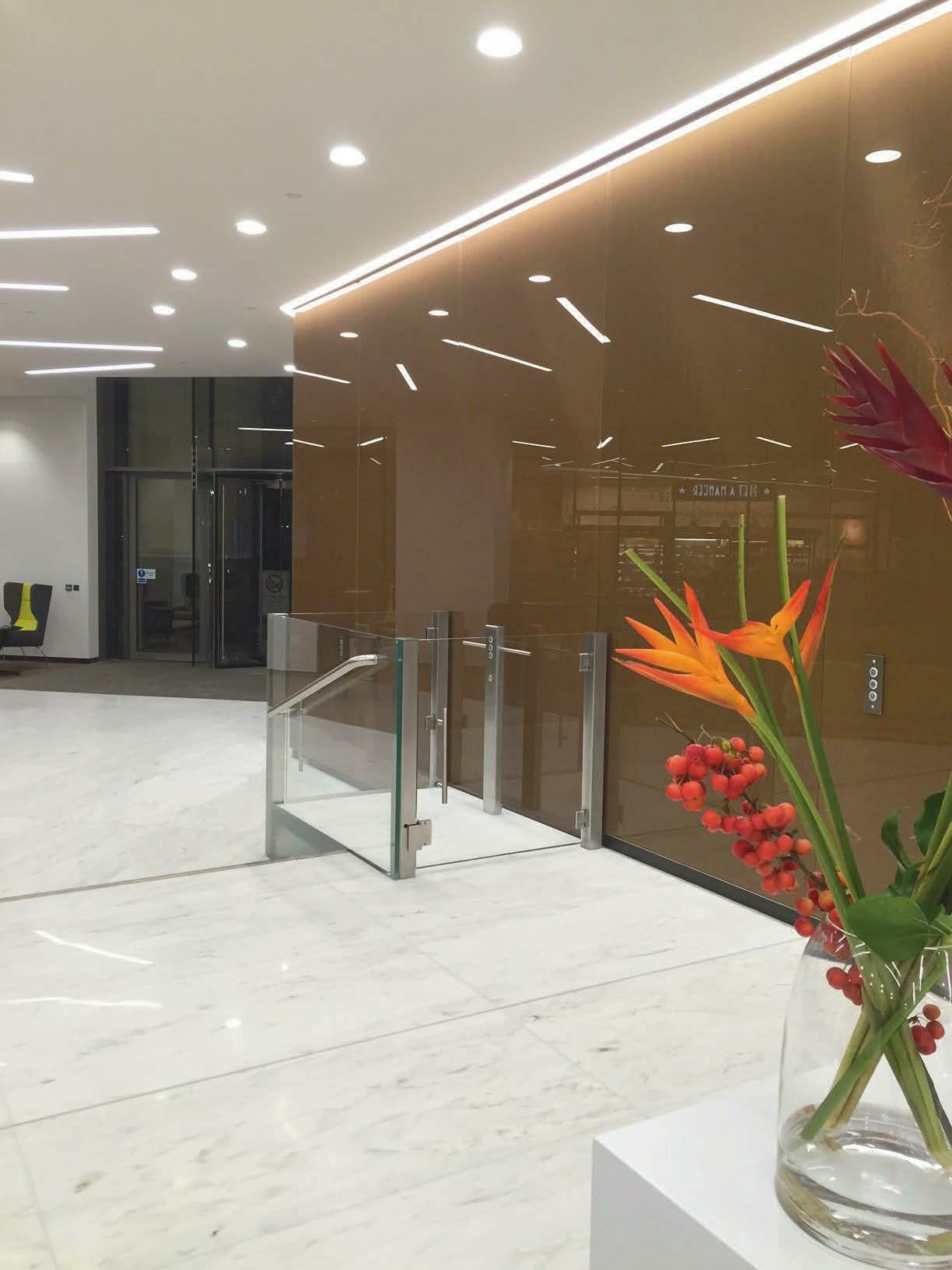


WWW.SPECIFICATIONONLINE.CO.UK ENQUIRY 42 ENQUIRY 43 To make an enquiry – Go online: www.enquire2.com Send a fax: 01952 234003 or post our: Free Reader Enquiry Card HOTEL, SPORT & LEISURE // 41 Piccadilly House, 49, Piccadilly Gardens, Manchester, M1 2AP T: 0161 212 1617 | E: info@langforddirect.co.uk. www.sudstech.co.uk | www.trailflex.co.uk Langford Direct Ltd • Ideal for cycle tracks buggy paths, car parks etc. • Low maintenance • Minimum ground works, tree root friendly • Flexible to 90 degrees- uses recycled tyres • Developed for low cost installation • Completely permeable • Nationwide coverage •10 year porosity guarantee • Up to 4 BREEAM credits-uses recycled materials • Freeze thaw safe - no delamination • SUDs compliant - completely porous • Cost effective - low maintenance • No need for tarmac or concrete sub base • No drainage required • Nationwide coverage Market leading 20 year guarantee PERMEABLE PAVING SOLUTIONS LYFTHAUS The Mylyft Collection Your platform lift the way you want it. From subtle touches to ambitious statements, bring your unique Mylyft platform lift to life with our premium bespoke disabled access design service. Your creative vision met. www.mylyft.com the art of elevation Beautiful, contemporary, elegant, refined. Premium open aspect platform lifts for prestige property and discerning clients. Designed and made by Lyfthaus of Cambridge. Lyfthaus Limited, Steeple Bumpstead, Nr. Cambridge, England, CB9 7BN Telephone: 01440 731111 Email: lifts@lyfthaus.com Made in England
Fire and water resistance see Magply picked to play vital role for bath rugby
THE RECREATION GROUND IN BATH IS ONE OF THE CRUCIBLES OF ENGLISH RUGBY, FAMOUS LONG BEFORE THE PROFESSIONAL ERA AND STILL A VENUE OTHER PREMIERSHIP AND EUROPEAN SIDES FREQUENTLY FIND PRESENTS A CHALLENGE THEY CANNOT MEET. IT IS ALSO A LOCATION THAT POSED SPECIFIC PHYSICAL AND TECHNICAL QUESTIONS FOR THE MATERIALS USED IN BUILDING THE NEW WEST STAND, WHICH MAGPLY MET IN FULL.

The new Gem Stand sponsored by brewery Bath Ales, backs onto the River Avon which is prone to periodic flooding, while the project architects, Arena 1865 also had to take several other design criteria into consideration.
These included the provision of fire protection to help safeguard the 4,500 spectators the steel framed structure can accommodate, while rigidity, all round durability and ease of installation were all important. Project Architect, Simon PughJones outlined the long term ambitions for the ground as a resource to serve the people of Bath rather than just the rugby club, as well as the way Magply aligned with the demands of the most recent building project.
He commented: “The Recreation Ground is the spiritual home of Bath Rugby, but the game has grown and the facilities no longer match all the needs. Our long term objective is to redevelop the ground and a year ago we embarked on a planning process to give certainty over the next four years while the bigger plan is considered and this involved building a new ‘temporary’ West Stand. This sits on the massive old base of the stand rebuilt after World War Two, with spreader plates to carry the steel frame. Unfortunately, however, the Rec is prone to flooding rapidly to a depth of a metre or more and therefore the building has to be resilient.
Also safety requirements have been increased over the years and the new West Stand gives
us better facilities including more toilets, more bars and better access and egress in an emergency. We looked at a full range of board solutions including high performance gypsum and recycled plastic, but when we got into the science and the costings, it soon became clear the only board which ticked all the boxes was Magply.
Magply – Enquiry 44
Crown Paints on the ball at Wembley Stadium
The Road to Wembley is a well-trodden path for sports fans and concert goers alike – and keeping the landmark venue in the very best condition is crucial to maintain its position as one of the most famous stadiums in the world.
including both Crown Trade Timonox Acrylic Eggshell and Scrubbable Matt formulations. Clean Extreme Scrubbable Matt is also specified.
Wilton Carpets centre stage at The Grand Theatre
Ready to Weave axminster carpet from Wilton Carpets has been used to transform the auditorium of The Grand Theatre, Wolverhampton, bringing an elegance fitting of the Victorian interior. As part of a refurbishment of the theatre, some 900m2 of axminster carpet made by Wilton Carpets has been specified and installed by contractor Multifloor (Walsall) Ltd. Selecting an existing library design in Kingston Pindot they used the Ready to Weave: Our Design service to select a striking red and gold colourway in keeping with the auditorium’s impressive period features.
Wilton Carpets – Enquiry 45
Crown Paints is working behind the scenes to ensure more than two million visitors who flock to the venue each year are left with a lasting impression of its iconic status. The UK paint manufacturer’s Specification Services team is working with CBRE – who maintain the Stadium – to deliver outstanding aesthetics and safety on site. The CBRE maintenance department specifies a variety of high-quality products from the Crown Paints range,
The products are provided in a palette of 12 core colours which have all been carefully matched to ensure the correct shade is provided in accordance with Wembley’s branding requirements.
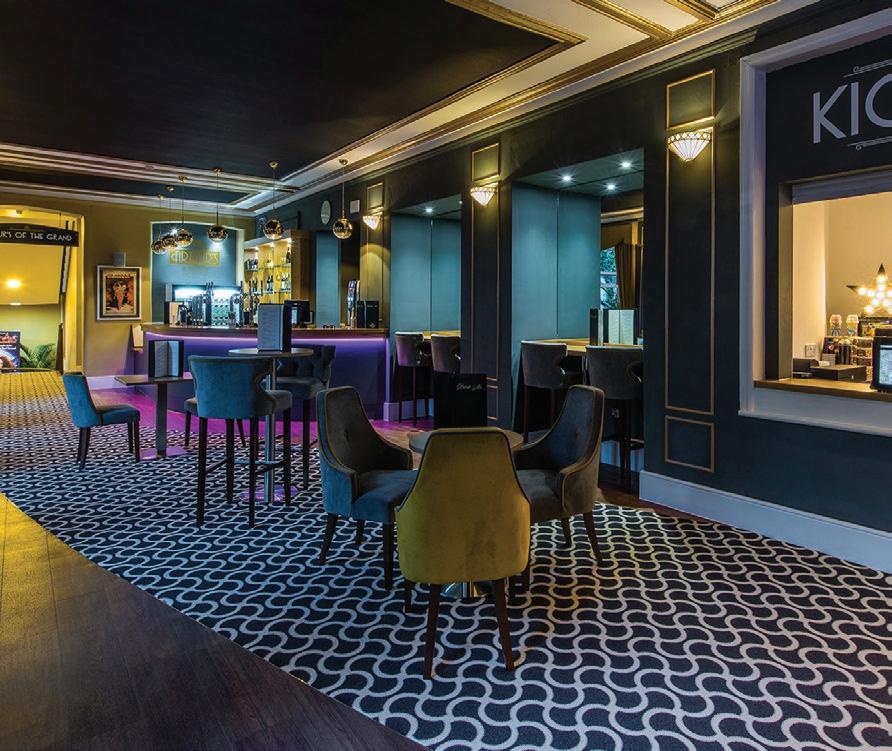
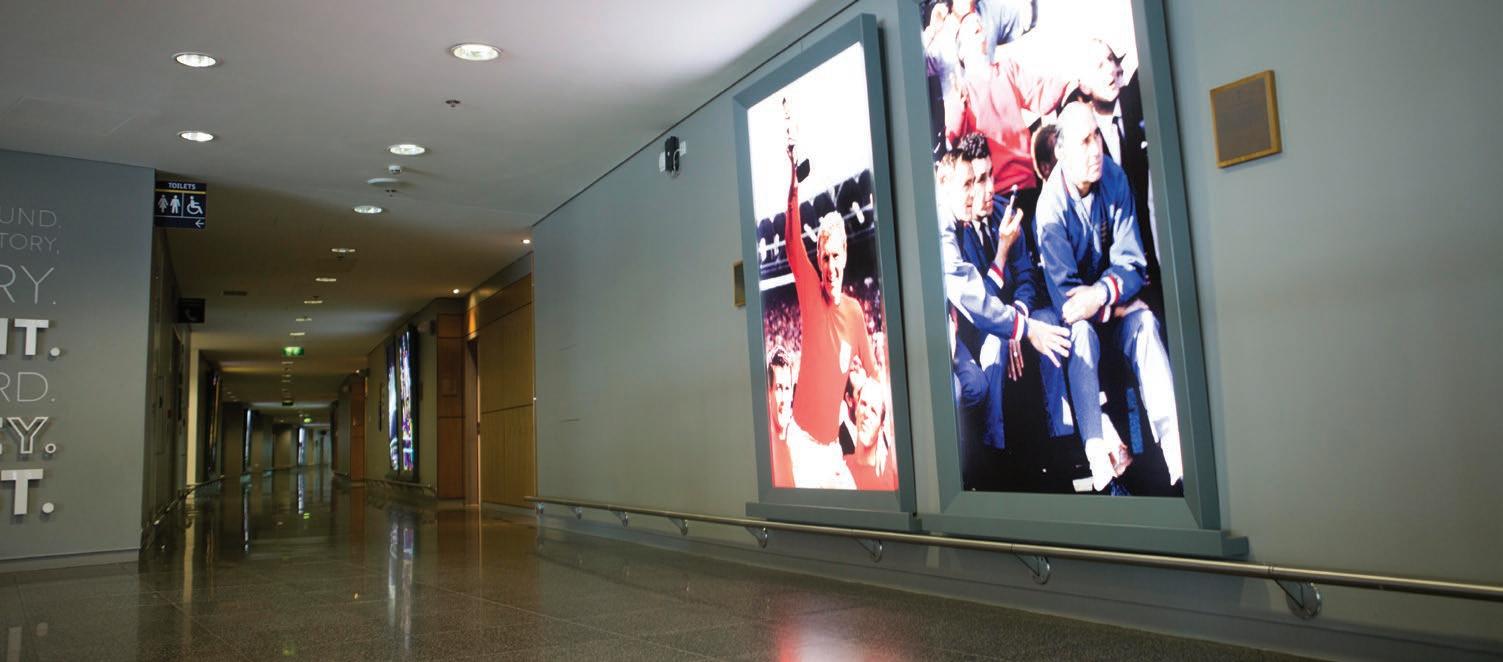
All of the products also need to be non-oil based to reduce odours for the comfort of those who visit or work at the venue.
Crown Trade – Enquiry 46
WWW.SPECIFICATIONONLINE.CO.UK To make an enquiry – Go online: www.enquire2.com Send a fax: 01952 234003 or post our: Free Reader Enquiry Card 42 // HOTEL, SPORT & LEISURE
Feature preview
WATER MANAGEMENT AND SUSTAINABLE DRAINAGE HAS BECOME AN INCREASINGLY IMPORTANT REQUIREMENT ION UK CONSTRUCTION. IMPROVEMENTS IN TECHNOLOGY ENSURE CREATIVE SOLUTIONS ARE BEING DEVISED FOR THIS GROWING ISSUE.

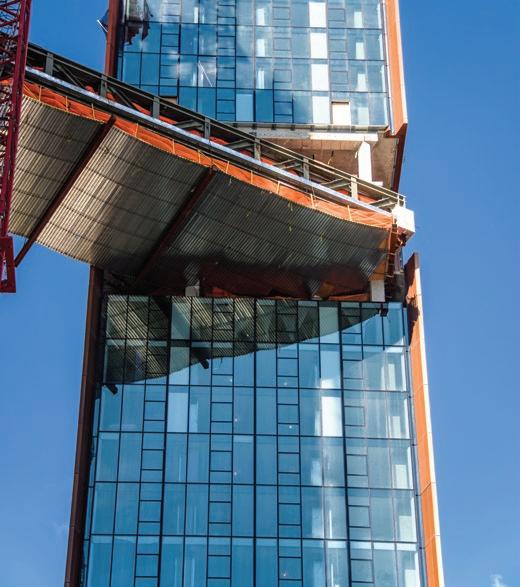

The project which involved the redevelopment of two large barns took place in rural Crewe. Poor site conditions meant a traditional drainage system was not possible requiring the contractors to source a system that would adhere to the limitations, whilst also meeting specific standards in terms of ease of installation, cost and reliability.
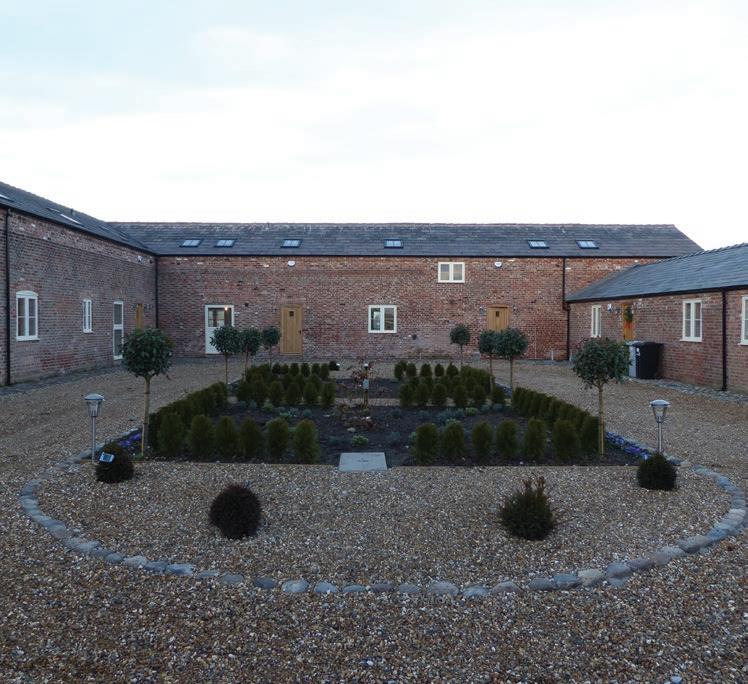
Speaking about the project, Steve Joyce, Managing Director at PTAU said: “We are delighted to have supplied RHB Construction with a solution to its wastewater challenges. Our range of Conder ASP’s can serve a wide range of population sizes and are ideal in situations, such as these, where drainage is extremely poor or unavailable.
“The Conder ASP is a popular choice amongst clients, as it has minimal visual impact on site location due to a complete below ground installation and a quiet and odourless operation. The HDPE option is especially beneficial with an integrated blower as standard for a more compact design.”

PTAU provided a comprehensive solution in the form of two Conder HDPE ASP16 Sewage Treatment Plants, and a Conder ASP8, serving a population of 6-25PE each. The more robust version of the two,
the High-Density Polyethylene, (HDPE) ASP comprises a single tank in which sits an inner central bio-zone chamber and an outer settlement zone. Sewage enters and leaves the ASP plant through a simple five step process which uses gravity displacement to prompt treatment.
“As it only requires a 200mm deep concrete base, its compact design makes the plant perfect for small domestic to moderate population developments,” added Steve.
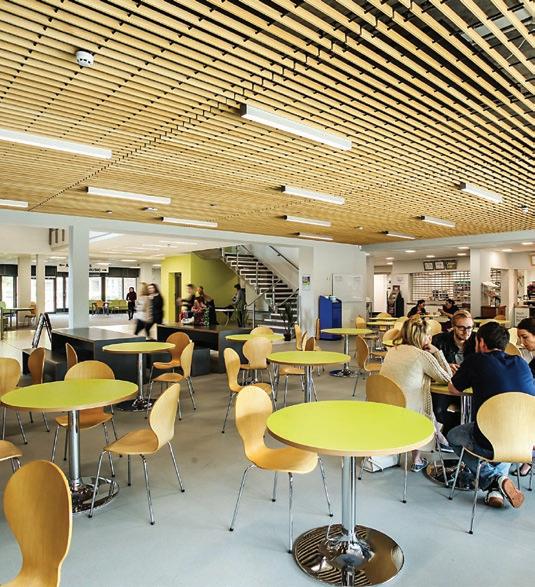
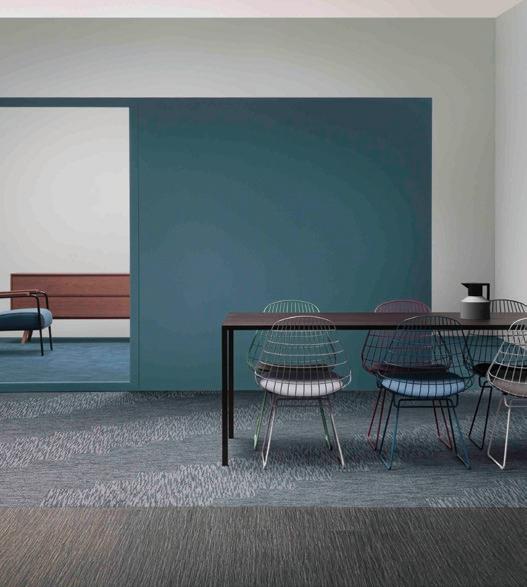
“PTAU has a strong reputation in the industry for providing robust, and reliable tailor made water and wastewater solutions, and we pride ourselves on working closely with all of our clients to identify the best solution to fulfil their needs.”
And following successful completion of the ASP Sewage Treatment Plants, PTAU has since been commissioned by RHB Construction for two additional projects.
WWW.SPECIFICATIONONLINE.CO.UK To make an enquiry – Go online: www.enquire.to/spec Send a fax: 01952 234003 or post our: Free Reader Enquiry Card
Premier Tech Aqua (PTAU) - based in County Durham – was commissioned by RHB Construction to supply a series of Conder HDPE and GRP ASP Sewage Treatment Plants to an agricultural project in Cheshire.
Paul Groves reveals what this month’s articles have in store
// 43
Creating a striking first impression in many different ways
In a specification that certainly bucks the trend, Aggregate Industries has supplied 215m2 of StoneMaster walling to County Confectionery Ltd in St Ives, Cornwall.
A thriving business, County Confectionery had outgrown its existing manufacturing facility and designed a further building for construction earlier this year. Adamant to stand out from the crowd on the shared Penbeagle Industrial Estate in St Ives, Managing Director, David Brian, stepped away from the whitewash render and red brick typical for the area, and specified StoneMaster Ebony Washed.
“I chose StoneMaster because I wanted our new manufacturing facility to stand out from the crowd and look different. It was also critical that our new building was low maintenance and didn’t require constant refurbishment. The Washed finish gives that added aesthetic appeal, causing the building to literally sparkle.”
Jeremy Lee, Sales Director for Aggregate Industries’ Building Products, said: “All of our ears pricked up when we heard news of a significant StoneMaster specification in Cornwall, because of the typical ‘natural’ render and brick style for the area.

“The County Confectionary facility is a great example of how StoneMaster combines durability and decorative appeal for commercial applications and we’re delighted to hear they’re considering StoneMaster for the refurbished original building, which will get underway next year.”
StoneMaster is a robust, high strength walling unit, designed to replicate natural stone or Ashlar walling. Produced in both a smooth textured block or a washed finish, five attractive shades are available including Ebony, St Bees Red and Silver Birch. Containing 52% recycled aggregate (face mix units), StoneMaster is suitable for both internal and external use.
the £5 million Box Theatre at Redbridge College in Romford, Essex. Designed by previous Rodeca specifiers Ayre Chamberlain Gaunt award-winning architects as part of a masterplan study for the college, the performing arts centre is one of two new standalone BREEAM “Excellent” buildings (the other being a teaching block) at its Chadwell Heath campus.
The building is conceived as an elevated translucent box sitting on a plinth of black brickwork, mostly clad in the Rodeca coloured, translucent glazing to create a vibrant façade. This is back-lit with lowlevel lighting and integrated signage. The reception areas sits within a double-height foyer area, creating the new entrance and updated public face of the college.
A 15m redundant boiler chimney which is a significant presence on the site could not be removed so the college decided to make it a positive feature and turn it into a marker beacon. The top is clad in the same colours of Rodeca cladding, with backlit signage to advertise the college, and the brickwork has been painted dark grey to complement the other rainscreen cladding on the Box Theatre.
David Brian comments: “The whole industrial estate, and much of the local area, consists of whitewashed walls which, apart from being very standard on the eye, needs constant repainting, especially because of the sea air around here.
Translucent polycarbonate rainscreen panels by Rodeca were specified for a performing arts building for their transparency, light weight, ability to be back-lit and range of colours.
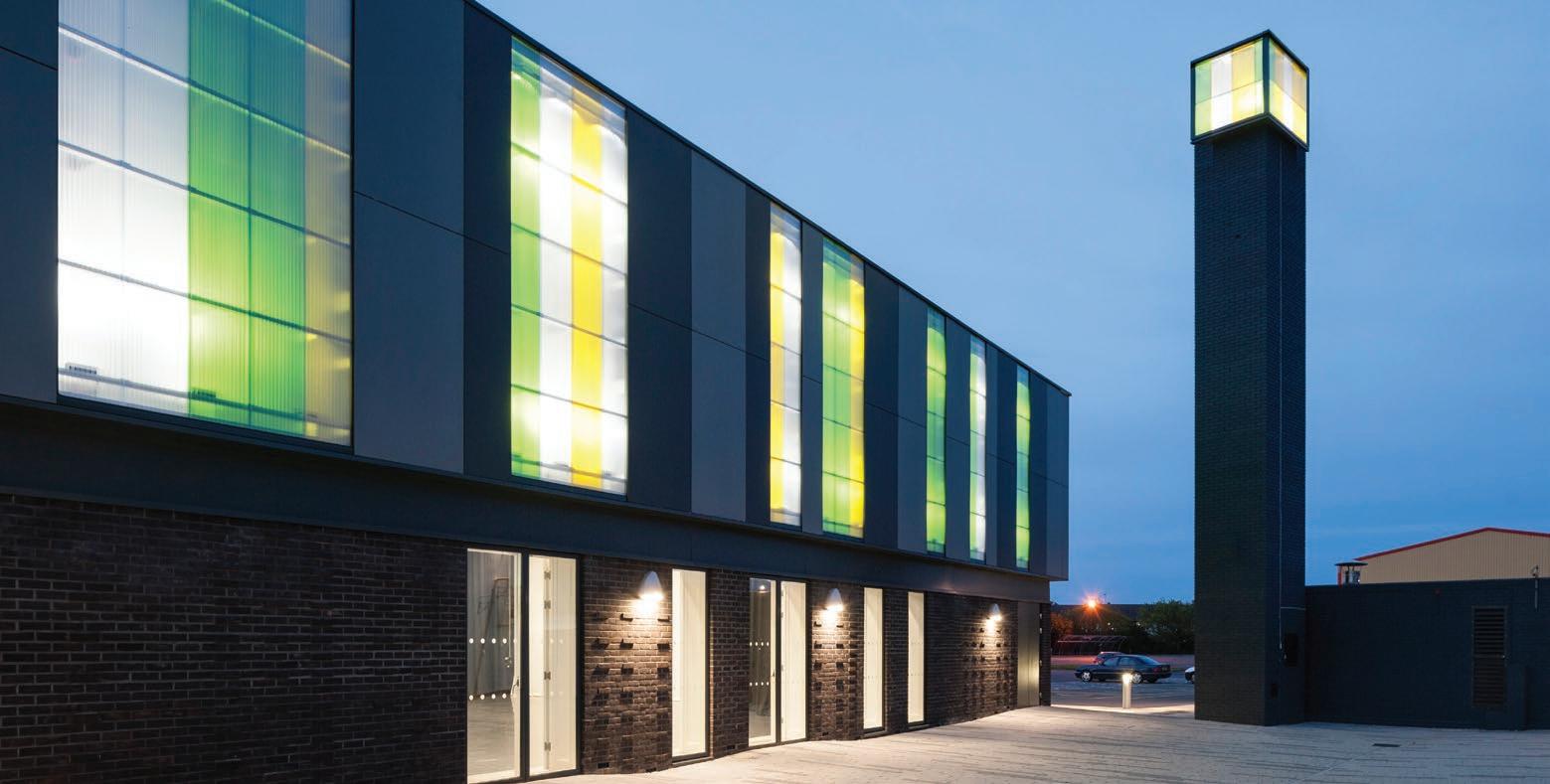
More than 300m2 of Rodeca’s 40mm PC 2540 wall cladding panels in Kristall and Bi-Colors Kristall/yellow and Kristall/green were used to vertically clad the first floor of
ACG’s Dominic Gaunt said: “Rodeca was chosen because it can be back-lit whole providing a colourful and lightweight appearance during the day. Because of its transparency we were also able to use it as a diffuser for the hypertext signage of the theatre. A good colour range and different levels of transparency between panel types afforded a good range of options with which to play with on the façade.
“The client loves the effect and is pleased with the overall effect, particularly at night.”
WWW.SPECIFICATIONONLINE.CO.UK To make an enquiry – Go online: www.enquire2.com Send a fax: 01952 234003 or post our: Free Reader Enquiry Card 44 // EXTERNAL WALL FINISHES
THE NUMBER OF FINISHES AND SYSTEMS NOW AVAILABLE FOR EXTERNAL WALLS IS HELPING ARCHITECTS AND SPECIFIERS REALISE THEIR VISION FOR TRULY GRAND DESIGNS
Aggregate Industries
s
Rodeca






Telephone: 01842 810678 www.lignacite.co.uk “What the best dressed British buildings are wearing this season” Beautiful bespoke concrete - designed and made in Britain. UEA, Norwich. www.enquire2.com - ENQUIRY 47
The placement of the building was designed to screen the existing facade while creating a new courtyard space that is shared between the existing in-house restaurant, Rouge, and the new multi-use space.
The 500mm-wide Rodeca panels, which are 200 times tougher than glass and perform up to 43 dB of sound insulation and down to 0.35 W/m2K of thermal insulation, were installed by specialist sub-contractor OCL Facades for main contractor Lakehouse during a 13-month build.
The Bi-Colors are where the interior panel layers are coloured differently to the exterior panel layers, for a 3D effect. Panels giving up to 80% light transmission are installed quickly and easily using a tongue and groove system.
Grifols International Logistics Centre by PM Group has won the Irish heat of the ‘Be Inspired’ design competition voted for by attendees at this year’s Royal Institute of the Architects of Ireland (RIAI) Architecture Expo show in Dublin.

Curated by Kingspan Insulated Panels, ‘Be Inspired’ is an international competition to showcase the most attractive uses of the company’s products in a building façade. Finalists will be chosen in heats hosted around the world, with the overall winner announced at the end of 2017.
“It was difficult to choose a favourite project, but the Grifols International Logistics Centre in Dublin is an excellent example of well-designed and well executed industrial architecture,” said RIAI President Carole Pollard. “The selection of materials plays a significant part in the success of the building, particularly in the juxtaposition of different elements and the handling of the office façades.”
Attendees at Architecture Expo voted on a shortlist selected by Carole Pollard from
Kingspan’s new ‘Be Inspired’ case study book, which was also launched at the event.
Perforated cladding from Proteus Facades has helped award-winning architect Broadway Malyan create a striking aesthetic for the £6.4m West Yorkshire History Centre in Wakefield.

The architects specified Proteus SC Tray Panel system for the single skin perforated panels that form bold, sweeping diagonal patterns across the façade.

Wrapped around the entire building, the perforated ‘skin’ on West Yorkshire History Centre delivers an aesthetic like no other. Executed in polyester powder coated aluminium, the perforations give the panels various degrees of opaqueness, with back lighting in the evening accentuate the effect, forging a dramatic, changing façade.
During the day, the cladding plays with natural light, creating a sense of weightlessness that avoids the issue on some structures where a solid facade overlydominates its surroundings.
The overall effect is one where the facade appears to ‘float’ over the underlying structure, with the diagonally-swept perforations creating a 20 metre high building that signals a modern new outlook for West Yorkshire History Centre.
In order to achieve the design requirements, each of the perforated panels had to be manufactured to a specific drawing reference and to millimetre tolerances by Proteus Facades. This involved changing the location, number and layout of the perforations on each panel. The pitch of the holes also had to vary to ensure the centres passed seamlessly over panel joints. Proteus SC is an engineered panel system that is available in either solid, perforated or expanded mesh formats, and in an extensive range of metals,
colours, textures and forms. The single skin perforated panels at West Yorkshire History Centre were manufactured from 4mm aluminium sheet metal with an Alesta February 4 powder coated paint finish.
Each perforated panel was supported by the Proteus aluminium carrier system and ancillary components anchored to the underlying masonry structure. These allowed the panels to be hooked-on, accentuating the sheer, smooth façade interrupted only by the perforated design.
The rail system supplied by Proteus comprises a 125 x 50mm mullion, which was designed to span floor to floor with large cantilevers fixed from the first floor slab and connected to the bespoke designed steel work at roof level to allow the building to form the profile required.
The hanging system to support the panels at the arrow head of the building again required a bespoke design from Proteus in order to achieve the visual requirements set by the designers as well as creating a robust roofline in this elevated, exposed position.
WWW.SPECIFICATIONONLINE.CO.UK To make an enquiry – Go online: www.enquire2.com Send a fax: 01952 234003 or post our: Free Reader Enquiry Card 46 // EXTERNAL WALL FINISHES
Kingspan
Proteus Facades
Proteus Facades
provide a highly effective proven system to protect wood of all types. It gives long life and a beautiful natural surface with even colouration and is friendly to people and the environment. An example is the summerhouse by architect Leo Quarsebo, Sweden.
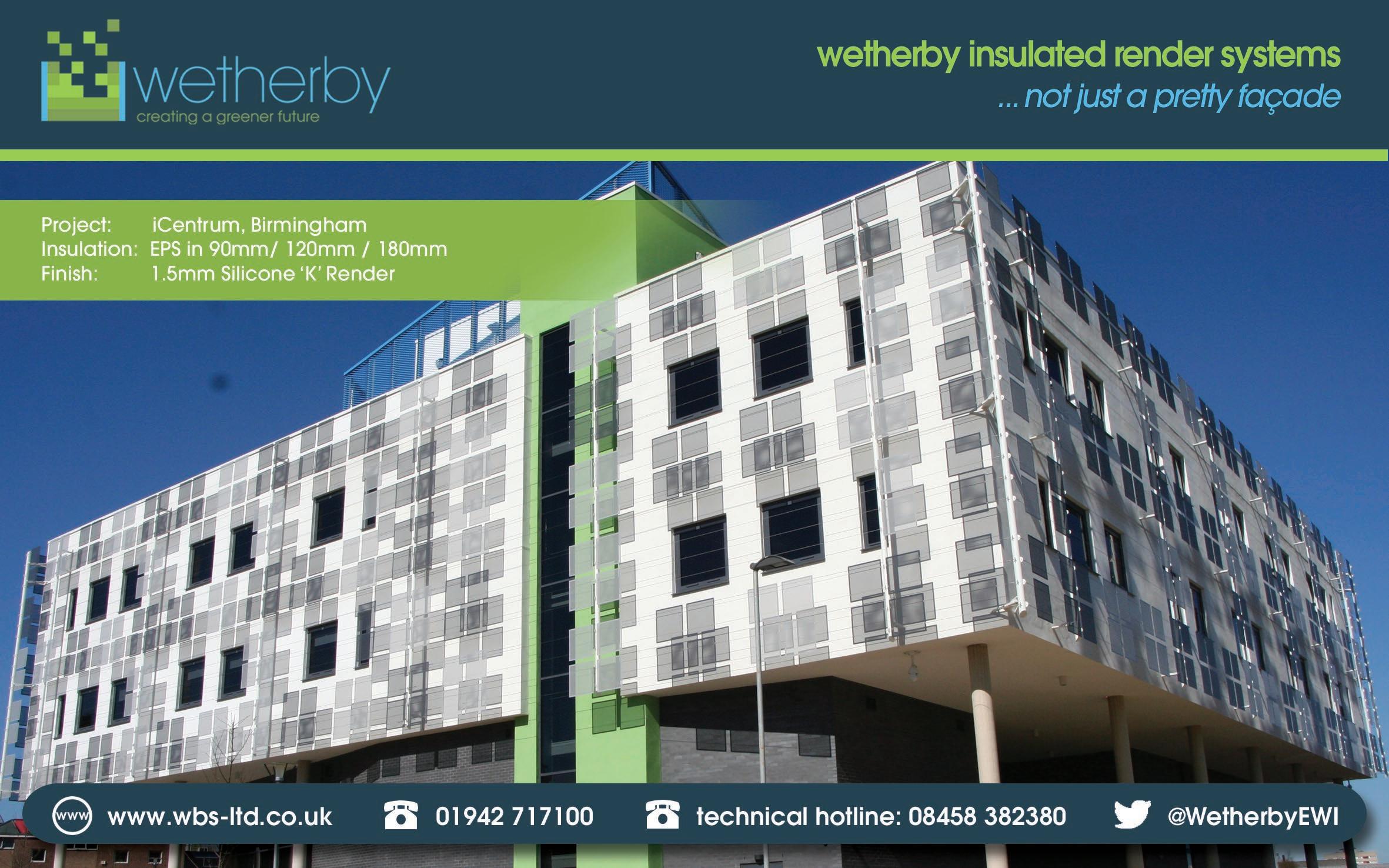





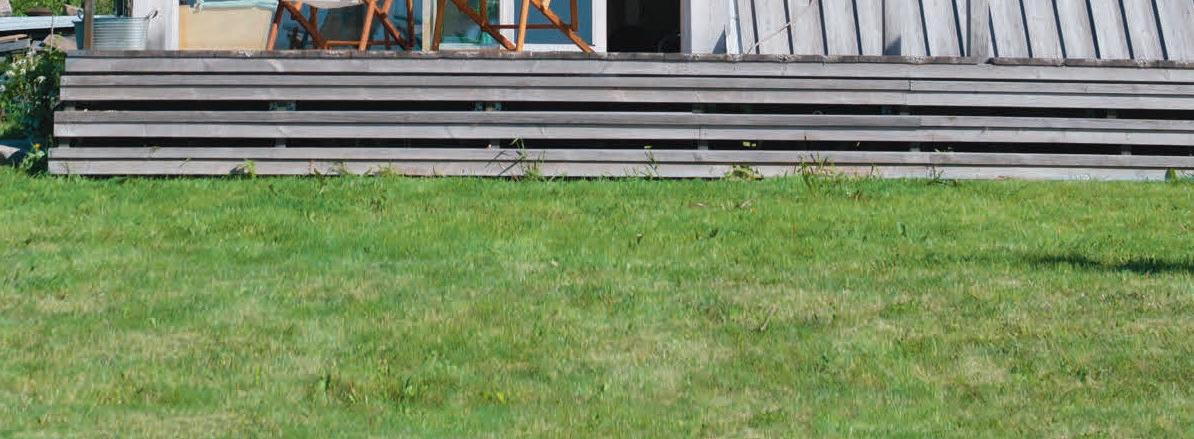
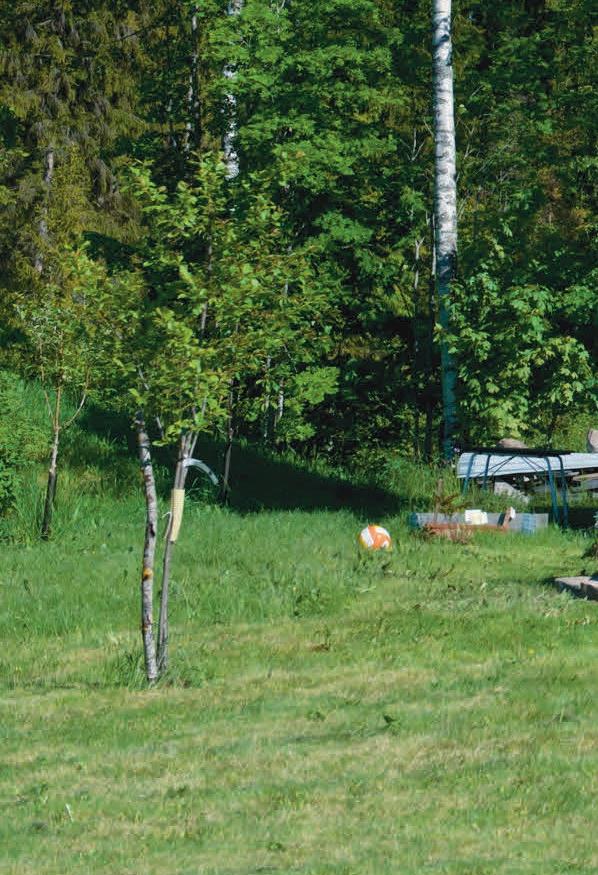
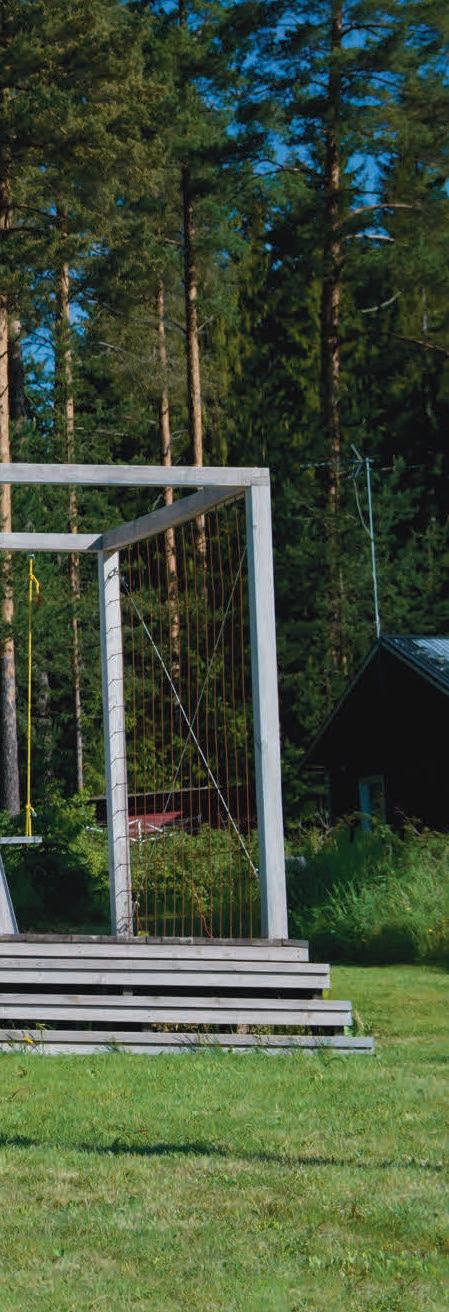

WWW.SPECIFICATIONONLINE.CO.UK ENQUIRY 48 ENQUIRY 49 To make an enquiry – Go online: www.enquire2.com Send a fax: 01952 234003 or post our: Free Reader Enquiry Card EXTERNAL WALL FINISHES // 47 Sioo:x
We
with nature Sioo Wood Protection AB | Tel: +44(0)7788 542859 | E: sioouk@icloud.com | www.sioo.co.uk Environmentally friendly Made in Sweden
are leaders in wood protection using silicate technology.
Working
Levolux takes off in Boston
Boston Logan International Airport’s new tenstorey West Car Park showcases some innovative design features, including an impressive external screening solution from Levolux. Levolux’s popular Infiniti Fin system was utilised to incorporate aerofoil-shaped fins on the south and west elevations. The fins, each measuring 500mm wide by 90mm thick, are formed from extruded aluminium and are fixed vertically to the face of the structure. Set at an angle of 45 degrees, the fins effectively obscure views into the car park. Each fin has been finished in one of five complementary colours, from sky blue to bright green.
Levolux – Enquiry 50
EPIC moves to mobile
Industry body, EPIC, is making it easier for specifiers and contractors to access a wealth of information about insulated panel systems with the launch of a new, fully mobile-optimised website - http://www.epic.uk.com/

Visitors to the website will be able to read about the benefits and uses of insulated panels, they can download the latest versions of the EPIC Guides such as the regulatory requirements for the conservation of energy, fire performance, and end of life, as well as the Sustainability Charter and Report. A new series of technical guidance documents is available to download.
EPIC - Enquiry 52
Helifix Dixie piled foundations
From concept to completion
Freefoam Building Products has launched a new campaign - From Concept to Completion - designed to highlight the comprehensive package of support on offer to specifiers and housebuilders to ensure projects run smoothly at every stage.
External wood solution for all needs
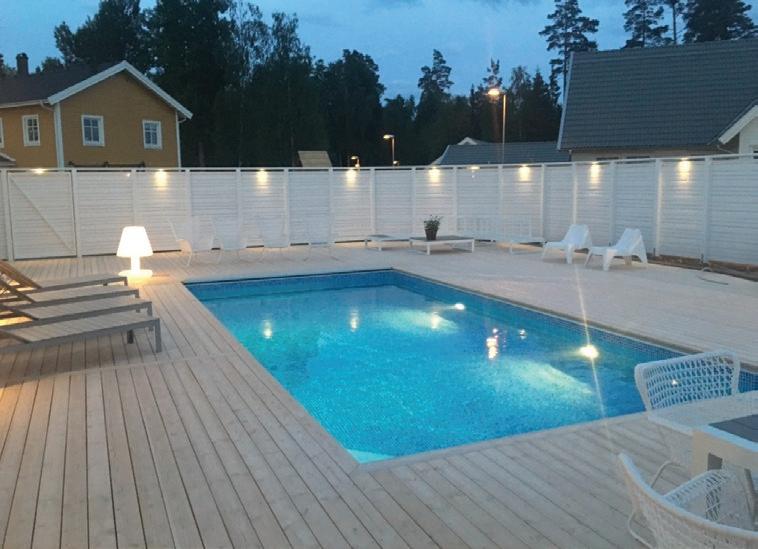
OrganoWood® is the latest name in sustainable wood protection and is building a reputation amongst architects, professionals and end users as the external wood treatment of choice for a number of different applications. Offering three leading products - OrganoWood® 01 Protection, OrganoWood® 02 Repellent and OrganoWood® 03 Cleaner - OrganoWood has developed a product for all exterior wood requirement. Providing a high quality alternative the chemical pressure treatments, OrganoWood® is favoured by those who are discouraged by using chemicals for either sustainable or applications reasons, such as environments where there the wood has a close contact to children, animals or vegetation.
Organowood – Enquiry 51
Freefoam manufacture and supply the ultimate fit and forget low maintenance PVC-U & PVC-UE product range including fascia, soffit, rainwater and external cladding systems. With a comprehensive CAD Library, technical accreditation and compliance certification, the Freefoam range is ‘specification ready’ - designed and tested to meet exacting standards every time. Fast accurate scheduling ensures costs are kept in check and projects run smoothly. Freefoam offer a comprehensive scheduling service to save time and money by providing an exact breakdown of all products including trims and fixings.
Freefoam products are supplied through a network of expert independent stockists throughout the UK who specialise in the supply of PVC building products giving nationwide access at a local level to the complete Freefoam range. Delivery direct to site and scheduled stock ‘call offs’ can be arranged to help manage supply.
Freefoam also provide the support of a team dedicated to housebuilder’s needs.

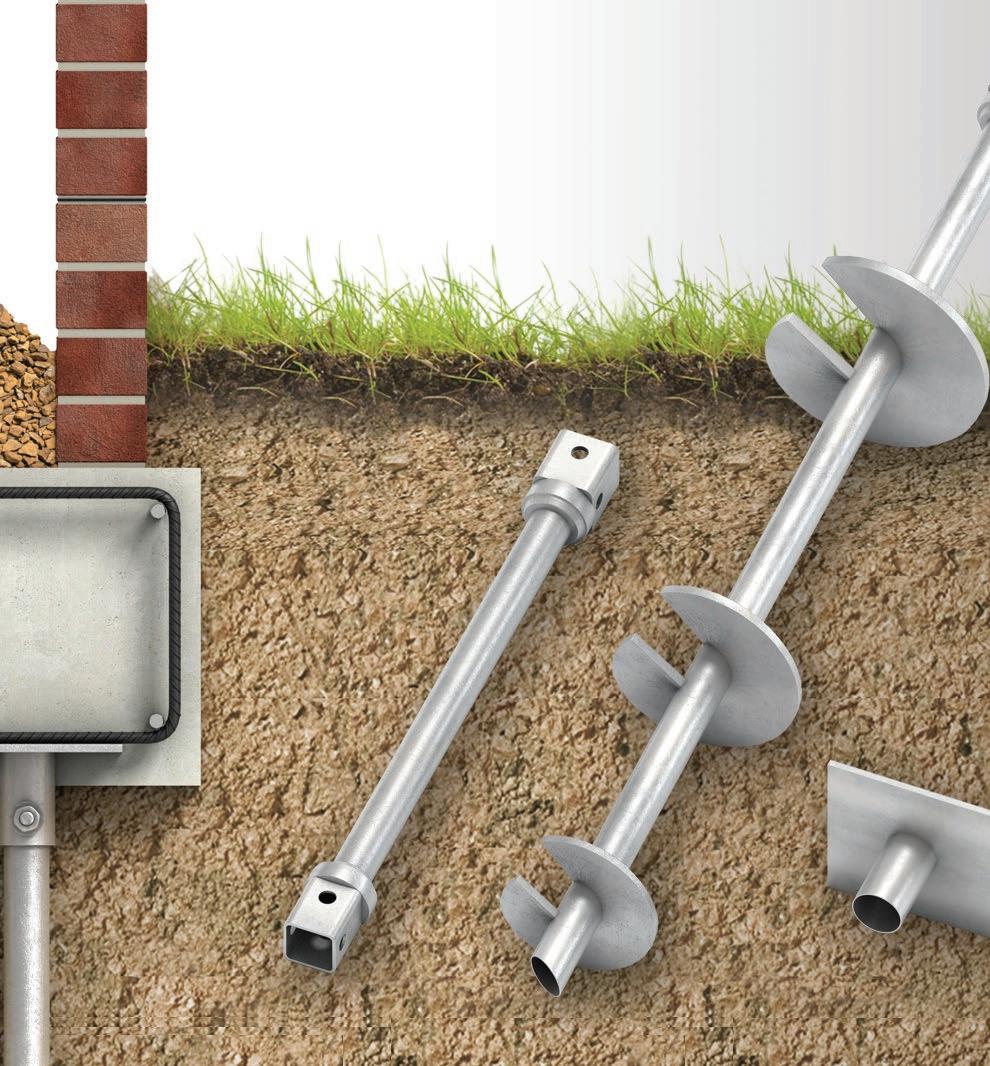
Freefoam – Enquiry 53
build modular and temporary structures
for new
A new brochure from Helifix gives details of how its versatile, high performance, Dixie micropile system can be used to provide reliable and economical structural support for new permanent and temporary buildings. Helifix circular hollow section piles are simply screwed vertically into the ground, to the required depth, and then topped with an engineered steel plate. This plate is then either cast into reinforced concrete pile caps / ground beams, for traditional new build construction, or connected directly to the base of modular or temporary steel structures.
Kawneer launches next-generation curtain wall system

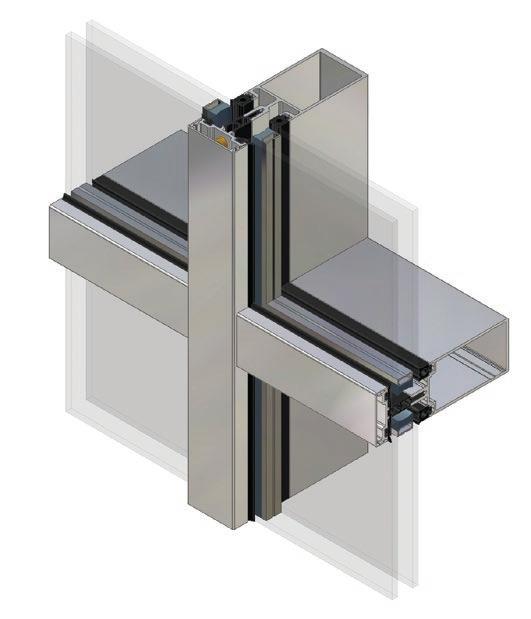
Manufacturer of architectural glazing systems, Kawneer, has introduced a phase of enhancements to its AA®100 curtain wall system, future proofing its ability to meet the highest standards of thermal performance and weight capacity. The AA®100 curtain wall system with 50mm sightlines provides a unique dry-jointed façade solution that has been designed and developed to provide the specifier with opportunities to create original and exciting facades in residential, commercial, healthcare, education, and retail and leisure applications. Available in a variety of styles, it is suitable for vertical and sloped applications.
Kawneer – Enquiry 55
To make an enquiry – Go online: www.enquire2.com Send a fax: 01952 234003 or post our: Free Reader Enquiry Card
Helifix – Enquiry 54
48 // EXTERNAL WALL FINISHES






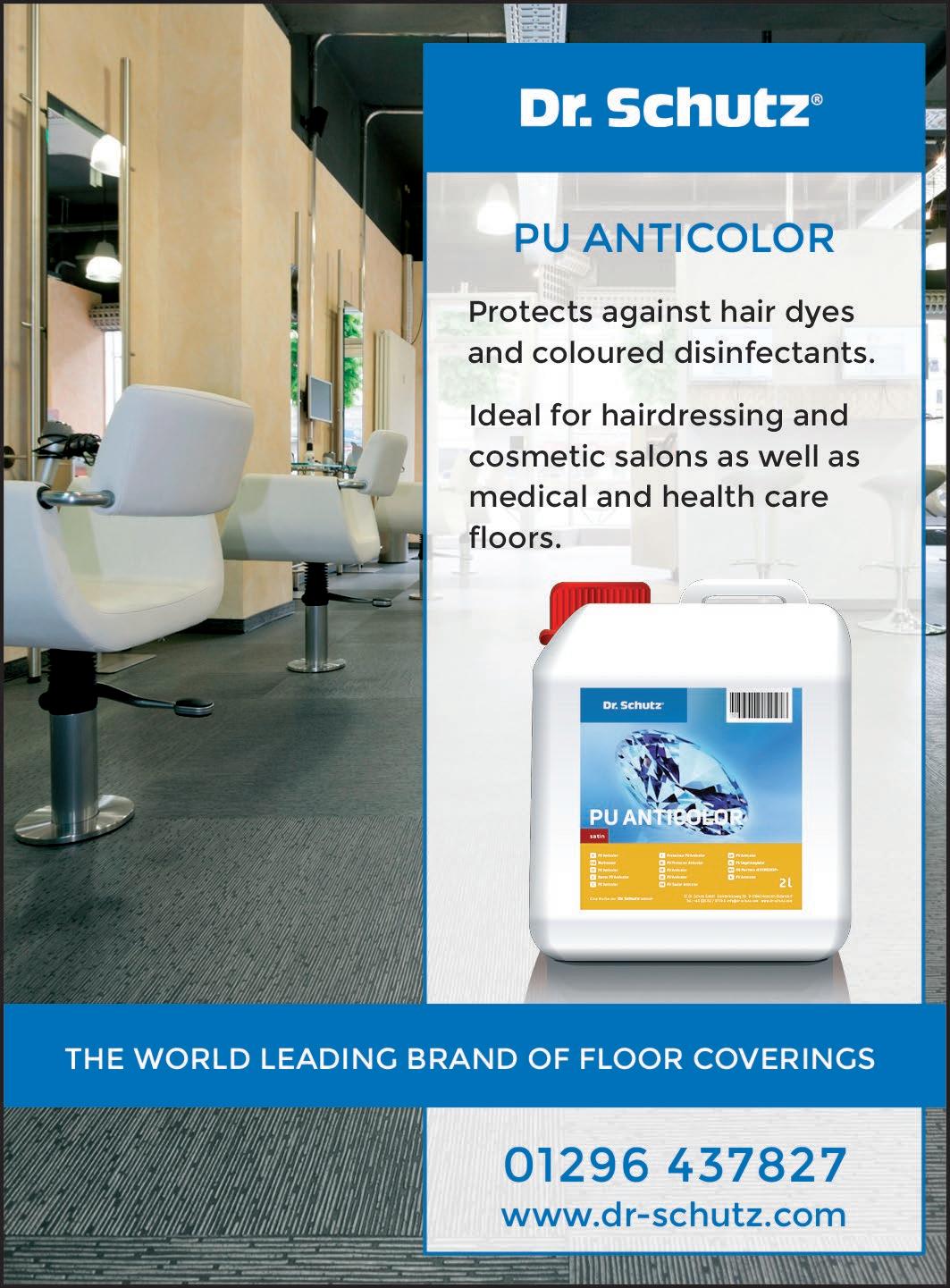
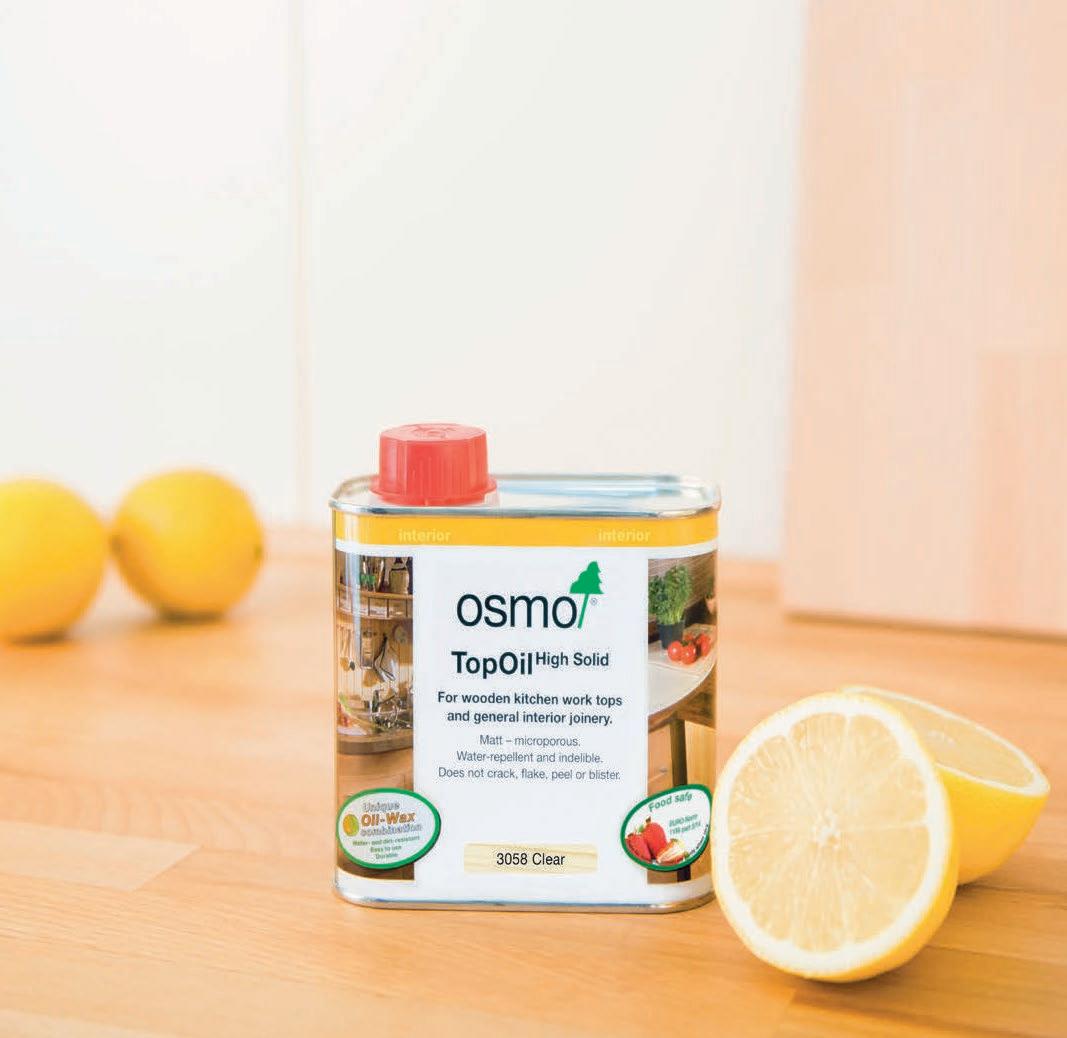




















ENQUIRY 56 ENQUIRY 57 To make an enquiry – Go online: www.enquire2.com Send a fax: 01952 234003 or post our: Free Reader Enquiry Card EXTERNAL WALL FINISHES // 49 WWW.SPECIFICATIONONLINE.CO.UK 01296 323770 www.organowood.co.uk We’re in the Zone! PAREX Render Systems Now hold Zone 4 Very Severe Wind Driven Rain Rating with LABC and Premier Guarantee. Tel: 01827 711755 Email: enquiries@parex.co.uk www.parex.co.uk Parex Renders and EWI Systems - Performance Guaranteed!! ENQUIRY 86 ENQUIRY 85 NO MORE WATER MARKS TOPOIL: Highest quality food safe protection for wood worktops Call us 01296 481220 Learn more osmouk.com MICROPOROUS | NATURAL | OIL-WAX BASED | DURABLE | HIGH COVERAGE ü ü ü ü ü
Lindapter Clamping Systems Specified for a Suspended Swimming Pool
LINDAPTER’S TYPE AAF CLAMPS WERE USED ON A ‘SKY-POOL’ STRUCTURE WHICH BRIDGES THE GAP BETWEEN TWO LUXURY RESIDENTIAL TOWERS TO FORM THE AMERICAN COPPER BUILDINGS DEVELOPMENT IN NEW YORK CITY.

The sky-pool is based on the bottom floor of a three-story fitness and leisure complex, allowing residents to swim between the two skyscrapers while enjoying magisterial views of midtown on one side and Queens on the other. The structure creates a new landmark for the area and sets a new standard for architectural design and innovation. The sky-bridge is also a feat of modern engineering as the structure itself is made out of steel trusses that weigh up to 190,000 kilograms.
During the construction, the contractors needed a durable fixing to secure a steel grid to the trusses to form the façade panel framework. The engineers evaluated several connection products before it was decided that Lindapter’s Type AAF clamp was the best choice for attaching the steel grid due to the on-site adjustability and high strength capacity.

The design self-adjusts to suit the beam flange thickness and it also allows lateral adjustability. This allowed installers to easily move the frame into position before simply tightening the clamps with standard hand tools to secure into position. This allowed a quick and convenient installation process without the hassle of drilling or welding, helping the contractors to complete the project on time.
The Type AAF is now available from your local authorised Lindapter distributor in sizes M12 to M20. Visit www.lindapter.com to download the latest Lindapter catalogue. Alternatively, get your copy of the brochure by calling +44 (0) 1274 521 444.
Lindapter – Enquiry 59
WWW.SPECIFICATIONONLINE.CO.UK To make an enquiry – Go online: www.enquire2.com Send a fax: 01952 234003 or post our: Free Reader Enquiry Card 50 // STRUCTURES & BUILDING SYSTEMS
ORGEN, Switzerland, VERONA, Italy - January 17, 2017 – Creating energy efficient buildings is becoming more and more critical. In addition, European regulations and national building codes as well as complex and challenging requirements increase the need for high-performance construction materials. To help building and construction companies address these challenges, Dow Polyurethanes and Isopan have worked together to be able to introduce today two new technologies: DOW V PLUS PERFORM™ Technology, which is fully integrated in the ISOPAN LEAF Technology. A first result of this combination is the enhanced Isopan sandwich panels range, available beginning summer 2017 in a high-end performing version, slim and lightweight.
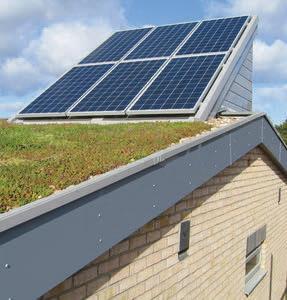
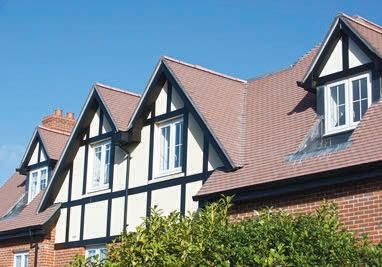



For the first time ever, Dow and Isopan are now introducing these innovations at BAU 2017 in Munich (till 21 January). During the show, the two companies will be demonstrating how this future oriented solution opens up whole new possibilities for planning your buildings.
“Thinking about the requirements in the building and construction world, lighter, more energy efficient, easier to use and yet addressing rules and regulations are becoming more and more important”, says Alberto Mercati, Associate Marketing Director Energy Efficiency for Dow Polyurethanes. “These were the drivers we had in mind when we started working on V Plus Perform. We have been cooperating with Isopan, and are very happy that the V Plus Perform Technology now will be offered to the market through Isopan’s LEAF Technology”.
“Isopan is deeply committed towards the reduction of the building industry’s environmental footprint, and we ask our business partners to share our vision in order to give a boost to the shift to a green and circular economy model”, states Alessandro Cuomo, International Market and Brand Developer of the Italian Manni Group, which controls Isopan companies. “The cooperation with Dow was born on these premises and it is a solution that the entire value chain players can benefit from. It has resulted in our LEAF technology, which addresses multiple sustainability criteria like halogen free flame retardants while still achieving Euroclas B-S1,d0; great insulation properties, lightweight and a solid contribution towards satisfying LEED® V4 Credits, all in one Isopan sandwich panel, to add further value to your building”.
WWW.SPECIFICATIONONLINE.CO.UK ENQUIRY 61 To make an enquiry – Go online: www.enquire2.com Send a fax: 01952 234003 or post our: Free Reader Enquiry Card STRUCTURES & BUILDING SYSTEMS // 51 Cellular PVC fascia, rainwater and cladding products • Excellent value • Nationwide availability • Design & technical support • Fit and forget durability • Fully accredited • BIM objec ts available BUILDING PRODUCTS RAISING THE ROOFLINE Swish Building Products 01827 317200 www.swishbp.co.uk marketing@swishbp.co.uk SBP16NB Dow introduces V PLUS
RIGID
PERFORM™, implemented by ISOPAN through the LEAF Technology DOW POLYURETHANES HAS DEVELOPED V PLUS PERFORM™ TECHNOLOGY OFFERING A COMPLETELY NEXT LEVEL OF PERFORMANCE FOR
FOAM INSULATION. ISOPAN IS THE FIRST COMPANY IMPLEMENTING THIS TECHNOLOGY AND BRINGING THIS TO MARKET IN 2017 THOUGH THE ISOPAN LEAF TECHNOLOGY.
Dow – Enquiry 60
H
Delivering on Design
FORMAWALL® IS AN OUTSTANDING FLAT INSULATED PANEL USED FOR EXTERNAL WALL CLADDING AND CAPABLE OF PRODUCING AN EYE-CATCHING LOOK FOR ANY BUILDING ENVELOPE. THE FLAT SMOOTH SURFACE ENHANCES THE APPEARANCE OF THE INSULATED PANELS TO PROVIDE A VISUAL ATTRACTIVENESS MORE STRIKING THAN ITS RIVALS. THE UNIQUE SECRET-FIX JOINT DETAIL DESIGN ALLOWS PRIMARY FIXINGS TO BE HIDDEN FROM VIEW CREATING A SPECTACULAR EXTERNAL FINISH WITH CRISP, CLEAN UNINTERRUPTED LINES.
Formawall® is manufactured from Colorcoat Prisma® prefinished steel and available in an array of colours, a range of modules and bespoke lengths. As well as the standard Colorcoat Prisma® colour range, we can also supply customerspecific non-standard colours that have been developed specifically for clients to match their branding or corporate colours.
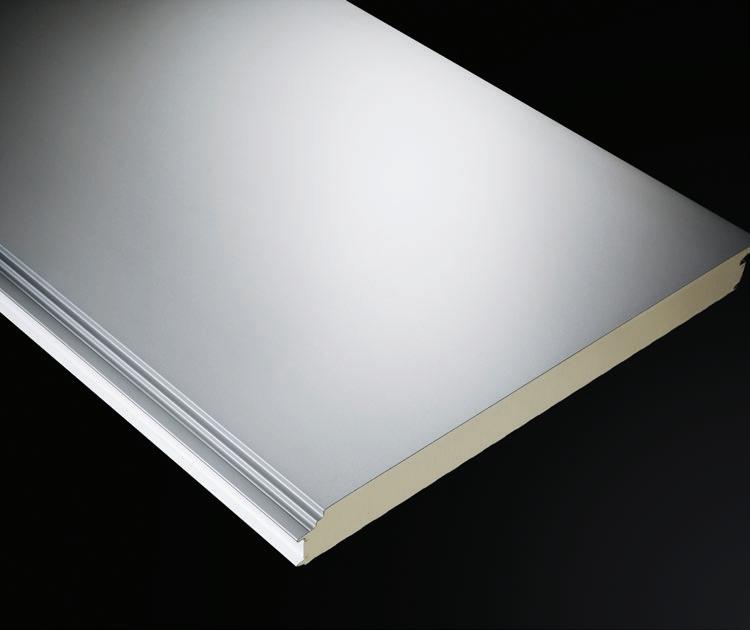

Manufactured in the UK by Tata Steel, Formawall® is the only PIR insulated flat panel on the market to be certified to the Building Research Establishment (BRE), BES 6001 responsibly sourced standard. Showcasing Tata Steel’s commitment to corporate responsibility, the panel also increases credits under the Responsible Sourcing of Materials to achieve higher rated BREEAM buildings.
Available with Platinum® Plus system guarantee of up to 30 years, the panel is also FM approved, and the Colorcoat Prisma® external face pre-finished steel is covered by Confidex® Guarantee for up to 30 years upon online registration. These Guarantees provide peace of mind to the building owner that the wall panels will continue to look good for many years to come and are built to last.
There is no limit to the smooth seamless look that can be achieved using Formawall® which can be laid horizontally as well as vertically. Available with an insulation thickness of 70mm, 90mm and 120mm and bespoke lengths up to 12 metres, the panels are capable of achieving U-values down to 0.17W/m2K.
Formawall® offers architects and designers extensive design possibilities, allowing them to create unique modern design solutions
that are ideal for use on new build or refurbishment projects.
For further information visit www.tatasteelconstruction.com or contact one of our experts on 01244 892199.
Tata Steel – Enquiry 62
WWW.SPECIFICATIONONLINE.CO.UK To make an enquiry – Go online: www.enquire2.com Send a fax: 01952 234003 or post our: Free Reader Enquiry Card 52 // STRUCTURES & BUILDING SYSTEMS
At FP McCann, we believe in working with you as a partner from the start, which means offering our expertise in designing and manufacturing rooms to suit every individual project. Far from being an off-the-shelf solution, our architectural and structural solutions are made-to-measure, whilst maintaining our design philosophies and standard details. Our precast concrete crosswall construction is a fast and convenient way to produce multi-unit structures such as hotels, education, student, secure and health accommodation, private and social housing in a fraction of the time of traditionally built structures.
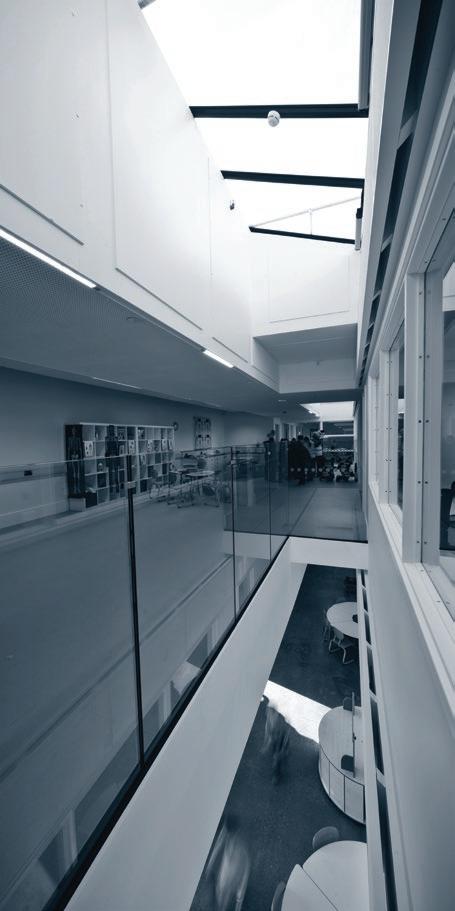


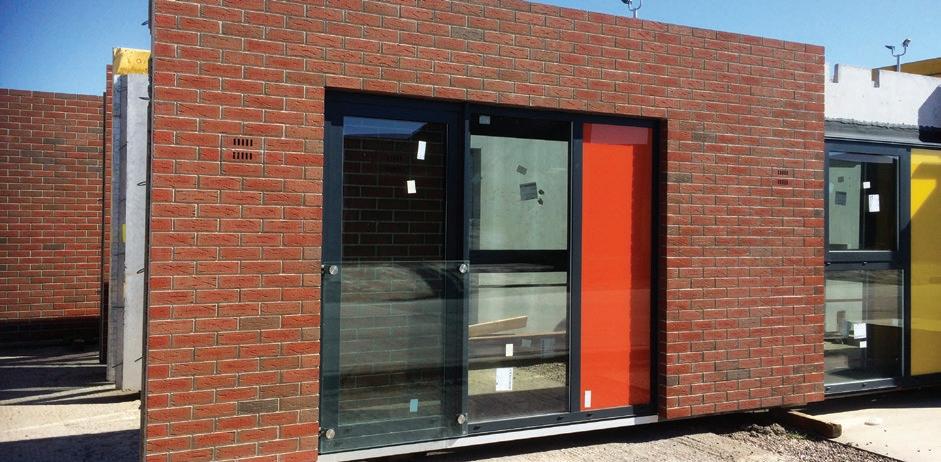




PRECAST STRUCTURAL KING’S LANE BYLEY MIDDLEWICH CHESHIRE CW10 9NB T 01606 843500 ALMA PARK ROAD GRANTHAM LINCOLNSHIRE NG31 9SE T 01476 562277 PRECAST ARCHITECTURAL HAMILTON HOUSE MABLEDON PLACE LONDON WC1H 9BB T 020 3905 7640 SALES@FPMCCCANN.CO.UK FPMCCANN.CO.UK/ARCHITECTURAL-STRUCTURAL
PRECAST ARCHITECTURAL & STRUCTURAL SOLUTIONS www.enquire2.com - ENQUIRY 63
Keep it simple
DRAINAGE GULLIES, WHETHER IN THE FLOOR, SHOWER OR ON THE ROOF HAVE BECOME UNNECESSARILY COMPLEX WITH TOO MANY PRODUCT VARIATIONS POTENTIALLY CONFUSING SPECIFIERS AND CONTRACTORS ACCORDING TO MIKE RAWLINGS, MARKETING MANAGER AT SAINTGOBAIN PAM.
Drainage product manufacturers have realised that drain gullies are part of an overall drainage solution and now include ranges as part of the overall drainage pipe system. It means specifiers can single source a complete solution for extra peace of mind.
Many projects such as the new Royal Liverpool University Hospital have taken this approach using cast iron roof and floor gullies connecting to the cast iron rainwater and soil stacks.

And because manufacturers, such as SaintGobain PAM have started from scratch, they can examine what is really needed and innovate accordingly. So Saint Gobain PAM’s Vortx range provides enough shower, floor and roof outlets to fulfil most project applications, but not have so many variations that could confuse.
Focus on the Specification This allows you to focus on the functionality of the specification.
For floor drainage, the flow rate will determine the maximum amount of water (litres per second) that a gully can drain and will depend on the grating free area, the sump capacity, the body free area, the gully size and the outlet size.

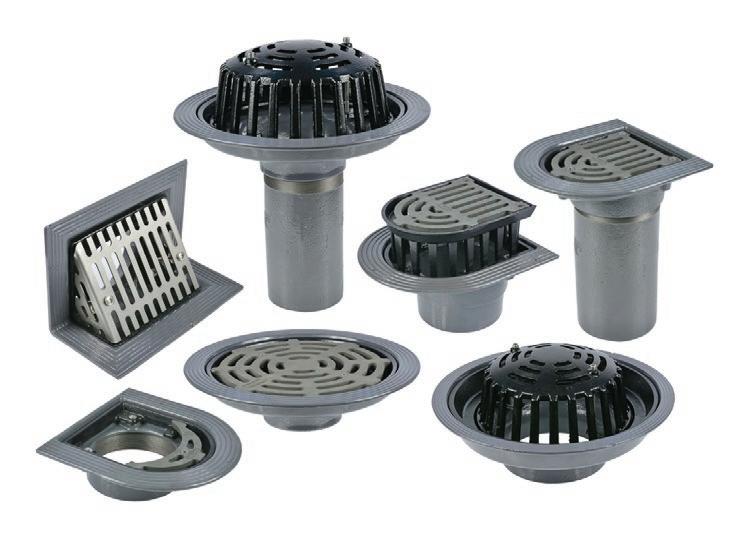
Consider also whether the gully is to be trapped or includes a filter bucket and if the grating assemblies for floor drainage will withstand the anticipated load requirements for the application. For most applications you only need to be aware of two loading classes, K3 gratings are suitable for pedestrian areas and wet room areas and loading class L15 products are for areas with light vehicular traffic such as cycle ways and domestic drives.
The other thing to consider, when selecting a grating, is the floor finish. Those fitted in a finished floor area such as ceramic tiles, vinyl or concrete, need to have an aesthetic finish and be manufactured from nickel bronze or stainless steel and can be supplied polished for extra appeal.
In other areas, such as plant rooms, aesthetics may not be so important so cast iron may be better. Cast iron is highly durable and is sheradised to be more resistant to corrosion, so it is an ideal material to cope with extreme conditions.
There may also be some specific requirements for an installation, for example to ensure safety in high risk areas such as prisons, the gratings will require security screws and/or anti-ligature designs.
Similarly for roof outlets you need to consider flow rates, which are taken at 35mm head of water in line with BS EN 1253-2 for diameters up to 100mm and 45mm for the 150mm options. Roof outlets are available in most materials, but epoxy coated cast iron offer better durability and longevity. Typically cast iron domed gratings and clamping are polyester coated, while flat gratings are sheradised.
There are of course different types of roofs and different applications including balconies and parapets, which do need different solutions but it’s not overly complex! Depending on the application and size of roof you may also find that the installer needs an outlet with a higher flow rate or even consider a siphonic system – but the latter is a whole different topic.
There is no need to over complicate terminal drainage product specification. It is part of an overall system to remove and/or manage water accumulation, which is why it makes sense to consider a one-stop solution for the complete drainage system.
WWW.SPECIFICATIONONLINE.CO.UK To make an enquiry – Go online: www.enquire2.com Send a fax: 01952 234003 or post our: Free Reader Enquiry Card 54 // DRAINAGE & WATER MANAGEMENT
Saint Gobain PAM – Enquiry 64
Projects such as the Royal Liverpool University hospital are increasingly specifying drain gullies as part of an overall drainage pipe system.

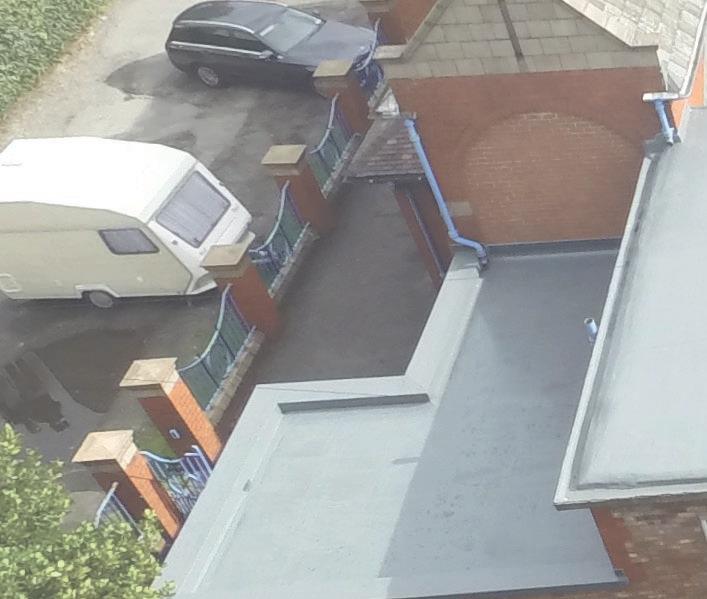
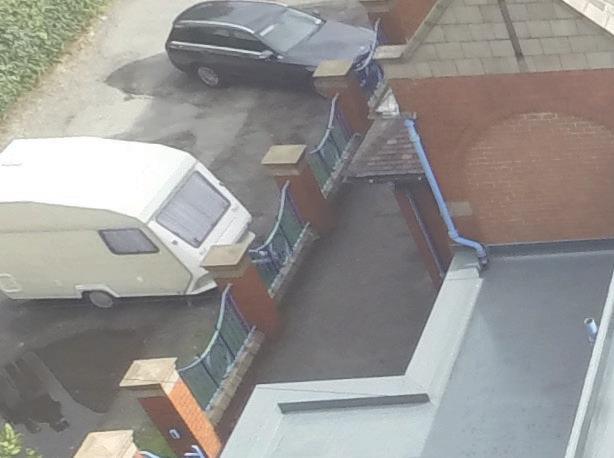

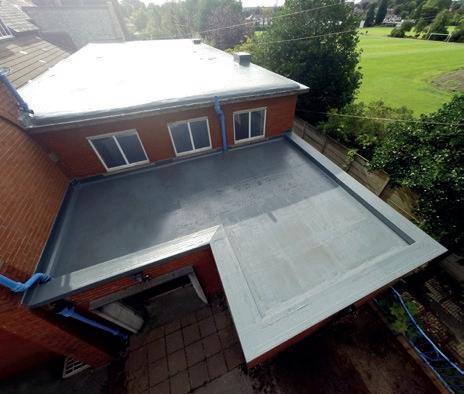

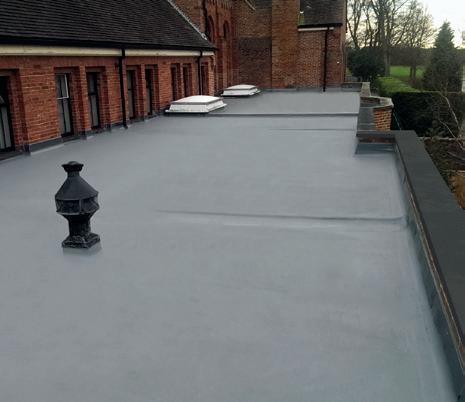



THE ULTIMATE GRP DIRECT LAY SYSTEM Suitable for new build and refurbishment flat roofing projects • Up to 20 Year guarantee with optional guarantee protection certificate • 10 Year insurance backed guarantee available • Suitable direct lay to felt, asphalt, concrete, GRP and tissue-backed insulation • Cold liquid applied reinforced membrane • Installed by Topseal trained and approved installers only • Minimal disruption on site and no landfill as no removal of the pre-existing roof is necessary • No new decking boards required • Minimized risk of water penetration into the building during installation • Full range of BS/RAL colour topcoats • Available with anti-slip finish • Specification assistance available T: 08000 831 094 W: www.topsealdirectlay.co.uk F: 01423 889 550 E: enquiries@topseal.co.uk Topseal Systems Limited, Unit 1 - 5, Hookstone Chase, Harrogate, N. Yorkshire HG2 7HP Interested in becoming an ApprovedInstaller?Topseal Call83108000 094 www.enquire2.com - ENQUIRY 65
Pumping stations, your options
THERE ARE MANY THINGS TO CONSIDER WHEN THINKING ABOUT PUMPING SYSTEMS IN DEVELOPMENTS, PUMPING STATIONS MANAGER OF T-T PUMPS
LTD TALKS THROUGH THE OPTIONS.
long with budgets, there are many factors to consider when choosing the right pumping station for a development, such as;
• Technical specifications – how much effluent is the pumping station going to need to remove?
• Space – how much space is the pumping station going to need?
• Low maintenance – is the pumping station easy to maintain?
• Longevity and resilience – is the pumping station going to withstand the required tasks?
• Installation – is the pumping station easy to install?

There are two options to choose from when beginning the process of purchasing a Pumping Station, adoptable or nonadoptable?
Non-Adoptable Pumping Stations
Non-adoptable pumping stations can be utilised in single dwellings, business premises, commercial/industrial properties, hotels, nursing homes and so on.
A non-adoptable pumping station is far more economical to install as it does not need to meet the demands of the Water Companies’ specifications, however the property owners are responsible for the running and maintenance costs. Nonadoptable pumping stations are quick and easy to install and less space is required. These pumping stations are a complete package therefore they provide an efficient and economical way of installing a sewage and drainage pumping station.
Non-adoptable pumping stations also known as private pumping stations typically contain a preformed chamber element, assembled off site along with its own internal pipe work and valve system integral to the same chamber, delivered to site in short timescales and ready for installation. The package pumping station is taken from a range of standard designs available on very short lead times.
Adoptable Pumping Stations
An adoptable pumping station is bespoke and tailored to suit each site. Each station is constructed individually and to site specific drawings.
The chamber well is constructed using concrete rings on site in line with the design drawings, and engineers attend the site at various intervals to install the pipe work and valve assemblies in situ.
Adoptable pumping stations can be utilised in multiple housing developments and commercial properties. These pumping stations have to comply with the current requirements of Sewers for Adoption by the local water company, therefore lead time is longer to suit these requirements. T-T have innovatively designed the Ready Sump a precast concrete sump which aims to reduce installation time, costs and safety risks on site. The positive of having an adoptable pumping station is that running and operation costs are the responsibility of the water company after adoption. T-T Pumps Ltd recently designed, installed and commissioned a bespoke pumping station at Doncaster Inland Port, the Senior Design Engineer of the project commented, “as part of our drainage design we required a S104 FW pumping station. We contacted T-T who were more than helpful from the start. I mainly dealt with Nick, Tommy and Paul. Nick particularly was a great asset to the whole process and his skills and advice were extremely valued. I would highly recommend T-T for future projects given the level of service received during our time working together.”
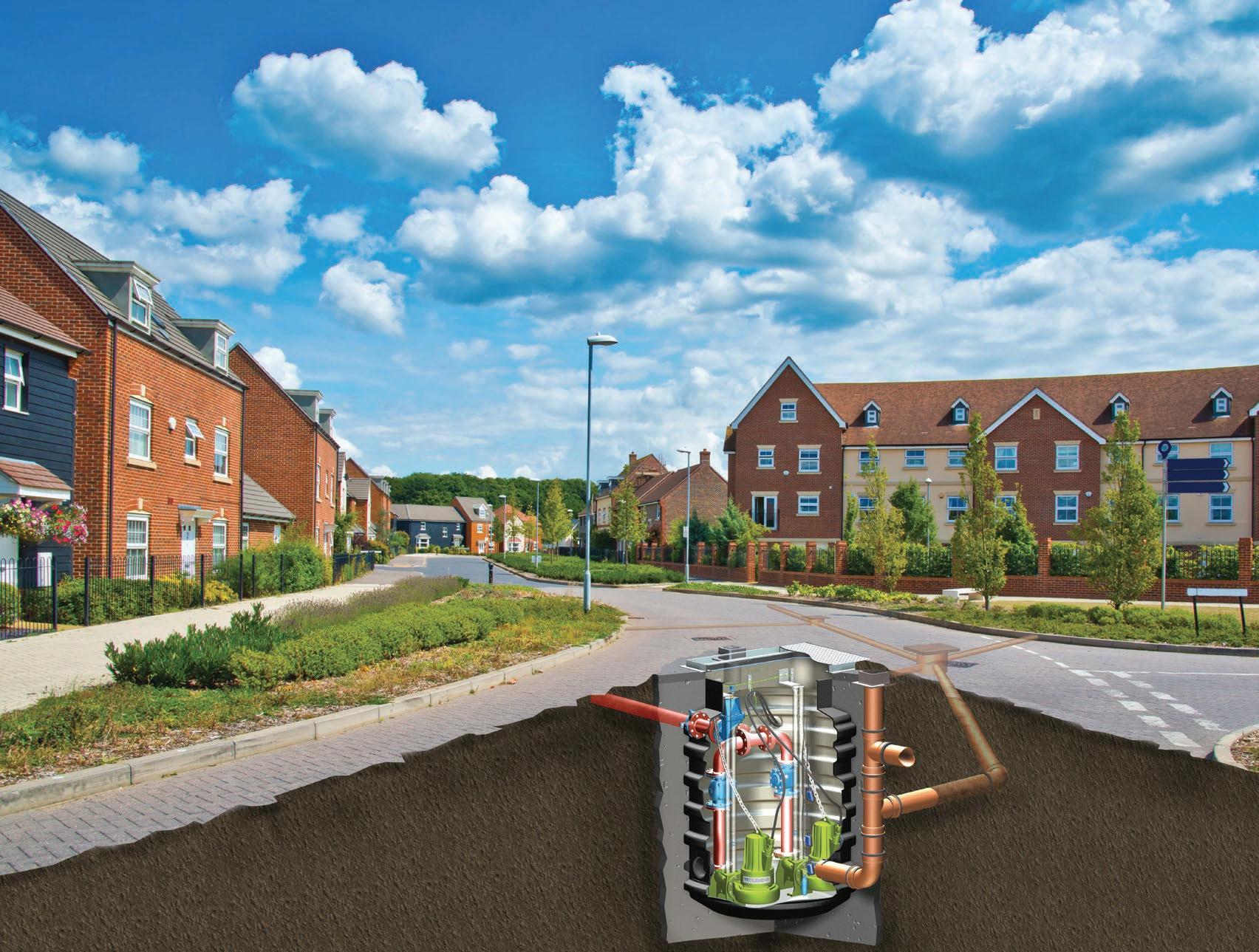
The choice of utilising adoptable or non-adoptable pumping stations is very often a case of economies and whether the necessary space is available for an Adoptable Pumping Station. For more information visit www.ttpumps.com or call 01630 647200.
T-T Pumps Ltd – Enquiry
WWW.SPECIFICATIONONLINE.CO.UK To make an enquiry – Go online: www.enquire2.com Send a fax: 01952 234003 or post our: Free Reader Enquiry Card 56 // DRAINAGE & WATER MANAGEMENT
66 A

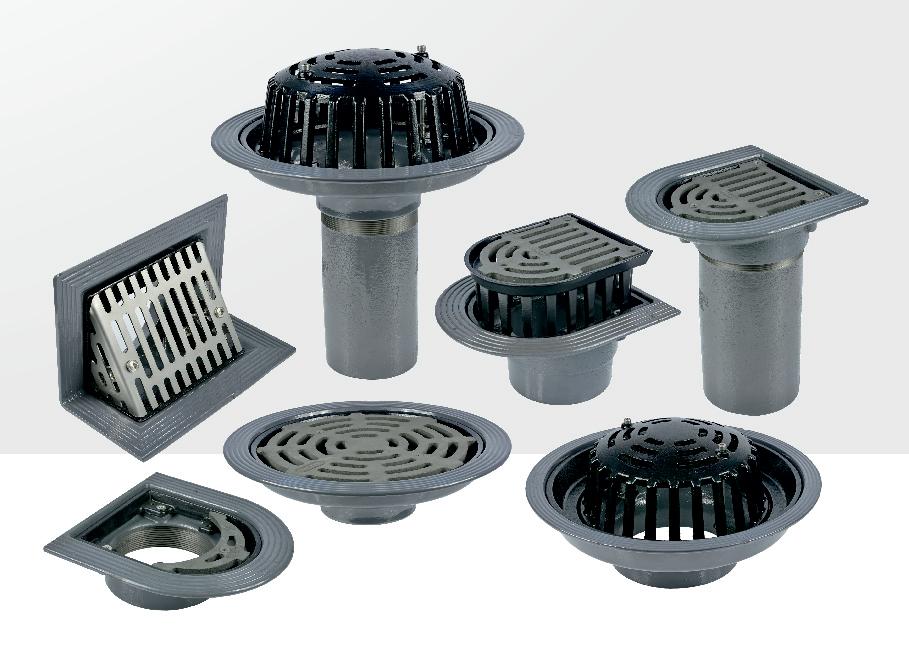
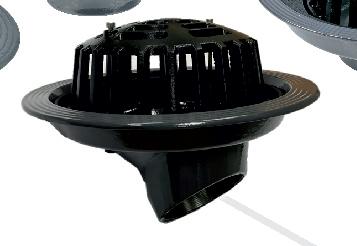
WWW.SPECIFICATIONONLINE.CO.UK www.enquire2.com - ENQUIRY 67
Topseal Direct Lay roofing system offers greater convenience













Topseal, one of the UK’s leading GRP fibreglass roofing manufacturers has released Topseal Direct Lay, an innovative new liquidapplied overlay system that is quicker and more convenient to install. Topseal has also gained BBA approval for the new GRP roofing system, which is suitable for a wide range of flat roofs, both new builds and refurbishments. For refurbishment projects, Topseal Direct Lay can be installed without the inconvenience of removing the existing flat roof structure. The roofing system can be applied directly to a range of materials.
Topseal – Enquiry 68









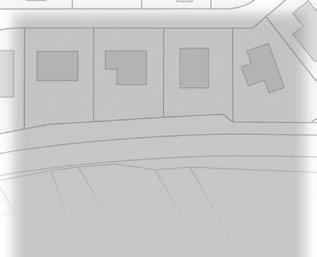



Discover green solutions

Millbrook Tower stands tall following drainage work

One of the tallest buildings in Southampton – the 240-foot the Millbrook Tower - has had a complete drainage solution designed and installed without the temporary re-homing of any residents. Southampton City Council (SCC) who wanted a complete holistic approach to the design, manufacture and installation of the replacement drainage system, approached Polypipe.
Working with SCC, as experts in providing intelligently engineered solutions for the movement of water and air around tall buildings, Polypipe Terrain assessed the failing drainage stacks in Millbrook Tower, and designed a new high-density polyethylene system.
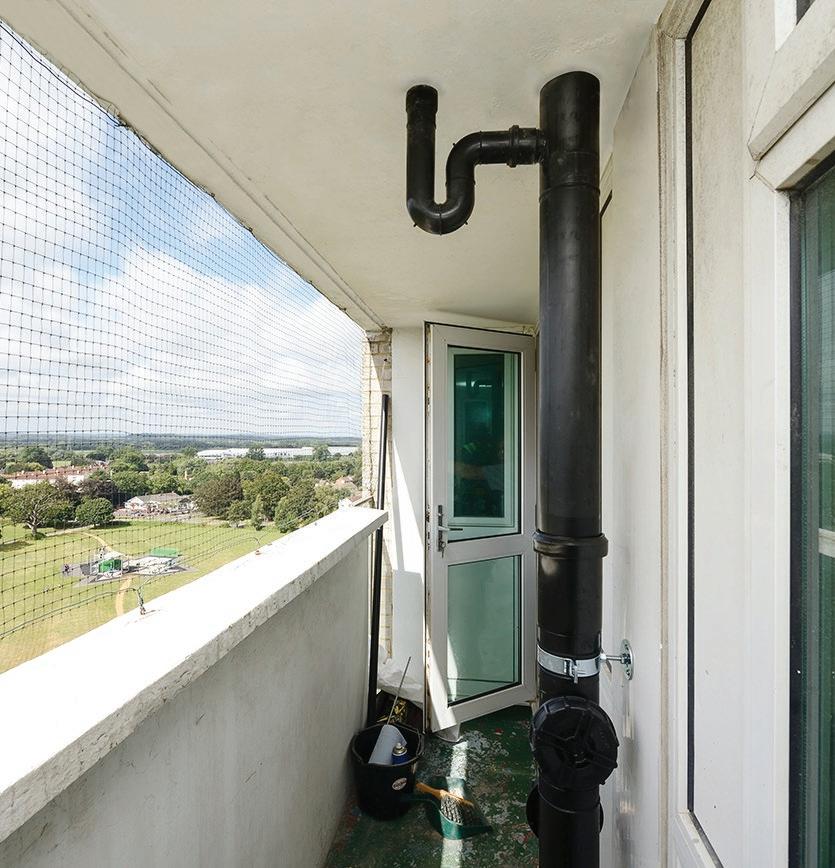
Grassblock;












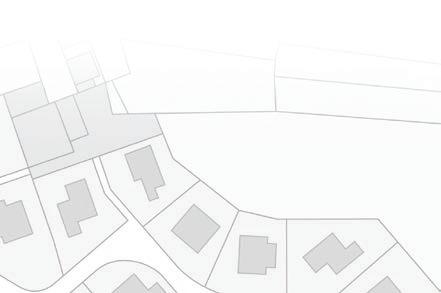

Lighter in weight than cast iron, Terrain FUZE HDPE can feature longer pipe runs, so less jointing is required. As the system is jointed using electrofusion welding, where the weld area is as strong as the host material, the system integrity is increased and consequently the risk of leaks in the development is dramatically reduced.


Utilising Polypipe’s unique Terrain Fabrication Service, Southampton’s DLO were able to complete the installation work across the 144 properties 40% faster than the average for such works.



Polypipe – Enquiry 69
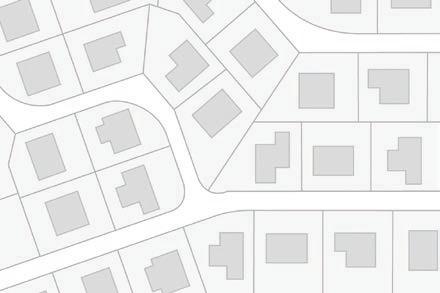
WWW.SPECIFICATIONONLINE.CO.UK To make an enquiry – Go online: www.enquire2.com Send a fax: 01952 234003 or post our: Free Reader Enquiry Card 58 // DRAINAGE & WATER MANAGEMENT
our
www.grasscrete.com
Grass Concrete Limited is a world leader in the development and supply of ‘green’ construction solutions. Expert environmental systems for over 45 years, we are still committed to
environment and the creation of greenspace.
Limited Duncan House, 142 Thornes Lane, Thornes, Wakefield, West Yorkshire WF2 7RE England
379443
290289 Innovative environmental solutions
Grass Concrete
Tel: +44(0)1924
Fax: +44(0)1924
off road parking
earth plantableretaining walls retaining
roadside parking Grasscrete; roadside verge Grasscrete; water attenuation
fire access ENQUIRY 70
Betoconcept;
Grasscrete;
Grasscrete;
Terrain FUZE HDPE was installed due to a number of its key benefits over other more traditional materials.
Gatic chosen for City of Culture Public Realm


GATIC’S INNOVATIVE SURFACE WATER DRAINAGE SYSTEMS FILCOTEN AND PROSLOT HAVE BEEN CHOSEN FOR THE £26M PUBLIC REALM PROJECT IN HULL.
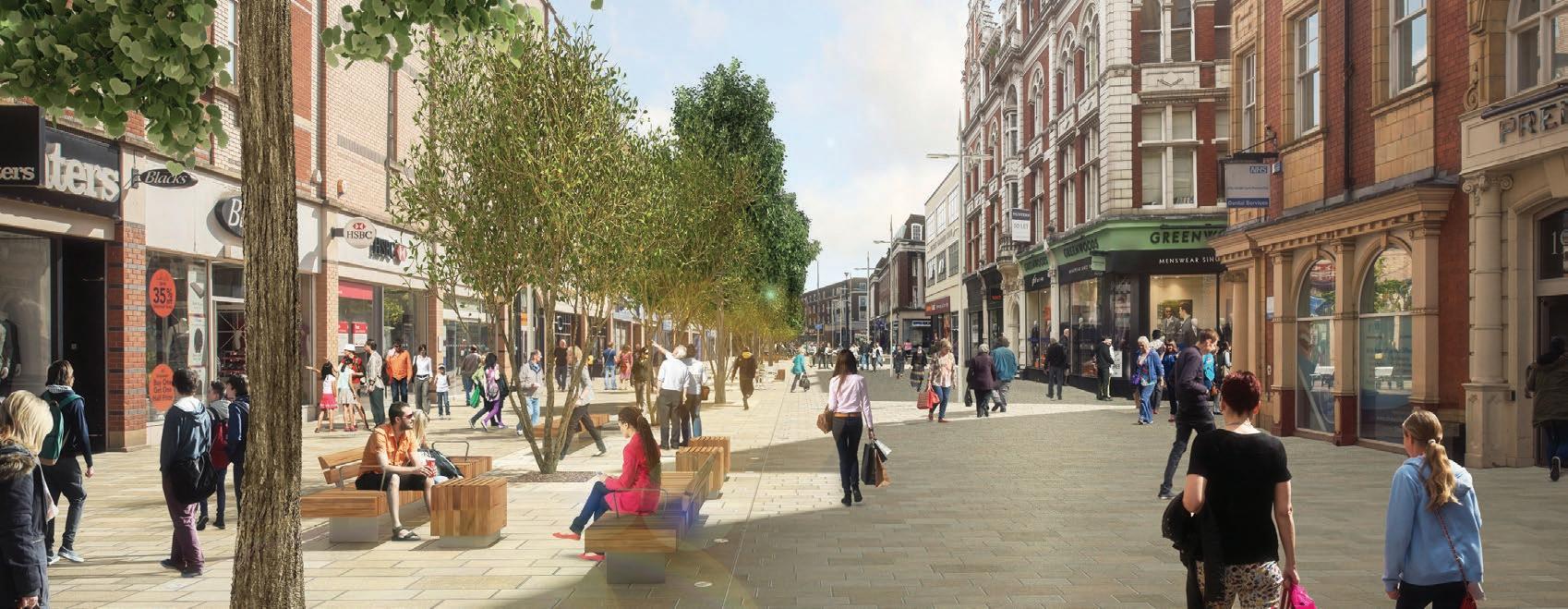
elected as the City of Culture 2017, Hull’s City Centre is being transformed all the way from its Paragon Interchange where residents and visitors will experience a high quality entrance to the City, through to its historic marina area. Granite paving, wider pedestrian areas, outdoor cafes, water features, and relaxing seating areas are just a few of the elements included in the City’s regeneration plan.
Filcoten is the fi rst lightweight concrete channel drain that sets new standards in strength, installed performance and environmental compatibility. Its wide range - Pro, Tec, Self, Pave and Green – makes it an ideal choice in multi-purpose areas, with load classes from A15 for pedestrian schemes to F900 where a robust system is essential. ProSlot is the perfect slot drain solution for pedestrian areas and shopping centres. It comes with exceptional drainage capacity, is easy and quick to install and its unique design ensures a discreet fi nish once installed. The premium quality of Filcoten and ProSlot made them the products of choice for such a signifi cant and complex project.
Tim Croft, Senior Site Agent of Eurovia Contracting North comments: “We have a longstanding relationship with Gatic and they deliver every time. Filcoten and ProSlot give us the flexibility, value and performance we need for such a high profile project.”
The City of Culture Public Realm project started in 2015 and is due to finish in Spring 2017.
For more information on Gatic’s marketleading range of surface water drainage or for a copy of their new Product Guide, call 01304 203545. Visit www.gatic.com and follow @GaticDrainage.
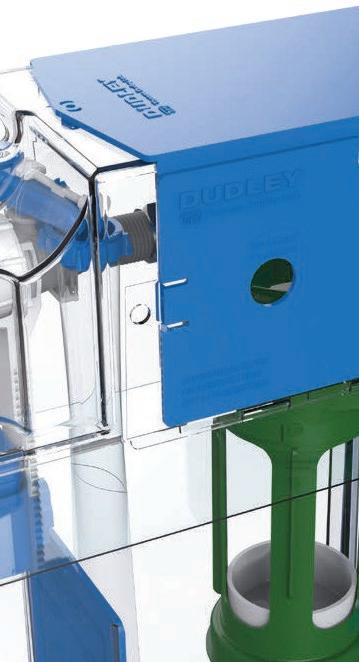
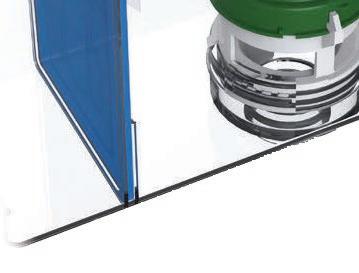
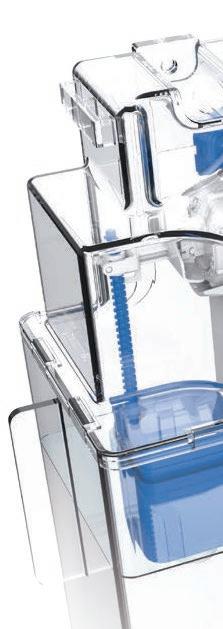


Gatic – Enquiry 71









WWW.SPECIFICATIONONLINE.CO.UK ENQUIRY 73 *To qualify for your warranty, register the purchase of this product within 14 days of purchase at: www.dudleybathroomproducts.co.uk Made in the UK Easy to fit and service Reassuring warranties year DUDLEY SAVING TIME,
AND
Bathroom products that are simple to install and service Reduced water consumption and costs Exceptional reliability and spares availability to minimise whole life costs www.dudleybathroomproducts.co.uk sales@thomasdudley.co.uk | 0121 530 7000
WATER
MONEY
S To make an enquiry – Go online: www.enquire2.com Send a fax: 01952 234003 or post our: Free Reader Enquiry Card DRAINAGE & WATER MANAGEMENT // 59 YOUR SPECIFICATION STARTS HERE! www.specificationonline.co.uk Behind the Specifying for your next project couldn’t be any simpler. With Specification Online all of your searching is done in one place. Behind the scenes there is a comprehensive library of news, product information, brochures and videos to help you specify the correct products. Latest News - Stay up to date with new product releases and Product Information - Easily navigation through product sections to read specific product information Brochures - Download the latest product brochures all in one place Videos - Watch product videos to get a better insight into how they may work for you SEARCH
New Year new brochure from Yeoman Shield Wall & Door Protection
JANUARY 2017 WILL SEE THE RELEASE OF YEOMAN SHIELD’S NEW WALL & DOOR PROTECTION
After having celebrated 50 years in the business on 24th November 2016, the launch of the brochure will help to cement Yeoman Shield’s position as market leaders and innovators in the wall & door protection industry.
Guided by the requirements and wants of their client base, the up dated brochure includes full product data, technical drawings, case studies and vibrant project photography as well as a full colour range chart.

Along with 26 original protection products, it will also showcase 3 newly developed products – The Yeoman Shield Rub Rail, Universal Frame Protector and PVCu or Stainless Steel Footrail.

“We are extremely excited about the new
brochure launch” commented Marketing Manager, Sally Moores. “There is a wealth of information we wish to convey to our current and prospective customers to reinforce the quality and versatility of our products and services. The new brochure is the ideal tool for us communicate this in a clean, fresh and non-fussy yet comprehensive way.”
The brochure will be supported by extensive fixing instructions, new colour cards and swatches along with data details – all available as hard copy or digital versions.
copy or digital versions.
To request a copy of the new Yeoman Shield brochure call 0113 279 5854, email sallyann@ yeomanshield.com or go to www.yeomanshield.com/ request-a-brochure
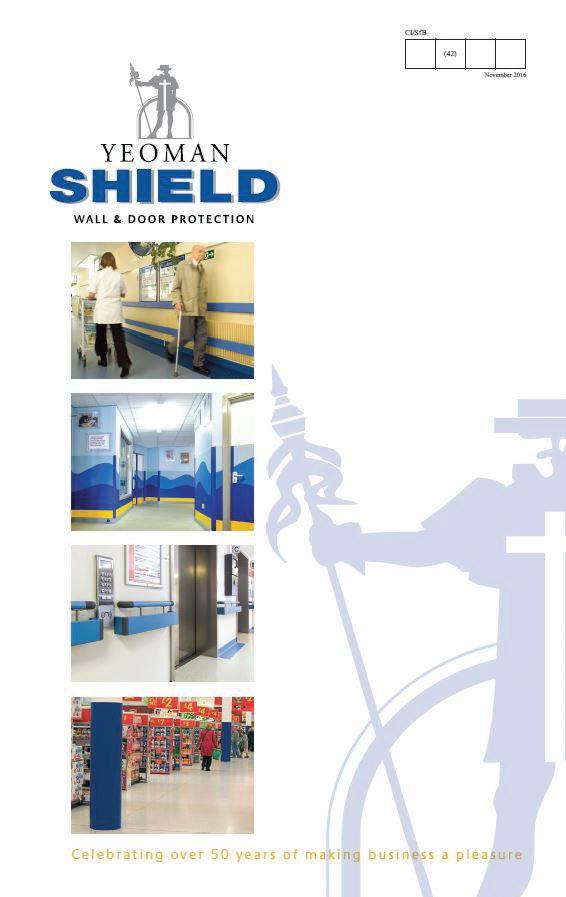
the new Yeoman Shield Shield
Yeoman Shield – Enquiry 74

WWW.SPECIFICATIONONLINE.CO.UK To make an enquiry – Go online: www.enquire2.com Send a fax: 01952 234003 or post our: Free Reader Enquiry Card 60 // FLOORS, WALLS & CEILINGS
PRODUCT BROCHURE.




CREATION 55 D R Y B AC K A BREED APART! ANYTHING IS POSSIBLE WITH A NEW WAY OF THINKING Let your imagination soar with the elegant Creation 55 Dryback Luxury Vinyl Tile (LVT) range! An architect and designers delight and now available in new designs, colours and formats Be unique and discover the new future of LVT flooring. A NEW SPECIES OF FLOORING... Contact us now for your free sample & information pack. 0 1 9 2 6 6 2 2 6 0 0 w w w . g e r f lo r. co . u k co n t r a c t u k @ g e r f lo r. co m @ g e r f lo r u k @ LVT MOMA 0045 www.enquire2.com - ENQUIRY 75
The shape workplace design in 2017
THE ROLE OF FLOORING WITHIN A WORKPLACE HAS EVOLVED SIGNIFICANTLY OVER THE YEARS, WITH MORE FOCUS NOW ON HOW IT CONTRIBUTES TO THE OVERALL INTERIOR DESIGN AND FLOW OF A SPACE, RATHER THAN MERELY ITS FUNCTION. AND THIS IS A TREND THAT IS EXPECTED TO CONTINUE TO DEVELOP SAYS FLEUR CARSON, HEAD OF KEY ACCOUNTS AT FORBO FLOORING SYSTEMS.
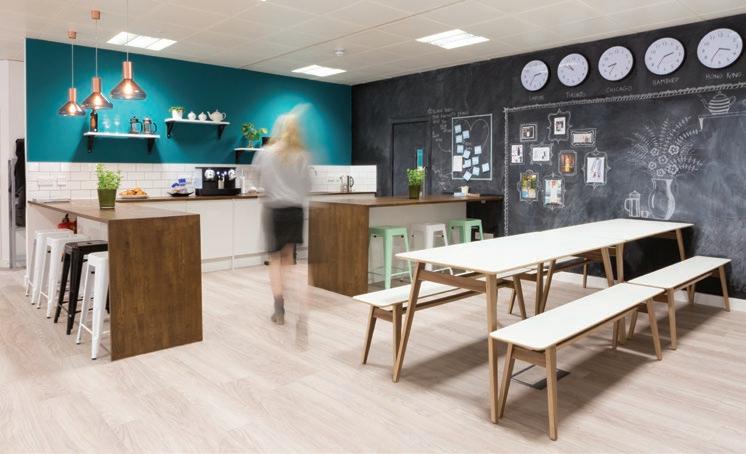
n the 1970s, office designs consisted of small cubicles to provide employees with a greater degree of privacy, in order to encourage independent work and to help them to stay focused at all times.
Skip forward 40 years and the workplace has transformed rapidly since then, with technology stimulating new ways of working; and an increasing focus on employee’s motivation and well-being heavily contributing to office design. As such, throughout 2017, office trends will shift to help improve workplace dynamics further.
The workplace is no longer seen in its entirety but instead separated into a variety of ‘activity settings’ or purpose built areas, which are designed for specific actions. This might include impromptu meeting zones, formal meeting spaces, project rooms and break out areas. And with a move towards much shorter leaseholds, it is also much more likely that these activity settings will chop and change more frequently, as each change of use occurs.
Therefore, modular floor coverings are a smart choice, as they allow office plans to be easily adapted for future requirements. Furthermore, if any damage occurs to the tiles, they can be easily lifted and replaced without having to replace the entire floor covering.
In order to help specifiers create a flexible space that can meet the various demands of activity-based work settings, Forbo’s Synergy collection consists of a selection of carpet tiles and Luxury Vinyl Tiles (LVT), which have been specifically designed to work alongside each other and provide a total flooring solution across a range of finishes.

What’s more, as it becomes more accepted that mismanagement of the workplace environment can lead to a variance in employee performance by as much as 30%, it is anticipated that specifiers will embrace the disciplines of Evidence Based Design, delivering designs from thorough environmental research, data capture and strategic initiatives to deliver work spaces that take factors such as air quality, natural light, thermal comfort, acoustics and ergonomics into consideration in order to empower new behavioural changes.
Part of designing flexible layouts is the need for furniture that can adapt to new and changing requirements.
Go Green! Working with the power of nature can deliver an enormous sense of well-being and engagement for those employees that have access to it in some shape or form. In fact, some studies have proven that having the natural world present in an office can help reduce employee stress and tension, lessen depression, help stave off feelings of anger and hostility amongst workers and even reduce fatigue.
One of the easiest ways to introduce nature into an office is to have plants on windowsills, book shelves and even workstations. To complement this, install floor coverings that capture the beauty of the natural world, such as reclaimed wood and natural stone aesthetics, like those available in Forbo’s new Allura collection
Over the past few years, bright colours, stripped back beams and concrete have all been popular choices when it comes to the interior design. However in 2017, designs will shift towards a higher level of personalisation – capturing a company’s work style, strategy, culture and business needs.
Forbo’s digital printing capabilities will allow you to create a whole array of bespoke designs on either vinyl, Flotex or even entrance flooring systems to provide a business’ with a personalised environment that has the ‘wow’ factor.
Floor coverings and office environments will continue to evolve in order to cater for the growing needs of employees and workspace functions. As such, it is important to liaise with a reputable flooring manufacturer to stay up-to-date with the latest trends and products available.

WWW.SPECIFICATIONONLINE.CO.UK To make an enquiry – Go online: www.enquire2.com Send a fax: 01952 234003 or post our: Free Reader Enquiry Card 62 // FLOORS, WALLS & CEILINGS
Forbo – Enquiry 76 I









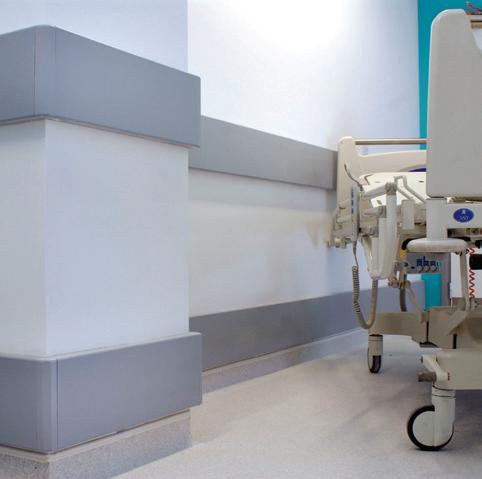
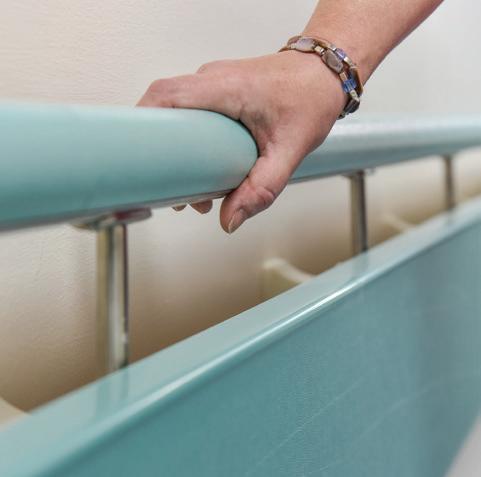
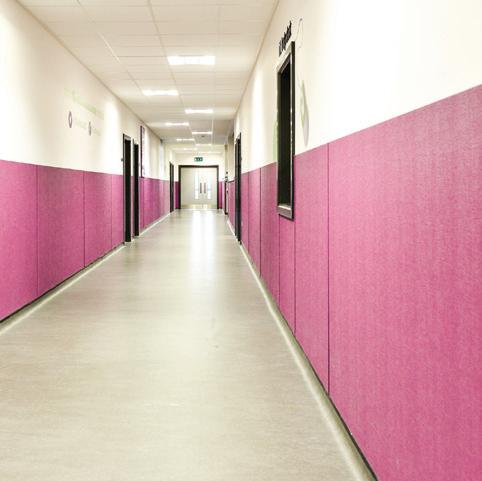
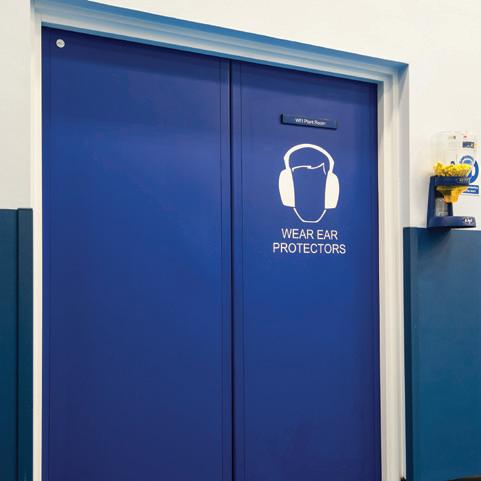
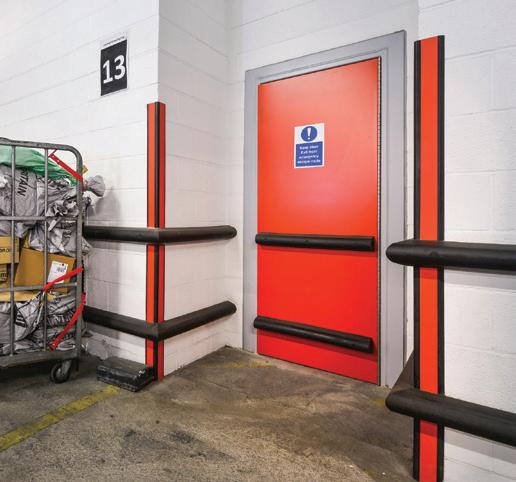
Whether you work in Healthcare, Education, Leisure or Retail our NEW 84 page brochure holds the key to protecting against damage. For a complimentary copy please call 0113 279 5854 or email sallyann@yeomanshield.com www.yeomanshield.com
www.enquire2.com - ENQUIRY 77
Wall and Door Protection SORTED
PROTECTION RAIL HANDRAIL WALL PROTECTION DOOR PROTECTION HEAVY DUTY
Royal Automobile Club London choose Gerflor
he Royal Automobile Club was founded in 1897 with the primary purpose of promoting the motor car and its place in society. Today, the Royal Automobile Club is one of the foremost private members’ clubs in the world with a diverse membership, an extensive events programme, and two beautiful and unique clubhouses, alongside firstclass accommodation, dining and sports facilities. The Club strives to remain one of the foremost private members’ clubs in the world and aims to provide their 17,000-strong membership with a first-class service offering high-quality accommodation, dining, recreation and sports facilities
Founded in 1919, from a small shop in Brighton, Buxtons is a family-owned and run business providing high-quality flooring to a varied cross-section of commercial clients. It’s almost a centenary of excellence in high standards of service and quality that would serve them well in providing The Royal Automobile Club with new sports flooring for their fitness centre.
Steve Knight, Director, Commercial Flooring, Buxtons commented, “we are an approved contractor for Gerflor and often become involved in many high-profile projects for them. At the Royal Automobile Club in London they have a Technogym system in their fitness centre and the Gerflor relationship in terms of their Taraflex products is a very good fit for this”.
In consultation with Dan Wise, the Gym Manager at the Royal Automobile Club, some 70m2 of Taraflex® Sport M Evolution
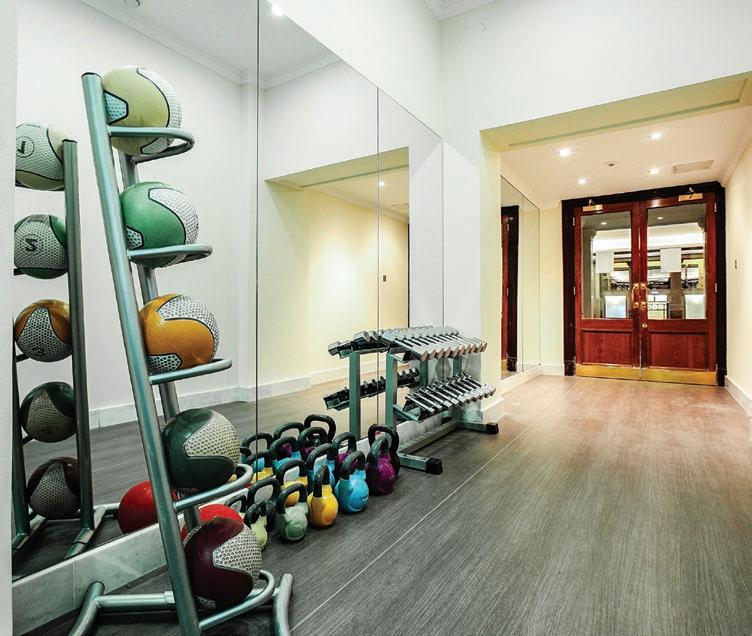
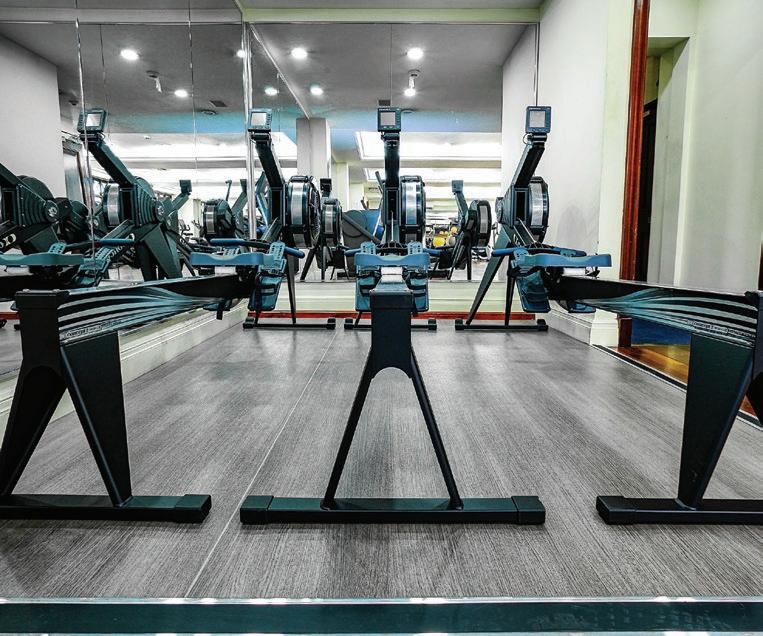

Taraflex® vinyl sports flooring has been used in many international and local sporting events and is available in 17 colours and three wood-effect designs. The Sport M Evolution product offers a P1 category shock absorbency 25% to 35% and meets the EN 14904 Standard for indoor sports surfaces. Taraflex® is recognised for providing durability, safety and comfort without impairing performance. The range offers greater than 45% force reduction, making it unrivalled in the marketplace in terms of offering comfort for users. Taraflex® meets the EN Standard of 22196 for anti- bacterial activity (E. coli - S. aureus - MRSA) (3) returning >99% levels of growth inhibition.
The product is also treated with Protecsol®, which renders polish redundant and is triple action meaning no polish is ever required, it contributes to easy maintenance and is anti-friction burn and slide/grip. Taraflex® has a double density foam backing and with another bonus, it’s environmentally friendly. Gerflor offers several installation solutions for Taraflex® including the Eco-Fit System which is a fast, free floating installation and it’s versatile enough to be used in various multispecialist applications.
Dan Wise commented, “We needed something hard-wearing and durable but that also fitted in with the club’s high design standards”. He went on to further add, “If the flooring is a mess and unpractical, then it affects all aspects of the member experience. The flooring needs to be the foundation to start the workout on”.
Dan Wise went on to finally comment that, “Buxtons Flooring in general were a great company to work with. They listened to our high demands in terms of timescale and workload. The whole thing from start to finish felt seamless. The finished product looks far better than I could have ever imagined”.
T: 01926 622600
E: contractuk@gerflor.com W: www.gerflor.co.uk
Gerflor
WWW.SPECIFICATIONONLINE.CO.UK To make an enquiry – Go online: www.enquire2.com Send a fax: 01952 234003 or post our: Free Reader Enquiry Card 64 // FLOORS, WALLS & CEILINGS
WE ALL LOVE A SENSE OF TRADITION AND OCCASION. IT’S THIS VERY FABRIC OF BRITISH CULTURE THAT SETS US APART FROM THE REST OF THE WORLD AND DEFINES WHO WE ARE. THE ROYAL AUTOMOBILE CLUB IN LONDON’S PRESTIGIOUS PALL MALL EXEMPLIFIES THE VERY ESSENCE OF OUR DELIGHT WITH ALL THINGS ESTABLISHED, SOLID AND QUALITY.
from international flooring and interior specialists Gerflor in Wood and Black colours would be specified for a host of areas including their ‘stretch’, ‘rower’ and ‘functional’ zones.
– Enquiry 78 T






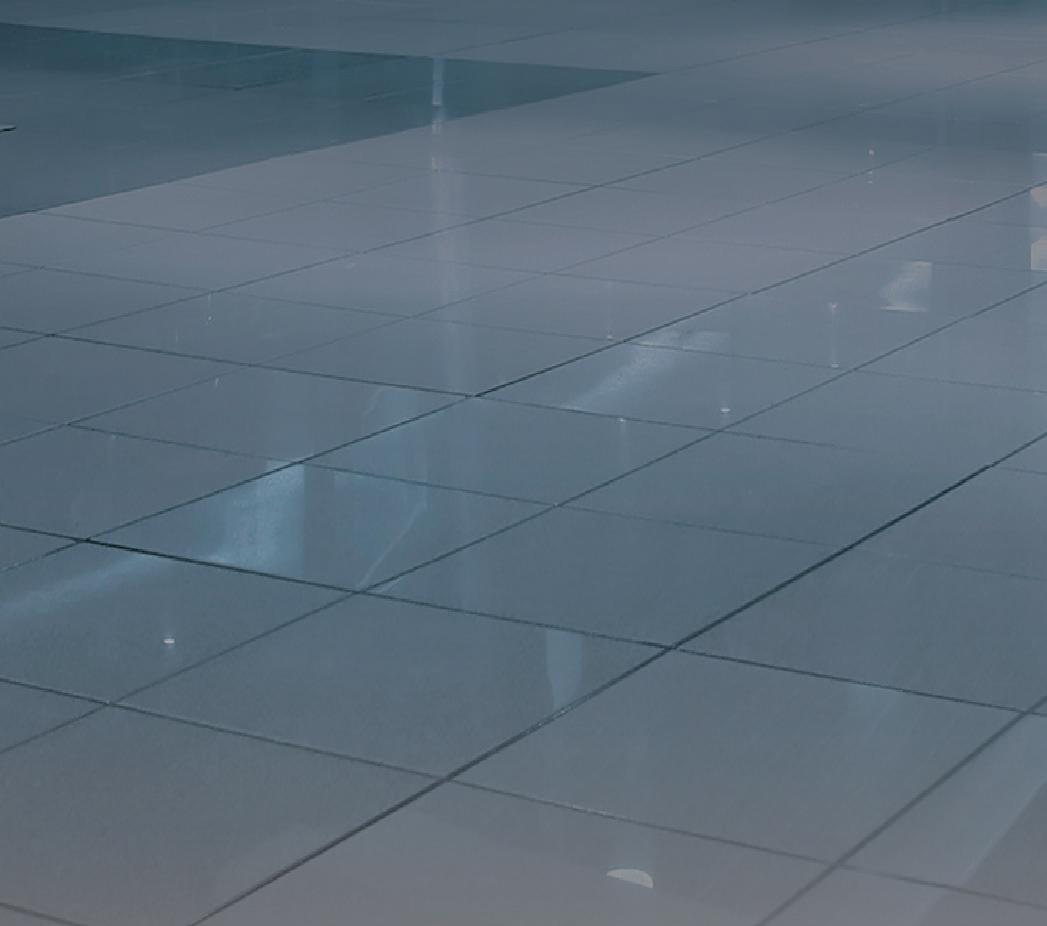
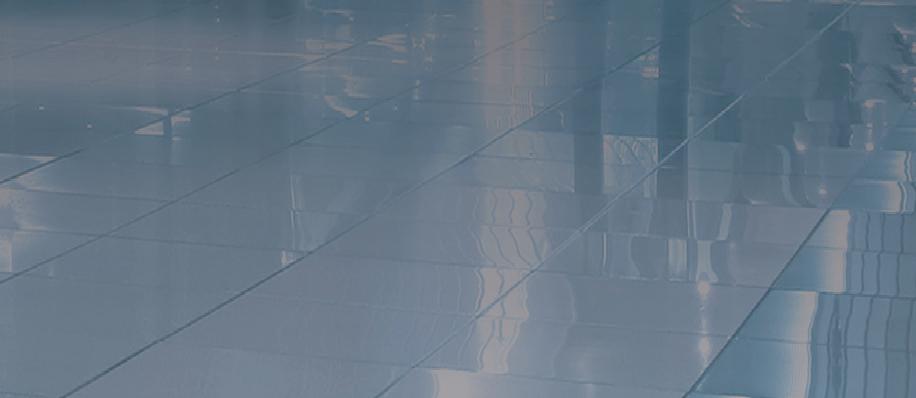
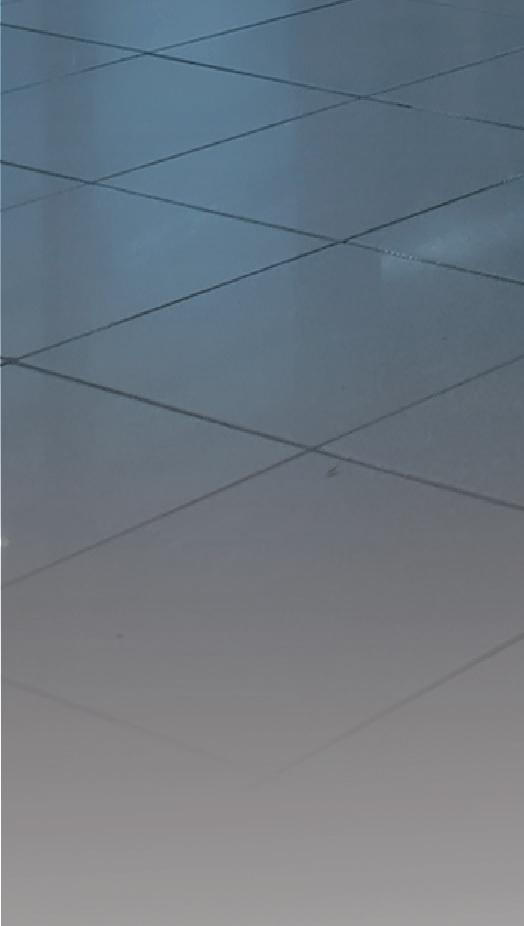
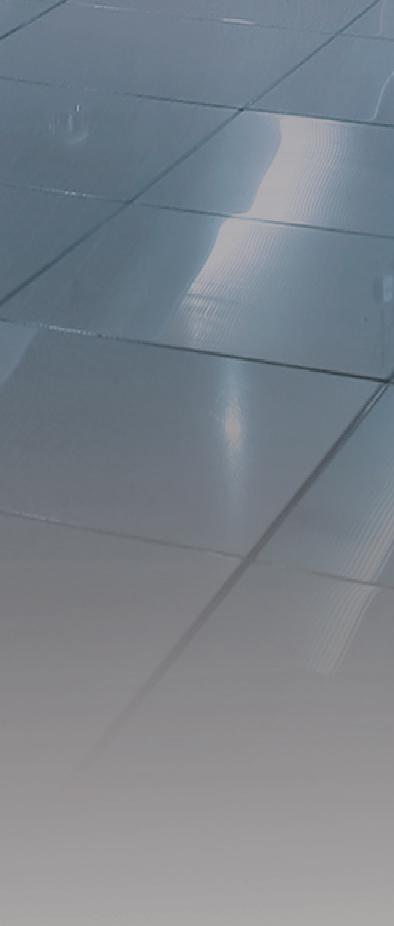




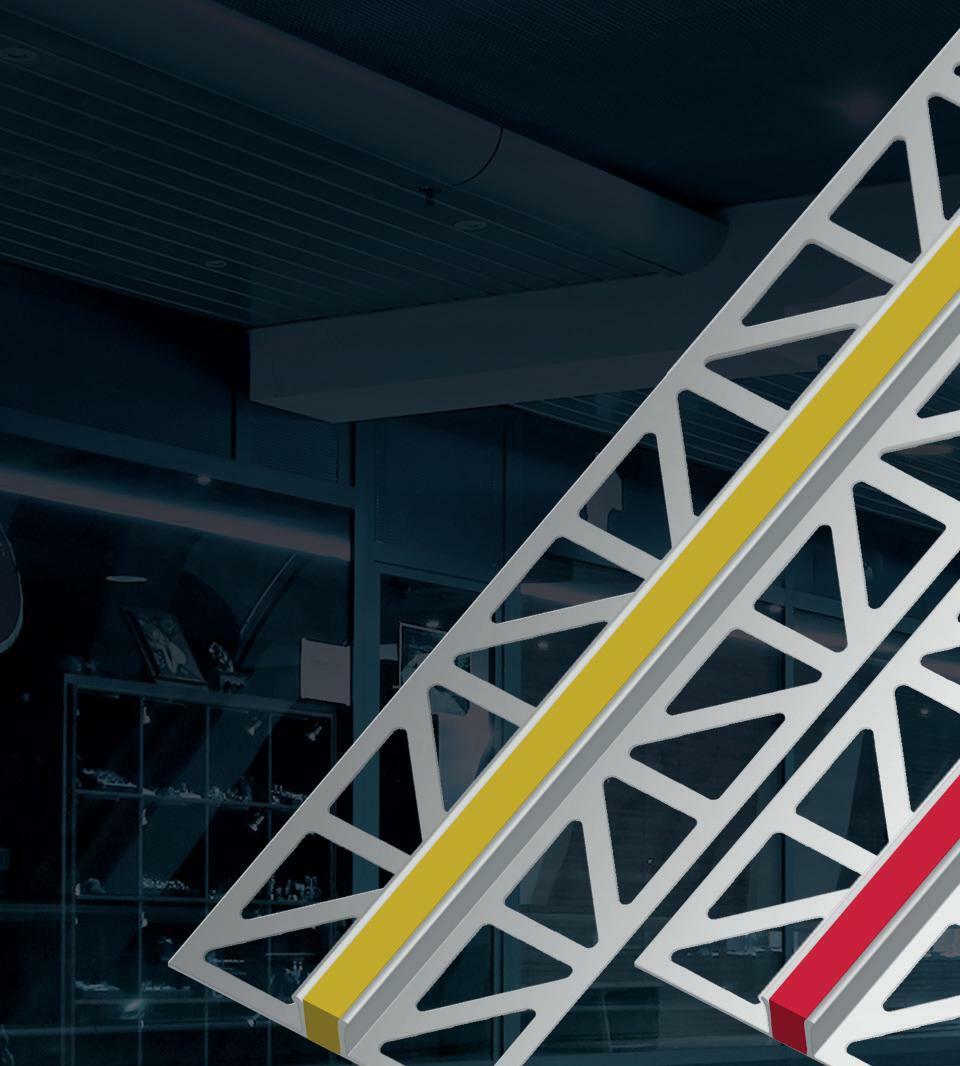




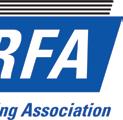


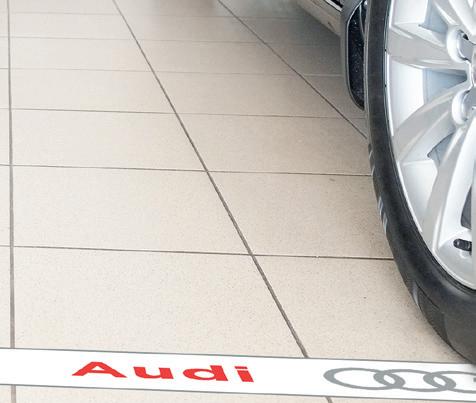
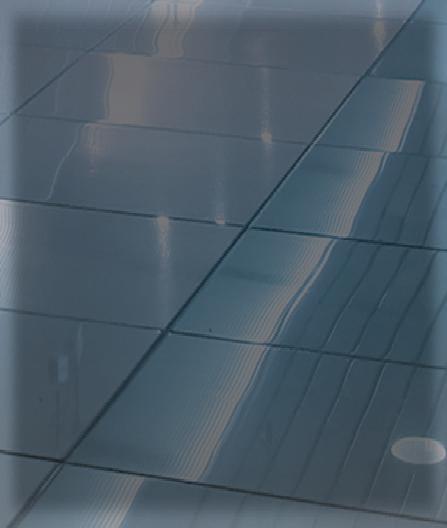

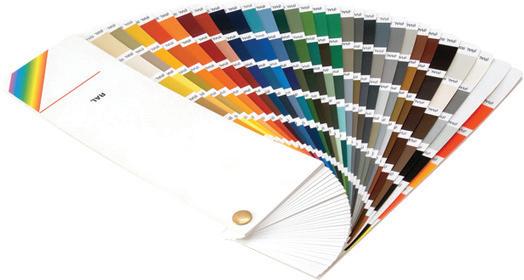


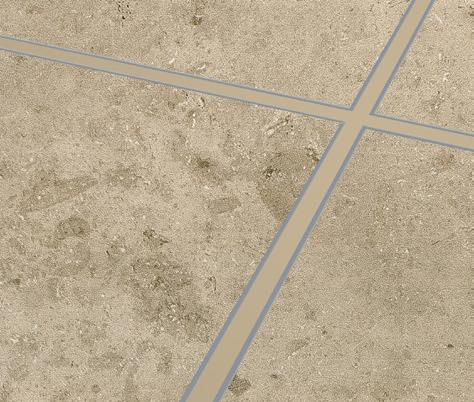

WWW.SPECIFICATIONONLINE.CO.UK For more information, call 01924 360110 or visit dural.co.uk flooring innovation HIGH QUALITY PRODUCTS FOR FLOORING PROFESSIONALS Stylish and seamless intermediate movement joints Bespoke joints for hard flooring, resin bound floors, natural stone, ceramic tiles and slate, from the UK’s leading supplier Available in any colours to match your flooring surface, grout colour or any colour in the RAL range u DURAL COLOURED MOVEMENT JOINTS • • • • EFFECTIVE MOVEMENT PROTECTION joints protect flooring by absorbing the movement caused by expansion and contraction ROBUST AND DURABLE joints can cope with heavy stresses UK BUILDING REGULATIONS exceeds BS5385 requirements REDUCE INSTALLATION TIME when used with our CI+ Anti-Crack Matting • • • BESPOKE colour matched to the floor surface, grout colour or any colour in the RAL range
FINISHES available in speckled and marbled effect finishes for high-end installations
MOVEMENT JOINTS high performance, cost-effective movement joints available in black or mid-grey We are proud members of: Now available with custom designs within movement joints CI+ Matting Systems u MOVEMENT JOINTS WORK WELL WITH: Cross Joints - pre-formed joints for seamless juntions u www.enquire2.com - ENQUIRY 79
PREMIUM
STANDARD
Schlüter-Systems makes a splash at award-winning water sports centre
LLANDEGFEDD VISITOR CENTRE AND WATERSPORTS CENTRE IN SOUTH WALES WAS CROWNED RSAW (ROYAL SOCIETY OF ARCHITECTS IN WALES) BUILDING OF THE YEAR IN THE ‘RIBA REGIONAL AWARDS 2016 – WALES’.

lynn Davies from Schlüter-Systems was consulted on the specification with Contractor Anthony A Davies Group whom praised the popular tile and stone substrate Schlüter®-KERDI-BOARD, used throughout the building, for its ease of installation.
Schlüter®-KERDI-BOARD was chosen for the project because of its waterproofing qualities and was installed throughout the ground and first floor on all of the walls and floors which were to be tiled.
The unique substrate offers a revolutionary approach to tiling and acts as a multifunctional tile substrate for floors and walls, meaning
it can be used, not just to create bonded waterproofing assemblies with tile coverings, but it also acts as a structural panel.
There are a whole host of benefits to using Schlüter®-KERDI-BOARD, for example, it is waterproof, temperature resistant, vapour retardant, thermally insulating, quick and easy to install, lightweight and contains no cement or fibreglass, making it eco-friendly.
Glynn Davies, commented: “We’ve been delighted with the enthusiasm that Schlüter®-
Impact warranty launched by fermacell
Partitioning manufacturer fermacell has launched an impact warranty for its gypsum fibreboard panels.
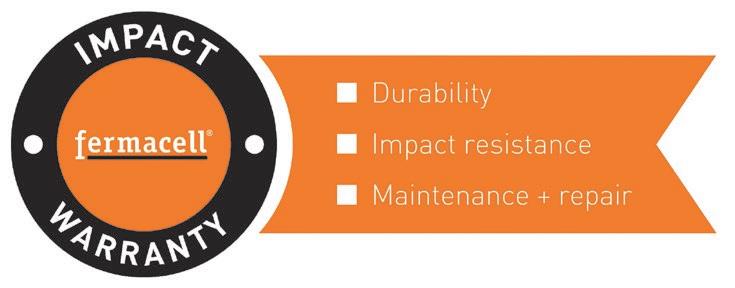
The warranty is evidence of the company’s faith in its boards, even in particularly onerous education environments where they outperform even the severe-duty rating of BS 5234 Part 2 as mandated in the Department of Education’s SSLD (Standard Specifications, Layouts and Dimensions) document.
It provides a quick, flat and even substrate to tile. It’s easy and clean to cut thanks to its helpful 10mm grid markings and whilst the board is lightweight it’s also extremely strong, holding far more weight than plasterboard. It’s these characteristics that set the product apart allowing for the very best in tile installations.”
Schlüter-Systems – Enquiry 80
modulyss New Shapes energises office space
Alium Design has specified 651m2 of modulyss New Shapes and First Absolute carpet tiles in the new Cambridge offices of a long-standing client. The linear nature of modulyss New Shapes First Absolute in a 25x100cm format was used by Alium Design to emphasise direction, laid on the bias in two tonal grey colourways (930 & 993) to create movement and energy, bringing a dynamic effect to the office environment. Made from high-performance nylon for superior wear and resistance, New Shapes First Absolute comes in a loop pile texture and delivers outstanding performance in office spaces.

modulyss – Enquiry 81
This faith originates in fermacell’s composition which is denser than plasterboard, giving the fibreboard, which is already fire and water resistant and acoustically efficient, its loadbearing strength and impact resistance. fermacell – Enquiry 82
Grill ceiling completes the look of college development
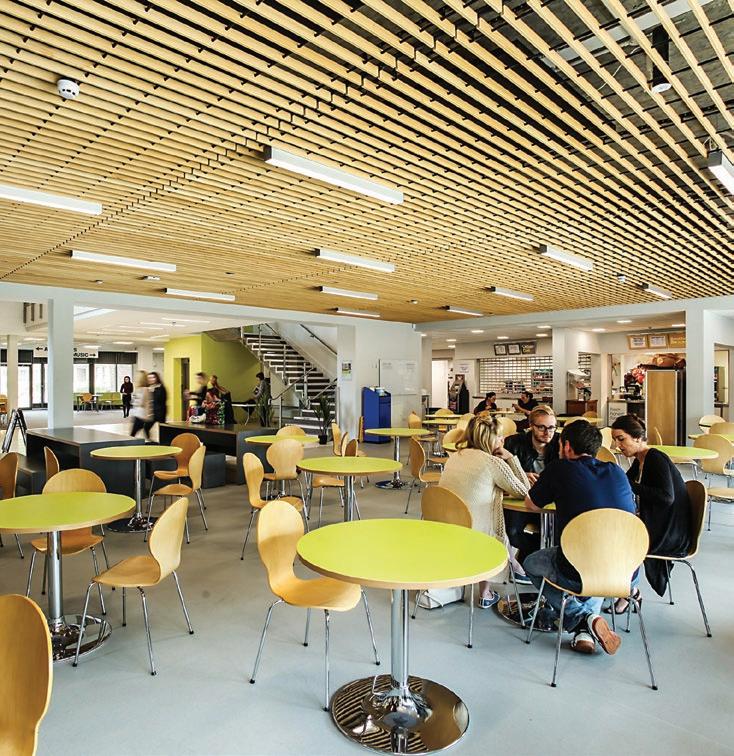
Northbrook College, in Worthing, has been enhanced with a stunning grill ceiling, manufactured by Hunter Douglas Architectural. The company manufactured 300m2 ceilings for the college’s first two developments, supplied a further 300m2 of solid timber grill in 4-90-15-45 module in African Ayous.The solid wood grill panels are constructed using black aluminium dowels, which are clipped onto a black grid system, making an unobtrusive suspension system but allowing easy access into the void. The installation was completed quickly as the panels were factory finished to exact sizes.
Hunter Douglas – Enquiry 83
WWW.SPECIFICATIONONLINE.CO.UK To make an enquiry – Go online: www.enquire2.com Send a fax: 01952 234003 or post our: Free Reader Enquiry Card 66 // FLOORS, WALLS & CEILINGS
KERDI-BOARD has received with installers such as the Anthony A Davies Group.
G
ROCKFON brings unrivalled experience to Skibbereen
SKIBBEREEN COMMUNITY SCHOOL, SITUATED ON THE SOUTHERN TIP OF IRELAND IN COUNTY CORK, IS A NEW STATE-OF-THE ART LEARNING FACILITY CREATED AS PART OF AN AMBITIOUS MULTI-MILLION PPP PROGRAMME.
ROCKFON CEILING SOLUTIONS WERE INSTALLED TO HELP CREATE THE IDEAL CONDITIONS FOR LEARNING AND ENHANCE THE ARCHITECT’S CONTEMPORARY DESIGN.
ROCKFON ceiling systems were selected for Skibbereen because they either met or exceeded the acoustic requirements specified by the Department of Education. Fire safety was also an important factor and ROCKFON products provide Class A1 fire resistance, the safest fire classification.
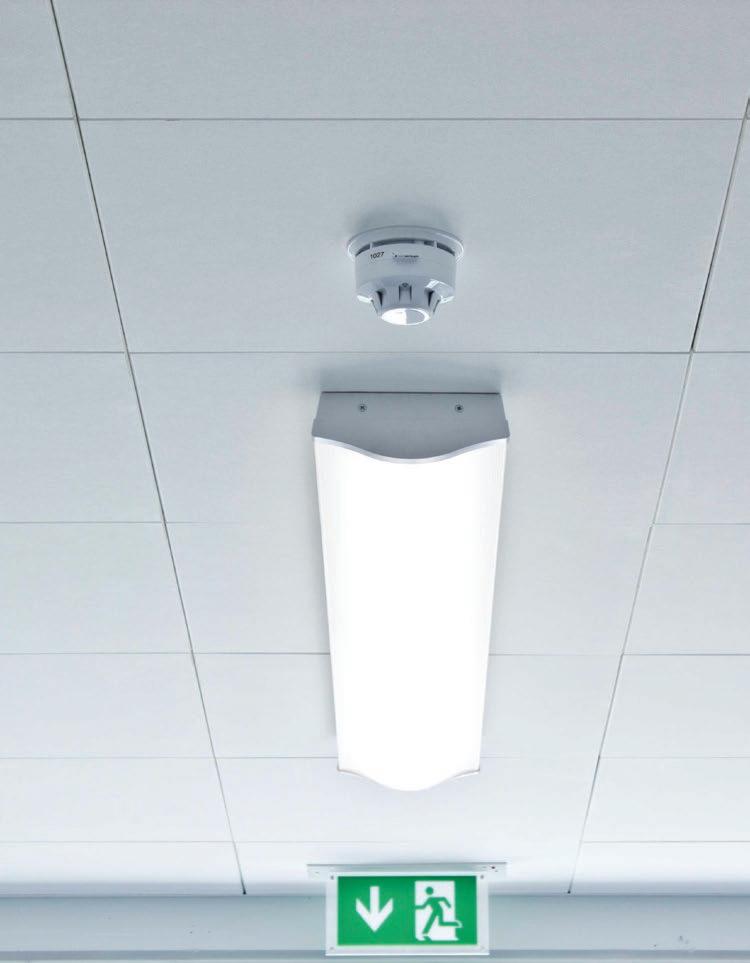
Education buildings need to provide both functional and pleasant spaces. Major contributors to this are light and sound.

ROCKFON® Artic™ satisfies these requirements which is why it was installed in classrooms, offices and circulation spaces.
ROCKFON Artic tiles have a smooth, white surface which offers optimum light reflection, contributing to a comfortable environment with low glare and reduced eye disturbance.
ROCKFON Artic also provides enhanced sound absorption (0.8aw) to ensure teachers can communicate so that students can perform at their best.
ROCKFON® Tropic™ D concealed edge ceiling tiles were specifically chosen for the special needs unit. Acoustics are an integral part of the design for these areas.
ROCKFON Tropic provides Class A sound absorption which helps create a learning environment that offers optimum speech
intelligibility which is essential for all children, but particularly those with learning difficulties.
The white, smooth surface of ROCKFON Tropic ceiling tiles offers 85% light reflectance and full light diffusion helping make effective use of available natural light. These excellent lighting conditions help improve the working environment and contribute to a reduction in energy costs. Aesthetically the tiles were the perfect fit because the white surface finish enhances the school’s minimalist design.
Cillian Laide from Laide & O’Brien is a member of the ROCKFON Active Installer network of preferred installers. Cillian fitted all the ceilings at Skibbereen School. “Meeting deadlines is easy with ROCKFON. Their products were available from stock, so we received sufficient tiles in just one delivery for the whole job. ROCKFON tiles are durable but at the same time easy to cut and install, so there’s very little waste on the job. We installed Chicago Metallic T24 Click 2890 from ROCKFON as it is quick to install and resilient to work with.”
SIG Ireland supplied the ceiling tiles. A leading distributor, SIG can deliver a range of ROCKFON acoustic products from stock via its branches in Ireland and across the UK. ROCKFON’s expertise and technical support
were welcomed on site. ROCKFON worked closely with the ceiling installer and architect to ensure everyone was happy with the outcome.
ROCKFON has an unrivalled level of experience in the education sector. With an impressive track record backed by in-house technical support, ROCKFON area managers can provide advice on how to create a school building that satisfies regulations and is an inspiring place to learn. For more information, contact ROCKFON at www.rockfon.co.uk.
ROCKFON – Enquiry 84
WWW.SPECIFICATIONONLINE.CO.UK
Reader Enquiry Card FLOORS, WALLS & CEILINGS // 67
To make an enquiry – Go online: www.enquire2.com Send a fax: 01952 234003 or post our: Free
Gradus supplies wall protection to school

Contract interiors specialist Gradus has supplied Nottingham Free School with a range of wall protection products, including InPro Sanparrel PVC-u sheet and surface mount Standard PVC-u tape on corner guards. Joshua Beeson, Site Manager at Nottingham Free School, said: “Gradus’ Sanparrel protective sheet has cut decorating maintenance costs by over 50%. Our painted areas are now at higher levels, therefore scuff marks are not an issue like before. Some walls in the school will need to be painted far less regularly, freeing more hours over busy periods for my maintenance team.”
Gradus - Enquiry 88
Science park development features Hunter Douglas ceiling
Hunter Douglas Architectural has played its part in a new campus building adjoining the Met Office’s new supercomputer hall. For the Global Environmental Futures (GEF) campus, it manufactured a 900m2 solid wood, linear open system, comprising 116mm wide solid Western Red Cedar panels with a 19mm gap to create a 135mm module. The gaps between the panels were closed off using a black nonwoven acoustic fleece to maximise acoustic absorption. The panels were finished on three sides with UV resistant varnish and were also fire treated to the highest classification for wood products.

Hunter Douglas – Enquiry 90
RAK
Ceramics (UK) launches Circle Wood tile collection
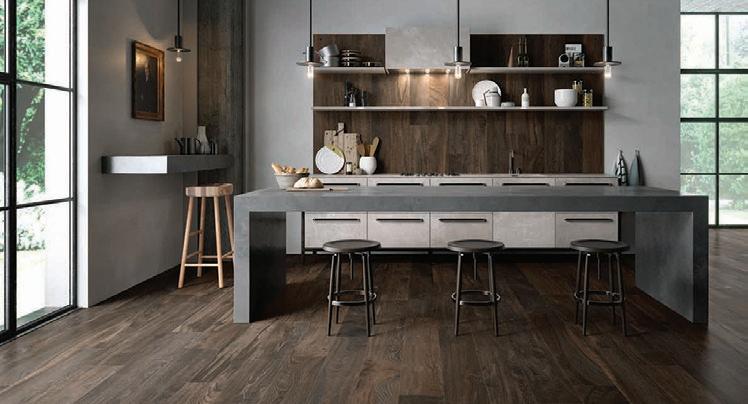
Ras Al Khaimah, United Arab Emirates, 6 January, 2017 – RAK Ceramics PJSC, one of the largest ceramics’ brands in the world, introduces a new tile collection - Circle Woodto the UK market.
Circle Wood Collection
Using advanced digital printing technology, RAK Ceramics’ new Circle Wood collection interprets the essence of real wood. The gres porcelain glazed tile is brought to life with swirling grains, gnarls and circular rings creating a highly authentic natural wood effect, but with the performance benefits of a porcelain tile.
Suitable for both walls and floors, Circle Wood can be continued from one surface to another, to create a seamless look and feel in any space. The palette includes ivory, grey, greige, nut, beige, and brown, and all colourways have a 19.5x120cm ‘plank’ format.
The stunning wood effect brings a warm, natural feel to residential and commercial settings,
and contrasts beautifully with marble-effect tiles, such as RAK Ceramics’ new Country Brick collection. It can also be used to create stunning splash backs and feature walls, where each surface benefits from its exceptional performance features.
For more information and a copy of RAK Ceramics’ new brochure featuring Circle Wood and Country Brick, please contact RAK Ceramics (UK) on tel. 01730 237850, email marketing@rakceramics.co.uk or visit www.rakceramics.co.uk
RAK Ceramics – Enquiry 87
New ‘rustic vintage’ Götaland joins Kährs wood flooring range
Kährs has introduced its Götaland Collection - a new range of five oak wood floors. In colours spanning floury white to chocolate brown, the new three-strip collection combines lively oak with a vintage finish. It takes
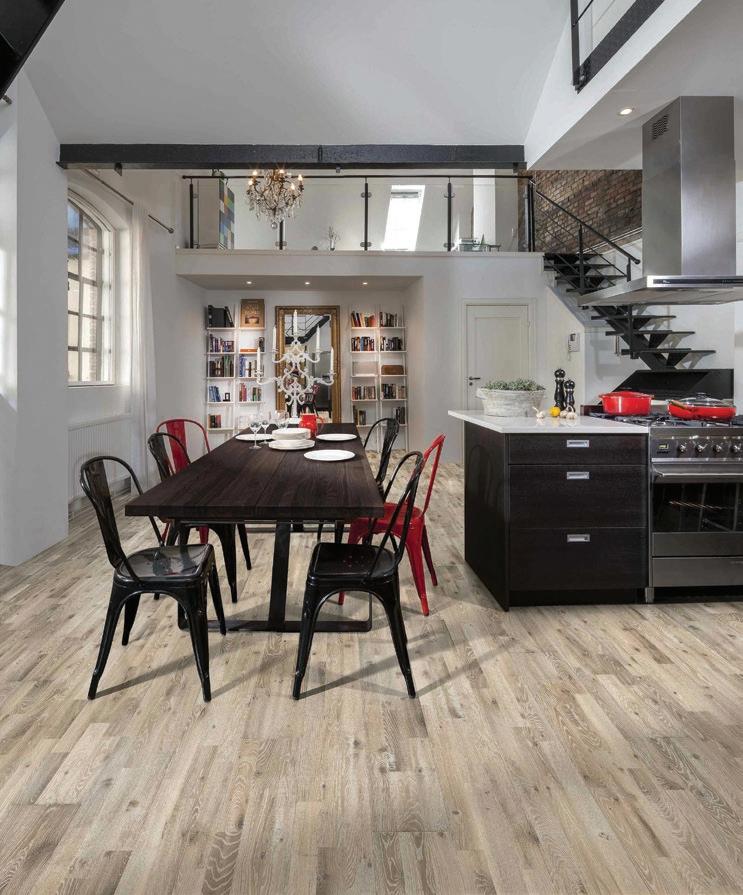
inspiration from Kährs’ Småland Collection, which includes complementary designs in a one-strip format.
Named after the Götaland region – domain of the ancient Götarna tribe - the new collection captures the spirit of Southern Sweden. The individual names of each design have been borrowed from local regions and reflect their scenery and atmosphere – from the pale, sandy beaches in Kilesand, to the deep, dark forests of Attebo. Each design features a dynamic surface treatment that is handscraped, sawn, brushed and bevelled. The light and dark floors are also stained and all designs are finished with several layers of nature oil.
All Götaland designs feature Kährs’ multi-layered construction, made up of a sustainable hardwood oak surface layer and a fast-growing spruce/pine/poplar core. This eco-friendly, engineered format makes the floor more stable and ideal for installation over underfloor heating.
Kährs – Enquiry 89
Sadolin’s high performance PV67 Heavy Duty Varnish gives specifiers looking to make a start on woodcare projects indoors the best possible finish. Renowned for its ease of application and beautiful looks, Sadolin PV67 has a fast-drying formula which enables up to three coats to be applied in one day.

Available in a choice of gloss or satin finish, it provides the ideal finish for busy areas where first impressions count. Specifiers looking to find out more can view a short video at http://youtu.be/CBMk7TVpLPQ
Sadolin – Enquiry 91
WWW.SPECIFICATIONONLINE.CO.UK To make an enquiry – Go online:
Send
234003 or post our: Free Reader Enquiry Card 68 // FLOORS, WALLS & CEILINGS
www.enquire2.com
a fax: 01952
Sadolin PV67 makes an exceptional finish
UK Concept Design Team are a unique resource providing inspiration and advice to help designers create individual floors using Interface carpet tiles.
















can guide you through the design process, from inventive carpet designs using square and plank product ranges, to recommending how to maximise the floor design within your allocated budget — we are an in-house resource and here to help at any stage of your project.
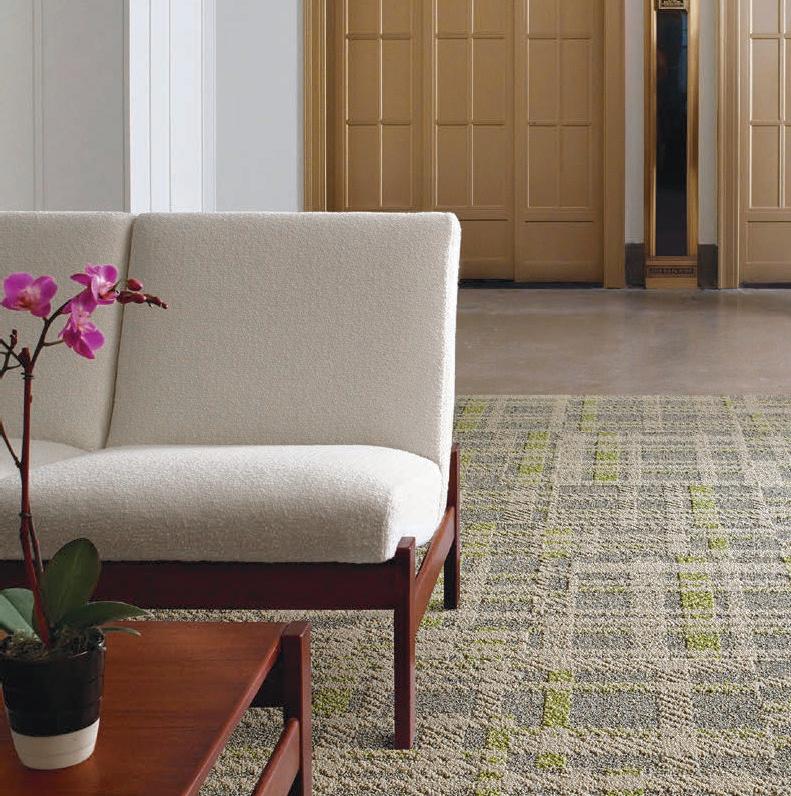
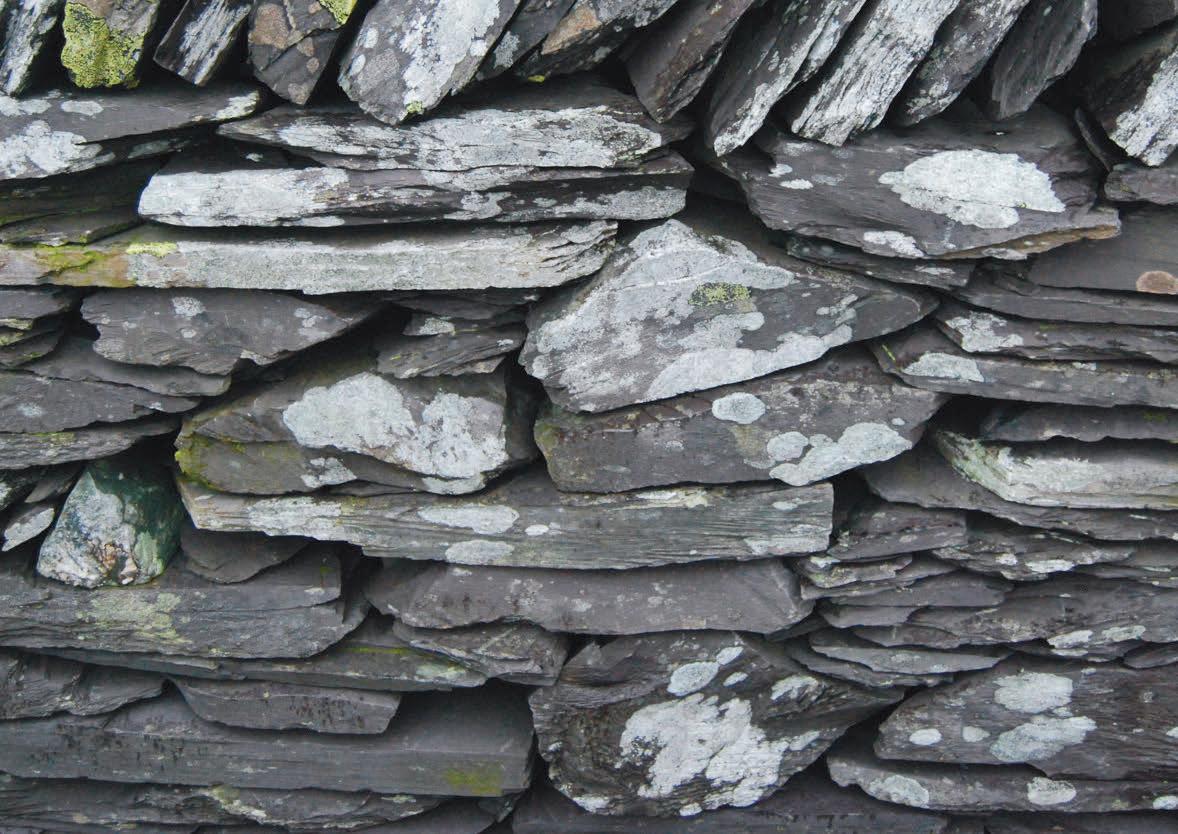
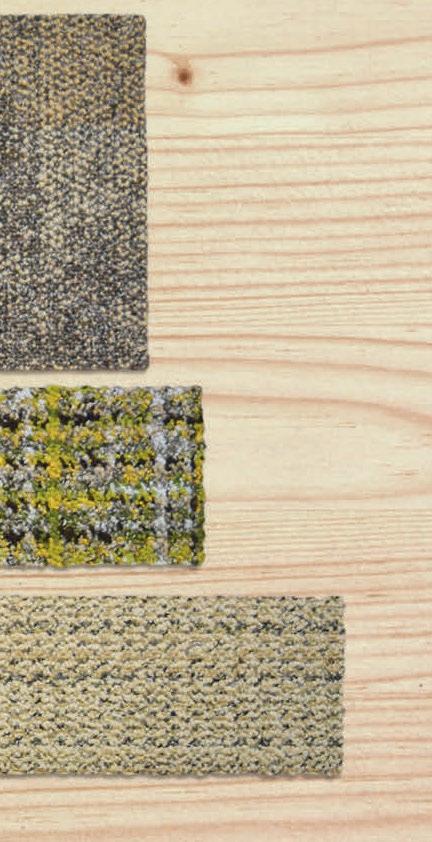


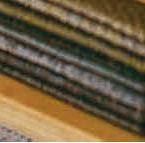

WWW.SPECIFICATIONONLINE.CO.UK
Our
We
Scottish Sett – Plaid Raffia 1. Monochrome – Meadow; 2. Composure – Retreat; 3. Glen Weave – WW895; 4. Unity – Pumice; 5. Raffia Weft – WW870; 6. Scottish Sett - Plaid Raffia; 7. Glen Warp – WW865 3. 5. 4. 6. 7. 2.
#BeautifulThinking is using our in-house concept design service to create design-led workspaces that inspire your customers.
www.enquire2.com - ENQUIRY 92
Jun Lam, Sarah Tilbury, Laura Light — Interface Concept Design team
GROHE showcases intelligent solutions for the modern home at LivingKitchen
LIVING KITCHEN IS THE LEADING TRADE SHOW FOR THE INTERNATIONAL KITCHEN INDUSTRY AND OVER 200 EXHIBITORS FROM 20 COUNTRIES ARE EXPECTED TO ATTEND THIS YEAR. IT IS THE SISTER FAIR TO IMM COLOGNE, THE MOST IMPORTANT INTERIORS TRADE FAIR IN THE WORLD AND BOTH EVENTS RUN SIMULTANEOUSLY FROM 16-22 JANUARY 2017. GROHE WILL BE DISPLAYING ITS RANGE OF INNOVATIVE KITCHEN SOLUTIONS AT LIVINGKITCHEN, SHOWCASING FOUR KEY PRODUCT LINES.
nnovative solutions for modern kitchens
Visit GROHE at the show to discover its superb quality, beautifully designed, innovative solutions for the modern kitchen, including:
GROHE Blue® Home – Winner of the BEST OF THE BEST Iconic Award: Interior Innovations.
A clever water system that perfectly meets the needs of the modern home. It combines a tap with a cooler and an integrated filter and carbonator to deliver perfectly chilled still, medium or sparkling water on tap. It’s easy to install and, thanks to its slim design, can even be fitted into small spaces. Because it delivers high quality drinking water directly from the tap it cuts down on waste, as there is no need for bottled water, and also saves space on storing bottles at home.
GROHE Essence Professional and Concetto Professional
These elegant, professional dual-spray taps feature a spring arm that swivel 360 degrees for complete control; a flexible, hygienic GrohFlexx kitchen silicone hose; and easy-to-clean surface. Designed with convenience in mind, it is simple to switch between spray and mousseur action and both include GROHE EasyDock M technology with a powerful integrated magnet to ensure seamless docking of the spray head. The GROHE Essence Professional comes in a range of different hose colours so it can
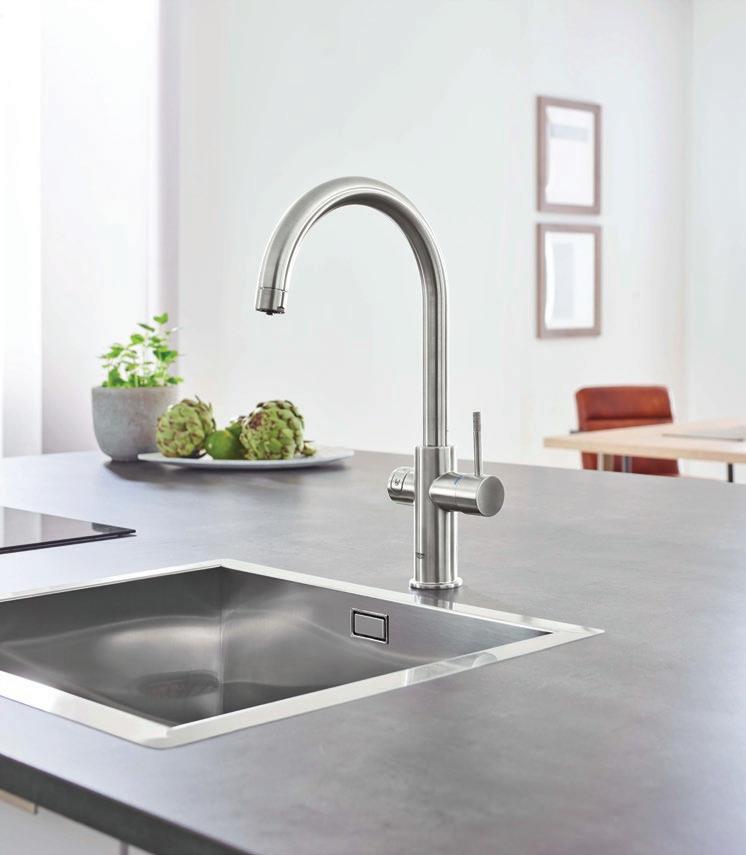
be perfectly matched to a kitchen colour scheme. There are three natural shades in matte sheer marble, matte dark grey and matte dark brown. For a brighter, more colourful option, the hose comes in a limited edition of striking colours including yellow, orange, red, pink, purple, green and blue.
GROHE Eurosmart Pull-Out

This beautifully designed kitchen tap with pull-out spray tap has been created to make cleaning, rinsing and filling pots, pans and vases easier and more convenient than ever before. The pull-out dual spray provides a larger operating radius, while a push button on the spray makes it simple to switch between aerator and shower modes allowing the user to stay in full control of water flow. The GROHE EasyDock technology ensures effortless retraction of the hose and smooth docking back to the starting position.
To find out more about these and other GROHE kitchen products please visit Booth BO11 at Hall 4.2 at LivingKitchen 2017.
To make an enquiry – Go online: www.enquire2.com Send a fax: 01952 234003 or post our: Free Reader Enquiry Card 70 // KITCHENS, BATHROOMS & WASHROOMS
GROHE – Enquiry 93 I
Schlüter®-KERDI-BOARD



















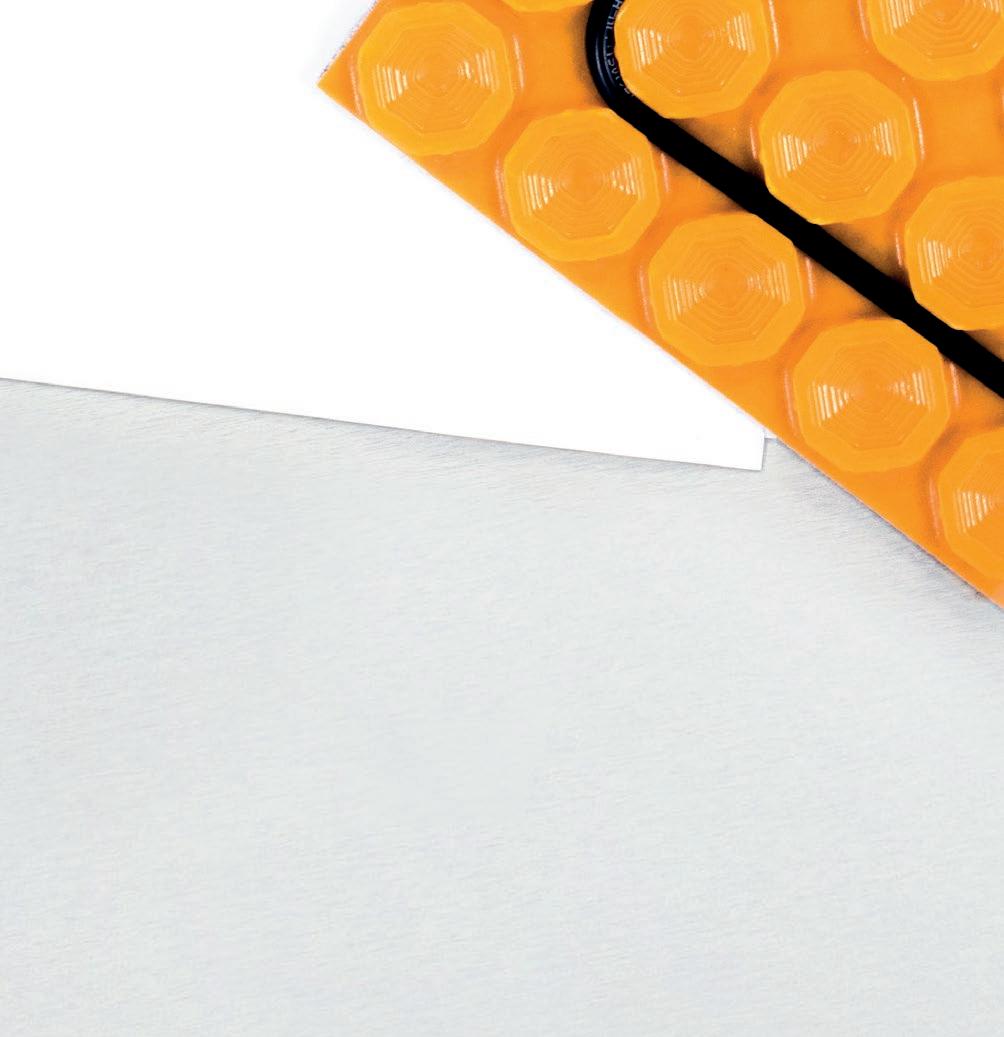


PROBLEM SOLVED
Our Schlüter®-WETROOM systems guarantee CE marked waterproofing that is suitable for use in commercial and residential installations with tile and stone coverings.



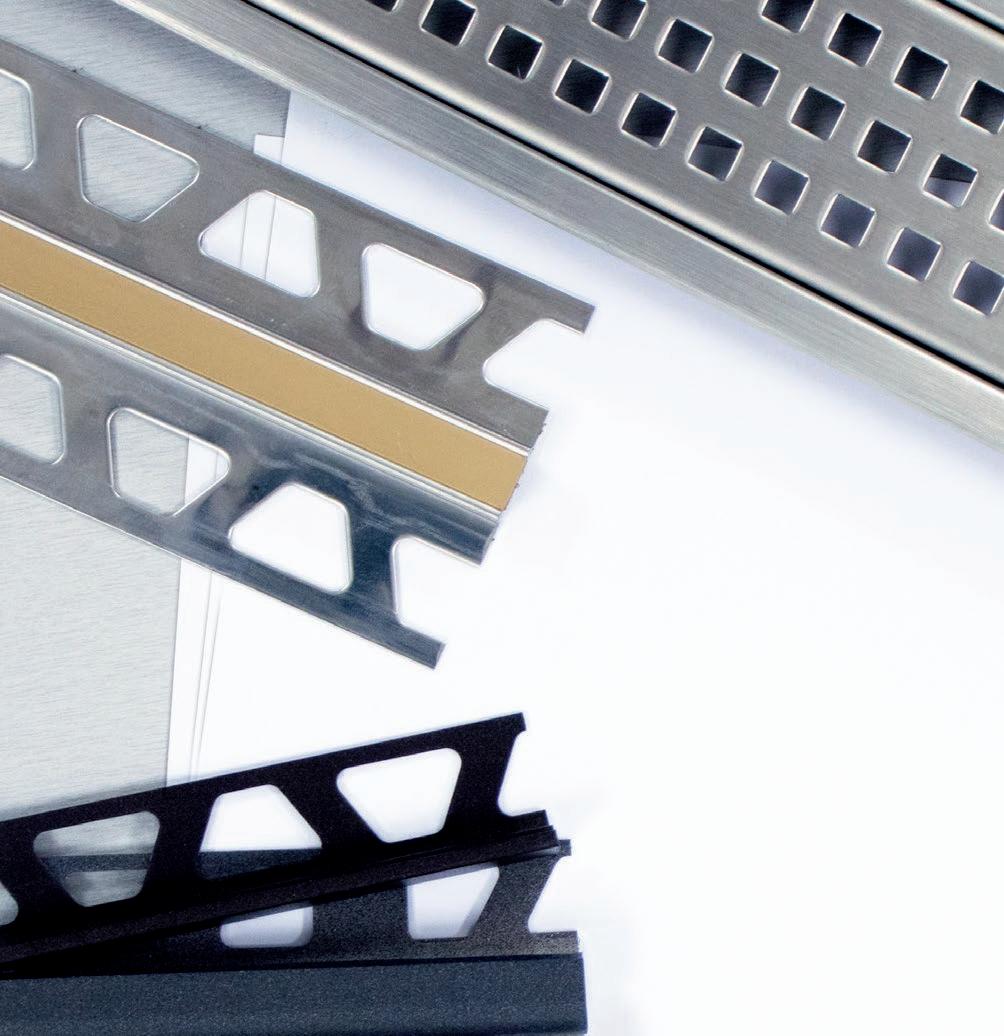
The complete system offers all the required products for waterproofing and drainage to create showers and wetrooms.
Backed up by expert technical support, whenever, wherever you need it.






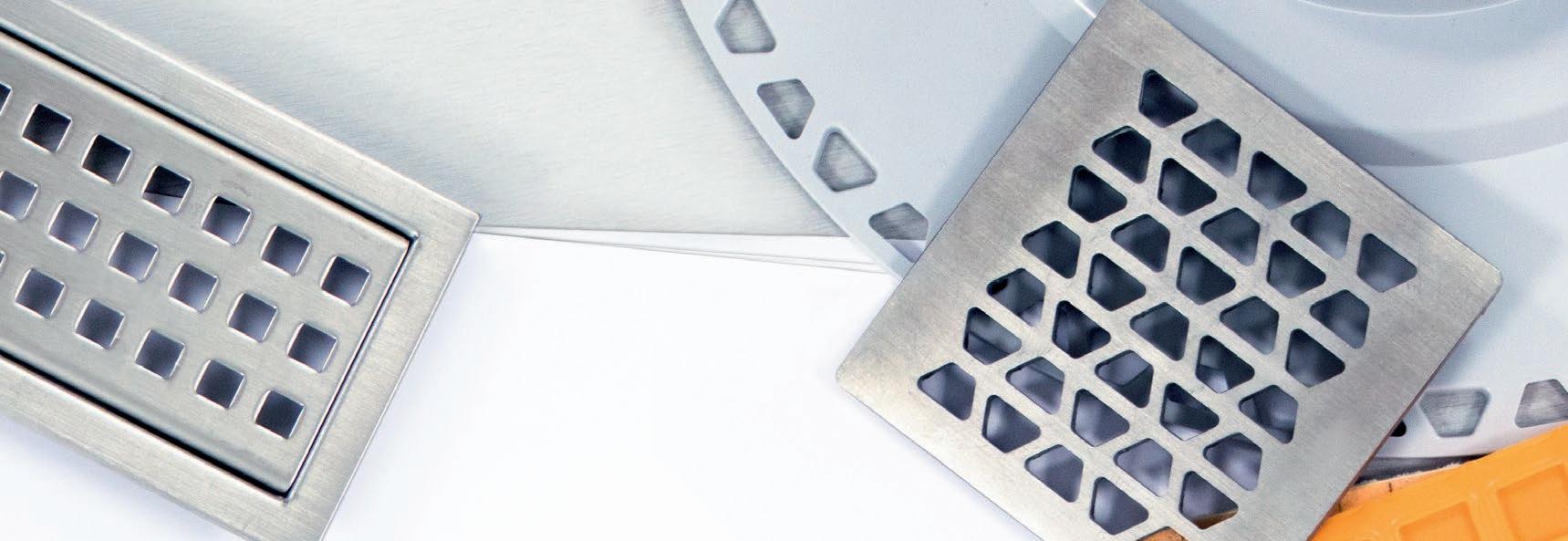
Making the decision to choose Schlüter-Systems even easier.
To find out more call 01530 813396 or visit www.schluterspecifier.co.uk
WWW.SPECIFICATIONONLINE.CO.UK
Schlüter®-WETROOMS When specifying a wetroom, you need a system you can trust.
movement joint
electric undertile heating for wall and floors waterproofingSchlüter®-KERDImembrane
linear drain
ready-to-tile shower tray
Schlüter®-DILEX
Schlüter®-DITRA-HEAT-TB
Schlüter®-KERDI-LINE
Schlüter®-KERDI-SHOWER
waterproof, cement free tile backer board
to complement tile and stone www.enquire2.com - ENQUIRY 94
Schlüter®-PROFILES
Setting the standard in university inclusivity




Teeside University is leading the field in health and wellbeing with an ‘all-inclusive’ approach to student needs. The University has installed a Changing Places assisted, accessible toilet. The facility is strategically located by the University’s new landmark health & fitness centre, next door to its state-of-art sports facilities. The Changing Places toilet- supplied and installed by Clos-oMat, Britain’s biggest provider of away from home toilet solutions for disabled people- features all the equipment now expected in a full-specification Changing Places to British Standards.
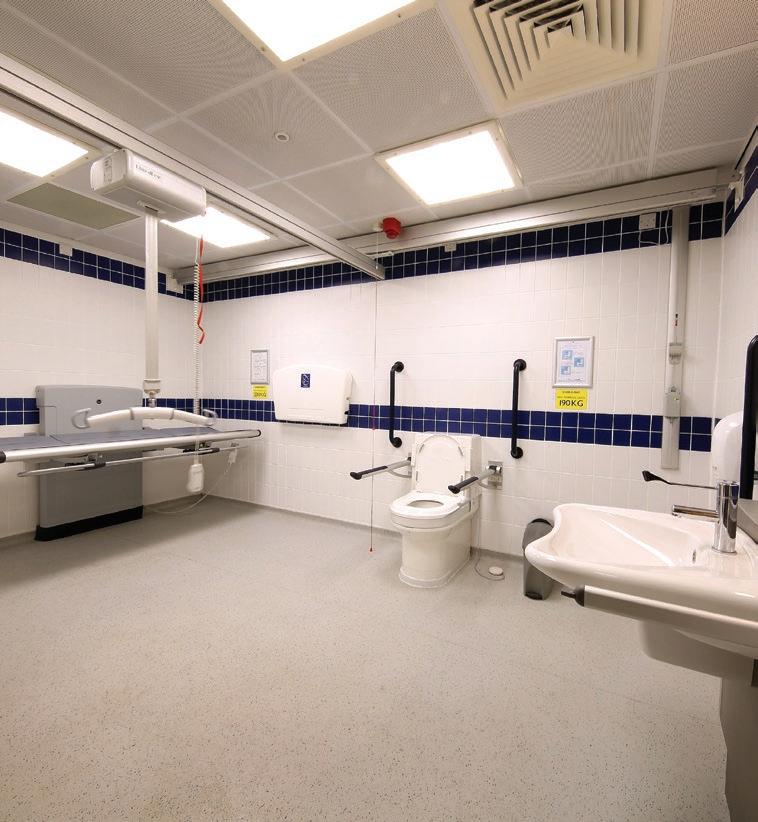
Clos-o-Mat – Enquiry 95
End Grain Butcher Block from the Tuscan worksurface range
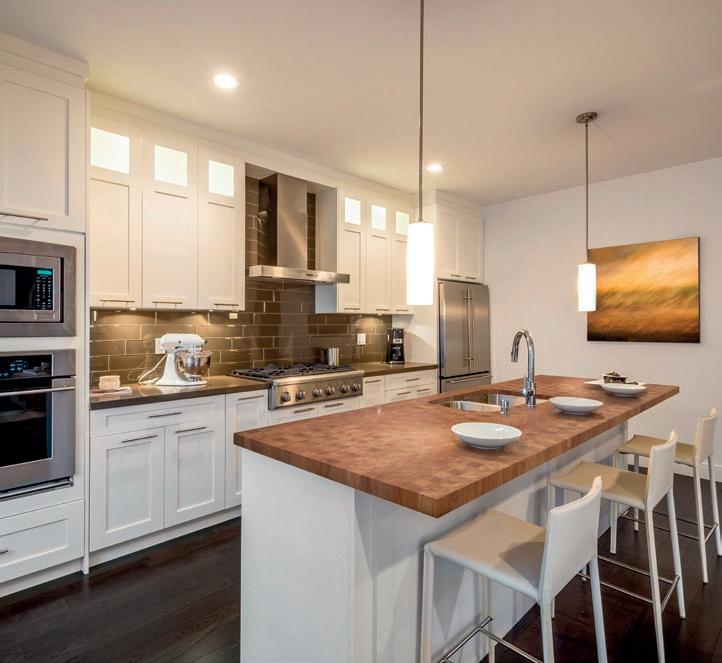
The specially-sized 1200 x 720 x 50mm End Grain Butcher Block breakfast bar from the Tuscan solid wood worksurface range offers a craftsmanship appeal that will suit a diverse range of kitchen styles.
Ideal for use on an island unit or as a slab end, the worktop is 50mm thick and is suitable for use with undermounted or inset sinks, providing a flexible and highly durable work area for the kitchen. The visible graining on each of its premium quality 40mm x 40mm staves gives the End Grain Butcher Block a timeless elegance.
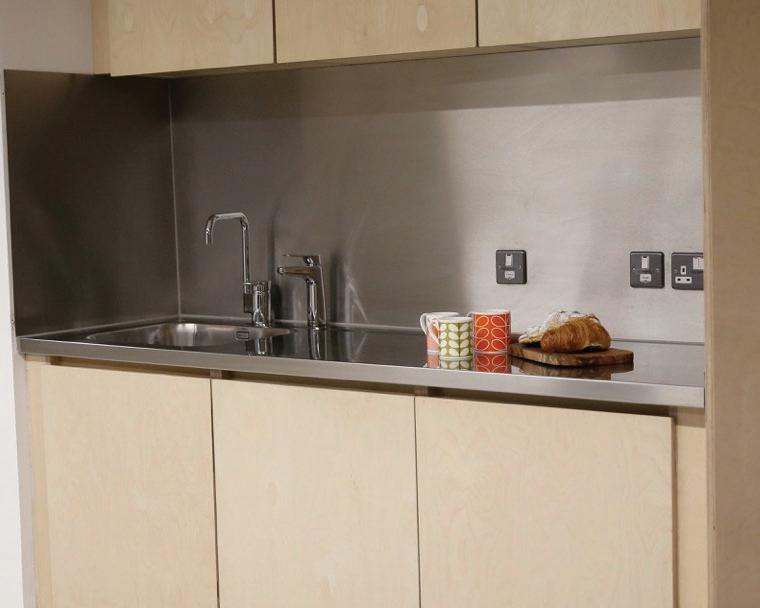
IDS – Enquiry 96
GEC Anderson Stainless Steel Tea Points for UCL Bartlett School of Architecture
The new UCL Bartlett School of Architecture features a number of communal tea points and break-out areas for students and lecturers. A central feature to these areas are GEC Anderson purpose-made stainless steel worktops with integral sinks and wet zones. Set within, neutral, birch ply cabinetry, the brushed satin stainless steel worktops provide a practical, attractive and highly durable sink / worktop solution. Stainless steel splashbacks were also included.
Architects, Hawkins Brown, specified a total of thirteen GEC Anderson stainless steel worktops, of varying sizes and configurations, on six levels of the building.
GEC Anderson – Enquiry 97
MODULARSHOWERINGSOLUTIONS
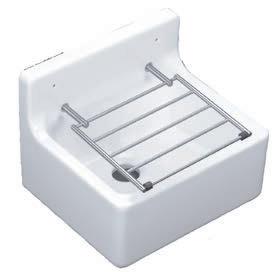
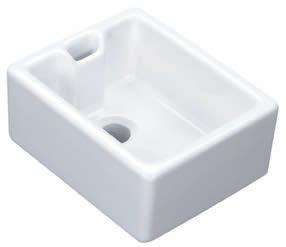
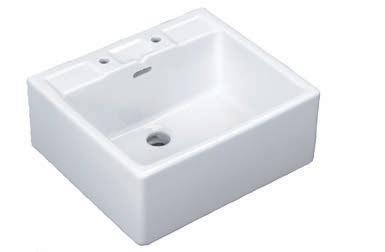
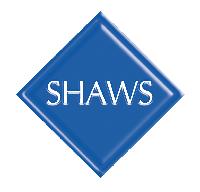
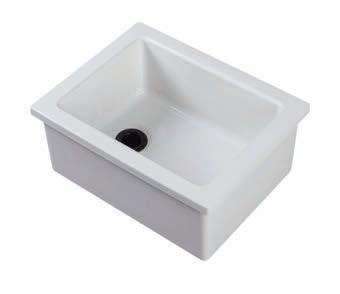

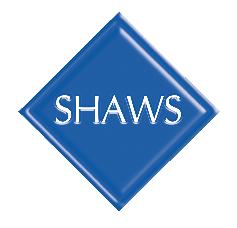
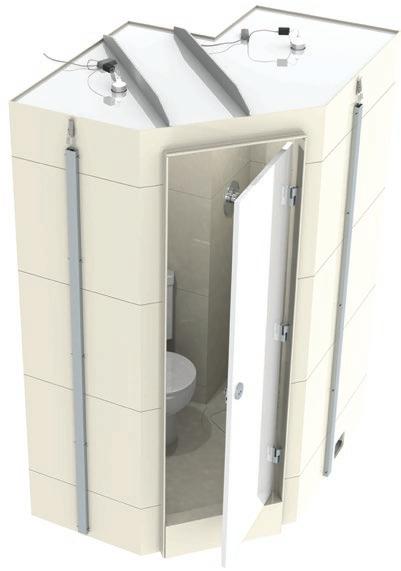
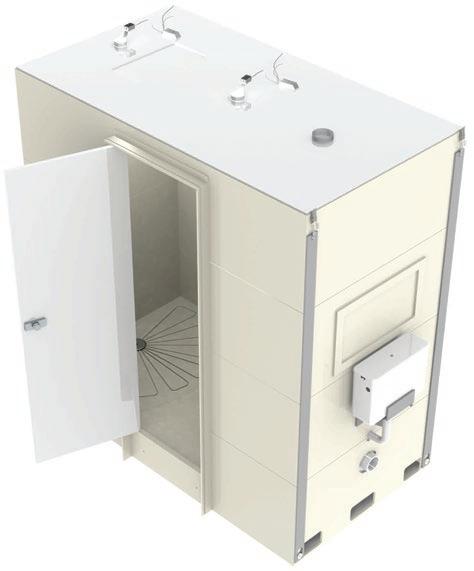

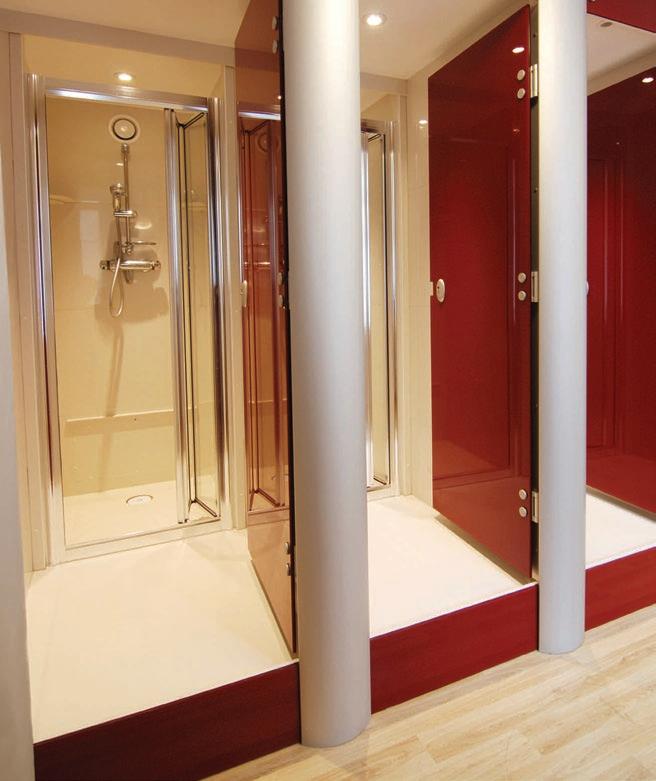
WWW.SPECIFICATIONONLINE.CO.UK To make an enquiry – Go online: www.enquire2.com Send a fax: 01952 234003 or post our: Free Reader Enquiry Card 72 // KITCHENS, BATHROOMS & WASHROOMS
l l l l l l l l l TAPLANES P R E F A B R I C A T E D B A T H R O O M P O D S P R E F A B R I C A T E D S H O W E R C U B I C L E S I S O 9 0 0 1 & 1 4 0 0 1 A C C R E D I T E D T O T A L L Y L E A K P R O O F R E L I A B L E S U S T A I N A B L E F U L L Y R E C Y C L A B L E S I M P L E T O I N S T A L L 2 5 Y E A R G U A R A N T E E M A D E I N Y O R K S H I R E R t 0 1 4 2 3 7 7 1 6 4 5 e a d m i n @ t a p a n e s c o u k w w w t a p l a n e s c o u k S H O W E R N G S O L U T I O N S l ENQUIRY 98 ENQUIRY 99
Since 1897 Shaws of Darwen have been manufacturing robust fireclay commercial sinks for over 100 years. The extensive ranges and sizes of laboratory, shelf, cleaner’s and traditional Belfast sinks suit every requirement. View our full range of quality sinks at www.shawsofdarwen.com or call 01254 775111 to confirm your commercial sink order. Handcrafted Heavy-Duty Fireclay Sinks AVAILABLE FROM STOCK BELFAST SINKS LABORATORY SINKS CLEANER’S SINKS SHELF SINKS Since 1897 Shaws of Darwen, Waterside, Darwen, Lancashire BB3 3NX Tel: 01254 775111 Fax: 01254 873462 www.shawsofdarwen.com
magrini baby changing units




Magrini baby changing units provide a hygienic and safe place for changing your smallest customers. The contemporary style incorporates extra-deep sides providing an intrinsic safety barrier and the units have a unique hinge system preventing small fingers from being trapped.


Magrini baby changing units are available in a choice of colours to suit modern commercial washrooms.






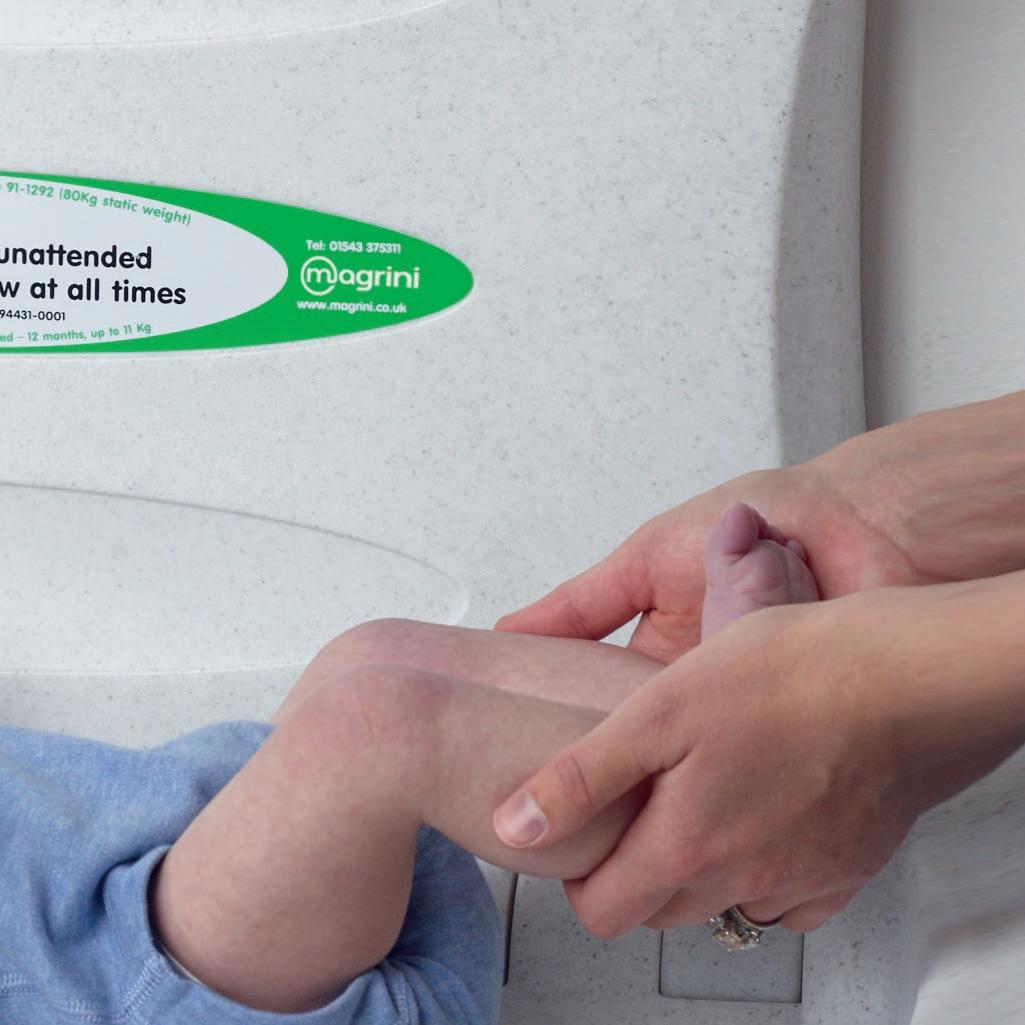


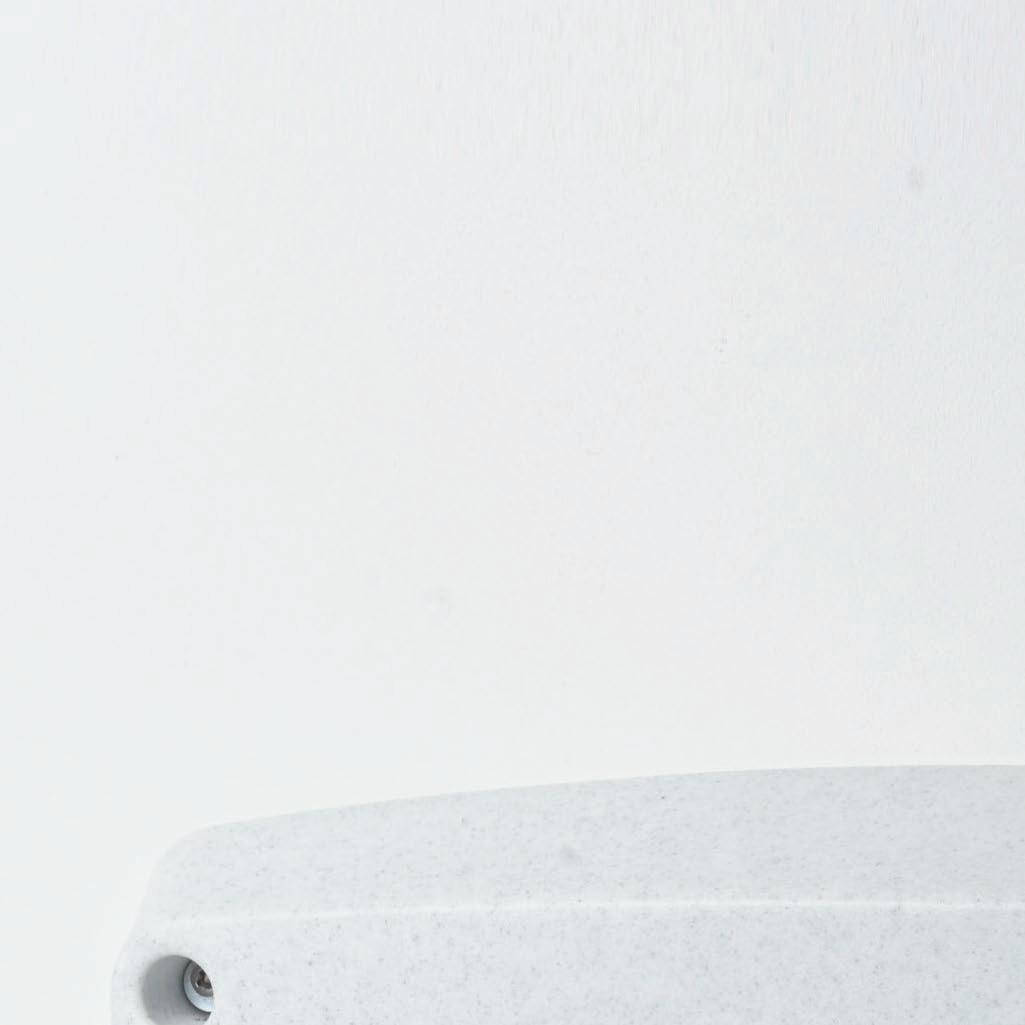
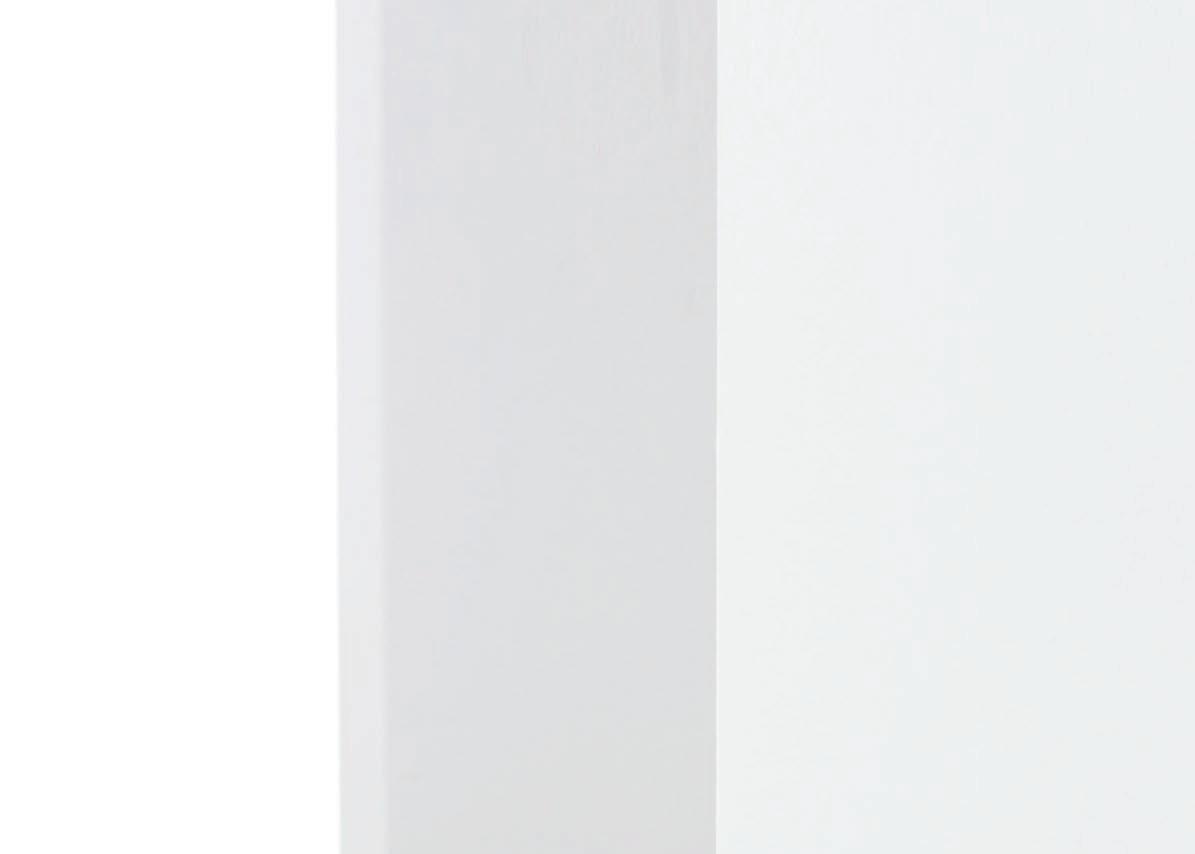
WWW.SPECIFICATIONONLINE.CO.UK
Tel: 01543 375311 • Email: sales@magrini.co.uk •
tried & trusted by young professionals safe - strong - stylish t: 01543 375311 • e: sales@magrini.co.uk • w: www.magrini.co.uk www.enquire2.com - ENQUIRY 100
www.magrini.co.uk
Inside products insight

SMART TECHNOLOGY IS PLAYING AN INCREASINGLY INFLUENTIAL ROLE ACROSS A WIDE RANGE OF PRODUCT AREAS FOR BOTH RESIDENTIAL AND COMMERCIAL DEVELOPMENTS. ONE OF THE LATEST INNOVATIONS COMES WITH THE LAUNCH OF SMART WINDOWS.

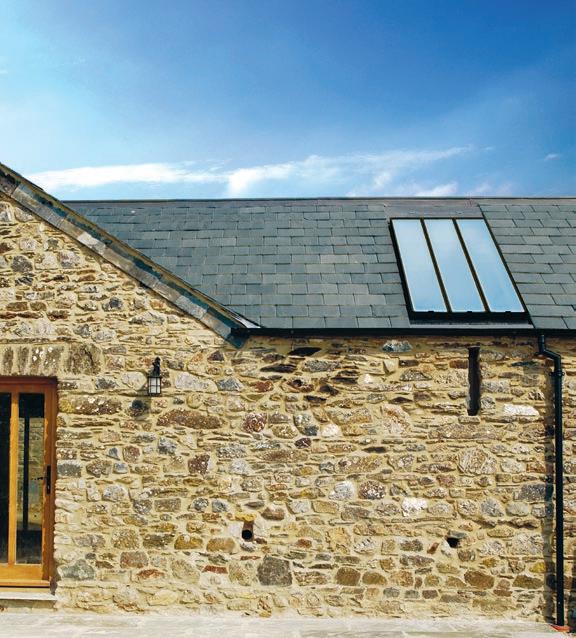

Window manufacturer VELUX has announced a partnership with revolutionary smart home company Netatmo to create the windows of the future.
VELUX is working with Netatmo to develop a new range of smart windows with integrated indoor climate solutions to meet a growing consumer demand for connected devices in the home.

Smart homes and home automation are predicted to be one of the next big trends, with smart home revenue set to increase significantly as consumers look to upgrade their homes through smart gadgets and home appliances.
The new range of windows, called VELUX Active, will comprise WiFi gateway and smart controls for VELUX INTEGRA roof windows and sunscreening products, along with a control app for iOS and Android. Based on a range of indoor climate parameters, such as temperature, sunlight levels, humidity, and CO 2 levels, users will be able to automate roof window and sunscreen operation, by ensuring the optimum indoor climate in a home at all times.
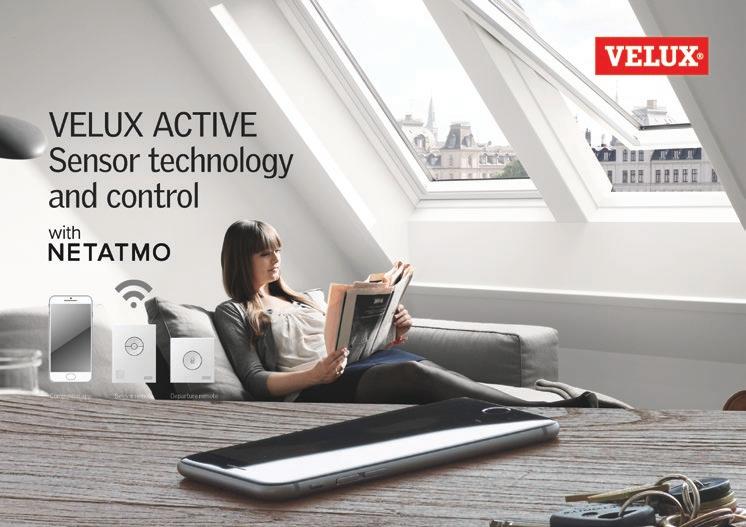
Both the partnership and the product concept are being announced today, in the context of CES Unveiled – the preview to the 2017 Consumer Electronics Show in Las Vegas, USA.
The first VELUX Active products are expected to launch in autumn 2017. “Very soon your home will be able to help look after your health, by ensuring you get plenty of daylight and fresh air exactly when you need it,” says Jørgen TangJensen, CEO of the VELUX Group.
“VELUX has been creating better living environments for our customers for more than 75 years, and this collaboration with Netatmo represents an important step forward in providing greater comfort, wellbeing, energy efficiency and security.”
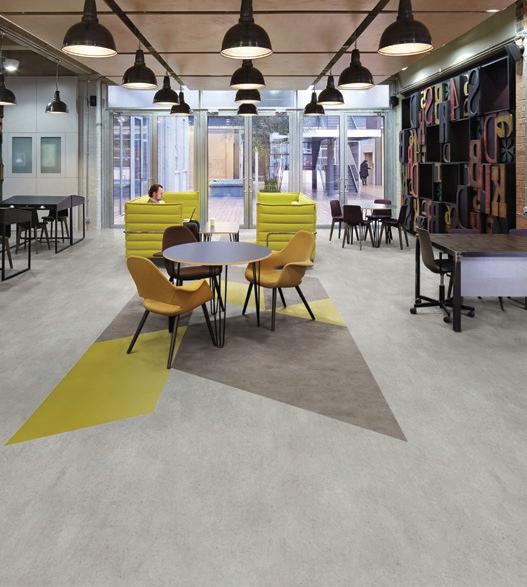
The product concept for VELUX Active has also been awarded two prestigious CES 2017 awards in the Smart Home and Eco-design & Sustainable Technologies categories.
As part of its strategy on smart homes and the Internet of Things, VELUX has also collaborated with Apple, to develop products compatible with Apple’s HomeKit smart home platform.
Paul Groves takes a look at this month’s product news
74 // To make an enquiry – Go online: www.enquire2.com Send a fax: 01952 234003 or post our: Free Reader Enquiry Card WWW.SPECIFICATIONONLINE.CO.UK
New RIBA-approved CPD for handmade bricks
IMPERIAL BRICKS HAS LAUNCHED A NEW, RIBA-APPROVED CPD TO HELP ARCHITECTS, SPECIFIERS AND CONTRACTORS CHOOSE THE RIGHT BRICKS FOR RENOVATION, EXTENSION AND NEW BUILD.
‘R
evolutionising Restoration’ reviews traditional brickmaking methods and regional brick variations across the UK – and the impact these factors have. The seminar is part of the RIBA Core Curriculum.

Imperial Bricks offers the widest range of traditional handmade and reclamation bricks available from one single supplier in the UK.
We’re increasingly seeing planners requiring that bricks used in restoration work or new build projects, especially in conservation areas, are regionally-matched for colour, size and texture.
Ruth Hughes, Imperial’s UK Specification Manager comments: “We’re increasingly seeing planners requiring that bricks used in restoration work or new build projects, especially in conservation areas, are regionallymatched for colour, size and texture.
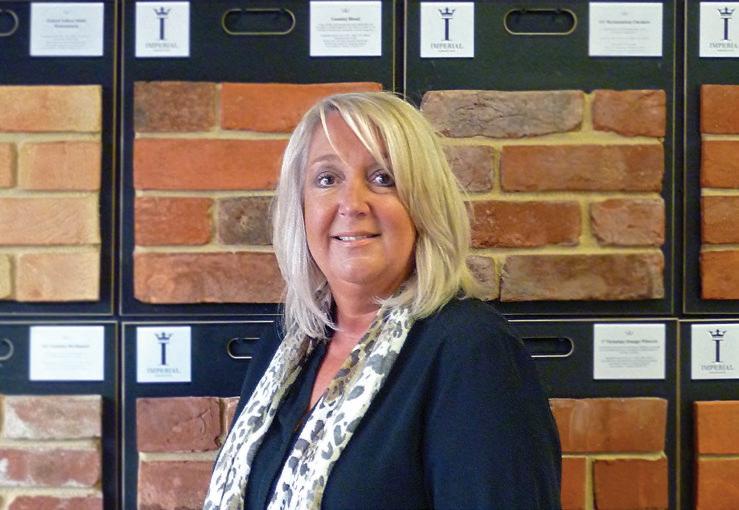
“Our new CPD presentation gives specifiers a better understanding of how manufacturing methods – handmade, wirecut and pressed - affect the durability of bricks, and which bricks are suitable for different building types and applications.”
The seminar takes specifiers on a journey through the history of brickmaking and helps them recognise regional variations in brick size, colour and texture and learn how to specify the right brick types and sizes. Brickwork bonds, brick weathering, overcoming common problems and sustainability are also covered.
To book a seminar or find out more, call Ruth on 01952 750816, email cpd@imperialbricks. co.uk or visit www.imperialbricks.co.uk.
Bricks – Enquiry 101
European Copper in Architecture awards launched

ENTRIES ARE INVITED FOR THE 2017 EUROPEAN COPPER IN ARCHITECTURE AWARDS 18 – A CELEBRATION OF CONTEMPORARY ARCHITECTURE WITH COPPER AND ITS ALLOYS AND AN OPPORTUNITY FOR ARCHITECTS TO
SHOWCASE THEIR DESIGNS. THE FINAL DEADLINE FOR RECEIPT OF ENTRIES IS 30TH APRIL 2017 AND FULL DETAILS ARE AVAILABLE AT COPPERCONCEPT.ORG.
hese biennial awards continue to grow in stature, with over 50 entries representing 17 countries in 2015. They gather together exemplary and innovative uses of copper in the finest contemporary European architecture and bring them to an international audience through a promotional programme.
Eligible entries must incorporate cladding, roofing or other prominent architectural elements of copper or copper alloys. Any scale or type of project can be entered, from major landmark buildings to modest installations. A panel of architects – including some of the most influential designers in Europe – will judge all the entries on their architectural qualities, based on images submitted with entries. Judges are generally selected from previous award winners, bringing an entrant’s viewpoint to their role.
Shortlisted projects will be announced this summer, followed by the opportunity for anyone to vote via copperconcept.org for the Public Choice Award. The Overall Winner, Commended projects and Public Choice Winner will be announced later in 2017.
The Awards 18 Entry Form and details can be downloaded from copperconcept.org where videos, information and images from previous Awards can also be viewed.
Copper in Architecture – Enquiry 102
WWW.SPECIFICATIONONLINE.CO.UK To make an enquiry – Go online: www.enquire2.com Send a fax: 01952 234003 or post our: Free Reader Enquiry Card CPDS & EVENTS // 75
Imperial
T
Fifteen-hundred windows installed in £2.2m renovation
Architectural glazing specialist Hazlemere has completed a challenging refurbishment project for Buckinghamshire County Council – installing 1,500 replacement windows at the authority’s 12-storey headquarters. Hazlemere fit 1,500 Sapa Dualslide vertical sliders, replacing dilapidated ‘60s originals with modern, thermally broken window products equipped with high performance solar glass to cut heat gain and deflect glare. Hazlemere’s extensive range of products from Sapa and Reynaers are all made on site at its 38,000 square foot facility on the outskirts of High Wycombe.


Hazlemere Group - Enquiry 105
sales team
Coster is the man chosen to step into some very big shoes as GEZE UK’s area sales manager for the South West. He is taking on the role previously undertaken by industry stalwart Peter Haywood who is retiring after a 48-year career. However, Gavin is keen to meet the challenge set by his predecessor covering Devon and Cornwall, Avon and Somerset and parts of Wiltshire and Berkshire. Gavin will be joining the sales team focusing on manual door control systems as well as the sale of automatic doors and window technology.

GEZE UK – Enquiry 103
Natural Paving Products reveals new solutions for 2017
Natural Paving Products (UK) Ltd is encouraging customers to order its 2017 brochure for their first chance to see its new offering. The brochure showcases the company’s entire range of products, as well as useful information about installation best practice and technical specification guidance. One of the biggest areas of expansion for 2017 is in the company’s range of Italian vitrified porcelain paving. Vitripiazza has proven extremely popular since its launch in 2016 and now has 12 new additions. The brochures is available now to download at www.naturalpaving.co.uk or on 0330 333 8030.

Novus brings sparkle back to 12th century mansion

Maintenance, refurbishment and new build contractor, Novus Property Solutions, has revived eight apartments in a converted 12th century mansion, providing country club visitors with new and improved facilities. The team from Novus’ Preston office carried out the project, which included the installation of new kitchens, bathrooms and bedrooms which are already proving popular with those staying at the country club. The building’s listed status made regular consulting with conservation officers essential to ensure that work adhered to requirements. A further challenge to the renovation was that the country club remained open throughout the works.
Novus Property Solutions – Enquiry 104
New airtightness seminar for architects
Architects can take advantage of a new initiative from tape sealant specialists ISO-CHEMIE, which explains airtightness in construction sealing joints and options for its improvement. The seminar has been designed specifically to advance architectural knowledge and understanding of airtightness and related issues, enabling architects to improve the design and construction of buildings and boost their technical and product expertise. Delivered onsite within the practice and contributing towards formal CPD training, the one-hour long programme covers advice on effective window installation techniques, and how to identify and locate air leakage.
ISO-CHEMIE – Enquiry 108
Natural Paving Products - Enquiry 106
Kawneer systems help to achieve

BREEAM status
Architectural glazing systems from Kawneer have helped an exemplar building in sustainable, low-energy design become the first education building in the UK to achieve BREEAM “Outstanding”. The £12.65 million Energy Safety Research Institute in Swansea used Kawneer systems throughout the 4,500m2 building and comprise AA®541 top-hung casement windows, low/medium-duty swing doors and AA®100 zone-drained capped curtain walling featuring dressed aluminium feature beams.
Kawneer – Enquiry 107
Titon has improved its popular SF Xtra range of high performance aluminium trickle ventilators, with the introduction of additional clip fix canopies. These new canopies have been introduced with optimum Equivalent Area (EA) performance when used with the SF Xtra products, providing higher rates of air flow at shorter ventilator lengths. This results in more instances where this type of product can be fitted, while (in some circumstances) leading to fewer ventilators being required throughout a dwelling when meeting the levels of total background ventilation stipulated in the Building Regulations.
Titon – Enquiry 109

To make an enquiry – Go online: www.enquire2.com Send a fax: 01952 234003 or post our: Free Reader Enquiry Card 76 // NEW DEVELOPMENTS
Gavin Coster joins GEZE UK
Gavin
Titon expands its SF Xtra ventilator range
Accessibility takes off in Bristol
New standards in accessibility are being set for air travellers with the opening of a new facility at Bristol Airport. The new Changing Places toilet in the main terminal goes beyond basic requirements in its suitability for use by people with disabilities, by offering equipment above and beyond that specified in British Standards. In addition to the extra space (3m x 4m), height adjustable adult sized changing bench and ceiling track hoist that are key to a compliant Changing Places, the Airport’s further includes a Clos-o-Mat Palma Vita wash & dry toilet.
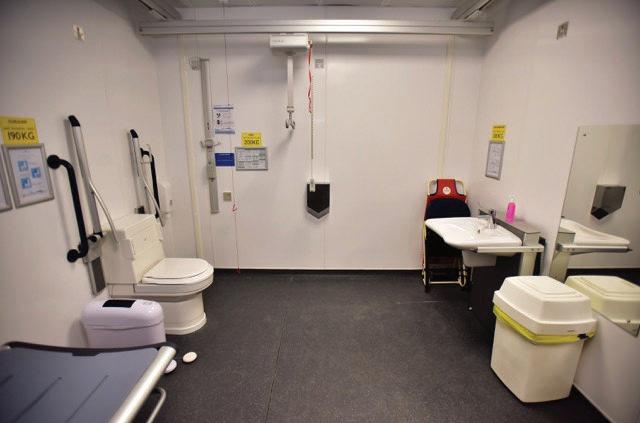
Clos-o-Mat – Enquiry 110

A Zenith expansion from Style
The exceptional Zenith range of unique Skyfold vertical-rising partitioning walls has been expanded, giving specifiers even greater acoustic flexibility coupled with improved sound absorption.
Available in the UK from partitioning experts Style, the Skyfold Zenith is a fully automatic moveable wall that unfolds from the ceiling cavity at the touch of a button, creating an outstanding dividing wall in moments. There are now four Zenith models capable of delivering laboratory tested acoustic performance ranging from Rw48dB right through to an incredible Rw59dB. There is also the sound absorption Zenith with a 0.65 NRC rating.
The Zenith differs from other Skyfold moveable walls in that instead of descending as concertinaed panels, it slides automatically into place as almost entirely flat, vertical panels. With such a thin path of travel, a Skyfold Zenith can be lowered into the tightest of floor spaces, making it ideal for sub-dividing rooms full of fixtures, fittings, furniture or other objects.
A UZIN system was used to install approximately 120m2 of vinyl flooring at the A&E reception at Hinchingbrooke Health Care NHS Trust. The refurbishments tneeded to be completed within a day in certain areas so UZIN’s fast track product system provided the solution. UZIN PE 360 was first used to prime the floor, before UZIN NC 172, a rapid drying smoothing compound, was applied to create a flat substrate. UZIN KE 2000 S, a low VOC adhesive, was then used to install the vinyl floor.
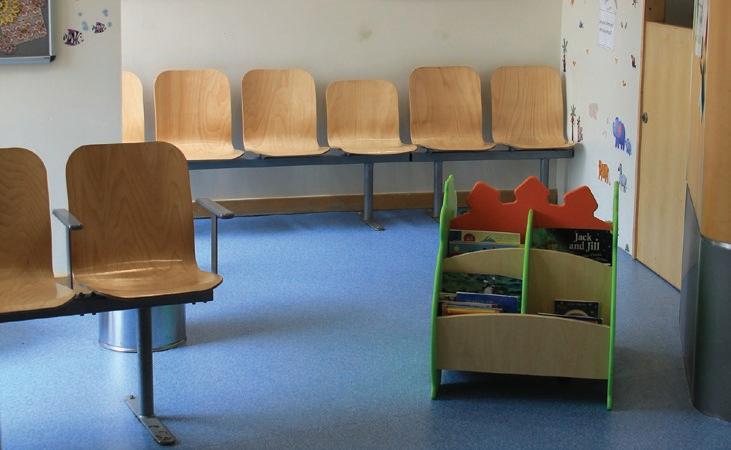
UZIN – Enquiry 111
With the new Zenith 51 and Zenith NRC, architects, contractors and end-users can specify a system that exactly matches their partitioning requirements for acoustic privacy and sound absorption.

Style – Enquiry 113
Unique apartments receive Novus refurb

San Remo Towers in Boscombe has been restored to its post-war glory after Novus Property Solutions carried out a programme of external render repairs and decorations. The building’s exterior features a unique design, with yellowish pink brick used alongside natural terracotta roofing materials and polychrome wall motifs in red, yellow, blue and green, and Novus won a contract to deliver a full external refurbishment to the popular apartment block. Residents can once again enjoy the full effect of Hector Hamilton’s ‘Los Angeles Spanish style’ design, thanks to the repairs and refurbishments made by Novus.
Novus Property Solutions – Enquiry 114
Novus gives student accommodation first class refurb
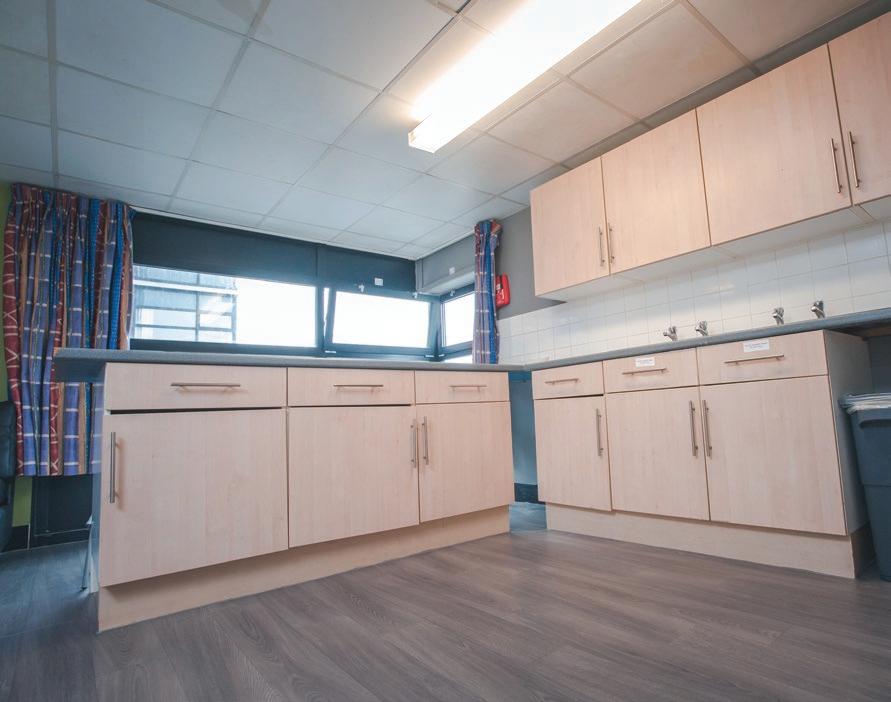
Property Solutions, has completed an extensive contract to refurbish three student residences all managed by Unite Students. Over the course of the summer the contractor refurbished student accommodation which included redecoration and flooring works to almost 1000 bedrooms, as well as shared and communal areas within Unite’s student accommodation across three cities in the UK – Portsmouth, Bournemouth and Bristol. An award-winning student accommodation provider for 25 years, Unite Students has an impressive property portfolio spanning 28 cities and houses over 50,000 students per year.
Novus Property Solutions – Enquiry 112
Structural engineers reach major business landmark
Rhodes & Partners has worked its way through 20,000 commissions since being established in 1992, and the business is currently enjoying another period of growth and success. The business offers a wide range of professional services for both small domestic and large commercial projects, and Managing Director Nick Ribbeck cites this as a key factor in reaching this major landmark. “We have many different specialist skills and competences within the business, and that allows us to offer whatever services are required to arrive at an effective solution to a client’s requirements.”
Rhodes & Partners – Enquiry 115
WWW.SPECIFICATIONONLINE.CO.UK
Reader Enquiry Card NEW DEVELOPMENTS // 77
To make an enquiry – Go online: www.enquire2.com Send a fax: 01952 234003 or post our: Free
UZIN products used for new floor at health trust
The luxury of leather with Granorte
Providing an eye-catching introduction to the stock portfolio of cork products at Granorte, the luxurious leather collection continues to strike a chord with designs and end-users looking for statement floors in their interior.
The leather range beautifully illustrates how two natural products have been brought together by the Portuguese cork specialists to deliver one of the most luxurious floor finishes available.
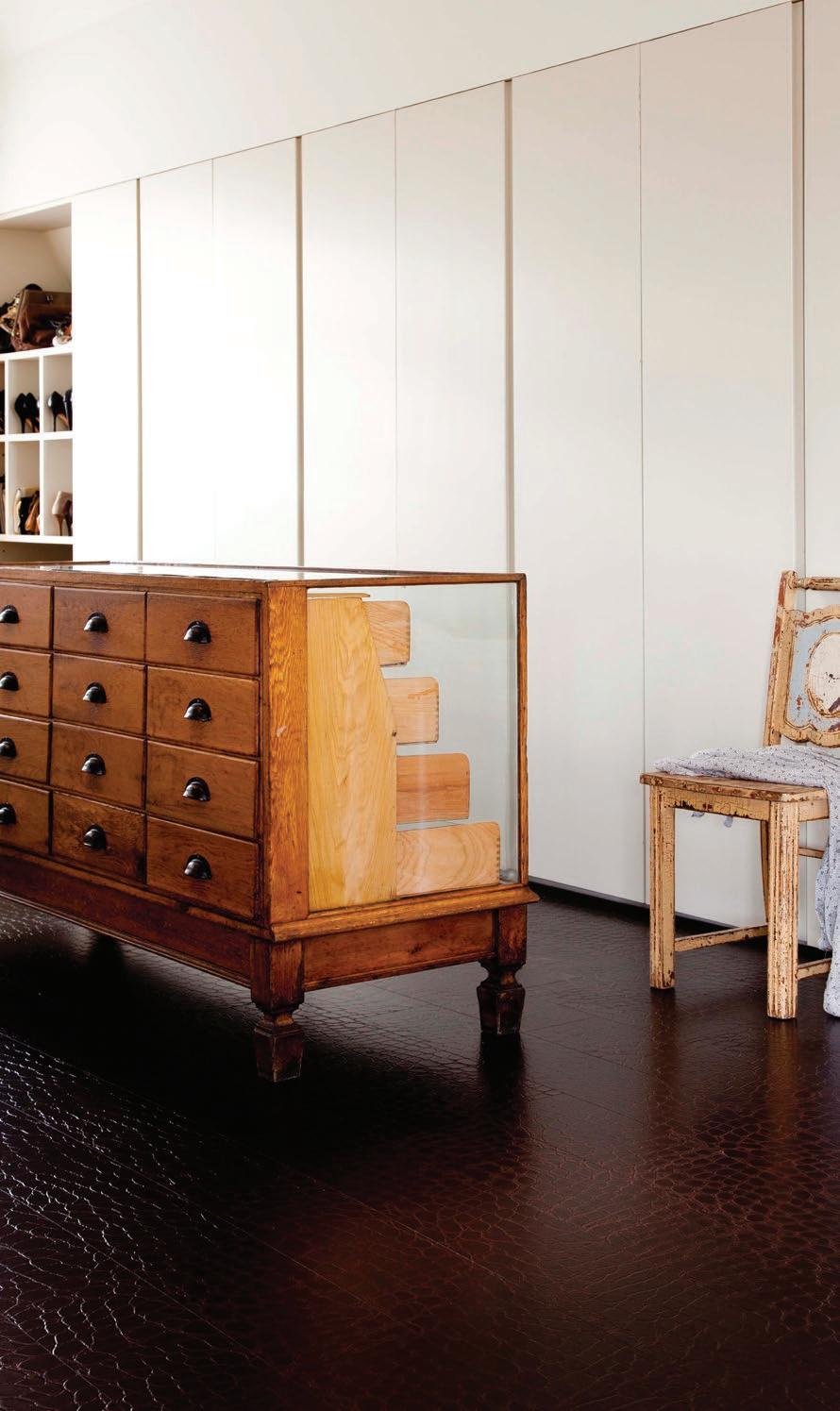
Featuring six real leather options in a range of textured effects, this collection takes the beautiful aesthetic of this natural product and combines it with the practical advantages of modern engineered cork flooring. With Uniclic for fast and glue-free installation, the entire Leather collection benefits from a moisture resistant HDF core and in-built cork underlay that improves comfort and provides better acoustic and thermal insulation.
The versatile decors on the eye-catching stand include on-trend white and grey tones, along with beige, brown and dark alternatives to ensure widespread appeal, and are available in plank format with a micro-bevel on all four edges to add definition. Microban® antibacterial protection helps the floor to fight the growth of bacteria while the Aqua2K+ waterborne finish provides a surface that is easy to maintain and resists scuffing and staining.
Granorte – Enquiry 117
Gateshead Gets Active With Howe Green
Howe Green’s modular channel drain systems have been specified and installed at Gateshead Council’s brand new and recently opened Heworth Leisure Centre and Blaydon Leisure and Primary Care Centre. The contracts were secured following the success of a bespoke drainage solution Howe Green created originally for the £8million refurbishment of Gateshead Leisure Centre. Working with main contractor Willmott
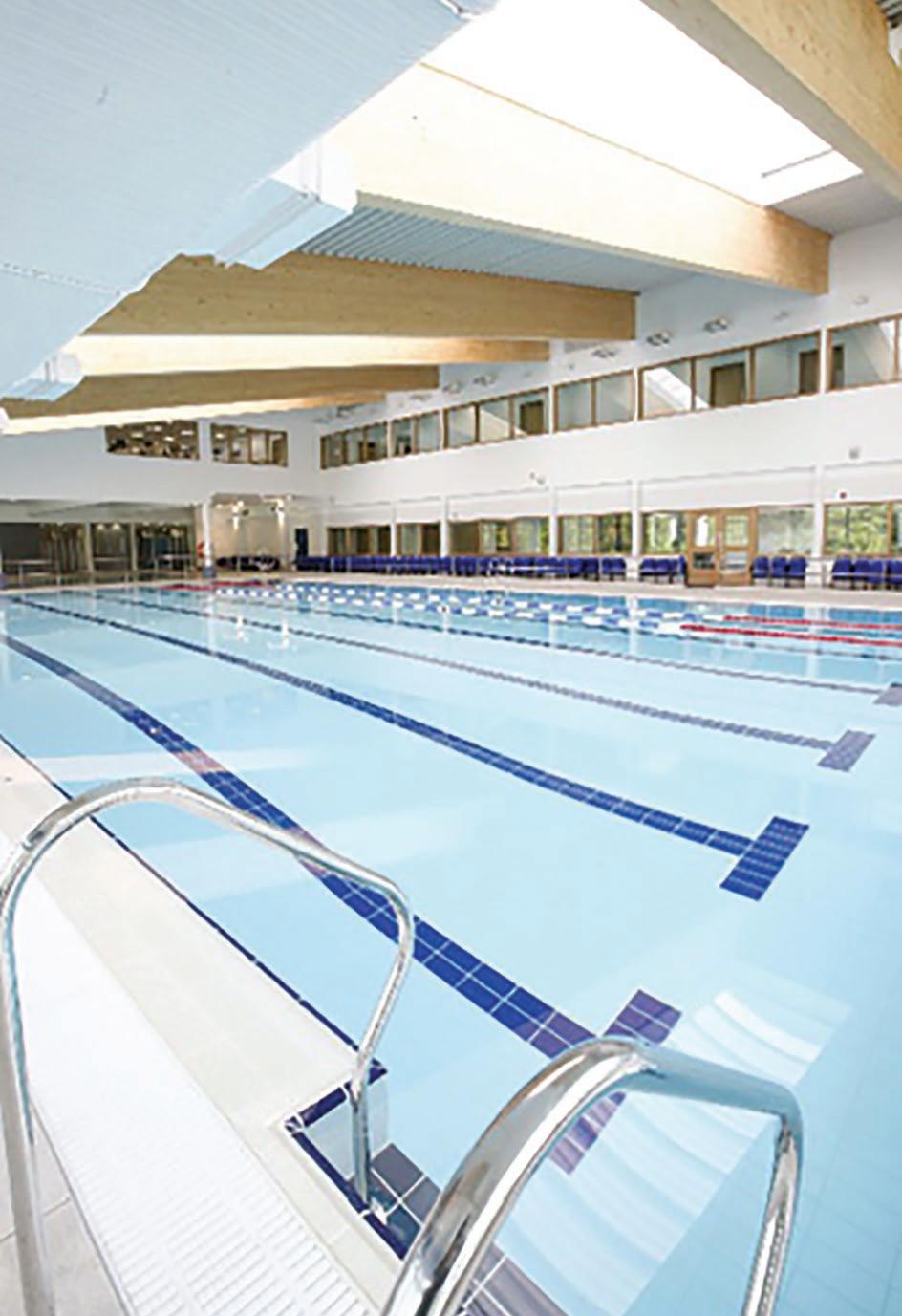
Dixon Construction Ltd, a reduced depth drainage unit was engineered with special footings and adjusted outlets in order for it to sit flush with tiled flooring in showering and changing areas. It was manufactured in 316 stainless steel and to a special width so as to accommodate a plastic cover, rather than a standard stainless steel cover, which was deemed to be more accommodating to the end users needs.
Howe
Green – Enquiry 116
Video sets out Sandtex Trade’s all weather connection
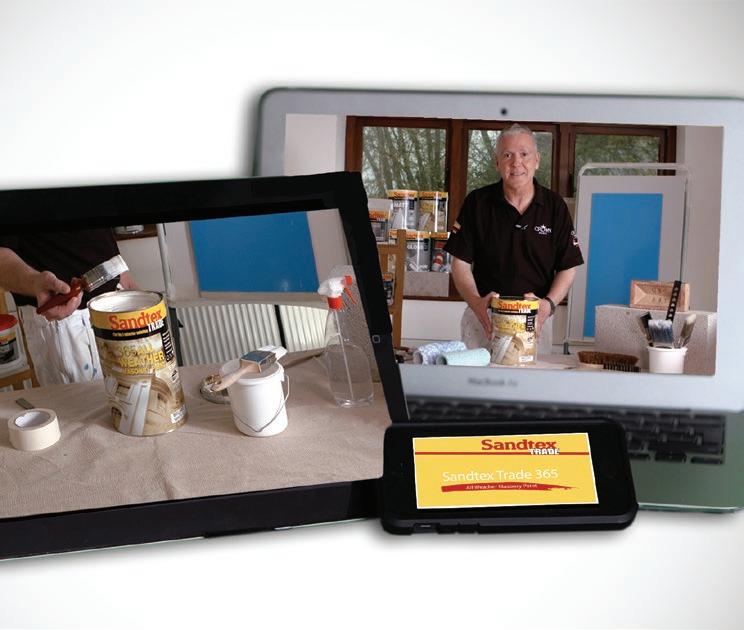
A timely insight into Sandtex Trade’s 365 All Weather Masonry Paint is featured in the fifth and final video in the ‘This Is Sandtex Trade’ series.
This latest, short informative film explores the product’s attributes, application factors and performance – as well as a demonstration of the qualities which enable it to be used for late seasonal work.
Sandtex Trade 365 All Weather Masonry Paint’s high performance Pliolite® Resin formulation is designed to combat difficult weather conditions, as it can be applied in temperatures down to -10 degrees Celsius, and it is also rain resistant in 20 minutes.
As a result, specifers can extend their window of opportunity to complete external decorating projects beyond the traditional exterior decorating season.
Sharon Smith, Sandtex Trade Brand Manager said: “The product’s resistance to showers after 20 minutes makes it an ideal product to use if the weather is unpredictable.
“Sandtex Trade 365 is also dry in one to two hours, with an overcoat time of 16 hours.
“And quality is assured as it offers 15 years’ proven durability, which has been independently certified by the British Board of Agrément.”
Sandtex Trade – Enquiry 118
Silentflor – Design led acoustic flooring from Polyflor
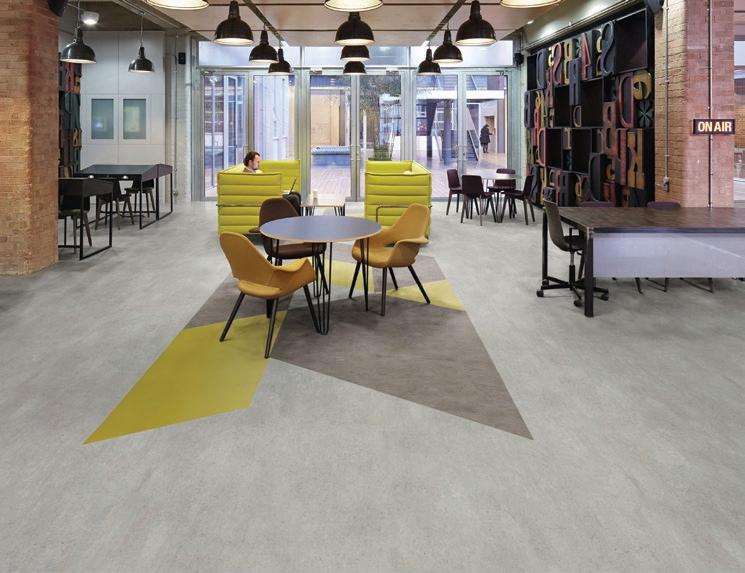
Polyflor is pleased to announce the launch of Silentflor PUR, a collection of heavy commercial sheet vinyl flooring with acoustic properties, available in a variety of high design wood, concrete and abstract effects. Silentflor is a robust, beautifully designed collection that achieves 19dB impact sound reduction and has been expertly created for a wide range of commercial interiors, such as installations in the healthcare, office, education, residential, retail and leisure sectors. Made in the UK, this flooring range includes 36 stunning designs in a 3.7mm gauge and 0.65mm wear layer sheet format.
Polyflor – Enquiry 119
WWW.SPECIFICATIONONLINE.CO.UK To make an enquiry – Go online: www.enquire2.com Send a fax: 01952 234003 or post our: Free Reader Enquiry Card 78 // INTERIORS & LIGHTING
Mapei present new grout colours for 2017
51 GROUT COLOURS WERE UNVEILED BY MAPEI AT CERSAIE 2016. THE NEW RANGE OF COLOURS CALLED “SET THE MOOD” IS DIVIDED INTO FIVE COLLECTIONS: SERENE, TRADITIONAL, NATURAL, ROMANCE AND GLAMOUR, MAKING IT EASIER TO CHOOSE THE RIGHT GROUT ACCORDING TO THE REQUIREMENTS OF EACH TILING PROJECT AND PERSONAL PREFERENCE.
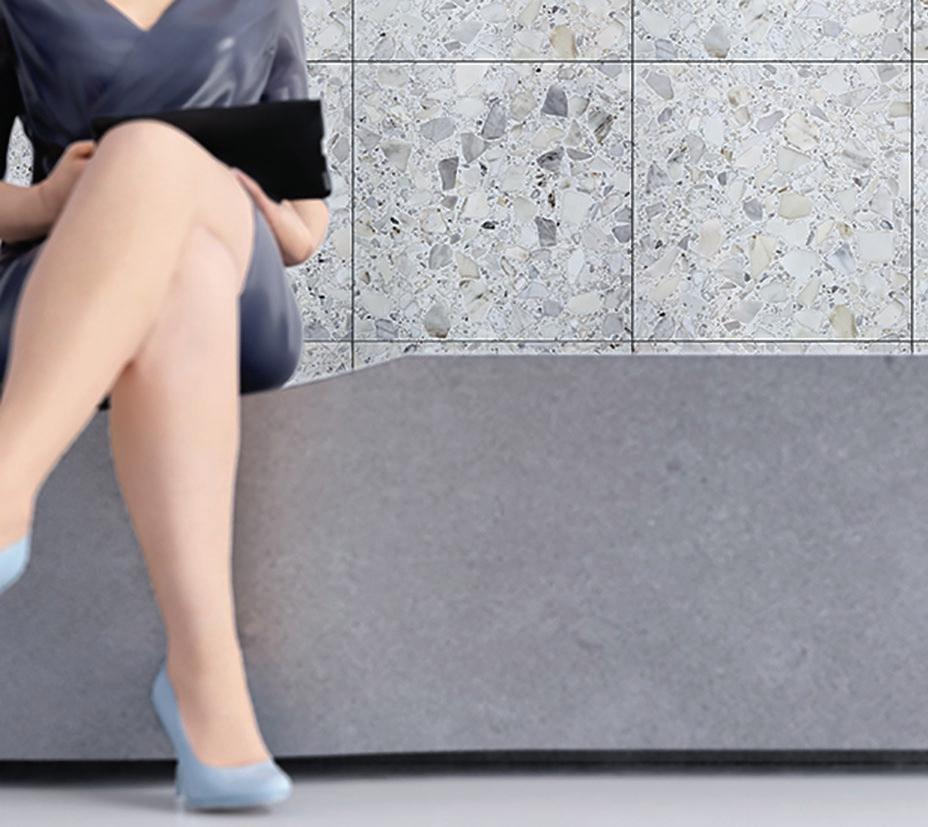
nnovation through Research & Development is always at the forefront of Mapei’s philosophy; the recent additions to the Coloured Grouts range were developed using a sophisticated 3D imaging programme. With the latest tile design trends in mind, Mapei are the first company operating in the ceramic sector using 3D imaging to study and develop the Coloured Grouts portfolio.
This cutting edge research has enabled Mapei to develop a new colour chart comprising of 5 coloured grout collections, each with its own unique personality. With 16 different products available in 51 shades, the collections help simplify your search for the best results, ensuring complete client satisfaction.
With the latest design choices in mind, Mapei’s Kerapoxy CQ coloured grout in shade 183 “Lime Green” is a matching shade with the Pantone “Greenery” colour, perfect for refurbishment projects and new installations alike in residential and commercial buildings. Pantone’s colour of the year sets the trend for 2017, “Greenery” is evocative of new beginnings. Pantone invites consumers to “immerse themselves in the physical beauty and inherent unity of the natural world.” Mapei’s Kerapoxy CQ grout is a two-component expoxy grout, easy to apply and with excellent cleanability due to innovative BioBlock® technology.
Whether you prefer complementing your tiles with a harmonized or a contrasting Coloured Grout, Mapei’s Coloured Grout Collection adds a special finishing touch to any tiled
surface allowing the client to personalize their space, setting the desired mood.
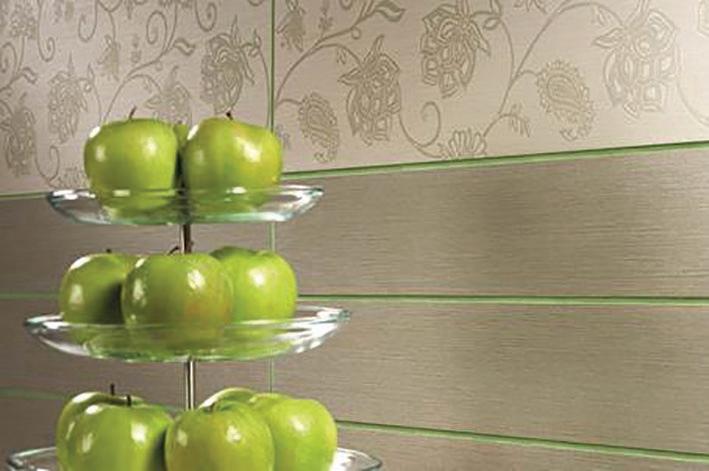
Email info@mapei.co.uk or call 0121 508 6970 for more information on Mapei’s range of coloured grouts in your project.
Mapei – Enquiry 120
Altro XpressLay brings fast turnaround at new build schools
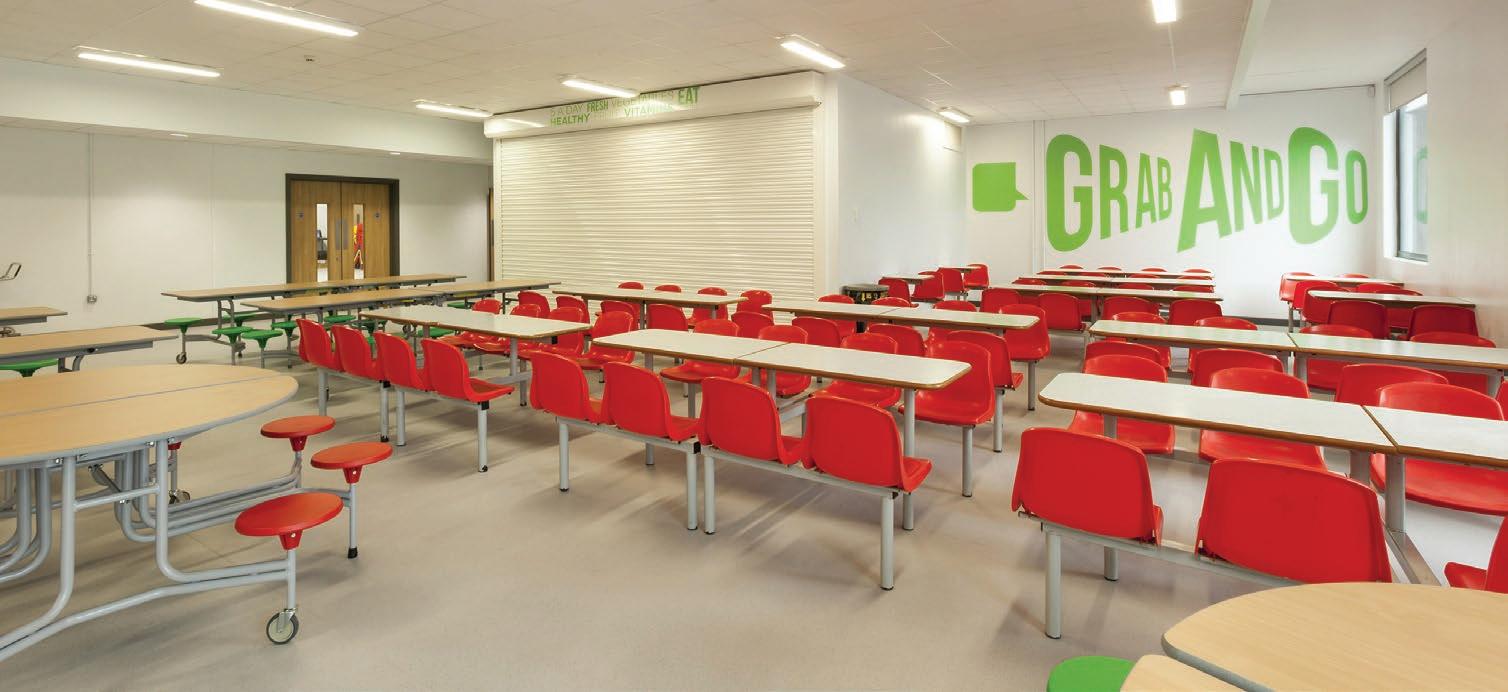
The proven cost and time saving credentials of award-winning Altro LooselayTM technology has lead to Altro XpressLayTM safety flooring being selected for installation in 27 new schools being built in the North East of England.
Galliford Try is building the new schools as part of the Priority School Building Programme (PSBP). Galliford Try has a longstanding Supply Chain Agreement with Altro, so when it came to specifying flooring for the PSBP schools, both companies worked closely together to select a high quality, cost-effective flooring that was also quick to install.
Roy Perry, Galliford Try Contracts Manager, said: “We selected Altro XpressLay because
Inspirational marble from COMPAC
COMPAC has launched new marble colours to complement their inspirational range of interior and exterior technological marble for use on walls, floors and vanity tops. Classic colours offer four stunning designs with a coarse grain pattern – Classic White (featured), Classic Grey, Classic Beige & Classic Brown. New Greys colours feature three on trend designs, each with a fine grain pattern – Aluminum which is suitable for interior and exterior use, Palladium & Anthracite for interiors. COMPAC offer a range of finishes including polished and matt and thicknesses of 12 mm 20 and 30mm.
COMPAC - Enquiry 121
it’s a cost-competitive option that would also save us installation time on all the priority school schemes in this region. In many instances we require a quick turnaround, as Galliford Try is under pressure to deliver the schools within set timescales.”
Altro XpressLay is the world’s first ever adhesive-free safety flooring, and features Altro Looselay technology. Altro Looselay technology allows any subfloor moisture to escape. It has been designed to lie flat, without the need to be adhered. Altro Looselay doubled-sided, moisture-tolerant tape is used to secure the flooring in place while you weld.
Altro – Enquiry 122
WWW.SPECIFICATIONONLINE.CO.UK
– Go online:
Send
234003 or post our: Free Reader Enquiry Card INTERIORS & LIGHTING // 79
To make an enquiry
www.enquire2.com
a fax: 01952
I
Mapei Kerapoxy CQ grout Lime Green shade 183
New range opens the fire glass door market to specialist Romag
SPECIALIST MANUFACTURER ROMAG NOW OFFERS A FIRE RESISTANT CLEAR GLASS RANGE SUPPORTED BY CUTTING, SHAPING, GRINDING AND POLISHING EXPERTISE AT ITS CONSETT, COUNTY DURHAM FACTORY.
deal for the fire door and bespoke architectural markets, the multilayer laminate range features BS EN 1634-1:2008 and BS 476-22:1987 standard accredited glass.
Products are compliant with the international E (integrity), EW (radiation control) and EI (insulation) standards covering physical barrier protection against flames, hot toxic gases and smoke as well as radiated heat and surface temperature control for up to two hours’ protection.
Included in the range is a slim-line option, featuring two panes of glass separated by a transparent intumescent interlayer, to provide a flexible and high performance solution for fire door, fire partition, fire exit corridor and fire exit staircase applications.
The eye-catching and elegant fire resistant glass is available as a single glazed laminate and double glazed option to provide enhanced thermal insulation, acoustic insulation and even bullet and physical attack resistance properties.
The fire glass combines special properties with maximum strength for bespoke safety and security fire door applications
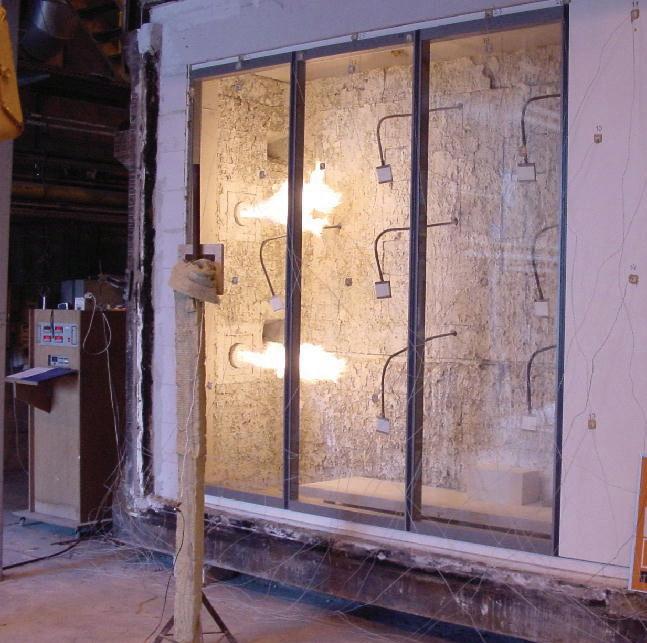
Re-branding reflects new ethos
in museums, galleries and high end retail establishments, as well industrial buildings and commercial offices.
Romag is a UK pioneer with more than 70 years of glass processing experience and expertise within the security and architectural market place. Established in 1943, the firm has built an enviable reputation around the globe for manufacturing high quality specialist security glass products in a range of shapes and sizes to meet individual client aspirations.
It has supplied safety and security glass for projects in critical national infrastructure, transportation, government buildings, MOD and leisure facilities. The company’s manufacturing processes are fully certified to ISO9001 and it also holds both ISO14001, ISO 18001, together with all relevant individual international product certifications. More at www.romag.co.uk
Romag – Enquiry 123
ESTABLISHED IN 1999, SCOTDOR EVOLVED FROM ITS ORIGINS AS A REGIONAL DOOR AND ARCHITECTURAL HARDWARE SUPPLIER INTO ONE OF THE UK’S LARGEST PERFORMANCE DOORSET MANUFACTURERS AND ARCHITECTURAL
The evolution has continued with the development of DorSuites underpinned by their unique DorSuiting approach: the suiting together of all of the various components that make up a door.
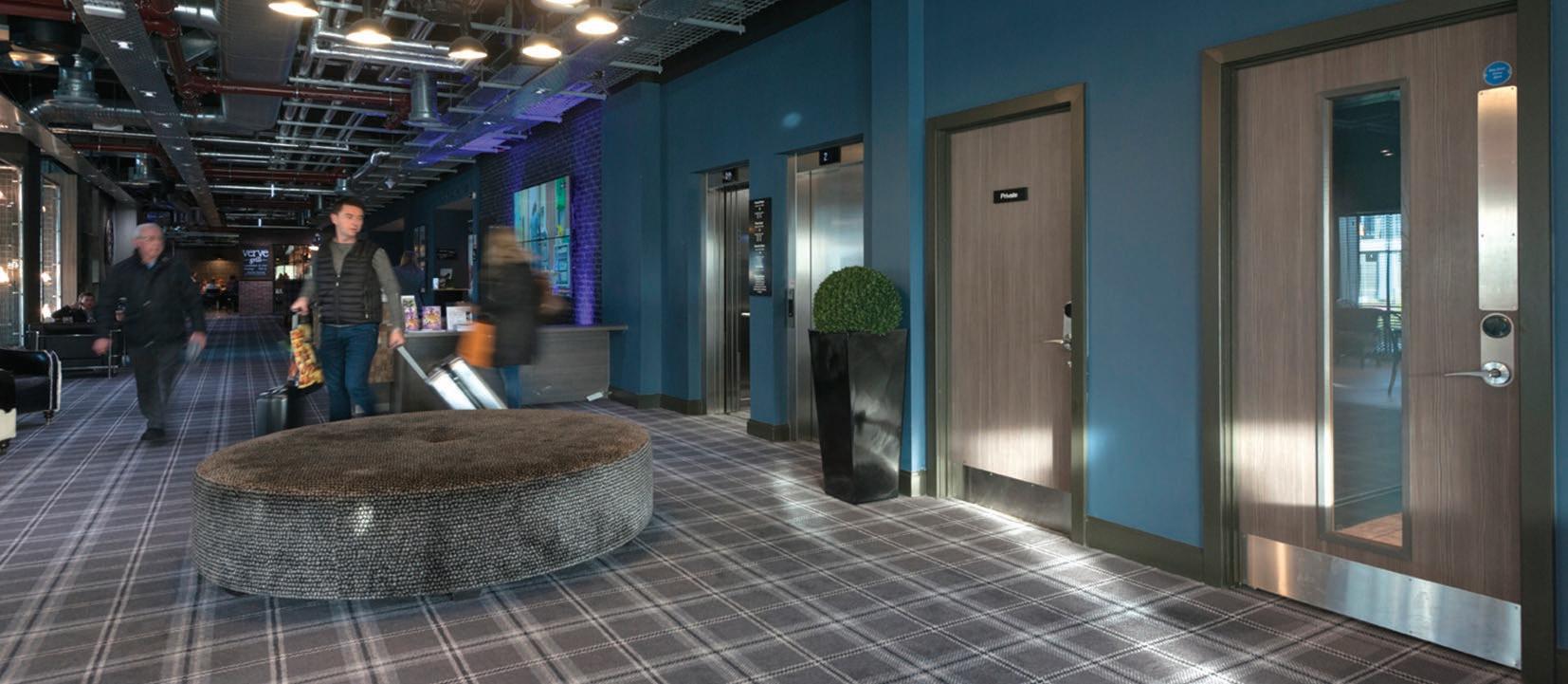
This innovative way of creating performance doorset solutions centres around design for compatibility to ensure that the design and building performance requirements for any project are realised through quality assured, certified performance doorsets and architectural hardware. As the manufacturer, DorSuite can provide solutions for any medium or large commercial or public environment with guaranteed performance for the actual requirements of the building and the people within.
To reflect this new approach, the business has been re-branded and will now be known as DorSuite as director, David Brown
explains: “This will help us on our journey and more accurately depict the organisation we are today. This exciting change reflects our ambition to not only provide outstanding service but also to provide our customers with the peace of mind they demand.
“With DorSuite, they will be working with one supplier which means that we can ensure
consistency of appearance and design, aesthetics, durability and lead times through control over the manufacturing process. We can even take a customer’s preferred architectural hardware and ‘suite’ this into our product to ensure that the overall solution is designed for compatibility and performance.”
– Enquiry 124
WWW.SPECIFICATIONONLINE.CO.UK To make an enquiry – Go online: www.enquire2.com Send a fax: 01952 234003 or post our: Free Reader Enquiry Card 80 // DOORS, WINDOWS & ENTRANCE SYSTEMS
I
HARDWARE SUPPLIERS WITH MULTIPLE FACTORIES AND NATIONWIDE COVERAGE.
Scotdor
The Purist Approach
Specifying a roof window is one-time decision for the envelope of a building. When working on heritage or Listed buildings, the original Conservation Rooflight® has the most authentic design. The Nicholas Dean Practice specified twenty bespoke Conservation Rooflights® for Week Farm in Devon in sizes measuring up to one meter wide by four metres in length.
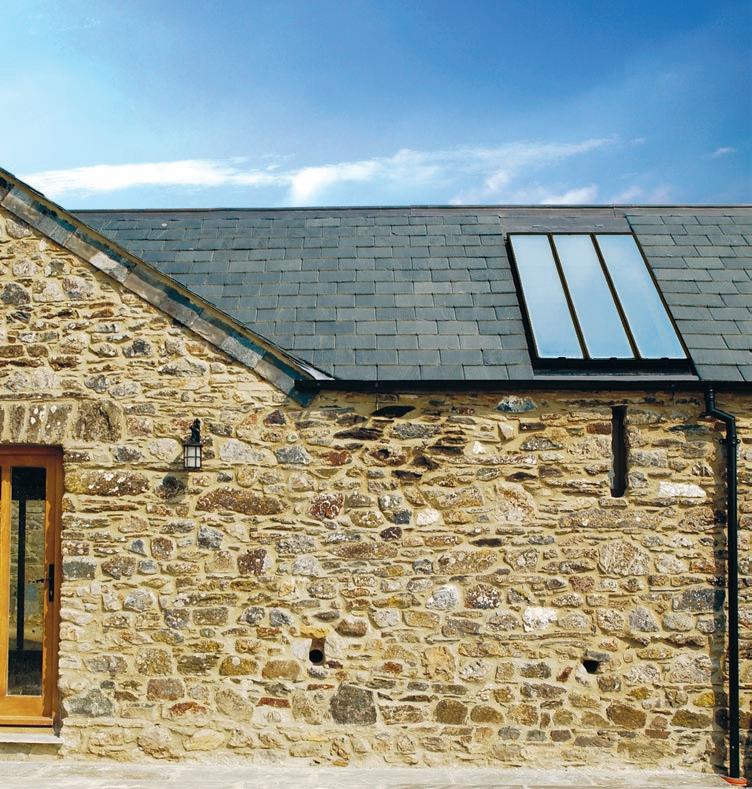
#GOLARGEdiscreetly
The Rooflight Co – Enquiry 125
EcoTherm launches new Eco-Cavity Full Fill
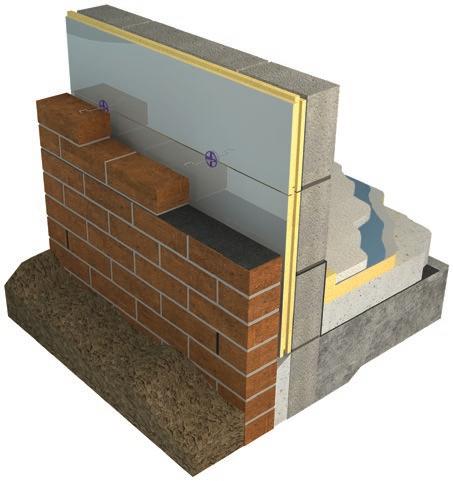
EcoTherm Insulation has launched EcoTherm Eco-Cavity Full Fill, a foil faced, rigid PIR insulation board designed to allow simple compliance with the energy requirements of the Building Regulation and Standards, without requiring alterations to standard wall designs. EcoTherm Eco-Cavity Full Fill is available in standard thicknesses of 90 mm, 115 mm and 140 mm thicknesses. The insulation board dimensions are sized to coordinate with brick and block sizes, allowing them to be quickly installed with standard wall tie methods. A residual 10 mm cavity should be retained to provide further protection against moisture ingress.
EcoTherm – Enquiry 126
New RIBA CPD reviews flat roofing options
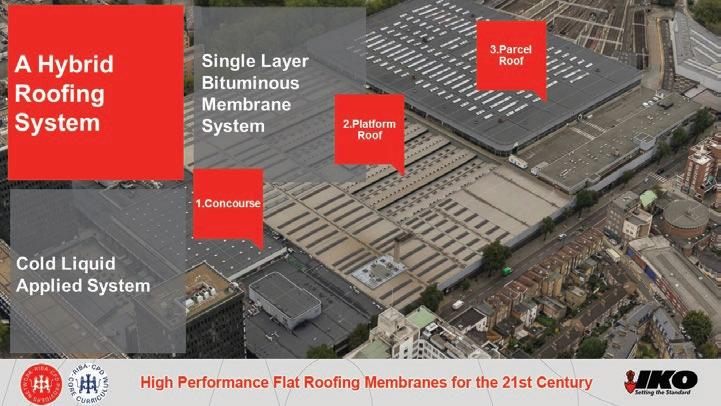
A new RIBA-approved CPD seminar from IKO PLC gives architects, specifiers and contractors an overview of different products and applications for flat roofs. The CPD, ‘High Performance Flat Roofing Membranes for the 21st Century’, is designed to meet the needs of modern construction. It explores both the latest flat roofing technologies as well as the more traditional methods. It offers clear technical guidance on when to use traditional bituminous flat roofing and cold-applied liquid systems, and how to choose the right insulation for purpose.
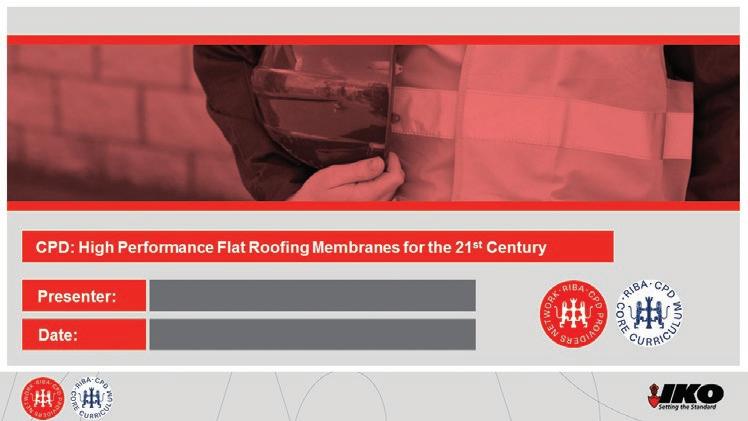
Roofing design and specification is explored in this hour-long seminar, as well as different
methods of application, installation and system build-ups. Advice on workmanship and best practice is provided, and the latest building regulations are reviewed. The seminar also looks at various case studies covering education, healthcare, social housing, residential and retail sectors.
For further information visit www.ikogroup. co.uk/cpd/. To arrange for a CPD to be presented at your office contact Jackie Heath at marketing.uk@iko.com or 01257 255771.
IKO – Enquiry 128
Knauf Insulation, has expanded its dedicated Merchant Support Team, to provide even more support to its customers. The team now consists of four field-based sales representatives, two in the north and two in the south. The external Merchant Support Team, comprising of James O’Halloran (Scotland and North East), Callum Augustine (North), Neel Brown (South West) and Balraj Chagger (South East), will continue to be backed by Commercial Support Manager, Jane Curran and Internal Sales Support Ryan Ferguson and Tom Gleave. The team also provides training sessions to help educate merchants on new products.

Knuaf Insulation – Enquiry 129
Sharing insulation knowledge and expertise
Insulation Expert is a brand new digital magazine launched by Knauf Insulation, the UK’s largest insulation manufacturer. With a wealth of content for architects, specifiers and building designers, the free online publication is dedicated to sharing industry knowledge and expertise, as well as tackling the big questions and technical issues in the insulation sector. The high quality, journalistic-style publication is aimed at being the one source of information you need on the important issues and technical details around all things insulation. To subscribe visit http://www.knaufinsulation.co.uk/ insulationexpert

Knauf Insulation - Enquiry 127
Marley Alutec project on course for national award
A collaboration between T C Developments and Marley Alutec, has resulted in The Rookery housing project being nominated for a Local Authority Building Control (LABC) award. It incorporates Marley Alutec’s Evoke fascia and soffit system and Flush-fit square downpipes, all in RAL 7015 slate grey colour as a fundamental aspect of its roofing design. Working as both the product manufacturer and technical adviser for the system design, Marley Alutec helped the developers showcase good project teamwork, a key part of the awards’ judging criteria. The Marley Alutec products also offer a host of practical benefits.
Marley Alutec – Enquiry 130
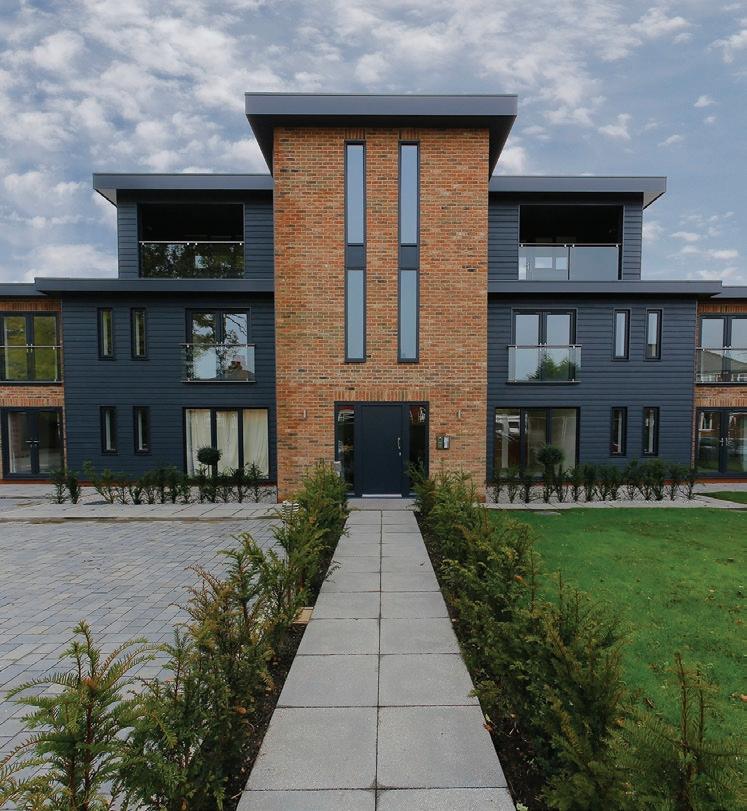
To
– Go
Send a
or post our: Free Reader Enquiry Card ROOFING, CLADDING & INSULATION // 81
make an enquiry
online: www.enquire2.com
fax: 01952 234003
Merchant support is a priority for knauf insulation
Myson LST radiators keep residents safe and warm
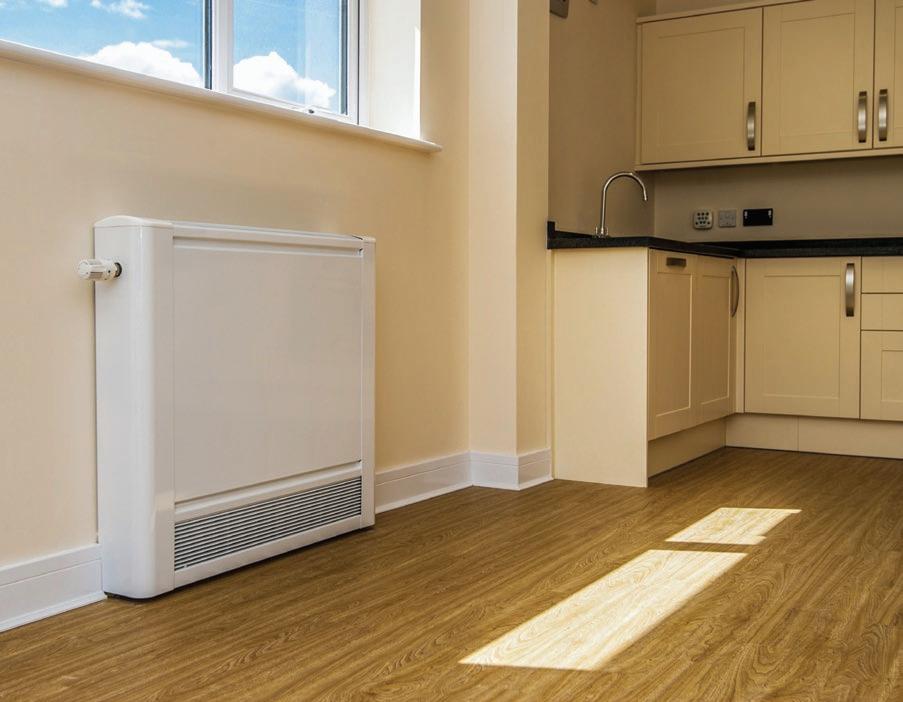
C J Bayliss Ltd has recently installed 50 Myson Low Surface Temperature (LST) radiators in the brand new Miller Court (Herefordshire Mind) nursing home in Hereford. The casing of Myson’s LST radiator range provides full coverage of the heating element and pipework, eliminating the risk of burns from over hot pipes; and fully complies with NHS Estates Health Guidance Notes 1998. In accordance with these guidelines, Myson’s LST radiators are capable of providing ample warmth and comfort with a maximum surface temperature of 43°C. Myson now offers the narrowest design on the UK market.
Myson – Enquiry 132
ABUS CodeLoxx makes locksmith and customer happy
Yoursecurelocksmiths, Nottingham, with Jake Theisen as the English/German partner discovered the ABUS CodeLoxx product with its ease of use, security offering and suitability for his customers and managed to order them for his own premises from ABUS Germany.
Then a customer with a block of flats visited the business and loved Codeloxx, immediately recognising the flexibility and combined security offered and decided it should be fitted to every flat when vacant.
Now each time a new flat without CodeLoxx becomes empty, one is ordered and fitted straight away.
In case you are wondering, Jake (who has now discovered and uses ABUS UK for all his ABUS Products) and the customer love using ABUS CodeLoxx so much because it’s easy to use adjustable modular design, its option to use an electronic Key Tag or code entry system with
possible audit trail and its well-priced security. All in all “a great ABUS Product” says Jake.
See for yourself by visiting Jake’s own training video on how to fit the CodeLoxx as per link below and posted on You Tube or www.ABUS. com to see CodeLoxx as well as the new ABUS App based system, “wAppLoxx”
ABUS – Enquiry 131
Agrippa fire door closers easing the way at care home
Agrippa fire door closers have played a key role in ensuring fire compliance at Ard Cuan Residential Home. Billy, at Ard Cuan said: “The Agrippa closers were easy to install and we were able to program them ourselves. The Agrippa closer is battery-operated, and allows the door to be held open fully or at any point between fully open and closed.” The device is installed so that in the event of an emergency, the spread of smoke and fire is contained rather than spreading throughout the building.

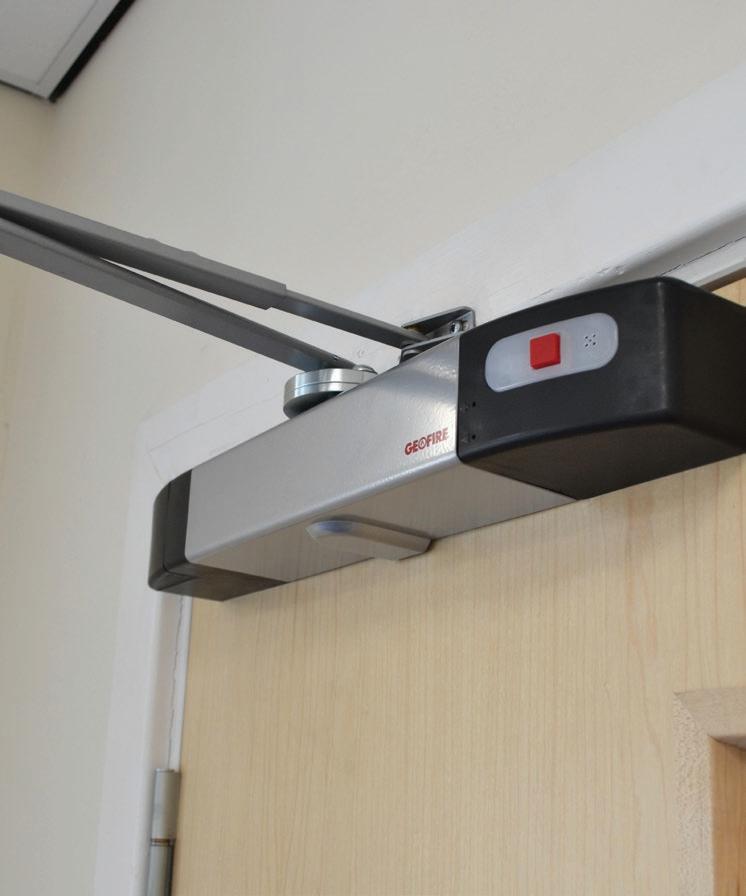
Rinnai continuous flow for domestic and light commercial sites
Rinnai’s Infinity range of A-rated continuous flow gas fired water heaters include domestic/light commercial units that are design engineered to guarantee the highest efficiencies, lowest running costs and least maintenance.
Continuous flowsometimes called ‘Tankless’ - water heating units are ideal for domestic properties, cafes, pub, restaurants, offices, shops, hairdressers, small commercial units, caravan parks and leisure facilities.
Continuous flow water heaters are proven to be more cost efficient than traditional systems.

Small businesses and domestic properties require high volumes of water at intermittent times of the day - delivered at accurate
temperatures for optimum user comfort and safety.
Sudden changes in water temperature, causing cold showers or scalding hot baths are a thing of the past with Rinnai’s Infinity 16i water heaters.
Unlike other systems available, the water temperature set is the one that is delivered. So, if a user is showering at, say 42°C, and someone turns on a tap elsewhere in the property, the temperature will not vary.
With the Rinnai Infinity units running out of hot water is a thing of the past, as the water is drawn straight from the mains, as and when needed. As the units are IPx4 rated they can be mounted in zone 2 within bathrooms.
Rinnai – Enquiry 133
SALUS spearheads a revolution in TRVs
When it comes to heating controls, SALUS is renowned for its pioneering designs and new technologies. Hence, it’s no surprise to learn that the company is now shaking up the TRV sector with a ground-breaking TRV pack. Set to end the days of TRVs as we currently know them, this exciting development will energise installers’ business and put energy control and comfort at the homeowners’ fingertips. The TRV pack features a new digital thermostat and a battery-powered, mini-size thermostatic radiator valve that can be wall wall-mounted or freestanding. Unlike any other TRV on the market, this latest design takes its temperature reading from the thermostat, and not the radiator.
SALUS – Enquiry 135
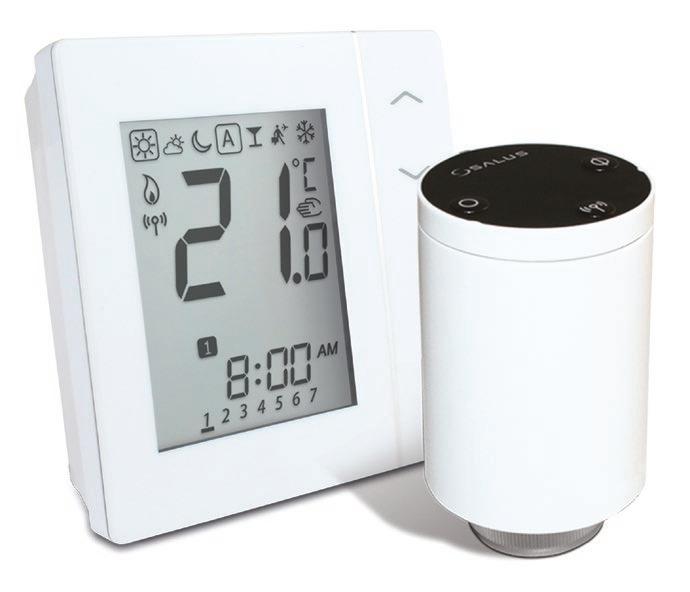
WWW.SPECIFICATIONONLINE.CO.UK To make an enquiry – Go online: www.enquire2.com Send a fax: 01952 234003 or post our: Free Reader Enquiry Card 82 // BUILDING SERVICES
Geofire – Enquiry 134




































We take
and
leaving you
and
free golf,
The
Call
visit
email info@thegolfclassic.co.uk or fill in and return the entry form with your £42 entry per two ball
ENTER THE UK CONSTRUCTION INDUSTRY’S 25TH ANNUAL NATIONAL TOURNAMENT Celebrating 25 years of offering golfers the chance to play golf regionally, make friends and build profitable relationships. SPEC1 SIMPLY COMPLETE THIS FORM AND SEND IT WITH YOUR CHEQUE FOR JUST £42 PER TEAM MADE PAYABLE TO ‘THE GOLF CLASSIC’ TO: THE GOLF CLASSIC, FREEPOST SEA12502, TUNBRIDGE WELLS, KENT TN3 9BR. ENTER AND PAY ONLINE AT www.thegolfclassic.co.uk EMAIL info@thegolfclassic.co.uk OR CALL 01892 752300 FOR DETAILS AND TO ENTER ✁ PLAYER 1 Name Company Name Address Postcode Contact Telephone Number Email Address Name and Address of Golf Club Golf Club Postcode Player 1 Handicap PLAYER 2 Name Company Name Address Postcode Contact Telephone Number Email Address Name and Address of Golf Club Golf Club Postcode Player 2 Handicap For full conditions and rules of play visit www.thegolfclassic.co.uk MEDIA PARTNERS ENTER NOW FOR JUST £42 PER TEAM AND LOOK FORWARD TO GREAT GOLF IN 2017! www.enquire2.com - ENQUIRY 136
care of the matching
admin
to enjoy playing golf in this famous six round knockout tournament. Share green fees
compete for a place in the Grand Final at Hanbury Manor’s acclaimed England championship course. Finalists also enjoy
gala dinner and overnight stay.
tournament starts March 2017.
01892 752300
www.thegolfclassic.co.uk
team. Entrance closes 13th February 2017.
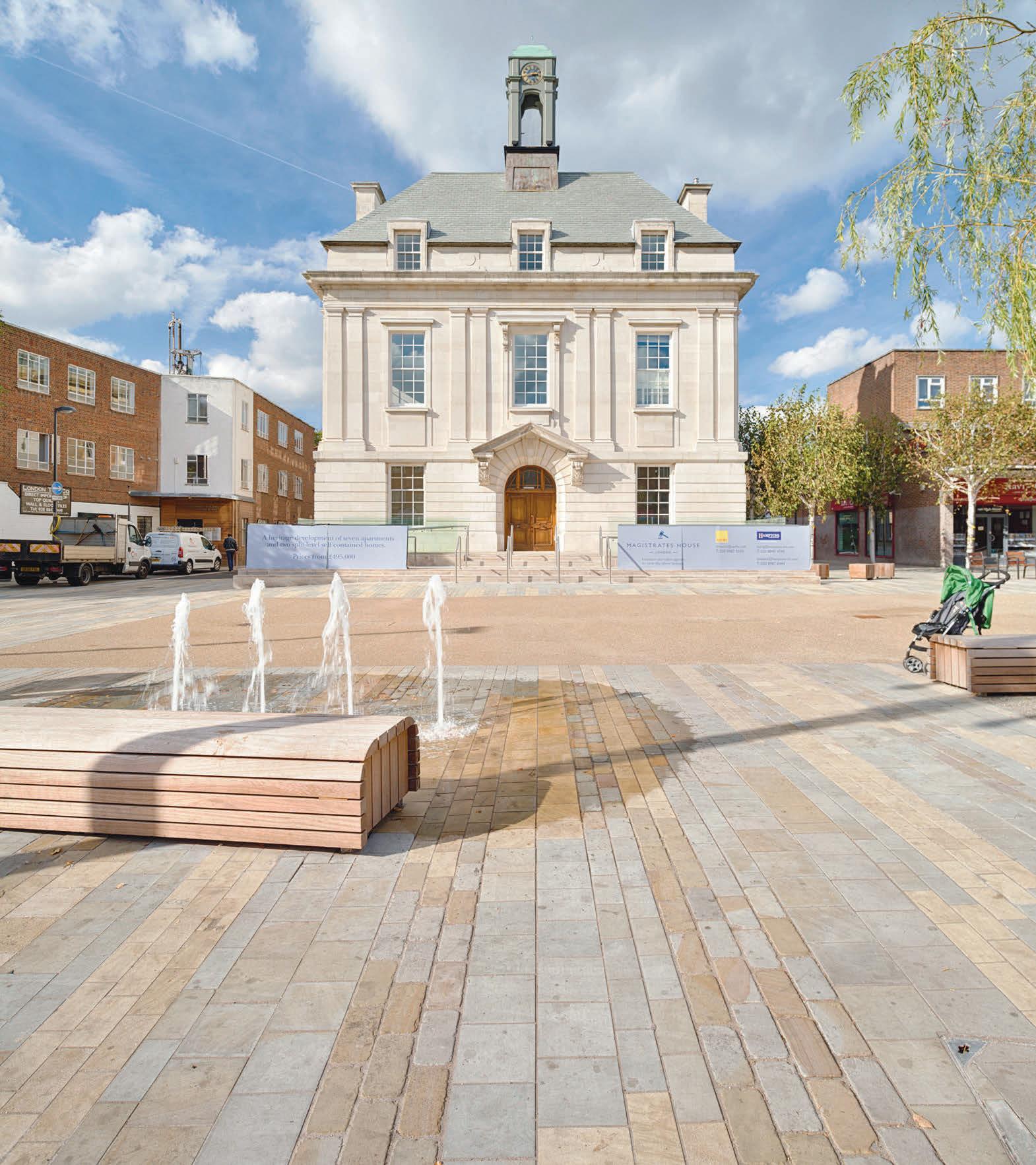
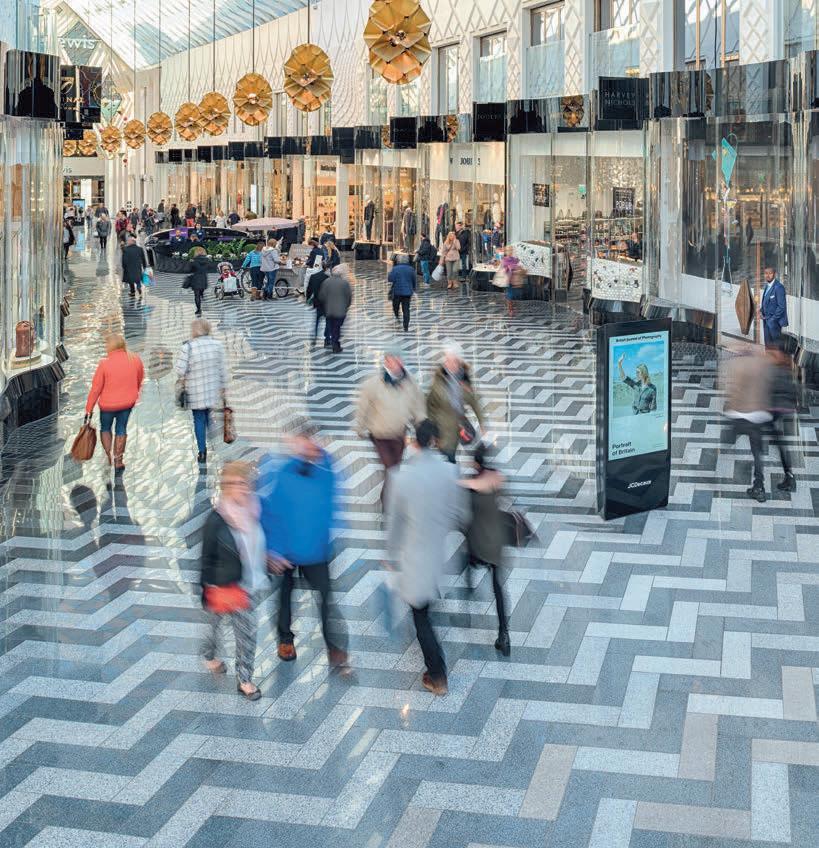


With a vertically integrated supply chain and independently accredited worldwide sourcing network, Marshalls are the specifiers’ indispensable partner for designing Natural Stone into the built environment. Visit www.marshalls.co.uk/naturalstone www.enquire2.com - ENQUIRY 137
































































































































































































































































































































































































































































































































































































































































