

Architects ll Specifiers ll Developers ll Contractors ll Housebuilders www.specificationonline.co.uk July 2018 Magazine SPECIFICATION Sector Reports: • Hotel, Sport & Leisure • Let’s Talk Specification Features: • Doors, Windows, Roof Lights, Entrance Systems, Blinds & Louvres • Glass, Glazing & Solar Control • Architectural Ironmongery • Safety, Security & Fire Protection • Heating, Ventilation & A/C Deceuninck: breaking new ground in commercial windows and doors
Achieving the best of both worlds internally and externally. With three different linking options available to suit all budgets, the Studio Range maximises light ingress and ventilation into any space.
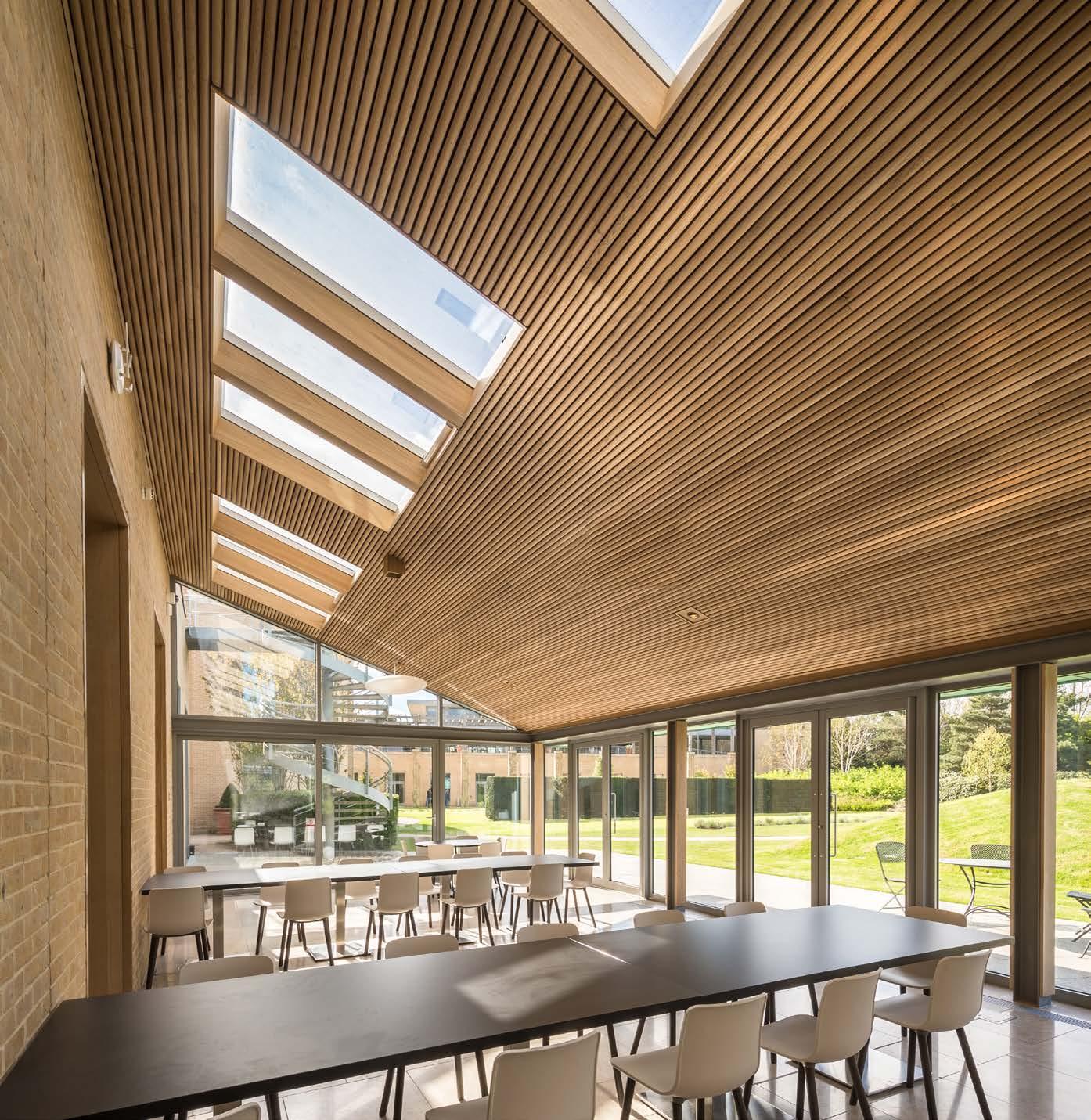
#thebenefitofexperience Link up your Light Choose from three different linking options. Call us 01993 833108 or visit www.therooflightcompany.co.uk/linking
x Studio Designer Conservation
Each 2.9m x 1.6m. The
www.enquire2.com - ENQUIRY 1
4
Rooflights®.
Garden Room at Said Business School, by Dixon Jones Architects.
his summer TSP Media is launching Let’s Talk Specification - a new way to get the latest architectural, specification and building news, views and information.
There are major changes happening in our industry, which you will be able to read about here and gather the right information and facts you need. Visit the website at letstalkspecification.co.uk
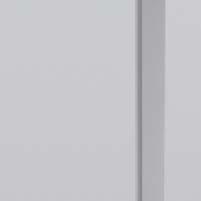
Let’s Talk Specification will look at every aspect of this important sector and the role these innovative products play in our everyday lives. We will focus on the research and development, testing, manufacturing processes, installation and maintenance of these high-quality products.
Specifiers, architects and all those involved in the creation of new building development will have instant access to a wealth of detailed, technical and independent information they require.





Our decision is being shaped by the industry and the major changes taking place and which we are likely to see in the near future. From the review of building regulations and Grenfell Tower inquiry and police investigation, to the continuing uncertainty around Brexit and the economy, the industry as a whole is facing up to some serious challenges.
Indeed, various surveys and research are pointing to an increasingly difficult climate for construction despite the Government’s focus on housebuilding.
In response to the most recent ONS figures on construction, Mark Robinson, Scape Group Chief Executive, warned that the current uncertainty around Brexit is having a very real impact on the ground.
“There is less appetite for big projects in both the private and public sector and this should be a concern for the Government,” he continued. “Sadly, the Government’s failure to provide clarity on its Brexit policy is damaging both the construction industry and the wider economy.
“The need for investment is clear, however, particularly in housing, infrastructure and the NHS, and there is an opportunity for the Government to push ahead with big projects to provide an economic boost that will support SMEs and supply chains in a time of relative uncertainty. If the Government could extend the right of local authorities to borrow to build council housing, this would provide a welcome boost to supply chains at a regional level.”
WWW.SPECIFICATIONONLINE.CO.UK To make an enquiry – Go online: www.enquire2.com Send a fax: 01952 234003 or post our: Free Reader Enquiry Card // 03
GROUP
Let’s Talk Specification – it is time to strengthen specification Welcome T TECTUS® Glass Flush glass doors in the limelight | Minimalist Elegant Transparent Find out more: www.tectus-glass.com Visit us! 100% DESIGN Olympia London 19-22 September 2018 Stand D415 SIM_Anz-2018_TectusTEG_UK_halb_90x267+3_RZ.indd 1 13.06.18 12:29
PAUL GROVES //
EDITOR


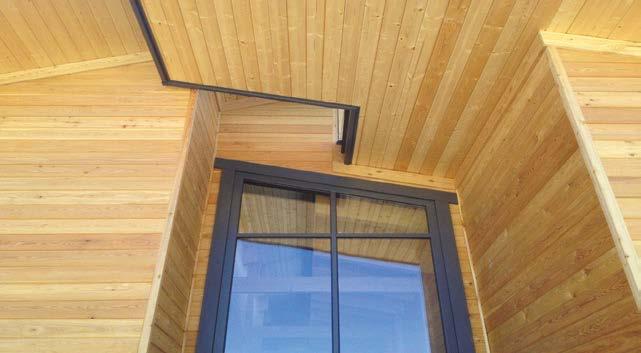

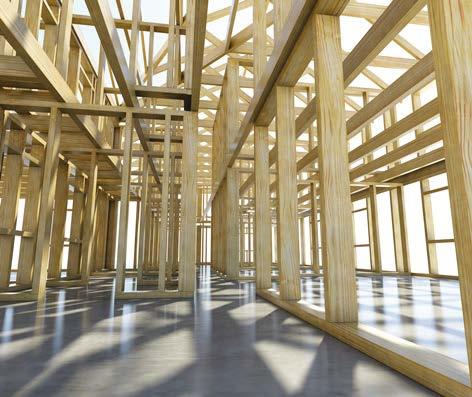

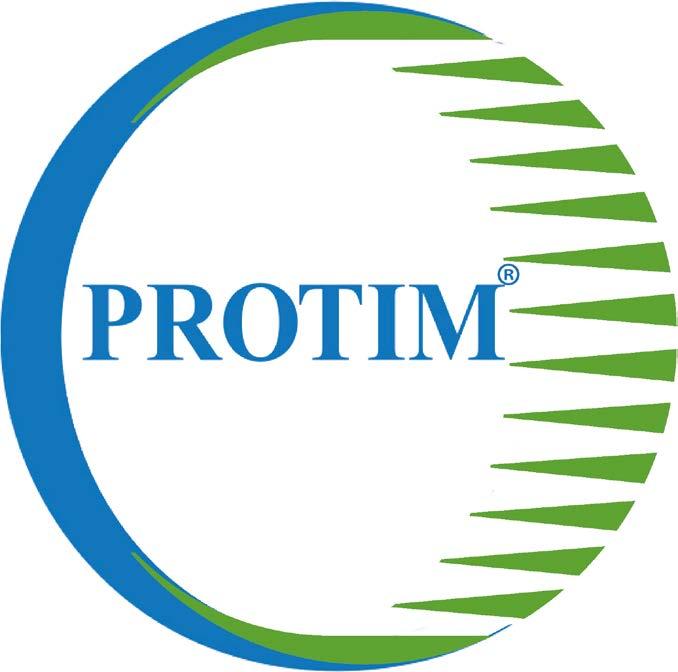
uct and and lution against estnut, Brown, Bronze, Mahogany & Moss Gree concentrate to 5 parts water. The unique colouring system has been developed ur R&D department offering long colour life. A wide range of colours available to meet every customer’ the world leader in timber preservation technology why take the chance, build for the future protect against fungal decay and insect attack the original and still the best FOR MORE INFORMATION Visit: www.kopperspc.eu Email: kpc@koppers.eu Call: +44 (0)1628 486644 Fax: +44 (0)1628 476757 Protim Solignum Limited, Fieldhouse Lane Marlow, Buckinghamshire SL7 1LS by Appointment to Her Majesty The Queen Manufacturers Of Wood Preservatives Protim Solignum Ltd Marlow, Buckinghamshire *Registered Trademarks of Koppers Performance Chemicals Inc. Protim Solignum Limited is a Koppers company trades as Koppers Performance Chemicals. Koppers is a registered Trademark of Koppers Delware, Inc. All products are produced by independently owned and operated wood processing facilities. All other trademarks are trademarks of their respective owners. Registered England - Reg. 3037845 www.enquire2.com - ENQUIRY 3
Deceuninck: breaking new ground in commercial windows and doors

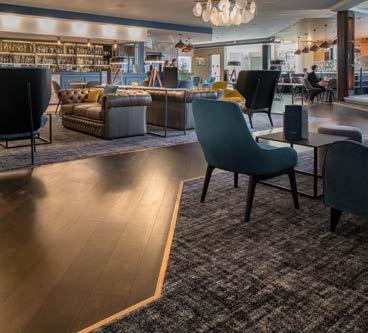


Rob McGlennon, Managing Director of window systems company Deceuninck UK explains how developments of existing window systems, and new fibreglass composite technology, are extending the limits for commercial windows and doors and turning perceptions on their heads.


Deceuninck has an impressive portfolio of commercial projects and in many instances its products have been chosen over aluminium. Deceuninck - Enquiry 4

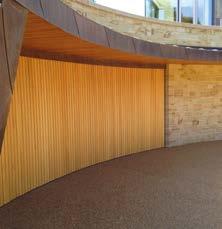

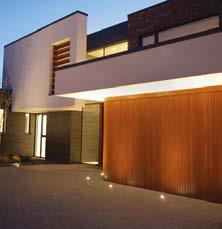











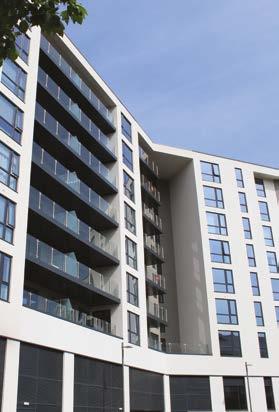
WWW.SPECIFICATIONONLINE.CO.UK To make an enquiry – Go online: www.enquire2.com Send a fax: 01952 234003 or post our: Free Reader Enquiry Card // 05 ENQUIRY 5 SECTOR REPORT Let’s Talk Specification ....... 28 - 33 Hotel, Sport & Leisure ........ 34 - 40 PROBLEM SOLVED Underfloor heating by Schlüter-Systems offers solutions for all project scenarios by coming in two forms; the hydronic Schlüter -BEKOTEC -THERM and the electric Schlüter®-DITRA -HEAT-E-DUO both suitable for use in commercial and residential installations with tile and stone coverings. Backed up by expert technical support, whenever, wherever you need it. Making the decision to choose Schlüter-Systems even easier. To find out more call 01530 813396 or visit www.schluterspecifier.co.uk Schlüter-Systems UNDERFLOOR HEATING When specifying underfloor heating, you need a system you can trust. Architects ll Specifiers ll Developers ll Contractors ll Housebuilders www.specificationonline.co.uk July 2018 Magazine SPECIFICATION Sector Reports: • Hotel, Sport & Leisure Let’s Talk Specification Features: • Doors, Windows, Roof Lights, Entrance Systems, Blinds & Louvres • Glass, Glazing & Solar Control Architectural Ironmongery • Safety, Security & Fire Protection Heating, Ventilation & A/C
NEWS News 6 - 21 Front Cover Spotlight 22 - 23 FEATURES Doors, Windows, Entrance Systems, Blinds & Louvres ............ 42 - 54 Glass, Glazing & Solar Control.. 55 - 61 Architectural Ironmongery ...... 62 - 63 Saefty, Security & Fire Protection . . . . . . . . . . . . . . . . . . . . . . . . . 64 - 71 Heating, Vemtilation & A/C ....
77 PRODUCTS IN FOCUS News & Developments 79 Interiors & Lighting ........... 80 - 81 Roofing, Cladding & Insulation 82 TSP Media Ltd, Grosvenor House, Central Park, Telford, TF2 9TW T: 01952 234000 F: 01952 234003 E: info@tspmedia.co.uk www.tspmedia.co.uk TANNER STILES PUBLISHING TSP MEDIA Follow us @MySpecNews 14 68 38 en unique developed by onger colours are r’s needs. Bespoke Garage Doors Commercial | Domestic | Listed & Heritage | Special Projects T: 0151 280 6626 E: info@rundum.co.uk W: www.rundum.co.uk Tim Crocker ©
72 -
Government announces measures to accelerate unsafe cladding removal
The government has announced measures to speed up the process of removing potentially unsafe cladding on private sector high rise residential buildings, after it emerged that the number of tall private buildings thought to be fitted with flammable cladding had risen.
In May, data from the government’s Building Safety Programme showed that 138 private sector residential buildings contained harmful cladding. However, this month’s figures reveal that the number has increased to 297. The cladding status of around 170 private tall buildings is “still to be confirmed”, the Ministry of Housing, Communities and Local Government (MHCLG) said.
This comes after the assessment of more than 6,000 buildings by local authorities following the Grenfell Tower fire in June 2017.
Remediation work is underway on 21 of the affected buildings with four complete. The government said it was “determined to accelerate the pace of this work” with its package of measures which include:
• A new taskforce to oversee a national programme of private sector remediation and ensure plans are in place “for every single building affected”. Chaired by ministers, members will include Local Government Association (LGA), National Fire Chiefs Council (NFCC), industry representatives and local authorities that have experienced the greatest impact

• A new inspection team, comprising experts from environmental health, building control and fire inspection who will provide support to individual councils to make sure building owners act accordingly and accelerate the remediation process
• An industry roundtable set for July, allowing representatives to present their proposals on solutions to remove unsafe cladding from high-rise buildings without transferring costs to leaseholders. Meanwhile, MHCLG said it would continue to explore other routes for protecting leaseholders.
www.enquire2.com
CPA welcomes moves to modernise the construction industry
The department for Business, Enterprise and Industrial Strategy has announced a new joint government-industry Sector Deal worth £420 million to transform construction through innovative technologies to increase productivity and build new homes quicker with less disruption.
The government is bringing together the construction, manufacturing, energy and digital sectors to deliver innovative approaches that improve productivity in construction and accelerate a shift to building safer, healthier and more affordable places to live and learn that use less energy.
Included within the announcement was a reference to the Construction Products Association’s work that will allow accurate, repeatable, machine-readable product information to be used across the sector. These include work around digital object identifiers and LEXiCON.
Responding to the announcement Peter Caplehorn, Construction Products Association Deputy Chief Executive and Policy Director, said: “These are ambitious plans that will improve and modernise the construction sector, whilst providing much-needed reassurance to the supply chain as Brexit-related uncertainty continues to weigh on activity.
“We welcome government’s recognition of construction as one of the UK’s most

important sectors, and construction product manufacturers are at the very heart of its success - with 80% of all products used in the UK being made in the UK, we support nearly every construction project. Our sector has already demonstrated where we can spark the ‘bytes and mortar revolution’ through off-site manufacturing and advanced manufacturing technologies that deliver high-quality buildings more quickly and efficiently, boost productivity and make a more interesting offer to our workforce.
“We were also pleased to see the Construction Products Association’s work around LEXiCON and product data referenced in the Sector Deal, as we believe this will be key to ensuring that homes and buildings perform as intended and are safe for those who use them. It is promising to see government commit to a long term vision. Now government and industry must work together to deliver real results on the ground.”
How Bricks and Water aims to address flooding and water shortages
A year-long cross-party consultation investigating the issues of water shortages and flooding in England has recommended a Bricks and Water Sustainability Code be introduced ‘as a matter of urgency’ to secure water provision and protect property.
The Westminster Sustainable Business Forum (WSBF) investigation, co-sponsored by the British Board of Agrément (BBA), highlighted that at present almost 4.5% of homes in England are at risk of flooding. By 2050 this number is projected to have grown by 129% to nearly 2.5 million. Conversely water shortages will become an increasing problem with predications that by 2050 demand will outstrip supply by 22%.
“Building the number of homes we need has become a pressing issue…as we increase the number of new homes we must manage water sustainably and efficiently,” stated inquiry co-chairs Baroness McIntosh of Pickering and Angela Smith MP. WSBF’s inquiry into housing, water and planning policy strongly concludes that the government needs too act now to improve guidance and standards for the houses that are being built. Water is a precious resource and we must use it wisely.
06 // NEWS WWW.SPECIFICATIONONLINE.CO.UK
To make an enquiry – Go online:
Send a fax: 01952 234003 or post our: Free Reader Enquiry Card
LINCOLN CLAY PANTILE. TRADITIONAL FEEL. INNOVATIVE FIT.
The Lincoln clay pantile features flexible open gauge technology with a new flat batten locator.
Shaped with an elegant s-curve design and thin leading edge, the clay pantile is engineered for pitches as low as 17.5°, for fast and simple fitting across a variety of installations.

And of course, Lincoln clay pantiles fully comply with BS 5534 and NHBC Standards.
Discover more smart thinking (and order free samples) at marleyeternit.co.uk/lincoln Or call us on 01283 722588
Marley Eternit . The roof system others look up to.
www.enquire2.com - ENQUIRY 6
Minister opens major new brick factory
Ibstock Brick, the UK’s largest brick manufacturer has welcomed the Secretary of State for Housing, Communities and Local Government The Rt Hon James Brokenshire MP, to formally open its new factory in Ibstock, Leicestershire.

The leading brickmaker currently produces more than 850 million bricks a year at 20 factories across the UK.
Its investment in this new brickworks, which is the most sustainable and efficient of its kind, is a statement of Ibstock Brick’s commitment to support the Government’s ambition to deliver 1.5million homes by 2020.
The new factory, which has been named Eclipse, will more than double brick production at the company’s Leicestershire headquarters to 190 million soft mud bricks a year. The new factory alone will provide sufficient volume to build 10,000 to 15,000 additional new homes each year.
Opening the factory, The Rt Hon James Brokenshire MP, Secretary of State for Communities, said: “Producing around 100 million more bricks a year, the site will not only support the local economy and provide local jobs, but will also help us to build the next generation of homes our country needs.”
The Secretary of State was accompanied by Andrew Bridgen, MP for North West Leicestershire.
Joe Hudson, Chief Executive Officer of Ibstock PLC, commented: “This is not only British manufacturing at its best; it is proof of our commitment to support the construction sector deliver on the Government’s ambition to build new homes and infrastructure. Our investment will also bring significant benefits to the local economy in terms of employment, opportunity and skills.”
www.enquire2.com
Infrastructure output increases by just £6.4
billion in the UK
Research from Scape Group, the public sector procurement specialist, has shone a light on the delivery of infrastructure projects across the UK since 1997.

New data reveals that despite record investment in infrastructure, the construction supply chain has not seen an equivalent increase in activity. Scape’s Essential Infrastructure report reveals that UK construction output on infrastructure, which measures the value of construction activity on public and private infrastructure projects, has increased by just £6.4bn or £70 per person in real terms between 1997 and 2017. The new report comes as National Infrastructure Commission prepare to release its National Infrastructure Assessment of the UK’s infrastructure requirements up until 2050.
London has seen the most construction output on infrastructure projects across the UK in the past two decades (£54.14bn). In London infrastructure output spiked from 2010, closely aligned to investment around the Olympic Games and Crossrail. Output has since dropped down to pre-2010 levels, whilst other regions are experiencing increased per capita output. For the last three years infrastructure output per person has been higher in the North East of England (£1,156) and North West (£901) than in London (£864) and the South East (£799).
The West Midlands has had the lowest infrastructure output per person since 2010.
Positioned at the centre of the UK geographically this should make the region a hub for economic growth, but with a population of 5.8 million and £1.1 billion in output last year it is seeing just £194 per person in construction output on infrastructure.
Mark Robinson, Scape Group Chief Executive, commented: “This data clearly illustrates that the north-south divide in England, starts to disappear when construction output is calculated per person. To encourage the increased delivery of infrastructure in areas where output has been low in recent years we need to continue to drive forward the devolution agenda. The metro mayors have a vital role to play but at the same time we need to encourage local authorities to work together to deliver infrastructure that meets their common ambitions and aspirations. We recently passed the 10 month countdown on Brexit negotiations and it is more vital than ever that Great Britain is able to demonstrate its economic strength, reverse the negative swing in Foreign Direct Investment and prove that, we have an infrastructure plan in place to keep UK Plc in business.”
RIBA welcomes new route into architecture

The Royal Institute of British Architects (RIBA) has welcomed the announcement of the approval of two Apprenticeship Standards by the Institute of Apprenticeships.
RIBA President Ben Derbyshire said for over 18 months the organisation has been working with a Trailblazer Group of 20 architectural practices co-ordinated by Peter Garstecki of Foster + Partners to develop two Apprenticeship Standards: Architectural Assistant (Part 1) and Architect (Part 2 and Part 3) which have now been approved by the Institute of Apprenticeships.
“This vital initiative will help us to improve the diversity of our profession, to attract young people to study architecture and provide more accessible routes to qualification and employment opportunities,” he explained.
“The exposure to contemporary architectural business will be a major benefit for students and practices will also benefit from the challenge of a new commitment to developing talent. The new Apprenticeship Standards will help to encourage the widest talent pool and address the underrepresentation of architects from lower socio-economic backgrounds who, without parental support, face barriers to full-time education. The RIBA will now work hard to broker relationships between practices and schools to meet the potential of this new route to qualification and create the infrastructure for life-long learning in practice.
“Adding this new route to the existing range of RIBA validated full and part-time and practicebased options for studying architecture is an excellent step in creating a profession that’s far more accessible to young people”
08 // NEWS WWW.SPECIFICATIONONLINE.CO.UK
To make an enquiry – Go online:
Send a fax: 01952 234003 or post our: Free Reader Enquiry Card

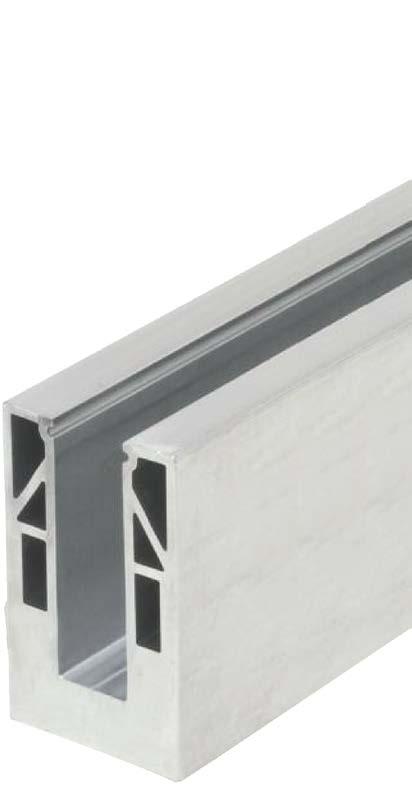


For information call FREE on 00 800 0421 6144 To see a demonstration, visit taper-loc.co.uk e: crl@crlaurence.co.uk f: 00 800 0262 3299 GENERAL CONSTRUCTION SUPERVISION CERTIFICAT CONFORMS TO BS 6180:2011 FRAMELESS GLASS BALUSTRADE SYSTEM 50% faster to install than alternatives
Time & Money – The
TAPER-LOC®
17.52, 21.52
glass
mount base shoe available
standard architectural finishes SIMPLE. FAST. UNIQUE. INNOVATIVE EXTRUDED STRUCTURE CAN BE COMPLETELY INSTALLED FROM THE ‘SAFE SIDE’ Visit us on stand B530 www.enquire2.com - ENQUIRY 7
Saves
horizontal
design allows the system to be adjusted, dismantled and re-set completely from the ‘safe side’ of the balustrade (including both ‘fast-seal gaskets’), avoiding scaffolding cost and time (particularly useful in retrospective fit and when changing a glass panel) Suitable for use with
and 25.52 mm toughened laminated
and 12, 15 and 19 mm toughened monolithic glass Surface (D) and fascia (F)
Can be clad in 5
Buying quality doesn’t cost, it pays
With years of experience in your trade to become highly skilled, you know that your work won’t let you down, so neither should the materials you use. The installation and maintenance of roofing are amongst the most critical elements of the performance of our buildings. Excellence in skills of the trade must be matched with the performance of the products chosen for the project.
For roofing contractors, failure or compromised performance in materials can lead to downtime on site, additional costs in both time and additional materials, delays resulting in more time on the job and bottlenecks with other projects, and crucially a tarnished reputation and loss of referrals and future business.
The A. Proctor Group developed Roofshield to meet the requirements of cold-pitched roof construction, to ensure contractors are guaranteed the highest quality, providing a pitched roof underlay, which is both air and vapour permeable.

In line with guidelines by the NHBC, independently certified air and vapour permeable underlays can be used without additional ridge ventilation in cold roofs. The use of Roofshield leads to savings in labour and material costs, due to no VCL required, and its high-performance air permeability means that the roof space has similar air changes to that of a roof using traditional eaves/ridge ventilation.
What the A. Proctor Group has achieved with Roofshield is a product which does what it says, will prevent call-backs and provide roofing contractors with total peace of mind that their reputation will remain as secure as the roof over the heads of their customers.
 Iain Fairnington, Technical Director –A Proctor Group Ltd
Iain Fairnington, Technical Director –A Proctor Group Ltd
Global organisations unite to solve fire safety in buildings
RICS has joined more than 30 organisations from around the world to develop landmark industry standards to address fire safety in buildings.
The group, known as the International Fire Safety Standards (IFSS) Coalition, was launched at the United Nations in Geneva, Switzerland.
The coalition consists of local and international professional bodies and standard-setting organisations committed to developing and supporting a shared set of standards for fire safety in buildings. The standards aim to set and reinforce the minimum requirements professionals should adhere to ensure building safety in the event of a fire.
As the property market has become increasingly international with investments flowing across national borders, the sector still lacks a consistent set of high level global standards that will inform the design, construction, and management of buildings to address the risks associated with fire safety. Differences in materials testing and certification, national building regulations or codes, and standards on how to manage buildings in use, particularly higher risk buildings, means there is confusion, uncertainty and risk to the public.
Gary Strong, the RICS Global Building Standards Director cites the Grenfell Tower fire in June 2017 as a recent example which demonstrates the need for a coherent global approach to fire safety. As the RICS representative to, and Chair of, the IFSS Coalition, he says that the Grenfell fire – the worst in the UK for almost a century that claimed 72 lives - not only focused attention on building and fire safety in the United Kingdom but also exposed global inadequacies in how fire safety standards are set. Once the high-level standards are developed,
the IFSS Coalition will work with professionals around the world to deliver the standards locally. The standards will be owned by the IFSS Coalition and not by any one organisation.
As its first order of business, the IFSS Coalition will set up a Standards Setting Committee that will draw on a group of international technical fire experts to develop and write the high-level standards to ensure they are fit for purpose across global markets.
“The Grenfell Tower fire focused the world’s attention on how many buildings are threatened with the prospect of failing fire safety standards,” said Gary Strong FRICS, RICS Director of Practice Standards & Technical Guidance. All over the world we see the need for more high-rise structures, some residential, some commercial and some mixed-use buildings, particularly in cities. Our concern is not with the height of these buildings but with the risks they pose in the absence of a coherent and harmonised approach to setting global standards in fire safety. The effort by the IFSS Coalition aims to address this concern and bring together the design, construction and management aspects of ensuring fire safety of building assets.”
Taylor Lane secures large defence housing scheme
Taylor Lane Timber Frame Ltd has been awarded a contract by Lovell, part of UK construction and regeneration group Morgan Sindall Group plc.

It will provide timber frame kits for 450 new homes for service personnel and their families, relocating from Germany to Wiltshire as part of the Army Basing Programme (ABP).
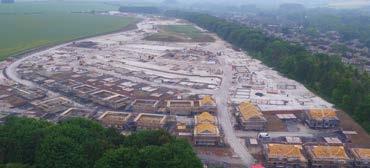
The Hereford-based manufacturer is supplying its 140mm timber frame system
with pre-insulated panels for three and four bedroom detached and semi-detached houses and bungalows. Construction is underway on the first service family accommodation site at Bulford.
To make an enquiry – Go online:
Send a
234003 or post our: Free Reader Enquiry Card 10 // NEWS WWW.SPECIFICATIONONLINE.CO.UK
www.enquire2.com
fax: 01952
IT DOESN’T JUST LET OUT SMOKE
That hatch with the ladder running up to it? Yes, it’s a Bilco smoke vent.
Now, you may know it as one of the best smoke vents on the market (CE-marked, self-actuating in less than a minute, excellent thermal properties, and so on).
But simply add a fixed ladder with the optional LadderUp® Safety Post, and you also have a safe exit out onto the roof.

So the next time you specify a smoke vent, make sure it’s a Bilco.
As both a smoke vent and an access hatch, you get two solutions for the price of one.
To find out more, call us on 01284 701696 or visit www.bilcouk.co.uk
Bilco UK and Howe Green are part of the ERA Group SAFE ACCESS ALL AREAS WORLD CLASS FLOOR ACCESS COVERS incorporating SEE US AT www.enquire2.com - ENQUIRY 8
Helping traditional clay roofs meet modern standards
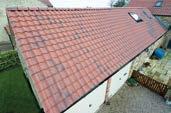

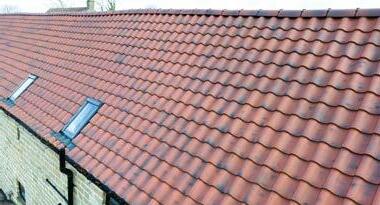
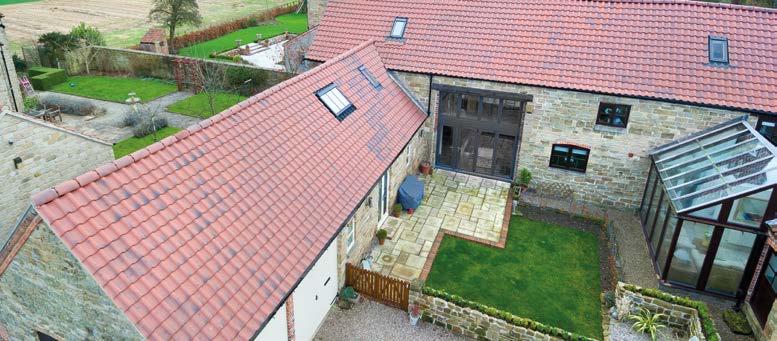

 JAMES SEAWELL, AREA SALES MANAGER AT MARLEY ETERNIT, SAYS ACHIEVING A BS 5534 COMPLIANT CLAY ROOF DOESN’T MEAN SPECIFIERS HAVE TO COMPROMISE ON TRADITION.
JAMES SEAWELL, AREA SALES MANAGER AT MARLEY ETERNIT, SAYS ACHIEVING A BS 5534 COMPLIANT CLAY ROOF DOESN’T MEAN SPECIFIERS HAVE TO COMPROMISE ON TRADITION.
raditional clay roofs are an important feature of many of Britain’s oldest towns and villages, playing a key role in the rural landscape. Therefore, for specifiers, preserving this clay heritage in designated areas across the UK is very important.
Yet at the same time, the ongoing challenges of increasingly extreme and volatile weather, means that clay roofs need to conform to modern fixing standards. Since the revised BS 5534 was introduced, there has been some real concern about how to balance the traditional aesthetic with stricter fixing requirements. This is a particular issue in parts of the country that have very strict planning stipulations.
There seems to be a misconception that in order to comply with BS 5534:2014, that a dry fix system must be used for all single lap tiles. However, this isn’t the case. While on a modern building, in a non-conservation area, dry fix will undoubtedly be the most secure and cost effective option, for some traditional and heritage builds it simply won’t be appropriate. That’s why BS 5534 does allow for mortar bedding, as long as it is also accompanied by mechanical fixing.
At Marley Eternit, our technical experts are here to help specifiers working in conservation
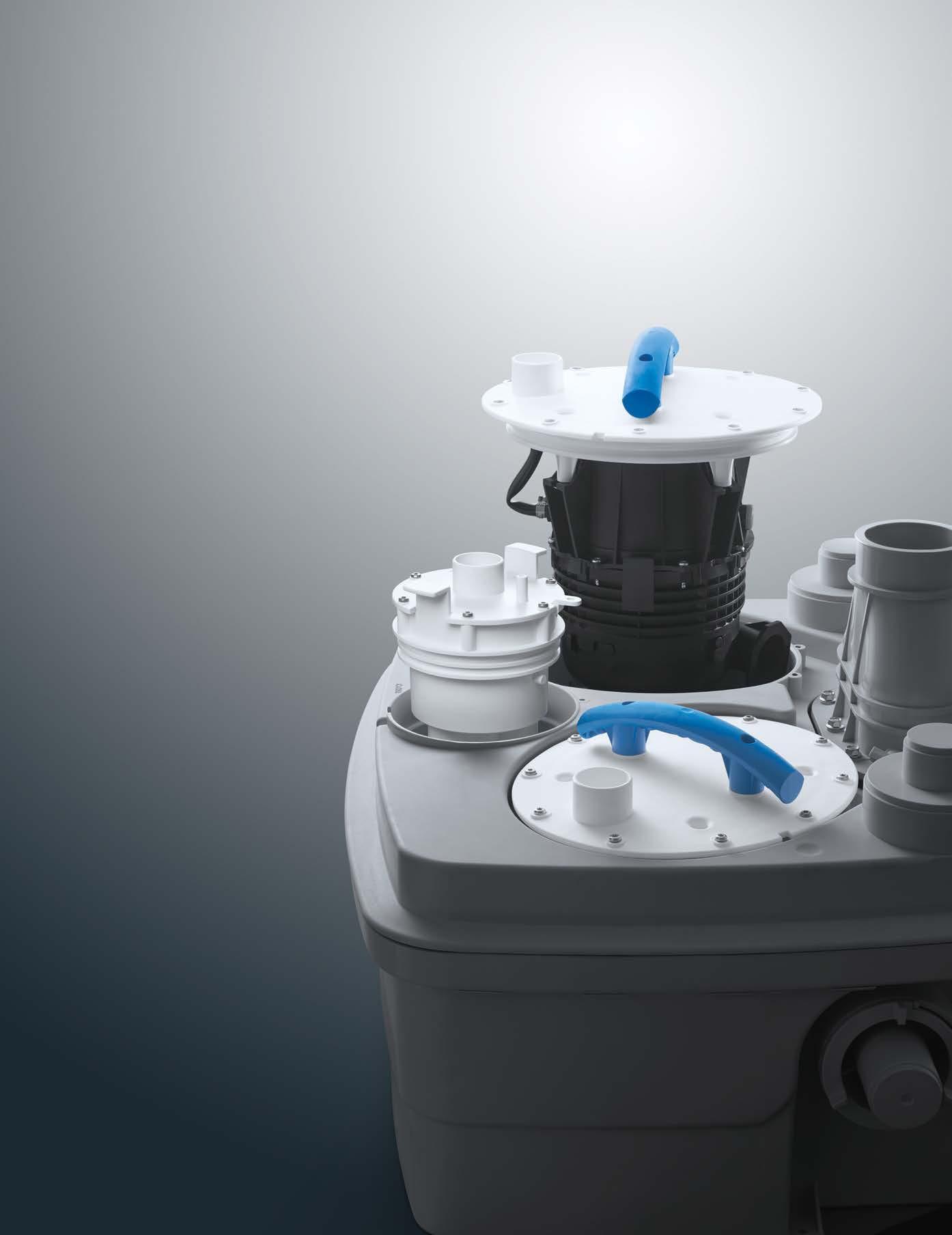
areas and Areas of Outstanding Natural Beauty, so that they can create a traditional roof which meets planning requirements, but is also fixed to modern standards. In addition to our dry fix systems, we also offer mortarbedded mechanical fixing kits and verge clips that can be used for traditional builds, as well as our SoloFix one piece clip and nail that can reduce roof clipping time by 30%.
With some listed and historic buildings it can be difficult to find a practical, or acceptable aesthetic, way to fix the tile mechanically on the roof. Earlier this year, BS 5534 was revised to clarify this situation and the Standard now states that the recommendations may not always be appropriate for old roofs, especially for historically or architecturally important buildings. In these cases, it is now recommended to consult with the local planning authority or appropriate conservation organisation.
Dry fix and pantiles
In many cases, specifiers will actually want to use dry fix on a traditional clay roof because of the security and time saving benefits. In these cases we have a range of dry fix systems that can be used to help create the right aesthetic. For example, a traditional clay pantile can’t usually be used with a dry fix system but our Lincoln interlocking pantile can. In fact, it was designed so that unlike the traditional version, it can quickly and easily be fitted to BS 5534 requirements without the need for specialist fittings.
There is a misconception that clay interlocking pantiles might not be accepted by planning. However, our Lincoln tiles have already been used on projects in conversation areas across the country. For example, they were recently used on a double barn conversion in the Teversal conservation area in Nottinghamshire. With many listed buildings dating back as far as the 12th century, traditional red clay pantiles are an important part of the local vernacular in Teversal and are often dictated by planning. Our Lincoln pantiles in Rustic Red were chosen to replace the roofs on the historic barns because the tiles were easier to install, but still gave the traditional curved rustic aesthetic dictated by planning.
Marley Eternit – Enquiry
To make an enquiry – Go online: www.enquire2.com Send a fax: 01952 234003 or post our: Free Reader Enquiry Card 12 // NEWS
9
T
THE (R)EVOLUTION CONTINUES
For over 50 years we’ve always been known for our product innovations, which is why our enhanced range of macerators and lifting stations are now better than ever. Their new access panels make the motors even easier to get to and the water level indicators are now simple to remove and check, making service and maintenance even quicker. Best of all, they’re designed with the same inlet and outlet locations, so upgrading is straightforward.

Now that’s revolutionary. Anything’s possible. Visit saniflo.co.uk to see how.












ENQUIRY 10
www.enquire2.com -
The art of flocking
THE NEW GENERATION OF FLOCKED FLOOR COVERINGS OFFER A WORLD OF CREATIVE OPPORTUNITIES – ALONG WITH SOME VERY SIGNIFICANT PERFORMANCE BENEFITS. CHLOE TAYLOR, FLOTEX CATEGORY MARKETING MANAGER – UK AND IRELAND AT FORBO FLOORING SYSTEMS, GIVES THE LOW-DOWN ON THIS VERSATILE FLOOR COVERING THAT IS TAKING THE DESIGN WORLD BY STORM.
ith a combination of performance attributes that is hard to beat, flocked floor coverings have seen a huge rise in popularity in recent years, thanks to advances in technology that are challenging traditional perspectives. Neither a carpet, nor a resilient floor covering, electrostatically flocked flooring solutions offer the best of both worlds. Like resilient floor coverings, they are safe, durable and washable but offer the appearance, comfort and sound-absorbing properties of textile flooring.
With a combination of performance attributes that is hard to beat, flocked floor coverings have seen a huge rise in popularity in recent years, thanks to advances in technology that are challenging traditional perspectives. Neither a carpet, nor a resilient floor covering, electrostatically flocked flooring solutions offer the best of both worlds. Like resilient floor coverings, they are safe, durable and washable but offer the appearance, comfort and soundabsorbing properties of textile flooring.
Unlike carpet however, they do not harbour allergens, which helps to create healthier
Some manufacturers are even offering the opportunity to create totally bespoke designs.
indoor environments. As such, they are appropriate for a range of applications including schools, colleges, clinics, care homes, offices, nurseries, hotels, restaurants, museums and airports.
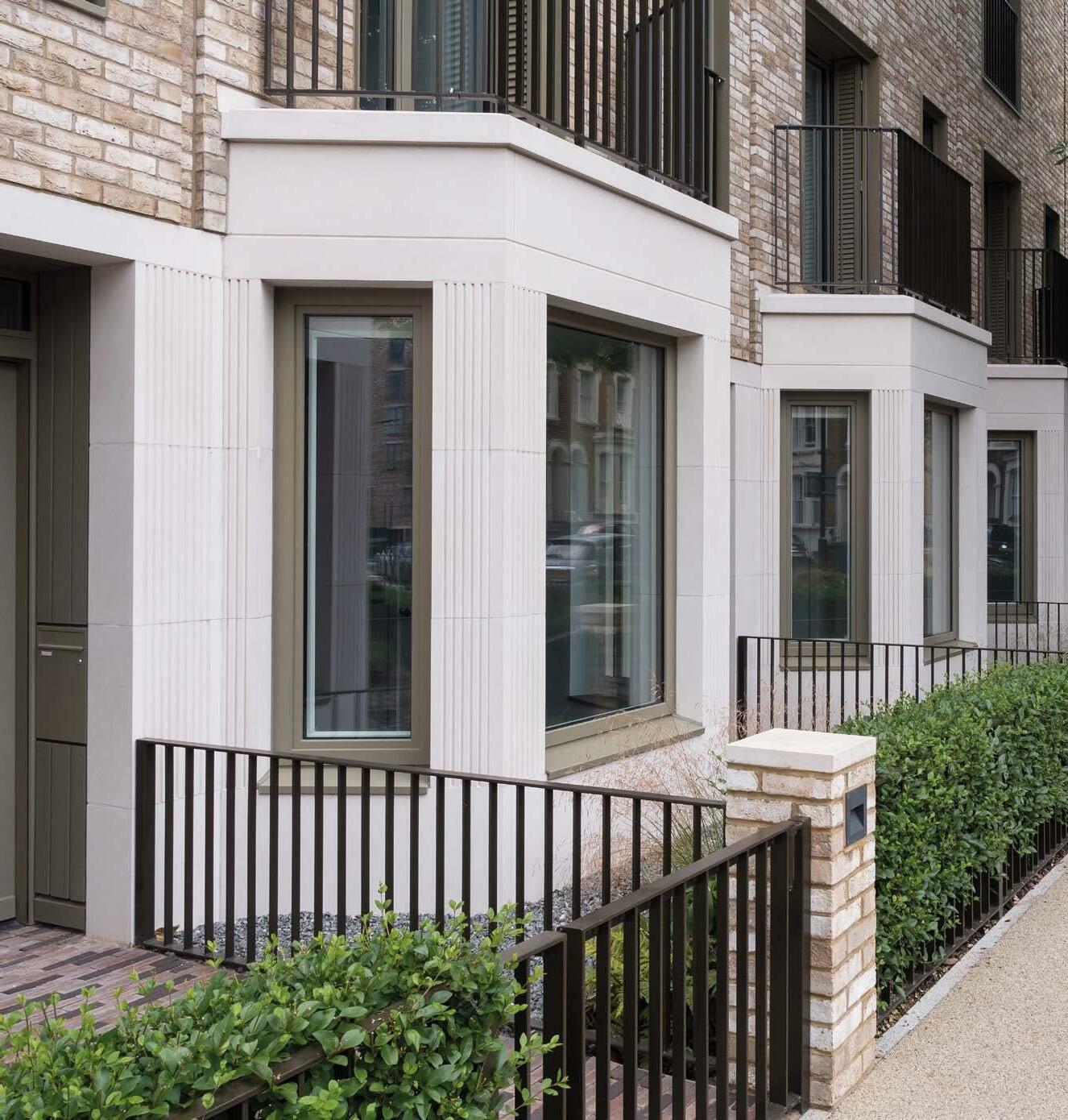
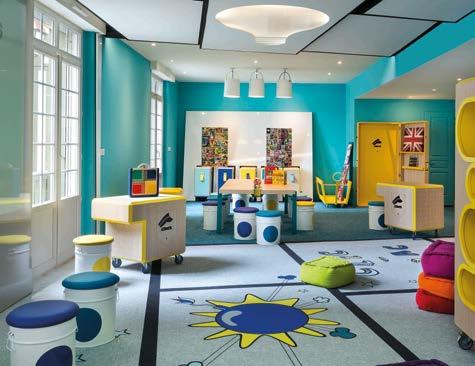
In addition to these benefits, advanced digital printing techniques have extended the range of vibrant colours and patterns that flocked flooring can be manufactured in, giving rise to a host of new design opportunities.
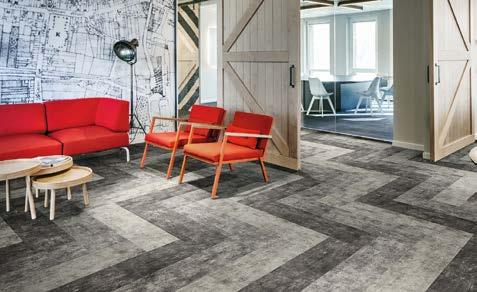
From strong graphic shapes and hexagonal geometry, to floral prints and linear outlines, flocked flooring can make a bold statement or a muted complement – whatever the interior design requires. What’s more, flocked flooring is now available in a range of formats, including tiles, planks and sheet.
Some manufacturers are even offering the opportunity to create totally bespoke designs. For example, as part of it’s Flotex Vision range, Forbo Flooring Systems offers a collection of over 500 designs that can be re-coloured or completely customised for a truly individual solution, on orders over 60m2

Whether it is photography, commercial branding or specific Pantone references, this offers the opportunity for ultimate creative control.
Within the Flotex Vision collection itself there is an array of choice, from stunningly realistic pebble beaches and bold contemporary
animal prints, to geometric options with an almost 3D effect. For a more understated aesthetic, which still ticks all the design boxes, the modular Flotex Planks collection offers an ideal solution for contemporary work and public spaces.
Design flexibility aside, flocked floor coverings are truly different to any other type of flooring on the market in terms of performance. The easy cleaning and durability are unsurpassed which, along with the allergy benefits mentioned earlier, makes them particularly suited to high-volume public spaces. Indeed, Forbo’s Flotex is the only textile floor covering to be awarded the prestigious Allergy UK Seal of Approval™, as with the correct cleaning and maintenance regime it will not harbour dust mites – contributing to a better indoor environment for all.
Furthermore, the tactile nature of flocked flooring delivers superior acoustic performance compared to resilient flooring types. Flotex, for example, provides both low in-room impact noise performance (Class A) as well as good impact sound reduction (up to 20dB), ensuring a quiet room and a quiet building. It also meets the HSE wet and dry slip resistance classifications for use on flat surfaces and ramps. The non-fray construction avoids trip hazards while the pattern, texture and grip of the surface helps to provide comfort and confidence underfoot.
With such a range of benefits, it’s easy to see why modern flocked flooring solutions have seen such a sharp rise in popularity.
To make an enquiry – Go online: www.enquire2.com Send a fax: 01952 234003 or post our: Free Reader Enquiry Card 14 // NEWS
Forbo Flooring Systems – Enquiry 11
W
Contemporary Classics
Cast stone has caught the imagination of architects, and indeed their clients, as it offers distinction by greatly enhancing and complementing the other building materials on a facade. It is regularly used in areas with sensitive planning constraints, or where quarried natural stone is the prominent material.
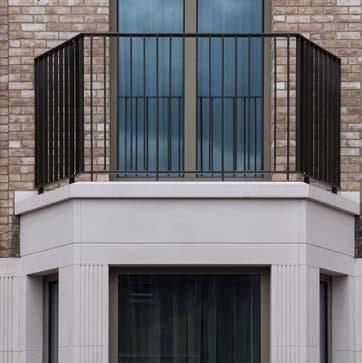
The use of cast stone offers the designer flexibility to choose their required colour, texture, finish and stone unit dimensions, to deliver a result not achievable from quarried natural stone.
To find out more about our projects visit taylormaxwell.co.uk

STONE
PORTLAND WET CAST
www.enquire2.com - ENQUIRY 12
Designing integrated security with Abloy UK
SECURITY EXPERT ABLOY UK HAS SUPPLIED THE DESIGN MUSEUM IN KENSINGTON, LONDON, WITH OVER 56 PROTEC2 CLIQ® ELECTROMECHANICAL CYLINDERS TO SECURE DOORS WITHIN THE BUILDING AND FORM PART OF A SECURITY SYSTEM THAT PROTECTS HIGH VALUE ASSETS AND EXHIBITS.
he Design Museum is an innovative new exhibition centre showcasing a number of design features. The building is 10,000 square metres with over 100 staff working at any given time in the building’s three galleries, restaurant, café and events space.


The museum opened to the public in November 2016 and required a new master key system within the schedule. The Design Museum’s construction company recommended Abloy for the specification due to the company’s excellent reputation for supplying master key systems within the museums and heritage sector.
Abloy were asked to specify two options - a solely mechanical solution and PROTEC2 CLIQ®, an electro-mechanical solution. PROTEC2 CLIQ® is an easy-to-use access control system based on mechanical high security disc cylinders combined with highly encrypted electronic locking and identification.
CLIQ® was selected over the mechanical option as this gave the museum more flexibility to change access, whilst eliminating the need to change cylinders. There are a number of different contractors on site every day and the security team were having to escort visitors around the site, which was proving very time consuming.
The CLIQ® software was installed in the control room and the cylinders secured doors, allowing access only to areas personnel were authorised to enter. This gave the flexibility to change access without jeopardising security. For example, if a master key was lost on a mechanical system they would have had to replace cylinders as well as keys which would have been costly, but CLIQ® eliminated this risk.

Abloy worked closely with the architect and construction company to obtain information of door sizes and quantities and also highlighted compliance requirements to ensure the installation met British Standards.

said: “We felt that a traditional cylinder locking system wouldn’t work for us, because if keys were lost we’d have to replace the whole suite. By using CLIQ® we can just replace the lost key, or cancel access. The system also allows us to audit access, giving us more granular control over the building. Any company that has a complex structure with different access requirements or a high turnover of staff would definitely benefit from the CLIQ® system.
Lisa O’Flynn, CNI Account Manager at Abloy UK, added: “CLIQ® gives the Design Museum extra functionality over a mechanical system. As well as being able to change access rights, the system offers audit trails, and can be integrated with other cloud-based solutions for control via one central management programme.”
To view the video case study, go to: https://youtu.be/Mk8cwlFFEco. For further information on any of the products and services available from Abloy UK, please call 01902 364 500, email marketing@abloy.co.uk or go to https://www.abloy.co.uk/en/abloy/ abloy-co-uk/solutions1/museums/
To make an enquiry – Go online: www.enquire2.com Send a fax: 01952 234003 or post our: Free Reader Enquiry Card 16 // NEWS WWW.SPECIFICATIONONLINE.CO.UK
Brian Reeves, Head of Facilities at the Design Museum,
– Enquiry 13
Abloy UK
T
8 Charter Gate, Clayfield Close, Moulton Park, Northampton, NN3 6QF Tel. 01604 648 229 - info@hunterdouglas.co.uk www.hunterdouglas.co.uk
Introducing The Ultimate Guide to Ceilings & Walls

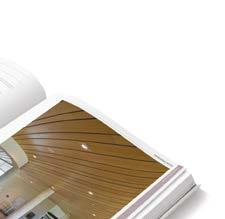
Hunter Douglas, the global architectural products manufacturer, has published its latest comprehensive guide to ceilings and walls, covering its entire metal, wood and felt ranges.

Aimed at architects, designers and specifiers it provides technical data, colour finishes, material characteristics, applications and acoustic performance data in easy-to-read form. Colourful photographs of the systems in situ enable you to see exactly how they look on schemes across the world.


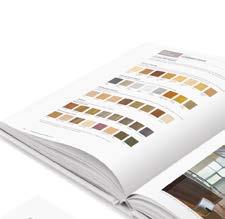
For a presentation on our Commercial Guide to Ceilings and Walls and to obtain your personal copy please email: info@hunterdouglas.co.uk or use the reader enquiry service.

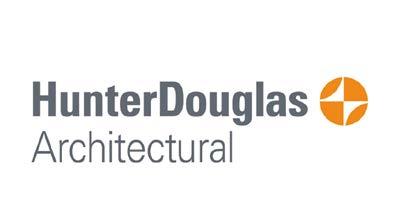
www.enquire2.com - ENQUIRY 14
Through the looking glass
OPEN-PLAN OFFICE ENVIRONMENTS ARE GOOD FOR STAFF MORALE, CAN INCREASE PRODUCTIVITY AND MAKE GOOD USE OF SMALLER SPACES. BUT HOW CAN PRACTICAL CONCERNS OVER PRIVACY AND ACOUSTICS BE OVERCOME? SIMON BOOCOCK, MANAGING DIRECTOR OF C. R LAURENCE OF EUROPE, LOOKS AT GLASS PARTITIONS AS AN EFFECTIVE SOLUTION.
Glass partitions create a highend aesthetic while also being a highly practical way of creating a bright, spacious working environment and enhancing the office’s acoustics. They can also be used to form inner offices, creating a sense of privacy for meetings while still enabling those willing to integrate with the wider office.
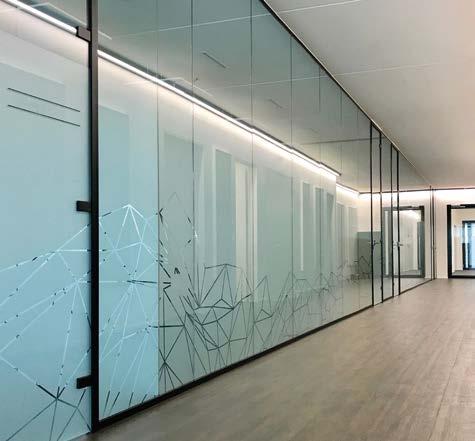
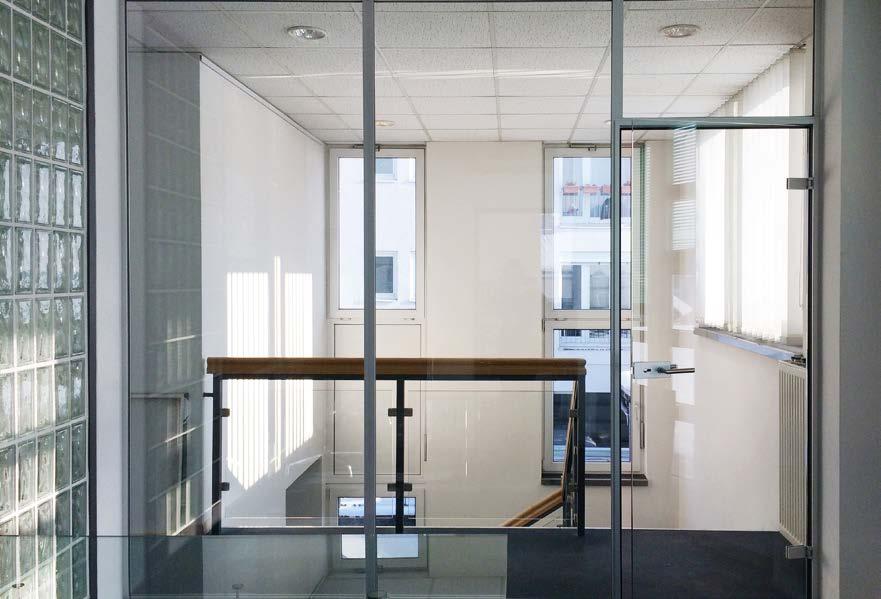
For specifiers and installers, the good news is that, with the right systems, such partitions are straightforward to fit, even retrospectively enabling the open-plan space to be easily adapted to suit changing requirements.
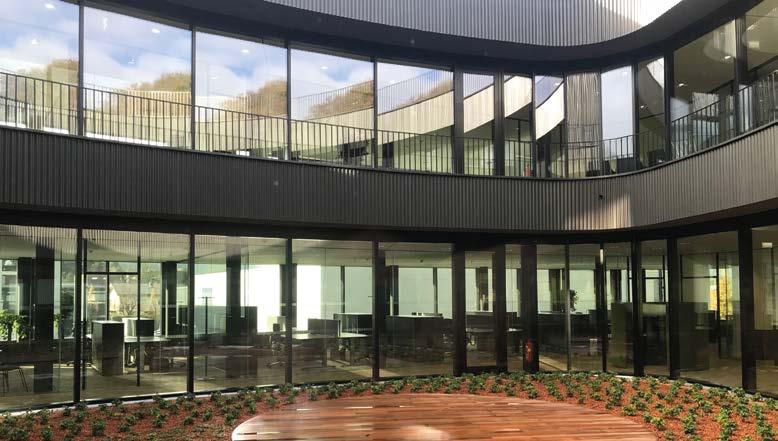
One such system is the Langle Office Partition range from CRL. The range includes a standard and a XL option, both offering a creative and effective solution for modern interior designs. The standard dry-glazed system provides a maximum transparency and an elegant appearance thanks to its thin, powder-coated profiles available in a satin anodised, a brushed nickel or a matte black
finish. The profiles can be fixed to ceilings, floors, walls and door frames for a complete look, are suitable for 8 to 16mm toughened monolithic glass or laminated glass and are supplied with EPDM fixing gaskets available in black or grey.
The height of hinged doors can be easily adjusted and the doors can be installed in mounted ceiling profiles in wall-to-glass or glass-to-glass applications. Even floor-toceiling doors can be mounted, if desired. The system effectively closes the gaping joint between the glass door, side panel and top light and is acoustically viable too. CRL offers a choice of high-quality door hinges, latches, and handle sets to complete the installation.
With all the benefits of the standard system, the Office XL system includes acoustic benefits as it can also accommodate 28mm thick insulating glass, which insulates sound up to 42dB, allowing people to work undisturbed by noise around them.
To help with the glass panel installation, the CRL Vacuum Ratchet Tensioning Kit enables the glass panels to be easily placed and pulled together. With no silicone sealant required, a clean and neat finish is achieved with polycarbonate joints that simply clip on the glass. Suitable for 180°, 135° and 90° abutment joints, T-connections and corner joints, the Office Partition System from CRL creates the impression of maximum transparency in interior design.
Such solutions overcome any practical challenges in open-plan office environments, creating an upmarket and productive ambience where colleagues can work in harmony.
For further information call 01706 863600, email crl@crlaurence.co.uk, or visit www.crlaurence.co.uk
CRL – Enquiry 15
To make an enquiry – Go online: www.enquire2.com Send a fax: 01952 234003 or post our: Free Reader Enquiry Card 18 // NEWS WWW.SPECIFICATIONONLINE.CO.UK



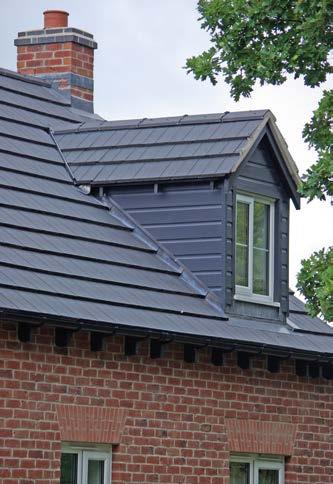


ENQUIRY 16 ENQUIRY 17 To make an enquiry – Go online: www.enquire2.com Send a fax: 01952 234003 or post our: Free Reader Enquiry Card NEWS // 19 WWW.SPECIFICATIONONLINE.CO.UK MINIMISE TIME & COSTS ON SITE www.sika.co.uk/sikalastic-rapid #SikalasticRapid t 0800 112 3837 RAPID CURING ... SEAMLESS FINISH. COLD APPLIED SOLUTION UP TO 20 YEAR GUARANTEES AVAILABLE HEAVY-DUTY WEARING LAYER OPTION FOR FOOT TRAFFIC FLEXIBLE AND CRACK BRIDGING ACCESS RESTRICTIONS MINIMISED 20 YEARS • Single point of contact for account management and supply • Extensive range of high quality products • Environmentally responsible manufacturing with BES6001 certification • Low lifetime costs with fit-and-forget durability Raising the Roofline Cellular PVC fascia, rainwater and cladding systems BUILDING PRODUCTS 01827 317200 For style and function at the roofline contact: www.swishbp.co.uk Email: information@swishbp.co.uk
The UK’s best new buildings revealed as 2018 RIBA National Awards announced
THE ROYAL INSTITUTE OF BRITISH ARCHITECTS HAS ANNOUNCED THE 49 WINNERS OF THE 2018 RIBA NATIONAL AWARDS FOR ARCHITECTURE.

The RIBA awards, which have been presented since 1966, recognise the best new buildings and provide an insight into the UK’s cultural, design and construction trends.

This year’s winners range in scale from significant major cultural buildings (Tate St Ives and Royal Birmingham Conservatoire) and striking additions to the London skyline (Bloomberg and The Leadenhall Building), to tiny projects and hidden gems, such as the sculptural Bethnal Green Memorial which commemorates the 173 people who died in the Bethnal Green tube disaster of 1943, and Lochside House, an exemplary sustainable home set in the West Highlands.
Key trends illustrated by the 2018 RIBA National Award winners include:
• Buildings with dual or multiple functions to benefit local communities
• Use of building materials which are sensitive to the local
• High quality housing schemes –illustrating the benefits of local authorityled regeneration

Reuse and regeneration – particularly in the commercial sector where there is a strong demand for contemporary offices in characterful existing buildings
RIBA President Ben Derbyshire said: “For over 50 years the RIBA Awards have celebrated the best new buildings, large or small; shining a light on trends in the construction industry, and illustrating why the UK’s architects and architecture have an enviable global reputation.
“I am particularly pleased to see some excellent examples of large-scale housing schemes amongst this year’s winners. “Projects such as these are beacons showing
how it is possible for enlightened local authorities and developers to create the welldesigned, desirable and sustainable homes that communities so desperately need.
“From exceptional mixed-use buildings that bring a community together, and breathing new life into dilapidated historic buildings, to getting the best value from an awkward site or limited budget, every one of this year’s award winners is a testament to the architects’ skill in solving a range of challenges to create projects that will inspire and delight their users and communities for years to come.”
RIBA – Enquiry 18
To make an enquiry – Go online: www.enquire2.com Send a fax: 01952 234003 or post our: Free Reader Enquiry Card 20 // NEWS WWW.SPECIFICATIONONLINE.CO.UK












ENQUIRY 19 ENQUIRY 20 To make an enquiry – Go online: www.enquire2.com Send a fax: 01952 234003 or post our: Free Reader Enquiry Card NEWS // 21 WWW.SPECIFICATIONONLINE.CO.UK CISTERMISER’S new LinkThru TMU water temperature monitoring platform helps estate and facility managers to comply with HSG274 and the need to maintain records. KERAFLO manufactures proven products designed to be used within cold water Tank Management systems, including top-quality delayed action ’key shaped’ mechanical float valves and the Tanktronic system that electronically monitors water levels and temperatures. CISTERMISER WASHROOM PRODUCTS 1. Infrared Taps – improve hygiene and reduce water consumption with our range of hands-free taps. 2. Infrared Urinal Flush Control (IRC) –manages supply of water to a urinal cistern (PIR) to provide water only when it is needed. 3. Hydraulic Valve Urinal Flushing –patented mechanism prevents water waste and enables hygiene flush option for period of non-use. Fit and forget, quality and reliability. 4. Direct Flush – Infrared Sensor controlled urinal valve – automatically flushes urinals after use, ensuring the highest level of water with minimum volume of water. 5. Easyflush Direct – no touch sensor–activated toilet flushing technology. REDUCE RISK. SAVE MONEY. TAKE CONTROL. CISTERMISER’S SENSAZONE controls water and lights with just one system in building washrooms. 1 2 3 4 5 To find out more about our products or to register your interest please contact: Cistermiser Ltd & Keraflo Ltd, Unit 1, Woodley Park Estate, 59-69 Reading Road, Woodley, Berkshire RG5 3AN. Tel: 0118 969 1611 | Email: info@ourworldiswater.co.uk | www.ourworldiswater.co.uk Cistermiser Keraflo OUR WORLD IS WATER LinkThru MONITORING TECHNOLOGY
Breaking new ground in commercial windows and doors
DEVELOPMENTS OF EXISTING WINDOW SYSTEMS, AND NEW FIBREGLASS COMPOSITE TECHNOLOGY, ARE EXTENDING THE LIMITS FOR COMMERCIAL WINDOWS AND DOORS AND TURNING PERCEPTIONS ON THEIR HEADS.
For years, aluminium was the specifier’s go-to material for strong commercial windows and doors with slim sightlines and a wide choice of colours.
First generation PVC-U windows and doors were bulky and unattractive, but two generations later, best-in-class commercial PVC-U window systems are very different. Now, PVC-U leads in energy efficiency and matches aluminium for sustainability, looks and colour.
Engineered for aesthetics
Deceuninck’s high performance window systems are engineered for aesthetics, with perfect symmetry and balanced sightlines. Our Decoroc colour finishing system is unique. Developed for commercial applications, it is very similar in appearance
to powder coated aluminium and is available in countless colour options. The coating is micro-sprayed for a highly durable, easyclean matt finish and comes with a 10-year guarantee. Decoroc is scratch, impact and abrasion resistant, and easily repaired in sections if it’s damaged.
Deceuninck has an impressive portfolio of commercial projects, and in many instances our products have been selected over aluminium. Deceuninck’s Tilt and Turn window was recently chosen by contractor Berkeley Group for flagship student accommodation at Imperial College London. Deceuninck fabricator Dempsey Dyer installed 1,100 frames in the Woodward Buildings complex, which houses 590 students in a series of high rise buildings, including a 19-storey tower with a bull-nose aluminium façade.

This was a technically demanding project and the client had complex requirements for aesthetics, weather performance, acoustics, safety and durability.
Deceuninck’s top quality 2500 Tilt and Turn window ticked all the boxes, meeting the original specification for aluminium with the same performance and aesthetics, while saving 30% on the overall cost of windows.
The windows were installed in high-rise buildings, so they needed to be strong enough to withstand elevated wind and water pressure. The 2500 Tilt and Turn comfortably met these demands with Class 4 Air permeability; Class 8A Water tightness and Class A5 2000Pa exposure. The windows delivered U-Values of 1.5 and G-Values of 0.27 to prevent overheating in the building.
To make an enquiry – Go online: www.enquire2.com Send a fax: 01952 234003 or post our: Free Reader Enquiry Card 22 // FRONT COVER SPOTLIGHT WWW.SPECIFICATIONONLINE.CO.UK
Safety and durability were key concerns to the developer. Deceuninck’s Tilt and Turn window is ideal for high-rise and student developments because it can be locked in the tilt mode for added safety and unlocked by maintenance teams when cleaning is required. The windows were finished in Iron Grey Decoroc on all four sides of the profile to match the appearance of aluminium.
Installation included full EPDM shrouding and on-site water testing and was completed on time and in full. Building on the success of this project, Berkeley Group awarded Dempsey Dyer more contracts with Deceuninck products.
Working closely with partners to meet the spec
We forge strong, close relationships with commercial partners to help them meet project specifications. Our technical support team is available to help with complex issues such as weather performance, energy efficiency and increasingly, acoustics. With research from various sources including the European Commission showing the negative impact of noise pollution on people’s health and wellbeing, it’s little wonder acoustics has become a key point in commercial specification.
That’s why Deceuninck has been investing in what we’re told is the first systematic acoustic testing by a systems company of its full range. We’ve completed testing of our Tilt & Turn 2500 and 5000, and Fully Reversible Window, the FRW, and testing of the rest of our range continuing in partnership with one of the country’s leading acoustic testing centres at the University of Salford.
Our acoustic expertise was critical in the Hinkley Point C staff accommodation development. Developers and planners needed to reduce the impact of noise on workers so tasked Dempsey Dyer and Deceuninck to cut the decibel rating down by RW35db to produce windows of RW40db and RW43db.


Linktrusion™ – the latest exciting commercial innovation by Deceuninck
If you want to design very big windows and tall, or very tall doors standard PVC-U is not the answer. But Deceuninck’s Linktrusion™ fibreglass composite technology is a true innovation that breaks new ground in the commercial sector. This patented technology is used in our composite 5000 window system which incorporates immensely-strong pultruded glass-fibre in the profiles, plus optional patented thermal reinforcement with embedded steel wires in a low density insulating foam core encased in PVC-U for excellent U values.
Windows manufactured with Linktrusion™ are as strong as steel reinforced windows, but 30% more thermally efficient, with up to 40% savings on materials and weight. Linktrusion™ technology is the first to remove the need for traditional steel reinforcement, and its
inherent great strength allows specifiers to consider using large windows and very tall doors (1100mm x 2500mm or 1150mm x 2400mm for single doors). The windows have slim sightlines, are available in a wide range of Decoroc colours and are 100% recyclable. Feedback from specifiers has been extremely positive. We recently took a group of major developers to our Belgium headquarters and they were blown away by commercial windows made with Linktrusion™ technology, which have the looks, size and performance to beat aluminium.
To learn more about our commercial range and commercial work call 01249 816 969 or visit www.deceuninck.co.uk. Download Deceuninck’s full product portfolio from the NBS National BIM Library at www.nationalbimlibrary.com/deceuninck-ltd.
Deceuninck – Enquiry 21
01952
Enquiry Card FRONT COVER SPOTLIGHT // 23
To make an enquiry – Go online: www.enquire2.com Send a fax:
234003 or post our: Free Reader
AWARD WINNING SEA SALT PRODUCER HALEN MON [ANGLESEY SEA SALT] HAS SEEN PRODUCTION EFFICIENCY INCREASE BY 25% SINCE INSULATING ITS MANUFACTURING PLANT WITH SPRAY-APPLIED INSULATION FROM ICYNENE.
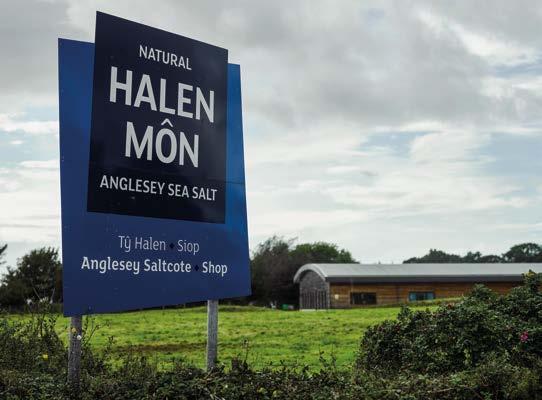

Anglesey Sea Salt has won an enviable reputation for culinary excellence for its range of speciality salts which are made using sea-water drawn from the fast flowing Menai straights that separate Anglesey from the North Wales mainland.
During the warm summer months, the process of evaporating seawater to create a 15-20% brine concentrate is straightforward, however in colder winter months, production can drop significantly. Production Manger Ronan Burns explains. “Maintaining a high core temperature in our evaporation plant is crucial. In winter, external temperatures drop and this reduces the amount of seawater we can convert into salt-rich brine”
The evaporation process takes place in a 300sqm steel framed building, clad in corrugated metal sheeting. Previous attempts the insulate the building had failed due to the aggressive, moisture laden atmosphere. “Everything we tried failed miserably – even rigid board insulation soaked up so much moisture that it dropped off under its own weight.” explained Mr Burns.
To make an enquiry – Go online: www.enquire2.com Send a fax: 01952 234003 or post our: Free Reader Enquiry Card 24 // NEWS
Icynene insulation is worth its salt –says Halen Môn
In desperation, the company turned to specialist insulation contractor Heatlok who recommended Icynene, spray applied insulation as a solution.
Icynene is a high performance, spay foam insulation which expands rapidly on application, sealing all gaps, service holes and hard to reach spaces, virtually eliminating cold bridging and air leakage.
Heatlok’s Greg Raby takes up the story. “Adhesion failure caused by moisture absorption can be a big problem for most forms of insulation but we selected Icynene’s LDC50 formulation for the Halen Mon project and it worked perfectly” said Mr Raby

A 150mm thick layer of Icynene LDC50 was spray-applied to the interior of the walls and roof of the building. LDC50 was chosen because of its superior cold temperature adhesion and low moisture absorption properties. The insulation has a soft, flexible composition and maintains an air seal even when exposed to seasonal expansion/ contraction of the building structure.
According to Ronan Burns, Halen mon has seen a big improvement in production efficiency since insulation of the building. “Icynene insulation has allowed us to be roughly 25% more efficient in brine making. We normally run at 1000 litres per hour in summer but drop to 750 litres
per hour in winter. Now that we have insulation that really works, we can run at summer production rates all through the year”
“What’s more, our electricity consumption has dropped by 18%, so the Icynene insulation will pay for itself in less than 6 months – I wish we’d done it before” added Mr Burns.
For further information on Icynene sprayapplied insulation go to. www.icynene.co.uk
See also https://youtu.be/xn4ZHQJLWHM)
Icynene – Enquiry 22
To make an enquiry – Go online: www.enquire2.com Send a fax: 01952 234003 or post our: Free Reader Enquiry Card NEWS // 25 WWW.SPECIFICATIONONLINE.CO.UK
Danfloor’s new CPD seminar
Specifying materials for a therapeutic environment, such as a care home or mental health facility, requires great consideration. Appreciating the vulnerability of the occupants and their associated health needs means that finishing products can have an impact on their day to day living and independence. Danfloor Uk have received accreditation from RIBA for their CPD seminar on how carpet can help to create a therapeutic environment within care and mental health settings; looking specifically at many of the benefits carpet can bring to such environments.To book a presentation with one of our Area Representatives call 0333 014 3132 or email info@danfloor.co.uk.

Danfloor– Enquiry 25
Kingspan Kooltherm K15 Rainscreen Board has been installed on a new £1m rehabilitation centre for people who have suffered catastrophic sporting injuries. The premium performance product features a fibre-free core and can achieve thermal conductivities as low as 0.020 W/m.K, resulting in a slim wall build up. It has also been assigned a highest possible Green Guide Summary Rating of A+ by the BRE and has been certified as ‘Excellent’ under the demanding responsible sourcing standard, BES 6001. It was the first insulation board for use in rainscreen cladding applications to achieve LABC Registered Detail.

Kingspan Insulation – Enquiry 23
The innovative and stateof-the-art RAUTITAN pipework by polymer specialist, REHAU, has been recognised at the 2018 Herefordshire and Worcestershire Chamber of Commerce Business Awards. This year, REHAU entered its RAUTITAN product – a universal polymer pipework solution used for both heating and drinking water systems, into the Excellence in Innovation category. As a comprehensive and variable system, RAUTITAN has been the number one choice for modern installations since it launched in 2017. The pipework was placed second – highly commended. The universal pipe RAUTITAN offers optimal flexibility even at low temperatures.
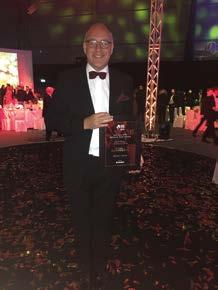
REHAU – Enquiry 24
Connecting Cross-Laminated Timber
To support the growing use of crosslaminated timber (CLT) in the UK and Europe, leading connector manufacturer Simpson Strong-Tie has released an updated version of its ‘Connectors for CLT’ catalogue.
Featuring a host of new products including heavy duty angle brackets, hold-down connectors and structural screws, this edition represents a complete set of solutions for the assembly of CLT buildings, as well as steel and chemical mortar products designed specifically to connect the entire structure to concrete.
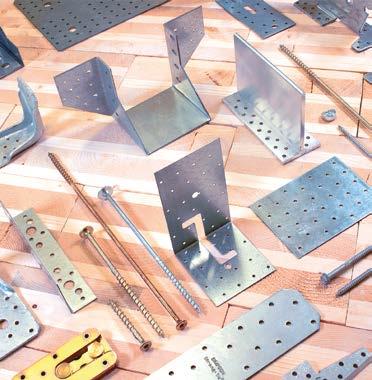
Sales Director, Jon Head explains: “We have drawn together a huge variety of products from across our European operations to produce a comprehensive range of performance tested connectors and fasteners to enable CLT constructions from floor to ceiling – the CLT designer need look nowhere else”.
Strong-Tie also has a team of engineers based at its manufacturing plant in Tamworth, offering technical support and assistance.
The new brochure can be downloaded from the Simpson Strong-Tie UK website (strongtie.co.uk).
Simpson Strong-Tie – Enquiry 26
Integrated piping system an ideal solution for modern construction
A highly efficient pipework system from leading manufacturer Pegler Yorkshire, has delivered infinite benefits to endless modern construction projects across the UK. “Our integrated piping system fulfils the demanding briefs set by today’s architects and specifiers giving installers confidence in the fitting and commissioning process,” said Eleanor Johnson Fittings Market Manager for Pegler Yorkshire. “The heat free, push and press fit technology offers compatible pipes, fittings and valves and is an ideal solution in a variety of projects and continues to grow in popularity across all sectors.”
Pegler Yorkshire – Enquiry 27
To further support the design and construction of CLT structures, Simpson
BoilerMag delivers successful heating system protection CPD
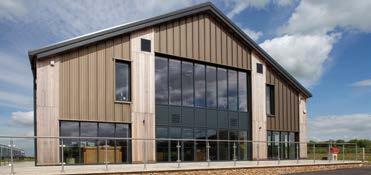

Ingleton Wood is the latest company to have received BoilerMag’s Continuing Professional Development course on best practice for heating system protection. The CPD course on best practice for heating system protection was delivered by Bernard Barrett, BoilerMag’s Specification Sales Manager and is aimed at industry professionals including architects, specifiers and building consultants. Contribute to your annual CPD requirement and sign up for the BoilerMag “Heating System Protection: Overview of Best Practice” seminar today by contacting 0114 225 0624 service@boilermag. com, or www.cpduk.co.uk The course is approximately 1 hour in length.
BoilerMag – Enquiry 28
To make an enquiry – Go online: www.enquire2.com Send a fax: 01952 234003 or post our: Free Reader Enquiry Card
26 // CPD & NEWS WWW.SPECIFICATIONONLINE.CO.UK
Kingspan insulates inspirational rehabilitation centre
REHAU celebrates win at business awards









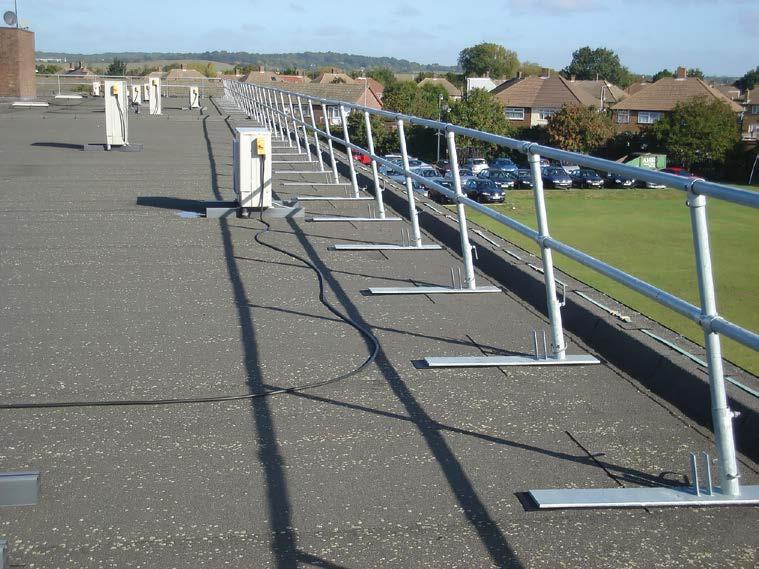
ENQUIRY 29 ENQUIRY 30 To make an enquiry – Go online: www.enquire2.com Send a fax: 01952 234003 or post our: Free Reader Enquiry Card NEWS // 27 WWW.SPECIFICATIONONLINE.CO.UK Titon’s award winning Trimbox NO2 Filter is designed to reduce nitrogen dioxide emissions in a home as part of a MVHR system. By protecting against NO2 and other pollutants from diesel exhaust fumes, the product helps create a healthy indoor environment for occupants. • Clean filtered air • Reduces pollutants (including sulphur dioxide, hydrogen sulphide, hydrogen chloride and chlorine) • Ideal for multi-storey buildings • Third party tested for both NO2 and acoustic reductions Trimbox - breathing life back into the urban environment www.titon.co.uk NOX IN THE CITY TACKLING HOSP I TAL PO W ER PUB L IC BUIL D INGS S C HOOLS SHO P PIN G C E N T RE S SG4 FREESTANDING GUARDRAIL SYSTEM A DIV OF JP WHELAN & SONS (CONSTRUCTION) LT D P ROVIDING EDGE PROTECTI O N FOR OVE R 3 0 YEARS1982 ESTABLISHED J. P. Whelan Plant have been manufacturing and installing the tried and tested range of Shorguard systems for more than 30 years. ■ We Sell ■ We Hire ■ We Install Tel: 01959 571788/9 Email: info@shorguard.co.uk www.shorguard.co.uk C M Y CM MY CY CMY K 10 057 14 RCI Show ad.pdf 1 14/10/2014 11:56
Let’s Talk Specification
www.letstalkspecification.co.uk
Let’s Talk Specification –a new multi-media platform from TSP Media
TSP MEDIA HAS LAUNCHED LET’S TALK SPECIFICATION, A MAJOR NEW MULTI-MEDIA PLATFORM DEDICATED TO RE-ESTABLISHING THE IMPORTANCE OF THE SPECIFICATION PROCESS TO OUR ARCHITECTURAL AND CONSTRUCTION INDUSTRIES.
A long-established publisher in the architectural and building products sector, with other industry-leading titles such as Housing Specification, Public Sector Building Specification and Specification Product Update, along with online and social media channels, TSP Media is perfectly placed to create this dynamic and interactive industry platform.
The specification process plays a fundamentally important role in the successful completion of any project and Let’s Talk Specification will highlight the significance of the work being done to ensure everything the industry does is fit for purpose.

However, in recent years, specification has become marginalised and at times the process has broken down completely allowing sub-standard materials to be used during construction and meaning the completed development is not fit for purpose and often does not meet basic regulations and standards.
Recent fires in both residential and commercial property have highlighted the most stark consequences of what can happen when the specification process is willingly ignored or broken. It also highlights what can go wrong when lines of communication between all stakeholders – from clients to architects, specifiers to contractors, contractors to end users - stop completely.
Let’s Talk Specification aims to highlight just how important this specification process is, the ways in which it can be strengthened and also measured to ensure it cannot be broken. Equally important is that Let’s Talk Specification will provide a platform for proper dialogue to take place to all those stakeholders involved in a project, giving them the chance to share best practice,
pass on important knowledge, highlight challenges and above all find solutions.
A recent survey by The NBS, a key partner with Let’s Talk Specification along with the British Board of Agrement and other organisations and companies, showed how specifications have been hastily written and often too late in the design stage. It also concluded that the industry needs to “understand how people are producing specifications and selecting products, how they do it and what tools or resources they use”.
Let’s Talk Specification will address these issues and David Stiles, Managing Director of TSP Media, believes the creation of the platform has come at a vitally important time for the industry as a whole.
“Our industry is set to go through a major upheaval with the specification process in particular coming under increased scrutiny,” he said. “These important changes together with comment and advice on how we deliver a
To make an enquiry – Go online: www.enquire2.com Send a fax: 01952 234003 or post our: Free Reader Enquiry Card
built environment that is fit for purpose will be discussed and debated across this platform.
“Let’s Talk Specification will look at every aspect of the delivery process from design through to product and system specification, including the installation process. Via in depth technical reports, Q&A interviews and thought-provoking articles it will share best practice across this huge industry. We want to talk to manufacturers about the research and development that goes into bringing a product to market and the rigorous testing they go through to ensure that architects and designers can specify with confidence.
“With our Group Editor Paul Groves leading content and David Smith in charge of business development, we want to talk with all the relevant stakeholders, to give them a voice, to raise the issues affecting us all, but above all to return to an environment where the importance of the specification process is not only recognised but protected as well.”
Paul Groves explained that specifiers, architects and all those involved in the creation of new building development will have instant access to a wealth of detailed, technical and independent information they require through the Let’s Talk Specification platform.
“Manufacturers, testing bodies and other key stakeholders will have the opportunity to highlight the latest innovations taking the sector forward,” he said. “We will also use our other existing specification-focused magazines, websites and social media channels to provide an unrivalled resource for the industry.
“As well as informed and informative articles and interviews, we will also provide instant access to technical articles and brochures, videos and other material that is designed to improve the design and specification process.”
28 // LET’S TALK SPECIFICATION
Inspected by the best
AUDIT & INSPECTION
Building and construction industry products expertly audited and inspected by the UK’s leading certification body www.bbacerts.co.uk
Works of passion. Built on integrity. Certified by the best.
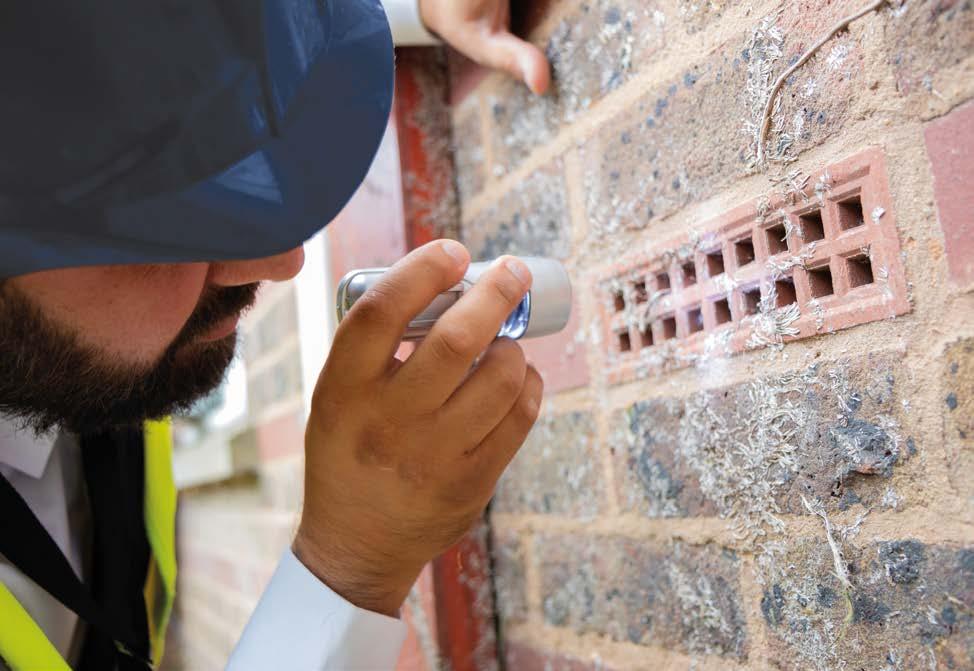
www.enquire2.com - ENQUIRY 31
What role does audit and inspection play in achieving building control regulation?

In this issue, Paul Groves, discusses how the drive to maintain quality in construction takes many forms. Let’s Talk Specification discusses the importance of audit and inspection and building control regulations with Ken O’Sullivan, the head of Audit & Inspection at the BBA

What are the key responsibilities of the BBA and within the organisation can you explain your role in the audit and inspection division? A: The BBA is committed to helping businesses and organisations supply the construction industry with high quality products, systems and installers. Our operation is made up of three key areas: Product Approval and Certification (PAC), BBA Test Services and Audit & Inspection (A&I)
Collectively, these business units cater for a product’s life; from development and manufacture to installation and continued post-installation monitoring. As the Business Unit Head for Audit and Inspection, my role is to maintain both the operational side and the integrity of the service we provide by making sure all A&I Inspection processes meet the requirements set out in the BBA’s post certification service policies. That means making sure we continue to work closely with manufacturers and building control regulations inspectors to maintain standards.
Q: Can you explain how the audit and inspection service works and what are the key benefits for clients?
A: The audit and inspection business unit comprises two main streams: Construction and Management Systems.
The construction side is heavily focussed on installations and installers through inspections. Most of these inspections are carried out on a daily basis and take place at end user sites. They can occur at various stages of the works being undertaken including Pre, during and post works.On the management systems side there are two aspects. The first supports the product through initial and ongoing quality manufacturing assessments.
The second focuses on the business process; through our ISO services (9001, 14001, 18001), we assist on the improvement of service levels, efficiency and risk management.
In both streams, the BBA offers business efficiency, branding and most importantly ongoing reassurance of the product or the installation, making sure standards are being met and kept.
Q: How important is the audit and inspection service you provide in terms of helping to maintain quality for the government and construction product owners?
A:The BBA is a recognised name of quality and integrity within the construction sector. As such, the organisation supports the government by being an independent voice within the construction sector; a voice that is heard via the BBA’s involvement with various government projects and committees. More specifically, the BBA provides surveillance for government endorsed Competent Persons and Trustmark. The latter is going through change to the Each Home Counts project, which again the BBA are involved, EHC is looking to heighten the standards even further to the end user. For the product manufacturers, the importance of an independent certificate demonstrates their commitment to quality, resulting in an improved relationship with their clients.
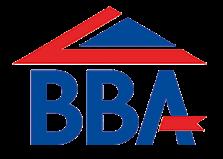
Q: What is the significance of UKAS accreditation and how does that make a difference to the service offering provided by BBA A&I?
A: Our UKAS accreditation is key to our impartial offering, commitment to operational
integrity and public reassurance. It fortifies morale and helps create conformity in our approach to business and our clients. It also supports our credibility with the UK government; through UKAS the BBA can help in policy areas including better regulation, good governance and public confidence.
A 2016 survey provided interesting feedback: 93% of respondents agreed that accreditation creates confidence among customers and stakeholders, while 76% agreed that accreditation differentiates them from their competitors.
Considering recent industry events, a repeat survey would most likely result in higher percentages.
Q: How many inspections are carried out each year and what sectors are clients drawn from?
A: The BBA complete over 50,000 inspections or audits in a year. These inspections/audits can range from 10-minute desktop audits to on-site 1-hour (or less) inspections to multiple day on-site audits. The Audit and Inspection team cover many clients in varied sub sectors of the construction industry. Most notable sectors are Energy Suppliers, Insulation, Competent Person schemes on the construction side to cement, paint, adhesives and HAPAS (Highway products) on the management systems side.
To
an
– Go
Card 30 // LET’S TALK SPECIFICATION
make
enquiry
online: www.enquire2.com Send a fax: 01952 234003 or post our: Free Reader Enquiry
www.enquire.to/spec Send a fax: 01952 234002 or post our: Free Reader Enquiry Card
Q:
Let’s talk...
Specification
Q: You work closely with other organisations. Can you explain who they are and how these partnerships work? How important is this close collaboration and is it something the wider industry should embrace?
A: In construction the BBA offers two types of schemes: the BBA Approved Installer Scheme and Client Managed schemes.
The BBA Approved Installer Scheme gives organisations or members of the public the opportunity to select a quality installer or tradesman for the works they wish to be undertaken.
In client managed schemes such as Trustmark, Federation of Master Builders, EON (to name a few), the BBA provides supporting audit and inspection services independent of its own operation. This demonstrates our willingness to be open and available for outside assessment and our commitment to learning from our clients. Collaboration and feedback is key in these relationships as the initial service is to help improve a client’s efficiency and reputation. However, the bigger picture provides important feedback into government and policy that will continue to raise construction standards for the end customer.
Q: How does A&I help the BBA provide independence and transparency if an inspection turns out to be lacking?
A: Every inspection or audit is reported on; some are a straight forward pass or fail while others may be more complex and involve improvements via non-conformance or complaints. In all instances, the BBA shares the non-conformance or failure with the client direct. The correction is noted and agreed follow-up checks are put in place. Further inspections or audits take place to prove the correction and ensure continuation of changes.
At all points the BBA will assess the client and make ultimate decisions on client certification/approval and will revoke this if improvement is not seen. The BBA offers the end user, through its complaints process, the opportunity to raise concerns with the certificated product or installation and will investigate and advise correction of the complaint. The BBA also encourages whistleblowing within the industry; any
Join the discussion
whistle-blower will be dealt with confidentially and action is taken following investigation.
In many cases, the removal of the BBA certification or approval can affect the viability of a company.
Q: BBA A&I also provides QMS certifications for companies - why do companies need to have this when looking at growing their business?

A: The BBA presently offers ISO9001, 14001 and 18001 (transitioning to 45001). These ISO certificates are proof that a company is responsibly operating in line with industry best practice and management systems. ISO certification helps build credibility in the eyes of stakeholders, employees and ultimately the end user. Effective ISO implementation provides cost savings/consistency and improves corporate image – both essential advantages for any growing business.
Q: Post-product installation; how does BBA work with installers to maintain standards and is this done in partnership with other organisations?
A: Many of the services offered by the BBA are post installation. This not only incorporates technical installation checks but also allows for input from the final customer, the end user. By completing these inspections, the BBA provides valuable feedback to its installer clients, whether positive or negative, to learn from.
www.letstalkspecification.com
The BBA partners with many organisations, the larger being Federation of Master Builders, energy companies (EON, British Gas) and Trustmark. Through regular contact, standards are discussed and monitored and market conditions assessed for future joint growth.
Q: Which companies does the BBA provide installer inspection support for and how has this evolved the BBA business model?
A: One of the main areas is insulation and the BBA supports varying sizes of installers including many known market names such as A&M, Miller Pattison, SERS and Inbuild. On the construction side, the BBA works with Buildasure, Trustmark and some independent manufacturers who want their product installation to maintain the standard and quality expected of them. Initially the installer base was around legislation or building control regulations such as the PAS scheme or ECO on the technical monitoring side for energy companies. In the last few years this base model has been changing to more corporate offerings similar to the Federation of Master Builders or large product manufacturers. Future growth will be seen through builders and local authorities, where BBA Approved Installers specified with BBA products will give proven quality and reassurance to specifiers and ultimately the end user.
Q: What are the key future challenges you see manufactures and installers facing that can be addressed now?
A: The market needs to take on board its commitment to quality and overall responsibility for the built/building environment. There needs to be a consistent feed of information and vision from planning, product selection, installation, handover as well as ongoing maintenance and upkeep of our buildings. There is a need to see more end user (employees in offices or home owners in houses) interaction and support as ultimately people want to inhabit high quality, safe and environmentally efficient buildings.
To find out more about how BBA improve building control regulations within the construction industry through their audit and inspection service please visit their website.
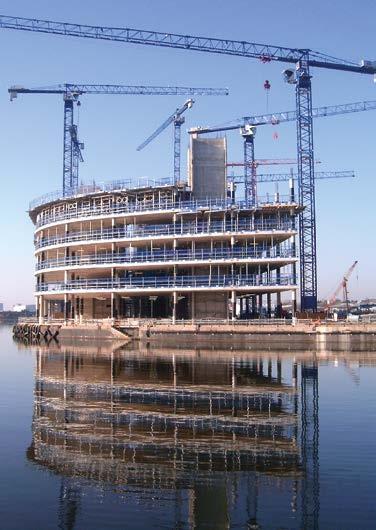
To make an enquiry – Go online:
Send
or post
Free Reader Enquiry Card LET’S TALK SPECIFICATION // 31
www.enquire2.com
a fax: 01952 234003
our:
To make an enquiry – Go online: www.enquire.to/spec
BBA – Enquiry 32
Building Information Modelling (BIM) - the digital construction revolution
Let’s Talk Specification talks to Dr Stephen Hamil, Director of Research and Innovation with NBS, about the key role Building Information Modelling (BIM) is having in shaping the way our future buildings will be developed.

Q:
Can you give a general overview of NBS and its role in bringing together those involved in the specification process? A: NBS was launched in 1973 to assist those charged with writing specification documents used by building professionals to describe the materials, standards and workmanship of a UK construction project. Over the years we have developed and produced NBS products which support the built environment, effectively these have become the templates for specification that are used during a project’s lifetime. Our aim has always been to enable collaboration for all those involved in a project to ensure a standardisation of information using those templates. In more recent times these templates have become digitised and in 2012, NBS launched the National BIM Library, a library of generic and proprietary BIM objects created to the NBS BIM Object Standard. We have now developed industry standard, connected tools so that anyone can access the information they need, at any time. Along with increasing collaboration this can also help to improve transparency in the specification process.
Q: How would you characterise the progress of BIM so far?
A: There was a lot of excitement surrounding BIM when it was first launched with people purely seeing it as a 3D modelling tool that architects and engineers could use to more efficiently produce drawings during the
The milestones we can expect to see will increase the role of digital tools within the industry. BIM will be a big part of this and the next important stage for BIM is likely to be further standardisation.
design stage. But in the last two or three years, particularly around the Government’s BIM Level 2 deadline, the wider opportunities and benefits of BIM have become more widely recognised. BIM is now understood to be so much more than a 3D design tool. We are now seeing BIM used as the process for exchanging information and sharing knowledge. I think the way we are using BIM in the UK is so far ahead of how people are using it in other countries around the world.
Q: Do you regard BIM as a key part of a wider digital construction revolution that is having a positive impact on the construction industry?
A: The growing awareness of what BIM can do has a significant impact on the construction industry. Using BIM as more than a 3D tool means those involved in particular projects can

01952
access accurate information as regards to costs, sustainability and efficiency more easily and also share that information with others to ensure everyone is aware of what is happening and can keep on top of any issues and challenges. Digitalisation is a key enabler for the industry and has helped increase collaboration and transparency. It also helps maintain high quality standards. There will always be resistance to change, but when you can generate positive user experiences then people will be more willing to change the way they work. We have seen it in so many other aspects of our life, such as the way we use money and the digitising of our banking system. When new technologies and processes are shown to work then people will change and when they find they can access high quality information at their fingertips by using BIM then they will be more willing to use it.
32 // LET’S TALK SPECIFICATION
To make an enquiry – Go online: www.enquire2.com Send a fax:
234003 or post our: Free Reader Enquiry Card
Let’s talk... Join the discussion
Specification
Q: Like all new formats, BIM has experienced teething problems and some scepticism. Have these been overcome?
A: There has been a positive shift and I think it is developments such as the Level2 standards published by BSI that have helped. Everyone has different ideas of how something should work or how they can use it, but having a defined understanding is important and has helped to improve the progress of BIM in the last two or three years. Having access to free-to-use tools like the NBS National BIM Library and the NBS BIM Toolkit has also been important as it shows that the fundamental principles are the same. The reasons why we started developing specification templates for the industry 40 years ago are still relevant to the work we are doing today – the difference is we were using typewriters and the tools of the age back in the 1970s and now we are using the digital tools available to us and putting that information out for everyone to use.
Q: Collaboration is one of the major benefits of BIM – how has this changed the way we work and are there still obstacles to be overcome in improving collaboration?
A: The situation we want to avoid and bring an end to is when the specification is finalised and shared at the last possible minute. BIM and the digitising of the industry is allowing us to work more collaboratively from the earliest design and construction stages of a project, sharing information to all relevant parties from the outset so that everyone feels part of the project from the start. Sharing information and sharing the knowledge we have is a key part of this digital approach. From the biggest companies with the biggest resources available, to the smallest of start-ups, there is the same vision. BIM and the digital approach to the construction process will enable this collaboration and availability of data.
Q: Does BIM have a crucial role to play in helping to elevate specification as a top priority in any development?

A: In the last two years there have been a number of major reports published, including our own research that identifies digital as the most significant change that needs to take place within the construction sector. This research into specification, particularly what specifiers want from product manufacturers,
has highlighted the importance of digital information, as did our recent Contracts and Law Report. But just this month the Government published a new Construction Sector Deal and a key part of that is encouraging greater use of digital information and BIM within the industry. The importance lies in the clarity and transparency it provides, it helps to generate an audit trail that is easily available for everyone to access. It isn’t written down on a piece of paper that gets lost or discarded along the way and ultimately forgotten. It is available at all times and has the potential to benefit everyone involved in the project. For example, it allows a manufacturer to highlight the whole project lifecycle of a particular product from earliest research and development through to testing and on to installation to be monitored. Crucially, by increasing the digital approach we will also be able to increase transparency of the specification process to show, for example, if a product was substituted, why it was changed and who made the decision. That digital record becomes incredibly valuable and important.
Q: What are the next major milestones on the BIM path?
A: The milestones we can expect to see will increase the role of digital tools within the industry. BIM will be a big part of this and the next important stage for BIM is likely to be further standardisation. As part of that we will also see greater use of data structures, or data dictionaries as some call them, which are already being used on projects now and are improving efficiency and access to information. There are also the different standards being adopted for issue such as security and GIS which allows data to be captured, mapped, managed, visualised and
www.letstalkspecification.com
interrogated more effectively. The Internet of Things will play a big role in the future of the industry as we begin to understand the opportunities provided. As our knowledge of these changes improves, so we can start to see an impact on the industry.
Q: NBS has been publishing major surveys in recent years that are helping set important industry benchmarks, what are the next steps for the organisation itself?

A: Our number one priority is to meet the needs of our existing customers and to work with them to develop the functionality that they need. To do this, we spend a lot of time talking with our customers, listening to what they need and how they work and developing products and services to help them accordingly. Over and above this, we will take what we have developed so successfully for the UK market and deliver it globally in new countries. I do believe we set very high standards in this country and have high quality products and services which can be of benefit around the world. We are already serving customers in countries such as Canada and Australia and this will grow further in the future. NBS products and services are already used to some extent on almost every major project in the UK, we want that to include major projects around the world. We will move our products to the Cloud and take advantage of emerging technologies to develop powerfully connected knowledge, products and services around the world.
Find out more about the NBS solutions for a BIM workflow here https://www.thenbs.com/ services/our-tools/nbs-national-bim-library
NBS
To make an enquiry – Go online: www.enquire2.com Send a fax: 01952 234003 or post our: Free Reader Enquiry Card LET’S TALK SPECIFICATION // 33
– Enquiry 33
Hotel, Sport & Leisure
Sector Report
Lift-off for McCue’s airport barriers
AS SAFETY AND FACILITY PROTECTION EXPERT MCCUE CORP CELEBRATES 30-YEARS IN BUSINESS, THE COMPANY HAS ADDED AVIATION TO THE LONG LIST OF INDUSTRIES WHERE ITS VERSATILE AND LONG-LASTING SAFETY PRODUCTS ARE USED.
The ultra-demanding specifications of airside protection and McCue’s allencompassing range of pedestrian and equipment protection barriers has proved to be an ideal fit, with two major UK airports implementing McCue in both interior and exterior environments.
Outside, heavy duty and expensive equipment like floodlights required ultrastrong and durable protection, so McCue’s award-winning FlexCore Guardrail was utilised.
The barriers not only offer collision protection and guidance to the many vehicles moving airside, the floor-mounted barriers ensure there are no protrusions into pedestrian areas from forklift forks or other hardware.
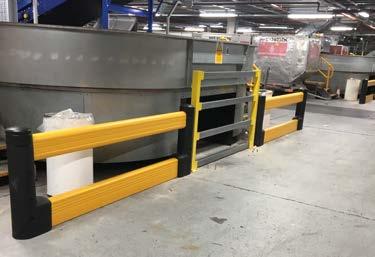

Elsewhere, Pedestrian Barriers were used to offer bright, attractive and long-lasting guidance and protection to passengers as they walk to planes to board.
McCue’s multi-functional products offer airports the security, peace of mind and
long lasting assurance that employees and customers stay safe and feel safe when on the airport surface.
Inside, more FlexCore Guardrails were used to protect the heavily-used baggage transfer areas – an essential part of any smooth running airport. While further pedestrian barriers improved employee and passenger safe guidance inside the airport.
After 30 years of world class facility protection, McCue’s flexible barriers are still finding new homes and new places to protect people, businesses and equipment. As far as aviation goes, fly-by-night protection is a thing of the past.
McCue makes facilities safer by utilising an armoury of health and safety products that organise, protect and optimise workplaces.
The company works across multiple industries, including retail, warehousing, food and drink, pharma, manufacturing and healthcare.
McCue safety barriers are made from flexible polyethylene that is both strong and resilient.
Strong plastic barriers are able to absorb vehicle impacts and last without costly and timeconsuming maintenance requirements.
McCue’s collection of retail facility protection products guard retail environments inside, outside, on the shop floor and behind the scenes.
The company was formed in 1988 and now has sellers across the world and offices in the US, UK and China.
To make an enquiry – Go online: www.enquire2.com Send a fax: 01952 234003 or post our: Free Reader Enquiry Card 34 // HOTEL, SPORT & LEISURE WWW.SPECIFICATIONONLINE.CO.UK
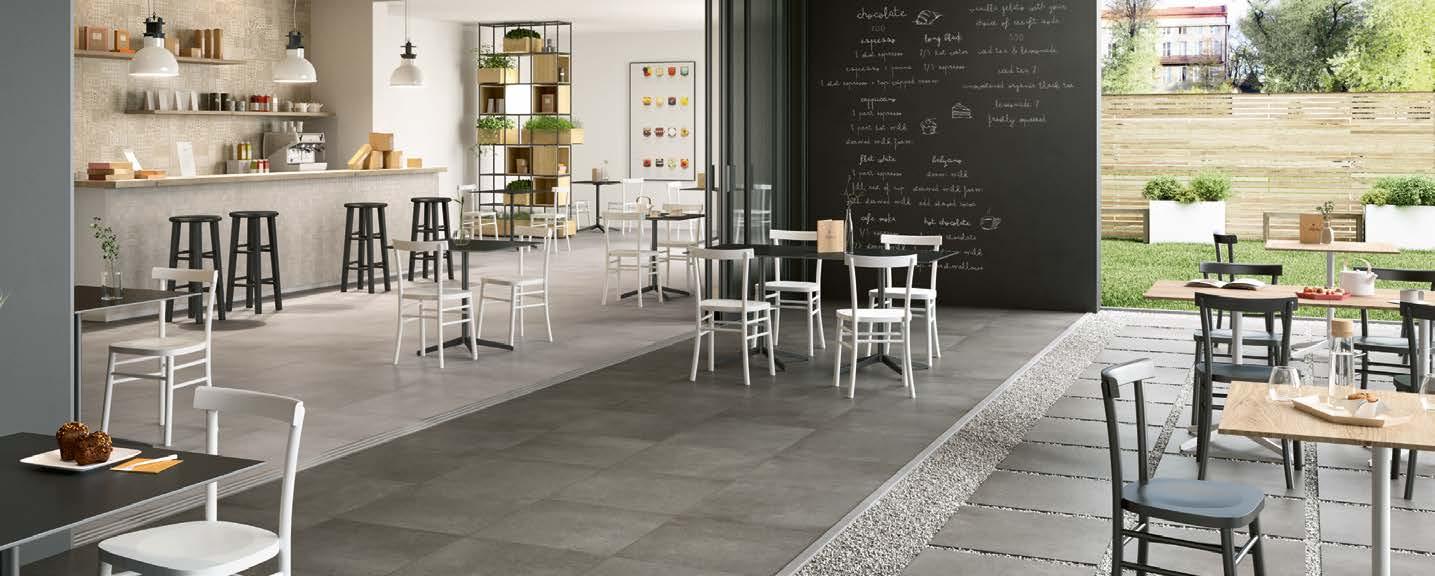










































INTRODUCING OUR NEW WEBSITE: WWW.SURFACE360.CO.UK For both residential & commercial use Ideal for balconies, roof terraces, garden decking and piazzas 20mm thick porcelain pavers in various sizes An eternal zero maintenance productoffering massive over-life savings Timber, stone & cementitious effects ‘Floating oor’ – installation over single ply membranes Height adjustable/slope correcting support system ranging from 9mm up to 550mm Lightweight – 45kgs per m2 Highly abrasion and stain resistant Highly slip resistant: R11 A,B&C High load bearing & impact resistance Completely non porous Frost proof LEVATO MONO Porcelain paver system and coordinating internal tiling Surface 360, formally The Deck Tile Co, has 130+ colours and nishes in their Levato Mono 20mm porcelain paving tile ranges. Plus create a seamless visual transition between internal and external spaces with coordinating interior 10mm porcelain tiling. www.enquire2.com - ENQUIRY 34
Premier League Cable Protection for new VVIP Seats
SPORTS FANS CAN NOW ENJOY UP TO 20 YEARS OF COMFORT ON A NEW RANGE OF HEATED SEATS WHILE WATCHING THEIR FAVOURITE LIVE STADIA EVENTS, THANKS TO CABLE PROTECTION SUPPLIED BY FLEXICON.
Specialist seating company
Bluecube3 has extended its Luxura brand of luxury seating to include a heated option for VVIPs (very very important persons) and corporate suites. The new range is suitable for outdoor or indoor applications and can be individually pedestal mounted or rail mounted in a line using the company’s standard support structure.
Says Russel Plant, Managing Director of Bluecube3: “We have an excellent reputation for providing seating for the most iconic stadia in the world. People watching live events such as the Olympics, football, cricket, rugby and American football have all sat in our seats.
“Our Luxura brand has always offered unparalleled quality for premium seating at a sporting event. We have now improved its specification further by providing a heated seat option. Cabling is fed into each row of seating and needs protecting to ensure public safety and continuation of supply over its entire 20-year lifespan.”

Bluecube3 specified Flexicon’s stainless steel corrugated conduit FSS system for external seating and its FSB metallic conduit system for internal seating. Both systems provide excellent tensile or pull off strength and have a high mechanical strength and abrasion resistance to prevent accidental or deliberate damage to the cabling.


Both are also aesthetically appealing for an area of a stadium where people demand the highest standards.
The FSS system also provides superior protection against the weather and water ingress, even if it is submerged, with an IP rating of IP68 and has excellent corrosion
resistance. Both systems provide EMC screening so that individuals can use the stadium’s Wi-Fi without the risk of electrical interference from the cabling.
Continues Plant: “We have already started fitting the new heated Luxura seating into a new premier league football stadium. The flexible conduit system installation has been straightforward, and we are delighted with the results. With an excellent reputation to maintain, it is vital that we get the specification correct for our new heated Luxura range to ensure years of comfort.”
Flexicon – Enquiry 35
To make an enquiry – Go online: www.enquire2.com Send a fax: 01952 234003 or post our: Free Reader Enquiry Card 36 // HOTEL, SPORT & LEISURE WWW.SPECIFICATIONONLINE.CO.UK




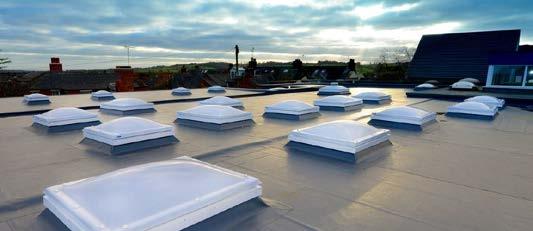
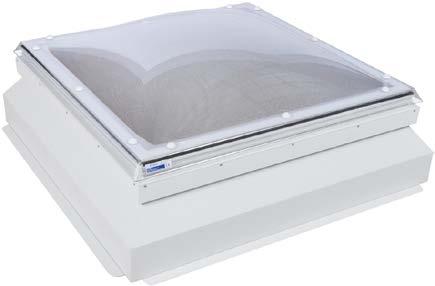
ENQUIRY 36 ENQUIRY 37 To make an enquiry – Go online: www.enquire2.com Send a fax: 01952 234003 or post our: Free Reader Enquiry Card HOTEL, SPORT & LEISURE // 37 WWW.SPECIFICATIONONLINE.CO.UK www.gfps.com/uk GF takes the headache out of on-site pipework installations Offsite fabrication for all materials Free quotations Full take off facility Full 3D CAD drawing service George Fischer Sales Limited Paradise Way, Coventry CV2 2ST Telephone: 024 7653 5535 email: ukprojects@georgfischer.com GF Piping Systems ABC&D Advert.indd 1 28/06/2018 10:55 Call us: 01670 354 157 Or visit: xtralite.co.uk X-TWO from Xtralite The next generation rooflight Triple glazed with Ud value of 1.6 W/M2.K Reduced risk of cold bridging & condensation Unique mounting systems for easier attachment and installation Up to 40% more light transmission with vertical kerb option Increased ventilation levels Easy opening and ventilation control Available in either polycarbonate or glass Four glazing colour options available Enhanced security options 20 year insurance backed guarantee X-TWO sets a new standard in PVCu rooflights, featuring innovative interlocking and interchangeable kerbs that can be raised or lowered to any depth. The unique construction used on X-TWO offers a flexible solution with a host of Xtra benefits: X-TWO is offered as a bespoke construction product with a wide range of shapes and sizes available in manual or electrically operated systems. Get in touch for a fully comprehensive site survey & technical advice. 2657 Xtralite X2 advert redesign 2017 v3.indd 1 24/02/2017 10:41
Gradus add a touch of luxury to Blunsdon House Hotel
GRADUS’ LUXURY TRIM SYSTEM HAS BEEN INSTALLED TO HELP COMPLEMENT THE NEW, MODERN INTERIOR IN THE BAR AREA AT BLUNSDON HOUSE HOTEL.
Located in Swindon, Blunsdon House Hotel is a unique four-star family owned hotel, which consists of 108 bedrooms, two restaurants, three bars, 11 meeting rooms and a leisure club with an indoor pool and small golf course.
As part of a recent refurbishment project in Carrie’s bar, the hotel required a durable, robust trim to withstand the amount of traffic accessing the bar daily. Gradus Luxury Trim System in polished brass was installed to create a safe transition between floorcoverings, whilst creating a premium and modern look.

The trim system used creates a safe join where the carpet and Luxury Vinyl Tiles meet, allowing pedestrian and wheeled traffic to move freely. The contrasting design means that they also act as a navigation aid, helping to define the walkways within the bar area.
Chris Clifford, Director at the hotel, commented: “Certain areas of the hotel had become in need of modernisation, so we began work on a refurbishment project that would inject a new lease of life and embody the luxury living space which
Blunsdon House provides to its guests. The trims complement the interior of the bar beautifully and we’re extremely pleased with the finished look.”
Gradus – Enquiry 38
Tremendous 10 years for Taraflex® at Guernsey Grammar School
Over ten years ago The States of Guernsey in the Channel Islands wanted to source 500m2 of sports flooring for The Guernsey Grammar School and Sixth Form Centre. They turned to international flooring specialist Gerflor to provide the solution with their world-class, uber performing Taraflex® Evolution sports flooring for their main sports hall. Relying on quality refurbishments that are both future proof and fit for purpose is a key element of this school’s educational buildings requirement. The all-new Evolution product is now safer, higher performing and offers even more protection than before. There’s no doubt that Gerflor’s Taraflex® Evolution continues to be the market benchmark in sports floors with optimal durability, comfort and protection offering a P1 category shock absorbency 25% to 35% and a new 7.5mm thickness.
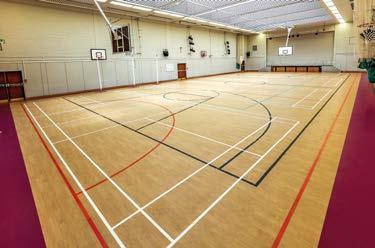
Schlüter-Systems Ltd is delighted to announce the arrival of a brand new smart thermostat, a highly anticipated enhancement to its electric underfloor heating system, Schlüter ®-DITRA-HEAT-E.

Based on Schlüter’s existing 2” thermostat, the new WiFi-enabled introduction allows for more closely customised operation of the award-winning system. The discreet thermostat offers minimal visual impact within a room and connects directly to a chosen wireless network. In addition, an easy set-up wizard and capacity to schedule up to six events per day results in ultimate flexibility for end users.
Alongside the new thermostat is a dedicated app; Schlüter-HEAT-CONTROL
is free for both Android and Apple iOS devices and boasts an intuitive interface for easy control of the system. Via the app, users can control each thermostat individually or group multiple thermostats together to form heating zones of their choice. Multiple devices can use the app and multiple users can control the system, remotely adapting settings to their individual requirements.
In conjunction with the unique Schlüter ®DITRA-HEAT-DUO matting, with its fast reacting heating and acoustic reduction fleece, this new announcement installs Schlüter’s electric underfloor heating solution as an unrivalled system.
Schlüter-Systems – Enquiry 40
To make an enquiry – Go online: www.enquire2.com Send a fax: 01952 234003 or post our: Free Reader Enquiry Card
38 // HOTEL, SPORT & LEISURE WWW.SPECIFICATIONONLINE.CO.UK
Gerflor – Enquiry
39
Smart thermostat enhances award-winning underfloor heating system
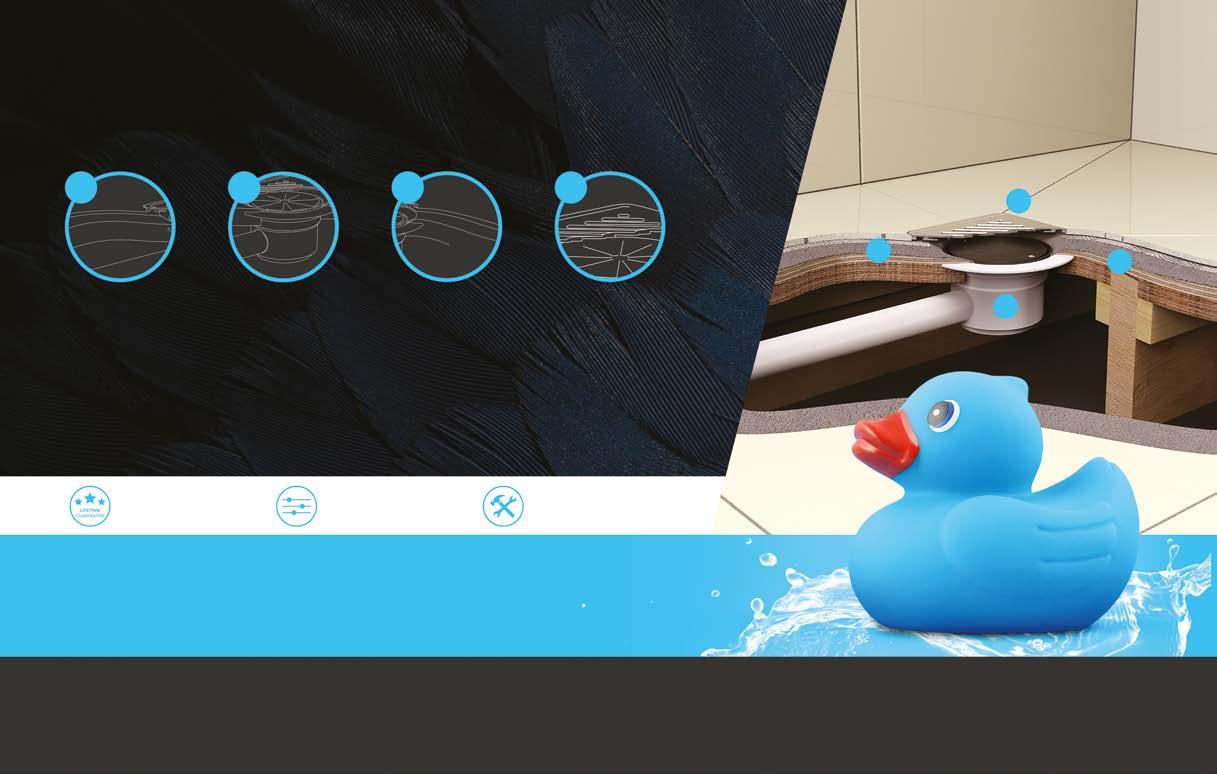
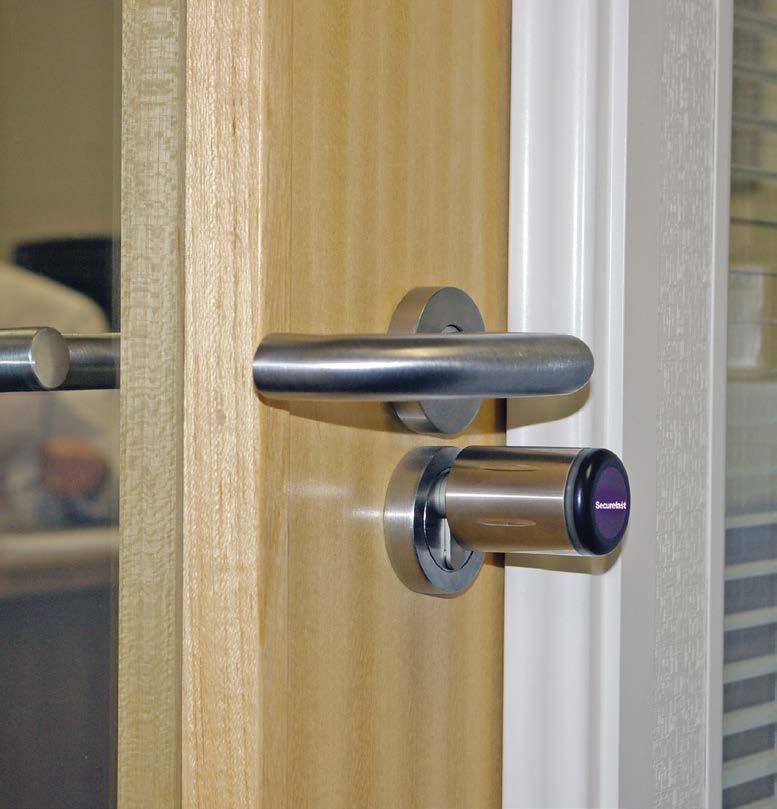

ENQUIRY 41 ENQUIRY 42 To make an enquiry – Go online: www.enquire2.com Send a fax: 01952 234003 or post our: Free Reader Enquiry Card HOTEL, SPORT & LEISURE // 39 WWW.SPECIFICATIONONLINE.CO.UK WATERPROOFING WET ROOMS? 1 1 2 3 4 2 3 4 OTL Wetroom Former Lifetime Guarantee #KeepingWaterUnderControl Freephone 0808 278 9904 www.onthelevel.co.uk WITH OUR PRODUCTS, CREATING A WATERTIGHT SHOWER AREA REALLY IS LIKE Bespoke Projects Hands on throughout the project OTL Horizontal Outlet Gully OTL Tanking Membrane OTL Slotted Square Grate Bespoke – We work with your project requirements to deliver the right solution. Architects & Designers – Our consultancy service is on hand from concept to completion. The ideal choice – trusted within the hotel and leisure sectors. Tested. Proven. Lifetime guarantee. WATER OFF A DUCK’S BACK In the time it takes to replace a cylinder you can upgrade a standard mortice lock into an access control solution. Available in a variety of cylinder sizes and types suitable for all internal and external applications. For full details please contact us now. www.securefast.co.uk Sales Hotline: 01704 502801 From mortice lock to access control in seconds
Red hot collaboration for SFS and Procladd (Scotland)
ROOFING AND CLADDING CONTRACTOR PROCLADD (SCOTLAND) LTD HAVE COLLABORATED WITH FASTENER SPECIALIST SFS ON THE EAGERLY ANTICIPATED RADISSON RED HOTEL, WHICH RECENTLY OPENED ITS DOORS.

Astriking building situated on the north bank of the River Clyde in Glasgow’s events hub, it is located near the SECC, the Clyde Auditorium (locally known as the Armadillo) and the Hydro Arena.
Designed by ADF Architects, the £30m, tenstorey boutique hotel will be Europe’s first
new build for the Radisson Red brand and will be the first hotel owned by Forrest Hotels, part of the Forrest Group.
Procladd (Scotland) Ltd commenced work on the 3,500m2 aluminium rainscreen system in May 2017. This consisted of a Booth Muirie Alucobond Spectra ACM panel system, finished in a distinct Red Brass colour with
Iridescent “Colour Shift” properties. The colour stands out as the main feature of the hotel, carefully matching the Radisson Red brand and continually changing shades with the reflection and refraction of light.
SFS, who lead the market with powder coated fastening solutions for the building envelope, provided fasteners to perfectly match the iridescent red of the Alucobond Spectra ACM panel. Chosen for its superior aesthetics, SFS’s self drilling SX3 fastener with its unique patented irius® head has a low profile, smooth, unblemished appearance that can be perfectly colour matched to any finish.
Grade A4 316 stainless steel fasteners were chosen for the application due to their enhanced performance and anti-corrosive properties, helping to extend the life of the building and, therefore, qualify for SFS’s extended warranty.
SFS – Enquiry 43
Magna from Havwoods – The Magnetic Fit Flooring System
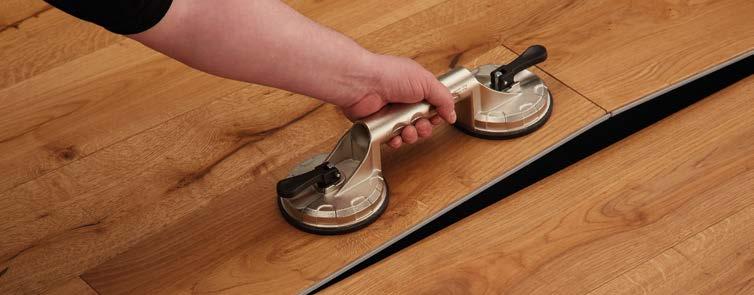
The latest innovation in raised-access flooring, international wood flooring brand Havwoods has launched its innovative Magna collection.
A new offering for the specifier and contract markets, the magnetic fit flooring system offers a versatile solution for installation in multi-purpose commercial premises, providing accessibility to underfloor services that cannot otherwise be installed in wall cavities.
maintenance and repair to the concealed services.
In comparison to conventional fit methods, Havwoods Magna is up to 90% faster to install making it ideal for large-scale office and retail environments where a quick turnaround is essential. The magnetic system is offered across the majority of Havwoods’ extensive wood floor finishes, creating flexible floorcoverings that cater to both aesthetic and practical specifications.
New sporting opportunity from Hunter Douglas
Hunter Douglas Architectural have extended their range of Sports Hall Ceiling systems, by developing a choice of robust ceiling applications that are tailor made for such demanding environments. These additional finishes include an extended range of wood species, veneered wood, aluminium, steel and square edge designed mesh panels. The traditional wood and metal linear ceiling systems are tested and certified to the highest standards for sports halls and swimming pools. They meet all of the requirements set out in the Din 18032 pt 3 standard for ball impact resistance.
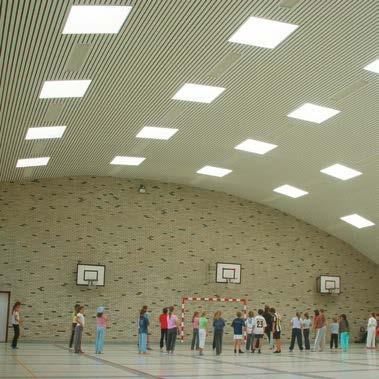
Hunter Douglas – Enquiry 44
Magna’s magnetised and foam-sealed wood boards provide a secure connection to the supporting structural pedestals, which can be conveniently disconnected using a suction lifter to allow for
The brand is also proud to offer a Lifetime Guarantee on Magna’s magnetic components to provide durability and a costeffective solution for commercial installations.
Havwoods – Enquiry 45
To make an enquiry – Go online:
Send a fax:
234003 or post our: Free Reader Enquiry Card 40 // HOTEL, SPORT & LEISURE WWW.SPECIFICATIONONLINE.CO.UK
www.enquire2.com
01952
Feature preview
AS THE DESIGN BOUNDARIES ARE PUSHED FURTHER AND FURTHER, THE DEMANDS ON GLASS AND GLAZING HAVE INCREASED SIGNIFICANTLY.

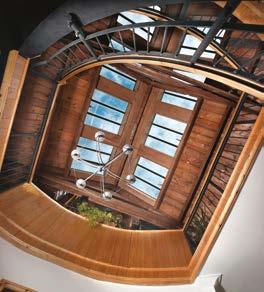
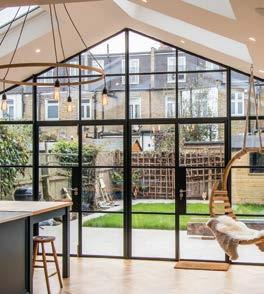
Glass for mega-tall buildings, such as skyscrapers over 600 metres high. often tends to be taken for granted in terms of its technical functions.
Yet the high-tech, high strength glazing that covers today’s mega-tall buildings – such as the Burj Khalifa in Dubai – is as important to the building’s performance as the steel and concrete inside it.

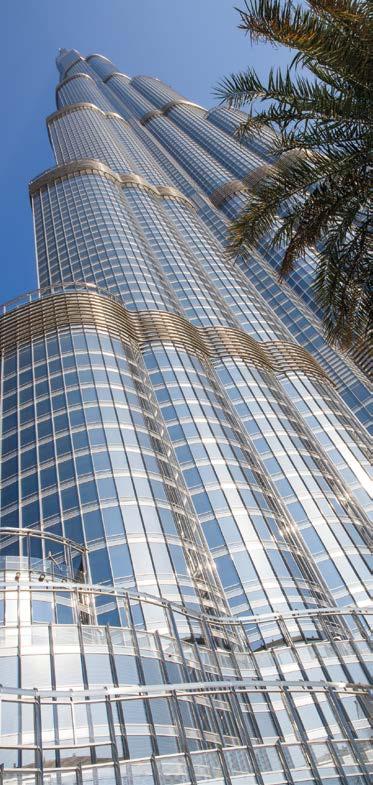
When it comes to mega-tall structures, the main challenges are wind loads, temperature and altitude differences, and condensation. Close to the ground, wind is disrupted by trees and other buildings, but as a building rises to supertall heights, these obstacles disappear. The tower then faces the full, unobstructed force of the wind.
Other major factors are light and heat. Tall buildings, because of their enormous internal heat mass, tend to need constant air conditioning, even in the colder months of the year. Air conditioning is a skyscraper’s single biggest energy cost. Mega-tall buildings present a unique challenge: not only do they have high internal heat mass, but a very large proportion of their overall size is high above their neighbours, so there’s nothing to block the sun. Also, most of them tend to be in desert regions of The Middle East, Africa and South East Asia.
To complicate matters further, the skin of mega-tall buildings is now almost entirely glass, with a premium placed on tall and wide glass panes to offer maximum unobstructed views. The challenge is, these larger glass panes must be extremely strong to withstand the high wind forces, and must be designed in such a way to compensate for the huge amount of light they let in to the building in
order to enhance the wellbeing and comfort of the building’s occupants.

Low-emissivity (Low-E) glass helps to reflect this long wave radiation and minimise its transmission. This is why the use of Low-E glass (such as Guardian SunGuard Neutral 60) is one of the best choices.
The calculations of stress and deflection enabled technical experts at Guardian Glass to help define the right glass thicknesses to suit different glass installation heights up and down the building.
For the Burj Khalifa, the glass façade was designed to withstand wind loads of up to 250 km/hour. he heat treatment is also crucial as it will make the glass up to five times stronger to resist extreme wind loads and temperature differences.

To
– Go
Send
or post our: Free Reader Enquiry Card // 41 WWW.SPECIFICATIONONLINE.CO.UK
make an enquiry
online: www.enquire2.com
a fax: 01952 234003
Paul Groves reveals what this month’s articles have in store
Opening buildings up the smart way
TECHNOLOGY IS DRIVING MANUFACTURERS TO CREATE MORE SOPHISTICATED DOORS AND WINDOW SOLUTIONS, FROM PRODUCTION PROCESSES TO NEW SMART SYSTEMS FOR END USERS.
Set in the heart of vibrant and fashionable Old Town in Clapham, The Metalworks, established by boutique property development company The Malins Group, now presents 24 loft style design apartments – which are all now sold - and two commercial properties.
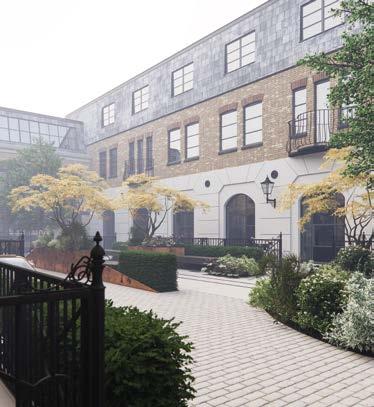
To maintain the iconic feel of the twentieth century factory, Comelit, working with installation partner ATI Fire and Security Limited, was specified for the door entry system, utilising its specialist ViP IP Network solution, with a bespoke black finish; installed to operate with Comelit’s premium touchscreen Icona Monitor.
Comelit’s ViP system includes Comelit’s colour Icona Monitors, fitted in each apartment to present residents with handsfree full-duplex audio from each external entrance.

Tailored to suit homeowner’s preferences, Comelit’s Icona Monitors include customisation of ringtone and video memory functionality where missed callers can be recorded on the apartment monitor when the resident returns. Residents can communicate with each other on the system if desired, as the system allows unlimited call traffic at any time without becoming engaged.
Kawneer’s AA®190 TB door features welded corner construction – the strongest aluminium door construction available, with each corner having four separate weld points, each of which has a ‘lifetime guarantee’. Rigorous testing has verified its exceptional strength and durability, making it suitable for use in severe-duty applications as defined in
4,484mm x 3,427mm high. The frames are hot dip galvanised prior to being finished in a polyester powder paint system.
The highly experienced SWA member worked with the client to maximise the practicality of the screen as a connection with the outside space, finessing the position of the mullions so that the outer leaves to the two doorsets will fold back 1800, while the central ones open to 900. Both doorsets feature locking handles with concealed bolts.
Super-robust and super-thermal An entrance door with class-leading thermal performance that is so robust it is offered with a lifetime guarantee has been launched by Kawneer, the leading UK manufacturer of architectural glazing systems.
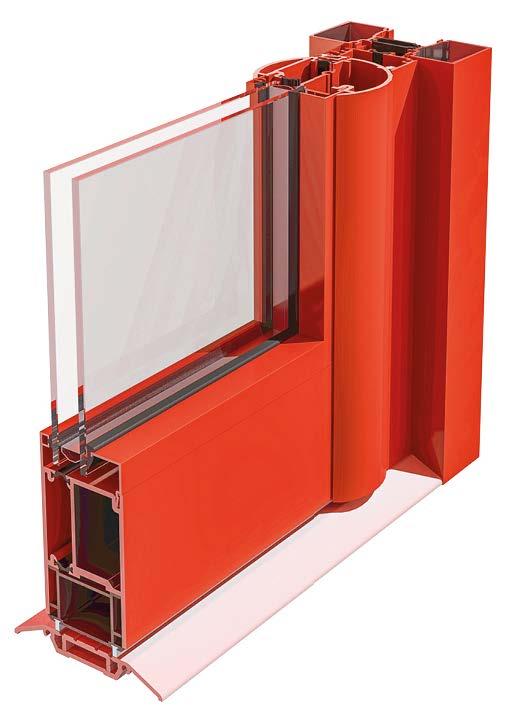
performance, the system has Class 2 (300 Pa) air permeability, Class 3A (100 Pa) watertightness and Class C2 (800 Pa) wind resistance, results that are based on an open-in double door with butt hinges and rebated threshold.
An all-purpose door for use in high-traffic areas and automatic entrances, it is as suitable for internal as it is external applications, for refurbishment as well as new-build. With security hardware it meets Secured by Design criteria.
Screens and doorsets
The inherent strength and slim sightlines characteristic of W20 steel sections have enabled a member of the Steel Window Association to create a large screen with two sets of double doors, forming the entire gable end to a North London period property’s new extension: elegantly linking the expanded kitchen dining area with the rear garden.
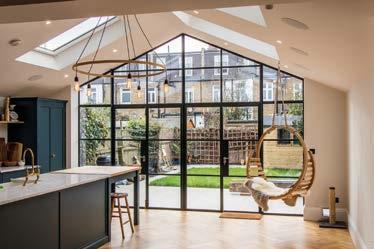
Steel Window Service & Supplies, based in Oxford Road, London N4, carried out the design, manufacture and installation of the multilight screen, which measures
Powermatic door closers from Heath deliver outstanding performance in fire resistance and accessibility, but it is their concealment that brings a host of benefits for hotel projects, making them the specifier’s choice for hotel interiors.
Fitting neatly between the door and frame, Powermatic door closers are totally concealed when the door is closed, ensuring that nothing interferes with the appearance of the door and interior. They also help to create a more homely, less functional, or institutionalised, ambience within the room.
These benefits have seen Powermatic used by the world’s leading designers on impressive hotel projects across the globe, including The Savoy and Brown’s Hotel, London; ARIA resort and casino, Las Vegas; Hilton, Manchester and the exclusive South Lodge hotel and spa in Surrey.
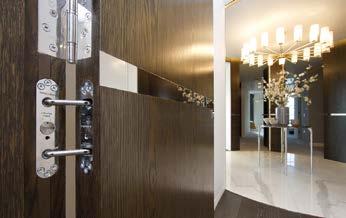
To make an enquiry – Go
Send
or post our: Free Reader Enquiry Card 42 // DOORS & WINDOWS, ROOF LIGHTS, ENTRANCE SYSTEMS, BLINDS & LOUVRES
online: www.enquire2.com
a fax: 01952 234003

www.nationwidewindows.co.uk Nationwide Windows Ltd | Nationwide House | 74-88 Somers Road | Rugby | Warwickshire | CV22 7DH Tel: 01788 224 466 | Email: enquiries@nationwidewindows.co.uk Call us now for our New Build Case Study Portfolio SEE WINDOWS & DOORS IN A NEW LIGHT www.enquire2.com - ENQUIRY 46
Don’t play with fire
THE TRAGIC EVENTS OF THE GRENFELL DISASTER LEAVE AN IMPRINT THAT WILL REMAIN WITH THE INDUSTRY FOR DECADES TO COME.
mportantly lessons will be learnt and perhaps at last, attention will be paid to safety above other considerations when deciding upon risk critical building products such as fire doors and fire door assemblies. More immediately, we all await the inevitable changes to legislation and good practice, following Dame Judith Hackitt’s independent review and how it will shape future product specification.
Understandably anticipation has resulted in concern amongst specifiers and stake holders as they try to evaluate current practices and plan for potential future changes, especially in respect to high-rise buildings. After all the specification of fire doors is a very serious matter and as we all know can have far reaching consequences if wrong decisions are made. It is little wonder therefore, that for specifiers in the housing sector using Vicaima products, any feeling of anxiety and apprehension regarding past, current and future use of fire doors is not an issue; providing of course that they have been correctly installed.
Of course the fire door in itself does not provide the complete solution, this can only be achieved with compatible and rigorously tested components, including the correct frame and ironmongery.
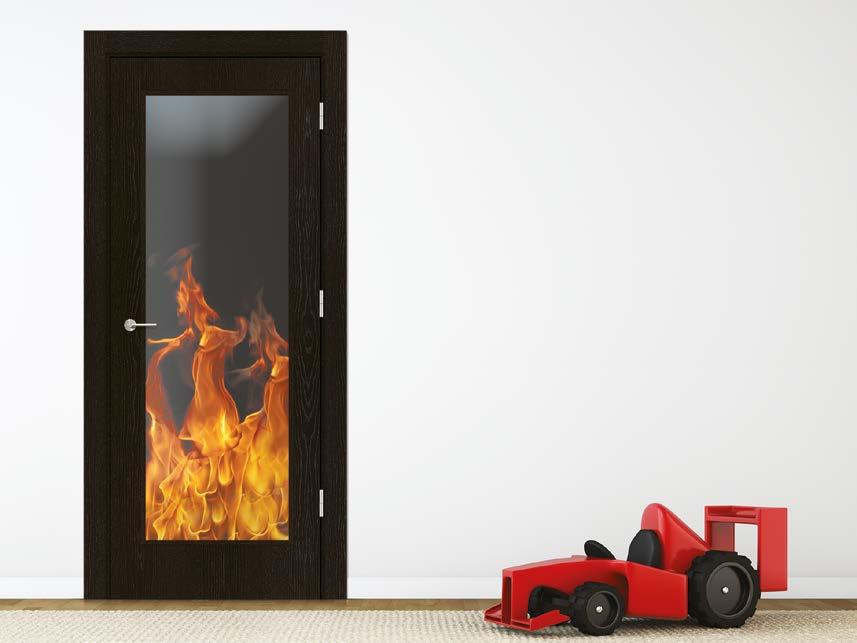
This is why alongside fire doors, Vicaima also manufacture a range of door kit solutions via our Easi-Fit and Portaro brands. These products include a full scope of performance characteristics for current and future industry specifications, namely:
• Fire Tested to BS 476 Part 22 and BS EN 1634-1:2014
• Secure by Design approved products
• Acoustic performance, both inherent and
additional as required
• FD30 to FD90 rated, with fire and smoke solutions

• Durability with DD171 and EN 1192 severe duty rating
• Mobility provision via glazing and dimensional flexibility

• Environmentally sound (all products are FSC Certified)
• Long life with a 10 Year Guarantee
As specialist fire door manufacturers Vicaima go beyond industry norms and simple compliance to provide ultimate peace of mind. Vicaima prides itself on the construction of its fire doors, using fully solid cores and a traditional stile and rail perimeter to enable reliable fixing of ironmongery. After all sometimes it is what you cannot see that makes the difference.
Saving lives and property
One of the recommendations outlined within the Independent Review, is the need for third party accreditation. Here Vicaima adhere to not one but two nationally recognised bodies to verify the performance of products, namely BWF-Certifire and BM TRADA Q-Mark. In each case traceability is assured with the use of tamper evident labels and plastic plugs to provide clear understanding of fire rating and of course origin of manufacture. You or indeed future custodians of fitted fire doors will be left in no doubt simply by looking at the top edge of any Vicaima fire door, where clear identification including a detailed inkjet stamp enables Vicaima to establish complete control of our products throughout their lifecycle.
For more information regarding Vicaima Fire and other performance solutions visit www.vicaima.com
To make an enquiry – Go online: www.enquire2.com Send a fax: 01952 234003 or post our: Free Reader Enquiry Card 44 // DOORS & WINDOWS, ROOF LIGHTS, ENTRANCE SYSTEMS, BLINDS & LOUVRES
– Enquiry 47 I
Vicaima
Top of Vicaima fire door says it all
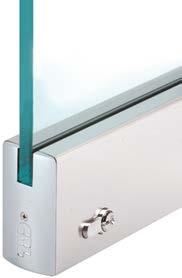

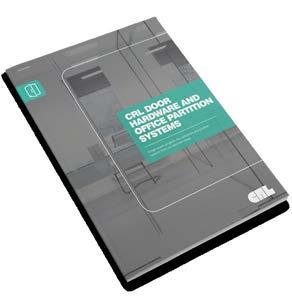
CRL CUSTOM LENGTH DOOR RAILS • Patented WEDGE-LOCK® Door Rail System • Kwik-Adjust™ pivot alignment system • Adjust and align doors without removal • Pivot arms to be ordered separately • Top or bottom rails • 1250 mm max length • For 10 or 12 mm ‘all glass doors’ • Available with or without a lock • Available in a brushed or polished stainless finish • Compatible with CRL floor springs • Matching sidelite rails available for even sightline DOOR HARDWARE For information call FREE on 00 800 0421 6144 Our technical advisers can help you! e: CRL@crlaurence.co.uk f: 00 800 0262 3299 w: crlaurence.co.uk See the full range of door hardware and office partition systems. Order your free copy now! NEW CUT TO LENGTH AND MANUFACTURED FROM STOCK FROM CRL UK ENSURING FAST TURNAROUND. www.enquire2.com - ENQUIRY 48
Opening the doors to a shoppers’ paradise
GEZE UK IS OPENING DOORS TO MORE SHOPPERS AT GLASGOW FORT WHICH HAS RECENTLY LAUNCHED A THIRD PHASE OF SHOPS AND LEISURE FACILITIES AT ITS OUT-OF-TOWN SHOPPING AND LEISURE COMPLEX.
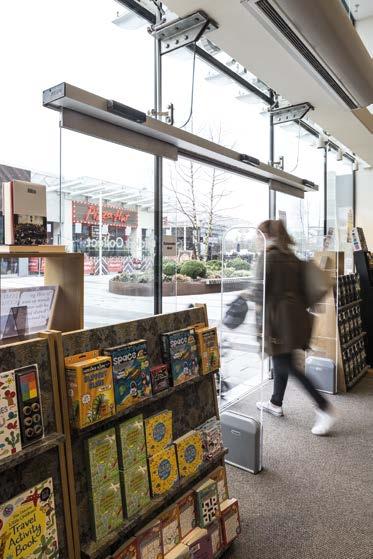
With more than 100 outlets and parking for 2,500, Glasgow Fort is noted for being one of the few purposebuilt uncovered shopping villages with a two-sided mall design intended to recreate a traditional high street.
That’s why installing the right doors were crucial in the design and specification of the new phase – not only to protect the new stores from the elements – but to maintain the fluidity of the stainless steel and glass aesthetic within its horseshoe layout.
The latest 175,000 sq ft extension – designed by Glasgow architects Cooper Cromar for owner British Land - includes an 80,000 sq ft Marks & Spencer department store housed within an iconic three-storey stainless steel-clad pavilion.
The store entrance has four sets of automatic sliding doors, powered by GEZE’s Slimdrive SL NT operators, to form a draught lobby
and display area. The Slimdrive SL NT blends seamlessly into the uncluttered glazed frontage. With an operator height of just 7cm – it is almost invisible, virtually silent in operation and can move leaf weights of up to 125kg - ideal for buildings with high levels of footfall and a continuous flow of people moving in various directions.
GEZE UK worked with Gray & Dick Ltd and Greenfield Contracting to create the entrances for M&S and seven other shops and restaurants on the north of the site where the new development is located.

They include:
• Fat Face
• Footasylum
• JD Sports
• Mamas & Papas
• River Island
• Wagamama
• Waterstones
In total 12 GEZE products were supplied. In most cases the Slimdrive SL NTs were used to create the entrances for the units. Fat Face, Footasylum, Mamas & Papas, River Island, Wagamama and Waterstones chose seamless entrances, each with a pair of automatic sliding doors which provided flow
and continuity with their glazed façades. For JD Sports, a much larger unit, two Slimdrive SLT telescopic automatic sliding door operators were used to create two entrances across the span of its frontage –each fixed to glass. Like the Slimdrive SL NT, they operate quietly and boast an elegant drive design with a 7cm operator height.
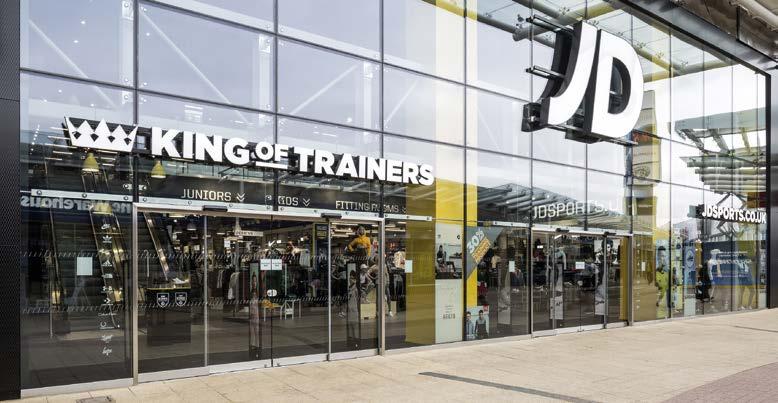
Said Martin Revie, general manager for GEZE UK in Scotland: “This was a fascinating project on which to work. Glasgow Fort has become a ‘go-to’ destination for shopping and leisure in the region as it combines great facilities and shops, with an open, airy environment and contemporary design.
“The third phase of the development needed to combine the requirements of the businesses going into the new premises and incorporate functionality, safety and security while retaining the aesthetic values of the development as a whole.”
For more information about GEZE UK’s comprehensive range of automatic and manual door closers call 01543 443000 or visit www.geze.co.uk. GEZE UK –
To make an enquiry – Go online: www.enquire2.com Send a fax: 01952 234003 or post our: Free Reader Enquiry Card 46 // DOORS & WINDOWS, ROOF LIGHTS, ENTRANCE SYSTEMS, BLINDS & LOUVRES
Enquiry 49


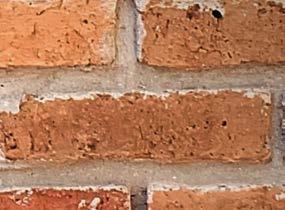







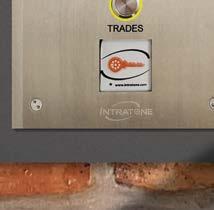
























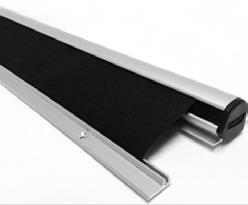
ENQUIRY 50 ENQUIRY 51 To make an enquiry – Go online: www.enquire2.com Send a fax: 01952 234003 or post our: Free Reader Enquiry Card DOORS & WINDOWS, ROOF LIGHTS, ENTRANCE SYSTEMS, BLINDS & LOUVRES // 47 The complete solution for effective door entry At Intratone we provide the complete all-in-one door entry solution – from the door entry panels to HF receivers, all the way down to our colourful key fobs. Our systems can be remotely managed from our cloud-based management portal, making life much easier for residents and facilities managers alike. To find out more go to intratone.com P39854_Intratone_PANEL_125x200_Mar18_v1.indd 1 07/03/2018 12:18 Strand FP200 Finger Protector being trapped on the hinge side of the door. With its excellent durability and quality there have been no incidents of finger entrapment or product failures to our knowledge It really is the perfect Strand Hardware Ltd Tel: 01922 639111 | Fax: 01922 626025 | Email: info@strandhardware co uk | Web: www strandhardware co uk Meets NEW EN16005 Tested to 1,000,000 cycles Market leader for Over 25 years Sold over 1/4 Million units
Forgotten fire safety
THE TRAGIC EVENTS OF TWELVE MONTHS AGO, COUPLED WITH OTHER RECENT HIGH PROFILE FIRES, HAS REINFORCED THE IMPORTANCE OF FIRE SAFETY IN ALL TYPES OF BUILDINGS. BUT WHILST THE CURRENT FOCUS HAS BEEN ON EXTERNAL BUILDING MATERIALS, SUCH AS CLADDING, AND ACTIVE INTERNAL ITEMS LIKE SPRINKLER SYSTEMS, PASSIVE PROTECTION ITEMS LIKE FIRE DOORS AND THEIR ONGOING UPKEEP - A VITAL ELEMENT IN THE EVENT OF A FIRE – HAS SO FAR BEEN LARGELY IGNORED.
ere, David Hindle, Head of Door Closers, from ASSA ABLOY, discusses the importance of ensuring fire door integrity and its role in creating a compliant and safer environment for building users.
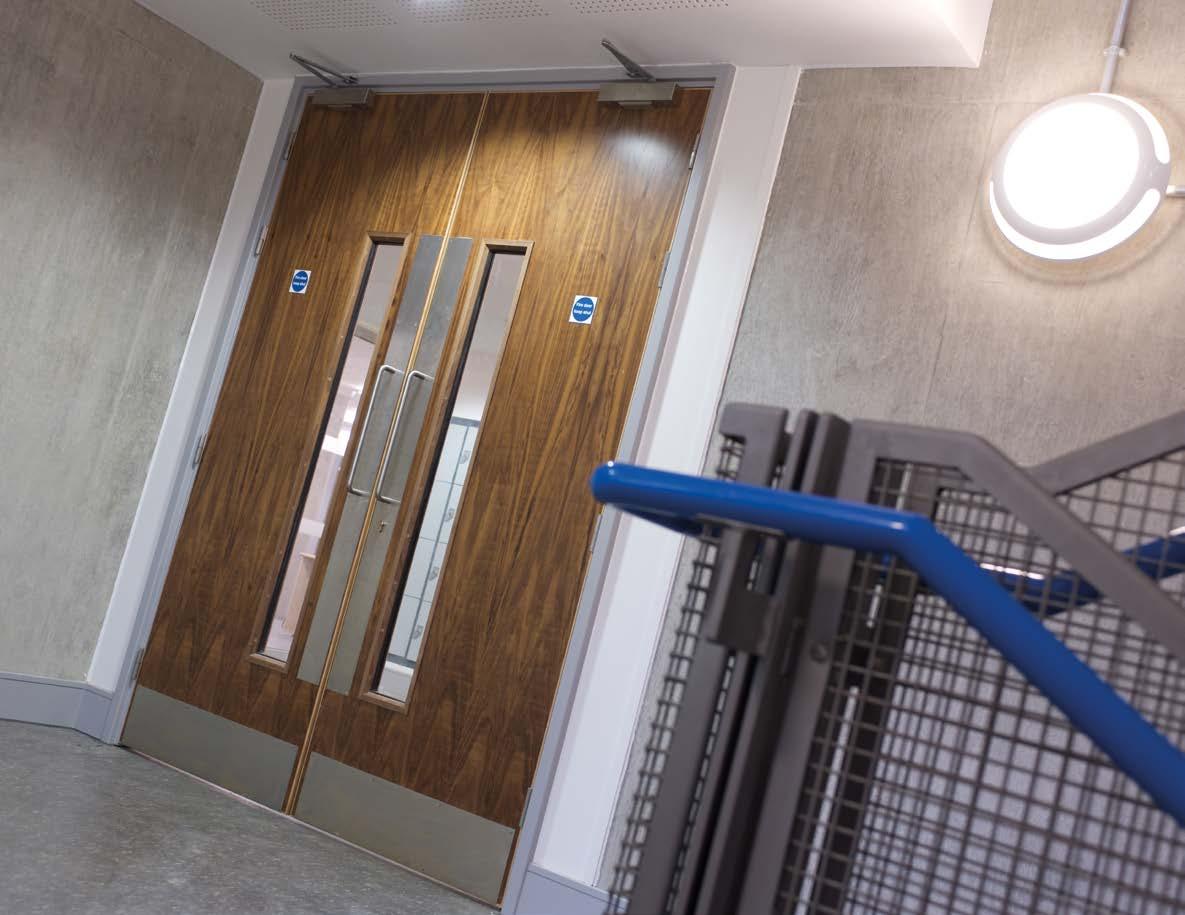
Fire Doors provide two very important elements which then give us, in the event of a fire situation, one huge advantage.
Firstly they provide a timed compartmentation barrier for the prevention of fire spread. Secondly this
also means they provide an effective barrier for smoke passage.
Because a fire door is generally used every day, we forget that it sits there ‘passively’ as a fire protection barrier. As such we become ignorant to what its ultimate reason for being there is and then do silly things; wedging the door open and leaving it so, using a fire extinguisher to hold it open and even removing the fire door closer are all common things we do or see. In addition we don’t report or highlight doors that don’t fully close (latch) or have obvious
problems; catching on the floor, missing ironmongery items etc.
Specification
Let’s start from the beginning with a simple, yet often forgotten statement; if a fire door isn’t specified correctly or if the specification is broken without the correct due diligence around performance and certification by a suitably qualified and competent person, then fire safety could be compromised before the building was even handed over. This problem, associated with the construction phase,
To make an enquiry – Go online: www.enquire2.com Send a fax: 01952 234003 or post our: Free Reader Enquiry Card 48 // DOORS & WINDOWS, ROOF LIGHTS, ENTRANCE SYSTEMS, BLINDS & LOUVRES
H
then becomes a hidden issue for the life of the building during its occupied operational phase. The same problem would also present itself during refurbishment or upgrade works.
So, when specifying or replacing fire doorsets we need to consider multiple things, but 3 things at the outset are key.
1. The required fire rating of the door (generally integrity only, but can also be insulating as well), double checked with the other surrounding passive fire protection items rating (walls, floor and ceiling).

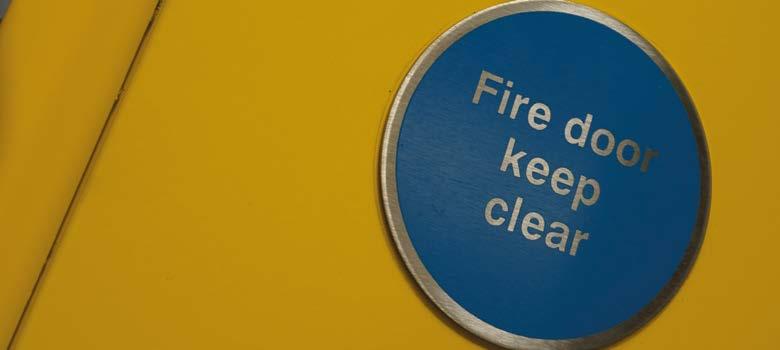
2. Where it’s situated within the building and what’s its job? (A store room for instance which is locked and used infrequently, compared to a main unlatched stairwell ‘circulation’ door).
3. The required cyclic frequency and design life requirement; how many times how many people will use that door each day for its expected life span.
If we know the above, the selection of the correct doorset with the correct modifications, for example glazing panels or vents, as well as the correct architectural hardware and any intumescent seals or other becomes a more thought through process.
Proving It
Specifying or buying components to make up a doorset can be complicated and needs a huge amount of expertise in terms of all the elements; leaf, frame, hardware and seals. You also need to understand the fire certification element inside out.
So buying complete tested doorsets would seem the obvious and easier choice?
However, just like with the component route, you still need to be fully aware of what you are getting against what you’ve clarified you need and the certification element is correct and in place. Substitution of hinges for cheaper types or lower grades is an unwanted but common practice as an example, as is fitting rack & pinion type door closers with guide rails in place of more expensive, but far better performing, CamMotion® units.
Our advice is, if you’ve spent time ensuring that what you’ve specified or requested is exactly what you need, then stick with it. Saving a little up-front could cost you a lot more both financially and otherwise later.
Ongoing Maintenance
Even if a fire door is correctly specified and certified it will only continue to perform as intended if it is both regularly inspected and then properly maintained. Most specifications make a consideration for the ongoing cost and management of an asset and fire doors should be viewed within this, as a continuous investment into fire safety. Therefore they require their own, tailored maintenance programme, in order to continue to add value and provide a demonstrable service in the event of an emergency, whilst servicing a building’s ongoing access and egress needs.
Arguably, maintaining and/or repairing doorsets, requires a higher skillset than installing. Assessing what needs to be done and how, possibly putting right other peoples’
ASSA ABLOY is the global leader in door opening solutions. The company supplies a host of well-known brands, including UNION, Yale, Mul-T-Lock, Traka and ABLOY. To help support professionals involved in fire door safety ASSA ABLOY is holding an educational conference in conjunction with West Midlands Fire Service on the 27th September 2018. If you’d like to find out more, please contact uk.marketing@assaabloy.com
earlier mistakes and still ensuring the doors compliance when these repairs are finished is no easy task.
This of course brings up the question of how do you introduce regular maintenance, and who should undertake it? At present there is no legal requirement in the UK for fire door installers or repairers to be professionally qualified as no mandatory qualification exists. All that is called for is proof of competence, which is generally termed as ‘grandfather rights’.
There are multiple courses from multiple providers; Exova’s FIRAS, BM Trada’s ‘Q’ Mark and trade organisations like the DHF and BWF as examples and there are many, many others, who all have voluntary training modules for fire doors.
So all we can advise is that your own staff do attend either fire door inspection or fire door installation, maintenance and repair training as required by their position and duties, but the choice of provider is complex. Requesting the course content agenda and the providers’ personnel qualifications and experience are perhaps the only way for you to decide here.
Summary
Fire safety cannot be addressed in silos. Multiple layers of active and passive fire protection across multiple elements of building construction are key. In relation to Fire Doorsets things such as certification and testing of the materials used, training and detection, increased user awareness and reporting of failed doorsets coupled with professional services to monitor and maintain the lifecycle of a doorset, can all contribute towards a safer and more resilient building. It is the combined effect of all these elements that help to mitigate the impact of a fire, which is why no area of fire safety, however small it may seem, should ever be ignored or undervalued.
ASSA ABLOY – Enquiry 52
To make an enquiry – Go online: www.enquire2.com Send a
or post our: Free Reader Enquiry Card DOORS & WINDOWS, ROOF LIGHTS, ENTRANCE SYSTEMS, BLINDS & LOUVRES // 49
fax: 01952 234003
SUPPORTS FIRE DOOR SAFETY WEEK
Setting
the standard for door manufacturing for 95 years
INCREASED GLOBAL COMPETITION AND THE IMPACT OF BREXIT HAS LEFT MANY UK BUSINESSES NAVIGATING THEIR WAY AROUND MULTIPLE CHALLENGES AGAINST THE BACKDROP OF WIDESPREAD AUSTERITY.
At times like these, it’s not uncommon for manufacturers to feel the pressure to reduce their costs. However, as common as it may be, it can come at a price.
Cheaper materials from sources that aren’t sustainable are often used to keep manufacturing costs low, which, in turn, can compromise safety and contribute to incidents, such as fires.
As the leading door manufacturing company for the last 95 years, we’re dedicated to providing our customers with quality products, such as High tech antibacterial laminates and specialist fire glass without compromising on the end result.

Why choose us?
Our customers choose us time and again because of our high-quality products and high-end manufacturing. They also choose us because:
• We make their projects easier to manage - thanks to our specialist knowledge about specific door standards and extensive expertise of working with architects and developers
• Of our extensive experience – we’ve been manufacturing timber products, including bespoke high-quality fire and acoustic doors, for 95 years


• We have no affiliations with brands – all of our laminates, veneers, seals and
paints are brought in at your request
• Of our fast lead times – on high value products that aren’t usually available from third party door companies
• For more information visit www.knowlesdoors.co.uk , www.knowlesskirting.co.uk, call 0845 8387 414 or email sales@eswknowles.co.uk
E&SW Knowles – Enquiry 53
Link up your light
We always have a Conservation Rooflight ® size to fit. Linking bars for every size, a simple and cost-effective way to introduce more light into your project. Award-winning architect Peter Williams specified ten linked CR-13 Rooflights for the refurbishment of this Victorian Coach House. The original and still the most authentic Conservation Rooflight ® is available in 14 standard sizes. Contact www.therooflightcompany.co.uk/linking or 01993 833108 for more information.
The Rooflight Company – Enquiry 54
Situated in the heart of Shoreditch, The Curtain boasts nine storeys, which encompass three glamorous restaurants, four bars and a hotel, as well as a private members’ club. Its unusual name hails from the street where it is located.
Architects Dexter Moren Associates drew inspiration from the area’s 19th century warehouse heritage and Reynaers’ alumium windows and doors have helped create the look perfectly.

The facade consists of red brick and features Reynaers’ CS 38 slim line windows, CP 130 sliding patio doors and CW 50 curtain walling.
The next generation of CS 38 is now available from Reynaers – Slim Line 38 (SL 38) is a highly insulated inward and outward opening aluminium window and door system, that combines elegance and comfort with a unique design. The special slender steel look offers the perfect windows and doors for modern architecture and the renovation of steel-frames, respecting the original design but offering a thermally improved solution.
Large-framed Crittall Windows complement the industrial aesthetic and gives the building a unique character and identity of its own.
Reynaers – Enquiry 55
To make an enquiry – Go online:
Send
or post our: Free Reader Enquiry Card 50 // DOORS & WINDOWS, ROOF LIGHTS, ENTRANCE SYSTEMS, BLINDS & LOUVRES
www.enquire2.com
a fax: 01952 234003
Reynaers help transform office block into a beautiful industrial jewel












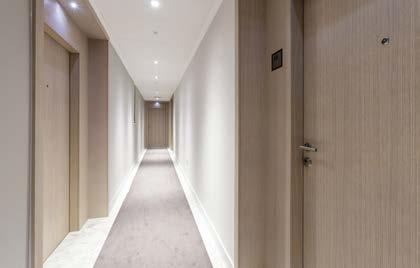


SMARTec The smart choice in high performance timber doorsets specification +44 (0)208 9266 2200 AASDsales@assaabloy.com assaabloy.co.uk/securitydoors SMARTec Fire Doorsets SMARTec Acoustic Doorsets SMARTec Durability Doorsets SMARTec Security Doorsets Accreditations and standards: For more information on the SMARTec range from ASSA ABLOY Security Doors, please visit www.assaabloy.co.uk/SMARTec @ASSAABLOYUK @ASSAABLOYUK Factory-fitted morticed ironmongery Compliant CE marked architectual ironmongery Paint, foil, laminate, veneer, PVC - clad Tested, approved and cerified as one assembly Single source supplier of door and all ironmongery Full on-site installation services available Fire, sound and enhance security Special solutions e.g. X-Ray, laser etc www.enquire2.com - ENQUIRY 56
dormakaba products feature in RICS awards
Home to a new exhibition that tells the story of the historic Chatham Dockyard, the Command of the Oceans project combines the conservation and repurposing of an historic building with contemporary design. The modern, fine framed profile of the dormakaba ST Flex single sliding doors were chosen to complement the aesthetic, achieving an inviting atmosphere. Thanks to its low profile width, the ST FLEX automatic sliding door is extremely versatile and allows plenty of light penetration. Designed by Baynes and Mitchell Architects, it was Project of the Year at the RICS South East regional awards.
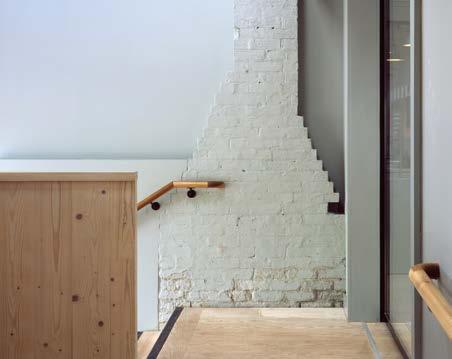
dormakaba – Enquiry 58
Introducing Viiu – the market-leading slimline sliding door
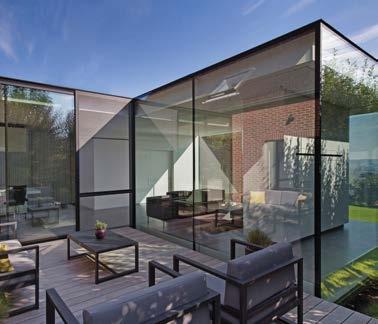
Ultra-slim, minimalistic sliding doors, are the product of the moment – inheriting the crown from the once-inescapable bifold – and the latest model to hit the market seeks to perfect the elements that have made them so popular.
Viiu (pronounced ‘view’) offers ultra-slim sightlines, secure laminated glass throughout and an ingenious, unobtrusive design.
With the outer-frame entirely built into the façade, it gives the appearance of a wall of glass, strong enough to support moving glass sections of up to 750kg, and fixed glass sections up to 1200kg.

For added security, and to maximise the amount of transparent space, Viiu’s unique electric locking mechanism is cleverly concealed in the head of the outer frame.
This unique feature allows its jambs to have a symmetrical appearance. A patented adjustable interlock section allows perfect alignment to maximise performance and aesthetics.
A motorised option is also available – and its drive gear is discreetly housed in the unit’s 100m head profile, which itself is hidden behind the building’s façade. The motor can be easily accessed from below for maintenance or repair without the need for ugly internal access panels inside the home.
Viiu – Enquiry 57
J.Banks is number one for window safety restrictors
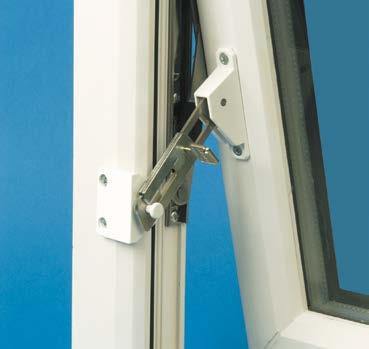
Manufacturers J.Banks Ltd have been designing, developing and producing door and window products for over one hundred and sixty years. Working closely with the leading health and safety professional together with major distributors and window companies, J.Banks has developed a wide suite of products designed to meet a variety of applications and window profiles. To address safety requirements the company produces a variety of products for either face-fix or concealed applications, available as standard non-locking devices, through to the highly specified range of Res-Lok auto-locking, auto re-engage restrictors, all available with the latest HoldOpen arm option.
Garador’s retractable Up & Over doors are easy to automate
Delivering safety, security and years of trouble free service, Garador’s steel Up & Over garage doors have long been a top favourite across the UK.
Unlike canopy Up & Over garage doors, retractable doors are designed in such a way that they are really easy to automate with an electric operator.
Retractable gearing means the door panel opens on horizontal tracks running back into the garage.
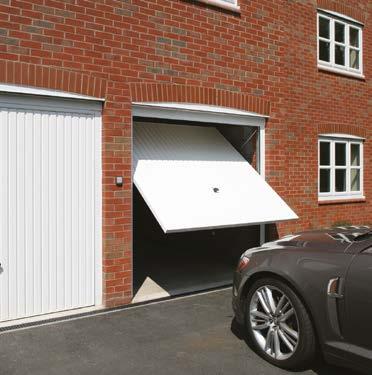
They can be easily automated by fitting a GaraMatic electric operator to the door so the homeowner can open their garage door by pressing a button on a hand transmitter.
GaraMatic operators are expertly engineered to ensure fast and smooth opening with total control and the hand transmitters incorporate bi-directional radio signals which are heavily encrypted for high security.
Garador’s retractable Up & Over doors also come with a unique parking position and multiple spring cassette, to ensure that the door is always safe to use. They come in panelled or ribbed designs, as well as a choice of 18 colours and 2 timber effect finishes.
A video explaining the advantages of Garador’s retractable Up and Over doors is available on Garador’s YouTube channel.
Garador – Enquiry 59
Entering an era of elegance
No 1 New Oxford Street – formerly known as Commonwealth House – now has an entrance which echoes its proud heritage, combining sleek elegant aesthetics with modern convenience. The automatic circular sliding doors from GEZE UK make quite a statement, providing an entrance which blends seamlessly into the curved and streamlined contours of a building which stands proud, like the prow of a ship. A GEZE Slimdrive SCR was used to provide the light and airy entrance, flanked by curving glass panels to the side which flow into the original columns, and topped with a glazed fanlight overhead.
GEZE – Enquiry 61
www.enquire2.com Send a fax: 01952 234003 or post our: Free Reader Enquiry
52 // DOORS & WINDOWS, ROOF LIGHTS, ENTRANCE SYSTEMS, BLINDS & LOUVRES
To make an enquiry – Go online:
Card
J Banks Ltd – Enquiry 60

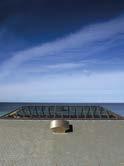
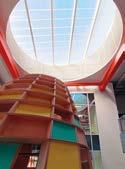


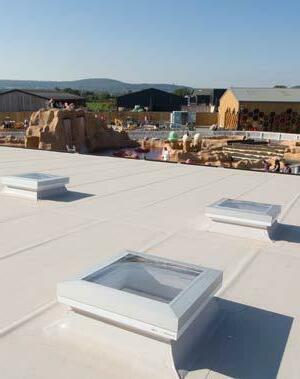

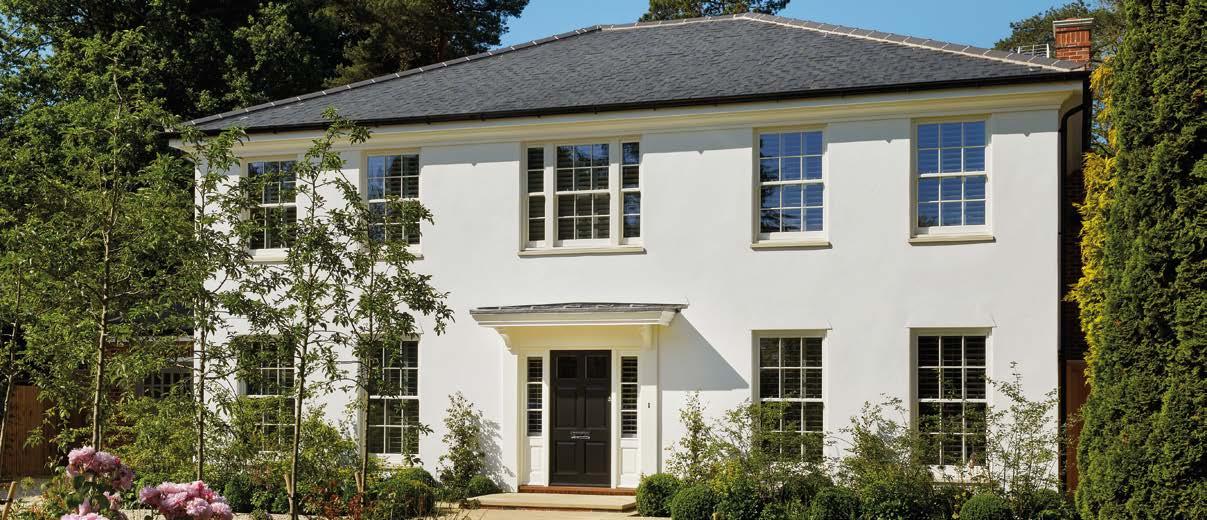
ENQUIRY 62 ENQUIRY 63 To make an enquiry – Go online: www.enquire2.com Send a fax: 01952 234003 or post our: Free Reader Enquiry Card DOORS & WINDOWS, ROOF LIGHTS, ENTRANCE SYSTEMS, BLINDS & LOUVRES // 53 westburyjoinery.com | 01245 326510 Call to visit our showrooms in London and Essex You know when it’s right…
Senior brings a postive outlook to Hope Street Xchange
ALUMINIUM GLAZING SOLUTIONS FROM LEADING FENESTRATION DESIGNER AND MANUFACTURER SENIOR ARCHITECTURAL SYSTEMS HAVE BEEN SPECIFIED TO CREATE A LIGHT AND SPACIOUS DESIGN AND MEET THE THERMAL, ACOUSTIC AND AESTHETIC REQUIREMENTS OF A NEW COMMERCIAL DEVELOPMENT IN SUNDERLAND.

ed by the University of Sunderland and designed by GSS Architecture, Hope Street Xchange mixes distinctive modern architecture with the sensitive refurbishment of a Grade II listed building to provide a contemporary new workspace.
The glazing package for the building was installed by Hadrian Architectural Glazing Systems Ltd for main contractor Clugston Construction Ltd and features Senior’s slim profile SF52 aluminium curtain wall, SD and SPW500 aluminium doors and the patented thermally-enhanced PURe® aluminium window system.
Senior’s PURe® aluminium windows, which are the first on the UK market to feature a high performance thermal barrier manufactured from expanded polyurethane foam (PUR), played a key role in ensuring the project’s stringent U-values

and energy-efficiency targets were met. The acoustic performance of the PURe® system was also an important factor in its specification owing to the scheme’s close proximately to a main road. With the need to create a comfortable internal environment paramount, the attractive addition of brise soleil shading to the southern entrance has further helped to minimise solar gain whilst complementing the building’s striking glazed façade.
As a modern extension to an existing Grade II building, Senior’s fenestration solutions were required to seamlessly integrate with the existing sandstone rainscreen and this was carefully executed by specialist contractor Hadrian Architectural Glazing Systems Ltd. The flexibility offered by Senior’s product range was also a key benefit.
Senior Archictectural Systems –Enquiry 64
Residents benefit from new VEKA windows and EWI facelift
One of VEKA Group’s leading members of its wide fabricator network, Ashford Commercial, has successfully completed a major window and door replacement contract for Lawtech Group and its client London Borough of Brent. Ashford Commercial fabricated and installed over 1000 Matrix 70 casement windows in White, as well as 170 balcony doors, providing Secured By Design peace of mind for residents living in the trio of 10-storey blocks. Ashford’s highly experienced installers worked in close coordination with the sub-contractors, applying the high performance External Wall Insulation system. VEKA
Control your roof windows with your voice
Roof window leader VELUX and smart home company Netatmo have launched VELUX ACTIVE with NETATMO, the first ‘plugand-play’ smart home solution for remote sensor-based operation of roof windows, blinds and shutters. VELUX ACTIVE with NETATMO is the first smart roof window system that connects with Apple HomeKit, allowing homeowners to manage indoor climate control at home or remotely across all Apple devices, including iPhone, iPad, Apple Watch, Apple TV and HomePod. The system can be controlled using Siri®, Apple’s voicecontrolled intelligent assistant, or with the touch of a button on the Apple Home app.
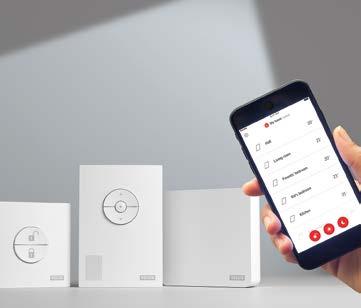
VELUX – Enquiry 66
ERA’s Fab&Fix range proves that beauty is more than skin deep by combining an attractive range of matching door and window hardware with an unrivalled level of strength and durability thanks to the range’s unique Hardex coating. Decorative hardware adds the finishing touch to door and window projects in homes and workplaces and can make or break the overall look of the project. The Fab&Fix range incorporates over 200 products in three distinct styles – Classic, Architectural and Heritage –and no less than eight complementary Hardex finishings.
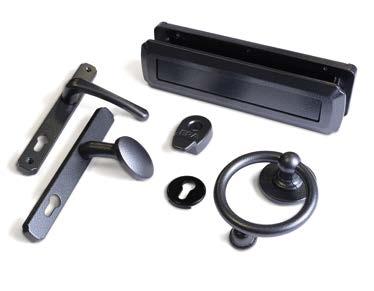
To make an enquiry – Go online:
Send
or post
Free Reader Enquiry Card 54 // DOORS & WINDOWS, ROOF LIGHTS, ENTRANCE SYSTEMS, BLINDS & LOUVRES
www.enquire2.com
a fax: 01952 234003
our:
– Enquiry
65
Fab&Fix range proves beauty is more than skin deep
ERA – Enquiry 67
L
ONLEVEL bang on point with the innovative SKYFORCE
Juliet Balcony
System
SINCE LAUNCHING THE SKYFORCE JULIET BALCONY SYSTEM IN 2016 NO ONE COULD HAVE PREDICTED THE LEVEL OF SUCCESS THE SYSTEM HAS ACHIEVED.

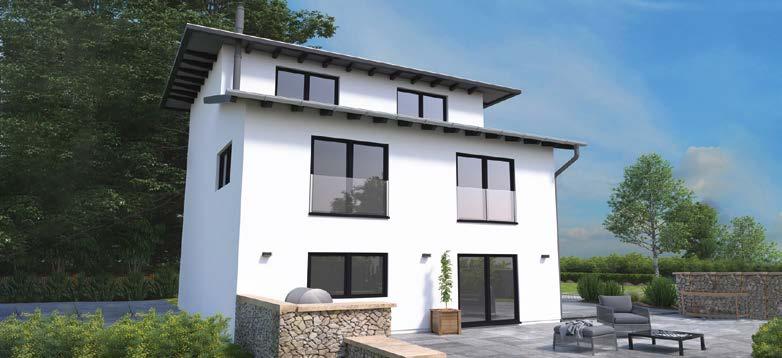
ess than two years old in the UK the SKYFORCE system is testament to ONLEVEL’s ethos of innovative solutions that make a difference. The SKYFORCE system has become to ‘go to’ system for juliet balconies, not just because of its unobtrusive minimal look. It’s a massive hit with installers due to its simplicity and ease of installation.
With installers seeing the benefit of easy installation, Architects, contractors and alike are keen to specify the system because of the real pound £ savings the system provides with shorter installation times. All sets are preassembled and can easily save up to 30 minutes of installation time when compared to all other standard products.
Furthermore, the SKYFORCE system can be mounted onto the cover profile, (no matter which material), the wall, into the jamb, onto the insulation and the shutter guides. Making the system a truly diverse, multi surface solution. As with all ONLEVEL products, safe is paramount, SKYFORCE has been tested on spans up to 3,000mm.
Gary Dean Managing Director, OnLevel comments: ‘Pretty much from the first week the interest levels in the SKYFORCE system have been fantastic, the enquires have been non-stop. The system echoes what we are all about at ONLEVEL; innovation, straightforward solutions that save time and money.’
Gary Dean Managing Director, OnLevel continues: ‘Watch this space, we have a fantastic product solution that we are confident will rival, possibly surpass the success of SKYFORCE due to its innovation and the cost savings it offers. We’ll be
launching it in October at The BUILD SHOW! We’re all very excited!
Further Information:
OnLevel are the innovation specialist for highquality balustrade profiles in all shapes and sizes. Providing aesthetical pleasing, safe, tested, independently certified, highly durable balustrades for living or work spaces.
OnLevel supply certified dry-glaze frameless glass balustrade systems in 0.75kN, 1.5kN and 3kN performance standards, and Juliet Balcony solutions up to 3m spans - with unique, patented, fast installation solutions.
Additionally, OnLevel supply glass clamps, structural glass point-fixings, Stainless Steel, Aluminium and Wooden handrails, Fischer, Wurth and Hilti fixings and accessories such as stainless-steel cleaner, adhesive and glass cleaner.
Specifiers can find all they need on the Specifications tab located under Services upon the website www.onlevel.com , and then Downloads - BIM Object, RIBA Product
Selector, .pdf Drawings and CAD in every format; OnLevel try to make it as simple as possible to drop in their designs to a project specification
OnLevel deliver from one of their three European warehouses, and through authorised distributors and certified installers- but not just products, they provide customers with training, technical support and sales experts in Germany, the UK, The Netherlands, France, Austria, Denmark, Norway and Sweden - documents in all 7 languages - with the national approvals and independent tests always in place.
All OnLevels products are designed and engineered in Germany to precise mm dimensions, and made in Europe to ensure the highest quality and consistency is maintained every time. User experience and the long-term service life of their products is a principle objective of OnLevels vision. OnLevel – Enquiry

Enquiry Card GLASS, GLAZING & SOLAR CONTROL // 55
To make an enquiry – Go online: www.enquire2.com Send a fax: 01952 234003 or post our: Free Reader
L
68

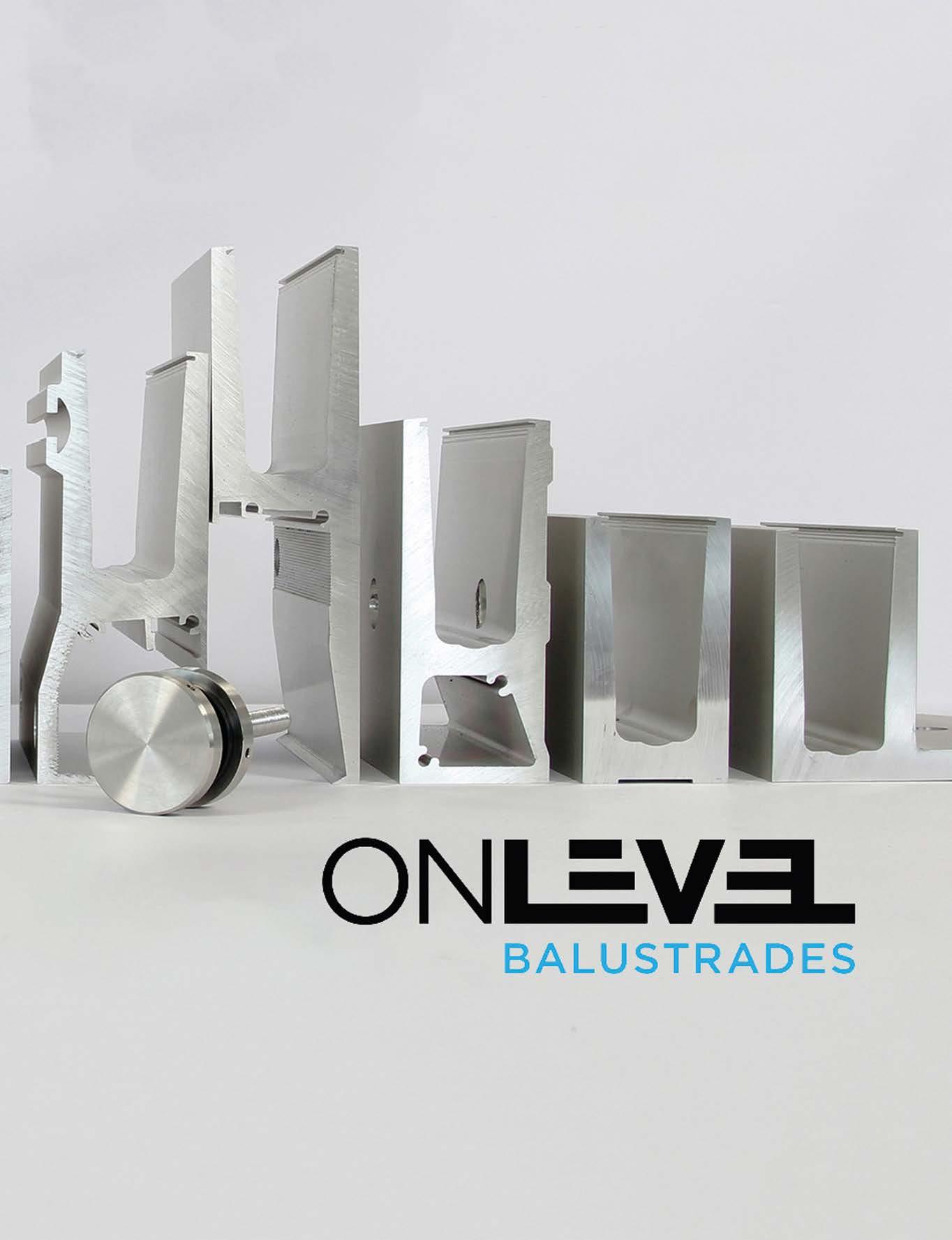
www.enquire2.com - ENQUIRY 69
When clear glazing is not clear cut
CLEAR GLAZING HAS BEEN MOST COMMONLY SPECIFIED IN ROOFLIGHT SOLUTIONS OVER THE YEARS AND HAS, IN THE MAIN, FULFILLED THE REQUIREMENTS OF INSTALLERS AND END USERS.
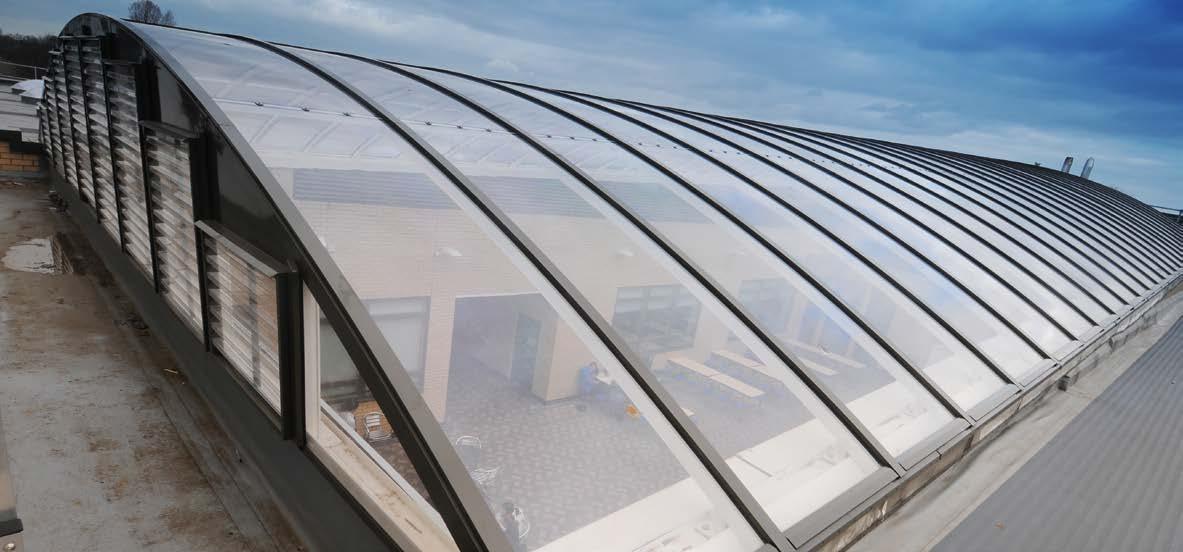
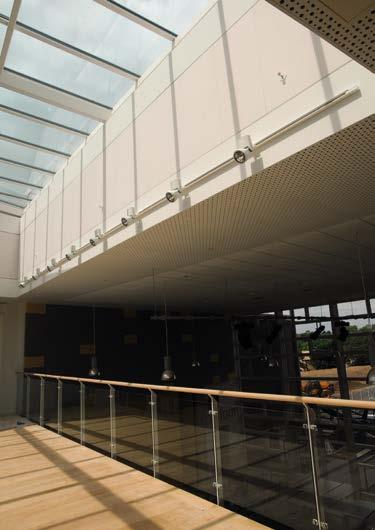
owever, as technological advancements have been made and awareness has increased as to the impact buildings have on the wellbeing of its users, leading rooflight manufacturer Xtralite is challenging the specification in applications such as workplaces and educational establishments where lighting can influence, positively and negatively, behaviours and wellbeing of building users such as concentration and vision.
“The demands on a modern day classroom or workplace have increased considerably as appreciation of building design continues to evolve,” said Jim Lowther sales director Xtralite. “Installing clear glazing above work stations , desks or any other areas can create massive contrasts between light and dark , resulting in glare from the work surface. Diffused glazing will distribute better quality light across the room resulting in a more comfortable, and consequently productive, environment.”
The benefits of natural light on wellbeing is far reaching and as such it is important that natural light opportunities are maximised in educational and work places establishments. It has been proven to boost serotonin levels (the happy hormone)
and also aid concentration enhancing productivity. The National Association of Rooflight Manufacturers (NARM) supports the need for natural daylight in buildings and this is reinforced by an American study which found that workers who received natural daylight enjoyed increased performance levels at work and also slept on average an extra 46 minutes per night compared with workers who were not exposed to any natural light at all.
With this in mind natural lighting and glazing specifications within building design should be given prime consideration to ensure rooflights are installed that negate any potential ‘hot spots’ and diffuse light across the room setting.
It is of course possible to specify the full range of glazing mediums and provide consistant light across the work space. Xtralite can provide Glass Polycarbonate and Lumira Technology installed in either their structural glazing systems or modular rooflights.
Safety also remains of paramount importance as Xtralite’s policy of only using a laminated inner pane of glass , which can be tinted or coloured if required, reduces the risk of glass falling into the building should the outer pane shatter, from impact or heat stress.
Jim concluded; “We actively encourage this type of specification so that building users across commercial and domestic settings reap the benefits of natural light without compromise.”
Further information can be found by visiting www.xtralite.co.uk or by calling 01670 354 157.
Xtralite
To make an enquiry – Go online: www.enquire2.com Send a fax: 01952 234003 or post our: Free Reader Enquiry Card 58 // GLASS, GLAZING & SOLAR CONTROL WWW.SPECIFICATIONONLINE.CO.UK
– Enquiry 70
H
Glossy under light, SGG PLANILAQUE COLOR-IT is available in a wide range of colours which co-ordinate well with natural materials such as wood, metal or stone. The five trends include Cocoon, featuring warm neutral shades such as coffee and satin white whilst cool grey’s, black and silver neutrals compliment the Urban collection. The Pop trend offers a high impact, bold palette of reds and greens; while a touch of elegance is achieved with the Lounge collection of sophisticated intense blues and velvety reds.
The Dolce Vita trend introduces the new pastel range, which is unique in the market, and draws inspiration from subtle and delicate Scandinavian colours including sea green, petal pink and sky blue. SGG PLANILAQUE COLOR-IT has an opaque, coloured appearance, which is obtained by applying a layer of heat and humidity resistant lacquer on the reverse side of the glass, where it is protected from damage. It is also very easy to clean and maintain.
The new SGG PLANILAQUE COLOR-IT collection offers architects and interior designers boundless design possibilities for walls and furniture.
For further design opportunities, Saint-Gobain also introduces SGG MASTERSOFT COLOR-IT, a unique combination of the texture of textiles with the finish of lacquered glass.

For more information about Saint-Gobain Building Glass visit www.saint-gobain-glass.com and the twitter account @SG_GlassExperts.
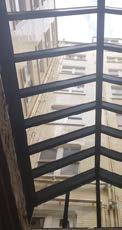



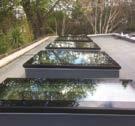

Saint-Gobain – Enquiry 7 1
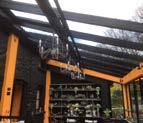
To make an enquiry – Go online: www.enquire2.com Send a fax: 01952 234003 or post our: Free Reader Enquiry Card GLASS, GLAZING & SOLAR CONTROL // 59 WWW.SPECIFICATIONONLINE.CO.UK ENQUIRY 72 Manufacturers and suppliers of quality bespoke aluminium roofl ights Howells Patent Glazing, experts since 1973 in manufacturing, supply and installation of unique roof glazing systems for the private, public and commercial sectors. Howells Patent Glazing Ltd - Triton Works, Woods Lane, Cradley Heath, Warley, West Midlands B64 7AN For more information call 01384 820060, visit our website: www.howellsglazing.co.uk or email: info@howellsglazing.co.uk • Northlights, double and single pitch rooflights, patent glazing, canopies, vents & guttering • Auto CAD drawings • U values of 0.7w/m2 • Weather tightness tested to current British standards • Quality assurance to ISO 9001 • Members of council for aluminium in building • Railway stations, shopping centres, schools, heritage buildings, industrial & commercial buildings, together with domestic applications, swimming pools and conservatories • Trade range rooflights, 7 day turnaround Saint-Gobain building glass launches lacquered glass collection for stylish interiors THE NEW SAINT-GOBAIN COLLECTION OF HIGHLY DURABLE LACQUERED GLASS FOR STYLISH INTERIOR WALLS AND FURNITURE NOW COMPRISES 26 COLOUR CHOICES BUILT AROUND FIVE CONTEMPORARY TRENDS. GG
can
used
such as entrance halls, kitchens
bathrooms,
as furniture including cupboard and wardrobe doors.
PLANILAQUE COLOR-IT
be
in residential and commercial applications
and
as well
S
Another building at ‘risk’ is saved and gets the Selectaglaze treatment
SITUATED WITHIN THE BOWER ASHTON CONSERVATION AREA IN BRISTOL IS THE LOWER LODGE GATEHOUSE; A GRANDIOSE GRADE II LISTED FORMER ENTRANCE TO ASHTON COURT ESTATE. THE EXTRAVAGANT GATEHOUSE, BUILT BY HENRY WOOD, HAS A CASTELLATED BATHSTONE EXTERIOR AND HERALDIC ENTRANCE. OVER THE YEARS THE BUILDING WAS LEFT ABANDONED AND FELL INTO SUCH DISREPAIR, THAT IT FEATURED ON HISTORIC ENGLAND’S ‘HERITAGE AT RISK REGISTER’.
Austin-Smith:Lord led a two year project to bring the gatehouse back to its former glory. As the Gothic Revival building is Grade II Listed, original features had to be retained and restored such as the plastered vaulted ceilings and the beautiful gothic arched windows.
Appointed main contractor, Ken Biggs, approached Techniglaze, a partner of Selectaglaze for over 20 years, for assistance with the secondary glazing. The original windows had irregular original glass and the frames were leaky; so the building was cold and draughty. They are set in stone and have leaded lights, so the character and sightlines needed to be retained.
A total of 18 openings were treated. Timber frames were made for all, to ensure a true opening was created to fix the secondary glazing to; making sure it was a tight fit to eliminate any drafts or air gaps.
The Series 45 hinged casement was specified with gothic arched heads, to allow an undisrupted view of the primary glazing. It also provides full access for cleaning and maintenance of the original windows.
“We are delighted with the quality of the secondary glazing. Ashton Gatehouse is more than 200 years old, yet the newly installed glazing fits perfectly with the look and feel of this historic site.” Commented Ben Mellor, Gatehouse Manager.
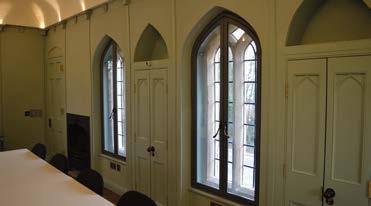
With the Lower Lodge being an integral part of Bristol’s heritage, it has been successfully brought back to life and restored to its former glory. It makes Selectaglaze proud to be involved in projects which sensitively restore and retain an architectural history for future generations.
Selectaglaze – Enquiry 73
Kays Medical HQ receives Levolux treatment
A striking new 3-storey HQ office development for Kays Medical in Liverpool creates a cool environment for staff and visitors, thanks to Levolux’s external solar shading, screening and balustrading solution. Levolux’s Infiniti Fin system, ‘Z’-shaped screening louvres and frameless glass balustrading system proved to be the winning formula. Levolux utilised its patented Infiniti Fin system to create a series of vertically stacked, horizontal aerofoil-shaped fins to provide shading where it is most effective. The 300mm wide fins, which are engineered from extruded aluminium, are grouped together into three horizontal bands that extend across the building.
Pilkington United Kingdom Limited, part of the NSG Group, has sold 10 million square meters of its self-cleaning glass product Pilkington Activ™, the world’s first selfcleaning glass product, launched in 2002. The product range, which marked its 15th anniversary in 2017, works by using a microscopic dual-action coating.
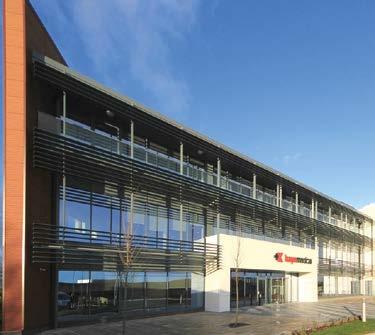
The coating is activated by daylight to break down organic deposits such as dirt, which is then washed away when rainwater hits the glass and runs off in a ‘sheet’.
Pilkington Activ™ was independently verified last year as the first dual-action product to meet the new European Standard for self-cleaning glass. It’s often used in glass
extensions and hard to reach areas, including conservatory roofs, orangeries and atriums in commercial buildings.

The range was used in the £3 million renovation of the orangery at Mansion House, St Helens. It’s also been used in other highprofile projects across Europe including hotels and power stations.
Kevin Sanderson, head of innovation at the NSG Group, said: “Shipping 10 million square metres of self-cleaning glass, the size of around 1,400 football pitches, is a huge milestone for the Pilkington Activ™ product family.”
75
To make an enquiry – Go online: www.enquire2.com Send a fax: 01952 234003 or post our: Free Reader Enquiry Card 60 // GLASS, GLAZING & SOLAR CONTROL WWW.SPECIFICATIONONLINE.CO.UK
Levolux – Enquiry 74
Pilkington marks sales milestone for self-cleaning glass
Pilkington – Enquiry
The Ultimetal fabric with the high levels of solar refl ectance and low levels of emissivity a orded by its metallised coating provide industry leading levels of shading performance. The 50+ years’ experience of weaving glass-fi bre based shading fabrics producing the highest levels of performance from the thinnest of materials. The Ultimetal fabric is less than one quarter of a millimetre thick, permitting a blind of over 3.0 metres in height to be stored in a cassette of less than 55mm square. Powder coated to match the window frames, the blinds become almost invisible.




Light transmission levels for the fabric in single figures can remove glare, improving workspaces and comfort zones alike. Solar reflectance (Rs) of over 70% can reduce heat gain through the glass by 25%, 40% to over 50% dependant on glass properties. The blinds also improve the insulation of the window by 15%, 20%, 30% or more, reducing temperature loss.


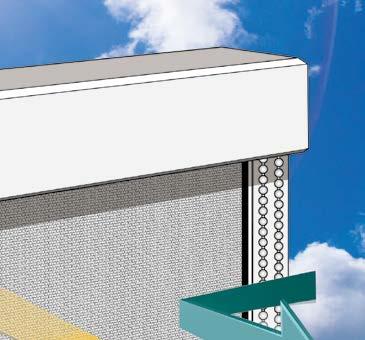
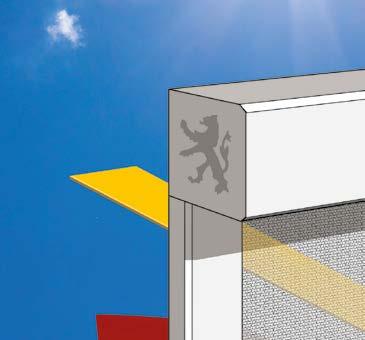













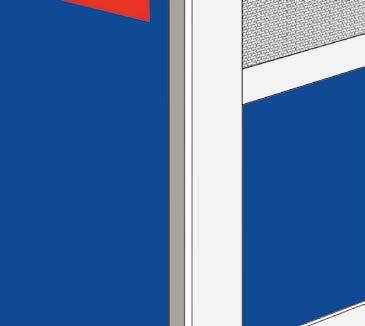



www.reflex-rol.co.uk • info@reflex-rol.co.uk • 01989-750704 • Ryeford Hall, Ryeford, Ross on Wye, Herefordshire HR9 7PU The ‘Ultimet’ Energy Saving Blind 3 Window Blinds in 1 Insulationimprovedby15-50% Heatgain reduced by upto50% D a ly i g h t in controlled,View to theoutside mai n t a deni Insulation improved – reducing heating costs Heat gain from the sun reduced – lowering cooling costs Lighting costs down – controlled levels of natural light All in One Blind Reflex-Rol supplying demonstrably scientific shading solutions. Contact us today 01989 750704 www.reflex-rol.co.uk www.enquire2.com - ENQUIRY 76
Everything you need to know about fire door hardware
THE FOCUS ON FIRE SAFETY HAS RIGHTLY INTENSIFIED FOLLOWING THE GRENFELL TOWER DISASTER. THE HACKITT REVIEW HAS EXAMINED BUILDING REGULATIONS AND FIRE SAFETY, WITH THE TRADE NOW READYING ITSELF FOR POTENTIAL CHANGES.
Now more than ever, individuals and businesses need to understand fire safety, including fire doors which help save lives and protect properties.
IronmongeryDirect, the UK’s largest supplier of ironmongery, has created a checklist which advises on the essential components required to make fire doors compliant.
Door closers
The principal objective of a closer is to ensure the fire door is kept closed, and in the case of unlatched fire doors to hold them shut in the event of a fire. A minimum ‘power size 3’ is required, and as with all fire door components, must be CE marked.
The Arrone AR3500 Door Closer is an adjustable power size 2-4 fire door closer suitable for living accommodation and offices. With a 120-minute fire rating, closing and latch speed adjustments, back check and a 10-year guarantee, this product offers durability and flexibility.
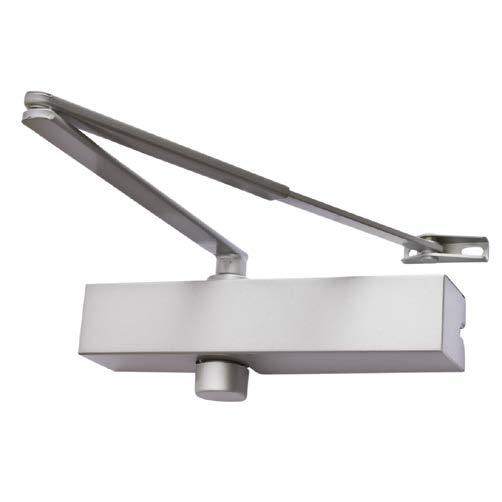
Hold open devices
Hold open devices, such as the Dorgard Smartsound, are the only legal method for keeping a fire door open. They should release the door when required and need to be tested in accordance with BS EN 1155 for electromechanical devices. On hearing a continuous fire alarm, the Dorgard will release, allowing the fire door to close under the pressure of the overhead door closer. This new smartsound uses audio filtering to listen for an actual alarm, reducing false activations by background noise.
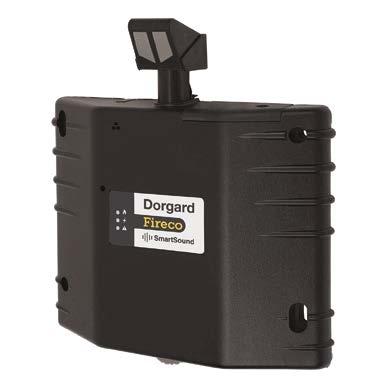
Hinges
To ensure your fire door is secure, a minimum of three hinges is recommended. Importantly, all hinges should be marked with the CE stamp, be the appropriate grade for the door and fitted with the correct sized screws. Intumescent hinge pads should also be fitted to ensure the perimeter of the door is protected in compliance with European standards. The Twin Ball Bearing Fire Door
Hinge is ideal as it is specifically designed for fire door usage and is suitable for doors up to 120kg.
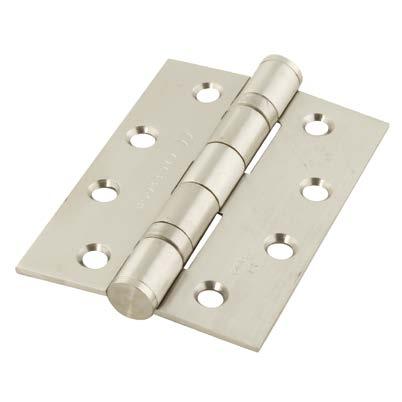
Signage, intumescent seals and locks and latches are also essential components when it comes to fire door safety. To download IronmongeryDirect’s fire door checklist, visit www.ironmongerydirect.co.uk/fire-safety.
Fire doors are too often downgraded on a specification or neglected during their service life. It is vital that correct installation and maintenance are carried out to properly ensure fire safety.
IronmongeryDirect has over 16,500 products available. Orders can be placed as late as 8pm Sunday - Friday for next day delivery, and by 4pm on Saturday.
For more information, visit: www.ironmongerydirect.co.uk or call: 0800 168 28 28.
IronmongerDirect – Enquiry 77
To make an enquiry – Go online: www.enquire2.com Send a fax: 01952 234003 or post our: Free Reader Enquiry Card 62 // ARCHITECTURAL IRONMONGERY WWW.SPECIFICATIONONLINE.CO.UK
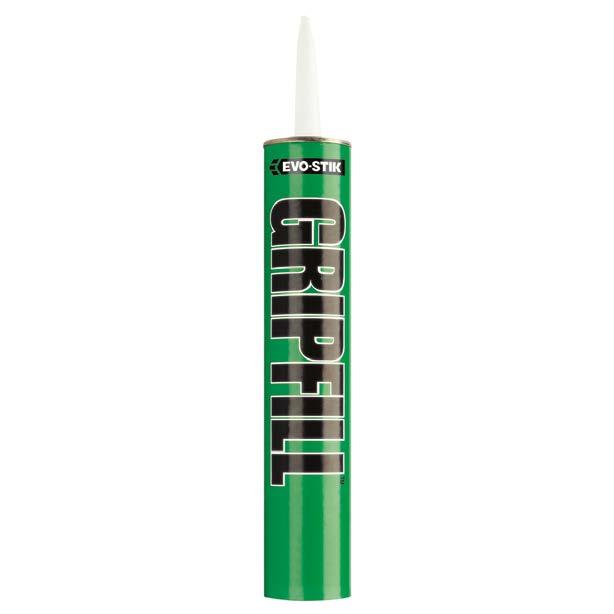
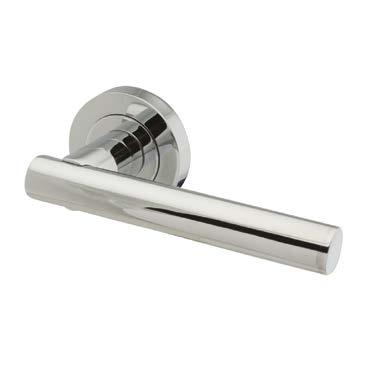



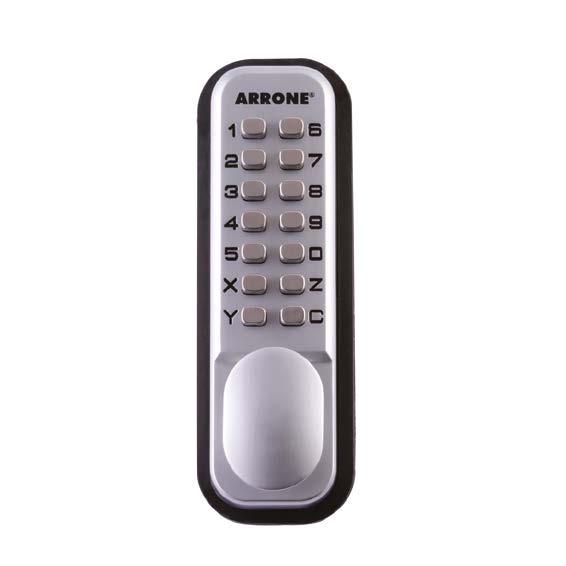












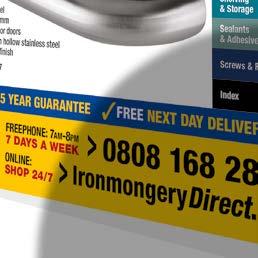


Rated as EXCELLENT 9.4/10 0808 168 28 28 IronmongeryDirect.com CALL 7am-8pm 7 days a week ONLINE Shop 24/7! FREE DELIVERY OVER £45* FREE RETURNS WITHIN 30 DAYS MINIMUM 5 YEAR GUARANTEE GO ONLINE TO GET YOURFREE CATALOGUE LOW TRADE PRICES *Ex VAT 16,500 PRODUCTS IN STOCK FOR NEXT DAY DELIVERY www.enquire2.com - ENQUIRY 78
Architectural Bollard by McCue
LAUNCHED IN 2018, MCCUE’S NEW ARCHITECTURAL BOLLARD TAKES THE ESSENTIAL, BUT OFTEN UNSIGHTLY, SAFETY BOLLARD AND TRANSFORMS IT INTO A MULTI-FUNCTIONAL, AESTHETICALLY PLEASING PIECE OF STREET FURNITURE.
ollards are, of course, used far and wide and serve many safety functions, from simple sentinel-like obstruction, to hardcore concrete stopper – but they hardly serve an aesthetic purpose and are frequently an eyesore. Traditional bollards are prone to degradation – metal bollards rust, concrete bollards chip and crumble.
Working initially with a large and well-known retail client who wanted safety without compromising style in an outdoor dining area, McCue’s R&D team worked closely with the client to produce a product that not only fulfilled the important safety criteria, but also delivered an environmentally sensitive and good looking product that actually enhanced the overall look and feel of the area.
A sleek design includes a bevelled top into which a company’s logo can be incorporated. A smart, reflective collar gives increased visibility and improved safety. Any pantone colour can be selected to reflect either the client branding or the specific
needs of the environment in which the bollard will be placed.
There’s even an option to include a fixing so a ribbon or chain can be extended between the bollards for increased organisation.
The product possesses ultra-durable and shock absorbent characteristics that ensure it has a long life, maintaining its attractive qualities over an extended period – there is no rust, no repainting, no chips and the bollards are scratch-resistant.
These low maintenance properties assist major retailers with their important green objectives and the bollards are made from 100% recycled polyethylene.
Nothing is spared in safety either. Potted, ram raid resistant, surface mounted and even removable Architectural Bollards are available – and installation is fast, with disruption minimised.
So far the Architectural Bollards have been used alongside electrical car charging units, in car parks, in dining areas, as well as inside

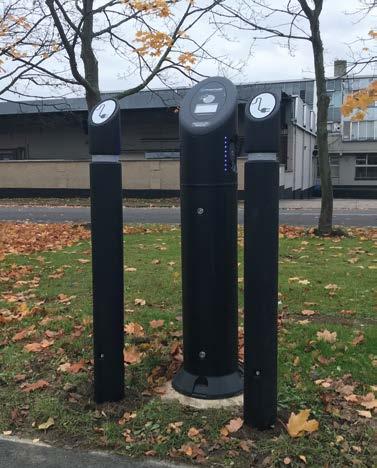
retail arenas where a pleasing, customerfacing aesthetic is essential. McCue believes the Architectural Bollard is a forwardthinking, multi-use product that not only helps clients achieve aesthetically-focussed safety and contributes to their green targets, it also contributes to society as a whole –replacing ugliness with a smart, neat and environmentally sensitive look and feel.
To see McCue’s Architectual Bollards or other products visit mccue.com/uk. For more info call 01908 365511
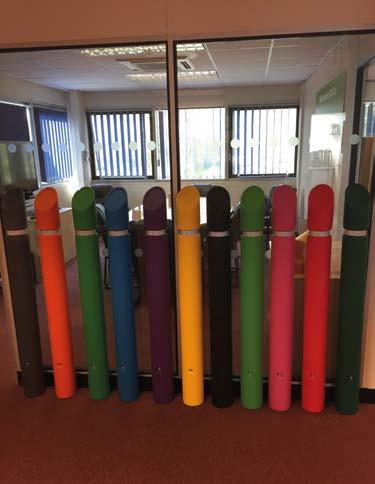
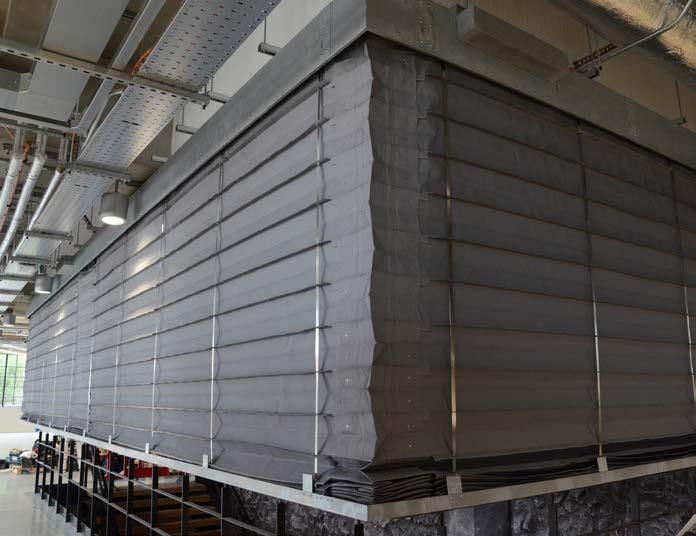
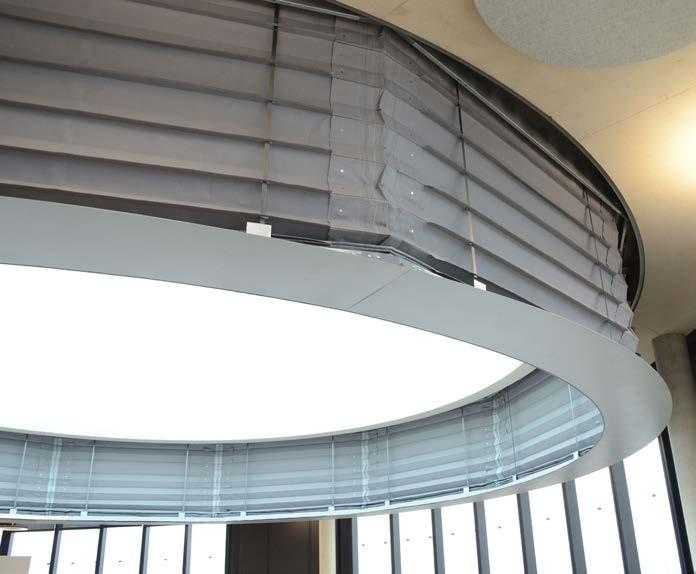
To make an enquiry – Go online: www.enquire2.com Send a fax: 01952 234003 or post our: Free Reader Enquiry Card 64 // SAFETY, SECURITY & FIRE PROTECTION WWW.SPECIFICATIONONLINE.CO.UK
McCue – Enquiry 79 B
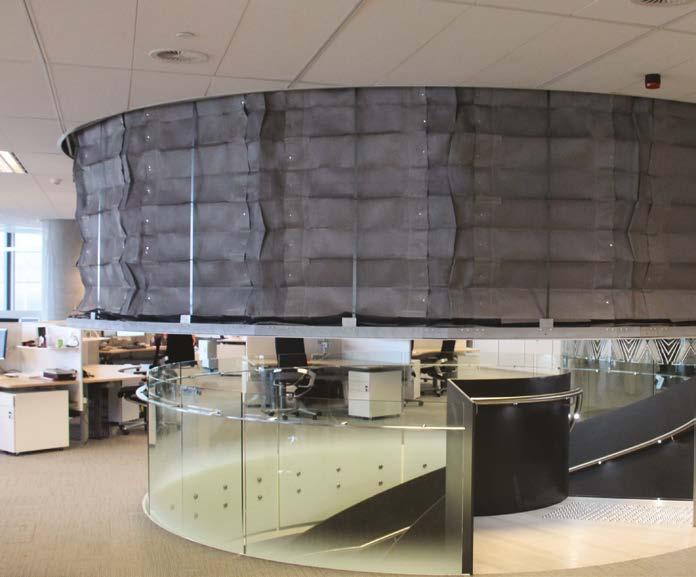







LEADING THE WAY IN FIRE PROTECTION FireMaster® Concertina™ and the new SmokeStop Concertina™ fire and smoke curtain is the world’s first self-supporting curtain, without the need for visible columns and supports to achieve modern open plan designs and maximising floor space. Uniquely tailored and manufactured to various shapes, the Concertina can be supplied with heights up to 8m (fire) and 6m (smoke). Coopers Fire offer Vertical, Horizontal and Multisided Concertina fire and smoke protective curtains for many applications and building types. www.coopersfire.com +44(0) 2392 454 405 @CoopersFire info@coopersfire.com FIREMASTER® & SMOKESTOP CONCERTINATM FIRE AND SMOKE CURTAINS TESTED TO BS EN AND UL STANDARDS www.enquire2.com - ENQUIRY 123
Boundary protection
COOPERS FIRE EXPLAINS HOW FIRE CURTAIN BARRIER SYSTEMS MAY BE USED TO PROVIDE BOUNDARY PROTECTION TO BOTH NEW AND EXISTING BUILDINGS.
Coopers Fire suggests that fire barrier curtains have an important role to play both in upgrading existing buildings retrospectively to improve life safety and in protecting new projects at the point of design or construction. The company has developed a range of fire barrier curtains to meet the specific needs of boundary protection.
Fire curtains offer a practical solution where notional boundaries are infringed due to new building proximity to existing buildings or sheer building density. They can also assist in preventing vertical fire spread from floor to floor.

Such systems comprise technologically advanced fire and smoke-resistant fabric barriers encased in a compact steel housing. The fire curtain barriers remain invisibly retracted until activated by an alarm or detector signal, at which time they descend safely to their operational position, controlled by a fail-safe gravity system.
All of the vertical Fire Barrier Curtains offered by Coopers Fire can offer boundary protection and are a perfect solution to prevent the spread of fire in tall buildings.
Coopers Fire FireMaster Plus fire barrier system can be installed on windows to prevent the fire from entering the building from the outside, spreading from one building to the next or from the inside to the fascia on the outside or to nearby buildings in close proximity. The FireMaster Plus2 offers 180 minutes of integrity (E) and 60 minutes of radiance (EW).
Coopers Fire ViiFire fire curtain offers a compact head box in sizes up to 4m wide with a 4m drop. It provides protection for openings, boundary protection and cross corridor separation.
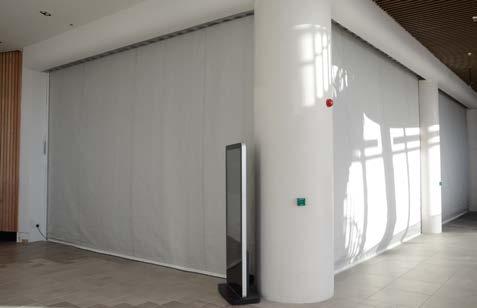
Coopers Fire Vertical FireMaster offers integrity (E) for up to 180 minutes and 30 minutes of radiance (EW), and is available in unlimited widths and up to 8m drops.
Coopers Fire has installed boundary protection fire curtains in two iconic buildings in London; Dover Street and The Leadenhall Building (“The Cheesegrater”). At Dover Street, fire curtains provide protection to an existing building where non-rated glazing was chosen to protect the notional boundary but there were plans to extend the height of an opposite building.
Coopers Fire Limited has a long and successful history of producing fire and smoke curtain barrier systems for installation worldwide. Every Coopers’ fire curtain is third party accredited to BS, EN and UL standards, including the new British Standard for fire curtains BS 8524 Parts 1 and 2. Coopers Fire also has independent third party accreditation for the installation, commissioning and servicing of fire and smoke curtains.
For further information on Coopers Fire’s smoke and fire barrier systems visit www.coopersfire.com
Coopers Fire – Enquiry 80
To make an enquiry – Go online: www.enquire2.com Send a fax: 01952 234003 or post our: Free Reader Enquiry Card 66 // SAFETY, SECURITY & FIRE PROTECTION WWW.SPECIFICATIONONLINE.CO.UK
Guidance at every step


www.whitesales.co.uk | sales@whitesales.co.uk | 01483 271371
www.enquire2.com - ENQUIRY 81
Because some decisions are too important to leave to chance... At Whitesales we understand the complexities of smoke control in the built environment - whatever the building, whatever the sector. We design, manufacture and maintain Smoke and Access Systems to ensure safer living and working environments.
For expertise you can trust, call us today.
Providing access to quality repairs

WernerCo, the leading supplier of BoSS access towers, is providing a unique service to its customers to extend the life cycle of its products while ensuring their equipment is serviced to the highest standard.
The BoSS Maintenance and Repair Centre, located at WernerCo’s facilities in Maldon, provides technical support, tower repairs and maintenance through its team of fully trained BoSS technicians.
As part of the offering, the Maintenance and Repair Centre repairs BoSS access towers, podiums and its MiniMax access towers to ensure they are in safe working order. Ideal for hire customers whose towers may be subject to a lot of wear and tear, it prevents costly replacement fees and ensures all repairs are fully compliant to the relevant standards.
It is crucial when repairing and replacing tower components they are from the same manufacturer, as working at height equipment should comply with specific standards, which gives approval to the overall tower structure rather than specific components.
WernerCo has an extensive range of access towers including the MiniMax Towers and the BoSS range. These products conform to the relevant British or European standards ensuring that they meet minimum safety requirements.

WernerCo
Advanced protection for National Rail College

A key driver in the successful delivery of the UK’s £42.6bn HS2 project, the new National College for High Speed Rail is now protected by industry-leading fire panels from Advanced.
The Advanced MxPro panels were specified by the team at GBE Fire and Security, who were appointed by main contractor Briggs and Forrester to specify, install and commission the fire system at the site. MxPro is the fire industry’s leading multiprotocol fire system solution. It offers customers a choice of two panel ranges, four detector protocols and a completely open installer network, backed up
Debunking the EN54 myth
The EN54 standard on fire detection and fire alarm systems is a mandatory standard that specifies requirements and laboratory tests for every component of a fire detection and alarm system.

Bradley Markham, director at Bull Products, explains: “The Construction Products Regulations (CPR) require fire alarm products that are EN54 certified, but the CPR states that the regulation is intended for products that are used in permanent installation and not temporary products that are used to assist construction.
“The CPR doesn’t include items used to assist construction such as temporary site offices,
by free training and support. MxPro panels can be used in single loop, single panel format or easily configured into high speed, multi-loop panels in 200 node networks covering huge areas. MxPro’s legendary ease of installation and configuration and wide peripheral range make it customisable to almost any application. MxPro is Advanced’s flagship range of multiprotocol panels, offers customers a choice of two panel ranges, four detector protocols and a completely open installer network that enjoys free training and support.
Advanced – Enquiry 82
acrow props, scaffolding and temporary alarms fall into this category too.
“Taking this into account, and along with extensive knowledge of all relevant fire safety standards, our Cygnus alarm system has been designed outside of the scope of EN54 to make the product more practical for temporary use on construction sites as EN54 standards are very restrictive when applied to an alarm system for a construction site. Cygnus has many features that have been developed in conjunction with construction companies –for example, the first aid alert function and our patented PIR intruder sensor device.”
Bull Products – Enquiry 83
Securefast introduces mechatronic security
Securefast mechatronic cylinders bridge the gap between electronic access control and traditional mechanical locking, offering a combination of mechanical cylinders with electronic access control. The latest generation of Securefast cylinders are available with full external waterproof IP67 rating, making them ideal for both internal and external applications, with either Euro profile single reader, reader and turn or double readers for controlling access both sides of the door. The stylish cylinders provide a simple and cost effective means of upgrading mechanical mortice cylinder locks into a fully functional access control system.
Securefast – Enquiry 85
68 // SAFETY, SECURITY & FIRE PROTECTION
To make an enquiry – Go online: www.enquire2.com Send a fax: 01952 234003 or post our: Free Reader Enquiry Card
– Enquiry 84

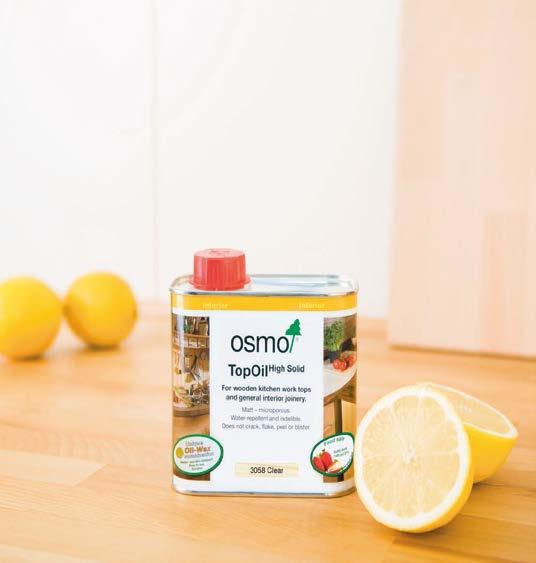

ENQUIRY 86 ENQUIRY 87 ENQUIRY 88 To make an enquiry – Go online: www.enquire2.com Send a fax: 01952 234003 or post our: Free Reader Enquiry Card SAFETY, SECURITY & FIRE PROTECTION // 69 WWW.SPECIFICATIONONLINE.CO.UK NO MORE WATER MARKS TOPOIL: Highest quality food safe protection for wood worktops Call us 01296 481220 Learn more osmouk.com MICROPOROUS | NATURAL | OIL-WAX BASED | DURABLE | HIGH COVERAGE ü ü ü ü ü
Products receive LABC Registered Detail certification
SIX OF THE A. PROCTOR GROUP PRODUCTS WERE CERTIFIED BY THE LOCAL AUTHORITY BUILDING CONTROL (LABC) IN JUNE 2018.
Roofshield breather membrane, Procheck Adapt® variablepermeability VCL, and the range of Spacetherm® aerogel insulation laminates (Wallboard, Multi, Directfix and Wall Liner) were all accepted and added to LABC’s on-line database of Registered Details.
The six products join the A. Proctor Group’s Wraptite® self-adhering air barrier, which had been previously approved by LABC
Warranty, following its certification last December by Premier Guarantee.
LABC Registered Details is the only certification scheme of its kind that is recognised by all UK local building authorities. Products that go through the registration process and are accepted demonstrate compliance with building regulations and standards across England, Scotland and Wales. According to the LABC, the benefits of Registration include
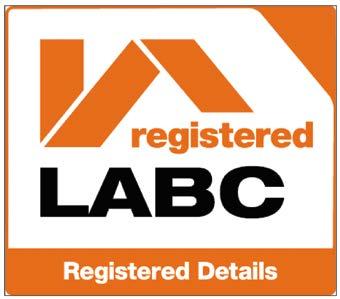
providing confidence to the industry on the suitability and performance of construction materials, increasing exposure and marketability by featuring approved products in an on-line database and, most importantly, simplifying the building control process by making the route to acceptance easier, faster and cheaper.
Regional Sales Manager, Mark Lambourn, is optimistic about the effect LABC recognition will have, particularly for his customers in the domestic market. “Third-party accreditation is something the A. Proctor Group has always worked hard to get for our products,” he says, “because it makes life easy for our clients.” Lambourn believes the industry’s high-regard for the LABC, and the effect LABC certification will have on streamlining the building control process, are the two biggest benefits of LABC Registered Detail certification.
A. Proctor Group – Enquiry 89
Wraptite to enhance airtightness at new headquarter building of the Royal College

THE FIRST EXTERNAL FULLY ADHERED VAPOUR PERMEABLE AIR BARRIER WITH FULL BBA CERTIFICATION BEEN INSTALLED AS A SOLUTION FOR AIRTIGHTNESS, WEATHER PROTECTION AND BREATHABILITY AT THE NEW ADMINISTRATIVE HEADQUARTERS OF THE ROYAL COLLEGE OF PATHOLOGISTS IN LONDON.
The Wraptite air barrier system from the A. Proctor Group is the only selfadhering vapour permeable air barrier certified by the BBA and combines the important properties of vapour permeability and airtightness in one self-adhering membrane. This approach saves on both the labour and material costs associated with achieving the demands of energy efficiency in buildings.
Designed by architects Bennetts Associates the new £15 million eight-storey building saw cladding contractor Windell installed the Wraptite System as an external air barrier and alternative to a traditional standard breather membrane. The use of a standard membrane would have required mechanical fixing and provided some challenges given the concrete structure of the building. As an alternative, the Wraptite self-adhesive
membrane was applied externally, quickly and easily to the external envelope in continuous pieces.
Unlike internal air barriers, which can be complex and costly to install due to the need to accommodate building services such as electrical, lighting, heating and drainage systems, positioning an air barrier on the outside of the structural frame simplifies the process of maintaining the envelope’s integrity, as there are less building services and structural penetrations to be sealed.
By reducing the likelihood of potential failures to meet designed airtightness levels, the Wraptite System helps ensure “as-designed” performance, narrowing the performance gap between as-designed and actual energy performance.
A. Proctor Group – Enquiry 90
To make an enquiry – Go online: www.enquire2.com Send a fax: 01952 234003 or post our: Free Reader Enquiry Card
70 // SAFETY, SECURITY & FIRE PROTECTION WWW.SPECIFICATIONONLINE.CO.UK

www.enquire2.com - ENQUIRY 91
Wilo helps major domestic renovation project
he main building is impressive in itself, but it is connected to a connecting cottage, with different areas of the property having very different requirements of a heating system.
The brief for Glen Wakeling, boss of Heatspec, was to provide the property with underfloor heating in some parts of the property and radiators in others, with towel rails in all the bathrooms – so hot water needed to be available in five bathrooms, six wc’s, a kitchen and a utility room. The customer also wanted some areas of the property to be warmer than others as some parts of the building would only be used when the grown up family was at home.
The design included a large twin coiled domestic hot water cylinder with a secondary return to every water outlet in the property. The new boiler was an Oil Boiler with a blue flame burner, weather compensated with remote access provision to the installers and


controlled via an App for the customer. Each heating zone is mixed to different weather compensated heating curves.
Heatspec specified a Wilo pressurisation unit to maintain system pressure at around 1.5 bar making venting the radiator circuits much easier for the customer. There is protection on the system in the form of a magnetic dirt separator and a deaerator to aid in ensuring that corrosion cannot affect any part of the sizeable system.
The Wilo products provided, all contribute to the reliability and easy maintainability of what is a complex heating and hot water system with a significant demand for hot water at times. It’s worth remembering that the property is not on the water mains, relying for its water supply from its own borehole on the property. There is a Wilo Boost pump on the system which when called upon to work, will easily deliver enough hot water to the multiple bathrooms, even if all required at the same time. There’s a Wilo domestic hot water return pump. There’s one of Wilo’s
popular Wilo Yonos-PICOs helping load the cylinder, three Yonos PICOs running mixed heating circuits, and a Wilo pressurisation unit making sure the hot water heads off to the far reaches of the property when required.
“It’s been a testing project with the high requirement for hot water at peak times when the family is home and all the bedrooms and bathrooms are occupied,” says Heatspecs Glen Wakeling.
“We worked closely with Glen to find the pumps he needed to be able to meet the demands of this system and now it’s up and running and the customer is happy with it, we can relax a bit knowing that we’ve managed to deliver the system this property needed.” says Wilo’s Justin Smith.
You can find out more about these excellent products simply by heading for www.wilo.co.uk.
To make an enquiry – Go online: www.enquire2.com Send a fax: 01952 234003 or post our: Free Reader Enquiry Card 72 // HEATING, VENTILATION & A/C WWW.SPECIFICATIONONLINE.CO.UK
WILO HAS PROVIDED A NUMBER OF PRODUCTS TO HELP ENSURE THAT A MAJOR NEW RENOVATION PROJECT DELIVERS THE HEATING AND HOT WATER THAT A SIZEABLE RUTLAND -BASED FARM HOUSE CONVERSION REQUIRES.
92
Wilo – Enquiry
T
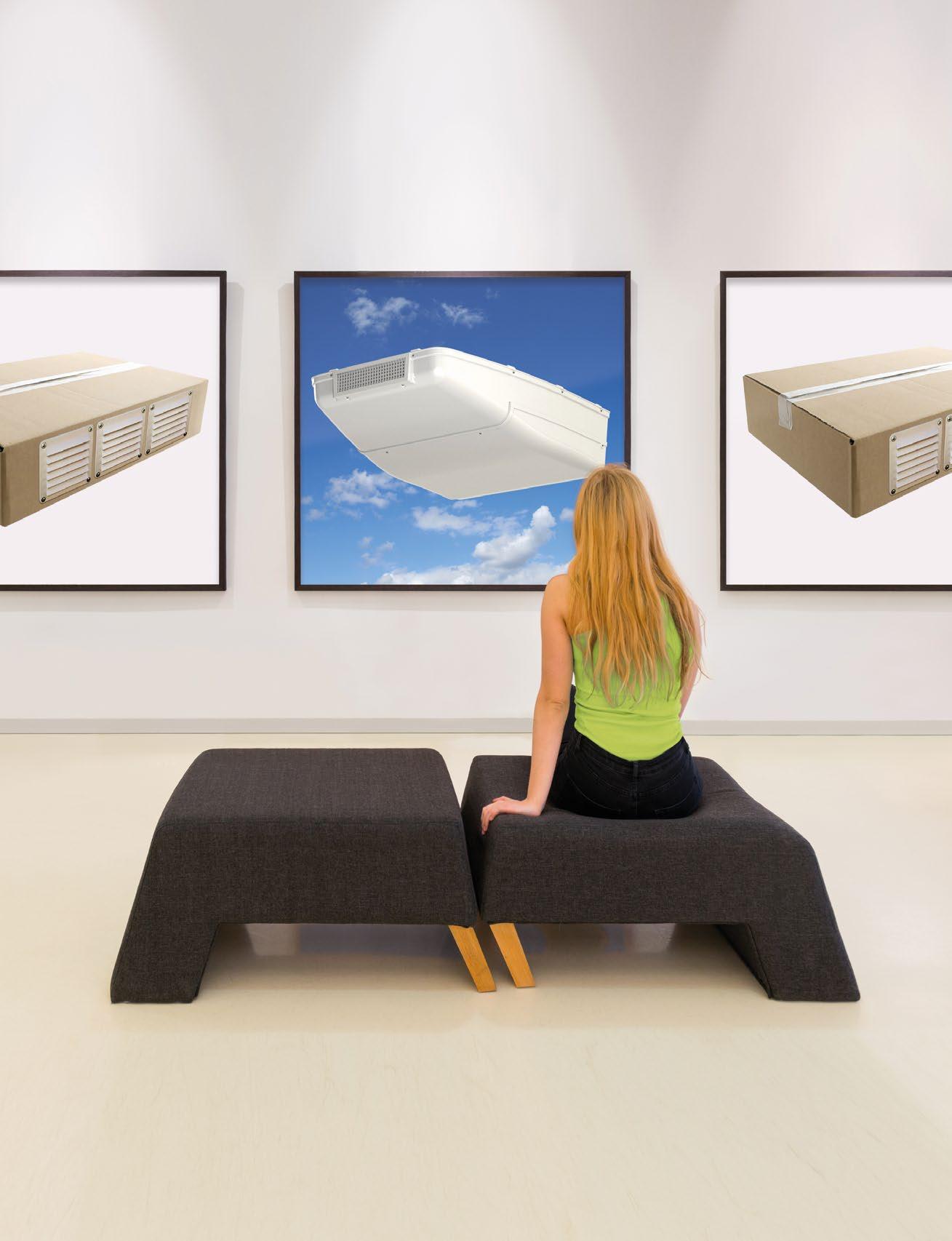

A division of Building Product Design Ltd The All New Hybrid Plus2 Aircool® is Attracting Attention Hybrid ventilation does not have to come in boxes. To find out more call 01732 850770 or email sales@passivent.com quoting Hybrid Plus2 or visit www.passivent.com/hybridplus2 www.enquire2.com - ENQUIRY 93
Schiedel and Firepower Heating launch the ScanFire Opus
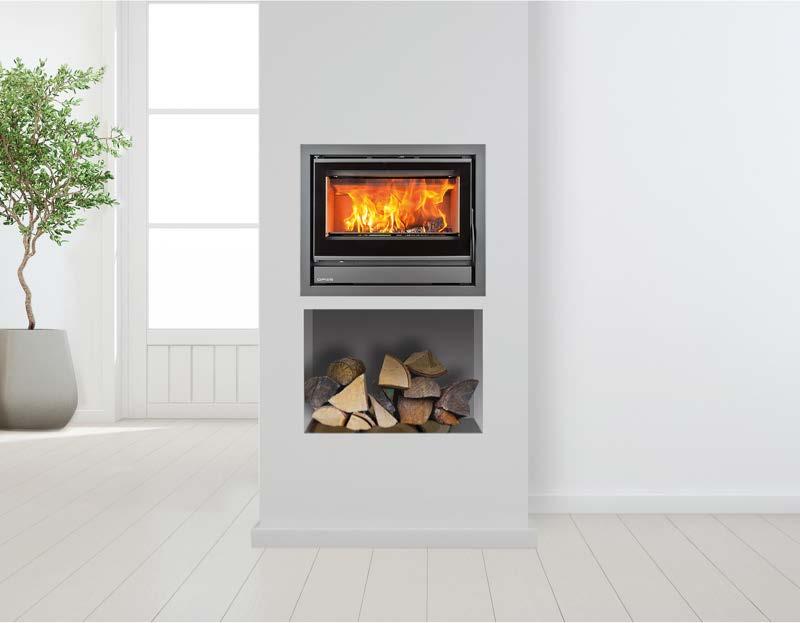
SCHIEDEL CHIMNEY SYSTEMS, IN COLLABORATION WITH FIREPOWER LTD., HAVE DESIGNED A NEW MINIMALIST INSET SYSTEM FEATURING THE OPUS TEMPO 70I STOVE WITHIN A HIGHLY INSULATING PUMICE-BASED FRAME AND CHIMNEY.
his one-stop solution for architects and designers allows a real fire to be specified for any new build, with the chimney and installation design work already done.
This design also won the Best Flueing and Ventilation category at Hearth and Home in Harrogate 2018.
Delivered as a complete package, the ScanFire Opus is a timeless design which creates an eye-catching focal point for any home interior.
By combining integrated air supply in the chimney with a convection insert, heat is
perfectly distributed in modern open plan spaces.
The ScanFire Opus can be freestanding or built into walls to save floor space and keep that minimalist Scandinavian look.
The chimney and frame are made from pumice, which not only keeps heat in, but prevents high temperatures on the surface, making it suitable for locations where a fireplace wouldn’t normally be recommended – perfect for timber-frame homes.
Features
• The complete solution – chimney breast, chimney and insert stove
• Designed with naturally insulating Pumice blocks
• Quick and simple to build
• Zero distance to combustibles

• DEFRA Approved for installation in Smoke Controlled Areas
• EcoDesign Ready
• Convection insert giving excellent natural heat distribution
• Choice of fire height
• Optional integrated log store
For more information on this product, please visit Schiedel.co.uk
Schiedel – Enquiry 94
To
74 // HEATING, VENTILATION & A/C WWW.SPECIFICATIONONLINE.CO.UK 2018 9-11 OCTOBER NEC BIRMINGHAM
make an enquiry – Go online: www.enquire2.com Send a fax: 01952 234003 or post our: Free Reader Enquiry Card
T



Experience over 1,000 innovation products from leading exhibiting brands Learn about the latest improvements on Air Quality at the Sustainability Hub Join free CPD talks on wellbeing in the built environment WHY ATTEND CONNECTING THE ENERGY INDUSTRY REGISTER FREE energyliveshow.co.uk BIRMINGHAM PART OF UK CONSTRUCTION WEEK 2018 #Energy2018 @UKenergyshow SUPPORTED BY www.enquire2.com - ENQUIRY 95
ELCO Heating Solutions has introduced a new range of network interface units to satisfy the growing demand for district/communal heating schemes.
The redesigned Nexus range consists of 10 models, offering specifiers an extensive choice of products to suit the specific needs of a project.
To complement the new Nexus range, ELCO has also introduced a comprehensive 56page brochure, which offers design guidance, detailed schematics and drawings, plus full performance data for each model. There is also a handy selector chart, which allows readers to quickly identify the most suitable Nexus interface unit, based on a few simple questions.
The new range can be viewed at www.elco.co.uk, accompanied by a free download of the Nexus brochure.
For applications that require heating and instantaneous hot water (DHW), there are three Nexus units available, including the Nexus Bitherm, Nexus Bitherm S and Nexus Dual Stage. Heating outputs for these models range from 2.5kW to 20kW and DHW production from 30kW to 150kW.
Where heating and stored hot water are required, there are a further three options, with the Nexus S-FS, Nexus Dual Circuit ID and Nexus Dual Circuit D, offering heating outputs up to 15kW and a range of storage options.
Specification validation with Gilberts of Blackpool
The stress of wondering whether a design will deliver the performance required within a building- new build or refurbishment- can be eliminated using expertise within Gilberts Blackpool.
The country’s leading independent air movement manufacturer offers state of the art techniques to simulate and test a ventilation design in advance of on site installation.
Using computation fluid dynamics (CFD) software, Gilberts can run the proposed ventilation/ air movement design to validate its performance according to air changes, air quality, temperature. Appropriate adjustments can then be made to the strategy if required, and retested, to ensure the target performance criteria will be met once the ventilation is installed and the building occupied.
Ian Leonard, Gilberts R&D manager, said: “Our CFD is a cost effective method to minimise- or

even eliminate- the need for costly prototypes, and can save significant amounts of time- and money- reworking a strategy by indicating where any potential weaknesses lie. It also enables consultants and contractors to test different theories and strategies at the design stage, to achieve the best value solution for each project.”
Gilberts – Enquiry 96
Heating system protected by BoilerMag Commercial Filter
The heating system of the UK Scout Headquarters at Gilwell Park in Chingford is now protected with a BoilerMag XT heating system filter.
Installers Mechanical Control Ltd replaced two old Strebel boilers with new Ideal Evomax boilersin the plant room, and installed a BoilerMag XT to prevent the build-up of ferrous oxide in the heating system.
Ideal for large heating systems, Boilermag XT utilises high performance flow technology to ensure that virtually 100% of unwanted debris is removed from the heating system. This helps to reduce energy bills, increase the life of the boiler, and reduce maintenance call outs.
As the UK Headquarters for the Scout Association, Gilwell Park is a camp site and activity centre for Scouting and Guiding groups, as well as schools and other youth organisations. The site also houses a training and conference centre.
The BoilerMag XT is available in sizes 2” to 12”, and has an operating pressure of up to 12 bar. It also comes with a 10 year warranty.
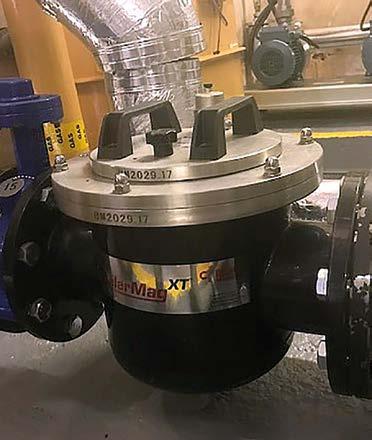
BoilerMag – Enquiry 97
ELCO extends warranties on THISION L ECO and S PLUS boilers
ELCO Heating Solutions has announced a warranty extension to its THISION® S PLUS and THISION®L ECO ranges of light commercial gas condensing boilers – offering an industry leading 5-year parts and labour guarantee. To coincide with the new extended warranties, ELCO is also offering a limited time contractor offer, which includes free commissioning and free onsite training until January 2019. To take advantage of the latest offer, contractors should contact the ELCO Sales team on 01268 546700, or email enquiries@elco.co.uk.

Both boilers offer powerful and robust performance, featuring the specialist design principles ELCO is renowned for.
ELCO Heating Solutions – Enquiry 99
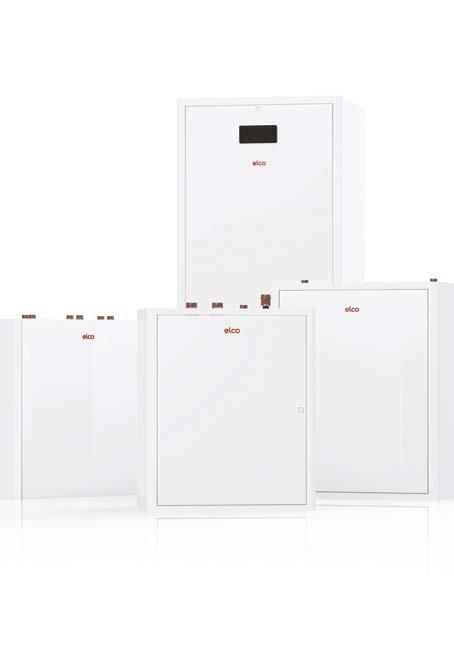
To make an enquiry – Go online:
Send
or
Free
Enquiry Card 76 // HEATING, VENTILATION & A/C WWW.SPECIFICATIONONLINE.CO.UK
www.enquire2.com
a fax: 01952 234003
post our:
Reader
ELCO – Enquiry 98
ELCO introduces new range of network interface units





HEATING, VENTILATION & A/C // 77 WWW.SPECIFICATIONONLINE.CO.UK THE TRADE TRUSTS WILO 8 OUT OF 10 INSTALLERS CAN’T BE WRONG*
Peter Booth @pbplumber
The complete solution – chimney breast, chimney and insert stove Designed with naturally insulating Pumice blocks Quick and simple to build Zero distance to combustibles DEFRA Approved for installation in Smoke Controlled Areas Convection insert giving excellent natural heat distribution EcoDesign Ready Choice of fire height Optional integrated log store FEATURES OPUS SCANFIRE THE ONE STOP SOLUTION FOR A REAL FIRE IN YOUR HOME All enquiries: sales@firepower.co.uk • Tel 01803 712735 • www.firepower.co.uk
Tony Dumble @unequaled_heating Drew Styles @stylesplumbing James Lawrence @plumberparts Ryan Mills @rdmills88
Inside products insight

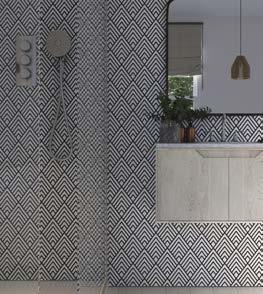

Thanks to a pioneering approach from ROCKWOOL that is based on acoustic performance test data and use of its BBA (British Board of Agrément) approved A1 rated RAINSCREEN DUO SLAB insulation product, the new Crowne Plaza and Holiday Inn Express at London Heathrow Terminal 4 will be providing visitors with a peaceful and tranquil stay when it opens later this year.
Connected via a convenient air bridge to Terminal 4, this dual-branded hotel development includes Crowne Plaza and a Holiday Inn Express, with a combined total of 750 rooms. There is also a range of onsite business facilities, including five meeting rooms, to enable guests to be at their most productive during their stay. Minimising external noise from the UK’s busiest airport, where the average number of air transport movements reached 1,295 per day in 2017, was a major factor in this build. To this end, Grove Developments, the construction division of The Arora Group, who is overseeing the project, challenged ROCKWOOL to achieve a significant Rw 58dB sound reduction within the façade system used on the development.

Using test results from its Rainscreen Acoustic Reference Guide, and working closely with sub-contractor, SD Samuels, ROCKWOOL was able to demonstrate the exceptional performance capabilities of its 150mm RAINSCREEN DUO SLAB product for the hotel development project. As a result, 5200m 2 of the product was specified.
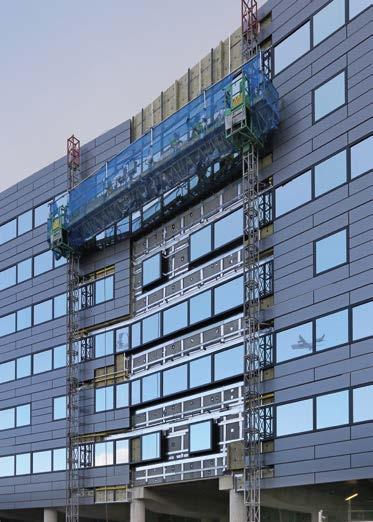
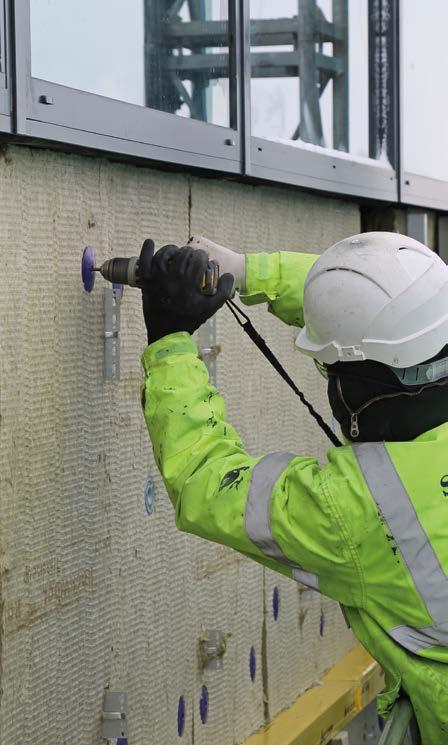
RAINSCREEN DUO SLAB is a noncombustible, dual density insulation board that offers a robust outer surface and a
resilient inner face designed for a variety of external cladding systems. Made from stone wool, RAINSCREEN DUO SLAB reduces noise intrusion into a building in multiple ways.
As soundwaves try to pass through the air trapped within its fibrous structure, they get absorbed by friction as the individual fibres are made to move back and forth. In addition, the random orientation of the fibres makes it very difficult for sound to find a path from one side to the other. The top 15mm layer of each RAINSCREEN DUO SLAB board is manufactured at a higher density than the remainder of the board, changing its acoustic impedance so that sound is reflected at the interface between the two layers.
 Paul Groves takes a look at this month’s product news
Paul Groves takes a look at this month’s product news
78 // To make an enquiry – Go online: www.enquire2.com Send a fax: 01952 234003 or post our: Free Reader Enquiry Card
NOISE POLLUTION IS AN INEVITABLE FACT OF LIFE AT BUSY AIRPORTS, AND RESULTS IN HOTELIERS IN THESE LOCATIONS NEEDING TO MINIMISE THE IMPACT OF UNWANTED NOISE ON THEIR GUESTS.
FMs and specifiers urged to cut single-use plastic waste
Workplaces free of single-use plastic bottle water systems is the aim of Zip Water UK.

The commercial drinking water provider has launched Reuse Refill Refresh following the publication of a report by the Ellen MacArthur Foundation, predicting there could be more plastic than fish in the ocean by 2050.
Reuse Refill Refresh aims to educate facilities managers and specifiers about the urgent need to reduce single-use plastic bottle waste, and how to do so.
Helping businesses to reduce their singleuse plastic water bottle waste has become a key objective for Zip and this latest campaign has been designed to ensure employees stay hydrated without any impact on the environment.
Zip’s marketing director Russell Owens said: “It’s easy - all FMs and specifiers have to do is take our RRR pledge to ban plastic bottled water in the workplace. And there’s an additional bonus,
businesses taking the pledge will also be entered into a prize draw to win a chilled-only HydroTap worth £2,300.”
As many offices stock meeting rooms with large supplies of plastic bottled water and hydrate employees with water coolers, they are a big part of the problem – and therefore can be part of the solution.
Zip – Enquiry 102
Innovation in Specification – Get Inspired at UK Construction Week
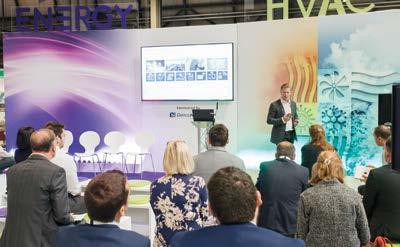
Ancon honoured at third Buckingham Palace Royal Reception

Ancon has been honoured at a Royal reception to celebrate its success in the 2018 Queen’s Awards for Enterprise – the third Queen’s Award for the company.
The champagne reception, held in the State Rooms of Buckingham Palace, was hosted by HRH The Prince of Wales, on behalf of HM The Queen.
Ancon’s Export Manager, Hervé Poveda, and Operations Director, Peter McDermott,
represented Ancon at the event, along with representatives of its business partner, MagmaTech, joint winners with Ancon of the 2018 award.
It was a very proud moment for the two Ancon representatives who share over 50 years’ service and have played important strategic roles in the company achieving and maintaining UK market leadership and its significant international growth.
Ancon’s latest Queen’s Award, for continuous excellence in innovation, comes as a result of expanding into advanced composites, with the successful introduction and ongoing development of the ultra-low thermal conductivity Teplo range of basalt fibre wall ties, which improve the energy efficiency of masonry construction.
The 2018 Award will be officially presented to Ancon when the Lord Lieutenant of South Yorkshire visits the company’s recentlyextended production facility in Sheffield.
Ancon – Enquiry 104
Everything is renewable at Energy 2018
The focus of this year’s Energy 2018 show, taking place from 9 to 11 October as part of UK Construction Week, is solely on renewables. Issues up for discussion include new policy thinking for the low energy retrofit sector coming out of the Each Home Counts review; new developments in electric vehicles; an increasing focus on how Britain will implement the clean growth strategy to meet its legally binding carbon budgets; and energy policy and industry experts debate on the likely outcome for the sector post-Brexit.
Tickets also allow access to the other UKCW shows including Timber Expo, Build Show, as well as Grand Designs Live.
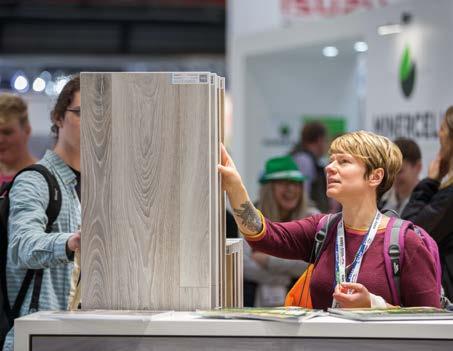
Energy 18 – Enquiry 105
The future of construction and the role of innovation is the focal point at this year’s UK Construction Week (UKCW). New and innovative products, including over 100 exclusive launches from exhibitors including 3Thermo, CEMEX, Easy Trim Roofing and Construction, EON Energy, Fibo UK, Forticrete, Portakabin, Soprema, TRADA, and Voltimum. UKCW is the UK’s largest gathering of construction professionals, taking place at Birmingham’s NEC from 9 to 11 October. Register now - www.ukconstructionweek.com
UK Construction Week – Enquiry 103
ATAG Commercial reports excellent sales performance for XL series
With sales of its XL Series boilers increasing significantly over the last 24 months, ATAG Commercial has reported that this trend looks set to continue throughout 2018, having achieved 19% growth in the first quarter of the year. Sales had already increased 61% year-on-year from 2015 to 2016, followed by a further 7% improvement on this in 2017, prior to the latest figures being announced. The XL Series is part of ATAG Commercial’s highly efficient range of gas-fired boilers, boasting impressive performance, high quality and reliable engineering, plus flexible cascade arrangements.

ATAG – Enquiry 106
To make an enquiry – Go online: www.enquire2.com Send a fax: 01952 234003 or post our: Free Reader
Card NEWS & DEVELOPMENTS // 79 WWW.SPECIFICATIONONLINE.CO.UK
Enquiry
Franke’s advanced Mythos 2gether offers seamless extraction
Franke’s new state-of-the-art FMY 839 HI Mythos 2gether combines distinctive design and sophisticated functionality. Available now, the frameless Mythos 2gether in stylish black glass features a fully integrated extractor positioned centrally between four cooking zones. The 830mm wide x 520mm deep integrated extractor can be installed flush with the worksurface for a premium, seamless aesthetic and offers powerful extraction while keeping the visual eyeline free and open. The extractor works by using a constant flow of air pressure, discreetly reducing unwanted odours and condensation.
Franke – Enquiry 108
CCL Wetrooms launch the new Linear Screed Dec
CCL Wetrooms have launched a new pre-formed tapered board, to effortlessly create a consistent gradient on a solid floor.
The Linear Screed Dec has been designed for use in combination with the shallow Linear Screed Drain and the new HBL-50 Wetroom levelling compound, and removes the need to create the falls directly into the screed.
The introduction of the new Linear Screed Dec and Hi build latex system, provides customers with a complete floor build up solution for a wetroom on a solid floor.
The Linear Screed Dec is ideal for use with the newly launched HBL-50 Wetroom Levelling Compound – a rapid set, high build fibre reinforced wetroom levelling compound which provides a fast track floor build up solution for wetrooms. Designed to be poured between 30 -50mm in one pour, it provides an excellent substrate for the Linear Screed Dec pre-formed tapered board.
The unique formulation incorporates specially graded fibres, cement and polymer, leaving a strong smooth base which compensates for uneven floor surfaces. Thanks to its rapid set formulation, the HBL-50 is ready to accept the Linear Screed Dec and can be waterproofed onto within 24 hours.
CCL Wetrooms – Enquiry 107
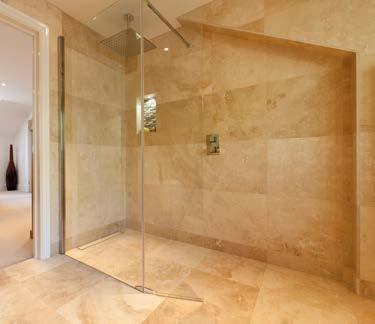
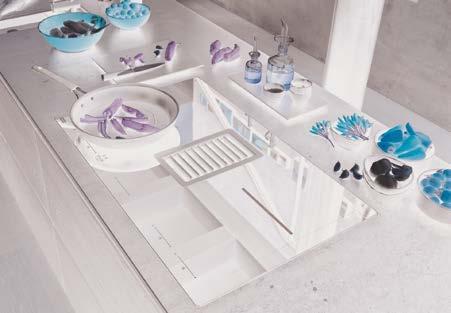
Showerwall’s Black Geo offers timeless design appeal
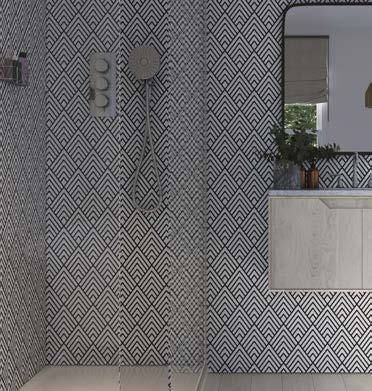
With a vibrant geometric pattern in classic monochrome colours, Showerwall’s Black Geo acrylic bathroom wall panels offer timeless and elegant design appeal for a sophisticated showering experience. The Black Geo panels are polished to achieve a glass-like finish to add to the luxurious aesthetics. Black Geo is one of the décors in Showerwall’s Custom Collection, which offers a library of 15 inspirational designs plus the option of creating truly bespoke digitally printed panels. The lightweight Showerwall panels are available in two sizes of 900 x 2440mm and 1220 x 2440mm and are fast and easy to install.
Showerwall – Enquiry 110
Lyndon brings luxury to independent living
The breathtaking luxury, quality and versatility of seating and furniture from Lyndon by Boss Design is what helps makes Guinness Homes’ new Quayside apartments in Totnes, Devon, a much sought-after independent living development for the over fifty-fives.
Specified by leading interior design specialists, Devon Interiors based in Exeter, Quayside boasts an array of Lyndon’s seating and furniture throughout the development; from the reception, communal lounge, and circulation
spaces, to the café, dining area, and the vibrant activity lounge.
Bespoke pieces were also commissioned to encourage independence and provide support for the residents.
Lyndon’s timeless and elegant Luge armchairs bring a warm and inviting welcome to Quayside’s reception and main entrance.
Setting the tone of exclusivity, they are upholstered in a green and grey fabric complemented by several coffee and side tables in a stylish Oak finish. In the communal lounge, a spacious and comfortable seating area features Lyndon’s Lysander sofas and armchairs upholstered in luxurious deep earthy tones, whilst relaxing Diana and Orten armchairs provide the necessary comfort and support for residents taking part in group tasks in the activity lounge.
In the dining and café area, Lyndon shows off its bespoke skills with a series of banquette seating.

Lyndon – Enquiry 109
Concord puts the spotlight on Leeds art gallery

The newly refurbished Leeds Art Gallery is benefitting from a high quality and high performing lighting scheme thanks to Concord and its innovative Beacon Muse spotlights. Leeds Art Gallery was recently closed for 18 months to complete a £4.5million refurbishment of the building and its glass roof. During the refurbishment project the lighting throughout the gallery was also upgraded to meet the needs of the new décor and highlight the artwork on display. After careful consideration, the Gallery selected a combination of the Concord Beacon XL Muse and the Beacon Muse II luminaires installed on the Lytebeam track.
Sylvania – Enquiry 111
To make an enquiry – Go online: www.enquire2.com Send a fax: 01952 234003 or post our: Free Reader Enquiry Card
80 // INTERIORS & LIGHTING WWW.SPECIFICATIONONLINE.CO.UK
Karndean Designflooring adds new mixed material designs to Opus collection
Karndean Designflooring is expanding its Opus collection with six new modern and contemporary designs including three woods, three stones and two exclusive smaller ‘herringbone’ tile designs.
Designed with a wide variety of commercial specifications in mind, Opus is most recognised for its stylish selection of grey tones and extralarge plank (48” x 9”) and tile (18” x 24”) designs with a preferred 2.5mm thickness, 0.55mm wear layer and enhanced R10 and R11 slip resistance ratings.
Combining the natural characteristics of European Oak with a unique shuttered concrete effect, Fabrica is thought provoking with its classic knots and cross-sawn markings subtly displayed for added definition.
Ideal for specifiers looking for a clean and sophisticated finish with distinctive grain details, Columba and Avena are designed
to offer a neutral limed palette for commercial environments.
Joining already popular grey and poured concrete stone designs, Opus welcomes –Fumo, Argento and Lutum – as its new limestone offering.
With a 15 year commercial guarantee, Karndean’s updated Opus collection now features 13 woods, 12 stones and two small tiles.
Karndean Designflooring – Enquiry 112
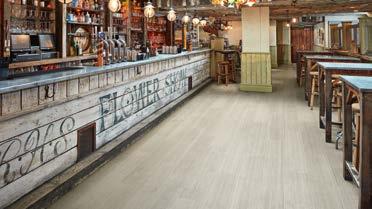
Colour your thinking with Crown’s new Fastflow guide
For a straightforward and easy guide to quick drying water-based paint solutions, leading paint manufacturer Crown has it covered thanks to the launch of a new product guide for its innovative Fastflow range.
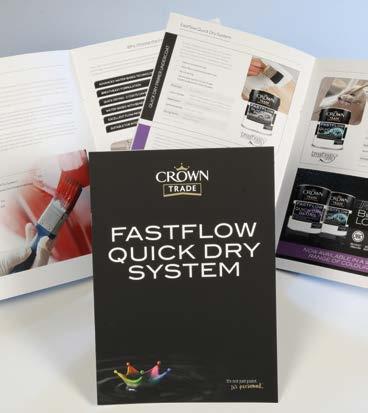
The new literature provides specifiers with a useful overview of the key product details and benefits of Crown Trade’s Quick Drying Fastflow System, which includes gloss, satin and a primer undercoat.
Specifically developed for use on interior and exterior joinery and metalwork, the range benefits from Crown’s innovative Breatheasy® technology, which helps to eliminate any strong odours and makes it ideally suited to projects where a quick turnaround and high quality finish is required.
With the full Fastflow system now available in a choice of hundreds of tinted colours from the Crown Trade Colour Collection Fan, the new literature is a convenient reference tool to assist in the specification of water-based trim products.
The guide also provides a useful introduction to some of Crown Trade’s other product innovations including the Clean Extreme range of scrubbable matt and durable acrylic eggshell paints.
Crown Trade – Enquiry 113
Leading timber flooring specialist, Atkinson & Kirby has launched its new website to enhance the overall user experience for visitors.
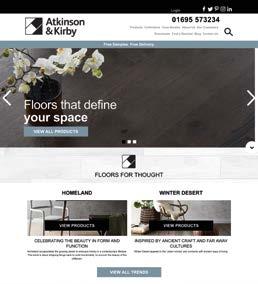
Users can now enjoy enhanced navigation and functionality, making the experience much more accessible. The new visually appealing, and easy to use website also provides mobile device users with an updated viewing experience that works perfectly with all web browsers. The site showcases Atkinson & Kirby’s full range of trend led flooring ranges, including Homeland, Winter Desert, Organic Future and Modern Revival, complete with detailed product information.
Atkinson & Kirby – Enquiry 114
Twin Herringbone - a new parquet floor from Junckers
Parquet floors have seen a sharp rise in popularity in the last decade, particularly the elegant, geometric herringbone pattern. Junckers’ new Twin Herringbone floor is an updated version of a much-loved classic – a solid wood floor with a pre-finished surface, easy to install and at a favourable price point.

Made from Junckers’ classic two-stave flooring where each board consists of two rows of staves; one full-length and one with two half-length staves, Twin Herringbone has an authentic pattern and lively, natural look.
Delivered with a hardwearing factory-finished surface ready to walk on as soon as it is installed, the new floor does not have to be sanded, filled and treated after installation.
Available in solid Ash, Beech, Oak and Black Oak. Dimensions 129mm wide x 516.6mm long x 14 or 22mm thick. Ideal for use with underfloor heating.
Junckers – Enquiry 115
–
Enquiry Card INTERIORS & LIGHTING // 81 WWW.SPECIFICATIONONLINE.CO.UK
To make an enquiry
Go online: www.enquire2.com Send a fax: 01952 234003 or post our: Free Reader
Atkinson & Kirby launches its new trend led website
RAVATHERM UK has boosted the environmental credentials of its POLYFOAM™ extruded polystyrene (XPS) insulation, achieving a BRE Certified Green Guide rating of A+ for all products manufactured at its Hartlepool factory.

The certification adds to a series of independent accreditations, which demonstrate that POLYFOAM™ XPS meets the highest environmental standards.
the certified Green Guide A+ rating is just one way in which we’re doing that and underlines our commitment to continuously improving our products.”
POLYFOAM™ XPS was the first extruded polystyrene product range to be independently assessed by BRE. It is free from materials which can deplete the ozone and is 100 per cent recyclable.
RAVATHERM – Enquiry 116
Slim
VIPS
from Kingspan OPTIM-R specified for college
Joseph Leckie Academy in Walsall has replaced outmoded and poor performing accommodation with its three-storey construction, to provide an energy efficient build, with the help of the Kingspan OPTIM-R Rainscreen System. To ensure the new building achieved a high level of thermal performance, 139 m2 of the Kingspan OPTIM-R Rainscreen Cladding System within the perforated aluminium feature window pod locations and 675 m2 of the Kingspan Kooltherm K15 Rainscreen Board in a 120 mm thickness was installed to the main wall elevations. The panels feature a microporous core sealed in a gas-tight envelope.

Kingspan – Enquiry 117
The insulation has already achieved a BES 6001: Responsible Sourcing of Construction Products certification and has been issued ProductSpecific Type 111 Environmental Product Declarations (EPDs) through BRE’s EN 15804 EPD Verification Scheme for products in the POLYFOAM Extra and Standard range.
Stuart Bell, managing director of RAVATHERM UK said: “We want to give specifiers and construction companies the assurance that they are using a highly sustainable product, which will have minimal environmental impact. Achieving
Centre wins overall Schueco
The Schueco Excellence Awards, now in their fifth year, were set up to give public recognition to examples of outstanding contemporary architecture and design collaboration in Great Britain and Eire.
This year, the Awards attracted the highestever number of submissions: 73 companies submitted 159 entries spread over the ten different Award categories. Chairman of the judges, Ken Shuttleworth, commented: ‘The
volume and quality of the submissions made deciding on the final winners a challenge – but a labour of love as well.’
The Overall Schueco Excellence Award went to the Simon Sainsbury Centre at Cambridge Judge Business School, which was also the winner in the Education category. This new £22 million facility, which provides a hub for postgraduate and executive business education, is on track to achieve a BREEAM Excellent rating for sustainability.
Schueco systems employed comprise FW 50+ and FW 50+ SG curtain walling; AWS 70.HI and AWS 70 windows; AWS 114 SG TipTronic controlled top-hung vents; FW 50+ hi-capped curtain walling mullion; and FW 50+ rooflights.
This year, for the first time, the judges gave an Overall Commendation Award: this was won by the latest addition to the LAMDA complex in London, which was also voted the winner in the Cultural Building Category.
Schueco – Enquiry 118
StoSilent Direct chosen for architectural practice

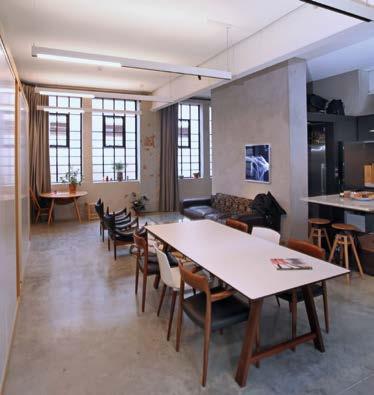
Over 200m2 of the StoSilent Direct acoustic system from Sto has been installed in the offices of the Hesselbrand architectural practice in London. It was specified for a number of reasons, including its outstanding acoustic performance, ease of installation and attractive aesthetic appearance. The system features a porous texture and sandwich structure which provides excellent sound absorption characteristics, and it is finished in StoSilent Décor M. This classic fine-stipple finish is sprayapplied and can be tinted to match a wide range of colours. Sto – Enquiry 119
Honeybourne Homes is
who specialises in creating new bespoke homes in both contemporary and traditional styles. The architect specified that aluminium should be used for the rainwater and roofline system and ARP provided samples of products and colour swatches for the architect to inspect and approve. The products specified for the rainwater system were Sentinel half round gutter and Colonnade circular downpipes. For the roofline, ARP’s Trueline bespoke fascia and soffit were specified, made to measure to the exact dimensions of the building and polyester powder coated.
ARP – Enquiry 120

To make an
– Go
Send
or post
Card 82 // ROOFING, CLADDING & INSULATION WWW.SPECIFICATIONONLINE.CO.UK
enquiry
online: www.enquire2.com
a fax: 01952 234003
our: Free Reader Enquiry
a building contractor
XPS
RAVATHERM UK boosts eco-credentials of POLYFOAM
Simon Sainsbury
excellence award 2018 Matching rainwater and roofline system gives contemporary finish








EXCLUSIVE DATA PARTNER: RADIO PARTNER: The show for people who build 100+ EXCLUSIVE PRODUCT LAUNCHES NEW FOR 2018! Discover 10,000+ innovative products and services from 650+ exhibitors Meet with leading companies including: Rockwool, Velux, Easy-trim, Knauf, B&Q, Kingspan, Cemex and more 9 - 11 OCT 2018 • NEC BIRMINGHAM Roofing, Insulation & Cladding Doors, Windows & Glass Tools, Health & Safety Offsite Construction buildshow.co.uk ASSOCIATION PARTNERS: REGISTER FOR FREE ENTRY www.enquire2.com - ENQUIRY 121
Schlüter®-BEKOTEC-THERM hydronic underfloor heating and modular screed system
Schlüter®-PROFILES to complement tile and stone

Schlüter®-LI PROTEC lightingtechnologyprofile
PROBLEM SOLVED
Extension Existing www.enquire2.com
Schlüter®-DITRA-HEAT-E-DUO electric undertile heating and sound reduction for wall and floors
Schlüter®-DILEX movement joint


Schlüter-Systems UNDERFLOOR HEATING
When specifying underfloor heating, you need a system you can trust.
Underfloor heating by Schlüter-Systems offers solutions for all project scenarios by coming in two forms; the hydronic Schlüter®-BEKOTEC -THERM and the electric Schlüter®-DITRA -HEAT-E-DUO, both suitable for use in commercial and residential installations with tile and stone coverings.
Backed up by expert technical support, whenever, wherever you need it.
Making the decision to choose Schlüter-Systems even easier.
To find out more call 01530 813396 or visit www.schluterspecifier.co.uk
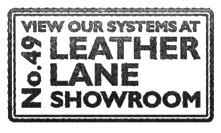
colour-coatedSchlüter®-TRENDLINE aluminium profiles - ENQUIRY 122

















































 Iain Fairnington, Technical Director –A Proctor Group Ltd
Iain Fairnington, Technical Director –A Proctor Group Ltd







 JAMES SEAWELL, AREA SALES MANAGER AT MARLEY ETERNIT, SAYS ACHIEVING A BS 5534 COMPLIANT CLAY ROOF DOESN’T MEAN SPECIFIERS HAVE TO COMPROMISE ON TRADITION.
JAMES SEAWELL, AREA SALES MANAGER AT MARLEY ETERNIT, SAYS ACHIEVING A BS 5534 COMPLIANT CLAY ROOF DOESN’T MEAN SPECIFIERS HAVE TO COMPROMISE ON TRADITION.





























































































































































































































































































































 Paul Groves takes a look at this month’s product news
Paul Groves takes a look at this month’s product news

























