




















































































Policy Exchange’s Efficient Energy Policy: how to encourage improvements in domestic energy efficiency argues that instead of treating energy efficiency in isolation, policies should aim to embed energy efficiency into the housing market and house prices.
The core premise is home-buyers would be encouraged to buy more energy efficient properties if stamp duty was directly linked to the energy performance of a home.
The report also calls for reform to mortgage affordability tests to better reflect the energy performance of a property (with lower energy bills you could service a larger mortage) and encourages lenders to offer energy efficiency mortgages.
More than a million homes – mainly Victorian, Edwardian and 1930s properties – have energy ratings of ‘F’ or ‘G’ and under the proposals purchasers of these energy inefficient homes would pay up to £2,500 more in stamp duties. Conversely energy efficient homes would see a reduction in stamp duty in the fiscally neutral scheme.
Policy Exchange says the proposals would increase the installation of measures such as double glazing, loft insulation and new boilers. And the cost of the upgrades would be more than offset by savings on their energy bills and the price premium the house would attract due to the lower stamp duty, it suggests.
Report author Richard Howard estimates that as many as 270,000 households a year could be encouraged to undertake energy efficiency improvements based on the policy.
The concept is supported by the UK Green Building Council. Policy advisor Richard Twinn says: “One of the best ways to get householders interested is to create a stronger link between energy efficiency and property value, and linking stamp duty rates and mortgage lending to efficiency levels are simple but effective ways to do this.
“UK-GBC proposed stamp duty incentives a few years ago and has ongoing work on energy efficiency mortgages so we strongly welcome the proposals from Policy Exchange. With installation rates at their lowest levels for years, now is the time for the Government to act.”

Given the failure of previous schemes, most notably the Green Deal, there is clearly a need for fresh thinking and Specification urges DECC and the Treasury to explore the idea fully.
• 20mm porcelain pavers 40x80 45x90 60x60 75x75 30x120 40x120 60x120


• ‘Floating floor’ – installation over single ply membranes
• Eternal product - zero maintenance required –offering massive over-life savings
• Highly abrasion and stain resistant
• Highly slip resistant ; R11 and achieved up to +65 wet in the BS pendulum test
• Lightweight – 45kgs per m2
• High load bearing and impact resistance
• Timber & stone effects ; 40+ finishes available

• Ideal for balconies, roof terraces and piazzas, for both commercial & residential use

• Completely non porous

• Fire & frost proof
• Height-adjustable supports from 9mm up to 550mm
t: 0845 2700 696 e: info@thedecktileco.co.uk www.thedecktileco.co.uk



If it wasn’t for column casings and interior wall lining solutions, building interiors would be considerably less attractive environments.





Yet, as they are designed to integrate as part of the fabric of a building, their importance can often be overlooked or taken for granted by the building’s occupants. Encasement provides an insight on the aesthetics and practicality of decorative casings. For further
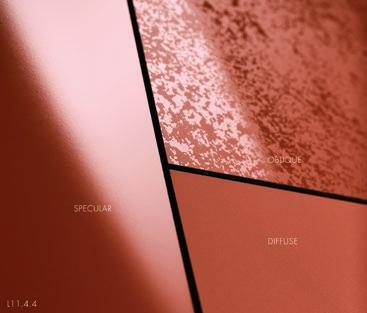
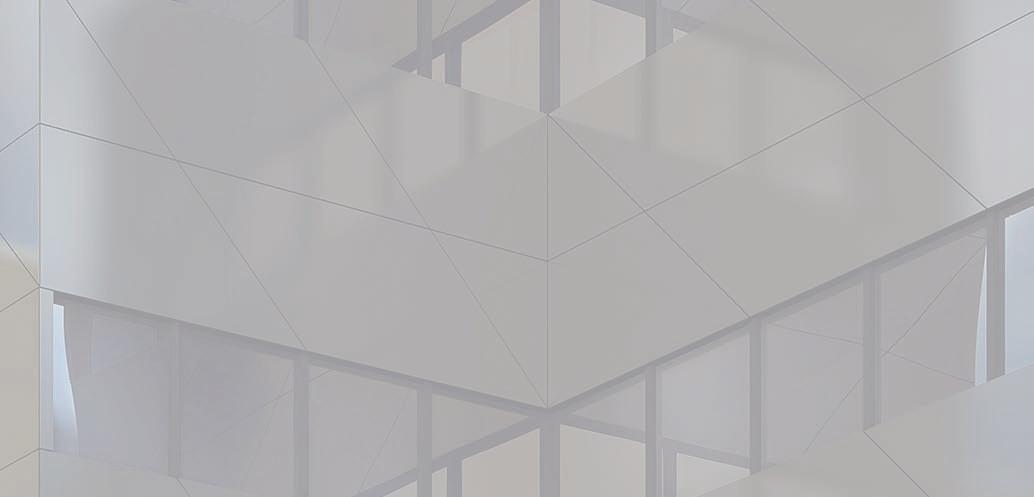

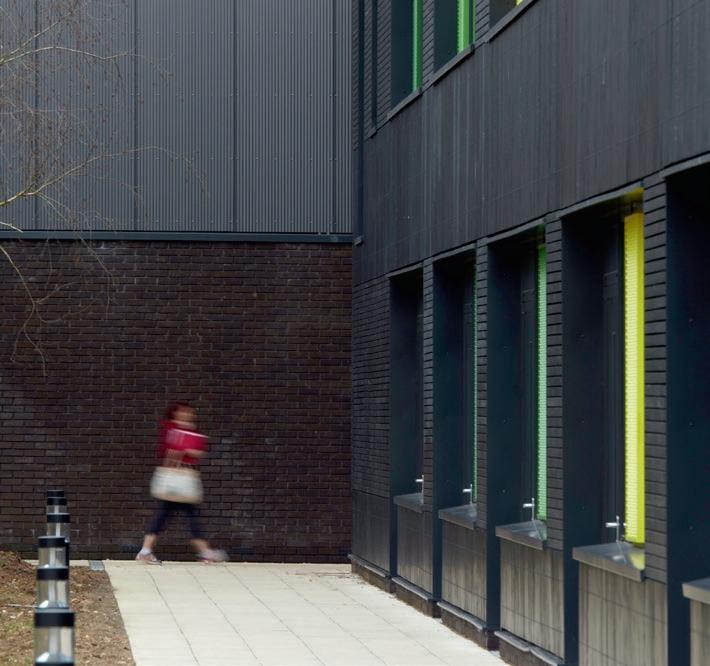
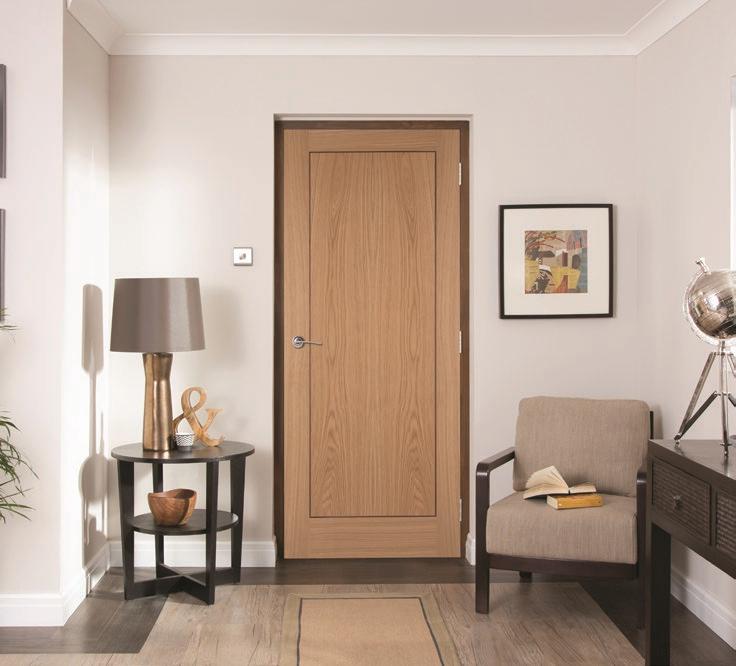

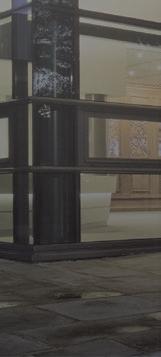

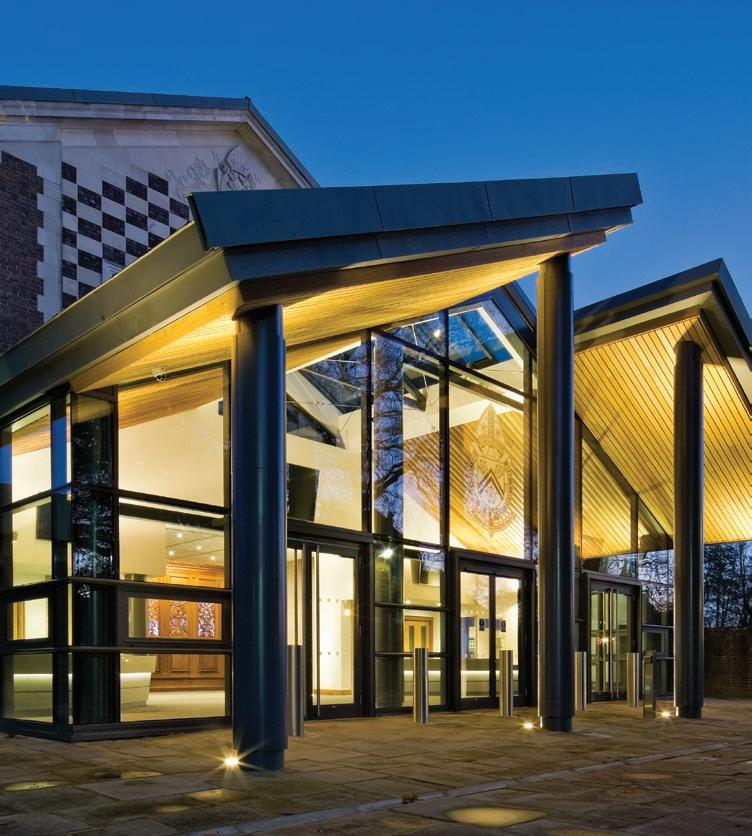
A string of production equipment acquisitions over the past year has helped make Zaun the leanest manufacturer in the perimeter systems market.
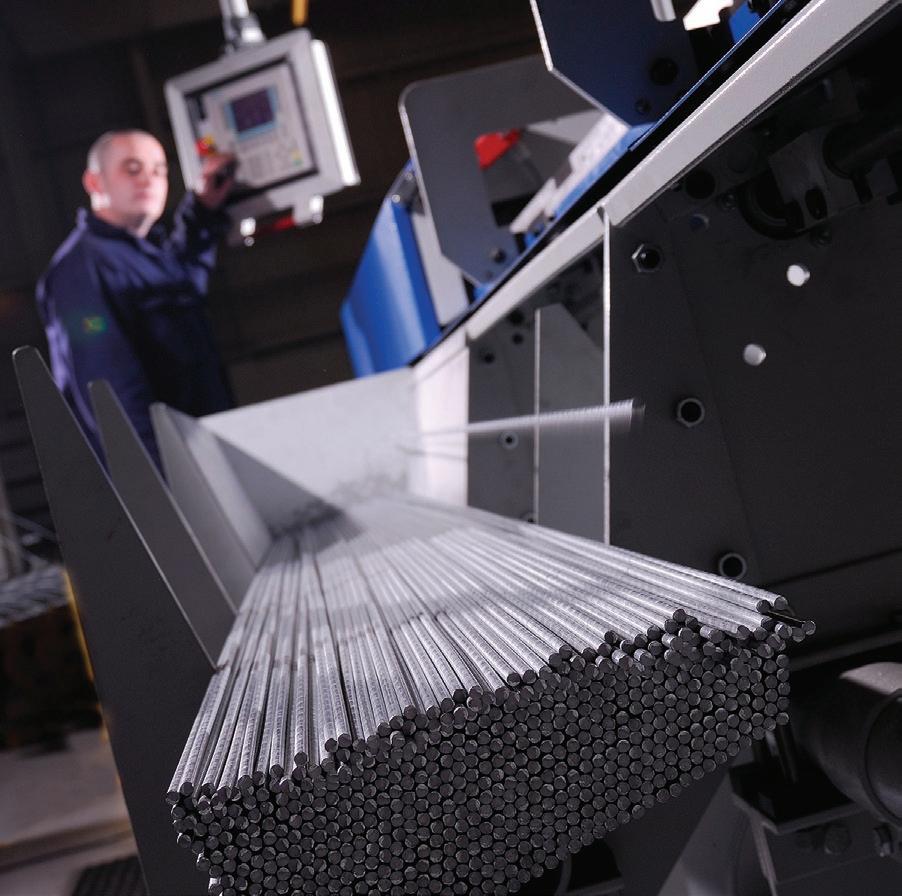
Previous investments focused on the 44,000 sq ft multi-million-pound Paul Holloway Manufacturing Facility that houses the world’s largest mesh weaving machine, which produces ArmaWeave, Zaun’s most intruder resistant product for the high security market. The past year has seen Zaun buy a new tube laser cutter, a further mesh welding line, and automation of other key processes to further enhance its manufacturing capabilities and capacity and cut out waste. Training for shop floor staff has seen new welding qualifications for Security Rated product manufacture. Co-founder and director Alastair Henman said: “Trading conditions have been tough over the last few years, so we have had to innovate, invest and add more value to keep ahead and busy. Our ongoing investment in people, equipment and relationships has ensured we have the most modern machinery and production software. This reduces wastage and speeds up production times, giving us the edge over the competition.”

The first BuildUK State of Trade survey, compiled by Glenigan, has revealed a positive but stabilising picture of the prospects for UK contractors.
The level of enquiries remained relatively flat and output rose only slightly in the last quarter of 2015, the outlook for the industry is still comfortably above that of a year ago. Contractors expect workload to grow over the coming year, but the market is very mixed and difficulties in recruiting the right skills and the knock-on effect on labour costs are causing very real concerns.
The survey which was undertaken with Glenigan shows that contractors are generally nearing full capacity with three quarters operating at over 75% of their capacity and almost half operating at over 90%. This strain on capacity is more marked on the labour than the material side.
Management skills are being particularly sought after, with professional/technical staff and supervisors being the most difficult to recruit during the last quarter. The main reasons stated for difficulty in filling vacancies was the low number of applicants with the required skills (62%), a lack of required experience (54%) and a lack of required qualifications (48%).
This is having an impact on the costs of labour with 45% reporting an increase in labour costs compared to the previous quarter and 60% reporting a rise since this time last year. These difficulties in recruiting the right skills is also affecting Contractors’ business performance. 16% reported that labour shortages had resulted in late completion of work and 12% had been unable to bid for work during the last quarter.
Medite Tricoya Extreme has provided the perfect combination of strength, durability and a stunning aesthetic during the careful restoration of the Scenic Railway – Britain’s oldest roller coaster and the main attraction at the recently re-opened Dreamland theme park.
With £18 million of public funding, a £3 million Heritage Lottery grant and £4 million of additional council investment, the theme park underwent a huge redevelopment.
Due to the proprietary acetylation treatment process used to treat the wood elements, Medite Tricoya Extreme has a naturally altered unique chemical structure.
This process greatly reduces the ability of the panels to absorb water, creating a dimensionally stable and extremely durable product with a 50 year guarantee, backed by independent British Board of Agrément (BBA) assessment.
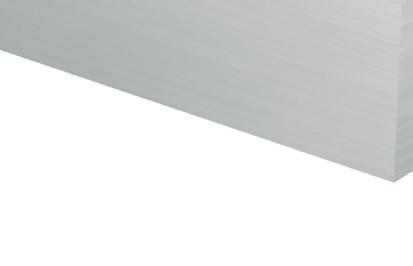

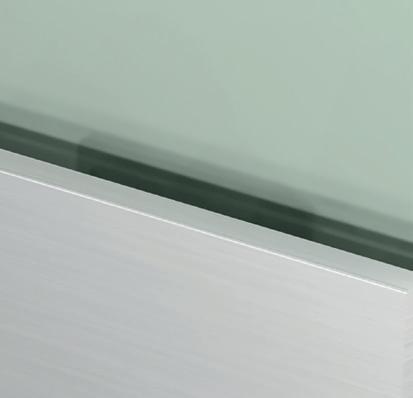
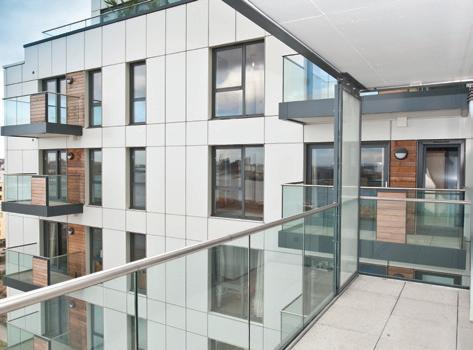











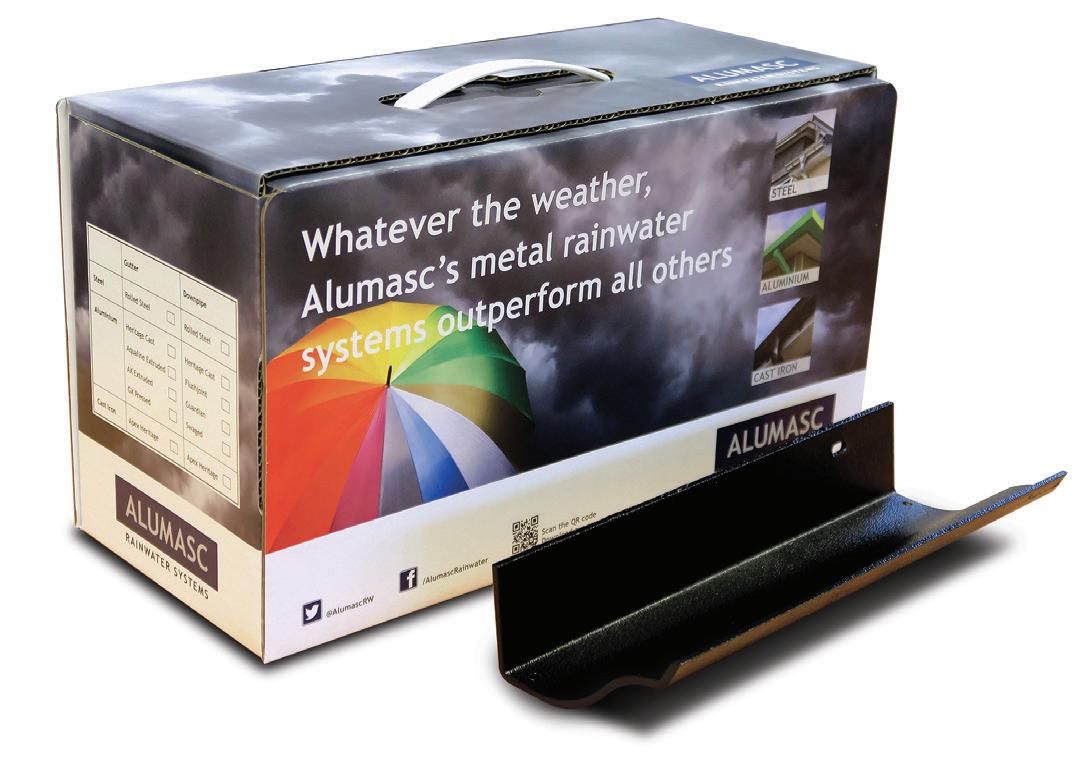








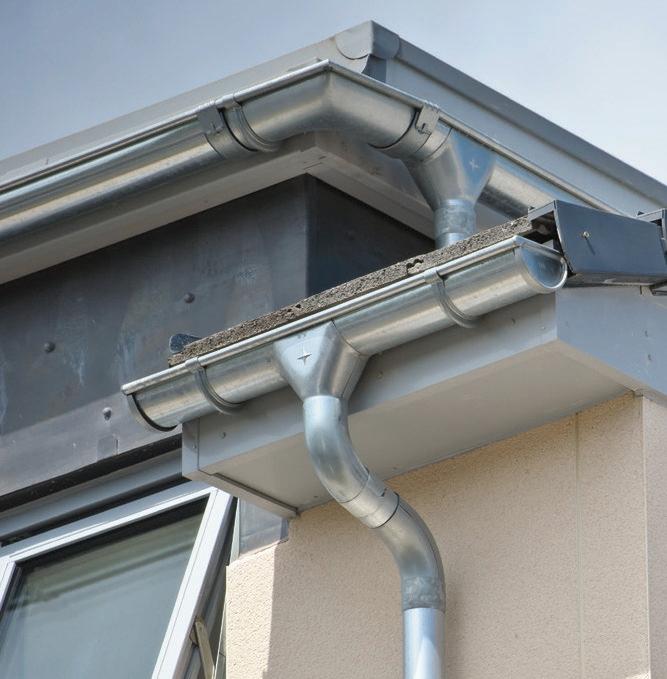

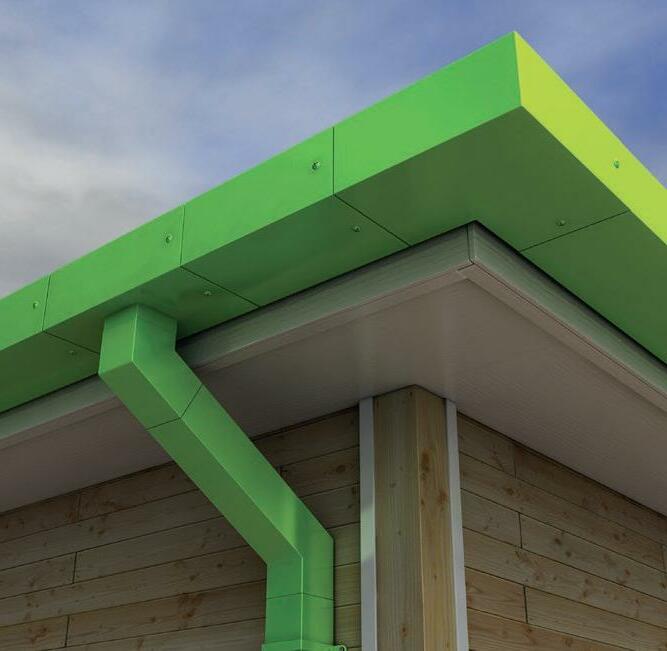

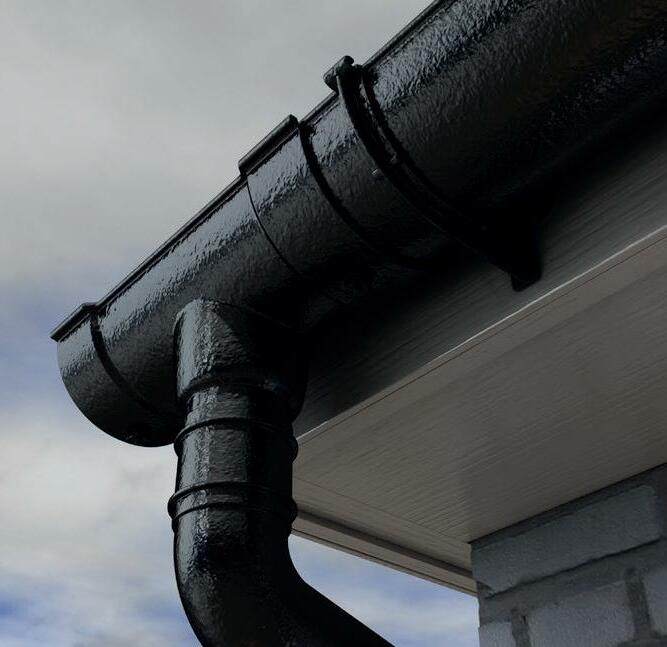

The 2016 Golf Classic tournament has attracted hundreds of golfers from across the country for the must-attend sporting event for professionals working in the UK construction industry.

Many competitors return every year to enjoy playing golf in their region, meet like-minded people and build profitable business relationships. The Golf Classic is proud to receive the continued support of Marley Plumbing & Drainage. The leading manufacturer and supplier of above and below ground drainage has sponsored the tournament since its inception 24 years ago.
The tournament is also supported by a wide cross-section of the specialist construction press and media, further proof of its position as a flagship event in the industry’s calendar. Each two ball team plays in a six round knock-out competition and the first round teed off on March 1. All players are competing for a place in what is set to be one of the best Grand Finals ever, this year it is taking place at Hanbury Manor’s acclaimed England championship course. Designed by the distinguished golfer and course designer Jack Nicklaus, the par 72 course with 18 holes offers players the opportunity to really put their golfing skills to the test. Hanbury Manor is a beautiful stately hotel set in 200 acres of stunning parkland where all finalists will enjoy free gala dinner and overnight stay.
Winners of the tournament take home an impressive trophy and £200 Pro Shop vouchers each. But there are many more ways to win including prizes for the Runner-up team, Nearest the Pin and the Longest Drive. To keep up with the action, you can follow the Golf Classic on Twitter @TheGolfClassic and on Facebook at www.facebook.com/ thegolfclassic.
Although the resurgence in housing continues to grab the lion’s share of media attention and Government focus as regards construction, the challenges facing the wider industry offer a much different picture to the positive headlines.
For one leading manufacturer, these challenges have remained a key characteristic of the industry for almost a decade. Yet they have not proved a barrier to significant growth.
As specialist solution providers for the balancing, controlling and metering of water distribution systems in the HVAC industry, Marflow Hydronics creates products that meet the needs of buildings and users alike, all of which are fully supported through a flexible, reliable and timely approach.
Chris Forbes, the company’s Managing Director, believes that the continual development of its portfolio of solutions and systems has been instrumental in helping Marflow Hydronics secure a strong position. Products such as the Xterminator range of valve sets for fan coils, chilled beams and other hydronic terminal units, Axial and Rotary Pressure Independent Control Valves (PICV), along with Energy Management solutions, has seen the company prosper.
Marflow Hydronics works with its customers, from conception to installation, checking all their needs are met.
“We design and create sophisticated products that are technologically advanced to do the best job they can possibly do,” he said. “But at the same time, we have to ensure our products are easy to install, easy to use and easy to maintain.
“We listen closely to what our customers want and the challenges they face and incorporate that feedback into everything we do.
“Our relationship starts with the architect and specifier at the design stage of a project. We listen to what they are hoping to achieve and we either recommend a set of solutions from our existing portfolio, or we work on a more bespoke system.
“It is about creating trust and clear lines of communication, so that as the project moves forward we get to work closely with everyone involved. Having identified the best solution we then work with contractors to make sure what we have agreed forms part of the final project. We pride ourselves on being a solutions provider and building relationships across the board.”
A key part of that process is ensuring Marflow Hydronics’ staff buys into that basic principle. The company has invested heavily in training and developing key skills within the business to create a knowledgeable and highly skilled team with expertise across a broad range of areas.
Power management company Eaton was selected by the UK’s largest commercial property company to create a unique lighting solution for a landmark office development in the City of London.
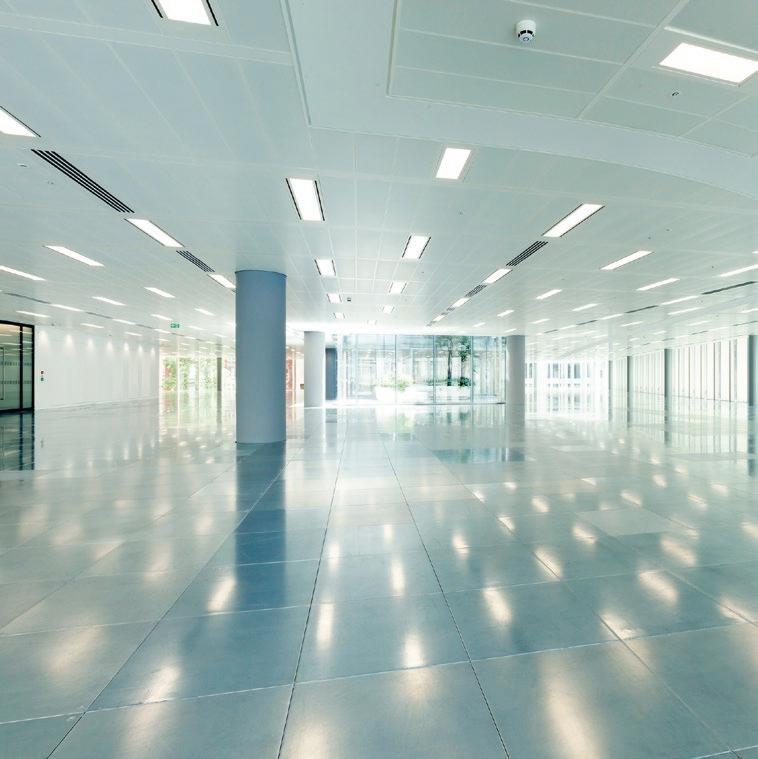
Land Securities chose Eaton to supply its two New Ludgate buildings on the strength of its ability to design and manufacture a bespoke lighting solution that precisely met the client’s specifications.
The Priam LED was developed exclusively for this project by Eaton at its UK manufacturing facility. It provides Land Securities with a lighting solution that blends seamlessly into the contemporary interior of the two buildings as well as meeting the rigorous technical
requirements relating to output, glare, efficiency and luminosity.














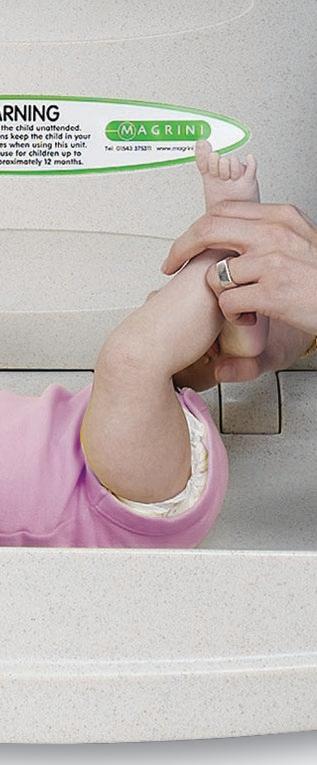

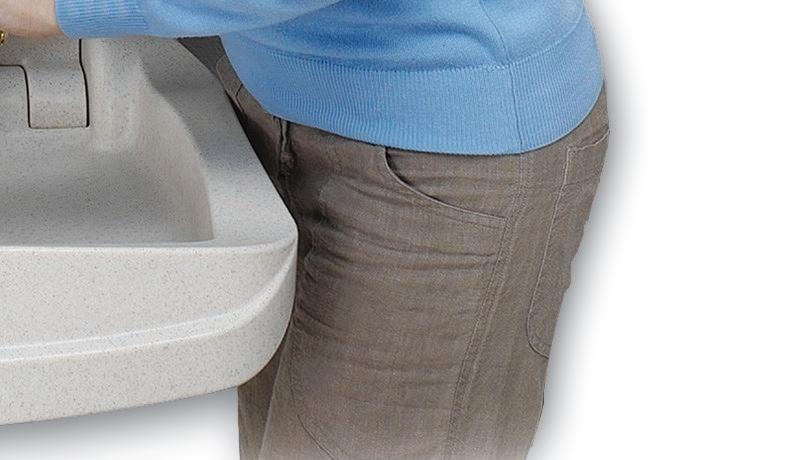

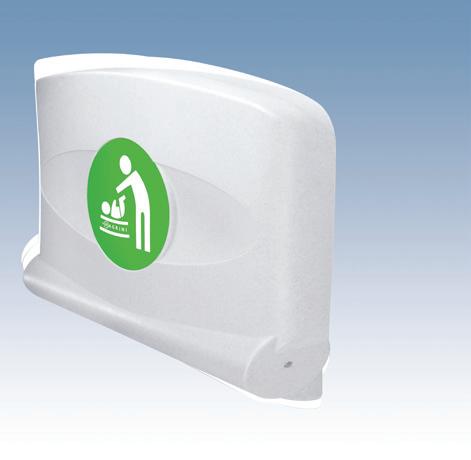


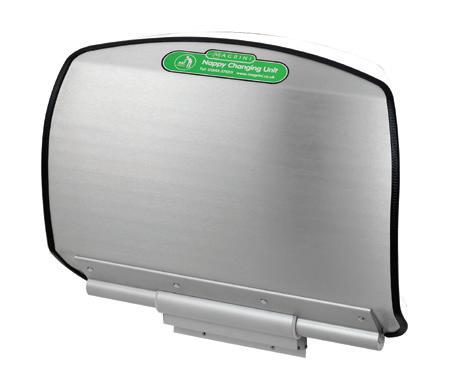

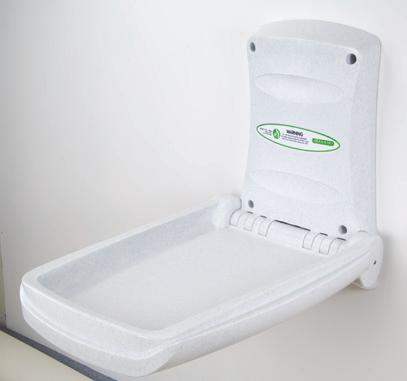

AS THE CONSTRUCTION PRODUCTS ASSOCIATION PREDICTS THAT CONSTRUCTION OUTPUT WILL RISE BY 19.7% BETWEEN 2015 AND 2019, WITH 2016 ENJOYING A 3.8% INCREASE, ONE COMPANY BELIEVES IT IS ALREADY REAPING THE BENEFITS OF INVESTING IN INNOVATION DURING THE ECONOMIC DOWNTURN.
As well as bringing new products to market and enhancing its existing set of solutions, ASSA ABLOY UK has also looked to become industry leaders by launching new services for customers, architects and specifiers that put it in pole position to make significant progress in the coming years.

The company has been at the forefront of capitalising on the opportunities presented by Building Information Modelling (BIM).
It is also celebrating a hugely successful first 12 months of its pioneering UK Specification business. Allan Thomson, Specification Director for UK Specification, believes the progress the new venture has made in its debut year has set an important benchmark.
He maintains that the way UK Specification has embraced BIM is a key indication of why the business has been successful and is well-placed to capitalise on the growth predicted by the CPA and others.
“By this April, all centrally procured government construction projects, no matter their size, must be delivered using BIM, and thanks to the investment ASSA ABLOY has put in over the past few years we are well placed to meet this requirement and assist specifiers and architects in providing the support they need,” he continued. “The private investment in both education and healthcare under the
PFI schemes is positive for the industry and whilst there may be cuts to RMI in public sector facilities, the BIM level 2 deadline in 2016 will help to ensure that those projects which do go ahead aren’t ‘under specified’ delivering value for the end user.”
This public sector growth and experience is also influencing the company’s projects in the commercial sector, such as its involvement in the redevelopment of Cheltenham Racecourse.

But he is quick to point out that the company is not resting on its laurels and is looking to address new challenges and continuing issues and trend as proactively as possible.
“There are still risks to the industry, some of which are known and on-going issues, such as skills shortage and the elimination of the public sector deficit, whilst others are less easy to account for such as the EU referendum and growth prospects of countries like China,” he added.
“One trend that we’ve been able to capitalise on and which we expect to see continue in 2016 is specification across multiple schools. Increasingly we are specifying for education authorities or within framework arrangements that can see the development of multiple schools at one time. This demands supply chain certainty and a seamless relationship from design to as-built, as well as the supplying of data for a smooth handover.
“Thanks to our extensive experience and the support services we are able to offer architects working on a spectrum of healthcare projects, health remains a target area for UK Specification so I’m pleased to see there are some large PFI projects in the pipeline over the next few years.
“The scale of these projects invariable require involvement from a wide range of companies and resources, our simplified approach to specification, which includes BIM objects defined by application type, should help ease this process and ensure architects and design-led contractors are supported in their specification choices.”
ASSA ABLOY – Enquiry 9The stunning Kinemagic shower cubicle fi ts perfectly into the same space as a bath. Its innovative design requires no silicone or re-tiling, meaning it can be installed in just a day.* With a low height shower tray and a cool-touch thermostatic valve for extra showering safety, the Kinemagic Design is not only stylish but practical too.
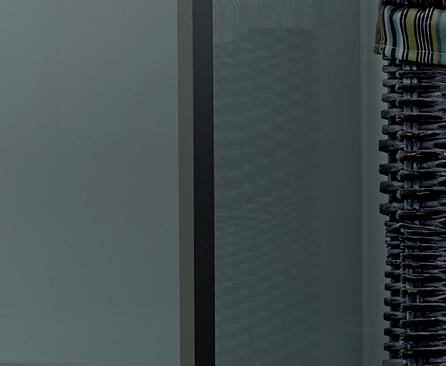
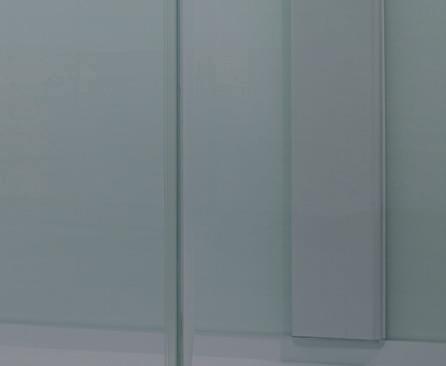

For more information or to request a brochure visit kinedo.co.uk.


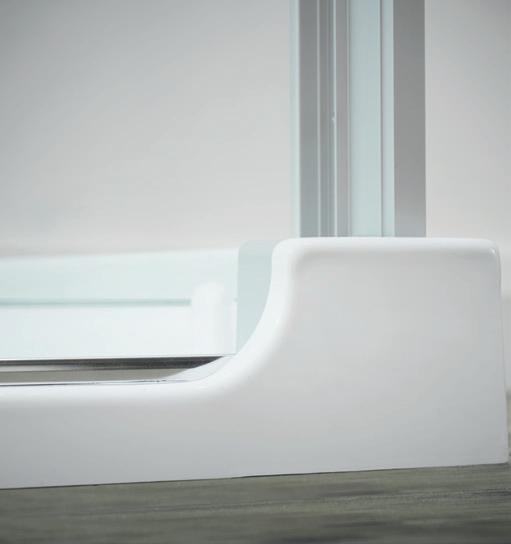


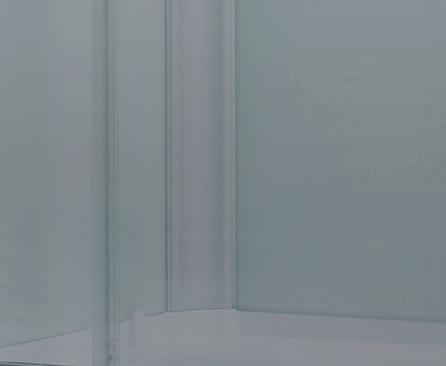
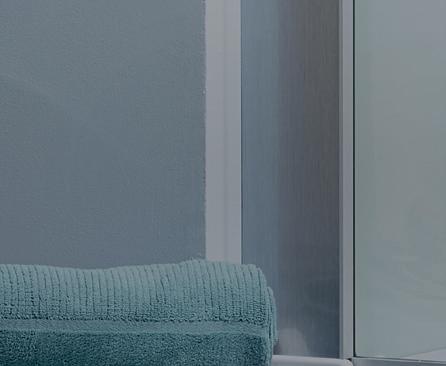

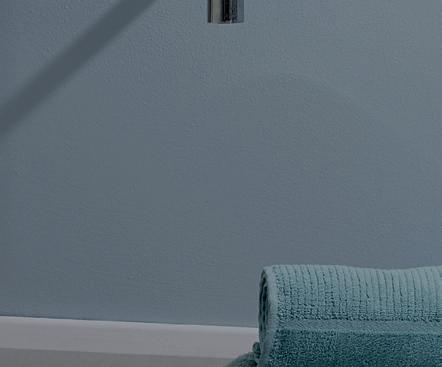
Follow us on
Designed by the experts at








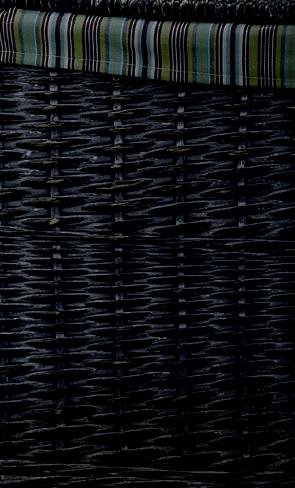
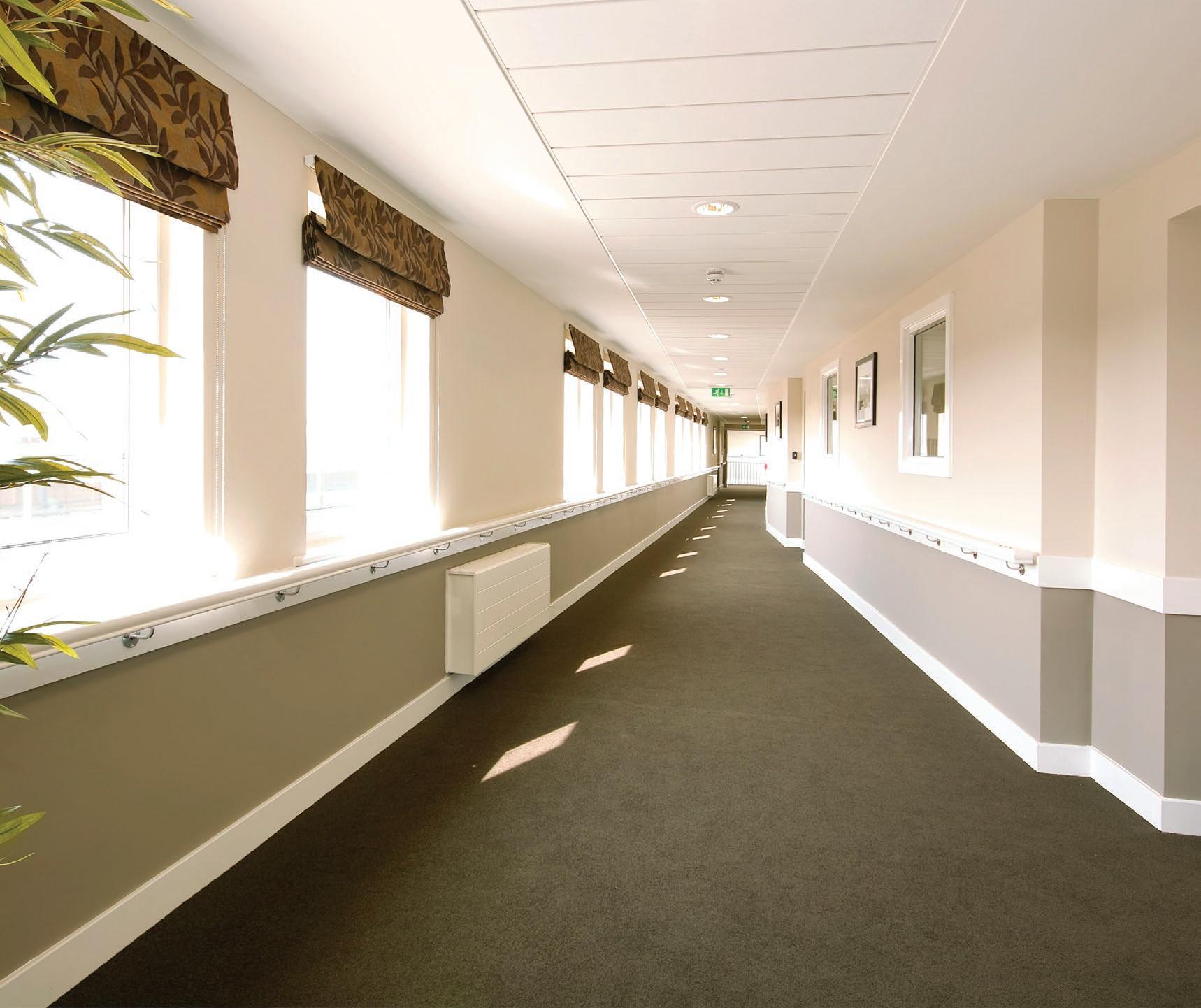
FREQUENTLY OUTLINED IN GOVERNMENT STRATEGIES SUCH AS CONSTRUCTION 2025, IMPROVED EFFICIENCY IS A KEY INDUSTRY GOAL, PARTICULARLY IN THE WAKE OF THE RECESSION, WHICH HAD A WIDE-REACHING IMPACT ON THE SECTOR. SIG HIGHLIGHTS THE IMPORTANCE OF GETTING THE RIGHT TEAM IN PLACE.
nfortunately, the means by which this target should be met have never been laid out, and while wellmeaning industry representatives may push for construction times to be reduced, this has the potential to lead to cost-cutting and reduced standards.
As recently reported by the Office of National Statistics (ONS), construction output per worker has seen little improvement over the past two decades, rising by only £220 from £15,211 in Q1 1997 to £15,431 in Q3 2015.
Of course, there are a number of factors which can affect productivity, including the availability of labour and equipment, as well as the levels of skills and experience within the industry. While contracting firms are trying to get the best out of their teams, they are also currently faced with a considerable skills shortage, prompting many workers to diversify in order to improve their job stability by ensuring that they have a consistent level of work. However, as is often the case with
becoming a ‘jack of all trades’, any new skills added to a workman’s repertoire tend not to be as finely honed as those of a focused specialist.
For nearly any project, glazing is a key element of a building’s design, and while generalists may be able to carry out a glazing project, the quality of the job may suffer as a result of their relative inexperience. In turn, the improper installation of glazing can lead to wider issues, such as heat loss which could compromise a building’s energy efficiency.
Specialist glaziers, on the other hand, have worked for hundreds if not thousands of hours at the same set of tasks, allowing them to carry out the same high quality installations, time after time. In addition, specialists have more knowledge of the particular challenges involved in a project, removing the need for them to ‘learn on the job’, which may cause further project delays.
While the immediate benefi ts of bringing specialist glaziers on to a project are seen
by their employers in the form of faster build times, this in turn has a knockon effect for the construction industry as a whole, as effi cient specialists will buy materials from manufacturers and distributors with greater frequency as they move on from one project to the next more quickly, improving cash-fl ow.
The added value that professional glaziers can bring to a project is shown by the Annual Survey of Hours & Earnings 2015, which reports that average pay for glaziers has risen from £18,853 in 2007 to £21,085 in 2015. However, according to the Construction Skills Network (CSN) their numbers within the UK fell after 2008, and have remained steady since, suggesting that in order to justify their increasing wages, glaziers need to continue improving their productivity.
In recognition of this, a number of distributors and manufacturers now work with glaziers to ensure that they have the right stock available, and have experienced team members on hand to offer advice when needed, reducing specialists’ downtime.
By making use of workers with the most appropriate skills in each instance, overall construction times can be reduced throughout a project, helping to revitalise the industry and improve efficiency, though this is only possible if we reject the idea that less costly generalists provide the best overall value to a project.



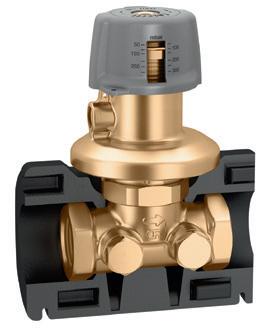



Altecnic leads the way in technical innovation and backed by our manufacturing partner Caleffi, creates market leading solutions that deliver lifetime cost savings and outstanding value.


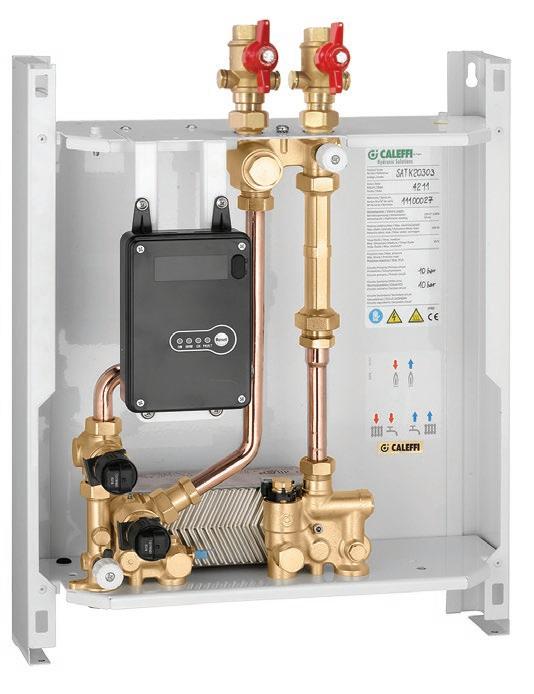
Altecnic Heat Interface Units offer:

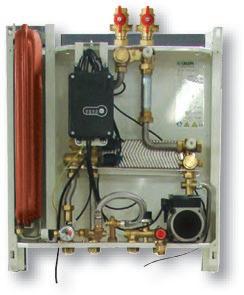

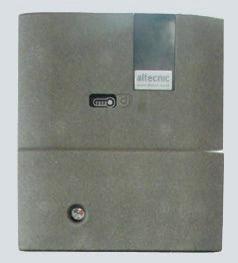


• Fast reacting electronic PICVs







• Compensated heating temperatures
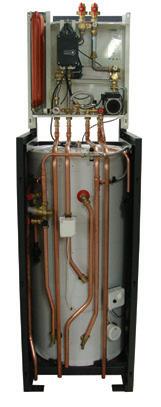
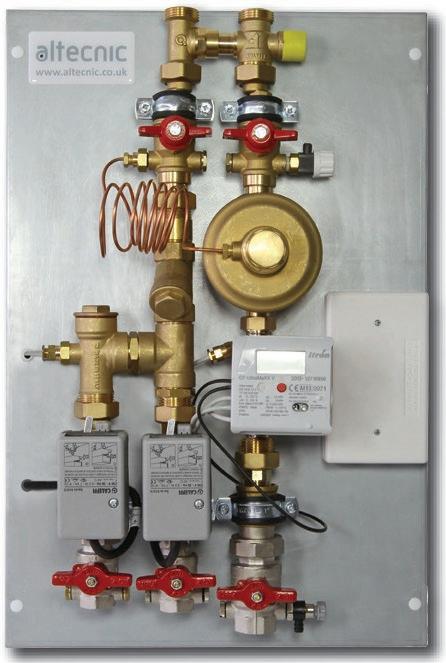

• Integral pre-payment capability




• Intelligent bypass
• Heating circuit leak detection
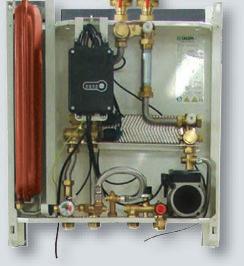
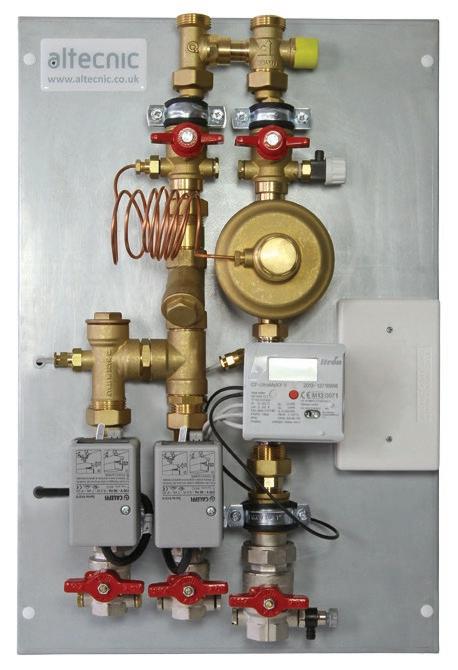
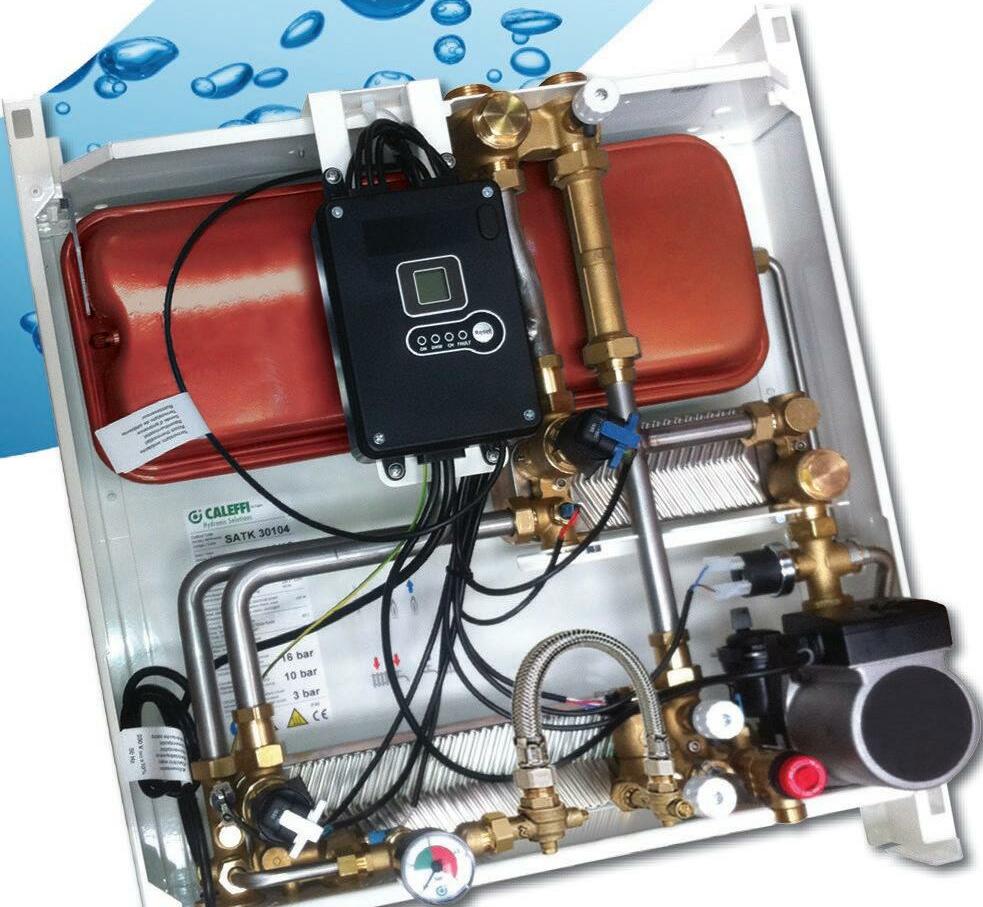
• Digital commissioning
• Floor drying cycle
• Anti-clog pump
• Full WRAS approval
• CE marked

the
THE WINNERS OF THE BREEAM AWARDS 2016, THE WORLD’S LEADING BUILDING RATING SCHEME, HAVE BEEN ANNOUNCED.
The winners were drawn from highest scoring buildings in 2015 – under the BREEAM schemes for assessing building sustainability – and include many of the most innovatively sustainable buildings in the UK and countries across Europe, including France, Holland, Sweden and Turkey.
The awards cover a variety of sectors including residential, retail, industrial, education and healthcare as well as project types such as new build, refurbishment and in use.
The winning buildings were:
• The Enterprise Centre, University of East Anglia (Education and Healthcare)

• ECOstyle Warehouse, Oosterwolde (Industrial)
• Five Pancras Square, London Borough of Camden (Mixed Use and Other Buildings Award)
• ABN AMRO Headquarters, Amsterdam (Office In-Use Award)
• The Edge, Amsterdam (Office New Construction Award)
• Noda, Coca-Cola, Paris (Office Refurbishment and Fit-Out Award)
• Courtauld Road, London (Residential Award)
• Kanyon, Istanbul (Retail In-Use Award)
• Torsplan, Stockholm (Retail New Construction)
“These awards embrace a range of property types, developed for very different budgets, business drivers and locations. But the inspirational projects have a common aim: they are all delivering sustainable value,” commented Gavin Dunn, Director of BREEAM.
“Property investors and owners are seeing improved return on investment and reduced operating costs. Occupants are enjoying healthier, more comfortable indoor environments and more productive workplaces. Our environment benefits from these projects’ responsible use of natural resources. These are quite simply better properties to buy, own, live and work in.”
Also receiving awards on the night were design and engineering consultancy Grontmij, who were announced as BREEAM Assessor Company of the Year with individual Assessor of the Year awards given to: James Warne, Boom Collective, Kartik Amrania, Grontmij and Magdalena Krause, CH2M Hill.
PhD student at University of Reading Mitchell Curtis was the recipient of the new BREEAM New Talent Award which recognizes the most successful students in the BREEAM Accredited Graduate (AG) course.
The coveted and highly competitive people’s prize – the Your BREEAM Award - which gives members of the public the chance to vote for a BREEAM building they love, was given to OVG Real Estate for the Edge in Amsterdam.

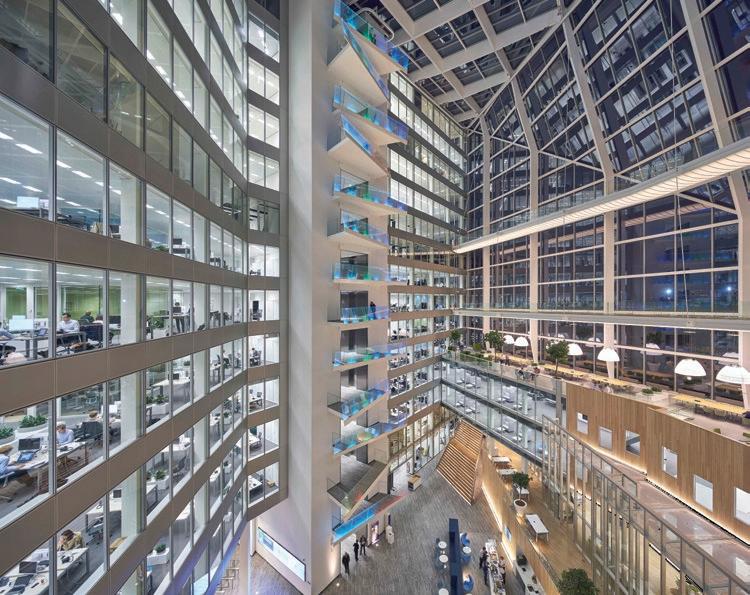
Country First Awards, recognising the assessor who undertakes the first BREEAM assessment in a particular country were also given to Hadley Barrett for Estonia, Igor Reunov of Geoengine LLC for Armenia and Ksenia Agapova of JLL, Russia and CIS for Azerbaijan and Singapore.
Celebrating its 25th anniversary, BREEAM has helped shape the built environment and positively contributed to better buildings. As the world’s leading sustainability assessment method for buildings and communities, BREEAM has issued more than 530,000 certificates and has a global reach of more than 70 countries.
BREEAM – Enquiry 13





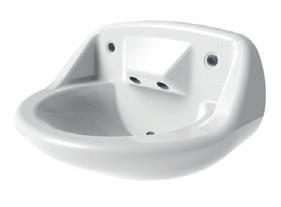
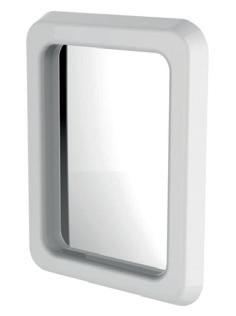

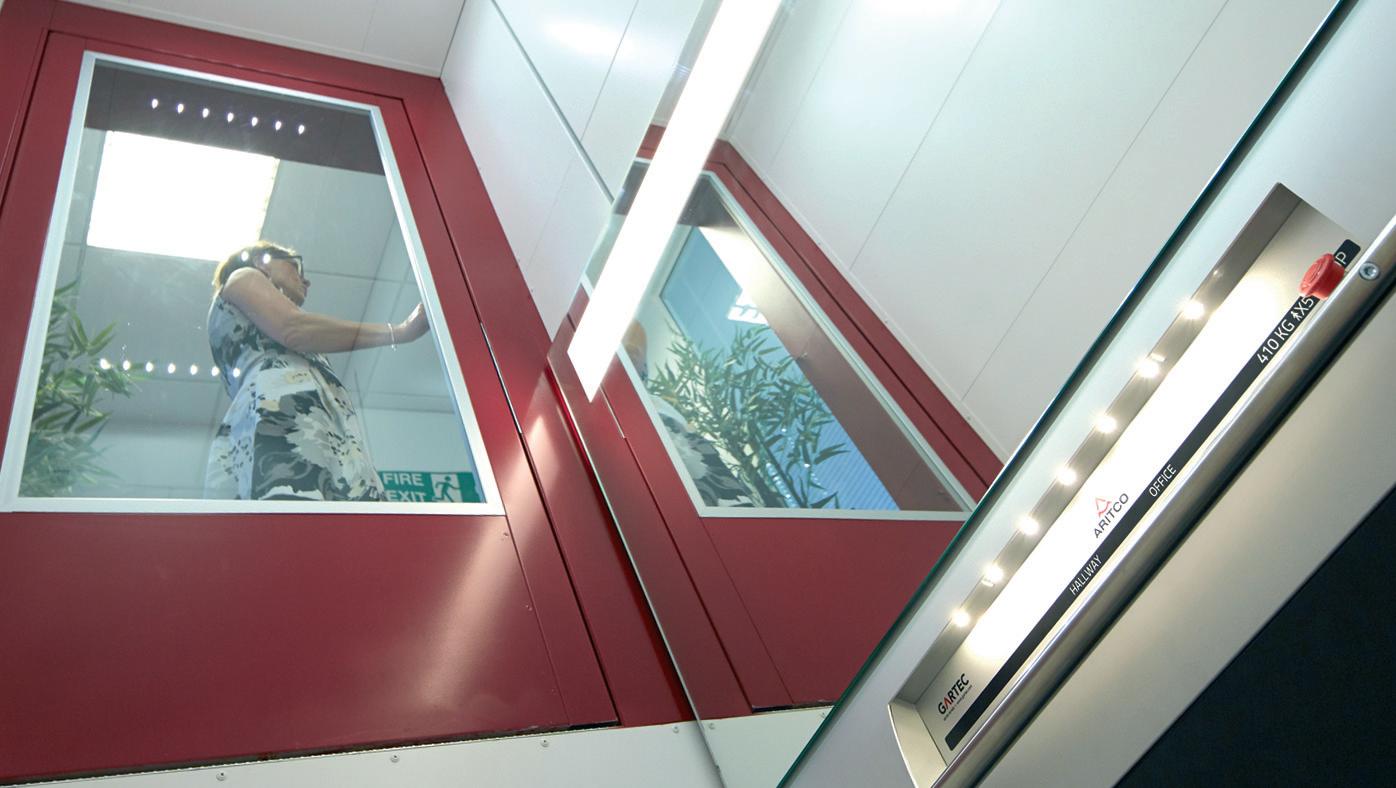
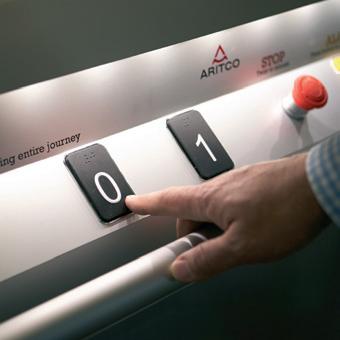
Marflow Hydronics has scheduled in a new date for its CPD training course on Pressure Independent Control Valves.
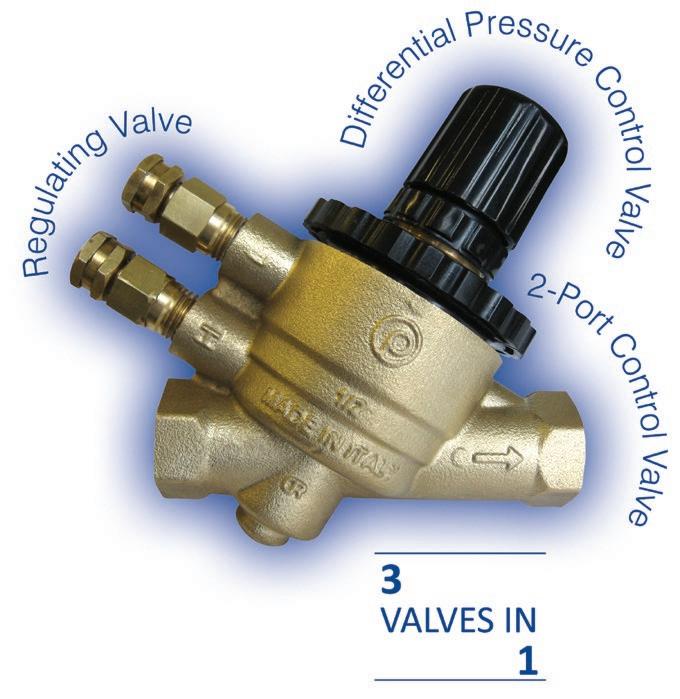
The CPD course is being held in Birmingham on May 4 and is free for anyone to attend. The half-day session provides delegates with knowledge on how PICVs work, innovative pipe layouts and how to make systems more economical, including the introduction of electronic balancing.
Places are limited, strictly on a first come first served basis, so immediate registration is recommended. To register or for more information visit www. marflowhydronics.co.uk/ events, call 0121 358 2012 or email training@marflow.co.uk.
Web: www.marflowhydronics.co.uk/events Enquiry 17
SUPERFOIL INSULATION ANNOUNCES ‘CPD CERTIFIED’ INSTALLER COURSE
SuperFOIL have become the first multilayer foil insulation manufacturer with a ‘CPD Certified’ Installer Course.
This one-day course is the first in a series of ‘CPD Certified’ programmes developed to assist Builders, Contractors, Building Control and Architects with product knowledge and a greater understanding of: why SuperFOIL is a superior option to traditional insulation; how to choose the ideal solution for your project; and the ease of installing SuperFOIL through hands-on experience.
E: info@superfoil.co.uk T: 01636639900

Web: www.superfoil.co.uk Enquiry 18
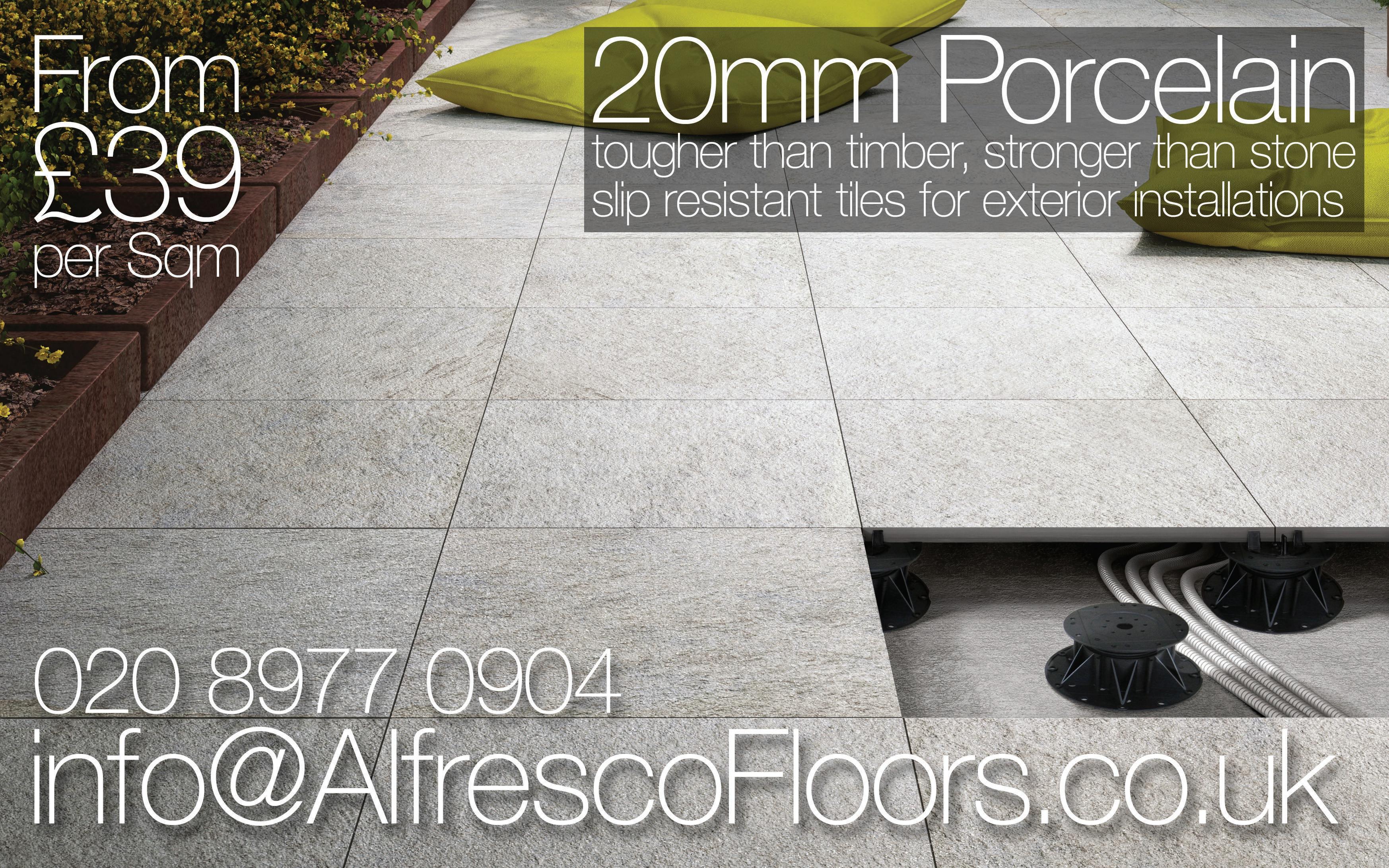
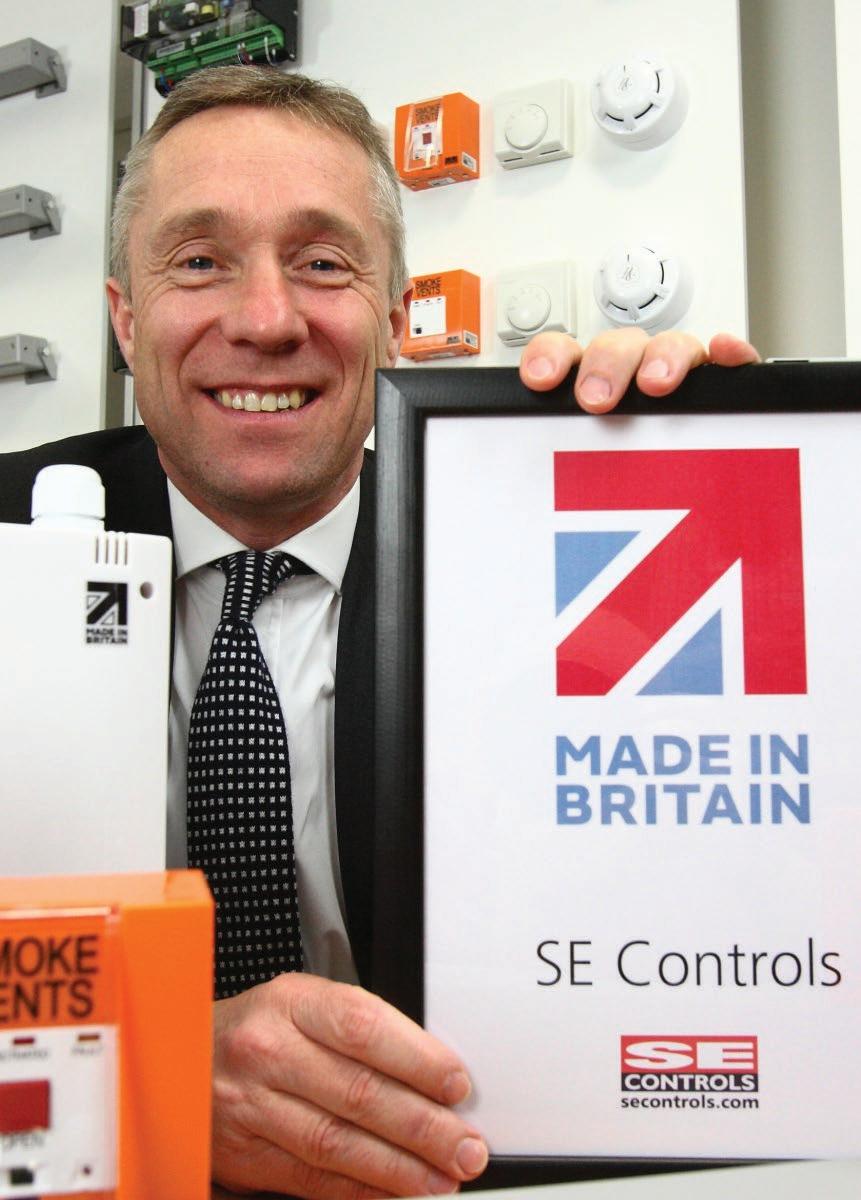
SMOKE AND NATURAL VENTILATION SYSTEMS SPECIALIST SE CONTROLS, HAS SIGNED UP TO THE NATIONWIDE ‘MADE IN BRITAIN’ CAMPAIGN, WHICH AIMS TO SUPPORT AND PROMOTE UK MANUFACTURING INDUSTRIES IN BOTH DOMESTIC AND EXPORT MARKETS.
The company has been designing and manufacturing advanced natural ventilation and smoke control systems in the UK for over 30 years and has developed an international reputation for quality products, which are used in demanding life critical situations.
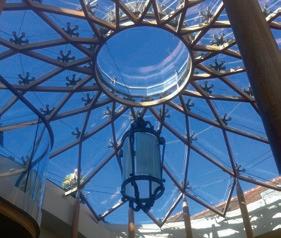
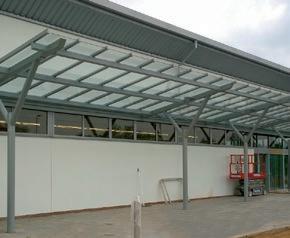
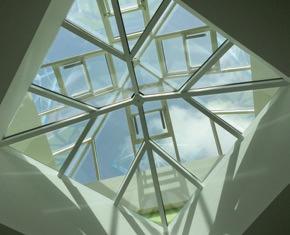
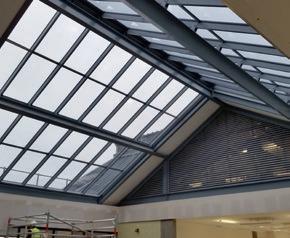
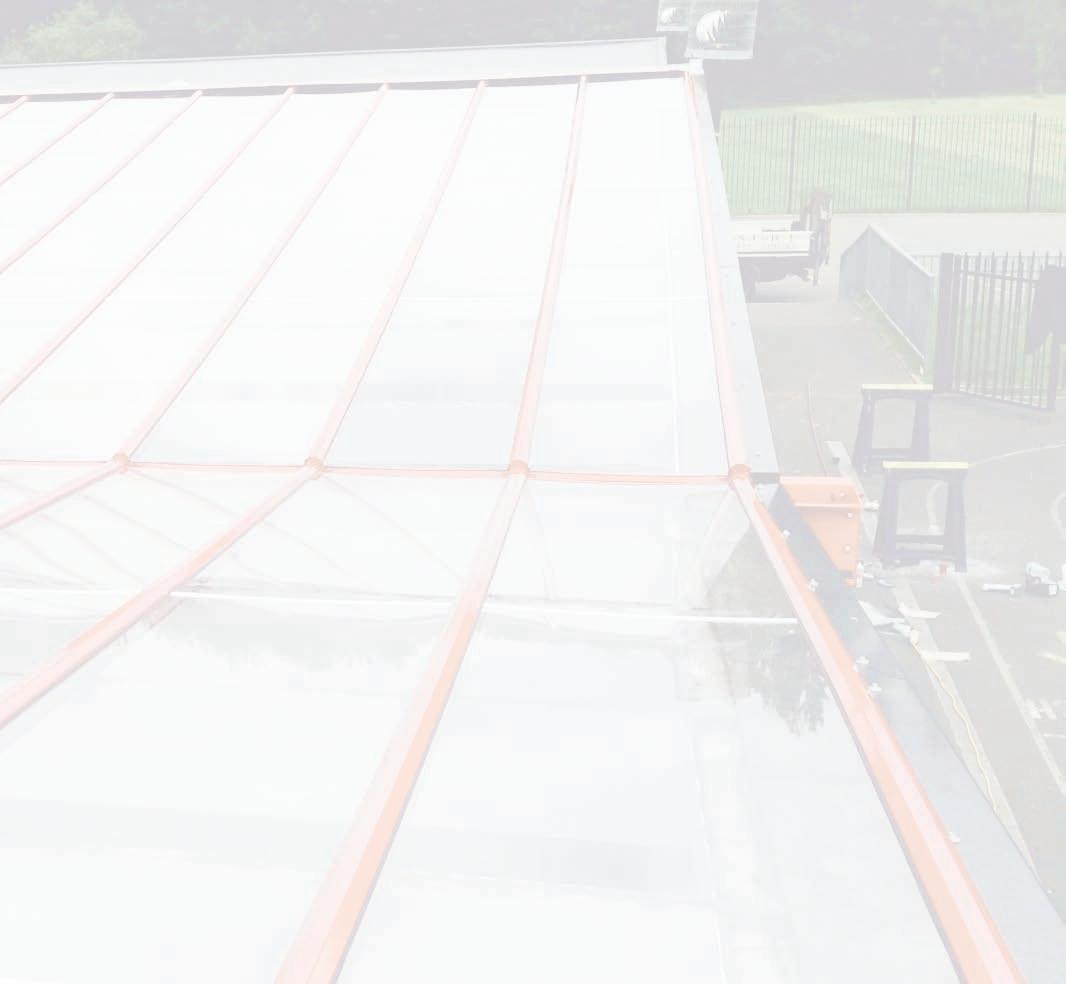

In addition to manufacturing its core products, systems and control solutions in the UK, SE Controls’ design, development and R&D operations are also carried out at its Midlands based ‘Hood Innovation Centre’ and employs more than 100 people throughout the business.
Continued success and growth in the UK has also been mirrored overseas where during the past decade, the business has established 10 separate offices serving key Asian markets,
including China and India, as well as the Middle East, Africa and South America.
Will Perkins, SE Controls’ Managing Director, explained: “While we’re always mindful of the global economy and the international dimension that we have developed to our business, SE Controls is very much a British company.
“Part of our success has to be attributed to the reputation that we and other UK businesses have for technological expertise and the ability to deliver excellence.
“By applying the Made in Britain logo to our products, I believe this not only signals and endorses the qualities we already possess, but helps us build future opportunities in domestic and international markets.”
SE Control – Enquiry 20
Howells

IF IT WASN’T FOR COLUMN CASINGS AND INTERIOR WALL LINING SOLUTIONS, BUILDING INTERIORS WOULD BE CONSIDERABLY LESS ATTRACTIVE ENVIRONMENTS. YET, AS THEY ARE DESIGNED TO INTEGRATE AS PART OF THE FABRIC OF A BUILDING, THEIR IMPORTANCE CAN OFTEN BE OVERLOOKED OR TAKEN FOR GRANTED BY THE BUILDING’S OCCUPANTS.
Very few people stand back to admire a laminated plywood column casing at a school or brushed stainless steel wall cladding in a prestige office building, yet they are key elements in interior design and integral to the aesthetics of countless building environments.
For column casings, at least, their role has been transformed from being a purely functional device for concealing structural steelwork to one of visual and decorative importance. From their initial use by a relatively small number of architects in the mid 1980s, column casings are now commonplace, with their aesthetic values and appeal being a key consideration alongside size and material during the specification process.
The demand for wider choice and increased aesthetics from architects, interior designers and specifiers have been key influences on Peterborough based casing and interior cladding company, Encasement, whose range has continually expanded and diversified during the past ten years to become the most comprehensive available in the UK.


Alongside the company’s six individual ranges of column casings, its ‘Vecta’ system provides a high quality solution for interior wall linings, bulkheads and reveals. Launched just a few years ago, the system has been widely used in retail, education and commercial buildings, such as Tesco, South Bank University and Prêt a Manger, as well as prestigious office developments, including
Wellington House and the Carmine building in Paddington, London.
While Vecta has already gathered significant momentum, it is for column casings that Encasement is perhaps best known. The company’s extensive range not only includes pre-formed plywood and glass reinforced gypsum (GRG), as well as a specialised fire resistant solution for use with mezzanine floors, but also aluminium, stainless steel and glass reinforced polymer (GRP) casings for exterior projects due to their inherent weather resistance.
Interestingly, Encasement’s ‘Forma’ metal casings and ‘Polyma’ GRP range are also widely used in interior applications, where the selection of finishes available, particularly in the Forma range, provides specifiers with an even greater scope of options and can be specified with diameters from 250mm up to 1000mm or as square, rectangular or even hexagonal forms.
Recent projects, such as Winchester College, Middlesex Northwick Park Hospital. University College London, the extensive
Debenhams
the versatility of Forma column casing solutions.
At Winchester College, the casings are circular, at Debenhams, they are square and accommodate LCD display screens, while at The Mondrian Hotel, they are hexagonal and incorporate a perforated skin lined with acoustic foam to reduce noise and reverberation from the restaurant.
Alongside Forma, Encasement’s ‘Circa’ and ‘Quadra’ pre-formed plywood column casings ranges were the first to be launched by the company and are still arguably the most popular, as they provide specifiers and contractors with an unrivalled selection of finishes, which includes plain, laminated or real wood veneers.
In addition, as Encasement is the UK’s only supplier and manufacturer of pre-formed
plywood pipe boxing and decorative casing products that holds an FSC® ‘Chain of Custody Certification’ from the Forest Stewardship Council, both Circa and Quadra are manufactured from FSC® certified plywood. This makes them automatically compliant with sustainability codes and environmental procurement policies. Designed solely for interior decorative applications, Circa and Quadra casings are used in an extremely diverse range of projects, which underlines their versatility, ease of specification and the immense range of decorative finishes available to complement or contrast with a building’s interior design scheme.
While Circa is available from Encasement as a plain casings for on site painting and decoration, by far the most popular casings are those finished with decorative laminates, which not only resist damage, scuffs and scratches, but also provides the specifier with a diverse palette of finishes from plain colours, wood grain and metallic, as well as textured and real wood veneers, to name but a few.
Circa and Quadra are used in almost every building type from education, retail, hotel, sports and leisure, as well as the health sector and commercial office buildings. As a result the choice of sizes available is also wide, allowing specifiers to choose not only circular and square, but also extended circles and rectangular profiles, which use additional infill panels to give greater flexibility while ensuring they are still easy to install.
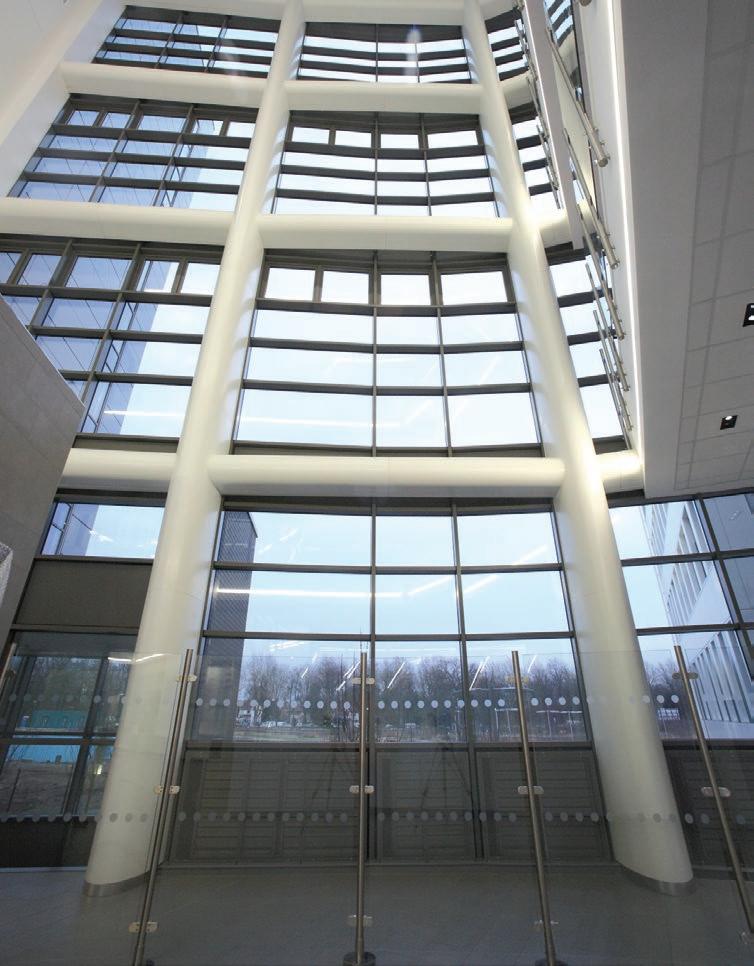
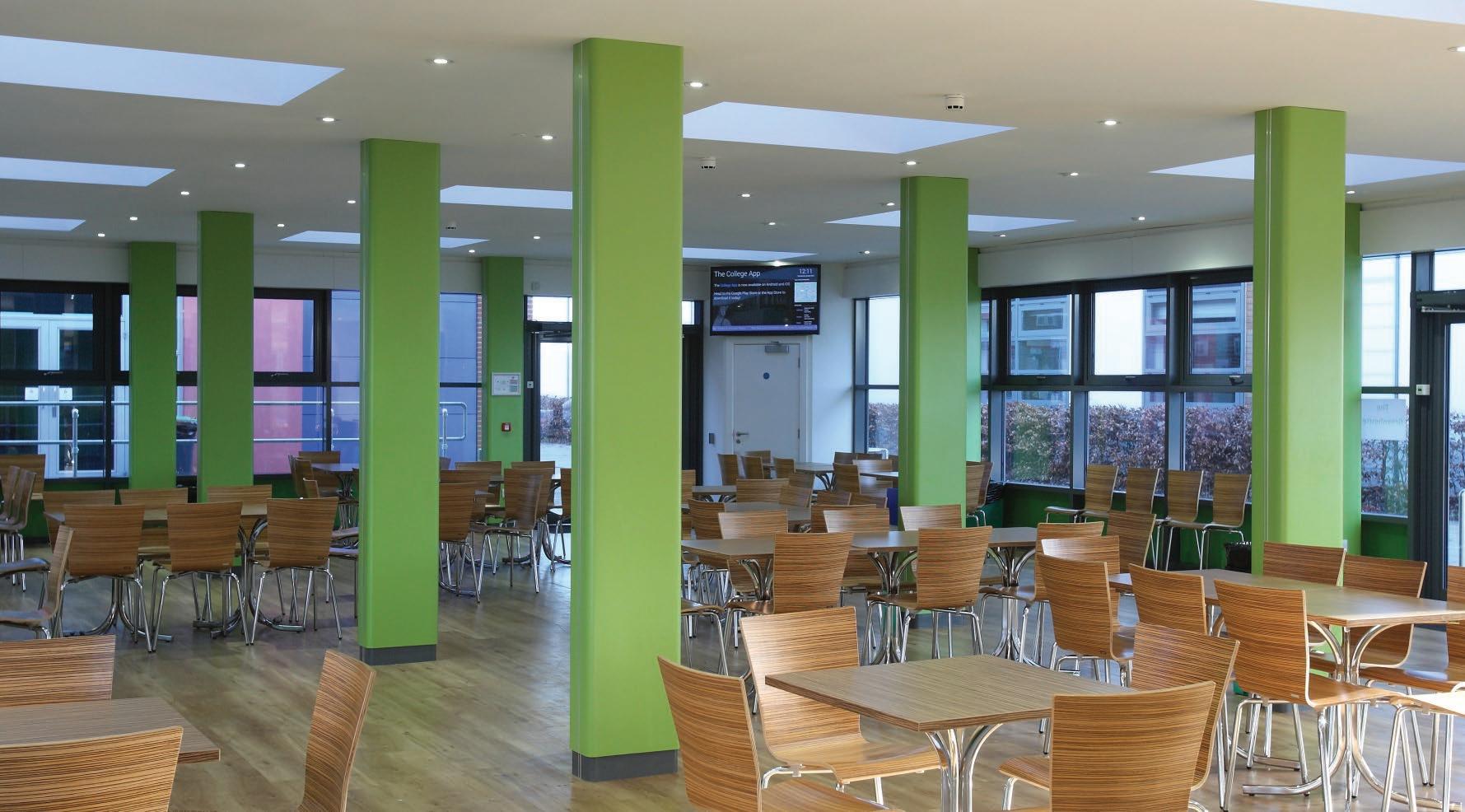
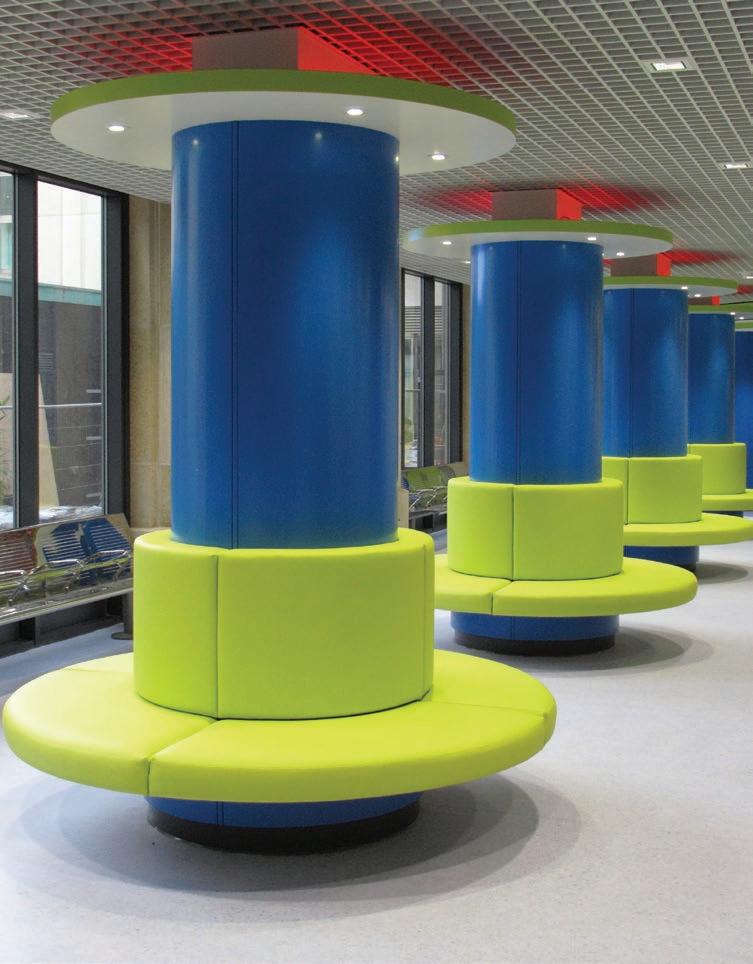
Recent Quadra projects include Farnborough’s 6th Form Centre and the Dame Kelly Holmes Sports Centre, while among the many Circa installations, Gatwick Airport’s South Terminal, Liverpool University and Gateshead International Stadium are major installations.
Encasement’s Managing Director, Martin Taylor, commented: “Column casing provide a perfect mix of practicality and aesthetics and we’ve taken a lot of care to ensure our range meets both of these key criteria while ensuring that we always remain competitive and deliver high quality products. Our products are used in projects all across the UK in just about every sector of the construction industry and building type, often using different products from our range, which underlines the versatility of our casing solutions.”
He added: “Our entire range has been configured to provide the widest possible choice as well as being easy to specify, which is why we offer next working day delivery as well as some very specialised solutions, such as the Metza range, which provides up to two hours fire protection for mezzanine floor columns.
“The Vecta interior cladding system enhances our building interiors offer and allows specifiers to source a range of specialised interior finish products from a single company with high levels of expertise and experience in this sector. We also have our own contracting arm, which enables us to offer a full supply and install service to support contractors.”
Encasement’s latest ‘column casing solutions’ e-brochure is available for download from the company’s website and covers every product in the range as well as providing details on materials, sizes and finishes available alongside an extensive technical information section. Further information is also available from their website at www.encasement.co.uk or by calling 01733 266889.
Encasement – Enquiry 22
WHAT’S THE DIFFERENCE BETWEEN DEVELOPMENT AND REGENERATION?
This month’s Specification looks at a couple of live projects that get to the nub of what makes the difference between redevelopment and regeneration
Old Vinyl Factory: developing skills and delivering opportunities for locals Interserve has been selected to build the Material Store, the latest phase of the £250m Old Vinyl Factory mixed use regeneration scheme in west London, currently being built out on the site of the former EMI record pressing site.
Derelict for 40 years, once complete the 17-acre Hayes site will create a new community with more than 630 homes and 750,000 sq. ft. of commercial and leisure space – including office space, a museum, restaurants, shops and bars.


The Material Store, comprising 189-homes for rent and designed by Newground Architects, is being developed by HUB in partnership with Bridges Ventures, a specialist sustainable and impact investor.
Bridges uses sustainability and impact as a lens to identify investment opportunities that have significant growth potential “precisely because they’re helping to solve society’s most pressing long-term challenges”. Its property funds typically focus on regeneration areas and projects that show environmental leadership.
A key element of the Material Store contract is Interserve and its subcontractors have committed to working closely with
Hillingdon council to provide 1,600 weeks of employment and training to local residents. Applicants within the borough will be prioritised for apprenticeships and paid work experience, which will be promoted through local colleges, schools and job centres.
Steve Sanham, Development Director at HUB, said: “We’re delighted to be working with Interserve, not just because of their commitment to premium quality build, but also because of our shared agenda on developing skills and delivering opportunities for young people through apprenticeships.”
The Material Store is notable on a number of counts beyond the training opportunities for local residents. For instance, the site has a rich and notable history (see box), it is also one of the first-wave of new developments in London providing purpose built homes for private rent. But the trump card is it is soon to benefit from a Crossrail connection giving rapid access to central London; and making it one of the many sites in London that are being unlocked by improvements to the capital’s transport infrastructure.
In form, the Material Store is an urban block defined by a podium that accommodates car parking to the centre of the plan at ground level, wrapped by an unbroken street frontage of 3-bedroom family duplexes with individual street entrances and private podium level terrace gardens. Four ‘warehouse’ blocks of differing heights, rise from the podium level around a communal landscaped garden. The roofs of all blocks are also landscaped to provide shared amenity space. In the case of the tallest block
the roof garden is enclosed by an extended articulated parapet to from an outdoor room, which emphasises the building’s position as the tallest element on the site.
The architecture, says Newground Architects, is inspired by the warehouses of London’s industrial heritage. The robust façade is predominantly masonry and has pronounced projecting balconies, providing full height openings with deep reveals and brick screening where required for privacy and solar protection. Internally, the industrial treatment is continued with exposed concrete soffits and structural slabs and a generous 2.65m floor to ceiling height, tiled floor finish and full height windows.
A place the world listened to The site’s original art deco factory buildings by Wallis, Gilbert & Partners were the height of 1930s design. Thousands of people worked at the site for EMI, pressing and packaging vinyl records and making everything from radio sets to bicycles.
To music-lovers of the 1960s and 1970s, Hayes was the centre of the record-making universe. A place the world listened to. This was where vinyl was made. LPs and singles by Frank Sinatra, The Beatles, Pink Floyd, David Bowie, Queen and other EMI artists were mastered, pressed, packed and dispatched from here until well into the 1980s. Printed on the back of them all, the legend, ‘Hayes – Middlesex – England’ became a familiar sight the world over.
And Hayes wasn’t just a pressing plant; it was a global hotspot of technological innovation. In scientific and technological circles, EMI’s Central Research Laboratory (CRL) was a phenomenon, where great advances were made in radar, computing, broadcasting and medical science. Under the regeneration masterplan, the concept of the Central Research Laboratory (CRL) is being revisited as the UK’s first fullservice incubator for hi-tech manufacturing entrepreneurs combining research and development space with commercial training, mentoring, a small-batch production facility and seed funding.

Purfleet: Creating a genuinely accessible and life-changing scheme Ambitious plans for the regeneration of Purfleet in Essex are set to start in 2017 after Thurrock Council signed an agreement with its chosen development partner, Purfleet Centre Regeneration Limited.
The nine-phase masterplan created by Will Alsop of aLL Design will deliver a billion pound mixed-used development of approximately 2,500 homes on brownfield land. Led by regeneration and development specialist Urban Catalyst, the development team includes residential developer L&Q, which is investing £27m to kickstart the first projects.

The masterplan includes new community facilities such as a primary school and a health centre, as well as an upgraded rail station and bridging of the railway to close the existing level crossing.
The centrepiece of the regeneration is the media village, designed by this year’s Stirling Prize winners AHMM. This will be the first purpose-built film and TV studio complex of its type in the UK for 50 years. Employing around 2,000 people, the studios will host some of the largest production companies in the world, alongside post-production, multimedia and video gaming firms.
Plans also cover the regeneration of Purfleet’s town centre, providing shops and local leisure amenities such as a marina and oyster bar on the redeveloped waterfront. Will Alsop of aLL Design said: “Purfleet is a town of joy and friendship facing South looking over the Thames. Our job is to evolve it into a truly great place to live.”
Thurrock council regeneration spokesman Cllr Richard Speight said: “People often talk down our borough, but no more. The development agreement has now been signed by all the parties, the legal processes are over. During 2016 we will see all the planning applications coming through, with the first phase starting to rise in 2017.
“We will also see access to the Thames being opened up in this phase of the development as well as hundreds of riverside homes, new public squares, new streets, new pathways, new right of ways, and new publicly accessible open spaces.”
Ken Dytor, managing director of Urban Catalyst and joint founder of PCRL added: “Our number one focus is on creating a genuinely accessible and life-changing scheme, providing affordable homes for families and a mix of uses in a true sustainable environment. The support of Thurrock Council in creating this scheme is creating a new standard in public private partnership.”

IKO’s Permatrack Bridge Surfacing system was specified to resurface the Ouse Swing Bridge. Built as part of the Selby Bypass, the bridge was opened in 2005. However, 10 years on and re-surfacing of the bridge was required, as well as to the roads either side.

IKO’s system was chosen because of its waterproof mastic asphalt wearing course specifically for Bridge Decks, which offers improved material flexibility and maintains good rut resistance. The product when laid is not affected by water ingress or freeze thaw cycling and provides the necessary skid resistance when tested against requirements.
Consulting Engineers, Jacobs, approached IKO for the specification, and BriggsAmasco was chosen as the installing contractor because of its machine installation equipment. This enabled a far quicker installation than the conventional method of hand laying.
The existing mastic asphalt surfacing and bridge deck waterproofing was stripped off and replaced with Stirling Lloyd’s eliminator waterproofing system and IKO Permatrack. IKO supplied a total of 100 tonnes in 6 no. loads and the 1,200m2 project was completed in just five days.
IKO Sales Director Marcus Lee, comments: “IKO Permatrack is used extensively as the surface course for expansion joints on both raised structures and a wide variety of bridge decks. Its advanced polymer modification makes it highly durable and resistant to deformation, and there is no compaction required. It also offers high stability and no impact sensitivity, which means it can easily accommodate structural movements without fracturing or cracking.”
For more information on IKO Permatrack visit www.ikogroup.co.uk or call 0844 412 7224. To watch the video of the project in action, go to: https://youtu.be/TnXqRWVaCXE
Copenhagen Airport has reduced the frequency of lift door accidents by 90 per cent thanks to Panachrome 3D light curtains from Avire.
When 14 of the airport’s lifts were protected by standard 2D light curtains, employees driving trucks would regularly misjudge their approach. As they neared the lifts and realised that the doors were about to close, they could not stop the 1.5-tonne trucks quickly enough to prevent them colliding with the doors. A small number of careless passengers also caused door damage with their luggage trolleys.
During that period there were between one and five incidents of door damage recorded every day. Following installation of Avire’s 3D detectors, that number had dropped to three a month.
“The airport uses a dashboard to record information on the number of incidents affecting the lifts,” explained Kasper Olsen, division manager at ThyssenKrupp, who worked on the modernisation project. “After we’d installed the 3D light curtains and the number of incidents dropped so dramatically.”
Panachrome 3D detectors are suitable for a wide variety of doors, including both centreand side-opening. Typical applications include airports, hospitals, hotels and public buildings.
Avire – Enquiry 25
Stirling
Hauraton Limited introduced the RECYFIX MONOTEC, their new high capacity channel system in January, the new Western Super Mare Travelodge being the first installation of the system in the United Kingdom.
The MONOTEC channels installed in the main car park have a nominal grating width of 100mm, an overall height of 380mm and are suitable for a loading category of up to Class D400. The channels provide a cross-section of 355.5cm2 and have a high attenuation volume.
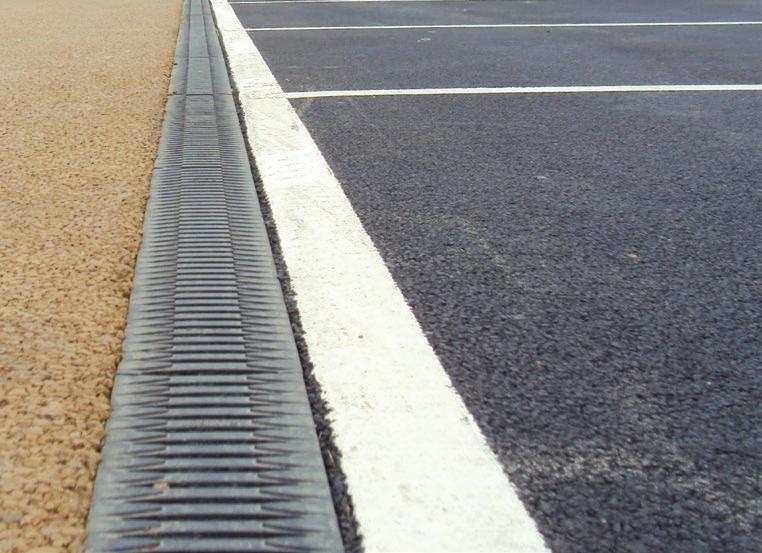
The RECYFIX MONOTEC one metre long channel component is of a sturdy monolithic design where the HEELSAFE grating and the tongue and groove linking system are integral to the channel moulding.
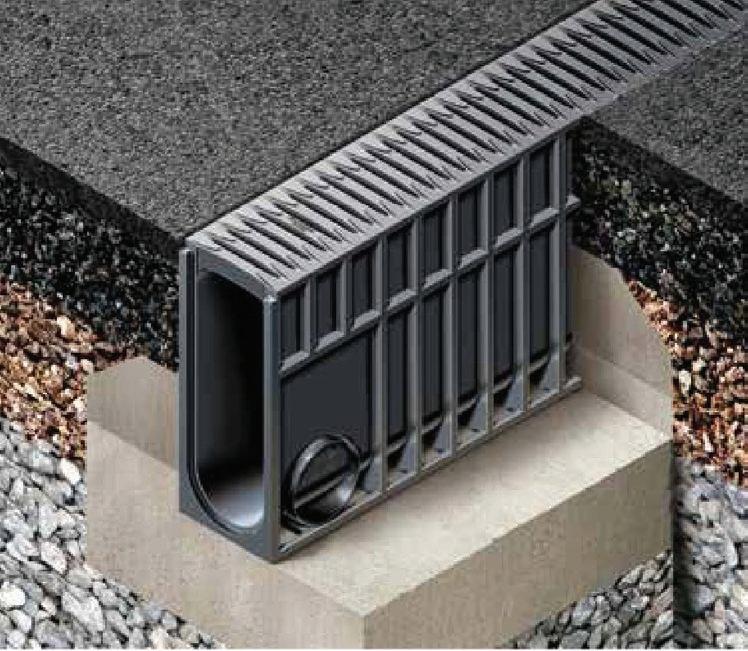
The whole unit is made of tough, virtually unbreakable polypropylene (PP) formulated to be very resistant to daily temperature fluctuations from frost conditions to strong sunlight, including the Ultra Violet (UV) spectrum. PP is naturally resistant to de-icing salt. Complying with the requirements of EN 1433, the PP is given its UV resistance by adding just sufficient carbon black as a stabiliser so that the structural strength of the material is unaffected and a consistent appearance is maintained.

Stirling Lloyd’s Decseal waterproof coating range was specified for the project, the third time that the range has been used on a project at the airport. Due to the nature of the build, lightweight materials were essential, as well as speed of application. The car park remained open during the project and work was staggered. In total, 10,500m 2 of car park deck was treated with a Decseal waterproofing and wear course system, with a fully embedded scrim. Decseal’s Wearing Course system, in colours including lilac and pastel orange, was specified in a further 4,000m 2 , including 1,000m 2 of internal pedestrian walkways. Stirling Lloyd – Enquiry 28

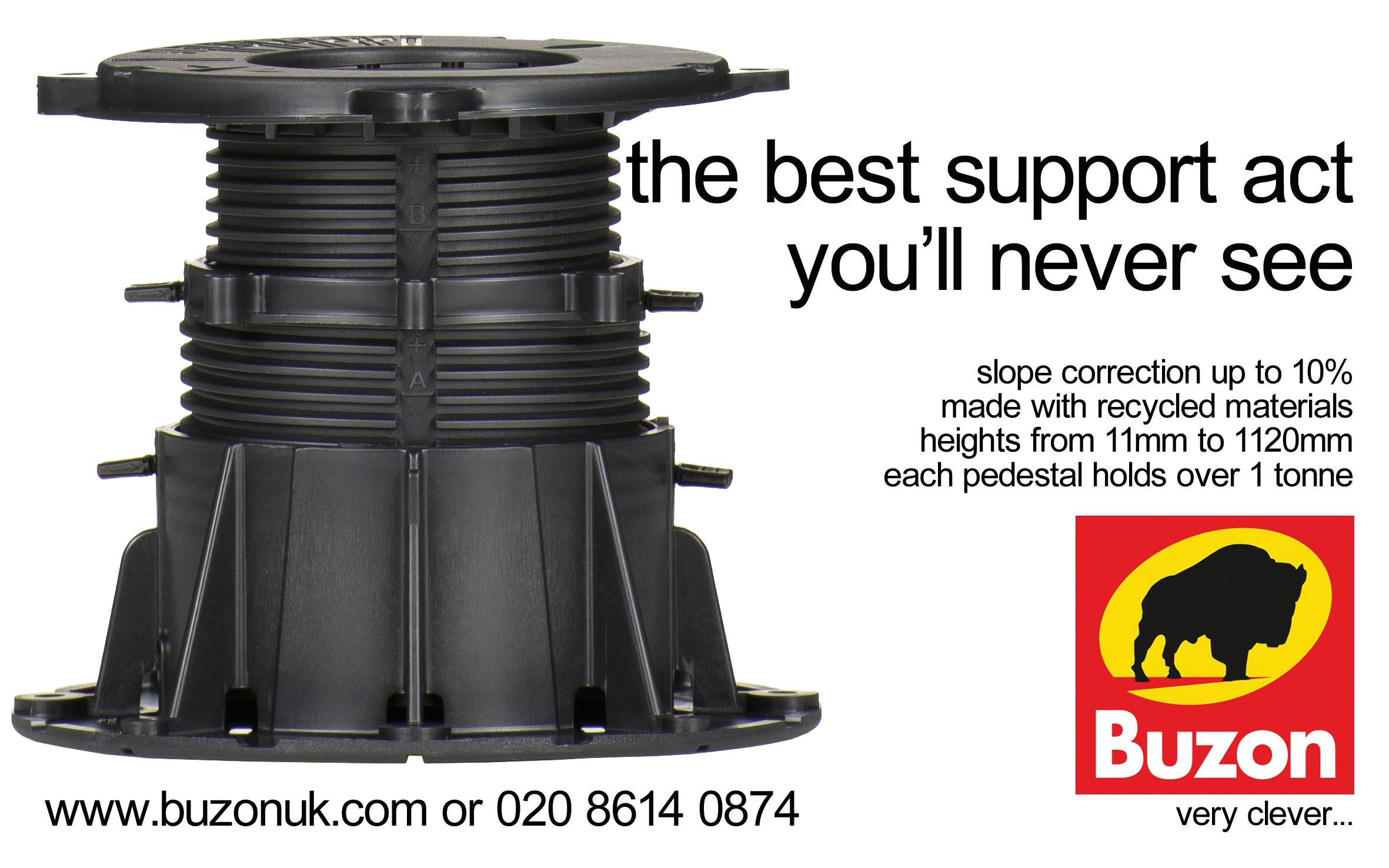

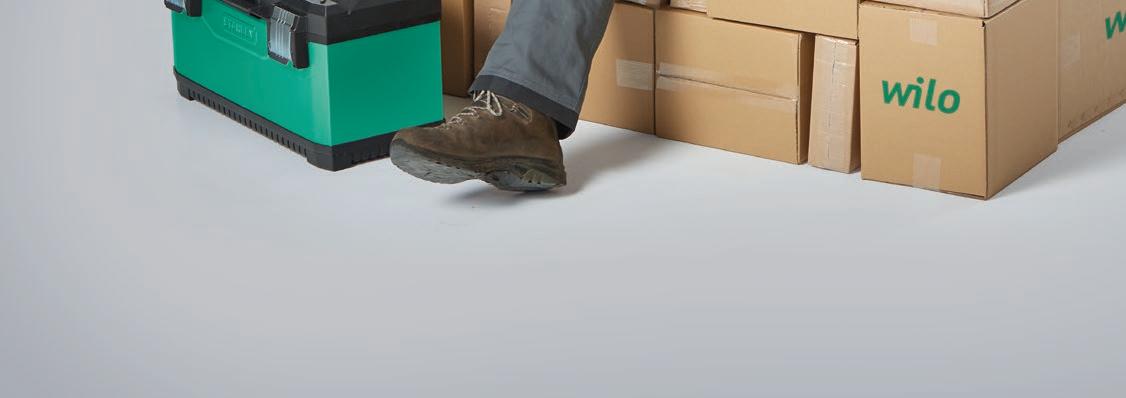

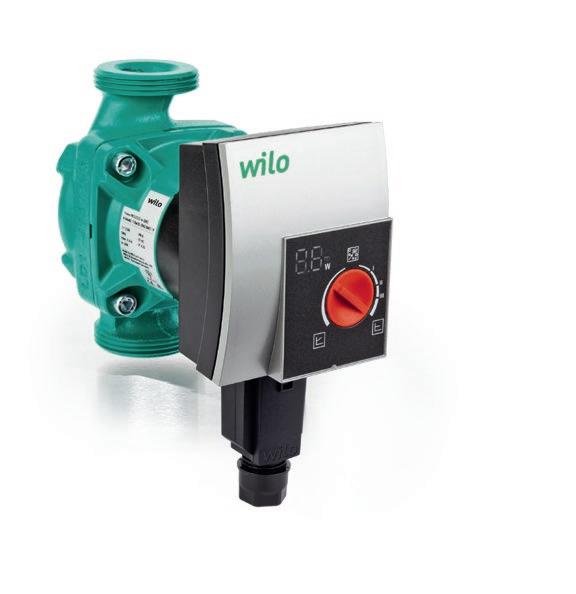
THE PRIORITY SCHOOL BUILDING PROGRAMME (PSBP) CONTINUES THROUGHOUT THE UK. THE PSBP IS TARGETED WITH THE CHALLENGE OF THE REBUILD OR REFURBISHMENT OF 260 SCHOOLS WHICH HAVE BEEN ASSESSED AND DEEMED IN THE WORST CONDITION, AN INITIATIVE WITH A VALUE OF £2.4 BILLION WHICH UNDER THIS SCHEME IS ON SCHEDULE TO SEE THE 260 SCHOOLS REBUILT BY 2017.
uukki continues to see leading contractors and architects opting for the Ruukki brand which offers energy efficiency, recyclable materials, a wide choice of materials, colours and shapes.

For Oaklands College project in St Albans, Architects, AHMM opted for Ruukki Forma System with Ruukki PIR Panel overclad with Ruukki Design Palette S10 and other diverse rainscreen materials. AHMM recognised the benefits of Ruukki’s Panels which combine low thermal conductivity ratio and good robust performance, offering the school long term benefits in terms of reduced heating costs and increased fire safety.
Ruukki Forma is a complete facade system based on Ruukki’s facade cladding products fixed on top of the Ruukki; energy panel system. Offering a wide range of aesthetic shapes, materials and colour options. As standard Ruukki Forma makes construction easy and delivery includes all required components for a complete wall installation.
The College is the first of a larger project for the Smallford Campus of Oaklands College, the two-storey, atrium-centred block accommodates almost 6,000 square metres of new teaching spaces for Art, Fashion and Design, Entry Level programmes for Learners with Learning Difficulties and general teaching facilities. The horizontality of the blocks’ façades is interrupted by
generously-sized windows and brightlycoloured ventilation panels which look out onto and reference the surrounding green belt landscape. The Project was recognised by RIBA London Region Award in 2013.
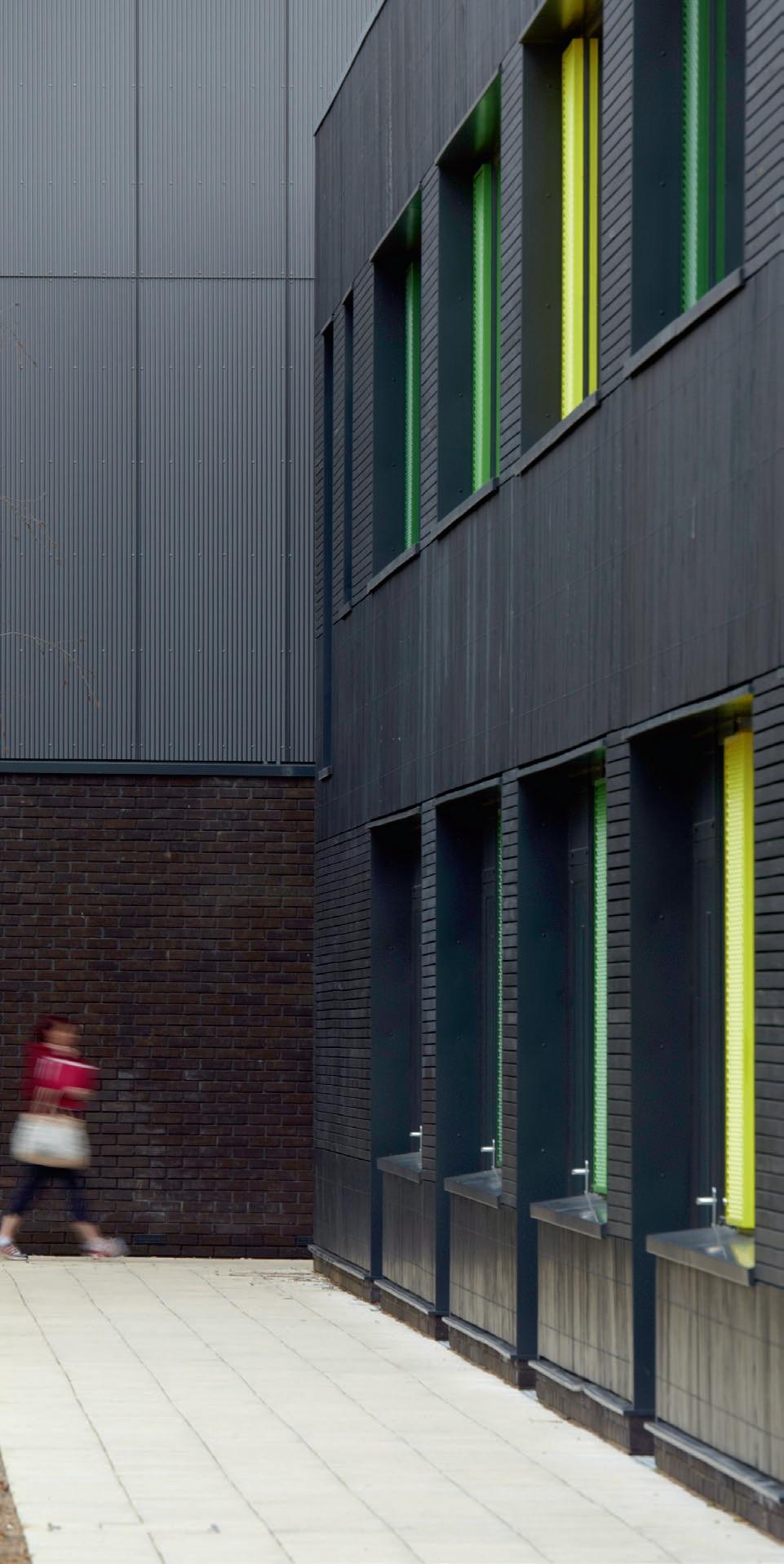
Harris Academy has tested Ruukki’s systems to the limit, with their requirement of cost effectiveness, energy efficiency and design to sit alongside the current main school building which is a locally listed building dating from the 1920s. The Architects, Nicholas Hare, Bam Construction and SD Samuels used Ruukki’s flat panels which were supplied in short sheet lengths to meet the projects complex specification requirements.
The PIR panels were chosen due to being light weight and with excellent thermal properties. An excellent solution for facades and especially suited to the requirements of a school or college.
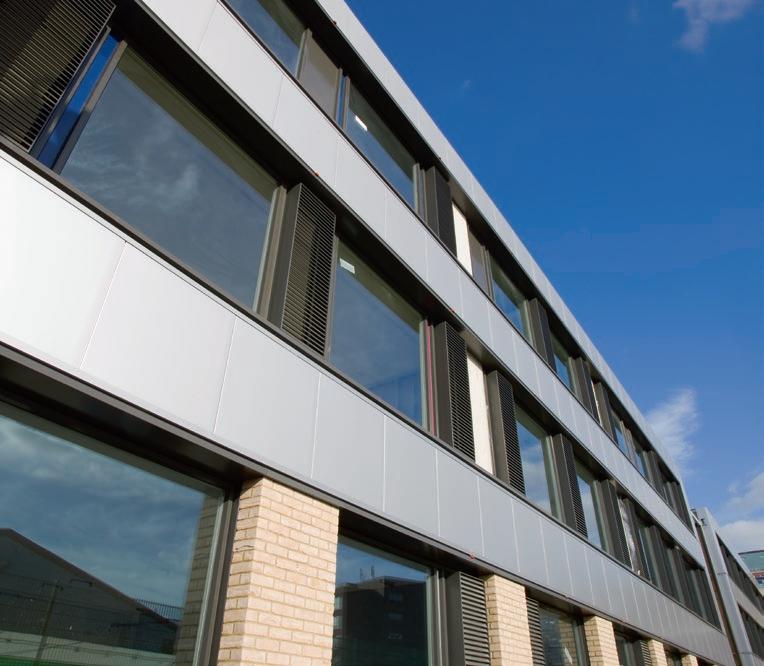

Ruukki continues to be considered as the Architects system of choice with ongoing projects at Abingdon & Witney College working with forward thinking Contractor, Tego Ltd and a number of Primary Schools in the near future. Other projects completed with Tego Ltd Denham Schools Project, including Great Denham and Short Town Schools in Bedford, both feature Ruukki Flat Panels and also used the Micro Rib Silver systems.
Stratford Schools Project includes three schools, Stratford School Academy, Pardes House Primary, Harris Academy Greenwich/ Eltham (detailed above) where Ruukki SP2D Flat Panels have been used in a Silver finish.
A further £2 billion has been allocated to fund the next phase running until 2021 which will be the school rebuilding and repairs programme for England. Schools Minister Lord Nash said: “As part of this government’s commitment to social justice, we want all children, no matter what their background or where they live, to have access to the best possible schools and to learn in an environment that gives them the knowledge and skills to succeed in modern Britain. These new school buildings will provide modern, fit-for-purpose facilities for pupils and staff for many years to come.”
Product information can be found from www.ruukki.com/energypanels and details are available from www.ruukki.com/ facadesystems. Ruukki
Ecophon Akusto™ is a range of highly effective and visually appealing vertical sound absorbers. They are the natural complement to our ceiling systems. With Akusto it is easy to create workplaces where people feel good and perform at their very best.
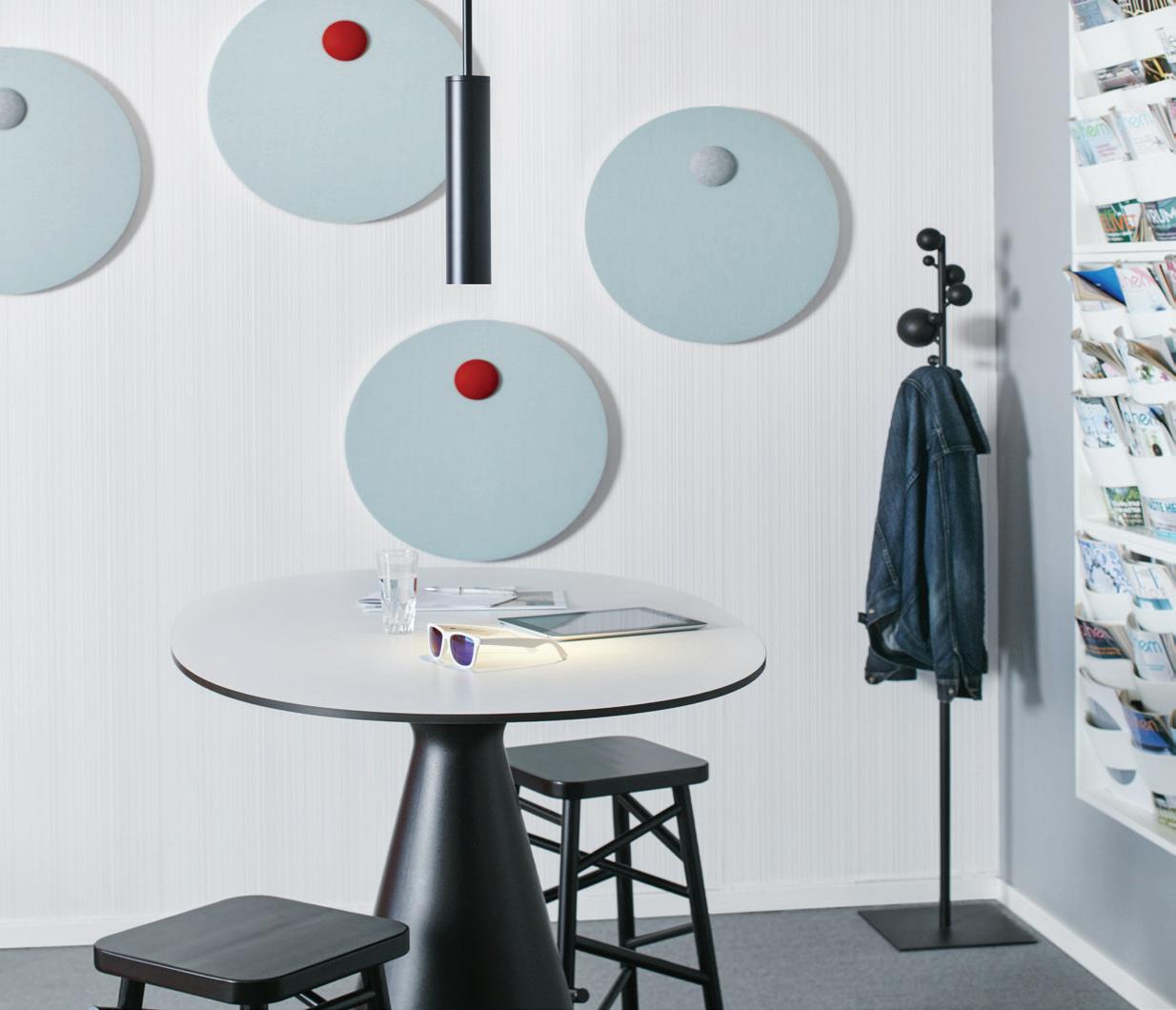
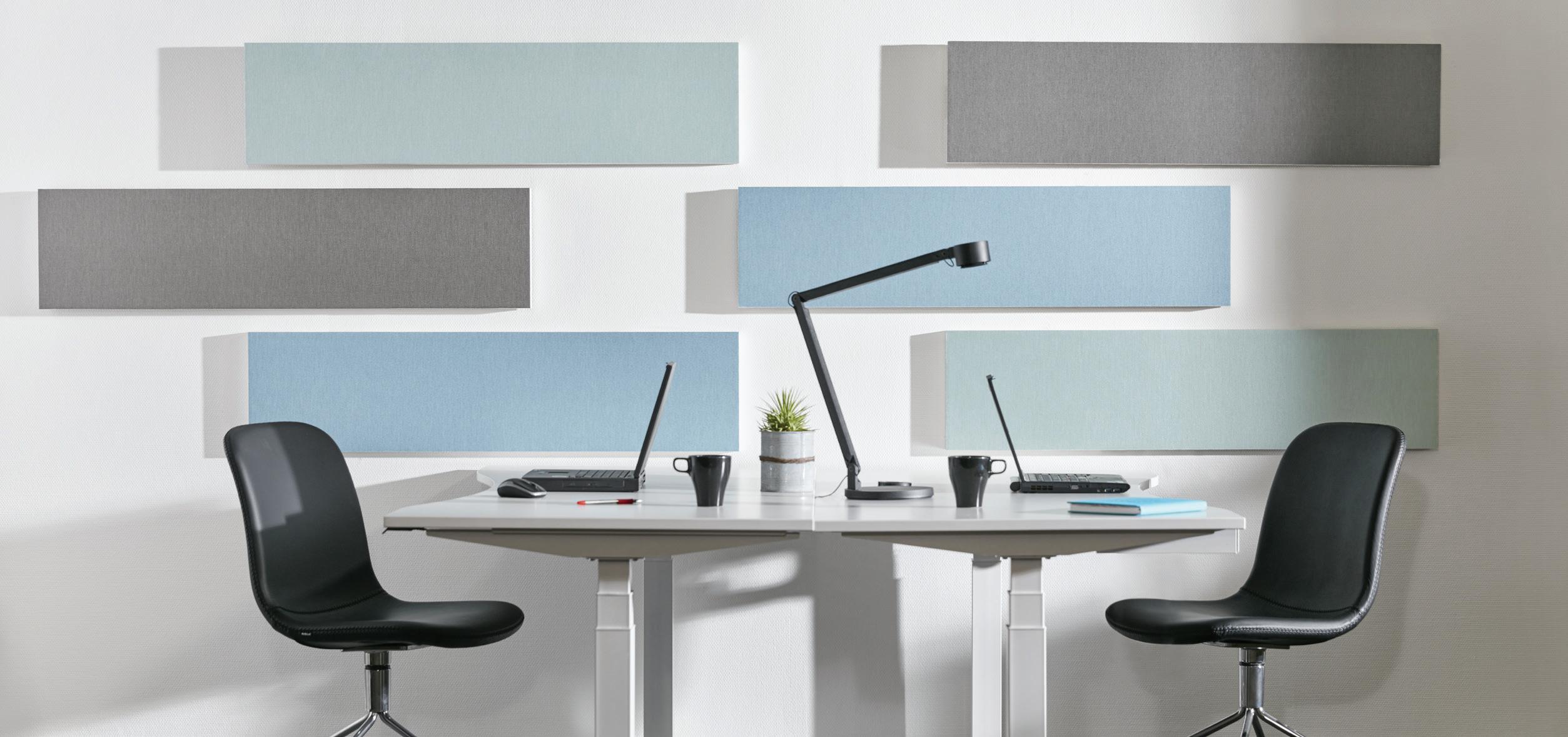
For further information or for acoustic advice for your internal space, please contact us on 01256 850977, alternatively email marketing@ecophon.co.uk or visit www.ecophon.co.uk

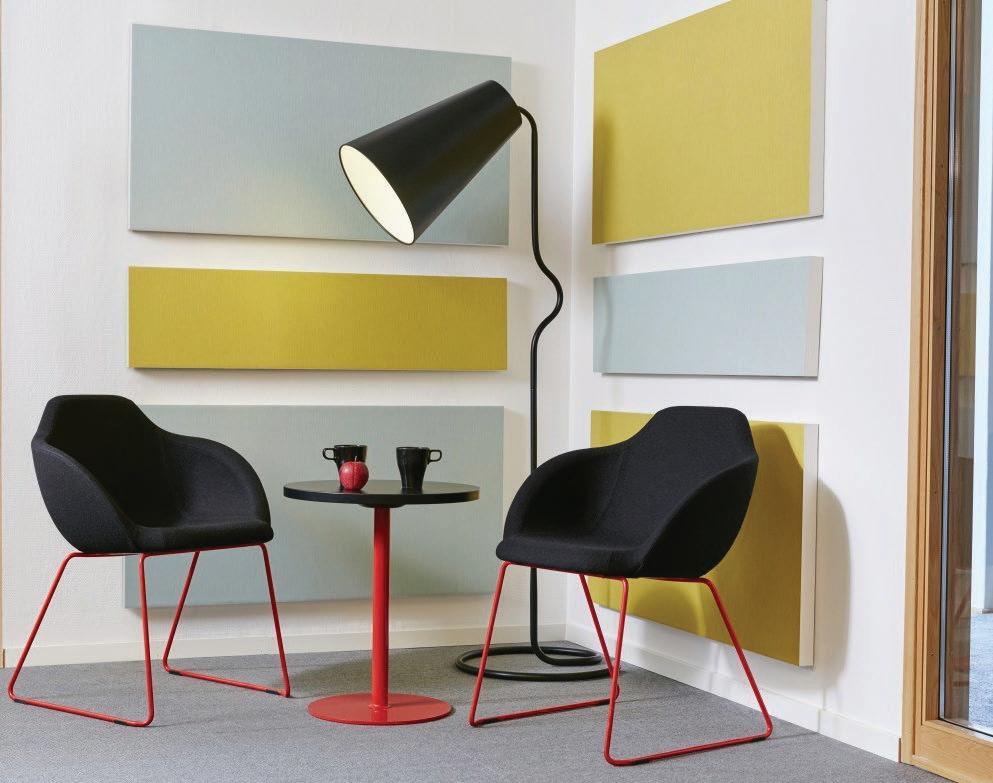
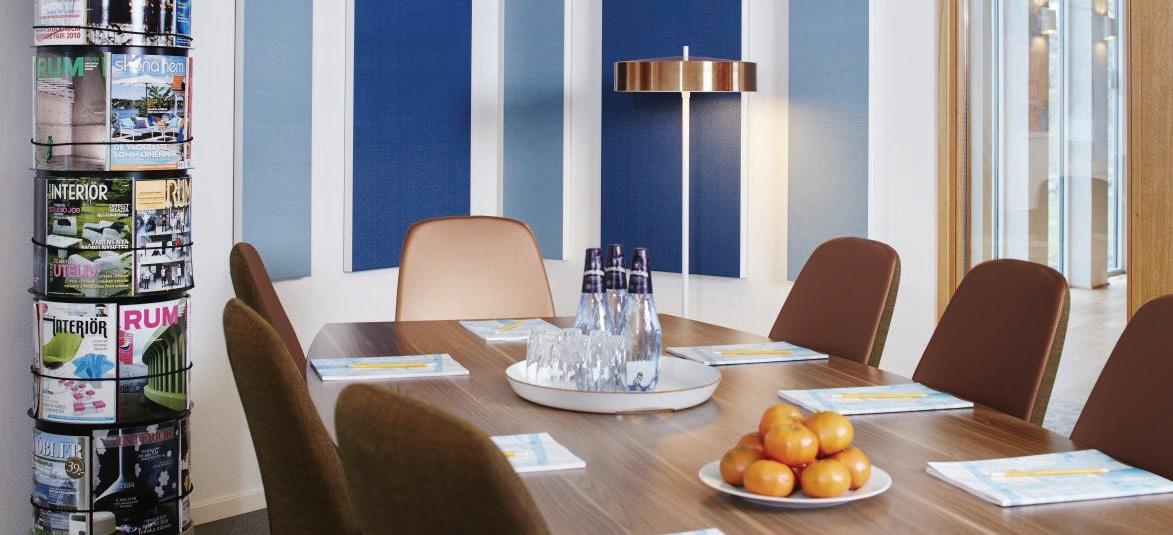
DESIGNED TO REDUCE ECHOES, ENHANCE SPEECH CLARITY AND IMPROVE ACOUSTIC PERFORMANCE, ECOPHON HAS EXPANDED ITS VERTICAL ACOUSTICS OFFER WITH THE LAUNCH OF AKUSTO ONE. WILL JONES, MARKETING MANAGER AT ECOPHON, EXPLAINS
Forming part of the Akusto family, this new addition of vertical independent sound absorbers in designfriendly smaller dimensions is available in different sizes, shapes and colours.
Easy to install, the absorbers are ideal for creating spaces where both exceptional acoustics and aesthetics are required costeffectively.
Good acoustics are a crucial component of any well designed interior space, with commercial, educational or healthcare settings all commanding varying acoustic requirements.
The Akusto range – which is made up of Akusto Wall, Akusto Screen and now
also Akusto One – is designed for flexible placement, making creative potential virtually limitless.
The Akusto One panels are available in circular, rectangular and square-shaped panels of various sizes; all are 40 mm in depth and complemented with white or grey painted edges. Using these standard shapes in combination, innovative designs and patterns can be created on the wall, improving both the acoustics and the aesthetics of the space.
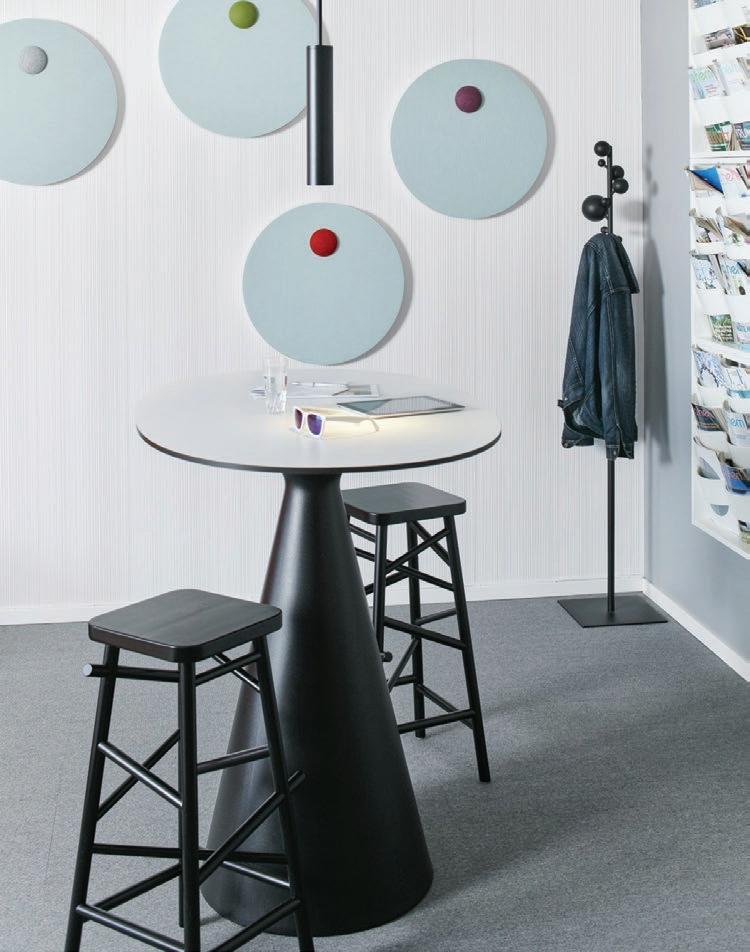
Depending on the environment in which the panels are being used, Akusto One can be produced in either a smooth, easily cleaned surface - with colours inspired by nature - or a fabric textured finish that boasts a more colourful, and recently revised on-trend palette for expressive wall or screen solutions. For more challenging spaces such as sports facilities, impact resistant wall panels are available.
With the environment in mind, the panels are manufactured from 3rd generation high-density glass wool, with no added formaldehyde and high recycled content, meeting the strictest indoor climate standards in the world. The wool also meets fire safety demands and has
been tested and classified as non-combustible according to EN ISO 1182.
Lightweight yet very robust, the Akusto panels are easy to install using Ecophon’s innovative Connect One accessories, which ensure the panels are mounted perfectly. In addition, Akusto One is a frameless system available with three simple, easy installation methods that ensure both flexibility and precision.
In addition to the incredible design scope these panels offer, ease of installation is a real plus point to Akusto One. It really is as quick and easy to install as hanging a picture, making the specification of these creatively shaped panels an effective solution from a design, acoustic performance and cost perspective.
Our well-known ceiling systems and freehanging units are renowned as the perfect recipe for a good acoustic environment. Akusto One provides that natural complement. And with the new colours offered as part of the revised Akusto family, there really is no better vertical acoustics offer.
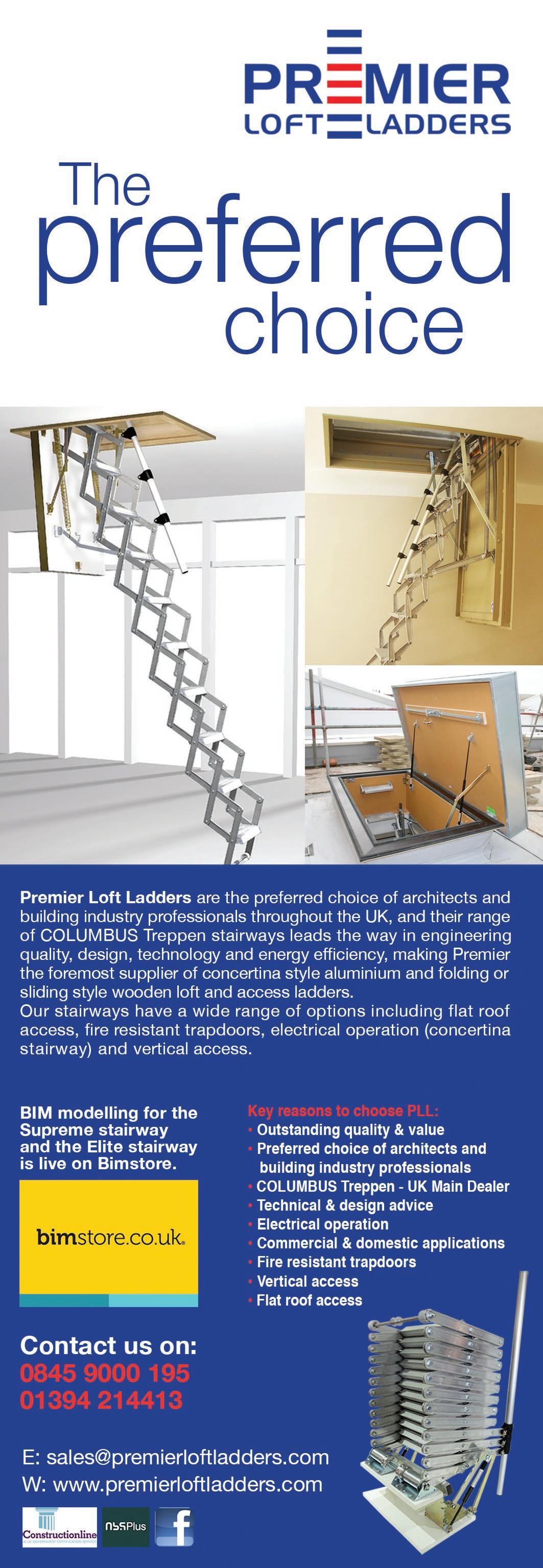




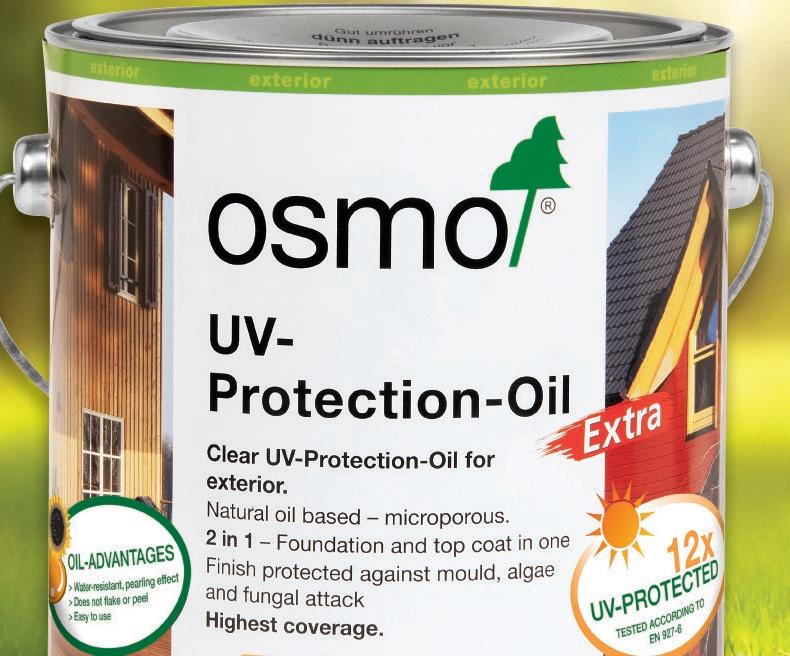









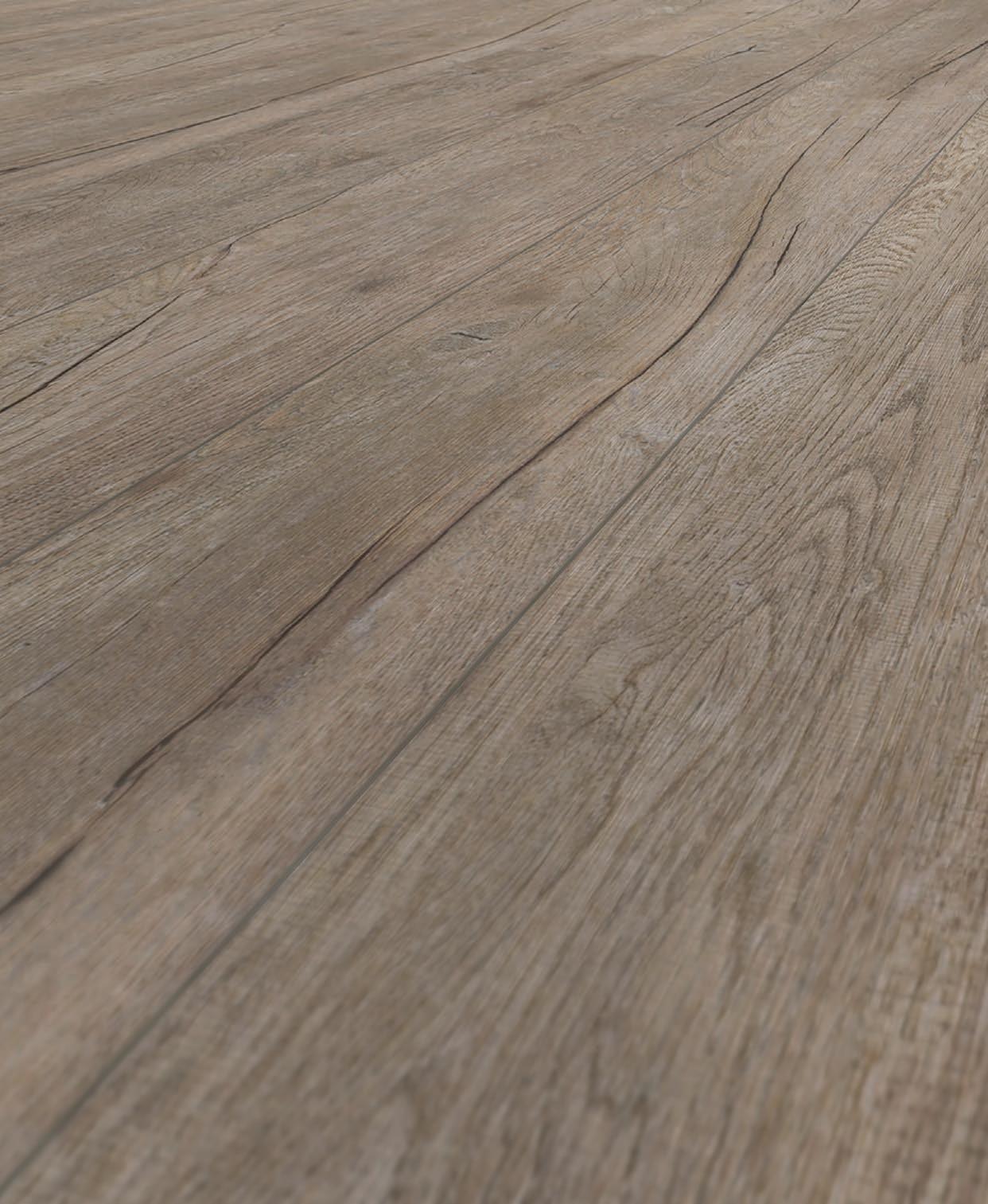
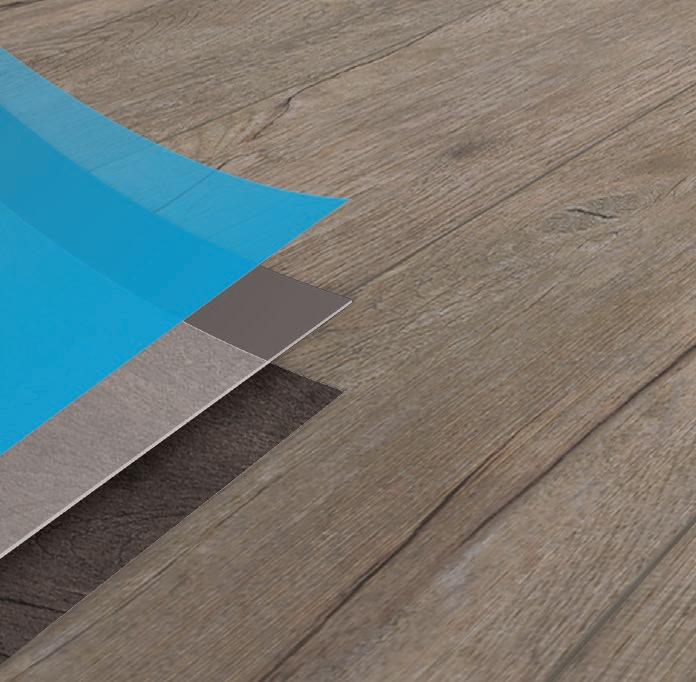



WITH THE GROWING DEMAND FOR NATURAL DAYLIGHT IN OUR HOMES, JET COX HAVE LAUNCHED COXDOME FLAT GLASS – AN EXCEPTIONAL ROOFLIGHT SOLUTION OFFERING STYLISH LOOKS AND MASSES OF CREATIVE FREEDOM.
As building design becomes ever more innovative, architects and housebuilders are finding imaginative ways to manipulate building materials, with glass being no exception. Using the latest precision engineered manufacturing techniques, Coxdome Flat Glass can help realise the most daring architectural concepts whilst creating the healthiest of living environments.
Coxdome Flat Glass is a unique rooflight distinguished from other modular units by way of an uninterrupted glass surface, offering pure natural daylight and clear panoramic views internally, whilst providing clean continuous lines on the external roofscape. From simple one-off installations to the most challenging of residential designs, Coxdome Flat Glass provides the ultimate in rooflight technology.
Featuring a tough 6mm outer glass pane with ceramic edge coating for a sleek contemporary appearance, Flat Glass also boasts a slim aluminium frame profile, which is isolated internally. This results in increased thermal performance offering a ‘U’ Value (according to EN 673-2011) of 1.0W/m2K and sound reduction (according to NENEN-5079) of 35dB.
To ensure the highest possible quality finish, the fixing screws appear invisible thanks to a concealed flush cover and the installed unit is impact resistant classification 1B1 (highest classification) according to BS EN 12600: 2002.
Jet Cox have been manufacturing roofing daylight and ventilation systems since 1954. All products are quality tested to the very highest standards and the Company operates with professional accreditations and ISO9001 – 2008.
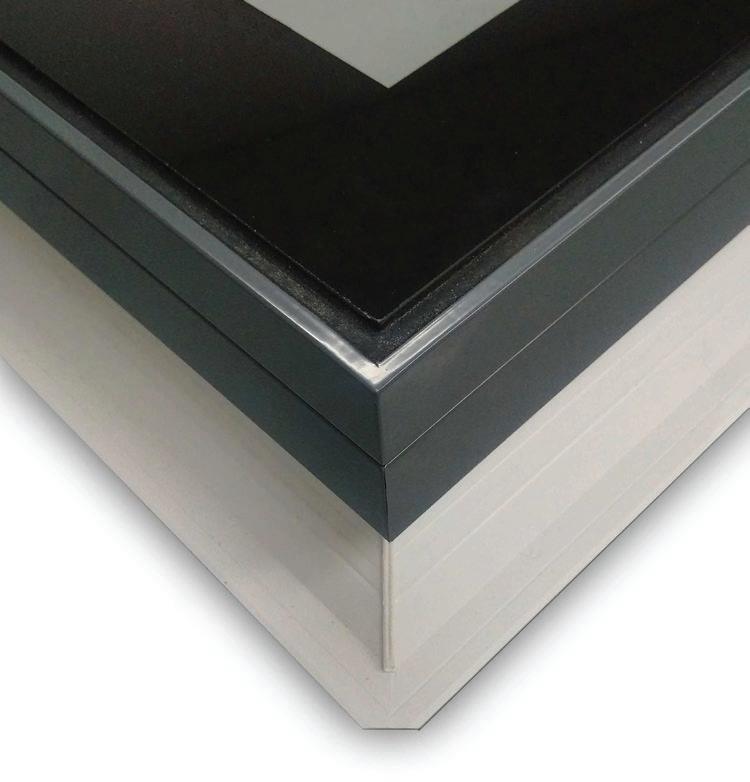
For more information on Coxdome Flat Glass or the full range of Jet Cox daylight and ventilation solutions, please visit www.jetcox.co.uk or call 0121 530 4230.
Cox – Enquiry 37
When it came to expanding the beautiful Alvaston Hall Hotel in Cheshire, maintaining the attractive Victorian aesthetic of the original building was a top priority.
To match the style of the older buildings, Redland’s Plain Tile, a concrete tile with a traditional plain tile appearance was used in the Breckland Black colour. These slate grey tiles are finished with a red-tinged streaking effect to simulate the look of a weathered roof, ideal when the requirement was to mimic the look of the original Victorian building.
Redland – Enquiry 38
IKO Polymeric & FK Group finish 48,000m2 roof in four months
IKO Polymeric and contactor FK Group have completed a roofing project for one of the biggest online grocery centres in the world – in under four months.
The new fulfilment centre for premium British online supermarket, Ocado, is based in Erith, Kent, and will be operational in 2017.
IKO Polymeric, the UK’s only single ply manufacturer, delivered several innovative solutions to complete the job with minimal waste.
Steve Hall, Managing Director of FK Group, comments: “IKO Polymeric demonstrated its usual proactive approach with innovations such as bespoke roll lengths and specific membrane overlap positioning allowing significant efficiencies to be achieved on site.”
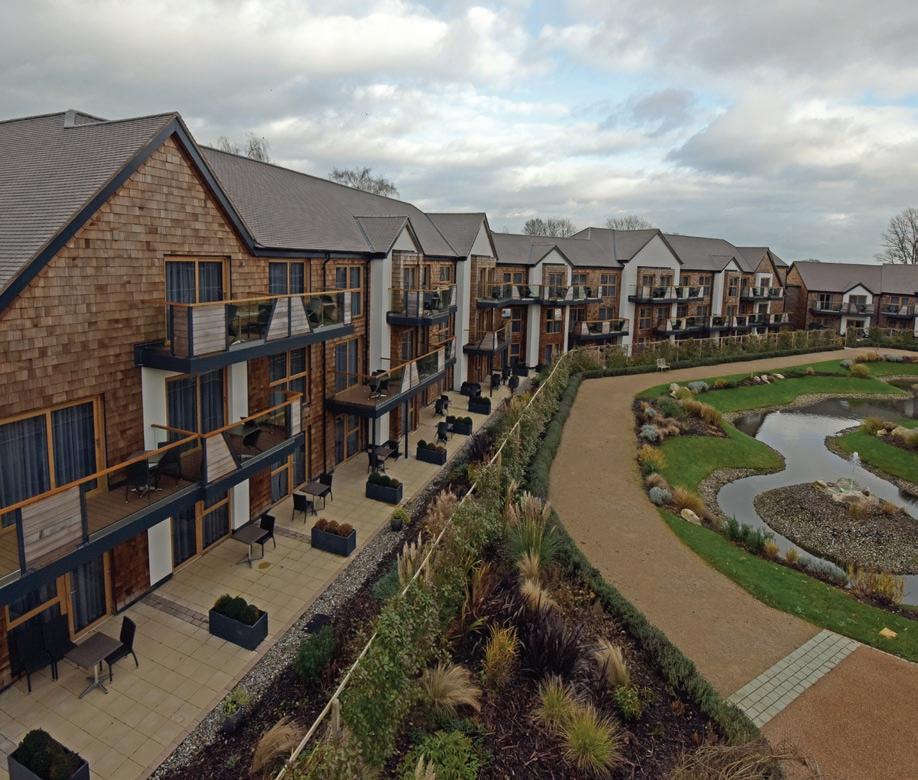
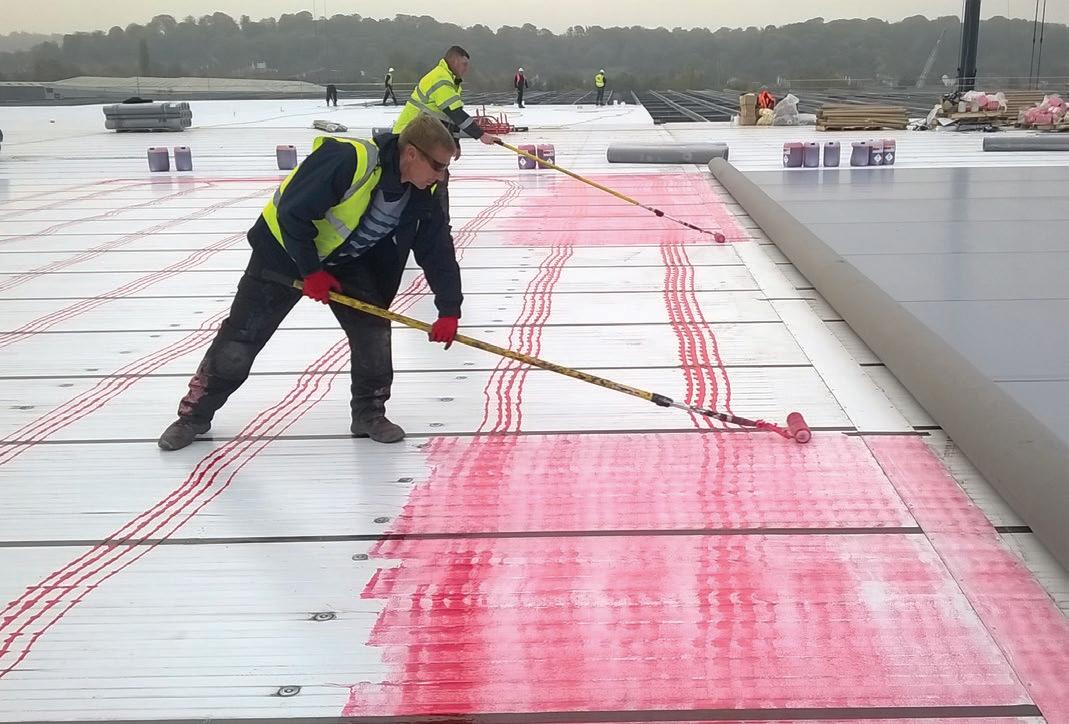
Standard length membrane is typically 20 linear metres which then has to be cut or extended (by fixing additional sections on) to fit the required dimensions. IKO Polymeric manufactured its Amourplan PVC single ply membrane in bespoke rolls of 22.35, 19.20 and 8.00 linear metres to reduce waste and installation time for this project.
Another first was manufacturing half the rolls with the membrane overlap positioned on the opposite side to the other rolls. FK Group developed a new technique for the project, welding eight rolls together to create a large membrane ‘blanket’.
IKO Polymeric – Enquiry 39
To make an enquiry – Go online: www.enquire2.com Send a fax: 01952 234002 or post our: Free Reader Enquiry Card
MANUFACTURERS ARE INCREASINGLY TAKING A PROACTIVE APPROACH TO TACKLING TOPICAL ISSUES WITH A RANGE OF NEW PRODUCTS AND SERVICES. THIS IS PARTICULARLY TRUE IN THE SAFETY AND SECURITY SECTOR.
For example, in response to a number of fires at UK industrial sites, leading smoke ventilation specialist Whitesales is keen to raise awareness of the importance of restricting the air flow that fuels fires, and extracting the smoke that takes lives.
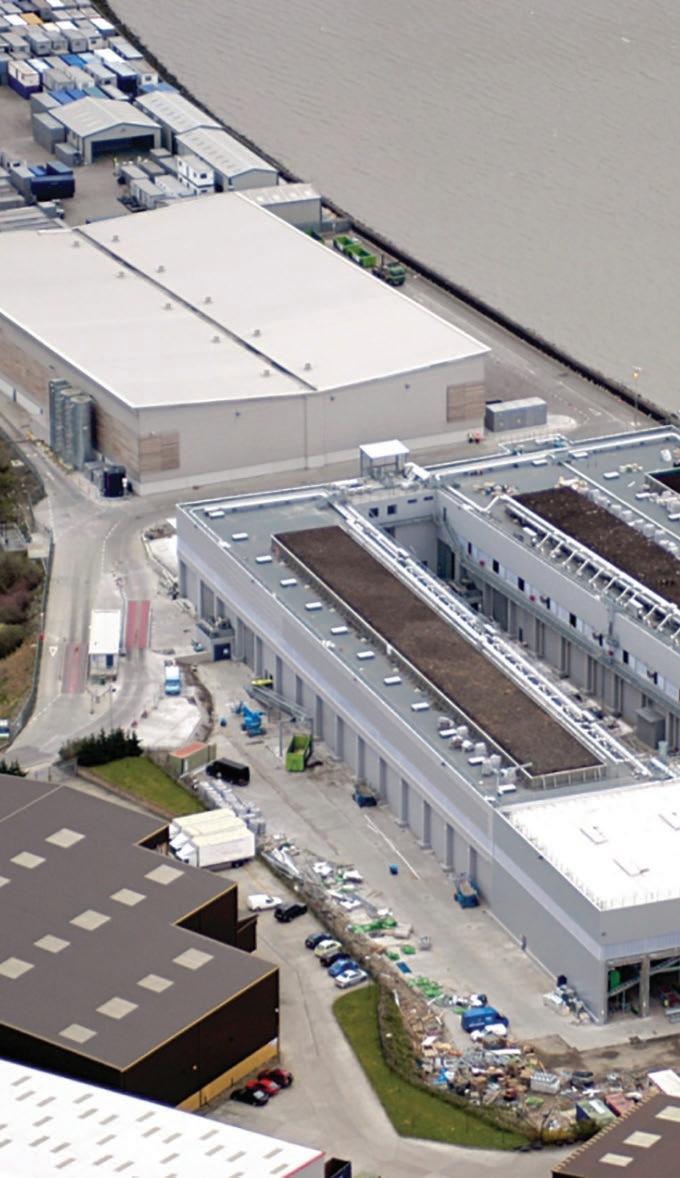
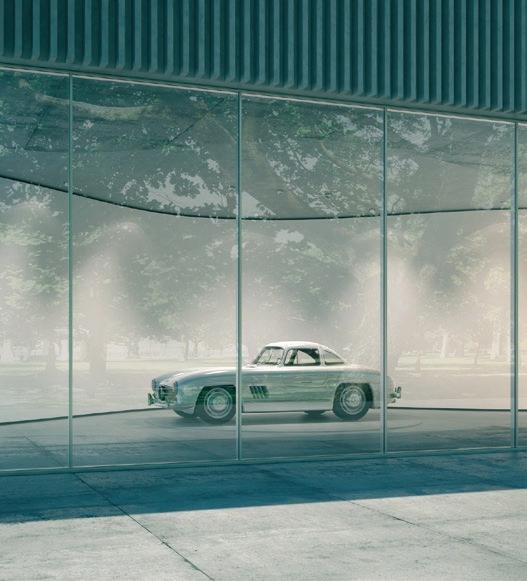
The waste and recycling industry has suffered a number of fires, with major incidents in Londonderry, Lincolnshire, Leeds, Kirkdale, Wentloog, Hull and Corby since July. Fortunately, none of these has involved serious injury or loss of life. Similarly, across the country there are numerous reports of industrial and warehouse buildings involved in fires.
One of the most important fire safety planning measures a building or business owner can take is to specify the right smoke ventilation system and products. Waiting for a full refurbishment could well prove to be a false and dangerous economy.


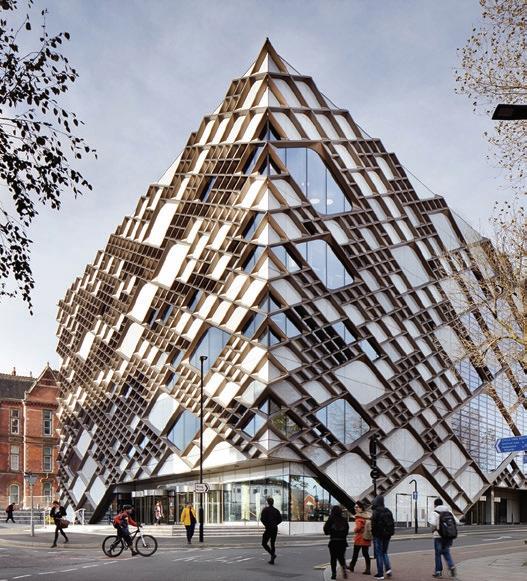
Installing electronically controlled smoke ventilation systems, sited in key areas and linked to a central control panel and a network of sensors, is fundamental to protecting property and lives. Whitesales’ industry-leading Es-Vent smoke vents and Es-Louvre louvres, extract heat and smoke to reduce fire spread and damage and can be fitted to most flat roofs or profiled roofs.
One company that knows all too well the fearsome effects of fire is Shanks Waste Management. Shanks’s Rainham mechanical biological treatment (MBT) plant suffered a blaze in 2014 that took 81 firemen more than 24 hours to bring under control.
In a bid to ensure that any future incident would be less costly, Whitesales were

brought in to assess the existing smoke ventilation arrangement and design a better system. The company worked with the client, the design team and the M&E contractor to create a safer system that satisfied best practice and met all codes of practice and regulations.
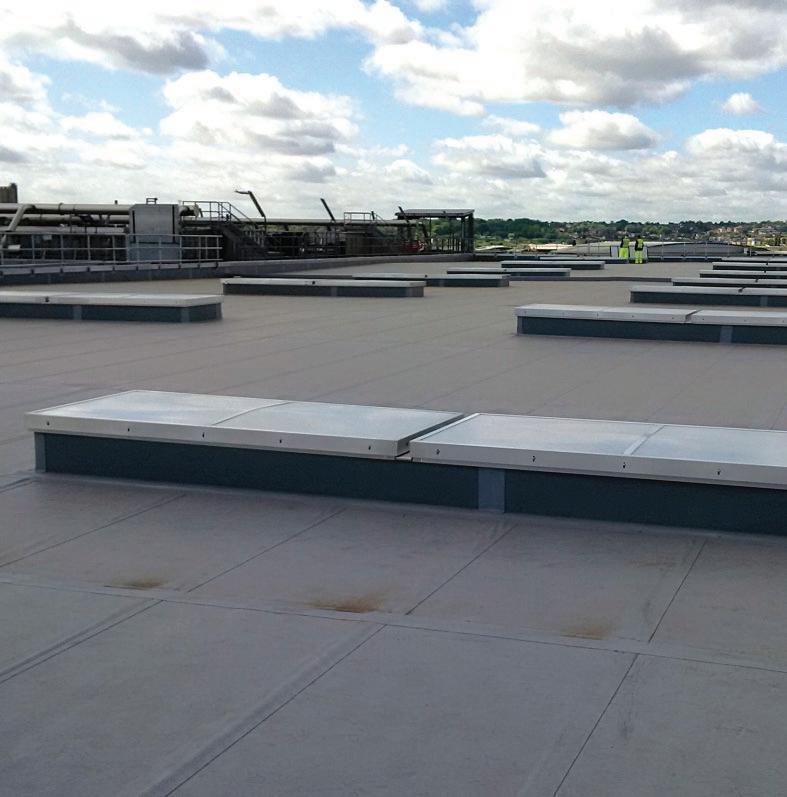
Shanks’s rebuilt treatment centre now features a combination of high-security Es-Vent single-leaf smoke vents, with impact-resistant polycarbonate glazing for maximum natural light, and Es-Louvre smoke vents – all linked into the building management system. Not only is the interior storage area now daylit, but Shanks can now open vents to regulate interior temperatures and allow fresh air circulation.
Most importantly of all, in the event of fire, these life-saving smoke vents will rapidly extract choking smoke and fumes, giving Shanks’s employees much more time to escape the building safely.


The newly completed £81m Diamond building at The University of Sheffield is a major contribution to the university’s ambition to develop and expand its Faculty of Engineering, providing world-class facilities for students and academics.
The largest capital investment in teaching and learning ever undertaken by the university, the building takes its name from the distinctive facade, which addresses the client’s desire for a landmark building.
Designed by Twelve Architects, with structural, civil and mechanical design by Arup, and constructed by Balfour Beatty, the 19,500m2 building houses specialist engineering laboratories, lecture theatres, large scale flexible teaching spaces, workshops, a learning resource centre and integrated formal and informal study environments for up to 5,000 students.
The distinctive anodised aluminium and triple-glazed façade, supplied by Sipral, draws inspiration from the detailing of the surrounding historic buildings and references ‘cellular automaton’. Fittingly for the university of the country’s former “steel
town” this is an engineering model used to describe how the microstructure of steel changes during processing.
In places where windows are required, the lattice pattern expands to provide good quality daylight into the laboratories and library spaces, while also framing key external views. In order to reduce unwanted solar gain, the windows on the building’s south side are smaller than those facing east and west, which in turn are smaller than openings on the north side of the building.
Part of the design process involved modelling the building’s performance using climate data for 2050, to ensure it works with the university’s broader campus strategy
including its 2020 target to reduce carbon emissions by 43% from 2005 levels.
The facade plays a central role in reducing carbon emissions. The triple glazing achieves a U-value of 0.8W/m2K (an improvement of 250% over that required under Building Regulations) and an air leakage of 3 (a 65% improvement). The triple glazing has a solar reduction coating reducing glare by 33%. Each facade has a different combination of transparent, translucent and opaque glazing that responds to the solar intensity. The anodised diamond lattice additionally provides solar shading.
Internally, a public route at ground floor level accesses the first floor main central atrium and enables people to view the ‘showcase’ engineering activities taking place within the building. Full-height glazing, provided by Moda, maximises internal views while rooflights flood the interior with daylight and custom-designed glazed study tables within the first floor atrium allow the natural light to penetrate the ground and lower ground levels while creating acoustic separation.
“Maximising the visual connection between the laboratories and the atrium showcases the range of activities and also supports the ethos of the building to promote collaboration and cross-disciplinary working,” explains Matt Cartwright, director at Twelve Architects.
With student intake at the Faculty of Engineering up 25% in the current academic year, the Diamond is already supporting Sheffield’s ambition of doubling the size of the faculty by 2021, becoming the UK’s leading engineering university, and beyond this, reestablishing Sheffield as an international hub for engineering.


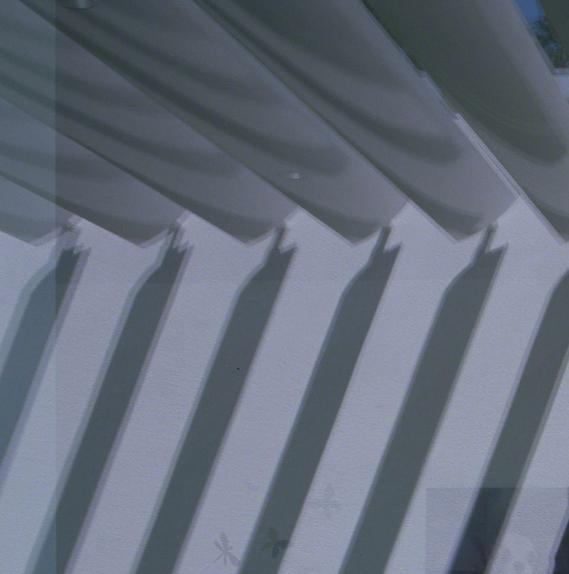

Modern, minimalist first class design provides maximum transparency with outstanding safety. Easy Glass®, Q-railing’s glass balustrade systems, are fully modular enabling components to be interchanged in endless combinations. Installation is simple and fast. 40 metres of Easy Glass Slim were installed in a private villa near Hamburg, Germany. The uninterrupted transparency of the glass balustrade is in keeping with the architect’s vision of maximum light and openness. For further information, to request a visit or to arrange a CPD presentation, please call: 01782 711 676 / 0800 781 4245 or email to sales@q-railing.co.uk.

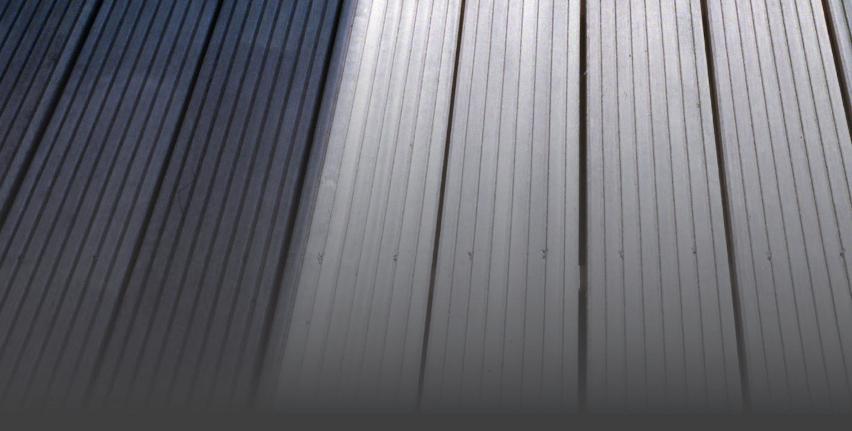
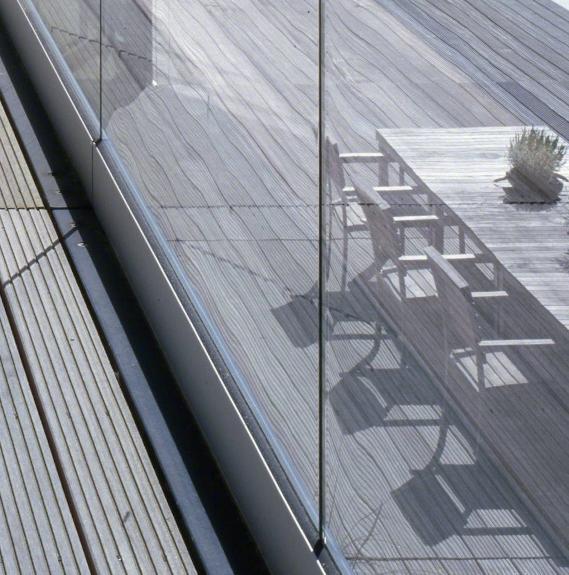

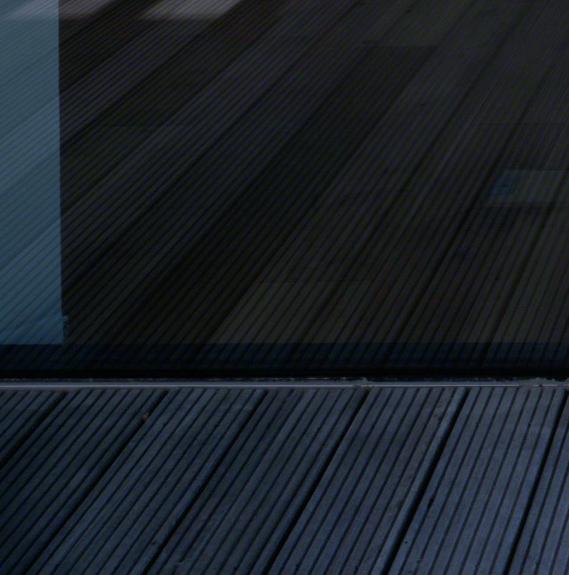


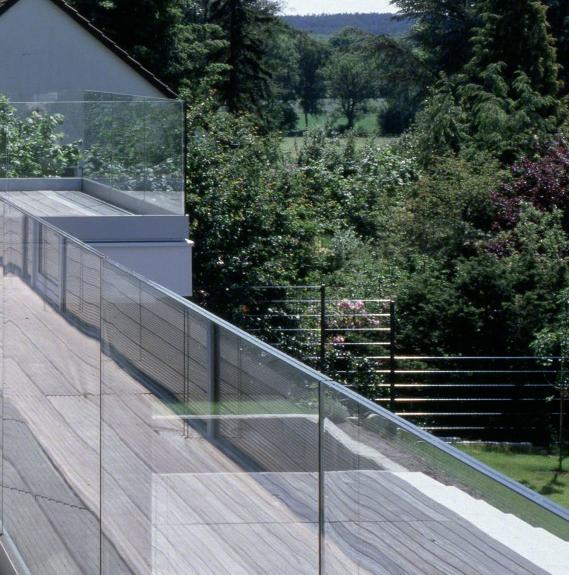
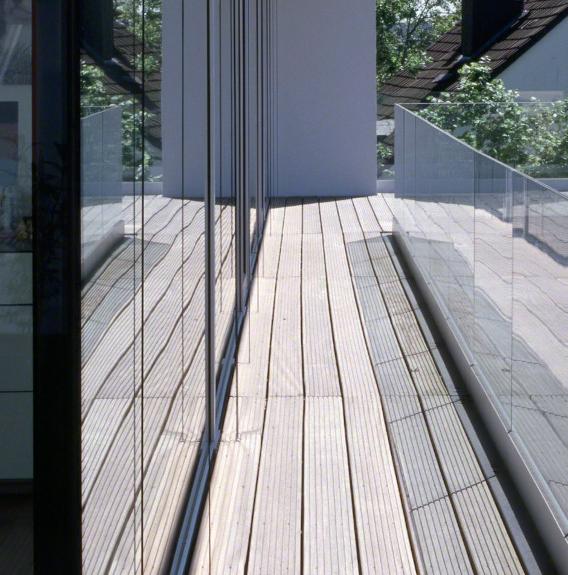
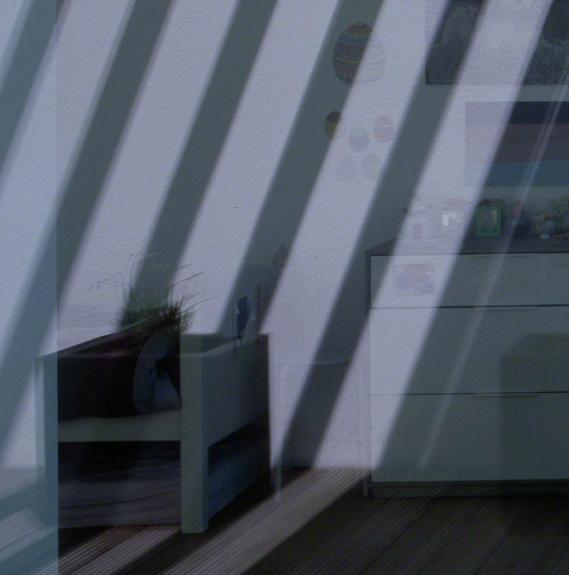
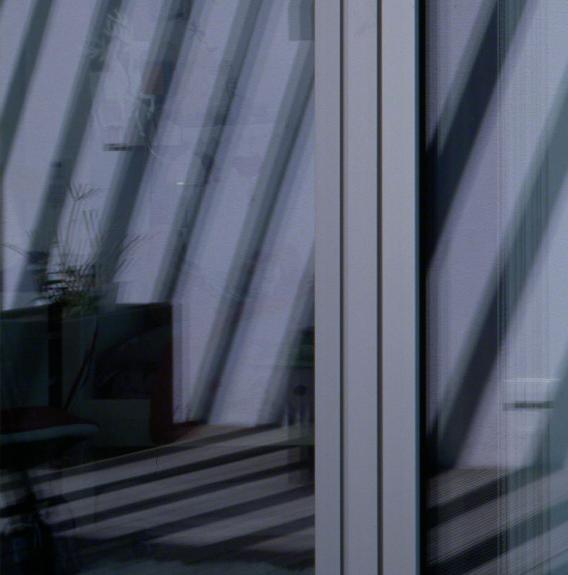
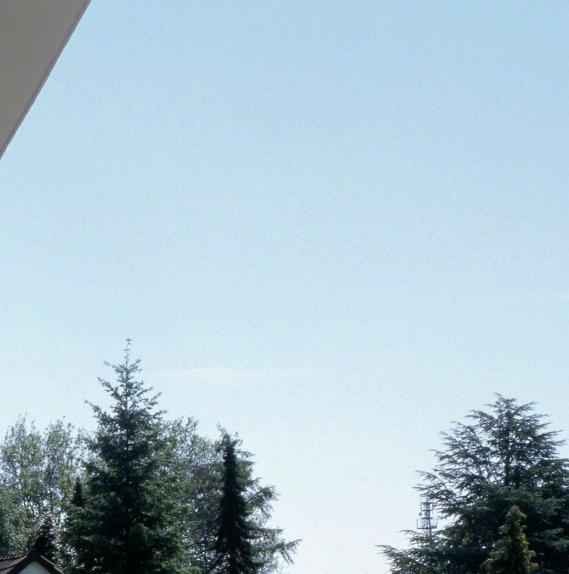


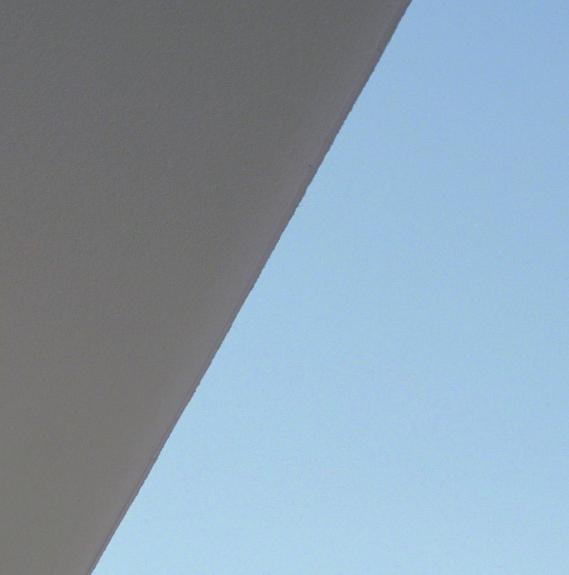
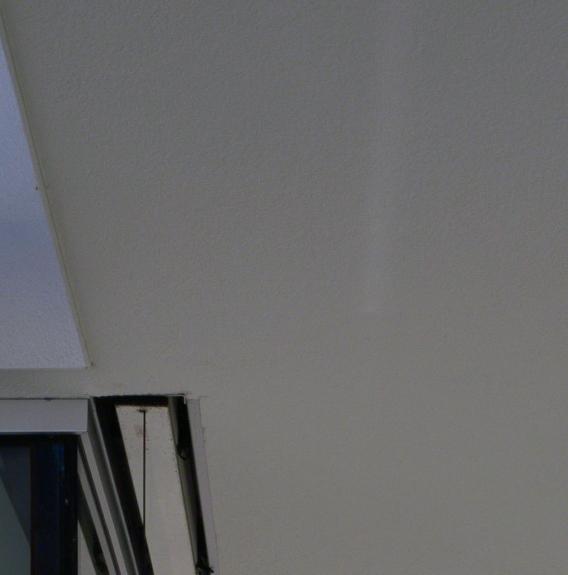
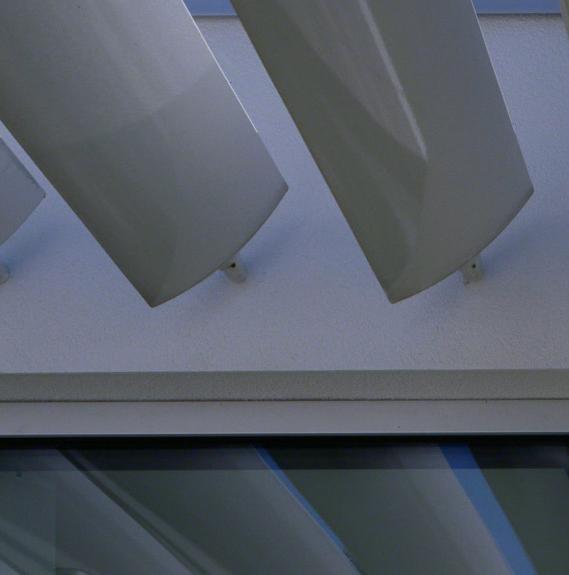
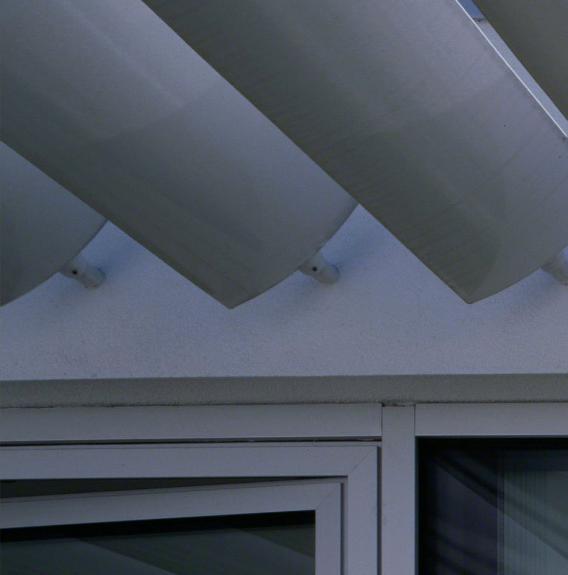
The new extension to the photography department at the Arts University Bournemouth (AUB) features a custom Glass Fin Solar Shading solution from Levolux.
The four-storey building provides a new gateway into the AUB Campus in Poole, incorporating a full height entrance foyer and spacious circulation areas, linking to flexible teaching space, IT suites and a lecture theatre.

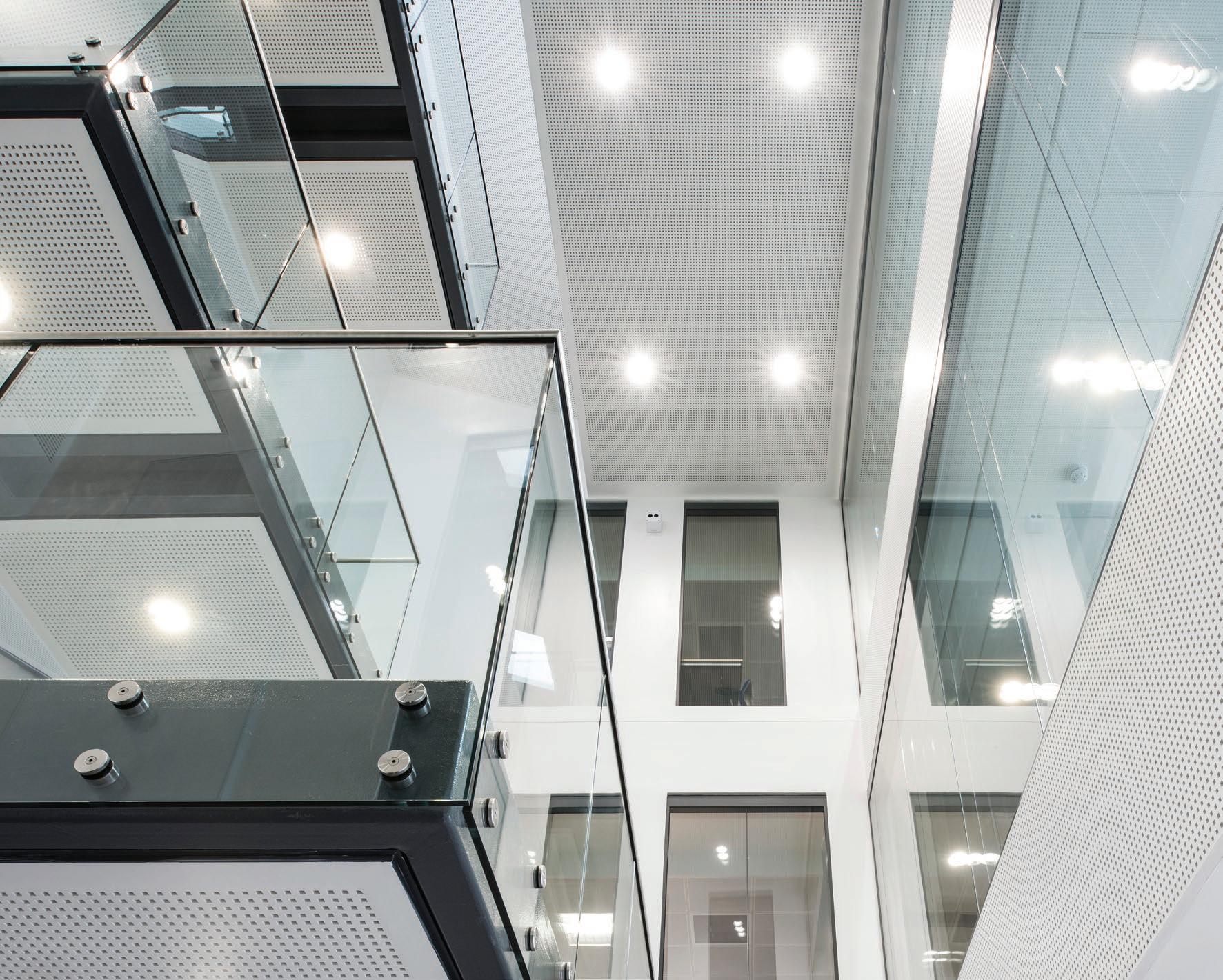
Working to a masterplan by Design Engine, the extension is influenced by photographic processes. As a world leader in solar shading and screening solutions, Levolux developed a custom solution comprising a series of vertical glass fins formed from laminated, toughened glass and integrated walkways with balustrades. A digitally printed PVB interlayer is incorporated into each fin to create an intricate pattern of camera shutter icons.
The glass fins shield the building’s glazed envelope against direct sunlight. This helps to reduce unwanted solar heat gain, while optimising daylight levels throughout the building. The fins are set approximately 600mm in front of the buildings’ glazed façade and incorporate integral mesh walkways. These provide additional solar shading and convenient access to the façade at each level, for routine cleaning and maintenance.
The west-facing elevation comprises 74 glass fins divided between three levels. The 25mm thick fins are either 300mm, 400mm or 550mm deep and vary in length, from 2.8m to 4.7m.
Contemporary design in historic Durham Freemans Reach regeneration project in Durham is a distinctive development on the River Wear overlooking the World Heritage Site of Durham Castle and Cathedral.
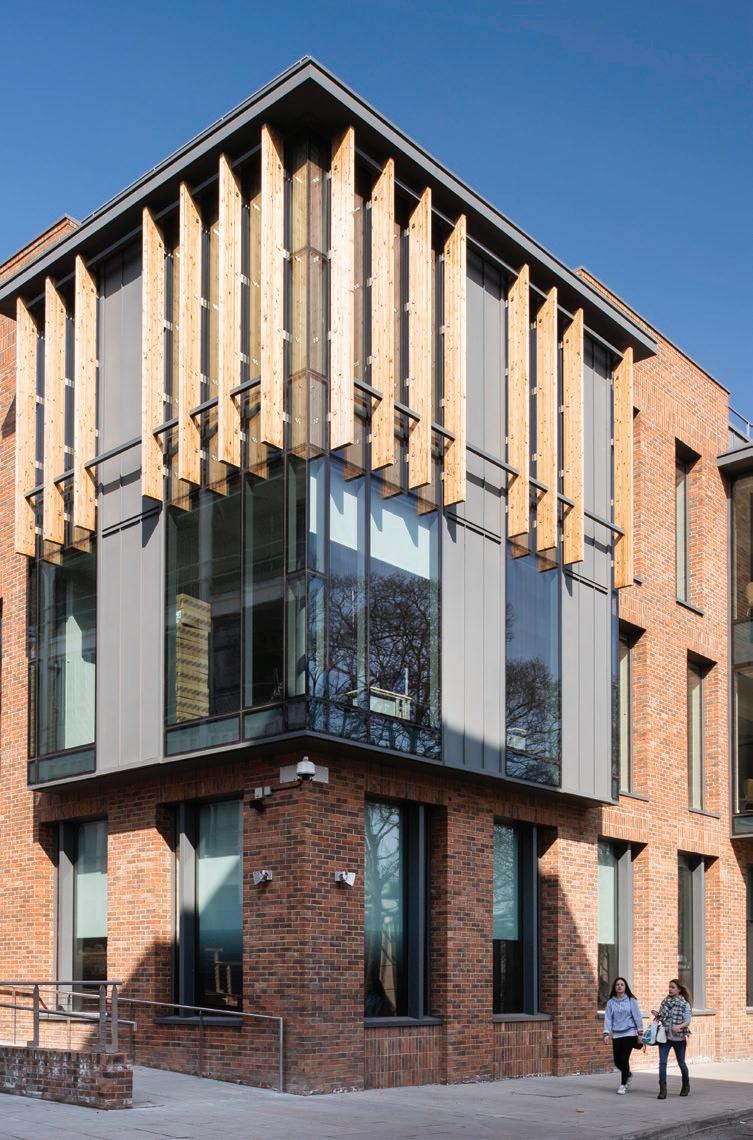
It includes a stunning development for NS&I, the state-owned savings bank that runs the Premium Bonds, designed by architect Faulkner Brown and constructed by Carillion. Reynaers’ window and door systems are installed throughout the project, complementing the contemporary design of the building. The façade and roof system gives maximum transparency and an uninterrupted view of the river while still protecting the historic integrity of the site.
Fabricated for the project by Hadrian Architectural Glazing Systems, Reynaers’ CW 50 and CW 50-FP offer specified levels of fire-resistance and thermal insulation. The ES 50 window is a well-insulated system for inward and outward opening windows and doors that combines aesthetic design and energy efficiency. The small built-in depth allows its application in many constructions, even with reduced wall thicknesses. All external doors on the building are Reynaers Vision 50 door systems and are ideal for high traffic areas while still offering a stylish contemporary design.
Also of note, the project incorporates an energy centre containing an Archimedes Screw, which will provide approximately 75% of the building’s energy needs from this renewable source. Use of a hydro-turbine continues a history of generating energy on the site stretching back more than 800 years and utilising the renewable energy potential of the River Wear into the 21st Century.


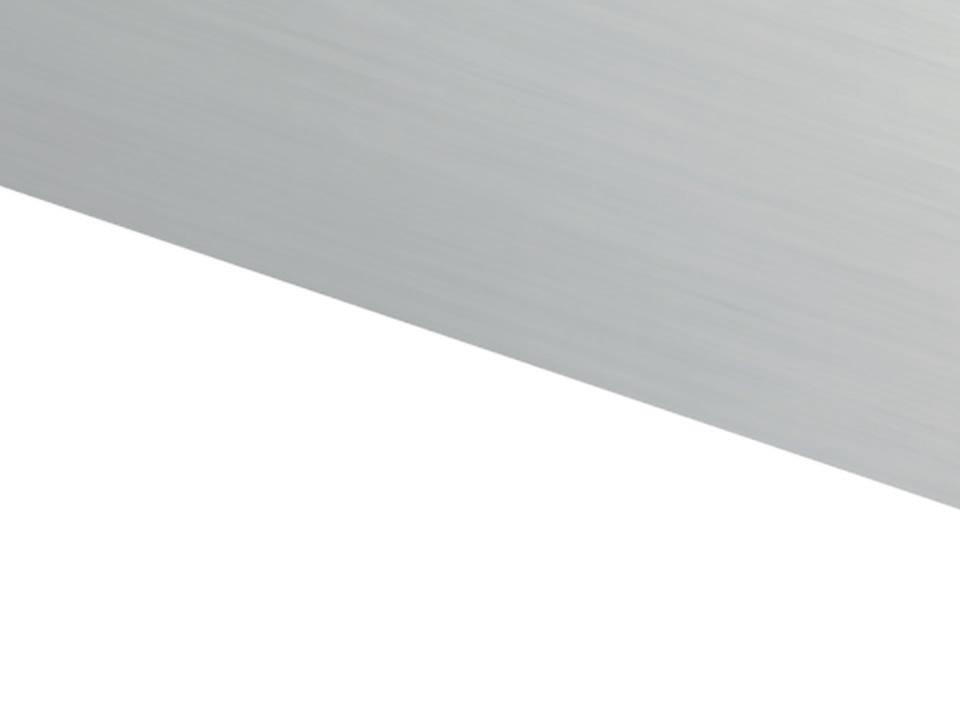
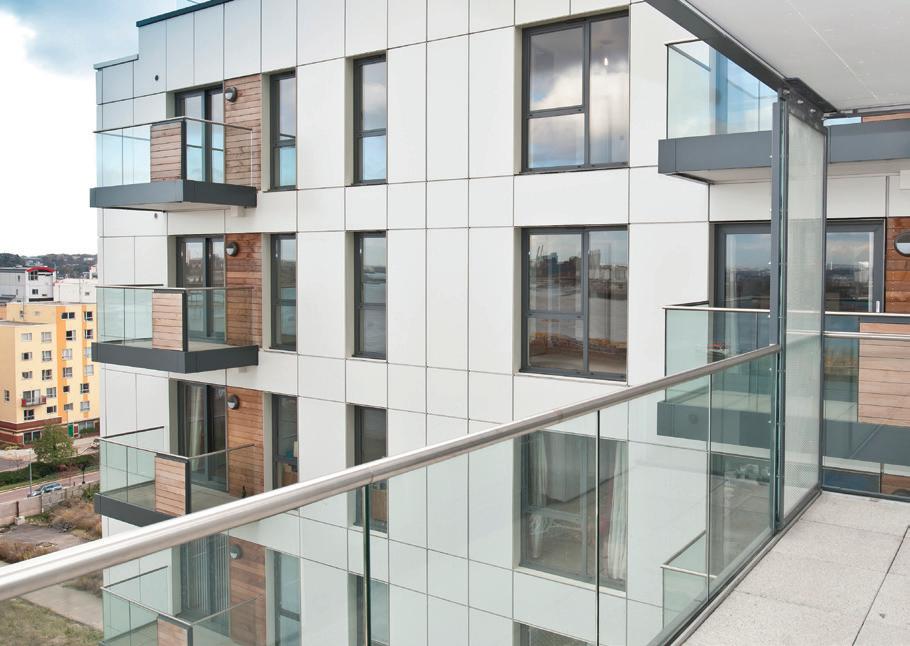
Frameless and strong Lumi is a new range of customisable, matching frameless windows, bi-folds and doors from Apeer, offering completely flat and uninterrupted profiles.
Lumi offers the aesthetic benefits of frameless glazing with the strength, security and internal styling of more traditional windows and doors. It achieves this through an innovative design consisting of energy efficient triple glazing, structurally bonded to an internal core of high strength, glass-fibre reinforced profiles.
The product has already received widespread acclaim from homeowners and architects, with the uninterrupted, edge-to-edge glazing providing a particularly striking effect on wide span bi-folding doors.
Lumi windows are also among the most energy efficient on the market, comprising a state of the art 50mm insulated triple glazed unit, an 80mm draught free double rebate system with a triple gasket seal as standard. The 50mm triple glazing is made from 6-4-4 toughened glass, insulating the home against both cold and noise. The flush glazing completely hides the glass-fibre double rebate stormproof frame, offering exceptional U-values and unparalleled weather protection. Units can alternatively be supplied with two panes of low emissivity glass filled with argon gas further enhancing energy efficiency.
Aluminium framed curtain walling maximizes daylight to Suffolk warehouse Comar Architectural Aluminium Systems, working with their approved fabricator Anglia Fixing, recently completed a new build office

and warehousing unit for British Gaskets in Sudbury, Suffolk.
Architect Wincer Kievenaar specified Comar 5P.i ECO top hung casement windows which offer excellent weather performance and reduce heat loss. The system is available in 55mm and 75mm options, both of which incorporate Comar’s trademark P.i thermal break detail ensuring low U-values and keeping energy bills to a minimum.
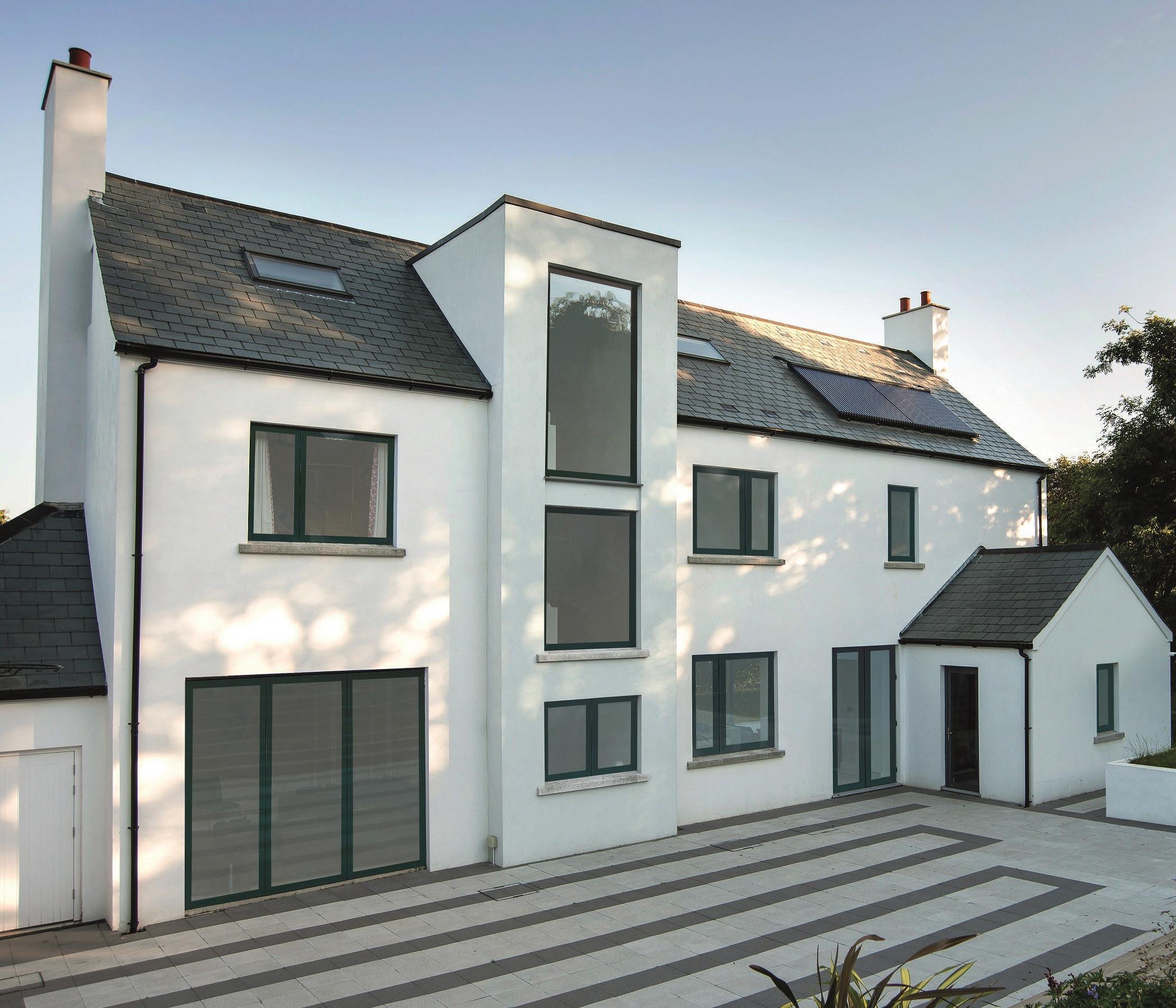
For the large glazed areas to the front and side of the building, Anglia Fixing maximised natural daylight to the main staircase using Comar 6EFT curtain walling. This is a mullion drained, pressure equalized, thermally broken, stick construction system.
Comar 7P.i commercial door sets, fitted with anti-finger trap stiles, were hung directly from the Comar 6EFT curtain walling, providing the natural choice for this busy office project
Key to the success of the project, says Comar, is its requirement that approved fabricators attend pre-site meetings and provide detailing and technical expertise. In this case, Anglia Fixing liaised closely with the specifiers to provide design advice and detailing which ensured the project ran smoothly, meeting budget and site deadlines.

AluK (GB) is continuing its exciting business expansion with the launch of the AluK Design Studio in the city of London.

The Design Studio, which houses dramatic 7m high curtain walling displays and many other full size aluminium window and door systems, will enable customers to interact with AluK products and discuss design and installation with a team of Architectural Project Managers and engineers.
AluK will host an open day on Thursday 7th April. To register an interest to attend, and for more information please visit http://www.alukdesignstudio.co.uk/.
AluK – Enquiry 43
TECTUS hinges allow for three dimensional adjustments to obtain perfect door alignment, contain maintenance free bearings and present a flush fitting clean line design.


Created for safety, with minimum pivot gaps to prevent finger injury, these hinges are available in an unrivalled range of high quality surface finishes and size options carrying up to 300kg door weights.
The TECTUS A8 versions accommodate door fascias and claddings up to 8mm, allowing for glass or laminate door designs and the TECTUS “Energy” option integrates permanent power transfer.
CMS Window Systems has played a key role in the manufacture and installation of thermally-efficient curtain walling, windows and doors for Emerson Process Management’s new facility at the new D2 business park, Aberdeen.
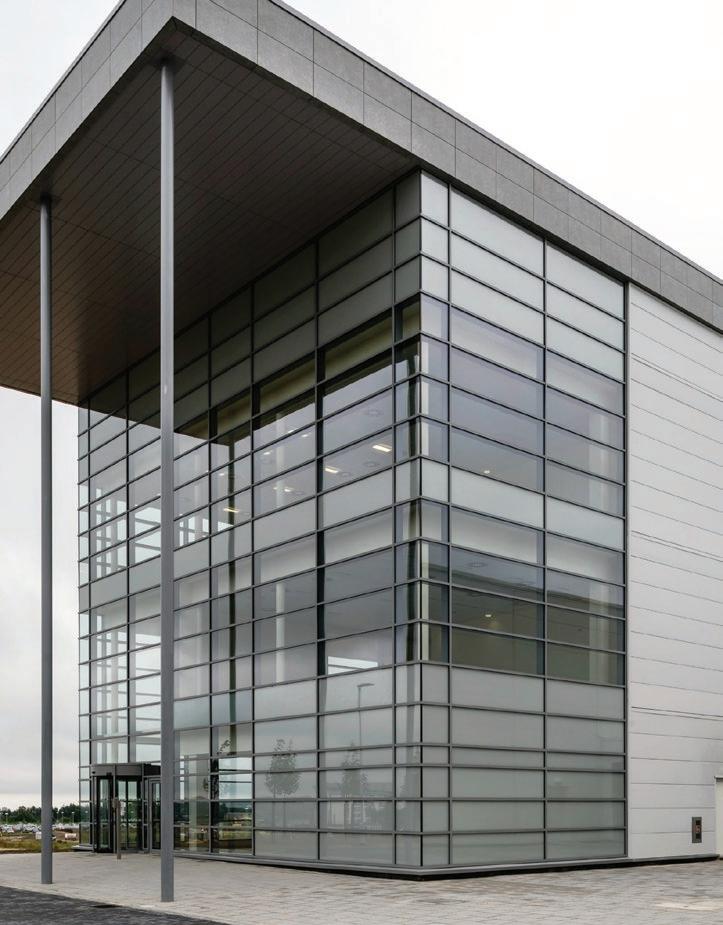
CMS was appointed by main contractor Bowmer & Kirkland to design, manufacture and install curtain walling, windows and doors for the facility. The solutions delivered by CMS were chosen to enhance the efficiency of the building’s envelope, reducing heat transfer while allowing the entry of natural light.
Aluminium curtain walling created using Metal Technology’s System 17 ensures the building adheres to exacting thermal performance standards. With a continuous thermal isolator providing a thermal break throughout the system, as well as 6mm toughened Planitherm Ultra N glass used in conjunction with 16mm Swisspacer V warm edge spacer, the system is compliant with the latest thermal requirements of current building regulations. The D2 development has also achieved wider recognition at the tail end of 2015 as it has been named as a finalist for the Architectural Excellence Award (Commercial Buildings) in the 2016 Scottish Property Awards.
CMS Window Systems – Enquiry 44
Multipoint locks make up a staggering 80% of the UK lock market and Yale’s revolutionary range of Doormaster replacement multipoint locks allow trade professionals to capitalise on a number of sales opportunities.
The range includes a Professional series, developed with installers in mind, which utlises ‘crop and mate’ technology to provide a suitable replacement multipoint lock for the majority of PVCu, timber and composite doors.
This range consists of just five SKUs, making it an ideal solution for the mobile professional, ensuring the job can be completed quickly without the need to replace the existing lock ‘like for like’.
The range also includes the Doormaster Adjustable, a high security DIY fit solution for PVCu doors, as well as a one-piece Universal Doormaster multipoint lock for PVCu doors.
The range includes the PAS 3261 Doormaster – the first retrofit multipoint lock in the market that allows users to maintain accreditation on existing PAS 24 doors, without needing to fit exactly the same lock as was supplied with the door.
PAS 3621 is now specified as the benchmark standard for multipoint locks in The Building Regulations’ Approved Document Q, mirroring the BS 3621 standard for locks fitted to external wooden doors.

Yale – Enquiry 45
As exclusive UK stockists and distributors of the PIVOTA series of fully concealed, three way adjustable, four knuckle precision hinges, Cooke Brothers Ltd chose the recent 100% Design Exhibition at Olympia to showcase the latest product in their range of concealed hinge design solutions.
The new DX80 3-D ZA extended throw hinge, which has been designed to provide a full 180 degree of operation, whilst providing the option of a completely flush sightline line between the door and the wall fascia. The DX80 is suitable for maximum door weight of 80kg per pair.
Cooke Brothers – Enquiry 47
Sleek, strong and precisely engineered, EOS 500® roller blind system knows how to keep it cool. C o n t r o l t e m p e r a t u r e , l i g h t a n d e n e r g y c o n s u m p t i o n w i t h a n a e s t h e t i c t h a t m a k e s y o u r b u i l d i n g s h i n e E a s y t o i n s t a l l , s i m p l e t o u s e a n d b u i l t t o l a s t , i t ’s t h e n e w d r i v i n g f o r c e b e h i n d w i n d o w c o v e r i n g s , l a r g e a n d s m a l l . Take control of your next shading project

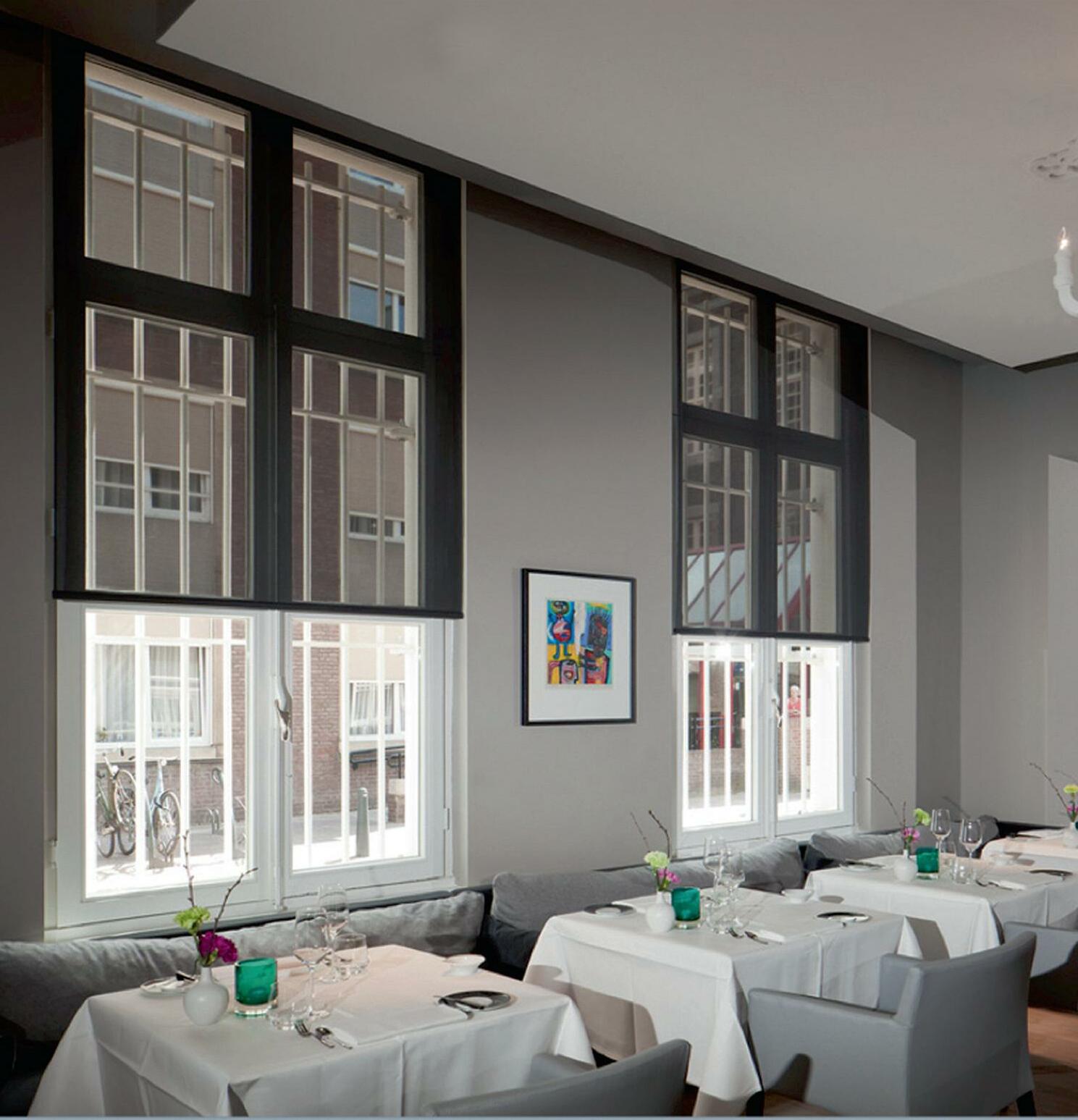
It’s understandable that cost typically dominates the specification process and can lead to internal doors being seen simply as ‘gap fillers’. However, failing to look further than price and aesthetics can lead to ineffective performance which stops the room from meeting its full requirements.
A door with a standard or light weight core is most commonly specified, mainly due to its cost effectiveness. At 35mm or 40mm thick, a door with a standard core is often a multi-cell or spacer pad which has the benefit of being light, but can undermine any additional acoustic measures that are being implemented. Plus, a light weight core provides less resistance against impact, which is often suitable for a standard domestic setting, but may increase the likelihood of maintenance or the need for replacement.
When it comes to doors with middle weight cores, on average 2kg is added to the overall weight of a 35mm or 40mm door. This not only improves the durability, acoustics, and insulation, but the general feeling of lasting quality. For example, these semi-solid cores provide a far greater surface area for a lock and latch fitting which results in a more secure and satisfying clunk on closure. The combined offering of quality, performance, and price,
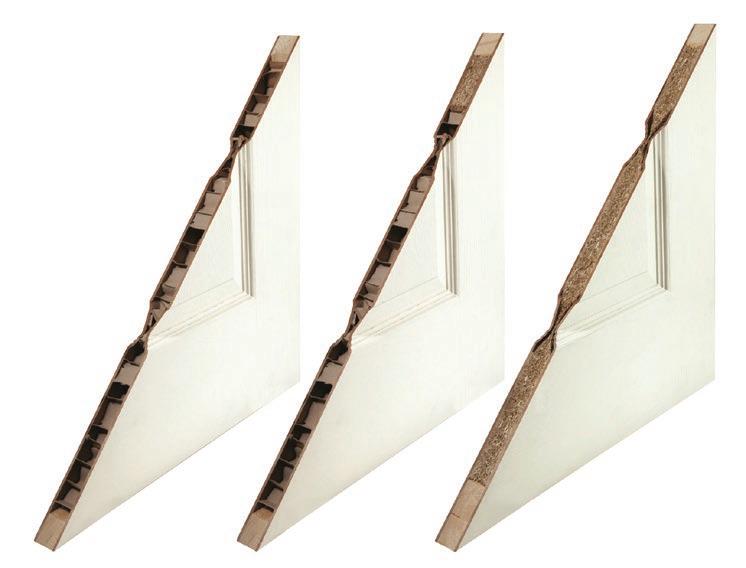
ultimately means that a middle weight core can provide the best of all worlds.
Commonly 15kg heavier than their light weight core counterparts, a door with a solid or heavy weight internal construction gives a truly substantial feel. This is beneficial when working to a high specification and, when combined with quality timber such as white oak or finishes such as a real wood veneer, is ideal for meeting the expectations of an executive board room or within new build properties that want to have a selection of ‘optional upgrades’.
A heavy weight core of course also equals greater protection against damage or impact, plus a stronger base for the installation of door hardware. This makes it a more attractive proposition for areas of high traffic. Doors with heavy weight cores perhaps have the most to contribute to a room’s performance. One of the key benefits is the value it offers to acoustics. For those looking to comply with Approved Document E of the Building Regulations, which relates to the passage of sound, the contribution of the door has to be taken seriously.
Fire doors also fall into the heavy weight core category. JELD-WEN offers 35mm, 44mm, and even 54mm thick fire doors options, which are approximately 45kg in comparison
to the 12kg or 13kg of the light weight core design. In this case, the internal fire core would be part of the specification process as it’s so integral to the fire protection of properties. But again, the quality and acoustic properties that are innate with a door of this thickness should be seen as a huge added benefit.
Ultimately, timber doors offer much more than a functional and indeed, an aesthetically pleasing feature. Looking past purely price during the specification process and taking a closer look at the structure and performance of the door can reap benefits for the occupant, who will use the door many times per day, whilst reducing the likelihood of complaints or maintenance call-outs.
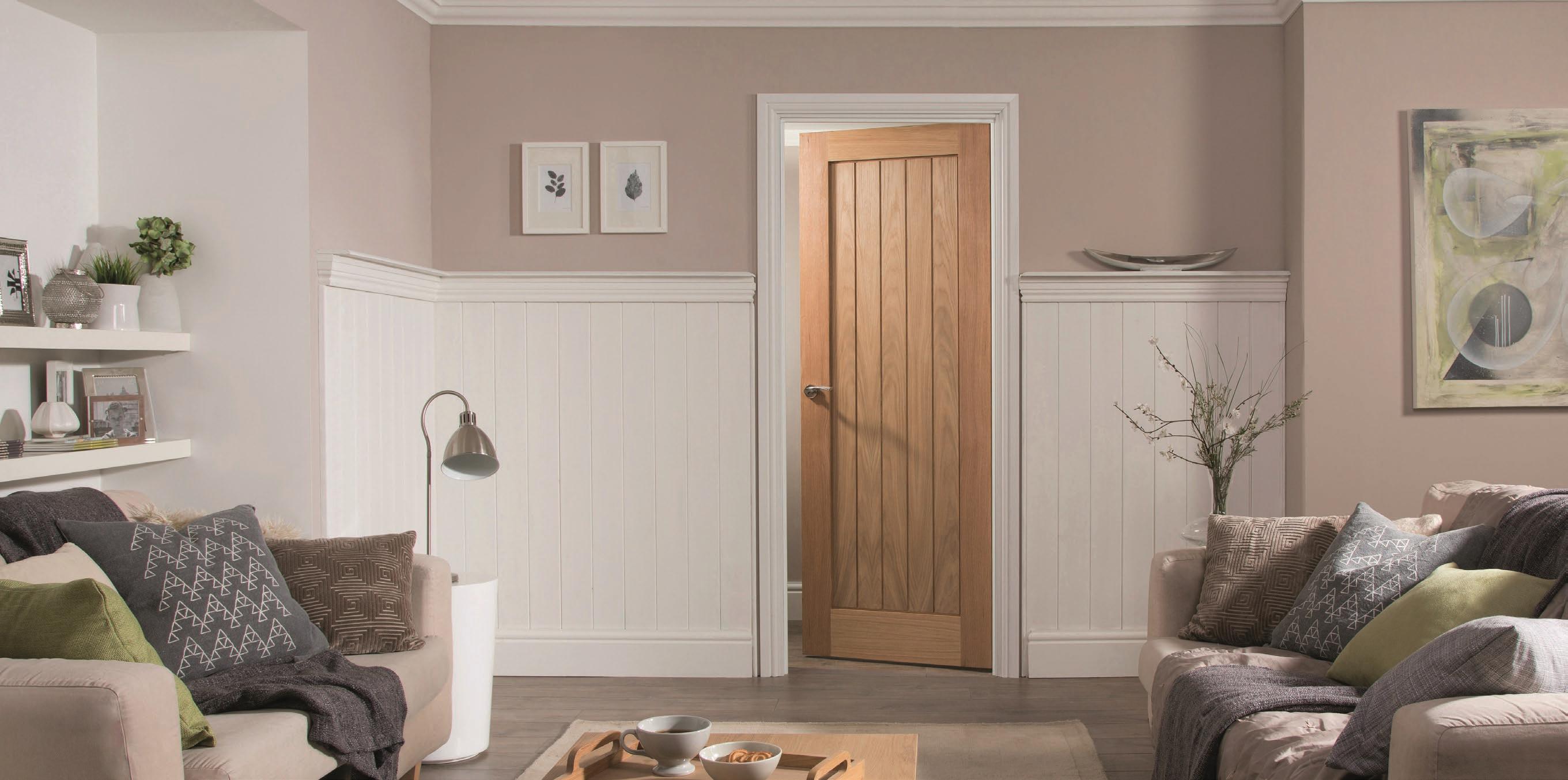 JELD-WEN – Enquiry 49
JELD-WEN – Enquiry 49


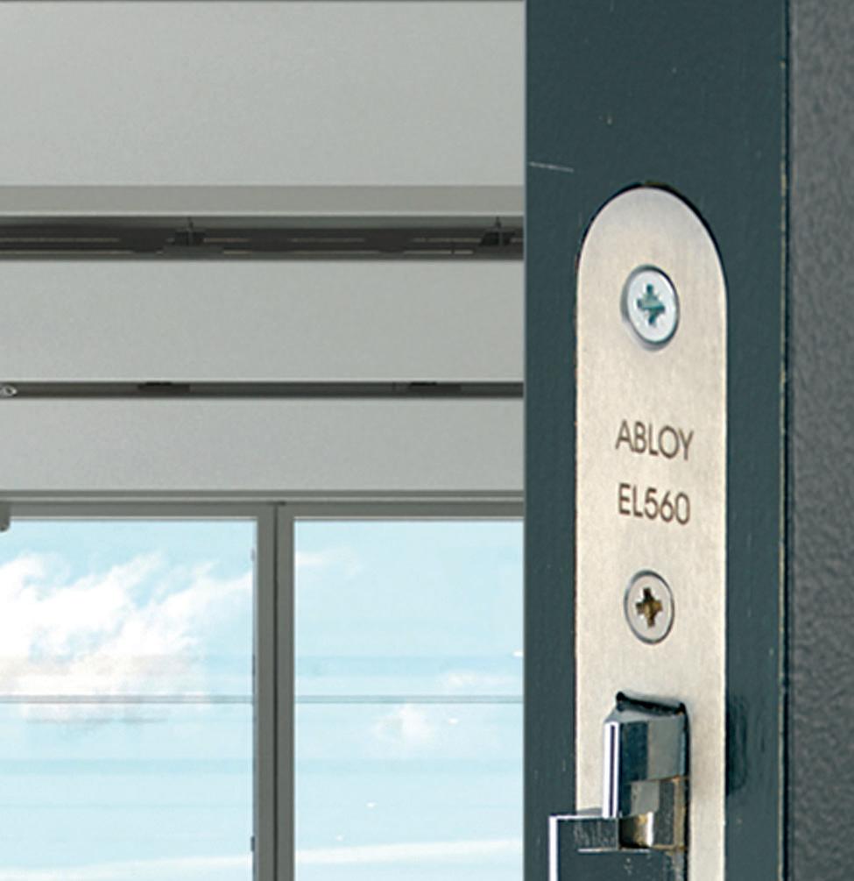
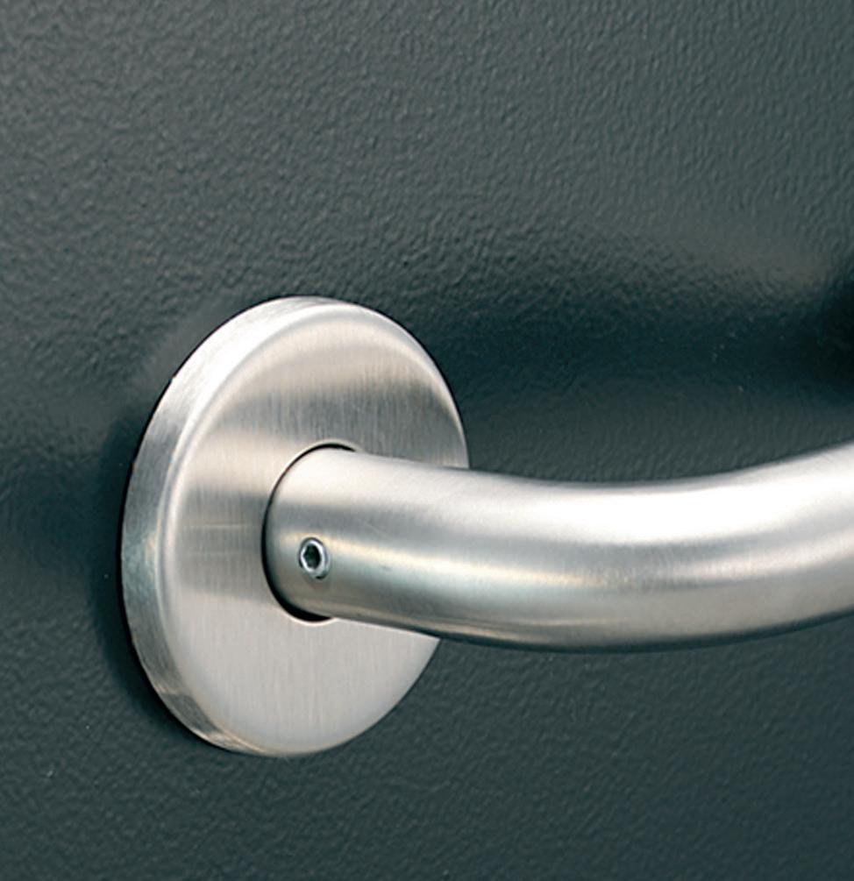
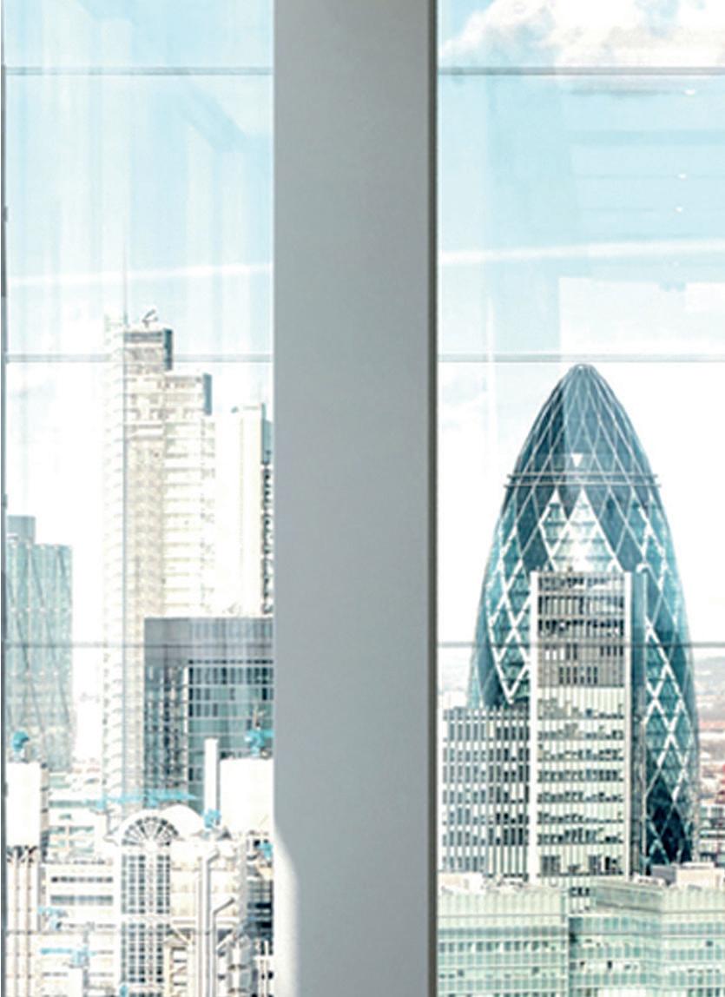
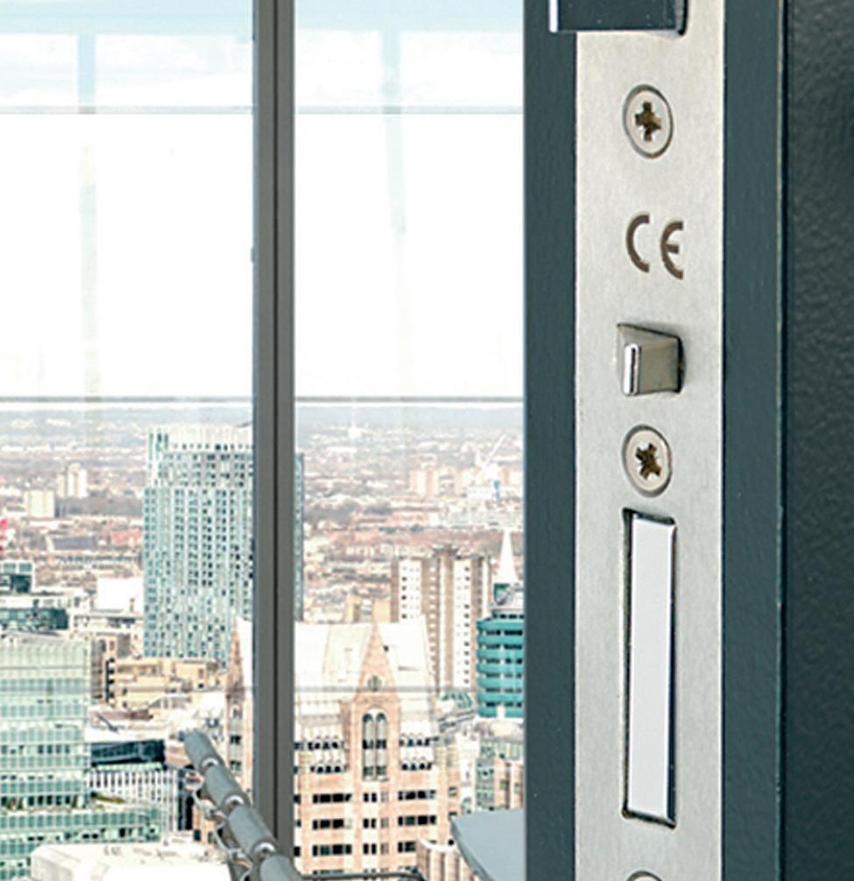
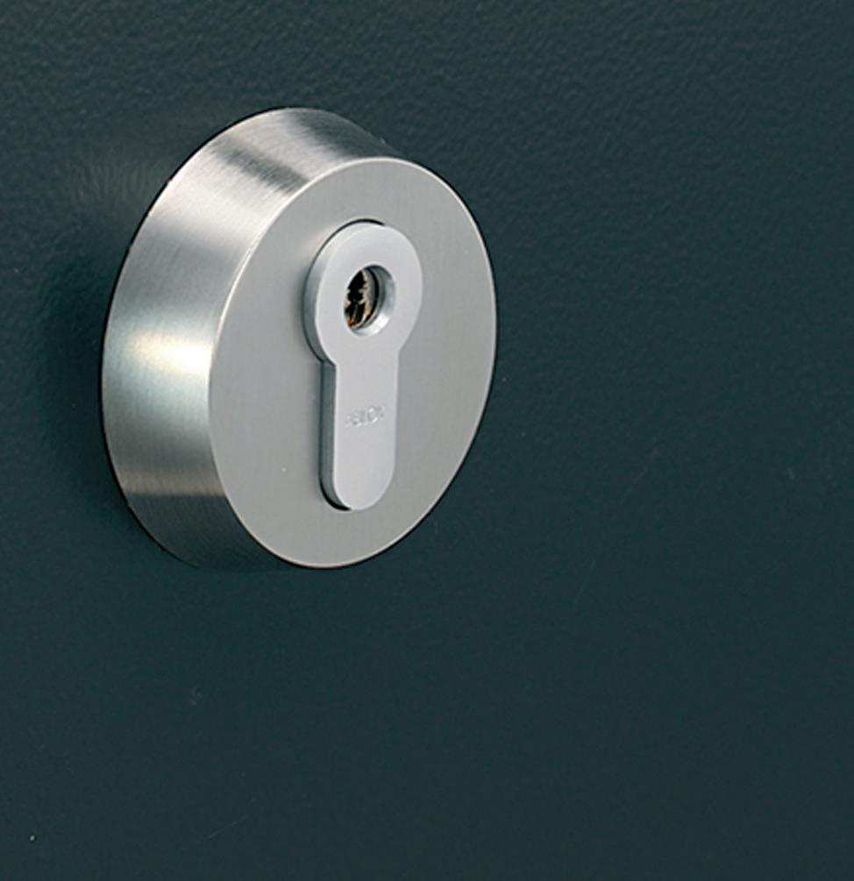



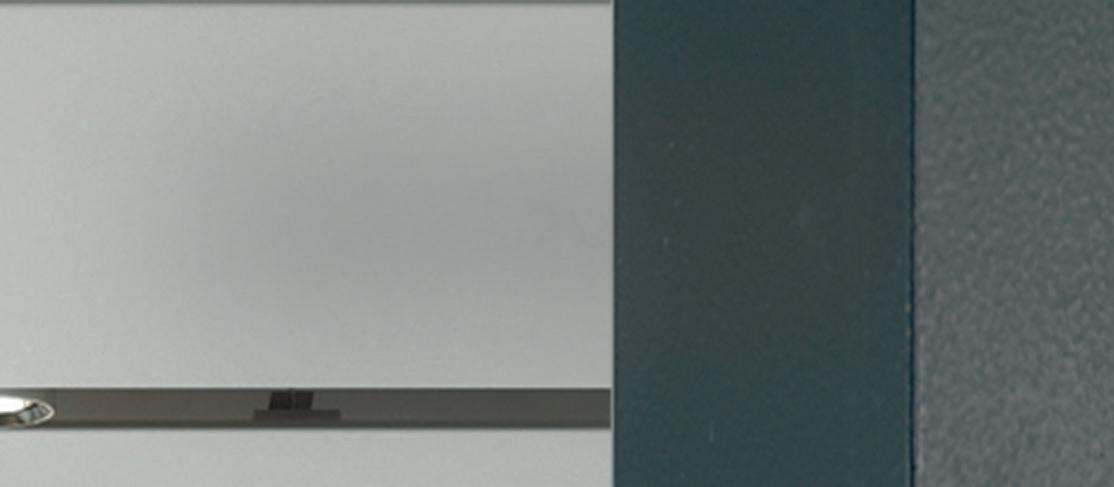
AS ONE OF THE MOST ABUNDANT METALS ON EARTH AND RENOWNED FOR BEING ENDLESSLY RECYCLABLE, IT’S EASY TO SEE WHY ALUMINIUM HAS BECOME A POPULAR AND EFFECTIVE CHOICE OF BUILDING MATERIAL. MARK WHEATLEY, TECHNICAL DIRECTOR FROM LEADING FENESTRATION DESIGNER AND MANUFACTURER SENIOR ARCHITECTURAL SYSTEMS, INVESTIGATES.
The first aluminium windows provided a much needed alternative to both domestic customers and commercial specifiers alike.
Offering exceptional durability which outperforms traditional timber windows, as well as strength and robustness they provide a sleeker, more aesthetically pleasing finish than UPVC. However, as aluminium is in itself a good conductor of heat and a poor insulator, on its own it offers little protection from heat loss and solar gain. It wasn’t until manufacturers looked to make technological advances in the thermal performance of aluminium that these metal framed windows really came into their own.
The development of thermally broken window frames provided a solution but even so, the earliest examples were not without their issues. The use of polyurethane as an insulator to prevent heat loss between the inner and outer frame provided only limited thermal performance and was prone to shrink over time and create leaks in the frame.
The next generation of aluminium framed windows use a much stronger polyamide to create a thermal break and provide increased
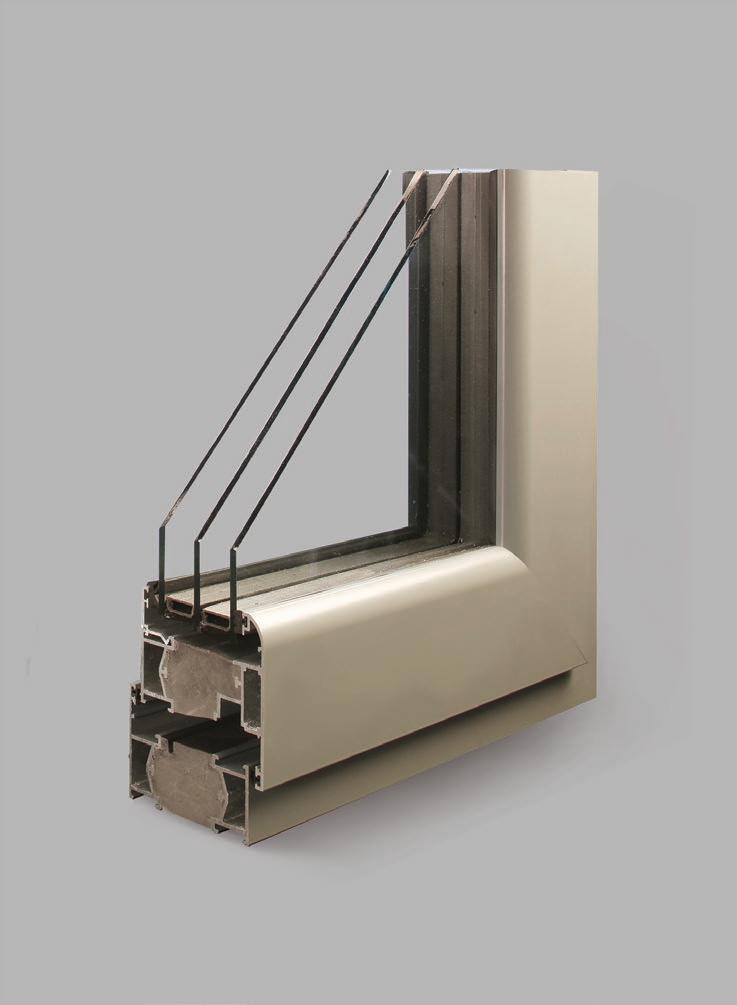
protection against heat loss. However the ever-changing building regulations and requirement for even lower u-values, has created a need for aluminium windows to offer even greater levels of thermal performance.
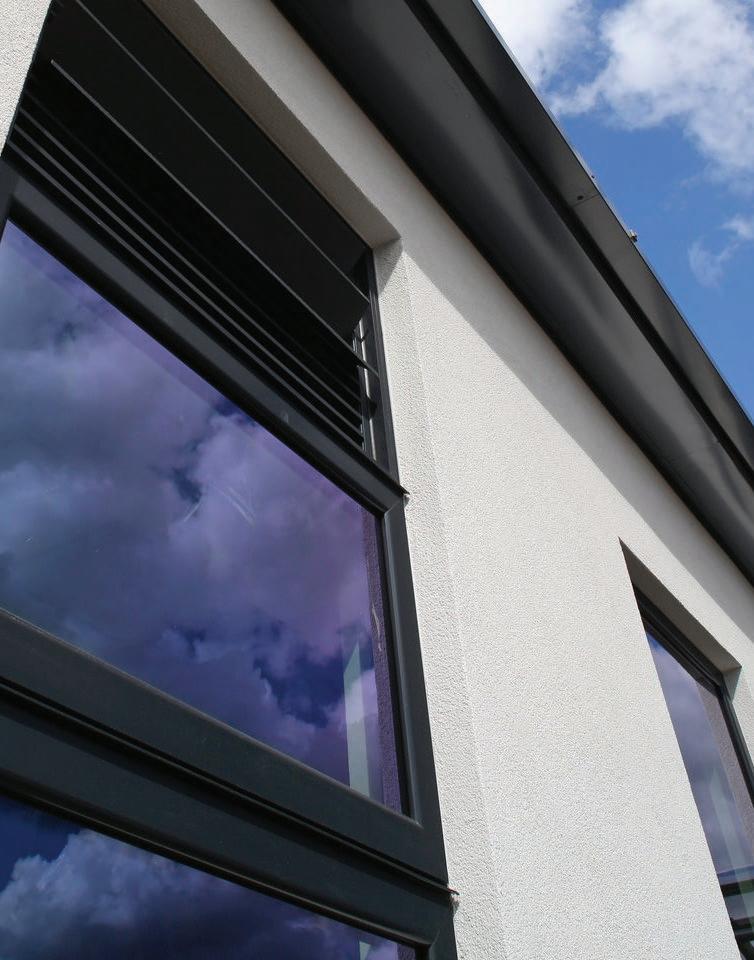
One pioneering innovation is Senior’s new PURe system, which is the first on the UK market to incorporate a thermal barrier made from expanded polyurethane foam, a material that is more commonly used in insulation and cladding products and that has long been recognised for its excellent thermal properties.
By achieving U-values that are far lower than stipulated, the thermal performance of a building is not only improved but significantly, major improvements can be made to the overall carbon footprint. By reducing carbon calculations through the specification of low U-value windows, the project team potentially have the flexibility of looking at making monetary savings in the overall build cost by reducing the need for other, often more expensive, sustainable
features such as photovoltaic roof panels or under floor insulation.
As all properties can lose heat through doors and windows, thermal performance is a key deciding factor when choosing a system but so is aesthetic appeal. With this in mind, modern aluminium windows have evolved to ensure that even the most demanding design briefs can be met. Offering exceptionally slim sightlines, aluminium frames have the strength to accommodate larger expanses of glass which not only dramatically improve the look of the window but also maximise the flow of natural light.
The use of aluminium as a building material is vast and its cradle–to–cradle recyclability makes it exceptional. As the performance and qualities of aluminium windows and doors continues to evolve, the potential for this market certainly makes it one to watch.
Senior Architectural SystemsEnquiry 51
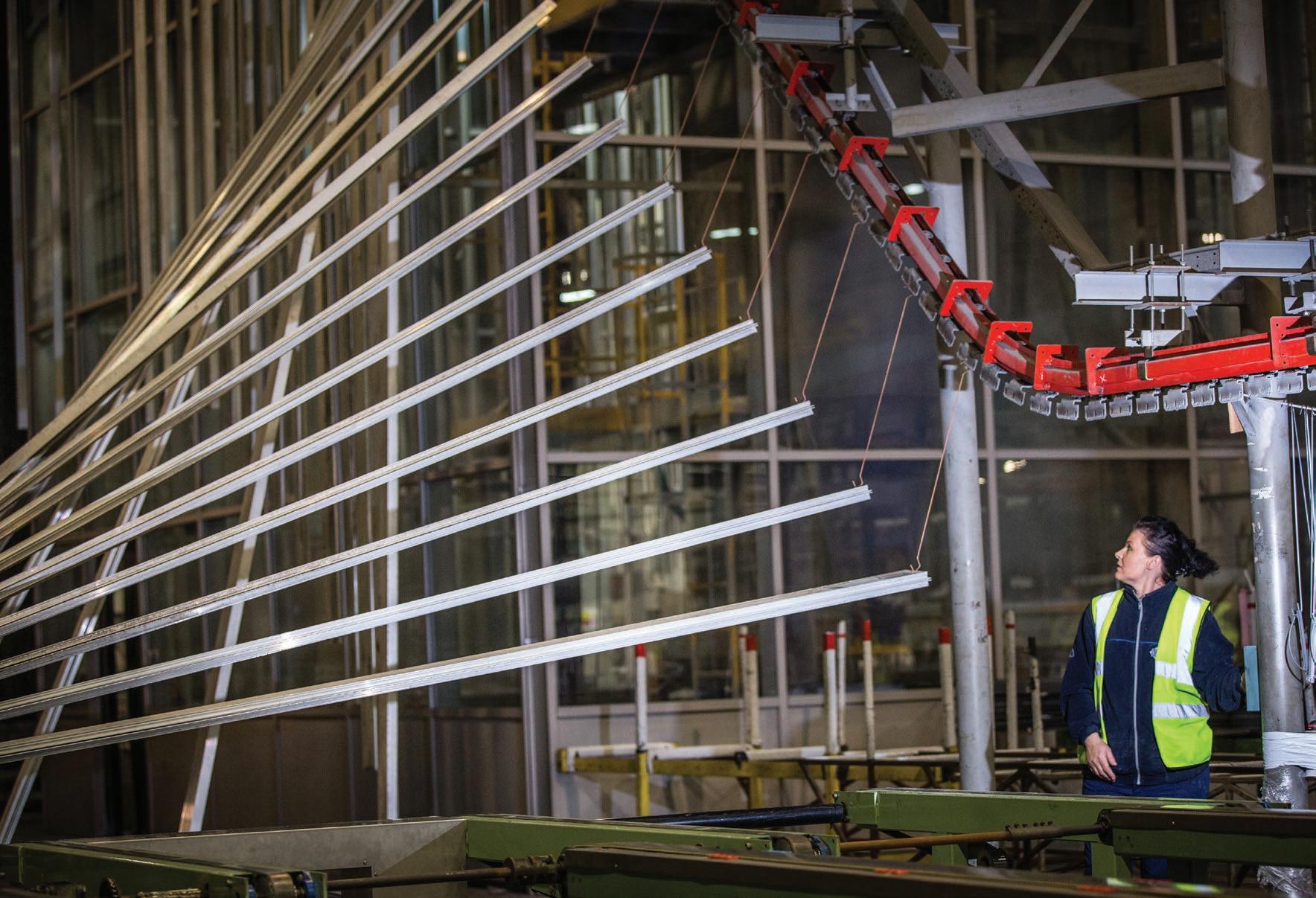
Whatever the project, you need quality and economy – which makes Schueco aluminium façades, windows and doors ideal for so many different applications. Such as offices and shop fronts, schools and colleges, housing association new-builds and refurbishments.



With energy costs increasing, everybody needs solutions that use good design, excellent engineering and unbeatable thermal insulation to deliver greater comfort and reduced running costs. www.schueco.co.uk
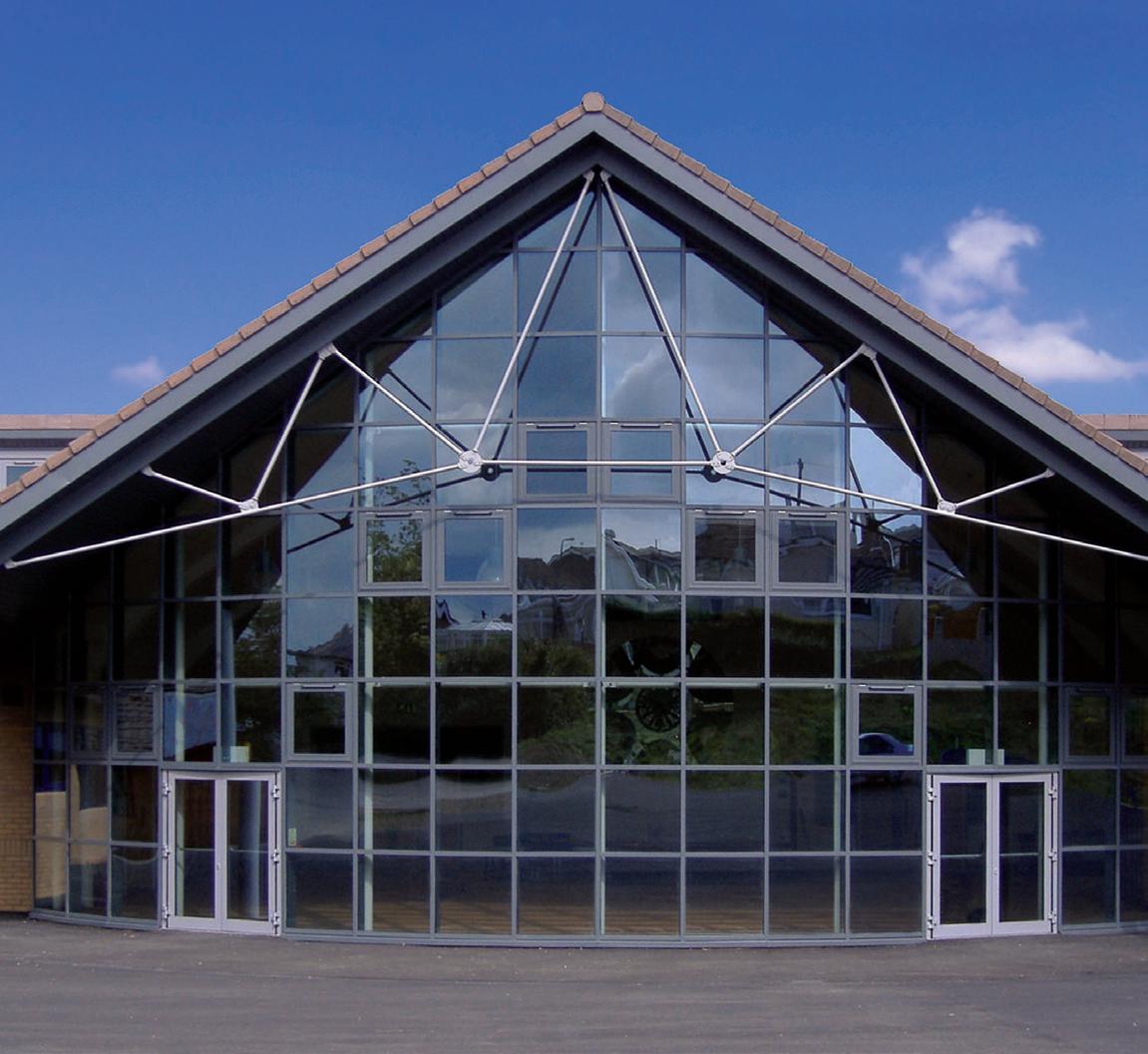

PROFILE 22 HAS LAUNCHED A UNIQUE EXTERNALLY FLUSH TILT-TURN WINDOW SYSTEM DESIGNED FOR COMMERCIAL APPLICATIONS, ESPECIALLY MEDIUM AND HIGH RISE BUILDINGS. THE DISTINCTIVE SLEEK, URBAN AND MODERN DESIGN OF ITS FLUSH EXTERIOR FRAME AVOIDS THE OVERLAPPING OF FRAMEWORK ASSOCIATED WITH CONVENTIONAL PVC-U SYSTEMS, MAKING IT ESPECIALLY SUITABLE FOR APPLICATIONS SUCH AS NEW-BUILD APARTMENTS, HOUSING, HOTELS, OFFICES, UNIVERSITIES AND COLLEGES.
The Profile 22 externally Flush Tilt-Turn can achieve A++ WER Rating (U-Value 0.8 W/m2.K, designed to Passivhaus standards) with argonfilled triple-glazed units, due to its energy efficient six-chamber sash and five-chamber outer frame as well as the inclusion of Profile 22’s innovative Aeroframe thermal barrier. This window design offers superb thermal performance thus eliminating the need for expensive krypton-filled units. The high performance weather seal system allows for more efficient drainage of water, greatly improving weathering and thermal capabilities.
Profile 22 Commercial Sales Director Andrew Reid said: “The externally Flush Tilt-Turn offers sleek simplicity in its appearance, combined with the functionality of the tilt-turn and the high specification that can be expected from any Profile 22 product, making it the ideal choice for commercial applications of all types. It offers the benefit of a clean finish internally due to
concealed hinges, top opening for ventilation or fully opening from the side for cleaning the exterior from inside, and has the option of restrictors for added safety above ground level.”
The Profile 22 externally Flush Tilt-Turn window has a large maximum opening size of 1,450mm width x 2,300mm height, with 28, 36 and 44mm glazing options and is available in 28 coloured finishes.

Designed to Passivhaus standards to achieve 0.8 with triple glazing. Achieves WER A++.
Weather rating tested to BS 6375-1:2009 achieving 600Pa air permeability, 600Pa water tightness and 2400Pa wind resistance.
Product features:
• Flush, urban and modern design
• Secured by Design and BES6001 accredited
• High performance centre seal system – optional third weather seal
• Anti-slam as standard
• No overlapping of framework externally
• Design flexibility with maximum opening size up to 1450mm width x 2300mm height
• Glazing options: 28, 36 & 44mm
• Perfect for medium-high rise buildings
• Range of window styles available in BIM format
• Available in a range of 28 colours including dual options
• Six-chambered sash and fivechambered outer frame with “aeroframe” technology
• Concealed hinges & gearing
• Overcomes design issues with traditional tilt-turn windows
Andrew Reid added: “The demand for a flush style window came from architects requesting a window that is more ‘commercial’ in appearance, with greater colour options and with a higher performance in both weathering and thermal. The simplicity gives the architect carte blanche to build a design around the frames without the distraction of overlap, chamfer or sculpturing.”
Full specification, design and technical advice is available from Profile 22 specifier@profile22.co.uk telephone: 01952 290910. BIM objects on this product are available on Bimstore and www.profile22.co.uk.
Profile 22 – Enquiry 53
It isn’t viable for our customers to be experts in all aspects of Air Movement and Ventilation. We know that when we put our heads together the results of shared and joined up thinking can be very beneficial.

We’re here to help you. We are here to empower you with the knowledge, to select the correct product for the right application. Coming together is a beginning, staying together is progress, and working together is success.
Contact us at sales@ruskinuk.co.uk
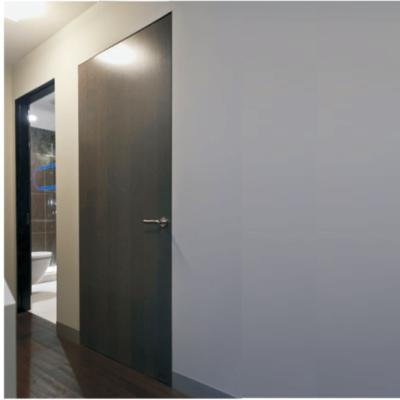
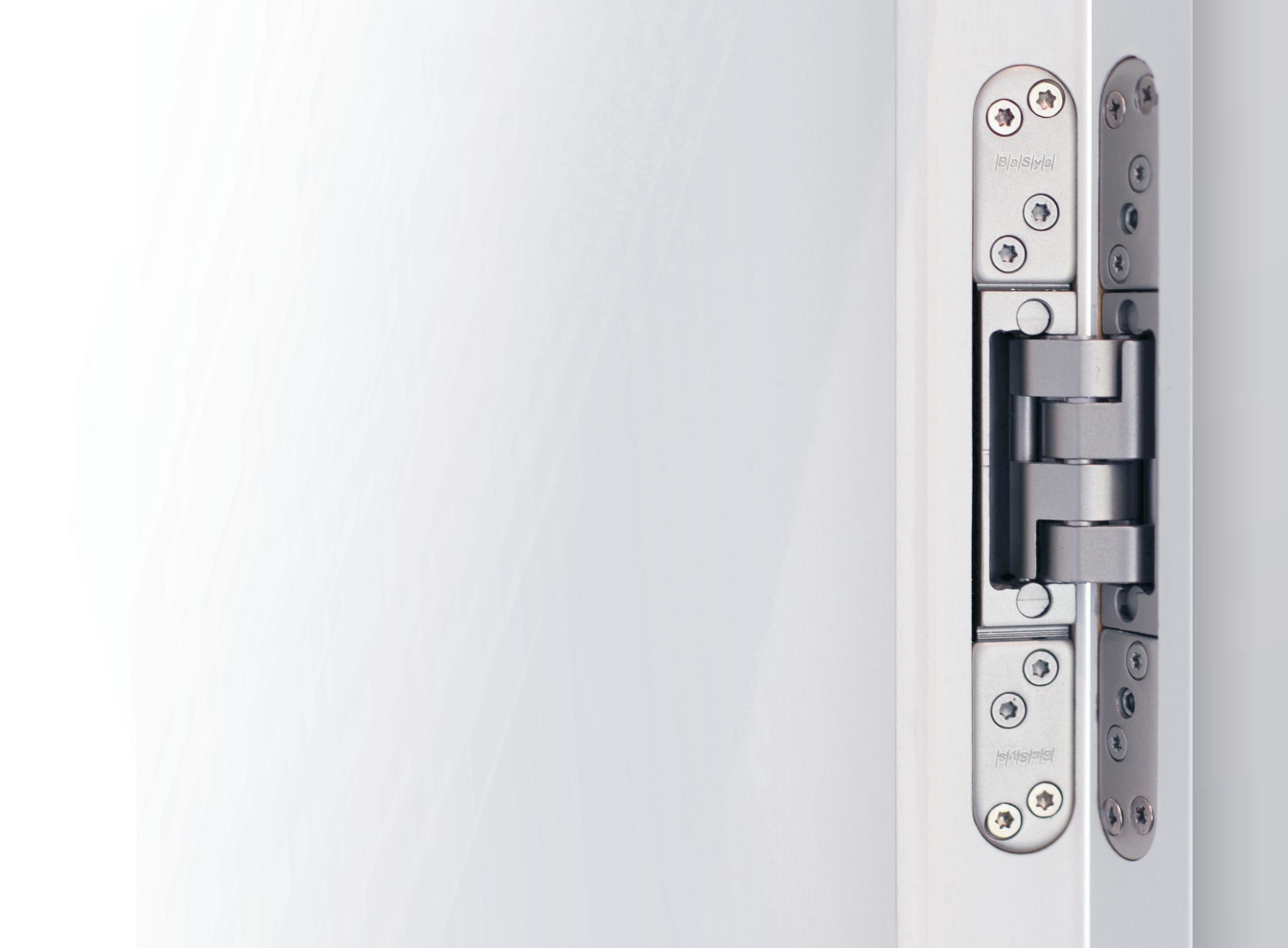
www.ruskinuk.co.uk
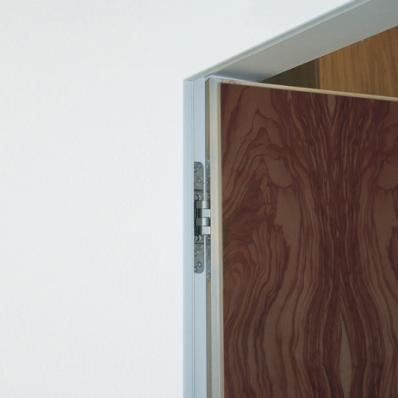


THE DRIVE FOR CONTINUAL IMPROVEMENT IN THE PERFORMANCE AND APPEARANCE OF SCHUECO’S SYSTEMS REMAINS A DEVELOPMENT PRIORITY. ONE NEWLY LAUNCHED FAÇADE SYSTEM SHOWS SOME SIGNIFICANT RECENT ADVANCES.
The continuing drive by Schueco to combine the slimmest possible face-widths with the highest possible thermal performance is clearly demonstrated in the company’s new FWS 35 PD panorama design façade system.
The Schueco FWS 35 PD façade system can accommodate double and triple glazed units from 22 mm to 50 mm thick with weights up to 250 kg per transom. To add further design versatility, a heavy duty version that can carry up to 440 kg is also available.
A total of three drainage levels provide an easy solution for all types of transom and, because it plays such a crucial role in the durability of ultra-slim systems, particular thought has been given to the question of ventilation.
In fact, the Schueco FWS 35 PD façade uses the proven ventilation technology found in the basic FWS 50+ systems, but supplements this with additional intelligent components. Its effectiveness in use has been verified under the most stringent conditions.
One new feature of the Schueco FWS 35 PD façade is a prepared pressure plate which includes pre-loaded gaskets and reflecting foil to reduce preparation work. Another is a gasket system based on 9 mm, 11 mm and 13 mm heights inside and 5 mm outside, that is now uniform right across the Schueco FWS system platform: this allows the FWS 35 PD façade to be combined easily with other products.
Elsewhere, new glazing rebate reduction profiles and ventilated spandrel plates with simple, clip-on technology ensure a perfect seal; the result is fabrication that is fast, clean and reliable time after time.
Reducing the face-width to a uniquely slim 35 mm has been made possible by the development of an innovative new installation system for the glass and pressure plate. This in turn has allowed the SI version of the façade to be officially certified by the Passive House Institute with a Ucw value of 0.79 W/m2K.
This is a level of performance which, in conjunction with such minimal framing, would once have been considered unachievable. Visually very attractive with sharp-edge profile radii, the Schueco FWS 35 PD façade system is ideally suited for low-rise, high-end residential and commercial projects.
In addition, a choice of two levels of insulation – HI (highly insulated) or SI (super-insulated) – enables the façade to deliver performance flexibility that can be tailored closely to individual specification requirements.
Importantly, Schueco AWS windows, including those with TipTronic automated operation, can be easily integrated into the façade for ventilation where necessary. As an alternative, Schueco AWS 114 SG.SI slimline outward-opening top-hung or parallelopening windows are also simple to insert.
To complete the product’s comprehensive performance characteristics, a burglar resistance class to EN 1627 RC 2 can be achieved.
Yet the improvements offered by the façade are not simply architectural, important though these are. Schueco thinks holistically in terms of its window, door and façade offering so the fabrication and installation of any system is always closely considered, as are technical improvements that could streamline production.

Finally, a new method of attaching the façade to the building structure ensures reliable ventilation and drainage around the areas of attachment. This has the additional benefit of making installation more efficient at both ground- and first-floor levels. All in all, the Schueco FWS 35 PD panorama design façade offers eloquent testimony to the role that advanced technology can play in producing buildings that fully answer the challenges of design, comfort, security and sustainability in the 21st Century.
For further information on the Schueco FWS 35 PD façade, please email mkinfobox@schueco.com. www.schueco.co.uk
Schueco – Enquiry 56
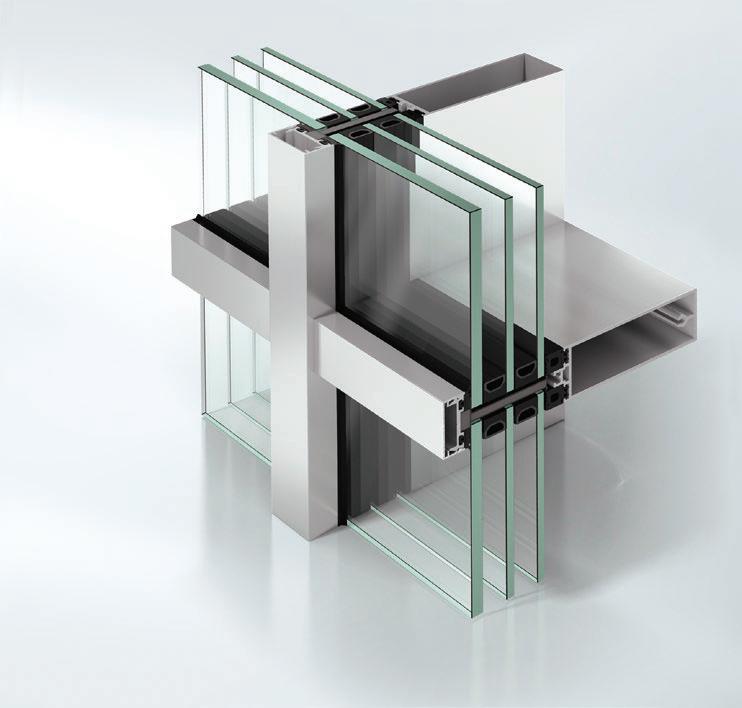
Inspired by Boutique interior design and the latest catwalk trends, the Premdor design team incorporated four distinct themed ranges for the Portfolio collection - Natural, Exotic, Contemporary and Classic. With nineteen designs plus glazing options, the collection is versatile in both domestic and commercial environments.





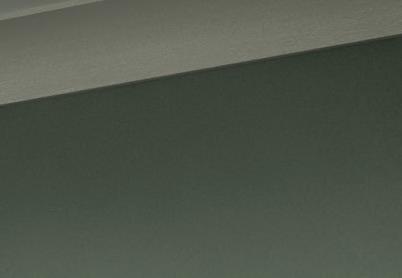
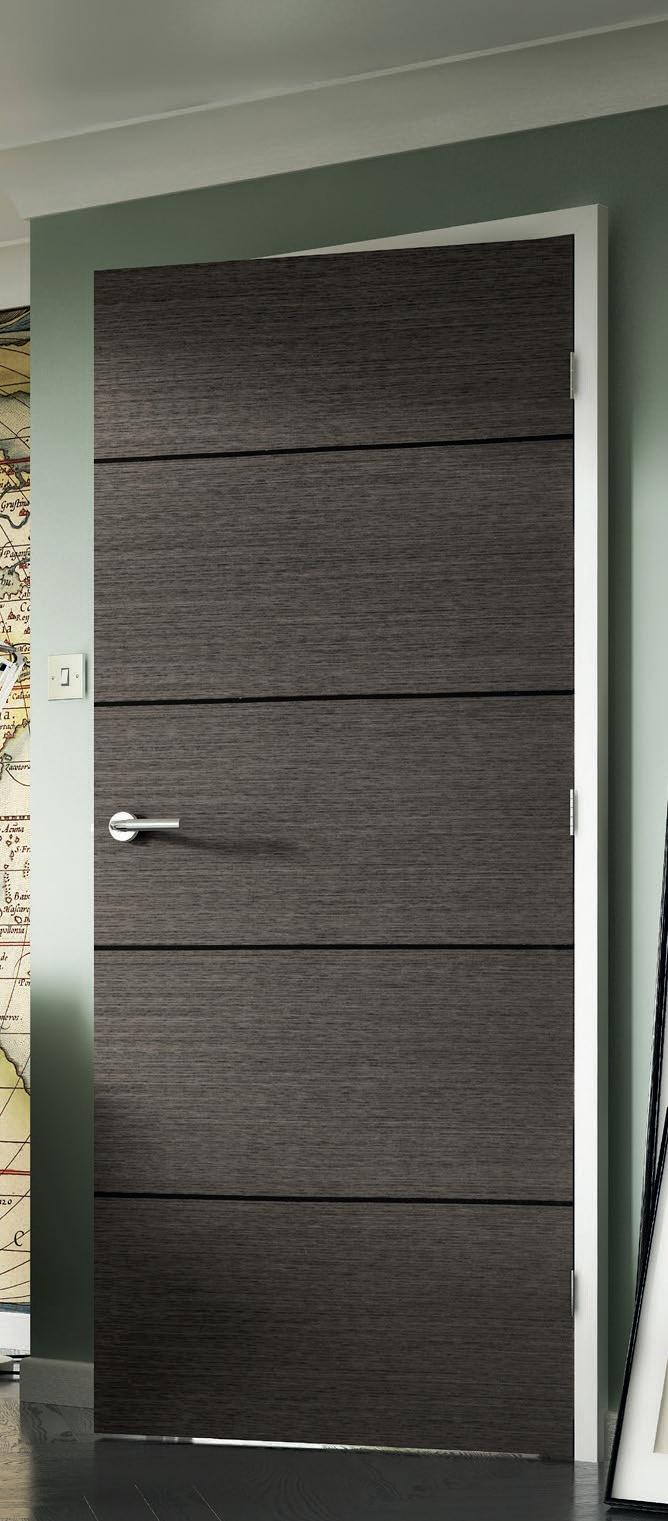
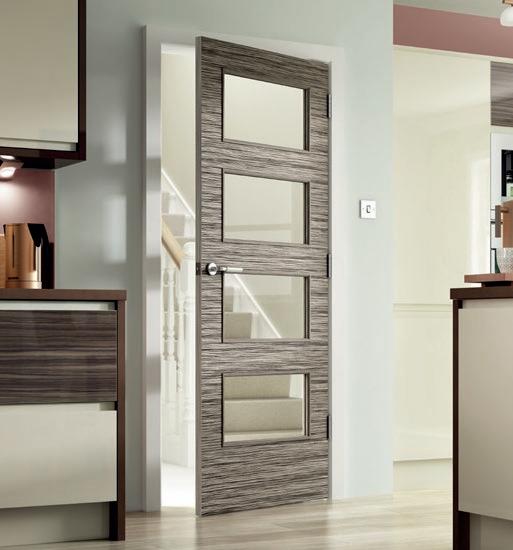

The ranges combine state of the art technology which creates consistency in grain pattern and colour whilst still allowing natural variation.
Delivering attention to the finest detail in finishing with co-ordinating lips, glazing beads and the use of the highest quality materials.
Available in 35mm and 40mm solid core, 44mm (FD30) and 54mm (FD60) fire door options. For a copy of our Portfolio brochure, or to request samples, please call 0844 209 0008
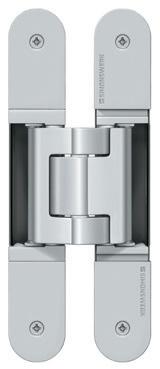
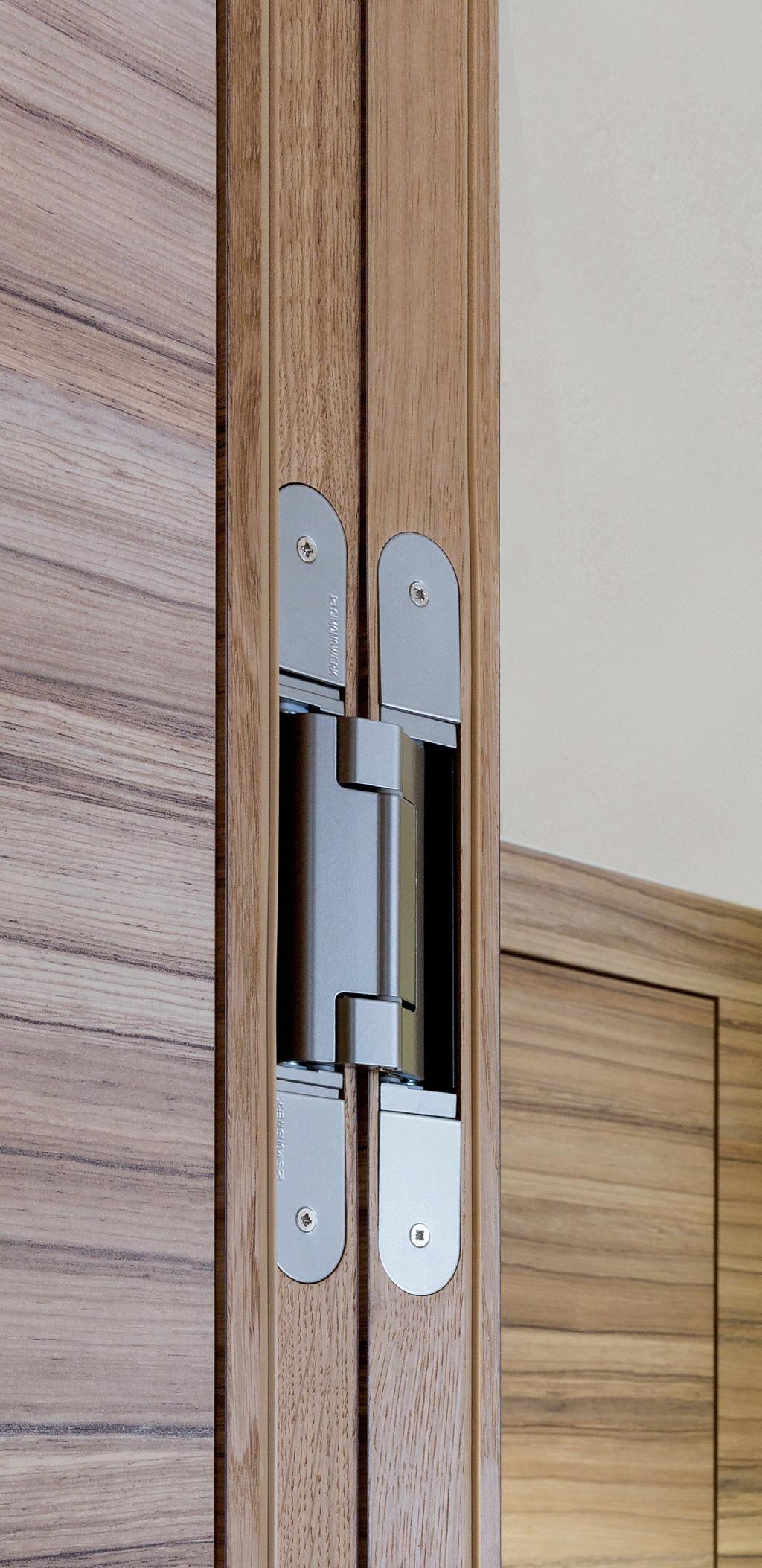


WHEN TASKED WITH RENOVATING A PERIOD BUILDING, SPECIFYING THE RIGHT DOOR FURNITURE IS IMPORTANT IN ORDER TO SUSTAIN ITS ORIGINAL CHARM. CONSIDERING THE SMALLER DETAILS, SUCH AS DOOR HANDLES AND HINGES, WILL HELP TO KEEP IN WITH THE TRADITIONAL STYLE OF THE PROPERTY, DEPENDING ON ITS ERA. DAVID SAXBY, CATEGORY MANAGER AT IRONMONGERYDIRECT TAKES A LOOK AT HOW DECORATIVE CHANGES CAN REJUVENATE THE HERITAGE OF A BUILDING.
During the restoration of a period property, specifying the finer details can be just as important as focusing on structural modifications or interior fit-outs. This is because details such as door furniture, hinges and latches help to enhance the characteristics of the rest of the building. These characteristics will depend on the property’s era and so any changes made to these features should be in keeping with the original style. For example, within pre-Georgian buildings, traditional ironmongery was forged out of wrought iron. Replacing these products with modern alternatives, such as a chrome door handle, would take away some of the building’s charm and wouldn’t fit in with the traditional appearance of the property.
As with all period properties, original features should be maintained or restored where possible. So when specifying decorative door hardware, such as knobs, knockers and letter boxes for instance, it’s
the antique black ironwork range contains a great selection of products which can bring the building back to its former glory. The products in this collection will add a touch of elegance to both the interior and exterior of the property. Manufactured from solid cast iron for durability, these products will stay in good condition for a long time.
For renovation plans seeking more high spec door furniture, the Finesse range boasts superior quality and style. Manufactured from solid pewter, the range delivers a vintage and antique feel, and consists of a wide range of products from door knobs to cabinet handles. Over time, the solid leadfree pewter metal will slowly age and change colour, further adding to the charm and character of the products. With its distinctive finish, this decorative hardware is ideal for interior office renovations,
sophistication and a unique design.
In the Georgian era, most door furniture was cast iron and painted black. For properties of this period, the antique black ironwork range contains a great selection of products which can bring the building back to its former glory. The products in this collection will add a touch of elegance to both the interior and exterior

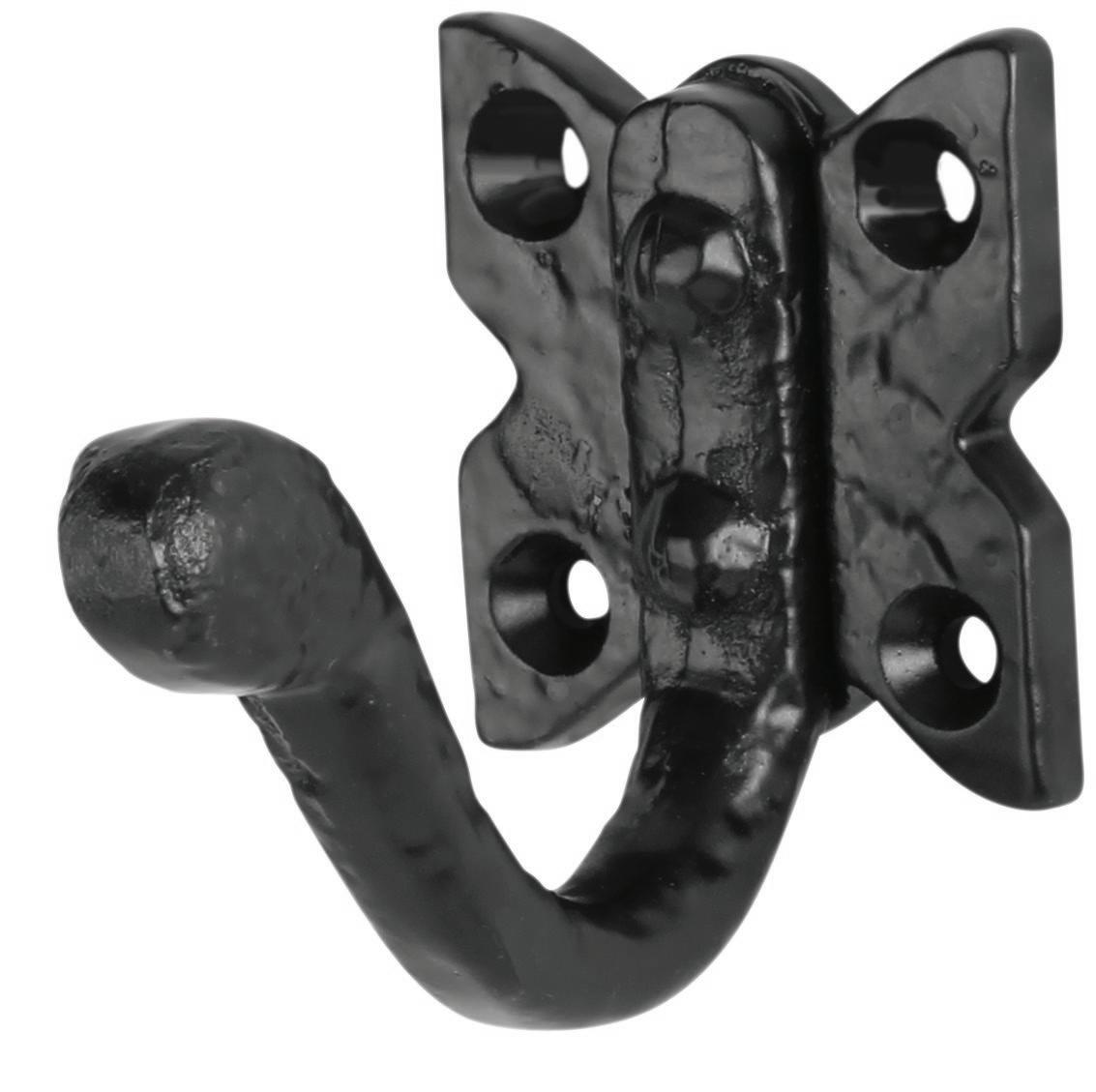
With all older buildings, it’s important to take the time to really think about the renovations that will be made and the hardware specified to refurbish the property. The architectural and historic character of period buildings should be protected and valued, so any changes that are made should preserve the original style. Looking at other buildings with similar features can provide a wealth of inspiration and guidance to ensure the products used are compatible with that particular era.
For more information, please visit http://www.IronmongeryDirect.co.uk/ Ironmongery
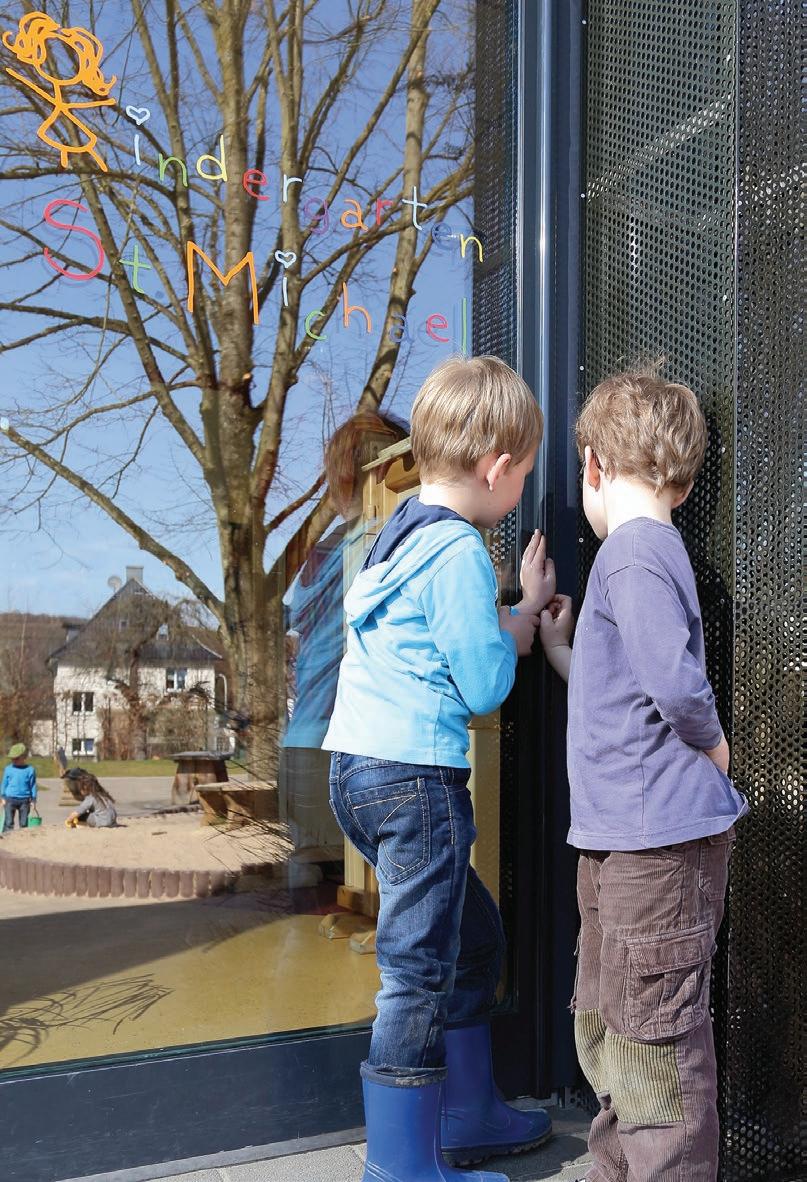
GILGEN DOOR SYSTEMS HAS LAUNCHED A NEW ENERGY-EFFICIENT AUTOMATIC DOOR WHICH OVERCOMES THE DESIGN LIMITATIONS OFTEN ASSOCIATED WITH THERMALLY INSULATED PRODUCTS, DELIVERING A SOLUTION WHICH IS BOTH ELEGANT IN APPEARANCE AND EFFICIENT IN OPERATION. THE GILGEN PST <GREEN WINGS> SLIDING DOOR COMES WITH LOW-PROFILE SLIMLINE LOOKS AND OFFERS OUTSTANDING ENERGY PERFORMANCE, EXPRESSED AS ‘U’ VALUES, ENABLING ENTRANCES TO BE BUILT SUSTAINABLY WITHOUT COMPROMISING DESIGN.
The technologically advanced Gilgen SLX-M drive system and energy-efficient PST door profiles combine to form a single unit. As part of the Gilgen <green wings> automatic door range, this combination provides a robust thermal barrier with a low visible profile similar to a standard automatic door. The design of these doors, with their thermally separated profiles combined with double or triple glazing (up to 38mm thick) goes far beyond that of conventional sliding doors - both in terms of function and design; the compact drive mechanism
and slim profiles being well matched to the straight lines of today’s modern architecture.
heat insulation,

With system ‘U’ values of 1.1 to 1.8, depending on the configuration, these automatic doors fulfil the exacting demands of architects, specifiers and building owners in a World where energy efficiency and sustainability are a growing concern. Smooth operation helps these doors to create energy savings and reduce utility costs. Independent test evidence provides
Originally the FP800 was designed to be fitted to external doors as it is weather resistant and temperature tested however these qualities also make it ideal for use in hospitals, kitchens and other clean areas. This is just one of the finger protection devices available in our comprehensive range. We also have solutions for glass doors, hinge knuckle side protection and all devices are available in various lengths and colours.

proof of the low ‘U’ values and low air permeability to match. Furthermore high wind load capacity and resistance to driving rain makes the PST automatic door ideal for exposed locations. Designed to EN16005 standards Gilgen PST is available in single or two leaf bi-parting configurations for 700-3000mm opening widths and is competitively priced.
For further information call 0800 316 6994 or visit www.gilgendoorsystems.co.uk
Gilgen – Enquiry 60

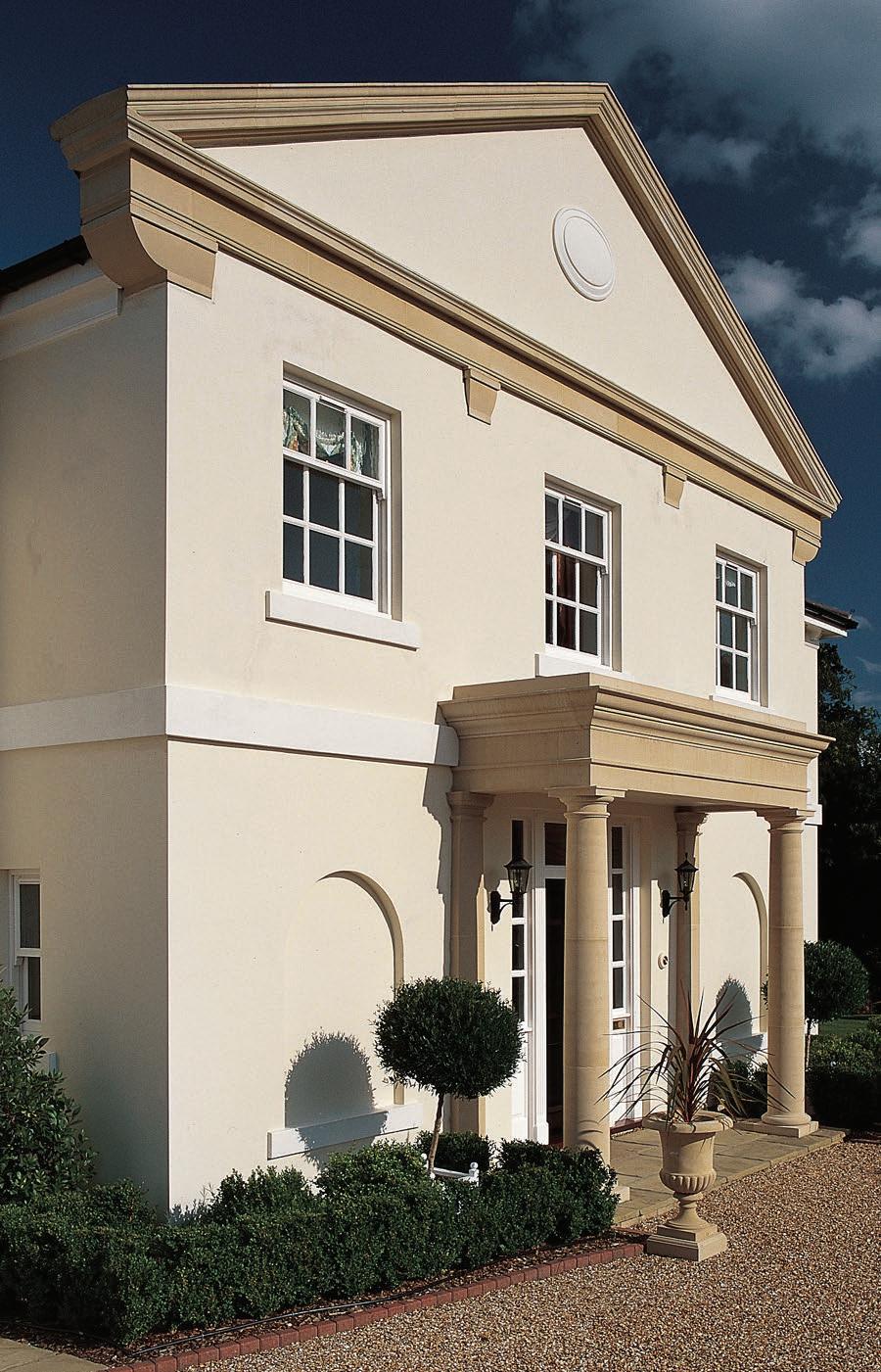

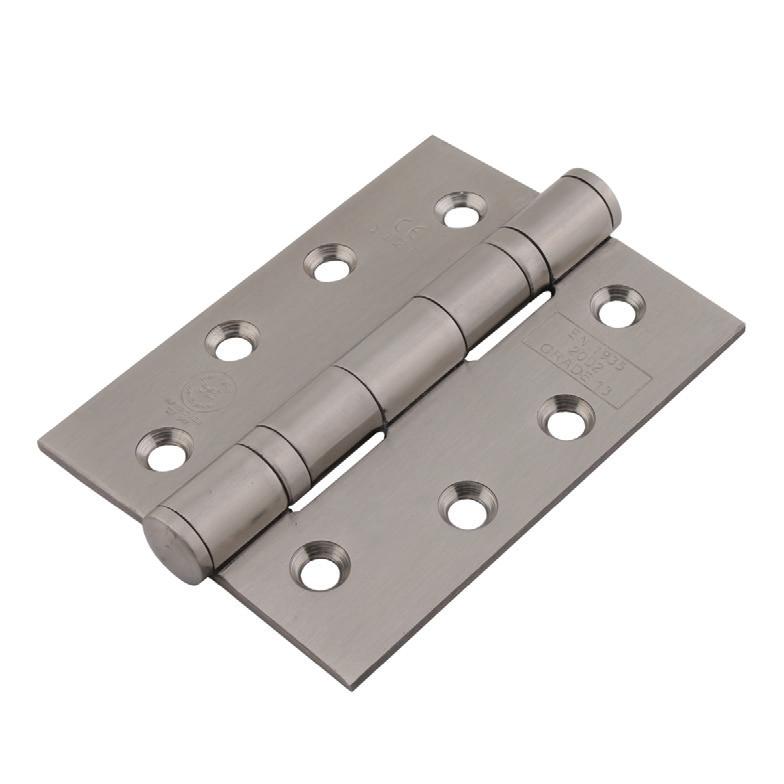
IN THE EIGHTEENTH AND NINETEENTH CENTURIES, PORTICOS
FIRST BECAME A FEATURE OF HOUSES FOR BOTH AESTHETIC AND PRACTICAL REASONS. WHILST PROVIDING WELCOME SHELTER FROM THE ELEMENTS, THEY ALSO OFFERED ARCHITECTS THE OPPORTUNITY TO EMBELLISH AN OTHERWISE PERHAPS RATHER DULL ENTRANCE, UPLIFTING IT TO MUCH GRANDER PROPORTIONS.
From porticos and porches to elegant and ornate door surrounds, the benefits and opportunities provided by utilising these architectural features are again being appreciated, for both public and private buildings, in order to enhance the façade of a property.
The Haddonstone collection of porticos includes five designs using standard Haddonstone architectural elements.
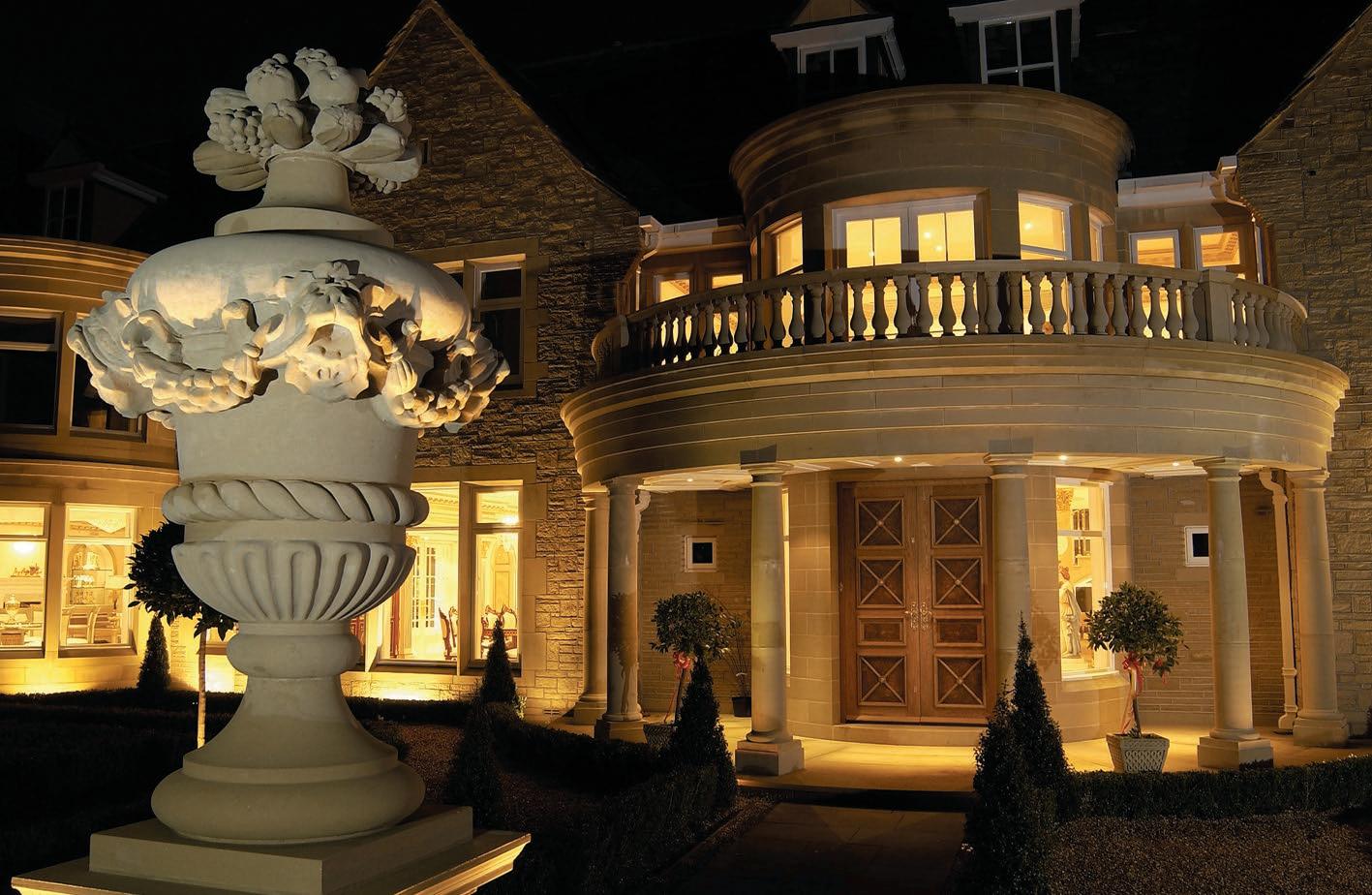
of custom-made porticos to individual design requirements. A fine example of a custom-made portico is shown below at a private residence in West Yorkshire. The Portico features a curved design including a balustraded balcony.
There have been more imitations of stone than any other natural building material. This persistent emulation has been for reasons of economy, availability and fashion. Today, cast stonework is being used increasingly by architects, for restorations and new builds, as a substitute in the applications where quarried stone is difficult, time-consuming and expensive to employ.
Haddonstone is a unique form of cast limestone with a surface texture similar to Portland stone or natural limestone. For more ornate designs, the semi-dry cast material is gradually compacted into fibreglass, rubber lined moulds using pneumatic hand tools. The material is then left in the mould until the following day when the mould can be stripped away to reveal the stone design in all its glory. The company has an extensive standard range of designs from columns, pier caps, copings and cappings to balustrades, window surrounds, landscape ornaments and fireplaces. Haddonstone also creates custom-made stonework to replicate simple or intricate designs to individual
specifications in any quantity. Around 30% of all stonework manufactured by Haddonstone is custom-made utilising the company’s extensive mould shop and production facility in Northamptonshire.
Haddonstone also offer two alternatives to the dry cast mix, TecStone and TecLite. TecStone is a unique wet cast production technique that produces a denser cast stone material with a smoother finish to meet demanding design and performance criteria specified in refurbishment projects. TecLite is a unique material containing drawn glass fibre which benefits from a high strength to weight ratio. Its thin wall construction and GRC technology means the component weight is reduced by approximately two thirds when compared with similar Haddonstone pieces. TecLite is ideal for retro-fit, refurbishments, timber frame and new build projects where weight is an issue.
Whether you are enhancing an existing property, restoring an historic building or building a new property, Haddonstone’s range of porticos, porches and door surrounds, provide an economical solution.
For more information on the Haddonstone collection or to request a copy of the company’s 216 page catalogue email info@haddonstone.co.uk, visit www.haddonstone.com or call 01604 770711.
Haddonstone – Enquiry 62





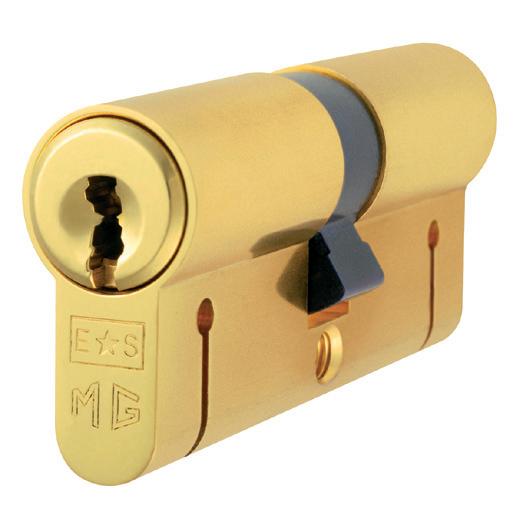
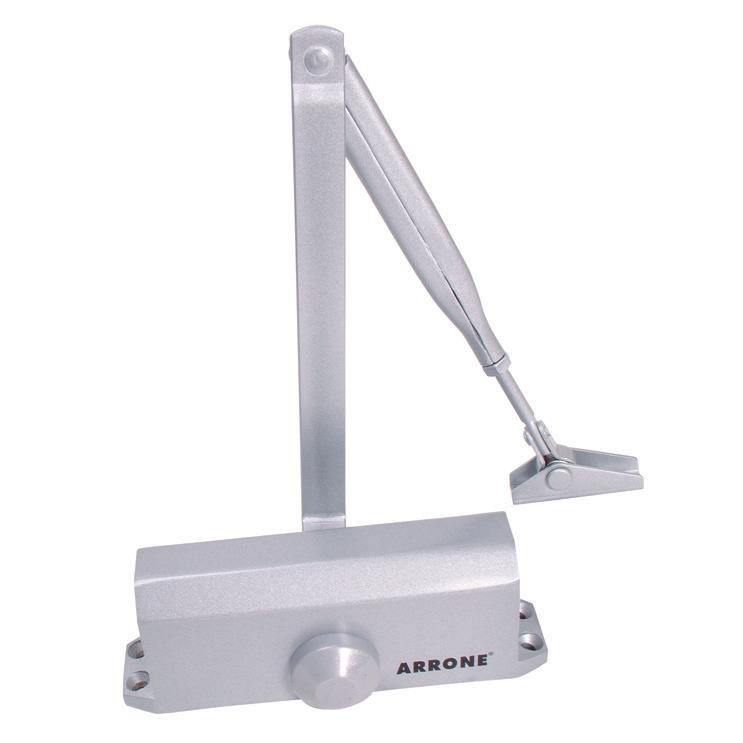
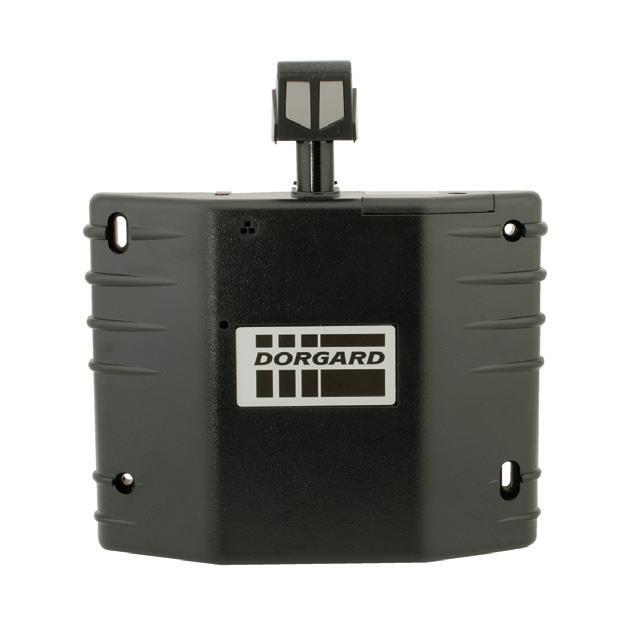
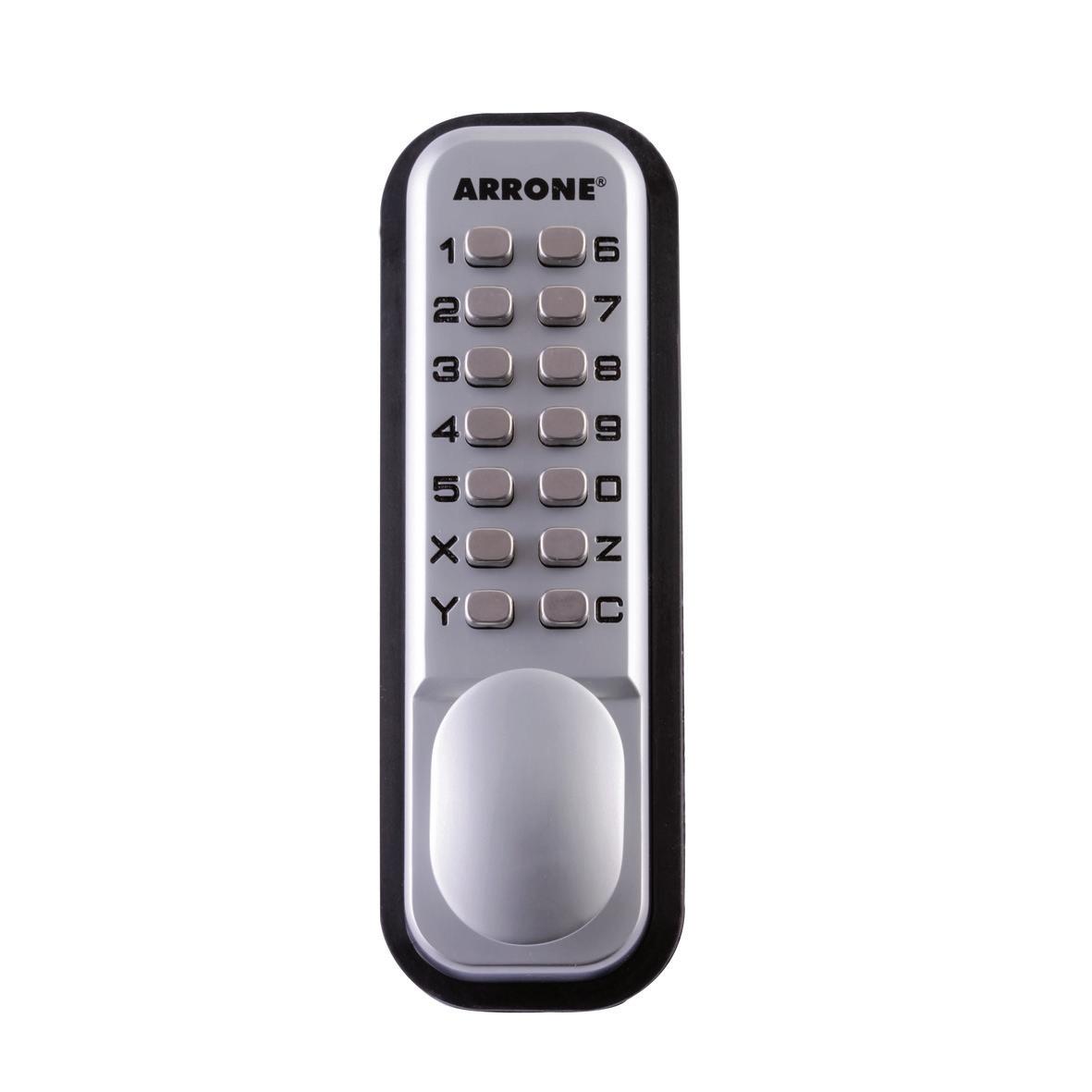






FABULOUS CONSERVATION™ TIMBER WINDOWS AND DOORS BY MUMFORD & WOOD HAVE BEEN DESIGNED INTO THE REMODELLING OF A NEIGHBOURHOOD HIGH STREET GALLERY WHICH IS NOW THE SUCCESSFUL, INDEPENDENTLY OWNED KOHO COFFEE. SITUATED ON NIGHTINGALES CORNER IN THE BEAUTIFUL VILLAGE OF LITTLE CHALFONT, BUCKINGHAMSHIRE, THE PROPERTY WAS DEVELOPED BY RICHARD ANTHONY DEVELOPMENTS, BEACONSFIELD. KOHO COFFEE HAS VERY QUICKLY INTRODUCED A FUN, RICH, DARK AND VERY SMOOTH ATMOSPHERE TO THIS 20TH CENTURY VILLAGE AND IS DEFINITELY THE PLACE TO SIT BACK AND SAVOUR LUNCHES, BRUNCHES AND SWEET TASTING TREATS.
Previously a glass fronted art gallery, the roadside frontage has now been completely redesigned with wide, double glazed, 6 over 6 sliding sash windows while a recessed, half glazed, double Conservation™ entrance door is complete with an overhead fanlight.
Traditional and coordinated timber panelling by Mumford & Wood completes this elegant façade and makes a real eye-catching contribution to the streetscape of this pretty location close to the sites and cosmopolitan bustle of Amersham. Replacement Conservation™ sash windows in a bay configuration have also been specified to the first floor windows of a separate apartment.
This has been converted to a commercial office and is accessed via its own private entrance door adjacent to KoHo.
Windows and panelling for KoHo were finished in RAL 7024 Graphite Grey externally. The dual colour paint, or stain, option in RAL
9003 Signal White was chosen internally to add light and spaciousness. Mumford & Wood use only high quality, spray-applied, micro-porous finishes that provide durable, low maintenance protection.
When specifying a new garage door for an opening, it can be all too easy to make a mistake.
So Garador, the UK’s leading manufacturer of garage doors, has come up with a solution – a new pricing and specification service called EasiQuote.
Thanks to this brand new service, obtaining quotes for Garador garage doors will be really quick and easy. Garador’s Managing Director Simon Hipgrave said the company had been working hard to ensure they led the industry in good service and customer care, and has setup a dedicated EasiQuote team to handle these calls and enquiries.
“We believe creating this EasiQuote system will be of real benefit to merchants, both the larger national chains and also the smaller independents, and are delighted the process is now available and ready for 2016,” he said.
So how does it work?
1. The builder visits their local merchant to
buy a garage door where they can obtain an EasiQuote form.
2.The builder then fills in the form with the details and returns it to their local merchant.
3.The merchant then sends the form to Garador’s EasiQuote team.
4.The Garador team return an updated form via email/ fax to the merchant branch, with an accurate price – It’s that simple!
The great thing is the form provides a clear format for the builder to follow, so the merchant has all the information they need to provide the right door, at the best price possible.
Simon Hipgrave argues: “We wanted to take all the ambiguity out of ordering a new garage door from your local builder’s merchant. We believe EasiQuote will help our customers to get the best possible door size and price for their project.”
The Easi Quote service covers all Garador garage doors including:
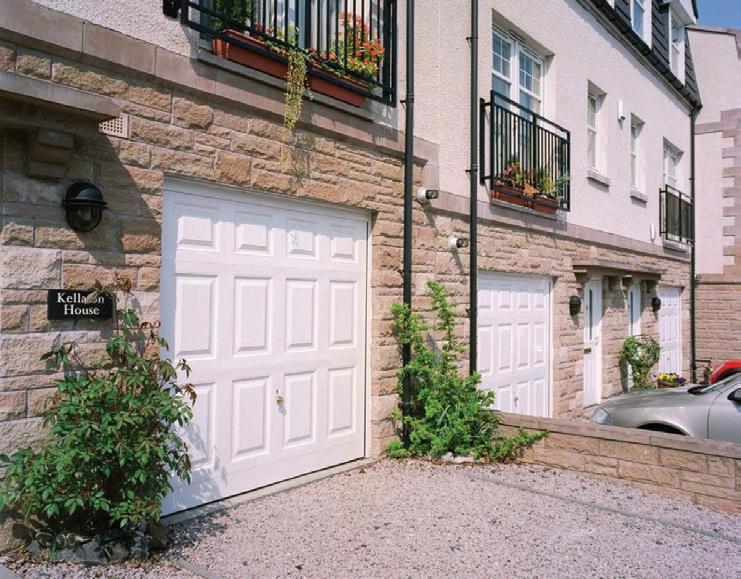
- Up & Over garage doors
- Side Hinged garage doors
- Sectional garage doors
- GaraRoll roller doors
The new service will simplify the ordering process and also ensure more accuracy in the specifications required and the final quote. It is a win-win situation for both the merchant and his customer.
To find out more, please contact the Garador EasiQuote team on 01935 443793 or visit www.garador.co.uk
Garador – Enquiry 65



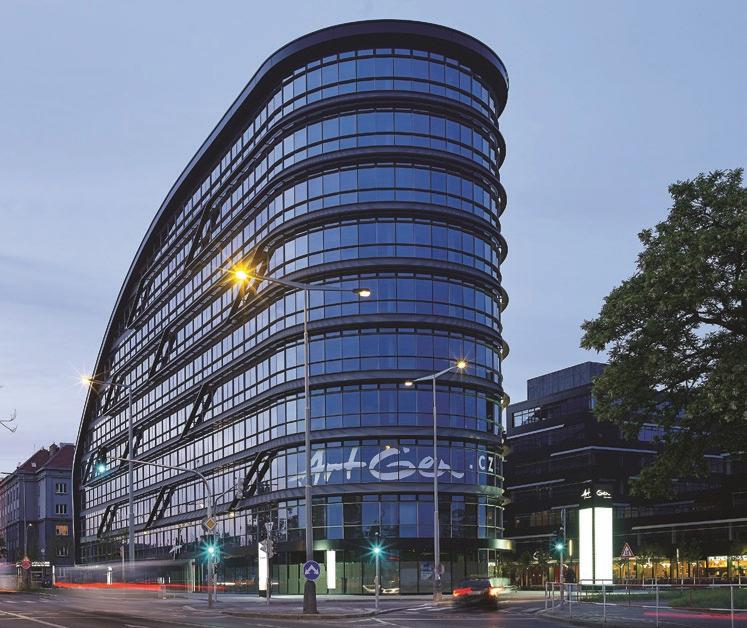
IMPROVED ALUMINIUM CONCEPT WALL 50-HI (HIGH INSULATION) SYSTEM, WHICH OFFERS BETTER THERMAL INSULATION PROPERTIES THAN EVER BEFORE, HAS BEEN USED TO CREATE AN IMPRESSIVE ART SPACE AND OFFICE COMPLEX IN PRAGUE.
Developed by PPF Real Estate and CMC architects, the modern building is both environmentallyfriendly and visually stunning. The office complex provides 23,000 square metres of leasable units and consists of two separate buildings: ‘Gen’ is made up of three six-storey blocks connected into
one structure; and the dynamic ninestorey ‘Art’ separates the busy traffic of Argentinská Street from the quieter residential area behind the complex.
This new variant of CW 50 benefits from improved insulation profiles, which can achieve an impressive insulation value (Uf) down to 0.56 W/m2K with a glass thickness of 60 mm. Previously this was 0.73 W/m2K, while the standard CW 50 system has a Uf value of 1.7 W/m2K.
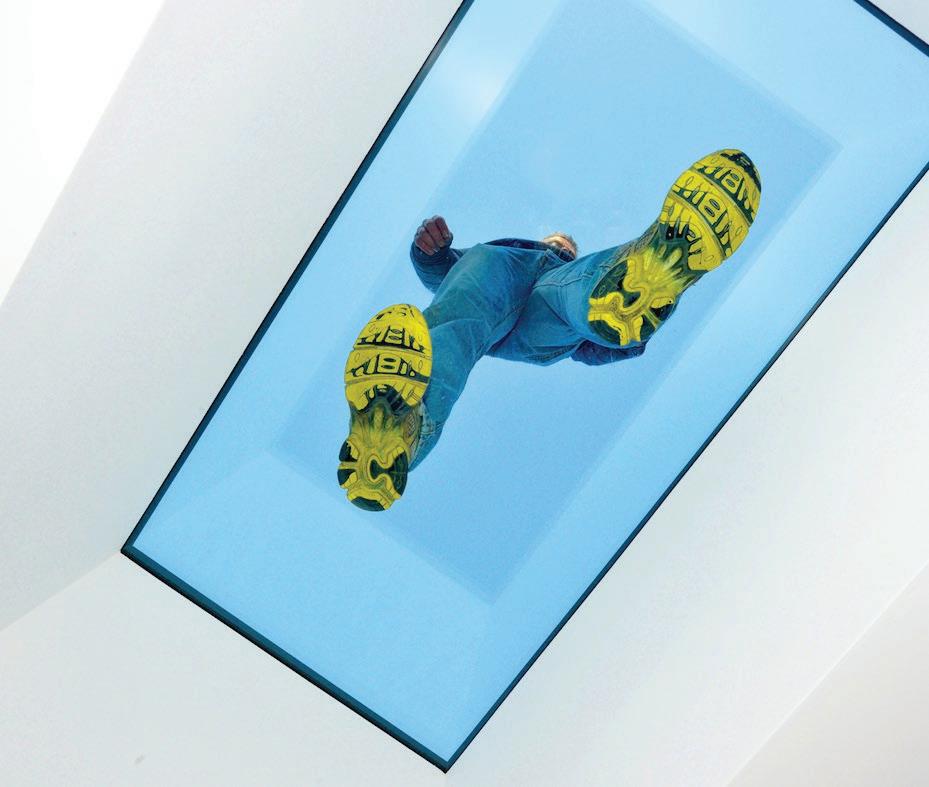
As the CW 50-HI is now provided with standard glazing gaskets, the aluminium curtain wallsystem is suitable for even heavy duty triple glazing, up to a maximum of 61mm.
Offering extensive design freedom, this curtain wall can be custom-designed – as seen in the bespoke system used for ArtGen,
located in the old industrial working class district of Holešovice. This area has become the administrative and cultural centre of Prague and is located on a peninsula in a meander of the Vltava Rive.
This quarter has some wonderful architectural accomplishments including the prestigious DOX art centre and the reconstruction of an old brewery complex into offices.
The latest completed project is the monumental ArtGen administrative centre, creating a place for work, art and leisure.
Further details are available from: Reynaers Limited, Tel: 0121 421 1999, or email:reynaersltd@reynaers.com, website: www.reynaers.co.uk.
Reynaers – Enquiry 68
A stunning 1930’s detached property situated in the sought after borough of Golders Green in North London has been transformed during a full refurbishment programme.
The project utilised a range of materials and design features one of which was the use of Xtralite rooflights to allow more natural light to penetrate a ground floor bedroom whilst also being sturdy enough to walk on from the balcony area above. Xtralite was chosen for its ability to provide high quality rooflights and robust solutions to rooflight issues.
Xtralite – Enquiry 69

Leading UK architectural aluminium systems supplier Kawneer has won a place on the portfolio of approved suppliers to the multi award-winning Robertson Group.
Robertson Group is a privately-owned portfolio of 18 individual companies directly employing more than 1,600 people in construction, infrastructure and support services throughout the UK.
The Robertson strategy for growth utilises a regional business model which allows for the development of businesses in targeted geographical areas across the UK. Each of these businesses is run by a local team who understand the area and work with their clients to provide customer-focussed solutions.
Kawneer – Enquiry 70
Senior Architectural Systems has launched PURe, a revolutionary new aluminium window system that can help specifiers achieve exceptionally low U-values and high thermal performances. The new patent-pending PURe window range is the first on the UK market to benefit from an enhanced thermal barrier manufactured from expanded polyurethane foam (PUR). The innovative use of PUR as a thermal barrier in windows gives the PURe system the potential to achieve U-values as low as 0.71w/ m2k when calculated as a commercial CEN standard window. The PURe system is also both fully recyclable and safe to handle.
Senior Architectural Systems –Enquiry 71
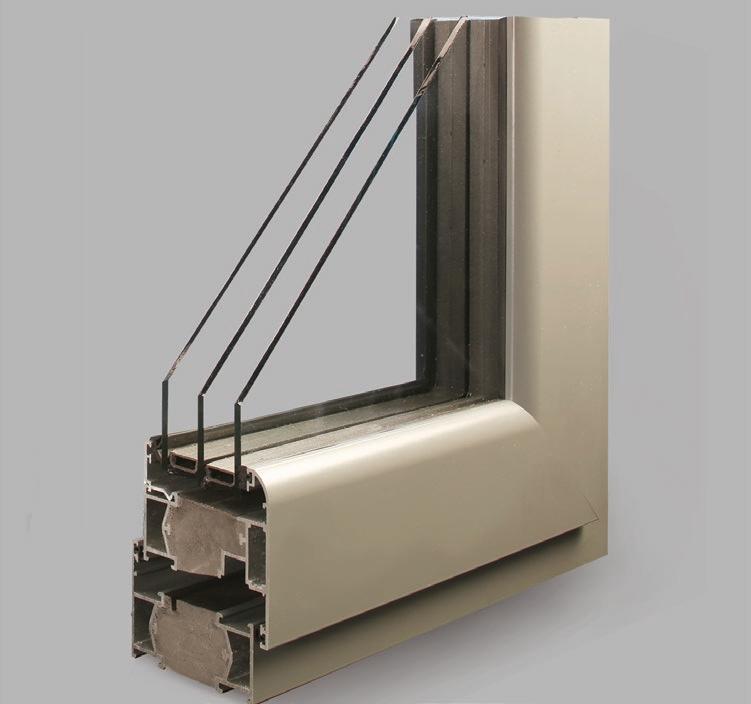
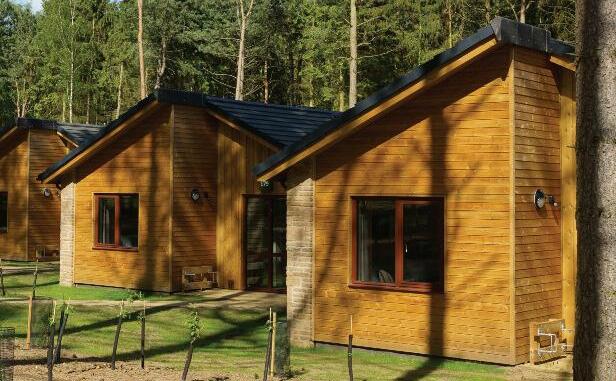
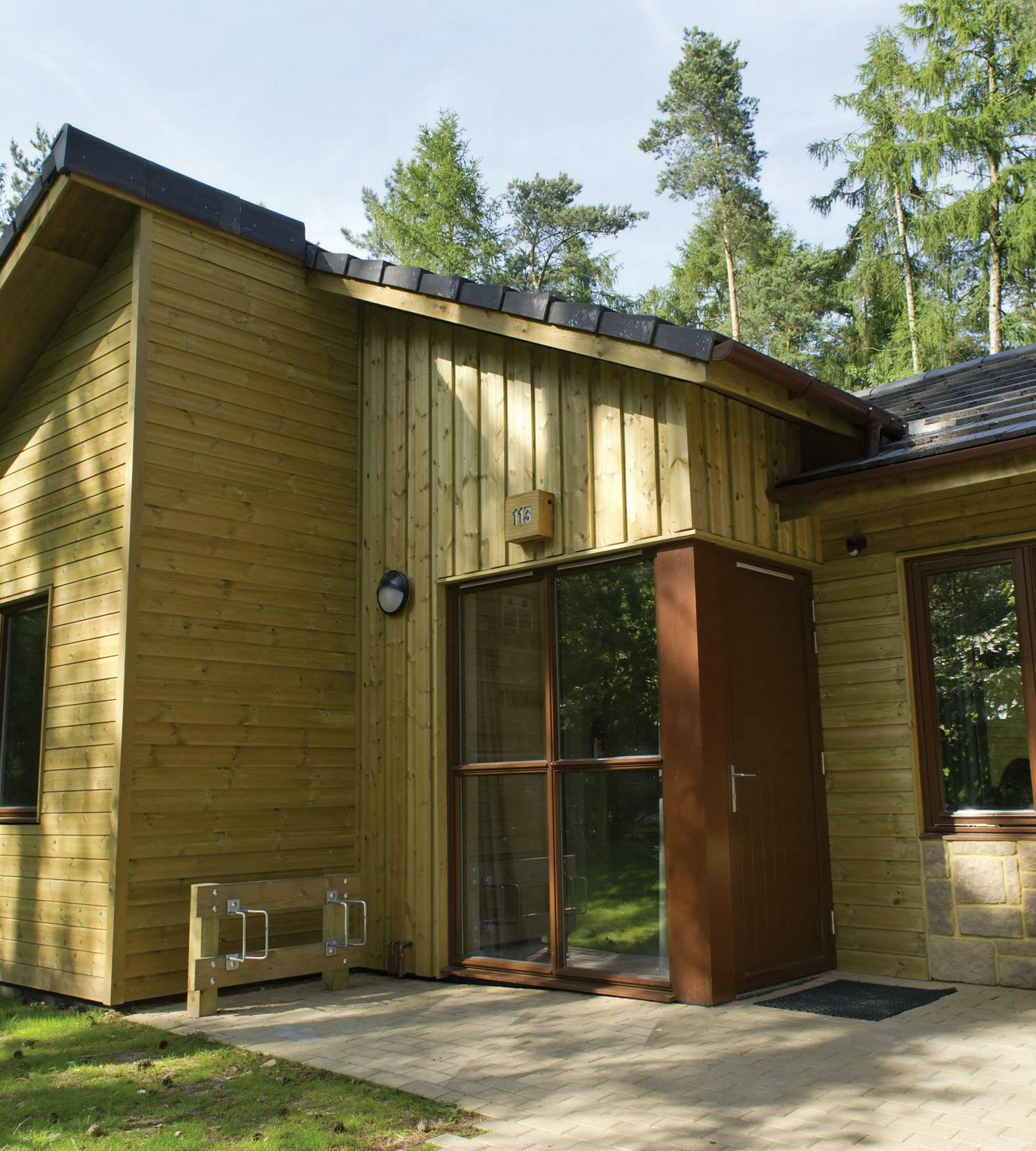
Parcs revolutionised the holiday market over 40 years ago
In December 2004, Center Parcs announced it had identified a location for a fifth UK site at Woburn Forest, Bedfordshire
This extremely high profile project would need to partner with outstanding suppliers and professionals to deliver a stunning venue Blackburn-based AkzoNobel would feature very heavily in the final phase of the project
Maryport-based West Port Timber Window and Door Technology were awarded the contract by the main contractor ISG to provide the new holiday Village with 4,000 timber windows and 2000 doors West Port needed the assistance of AkzoNobel to help them fulfil the high demands of the project
The coatings solution for this project rested on the expertise of AkzoNobel in supplying two of their hugely popular products which would meet this specification perfectly
AkzoNobel Industrial Coatings Ltd


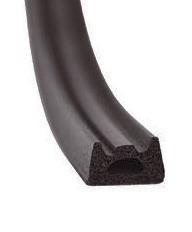

Unit 04A, Mercer Way, Shadsworth Business Park, Blackburn, Lancashire BB1 2QZ
T: + 4 4 ( 0 ) 1 2 5 4 6 8 7 9 5 0

E: sales shadswor th@akzonobel com W: www sikkens-wood-coa tings co uk

Hunter Douglas’s new, silent sunscreens A NEW LOW-MAINTENANCE AND SOUND-ABSORBING RETRACTABLE SUNSCREEN HAS BEEN DEVELOPED
BY HUNTER DOUGLAS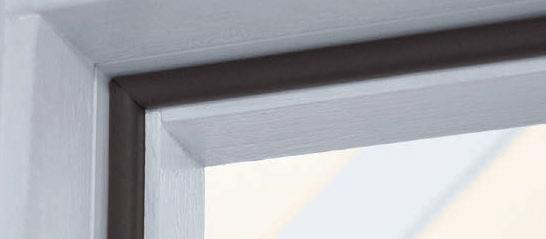


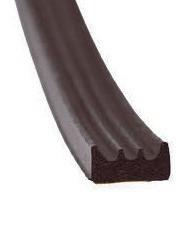
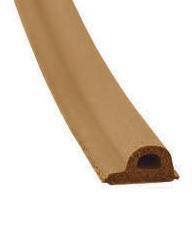
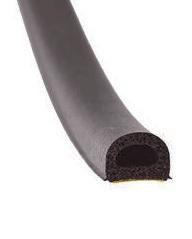
AND INCORPORATED INTO A PRESTIGIOUS PASSIV HAUS PROJECT IN BRUSSELS.
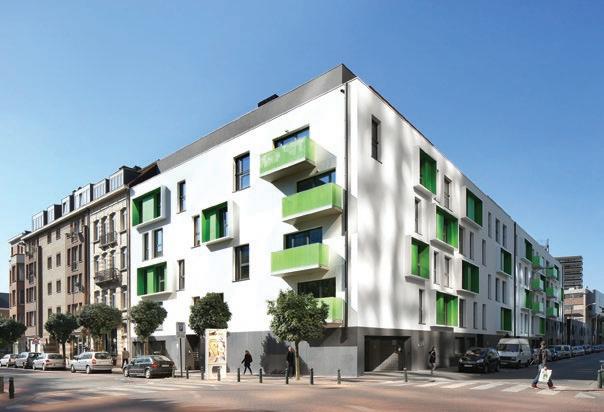
ProScreen is a unique exterior sunscreen system with a patented noise reduction insert that provides superior sound-absorbing properties in addition to up to 75% sun glare protection and up to 85% heat entry reduction.
Architect practice A2M commissioned 206 units for its Anvers Simons FrontiSpice scheme, after being impressed with the guiding system which comprises a spring that counteracts movement, enabling noise to be completely absorbed. ProScreen is also significantly cheaper than existing alternatives that use a brush or plastic insert profile over the entire length of the guiding profile.
This modular design of the sunscreen and the service cover means that it is very easy to assemble and maintain, and it can also be mounted to the façade as an integrated whole.
SINCE LEGISLATION CAME INTO FORCE IN ENGLAND REQUIRING PRIVATE LANDLORDS TO INSTALL SMOKE ALARMS ON EVERY STOREY OF THEIR RENTED PROPERTIES, IT HAS NEVER BEEN MORE PREVALENT TO ENSURE THE CORRECT ALARM IS USED TO PROTECT PROPERTIES AND TENANTS. JEREMY ROBERTS, SALES DIRECTOR AT SONA DISCUSSES HOW SENSING TECHNOLOGY USED AND TRUSTED BY THE UK FIRE AND RESCUE SERVICE IS HELPING DRIVE THE MAINS SMOKE ALARM MARKET TOWARDS A SIMPLIFIED ALTERNATIVE.
The Fire and Rescue Service is called out to approximately 50,000 domestic fires per annum, leading to almost 500 deaths and 11,000 injuries caused by fire. From these statistics it’s quite simple to see the importance of smoke alarms, meaning correct selection is absolutely essential.
The two most common forms of domestic smoke alarms used throughout UK housing stock are ionisation and optical, both offering different benefits.
Historically, ionisation smoke alarms have been the most popular. Although ionisation smoke alarms are very sensitive to small particles of smoke produced by fast flaming fires, such as chip pan fires, they do have a tendency to generate a large number of nuisance alarms, mostly from toasters, which can subsequently lead to end users removing the battery or completely removing the smoke alarm.
Smoke alarms can save lives, so it is vitally important that specification of the correct solution is kept simple.
This can be seen clearly in recent statistics from the Department for Communities and Local Government that revealed a smoke alarm was present in 19 per cent of all dwelling fires in the UK but did not operate.
Optical smoke alarms are more responsive to fires that begin with a long period of smouldering smoke and are less likely to cause nuisance alarms. However, they can be less sensitive to fast-flaming fires that initially generate lots of heat but limited plumes of smoke.
With the contrasting benefits of each alarm, it’s clear to see why specification
can be difficult. An optical alarm is better at identifying smouldering fires whereas ionisation smoke alarms out perform optical when monitoring fast flaming fires but are far more prone to nuisance alarms.
To combat this, more and more specifiers and contractors are moving towards the use of multi-sensing alarms, which combine optical sensing with thermal enhancement, also known as Thermoptek Multi-sensor, for detection of fast flaming and slow smouldering fires in a single alarm. This type of alarm constantly monitors for temperature change within the room and if a sudden rise of temperature is detected the sensitivity of the alarm is adjusted and provides a significantly faster reaction to both fire types.
To make an enquiry – Go online: www.enquire2.com Send a fax: 01952 234002 or post our: Free Reader Enquiry Card
The benefit of using a SONA Thermoptek Multi-sensor smoke alarm, is that it not only offers specifiers the sensing benefits of both ionisation and optical alarm technology but also significantly reduces the potential of nuisance alarms. In addition, the SONA alarm has a sealed for life battery back-up that is not constantly recharged via mains power, reducing householder energy consumption and doesn’t drain pre-paid meters. This also offers ultimate protection for void properties.
Smoke alarms can save lives, so it is vitally important that specification of the correct solution is kept simple. By utilising SONA multi-sensor alarms, more risks can be monitored by a single unit, enhancing the fire protection of both the tenant and the property.




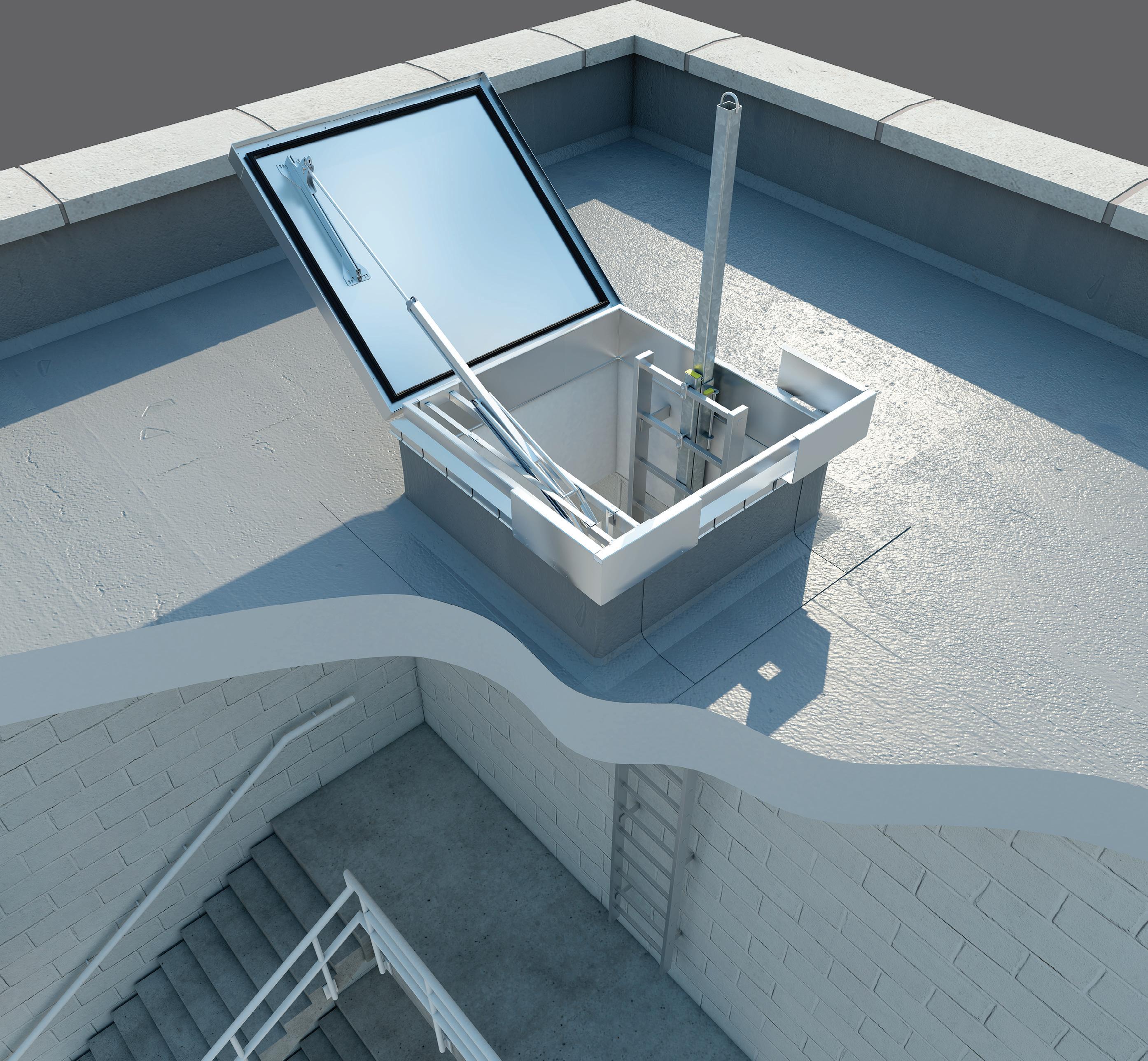
AN ACCESS CONTROL SYSTEM ENABLES YOU TO CONTROL WHO HAS ACCESS TO YOUR BUILDING. LOCKS AND KEYS ALSO ALLOW THIS, BUT WHEN KEYS ARE LOST OR STOLEN, THE INCONVENIENCE AND EXPENSE OF CHANGING LOCKS AND RE-ISSUING KEYS CAN BE CONSIDERABLE. KEYS MAY ALSO BE COPIED, CREATING FURTHER SECURITY RISKS.
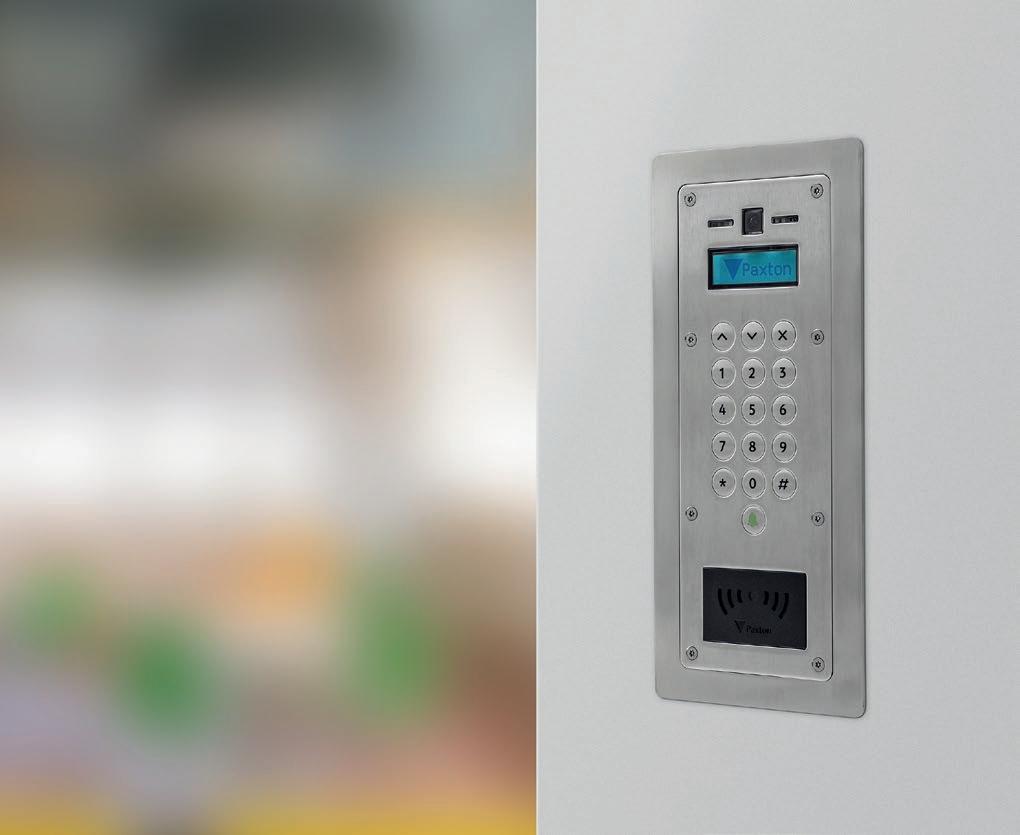
There is also the issue of protecting staff and their property as it is common in commercial buildings that are secured by locks and keys for doors to be left unlocked all day.
Access control offers a secure, convenient, flexible and cost effective way of controlling who has access to your building and when that access is allowed. Access control gives organisations the security they need.
Once a system is installed, it can be set to control all the doors to automatically lock them when closed. Anyone without a PIN or access token will be unable to enter. It offers flexible control over users’ access rights too. For example, all staff can gain access through the main door of a building, but internal areas may be restricted. If you are looking to extend your building’s security beyond access control, it is also possible to integrate your system with CCTV, fire and intruder alarms.
With over 30 years’ of experience, Paxton is a market leading designer and manufacturer of IP access control and door entry systems. Our products harness the latest technology to provide powerful, yet easy to specify and install solutions.
With Paxton you can offer your customers a secure, integrated, flexible and cost effective way of controlling who has access to a building and when that access is allowed.
For the renowned independent bookstore, Foyles, the security solution they required needed to be keyless and one that would grow with the store and provide greater flexibility to secure stock. The Paxton Net2 system specified was flexible and scalable, allowing them to give staff and visitors varying access permissions and even control the lift preventing it from stopping on certain floors at specific times.
Steve Lane the Managing Director at Lantec Ltd who was responsible for the installation said: “Paxton is easy to specify, the products are not only aesthetically pleasing but simple for the customers to understand. Foyles wanted an open system that they could use to manage and monitor staff, secure stock rooms and adhere to their fire evacuation drill, Paxton’s solution suited them perfectly.”
The Net2 system is easily scalable making it perfectly suited to a growing business like Foyles in a new retail unit that will potentially

require further expansion. Net2 can also be integrated with Net2 Entry, Paxton’s award winning, simple door entry solution. Steve installed Net2 Entry on the entrance to the Directors’ and Managers’ offices with three handset monitors in strategic locations to allow access.
Paxton offer regular hour long, CIBSE approved, CPD sessions at a time, date and location convenient to you. This programme has been set up to support building services engineers and construction company engineers with how to specify access control in their projects.
Sessions cover networked access control, door entry integration and building intelligence.
For further information about Paxton and how we can help you, visit www.paxtonspecifier.co.uk or email cpd@paxton.co.uk
Paxton – Enquiry 77
THE LATEST GENERATION OF FIREX HARD-WIRED OPTICAL, IONIZATION AND HEAT ALARMS INCLUDES OPTIONS FOR LONG-LIFE LITHIUM BATTERY BACK-UP, ALONGSIDE THE USUAL LOOSE BATTERY AND INTEGRAL RECHARGEABLE BATTERY VERSIONS. THIS INNOVATION ENSURES RELIABLE BACK-UP THROUGHOUT THE WHOLE ALARM LIFE, WITHOUT THE NEED TO CHANGE BATTERIES, AT A MUCH LOWER PRICE THAN RECHARGEABLE PRODUCTS.
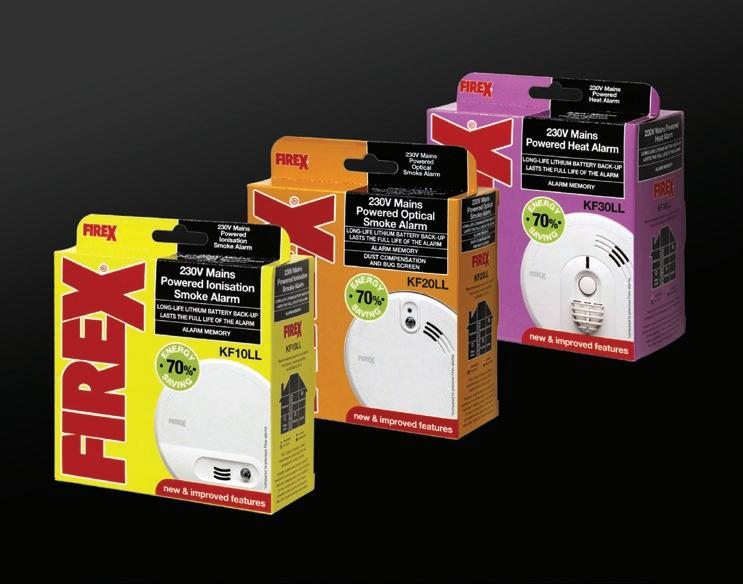
Firex smoke and heat alarms offer a much lower, maximum mains consumption, with substantial energy savings over previous models and significantly lower running costs. Other features include an Alarm Memory Function, identifying which alarm has triggered, as well as dust compensation and bug screens on all optical alarms to minimise nuisance alarms and callbacks. Accessories include a wired, remote ‘Test and Hush’ switch, and a relay pattress to operate other devices.
feature. Here, the alarms have different, distinct alarm sounder patterns for carbon monoxide and fire – an essential facility –supported by different display messages on the 4MDCO model.
information, call: 01753 766392, email: sales@kiddesafety.co.uk or visit: www.kiddesafetyeurope.co.uk
Kidde Safety – Enquiry 78

So, without the need for any further operation of the system (such as remote switches), Smart Interconnect automatically alerts occupants throughout the property of the specific hazard that confronts them. It allows them to respond quickly, making the right choice from the very different actions for either fire or carbon monoxide.
J Banks with flash.qxp_Layout 1 26/11/2015 13:09 Page 1
Firex alarms can also interconnect with Kidde’s 4MCO and 4MDCO hard-wired CO alarms, as well as with each other, using the unique ‘Smart Interconnect’
Firex is manufactured and supplied exclusively by Kidde Safety. For more
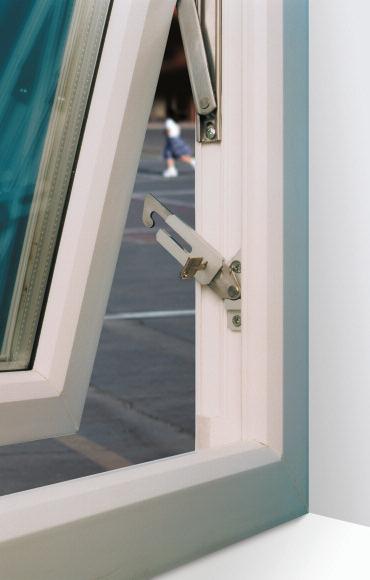
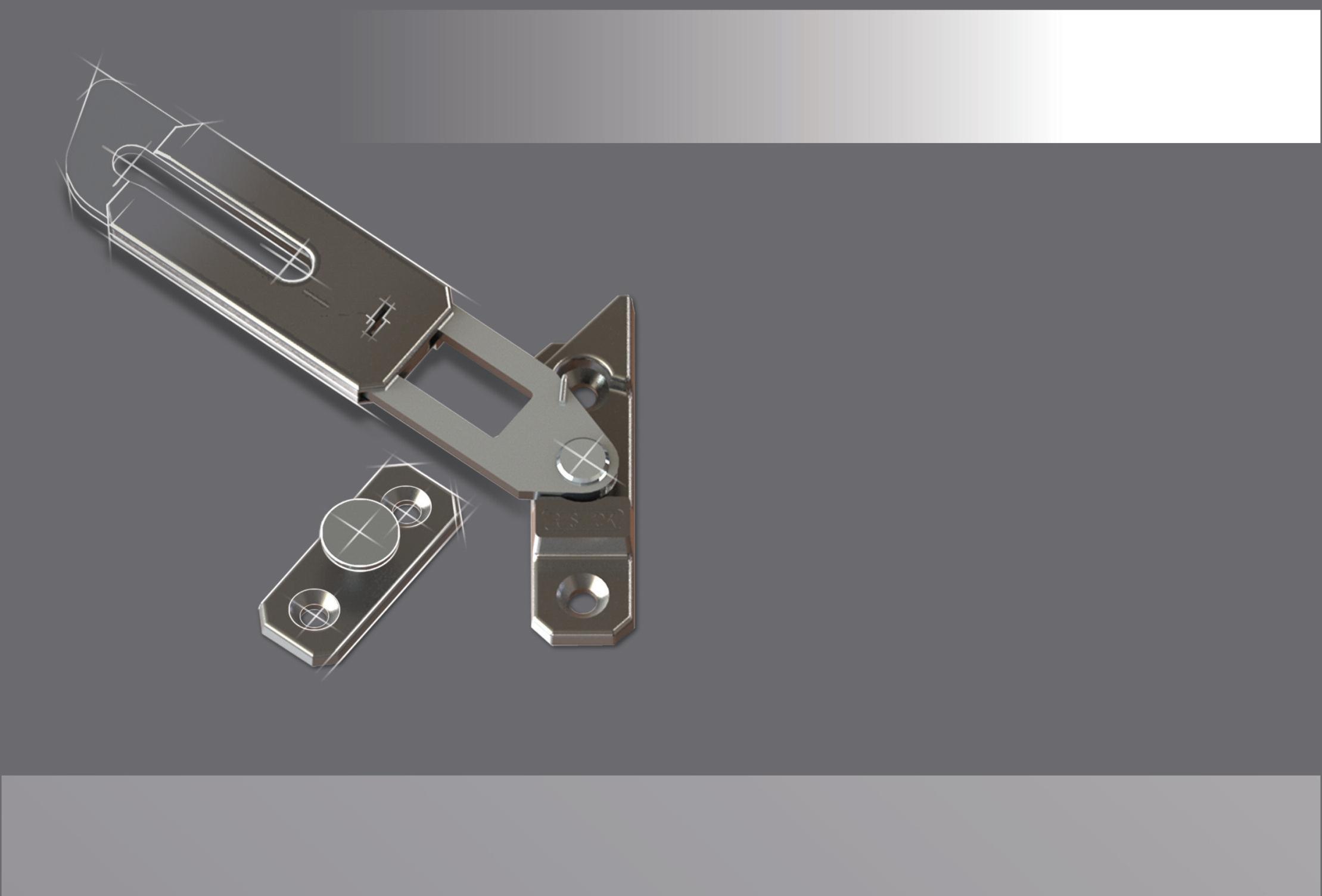
ALTRO HAS UNVEILED INNOVATIVE ALTRO PISCES, A WET ENVIRONMENT SAFETY FLOORING FOR SHOES AND BARE FEET WHICH COMBINES ALL THE BENEFITS OF SAFETY FLOORING WITH THE LOOK AND FEEL OF HOME.
Altro Pisces is the first flooring to be developed with new AltroBead Technology, giving a soft and domestic feel developed with comfort, warmth and relaxation in mind and avoiding the clinical feel that some home-from-home environments create.
With a Pendulum Test Value (PTV) of ≥50, a soft-look finish and 16 attractive shades, Altro Pisces allows you to bridge the gap between high-performance safety flooring and demands for domestic-style flooring, bringing together the best of both worlds.
Altro Pisces uses unique AltroBead Technology. For each of the shades, tiny beads in three carefully selected hues are blended and evenly distributed into the flooring on top of the base colour. The result is the consistent, soft appearance that
you would expect and want from domestic interiors. The subtle blend of four colours in each shade makes matching or choosing walls and fixtures much easier.
Developed for environments such as care homes, student accommodation, spas and social housing, Altro Pisces has been
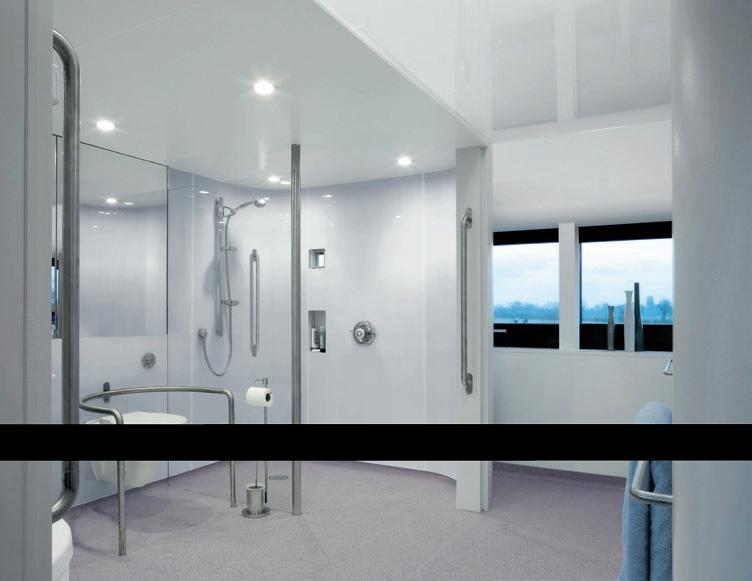
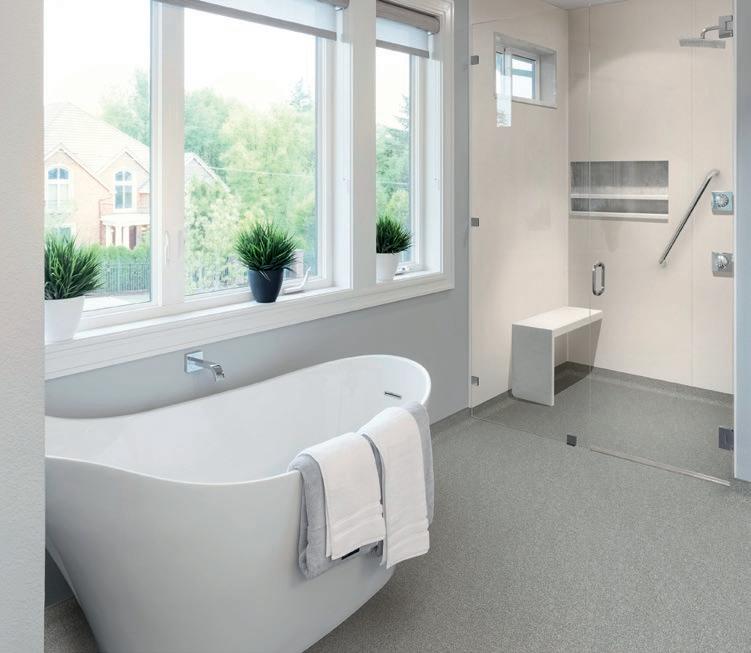
designed to fit perfectly with Altro Whiterock hygienic wall cladding, forming a sealed, watertight system for enhanced safety and hygiene. Combined with the smooth appearance of Altro Whiterock Satins or Altro Whiterock Digiclad, it creates an impressive high-end look and allows tailored designs, resulting in exactly the look and feel required.
Altro Pisces’ nature-inspired shades and soft finish make it the perfect choice for home adaptations, where keeping vulnerable users and their carers safe is paramount.
Altro – Enquiry 80
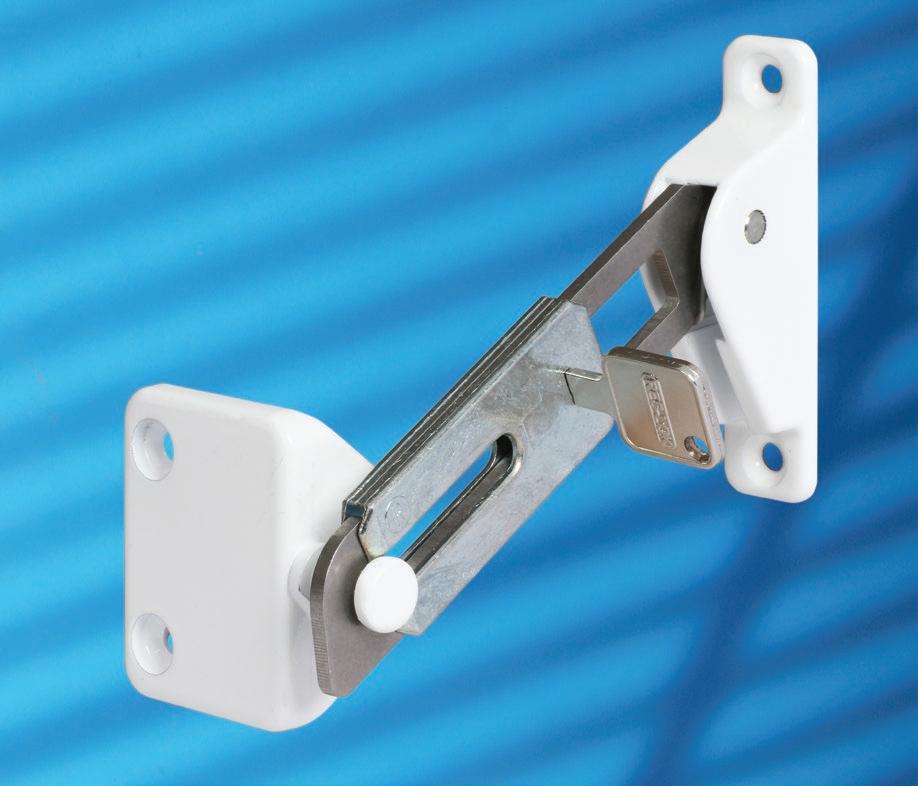
J.Banks Ltd have been designing, developing and producing door and window products for over 160 years. Working closely with the major distributors and window companies, J.Banks has developed a wide suite of products designed to meet a variety of applications and window profiles. In recent years the company’s R&D department has recognised the growing need for products that satisfy the new building regulation requirements. J.Banks have announced that they will be launching a number of new and innovative products at the forthcoming 2016 FIT Show in April.
Banks – Enquiry 81
Howarth Timber and Building Supplies shared its expertise as one of the leading authorities on fire door safety at a recent Fire Safety and Protection seminar hosted by Johnstone’s Trade.
More than 200 delegates heard experts from Howarth Timber – which is one of the founding members of the British Woodworking Federation’s (BWF) Certifire Fire Door Scheme - deliver a comprehensive guide to the latest developments on fire door installation and current building regulations, alongside representatives from the BWF.

The event brought together specifiers, architects, project managers, quantity surveyors and asset managers.
Howarth Timber – Enquiry 82
To make an enquiry – Go online: www.enquire2.com Send a fax: 01952 234002 or post our: Free Reader Enquiry Card
Carl Jacque, owner of Pick & Fix Locksmiths in Caister is used to having to remove locks.
When asked to remove a brass padlock with lost keys his trusty 24” bolt cutters were not enough as he was dealing with an ABUS 65/50. It is not just a brass padlock, but a piece of balanced engineering and security with a paracentric 5 pin cylinder that makes it a very difficult pick even for a professional, and it’s 8mm hardened steel shackle will prove more than a match for any cutting attack. ABUS – Enquiry 83

ABUS was set up to beat the burglar – sometimes we defeat the locksmith too
THE SMOKE VENTILATION SYSTEM AT JOHANNESBURG’S RECENTLY OPENED MALL OF THE SOUTH, SHOPPING CENTRE IS USING SE CONTROLS’ WINDOW AUTOMATION, VENTS AND CONTROL PANEL SOLUTIONS TO ENSURE IT OPERATES PERFECTLY IN THE EVENT OF A FIRE, ALLOWING SMOKE-FREE ESCAPE ROUTES TO BE MAINTAINED FOR SHOPPERS AND STAFF.
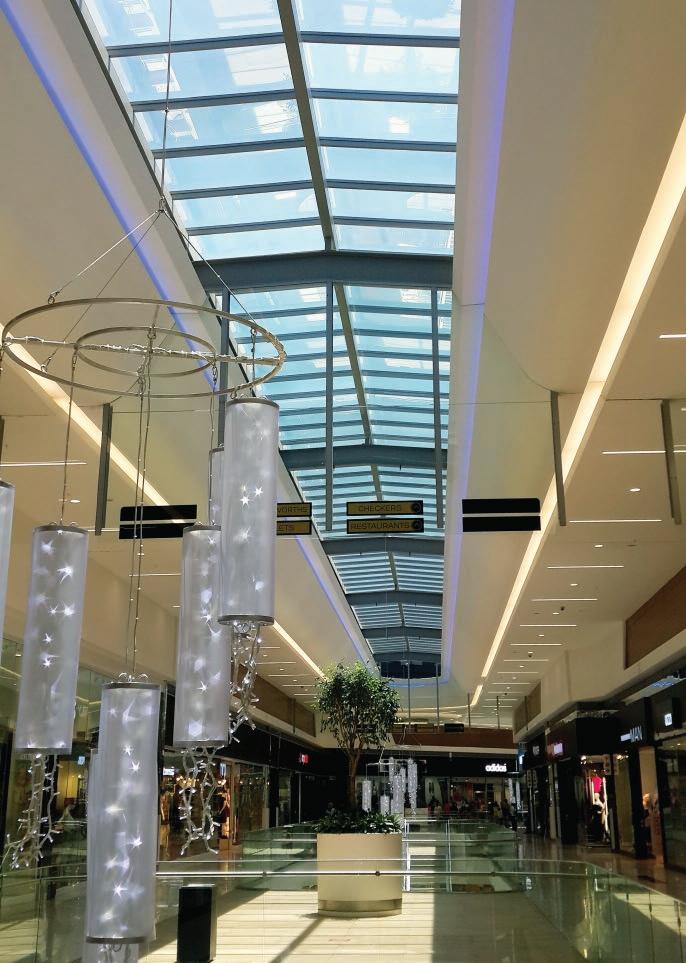
Designed by Vivid Architects, the 1.8 billion Rand development provides more than 150 stores and restaurants, covering fashion, jewellery and electronics, as well as a wide range of other luxury goods within the 65,000m2 complex, which also car parking for 3,000.
Due to the large open plan areas within the mall and the high volumes of people, effective smoke ventilation is essential to ensure escape routes are kept clear if a fire should occur. As a result, the system uses 62 SE Controls’ vents and 20 of the company’s SECO N 24 40 twin chain actuators, as well as twelve 24 Volt dc OS2 controls panels and eight manual control point (MCP) switches.
Working closely with smoke control specialist, Curvent international, the system, which also
uses roof mounted fans to help vent smoke from the mall, is controlled centrally by a repeater panel located in the main security office to provide additional safety and peace of mind.
In the event of a fire, the mall’s smoke sensors trigger SE Controls’ EN12101-2:2003 compliant control panels and chain actuators to automatically open the window and ventilators, allowing smoke to be vented to assist escape. Manual Controls Point (MCP) switches are also incorporated within the design to allow manual actuation of the system.
Further information on SE Controls’ products, solutions and projects can be obtained by visiting www.secontrols.com or calling +44 (0) 1543 443060.
SE Controls – Enquiry 84

Legionnaires’ disease is an often under reported and severe form of pneumonia that is transmitted by pathogens in a building’s water system.
The bacteria enters the body by inhaling contaminated airborne water droplets from everyday activities such as showering, bathing, air-conditioning, swimming pools or whirlpools. Estimates of the number of people who become infected vary between 10,000 and 20,000 each year.
The legionella bacteria multiplies where water temperatures are between 20-45°C and nutrients are available. It is dormant below 20°C and does not survive above 60°C. It multiplies rapidly in stagnant water at these temperatures and becomes hazardous when they are inhaled as small droplets.
The risk of legionella rises in summer because, during the holiday period, water
stagnates in the pipes and the cold water temperature rises. It can also be an issue in well insulated buildings if certain steps aren’t taken to avoid cold water pipes warming to above 20°C.
One of the most important preventative measures for reducing the risk of Legionnaires’ disease is to insulate both hot and cold water pipes using closed-cell insulation. That is because poorly specified insulation can lead to hot water temperatures regularly falling below 45°C or cold water temperatures rising above 20°C.
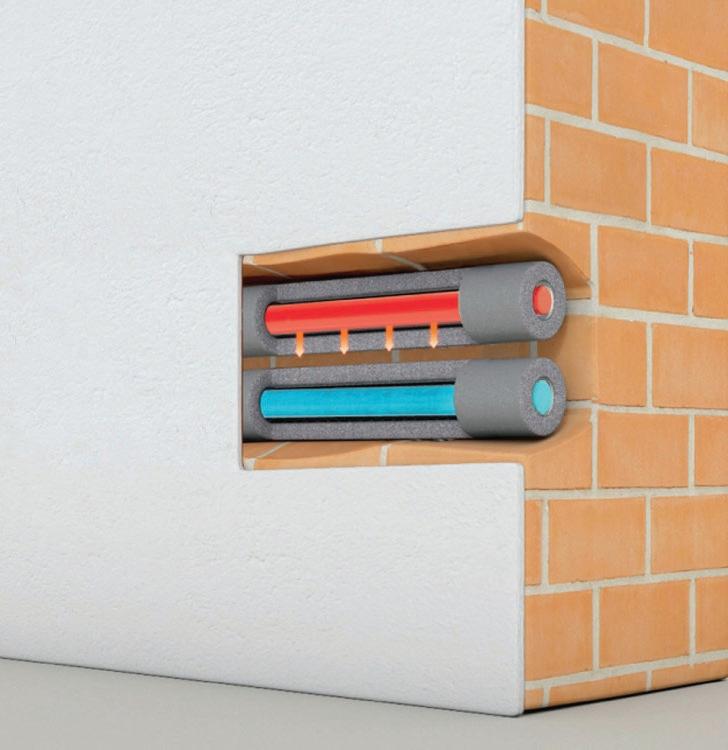

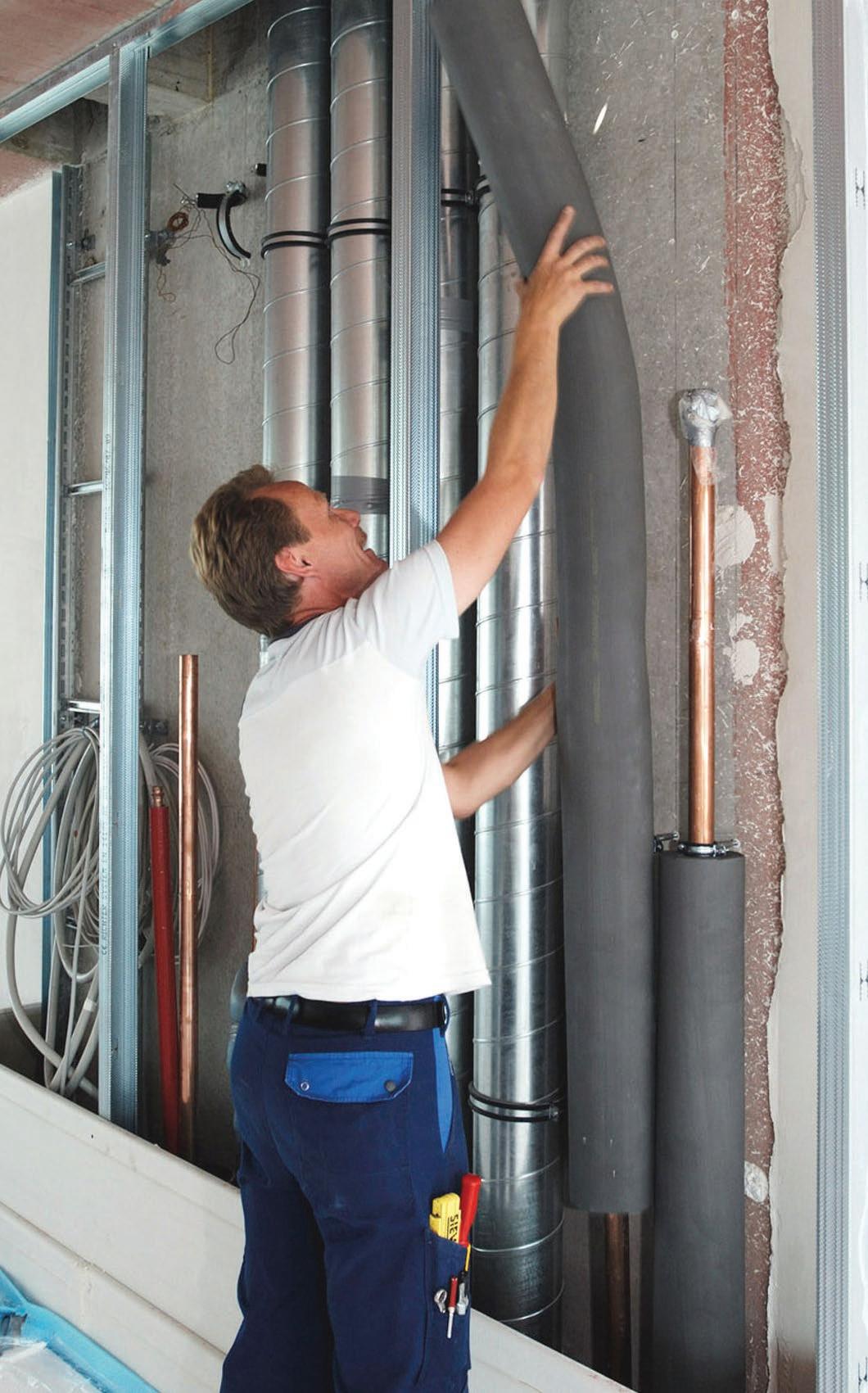
Closed cell insulation, which has a high resistance to water vapour diffusion, also prevents condensation forming, making it ideal for use on cold water pipes.
Conversely, accidental damage to the vapour barrier on open-cell insulation allows moisture to enter the material through diffusion. As the insulation becomes damp through condensation, its thermal conductivity increases and its insulative properties deteriorate, causing greater energy losses, and an increased likelihood of the water temperature reaching those that are optimal for legionella bacteria.
Furthermore, corrosion and other expensive consequential damage can occur to pipework, equipment as well as fixtures and fittings in these situations.
Aside from specifying closed-cell insulation, another simple step to check the spread of legionella is ensuring that cold drinking water doesn’t follow the same routes or run adjacent to space heating or hot water pipes.
Cold water pipes should also be protected against heat gain by ensuring sufficient clearance or, preferably, by insulating properly with closed cell material.
When hot and cold pipes are laid in one duct or wall cavity, or wherever water is not circulated regularly, we recommend using what is known as 100% insulation. That is where the insulation thickness roughly corresponds to the pipework outer diameter. On hot water pipes this not only prevents legionella, but also protects the pipes against unnecessary energy losses. On cold water pipes the insulation provides protection against freezing in cold weather as well as providing protection against unwanted temperature rises.
The root cause of legionella is commonly errors made in insulation choice and installation.
One of the most important preventative measures to avoid this potentially fatal disease is to insulate hot and cold water pipes with closed-cell insulation.
Armacell – Enquiry 86
A picture of a lady bare foot on a warm floor is nice, but our advice at this stage would be better.

Anyone can try to sell you underfloor heating, however our expert solutions are one of a kind. From advice to product, you can trust in Schlüter. For product and technical support please call 01530 813396 or visit www.schluter.co.uk/architect.aspx

Tel: +44 (0) 1530 813396


Fax: +44 (0) 1530 813376 sales@schluter.co.uk www.schluter.co.uk
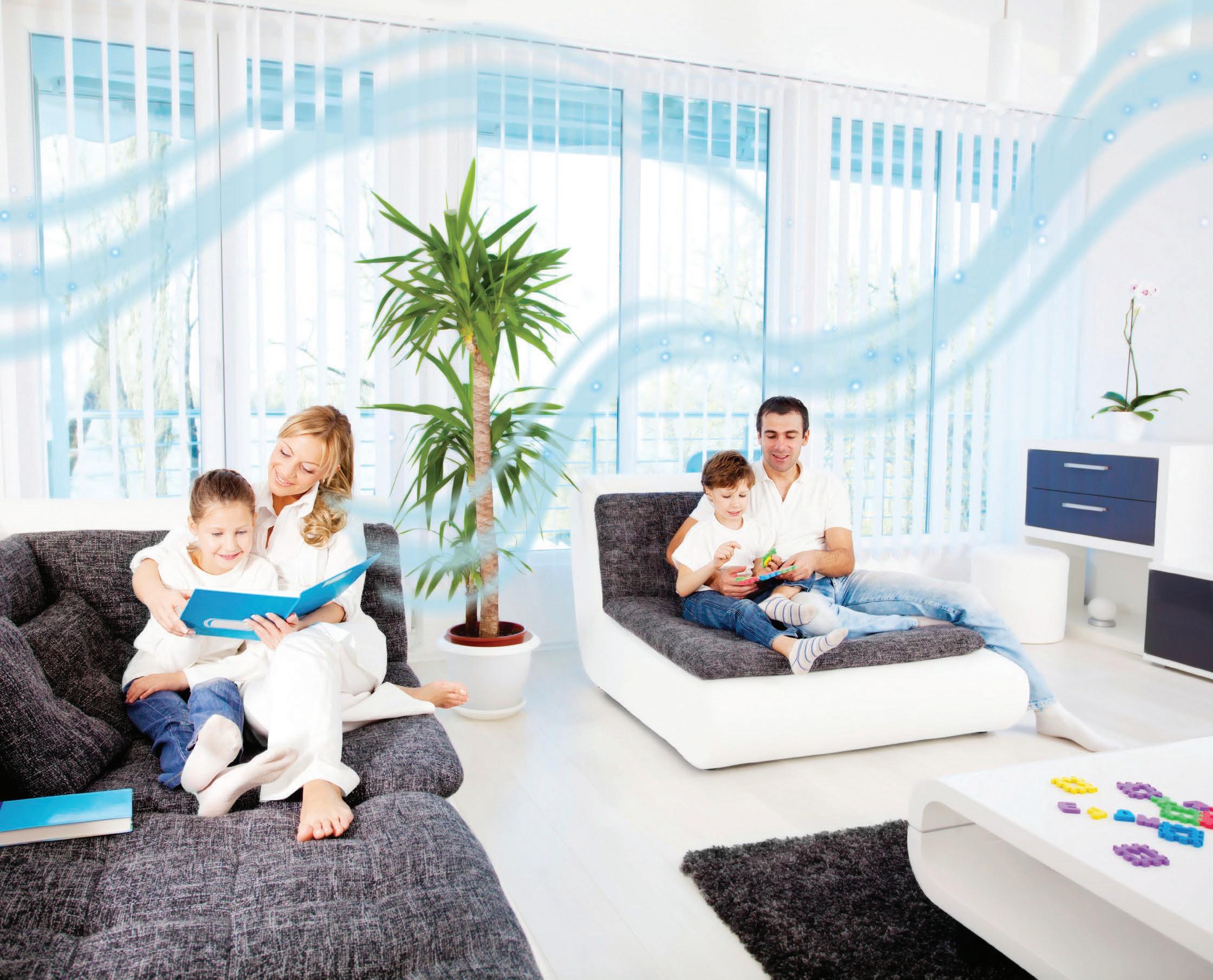 PETER HAYNES, PRODUCT MANAGER AT ENVIROVENT, LOOKS AT IMPROVING INDOOR AIR QUALITY IN NEW HOMES.
PETER HAYNES, PRODUCT MANAGER AT ENVIROVENT, LOOKS AT IMPROVING INDOOR AIR QUALITY IN NEW HOMES.
t is estimated that over a quarter of new homes are being fitted with Mechanical Ventilation with Heat Recovery (MVHR) systems, according to NHBC, and this is set to increase over the next few years.
Building Regulations updates in 2010 placed greater importance on the effective design, installation and operation of ventilation systems, along with the introduction of the Domestic Ventilation Compliance Guide. These revisions to Part L and Part F have paved the way towards ventilation becoming more of a ‘controlled’ service, which focuses on energy efficiency and correct installation. The aim of these updates was to maximise carbon reduction through correctly specified systems that are installed by competent engineers, therefore minimising energy losses.
The guidance also stated that instruction must be given to the homeowner as to how a ventilation system should be operated effectively.
To achieve Part F requirements, the most favourable options are arguably either MVHR or Positive Input Ventilation (PIV) to deliver the best returns in SAP.
PIV systems work by drawing in fresh, filtered, clean air from outside and gently ventilating the home from a central position usually in the loft, above a landing in a house, or a central hallway in a flat or bungalow. They dilute moisture laden air, displacing it and replacing it to control humidity levels between 45 and 60 per cent.

The requirement for new dwellings to improve performance by an extra seven per cent to meet the 2013 edition of Part L1A (energy efficiency for new building), further reinforced the prominence of PIV systems, which can give savings on the Dwelling Emission Rate (DER).
Where housebuilders are looking to build to greater levels of air tightness (of 3m3/h/ m2@50Pa or below) Mechanical Ventilation with Heat Recovery (MVHR) is often specified to achieve a larger percentage reduction between the DER and TER (Target Emission Rate). A high performing MVHR system through SAP (Standard Assessment Procedure) may lower the DER.
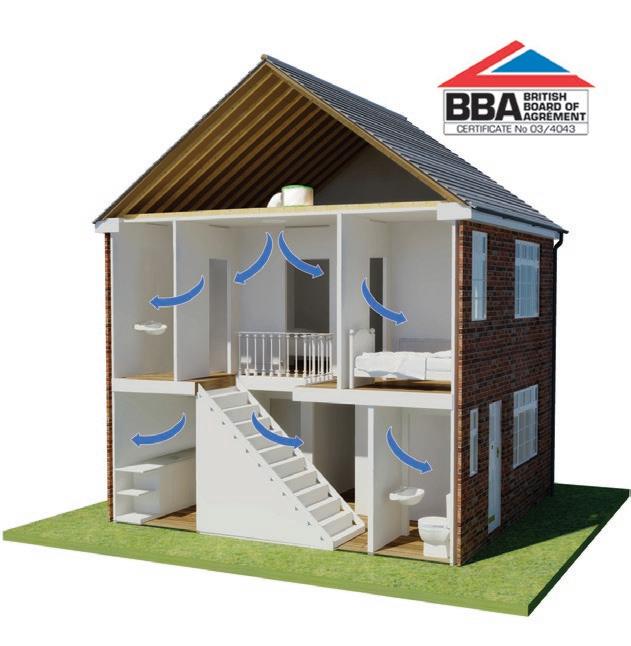
Building designers are recognising that MVHR helps them to cost effectively contribute towards the improvements in CO2 emissions required by Building Regulations. With MVHR, the incoming air is filtered, improving internal air quality and it also negates the need for window trickle vents.
We responded to the rise in demand from the new build sector by introducing MVHR systems that are even more efficient and take advantage of the latest technology. Recovering over 90 per cent of the heat that would normally be lost to the outside vie trickle vents or extract fans, and
supplying it back into the house as warm fresh air, ensures that developers are able to reduce the overall energy requirement of the building. There are obvious benefits to homeowners looking to reduce their energy bills.
Installing mechanical ventilation systems is the most effective way that the new build sector can meet the increasingly stringent legislation in order to be able to provide a constant supply of clean air and reduce humidity levels. The trend towards fitting MVHR systems into new homes therefore looks set to continue as its efficiency and performance become more widely recognised.”
Delivering the right amount of ventilation to the right rooms in the right location.
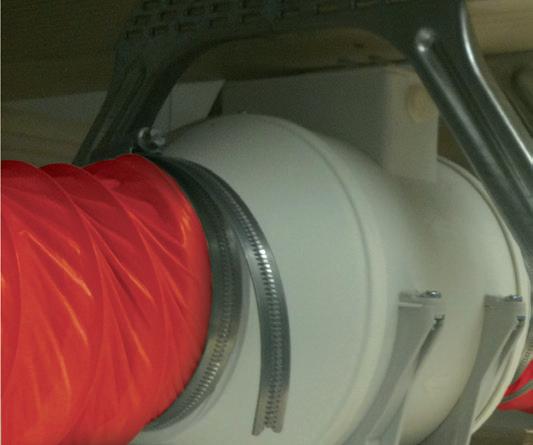
The Posi-Joist open web floor system will allow you to deliver the right amount of ventilation to the right rooms in the right location in the simplest of ways. The advantages are clear:
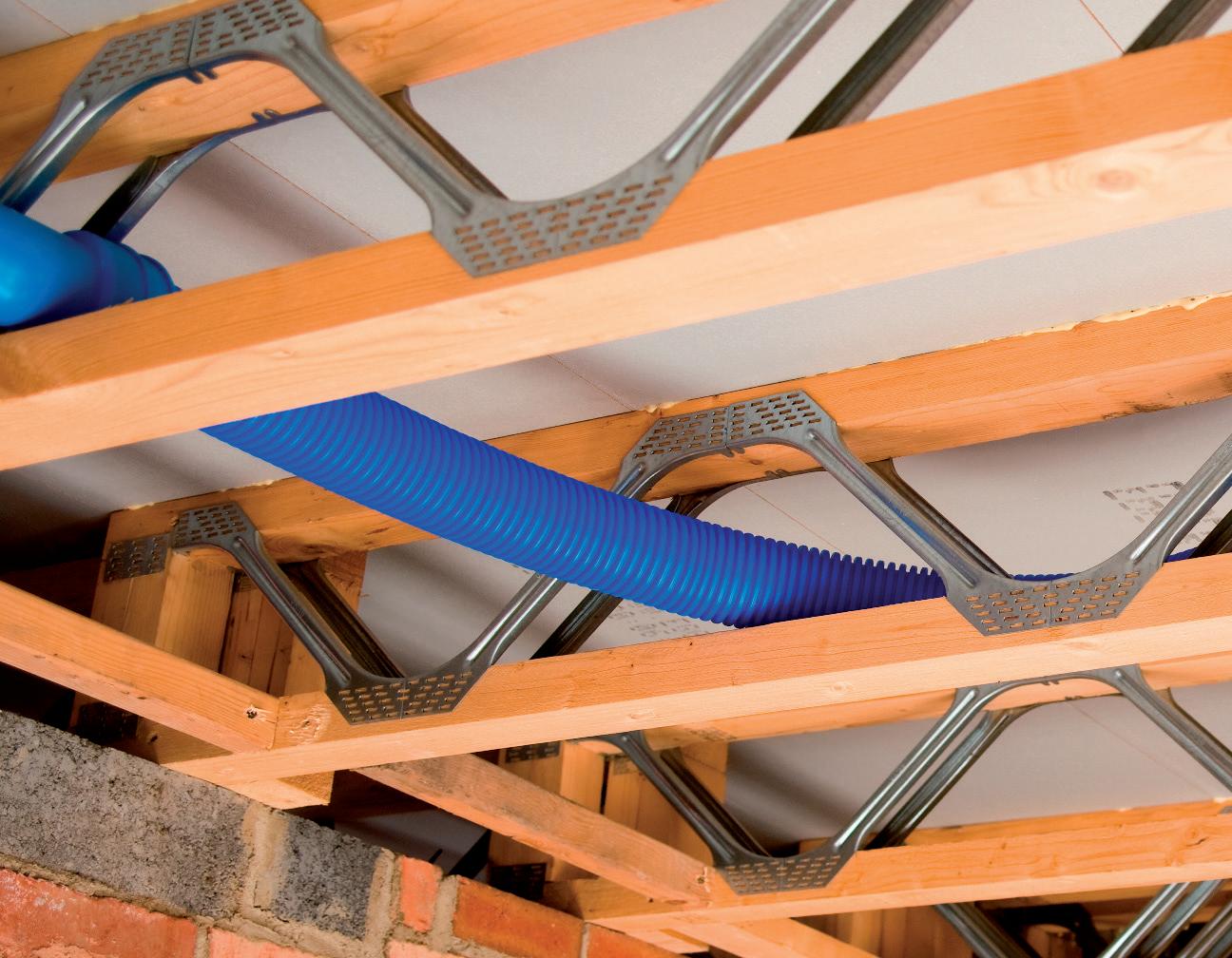


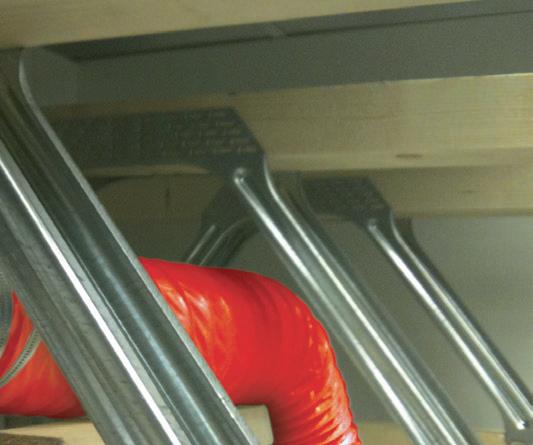
• Open web design provides easy access for the design and installation of services




• Improved quality of service fitting, eliminating costly remedial work



• Greater clear spans for design flexibility
• Clear profit from savings in labour, time, materials and call-backs


• The largest network of licensed manufacturers throughout the UK and Ireland










WITH LESS THAN 400 PASSIVHAUS CERTIFIED PROPERTIES SO FAR COMPLETED ACROSS THE UK, THE ULTRA-LOW ENERGY STANDARD FROM GERMANY CAN STILL BE VIEWED AS NASCENT IN THIS COUNTRY, THOUGH THERE ARE MANY COMPLIANT COMPONENTS AND TECHNOLOGIES AVAILABLE TO ASSIST IN THESE DESIGNS: SUCH AS THE MECHANICAL VENTILATION AND HEAT RECOVERY SYSTEM OFFERED BY OMNIE.

The highly efficient Passive house certified CA550 heat recover unit (HRU) has in fact just been installed as a crucial element to the building services within a private residential property under construction near Tiverton in Devon. The two storey 200 square metre structure replaces an earlier dwelling on the Bampton site where Gale & Snowden is the specialist architectural consultant and passive house designer responsible for the specification process.
In addition to the ducted central ventilation system, which will constantly harvest warmth from extracted stale air, the new home uses a holistic set of measures in order to keep energy usage within the tightly controlled PassivHaus parameters. These include a super-insulated building envelope, use of thermal mass to mitigate extremes of temperature and standards of airtightness so exacting as to restrict air changes to below 0.6 per hour.
The latter figure, set by the PassivHaus Institute, is so low that it would lead to problems of stale, moisture laden air becoming trapped in the living spaces, with
the possibility of it causing condensation, damp and damage to the fabric of the building or even “sick building syndrome” which adversely affects the health of the occupants.
The Devon self-builder, Hugh, commented: “Sherwood has been built on the site of a former bungalow and has been designed by the architects, Gale & Snowden to be our forever home: with the scope for us to live on the ground floor if our health deteriorates in later life. We chose the PassivHaus low energy route in order to keep future bills as low as possible, while also utilising materials and products, which would offer a healthy living environment”.
“Gale & Snowden identified the HRU as being the most appropriate, low energy model on the market for our needs and the fact that Omnie is an Exeter based company also fitted with our ethos of trying to buy local. While the HRU and the two manifolds and ducting have been installed by the Go Green Engineering of Exeter.
In fact the semi-rigid ductwork is an integral part of the Omnie system and enables good
flow characteristics to be maintained while routing the pipes around the structure to different rooms. The reduced number of fittings also assists in preventing air leakage.
The CA550 HRU itself is designed to run continuously at a cost of approximately 30 pence per day, depending on the tariff and is extremely quiet in operation as well as offering such sophistications as automatic summer bypass and a boost facility for when humidity levels increase.
Overall the Omnie CA550 HRU is 92 % efficient making it fully compliant with SAP, as well as able to feature in a near-to-zero energy house design such as has been created by Hugh and his wife along with their consultants.
This advanced ventilation solution is also a key component to Omnie’s whole house offering which can also feature renewable energy in the form of ground and air source heat pumps, a wide selection of underfloor heating systems with sophisticated control options.
Timoleon – Enquiry 90
From that date it will be illegal to lease out a building with an EPC (Energy Performance Certificate) rating of Band F or G and there are estimated to be nearly 400,000 buildings that may not make the grade.
The Standards will apply to domestic and commercial buildings and the guide addresses the impact of MEES on commercial premises.
The aim of MEES is to raise energy efficiency standards in buildings across the UK by encouraging building owners and managers to undertake building upgrades to achieve better EPC ratings. The ultimate goal is to move the commercial property sector in stages to a minimum of Band C by 2030. Around 18 per cent of the UK’s commercial stock fall into the F and G Bands for EPC ratings. This puts around 200,000
commercially lettable buildings into the remit of the new MEES rules. A further 17 per cent of commercial buildings have an E rated EPC, putting them in danger of dropping quickly into an un-lettable category in the future.
The CPD Guide examines MEES in-depth, including what types of building are most likely to be affected and what exemptions may currently apply. The Guide explains what actions might be the most cost-effective when it comes to improving an EPC rating, and what technology options are available.
Visit http://library.mitsubishielectric.co.uk/ and click on CPD Guides to download a version.

Mitsubishi Electric has produced a free, CPD-accredited guide to the Minimum Energy Efficiency Standards (MEES) which will come into force from April 2018.
SIX MONTHS ON FROM THE IMPLEMENTATION OF THE ENERGY LABELLING DIRECTIVE (ERP) AND RINNAI IS REPORTING DIRECT BENEFITS FROM THE LEGISLATIVE TRANSPARENCY FOR BUYERS WANTING AND NEEDING THE MOST ENERGY EFFICIENT RANGE OF HOT WATER HEATING UNITS FOR COMMERCIAL AND DOMESTIC APPLICATIONS.
he legislation came into effect on 26 September 2015* and Rinnai has been expanding its customer base exponentially as installers and specifiers clearly see, due to the labelling directive, the advantage of installing the widest range of A-rated continuous flow water heaters.
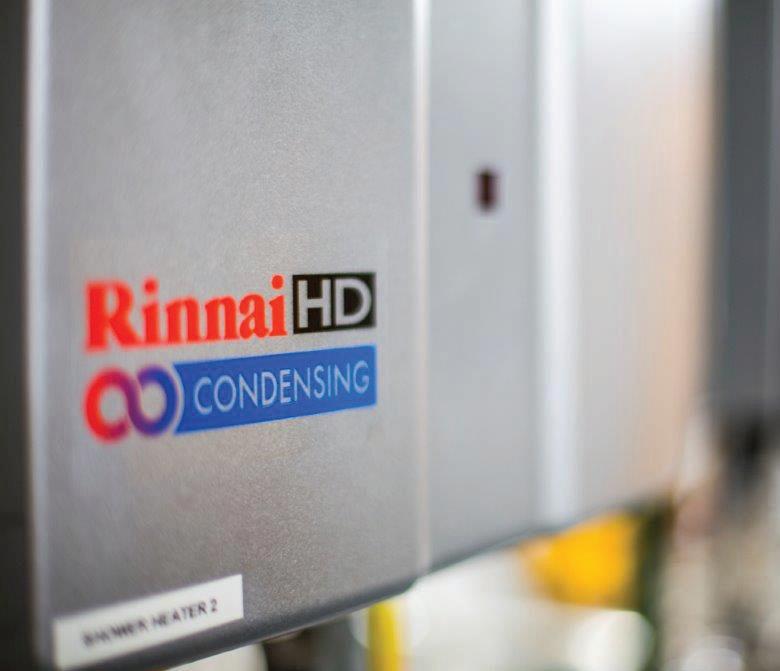
Rinnai is the UK’s leading innovator in the design and manufacturer of hot water heating systems. It offers the industry’s leading A-rated range of Infi nity continuous flow gas fi red water heaters, The ErP A-rating applies over the complete Infi nity range – from small domestic models to XXL sized industrial units. Rinnai is the only manufacturer that can field a expansive range of continuous flow gas fired water heaters which meets and exceeds the demands of the new legislation. The level of enquiries about the A-rated, technically
advanced appliances from consultants and contractors in all sectors has escalated ever since the publication of independent testing results were announced.
“We are very happy that the transparency of the Eco labelling directive clearly shows that Rinnai’s best-in-the-market energy rating scores has made the Infinity range the No 1 one choice for both professionals and end users looking for proven efficiencies,” says Goggin. “ErP labelling offers a clear guide for choosing the most efficient units.”
To make sure the appliances comply with EU rules for energy labelling Rinnai ensured all its appliances were tested twice – first at the Rinnai plant where units undergo rigorous interrogation by the company’s expert engineers and then again a notified body that bestowed the coveted A- rated label on the products.
Goggin continues: “The facts are there to be seen. In an ErP competitor comparison, the nearest competing brand to Rinnai have A rated labels in there condensing category, yet close inspection of the labels will reveal that there are significant differences in kWh annum and GJ annum performance When comparing Rinnai to other brands. The competitions have also produced B rated labels for their non-condensing array, whereas Rinnai shows A rated for its HD50i, HD55i and HD55e.
This is a defining key performance indicator for specifiers, installers and end users alike, giving confidence they are buying the best energy efficient kit available today.”
Goggin goes on to explain that specifi ers have come to realise that advantages of the Rinnai system don’t stop at the A-rated label. The Rinnai the range has even more to offer in terms of efficiencies as the A-rating applies only when a unit is in use – i.e. when fuel is being burnt. As a Rinnai unit will only use fuel when water is drawn it scores even more efficiencies over any stored hot water system.”
Goggin concludes: “The industry has embraced Rinnai’s A-rated Infinity range since the implementation of ErP labelling just six months ago and this is recognition of the hard work by Rinnai’s engineers and designers and the company’s commitment to invest heavily in R&D. The uptake on the whole series of low NoX, high efficiency product, across all sectors, has been nothing short of phenomenal and that is due to the transparency the EU energy labelling directive has conferred on product selection for specifiers.
* All water-heating products sold in the UK need to meet minimum energy performance criteria in order to be legally placed on the market, and require an energy label.
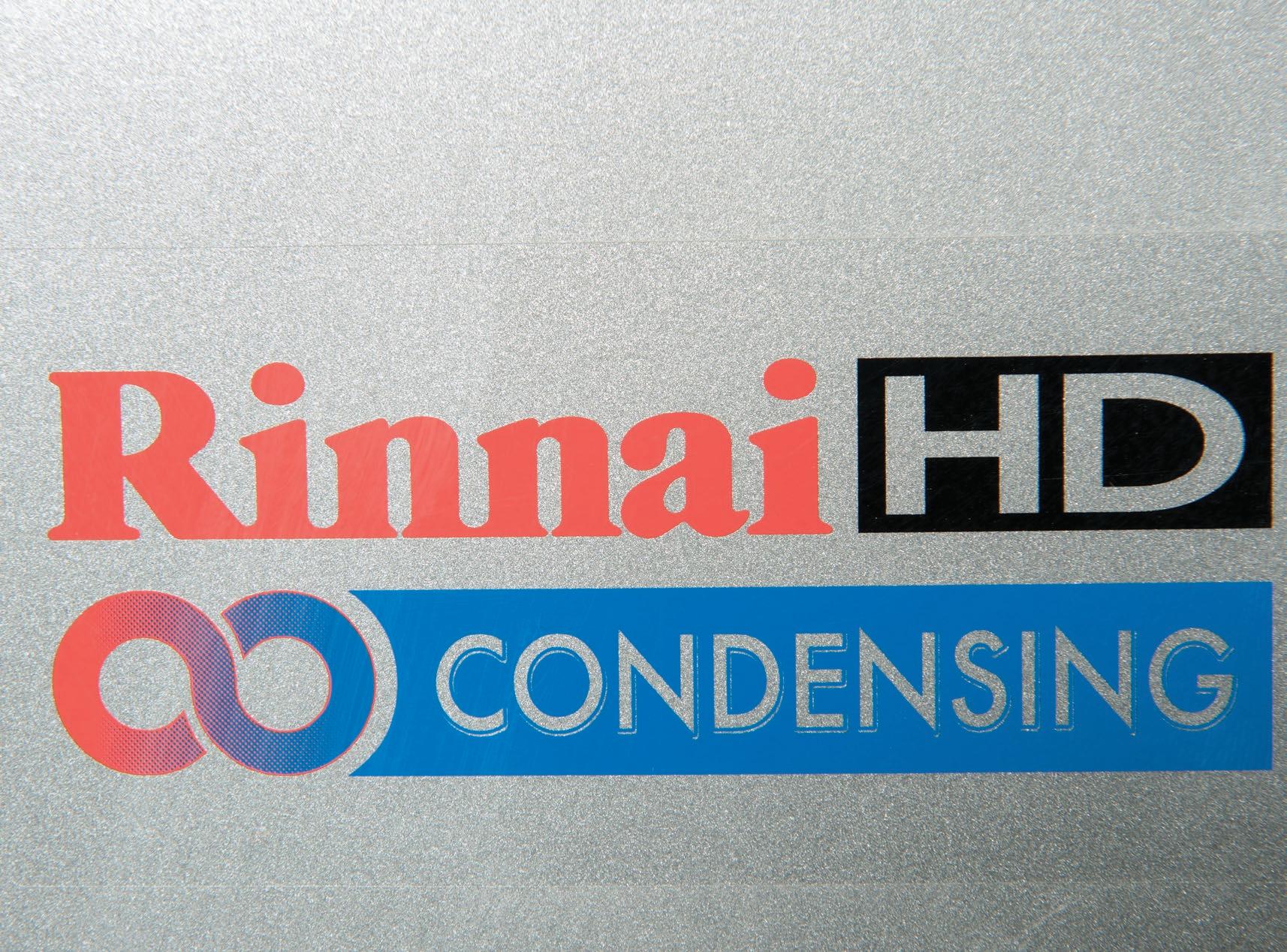




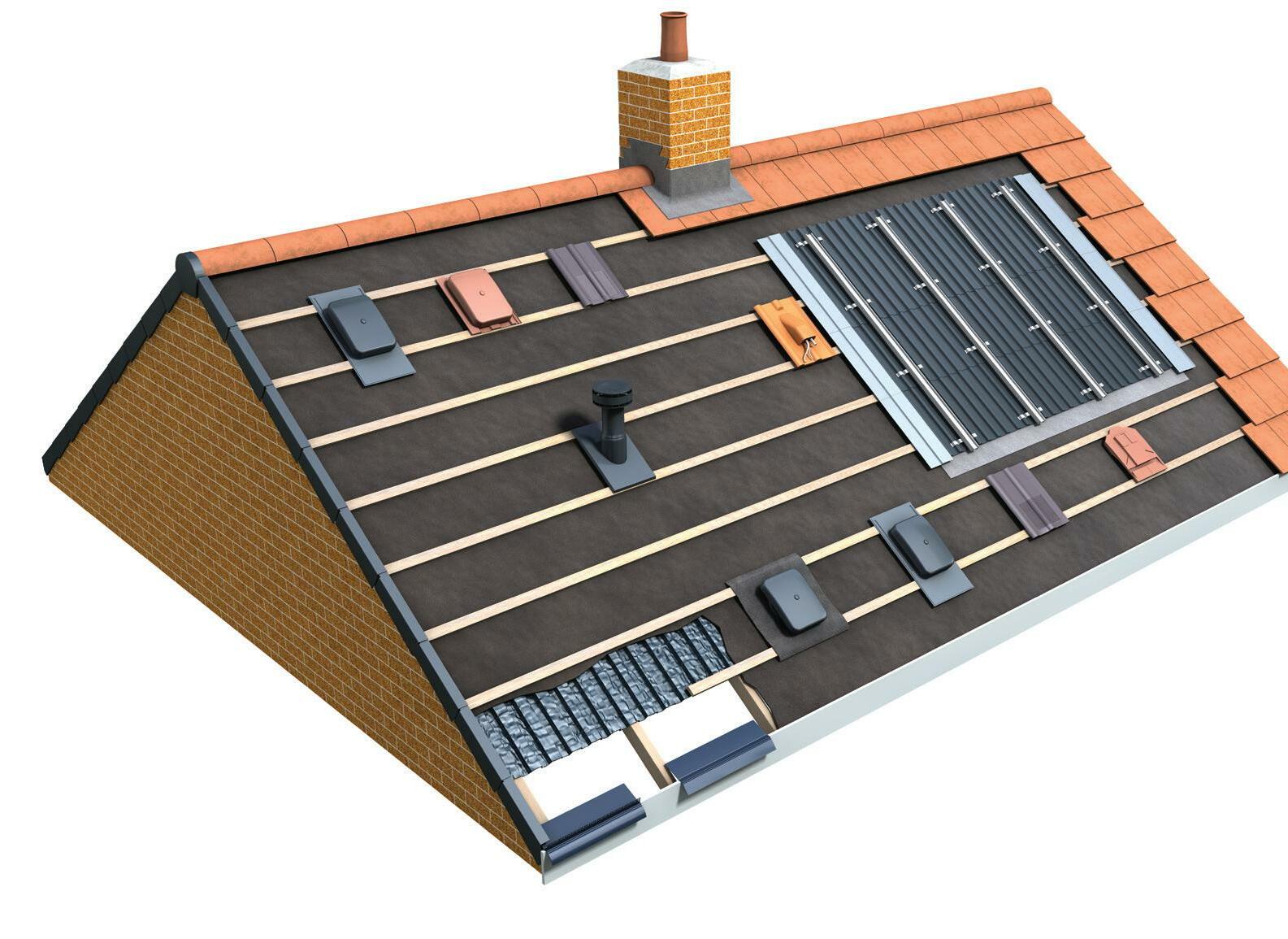
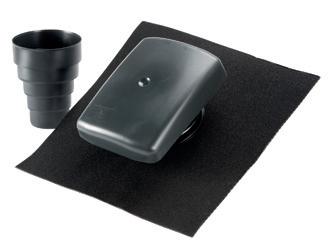
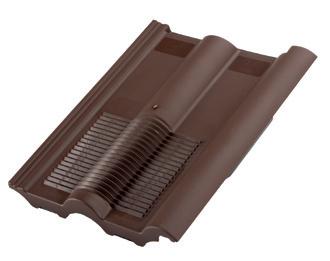

Fusing of natural ventilation and heat recovery principles into one is being given greater capacity with the evolution of Gilberts Blackpool’s latest concept. Gilberts is extending its new Mistrale Fusion Series (MFS) range with the introduction of a high capacity version, to compliment the core MFS128 unit, which transfers 128l/s of fresh air/unit, mainly naturally, into a building. The new MFS256 delivers double the airflow capacity in one, larger unit. Thus, the number of penetrations through the building façade - be it wall or window - is halved.
Gilberts – Enquiry 95
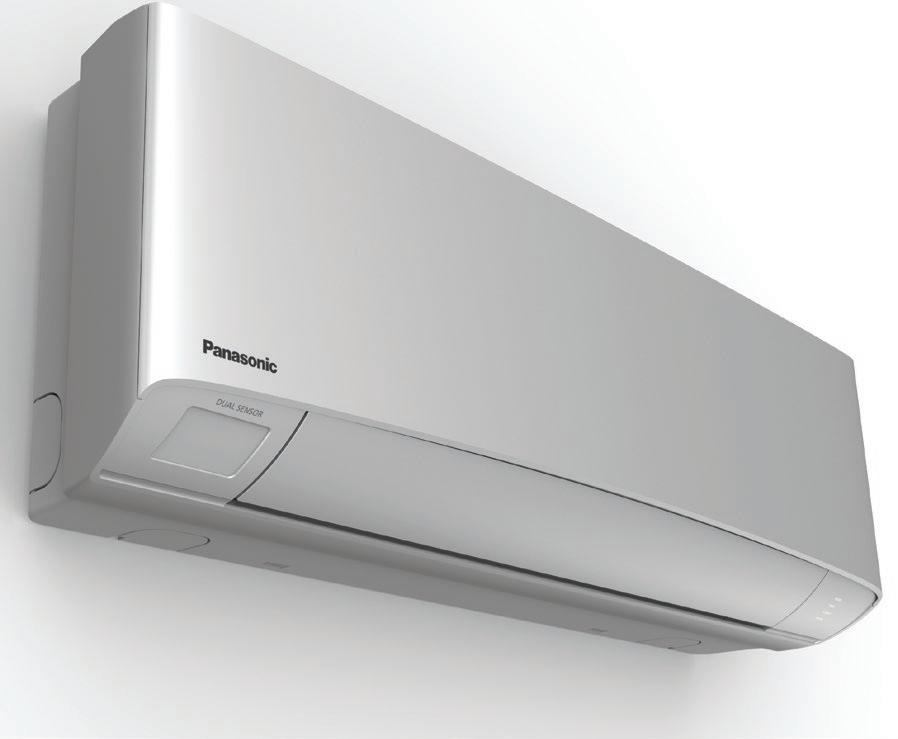

Panasonic has introduced two new product lines to its Etherea range. The new Z and TZ domestic air conditioning systems are the first air conditioning products from Panasonic to contain the R32 refrigerant offering high efficiency, and environmentally friendly qualities.
Panasonic has launched two new ranges of domestic air conditioning units that complement its existing Etherea line up. The high spec Z range features the white Z9SKE, Z12SKE, Z15SKE and Z18SKE indoor wall-mounted models, and the silver XZ9SKE, XZ12SKE, XZ15SKE and XZ18SKE units. The TZ range includes the TZ9-SKE, TZ12-SK, TZ18-SKE and TZ24-SKE wall mounted units.
Panasonic – Enquiry 100
MHS Radiators has introduced the Ambiguard to its portfolio of low surface temperature (LST) radiators. Economical and safe, all products in the range are easy to install and benefit from rounded corners with no sharp edges. Constructed from 1.2mm steel, Ambiguard LST radiator casings comply with ‘NHS Guidance: Safe hot water and surface temperatures’. They also boast ‘pencil proof’ locking grilles, lockable access panels and reflective backplates which enhance heating efficiency. All Ambiguard LST radiators feature easy access, lockable front covers for cleaning purposes and access to internal TRV if chosen.
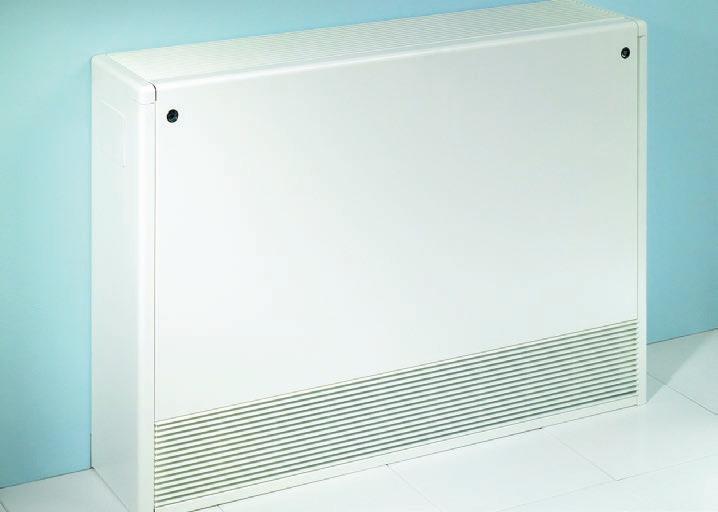
MHS Radiators – Enquiry 96
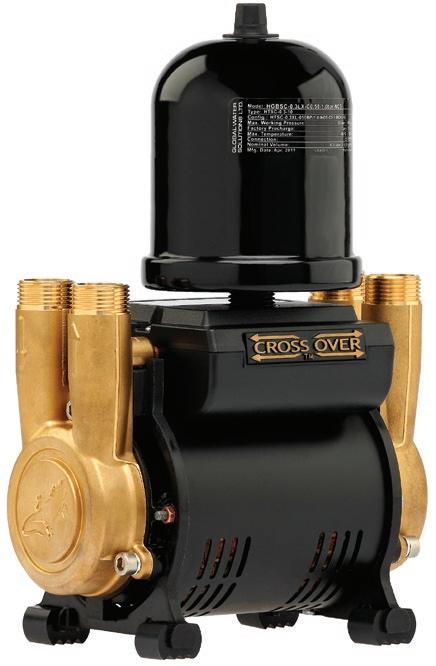
BSS is now offering a comprehensive selection of quiet, reliable and robust pumps from Salamander. Whether mains- or gravity-fed, for individual items or for a whole system; the new range provides pumps to boost water pressures for both light commercial and domestic installations. The Salamander range from BSS will contain the full suite of Salamander products including: HomeBoost Mains Water Pump; ESP Super Boost Packs; CT Force Pumps: and the CT Xtra Shower Pump. The entire range can be provided next day from stock via BSS’s Magna Park 150,000ft2 distribution centre in Lutterworth, Leics.
BSS – Enquiry 97
Housebuilder Redrow has awarded ventilation manufacturer EnviroVent a contract for a further three years to supply its energy effi cient, high performance ventilation systems for all its new homes and apartments. EnviroVent will supply its SILENT (System 1) extract fans to in excess of 4,000 homes per year and its OZEO Mechanical Extract Ventilation (MEV) (System 3) to around 600 apartments, as part of the contract. The SILENT fans are suitable for wall or ceiling installations and are highly effective at solving ventilation problems in areas such as bathrooms, kitchens and laundry rooms.
EnviroVent – Enquiry 98
The Saniflo Sanicondens is a small pump that may be used to pump condensate from condensing boilers, HVAC system, water heater systems, etc. The Sanicondens will pump condensate water up to 4.5metres in height and/ or 50 metres horizontally (with gravity fall). Inside is a float mechanism, which starts and stops the unit, and the motor, which drives the pump. A normal operating cycle can be as short as 2 - 10 seconds, depending upon the discharge pipe run configuration; power consumption is therefore minimal. Once the water is discharged and the water level in the container goes down, the float deactivates the unit until water enters the unit again.
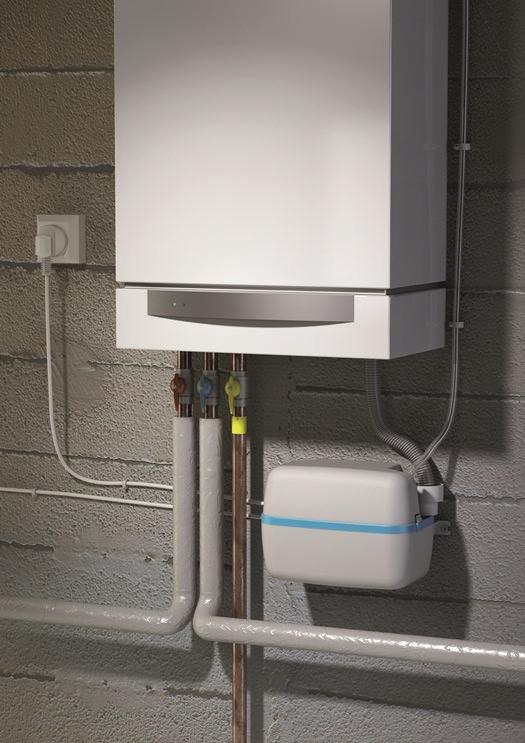
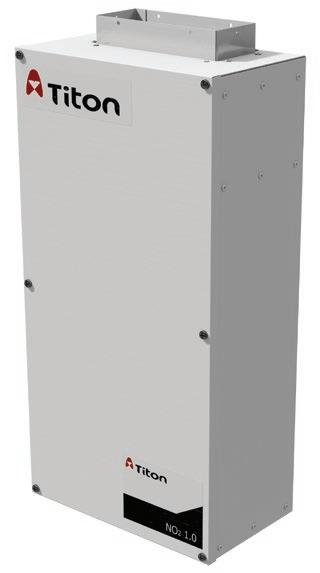
Saniflo – Enquiry 99
Titon has developed the Trimbox NO2 Filter to complement its extensive range of HRV Q Plus Eco MVHR units to combat the high levels of Nitrogen Dioxide (NO2) found in exhaust gases from diesel engines. The Trimbox NO2 Filter incorporates balanced flow technology to provide class leading absorption of NO2 and is available in two duty sizes (depending on the duty required). The product is effective in reducing NO2 to an acceptable mean annual concentration level of 40µQ /m3, while vastly improving indoor air quality (IAQ).
Titon – Enquiry 101








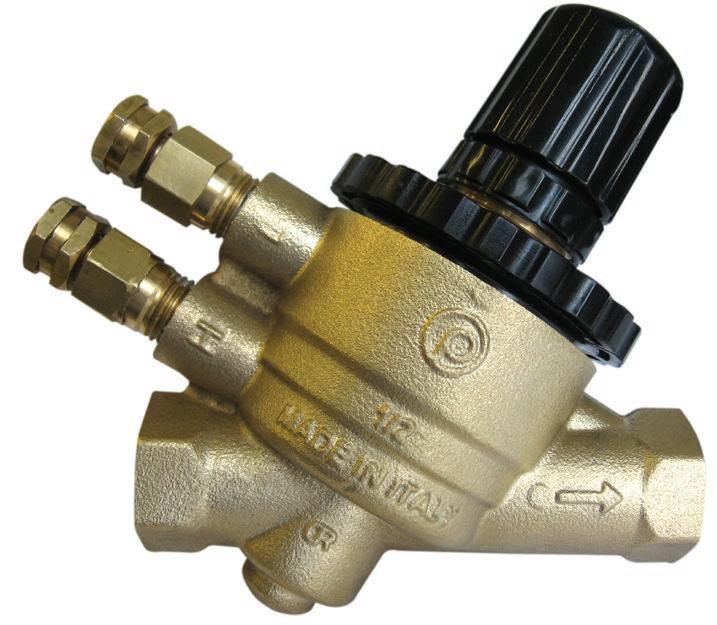


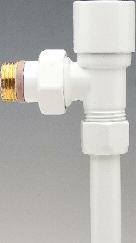
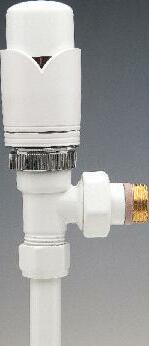
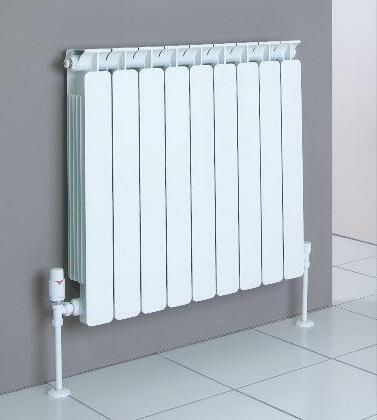
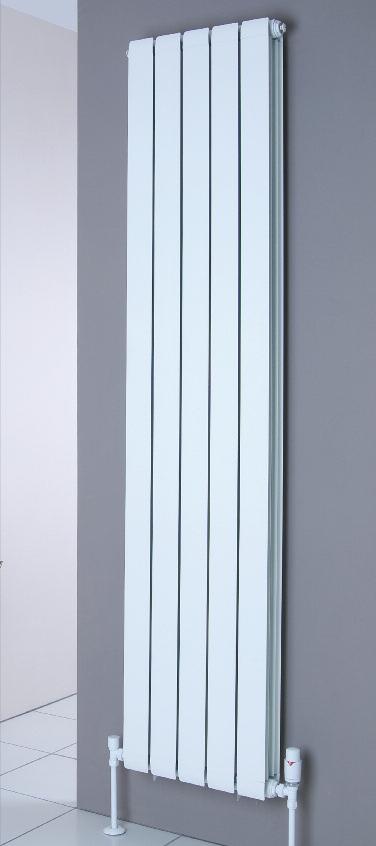
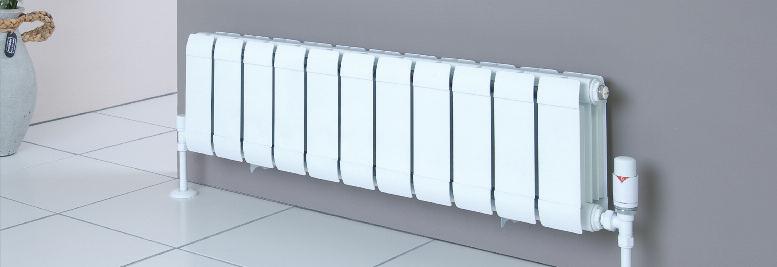


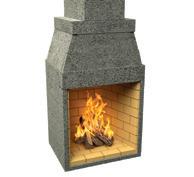
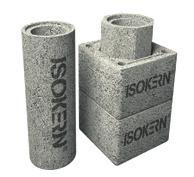
MAKING A BOLD STATEMENT HAS ALWAYS BEEN A PRIORITY FOR ANY PROJECT. YET COMBINING AESTHETIC APPEAL WITH HIGH PERFORMANCE IS INCREASINGLY SEEN AS THE KEY REQUIREMENTS FOR PRODUCTS.
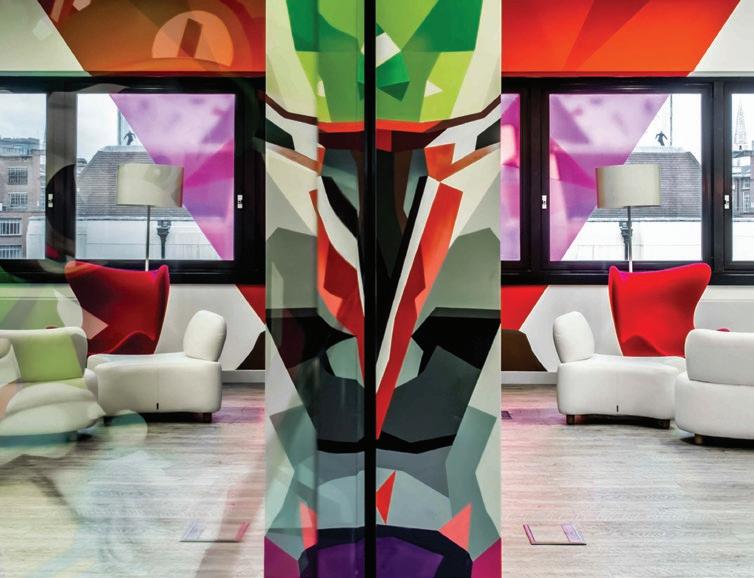


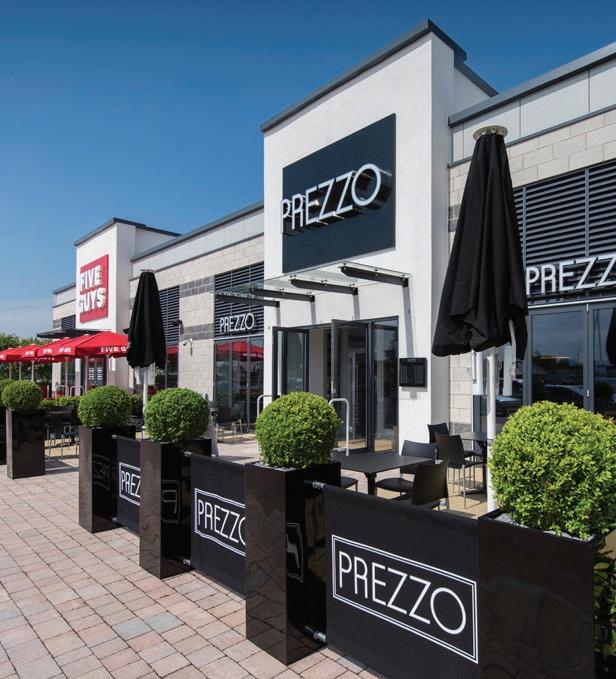
Workplace interior design company TheJones London completed the project and opted for Country Oak from Moduleo’s Impress collection, as the colour and finish of the product perfectly complemented their design vision.
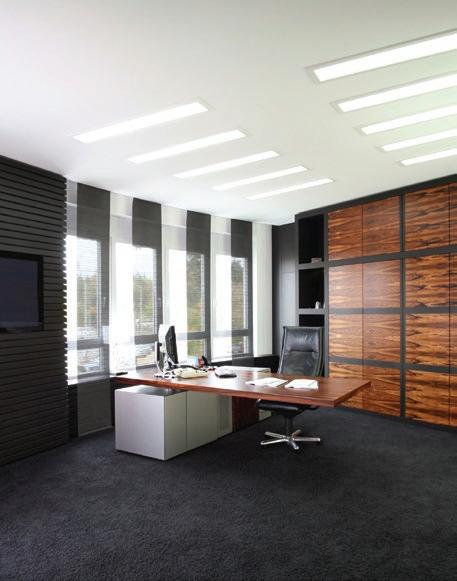
Louise Coombs, interior architect at TheJones London comments: “We wanted to find flooring that was easy-to-maintain and hard-wearing, while reflecting the ‘urban concrete’ theme we were creating throughout the space.

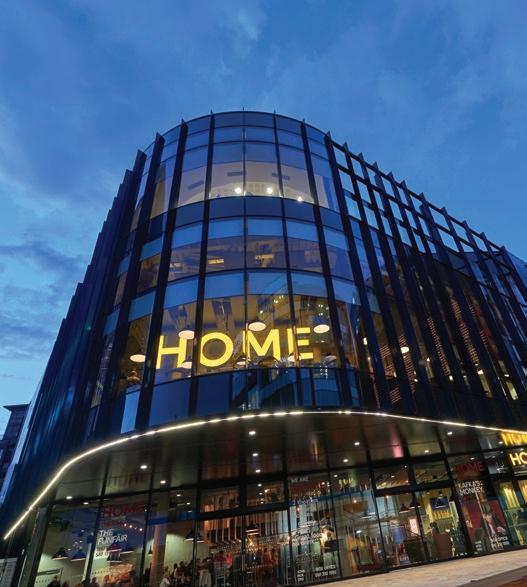
“After doing a bit of research we found that Country Oak from Moduleo fit the bill perfectly, and offered the ideal aesthetic and specification. The product looks just like natural wood but has none of the usual drawbacks, while the shade of the product works perfectly with the colour palette of this project.”
Moduleo’s Impress collection boasts five wood designs and 22 colour options, all with registered emboss to create an accurate wood-effect finish that is the epitome of realistic design.
David Bigland, managing director of Moduleo UK and Eire, explains: “It’s great to see another architect choose Moduleo. The new Ziff Davis office looks fantastic and it is real testament to the design of our product, that it has been chosen for such a cutting-edge space.
“Our flooring has a slip resistant rating of R10, excellent acoustic properties, and is incredibly durable making it ideal for office environments. As our products offer unrivalled durability,
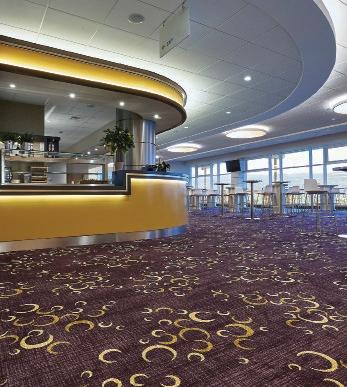
they can withstand a great deal of wear and tear from heavy workplace footfall, and are extremely easy-to-clean so spillages can be easily dealt with, without any scuffing or staining.”
As part of IVC, a global top three manufacturer selling 100 million m2 of vinyl flooring every year since 1997, Moduleo has a strong heritage and offers unrivalled eco-credentials.
Louise concludes: “The overall finish looks amazing. We’re extremely pleased that we chose Moduleo and would certainly recommend this product for those looking to create a stylish office environment.”
Leading digital media company, Ziff Davis, has fitted Country Oak from luxury vinyl flooring manufacturer Moduleo, in the recent renovation of its London office. Paul Groves takes a look at this month’s product newsCHARCON, THE COMMERCIAL HARD LANDSCAPING DIVISION OF AGGREGATE INDUSTRIES, HAS DEMONSTRATED ITS SUPERB PRODUCT AND LOGISTICAL CAPABILITIES BY SUPPLYING A COLOSSAL 4,200 TONNES OF HARD LANDSCAPING MATERIALS TO SWANSEA BAY CAMPUS, ALL WITHIN A TIGHT TIME FRAME OF JUST SIX MONTHS.
The ambitious £450m project by the University of Swansea has doubled the size of its academic and research facilities, establishing Swansea as a dual-campus university destination.
Charcon recommended its Andover Textured range for the contemporary public spaces and squares. Offering a premium quality block paving product at an affordable price, the Silver Fleck and Silver Grey shades were combined for maximum visual appeal in 300mm x 200mm blocks, with a total of 10,295m² of Andover Textured being specified.
To contrast, 8,280m² of traditional-style Woburn Rumbled cobble paving in Rustic colour was used for the meandering streetscape. Reminiscent of traditional
setts, all three sizes were incorporated to create eye-catching designs. The exterior of the great hall was paved with StoneMaster in Medium Grey (600m x 450mm) from Charcon’s Life range, made from a fine stone mix of up to 50% reclaimed or recycled materials, yet resulting in a granite effect without the expense of using natural stone.
Alongside the paving, 2,000m² of Eco Countryside Classic Kerbs and edging was also supplied to help add visual appeal to the functional roadside edging. Charcon will continue to supply products for the second phase of works which is already underway and scheduled to end in 2020, ready for the University’s centenary.

Charcon – Enquiry 105
HOME, Manchester’s latest cultural venue, overcame acoustic and construction challenges using Soundshield Plus high performance plasterboard and technical support from Knauf.
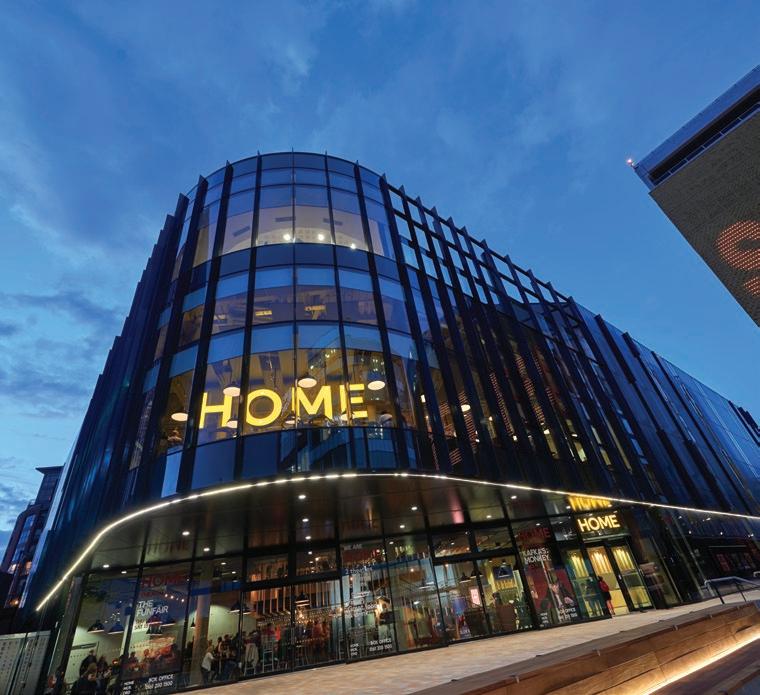
Acoustically, the main challenges were to isolate the theatre and the five cinemas from one another and to protect the whole venue from a nearby railway. With the aid of Knauf’s technical support team the acoustic and fire requirements were slimmed down to eight different wall designs with one type of board being used in the main, Soundshield Plus, reinforced with Knauf Fire Panel where greater fire resistance was required.
Knauf – Enquiry 106
Composite Fencing from Eurocell provides an attractive, environmentally friendly a maintenance-free alternative to timber fencing.

Manufactured from Wood-Grain, a composite comprising 75% recycled material, Eurocell Composite Fencing offers the look and feel of timber without the hassle, and the durability of concrete without the weight and health and safety concerns. Wood-Grain consists mainly of recycled PVC-U, with a premium wood composite surface, and is guaranteed for 20 years against rotting.
Simple and easy to install, Composite Fencing consists of panels weighing less than 5kg that are slotted into place and stacked to the required height.
Eurocell – Enquiry 107
CEDIA EMEA has introduced a new, interactive online questionnaire designed to engage consumer and professional audiences on The Future of the Connected Home. Sitting on the CEDIA EMEA website, and available for all members to embed on their own website, this useful tool will help the industry better understand the needs and views of its target audiences, at the same time as educating them about key facts and issues in connected home technology.
For more information and details of how the questionnaire can be embedded into members’ websites, email marketing@cedia.co.uk. It can be found at http://cedia.co.uk/futureconnected-home-quiz CEDIA EMEA – Enquiry 108
To make an enquiry – Go online: www.enquire2.com Send a fax: 01952 234002 or post our: Free Reader Enquiry

BEST KNOWN FOR HIGH-QUALITY ACCESS COVERS FOR FLOORS, WALLS AND CEILINGS, UK MANUFACTURER HOWE GREEN ALSO CREATES BESPOKE METALWORK SOLUTIONS FOR A VARIETY OF APPLICATIONS. MOST RECENTLY, THE COMPANY SUPPLIED CUSTOM-FABRICATED STAIRCASE RISERS FOR REFURBISHMENT WORKS AT LUL’S GREENFORD STATION, HOME OF THE ORIGINAL STEP-FREE ACCESS PROJECT WHICH WAS RE-ESTABLISHED WITH THE OPENING OF AN INNOVATIVE INCLINE LIFT IN OCTOBER 2015.
In response to a request for a competitively priced solution with a fast turnaround, Howe Green supplied over 100 bespoke risers for specialist contractor D&D Rail to install, made to their specification from 316-grade stainless steel and delivered within days.

Howe Green undertakes substantial and ongoing investment in design software and machinery, which enables the accurate and cost-effective manufacture of special purpose access covers, corner guards and trims in unique sizes and shapes, plus tree grilles and pit covers and other metalwork for the architectural building sector.
“Our experience and manufacturing capabilities make it possible for us to act quickly and without having to charge a
premium for bespoke work,” commented Richard Centa, Sales and Marketing Director at Howe Green. “From simple metal risings like those at Greenford to complex tree grilles at One Hyde Park, we provide solutions that
fit perfectly, helping to save time and money at the installation stage and creating the best result for aesthetics and performance.”
To eliminate any disruption to a building’s exterior appearance, NVELOPE, offers architects a range of vertical cladding support systems which allow façades to be installed with no visible fixing. The NV range, which includes NV1, NV2 and NV7 provide a secure fixing solution for façade materials. They are available pre-assembled with thermal isolators to help reduce thermal bridging and also prevent a chemical reaction which could occur between the aluminium bracket and the line in a concrete frame. Stand off sizes for the vertical range are from 40 – 300 mm and for the horizontal range are from rom 70 – 300 mm. All NVELOPE support systems have achieved full BBA certification.
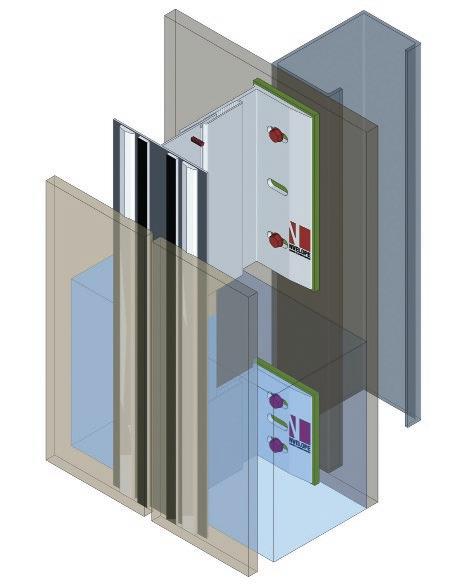
NVELOPE – Enquiry 110
SerraLux has installed its SerraGlaze daylight redirecting window film in six Las Vegas charter schools. SerraGlaze redirects natural daylight deeper into classrooms and other architectural spaces, reducing the need for artificial lighting and cutting electricity bills.

Increased natural daylight has been shown to improve student performance, well-being and overall levels of concentration. If installed in all nine schools, SerraGlaze is expected to save the schools up to $60,000 in energy costs annually, 450,000 kilowatt hours in electricity usage annually, and 312 tons of carbon dioxide annually.
SerraLux – Enquiry 111
Cheltenham Racecourse now enjoys an array of bespoke carpet embracing apparently effortless design and celebrating the famed gold diamonds of owner, The Jockey Club. The contemporary texture effect in a purple with gold fleck was chosen for level one. On this level, the champagne bar has added detail with a ‘horseshoe’ crescent motif. Level two sees the same contemporary texture as level one, this time in a green colourway with a range of gold tone highlights. The Royal Box on level four went through several variations, before an elegant neutral palette was finally selected to balance the colour and detail in walls and furniture, creating a sense of luxury befitting this prestigious interior. Wilton – Enquiry 112
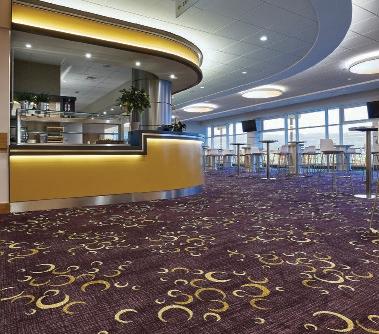

Alumasc Rainwater has developed its cast iron spun pipes to include a unique integral eared socket. This innovative feature is a first in the market. It improves the consistency of the wall thickness and the smoothness of the pipe internal bore.
Pete Wainer, National Sales Manager for Alumasc Rainwater comments: “We’re extremely pleased with this latest development to our cast iron spun pipes. It puts us ahead of the game as no other spinning technology currently has this capability. For similar products in the market the socket ears are generally glued or bonded to the pipe, which compromises the quality and aesthetics. Our new integral ear socket provides a unique solution.”
Cast iron is a popular and well-used material for rainwater guttering and downpipes on many heritage and period properties in the UK. It is tough, incredibly strong, lasts for years and is 100% recyclable.
Alumasc has been casting gutters for 70 years. Its leading cast iron range is fully factory painted with Apex certified paint and comes in black and seven Heritage colours. The protective paint is applied to a far higher standard for better performance and a smooth, long lasting finish to cast iron.
Harmer Drainage adds to its high performance stainless steel channel drains with its new Modular 120 system, offering more flexibility and easier installation.

Modular 120 comes in 500mm or one metre lengths, with a choice of three different grating systems, and a range of constant or sloping depths. Modular 120 is suitable for a wide range of applications, including Food Production & Processing, Professional Kitchens, Breweries, Retail, Chemical & Pharmaceutical and School and Leisure.
“Our new Modular 120 channel is durable and strong, yet surprisingly lightweight and comes with an excellent high flow rate for improved performance,” says Wayne Willmott, Harmer Drainage Sales Manager. “It’s manufactured from 304 grade stainless steel as standard and 316 grade available on request, ensuring excellent corrosion resistance and minimal maintenance.
“Just like the rest of our Stainless Steel range, our new modular system has an attractive surface finish,” continues Wayne. “And it’s available off the shelf at your local builders’ merchant - so no waiting weeks for delivery.”
Harmer Drainage is part of Alumasc Water Management Solutions (AWMS) - the new name for integrated water management – and is one of the UK’s leading manufacturers of building drainage products.
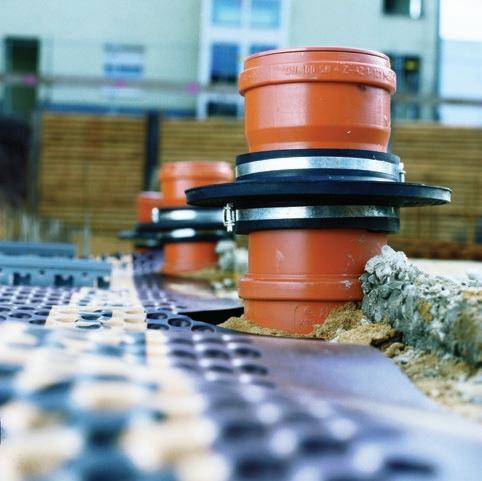
The original FRANK puddle flange was developed and patented over 30 years ago but is still regarded as an industry leader. Installing a FRANK puddle flange from Interflow takes only a few minutes. It is manually fitted over the pipe and secured with the supplied clamping bands as described in the installation instructions. Interflow has 25 years’ experience in supplying and installing quality stainless steel solutions for service ducts, air cleaning and filtering, and in-floor drainage. It provides a full specification service for architects, consultants, contractors and MEP engineers.
Interflow – Enquiry 116
Delta Membrane Systems has been highlighting the suitability of its basement damp-proofing systems for use in flood renovation of damaged properties, or for use in new-build properties at risk – and this is the case for a house in Burnham Overy Staithe in Norfolk.
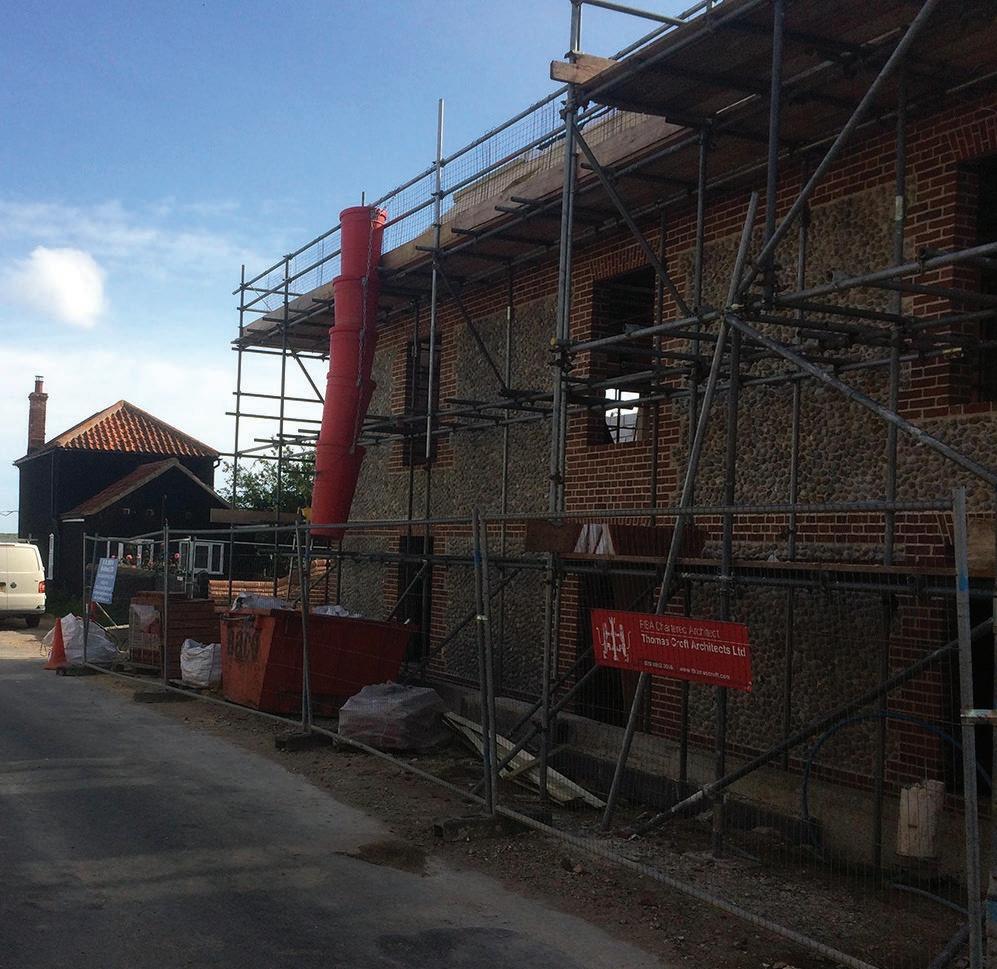
The new structure features thick reinforced concrete external walls that are designed to stand up to the worst of the weather, with a number of Delta products ready to offer a second line of defence. Products used include Delta MS500 and Delta PT to the internal faces of the walls prior to plastering.
Delta Membranes – Enquiry 115
Marley Alutec is once again hitting the road, showcasing its full range of aluminium rainwater and eaves systems at four EcoShowcase events throughout 2016.

Visitors from around the nation will be able to view the company’s comprehensive selection of products. Marley Alutec heads to London’s Wembley Stadium on 17 May, before arriving at Leicester’s King Power Stadium on 5 July and finally Birmingham’s Edgbaston Cricket Ground on 11 October.
Those in attendance will also be able to network with industry professionals, and participate in a busy and informative programme of seminars and CPDs.
Marley Alutec – Enquiry 117
01952 234002
A luxury self build project in Warwickshire has used an innovative mixed brindle clay plain tile to give the roof a traditional, high quality aesthetic, in keeping with the home’s rural surroundings.
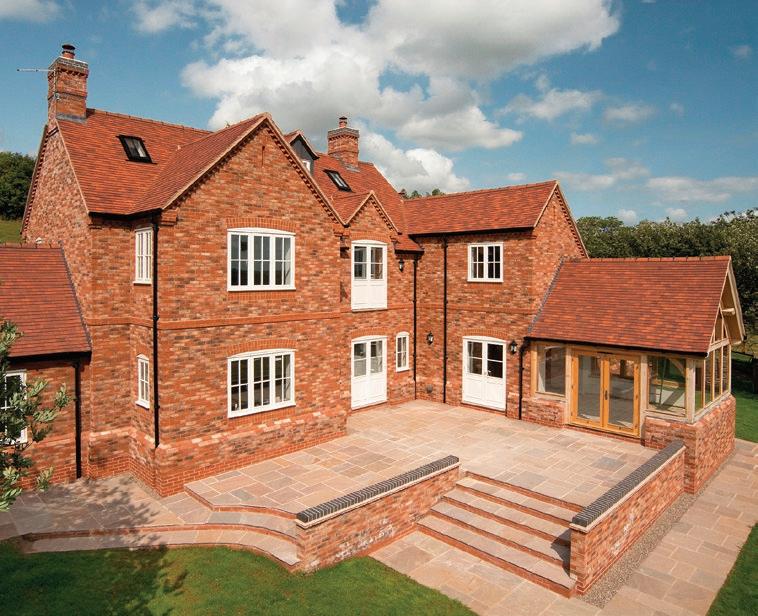
Self builder Martin Hayward chose the Acme Mixed Brindle single camber clay plain tiles from Marley Eternit to give a weathered, aged appearance to complement the mixed blend of bricks used for the construction of the house.

Roofing contractor Shire Roofing also used matching valleys, half round ridges and inline vents from Marley Eternit to complement the Mixed Brindle colour.
Eternit – Enquiry 118
Comar Architectural Aluminium Systems, with their approved fabricator Anglia Fixing Ltd; recently completed a change of use refurbishment at Cater House in Chelmsford, Essex.
This change of use project was completed using Comar 5P.i Top Hung Casement Windows to the communal stairways. Comar 5P.i ECO Casement, Top & Side Hung windows and Comar 7P.i ECO Rebated Doors being specified for the apartments. The aluminium P.i window and door systems use trademarked Polyamide Insulated (P.i) that provides exceptional thermal performance and reduces heat loss through the thermal break ensuring low U-values and therefore ensuring energy bills are minimised.
Comar 7 Doors are a natural choice in a busy residential building and were selected for the main entrance doors and external staircases. Comar 7 Doors are available in swing, pivot, sliding, auto sliding and sliding folding. These doors were hung directly into the Comar 3 Ground Floor Treatment and were internally beaded using 28mm DG units.
All aluminium was finished in a Hipca White Gloss polyester powder coat to BS6496.
Marley Eternit has further enhanced its Acme Double Camber clay plain tile range with the launch of a rich new colour option – Acme Purple Blend. The addition of the Purple Blend option extends the colour palette choice to six, with a wide selection of traditional fittings and accessories for complete design flexibility. As well as the deep colour, the distinctive double curve of the Acme tile gives designers the opportunity to create highly textured roofscapes with accentuated light and shade. Double camber tiles add a subtle texture to the roof.
Marley Eternit – Enquiry 119
As part of a wider campus redevelopment at the Arts University Bournemouth (AUB), a new extension to its Photography department has been completed, featuring a custom Glass Fin Solar Shading solution from Levolux.

Levolux was approached to develop a custom solution comprising a series of vertical glass fins formed from laminated, toughened glass and integrated walkways with balustrades. A digitally printed PVB interlayer has been incorporated into each Glass Fin, which creates an intricate pattern of camera shutter icons. A total of 74 glass fins were installed on the westfacing elevation, divided between 3 levels. Levolux
All Comar approved fabricators are required to have the technical expertise to attend presite meetings and provide detailing.
Comar – Enquiry 120
Two different finishes of high performance architectural masonry from Forticrete have been specified for a 10,500 sq. ft. three-unit addition to Aston Leisure Park, a restaurant and entertainment complex, just west of Aston –under-Lyne in Tameside. Awake Architects specified Forticrete’s Shot-blasted architectural masonry in Ivory and a contrasting horizontal accent band utilising Forticrete Splitface blocks in Pewter. Offering a wide selection of decorative concrete facing blocks, Forticrete’s Architectural Masonry range is an aesthetically effective alternative to the internal or the external leaf of a cavity construction
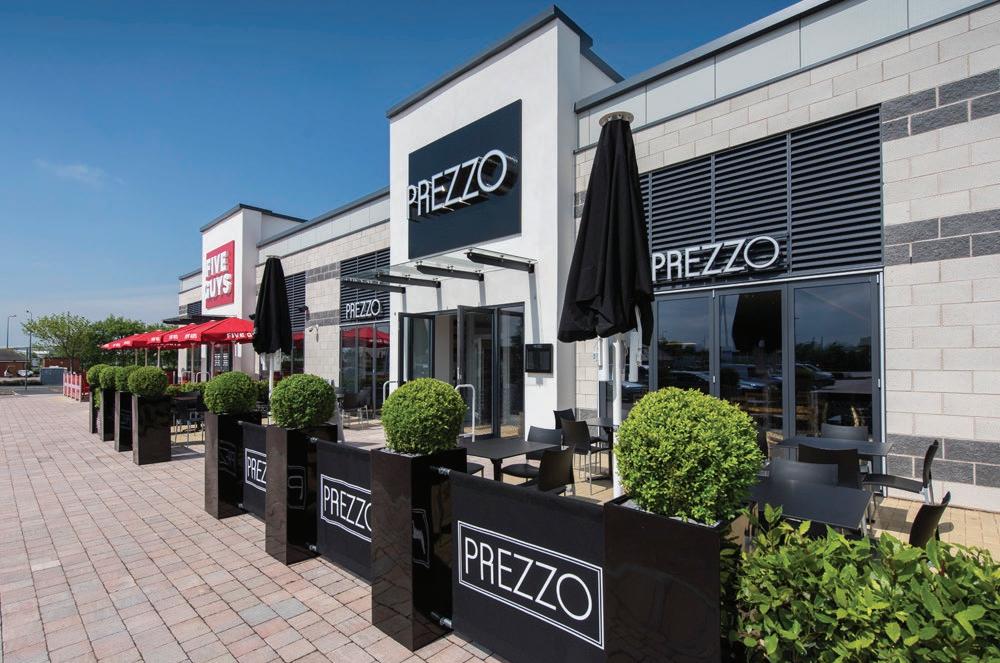
Forticrete Masonry – Enquiry 121
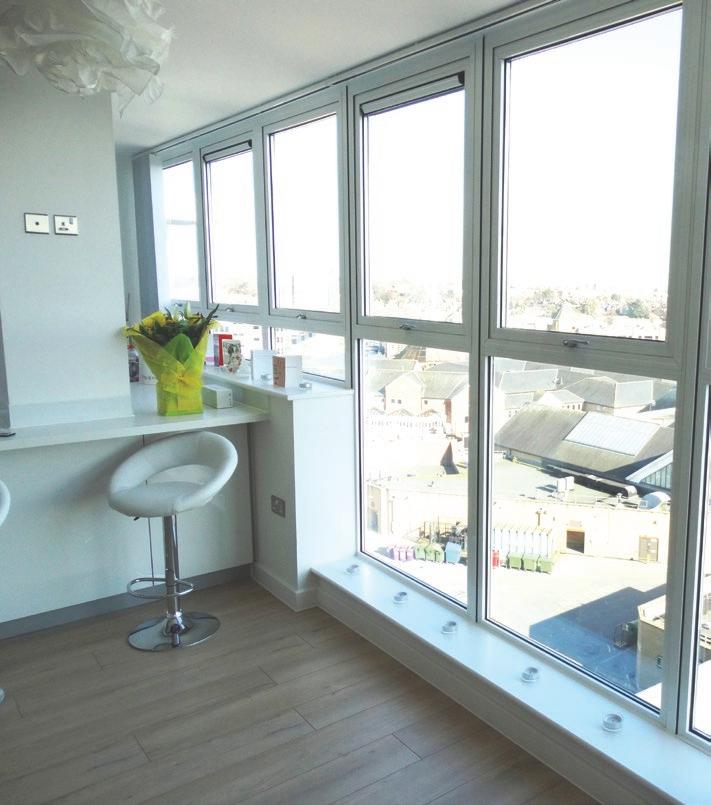
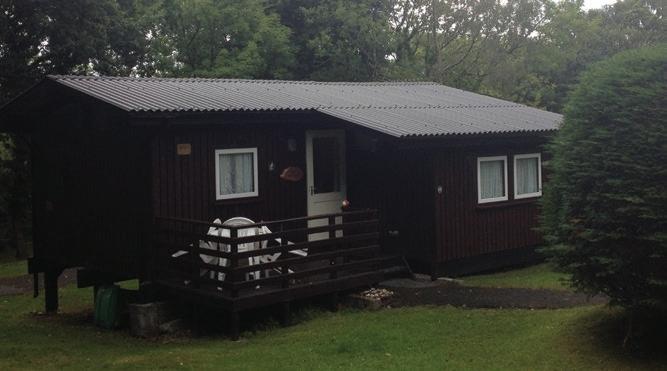
Cembrit B5 corrugated sheets have been installed on eight Swiss-style lodges at a holiday village in Swansea. The refurbishment of the roofs has updated the building, and provided a finish that exudes that holiday retreat feel. Approximately 150 black coated B5 corrugated sheets have been installed on five lodges also utilising close-fitting one piece Cranked Crown Ridge to fit perfectly into the roof pitches. The rust and rot free B5 Corrugated Sheet is the perfect solution for someone looking to clad or repair single-story buildings such as stables and garages. They also offer superior water shedding capacity due to the profile of its corrugations.
Cembrit – Enquiry 123
FLAT ROOF MANUFACTURER BAUDER OFFICIALLY LAUNCHED ITS INNOVATIVE, COMBINED GREEN ROOF AND PV SYSTEM OFFERING BIOSOLAR AT ECOBUILD 2016.
Designed primarily for new build applications where this synergy of solutions is often required to meet planning and BREEAM requirements; the biosolar system can also be retrofitted on many existing roofs without the need for any structural modification to the building.
With Bauder able to perform a free survey of your roof area and supply all of the
waterproofing, green roof and PV elements, it gives you total confidence that this energy efficient and cohesive solution is the right one for your project.
Bauder’s BioSOLAR system uses the substrate and vegetation to provide the ballasted installation mechanism, removing the need to penetrate the waterproofing to secure the mounting units to the roof and simultaneously making the most of the

available area for vegetation, enabling the entire roof to qualify as a biodiverse green roof.
Another key feature of this unique system, which was shortlisted for Ecobuild’s ‘Big Innovation Pitch’ in association with Marks & Spencer, is that the front edge of the polycrystalline PV panel is raised 300mm above the finished green roof level, allowing light and moisture to reach beneath the modules whilst ensuring the mature vegetation will not shade the panels and can be easily maintained.
The mixture of sunny, shaded and sheltered areas together with a variable depth of FLL compliant extensive substrate gives a matrix of different habitats that allow a broader range of plant species to thrive, and a rich foraging environment for bees and insects.
– Enquiry 124
Metalline glazed in Ultima insulated panels have provided the finishing touch to the external façade of the recently refurbished council offices in Eastleigh Hampshire. The refurbishment has turned a dilapidated 1970’s office block into a ‘BREEAM Excellent’ building with a bright and airy interior and a visually stunning exterior that has created an iconic landmark within Eastleigh city centre. The exterior façade featured a range of horizontal, corner and vertical Ultima sandwich panels glazed in on all four sides to a Kawneer structural glazed system. Metalline’s Ultima insulated panels are extremely versatile and possess excellent acoustic, thermal and fire performance ratings.

Metalline – Enquiry 125

A massive 4,000m2 of translucent polycarbonate cladding panels by Rodeca are currently being installed on the £760million cutting-edge Severnside Energy Recovery Centre (ERC) project as part of a sub-contract package.
Rodeca’s tongue and groove Opal panels in up to 13m lengths are being installed around the ground-floor process areas and north-east gable end of this significant building adjacent to Seabank Power Station and the former Terra Nitrogen plant in South Gloucestershire by specialist sub-contractor Massey Cladding Solutions for main contractor Sir Robert McAlpine.
Rodeca – Enquiry 126
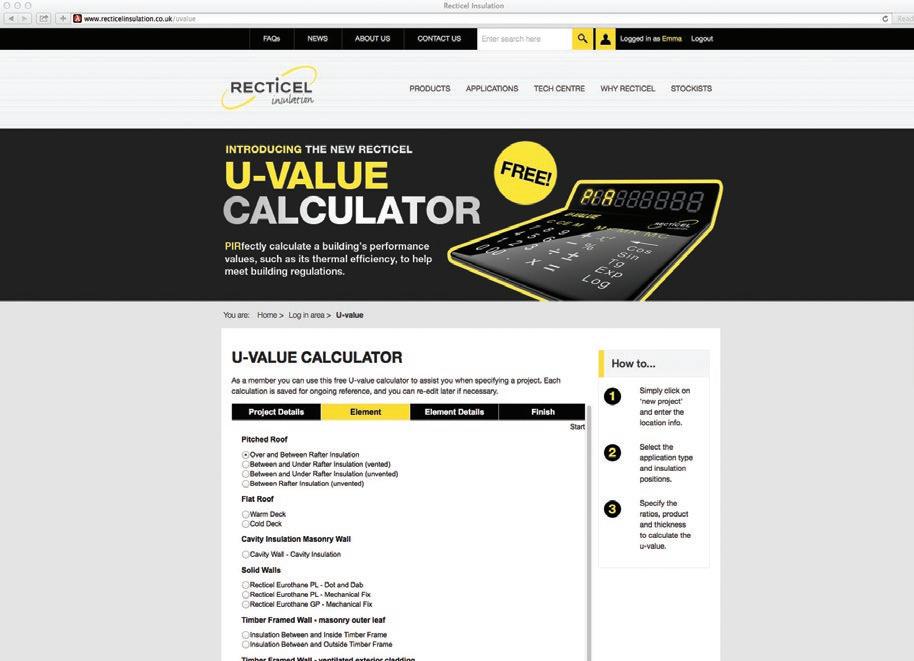
A U-value calculator developed for anyone involved in establishing the thermal performance of a building has been made freely available by leading PIR manufacturer Recticel Insulation.
Designed to give instant access to accurate calculations for common constructions, it covers the majority of Recticel’s portfolio for floors, cavity walls, timber and steel-framed walls, flat and pitched roofs and soffit lining applications.
Presented on www.recticelinsulation.co.uk in a user-friendly, layer-by-layer format to help build up construction elements in a logical way, the registration-free calculator is a simplified version of the software Recticel uses itself.
Recticel Insulation
To make an enquiry – Go online: www.enquire2.com Send a fax: 01952 234002 or post our: Free Reader
A rigorous regime to test maximum weight capacity is applied by Pressalit Care to its range of accessible bathroom products to ensure they can withstand even the most extreme real-life situations.
The weight tests include three important elements – dynamic, static and lateral. the range complies with the requirements of ds/en 12182:2012 and meets the demands for Part M packs where weight loadings are specified on standard components.
Pressalit Care’s washroom and sanitary ware is specifically designed to improve bathroom use for those with limited mobility.
Pressalit Care – Enquiry 128

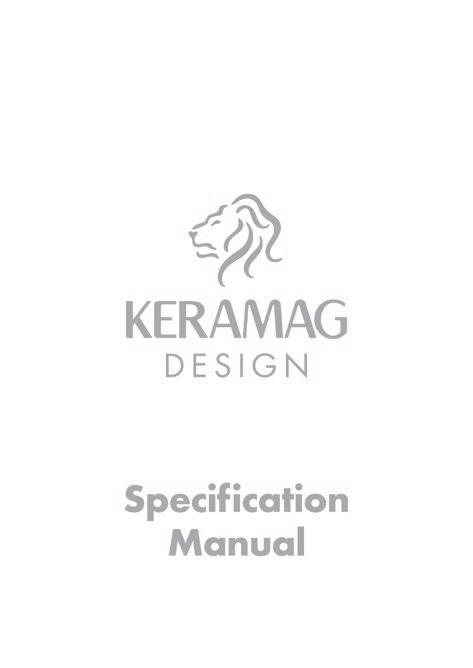
Keramag Design has launched a fully updated Specifi cation Manual, providing an easy reference guide to the entire Keramag Design product portfolio. Hard copies are available on request and a digital version can be downloaded online from www.keramagdesign.com/downloads.html
The full-colour 164-page guide is a neat A5 size making it ideal to have at hand on the desk, and is in the same high quality, glossy format as the Keramag Design promotional brochure.
The manual lists every product from each of Keramag Design’s luxury bathroom collections, Xeno², Citterio, myDay, Preciosa II and Silk. It also includes details of the complementary Mattis freestanding bath, Opale shower tray and Universal cistern unit. Each page contains the model, full dimensions and material, plus all compatible products. All colour options for each collection are also featured.
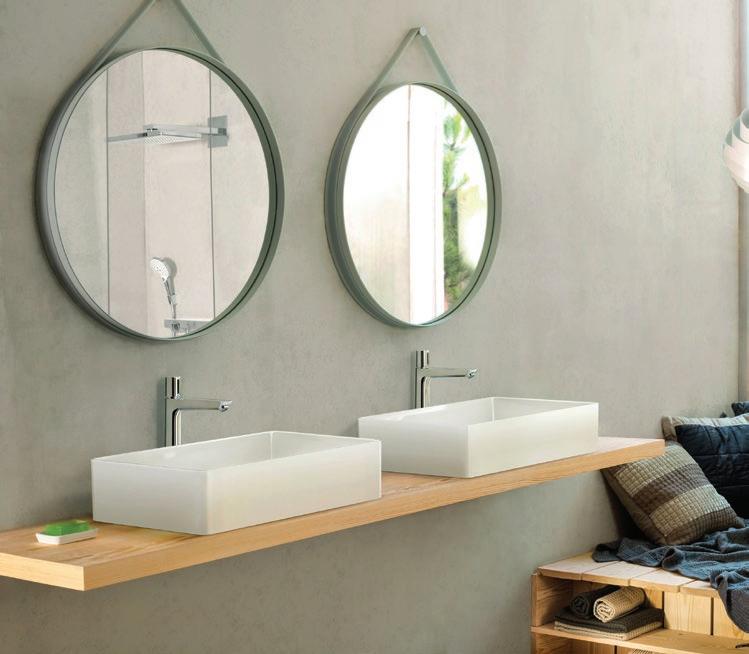
Models featuring the benefits of Keramag Design’s Rimfree and Flushwise dual-flush water-saving technologies are also easily identified through the relevant logos. A handy matrix gives an easy visual reference to establish which waste is included with each basin and what optional extras are available.
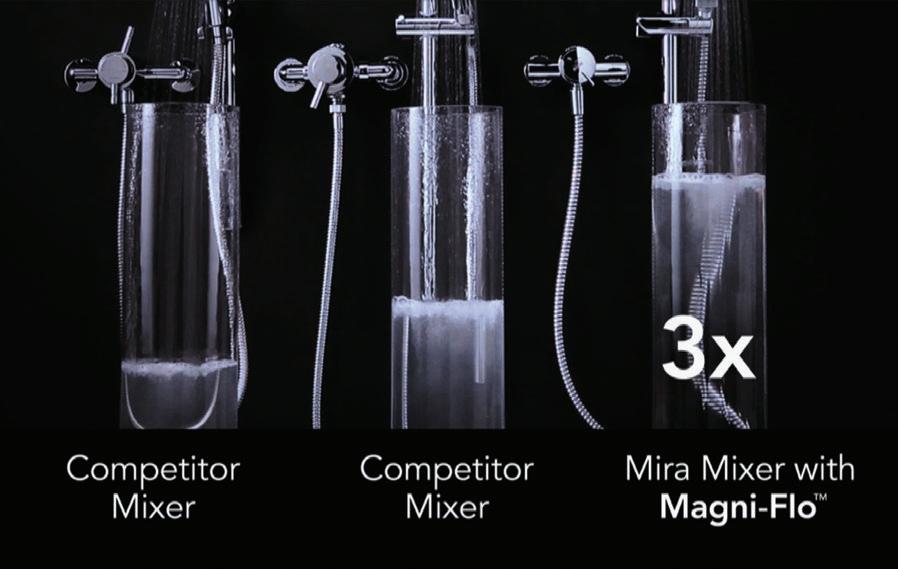
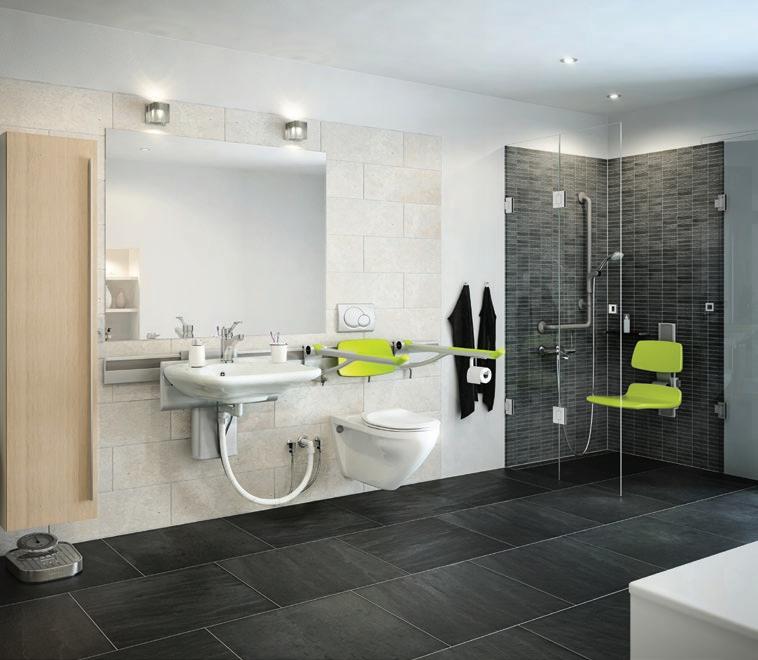
Hansgrohe extends its popular Select technology to the wash basin with its new mixer range Talis Select. The flow of water is turned on and off by pressing the Select button instead of using a conventional lever. Hansgrohe’s Talis Select technology is purely mechanical and works by means of an especially developed cartridge. It controls the water temperature and turns the flow of water on and off by turning the valve. This added convenience requires no electricity or other devices in the base cabinet. The new mixer joins the existing portfolio of Hansgrohe Select showers and thermostatic controls to offer the complete Select bathroom.
– Enquiry 129
Research into consumers’ showering demands reveal time and time again that their number one priority is performance.
To ensure that a powerful showering experience is available to all, regardless of system, Mira showers – the UK’s leading manufacturer of showering products and accessories – has developed and patented Mira Magni-flo technology. Mira Magni-flo is a superb, uniquely engineered technology that enables its shower mixers to deliver up to three times more flow than competing products, even at low pressure. All mixer showers from the company incorporate Mira Magni-flo technology, so making them the most powerful in the UK.
Mira Showers – Enquiry 132
For a copy of the Specification Manual, call 0333 9997732 or visit www.keramagdesign.com/downloads.html
Keramag Design – Enquiry 130
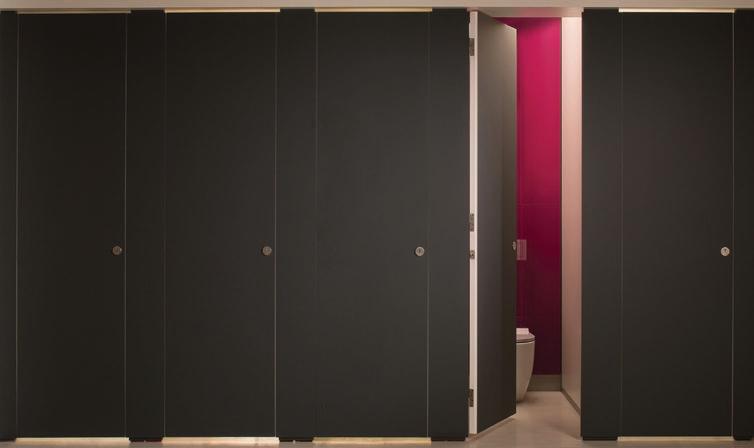
Washroom Washroom has launched a new WC cubicle, manufactured using the latest nanotechnology for a high performance, designled finish. The new Alto FENIX WC cubicle from Washroom, which is based on its already popular Alto range of full height cubicles, has been designed to provide a unique super matt surface, while the rebated edges which characterise the Alto range. Available in 15 colours, Alto FENIX is manufactured from Fenix NTM, which is made in Italy by Arpa Industriale, using the latest nanotechnology to create a highly durable, tough acrylic resin surface.
Washroom – Enquiry 131
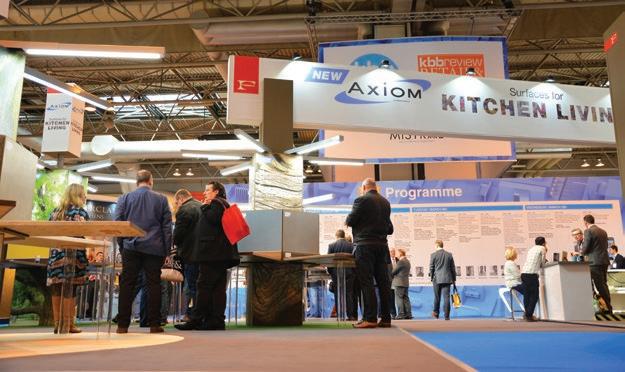
Formica Group exclusively previewed its stylish worktops, upstands and splashbacks from the new Axiom range at kbb Birmingham 2016. The launch saw Axiom by Formica Group present the new Platinum range which features six new designs; three new textures with four new timber looks; and 11 new additions to its complementary splashback selection. Meeting the demand for a luxurious stone aesthetic, the Axiom range also showcased new surfaces utilising Formica Group’s unique True Scale technology. The range explores a mix and match approach to kitchen surfaces to create diverse interiors with effortless synergy.
Formica Group – Enquiry 133
Crown Trade has curated shades from both its Historic Colours and Classic Collection into a new guide to provide specifiers with an inspiring display of authentic shades in one format.
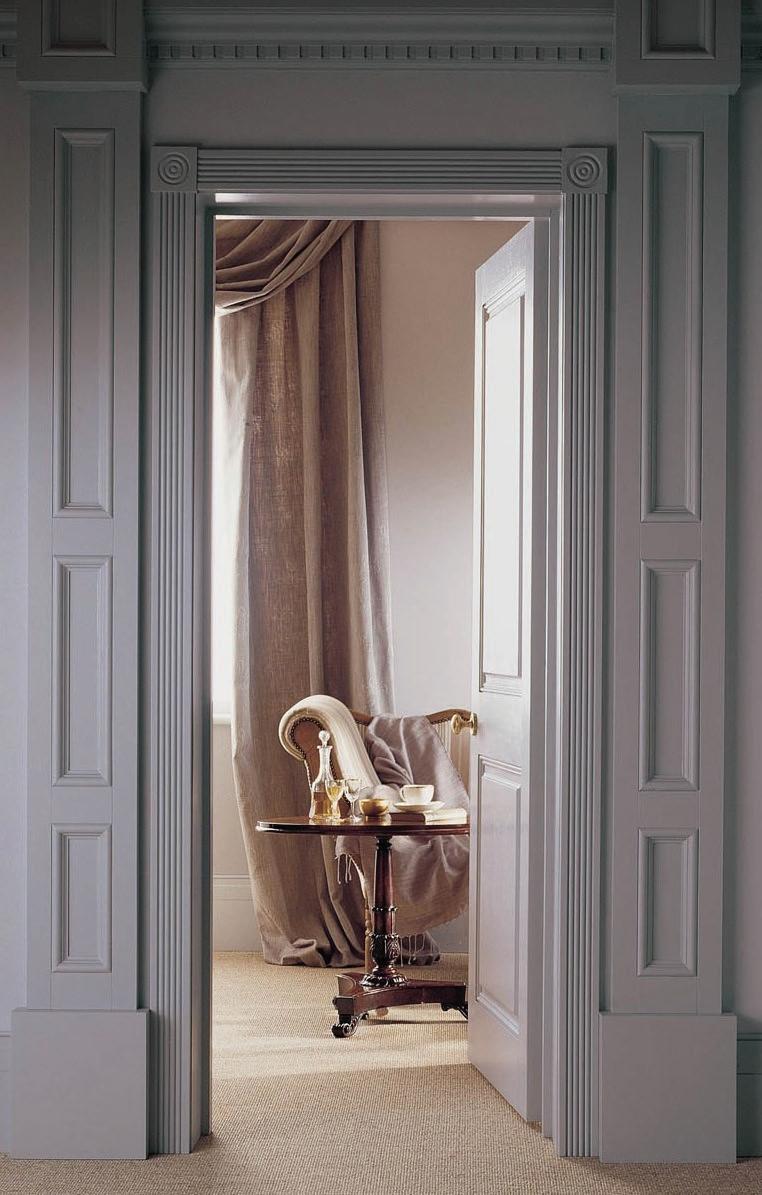
The new colour card features the renowned Crown Trade Historic Colours Collection, a total of 120 shades influenced by eight distinctive architectural and design styles including Palladian and Neo-Classical, Regency, Arts & Crafts, Gothic Revival, Victorian Eclectic, Art Deco and post-war ‘50’s Sketchbook. And now for the first time, these historic colours are joined by the Crown Trade Classic Collectiona selection of 30 beautiful, timeless shades in classic neutral colours, which have been handpicked from an extensive range of palettes.
The 14 page guide - designed to bring the shades to life and help specifiers understand more about the context and influence of the colours – blends together additional content including inspiring photography and an insight into the history and background to each of the colour palettes.
Crown Trade offers specifiers the ability to select authentic and accurate colours with confidence, choosing their shades from Crown Trade’s high quality products, which are manufactured with more than 200 years’ experience.
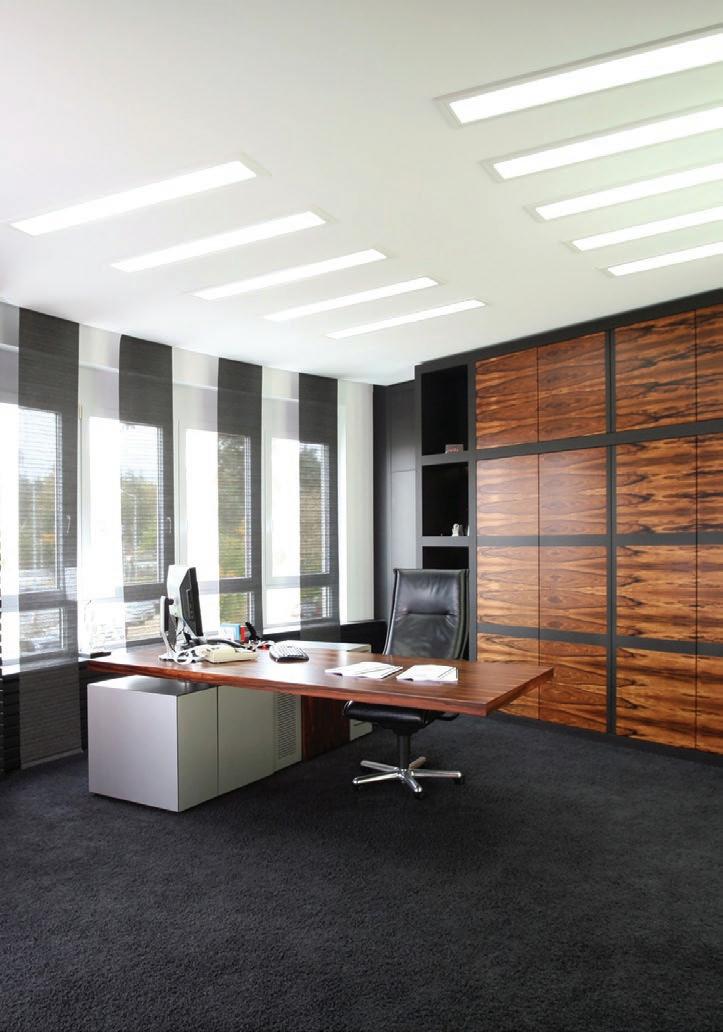
Crown Trade – Enquiry 134
Delivering a speedy project completion together with ensuring that quality is at the forefront of what you do in any market isn’t that easy.
When an opportunity came along for Marineware who are an AkzoNobel Distributor, to run some product evaluations with one of the leading interiors companies in the UK the chance was too good to miss. It would be an opportunity for AzkoNobel’s Speed and Quantum to really shine.
In the initial trials, the company used Quantum IS160 – a 2K PU Acrylic Isolating Sealer, together with evaluating Quantum Q-T260-30 – a 2K PU Acrylic Clear Semi-Gloss Topcoat. The evaluation also tested Quantum Color QC-IP350 Isolating Primer, Speed SP-S191 Clear Sealer and Speed SP-T290-90 HighGloss Topcoat.
During the tests the coatings were applied on various selections of wood and on all samples the products gave a super-fast build with excellent clarity. The gloss levels proved to be simply outstanding.
AkzoNobel – Enquiry 135
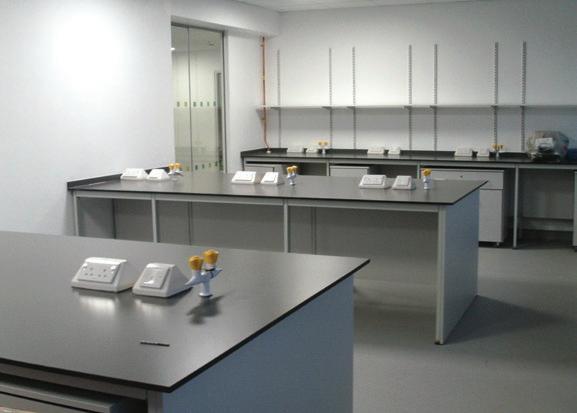
Panel Systems has recently supplied Trespa Top Lab for a university laboratory in the North East of England. The leading panel fabricator supplied 700m2 of Trespa Top Lab, which it machined, routed grooves for sink drainers, cut to size and supplied to meet installation deadlines. Panel Systems has extensive 3 and 5-axis CNC equipment within its facility in South Yorkshire. Trespa Top Lab offers a long lasting hygienic surface, impact and scratch resistance and aesthetic qualities. It is the perfect surface for quality worktops within a demanding environment.
Panel Systems – Enquiry 137
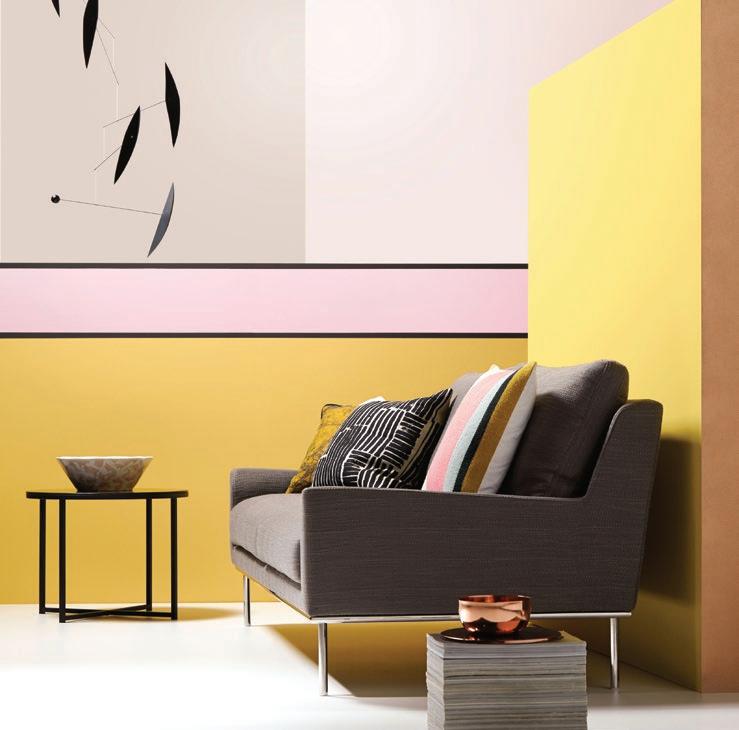
Crown Paints has reinforced its position as the expert in colour for professionals with the launch of its renowned Colour Influences programme for 2016. Under the programme, Crown Paints’ team of colour specialists have curated three stunning palettes, each featuring exciting options that enable specifiers to inject creativity into their projects.Three styles have been produced, ‘Sun-Drenched City,’ ‘Light and Shade’ and ‘Shimmer’. The colours are available in the high quality, professional products within the company’s Crown Trade, Sadolin and Sandtex Trade brands, which are all crafted with over 200 years of knowledge, experience and passion.
Crown Paints – Enquiry 136
Appeal Home Shading has introduced a new collection of wire-free ULTRA Smart Blinds for residential windows and doors, giving clients the ability to remotely operate their blinds at the touch of a button.
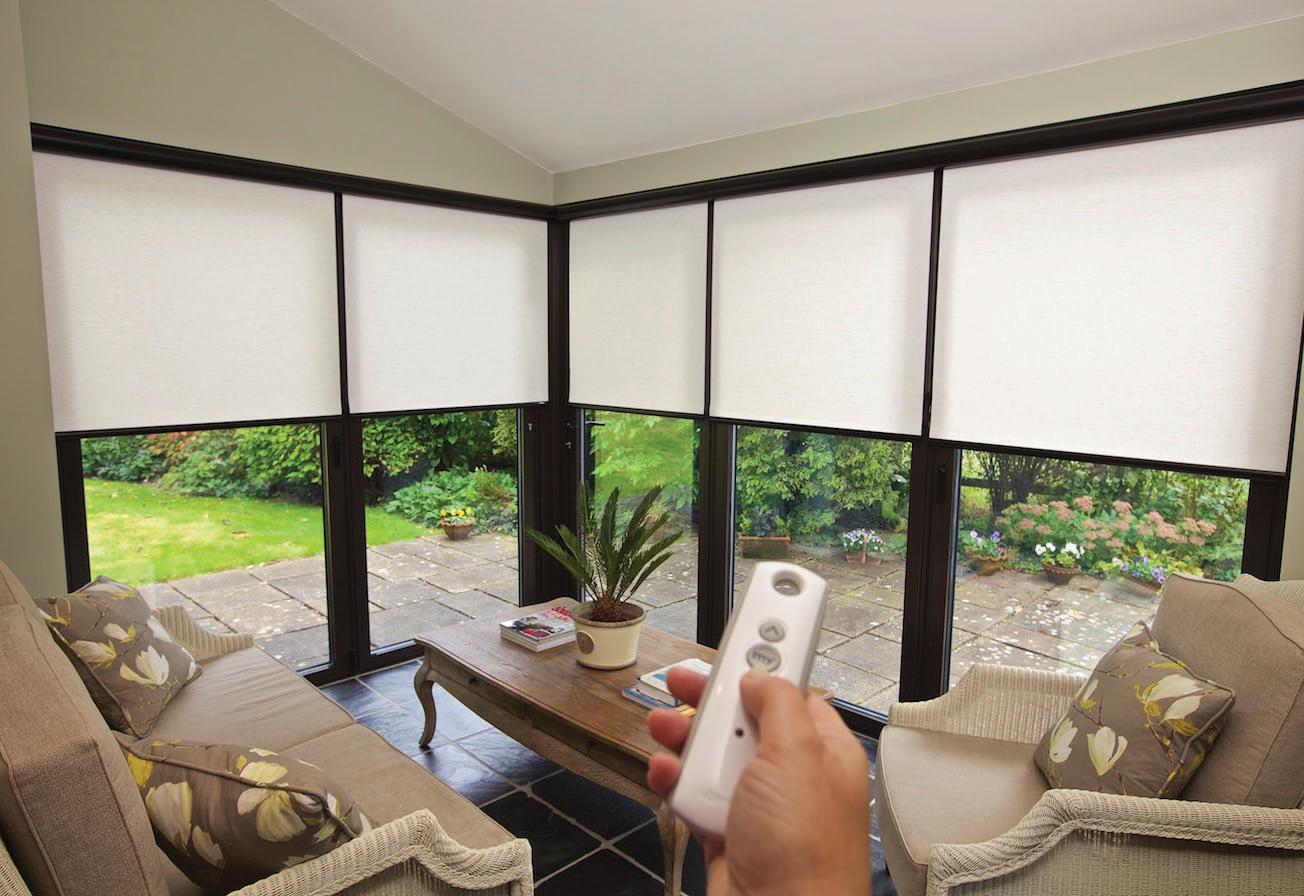
ULTRA Smart Blinds are operated via an easyto-use one touch remote control or discreet wall-mounted control panel, and can be preprogrammed to open and close automatically, according to the time, temperature or light level. Ideal for properties with multiple or difficult to access windows ULTRA Smart Blinds can be fitted with no need for wiring to the mains and unsightly trunking or cabling.
Appeal Home Shading – Enquiry 138
Osmo UK, the eco-friendly wood and finishes expert, is able to provide customers with a unique looking and aesthetically pleasing wooden floor from ESCO Group as part of their on-going partnership.
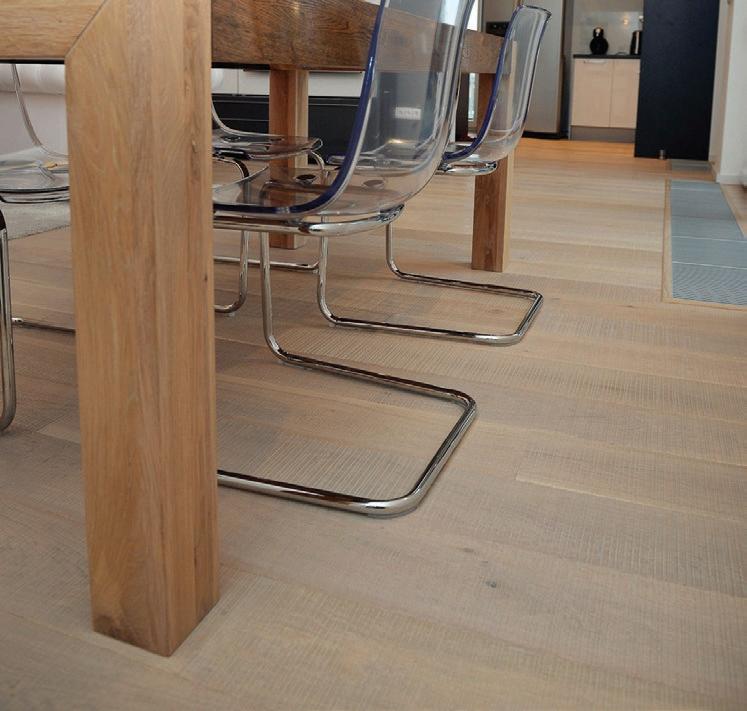
As part of ESCO’s flooring collection, Harfa flooring has been designed with a rough-sawn treatment and has been enhanced with crosswise cuts that are grooved in the surface with great care. Ideal for housing projects, Harfa can be combined with many different styles and colours, providing endless possibilities. As with all ESCO flooring, Harfa is finished with Osmo Polyx-Oil, providing optimum protection to the surface.
With wood, tile, mineral, architectural and solid colours available, Itec Contract Floors has a formidable collection of flooring styles to bring a bright and inspiring feel to education facilities
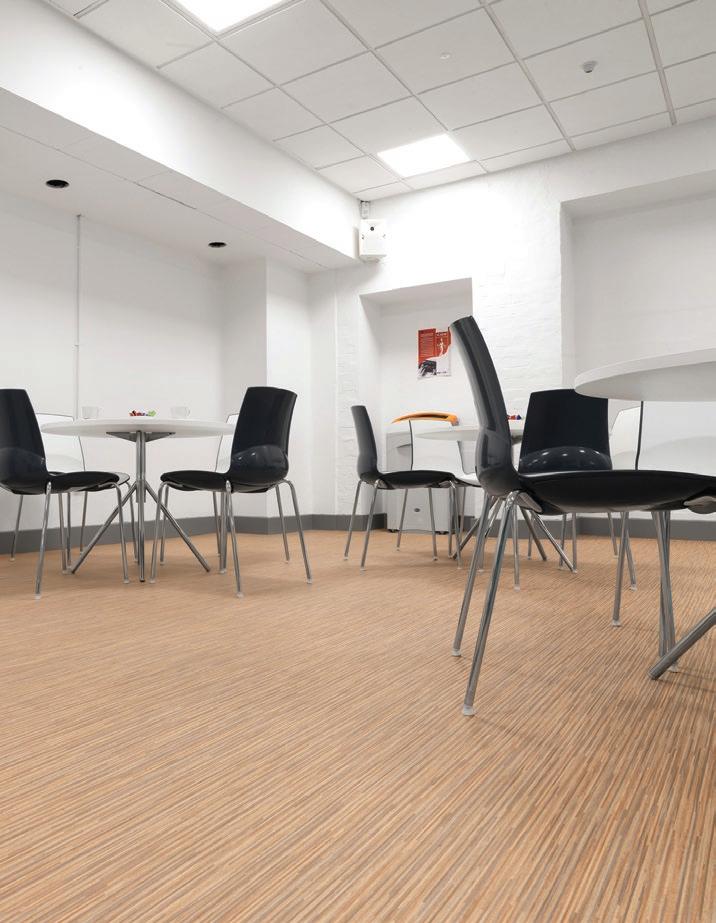
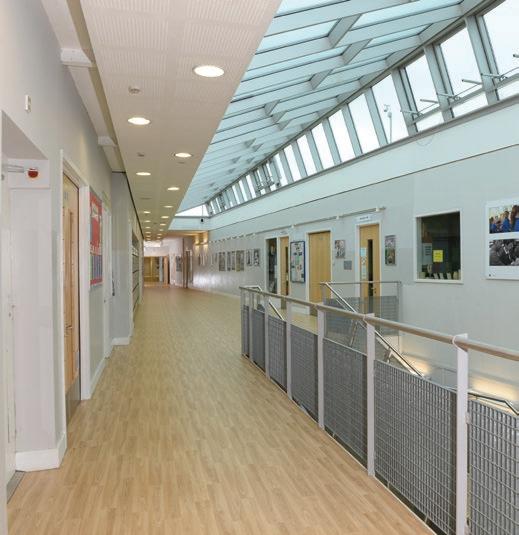
It is Itec’s versatility and ability to produce a range of looks across its specifications that makes it the ideal flooring choice for education establishments. Whether corridor with isafe safety flooring, classroom with the acoustic properties of the Silento and Optimise collections or receptions, halls and entrances with the rugged performance of Concept; flooring from Itec proves that great performance does not mean ugly looks.
With all-round ease of use with Hyperguard+ PUR reinforcement that reduces scuffs and mark and class leading specifications for the money, there is no doubt that choosing Itec for school refurbishment and new build projects makes perfect sense.
The latest innovation from Schlüter-Systems, Schlüter-LIPROTEC, adds a fourth dimension to architecture and plays an essential role when it comes to inspired design.
Schlüter-LIPROTEC is an intelligent lighting concept that combines lighting and profiles within the tile and stone covering. A choice of indirect or direct light is available with Schlüter profile technology, allowing you to emphasise curtain walls and illuminate stairways, foyers, bathrooms and more, all with an innovative, unique appearance.
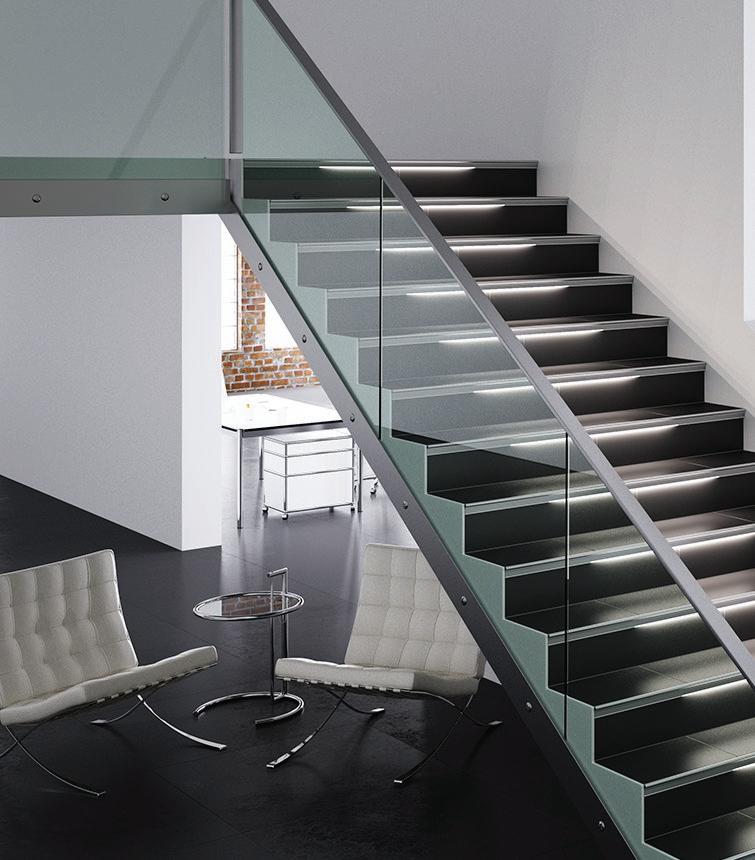
Lighting also helps us to feel more energetic and lifts our mood; it is a known fact that lighting has a direct impact on our brain and our hormone balance via the retina in our eyes. Studies show that light enriched with blue of up to 17,000 Kelvin makes us feel particularly active and can even reduce eye strain and headaches.
Intelligent receivers control the LED strips with power supply units that convert the mains voltage to the 24 V required. Pre-programmed colour changes can be selected using the control system, where you decide the mood with the touch of a button. If your client is looking for a particular ambiance or to bring brand colours into the design, then the system can be programmed from 16 million colours.
The Rustic Oak design from Polyflor’s Forest fx PUR range was fitted throughout the Chemotherapy and Oncology unit based in Ward 7 of the hospital as part of a £2.2m ward improvement scheme.Polyflor’s durable Forest fx PUR vinyl flooring range is a proven performer in busy healthcare environments as it is designed cope with the practical demands of wards with high levels of foot traffic. The Forest fx collection features 14 realistic wood effect designs in a sheet format which can be welded at the seams to provide an impervious, hygienic surface that won’t harbour dirt and bacteria. This vinyl floorcovering also includes a cross-linked and UV cured polyurethane reinforcement (PUR) which offers a low cost, polish-free maintenance regime for the lifetime of the flooring. Polyflor

Available in two and four-metre widths, Itec Contract Floors has also pioneered the use of Invisiweld installation, a method that virtually eliminates the signs of seams and produces a stronger joint. Combined with wide four-metre coverings, Itec floors can contribute to a more realistic look in large open spaces when compared to other vinyl flooring brands.
Itec Contract Floors – Enquiry 140
Suitable for moisture-rich rooms, the LED strips are completely encapsulated and conform to IP65, allowing subtle detail to be incorporated into the smallest rooms in the house, hotel, or wherever your imagination takes you.
For more information Email: sales@schluter. co.uk, Tel: +44 (01530) 813396 or visit www.liprotec.co.uk
– Enquiry 141
2500m² of acoustic flooring from UK-based commercial flooring manufacturer Polyflor was chosen to help improve the acoustic performance of Northampton Academy as part of the secondary school’s refurbishment project. The classic, wood effect American Oak design from the Acoustix Forest fx PUR range was installed along corridors and staircases on multiple levels at Northampton Academy. Suitable for demanding, high traffic commercial environments, this acoustic floorcovering produces an impact sound reduction level of 19dB. Available in 8 sophisticated and highly realistic wood effect designs.
Polyflor – Enquiry 143
THE UNIQUE PATENTED SYSTEM FOR UNDER TILE AND STONE HEATING FOR WALL AND FLOORS WITH UNCOUPLING, CRACK-BRIDGING AND WATERPROOFING PROPERTIES, SCHLÜTER-DITRA-HEAT, HAS BEEN UPDATED WITH SCHLÜTER-DITRA-HEAT-TB MATTING.
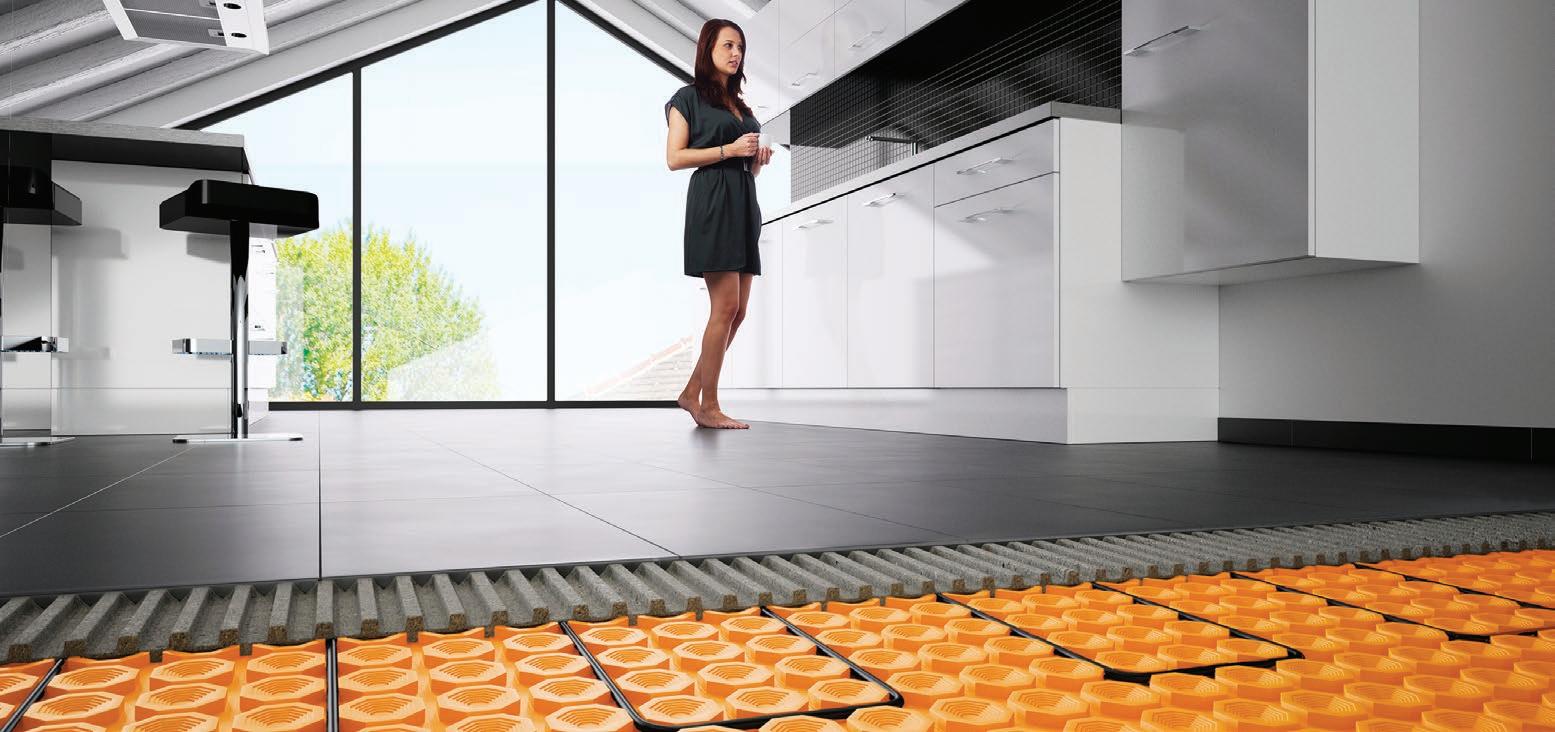
The revolutionary new SchlüterDITRA-HEAT-TB mat has an integrated thermal break that reduces heat loss into the screed and subfloor, and it also benefits from up to 70% quicker warm-up time than other electric underfloor heating .
Schlüter-DITRA-HEAT can also be used in wetrooms, bathrooms, en-suites and showerrooms. Under wall or underfloor heating, as a source of heat, can be an extremely beneficial method of ensuring efficient heating, effective moisture management, preventing mould and fungus by drying out any residual moisture, and in addition providing comfort, while maximising space.
Book now the RIBA approved CPD seminar on ‘Modular Underfloor Heating Systems for Tile and Stone Coverings’. Through this CPD, gain the knowledge
of how to specify a modular underfloor heating system to help to protect tile and natural stone floor coverings from cracking, splitting, tenting and debonding and explore the theory behind modular screed systems. For priority bookings quote SPECUFH03 and for more information
please telephone 01530 813396 or visit www.trainedwithschluter.co.uk. SchlüterSystems Ltd. has NBS Clauses and BIM Objects available on NBS Plus and at www.schluter.co.uk
Schlüter-Systems – Enquiry 144
Forbo Flooring Systems has launched a new low-level loop Tessera carpet tile collection, consisting of two ranges: Layout and Outline. With the light to dark colour palette of Layout and the clean lines of Outline, specifiers can combine the ranges seamlessly to create striking transitional designs, or use them separately to highlight a variety of workspaces.
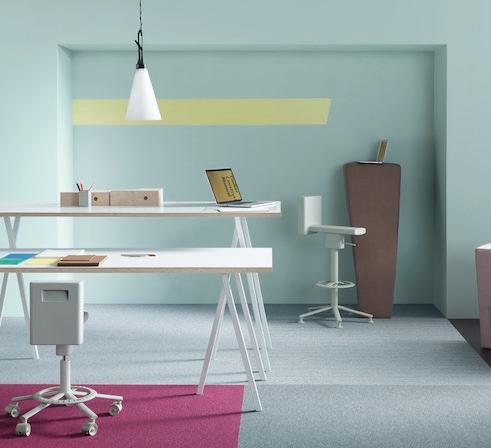
Layout consists of 32 diverse, modern colours and tones – to complement the new directional colourways in Layout, Outline has a portfolio of eight organic linear designs, which have an obvious orientation rather than bold, definitive stripes.
Forbo – Enquiry 145
Groupe INSEEC is a French business school with campuses worldwide and has recently expanded its central London campus. To help realise the school’s ambition, Heradesign high-performance acoustic ceilings from Knauf AMF was selected for the campus entrance, reception and meeting rooms.
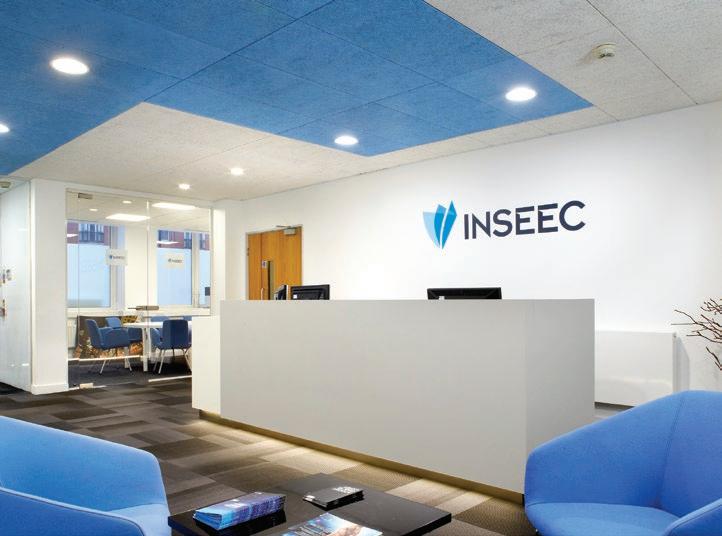
Heradesign is an innovative range of ceiling tiles and wall panels manufactured from sustainably sourced wood-wool. Its distinctive textured surface can be matched to a colour of your choice to create truly unique interiors. INSEEC chose two colours to reinforce its corporate identity. Heradesign offers not only colour choice but a wide range of design options too.
Knauf AMF – Enquiry 146
Dryzone Damp-Resistant Plaster is the latest addition to the Dryzone System of damp remedials and protection from Safeguard Europe – the UK’s leading specialist in damp- and waterproofing, and masonry repair solutions.
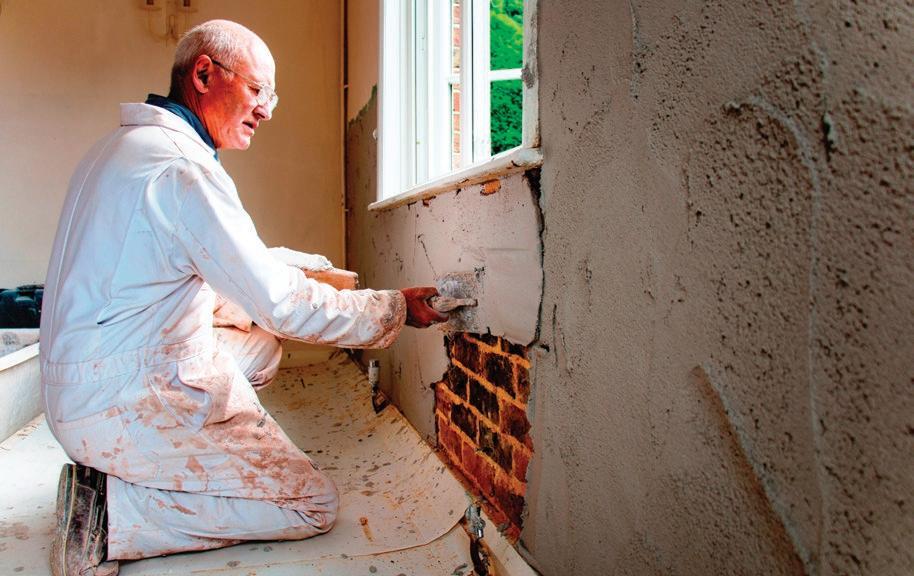
An alternative to traditional plasters, Dryzone Damp-Resistant Plaster is a breathable preblended plaster developed to control dampness and salt migration in walls.
This latest addition to the Dryzone System now means Safeguard offers a complete suite of products to deliver permanent damp proofing solutions, from preventing moisture ingress through to specialist replastering and mouldresistant decorating materials.
Safeguard – Enquiry 147
To make an enquiry – Go online: www.enquire2.com Send a fax: 01952 234002 or post our: Free Reader Enquiry
Building Innovation Ltd has announced the appointment of the company’s first Key Account Managers, Donna Owen and Richard Price. Donna Owen has worked within the construction industry for over 20 years and is passionate about providing the best possible service to customers. Richard Price is a highly experienced account manager. He has worked in a variety of sales and business development roles within the insulation sector. Building Innovation Ltd’s new Key Account Managers will deliver exceptional service and tailored support to customers, helping to take the stress out of roof installations.

The A. Proctor Group has been identified as one of London Stock Exchange’s 1000 Companies to Inspire Britain.The report is a celebration of the UK’s fastest-growing and most dynamic small and medium sized businesses. The A. Proctor Group have a long and successful history of pioneering technically advanced products to meet the challenges within the construction industry. For nearly 50 years, they have been providing an extensive portfolio of solutions in the areas of advanced thermal, acoustic, timber cladding and membrane products. The A. Proctor Group continue to invest in Research & Development, so that their accomplishment of continuous specialist product solutions continues.Their aim is to be the preferred and most trusted resource for the products and services required for the building envelope.
To be included in the list, companies needed to show consistent revenue growth over a minimum of three years, significantly outperforming their industry peers. More detail on the methodology can be found in the report online at www.1000companies.com.
Johnstone’s Stormshield Pliolite Based Masonry Finish has been used to create a smooth, new look for the exterior of Wembley’s Holiday Inn. The Whittle Programmed Maintenance team used Johnstone’s Two Pack Adhesion Promoting Primer to prepare the previously unpainted concrete walls, before applying Johnstone’s Stormshield Pliolite Based Masonry for the finish. The Pliolite Based Masonry offers a smooth, matt finish and excellent adhesion, as well as high performance when used on buildings that are exposed to rain and wind. In addition, Johnstone’s Single Pack Primer, which has excellent anti-corrosive properties, was applied to the powder-coated metalwork.

Sika, has appointed Dragan Maksimovi� as General Manager, a role that will see him build on the continued growth of the company across its multiple UK markets. Dragan joined Sika in 2002. Based in Belgrade he was responsible for developing the company’s operation in Serbia where the company today has become market leader in a number of local market sectors with a strong operation and its own production facilities for concrete admixtures and mortars. The new appointment will see him build on the already well established Sika brand in the UK.


Some metal fabrication companies are acting illegally, placing their customers at risk of prosecution, according to John Grenville, managing director of leading multi-specialist engineering contractor ECEX
He warned: “It has been a criminal offence since July 2014 to supply structural metalwork unless it conforms to EN 1090, a three-part European standard that regulates the fabrication and assembly of steel and aluminium structures.”
However, he added, many smaller fabrication companies had failed to become EN 1090 accredited: “Some are probably ignorant of the legislation; others believe it’s disproportionately costly and time-consuming for a small business to meet the accreditation requirements.”
This, said Grenville, was bad news for buyers of structural steel and aluminium products because they were the ones responsible for ensuring the structures they purchased were procured only from an accredited company.
The structural components covered by EN 1090 include structural steel and aluminium components, kits, steel components used in composite steel and concrete structures and structural cold-formed members and sheeting.
Structural components are defined as those “to be used as load-bearing parts of works designed to provide mechanical resistance and stability to the works and/or fire resistance, including aspects of durability and serviceability which can be used directly as delivered or can be incorporated into a construction work”.
They embrace many everyday components used in buildings including staircases, balconies, canopies, fire escapes, ladders, walkways, ramps and guardrails, as well as trusswork, tension systems and mezzanine floors.
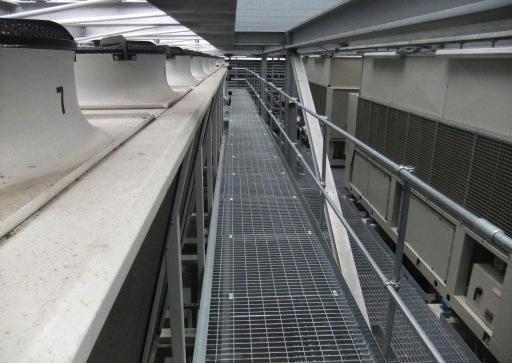
ECEX is accredited to the EN 1090 standard and has an in-house responsible welding co-ordinator who has been externally approved to act in this role (rather than as a sub-contracted source, the route some companies have chosen to follow).
Grenville explained: “We can therefore demonstrate that all fabricated products have had welds tested in line with documented test regimes. We can also demonstrate that all welding equipment is independently serviced and tested to ensure that the highest quality of welding can be repeated consistently.
“It is important that suppliers and purchasers of structural steel and aluminium meet the requirements (or buy from a company that meets the requirements) of EN 1090. Failure to do so could have far-reaching negative consequences.”









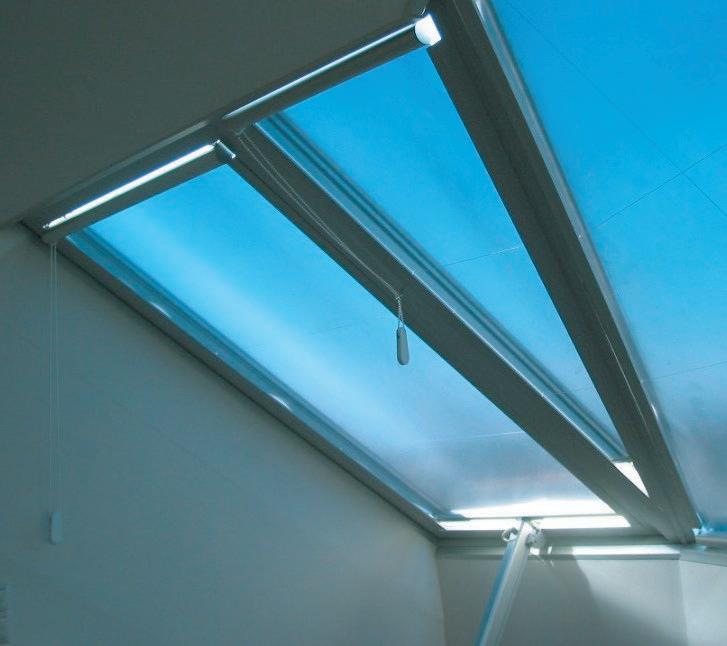

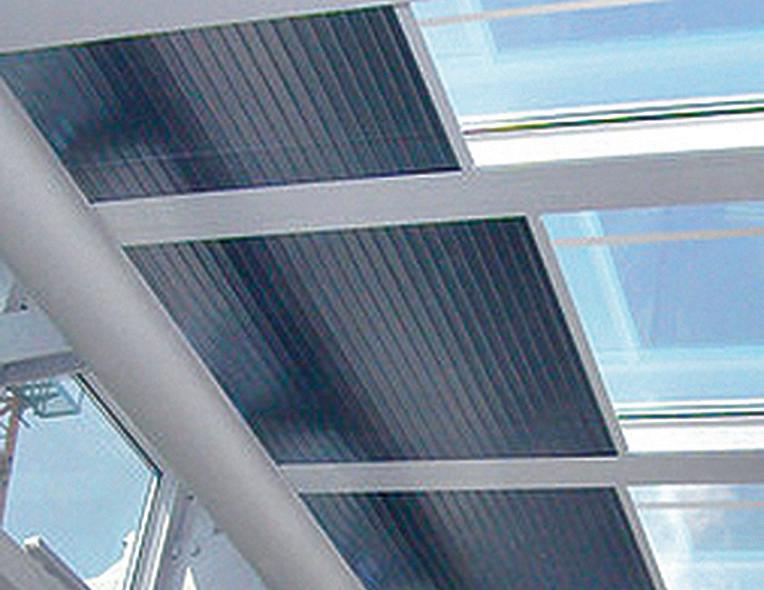
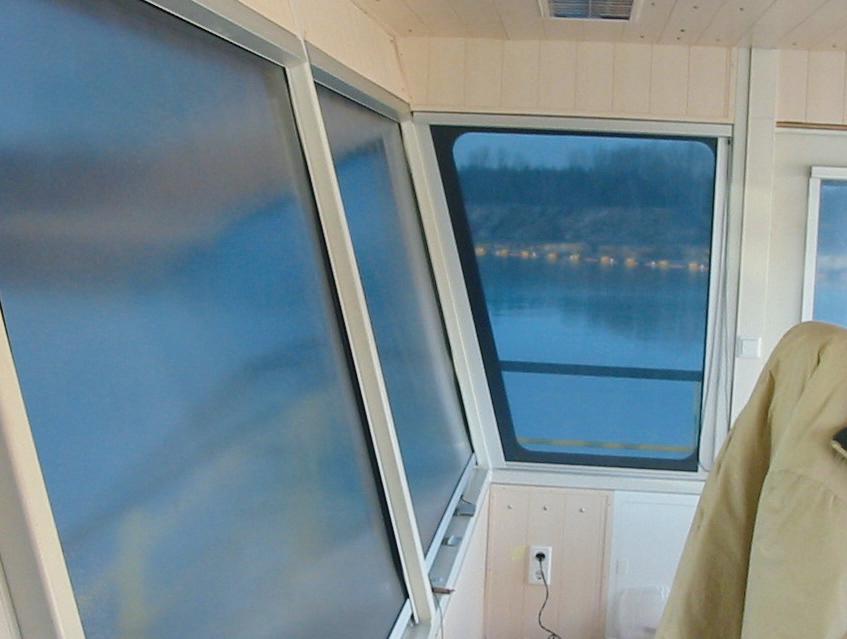

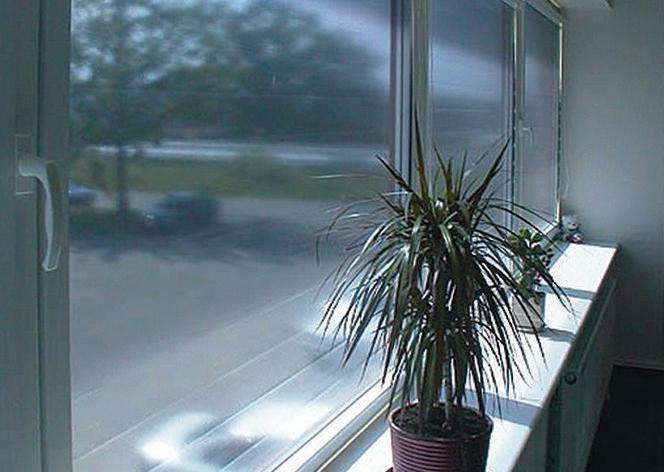
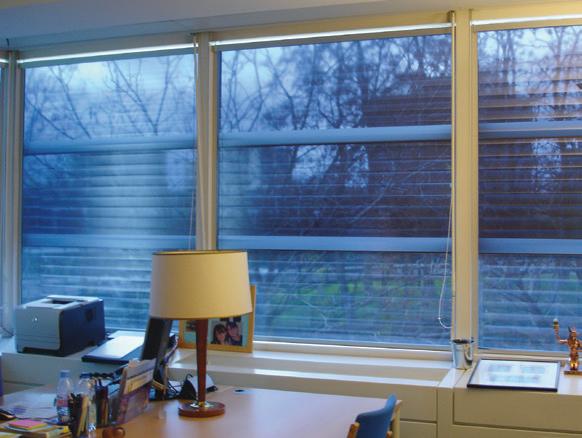










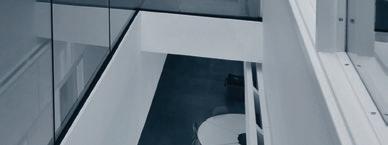



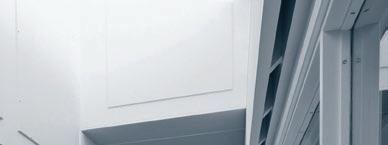
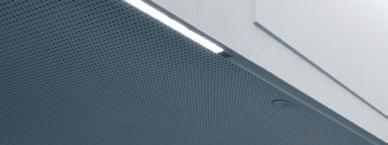


At FP McCann, we believe in working with you as a partner from the start, which means offering our expertise in designing and manufacturing rooms to suit every individual project. Far from being an off-the-shelf solution, our modular building solutions are made-to-measure, whilst maintaining our design philosophies and standard details.








Our precast concrete crosswall construction is a fast and convenient way to produce multi-unit structures such as hotels, education, student, secure and health accommodation, private and social housing in a fraction of the time of traditionally built structures.









