











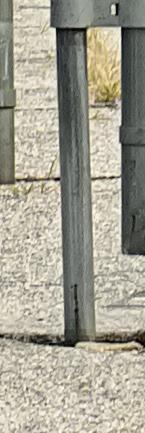















Architects ll Specifiers ll Developers ll Contractors ll Housebuilders www.specificationonline.co.uk November 2019 Magazine SPECIFICATION Sector Reports: • Offsite Construction • Education Features: • Doors & Windows • Rooflights, Entrance Systems, Blinds & Louvres • Glass & Glazing • Architectural Ironmongery • Safety, Security & Fire Protection • Heating, Ventilation & A/C Abloy UK asks: “Do you take physical security seriously?”



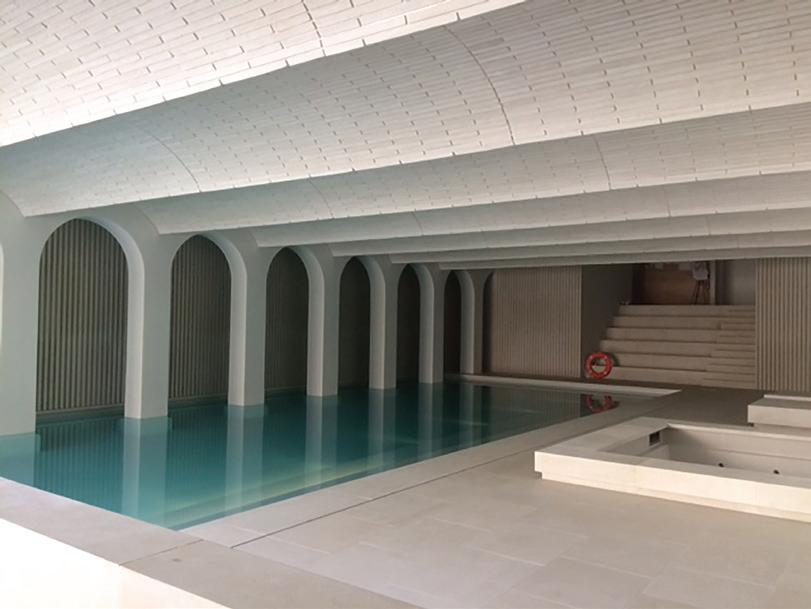








www.enquire2.com - ENQUIRY 1



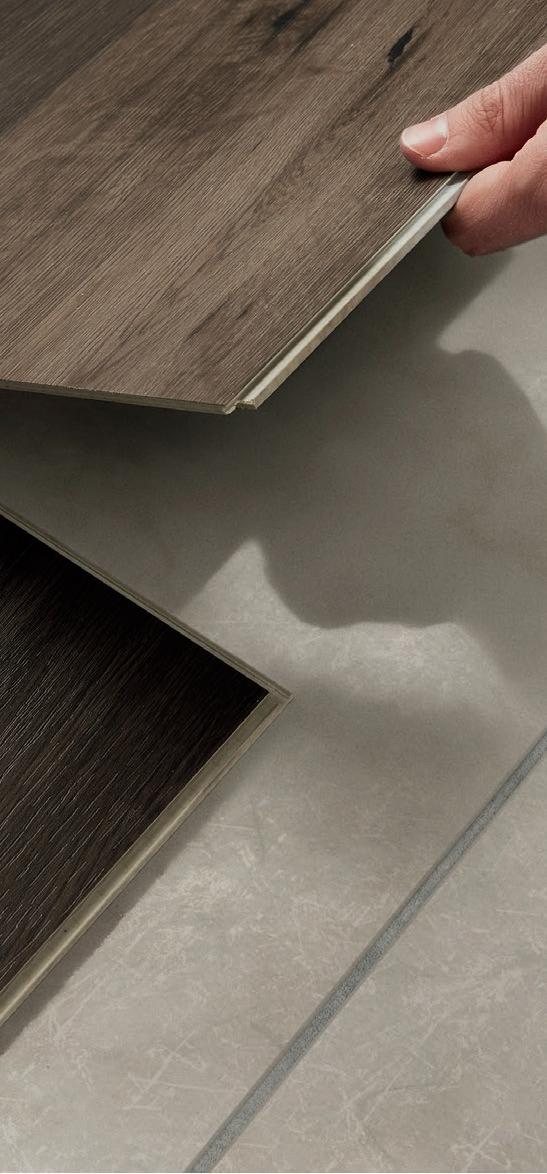
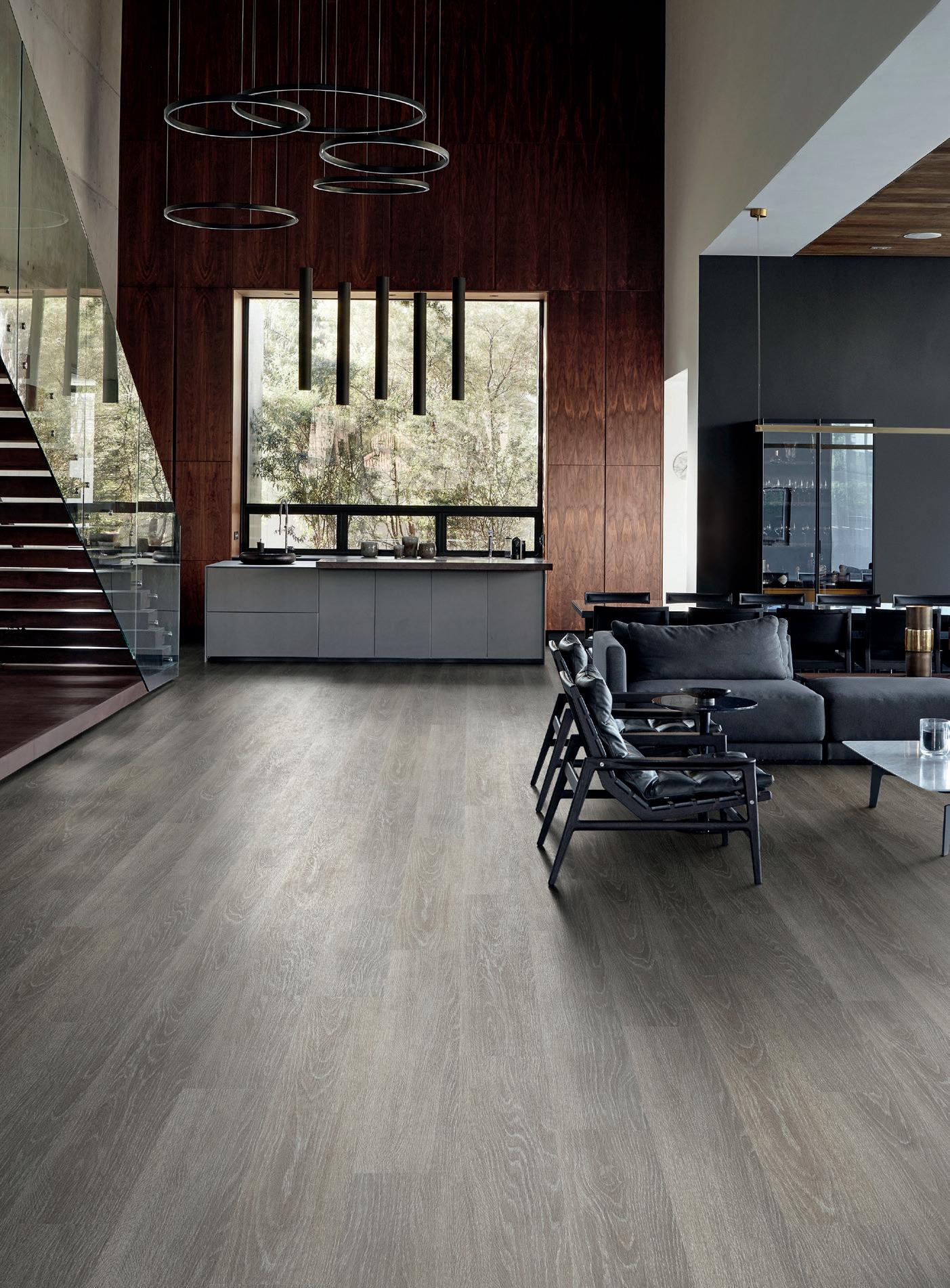


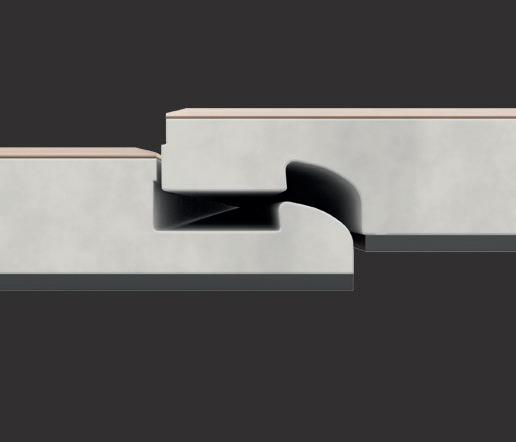
ACOUSTIC LUXURY VINYL FLOORING 100% WATERPROOF NO ADHESIVE OR UNDERLAY REQUIRED CAN BE LAID OVER EXISTING SUBFLOORS ACOUSTIC IMPACT SOUND REDUCTION OF 19dB RIGID SPC CONSTRUCTION QUICK & EASY TO INSTALL EnCore can be installed quickly and easily over most existing hard floors without the need for adhesive or a separate underlay Order your FREE Expona EnCore Rigid Loc samples on 0161 767 2551 or www.polyflor.com www.enquire2.com - ENQUIRY 2
he Office for National Statistics (ONS) has released the latest data on GDP for July to September 2019 suggesting that the UK economy avoided a recession .
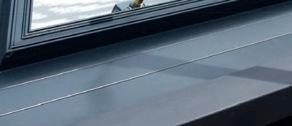



Official figures showed that the UK economy grew by 0 .3% in Quarter 3, up from a 0 .2% contraction in Quarter 2 . In comparison to Quarter 3 in 2018, UK GDP has grown by 1%, the slowest rate of quarter-on-year growth in 9 years .


The first half of 2019 saw increased volatility due to the original planned departure from the European Union . This saw many firms bring forward their activity in the first quarter of the year and many halting projects or production of products in Quarter 2 . We also saw manufacturing sites such as car producers closing which also had an impact on GDP for the second quarter of the year


Heading into Quarter 3, both the service and construction sectors provided positive contributions to the UK economy . Construction output in Quarter 3 rose by 0 .6% following a weak Quarter 2 performance, however the growth of GDP remains subdued . Monthly estimates from July to September suggest that construction’s output remained positive due to housing, private commercial work and infrastructure projects Often construction output is determined by a variety of external factors such as weather conditions, business uncertainty, and the pipeline of activity planned by both the public and private sector

Caroline Gumble, Chief Executive at the CIOB, commented: “It’s good to see that there is growth in the sector, albeit at a slower rate than earlier in the year .
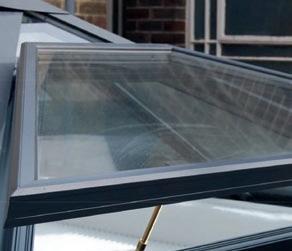


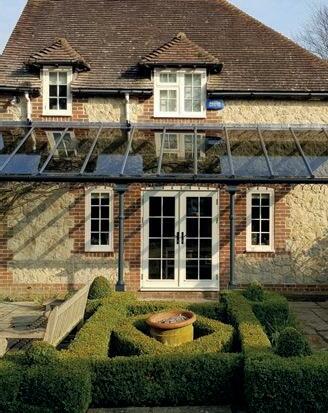
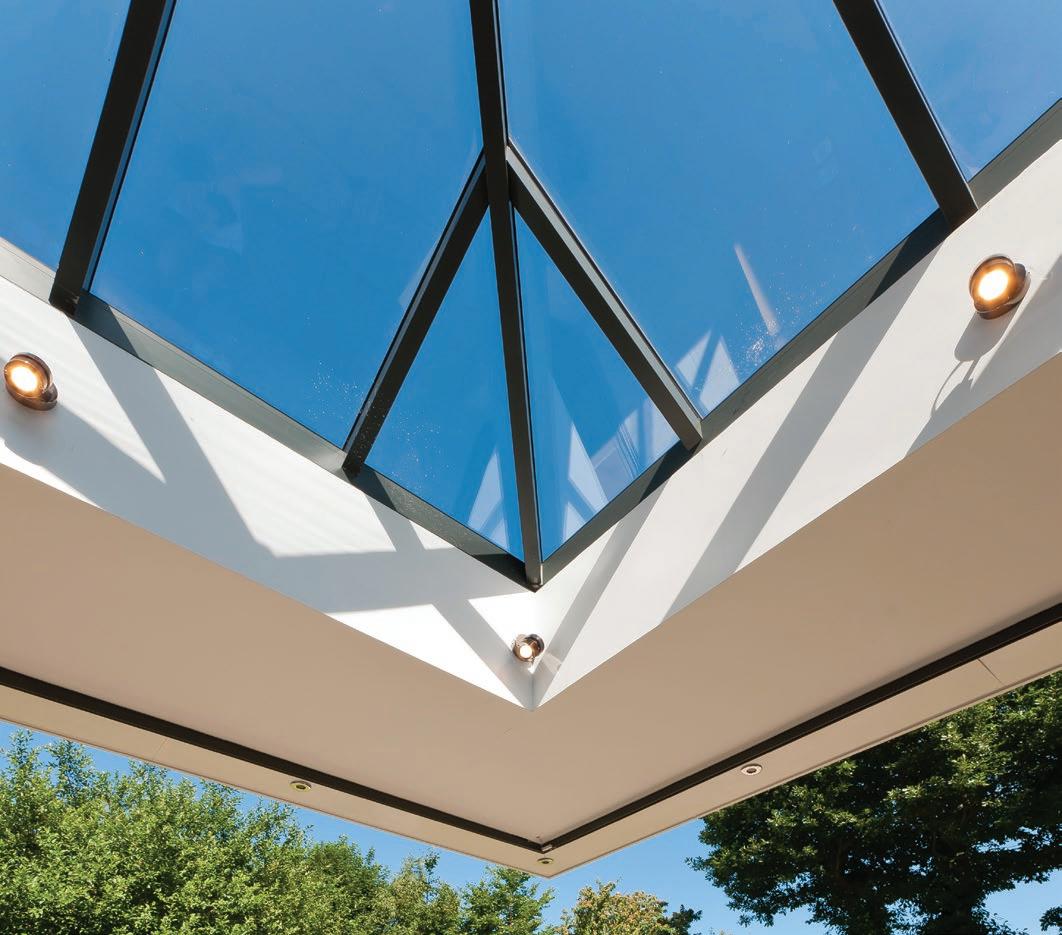
“The CIOB has recently written about what we believe the industry needs from the next government . In order to maintain stability within the sector we want to see leadership and commitment at a Ministerial level, support for the industrial strategy and further investment in the regions .

“Securing a pipeline of well-planned projects and supporting jobs across the UK should be a priority for the next government, and based on today’s figures, pursuing these strategies will lead to all around improved economic performance .”
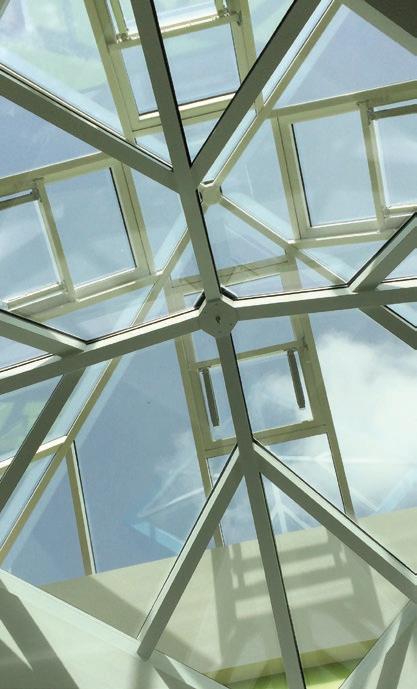
To make an enquiry – Go online: www.enquire2.com or post our: Free Reader Enquiry Card
PAUL GROVES // GROUP EDITOR Still searching for a light at the end of the tunnel Welcome
ENQUIRY 3 WELCOME // 5 WWW.SPECIFICATIONONLINE.CO.UK Howells Patent Glazing Ltd - Triton Works, Woods Lane, Cradley Heath, Warley, West Midlands B64 7AN 01384 820060 www.howellsglazing.co.uk info@howellsglazing.co.uk Howells Patent Glazing, experts since 1973 in manufacturing, supply and installation of unique roof glazing systems for the private, public and commercial sectors. • Northlights, double and single pitch rooflights, patent glazing, canopies, vents & guttering • Auto CAD drawings • U values of 0.7w/m2 • Weather tightness tested to current British standards • Quality assurance to ISO 9001:2015 • Members of council for aluminium in building • Railway stations, shopping centres, schools, heritage buildings, industrial & commercial buildings, together with domestic applications, swimming pools and conservatories • Prebuilt range rooflights, 14 day turnaround
T
THE FUTURE IS CONNECTED.
As the digital pioneer of the pumps industry, Wilo is driven by experience and commitment, by inspiration and a thirst for innovation, and by creativity and competence to provide holistic solutions from a single source. As a full-service provider and expert in technical building services and equipment, Wilo redefines the meaning of proximity to the customer through tailored and networked products and systems. Offering tailored and highly efficient digital solutions – that is our ambition.
Experience the world of Wilo –digital, connected, liveable. www.wilo.co.uk

www.enquire2.com - ENQUIRY 4
While businesses continue to strengthen their resolve and invest resources to protect against the increasing range of cyber threats, it’s very easy to overlook or underestimate the importance of physical protection, especially locks.














Specifiers should never assume that an excellent access control software system will be supported with excellent physical locks .
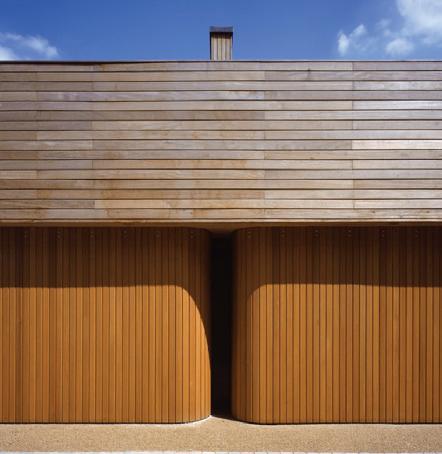
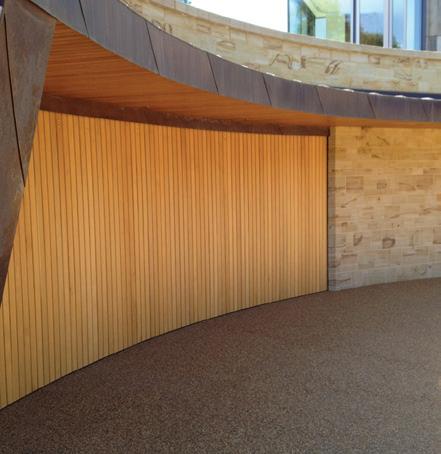















Abloy UK explains how not all locks are created equal, and asks “do you take security seriously?” Read more on page 22-23





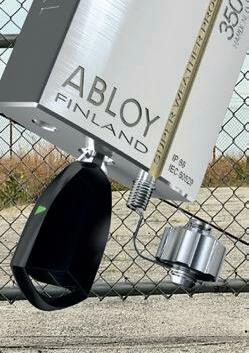


To make an enquiry – Go online: www.enquire2.com or post our: Free Reader Enquiry Card ENQUIRY 6
Offsite Construction 29 - 39 Education 40 - 44 Architects ll Specifiers ll Developers ll Contractors ll Housebuilders www.specificationonline.co.uk November 2019 Magazine SPECIFICATION Sector Reports: • Offsite Construction • Education Features: • Doors & Windows • Rooflights, Entrance Systems, Blinds & Louvres Glass & Glazing • Architectural Ironmongery • Safety, Security & Fire Protection Heating, Ventilation & A/C
SECTOR REPORT
Abloy UK asks: “Do you take physical security seriously?”
NEWS News 8
21 Front Cover Spotlight 22
23 Corporate Profile 24
25 FEATURES Doors, Windows, Glass & Glazing 46 - 59 Architectural Ironmongery 60 - 61 Safety, Security & Fire Protection 62 - 69 Heating, Ventilation & A/C 70
81 PRODUCTS IN FOCUS News & Developments 76 - 77 Roofing, Cladding & Insulation 78 Interiors 79 - 80 Floors, Walls & Ceilings 81
82 Paints & Stains 81 - 82 TSP Media Ltd, Grosvenor House, Central Park, Telford, TF2 9TW T: 01952 234000 E: info@tspmedia co uk www.tspmedia.co.uk TANNER STILES PUBLISHING TSP MEDIA Follow us @MySpecNews 36 58 46 CONTENTS // 7 WWW.SPECIFICATIONONLINE.CO.UK Bespoke Garage Doors Commercial | Domestic | Listed & Heritage | Special Projects T: 0151 280 6626 E: info@rundum.co.uk W: www.rundum.co.uk Tim Crocker ©
Abloy UK - Enquiry 5
-
-
-
-
-
Winners of 2019 Brick Awards revealed
The crowning of the 2019 Brick Awards winners during a glittering ceremony that for 43 years has celebrated the best use of brick in the built environment.
Projects of the highest calibre are routinely entered by architects, contractors and developers and, this year was no exception
This year’s title of Supreme Winner has been awarded to the excellent The Dorothy Garrod Building, Newnham College at the University of Cambridge (pictured) Designed by Walters & Cohen Architects, this outstanding project also won the Medium Housing Development and Craftmanship categories .

Focusing on the value of using durable materials and on finding the right suppliers of products, The Dorothy Garrod Building knits itself among the buildings already part of the college and creates a new frontage for the college from one entrance
The elegant design balances solidity and transparency, with glazing alternating with full-height brickwork panels where hit-andmiss element weaves seamlessly into the texture and detail of the elevation The hit-and-miss brickwork complements the existing buildings without mimicking them
A bespoke mixture of Northcot Plumstead and Lynham Red bricks were made to create Sidgwick Blend bricks for the project .
“The supreme winner, the Dorothy Garrod Building, really impressed the judges who felt it was exceptional in a number of ways,” said Hillary Satchwell, Head Judge, Brick Awards 2019
Zero carbon target requires radical change to construction
The leading trade body representing builders has called on the construction sector and any future Government, to act now if they are to meet the 2050 zero carbon target.
With construction directly influencing 47% of UK carbon emissions and 61% of UK waste1, the sector is a critical part of the radical change needed
The National Federation of Builders’ (NFB) Major Contractors Group (MCG) launches its ‘Transforming Construction for a Low Carbon Future’ report warning that the construction industry must be transformed within a generation, otherwise it will have failed the country and the Government will fail in its zero carbon ambitions
Speaking at the launch, NFB’s Chairman, Nick Sangwin, said, “This Report is not a document to sit on shelves gathering dust, it is designed to galvanise the sector into action, to see the opportunities and to lead the way towards zero carbon by 2050 It is critical that those within the construction sector are stepping forward and implementing a real step-change in the way they do business ”
Mark Wakeford, Chair of the NFB’s Major Contractors Group, commented: “The year 2050 might seem a long time away but it’s really not much time to radically change our industry We must start now and the Government, in whatever guise they return, must lead the way and make this a firm priority post election Anyone still operating the same way as they are today in 20 years’ time will be lucky to still be in business .
There are no excuses: Government, contractors, the supply chain, manufacturers, designers and the trades must all embrace the challenge now, as highlighted in our recommendations
“To make this happen, domestic housing requires a Government spend of £15 billion a year, industrial and commercial property and infrastructure requires up to £10 billion a year, flood defences £1 billion a year, and the power sector £20 billion a year But it’s about more than just money: the transformation required in the construction industry is multi-faceted and it is critical that Industry and Government take a joined-up approach to bring together developments in skills, procurement, design, products and materials, transport and more
“The report we are launching today is a callto-arms, we’re telling the Government and the industry alike to wake up to the reality of zero carbon and act now ”
While the Report warns against the risks of not acting now, it also spells out the huge opportunities that exist across the sector, including domestic, industrial, flood defence, the power sector and transport It looks at funding streams, the transformation of skills, procurement and design, and innovative approaches to reducing carbon emissions and waste
The report has contributions from a wide range of organisations with an interest in the sector, including: the CBI, the CITB, Constructing Excellence, the Institution of Civil Engineers, Laing O’Rourke and Nottingham City Council

To make an enquiry – Go online: www.enquire2.com or post our: Free Reader Enquiry Card 8 // NEWS WWW.SPECIFICATIONONLINE.CO.UK







Insulation Raising roof performance to new heights with Kingspan 426 Roofboard. The innovative neo-thermoset insulant delivers excellent thermal and fire performance, enhanced environmental credentials and is backed by an extended warranty. Kingspan 426 Roofboard has been FM approved to FM 4470 for use in buildings, such as Warehouses, where asset protection is a key consideration. Find out more at: www.kingspaninsulation.co.uk/quadcore Further information on the Kingspan range is available on: +44 (0) 1544 388 601 info@kingspaninsulation.co.uk www.kingspaninsulation.co.uk Pembridge, Leominster, Herefordshire HR6 9LA, UK ®Kingspan, QuadCore and the Lion Device are Registered Trademarks of the Kingspan Group plc in the UK and other countries. All rights reserved. #MoreWithQuadCore Introducing Kingspan 426 Roofboard, the first insulation board to feature Kingspan’s technology. www.enquire2.com - ENQUIRY 7
Competition to address the grand challenges of future housing needs
A government-sponsored competition is inviting housing providers, designers and others to submit proposals for the design and delivery of new homes, responding to two Grand Challenges affecting future housing need: an ageing society and clean growth.
The competition will be run by a consortium led by BRE, with partners RIBA Competitions, Design Council and MOBIE .

Home of 2030 is a cross-departmental initiative between MHCLG, BEIS and DHSC and is asking those in the industry to propose practical and scalable ideas for future homes which are suitable for all ages and are environmentally sustainable over their entire lifespan .

Designs will be evaluated against a range of criteria including scalability, sustainability, accessibility and durability . Affordability and health integration will be key factors, as will solutions for homes that can adapt to the needs of changing demographics . Through the competition’s dialogue with industry and consumers, successful consortia will be created to produce and showcase housing solutions for mainstream adoption .
“Making new homes desirable to all demographics is key to the Home of 2030 challenge,” said Alan Somerville, Head of Building Performance Group at BRE .
“We need to ensure that homes can positively impact people’s lives and communities and adapt to changing needs resulting from developments such as an ageing society . Home of 2030 is an exciting opportunity to show how homes should be designed for the future .”
Government needs new approach to health and safety regulation
The British Safety Council has responded to the initial Grenfell Tower Inquiry report and looked ahead to the second phase will consider the underlying causes of the disaster, including the decisions made around the design and construction of the cladding, the regulatory regime and the response of central and local government.
At the time of the tragedy in 2017, the British Safety Council asked that the prime minister “scraps the government’s approach to health and safety deregulation and thinks again” . The organisation now reiterates that sentiment
Commenting on the findings of Phase 1 of the inquiry, Mike Robinson, Chief Executive of the British Safety Council, said: “This is a lengthy and detailed report and the industry will rightly take time to digest its details . However, it is clear there were serious shortcomings in the procedures for evacuating Grenfell Tower and in the readiness of the fire brigade, notwithstanding the individual heroism of the firefighters on the night .”
He went on to say: “As we look ahead to Phase 2 of the inquiry, lessons must be learnt about the choice of materials used to clad Grenfell Tower and the regulatory regime for high-rise buildings . As we said at the time of the fire, we urge all
The British Safety Council welcomes the following recommendations from the executive summary of the report and calls for the government to consider their implementation:
1 Section 6, A and B – Legal requirement for the provision of up-todate plans to the local fire and rescue service and provision of premises information boxes,
2 Section 7, A and B – Legal requirement for enhanced checks of firefighting lifts and provision of information to the local fire and rescue service,
3 Section 12, D – Provision (for all
politicians to re-emphasise the need for effective health and safety regulation and competent fire risk management These are fundamental to saving lives and sustaining our communities .
“Our thoughts must be with the families of the victims and the survivors of that tragedy . This detailed and important inquiry could not have taken place without their willingness to relive the horror of 14 June 2017 . We can honour the victims’ memory by making sure that this tragedy can never happen again .”
The British Safety Council welcomes recommendations of the report relating to proactive fire door inspections, enhanced firefighting lift inspections and a significant increase in the provision of information to the fire enforcing authority .
James Lewis, Head of Audit and Consultancy at the British Safety Council, said: “In course of our extensive work with owners and managers of property, we have seen countless examples of failure to maintain fire safety standards at the required levels .
“All too often, we see fire doors left un-managed and damaged, a resistance from building owners and operators to communicate and cooperate with the fire enforcing authority, as well as failures to provide suitable and sufficient information to buildings’ occupiers .”
existing and future buildings) for the local fire and rescue service to send an evacuation signal to all residents of high-rise buildings,
4 . Section 15, 33:28 – Legal requirement for owners and operators of every residential building to provide information and instruction to residents in a format that can be reasonably understood by all,
5 . Section 16, A and B – Urgent inspection of all fire doors of every residential building which contains separate dwellings, as well as a legal requirement to inspect fire doors on a quarterly basis .
To make an enquiry – Go
or post
Free Reader Enquiry Card 10 // NEWS WWW.SPECIFICATIONONLINE.CO.UK
online: www.enquire2.com
our:



For information call FREE on 00 800 0421 6144 Our technical advisers can help you! e: CRL@crlaurence.co.uk f: 00 800 0262 3299 w: crlaurence.co.uk CRL Langle Al-Wall® Systems Rainscreen systems for high quality facade design • Creates a protective, modern envelope around new and old buildings • Ensures a safe ventilation of the premises • Plane and imbricated glass facade options • Quick and easy to install with clever clip design • No glass cut outs necessary NEW www.enquire2.com - ENQUIRY 8
LEGO Group opens new campus
After four years of planning and construction, the LEGO Group has opened the first phase of its new, stateof-the-art campus at its headquarters in Billund, Denmark.

Designed by C F Møller Architects, the campus will span 54,000 square metres and house more than 2,000 employees when it is finished in 2021 The architects were given license to adopt a more playful approach to their design, something that is apparent in the details of the structure These include the use of LEGO bricks in the exterior walls, the placement of two, gigantic yellow bricks on the roof, and an entryway made of bricks
RIBA unveils new Clore Learning Centre
The Royal Institute of British Architects (RIBA) has unveiled an inspiring new learning space, within its Grade II* listed London HQ, designed by Hayhurst & Co.
Including an uplifting new studio and sophisticated study space, along with an external terrace to enable outdoor learning, the RIBA Clore Learning Centre is a destination for people of all ages to engage with architecture . Using sustainable materials wherever possible – from bamboo floors to drawers made from recycled yoghurt pots – the space is both playful and practical Its tiered plywood benches provide seating for presentations while doubling as a display area during workshops and the quirky orange cabinetry creates a perfect space to showcase the learners’ creative outputs The centre has been made possible by a generous grant from the Clore Duffield Foundation
New coalition to tackle ‘timebomb’ in lack of suitable housing
Ten organisations from across the housing and charity sectors are today warning of a crisis in the provision of suitable housing for older and disabled people as they launch a new coalition to campaign for accessible homes.
As parliament dissolves ahead of a general election, Housing Made for Everyone (HoME) has published an open letter calling on the next government to take greater action to secure housing suitable for all
Recent research showed that less than half of local housebuilding plans in England included provision for accessible homes Meanwhile the number of households headed by someone aged 65 and over has increased by more than a million since 2010/11 By 2030, projected figures suggest that there will be just one new accessible home built for every 15 people over the age of 65 .
Previous commitments to consult on the mandatory building regulations for new homes have not been acted on The HoME coalition is calling on the next government to urgently consult to ensure that all new homes are built to Building Regulations, Volume 1, M4, Category 2 standards, meaning that they have basic accessibility features that make them suitable for a range of occupants, and can be easily adapted to meet further requirements
Anna Dixon, Chief Executive at the Centre for Ageing Better, which co-chairs the coalition, said: “Too many people are today living in homes that limit their independence, as we face a dangerous shortage of homes that are accessible and adaptable Whilst it’s not inevitable, the likelihood is that most of us will experience disability or difficulties with activities of daily living at some point in our later life And with more of us living for longer, this dire lack of accessible homes represents a ticking timebomb
“Urgent action is needed to ensure we are building homes fit for the future, so that more of us are able to stay in our homes for longer and remain safe and independent
“As we build the homes of tomorrow, it’s crucial that every brick laid today is part of the solution Central government, local authorities and developers all have a role to play in ensuring that the homes of tomorrow are safe, well-designed and flexible ”
The HoME coalition has launched a 7-step charter to transform new housing, including recommendations for central and local government, estate agents, and developers
The 7 steps (listed in full below) include a higher regulatory baseline for accessibility of all new homes; better data on the availability of accessible homes; and bold policies on planning for accessible housing from Local Authorities

To make an enquiry – Go online: www.enquire2.com or post our: Free Reader Enquiry Card 12 // NEWS WWW.SPECIFICATIONONLINE.CO.UK
N ISE TAKE CONTROL OF YOUR LEVELS
HEARTFELT® CEILING SYSTEMS





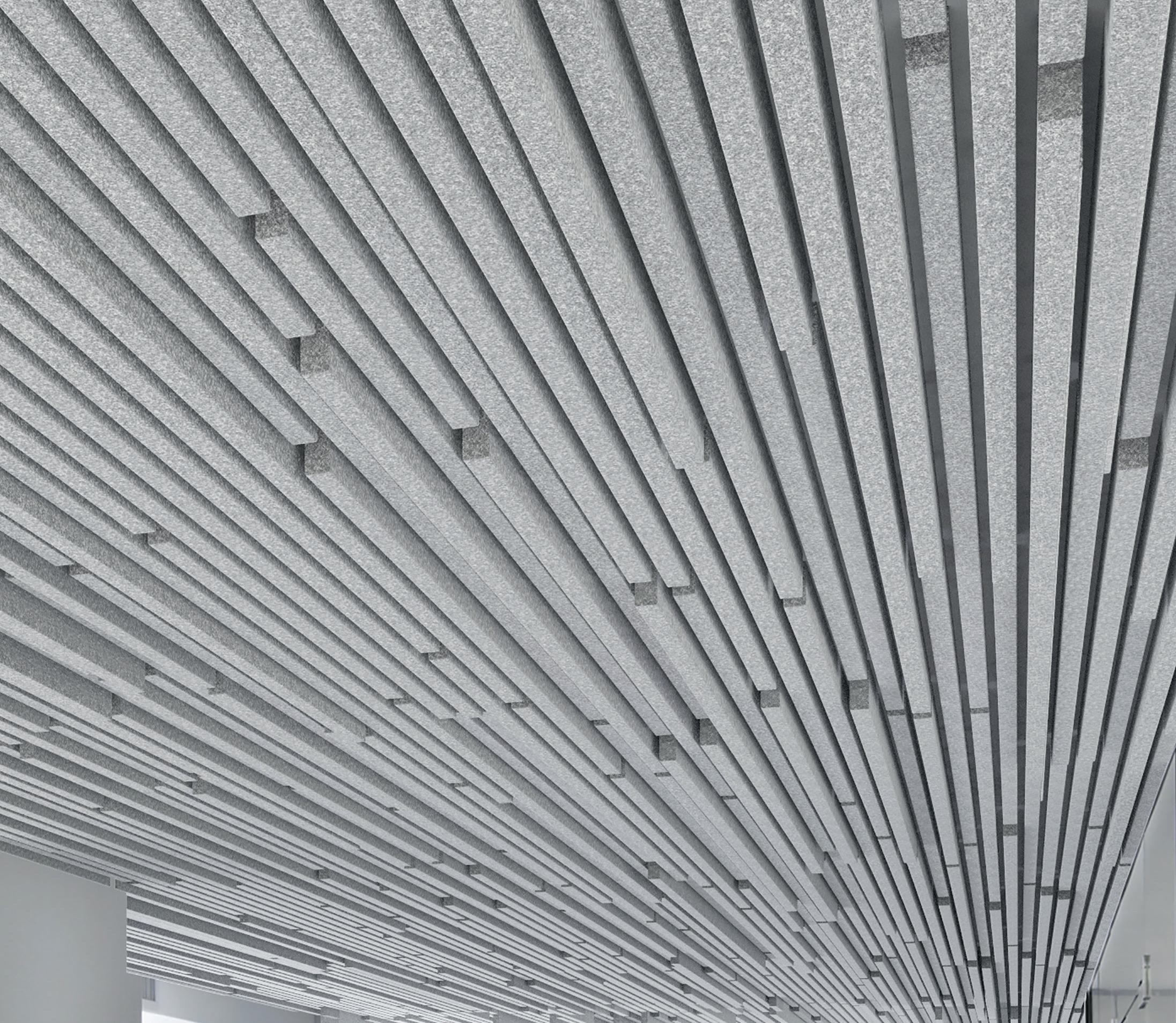
Our award winning HeartFelt® Ceiling System delivers outstanding acoustic control, creates a unique appearance and has sustainability at its core. Now available in even more panel depths and colours, along with the option to vary the placement of panels. The new Heartfelt® range provides architects with a ceiling system that offers the right ambience and the ability to precisely manage the acoustics of any interior space.
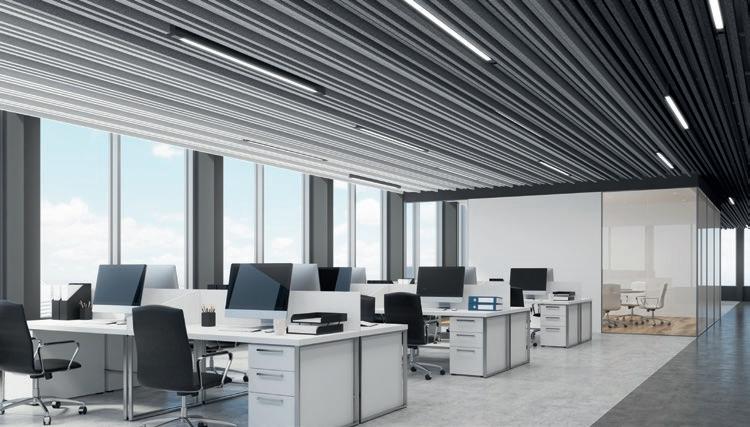
Designed to work for you www.hunterdouglas.co.uk info@hunterdouglas.co.uk

www.enquire2.com - ENQUIRY 9
Decothane Ultra provides complete roof solution for conservation area school
DIDSBURY ROAD SCHOOL IN STOCKPORT IS A POPULAR PRIMARY SCHOOL LOCATED IN A CONSERVATION AREA. THE SCHOOL IS A SINGLE-STOREY BUILDING AND ITS FLAT ROOF WAS IN A POOR STATE OF REPAIR.
arge areas of the 3000m2 roof’s existing felt covering had delaminated and the traditional roof lights and 80m-long glazed roof panels were broken in several places. The roof was compromised by water ingress, poor drainage and vegetation growing through the roof build up.
A complete strip out and new roof build-up were required and the project had to be designed to meet the requirements of the school’s conservation area location, including like-for-like replacement of the glazing . The project also needed to meet current building regulations, including improvements to its thermal performance .
Against this backdrop, while some of the roof refurbishment work could be carried out during the school holidays, much of it had to be done during term time . This meant that Sika Liquid Plastics’ Decothane Ultra System offered an ideal solution, providing an low-odour and cold-applied system that avoided any nuisance odours, and enabled ease of detailing for the interfaces with the glazed panels and rooflights, all backed by a 20-year Sika guarantee .
New Roof Build Up
Following a site audit and condition survey by the Sika Liquid Plastics technical team, the company’s quality assured QA Contractor, Permicoat Ltd was appointed to the project .
“There was no alternative but to fully strip off all the existing roof coverings before the new Decothane Ultra BUR system was installed” explains Phil Purcer from Permicoat Ltd, “but this provided an opportunity to modify the roof and design a roof build up that meets the requirements of the conservation area, building regulations and the local authority, Stockport Council .”
The Permicoat Ltd team began by stripping the roof back to the metal substrate and removing the existing glazing before applying Sika Liquid Plastics’ Primer 600, followed by an S-Vap 5000 air and vapour control layer (AVCL) .


Both flat and tapered 130mm Decotherm insulation from Sika Liquid Plastics was then installed onto the prepared roof surface, followed by another coat of Primer 600 and S-Vap 5000
Phil Purcer from Permicoat Ltd commented: “The addition of tapered insulation and new guttering will ensure that the new roof is not at risk of standing water . It will improve the school’s comfort and energy efficiency while providing robust protection against the elements throughout the service life of the 20-year system .”
Low Odour Solution
Folllowing installation of the insulation, the low-odour Decothane Ultra cold-applied liquid
roofing system was applied to the whole roof area, including the parapet walls and the newly formed gutters .
Finally, Permicoat Ltd also replaced all the traditional Georgian roof lights and were assisted by Cheadle Glass to replace the 80m long glazed panels .
Phil Purcer, Managing Director from Permicoat commented: “The cold-applied Decothane Ultra liquid roofing system from Sika Liquid Plastics provided the ideal solution for creating an entirely new roof build up within a programme of just 15 weeks . The low-odour system enabled the school to operate on a business-as-usual basis during the project and will provide a durable solution for at least 20 years, backed by a Sika guarantee .”
Sika Liquid Plastics
To make an enquiry – Go online: www.enquire2.com or post our: Free Reader Enquiry Card 14 // NEWS WWW.SPECIFICATIONONLINE.CO.UK
– Enquiry 10 L




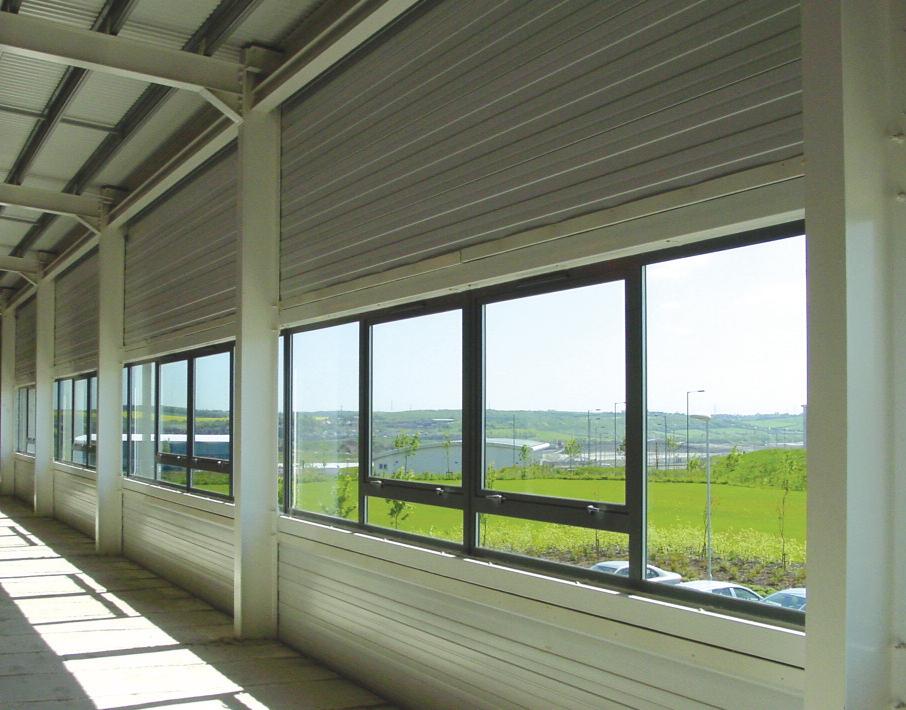






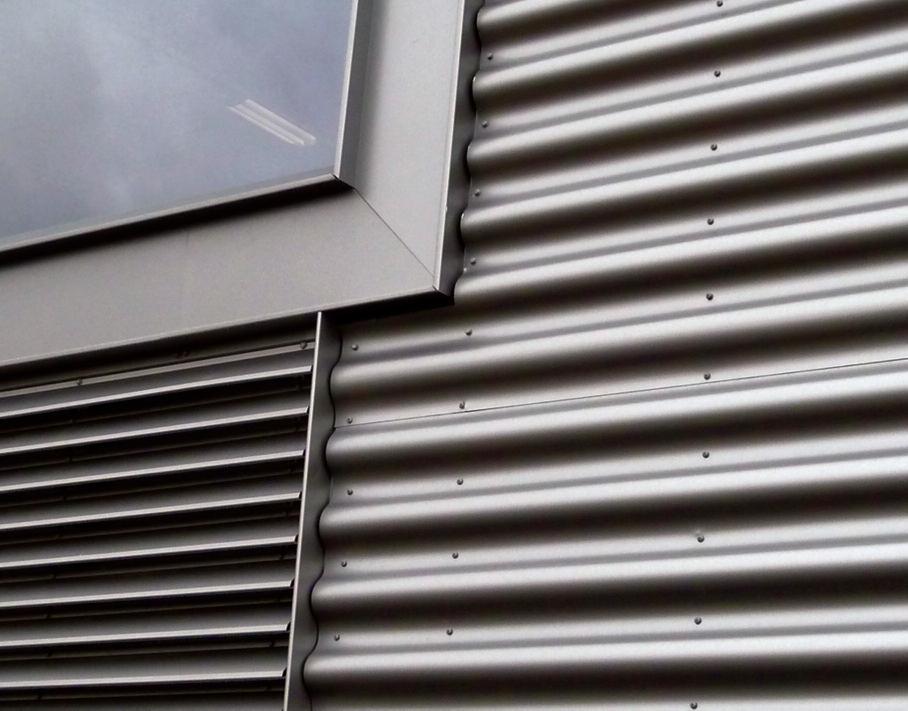
A r c h i t e c t u r a l P r o f i l e s L t d Tel: 0118 927 2424 • email: info@archprof.co.uk www.archprof.co.uk * Proven to save 40%+ versus composite panels on fully installed system * Spans up to 10m between supports * Works with ALL facade types * Various internal quality finishes available * No internal projecting or visible fixings * Insulation 'U' value up to 0 11 W/m2/°C APL StrongBakTM Long span secret-fix non-combustible structural panels Proven over 30+ years STANDING SEAM • CUSTOM PROFILES • LOUVRES • RAINSCREEN PANELS • WALL & ROOF PROFILES • SOFFITS • ARCHITECTURAL FL ASHINGS WAREHOUSE INTERIOR CALL CENTRE INTERIOR PANELS ON STRONGBAK TM PROFILE ON STRONGBAK TM Example projects include BMW Rolls Royce British Telecom Boeing Orange NHS and many more www.enquire2.com - ENQUIRY 11
The benefits of cold rolled steel fencing for education sites
MANAGER
afety within schools is a highly sensitive topic, and the first line of defence for any educational establishment is no doubt the fencing system that surrounds its perimeters.

With the Department of Education continuing to review its School Safety guidance, and Ofsted now including the monitoring of perimeter school fencing and physical access control, it is important that educational estates integrate a good fencing system that will safeguard its pupils, staff and premises .
Indeed, there are many different perimeter fencing solutions available, dependent on budget and performance requirements, but specifiers should start at the beginning by considering how the fencing systems are processed .
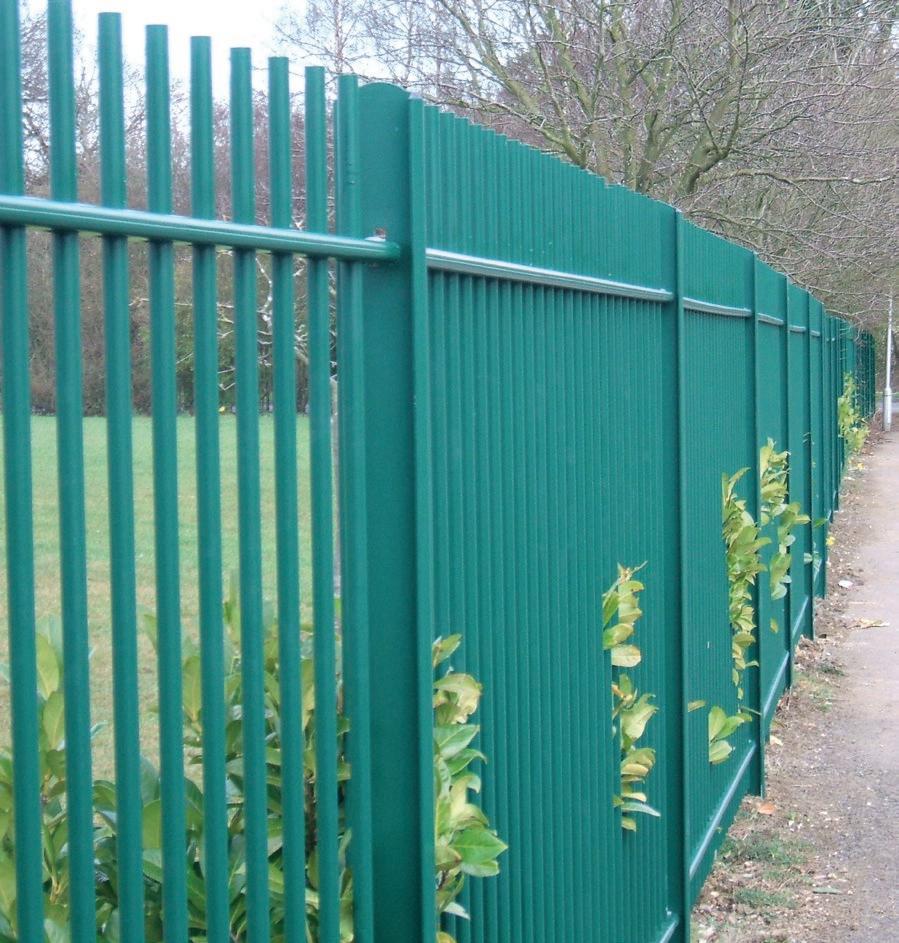
The difference between hot rolled steel and cold rolled steel
The way in which fencing systems are processed depends on the temperature that the steel is rolled at in the mill . This will result in how the components can be bent and manipulated to achieve the desired performance characteristics and aesthetics of the fencing system . There are two production methods for fencing systems; the traditional hot rolled method and then the cold rolled approach, where every component has been specifically designed to optimise strength to weight ratio .
Hot rolling involves rolling the steel at high temperatures above the steel’s recrystallisation temperature because when the metal is hot, it is easier to work with . However, when metal is hot, the material expands and then contracts again shrinking its dimensions resulting in less control over the size and shape of the finished product .
In cold rollforming, the steel is processed at temperatures that are close to normal room temperature . This results in increased strength of the finished product by as much as 20 per cent thanks to the use of strain hardening, making cold rolled steel typically harder and stronger than standard hot rolled steels . This also helps to increase resistance against tension and breaking, as well as resistance against deformation .
Cold rolled steel fencing systems
The strength and durability of cold rolled steel makes it ideal for the biggest and toughest projects . The unique lightweight nature of cold rollformed components means that products can feature comparable performance characteristics to heavier hot rolled products, but with a considerable reduction in weight and the resultant use of raw materials . Rolling the steel more, which
occurs in the cold rollforming process, results in better surface finishes, ideal for where there needs to be an emphasis on aesthetics or technically precise applications, and when cold rolled steel fencing systems are produced, the steel bars can have well-defined edges and corners and tubes have increased concentric uniformity and straightness .
Leading cold rollformed steel manufacturer, Hadley Group, offers a range of fully engineered fencing solutions, which are designed and manufactured by the UK’s leading in-house cold rollform profile design team . Fencing systems provide an optimum strength to weight ratio, ensuring maximum durability, easier handling and faster installation .
The fencing range includes UltraBar, a versatile system featuring our patented raking joint, UltraSecure, a steel palisade fencing with infill, and UltraFence, a cold rolled engineered palisade fencing system, all ensuring that Hadley Group is the onestop shop for fencing for educational establishments . Hadley Group –
To make an enquiry – Go online: www.enquire2.com or post our: Free Reader Enquiry Card 16 // NEWS WWW.SPECIFICATIONONLINE.CO.UK
LEIGHANN HARRIS, ACCOUNT
AT HADLEY GROUP, DISCUSSES THE DIFFERENCES BETWEEN HOT ROLLED STEEL AND COLD ROLLED STEEL FOR SPECIFIERS.
12 S
Enquiry

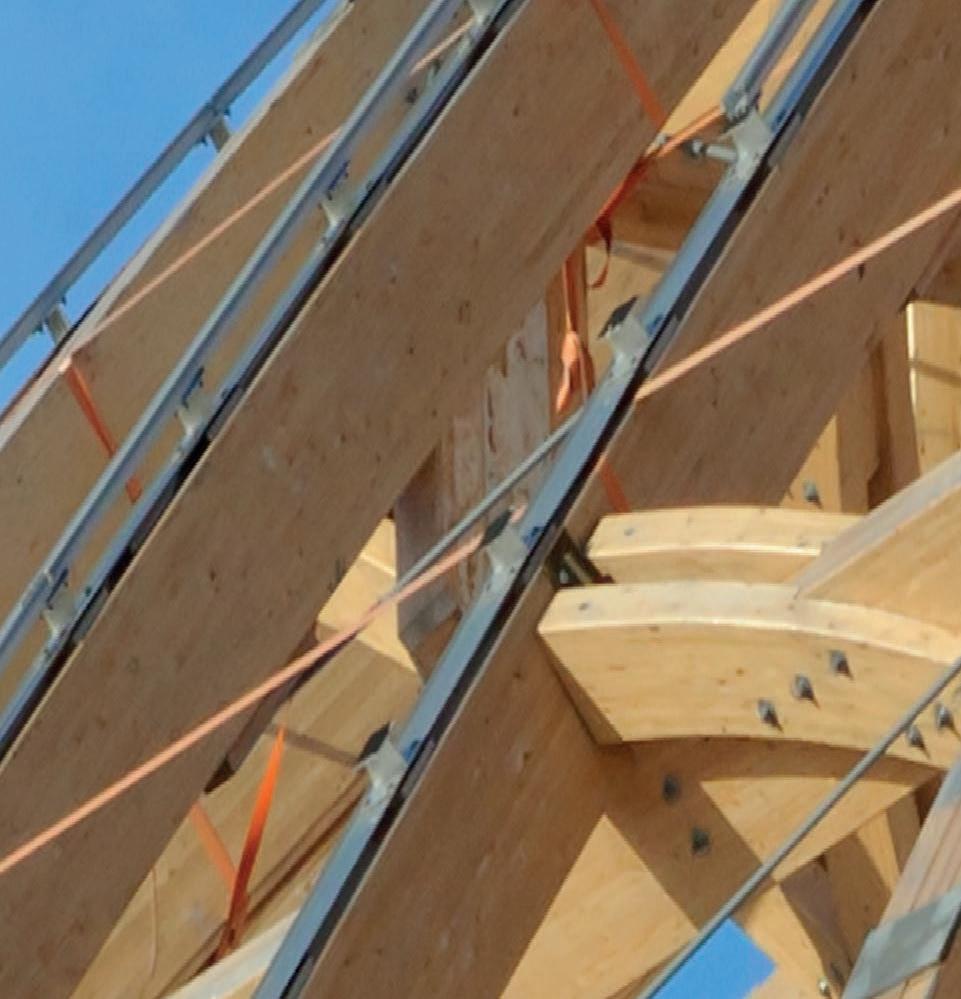

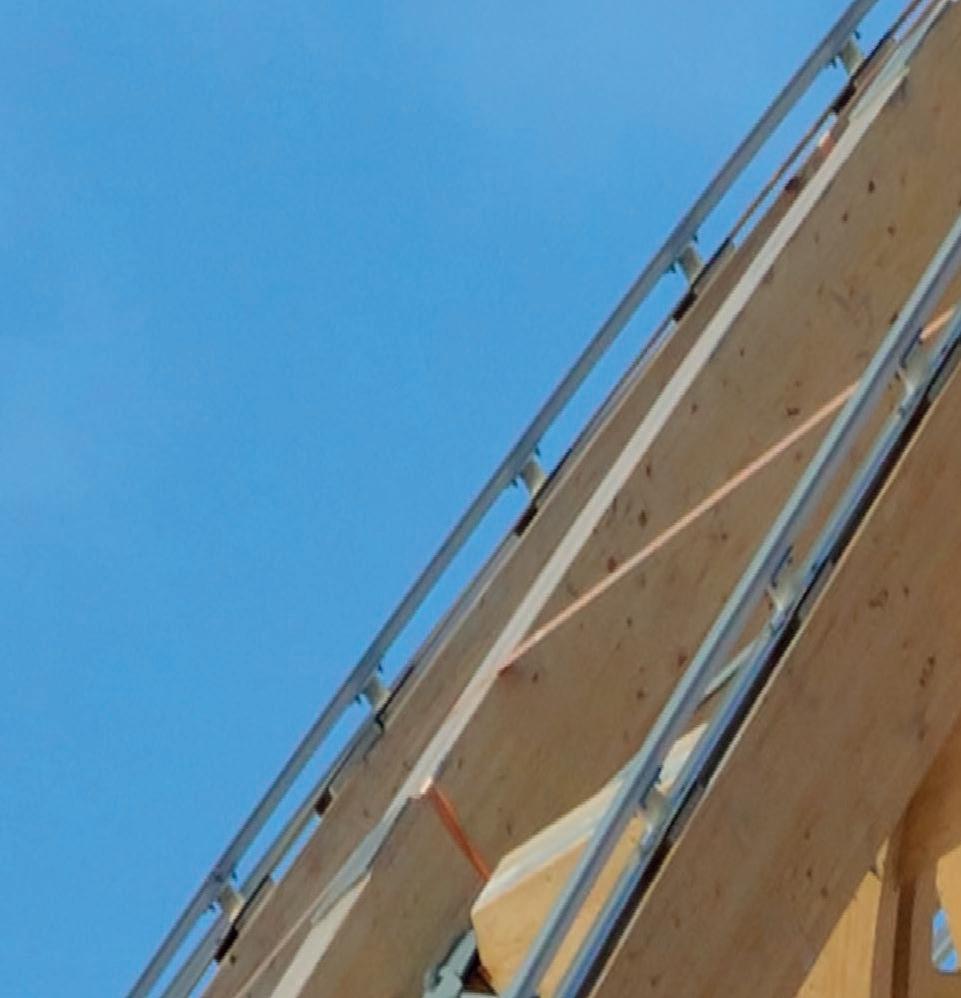








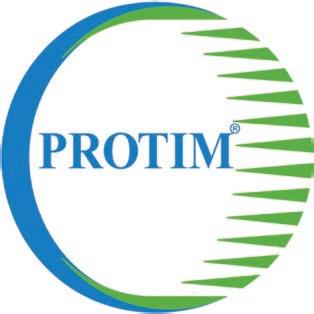
™ Protim Solignum Limited trading as Koppers Performance Chemicals. Koppers is a registered Trademark of Koppers Delaware, Inc. Whilst every attempt has been made to ensure the accuracy and reliability of the information contained in this document, Protim Solignum Limited gives no undertaking to that effect and no responsibility can be accepted for reliance on this information. Information will be updated when the need arises. Please ensure you have an up to date copy. All products are produced by independently owned and operated wood processing facilities. All other trademarks are trademarks of their respective owners. Koppers Performance Chemicals, Protim Solignum Limited, Fieldhouse Lane, Marlow, Buckinghamshire, SL7 1LS. Visit: www.kopperspc.eu, Email: kpc@koppers.eu, Call: +44 (0)1628 486644, Fax: +44 (0)1628 476757. Registered in England 3037845. © Copyright 2018. FOR MORE INFORMATION Visit: www.kopperspc.eu Email: kpc@koppers.eu Call: +44 (0)1628 486644 Fax: +44 (0)1628 476757 Protim Solignum Limited, Fieldhouse Lane Marlow, Buckinghamshire SL7 1LS Protim THE ORIGINAL WOOD PRESERVATIVE AND STILL THE BEST AGAINST FUNGAL DECAY AND INSECT ATTACK, FOR INTERNAL AND EXTERNAL TIMBER TRIED AND TRUSTED METHOD OF PRESERVING TIMBER ® The world leader in timber preservation technology www.enquire2.com - ENQUIRY 13
by Appointment to Her Majesty The Queen Manufacturers Of Wood Preservatives Protim Solignum Ltd Marlow, Buckinghamshire
New Schöck thermal connection for reinforced concrete walls
THE ALPHADOCK IS AN INNOVATIVE NEW ADDITION TO THE SCHÖCK RANGE OF SOLUTIONS FOR MINIMISING THERMAL BRIDGES IN BUILDING STRUCTURES. IT THERMALLY INSULATES CONNECTIONS FOR REINFORCED CONCRETE WALLS AND COLUMNS, PROVIDING OPTIMUM THERMAL INSULATION AND MAXIMUM LOAD BEARING CAPACITY.


Thermal bridges in concrete wall and column connections cause significant energy losses, making it difficult to achieve the highest energy standards in new buildings. Additionally they present a risk area for condensation and mould growth that can cause structural damage and occupant health issues. The Schöck Alphadock dramatically reduces the effect of thermal bridges in those areas where previously the problem was very difficult to combat.
The first product installation in the UK is at the landmark Keybridge residential development, in the heart of London’s Vauxhall regeneration area The scheme combines elements of Manhattan architecture with London’s prestigious mansion block style, offering 595 new homes across six individual buildings One of the buildings, Keybridge Lofts, which stands at 37 storeys, is the UK’s tallest residential brick tower; and there are exposed brick-clad columns which span two floors and tie back into the structure at the very top of the building

The requirement was to provide a thermally broken base fixing for the columns Previously Schöck have offered a hybrid solution involving the steel-to-steel modular Isokorb, combined with a specially designed base plate This formed a thermally broken base fixing, which was cast into the slab and to which a further Isokorb product was attached
Allowing a steel column to be installed, which was then clad in brickwork The top of the column being retained and tied-in using standard Isokorb elements to provide a fully thermally broken solution The method was effective, but not the most efficient in terms of time and cost
Now with the Schöck Alphadock, installation is easy It is an important new solution as linear thermal bridges at reinforced concrete walls and columns are often neglected – and the resulting energy loss simply compensated for in the thermal calculations Schöck
To make an enquiry – Go online:
or post our: Free Reader Enquiry Card 18 // NEWS WWW.SPECIFICATIONONLINE.CO.UK
www.enquire2.com
– Enquiry 14









ENQUIRY 15 ENQUIRY 16 To make an enquiry – Go online: www.enquire2.com or post our: Free Reader Enquiry Card NEWS // 19 WWW.SPECIFICATIONONLINE.CO.UK 01246 432325•sales@blelighting.co.uk • www.blelighting.co.uk PRO-EM®-READY BLE EMERGENCY LIGHTING THE COMPLETE SOLUTION FOR WIRELESS EMERGENCY LIGHTING The Pro-EM®-ready BLE luminaires provide a complete emergency lighting solution that communicates the status level of the system without human intervention through the Silux Control® app, which can be accessed from anywhere in the world on a smart device. This ensures that any issues with the emergency lighting are immediately reported so that they can be resolved quickly to ensure that the healthiest status level is maintained. CALL SALES ON 01246 432325 From housebuilding to healthcare, we’ve got it covered Industry-leading range. Award-winning aftersales. See what the UK’s No.1 supplier of taps and showers can do for you. www.bristan.com WHATEVER Y O U R TCEJORP TI ESNESSEKAM OT TURN TOBRISTAN 3895 Specification Online AW.indd 1 15/10/2019 11:14
Crown Trade launches new Fastflow Quick Dry eggshell
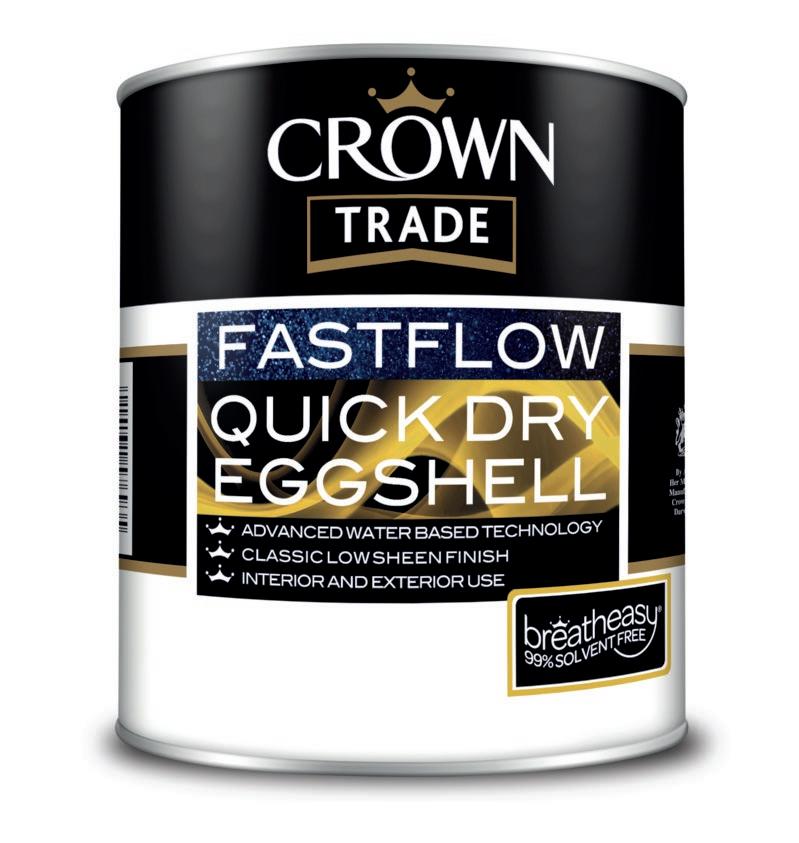
Crown Trade has extended its popular waterbased Fastflow Quick Dry range of trim products to offer even greater design flexibility and provide specifiers with a classic low-sheen eggshell finish Suitable for both interior and exterior wood and metalwork, it is the ideal companion to heritage style design schemes in both new build and restoration projects Benefitting from Crown’s advanced innovative Breatheasy® technology that has been used throughout the Fastflow range, the new waterbased eggshell option’s low-odour formulation lends itself perfectly for work on projects where disruption needs to be kept to a minimum
Crown Trade – Enquiry 18
GF’s ball valve 546 Pro offers future-proofed reliability
Building on a reputation for flexibility and reliability going back more than 15 years, GF Piping Systems has introduced the Ball Valve 546 Pro to help specifiers and building services contractors future-proof installations across different sectors
The new-generation modular design of the 546 Pro ensures future technical or digital demands can now be enabled, reducing the need for servicing or retro-fitting costs while enhancing efficiency in use from the outset
The all plastic construction of the versatile Ball Valve 546 Pro includes a range of accessories such as the spring-loaded, ergonomically designed lockable handle incorporating a ‘dead-man’ self-closing facility, compact double sensor accessories, as well as pneumatic or electric actuators to fit the entire range of sizes which runs from 16-110mm diameter
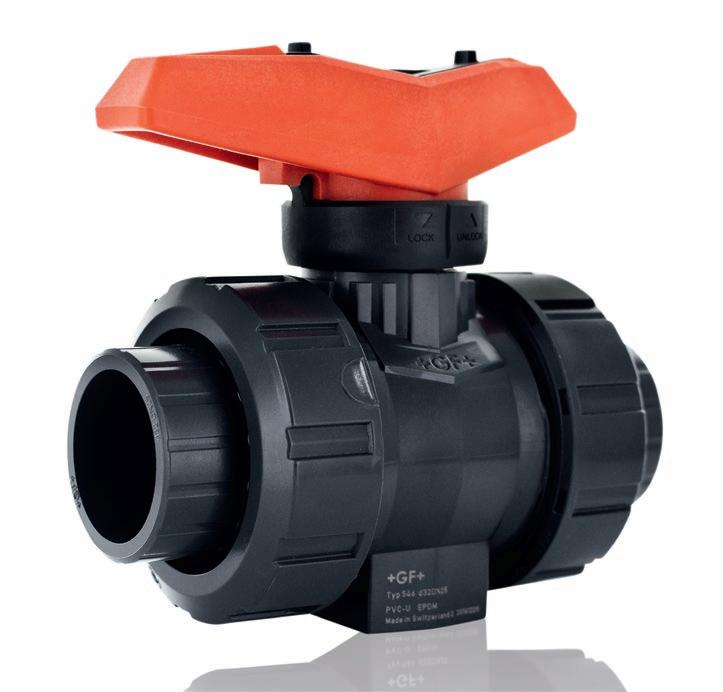
The smooth curving casing and double stem seals contribute to an IP67 rating, while each
valve features an individual data matrix code for Quality Assurance identification and there is a reinforced security break point in the stem to prevent leaks due to wear or the use of excessive force All units are tested to a pressure of 16 bar and suitable for applications
George Fischer – Enquiry 17
Kingspan CPD offers education in BB101
Kingspan Insulation has released a new, RIBA accredited CPD providing advice on how designers can use insulation specification to meet the thermal comfort requirements within Building Bulletin 101 (BB101)Guidelines on ventilation, thermal comfort and indoor air quality in schools The free CPD provides a comprehensive overview of the recommendations within the document, which was extensively revised in 2018 and aims to achieve healthier learning environments for students To arrange a seminar at your office, simply visit the Kingspan Insulation website: kingspaninsulation co uk/cpd

Kingspan Insulation – Enquiry 20
Dales awarded Approved Applicator status by Syntha Pulvin
Dales Fabrications is now an Approved Applicator of Syntha Pulvin architectural polyester powder coatings (PPC)
This significant development means that Dales now have their own powder-coating factory to coat their aluminium eaves products using
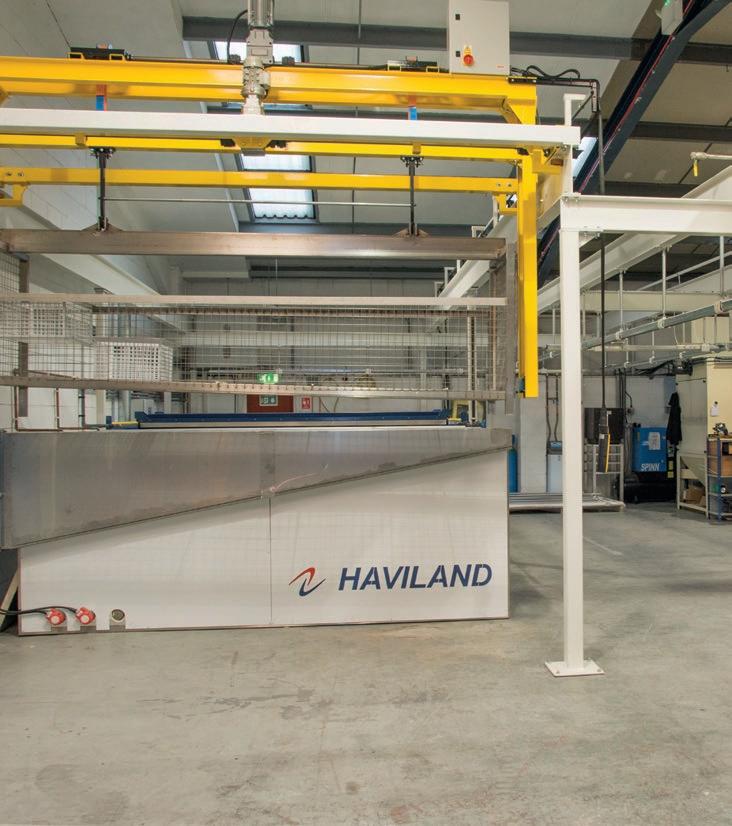
Syntha Pulvin’s huge range of colours & textured coatings
As an Approved Applicator for Syntha Pulvin, Dales can also provide a coating service to third party manufacturers, if necessary Dales is one of only 28 applicators in the UK to have passed the stringent Syntha Pulvin audit, and one of only a handful of systems-manufacturers to achieve Approved Applicator status
The installation of a new polyester powder coating plant at one of Dales’ factories in Ilkeston is part of over £1m of investment over the last three years undertaken with a key objective of securing approval from one of the major PPC brands The investment forms part of the company’s long-term growth strategy to maintain its position as the leading manufacturer of fascia, soffit, rainwater and solar shading systems
As an Approved Applicator, Dales can offer their products to customers with greater flexibility, wider choice, and improved lead-times
Dales Fabrications – Enquiry 19
Rinnai user-specific training courses

Rinnai UK, a registered provider of CPD courses, has implemented a series of training modules which are specifically designed to engage with heating engineers & contractors The courses are all aimed at objectively showing the energy saving benefits of gas fired continuous flow hot water heaters With Rinnai now fielding the only complete and comprehensive range of highly efficient ErP labelled A-rated continuous flow water heaters - from the smallest domestic models through to super-size industrial units - the demand from engineers wanting more knowledge of the appliances is increasing
Rinnai UK – Enquiry 21
To make an enquiry – Go online: www.enquire2.com or post our: Free Reader Enquiry Card
20 // NEWS & CPD WWW.SPECIFICATIONONLINE.CO.UK
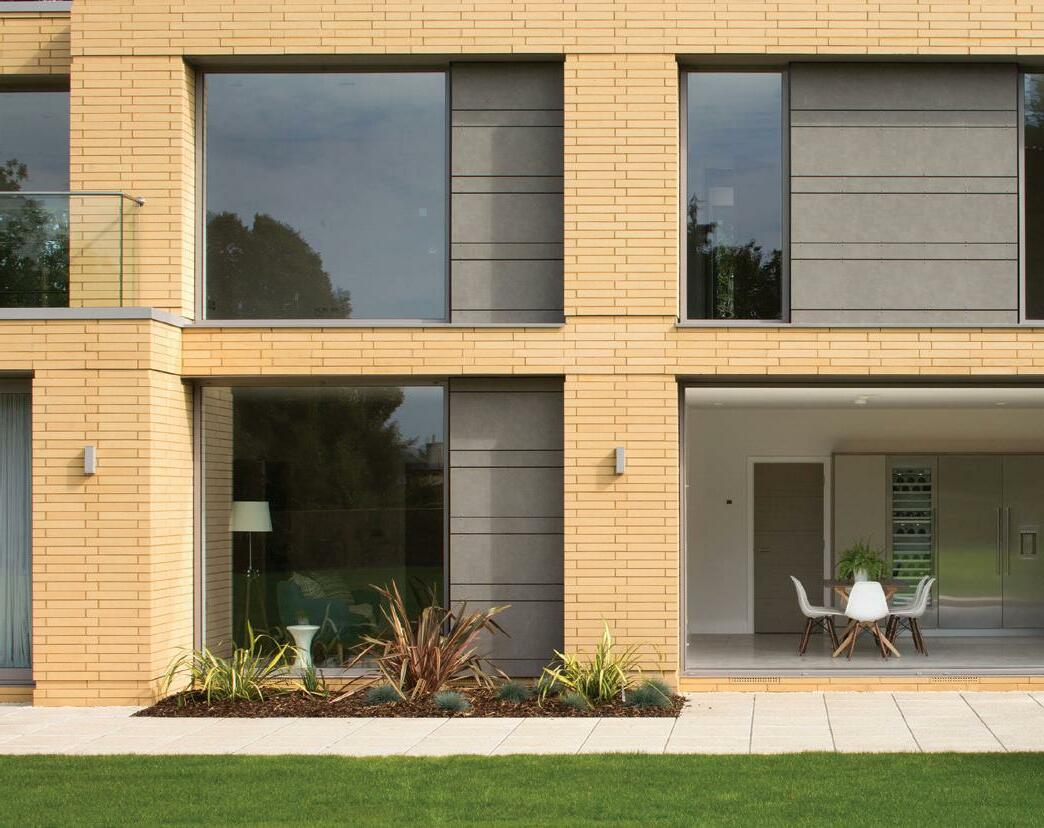
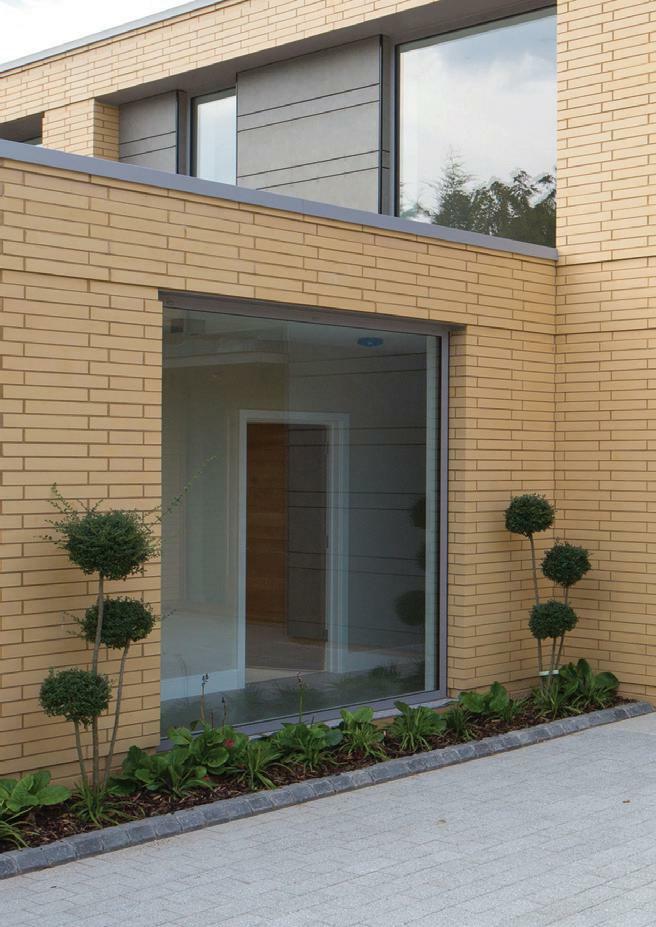










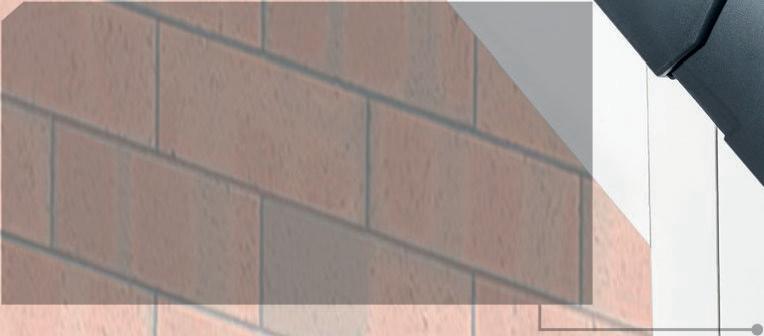



ENQUIRY 22 ENQUIRY 23 To make an enquiry – Go online: www.enquire2.com or post our: Free Reader Enquiry Card NEWS // 21 WWW.SPECIFICATIONONLINE.CO.UK Linear. The fine line between design and great design. Not all bricks are made equal. Ibstock Brick understand that great brick design is more than just wall-building. It’s about enhancing entrances, adding finesse to facades and giving buildings a signature style that achieves aesthetic acclaim. Ibstock Brick’s Linear Collection are leaner, longer and create precise and dynamic lines for walls and buildings. Available in an array of colours, textures and sizes; up to 490mm in length and up to 65mm in height, the Linear Collection gives creative scope for architects and designers in public and private building construction. For more information or to request a sample pack, visit ibstockbrick.co.uk/linear-bricks or call 0844 800 4575. 34423 Ibstock_Specification Magazine 01_Linear_125x200.indd 1 31/10/2019 14:27 www.swishbp.co.uk Email: information@swishbp.co.uk LONG LIFE PROTECTION FOR EXPOSED & INACCESSIBLE LOCATIONS DRY VERGE BBA tested to BS8612 performance requirements and allows installation to the requirements of BS5534. FASCIA & SOFFIT Long life classic PVC systems in white and colours. Kitemarked, BBA Certified and manufactured under Quality, Environmental, H&S and Responsible Sourcing certification. GUTTER SYSTEMS Low carbon profiles with high recycled material content. Range of shapes and colours. Kitemarked and manufactured under Quality, Environmental, H&S and Responsible Sourcing certification. RAISING THE ROOFLINE VENTILATION Over fascia and through soffit ventilation systems for cold roof voids in compliance with requirements of Part C. BUILDING PRODUCTS 01827 317200
Do you take security seriously?
PIP COURCOUX, SALES AND PRODUCT MANAGER - CLIQ® SYSTEMS AT ABLOY UK EXPLAINS HOW NOT ALL LOCKS ARE CREATED EQUAL, AND ASKS “DO YOU TAKE SECURITY SERIOUSLY?”
While businesses continue to strengthen their resolve and invest resources to protect against the increasing range of cyber threats, it’s very easy to overlook or underestimate the importance of physical protection, especially locks.
If you buy and install a system that combines software and physical locks, the most intelligent of software is useless if the lock can be manipulated with a paper clip, and it’s surprising how many can!
Specifiers should never assume that an excellent access control software system will be supported with excellent physical locksit’s time to get serious about security .
Continuation of services is a critical issue for businesses - especially national infrastructure organisations - and although great emphasis is placed on online security, the importance of physical security measures should not be underestimated, as controlled access of personnel is vital to protect areas and valuable assets .
For example, security hardware in Data Centres must comply with ISO 27001, which ensures physical security processes are enforced consistently and audits are conducted regularly at each site, including tests of security Areas that need to be considered include buildings, equipment and perimeter protection
Trusted and tested hardware
To ensure security of assets at the most basic level, it’s essential that hardware such as padlocks and cylinders can be relied upon to protect against attack While European Standards provide an entry level for protection, in reality they exist to create a fair and even playing field for products distributed throughout the EU in a more general sense
An example of this is the European Standards for Cylinders and Padlocks . Although they test suitably for durability and attack, they do not provide any testing for manipulation, and when looking for physical security, product specifiers should review more specific certification – such as LPS 1654 and security + rating
LPS 1654 from the Loss Prevention Certification Board (LPCB) tests the resilience and performance of padlocks LPS 1654 with security + rating is seen as the ultimate test for padlocks incorporating the most stringent physical attack tests, intentionally designed to meet the security needs of the UK Infrastructure
Maintenance and repair teams also need dependable locks that not only resist malicious attack, but enable access for their staff in some of the most extreme environments
Natural forces – whether that’s storms and salt erosion from the sea, burning sun, biting frost or desert sand and dust – subject high security installations in a range of sectors to extreme stress, so it’s vital the hardware is reliable in these environments too

Key control
Control of key management is also crucial for any security system, as lost or stolen keys can put a business at great risk
To make an enquiry – Go online: www.enquire2.com or post our: Free Reader Enquiry Card 22 // FRONT COVER SPOTLIGHT WWW.SPECIFICATIONONLINE.CO.UK
It can be an extremely expensive issue to rectify, can result in lost revenue and seriously damage an organisation’s reputation
Changing business needs mean that traditional Master Key systems are limited in flexibility This is especially true and problematic for organisations that have a vast number of remote sites with contractors requiring ad hoc access and need to avoid conflicts of access for contractors and staff .
A secure combination
To ensure assets are effectively protected, a combination of high quality secure hardware, flexible key management and user friendly digital management system is ideal Abloy’s PROTEC2 mechanism has never been picked or bumped, and when used in conjunction with CLIQ® web management software, this offers the ultimate secure access control solution
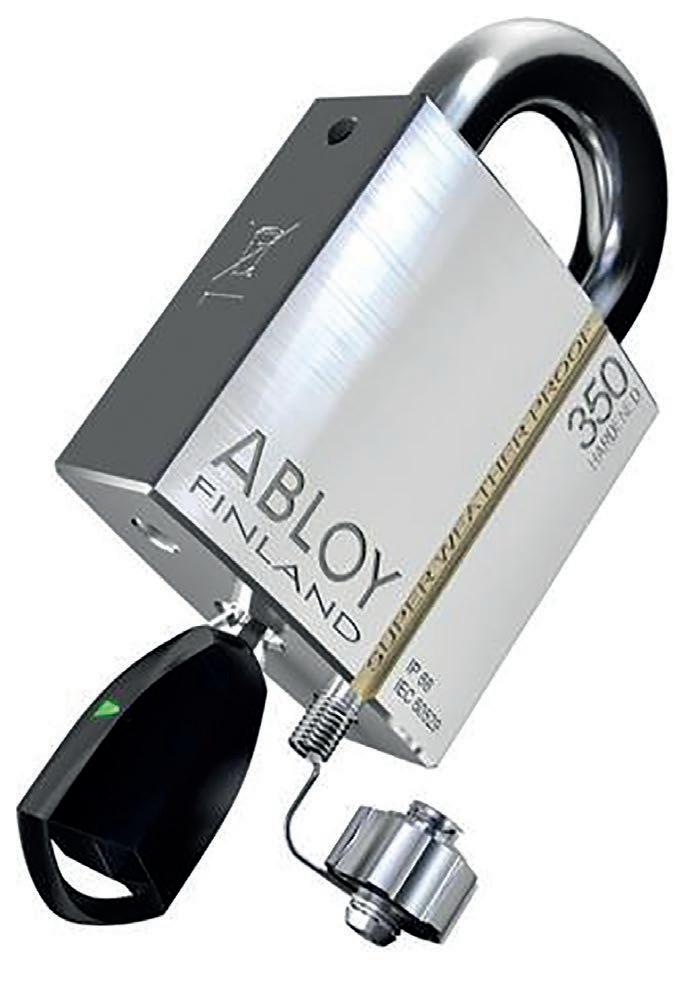
CLIQ® is based on mechanical high security disc mechanism combined with highly encrypted electronic locking and identification The system allows for remote key management, providing comprehensive audit trails on door cylinders and padlocks and the ability to electronically remove lost or stolen keys from the system, meaning security can be confidently maintained in circumstances where a key has been misplaced
As well as complete usage audits, flexibility to approve and revoke access permissions anytime from anywhere, CLIQ® can also be integrated with existing operating and management systems such as Permit To Work, Telemetry, Command and Control and SCADA
The CLIQ® online key uses Bluetooth low energy technology, enabling users to update keys through an App on their smartphone
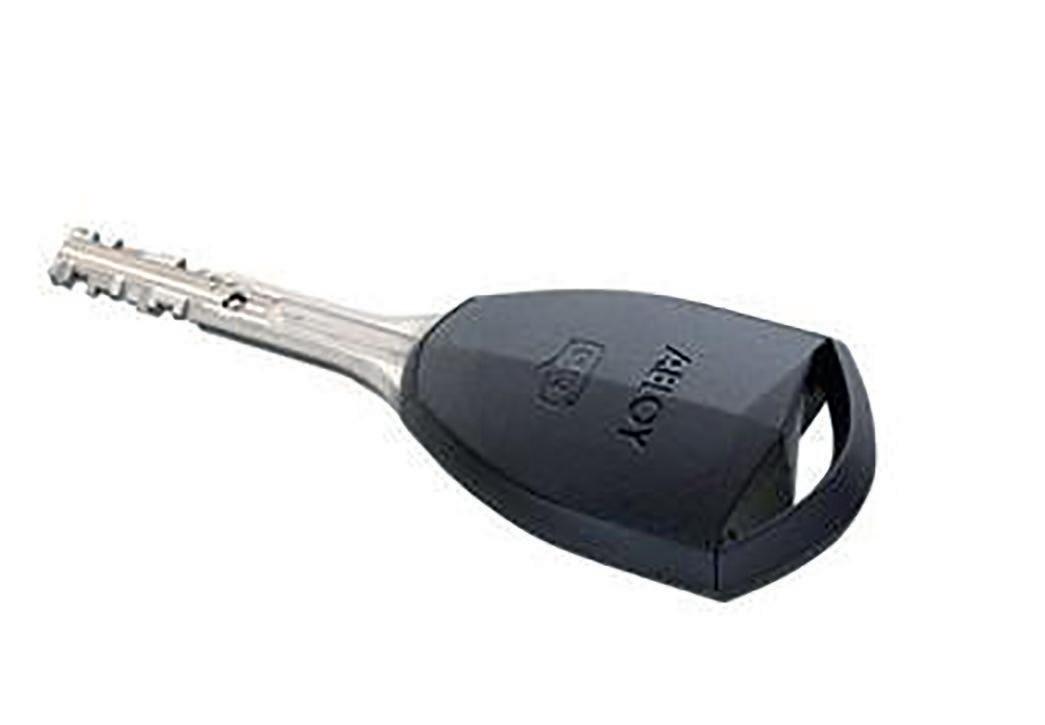
The connectivity provides a real time audit trail on non-wired products across Abloy’s full range of cylinders and padlocks, and access rights can be granted to the user ‘on-site’
But it’s not all about the added value that CLIQ® software provides Abloy has a legacy of reliability, providing customers with trusted solutions and services that are tried and tested beyond certified requirements, to perform and protect under in the harshest of conditions .
In this era of technological advances, it’s important to not forget the basics - and to take physical security seriously Not all locks are created equal, and should there be an issue with a system’s connectivity, there is peace of mind to be gained from knowing your assets will still remain secure with high quality hardware in place .

To make
– Go online: www.enquire2.com or post our: Free Reader Enquiry Card FRONT COVER SPOTLIGHT // 23 WWW.SPECIFICATIONONLINE.CO.UK
an enquiry
24
Abloy – Enquiry
Innovation in brickwork – the modern generation of natural brick facades
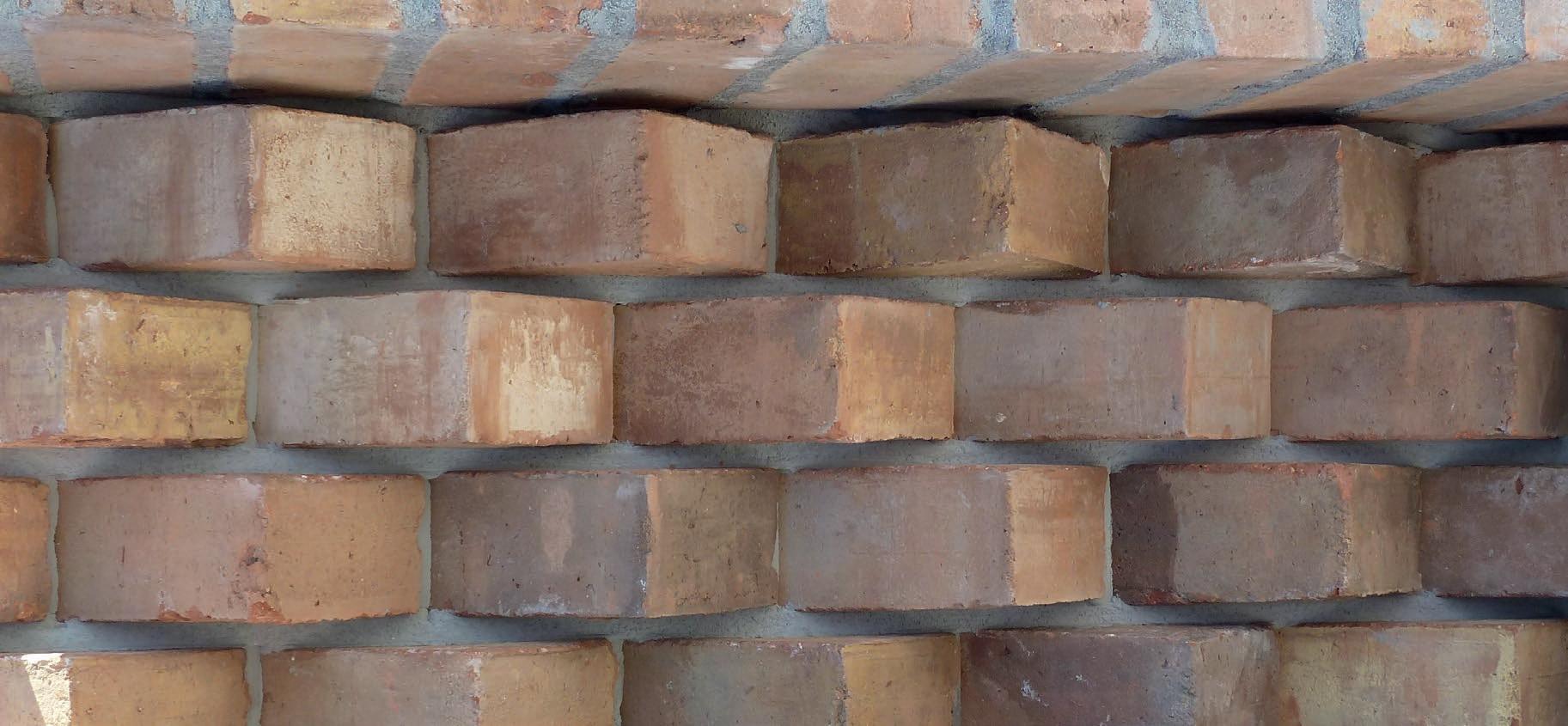
MODERN METHODS OF CONSTRUCTION, OFF-SITE, PREFABRICATION, PREMANUFACTURE, VOLUMETRIC AND MODULAR ARE ALL TERMS WE ARE BECOMING INCREASINGLY FAMILIAR WITH IN THE 21ST CENTURY BUILT ENVIRONMENT.
The Project Management Triangle or Iron Triangle concept/theory dictates that the three most significant restrictions on any project are Time, Cost and Scope, with Quality being the central theme. The principle dictates that one restriction cannot be altered without affecting the other two. Off-site construction contradicts this principle as it delivers on all these levels and much more.
With an ageing bricklaying workforce and the high demand for both traditional and contemporary brick faced facades, Telling Architectural Ltd have developed a technology for natural Brick Faced Glassfibre Reinforced Concrete Panels
the demand of architects, engineers and designers in adding a new dimension of creativity to their thinking process
The real brick slips utilised can be hand made, waterstruck or cut from any standard brick They may also be extruded Traditional wall bonds such as Stretcher, Header, English, Flemish, Herringbone and Stack Bonds, can be produced with a range of joint depths and styles In addition saw tooth, dentil, projecting and recessed features are all possible

Glassfibre Reinforced Concrete (GRC) is a material that, whilst having reached 50 years of being utilised in the construction industry, the majority of its global recognition has only been identified in this century


The development of this innovative material, bringing new technologies to the manner in which we design, manufacture and deliver building facades has been developed further by Telling Architectural Ltd to meet

Brick Faced GRC replicates a standard of finish only achievable by skilled masons and in particular to areas where such skills are either non-existent or as a result of demand at unsustainable premium rates Accurate joint uniformity/consistency is engineered into the panel without it appearing artificial Day joints and associated lift lines are eradicated Complex 3D forms beyond traditional means in-situ can, not only be created, but also replicated .
The performance of the panel is further enhanced by utilising natural hydraulic lime mortar as opposed to traditional sand cement mortar


To make an enquiry – Go online: www.enquire2.com or post our: Free Reader Enquiry Card 24 // CORPORATE PROFILE WWW.SPECIFICATIONONLINE.CO.UK
The brickwork suffers no contamination, staining or bleaching and any penetrating moisture evacuates as a vapour through the joint

Natural hydraulic lime has its own environmental and sustainability benefits as research shows that an equal amount of CO2 is retained during the carbonation/curing process as is released in its manufacture, making it a carbon neutral product .
Additional advantages of this innovation include:-
Reaction to Fire Classification A1 – In accordance with EN13501-1:2007 + A1:2009
Weight - Typically GRC Brick faced panels weigh in the region of 110 Kg/m2 compared to traditional single skin brickwork which can weigh in the region of 250 Kg/m2 This can lead to significant savings in both the ground works and the design of the structural frame
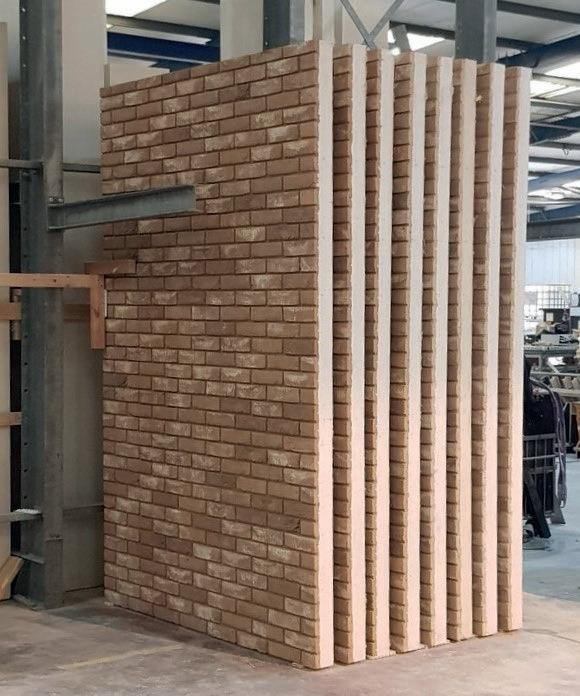

Speed - 50-80m2 of finished brickwork per day can be installed on site - in comparison a bricklayer and labourer would achieve circa 8 to 10m2 per day . Additional benefits include no remedial/snagging work and daywork costs It removes a wet trade from site
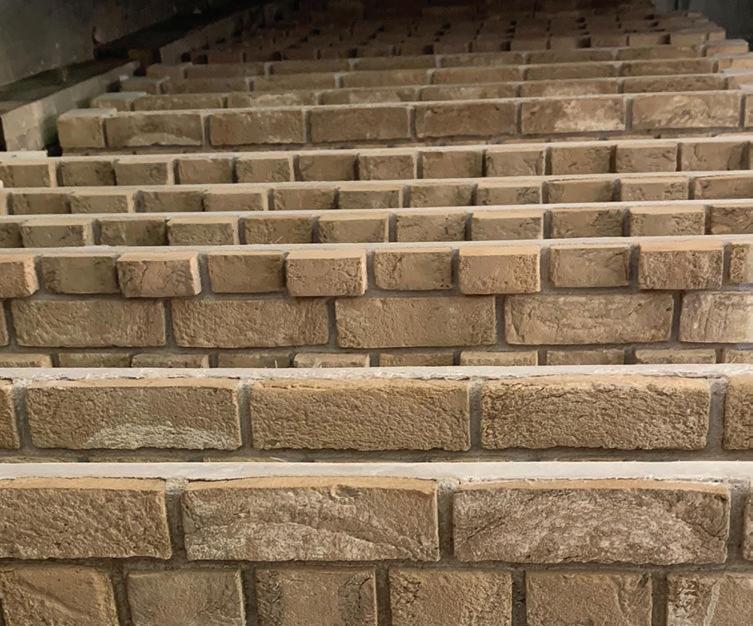
Accuracy – panel dimensional tolerances up to +/- 3mm can be achieved.
Strength and Stability - Each brick slip is anchored and adhesively fixed with pull out values in excess of 2 kN being achieved . This in addition to the panels being designed to withstand windloads applicable to their environment / geographic location
Logistics - Delivery – just in time and on time – with reduced time on site –premanufactured panels enable the façade
to be removed from the critical path, this in addition to the associated savings to the construction programme and site overheads Installation by façade contractor without the need for a tower crane as the brick panels can be installed by mono rail or spider crane
Single source responsibility.
Environmental . - Reduction in raw materials required for a thin lightweight concrete backing panel - typically 12 to 15mm thick - 80% lighter than precast steel reinforced concrete Reduced environmental impact by minimizing the use of natural resources and resulting CO2
Waste is managed and minimized off-site,
and removed completely from the on-site construction process
Using innovative Modern Methods of Construction such as Brick Faced GRC provides an excellent opportunity to remedy the skills and labour shortage without compromising quality, time, cost and scope

This in addition to recognizing the significant contribution it has towards achieving our net zero carbon building objectives
www telling co uk 01902 797700 info@telling co uk
Telling Architectural Ltd – Enquiry 25
To make an enquiry – Go online: www.enquire2.com or post our: Free Reader Enquiry Card CORPORATE PROFILE // 25
Newton Waterproofing – leading the way
WHEN A COMPANY HAS BEEN LEADING THE WAY FOR MORE THAN 170 YEARS IN ANY INDUSTRY, YOU KNOW IT’S GOT PEDIGREE. NOT ONLY DOES IT SHOW A CONSISTENT LEVEL OF SERVICE, IT ALSO SPEAKS OF LONGEVITY AND THE ABILITY TO DEVELOP NEW PRODUCTS TO KEEP EVOLVING. AND THAT’S JUST WHAT NEWTON WATERPROOFING HAVE DONE.
he family run business, based in Tonbridge, is the UK’s leading independent designers and suppliers of guaranteed waterproofing and damp proofing systems for all structures, from large-scale commercial developments to new-build and existing domestic properties.
Newton supply an advanced range of waterproofing materials which allow them to design and guarantee effective, robust and third-party accredited waterproofing systems in accordance with current legislation and best practice
Established in South London in 1848 by John Newton as a specialist supplier of products for the construction industry, John Newton and Company soon became the largest supplier of plasterers’ hair in England .
Today, Newton continues to expand its product range for complete structural waterproofing and damp-proof solutions, and for MD Warren Muschialli, Newton’s long reign at the top is fundamentally down to three things
Newton Waterproofing products have provided the perfect solution for several
huge and complex waterproofing projects for commercial and residential properties
Warren said: “While we have historically been associated with one-off domestic basement projects, we have also completed many big, complex commercial and civil projects
“Whether you are an architect, specifier, contractor, developer or homeowner, and whatever the size of your project, our fully guaranteed installation and maintenance service will provide the perfect solution . ”
Newton created its unique Newton Specialist Basement Contractors (NSBCs) network at the start of the 21st Century, who work in partnership with Newton to provide the highest quality products, design and installation in all aspects of domestic and commercial basement waterproofing
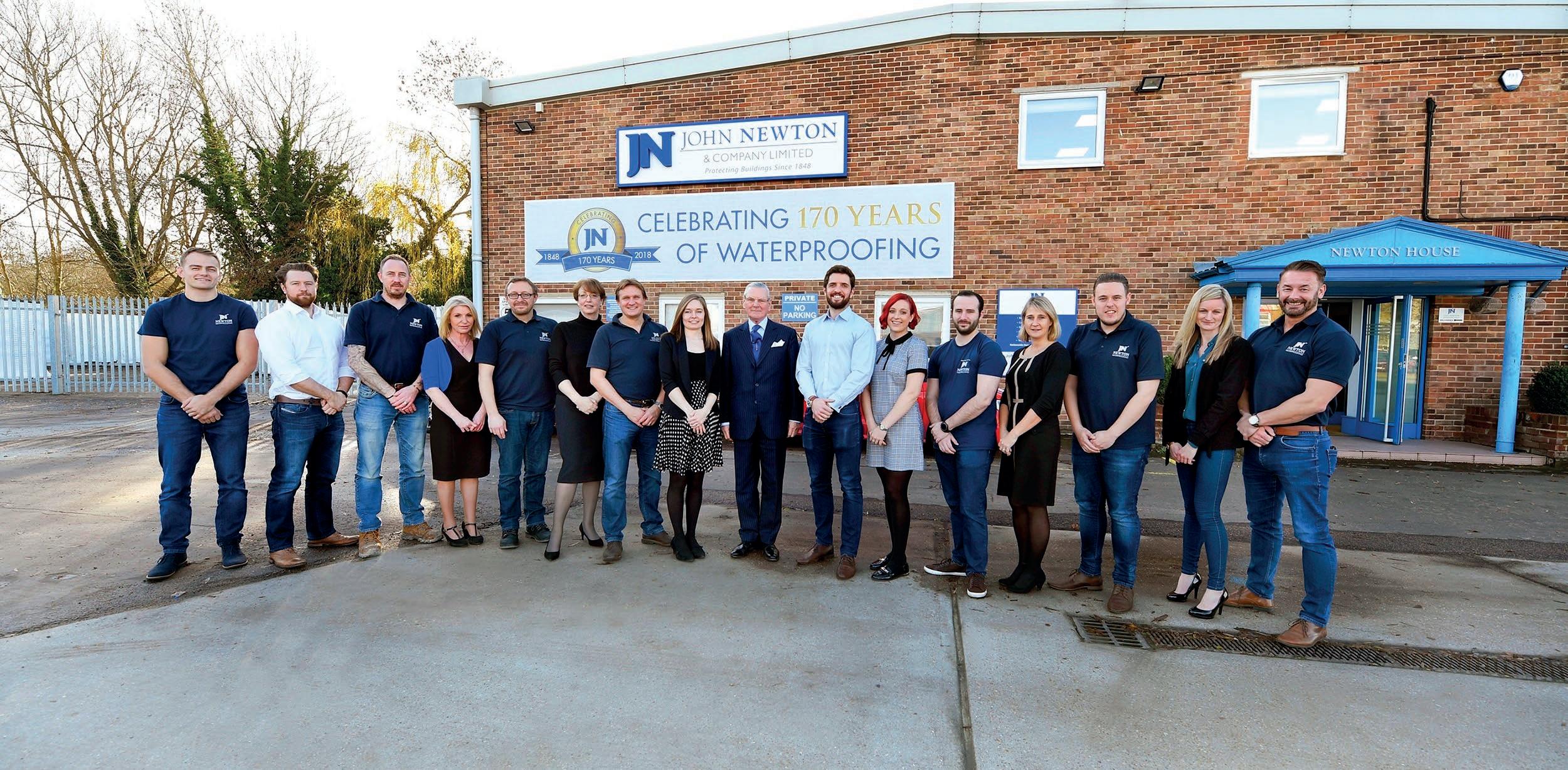
The elite group of waterproofing contractors all adhere to strict criteria and are required to demonstrate quality workmanship, resulting in a meaningful scheme that provides unsurpassed technical excellence
NSBCs can also provide a substantial insured guarantee and take full design liability on the project, fulfilling the role of ‘waterproofing
specialist’ as recommended by British Standard 8102:2009, the ‘Code of Practice for Protection of Below Ground Structures Against Water from the Ground . ’
In partnership with its NSBC network, Newton operates the multi-award-winning Newton Membrane Recycling Service
It works by collecting waste membrane on NSBC projects, which is then collected by Newton, chipped into small granules, and then collected by a national recycler for reprocessing and reusing in the manufacture of new products for the construction industry
Since the scheme’s launch in 2017, Newton have successfully prevented 12,675 tonnes of plastic from going to landfill and 14,264 tonnes of CO2 emissions from entering the atmosphere This also saves enough energy to make over 1 .9 million mugs of tea .
“Managing and reducing the amount of waste that goes to landfill each year is becoming increasingly important,” said Warren, “and we are proud to operate what is the only recycling service in the waterproofing industry ”
To make an enquiry – Go online: www.enquire2.com or post our: Free Reader Enquiry Card 26 // NEWS WWW.SPECIFICATIONONLINE.CO.UK
Newton Waterproofing – Enquiry 26
T






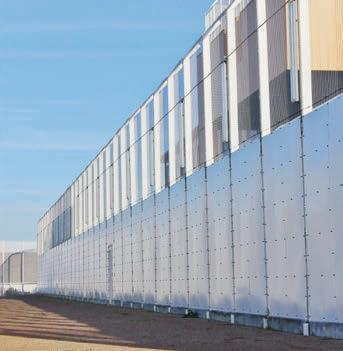

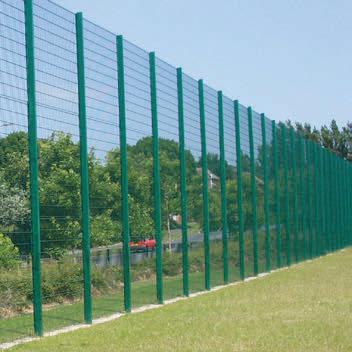

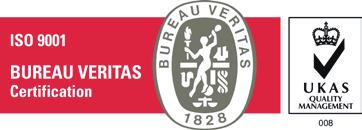



ENQUIRY 27 ENQUIRY 28 ENQUIRY 29 To make an enquiry – Go online: www.enquire2.com or post our: Free Reader Enquiry Card NEWS // 27 WWW.SPECIFICATIONONLINE.CO.UK If you require any further information or a product demonstration, please do not hesitate to contact us. Everyone knows Managing Emails and Documentation effectively has become a major necessity, in the workplace. Solution contains more than 30 separate, but integrated, programs to address a wide range of issues faced in a design office. flexible solutions for your business needs SOLUTION SUPPLIERS LTD - Time sheet - Contract Admin - Shared Contacts - Email Management - And many more - Finance - fees, job costing, expenses - CDM - checklist, hazard, notication - Documentation - drawing, document etc - Schedule - window, door, room etc. - Mailbook - Correspondence - letters, minutes etc. - Defect t: 0845 658 5583 w: www.solutionsuppliers.co.uk Sports & Perimeter Mesh Fencing Systems ALL Manufactured in the UK www.zaun.co.uk (t): +44 (0)1902 796 699 | (e): info@zaun.co.uk Smart tops BRE’s Responsible Sourcing league table Smart Architectural Aluminium has come top of the Building Research Establishment’s (BRE’s) Responsible Sourcing league table for suppliers of aluminium products in the UK .
Responsible Sourcing
to enable manufacturers
their products are
sourced constituent materials .
.”
scheme provides manufacturers with a means by which their products can be independently assessed and certified and
the
family of schemes
BES 6001 is the Framework Standard for
and was established by the BRE
to ensure, and then prove, that
made with responsibly
Commenting on the award, Smart’s Technical Manager, Anthony Murray, said: “We remain determined to drive continual improvements in this critical area and to ensure it remains at the heart of our business activities
The
is recognised by
BREEAM
Myson introduce the pioneering T6 Compact and T6 Plan

WITH DECADES OF EXPERIENCE IN THE HEATING INDUSTRY MYSON HAVE INTRODUCED TWO NEW PIONEERING SOLUTIONS TO THEIR EXTENSIVE HEATING SOLUTIONS PORTFOLIO.
The T6 COMPACT and T6 PLAN utilise central connection technology, which allows for any size radiator to be installed once pipping has been placed.
The central connection technology, which has been utilised in Europe for over 20 years is an easy solution for installers as it creates the ultimate design and install flexibility for any project .

The T6 COMPACT comes with a traditional panel radiator front, whereas the T6 PLAN has a more sophisticated flat front, ideal for those projects where additional styling is required . Both radiators come in an extensive range of sizing options .



The T6 COMPACT and T6 PLAN can be
specified for a range of projects, including commercial such as, schools, public buildings and office and in domestic settings, such as living areas and communal facilities . Again, making them an idea solution for almost any project .
Both the T6 COMPACT and the T6 PLAN are the only radiators designed with a patented T distribution system, aiding even heat up of the panel, allowing for the most effective water distribution . They also come with a preset valve, factory fitted for ease of installation .
The T6 COMPACT and T6 PLAN are both available from stock and come with a range of accessories, for more information visit www .myson .co .uk .
Myson – Enquiry 30

To make an enquiry – Go online: www.enquire2.com or post our: Free Reader Enquiry Card 28 // NEWS WWW.SPECIFICATIONONLINE.CO.UK
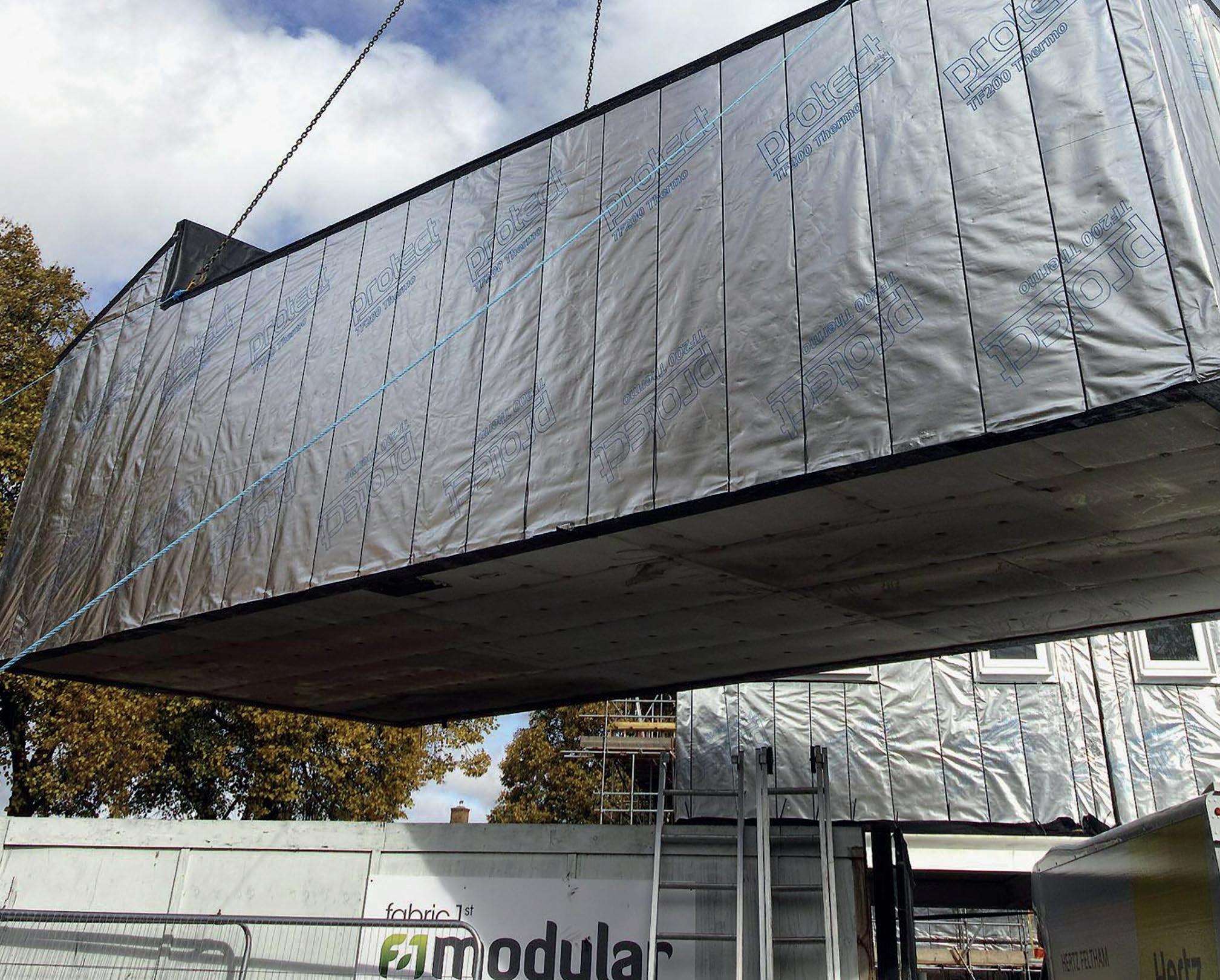






The rise of modular construction Delivering thermal efficiency using Protect’s reflective breather membranes Protect’s TF200 Thermo membrane was used throughout a six property social housing project in Banbury on all external walls, to provide enhanced thermal efficiency . The development was built for Cherwell District Council by offsite construction specialist F1 Modular Limited . More information about Protect TF200 Thermo can be found at www.protectmembranes.com/TF200Thermo OFFSITE CONSTRUCTION Supplement www.enquire2.com - ENQUIRY 31
Government backs modular housing and modern methods of construction
HOMES ENGLAND HAS AGREED A £30M INVESTMENT INTO ILKE HOMES IN ONE OF THE UK GOVERNMENT’S BOLDEST MOVES YET TO HELP BUILD MORE HOMES FASTER, WHILE CREATING ADDITIONAL CAPACITY IN THE CONSTRUCTION INDUSTRY.
The Government’s national housing agency has been a vocal champion of modern methods of construction (MMC) as a means of delivering highquality family housing. The ilke Homes process creates 90 percent less waste than traditional construction, with its Yorkshire factory recruiting and re-skilling workers from outside the industry, bringing much-needed capacity to the sector.
The £30m deal from Homes England’s Home Building Fund marks the first time the agency has ever directly invested to boost an offsite manufacturer’s production capacity. This is significant because it demonstrates that ministers are prepared to take genuinely innovative steps to intervene in the housing crisis, creating meaningful supply-side incentives to increase housebuilding capacity.
Over the coming year, ilke Homes will be investing considerably in digitisation and in expanding its facilities, allowing it to manufacture homes across a range of pricepoints. The funding will be transformational for the Yorkshire-based company, allowing it to scale-up production and accelerate
manufacturing capacity from two to eight homes per day, bringing manufacturing costs down in the process.
It is helping to kickstart a wider drive to boost MMC across all sectors and other companies are beginning to innovate and capitalise.
Etex Building Performance is supporting the construction industry’s push for more efficient, performance-led ways of building with the launch of Thrubuild – a new loadbearing system from its EOS brand.

Thrubuild brings together elements from the company’s three lightweight construction brands, streamlining the procurement process for projects. It combines a loadbearing, light-gauge steel frame from EOS and external Weather Defence sheathing board and internal Frameboard from Siniat, while drawing on Promat’s expertise in passive fire protection.
The single solution is manufactured offsite at Etex’s state-of-the-art production facility in County Durham. The fi nished panels can then be delivered to site ready for installation and made watertight once
windows are fi tted, allowing internal works to start and boosting overall construction productivity. This offsite approach also reduces material waste by moving the manufacturing process into a controlled factory environment.
Building on Etex’s Thruwall offer, a nonloadbearing external wall system, Thrubuild was developed with the support of the business’ Innovation and Technology Centre in Avignon, France. The system has been rigorously tested in wall and floor applications, offering a robust package of fire, acoustic, airtightness, weathering and mechanical performance evidence to meet the latest regulations.
Thrubuild is guaranteed under one 30-year warranty, giving specifiers, clients and building users peace of mind and removing the need for project teams to review disparate performance data from materials providers. It is also independently tested by Warringtonfire and the Building Research Establishment. This golden thread of performance data gives project teams all the information they need to comply with Building Regulations and support ongoing maintenance.
To
an
– Go
or post
Free Reader Enquiry Card 30 // OFFSITE CONSTRUCTION WWW.SPECIFICATIONONLINE.CO.UK
make
enquiry
online: www.enquire2.com
our:
▲
the Future is Modular
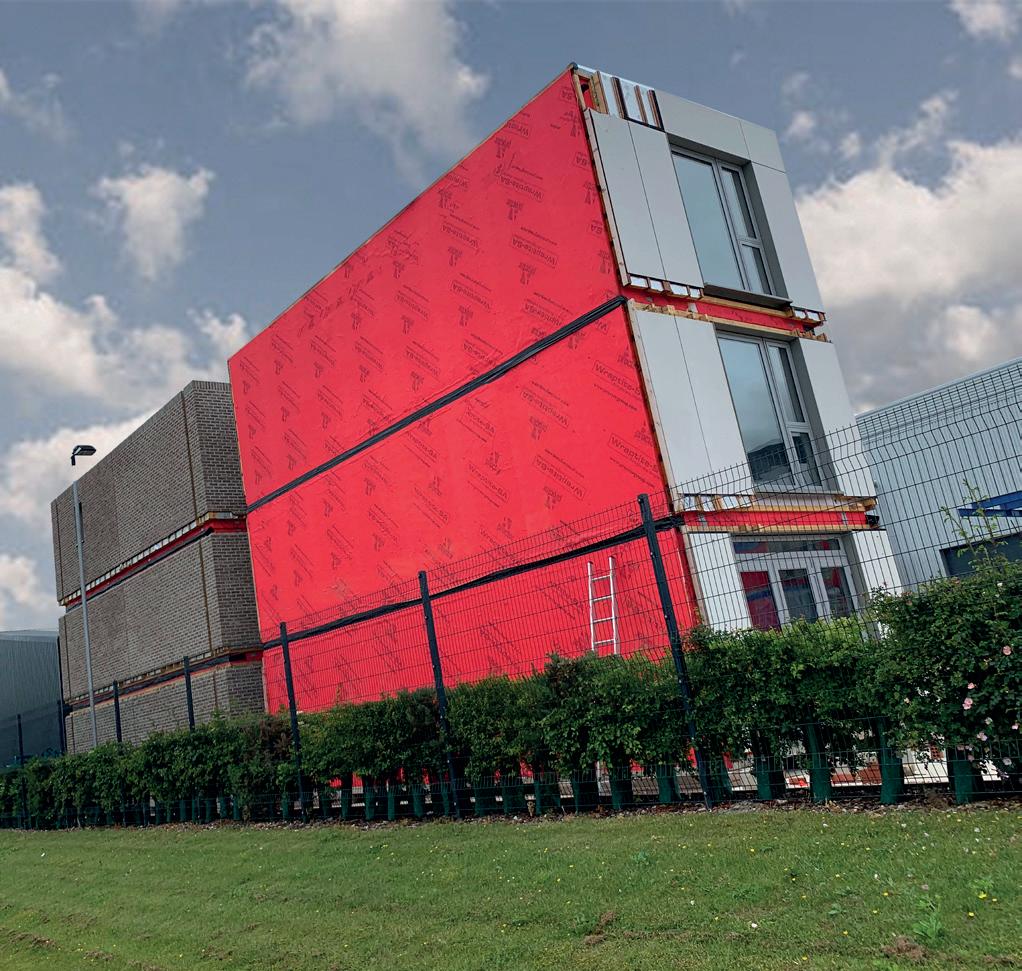
Offsite construction is transforming the industry.

• Unprecedented levels of design sophistication and energy efficiency;
• New materials and processes that improve completion times and lower overall costs;
• A new generation of construction professionals working in precision manufacturing roles.
The A. Proctor Group supports Design for Manufacture and Assembly (DfMA) by offering high-performing products that are uniquely suited for the offsite manufacturing process and state-of-the-art technical services that provide peace of mind:
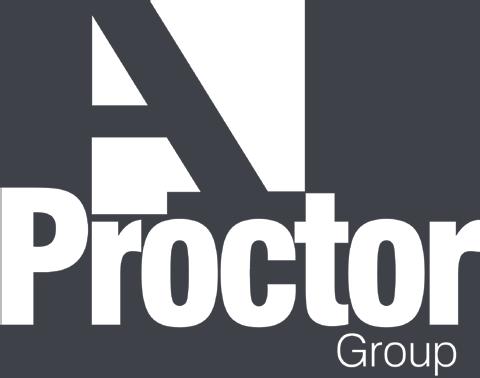
Wraptite®
Airtightness in one self-adhered step Spacetherm® Ultra-thin, high-performing insulation Roofshield® Frameshield 100

Reflectatherm® Plus/Premier Reflectashield® TF 0.81


Procheck® Adapt
Acoustic Flooring
U-values, condensation risk and WUFI® calculations
Tried and tested solutions for reducing interstitial condensation risk
Reflective membranes that boost thermal performance
Variable permeability VCL to manage changing seasonal humidity levels
Robust Detail compliant options for different floor types and budgets
Technical support to assist your design and simplify compliance processes



Contact the
and learn
we
support your DfMA process! 01250 872 261 www.proctorgroup.com contact@proctorgroup.com www.enquire2.com - ENQUIRY 32
A. Proctor Group
how
can
The advanced building system is designed for multi-storey buildings with repeatable designs including residential, build-to-rent, hotel and student accommodation schemes. Thrubuild’s performance can be tailored to meet the requirements of specific projects, providing up to 120 minutes of fire resistance and sound insulation of up to 61 Rw (-5 Ctr) dB.
Melanie Davies, Market Manager at Etex Building Performance, commented: “The government has already expressed a preference for modern methods of construction for public sector projects where these offer value for money. At Etex, we believe that this approach should be more widely adopted. New materials, innovative
In response to increasing pressure on commercial developers to deliver projects quicker than ever, REHAU has introduced its first Two-Part Retrofit Window Sill. This latest innovation acts as a preventative solution against one of the most frequent snagging issues known to delay building completions.
REHAU’s Two-Part Retrofit Window Sill is designed to be completed at the very end of a build, once the risk of any on-site damage has passed. This offers vital flexibility to fabricators, installers, builders, and developers alike.
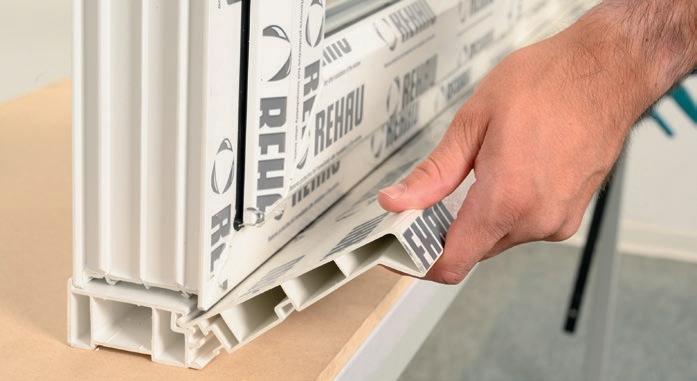
Most noteworthy in the REHAU window sill design is the easy-to-install, two-part product configuration. This ensures that the nose of the window sill can be added at the closing stages of the project, avoiding the risk of costly damage to traditional one-piece window sills that may have previously been incurred during construction work.
Furthermore, once clipped into place, the window sill is completely secure, reducing the risk of snapping and the need for any subsequent repair work.
The modern two-part arrangement of the window sill makes it perfect for offsite construction as the prominent window sill nose can be clipped on after delivery and assembly, avoiding any danger of damage in transit.
building systems and digital working are crucial to drive up quality standards and efficiency across all areas of the construction industry, including the residential sector.
“We need to see a change of mindset and investment across the supply chain. That is why we are committed to building our offsite capabilities. With the launch of Thrubuild, we can offer customers a faster, safer way of building with each element designed to work alongside each other to ensure they deliver their expected performance.”
The use of volumetric modular buildings is steadily on the rise, with more companies choosing modular buildings as their choice of Modern Method of Construction.
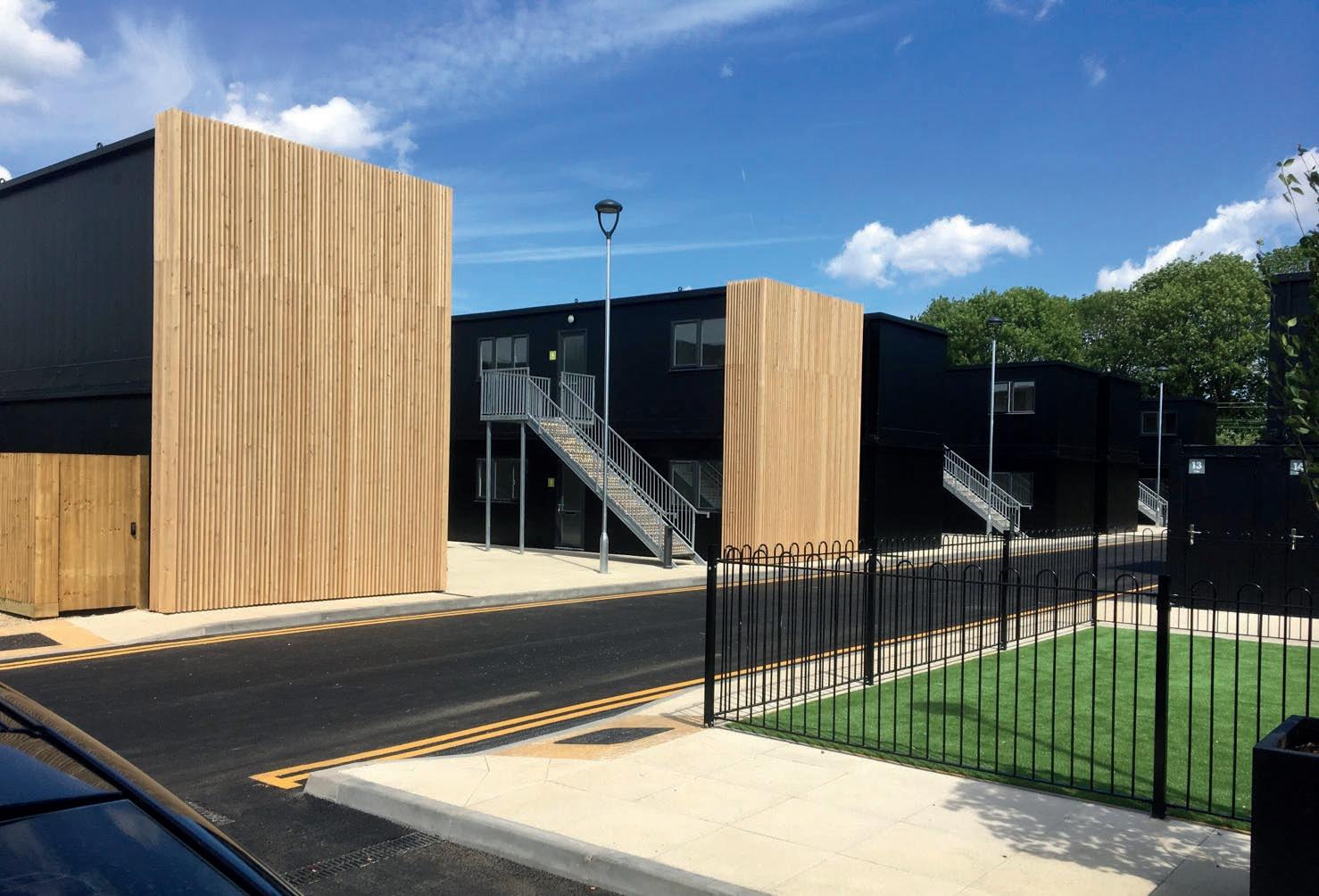
Modular buildings provide more versatility, flexibility, speed and minimal disruption to a site. However, there are still some commonly held misconceptions. Matthew Goff, managing director at Thurston Group challenges the top five misconceptions of modular build.
• Modular buildings will disrupt work productivity
It’s quite the contrary. Modular construction can reduce construction time by up to 50%, which in turn, minimises disruption on site. The majority of the manufacturing process is carried out offsite, from building all the components, right through to the bulk of the assembly.
• They are not built to last Modular buildings follow the same set of regulations as traditional construction
and therefore need to meet the same standards of quality and structural integrity. The average life span of a modular build is around 20 to 30 years, so they are definitely built to last.
• They all look the same
As modular buildings have evolved over time, they are able to offer more customisation than ever before. From interior and exterior design to layout, insulation and cladding, modular buildings can now be manufactured to exact specifications.
• Modular buildings are not sustainable Sustainability is a hot topic in the industry and companies are constantly looking at ways to reduce their carbon footprint. Modular buildings deliver a much more sustainable solution than traditional build as the majority of work is done offsite and kept in a controlled environment, thus reducing onsite waste and carbon emissions in the process. Additionally, buildings can be re-used for another project after use due to their longevity.
• Modular buildings are architecturally boring
Whilst some companies may require a more traditional looking modular build, we appreciate this isn’t the case for every customer. Modular buildings can offer creativity and versatility in line with customers’ needs. From timber clad to pitched roofs and customised colours, modular buildings are becoming more aesthetically appealing to meet market demand.
To make an enquiry – Go online: www.enquire2.com or post our: Free Reader Enquiry Card 32 // OFFSITE CONSTRUCTION WWW.SPECIFICATIONONLINE.CO.UK
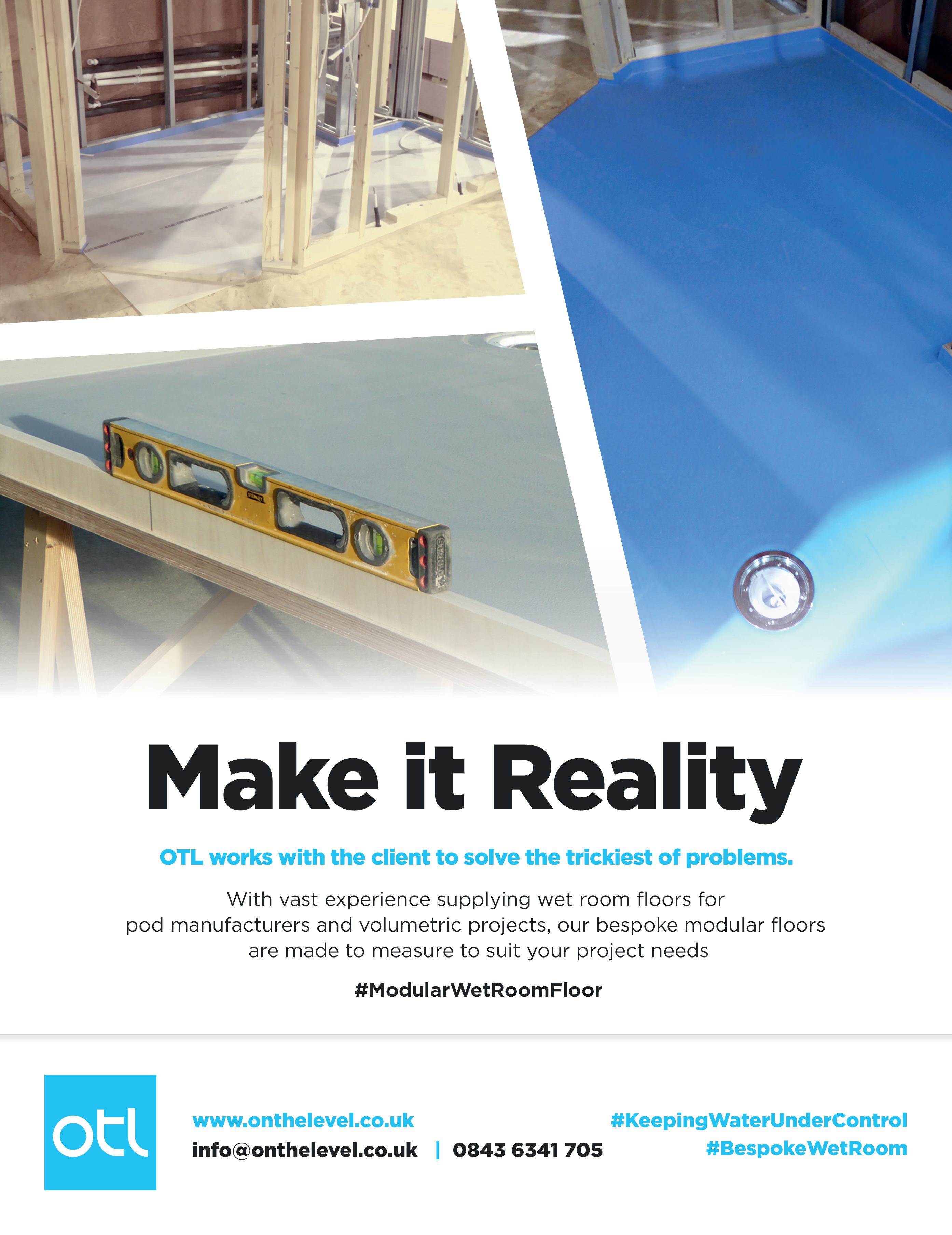
www.enquire2.com - ENQUIRY 33
Specify SPATEX 2020 to stay ahead of the game!
NOW IN ITS 24TH YEAR, SPATEX IS THE UK’S ONLY DEDICATED WATER LEISURE EXHIBITION AND IS BURSTING WITH THE VERY LATEST PRODUCTS AND INNOVATIONS. IT OFFERS YOU THE POTENTIAL TO MEET OVER A THOUSAND PEOPLE FROM THE WATER LEISURE INDUSTRY IN ONE DAY. HELD AT COVENTRY’S RICOH ARENA TUESDAY 28TH TO THURSDAY 30TH JANUARY, IT IS FREE TO ATTEND, AND PROVIDES DEVELOPERS, ARCHITECTS, SPECIFIERS, BUILDERS WITH ALL THEY NEED TO KNOW ABOUT WATER FEATURES, SPAS, HOT TUBS, SAUNAS, STEAM ROOMS, SWIMMING POOLS, ENCLOSURES AND MUCH MORE BESIDES.
hy SPATEX is the expo for YOU Help to develop your ideas - There’s few projects that can’t be enhanced with the addition of water. Whether for artistic effect or leisure, water adds another dimension, both in sound and vision. It literally brings a design to life. SPATEX 2020 promises to show you how it can best be achieved.

Stay abreast of the Industry’s latest innovations: - With 100 plus exhibitors, from home and abroad, all of the Industry’s major manufacturers and suppliers will be showcasing their very latest products. SPATEX covers every conceivable element of wet leisure for both the domestic and commercial sectors.
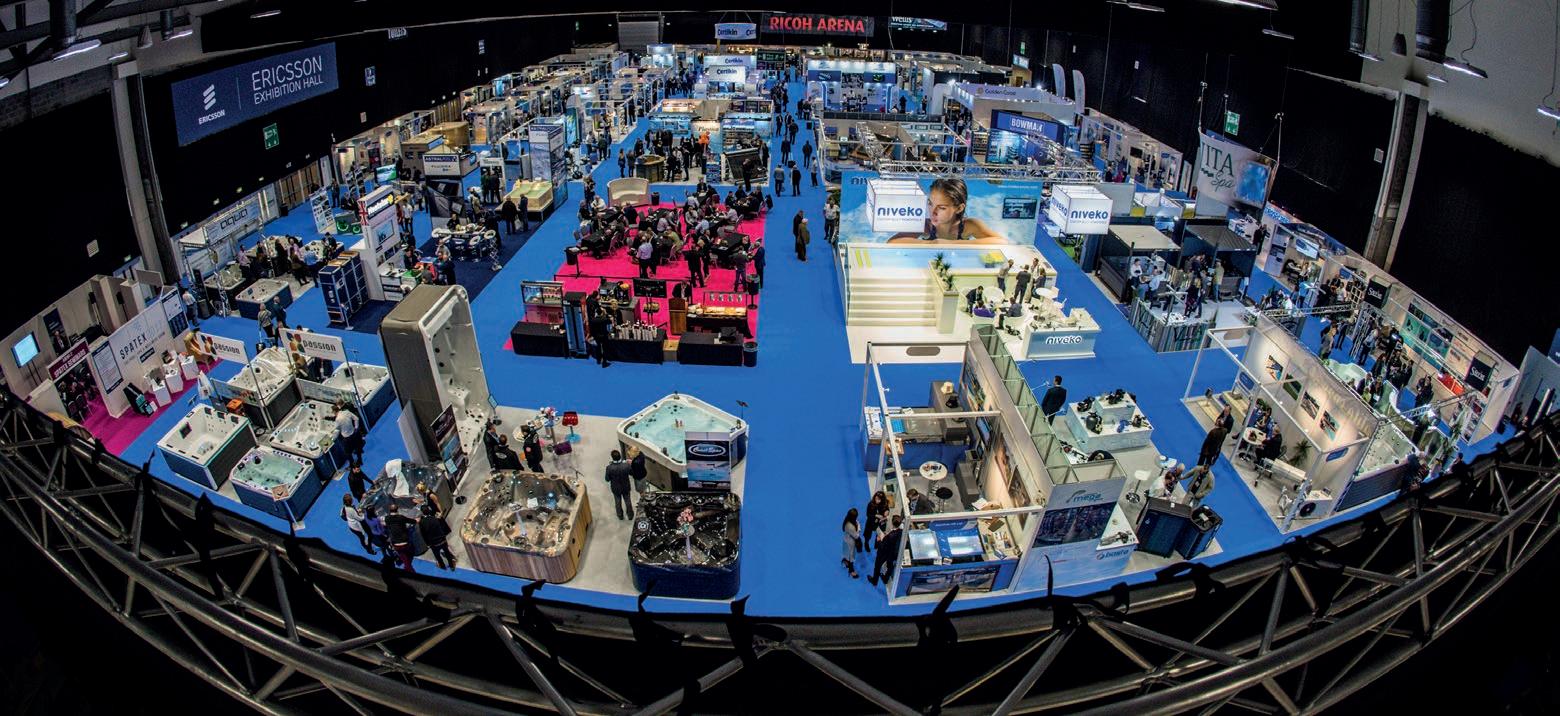
Learn new skills – SPATEX hosts a double programme of free seminars and workshops on all three days. These offer vital information such as new Standards and Guidance that affect all providers of wet leisure facilities. In Arena 1, the esteemed Institute of Swimming Pool Engineers (ISPE) is hosting a series of technical workshops and CPD points and a certificate of attendance are available for all attendees. Topics such as the following will be discussed:
Arena 1 Tuesday 28th Jan 14.30 – 14.50
Design and Construct Professional Indemnity Insurance
Arena 2 Thursday 30th Jan 14.30- 15.00
Swimming Pools and European Standards Post Brexit
Get the green bug - Conscious of climate change, the depletion of the world’s natural
SPATEX exhibitor, Rigo Spas.
resources and the need to reduce the Industry’s dependency on plastic, SPATEX 2020 aims to promote an awareness of the environment. With over a hundred international and domestic exhibitors, there will be lots of new products, including those that support a low energy, low carbon footprint. Talks and demonstrations in the Show’s seminar and workshop programme will, amongst many other subjects, focus on how we can all play our part in becoming more eco-aware.
Arena 1 Wednesday 29th Jan 11.00- 11.30Energy Savings for Your Pool.
Arena 1 Wednesday 29th Jan 13.30 – 13.20 – Energy Savings via the Use of Automatic Valves.
Tap into a unique pool of free expertise for your projects - SPATEX 2020 is fortunate to count the Industry’s many esteemed associations amongst its supporting partners. There’s no better place to seek advice from an expert, and all for free!
Visit www.spatex.co.uk to see SPATEX’s impressive list of exhibitors, details of the free double seminar and workshop programme and register for the Show’s regular e-newslines. SPATEX 2020 –Tuesday 28th January to Thursday 30th January. The Ericsson Exhibition Hall, Ricoh Arena, Coventry CV6 6GE is easy to get to - just 500 yards off the M6 and within two hours commuting time of 75 per cent of the population, it offers 2,000 free on-site car parking spaces.
SPATEX
To make an enquiry – Go online: www.enquire2.com or post our: Free Reader Enquiry Card 34 // OFFSITE CONSTRUCTION WWW.SPECIFICATIONONLINE.CO.UK
–
34
Enquiry
W
Shelforce plays part in Birmingham’s first modular home
A LEADING WINDOW AND DOOR MANUFACTURER IN BIRMINGHAM HAS PLAYED A PART IN A HOUSING FIRST FOR THE CITY.
Shelforce, based in Erdington, manufactured all the aluminium windows for Birmingham City Council’s first ever modular home, which was unveiled in Hockley in June.
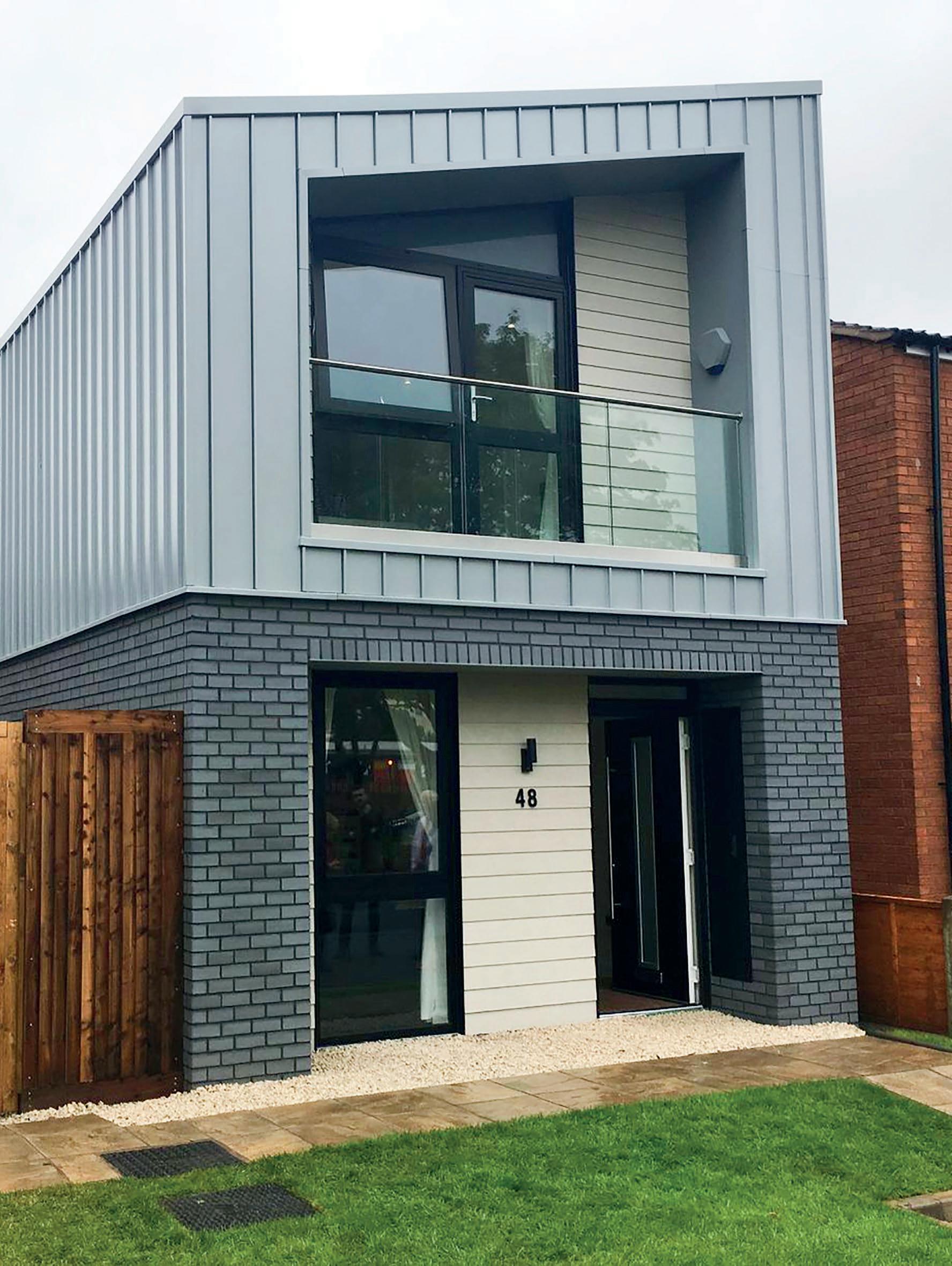
The property was manufactured by Just Solutions after the company recognised the national need for affordable housing as well as the need to utilise brownfield sites.
Birmingham City Council’s housing arm Birmingham Municipal Housing Trust (BMHT) chose to partner with Just Solutions to deliver their first ‘ModPod.’
And as Shelforce is the Council’s chosen manufacturer and supplier of choice having worked on a huge number of local authority projects in the past, they were perfect.
“The new ‘ModPod’ looks great and for Shelforce to be playing a part in such a worthwhile project for the city is brilliant,” commented Howard Trotter, Shelforce’s Business manager.
“Shelforce has always been about making a real difference for our communities and these modular homes will hopefully meet the housing demand in Birmingham.”
The ‘ModPod’ comes in two units - the ground floor and first floor - both of which are essentially steel frames with the necessary insulated walls and customizable facades.
It features a 4mm thick Acrylic brick finish on the bottom and a corrugated Aluminium exterior on the top.
Sleeping up to four people, it has everything expected of a modern home, including an upstairs and downstairs bathroom, while the master bedroom boasts a balcony.
The unit took an hour to crane into place on a pre-prepared site and was available for tenants to occupy on the same day.
It took around 20 weeks to build, however on a live production line Just Solutions have said this could be shortened to just two weeks.
BMHT already have council approval to build a further 54 units across six sites over the next 12 months, subject to planning consent, and aim to deliver that in two years before conducting a review of the modular homes programme. Howard added: “If this pioneering programme is a success then it
will not only be great for our city but also for Shelforce.”
For more information call Shelforce on 0121 603 5262 or visit www.shelforce.com.
Shelforce – Enquiry 35
To make an enquiry – Go online: www.enquire2.com or post our: Free Reader Enquiry Card OFFSITE CONSTRUCTION // 35 WWW.SPECIFICATIONONLINE.CO.UK
Project provided with perfect cladding solution thanks to Aquarian
LEADING EXTERNAL CLADDING SUPPLIER AQUARIAN CLADDING SYSTEMS HAS PROVIDED THE PERFECT SOLUTION FOR A £17M PROJECT IN BIRMINGHAM.
Main contractor Colmore Tang selected the experienced ALD Group from the Aquarian Approved Installer Network to install Aquarian’s unique insulating brick cladding system Gebrik on the Granville Lofts development.
Chosen for its exemplary aesthetics, reliability and speed of installation, Gebrik was also vital in overcoming several challenges. With the site situated between the railway
and canal, deep foundations were restricted therefore the building was piled which meant the overall construction needed to be relatively light.
Further restrictions were imposed by Birmingham City Council’s Planning Department, who insisted on a masonry façade due to its historic city location.
The 3,727m2 of Gebrik cladding, plus the fully insulated Fusion structural SFS system,
contributed to the completion of the entire scheme in less than 40 weeks.
Aquarian were on hand with their technical expertise, ensuring that insurers and Birmingham City Council’s Building Control were satisfied that the construction complied with the system’s BBA certificate and current fire regulations.
For Aquarian’s Managing Director Paul Richards, Granville Lofts is yet another success story for Aquarian and Gebrik.
“We’re extremely proud of our robust, intelligent and innovative brick cladding system and its ability to adapt and thrive in challenging environments,” said Paul.

“We were thrilled to have been involved in a project as high-profile as Granville Lofts and the installation by ALD was one of outstanding quality. It’s yet another perfect example of Gebrik.”
Aquarian Cladding – Enquiry 36
Challenging the misconceptions of modular build
Modular buildings provide more versatility, flexibility, speed and minimal disruption to a site. However, there are still some commonly held misconceptions.

Matthew Goff, managing director at Thurston Group challenges the top five misconceptions of modular build:
1. Modular buildings will disrupt work productivity - Modular construction can reduce construction time by up to 50% , which in turn, minimises disruption on site. The majority of the manufacturing process is carried out offsite.
2. They are not built to last - Modular buildings follow the same set of regulations as traditional construction. The average life span of a modular build is around 20 to 30 years.
Topping things off at Temple Farm
In 2015, planning permission was granted for the Temple Farm site in Chelmsford, with the site having a high-quality green roof installed by leading supplier, Eco Green Roofs. The pioneering bio-diverse green roofing solution was installed above the residential blocks of the development. The eye-catching green roof was specifically designed to boost levels of flora and fauna in the local area. What’s more, the roof contributes improved drainage with better mitigation of storm-water runoff, which alongside waterproofing systems and excellent installation helped ensure the client achieved the project’s ‘Outstanding’ BREEAM rating and a 0.10 U-value.
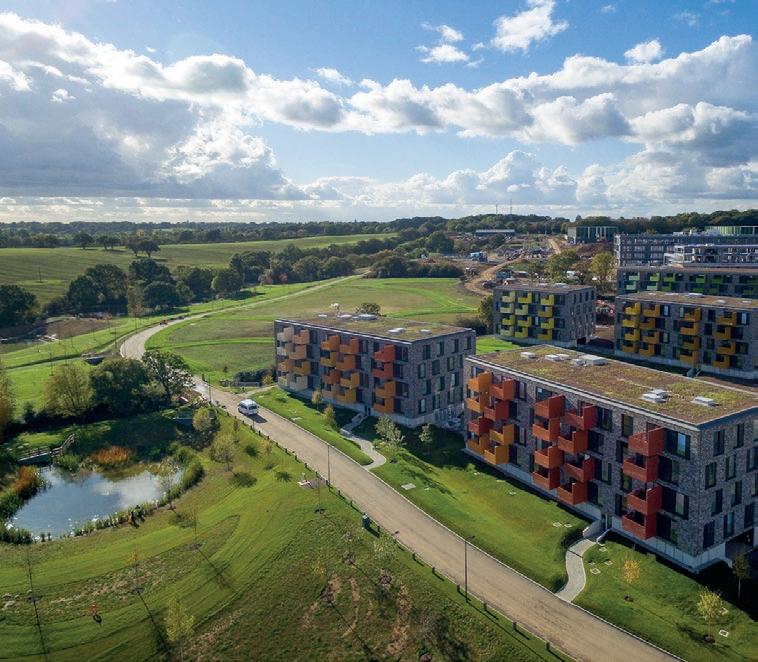
Langley – Enquiry 37
3. They all look the same - From interior and exterior design to layout, insulation and cladding, modular buildings can now be manufactured to exact specifications.
4. Modular buildings are not sustainable - Modular buildings deliver a much more sustainable solution than traditional build as the majority of work is done offsite and kept in a controlled environment.
5. Modular buildings are architecturally boring - Modular buildings can offer creativity and versatility in line with customers’ needs, they are becoming more aesthetically appealing to meet market demand.
Thurston Group – Enquiry 38
To
an
– Go
or post
Card 36 // OFFSITE CONSTRUCTION WWW.SPECIFICATIONONLINE.CO.UK
make
enquiry
online: www.enquire2.com
our: Free Reader Enquiry
Self-adhesive vapour control layer delivers time saving benefits
PROTECT MEMBRANES, UK PRODUCER OF ROOFING AND CONSTRUCTION MEMBRANES, HAS INTRODUCED PROTECT VB200, A REFLECTIVE AIR AND VAPOUR CONTROL LAYER WITH AN INTEGRAL SELF-SEALING ADHESIVE BACKING, DESIGNED FOR USE IN EITHER FLAT WARM ROOF CONSTRUCTION OR ON WALLS, FLOORS AND CEILINGS WHERE BONDING THE MEMBRANE TO THE SUBSTRATE WOULD BE BENEFICIAL.

Suited to offsite and modular construction, Protect VB200 features a high purity foil surface on both front and back of the membrane, to provide thermal enhancement if used with an unventilated airspace.
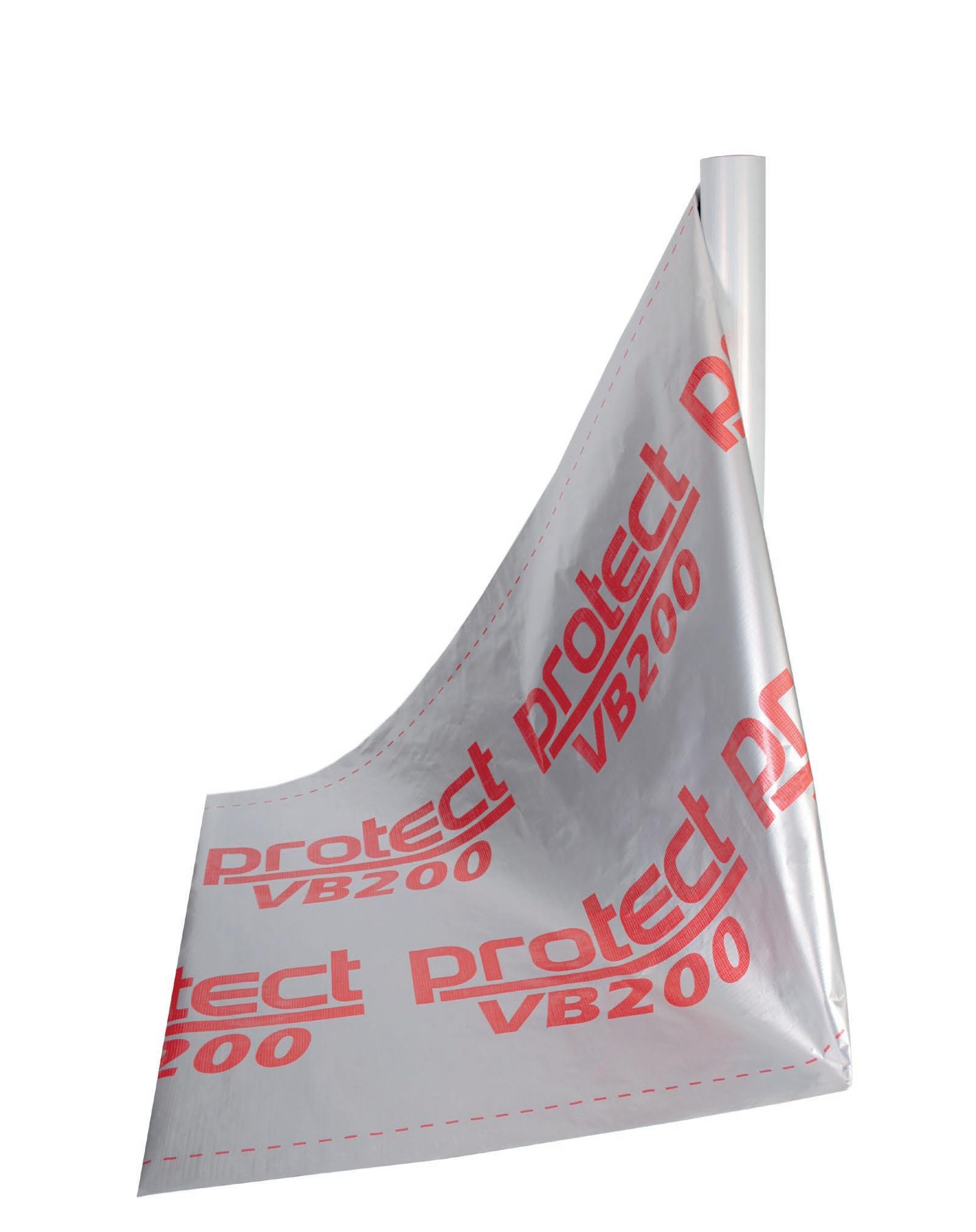
As a bitumen-free product, Protect VB200 features a reinforcement grid for added stability yet is lightweight for ease of installation and can be walked upon straight after installation on a flat roof. Cold applied without the requirement for heat, Protect VB200 does not need an additional primer in many instances, thereby providing time saving and efficiency benefits.
John Mellor, Protect Product Manager comments, “Protect VB200 delivers many advantages over traditional bitumen based membranes. With wide appeal across multiple applications, the high-tack self-adhesive used ensures an airtight system is achieved with excellent vapour resistance. This not only provides energy saving performance but helps avoid condensation risk.”
CE marked and available in 1.5m wide and 50m lengths for ease of handling, Protect VB200 is suitable to be used in high humidity and vapour loaded areas such as swimming pools, kitchens and bathrooms. For roof applications, the product can be installed unrestricted throughout the UK and Ireland in wind uplift zones 1-5 to BS 5534.
To request U-value calculations and for details of how Protect products can be incorporated into flat roof, wall, floor or ceiling applications within new build commercial, residential or public sector builds, please
visit www.protectmembranes.com, email technical@protectmembranes.com or call 0161 905 5700, quoting ‘Protect VB200.’
Protect Membranes – Enquiry 39
Reader Enquiry Card OFFSITE CONSTRUCTION // 37 WWW.SPECIFICATIONONLINE.CO.UK
To make an enquiry – Go online: www.enquire2.com or post our: Free
Reaping the Rewards of Offsite Manufacture
THE OFFSITE SECTOR IS UNDERPINNED BY PRECISION DESIGNED AND MANUFACTURED COMPONENTS AND SYSTEMS. HEATH HINDMARCH, CHAIRMAN OF PSP GROUP DESCRIBES HOW FAÇADE AND RAINSCREEN CLADDING SOLUTIONS PRODUCED IN A FACTORY ENVIRONMENT ARE INCREASINGLY BEING SOUGHT AFTER FOR THEIR AESTHETICS AND RELIABILITY.

Offsite methods continue to dominate the construction headlines. Its cost, reliability and speed benefits are better understood than ever before and this is quickly filtering down to construction clients and specifiers of facade systems and those requiring a building envelope solution that can be delivered efficiently and effectively. It is now so critically important to provide a more quality-driven and sustainable built environment.
There have been huge technical developments in cladding solutions in recent years and with architects and building designers demanding a more aesthetic element to the building envelope, an architectural approach is now an essential part of the mix, as well as a quality product that can be used across a complex array of building typologies.

We have made large investments in recent years and have positioned ourselves as a
single point of procurement for bespoke full envelope solutions. As a leading manufacturer in our field, we understand the importance of working closely with architects, clients, customers and suppliers to build longlasting working relationships that allow us to provide the very best engineered solutions. Over the last 20 years we have developed vast knowledge and deep understanding of what the right solutions are for each building. Experience is everything and we feel that maintaining practical capability throughout the whole design and manufacturing processes enhances the complete client experience.
To reap the full rewards of offsite manufacture it is essential that early supply chain engagement takes place. We are increasingly being asked to get involved with projects following an offsite approach and it is at this stage that the advice and guidance given to the project partners is invaluable. From the early design stages and advanced manufacturing processes, to the final delivery, using a highly experienced team that can truly
appreciate how to bring a new dimension to your building and turn an architectural concept into an engineering reality is so important.
Engaging with an expert supplier means that any problems can be overcome very easily within the factory and before site work begins – site problems can cost time and money. Detailing and potential interface issues can be avoided so there is a cohesive approach towards thermal and acoustic insulation and address important issues
38 // OFFSITE CONSTRUCTION WWW.SPECIFICATIONONLINE.CO.UK
The new sports complex at Solent University was designed by Architecture PLB and constructed by Morgan Sindall using PSP’s bespoke fabrications
Victoria Gate in Leeds was a flagship store for retailers John Lewis and PSP pushed the boundaries of manufacturing on this project with striking results
surrounding fire and combustibility. Working in collaboration with the supply chain at the early design stages assists in achieving a truly outstanding facade solution that meets all aesthetic and technical requirements.

A design driven strategy is at the forefront of all our operations, ensuring that innovation and quality are at the core of our systems. We design, manufacture and supply a massive range of products including rainscreen cladding, specialist fabrications, solar shading and facade support systems using a range of different metals to meet our customers’ bespoke requirements. Because of this, for the best results it is imperative to choose a specialist manufacturer.
Our 45,000ft² advanced manufacturing facility in County Durham, which neighbours our 25,000ft² aluminium facility, has capacity to handle large schemes with the latest manufacturing and fabrication technology and incorporates state-of-the-art machinery and processing equipment. Supporting our production facilities, we also have a design office that utilises computer-aided design and drafting software such as Inventor and AutoCAD to ensure we are fully BIM-ready, deliver better productivity, faster performance and expanded interoperability to the whole
project team. By utilising our technical skills and ability, along with a forward-thinking approach, we are confident that we bring a quality, cost-effective solution, that is considerate of the time-sensitive nature of the construction industry and the increasingly challenging design and engineering landscape.
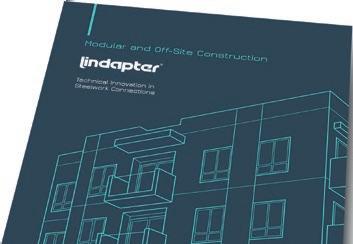
Every client and project require specific façade solutions that are tailored to their individual needs, which is why each of our products is designed with the client in mind.



As an aid to this we design and manufacture a comprehensive range of integrated metal rainscreen facade systems that can be adapted to suit specific client needs to provide a visually stylish solution for almost any building. Achieving rapid installation times, material choices include aluminium, composite, zinc, COR-TEN®, stainless steel and many others. Our systems have been CWCT tested ensuring they meet rigorous industry standards and are resilient to extreme weather conditions.
We recognise that the external envelope can carry a number of different systems incorporating various renders, brick or acrylic brick slips, but we specialise and have the ability to achieve exacting tolerances on custom-made items such as steel support

structures and curved profiles and have previously developed the manufacture of solid steel bars utilising a five-axis CNC solution.

At PSP Group we value the process of becoming a trusted member of the supply chain, and our high-quality product designs focus on sustainability and cost-effectiveness. As we begin to get more involved in offsite specification our embedded design for manufacture and assembly (DfMA) techniques also guarantee a premium product, reliability and ease of installation across many different construction sectors and building footprints.
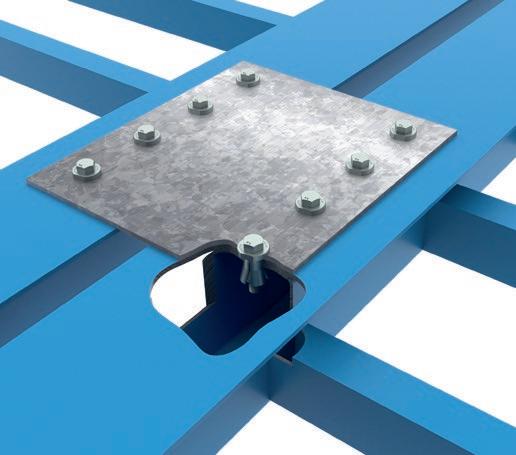
For more information visit: www.pspuk.com
PSP Group – Enquiry 40











ENQUIRY 41 To make an enquiry – Go online: www.enquire2.com or post our: Free Reader Enquiry Card WWW.SPECIFICATIONONLINE.CO.UK
© Gensler
Bespoke fabrication for Orwell Key - a Residential Development
Project: citizenM Hotel, Seattle, USA Contractors used Hollo-Bolts to quickly connect the modular rooms of the seven story hotel together. Installing Lindapter’s expansion bolts requires access to only one side of Structural Hollow Section (SHS) frames and is faster and more convenient than through-bolting or welding. 4 For SHS and structural steel sections 4 High resistance to shear and tensile loads 4 Unique high clamping force design 4 Various architectural head types and finishes 4 CE Marked and independently approved Call 01274 521444, visit www.Lindapter.com or email marketing@Lindapter.com to get your copy of Lindapter’s new Modular & Off-Site Construction brochure NEW Hollo-Bolt® Faster Marked Steelwork Connections
Celebrating 85 years of innovation
Introducing WeIntegr8 – a new division from Cre8 and Washroom
WEINTEGR8 IS A NEW DIVISION SPECIALISING IN DELIVERING PACKAGED CONTRACTOR SOLUTIONS AND CREATED BY TWO LEADING AND ESTABLISHED COMPANIES WITHIN THE FITOUT SPHERE – CRE8 JOINERY SOLUTIONS AND WASHROOM WASHROOM.
rawing on almost two decades of expertise from Cre8 and Washroom plus a host of additional complementary services, WeIntegr8 offers contractors a full turnkey fitout service specialising in off-site manufacture for increased efficiency. Its aim is to simplify the supply chain for contractors by providing a single point of contact and reducing interface management on site.
WeCollaborate
Both Washroom and Cre8 pride themselves on offering bespoke solutions, tailored around clients’ individual needs and WeIntegr8 is built on the same philosophy. Its skilled in-house BIM capable design team collaborates with architects and clients to create bespoke one-off designs, drawing on trend-leading and innovative materials as well as cutting-edge techniques. As a full turnkey service, WeIntegr8 oversees each interior fit-out project from detail design stage to manufacture and completion.
WeSupport
When it comes to large and complex projects, working efficiently is the best way to save valuable time and keep a project moving. That’s what drives WeIntegr8 –providing contractors with dedicated support and project management throughout a project. Its complete package solution minimises the need for additional trades and streamlining the process for increased efficiency.
WeDeliver
WeIntegr8 is housed within Washroom and Cre8’s state-of-the-art recently extended 7,500 sq ft. factory which boasts two five axis CNC machines as well as a specialist on-site solid surface fabrication workshop and full-size mock-up manufacturing facility. Manufacturing in-house gives the team control, allowing scope for the creation of bespoke design elements while ensuring only the highest quality of finish is achieved.
The factory has been built to incorporate a large area to store completed products and materials safely and securely ready to be delivered to site on a ‘just in time’ basis as part of the company’s off-site manufacturing service. With its own team of installers and in-house logistics team on hand to keep everything moving smoothly, WeIntegr8 works around the clock to deliver projects on time and to budget, without compromising on quality.
WeIntegr8
By combining the wealth of expertise from both Washroom and Cre8, together with additional services including drylining, tiling, architectural metalwork, doorsets, flooring and decorating as well as integrated
mechanical and electrical works, WeIntegr8 offers a complete package of services for contractors.

Ideally suited to commercial, residential, leisure or education projects, it’s the perfect solution for washroom schemes, reception areas, large-scale apartment fit-outs and more.
WeIntegr8 takes care of a project every step of the way, from design to manufacture and installation, providing contractors with a fully integrated, single source solution.
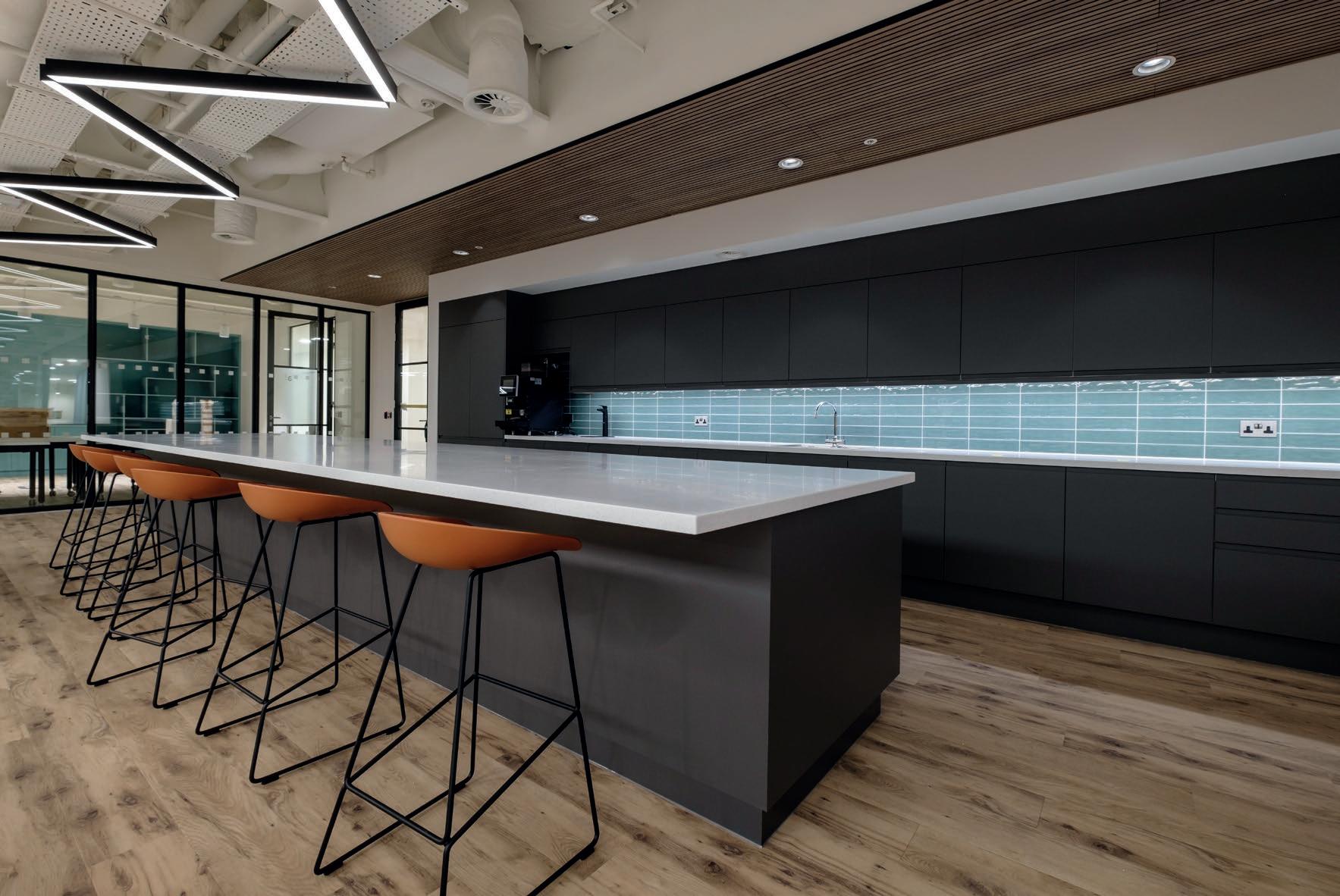

WeIntegr8 is a division of Washroom Washroom and Cre8 Joinery Solutions. For more information on the range of services and products offered by WeIntegr8, please visit www.weintegr8.co.uk call 0800 999 8888 or email info@weintegr8.co.uk.
Washroom Washroom –
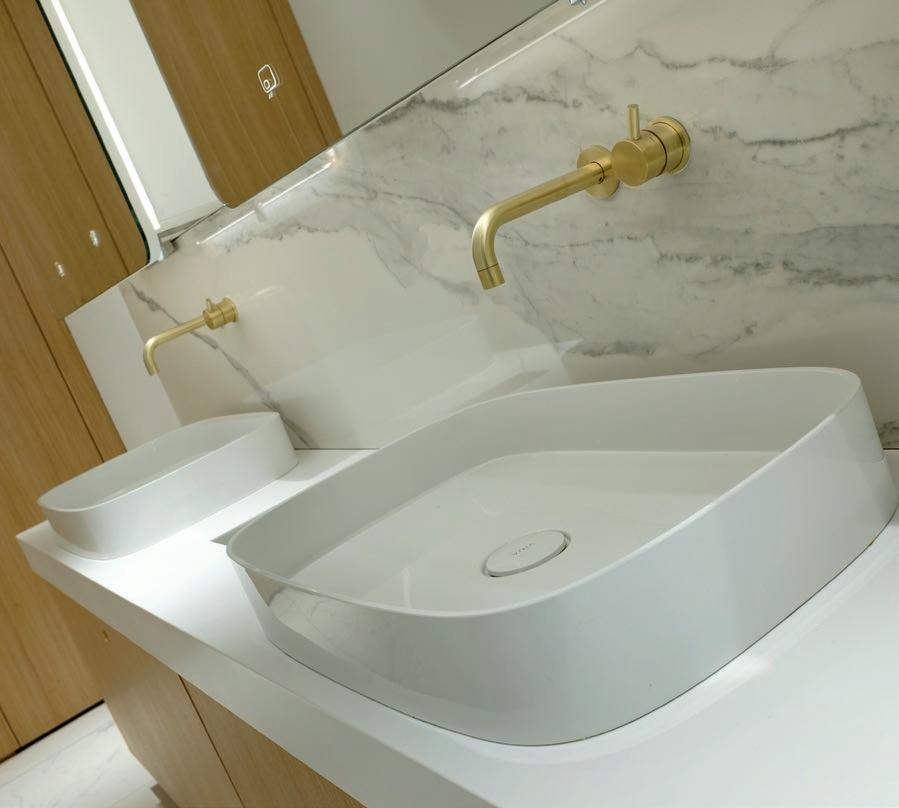
40 // EDUCATION To make an enquiry – Go online: www.enquire2.com or post our: Free Reader Enquiry Card
42 D
Enquiry
After extensive research and consultation with key supply partners, Comar Architectural Aluminium have developed 9P.i High Performance Framing, Windows and Door System.


A thermally efficient futureproof facade system was required, with off-site semi unitised manufacture and value engineering solutions that reduced material content. Comar 9P.i High Performance Framing offers two options of construction, ladder frame or mitre frame, 9P.i windows and 9P.i doors hang directly from the frame, reducing the need for additional outer frames, reducing costs. As we’ve reduced the metal content Comar 9P.i has slim sight-lines, which increase the glazed area to power down U-values. With options for including thermal foam, U-values are as low as 0.77.

High Performance Framing, Windows and Doors For more information about comar9P.i please contact us: Tel: 0208 8685 9685 Email: projects@parksidegroup.co.uk Web: www.comar-alu.co.uk comar 9P.i The latest thermal breaktechnology. Fast-track semi unitised construction for floortoceiling glazing. Windowshangdirect from the Comar 9P.i Frame as well as rebated or swing doors. With thermal foam and triple glazing, U-values are reduced to 0.77, creatingafuture proofsolution. Large 62mm glazing pocketfor acoustic glass. Slimsightlinesfor both the casement and tilt/turn windows. Notes from the Comar design team... www.enquire2.com - ENQUIRY 43
Knauf AMF Ceilings complete newly built primary school
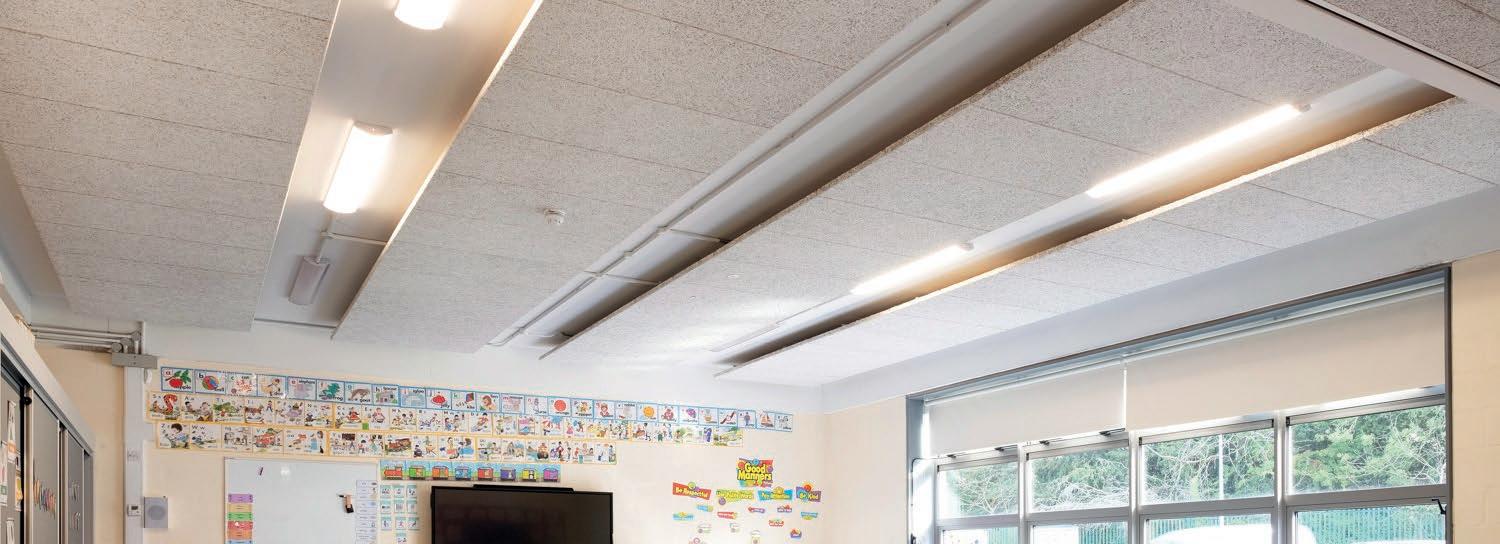
AN EXCITING NEW SCHOOL BUILDING FOR ST COLUMBA’S BOYS NATIONAL SCHOOL IN CORK HAS JUST BEEN COMPLETED FOLLOWING A THREE-YEAR BUILDING PROJECT AND IS SET TO PROVIDE A MODERN AND PROGRESSIVE LEARNING ENVIRONMENT FOR ITS STUDENTS.
The school has been completed with Knauf AMF HERADESIGN ceilings throughout.
Design and acoustic performance were key criteria for this project, which is why HERADESIGN was the first choice and installed in all the classrooms as floating rafts and throughout the school, in the main corridors, where bespoke swing down access panels were also installed.

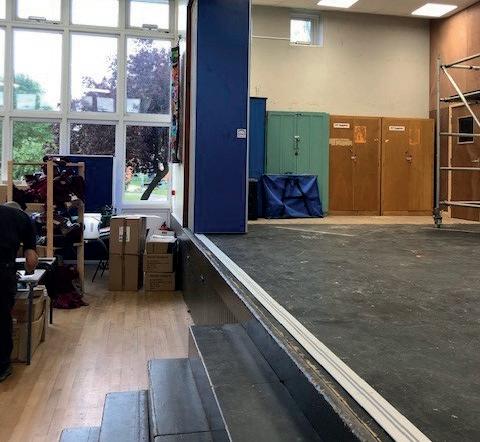
A calm neutral colour palette with HERADESIGN specified in warm-white provided a gentle contrast with the soft charcoal walls and light caramel floors creating the perfect backdrop for bold bursts of colour at the entrance to each classroom.
By installing a ceiling with high sound absorption and sound attenuation it is possible to control the level of reverberation and provide the acoustic control required to
improve speech intelligibility. HERADESIGN has the highest level of sound absorption, Class A, which improves speech intelligibility and creates a more relaxed atmosphere.
HERADESIGN is a brilliantly innovative and versatile product, valued by specifiers including architects and interior designers, for its high-performance characteristics, wood wool aesthetics and environmental credentials. It can be matched to any
colour and is available in a wide selection of shapes, face patterns, edge details and sizes. HERADESIGN can be fixed to walls or suspended as ceilings, baffles and rafts.
Manufactured from robust sustainable materials, it offers high impact resistance and superior fire resistance, which is paramount for any building.
Knauf AMF Ceilings – Enquiry 44
The Government-run Condition Improvement Fund (CIF) scheme helps to support building improvement projects to ensure that education environments are safe and in good working order.
There are many regulations, such as BB101 and BB93, which govern how schools should control temperature and ventilation. Biddle, who pride themselves on being partners with their customers, not just a supplier, work closely with academies, sixth-form colleges and their contractors to ensure that they are compliant with the regulations criteria.
With technical experts on hand, Biddle’s team work with education establishments to assess
their sites and can also help with the Condition Improvement Fund (CIF) application by providing a detailed site survey which is essential for the bid submission. This survey is an incredibly useful planning tool in its own right, as it can be referenced within any bid submission and forms the basis for planned maintenance programmes, which can forecast the replacement of major and minor components and help to facilitate financial expenditure.
Alternatively, if the academy has already applied and has been granted funds, Biddle can assist with a heating solution that matches the application specification.
Biddle – Enquiry 46
Research has been conducted in relation to children, teachers, and school environments on teaching styles, teaching methods and open plan learning. With open layouts, there is an increase in both noise and movement distractions. An example of a school where partitions have made a difference to the teachers and pupils’ daily lives is Building Additions recent involvement with installing moveable walls into Corbridge Middle School in the Tyne Valley and Mortin Trentside Primary School near Gainsborough. It fitted both the stage and classroom areas with partitions to section off spaces and minimise disruption.
Building Additions – Enquiry 45
42 // EDUCATION WWW.SPECIFICATIONONLINE.CO.UK To make an enquiry – Go online: www.enquire2.com or post our: Free Reader Enquiry Card
Biddle provides help and support for education building improvement projects
Partitions are in a class of their own in schools
Light for life Daylight by Xtralite









Specialists for over 25 years, Xtralite offers rooflights in every conceivable shape and size. From traditional to modern including a bespoke design service with responsive support. British made to the highest quality standards you are assured of excellent quality standards, thermal performance and safety compliance. Contact us now for your free design consultation. Call 01670 354 157 or visit www.xtralite.co.uk/light-for-life





















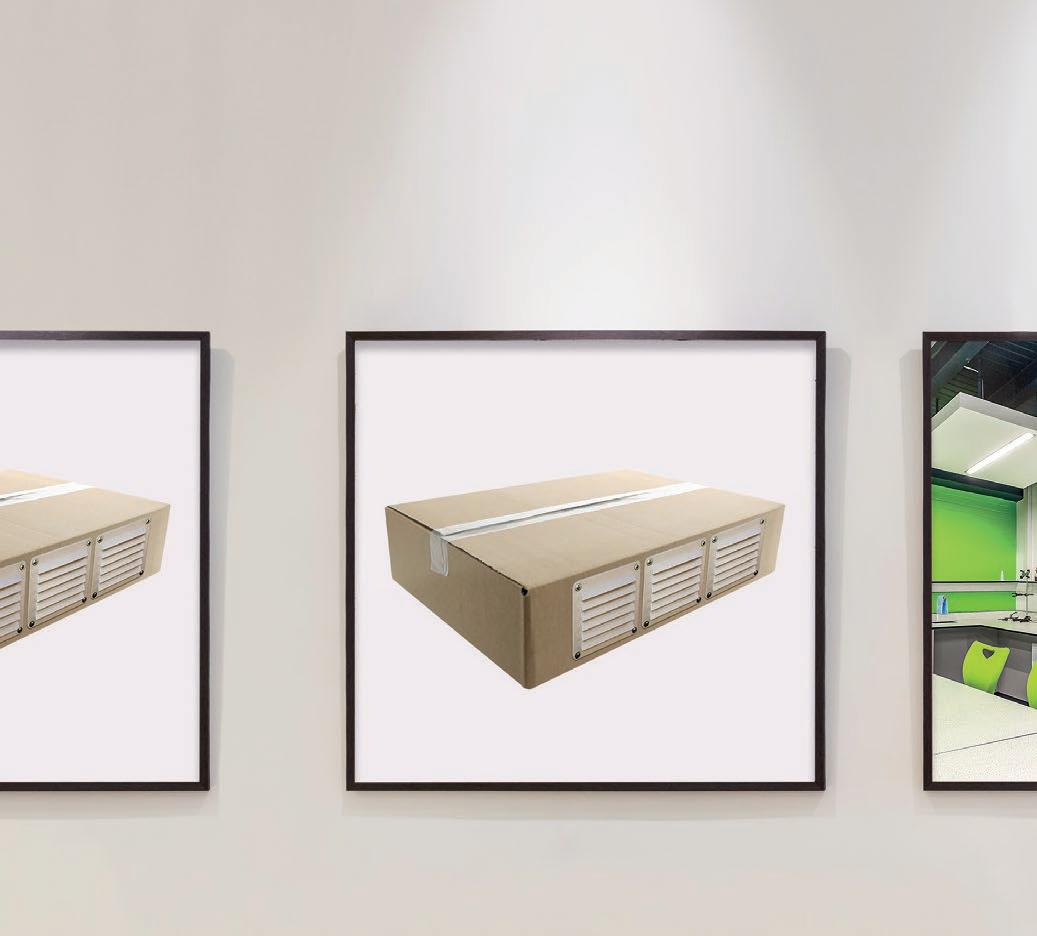
or post our: Free Reader Enquiry Card EDUCATION // 43 WWW.SPECIFICATIONONLINE.CO.UK The All New Hybrid Plus2 Aircool® is Attracting Attention To find out more call 01732 850770 or email sales@passivent.com quoting Hybrid Plus2 or visit www.passivent.com/hybridplus2 A division of Building Product Design Ltd Hybrid ventilation does not have to come in boxes. Fast and simple installation · Contemporary design · Versatile mounting options
Go online: www.enquire2.com
Roof-Pro top of the class at Tonyrefail School
ROOF-PRO’S PP-3 RISER PENETRATION UNITS HAVE BEEN USED TO PROVIDE WATERTIGHT PIPE AND CABLE ENTRY POINTS INTO THE BUILDING AT TONYREFAIL SCHOOL NEAR CARDIFF, SOUTH WALES.
As part of a project worth £44 million, the school was delivered under the auspices of the Welsh government’s 21st century schools programme.
After discovering Roof-Pro, an Alumasc company, online and finding many positive reviews of similar work, Boyes Rees Architects chose to specify Roof-Pro roof service entry units as they are capable of dealing with larger circular duct sizes of 600mm and above, whilst still remaining watertight.

The PP-3 puts the waterproofing’s durability first in its design – for quick installation into the waterproofing membrane. Its design also encompasses easy access features, a powder coated aluminium finish for durability and cover flashing deep enough to permit vertical insulation.
Roof-Pro were also able to accommodate the client’s tight timescale and conducted the site visit, issued drawings for approval and delivered all products to site on time.
Roof-Pro’s Regional Technical Manager Jimi Ogunsola, who worked with Boyes Rees Architects to find the right product for the project, explained: “The Roof-Pro PP-3 access riser was perfect for this project, providing a watertight entry point to run larger roof-mounted cables, ducts and pipes into your building safely—a consistent, quality solution for necessary penetrative details on flat roofs.
“Once installed, the building is immediately dry, and following trades can fully access the riser by temporarily removing the lid.”
Alumasc – Enquiry 49
Second Greenbank win helps Bretton celebrate 25 years working with Technal
FOCUSED ON PUBLIC SECTOR PROJECTS IN WALES AND THE NORTH-WEST, FABRICATOR, BRETTON ARCHITECTURAL IS CELEBRATING 25 YEARS OF WORKING WITH HYDRO GROUP AND ITS TECHNAL SYSTEMS THROUGH ITS INVOLVEMENT ON PHASE II OF AN ARCHITECTURALLY ACCLAIMED STUDENT ACCOMMODATION DEVELOPMENT IN LIVERPOOL.

Constructed within the Mossley Hill Conservation Area, the parkland surrounding the University of Liverpool’s Greenbank student residences was gifted to the university by the Rathbone family in 1939.
Crucially the designs by Shepard Robson for the new buildings, including the use of MX curtain walling and other Technal systems, respond sympathetically to the verdant setting.
Its package includes the design, manufacture and installation of some 2,000 m2 of MX curtain wall, FY65 windows and PY doors, all offering high thermal performance and finished in a RAL 7016 Matt Anthracite Grey polyester powder coat.
The windows on Phase I comprised a mix of
top hung outward opening, and tilt-and-turn units, all featuring multi-point locking with locking espagnolette handles and restrictors that allow ventilation yet provide safety from falls. The thermally broken frames and 28mm gas filled IG units provide a U-value performance of 1.0 W/m2K.
The MD of Bretton Architectural, Peter Igoe, commented: “We have been awarded the Phase II contract for the Greenbank Residences based on our performance during the first phase, and the competitiveness of our quote. ULCCO SP has proved a very good, very professional client to work for, while education projects like this, hospitals and other public sector buildings form a major part of the work we do across North Wales and the North-west of England.”
Technal Systems – Enquiry 50
44 // EDUCATION WWW.SPECIFICATIONONLINE.CO.UK To make an enquiry – Go online: www.enquire2.com or post our: Free Reader Enquiry Card
Feature preview
FOR ENVIRONMENTS THAT REQUIRE LARGE AND COMPLEX MASTER KEY SUITES – SUCH AS HIGHER EDUCATION ESTATES OR HOSPITALS


– KEY CONTROL IS A CRITICAL ISSUE.

Hardware &
Control, is keen to dispel the myth around claims of so-called ‘lifelong trademark protection on key profiles’ with regards to key copying, when compared with legally enforceable patent protection.
For specifiers reviewing a site’s master key cylinder system, it is important to ensure cylinders meet the necessary performance expectations, can be master keyed to enable controlled access throughout a site, and can be easily serviced and maintained.
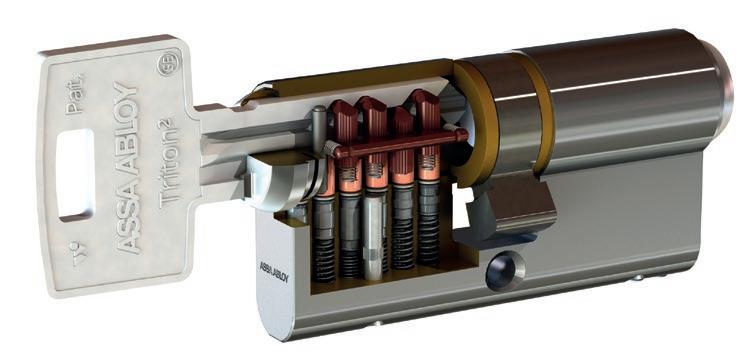

However, one requirement that is often overlooked is that of the keys supplied with a master key cylinder system, and the availability of additional keys moving forward. With many systems, additional keys can be legally obtained without the owner’s knowledge. Nevertheless, legal protection against unauthorised key duplication does exist by means of patent protection, and should be prioritised by those responsible when looking to invest in a new system.
How, then, should those specifying a new master key cylinder system for a large estate approach this issue, in order to ensure the site is protected against unauthorised key duplication?
First of all, it’s important to understand the difference between trademark and patent protection.
Trademark protection is a recognisable mark that links a product or service to a company, by means of a word, phrase, logo or symbol. While trademarks are naturally important, offering assurance that a product
is genuine and high-quality, the functionality of a product – such as a key – has no legal protection under trademark law.
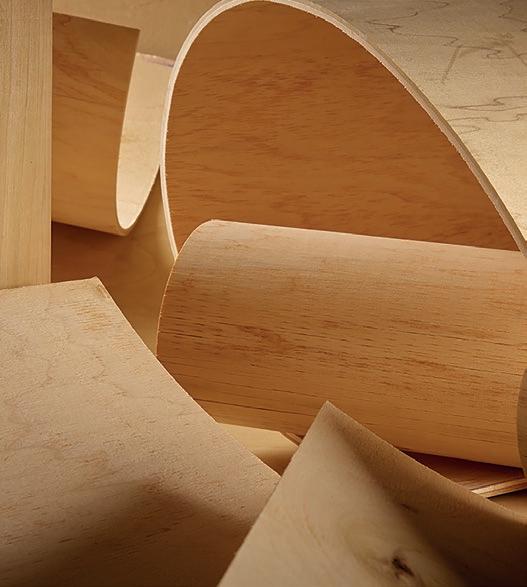
In contrast, a patent is a right given to protect others from making, selling, using or importing a particular product for a period of up to 20 years. Patents are wholly concerned with the functional aspect of a product or service.
Patents, then, are important. They provide owners with the assurance that legal protection against unauthorised use of the solution will be maintained throughout the lifetime of the patent.
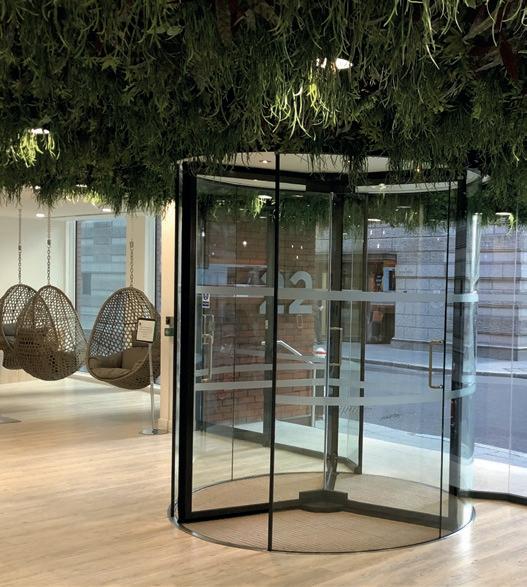
For those that are not specialists, it is very easy to misinterpret statements by suppliers of master key cylinder systems, who make claims such as ‘lifelong trademark protection’ or ‘the key profile is protected by a registered trademark’. Many of these are misleading, as they suggest that the trademark prevents the key from being copied for an unlimited length of time – which is not true.
Indeed, in recent years claims against a party’s trademark on a key profile have actually been challenged in court, and won.
To make an enquiry – Go online: www.enquire2.com or post our: Free Reader Enquiry Card // 45 WWW.SPECIFICATIONONLINE.CO.UK
Paul Johnson, Director of Business Development at ASSA ABLOY Door
Access
Paul Groves reveals what this month’s articles have in store
An Evolution in GEZE Design
A POPULAR GEZE PRODUCT IS NOW AVAILABLE IN A NEW AND IMPROVED DESIGN AS PART OF AN ECO-FRIENDLY, HEAT-SAVING SOLUTION.
he latest ECdrive T2 has all advantages of the previous ECdrive but with enhanced features and is offered as a complete package with the new thermally separated profile system – the GCprofile Therm.
Slimmer than its predecessor, the ECdrive T2 has a reduced cover height of 100mm compared to 120mm. Its sleek design is aesthetically pleasing, less obtrusive, provides smoother running and can be installed in a wide range of buildings.
It also has capacity for moving increased leaf weights of up to 140 kg, is suitable for high traffic areas for standard, or escape and rescue route doors, in all types of buildings.
Like all GEZE sliding door systems, the ECdrive T2 is capable of networking and can be integrated via the GEZE DCU103 CAN bus interface and the GEZE IO 420 interface module via BACnet™ into networking solutions such as the GEZE Cockpit.
This means that it can be easily integrated into wider building management systems –controlled from a central point or by using remote devices for safety and security purposes.
The GCprofile Therm uses slim aluminium frames which reduce visible sightlines by approx. 30 mm – giving designers greater ability to produce a clean design aesthetic while providing greater efficiency.

The profile system accommodates up to 32 mm glass thickness in either two-pane insulation glass with 2x ESG 6mm, UG value 1.0, or three-pane insulation glass with 3x ESG 4 mm, UG value 0.8.
With increased performance for leaf weight of up to 140 kg, the GCprofile Therm also boasts improved air tightness (compared to other ISO profile systems), better sound insulation and improved wet weather durability aided by its fit and an optional floor guide with drainage.
It can be combined with manual and motorised GEZE hook bolt locks, without losing thermal separation and the appearance of the system remains discreet, even with locking.
A new brochure has been produced to explain the package. This is available by calling the marketing team on 01543 443015 or emailing info.uk@geze.com.
For more information about GEZE UK’s comprehensive range of automatic and manual door closers call 01543 443000 or visit www.geze.co.uk

To make an enquiry – Go online: www.enquire2.com or post our: Free Reader Enquiry Card 46 // DOORS, WINDOWS, GLASS & GLAZING WWW.SPECIFICATIONONLINE.CO.UK
GEZE – Enquiry 51
T
Slide aside, ordinary

Introducing the NEW Luminia SC156 lift and slide door.
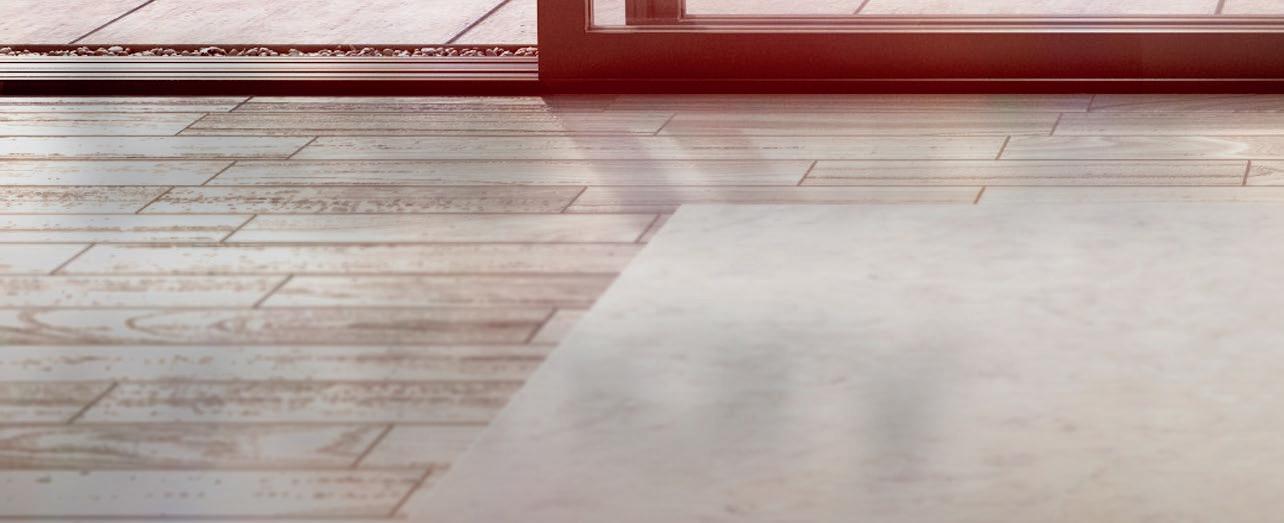



Offering exceptional performance including market-leading water tightness, contemporary design alongside slim sightlines and an interlock of just 50mm, the SC156 is the perfect fit for high-end domestic projects, luxury hotels, apartment blocks and so much more.


With effortless operation when supporting even the largest glazing options and creating stunning panoramic views through wider openings, the Luminia SC156 is anything but ordinary – and it’s available now, through our exclusive Luminia Select Partner Network.
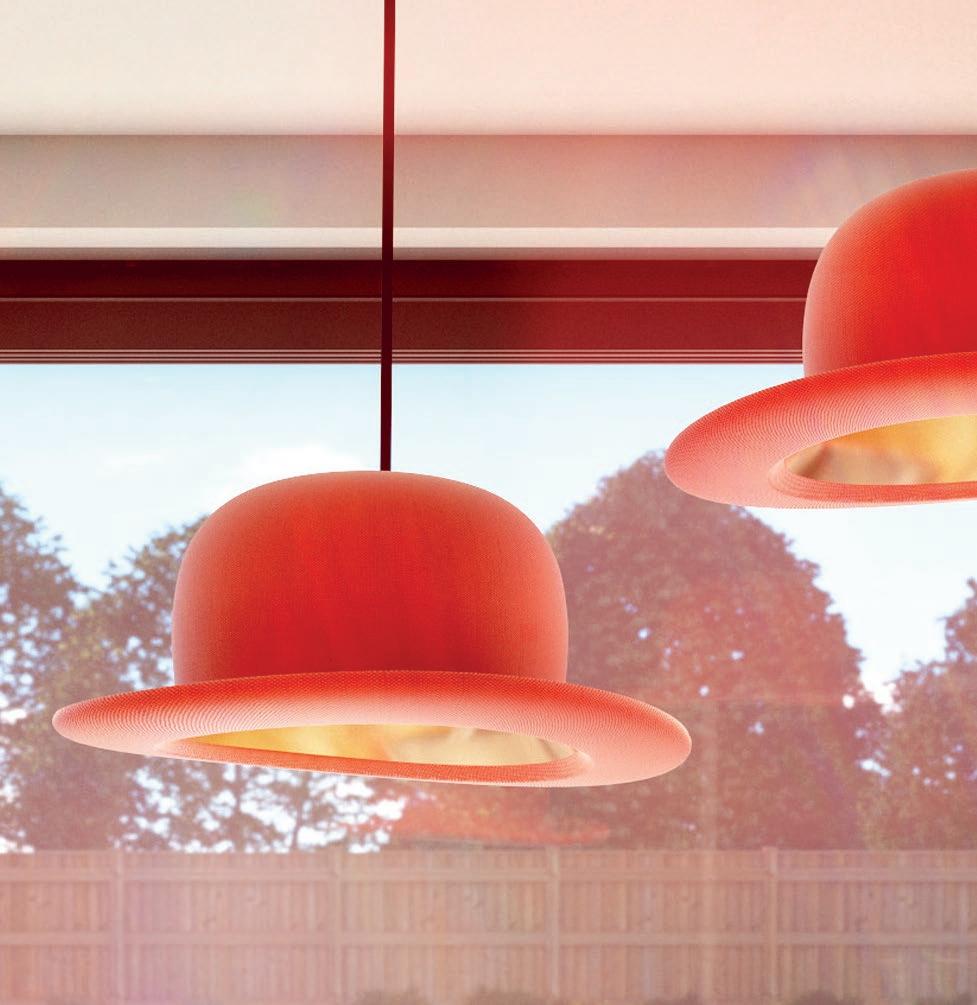
For more expert information, visit aluk.co.uk today.





Experts in Aluminium
www.enquire2.com - ENQUIRY 52
dormakaba launches new stylish security solution
STYLE WITH INTUITIVE ACCESS CONTROL THE NEW ARGUS RANGE FROM DORMAKABA IS A CONTEMPORARILY DESIGNED BARRIER SYSTEM THAT ALLOWS FLUID MOVEMENT – WHILST PROVIDING A FIRST LINE OF ACCESS SECURITY.
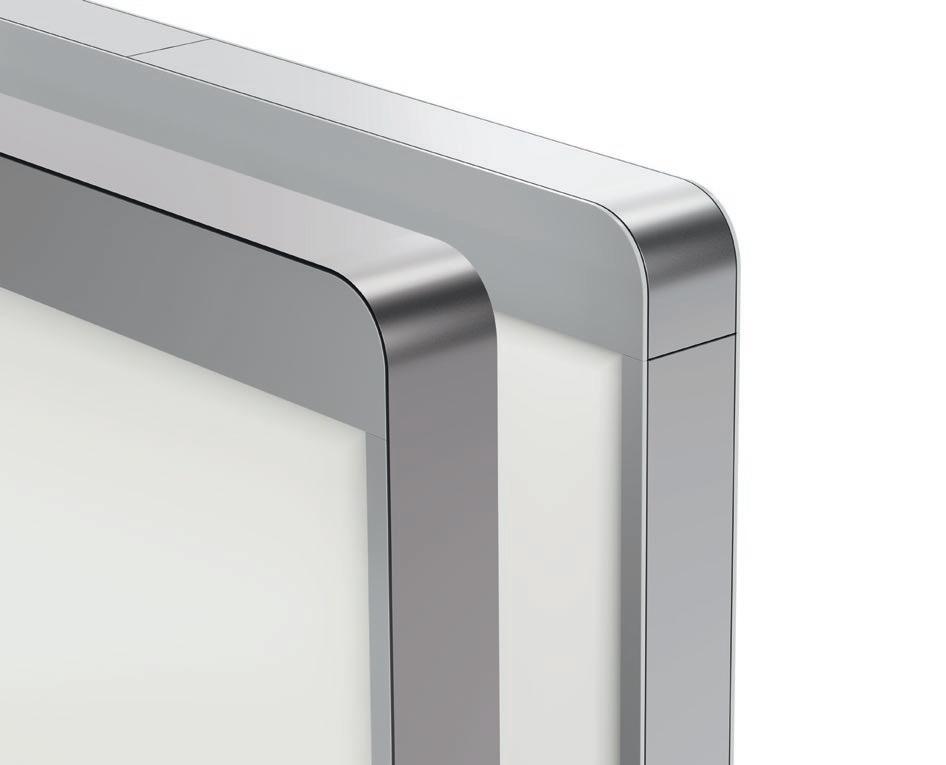
The Argus range is the ultimate combination of efficient functionality and sleek styling, available in three models – Argus 40, Argus 60 and Argus 80. Featuring glass or plastic door leaves, the Argus 60 and 80 models also feature soft ambient lighting options to complement interior design and create a warm, welcoming entrance for authorised visitors which are intuitive to use.
Through the new motor drive system, barrier operation is also whisper quiet so that in busy lobby areas with multiple lanes the Argus is not intrusive so helps create a more relaxed reception environment for staff and visitors. Power consumption reduction is class leading too, improving contribution to building energy efficiency over product life.
Flexible for a variety of applications, the passage widths are adjustable up to 1,600mm – so they are able to suit any building or access requirements. For increased security, the door leaves can also
be provided up to 1,800mm height, whilst still retaining a 200mm ground clearance.
Argus also contains highly efficient segregation sensors ensuring the door leaves move exactly before and after a person has passed through, not while they are inside. The Argus 40 sensor utilises a horizontal strip that is able to detect people from 300mm away, with an optional hip height sensor to optimise this.

The Argus 60 and 80 models feature an “L” shaped detection array with additional vertical sensor so unauthorised visitors can now be detected faster to 100mm from the person in front. This also means even if a person is carrying a suitcase, a delivery trolley or is a wheelchair user, the sensors will remain open only for the authorised individual.
Each barrier can be integrated into the emergency or fire alarm control system, this means when an alarm is activated, the door leaves will automatically open and stay open to
allow for easy means of escape. In addition, the Argus 60 and Argus 80’s ambient lighting can then be changed into escape lighting, clearly guiding occupants to the exits, crucial in the event of thick smoke or darkness.
Argus barriers can also be specified with the dormakaba Saferoute Control Unit (SCU), which provides local emergency opening either independent or integrated with emergency exits and fire alarms. An authorised individual with the master key switch can easily reset the system in the event of a test or false alarm.
Our new Argus series combines style with effective building access control that meets the complex requirements for the modern office environment without compromise on aesthetics or performance.
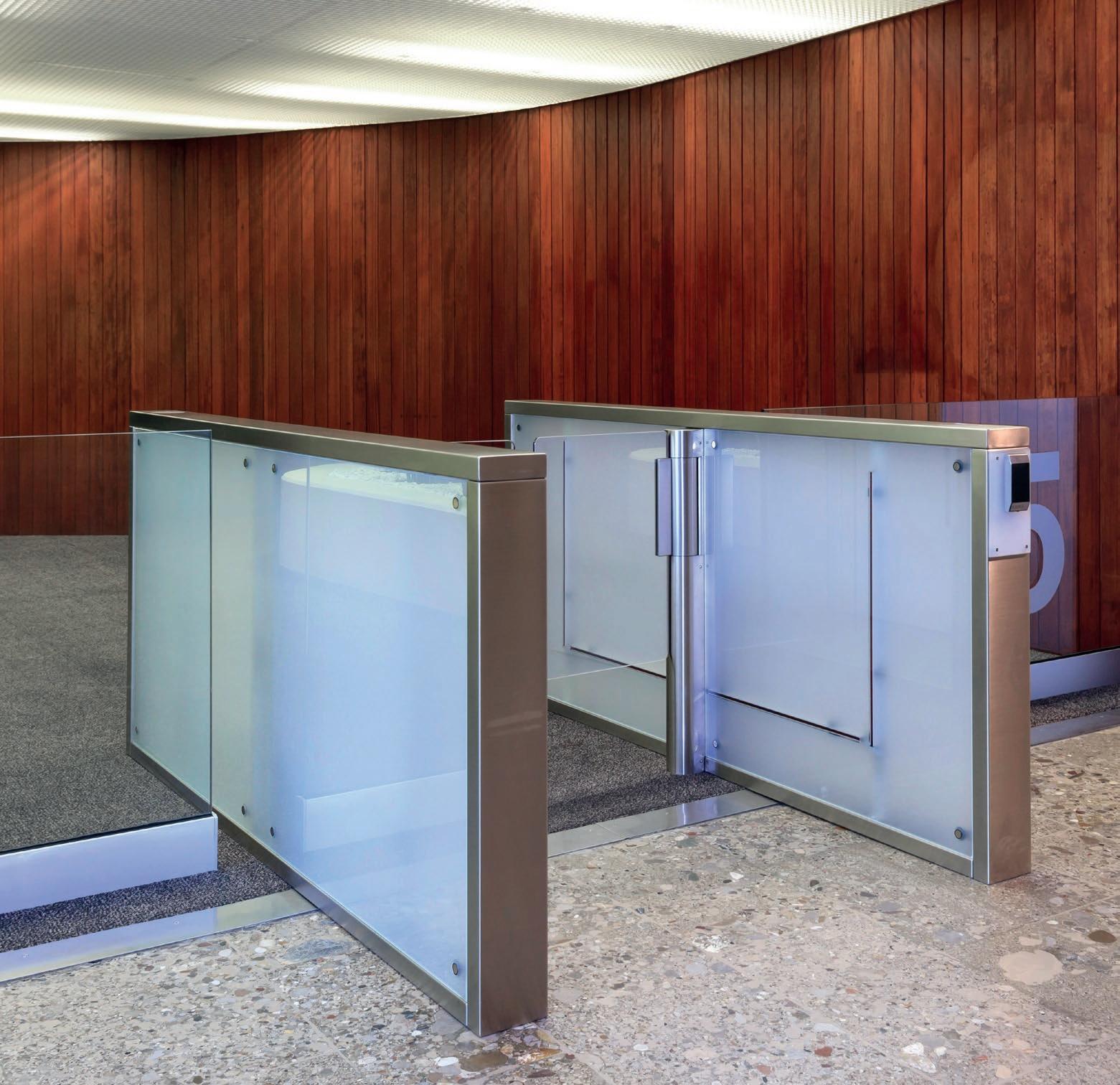
For more information, please visit www.dormakaba.co.uk.
dormakaba – Enquiry 53
To make an enquiry – Go online: www.enquire2.com or post our: Free Reader Enquiry Card 48 // DOORS, WINDOWS, GLASS & GLAZING WWW.SPECIFICATIONONLINE.CO.UK
Each of our products is designed to open up new opportunities for you. With the new ECdrive T2, it’s your decision where to head next. Towards new design opportunities, thanks to the especially sleek design? Towards more energy efficiency with a thermally separated profile? Towards better financial margins, thanks to the excellent price-performance ratio? Or towards full connectivity via the GEZE Cockpit? Where do you want to go?
WELCOME TO YOUR GOALS.
FOR MORE INFORMATION, VISIT WWW.GEZE.CO.UK MAIL info.uk@geze.com | TEL 01543 443015

www.enquire2.com - ENQUIRY 54
Overcoming property access challenges with wireless technology


FOR PROPERTY AND HOUSING MANAGERS, PROPERTY ACCESS IS A KEY PRIORITY. AND RIGHTLY SO. MANAGERS NEED TO ENSURE THAT THEIR PROPERTIES AND MULTI-DWELLING RESIDENCES KEEP UNWANTED VISITORS OUT, BUT ARE STILL EASILY ACCESSIBLE FOR THEIR RESIDENTS, SOME OF WHICH MAY BE ELDERLY. PLUS, ANY ACCESS SOLUTION SELECTED NEEDS TO DELIVER ON EASE-OF-USE AND DURABILITY, AS WELL AS VALUE FOR MONEY. WITH SO MANY REQUIREMENTS, IT CAN SEEM AN IMPOSSIBLE TASK TO FIND A SOLUTION.
Technology presents practical and affordable solution to these universal challenges. Below is our guide to applying the latest digital solutions to key questions around property access:
1. Is the property secure?
A constant source of concern for property and housing managers: is your property sufficiently secure? Is it providing ease of access to residents, guests and service providers, whilst keeping unwanted visitors out? Property access solutions should reassure you that your properties are safe and secure, by providing a robust, vandal-proof solution.
As a property manager, it is also preferable to have a real-time overview of your property that can be accessed remotely. This allows you to easily keep an eye on the status of the building and all key fob users, for example, automatically alerting you if a copied key fob is used.
2.
Will it keep my residents happy?
Property residents not only want building access systems to be secure, they want hassle-free, easy to use and accessible technology. Ensuring a property’s security shouldn’t mean that you compromise on any of these other qualities, but instead they should be offered as standard by your wireless door entry system provider.
Features that residents are looking for include a robust, long-lasting design in order to reduce maintenance downtime, as well as technology like an integrated video camera
so they can see guests before letting them enter. Plus, the ability to control access via their mobile phones enables greater flexibility. Adding accessibility features such as braille backlit keypads and hearing loops also ensures ease of use for both the hearing impaired and partially sighted.
3. Can I save time?
A key consideration for every housing and property manager is how they can save time, in a way that doesn’t impact on the quality of service they provide. The best access control systems require minimum maintenance and can be
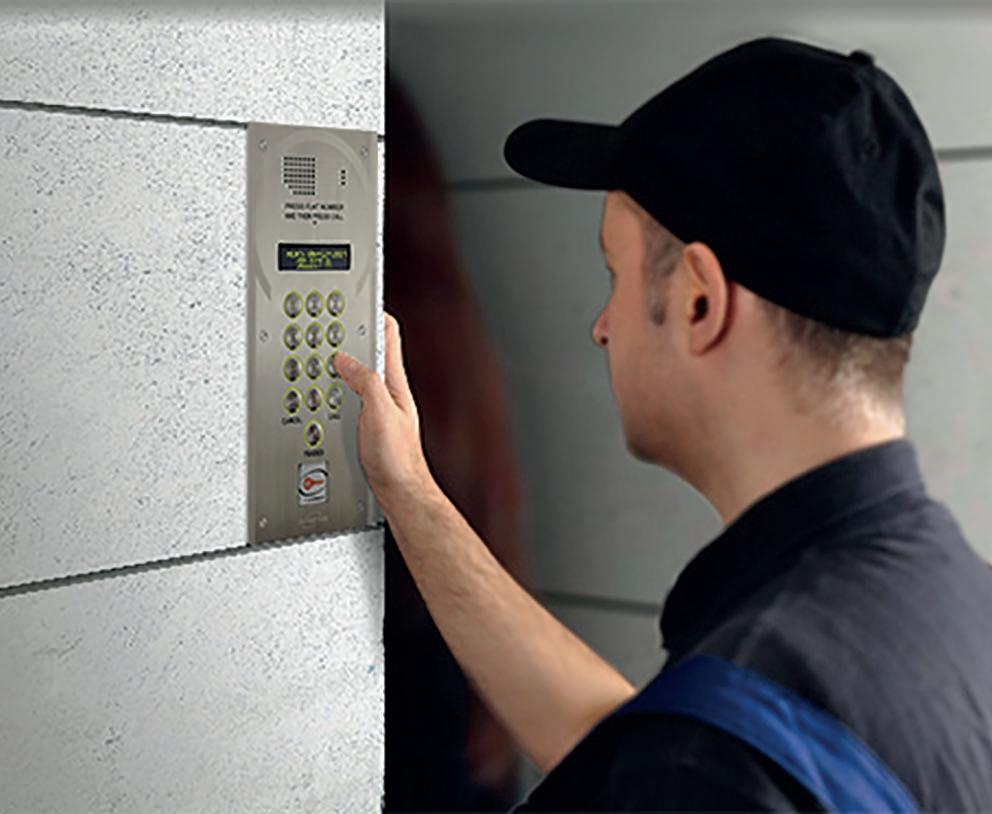
installed quickly, and they allow the management of properties and access on-the-go or onsite. Allowing access for service or maintenance providers or amending resident listings using a remote management system also drastically reduces site visits, giving managers greater control over their time and resources.

The solution
At Intratone, we have more than 10 years’ experience in the housing industry. The challenges that property and housing managers face inspire us to continue creating the pioneering property access technologies we are known for. Our stateof-the-art intercoms and supplementary solutions are all wireless and handset-free, while our sleek, user-friendly designs will appeal to all users of all ages. By placing both you and your residents back in control, we put the power in your hands.
Find out more about Intratone’s innovative range of smart property access solutions at www.intratone.uk.com
To make an enquiry – Go online: www.enquire2.com or post our: Free Reader Enquiry Card 50 // DOORS, WINDOWS, GLASS & GLAZING WWW.SPECIFICATIONONLINE.CO.UK
Intratone – Enquiry 55
Our new Argus sensor barriers are as beautiful as they are functional.
A modular design with adaptable levels of security and customisable finishes mean we can deliver your perfect entrance solution.

the future.
Enter
Wilbury Way Hitchin SG4 0AB T: 01462 477600 www.dormakaba.co.uk www.enquire2.com - ENQUIRY 56
www.argus-innovations.com
DFine
AN INNOVATIVE AND UNIQUE LINE, THE DFINE RANGE OF PANIC EXIT DEVICES FROM STRAND HARDWARE LTD IS CONSTRUCTED ENTIRELY OUT OF 316 STAINLESS STEEL, INCLUDING ALL INTERNAL AND EXTERNAL COMPONENTS.
The only panic device manufactured in stainless steel Grade 316.
This guarantees maximum functionality and a long lifetime even under the most extreme weather and atmospheric conditions. These devices are salt spray tested to 800 hours. The range represents versatility, style and functionality all in a single product. Stainless steel is well established as a corrosion resistant material for many items used in buildings and in particular equipment in swimming pools, Spas and Leisure centres. Grade 316 stainless steel has the highest corrosion resistance and is typically specified for equipment in pool areas, coastal locations and other corrosive environments.
Strand Hardware – Enquiry 57
TORMAX grassed up
Creating a sophisticated entrance solution to 22 Tudor Street, a highly innovative office development in Blackfriars, TORMAX has installed a 3-wing, full-glass revolving door with automatic swing pass door to one side, for hands-free access.

Giving smooth and unhindered entry into the beautifully furnished, manned reception area, visitors to the building cannot fail to be impressed by the eye-catching ‘living ceiling’, perfectly off-setting the contemporary TORMAX glass doors.


TORMAX installed the environmentally sustainable option of a manual revolving glass door, ensuring good access at all times whilst efficiently reducing heat-loss from the stunning reception and waiting area.

New platform shines the light on roof glazing solutions
The launch of a new website by leading roof glazing and rooflight manufacturer, Xtralite, will help shine the light on the benefits of such architectural solutions across a wide range of disciplines.

Xtralite has created a site that will showcase the solutions it provides, how they integrate into new builds and refurbishment projects and highlights the part it plays in the wider roof glazing and construction sector. Additions to the website include a new comprehensive resources page which links to drawings, DoP’s fixing instructions and NBS pages as well as literature that will allow online research and understanding.
Xtralite – Enquiry 58
The automatic swing pass door is powered the technologically advanced TORMAX iMotion 1301 operator. Featuring a powerful synchronous motor, the iMotion 1301 delivers an exceptional lifespan thanks to its unique design that negates any of the abrading parts that generally cause friction wear.
“We are delighted to have contributed to such a prestigious and creative redevelopment project,” said Simon Roberts, managing director for TORMAX. “It is definitely the first time one of our revolving doors has been installed into a living, plant-filled ceiling.”
TORMAX – Enquiry 59
52 // DOORS, WINDOWS, GLASS & GLAZING WWW.SPECIFICATIONONLINE.CO.UK
To make an enquiry – Go online: www.enquire2.com or post our: Free Reader Enquiry Card










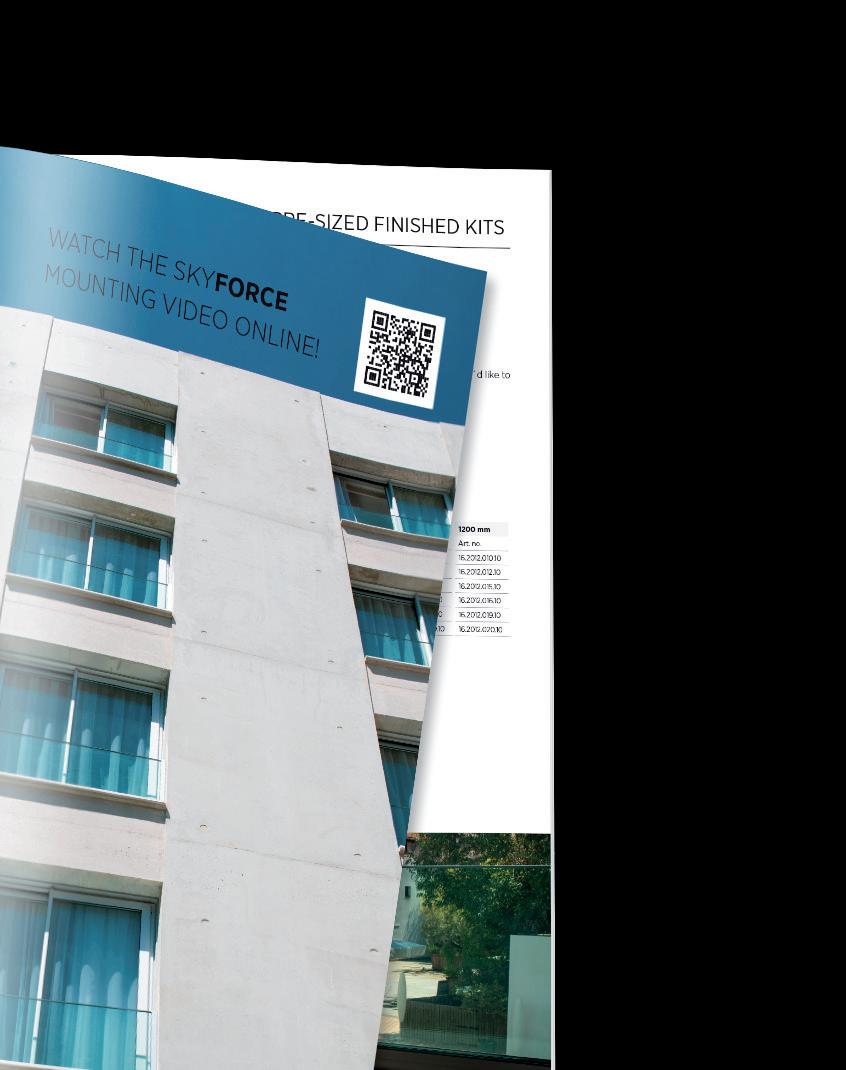










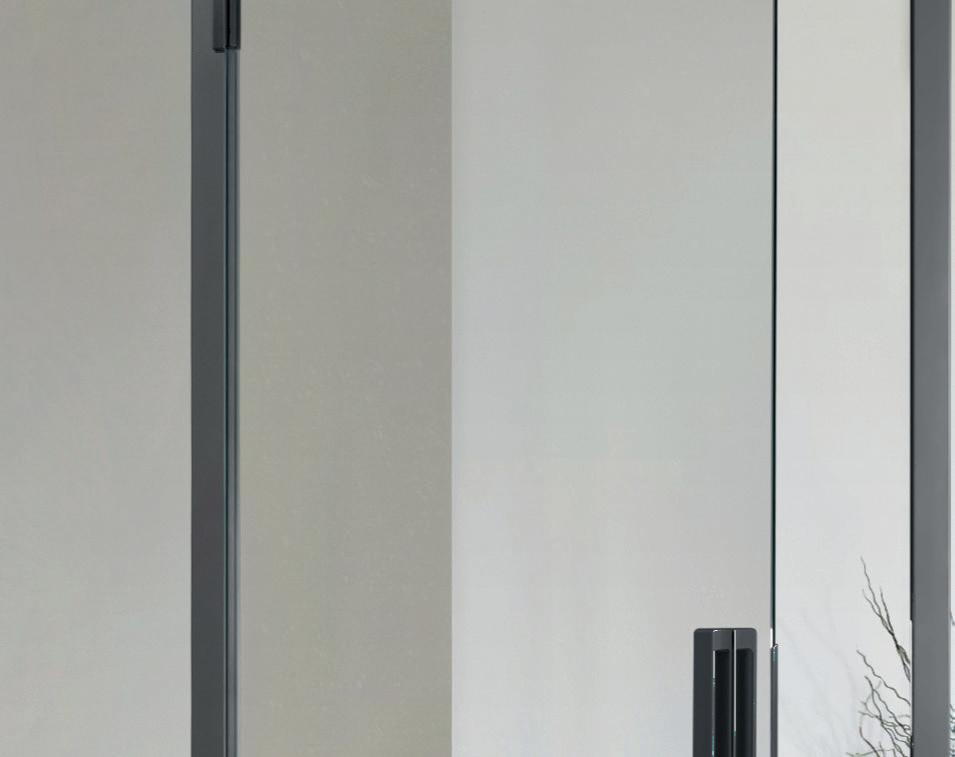
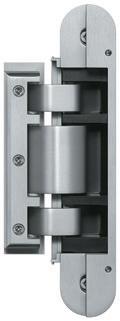



To make an enquiry – Go online: www.enquire2.com or post our: Free Reader Enquiry Card DOORS, WINDOWS, GLASS & GLAZING // 53 WWW.SPECIFICATIONONLINE.CO.UK WE’RE ONLEVEL | WWW.ONLEVEL.COM T: 0161 804 9500 | sales@onlevel-uk.com Alexandria Court, Ashton-under-Lyne, OL7 0QN TRANSPARENT SAFETY. SKYFORCE SLIM SKYFORCE - Julliet Balcony | Balcony “in a box” | Profile reduced width from 50 mm to 37 mm | Just add glass | Pre-sized 700, 900 and 1200 mm | Glass from 10- 21,52 mm can be used | 3 standard finishes | Can be finished to any RAL colour | Fixing to PVC, Wood, Aluminium, Masonary and Concrete possible | Up to 3 m wide openings ENQUIRY 60 ENQUIRY 61 Hinge system TECTUS ® Glass – Product overview Handle Magnetic Plate Closing Magnet TECTUS® Glass Minimalist hardware components for glass doors Find out more: www.tectus-glass.com SIM_Anz-2019_TectusTEG_UK_halb_90x260+3_RZ.indd 1 26.08.19 12:10
AluFoldDirect teams up with Heatley Developments to deliver £3.7m POPworks – a luxury residential development in the heart of Manchester
A £3.7M PROJECT TO CREATE 28 ECO-FRIENDLY APARTMENTS IN ONE OF MANCHESTER’S TRENDIEST DISTRICTS FEATURES ALUMINIUM GLAZING FROM AWARD-WINNING ALUFOLDDIRECT.


ore than 160 frames and 300 specialist glazing units were supplied to construction company, Heatley Developments.
The one-year refit, called POPworks, transformed a former solicitor’s office into luxury one and two bedroom apartments, with state-of-the-art smart home technology.
After it was voted a top place to live by The Times newspaper, buyers snapped up every apartment - before a single brick was laid!
As part of the plan to create a contemporary living space, Heatley Developments kept the existing façade of the historic building complete with exposed brickwork and original features. Inside, designers celebrated Manchester’s industrial heritage and included external balconies and some floor to ceiling windows –successfully combining the best of old and new.
Durable, slim and secure, AluK 58BW and 588D profiles, in Anthracite Grey, were installed in every apartment.
On the ground floor, in the commercial units, Jack Aluminium’s TD68 Thermallybroken ground floor system including security entrance doors and two magnetic locking entrance doors were installed. They were supplied to meet Secured by Design standards.
To keep up with the fast pace of work and to ensure the site was not overloaded with deliveries, AluFoldDirect organised five separate window and door deliveries. One elevation at a time, fitters installed the specified aluminium windows and doors.
Specialist IGUs were supplied by AluFoldDirect to reduce heavy traffic noise outside. This was necessary to adhere to strict acoustic regulations and ensure minimal noise pollution from the road.
At the final noise survey and assessment, which takes place as part of the planning application process, POPworks passed –thanks to AluFoldDirect.
Following the revamp, planners described POPworks as a ‘triumph’.
Tim Mooney, project manager at AluFoldDirect, says: “We had to meet strict acoustic regulations because the apartments were next to a busy road. From the beginning, I knew we had to supply specialist glazing or the noise tests would fail.
“Facing a problem like this, when the build is pretty much complete, causes huge problems and can be an expensive issue to fix.
“From day one, this was a huge consideration for AluFoldDirect, and I worked hard to
ensure that POPworks would pass with flying colours. Of course, at the final sound installation test, it did and that was great news for everyone involved.”
It is the first time AluFoldDirect has worked with Heatley Developments to complete a project like POPworks – but the partnership continues to grow. Already there are plans for them to work on a second Manchesterbased development together.
Fred Baama, of Heatley Developments, which is a full-service construction company, says: “POPworks was an exciting development and we thoroughly enjoyed bringing it to life.
“We wanted to create a high-quality contemporary living space and that’s exactly what we did.
“Working with Tim at AluFoldDirect was very rewarding and we found AluFoldDirect to be exceptionally fast, efficient and helpful.
“On the back of POPworks, we have invited AluFoldDirect to work with us again as we prepare to take on our next project in Manchester.”
Tim adds: “I was really impressed with Heatley Developments. Everyone associated with the Oldham Road POPworks job should be delighted as the finished project is a remarkable achievement.
“This project is an excellent example of why we created the Aluminium Glazing Projects team. It’s a free service and means developers can access industry experts, offering award-winning products and service.
“We are already looking forward to working with Heatley Developments again.”
To make an enquiry – Go online: www.enquire2.com or post our: Free Reader Enquiry Card 54 // DOORS, WINDOWS, GLASS & GLAZING WWW.SPECIFICATIONONLINE.CO.UK
AluFoldDirect – Enquiry 62 M
Fire door factory tour now open to specifiers

ENFIELD SPECIALITY DOORS IS OPENING ITS DOORS TO SPECIFIERS, SURVEYORS, CONTRACTORS, COMMERCIAL FIT-OUT COMPANIES AND FACILITIES MANAGERS, INVITING THEM FOR AN EXCLUSIVE TOUR OF ITS TWO FACTORIES, BASED WITHIN THE M25 JUST OUTSIDE OF LONDON.
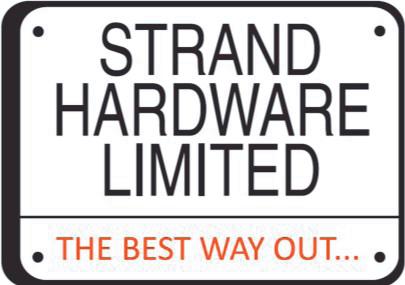
Visitors will be following in the footsteps of the Ministry of Housing, Communities and Local Government (MHCLG), which asked to visit earlier this year.
he MHCLG turned to Enfield after it was revealed in February that only three of the 12 fire doors tested for the government were able to resist flames and smoke for the 30 minutes required by building regulations for flat front doors. All of the doors that failed were composite fire doors incorporating GRP (Glass Reinforced Plastic).
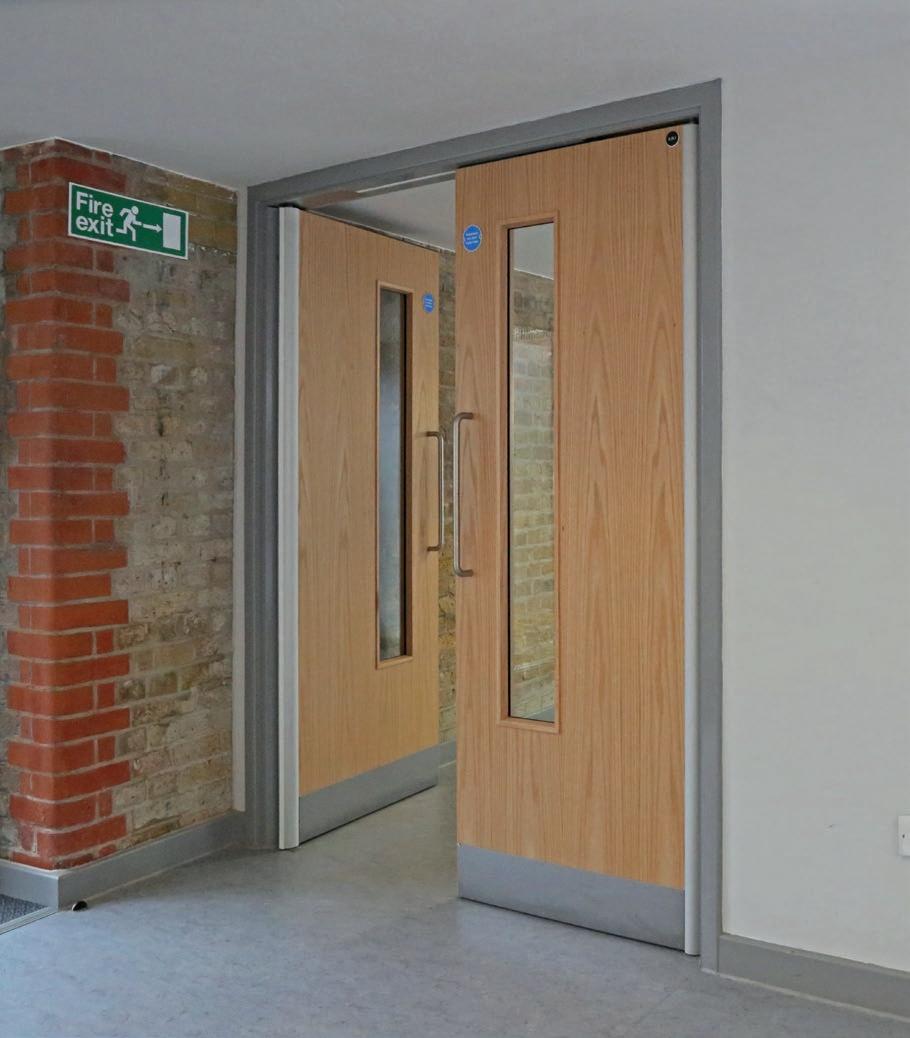
Enfield Speciality Doors briefed the team from the MHCLG on fire doors, fire protection expertise, how they are designed and made before showing them how fire doors are made. The tour was much appreciated, and the team were able to tap
into Enfield’s technical advice following the visit too. The MHCLG then tested 25 timber doors from manufacturers nationwide to assess their effectiveness.
Enfield’s ESD-FD30 PAS24 door was one of the first to be tested, to BS-476:223 in a UKAS accredited test house, with doors opening both away from and into the fire, a particular concern after Grenfell. All of the timber doors passed the 30-minute standard, leading the Expert Panel to conclude: “timber fire doors perform consistently when tested”.
Enfield’s door resisted the fire for 35 minutes facing into the furnace and 51 minutes facing away. That’s an extra five minutes facing away and an impressive extra 21 minutes facing into the fire.
Enfield – Enquiry 63
Duoflex folding opener - The opener of choice. Designed and manufactured in the UK its aeste�cally pleasing modern design will not look out of place in any upcoming project whether it be Timber, Aluminium or PVC-U.
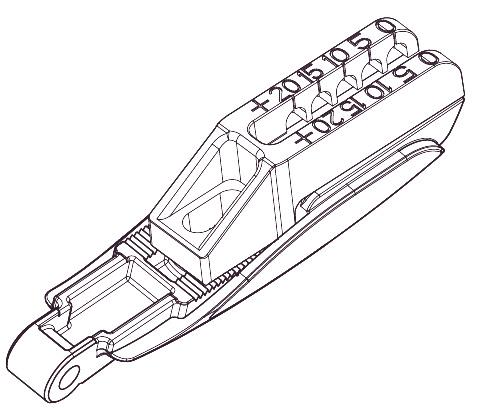
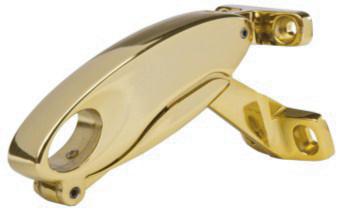



Duoflex is available in many colours and plated finishes to suit all interior schemes.
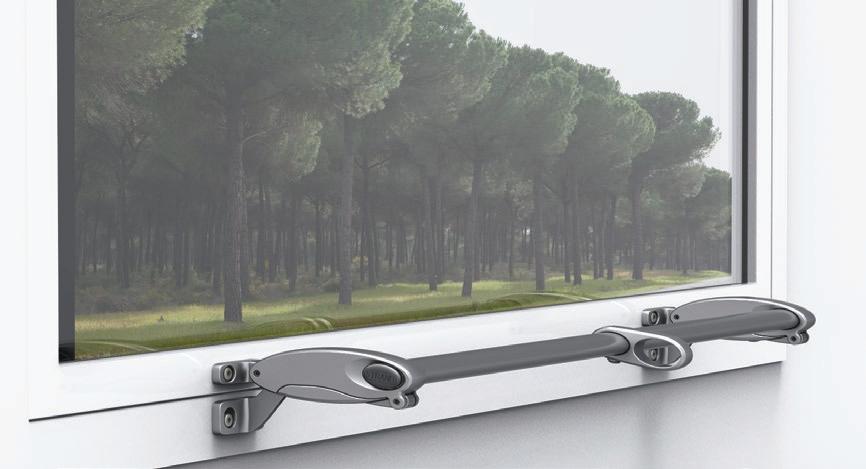
To make an enquiry – Go online: www.enquire2.com or post our: Free Reader Enquiry Card DOORS, WINDOWS, GLASS & GLAZING // 55 WWW.SPECIFICATIONONLINE.CO.UK ENQUIRY 64 Strand Hardware Ltd Strand House, Long Street, Premier Business Park, Walsall, West Midlands, WS2 9DY T: 01922 639111 F: 01922 626025 E:info@strandhardware.co.uk W: www.strandhardware.co.uk
TM TM Unique adjustable base to suit different steps NO NEED FOR PACKERS !
New Pilkington Activ Suncool™ Pro T brings a clean, cool and tough solution to market
PILKINGTON UNITED KINGDOM LIMITED, PART OF THE NSG GROUP, HAS LAUNCHED A NEW TOUGHENABLE DUAL COATED GLASS, WITH SELF-CLEANING, SOLAR CONTROL AND THERMAL INSULATION PROPERTIES TO MEET STRONG DEMAND FOR MULTI-FUNCTIONAL GLAZING SOLUTIONS.


ilkington Activ Suncool™ Pro T, an innovative extension to the Pilkington Activ Suncool™ range, introduces a new toughenable solution that can provide additional safety and mechanical strength performance to the glass.
The new product helps glazing to stay clean while transmitting less of the sun’s energy into buildings ensuring a more comfortable environment all year round. It’s a high-performance solution particularly well-suited to atriums, facades and glass roofs in commercial buildings – areas that can be difficult to reach for cleaning and can contribute to overheating. It’s also a lowemissivity product with a Ug value of just 1.0 W/m2K.
Two levels of solar control performance will be available at 61/34 and 45/27. The former, for example, allows 61 per cent light transmittance and only 34 per cent of the sun’s energy, which can help to reduce the need for air conditioning and consequently operating costs. The glass will be manufactured in thicknesses of 6 mm and
8 mm, in jumbo sizes of 5100 mm and 6000 mm to cater for domestic customers and the growing export market.
Its self-cleaning element, Pilkington Activ™, uses a dual-action microscopic coating, which was independently verified in 2017 as the first product to meet the new European Standard for self-cleaning glass.
‘Pilkington Activ Suncool™ Pro T’ refers to the product in its original, pre-toughened form. The product must be toughened in order to realise its performance benefits. ‘Pilkington Activ Suncool™ T’ signifies the product after toughening, in its final format.
Leo Pyrah, product manager at Pilkington United Kingdom Limited, said: “Specifiers are demanding glazing with greater functionality to help their projects achieve a number of goals – from environmental sustainability and occupant wellbeing to technical performance and cost reduction.
“As Pilkington Activ Suncool™ T delivers three important functions in one single
pane, the second pane of an IGU is free for fabricators to incorporate additional functionality – such as sound control, for example – allowing them to create a tailored, high-performance and multi-functional solution for bespoke projects.
“Ultimately, though, the launch of this new product will help building design professionals create a built environment fit for the future.”
The product will be manufactured at the company’s UK base in St Helens, Merseyside, for UK and overseas customers.
Pilkington – Enquiry 65
To make an enquiry – Go online:
or post our: Free Reader Enquiry Card 56 // DOORS, WINDOWS, GLASS & GLAZING WWW.SPECIFICATIONONLINE.CO.UK
www.enquire2.com
P






































OVER REFLECTANCE If you know of a blind that gives more than 80% solar reflectance, use it. If not, visit www.reflex-rol.co.uk If you know of a blind that gives more than 80% solar reflectance, use it. If not, visit www.reflex-rol.co.uk BESPOKE ROLLER BLIND SYSTEMS Reflex-Rol is a division of De Leeuw Ltd Reflex-Rol (UK), Ryeford Hall, Ryeford, Ross-on-Wye, Herefordshire HR9 7PU Tel: 01989 750704 Email: info@reflex-rol.co.uk Online: www.reflex-rol.co.uk Reflex-Rol (UK) Insulating Solar & Glare Control Systems De Leeuw Ltd., incorporating Reflex-Rol U.K. and Mermet U.K. are associate members of ES-SO www.es-so.com www.enquire2.com - ENQUIRY 66
The Blue Anchor has called last orders in St Albans
THE GRADE II LISTED BLUE ANCHOR PUB, BUILT IN THE 17TH CENTURY, HAS BEEN CONVERTED INTO A TWO-STOREY FOUR BEDROOMED HOME, DESIGNED BY LOCAL ARCHITECTS, BRIFFA PHILLIPS AND SUPERVISED BY BUILDING SURVEYORS KIRSOP AND CO.
The conversion of the building was a success; however, it still required a solution for the thermally cold and inefficient single glazed primary windows throughout. Additionally, the other requirement was noise insulation from the busy thoroughfare. Due to the Listed status of the building, these windows could not be replaced.
Selectaglaze visited the Blue Anchor to make an initial assessment of all the windows that were required to be treated. Predominantly, the windows overlooking the front of the property were where secondary glazing was required. As one can imagine with a building as old as the Blue Anchor, it has a lot of quirks and irregularities, with the window reveals being far from square and true.
16 units on the first floor, ground floor and study have been treated thus far using a
selection of three window styles. All the units installed are versatile and slimline framing systems, suitable for heritage properties. The Series 10 horizontal sliding unit was required to provide easy access to some of the outer windows. The Series 20 was the perfect unit to install mimicking some of the traditional box sash windows.
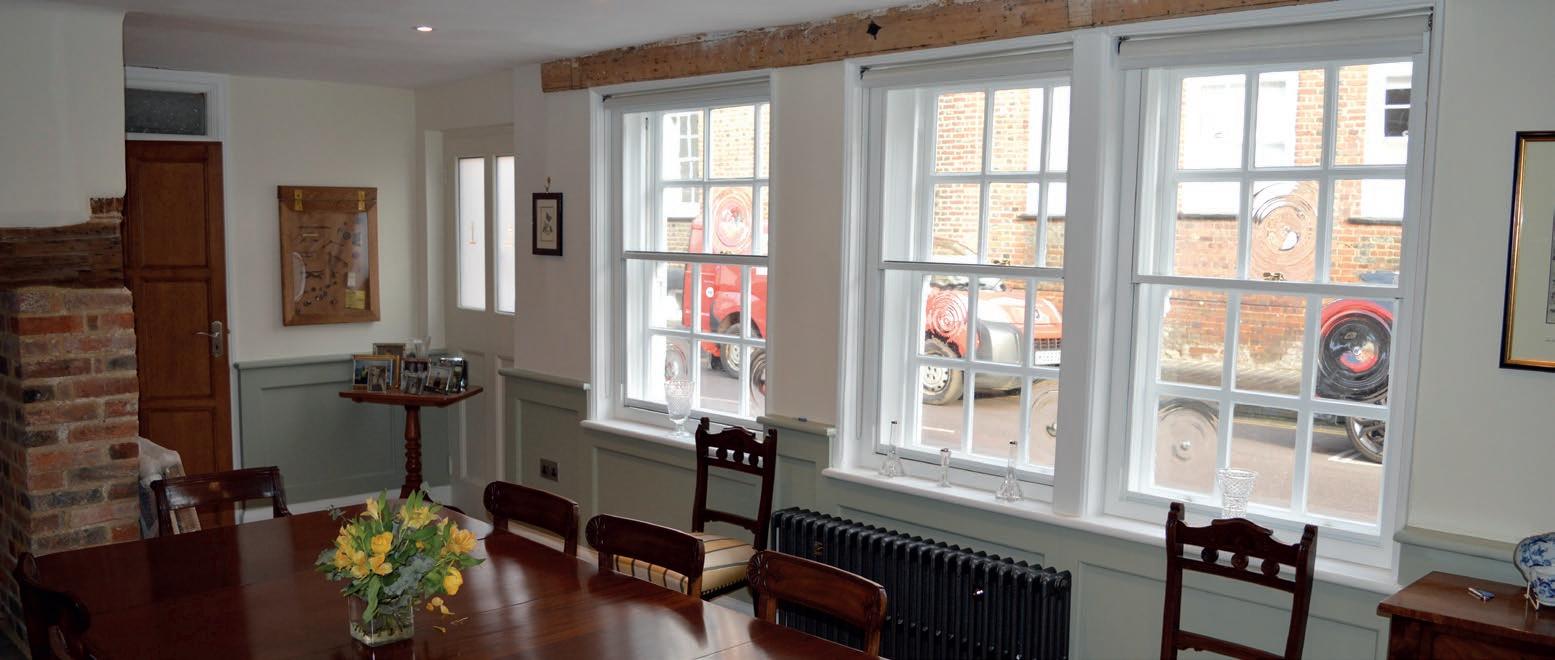
The Series 30 lift-out unit was applied to the smaller windows in the building, offering a practical solution for treating windows which are rarely opened but require occasional access for cleaning or maintenance.
Selectaglaze – Enquiry 67
Reynaers facilitates delivery of a world-first in design at Axis Towers
Axis Towers is the first facility in the world where two towers turn around their own axis, but stand on the same foundation, separated by multiple expansion joints.

Located in the Vake district of Tbilisi, Georgia, and designed as a multi-functional complex, the Reynaers Aluminium systems were chosen to be part of the Axis Towers project because of their reliability (there was a request to test 4500 Pa), ergonomics and their aesthetics complementing the overall appearance of the building. The project has fulfilled all the necessary thermal parameters and has been designed to withstand the particular heavy winds unique to Tbilisi.
Georgia is a country with medium seismic activity resulting in Axis Towers having to tackle a complex array of design and structural challenges including applying significant measures to attain shock wave resistance. Thanks to the necessary gaps between the double-glazed windows and aluminium profiles of the Reynaers systems, Axis Towers were able to achieve the required high level of the indicator.
GEZE doors hit the right
note
GEZE’s automatic doors have hit just the right note in the development of a London building which is the new home of Universal Music at 4 Pancras Square. Positioned side by side, the two Slimdrive SCRs provide a 360° drive solution combining high performance with unobtrusive operation – the drives are just 7 cm in height and very discreet – and as pass doors are not needed, they maintain the clean aesthetics of the glazed facade. Focchi undertook the installation of the façade: glazing, entrance and building envelop and worked with GEZE UK to identify the right solution – moving away from an original design featuring revolving doors which would have prompted requirements for pass doors.


The project also efficiently projects daylight transmission and noise reduction to a high standard thanks to the innovative and versatile use of Reynaers Aluminium systems.
Reynaers – Enquiry 69
To make an enquiry – Go online: www.enquire2.com or post our: Free Reader Enquiry Card 58 // DOORS, WINDOWS, GLASS & GLAZING WWW.SPECIFICATIONONLINE.CO.UK
UK – Enquiry 68
GEZE
CHOSEN TO PERFORM
Pilkington Activ Suncool™ Pro T
Toughenable dual coated glass, with self-cleaning, solar control and thermal insulation properties. With the Pilkington Activ Suncool™ Pro T, you can offer your clients a truly holistic glass solution. As with the rest of the Pilkington Activ Suncool range, the glass has excellent low-e properties, helping to keep the building warm in winter with values as low as 1.0 W/m2k.
Thanks to a durable self-cleaning coating, maintenance is minimal. And superior solar control helps prevent spaces from overheating, whilst allowing natural light to flood in.
Yet what sets this glass apart from the rest, is its toughen-ability. It provides additional safety and mechanical strength properties, opening up your architectural possibilities.
pilkington.co.uk/activsuncool

www.enquire2.com - ENQUIRY 70
Image for illustration purposes only.
Top security solutions from IronmongeryDirect
NOW THE CLOCKS HAVE GONE BACK AND THE NIGHTS ARE DRAWING IN, IT’S A CRUCIAL TIME TO MAKE SURE THAT SECURITY IS UP TO SCRATCH ON ANY BUILDING PROJECT YOU ARE WORKING ON.
amie Johnson, Senior Category Manager at IronmongeryDirect, provides guidance on some of the top products from their extensive security range which will help keep buildings secure this winter…
Latches and locks
With 70% of burglars breaking into a domestic property through a door, it is essential that main entry points are properly secured.
For buildings that have external timber doors, a simple way to boost security is by fitting a strong night latch. Always choose products which comply with British Standard 3621 such as the ERA Double Locking Night Latch, which features a lockable internal handle, offering added protection against forced entry.
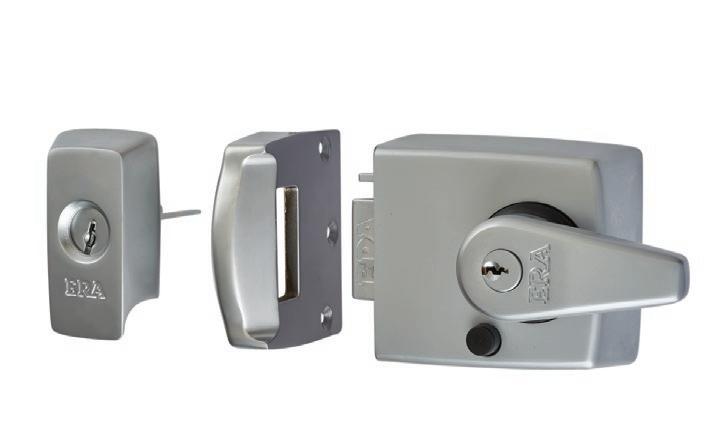
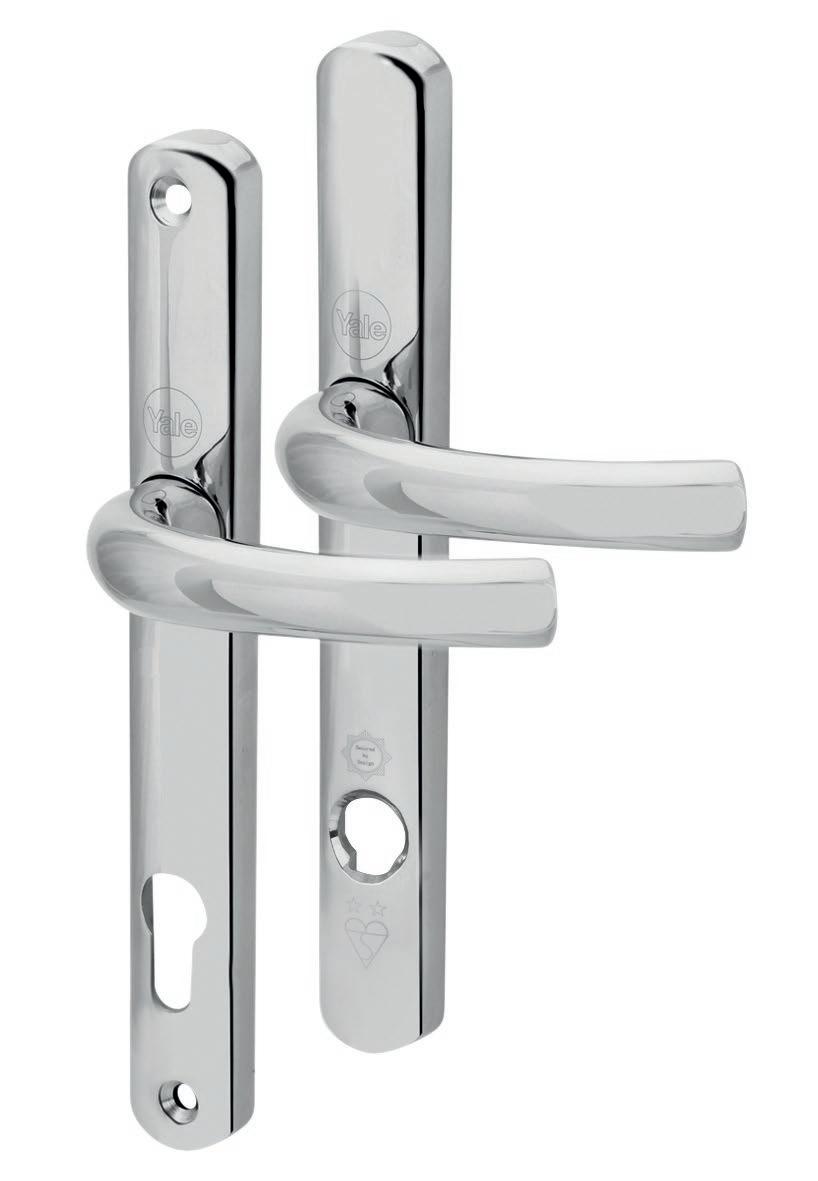
To further protect main entry points from opportunistic burglars, a security rated cylinder is also highly recommended. A top choice is the Yale 3 Star Platinum Cylinder, which is TS007:2014 rated, meaning it’s antipick, anti-bump, anti-drill and even anti-snap.
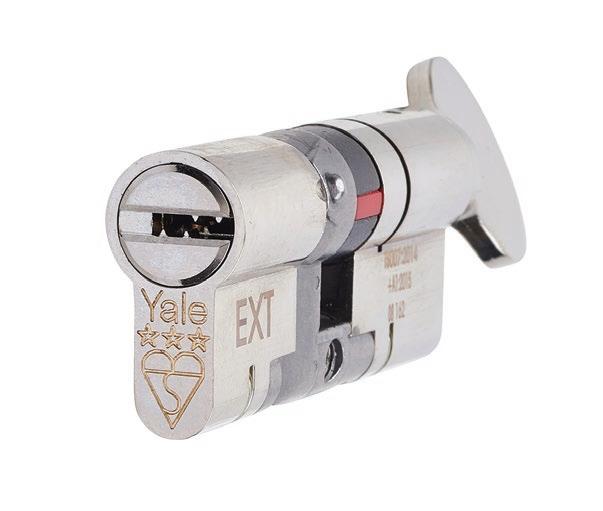
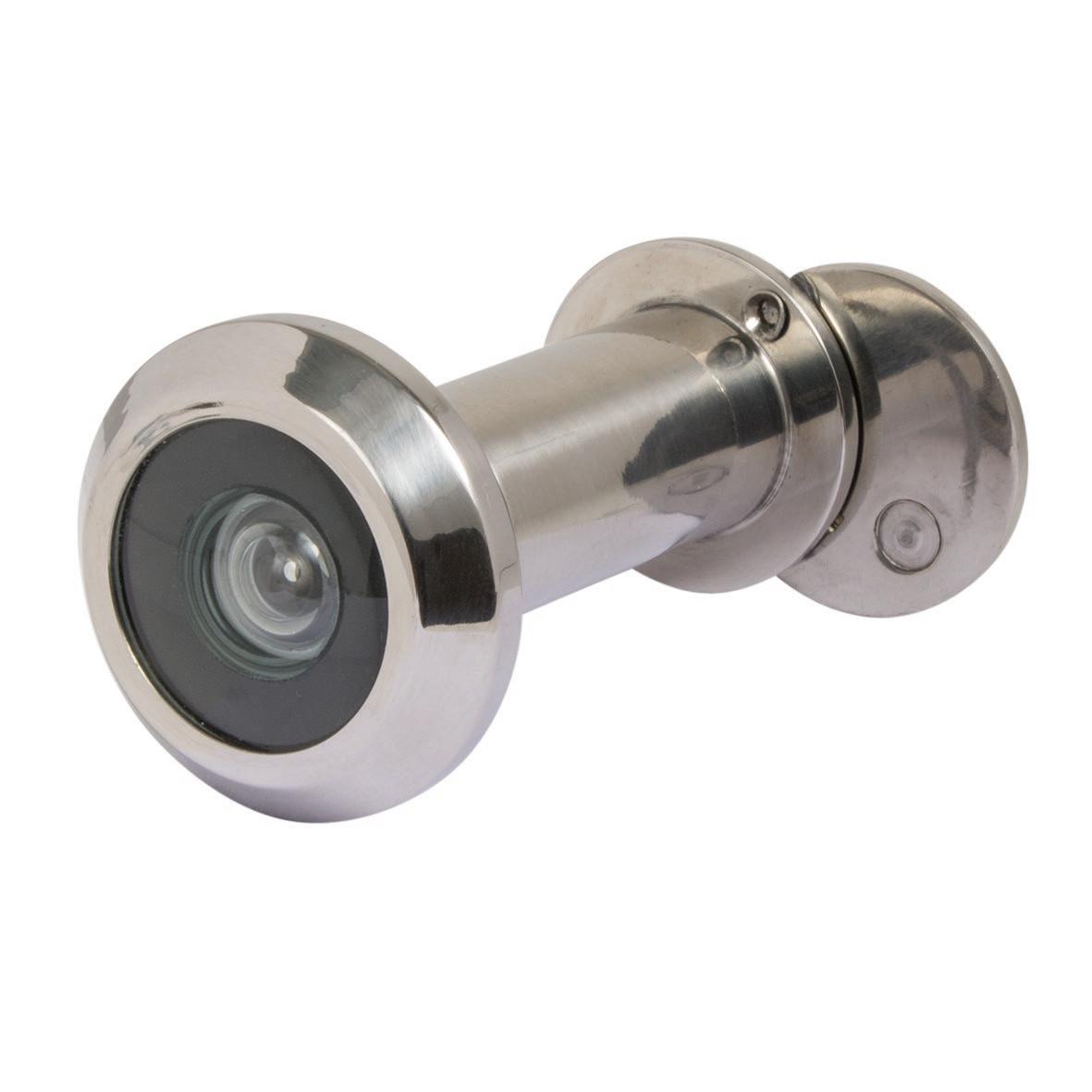
Get a handle on this
Combining a star rated cylinder with a goodquality security handle will provide the best level of protection against intruders. The Yale 2 Star Platinum Handle features chamfered edges and a cylinder guard to resist most forms of attack, including mole grip and cylinder manipulation. What’s more, this handle is crafted from marine-grade corrosion resistant steel, making it ideal for properties in coastal or highly-polluted areas.
In the frame
To reinforce doors without the need for extra locks or bolts, consider installing a sturdy Birmingham Bar. The award-winning Kickstop Birmingham Bar – which is highly recommended by The Metropolitan Police and security experts – is designed to strengthen a door frame around its existing hinges. The multipurpose bar can be placed on either the interior or exterior side of an external door, helping to protect against chisel or crowbar attacks every time the door is closed.
Finishing touches
Over the years, traditional security products
have evolved to offer a range of options which provide the ultimate level of security without compromising on style.
For an ultra-modern appearance, look no further than the polished chrome Yale Security Letterplate. Not only does this letterplate have an external flap which opens to 147 degrees – allowing clear access for posting mail – it also comes complete with a security cowl to prevent against key fishing.

Finish the look with a sleek door viewer, such as the Steelworx SWE1000 Door Viewer. Boasting crystal glass lenses and an impressive 180 degrees angle of vision, this viewer is also FD30 and FD60 rated without the use of intumescent seals - making it perfect for fire door applications.
IronmongeryDirect is the UK’s largest specialist ironmongery supplier, with over 17,500 products in stock and available for next-day delivery. The customer service team are available from 7am-8pm 7 days a week and can help with any questions or queries regarding building security.
For more information, visit IronmongeryDirect. com or call their team of specialist advisors on 0800 168 28 28.
Ironmongery
To make an enquiry – Go online: www.enquire2.com or post our: Free Reader Enquiry Card 60 // ARCHITECTURAL IRONMONGERY WWW.SPECIFICATIONONLINE.CO.UK
Direct – Enquiry 71 J


Join the 1000’s of customers who shop with us every day! IronmongeryDirect.com ONLINE: Shop 24/7! 0808 168 22 84 CALL: 7am-8pm 7 days a week Get your FREE CATALOGUE today! Order by phone or online QUALITY, DELIVERY, SERVICE & PRICE! TRUSTED FOR... RATED EXCELLENT Norman Ellis - Online review First class service, good quality material and excellent delivery service “ ” OVER 17,500 PRODUCTS IN STOCK AVAILABLE NEXT DAY www.enquire2.com - ENQUIRY 72
Fire safety in modern shopping malls
THE RISE OF THE SHOPPING MALL IS NO ACCIDENT – BUT THE IDEA OF A HIGH STREET OVER MULTIPLE FLOORS, UNDER ONE ROOF IS A RELATIVELY NEW CONCEPT. WITH SUCH A HIGH DENSITY OF COMMERCIAL PROPERTIES WITHIN A SINGLE BUILDING AND SO MANY PEOPLE TO KEEP SAFE, FIRE SAFETY IN SHOPPING CENTRES HAS BECOME A CORE DESIGN ELEMENT.
esigning Fire Safety for Large, Enclosed Public Spaces
Fire safety in shopping malls is a challenge, especially in modern shopping complexes. Today’s mall design trends follow a pattern of open central areas, encircled with an amphitheatre of ascending floors. This results in the highest density of shops and people accumulating at the edges.
Commercially, it makes sense to use space this way, as more and larger shops can be fit into the same footprint while preserving a sense of openness, and communal space for performances or exhibitions. The challenge presents itself in the creation of an effective protected means of escape: how do you ensure a safe flow of foot traffic in the densest areas, and avoid people becoming disoriented and lost in large, open lobbies? How do you maintain an open-plan layout, but engage compartmentalisation when required?
The key is building fire safety into the design. Little do most people know, but just about every modern shopping centre has invisible secrets – which will only reveal themselves in the event of a serious incident.
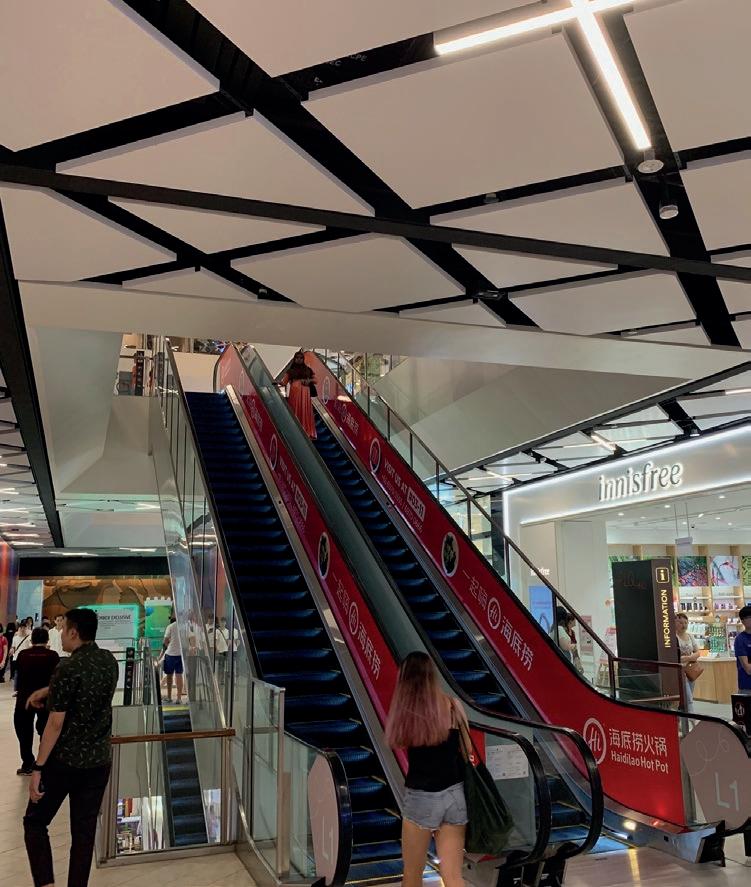
Case Study: Fire Curtains and Escape Routes
Coopers Fire installed fi re safety products at an extension to West Quay shopping
centre in Southampton, UK. The main building features a network of escape routes, which open to accept foot traffi c in an emergency. Dotted around the densely packed edges of the shopping mall are fi re doors, which open into a protected escape route that runs behind the shopfronts, serving each store along the way. These open out onto multiple ground level points encircling the building.
Using Fire Curtains
Fire curtains serve multiple purposes, but the primary concern is always the preservation of life. Fire curtains slow the spread of fire considerably, and give emergency services time to respond effectively. This limits damage to buildings in the process.
They achieve this by compartmentalising fire – but they also give a visual cue; where’s safe to go in the event of a fire? Descended fire curtains or fire shutters are a clear signal that “this route is closed.” Using them in open-plan areas, evacuees can be guided to the safest escape routes.
Fire curtains are hidden, built into ceilings or the structure itself – so architecturally and from an interior design point, there’s no intrusion into the look and feel of the space.
Coopers Fire’s work at the Festival City Mall in Dubai is an example of this – there were numerous fire curtains installed strategically around the complex and expanded a new food court with invisible smoke curtains that match the curves of the outer edge of the building’s concourse.

Fire Safety in Public Spaces
Publicly accessible buildings must be safe for everyone to use. The bigger the building, the harder it is to get people out – unless the design takes fire safety into account before anything else.
Coopers Fire manufacture industry-leading fire and smoke curtains, and we provide educational CPD seminars and consultancy. To learn more, call 02392 454 405 or email info@coopersfire.com
Coopers Fire – Enquiry 73
To make an enquiry – Go online: www.enquire2.com or post our: Free Reader Enquiry Card 62 // SAFETY, SECURITY & FIRE PROTECTION WWW.SPECIFICATIONONLINE.CO.UK
D





















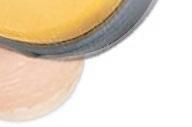
you
2019? Find out more about our smart access solutions at Stand
, or visit
Are
attending HOMES UK
H430
www.intratone.uk.com With Intratone wireless door entry systems, we literally put the power in your hands. Manage multiple properties remotely, and in real-time, with no wires, maintenance or mechanical keys. Take back control of property access, security, and your time. www.enquire2.com - ENQUIRY 74
Smoke and environmental ventilation from SE Controls for Walthamstow residential development


A MAJOR RESIDENTIAL DEVELOPMENT BY
TAYLOR
WIMPEY IN WALTHAMSTOW, EAST LONDON, IS USING COMBINED ENVIRONMENTAL VENTILATION AND SMOKE CONTROL SYSTEM FROM SE CONTROLS TO HELP KEEP RESIDENTS BOTH COMFORTABLE AND SAFE.
A
s a key part of the ongoing planned regeneration of the Blackhorse Lane area, the Eclipse development provides more than 400 one, two and three bedroom apartments, as well as incorporating a proportion of affordable housing within the design.
Eclipse is split into two construction phases with each comprising of six residential blocks that are joined together to form a single building. Each six-storey block incorporates a dedicated hybrid smoke control and ventilation system, which was designed and installed by SE Controls.
In normal operation, the hybrid system maintains comfortable temperatures within the corridors and avoids overheating due to ceiling mounted heating pipework, while providing fresh air movement through the building.
To achieve this, SE Controls installed ‘envirofans’ in the ceiling plenum on every floor, which are activated by temperature sensors and draw warm air from the corridors, into the building’s smoke shaft before being vented.
The mechanically vented smoke control system utilises roof mounted duty and standby fan sets, which are linked to smoke shafts in each of the residential blocks. Every corridor is fitted with a SHEVTEC smoke shaft damper, which
opens in the event of a fire, allowing the fans to remove smoke from the fire corridor into the smoke shaft to keep escape routes and stairs clear of smoke.
SHEVTEC control panels are installed on every floor to manage the automatic operation of the smoke control system, while tamper proof manual control points enable the fire service to reset the system after testing or actuation and also prevent any accidental activation.
Due to the building’s design, the roof mounted duty and stand-by smoke fan sets had to be concealed and located away from terraced
areas To meet this requirement, SE Controls created a dedicated solution that would also allow them to be accessible for maintenance and servicing in accordance with the specified schedule for compliance.
In addition to using fire rated ducting, which allowed the smoke shaft to be offset at roof level, SE Controls Contracts Manager, Dave Furneau developed a fan ‘cassette’ solution, which enabled the fans to be concealed within the shaft, yet also allows them to slide out on integrated load bearing runners.
A key benefit of this approach, in residential situations is that it provides unrestricted access for service engineers, which minimises downtime and reduced potential risk exposure for the building. If necessary, a fan can be replaced within a turnaround time of 1 hour.
Paul Denyer SE Controls Project Manager for the Eclipse development, explained: “We engineered a dedicated fully compliant system for this project, as the design of the building and the specification presented some unique challenges in the way the system functioned.
“While life safety is the dominant aspect of the system, the need for environmental ventilation and corridor cooling enabled us to utilise the smoke shafts as part of the solution, enabling us to create an effective and safe hybrid solution.”
To make an enquiry – Go online: www.enquire2.com or post our: Free Reader Enquiry Card 64 // SAFETY, SECURITY & FIRE PROTECTION WWW.SPECIFICATIONONLINE.CO.UK
SE
Controls - Enquiry 75




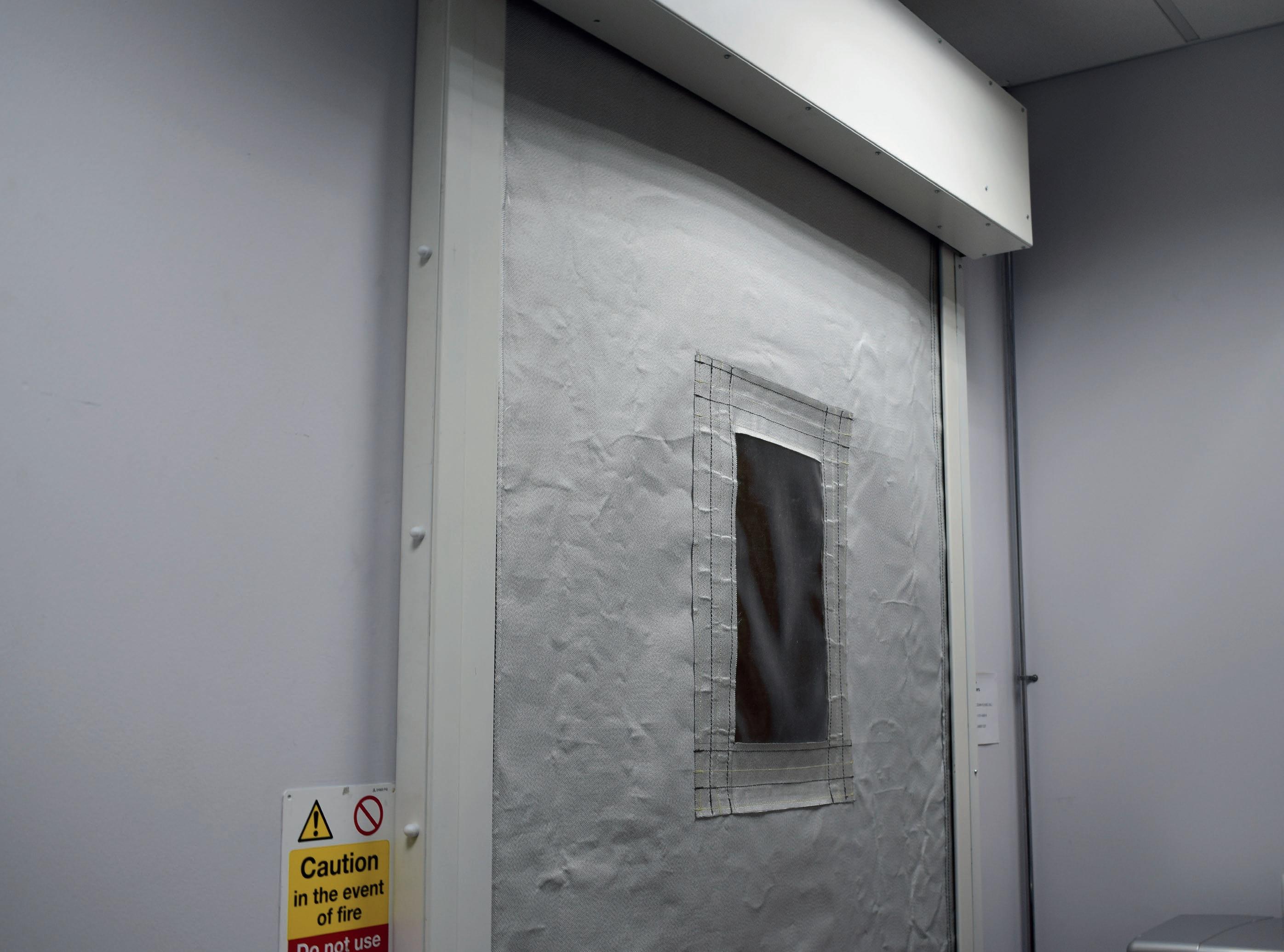

LEADING THE WAY IN FIRE PROTECTION The ResQ-WindowTM is a vision panel for fire curtains and can be installed allowing building occupants and first responders to see through the curtain after it has been deployed. www.coopersfire.com +44(0) 2392 454 405 @CoopersFire info@coopersfire.com FIREMASTER ResQ-WINDOWTM A VISION PANEL FOR FIRE CURTAINS ✔ Compliant to BS 8524-1 ✔ 2 hours integrity (120 minutes fire resistance) ✔ Can withstand temperatures in excess of 1000oC COOPERS FIRE ARE EXHIBITING AT LONDON BUILD 27 - 28 NOV 2019 OLYMPIA LONDON VISIT US ON STAND T40 IN THE FIRE SAFETY SUMMIT 9 www.enquire2.com - ENQUIRY 76
Shape your projects with FR Flexi-Ply

deal for reception desks, columns, panelling, arches and counters, it is already proving extremely popular in the exhibition, shopfitting, hospitality and commercial sectors where a Euro Class B fire-rated material is part of the specification.
Stuart Devoil James Latham’s Group Head of Marketing explained, “Our new FR Flexi-Ply has already been a big hit with customers. In fact, the first load sold out before we could even advertise it! As well as being fully tested and third party certified with a Class B EN13501 fire rating, it offers designers exceptional flexibility and performance as it can easily be bent to all kinds of intricate shapes and radii, delivering a highly cost-effective and time saving solution.
“As well as the obvious risk to safety of occupants, fire damage in buildings can be devastating and as a result, fire-retardant products are increasingly being specified to help reduce this impact. In particular, when it comes to high-footfall public areas such as retail premises, exhibition centres, concert venues, stadia, cinemas, theatres, hotels etc as well as schools, offices and hospitals, fire retardant materials are essential.”
Available in thicknesses from 3 – 16mm, and sheet sizes up to 1220 x 2500mm, FR Flexi-ply can provide an excellent solution to complex design challenges, combining design flexibility, great aesthetics and performance you can trust
James Latham offers one of the widest ranges of certified and independently tested
timber and panel materials on the market. As well as the new FR Flexi-ply, its highperformance, fire-retardant product portfolio includes; CE marked Birch Plywood, Timber Cladding, Chipboard, MDF, MF/MDF, OSB, plus decorative products for interiors such as Valchromat HDF, MFC, HI-MACS solid surface, Laminate and Fire-rated door blanks.
All products are certified and independently tested to the relevant Euro Classes, providing data on the rate of fire propagation, lateral fire spread, total heat release and smoke production among others. Copies of reports, and the Field of Application relating to all these products are available to download at www.lathamtimber.co.uk
–
Card 66 // SAFETY, SECURITY & FIRE PROTECTION WWW.SPECIFICATIONONLINE.CO.UK
To make an enquiry
Go online: www.enquire2.com or post our: Free Reader Enquiry
PROVIDING YET ANOTHER INNOVATIVE BREAKTHROUGH, INDUSTRY LEADER JAMES LATHAM NOW OFFERS A FULLY CERTIFIED FIRE-RETARDANT, FLEXIBLE PLYWOOD, GIVING INTERIOR DESIGN PROFESSIONALS A QUICK AND EASY SOLUTION FOR CREATING HIGH-IMPACT CURVES, WAVES AND CYLINDRICAL SHAPES IN THEIR FIT-OUT PROJECTS.
77 I
James Latham – Enquiry




ENQUIRY 78 ENQUIRY 79 ENQUIRY 80 To make an enquiry – Go online: www.enquire2.com or post our: Free Reader Enquiry Card SAFETY, SECURITY & FIRE PROTECTION // 67 WWW.SPECIFICATIONONLINE.CO.UK Vital all round defence FIRE SAFETY THE ONUS IS ON YOU! For more information call 0113 279 5854 or email sallyann@yeomanshield.com www.yeomanshield.com FIRE RATED DOOR PROTECTION GIVE SPECIFICATION A VOICE www.letstalkspecification.co.uk Specification Let’s talk...
Aico alarms used by social housing providers of all sizes
Aico, the UK’s market leader in mains powered domestic Smoke and Carbon Monoxide Alarms, is pleased to be supporting South Lakes Housing (SLH) with its 3000 Series Alarms to provide protection to tenants across a range of properties, including blocks of flats and twelve sheltered housing schemes.Top of the range 3000 Series Multi-Sensors are SLH’s alarm of choice, including the Ei3024 Optical & Heat Multi-Sensor and the Ei3028 Heat & Carbon Monoxide Multi-Sensor which has been designed specifically for use in kitchens and provides tenants with protection from both Fire and Carbon Monoxide poisoning.
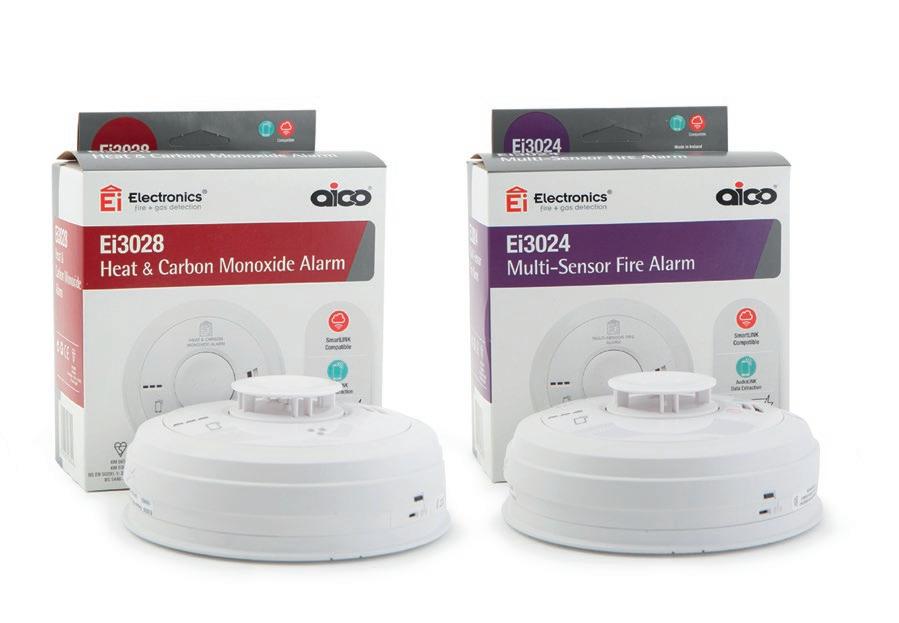
Aico – Enquiry 83
Advanced protects world’s longest sea crossing
Panels from global fire systems leader, Advanced, have been selected to protect the $18.8billion Hong Kong–Zhuhai–Macau Bridge – the longest open-sea fixed link on earth.

A network of 31 ExGo gas extinguishant control panels have been installed as part of the active fire protection for one of South East Asia’s most ambitious infrastructure projects to date. The Advanced network protects the artificial island gateway in Hong Kong that serves as an entry and exit point to the new 34-mile bridge-tunnel system, used by over a 10 million passengers in its first eight months.
Advanced – Enquiry 85
Bull launches new access control site solution

Bull Products has launched a new access control solution - the Bull SmartGate System offers complete control of access to site. Using turnstiles, the system can be joined together to ensure quicker access for larger volumes of people accessing a site. These can be installed inside an existing building or at the entrance to a site. The turnstiles can be interfaced with temporary emergency alarm systems which will allow the turnstile to rotate freely, enabling a quick escape in the event of a site evacuation. SmartGate features an Infobric Cloud Attendance Software.
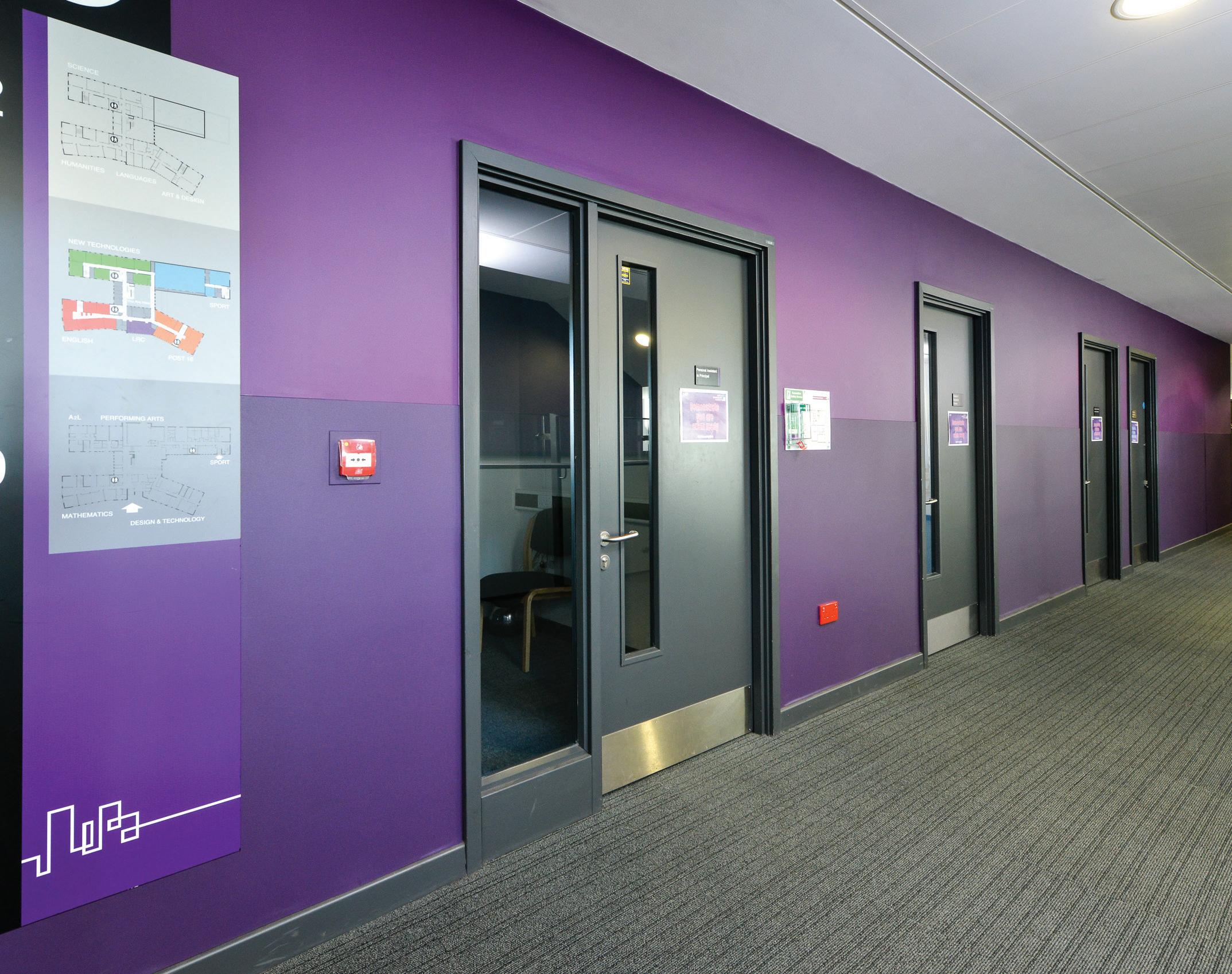
Bull Products – Enquiry 81
Safesite scores with Wolves
Safesite has provided a safety solution for Wolverhampton Wanderers FC’s training grounds. Using KeeGuard®, Kee Walk® Step-over and a Bespoke Access Platform, Safesite offered security for the team to be able to film the club’s training sessions from the building’s rooftops. A Kee Walk® Step-over was put in place from the office balcony and led onto a Kee Walk® walkway which provides a safe, demarcated route to the flat roof area. KeeGuard® has also been installed to provide edge protection to the exposed edge on the roof.

Safesite – Enquiry 82
Resist the effects of salt spray corrosion with upgraded HOPPE handles
Residents and homeowners in coastal areas of the UK can now install door handles that are guaranteed to last at least 10 years.
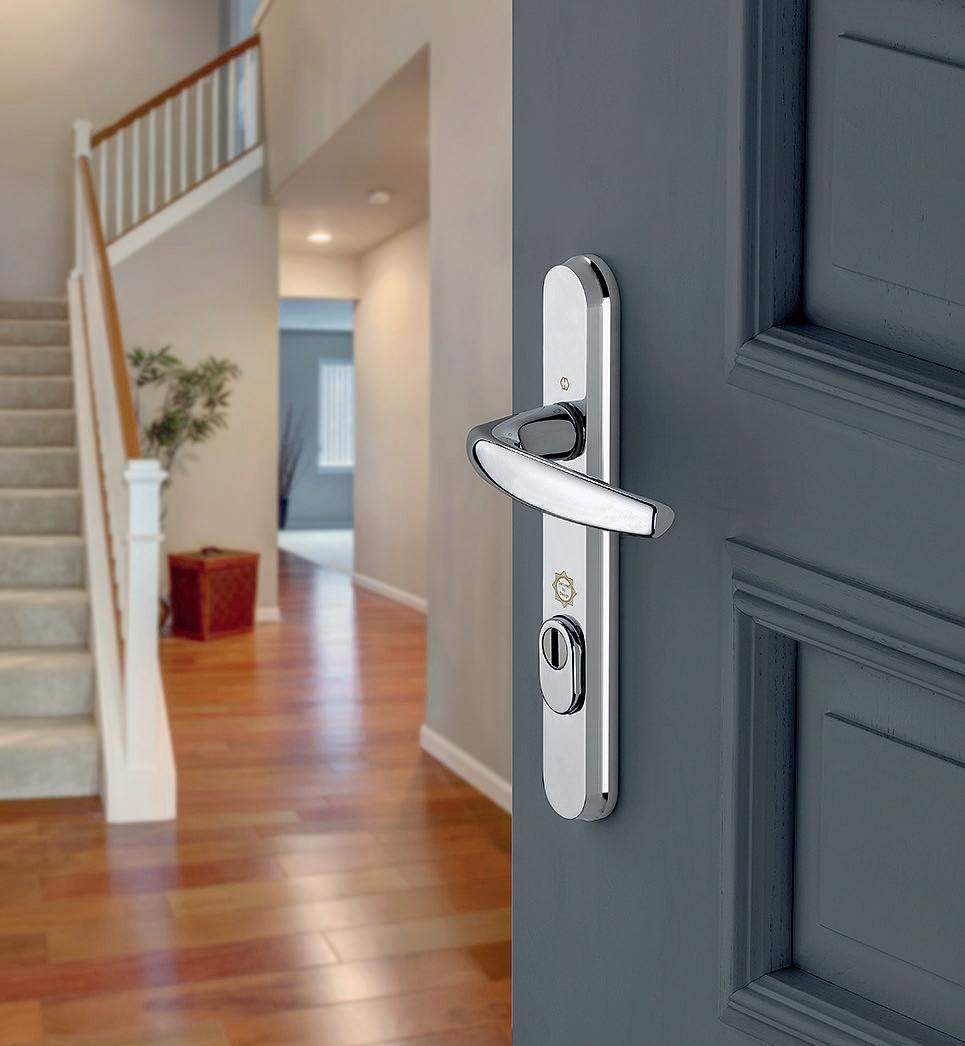
Once corrosion sets in, it can damage the internal workings of the handle meaning the only option is to replace it which, depending on the type of door, could be costly.
HOPPE’s Atlanta handle range with the Resista finish has been designed to ensure it can withstand the effects of weathering. Made from one of the only metals with a strong resistance to corrosion, the new solid brass based handles are suitable for all residential properties, even those in coastal areas.
Lisa Nightingale, door and window sales manager at HOPPE (UK), said: “With the new heavier, sturdier design you can truly feel the quality of the handle with every use.”
Resista handles have a 10 year surface guarantee in addition to the 10 year mechanical operation guarantee.
Available in two finishes, polished brass or polished chrome, the Atlanta handle range with the Resista finish conforms to EN 1670 which covers the corrosion resistance of locks and hardware.
HOPPE – Enquiry 84
In keeping with their ‘Good Night Guarantee,’ promise, Premier Inns across the UK are providing quiet guest room environments with help from retrofit Norseal acoustic door seals.

Acoustics for around 400 Premier Inn bedroom doors have been improved through a number of retrospective acoustic refurbishments including fitting hundreds of Norseal NOR820 surface-mounted automatic drop seals, which are perfect for retrofit applications. NOR820 drop seals are engineered with retrofit in mind to make it the best method for enhancing the acoustic performance of existing doors.
Norseal – Enquiry 86
To
–
68 // SAFETY, SECURITY & FIRE PROTECTION
make an enquiry
Go online: www.enquire2.com or post our: Free Reader Enquiry Card
Have a great night’s sleep with Norseal



www.enquire2.com - ENQUIRY 87
The hidden cost of unhealthy homes
THE NICE GUIDELINES ON AIR QUALITY, WHICH ARE CURRENTLY OUT FOR CONSULTATION, COULD HAVE MAJOR IMPLICATIONS FOR BUILDING OCCUPANTS/OWNERS AND SPECIFIERS AS WELL AS HOUSING POLICY MAKERS.
he health effect of outdoor air pollution is widely publicised but a report in 2016 from the Royal College of Physicians and the Royal College of Paediatrics and Child Health also highlighted the impact of indoor pollution, with evidence of harm to those with existing respiratory conditions, as well as to children’s health and intelligence.
Leading manufacturer EnviroVent points out that sources of indoor air pollution include smoking, faulty boilers, gas cookers and heaters, as well as chemicals from new furniture, air fresheners and household cleaning products which emit Volatile Organic Compounds (VOCs). Household dust mites, mould and dander from pets can also have a negative impact on health, according to the report.

Recently NICE (National Institute of Health & Care) issued draft guidelines which are currently under consultation and due to be released in December. This contains
advice and guidance for specifiers, builders/ contractors, medical practitioners, local authorities and householders in order to improve indoor air quality.
The guidance recommends that architects and building designers consider specifying building materials that only emit a low level of formaldehyde and Volatile Organic Compounds (VOCs).
The NICE Guidelines also recommend designing ventilation systems that reduce or avoid exposure to outdoor air pollution. It suggests that mechanical systems with filtration should be fitted into homes to prevent pollutants, such as particulate matter, entering a property. This is far more effective than opening windows, which is indiscriminate in enabling pollutants to enter a home.


When homes are being refurbished in order to improve heating efficiency, the guidance suggests there is a need to ensure there is permanent, effective ventilation.


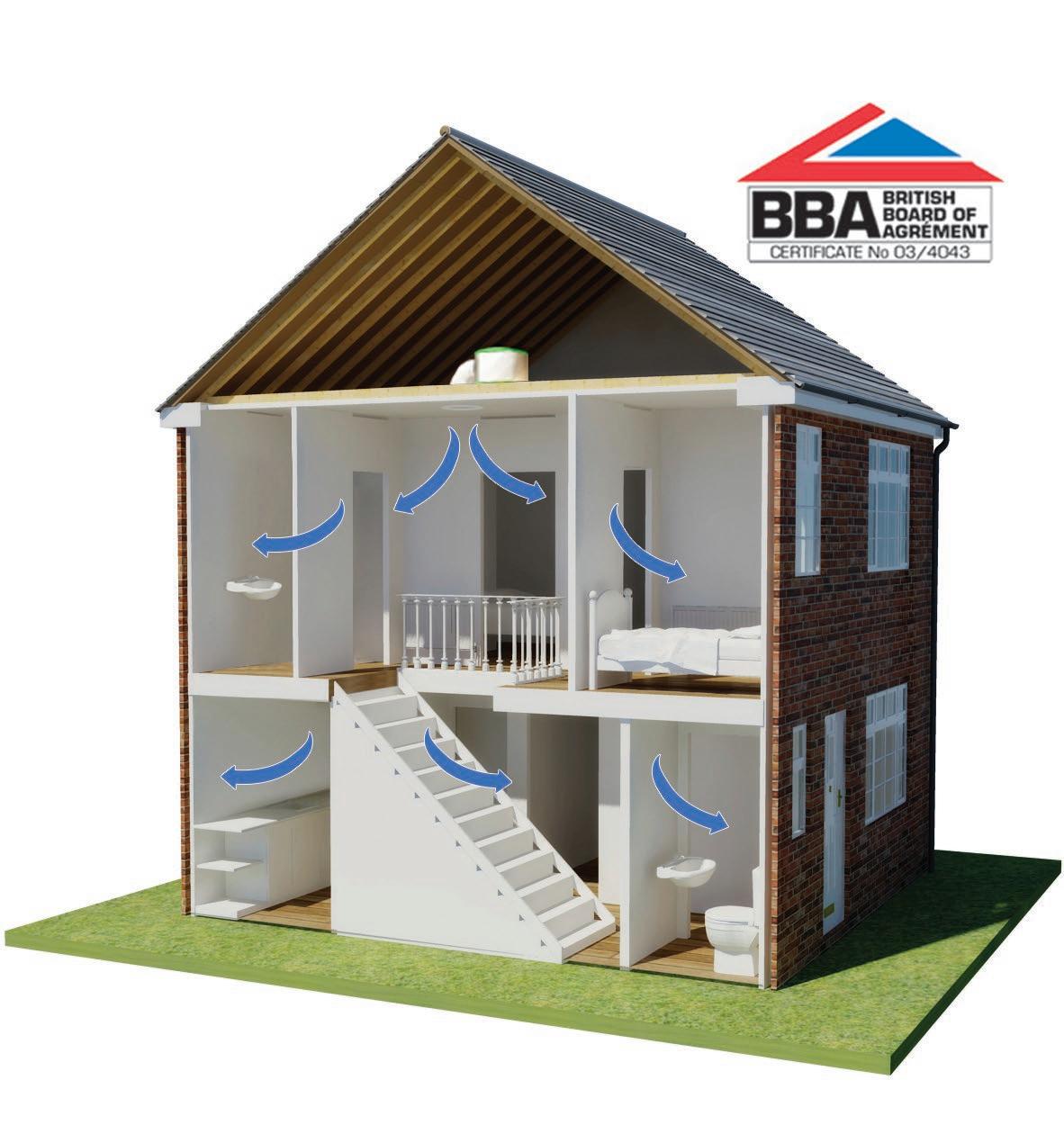
The proposed NICE guidelines back up the Government’s Clean Air Strategy 2019, which outlines how the government and local authorities need to raise awareness of poor indoor air quality.
Mould is an issue that every building designer is looking to avoid – and is very clearly down to poor ventilation. A Mechanical Heat Recovery Ventilation (MVHR) system, like EnviroVent’s energiSava range, will prevent mould growth by reducing humidity throughout the property.
MVHR systems are increasingly being specified for their very clear benefits in improving indoor air quality and the consequent impact on health.


Derby Homes is an arm’s length management organisation (ALMO) created by Derby City Council to manage, maintain and improve its social housing council houses. With an ongoing strategy to improve the energy rating of its tenant properties, Derby Homes turned to Vaillant to deliver a highly efficient heating system at Rivermead House.
As a non-profit entity, Derby Homes received extra government support to carry out a major programme of repairs and improvement work.
To make an enquiry – Go online: www.enquire2.com or post our: Free Reader Enquiry Card 70 // HEATING, VENTILATION & A/C WWW.SPECIFICATIONONLINE.CO.UK
▲
T
INSPIRATION, APPLICATION, SOLUTION !









DRU gas fires are among the most advanced heating appliances in Europe, with a choice of over 50 models. There are many inspiring designs, including 2, 3-sided, seethrough and freestanding fires.






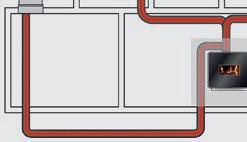

Complete freedom of installation










They require no chimney, and with the addition of the patented DRU PowerVent ® extended flue system, they can be installed in the most unlikely locations.

Tablet or smartphone controls






























You can select your preferred flame picture, heat output and much more using the exclusive DRU Eco Wave app for tablets and smartphones. It all adds up to the UK’s most complete gas fire solution.

DRU is an approved CPD provider to architects and DRU fires have many design features that make them ideal for inclusion in architect-led projects.
 DRU Maestro 75XTU Eco Wave gas fire
DRU Maestro 75XTU Eco Wave gas fire
• T:
793 8700 • E: info @
•
Drugasar Ltd.
0161
drufire.co.uk
www.drufire.com
- ENQUIRY 88
www.enquire2.com
One of the projects identified was Rivermead House, a development of 54 flats in an offgas area north of Derby city centre. With ageing electric storage heaters in place, Derby Homes set about finding a more cost-effective and environmentally friendly solution.
Having already carried out thermal improvements to the homes, including wall and loft insulation, Derby Homes turned to preferred manufacturer, Vaillant, to find an innovative renewable solution that could deliver the energy savings it needed at an affordable price.
Upon surveying the site, the Vaillant team immediately recognised the balconies of each flat would be an ideal space to house an air source heat pump.
The Government-run Condition Improvement Fund (CIF) scheme helps to support building improvement projects to ensure that education environments are safe and in good working order. Academies and sixth-form colleges are able to apply for grants of up to £4M and within the funding criteria, heating and ventilation are considered high priority.
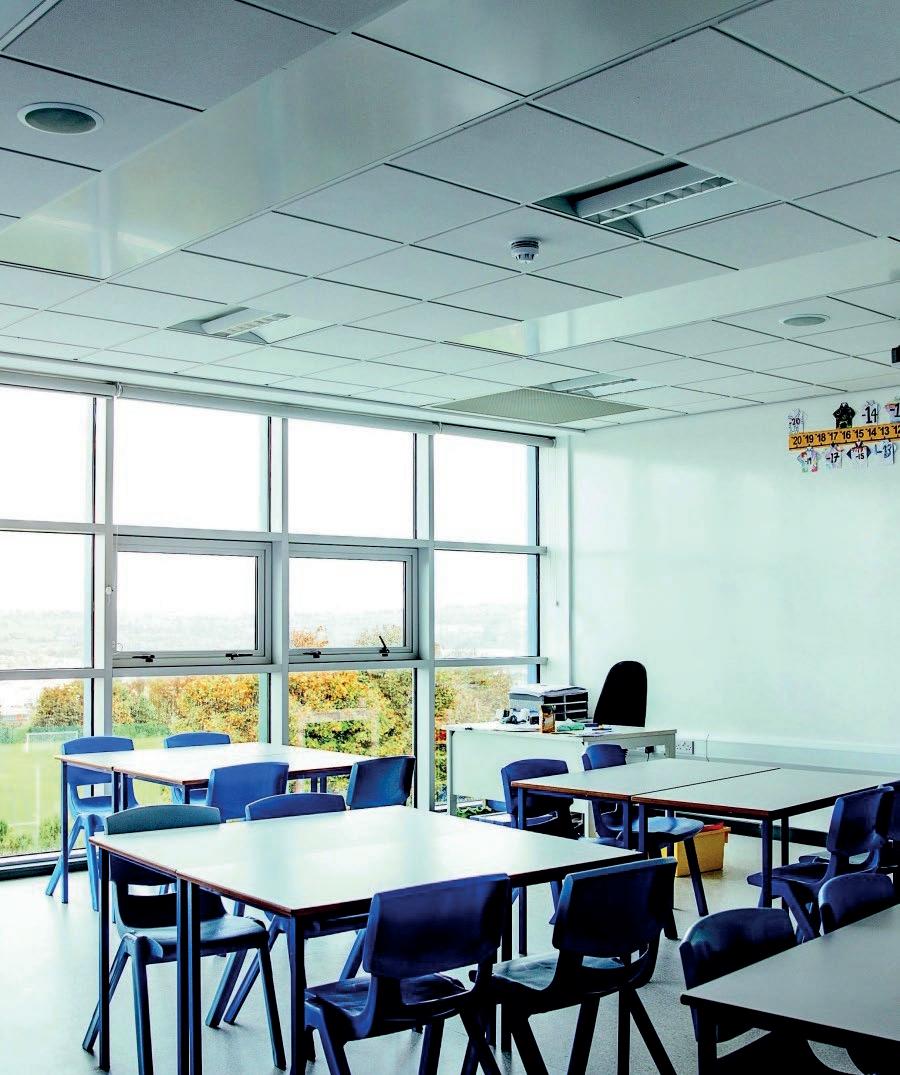
Biddle, who pride themselves on being partners with their customers, not just a supplier, work closely with academies, sixth-form colleges and their contractors to ensure that they are compliant with the regulations criteria.
With technical experts on hand, Biddle’s team work with education establishments to assess their sites and can also help with the Condition Improvement Fund (CIF)
With pressure on budgets, Derby Homes undertook the system fitting themselves, supported by Vaillant every step of the way. The manufacturer provided full training on the heat pumps and its engineers were on-site at least once a week to give continued assistance and guidance to the installers.
Each flat was installed with its own aroTHERM 5kW air source heat pump, VRC 700 weather compensating system control and a 150-litre slimline cylinder. Costs were successfully kept to a minimum, with each flat fitted for £6,000 - a huge 30 per cent saving against a comparable quote.
To gain the support of tenants, Vaillant worked with Derby Homes to set up a show trailer
application by providing a detailed site survey which is essential for the bid submission. This survey is an incredibly useful planning tool in its own right, as it can be referenced within any bid submission and forms the basis for planned maintenance programmes, which can forecast the replacement of major and minor components and help to facilitate financial expenditure.
Alternatively, if the academy has already applied and has been granted funds, Biddle can assist with a heating solution that matches the application specification.
Adrian Higginson, Commercial Manager at Biddle, explains: “Biddle has many years of experience in providing quiet, energy efficient and highly reliable climate solutions for educational establishments of all types and sizes. Our project-focused approach and
outside Rivermead House on 13th July 2017. With a working aroTHERM on board, the day was spent speaking with the tenants, demonstrating how the equipment worked and proving its low noise levels. In addition, three pilot installations had been carried out to demonstrate the cost saving benefits to the remaining tenants and give them confidence that the project would be a success.

The previous storage heating system consumed on average 13068 kwh costing around £1250 a year. With the aroTHERM heat pumps in place, bills have been slashed to £730 per annum, providing a typical saving of £520 a year per household. Across the entire development, this equates to savings of over £28,000 a year.
The installation of renewable heating technology at Rivermead House also means that Derby Homes can take advantage of the domestic Renewable Heat Incentive (RHI). In order to claim RHI, it had to apply for the Microgeneration Certification Scheme (MCS), the installation standard for heat pumps. As this was their first heat pump project, Vaillant offered special assistance with the certification process. From this, it is projected that over £196,000 will be claimed by Derby Homes through RHI over the next seven years.
David Pickering, gas supervisor at Derby Homes, summed up the project’s success “The new heat pump systems are a major improvement on the electric storage heaters. The residents can now enjoy affordable heating that’s fully controllable in their flats, and we’ve played our part in reducing carbon emissions.”
flexible product range means we are able to create a tailor-made solution for any project, whether it be new build or refurbishment.”
To make an enquiry – Go online: www.enquire2.com or post our: Free Reader Enquiry Card 72 // HEATING, VENTILATION & A/C WWW.SPECIFICATIONONLINE.CO.UK






































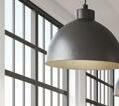

















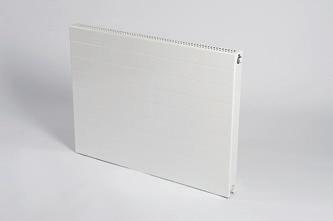




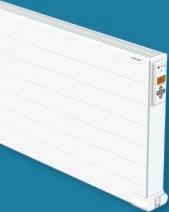



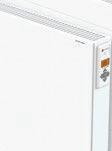




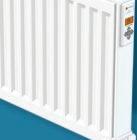



























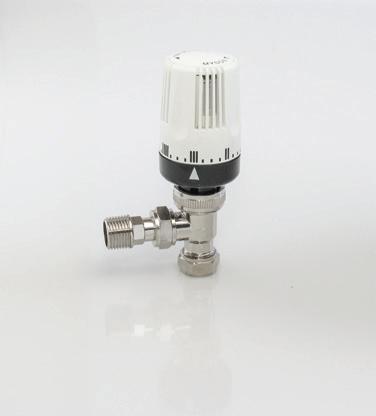
Providing you with the right tools for the job MYSON COMPLETE HEATING SOLUTIONS Training Design Service MANUFACTURED BY MYSON MYSON offer a comprehensive range of products and services, including a design and estimating service, which is unique to the market. These elements provide flexibility and ease for all your projects. www.myson.co.uk T: 0845 402 3434 Technical Support Email: specifications@myson.co.uk l Large choice of industry leading products made in UK l New T6 product flexibility of design, easy to balance PANEL RADIATORS / T6 RESIDENTIAL / HIGH RISE l Contemporary alternative to traditional panel l Flat and decorative options available from stock PLAN / PLAN PLUS OFFICE / HIGHRISE APARTMENTS l Complies with NHS guidance notes l Protected with anti-bacterial paint LST MEDICAL / EDUCATIONAL FACILITIES l Digital electric radiator available as compact or flat front l Complies with LOT20 European Directive RIO HOTELS / PUBLIC AREAS NEW NEW Looking for efficiency? MYSON also have an extensive range of valves including manual and TRVs www.enquire2.com - ENQUIRY 89
Titon adds controller to its aura-tt range
Titon has launched the new multifunctional aura-tTM (HMB), a simple yet innovative touchscreen controller for programming, commissioning and occupancy control of the company’s range of HRV Q Plus HMB units. The HMB (Humidity Bypass) model complements the existing aura-tTM (B), ensuring there is a touchscreen control option available for all Titon MVHR systems. The new controller allows for straightforward operation and adjustment of ventilation speeds, while benefitting from a backlit display and providing enhanced functionality when connected to a 2019 HMB model. The aura-tTM (HMB) can also be fitted to any of Titon’s standard HMB MVHR units.
Titon – Enquiry 91
Consort Claudgen launches new electric heating brochure

Consort Claudgen has launched their latest Heat brochure which includes a host of new heating controls and heaters in their product range. The 48-page brochure features motion-activated and waterproof run-back time controllers, new heater models in the electronic 7-day timer range and advanced wireless controllers which are now compatible with Consort’s RX and SL heaters. As well as several other new products, it showcases heaters with safety monitoring features. All of these are detailed in the brochure along with the established panel and fan heaters, convectors, LST heaters, air curtains, downflows and towel rails.

Consort Claudgen – Enquiry 93
Gilberts throws light on exposed ceiling design
New light is being shed on exposed ceiling design- literally- through innovations by leading air movement specialist Gilberts Blackpool.
The company is already one if the leaders in solutions enabling designers to optimise the trend towards open ceilings and exposed building services in commercial interiors. Now it has pioneered an acrylic version of its coanda plate, inset with LED lighting, for use with its range of GS swirl diffusers.
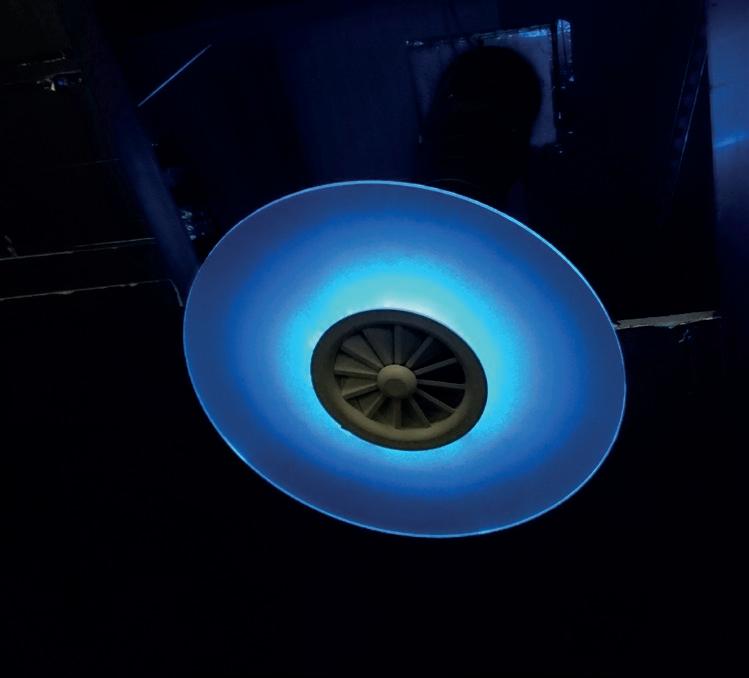
Specifies can choose either a single colour for the LEDs, or an option whereby the colour changes through a preset range.
“In exposed ceiling ductwork, the coanda plate is key to ensure effi cient horizontal dispersal of fresh, incoming air, without ‘dumping’. As the exposed ductwork is an architectural feature, we decided to give designers optimum opportunity to add a new dimension to their plans,” explains Gilberts Sales Director Ian Rogers.
Infrared heating facts vs fiction
The backlit coanda can be specified with Gilberts’ range of GSF and GSJ swirl diffusers for exposed ceilings. Both versions feature a patented design of radial vanes to optimise omni directional discharge airflow with natural or mechanical air distribution strategies.
Gilberts – Enquiry 90
Infrared heating is growing in popularity, and is fast becoming one of the top choices for home heating in the UK. Experts Tansun point out that infrared is actually the oldest and most natural type of heat as it’s what the sun emits but without any harmful ultra violet (UV) rays. Infrared heat is a lot healthier than traditional convection heat as it transmits natural heat in an efficient and safe way, eliminating the unhealthy emissions and smells that come with gas heaters and oil burners, and guarantees clear air with zero emissions and no odour.
The heat levels are similar to that of a gas radiator to the touch, but have the advantage of not having to be installed at floor level and can be fitted on walls and ceilings. Infrared heating panels are highly cost-effective to install as they don’t require pipework to function and simply plug into the wall like a regular appliance.

Developed to be highly energy efficient, Tansun’s radiant panels are cost effective and can save approximately 30-70% in heating costs and come with a full fiveyear warranty.
Tansun – Enquiry 92
New Domus Ventilation CPD for new build sector
Domus Ventilation, part of the Polypipe group, has announced a new Continuing Professional Development (CPD) accredited course on “Residential Ventilation Principles and Best Practice”.
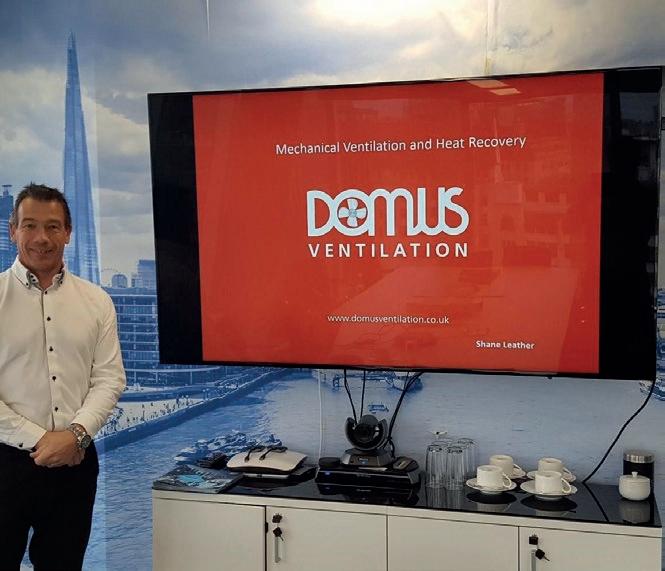
The CIBSE accredited course from Domus Ventilation focuses on the importance of ventilation in the residential new build industry, in line with Part F of the Building Regulations. The Domus Ventilation “Residential Ventilation Principles and Best Practice” CPD course can be conducted on a customer’s premises or at one of Domus Ventilation’s two training centres. To book a course, contact Shane Leather on 07970 676623 or email shane.leather@domusventilation.co.uk.
Domus Ventilation – Enquiry 94

To make an enquiry – Go online: www.enquire2.com or post our: Free Reader Enquiry Card 74 // HEATING, VENTILATION & A/C WWW.SPECIFICATIONONLINE.CO.UK
THE NEW HRV20 HE Q PLUS

The most powerful MVHR unit Titon has ever produced. Designed for use in large apartments or dwellings, it offers higher airflow rates and fantastic controllability, without compromising efficiency.



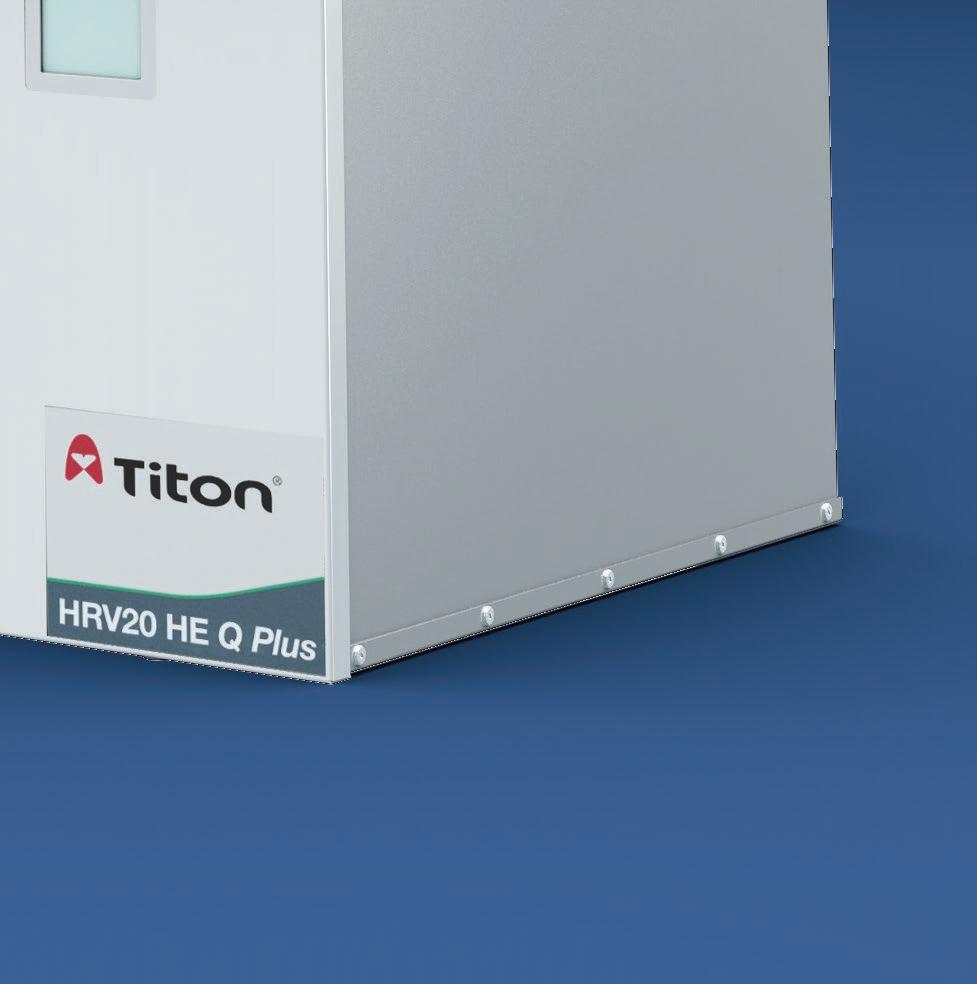

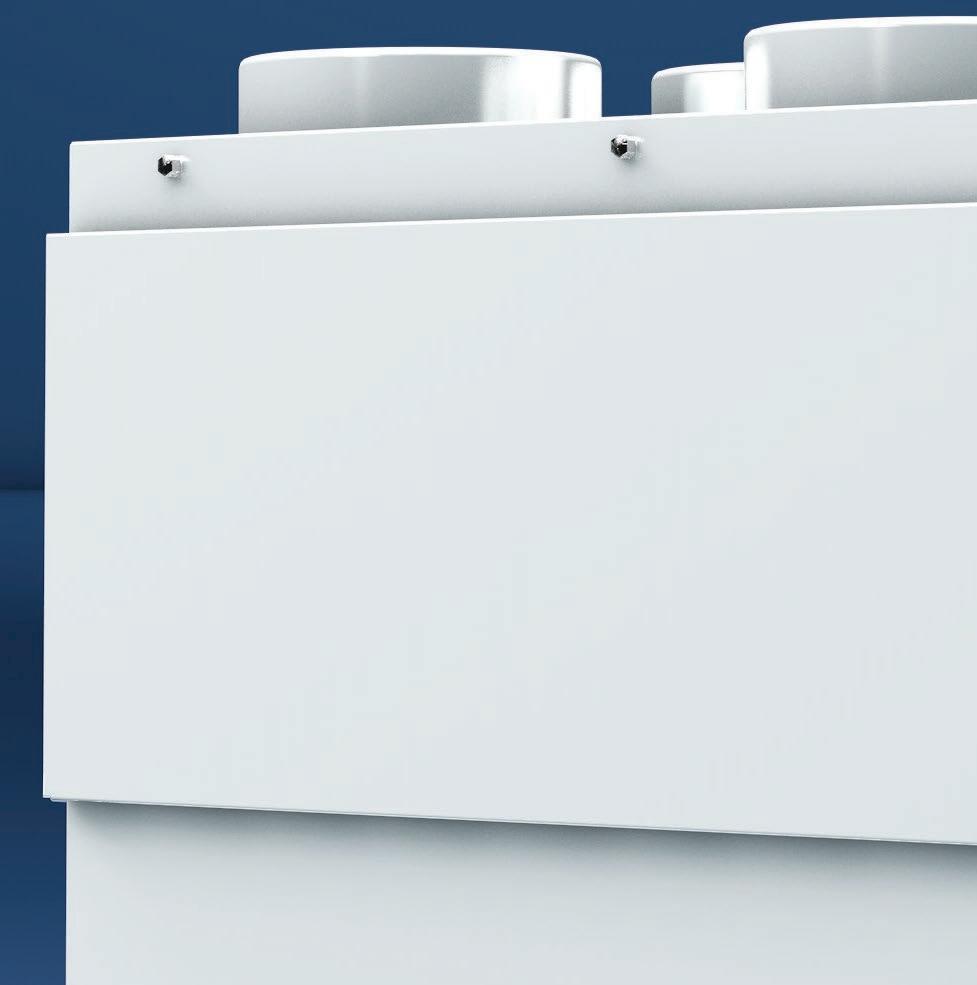




Up to 92% energy efficient





















Higher airflows of up to /h) at 100 Pa Extremely low Specific Fan
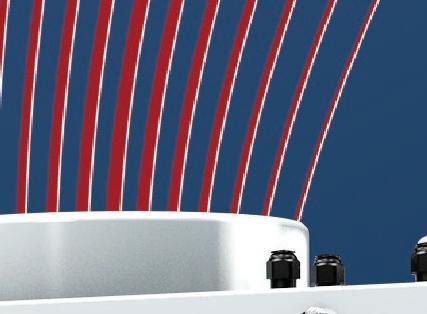




Fantastic 4-speed control to reduce overheating Outstanding build quality for improved acoustic performance Compact and robust steel unit
• Accepts 200mm ducting touchscreen capabilities (standard on HMB models)




























• On board aura-t
aura-t control










www.titon.com BIG ON AIRFLOW, BIG ON SILENCE
• • • •
www.enquire2.com - ENQUIRY 95
Carron Phoenix extends tap range with new Orla model
Carron Phoenix has launched the stylish and contemporary Orla tap. With elegant proportions, Orla features a sleek swan-neck spout that swivels easily from side-to-side, together with a slender side lever for easy operation of the temperature and water flow. The spout has a reach of 197mm and stands 247mm and is fitted with a perlator for a ‘champagne-like’ water flow. The Orla tap is suitable for medium 0.5 to 1.2 bar pressure and is supported by a five-year guarantee against manufacturing defects. Available in a high quality chrome finish, it is backed by a five year guarantee.

Carron Pheonix – Enquiry 97
World’s highest performance multi-foil insulation gains LABC accreditation
SuperFOIL Insulation has been recognised for the performance of its Multi Foil and Radiant Barrier Insulation products by Local Authority Building Control (LABC).

The company’s multi-foil insulation products, SF60 and SF19+, and the radiant barrier insulation product, SFTV, are the latest products to achieve LABC Assured status. SuperFOIL now has five products approved by the body.
LABC represents all local authority building control teams in England and Wales. LABC Assured is a one-off certification process proving compliance with building regulations and standards.
Will Bown, managing director of SuperFOIL, said: “Getting this further recognition by the LABC is great news for our business. We want to make sure that our customers always feel confident that they’re getting the best product on the market, and getting this accreditation will assure that.”
The three products which have recently been accredited include SF60; the highest performing multi-foil insulation in the world. A single 100mm sheet of SF60 has an R value of 4.48 when used in a roof - the same thermal resistance as 200mm of standard glass wool insulation.

SuperFOIL’s multi-foil products have also been approved by the British Board of Agrément (BBA), the UK’s leading independent assessment body for the construction industry.
SuperFOIL – Enquiry 96
Mapecoat ACT
An advanced coating technology is offered with Mapei’s Mapecoat Act range, comprised of semi-gloss enamels for interior walls suitable for use in healthcare facilities or environments with food and drinks. Both Mapecoat Act 021 and Mapecoat Act 196 contain BioBlock technologies which actively block the formation and spread of mould, making them particularly suitable for protecting areas prone to bacterial attack. With a low dirt pick-up and excellent resistance to cleaning cycles, the highly washable coatings considerably reduce the cost of maintenance. Mapecoat ACT gives surfaces a smooth and uniform finish, and is available in more than 1,000 original shades.

Mapei – Enquiry 99
New over-floor heating, quick to install with rapid response
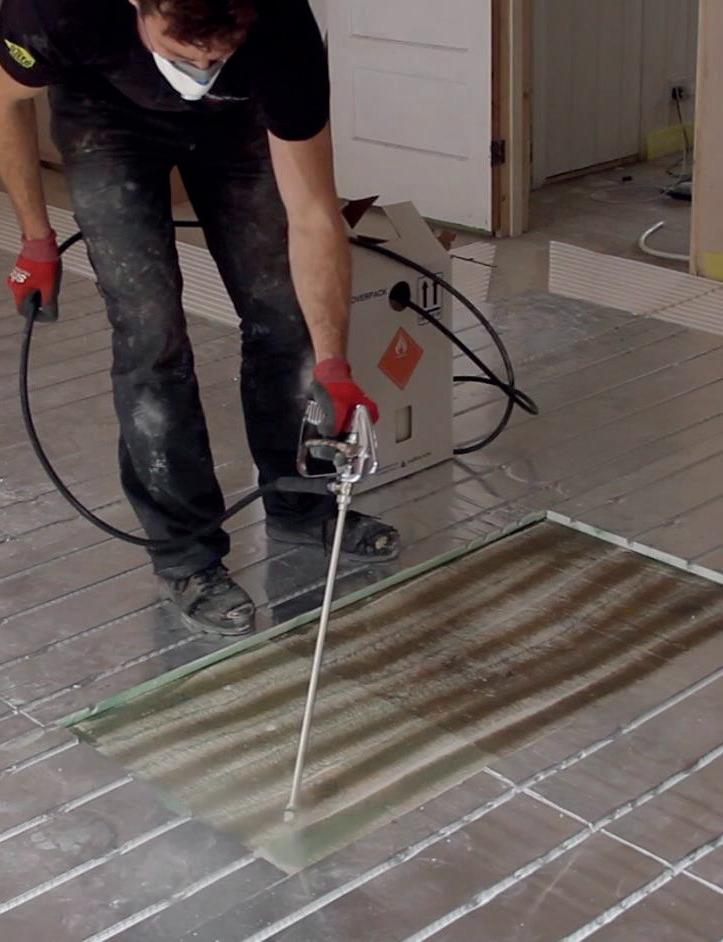
With the UK starting on the road to zero carbon emissions, between now and 2050, 20,000 homes a year must meet new standards.
One of the key solutions to these goals will be underfloor heating and Wunda Group have created Wundatherm, a rapid response overfloor system 16mm or 20mm thick that can be laid without the need to dig up floors and is suitable for both retrofit and new build homes.
Wundatherm consists of pre-formed aluminium coated boards that deliver rapid response heating and are bonded instantly to the floor with spray adhesive. Once in place, high output 16mm floor heating pipe is laid into the pre-formed grooves in the boards, looping around to a heating manifold, with up to 150 sq. metres taking two people just two days to install.
Once the boards and pipes are down, any choice of floor covering can be laid straight away, from carpet and vinyl to wood, laminate, ceramic or stone tiles.
The Wundatherm system takes minutes to reach operating temperature, it is also noted for its rapid response time when activating or adjusting the heat temperature in a room.
Wunda Group – Enquiry 98
Multikwik has introduced a stunning new collection of flush plates, designed to suit an array of bathroom styles and budgets. Renowned in the industry for its comprehensive selection of high-quality flush plates, Multikwik has recently added the iO infra-red, Hydra, Luna and Metis designs to its collection, further expanding its product offering to customers. David Barker, Category Manager at Multikwik said: “This sense of customisation is also present in Hydra, another of the new additions to our flush plate collection. Hydra and Hydra Glow provide a sleek and seamless look to any modern bathroom.”
Multiwik – Enquiry 100
76 // NEWS & DEVELOPMENTS WWW.SPECIFICATIONONLINE.CO.UK
To make an enquiry – Go online: www.enquire2.com or post our: Free Reader Enquiry Card
out the old and bring in the new
Flush
Welsh Slate helps with a steep learning curve
Welsh Slate was specified for the roof of an architect’s challenging but award-winning own self-build for a trio of reasons – its quality, durability and aesthetics.
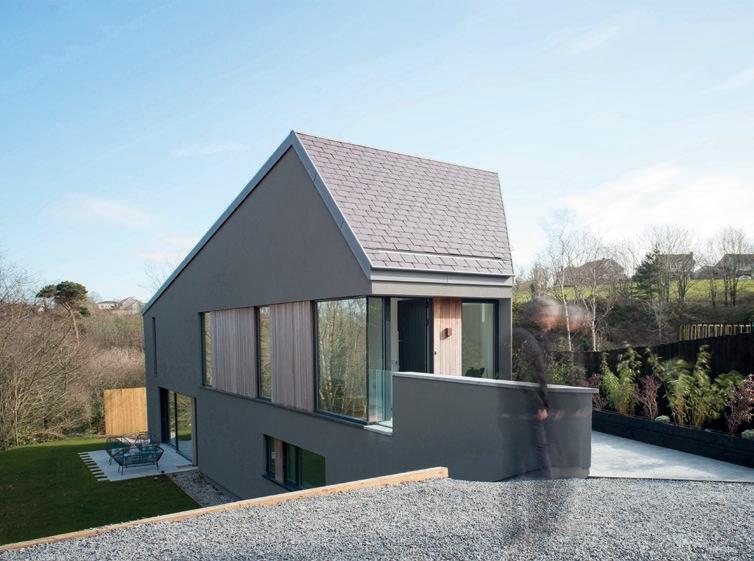
More than 600 Penrhyn Heather Blue slates were selected for the front of Steep Wedge House in Douglas, County Cork, which as its name suggests was built on a steep site within three wayleaves which have determined its shape.
The slates were complemented by 40 slate-and-a-half for the verge details, with this part of the roof also incorporating a concealed stainless steel gutter with an 80mm opening three slates up from the eaves.
Given the restrictions of the site, the southfacing aspect was limited due to overlooking issues so a deep central stair void running throughout the house draws light deep into the plan from three large rooflights. The living spaces occupy each of the three levels of the 180m 2 house to track the sun path.
Steep Wedge House won Simply Architecture the 2019 overall Isover self-build project and single house building of the year in the Building and Architecture Awards 2018. It was also shortlisted in the Irish Construction Industry Awards 2018 and selected for exhibition in the RIAI Irish Architecture Awards 2018.
Welsh Slate – Enquiry 101
Kalsi offers ten rainwater solutions
Kalsi has a rainwater solution for any application, including domestic, commercial and industrial. Customers can choose from 10 rainwater systems all from the tried and trusted Aquaflow range.
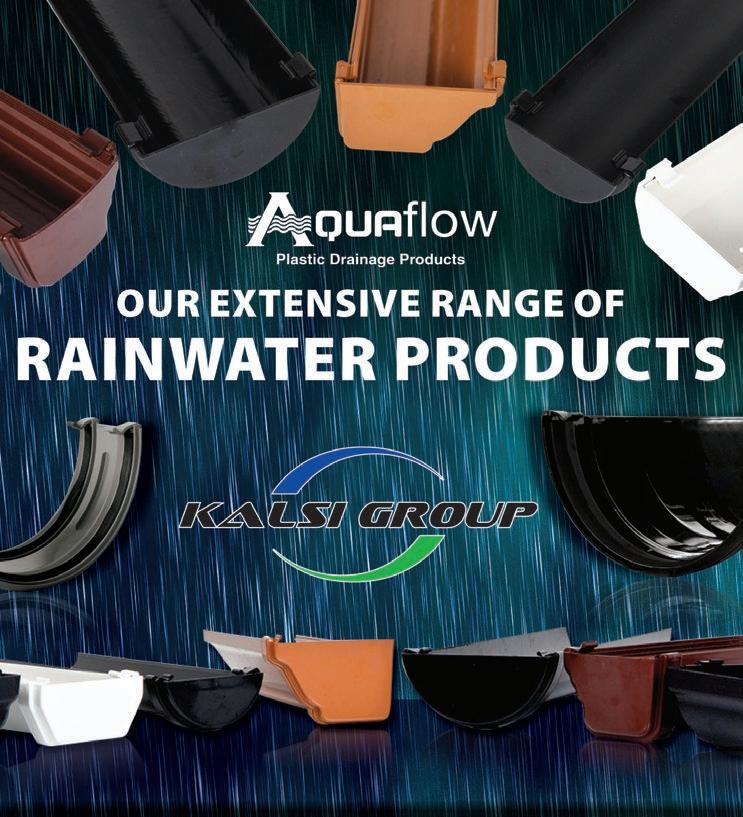
With the Met Office recording the highest number of consecutive rainfall days all within the last 10 years, the deep gutter profile is proving popular. Ideal for large roof areas due to high-flow capacity, the system requires fewer outlets and drainage runs, while not compromising performance.
The Aquaflow range comprises half-round, square, ogee and deep gutter profiles with a variety of colour and finish options, including black, white, grey, brown, light oak and casteffect. Many of the Kalsi rainwater gutter profiles are co-extruded with colour coded interiors. This allows the finished product to retain a high gloss finish, it has greater weathering performance and provides a consistent colour match to the fittings.
All Kalsi profiles are manufactured to BS EN 607:2004 (gutters and fittings), BS EN 12200-
1:2000 and BS EN 1329-1:2000 (downpipes and fittings) and BS EN 1462:2004 (gutter brackets); within a quality management system that meets the requirements of BS EN ISO 9001:2008.
Kalsi – Enquiry 103
Saniflo Sanifos improves scope of Norfolk boat house
Saniflo UK – manufacturer of pumps, macerators and lifting stations – has helped to increase the versatility of a Norfolk boat house overlooking River Bure. The Sanifos 110 has enabled the installation of a drainage system allowing the creation of a room above the boat storage that can be used as occasional accommodation complete with kitchen and bathroom. Sitting approximately 4m below and 65m from the drainage level of the on-site sewage treatment plant, discharging black and grey water waste requires a pump capable of lifting waste up and along soil pipes to meet the waste treatment plant.

Saniflo UK – Enquiry 104
Resiblock Seal in Winchester Vision
Resiblock Resiecco has been utilised in Winchester City Centre to provide sealing solutions as part of the ‘Winchester Vision’. Following re-paving works and subsequent cleaning work to the City Square and High Street within the city centre, it was determined by Winchester City Council that a sealer was required to ensure long-term protection of paving. Resiblock recommended the Resiecco product, known for its success at The 02 Arena and Manchester United Football Club, due to its ability to protect the mix of Granite Block Paving and Granite Flags, stabilise the sand joints and ensure no colour change to the visual aesthetic of the paving, which was of particular importance to the client.

Resiblock – Enquiry 102
Tee-off in great company in the 28th annual Golf Classic
Entrance is open for the 2020 Golf Classic, now in its 28th year and a favourite calendar event attracting players from across mainland UK. As the only national golfing tournament, exclusively for those working in the construction industry, not only does it offer great golf, it is equally valued for the important networking and the new business opportunities it affords and the friendships forged. Entry costs just £46 per two ball team.
Simply email info@thegolfclassic.co.uk, call 01892 752300 or visit www.thegolfclassic.co.uk to enter online. Enter now and join us for great golf in 2020.

Golf Classic – Enquiry 105
To make an enquiry – Go online: www.enquire2.com or post our: Free Reader Enquiry
Card NEWS & DEVELOPMENTS // 77 WWW.SPECIFICATIONONLINE.CO.UK
Space saving A2 insulation improves thermal performance of apartments
n their concept for the refurbishment Egret West has sought to bring the fabric of the building up to modern-day standards in terms of fire, acoustic and thermal performance.
Alisan Dockerty, project architect at Egret West explains: “The existing wall construction of the Grade II* listed buildings meant that space for traditional insulation was limited in some instances. We chose to apply Spacetherm SLENTEX A2 Aerogel Blanket from the A. Proctor Group, a high-performance insulation blanket with A2 fire rating, capable of achieving the BRE’s surface condensation analysis target temperatures of 16°C, whilst providing us with a minimum loss of space.
The concrete walls around the stairways in each apartment were particularly space critical and identified as a weak point for cold
bridging. The original specification would have required an additional insulated wall lining of 145mm, whilst using Spacetherm SLENTEX A2 the required high-performance insulation was achieved in less than 60mm.”
In addition to the Spacetherm SLENTEX A2 blanket, foil encased Spacetherm A2 (CBS) Cold Bridge Strip was also included at window and door junctions to address areas susceptible to cold bridging. Spacetherm SLENTEX A2 is the result of extensive research and development to produce a vapour permeable membrane with an A2 fire rating classification.
The new insulation is classified as Class A2, s1 –d0 according to the Euroclass system, which classifies the reaction to fire performance of building products.
A. Proctor Group – Enquiry 106
Kingspan introduces QuadCore Roofboard

Kingspan Insulation is raising roof performance to new heights with Kingspan QuadCore 426 Roofboard, an innovative flat roof insulation board delivering excellent thermal and fire performance, enhanced environmental credentials, and backed by an extended warranty. Kingspan QuadCore 426 is the first insulation board to feature Kingspan’s advanced Quadcore technology. The highperformance, fibre–free, rigid neo-thermoset insulant delivers a thermal conductivity of 0.021 W/mK. This can allow roof U-values to be met with slim, light constructions. In addition, it has received FM approval for use in Class 1 and non-combustible roof deck assemblies.
Kingspan Insulation – Enquiry 107
Sika Sarnafil success for heritage roof refurbishment

The Royal Gunpowder Mills heritage site in Waltham Abbey, Essex, has been given a stunning and sympathetic roof refurbishment.
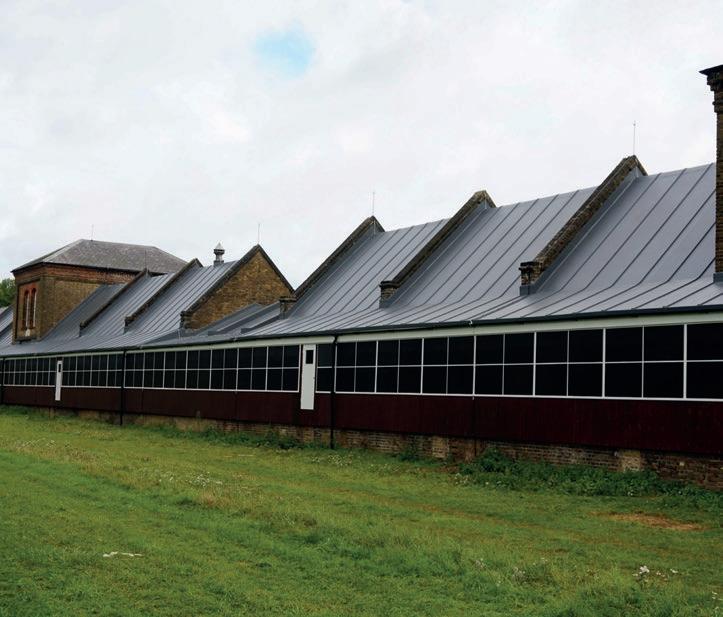
With previous roof coverings across the site’s buildings close to derelict, a new roofing system was needed that would both guarantee a durable solution and fit with the aesthetic of the heritage buildings. To meet those needs, Sika Sarnafil G410-15EL FSA Lead Grey was specified alongside Sarnavap 1000E air and vapour control layer. The project’s main contractors Courtenay Builders Limited were impressed with the results from similar Sika Sarnafil projects.
Sika Sarnafil
– Enquiry 108
New StoBrick launch extends options for architects
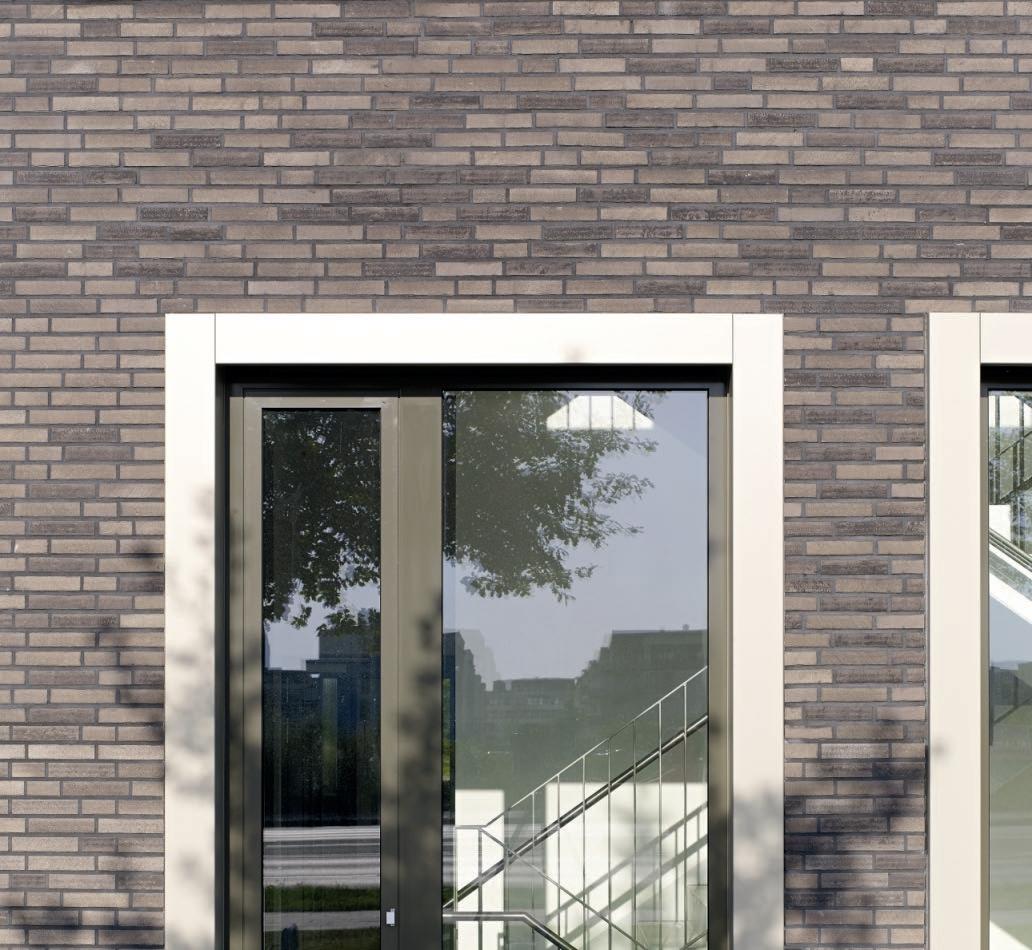
The launch of a new cladding product for externally insulated building façadeshas expanded the wide range of design options available from Sto UK. Developed in response to a demand for a brick cladding solution for use with mineral-fibre based insulation systems, StoBrick gives architects a far greater opportunity to incorporate genuine clay brick finishes into their façade designs, achieving the required A2-s1, d0 fire rating, with a wide range of textures, colours and sizes available. StoBrick can be applied over the external insulation, without the prohibitive costs often associated with real bricks.
Sto – Enquiry 109
To make an enquiry – Go online: www.enquire2.com or post our: Free Reader Enquiry Card 78 // ROOFING, CLADDING & INSULATION WWW.SPECIFICATIONONLINE.CO.UK
THE A. PROCTOR GROUP’S SPACETHERM SLENTEX A2 AEROGEL BLANKET HAS BEEN CHOSEN FOR ITS SUPERIOR THERMAL PERFORMANCE, FLEXIBILITY AND SUITABILITY FOR SPACE-CRITICAL APPLICATIONS IN THE REFURBISHMENT OF 146 HIGH-RISE APARTMENTS IN POPLAR, EAST LONDON.
I
Gradus provides premium feel with enhanced safety for luxury homes
CONTRACT INTERIOR SPECIALIST GRADUS IS SUPPLYING A RANGE OF ITS FLOORING ACCESSORIES AND BARRIER MATTING SYSTEMS TO COLINDALE GARDENS, AN ONGOING DEVELOPMENT OF LUXURY TOWNHOUSES AND APARTMENTS IN NORTH-WEST LONDON.
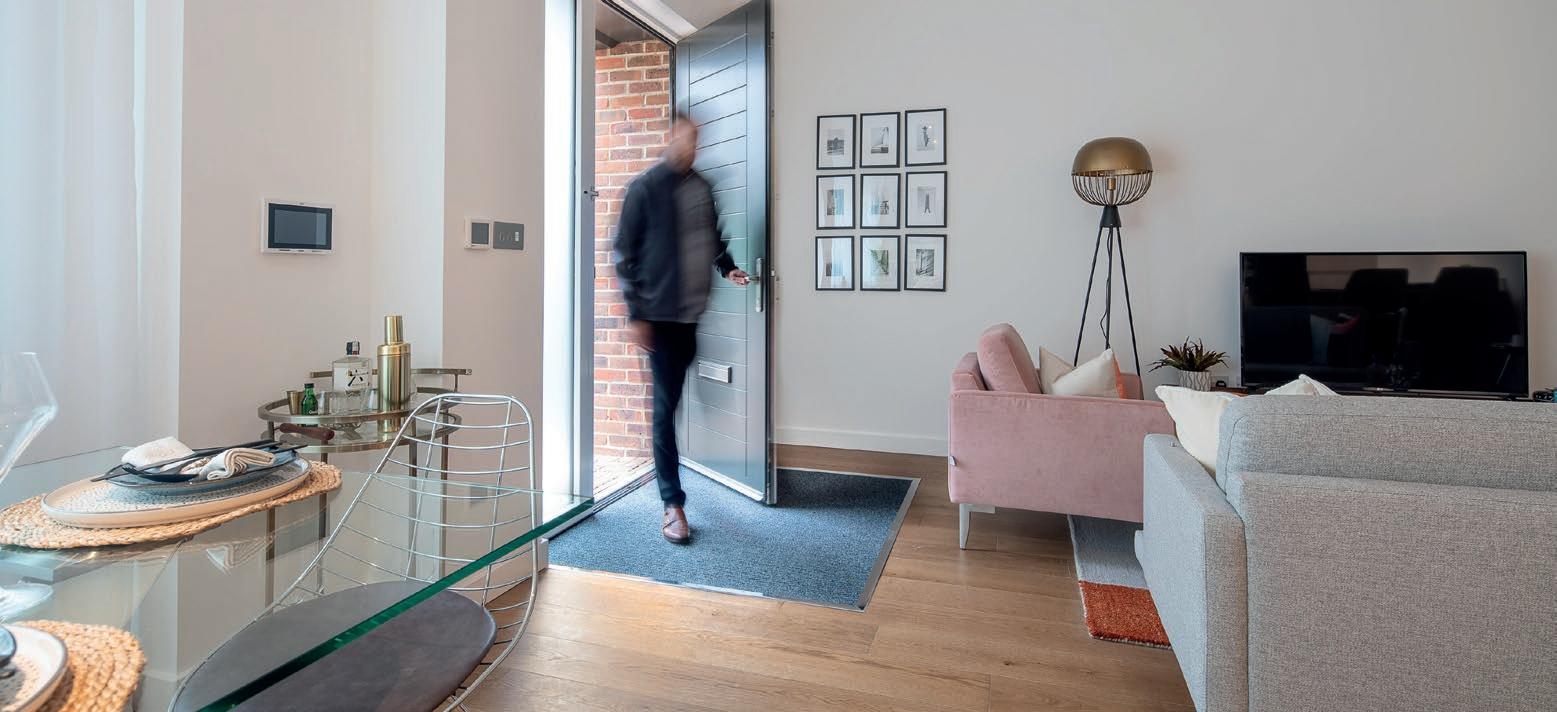
nce completed, Colindale Gardens will consist of more than 2,900 new homes, as well as nine acres of greenspace, shops, cafes, a gym and a concierge service. The homes have been carefully designed to maximise space and flexibility, and the interiors are complemented by a stylish and highquality specification.
On the stairs inside the concierge building, as well as those leading down to the gym, Gradus aluminium XT stair edgings were specified to enhance the buildings’ safety and maintain a clean and contemporary aesthetic. Featuring a slip-resistant insert that extends around the leading edge of the profile, the XT range increases underfoot contact with the slip-resistant element of the stair edging to
offer the ultimate solution for reducing slips, trips and falls on stairs.
Designed to create an elegant, luxurious appearance, Gradus Luxury Trim System (LTS) is installed in all apartments and the gym. Ideal for medium-traffic applications, the Gradus LTS range consists of solid brass tops available in six premium finishes, allowing you to choose a trim that blends in with the surrounding environment.
Ideal for use in interior locations that are subject to medium-to-heavy foot and wheeled traffic, primary barrier matting from the Esplanade range was chosen, with Esplanade 1500 at the front door to all the apartments and Esplanade 1000 in the main entrances to the apartment blocks and the concierge building. Both matting products help reduce the amount of tracked-in dirt and moisture and prolong the lifecycle of the surrounding floorcoverings.
Gradus – Enquiry 110
Bold, vibrant and sophisticated interiors with the &-collection
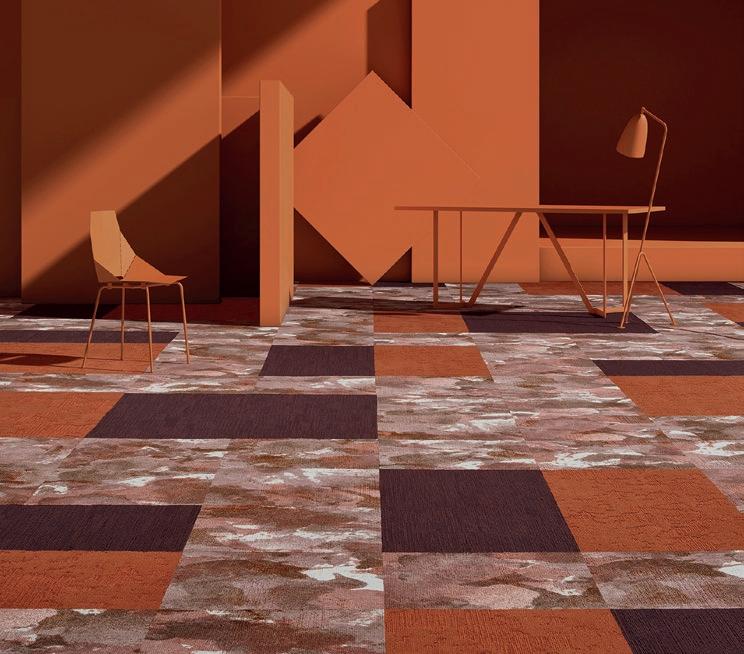
The &-collection is made of three modulyss carpet tile ranges that work together to bring combinations that are bold, vibrant, sophisticated and luxurious to commercial interiors. A long-running approach that sees one new carpet tile range join each year, the &-collection is currently made up of Fashion&, Velvet& and the most recent introduction, Fluid&. Each carpet tile brings an individual variation in pattern and texture, using co-ordinated colours to bring limitless combinations. Fluid& uses in-house, highresolution print technology to create a pattern inspired by the organic, free-flowing effect of adding paint to water.
modulyss – Enquiry 111
Make the most of Matrix 70
Matrix 70 is IVC’s innovative loose-lay vinyl planks and tiles concept that brings easy fitting, simple removal and a host of everyday performance advantages. Using the manufacturer’s expertise in vinyl floor production, Matrix blends the best of LVT and heterogeneous vinyl technologies for a looselay floor that delivers impressive benefits in any commercial environment. Ideal for refurbishment, due to the minimal downtime required and adhesive-free installation, Matrix 70’s 5mm height blends seamlessly to carpet tiles, eliminating unsightly transition strips for a cleaner aesthetic and making it easy to repurpose spaces and change layouts.
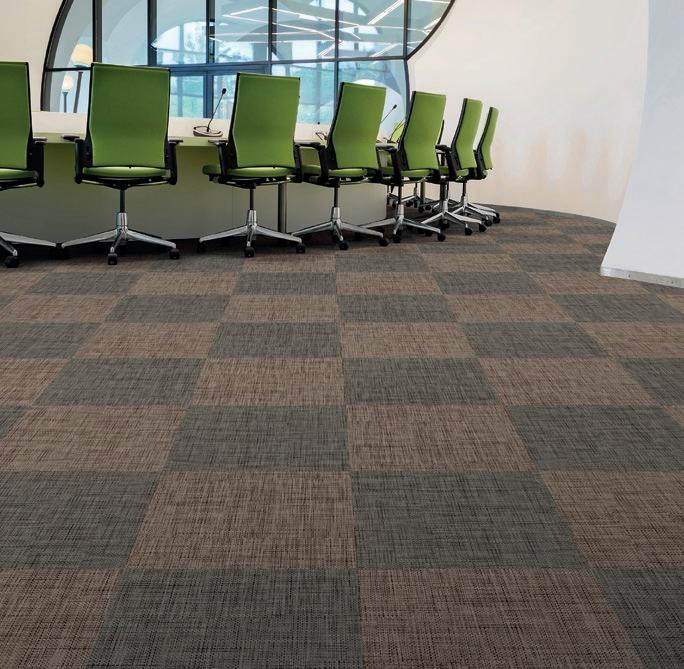
IVC – Enquiry 112
A wealth of Walnut
With the popularity of mixed wood and metal finishes, UNILIN, division panels, is making sure that designers can source authentic surfaces without the expense and complexities of genuine materials. Lorenzo Walnut, one of the 168 decors available in the UNILIN Evola surface collection, brings the delicate fine grain and silky-smooth attributes of solid walnut into a versatile surface finish. What’s more, thanks to the adaptability and durability of UNILIN Evola HPL and melamine, Lorenzo Walnut can be used on everything from wall panels and column features to reception desk fascia, café tables, work desks, bar and work surfaces.
UNILIN – Enquiry 113
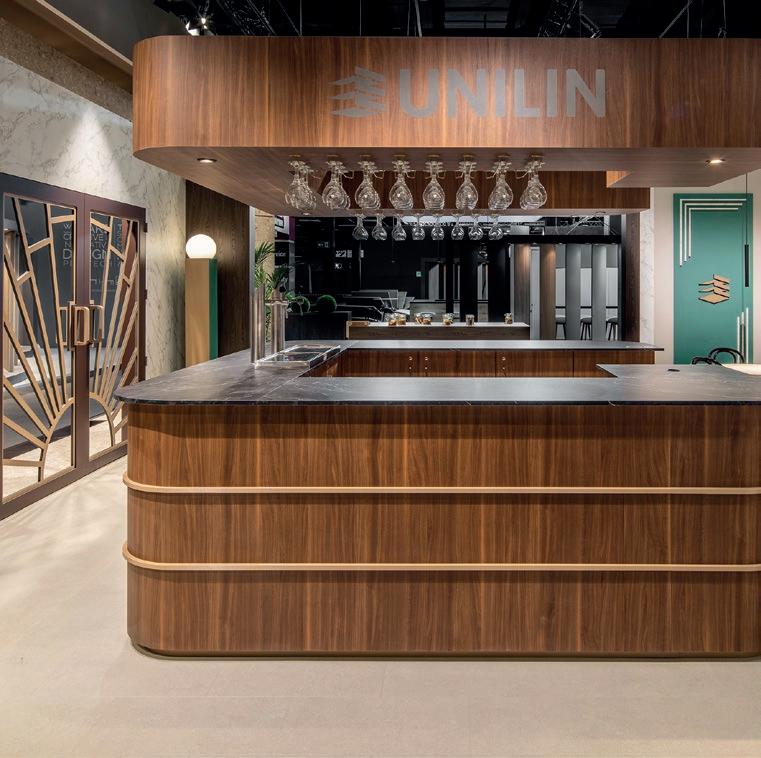
Card INTERIORS // 79
To make an enquiry – Go online: www.enquire2.com or post our: Free Reader Enquiry
WWW.SPECIFICATIONONLINE.CO.UK
O
Specify with Schlüter: Electric Undertile Heating
LOOKING FOR THE PERFECT SOLUTION FOR ELECTRIC UNDERTILE HEATING FOR TILE AND STONE? TRY THE AWARDWINNING SYSTEM WITH ASSEMBLY HEIGHTS STARTING FROM JUST 5.5MM…
hy use electric?
Electric systems are ideal for providing additional comfort in specific areas or rooms. There are a couple of reasons why electric systems are best used in this way, namely the cost of electricity and the characteristics of the heating experience. An electric system is designed to raise the temperature of the surface rather than the room, so is an enhancement to as opposed to a replacement for a primary heat source. They are generally cheap to install, quick to warm up and easy to retro-fit.
Specify this: Schlüter®-DITRA-HEAT-E Schlüter®-DITRA-HEAT-E is the perfect integrated electric solution for the heating and protection of tile and stone coverings. The uncoupling matting prevents cracks in the finished installation and eliminates the need for self-levelling, and its unique studded design means that the cable is easily pressed into place with no need for tape, glue or measurement. Provision of the mat
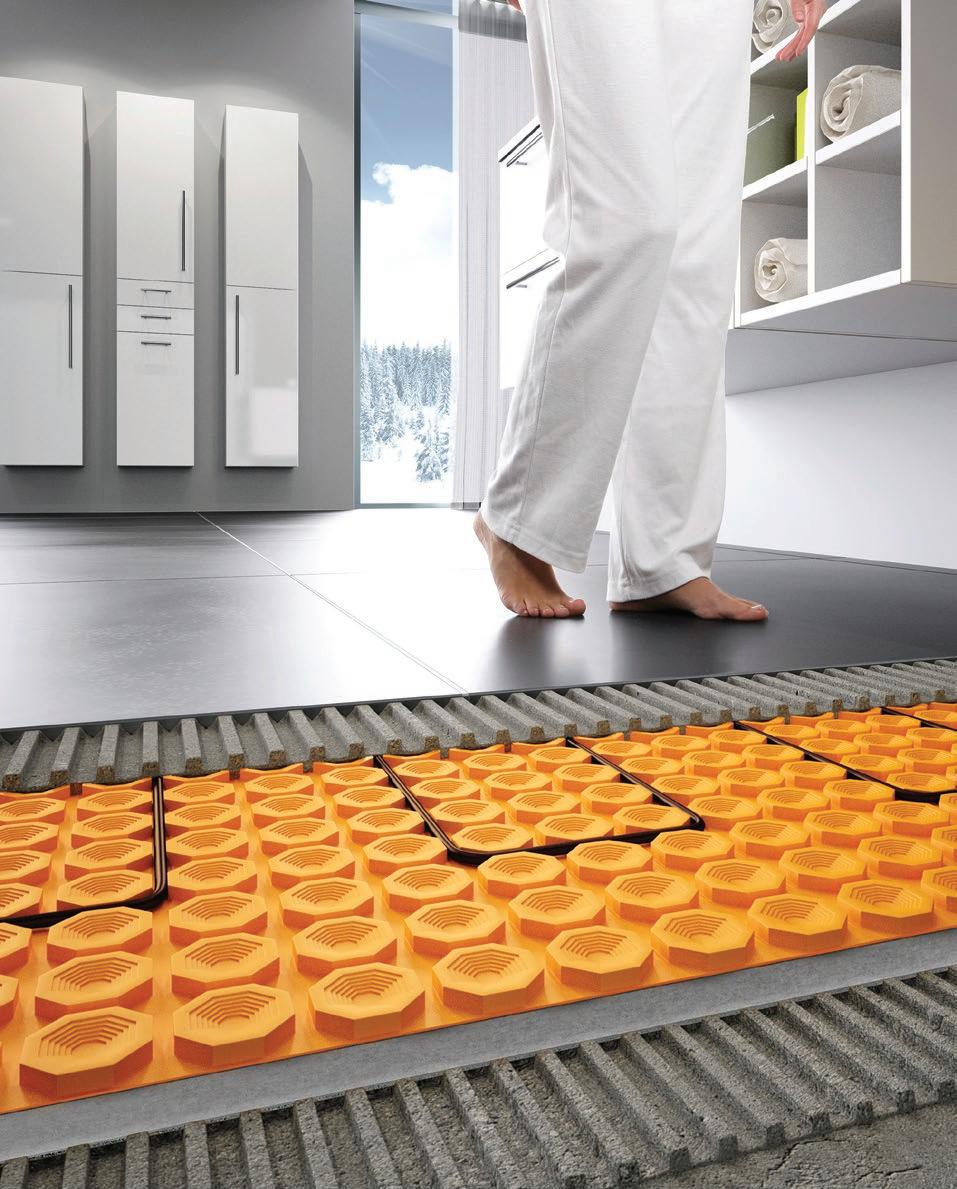
and cable as separate elements means that the heating system can be custom designed around the features of a room, ensuring the most efficient use of materials and saving on running costs.
DITRA-HEAT-E is available in kits or as individual components, for maximum flexibility, and can be used to heat both walls and floors for that added touch of luxury. Dependent on your project requirements, the system can be specified with standard DITRA-HEAT or with DITRA-HEAT-DUO matting, the latter of which offers an integrated thermal break and impact sound reduction of up to 13dB (perceived as a 50% reduction by the human ear).
With Schlüter-Systems you’re in safe hands; for more information call 01530 813396, email pr@schluter.co.uk or visit www.ditra-heat.co.uk.
Schlüter-Systems – Enquiry 114
SterlingOSB Zero StrongFix in dry lining applications
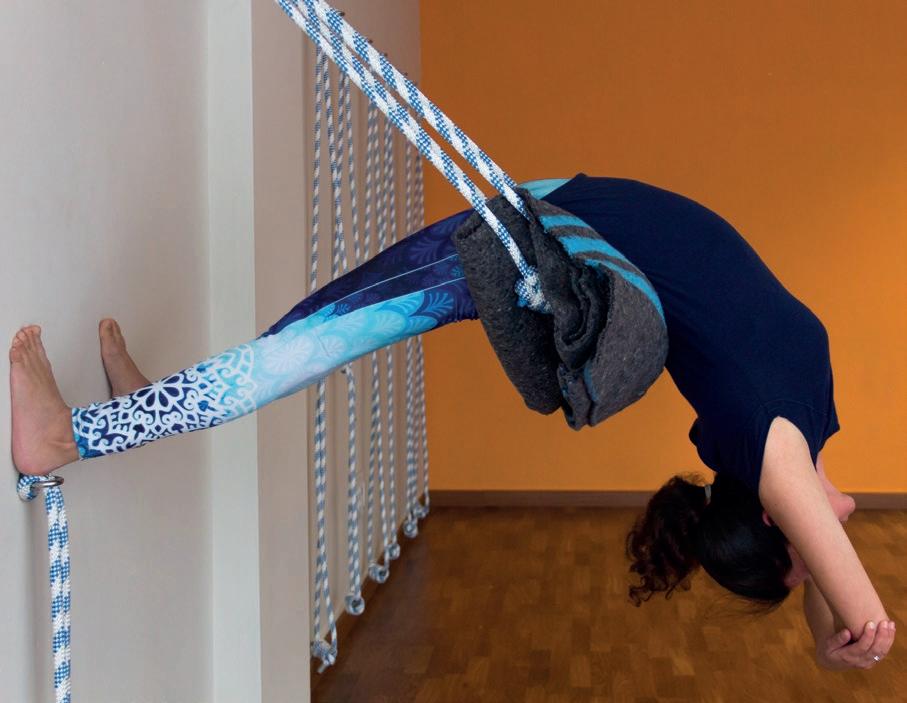
OSB is an engineered, wood-based panel made from flakes of wood mixed with a resin and then pressed. Norbord manufactures SterlingOSB Zero StrongFix which is a panel designed specifically for metal Cstud dry lining at 600mm centres. With a pre-cut groove the panel is ready for installation right away –saving time and costs not having to cut to size.
SterlingOSB Zero StrongFix is made from OSB3 and is suitable for structural use in conditions where some moisture is present. This method of manufacture means fixtures can be inserted anywhere on the panel without concern of hitting a weak spot.
Norbord – Enquiry 115
Camaro Loc- the extended collection
Building on the continued success of the interlocking vinyl tile market, Polyflor is pleased to announce the re-launch of the market leading Camaro Loc range. The updated collection features all 15 original shades with the introduction of 9 brand new designs to create a contemporary collection of 24 shades covering the most popular wood, stone and concrete design areas. The new designs feature beautifully recreated surface embosses and a micro bevel effect, adding a subtle depth and detailing to the overall appearance of the floor once laid.

Polyflor – Enquiry 116

To make an enquiry – Go online: www.enquire2.com or post our: Free Reader Enquiry Card
IVC’s Moduleo 40 LVT and Isafe 70 heterogeneous vinyl floors have been fitted throughout apartment living areas and bathroom pods of Cardiff’s Crown Place student living complex. Crown Place offers 397 bedrooms over seven floors and Interior design practice, Studio Cwtch, turned to IVC for 5500m2 of apartment living area and bathroom pod flooring. Using a combination of LVT and safety sheet vinyl, Studio Cwtch has kept a clean, warm and stylish interior for these areas with a floor that can withstand wear and meet the need for an easy maintenance finish.
IVC – Enquiry 117
80 // INTERIORS WWW.SPECIFICATIONONLINE.CO.UK
W
IVC brings a sophisticated feel at Crown Place
Get closer to nature with new BAL Micromax2 colourways

Colours have been used throughout history as an unspoken language understood by all humankind and are popularly connected to seasonality and to mood.
Detail makes all the difference on tiling projects, which is why BAL have introduced a range of new shades to the Micromax2 grout range that take influence from the natural environment and the changing seasons.
The 11 new shades take inspiration from the world around us and nature through changing seasons.
Four new Graphic Greys include: Storm Grey, Tornado Sky, Dovetail and Taupe Grey which are influenced by deep winter visions of dark and dramatic skies in every hue of grey.
Warm Woods; Walnut, Hazel and Mahogany evoke the rustic browns and earthen tones of Autumn.
Vivid Views featuring Primrose, Peppermint, Cornflower White and Pink Champagne evoke shades of greens, soft yellows and the natural light and vibrant splashes of Spring and Summer.
As urban design and nature collide and contrast, an ultra-modern vibe is guaranteed to delight the mind and senses and provide the perfect finish to any tiling project.
BAL Adhesives – Enquiry 118
Polyflor announces P22 Recommended Supplier status
Pendle Brook Care Home based in Oswaldtwistle is a purpose-built facility developed to create a safe yet stimulating environment for the residents and their families.
Attraction
offers a premium feel throughout. Confident in Polyflor’s ability to meet the high demands of the environment, an array of their LVT and Vinyl products were specified throughout.
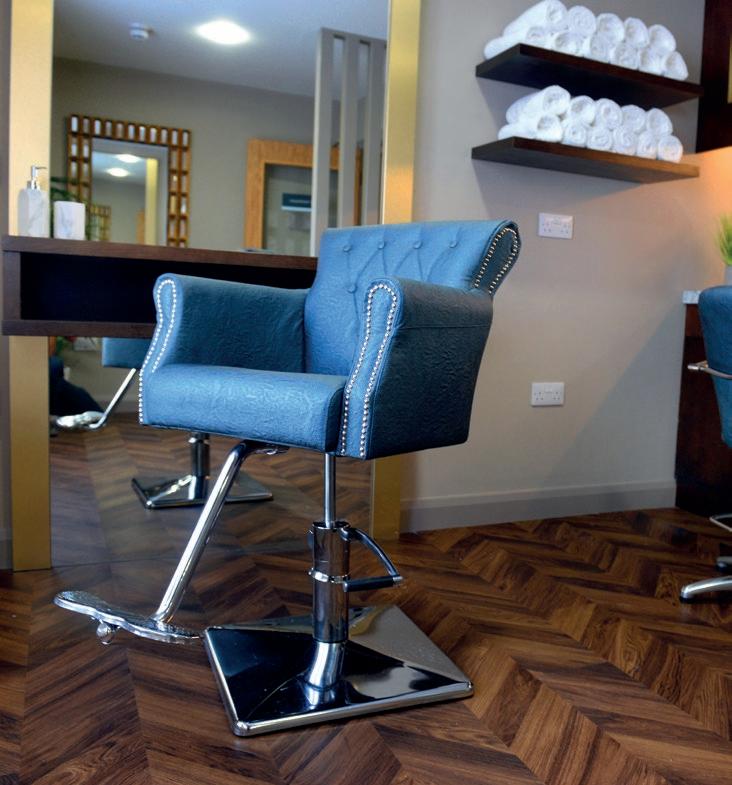
Polyflor’s Expona Commercial LVT range was selected for areas such as the café, dining room and onsite hairdressers which were sure to see heavy footfall and spillages. With 80 shades to choose from the range offered great flexibility, the Tanned Cheveron Parquet design was paired with Porta Stone to create clearly defined zones.
As a safety floor designed to be both functional and beautiful, the slip resistant benefits of Polysafe Wood FX was the obvious choice to support those living with dementia.
The neutral tones continued into the bathroom where the flooring made a shift to Polysafe Quattro PUR. Designed for bare foot or shod use in continually wet areas, this product is engineered to achieve a pendulum test result of 50+, offering sustainable slip resistance as well as superior underfoot comfort.
Polyflor – Enquiry 120
provides perfect fast track flooring
Formica Group is a leading provider of branded, designed surfacing solutions for commercial and residential customers worldwide. When its North Shields factory had some serious issues with an existing corridor flooring, the company turned to a local flooring supplier to suggest a suitable solution, which ultimately saw Formica Group specifying 300m2 of Attraction fast track vinyl floor tiles from international flooring specialist Gerflor. Gerflor’s Attraction range is a perfect solution for renovations as its interlocking tile edge design delivers a fast track, loose lay flooring installation or replacement.
Gerflor – Enquiry 121
Polyflor, the UK’s leading vinyl flooring manufacturer, is pleased to announce their appointment as a recommended supplier to the Procure22 (P22) Construction Procurement Framework. Administered by the Department of Health, the P22 framework was created to provide the NHS with the tools to deliver improved estate performance whilst lowering construction and maintenance costs. Polyflor’s position was confirmed at the recent Healthcare Estates Exhibition in Manchester with the presentation of their P22 recommended supplier certificate. Polyflor has a rich history of supplying UK manufactured products to the NHS.

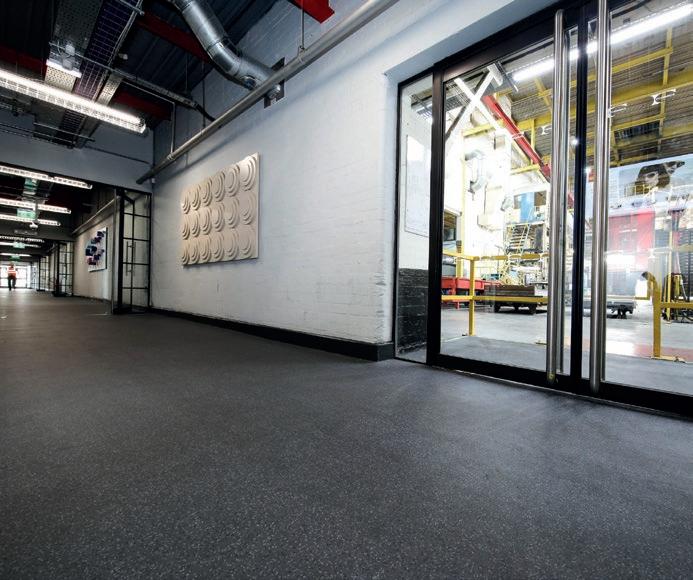
Polyflor – Enquiry 119
Bostik leads the way with Guide Dogs charity project

Bostik has donated a range of subfloor preparation products and flooring adhesives to improve facilities at the Guide Dogs Training School in Leamington Spa. To install the flooring in the new training area, Wilmott Dixon contacted Westcotes Flooring, who specified 330m2 of resilient vinyl floor covering and turned to long-term supplier Bostik for its subfloor preparation and flooring adhesive needs. Thanks to the work carried out by Bostik and the other companies in the supply chain, better-trained guide dogs can be matched with people who need them in order to live ordinary lives.
Bostik – Enquiry 122
To make an enquiry – Go online: www.enquire2.com or post our: Free Reader
Enquiry Card FLOORS, WALLS & CEILINGS // 81 WWW.SPECIFICATIONONLINE.CO.UK
Designed by Claire Pilkington, Interior Designer at CW Design Group, the home
Rochcare wow residents with luxurious new care home
from Gerflor
Mapei’s Keraquick adhesives range
MAPEI’S KERAQUICK RANGE FEATURES THREE VERSATILE AND QUICK-SETTING ADHESIVES, OFFERING SOLUTIONS TO WALL AND FLOORING INSTALLATION PROJECTS WITH CERAMIC TILES, NATURAL STONE MATERIALS, MOSAICS AND PORCELAIN.
ast-track ready Keraquick S1 is the ideal adhesive for bonding to cement-based and calcium sulphatebased screeds, concrete, plywood overlay, existing unglazed ceramic floor tiles, cement-based renders, gypsum plaster, plasterboard and tile backer boards.
Keraquick S1 develops high bond strength between two to three hours after mixing,
and is suitable for interior and exterior use in heavily trafficked areas that need to be quickly back in service such as supermarkets, showrooms, airports, motorways services and other public buildings.
This versatile adhesive will allow tiled floors to be subjected to light foot traffic after just two hours, and full service conditions after 24 hours.
Proving to be just as versatile, Keraquick Ultrafast S1 is the ultimate rapid-setting cement based adhesive also for interior and exterior use when installing porcelain, ceramic or dark coloured non-moisture sensitive natural stone materials to floors and walls. This improved formula is composed of a mixture of special cements, selectively graded aggregates, synthetic resins and setting accelerators that develop a high bond strength after just 60 minutes for an ultrarapid installation.
Completing the range is Keraquick XL Fibrelite, a fibre-reinforced, high yield, cement based adhesive best for fixing larger tiles up to 1500 x 1500mm. For use in large commercial environments, it is for interior and exterior bonding of ceramic and porcelain tiles, as well as marble and natural stone materials that are not sensitive to moisture.
Mapei – Enquiry 123
Eternal - trust in design, performance and sustainability

Forbo Flooring Systems’ trusted Eternal collection has recently been updated to include a selection of colourways and designs that reflect the latest trends, including a popular terrazzo and marble aesthetic, as well as an improved digitally printed offer. Split into three categories: Wood, Material and Colour, the Eternal collection has been refreshed to align its colour palette with other ranges found within Forbo’s large portfolio, allowing specifiers, contractors and end users to create contemporary, integrated flooring schemes for a wide variety of application areas. Eternal contains at least 60% recycled material in the backing.
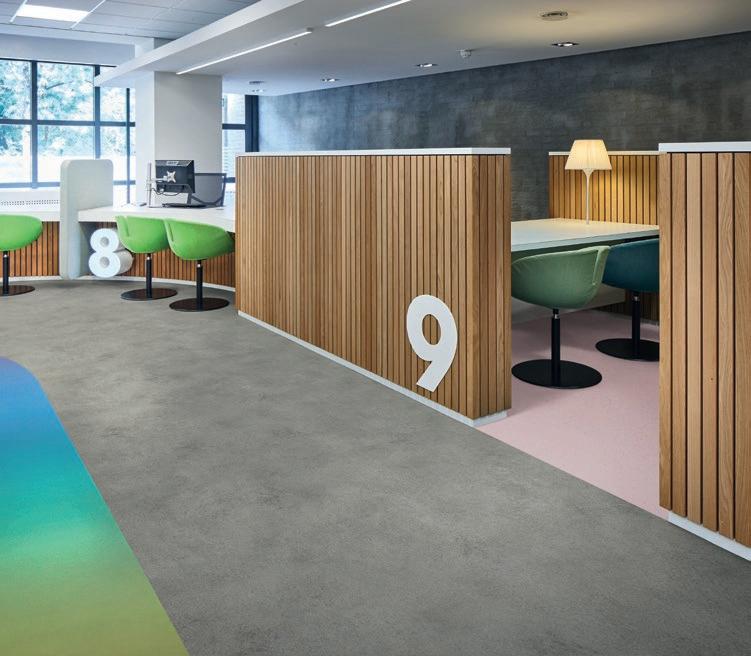
Forbo Flooring Systems – Enquiry 124
Junckers’ Nordic Oak flooring forms part of new research facility
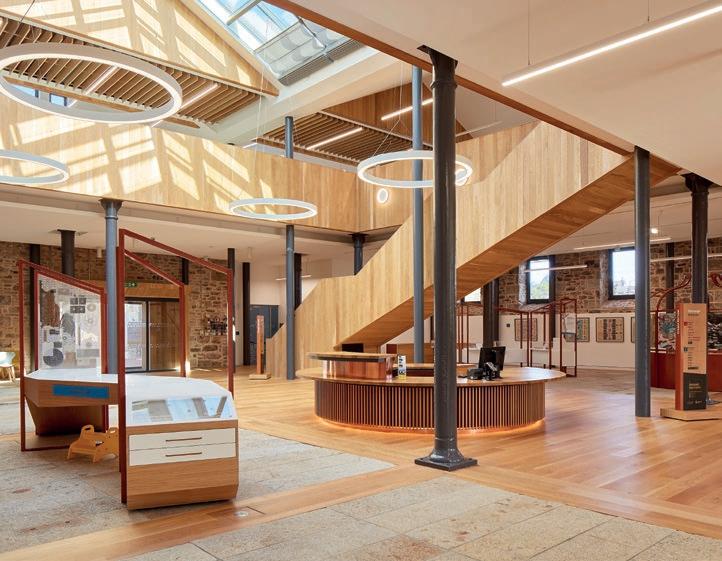
Designed by Purcell, this landmark development in Cornwall comprises public search, exhibition, education and workshop spaces. Based on historic records, many of the original buildings’ remaining structures were restored. For the floor, the original granite flagstones were lifted and relaid, installed alongside Junckers’ solid 185mm wide Oak Boulevard flooring in a white-pigmented Nordic finish. Junckers 20.5mmthick solid wood floor can be sanded and refinished up to ten times. Along lifespan, PEFC +FSC certified and produced in a CO2 positive facility, means specifying a Junckers floor is an environmentally sound option.
Junckers – Enquiry 125
Born with spina bifida and hydrocephalus, seven-year old Noah Wall from Cumbria, has continued to defy the odds and confound the medical experts. As his needs have changed over time, the family required a new floor covering for their home and therefore opted for Forbo Flooring Systems’ Flotex Wood flocked flooring, to provide the warmth and comfort required to help with Noah’s development. The unique Flotex Wood range was selected as it brings the allure of a modern wood floor, while dampening sound and providing comfort underfoot.
Forbo Flooring Systems – Enquiry 126

82 // FLOORS, WALLS & CEILINGS WWW.SPECIFICATIONONLINE.CO.UK
To make an enquiry – Go online: www.enquire2.com or post our: Free Reader Enquiry Card
F
Forbo’s Flotex provides warmth and comfort
A FORMER POST OFFICE WAREHOUSE OCCUPYING 2.3 ACRES JUST NORTH OF OXFORD STREET, HAS BEEN TRANSFORMED INTO THE FIRST NEW SQUARE IN LONDON IN MANY YEARS.
Rathbone Square is a lively new addition to London’s West End, with 242,800 sq ft of Grade A office space, 140 private residential apartments and carefully selected cafes, shops and restaurants. Attractive arched walkways at two corners are lined with jade glazed ceramic tiles which contrast well with brass gates and posts at the entrances.
The design also features decorative curved “shadow gap” channels between the tiles, deep panels at the foot of the walkways and soffit style panels across the width forming a small ceiling. The designers were keen to ensure colour compatibility between these panels and the gates and also between the various extruded, folded, curved and welded aluminium sections used. An excellent visual and functional finish was essential as much of the material is at eye level and below.
“Powdertech Anomatch™ achieves a similar appearance to anodising, enhancing the metal with a soft sheen,” explained
Powdertech Director, Richard Besant. “The finish provides excellent colour stability and consistency between batches, irrespective of the origin or grade of the substrate metal and negates any differences in base material grain. Anodising cannot achieve this consistency across different substrates.”
After viewing several sample sections the client selected Anomatch 543, a light bronze
shade with a metallic sheen to compliment the entrance gates. Powdertech coated a total of 700 square metres of straight and curved 118mm x 100mm aluminium channel sections and access / channel cover panels and soffit panels.
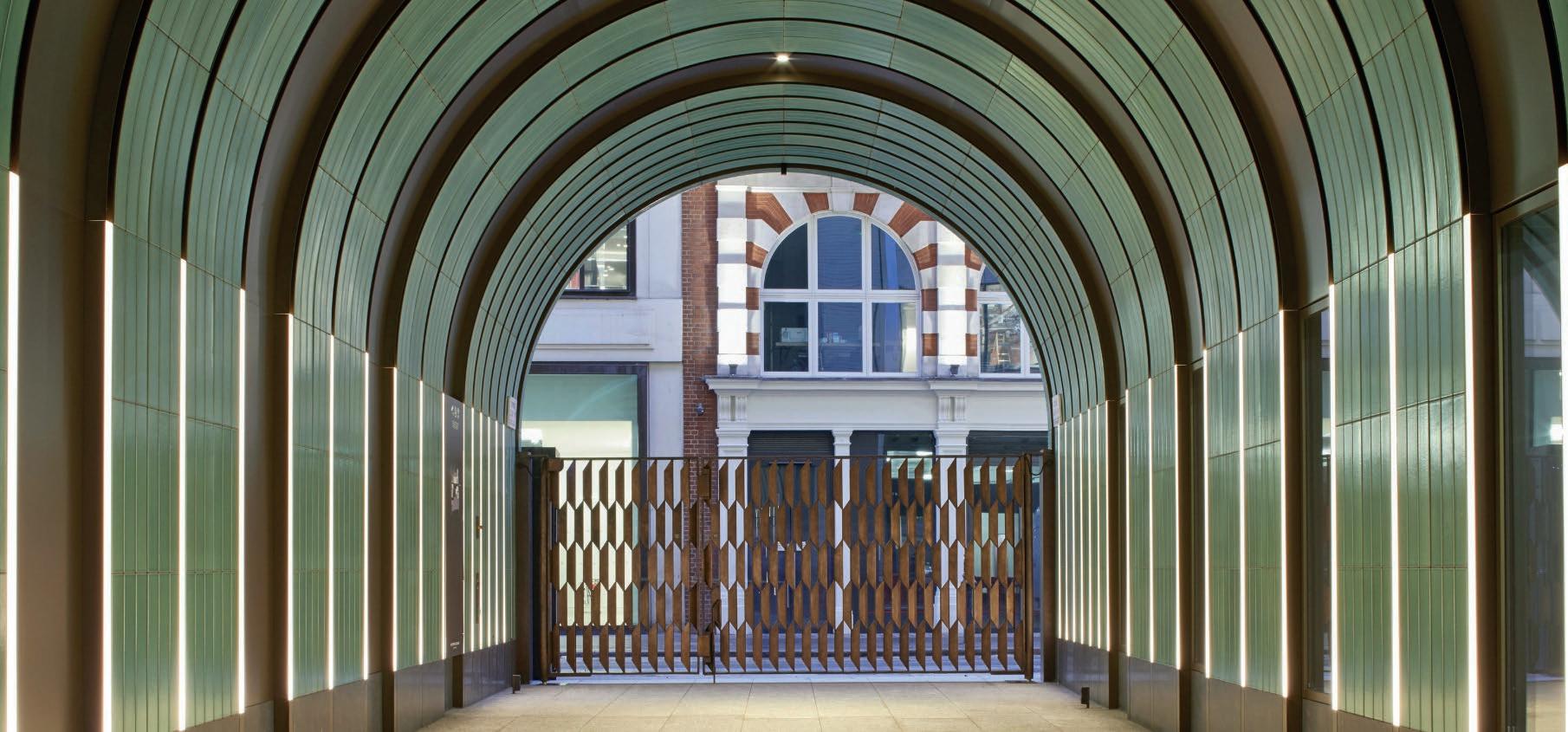
www.powdertechcorby.co.uk
Powdertech – Enquiry 127
RUBBOL reigns at Prince’s Dorset development
A SUMMERTIME STROLL THROUGH THE POUNDBURY ESTATE IN DORSET REVEALS THE DIFFERENCE AKZONOBEL WOOD COATINGS MAKE TO THIS THRIVING COMMUNITY

n deepest Dorset, a quiet but colourful revolution is taking place. On the Poundbury Estate, the Duchy of Cornwall’s unique ‘model village’ development close to Dorchester, 3,000 residents are living a life of tranquil bliss in a unique community of private and affordable housing.
And AkzoNobel, through its Sikkens Wood Coatings brand, is playing a key role in the creation of this extraordinary neighbourhood. Taunton Joinery, the joinery contractor at Poundbury appointed by the developer CG Fry & Son, specified a number of Sikkens Wood Coatings RUBBOL products for use on an array of external joinery products, including windows and front doors. It supplied:
• SIKKENS RUBBOL WP 198 (Aqua Primer 205)A waterborne sprayable white primer ideal for mid-coat applications on pinewood constructions. It delivers isolating properties
against discolouring wood extractives, is suitable for exterior and interior use, provides high filling properties with low odour, excellent opacity and good sanding properties.
• SIKKENS RUBBOL WF
3311NewGenerationTopcoat family. An opaque exterior joinery topcoat providing high-quality, durable and robust surface finish with excellent weather resistance and sag resistance. During tests, it performed in outdoor weather conditions ranging from the −10 °C temperatures found in Malmö, Sweden, through to 32 °C and 85% relative humidity climates typical of Borneo.
Carl Circus, UK Distribution Manager at AkzoNobel Wood Coatings, said: “Supplying our Rubbol coatings and primers for a highprofile project such as the Poundbury Estate is a testament to our high levels of quality.” AkzoNobel
To make an enquiry – Go online: www.enquire2.com or post our: Free Reader Enquiry
PAINTS & STAINS // 83 WWW.SPECIFICATIONONLINE.CO.UK
Card
Anomatch™ is a perfect match for London’s new West End square
– Enquiry 128 I
Schlüter®-PROFILES to complement tile and stone




































Schlüter®-DILEX movement joint








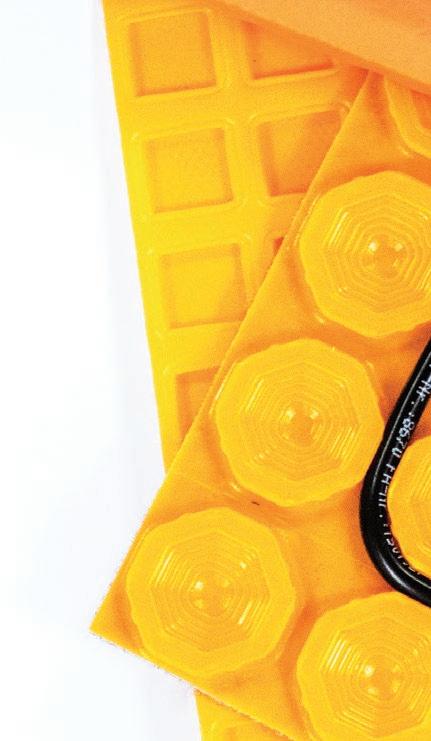
Schlüter®-DITRA-HEAT-E-DUO electric undertile heating and sound reduction for wall and floors Extension Existing www.enquire2.com
Schlüter®-TREP stair nosing with Schlüter®-LI PROTEC lightingtechnologyprofile





























































Schlüter®-DITRA 25 uncoupling & crack-bridging

Schlüter®-BEKOTEC-THERM hydronic underfloor heating and modular screed system




Schlüter-Systems UNDERFLOOR HEATING PROBLEM SOLVED
When specifying underfloor heating, you need a system you can trust.
Underfloor heating by Schlüter-Systems offers solutions for all project scenarios by coming in two forms; the hydronic Schlüter®-BEKOTEC-THERM and the electric Schlüter®-DITRA-HEAT-E-DUO, both suitable for use in commercial and residential installations with tile and stone coverings.
Backed up by expert technical support, whenever, wherever you need it.



Making the decision to choose Schlüter-Systems even easier.
To find out more call 01530 813396 or visit www.schluterspecifier.co.uk
- ENQUIRY 129
































































































































































































































































































































































































































































































































 DRU Maestro 75XTU Eco Wave gas fire
DRU Maestro 75XTU Eco Wave gas fire



















































































































































































































































