













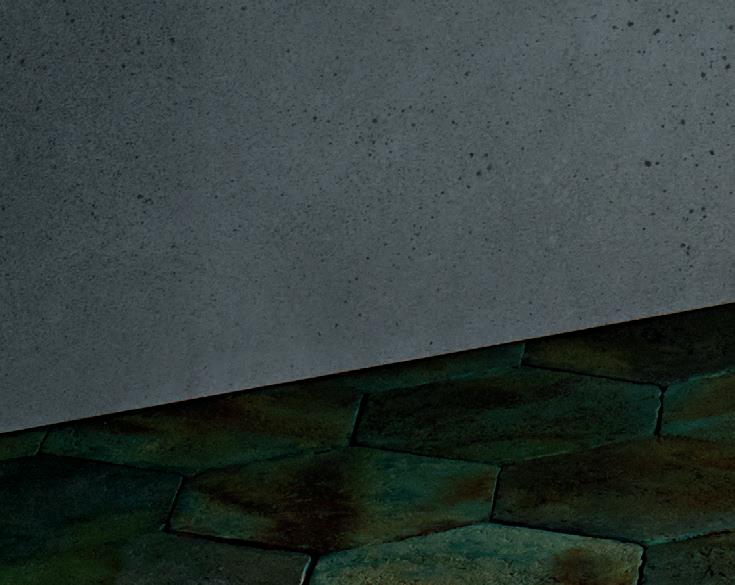


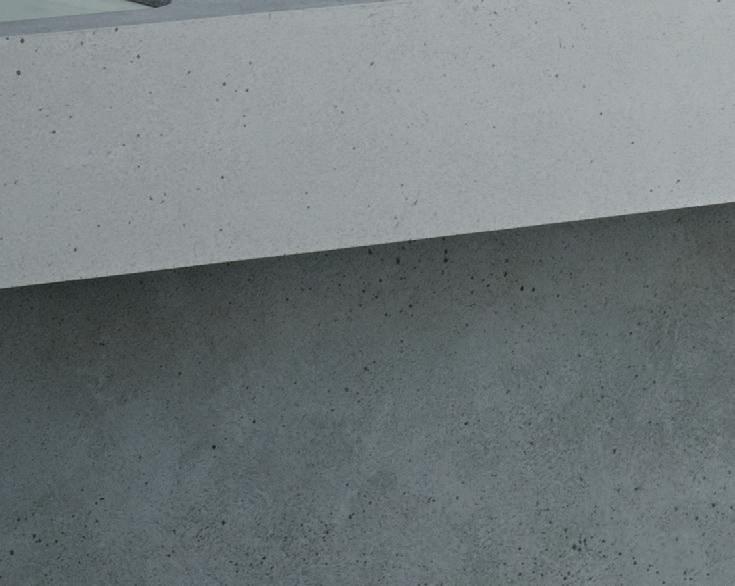
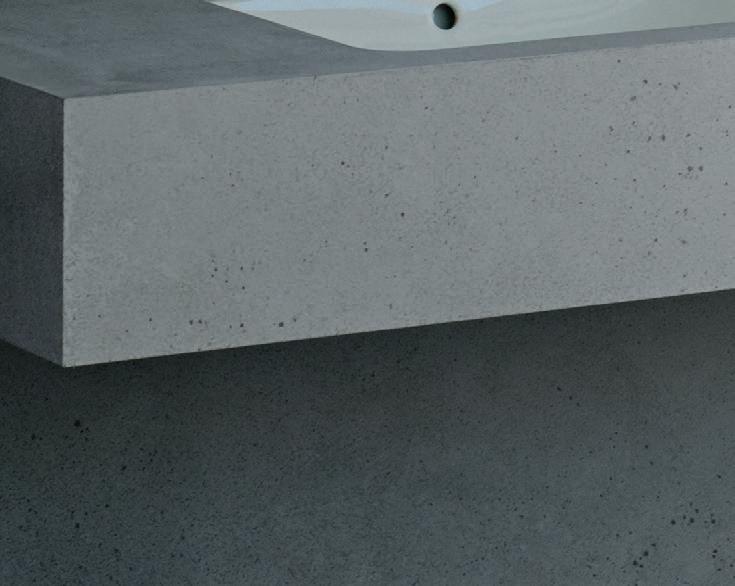
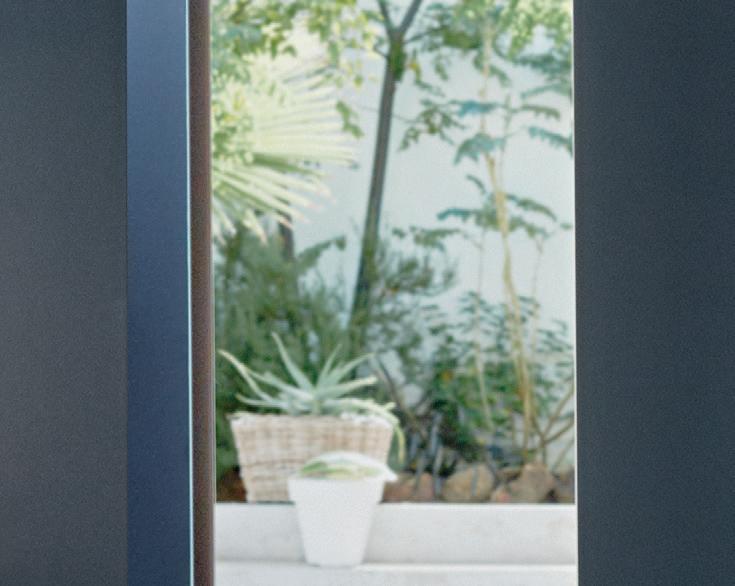


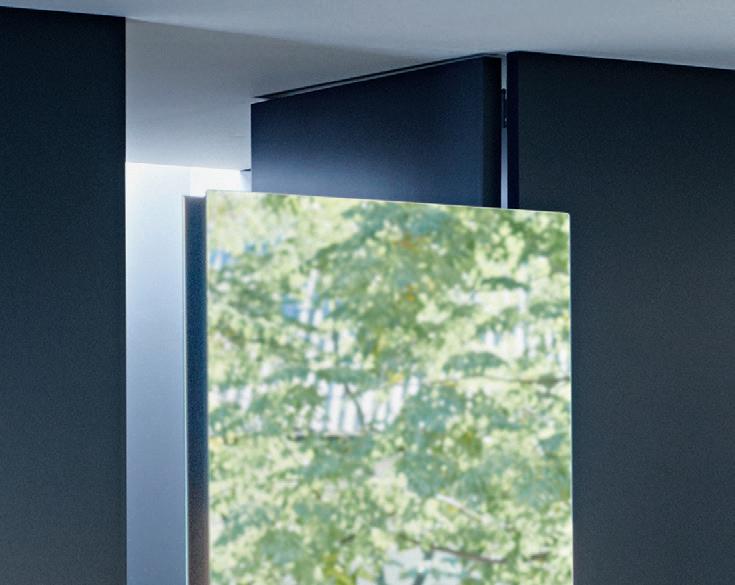





Combining technical expertise with a vast portfolio of products and systems, Geberit offers behind-the-wall and in front of the wall sanitary solutions to deliver a complete package to suit your project.
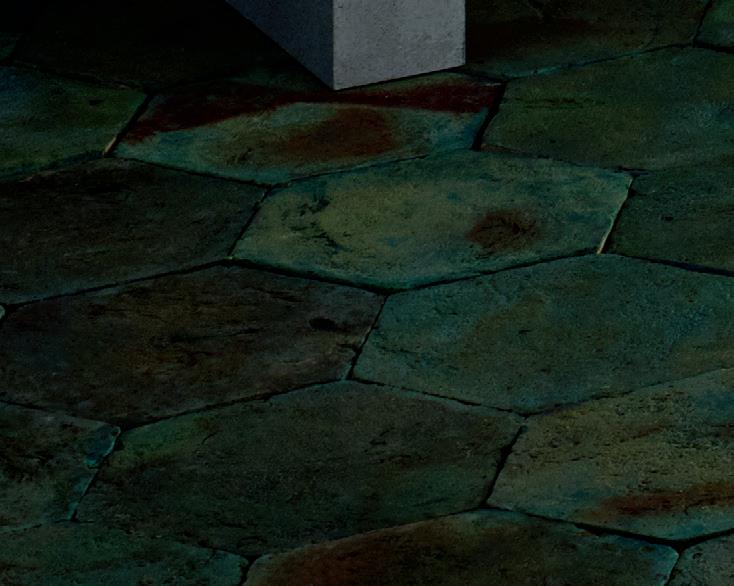
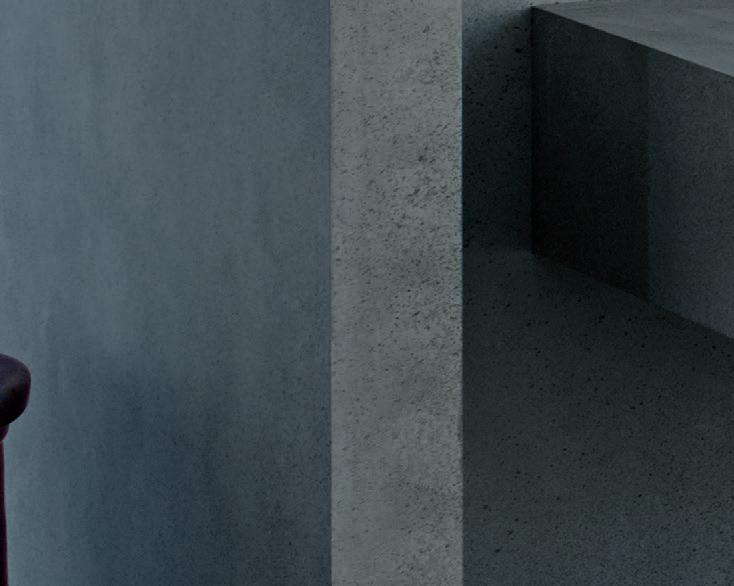
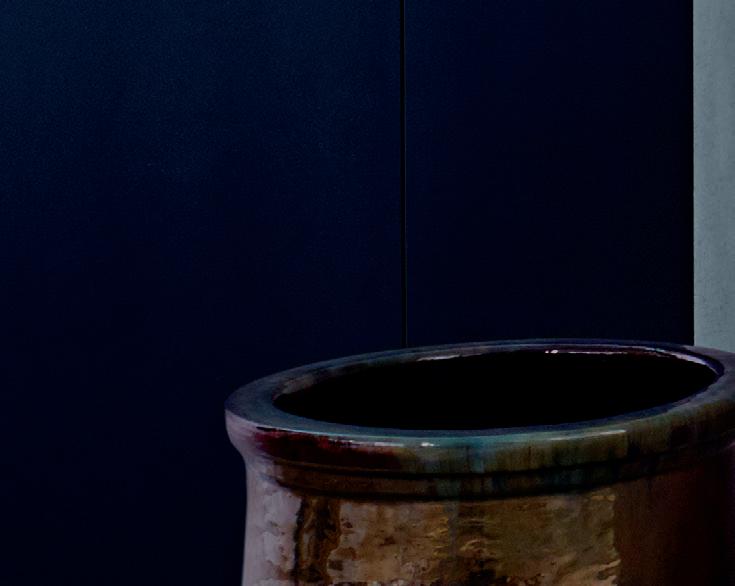

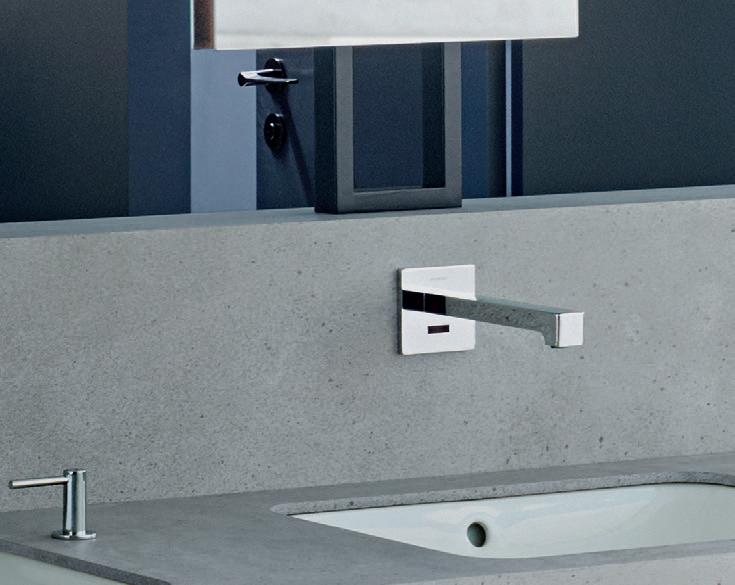


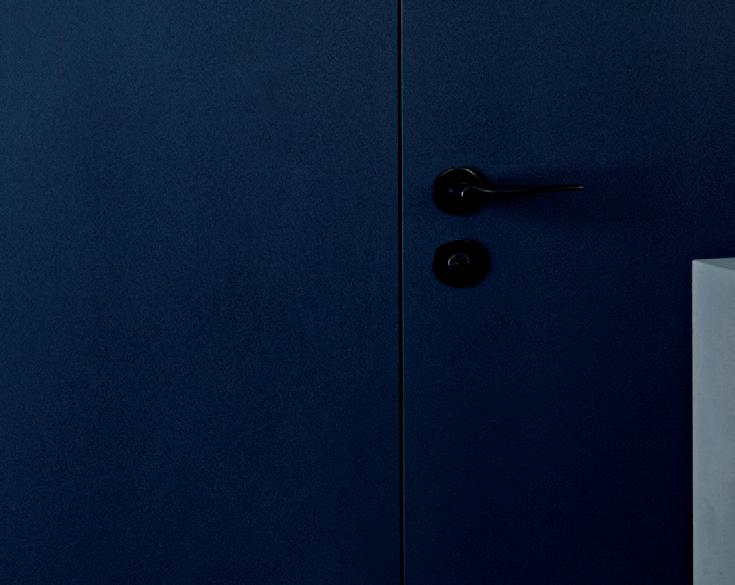
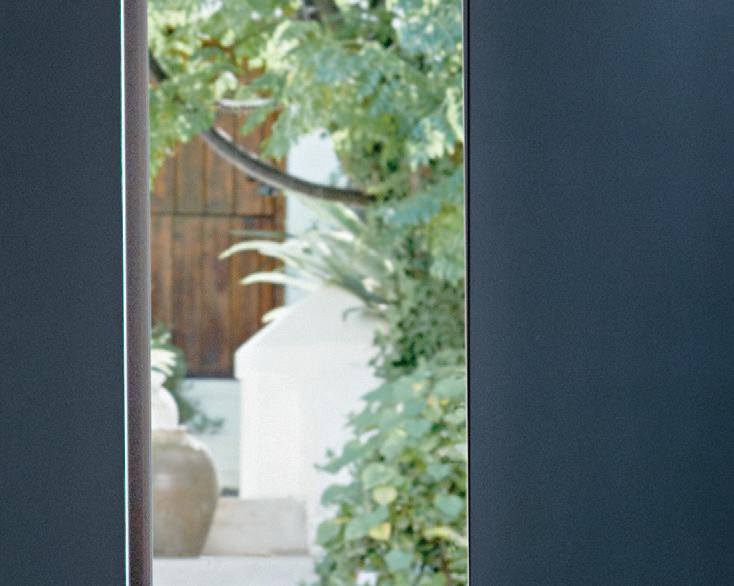



With a focus on innovation and reliability, our systems cover every water path in commercial and non-commercial buildings, from the water supply and building wide distribution, to drainage systems from rooftops and high-rise buildings. We also offer a choice of frames, flush plates and ceramics, transforming sanitary technology through continuous innovation.
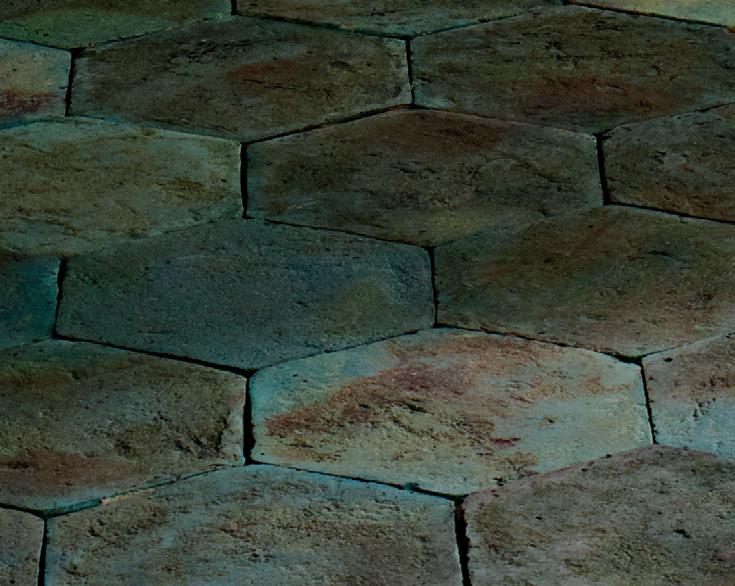
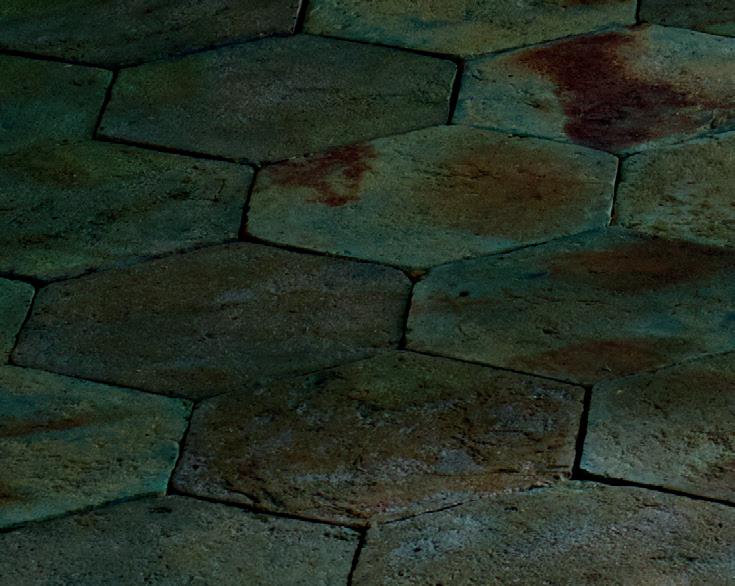
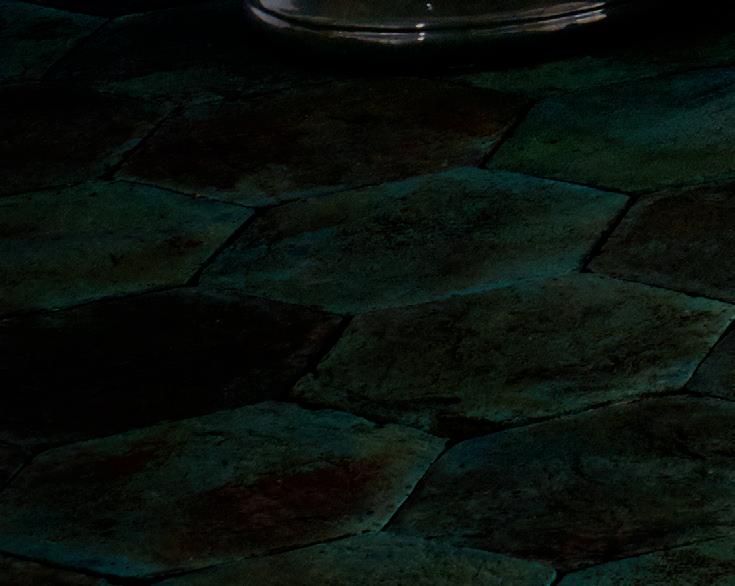
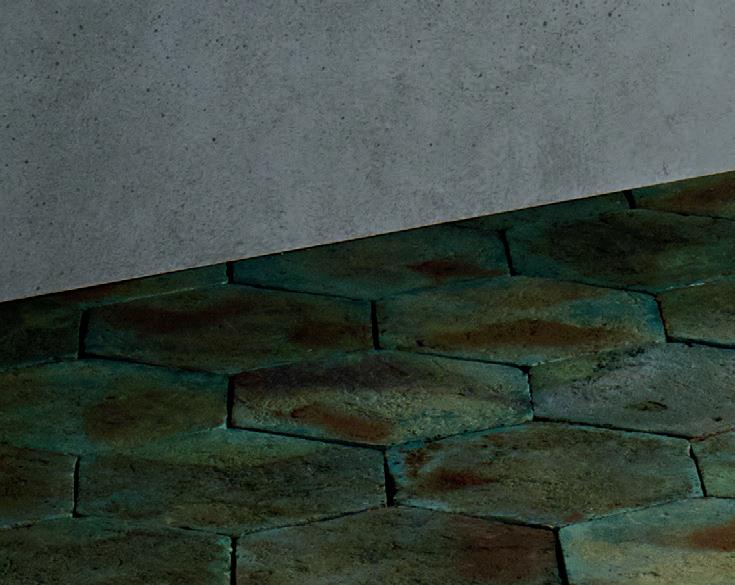
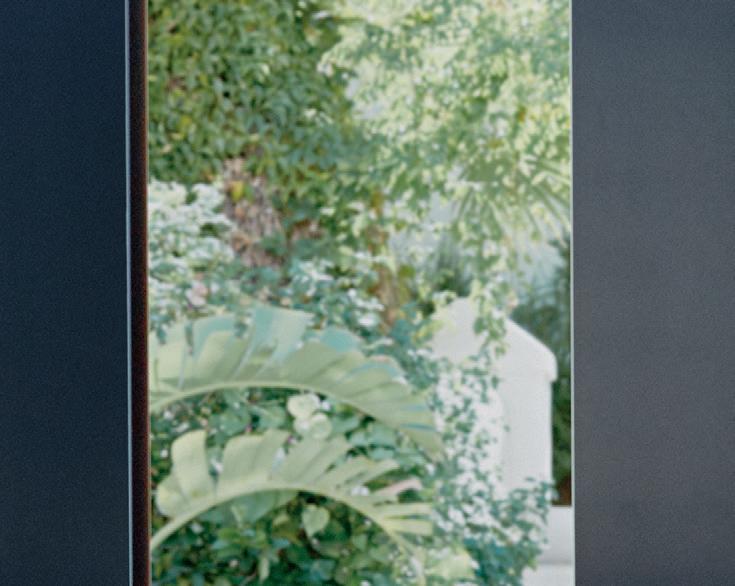

Backed by joined-up thinking to create all-round connectivity for your projects, it’s what makes our total system solutions the first choice, every time. Whatever your project challenges, whether fire protection or acoustics, ease of maintenance or environmental compliance, Geberit can deliver efficiency, increase safety and enhance living and working conditions.
Turn to page 24-25 to find out more or visit geberit.co.uk/specificationsupport
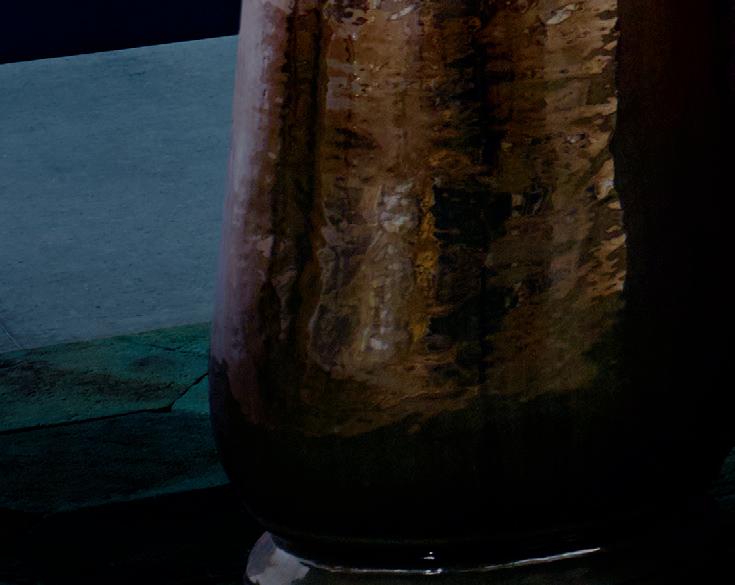




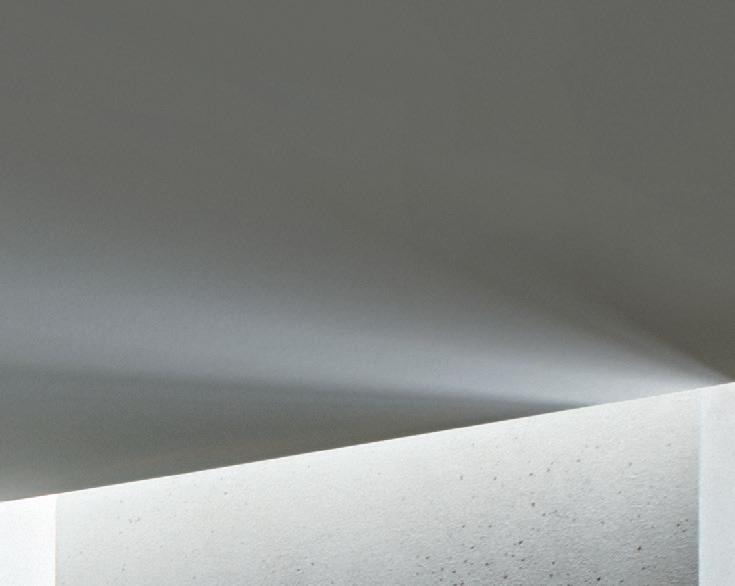



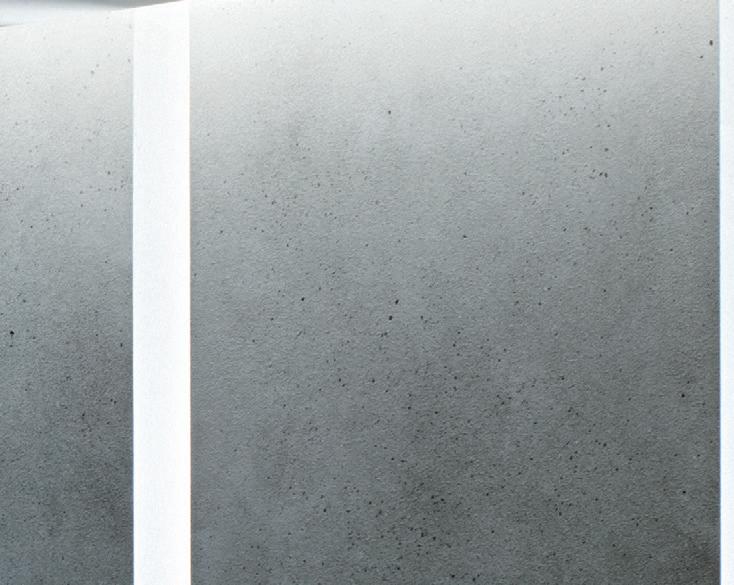



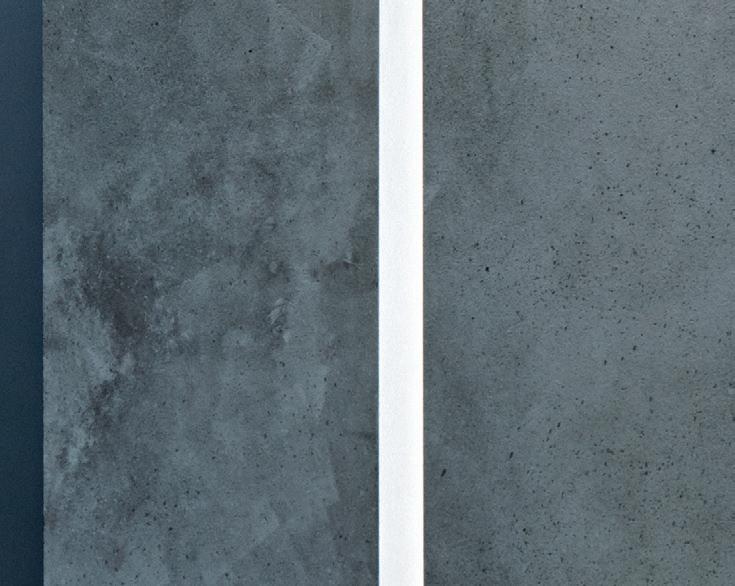

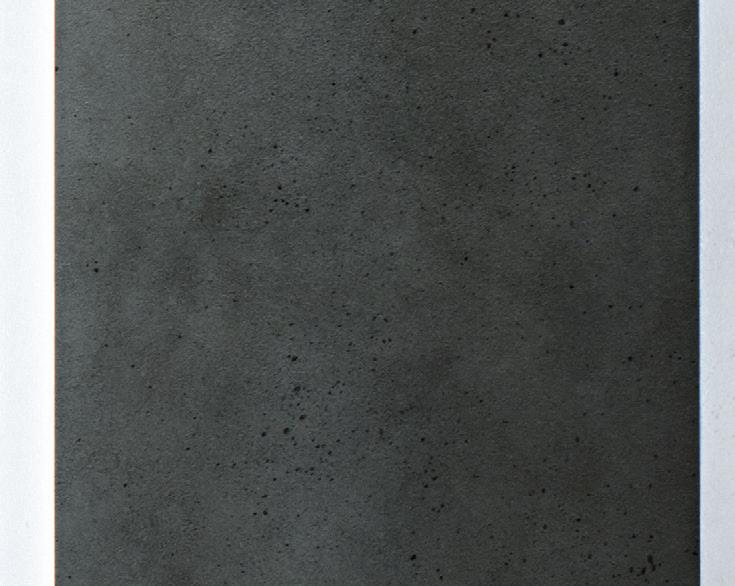


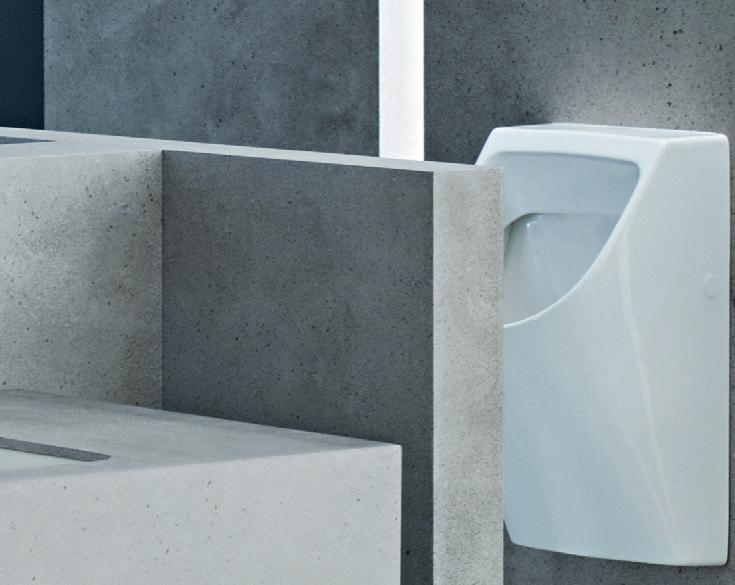
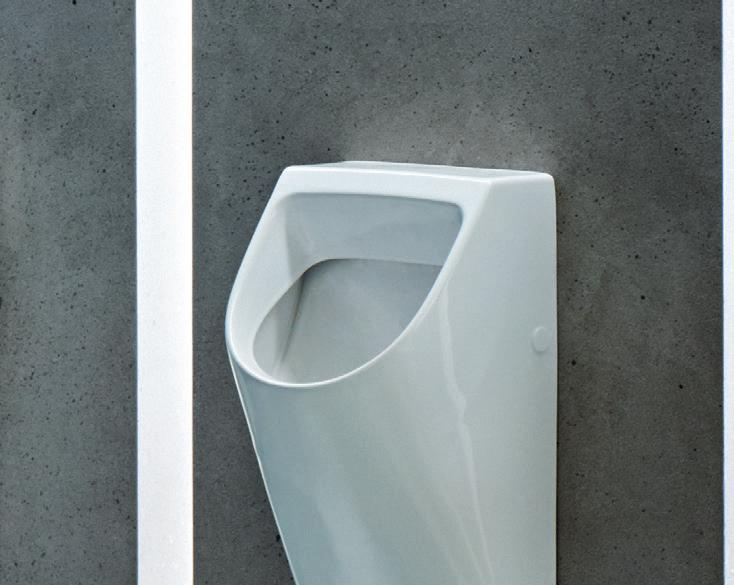



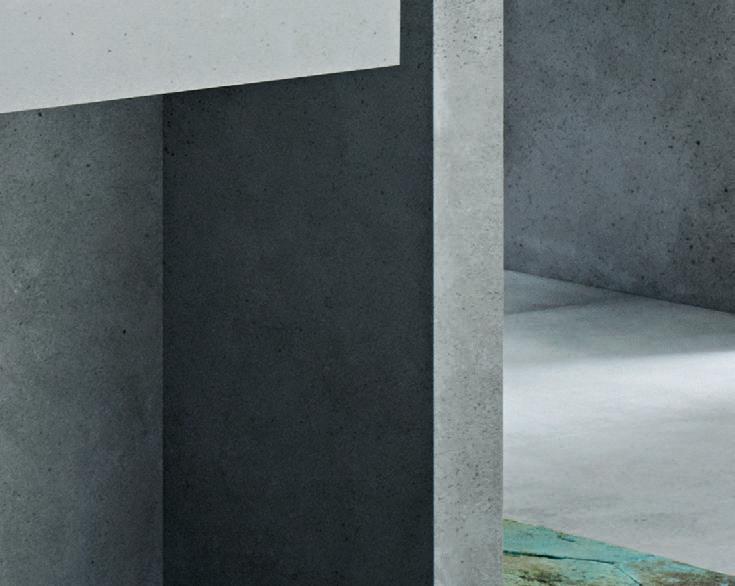

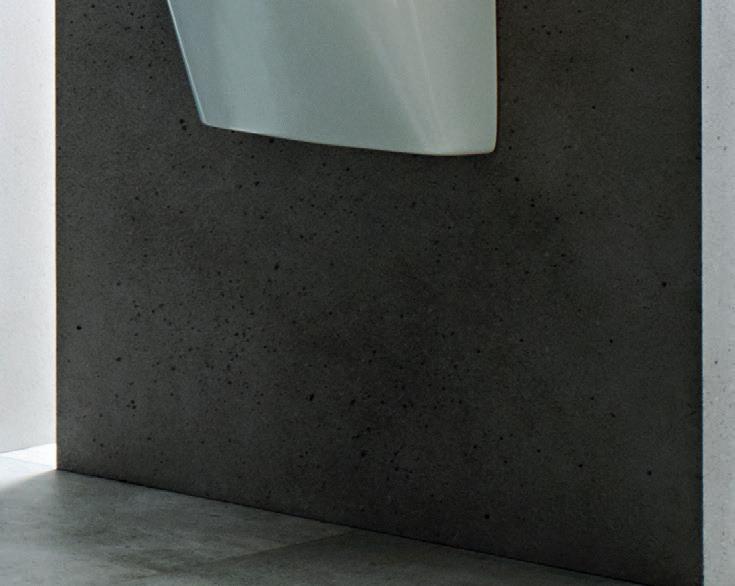





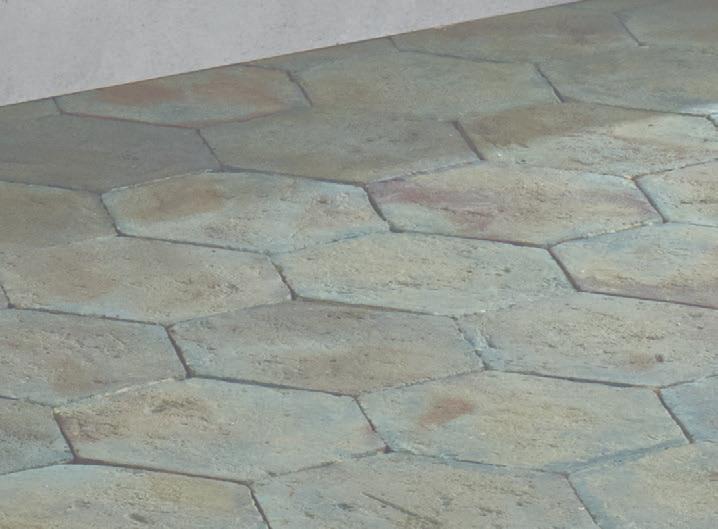



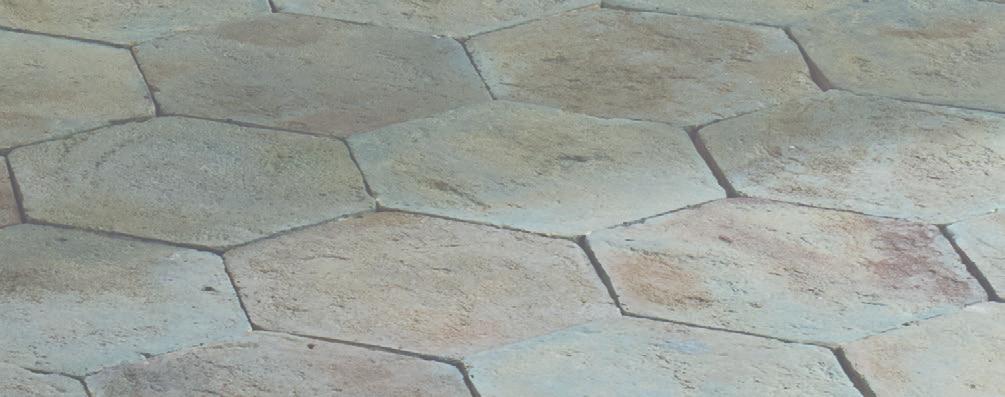

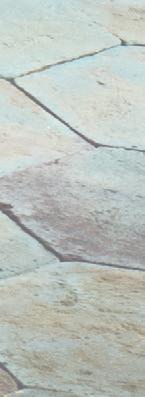
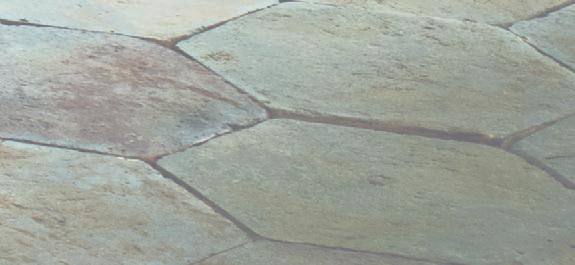

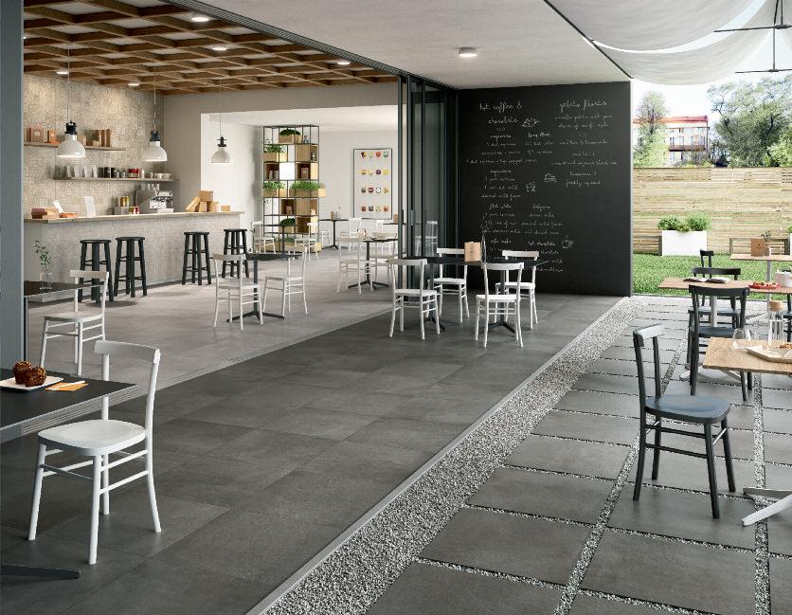
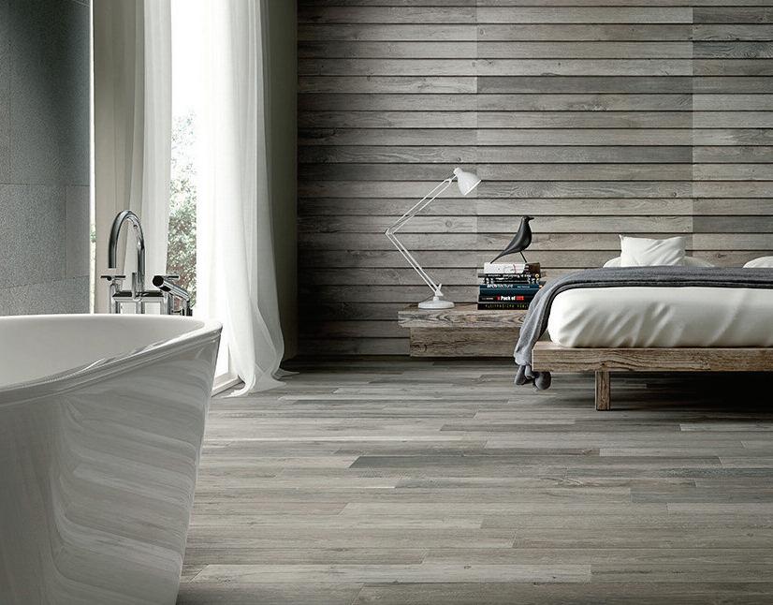
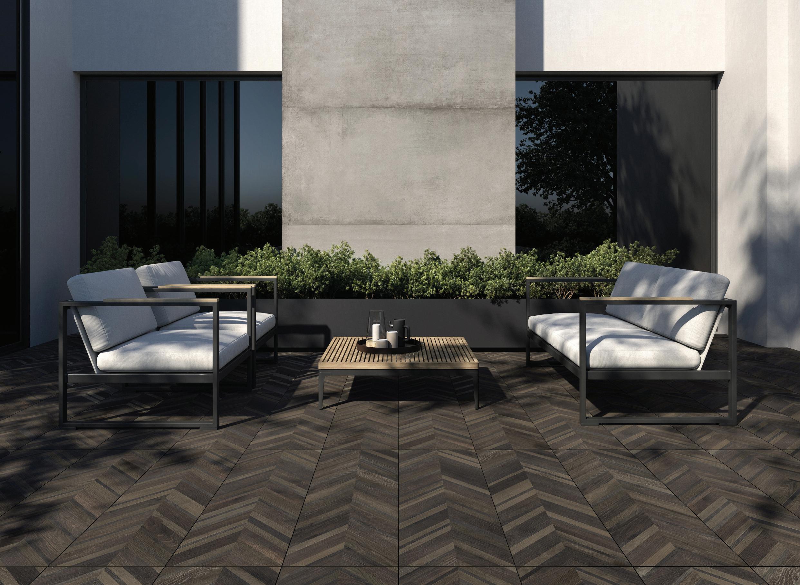
arlier this month the union Unite released a critical report on what it described as Government inaction in the 600 days since the collapse of Carillion.

Unite claimed that despite promises of immediate proposals and changes in the aftermath of Carillion’s compulsory liquidation, hospitals remain unbuilt and guilty unpunished.

The Official Regulator is undertaking an investigation into whether there was any criminal wrongdoing by Carillion’s directors prior to the company’s collapse. The investigation is not expected to be completed until early 2021.
The Financial Reporting Council is undertaking several investigations into the company’s financial reporting and the accuracy of its auditing processes. No date has been given to when this investigation will be concluded.
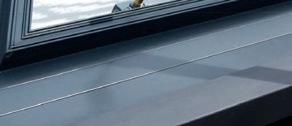

At the same time Carillion’s two flagship hospital projects the Royal Liverpool hospital and the Midland Metropolitan hospital are years behind schedule with work not yet restarted or only just getting underway.
Workers who lost their jobs following Carillion’s collapse are also seeking justice for the failure of the company to consult them before making them redundant. Unite assistant general secretary Gail Cartmail said: “The guilty directors and senior managers remain unpunished and are free to pursue new lucrative roles while the innocent workers have a long battle ahead of them in their battle to secure compensation in the courts.
“Flagship hospital projects are years away from being completed, meanwhile patients and staff have been left to struggle on in facilities that are no longer fit for purpose.



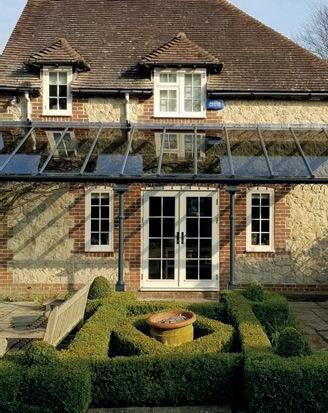
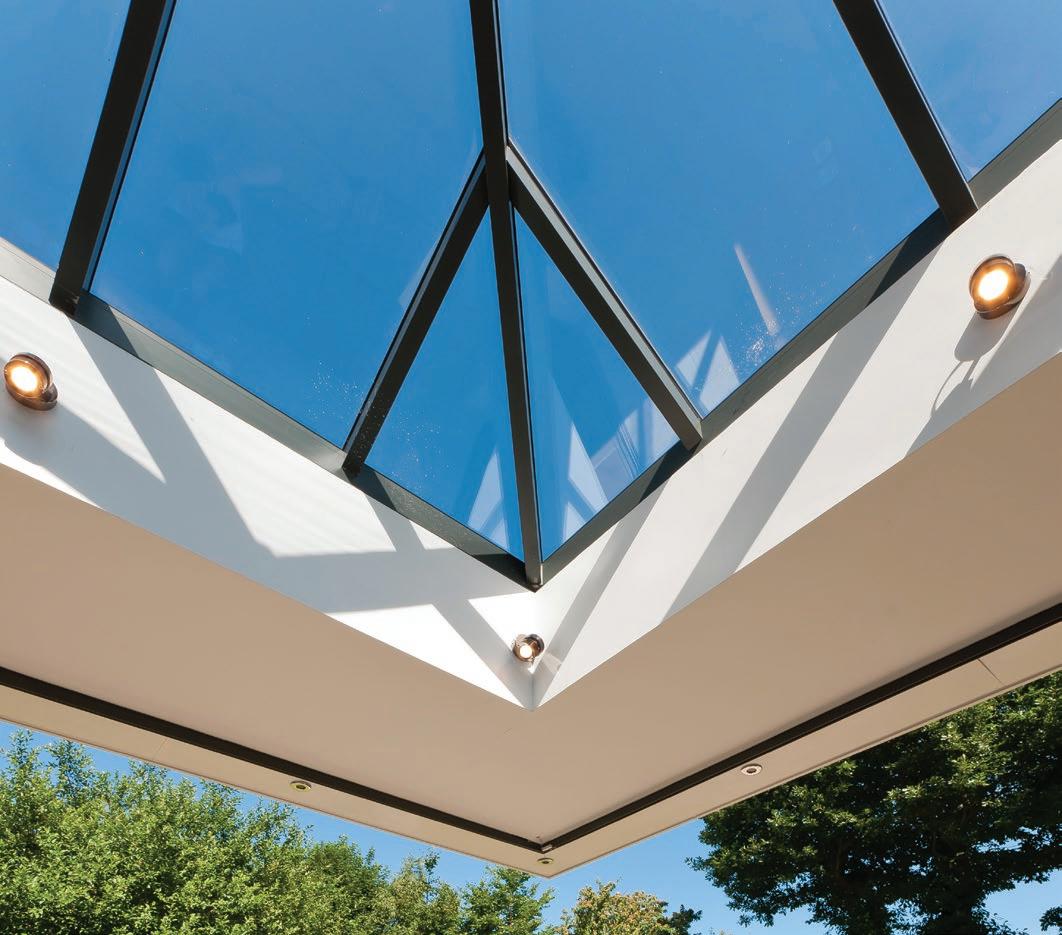
“Government ministers have clearly washed their hands of the whole mess and now pretend it is no longer their problem.
“It is quite clear that their needs to be a root and branch reform of company law to prevent similar collapses in the future and the creation of effective regulators with real teeth who are able and willing to tackle bandit capitalism.”




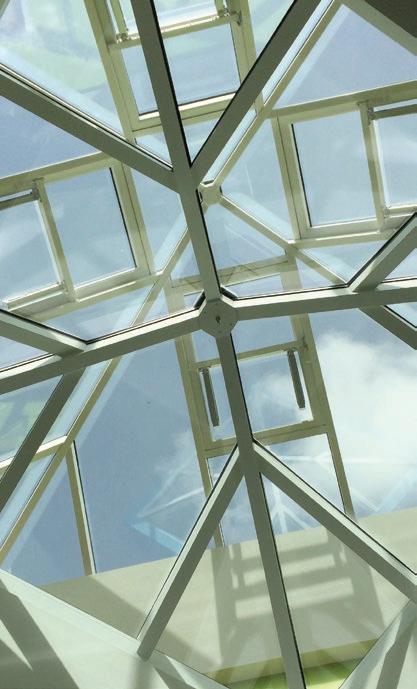
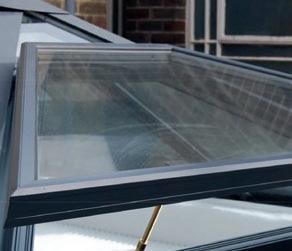


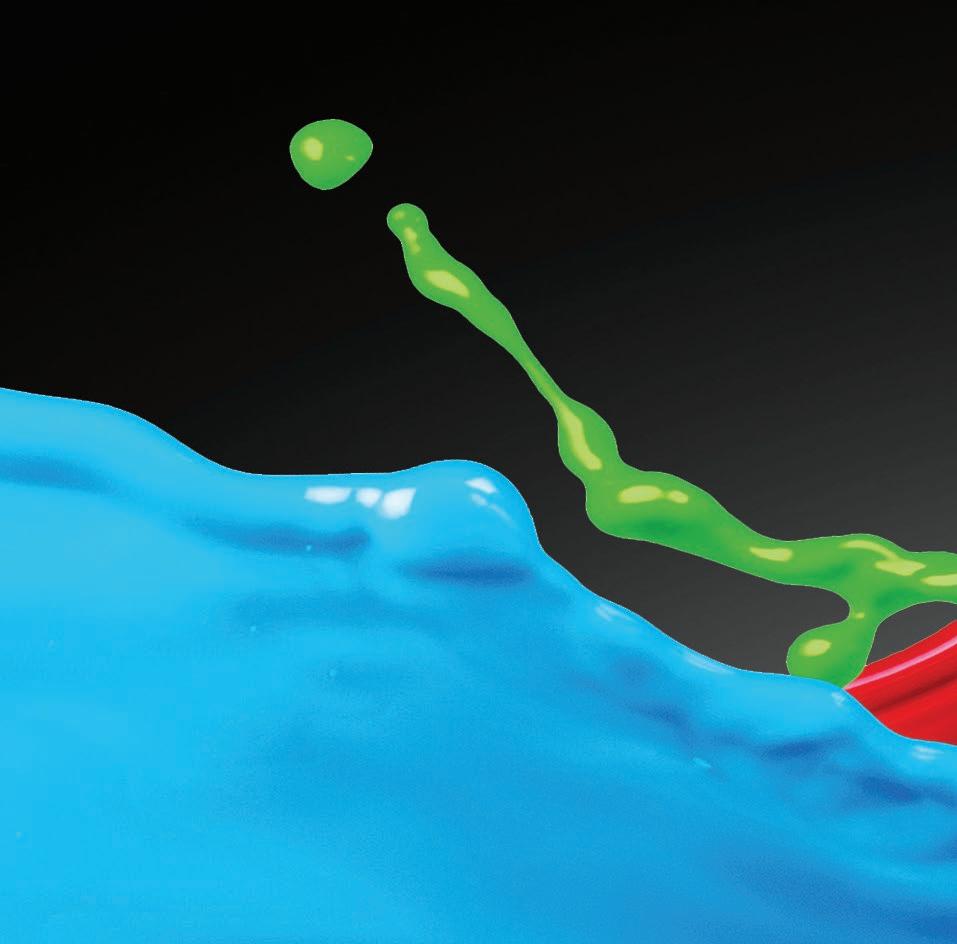




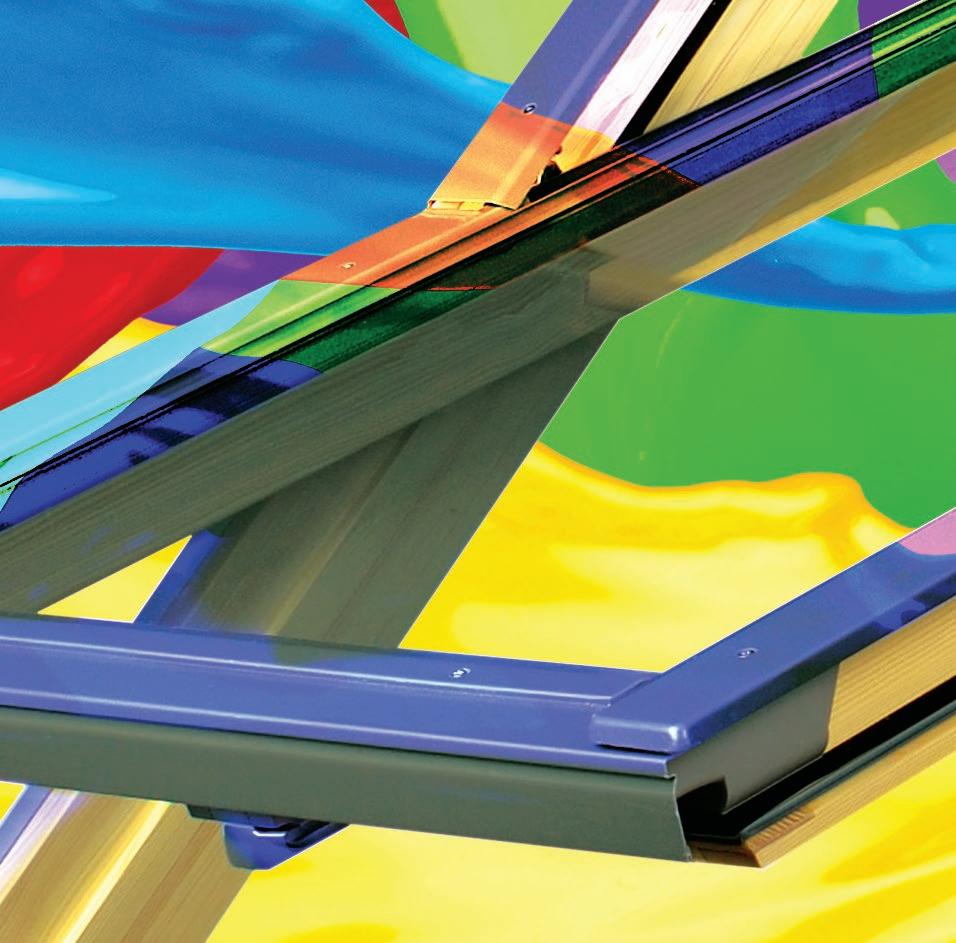



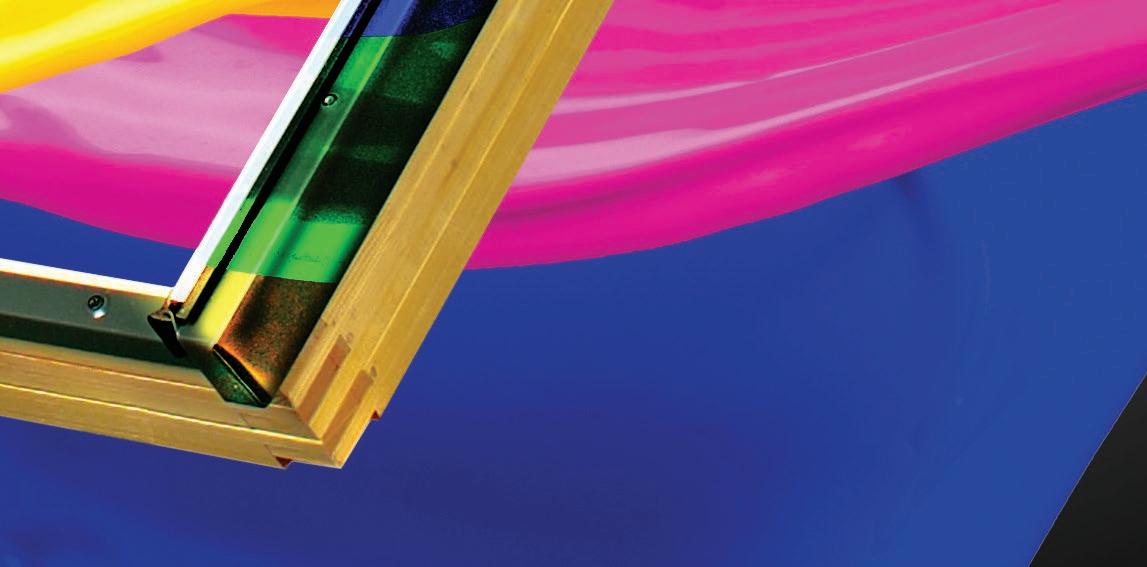



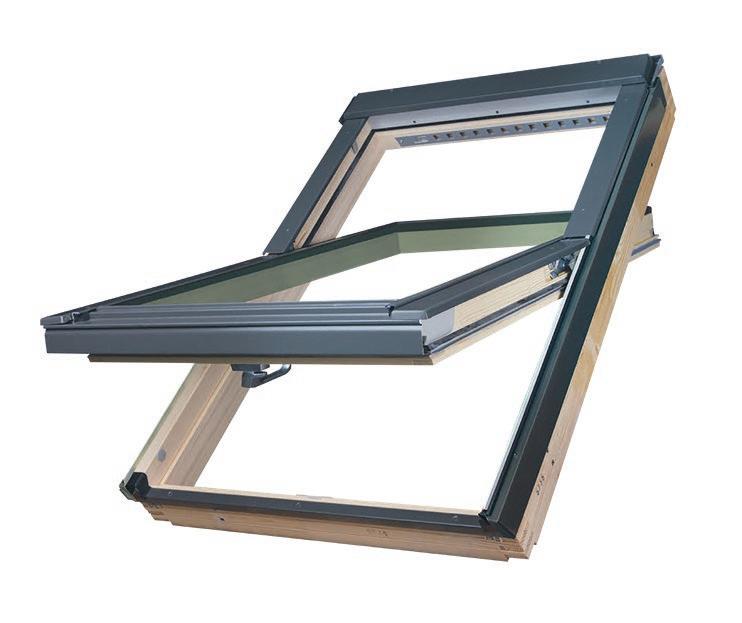



This month’s front cover comes from Marley to celebrate the launch of its ground-breaking new pantile. The new Eden tile, incorporates modern fixing methods for quicker and easier installation offers specifiers a low pitch option when a traditional pantile is required for aesthetic or planning purposes.
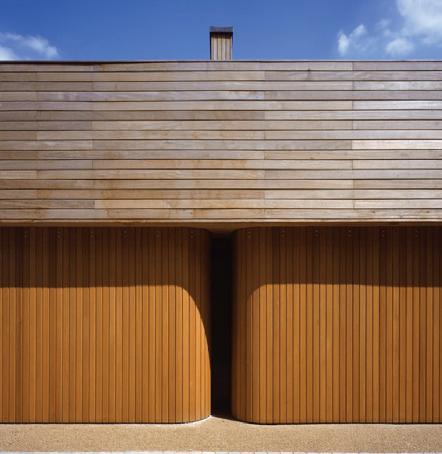

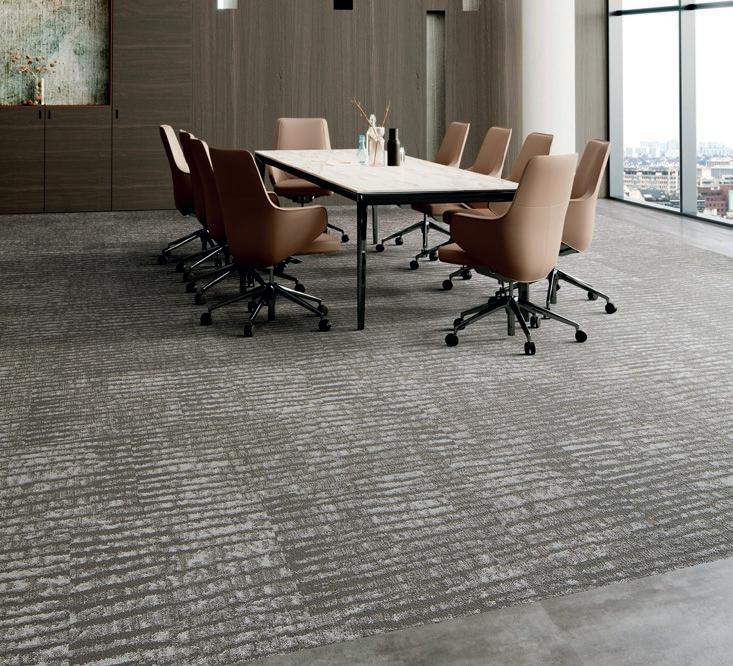
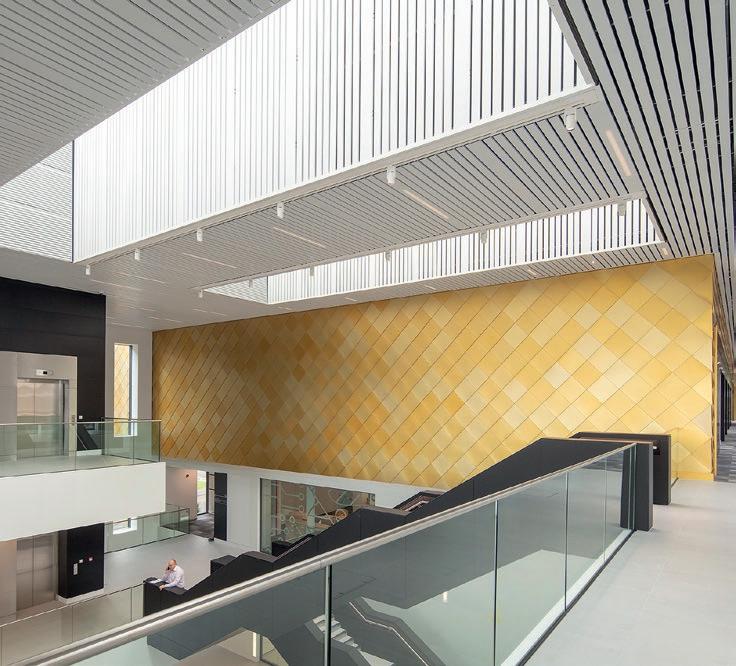
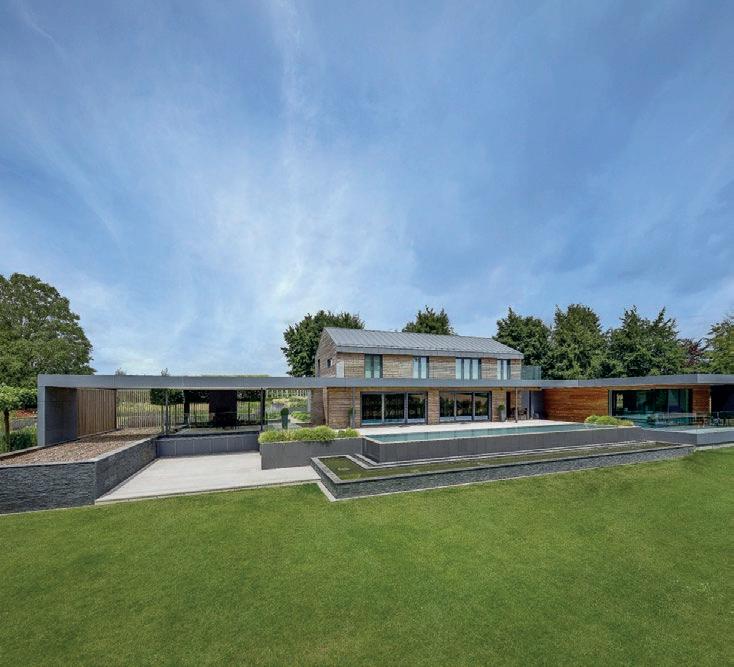

Unlike anything else on the market, the Eden pantile combines a traditional appearance with time saving features, including a specially designed SoloFix channel to make BS 5534’s two point fixing easier. Read more on page 18-19.
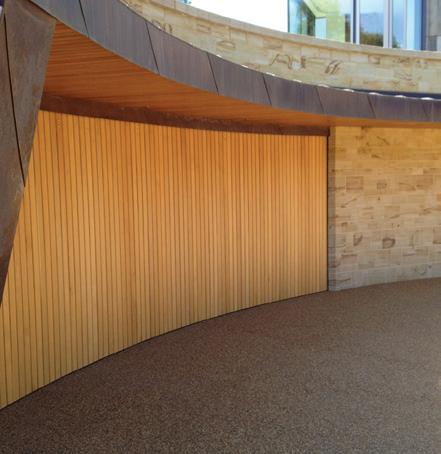
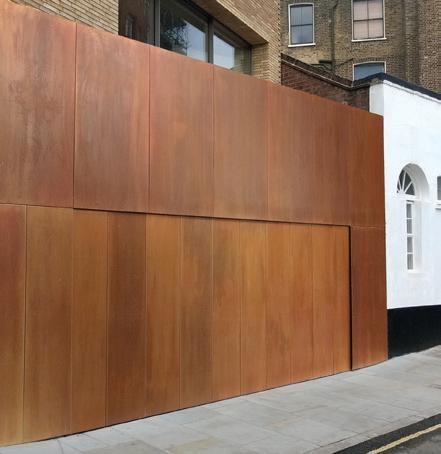




Marley - Enquiry

NBS, the leading specification platform for the construction industry, today announced a new product integration with Autodesk, which will improve collaboration and reduce errors across the design and construction timeline.
NBS has added a new feature that enables users of its new cloud-based specification platform, NBS Chorus, to instantly export a list of submittals from a specification in one click and import them directly into leading Common Data Environments (CDEs), including Autodesk’s BIM 360®.
Submittals are an essential part of the construction process and if managed incorrectly can cause problems for contractors. Connecting the data sets between NBS Chorus and BIM 360 greatly reduces the risk of human error by eliminating the need to manually copy or re-key information, and allows for better collaboration between architects, specifiers and contractors.
The partnership between NBS and Autodesk is already enabling users to work smarter and more safely. The integration of NBS Chorus and Autodesk Revit® allows users to develop their model and specification simultaneously, which greatly reduces the risk of information becoming out of sync.

Work on social housing construction projects is expected to rise over this year and into 2020.

Increased support for shared ownership developments that were announced in the last Budget are expected to provide a stimulus. Projects disrupted by the 2017 Grenfell tragedy are also expected to begin moving onto site.
In the three months to July 2091, the underlying value of social housing projects starting on site surged 40% according to Glenigan’s construction market analysis. Glenigan’s economics director Allan Wilén says: “A brighter outlook for project starts is forecast for 2019.”
After an 11% fall in the underlying value of social housing starts in 2018, a rise of 2% is expected this year according to Glenigan’s construction market research. A further rise of 3% is anticipated in 2020.
Registered social landlords (RSL) are gearing up for a rise in starts with a swathe of projects out to tender according to Glenigan’s data.
These range from a £22 million proposal for more than 200 homes in Plymouth by Clarion (Glenigan Project ID: 17297003) to a £7 million scheme in north London for 32 flats by Christian Action Housing Association (Glenigan Project ID: 16447272).
Glenigan’s construction analysis shows that Clarion is the biggest spending RSL in the 12 months to July 2019.
The group, which was created in 2016 through a merger of Affinity Sutton and Circle,
had awarded work worth £301 million in the past year.
This spending placed Clarion in 14th place in Glenigan’s ranking of the overall construction industry’s biggest clients. Another three RSLs – Southern Housing, Notting Hill and Places for People – also feature amongst the construction industry’s 50 biggest clients.
Glenigan’s data suggests that much of this workload may come from schemes already with planning permission.
The underlying value of social work gaining approval sagged in the quarter to July 2019, but this reflects RSLs reviewing and changing priorities and should not stop work rising.
Mr Wilén adds: “Progress of planned developments has been disrupted over the last two years as housing associations have reviewed the implications of the Grenfell fire for refurbishment and new build schemes.
“This is evident in an 11% decline in the value of apartment projects that secured planning approval during 2018. In contrast, the value of housing projects increased 5%.
“Overall, the value of detailed planning approvals for affordable housing projects stabilised last year. This is expected to support a modest improvement in affordable housing project starts during 2019 as projects reviewed in the wake of the Grenfell tragedy start on site.”
With a strong pipeline of approvals in place and RSLs planning to build more homes, opportunities should continue to emerge in the social housing sector over the next couple of years.



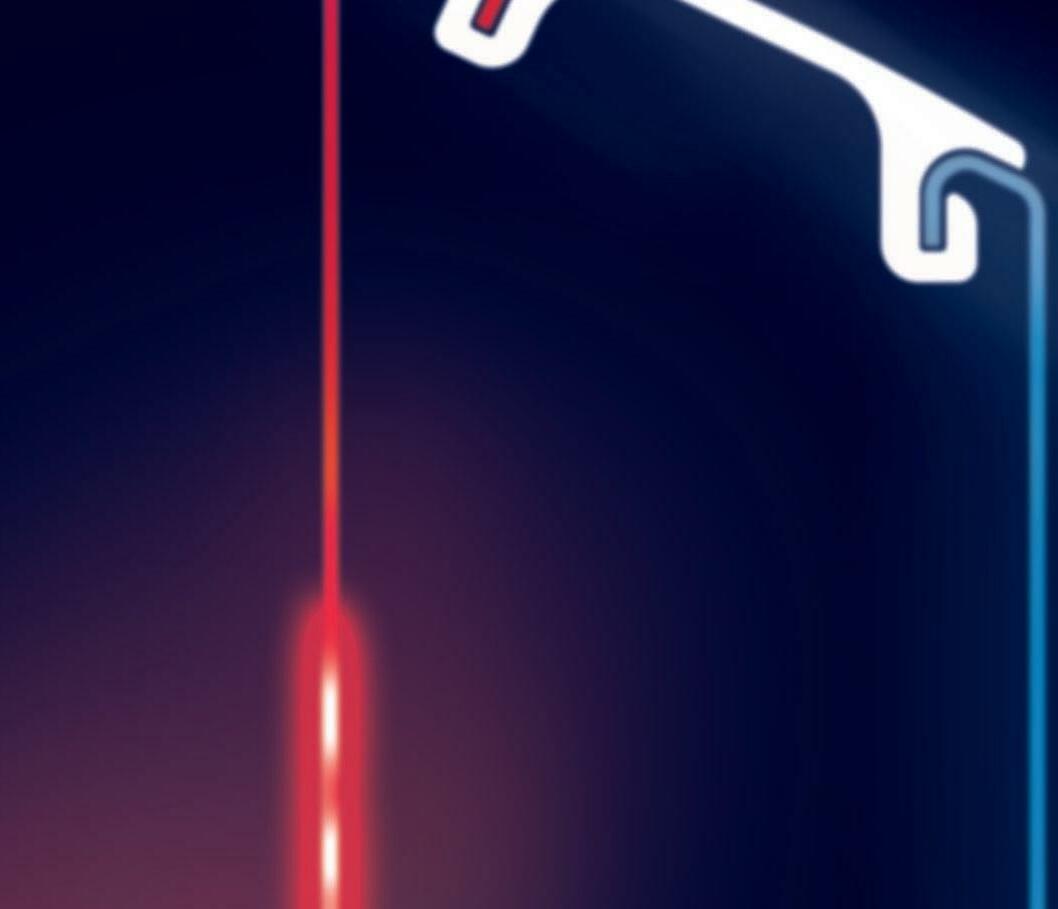



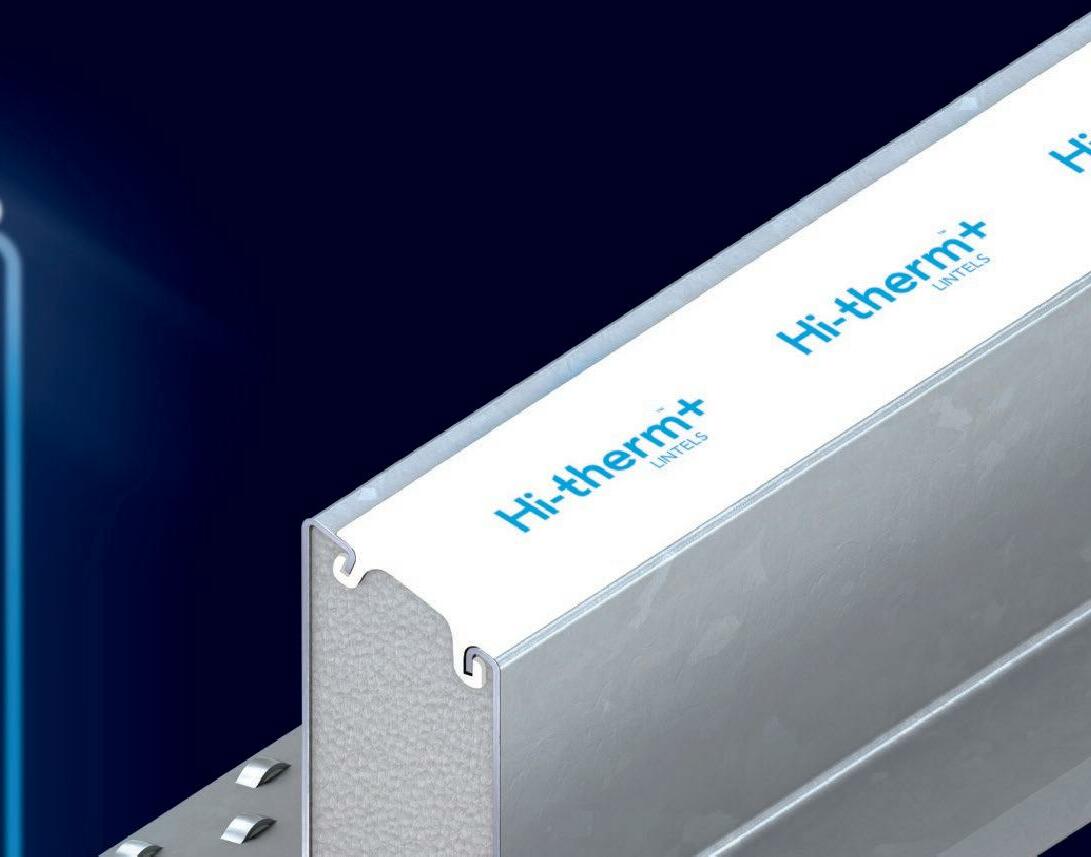

Over the past year teams of architects, engineers and consultants have been busy testing and developing the Sky Pool structure in its factory in Colorado.
The stunning outdoor pool will link two residential buildings at the 10th storey – a world first – and allow residents of the Embassy Gardens development in London to swim from one building to the next.

The sky deck at the top of the two buildings incorporates a spa, summer bar and Orangery for residents to relax and take in the views of London icons which include the Houses of Parliament, London Eye and new US Embassy located next door. The pool is expected to arrive at the Embassy Gardens development in London next Summer, when this vision becomes a reality.
The pool is entirely transparent, 25m long, 5m wide and 3m deep with a water depth of 1.2m. Designed by Arup Associates, with specialist input from Eckersley O’Callaghan and aquarium designers Reynolds, the experience is intended to be more akin to an aquarium than a pool.
The acrylic is now in its final phase of construction and is currently undergoing its final testing and treatments before it will be prepared for shipping to the UK, itself a lengthy and complex process.
A radical and wide-ranging set of measures to improve the competence of those who design, construct, inspect, maintain and operate higher risk residential buildings (HRRBs) and make them safer for the public has been set out today by a cross-industries group backed by Government, the Industry Safety Steering Group and Dame Judith Hackitt.
The measures are being proposed by the Competence Steering Group (CSG), set up by the Industry Response Group (IRG) to tackle competency failings identified in the Hackitt Review, Building a Safer Future, following the Grenfell Tower fire.
The CSG has brought together more than 150 institutions and associations across the full spectrum of construction, built environment, fire safety and building owner/ manager sectors; all working towards the common purpose of raising competences to improve life safety.
In its interim report Raising the Bar, published today, the CSG is urging all life-safetycritical disciplines working on HRRBs, including designers, engineers, building standards officers, site supervisors, fire safety enforcement officers and fire risk officials, to adopt the measures.
It is also calling on Government to play its part by requiring that any company or
individual working on a central Government construction project, including those to retrofit existing HRRBs must meet the competence frameworks set out within this report. Local authorities and the wider public and private sectors are also being urged to follow suit.

Dame Judith Hackitt’s review identified a lack of consistency and rigour in the processes and standards for assuring the skills, knowledge and behaviours of those working on HRRBs and concluded this was a major flaw in the current regulatory system. The competence frameworks developed by the CSG and its working groups tackle these shortcomings by setting out the appropriate knowledge, qualifications and skill sets required for individuals working on HRRBs, how they should be assessed and by whom.
In launching the interim report, Graham Watts, chief executive of the Construction Industry Council and chairman of the CSG, said: “It is clear that industry organisations have accepted the need to change. The working groups are proposing to raise the bar through a more rigorous approach, including training, assessment, reassessment and third-party accreditation. Combined with a new oversight layer, we think adopting our measures will result in a paradigm change to improve competence and industry culture.”
The interim report is published for wide consultation, ending on 18 October 2019, following which a final report will be issued.

IN A REVERSAL OF TRADITIONAL TRENDS, MANY PEOPLE NOW ASPIRE TO LIVE IN CITY CENTRES RATHER THAN OUT OF TOWN. BUT WHAT’S BEHIND THIS DEVELOPMENT? AND CAN ANYTHING BE DONE TO RESCUE SUBURBIA ASKS DERRICK MCFARLAND, MD OF IG LINTELS
or many years, moving to the suburbs was a lifestyle choice: a desirable haven away from the chaotic, polluted, crime-ridden inner cities. More recently, however, the safety and peace of suburbia has come to be regarded as ‘boring’. Living in suburbia is seen as uninspiring, creatively stifling, and architecturally bland.
Government urban regeneration initiatives and private investment have been so successful that young people want to escape the suburbs their parents moved to in the hope of giving them a better life.
They aspire to city living, with its access to well-paid jobs, culture and entertainment, and its diversity. The problem is demand for inner city properties is so high that most young people cannot afford to live there!
Another consequence of urban gentrification is that some of the social problems traditionally associated with inner cities are shifting to suburbia. Think tank The Smith Institute is calling for urgent action to halt what it describes as the decline of the suburbs. It says: “There has been a significant shift outwards in indicators of poverty [and] the proportion of most deprived areas within cities is rising rapidly in suburbia. [These trends] could end up being as significant and far-reaching as the inner-city deterioration of the post-war era.”
I believe the answer lies in three key areas:
1. Diversity. In addition to broadening the housing mix to appeal to young first-time buyers or downsizers, the design of suburban architecture needs to diversify to appeal to increasingly style-conscious homebuyers who crave individuality and self-expression. Decorative elements such as bullseyes, recesses, corner windows, balconies,
and a variety of brick arches can help to make a suburban home eye-catching and appealing. Many component manufacturers have recognised this and there is a strong market for prefabricated design elements that add character detail. These components mean architects can design beautiful homes with all the benefits of modern construction methods, without the need for expensive specialist trades on site.

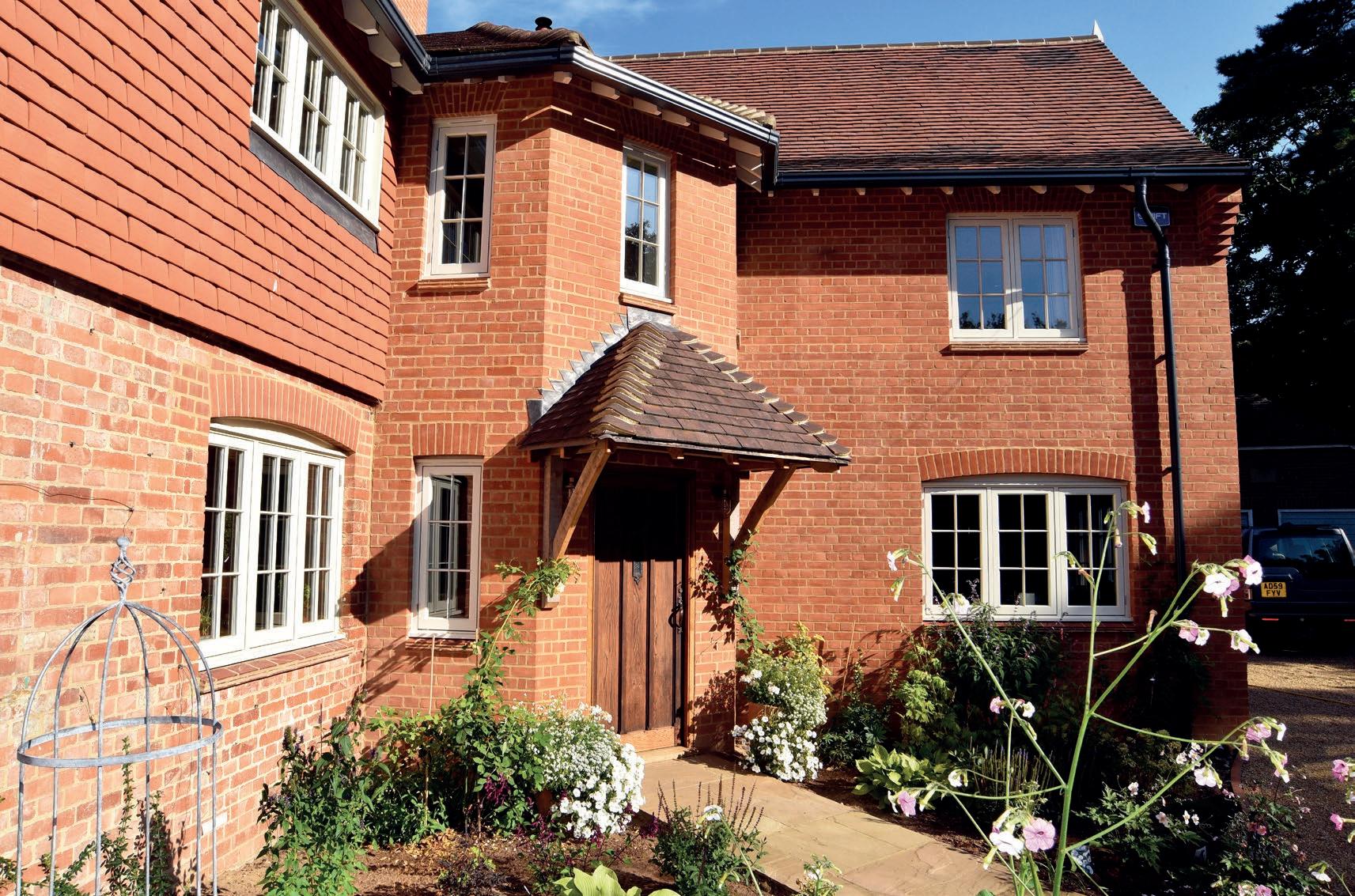
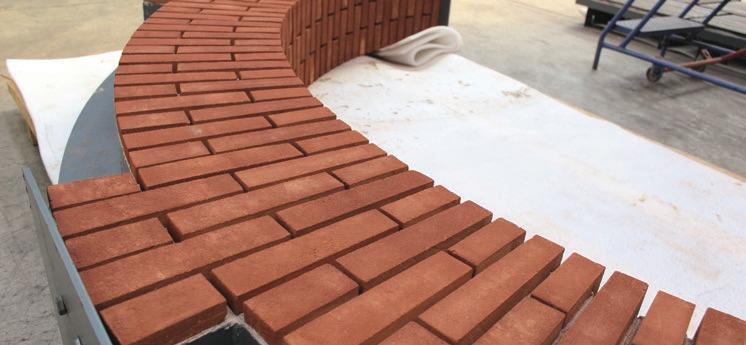
2. Culture and amenities. Access to good quality theatre and art is important to provide inspiration, creativity, and stimulation for residents. In the US, for example, there is a growing recognition that the suburbs can be home to arts centres that rival the city centres for quality.
3. Densification. Two things in the UK property market are in short supply: land and affordable housing. Densification (where more good quality homes are built on less land) has the potential to address this, as well as allowing more people to live in close proximity to jobs and amenities. Architects are already familiar with densification in urban environments, but it now needs to extend to suburbia to halt suburban sprawl.
The preservation and revival of suburbia relies on a combination of these, but there is hope for the future. Just as it was architects who led the charge to regenerate and improve inner city areas, it is architects who hold the key to re-animating the UK’s suburbs. The winner of a recent architectural competition run by RIBA Journal in conjunction with IG Lintels, for example, was cited for its success in using interesting features while considering the issue of densification and how the house would work with a scheme of houses.
For speed of installation and a precision finish, choose SMARTPLY PATTRESS PLUS
SMARTPLY PATTRESS PLUS is a pre-cut, pre-rebated OSB3 board for use in ‘C’ shaped metal studs in the construction of partitions where secure anchorage for fixtures and fittings is required. A range of sizes is available to suit both 400mm and 600mm stud centres.
These ready prepared modular panels greatly speed up installation time as no cutting is required on site, meaning less dust, less noise and a reduced need for dangerous power tools.
SMARTPLY PATTRESS PLUS is produced with zero added formaldehyde and using fully certified timber from our own forests, this combined with its speed and ease of use, makes it the perfect alternative for plywood for use in pattressing – do the right thing with PATTRESS PLUS.
To find out how we are setting new standards in timber panel engineering, go to www.mdfosb.com/pattress-plus
do the right thing!
EVERYONE IN THE CONSTRUCTION INDUSTRY IS AWARE THAT BIM STANDS FOR BUILDING INFORMATION MODELLING. IT IS THE PROCESS OF DESIGNING, CONSTRUCTING OR OPERATING A BUILDING, INFRASTRUCTURE OR LANDSCAPE ASSET USING ELECTRONIC INFORMATION. IN PRACTICE, THIS MEANS THAT A PROJECT CAN BE DESIGNED AND BUILT USING DATASETS AND IMAGES DIGITALLY, EVEN BEFORE THE FIRST SPADE GOES IN THE GROUND.

t Metsec, we prefer to see the M standing for Management, where BIM becomes far more than a modelling tool for design. Properly implemented, BIM instils a disciplined approach to the entire construction process, from design through to completion as well as the future management and maintenance of the building.
BIM facilitates a truly collaborative approach to construction, allowing designers, contractors, systems manufacturers and installers to function as a true team, working seamlessly towards the finished project and ultimate client satisfaction, streamlining communications, eliminating errors and delivering time and cost efficiencies.
True collaboration from the outset of a project means that designs, issues, priorities and construction methods are all agreed at the initial stages and fully understood by all parties, eliminating, or at least minimising, room for error.
The benefits run throughout every stage of a project: The designer’s vision is translated into working drawings with precise detailing, materials and systems specifications, and schedules agreed well ahead of onsite activity. This allows all those involved in the process to see how different elements affect their area and iron out any anomalies.
At design stage, for example, working on the Queen Square project in Bristol, Metsec’s ability to provide fully detailed Revit files showing the cold rolled steel elements of our SFS infill walling solution in 3D allowed contractors, Skanska to see how the system would integrate with the wider structure and achieve the best performing framing solution for the project.
Enhanced support for the construction team is now available on the Metsec website in the form of interactive 3D models which allow designers, builders and installers to more easily understand and incorporate standard construction details for our prepanelised building system, Metframe. The library currently accommodates sixty different models for which Revit files can be requested.
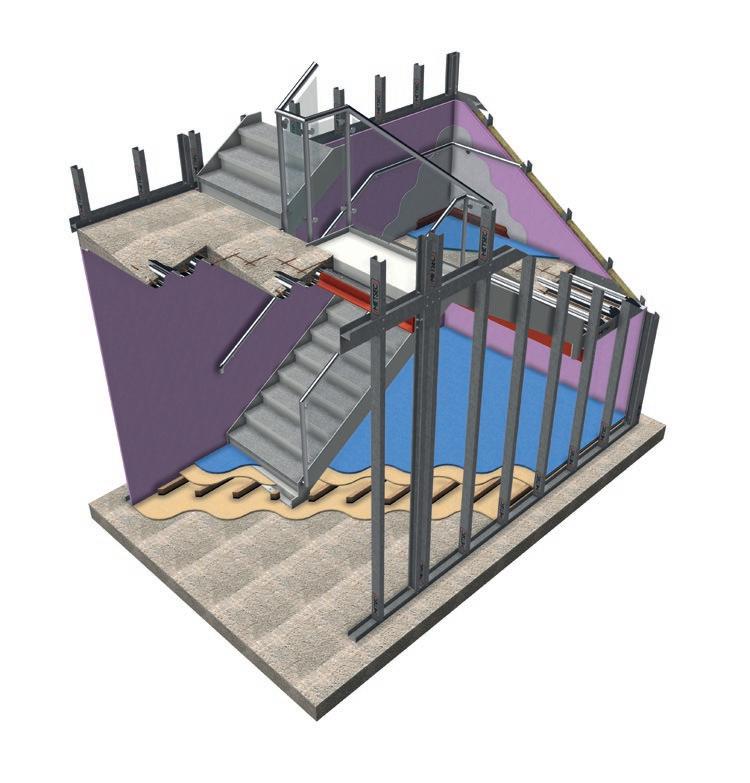
At later stages of the project, collaboration between the framing system manufacturer, framing installer and main contractor ensures that materials are manufactured, delivered and installed at the right times, obviating the need to store materials on site for prolonged periods and reducing waste in time and money.
BIM offers a structured, measured and comprehensive approach to team working, with a fixed set of processes and procedures
to guide users and participants on how best to employ collaborative methods.
The objective of BIM is to satisfy the three components of a successful project, namely time, cost and quality, by managing the project using an efficient, collaborative and reliable method of work.
At Metsec, we believe that BIM should be part of a company’s strategic vision. It is at the core of our framing business and is delivering real results for us and our clients.
Our investment in, and commitment to, BIM has seen us become the first Tier 2 Designer and Manufacturer, complying with BIM Level 2 for design and construction in the UK and the first manufacturing company to receive the BSI Kitemark for BIM. Uniquely, we have also secured ISO 27001 status, enabling our BIM models to be encrypted for sensitive government projects.
Our approach has seen improvements in collaboration, design time, manufacturing time and accuracy, all of which adds up to greater efficiency in the construction process and, ultimately, enhanced customer satisfaction.
Previously, Sika didn’t do felt. But then we thought, if we did, it should be backed by the industry leading expertise you’d expect from Sika. So, we developed SikaBit® - the fully compliant, Safe2Torch reinforced bituminous membrane. Now what do you think about that?

Visit sikabit.co.uk, email sikabit.roofing@uk.sika.com or call 0800 112 3837 www.enquire2.com -

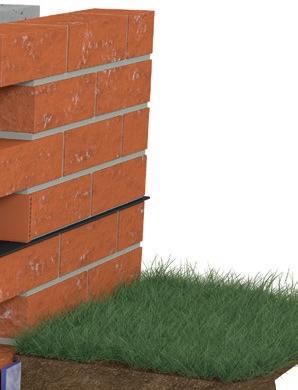
DESIGNING A WATERPROOFING SCHEME IS NO SIMPLE MATTER. NIKLAS ULLFORS, NATIONAL TECHNICAL MANAGER FOR VISQUEEN, LAYS DOWN SOME GROUND RULES FOR SPECIFYING SUCCESSFUL WATERPROOFING SOLUTIONS.
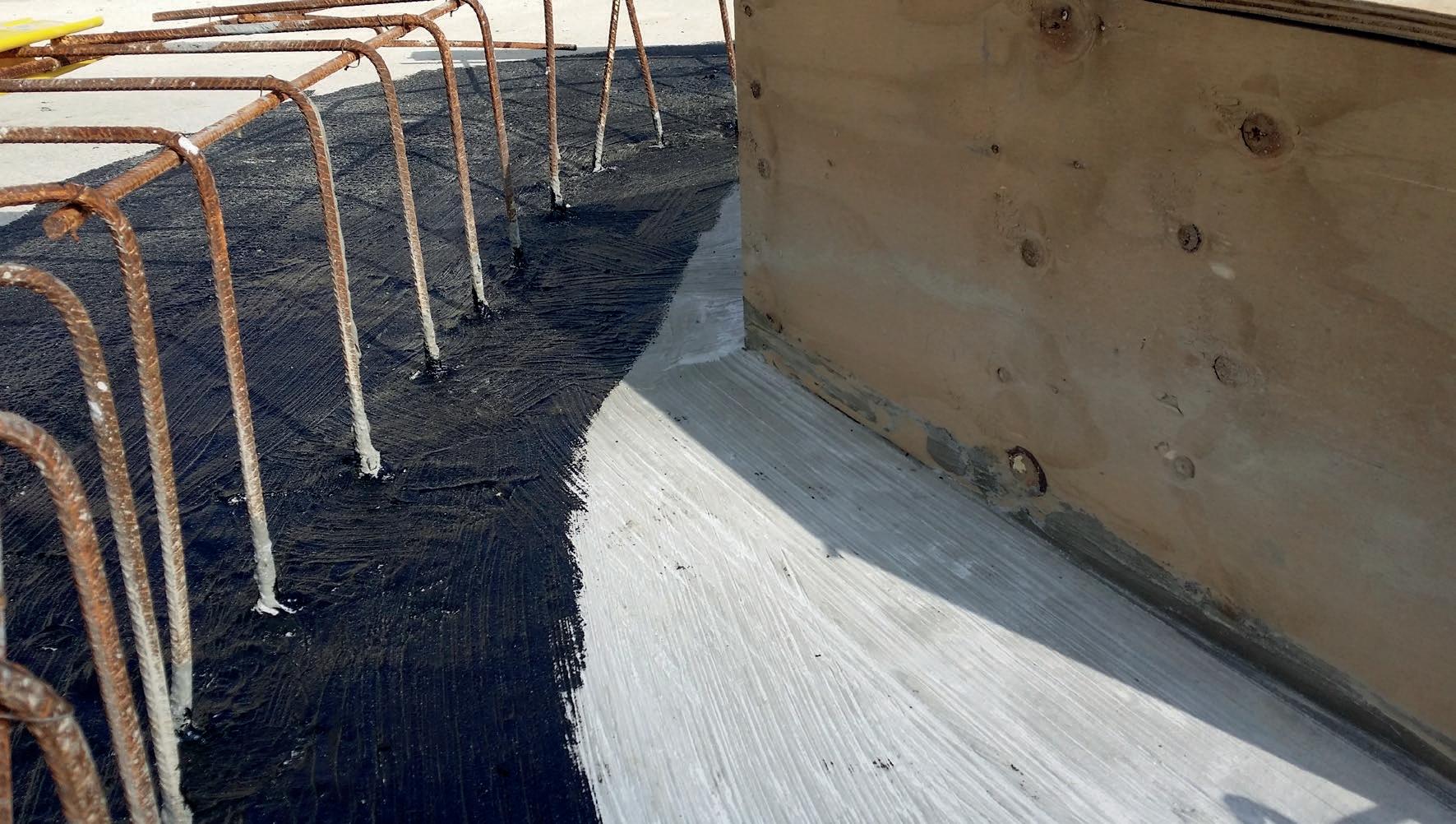
ith the UK’s weather becoming more and more unpredictable, and taking in to account the local geology, it is imperative to have a varied range of robust waterproofing applications to meet any requirement.


Obviously, it’s essential the waterproofing design is done at the building design stage and dovetails into the overall design.
The British Standard code of practice for the theoretical design of waterproofing systems for a building or civil engineering structure is BS8102:2009. Introduced in 1990 it was updated in 2009. Whilst it is recognised as a guidance only document, a number of recent legal cases have created a default system whereby it must be considered when designing any waterproofing scheme.
Waterproofing systems are split into Types A, B and C, and range from pre-applied and post-applied solutions, through to integral and drained systems. Depending on the amount of water encountered one or more types could be required. The most common are single and dual type applications. A waterproofing design with a combination of types lowers the risk for water ingress.
A ‘Type A’ system is bonded to the external face of the building or structure. It is completely bonded and known as a ‘Type A fully-bonded’ system.
When a fully-bonded system needs to go below a building then the product will be placed on the ground first and the concrete poured on top of it. This is known as a ‘preapplied product’, whereas if for example, a liquid product is applied to the external face of a structure this is a ‘post-applied product’. Both are Type A systems as both are fullybonded to the structure.
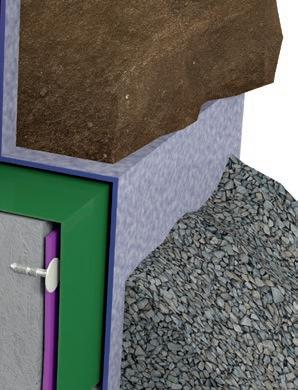
In the unlikely event the Type A system is damaged then water can enter through the damaged area. But tests have proved the water will stay localised to the damaged area. Conversely, if the system is not bonded to the structure then the water will track between the Type A product and the structure, and as a result water ingress will occur on a massive scale!
A Type B integral system is generally used when walls that are made from cast-on-site concrete and need to be made waterproof.

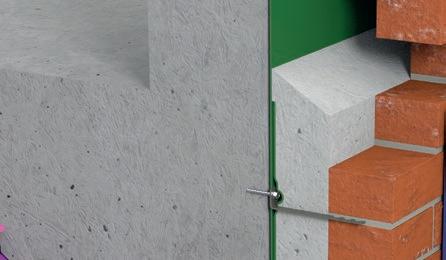
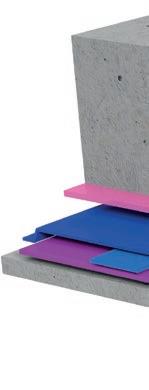

There are two ways to achieve this. Firstly, you can add a special additive, which is done at the concrete mixing plant. This is very common as it is the most efficient way to make concrete waterproof and is also the most cost effective.
Secondly, steel reinforcement can be added to the structure. This will keep the concrete taught and prevent any tiny crack appearing. If cracks do appear, then water will travel along them and enter the building.
A Type C system is completely different and often referred to as a ‘drained cavity system’ as it allows water to enter into the building through the structure itself. The water is then collected and managed away via a specialist drainage system. This system is very common if, for example, a building is being refurbished and water ingress has occurred or the building is undergoing a change of use.
Having considered external factors, a waterproofing designer also needs to consider the use of the proposed structure, what materials are going to be used and
that the solution will remain intact for the in-service life of the building.
The environment and building use creates risk factors, which are categorised under BS8102:2009 into three grades.

Grade 1 has the lowest risk, a car park being a good example. Grade 2 would include a garage, plant room or workshop, whereas a domestic dwelling is a Grade 3 environment, needing to be the driest. Any water ingress or damp patches on the walls in your home are totally unacceptable.
So, while the risk posed to buildings by water can be significant, particularly in a tricky location, designing a robust system need not be that complicated.
By choosing an appropriate system, or combined system that meets the British Standard, the waterproofing system designer can be confident of delivering a long lasting solution.
Visqueen – Enquiry 13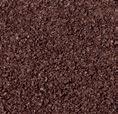

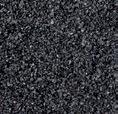




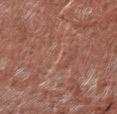

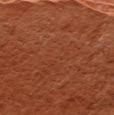

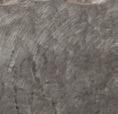






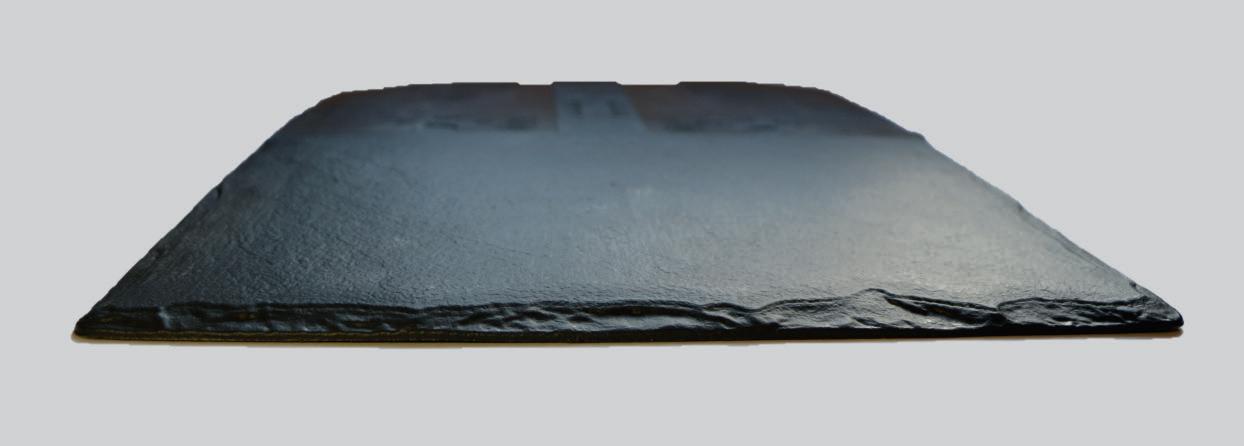

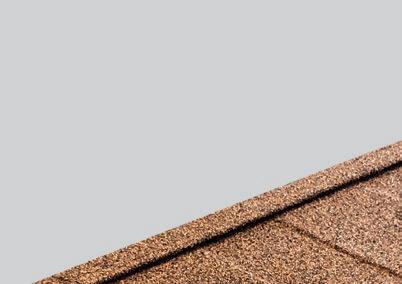
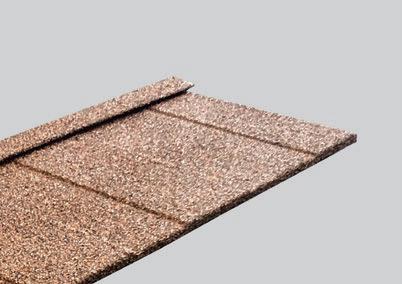
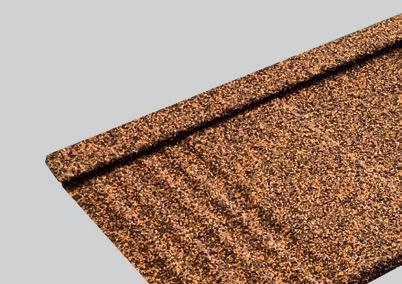























HeartFelt® panels were already available in 55mm depth (40B x 55H mm) in seven shades of grey – from off-white to anthracite – and five earthy tones. Now the ceiling system is also available in panel depths of 80mm (40B x 80H mm) and 105mm (40B x 105H mm) in five shades of grey. The carriers for the modular system are available in two colours – metallic and black coated –and 16 different modular sizes, ranging from 50mm to 200mm.
The ongoing evolution of HeartFelt® is a logical result of its success, says Pieter van Rees, Business Development Manager at Hunter Douglas Architectural.
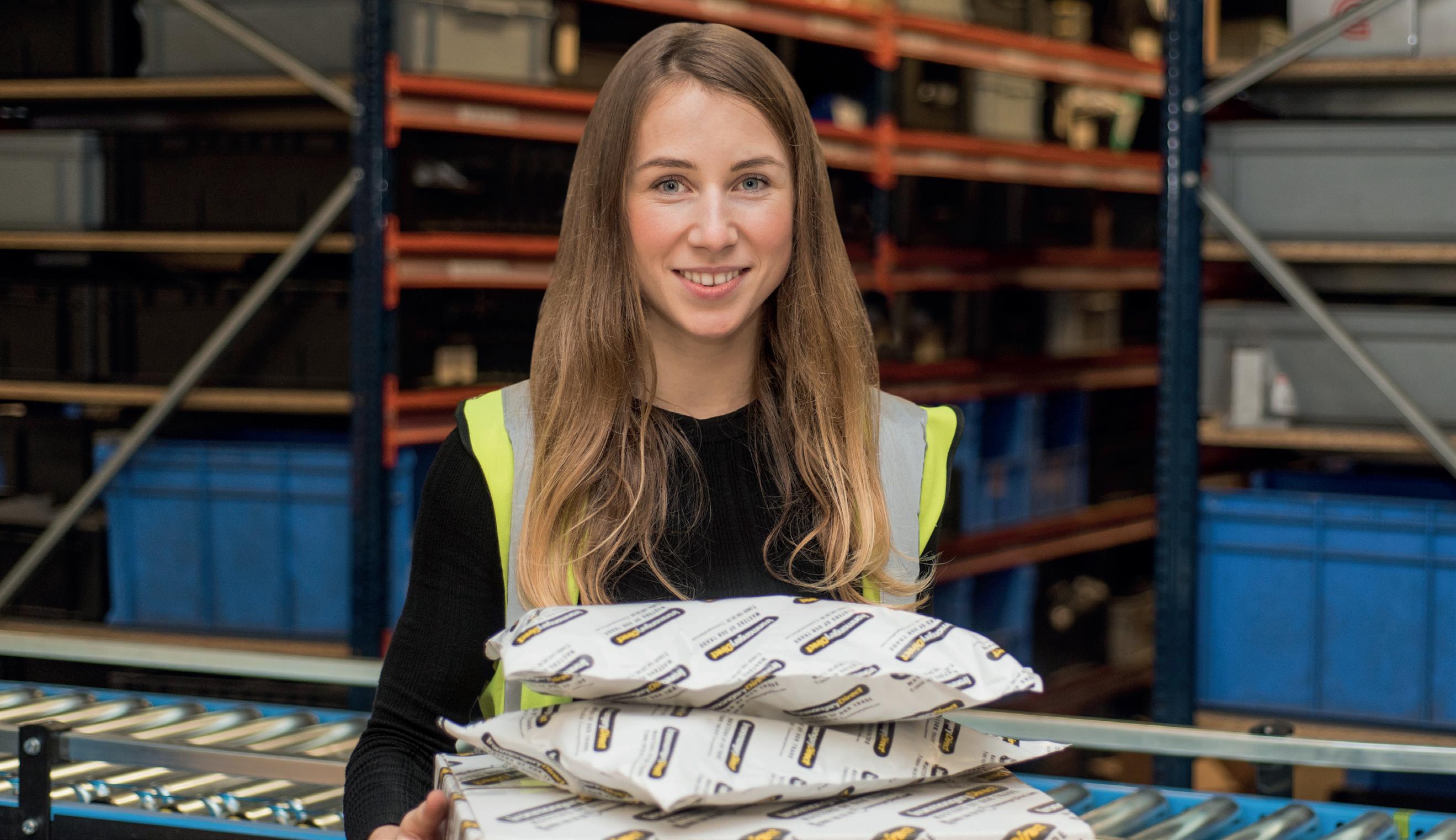
“HeartFelt® is a great, innovative product that is increasingly in demand worldwide,” he says. “Our decision to broaden the product range means architects and clients can get more out of it. For example, designers can now choose between a wave pattern, a more whimsical design or a very sleek one. In fact, the extra depths and module measurements offer a whole new tool box of possibilities.”
Baffle ceilings are a special application area for the new HeartFelt® panels, explains Pieter. “Baffle ceilings have a trendy and sturdy look and are currently very popular,” he says. “Our longer panels and wider module sizes make it easier to create a ceiling with ‘mini’ baffles.”
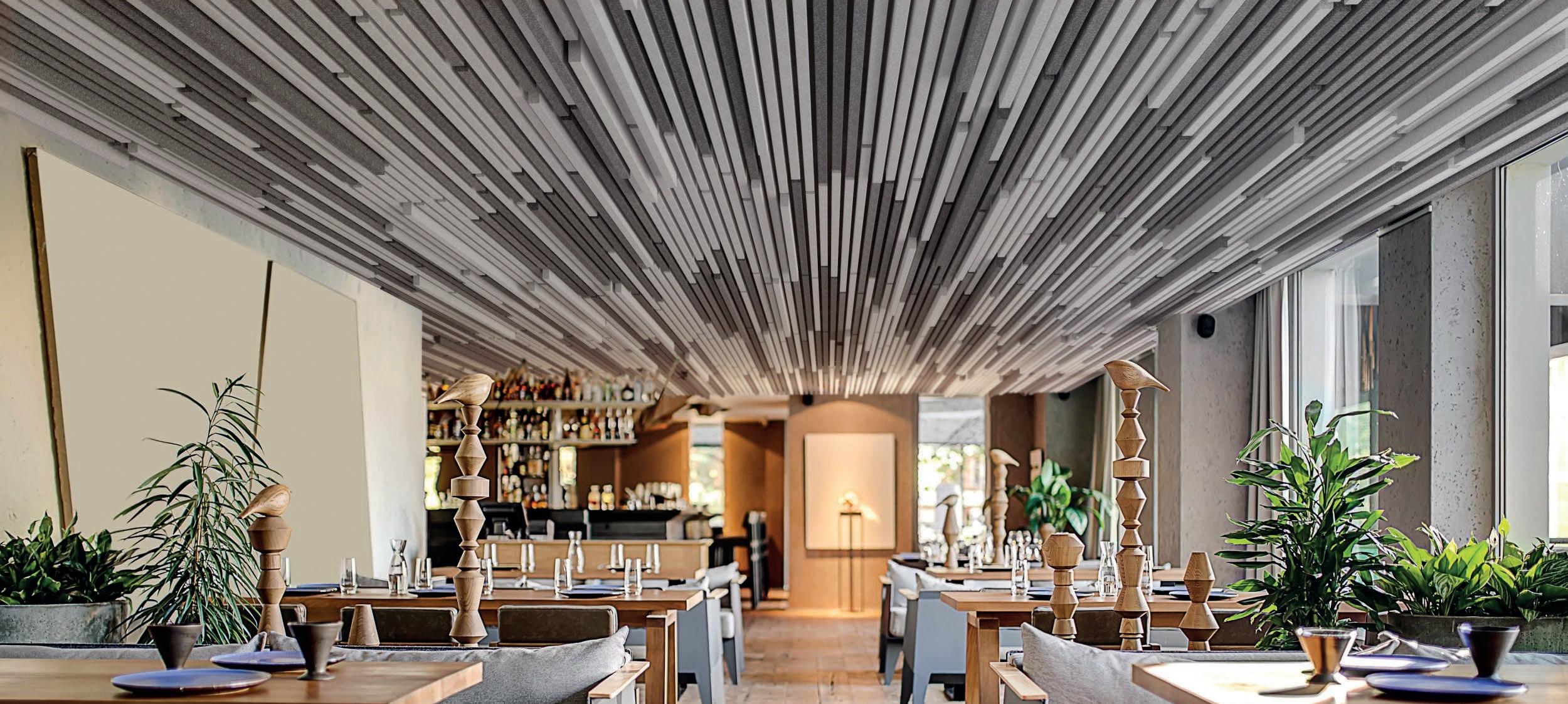
Crucially, HeartFelt®’s excellent acoustic properties remain unchanged with the new panel dimensions and module measurements.
Architect Menno Geenen, of the Common Affairs bureau in Amsterdam, chose HeartFelt®’s new range for the renovation of
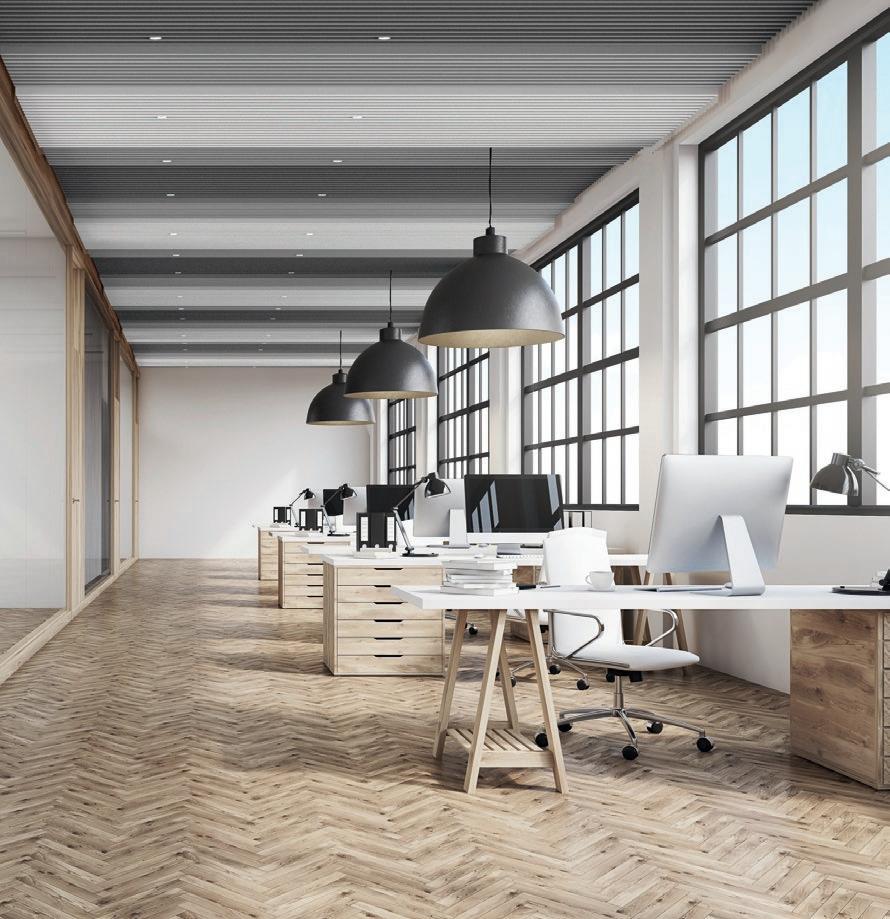
Tilburg’s city hall. He applied the felt ceiling system in both the public areas and office spaces, using three different depths and two earth tones. “You really can play around more with the material now,” says Geenen. “In Tilburg, by varying the depths we are creating a whimsical design for the ceiling. The use of alternating depths really brings the design to life.”
HeartFelt®’s acoustic properties were also important to Geenen. “It has a lot to do with today’s activity-based working, which has made spaces more and more open,” he said. “The open plan office has been on the rise for some time now. One of the consequences is that you have to think more carefully about getting the right solution for sound absorption in these open spaces.”
Hunter Douglas Architectural introduced HeartFelt® in 2016. Its modular linear felt ceiling system with unique design and sustainability qualities is made from felt, a naturally soft material, with a warm appearance and has excellent acoustic properties. It is also Cradle to Cradle-certified.
Hunter Douglas Architectural –Enquiry 15

THE REBRAND: AS THE ONLY BRITISH MANUFACTURERS OF GRANULATED LIGHTWEIGHT ROOF TILES, IN THE LAST 24 MONTHS WE HAVE INVESTED OVER THREE MILLION POUNDS INTO THE COMPANY. THIS INVESTMENT PUTS US IN A FANTASTIC POSITION TO DRIVE OUR BUSINESS FORWARD. INCLUDING REALISING SOME EXCITING NEW PRODUCTS AND SERVICES!
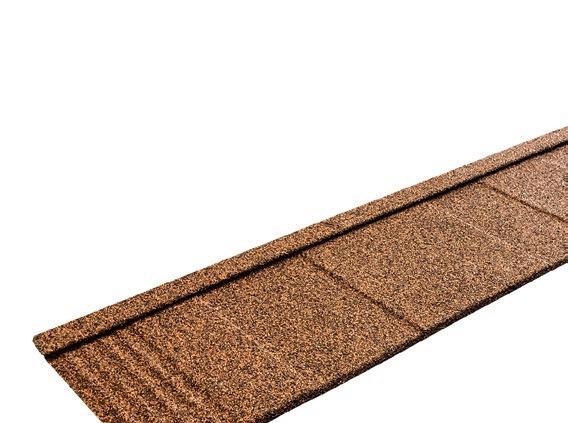
his shows the largest single investment to our company in over 30 years. With Brand New 5,000ft2 premises for our Head Office and a new Wearhouse at 26,000ft2 capable of a stock holding in excess of half million tiles. Greatly improving the delivery Lead-times.
Our 60,000 ft2 West Midland based factory produces seven lightweight roof profiles in two thicknesses and a range of seven colours. Our tile panels systems are becoming more and more popular as they are: lightweight, anti-vandal, extremely durable, have a traditional appearance capable of very low pitches as low as five degrees and are maintenance free!
The main bulk of the investment has been on new tools, presses, spray lines. Giving Britmet lightweight roofing the most advance lightweight production facilities. The new press tools have been designed to give our clients even greater choice in roofing profiles, with a new shingle profile and new synthetic slate.
Britmet’s new lightweight SHINGLE is a great alternative to timber shingles and Britmets new synthetic slate LITESLATE is great replacement for natural slate, due the LITESLATE and SHINGLE advantages over the tradition alternatives i.e. lightweight / robust / great for low pitches making them idea for conservatories, cabin pods, log cabins and all garden and leisure buildings. Britmet Lightweight Roofing Can now offer:














Our brand new LITESLATE, the highperformance synthetic slate tile which is the

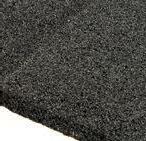
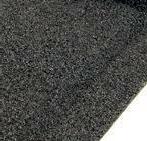
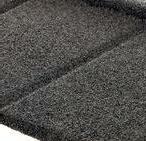
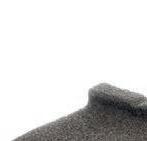


modern-day version of a traditional slate tile. It has all the characteristics you can expect from a traditional slate such as an authentic finish riven edges and unlike natural slate, our LITESLATE will not crack break or chip.
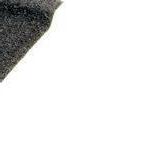

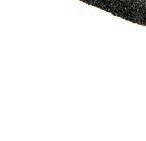
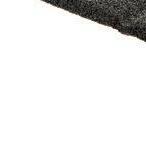



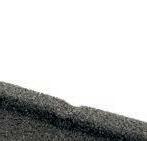

Manufacture seven metal profiles all offering eave to ridge systems in Pantile Profile, to our lightweight roof panels systems; in Slate 2000, Villatile, Ultratile, Profile 49 and Plaintile and now are new Shingle, which all come in a granulated and chic finish, with up to 40 years weather tightness guarantee.
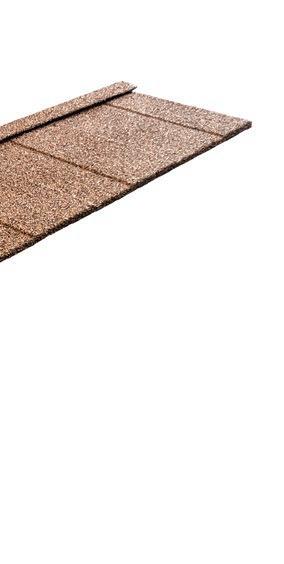

Light weight roofing systems (steel frame systems), is primarily designed to create a roof pitch from the existing flat roof. The systems offer a permanent solution to failed flat roofs that can be used to construct a variety of pitched or curved roof structures incorporating the simplest of gable end design, to the most complex designs.
Facias and soffits which we offer as a made to measure soffit fascia system, using galvanised steel in variable thickness to comply with the anti-vandal and economical uses. All of these can be powder coated to suit our client’s requirements offering the specifier and installer the highest standards of performance visual appeal and long life.
Britmet’s extruded aluminium powder coated rainwater products are made from the highest quality materials and offers the specifier and the installer the highest standards of performance, visual appeal and long life.
Our inhouse technical and estimating departments are on hand to assist in the feasibility of standard or bespoke systems. All supplied within short lead times. Our legion and sentinel system offer the specifier great flexibility in design and style.
Britsky the ultimate way forward for Britmet to provide new housing onto existing housing stock. With no land to acquire no planning restrictions, Britsky can offer our social and private housing providers more out of their existing stock. Britsky can design, manufacture and erect your roof top dwelling using our professional team of engineers, architects along with our specialist team of installers.
Rainscreen cladding is a unique method of cladding or over-cladding a building to provide weather protection for the building fabric and structure.
The Britmet Rainscreen cladding systems allow freedom to create a wide range of creative options, giving the specifiers the opportunity to develop an aesthetically pleasing façade, whilst providing long term performance.
Britmet Facades Rainscreen cladding systems provide a low maintenance, sustainable external ventilated cold façade using aluminium sheet powder coated or anodized which are formed into cassettes available in a variety of horizontal and vertical designs.
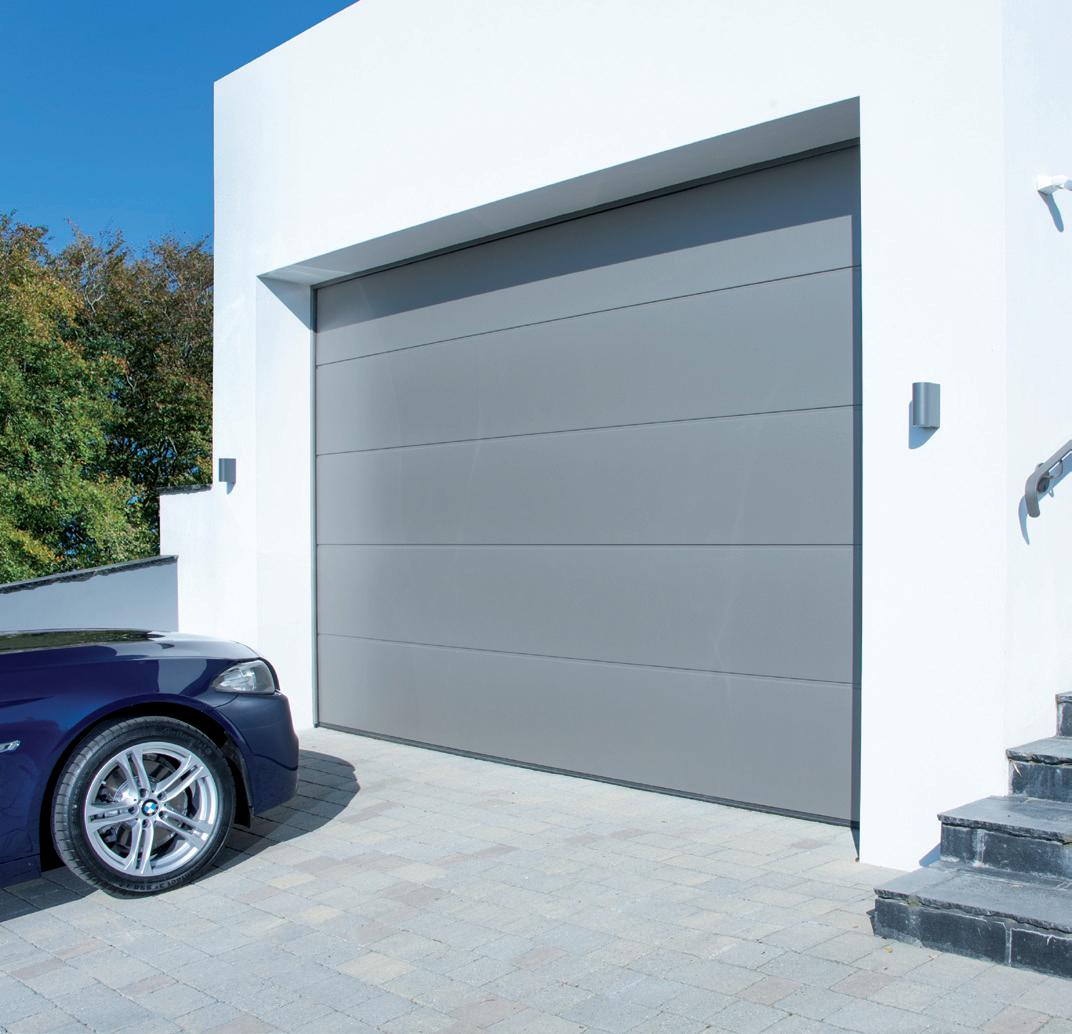

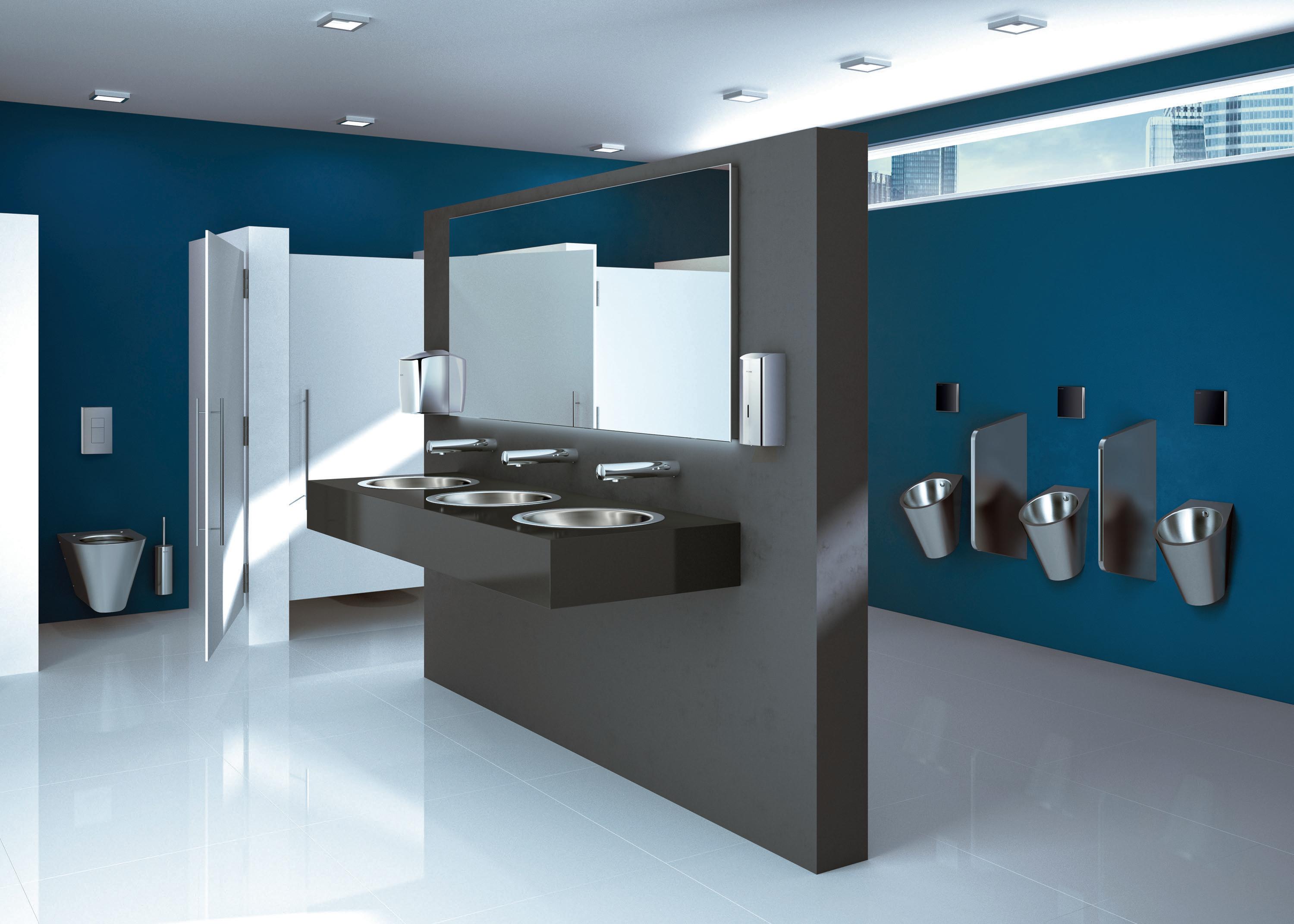

MARLEY HAS LAUNCHED A GROUND-BREAKING NEW PANTILE, WITH A TRADITIONAL PROFILE BUT INCORPORATING MODERN FIXING METHODS FOR QUICKER AND EASIER INSTALLATION. THE NEW EDEN TILE WILL TRANSFORM PANTILE PROJECTS, GIVING ARCHITECTS AND SPECIFIERS AN, AUTHENTIC LOW PITCH OPTION WHEN A TRADITIONAL PANTILE IS REQUIRED FOR AESTHETIC OR PLANNING PURPOSES.

Unlike anything else on the market, the Eden pantile combines a traditional appearance with time saving features previously only seen on Marley’s Lincoln interlocking tile, including a specially designed SoloFix channel to make BS 5534’s two point fixing easier, a flat back on the rear of the tile so it doesn’t rock during installation and an enlarged nib for easier nailing.
The new tile also has a low minimum pitch of just 22.5 degrees and is available in a weathered colour, so it is suitable for use on heritage and conservation projects.
Stuart Nicholson, roof systems director at Marley, explains: “Traditional pantiles are an iconic part of British roofing, particularly in Lincolnshire, East Anglia, Norfolk, Yorkshire, Humberside, the South West and some parts of Eastern Scotland. While modern clay interlocking tiles, like our Lincoln, have become increasingly popular as a quicker way of achieving a rustic appearance, some architects and specifiers prefer the look of a traditional pantile and others are required to use them because of planning.
“However, until now there hasn’t been an easy way of fixing these to the latest British Standards, which now require pantiles to
be twice fixed with nails and / or clips, as well as being used with a mechanically fixed ridge and hip. We wanted to help architects and specifiers, who design pantile roofs, by finding a simpler way for them to meet these modern fixing specifications without creating an overly engineered product and compromising on the authentic aesthetic required by some planning departments.
“As a result, we are rewriting the book on clay pantiles by launching Eden, a groundbreaking new pantile with a traditional profile but incorporating some subtle, innovative design improvements for quicker and easier installation.
Rewriting the book on clay pantiles: Ground-breaking new pantile helps specifiers comply with both planning and modern fixing standards
“Crucially, the new Eden tile will give specifiers a time saving, lower pitch, traditional option, where currently there isn’t one.”
Eden’s more uniform shape enables architects to achieve cleaner ‘waves’ up the rafter, without it being so uniform that it detracts from the character of the roof. This consistency means it provides excellent weather resistance and the tile has been subjected to extreme wind and rain testing to ensure it can perform at lower pitches than other pantiles.
The new pantile is available in three colours - traditional Natural Red, a reclaimed Rustic Red and Matt Black for the East Anglia market, with a full range of complementary components and accessories, including dry fix systems or mortar-bedded security fixing kits. Eden can also be purchased as part of a full Marley roof system, including underlay, battens, fixings and accessories, backed up by technical support and a 15-year guarantee.
For more information, or samples, visit www.marley.co.uk/edenpantile

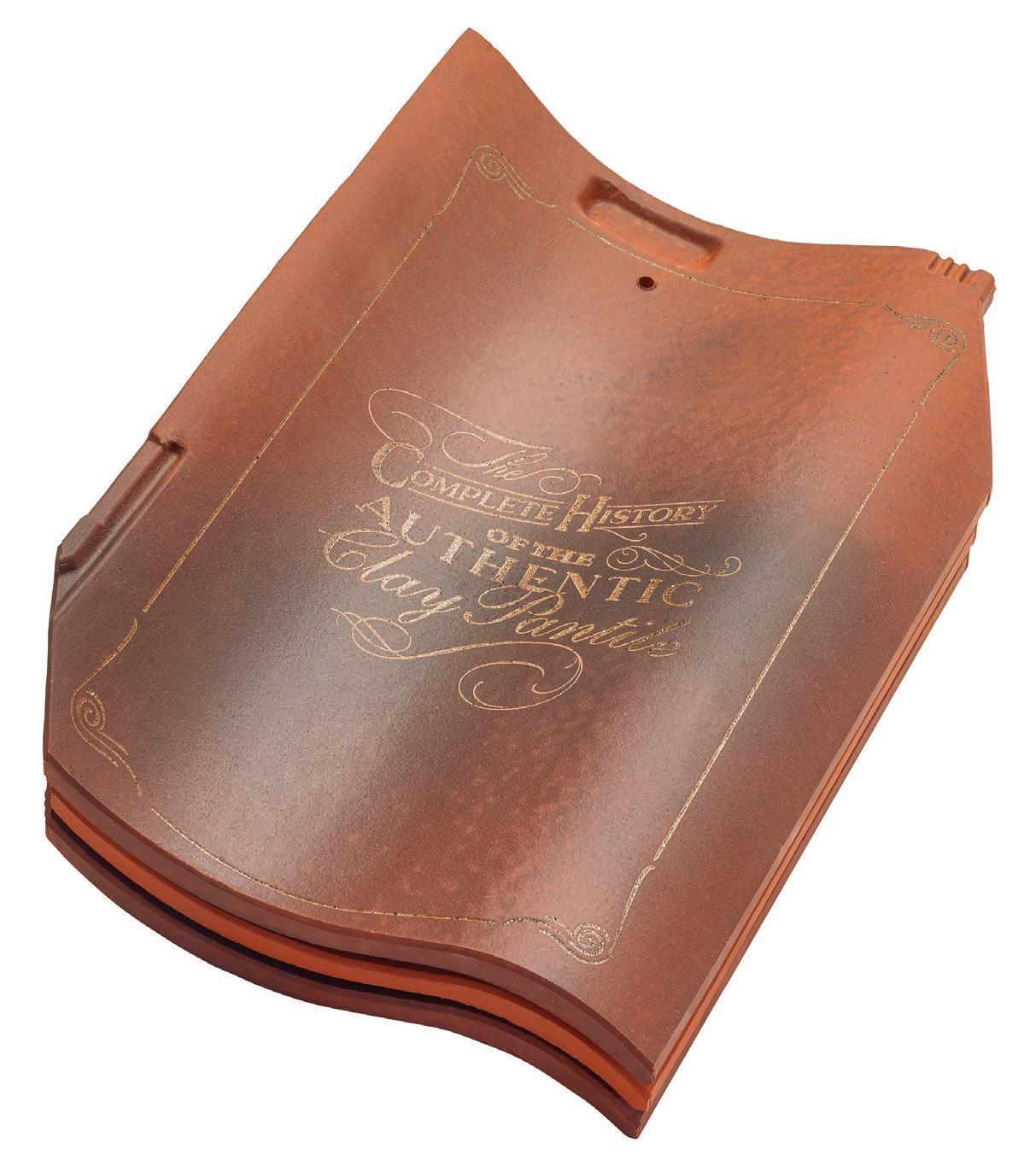
Marley – Enquiry 20
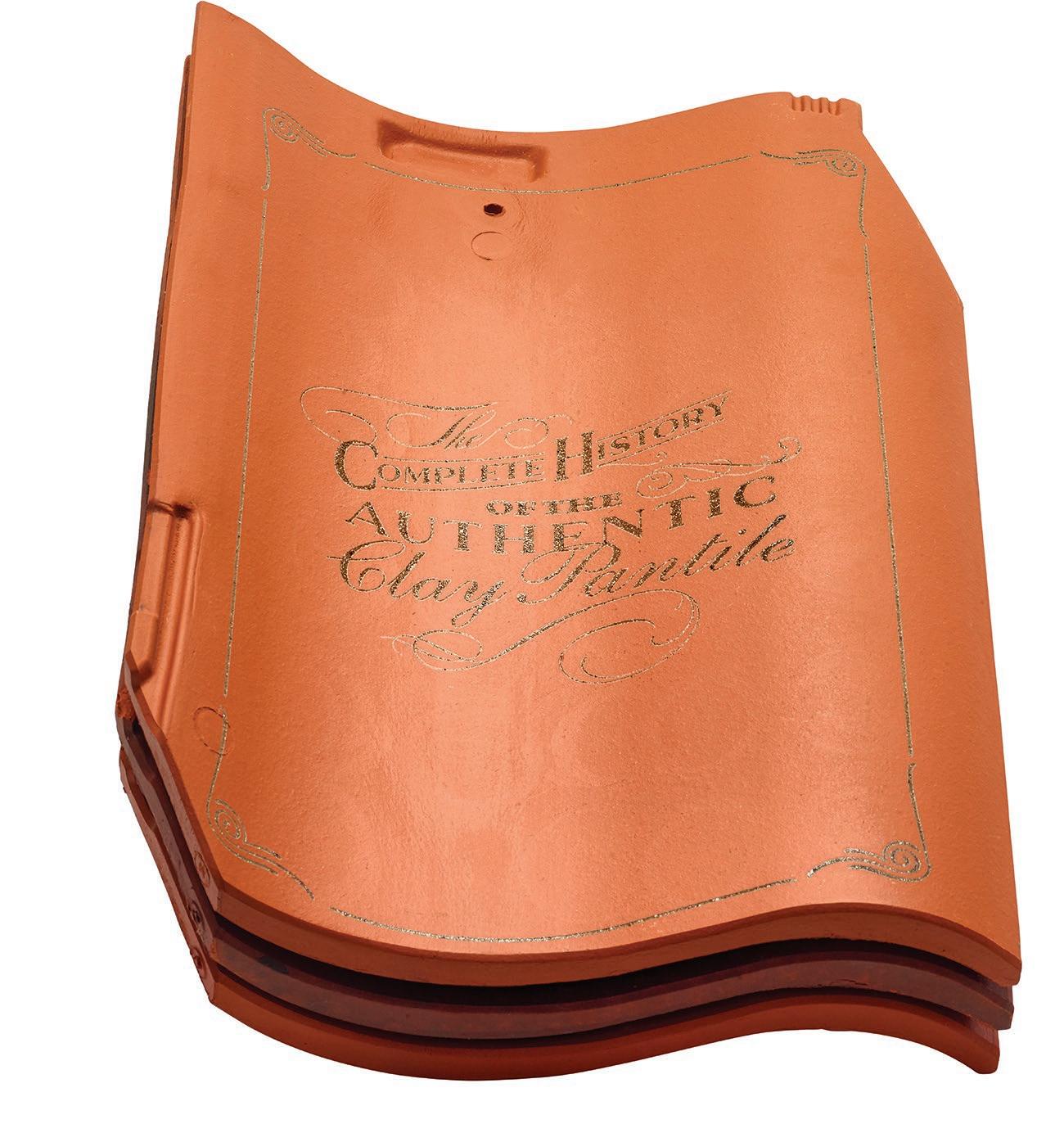
WITH A FOCUS ON TECHNICAL EXPERTISE AND R&D INNOVATION, GEBERIT COMBINES BEHINDTHE-WALL AND IN THE ROOM SOLUTIONS TO DELIVER A COMPLETE PACKAGE FOR EVERY POSSIBLE APPLICATION.
t offers a vast portfolio of solutions covering every water path in commercial and noncommercial buildings, from the water supply and building-wide distribution, to drainage systems from rooftops and high-rise buildings, alongside frames, flushplates and a host of high quality bathroom collections.
Using joined-up thinking to create all-round connectivity for your projects, the global manufacturer provides total system solutions that help meet the project brief, every time. However, this is much more than just a supplier of products and systems.
Focused on building lasting partnerships, Geberit also offers a dedicated Specification Support Team which works closely with architects/consultants, contractors and developers every step of the way.
The team of qualified professionals combines product know-how with technical advice and a problem-solving approach, delivering innovative specification tools alongside high-quality product solutions to support customers in achieving their project goals.
Focused on speed of turnaround and technical expertise, Geberit’s Specification Support Team offers a range of services including:
• Comprehensive take-off service for supply and drainage systems, across all commercial and non-commercial applications
• Standard details service, drawing up bespoke installation details in CAD to support effective project planning and quotations
• Pluvia siphonic roof drainage system, used on flat roof buildings to allow
complete drainage of a roof area through a siphonic vacuum action.
• Purpose-built ProPlanner software for siphonic drainage system design, reducing the risk of any redesign work being required later in the process
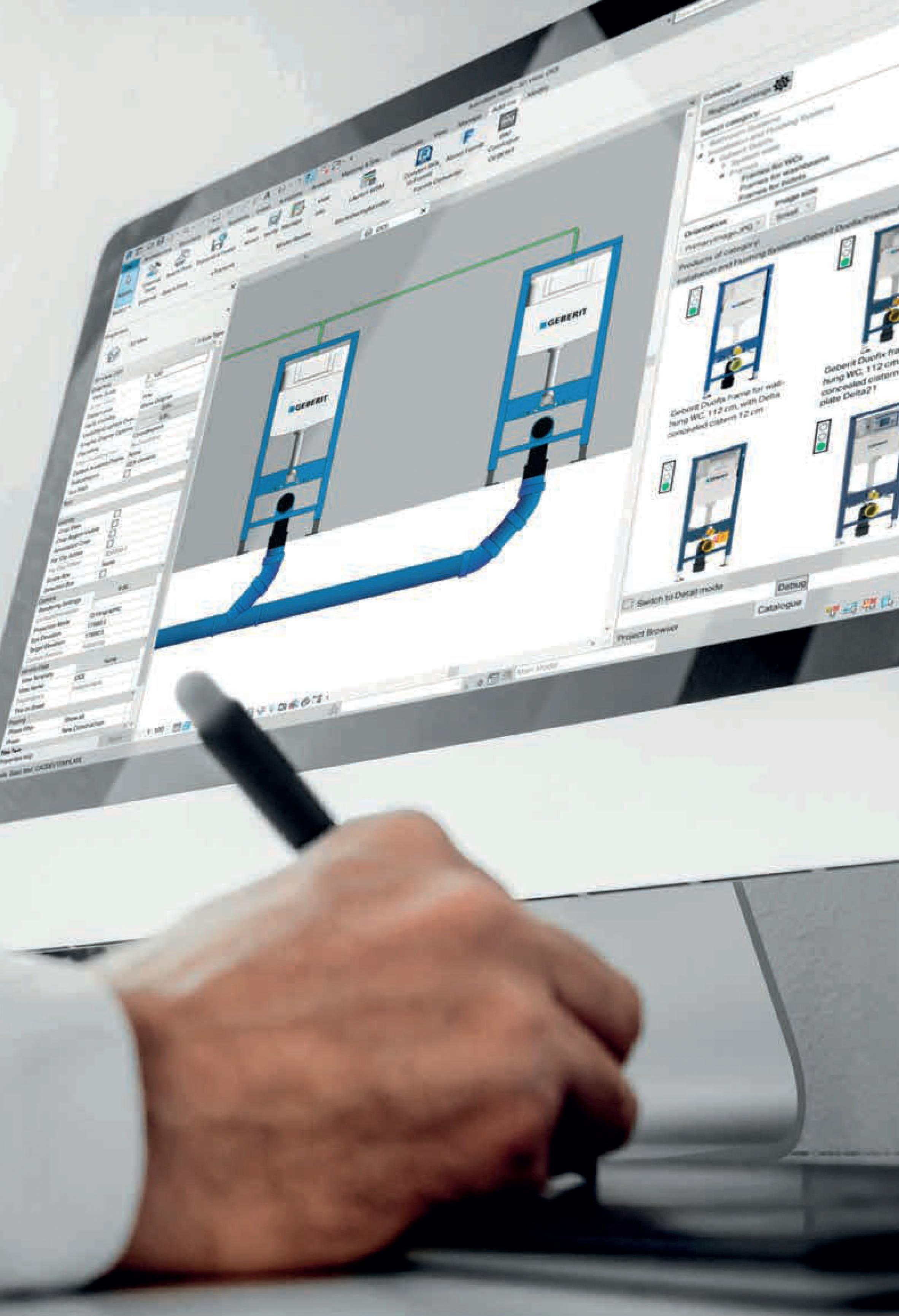
• Chemical compatibility checks for quick, efficient and reliable confirmation of piping suitability, reducing the risk of system failure through incompatibility of pipework or fittings
• A choice of software and tools to support the specification of in front and behind the wall solutions including Geberit and Twyford Frames and Ceramics
There is no one-sizefits-all solution to complex drainage or supply systems and that’s where our Specification Support Team can help – offering a complete package with a focus on quick turnaround and technical advice.
• Access to Virtual Worlds, which provides an added value visualisation of a client’s bathroom using 3D rendering, giving the option to change products within a space, even before any construction takes place
• BIM data, for comprehensive BIM planning with Geberit products in the Autodesk® Revit® planning software
• A seamless link between Geberit’s ProPlanner software and Autodesk® Revit® through collaborative software development
Neelam Bala, Geberit’s Specification Team Leader, said: “We work closely with a wide range of customers, from architects and consultants to contractors and developers. Their challenges vary, but whether it is technical advice, design comparisons or details of specification clauses they need, we’re on hand to support them.
“Architects and consultants in particular are under increasing pressure to deliver projects quicker and to tighter budgets, without compromising on detail, compatibility or compliance. There is no one-size-fitsall solution to complex drainage or supply systems and that’s where our Specification Support Team can help – offering a complete package with a focus on quick turnaround and technical advice.”
To speak to the Geberit Specification Support Team about your next project visit Geberit.co.uk/SpecificationSupport or email Specification.gb@geberit.com.
An experienced CAD technician with a passion for service excellence, Neelam is the driving force behind Geberit’s Specification Support Team. She works with customers on technical issues, strategic planning and BIM data, as well as overseeing the team.

After earning a degree in product design, Ross started his career designing bathrooms for a well-known bathroom supplier and installer before joining the specification team where he is tasked with completing piping take offs, product specifications and rendering high quality bathroom designs.

Callum Ainslie, Specification
Callum has worked in the design industry, designing products and high-fidelity graphical images for blue-chip companies and celebrities alike. He joined Geberit with the intention of growing its design prowess within both the 3D sector and emerging 4D sector for virtual reality.

Diljeet Gill, Specification
Diljeet was an original member of the Specification Support Team having previously worked in a number of technical roles on sanitary and piping projects. This broad experience ensures he is well placed to deal with customers and technical teams from across the business to offer effective specification solutions.
A Mechanical Engineering graduate and integral part of the team, Haseeb works with customers across all aspects of specifications in front and behind the wall, including take-offs, standard details and sanitary ware specification.



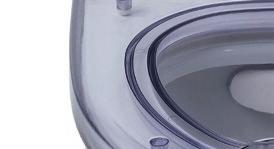
PROPELAIR, A UK BASED MANUFACTURER OF THE WORLD’S LOWEST FLUSH TOILET, COMMONLY KNOWN AS THE COMMERCIAL TOILET OF CHOICE HAS BEEN AND IS CONTINUALLY BEING TRUSTED BY BUSINESSES AS A WAY OF IMPROVING THEIR FINANCIAL, PRACTICAL AND ENVIRONMENTAL PERFORMANCE.



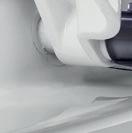
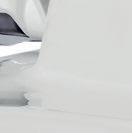
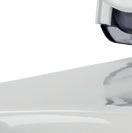

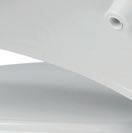

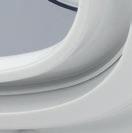
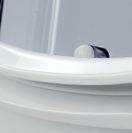
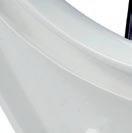
Businesses of all sizes have been urgently tasked with finding efficient ways of hitting those allimportant sustainable targets for their buildings or developments – with the aim to save water, hit net zero and decrease their environmental impact.
The Propelair toilet has been used as a high-performance, water-efficient solution in the UK and South Africa to help banks, service stations, universities, hospitals, government buildings, fast food restaurants and more make huge savings on several important aspects.

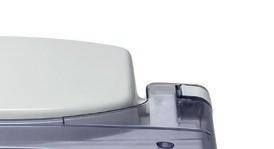
With a flush of 1.5 litres of water compared to the standard UK toilet which uses up to 9 litres, businesses can expect to make savings of up to 84% of water, as well as reducing their carbon footprint by up to
80% and reducing their overall water and sewage bills by up to 60%.
The Propelair toilet achieves quick payback typically in 1-3 years and is also available with several financing options which makes it an eco-friendly solution saving a lot of water and money in such a short time.
Not only are businesses reaping the benefits, but end users have reported having much more of a positive washroom experience due to the toilet’s unique closable lid reducing airborne germs by up to 95% and a quick refill time meaning less time waiting in queues where there is heavy footfall.
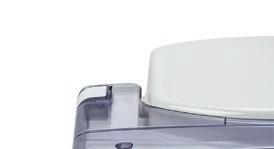


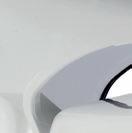
Learn more about Propelair and how it can benefit your business by emailing sales@propelair.com or call 01268 548 322.
Propelair – Enquiry 22

OVER THE PAST FEW YEARS, SCHLÜTER-SYSTEMS HAS BECOME A CAREFUL TREND-TRACKER, WITH A STREAM OF PROFILE FINISHES TO COMPLEMENT THE LATEST VOGUES IN TILE AND STONE.
The Schlüter®-TRENDLINE range of textured coatings for wall profiles was launched in 2016, carrying 10 colour options, ranging from the purest ivory right through to richly toned dark anthracite. The coatings can be applied to Schlüter’s most popular wall profiles

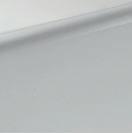

– Schlüter®-JOLLY, -RONDEC, -QUADEC and -FINEC – with selected finishes also available for the cove-shaped wallto-floor connection profile, Schlüter®DILEX-AHK.


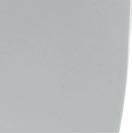


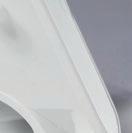



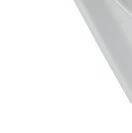
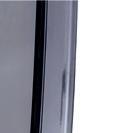
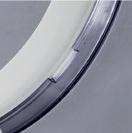


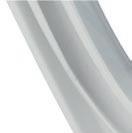
Such is the versatility of the range, that TRENDLINE colours can be used to achieve:

• Natural flow (by matching to the colour of the tile or stone)
• Subtle complements (by selecting a tone a couple of shades away from the covering material)

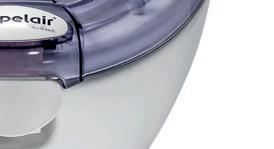
• Striking contrast (by picking a tone from the other end of the spectrum)
2018 saw the release of 12 new finishes for the Schlüter®-JOLLY profile, providing high-quality



solutions to meet the metallic trends that are proving anything but transient. The displays of BAU 2019 demonstrated that finishes such as copper, brass and chrome are still very much at the fore of kitchen and bathroom design.
Schlüter’s additions capture these trends and also include antique bronze, graphite and nickel/titanium. Satin, brushed and polished options are available across the majority of these new finishes.
Supporting the latest trends across tile, stone and brassware is a key consideration for Schlüter-Systems. The company combines quality and intuition to produce beautiful profile finish options that hit the mark.
For more information, call 01530 813396, email pr@schluter.co.uk or visit www.tileprofi le.co.uk.
Schluter-Systems – Enquiry 23
www.enquire2.com or post our: Free Reader Enquiry Card























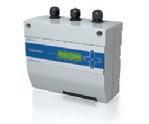












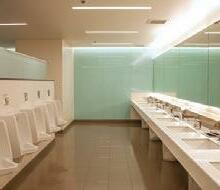



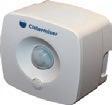



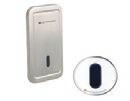

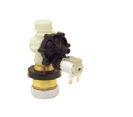



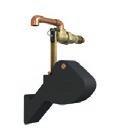





EVINOX ENERGY ARE GEARING UP TO TAKE PART IN UK CONSTRUCTION WEEK, WHICH IS RUNNING FROM 8TH TO 10TH OCTOBER AT BIRMINGHAM’S NEC AND IS THE LARGEST AND MOST SIGNIFICANT CONSTRUCTION EVENT OF THE YEAR. UK CONSTRUCTION WEEK FEATURES AN EXCELLENT PROGRAMME WITH OVER 650 EXHIBITORS COVERING EVERY FACET OF THE INDUSTRY, CPD ACCREDITED SEMINARS, NETWORKING EVENTS, AN INNOVATION ZONE AND MUCH MORE.
isit Evinox at stand E317 where retro video games meet modern ‘Smart’ heat network solutions, with the launch of ModuSat® FUSION prefabricated HIU utility cupboard. The product will be on display and offers the ‘perfect fit’ for communal and district heat network developments. Visitors can watch the ModuSat® FUSION video (Styled on classic 80’s video games) and experience first-hand the unique combination of ultra-compact design with ‘smart’ highefficiency heat interface unit performance.
Win a retro Nintendo NES games console Be sure to stop by at Evinox’s stand and enter the Free ModuSat® FUSION competition, where you can win a retro Nintendo Classic Mini NES games console! A miniaturised version of the ground-breaking NES originally released in Europe in 1986.
If successful you can plug the Nintendo Classic Mini into your TV, pick up that grey controller, and rediscover the joy of NES games – in high definition at 60 Hz!
There will be 3 Nintendo Classic Mini NES’s up for grabs, one on each day of the exhibition and entry is completely FREE of charge. Winner’s will be announced at the end of each day. Visit Evinox’s stand for full details.
‘Smart’ heat Interface units on display Evinox will also display the latest range of ModuSat® XR ‘Smart’ Heating and Cooling Interface Units at the event. These units provide M&E Contractors and Consulting Engineers with a “whole lot more” for a “whole lot less” due to the myriad of hidden extras. Models on display will include the popular ModuSat® XR-ECO Twin Plate unit for heating and instantaneous hot water and the ModuSat® XR-ECO Combined
Heating and Cooling interface unit, with new ultra-compact dimensions.
Find out more about the benefits of installing ModuSat® FUSION Prefabricated HIU Cupboards and Evinox’s ‘Smart’ HIU technology by visiting Stand E317 at UK Construction Week 8th-10th October NEC.
Evinox Energy – Enquiry 26
Crown Paints has continued to invest in its local communities through a number of donations with the aim of adding colour to people’s lives, in more ways than one.

Abet now has an updated RIBA accredited CPD for immediate presentation.


CPD’s can be booked via www.ribacpd.com or direct at cpd@abet.ltd.uk
This informative and lively CPD comprises the following:
High Pressure Laminates, Their Manufacture and Specification.
The aim of the CPD is to explain how laminate is made and give specifiers the confidence to design, select and specify the appropriate product. It explains technical, cleaning and environmental issues and gives perspectives into designing and using bespoke finishes and covers:
• HPL manufacture
• The history of HPL
• HPL specification
• The finishes available
• The relevant standards
Abet – Enquiry 27
It regularly makes contributions to community causes and also donates paint to charities and communities via Nimtech, a social enterprise based at its Darwen HQ which aims to reduce waste and promotes recycling.
Recently, Crown provided upwards of 20 cans of Crown Paints products to Colour Your City, an organisation which uses colour to transform urban space and improve wellbeing. The donation was used to help create a striking redesign of Room 2 at The Cause in Tottenham,
a nightclub and cultural events space. Also adding some colour to Hull, Crown donated around 50 litres of Sandtex paint in various colours to artist Andy Pea, part of the Kingston Art Group, for his work on the Hull City Council initiative to brighten up the Chanterlands Avenue railway bridge.
Crown also helped to add some colour to the lives of prisoners through supplying HMP Preston with 130 cans of various types of paint, including Crown Trade Acrylic Eggshell and Crown Trade Matt Vinyl Emulsion, which were used as part of the establishment’s rehabilitation programme.
Crown Paints – Enquiry 28
To make an enquiry – Go online: www.enquire2.com or post our: Free Reader Enquiry Card






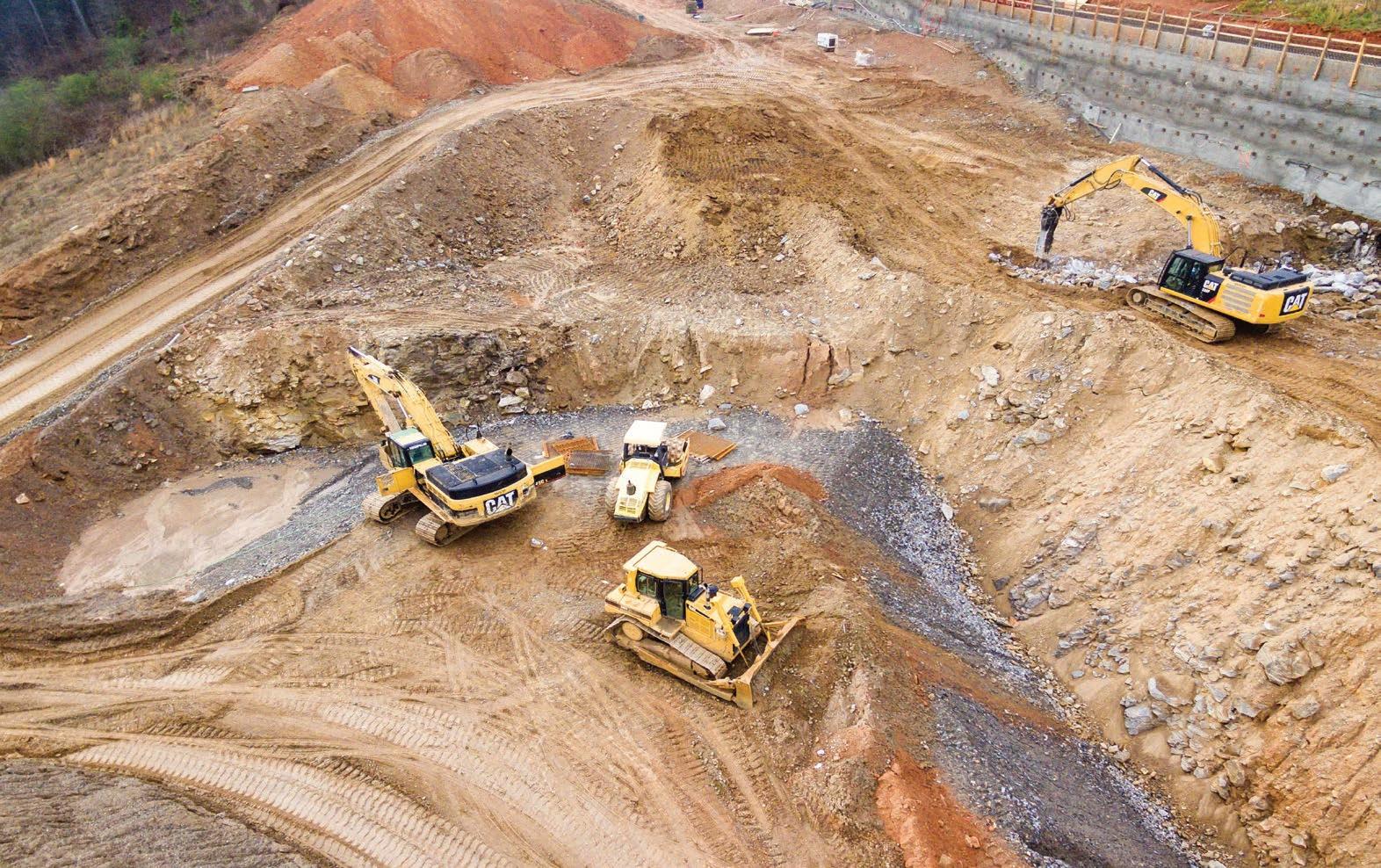
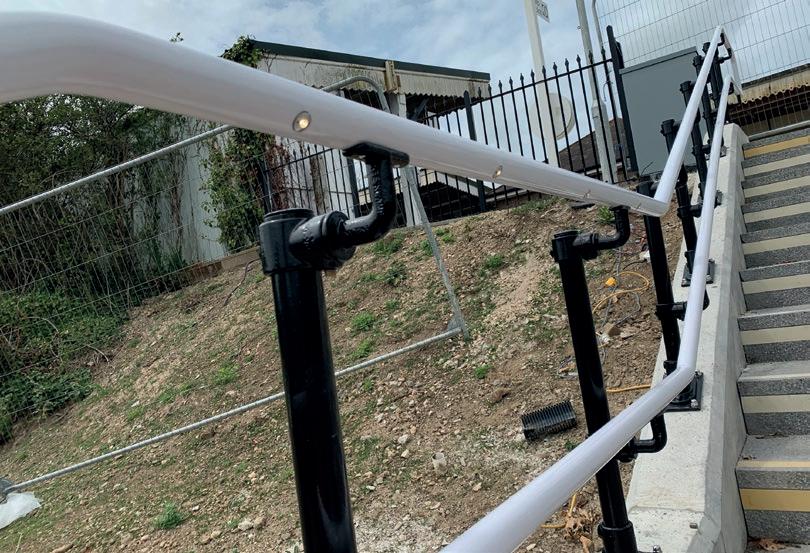
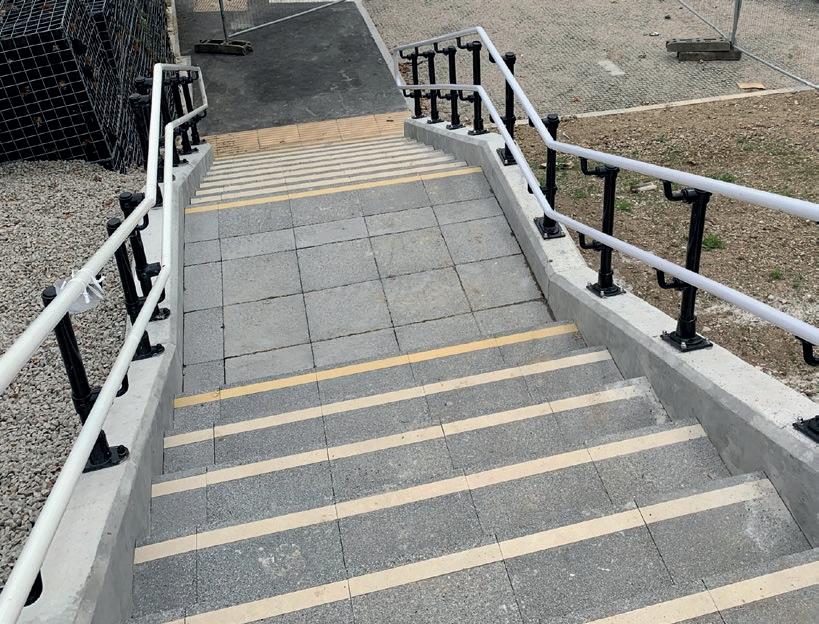
LOCATED NEAR LONDON’S CANARY WHARF, THE HARBOUR EXCHANGE TOWER IS A DISTINCTIVE 17-STOREY OFFICE COMPLEX CONSTRUCTED AS TWO BUILDINGS SPLIT DOWN THE MIDDLE WHILST STILL SHARING A COMMON FOUNDATION.

ue to a refurbishment of the electric system to the HEX 8 section of the complex, an opening was required through an existing posttensioned (PT) slab on the 9th floor of the building. Mapei were asked by the contractors, Freyssinet, to look at a possible solution using Mapei’s extensive range of Reinforced Fibre Composite materials, that would redistribute the loads around the holes cut through the 280mm thick PT slab.
Information on the required loadings and from surveys carried out by the contractor confirmed the location of the existing track tendons and reinforcement. Mapei’s composite engineer submitted a strengthening solution utilising Mapewrap C UNI-AX 300 and the Mapewrap C Fiocco system.
Mapei supported their recommendation by providing a design report and drawings which allowed the contractor to propose the solution to the client and engineers. Once the design was approved and checked by the engineers the work on site could proceed.
As the concrete around the encompassing tendons was working against the PT force, one challenge was to confine the concrete allowing the PT to remain effective. New holes were created along the tendons, confinement was lost, and with the edge of the new opening close to the tendons, spalling stresses became another challenge. To strengthen the slab, Mape recommended a solution that ensured the confinement effect around the tendons was not lost, and this was resolved by axial strengthening the slab around the tendons.
The design was based on Mapewrap C UNI-AX 300, a high strength unidirectional carbon fibre fabric with very high modulus of elasticity, and Mapewrap C Fiocco, a unidirectional high strength carbon fibre cord for systems. Mapewrap C Fiocco was used to make “structural connections” between the two sides of the slab.
To avoid any loss of stress in the PT tendon, Freyssinet installed Mapewrap C UNI-AX 300 in stages, enabling the tendency of the slab to expand under axial load to put in the Mapewrap Carbon Fibre in tension.
Before proceeding with the sequence of cuts into the concrete, the PT tendons needed to be tracked, and longitudinal strips of Mapewrap C UNI-AX 300 were applied underneath the slab as flexural strengthening following the position of the PT cables. Once completed, 12mm diameter holes were drilled through the slab, in predetermined locations, allowing the Carbon Fibre anchoring system
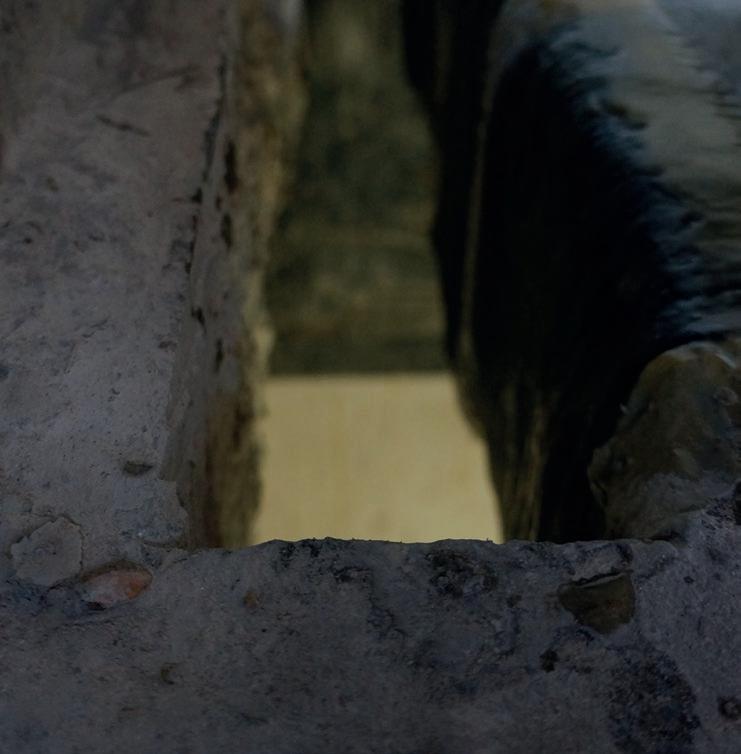

The installer was then able to start with a sequence of five cuts made in two different stages. After each cut, the area of the slab requiring strengthening was prepared, primed and covered with the carbon fibre strips saturated with Mapewrap 31.
The carbon fibre strips were applied transversely to the direction of the hole, from the top to the bottom of the slab, and folded though the hole. Once the sequence of cuts was completed, holes were predrilled and Mapewrap Primer 1 was applied.
The predrilled holes were then filled with Mapewrap 31 adhesive. The Mapewrap C Fiocco cord was then inserted into the hole, creating 150mm of cord at the ends of the hole which was then splayed out evenly around the hole and completely encapsulating with previously applied Mapewrap 31 adhesive.
The short installation period of 8 days allowed the critical works to be carried out in the client’s narrow window of opportunity. Freyssinet’s planned site operations minimised health and safety risks; sheeting of the enclosure and dust extraction equipment was used during the surface preparation operation.
The use of Mapei’s range of carbon fibre solutions was ideally suited to the time-critical strengthening project due to the speed of installation compared to alternatives, as well as being suitable to live or near-live environments such as the Harbour Exchange Building. Due to the properties of the Mapei products used, the installation caused minimal disruption with noise and dust virtually eliminated by Freyssinet during installation.
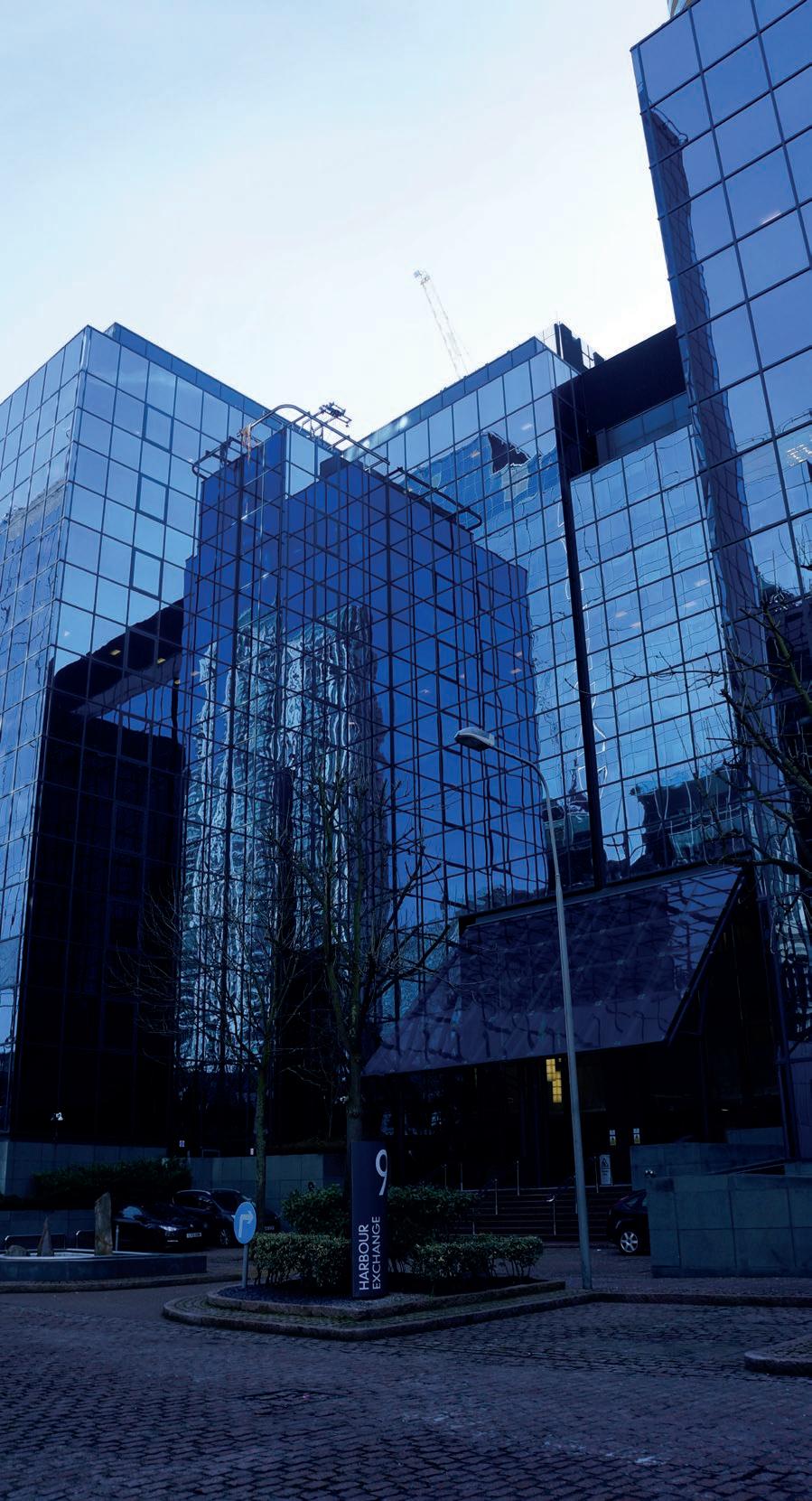
Pilkington have been at the forefront of glass manufacture for over 200 years. But you won’t just find our products in windows.
We’re also at the cutting-edge of digital technology, with our smart glass being used in touch screens around the world. From the latest ‘head up display’ technology for windscreens, to trusted fire-resistant glass. But we won’t stop there. Our global network of experts collaborates with customers, universities and tech start-ups and will continue to innovate and push the boundaries of glass technology. By making glass do more, we’ll answer some of the world’s greatest challenges. And ensure that Pilkington continues to touch lives for another 200 years.
pilkington.co.uk/expertise


WHY DO AESTHETICS MATTER WHEN IT COMES TO A BIN? A SEEMINGLY UNIMPORTANT FACTOR OF A FORMERLY ‘BASIC’ OFFICE FIXTURE BECAME THE FOUNDATION OF THE AWARD-WINNING BINS FROM METHOD RECYCLING. THE BEAUTIFUL BINS HAVE NOW HELPED LEADING ORGANISATIONS AROUND THE WORLD TO RECYCLE MORE AND WASTE LESS.

rom the head office of the worldrenowned British architecture firm Foster + Partners, large coworking provider The Office Group, the historical Sydney Cricket Ground, Qantas, Canva and so many more. Method have quickly emerged as the preferred waste and recycling solution for modern offices, workspaces, venues and facilities around the world.
Method began with the desire to make a visible difference for the workplace, constantly seeing organisations who wanted to recycle without the tools to be successful. From here, three years were spent researching and developing a bin that met the needs of modern spaces and organisations.
Co-founders Steven and India Korner held focus groups, developed prototypes, and even helped cleaners on the night shift. All to gain a holistic understanding of how the bin needed to function at every stage of an organisations waste and recycling process.
More than just a bin, a truly sustainable solution should consider the needs of people, the environment, and be financially viable.
The 60L recycling and waste bins are placed together to form flexible recycling stations that are located throughout an open-plan space. The deep understanding gained during the research and development phase means that the Method system effectively changes individual recycling behaviours.
The beautiful bins are coded with information to help users accurately separate their waste; such as the colour-coded lids and clear graphics. The bold colours are designed to match industry standards while complementing modern aesthetics, making the bins stand out as a featured part of office design. Through regular use of bins that are consistent throughout a space, building or even a series of buildings, recycling becomes an unconscious behaviour.
What are the financial ramifications of the Method system? With the communal recycling stations, there are fewer bins and liners to purchase and service. So compared to traditional options, such as desk bins, organisations actually save time and money with Method. As well as the reduced cost

of waste disposal as you recycle more and waste less, especially in the face of rising waste levies.
Last but certainly not least, the innovative recycling system sees organisations increase their recycling rates substantially. Westpac Bank in New Zealand reduced their waste to landfill from 70% to 30% with Method bins.
Method bins become a visible statement of an organisations commitment to recycling and sustainability; creating a collective culture in the workspace through awareness. The bins are made from injection moulded polypropylene, a strong and durable material so the bins will serve organisations for a long time. Further, at least 50% of the black components are made from recycled materials and the bins are fully recyclable at the end of their life.
Is it time to transform recycling and waste in your next fit out? Get in touch with Methodmethodrecycling.com.




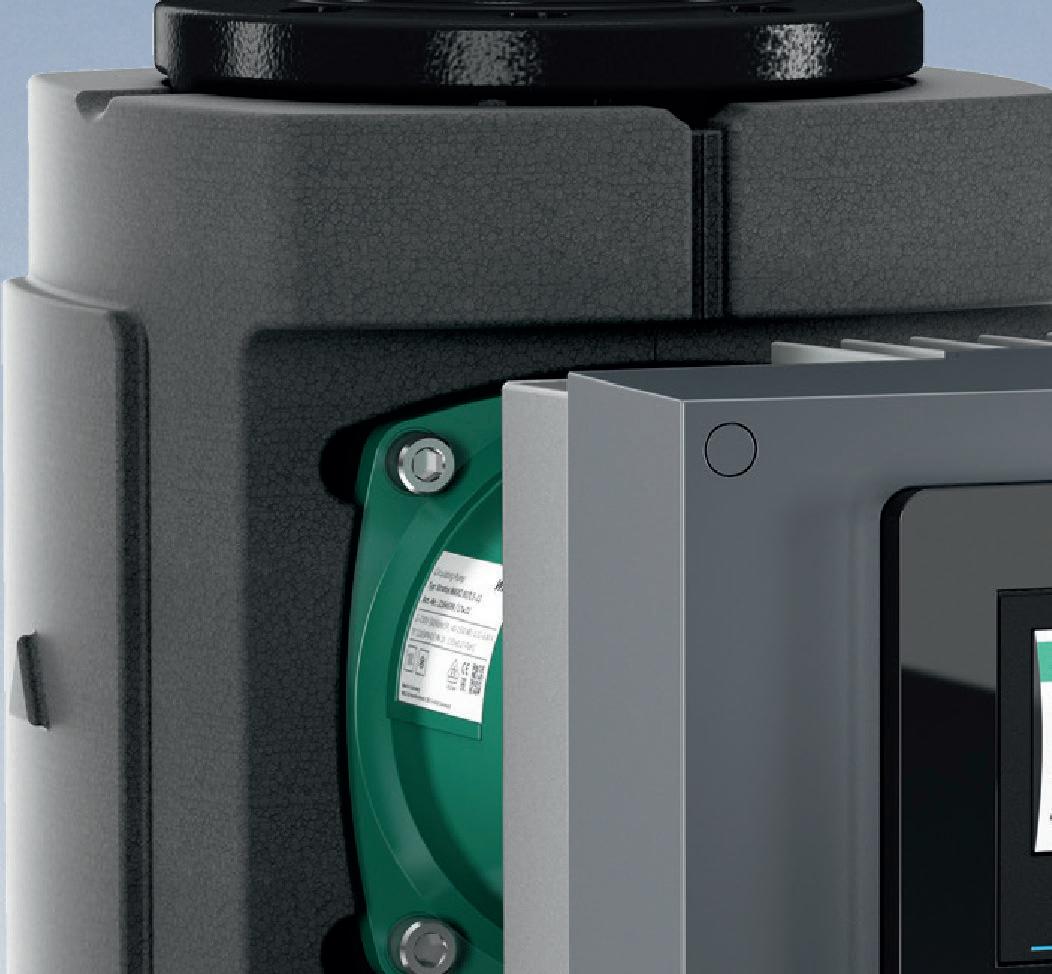



















Your new partner is the most flexible pump: the WiloStratos MAXO is the perfect fit for any application and ensures optimal system efficiency thanks to its intelligent control mode. Furthermore, the pump can be integrated into all relevant systems due to diverse interfaces. And with optimised and innovative energysaving features the Wilo-Stratos MAXO meets the changing requirements superbly. No other pump on the market offers you more efficiency, connectivity and convenience. This is how already today we are making your life easier with the innovations of tomorrow. WILO BRINGS THE FUTURE. Discover the future of pump technology: www.wilo.co.uk/future

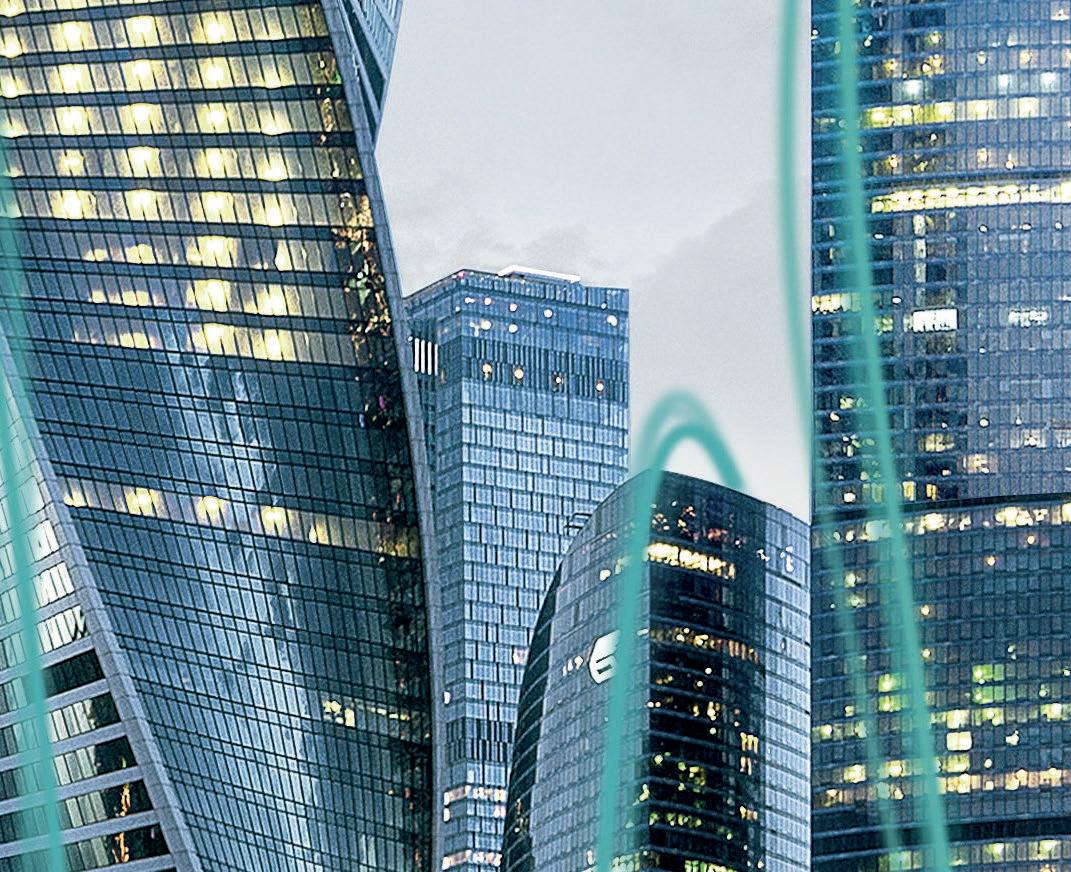
Office spaces and commercial buildings are evolving to become more flexible and in some cases homely. But with building owners and clients having more stringent environmental policies, how can you ensure the workspaces are welcoming and ergonomic while also being sustainable?
A building’s drinking water supply can do both. The right system can not only ensure employees have access to pure-tasting water - encouraging them to drink more, in turn keeping them hydrated and therefore more productive - but can also contribute to a building’s environmental rating.

Choosing a mains-fed drinking water system is one of the easiest ways you can ensure your client has the most sustainable option. As well as requiring no plastic bottles itself, it will also help to create a refill culture among the workforce, helping to eliminate single-use plastic bottles in the office.
At Zip Water, we offer the widest range of mains-fed drinking water systems and water options on the market, giving you the choice and flexibility to specify the perfect solution. Our range allows you to select your preferred combination of instant filtered boiling, chilled and sparkling water, alongside
the option of unfiltered hot and cold water for washing up – or all five from a single tap. The convenience of boiling water at the touch of a button means that staff no longer have to wait for the kettle to boil and queue for drinks – another great way of increasing productivity. Plus, energy saving features to reduce power consumption and improve energy efficiency allow you to positively impact the planet.
We’ve also ensured our filtration dramatically improves the taste and appearance of the water, as well as helping the product live longer. Our popular HydroTap includes the latest 0.2 micron MicroPurity filtration, which is 25 times better than a standard water filter jug.
Considering drinking water facilities early on in a project is a must, as leaving it as an after-thought can result in unsustainable solution that falls short of meeting the needs of the workforce.
Zip Water – Enquiry 35
ATAG Commercial has introduced a new ‘Flue Gas System Guide’, containing all the essential information about the extensive flue options available for the company’s range of boilers. The new literature contains all the relevant technical information, product codes and installation advice heating engineers require. There are also dedicated sections on the flue systems available, including cascade kits, as well as components, dimensions and essential design and sizing information for all ATAG Commercial boilers. With the company offering open, room sealed, concentric and communal flue systems, there are options available for a wide range of domestic and commercial applications.
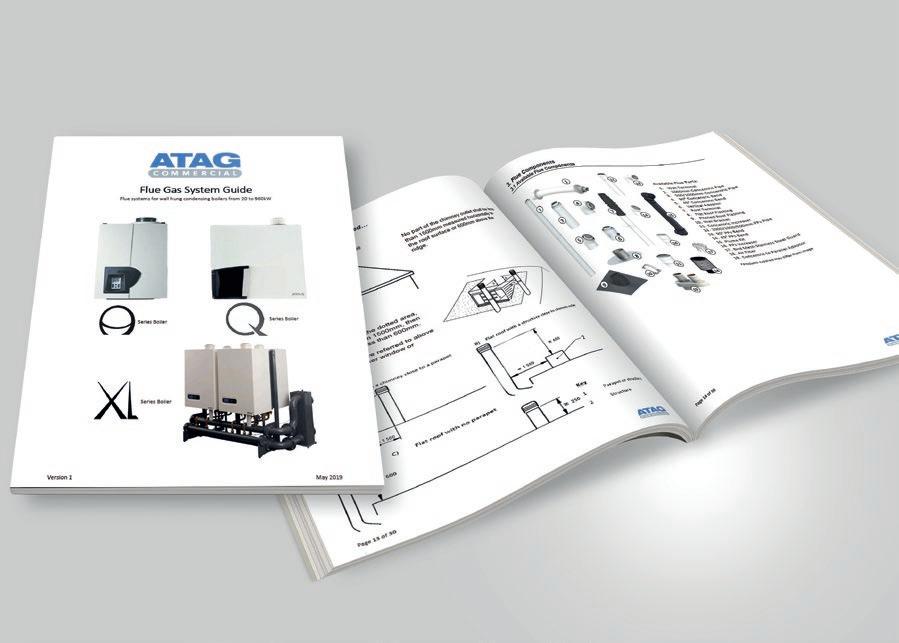
ATAG Commercial – Enquiry 36
Drawing from the undulating landscapes of earth to the shimmering patterns of far-flung galaxies, Earth to Sky is a high-performance carpet tile collection from IVC.

Using 30% recycled content Duracolor® solution-dyed nylon for stain and faderesistance, Earth to Sky employs a sophisticated 1/12th gauge loop-pile construction to achieve its striking looks. In three coordinating designs in Living World, Intercosmic and Metagalactic, it’s a collection that can be used to create out of this world floor layouts in busy commercial environments. Earth to Sky’s stellar looks are available in nine colourways.
IVC – Enquiry 37
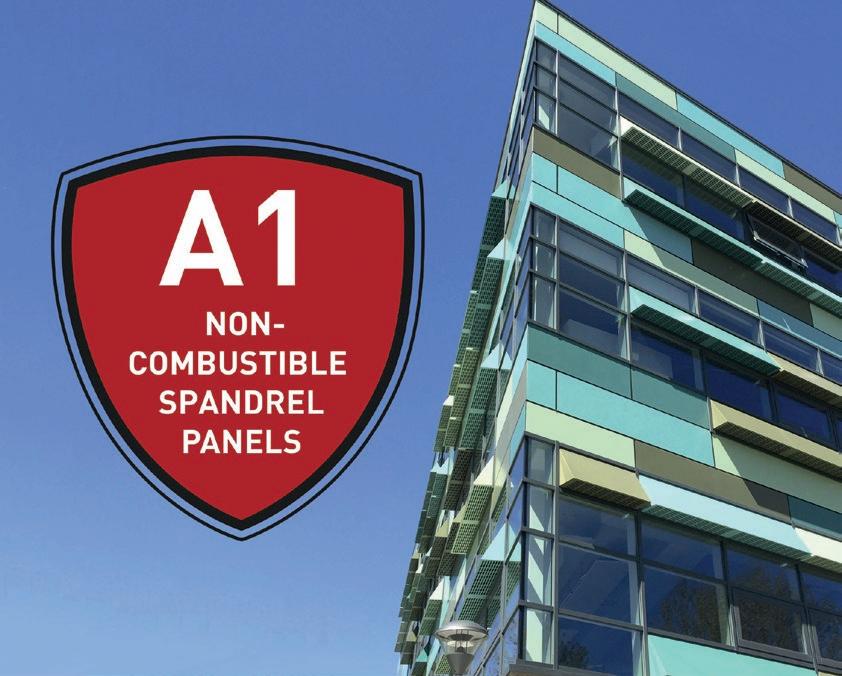
Architectural facade specialists Metalline have introduced a new non-combustible A1 rated spandrel panel that has been designed to fit into most curtain walling, structural glazing and unitised systems. This new panel allows architects and designers to specify with confidence a tested panel. Constructed from an A1 non-combustible material Metalline’s new Spandrel panels have been independently tested at Efectis achieving a 60/60 rating to ensure they meet the very latest fire and safety regulations. Metalline’s range of aluminium spandrel panels also known as Ultima spandrel panels are produced in a wide variety of colours and finishes.
Metalline – Enquiry 38














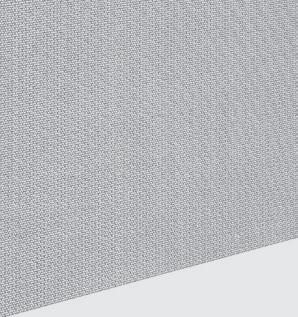











There are plenty of indications that the public sector is starting to invest in both new-build and major refurbishment projects as manufacturers see an increased demand for their products from a wide variety of projects.
SikaBit, the Safe2Torch reinforced bitumen roofing system from Sika, has been used to upgrade the roof of a social housing block in the London Borough of Southwark as part of a full refurbishment project delivered by Paragon Interserve (Interserve Construction Ltd).

Craig Smith from Sika explains: “The client was keen that any roof refurbishment should be carried out using a Safe2Torch reinforced bitumen membrane but it was clear that there was an opportunity to upgrade the existing system with more advanced bitumen technology. SikaBit’s best-of-both-worlds SBS and APAO hybrid bitumen technology provided the ideal solution to achieve consistency of specification while enhancing the roof build-up.
“The system was specified as part of a warm roof build-up, which also included SikaTherm tapered insulation, to both enhance thermal performance and improve drainage by introducing falls and directing direct run-off water to existing drainage outlets.”
Hambro Roofing proposed using the SikaBit system for the project after seeing the advantages of the SBS/APAO hybrid technology, which has been speciallyformulated by Sika for the UK market and Safe2Torch compliance. The system combines the flexibility and tensile strength benefits of SBS bitumen with the hardwearing properties and U/V stability of APAO.
After cleaning and preparing the existing roof surface, the Hambro Roofing team installed an S.VAP HD SA self-adhesive air & vapour control layer (AVCL). The roof was then coated with Sika Primer 600, followed by the installation of the tapered insulation scheme.
SikaBit SA730 fully self-adhered underlay was then installed onto the insulation layer and the Hambro Roofing team installed the torch-on SikaBit T940 G cap sheet in the Safe2Torch zones, before completing
the project by installing SikaBit SA940 G self-adhesive cap sheet in all the torch exclusion zones.
Holy Cross College, a Catholic sixth form college, saw an extension join together existing buildings and create walkways around a quadrangle all of which now enjoy the benefits brought by modern glazing solutions.
“Many solutions had been explored for the college to make the most of the space it had available and we were delighted to be involved with the project and ensure that more natural light was brought into the building so that students could maximise its benefits,” said Jim Lowther Sales Director, Xtralite.
“We were able to specify the latest rooflight and glazing technologies choosing materials that were particularly suited to their relevant setting.”
Two X-Span canopies, a thermally enhanced self-supporting rooflight, measuring approximately 16m x 4m and 23m x 3m were specified over the student walkways with 25mm, 5 wall x-structured protected polycarbonate providing the glazing solution. This allowed natural light to penetrate into the student circulation area and access to the coffee shop.

In addition, two X3 rooflights were specified in the main building which measured approximately 3m x 2m and 1m x 2m.

GLENIGAN IS FORECASTING A BOOST IN FORTUNES FOR THE WIDER INDUSTRY MOVING INTO 2020. LONGER TERM CONSTRUCTION IS EXPECTED TO BENEFIT FROM INCREASED PUBLIC-SECTOR INVESTMENT AS THE GOVERNMENT SEEKS TO INCREASE CAPITAL SPENDING TO IMPROVE UK COMPETITIVENESS.










Specialists for over 25 years, Xtralite offers rooflights in every conceivable shape and size. From traditional to modern including a bespoke design service with responsive support. British made to the highest quality standards you are assured of excellent quality standards, thermal performance and safety compliance. Contact us now for your free design consultation. Call 01670 354 157 or visit www.xtralite.co.uk/light-for-life








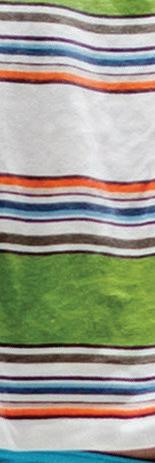










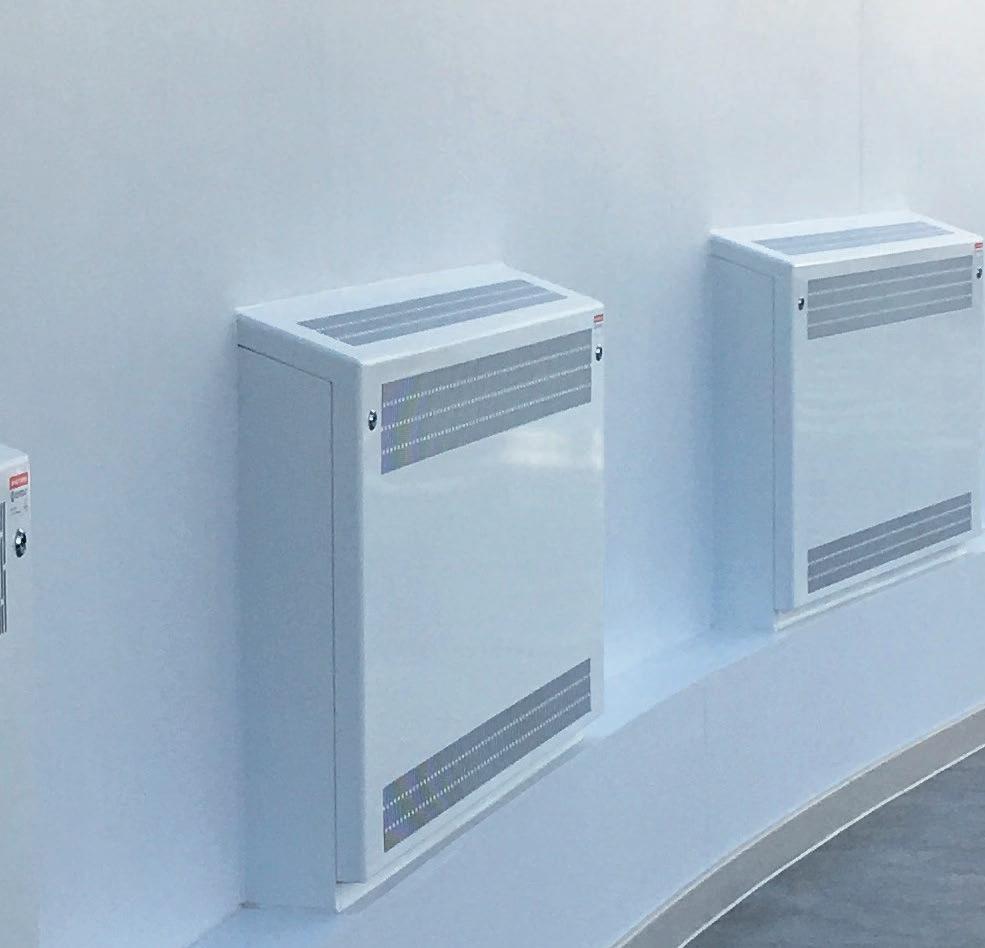

Both had double glazed glass, argon filled units providing enhanced thermal protection. This thermally broken metal system, provides an insulated barrier within the frame, offers considerable flexibility whilst complying with Part L of the Building Regulations. Added benefits were the integral cascade water management system which drains moisture to the outside of the building.
Over the past decade, there has been a worrying spike in vehicle ramming attacks; of 203 that have occurred globally since the 1970s, 152 have happened since 2010.
These attacks require little skill to perpetrate and have the potential to cause significant casualties, and are therefore often carried out in busy public spaces with large numbers of pedestrians.
“Thankfully, impact-tested products such as bollards and barriers can provide very effective protection from hostile vehicle attacks, and their installation is now becoming a key consideration in the planning of many new public sector building projects,” says Iain Moran, director at ATG Access.


“However, when it comes to upgrading an existing building’s perimeter security, it can prove difficult to retrofit security solutions without causing disruption to its users. This is particularly true with public buildings such as hospitals, which are in constant use.
“Historically, impact-tested bollards have required deep foundations, which means a lengthy, obtrusive installation process. One way around this has been to deploy security measures in multiple phases.
“While this can help to lessen the disturbance, it also leaves much of the building still vulnerable to attack while the installation takes place.
“Fortunately, perimeter security technology has improved dramatically in recent years, and there are now many options available that can overcome these challenges.
“Shallow mount technology, for example, has developed enormously in recent years. Shallow-mount bollards can now require a foundation depth of just 112mm, and as a result are far quicker to install, taking between one and two hours per bollard. This makes them far less disruptive to deploy around buildings which need to remain open throughout the installation.
“Temporary barriers are another option to bear in mind, with surface-mounted barriers now available that are capable of stopping a 7,200 kg vehicle travelling at 32kph.
Products like these can provide effective, immediate protection, either while a more long-term approach is being planned, or while shallow-mount or full-depth solutions are being installed.
“With vehicles likely to continue being a weapon of choice for people with religious, political and personal agendas, perimeter security will be crucial in ensuring the safety and security of the public. Thanks to recent advances in technology, there is no need for public buildings and spaces to be left vulnerable to attack.
Aggregate Industries has launched Superlow, a low temperature asphalt enabling quicker, more environmentallyfriendly project completion.
Specially formulated for use on highways and road infrastructure schemes, this range of asphalt is mixed at 20°C-40°C lower than hot mix asphalt. As it requires less energy to manufacture than conventional asphalt, Superlow ensures a lower carbon footprint.

The launch of this innovative solution comes just a month after the UK became the first ever country to legally commit to cutting greenhouse gas (GHG) emissions to ‘net zero’ by 20501.
Under the Construction Sector Deal set out last year, the UK has ambitious targets to halve emissions in the built environment by 2025, reduce the initial and whole life cost of a project by a third, and speed up the delivery of vital new build and refurbishment projects.
To help contractors meet these objectives, Superlow offers a whole host of real time and cost benefits. For instance, it reaches trafficking temperatures quicker than conventional hot asphalt enabling earlier reopening of carriageways to the travelling public, resulting in less road occupation, less traffic disruption and reduced build cost.
With the equivalent performance characteristics of hot mix asphalt, when it comes to workability, however, Superlow remains compactable for longer at lower temperatures. This allows more time for full compaction and, as a result, enhanced durability. It’s also longer lasting, as lower asphalt temperatures during production reduces binder ageing and enhances in service life expectancy.




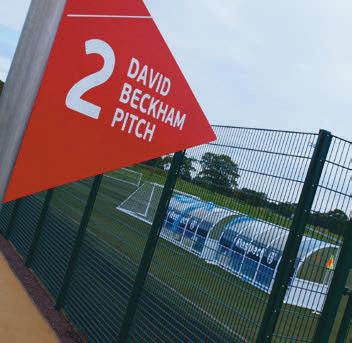
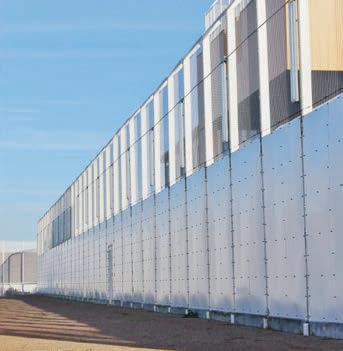

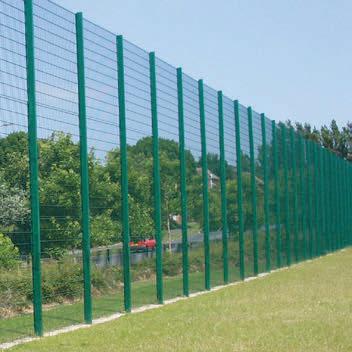

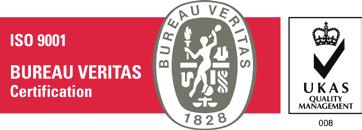


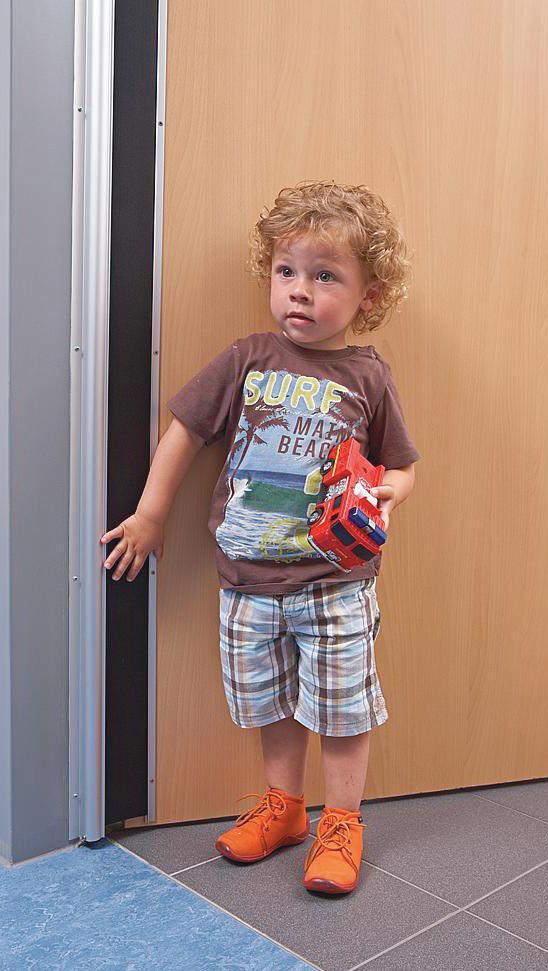

The roofs of the magnificent historic buildings of King’s College Cambridge are being renovated and protected with the combination of beautiful Collyweston Slate and Roofshield® membrane.

Roofshield has long been recognised as one of the highest performing roofing membrane solutions, providing a pitched roof underlay, which is both air and vapour permeable.
The re-roofing of Bodley’s Court situated alongside the river Cam is led by award-winning architectural practice Donald Insall Associates specialists in the care, repair and adaptation of historic buildings.
Donald Insall Associates specified Roofshield, the renowned pitched roof underlay, for the roof refurbishment. The roof structures of historic buildings can be complex in nature and demand careful consideration of moisture management, and condensation control.
Many vapour and air permeable underlays use an airtight VP film layer to achieve their performance, whilst Roofshield’s patented SMS (Spunbond Meltblown Spunbond) structure allows high levels of airflow, in addition to the transport of moisture vapour, making the formation of condensation in the roof space virtually impossible.
It has an extremely high degree of vapour permeability, as well as air permeability, so will still perform in conditions in which air tight alternatives will not.
Working with a number of different architects and contractors, Style delivered flexible space solutions in the business school, nursing hub and performing arts centre located in a multimillion-pound development at the University of Gloucestershire.
Contemporary Dorma Hüppe moveable wall systems allow lecturers and teaching staff to utilise open plan areas for larger classes, seminars and performances or alternatively, they can quickly divide the space to allow smaller sessions to run simultaneously and undisturbed.
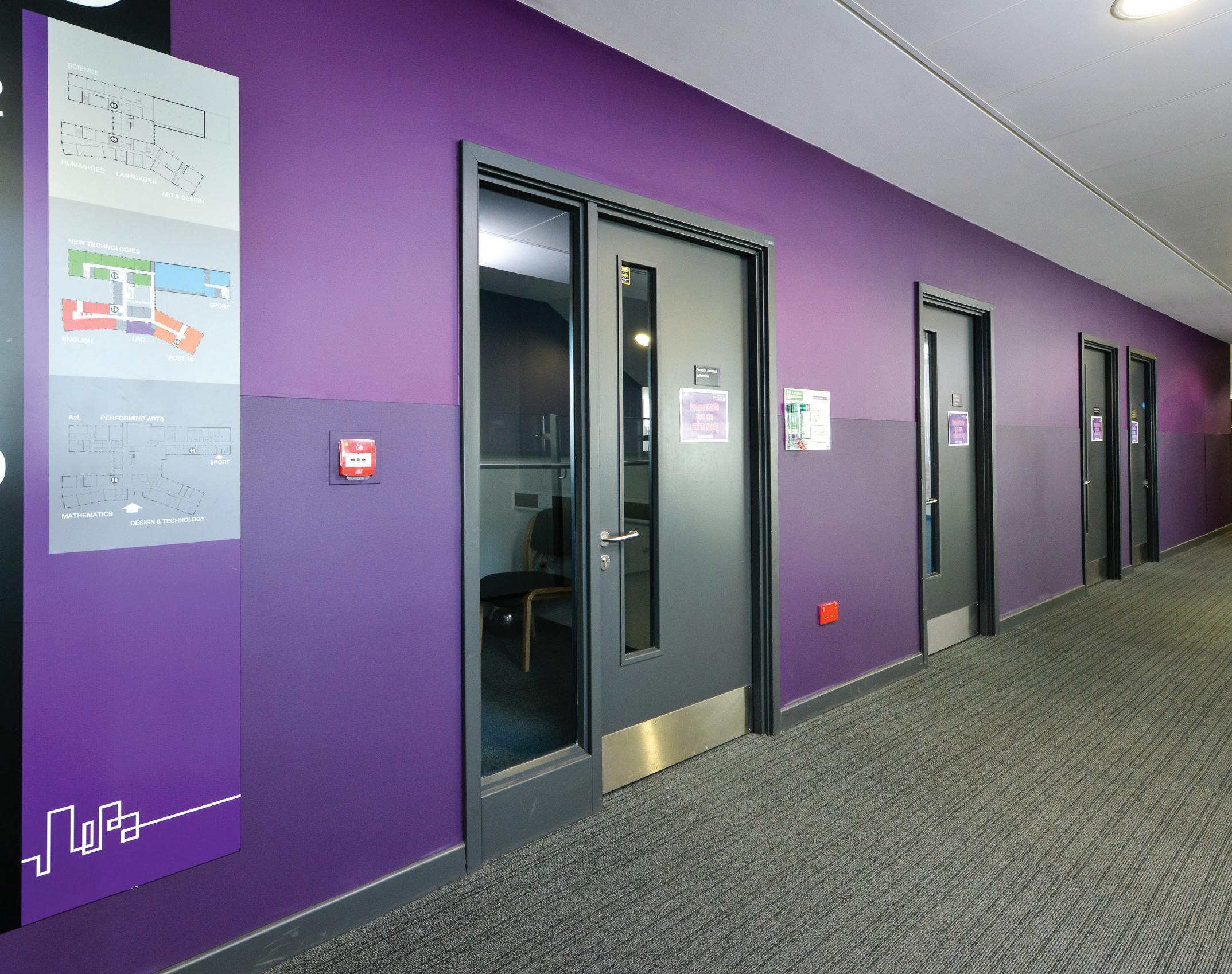
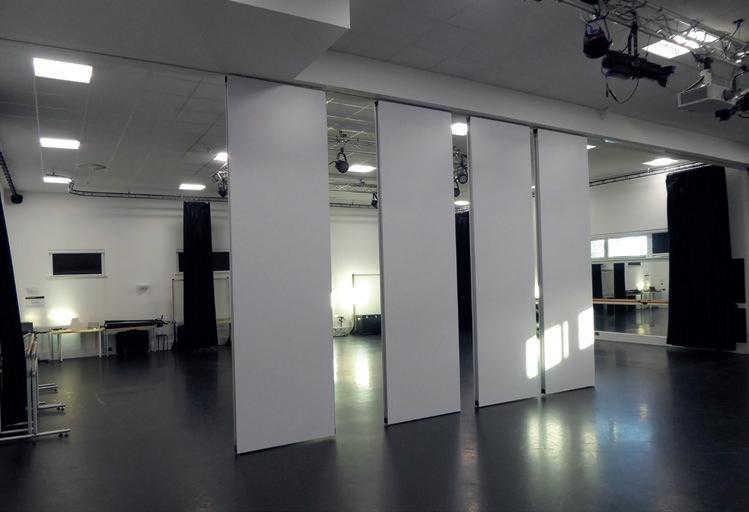
Style has also provided the University with a comprehensive annual service and maintenance contract that covers all the partitioning walls.
This protects their investment with regular service checks and routine maintenance helping to deliver years of trouble-free operation in a very busy student environment, as well as safeguarding the walls’ acoustic integrity.
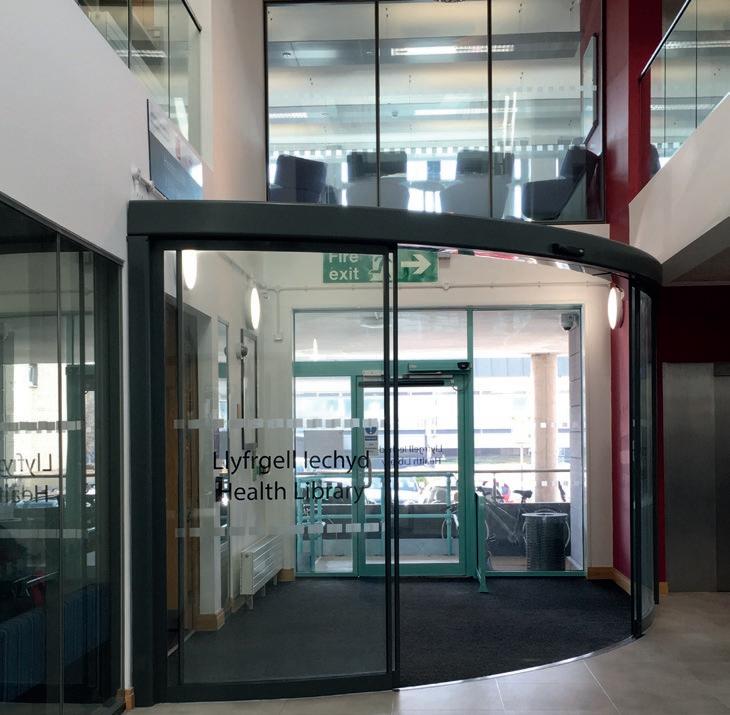
Delivering a highly functional, yet stunning entrance solution to the Cochrane Building at Cardiff University, TORMAX was contracted by Ian Williams Ltd to install a combination of advanced automatic door systems. A singleleaf swing door leads into an internal lobby area that is formed using an elegant curved automatic sliding door. The entrance to the library is directly off this lobby, allowing staff and student access at all times, even when the main part of the building is closed off by securely locking the curved door.
Both doors are powered by Swiss-designed, TORMAX iMotion operators, ensuring precise, whisper-quiet opening and closing that is appropriate for an important study area such as this. Reliability is unsurpassed thanks to a unique design feature of iMotion door drives which negates the need for parts that often wear out, such as gears and brushes, considerably reducing maintenance requirements and unscheduled down-time.
A significant development undertaken by main contractor Atkins, the ultra-modern Cochrane Building on the Heath Hospital Campus at
The final arrangements for the University of Gloucestershire consists of three Dorma Hüppe Variflex moveable wall systems. Both the sliding wall in the nursing hub and the one in the performing arts centre feature semi-automatic operation, delivering 55dB Rw acoustic privacy between divided areas. The manual Variflex wall in the business hub achieves a 53dB Rw acoustic rating and has a writable white board finish for increased functionality.
Style – Enquiry 44
Cardiff University has been designed with informal learning and library spaces that allow undergraduates to collaborate and develop modern teaching and learning techniques. The 6,200m² BREEAM ‘Excellent’ building has been named in honour of Dr Archie Cochrane and provides first-class teaching facilities for future doctors, nurses and healthcare professionals.
TORMAX – Enquiry 45
BAL – UK market-leaders for full tiling solutions – have helped an Uxbridge school celebrate their 150th anniversary by providing fixing materials for a special tiled mural. The large mural on the side of the school features a tree made up of handprints from everyone of the 250+ pupils and staff. Site manager Gerry McGuire tiled the mural using BAL’s new Flex One enhanced S1 standard set adhesive and grouted with Micromax2 in Snow. BAL Flex One gives fixers the freedom to perform with a thixotropic and fluid formulation with shape memory, full wettability and super smooth gel rheology, plus use up to 15mm bed depth which aids building out in problematic isolated areas – such as this project on external render.
BAL – Enquiry 47
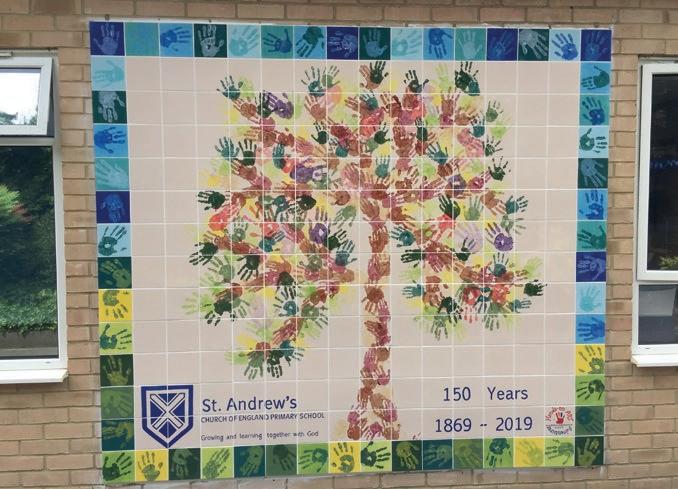



The entertaining, yet highly informative film, aims to demystify what is often seen as a complex subject - particularly when it comes to specification - and features Latham’s FireSound range of acoustic and fireretardant door solutions.
Steven Dennard, Group Door Product Manager, James Latham explained, “Acoustic and fire-retardant doors are specified for a variety of design and performance requirements, from traditional and historic buildings to ultra-modern settings and there are a lot of products out there. We wanted to highlight and explain in a fun but informative way, some of the more technical features, as well as the benefits and potential applications of the various door blanks available and help to simplify the whole process for specifiers, architects, designers and joiners.”
Combining fire performance of up to FD90 with acoustic performance well in excess of Approved Document E, the FireSound range really does deserve shouting about.
Supplied in 44mm, 54mm and 59mm thicknesses and available as both single or double-leaf and with or without glazing, these highly technical, premium quality door blanks boast maximum stability and perfectly smooth surfaces. This means that veneer, laminate or melamine can easily be applied to the face, plus they can be lipped, glazed, routed and trimmed with standard woodworking tools and machinery.
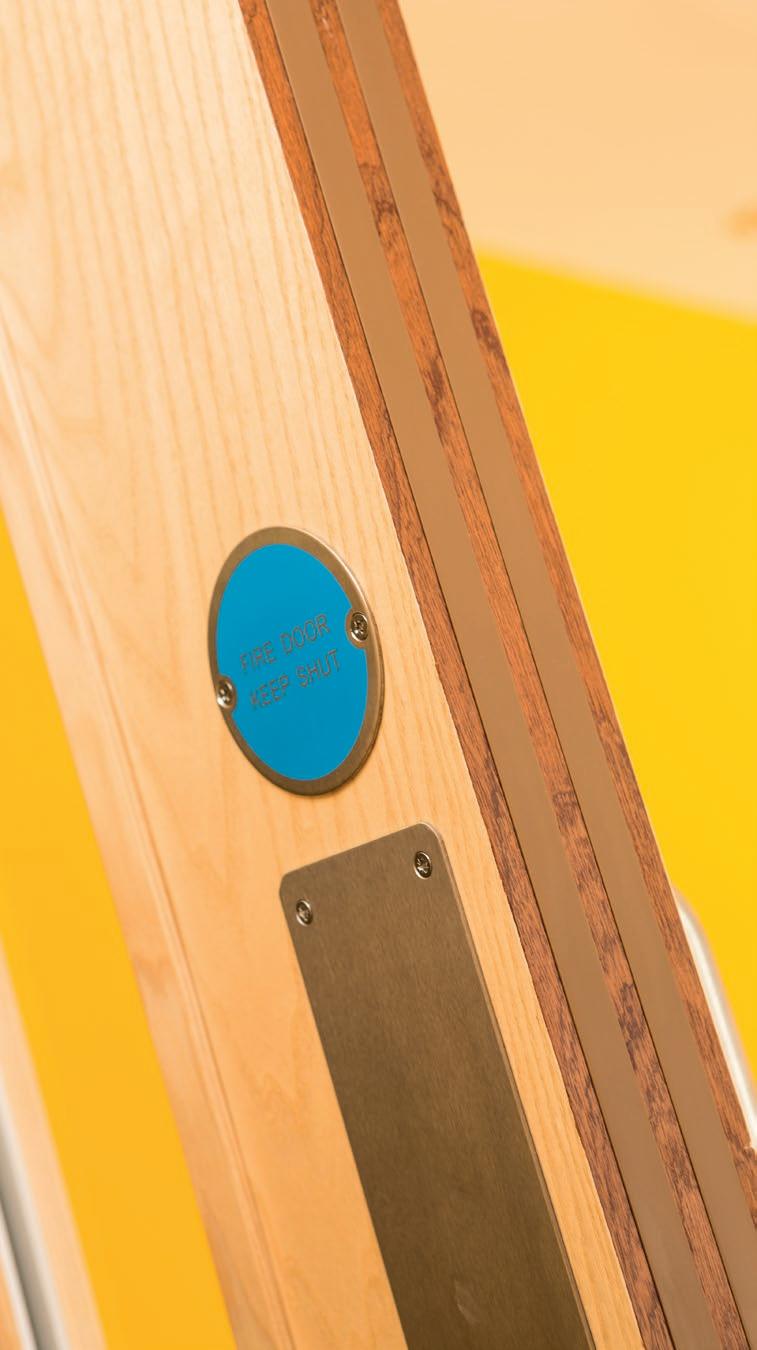
Suitable for multiple sectors including, healthcare, commercial, education and hospitality, James Latham’s extensive range of Moralt acoustic and fire-retardant door blanks are available with full FSC® certification and are also backed up by a wealth of thirdparty testing and verification, so there is an option to suit every application.

With 12 branches throughout the UK and Ireland, and product specification showrooms in London and Manchester, James
For contact details and to find out more about Latham’s full range of technical door blanks, go to: www.lathamtimber.co.uk and navigate to the doors page.
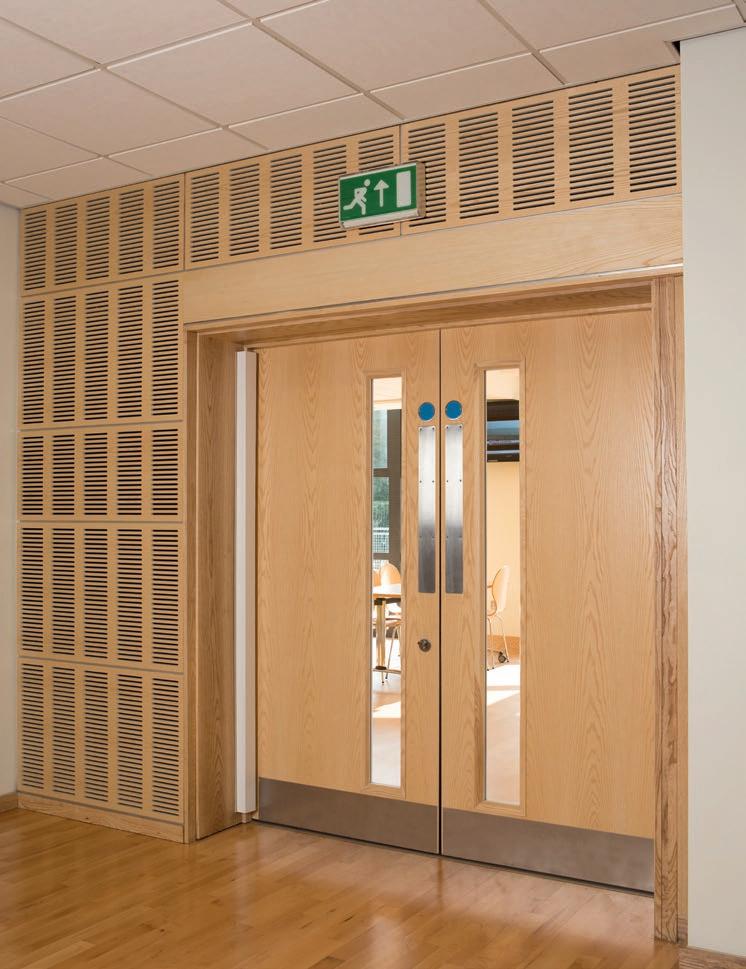 James Latham – Enquiry
James Latham – Enquiry
OVER FIFTY HOWE GREEN 5000 SERIES LIGHT DUTY ALUMINIUM AND 7500 SERIES MEDIUM DUTY ALUMINIUM FLOOR ACCESS COVERS WERE SUPPLIED FOR THE AWARD WINNING COLLABORATIVE TEACHING LABORATORY (CTL) AT THE UNIVERSITY OF BIRMINGHAM’S EDGBASTON CAMPUS.

The robust 6,700m2 brick structure was designed by architects Sheppard Robson. It has won four awards in the RIBA West Midlands Awards 2019, including RIBA West Midlands Building of the Year. The CTL has also achieved a BREEM Excellent standard and an EPC A Rating for efficiency.
The building design was meticulously detailed and the materials used were chosen to minimise maintenance and enhance the life expectancy of the building.
The Howe Green aluminium floor access covers were supplied to main contractor Morgan Sindall Construction and were specified by Sheppard Robson. The covers were installed by the team from Morgan Sindall Construction and infilled with ceramic floor tiles.
In addition to ceramic tiles the 5000 Series and 7500 Series can be used with marble, terrazzo, concrete, resin, wood or parquet flooring.
The 5000 Series is suitable for use in areas with pedestrian traffic and the load performance of the 7500 Series is for cars and light delivery vehicles up to 5 tonnes pneumatic tyre load.
The access covers can be removed, safely and easily, for maintenance purposes with the use of lifting keys or Howe Green Access Cover Skates. The access covers fit perfectly flush with their surround to avoid the risk of hazard from slips or trips.
Available as a single cover, a duct run or as a multipart unit the 5000 and 7500 Series can be supplied in standard sizes
from stock. If a custom size is required it can be manufactured to order at the Howe Green manufacturing facility in Hertfordshire.
Howe Green has over thirty six years of experience in supplying floor access covers to the education sector. Howe Green’s access covers can be found in many educational settings including John Moores University in Liverpool, St Bernadette’s Primary School in Antonshill, Scotland, and the University of Surrey.
If you would like Howe Green to assist with your requirement for a solution to access concealed building services located under hard flooring please call 01920 463230 or visit www.howegreen.com.
Howe Green – Enquiry 50

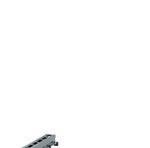
The two rails consist of the Q-Flow and Q-Guard series, the latter coming with Heelguard channel inlet detail, making it ideal for areas with pedestrian footfall. As well as providing a durable and longlasting surface finish, the new rails also aid accurate vertical and horizontal alignment during the laying of long channels runs.
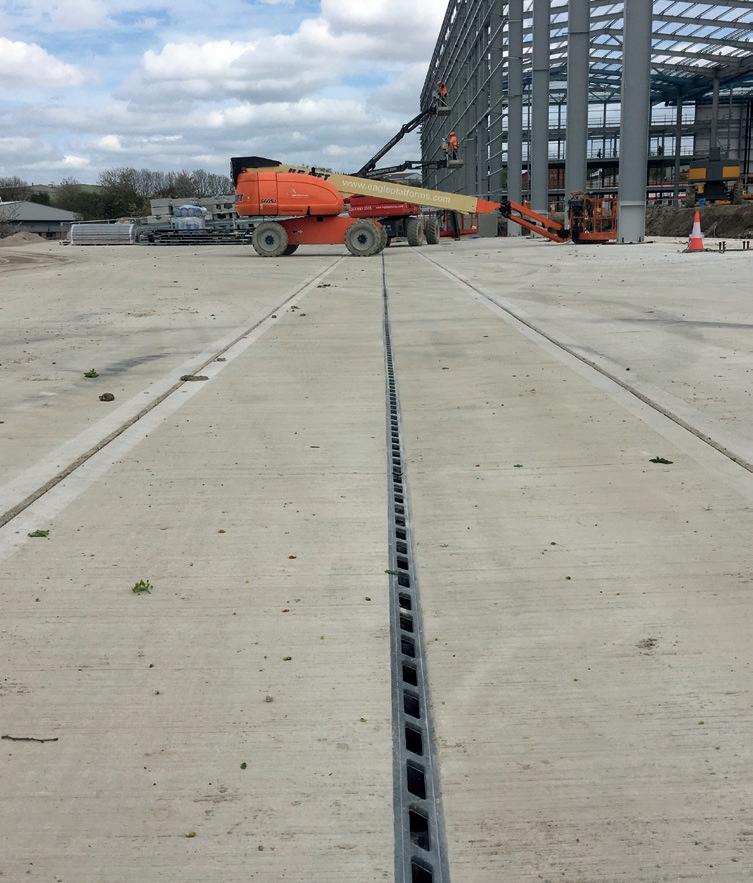
The two new rails are compatible with all ACO Qmax channels, which are available in six sizes, and are available in both black and grey finishes. The composite material is an effective barrier against oxidisation in the rails. When fully installed, the Qmax channels and composite edge rails are certified to the highest load class available, F 900.
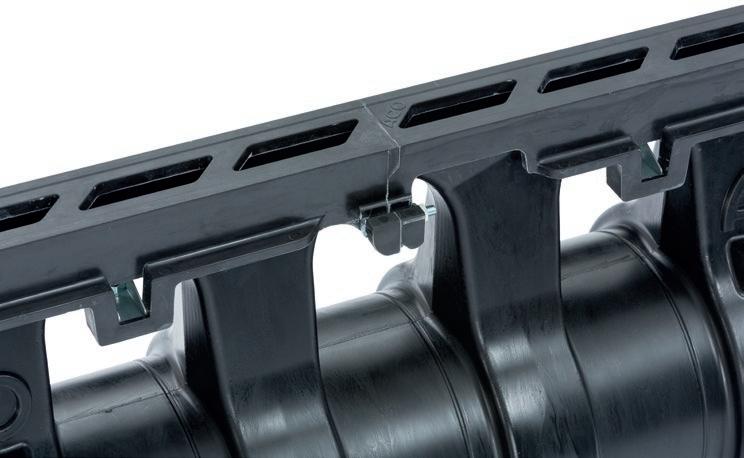
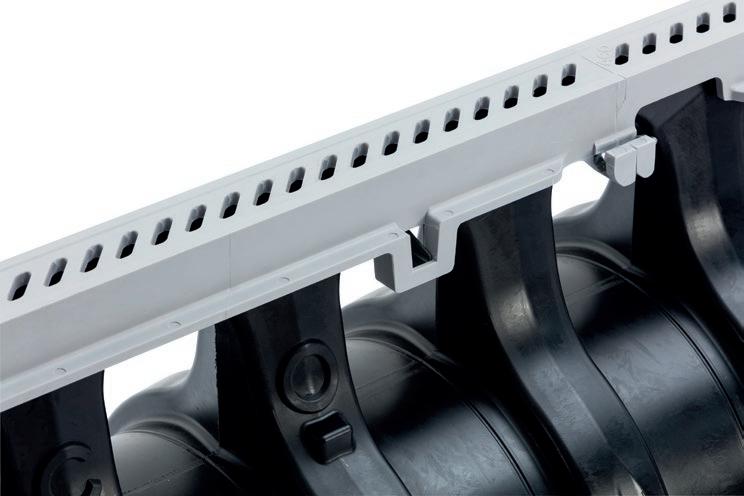


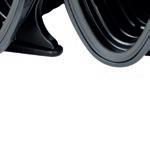
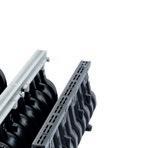

Michelle Osborne, Product Manager at ACO, comments: “Excess surface water can be a serious hazard for distribution yards and runways, so it is imperative that it is removed quickly and efficiently. Qmax is perfect for these heavy duty applications, and our new composite edge rails will further enhance their aesthetic appeal over the course of the operational life.”
Michelle continues: “When installing channel drainage over such an extensive area, it is vitally important that the runs are laid as accurately as possible. Being just a couple of millimetres out of line per channel can really be magnified over the course of drainage run, resulting in a poor finish. However, this should become a thing of the past thanks to the easy-to-install connections between each Qmax composite rail.”
ACO’s Qmax channels not only provide greater flexibility for engineers and designers to optimise hydraulic schemes, but can also help to minimise the number of drainage runs

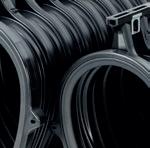
required in a project and greatly simplify the connection to the existing infrastructure. The larger Qmax channels can also be used to allow effective attenuation in order to reduce stormwater carry over.

Manufactured from Polyethylene (PE), including recycled material, the lightweight material makes ACO Qmax easy to handle and quick to install, yet robust enough to withstand the rigours of typical heavy-duty installations.
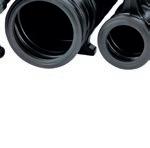
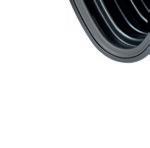
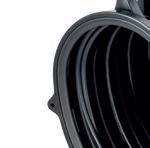
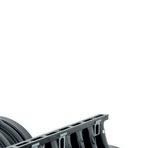

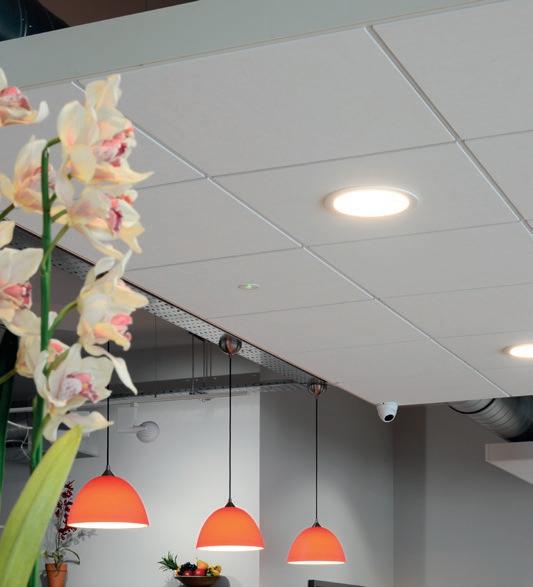
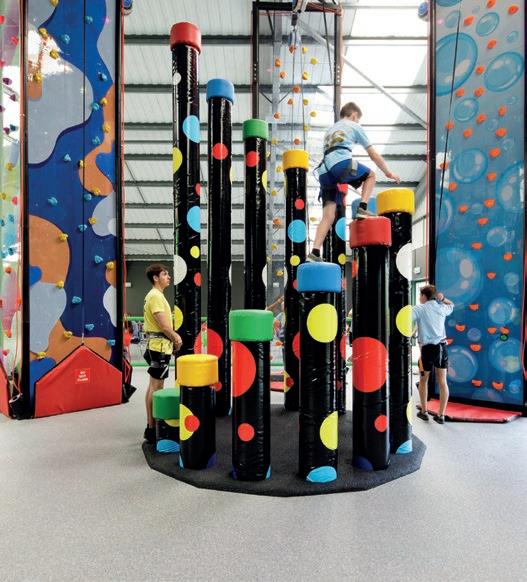
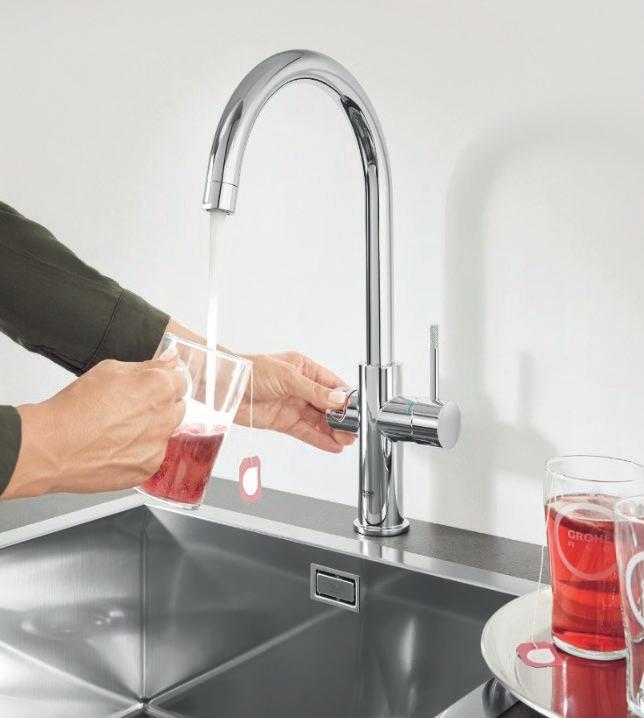
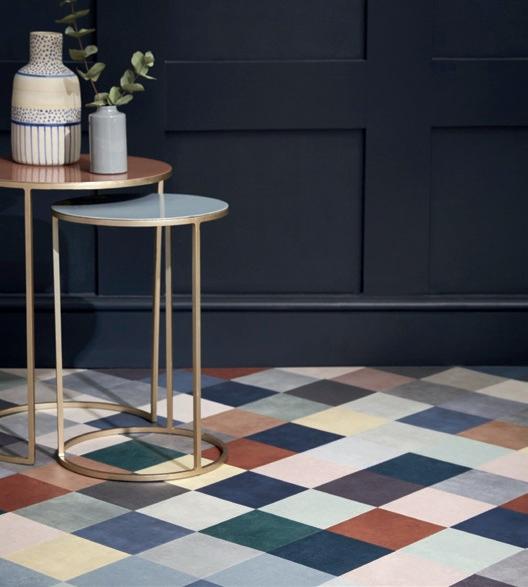
The 2m long channel units are easy to install thanks to simple push-fit sealed connections, which help to effectively separate surface pollutants created by vehicle traffic from groundwater. Step and channel connectors are used to increase storage volume, while ease of maintenance is guaranteed thanks to a range of dedicated access chambers.

ACO HAS ADDED TWO NEW HIGHSTRENGTH COMPOSITE EDGE RAILS TO ITS QMAX RANGE OF LARGE CAPACITY SLOT DRAINAGE SYSTEMS, TO PROVIDE SUSTAINED PERFORMANCE ACROSS CIVILS AND INFRASTRUCTURE APPLICATIONS.
Fassa Bortolo is a historic name in the world of building. Attention to quality raw materials, research, innovation and the environment have always been at the basis of the company’s vision, expressed through the continuous development of state-of-the-art solutions for the evolution of building.



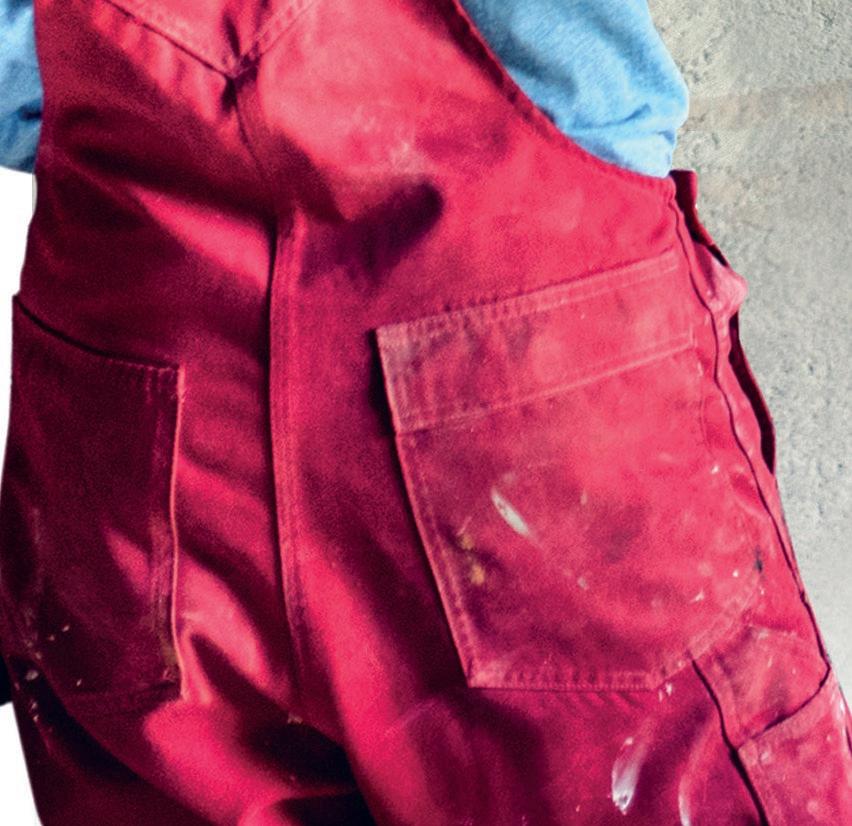


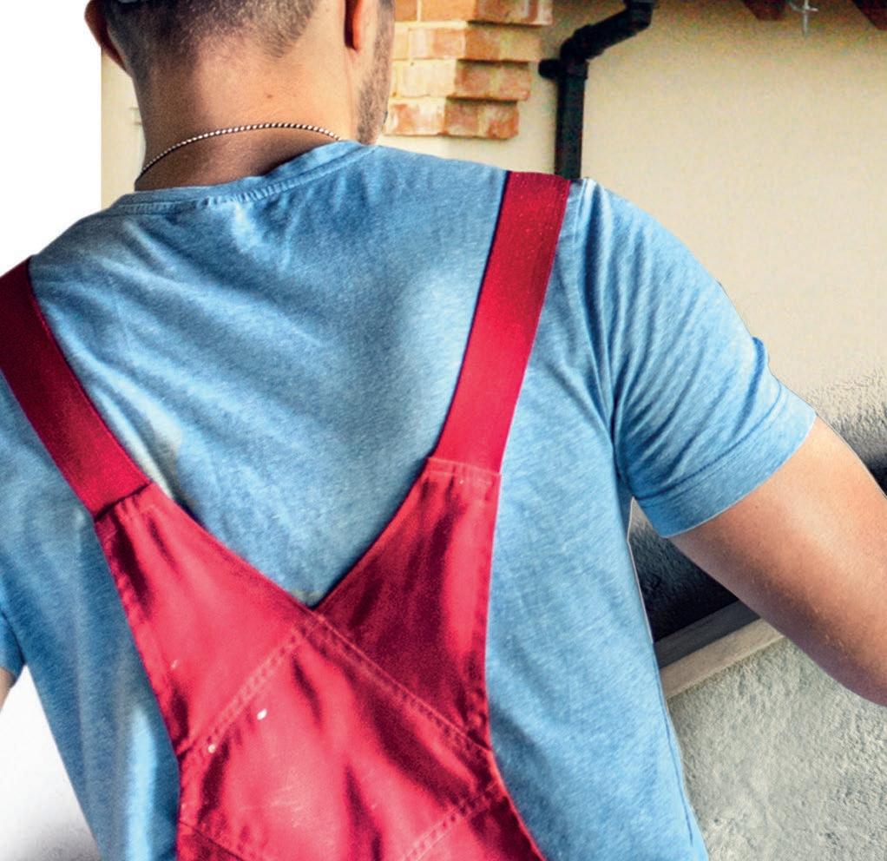

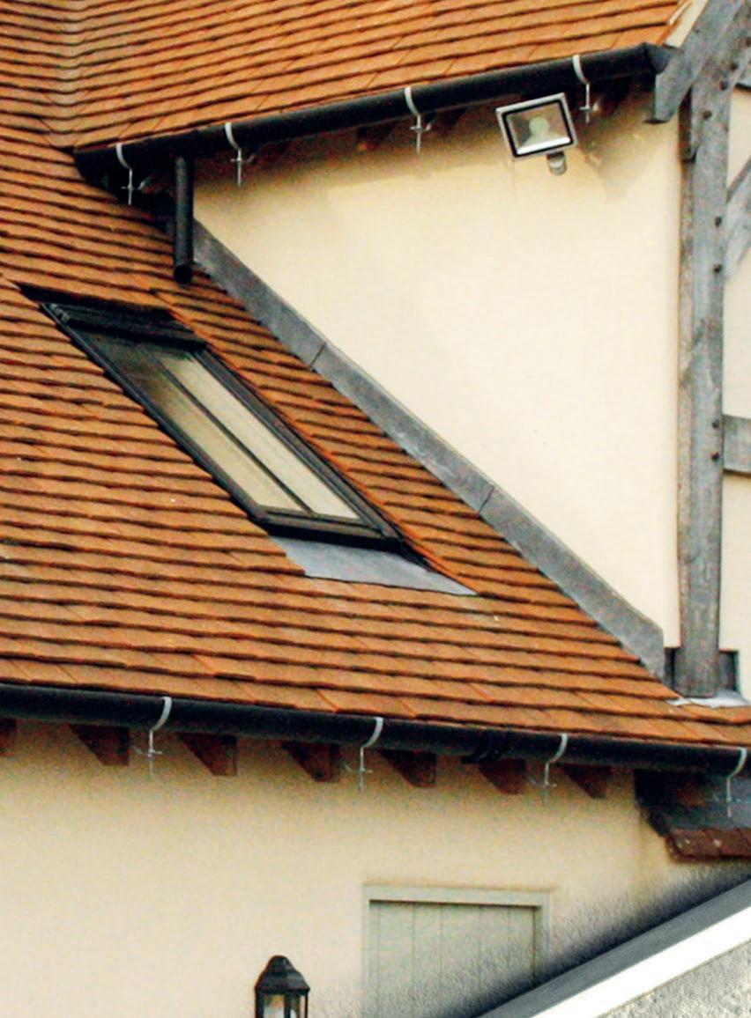


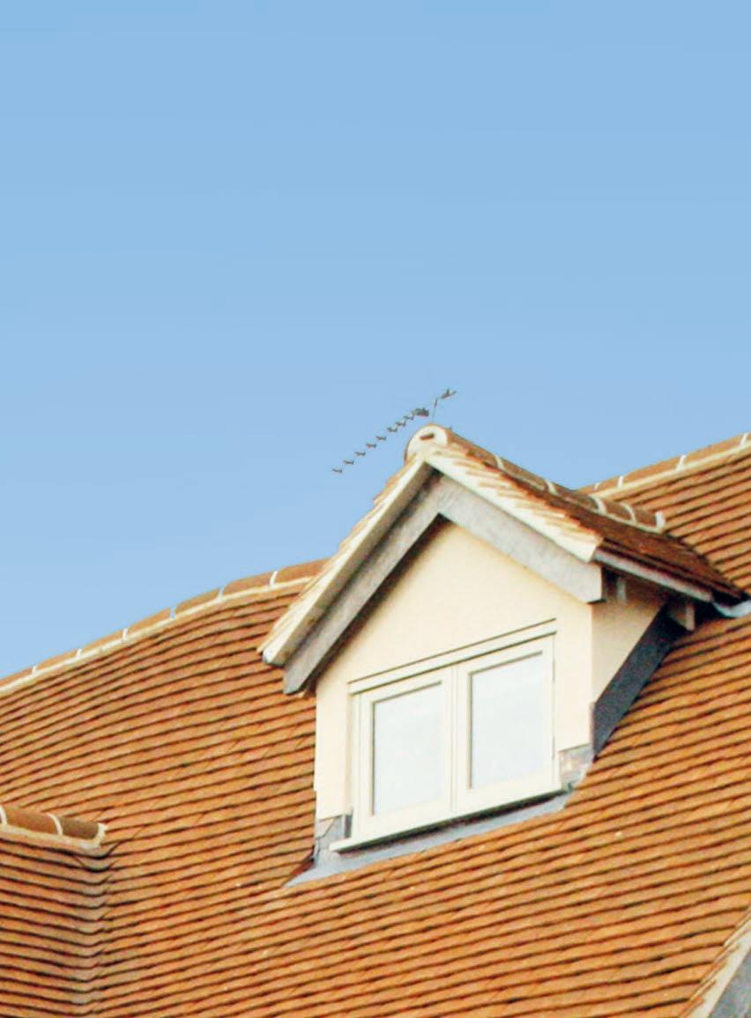
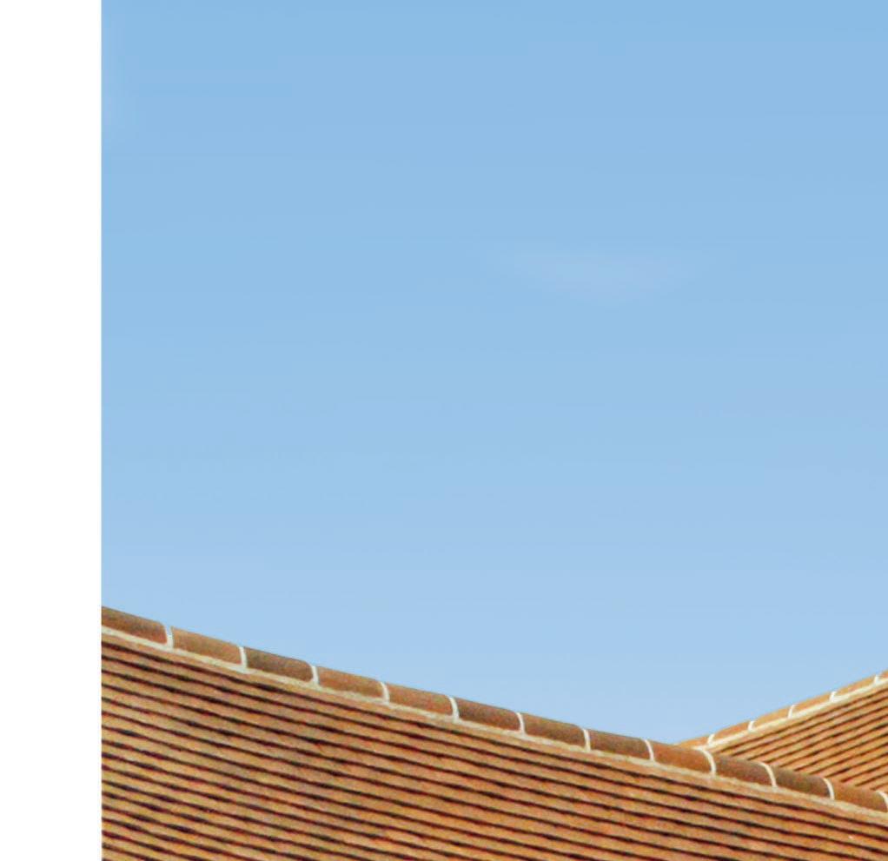

LIGNACITE’S BLOCK MANUFACTURING SITES LOCATED IN NORFOLK AND ESSEX, ARE RESPONSIBLE FOR PRODUCING OVER 100,000 BLOCKS PER DAY, ENOUGH BLOCKS FOR BUILDING APPROXIMATELY 100 HOUSES. THE COMPANY WORKS CLOSELY WITH MANY OF THE LEADING BUILDERS MERCHANTS THROUGHOUT EAST ANGLIA AND THE CITY (SOUTH EAST) AS WELL AS SUPPLYING MANY MAJOR HOUSE BUILDERS AND CONTRACTORS.
he blocks continue to be used in major city projects, many of these in London, and the fleet of FORS Gold accredited lorries enable the company to deliver to almost any site in the capital. An important consideration for contractors in cities. Recent examples include the development of Battersea Power Station and the new Google Headquarters.
The established range of ‘above and below ground’ concrete blocks have many key benefits for the build process including high fire resistance, excellent sound insulation, good thermal performance and all with varying degrees of recycled content, giving sustainable benefits to your project now and throughout the life span of the building.


The blocks have a unique mix of sand, grounded wood particles and cement, resulting in the blocks requiring no energy to cure as the exothermic reaction of the cement in the mix produces all the natural heat
required. Conventional concrete made with stone ultimately shatters under intense heat. The wood in the Lignacite block is locked up in the matrix of the block thus denying oxygen to the flames. This means that a Lignacite blocks calcifies and hardens in a fire, giving a superior fire rating and performance. The fact that wood locks up CO2 due to photosynthesis has meant that more recently its environmental credentials have been even more widely recognised, thus adding benefits to projects using Lignacite blocks.
Fibo 850 is an ultra lightweight concrete block manufactured from expanded clay aggregates and a mixture of other naturally occurring raw materials and cement. The clay aggregate is produced from carefully selected clays which through heat expansion are bloated to create a low density porous aggregate with numerous cavities.
LignaLITE close textured Paint Grade blocks are a lightweight building product manufactured to the requirements of BS EN
771-3 using carefully selected lightweight aggregates. The blocks have a face size of 440mmx 215mm and are available in a block width of 190mm. Their use will assist designers and contractors in meeting the requirements of the Construction Design and Management Regulations.

Ash GP is a medium dense concrete block which is robust, durable and suitable for a range of walling applications. Typical uses include the inner leaf of cavity walls when used with cavity insulation, separating or partition walls, and infill blocks in beam and block flooring systems. Ash GP can be used externally where rendering or cladding is to be applied to the wall.
Lignacite a medium dense block is available in Fair-Face, Paint Grade & Standard. Fine textured, loadbearing units, suitable for facing and general-purpose applications. Lignacite SP is available in a 140mm width solid block. It consists of a specially formulated mix which reduces the block density to produce a solid block under 20kg unit weight.
Lignacrete dense blocks are suitable for a wide range of applications. They have excellent levels of sound insulation and high strength capability, making them especially suitable for use in separating and partition walls. They can also be used as infill blocks in beam and block flooring systems. Visit www.lignacite.co.uk.








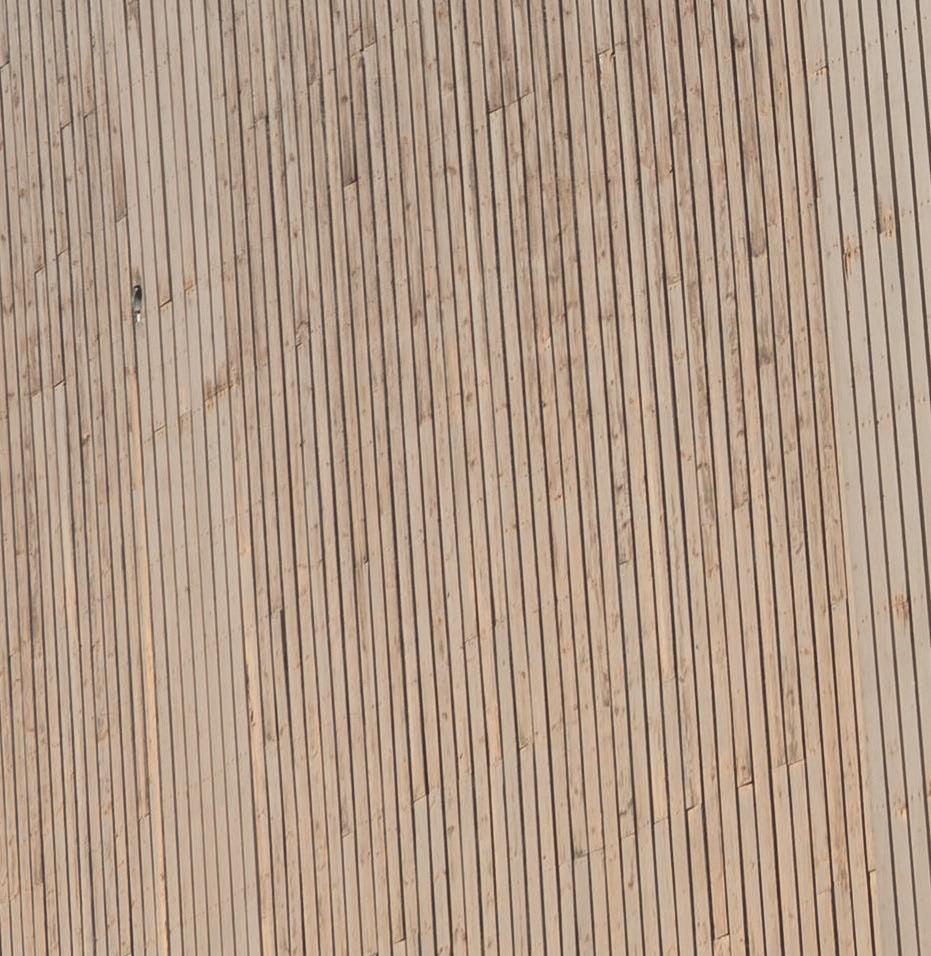

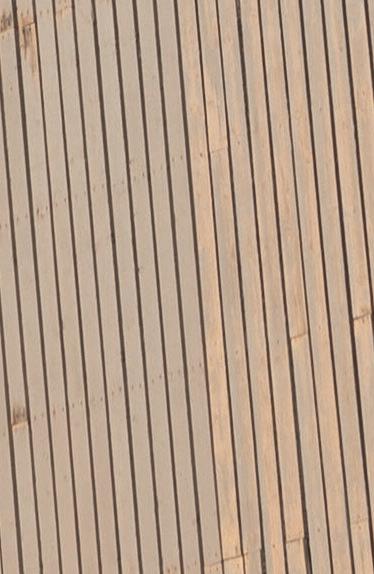





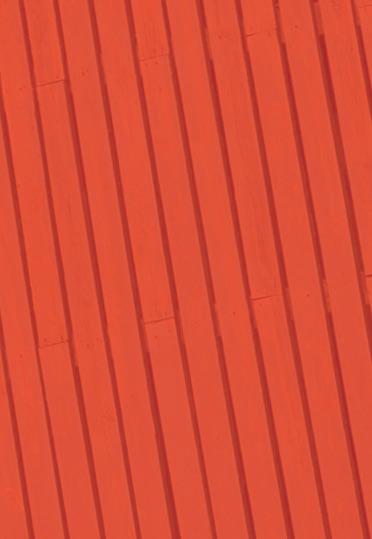



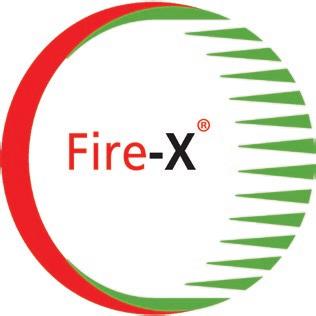
RCM ARE CURRENTLY SUPPLYING A REGENERATION DEVELOPMENT IN CANNING TOWN, LONDON WITH 100,000 SQM OF THEIR A1 NON-COMBUSTIBLE BBA CERTIFIED FIBRE CEMENT BUILDING BOARD. THE PROJECT IS ONE OF RCM’S LARGEST Y-WALL ORDERS TO-DATE.

he Brunel Street Works is a project by Opal, a joint venture between Galliford Try Partnerships and Metropolitan Thames Valley Housing. It is one of the largest regeneration sites underway in London and will provide a mix of tenures and exciting spaces, which will add to the neighbourhood’s sustainability and vibrancy.
The development will see 975 homes being constructed. One third of the site is build to rent, one third is being developed for affordable homes with the remainder consisting of homes for sale. Construction of shops, a restaurant and a 110-bedroom Premier Inn hotel are also planned for the area.
RCM, the through wall solution supplier, were successfully appointed to supply
100,000 sqm of their A1 Y-wall sheathing board to Errigal Contracts Limited through its strategic partner Walls & Ceilings International Limited.
The board is a high-quality flexible calcium silicate based fibre cement building board. With its excellent fire properties as well as high levels of dimensional stability, it is an exceptional board for use in multiple applications.
On the construction of the Brunel Street Works, the Y-wall was used in a two-layered board system to create a fully ventilated cavity with the exterior cladding consisting of a Gebrik system façade.
The RCM fabrication team are overlaying the Y-wall onto the SFS drawings and then
optimizing and fabricating the 100,000 sqm of sheathing board to the required panel sizes. The benefit of this is minimizing any cutting on-site as well as dramatically reducing waste.
Each storey of the construction consists of 23 zones and due to site constraints deliveries by RCM of the fully fabricated panels are being made on a floor by floor basis.
“Through RCM’s continued growth of supplying fabricated products, we are pleased to be working alongside our strategic partners and being supportive by delivering to such a major project,” said Ian Quinton, Managing Director RCM

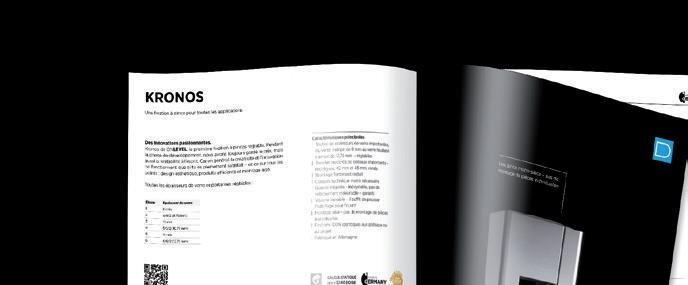
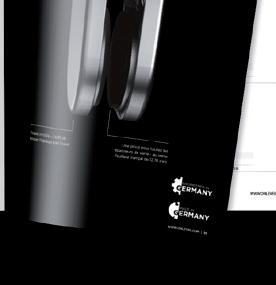




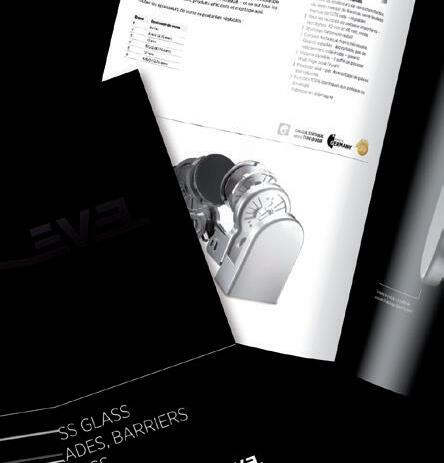
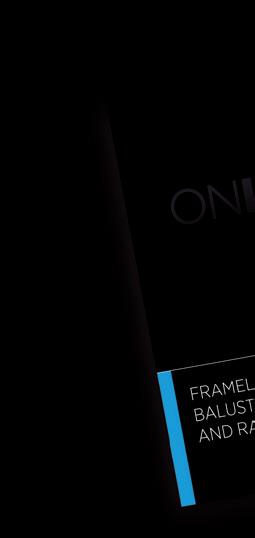

































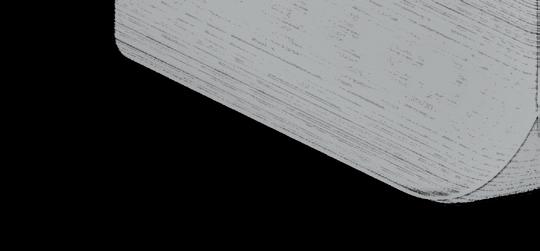
















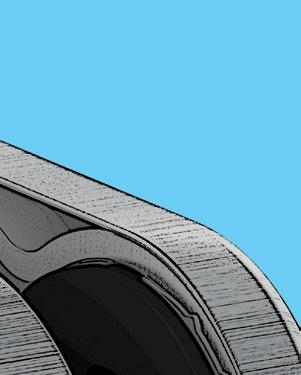







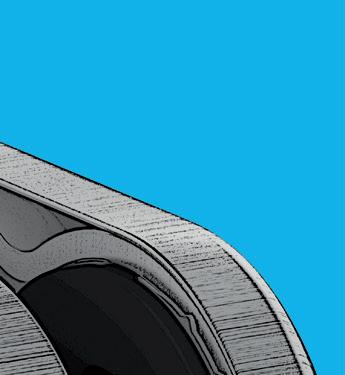




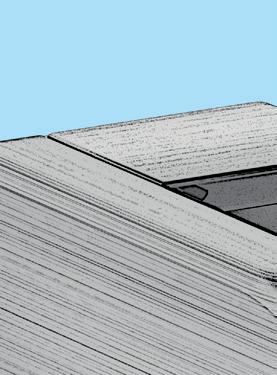


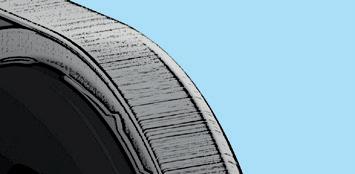

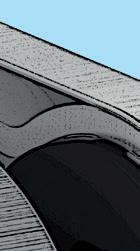
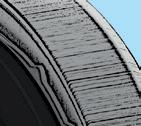
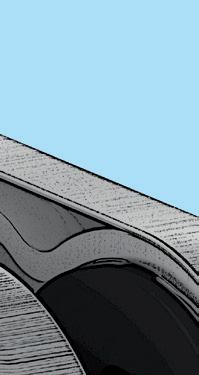
SPSenvirowall’s latest RIBA approved CPD aims to offer guidance on the fire compliance and performance of external thermal insulation composite systems (ETICS) Façade solutions.
The new RIBA approved CPD ‘Fire Compliance & Performance of ETICS Façade Solutions’ sets out to help participants achieve their continued learning objectives and to provide those taking part with an understanding the fire regulations and legislative documents associated with ETICS and other forms of cladding.
RIBA is a global professional membership body driving excellence in architecture, which aims to serve its members and society to deliver better buildings and places and a more sustainable environment.
Developed for architects, specifiers and developers, participants can expect to receive accredited certificates after the completion of the 45-60-minute CPD.
The continuing professional development seminar run by accredited CPD provider, SPSenvirowall, will provide participants with the background of ETICS and broaden their knowledge of fire compliance and performance.
It will cover the characteristics of different types legislation, reaction and resistance to fire standards, fire barriers and compartmentation and space separation and the advantages and disadvantages of ETICS to other forms of cladding, including health and safety, sustainability, environment and maintenance.
SPSenvirowall’s second RIBA approved CPD offering is the latest in continued value-added service to its partners and clients.
Available across the UK, the new RIBA approved seminar lasts for between 45-60 minutes and will count towards accredited points on an attendee’s CPD portfolio. Delivery of the presentation can be held at the participant’s premises, including a complimentary buffet or light refreshments.
To enquire about booking the SPSenvirowall CPD – Fire Compliance & Performance of ETICS Façade Solutions, please contact SPSenvirowall direct. T: 01443 803085 or email: marketing@spsenvinrowall.co.uk SPSenvirowall – Enquiry 60

Residents of a 12-storey tower block on the Essex coast are now enjoying damp-free conditions and unspoilt interiors after contractors waterproofed their building with Stormdry Masonry Protection Cream from Safeguard Europe. Within a few months of Stormdry Masonry Protection Cream being applied, both the building owners and the residents reported walls drying out and the damp patches receding. Stormdry is particularly suitable for such applications as it leaves the appearance of the surface unchanged and the treated wall still 90% as breathable as an untreated wall.

When the residents of a rural Farmer’s House set in the South Downs National Park were looking to achieve an elegant extension to provide further space for their growing family, they opted for Cembrit Patina BBA certified cladding to complement the building’s existing heritage. A Welsh slate finish to the building was desirable to both the client and architect, but a more affordable alternative was sought, and after reviewing samples, Cembrit’s Patina cladding provided the perfect match. BlueFish Construction was the main contractor on the project and installed the fibre cement cladding.
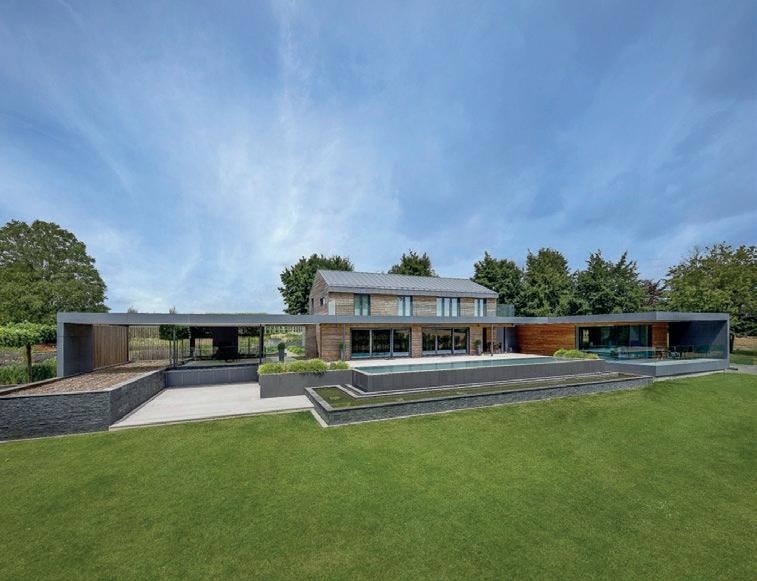
Cembrit – Enquiry 58
Ideally suited to the healthcare sector, aluminium fenestration systems can offer huge benefits in terms of aesthetics, durability and efficiency and thanks to Senior Architectural Systems, specifiers can access a full range of solutions from one sole supplier.
Senior’s work in the healthcare market includes the recently completed Sir Robert Ogden MacMillan Centre in Northallerton.
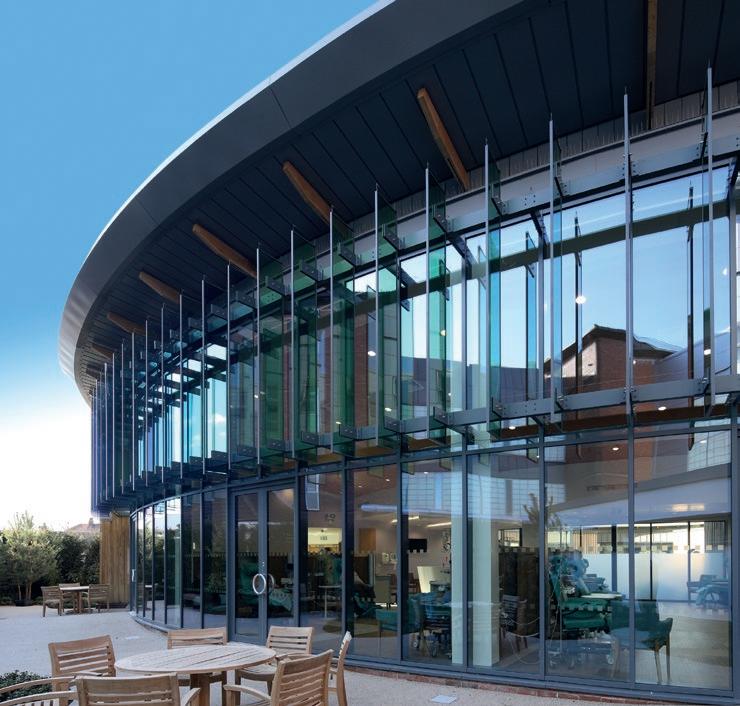
Designed by P+HS Architects, the new state of the art cancer care facility is circular in form with the extensive use of Senior’s SF52 aluminium curtain walling providing maximum views of the surrounding landscaped gardens. As well as helping to achieve the require levels of daylighting, Senior’s thermally-enhanced aluminium curtain walling has been integrated with Senior’s patented low U-value PURe® aluminium windows to provide ventilation and further contribute to the overall efficiency of the building envelope.
The new healthcare centre’s extensive fenestration package also includes two of Senior’s high-performance commercial doors
systems, with automatic SD aluminium doors installed to the main entrance and the robust SPW500 doors, which are ideal for high traffic applications, used throughout to give interior and exterior access. Senior’s products were fabricated and installed by Topside Group for main contractor Interserve Construction.
Senior Architectural Systems –Enquiry 59
The Weston at the Yorkshire Sculpture Park is one of six buildings nominated for the 2019 RIBA Stirling prize. The fall protection specialist, SFS, has installed its unique Soter horizontal lifeline system on the new visitor centre and gallery on the grounds of Bretton Hall. The building has already won four RIBA Yorkshire Awards for its design, which fits with the rural and picturesque surroundings and future vision for the park. SFS and Templar Roofing Services collaborated to bring the park’s new building to life, installing SFS’s Soter lifeline system into the natural roofline of the building.
SFS – Enquiry 61
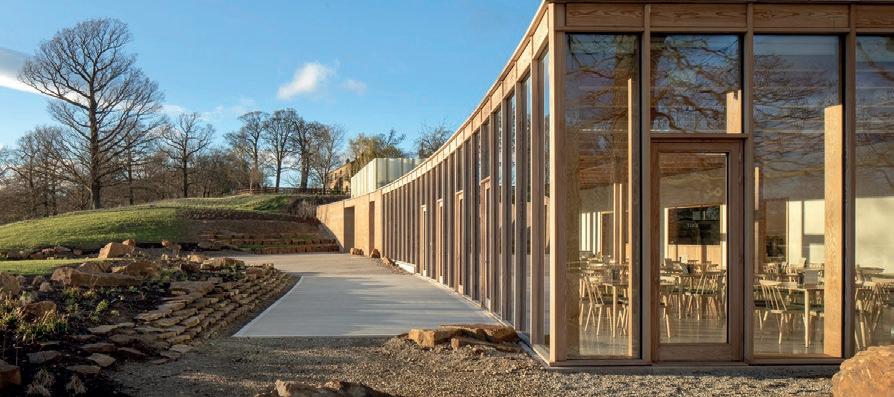




JAMES JONES & SONS’ TIMBER SYSTEMS DIVISION, THE MAKER OF THE UK’S MARKET-LEADING I-JOIST SYSTEM, JJI-JOISTS, HAS ENTERED INTO A PARTNERSHIP WITH SPECIALIST BUILDING AND PROTECTION MATERIALS MANUFACTURER OCKWELLS, WHICH WILL SEE IT RECOMMENDING OCKWELLS’ STAIRWELL HATCH SYSTEM TO ALL JJI-JOIST CUSTOMERS IN THE FUTURE.
After months of research in to available stairwell protection systems, James Jones’ Timber Systems Division has opted to recommend the Ockwells temporary site protection system because of its superior build quality, flexibility in applications of use and the simplicity of installing the system to house building and construction sites without adaptation to existing build practices.
Independently tested and verified, the Ockwells Stairwell Hatch System is designed to provide full cover platforms over stairwell openings in various combinations to suit all build sites and conditions. Once installed, the system prevents falls through large stairwell opening whilst giving access for operatives and materials.
The system is designed to be lightweight for handling and ease of use on site and it allows safe and fixed access to a ladder prior to a staircase being fitted. The system comprises three parts - three hatches (1 hinged, 2 fixed), one steel ladder plate for securing a ladder and a steel telescopic joist, which allows openings next to party walls to be accommodated by the system.
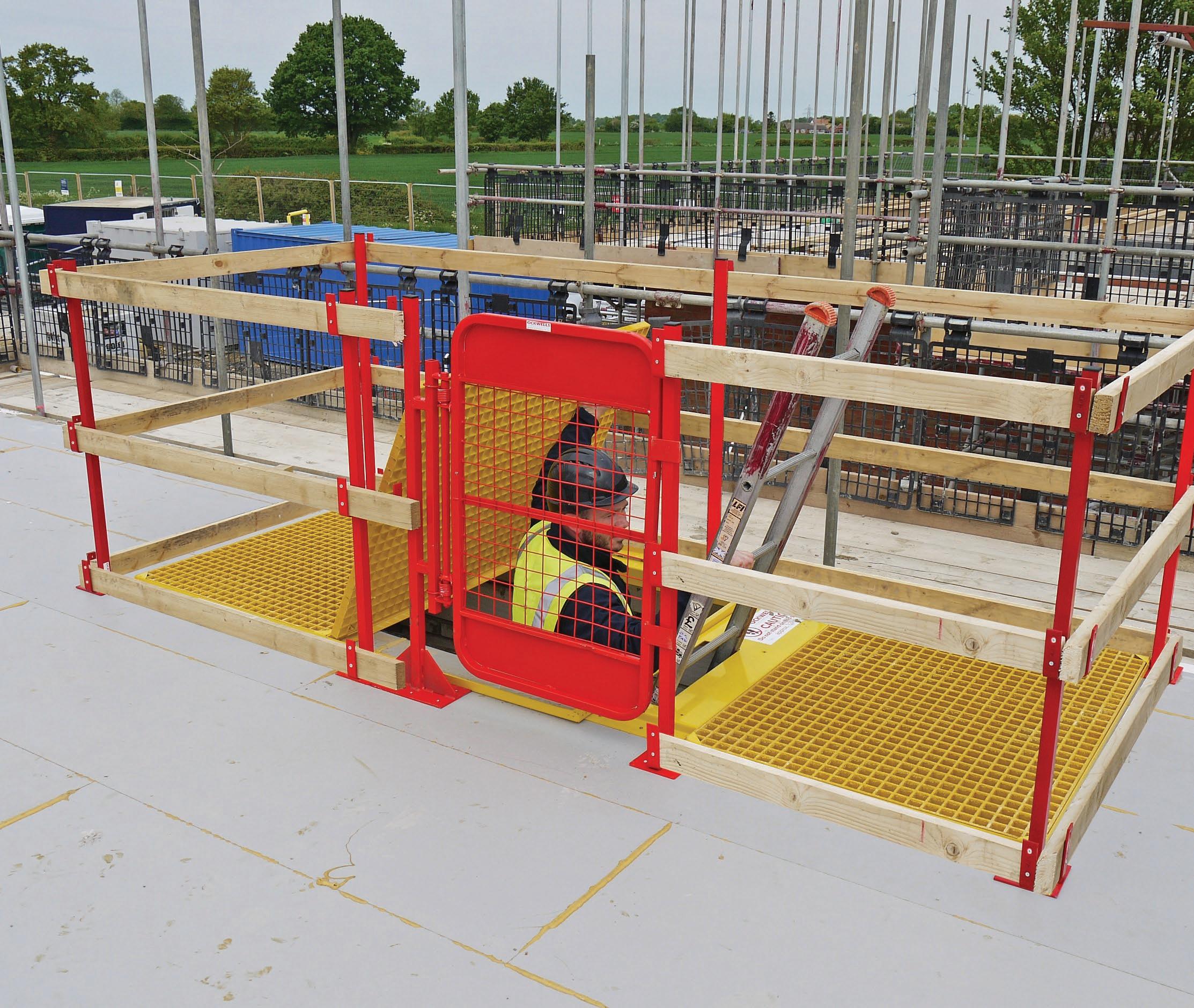
Speaking of the joint venture Mark Tilston, Systems Development Manager for James Jones’ Timber Systems Division, said:
“Stairwell protection systems are something that our business has been investigating and researching for a while now and we are delighted to have found in Ockwells a partner that provides a robust and safe solution for all JJI-Joist distributors and end users.
“The Stairwell Hatch System is well designed, solidly manufactured and above all, it works. They have also produced a simple step by step installation guide which gives you clear advice on many applications.
“The system allows you to continue using crash deck systems and bird cage platforms, which is unique. Their product has been independently tested to give you confidence.”
John Gray, Sales Director at Ockwells, said:
www.enquire2.com
“Ockwells are delighted to be partnering with James Jones in this new and exciting development. Having spent a great deal of time developing the Stairwell Hatch System it’s great to see that our customers are seeing the benefits from our safety system.
“As well as providing a safe working platform over stairwell openings, the Stairwell Hatch System is also very cost-effective, being reusable means that the initial investment is quickly recouped when compared to the cost of using sacrificial joists, which can run into hundreds of pounds per plot.
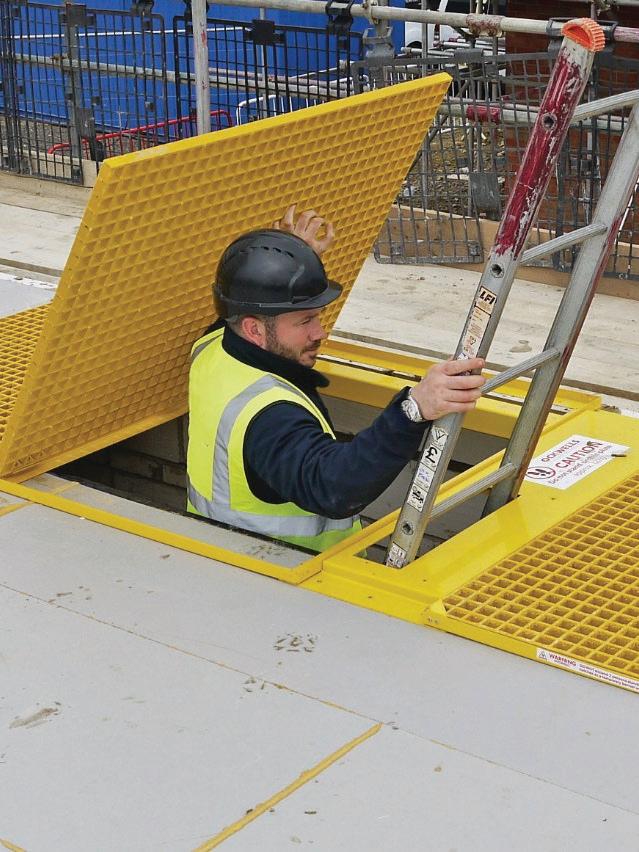
“We believe that the combined expertise of James Jones and Ockwells will result in significant health and safety, and cost benefits to James Jones’ customers.”
For more information please contact James Jones’ Timber Systems Division on 01309 671111 or email jji-joists@jamesjones.co.uk.
James Jones - Enquiry 63
SPECIFIERS IN SCOTLAND HAVING TO DEAL WITH WHAT ARE OFTEN VERY CHALLENGING CLIMATIC CONDITIONS AND ONEROUS REGULATORY REQUIREMENTS ON ENERGY PERFORMANCE, ARE INCREASINGLY TURNING TO THE USE OF THERMOBLOCK, MANUFACTURED BY MARMOX LIMITED AND THE LOAD-BEARING PRODUCT’S ABILITY TO TACKLE THE ISSUE OF COLD-BRIDGING.
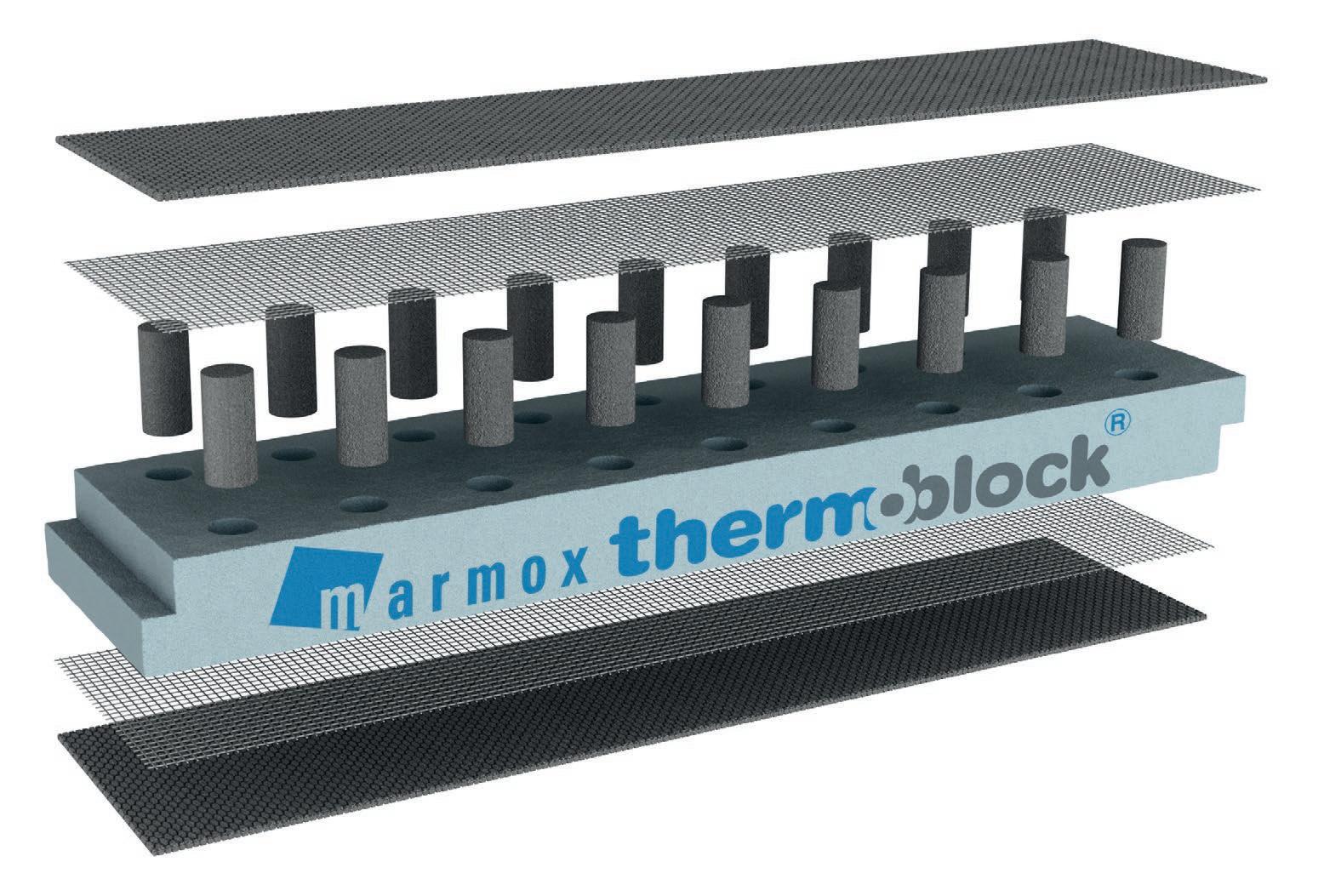
The composite 600 mm long units, available in different widths, offer a unique solution to maintaining the structural capacity of walls, supporting loads from upper levels, while preventing heat having a direct pathway out through the building envelope: thus cutting losses and avoiding penalties in calculating a building’s overall performance.
Following the EU’s Energy Performance and Buildings Directive, The Building Standards for Scotland (Section 6) – along with all other building regulations in the UK and Ireland –now state the following: “The building fabric should be continuous over the whole building envelope and be constructed so there are no reasonably avoidable thermal bridges in the insulation layers caused by gaps in the various elements.”
Specifiers in particular want to avoid having to adopt a default y-value of 0.15 W/m2 /K in the SAP calculation which
can result in non-compliance and prefer to make use of the Scottish Accredited Construction Details (2015) offering far less punishing figures. Significantly better y values even than the ACDs can be used in the calculations by using Marmox Thermoblocks. Crucially Marmox Thermoblocks have been thermally modelled by the BRE to provide psi values and temperature factors which can be employed in SAP, SBEM and other assessments. The BRE Scheme, called “Certified Thermal Details and Products Scheme” details various wall to floor junction details and is free to download.
Although in Scotland, the most popular application of Thermoblock is beneath the sole plate of a timber frame wall, they are also frequently used beneath block walls, steel frame walls, party wall junctions and door thresholds or around eave junctions with walls and at the base of parapets.
Marmox – Enquiry 65
The construction of a new swimming pool and play park at Clayton Caravan Park, close to historic St Andrews, is making full use of the unique insulating and load-carrying attributes offered by Marmox Thermoblocks.

With its fully enclosed and well insulated steel framed structure, the new swimming pool and play park will offer year round enjoyment for not only those staying in the caravans and lodge homes.
A key element to this energy saving design is preventing cold-bridging occurring around the perimeter to the building’s in-situ reinforced concrete floor where it meets the external walls, with its 140mm thick block inner leaf, infilling the cold-rolled steel columns.
Pert Bruce Construction is also making use of the Marmox MSP 360 sealant as an adhesive to complete the stepped overlay joints between the individual Thermoblock units. The Thermoblocks are available in widths of 100, 140 or 215mm and are formed from sections of XPS (extruded polystyrene) encapsulating two rows of high strength, epoxy concrete mini-columns.
OF ITS NEW PODIUM DECK BROCHURE.
This 44-page, full colour brochure presents design and build philosophy, project detailing and specification/selection of the correct waterproofing and drainage protection systems for podium decks, buried roofs, blue roofs, green roofs, warm roofs, cold roofs, hybrid roofs, car parks and terraces & balconies.
Delta’s Podium Deck Brochure is divided into key sections and features an array of easyto-read text, technical drawings, detailing and 2D graphics.
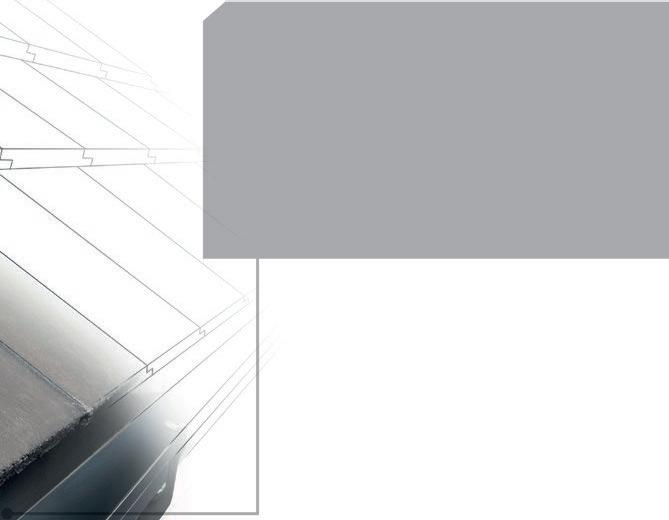
Successful podium deck and buried roof waterproofing design lies with choosing the most appropriate combinations of structure and waterproofing system to achieve predetermined performance levels and criteria. In order to design out risk of failure due to
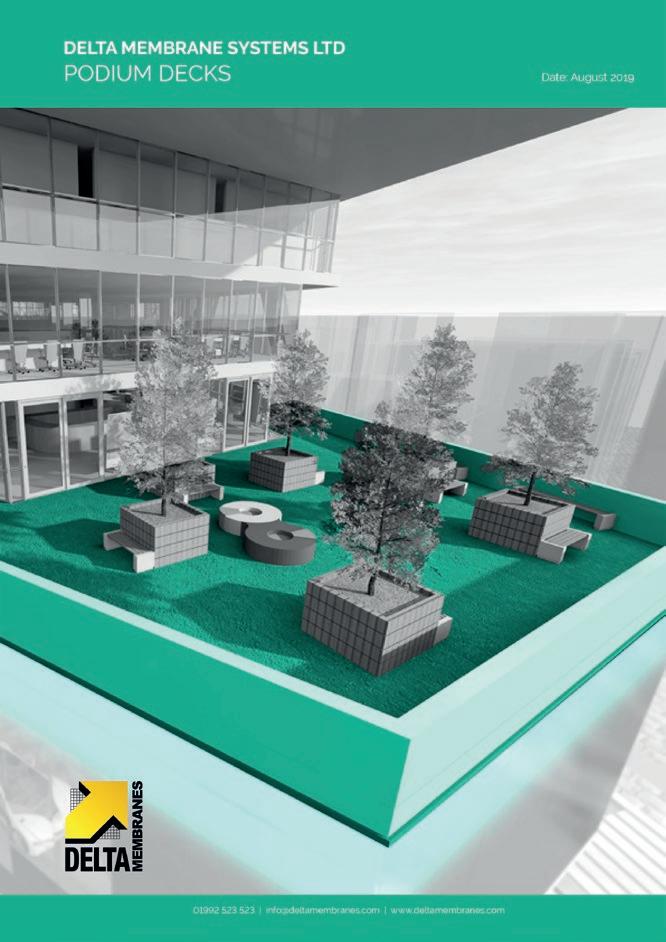
less than adequate workmanship, damage or defects on site it is also important to consider practicality and ease of installation, the phasing of the construction process and the scope for testing and certifying during construction.
To reduce risk, Delta’s Podium Deck brochure focuses on:
• Design & Build Philosophy
• Definitions of Structure
• Choice of Structure
• Selection of Waterproofing
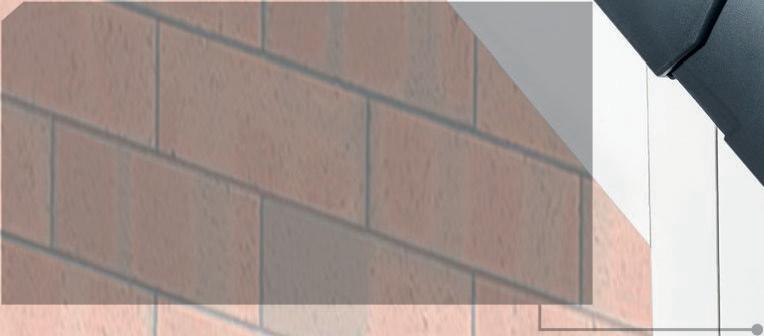




• Selection of Drainage Protection

• Detailed Drawings
To download your copy of Delta’s Podium Deck Brochure visit www.deltamembranes.com/technical/ delta-brochures/
Delta Membrane Systems – Enquiry 66

BBA tested to BS8612 performance requirements and allows installation to the requirements of BS5534.

Long life classic PVC systems in white and colours. Kitemarked, BBA Certified and manufactured under Quality, Environmental, H&S and Responsible Sourcing certification.



Low carbon profiles with high recycled material content. Range of shapes and colours. Kitemarked and manufactured under Quality, Environmental, H&S and Responsible Sourcing certification.

AS PART OF THE 2019 EXPANSION OF ITS POPULAR SIGNATURE COLLECTION OF LUXURY VINYL TILES (LVT), AMTICO’S IN-HOUSE DESIGN TEAM HAS CREATED COLOUR EDIT, FOUR PALETTES OF 25 COLOURED PRODUCTS THAT PERFORM BEAUTIFULLY AS PART OF A PATTERN, FLOODED ACROSS A FLOOR OR USED TO PROVIDE SUBTLE ACCENTS.
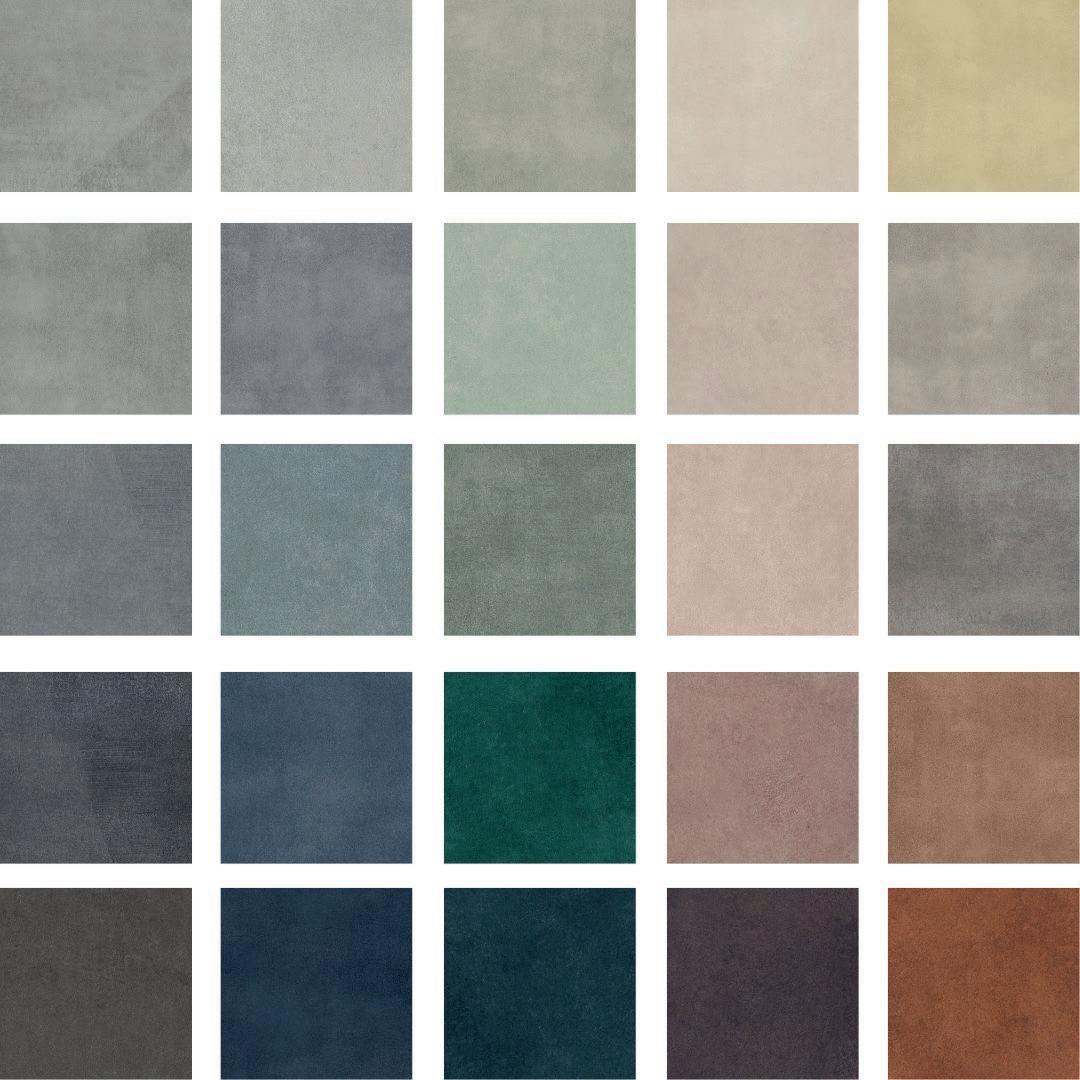

The carefully curated palettes have been designed to change the way architects, designers and specifiers see, experience and ultimately use colour. The coloured products can be mixed and matched and teamed with one of Amtico’s 23 pre-designed Signature laying patterns.
The four Colour Edit palettes are: Stucco, nine softly-textured colourways consisting of mottled watercolours, soft concretes and dry plaster used to create a fine, sophisticated finish; Modernist, five colourways developed through studies of brutalist architecture in Amtico’s hometown of Coventry; Diffusion, five fresh pastel colourways providing a gentle palette with a useable powdery texture; and Encaustic, six colourways influenced by the saturated tones of minerals, semi-precious stones and marbles, which deliver earthy, raw textures to a space.
Commenting on the significance of the new products, Karen Quarterman, Amtico Design Manager, said: “Our in-house design team has poured extensive research and knowledge into creating these 25 products to challenge the way people see and experience colour.
“Colour Edit presents a bold spectrum of tones that encourage you to experiment with colour on the floor; either by pattern, subtle accents or spread throughout. The addition of four textures adds depth and variety to further expand the possibilities with each colourway.
“From aged plaster to more architectural shades, the carefully curated interaction between infinite colour and texture will redefine the boundaries of flooring design.”
Natural slate walling and decorative aggregates from Welsh Slate are bringing a soothing calm to the new headquarters of an international crime agency.
The manufacturer’s Cwt-y-Bugail blue/grey pillared and rustic walling and Cwt-y-Bugail blue/grey pillared and rustic blocks in various sizes, have been used for and around a 232m2 feature waterfall at the new €105 million offices of Eurojust, which combats serious cross-border crime and organised crime within the EU.
The walling and decorative aggregates are part of Welsh Slate’s architectural portfolio of products that also includes flooring and paving.













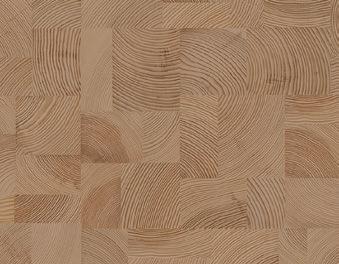









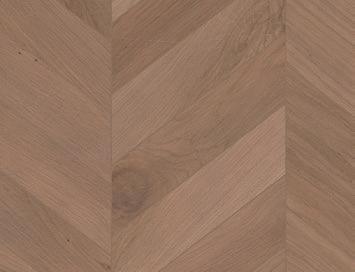


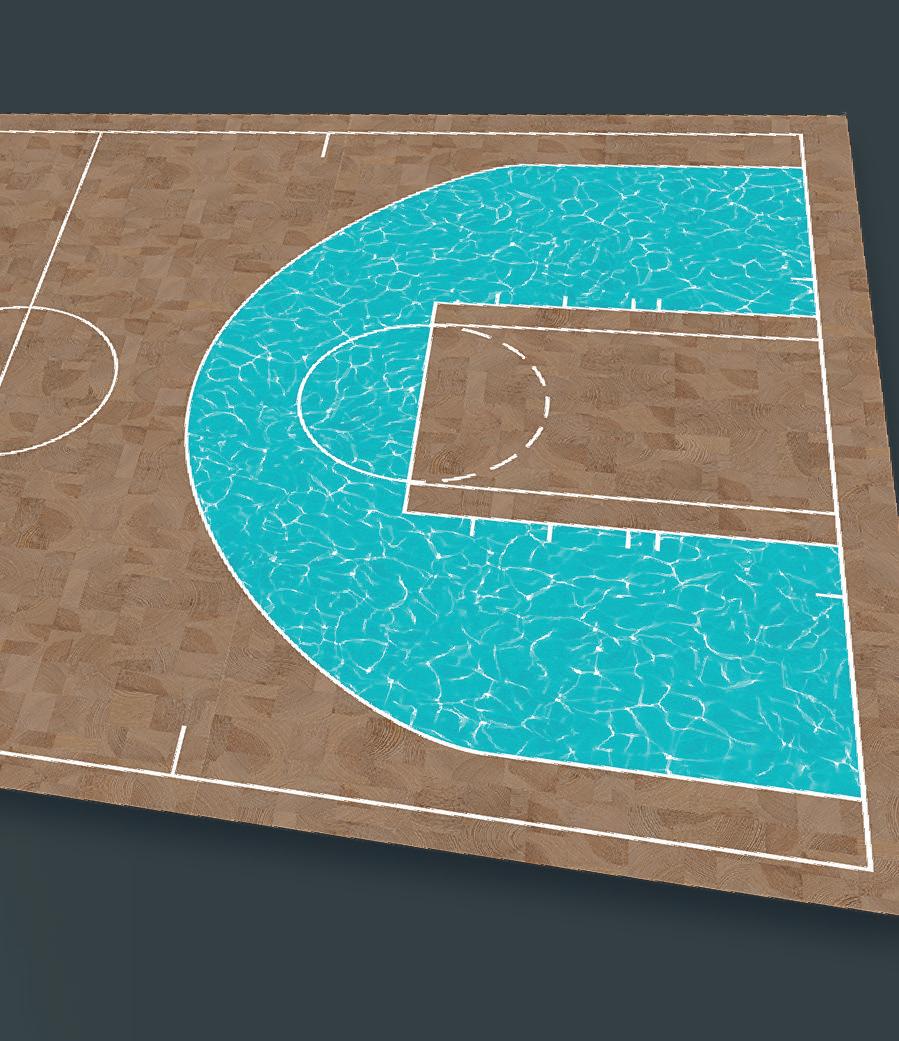


The new building enables the agency’s Netherlands personnel to relocate from two locations to just the one, in The Hague’s World Forum/International Zone area.
Developed by the Central Government’s Real Estate Agency, the Ministry of Justice and Security, and the municipality, the stringent security measures and complexity of the location required a carefully integrated design solution.
Mecanoo architects have designed a headquarters building that is an elegant composition of two volumes - a high-rise tower and a low-rise plinth on the park sidein which the rhythm of pure white composite façade elements gives the building a timeless, classic beauty. Windows are subtly tilted horizontally or vertically, reflecting both the sky and the surrounding landscape.
Edinburgh entrepreneur Peter Humphrey knew exactly what he wanted on the menu when it came to ceilings for his family’s latest restaurant venture.
Since Armstrong Ceiling Solutions had been his supplier of choice for the first Loudons restaurant in the city’s financial district eight years ago, he decided to revisit the

manufacturer’s own portfolio for the latest options. These had to perform aesthetically as well as acoustically.
The Armstrong ceilings are 100m 2 of Perla Tegular mineral tiles. These are set within Axiom Classic canopies, to visually separate the public dining area from the open kitchen area, at the new Loudons restaurant which forms the ground floor of the Adagio aparthotel in New Waverley, in Edinburgh Old Town. Perla tiles perform to Sound Absorption Class A and Clean Room classification of ISO 5, and are up to 85% light reflectant and 95% humidity resistant.
Fibo UK has launched a new ‘hidden’ corner profile for use with its kitchen and bathroom wall panel system, offering a complete tile effect.
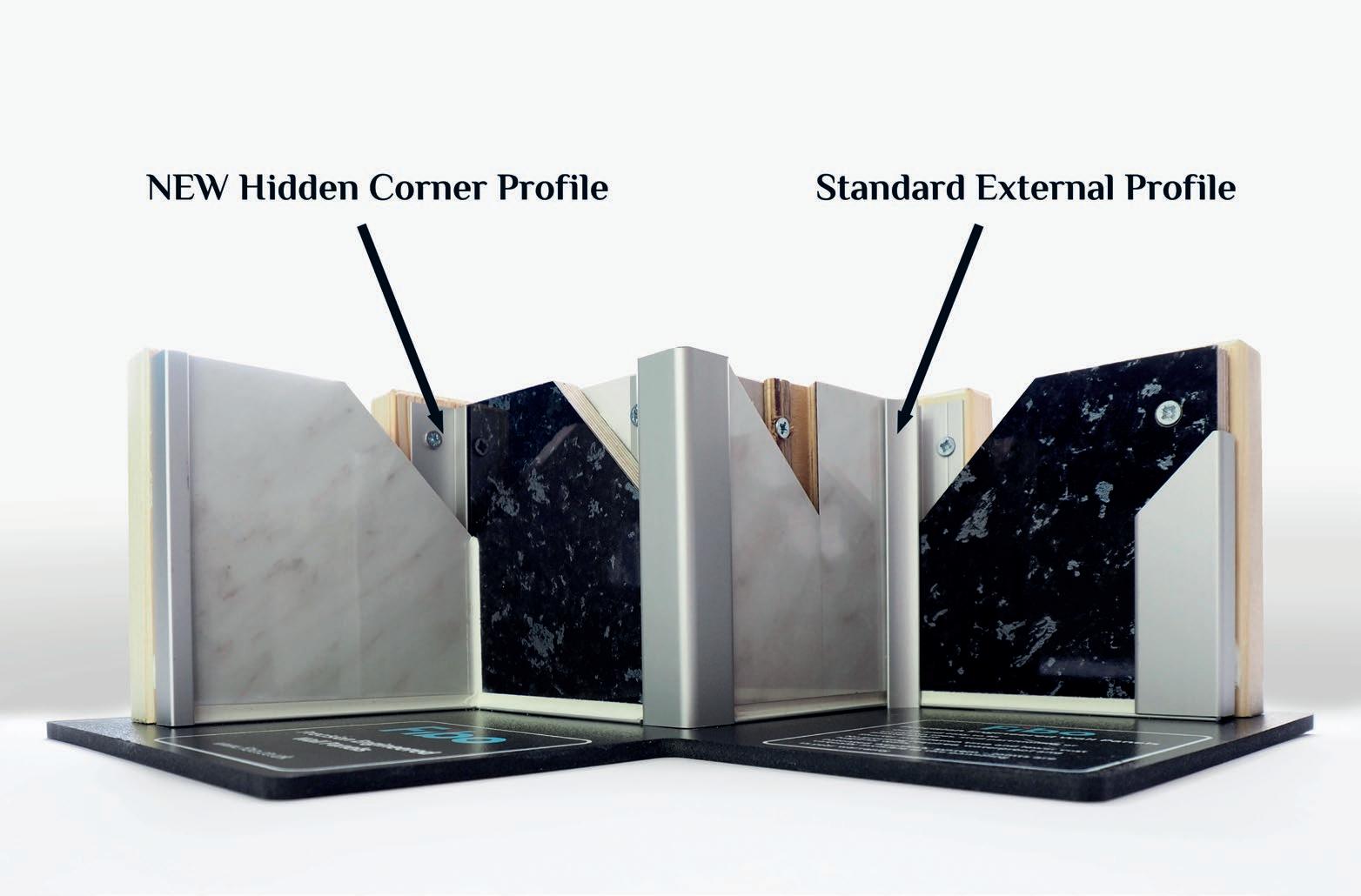
While the original plastic or aluminium corner profiles overlap the wall panels, the new option can be installed behind them.
Once sealant is applied, the internal profile is completely hidden from view, so the join looks the same as if the wall were traditionally tiled and grouted – as well as being totally waterproof. The new profile can be used with all of Fibo’s wall panels.
Managing Director Scott Beattie comments: “We’ve always said that wall panels make stylish, durable interiors accessible for everyone, and the last few years have seen a big increase in demand with greater interest in different designs and finishes.
“These new profiles work well in wet rooms and are ideal for people who want a more discreet, seamless look. It also means more choice for stockists and customers, as our brushed aluminium standard profiles remain popular.”
Fibo’s wall panels are a stylish yet practical way of enhancing walls, from high-end domestic projects and hotels, to leisure centres and social housing. They are perfect for both refurbishment and new construction projects with panels fitted directly to
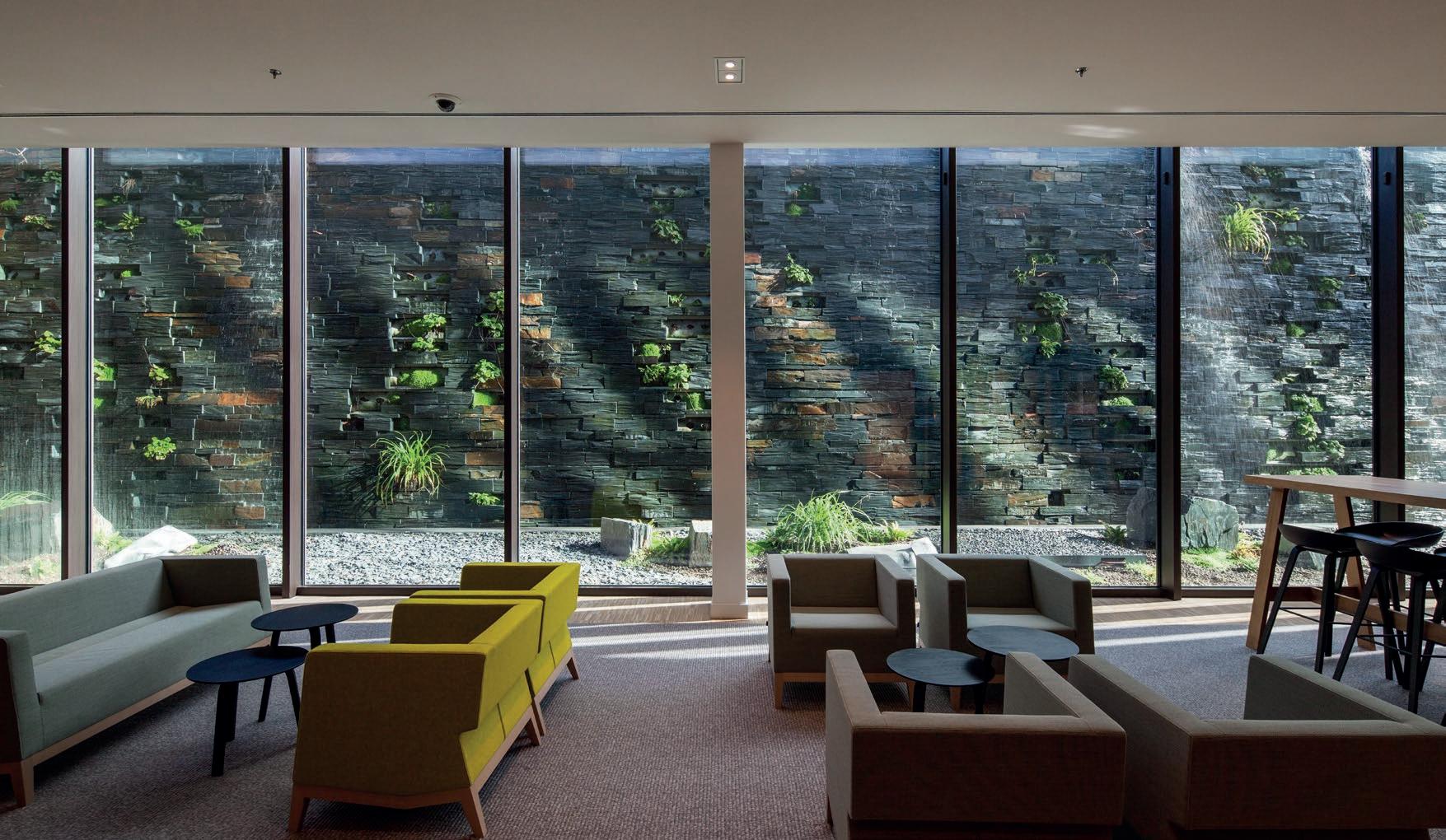
existing walls, including tiles, or onto stud partitioning.
Fibo’s unique Aqualock system means that the wall panels are quick and easy to install –up to five times faster than tiles.
NANO-WOOD
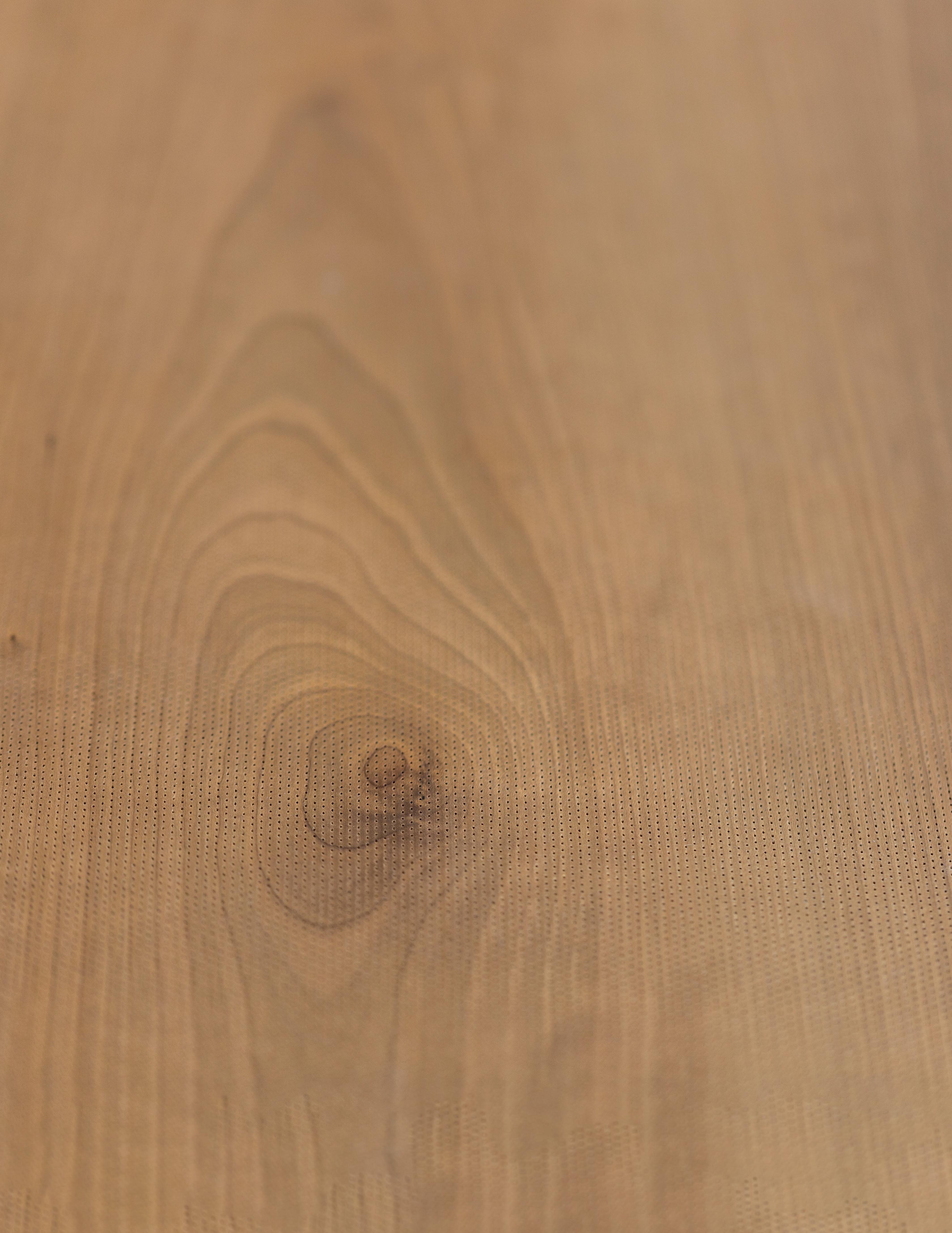
PERFORATED CEILING SYSTEM
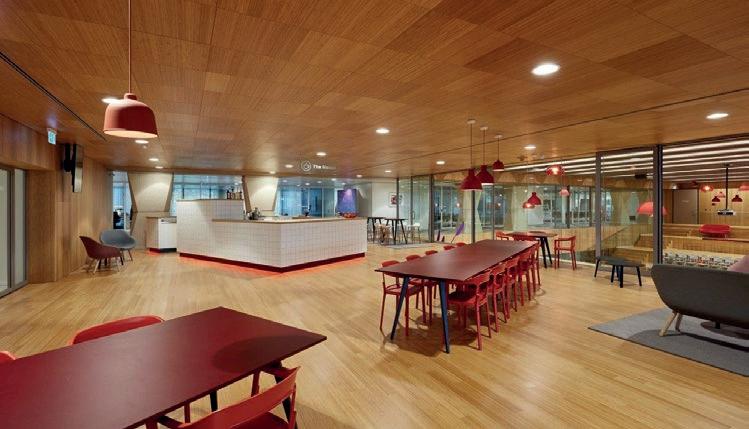
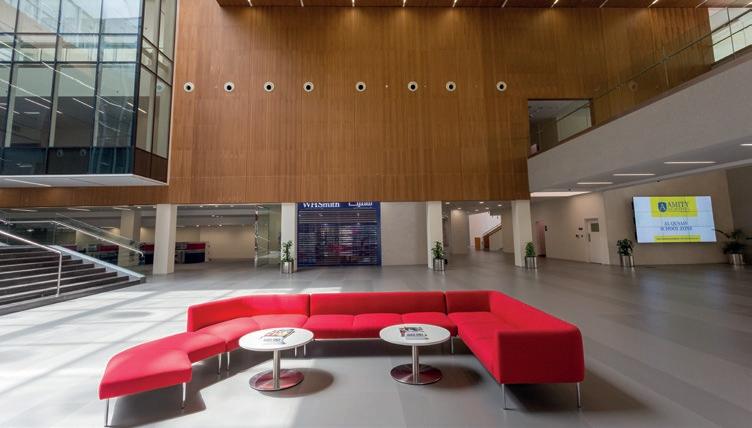

Gerflor have ‘Eureka’ moment!
A RECENT REFURBISHMENT BY EUREKA! THE NATIONAL CHILDREN’S MUSEUM IN HALIFAX, WEST YORKSHIRE WAS INSTIGATED TO REDEVELOP THEIR RETAIL VISITOR AREA TO EXPAND ITS OFFER FOR VISITORS. IT WAS AN EXPANSION PLAN THAT WOULD REQUIRE 400M2 OF HIGH -QUALITY FLOORING FROM INTERNATIONAL FLOORING SPECIALIST GERFLOR AND WHICH COULD BE INSTALLED BY A FLOORING CONTRACTOR WHO COULD DELIVER FIRST CLASS WORKMANSHIP…ON TIME AND TO BUDGET.
or over 25 years, the Eureka Children’s Museum in Halifax, Yorkshire has prided itself on having “nothing trapped inside a glass cabinet”, which has helped to really capture the imaginations of millions of children. With a focus on learning through play, Eureka! is split into 6 unique zones, each filled with hundreds of interactive exhibits designed to inspire enquiring minds to find out about themselves and the world around them. It is a not-forprofit organisation aimed at families with children aged 0-11 years and encourages hands-on inter-generational learning.
Leeds/Bradford -based Paynters Contract Flooring ensured that Eureka! would benefit from the specification of a range of Gerflor products to deliver requirements for the project including outstanding quality, performance, safety and appearance they were seeking. The finished project produced an environment truly fit for purpose and would see 300m² of Gerflor’s Taralay Impression Control vinyl safety flooring installed in the café and shop areas, together with a further 100m² of their Tarasafe™ Super for the on-site kitchen facility which services the café.
David Loud, Estimator at Paynters Contract Flooring stated, “We have previously worked with Eureka! The National Children’s Museum.” He went on to add, “the flooring products that were specified for the latest refurbishment project were absolutely perfect and met the brief head-on. Gerflor products are easy to work with, the vinyl is very flexible, and the products are very competitively priced”.
With over-70 years’ experience Gerflor has honed their expertise in safety flooring to produce the highest standards of safety and durability, coupled to delivering stunning, beautiful designs that are both inspirational and eye-catching. In 2016 Gerflor won the CFJ/CFA Product of the Year category with their Taralay Impression Control safety flooring range. Not an easy undertaking by any means.
Taralay Impression Control is the perfect solution for a wide variety of education, healthcare and commercial applications, including new builds and refurbishments, where high volumes of footfall are expected and there is a need for safety and slip resistance. A multi-purpose floorcovering available in 2m sheet format with a Group T wear rating, it’s ideal for a host of heavy traffic environments where slip resistance is a must. Available as a dual collection: - ‘Safety in Wood’ and ‘Safety in Design’, the range of 24 design-led colourways includes realistic woods in contemporary colours and modern all over designs. Taralay Impression Control meets HSE guidelines (BS 7976-2) with a Pendulum Test Value (PTV) >36 and a surface roughness of Rz>20µm. Its ramp test value (DIN 51130) is R11. Taralay Impression Control also offers a hygienic solution thanks to a revolutionary UV cured PUR surface treatment, Protecsol® Control, for easy cleaning and maintenance and is 100% recyclable.
Rachel Skinner, Head of Visitor Services at Eureka! The National Children’s Museum said, “We’ve been greatly impressed with the aesthetics and durability of the new flooring in our on-site Café and Gift Shop and the performance of the safety flooring in our busy kitchen.”
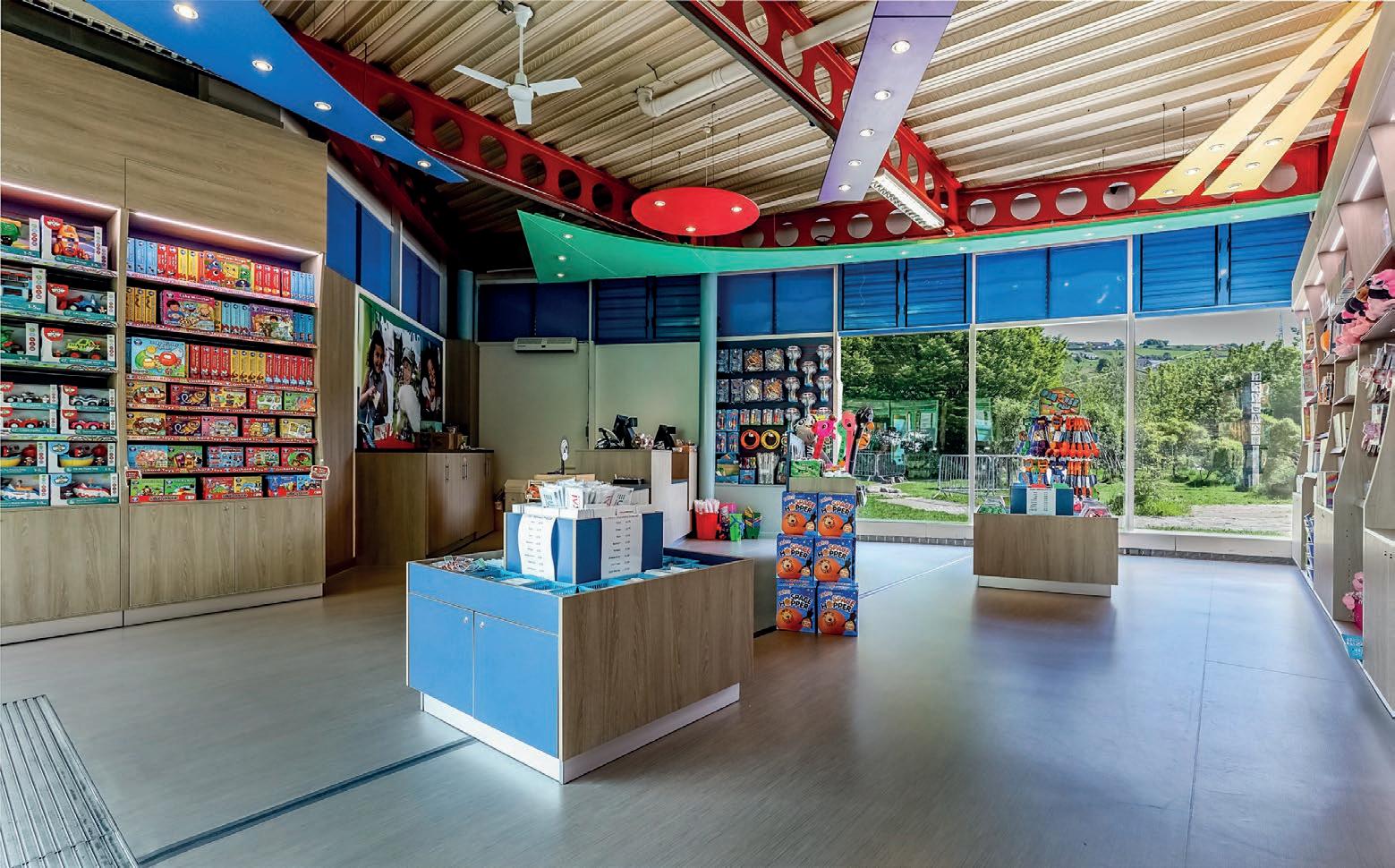
David Loud further commented, “It was a relatively simple and straightforward
installation, it’s always good to have repeat business from an established client and shows that the client is confident on our ability to provide high quality products and workmanship”.
Tarasafe™ Super from Gerfl or is a slipresistant vinyl safety fl oorcovering, with PVC wear layer and deeply inlaid mineral crystal particles which is suitable for most contract and commercial applications. It is reinforced with a glass fi bre grid and is an ideal solution for heavy traffi c applications where slip-resistance, durability and hygiene are required. Tarasafe™ Super meets HSE guidelines (BS 7976-2) with a PTV >36 and a surface roughness of Rz>20µm. Its ramp test value (DIN 51130) is R12. Tarasafe™ Super has an environmental rating of A+ (BRE) and is 100% recyclable.
David Loud concluded by saying, “We would have no hesitation in specifying and using Gerflor products again”.
To learn more about the Gerflor product range, their team of specialists can be contacted for sample requests and advice on 01926 622600, by email contractuk@gerflor.com or www.gerflor.co.uk for the latest innovations.
Gerflor – Enquiry 70

New from Atkinson & Kirby, an inspirational collection of engineered, solid wood and luxury vinyl flooring. Great interior design is built on a great floor, so find inspiration with more information, samples and our new brochure at www.akirby.co.uk Floor s that define your sp ace

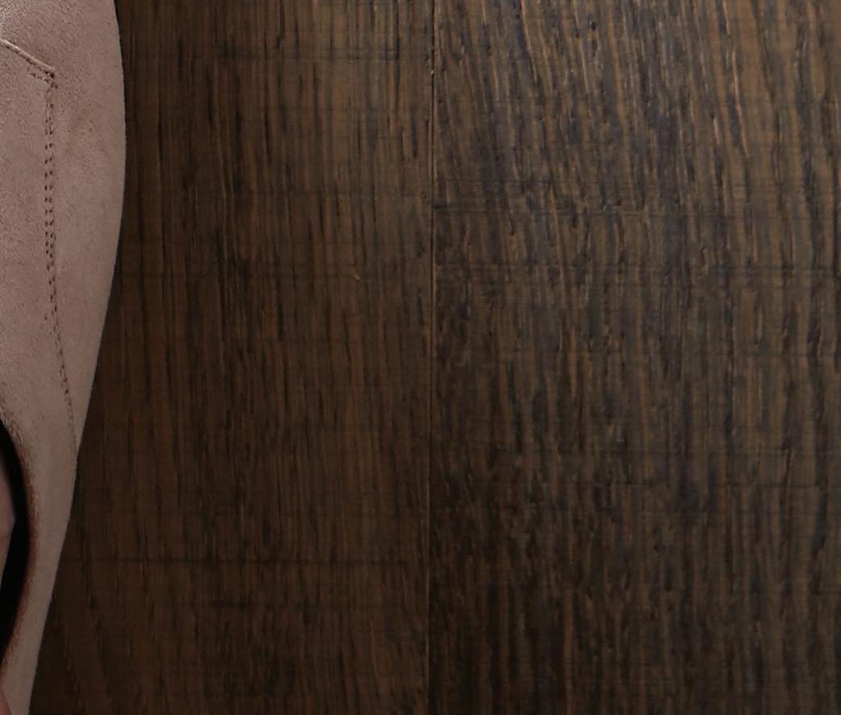

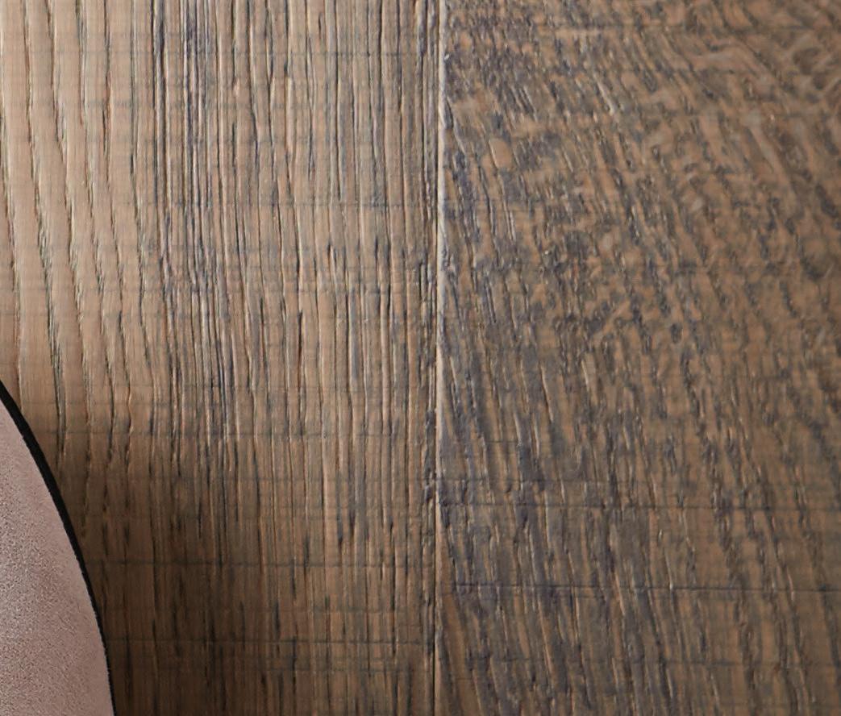
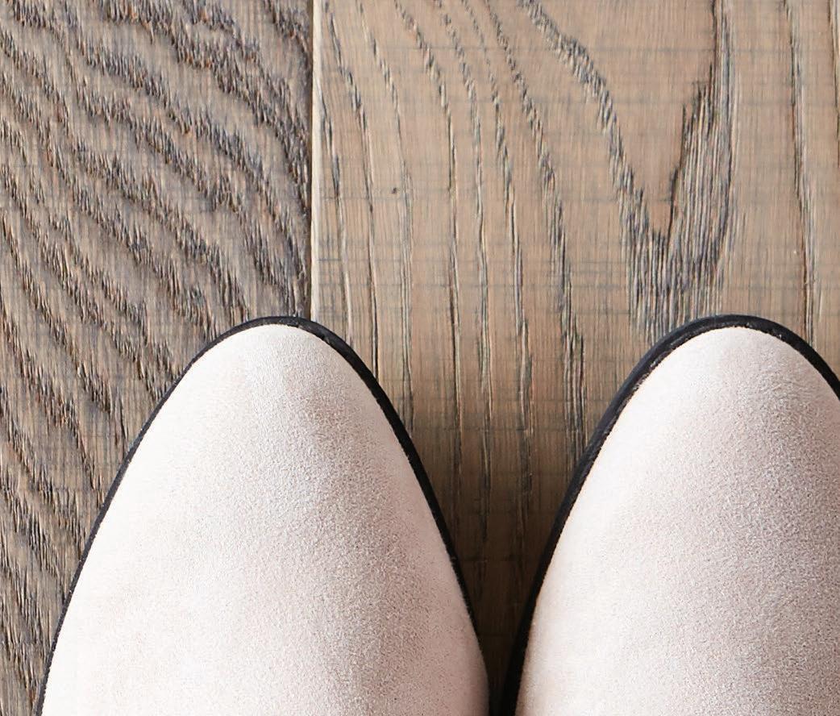
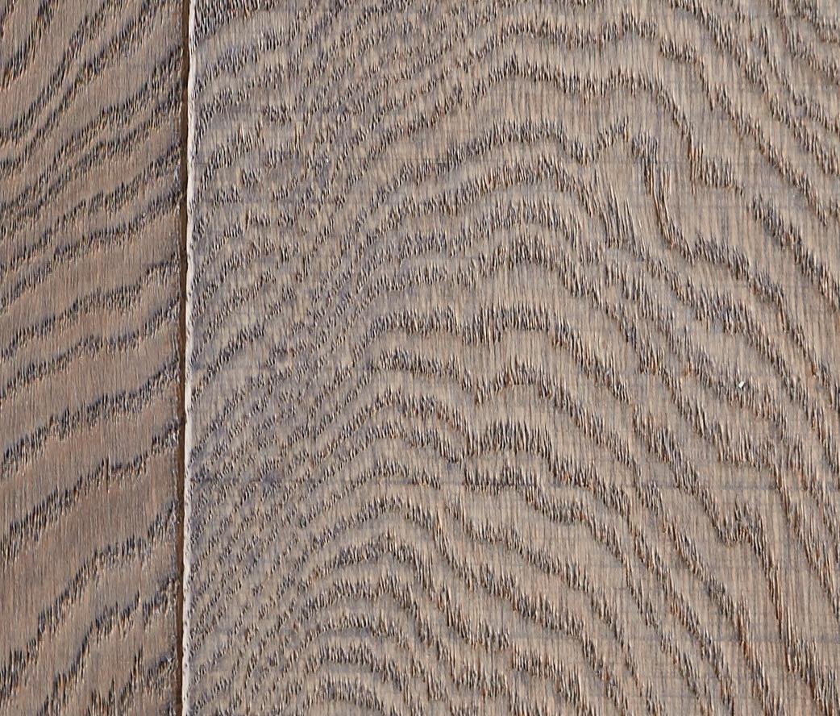

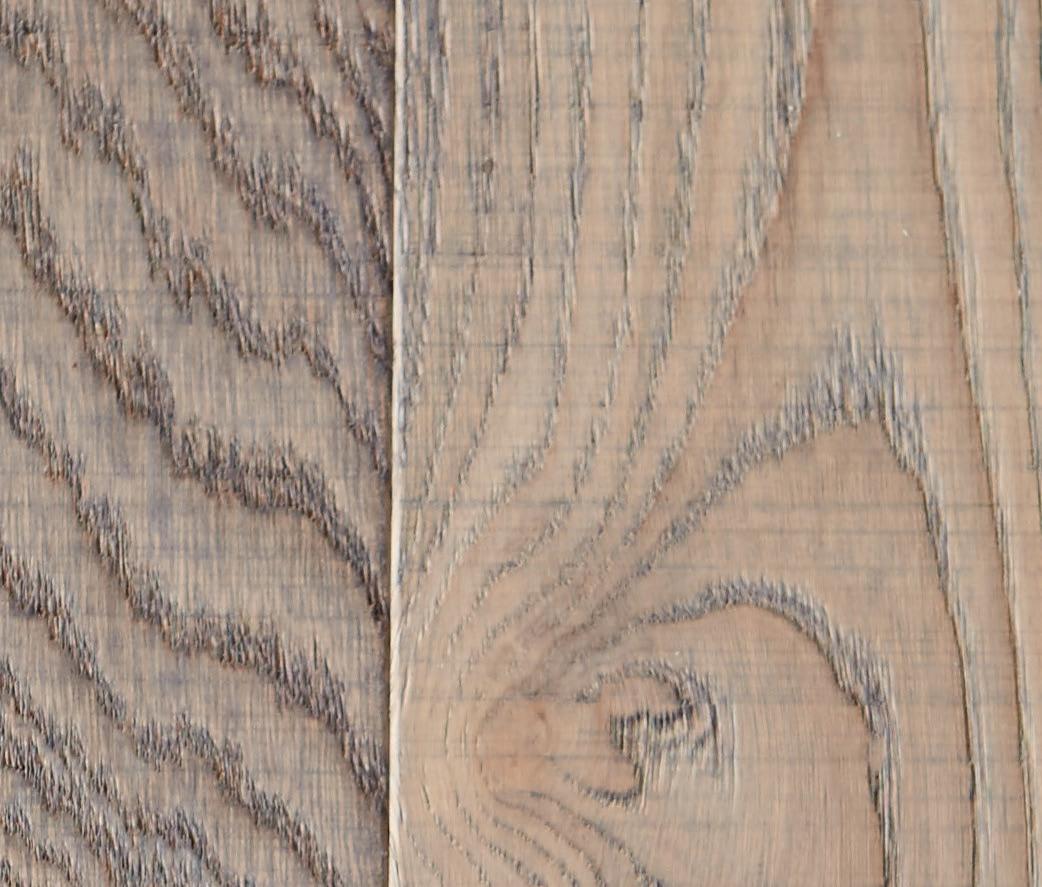

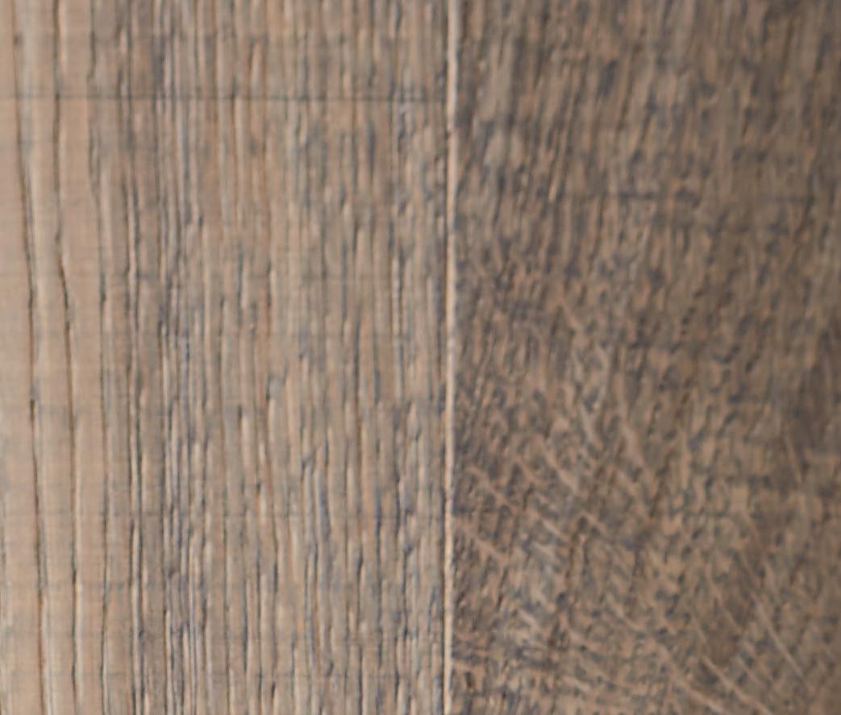
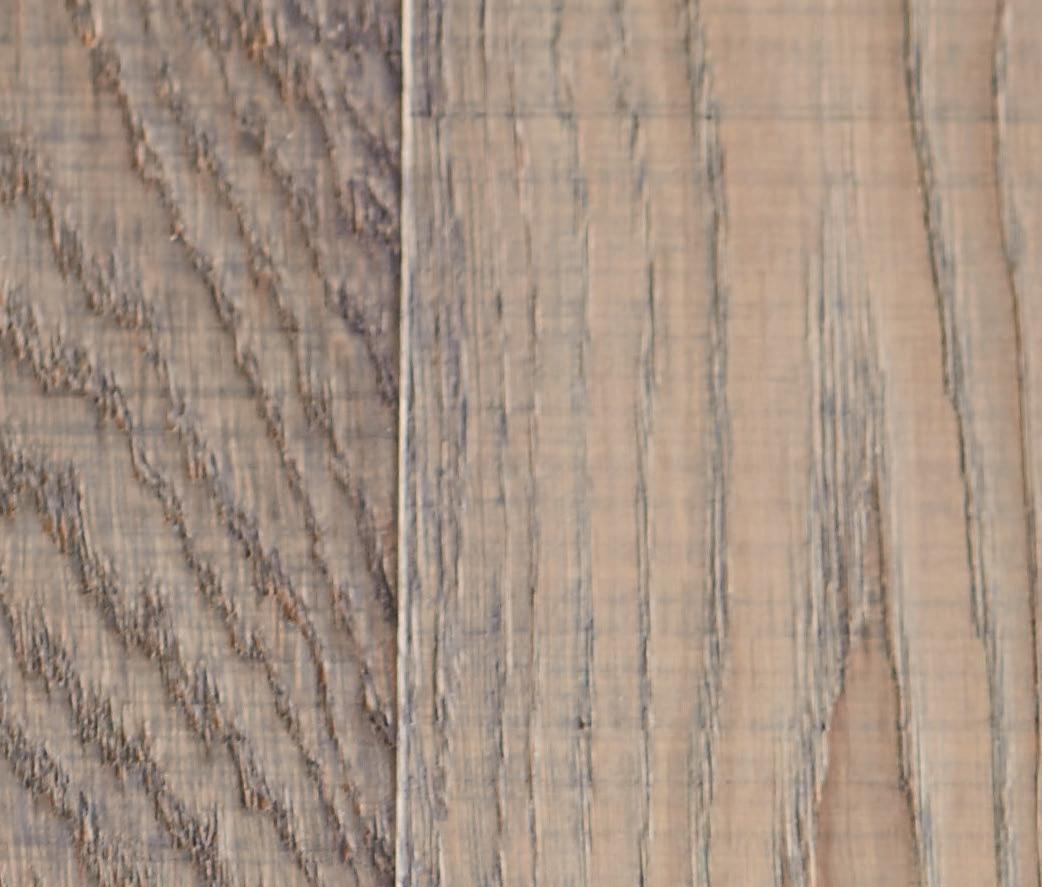
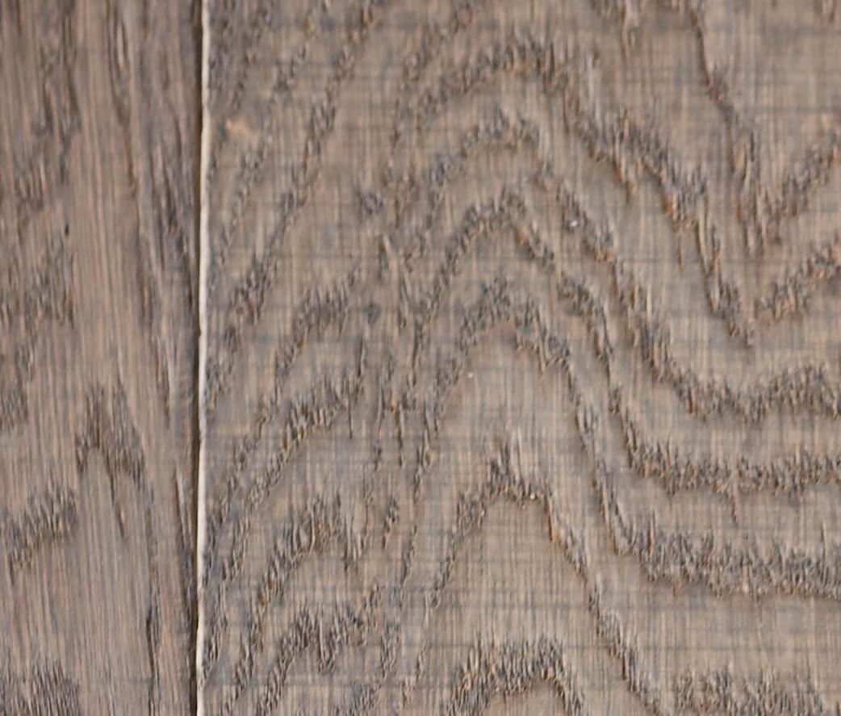

Amtico has expanded its Signature collection of Luxury Vinyl Tiles (LVT) with the addition of 54 new products. Signature, Amtico’s flagship collection of LVT, has been expanded to 217 products – 92 Woods, 74 Stones and 51 Abstracts – that have been carefully divided into 23 original complementing colour palettes, to help architects, designers and specifiers create truly aspirational spaces. Amtico Signature, which is designed and manufactured at the company’s Coventry factory, can be laid in traditional simple patterns, such as Uniform Block or Stripwood, or in one of the collection’s 23 pre-designed laying patterns.
Amtico Flooring – Enquiry 74
Architects BDP have overseen the complete refurbishment of the Category A listed Aberdeen concert hall to include a performance studio, creative learning space and a café/bar. Nearly 1,500m2 of Junckers solid Nordic Beech Classic flooring has been fitted as part of the transformation, including in the impressive 1,300 seat auditorium, which now has step-free access to all levels. Nordic Beech with its white pigmented finish offers a light and bright backdrop to the interior and makes the most of the new architectural lighting by reflecting an abundance of light. Solid beech is amongst the most hard-wearing timbers used for flooring.

Junckers – Enquiry 72
The Les Ormes holiday resort in the St Brelade area of Jersey in the Channel Islands has converted its soccer dome into an activity centre called ‘Jump Jersey’. It’s an extremely impressive project which saw international flooring specialist Gerflor supply 1250m2 of their innovative GTI Max interlocking technical tile solution which was used throughout the activity centre as well as the café and reception areas. Gerflor has a wide range of products that assist with enabling new and facilities to open as soon as possible, or for premises being refurbished to continue to remain open whilst the work is being completed.
Gerflor – Enquiry 73

Fibo wall panels in Sugar Sparkle were chosen to transform the men’s showers at Mountbatten Leisure Centre in Portsmouth – the latest in a series of renovations at the city’s premier sports facility.
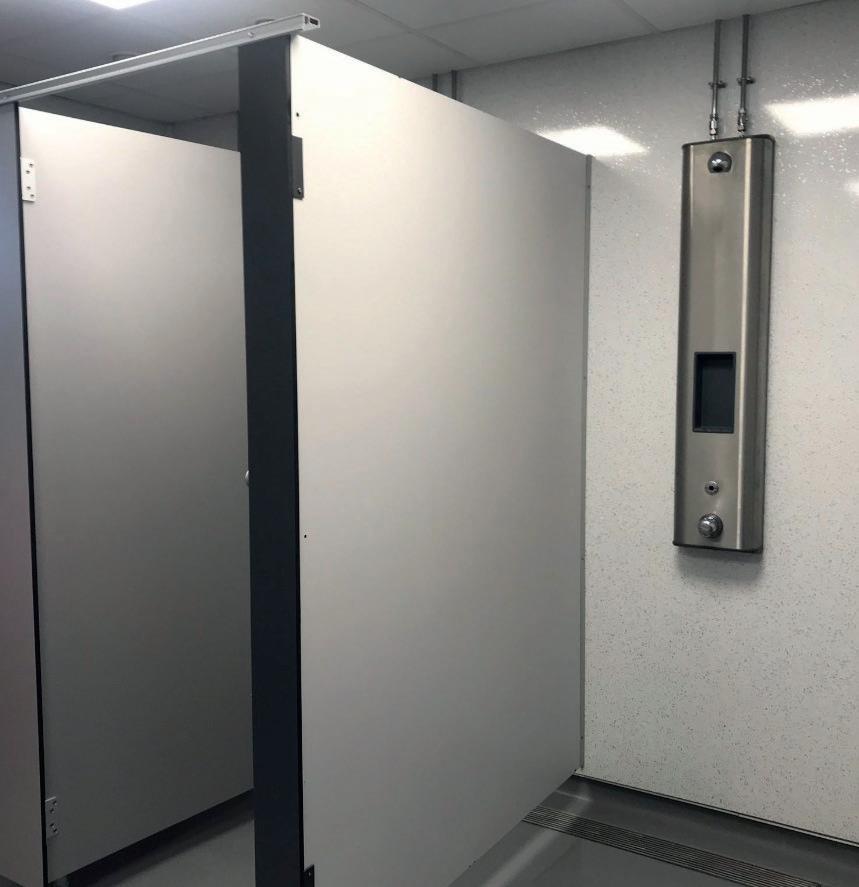
Owned by Portsmouth City Council and operated by social enterprise BH Live, the Mountbatten Centre has undergone a major redevelopment in recent years, comprising new Olympic and teaching pools, fitness suite and revamped changing areas, as well as updates to the outdoor cycle and athletics tracks.
The centre has hosted British Cycling events and is home to many local sports clubs, including the internationally renowned Northsea Swimming Club, which has produced Olympic and Paralympic swimmers.
Offering the unique ability to reduce downtime while providing cost and time savings, Forbo Flooring Systems’ innovative adhesive-free sheet vinyl collection, Modul’up, was chosen for the refurbishment of a busy high-rise office building in Manchester. Approximately 150m2 of Modul’up Compact in the Dove colourway was installed in the milling area on the ground floor of The Peninsula. The unique loose lay floor covering offers excellent dimensional stability, requires no adhesive, tackifier or double-sided tape and is ideal for high traffic applications, as it is easy to clean and provides excellent indentation resistance. Thanks to the double structural stabilisation system, whereby two layers of fibreglass fleece are incorporated within the construction (compared to only one layer in standard vinyl), the sheet vinyl will not curl, ruck or roll once installed.
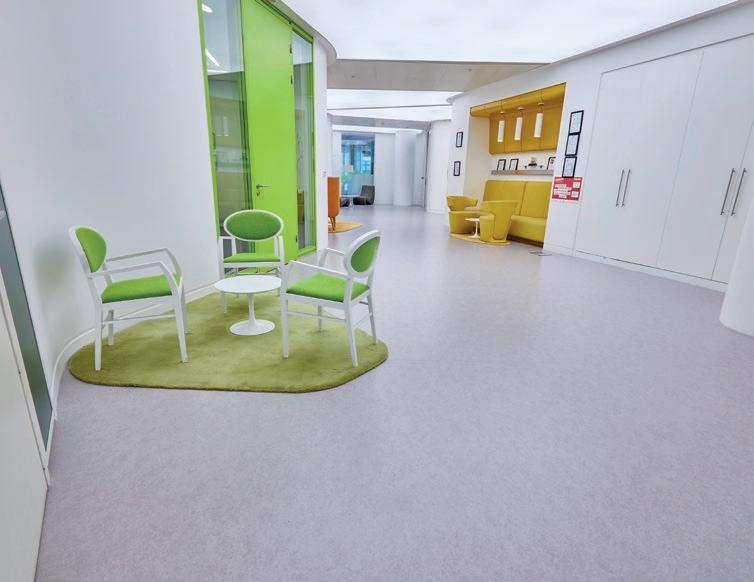
Forbo Flooring Systems – Enquiry 76
Keith Brocks, Building Surveyor for Portsmouth City Council, explains: “The Mountbatten Centre has seen a tremendous amount of investment in recent years and Fibo’s wall panels were ideal for this project as they look fantastic, are high quality and great value for money. They’re also
simple and quick to install. Speed was essential on this project, as we had to get the facilities open as soon as possible for use by the public and for club training sessions. The support from Fibo was excellent and very hands-on, ensuring that everything went smoothly.”
Fibo – Enquiry 75
By adopting a UZIN system new luxury vinyl tiles were installed at Sissons Barn to create a new prestigious wedding venue near Peterborough. The flooring contractor, Superior Finish Contracts Ltd turned to UZIN because minimising risk was essential on such a prestigious project which needed an excellent finish to match the striking surroundings. The UZIN system enabled a flat, smooth surface to be created which would cope with the future heavy footfall. UZIN PE 360 PLUS primer was applied over the screed followed by UZIN NC 163 a very low stress smoothing compound which produces an outstanding flat and smooth surface. UZIN U 2100 and UZIN KE 2000 S pressure sensitive adhesive was then used to install the floors.
UZIN – Enquiry 77
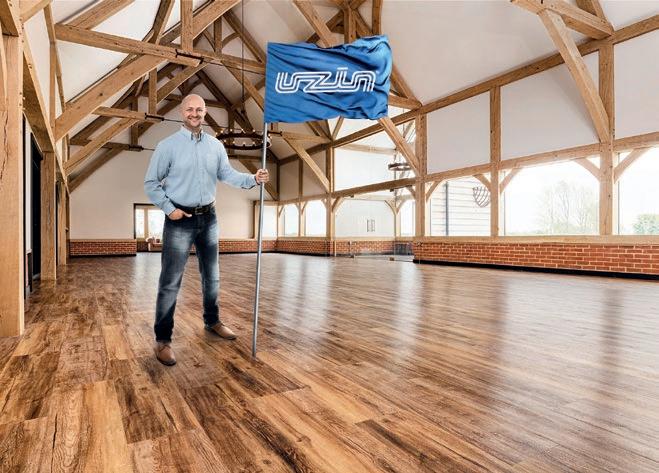




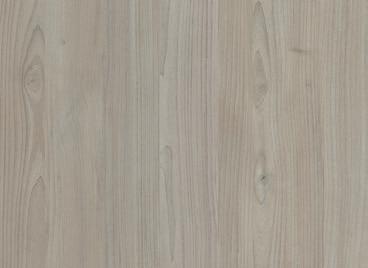







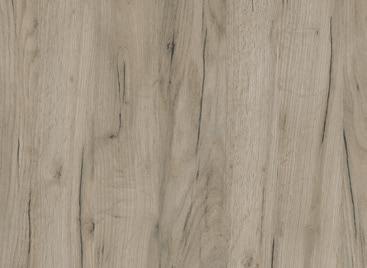
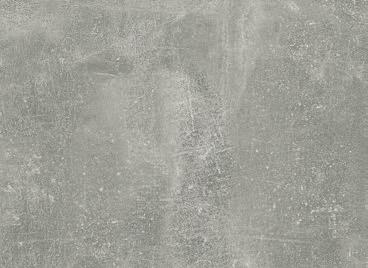






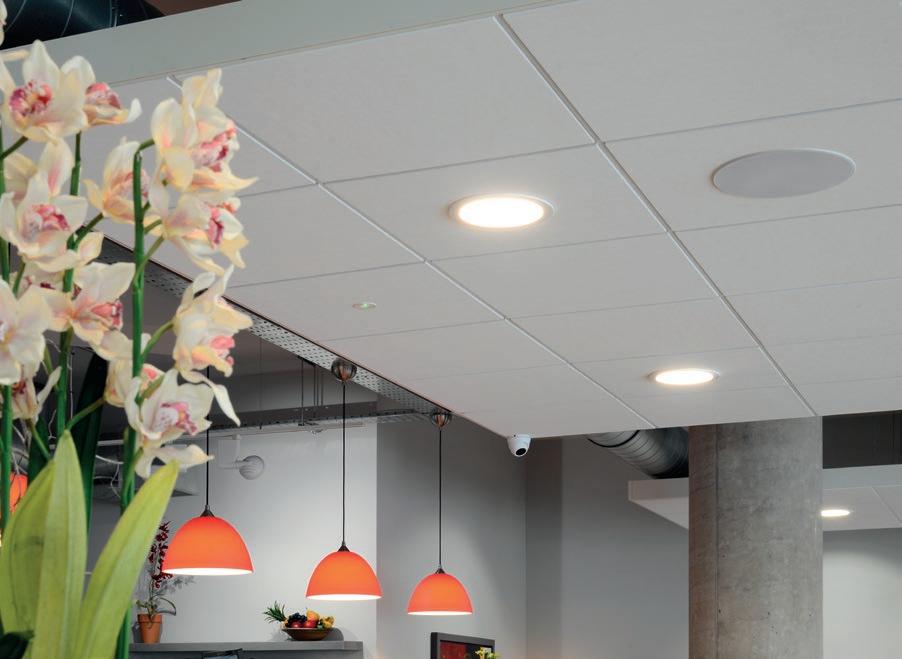
Edinburgh entrepreneur Peter Humphrey knew exactly what he wanted on the menu when it came to ceilings for his family’s latest restaurant venture. Since Armstrong Ceiling Solutions had been his supplier of choice for the first Loudons restaurant
in the city’s financial district eight years ago, he decided to revisit the manufacturer’s own portfolio for the latest options. These had to perform aesthetically as well as acoustically.
The Armstrong ceilings are 100m2 of Perla Tegular mineral tiles. These are set within Axiom Classic canopies, to visually separate the public dining area from the open kitchen area, at the new Loudons restaurant which forms the ground floor of the Adagio aparthotel in New Waverley, in Edinburgh Old Town. Perla tiles perform to Sound Absorption Class A and Clean Room classification of ISO 5, and are up to 85% light reflectant and 95% humidity resistant.
Peter, who acted as project manager and designer, brought the same attention to detail, and years of property development
and design experience, much of it in the commercial sector, to the interior design and fit-out of the restaurant.
“We knew that whenever you have a space with hard surfaces you need something to absorb sound so when we did the first Loudons we had to look at the best way of handling the acoustics within the constraints but with the appearance we wanted.
“We used Armstrong ceilings there so when it came to the New Waverley venue I spoke to the company again and got some advice and the new ceilings have been a great success, both from a sound absorption and appearance point of view. We are very happy with it all, from the look of it and the way it works.”
THE CONCRETE GROUND FLOOR OF A BUILDING MUST BE CONSTRUCTED TO CERTAIN REQUIREMENTS, EXPLAINS SIMON LLOYD OF KIWA BUILDING PRODUCTS.
These mean the floor must: resist the passage of ground moisture to the upper surface of the floor covering; not be damaged by water vapour and water from the ground; and not let interstitial condensation adversely affect the structural and thermal performance of the concrete ground floor nor promote surface condensation.
A concrete ground floor might also need to protect the occupants of a building from ground gases.
A concrete ground floor will meet these requirements when a damp proof membrane (DPM), water proof or gas proof membrane is incorporated in the floor build-up. Such a membrane could be a flexible, chemically resistant, co-polymer thermoplastic sheet, manufactured in accordance with BS EN 13967 from low-density polyethylene.
A membrane at least 300 µm thick with sealed joints can be laid under a groundsupported concrete slab to prevent the concrete from gaining moisture through capillary action. A membrane laid above a concrete slab should be protected by an insulation layer and/or screed layer, prior to application of a floor finish.
A water proof membrane can be used for protection against liquid ground water under hydrostatic pressure to BS 8102 Type A, if the joints can be hot welded. It can provide
waterproofing protection Grades 1 and 2; and Grade 3 when part of a combined waterproofing solution.
Cellar and basement tanking membranes can be used with cavity drainage wall membranes and ancillaries as part of a type C basement waterproofi ng system. Ground gas membranes protect a building and its occupants from the ingress of ground VOC vapours and liquids, and methane/carbon dioxide ground gases, in accordance with BS 8485 and CIRIA C748.
In ground VOC and ground gas barrier applications, airtight seals must be formed around all service pipe penetrations using taped membrane or top hat units suitable for the application.
Kiwa
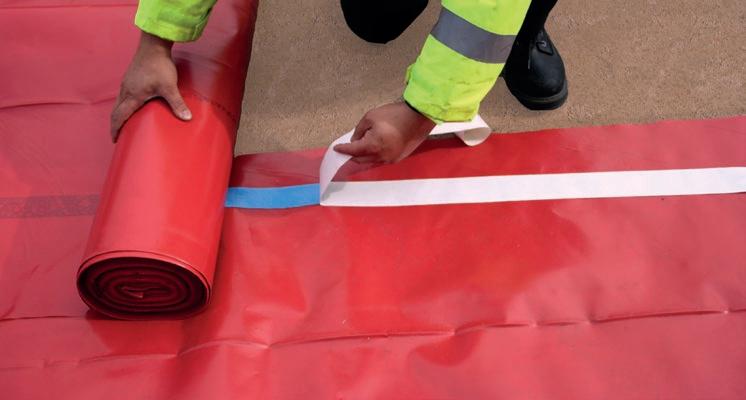



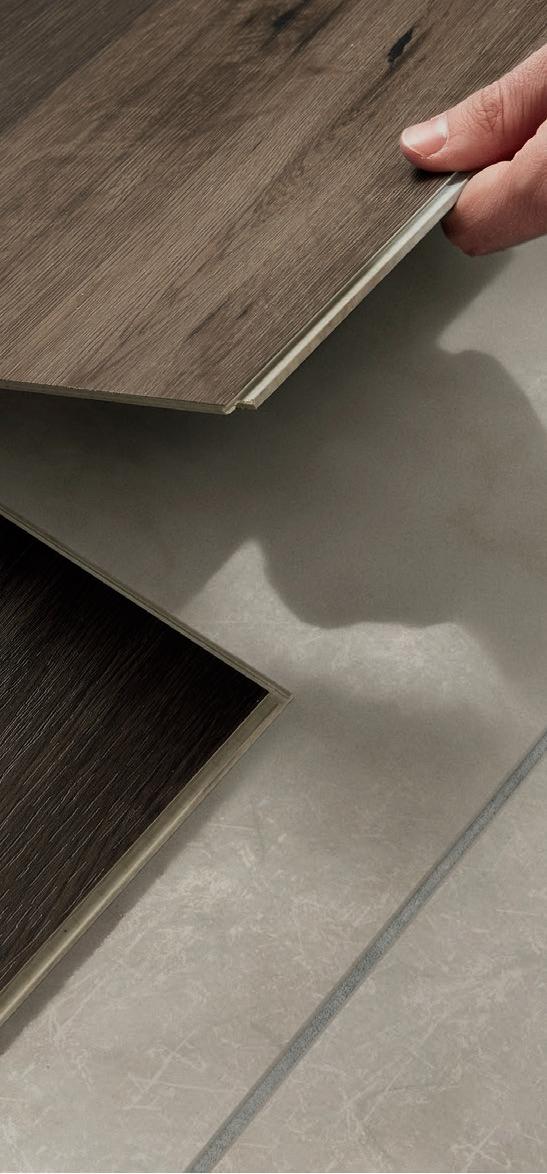
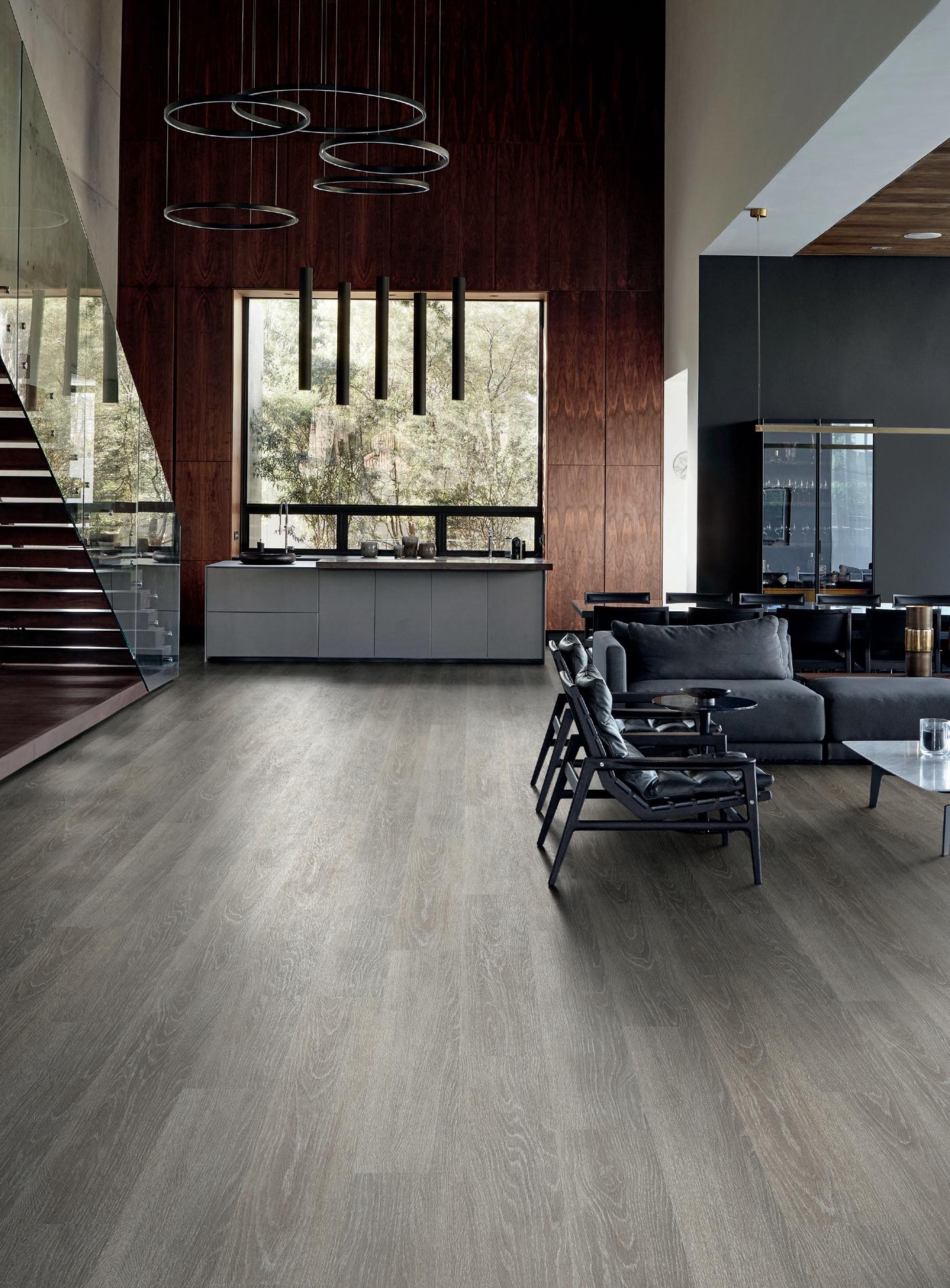


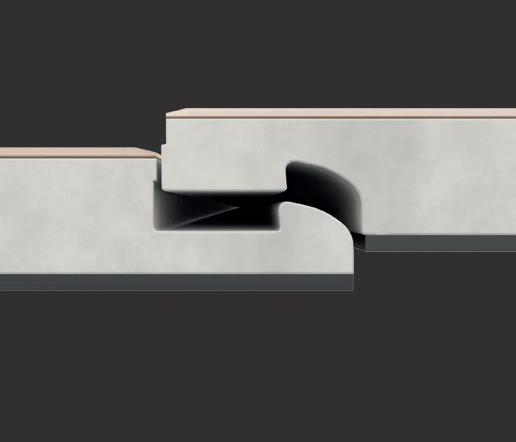
T
he new inspection chambers now available in 100mm diameter have rectangular removable inspection lids and are available in two versions, double arm, and with 4 branch arms. The chambers have been designed to position better in a standard manhole chamber.
The new inspection chambers have been meticulously designed to maximise weight reduction wherever possible, being 50% lighter than the more traditional iron chambers. This significantly improves health and safety for the installing operative to ease handling when placing into position in the manhole.
A further design feature has been applied to the inspection lids by providing scalloped ends to ease removal in situ to simplify any maintenance procedure.
This is the first phase of a product development programme to introduce a full range of rectangular access chambers in 2 and 4 branch arm designs that will extend to 150mm and 250mm by the end of 2019.
For further information please contact the technical team on 01952 262529 or email technical.soildrain.uk.pam@sain-gobain.com
Saint-Gobain PAM – Enquiry 82
Rainwater systems from Marley Plumbing and Drainage in the popular anthracite grey now perfectly match Pantone colour 7016, allowing specifiers to create a sleek and uniform finish and ensure an exact colour match with other external fixtures and fittings, such as doors and window frames. The anthracite shade is available in Marley’s Deepflow, Clipmaster, Flowline and Regency profiles, which offer classic and contemporary aesthetics. The chosen systems are suitable for a variety of property types, from residential buildings to large commercial properties. Marley’s rainwater systems also benefit from Life4 rainwater technology.
Marley Plumbing & Drainage – Enquiry 83
SPORTFIX components installed at redeveloped athletics track
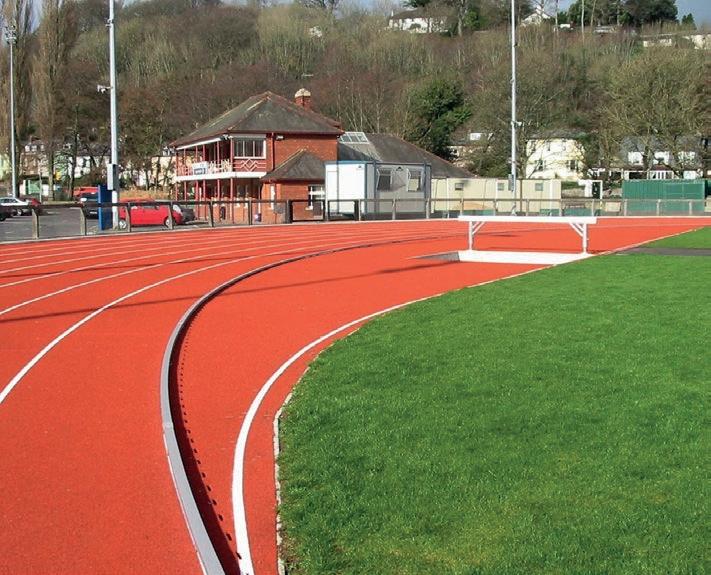
Excessive
comply
fields
and
Hauraton – Enquiry 84
Marley Plumbing & Drainage has expanded its product offering by introducing the Studor active drainage ventilation system, designed to offer customers even greater choice when it comes to system ventilation design on high rise projects.

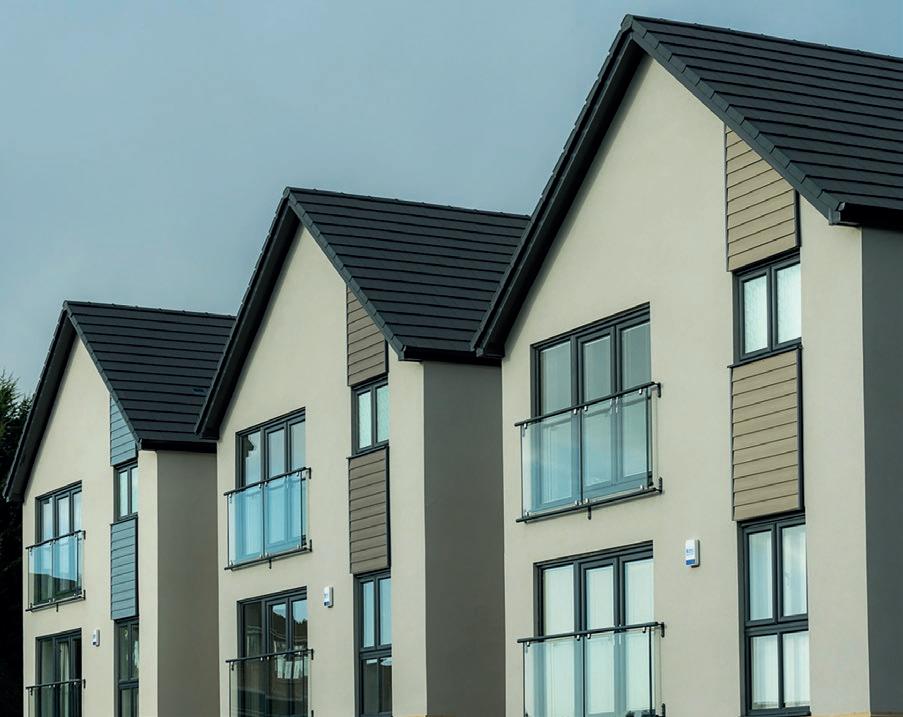
The Studor P.A.P.A (Positive Air Pressure Attenuator) and Studor Air Admittance Valves (AAV), which are available now, are particularly suited to high-rise applications and eliminate the need for roof penetrations and secondary venting. P.A.P.A has been developed to eliminate the harmful effects of positive pressure generated in gravity fed systems in multi-storey buildings. It can be installed easily both vertically and horizontally.
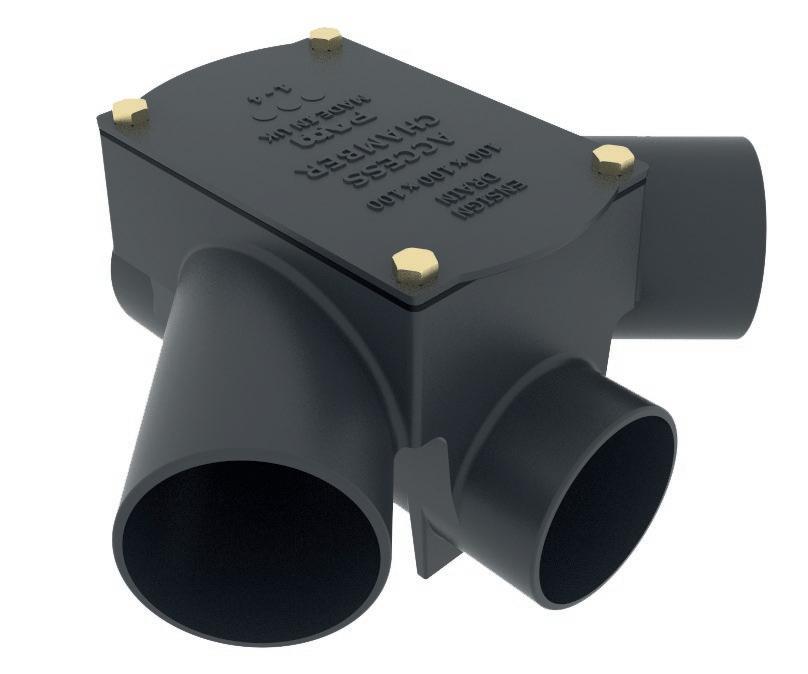
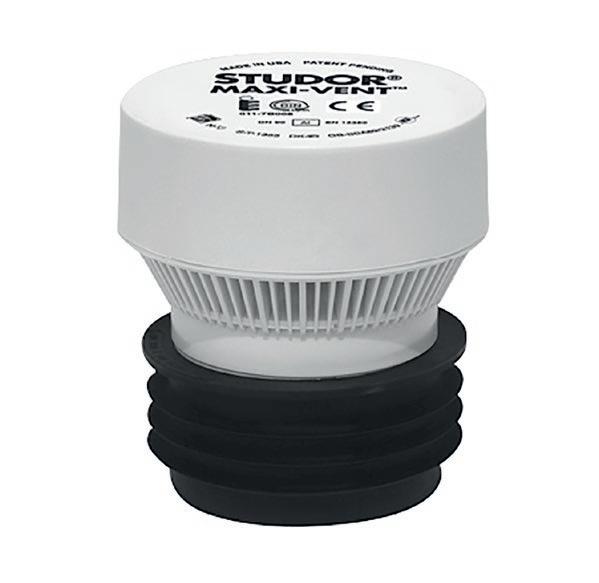
Marley Plumbing & Drainage introduces new Studor range
Saint-Gobain PAM launch new rectangular access Inspection chambers
WHEN CHOOSING TILEABLE CONSTRUCTION ELEMENTS, COMMON SENSE DICTATES TO LOOK FOR PRODUCTS THAT PROVIDE PROTECTION AGAINST MOULD AND FUNGUS, OFFER 100% WATERTIGHTNESS, THERMAL INSULATION AS WELL AS DECOUPLING AND AT THE SAME TIME ARE ALSO READY-TO-TILE. SUCH PRODUCTS NOT ONLY PROVIDE PEACE OF MIND BUT ALSO REDUCE INSTALLATION TIME AND EFFORTS RESULTING IN TROUBLE-FREE INTERACTION OF ALL TRADES WORKING ON SITE.
esign diversity, versatility and practicality are also important factors in selecting the right solutions, so that there are no restrictions in achieving the desired style/individual design whilst also allowing last minute changes should there be any unexpected issues on site.

Founded by a master tiler Helmut Wedi in 1983, wedi understands the needs of the industry. The standard wedi product range evolved into its current form through listening to the needs of its clientele, providing them with solutions and using their feedback to further develop the existing range of products and solutions.
From tile backer boards in standard or flexible formats or pre-formed cladding solutions for baths and pipes, through shower elements in countless sizes and many different designs
or a multitude of practical elements such as ready-to-fit partitions, niches or benches, to wellness elements such as steam baths, loungers, creative wall solutions or ready-tofit bathroom furniture – every wedi product is designed to interlock with one another including countless accessories such as sealing and decoupling membranes, acoustic products or vapour solutions for example, providing a full system solution from one manufacturer.
Engineered with German precision and manufactured with 100% renewable energy, wedi products are unbeatable when it comes to their quality, versatility, longevity and how easy and safe they are to work with.
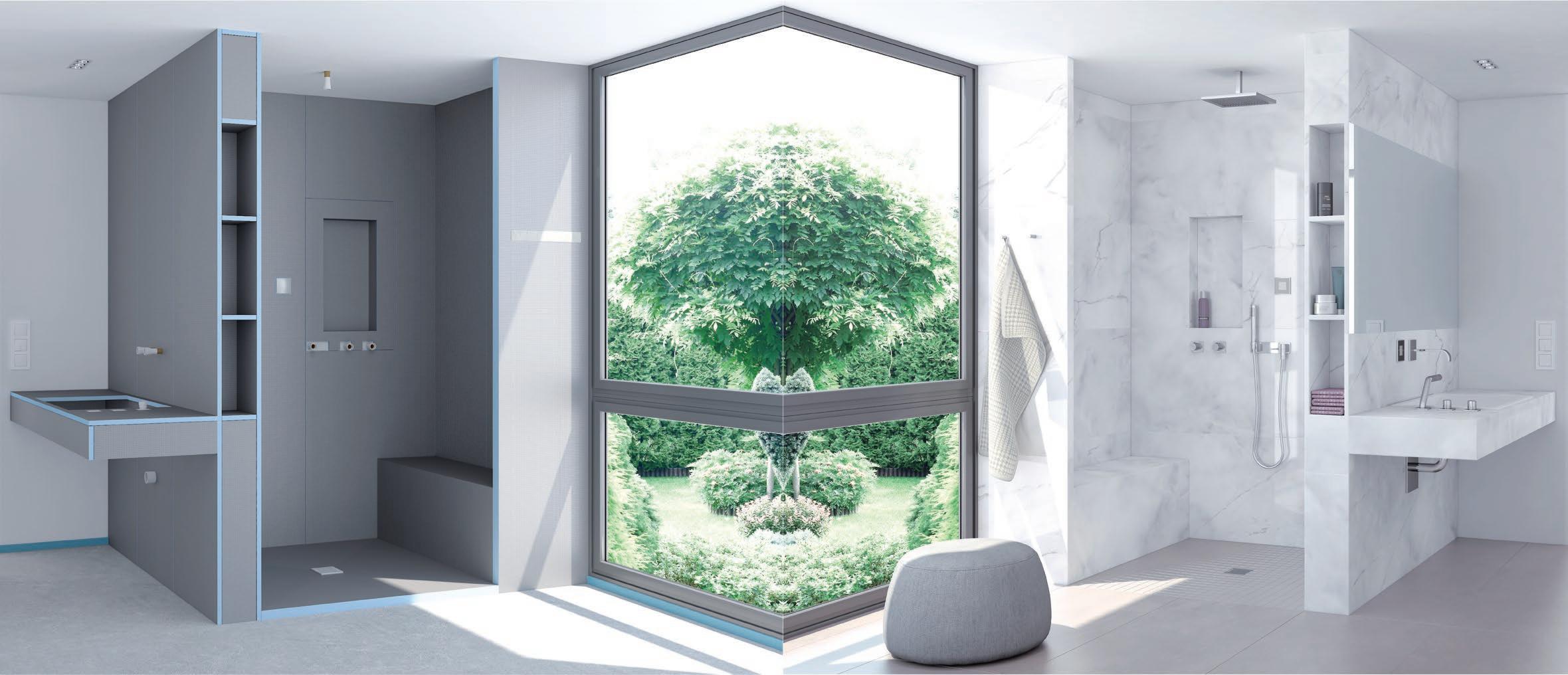
Thanks to characteristics such as extremely low weight, waterproofness to the core, high loadbearing capacity (vertically 133kg/m2) or thermal insulation (0.036 WmK), wedi is a
one-step solution. Furthermore, unlike cement board for example, wedi creates very little dust when cut/worked on thus provide a safe working environment for contractors.
Recently introduced to the market, the wedi Top series is the first ‘visible’ solution in the wedi product range. Whether it be bath cladding, wall surface or shower floor, there is a seamless design surface to fit the purpose. Both natural stone and classic mineral surfaces are extremely easy to cut allowing for the creation of individual patterns thus extensive freedom in design. As a modern alternative to the classic tiled look, thanks to the antibacterial finish and the absence of grout lines, these design elements promote hygiene across the whole bathroom and at the same time, thanks to their low heat conductivity, further enhance the thermal insulation properties of backing wedi elements.
The design diversity of the wedi product range together with the customisable, modular nature of its elements provide unparalleled freedom in design for specifiers.
For more information on wedi®, please call 0161 864 2336, email info@wedi.co.uk or visit www.wedi.co.uk.
Toilets are an obvious source of harmful germs. Cisterns pose a hygiene risk since water is stored in ideal conditions for bacterial development. These bacteria are released in an aerosol plume during flushing, but they can also spread back through the pipes and colonise the system.
The alternative to a cistern-flush mechanism is a direct flush system which connects directly to the water supply. A self-closing valve discharges a pre-determined flush volume without the need to store water. By employing system pressure to rinse the pan, there is no stagnation, scale deposition or build-up of impurities upstream of the flush mechanism.
Water Supply Regulations* require the pan content to be “cleared effectively by a single flush of water”. Gravity-fed cistern-flush mechanisms may not have sufficient dynamic pressure to ensure an effective rinse with a single flush. Direct flush systems are more effective and save water. The mechanism harnesses the system’s dynamic pressure and there is no refill time, so the flush is instantly available for successive users. DELABIE’s direct flush with dual flush is pre-set to 3L/6L and can be adjusted to 2/4L for ecological or smaller children’s WC pans. This also prevents unhygienic splashing, removing the risk of slipping on wet floors.
For optimum hygiene, DELABIE’s TEMPOMATIC Dual Control direct flush valve activates via a push-button or automatically if the user forgets. An intelligent rinsing system identifies the duration of use and flushes accordingly. There are 3 programme options, including an ecological setting for maximum accreditation with environmental schemes. This guarantees that the bowl is always rinsed, and a hygienic duty flush every 12 or 24 hours prevents stagnation in the pipework. Furthermore, no manual contact is required, so the toilet is accessible to any user, regardless of age or mobility level.
Cistern-flush mechanisms are not suitable for intensive use. Heavy-handed users can easily break their fragile mechanisms or cause deliberate flooding. Scale build-up in the cistern can also damage the seal, resulting in leaks which often go undetected as water seeps silently into the bowl. Thames Water estimate that a leaking toilet can waste up to 400 litres per day†. Even if the leak is detected rapidly, maintaining large numbers of toilets is time consuming. Mechanisms can be difficult to access and parts wear out quickly with intensive use, requiring frequent repairs.
Dual control, dual flush, direct flush
Direct flush mechanisms, designed for public washrooms, are more robust. The TEMPOMATIC Dual Control’s actuator plate withstands high levels of demand and the solenoid valve’s lifespan extends beyond 350,000 cycles. An anti-blocking system means the valve cannot be activated inadvertently or blocked to flush continuously - the flush takes place once the button is released. Thanks to the push-button, the flush also still activates even if the power fails.
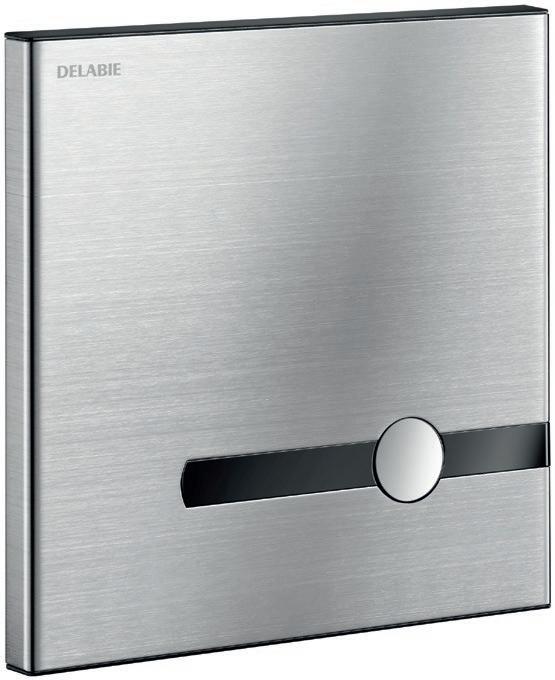
Direct Flush systems offer a hygienic solution for toilet facilities in commercial washrooms. Designed for intensive use, they provide a sustainable solution that manages water consumption, and they are easy to maintain. Breaking the habit of specifying domestic style cisterns will deliver long term dividends in terms of sustainability, improved hygiene and low maintenance.
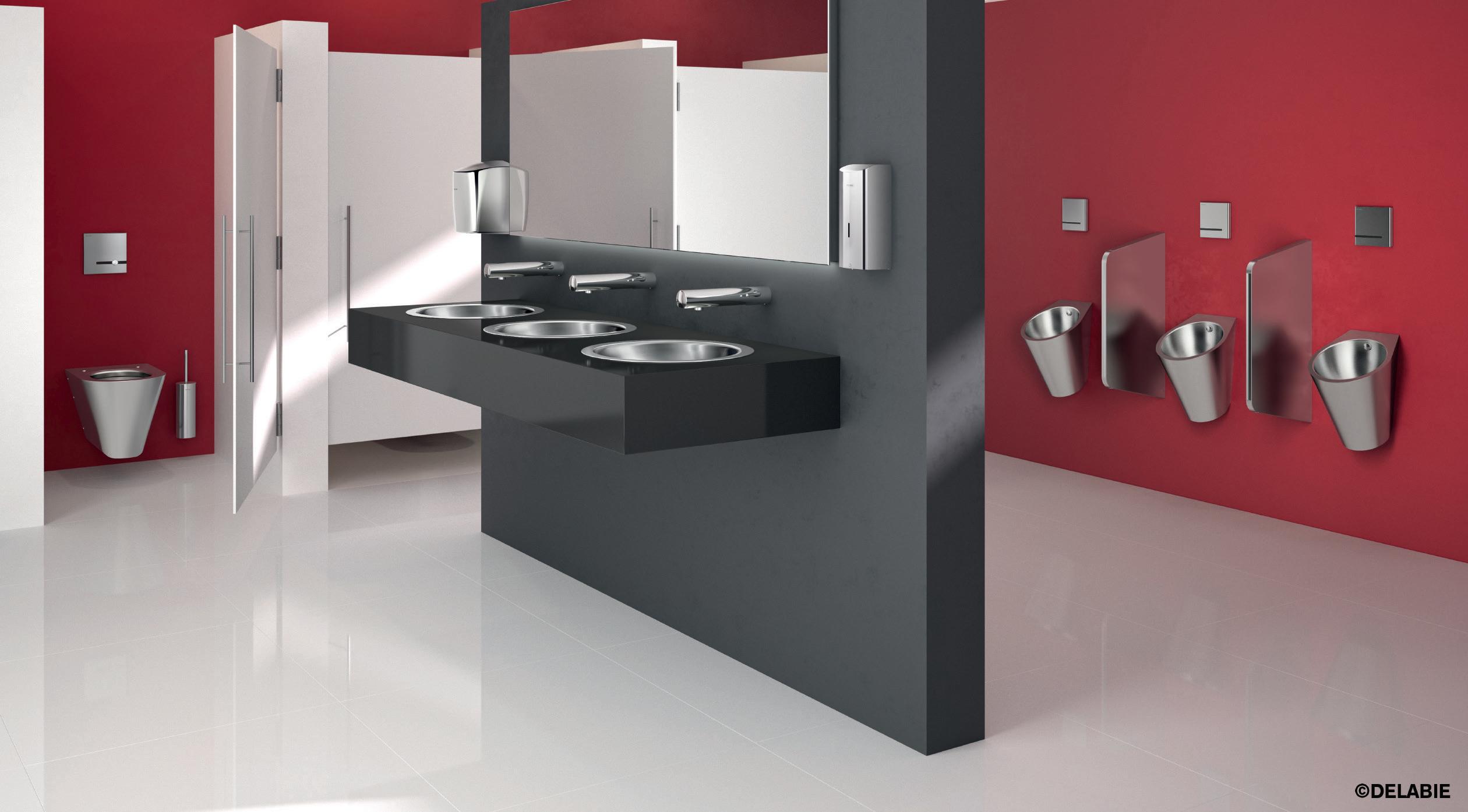

*Water Supply (Water Fittings) Regulations 1999, No.1148, Schedule 2, WCs, flushing devices and urinals. †Spotting a leaky loo, Thames Water, 2017. thameswater.co.uk/be-water-smart/you-can-be-water-smart.

A variety of over a 100 highgloss, supermatt, woodgrain and fantasy designs. Available in acrylic, PP, PVC and paper gloss finishes from the likes of Senoplast, Hornschuch and Renolit, among many others.

LEADING MANUFACTURERS OF LAMINATED PANELS DECORATIVE PANELS LAMINATION IS PLEASED TO ANNOUNCE THAT IT WILL BE EXHIBITING AT THE SURFACE & MATERIALS SHOW ON STAND M530 AS PART OF UK CONSTRUCTION WEEK, TAKING PLACE AT THE BIRMINGHAM NEC ON 8TH - 10TH OCTOBER 2019.
Producing over 300,000m2 of the highest quality laminated products each week, dp-lamination will be showcasing brand new designs added to their dp-limitless range, as well as highlights from across the dp-decor and dp-specialist collections.
The dp-decor and dp-specialist range of surface products is enormous, comprising woodgrains and solid colours in standard papers, high gloss and matt acrylics, PVCs and PPs- many of which are available as stock items.
The dp-limitless range offers exactly what the brand says, a limitless number of surface finishes bonded to the substrate of choice, available in quantities as low as one sheet. Ranges include HPL, Acrylic gloss and matt, faux-leather, real stone and real wood veneer.

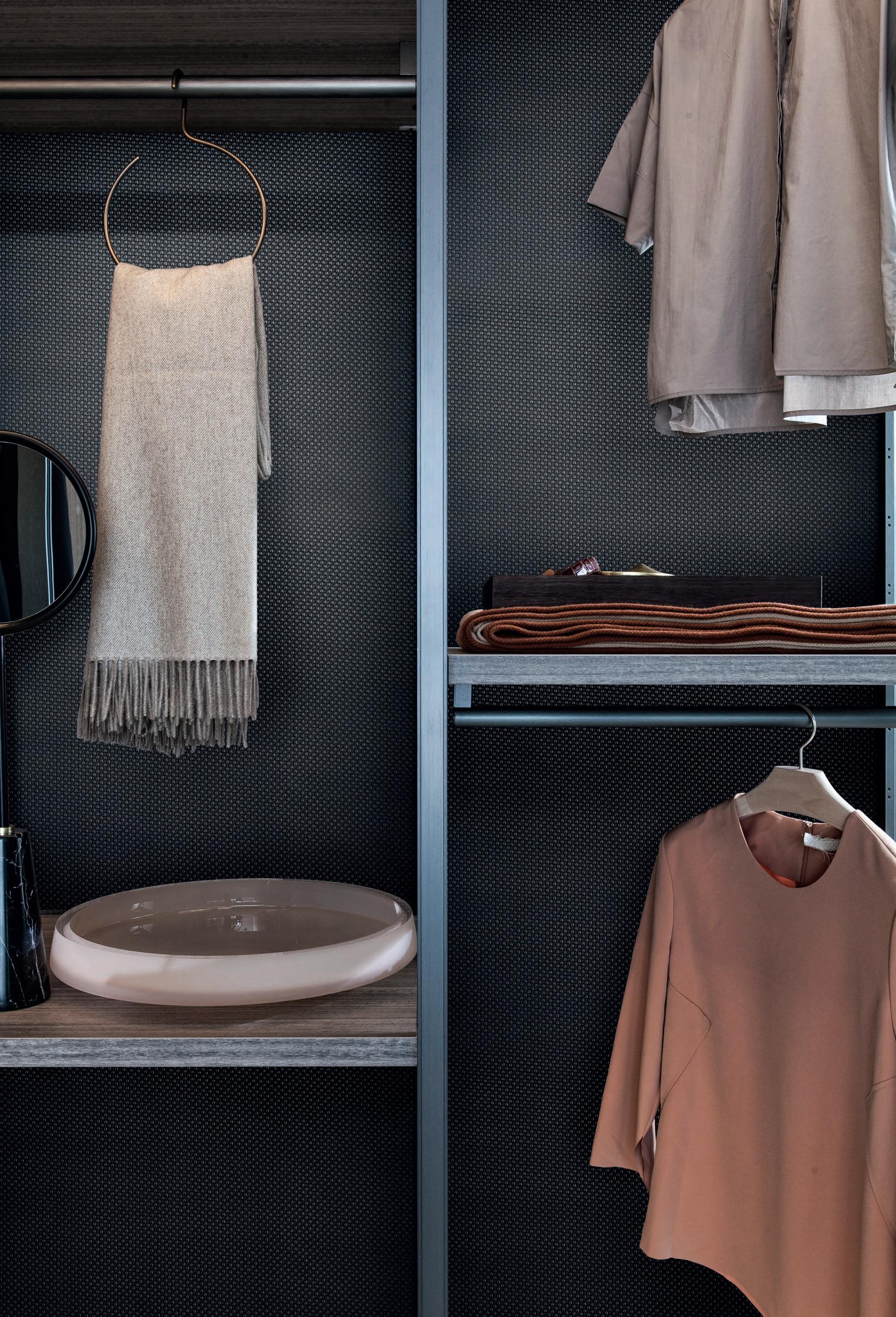
Michael Sawyer, Managing Director of Decorative Panels Lamination, commented: “The Surface & Materials Show always presents a fantastic opportunity for us to engage with our key audiences. The show is a great place to build new relationships, increase our customer base and to get honest feedback on our ranges”.
Surface and Materials draws in thousands of architects, interior designers, fit-out contractors, specifiers and design industry professionals looking for the latest trends and innovations in the built environment. The show has an exclusive array of new product launches and creative ideas to inspire designers and specifiers from all parts of the interiors and architectural industry.
UK Construction Week (UKCW) is FREE to attend and consists of multiple sections: Build, Building Tech, Civils, Energy & HVAC, Surface & Materials and Timber running from 8-10 October and newly launched Concrete Expo (8-9 Oct only) and Grand Designs Live (9-10 Oct only).
For more information or to book an appointment with a member of the Decorative Panels team, please visit www.decorativepanels.co.uk or call 01484 658341. Decorative Panels




Magrini baby changing units provide a hygienic and safe place for changing your smallest customers. The contemporary style incorporates extra-deep sides providing an intrinsic safety barrier and the units have a unique hinge system preventing small fingers from being trapped.


Magrini baby changing units are available in a choice of colours to suit modern commercial washrooms.






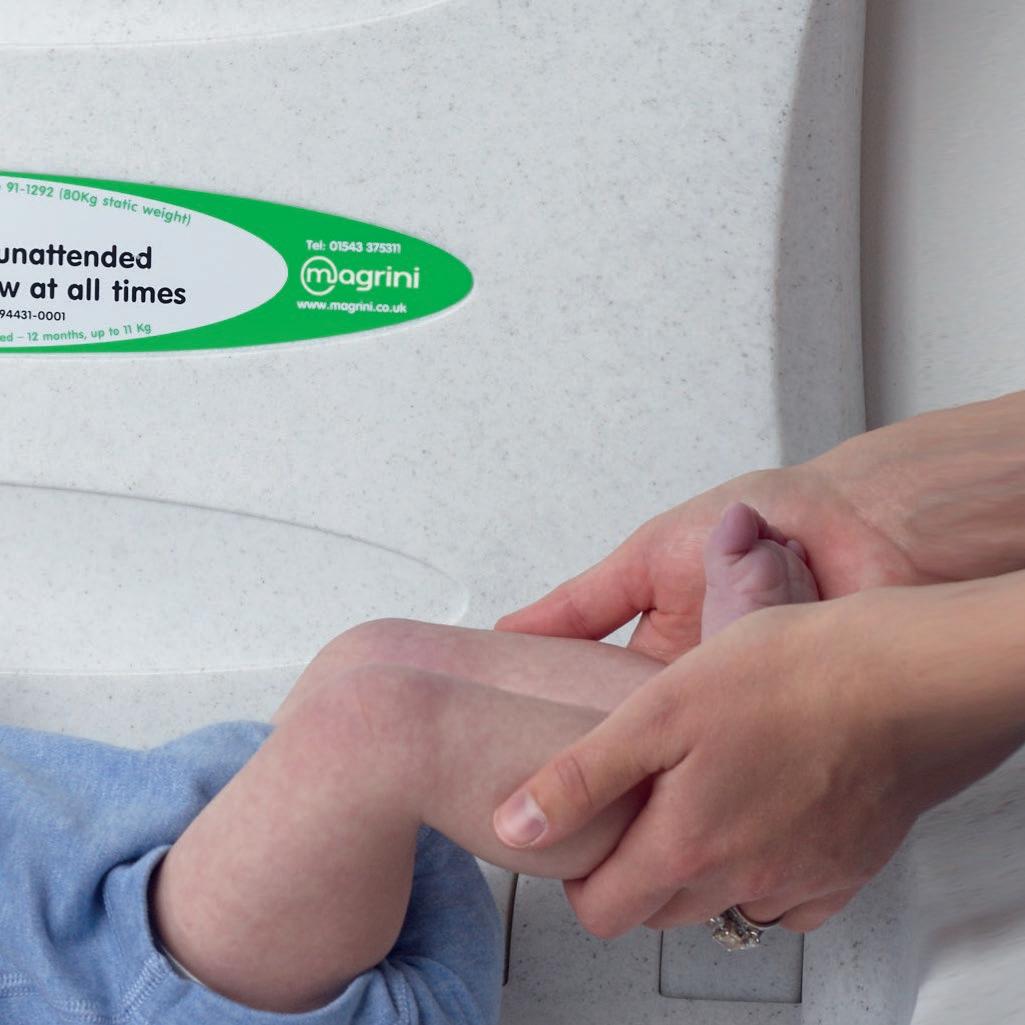


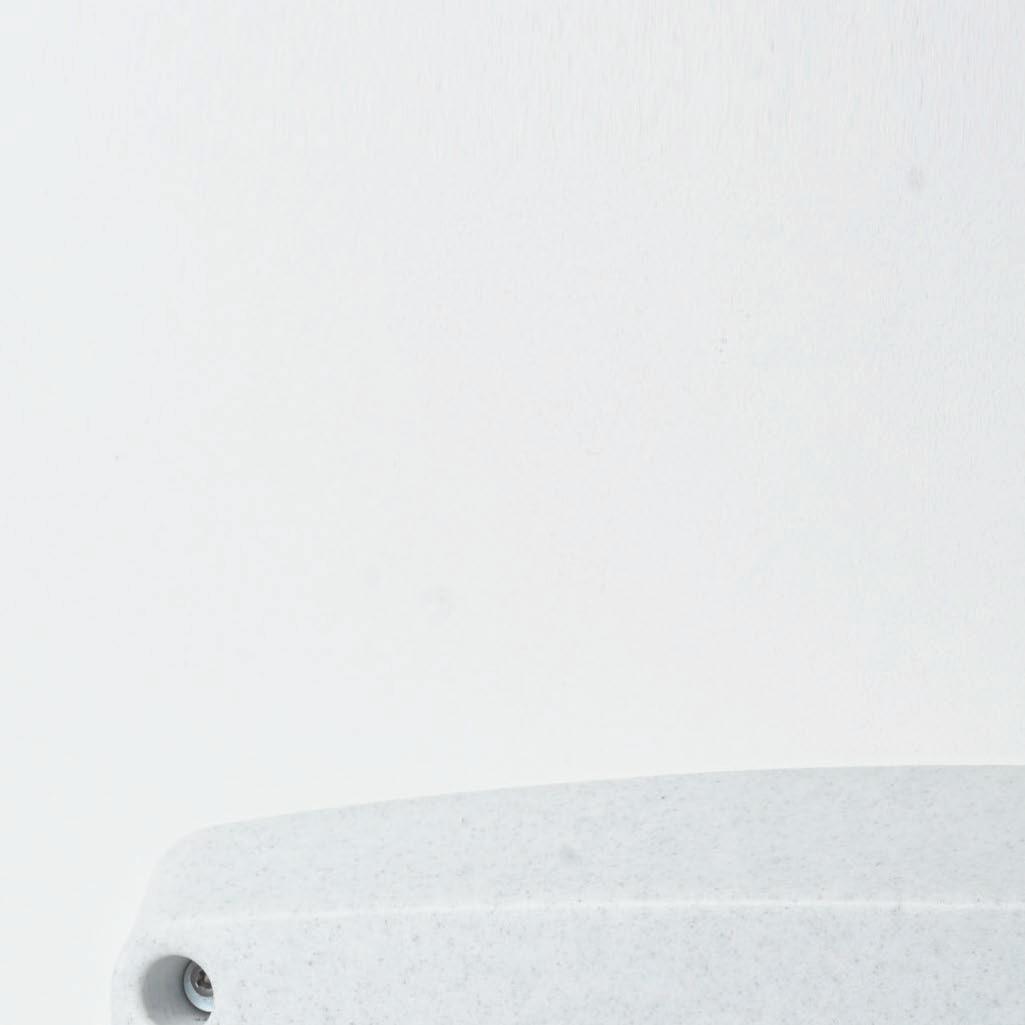
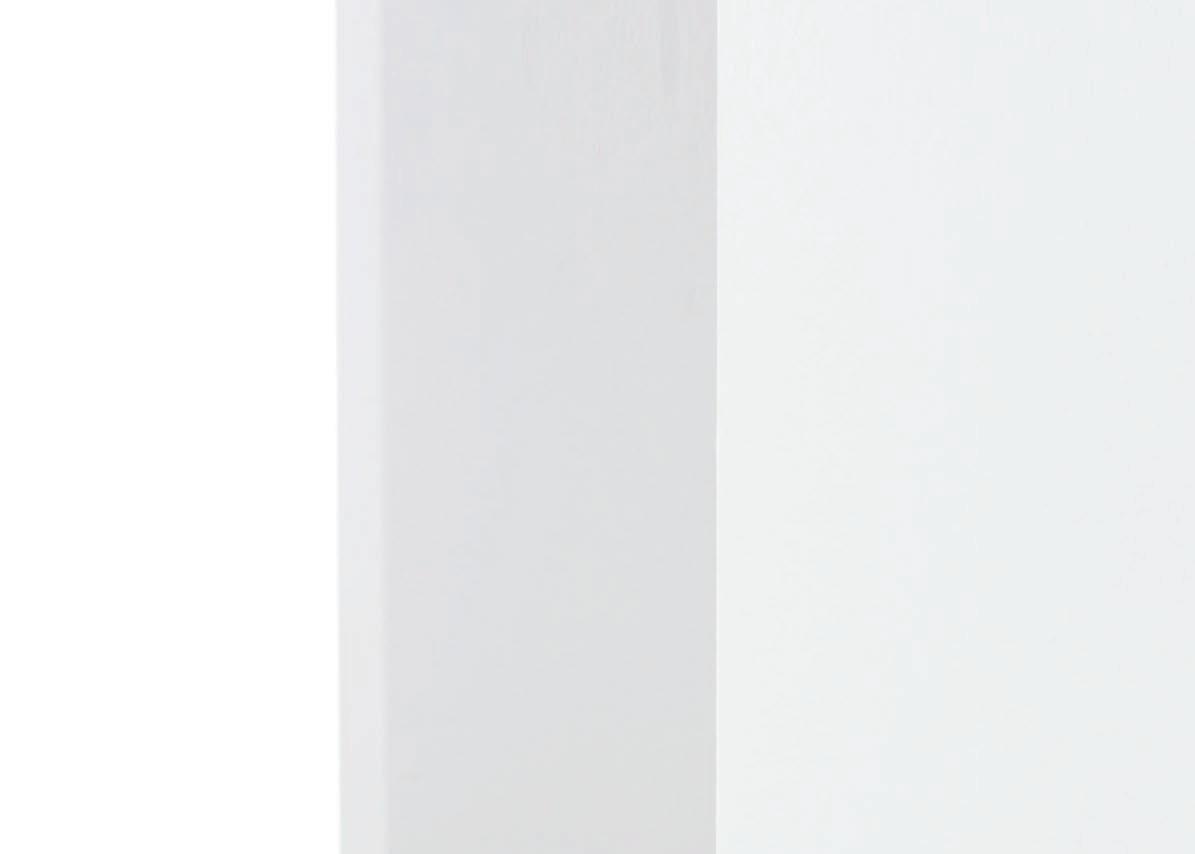
Carron Phoenix has launched the stylish and contemporary Orla tap. With elegant proportions, Orla features a sleek swan-neck spout that swivels easily from side-to-side, together with a slender side lever for easy operation of the temperature and water flow. The spout has a reach of 197mm and stands 247mm and is fitted with a perlator for a ‘champagne-like’ water flow. The Orla tap is suitable for medium 0.5 to 1.2 bar pressure and is supported by a fiveyear guarantee against manufacturing defects. Available in a high quality chrome finish, it is competitively priced at £137 to hit the market sweet spot for value, design and quality backed by a five year guarantee.

Carron Phoenix – Enquiry 93
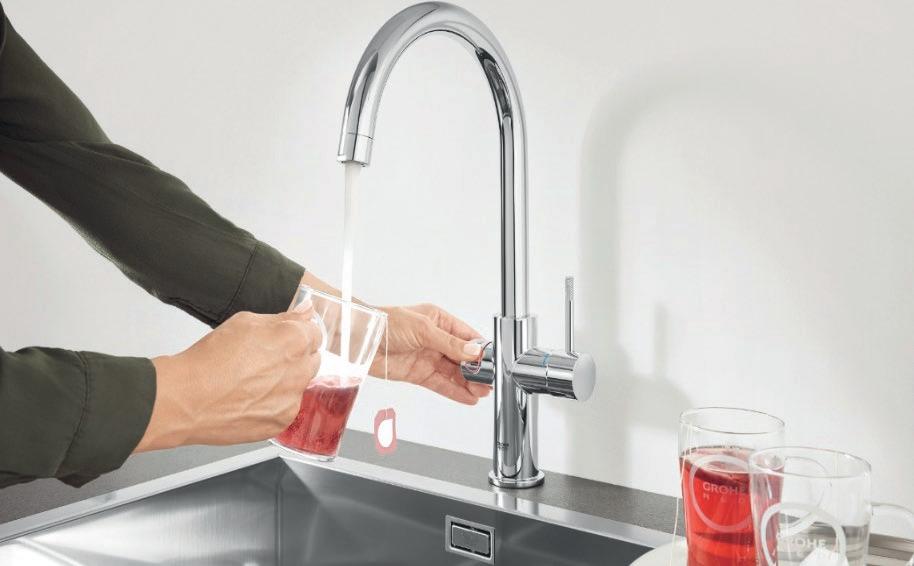
GROHE is delighted to announce its latest promotion, rewarding customers who purchase select GROHE Watersystem products with a gift card of up to £100. The gift card offer, which will be available between 1st September 2019 and 31st January 2020, includes a selection of models of its Red kettle hot water taps, Blue Home still and sparkling water taps and brand new Blue Pure filtered water systems. Once customers have made their purchase, they simply need to visit www.grohepromotions.co.uk by 29th February 2020 to submit their claim.
GROHE‘s Watersystems provide innovative and sustainable solutions to daily water use in the kitchen. The GROHE Blue Home is an intelligent system that delivers a choice of delicious tasting still, semi-sparkling or sparkling water and, in doing so, eliminates the need for single-use plastic bottles. GROHE also offers child-proof, instant kettle-hot water taps with the GROHE Red, providing homeowners with the ultimate convenience of kettle-hot water on tap, which also
helps to reduce their home‘s energy consumption thanks to the GROHE Red’s titanium boiler. To further develop the brand’s commitment to sustainability, GROHE was proud to recently host daily beach cleans at the Bournemouth Air Show 2019, a popular family event that attracted almost one million visitors. The event enabled GROHE to emphasise the importance of avoiding single-use plastic whilst also acting as the official launch of its Watersystems gift card promotion.
GROHE – Enquiry 92
Global decorative panel manufacturer Swiss Krono has launched BE.YOND, a unique furniture grade particle board with an emission level equivalent to natural trees, making it the world’s most environmentally friendly product for kitchen, bedroom, bathroom, office and general furniture manufacturing, with the aim of improving indoor air quality.
BE.YOND is available in all 158 decors in the Swiss Krono One World Collection of plain colours, patterns and woodgrains and in a wide choice of textures. It is exclusively available through its long-standing nationwide distribution partner IDS with an MOQ of just one pack of 21 boards on any décor.
A true product innovation, BE.YOND is made from a minimum of 98% natural wood materials and it’s no added formaldehyde board incorporates Ecosynthentix, a bio-based adhesive system during its manufacture.

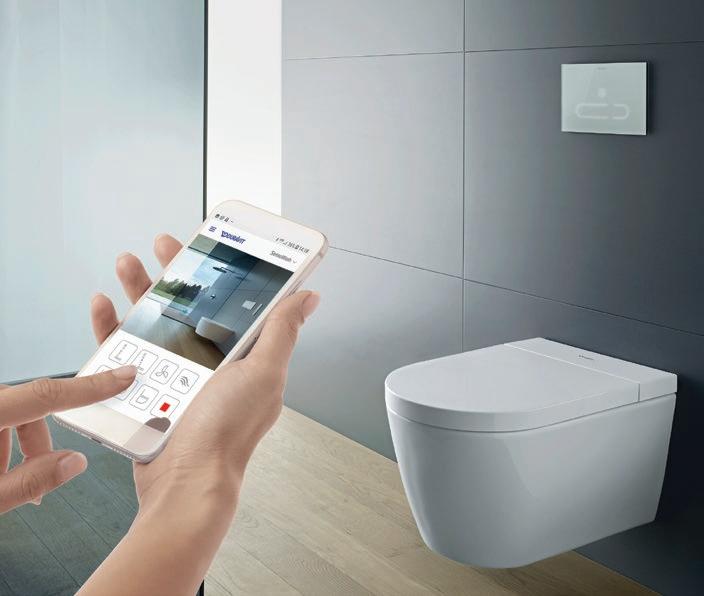
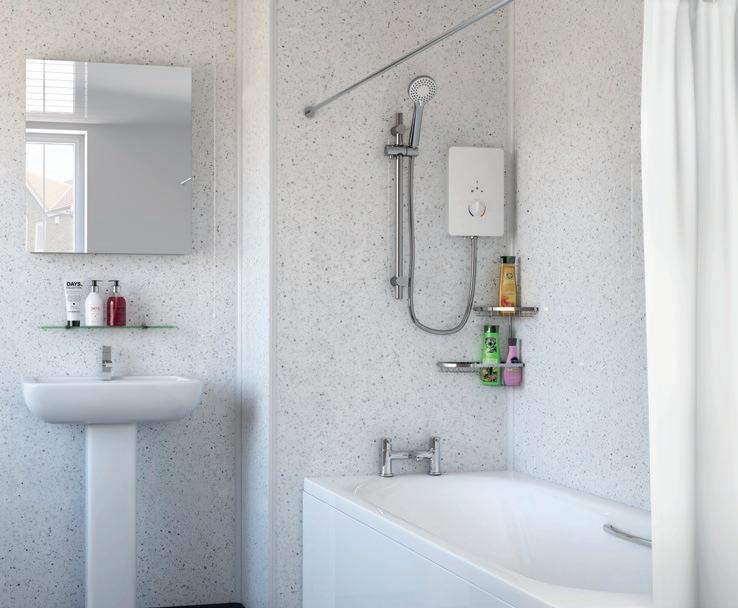
Showerwall Project is an easy to install, cost effective and durable waterproof bathroom wall panel system aimed at specifiers for the social housing, student accommodation and care homes. Where traditionally tiles are used, Showerwall Project offers wall panelling which waterproofs a bathroom space efficiently and effectively and is built to last, backed by a 10year guarantee. Large areas of wall can be covered quickly with panels without the need for joining trims, ensuring a hygienic environment. Engineered for a watertight finish, the surface is grout-free and is easy to clean with a simple wipe down.
Showerwall Project – Enquiry95
Featuring only the naturally re-occurring formaldehyde traces in the wood itself of just 0.01 part per million (ppm) , it exceeds all other
Duravit and Philippe Starck present SensoWash Starck f, a new shower-toilet generation for state-of-the-art, natural toilet hygiene. All components have been optimized so that all of the technology is “invisibly” located within the ceramic body. The technology has undergone further development and has been reorganized; all is now housed within the ceramic body creating a minimalist design for maximum showertoilet comfort. The flat seat now has a height of just 40 mm and the white cover located behind it forms a flush-mounted unit: contemporary design and comfortenhancing technology in perfect harmony.
Duravit – Enquiry96
legislation currently in place in any other country, including the superior levels set by Japan at 0.03 ppm and the new legislation being introduced in Germany in 2020 set at 0.05ppm.
BE.YOND also exceeds CARB phase two standards, improving Leadership in Energy and Environmental Design (green building certification) levels and boards can also be supplied with FSC® and PEFC™ certification. Being made from natural materials, it is easily machined and can be recycled into Biomass at the end of its life cycle.
IDS – Enquiry 94


EVER POPULAR FOR THEIR INDUSTRIAL NATURE, STEEL WINDOWS AND DOORS HAVE QUICKLY BECOME PART OF HOME INTERIOR STYLES AS INTERNAL PARTITIONS, SHOWER SCREENS, REPLACEMENTS FOR EXTERIOR WALLS AMONG OTHERS.

Although mostly recognised for their solid black frames, steel windows, doors and their fixtures are available in a whole host of colours to complement any residential scheme.


Homeowners can incorporate brass, bronze or copper steel windows or doors to tie an industrial look together enabling new frames to match industrial accessories such as copper light fittings or brass framed glass tables.
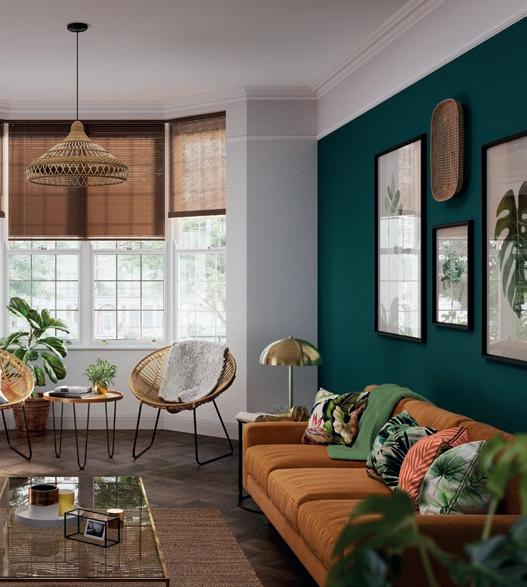

Alternatively, if the homeowner is looking to bring luxury materials into to the mix, they can opt for pewter. This colour is perfect for matching steel windows or doors with the current trend for Scandinavian style. Pewter steel windows or doors work well with “cosy” items, such as light grey sofas, fluffy cushions and blankets in muted tones.
Homeowners can also opt for handles in a variety of metallic shades, including bronze, brass, copper, chrome, pewter and gun metal. The industrial colours are able to bring current trends into contemporary and historic homes.
Additionally, if metallic tones aren’t the right style to complement a home’s interior style, there are 15 powder coated colours which offer a different feel. In shades of cream, ivory, green or grey, there is a colour to suit every home. Choosing cream or ivory shades is a great way to allow steel windows and doors to blend in with a muted interior scheme, such as soft aqua or terracotta colours, while deep greens and powerful greys provide the bold striking style of traditional steel windows with added personality.
So, when it comes to choosing steel windows and doors, homeowners don’t have to stick with black. Steel Window Association members offer a multitude of colour options available to suit every home and interior scheme.
Members of the Steel Window Association offer a UK-wide service for the repair and replacement of various types of old metal windows, doors and screens, as well as being able to manufacture new fenestration which fully meets the requirements of the building regulations. Choosing an SWA member to manufacture and install your steel windows and doors ensures that you are receiving the highest standard of fabrication, installation and customer service.
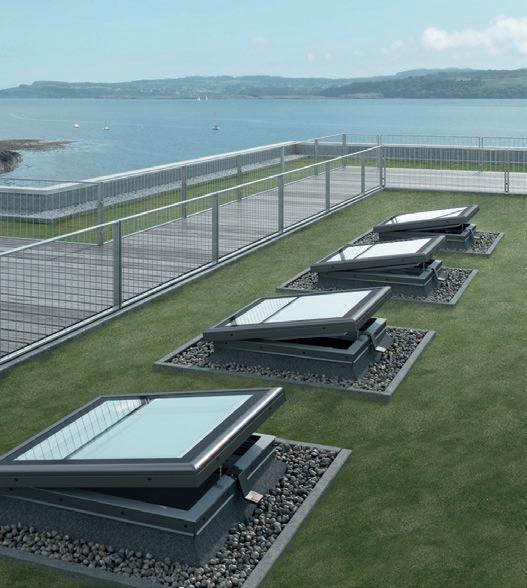
Over 630 Sobinco Chrono aluminium tilt and turn window systems with SF Xtra trickle vents from Titon have been installed at three student accommodation blocks at Heriot-Watt University in Edinburgh. The new, contemporary designed halls of residence contain over 450 large single en-suite rooms, as well as shared kitchen/ lounge areas. Named after past professors from the University (Anna MacLeod, Mary Fergusson and Muriel Sparks), the new student accommodation opened on the Edinburgh campus in September 2017. The three buildings were designed by Fletcher Joseph architects and built by leading UK construction group Watkin Jones, with Glasgow-based company Marshall Brown (Windows) Limited responsible for the fabrication of the windows.

Titon – Enquiry 99
Foam sealants and air tightness specialist
ISO-Chemie has invested in new office and warehouse facilities to accommodate expansion and growth plans. In a move that will also boost customer service, the company’s office has been relocated to Slough, while distribution operations will be based out of a new warehouse in North London. It also reinforces ISO-Chemie’s strategy to develop their solutions whatever may come of the Brexit situation. Relocating from its previous warehouse in the North West, the move allows inbound deliveries from Germany to arrive a day faster, enhancing delivery times.
ISO-Chemie – Enquiry 100


In today’s world, consumers require packages instantly, putting added pressure on distributors and logistics services, such as Amazon and DHL, to provide a seamless service and quick turnaround.
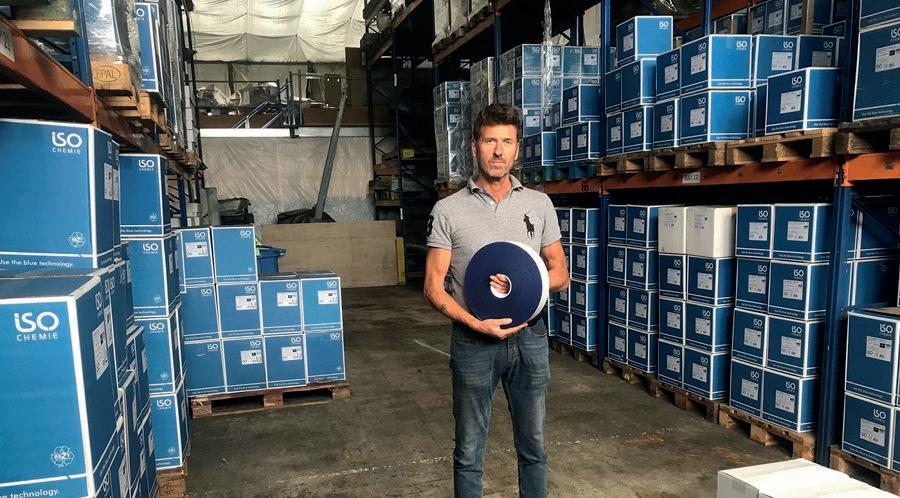
Thurston Group believes that in order to meet market demand, the logistics and transportation market must invest in offsite construction solutions including swap body containers.
Matthew Goff, Managing Director at Thurston Group, shares the key benefits:
The primary use for these containers is to ship goods all around the country. When transporting using swap body containers, goods can be loaded from the side and top so that drivers can easily load all component parts from one unit to another with ease.
Compared to standard shipping containers, swap body containers are lighter in weight
helping to reduce fuel consumption and carbon emissions.
Swap bodies can also be used as a mobile storage module. When the swap body is fully loaded, the vehicle can transport it straight away, reducing loading time.
Whether it’s transporting across rail, road or sea, these containers provide a versatile solution regardless of the type of journey ahead.
Thurston Group – Enquiry 102
Resiblock, and their patented proprietary selfbinding jointing sand Resiblock Resifix, have wowed following installation in Canary Wharf’s newest district Wood Wharf. Wood Wharf was designed to provide a new residential led, mixed use, waterside community in the heartland of London’s financial district. With high levels of both footfall and vehicular traffic expected, the challenge of keeping the paving stabilised arose. Resiblock were able to rely on the success of Main Street, Gibraltar to demonstrate the effectiveness and long-term success of Resiblock Resifix in a mixed-use environment. This, and subsequent testing, secured Resiblock Resifix as the choice of sand stabiliser for the first phase of the Wood Wharf site.
Resiblock – Enquiry 101
NEC Services Limited has installed Vortice’s new Vort Phantom void mounted heat recovery units and Lineo in line fans to the ongoing 74 room extension at the Roomzzz aparthotel in Newcastle. This boutique townhouse aparthotel is a beautiful Grade 2 listed building containing 14 individually styled, spacious apartments, situated on the bustling Quayside.
The centralised ventilation units each have a high efficiency counter cross flow heat exchanger with frost protection and easily accessible filters. The units come complete with a wired remote control unit with LCD allowing initial configuration and commissioning, speed selection, display of the time, room temperature and filter status.
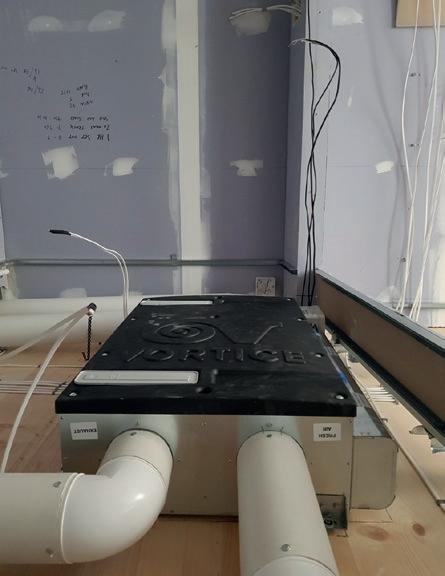
Vortice – Enquiry 103

Domus Ventilation, part of the Polypipe group, will be exhibiting at UK Construction Week and London Build this year for the first time. Domus will be on stand E10 at UK Construction Week (8-10th October at the NEC, Birmingham) and stand V22 at London Build (27-28th November at Olympia London). The focus of the company’s stand will be on the new CMXMULTI Mechanical Extract Ventilation (MEV) units, plus its industry leading ducting systems. Domus Ventilation has a well-deserved reputation for quality, supported by excellent technical support, from a market leading manufacturer and designer. It is well placed to offer immediate, practical solutions to Building Regulations Parts F & L.
Domus Ventilation – Enquiry 104
To make an enquiry – Go online: www.enquire2.com or post our: Free Reader Enquiry
Students in Scotland benefit from Titon hardware
Investment sees ISO-Chemie boost customer serviceVortice Vort Phantom installed at Roomzzz hotel Newcastle
Generations of school children have attended St Joseph’s Catholic Primary School in Willesden so when a fire destroyed its roof, it was a blow to both the current students and its community. When selecting the right roof tiles for the rebuild, BMI Redland Rosemary Clay Classic tiles was the ideal choice. The roof at St Joseph’s is a complex one, with several turrets, numerous dormer windows and a decorative, lead-clad cupola at its centre. BMI Redland’s range of Rosemary plain clay tiles come in a range of eight weathered, brindled and single colours which mellow naturally over time. Rosemary Clay Classic in Red was selected as the best match for this project, providing the required aesthetics and a quality hand-crafted clay roof.

BMI – Enquiry 106
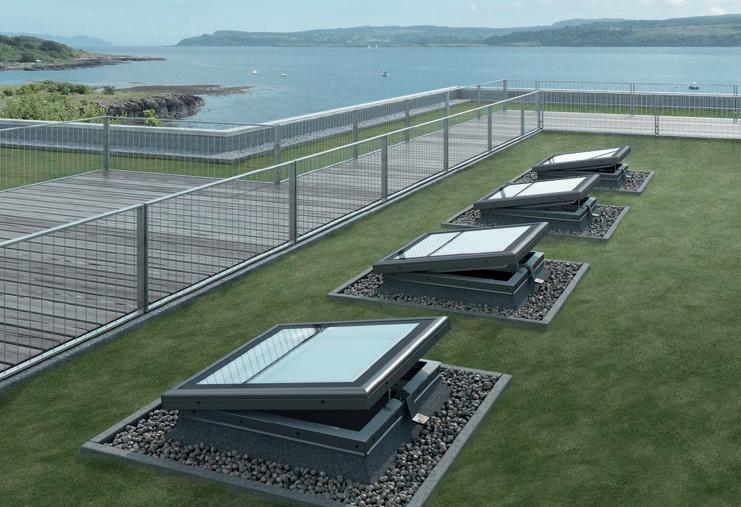
Dakea has expanded its range of roof windows and skylights with the addition of both fixed and openable windows for flat roofs. The simple to install windows feature a durable aluminium exterior, toughened external pane and laminated interior panes for longevity, safety and security. The new windows also deliver excellent light transmittance levels, superior energy efficiency and outstanding sound absorption to create a comfortable indoor environment. Suitable for residential, commercial and public buildings, the windows are available in a range of sizes from 600x600 mm to 1200x1200 mm and can be installed on roofs with a pitch between 5° and 15°. The interior of the window frame is white PVC in RAL 9016 while the exterior is finished in RAL 7043 grey aluminium. Dakea – Enquiry 108
From 15th October to 31st December 2019, revolutionary solid surface brand, Staron, will be running a design contest, StaroNature, which is open to individuals or teams of architects and designers as well as university students.
With the increased awareness of protecting our environment at the forefront of customer’s minds, all entries should show a new Staron solid surface design inspired by nature.
The contest has three categories available to enter:
1. A new Staron design inspired by nature; a stand-alone imaginative object inspired by nature using Staron.

2. A new Staron design which shows balance between nature and Staron; an imaginative object using a combination of Staron and a natural material such as wood, water or plants.
3. A new eco-friendly product; an innovative and practical object created using Staron to improve our environmental footprint.
Entrants should submit a readable file format; jpg, png, pdf, psd or ai containing a visual of their design with a clear explanation of their Staron product, inspiration and functionality along with an application from to: staron-contest@lottechem.com
Application forms can be downloaded from: www.staron-contest.com
Applications can also be submitted via the submission portal on the website.
Staron – Enquiry 105
The new Royal Papworth Hospital is set to achieve the highest energy efficiency, sustainability rating yet awarded to a UK hospital, helped in part through Gilberts Blackpool.
Designed by HOK, and built by Skanska, the new building on the Cambridge Biomedical Campus has an EPC target rating of B, and is constructed to allow reconfiguration of the building from the initial 3,065m2 up to 10,960m2, to ensure its fitness for purpose in the long term.
Gilberts’ ability to work closely with the design team and respond quickly to queries through its active pre-order service, enabled a timely solution to the challenges of meeting the key design criteria.
As a result, more than 2,300m2 of Gilberts’ high performance louvres have been incorporated into the external façade, to ensure appropriate weather protection and ventilation of the plant needed to service the building, which is predominantly served by a ground source heat pump.

Gilberts’ air movement solutions incorporate grilles, louvres, and diffusers for natural, hybrid and mechanical ventilation.
Gilberts – Enquiry 107
GEZE UK has a new sales manager for window technology systems. Tom Hammerton joins the company with a background in field sales, telesales and customer service. He will be responsible for the distribution and installation sales of natural smoke and environmental ventilation systems, managing existing customer relationships and establishing new ones.

He has valuable experience within a variety of sales environments having worked initially for Manuli Packaging in both customer service and telesales roles and FineCal Labels where his sales success saw him work on both sides of the company – managing consumer markets and distributors.
GEZE UK – Enquiry 109
Megaman’s Nero LED battens have been used to improve the lighting quality and lower the energy usage at Tring Market Auctions, an independent auction house located on the edge of the Chiltern Hills in Hertfordshire. Megaman’s Nero LED fittings are a cost-effective alternative to conventional T5 and T8 fluorescents. The 48W Nero battens were chosen based on a recommendation and supplied by a local wholesaler. The 4000K versions were installed in the four sales rooms as well as the connecting hallway to deliver a clean, bright, white light. The total number of fittings could be reduced without affecting the overall light levels.
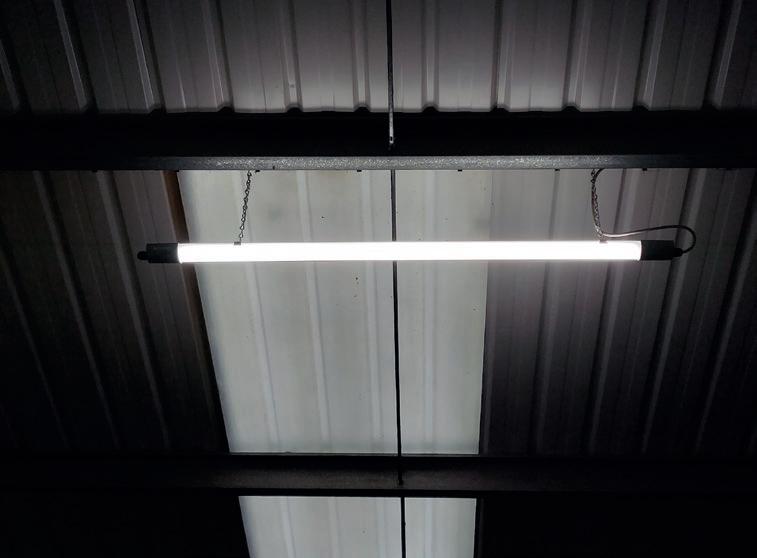
Megaman – Enquiry 110
Polyflor, the UK‘s commercial vinyl flooring specialist, is delighted to announce the relaunch of Expona Design, their premium heavy commercial Luxury Vinyl Tile collection.The new collection now features 30 stand out shades, including 24 brand new designs that incorporate the latest trends in industrial materials, salvaged timbers and rustic metals. Blurring the boundaries between wood and stone with harmonious colour tones across designs, shades can be mixed and matched to zone, transition and make statement in a variety of heavy commercial interiors, across multiple sectors, including retail, leisure and office spaces.
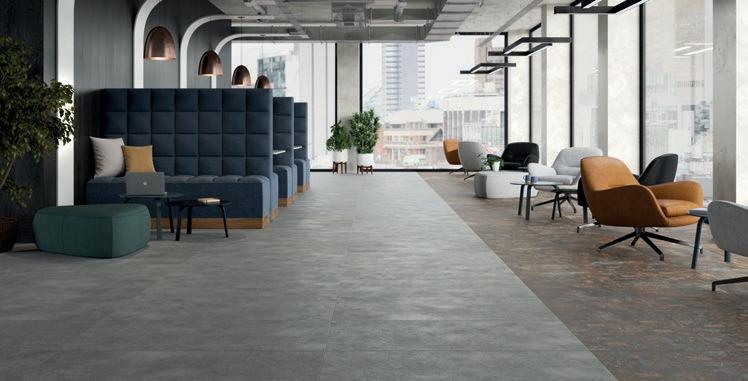
Lindner Interiors Ltd has achieved the esteemed FIRAS certification for the design, supply and install of fire rated glazing and steel doors. A self-sought approval process, it is a testament to the company’s commitment to fire safety.
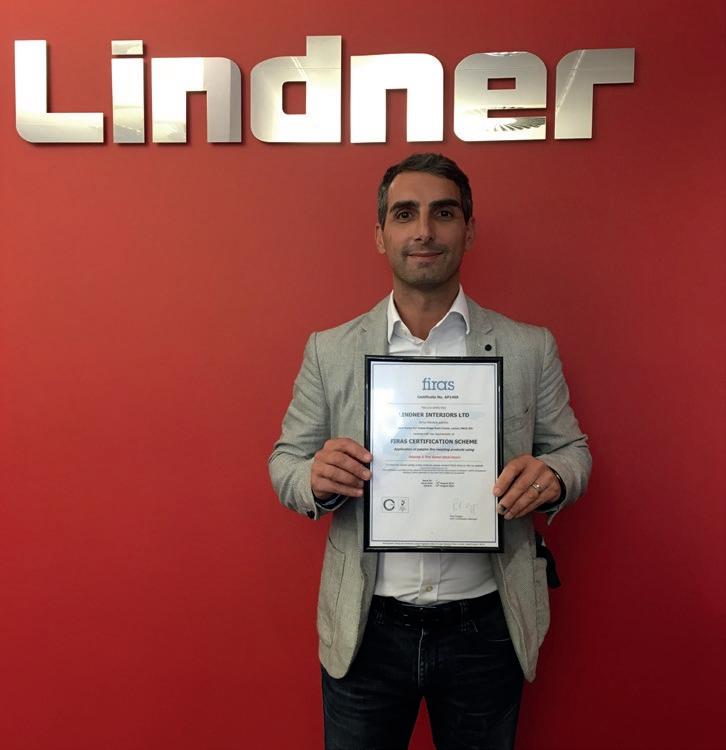
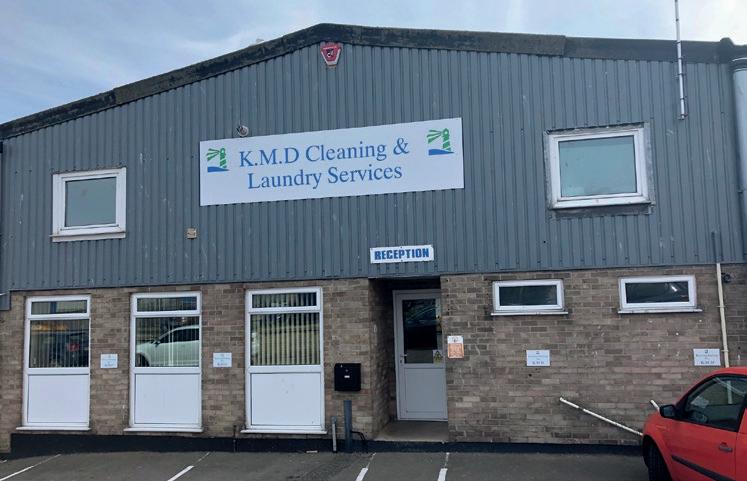
The FIRAS certification is a third party scheme for installers that has been instrumental in improving the installation and maintenance standards of both passive and active fire protection products and systems. Recognising the importance of fire safety in buildings, Lindner Interiors applied for certification and underwent the stringent three stage assessment process. This places the business in an extremely unique position in the market due to how few other companies have pushed for this valuable piece of accreditation, and allows Lindner Interiors to offer clients total peace of mind.
This includes assessment of office management systems, assessment of workmanship on site for all trade disciplines for which certification is sought, and a competence assessment of supervisory and
installation employees. In addition, FIRAS is awarded to the contracting company – not individuals – which strictly means all operatives are held to the same standards for the discipline being assessed – which in Lindner Interiors case, is steel and glass doors and glazing.
Lindner Interiors Ltd – Enquiry 113
Spirit is the latest Ready to Go woven axminster collection from Wilton Carpets, bringing all-over interpretations of repeating geometrics inspired by Greek key patterns. Impressively versatile, thoroughly modern and perfect for hotels seeking a glamorous deco feel, Spirit comes in three strong patterns that add poise and purpose to corridors, receptions, lounges and guest bedrooms. Using the rich and luscious colour combinations found in Wilton’s Creations colour palette, Mettle, Moxie and Magic bring an intoxicating and captivating carpet for hospitality interiors. Spirit comes in an enduring eight-row woven axminster construction that’s ideal for all-round use
Wilton Carpets – Enquiry 112

Saniflo UK –
– continues
manufacturer of pumps, macerators and lifting
Britain operational. Many businesses rely on a combination of Saniflo products for their drainage, and without them, they would not be able to operate from their current premises. KMD Cleaning & Laundry, based in the seaside town of Great Yarmouth – now use the Sanicom 2, a large lifting station that pumps away grey water through small bore pipework. The Sanicom 2 can connect to three large machines at a time. It takes the soapy water and pumps it up to the next floor, underneath a mezzanine floor.
Saniflo UK – Enquiry 114
Wood and concrete-effect LVT floors from IVC have been used in two key areas of the new Twickenham East Stand for a lasting premium look without the price tag. IVC floors give the flexibility of combining different formats and material looks. Using Studio Mood’s Herringbone Short layout in Country Oak, combined with the concrete tile of Moduleo 55 Tiles has delivered a harmonious floor that works well with the disruptor style design of the East Stand. Totalling 3,000m2 of floorspace, the floors were selected from IVC’s 55 specification, suitable for the most demanding hospitality, commercial office and retail spaces.
IVC – Enquiry 115
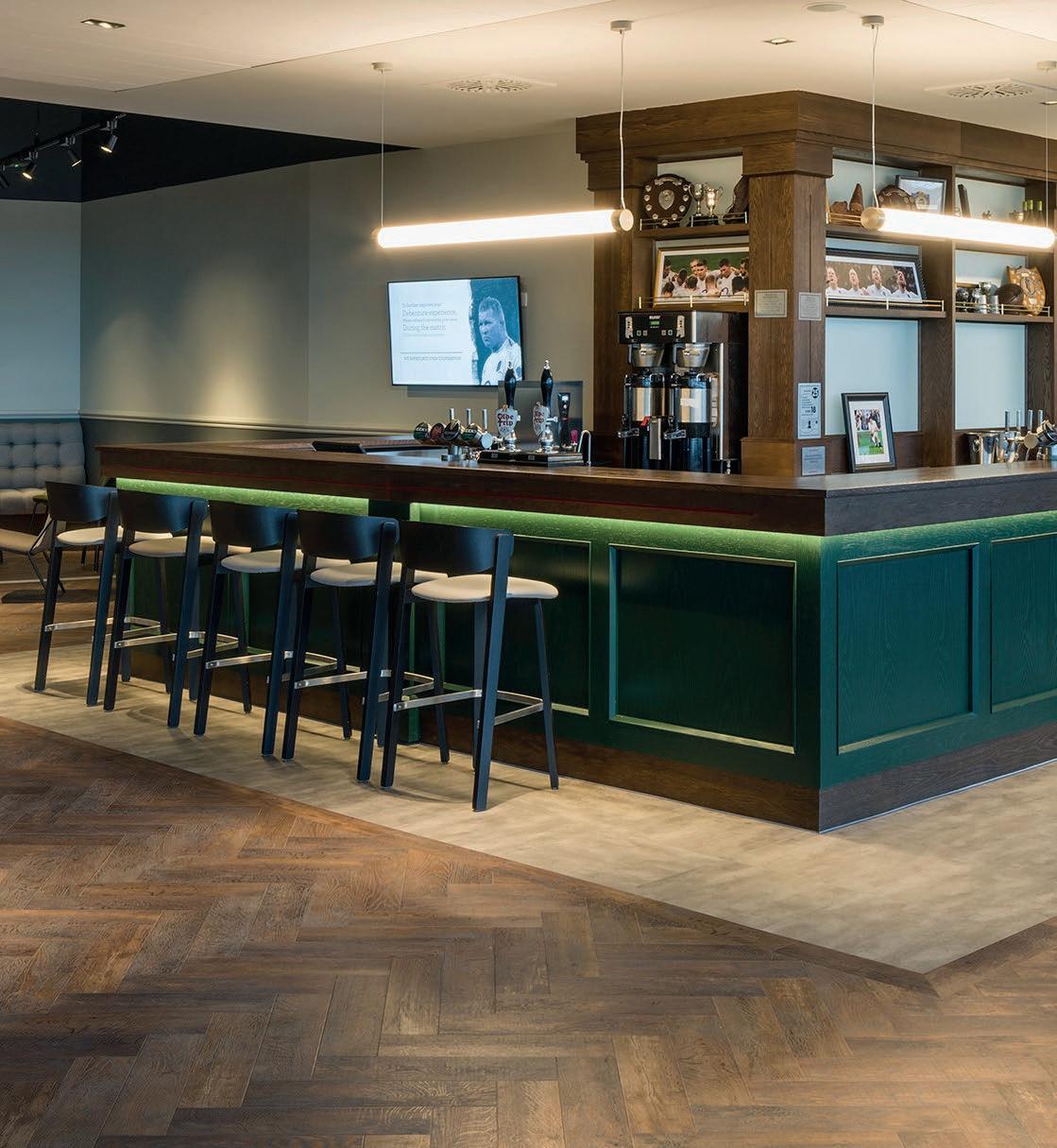
UNILIN, division panels, has developed Fibralux MR Black Super Matt, a black core MDF panel with a fingerprint-resistant, satin-soft matt finish on both sides. With an MDF core coloured black and a transparent super-matt finish on both sides, Fibralux MR Black Super Matt delivers a new black for interior and furniture use. Showcasing the origins of its fibrous construction through the transparent finish, Black Super Matt, brings a new aesthetic. Fibralux MR Black Super Matt is available in 18 and 19mm thickness in a panel size of 122cm x 305cm. It is not recommended for high-wear applications.
UNILIN – Enquiry 116

Surface materials specialist distributor IDS has signed an exclusive distribution agreement with the global acrylic solid surface manufacturer Durasein® to offer an ex-stock range of 39 decors and cast sinks and bowls for kitchens and bathrooms tailored to the design needs of the UK market. Through IDS, Durasein® will offer a range of designs and colours selected specifically for the UK market to meet the latest trends, alongside timeless classics. The palette of 39 decors embraces a wide selection of plain and particle-based whites, colour pops, concretes and several marble and stone effects with high quality depth and definition that elevates the material’s aesthetics. IDS is strategically stocking more choice in whites in different sheet sizes and thicknesses than any other distributor currently to be responsive to customer needs.
Fassa Bortolo, the Italian render specialist, has brought its expertise and renowned product quality to interior spaces, launching its striking Sfide D’arte plaster collection to the UK market.
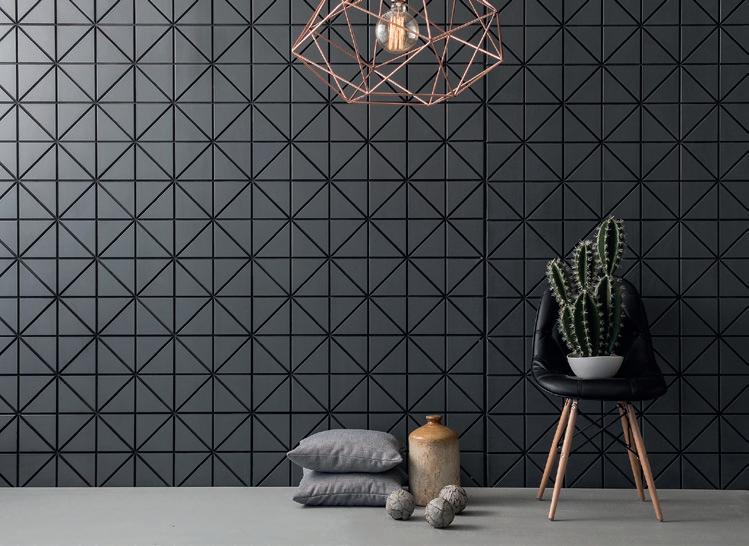
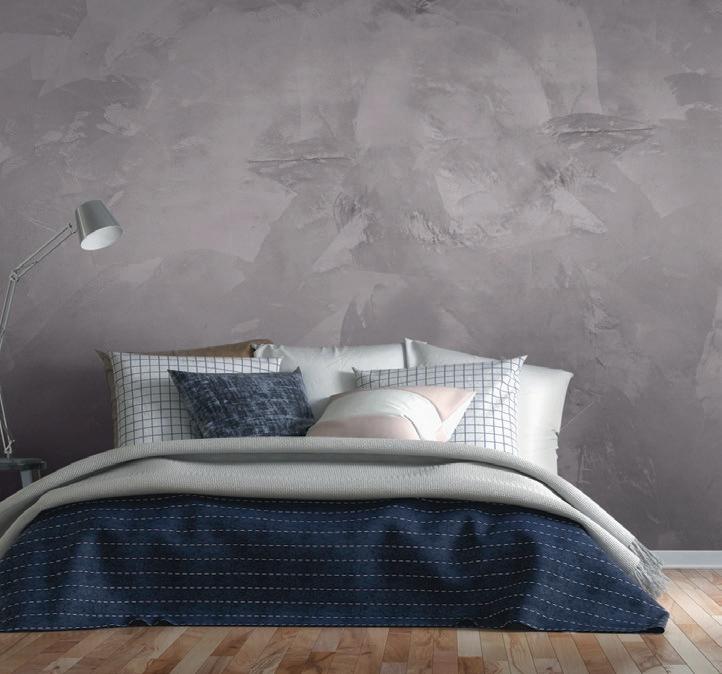
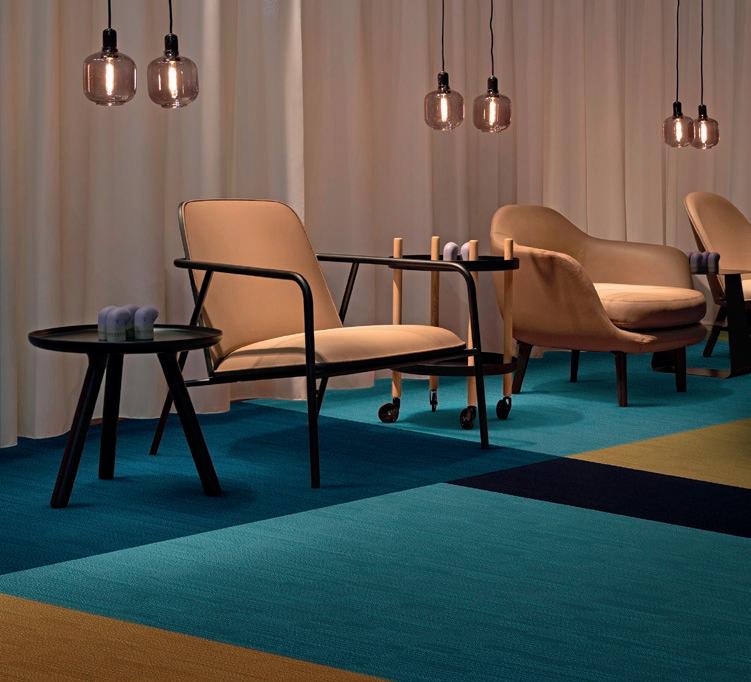
An alternative new solution for internal walls and ceilings, this architecturally stunning plaster range brings a whole new dimension to commercial and high-end residential projects.
Made from the finest quality raw materials, this extensive collection of plaster is intriguingly decorative yet extremely practical. Covering a wide spectrum of ornate effects from discreet to dramatic in a spectrum of colours, Sfide D’arte provides a striking, contemporary alternative to wallpaper and paint.
Flex Fitters is the flexible installation system for modulyss back2back (bitumen) equipped carpet tiles and planks. These self-adhesive tabs are the ideal alternative to the traditional adhesives, have almost no VOCs and also make uplift and removal for recycling easier. The system relies on recyclable PET tabs that lock each tile to the next for a floating-style installation which eliminates the fuss and mess of traditional carpet tile fitting. Clean and flexible, Flex Fitters is compatible with any modulyss back2back carpet tile installed in any pattern. With no drying time, Flex Fitters installations can be walked upon immediately.
modulyss – Enquiry 117
This year saw the publication of Antron’s highly informative Top 15 Trends & Colors 2019, giving insights into key annual colours and style direction that were spotted during Salone del Mobile.Milano and Fuorisalone design events. Recognising trends is part of the analytical process but understanding social landscape, technology and consumer demand are key starting points. With a particularly competitive market such as the carpet sector, the Milan show proved to further confirm its continued popularity within the domestic, commercial and contract sector. The influences such as pricing and aesthetics have and will be an ongoing concern along with the growing demand for sustainability.
Upmarket residential developments, bars, restaurants, hotel lobbies and plush public spaces; this plaster collection pushes the boundaries of traditional plaster finishes, delivering standout surface coverings.
Available in a range of different textures from urban inspired concrete and travertine through to luxurious high shine marble, Sfide D’arte connects the great outdoors with indoor spaces, harnessing the refined beauty of natural stone.

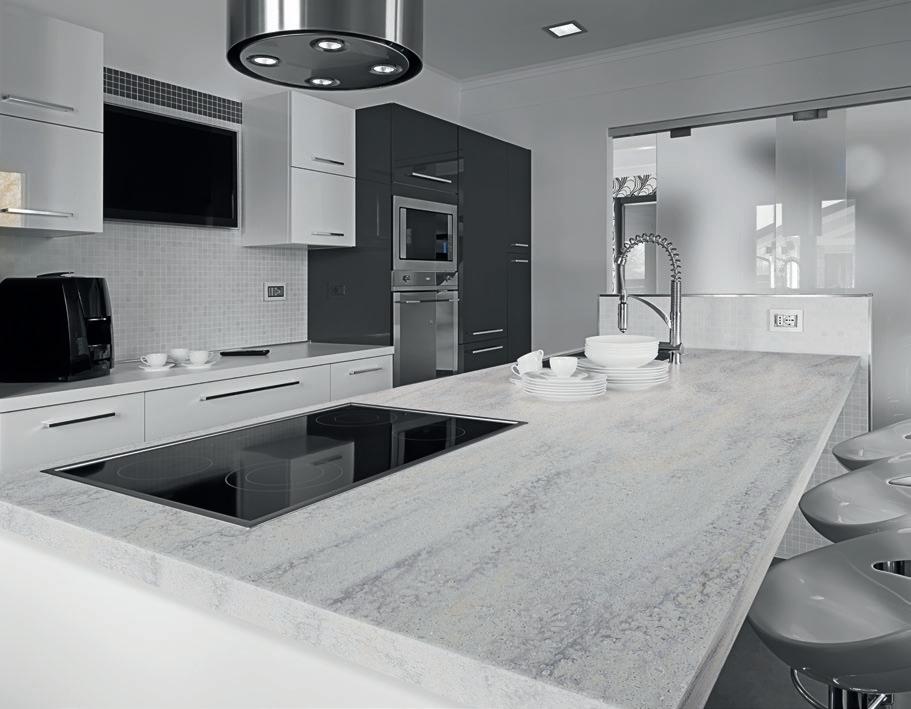
Fassa Bortolo – Enquiry 119
Since its launch at Domotex, the TRENDCollection from Granorte has continued to gain momentum with its sustainable and natural cork ranges. From the collection itself, through to its website, brochures, point-of-sale and video; TRENDCollection spreads awareness that cork is a floor of the future designed perfectly for the modern home. TRENDCollection provides retailers with a comprehensive range to satisfy consumer demand for products that address a desire for sustainability and style with the added elements of durability and practicality. It boasts superior resistance and stability while combining the beauty of wood looks, the durability of vinyl, the comfort of cork and the ease of click installation. Granorte
Meeting the demand for sustainability and style with TRENDCollection
As consumers, our interiors say a lot about who we are. Whether we are influenced by a certain trend or we simply want to create an environment that sets the tone exactly right for whatever the space needs, it is important that we know what we want.

When purchasing or renovating a property, many factors are considered, so why on most occasions, is a substantial space of it ignored? I’m talking about the door.
Instead of filling a space, the door should be a considered choice and with Portfolio doors, it will
be one that you want to take time to get right. With 20 differing designs of engineered, natural wood veneers, Portfolio gives you the flexibility to find a door that is both trend led, of high quality and will fit into any space you deem fit.
With glazing options available and 4 categories outlining the design’s initial inspirations; Contemporary, Classic, Exotic and Natural, Portfolio’s versatility means it is not just an afterthought but a door you will want to build the space around.
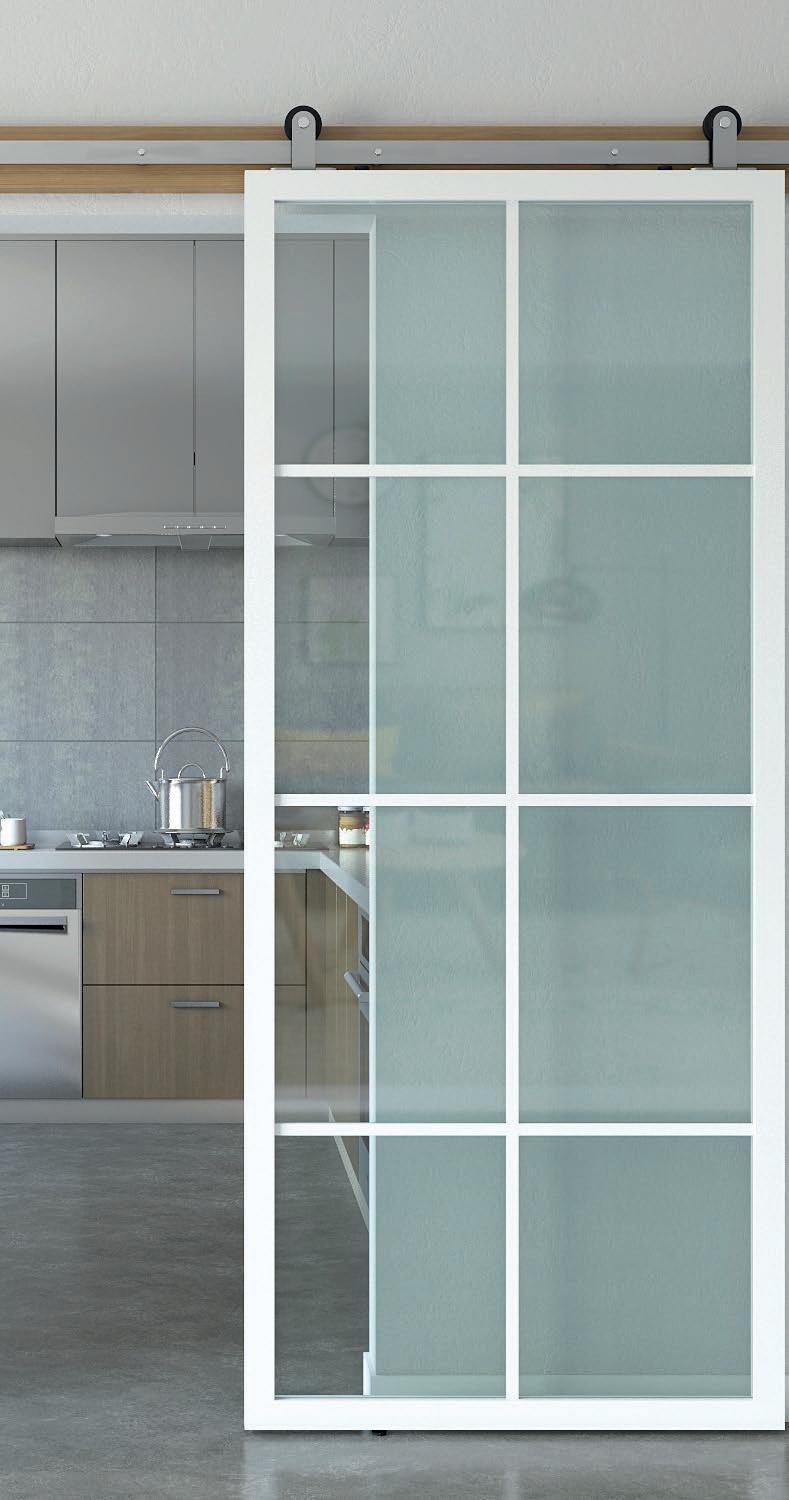
Premdor – Enquiry 122
Sliding and folding door hardware manufacturer, P C Henderson, is pleased to announce its return to the garage door market with a premium range of sectional garage doors, via a strategic partnership with longstanding garage door manufacturerGliderol Garage Doors.
Henderson Garage Doors, first established in 1954, quickly became a household name and by the 1960’s, P C Henderson had supplied approximately fifty percent of all garage doors installed in the UK.
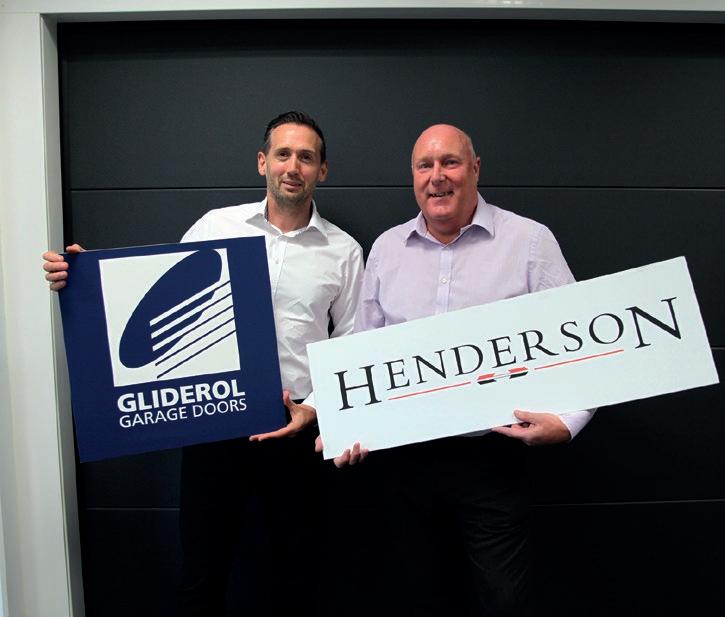
Prior to the UK garage door business being sold in 2008, Henderson’s range of sectional doors had sold in the thousands and continually improved and evolved over the years to suit the needs of both the homeowner and the installer. Since 2008 those improvements have continued through state of the art manufacturing and distribution facilities in Europe and - whilst a small number of doors continued to be distributed around the UK - Henderson is now in a position to increase those numbers by working with
Gliderol to provide the national coverage they can offer to customers.
The range is made up of two types of sectional door - the Henderson Smart 42 and the Henderson Superior 42. Both products are available in 5 models, 3 surface finishes, 7 standard colours as well as the option of RAL colours.
P C Henderson – Enquiry 123
A comprehensive range of unlatched, nonrebated, single-acting fire doors is now available from leading European steel specialist Schueco Jansen. All the systems have a sleek modern look with slender profiles and slim sightlines and all deliver a level of performance that is fully tested and approved. A large glazed central area – a feature that is common across all door types –maximises light transmission. The three systems in the range are Economy 60 in 30-minute [E30] and 60-minute [E60] versions, Janisol 2 EI30 and Janisol C4 EI60.
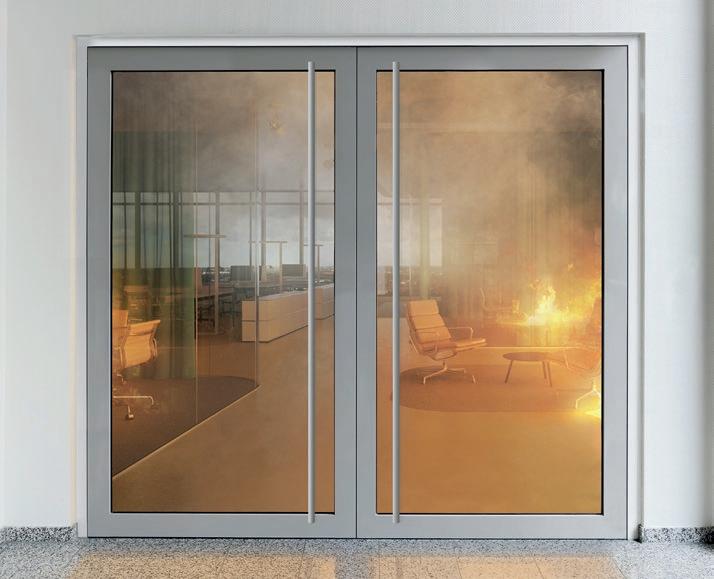 Schueco – Enquiry
Schueco – Enquiry
124
Sliding and folding door hardware manufacturer, P C Henderson, has launched of a new stainless steel finish for its popular Rustic Top Mount system.
Launched earlier this year, Rustic Top Mount offers a stylish contemporary twist on the company’s classic Rustic 100 system with its exposed steel hangers being mounted to the top of the door. Originally launched in a matt black finish, the company has now introduced a new stainless steel finish to the range in order to cater for a wider variety of taste and design preferences.
The launch of the new finish comes off the back of an ongoing expansion of P C Henderson’s range of sliding barn door hardware. The company’s original Rustic 100 system is now available in matt black, stainless steel and most recently a unique ‘antique rust’ effect finishalong with a new fast fix soft stop accessory launched late 2018.
Both the Rustic 100 and Rustic Top Mount have also recently benefitted from an increased weight capacity - now catering for doors up to 100kg.
P C Henderson – Enquiry 125
To make an enquiry – Go online: www.enquire2.com or post our: Free Reader
aP C Henderson Partners up with Gliderol to Relaunch Exclusive Range of Schueco Jansen announce range of steel fire
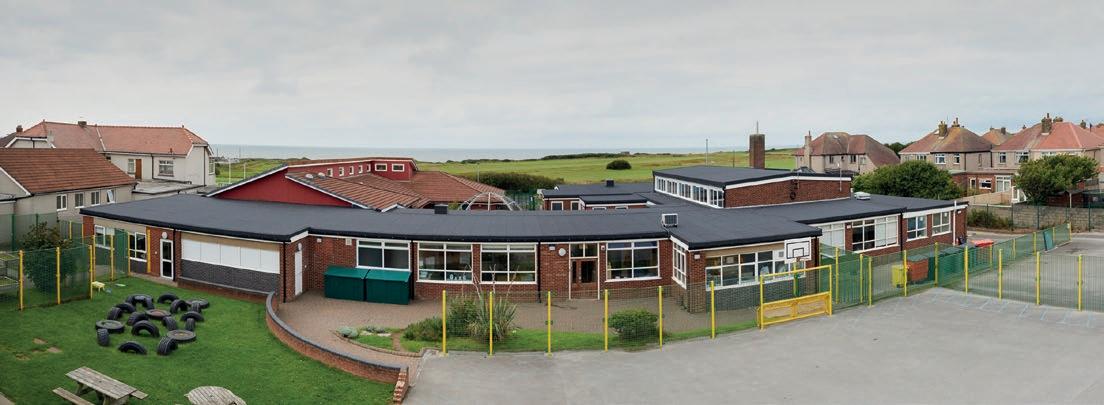
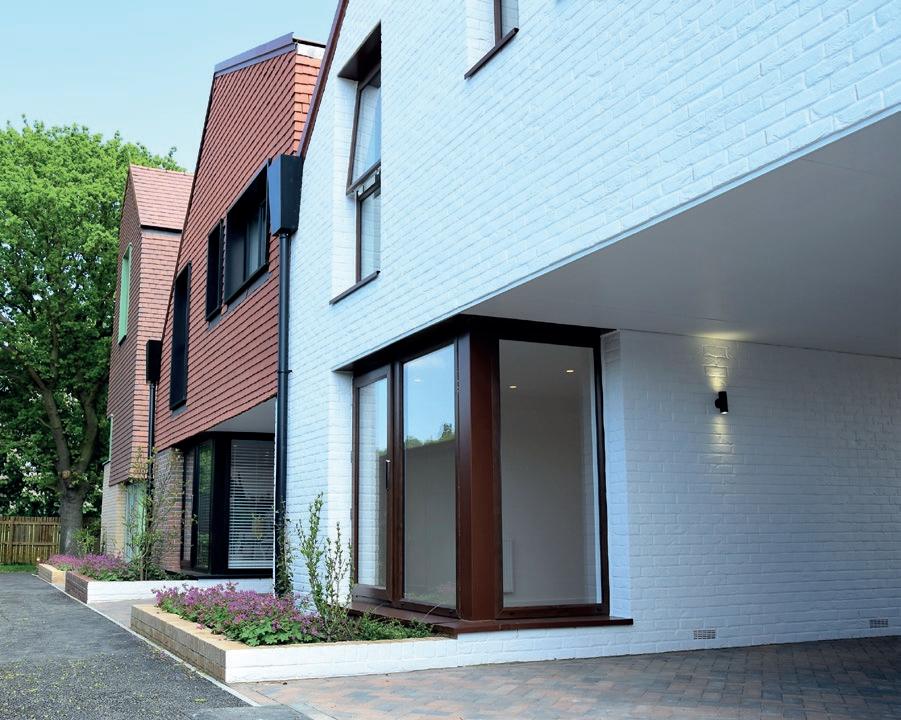
A new build estate of bespoke modular houses in Basildon is benefitting from the outstanding thermal performance of Kingspan Kooltherm K110 Plus Soffit Board. Kingspan Kooltherm K110 Plus Soffit Board was specified for use in the houses with recessed entrances, in order to effectively insulate the spaces above. The product is part of Kingspan’s K100 range of rigid insulation boards which achieve a thermal conductivity of 0.018 W/m K across all board thicknesses. Kingspan Kooltherm K110 PLUS Soffit is certified ‘Excellent’ to the demanding BES 6001 responsible sourcing standard and are manufactured with a blowing agent that has zero Ozone Depletion Potential (ODP) and low Global Warming Potential (GWP).
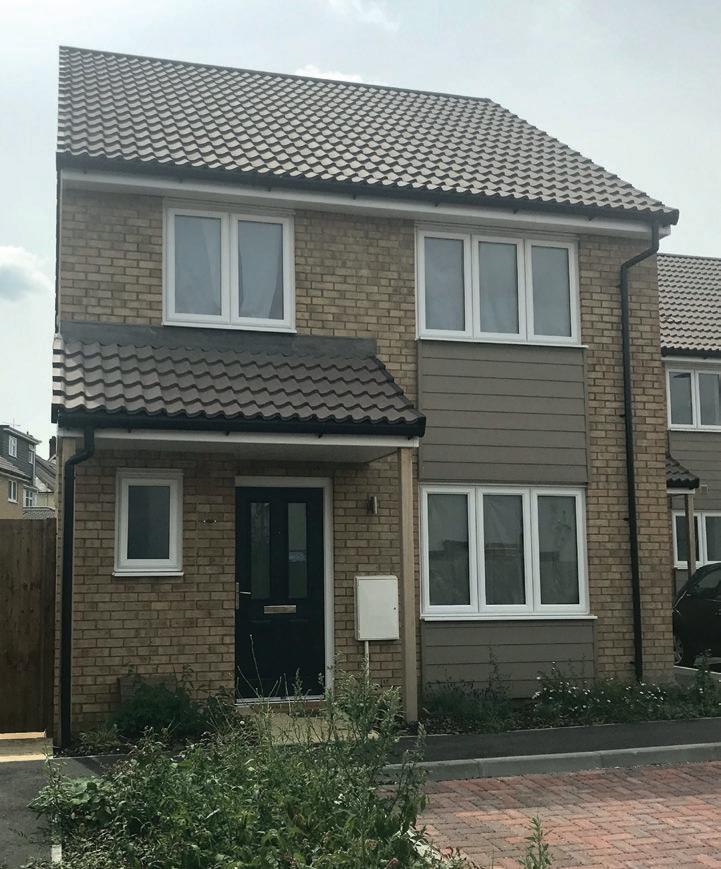
Kingspan Kooltherm – Enquiry 128
Welsh Slate roofing slates have played a “critical” role in the award-winning renovation of the 18th Century Great Pagoda in the World Heritage Site of the Royal Botanic Gardens at Kew. While the roofs have now been re-laid with Welsh Slate’s Cwt-y-Bugail slates (600mm x 300mm on the ground floor and 500mm x 300mm on the upper floors), 72 of the old wooden dragons have been replaced with 3D printed nylon replicas (the other eight were hand-carved in wood) fixed to stainless steel brackets for extra weather security. The Welsh slates were laid with copper nails to the original close boarding.
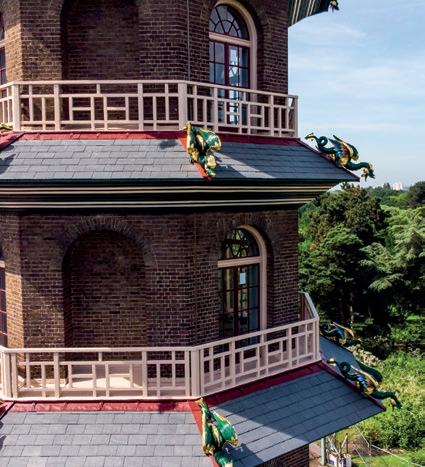
Welsh Slate – Enquiry 126
Sto has helped to create a balanced acoustic environment at the world-famous Royal Opera House in Convent Garden. The StoSilent Distance monolithic, seamless acoustic solution has been installed within the new entrance foyer and front-of-house spaces as part of the recent ‘Open Up’ refurbishment to make the Royal Opera House a more welcoming building. The StoSilent Distance boards were installed onto a Sto SC400 grid system, which allows for movement with the building, therefore limiting the possibility of damage to the exterior finish at wall junctions and other detail areas. The boards also resist pattern staining and will maintain the desired monolithic, seamless appearance.
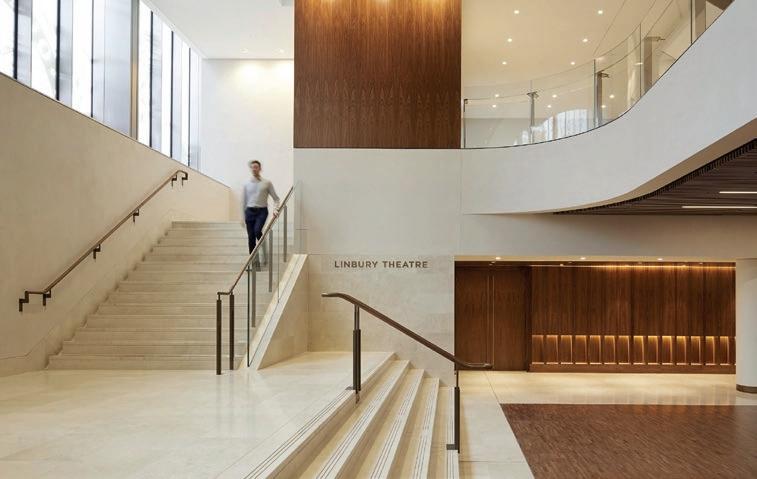
Sto – Enquiry 127
With statistics regularly quoted about the amount of waste we are all sending to landfill, businesses are looking to play their part in reducing waste and operating more efficiently. The housebuilding industry are working to meet these challenges throughout the whole construction process.
There are three basic strategies for dealing with waste: reduce, reuse and recycle. Waste reduction is the ideal, identifying possible waste streams early on in the build process. Scheduling and estimation play a big part. Better communication between building professionals to ensure exact calculations of materials can mean that waste is prevented at source.
Freefoam have recently helped Key Partnership Homes do exactly this at their new site at Caleb Close, Luton.
Housing Group, features the popular Double Shiplap board in Argyll Brown on both house and apartment units alongside white PVC fascia and soffit.
Freefoam – Enquiry 129

The Kingspan OPTIM-R Balcony and Terrace System has been installed as part of the awardwinning Here East development, a stunning repurposing of the press and broadcasting centres at the Queen Elizabeth Olympic Park. Unlike conventional insulation materials, Kingspan OPTIM-R panels feature a vacuum insulation core with an innovative microporous structure. This design allows them to achieve a declared thermal conductivity of 0.007 W/m∙K – up to five times lower than commonly used insulation materials. Rigid insulation infill panels of the same thickness are also included within the system.
Kingspan Insulation – Enquiry 130
The first 25 properties of a 224-unit site have now been completed, featuring Freefoam Fortex embossed cladding and white roofline range. The mix of affordable rent and shared ownership tenures, built on behalf of Paradigm
Students at George Hastwell School, an academy in Barrow-in-Furness for children with severe or profound learning difficulties, are now sheltered by a robust roof that is built to a specification from BMI UK & Ireland. The roof details were sent to the BMI specification team to complete the calculations and determine the correct fixing for the location. In this case it proved particularly important as the calculations showed that both the membrane and the insulation beneath would be subject to windloads of up to 2.79 kN/ m2 (kilonewtons per square metre) at the corners.
BMI – Enquiry 131
GEZE UK IS LAUNCHING A NEW PRODUCT WHICH LINKS CONTROL UNITS FOR SMOKE AND HEAT EXTRACTION PROVIDING A COST-EFFECTIVE AND EASY-TO-INSTALL SOLUTION THAT BOOSTS FIRE SAFETY.
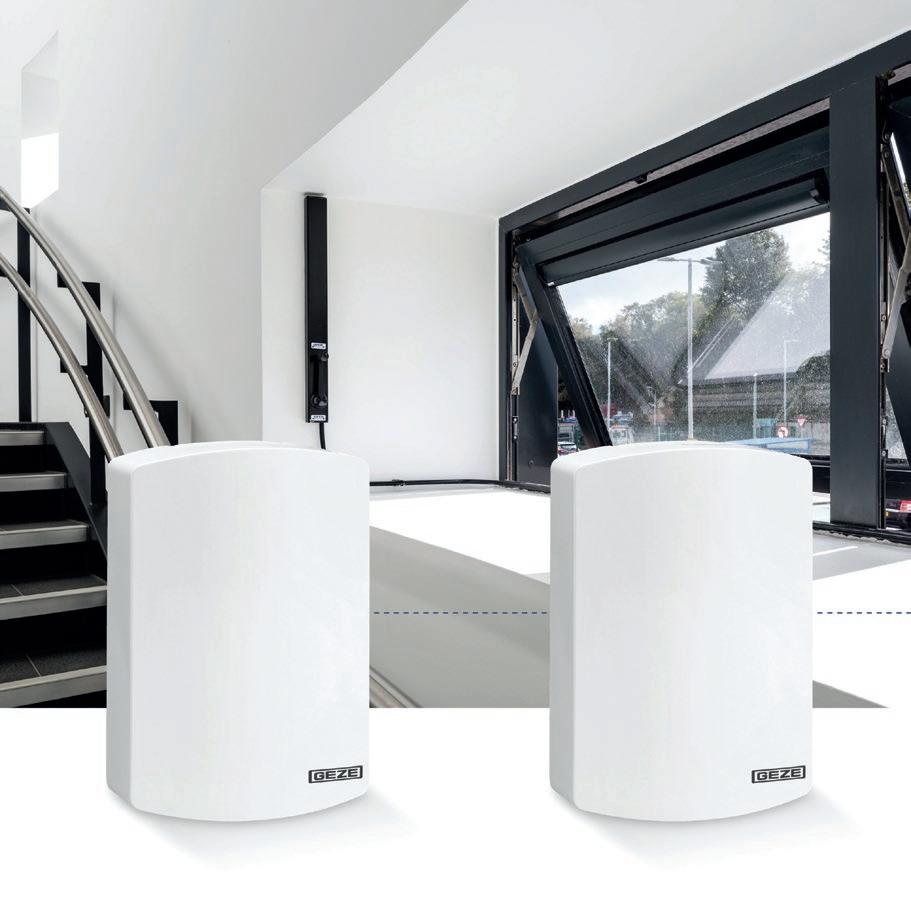
The THZ Link offers customers more choice and works by connecting control units for vents or zones around a building, providing a modular solution that can be extended to link growing numbers of control units which can be added when required.
Fully tested to VdS 2581 and VdS 2593, the THZ Link also complies with EN 12101 Part 9 and Part 10 and provides complete flexibility for use in both new developments and older buildings.
One of the main advantages of THZ Link, is that it doesn’t interfere with the building’s fire strategy - the solution makes it possible to have windows that can be used for both fire management and still be opened for natural ventilation.
Another key benefit of the THZ Link, is that cabling can be kept to a minimum. As each control panel is linked rather than wired
direct to a central control panel, the system helps reduce costs, minimising the amount of cabling required and reducing installation time.
It can be used as a stand-alone control unit with GEZE smoke detectors local to each fire and smoke zone or interfaced within a fire alarm panel.
The THZ Link has been thoroughly test to comply with British Standards 9999 and 9991 which provide guidance on the design, management and ongoing use of fire safety measures in residential buildings.
It is fitted with a ‘lock-out’ feature, meaning that once a fire alarm is triggered, no subsequent activations can be applied, allowing efforts to be concentrated on where the fire started.
The system can operate louvred window systems, has a battery back-up that lasts up
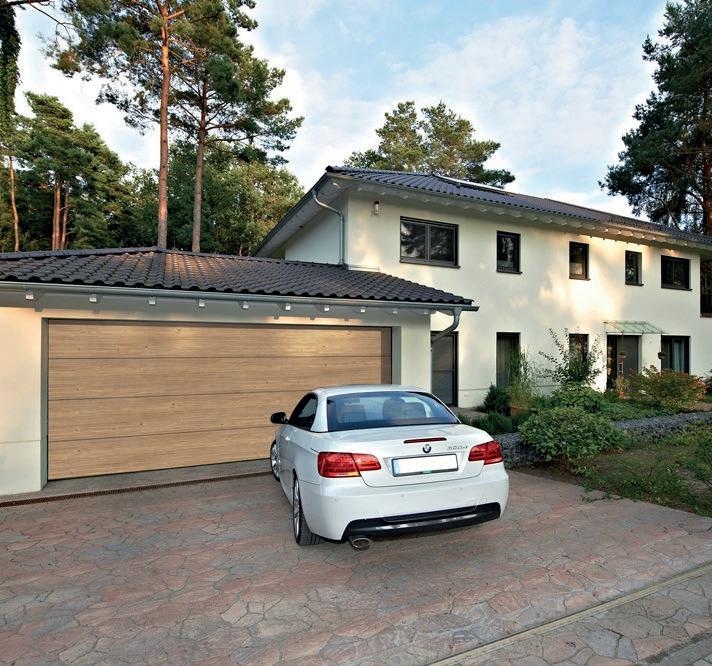
Secure property management at the touch of a button account, free of charge.

When it comes to property access, we know that property and housing managers need a simple, reliable and secure solution. That’s why at the heart of our all-in-one property access solution, which encompasses everything from intercoms to digital noticeboards, is our remote management system.
All of our property access technologies connect to the management platformcontrol building access for service providers, and modify or delete tenant details and view active badges, with just a click of your mouse. Plus, if a new property manager arrives, the building’s entire access control system can be easily transferred to their
Offering a real-time overview of properties, via your desktop or phone app, the system frees up both time and money from reduced site visits and streamlined admin.
The plug-and-play system also updates your connected access technology automatically, ensuring that your entire Intratone system requires no onsite maintenance at all. By bringing the most innovative access technology to your fingertips, you can do more with less.
Intratone – Enquiry 133
to 72 hours and can be applied within rooms and on stairwells.
GEZE UK – Enquiry 132
Garador has introduced DURAGRAIN, an exciting new concept based around the latest printing technology where a realistic timber, natural stone or metal illustration is printed onto the outside steel surface of the garage door. Garador’s new Duragrain range includes realistic natural stone decors, authentic treated timber decors and a metal décor, all engineered to last; the inks used are UV-resistant and colourfast and sealed with a scratch resistant protective coating meaning they won’t fade or wash out over time. Duragrain will only be available on Garador Premium Linear Large door styles.
Garador – Enquiry 134
TWO TYPES OF CURTAIN WALLING, AND ENTRANCE DOORS, BY LEADING UK MANUFACTURER KAWNEER, INCLUDING
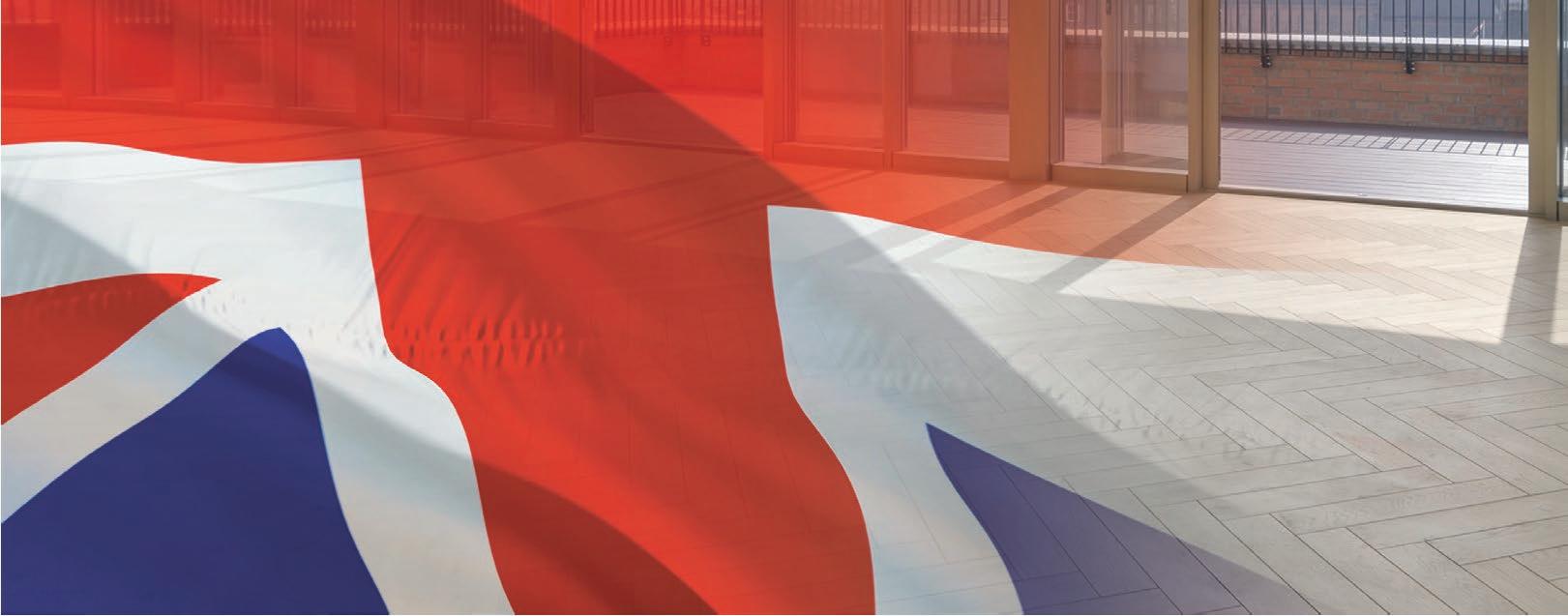

THE FIRST USE IN THE UK OF A NEW SEVERE DUTY WELDED DOOR, FEATURE ON AN AWARD-WINNING BUILDING AT THE HEART OF THE DYNAMIC REDEVELOPMENT OF CARDIFF’S CENTRAL SQUARE.

Kawneer’s AA®100 capped and zone-drained aluminium curtain wall, complemented by its SSG (Structurally Silicone Glazed) and mullion-drained sister product, have been used throughout the glittering façade of the striking new headquarters building for BBC Cymru at Three Central Square.

They in turn are complemented by thermallysuperior AA®720 doors and the new dual colour AA®190 TB severe duty welded doors
with class-leading thermal performance that is so robust they are offered with a lifetime guarantee.
The project, designed by Foster + Partners and built by main contractor ISG Construction for developer Rightacres Property, won a 2019 RICS Wales award for Design Through Innovation, and it is easy to see why.
Set over four floors, the building is the new home for 1,200 BBC Cymru staff and includes 16,292m2 of curtain walling and 3,572m2 of precast stone panels over 150,000ft2 of office, studio and production space.
The project targeted BREEAM ‘Outstanding’ environmental accreditation with strategies such as chilled beams, locally-sourced and recycled materials, and an efficient envelope.
Adam Newburn, partner at Foster + Partners, said: “The Kawneer system was proposed by
the façade contractor, Dudley’s Aluminium. We looked at the product closely and found that it met the performance requirements of the design.”
The glazed elements are fundamental to Foster’s design which was to have largeformat curtain glazing so the Kawneer products were instrumental in allowing that to happen.
Kawneer – Enquiry 135
The combination of slim profile aluminium curtain walling and high-performance aluminium commercial doors from Senior Architectural Systems has played a key role in the major refurbishment of Doncaster’s historic Grade II listed Wool Market.
A Victorian property is located in the town of Minchinhampton, central Gloucestershire, had specialist needs during its renovation, particularly when it came to the windows and doors.
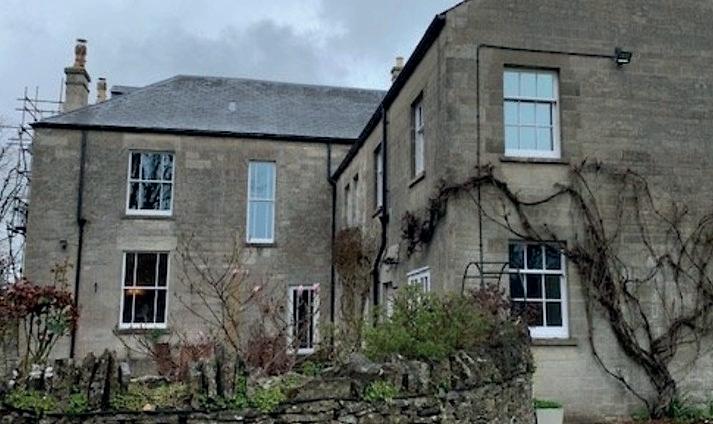
In order to achieve a traditional appearance with modern performance the owners called on specialist fabricator Roseview and window and door specialist Glassier Window Systems Limited to provide expert advice and high-quality products that fit in with their requirements.
REHAU’s popular Heritage Vertically Sliding Sash profiles were enhanced by Roseview to manufacture the Ultimate Rose sash window. It has been designed to replicate the charm and character of a timber sash window.
Redesigned by leading architects Bond Bryan, the Wool Market is one of the ten separate markets located in the town’s Market Place and has been transformed into a modern leisure destination, providing a hub for local traders as well as drink and food outlets.

A key feature of the new Wool Market are its stunning glazed façades which have been
created through the use of Senior’s SF52 aluminium curtain wall system.
Combining enhanced thermal performance and offering exceptionally slim sightlines, Senior’s SF52 curtain walling system has been integrated with Senior’s high performance SPW 501 aluminium commercial doors. Further access has been provided through the use of Senior’s ALI FOLD aluminium folding sliding doors. The attractive fenestration package allows natural light to flood the market to create a warm and welcoming interior, with the flexible door arrangement extending the useable space by seamlessly linking with the outdoor seating area.
Senior Architectural Systems – Enquiry 137
Comar is British by Design. Aluminium windows, doors, curtain walling and ground floor treatment provide slim frames with fast fit options. The British designed infrastructure delivers to the demanding, time critical British construction industry, providing cost savings through delivery


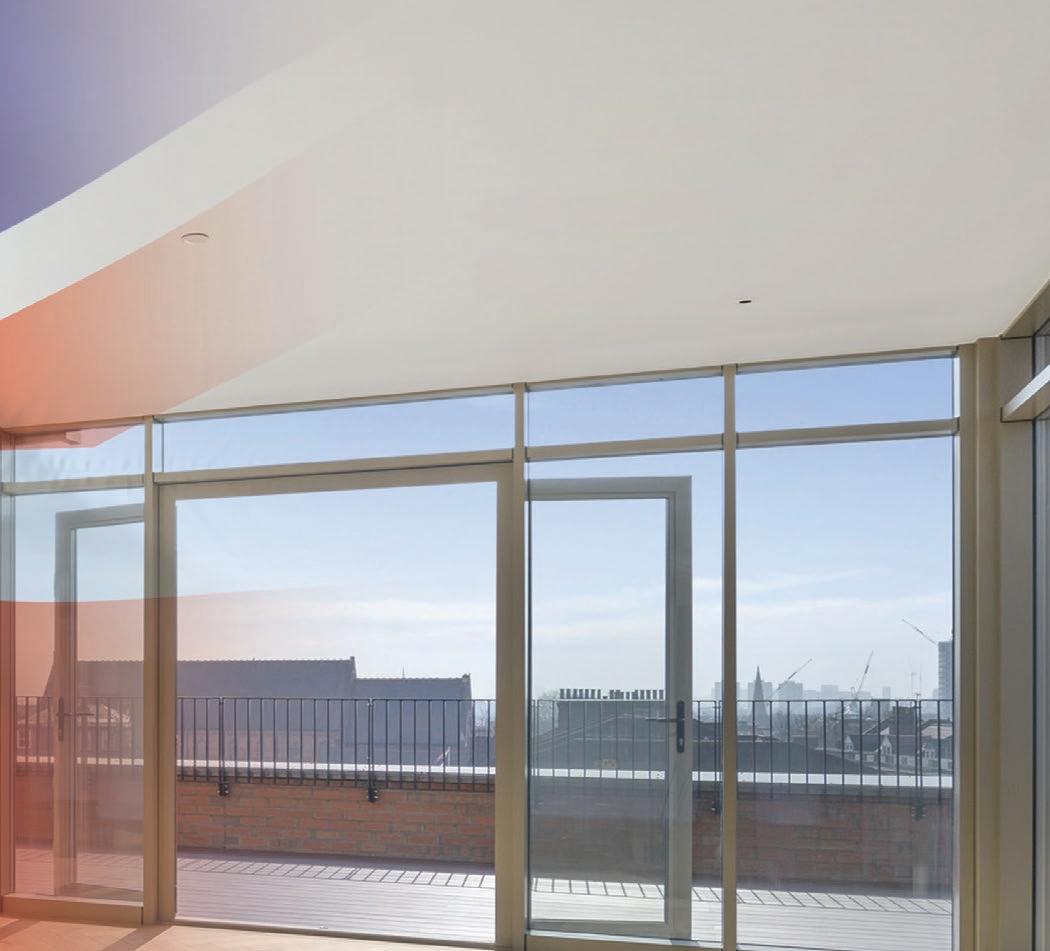


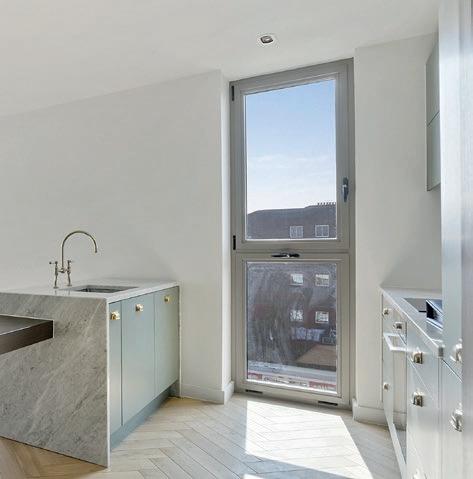
Comar has built its business by consistently delivering on time. It has a market leading stock holding capability with over 700 integrated aluminium profile sections ready to supply on demand. The wholly owned logistics fleet delivers to its nationwide Comar approved fabricators ready for manufacture and installation with the fastest lead times in the industry.


A team of Project Managers, Business Development Managers, Technical Engineers and Estimators support projects at all stages of the project process giving design advice, technical detailing and costings to ensure the right aluminium solution is delivered on time, every time.
For further information contact projects@parksidegroup.co.uk or call 020 8685 9685
w w w . c o ma r- al u . co.uk

Schlüter®-LIPROTEC lighting profiletechnology




























































L-shapedSchlüter®-SCHIENE floor profile






















Schlüter®-RONDEC wall corners and edges profiles

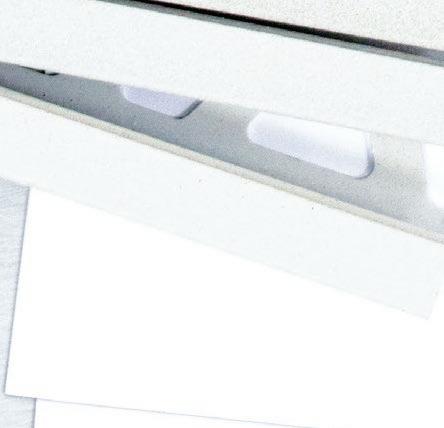



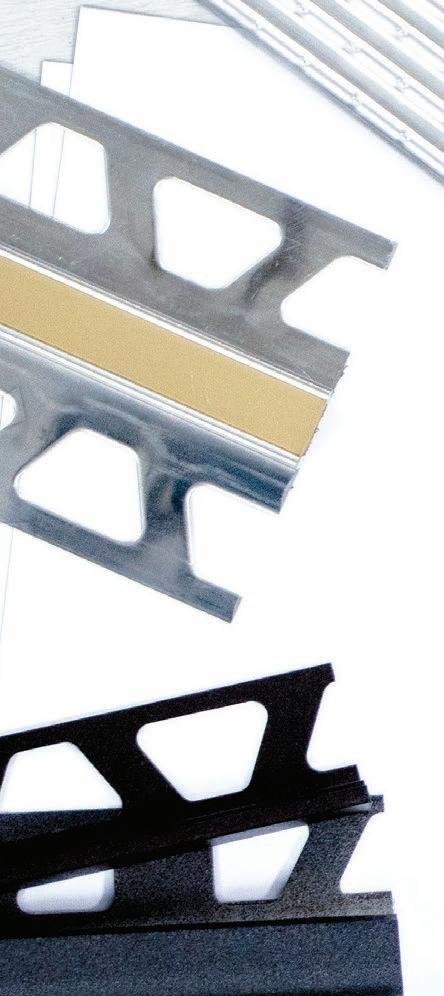
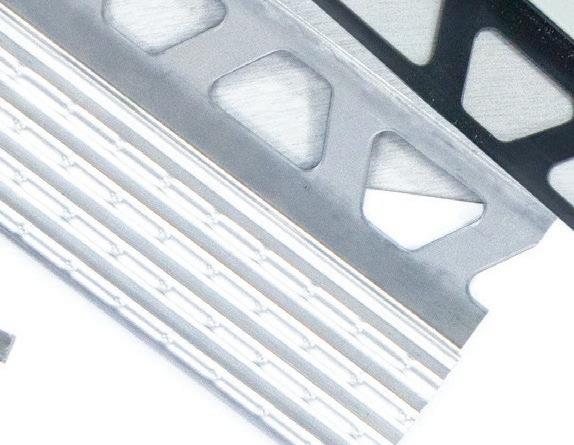

Schlüter®-DILEX movement joint







stairSchlüter®-TREP nosing with lightingSchlüter®-LIPROTEC profile technology

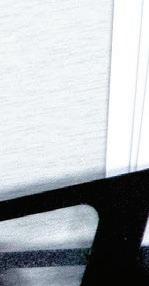

Schlüter®-PROFILES to complement tile and stone



Schlüter®-DITRA 25 uncoupling and CE waterproofingmarked




Schlüter®-BEKOTEC-THERM hydronic underfloor heating and modular screed system


When specifying tile and stone, you need a partner you can trust.
From functional to decorative, our product range includes profiles for finishing wall and floor coverings, stair nosings, expansion, perimeter, edge, and transition joints.
With a wide range of finishes, colours, materials, textures and capabilities there’s an option for every application, all suitable for use in commercial and residential installations with tile and stone coverings.
Backed up by expert technical support, whenever, wherever you need it.
Making the decision to choose Schlüter-Systems even easier.
To find out more call 01530 813396 or visit www.schluterspecifier.co.uk