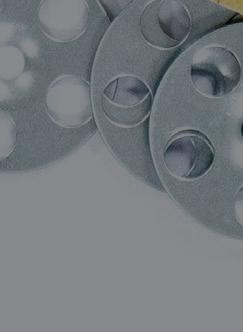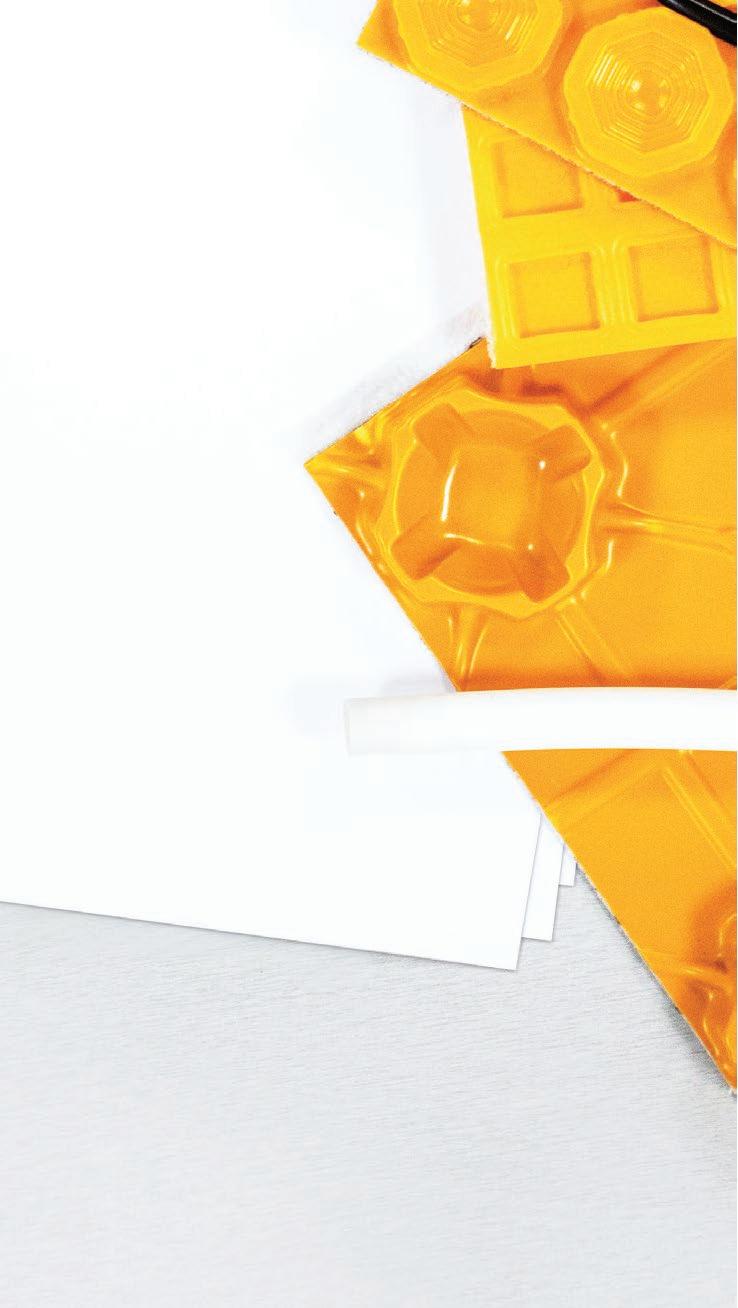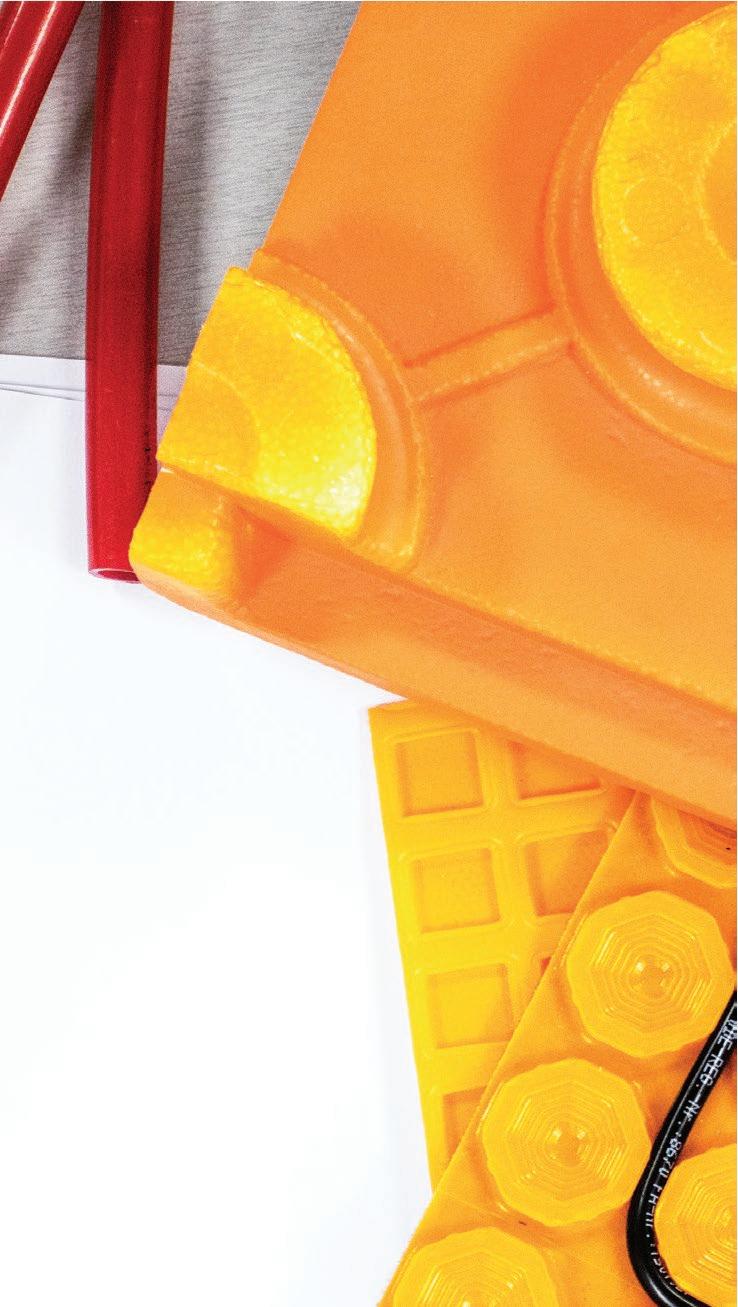















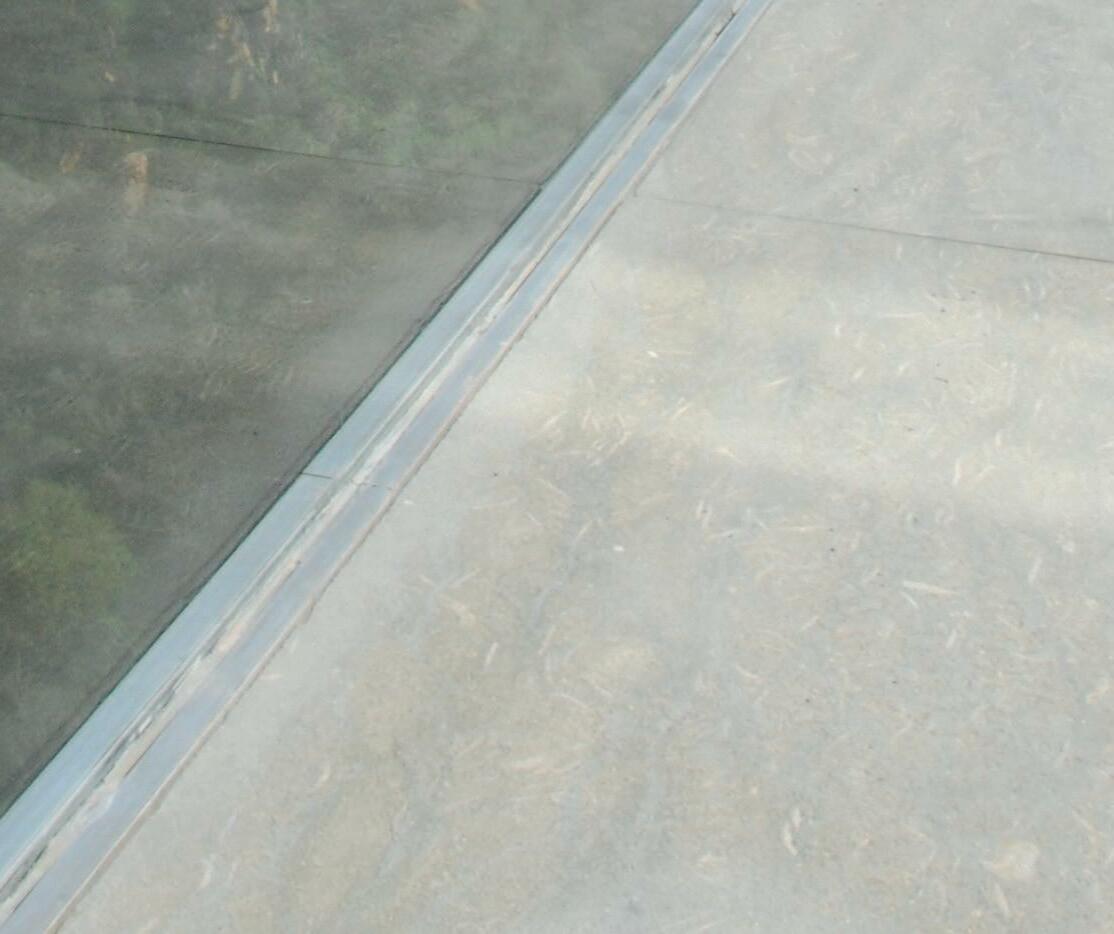


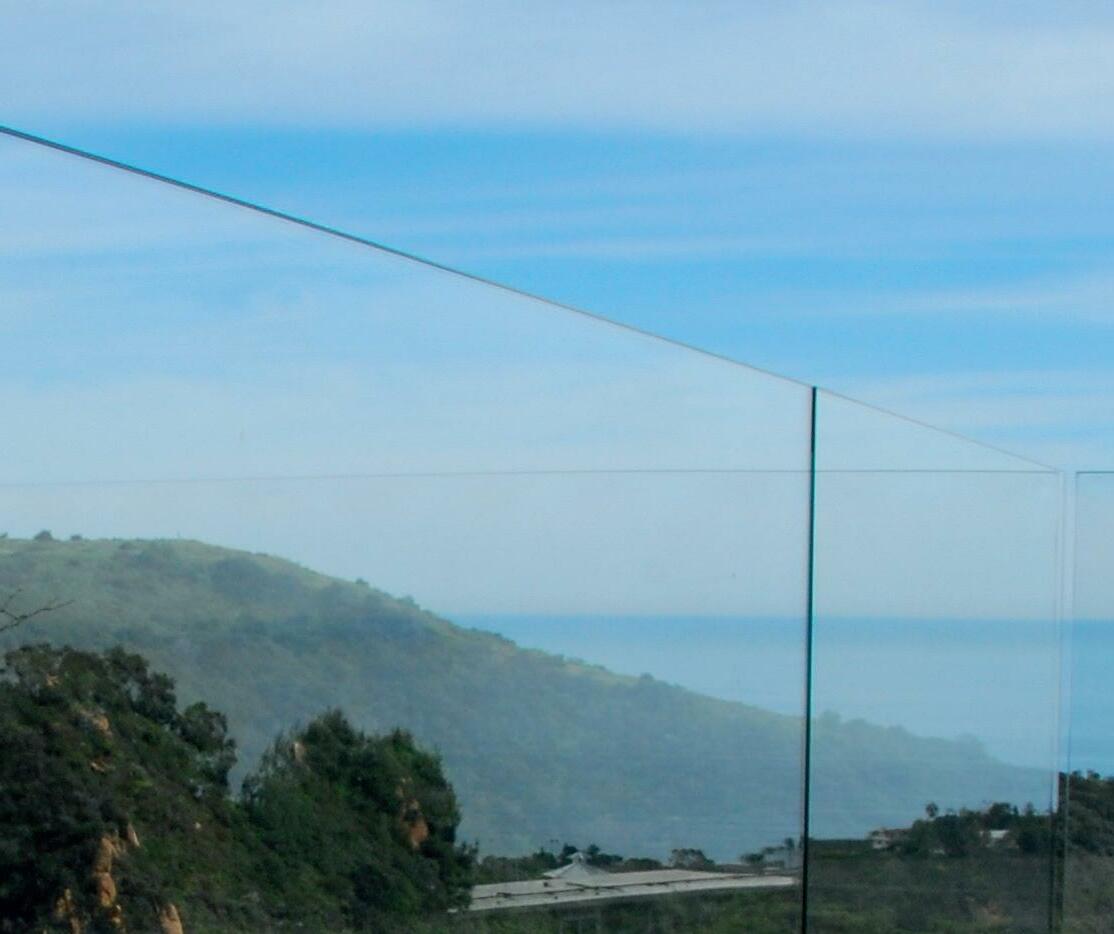
The fastest, easiest and safest way to install glass balustrades with a handrail (can be installed from the safe side, avoiding the need for scaffolding). Suitable for commercial and residential projects.
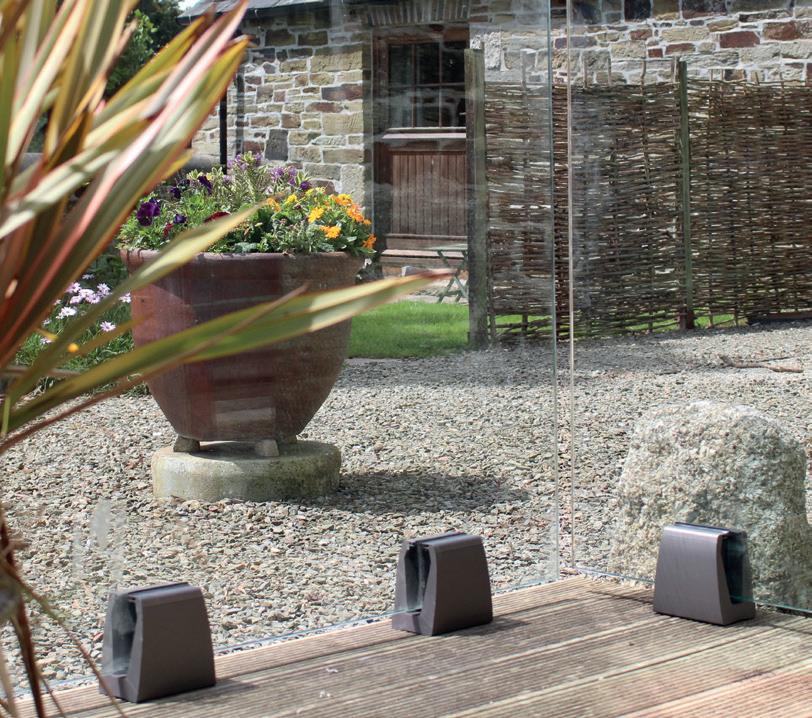
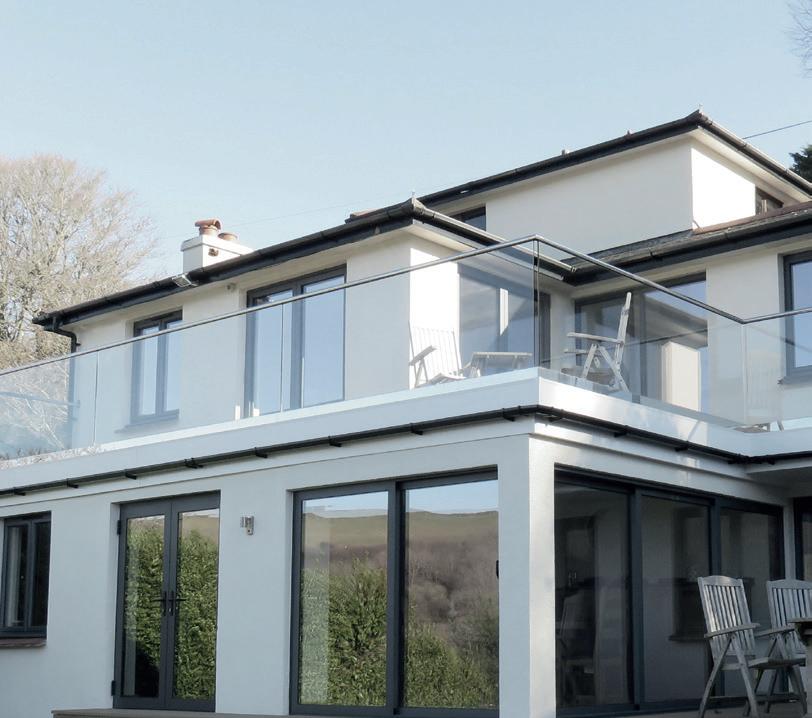
Ideal

glass panels easily when a handrail is not required in a commercial project.
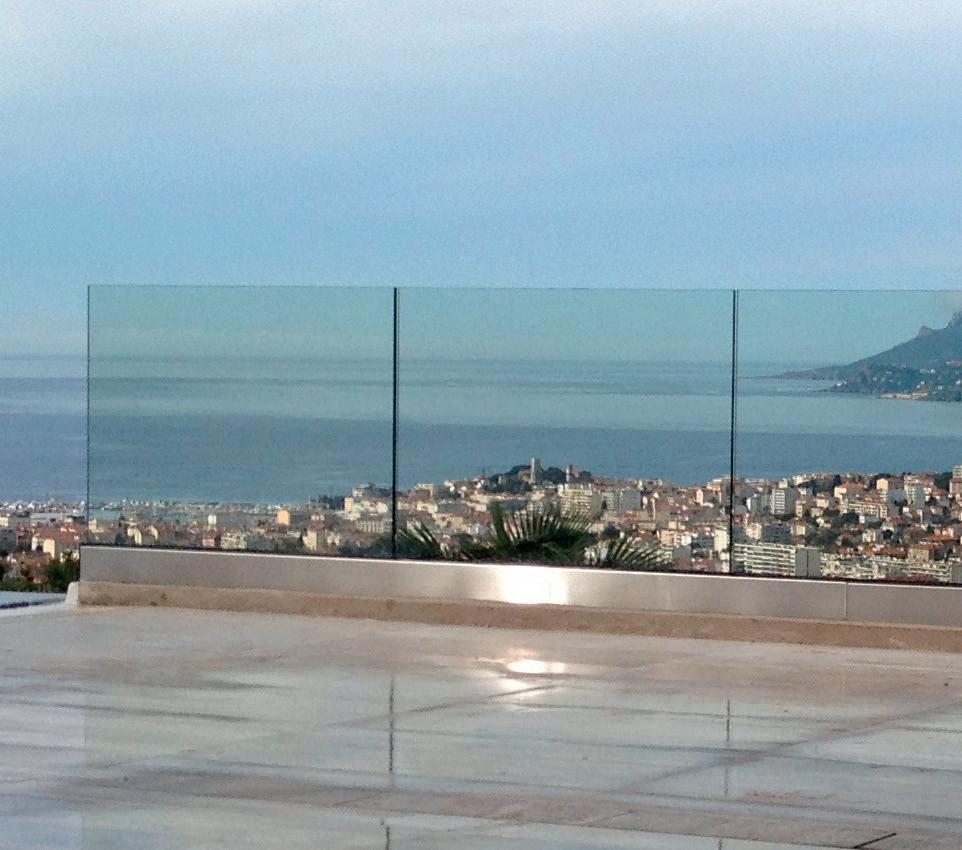

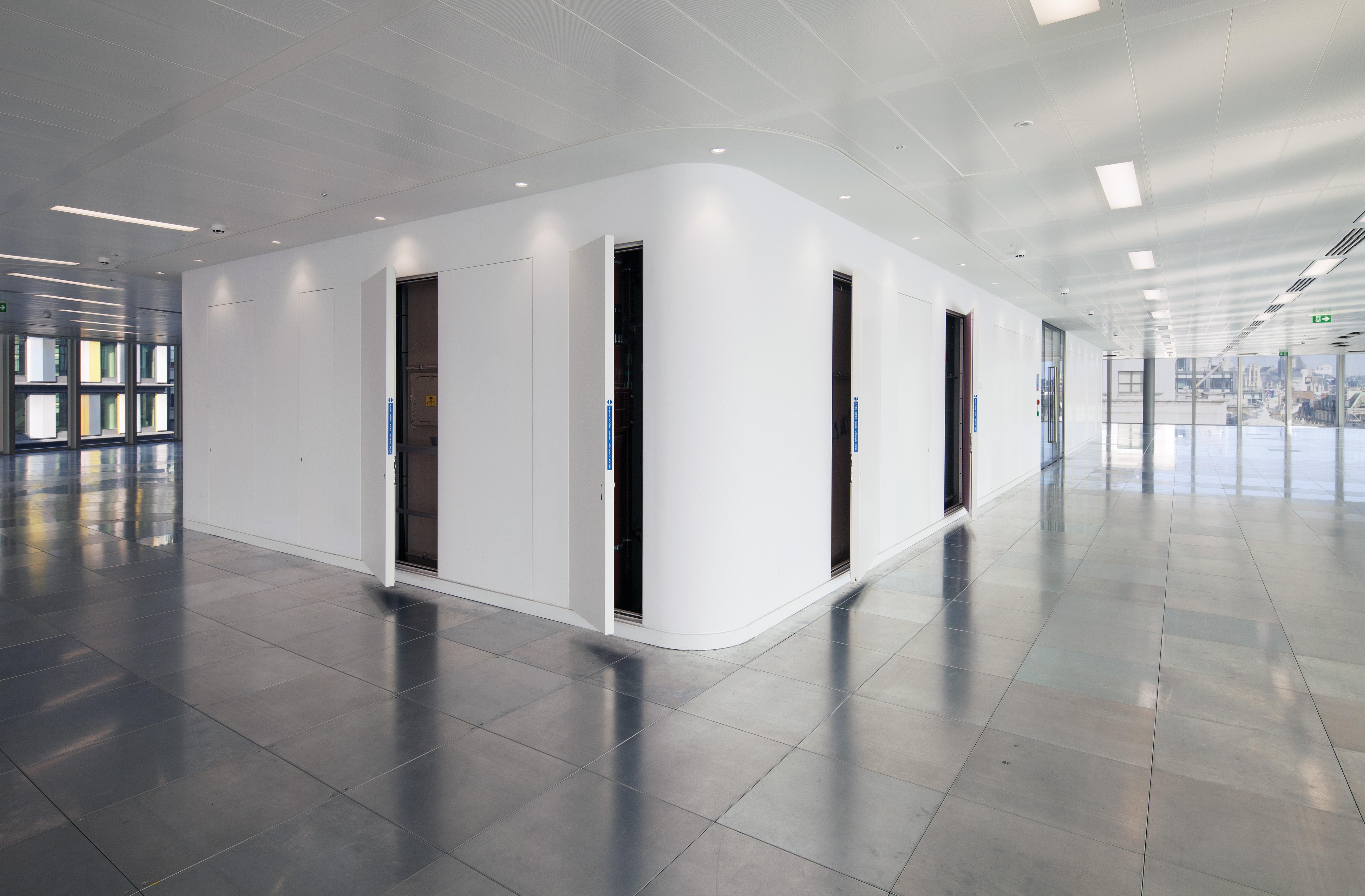
Three of the UK’s leading access specialists, Bilco UK, Profab Access and Howe Green, have come together to form the Access 360 portfolio. Together they provide a total manufacturing solution for roof, ceiling, wall and floor access products for the construction industry. Find out more at www.access-360.co.uk

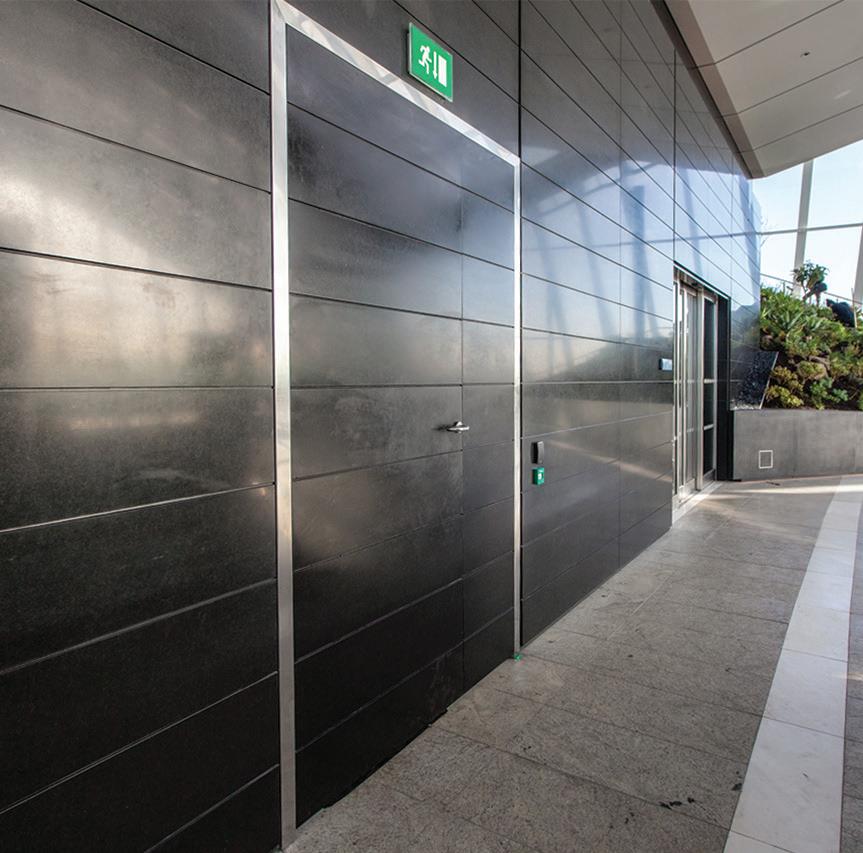
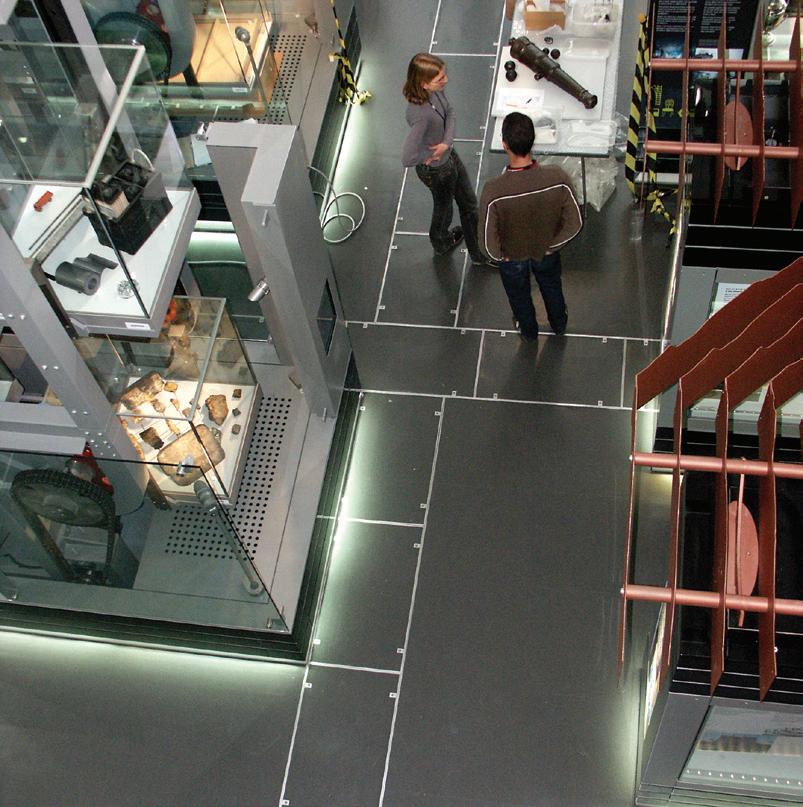


ITB has agreed £1 .2m funding for two projects that will increase the skills capacity for this growing sector in education, for school leavers and among industry trainers .

As a result of this investment, industry and education will have free access to a range of standardised, innovative and blended learning materials .
Trainers in education and industry will be able to upskill themselves in offsite manufacturing and construction, alongside an outreach programme for secondary schools to show a new generation the career opportunities involved .
The projects are being led by the Construction Scotland Innovation Centre (CSIC), and the Manufacturing Technology Centre (MTC) .

Offsite construction is the manufacture and assembly of construction components ahead of installation onsite .
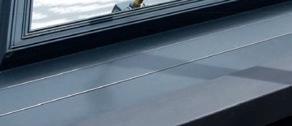
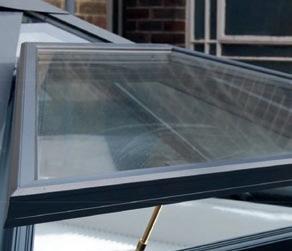




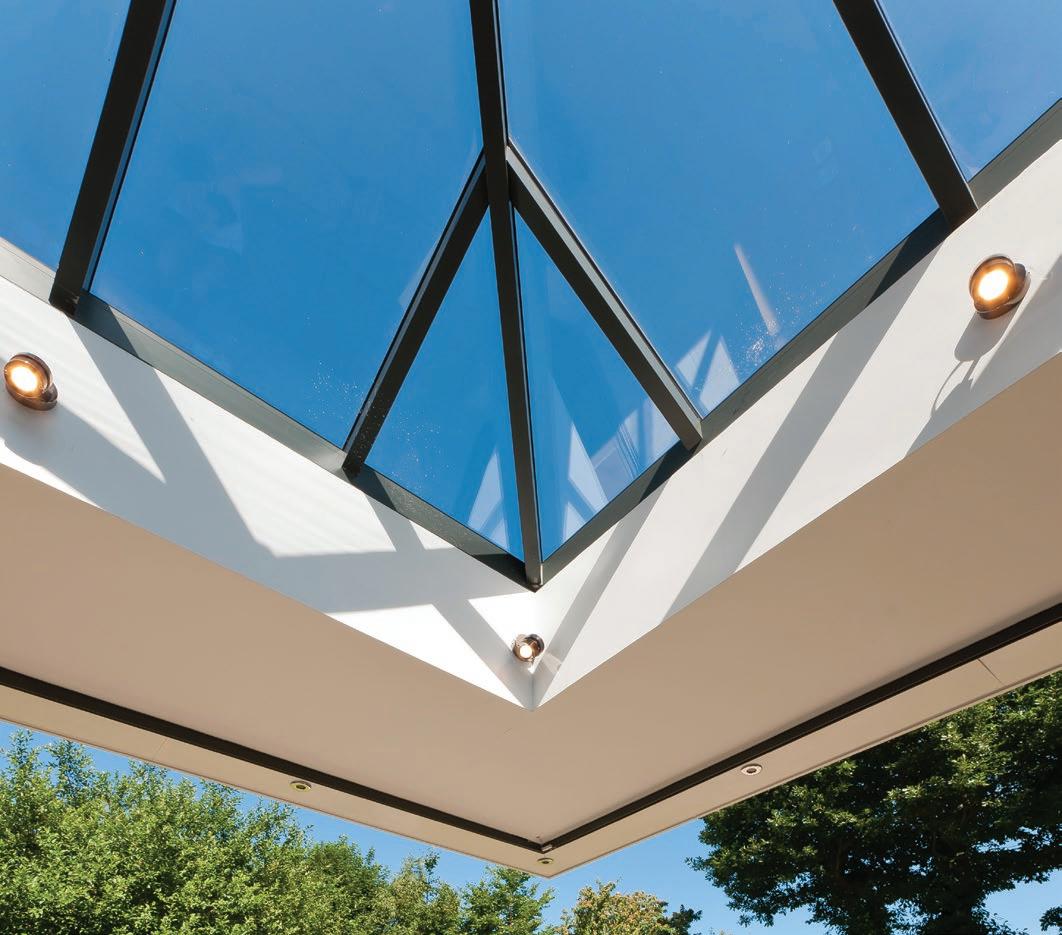
Research has shown that offsite or modular construction can increase productivity and reduce timescales and build costs compared with traditional methods, with nearly half of employers expecting to use offsite techniques within the next five years .


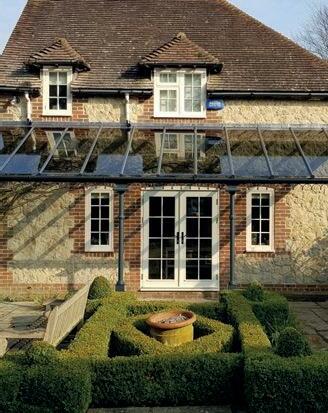

Steve Radley, CITB Strategy and Policy Director, said: “Offsite construction creates a range of exciting new skills needs and opportunities, including in assembly, digital technologies and installation . We’re looking to build these into training at both entry level and also to enable upskilling within the industry, because getting this right can mean a more multi-skilled, diverse and productive workforce .”
Materials developed will be for use in classroom, virtual or immersive, and practical experience environments .
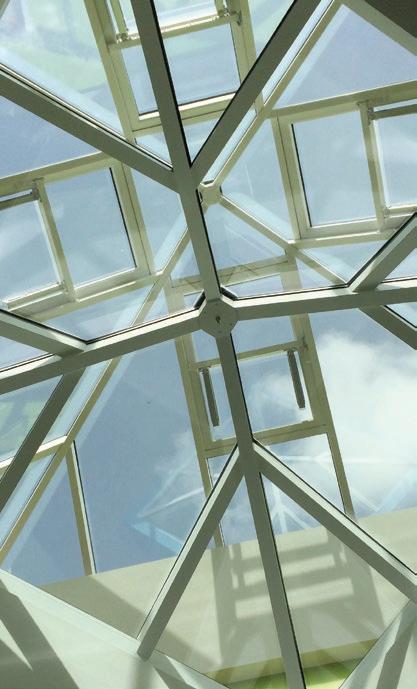
On completion of the project, to ensure there is the widest access to these training materials partnerships have been formed with the National Open College Network (NOCN); Structural Timber Association; Laing O’Rourke; Transport for London (TfL); the Construction Wales Innovation Centre; Class Of Your Own; Ministry of Building Innovation and Education; City of Glasgow College; and Edinburgh Napier University’s Institute for Sustainable Construction .


Taraflex® is the most widely specified indoor sports surface in the world. Chosen by top international athletes for its unique construction and technical performance, it has been fitted at every Olympic Games since 1976. Taraflex® provides industry leading innovation and is widely recognised and installed in the education sectors with over 6 million children everyday enjoying the benefits of Taraflex® sports flooring.
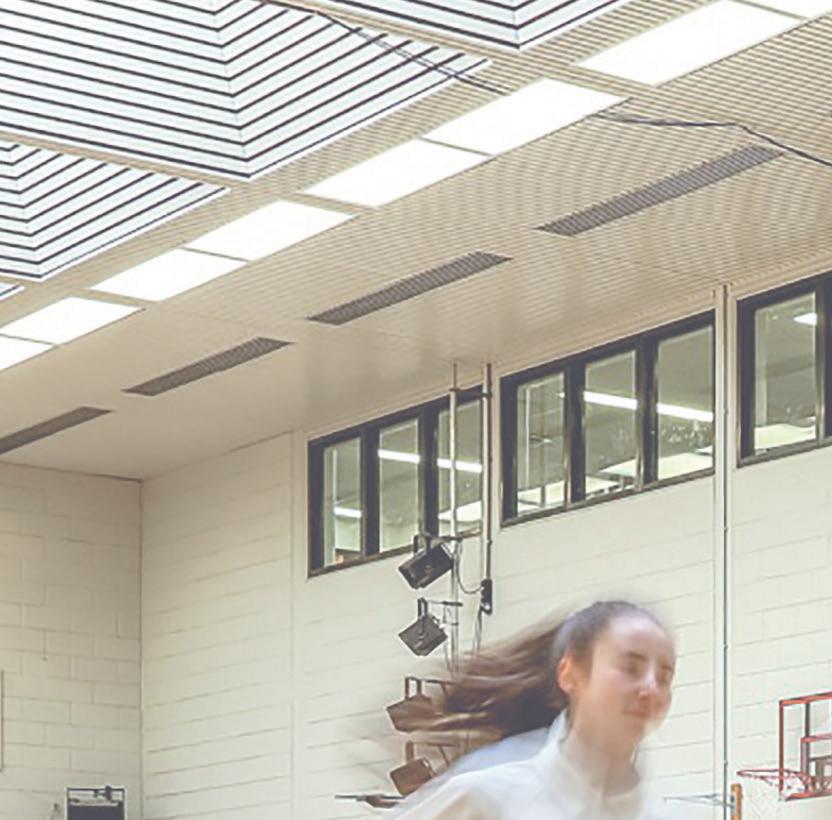






The culmination of close co-operation between Samuel Heath and SIMONSWERK, Powermatic Axis is a new jamb-mounted, controlled, concealed door closer which offers many more opportunities for specifiers wishing to maintain a clean appearance to doors and interiors.
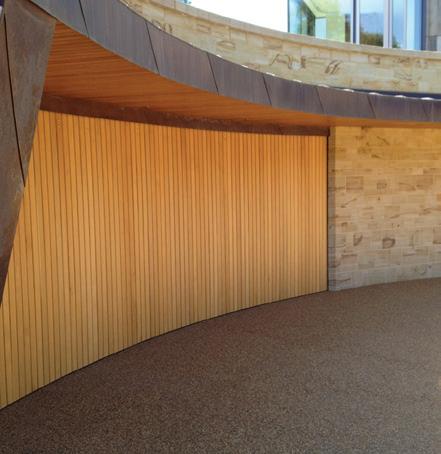
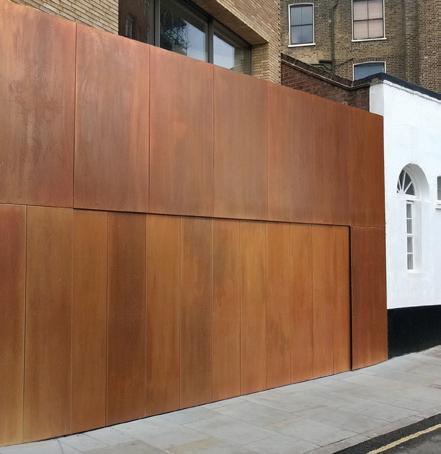
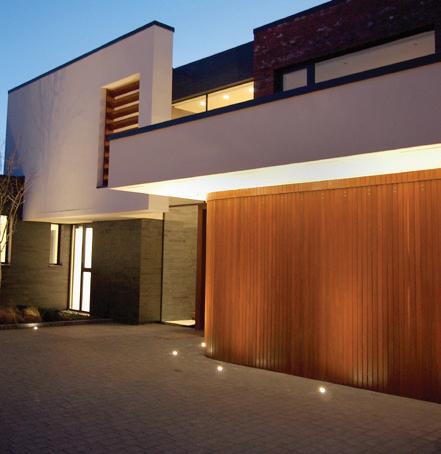
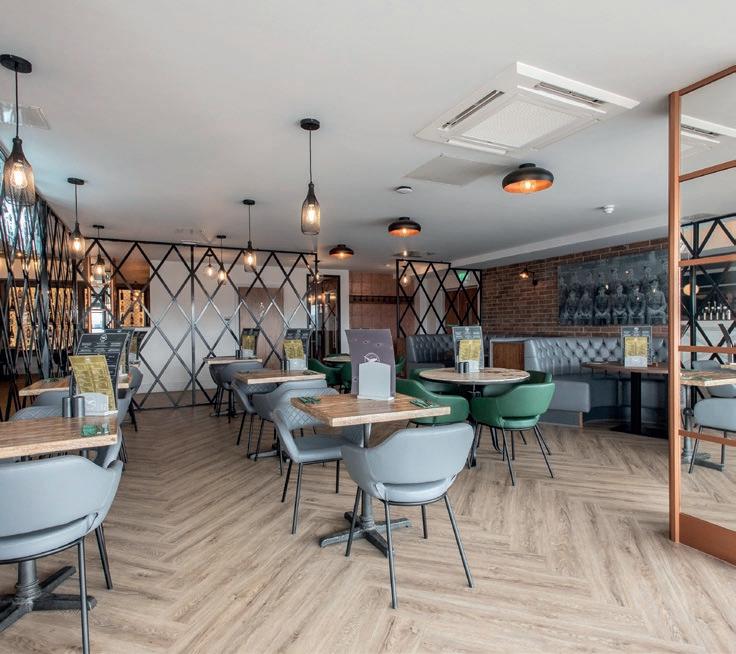

Specifically developed to work with the TECTUS concealed hinge system, Powermatic Axis delivers optimum performance, efficiency and durability with an additional level of postinstallation height adjustment

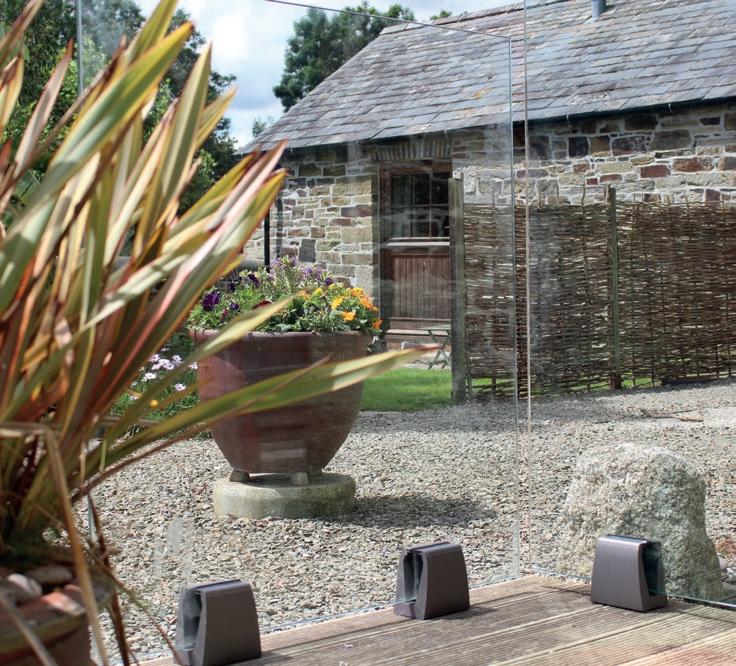


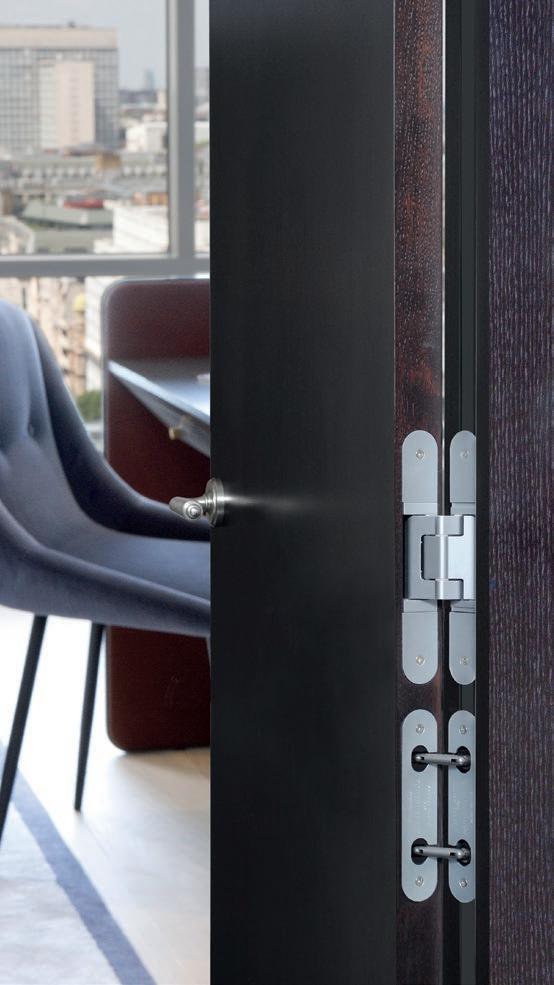
Read more on page 24-25.

Samuel Heath - Enquiry 6
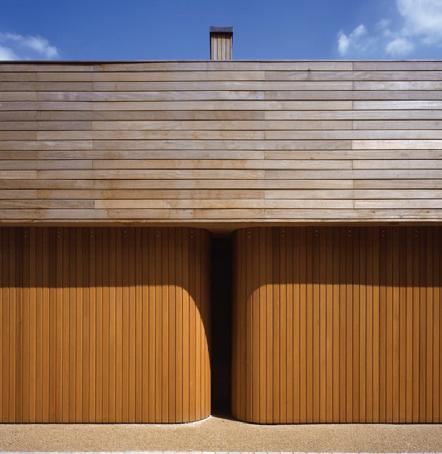
Modular housing work is gaining pace with a series of new deals that are providing a boost for offsite manufacturing in the residential sector.
Ilke Homes has won what is believed to be the biggest single modular housing contract with a £100 million deal to supply 750 modular homes for social housing giant, Places for People (Glenigan Project ID: 19181842) .
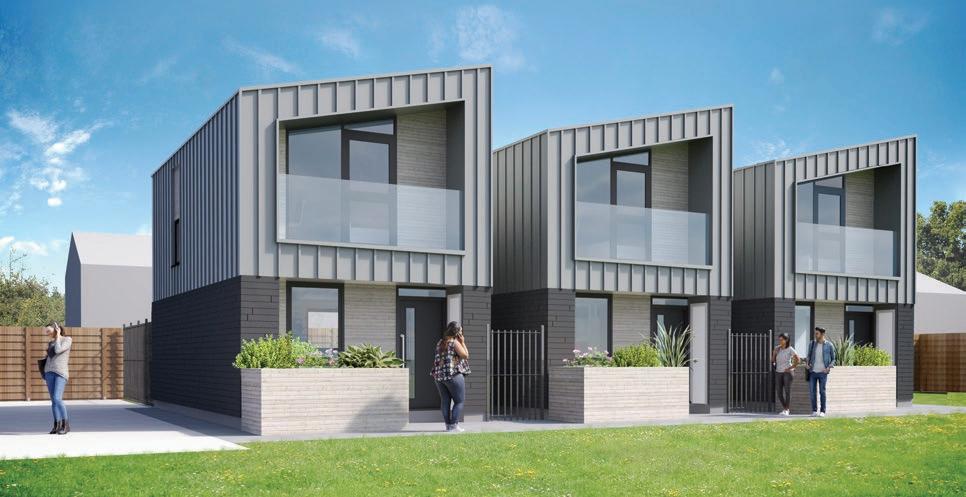
Ilke chairman Dave Sheridan said: “Ride-hailing apps have replaced standing in the rain to flag taxis, so it makes sense that we embrace the benefits of manufacturing homes in dry factories A mature OSM [off site manufacturing] market could create an “Uber moment” for construction, speeding up delivery, cutting cost and giving our customers unrivalled choice and quality .”
Ilke is a joint venture between housebuilder Keepmoat and offsite specialist Elliott Group and only opened its 25,000 sq m factory opens in Harrogate last year .
Sekisui House have invested £22 million of new equity in return for a 35% stake in Urban Splash’s modular business, House .
A further £30 million of equity and debt funding will come from the Government’s Home Building Fund, which is administered through Homes England . Sekisui House president Yoshihiro Nakai, said: “Using modern methods of construction to build high quality homes with short build times is one of our company’s great strengths . Our technology and know-how can help resolve pressing social issues in the UK .”
Manchester-based residential developer Urban Splash moved into modular housing with last year’s acquisition of the loss-making Building Systems business from materials group SIG . Insurance company Legal & General is also investing modular housing and has built a factory outside Leeds that will be churning out more than 3,000 homes a year by 2022, mainly for the affordable housing sector .
“Affordable housing is a classic example of under-investment with minimal new equity capital being deployed to the sector,” said L&G chief executive Nigel Wilson last year . Persimmon’s modular housing business Space4 is also expanding . Space 4 delivers around delivered 6,000 timber frame house kits and insulated roof systems to Persimmon’s housing businesses form a factory at Castle Bromwich near Birmingham .
Production is now being expanded to 9,500 units per year- 7,750 timber frames and 1,750 roof systems, providing further evidence of the increased demand for modular housing as skills shortages bit in the run-up to Brexit
One of the most significant limitations to economic growth and achievement of development goals in any country, city or area is the shortcoming of its infrastructure; the fundamental facilities and systems that serve to enable it to function.
BSI, the business standards company, has just released a publically available specification, PAS 11007:2019 Stakeholder engagement – specification, to make sure all interested parties are engaged throughout the lifecycle of the infrastructure project . This PAS addresses a recognized need to encourage better engagement and greater consistency in communications with infrastructure project stakeholders to enhance the overall effectiveness of their involvement, and the project .

The Royal Institute of British Architects’ (RIBA) has formally agreed to join the global declaration of an environment and climate emergency and to drive support for the UK government’s commitment to a 2050 net zero greenhouse gas emissions target.
The agreement was made at the triannual meeting of RIBA Council members, which brings together the elected trustees of the RIBA to debate and discuss the biggest issues facing the profession . For the UK to reach the government’s target of net zero greenhouse gas emissions by 2050, the architectural profession must take a leading role, ramping up its actions .
RIBA Council endorsed a series of key decisions including the development of a five-year, detailed, measurable action plan to embed sustainable industry standards and practice; use the RIBA’s influence to improve government and intergovernment policy and regulation; and reduce the RIBA’s own carbon footprint .
RIBA President, Ben Derbyshire, said: “The climate emergency is the biggest challenge facing our planet and our profession .
“But to have a significant impact we need to do more than make symbolic statements - we need to turn warm words into impactful actions .
“We architects need to transform the way we practice and along with our fellow professionals around the world, make changes that will impact at a global level .
“Whilst the task ahead of us is vast, we have already made some progress embedding Post Occupancy Evaluation into the RIBA Plan of Work, and introducing enhanced sustainability requirements in our awards criteria . But there is still much more for all of us to do .
“The five-year action plan we have committed to today will ensure we are able to benchmark change, and evaluate the actions that make most impact .”
To make an enquiry – Go online: www.enquire2.com or post our: Free Reader Enquiry Card

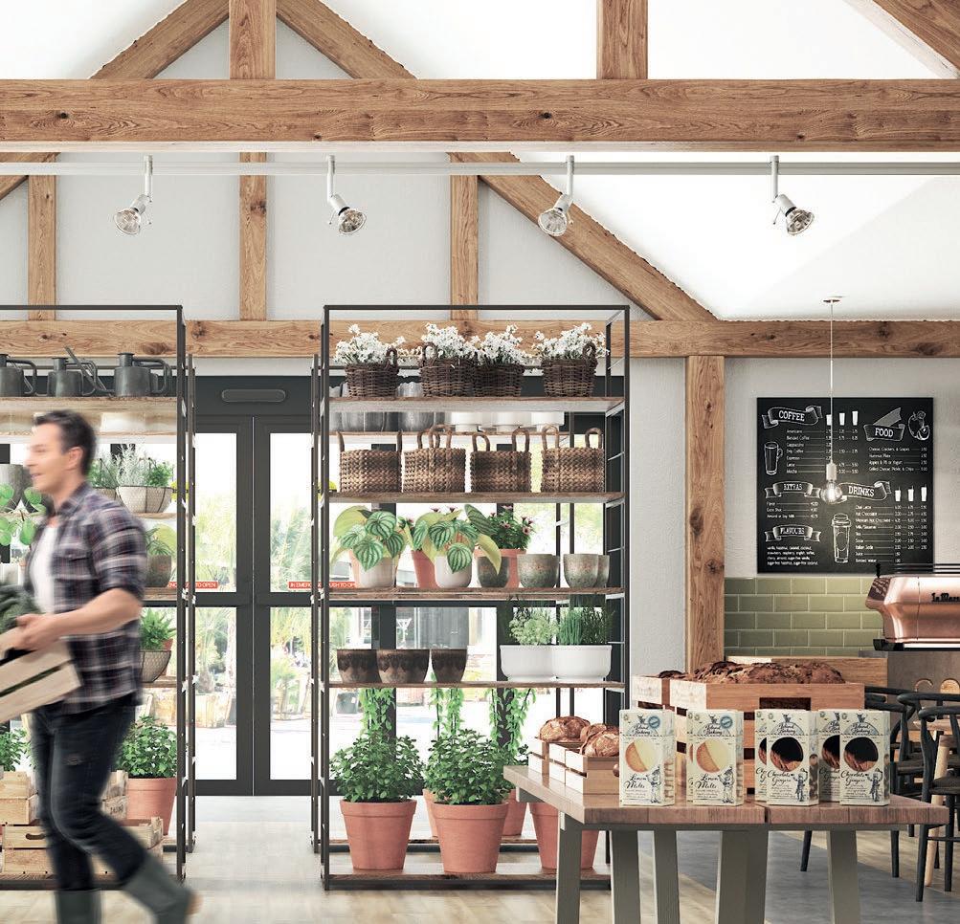
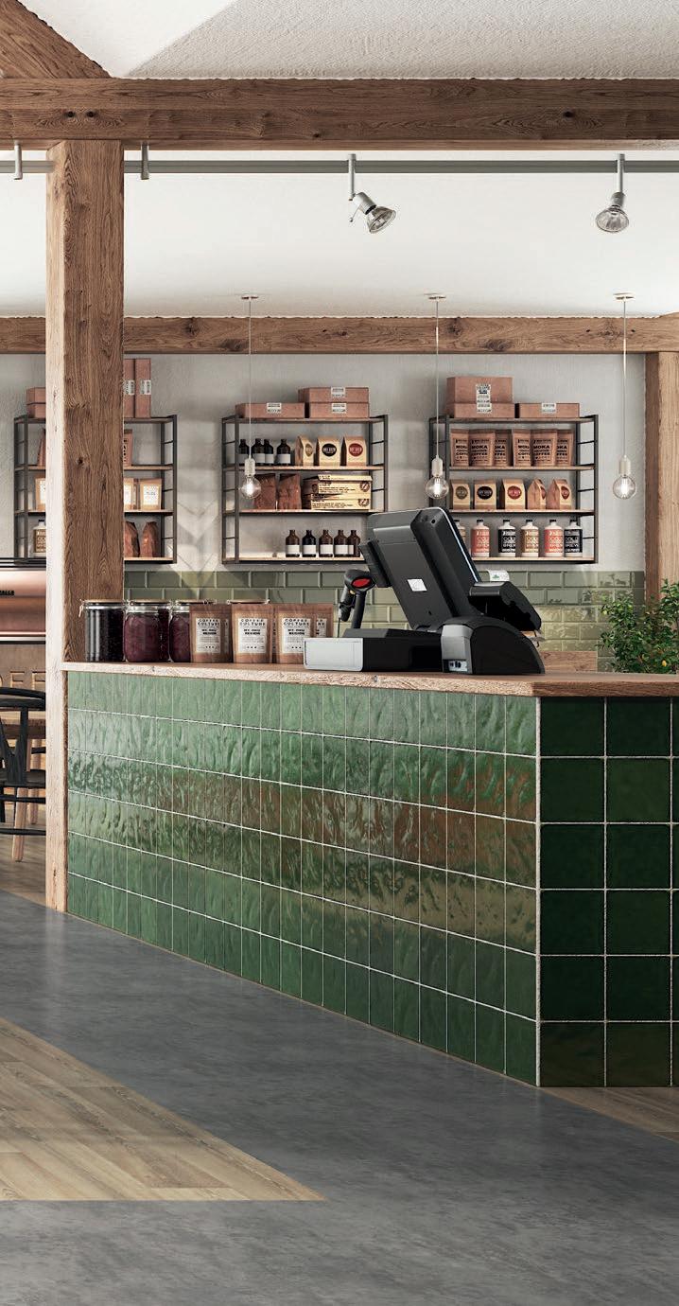





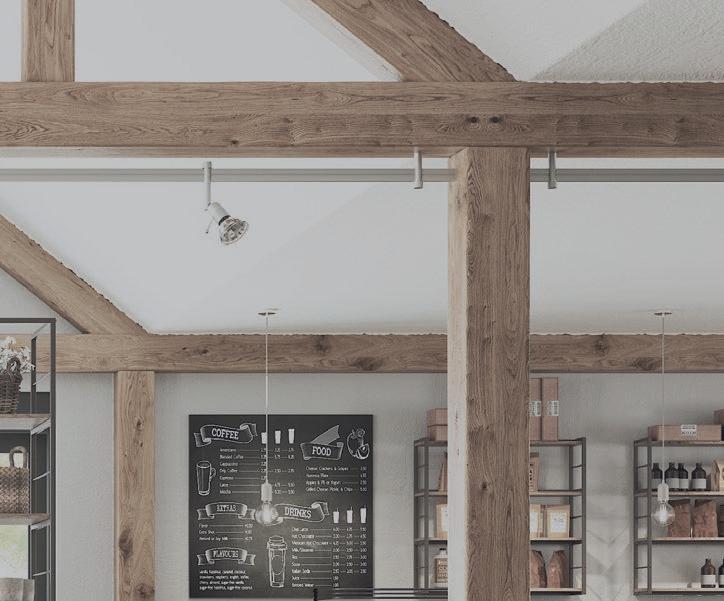
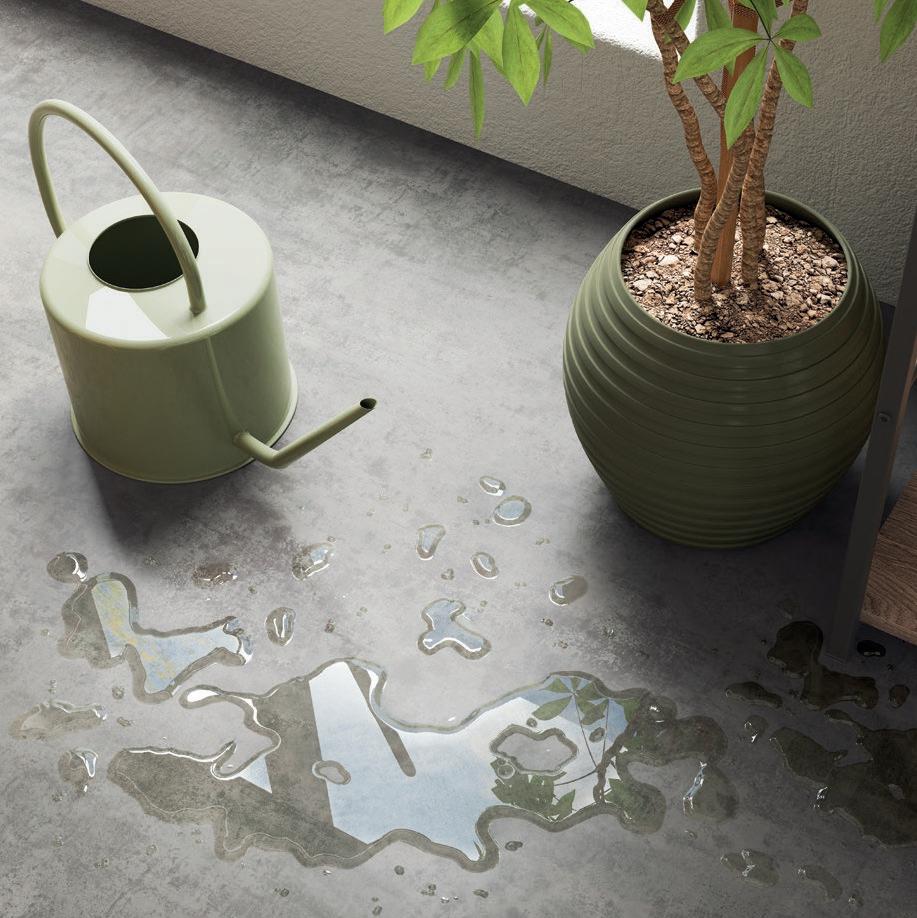
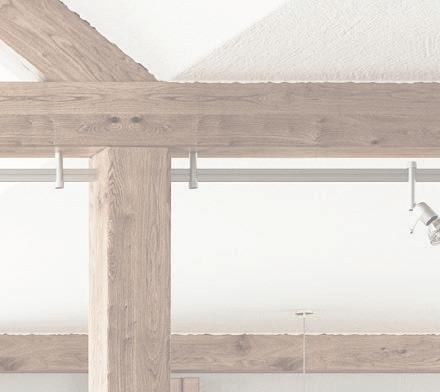
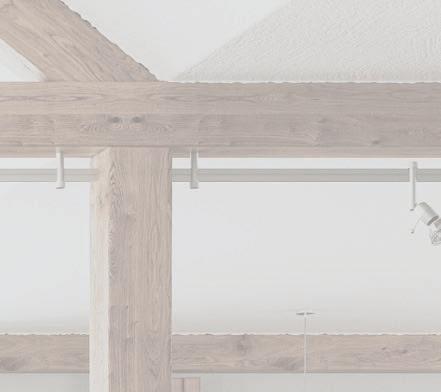
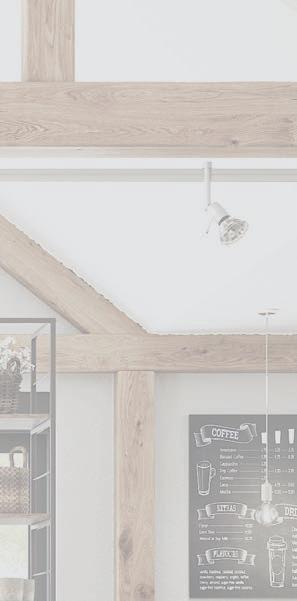


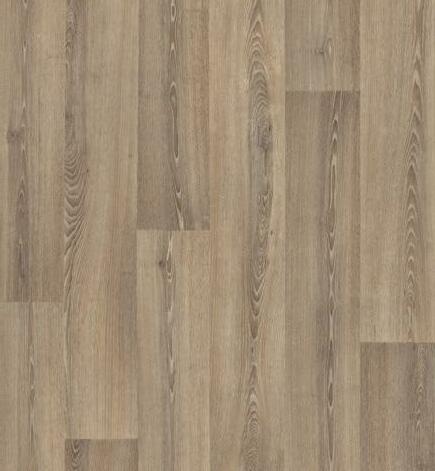
Marshalls has launched a new commercial campaign encouraging people to fall in love with natural stone all over again.
At the heart of the campaign, Marshalls have created a series of narrated 360° videos, to give viewers an immersive view into how natural stone has contributed to the transformation of public spaces . Best viewed using a VR headset, the videos focus on the award-winning National Memorial Arboretum in Staffordshire and the recently opened O2 Icon Shopping Outlet in London .

The journey from source to site is also celebrated as part of the campaign with an interactive infostory that shows what goes into Marshalls natural stone products and takes users on a journey from extraction to installation . Marshalls currently owns or operates 19 quarries in the UK, as well as sourcing ethical stone from over 15 countries worldwide . The company leads the industry in ethical sourcing best practice and developed the Ethical Risk Index (ERI) to give our customers genuine insight into the multidimensional ethical challenges associated with sourcing natural stone .
The British Chambers of Commerce’s Quarterly Economic Survey finds that underlying economic conditions remained stagnant in the second quarter of 2019.
The latest results from the survey of over 6,800 businesses – employing around 1 .2 million people – points to the impact that relentless Brexit uncertainty, rising business costs and tougher global trading conditions are having on the UK economy, with service sector output subdued and indicators of manufacturing activity deteriorating .
In the manufacturing sector, the balance of firms reporting growth in domestic sales fell for the third successive quarter and is now at its weakest since Q2 2016 The balance of firms reporting an increase in export sales also dipped to a three-year low . The balance of firms reporting an increase in domestic orders was at its weakest since Q4 2012, while the corresponding balance for export orders was at its lowest in four years .
Suren Thiru, Head of Economics at the British Chambers of Commerce (BCC), said: “These results indicate that underlying economic conditions in the UK remain decidedly downbeat, with intensifying uncertainty over Brexit, the rising costs of doing business in the UK and a sluggish global economy combining to suppress key drivers of growth .
“The manufacturing sector endured a challenging quarter with the downward pressure from the running down of excess stock, tougher global trading conditions and rising upfront costs driving a deterioration in a number of the key indicators .”
A new publication containing the latest door hardware advice for architects and specifiers and showcasing best practice internationally has been launched by the Guild of Architectural Ironmongers (GAI).
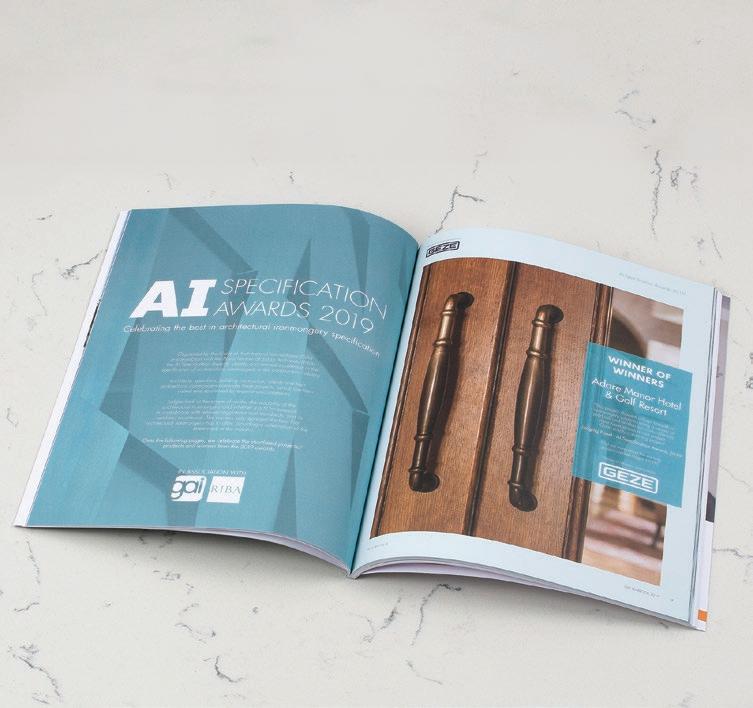
The GAI Yearbook contains architectural ironmongery and technical standards advice and has been created to recognise
the importance of the professional partnership between architects and architectural ironmongers .

There is guidance for sourcing door and window hardware professionals, including a list of all Registered Architectural Ironmongers (RegAI) who can help put together a compliant and robust hardware schedule .
Reacting to
Q2
said: “Over the last three months, the Brexit ‘pressure valve’ has loosened a little for some firms, but the overall picture is still one of an economy in stasis . Many businesses and investors will continue to put off major decisions through the summer, hoping for a breakthrough in the Westminster impasse before the Brexit deadline on October 31st .
“The next Prime Minister must take swift and tangible steps to inject momentum and confidence into the UK economy . Businesses want to see concrete and deliverable plans to tackle barriers to growth here at home, avoid a messy and disorderly Brexit, and restore the UK’s global reputation as a place to invest and trade .
“To boost and incentivise investment, our business communities are looking for a bold growth agenda here at home . The next government must hit the ground running and introduce measures to reduce the upfront cost of doing business, deliver major infrastructure projects, and unblock the arteries of Britain’s skills and immigration systems .”
THE ORIGINAL… AND STILL TOP OF OUR GAME.
Forty years of constant development and using only the best components have seen Saniflo establish itself as market leader and the first choice for macerators. A wide product range ensures we have a solution you can trust for every eventuality.

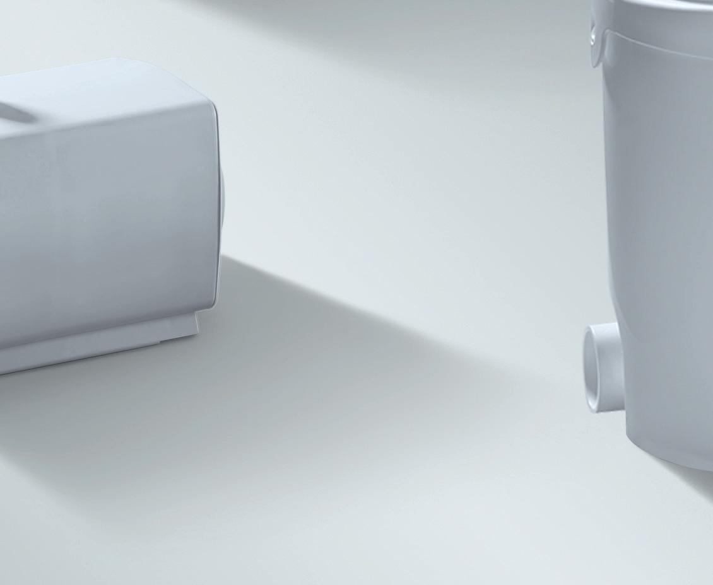
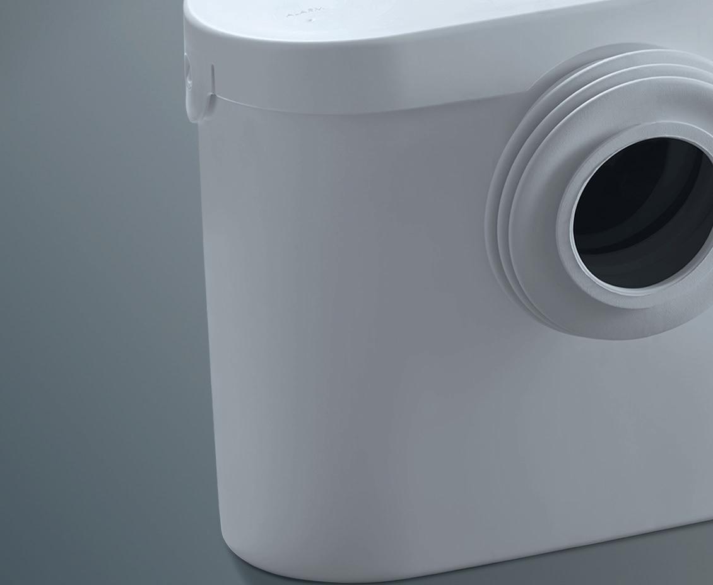
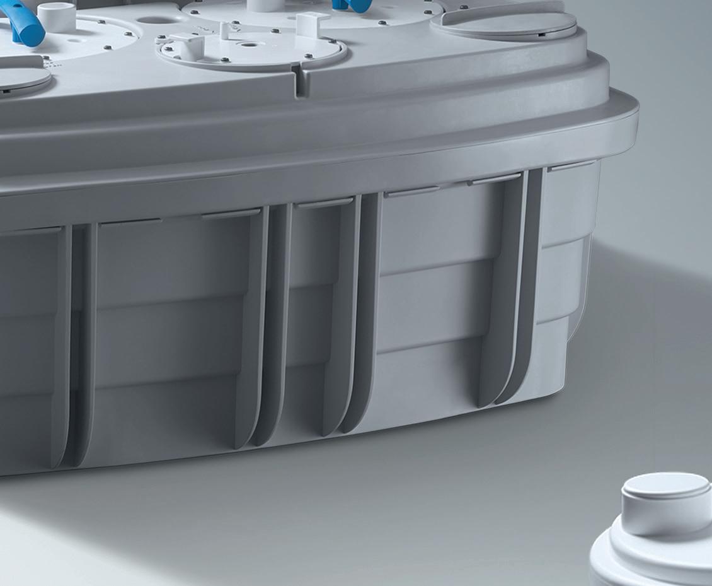
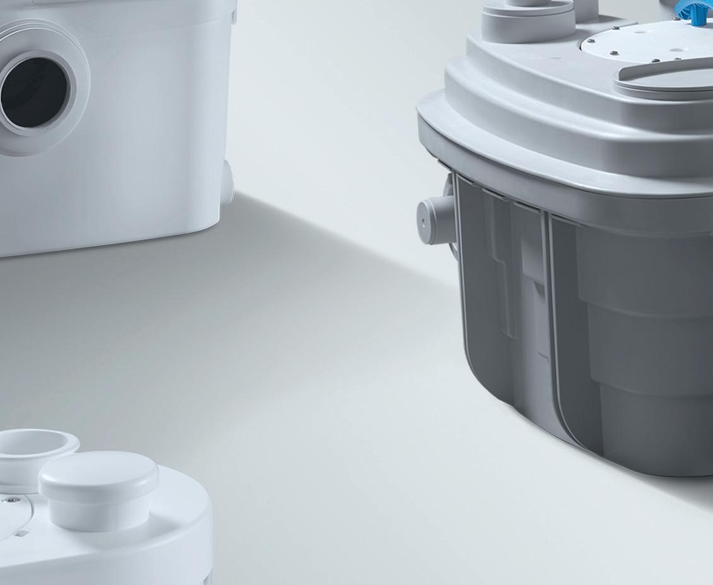
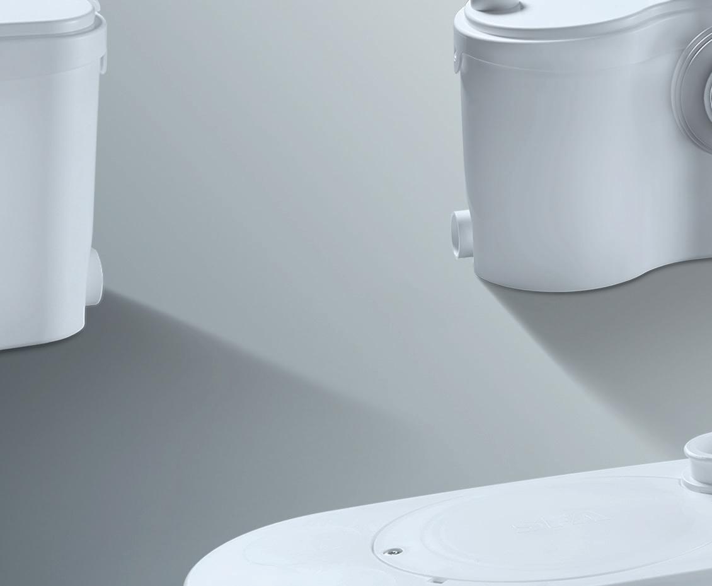
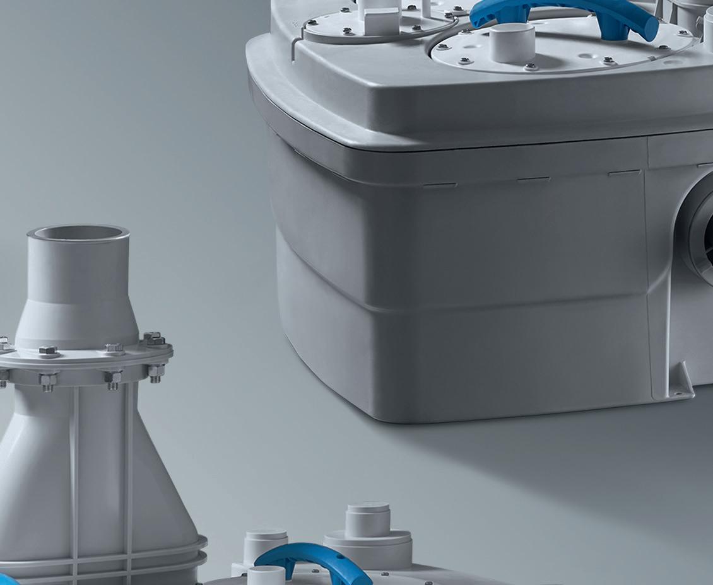
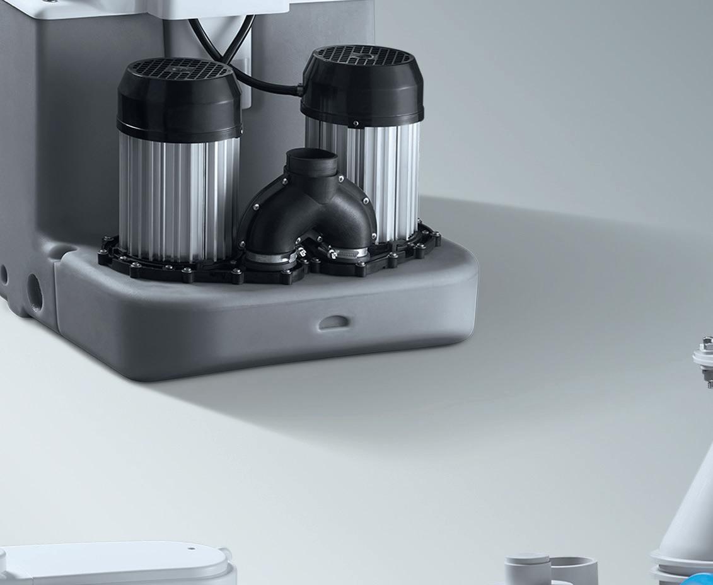
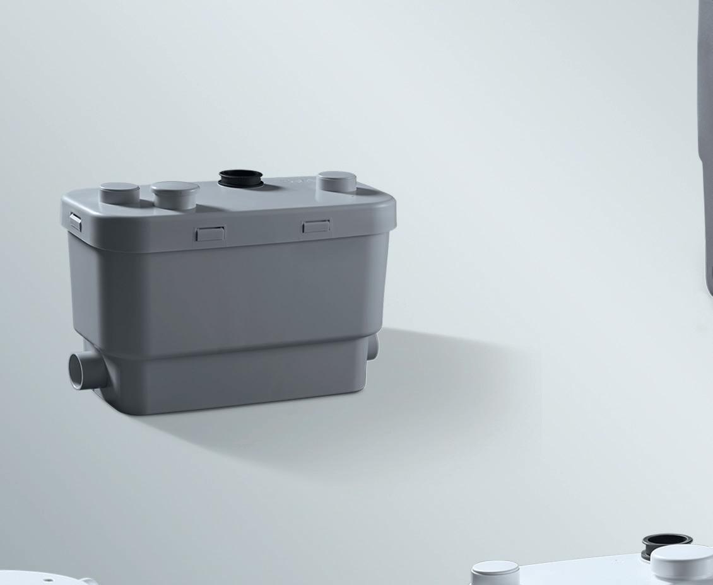
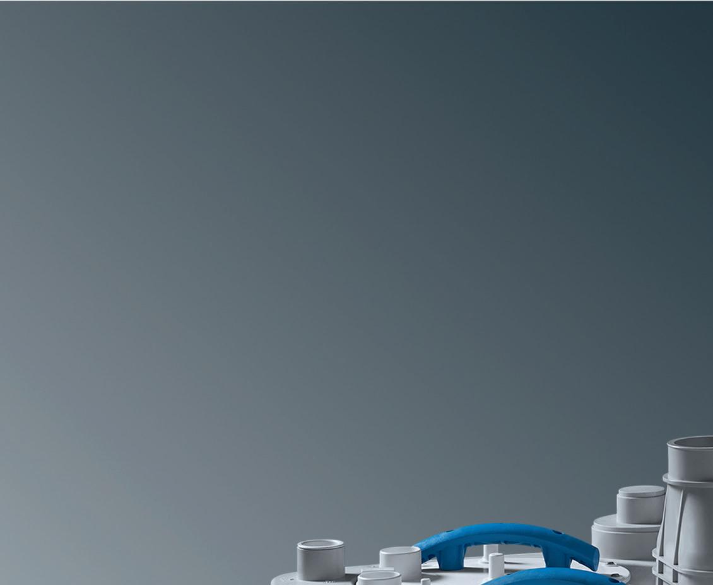


• 5-year guarantee on the majority of our domestic range
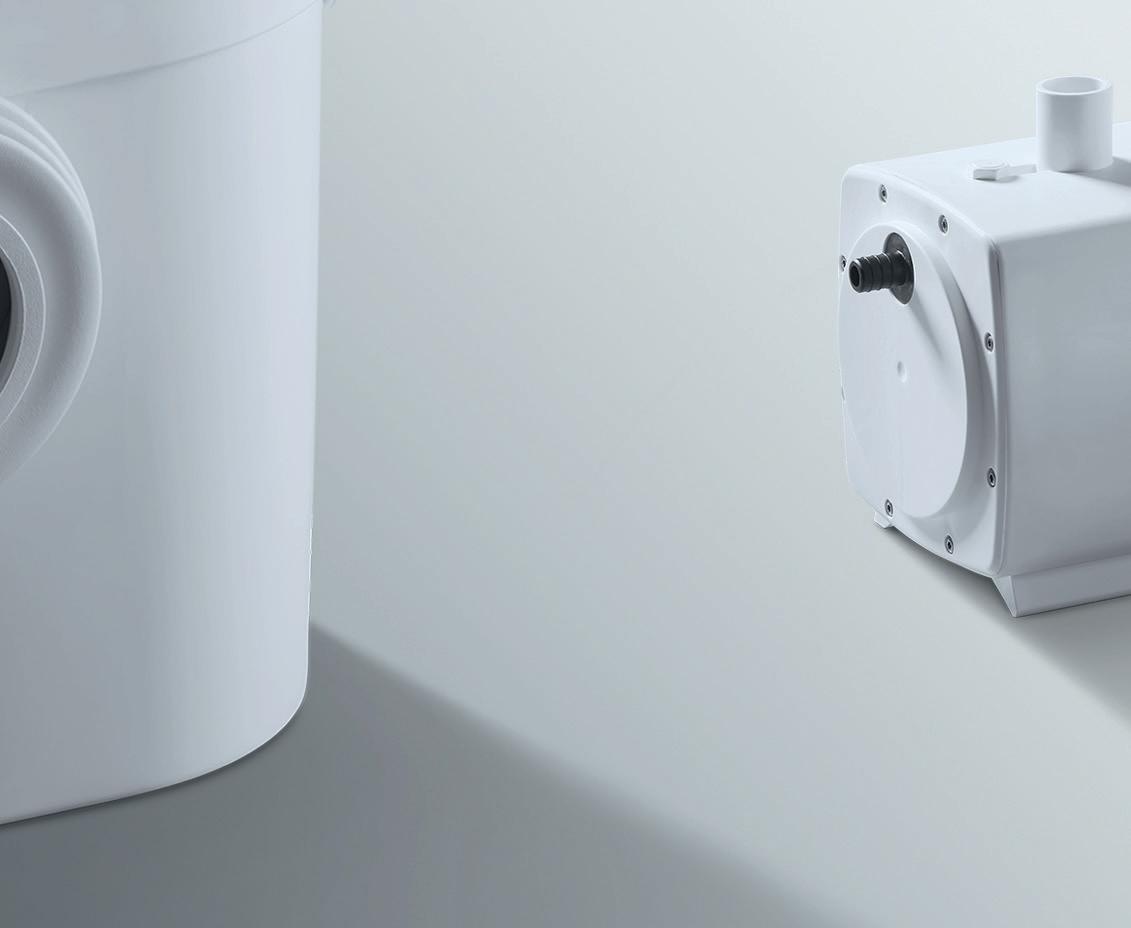
• Suppliers to all leading plumbers and builders merchants

• Supported by over 100 Registered Service Engineers



Anything’s possible. Visit saniflo.co.uk to see how.

Tom Roche, secretary of the Business Sprinkler Alliance, explains how a recent survey highlighted that Dame Judith Hackitt’s review made little to no impact on changing perceptions of sprinkler installation, even though most participants were familiar with the document.
The UK government has launched a consultation and agrees to implement the Hackitt review recommendations in full But what practical implications will this have for the industry?
In a consultation released in June 2019, the government offered more direction on the implementation of the recommendations from the Hackitt review The review offers more detail on a rigorous regulatory and accountability framework and explains the “golden thread” of building information to be controlled by a new role for building safety managers
The structure is designed to ensure safer buildings and to assure more power is given to those who live in the buildings Safety will be actively documented, checked and managed, where those who do not follow requirements to improve safety will be held accountable by the regulator .
Dame Judith’s report is now being extended to multi-occupancy residential buildings taller than 18 metres Yet the benefits provided by the system will only be realised by a limited number of buildings
This extension may be sensible, as we start to operate a separate system for defined buildings But either way, running a two-tier system in the long term will pose challenges, as it will offer opportunities to play the system
The implementation of the proposed framework will assure more of an understanding of risk in a building This will mean defining the desired outcomes in the face of risks for safety in the event of fire, implementing systems to achieve them and actively managing change to ensure the outcomes are achieved over time
Defining outcomes is fundamental We are seeing a shift in expectations, notably about returning to using a building quickly after a fire The recent fire in Barking provided a stark example of the broader consequences of fire Although no injuries were incurred, 20 residents will be housed elsewhere for many months
Greater consideration of property protection would result in more buildings being designed to be resilient to disproportionate damage, using combinations of passive and active fire safety measures
The BSA believes that sprinkler systems would be a major part of this change and should be a requirement across the built environment .

Doing so would be in line with the “layers of protection” which Dame Judith called for in her report to make buildings safe Evidence shows sprinkler systems have an operational reliability of 94% and that in those cases they extinguished or contained the fire on 99% of occasions across a wide range of building types .
The government is proposing regulatory change to ensure that a segment of the built environment is safer However, there is still room for debate on how to fully address safety across the built environment Thus, the BSA advocates that a holistic approach designed to make buildings resilient to fire – and so be both safe and sustainable – is long overdue .

NANO-WOOD

PERFORATED CEILING SYSTEM
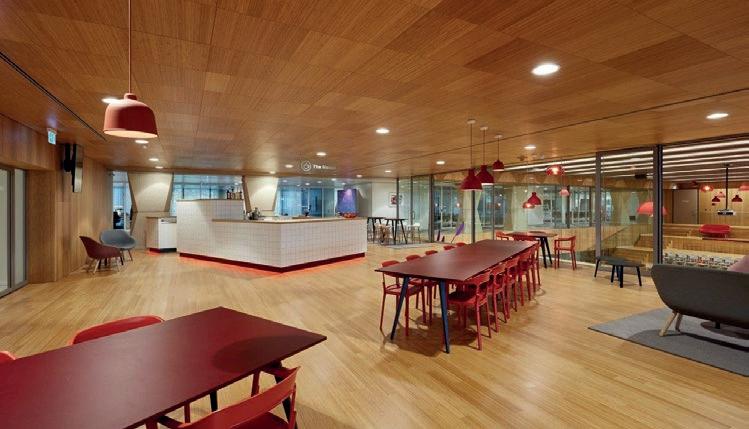
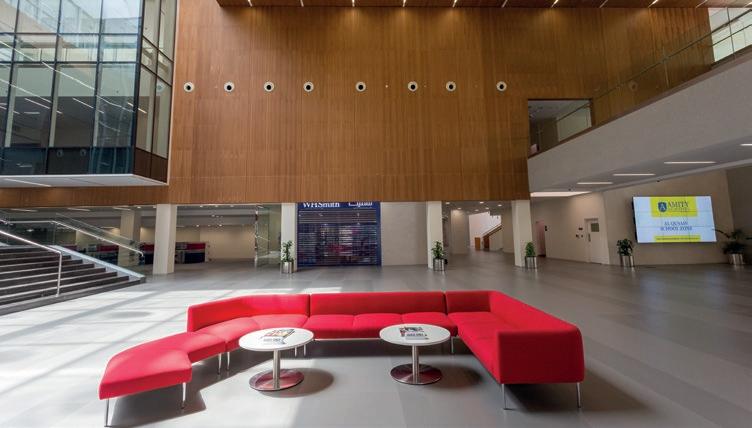

MARLEY ALUTEC’S HIGH QUALITY ALUMINIUM EVOLVE AND EVOKE ROOFLINE SYSTEMS WERE SELECTED TO PROVIDE A LOW MAINTENANCE, DURABLE SOLUTION FOR A UNIQUE PROPERTY IN NORFOLK, FOR WHICH SUSTAINABILITY AND LONGEVITY WERE KEY ELEMENTS OF THE DESIGN CONCEPT. ALUTEC’S TECHNICAL TEAM ALSO DEVELOPED A BESPOKE OUTLET, WHICH WAS ABLE TO OVERCOME A MAJOR ON-SITE CHALLENGE.
Milestone Farm in Wymondham, Norfolk was the conception of owner David Ford who wanted to create an attractive, high quality, energy efficient home.
It was designed to his own specification and utilised the latest in modern building techniques and materials .
A key factor in the design and construction of the 6 bedroom, 435 square metre property was longevity and minimising maintenance requirements . Following a thorough consideration of the available options for the rainwater systems, David chose Marley Alutec’s aluminium products for use on the main house and attached double garage .
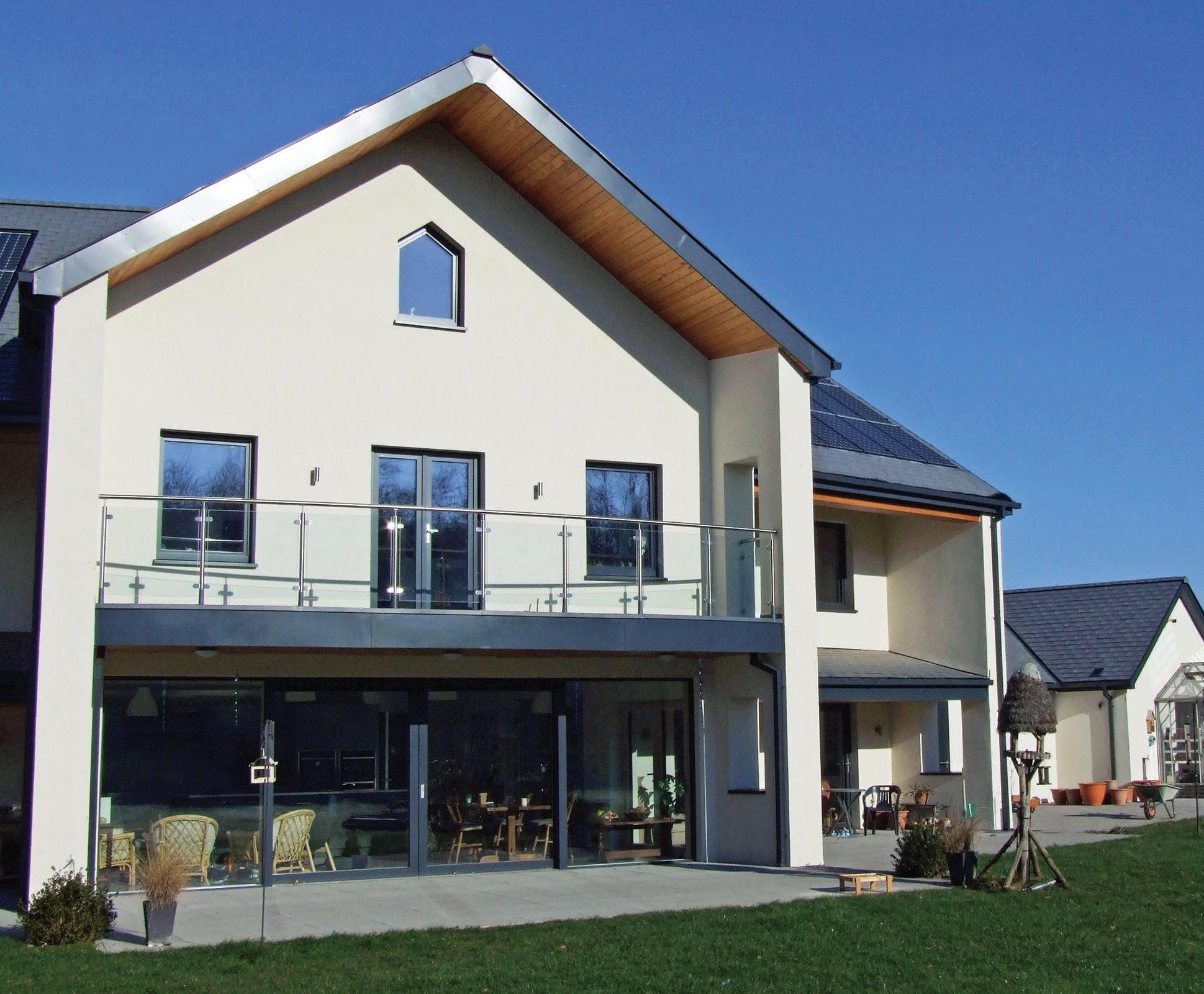
The marine-grade aluminium used by Marley Alutec is highly corrosion resistant due to its naturally occurring protective oxide coating . This means the system will not require regular maintenance throughout its expected 50-year lifespan, aside from periodic aesthetic cleaning
The property was also constructed to Passive House principles to reduce the property’s carbon footprint .
The use of aluminium systems supported this focus on sustainability, as aluminium is infinitely recyclable without losing its quality - and as such is one of the most environmentallyfriendly building materials available .
Jason Littleboy, Area Sales Manager at Marley Alutec provided technical support to David and the team from Gill Building, the contractor on the project . The Evolve Box gutter and Flush-fit 72x72mm downpipe in RAL 7016 Anthracite Grey was chosen to suit the overall aesthetic of the property and meet the rainwater capacity requirements .
With a flow rate of up to 7 .0 litres per second and able to cope with 333m2 roof area per downpipe the system more than met the demands of the large house .
However, a design detail at the rear of the property posed a challenge for the installation .
In two areas, the roofline fell away at an angle meaning that the downpipe would not have been vertical if a standard component was used . To overcome this, Alutec’s technical team designed and manufactured bespoke 5 degree angled outlets to compensate and allow the flush-fit square downpipes to be installed correctly .
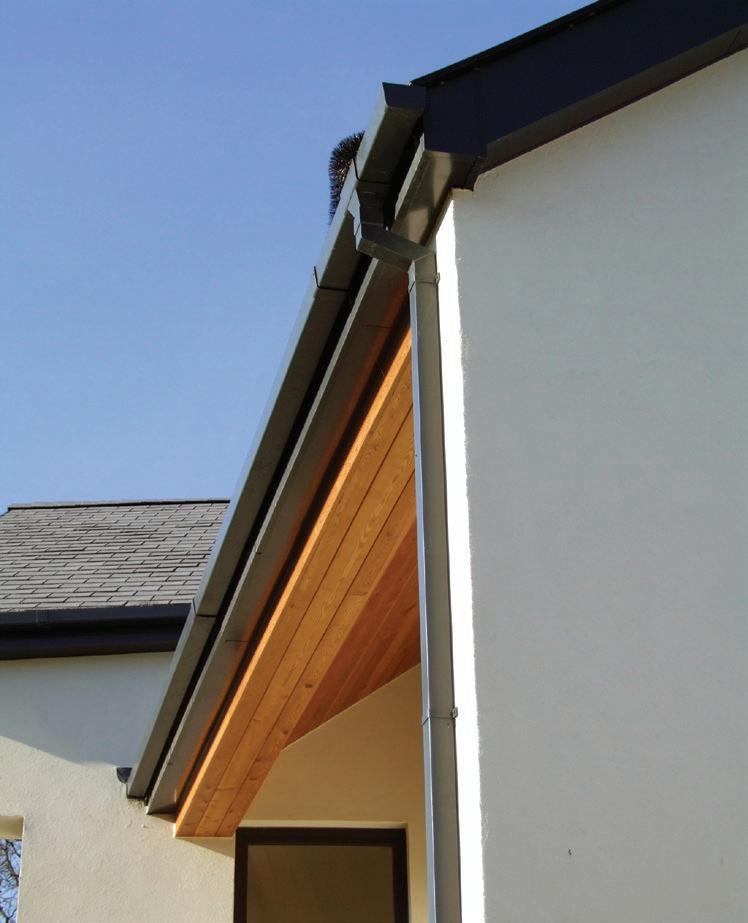
Marley Alutec’s Evoke fascia and soffit systems in matching finish were also installed on the property . Unlike sheet aluminium, the aluminium composite Evoke can be installed without the use of specialist tools .
David Ford said: “Being involved in the design and specification of every aspect allowed us to create something unique . Finding the right products and materials for the build was understandably very important to us . When it came to the fascia and gutters we wanted a system that would not only complement the design but would also be long lasting and low maintenance .”
Nick Gale, Managing Director at Gill Building said: “The Evolve system was easy to install and the support we received from Jason and the team at Alutec was excellent . When we did face a challenge with the angled outlets they were able to offer a simple solution .”



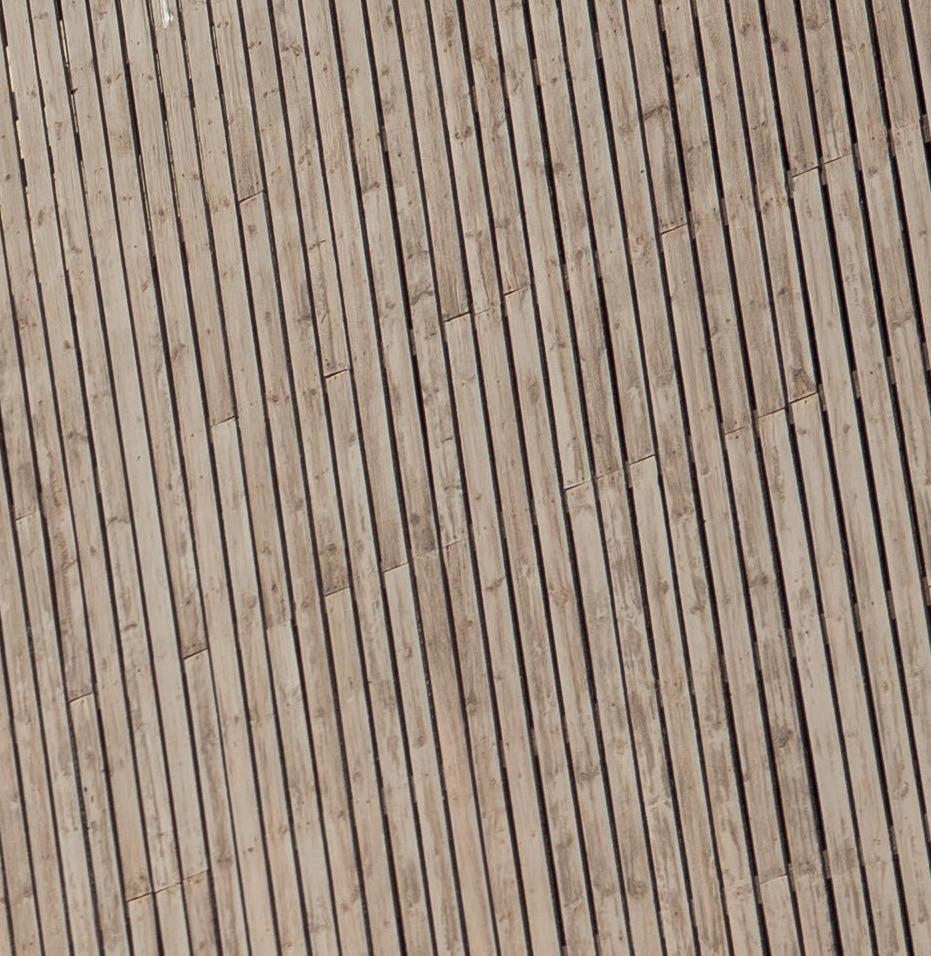


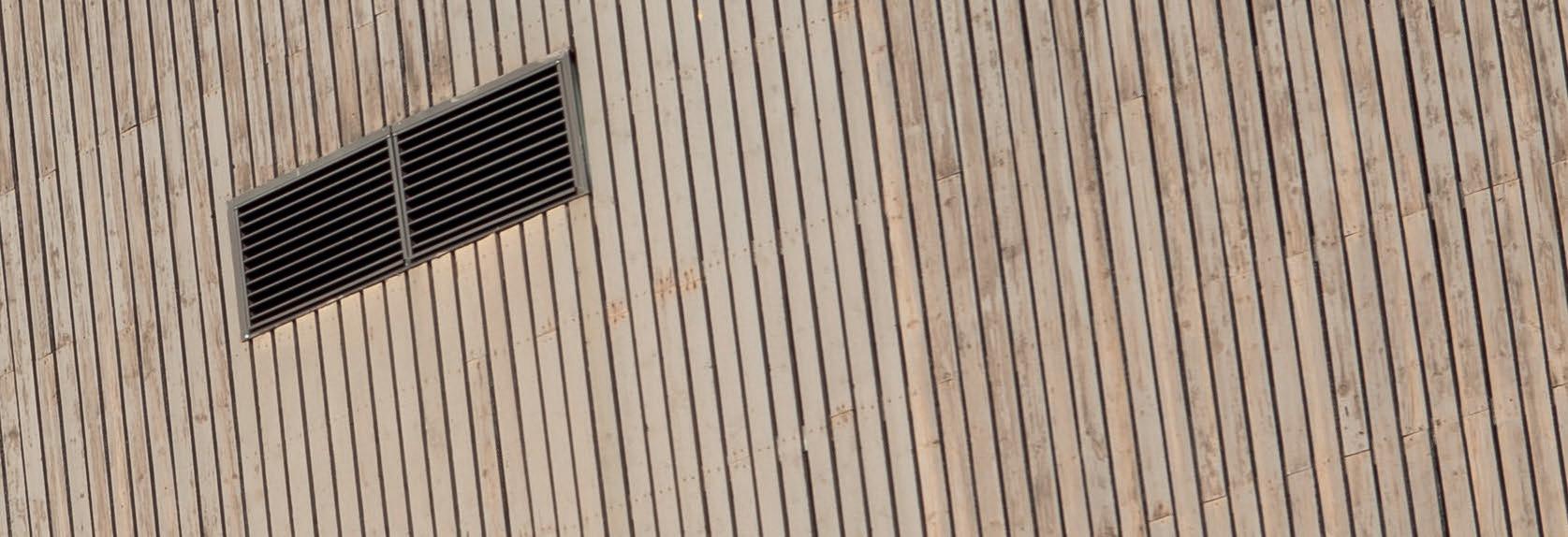

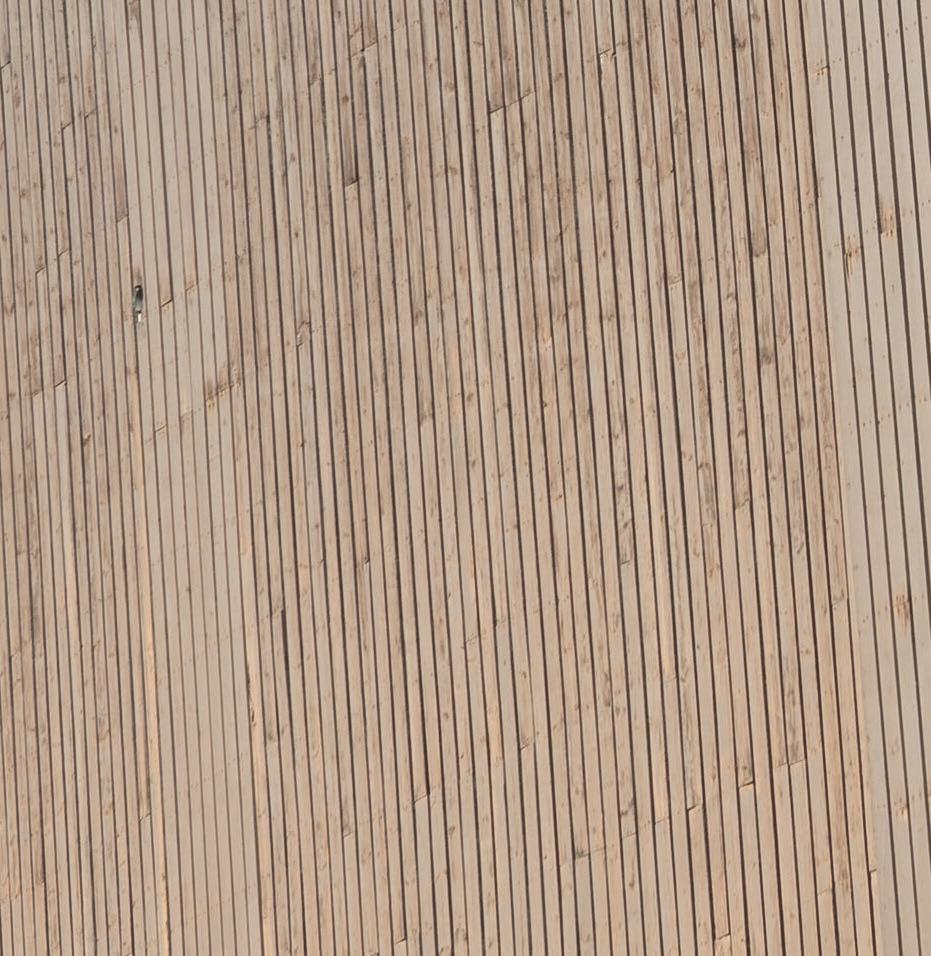

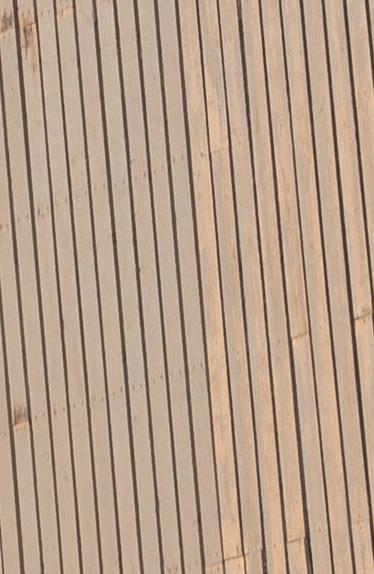






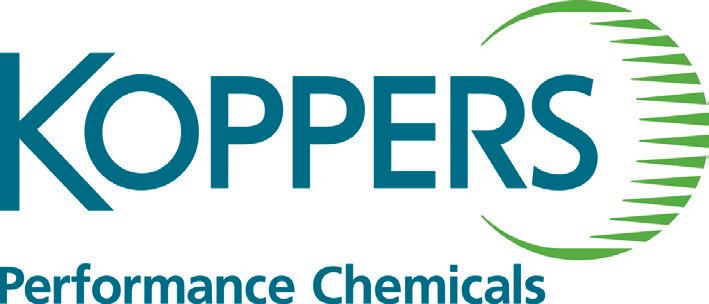


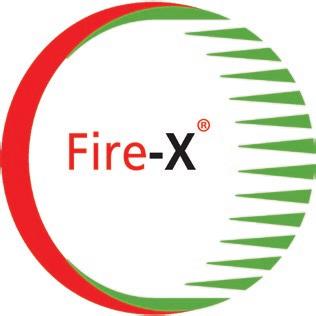

SINCE 1947 LIGNACITE HAS BEEN DEMONSTRATING ITS SKILL, FLEXIBILITY AND INGENUITY WITH THE USE OF BOTH GREEN AND ABSTRACT MATERIALS AND PROCESSING TECHNIQUES.
he emerging trend in todays market is a move to more sustainable, environmentally friendly and efficient forms of masonry. These are some of the founding principles and features of Lignacite’s original and longstanding products, that have enabled us to stand out as leaders in innovation, and users of sustainable materials.
As climate change, and environmental issues become of greater importance, there has been a natural move away from extravagant building products such as architectural facing masonry (AFM) with a greater demand for blocks with a low carbon footprint and high recycled aggregate content Lignacite has now taken the view that AFM no longer meets with their core strategy for creating sustainable masonry, and this range of blocks are being phased out at the end of 2019
The future of sustainable masonry The company’s focus going forward is
to promote the sustainability and green credentials of their commodity range, specifically the use of wood, together with locally sourced recycled materials
There is a compelling requirement to build more affordable and sustainable housing in this country that has minimal environmental impact, yet is suitable for future environmental conditions . It is in this arena that Lignacite continues to be a market leader and constantly strives to find new renewable and eco-friendly solutions Lignacite fully support the government’s recent announcement of the UK’s commitment to Net Zero Carbon emissions by 2050 and believe that in order for this to be achieved, it will be down to every individual household and business to make this a reality
Lignacite’s current range of concrete ‘commodity’ blocks include a range of lightweight, medium dense and dense products:
Lightweight – Fibo 850 and Lignalite with key benefits for the build process including high fire resistance, low moisture, good thermal performances, and recyclable after use .
Medium Dense - The original ‘Lignacite’ block offering high fire resistance, excellent sound insulation, good thermal performance Used extensively on some of the country’s most iconic buildings including The Gherkin, The Shard and the Olympic Stadium
Dense – Lignacrete, a robust, loadbearing unit, suitable for internal and external walls The block offers a range of strengths up to 22 5N/mm2 and a number of key benefits including excellent sound insulation properties
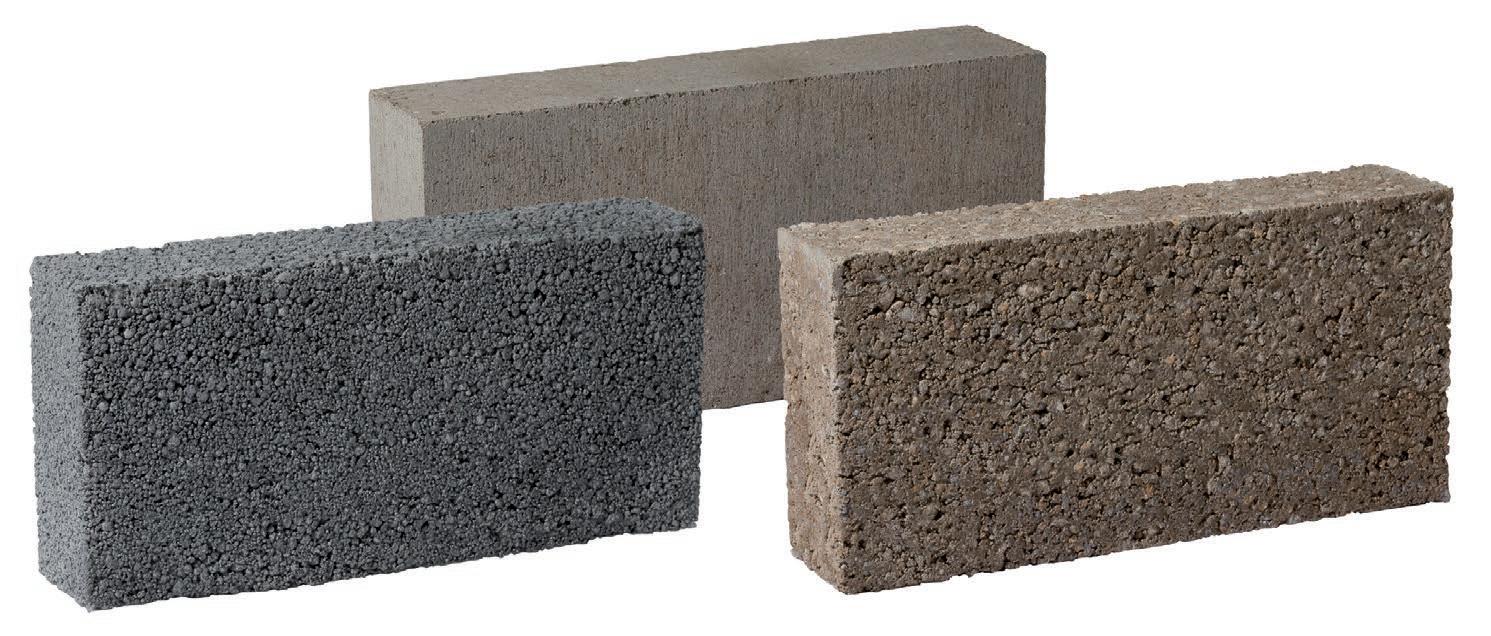
As Lignacite continues to build upon their history of sustainability and innovation, they have recently introduced a new medium dense commodity block ‘ASH GP’ This new product uses even more recycled wood and sustainably sourced aggregates than before, equating to 0 01 road miles associated for every metre of ASH GP produced
Lignacite’s focus is to continually develop, improve and manufacture a range of high performing sustainable building blocks to the construction industry, that support the built environment, meeting the needs of future generations
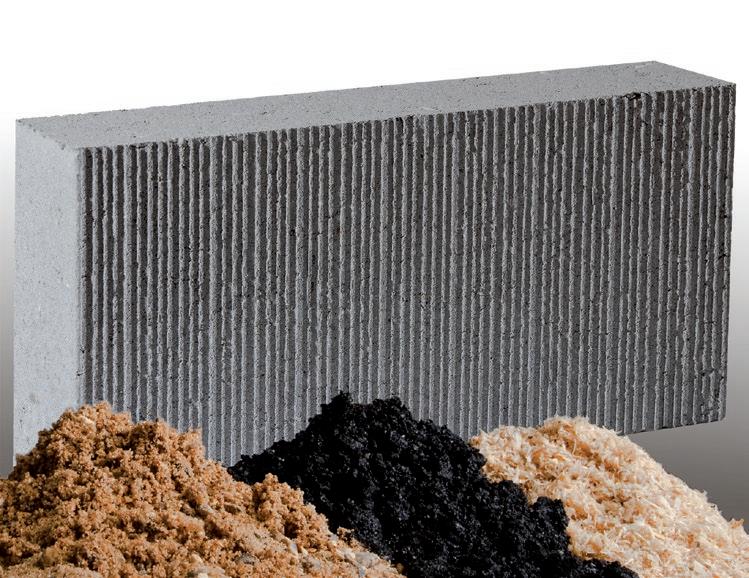
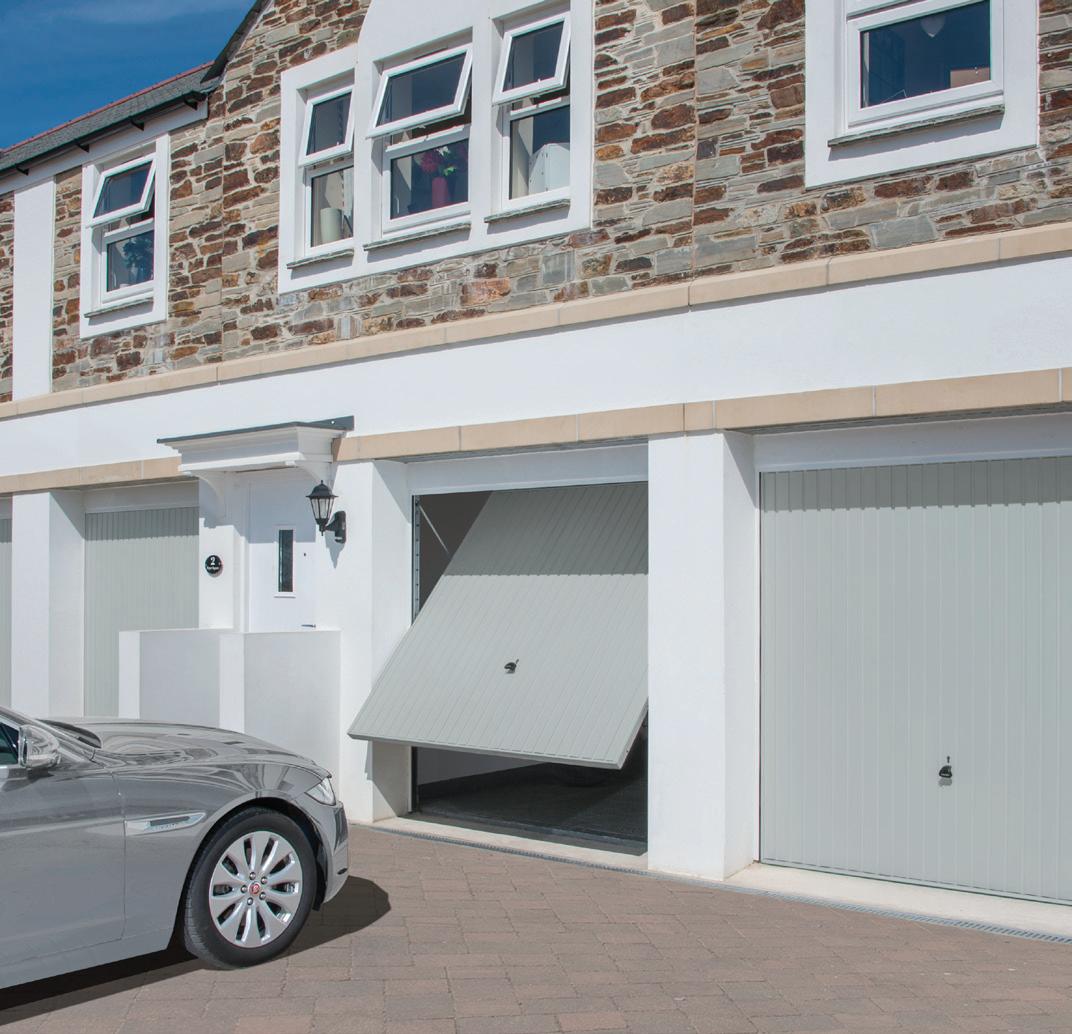
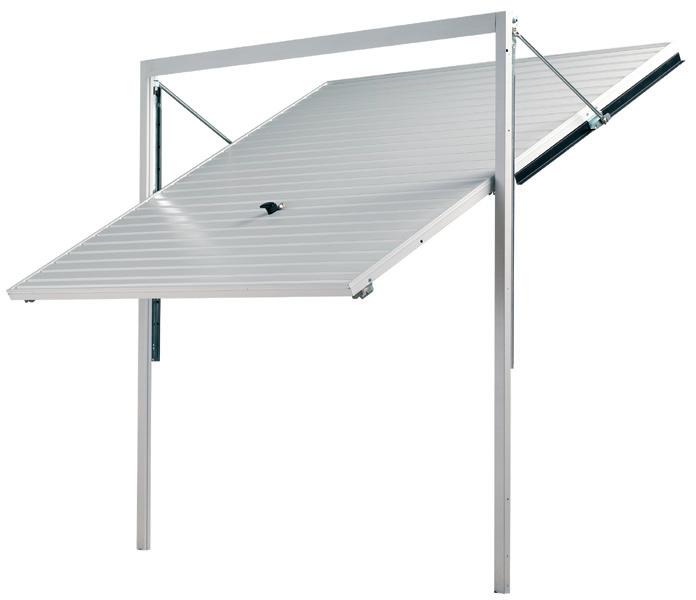
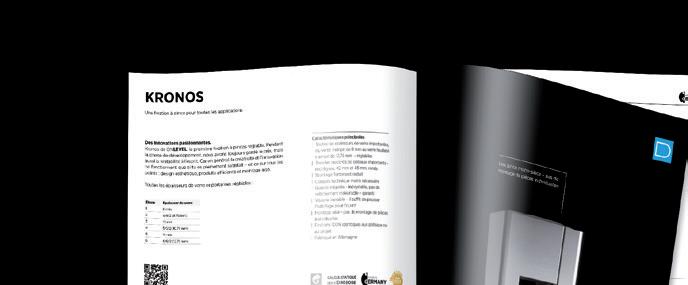
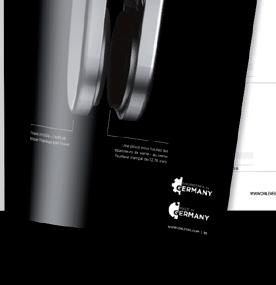





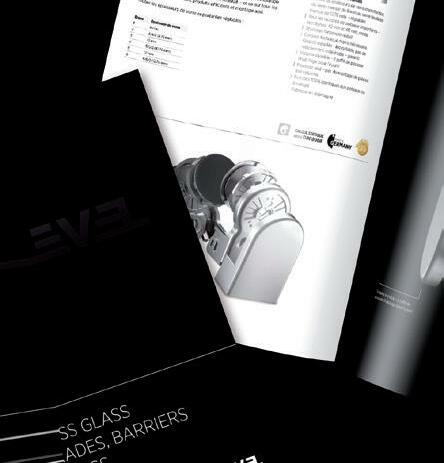



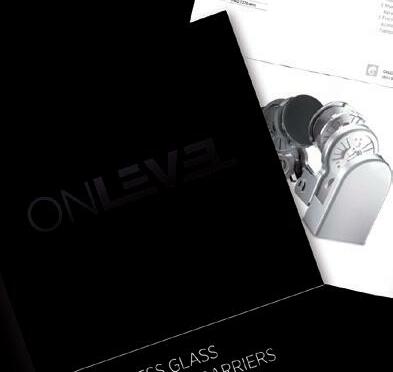
















































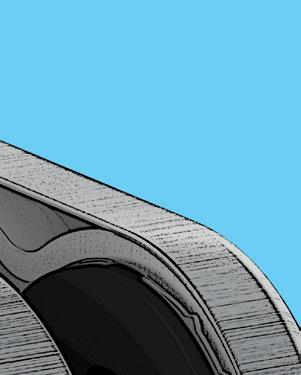







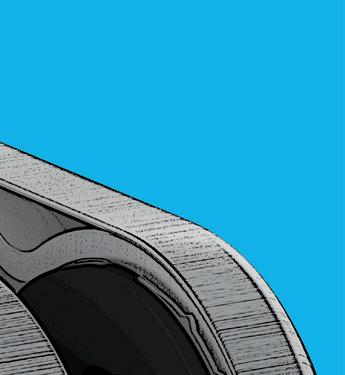
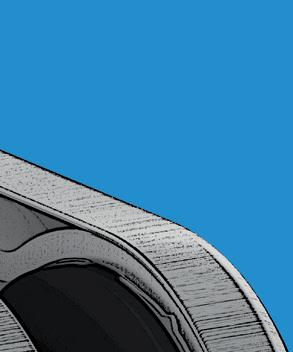









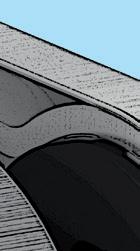
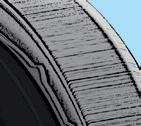
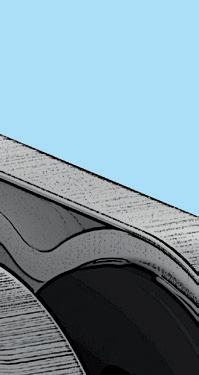
MINIMISING ENERGY USE IN BUILDINGS BY IMPROVING BUILDING ENVELOPE THERMAL PERFORMANCE IS INCREASINGLY IMPORTANT IN THE DRIVE FOR SUSTAINABILITY AND ENERGY EFFICIENCY. AND THE PREVENTION OF THERMAL BRIDGING IS CRITICAL WITH STRUCTURAL ATTACHMENTS SUCH AS BALCONIES.
neffectual insulation at the connection points means local heat loss, resulting in more energy being required to maintain the internal building temperature. And there are other issues. Low internal surface temperatures in the area of the thermal bridge can cause condensation, leading not only to structural integrity problems with absorbent materials such as insulation products or plasterboard – but also the potentially serious occurrence of mould growth. So for any large-scale project involving different balcony types, the prevention of thermal bridging is critical.
One current project with a challenging variety of balconies is Hendon Waterside in North West London, a mixed tenure housing development Situated alongside the Brent Reservoir, (known locally as the Welsh Harp, after a public house which used to stand nearby), the scheme involves the regeneration of a 1960s housing estate being built in six phases and scheduled for completion in 2027 The masterplan will deliver around 2100 new homes consisting of social, affordable and private housing These are being constructed in twentythree blocks, varying in height from three to twenty-three storeys – along with an imposing tower building of twenty-eight storeys Also planned are new public parks, a primary school, community centre and space for small cafes or shops
The construction of the many balconies involved vary in their design demands and to ensure the risk of thermal bridging is minimised, Schöck has supplied over thirteen different product variants As the leading
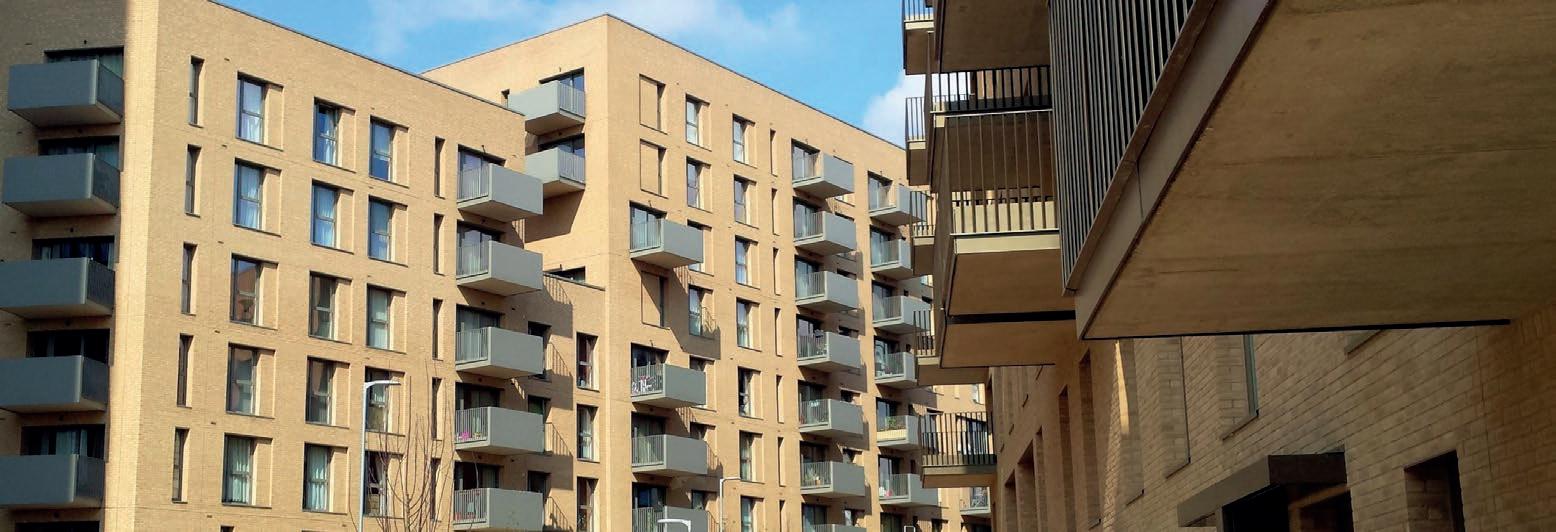

international supplier of structural thermal breaks, Schöck can provide a solution to practically every connectivity detail with the hundreds of variants available in its main Isokorb range; offering planners enormous design freedom The products used here are for concrete-to-concrete and provide optimum solutions through the use of varying tension bar arrangements For example one type provides cantilever balcony connections and transfers both negative moments and positive shear forces Another is a loadbearing thermal break element for transferring shear forces on supported balconies, recessed balconies and for occasional peak shear forces Others transfer positive shear forces with point support, or transfer positive shear forces with point support and zero stress connection
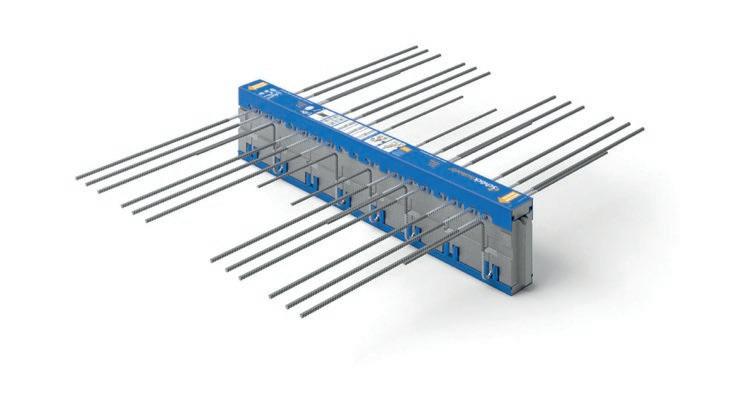
In addition to concrete-to-concrete, the comprehensive Isokorb range also offers solutions for concrete-to-steel and steel-to-steel – and even a maintenance
free alternative to wrapped parapets . A requirement that the temperature factor used to indicate condensation risk (fRSI) must be greater than, or equal to, 0 75 for residential buildings, is easily met by incorporating the Isokorb The range also complies with SAP 2012, concerning CO2 emissions from buildings and heat losses through nonrepeating thermal bridges Products meet full compliance with the relevant UK building regulations, have NHBC approval and offer LABC Registration There is also the security of independent BBA Certification
For a free copy of the Schöck Thermal Bridging Guide; the Schöck Specifiers Guide or to view the range of downloadable software, contact Schöck on 01865 290 890 or visit the website at www schoeck co uk
Schöck – Enquiry 16
Inside the complex
Ancon has extended its technical services offering with the addition of webinars to complement a highly successful CPD-approved seminar programme of over 30 years The first webinar available in the series is entitled The Correct Use of Wall Ties in Brick-to-Block Construction

This webinar provides viewers with information on the various types of cavity wall restraints and their design considerations including how to limit heat/sound transfer The webinars are delivered by Ancon technical staff who have considerable technical experience of applying seminar content in practice and in answering questions from both specifiers and contractors
The webinars are available on demand from the ‘Resources’ section of the Ancon website here: www ancon co uk/resources/webinars For more information, please contact Ancon on 0114 275 5224 or email info@ancon co uk
Ancon – Enquiry 17
Leading life-safety systems manufacturer, C-TEC, has launched a new CPD-certified seminar
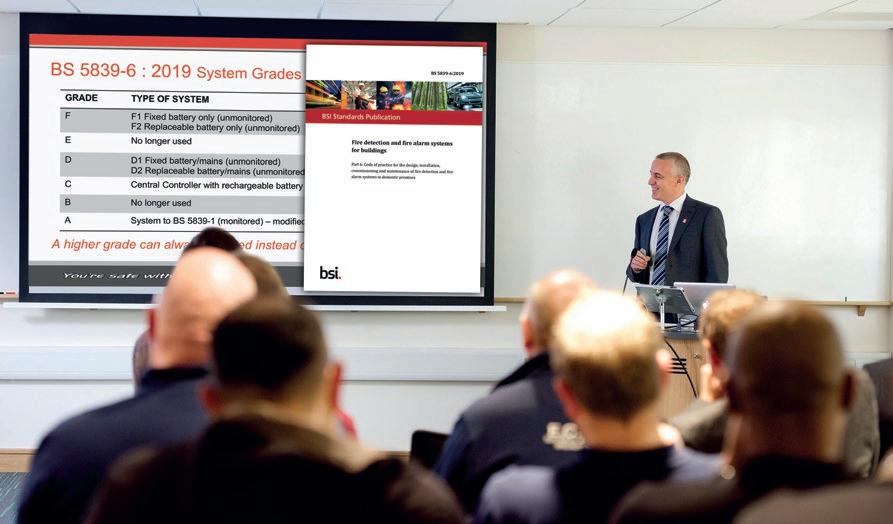
Entitled “A Guide to BS 5839-6 2019 Domestic Fire Alarms”, this topical and very informative seminar highlights what’s new in the recently updated code of practice for the design, installation, commissioning and maintenance of fire detection and fire alarm systems in domestic premises, with particular emphasis on the revised system of grading for such systems
Said Andy Green, C-TEC’s Marketing Manager: “Our new CPD-certified seminar is free-of-charge and an absolute must-attend for anyone involved in the design, specification and installation of domestic fire alarm systems ”
At the end of the seminar, delegates will also have the opportunity to see demonstrations of C-TEC’s vast range of life-safety systems including Hush Pro, its revolutionary new BS 5839-6 Grade C domestic fire alarm system Designed to seamlessly integrate domestic fire systems with communal/landlord fire systems, Hush Pro can be used to enhance existing stayput strategies, fire policies and procedures in high-rise residential buildings and HMOs
To register your interest, e-mail hush-pro@c-tec co uk or visit https://www c-tec com/info/domesticfire-alarms-seminar-application html
C-TEC – Enquiry 19
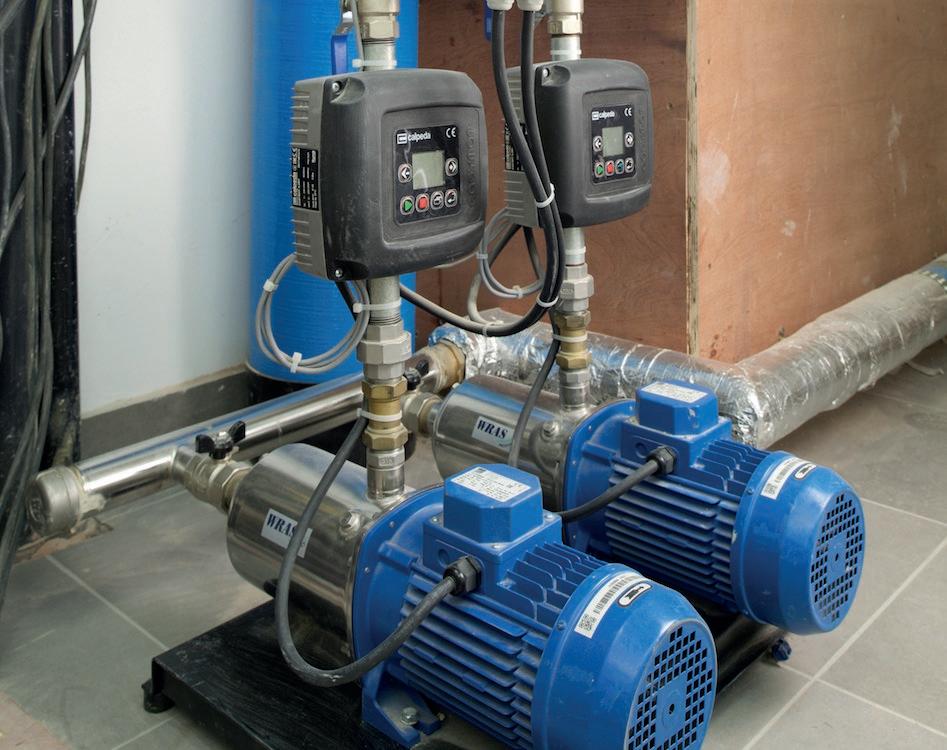
Stuart Turner has worked closely with Urban Space Plumbing to design and supply a bespoke mains water boosting solution, to meet the high water demands of a five-bathroom property in South West London Stuart Turner provided a bespoke 978 litre one piece GRP cold water storage tank and its Aquaboost Horizontal Twin Pump Booster Set to the luxury home To further improve flow rates and system pressure, the Stuart Turner Aquaboost Booster Set was installed This will provide the home with flow rates up to 100 litres per minute and increases in pressure up to 4 0bar
Stuart Turner – Enquiry 18
Commercial heating and hot water specialist Adveco, has appointed Greg Brushett as UK sales manager, responsible for all Adveco and A O Smith Water Heaters product and system sales As part of the appointment, Greg has spearheaded a review and restructuring of the UK sales function to drive greater focus on supporting customer engagement Customers of Adveco and A O Smith Water Heaters are supported by dedicated specification sales and account sales teams, both backed by in-house application engineers The new team structures are important, ensuring customers always have an informed point of contact Adveco

The 2019 Golf Classic tournament is hotting up along with the weather as teams play across the country to secure their place in the fourth round The Golf Classic is the annual, national, construction industry’s five round knock-out tournament sponsored by Marley Plumbing and Drainage Teams play regionally for a place in the Grand Final which takes place in September at The Belfry, the world famous golf resort which has hosted the Ryder Cup a record four occasions on its legendary Brabazon Course Finalists enjoy free golf, gala dinner, prize-giving and overnight stay
Golf Classic – Enquiry 21

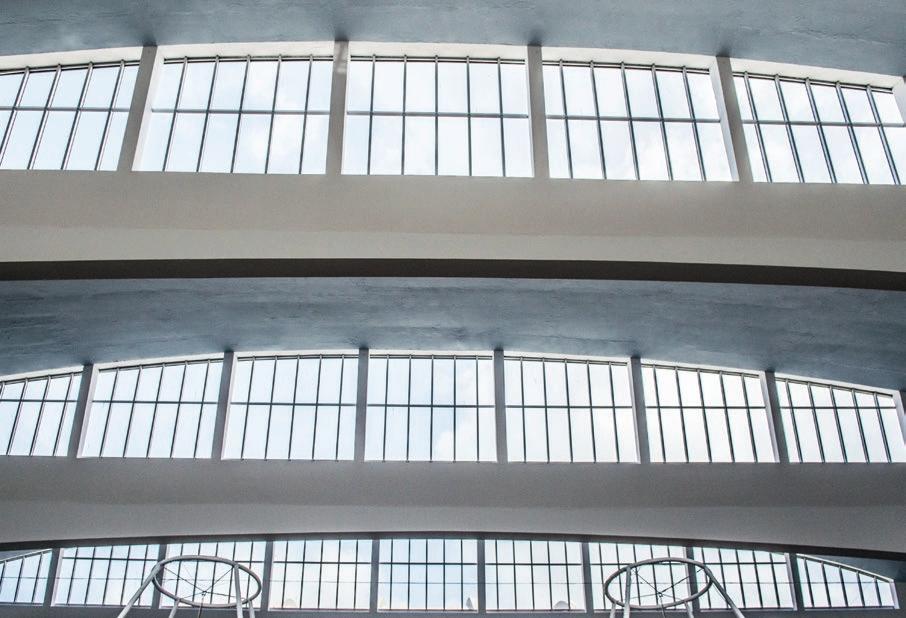

AS PART OF THE MULTI-MILLION POUND REDEVELOPMENT OF THE PLYMOUTH CITY MARKET, A RANGE OF SMART ARCHITECTURAL ALUMINIUM’S WINDOWS AND DOORS WAS MANUFACTURED AND INSTALLED BY NORDIC INSTALLATIONS, ONE OF THE COMPANY’S FABRICATION PARTNERS.

ocated in the west end of the city, the market’s structure features an iconic wave-like roof and geometric design, elements which led to it being granted Grade II Listed Building status.
The last renovation of the market took place in the post-war years, and it was a feature of this recent programme that the architect
from that time was invited to join the early consultation meetings and contribute to some of the key decisions – including the colour of the windows and doors Some of the original sketch drawings were also shared and used in the design phase
During these early phases, Smart’s technical team provided support to building consultancy services company, AECOM, developing solutions and design details that would be put forward to Plymouth City Council for approval
One of the challenging aspects of this work was designing a permanent ventilation system for the top of the main façade, which features curved windows that slope back into building – the solution having to allow free movement of air while also keeping out the rain .
Smart’s Alitherm Heritage Windows were ultimately specified for the project, the system having been designed and developed to suit sensitive refurbishment projects such as this – often involving listed buildings However, unusually the specification called for singleglazing and so Smart manufactured a new die to create a single-glazed bead for the system to meet the client’s requirement
For the remodelled entrances, Smart’s Commercial Door system was then selected,
with the entrance doors supplied in a polyester powder coated white finish and the Alitherm Heritage windows in a silver anodized finish
With the Council eager for this regeneration programme to benefit the local community, local suppliers were used where possible, with both main contractor Ryearch Ltd and Nordic Installations being Plymouth-based
Directors of Nordic Installations, Christopher Northam and Graham Shaddick, commented: “As a local company, we were delighted to be involved in the redevelopment of such an iconic building in the heart of the city The programme was not only technically challenging, given the building’s unorthodox shape and listed status, but also logistically complex .
“As it is such a busy market, we phased our work to keep disruption to both traders and the public to an absolute minimum, with a lot of our installation work taking place outside the market’s normal opening hours
“We understand that the programme has been very well received, with many new companies taking space in the market and visitor numbers continuing to grow ”


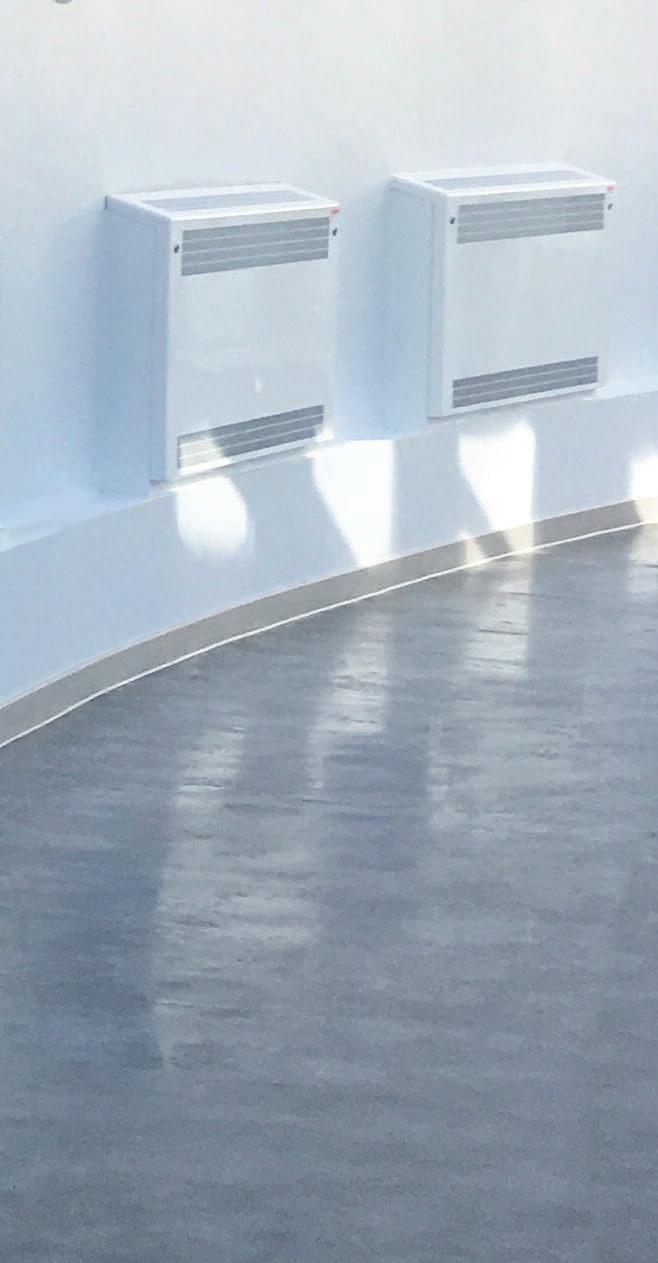

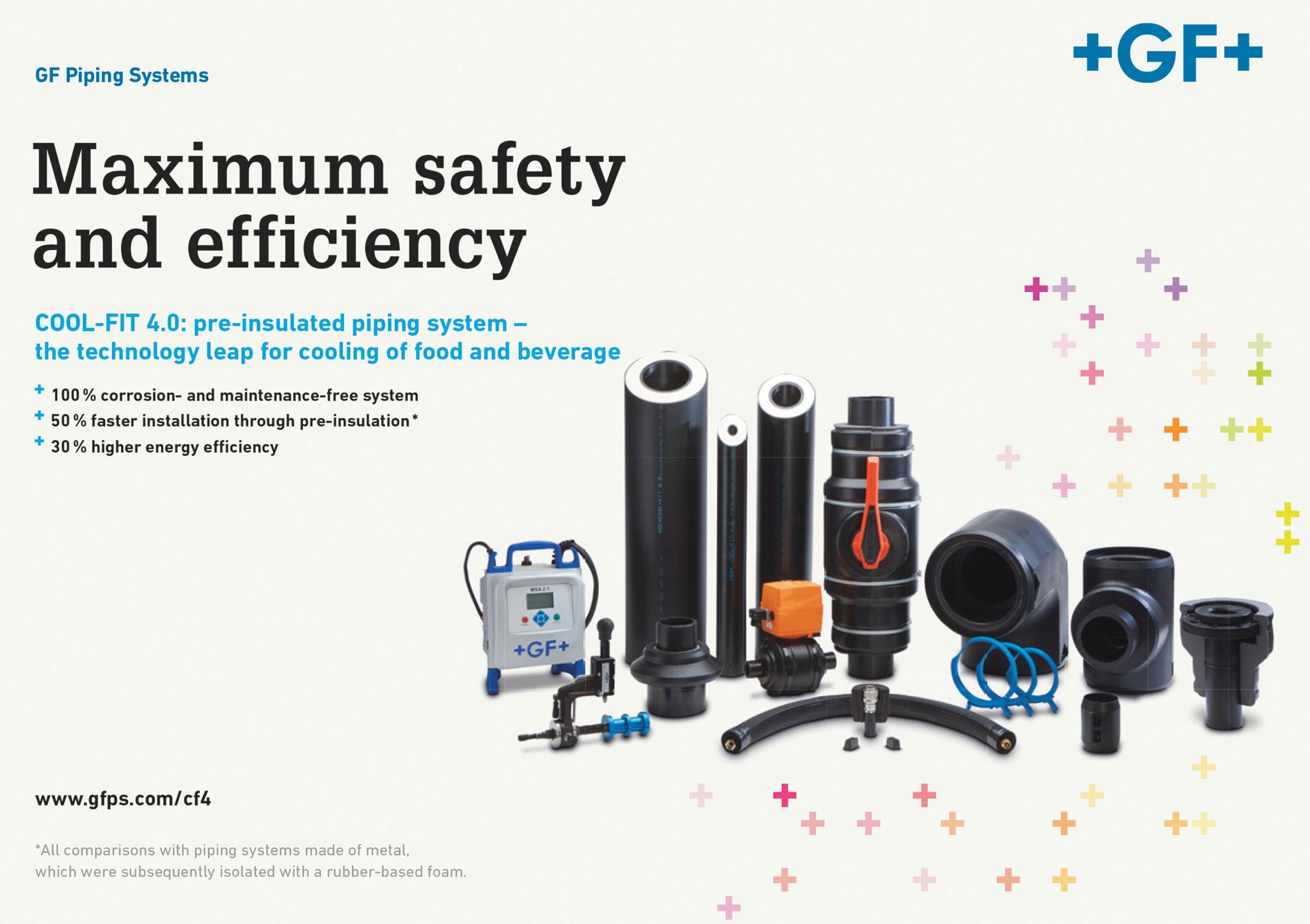





CONCEALED DOOR CLOSER MANUFACTURER SAMUEL HEATH IS LAUNCHING A NEW CONTROLLED, CONCEALED DOOR CLOSER FOR USE WITH CONCEALED HINGES WHICH WILL OFFER MANY MORE OPPORTUNITIES FOR SPECIFIERS WISHING TO MAINTAIN A CLEAN APPEARANCE TO DOORS AND INTERIORS.
Using the technological and engineering principles that have seen Samuel Heath’s Powermatic door closers become market-leaders in the field of discreet door closing, the new Powermatic Axis door closer has been designed to work with SIMONSWERK’s popular TECTUS concealed hinge system.
Adam Daniels, head of design at Samuel Heath, explains, “Powermatic
Axis has been developed to deliver optimum performance, efficiency and durability when used in conjunction with the TECTUS hinge system, which has a multi-axis that is central to the door edge
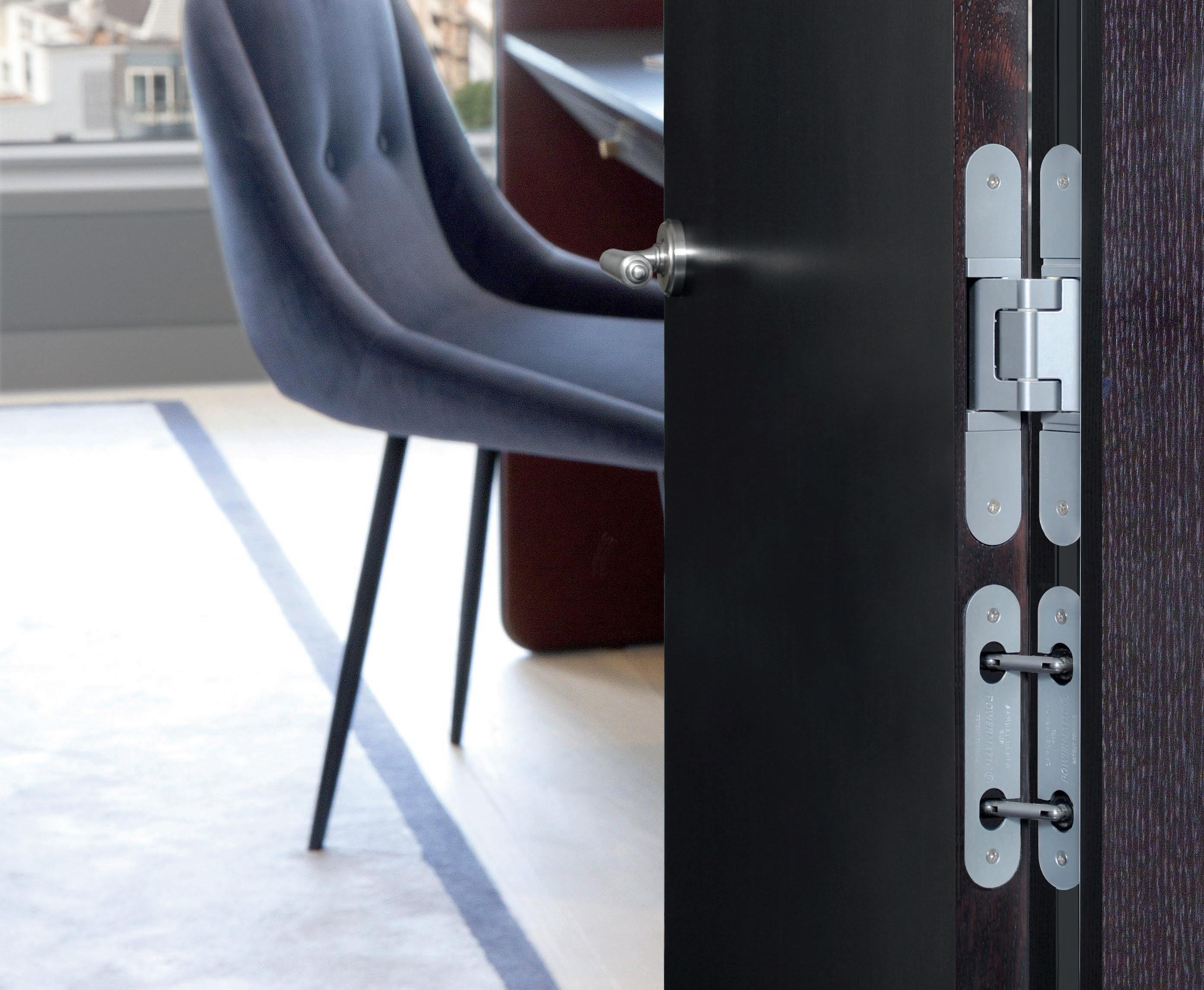
“Whilst designing a concealed door closer that works with this multi-axis, we have also incorporated an additional level of post-installation height adjustment As with our standard Powermatic door
closer, Powermatic Axis’s closing speed and latching action are fully adjustable, but it also features height-adjustable anchor plates, making it compatible with the 3D adjustability of the TECTUS hinge ”
Powermatic Axis is the culmination of close co-operation between both companies’ technical and manufacturing departments, involving design, engineering and rigorous testing
The resulting product has been successfully fire tested to BS EN 1634-1 for FD30 and FD60 fire doors and is currently being assessed for CE marking which will signify its compliance with BS EN 1154 and ability to enable doors to meet relevant accessibility requirements stipulated by Approved Document M and BS 8300-2: 2018 .
For the specifier, in addition to outstanding fire and reliability credentials, Powermatic Axis offers new opportunities to overcome the, often disparate, requirements of design and function With both the TECTUS hinge and Powermatic Axis door closer being totally concealed when the door is closed, the combination of both products assures the pure aesthetics of the door and facilitates continuity of design throughout the project
Commenting on the launch of the new product, Samuel Heath’s sales director,
Martyn Whieldon states, “Powermatic Axis is a result of rigorous design and testing together with SIMONSWERK of Germany, and we are delighted with the results The new Axis door closer is true to Samuel Heath’s reputation for excellence in product design and engineering, which assures specifiers of the very best in performance and reliability .
“Used in conjunction with the TECTUS concealed hinge system, Powermatic Axis also resolves the specifier’s dilemma of retaining the aesthetics of the door and interior without compromising on functionality; a totally concealed hinging and closing solution which assures a clean appearance and performs beautifully . The cover plates of the closer, which conceal the adjustment fixings, are designed to match those of the hinge, both in shape and finish To aid installation, we have designed a routing jig for the closer to be
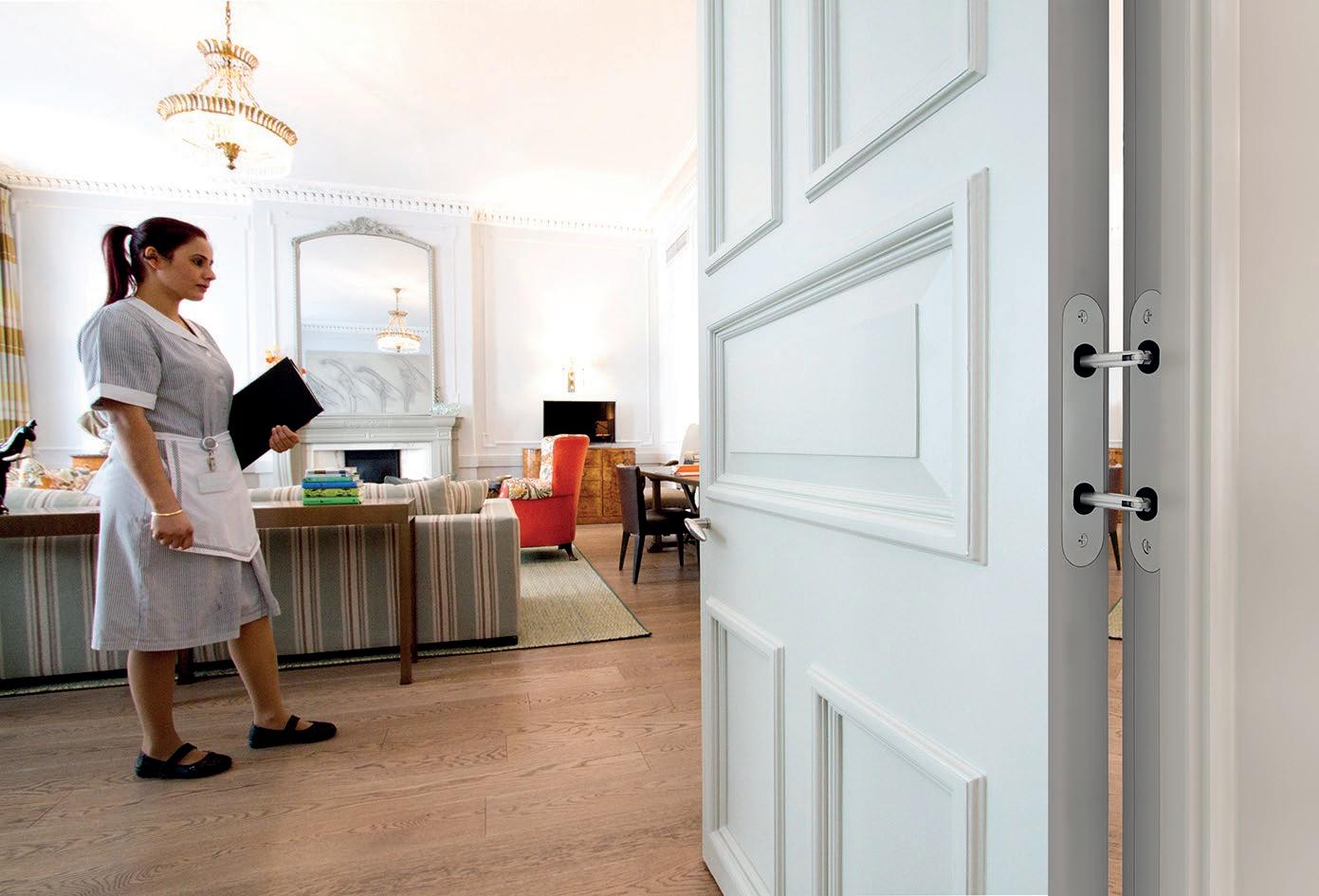
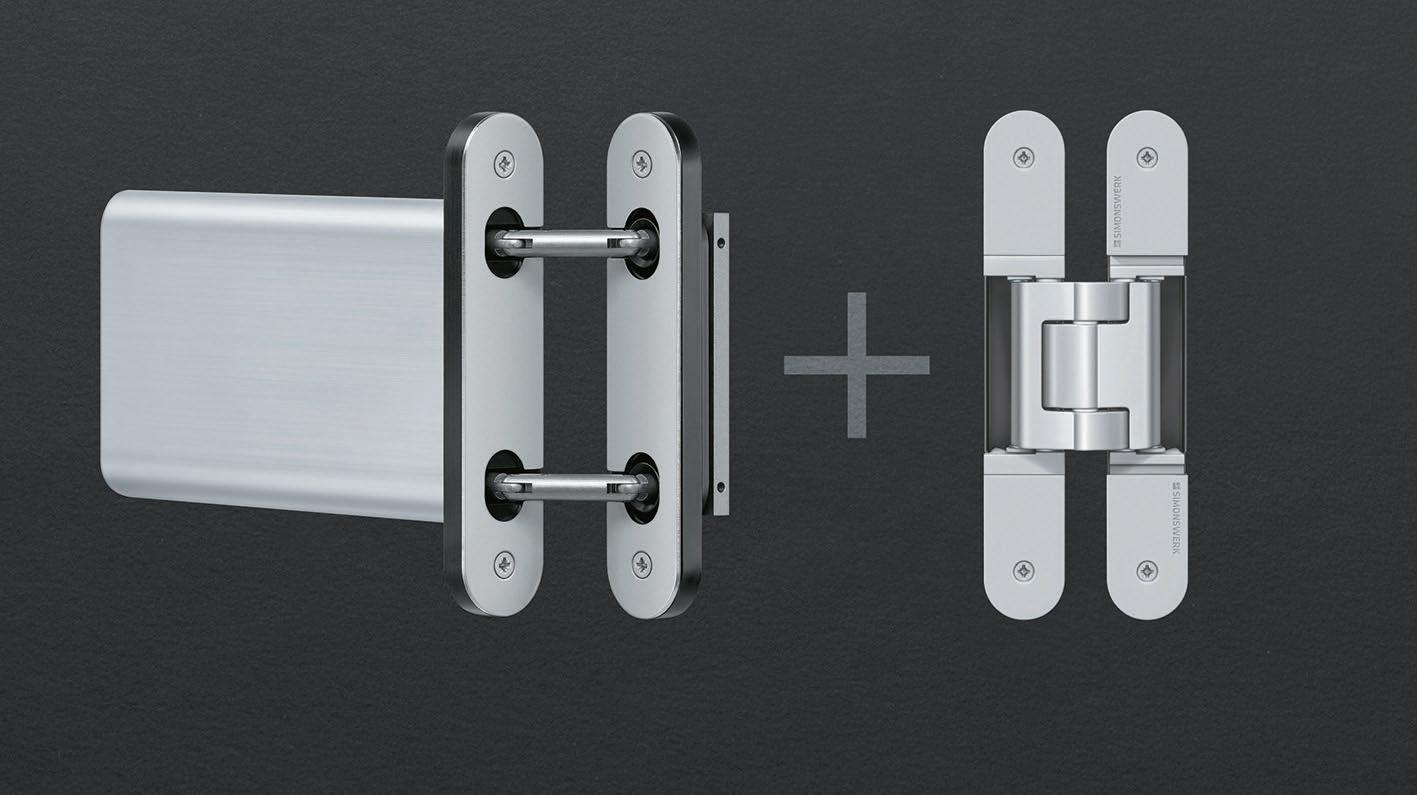
used in conjunction with that offered by SIMONSWERK for the TECTUS hinge ”
Equally enthusiastic about this latest innovation from Samuel Heath, SIMONSWERK have issued their own statement; “We are thrilled that specifiers will now be able to express their design vision, free from the limitations imposed by visible hinges and door closing devices Powermatic Axis is a superb product and we are more than happy to endorse its use with the TECTUS concealed hinge system ”
Further details on Powermatic Axis can be obtained by visiting Samuel Heath’s dedicated door closer website at www .concealeddoorclosers com, contacting their technical department on 0121 766 4200 or emailing sales@samuel-heath com
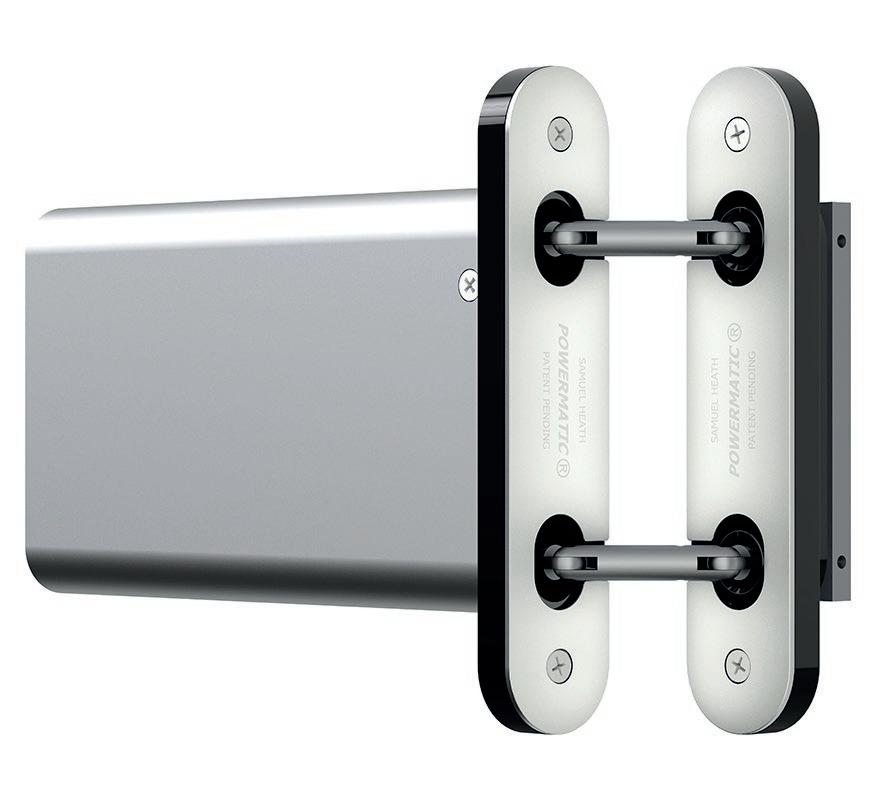
Powermatic Axis is a result of rigorous design and testing together with SIMONSWERK of Germany, and we are delighted with the results. The new Axis door closer is true to Samuel Heath’s reputation for excellence in product design and engineering
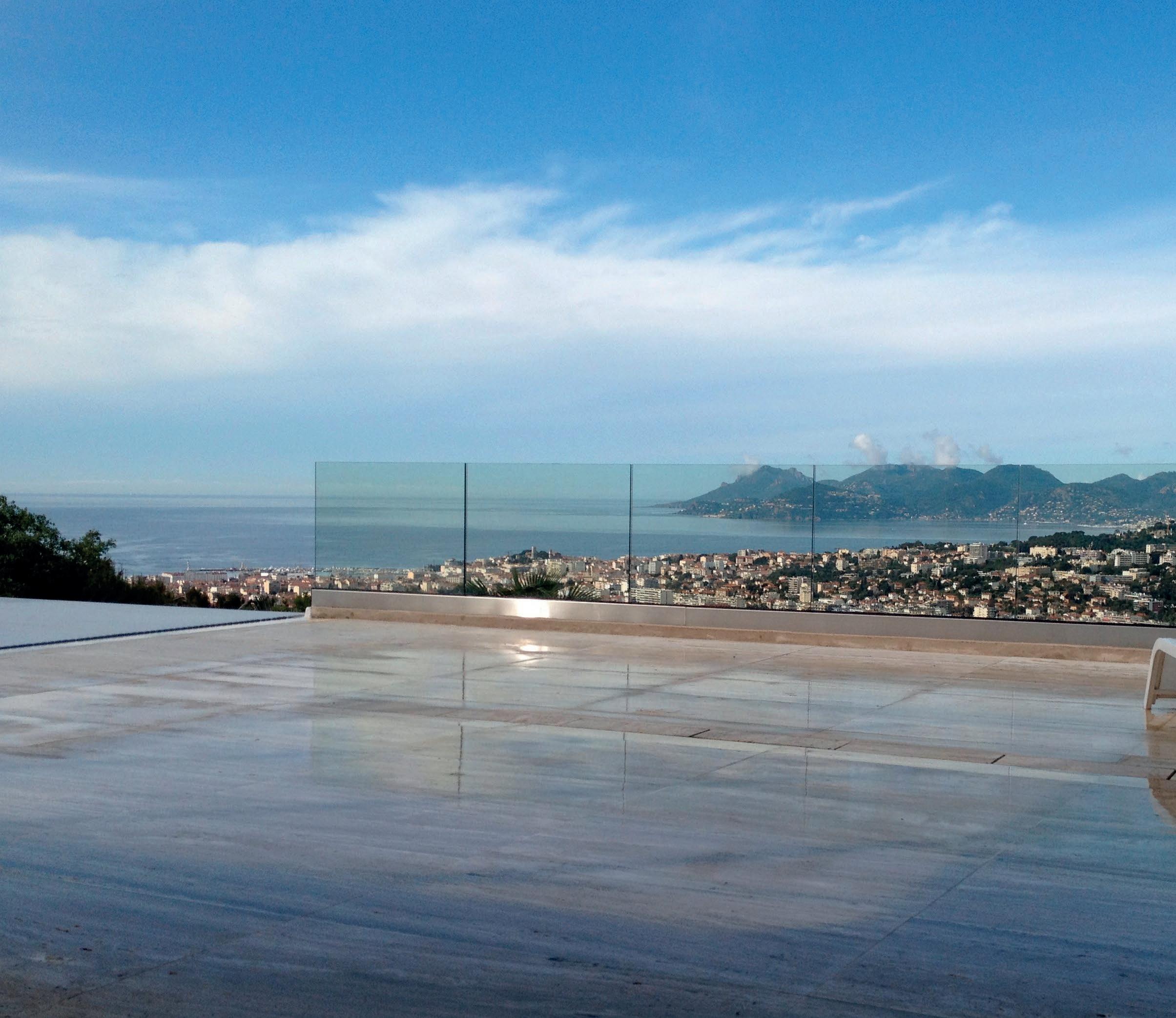
‘LESS
iving an uninterrupted view from high rise buildings and achieving a minimal, visually appealing finish whenever and wherever it is specified, frameless glass systems are very much in demand and many designs now even involve a system that doesn’t require a handrail to meet the legal loading requirements.
While the end result unarguably meets expectations in terms of visual impact, this doesn’t reduce the installation challenges involved, particularly when working at height Tapping into the latest fitting solutions and getting to grips with how they work and the advantages they offer can pay dividends in the long run Minimising installation times, helping installers to work more efficiently and
putting safety first for the installer and end user, CRL has introduced a selection of new systems due to the demand for frameless, handrail-free design All three ranges have been tested to BS6180:2011 standards
Ideal for residential projects and small commercial applications, CRL Spig-Lite Pro is a fully adjustable glass balustrade system with a unique clamping design featuring individual spigots that removes the need to hold the glass with locking pins
The elongated holes allow for easy adjustment of the glass panels, ensuring the top edge of the glass is equal when a handrail is not required The system achieves 0 74Kn loading and features individual spigots that raise the glass to 32mm above
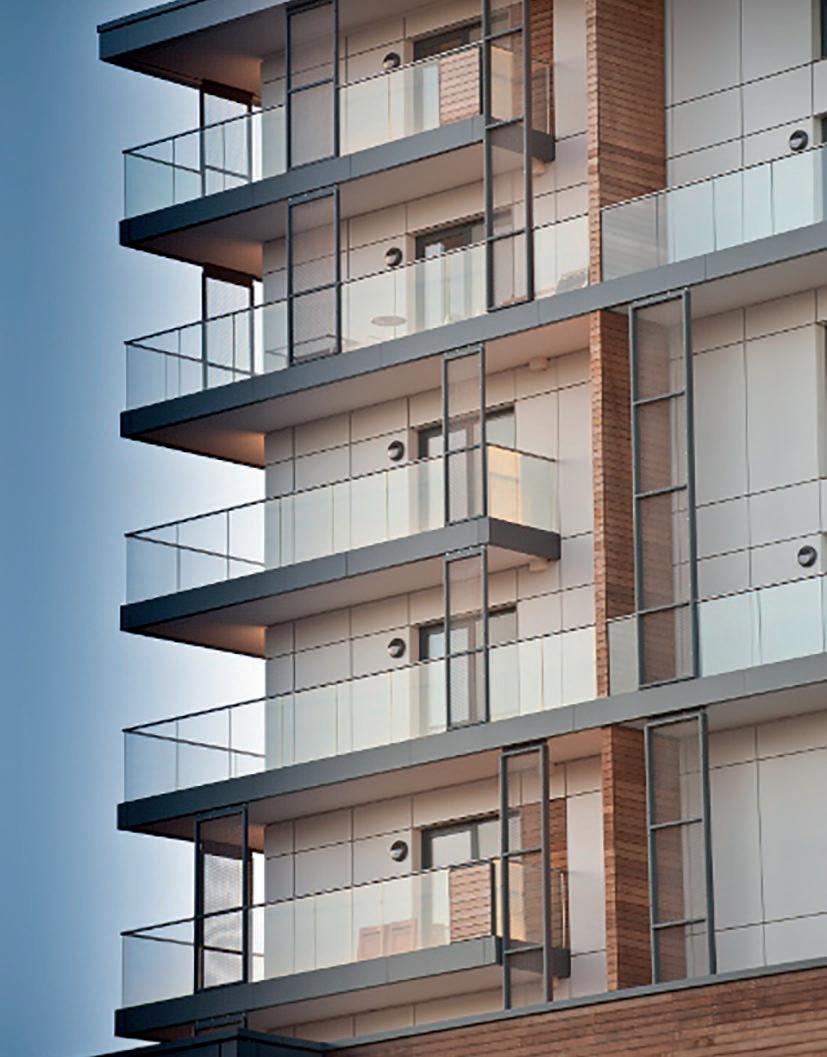
floor level creating a natural drainage solution that ensures no water can get trapped inside the balcony area
Offering the same level of adjustability thanks to the same clamping system making alignment of glass panels when a handrail is not required a simple process, CRL Posiglaze features a one-meter length base shoe that helps achieve up to 1 5kN loading required in larger commercial applications The system has been designed to be installed without the need of ensuring the fitting surface is totally level
Excellently engineered, Posiglaze is manufactured from extruded aluminium, saving weight yet keeping strength with an anodised finish that increases protection against the elements
Both systems are designed for use with 12mm toughened monolithic to 21 52mm toughened laminated glass and have been tested to BSi standard 6180:2011 for complete peace of mind that safety regulations are being met .
A further time-saving, safe solution for installing glass balustrades to a building’s exterior comes in the form of TAPER-LOC ®
The fastest, easiest way to install glass balustrades with a handrail, TAPER-LOC ® is a dry-glazed railing system that reduces fitting time by more than 50% . This is due to its unique design that uses precision tension to secure the glass in the aluminium base shoe without the use of cement
Available for toughened laminated and monolithic glass between 12 and 25,52 mm, the system can also be chosen in a range of finishes including satin adonised and brushed nickel
Using CRL’s exclusive TLK12 installation and removal tool, the Tapers simply slide horizontally in the base shoe before being compressed, where it expands and locks into place It also enables installation to be completed from the safe side of the
balustrade from start to finish, which is particularly useful in retrofit projects or when a broken glass panel needs to be changed as it eliminates the need for expensive scaffolding, cuts installation times and provides safety and security for installer and end user
Tested to meet the strictest building code requirements, the system uses a horizontal design, which allows it to be adjusted, dismantled and re-set within minutes
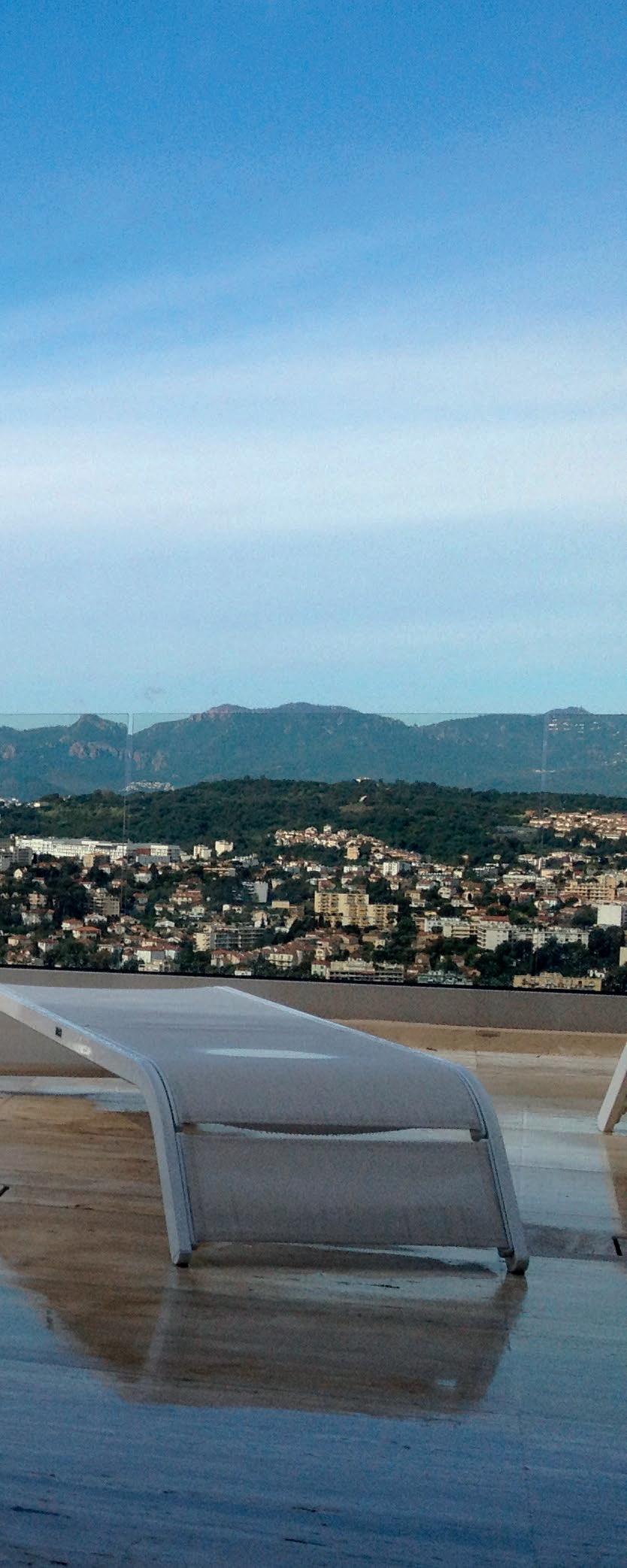
The aluminium base shoe, available in 3m lengths, can be surface or fascia-mounted, and provided drilled or undrilled .
Architectural hardware plays a huge role in the overall aesthetics of a building’s exterior and while trends will come and go, the frameless, minimal option looks set to remain With the right systems in place for installation, specifiers can respond with ease
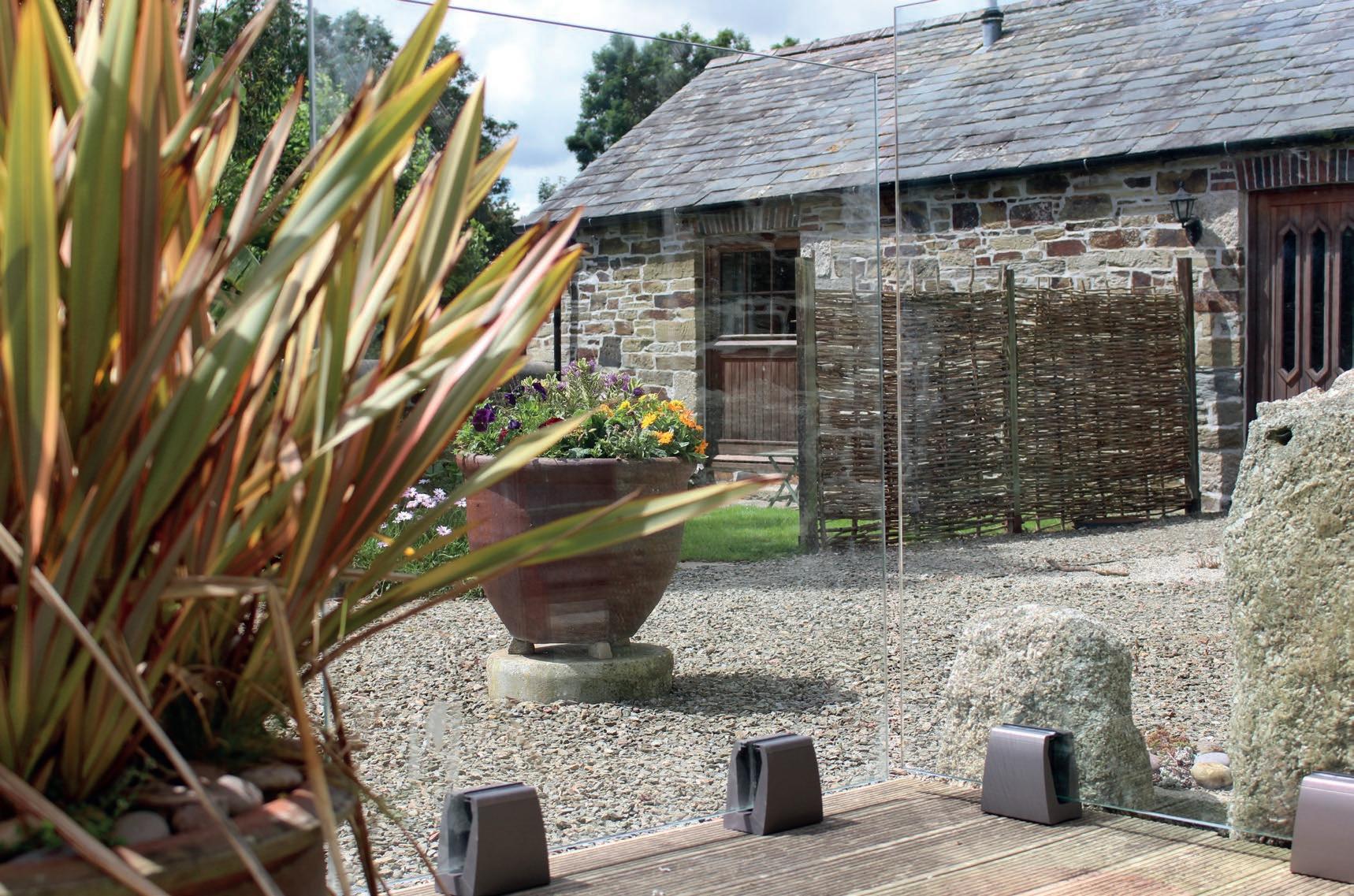
For more information and to order brochures, call CRL on 01706 863600, email crl@crlaurence co uk or visit www crlaurence co uk
CRL – Enquiry 26
CRL Spig-Lite Pro and Posiglaze are fully adjustable glass balustrade systems with a unique clamping design that removes the need to hold the glass with locking pins.CRL Spig-Lite Pro
THREE OF THE UK’S LEADING ACCESS SPECIALISTS HAVE COME TOGETHER TO FORM THE ACCESS 360 PORTFOLIO, PROVIDING A TOTAL MANUFACTURING SOLUTION FOR ROOF, CEILING, WALL AND FLOOR ACCESS PRODUCTS FOR THE CONSTRUCTION INDUSTRY.
Access 360 comprises Bilco UK, Profab Access and Howe Green. These well-established brands all have a strong reputation for delivering innovative solutions to address the challenges of safe access within a building or external environment.
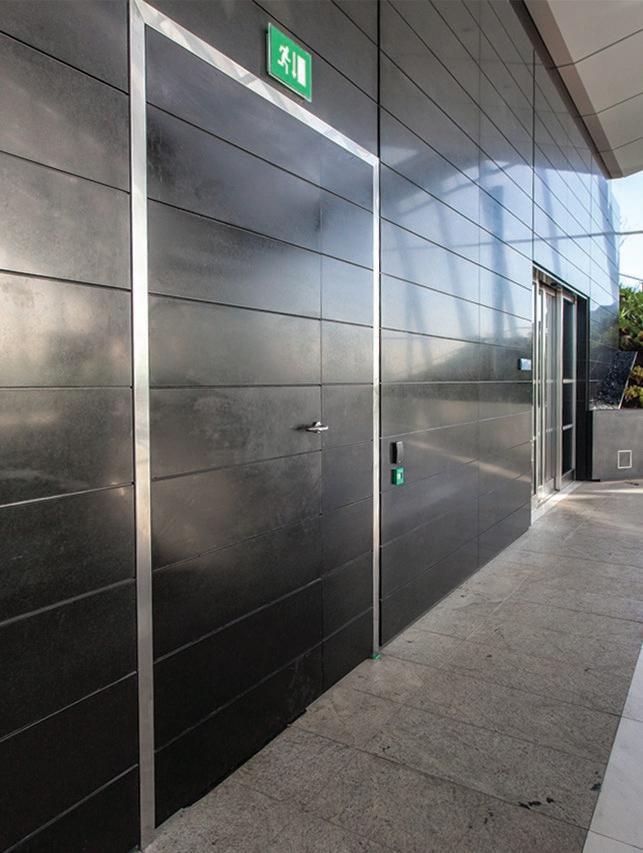
The brand identities have been updated, reflecting the holistic offer that Access
360 presents to the market, to represent the synergy between the brands and the complementary nature of the products
Bilco UK is a horizontal access specialist supplying the commercial market with standard and bespoke roof access hatches, ladders, smoke vents and floor doors Founded in the USA in 1926 the company has been operating in the UK since 1989
Following the acquisition of Bilco by the Tyman Group in 2016 Bilco UK became part of home security specialist ERA in April 2017
Howe Green was acquired by Bilco UK in 2017 The company manufactures fabricated floor access covers, linear drainage, tree pit covers and bespoke metalwork from a manufacturing facility in Hertfordshire Incorporated in 1983 Howe Green access covers are specified across a diversity of industry sectors
In August 2018 Profab Access, a leading manufacturer of vertical access panels, riser doors and steel doors was acquired Established in 2001 Profab employs a team of 71 and operates from a 46,000 sq ft manufacturing and distribution facility in Warwickshire
“The name Access 360 represents what we have to offer the construction sector – products that cover the complete spectrum of access solutions .”
James Fisher, Managing Director of Access 360

The strategic acquisitions of Howe Green and Profab Access were designed to strengthen Bilco UK’s “Safe Access All Areas” proposition . The three companies serve the same market, working with architects, specifiers and building service professionals to provide trusted, high quality, safe access solutions .
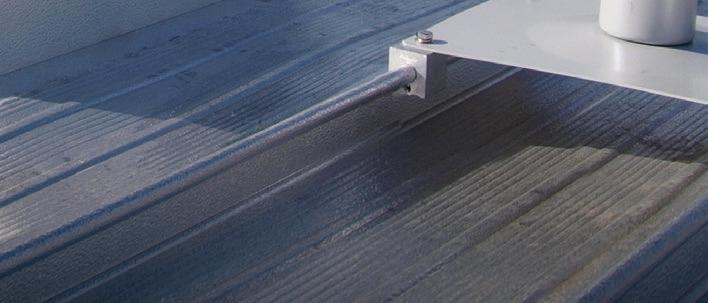
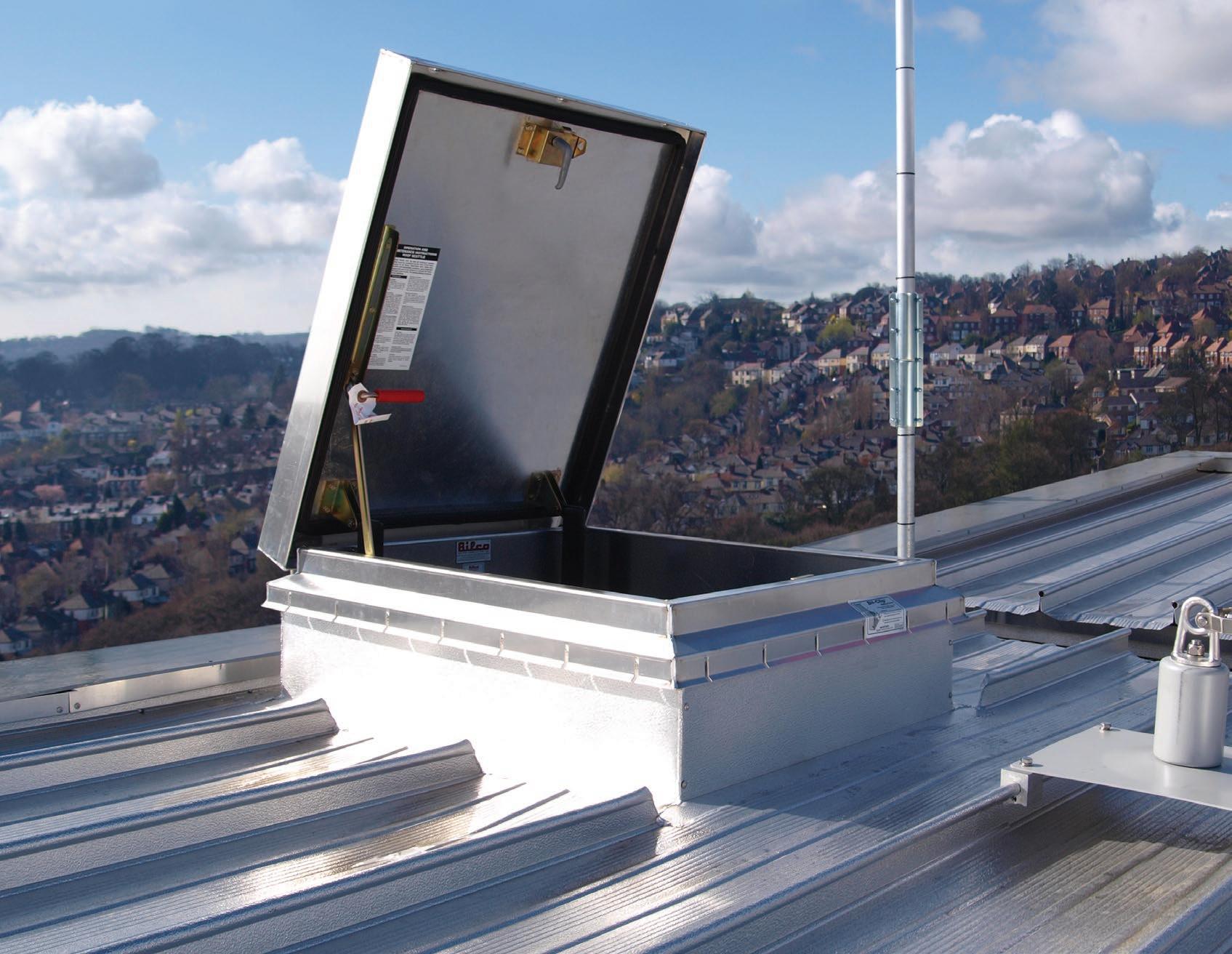
James Fisher, Managing Director of Access 360, explains the rationale behind the creation of Access 360 and the new brand identities . “Since the acquisition of Howe Green and Profab Access we have been promoting our ability to provide an unparalleled range of access solutions . From an operational perspective it soon became obvious that we needed a name and an identity that could encompass all three companies, whilst retaining the established and trusted brand names .
“We have members of the team whose responsibilities cover the three brands, including myself, our Technical Director, Marketing Manager, SHEQ Manager, New Product Development Engineer and our sales force .
“The name Access 360 represents what we have to offer the construction sector –products that cover the complete spectrum of access solutions . We have a new brand mark for each company to illustrate how the brands, and respective products, complement each other . We are delighted to present Access 360 to the world and to announce the bringing together of three brands with one specific objective – safe access all areas .”
To find out more about the range of products available from Access 360 please visit www .access-360 .co .uk


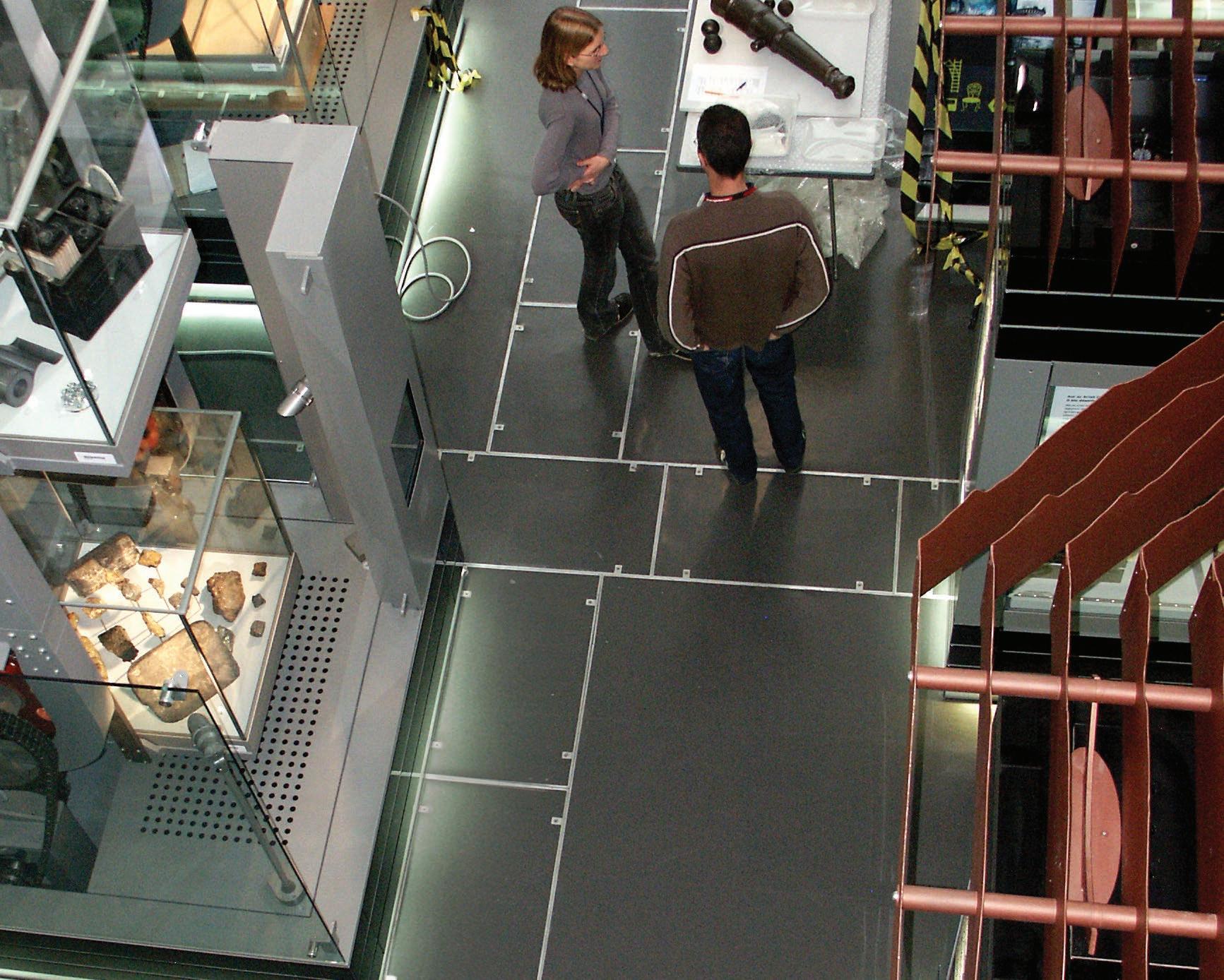



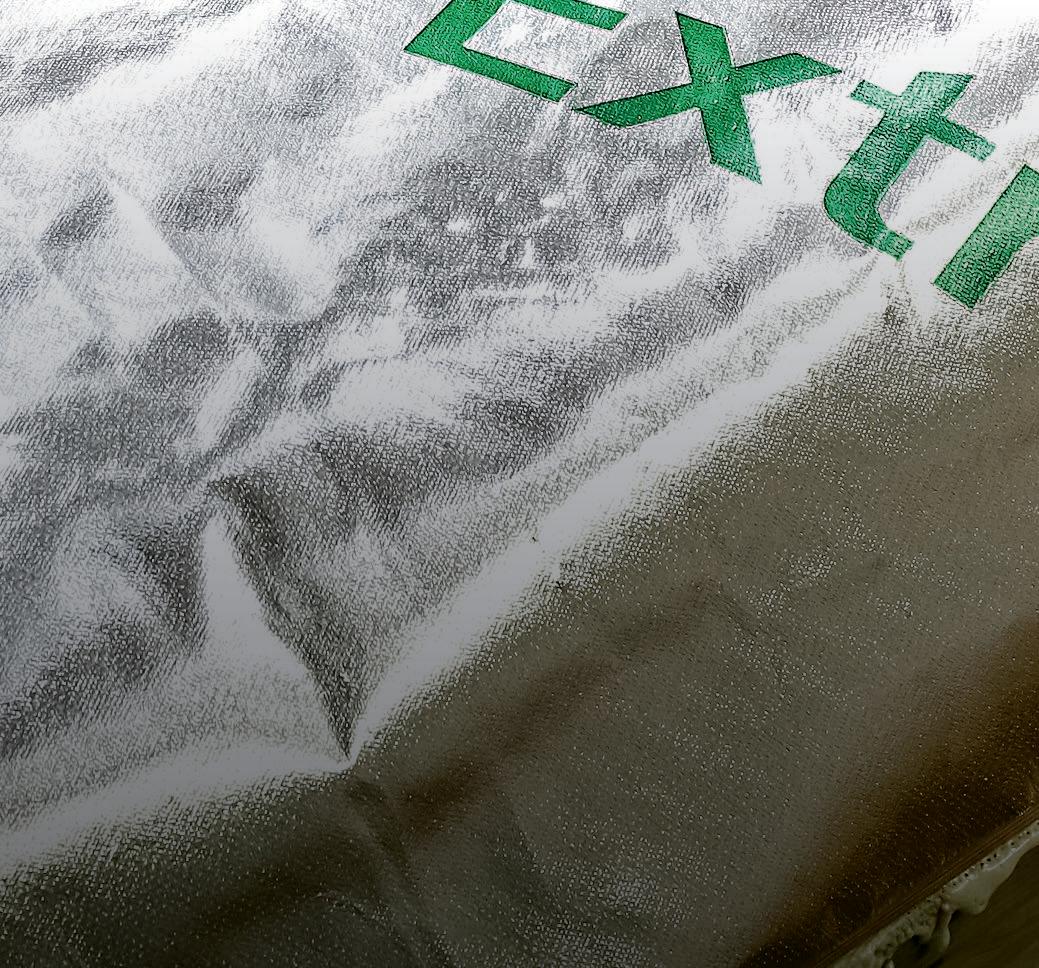





arlier this year, to assist specifiers involved in the growing structural timber construction market, the Structural Timber Association (STA) after consultation with the NHBC, released STA Advice Note 18 to provide guidance on the selection of external breather membranes to cavity facing structural timber wall panels. Key areas of this guidance include water tightness, exposure, thermal performance and fixing requirements. The first of this two-part article addresses the subject of water tightness and why it is important.
STA Advice Note 18 focuses on the function of the breather membrane used on the wall panel facing the cavity of an external wall to not only allow water vapour to pass through the material into the cavity to prevent against interstitial condensation, but also to act as a temporary second line of defence against water penetration during the build process The breather membrane should be designed to provide the appropriate water tightness to stop the relevant level of rain water penetrating the installed vertical wall panel both during construction and in
service Keeping the timber frame perimeter from excessive weather wetting and resisting the passage of liquid water allows the construction to dry out The specified membrane needs to comply with BS 13859-2 and should carry either a Class W1 or W2 resistance to water penetration
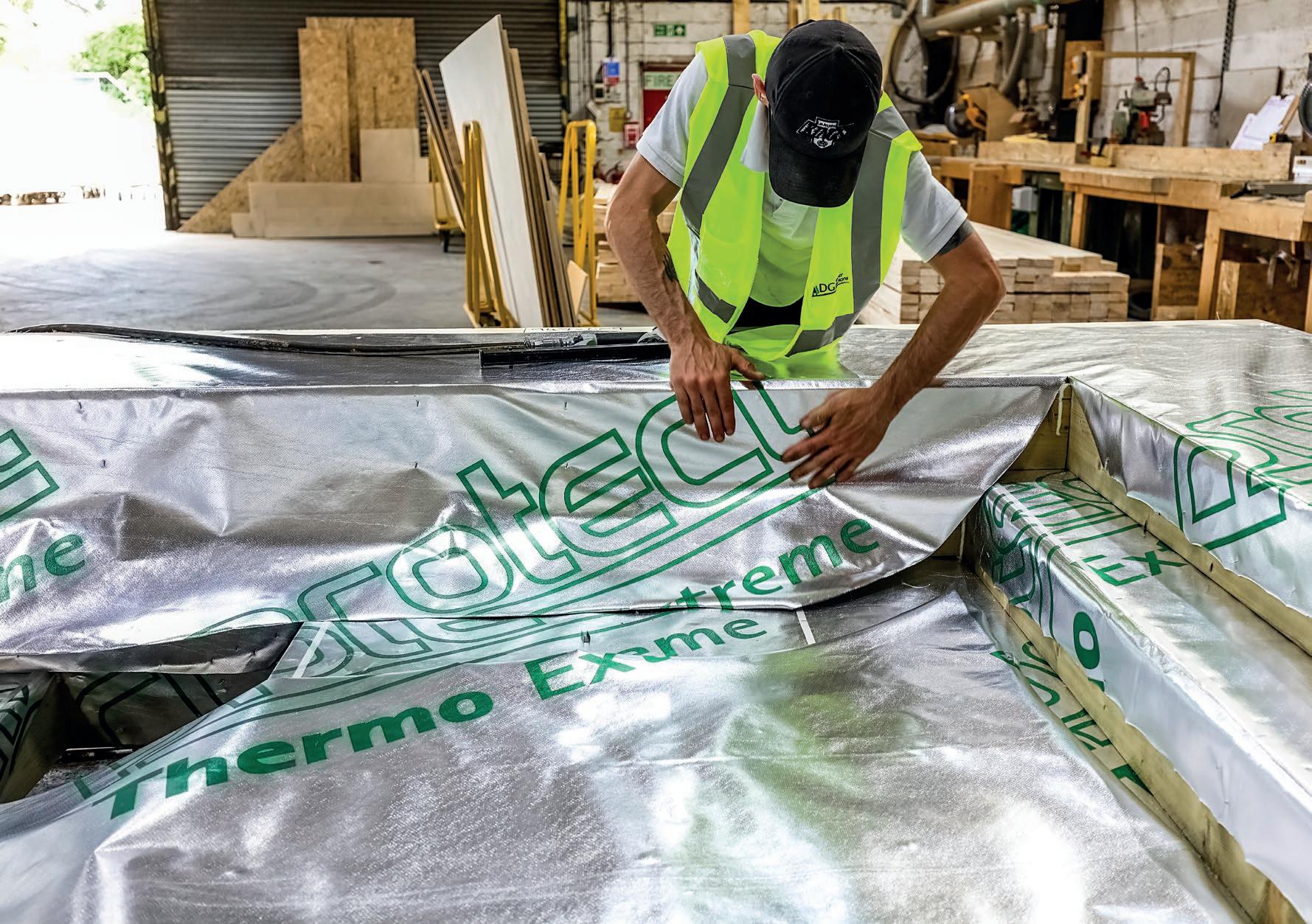
The Advice Note states that a membrane with a W2 classification has a proven track record of appropriate protection and is suitable to be used in the majority of applications where continuous rainscreen cladding is used without gaps such as masonry or render board . The membrane manufacturer should confirm that a Class W2 product achieves a minimum of zero leakage in the aged condition to BS 13859-2
For buildings to be constructed in very severely exposed sites, which are known to be open to high winds and regular, driving rain, a membrane with Class W1 aged water penetration resistance is recommended to be used with full rainscreen cladding, in conformance with BS 13859-2 These areas are typically located in high altitude and particularly cliff or sea front locations in
Wall panels that are used behind open jointed façade cladding with gaps that expose the membrane and allow daylight and weather through, require a Class W1 resistance to water penetration and confirmation that the membrane has been tested to a minimum of 5000 hours of accelerated UV ageing with an energy minimum of 812MJ/m2 to BS 13859-2
Protect Membranes offers a range of Class W1 and W2 reflective and non-reflective products that meet the above requirements as detailed in STA Advice Note 18
The second part of this article, covering daylight exposure, thermal performance and fixing will appear in the Timber in Architecture feature of August’s issue of Specification magazine
John Mellor is Product Manager at Protect Membranes, sister company to Glidevale. A copy of the Advice Note is available from him at johnm@protectmembranes.com. A free U-value calculation and condensation risk analysis service using membranes as part of the wall, floor or roof build-up is also available.
Protect Membranes – Enquiry 28
westerly coastal sites in England, Ireland, Wales and ScotlandILKE HOMES HAS LAUNCHED A GUIDE EXPLAINING HOW FACTORYBUILT HOMES FOR FAMILIES AND YOUNG PROFESSIONALS COULD EASE THE HOUSING CRISIS.
peaking at the Chartered Institute of Housing (CIH) conference in Manchester, Dave Sheridan, executive chairman, ilke Homes, said that housing associations could speed up delivery and improve quality by embracing offsite manufacturing (OSM).
Recognising the need to produce a range of housing for different income levels, ilke Homes manufactures customisable, precision-engineered homes to suit housing associations and listed development partners alike. All homes are fully mortgageable and are backed by the NHBC Buildmark warranty.
The new guide, entitled ‘It all stacks up’ explains how precision-engineered homes are far greener and more energy efficient than typical new build construction.
It goes into detail about volumetric housebuilding – where houses are engineered in a factory, with complete modules being transported to sites and then assembled.
Official data from Homes England for the year to 31 March 2019, shows there were 45,692 housing starts on site and 40,289 housing completions delivered through programmes managed by Homes England outside of London – the highest for nine and four years respectively. Yet only a tiny fraction of these were built using OSM – something many experts believe needs to change.
Dave Sheridan, executive chairman of ilke Homes, said: “Housing associations are now being recognised for their ability to deliver at scale and to play a vital role supporting those most in need. We’re keen to help them build better quality housing and to do so quicker, ensuring that together we support the government’s housing delivery ambitions.”
The creation of a major accommodation complex to house workers constructing the
new Hinkley Point C nuclear power station has included the use of illbruck ME011 Breather Membrane, together with other products from the illbruck brand range of tremco illbruck.
Already a long-established supplier to Caledonian Modular, illbruck was selected to supply system solutions for making almost 1,500 bedroom and living units both airtight and weathertight before leaving the offsite specialist’s Nottinghamshire factory.
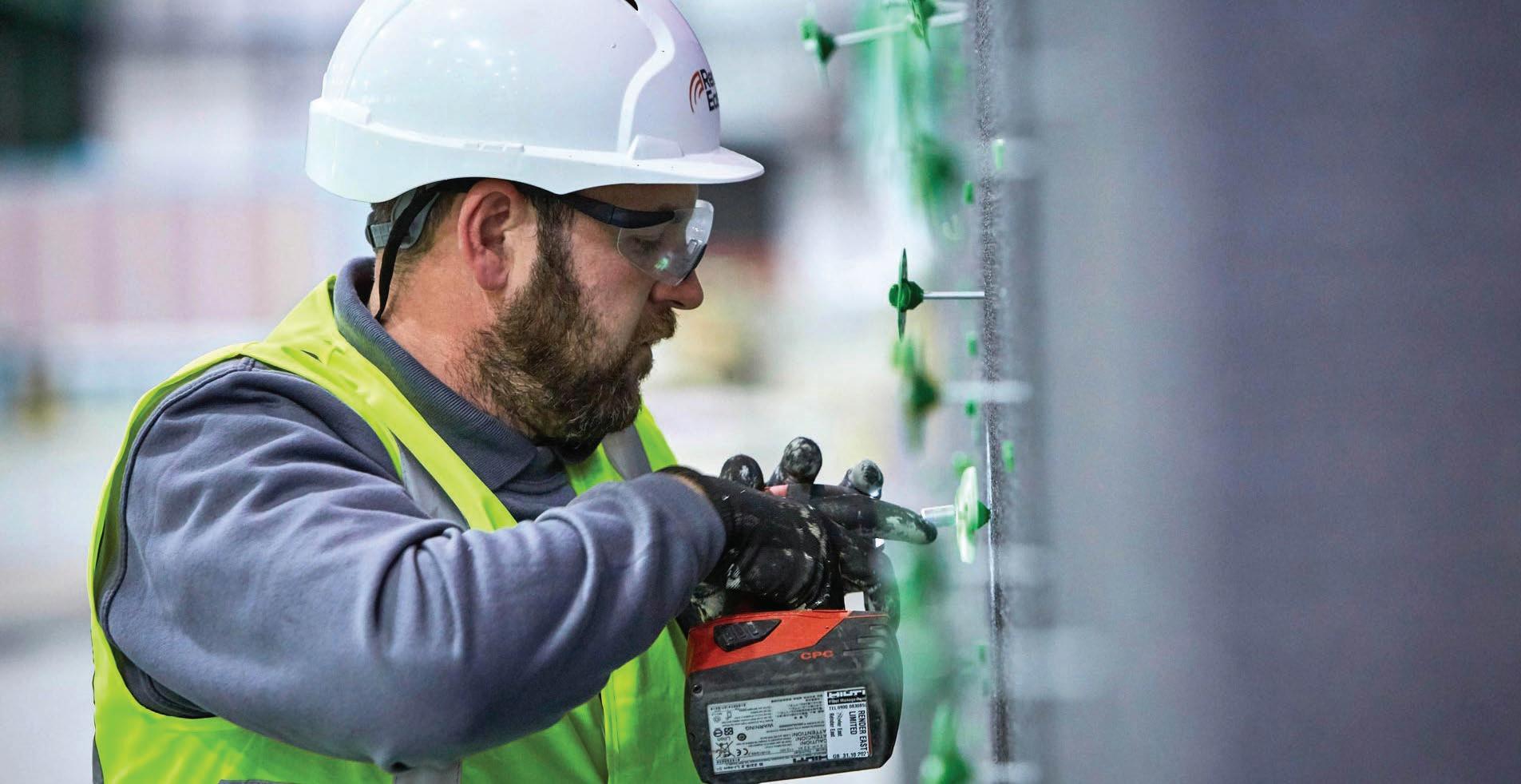
Caledonian’s contract for Laing O’Rourke also saw the use of illbruck adhesives, while illbruck glazing sealants and tapes were employed by a sub-contractor for window installation.
Senior engineer for Caledonian Modular, Dave Watson, commented, “As one of our OEM suppliers, tremco illbruck has always provided us with good technical support and dependable deliveries.
“In the case of the contract for Laing O’Rourke tremco illbruck worked on both Phase 1 and Phase 2, both of which required a UV stable breather membrane.
“The first phase saw the accommodation units being finished using timber cladding boards separated by 100mm gaps, while the Phase 2 buildings, up to three storeys high, were finished using EQUITONE fibre cement rainscreen cladding with 10mm gaps.
“Overall the project went very well and all of the accommodation buildings are now handed over.”

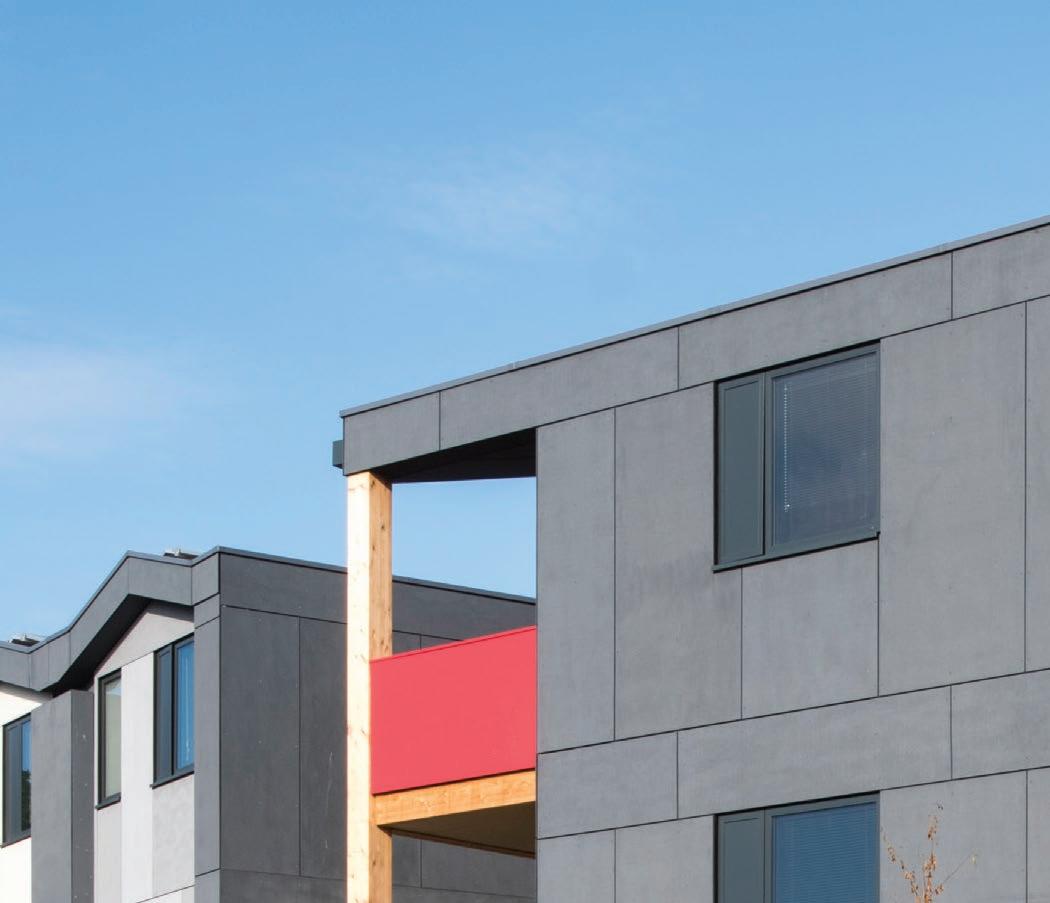
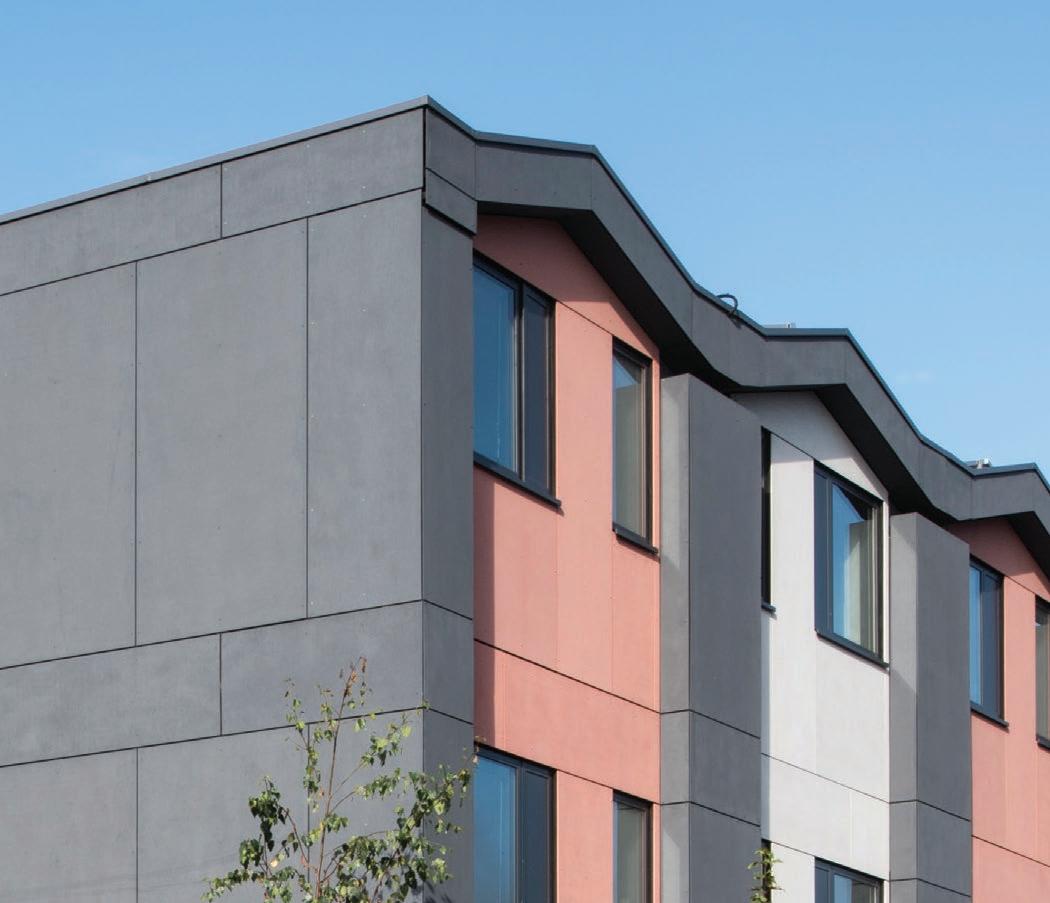




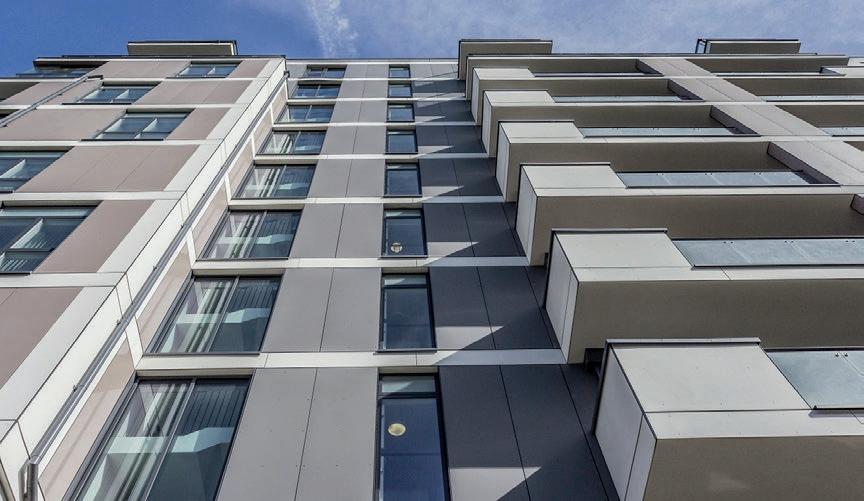


Prior to beginning production of the 1,496 modules for Hinkley Point, Caledonian Modular carried out exhaustive testing of a prototype unit at the world renowned CWCT laboratories within Bath University to ensure all criteria on weather resistance were met.

ME011 is a highly vapour open breather membrane which can be left fully exposed to sunlight for up to six months, and is also suited to semi-visible applications because it has a matt black, unbranded appearance.


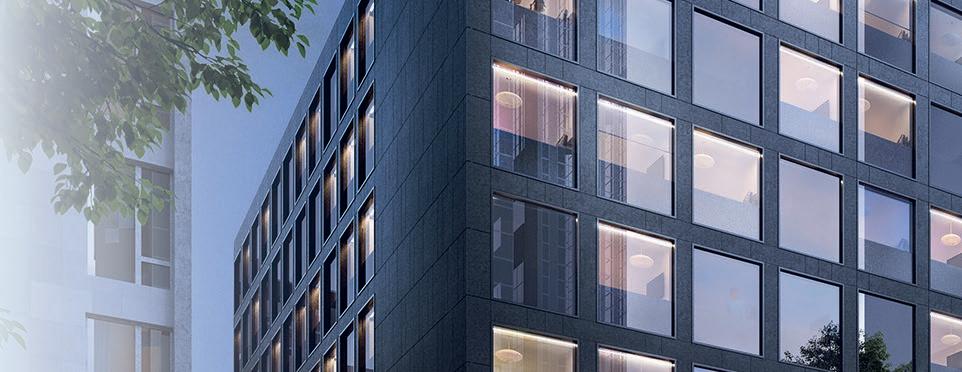
The membrane can be applied direct to sheathing boards or over rigid insulation panels before being covered by rainscreen cladding and curtain walling. It can be supplied with selfadhesive edge strips or, as in this case, installed using illbruck ME315 Total Protection Tape, as well as illbruck SP525 Frame and Façade Sealant & Adhesive.


A Saniflo Kinedo shower cubicle is providing showering facilities in a Bristol homeless shelter. The Kinedo Eden features in a Newspace Sleepover Pod, inspired by the work of ‘Help Bristol’s Homeless’ charity.
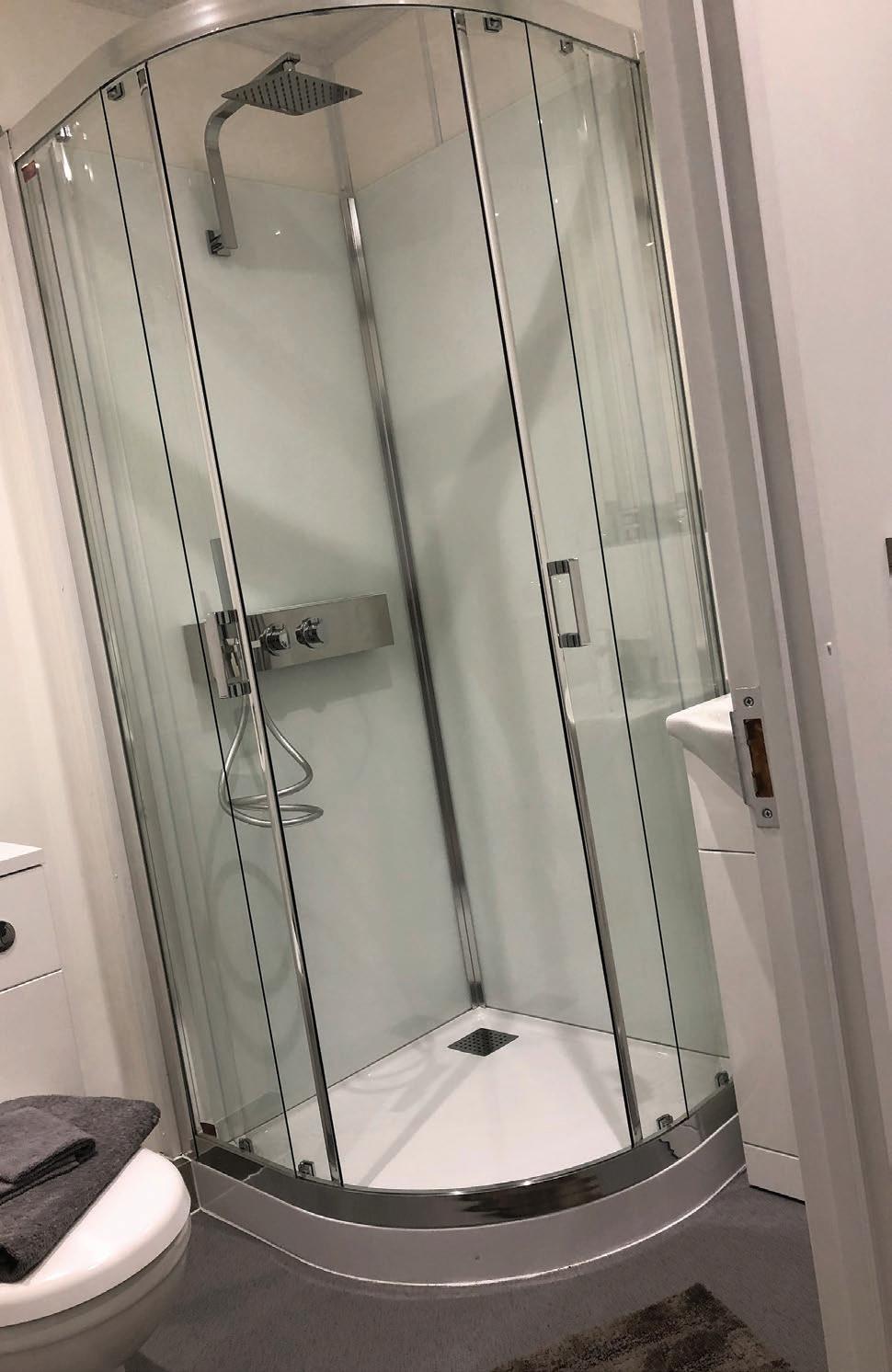
The Saniflo Kinedo Eden was selected thanks to its ease and simplicity of installation. With no






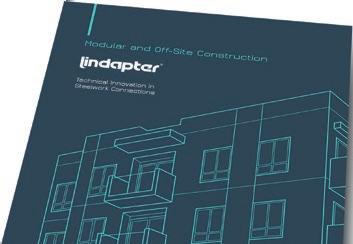
requirement for tiles, grout or silicone, the Eden can be installed in just a few hours and once connected to a water source is ready for use.
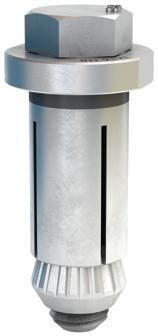
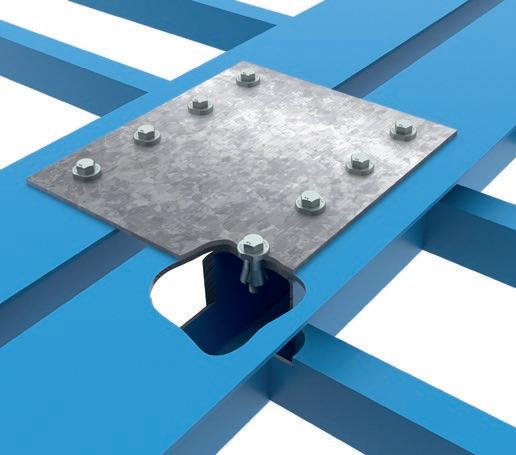
Mike Judge from Newspace is delighted with the new addition to the bathroom. He says: “We are saving time in our manufacturing process with the Eden. It’s an integrated package that includes the tray, the shower valve, shower head and handheld valve, plus the door and panels.
“This means we also save time by taking delivery of a single box rather than bringing all the separate elements together before the fix. We also do not have to specify and order all the individual elements, so that helps too. It’s also a stunning shower and really upgrades the bathroom.”
Positioned as a modular housing solution the sleepover pod arrives on site ready-built after fabrication in Newspace’s Lydney factory. The concept is now being pitched to local authorities as a quick, cost-effective and short term solution to alleviate homelessness. The beautifully designed Newspace sleepover pod contains two bedrooms, a small communal living area and kitchen, along with a bathroom and the integrated Kinedo cubicle.
WITH A CULTURE OF CONTINUOUS IMPROVEMENT, EOS HAVE INVESTED IN AN ADVANCED FACTORY FACILITY AND FABRICATION PLANT TO BE SELF-SUFFICIENT IN THE MANUFACTURING OF ANCILLARY PARTS SUCH AS ANGLES, BRACKETS, WINDOWS AND CILLS.
ngoing investment in research and development, combined with the latest manufacturing machinery and digital technology, has resulted in the launch of a new steel framing system approach for the offsite sector.
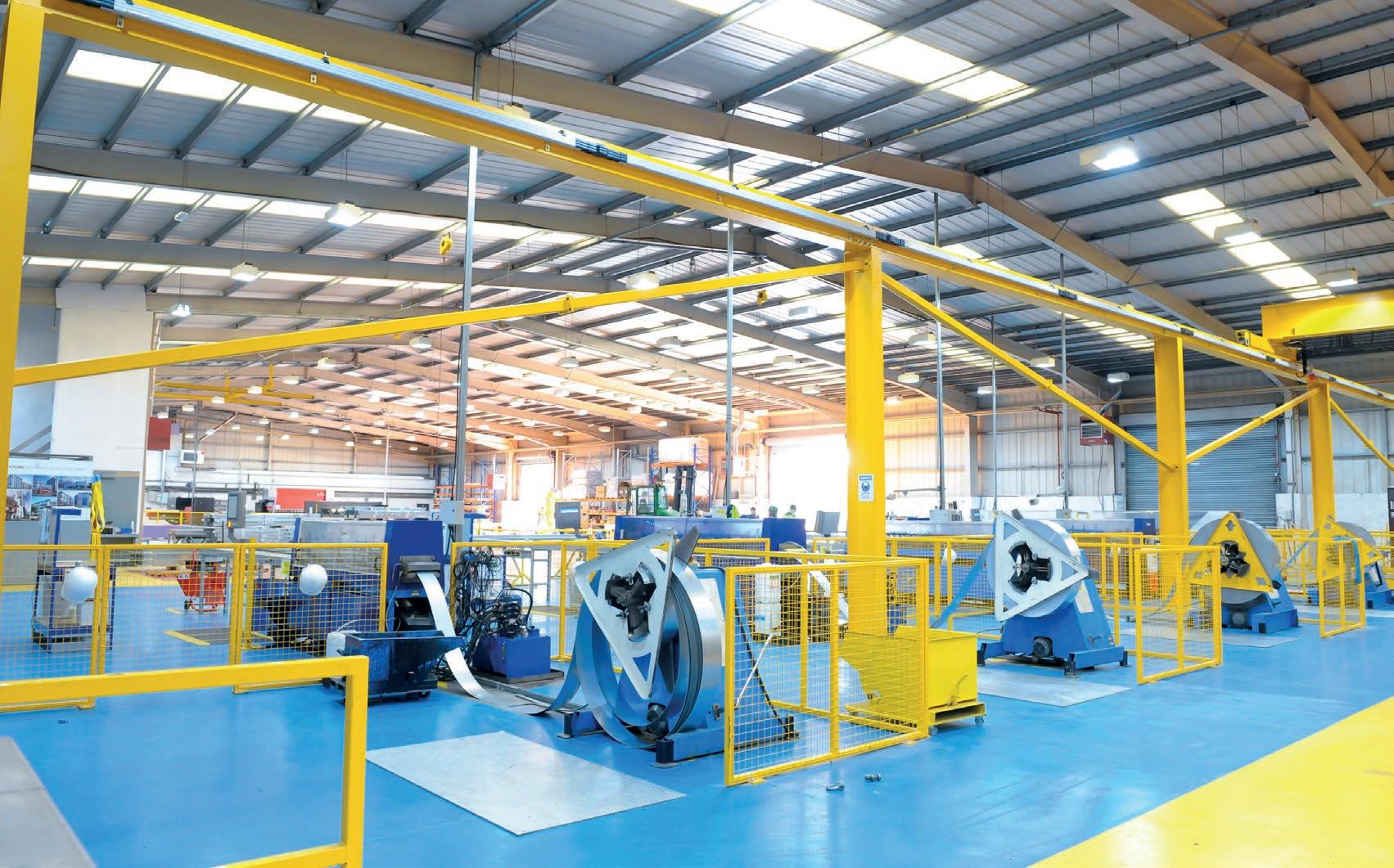
The EOS Thrubuild® loadbearing system uses offsite manufacture and the latest testing to deliver structures faster – with assured performance built-in. Developed in collaboration with Etex Building Performance brands, EOS, Siniat, and Promat, the system makes use of the latest products, technical know-how, and manufacturing excellence of the Etex Building Performance team.
The loadbearing, light steel, ‘through the wall’ system, has been developed to form the structure of low to medium rise buildings, up to nine-storeys, and fully tested with boarding and insulation for confidence of design performance. The light steel framework is panelised in the factory and delivered to site for assembly. Partial boarding of these frames can also take place offsite depending on the system and your build process.

Designing with light steel structural systems is not complex but requires a different approach. It is based on transferring loads throughout the building and through as many walls as are practical. Internal and external walls become fundamental parts of the primary structure, rather than just infill pieces that only carry their own weight and directly applied loads. As a result, fire resistance requirements often increase compared to non-loadbearing steel as each element must be protected for the structures’ period of resistance, rather than solely as fire compartments.
The EOS Thrubuild® loadbearing system has been developed as an integrated solution, using a range of light steel framing, Siniat Weather Defence external sheathing board, and Siniat Frameboard, an internal plasterboard exclusively developed for the
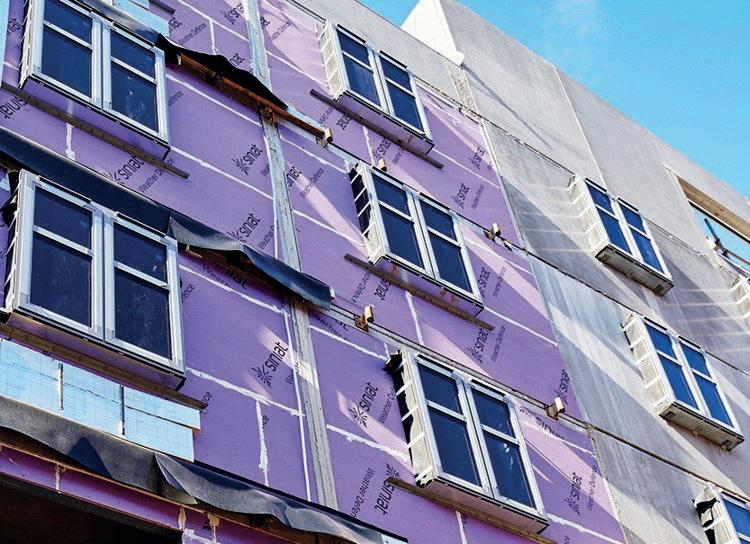
EOS loadbearing systems by Siniat, a world leader in plasterboard materials. These integrated systems have been tested and assessed for compliance with the latest regulations and standards to ensure robust and reliable design performance.
EOS light steel framing features cold-rolled galvanised light steel sections in a range of depths and gauges. C-sections are swaged for a flat surface finish. By considering all components, systems can be relied upon to offer excellent fire, acoustic and thermal capabilities to suit the needs of UK single and multi-residential construction. All systems have also been engineered for structural performance to the latest Eurocodes.
Design performance is achieved using combinations of boarding and insulation. Almost all building arrangements can be achieved, and non-loadbearing drywall systems can also be used to sub-divide space following initial construction of the loadbearing building system.
Steve Thompson said of the product development: “The combination of expertise from the Etex Building Performance group in drylining, external sheathing and steel framing systems, as well as passive fire protection, means that we are uniquely positioned to
bring together these elements to create a range of tested and warrantied Thrubuild® systems. Meeting building performance requirements for fire, thermal, weathering, acoustics and airtightness – the newly launched Thrubuild® systems provide an ‘all in one’ solution providing crucial time and costs benefits.”
By combining strength, durability and precision engineering, the EOS product portfolio offers broad parameters to explore innovative offsite solutions and optimise value engineering – for more information, go to: www.eos-facades.co.uk
WITH A RECORD TURNOVER LAST YEAR, NEW APPOINTMENTS SET TO BE MADE AND BIG PLANS FOR THE FUTURE, ARCHITECTURE MAGAZINE SPOKE TO MANAGING DIRECTOR OF AQUARIAN CLADDING SYSTEMS, PAUL RICHARDS, ABOUT HOW FAR THE AWARD-WINNING EXTERNAL CLADDING SUPPLIER HAS COME – AND HOW THE COMPANY IS SET TO CONTINUE ITS RAPID RISE.
For Aquarian Cladding, the rise from fledgling company to market leader has been rapid. And the North Somerset and Winchester-based company is not resting on its laurels.
Paul launched Aquarian in 2007 after acquiring a wealth of experience in the ‘supply link’ of the construction industry thanks to working for the UK’s largest brick and timber distributor for more than 20 years.
Starting out by counting bricks and timber in the yard as a junior stock-checker at just 16, he soon moved to the company’s head office and got involved with sales support before becoming a Divisional Director.
From there he was made Cladding Systems Divisional Operations Director before deciding to go it alone.
Paul explained: “Having learnt an awful lot about the industry and the marketplace I had some ideas of my own and backed myself to start Aquarian.
“I wasn’t happy with the status quo and lack of investment in innovation within the construction industry, particularly in the way buildings were clad with slow, wet trades.”
Thanks to his years of experience of supplying cladding to the construction industry, Paul identified an offsite brick panel system produced in Belgium called Gebrik and negotiated an exclusive distribution agreement for the UK.

The system’s success has helped drive Aquarian’s growth and, from Paul working from home on his own at the very start, the company now has 10 employees nationally, has increased turnover fourfold over the past four years and has to date supplied more than 350,000 sqm of brick cladding across nearly 400 projects throughout the UK.
The company has made one recent appointment and is set to make another one this month to cope with the increasing demand for its Gebrik brick cladding and terracotta rain screen systems.
Quality products, first-class technical support, a customer-focused approach and strong supply chain relationships are the reasons why Aquarian stand out in what is a very competitive market.
As an example, Aquarian created a unique Approved Installers Network for its Gebrik Cladding System to ensure the installation of
its products is right first time, rather than have to respond to avoidable problems on site.
The ban of combustible cladding on residential buildings, hospitals and schools in England and Wales above 18m, and the uncertainty of Brexit, proved hugely challenging market conditions last year and despite conditions remaining tough, Aquarian’s 2019 Q1 was up 10% on 2018.
With the only materials approved for external walls for the above buildings above 18m being A1 and A2 class materials such as clay, metal, stone, or glass, Aquarian’s terracotta rainscreen cladding system is becoming more and more popular.

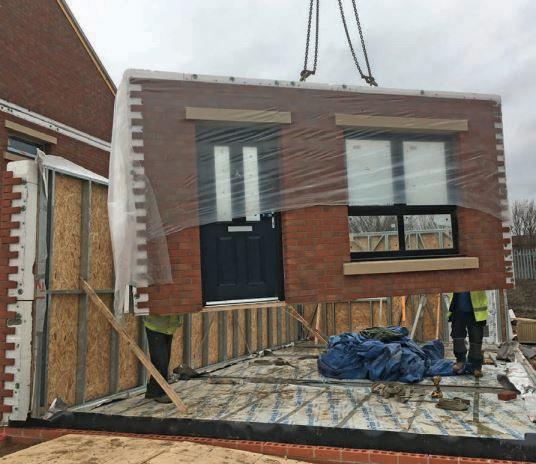
WETHERBY AND OSCO HOMES ARE DELIGHTED TO PRESENT ST HILDA’S CRESCENT IN LEEDS FEATURING WETHERBY’S TECHNICALLY APPROVED AND CERTIFIED MODULAR EWI SYSTEM.
Modular construction is becoming increasingly popular and this latest collaboration is a great example of how to achieve a quick and cost-effective new build without sacrificing thermal performance and design.
St Hilda’s Crescent is a development of 7 two storey houses situated on a strip of land between an already existing new build development with narrow access routes, overhead telecommunication cables and existing lamp posts. It was important to deliver this project with minimal disruption to the local residents but also keeping a traditional design that would complement the surrounding area.
With constraints from the site and a lack of available working area, a modular build was the perfect solution to overcome these challenges. By manufacturing precision designed unit’s offsite in controlled factory conditions and transporting them to the location means the majority of the build is completed away from the site resulting in no scaffolding requirements onsite and minimal interruption throughout the neighbouring community.
Wetherby’s Modular Brick Slip System has been specially designed for application in factory-controlled environments and is complete with a range of real clay brick slips enabling the desired traditional finish to be achieved.
The unique tongue and groove interlocking, high density EPS insulation boards offer a superior strength with high impact resistance and protection from water ingress.
The insulation boards are ribbed to provide the course for brick slips significantly reducing installation times allowing the scheme to be completed with no delays.
Wetherby’s clay brick slips are manufactured and fired in the same way as traditional clay bricks meaning the design has not been compromised and is a great addition to the already existing community.

Once the units were transported and in place a brick slip soldier course was installed between the ground and first floor giving a seamless brick elevation and improving the overall build process. With an aim to reach 0.30 W/m2k or less, St Hildas Crescents final u value was a tremendous 0.14 W/m2k.
As part of a new initiative Wetherby teamed up with Manchester based Procure Plus and Osco Homes with the aim to deliver affordable houses offsite within a factory based in Hindley Prison, Greater Manchester.
The scheme was set up to recruit prisoners in their final year of sentence providing training to build external walls, and floor and ceiling cassettes of panelised homes. Each prisoner is paid a salary for their work by Osco Homes and employed full time upon their release. This has not only been an opportunity to tackle the current housing crisis but has provided a deeper social impact within the wider community.
Our Technical Sales Manager, Pat Stanley had this to say about the project: “Wetherby are delighted to have been involved in this project which has proved to be a great success. The community has not only benefitted from much needed new homes but enabled a welcomed social impact giving prisoners a new focus for their future.”
– Enquiry 33
FROM ‘RETHINKING CONSTRUCTION’ PUBLISHED IN 1998 TO THE ACCLAIMED ‘MODERNISE OR DIE REPORT’ –THE NEED TO IMPROVE THE CONSTRUCTION INDUSTRY HAS BEEN WELL DOCUMENTED FOR MANY YEARS. THE POLITICAL LANDSCAPE IS CHANGING SPURRED ON BY CLIMATE CHANGE, THE HOUSING CRISIS AND THE URGENT NEED TO INCREASE PRODUCTIVITY.
hese compelling factors have resulted in the launch of Offsite Expo, taking place at the Ricoh Arena, Coventry on 24 and 25 September 2019. Offsite Expo is the brainchild of leading industry experts who understand the vital requirement for a dedicated event that will act as a catalyst for change and drive this growing momentum forward.
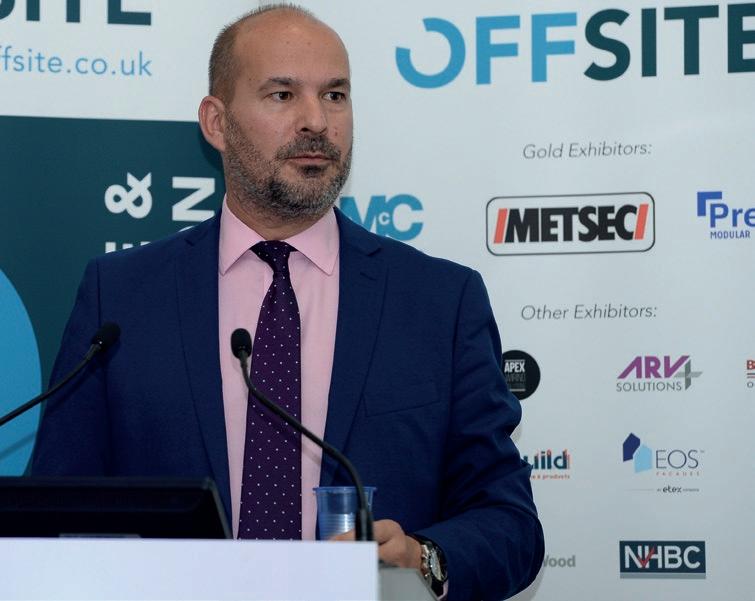
Offsite Expo brings together the sector’s most influential organisations, individuals, commentators and business leaders who are instrumental in industry progression. The event will play host to inspiring UK and international offsite manufacturers, component suppliers and digital innovators showcasing a broad spectrum of offsite systems and smart technologies.
EXPERIENCE – the Future of the Built Environment
Architects, engineers, specifiers, contractors, clients and developers will be able to view the widest display of new and innovative offsite solutions within the built environment and interact with an extensive range of offsite technologies including:
• Framing Solutions in Concrete, Timber and Steel
• Modular Volumetric Systems
• Bathroom and Kitchen Pods
• Pre-engineered MEP Building Services
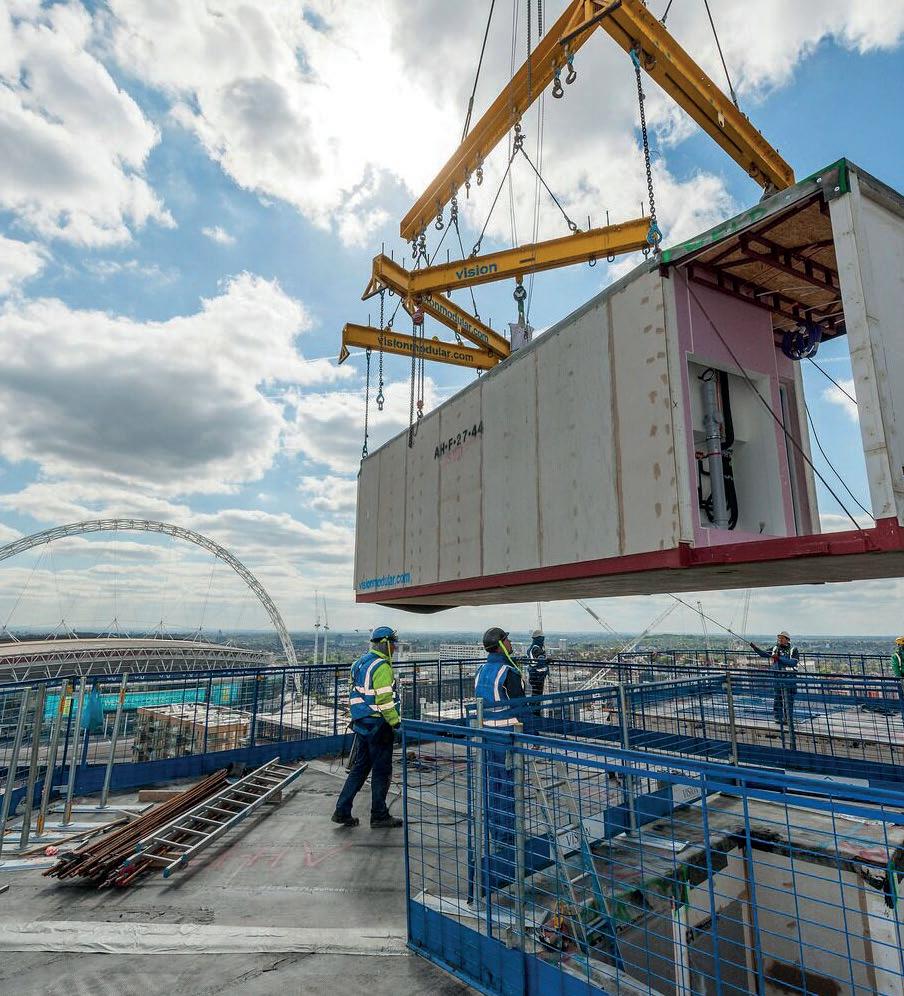
• Prefabricated Building Components
• Digital/ BIM/Augmented Reality (AR)/ Virtual Reality (VR)
With over 100 exhibitors, features and offsite technology showcases on display, Offsite Expo will provide practical knowledge for visitors who will be able to interact directly with offsite technology suppliers and full-scale feature builds.
Every major review of the construction industry has in some way recommended a move towards advanced factory-based construction methods. This offsite technology showcase is destined to become the pivotal event in providing direct access to this rapidly expanding and fast-moving sector. Through high profile speakers taking part in the Offsite Summit and the Explore Offsite Masterclasses, the event will challenge outmoded ideas and showcase the very latest techniques.
With sessions chaired by some of the industry’s biggest names including Mark
Farmer, author of the ‘Modernise or Die’ report, over 30 international speakers ranging from architects and specifiers to engineers, manufacturers and project managers will participate in the Offsite Summit. Delegates will have the chance to interact with speakers during panel Q&A sessions, structured networking and an evening drinks reception.
Buyers and Specifiers will have the unique opportunity to meet one-to-one with key exhibitors and discuss the latest offsite innovations for live projects within the Offsite Connect Forum.
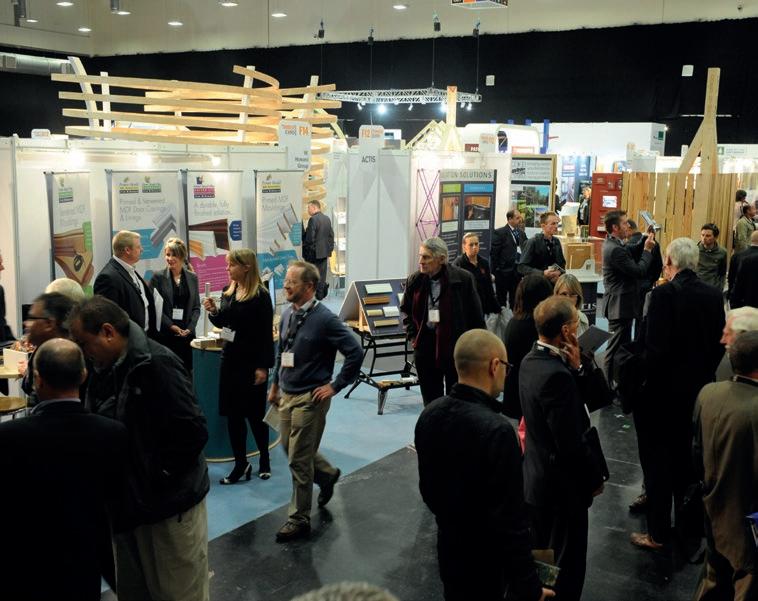
Offsite Connect provides a lively environment facilitating meetings for those seeking supply chain partners. Offsite Expo have recruited the industry’s leading innovators, representing all technologies providing specifiers with a unique first glimpse at the latest products and systems coming to market.
Over 100 Buyers and Specifiers have already signed up for Offsite Connect! If you have a supply chain requirement and would like to register to participate, go to: www.offsite-connect.co.uk
This conference and exhibition provides the ideal forum for people to engage with key industry contacts network in vibrant surroundings and acquire new knowledge.
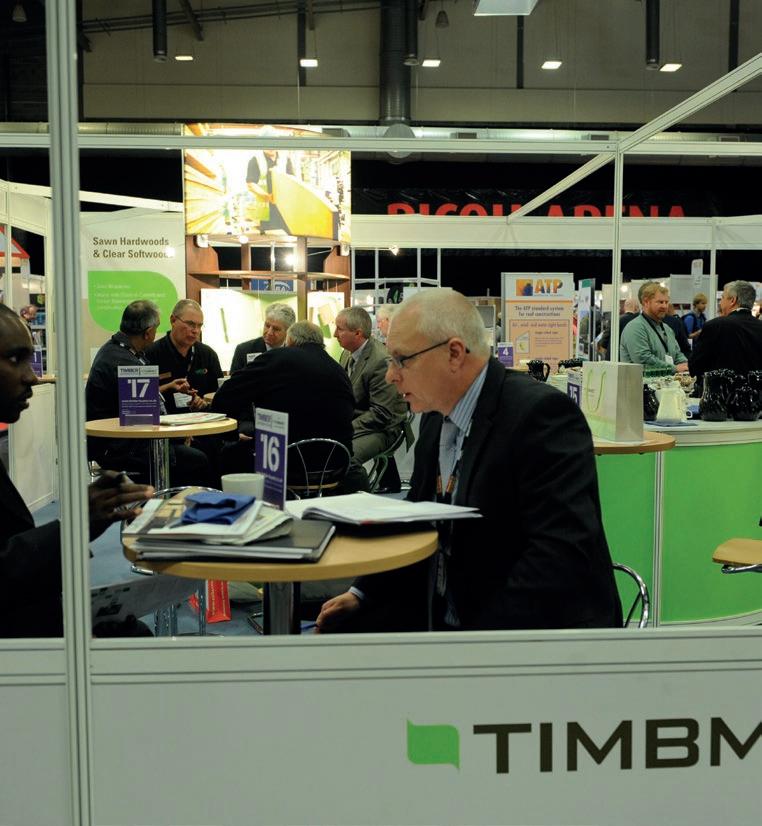
To book your FREE place at this event go to: www.offsite-expo.co.uk/book
Offsite EXPO – Enquiry 34
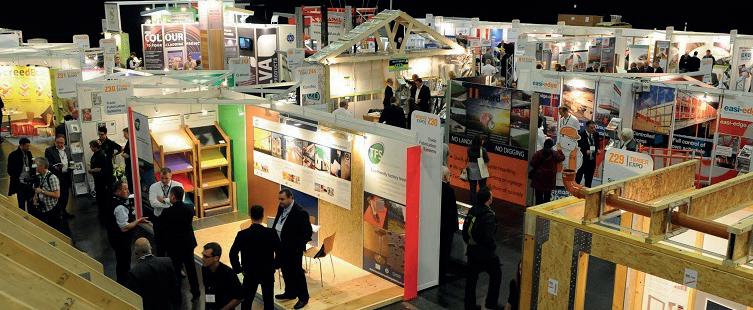

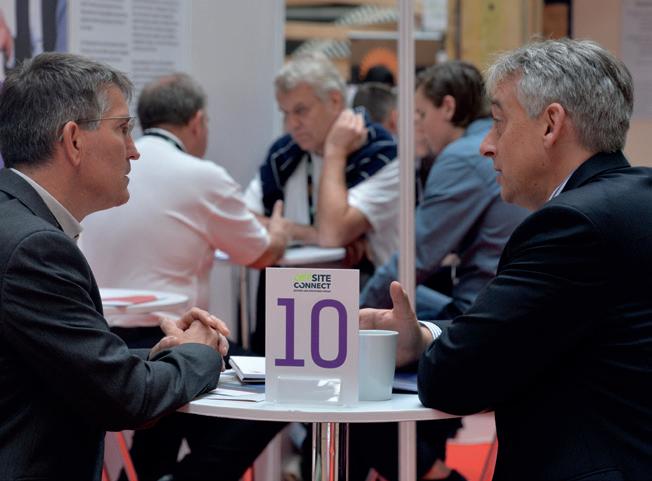














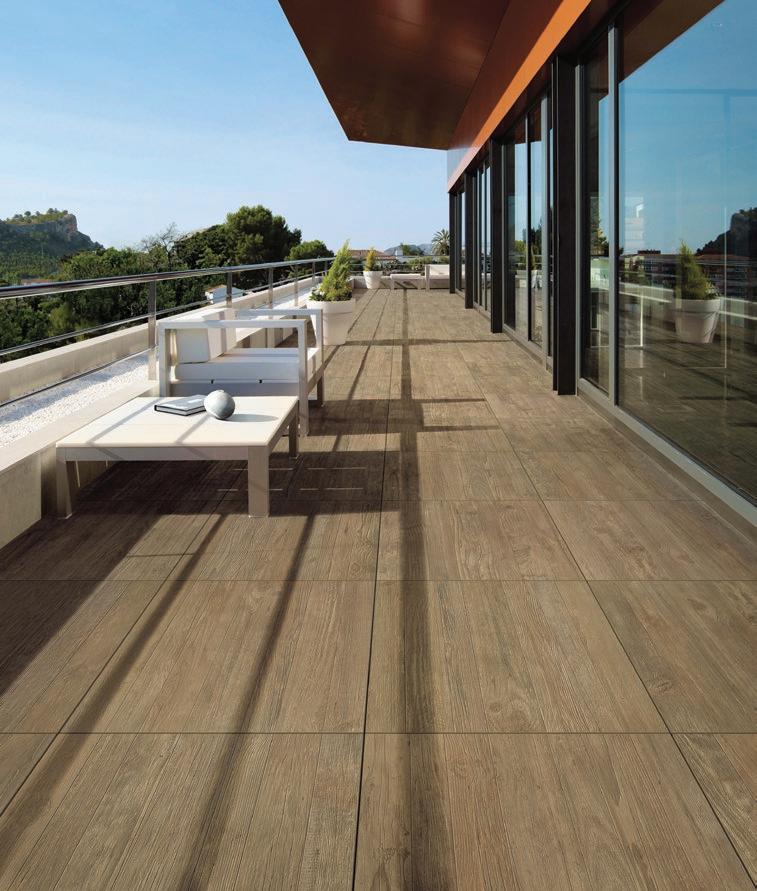
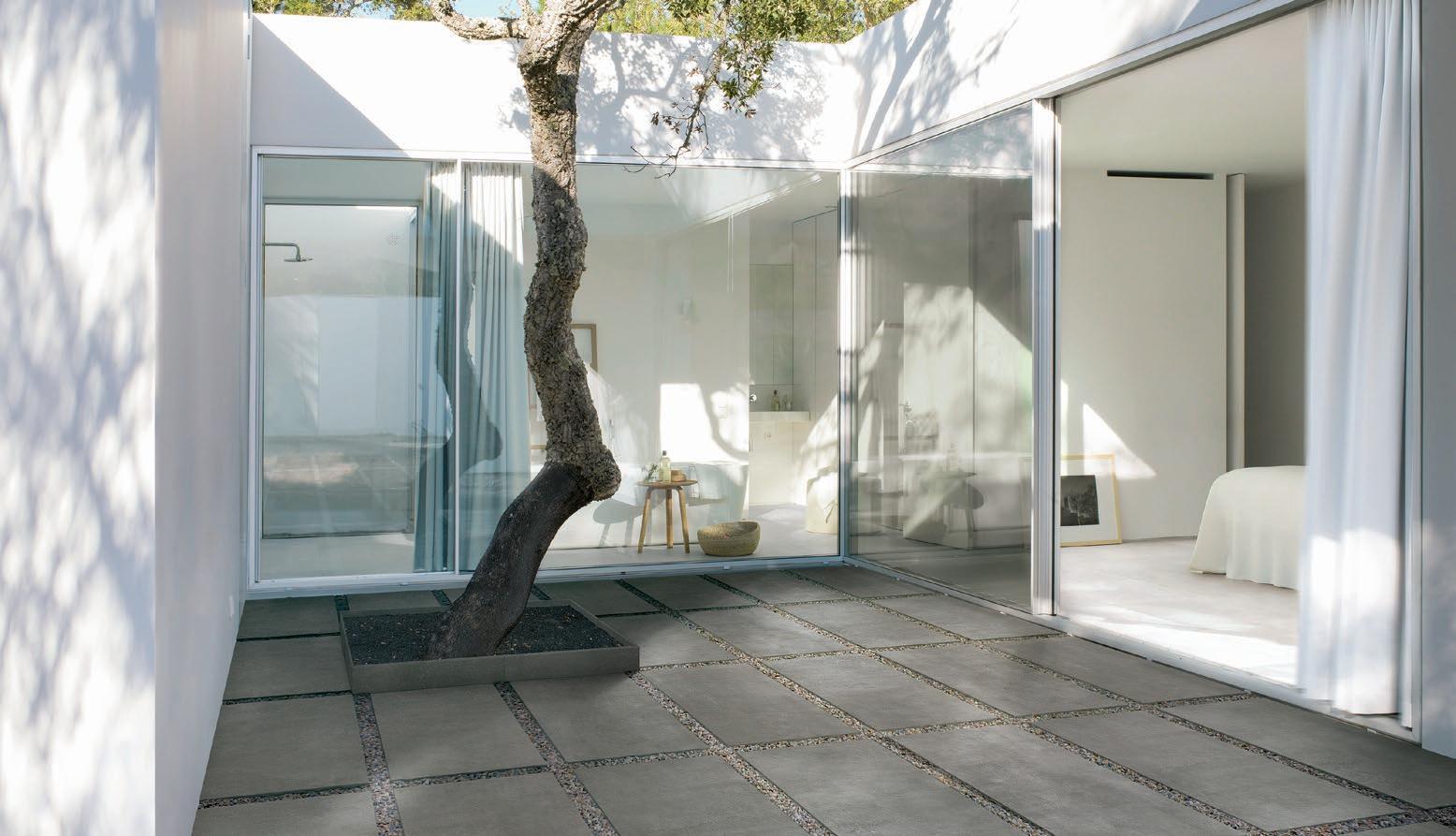
LEVATO MONO PORCELAIN PAVER SYSTEM IS DESIGNED FOR FAST, COST EFFECTIVE INSTALLATION OVER MOST SURFACES INCLUDING; SINGLE PLY MEMBRANES, ROOFING FELT AND OTHER DELICATE WATERPROOFING SYSTEMS.
The 20mm thick porcelain pavers are also available in larger formats, are highly abrasion and stain resistant and achieve R11 slip resistance – required for outdoor use.
With all it’s features such as height adjustable and slope correcting supports, high load bearing and 45kgs per m2, over 40 finishes available (plus co-ordinating internal tiles) Levato MONO is the ideal system for balconies, roof terraces and piazzas –residential and commercial use alike.
• ‘Floating floor’ – installation over single ply membranes
• Eternal product - zero maintenance required, offering massive over-life savings
• Highly abrasion and stain resistant
• Highly slip resistant; R11 and achieved up to +65 wet in the BS pendulum test
• Lightweight – 45kgs per m2
• High load bearing and impact resistance
• Timber & stone effects; 50+ finishes available
• Ideal for balconies, roof terraces and piazzas, for both commercial and residential use
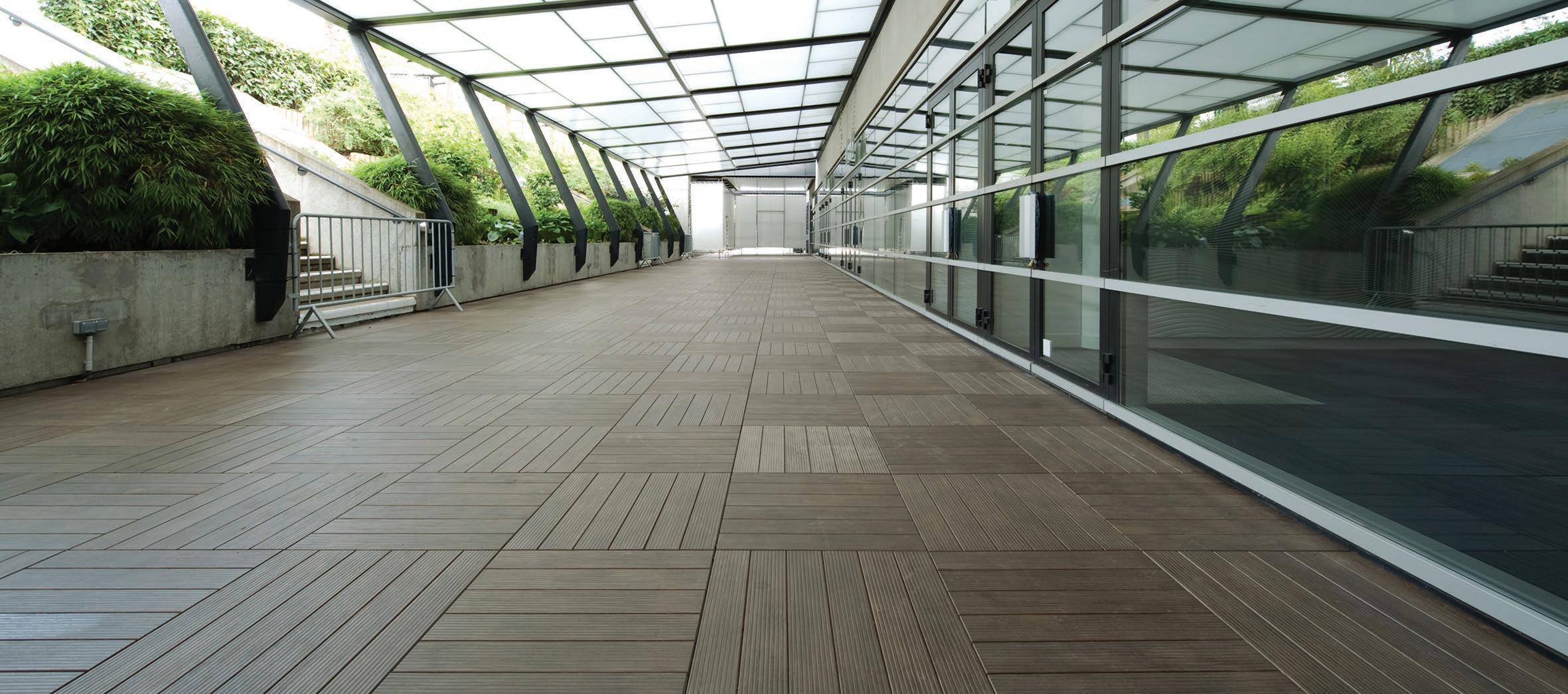
• Completely non porous
• Frost proof
• Height adjustable/slope correcting supports to raise surface from 9mm up to 550mm
• Co-ordinating internal tiling for seamless visual transition between the In and Outdoor
Surface 360 - Enquiry 36
Titon has supplied over 370 Sobinco Chrono aluminium tilt and turn window systems as part of the new Motel One project in Glasgow.
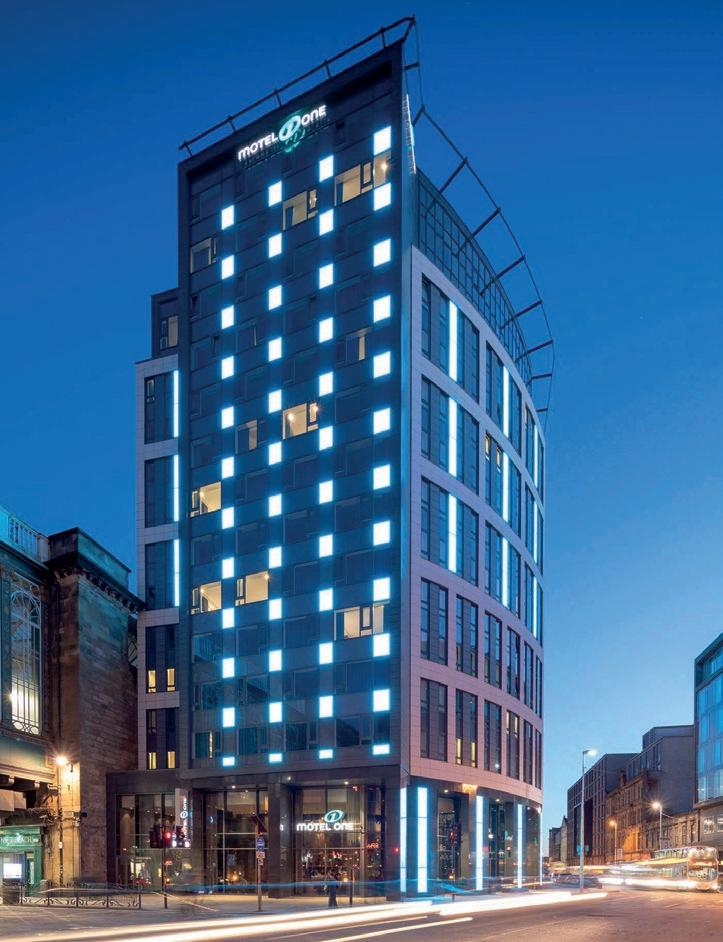
Sobinco Chrono fast-fit hinge and locking systems are suitable for most aluminium link bar profiles. They are suitable for virtually all variations of open-in window, with options available for high-security and French casement. A standard tilt and turn units can be assembled in around five minutes, greatly reducing fabrication time, while a choice of handle designs and attractive RAL colour finishes are also available.
Titon – Enquiry 37
The new sports complex at the Solent University in Southampton has been kitted out with a highperformance aluminium fenestration package from Senior Architectural Systems.
Designed by Architecture PLB, the flagship scheme features a striking façade design which not only complements both its natural environment and the style of the neighbouring buildings, but also showcases the attractive slim sightlines offered by Senior’s aluminium glazing systems.
The main tower block is wrapped in perforated veil cladding which is punctuated by Senior’s thermally-enhanced SPW600 aluminium windows.
A stylish and welcoming entrance to the sports complex has been created through the use of Senior’s slim profile SF52 aluminium curtain walling, which has been installed to the ground floor level of the main building.
Combining aesthetic appeal with exceptional thermal efficiency, the SF52 curtain wall system has been integrated with Senior’s robust SPW501 commercial doors to provide safe and secure access to the new facilities. Senior’s aluminium products were designed and fabricated for main contractor Morgan Sindall Construction.

Energy-efficiency and sustainable design were both key drivers in the design and development of the new sports complex and the completed scheme has been awarded an ‘excellent’ BREEAM rating.
SG System Products have added an exciting new illuminated handrail to their range of handrail and balustrading systems. It can be specified on all of the companies existing product range including Stargard, Sentinel and Citadel handrail systems.
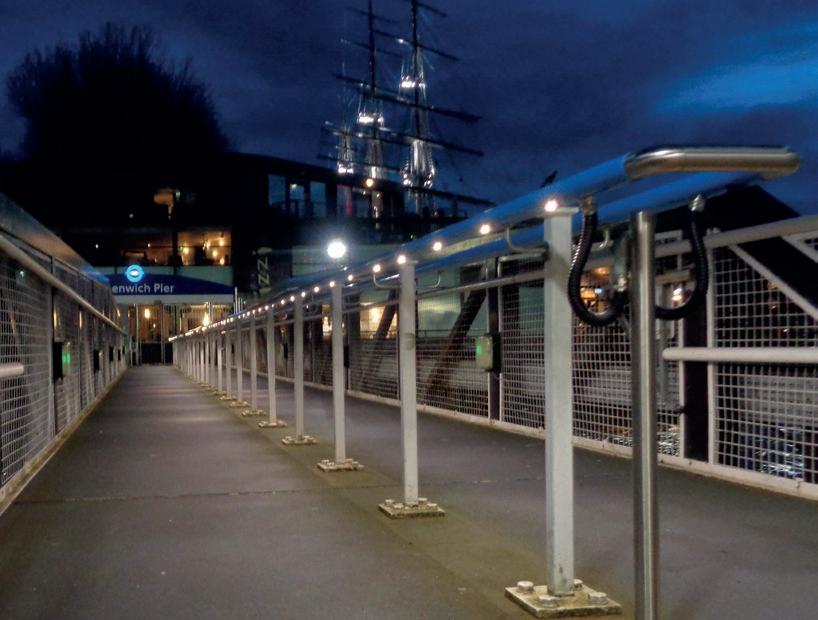
• Individual LED’s can be positioned to meet specific lighting levels
• Suitable for interior and exterior applications
• Vandal resistant
• Corrosion resistant
• Can be fitted to stainless steel ‘Warm to the touch’ or brass handrail systems
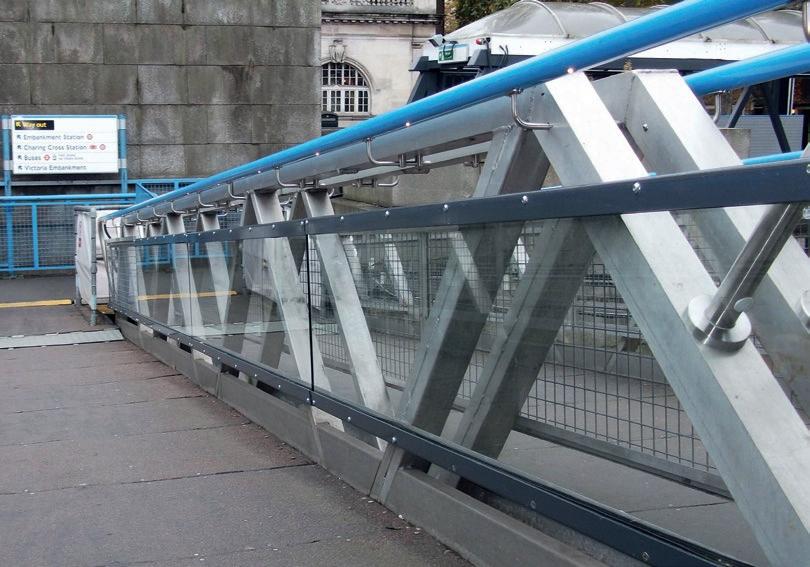
• Provides additional security and health and safety to poorly lit areas
• Minimises the need for overhead lights
Titon reaches new heights at hotel
OPTIMUM SOUND CONTROL WAS A DESIGN IMPERATIVE FOR THE NEWLY REFURBISHED £31M STRATHCLYDE SPORTS CENTRE SO KNAUF AMF HERADESIGN® AND THERMATEX AQUATEC® WERE SPECIFIED FOR THE PROJECT.
Humidity resistance was also a key consideration. Due to its technologically advanced composition, Thermatex Aquatec resists humidity up to 100% RH. This means it is dimensionally stable when exposed to high humidity and temperatures from 0–40°C. Aquatec also has outstanding sound absorption and an easy-clean surface.

220m2 of white Heradesign® macro was installed on the walls around the impressive six-lane 25m swimming pool. A further 1000m2 of Thermatex Aquatec® formed the ceiling system in the adjoining changing, showering and circulation areas.
Gareth McKnight, Kennedy Fitzgerald & Associates said, “The biggest challenge was finding a system that met the
anti-corrosive criteria necessary and performed acoustically. We worked with an acoustician to measure the reverberation times and Heradesign performed well. With a white interior colour scheme Heradesign micro also brought texture, added depth and interest to the overall interior design.”
Andy McFeely of Moorcon Ceiling Contractors said, “This was the first time we had worked with Heradesign and Thermatex Aquatec, and we found them easy acoustic panelling systems to work with which provide a good impact resistant surface. We had great on-site support from Knauf AMF regarding fixings and desired finish. Having looked at costings Knauf AMF also seem a very competitive option.”
Knauf AMF – Enquiry 40

The Goodwin Development Trust’s Octagon Centre in Hull includes floor space for the Goodwin Table Tennis Club (GTTC). Providing a suitable playing surface for the GTTC would involve a local flooring installer supplying 300m2 of top-quality flooring from international flooring specialist Gerflor. It would prove to be an ideal project perfectly suited to Gerflor’s world-renowned Taraflex® Table Tennis Floor. Hull-based Floorcovers UK Limited specialise in commercial/domestic wall and floor coverings. They have a wealth of experience and knowledge in fitting all types of flooring and wall coverings to a high standard.
Gerflor – Enquiry 41
The Yorkshire Museum is the latest high profile building to protect its heating system with a 4” BoilerMag XT Industrial boiler filter.
The new heating system also received full system treatment and dosing using the BoilerMag Inhibitor and Cleaning chemicals alongside the BoilerMag XT installation, as well as a strainer, de-aerator and chemical dosing pot. With all this in place, debris and air will be continuously removed from the existing system, protecting the heating pipework and components, and allowing Frogmech Ltd to treat and dose the system in the future.
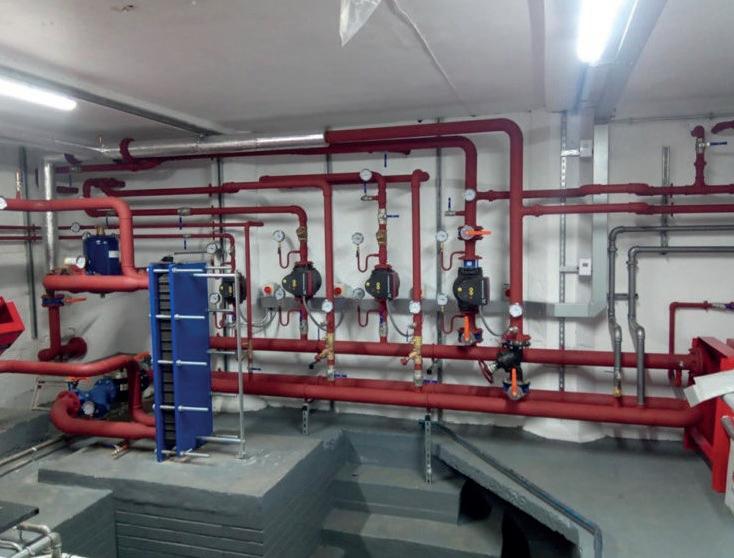
BoilerMag – Enquiry 42
Ark Interiors created a high-end bar and restaurant setting for staff and customers to enjoy at The Propeller Bar & Grill, Humberside Airport with the installation of Polyflor’s Affinity255 in the shades Dappled Oak, Flamed Chestnut and Seasoned Grey Oak.
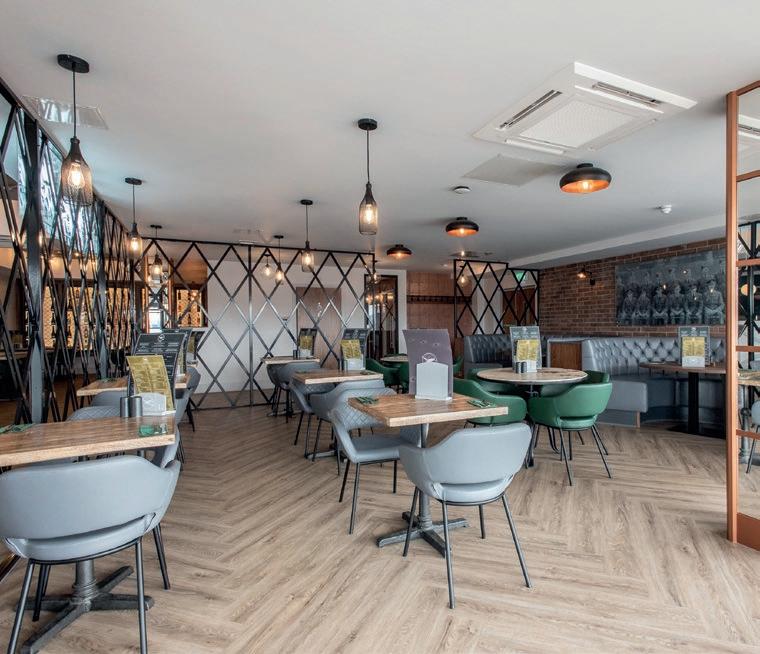
Affinity was the ideal choice for the project that combines nostalgic features with a contemporary finish. This beautifully engineered collection of high design luxury vinyl tiles is developed for heavy traffic environments and is an eclectic mix of authentically reproduced wood plank designs, incorporating contemporary and recycled timber patterns.
Polyflor – Enquiry 43
Knauf AMF makes a big splash at the University of Strathclyde’s new £31m
in Northampton needed performance flooring across 1000m2 of mixed environments including a spinning room, hot yoga studio, dance studio, restaurant, crèche and soft play area.
UltraCore’s rigid construction meant that minimal sub-floor preparation was required – in many case fitting was achieved directly over the existing hard floors. The product’s 100% waterproof performance and high stability meant it could be used throughout the site.
The 75m2 Dance Studio was fitted in just four hours. “UltraCore offered us exactly what we needed. Easy, low maintenance floors that look stunning,” said Ben Cohen MBE, Soo Yoga Founder.
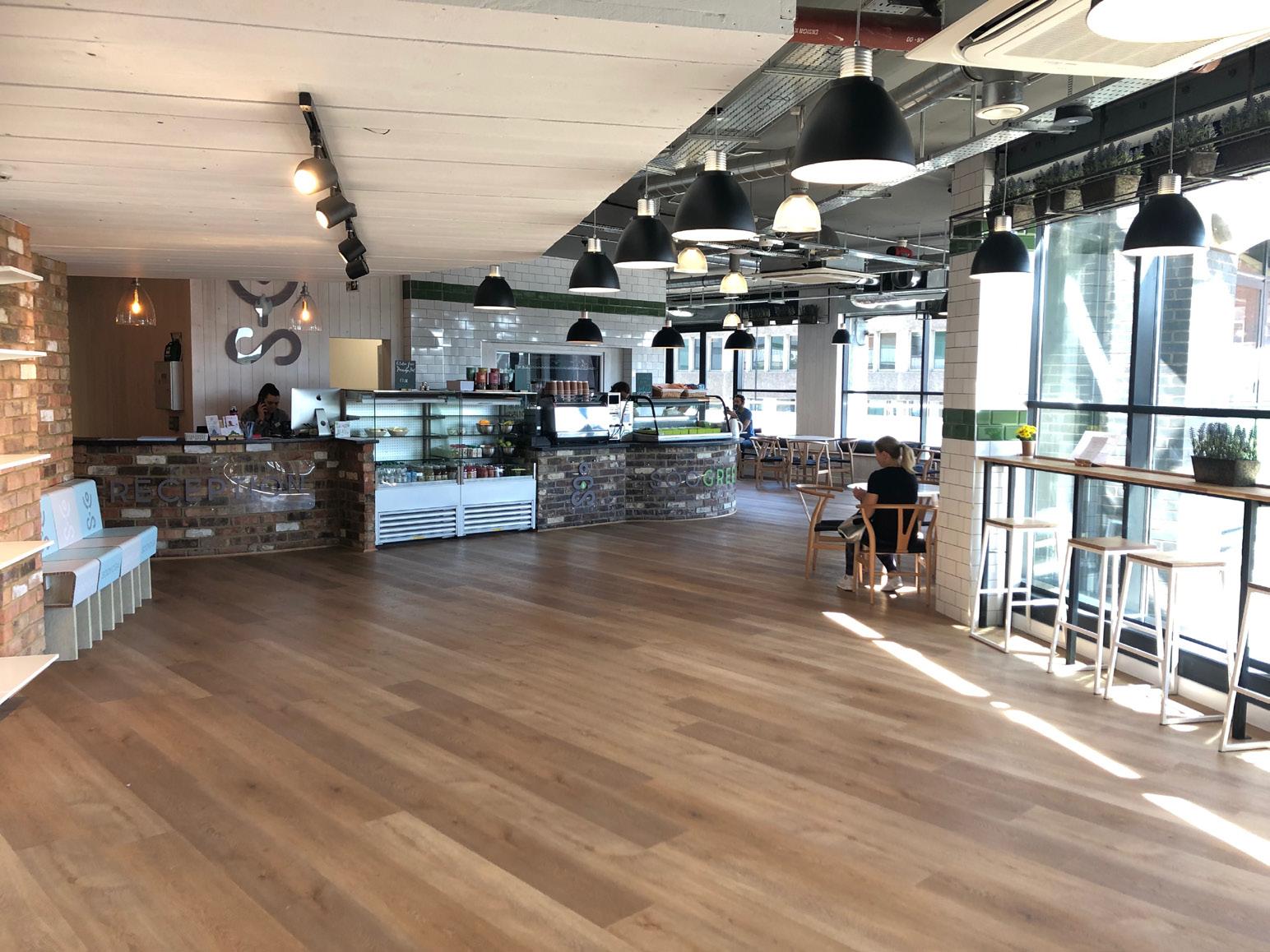
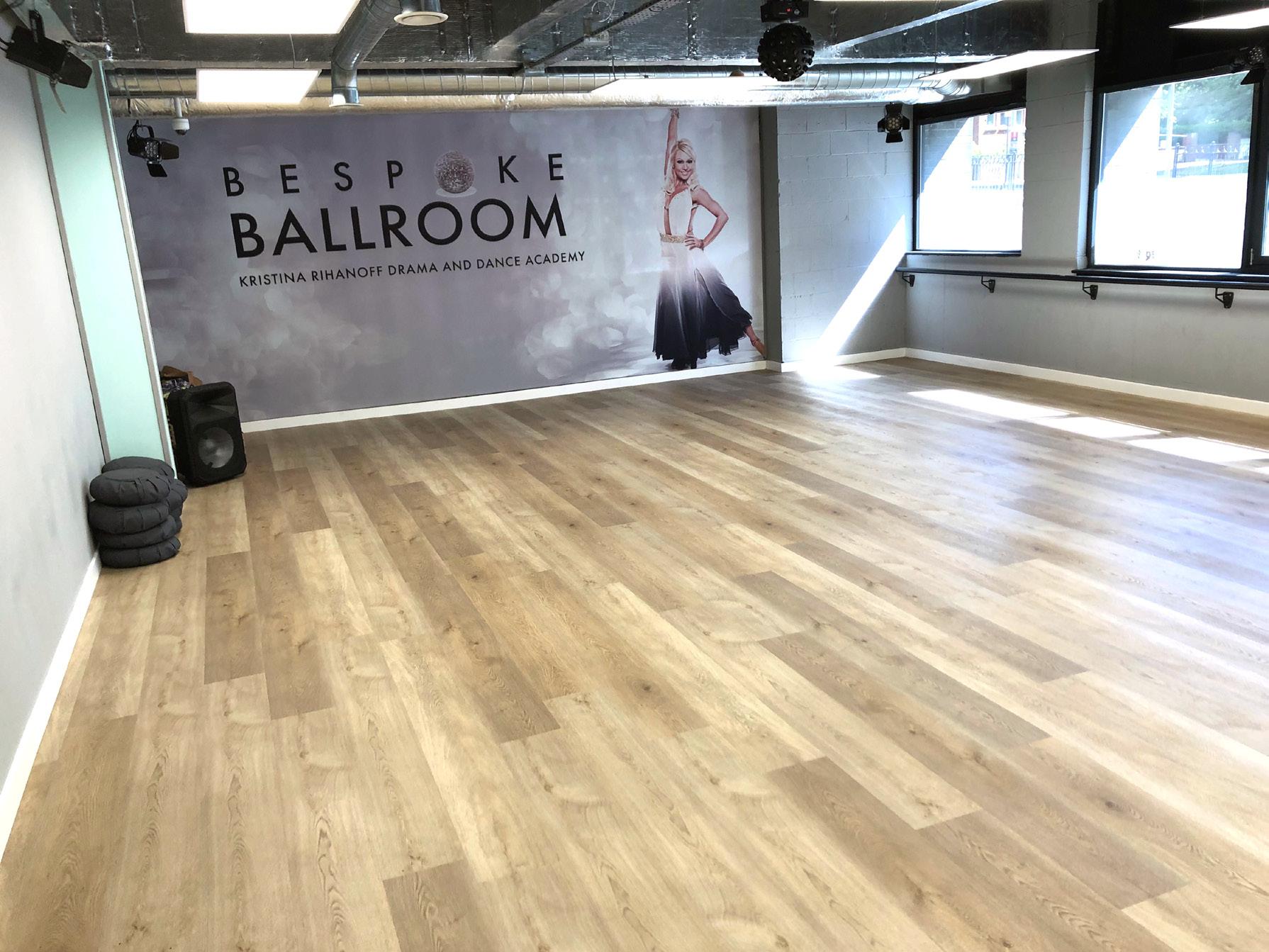
Chase – Enquiry 44

IN THE DOMESTIC SMOKE ALARM SECTOR THERE HAVE TRADITIONALLY BEEN THREE ALARM TYPES: OPTICAL, HEAT AND IONISATION. THESE DIFFERENT SENSOR TYPES REACT BEST TO CERTAIN FIRE TYPES.
As a result, specification and installation requires a good knowledge of BS5839 Part 6 (the British Standard for domestic smoke alarm installation) and Building Regulations, to ensure the best levels of detection for a property.

But the new breed of Multi-Sensors, which combine two traditional sensing elements in one alarm, are rising in popularity. What’s more, there’s a further alarm type to hit the market which combines fire detection with another life safety device - Carbon Monoxide (CO) detection.


So what alarm type should you use and where? Let’s start with the best known alarm types.
Optical Alarms are most effective at detecting smouldering fires with large particles, such as produced by burning furniture, and are less likely to react to the type of invisible smoke produced by cooking fumes; so are ideal for circulation spaces such as hallways close to kitchens and landings.
A Heat Alarm doesn’t detect smoke at all, but instead reacts to temperatures of 58ºC, as per BS 5446, or over. A Heat Alarm should only be used in a kitchen or garage and only as part of a Fire Alarm system that also includes Smoke Alarms. Furthermore, all of the alarms within that system must be interconnected to meet British Standards. A solo Heat Alarm in a property is not an option.
Ionisation Alarms detect fast-flaming, clean burning fires such as bedding and clothing. However, with greater understanding of fire alarm types and a wider choice of alarms
now available, Ionisation Alarms are slowly falling out of favour because they can be over sensitive to cooking fumes and are deemed old technology now. Generally, we’d recommend restricting their use to bedrooms.
However, there are instances when it’s not immediately obvious which alarm type to use; for example, where do you place an alarm and what type of alarm in an open plan property?
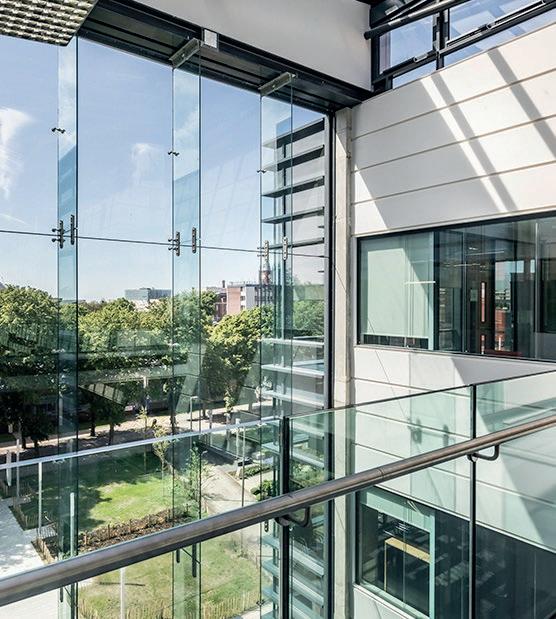
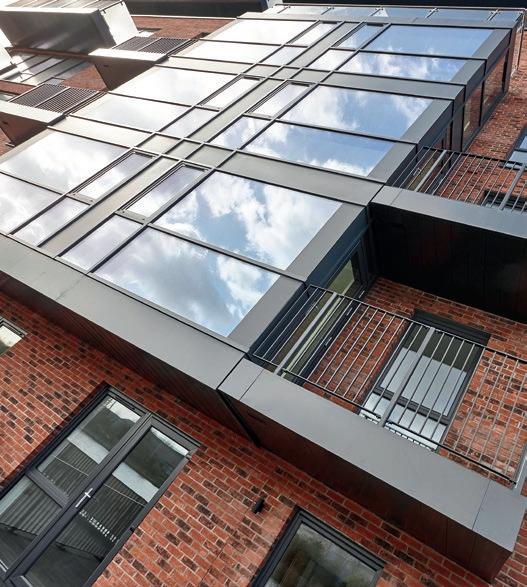
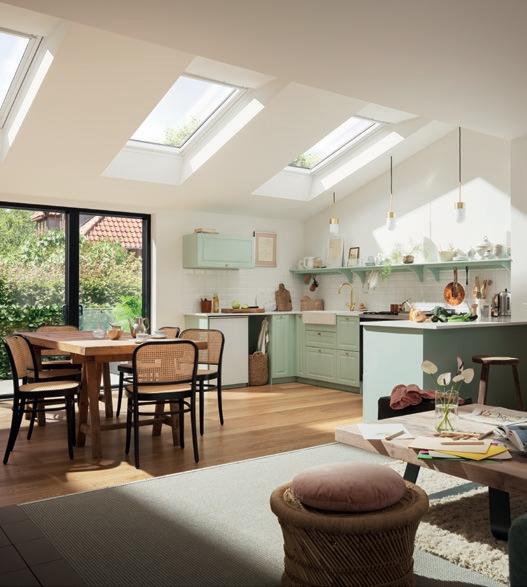
Multi-Sensor Fire Alarms are the next step in alarm technology development which remove this problem! A Multi-Sensor Fire Alarm uses both Optical and Heat sensors within the same alarm unit and interpret the signals to get a better understanding of what’s really happening in the immediate environment.
Due to this, it benefits from a quick response to both slow smouldering and fast flaming fires yet is more tolerant to kitchen fumes and contamination. Multi-Sensor Alarms can help take the guess work out of alarm specification and installation.
The latest Multi-Sensors to appear are in the form of a combined Heat/CO Alarm. Designed specifically for use in the kitchen, the Heat/CO Alarm is actually two alarms in one unit. The Heat Alarm aspect works in exactly the same way as that above. The CO Alarm detects CO, a potentially lethal gas.
The introduction of new alarm types has made for more effective fire detection in the home, whilst at the same time simplifying the specification aspect. So if you haven’t already, consider reviewing your alarm choice, looking at the full range that’s on offer.
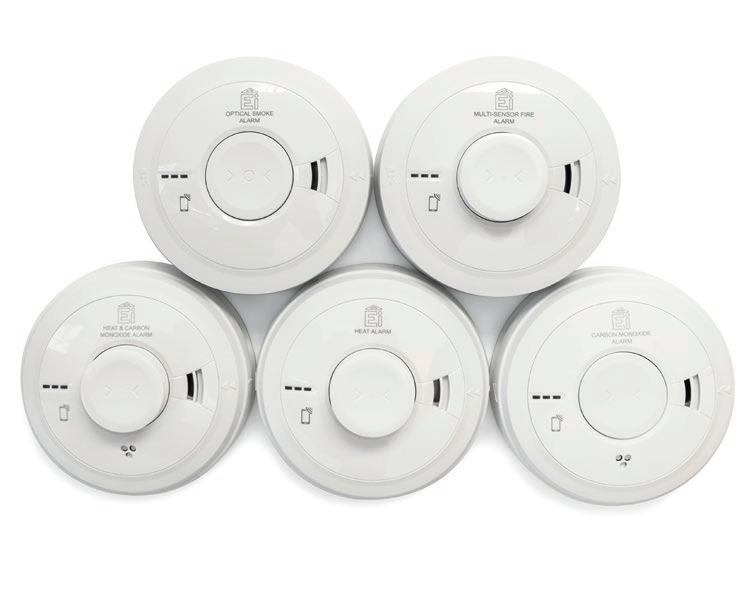

HOWELLS PATENT GLAZING IS PLEASED TO ANNOUNCE THE LAUNCH OF ITS NEW GLASS RAFTER ROOF LIGHT, ULTRALINE. DESIGNED TO MAXIMISE DAYLIGHT, ULTRALINE OFFERS ARCHITECTS AND SPECIFIERS THE FREEDOM TO USE LARGER EXPANSES OF GLASS. EACH JOINT IS SUPPORTED BY A GLASS RAFTER, OR FIN, WHICH REINFORCES THE STRUCTURE WITHOUT BREAKING THE SIGHTLINE.
he low-pitch aluminium roof light is non-intrusive and typically measures 2.4 metres long and 1.2 metres wide. However, as each roof light is designed and made to order, specifiers can increase the width and depth to suit the application. Loadings are calculated by an independent glass consultant.

Howells offers several glazing options with clear toughened glass as standard. Customers can upgrade to solar-controlled, high performance super neutral glass. For certain applications such as swimming pools, schools and hospitals, the company offers a toughened laminated glass. With manual handling limited to 130kg, larger expanses of glass will require a crane and glazing robot for installation.
Independently Verified
Ultraline has been independently tested for Weather tightness (BS 6375 Part 1) and Resistance to snow and permanent load (EN 14351). It is certified to PAS 24 and Approved Document Q (Security – Dwellings), offering peace of mind against low-level burglary.
Howells’ aluminium roof lights are thermally broken for superior thermal performance, Ultraline achieves an overall U-value of just 1.4 W/m2K when using a 28mm double glazed unit with a centre pane value of 1.0 W/m2K. Triple glazed options also available.
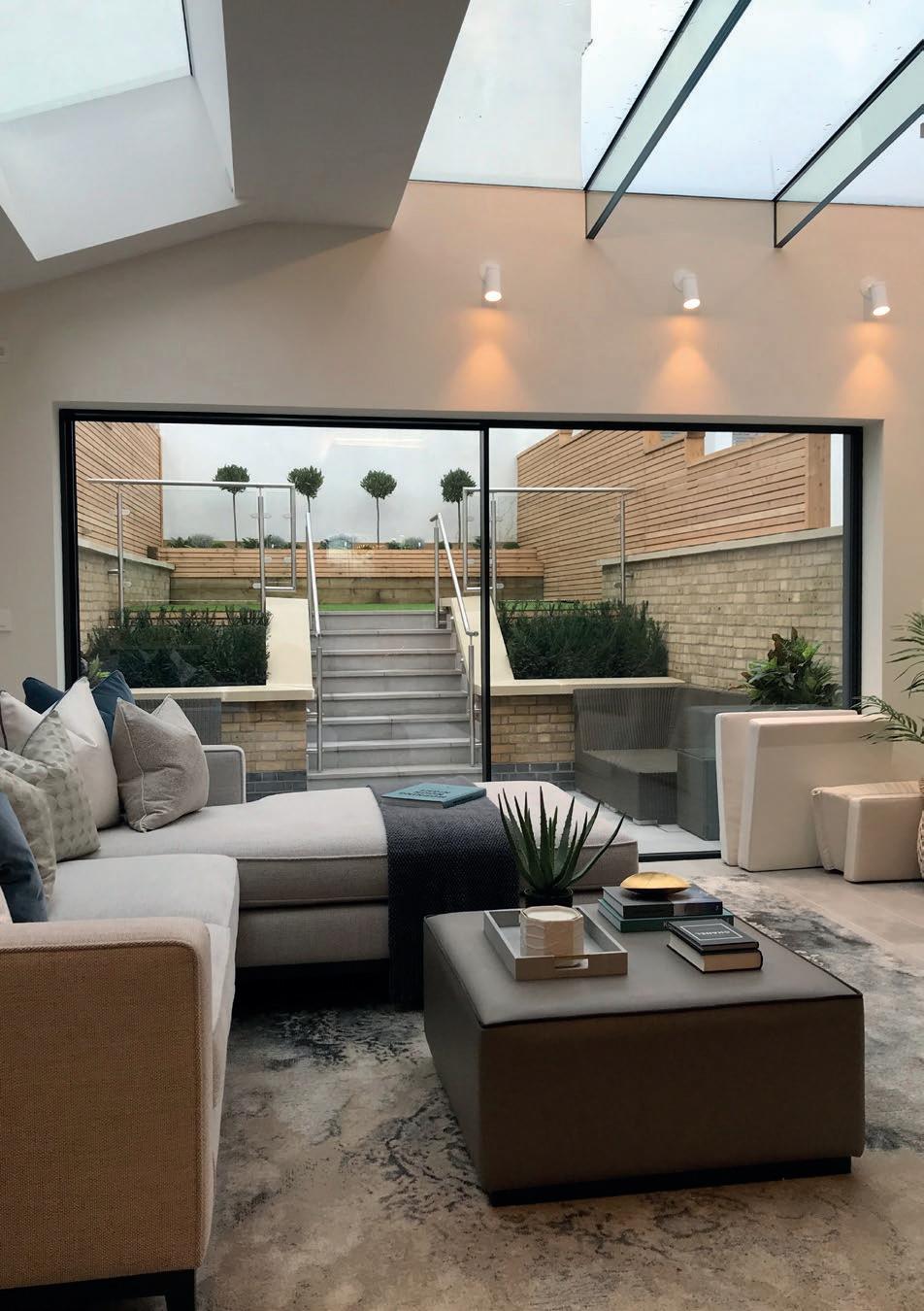
For added impact, Ultraline can be powder coated in a standard RAL colour, including dual colours (one colour inside, another out). Typically, Howells offers High Gloss Black or RAL 7016M Anthracite Grey externally and RAL 9910S Hipca White internally, as standard.
Ultraline is a prime example of the skill and expertise of Howells. Over 40 years, the patent glazing specialist has developed a reputation as a genuine solutions provider; each and every glazed product is bespoke, designed and manufactured by the team.
This ability to benchmark product development and proactively respond to market demand is underpinned by independent testing and proven performance. The company’s roof vent system attained the best achievable results when independently tested (Wintech) for air permeability, water tightness and wind resistance, earlier this year.
Designed to integrate with the company’s patent glazing bars and all roof light systems, the roof vent is compatible with other systems and can be accommodated into any application with overhead glazing, in single, double & triple glazed units.
With a five-year warranty, the vent system comprises electrically operated opening ventilators connected to an open/close switch or digital control panel with rain sensor and thermostat, managed using a manual worm gear & operating pole.
Howells also offers a trapezoidal roof vent system, ideal for triangular/shaped/raked panels rather than conventional square/ rectangular applications. It is believed to be the first of its kind in the UK.
Each rooflight is manufactured using Howells’ bespoke system in the company’s ISO 9001:2015 certified facility.
Howells Patent Glazing – Enquiry
To make an enquiry – Go online: www.enquire2.com or post our: Free Reader
120 PEBBLE GREY PVC-U SLIDING SASH WINDOWS INSTALLED IN THE SPINNEY, A PRESTIGIOUS GATED DEVELOPMENT OF FIVE HOUSES IN HERTFORDSHIRE, ARE A KEY FEATURE OF THESE BEAUTIFUL HOMES. ACHIEVING THIS CLASSIC STYLING FOR THE WINDOWS WAS A HIGH PRIORITY FOR THE DEVELOPERS AND THE LOOK, COLOUR AND PERFORMANCE OF THE NEW MASTERFRAME SASH WINDOWS TICKED ALL THE BOXES.
he colour was the key,” says Carol Slade, Managing Director at Masterframe. “The architect had specified the external colour of pebble grey RAL 7032 as a perfect match to the internal detailing. We knew that we could deliver a perfect colour match as we spray finish windows in house at our factory in Essex.
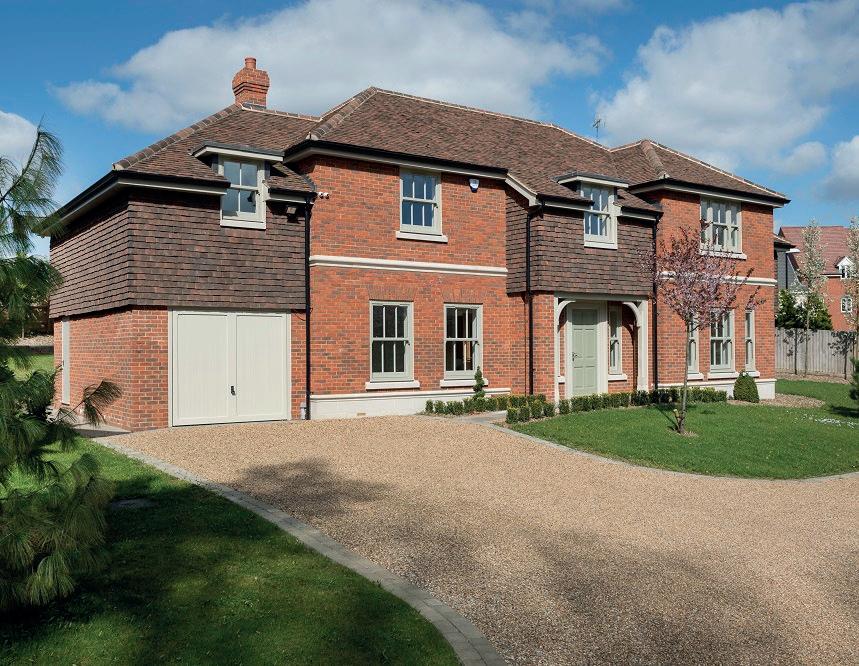
“These stunning homes combine classic style with modern living, and that’s what makes Masterframe’s windows perfect for the development.”
The windows were finished with a staff bead detail on the outer frame and a putty line chamfered detail on the sash profile, this was completed with an astragal bar. The traditional aesthetic was also enhanced with continuous horns, a deep bottom rail and woodgrain finish.
David Webb, Managing Director of Ravenworth, based in Barking, worked closely with developers and chose Masterframe as they could create the right look for the windows. “We carried out our own on-site survey so we could assess exactly what was required at the development,” says David.
“Ravenworth is a family-owned and run business with more than 40 years of experience in manufacturing and installing a wide variety of windows, doors and curtain walling systems, mostly in aluminium. The developers trusted me to source the best PVC-U sash windows for the project.
“We wanted a product that was going to enhance the luxury development, which was absolutely stunning. We felt that Masterframe had the capacity to fulfil our requirements and the sash windows were absolutely fantastic.
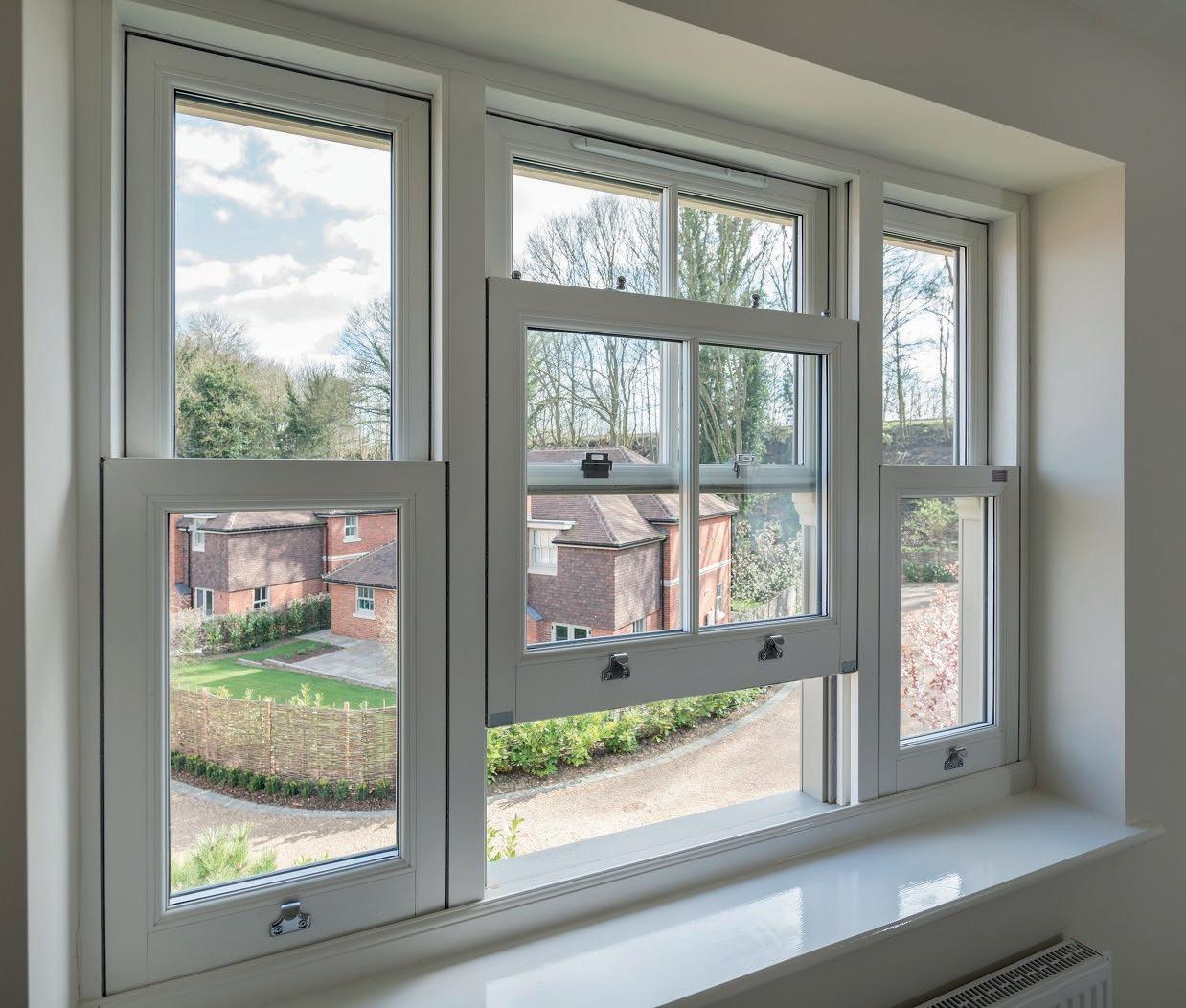
“Timing was vital. The houses were built in phases and so we asked Masterframe to deliver the windows to us, so we could take them over to the development as we needed them.
“Masterframe were very accommodating and hugely efficient and the whole window installation at The Spinney went very smoothly. I look forward to working with them again.”
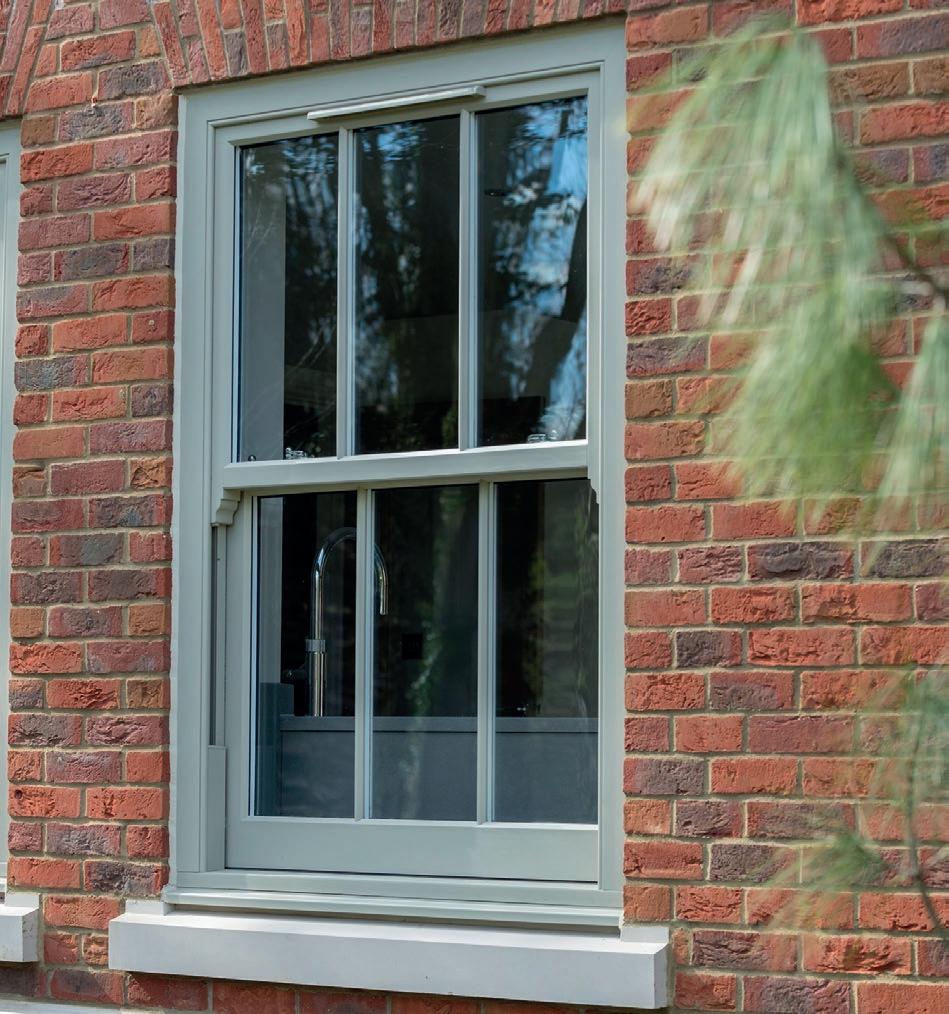
www.masterframe.co.uk 01376 510410
Masterframe – Enquiry 47
SOLUTION.
our Kingdom Street is the first of two office buildings to be completed at British Land’s canal-side Paddington Central development.
The nine-storey re-designed building comprises of more than 145,000 ft of space near to Paddington railway station. With communal roof terraces on all floors, a roof garden with views over Little Venice and sporting facilities, including the highest basketball court in London, it needed a proud entrance to complete an imposing aspect.
A tailor-made solution was devised with Focchi S.p.A., a leading company in the curtain walling sector, which was commissioned to execute an industrial aesthetic with city chic, created by architects Allies and Morrison.
GEZE UK worked with its German parent company to adapt its TSA 325 NT manual revolving doors to produce two, three-leafed, glass-topped entrances with extra height –the doors are 3.5m high compared to the standard 3m.
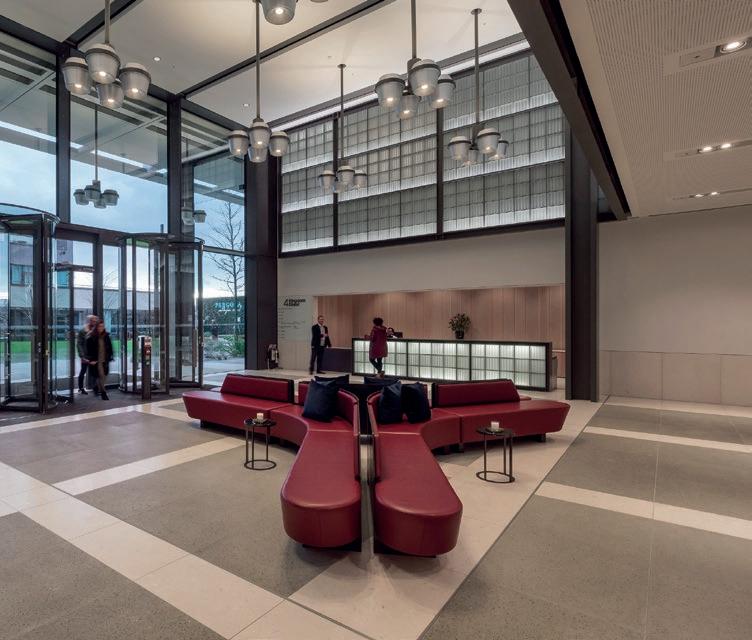
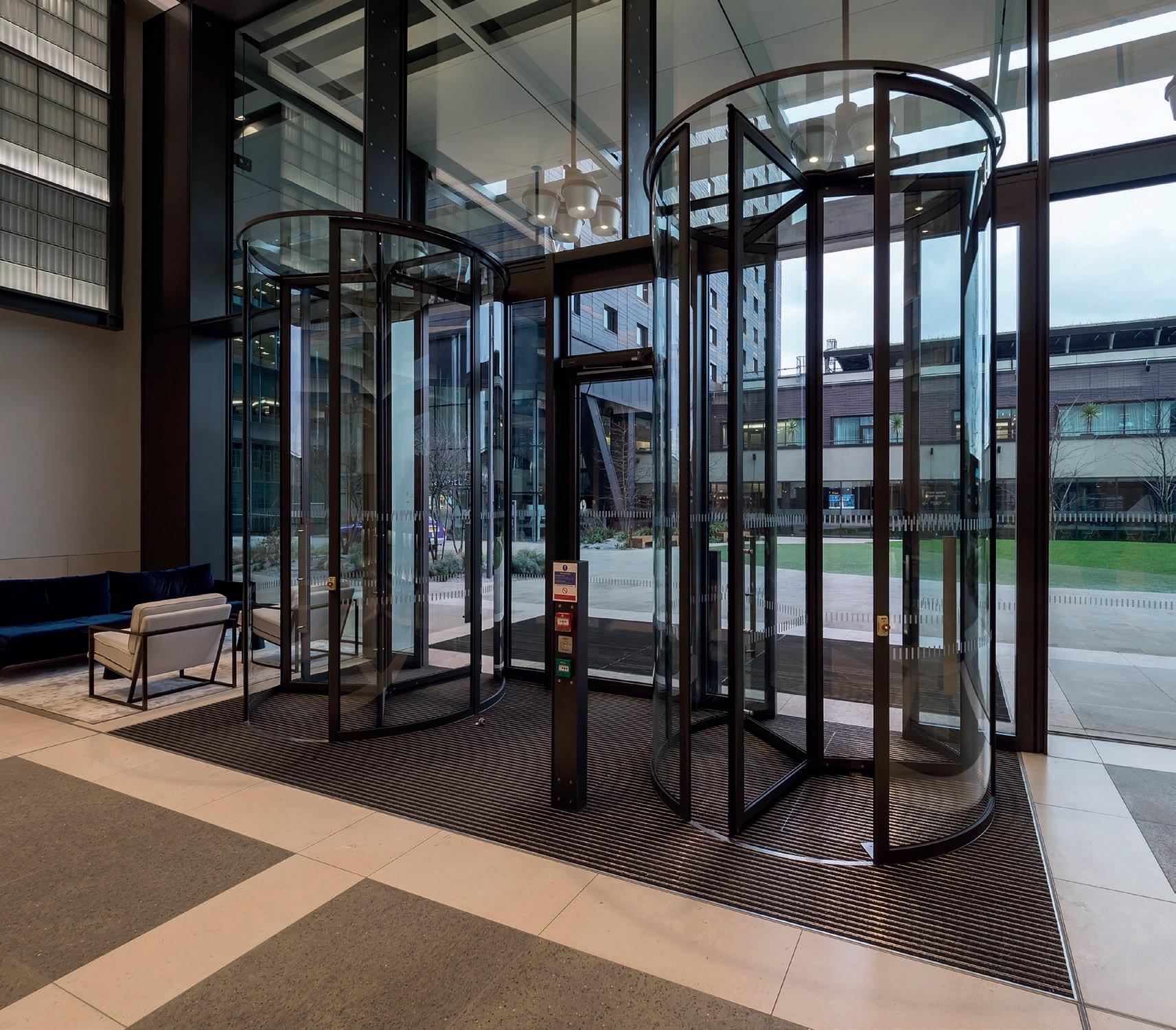
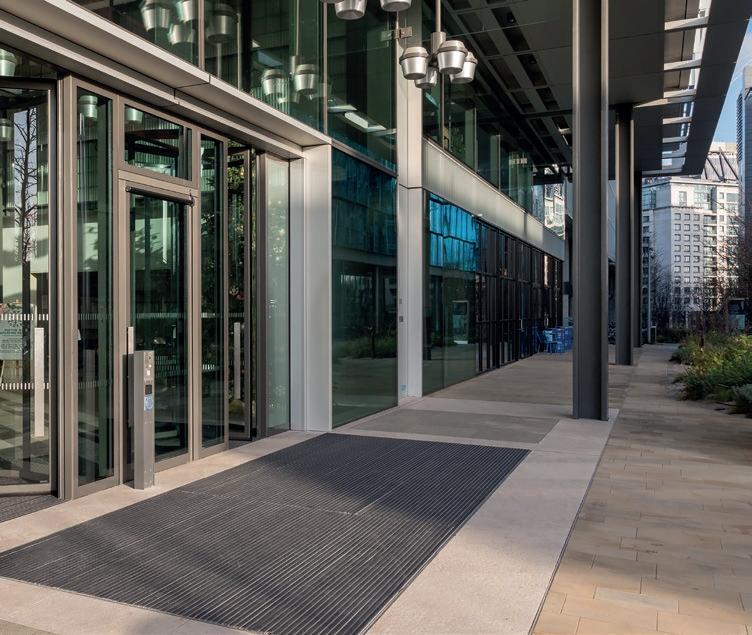
The doors have positioning drives which mean that after someone has walked through them, they continue to rotate until parked with the leaf wings close to the edges of the openings. The parking mechanism is driven by a motor installed beneath the floor.
The doors were installed within the line of the building to provide a flush frontage under the overhang of the first floor. Inside, the leaves of the revolving doors are powder coated to match the façade and echo the engineering/ transportation elements of the design concept – a subtle nod to the heritage of the site - a former railway goods yard.
Between the revolving doors is a pass door powered by GEZE’s Powerturn swing door operator.
This aesthetic was applied inside and out: each elevation features vertical and horizontal aluminium fins of many shapes and sizes which lend a bold aspect to Four Kingdom Street.
It incorporates a structural steel frame and rougher, industrial materials, not usually incorporated into commercial offices, which contribute to its personality. Focchi describe it as “an office building with a bit of an edge”.
Said Andy Howland, director of sales and marketing for GEZE UK: “Four Kingdom Street presented us with an exacting and challenging brief which required us to be adaptable to meet those needs. We liaised with our parent company in Leonberg to ensure that we could meet the desired spec without compromising the integrity of the products and in doing so were able to deliver a bespoke configuration for this special project.”
For more information about GEZE UK’s comprehensive range of automatic and manual door closers call 01543 443000 or visit www.geze.co.uk
To make an enquiry – Go online: www.enquire2.com or post our: Free Reader Enquiry
Technology is changing the way we live our lives, and is evolving at such an incredible speed that it’s becoming increasingly challenging to stay ahead of the game.
A massive 50.8% of the global population are now online, which means for the first time in history a majority of the global population will be connected in 2019. This equates to 4 billion internet users and 2.71 billion smartphone users in the world today. Technology is key for businesses too, and experts predict companies will invest $15 trillion in IoT between 2017 and 2025.
For specifiers of security and access control solutions keeping abreast of new technologies is crucial, but it also creates new opportunities. For example, learning how to improve the design and usability of buildings with the inclusion of digital, futureproof mechatronic locking solutions can help achieve Smart Buildings.
What’s more, it’s beneficial to understand how cost-effective, visually aesthetic digital locking solutions can return a speedy ROI. This helps specifiers grow confidence in being able to deliver scalable and flexible locking solutions, which can quickly and easily be adapted as the building or end user’s needs change.

Insight on how a mechatronic locking solution can reduce cost and improve sustainability can also give specifiers a significant advantage over their competitors.
With this in mind, Abloy UK has launched a new CPD training course approved by RIBA, entitled ‘Digital Transformation in Physical Security’, which attendees can complete to achieve double CPD points, as part of RIBA’s core curriculum.
The course provides insight into the disruptive world of digital technology, and how it’s impacting on conventional physical security with the introduction of mechatronic locks and keys. Delegates will learn how the technology can be deployed to achieve an innovative, integrated and future-proof locking solution.
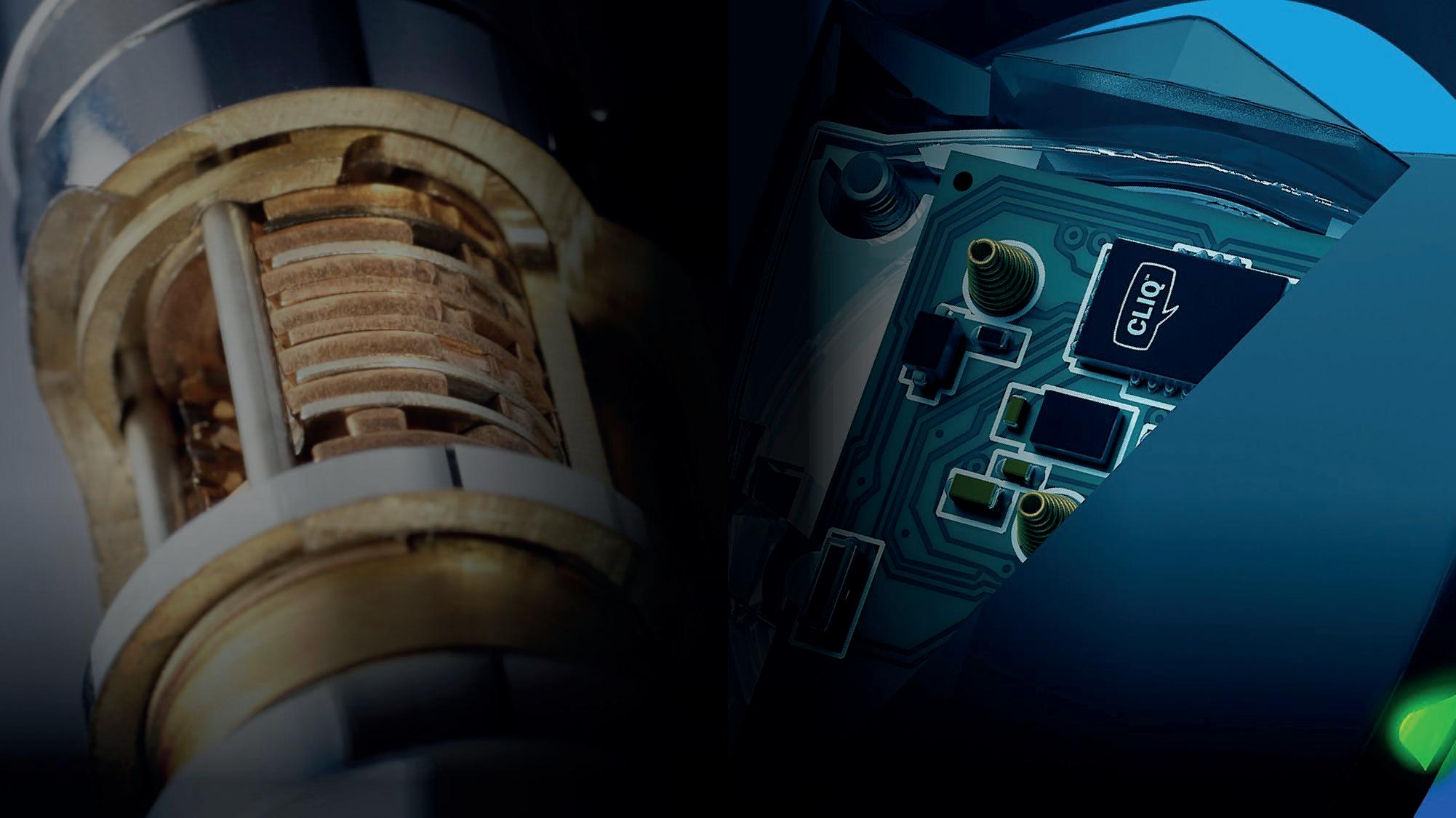
The course reveals the benefits of this technology including improved levels of security, traceability and management of assets. Attendees will also examine how improvements in efficiency can reduce an organisation’s carbon footprint to create a more sustainable future.
Another topic covered is how digital technology can be integrated into an organisation’s operational systems and processes to deliver a safer, more efficient work place - leading to a rapid return on investment.
The course explains how the data from a locking system can be shared with health, safety, and staff competency processes to contribute towards seamless corporate compliance.
In addition, an explanation is given as to why this technology is more cost effective and quicker to deploy, while at the same time being more aesthetically pleasing than many conventional access control solutions.
To book a place on this new course, or for further information on products and services available from Abloy UK visit the Digital Transformation CPD, email info@abloy.co.uk or call 01902 364 500.
Abloy UK – Enquiry
Comar Architectural Aluminium Systems have designed additional mullions, transoms and feature cover-caps for Comar 6EFT and launch the most comprehensive 50mm curtain wall system available today. After extensive research with their architectural and fabricator network we are pleased to offer additional high span mullions and transoms with the highest Ix and Iy values in the industry, allowing you to span further or keep the same flush box size throughout glazed areas.
From one range of profiles Comar 6EFT offers capped, 2sided structural glazing with vertical



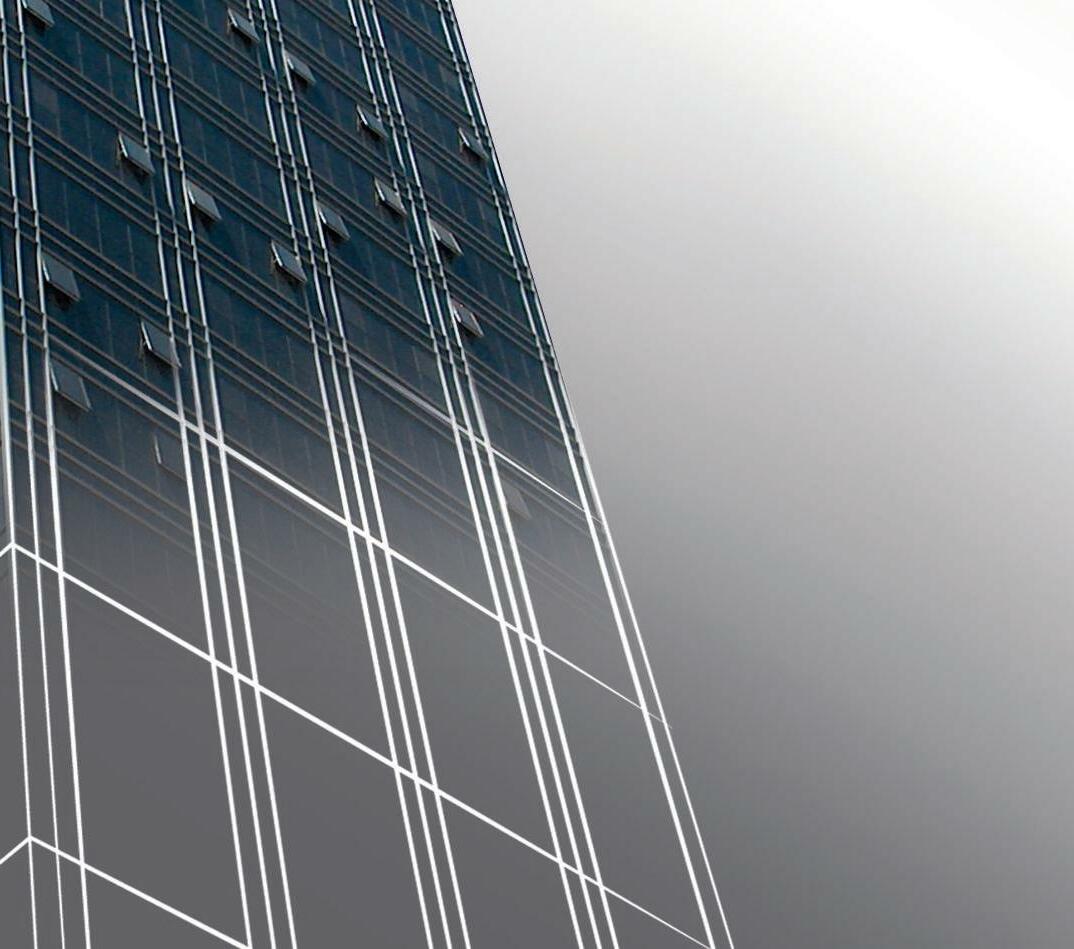






or horizontal capping and 4sided structural glazing. Comar 6EFT 4sided SG offers the slimmest structural glazing joint available today and can be either silicon or EPDM gasket sealed, with glazing options up to 54mm.
For details and downloads, take a look at www.comar-alu.co.uk today. Comar are pleased to offer BIM families to our architectural and contractor colleagues, please email projects@parksidegroup. co.uk for further information or download from our website.












For more information about comar6EFT please contact us: Tel: + 44(0) 20 8685 9685 Email: projects@parksidegroup.co.uk Web: www.comar-alu.co.uk

CONCEALED WINDOWS WITHIN FRAMING SYSTEMS ARE NOT NEW BUT THE WICLINE MAX RANGE WITH ITS HIDDEN HANDLE RAISES THE BAR.
Building on the technology of the popular WICLINE 75 window series, WICONA’s new ‘MAX’ range integrates an innovative concealed window handle into the sash that dramatically enhances sightline aesthetics and maximises natural light.
The handle on the WICLINE 75 MAX has been recognised at the iF Design Awards and also the 2018 Red Dot Design Awards, where it was accredited for its “functionally sophisticated design” and scope to open up “attractive architectural possibilities.”
In addition to a unique handle design, the WICLINE 75 MAX has concealed sashes, hinges and fittings to create a consistent and minimalist external and internal appearance. The slim structure and concealed handle also means that there is no external difference between fixed and opening fields making the delivery of stunning design solutions for both commercial and residential projects simple.
A choice of four opening types are available, side-hung, turn-tilt, bottom-hung and tiltfirst. WICONA also offers 25 exclusive colour options for profiles and handles, to fulfil a wide range of design aspirations. With regards to thermal insulation, the WICLINE 75 MAX offers excellent Uw values as low as 0.81W/(m2K), thanks to its thermally-broken profiles and insulation strips. The window
system also has a Class 4 air permeability rating and an E750 water tightness rating.
The WICLINE 75 MAX is produced using WICONA’s INFINITE ALUMINIUM, an innovative product featuring a minimum of 75% post-consumer scrap aluminium.
WICONA – Enquiry 51
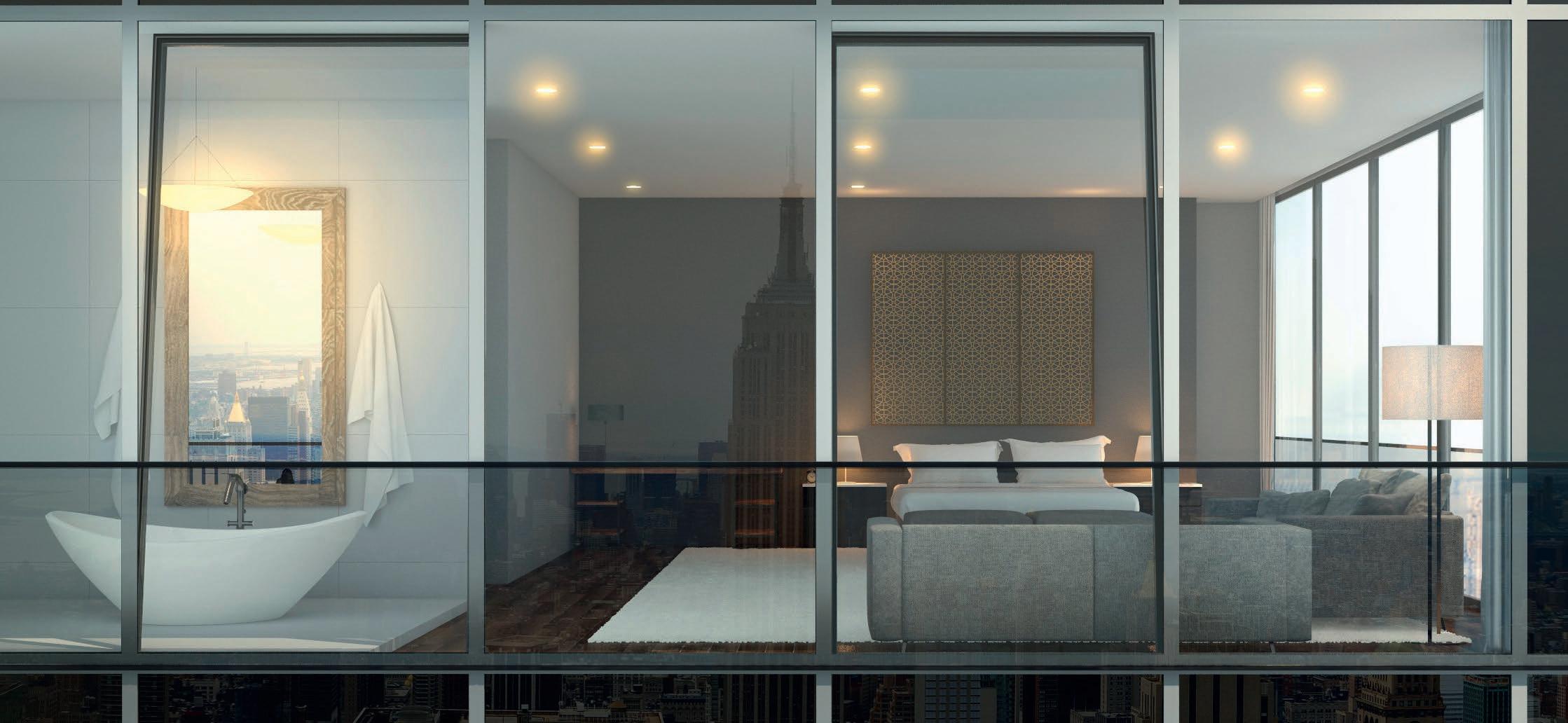
THE PROJECT TO TRANSFORM THE FORMER SCOTLAND YARD HQ OF THE METROPOLITAN POLICE INTO A PRESTIGIOUS FIVE-STAR HOTEL IN LONDON IS NOW COMPLETE.
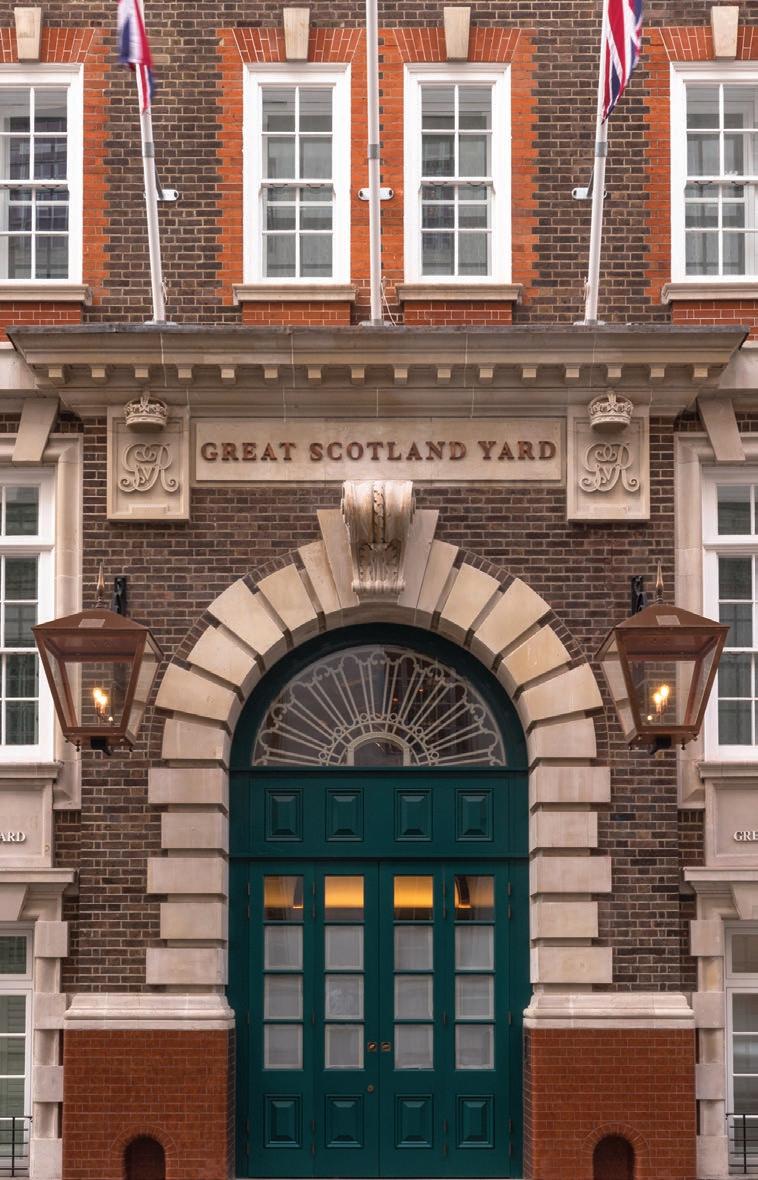
The project demanded architectural ironmongery of the highest standards of performance and appearance.
Leading Architectural Ironmonger John Planck Ltd working in collaboration with Galliard’s in house design team selected the door hinges from the SIMONSWERK range. In total over 1700 TECTUS concealed hinges have been installed including the TE340 3D FR,TE640 3D FR and the TE527 3D. The Grade II-listed building has been converted into a 153 Bedroom luxury hotel by Galliard Construction which will be operated by Hyatt under its Unbound Collection. The seven-storey building was the original headquarters of the Metropolitan Police.
The home secretary at the time, Sir Robert Peel selected the building as the first headquarters for the Met in 1829. The new hotel features include interior design references to the building’s police and military past through the use of shields, emblems and historic details etched into glass and metalwork.
SIMONSWERK are Europe´s leading Hinge Manufacturer with a history spanning more than 125 years in the manufacture of brass, aluminium and stainless steel hinges for doors and windows. The range includes the renowned fully concealed TECTUS hinge range and the popular TRITECH solid brass hinge with concealed bearings. SIMONSWERK hinges have also been fitted in many other hotels throughout Europe including the Ritz and the Savoy.
SIMONSWERK – Enquiry 52
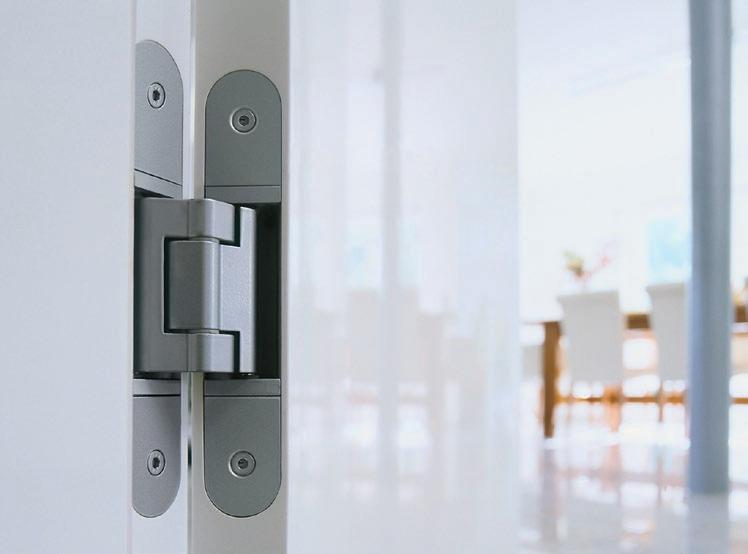

UAP LTD IS PLEASED TO ANNOUNCE THAT ITS TS008 LETTERPLATE, THE SOTERIAN HAS ACHIEVED CERTIFIRE APPROVAL FOR FD30 AND FD60 TIMBER DOORSETS.
ndependently tested, The Soterian is Certifire approved for use with a variety of door assembliestimber faced and edged door leaves with a solid cellulosic core in a timber, metal or composite frames having fire resistance of 30 and 60 minutes, depending on letterplate assembly.
As a complete letterplate system with an integral intumescent liner material, The Soterian can be fitted to endure fire attack from either face. Featuring an intumescent lining which can expand to 50 times its volume to seal any gaps in the door hardware, the fire-rated TS008 letterplate is compliant to BS EN1634-3:2004 smoke leakage regulations.

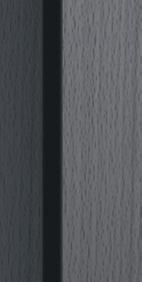
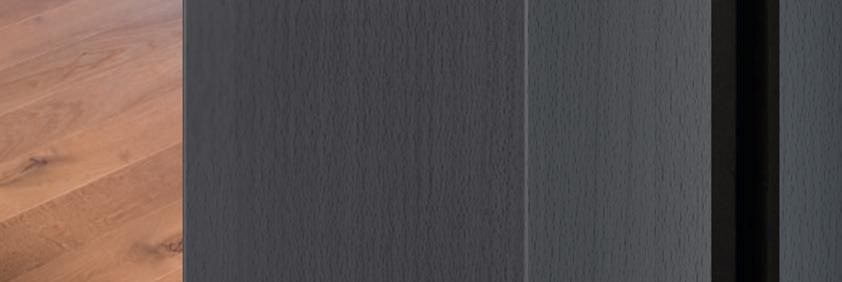
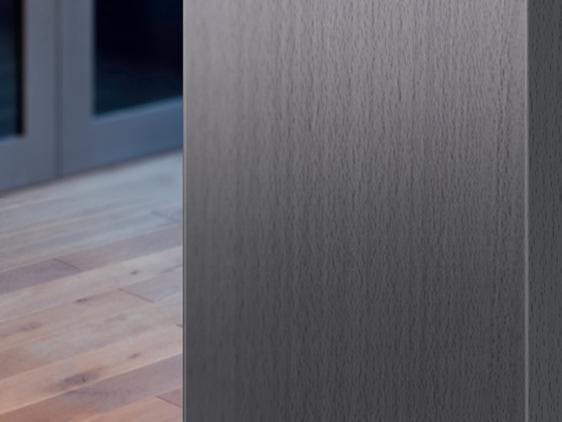
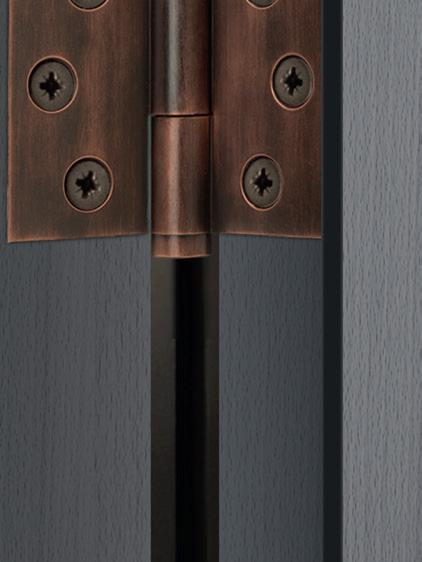
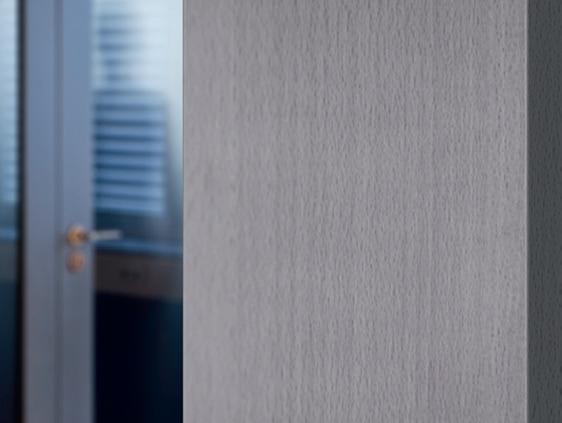
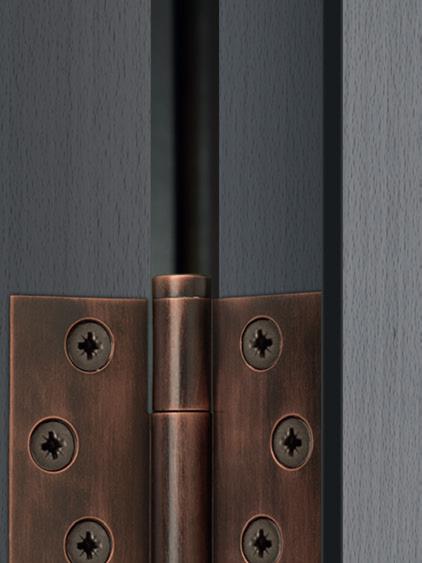
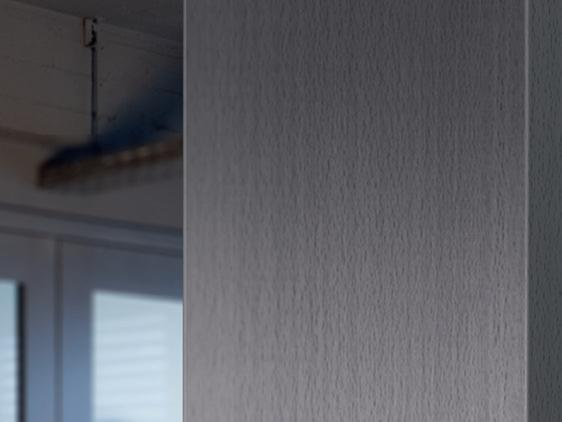
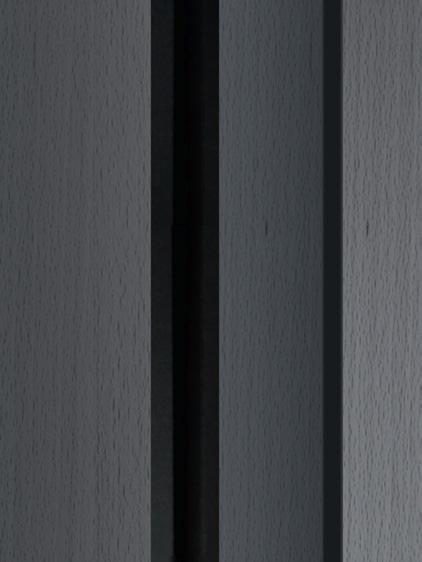
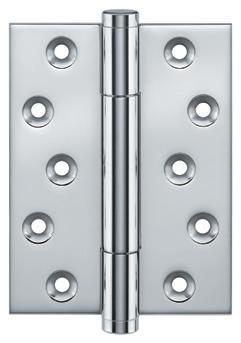
The letterplate was approved on the basis of initial type testing, a design appraisal against TS32, Certification of Quality Management System to ISO 9001:2008 and inspection and surveillance of factory production control.
The Soterian TS008 letterplate is also Document Q approved and PAS 24: 2016 compliant. It practically eliminates the risk of an intruder gaining access to a property by means of physical force, ‘fishing’ and lock manipulation.
Available in gold anodised, silver anodised, polished silver, black and white, specifiers can select a different finish for the internal and external frame.
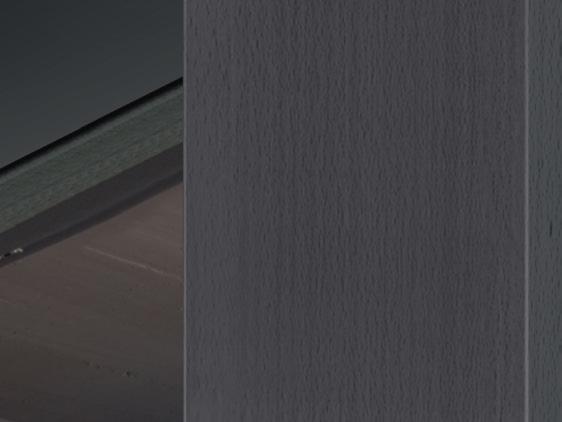

Indonesia based sliding and folding door hardware provider – P.T. Roda Bangun Mandiri – has recently specified P C Henderson for a sliding door hardware project at the Intercontinental Hotel in Bali.
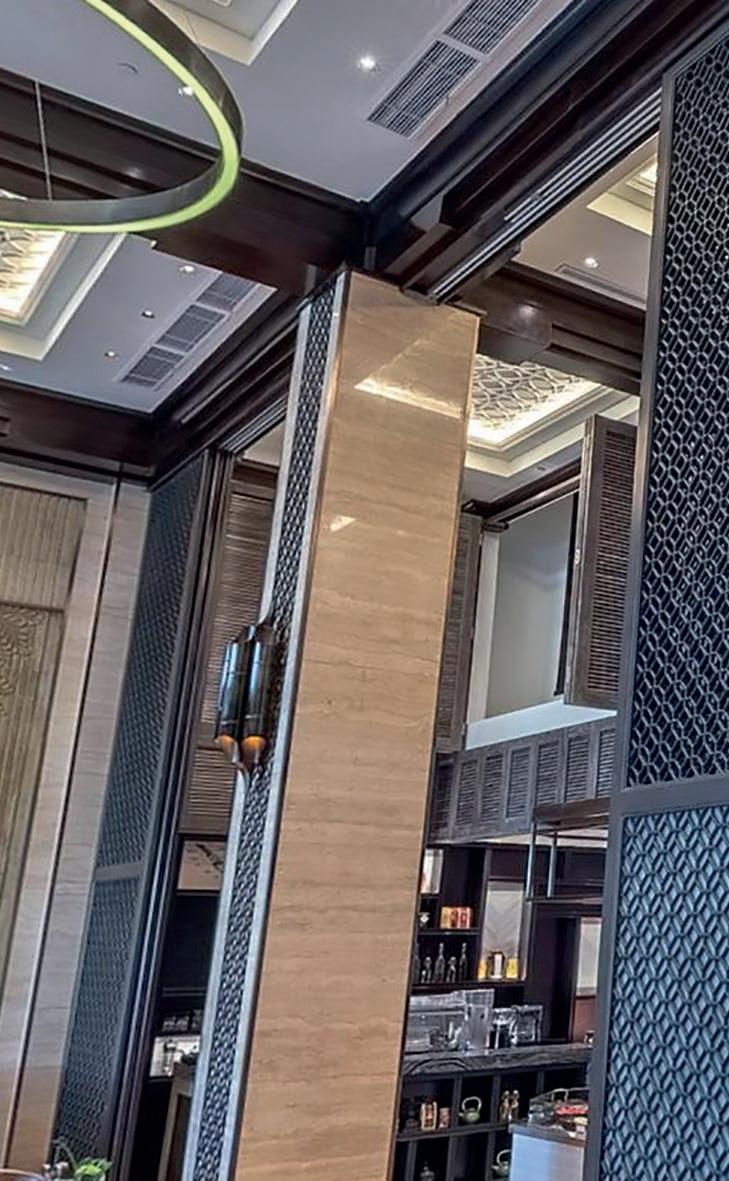
Roda specified a sliding door system which could hold two large partition doors separating the dining area of the restaurant from the open plan kitchen.
Measuring the full ceiling height of 5.4m, with a width of 1.4m the doors were extremely heavyweighing approximately 230kg each. A system was required which could comfortably hold such large and heavy doors whilst also ensuring a smooth and effortless operation.
P C Henderson’s Soltaire 250 sliding door hardware was specified as the best system for the project. With a maximum capacity of 250kg, the system comfortably supports the weight of the doors and utilises its low friction technology to provide a smooth fingertip operation.
Components from P C Henderson’s Telescopic system were also applied - allowing the two doors to traverse in a telescopic motion in front of a fixed panel.
The restaurant make over is part of a much wider refurbishment project, P C Henderson’s Husky sliding door hardware was also specified for 300 plus hotel rooms at the resort.
P C Henderson – Enquiry 57
P C Henderson has increased the weight capacity of its range of Rustic sliding barn door style hardware as it witnesses end users combining the hardware with a variety of unique and creative door designs.
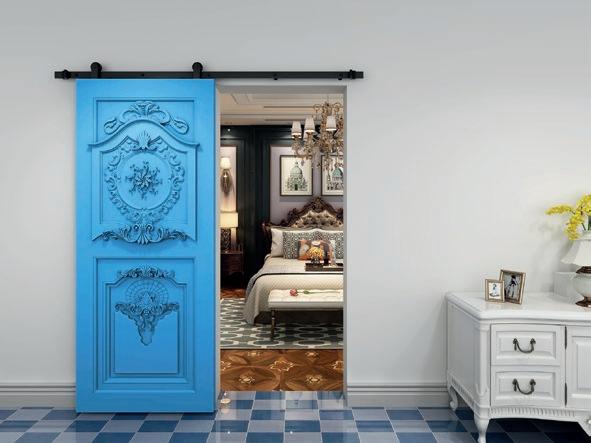
Previously certified as an 80kg system, the company carried out extensive in house testing on its Rustic 100 and Rustic Top Mount systems in order to increase the weight capacity to 100kg. The new capacity provides end users with the freedom and versatility to combine the hardware with virtually any door style and size.
Andrew Royle, Sales and Marketing Director at P C Henderson commented: “As popularity increases so does the creative capabilities of the end user - we’re seeing our hardware being combined with all kinds of unique and wonderful doors – from large vintage doors through to custom made elaborate works of art.
“Sliding doors which span the height of a room from floor to ceiling is also something we’re seeing a lot of, particularly in period properties with extremely high ceilings.”
to 100,000 cycles, the new certification provides end users with a robust and durable system which guarantees a lifespan of 68 years, based on a 100kg door being opened/closed 4 times a day.
AluK façade solutions are at the heart of a recently completed residential development on Cardiff’s Bute East Dock which combines both new build apartments and affordable homes.
AluK products have been installed extensively throughout the scheme in contemporary Anthracite grey, including fully suited 58BW windows and 58BD doors, GT55TB commercial entrance doors and SL52 curtain walling.
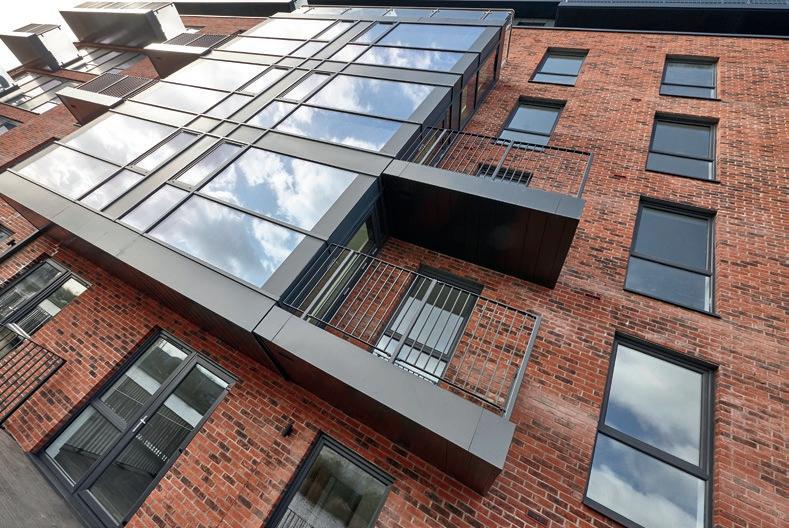
The products were chosen as they all met the high performance specifications laid down by the architects Austin Smith Lord and had the benefit of providing a coherent, fully suited look to support the overall design vision.
The increasing desirability of aluminium in this type of development is evident by the fact that ‘high performance aluminium windows and balcony doors and PAS24 compliant and SBD accredited entrance doors’ are listed prominently in the sales literature, alongside more mainstream attractions such as high specification kitchens and bathrooms.
AluK’s 58BW and 58BD windows and doors are a stylish, cost effective choice for the residential market and are available with a huge range of customisable options which make them suitable for both traditional and contemporary applications.
ALuK – Enquiry 56
Yale has announced that it is upgrading to stainless steel on all of its multipoint lock faceplates as standard, providing new user features and benefits in terms of durability, aesthetics and reduced carbon footprint. Stainless steel is instantly associated by the consumer with its anticorrosion properties; is more durable in transportation and fabrication and is less susceptible to surface damage and corrosion, ensuring a longer lasting and sturdier locking solution. Yale’s shift to stainless steel supports the ASSA ABLOY group’s sustainability initiatives, tackling industrial processes that are present and challenging throughout the hardware industry today.
Yale – Enquiry 58
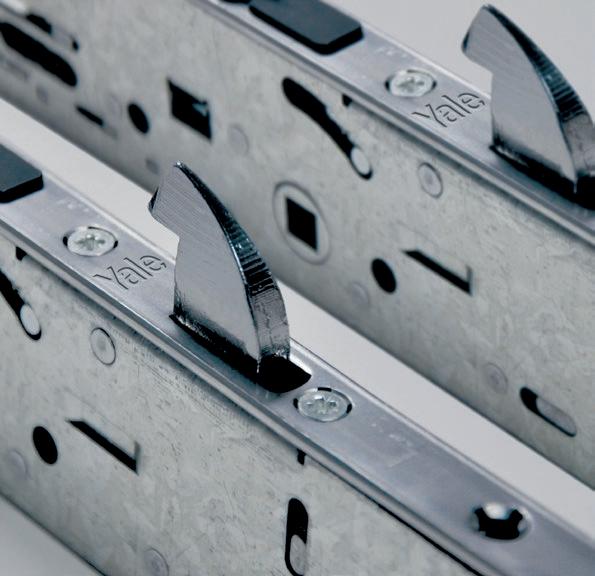













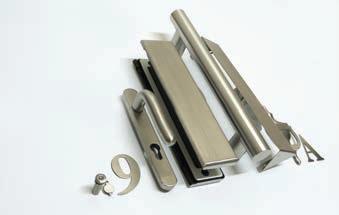







IN MANY WAYS, A HEALTHY INDOOR ENVIRONMENT RESEMBLES THE EXPERIENCE OF BEING OUTSIDE ON A MILD SUMMER’S DAY. MODERATE TEMPERATURES COMBINED WITH LOADS OF FRESH AIR AND DAYLIGHT IS THE ESSENCE OF COMFORT AND WELL-BEING. BY CONNECTING TO THE NATURAL SOURCES THAT SURROUND US, WE RECOGNISE THE BOND THAT EXISTS BETWEEN COMFORT, HEALTH AND SUSTAINABILITY.
aylight and fresh air provide vital benefits. A healthy home uses daylight and fresh air to create optimal natural lighting, adequate air humidity and minimal amounts of CO 2 . The principals of a healthy home are based on simple and naturally occurring strategies to maintain pleasant temperatures and lighting conditions throughout the day, and it uses low-toxic building materials from the inside out.
Thanks to these principles, a healthy home can improve the physical and mental health of its residents – providing a better quality sleep and enhancing their ability to concentrate, learn and perform.
By utilising solar gain, natural ventilation and dynamic shading as natural sources for heating and cooling, the energy profile of a healthy home is also more sustainable.
Daylight is most powerful from above Because light from the sky impacts more directly compared to the reflected light from the side, openings in the roof will always bring more light into the home than openings in the façade. A direct comparison reveals that roof windows deliver twice the amount of daylight as similar-sized façade windows and three times as much as dormer windows. Since daylight from the side only delivers a fraction of what is available, onestorey buildings with flat roofs and deep
rooms often struggle to bring natural lighting into every corner. Openings in the roof will distribute more daylight into central rooms and other darkened areas.
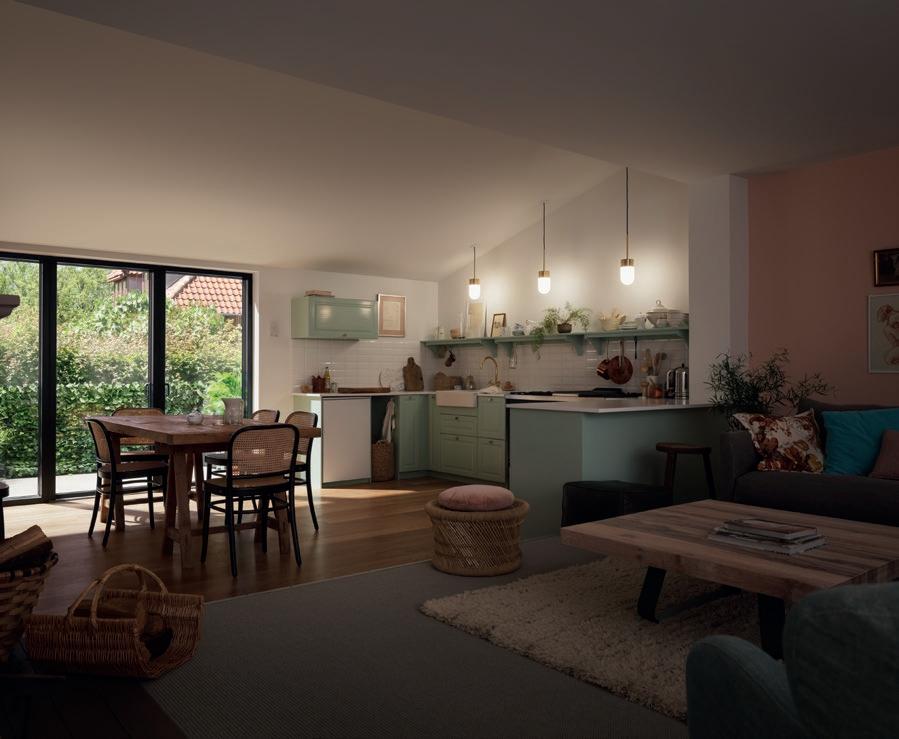
Ventilation is important for achieving good indoor air quality in buildings as it removes or dilutes pollution. As newer buildings have become more airtight, there has been an increased focus on the ventilation system, either natural or mechanical, to ensure good indoor air quality.
Ventilation is a compromise between energy consumption, health and costs. Too much ventilation will increase energy use in cold climates and lead to draughts and dry environments. Too little ventilation will cause bad indoor air quality and possible health problems.
Design with daylight, design with VELUX VELUX have a range of tools and services available to support you, factoring in daylight and fresh air from the initial design concepts. Daylight factor is the most commonly used performance indicator for the evaluation and specification of daylight conditions in buildings. It evaluates the amount and distribution of diffuse light in the building in relation to the amount of diffuse light available outside under cloudy sky conditions and is expressed as a percentage.
Don’t just envisage you have factored enough daylight – Calculate and visualise it!
Visit velux.co.uk/housebuilders and download your FREE daylight visualiser design tools today.
VELUX
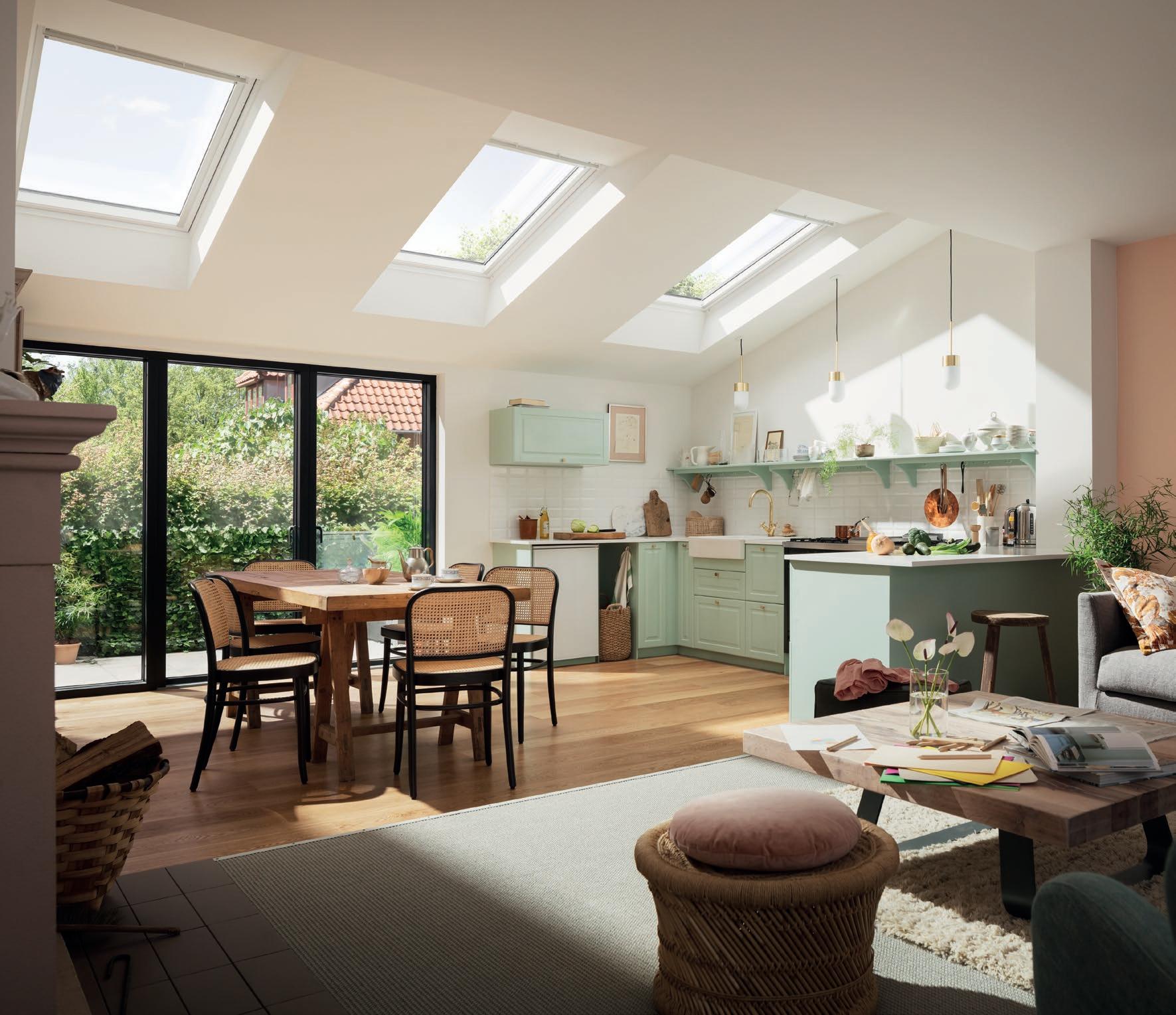


















Specialists for over 25 years, Xtralite offers rooflights in every conceivable shape and size. From traditional to modern including a bespoke design service with responsive support. British made to the highest quality standards you are assured of excellent quality standards, thermal performance and safety compliance. Contact us now for your free design consultation. Call 01670 354 157 or visit www.xtralite.co.uk/light-for-life







Rooflights can provide the perfect solution for bringing more light into a room, such as a new kitchen extension, as they provide up to three times more natural light than standard windows.
For a modern look and feel, Flatglass rooflights are the perfect solution. With fixed, opening, single or multi-section options available, a Flatglass rooflight with a sleek, minimal framework design will enhance your kitchen space and increase the energy efficiency of your property.
Fixed Flatglass rooflights are an attractive and cost-effective option, which gives you the opportunity to enjoy sky views all year round. Hinged or Sliding Flatglass rooflights are the best solution to increase not only daylight but also natural ventilation into kitchens.
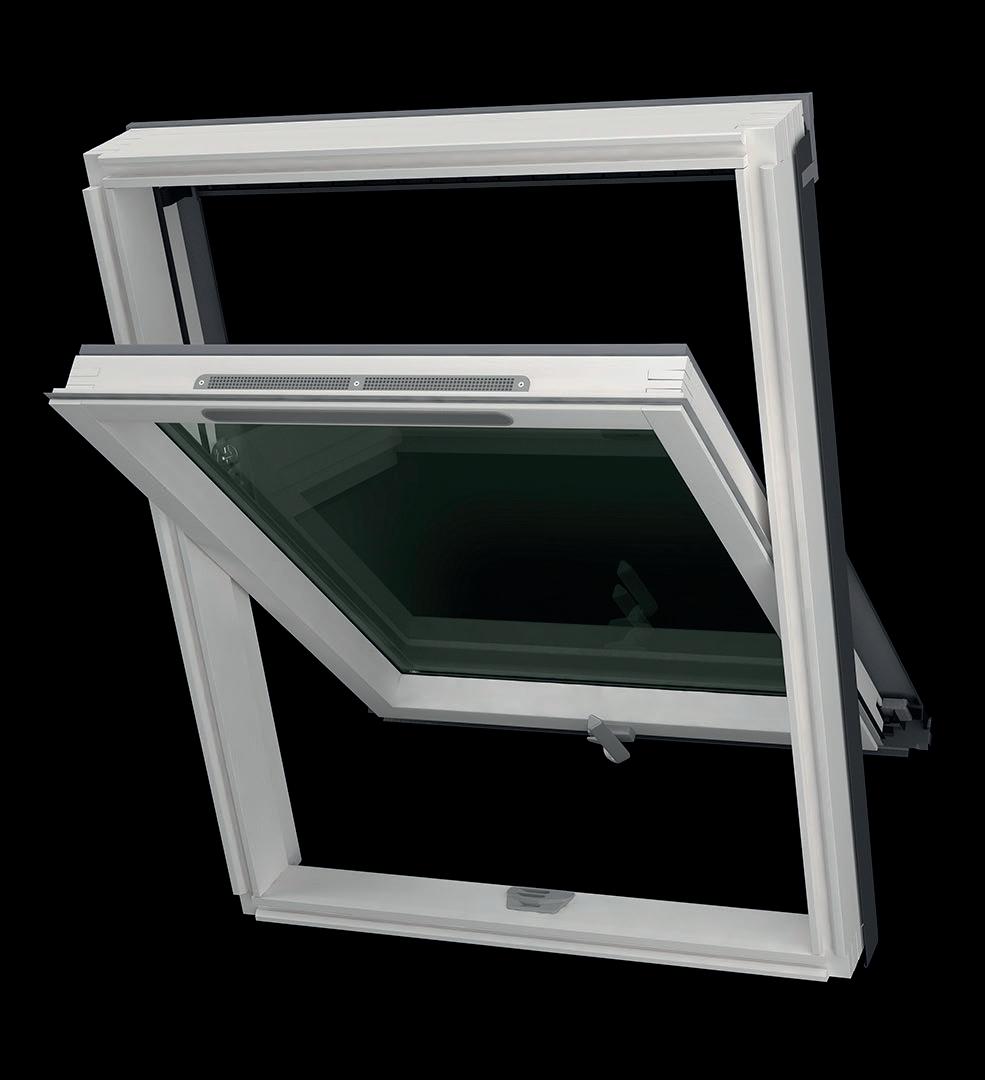
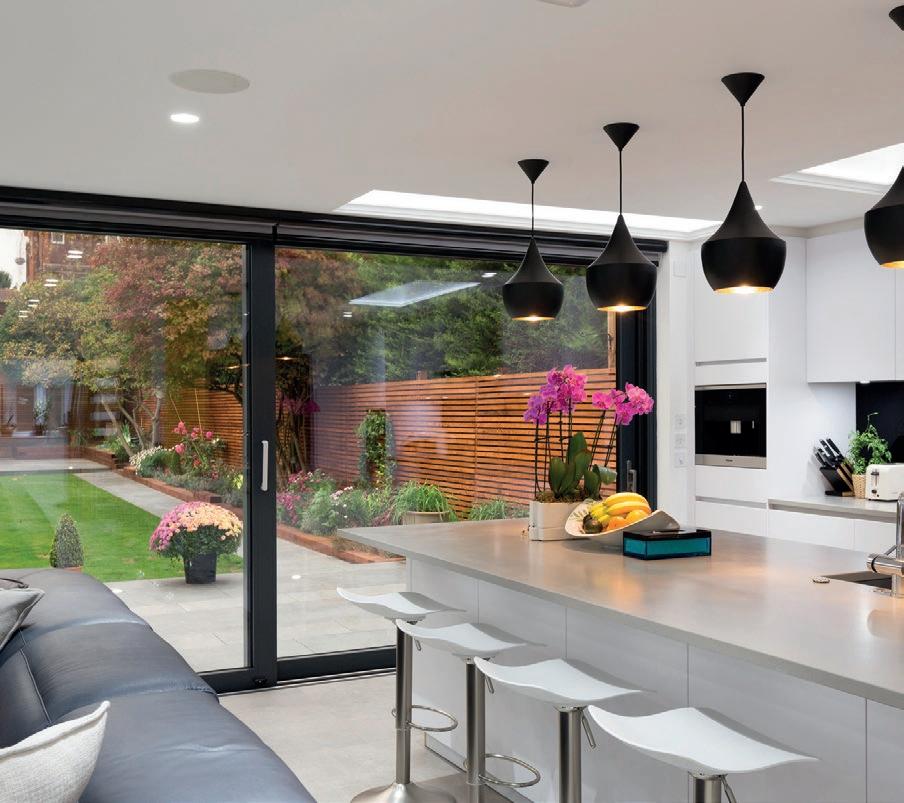
Roofglaze offers a wide range of elegant Flatglass and Lantern roofl ights at competitive prices. Diverse shapes and sizes can be manufactured to suit your roof space. If you are looking for something unique, our Design Team will be able to offer you a bespoke solution that has
been tailored to match your project’s vision and requirements. With different types of glazing available, you can select either double or triple glazed options for improved thermal performance, glass with solar control that absorbs the heat and reduces the need for air conditioning, and even add an easy-clean Ritec ClearShield coating for ease of maintenance.
Roofglaze also offers a Secured by Design compliant Flatglass Protect+ specification, with a laminated inner pane for additional peace of mind.
Roofglaze’s expert Specification Team will certainly be able to help find the best rooflight solution for your kitchen extension.
Give them a call on 01480 474 797 to discuss your project.
Roofglaze – Enquiry 64
When David Proctor of dPArchitects NW required a roof window that could significantly reduce noise and provide low U-values, he opted for Dakea’s Ultima roof window.

A well-respected rooflight industry professional is embarking on the next stage of his illustrious career as the Chair of NARM (National Association of Rooflight Manufacturers) a trade association acting as the voice of the rooflight industry. Jim Lowther, sales director at Xtralite, said of his new role: “As an active member of the Council for many years and former Vice-Chairman, I’m closely involved with the Association’s ongoing work and I look forward to playing an increased role in NARM’s mission to support excellence and innovation in the provision of natural daylight via rooflights.”
Dakea’s Ultima incorporates Noise Block Technology which consists of several elements designed to work together to lessen noise. On the outside of the window there is an advanced, anti-noise flashing system with noiseabsorbing material as well as a six-millimetre thick hardened outer pane - one point five times thicker than the average. Combined with two, three-millimetre thick panes of glass with two layers of noise reducing film, rain and external noise is 50% less audible than standard windows on the market.
David also required windows with good U-values, to allow for good heat insulation and energy efficiency. Dakea’s Ultima has an excellent U-value of 1.2 W/m2K – resulting in superior heat insulation which ensures a comfortable indoor temperature all year round.
This is due to Dakea’s Comfort Glass technology – a unique glazing construction that consists of a double-pane unit filled with Krypton gas which, when used instead of the industry standard Argon, improves thermal performance by up to 46%.
Dakea – Enquiry67





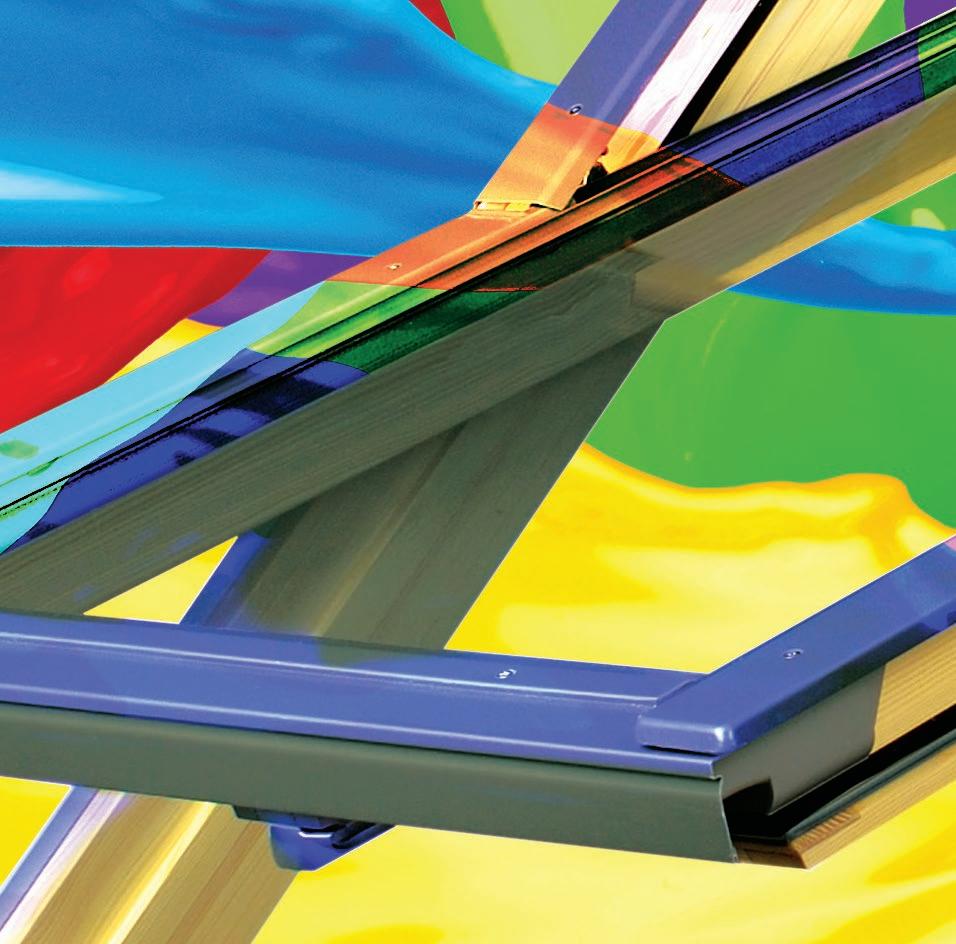







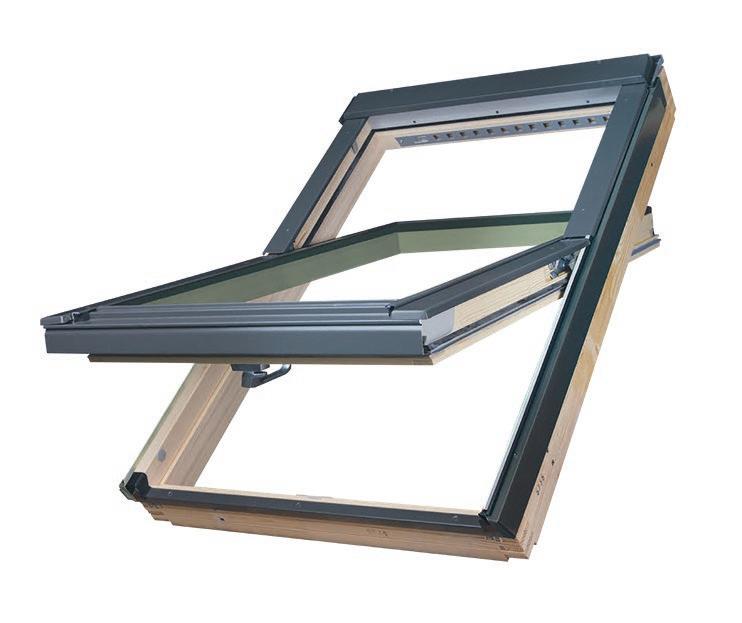

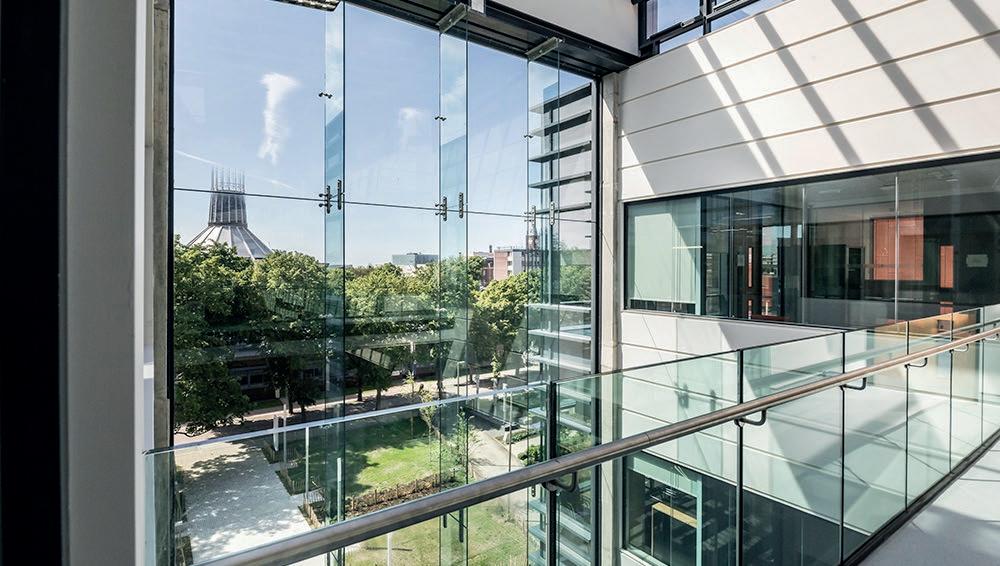
 MANAGER
MANAGER
We have a south facing building. What glazing would you recommend? We need solar control glass, but don’t want a tint. Heat build-up can be a big issue in buildings that have large glazed areas, especially if they are south or west-facing.
It’s possible to combat this with a solar control coating, which is designed to filter out the invisible but high-energy near infrared radiation that carries much of the heat energy in sunlight. This can now be specified as a clear or neutral pane.
The Pilkington Suncool™ range offers glass that will significantly reduce the amount of solar energy entering the building while maintaining a natural appearance, so occupants will still enjoy great views out of the windows.
2. What’s the difference between toughened and laminated glass?
Toughened glass is manufactured by subjecting glass to a heating and cooling treatment whereby high compressive stresses are set up at the surfaces with balancing tensile stresses in the centre. It can deliver glass that is up to five times stronger than ordinary annealed glass. Toughened glass can also help reduce the likelihood of injury in the event of shattering as it breaks into small, blunt-edged pieces.
Laminated glass is made up of multiple layers of glass held together by an interlayer, typically polyvinylbutyral (PVB). When impacted, laminated glass is designed to remain intact or to break safely in such a way as to reduce injury. It is typically used in applications such as glazed roofs, canopies, shopfronts and floors.
By varying the number and thickness of glass and interlayers, laminated glass can be employed in a wide range of security applications, including where resistance to manual attack is required.
For the most heavy-duty applications, panes of toughened glass can be laminated together.
3. For a project in a conservation area, can I upgrade from single to double glazing?
Upgrading glazing can be a challenge in conservation area properties, as it can have such a major effect on the way a building looks.
The change in framing design required to install traditional double-glazed units, for example, often falls outside of what planning conditions allow.
However, it is not impossible.
Traditional double-glazed units (DGUs) often cause difficulties as the framing is thicker than those used in traditional single glazing, or the sight-lines will be visible above the beads.
However, it is worth checking with the planning officer, as they may be happy to agree a design if it is in the right material and colour scheme.
If this is not possible, another option is a product such as Pilkington Spacia™, a vacuum insulating glass that uses a vacuum rather than an air- or gas-filled cavity to deliver the same thermal insulation benefits as a high-performance DGU yet only the thickness of single glazing.
Pilkington – Enquiry
The Ultimetal fabric with the high levels of solar refl ectance and low levels of emissivity a orded by its metallised coating provide industry leading levels of shading performance. The 50+ years’ experience of weaving glass-fi bre based shading fabrics producing the highest levels of performance from the thinnest of materials. The Ultimetal fabric is less than one quarter of a millimetre thick, permitting a blind of over 3.0 metres in height to be stored in a cassette of less than 55mm square. Powder coated to match the window frames, the blinds become almost invisible.




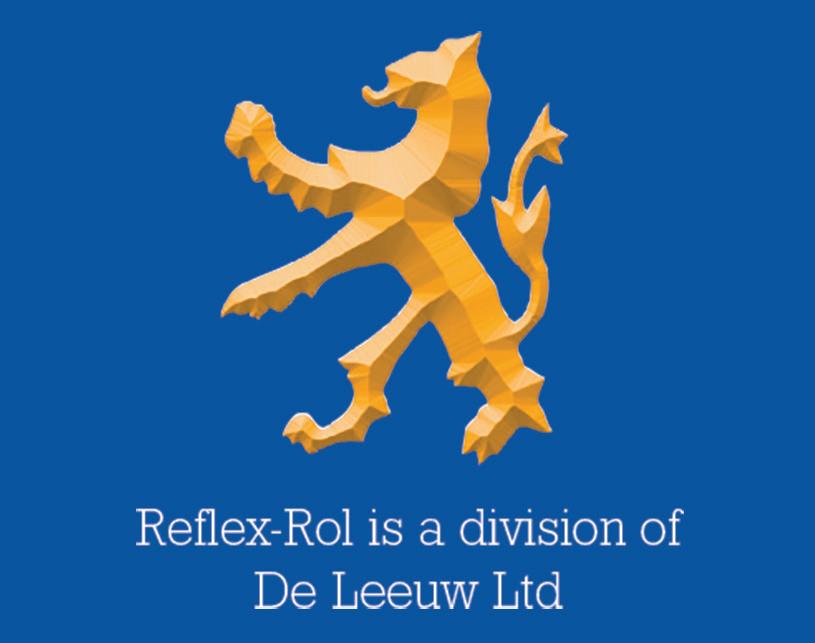
Light transmission levels for the fabric in single figures can remove glare, improving workspaces and comfort zones alike. Solar reflectance (Rs) of over 70% can reduce heat gain through the glass by 25%, 40% to over 50% dependant on glass properties. The blinds also improve the insulation of the window by 15%, 20%, 30% or more, reducing temperature loss.


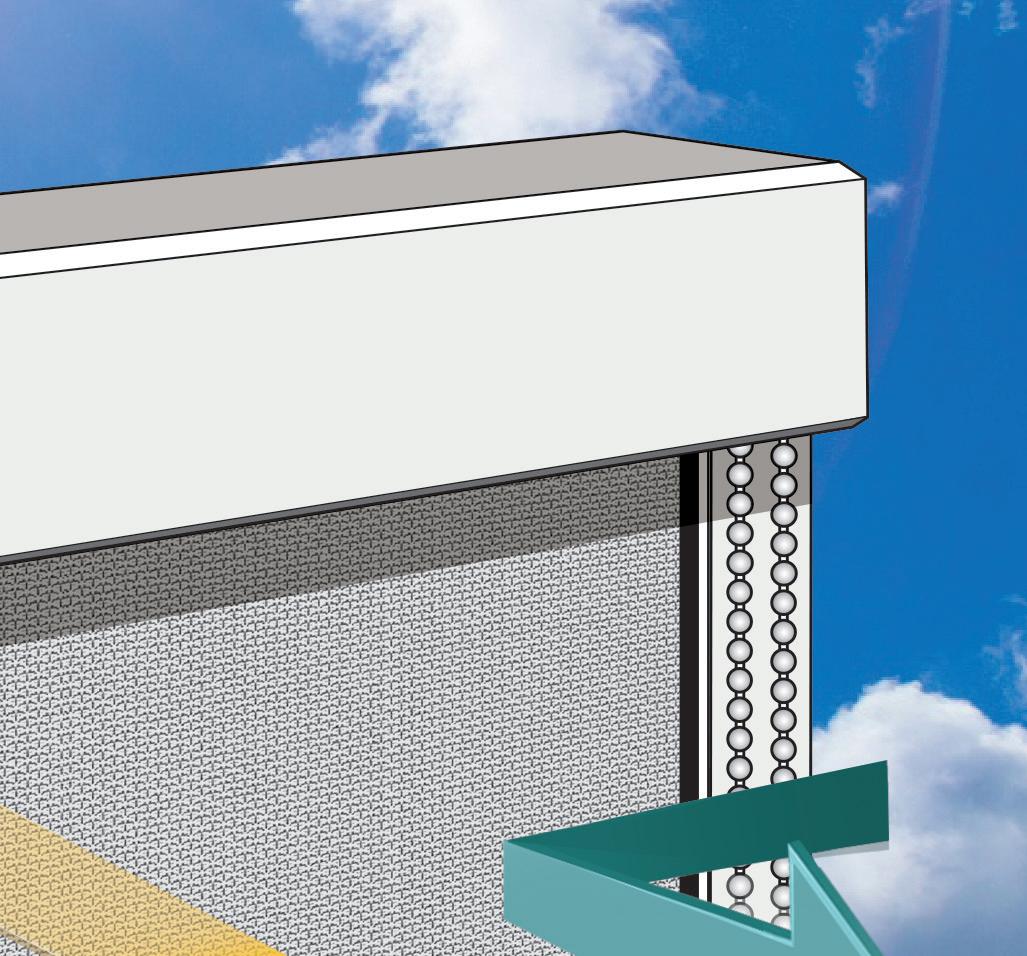
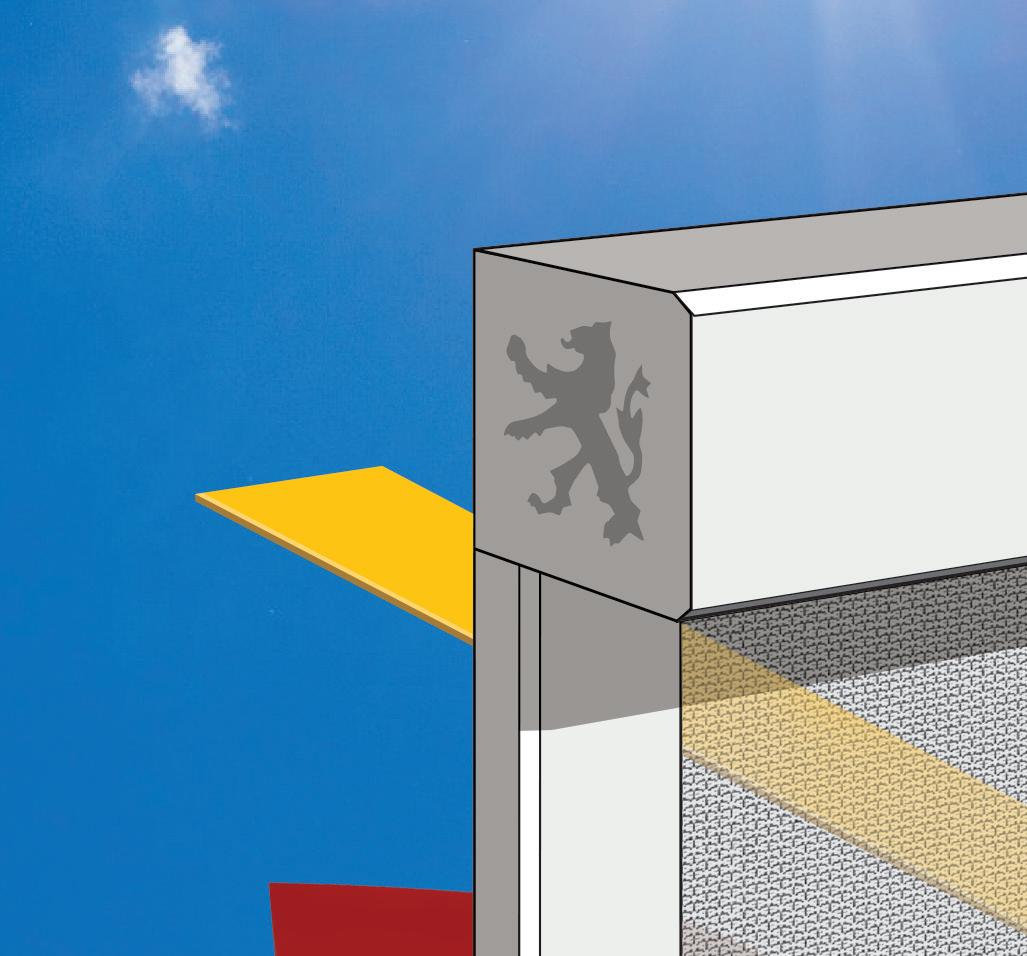

















SITUATED AT THE END OF STANSTED AIRPORT RUNWAY, IS STANSTED AIRPORT COLLEGE, PART OF HARLOW COLLEGE WHICH OPENED ITS DOORS FOR ITS FIRST INTAKE OF STUDENTS IN SEPTEMBER 2018.
Arelationship was developed with Manchester Airport Group over a period of 5 years to secure the acre of land and get their buy-in for the proposed college. Funds were raised via a joint
venture to build the college; two separate £3.5million grants from the South East Local Enterprise Partnership (SELEP) Local Growth Fund and Essex County Council, as well as a £300,000 grant by Uttlesford District Council and a £50,000 funding contribution from the Savoy Trust.
London Stansted Airport is the third busiest airport in London, carrying 25 million passengers a year to more than 190 destinations in 40 countries around the world. With just one runway serving all take off and landings, and the college’s location not far from the end of it, noise was a major concern for those using the facility.
Selectaglaze was contacted to help provide a solution with secondary glazing. Acoustic tests have shown that Selectaglaze secondary glazing can provide a 45dB reduction if set 200mm from a single glazed primary window with 6mm glass. Based on this, if used in conjunction with high
performance primary windows, then the dB rating requirements would be met.
Selectaglaze installed 32 units with their Series 10 2 and 3 pane horizontal sliders and a Series 41 casement door.
Not only have the staff and students already seen the enormous acoustic benefit of the secondary glazing, but they should also gain from the thermal insulation it provides and the added security.
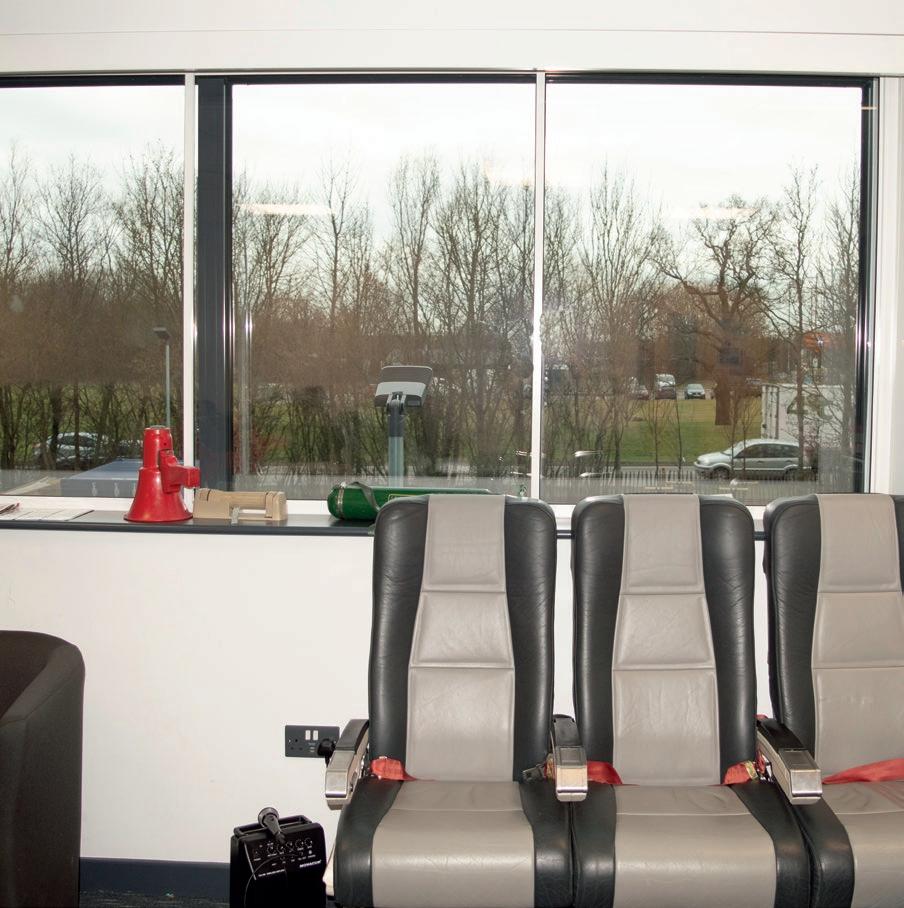
Selectaglaze is the leading specialist in the design, manufacture and installation of secondary glazing; established in 1966 and a Royal Warrant Holder since 2004.
For further information, please contact Selectaglaze on 01727 837271, e mail: enquiries@selectaglaze.co.uk or visit: www.selectaglaze.co.uk
Selectaglaze – Enquiry 71

The easy-to-use new Promat UK glass product selector, available at www.promat-glass.co.uk, takes pecifiers through the essential questions which need to be asked to make the right choices for fire resistant glazing at the design stage.
These start with whether it is a complete system or only the glass required, moving on to questions about the types of glass required, whether a door features in the design, the desired framing materials and the level of resistance required.
The outcome is a recommendation from Promat UK, based on its proven range of solutions, backed by decades of experience in the manufacture and testing of fire resistant glazing systems.
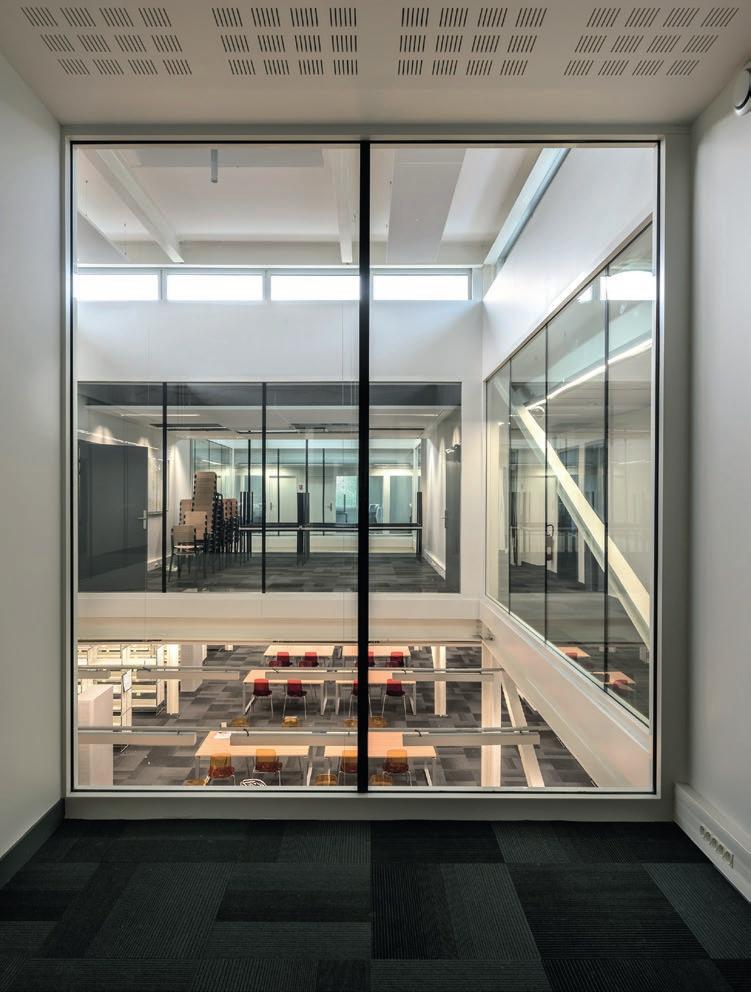
Promat UK’s new ‘Glazing For Life®’ technical brochure provides greater insights for anyone seeking guidance on how to choose fire resistant glazing, and the numerous different solutions to consider from Promat UK.
Originally published in 2017, the brochure has been downloaded hundreds of times to date, and this latest version contains an even greater wealth of technical information to assist with the specification process. In conjunction with its RIBA-approved CPD seminar, ‘The Burning Question’, which is available to book online, and the SYSTEMGLAS® Specifiers Guide, anyone involved in the design and supply chain for fire resistant glazing can access a complete package of support from Promat UK with ease.
“This is your captain speaking” – can you hear me?BY PROMAT
Pilkington have been at the forefront of glass manufacture for over 200 years. But you won’t just find our products in windows.
We’re also at the cutting-edge of digital technology, with our smart glass being used in touch screens around the world. From the latest ‘head up display’ technology for windscreens, to trusted fire-resistant glass. But we won’t stop there. Our global network of experts collaborates with customers, universities and tech start-ups and will continue to innovate and push the boundaries of glass technology. By making glass do more, we’ll answer some of the world’s greatest challenges. And ensure that Pilkington continues to touch lives for another 200 years.
pilkington.co.uk/expertise

FIRE DOORS ARE VITAL IN ANY COMMERCIAL, PUBLIC OR MULTI-OCCUPANCY BUILDING TO PROTECT LIFE BY PREVENTING FIRE AND SMOKE FROM SPREADING, WHILST ALSO MINIMISING DAMAGE TO THE BUILDING ITSELF. WITH A DOOR CLOSER BEING A KEY ELEMENT OF A COMPLIANT FIRE DOOR, DAVID SAXBY, SENIOR CATEGORY MANAGER AT IRONMONGERYDIRECT, PROVIDES GUIDANCE ON A RANGE OF SOLUTIONS TO ENSURE SPECIFIERS ARE UP TO SPEED WITH THE LATEST AND BEST PRODUCTS.
As specified by Approved Document B of the Building Regulations, a door closer must be fitted to a fire door to prevent the spread of flames and smoke in the event of a fire. A minimum ‘power size 3’ is required, and as with all fire door components, must be CE marked. The closing time of the door must also not exceed 25 seconds.
One of the most trusted and economical options for an overhead closer is the Arrone AR3500 Door Closer. With an adjustable power size 2-4, it’s suitable for living accommodation, offices and corridors. With a 120-minute fire rating, closing and latch speed adjustments, backcheck and a 10-year guarantee, this product offers durability and flexibility.
Another top choice is the Dorma TS92 Cam Action Door Closer which consists of a track arm that fits neatly against the frame of the door. The cam action mechanism makes the door easier to open, ideal for fire doors in public buildings, and is compliant with BS8300 standard, offering equal access for the disabled, elderly or those less able.
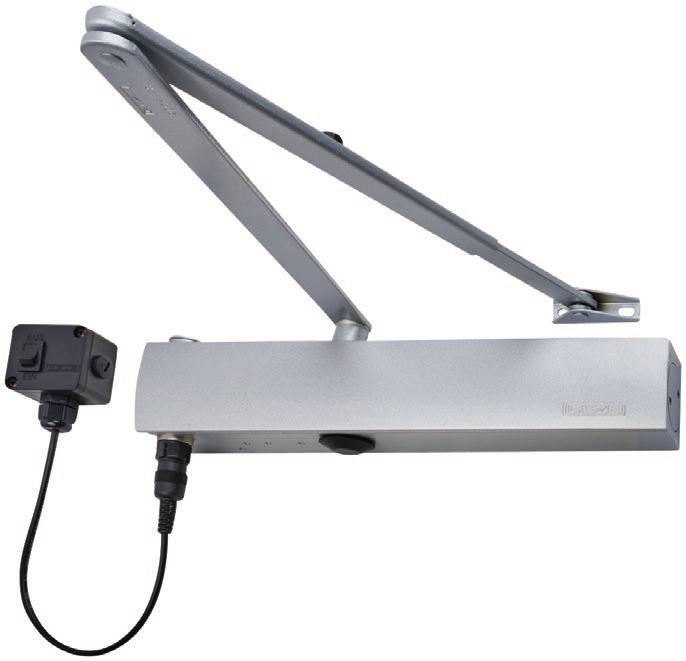

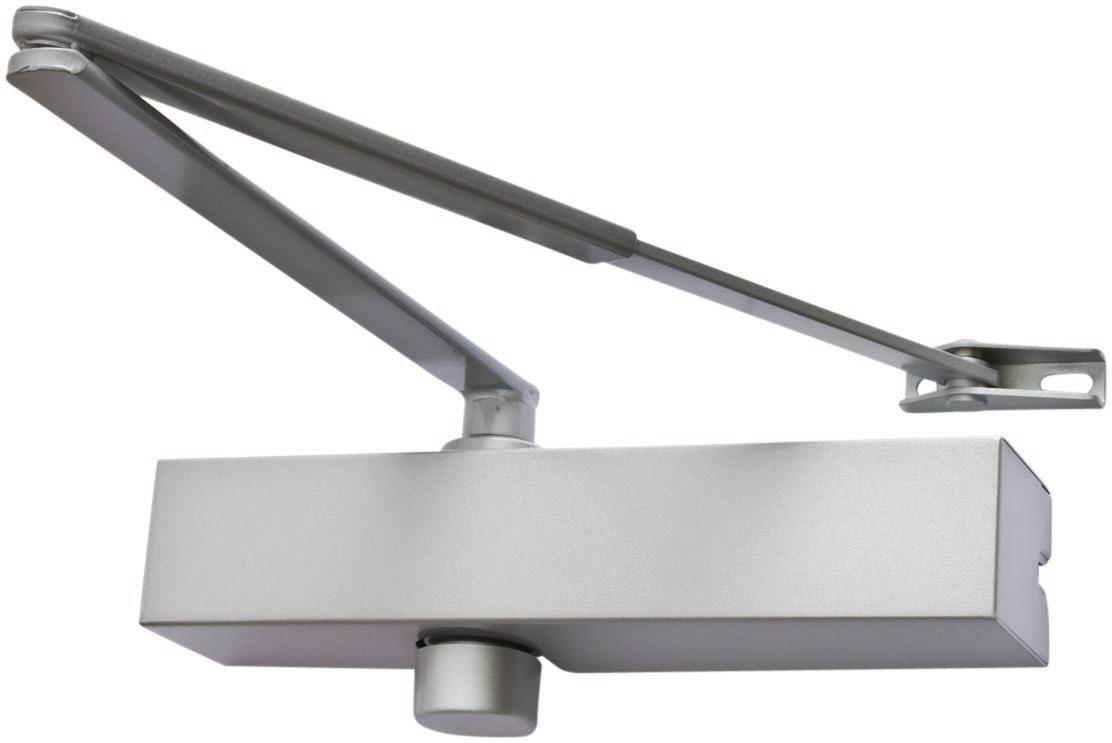
Electromagnetic door closers, such as the GEZE TS4000E Electromagnetic Door Closer, are a particularly good choice, providing a modern and state of the art alternative. They are wired directly into a fire detection system, allowing doors to be held open for everyday use but which will then close upon activation of a fire alarm.
In certain situations, it may be inconvenient or impractical for fi re doors to always be closed. For example, it can present hazards in a building where there is busy traffi c circulation such as a school or hospital. Installing a hold-open device such as the Dorgard Smartsound is the only legal way of keeping a fi re door open: on hearing a continuous fi re alarm, it will release, allowing the fi re door to close under the pressure of the overhead door closer. This new smartsound technology uses audio fi ltering to listen for an actual alarm, reducing false activations by background noise.
When assessing a fire door, it is imperative to check that the hold open device releases
when required, the batteries are working, and if the device has been tested in accordance with BS EN1155 for electromechanical devices.
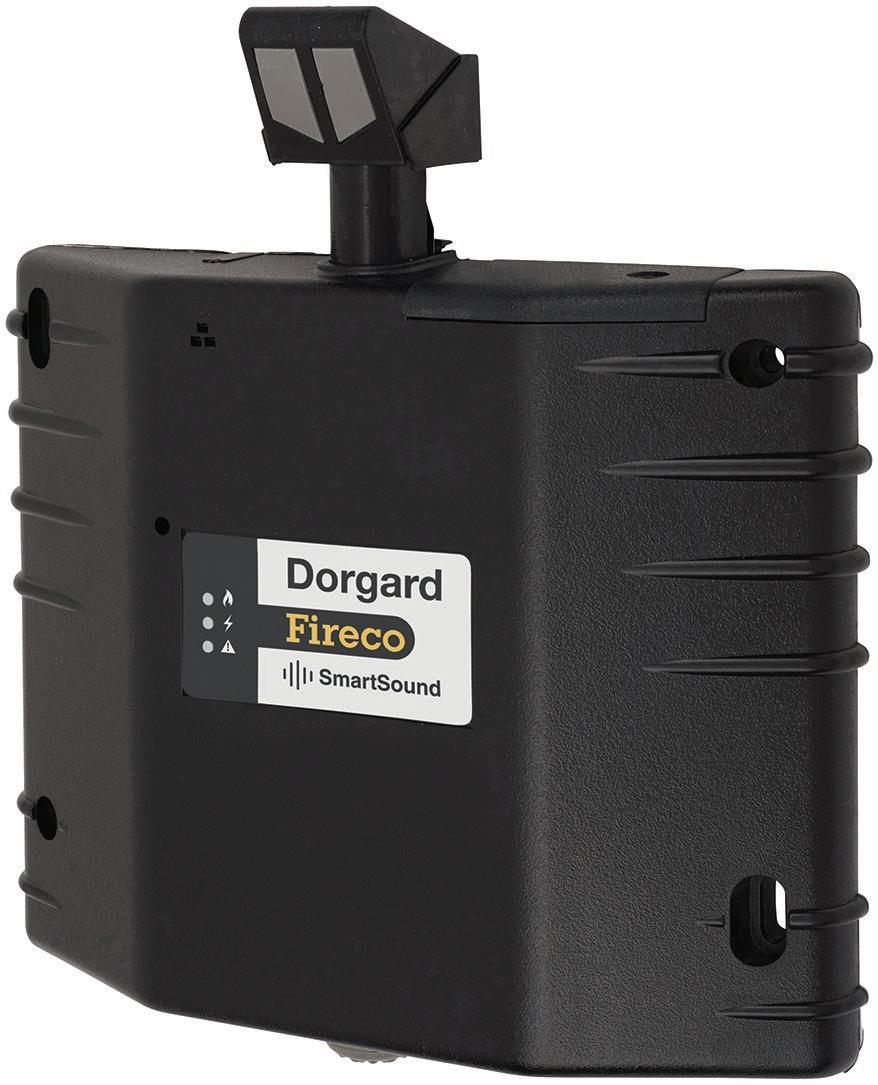
Specifying fire doors can be complex, but as a vital preventative measure it is paramount that they comply with regulations in order to protect lives and property. Understanding the different types of fire door hardware available is imperative in order to choose the best solution for the project in order to achieve the highest levels of safety and security.
IronmongeryDirect is the UK’s largest specialist ironmongery supplier, with over 17,000 products in stock. The customer service team are available from 7am-8pm 7 days a week and can help with any questions or queries tradespeople may have about fire door safety.
For more guidance, view IronmongeryDirect’s Fire Door Checklist: ironmongerydirect.co.uk/ fire-door-checklist
IronmongeryDirect – Enquiry 74
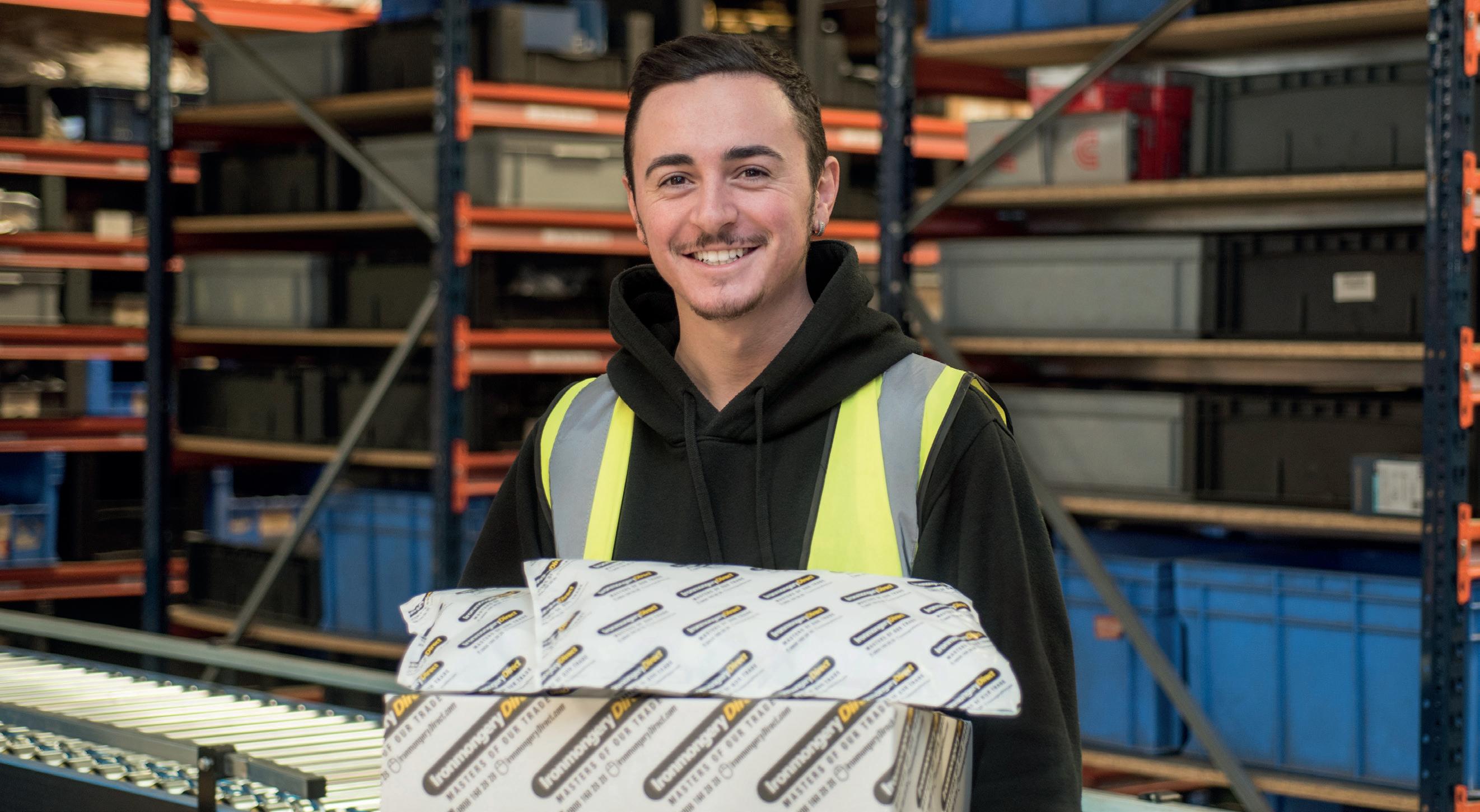
HISTORIC BUILDINGS CARRY WITH THEM THE WEIGHT OF THE PAST - AND FOR BETTER OR WORSE, THEY’RE INGRAINED IN OUR CULTURE AND NATIONAL IDENTITIES. OF COURSE, LONDON WITHOUT THE HOUSES OF PARLIAMENT, BUCKINGHAM PALACE OR TOWER BRIDGE IS STILL LONDON - BUT IF THESE ICONIC LANDMARKS WERE DESTROYED, LONDONERS WOULD SURELY FEEL A PROFOUND SENSE OF LOSS - JUST AS THE PEOPLE OF PARIS DID WHEN NOTRE DAME SUFFERED A DEVASTATING FIRE IN APRIL 2019.
otre Dame - What Happened?
The fire at Notre Dame destroyed two thirds of the roof, as well as the spire and the ceiling directly below it when it collapsed. Some of the irreplaceable stained-glass windows were damaged or destroyed, and priceless artworks and relics have been lost. One such relic - a crown of thorns - is said to be the exact crown placed upon the head of Jesus Christ at his crucifixion.
Notre Dame de Paris has a somewhat sophisticated fire detection system, let down by human error and a lack of modern integration with the emergency services. The alarm was first raised when a fire was detected in the roof space, and the building was evacuated. The roof space was inspected, and no fire was found. It was after a second alarm was raised more than 20 minutes later that flames were discovered, and the fire brigade was alerted. The emergency services were only alerted after more than 30 minutes of burning - which is ample time for a roaring blaze to take hold.
The building itself represents an extreme fire risk due to its age and material composition, and renovation works in certain areas had been limited due to this.
At the time of the fire, renovations were underway - and it’s thought that either an electrical fire broke out in the highly sensitive roof area, or that a discarded cigarette, found on scaffolding in a renovation area, started the blaze.
While nobody was harmed, the fire put hundreds of emergency services professionals at risk, as firefighters battled the flames and attempted to rescue as many precious artefacts and artworks as possible.
If an automated emergency services caller had been applied to the fire detection system, the scale of the damage could have been reduced to next to nothing - and the risk to life would have been all but removed.
The Notre Dame blaze has, quite rightly, thrown the fire safety at heritage sites into dispute. So, how have other, similar sites responded?


The Church of England has taken extra precautions in light of the Notre Dame fire. Speaking in parliament, Caroline Spelman (Church of England representative and Conservative MP for Meriden) highlighted the importance of fire safety for historic buildings, saying they are particularly vulnerable if necessary, building works are overlooked. She said: “Since the Notre Dame fire, the Cathedral and Church Buildings Division
has worked with the Cathedral Architects Association to ensure its records are up to date and will continue to work closely on this issue and are considering a national conference on the matter.”
Heritage buildings are uniquely challenging for fire safety professionals - which is why we find them to be so rewarding to work on. Beyond the standard Codes of Practice in place to protect life from fire, Coopers Fire has developed bespoke compartmentation, smoke curtains and fire curtains for iconic historic buildings - like the Sydney Opera House, Buckingham Palace, the British Museum and York Minster.
Preserving these structures is important to the heritage of the areas they’re part of - and keeping them safe and secure for future generations is a big part of why we love working on them. The challenge of exceeding safety standards while maintaining the original look and feel of the building is one we particularly enjoy, and we’re proud that the innovations we’ve developed have put us at the forefront of the industry.
Our expertise has led Coopers Fire to become a leader in fire safety. For more information on our educational training courses or our non-intrusive, life-saving fire and smoke protection, call us on 02392 454 405, visit our website www.coopersfire.com or email info@coopersfire.com
Coopers Fire – Enquiry 76
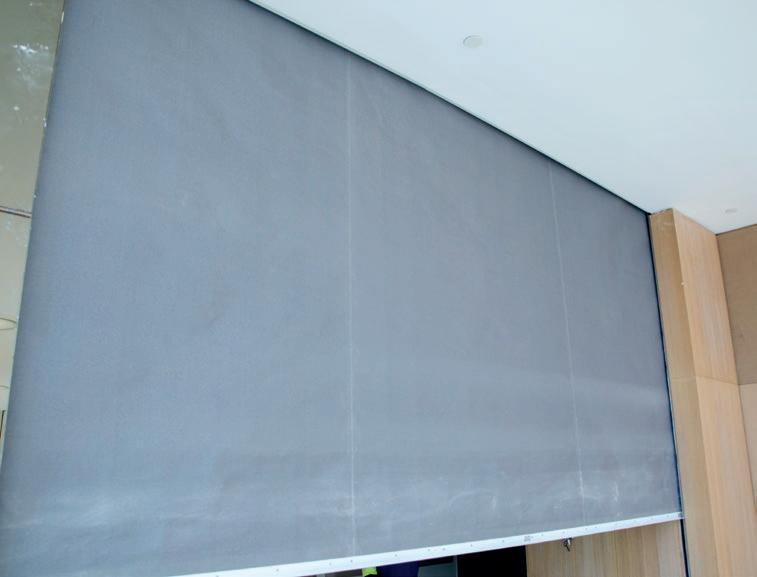
With Intratone wireless door entry systems, we literally put the power in your hands. Control building access for tenants and service providers quickly and easily, all from the comfort of your office. Manage multiple properties remotely, and in real-time, with no wires, maintenance or keys. Take back control of property access, security, and your time.


Find out how at www.intratone.uk.com












Global fire systems leader, Advanced, has been specified on another landmark tall building.
Set to stand at 62-storeys high, 22 Bishopsgate in the City of London will, on completion, become the second-tallest building in Western Europe.

At the centre of the active fire protection for 22 Bishopsgate are over 80 networked MxPro 5 panels with graphic display and BMS integration, alongside three special build panels for the building’s Fire Command Centre, that will form part of the intelligent fire detection network. Advanced’s panels are used alongside Apollo’s Soteria detectors and its networking is widely regarded as the most resilient and scalable solution on the market. It can be expanded up to 200 node networks covering huge areas with complicated cause-and-effect.
As a UK-first, 22 Bishopsgate will utilise a specially developed lift-evacuation strategy in case of fire. The building is separated into four vertical areas by fire-hardened slabs with a twohour fire rating separating a floor from the one above at levels 26, 42 and 58.
Depending on which of the four vertical areas of the building a fire is detected, workers on that floor and the floors above egress via fire escape stairs to the area below and from there can evacuate via the lifts, safe in the knowledge that these are protected by the slabs above.
Bull Products has strengthened its presence in the rail industry thanks to a large contract for London’s £15bn Crossrail Tunnels project.

The Cygnus alarm system has provided the ideal solution for the Crossrail tunnels project due to its powerful radio, long-range connectivity and ability to overcome signal obstacles.
Bradley Markham, Director at Bull Products, says: “The Crossrail project will completely transform the infrastructure in London. But with that comes a lot of risks and challenges that workers face on a daily basis such as fires breaking out and intruders accessing the site out of hours. We are delighted that our alarm system has been installed to offer maximum safety as the project progresses.”
To meet customer and market demand, the Cygnus radio system has been undergoing some upgrades and modifications which will include added functionality, improved battery life, better configuration software and a
combined smoke and heat detector.
The current system is the most adaptable temporary fire alarm system and has been used on some of the largest construction projects across the UK.
Bull Products – Enquiry 78
Stylish with intuitive access control, the new Argus range from dormakaba is a contemporarily designed barrier system that allows fluid movement whilst providing a first line of access security.
The Argus range is the ultimate combination of efficient functionality and sleek styling,

available in three models – Argus 40, Argus 60 and Argus 80. Featuring glass or plastic door leaves, the Argus 60 and 80 models also feature soft ambient lighting options to complement interior design and create a warm, welcoming entrance for authorised visitors.
Through the new motor drive system, barrier operation is also whisper quiet, so that in busy lobby areas with multiple lanes the Argus is not intrusive, which helps create a more relaxed reception for staff and visitors. Through class leading power consumption, building energy efficiencies are improved.
Flexible for a variety of applications, the passage widths are adjustable up to 1,600mm – so they are able to suit any building or access requirements. For increased security, the door leaves can also be provided up to 1,800mm height, whilst still retaining a 200mm ground clearance.
Each barrier can be integrated into the emergency or fire alarm control system.
dormakaba – Enquiry 79
Sheffield City Council has taken a decision to upgrade the fire alarm systems across its entire housing stock as part of a major electrical upgrade programme to keep customers safe.
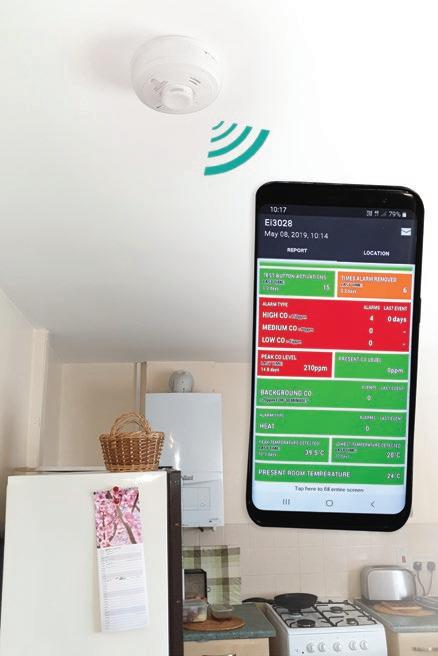
Phase 1 of this work will see over 20,000 properties upgraded from category LD3 to the higher level of protection, LD2, using Aico 3000 Series Alarms.
Sheffield City Council decided to move to the next level up, LD2, in anticipation of changes to the British Standard, which were released at the end of April.
Aico - Enquiry 81
Advanced’s high rise reputation sees it protect European landmark
A WATER PUMPING STATION BUILT TO PROVIDE A VITAL BACK-UP SUPPLY FOR BIRMINGHAM IS BEING PROTECTED FROM AN INGRESS OF POTENTIALLY DEADLY METHANE BY ULTIMATE GEOSEAL, THE WATERPROOFING AND GAS PROTECTION SYSTEM FROM VISQUEEN.
he station at Lickhill near Kidderminster draws water from the River Severn which is then pumped over 16 miles to Frankley treatment works, south of the city.
James Walsh, Technical Support Manager for Visqueen, explained that coming up with a suitable gas protection and waterproofing solution for such a challenging scheme involved more than just specifying the right product. It also required a high level of technical knowledge and design expertise.
Visqueen Ultimate GeoSeal is a pre-applied membrane and for Lickhill it was used not only for its gas resistant properties but also for waterproofing, as the 16-metre deep main pumping station shaft passes through the water table, also known as the saturated zone.

The membrane was applied to the piles extending 18m below ground level and also to the 12-metre diameter base of the shaft.
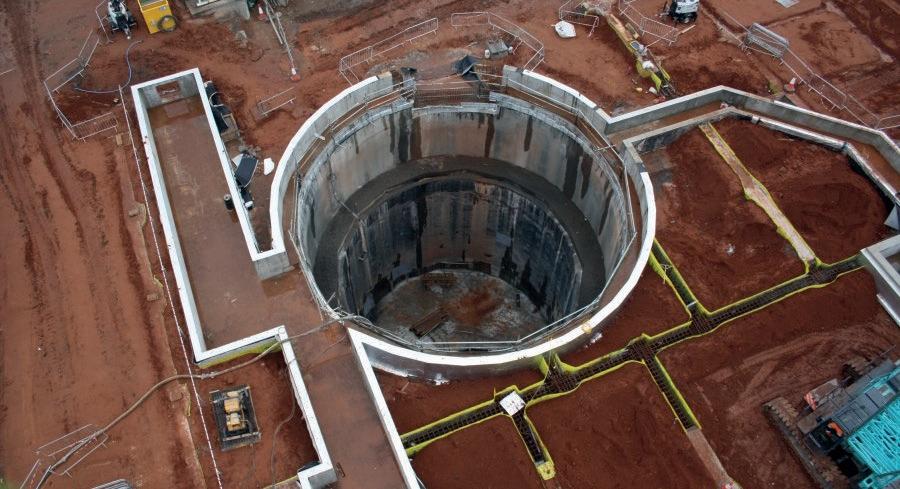
James added: “Robustness is also of key importance for demanding civil applications
such as this as the membrane, which is twice the thickness of competitor products, must remain intact for the lifetime of the structure.”

Visqueen Ultimate VOC Blok, a flexible membrane suitable for brownfield applications which forms a barrier to volatile organic compounds and ground gases, was applied below the concrete slab and pre-cast planks of a number of support buildings.
Positioned at ground level, the specification for these buildings also required an under-slab ventilation system to exhaust and disburse to atmosphere any harmful gases present under the building. This was achieved with a full vent blanket using Visqueen Gas Vent Matting and Pro Gas Vent Boxes.
Visqueen – Enquiry 82

Consumers are becoming increasingly aware of energy issues and their associated costs, and increasing demand for more energy efficient products which will continue to be a major driver of further innovation and product development. Product development continues to add value to the market and enable manufacturers to differentiate themselves and their products through the creation of valueadded features.
Product development has primarily focused on energy efficiency, wireless systems, integrated controls, reduced space, quicker installation and higher quality finishes.
Jonathan Smith, product marketing manager flame technology at Glen Dimplex Heating & Ventilation, looks at the growing emphasis on low-carbon building specification and explains why, when it comes to flame installations, sustainable design needn’t require compromise.
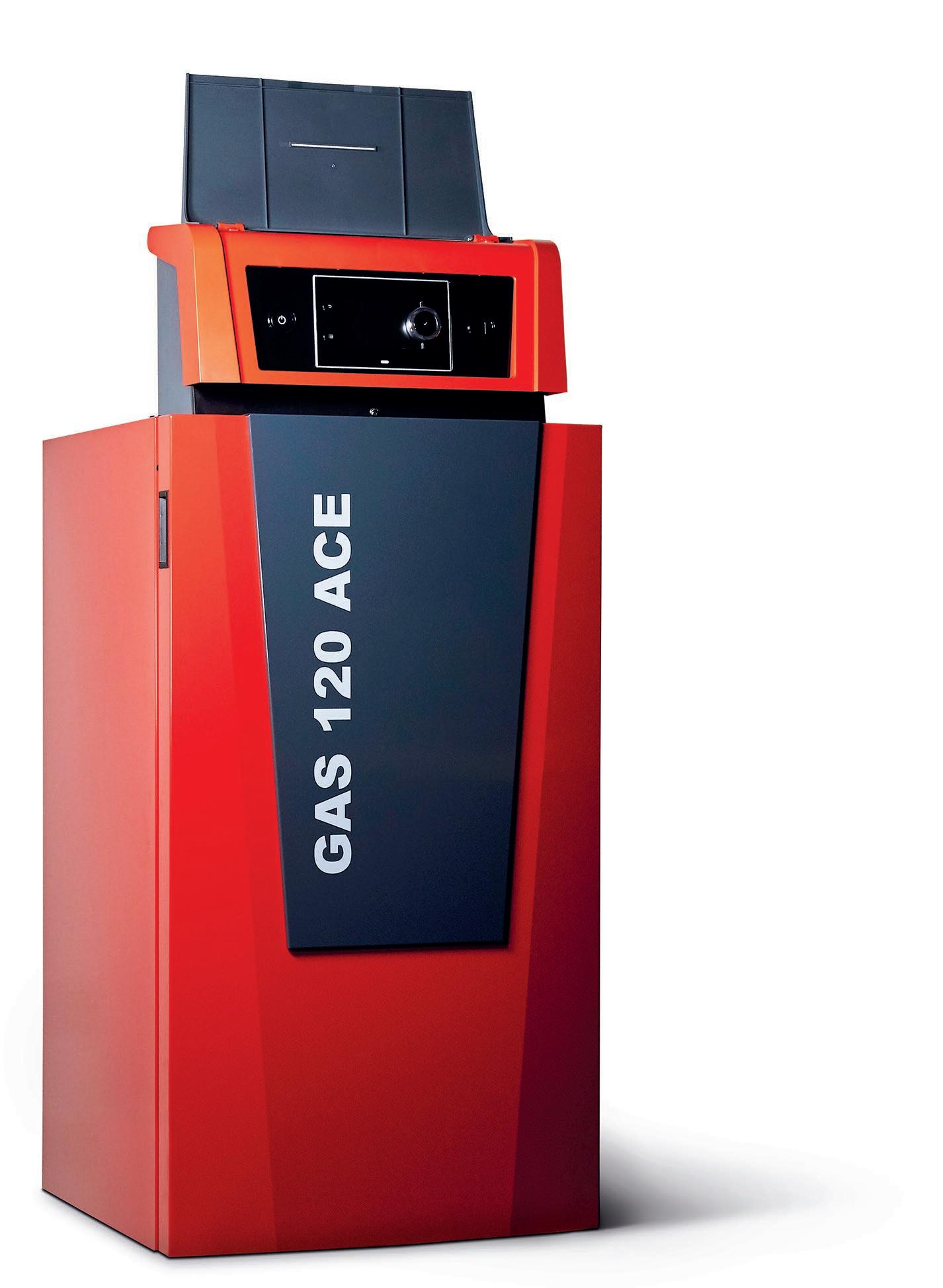
The requirement to act on climate change is increasingly dominating the headlines and influencing national policy. By 2025, the government’s Future Homes Standard aims to ensure new-build homes are futureproofed with low-carbon heating and ‘worldleading’ energy efficiency, while the revised Committee on Climate Change (CCC) advice to achieve net-zero emissions by 2050 will become legislation.
From the fabric of the building to the specification of the internal components, the design, build and operation of a building all contribute to its total emissions, putting the onus on the building industry to create homes, public buildings and workplaces which not only consume less energy but are also made from more sustainable materials.
With sustainability front of mind, it’s perhaps not surprising that the industry is increasingly looking to technology and renewables such as solar or geothermal to help create smarter, nearly zero energy buildings (nZEB).
Whether domestic or commercial, design remains key in creating functional and enjoyable spaces. From an upmarket lobby to a relaxing spa or high-spec hotel apartment, many designers of public spaces agree that a fire installation – often used as a focal point in a room or a high-end, statement design feature – can be welcoming, aspirational and help to create a feeling of warmth and trust.
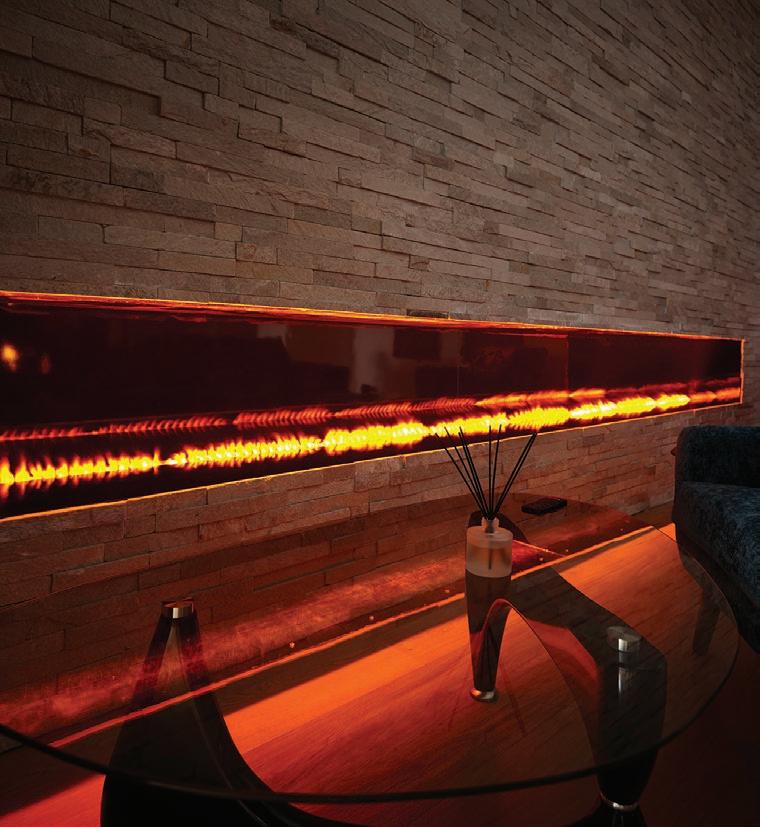
However, with the potential risk posed to building users, the requirement for proper ventilation and what can be substantial high emissions associated with fireplaces, it is perhaps not surprising that, in our recent research, 79% of designers and architects were concerned about health and safety implications, energy efficiency and cost when using flame in their own projects.
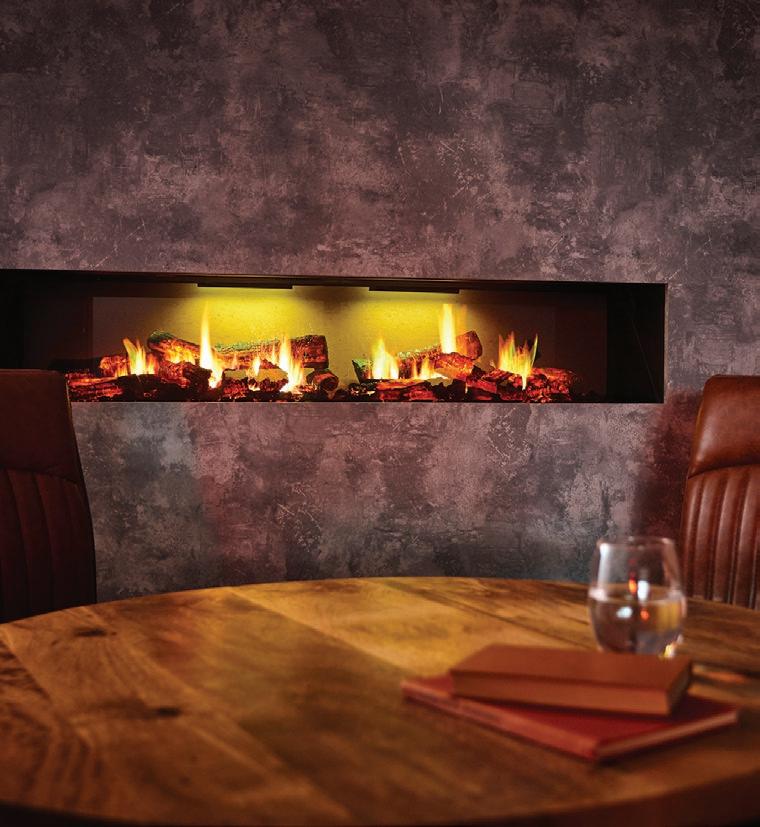
Safe, cool to touch and 100% energy efficient at the point of use, electric flame technology overcomes this challenge by mimicking real flame so realistically that many people can’t immediately tell the difference. With no embers or real flame, there is no risk of a fire starting or spreading.
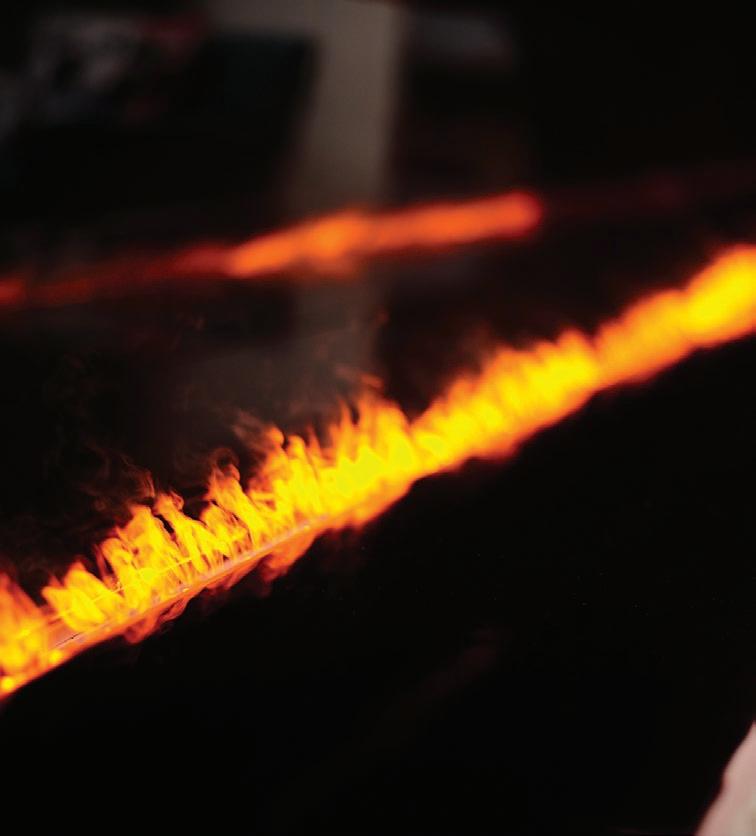
hanges in legislation affecting electrical accessories continue to have a focus on energy efficiency, reducing carbon emissions and health and safety.
It’s hard to find impartial advice these days, so a blogsite by a major manufacturer may not seem like the best place to start but a quick look at The Hub from Mitsubishi Electric may surprise you with lots of content from independent editors, along with forthright views from people like architect and TV celebrity, George Clarke.
The Hub (http://thehub.mitsubishielectric.co.uk) is updated weekly to bring useful and informative articles on everything from air quality, sustainable construction and keeping cool in the summer, to comment on legislation and trending topics such as Climate Extinction, plastic waste and zero carbon targets.
Russell Jones
feelings of wellness and contentment,
that
George Clarke is always worth a read and this month he focuses on the government’s targets for net zero carbon, calling it a “major step forward, but is it enough?”

He has also been expansive on the lack of housing in the UK and on the need to build sustainable homes fit for the future, calling the right to buy scheme “the biggest disaster and national scandal in the history of the British housing system”.
Also contributing each month is editor of Specification and Housing Specification, Paul Groves, who has written in his own inimitable style on topics as diverse as the Climate Change Act, asking whether it is “style over substance?”, the need for more training in renewables and sustainability in construction, understanding SAP 10 and the changes to building regulations, and a fantastic piece comparing Brexit to all the great British game shows.
Mitsubishi Electric’s own experts contribute as well with articles offering advice on what to wear for work if your business doesn’t have air conditioning, how to improve indoor air quality and what lessons the construction industry can learn from the Fyre Festival fiasco.
“We try to have something for everyone,” explains Russell Jones, who curates the site on behalf of Mitsubishi Electric. “This means we will tackle almost any subject that relates to buildings, energy efficiency and the wider environment.
The Hub has previously covered topics as diverse as the Scandinavian lifestyle trend of ‘Hygge’, meaning a mood of cosiness and comfortable conviviality with
one of the reasons we commission independent authors such as Paul Groves and George Clarke, because they can write about things that we as a manufacturer can’t, giving their own personal and forthright views on the major issues of the day.”
In addition to contributions from technical experts on heat pumps and the changes to legislation affecting buildings, The Hub includes editors from the Facilities Management sector, both private and social landlords, building services, plumbing and heating, along with commercial business thought pieces on global trends coming out of events such as Davos.
This month we have added pieces on how companies can benefit from adding solar panels to their business, both in terms of reducing energy bills and improving their CSR, Phase 2 of the ESOS regulations, increasing well-being in buildings to benefit occupants, and what to look for if your next house is fitted with a heat pump.
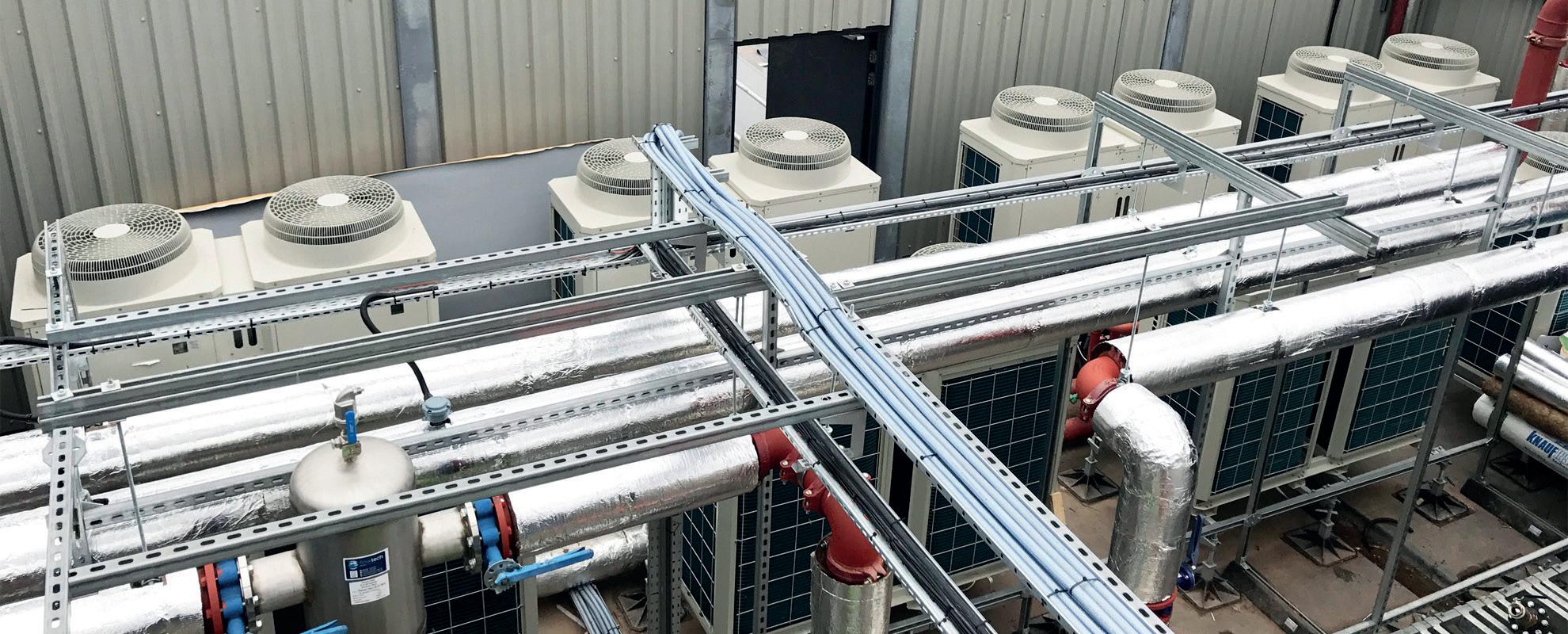
Each article is designed as a 2-3 minute read and can be viewed on phones and mobile devices.
So the next time you want to know about something relating to the built environment, take a moment to visit The Hub. We think you will be pleasantly surprised at the breadth of content.
http://thehub.mitsubishielectric.co.uk
right through to the environmental lessons can be learnt from the climate in the hit TV series Game of Thrones.“That is
No requirement for a real chimney or flue means that no structural changes are needed and flame technology can be used throughout the year – without overheating building users.
From a cost and sustainability perspective, if business electricity rates are 10.5p per kilowatt hour for a mid-sized organisation, an electric fireplace could cost as little as £1.20 per day. If the energy provided comes from renewable sources, this means no carbon emissions from either the production or use of electricity by the electric fire.
To be truly successful, contemporary building design should not only provide fit-for-purpose spaces but also balance the needs, lifestyle and aspirations of the building users with the requirement for sustainable, cost and energyefficient design. As the industry transitions to an increasingly low-carbon, low-energy future, flame technology is a good example of how fulfilling the critical requirement for sustainable building design doesn’t necessarily mean compromising on high-end specifications.
Remeha has launched the innovative new Gas 120 Ace, an exceptionally compact, ultra-efficient, floor-standing condensing boiler range with a new advanced heat exchanger and next-generation control platform.
The new Gas 120 Ace range, available in 65, 90 and 115 models, is a class-leading floorstanding boiler series that combines top-quality components with precision engineering to deliver outstanding heating reliability, efficiency and durability in an extremely small footprint.
Hysopt has launched a new version of its unique cloud-based design and simulation software for large heating and cooling installations.
With district heating set to play a key role in the UK’s transition towards a Net Zero Carbon future, Hysopt’s latest release focuses on design and optimisation for city-wide heat networks.
New features make it easier and faster than ever before for engineers to create and simulate accurate, hydraulically optimised designs, taking into consideration complex combinations of low carbon energy sources and end building scenarios.
Chris Davis, UK Sales Manager of Hysopt, said: “With our latest release, we make it a lot easier to design district heating networks and simulate their operation. For example, it is
Remeha’s new Gas 120 Ace, which directly replaces the Gas 110 Eco, has been completely redesigned around a monobloc aluminium heat exchanger that delivers robust, reliable, high operational performance. Delivering near maximum gross seasonal efficiencies and ultra-low Class 6 NOx emission levels, the Gas 120 Ace offers a high modulation ratio of 5:1 for improved boiler efficiency and longevity.
The new Gas 120 Ace is built on Remeha’s revolutionary Ace control platform to ensure optimum performance across the boiler’s lifecycle. A key feature is the all-new, smart controller that provides rapid, intuitive access to extended parameters via a clear, full-text, colour interface, enabling faster, easier and more straightforward installation, commissioning and maintenance.
At only 600mm wide, the remarkably compact and quiet Gas 120 Ace is designed to fit inside the smallest of plant rooms and is perfectly suited for use in space-saving modular configurations. Easily-assembled in-line or back-to-back cascade options are available for up to four boilers, providing specifiers with more flexible design options while reducing installation time. There is also the opportunity to use pre-assembled plate heat exchanger and low loss header kits to achieve hydraulic separation on older heating systems.
Vaillant has supplied materials for a brand new heating system for The Platt Hill Community Centre, as part of a collaboration with Clarion Housing Group and their partnering contractor, ENGIE.
possible to draw heat networks for cities and other large areas on top of the city map. The software then automatically calculates the length of the pipes that must be laid, making the design process quick and easy.
“Actually the software creates a digital model of a district heating network very quickly.

Vaillant’s ecoTEC plus 48kW boiler was selected for the job due to its many energy saving features. Built with a high efficiency, stainless steel heat exchanger, the ecoTEC offers an impressive 94 per cent efficiency rating, translating to lower running costs for the end user.
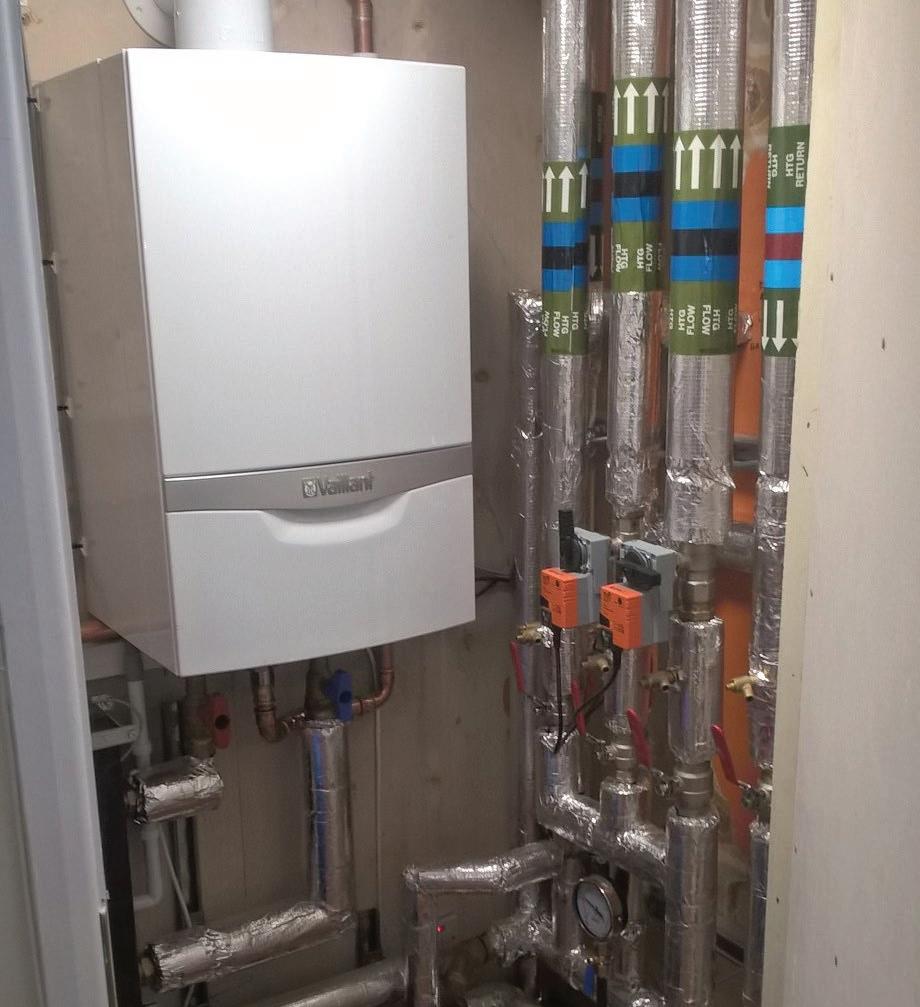
Furthermore, the addition of advanced modulation during periods of low heat demand ensures that the system only consumes low levels of energy, with maximised efficiency.
As well as designing and commissioning the new system at no additional cost, Vaillant also supplied a number of accessories free of charge. This included a VRC 700 System control pack, which not only offers ultimate ease of use for the end user, but includes weather compensating technology to effortlessly ensure the appliance works at optimum efficiency.
It can be shared with various stakeholders throughout both the design and O&M phases, allowing them to assess the impact of design alternatives in terms of energy cost and carbon emissions.”
Hysopt – Enquiry 85
As the digital pioneer of the pumps industry, Wilo is driven by experience and commitment, by inspiration and a thirst for innovation, and by creativity and competence to provide holistic solutions from a single source. As a full-service provider and expert in technical building services and equipment, Wilo redefines the meaning of proximity to the customer through tailored and networked products and systems. Offering tailored and highly efficient digital solutions – that is our ambition.
Experience the world of Wilo –digital, connected, liveable. www.wilo.co.uk

New from KE Fibertec, the specialists in textile ducts for HVAC systems, is a textile diffuser for suspended ceiling systems.
The new diffusers known as FBS panels have been developed to provide draught-free air distribution for suspended ceilings and a better alternative solution to the normal ceiling grilles which generate draughts and accumulate huge amounts of dust.
Ideal for schools, offices, healthcare and other high comfort environments the system operates at a lower pressure than that of standard ceiling diffusers thus optimising energy efficiency. Fresh air is evenly distributed across the entire surface of the panel which results in a healthy indoor environment without problems of draught.
The FBS panels are made of flame retardant textile material with impermeable panel tops so that the air is distributed into the room and not above the ceiling. The entire visible surface is used actively for air distribution. From an aesthetic point of view the textile material of the FBS panels can be specified in standard colours of white or light grey to blend with the ceiling finish or in a range of special colours to make a statement or echo another colour theme within an interior.
KE
New light is being shed on exposed ceiling design- literally- through innovations by leading air movement specialist Gilberts Blackpool.
The company is already one if the leaders in solutions enabling designers to optimise the trend towards open ceilings and exposed building services in commercial interiors. Now it has pioneered an acrylic version of its coanda plate, inset with LED lighting, for use with its range of GS swirl diffusers. Specifies can choose either a single colour for the LEDs, or an option whereby the colour changes through a preset range.
“In exposed ceiling ductwork, the coanda plate is key to ensure efficient horizontal dispersal of fresh, incoming air, without ‘dumping’. As the exposed ductwork is an architectural feature, we decided to give designers optimum opportunity to add a new dimension to their plans,” explains Gilberts Sales Director Ian Rogers.
The backlit coanda can be specified with Gilberts’ range of GSF and GSJ swirl diffusers for exposed ceilings.
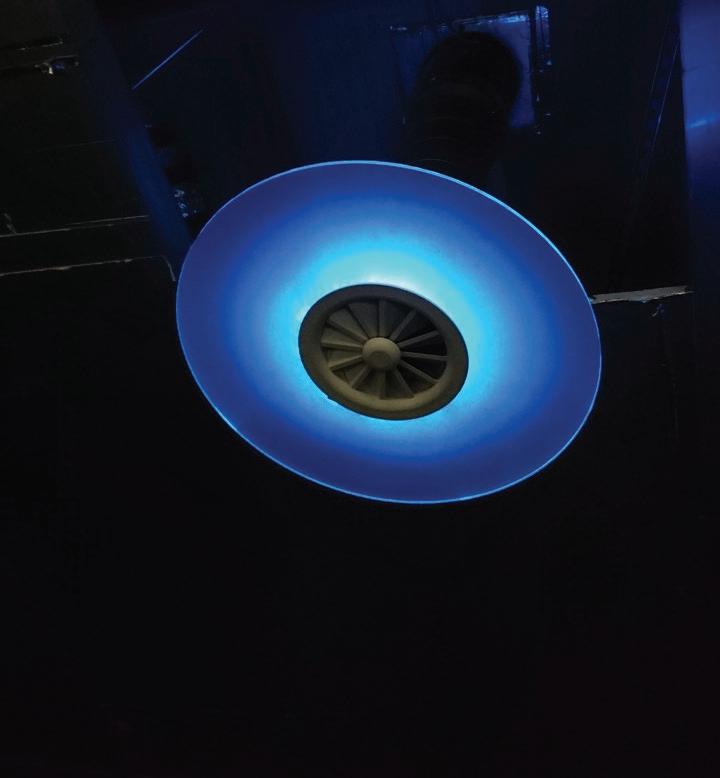

Both versions feature a patented design of radial vanes to optimise omni directional discharge airflow with natural or mechanical air distribution strategies.
Gilberts – Enquiry 87
The easiest choice in building automation just got easier thanks to Johnson Controls’ launch of Facility Explorer® in Europe.
Unveiled at the Niagara Forum at London’s Park Plaza Westminster last month, Facility Explorer® combines all the strength and reliability of the Niagara platform with the proven ease and engineering that only comes with Johnson Controls. Using Niagara enables the open integration with different building systems, making installation, configuration and commissioning faster and easier than ever before.
As an established product with more than 14 years of development behind it, the launch comes at a pivotal time for Johnson Controls as the organisation looks to strengthen its independent channel offering in Europe.
Speaking at the Niagara Forum, Jason Sawyer, Senior Product Manager – BAS for Johnson Controls, said: “As part of the development of Facility Explorer®, we’ve partnered with Cisco; this allows us to use their MRP ring technology

which is industry leading. We can have up to 100 controllers on a single loop, where some of the other technologies are limited to around 16 devices.”
“We’re just releasing a new generation of MSTP controllers with more processing power and new features like the background download, which avoids needing to reset the controller once a new program is loaded into the controller.”
Johnson Controls – Enquiry 88
Five THISION® L ECO120kW boilers from ELCO Heating Solutions have been installed at Cromwell Junior and Infants School, Birmingham, as part of the complete refurbishment of the plantroom. The new boilers have been arranged back to back on a cascade frame with a pre-fabricated header system–maximising the output in a restricted area. The highly efficient THISION® L ECO boilers have replaced two ageing and inefficient floorstanding pressure jet units, with the upgrade providing the school with improved efficiencies and long-term reliability. The new THISION® L ECO boiler is available in three outputs from 66kW to 120k.
ELCO – Enquiry 70

LEADING WASHROOM DESIGNER, MANUFACTURER AND INSTALLER, WASHROOM WASHROOM HAS EXTENDED ITS FENIX NTM LAMINATE RANGE TO OFFER THE FASHIONABLY MATT FINISH IN A RANGE OF STYLES.
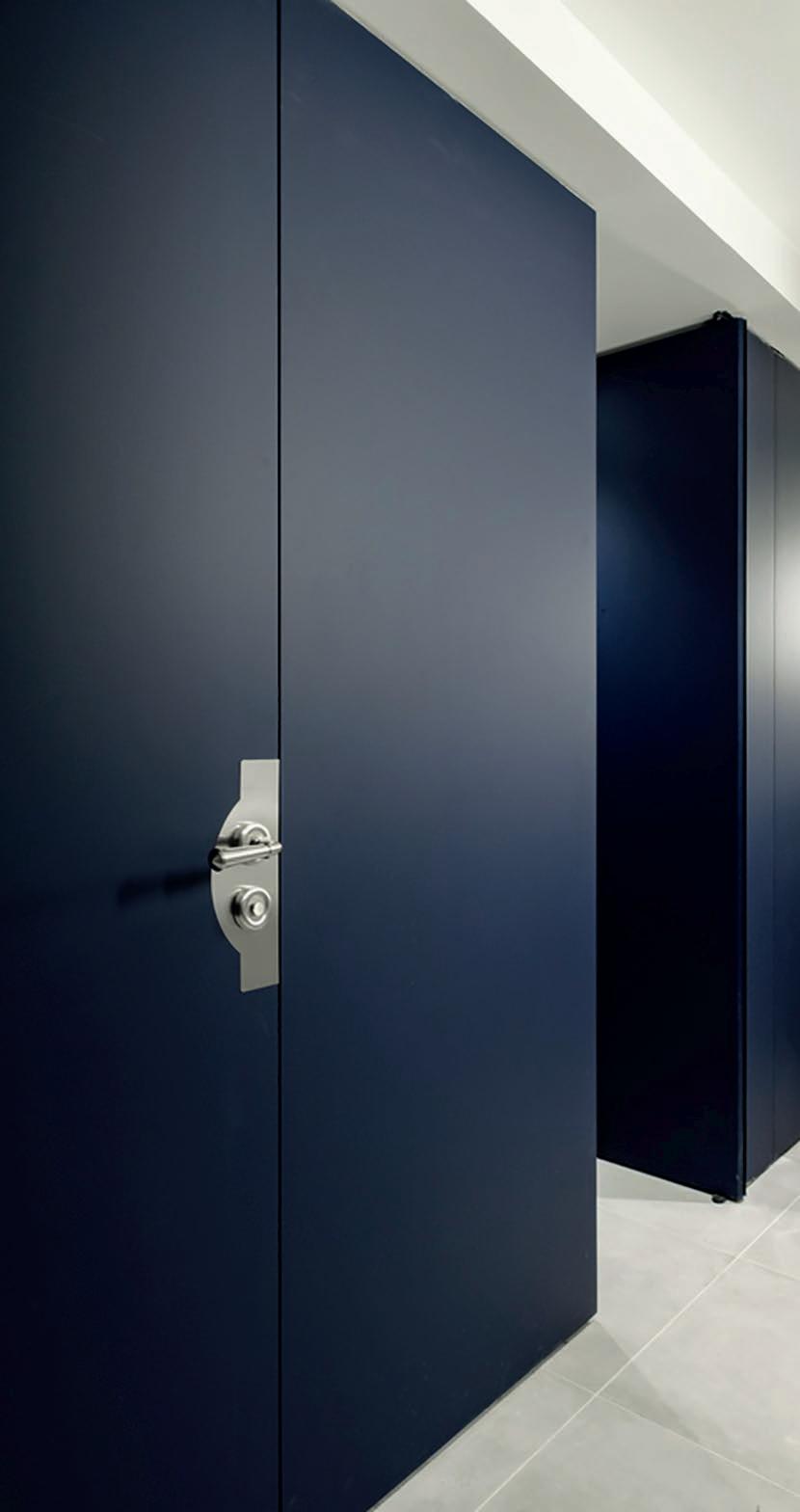

The high specification FENIX laminate finish is now available as part of the company’s Marcato toilet and shower cubicle range. Not only that, but its popular Alto FENIX toilet cubicle is now available as a shower and changing cubicle option too, to complement the existing range.
Manufactured in Italy by Arpa Industriale, FENIX NTM uses the latest nanotechnology to create a highly durable, tough acrylic resin surface.
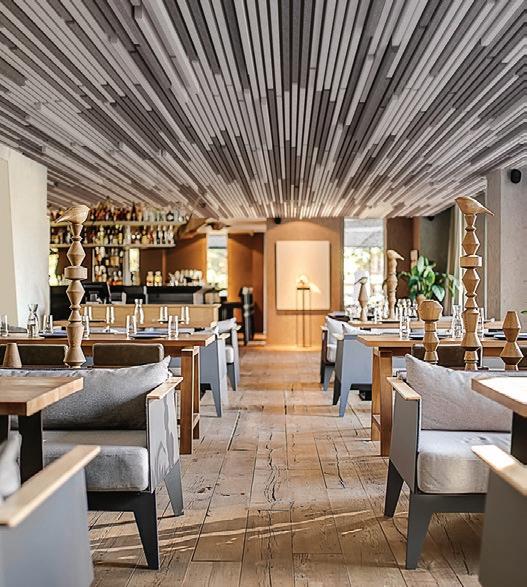
It offers very low light reflectivity, creating an extremely opaque super matt surface which is also soft to the touch.
It’s anti-fingerprint, hydro repellent and resistant to scratches and abrasion, boasts enhanced anti-bacterial properties and is thermally self-healing – all of which makes it the ideal choice for commercial projects where a high performance and stylish finish is required.


Since the full height flush front Alto FENIX toilet cubicles first launched they’ve proved popular, especially in the office and high end leisure sectors.
By extending the FENIX range to Washroom’s highly engineered Marcato cubicles, in the same choice of 15 colours, specifiers can opt for a different look with the same fantastic performance attributes.
Trevor Bowers, director at Washroom Washroom said: “We’ve found that as staff shower and changing areas have become increasingly commonplace in offices, our clients are keen to create a space that stands out, with many more
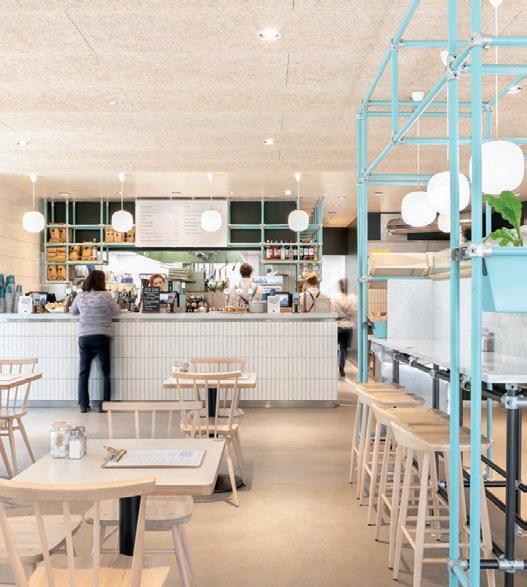
like a luxury leisure club or gym than an office facility. Being able to specify FENIX shower cubicles is an ideal way to create a luxurious space that is still durable enough to withstand a lot of regular use.”
Washroom Washroom, together with its in-house joinery division, Cre8 Joinery Solutions, is proud to maintain a consistently high level of stock, including materials as well as standard products, thanks to the large dedicated storage warehouse based at the company’s head office and factory in Essex.
Trevor Bowers, director at Washroom Washroom commented: “Having a consistent level of stock is crucial to ensure we’re able to meet quick turnaround times for shorter lead projects as and when required.
“We also keep a ready supply of any more unusual materials which can be difficult to source, so that nothing stands in our way to deliver a project on time and to schedule – whatever may happen next.
“Our on-site warehousing capacity is such that we’ve even been able to increase stock levels of certain key items in recent months without impacting on our ongoing factory operations.
“And with our extension project well underway, our factory and storage space is set to increase in the coming months – allowing us to continue to cater for bespoke projects and those demanding a quick turnaround.
“Not only that but it also means we can maintain material costs for our clients, even if costs rise.”
To make an enquiry – Go online: www.enquire2.com or post our: Free Reader
A new watertight roof using Building Innovation’s Inno-Fix insulation has been installed on a clubhouse at Coopers Beach Holiday Park. A Sika-Trocal system has been installed, comprising a vapour control layer, Building Innovation’s Inno-Fix insulation, and the Sika-Trocal Type S waterproof sheet – creating a lightweight, low maintenance roof. Suitable for use with mechanically fixed single-ply waterproofing membranes on concrete, timber or metal decks, Inno-Fix has a fibre-free rigid polyisocyanurate (PIR) insulation core faced with an aluminium foil composite. Building Innovation specialises in designing and supplying insulation schemes for warm flat roofs, terraces, landscaping, access ramps, and car parks.

Building Innovation – Enquiry 92
A father and daughter team have completed a stunning first year developing business in Scotland for cold store, firewall, cladding and single envelope specialist ISD Solutions.

Martin Paul, who has run his own composite panel installations company in Glasgow since 2003, was appointed to develop and manage business in Scotland for ISD Solutions in April last year.
He was joined by his daughter Demi-Leigh, aged 21, who is now a trainee estimator and started working alongside her father as a bookkeeper for his former business eight years ago.
Largely as a result of the appointments, the past 12 months have seen ISD Solutions almost doubling its workload in Scotland, taking on 42 projects compared to 13 the previous year, with contract values rising by 89.5 per cent.
Mr Paul and the management of Gloucesterbased ISD Solutions now plan to develop the Global ground engineering solutions provider, Mainmark, has bolstered its UK division by welcoming four new experts, from across the ground engineering and geotechnical industry, to the team. The new hires come as Mainmark continues to expand further into sectors including rail and highways, and will increase the support already provided for commercial businesses and residential properties that require ground improvements. The news follows Mainmark announcing the expansion of its fleet of proprietary vehicles with the introduction of custom-built compact vans earlier in the year specifically designed to house its proprietary Teretek® resin injection solution.
Mainmark – Enquiry 93
company’s Scottish operation, aiming to take on more project management staff and grow the team further.
ISD Solutions has designed, implemented and maintained a range of projects in Scotland over the past year, from small projects to major installations for clients such as Lidl and Farmfoods.
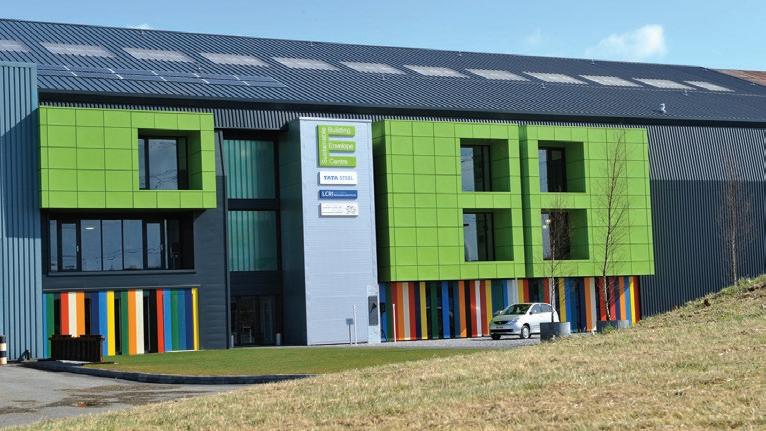
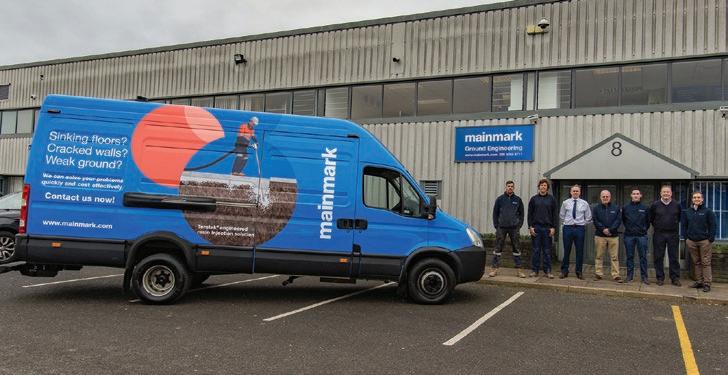
ISD Solutions – Enquiry 91
Saniflo has added another range, the versatile Eclipse, to the growing portfolio in the rapidly developing line-up of easy to install shower enclosures from Kinedo. Better known for its range of integrated cubicles, Kinedo has developed a reputation for delivering shower products that save on installation time, look great and offer versatility. The Eclipse range delivers on all fronts. Multiple sizes and configurations, including corner and recessed, can be specified with either pivot or sliding doors to suit a wide range of installations up to 1600mm in length.

As part of plans to solve Oxfordshire’s housing woes, Resiblock have combined with Croudace Homes and South Oxfordshire District Council to provide sealing solutions for ‘Willowbrook Park’, Didcot. Under the ‘Willowbrook Park’ plans, Resiblock ‘22’ has been utilised to seal and stabilise Concrete Block paving that formed the pathway and roadways to a key landscaped area on Mersey Way. These works further seal Resiblock’s reputation in the Didcot area, following the successful installation of Resiblock ‘22’ at the Bloor Homes site of ‘The Greenway’ in 2017.
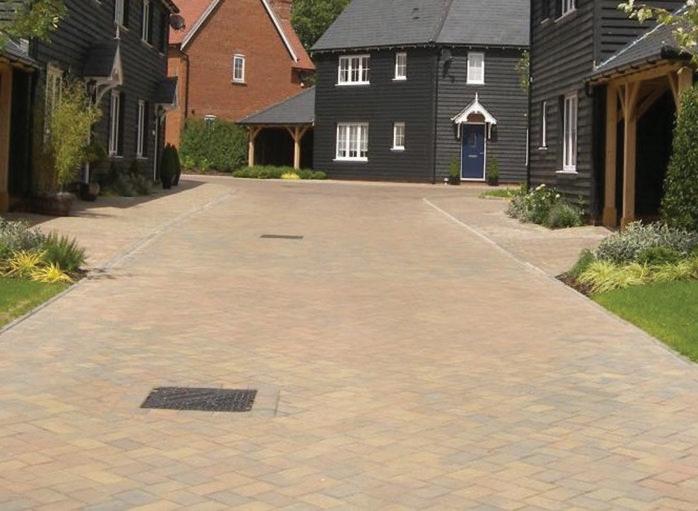
Resiblock – Enquiry 96
Tata Steel has become the world’s first steel company to be approved to operate an Environmental Product Declaration Programme, helping to deliver clear reporting of its steelbased products and reinforcing the sustainability of steel through the life-cycle. As a result of becoming an EPD Programme Operator, Tata Steel is now able to provide the market with third-party verified, product-specific EPDs for both its own construction products and the construction systems they become part of, in an effort to demonstrate the sustainability credentials of steel-based products. Indeed, steel is highly sustainable with qualities wellsuited to circular economic use.
Tata Steel – Enquiry 94
Global leaders in advanced ground engineering continue to expand
Tata Steel becomes an EPD programme operatorResiblock seals the deal for homes
WALK-IN SHOWERS DO NOT ONLY GIVE THE ILLUSION OF GREATER SPACE IN THE BATHROOM AND PROVIDE EASY ACCESS FOR ALL BUT THEY ARE HYGIENIC, EASY-MAINTENANCE AND STYLISH SOLUTIONS
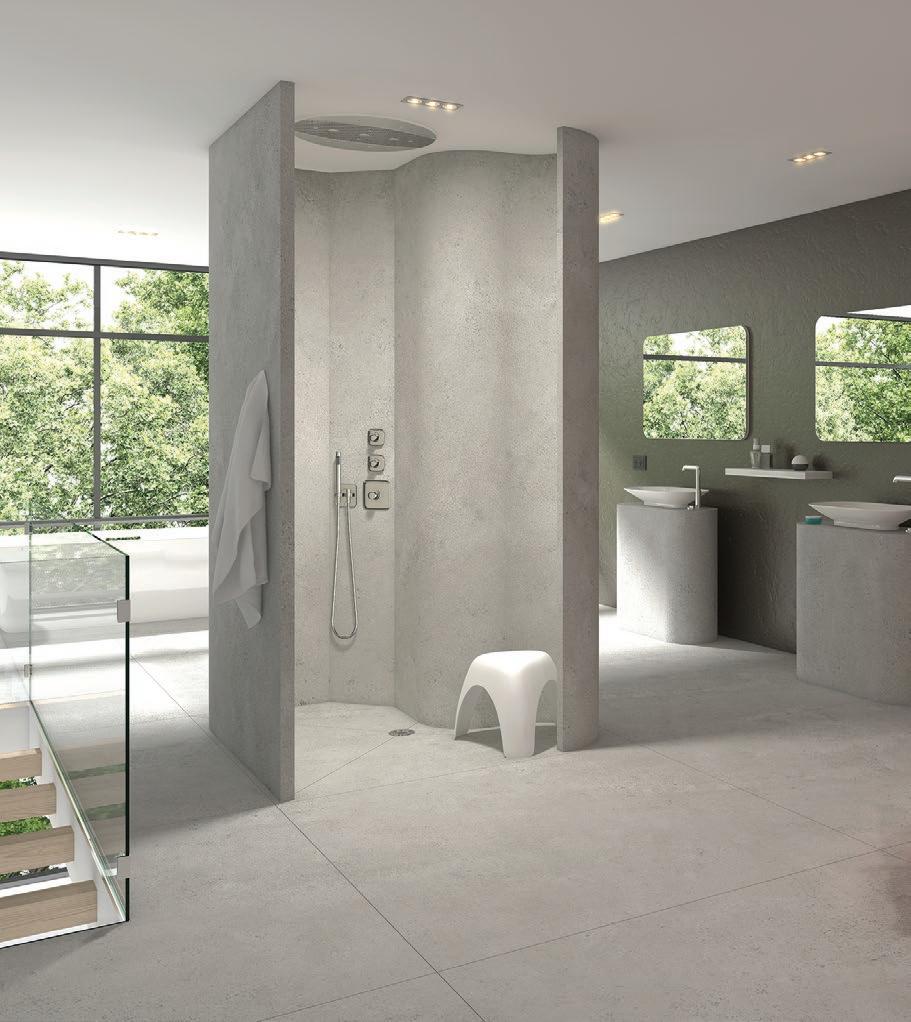
The wedi system provides perfect solutions, that - thanks to their main characteristics such as 100% watertightness, thermal insulation, mould and fungus protection and lightweight construction – offer fewer work steps and less material to carry resulting in a straightforward thus safer installation.
As ideal alternatives to conventional wall structures, wedi building boards with a vertical load capacity of 120kgs/m2 are strong enough to support shower doors, radiators, shelves or tray elements.
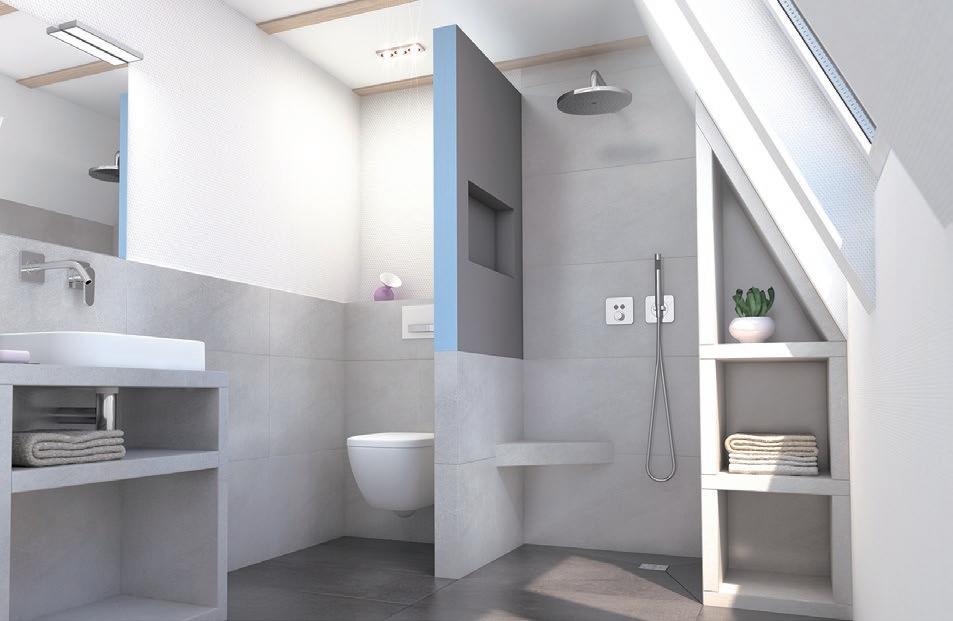
wedi’s standard product range offers 8 different partitioning solutions in 4 thicknesses and 5 formats including wall elements with integrated, customisable niches. These boards can be used to build partitions in limitless lengths when the building boards are attached to the wall, floor and a solid cementitious ceiling structure.
wedi is a specialist in providing solutions for design led areas. The wedi Moltoromo system with its modular interlocking components offers creative wall solutions of almost any kind and shape – from a classic partition wall to a unique shower the only limit is the imagination.
The robust construction of elements with installation void does not only offer space for water pipes and connections, but also acts as a stable support for the installation of shower fittings and lines.
In the wedi system, decoration with tile or plaster has barely any limitations allowing for extensive freedom of design.
For more information on wedi, please call 0161 864 2336 or visit www.wedi.co.uk.
wedi – Enquiry 97
Carron Phoenix has expanded its popular granite portfolio with the brand new Aruba sink, available from April.
The design and engineering behind Aruba has focussed on delivering a linear-styled granite sink that is low profile to the worksurface, answering market demand for modern, streamlined design. It is also Carron’s first granite sink to feature its unique, patented Easy-Fix clip system which ensures fast and easy installation.
For design flexibility, Aruba is available in five popular colours of jet black, graphite, stone
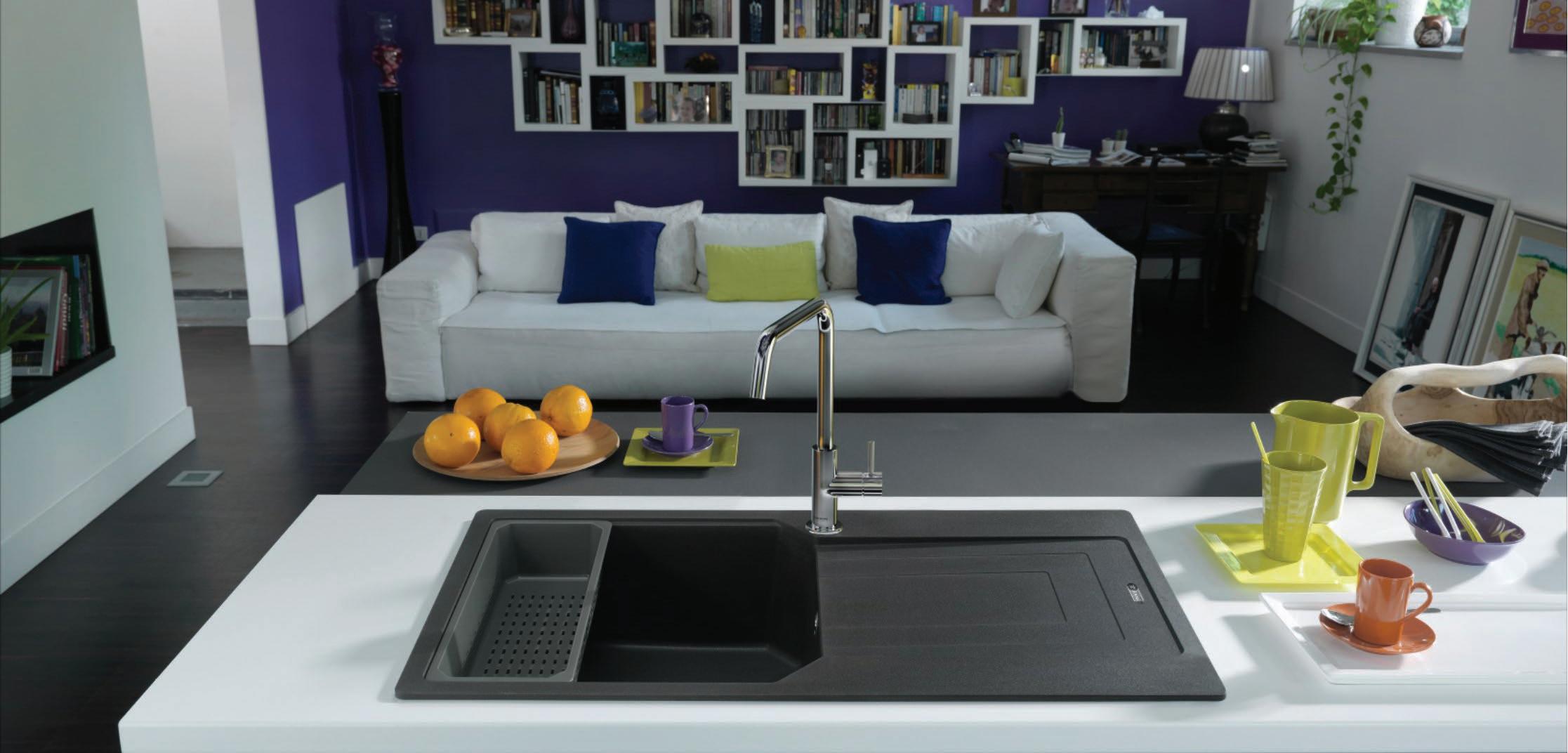
grey, champagne and polar white in two single bowl versions and a one and a half bowl. The 220mm deep bowls are designed with an accessories ledge to hold an optional synthetic strainer bowl to optimise user ergonomics.
The Aruba sink is competitively priced from £359 reflecting Carron’s brand focus for good design, value and quality.
For further information, contact Carron Phoenix on tel: 0161 436 6280, email: sales@carron.com, website: www.carron.com.
Carron Phoenix – Enquiry 98

Drawing from the latest interiors trends, solid surface specialists Staron’s range of exquisite, smooth colourful surfaces allows for a pop of colour to be added to both commercial and residential spaces. Delivering on both aesthetics and practical qualities, the bold and bright range from Staron provides a functional and more colourful alternative to natural stone. The luxuriously smooth surfaces provide a truly impressive structure, its solidarity ensures colour and detail run right the way through the thickness of the material, meaning the unique colouring and patterns of each design are visible through edge profiles and cut out shapes.
Staron – Enquiry 99
To make an enquiry – Go online: www.enquire2.com or post our: Free Reader
New Aruba sink by Carron Phoenix blends together style and multifunctionality
THAT ARE OFTEN CREATED WITH THE USE OF A SINGLE PARTITION.
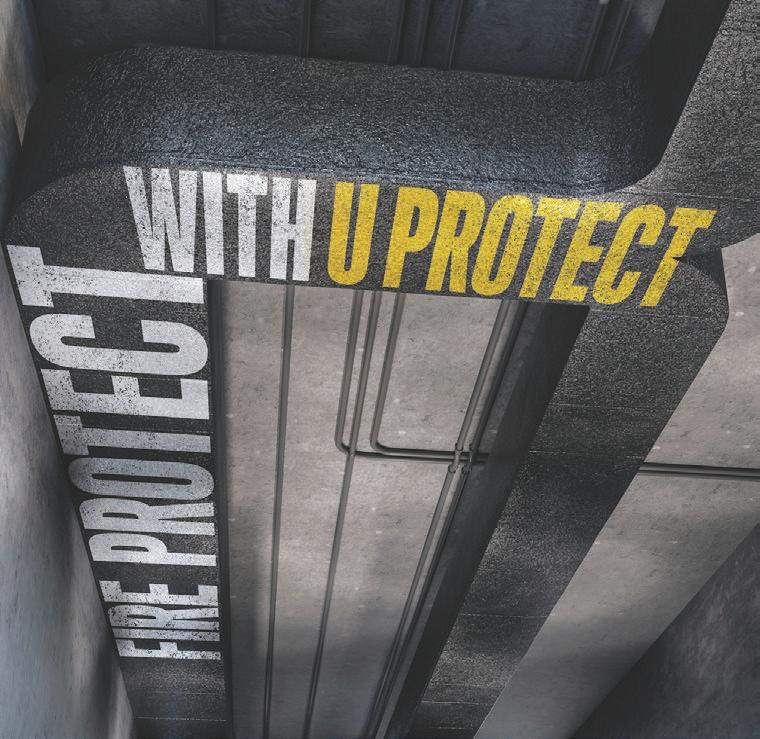
SPECIALLY CREATED AS A FIRE-RETARDANT VERSION OF THE LEADING BREATHER MEMBRANE, TYVEK® FIRECURB® HAS ALL THE HIGH-PERFORMANCE PROPERTIES ONE WOULD EXPECT OF THE TYVEK® BRAND WHILE OFFERING EVEN GREATER PEACE OF MIND FOR ETHICAL PROFESSIONALS.
pecified for the six storey mixeduse Silbury Boulevard project in Milton Keynes, 4,000 square metres of Tyvek® FireCurb® Housewrap has been installed by Sage Roofing behind the aluminium cladding of a new-build, steelframe construction by United Living.
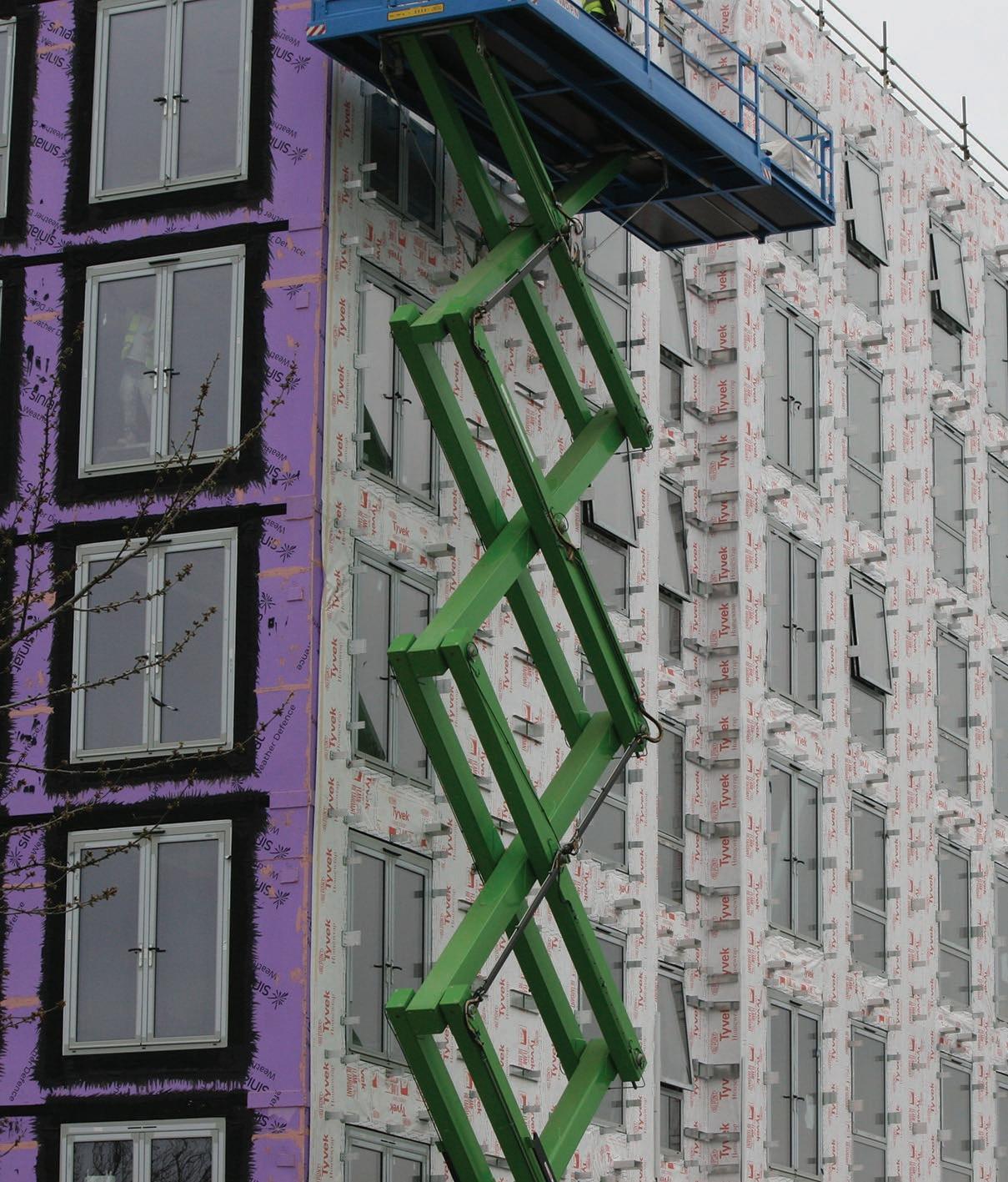
United Living was keen to ensure that the building’s façade would continuously meet B class fire rating requirements while also meeting part L (condensation risk) requirements, thus the ideal solution was to install Tyvek® FireCurb® over the weatherboard insulation and seal it tight with specialised Tyvek® adhesive accessories.
Robert Reid, Silbury Boulevard Project Manager for United Living, Midlands says, “We chose Tyvek® FireCurb® because it’s the market leader and we needed the right product to fulfil an essential specification post the Grenfell tragedy, in terms of fire safety.
We needed a non-combustible material and United Living is at the forefront of resolving these issues.”
Tyvek® FireCurb® Housewrap is a pioneering advancement in membrane manufacture that adds superior flame retardant performance to the existing high-value properties of Tyvek®

Using innovative technology to reduce the flammability of polymer based substrates, Tyvek® FireCurb® decreases the risk of fire spreading through the external envelope.
Rather than using halogens, the technology employs a phosphorous-containing agent that forms a ‘char’ layer at the surface when it is in contact with an ignition source. This thin layer of carbonized polymer is highly flame retardant and forms a barrier, slowing the release of flammable materials.
– Enquiry 100
This year sees BMI UK & Ireland celebrate –through its iconic BMI Redland brand – 100 years of concrete tile manufacture, making it the oldest concrete tile maker in the UK. With celebrations due later this year, the company is recalling some of its milestones over the next few months: not just 1919, but from a heritage and pedigree dating back over 180 years. Yet the BMI story started much earlier in 1837, the year of Victoria’s coronation, when George Lewis began making Rosemary clay plain tiles in Cheslyn Hay, Staffordshire. BMI – Enquiry 101
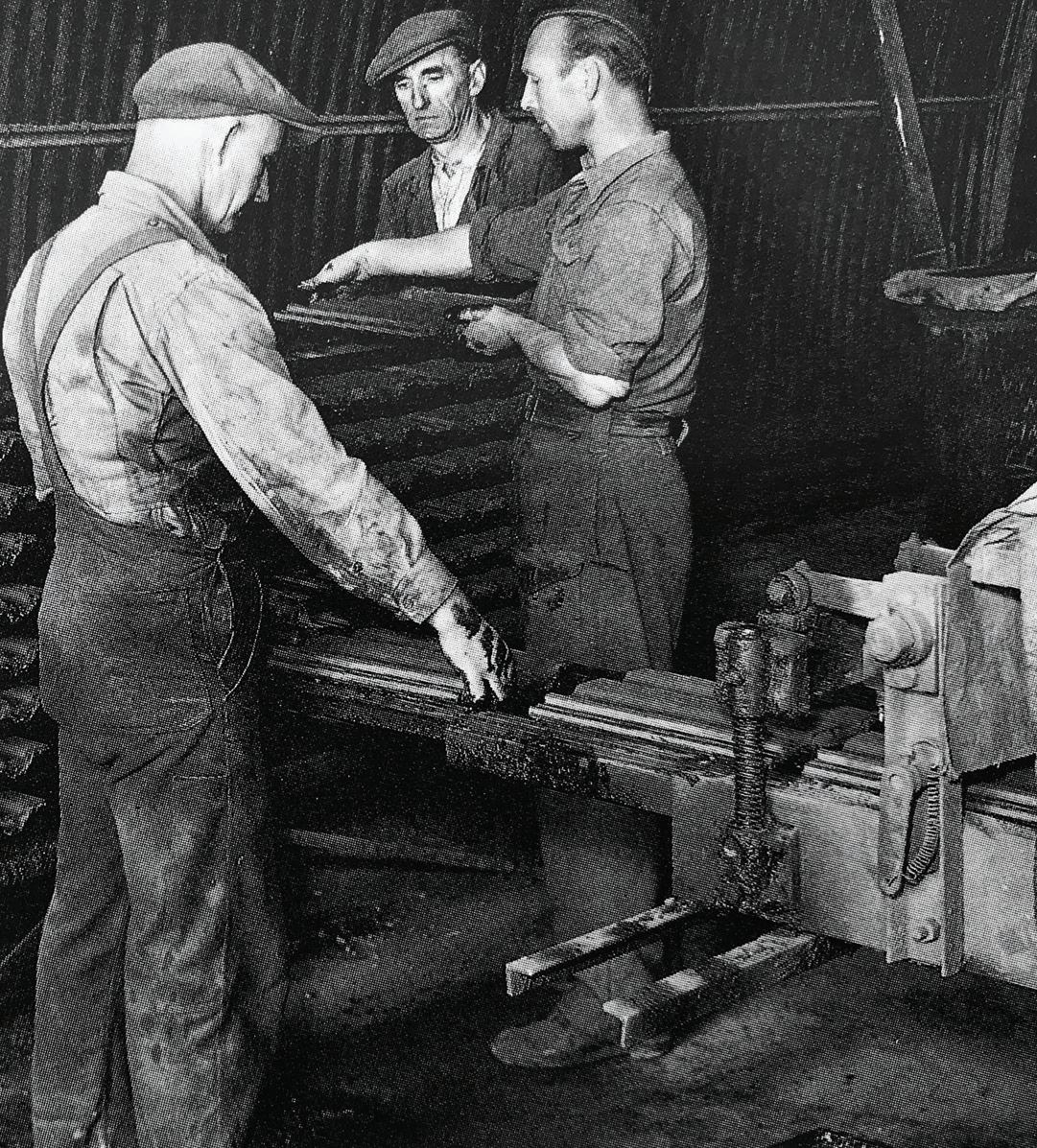
Marley Alutec’s Evolve Deepflow aluminium rainwater system, with custom manufactured components, has been used to achieve a traditional look and superior durability for Carmichael House in the Scottish village of Elie. Marley Alutec products are manufactured from marine grade aluminium and finished in an architectural grade polyester powder coat (PPC) paint. As such, the systems are 65% lighter than cast iron and have a life expectancy of 50 years or more. Evolve, which can be installed in similar way to PVC systems, was selected for the ease of installation and the high-quality, robust connection.
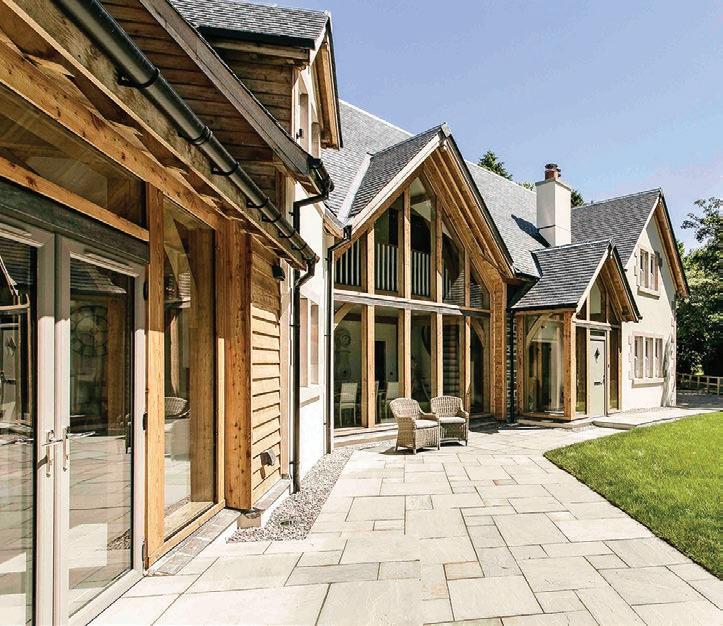 Marley Alutec – Enquiry
Marley Alutec – Enquiry
102
Isover’s U Protect insulation system for passive fire protection in HVAC applications now has an increased choice of insulation thicknesses. The U Protect system has been tested under EN 1366-1 & EN 1366-8 and assessed against BS 476: Part 24, offering up to two hours fire resistance in HVAC ventilation and smoke extract ducts, and one-hour fire resistance for kitchen ducts. The U Protect system comprises of two insulation products; U Protect slabs and U Protect wired mats, as well as a range of U Protect accessories. Both the U Protect slabs and U Protect wired mats are made from ULTIMATE™
Isover – Enquiry 103
Marley Alutec provides durable solutions for home
Sikasil®-SG 500 structural silicone adhesive and Sikasil® WS-605 S sealant were chosen to bond multiple glass panels to a steel frame, allowing for the unusual shape of the roof design without the need for mechanical fixing.
The roof’s large and unusual organic design meant bonding was unable to take place offsite. To counter this, Cantifix worked to a 3D-model until onsite where they individually lifted the glass panels into the steel frame before bonding with Sikasil®-SG 500.
Despite the challenges, Cantifix’s expert knowledge and experience alongside the excellent training provided by Sika, meant their team was able to complete the installation successfully.
Sika’s products have ensured the long-term durability of a stunning multifaceted glass roof installed at The University of London’s Senate House. As part of a refurbishment to create a new academic hub, the roof was created using 105 completely unique bespoke glass panels.
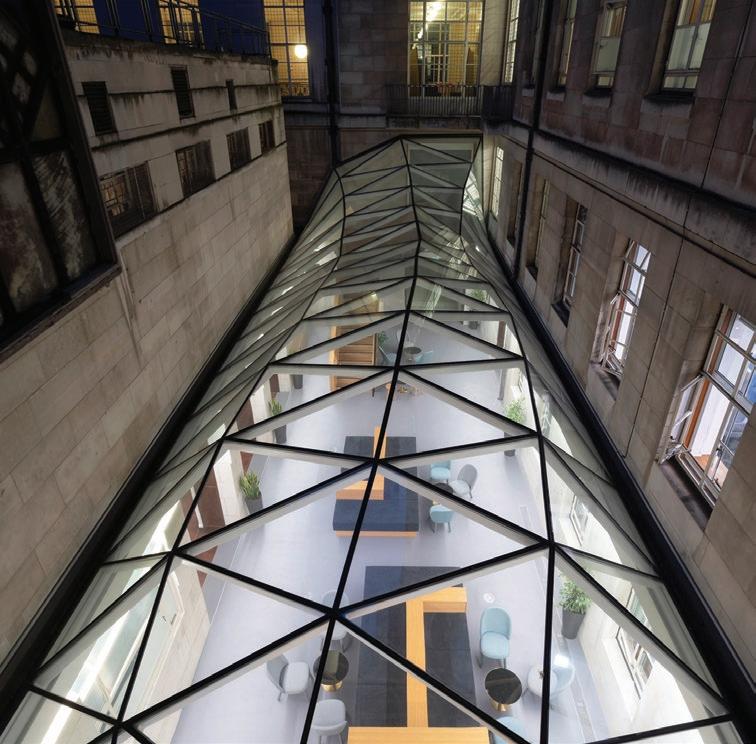
The resulting roof was finished to a high standard and saw the client expressing their delight with the credibility both Cantifix and Sika brought to the refurbishment, which has gone on to receive a nomination for an FX Design Award.
Sika – Enquiry 104
The A. Proctor Group, renowned for providing high-quality membrane solutions for controlling the heat, air, moisture movement in buildings (HAMM), is delighted to announce that it’s Fireshield® vapour permeable membrane has been awarded a British Board of Agrément Certificate.
Fireshield is the culmination of leading research to produce a vapour permeable membrane with a fire proof surface, which is designed specifically to improve the fire protection behind cladding.
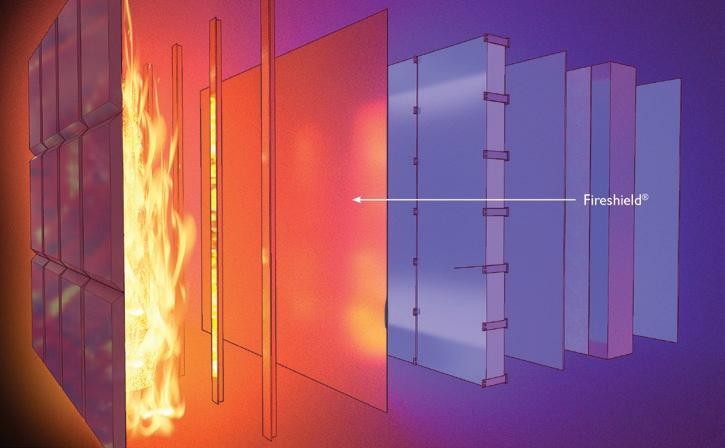
The BBA Certificate confirms that Fireshield has enhanced performance in relation to reaction to fire classification, will reduce the risk of interstitial condensation, and will have a life equal to that of the building in which it is installed.
The endorsement by the UK’s leading construction certification body will provide architects, contractors and specifiers with full assurance that the product has been tested to meet the highest industry standards.
Fireshield has a unique intumescent composition that actively reacts to prevent fire taking hold.
This unique coating extinguishes fire rather than just resisting it, and significantly reduces the formation of droplets and smoke.
Fireshield complies with BS5250, BS4016 and NHBC requirements for vapour permeable walling underlays. It is installed and fixed to the substrate in the same manner as standard breather membranes using mechanical fixings.
Applications include both commercial and residential buildings including apartments and student accommodation, as well as rainscreen cladding and applications over 18m high.
A. Proctor Group – Enquiry 106

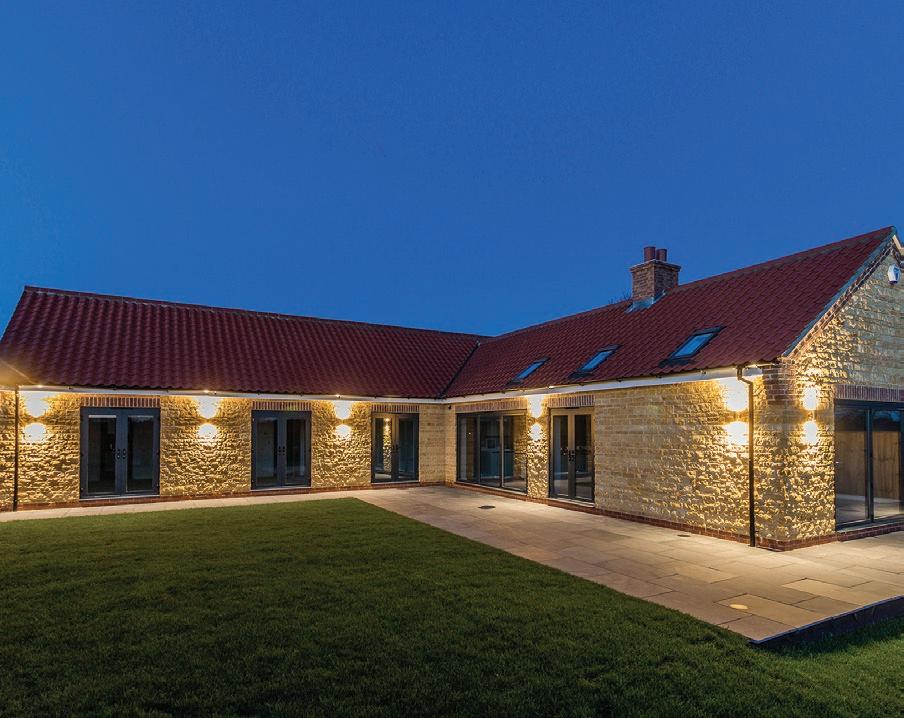
New research from leading building consultants, Peutz B.V., has revealed that by using higher performing insulation within rainscreen and cavity walls, it is possible to reduce construction thicknesses and achieve noticeable improvements in internal natural light levels. Its findings are explored in full in the updated Daylighting White Paper from Kingspan Insulation, available for download from: www.kingspaninsulation.co.uk/daylighting. The analysis looks at the change in the average daylight factor (ADF) for a room when premium performance Kingspan Kooltherm insulation is used compared with mineral fibre insulation.

Kingspan – Enquiry 105
The University of Leeds new Nexus Innovation and Enterprise centre is a stunning example of how a building’s modern exterior envelope can sit harmoniously within an existing campus setting. Architectural fabrication specialist Metalline worked closely with Associated Architects, Glassolutions and United Anodisers to produce a range of bespoke rainscreen panels in anodised silver and a striking two tone striped anodised bronze to enhance the brick and glazed façade of the new centre. Over 3000m2 of aluminium rainscreen panels were supplied in varying lengths up to 4000mm length x 2000mm wide.
Metalline – Enquiry 107
A development of four executive bungalows in the rural village of South Rauceby has recently benefitted from the installation of Isover’s pitched roof insulation solution Metac, which complemented the semi-vaulted ceiling design and helped to reduce time and labour costs on site. Metac is a high-performance glass mineral wool insulation engineered with both thermal performance and acoustics in mind, reducing unwelcome external noise by 49 dB (RW).
Manufactured from up to 80 per cent recycled glass it is also non-combustible and achieves an A1 Euroclass fire rating, the best attainable.
Isover – Enquiry 108
To make an enquiry – Go online: www.enquire2.com or post our: Free Reader
A private development for contemporary urban living in Bristol is benefiting from the latest advancement in vacuum insulation technology and exceptional thermal performance with the Kingspan OPTIM-R E Roofing System. Kingspan OPTIM-R E comprises a vacuum insulation panel, Kingspan OPTIM-R, completely encased within a high performance PIR insulation board. With an ultra-slim 80 mm thick design, it delivers an outstanding thermal conductivity of 0.009 W/m.K. Utilising Kingspan OPTIM-R flex infill strips, of the same thickness, enabled installers to easily infill awkward spaces and accommodate penetrations through the insulation layer.
Kingspan – Enquiry 110

The new campus of the Southern Regional College in Armagh, Northern Ireland is set to benefit from the superior airtightness performance qualities of the Wraptite external air barrier system from the A. Proctor Group.
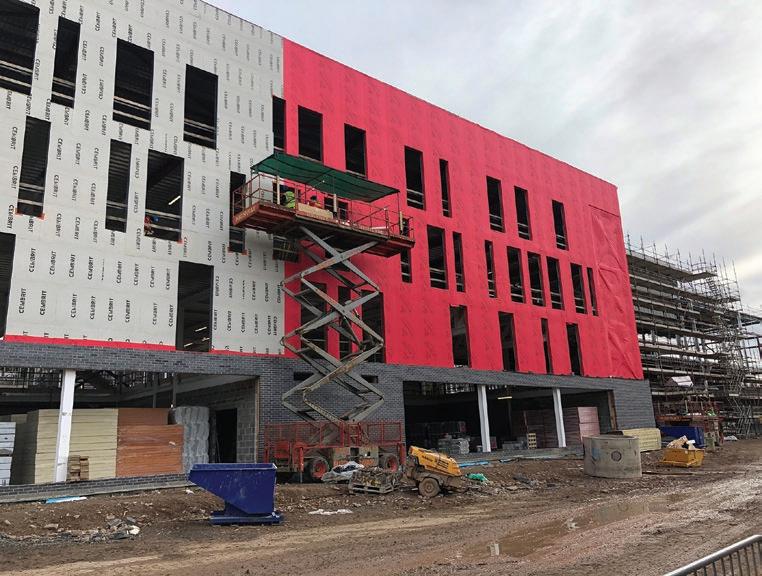
The Wraptite System was installed as an external air barrier and alternative to a traditional standard breather membrane.
Wraptite is the only self-adhering vapour permeable air barrier certified by the BBA and combines the important properties of vapour permeability and airtightness in one selfadhering membrane. This approach saves on both the labour and material costs associated with achieving the demands of energy efficiency in buildings.
Stephen Morrisey, Contracts Manager of Felix O’Hare, commented: “We have been really pleased with Wraptite which has proven extremely cost-effective because of the many benefits it has brought to the programme.
Aerospace company Blue Origin’s vast new 70,000 square metre factory in Kennedy Space Centre’s Exploration Park in Florida is now manufacturing ‘Glenn’ rockets for launches at Cape Canaveral 10 miles away
Owned by Amazon founder Jeff Bezos, the Blue Origin building features specially-designed Kalwall® translucent cladding which has been used across the top of the building in a clerestory design.

Manufactured with a bespoke face sheet to match the corporate colour scheme, 100’s square metres of Kalwall transmits high quality diffused daylight into the structure whilst also solving the twin requirements of privacy and security. Interestingly, the use of a bespoke
The self-adhesive nature of the product means it is very easy and quick to apply and great to work with. We used the self-adhesive Wraptite Preformed Corners around the windows and doors, the bright orange corners were excellent in terms of visibility and helping to achieve high quality detailing, sealing against air leakage and maintaining the continuity of the air barrier.”
A. Proctor Group – Enquiry 109
coloured face sheet does not affect the quality of light internally.
Kalwall offers complete line-of-sight protection, maintaining privacy for building occupants and operations while throwing diffused daylighting deep into the interior space. It also eliminates shadows and glare and the stark contrasts of light and shade making it safer for within. The system also enhances simplicity in external design by negating the need for blinds, curtains or solar control.
In the United States, Kalwall is accepted as one of the core materials for the construction of secure locations.
Kalwall – Enquiry 111
Isover’s Polterm Max Plus stone wool insulation has been certified by the British Board of Agrément (BBA) for use in façade applications. Designed for both ventilated rainscreen cladding and overcladding systems, Polterm Max Plus delivers excellent thermal conductivity alongside acoustic performance, while achieving the best attainable A1 Euroclass fire classification according to EN 13501-1. BBA Certification is a UK mark of excellence and demonstrates to building control, local authorities, specifiers, architects and contractors that the product meets the BBA’s specific assessments of quality, safety, alignment with the relevant building regulations and EN standards.
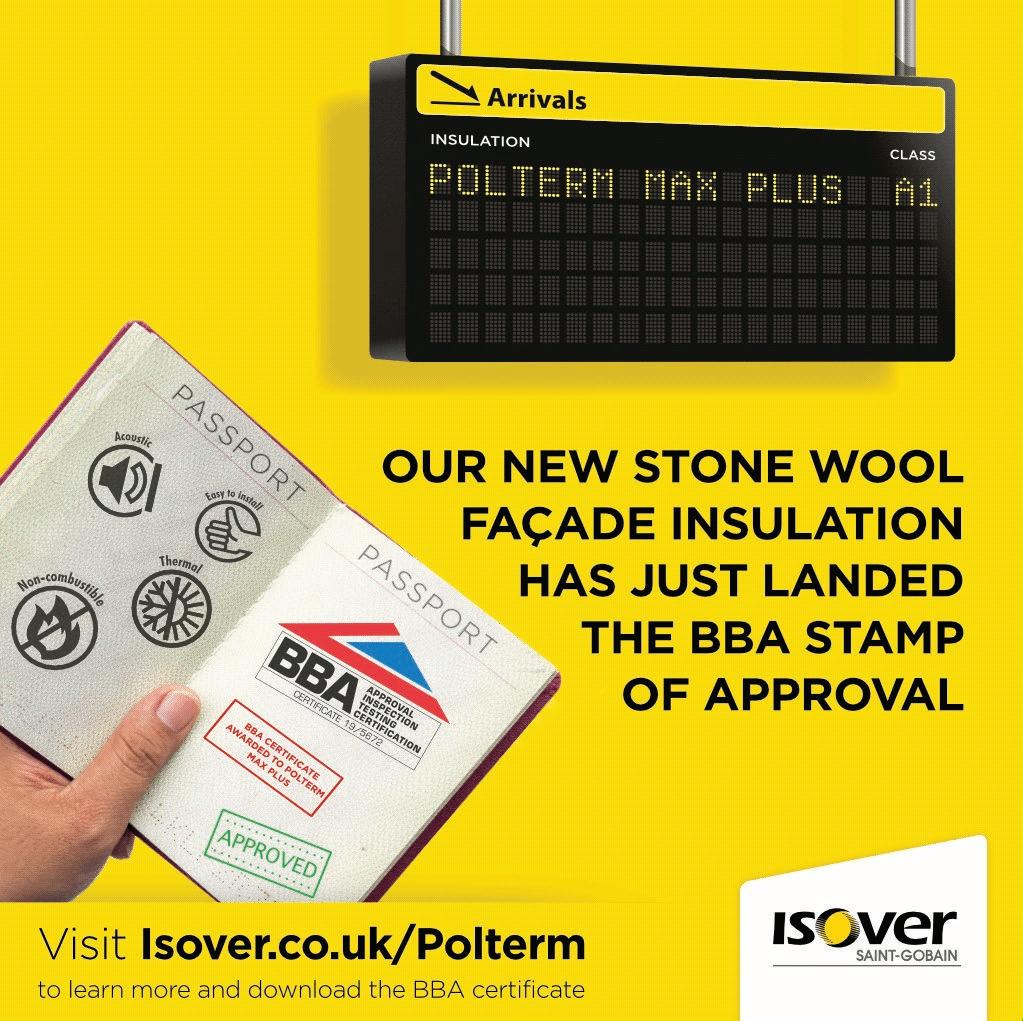
An integrated portfolio of products provided by Sto has been used to help refurbish one of the Victoria Palace Theatre in London’s West End. Sto provided a combination of bespoke architectural profiles, external wall insulation, external render and paint finish for the £60m project. Bespoke StoDeco façade profiles were designed to match the original features by Sto’s technical team in Germany. For this project they were finished with StoColor Maxicryl paint, which provides high waterrepellence and reliable colour-fastness. StoTherm Mineral K external wall insulation was also selected.
Sto – Enquiry 113


SFS, THE GLOBAL LEADERS IN BUILDING ENVELOPE SYSTEMS HAS LAUNCHED ITS NEW GENERATION NVF2F VERTICAL CLADDING SUPPORT SYSTEM.
reated by NVELOPE, part of the SFS business, the system enables floor-to-floor span rainscreen façades to be installed quicker than ever before with fewer components and a stronger end-result.
The heavy-duty aluminium bracket and rail system has been re-engineered to offer increased strength for vertical rainscreen cladding that is designed to span floor-tofloor. The result is a back-frame system which has one of the highest strength to weight ratio for conventional vertical rainscreen support systems that fixes directly into the concrete floor slabs.
This makes the NVF2F ideal for multistorey buildings, including car parks, residential apartment blocks and commercial developments.NVF2F provides a solution for projects that have limited fixing locations. Capable of spanning much larger distances
compared to conventional framing systems, the system is perfectly suited to span full floor levels, supported by brackets fixed directly into the concrete slab at each level.
NVF2F is available in four different bracket sizes – 72mm, 122mm, 172mm and 222mm – which include a 5mm clip-on thermal isolator as required. Each bracket has two primary fixing holes, one used per bracket, but with a second hole allowing for different positions to be used instead, such as in cases where the primary slot is not accessible.
Brackets are fixed directly to the concrete floor slab edge. The SFS MULTI-MONTI® concrete fixing, which provides a secure anchorage in concrete without the need for wall plugs, is the preferred fastener to deliver a secure, lasting installation.
SFSThe London Gunnnersbury Park Museum is a perfect example of how high-performance acoustic solutions can solve the problem of noise in public and leisure places.
When considering its redesign, the architects wanted to create a space that would provide a hub for the Park. It needed to be a space that emotionally connected with visitors to the Museum and regular users of the Park.
With this in mind, the designers decided to specify Troldtekt panels. With their natural look and feel and acoustic properties, they were the ideal solution for the ceiling. It allowed them to use harder surface materials elsewhere to suit the architecture of the pavilion.
– Enquiry 114
Path Design says: “We needed to ensure that we addressed what could be a relatively hard interior because of the heavy floors we needed for high traffic catering and the predominantly glazed elevations.
“As such, we looked to soften acoustically the space to reduce the background noise generated by the open kitchen and coffee machines, along with the general noise created by visitors.”
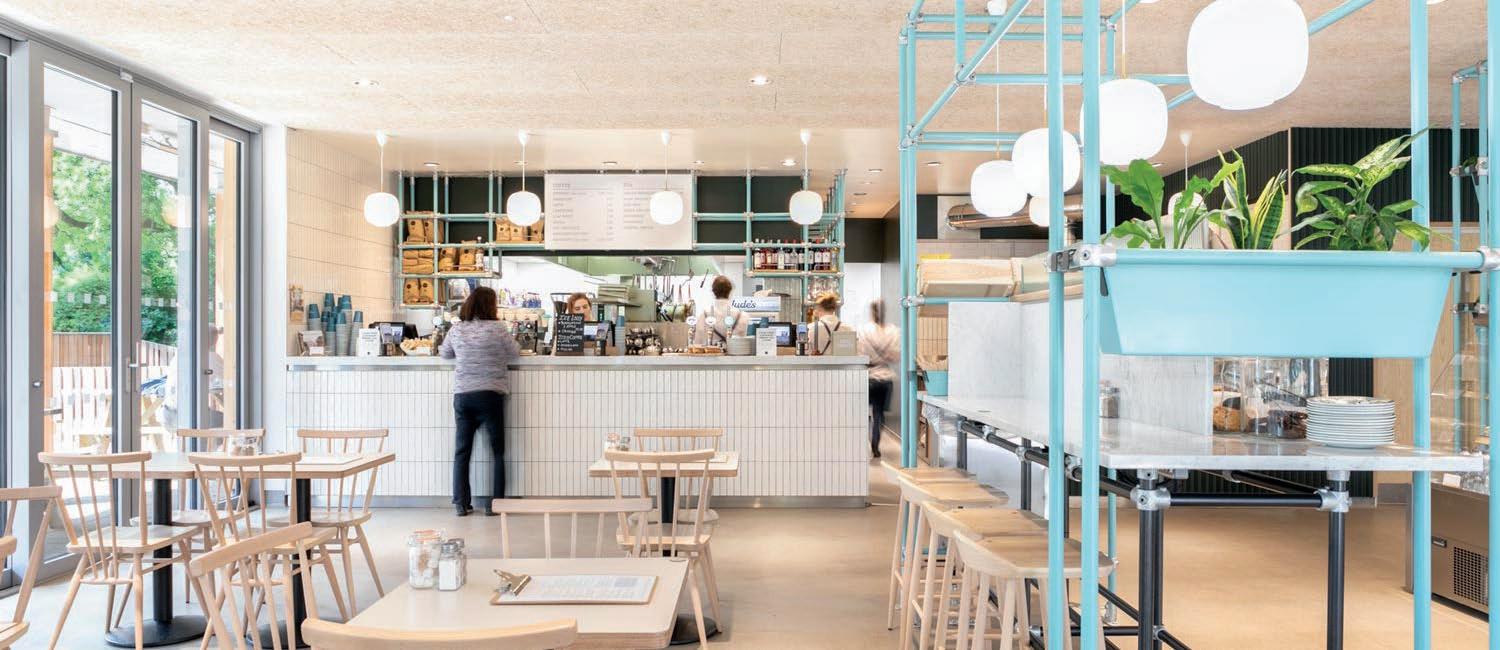
Troldtekt panels are commonly specified throughout the UK and Europe to improve the interior acoustic environment.
Troldtekt – Enquiry 115
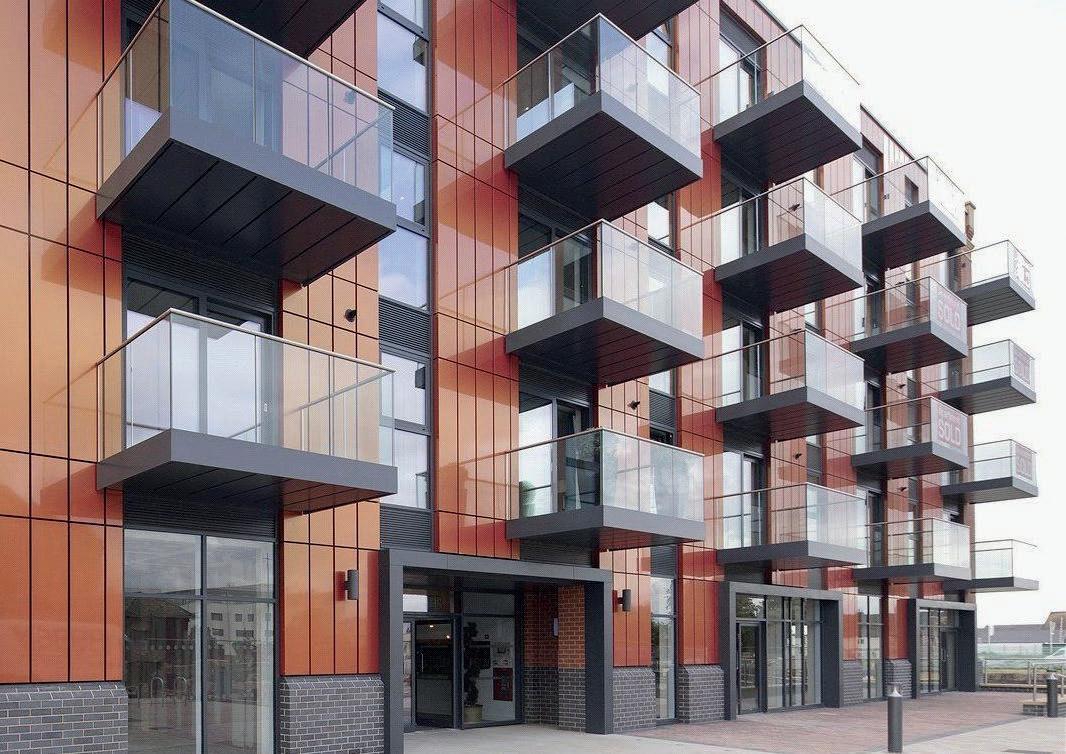
Provender is a new residential development at Bakers Quay in Gloucester, which benefits from a custom balcony solution from Levolux. Each rectangular-shaped balcony starts with custom first-fix steel brackets. The brackets are designed to allow pre-assembled balconies to be quickly and easily bolted onto the building.
Levolux’s innovative ‘bolt-on’ balcony design takes account of project specific requirements. Site access and storage restrictions are easily accommodated, while use of cranes and other specialist lifting equipment is minimised.
Levolux’s dedicated balcony assembly centre has enough capacity to satisfy ‘just-in-time’ delivery requirements for multiple large projects. Once on-site, Levolux finishes the balconies with frameless glass balustrading, before they are lifted and carefully secured to the building.
Levolux – Enquiry 116

modulyss’ shock-absorbing backing, comfortBack, is available as standard on First Absolute, DSGN Tweed and DSGN Cloud carpet tile collections. Each readily available from stock in six ultra-usable colourways, these carpet tiles are ready to provide enhanced comfort and a longer life. Through a specially developed 90% recycled content polyester felt, comfortBack equipped carpet tiles positively impact wellbeing in the workplace by reducing muscle fatigue and fighting off wear. Lightweight, yet dense enough to absorb footfall time and time again, comfortBack brings impressive long-term underfoot comfort.
modulyss – Enquiry 119
IVC carpet tile and LVT from IVC have been used in a colourful, graphic scheme at the Dublin offices of Saongroup, a world leading online recruitment company. Demonstrating the ability of IVC to deliver solutions across product types, the installation saw over 1,000m2 of IVC floors used throughout office desk and common areas, using bold pattern and texture to separate areas. Specified by the highly talented Dublin-based interior design firm, Think Contemporary, the flooring scheme builds from a base of Shared Path carpet tiles from the Art Style collection.
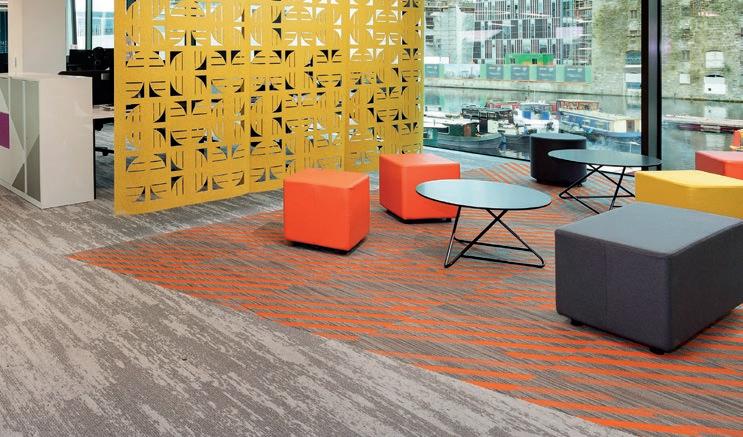
UNILIN Evola’s brushed gold decor, space and furniture enables designers working in retail, hospitality, commercial office spaces and even high-end residential projects to capture the magic with versatile surface finishes in scratch, wear and stain-resistant HPL.
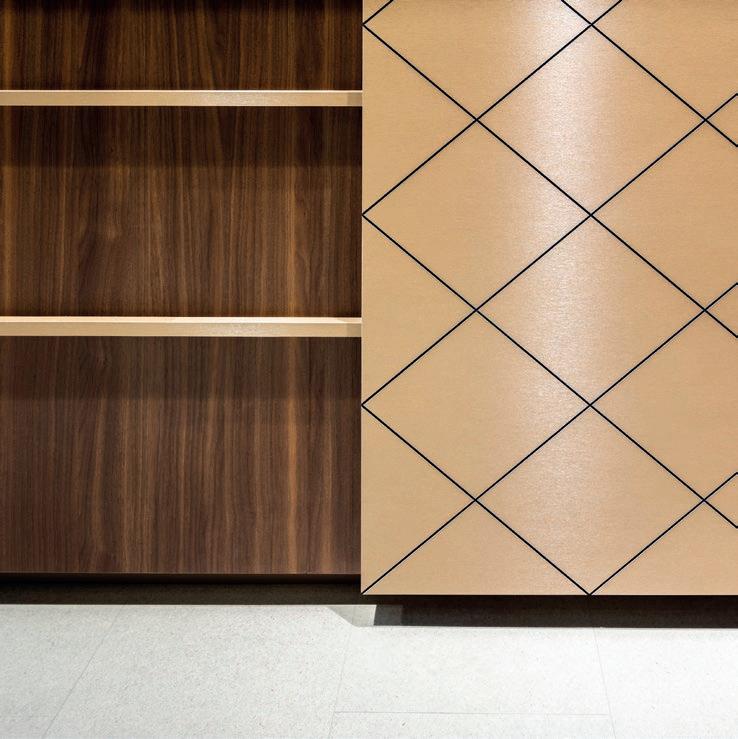
Used to create ultra-luxe splashbacks and surrounds in washrooms to stylish feature panels on furniture, or even as a detail highlight on door handles; UNILIN Evola brushed gold brings the look without breaking the bank. Teamed with the black of a UNILIN MDF door panel to create a fan inlay in radiant gold, brushed gold brings a look straight out of 1920s decadence.
UNILIN – Enquiry 121
With its authentic wood and concrete looks, a high-performance scratch and stainresistant vinyl wear layer, Uniclic HDF core and integrated cork underlay, VINYLTrend provides the ultimate combination of speed of fitting, ease of maintenance and acoustic and thermal insulation. Part of Granorte’s new TRENDCollection, VINYLTrend is designed to provide homes with floors that not only deliver impressive performance but also great value. In 34 designs, the expansive collection covers a wide spectrum of wood looks, as well as trendfocused concrete and a textile-effect basket weave, ensuring choice enough for any interior.
Granorte – Enquiry 118
Parkside has launched Tyne, a highly-versatile brick-effect wall and floor porcelain tile that’s ready to create a stunning brick and mortar aesthetic in the most demanding commercial environments.
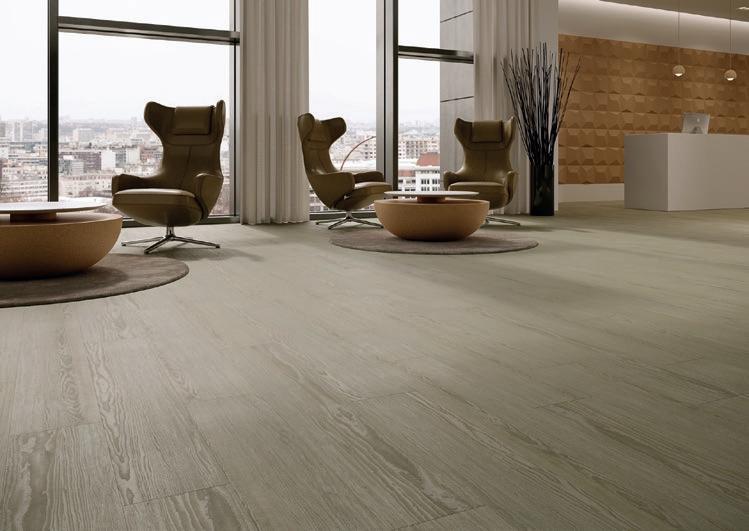
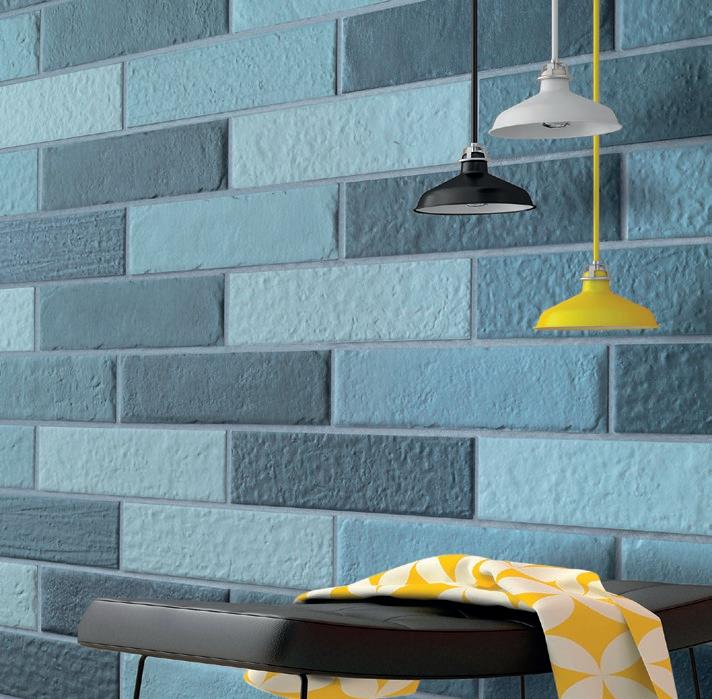
Waterproof, frost-proof and resistant to mould and stains, Tyne delivers impressive authenticity in 13 colourways, each capturing the character and variation found in handmade bricks. Ranging from classic colours of red and multi through earthy tones in mud and sand to a palette of bolder blue and grey hues, the 250 x 60mm tile brings a new depth to brick-effect finishes.
Through a variety of surface textures and subtle nuances in colour, the tile avoids telltale repeats for a look that’s indistinguishable from real bricks, bringing a raw, semi-industrial look to commercial interiors. Ideal for bars, restaurants and hospitality locations, Tyne has a matt finish with 36+ shod foot performance, delivering a safer underfoot surface. With a denser and less porous clay than normal ceramic, Tyne’s porcelain material
is better suited to demanding commercial environments, where its hardness and durability ensure a resilient surface.
Parkside is making the exclusive Tyne available from stock in all 13 colourways, giving designers and specifiers access to the collection in as little as a couple of days.

Parkside Group – Enquiry 120
Compiled by INVISTA Antron® carpet fibre in collaboration with trend expert Anne Marie Commandeur of Stijlinstituut Amsterdam, the Antron Global Colour Trend Forecast delivers fascinating insight into the colours and themes shaping commercial interiors through 2020. Now in its fifth edition, the Antron Global Colour Trend Forecast 2019/2020 maps how colour will impact commercial space through four key themes; Play, Primal, Reflect and Grow. Each theme explores how colour influences our state of wellness and helps people to feel happy and comfortable in their workplace. The forecast is available for download from the Antron website.
Antron – Enquiry 122
OFFERING NEW POSSIBILITIES FOR THE CREATION OF STYLISH FEATURES ON TILED WALLS, SCHLÜTER®-SHELF IS A WELCOME INTRODUCTION TO SCHLÜTER-SYSTEMS’ RANGE OF SOLUTIONS FOR TILE AND STONE.
SHELF avoids the need to drill through finished coverings (and the waterproofing beneath) in pursuit of a shelving solution.
Instead, products in the range are designed to coincide with grout lines, creating a more aesthetically pleasing and harmonious feel across an installation as well as preventing damage to its layers.
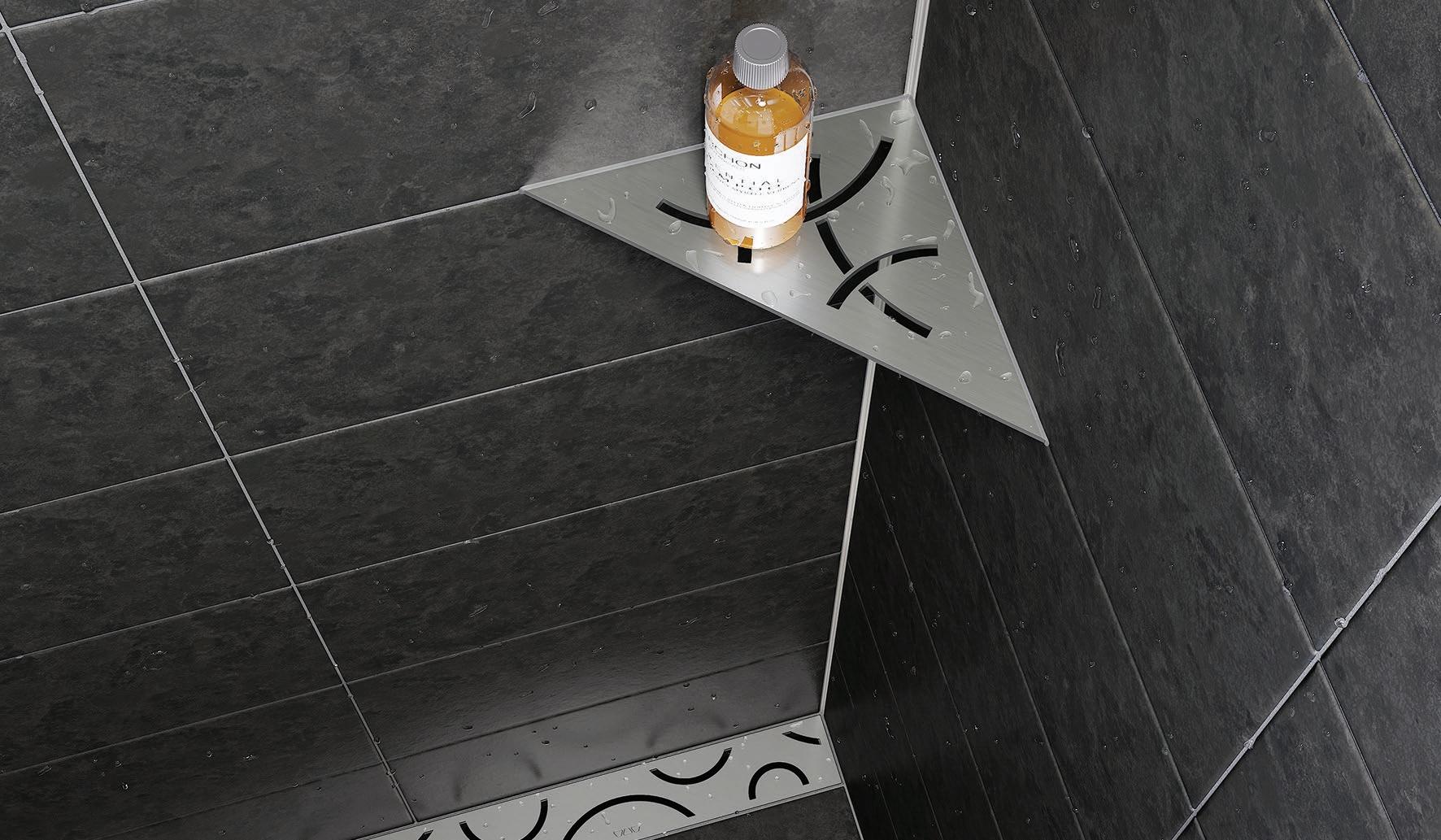
Three variants are available:
• Corner (SHELF-E) – range includes options for standard or retrofit installation
• Niche insert (SHELF-N) – sized to slot into the grout joints within a Schlüter niche
• Conventional (SHELF-W) – with anchoring legs for embedding into adhesive
The shelves feature the distinctive FLORAL and CURVE designs of the Schlüter ®KERDI-LINE-STYLE/-DRAIN-STYLE grates released at Cersaie 2017, allowing for co-ordination across the drainage and storage elements of a room design.
They are available not only in a smart brushed stainless steel, but also in three of the most popular Schlüter ® -TRENDLINE finishes – Ivory, Stone Grey and Dark Anthracite. This new addition expands further upon Schlüter’s range of designer
solutions for finishing and features. For more information, call 01530 813396, email pr@schluter.co.uk or visit www.schluter.co.uk.
Schlüter-Systems – Enquiry 123
Inspired by the timeless look of denim, IVC has captured the comfortable yet classic look in three striking carpet tile designs that deliver a vintage yet always fashionable edge. The Denim collection presents Zip it, Hem and Jean; using a layered-approach to design to explore the look of worn-in jeans. Made in the USA on state-of-theart 1/12th gauge tufting machines by Mohawk Group, and readily available from stock through IVC, [TB1] Denim’s a powerful example of IVC’s and Mohawk’s shared product portfolio in action. The collection is ready to deliver impressive performance in commercial interiors. IVC – Enquiry 124
With the standard repetitive fixture and fittings no longer ticking the box for student accommodation design, Maxwell Green Design Ltd enlisted the help of Forbo Flooring Systems to breathe a new lease of life into the communal areas of iQ Student Accommodation’s new property in Hammersmith, London.
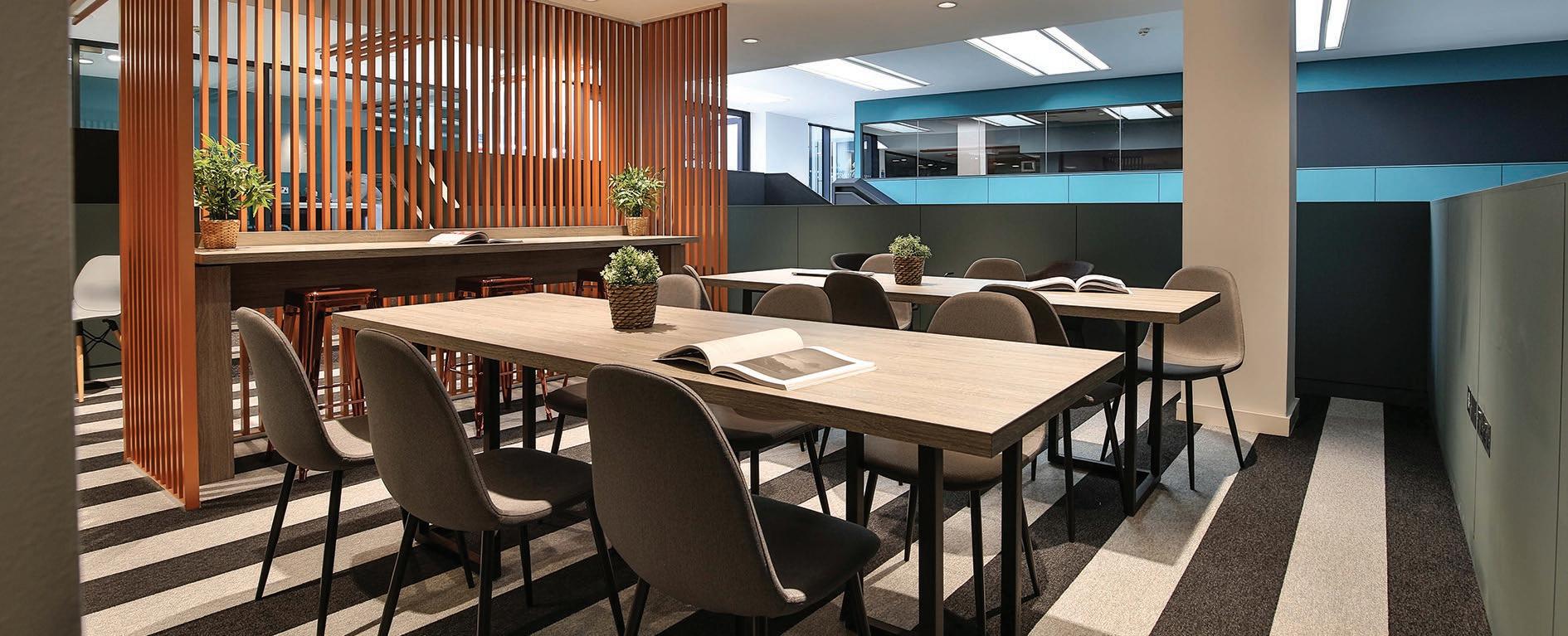
The Tessera Layout and Outline carpet tiles were chosen in the contemporary Mono and Frosting colourways to create maximum impact when people first enter the space.
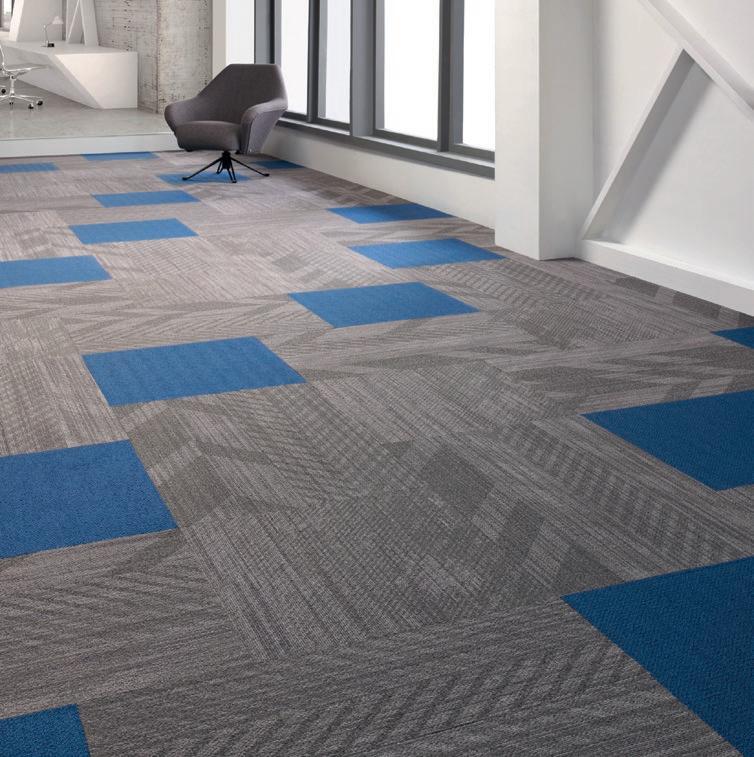
Thanks to the plank format (100 x 25cm) of this range, the possibilities for designers to create stunning flooring schemes is endless. Forbo’s Flotex flocked floor covering is the
only product available on the market that combines the appeal of a textile floor covering, with the practical and hygienic advantages of a resilient – making it perfect for very busy locations, like the screen room on this project. It is also available in a wide range of existing colours, designs, and formats including sheet, tile and plank, or designers can have their own pattern – or logo – printed onto the surface for a completely unique aesthetic.
Lisa Green, Director of Maxwell Green Design Ltd concluded: “iQ and all of the students are thrilled with the new interior, with the various amenities being used very frequently.”
Forbo Flooring Systems – Enquiry 125
To make an enquiry – Go online: www.enquire2.com or post our: Free Reader Enquiry
Hammering home the need for sophisticated student accommodation
A 517-ACRE SITE IN WILTSHIRE, THE LOCATION OF DYSON’S MULTIMILLION-POUND RESEARCH AND DEVELOPMENT CENTRE, IS NOW ALSO THE HOME OF SIR JAMES DYSON’S INSTITUTE OF ENGINEERING AND TECHNOLOGY.
ptimal spaces for work and study as well as rest and relaxation were critical factors at the new communal Roundhouse building, which is why we at Rockfon are delighted that our acoustic ceiling systems were specified for the project.
The campus masterplan radiates around the Roundhouse, a two-storey communal clubhouse where 220 panels of bespoke Rockfon Eclipse® ceiling islands are installed, containing a library, café, bar and screening room. Rockfon Eclipse ceiling islands are perfect for spaces where a traditional suspended ceiling is not technically suitable, or in this case didn’t meet the aesthetic vision of the architects.
Rockfon Eclipse is very versatile and can be hung from several kinds of structures including wood, steel and concrete soffits where traditional suspended ceilings cannot usually be installed.
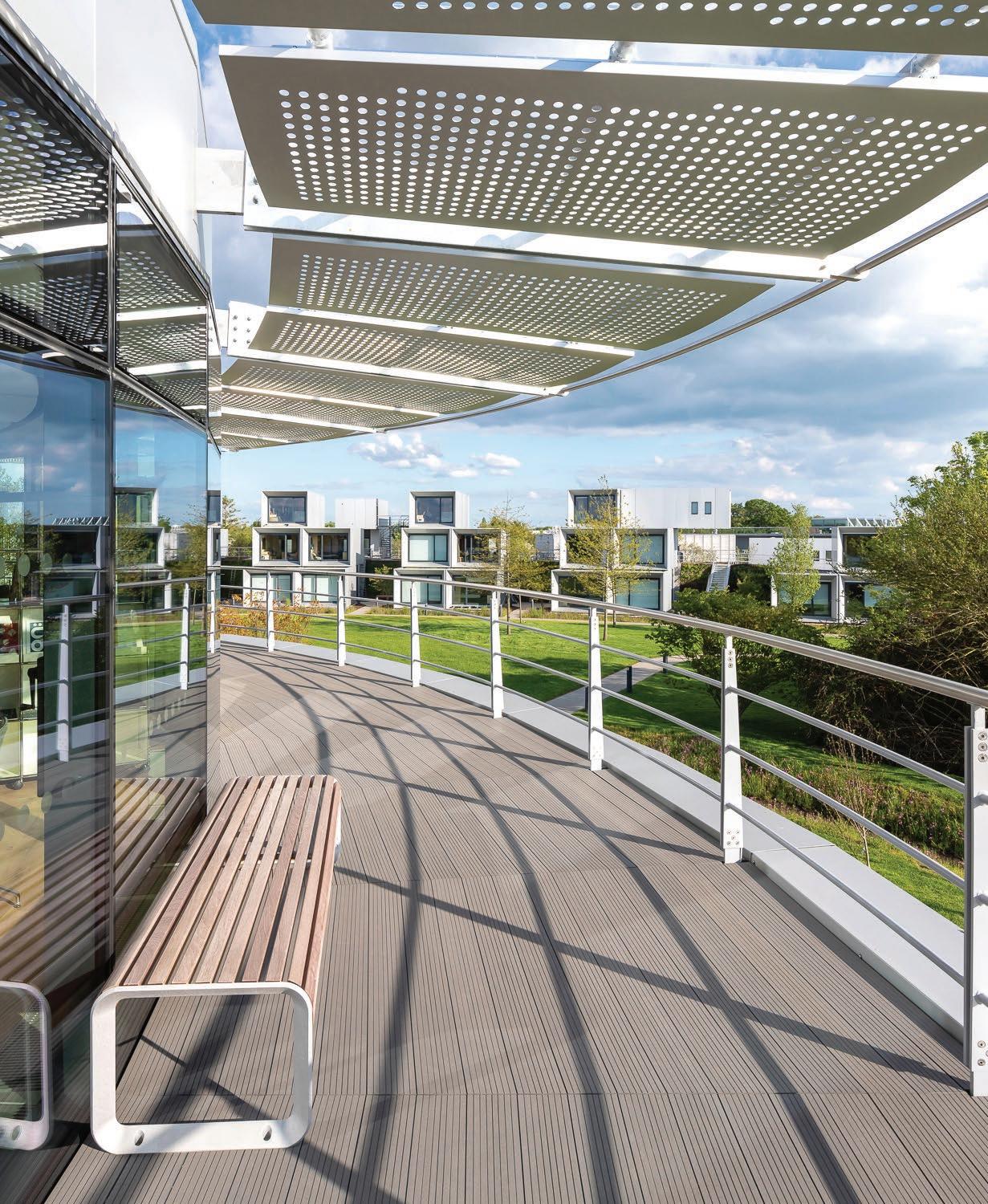
The islands are quick and easy to install and absorb sound on both sides, helping to reduce reverberation time and improve ambient sound levels.
They are available in a wide range of shape formats and an unlimited custom colour range using NCS. The Rockfon materials were expertly supplied by SIG Distribution Bristol, with leading drylining and plastering contractors D Interiors Ltd carrying out the site works.
Our team worked closely with trusted Rockfon Active Installers D Interiors, main contractor Beard Construction and WilkinsonEyre to devise the best ceiling solution.
Each trapezoid island contours exactly to the circumference of the building, resulting in unique visual impact whilst delivering outstanding acoustic performance.
Rockfon – Enquiry 126
Okuda San Miguel is one of the most prominent contemporary muralists in the world and the first artist to team up with manufacturer Formica Group to create a limited-edition line of laminates. The exclusive designs by the muralist offer a new type of collaboration between art, design and architecture. The collection is called Formica Younique ® x Okuda San Miguel and the panels are intended to be the first of many artist collaborations to come. The Okuda panels are available in four exclusive designs and three sizes. The collection is available until September 2019.

Formica Group – Enquiry 127
Research into new technology by Safeguard Europe – the UK’s leading specialist in damp-proofing and waterproofing technology – suggests that better, more effective options are available to lime-based plasters and renders. New ‘second generation’ plastering systems have been introduced that are more resilient to dampness and salts than traditional plastering methods. These modern systems are capable of being applied to walls that are still damp and can resist high levels of moisture and salt ingress. For further details of Safeguard’s advanced, high-performing hi-lime and damp-resistant plasters, visit www.safeguardeurope.com/ products/dryzone-system
Safeguard – Enquiry 128
Commercial and residential vinyl flooring specialist Polyflor, has recently published its 14th annual Sustainability Report which outlines the UK manufacturer’s environmental performance over the past year.
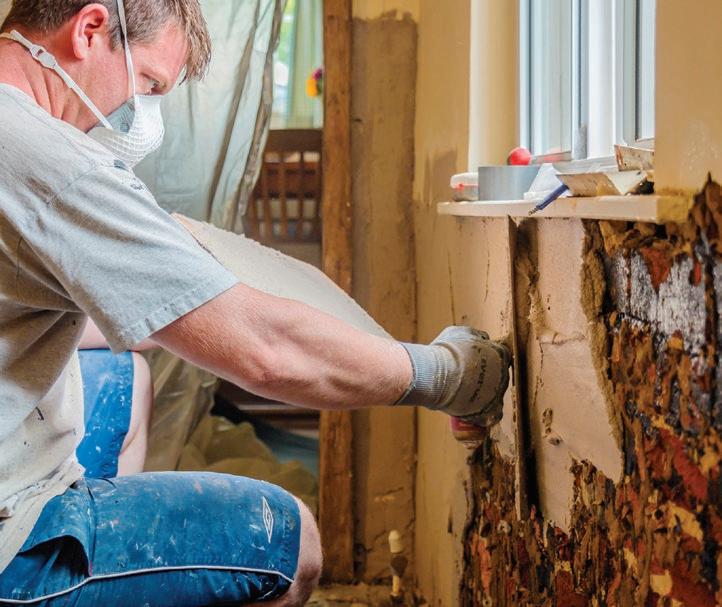
The 114-page report gives a detailed account of the sustainability milestones that Polyflor reached in 2018, delves into the company’s green credentials and explains how Polyflor is fully committed to producing environmentally preferable flooring, with a focus on sustainability through the 6-step life cycle process. The report also highlights Polyflor’s involvement with charities and the local community. Download a digital copy of the new report at www.polyflor.com/sustainability.
Polyflor – Enquiry 129

Polyflor has launched the new Polysafe Stone fx PUR collection. Developed to capture the beauty and authenticity of stone and concrete surfaces, Polysafe Stone fx is a distinctive safety flooring collection designed for engaging interior environments which require the assurance of sustainable wet slip resistance.

Engineered for safety, Polysafe Stone fx features virtually invisible aluminium oxide particles integrated throughout the performance layer to provide a safety flooring which is both functional and beautiful. These carborundum-free safety particles ensure that Polysafe Stone fx offers full HSE compliance and sustainable wet slip resistance, achieving 36+ on the pendulum wet test and a ramp test of R10. Polysafe Stone fx also conforms to the EN 13845 European safety flooring standard with successful completion of the 50,000 cycles abrasion test.
Tom Rollo, UK and International Marketing Director comments:
“Specifically designed to be a practical choice for contractors and specifiers alike, the new Polysafe Stone fx has been neatly aligned to our hugely popular Polysafe Wood fx collection and can be used in front of house environments where we see significant opportunities for the products to work together in engaging interior design schemes.”
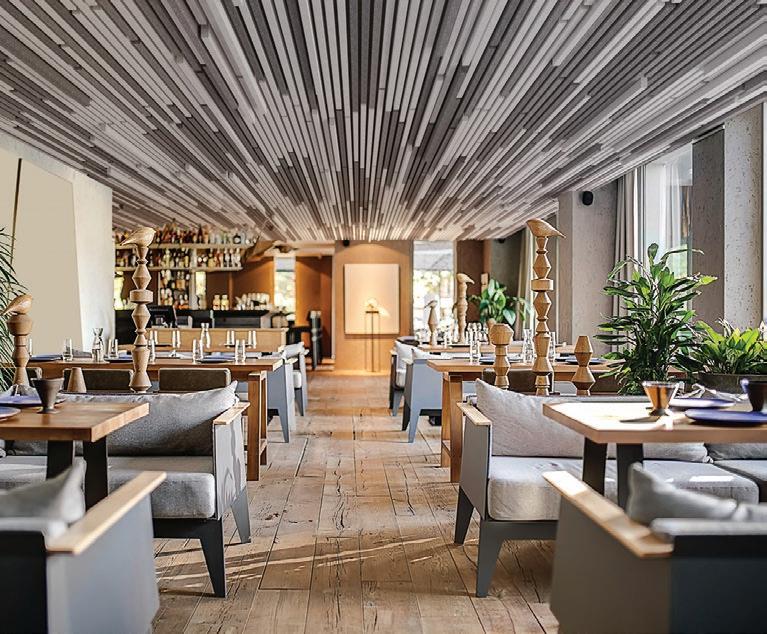
Polyflor – Enquiry 130

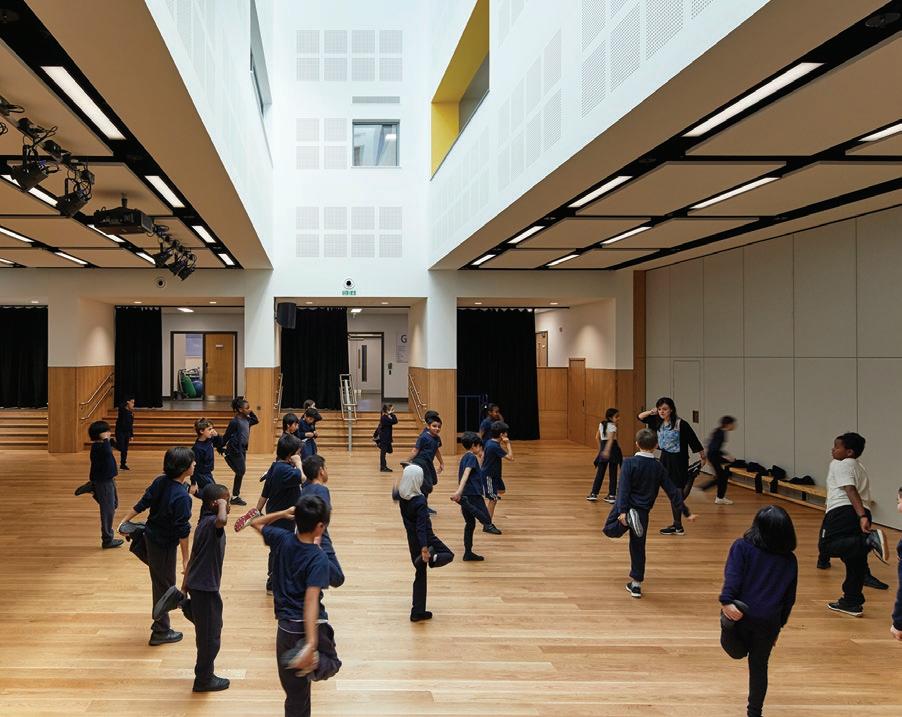
St Columba’s is one of Scotland’s highest achieving schools, which is consistently ranked within the top ten independent schools in Scotland.
Extremely high standards were therefore a priority when carrying out the two flooring renovation projects.
Local firm, Muirgroup Interiors, who had previously worked successfully with the school, carried out the refurbishments to include installing 200 sqm of Taraflex MultiUse (6.2mm) in Wood Grey in the hall and 100 sqm of Miplolam Elegance Raspberry Grey in the corridors, with both areas completed on schedule.
Both Taraflex Multi-Use and Mipolam Elegance’s patented surface treatments also allow environmentally-friendly, low cost cleaning routines.
Maintenance is very important as the floorings come under heavy use. Gerflor supplied the technical details required by the external
cleaning contractor to maintain the surfaces to a very high standard.
“The hall is an all-round area that is regularly used for activities like assemblies, exams, parents’ evenings and for the younger pupils’ games and gymnastics lessons. We therefore needed an equally all-round, multi-purpose flooring to cater for this diversity and to replace the old and unsightly tiles which were in very poor condition,” said Alasdair McGregor, Facilities Manager, St Columba’s School.
Gerflor – Enquiry 131
Hunter Douglas Architectural has expanded HeartFelt®, its award-winning, innovative felt ceiling system range, launching new panel depths and module measurements to provide architects with new creative possibilities when designing ceilings. The ceiling system is now also available in panel depths of 80mm (40B x 80H mm) and 105mm (40B x 105H mm) in five shades of grey. The new panels and wider module sizes make it easier to create a ceiling with ‘mini’ baffles or combine the three panel depths in one design. HeartFelt®’s excellent acoustic properties remain unchanged with the new panel dimensions and module measurements.
Hunter Douglas – Enquiry 133
Architects Dixon Jones specified 600m2 Junckers solid oak flooring for Marlborough Primary School, amulti award-winning buildingon a densely populated urban site in the Royal Borough of Kensington & Chelsea. A large main hall and multi-use space, flooded with natural light from two central roof lights, featuresJunckers wide board oak flooring throughout, providing a natural, unifying backdrop. Junckers’ FSC and PEFC certified floors are a durable, long-lasting choice with low lifecycle costs. Made in solid wood, the floor can be sanded and re-finished multiple times without losing its good looks or performance, ideal for a thriving community school.
Junckers – Enquiry 132
Forbo Flooring Systems’ Marmoleum and Nuway Tuftiguard in Bamboo have helped to create a holistic interior design within a new state-of-the-art wellbeing centre in Skipton, Yorkshire. Made from up to 98% natural raw materials, including linseed oil, jute and limestone, Marmoleum is a floor covering associated with sustainability, durability and innovation. The identity of Marmoleum Walton from the Solid range, with its smooth surface and unpretentious material expression, makes it the ultimate and pure solution in linoleum, as the floor covering is easily adaptable to any context that it is used within.
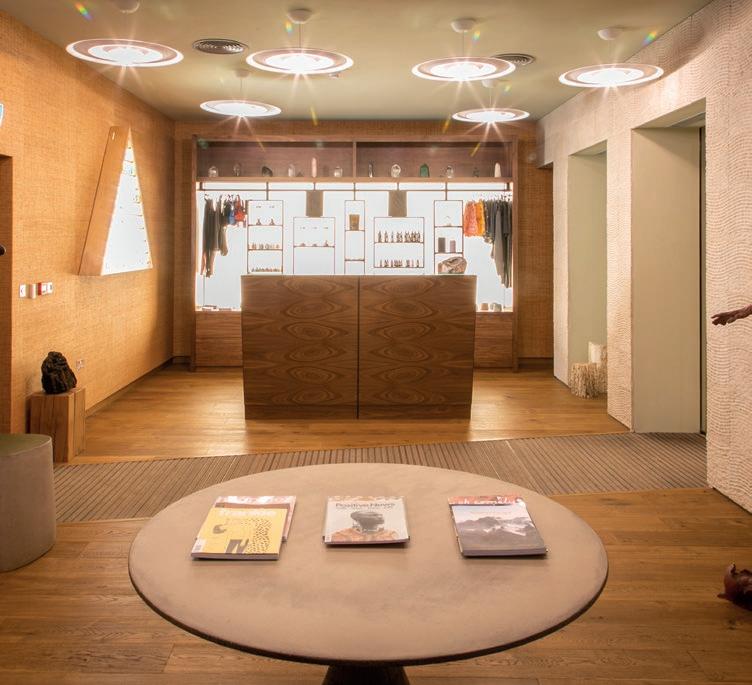 Forbo
Forbo
Flooring Systems – Enquiry 134
To make an enquiry – Go online: www.enquire2.com or post our: Free Reader Enquiry
Schlüter®-DITRA-HEAT-E-DUO electric undertile heating and sound reduction for walls and floors
on-trendSchlüter®-TRENDLINE textured profiles

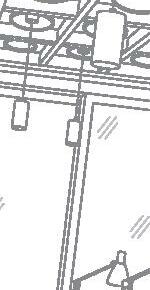


















Schlüter®-KERDI-BOARD waterproof, cement-free tile backer board










































































Schlüter®-PROFILES to complement tile and stone


Schlüter®-BEKOTEC-THERM hydronic underfloor heating and modular screed system
Schlüter®-LI PROTEC lighting profile technology





















































Schlüter®-DITRA 25 uncoupling and membranecrack-bridging

When specifying underfloor heating, you need a system you can trust.
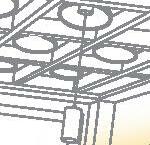

Underfloor heating by Schlüter-Systems offers solutions for all project scenarios by coming in two forms: the hydronic Schlüter®-BEKOTEC-THERM and the electric Schlüter®-DITRA-HEAT-E-DUO, both suitable for use in commercial and residential installations with tile and stone coverings.
Backed up by expert technical support, whenever, wherever you need it.

Making the decision to choose Schlüter-Systems even easier.
To find out more call 01530 813396 or visit www.schluterspecifier.co.uk
Schlüter®-DILEX movement joints www.enquire2.com

