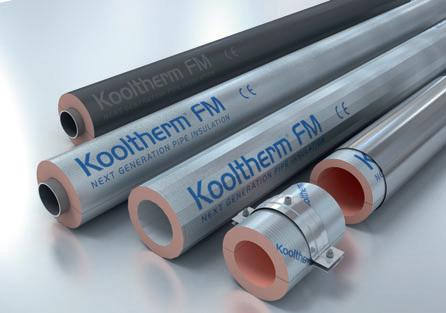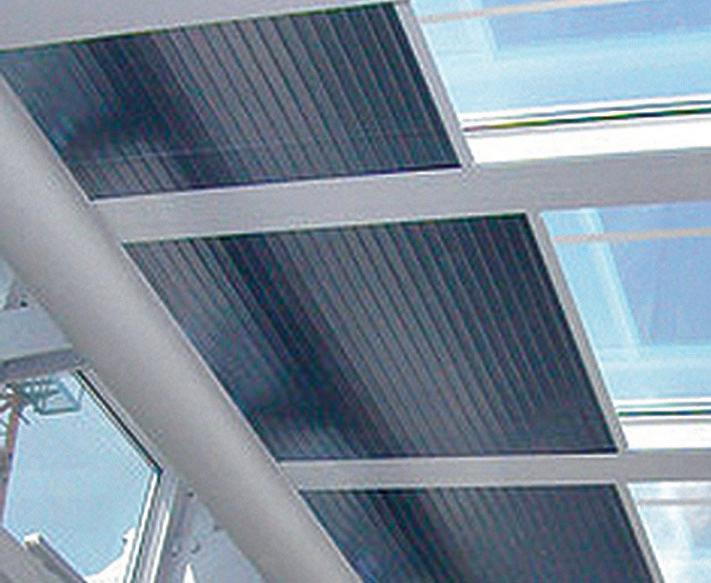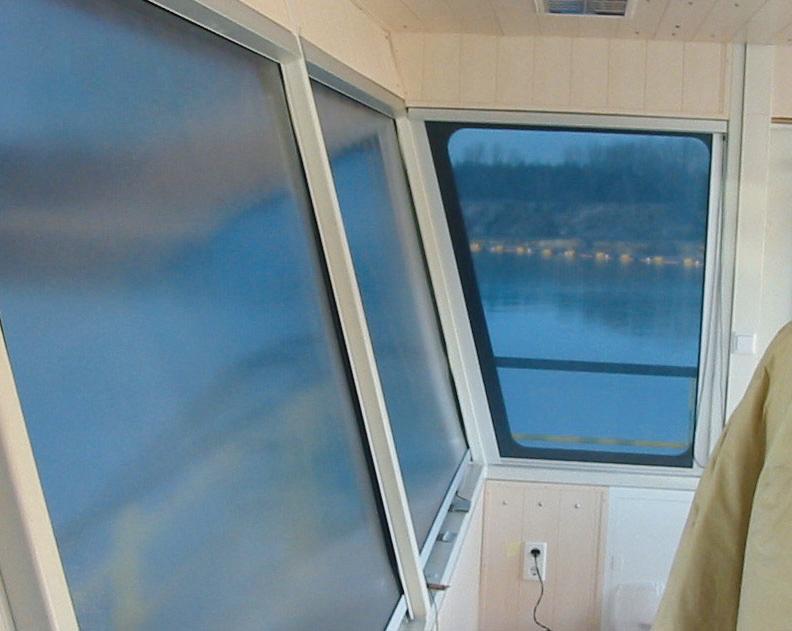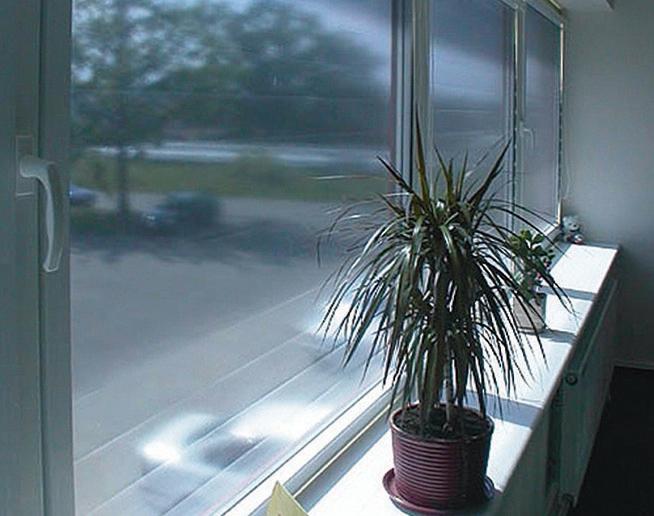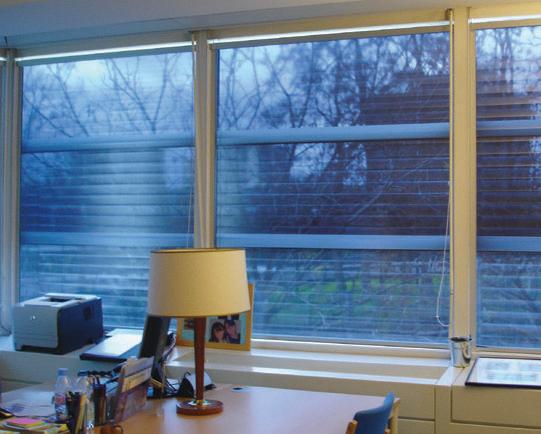











Innovation provides you with roofing and cladding solutions that are as ground-breaking as they are practical and as valuable as they are cost-effective. Put simply we innovate to provide products that are relevant and useful to you.
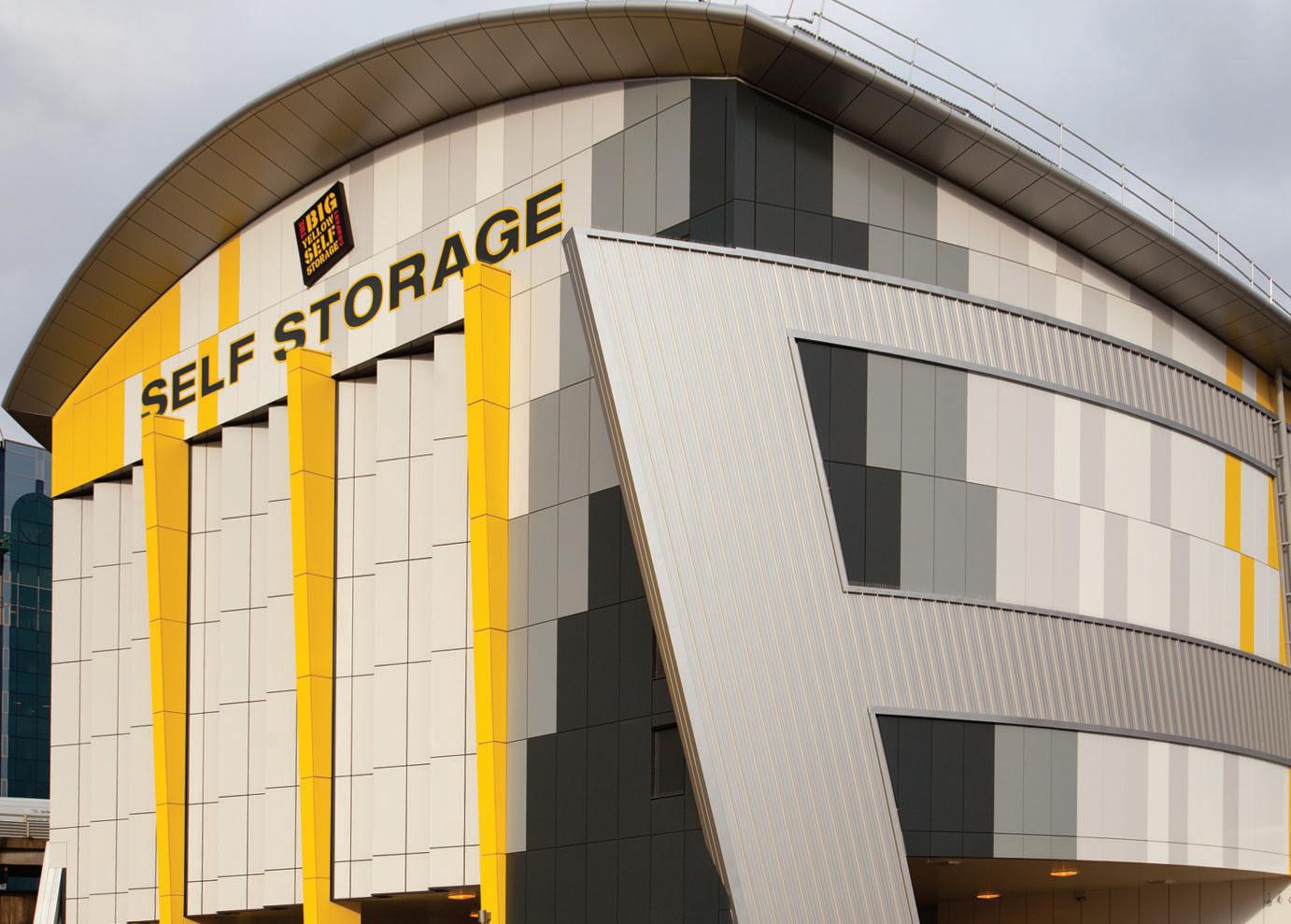
Our commitment to innovation delivers high quality, cutting edge manufacture and a raft of new products that provide added value through the combination of better performance and lower costs. Some of our recent product innovations include Vieo, Opus, sinusoidal cladding, Quattro, integrated solar panels, transpired solar collectors, and a more efficient stainless steel halter for standing seam roofs. Innovation also provides the highest levels of product performance and technical support, such as low U-values, CE Marking and BIM compatibility.
A culture of innovation is present throughout our supply chain, with Elite Systems using only Colorcoat HPS200 Ultra® and Colorcoat Prisma® from Tata Steel. These Colorcoat® products come with the Confidex® Guarantee offering extended cover for up to 40 years on Colorcoat HPS200 Ultra® and up to 30 years on Colorcoat Prisma®. Colorcoat® products are certified to BES6001 Responsible Sourcing standard.
Our two most recent innovations are the new Opus panel and sinusoidal profiled sheet.
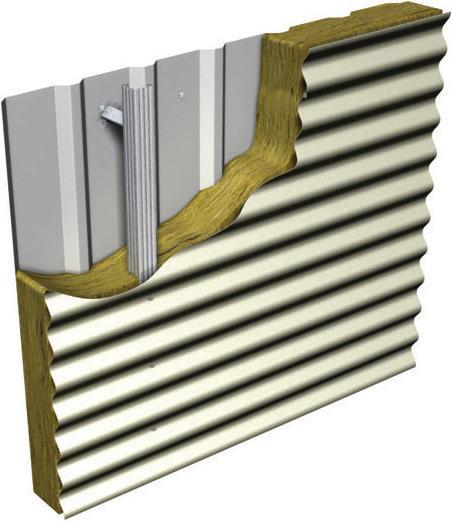

Investment in state-of-the-art manufacturing machinery enables us to provide the increasingly popular sinusoidal profile on a short lead time and at a competitive price.
Opus is the new plank panel that is available as part of an Elite system, a LINEAR Rainscreen and a LINEAR Rainspan system, as well as being ideal for use as a soffit plank.
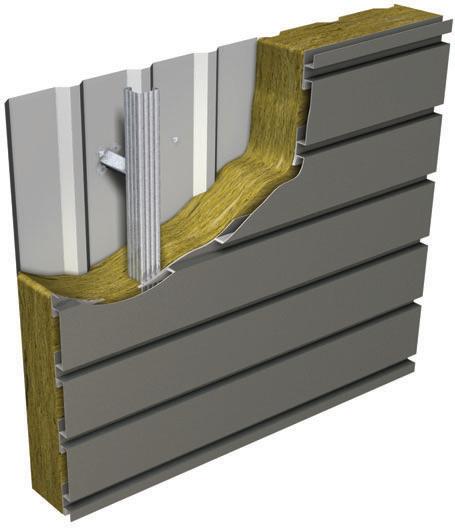
espite the uncertainty surrounding the general election it is a reasonable bet that whichever party or combination of parties are in charge, the next five years will be significantly better for our sector than the last.
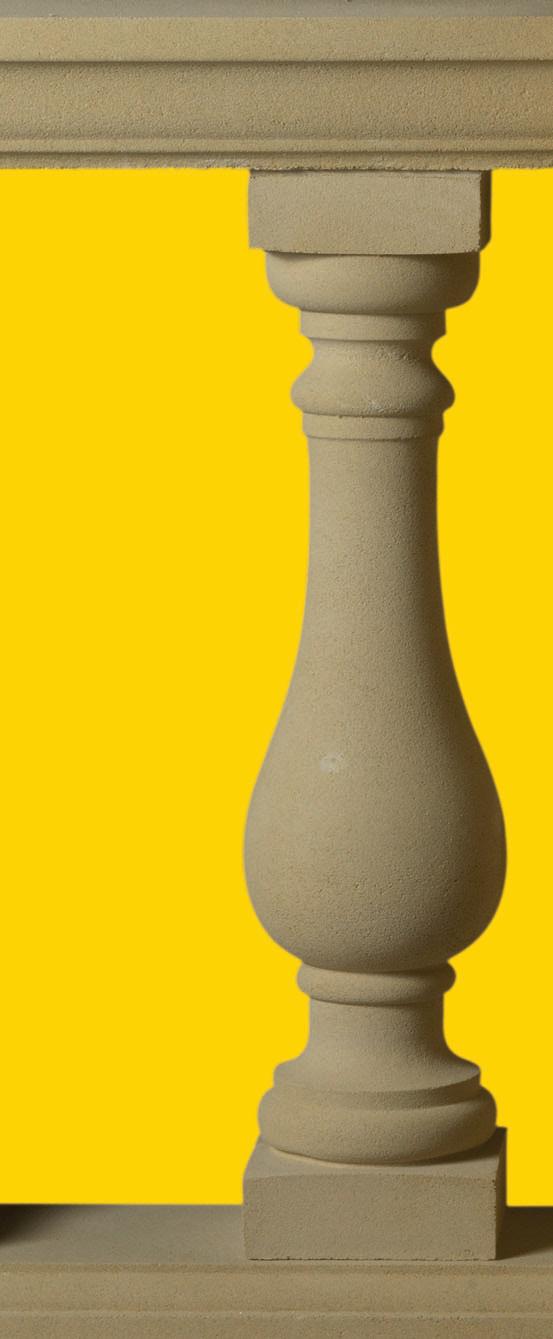

In particular housing is definitively back on the political agenda. The rapid increase in house prices, changes to housing benefit and spiralling private rents have thrust the issue to the forefront of political debate. All the parties have policies designed to dramatically increase housing supply across pretty much all tenures, whether it be by carrot or stick. But perhaps of more significance is the fact that the penny has finally dropped among the bright sparks at the Treasury that investment in infrastructure is good for the economy. The idea is accepted across all parties and as a result there is an extraordinary push towards infrastructure and that is not going to change whatever the election result.

Both Network Rail and Highways England, the public sector company that replaced the Highways Agency at the beginning of April, are enjoying unprecedented levels of investment and more stable, longer-term delivery plans structured to remove the stop-start work pipeline that results from the short-termism of our political masters. And because the investment is tied to stimulating economic development, the case for infrastructure is now more focused on land use planning, jobs, skills and development; in short clever people are thinking properly about how to leverage the infrastructure asset for the good of the country – not just delivering to time and budget.
A great example is Old Oak Common in northwest London, which is to benefit from both HS2 and Crossrail stations and is earmarked for 24,000 new homes and 55,000 jobs. Combined with Imperial College’s adjacent Imperial West project the newly formed Old Oak and Park Royal Development Corporation has, in the words of its head Victoria Hills, the ambition to create an “exemplar community”. She describes the “superhub” station as the area’s “Olympic factor” and there is even talk that it might eventually become the global cleantech sector’s answer to Silicon Valley.
Similarly, Sir Howard Davies’s imminent decision on where to site a new runway in the South East will be as much to do with development opportunities and economic development at both a local and national scale, as it is to the needs of the aviation sector.
Add in the momentum behind city devolution – and in particular the potential for cities to capture and reinvest tax yields – and it seems we are entering an era of enormous change and opportunity.
Probably the biggest issue over the next five years will be whether we have the resources and skills to deliver. It will be a major problem: but things could be a lot worse.
From balustrades, columns and porticos to pier caps, window surrounds and custom designs – our high specification cast stone designs provide affordable elegance to any project. Browse our unrivalled collection online or call to request a catalogue.

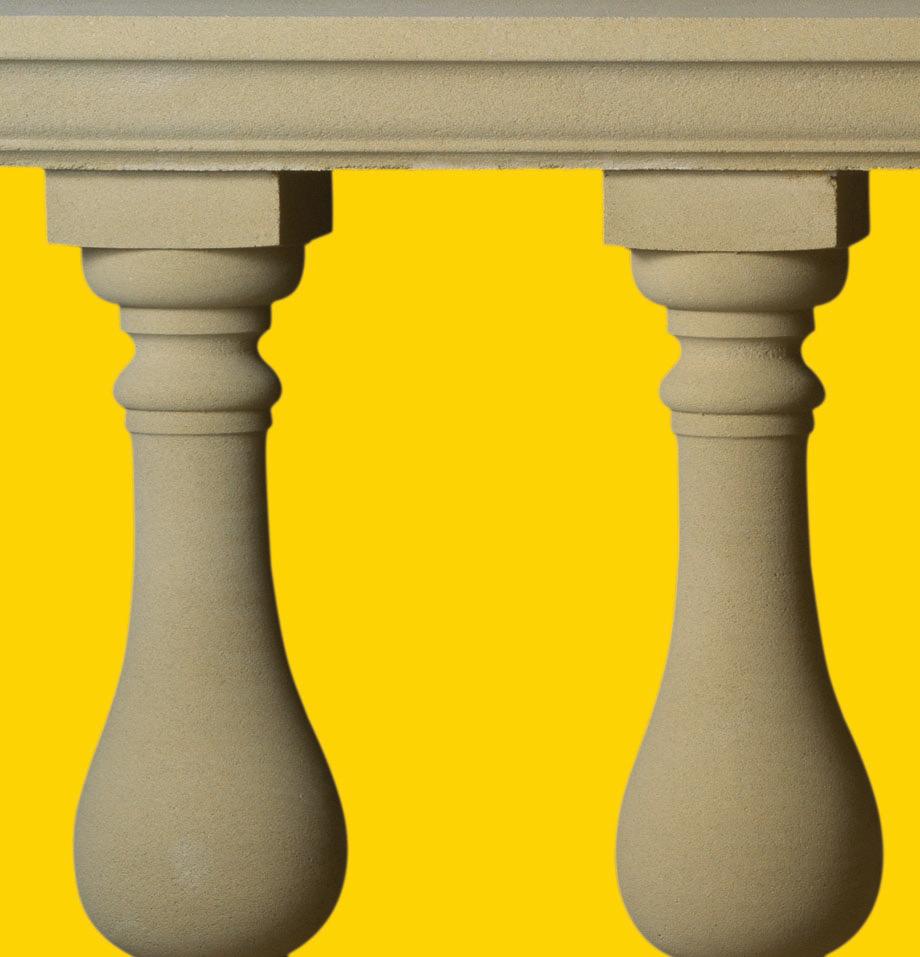






Regardless of who is running the country we should be looking forward to a new era of change and opportunity
The uniquely comprehensive nature of Schueco’s range of aluminium windows, doors and façades means any project can benefit from a superbly engineered Schueco system. Large or small. New-builds or refurbishments. Commercial or residential. A Schueco specification is right on money, right on performance. With sustainability and affordability high on everyone’s agenda, trust a Schueco system to deliver the answer. www.schueco.co.uk


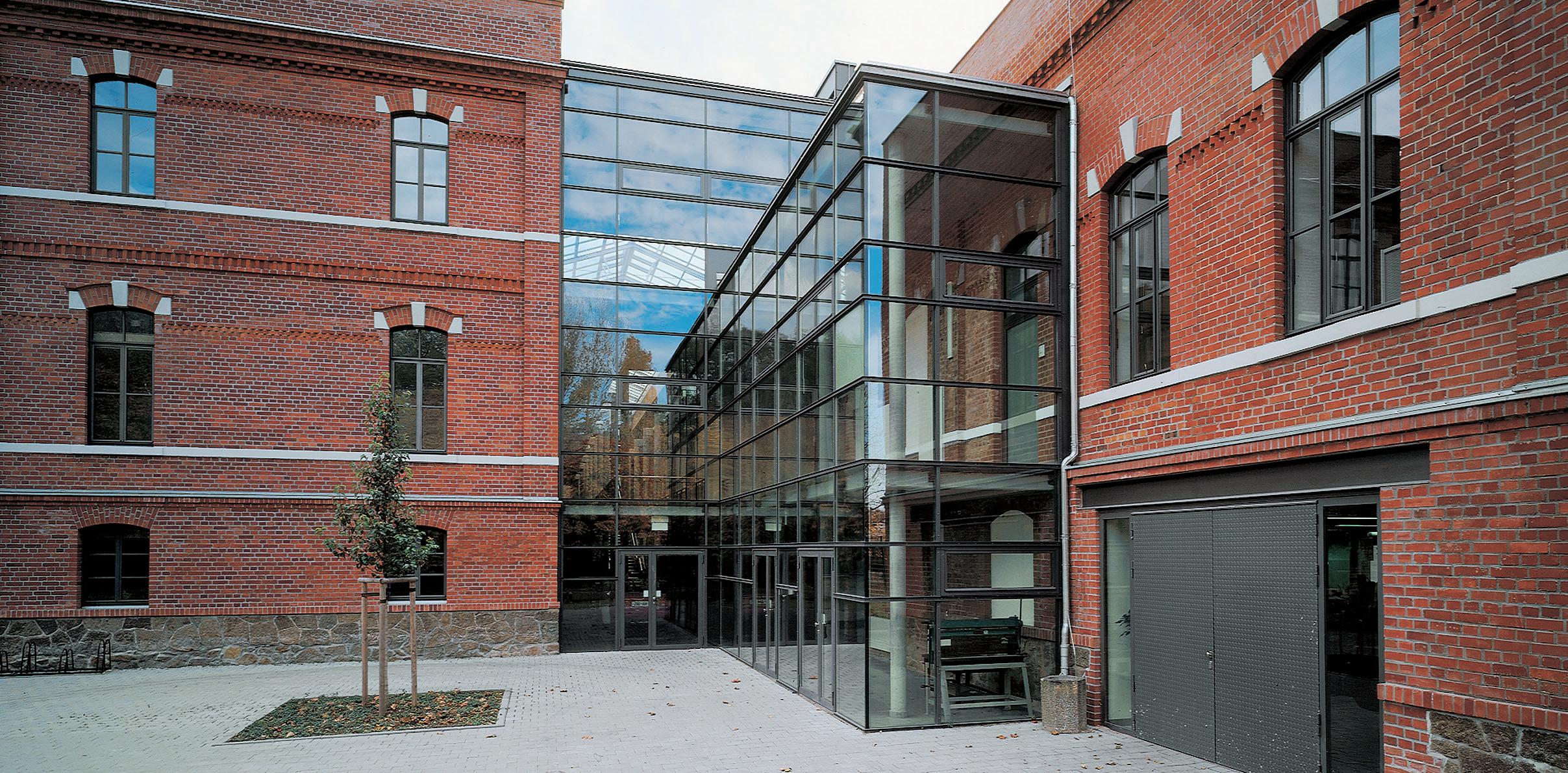
News. . . . . . . . . . . . . . . . . . . . . 8 - 25
Front Cover Spotlight. . . . . . . . 26 - 27
Corporate Profile. . . . . . . . . . . . 28 - 29
Retail Construction. . . . . . . . . . 30 - 37
Hotel, Sport & Leisure. . . . . . . . 38 - 48

Timber In Architecture. . . . . . . . 50 - 55
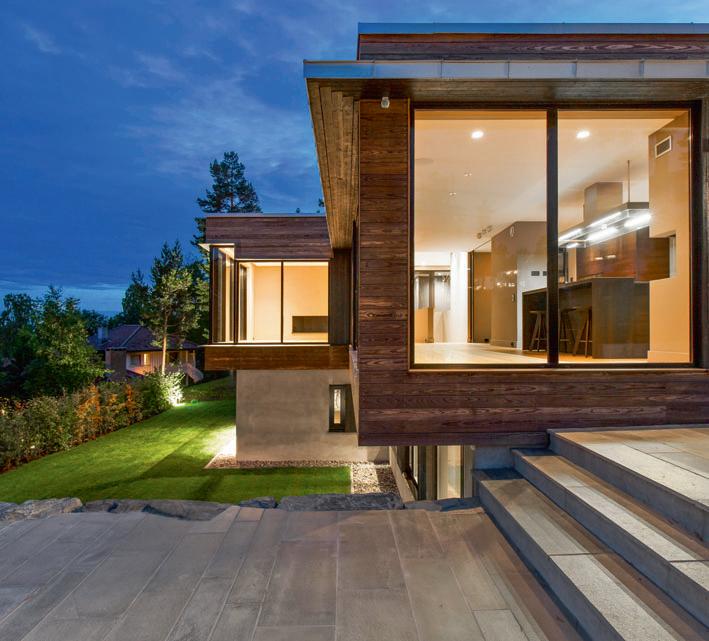
Lifts, Stairs, Balconies & Balustrades
. . . . . . . . . . . . . . . . . . . . . . . . . 56 - 59
Ceilings, Partitions & Boards. . . 60 - 63
Bricks, Blocks & Lintels. . . . . . . 64 - 67 Street Furniture, Landscaping & Pedestrianisation. . . . . . . . . . . . 68 - 73
News & Developments. . . . . . . 75 - 77

Roofing, Cladding & Insulation. . 78 - 79 Floors & Walls. . . . . . . . . . . . . . 80 - 81
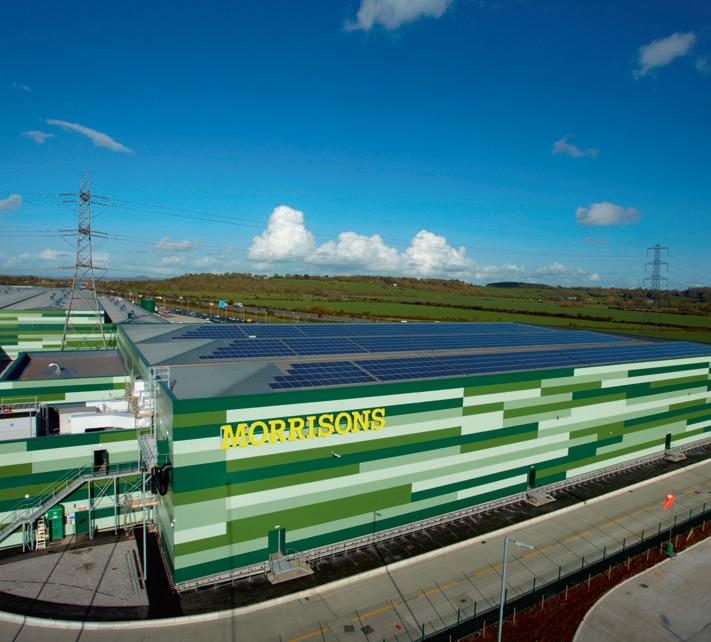
Doors, Windows & Entrance Systems

. . . . . . . . . . . . . . . . . . . . . . . . . 82
Doors, Windows & Interiors. . . . 83 Building Services. . . . . . . . . . . . 84 Kitchens, Bathrooms & Washrooms

. . . . . . . . . . . . . . . . . . . . . . . . . 85
Industry News. . . . . . . . . . . . . . 86
Install glass with ease.
The TAPER-LOC® System is the simple way to install glass railings and balustrades




Install glass with ease.
CRL's TAPER-LOCTM System has facilitated a speedy and simple installation of a new glass balustrade system at Dundee's eagerly awaited Olympia swimming and leisure complex. TAPERLOC is the simple way to install glass railings and balustrades it is 50% faster to install than traditional alternatives and as it is a totally dry glaze system there is no need for wet cement. The product is completely unique because it uses a horizontal TAPER-LOC design, which allows the system to be adjusted, dismantled and re-set easily and efficiently. The TAPERLOCTM System conforms to BS6180:2011 and is ideal for replacing scratched and broken panels in existing applications.
For further information see pages 26 - 27 Enquiry 5


Uponor has launched its Minitec UFH system – the thinnest system on the market.
With a finished installation height that can add as little as just two centimetres to any floor, Minitec can be quickly installed on top of existing screed or tile floors with minimal application preparation required.
The water-based system can be fitted by just one installer and uses adhesive panels with raised foil naps and prepared grooves to guide the pipe loops, which can be laid at both 45° and 90° angles depending on requirement, across the floor.
Neil Young, Applications Manager – Indoor Climate at Uponor, comments: “We believe Minitec will allow installers to embrace the rise in demand for retrofit UFH installations, but on a much better time scale.
“Similarly, existing homeowners will be able to enjoy the many benefits of a UFH system without the inconvenience of a long installation process or noticeable loss in room height.”
UK construction started the year on a subdued note but a renewed surge in planning approvals suggests stronger growth ahead, according to new figures from industry analysts Glenigan.
The Glenigan Index for April, which covers the value of projects starting on site during the first quarter of the year, is flat on a year ago as activity struggles to keep pace with 2014 levels.
Residential starts remain unchanged on a year earlier, non-residential starts have dipped by 1% and civil engineering starts are up by a modest 3%. By contrast, the first quarter of 2014 saw activity rise by 22%, fuelled by a 33% increase in residential starts and a 20% rise in the non-residential sector.
However, Glenigan data points to a renewed surge in projects receiving detailed planning approval. During the first two months of 2015, approvals were up by 36% compared to a year earlier, with a marked 54% expansion in non-residential approvals.
Allan Wilén, Economics Director at Glenigan, said: “The overhang of last year’s relatively muted rise in approvals, coupled with some
private sector clients potentially pursuing a ‘wait-and-see’ approach during the run up to the general election, may keep starts subdued into the second quarter.
“However this replenishing bank of prospective projects with detailed permissions bodes well for growth during the second half of this year, especially if a credible government emerges quickly from the aftermath of the election.”
Glenigan data hints at a slowing in construction specific investment over the last six months. Following strong and consistent growth since 2013 Q3, the pace of growth in the non-residential sector has dropped from 26% in the third quarter of last year to 5% during the final quarter. The rate of change has since turned negative, with a 1% decline in the first quarter of 2015.
With public sector work remaining largely flat over the period, it was commercial and industrial starts that fuelled growth. However these sectors are now dragging activity into negative territory. An expansion in hotel and leisure starts over the last three months was insufficient to offset falls in the industrial, office and retail sectors.
The Concrete Society has put together a showcase event for those involved in the sphere of concrete.
Evolving Concrete will present a series of free technical seminars on current topics for the concrete industry alongside an exhibition of companies, organisations, educational establishments, products and services.
Both seminars and exhibition are aimed directly at the professional: in particular consultants, designers, specifiers, architects, architectural technologists and contractors.
Its focus is the design, construction, technology and use of concrete as a structural material.
Additional to this networking experience, a succession of seminars are planned throughout both days of Evolving Concrete 2015. These seminars will be free on a firstcome first-served basis.
All those interested in attending the seminar should register their interest via the Evolving Concrete website: www.evolvingconcrete.org/register_interest.asp.
Registration for the entire event is also now open at: www.evolvingconcrete.org/visitor_registration.asp.
The current list of exhibitors can also be viewed at: www.evolvingconcrete.org/exhibitor_list.asp.










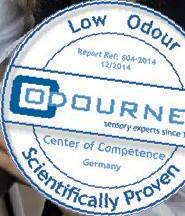
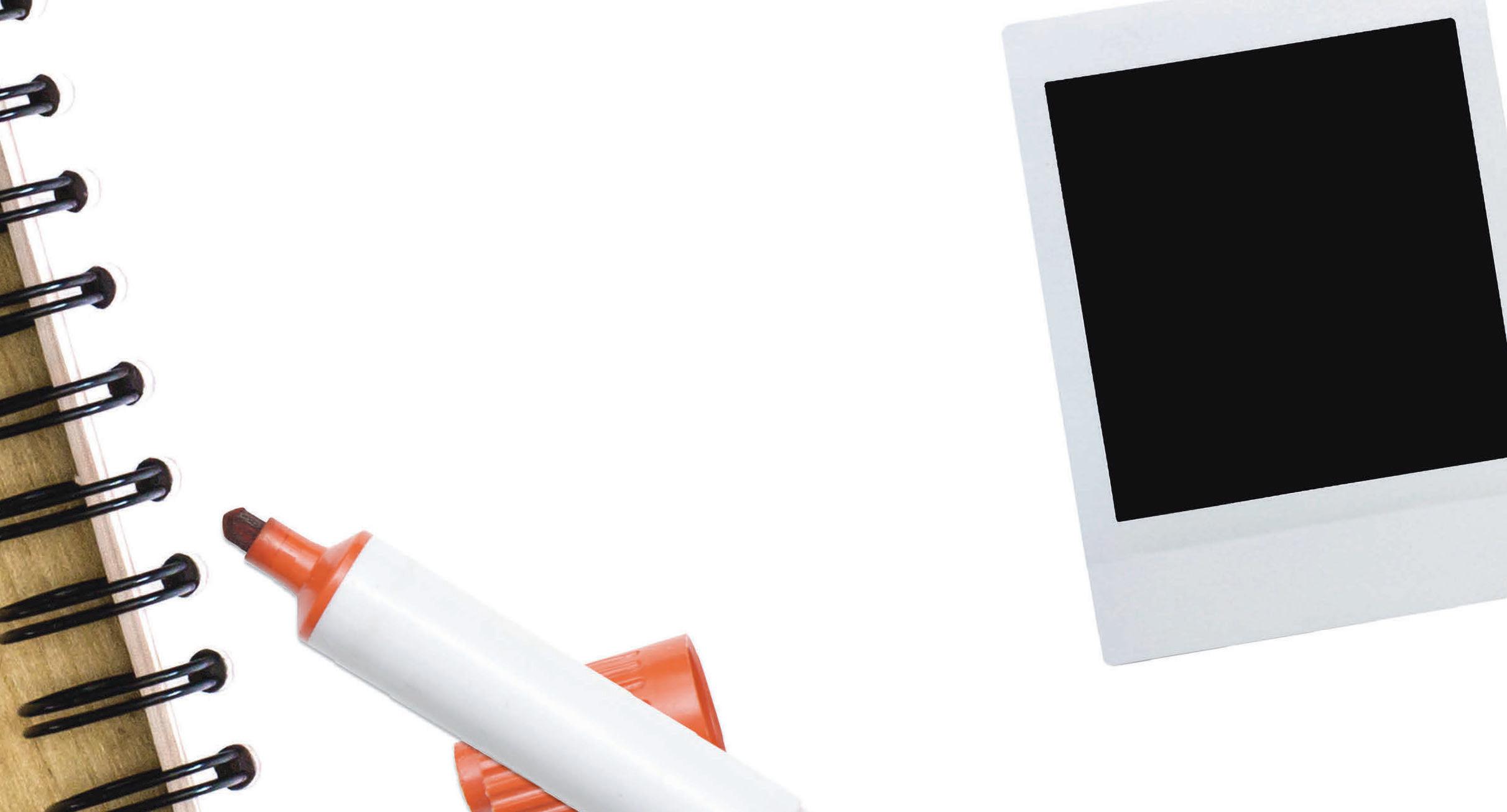
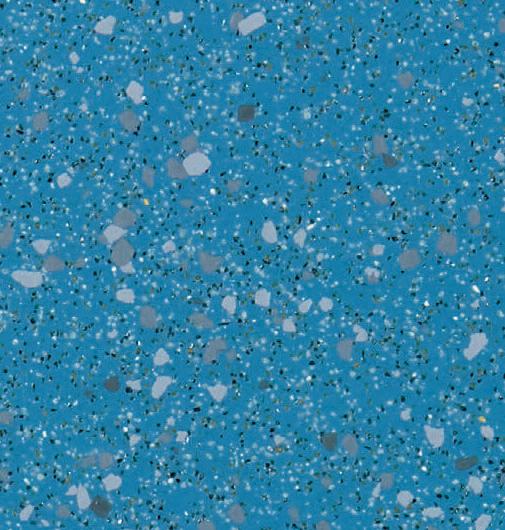



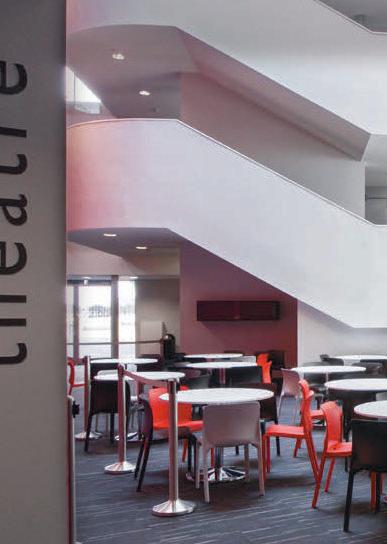













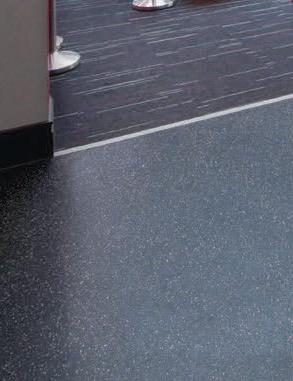














This month marks the tenth anniversary of the UK Government’s decision to make condensing boilers mandatory.
Around 1.5 million condensing boilers are now sold in the UK every year, with condensing boilers on average 20-30% more efficient and 15-30% lower in emissions than ageing standard efficiency boilers.
Martyn Bridges, Director of Marketing and Technical Support at Worcester, Bosch Group, said: “Of all of the energy efficiency schemes and regulations we have seen over the years, the change to condensing boilers remains the most effective in terms of fuel, energy and CO2 savings.
“The longevity and success of what was such a dramatic change for the heating industry might have been somewhat different had the entire HVAC industry - installers, merchants and manufacturers alike - not supported the new ruling. Instead we saw new product development and a willingness to change working practices to support the move from standard efficiency to condensing technology and this continues to be the case.
“However, with some 8 million noncondensing boilers still in homes across the UK, there is still a job to be done. If everyone in the UK had a condensing boiler, our annual carbon dioxide emissions would be reduced by 17.5 million tonnes which, in monetary terms, could result in a saving of £1.3 billion on energy bills every year, according to the Centre for Alternative Technology.”
The BIM Toolkit required to complete Level 2 BIM moved into its public BETA phase at BIM Show Live in Manchester.
Comprising a new unified classification system and digital plan of work, the NBS BIM Toolkit is free to use and made available via a dedicated website.
Users will benefit from step-by-step support, enabling them to define, manage and verify responsibility for information development and delivery at each stage of the asset lifecycle.
In addition to a wealth of technical content, users will be able to access a support area that will include a series of articles providing expert advice on a range of relevant subjects such as; the concept behind Level 2 BIM, the levels of detail for construction objects and how to develop employer’s information requirements.
Free-to-use, the NBS BIM Toolkit will empower all parts of the construction industry. Clients and managers of assets will be able to comprehensively define information
requirements to ensure their needs are met and better project outcomes are guaranteed.
Design and construction teams will be able to assemble a team with clearly assigned roles and responsibilities to work collaboratively on their Level 2 BIM projects.
Finally, manufacturers will be able to provide digital information quickly and easily to specifiers on thousands of construction projects.
The Toolkit has been developed by NBS in conjunction with colleagues from BIM Academy, BDP, Laing O’Rourke, Mott MacDonald, Microsoft, Newcastle University and RICS.
With the UK market for BIM-related services estimated to be £30bn annually by 2020 and UK-based firms already exporting £7bn of architectural and engineering services, taking a leadership position in developing BIM will provide strong potential for further export growth.
Balfour Beatty, the international infrastructure group, has been awarded an £80 million contract to construct the National Automotive Innovation Centre
(NAIC) in Coventry for the University of Warwick.
The 33,000 square metre development on the existing main campus of the University of Warwick site involves the construction of a four-storey ‘L’ shaped building that will house state-of-the-art teaching, research and development, design and engineering facilities, centred around collaborative workspaces. Balfour Beatty will also carry out the significant mechanical and electrical installation works.

The NAIC will provide a national focus for expertise in automotive research and development. Work will commence this spring with completion in spring 2017.
The NAIC is being funded through collaboration between Jaguar Land Rover, Tata Motors European Technical Centre, WMG and the Government's UK Research Partnership Investment Fund (UKRPIF), which is administered by the Higher Education Funding Council for England (HEFCE).

Worcester reflects on a decade of condensing
To view the new Knauf Facades Design Service video, visit www.knauf.co.uk

Providing durable and lightweight solutions for external walling, the SFS stud and track system allows for complete design freedom and the ability to add various external finishes, including rainscreen cladding, brick cladding and Knauf renders.
Combining high system performance with excellent sustainability credentials, Knauf SFS is a cost-effective solution for a wide range of projects.

Each system is tailored to the individual project with special design support and advice on hand throughout the development and construction phases.
To find out how Knauf SFS can enhance your next project call 08700 613700 www.knauf.co.uk
Build for the world we live in
New figures released by NHBC have revealed that the number of new homes registered in the UK in February increased by 25% compared to the same month last year.
A total of 11,734 new homes (9,209 private sector; 2,525 public sector) were registered in February, compared to 9,390 a year ago, although this was 2014's poorest month in terms of new home registrations.
For the rolling quarter (Dec 2014 - Feb 2015), 36,505 new homes were registered compared to 29,681 for the same period last year, an increase of 23%. The private sector recorded 28,139 registrations compared to 21,373 (+32%) a year ago with the public sector showing a marginal one per cent increase with 8,366 new homes compared to 8,308 for this quarter. As the leading warranty and insurance provider for new homes in the UK, NHBC’s
monthly registration statistics are a leading indicator of the health of the country’s new homes market.
NHBC Chief Executive Mike Quinton said: "We are very pleased that the growth we saw throughout last year has continued into 2015, with our latest figures clearly showing that registrations are up on 2014 levels for the last three months, which is great news for the industry.
“However, we have been clear that we are building way below the level of homes that our country so desperately needs, therefore it is important that we keep up this momentum."
NHBC’s role is to support the industry in maintaining and improving the build quality of new homes for homebuyers, whilst providing the benefit of its 10-year Buildmark warranty protection, when required.
Wetherby Building Systems, the UK’s leading provider of external wall insulation solutions, is expanding its business operation with the launch of its first internal wall insulation (IWI) system, EpsiLine, to provide a complete throughwall insulation offering.
Specifically developed to meet an increasing demand to improve the energy efficiency of properties that need to maintain their exterior appearance, the EpsiLine system is one of the most flexible and cost effective IWI solutions on the market.
Wetherby’s new system comprises a high performance rigid PIR insulation board, featuring a bi-laminate foil/kraft paper-facing, which is bonded to a tapered edge standard plasterboard. This pre-bonded solution means the insulation and plasterboard is installed in one operation.
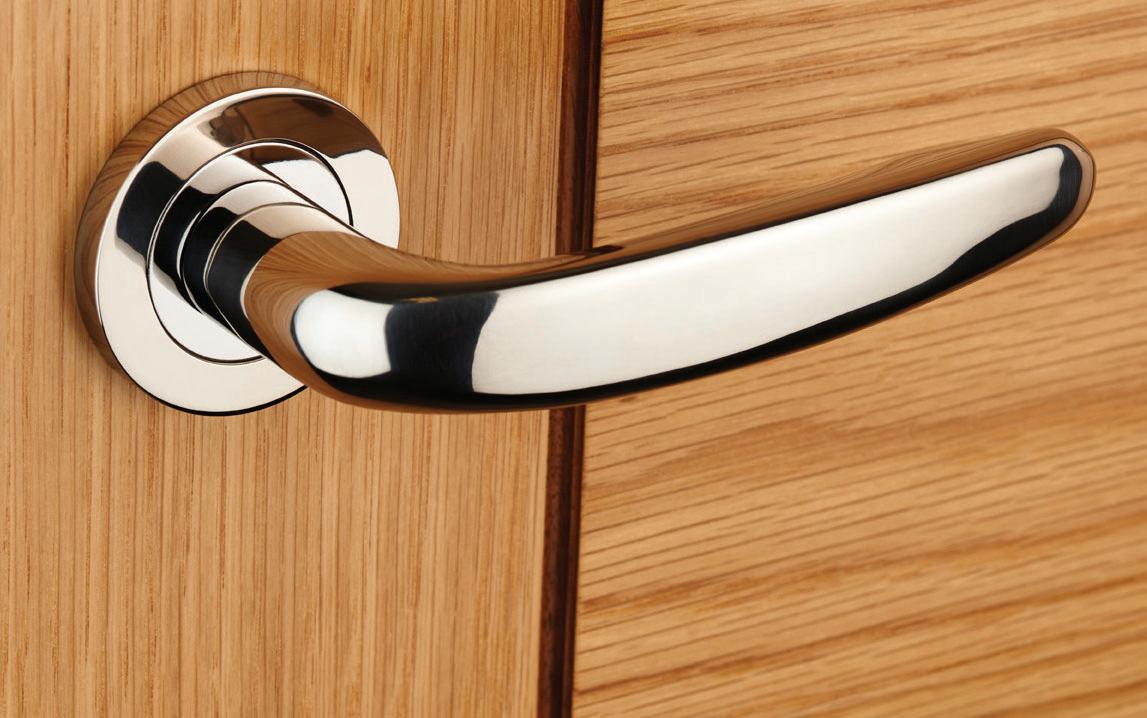


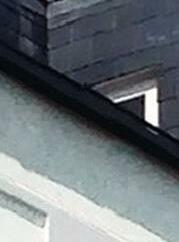
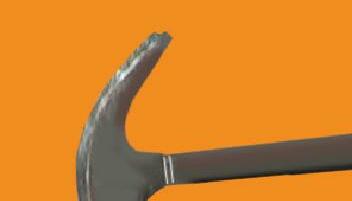


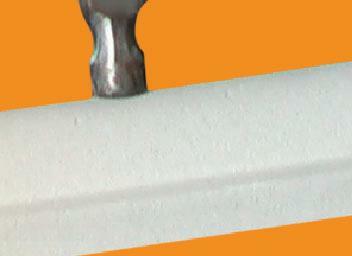













The challenges of creating a brand new business in a competitive market are massive, even if you boast a portfolio of innovative products.
From establishing a clear brand identity, through to showcasing products in the best possible light, new-start businesses face a series of tough obstacles even before they set about hitting sales targets.
In many respects, these are the type of challenges that Don Theobald has faced as Managing Director of Pendock, manufacturer of pre-formed plywood casings and enclosure systems. Despite being a wellknown and respected business, Pendock has almost needed to start from scratch again after the business was taken over by Davidson Holdings in the autumn of 2014.

“We needed to re-establish the company’s name,” admits Don, who has been part of
the senior team at Davidson Holdings as Managing Director of Talon. It was a strange position to be in and yet for both the new MD and the existing workforce it was a set of challenges that they embraced. It has enabled everyone involved in the company to take a fresh look at what they do, how they do it and most importantly what else they could be doing.
With a solid portfolio of high quality and successful products, Pendock has started a campaign of re-educating the industry about the range of solutions it can provide.
Pendock Profiles launched its unique range in 1987 and became recognised as a major international supplier of these products. The versatility of Pendock's products has seen it create enclosing structures and perimeter casings for a wide range of building interiors. It is now seeking to remind the industry of these products and solutions, providing the
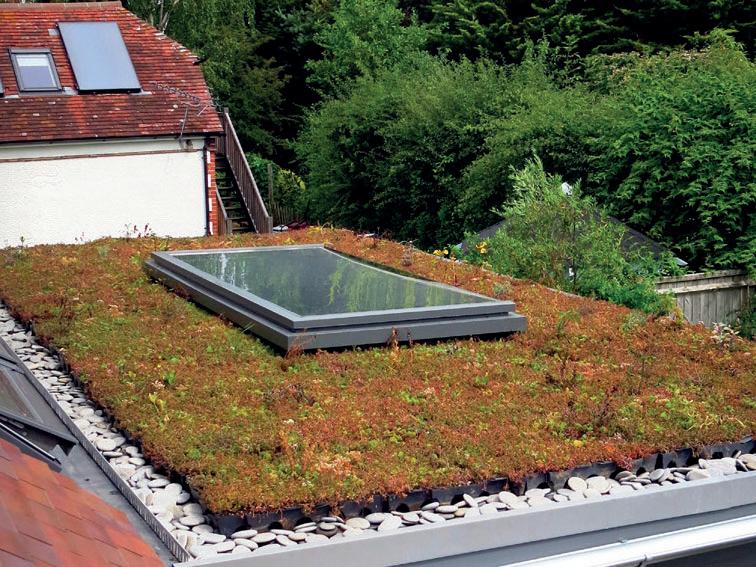
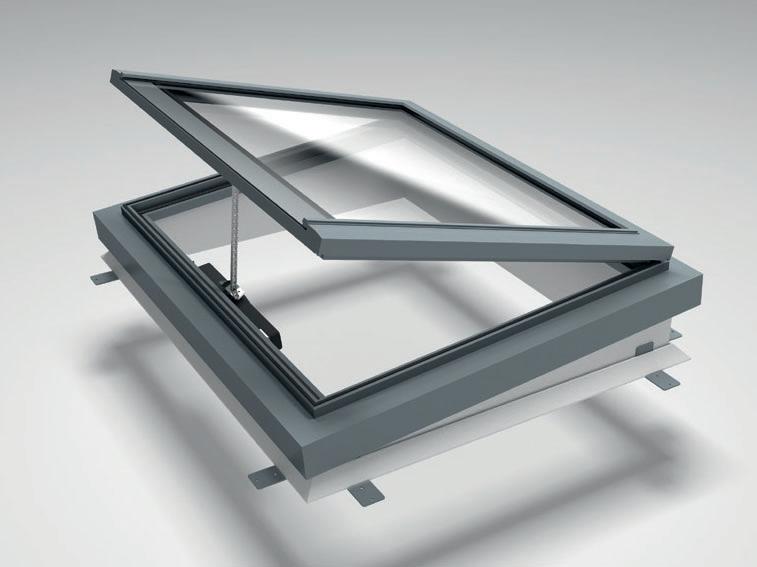
established brand, which is based in Telford in Shropshire, with a new lease of life.
More importantly, the company is looking forward with renewed optimism and an enhanced portfolio. “New product development is one of the central themes of what we are doing here,” continues Don.
“We have an excellent research and development programme here and I want us to be introducing new products, alongside our existing portfolio and our bespoke solutions, which showcase the quality of everything we do here.”



REVOLUTION
IS EXPLAINED BY TONY RYAN, DIVISIONAL BUILDING TECHNOLOGY MANAGER, KINGSPAN INSULATED PANELS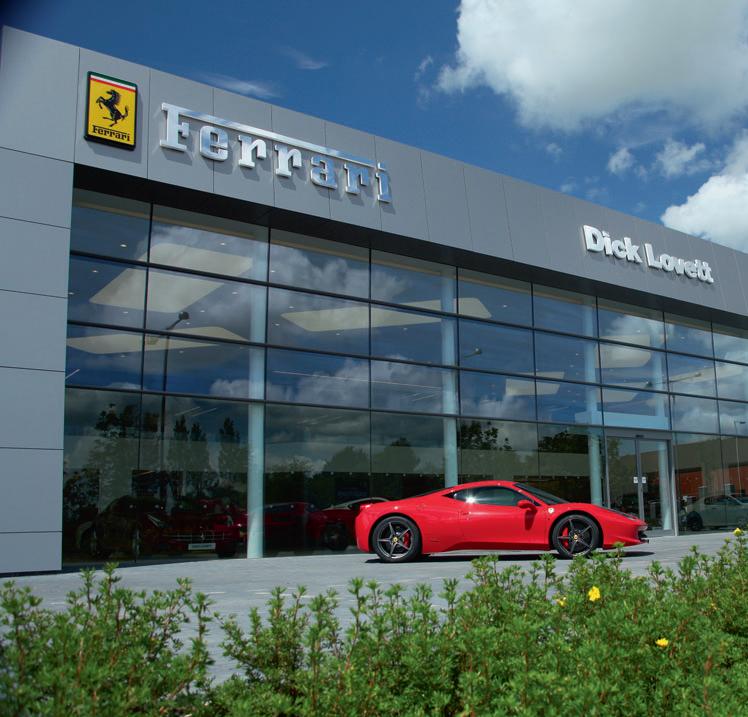

The shift towards online and out-oftown shopping has driven the creation of millions of square metres of retail and distribution space across the nation, fuelling demand in the construction industry.
But while most of these buildings are relatively new, their energy performance can often leave a lot to be desired. All-too-often, haste and a lack of consideration has resulted in sub-par buildings that fail to perform as they could and should, resulting in increased energy consumption and higher operating costs. The reasons for this are manifold; changing standards, time pressures, perceived cost and uncertainty over specific use have all played a part.
But it doesn’t have to be this way. With a holistic design approach, it is possible to improve the energy performance of any retail or distribution building What’s more, these improvements can be achieved through specifications that actually reduce the capital cost of the project.
The good news is that the industry already recognises this potential, and has been making solid progress towards better
buildings for a number of years now. The British Retail Consortium launched a new initiative in February to help UK retailers to improve their energy efficiency even further; 25-in-5: Unlocking Energy Efficiency through Smart Regulation.
There is also the impact of ‘better buildings’ on people. The key is to take a holistic approach to every element of the building design, and assess capital cost and operational costs as part of this model. Our own approach follows a distinct process called the Route to Net-Zero:
•EnvelopeFirst & Optimised Building Services – Optimises the thermal efficiency, airtightness, heat loss/gain and daylight design of the building envelope for its entire lifecycle, while also ensuring the building services (HVAC, lighting and hot water) are optimised to complement the envelope design, helping to achieve energy efficient operation in a holistic manner.
•Insulate & Generate: Integrated Low or Zero Carbon (LZC) Technologies –Additional enhancements to the building envelope and/or internal duct/pipework are introduced, and LZC technology systems, such as Kingspan Energy Rooftop Solar PV, are added to further
reduce its overall energy footprint.
•Net-Zero Energy Buildings (NZEBs) –Enhances the low or zero carbon technologies already incorporated in the building, and considers off-site opportunities.
We conducted extensive research with AECOM last year to test our model for a range of scenarios. The results showed how holistic specifications can lead to notable improvements in return on investment, lifetime operational cost savings, enhanced EPC and BREEAM ratings. In some cases, the specifications with enhanced insulation resulted in reduced capital and operational costs; offering both immediate and long-term financial benefits. This helps build an even more direct link between specifiers and end clients.
This is not the end of our research into the topic. We are working on new methodologies to further refine the approach, with a view to developing a standard model for the optimal retail building that turns theory into easy-toreplicate practice.
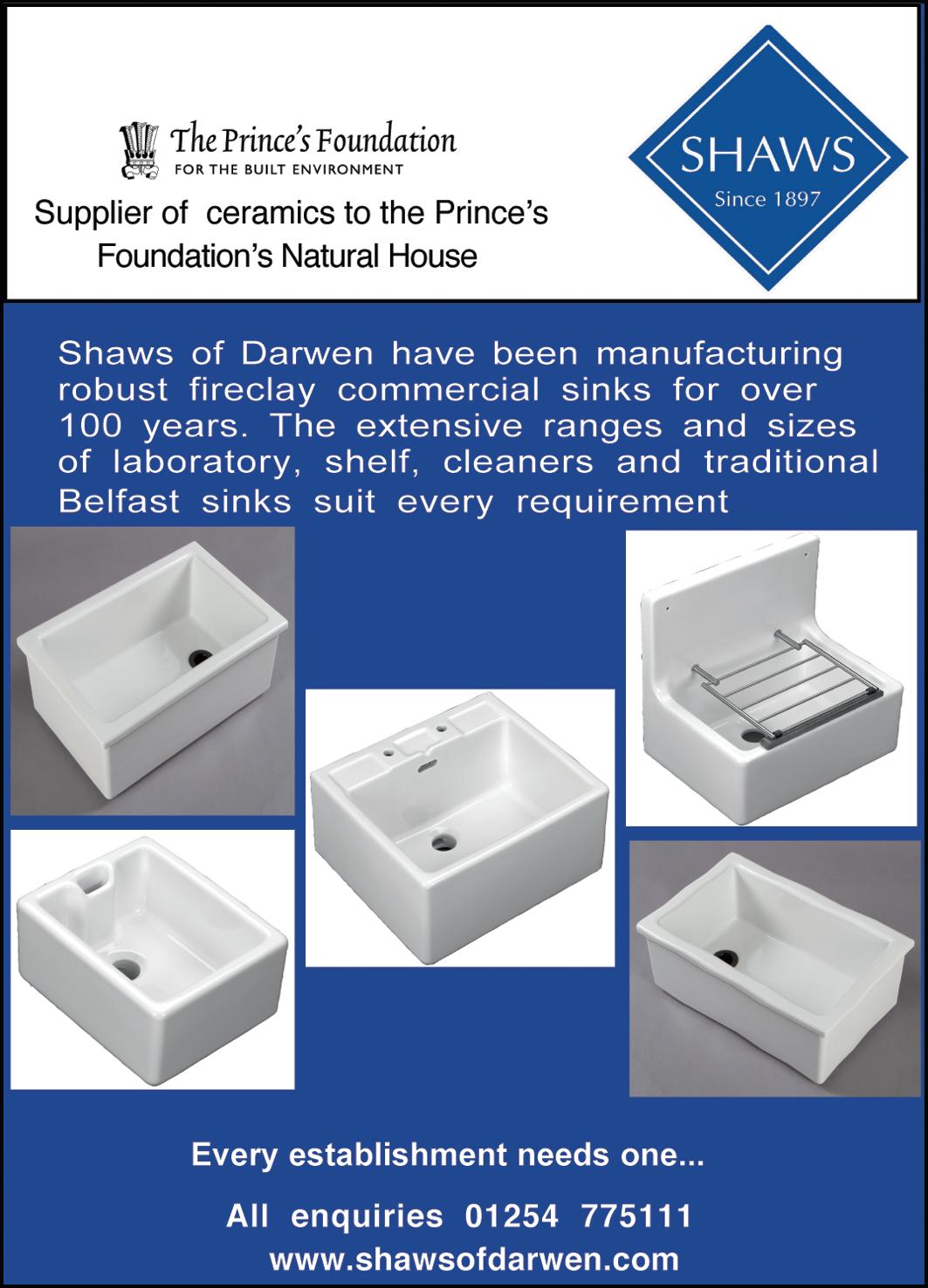
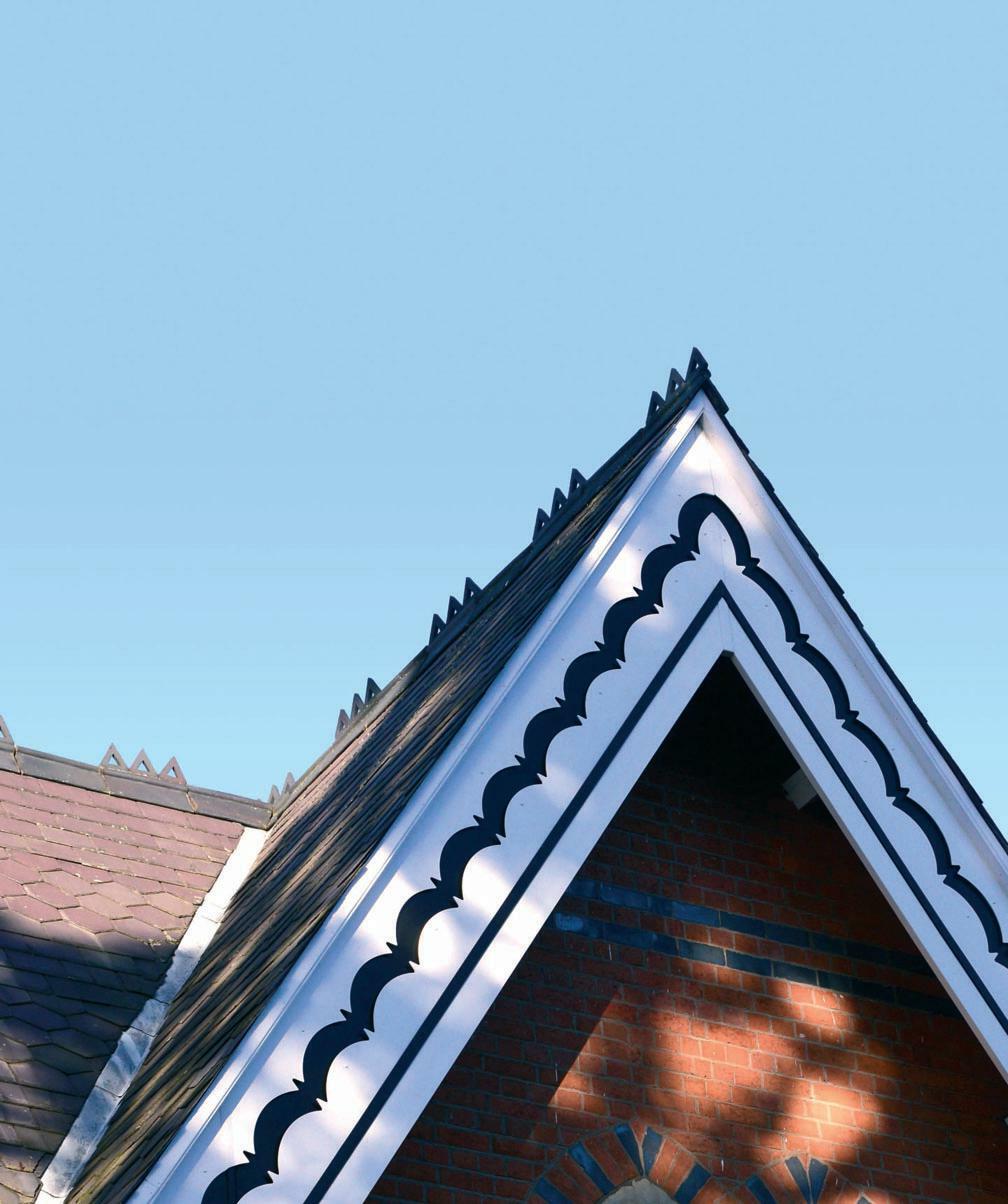



‘Green’


THE LONDON BOROUGH OF CAMDEN’S NEW MULTI-STOREY OFFICE AND LEISURE COMPLEX WITHIN THE 67 ACRE KING’S CROSS CENTRAL DEVELOPMENT, IS USING A HIGHLY ENERGY EFFICIENT NATURAL VENTILATION SYSTEM

FROM SE CONTROLS TO MAINTAIN A COMFORTABLE INDOOR ENVIRONMENT WHILE CONTRIBUTING TO THE BUILDING’S BREEAM OUTSTANDING RATING
Working with contractors, Kier Construction, as executive architects, Weedon developed the original design prepared by Bennett Associates for Camden Council’s new administrative HQ and customer services contact centre. Located at Five Pancras Square, the the 14-storey building not only provides 150,000 sq.ft of floor space but also incorporates a leisure centre, swimming pool, public library and café.
By using a combination of active and passive design features to obtain very low carbon emissions, such as low glazing ratios and energy efficient ventilation, the building achieves the highest standards of environmental sustainability for a major office building and is on course to reach the highest ever BREEAM score.
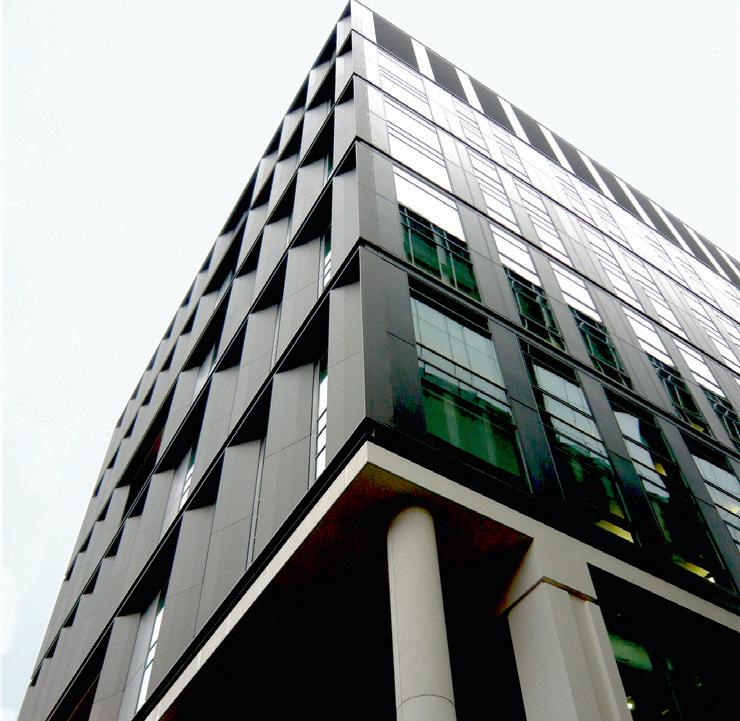
To maintain precise energy efficient control over the building’s indoor air quality and maintain a comfortable working environment, SE Controls supplied, installed and commissioned a natural ventilation system that fully automates and controls the opening of windows on the North and South elevations, as well as the main atrium space.
A total of 204 SCCO 24 30 concealed tandem and single chain actuators are installed on Schüco AWS 102 SK glazed projected top hung vents, which are controlled by 68 NVLogiQ 6Amp power supply units (PSUs) and actuated by the building’s central BMS, which also triggers window opening and closing for night purging.
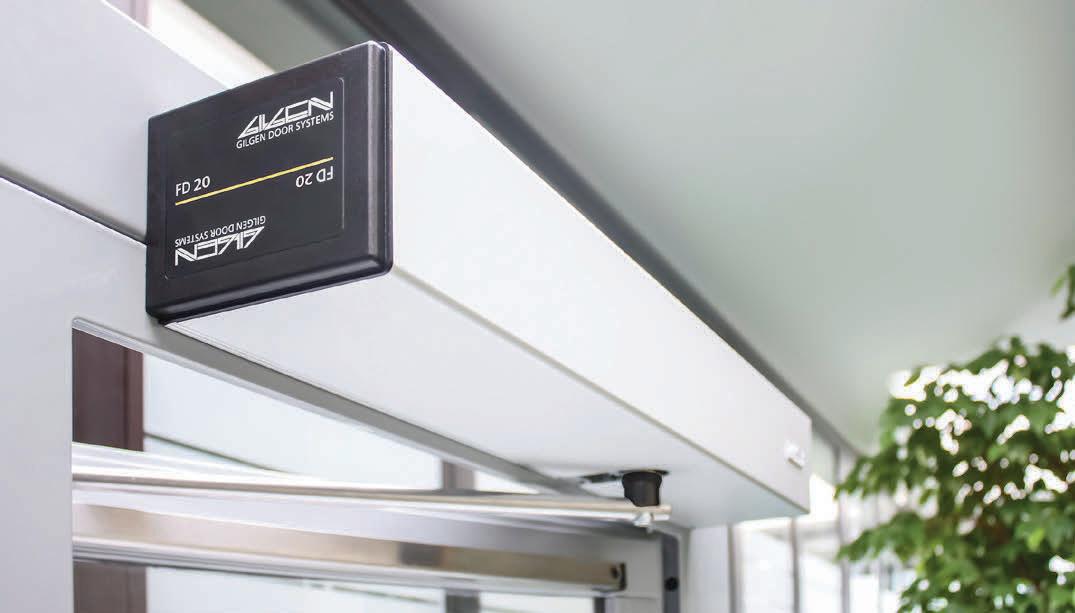
Within the North atrium, SE Controls also installed 12 SECO N 24 40 twin chain actuators and a 30 Amp PSU panel,
incorporating a maintenance key-switch and linked to the BMS, to provide additional control over ventilation, indoor air quality and building energy efficiency.
SE Controls – Enquiry 18
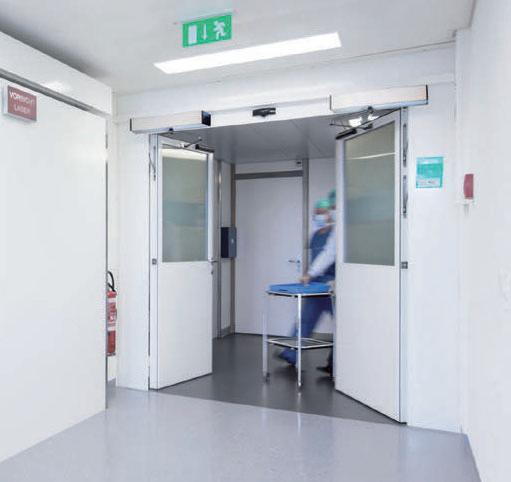
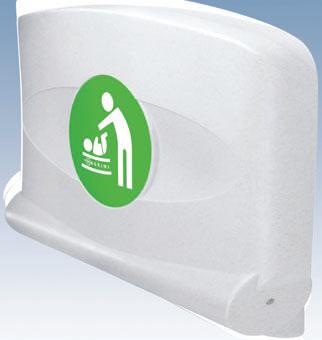
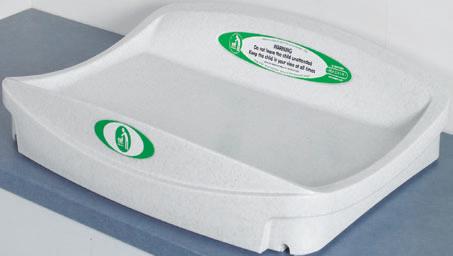
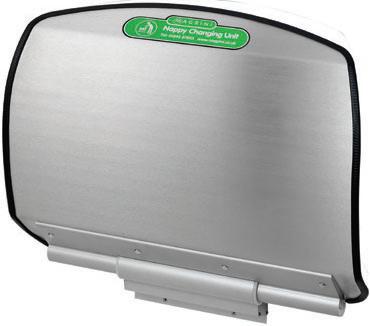
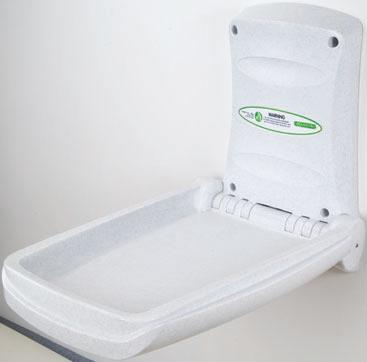




























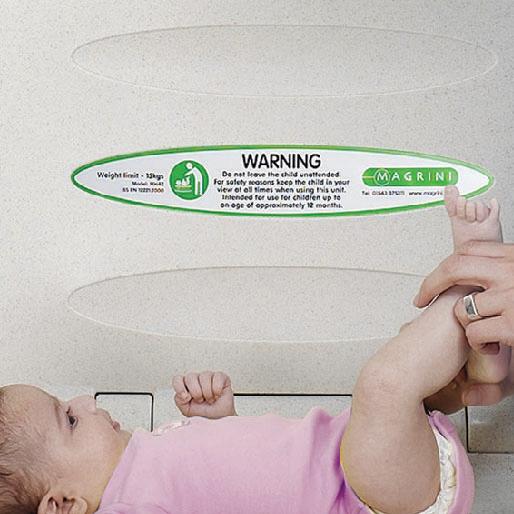
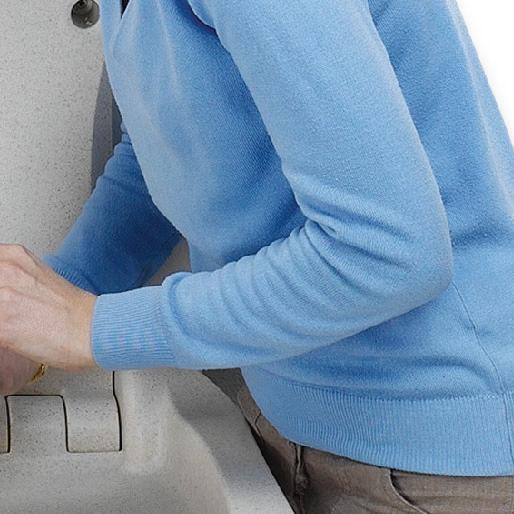

























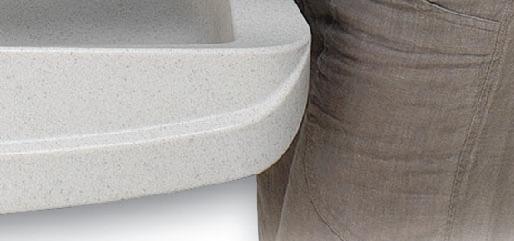











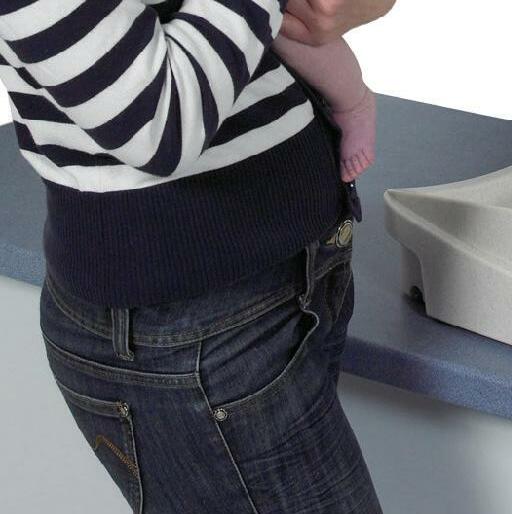
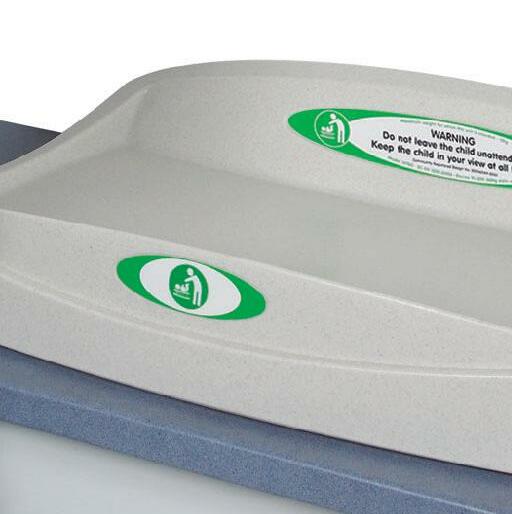
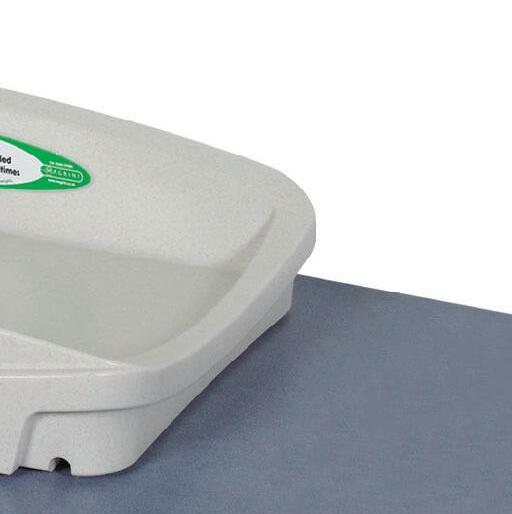







RUSKIN AIR MANAGEMENT HAS LAUNCHED A NEW NATURAL VENTILATION BUSINESS.

of the whole building – not as an add-on. “The record of natural ventilation in this country is patchy – to put it mildly,” said Mr Fitzpatrick. “We believe this is largely because systems are provided by a range of suppliers and installed by a number of different trades people without the necessary co-ordination.
“The difference with Airolution is that Ruskin takes full responsibility for the system from initial design to commissioning, handover and ongoing operation. The control strategy is also crucial.”
He added that, by providing a complete solution, Ruskin can overcome the historic problem of ventilation designers not being involved early enough in the process to make sure it is appropriate for the building in question.
Called Airolution, this service will provide complete natural ventilation solutions for commercial buildings including system design, supply of equipment, controls, installation and commissioning.
The company, which has been manufacturing ventilation equipment in the UK for over 40 years and has factories in Kent and Shropshire, already supplies a complete range of products suitable for natural ventilation systems. Now it is adding the design expertise and logistics required to provide a complete service for the building engineering industry and its clients.
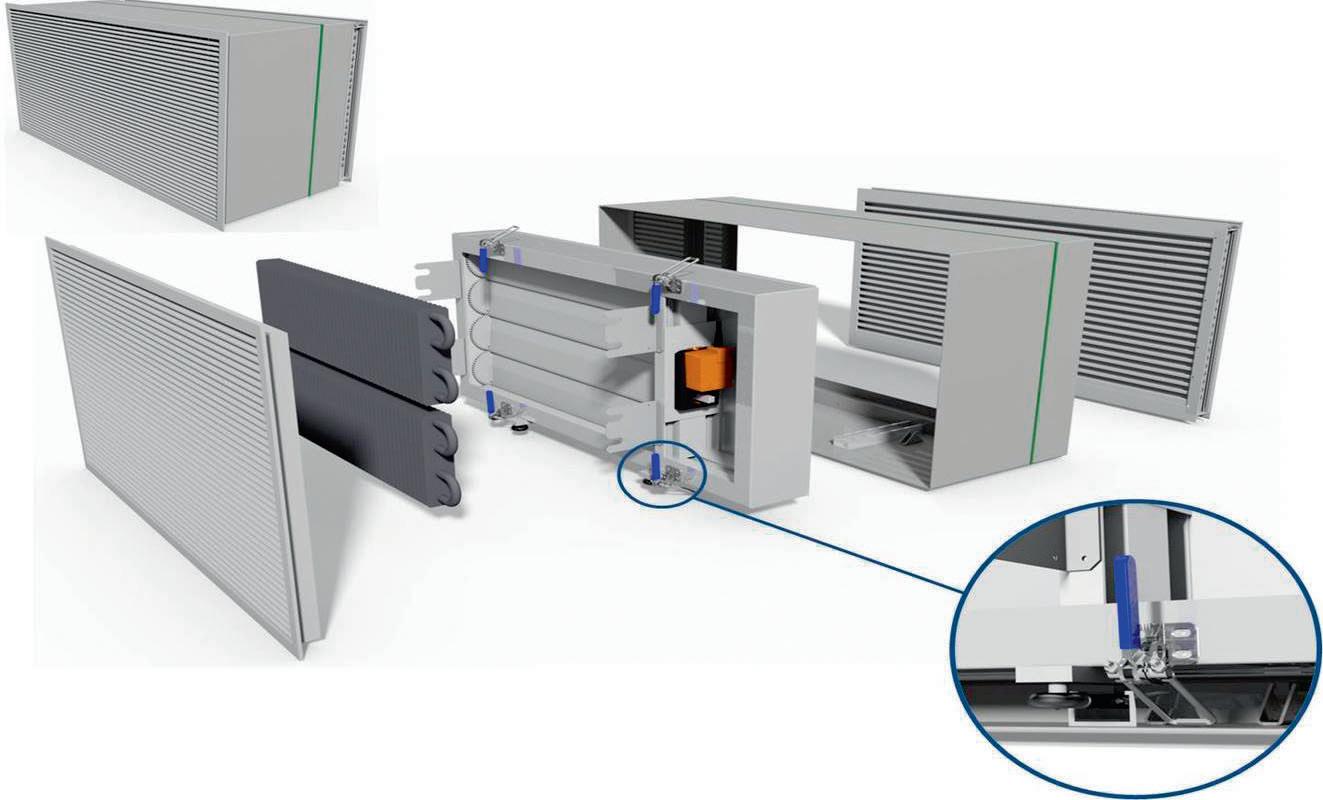
Airolution is different to anything currently available on the market because every component of the system is tested together to ensure the final system meets the design brief and aspirations of the building owner and operator. It is then delivered to site, installed, tested and commissioned before handing over to the building’s operating team.
This approach allows design engineers to verify performance claims before, during and after commissioning. The company also offers a ‘soft landings’ service to ensure calibration and fine tuning of the system are carried out to the building occupants’ satisfaction and that the necessary service and maintenance is in place.
The launch of the new service took place at
the Royal Institute of British Architects (RIBA) reflecting the fact that natural ventilation can only be successful if it is delivered in a truly collaborative way with input from every profession in the building engineering supply chain from client to architect to design engineer and installer.
It was attended by representatives from various professional industry bodies including RIBA, CIBSE, BSRIA and the Building & Engineering Services Association (B&ES).
Ruskin has been developing Airolution for a number of years in response to growing demand from clients for buildings that provide a high standard of indoor air quality (IAQ) with low running costs and reduced emissions and fuel consumption. There are five distinct offerings based on type of building and user requirements: Aura; Mood; Spirit; Sense; and Status.
“Building ventilation systems should be able to meet the basic brief of reducing overheating and maintaining good IAQ all year round in every type of commercial building without increasing operating and capital costs – or driving up carbon emissions,” said Ruskin sales and marketing director David Fitzpatrick.
However, he pointed out that natural ventilation requires specialist skills and those charged with the design and installation must be fully trained and should ensure the ventilation is approached as an integral part
Ruskin managing director Kevin Munson added that Airolution represented a considerable investment for the company in both technical development and new staff recruitment, but one that would pay dividends.
“This has not been an easy or inexpensive undertaking for us,” he said. “However, there is strong evidence that naturally ventilated buildings have lower levels of airborne contaminants and are, therefore, better for occupant health and productivity.
“End clients should not have to make a choice between healthier indoor conditions or lower running costs. With properly designed and delivered natural ventilation they can have both,” added Mr Munson.
Ruskin – Enquiry 21
Design the system
Manufacture the products
Product combination tested as a system not as individual components
Complete installation service
Responsibility for commissioning
End client training

12 month review of the system
Imagine no more, welcome to Airolution.
Aura, Mood, Spirit, Sense and Status are Natural Ventilation systems from Airolution. www.enquire.to/spec
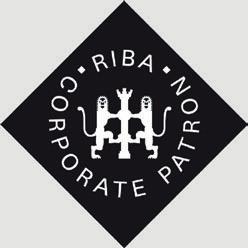
THERE IS STILL NO COMMON STANDARD ON ROOF ACCESS PRODUCTS AND THE REGULATIONS ARE STILL QUITE VAGUE. THIS MAKES IT IMPERATIVE FOR MANUFACTURERS TO SHARE THEIR KNOWLEDGE THROUGH INITIATIVES SUCH AS BILCO ASSIST, SAYS JAMES FISHER, MANAGING DIRECTOR OF BILCO.

The roof hatch can still be specified by the architect, the main contractor, the M&E contractor or even the roofing contractor; so no real expertise has been accumulated by anyone. That expertise still rests with the manufacturers. Over the years, countless architects and builders have asked us for advice when unsure what to specify; so we decided to make this service official in the form of Bilco Assist and we believe other manufacturers should do the same.
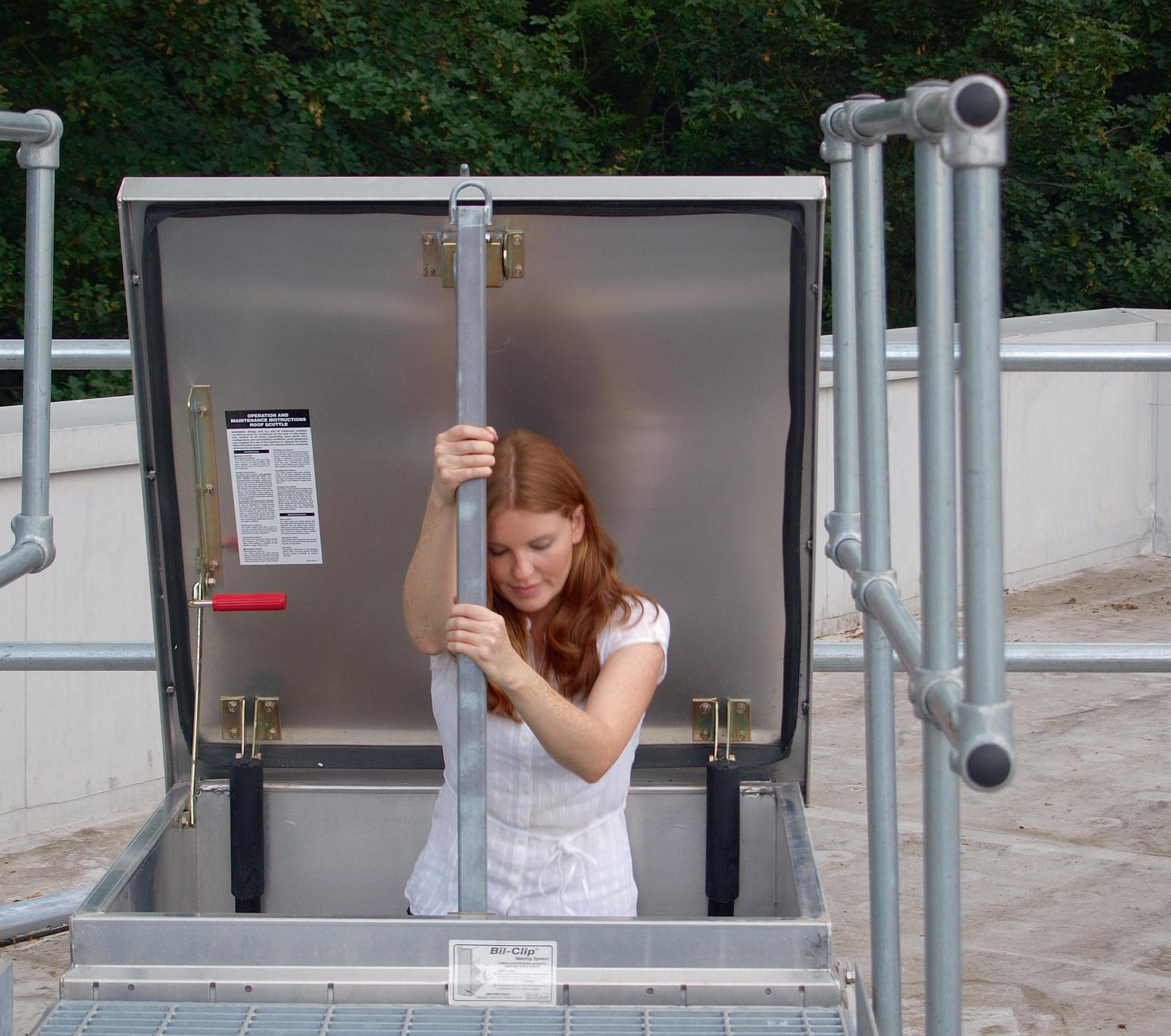
Architects often draw a square because they know there must be a roof hatch, but it isn’t an actual specification. Sometimes it can be interpreted as one, triggering a commission for a costly bespoke product where an off the shelf solution would have served the purpose perfectly well. Those who ask for help early on benefit in terms of cost, as well as safety and longevity.
Roof access products require careful consideration and high quality construction. They must stand up to considerable wind speeds and must be able to stay open when required, both to safeguard the user and to prevent costly, even irreparable, damage. Specification should be influenced by use, especially if intended for regular maintenance access. Roof hatches should allow operatives to move safely through them, so it is advisable to add a LadderUp safety post, which allows the user to maintain three points of contact with the ladder when entering and exiting the hatch. It is always a good idea to include a fixed ladder over a moveable one if possible.
If you need smoke ventilation alone, a Natural Smoke and Heat Ventilator (NSHEV), which must by law now be CE marked, should be installed. This too can be a bespoke product or a standard size, so it is sensible to take advice when specifying.
Our technical department often gives guidance at the earliest possible stage to avoid any costly mistakes, but Bilco Assist is
not just about waiting for calls from specifiers. We proactively provide CPD seminars so that there can be a greater dissemination of the principles of good specification of access products and we’re equally happy to carry out a site visit. In addition, we provide plenty of information online, including full CAD drawings of our products, together with Building Information Modelling data. We provide a link to the relevant NBS Building specification, which gives detailed information on the individual product; this can help to create an accurate project specification as it gives you precise rather than generic information.
Naturally, our product pages include installation instructions, product data sheets and submittal drawings, all available
for download from the relevant product page. We believe that all manufacturers should do this.
Ideally, expertise in specifying roof access products will now grow. Until that happens, Bilco Assist will be here to help.
www.bilcouk.com.
Bilco – Enquiry 23

















Fire and carbon monoxide alarms don’t have to be complicated to be clever.





A straightforward sensor choice and 10 year battery back-up for life as standard makes choosing the right type of smoke alarm simple.





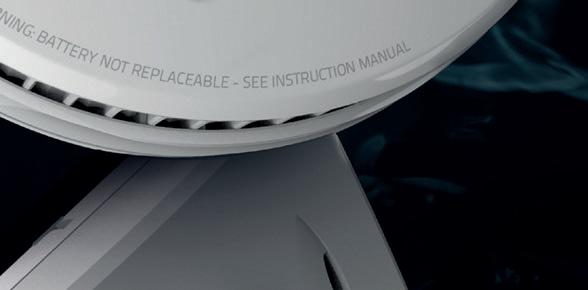
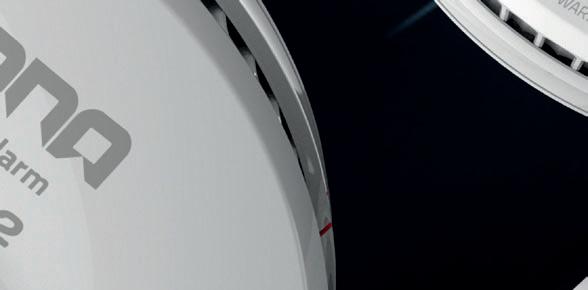

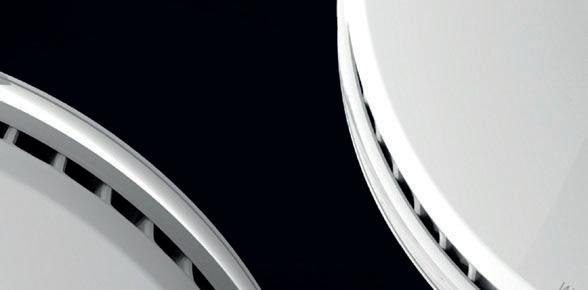




Ground breaking technology now makes sensor choice straightforward. Thermoptek® technology as used by the UK’s fire and rescue services, provides a fast reaction to all types of fire in a single smoke alarm. In the heat alarm next generation Thermistek TM technology provides faster Class A1 heat detection.

The cost of safety for your tenants has also reduced with low energy use and a proven carbon footprint - Sona alarms typically use less than 10% energy of the average mains powered alarm.

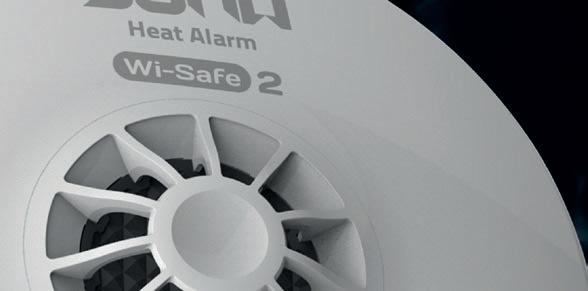


Explore the world of SONA. Visit www.sonasafety.com









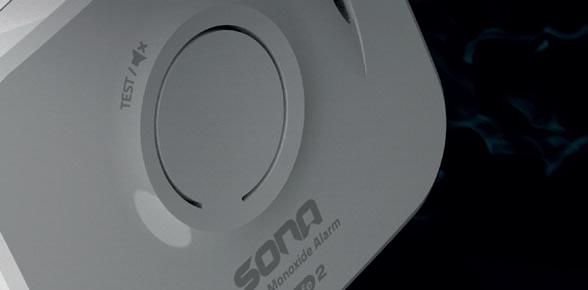














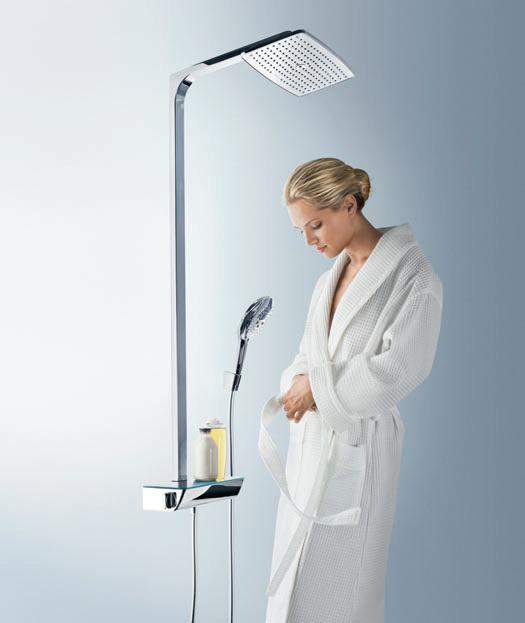










C.R. LAURENCE’S TAPER-LOC™ SYSTEM HAS FACILITATED A SPEEDY AND SIMPLE INSTALLATION OF A NEW GLASS BALUSTRADE SYSTEM AT DUNDEE’S EAGERLY AWAITED NEW OLYMPIA SWIMMING AND LEISURE COMPLEX.
The brand new complex features a 50 metre competition pool, wave pool, rapid river, dive pool, flumes and fitness suite. The Main Pool incorporates a movable floor and end walls to enable it to be reconfigured into a 25 metre Training Pool for clubs and public lane swimming.
The TAPER-LOC System was used to create a beautiful frameless balustrade in several areas of the pool and leisure complex. The clean lines of balustrade solution offered a simple but effective method to enclose the different types of seating and staircase arrangements.
This was a great project to be involved with and we are pleased the TAPER-LOC system was the preferred method for installing the balustrading. The TAPER-LOC system has been used for a number of years now on numerous high calibre projects

TAPER-LOC is the simple way to install glass railings and balustrades it is 50% faster to install than traditional alternatives and as it is a totally dry glaze system there is no need for wet cement. The product is completely unique because it uses a horizontal TAPER-LOC design, which allows the system to be adjusted, dismantled and re-set easily and efficiently. The TAPERLOC™ System conforms to BS6180:2011 and is ideal for replacing scratched and broken panels in existing applications.
Wattie Milne, of METALtech – Architectural Metalwork and Structural Glass Specialists who installed all the metalwork and the TAPER-LOC system, commented, “CRL’s range of Architectural Hardware is first-rate.
In particularly, their TAPER-LOC™ System enabled a fast and efficient installation, which not only makes our job easier but keeps costs to a minimum. Their products are also backed up with an excellent Technical Support division.”
Chris Pepper, Business Development Manager for CRL commented:
“This was a great project to be involved with and we are pleased the TAPER-LOC system was the preferred method for installing the balustrading. The TAPER-LOC system has been used for a number of years now on numerous high calibre projects”

For further information regarding C.R. Laurence’s TAPER-LOC Dry Glaze Balustrade System, or any other product from their extensive Architectural Hardware range, contact them on freephone 00 800 0421 6144, email crl@crlaurence.co.uk, or refer to www.taper-loc.co.uk
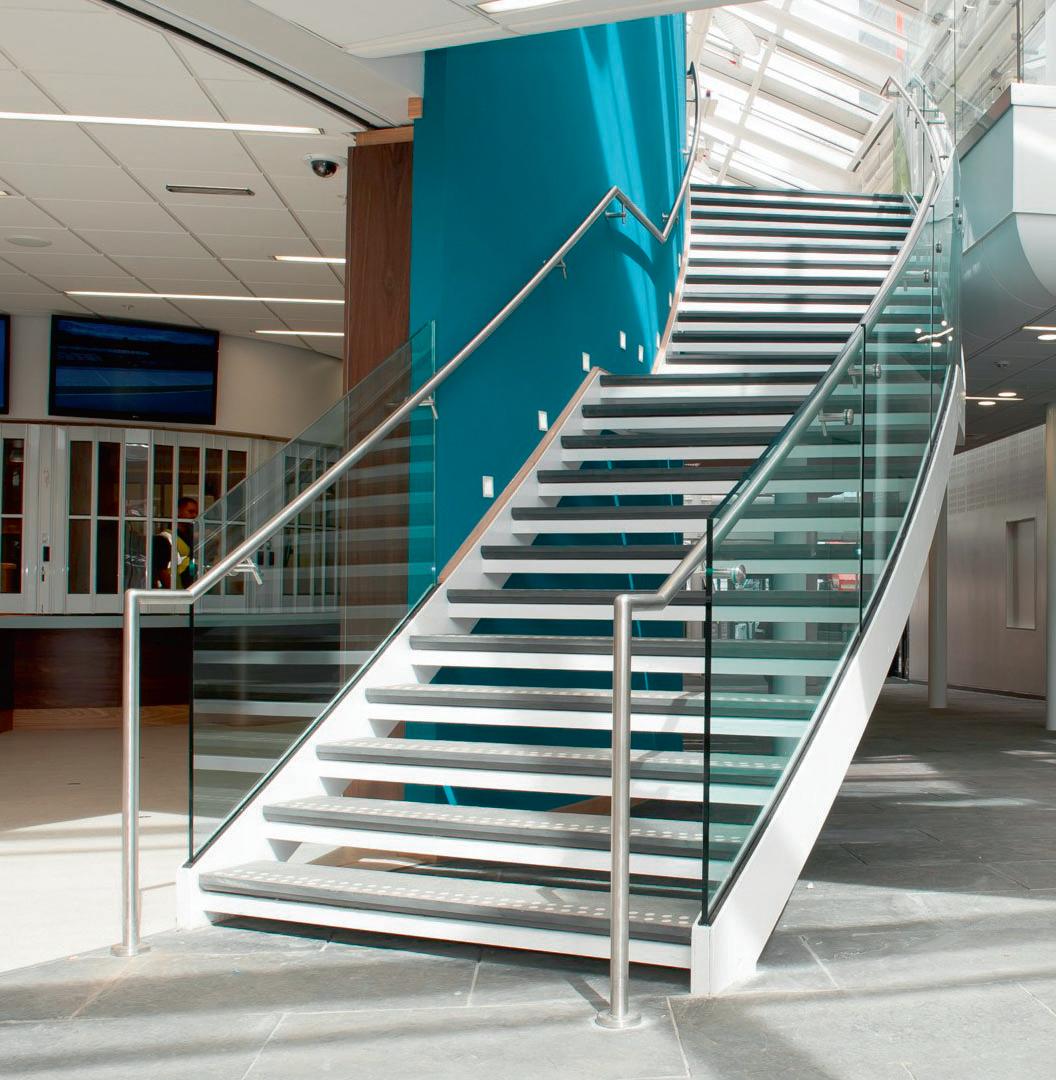
CR Laurence – Enquiry 31
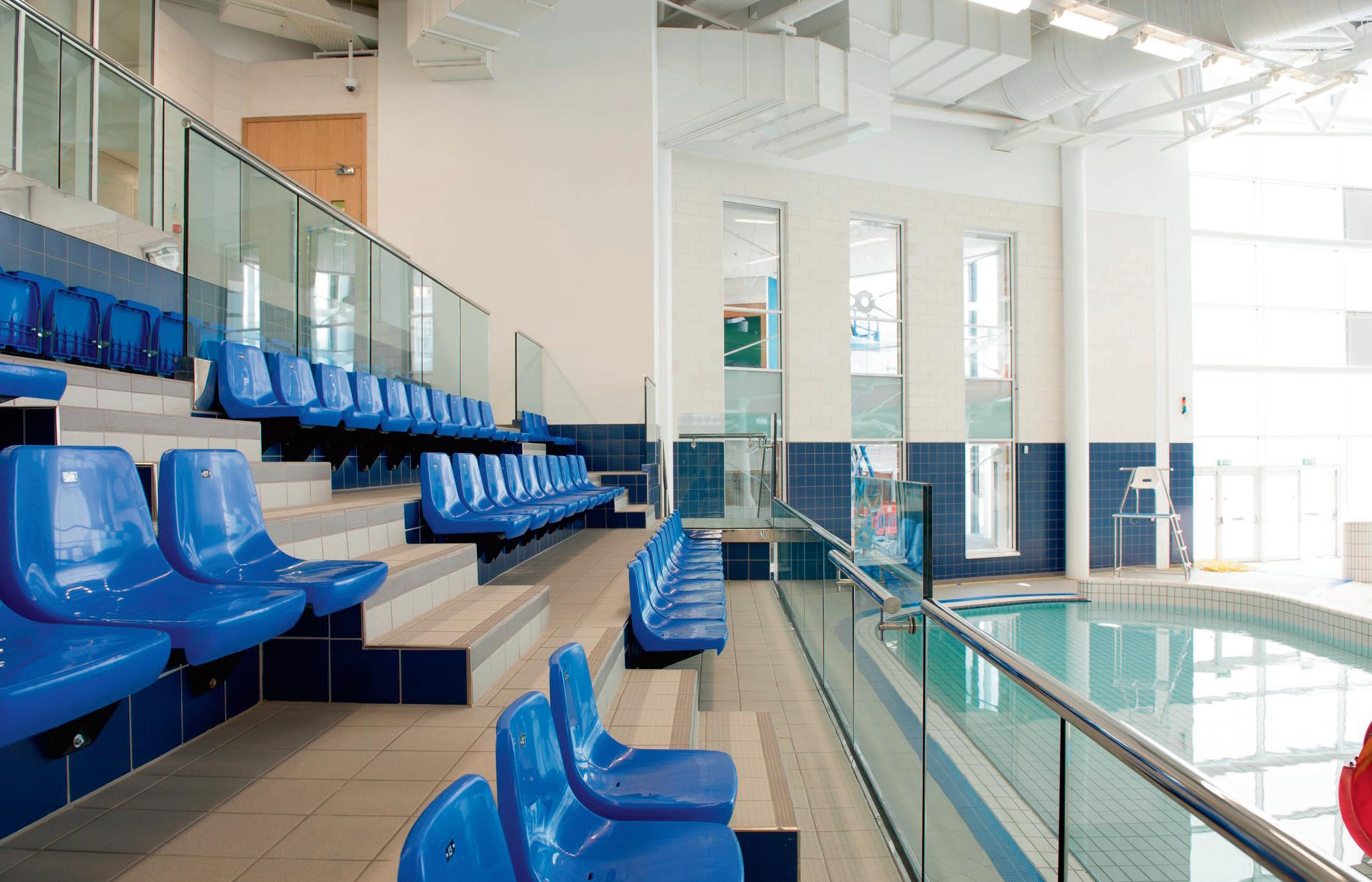
AT THE BEGINNING OF 2015, UK SPECIFICATION FORMED AS A NEW BUSINESS DIVISION FROM ASSA ABLOY UK, DEDICATED TO CREATING DESIGN LED ARCHITECTURAL IRONMONGERY AND DOORSET SPECIFICATIONS THAT MEET THE STYLISH PRODUCT REQUIREMENTS OF THE 21ST CENTURY’S DISCERNING SPECIFIER IN TERMS OF SERVICE, LIFE CYCLE COST, SECURITY AND AESTHETICS.
HHere, David Wigglesworth, Managing Director of UK Specification, looks at the exciting journey to launch this new business division from the global leader in door opening solutions, with due regard to groundbreaking influences such as Building Information Modelling (BIM) and what the future holds for the specification industry.
Introducing ASSA ABLOY UK Specification
UK Specification was born out of an intensive journey of learning and adopting, from a personal and business perspective, to focus on presenting specification in an area that is arguably the most emotive phase of a construction project – the focus on the safety and security of people within any building alongside the operation and the intended footflow of traffic.
Within the business proposition, UK Specification launched to accommodate any building design, offering solutions in terms of high quality designed architectural ironmongery, to cutting edge access control, through to steel personnel doorsets.
And our aim right from the start was to bring our extensive expertise from being part of ASSA ABLOY to provide added value, knowledge together with the flexibility to engage with architects, design led contractors, property development companies and end users.
Understanding BIM was, and remains, absolutely critical to our success. This is something I understood as early as 2011 in my prior role as Managing Director of ASSA ABLOY Security Solutions.
Why is BIM so important? Quite simply, BIM is the biggest cultural change in a generation and represents a paradigm shift to the industry. BIM must be embraced with an opportunity to drive sustainability and creativity into design and implement collaboration on a global scale whilst greatly improving efficiency.
If that is not enough, then the mandate set by Government that all Government funded projects should use BIM Level 2 by 2016, now less than a year away, is further proof that BIM must be taken seriously. Indeed, Government (and UK Specification) is already looking at ways to introduce BIM Level 3 concepts to come into force by 2025!
To this effect, UK Specification has been through the learning process from initial research and the creation of a dedicated

task force to the delivery of ‘off the shelf’ BIM doorset object solutions that have the architectural ironmongery and door set specifications included.
So successful, from an initial nine ready for launch at the end of 2013, we now have exceeded our own expectations in the delivery of over 60 BIM doorset objects, tailored to suit different applications, to help architects and contractors who are under increasing pressure to use BIM building practices in all aspects of a building design.
UK Specification may only be celebrating being four months old, but it’s clear that our journey has been one of an intensive process of learning and evolving to suit the specification market. And from my own personal perspective it continues to be one that excites.
But the proof of our success is in our ability to work with specifiers, architects, design led main contractors, property development companies and ultimately end users. So it’s great early on to be involved with the
prestigious Birmingham Dental Hospital & School of Dentistry.
The development stands as the UK’s first new integrated dental hospital and school for nearly 40 years. It is seen as highly strategic for the city, being a key element of the new Edgbaston Medical Quarter and further enhances the city’s reputation as a hub for Medicine, Learning and Life Sciences.

UK Specification has been involved from the initial design concepts to schedule over 500 timber door sets and architectural ironmongery for the prestigious project. Specification also included ASSA ABLOY automatic door operators, laminate faced doors with painted frames, complemented with ASSA Scanflex door furniture that offers the simple lines and functionality of classic Scandinavian design.
What the project shows is our commitment to working closely with the end user and the main contractor, ensuring a total design led solution that fits with the building’s strong visual identity. At the same time, it can create a great installed base for our distribution partners to continue to serve the end user for the whole lifecycle of the building.
By overseeing the background to the launch, our proposition to the market is now very clear.
Our mission is to act as design consultants in the context of arranging ironmongery schedules to work with the design and performance of a building in terms of security, operation and the intended footflow of traffic. And we know anything specified must be fit for purpose and meet the standards that are legally required.
Deep within this proposition, we know that everything starts from a design led approach. The added value we are looking to capture is whole life costings – in terms of durability and lifecycle of the product for the building and our driven involvement with BIM initiatives will be key to our success.
We also know we still have many more lessons to learn but are determined to stay ahead of the BIM knowledge curve and in line with Government obligations to deliver exact requirements for architectural ironmongery and doorset specifications.

This can be seen as we continue to grow into the Specification Market and use opportunities such as the recent EcoBuild exhibition in London where we were involved in panel discussions on BIM for Manufacturer’s to continue to guide, influence and add value.
Finally, whilst we know we have an initial task of generating strong brand awareness, we are already making great strides, being involved in some prestigious projects across the UK. And we are confident that we can provide professional design led solutions, teamed with our top quality service credentials to deliver an innovative yet chic solution to meet even the most demanding specification requirements, of today and the future.
For more information on UK Specification, please visit www.assaabloy.co.uk or join the debate on LinkedIn at https://www.linkedin.com/company/assaabloy-uk.
ABLOY – Enquiry 32
SMART WORKING PRACTICES ARE REFLECTED IN A NEW NAME AND FACE LIFT FOR WATES’ RETAIL OPERATIONS

ollowing the successful merger of Wates’ two separate interiors and retail businesses in 2012, the combined business has now been relaunched at Wates Smartspace.
With the launch of Wates Smartspace, the company has, it says, created a business with “a robust and compelling skillset”, that is capable of delivering “effective solutions focusing on customer needs to deliver projects safely, on time, within budget and with minimal disruption, ensuring its success in a competitive and demanding market”.
The Smartspace business is not only delivering a higher volume of projects, but also a wider range of solutions for its customers, including as well fit out works, property maintenance, refurbishment works, asset management and critical resilience for both new and existing customers.
“As the markets change, our flexible approach and breadth of capabilities is seeing us win work beyond traditional retail and office fit out work, and we’re delighted to have a new name that better reflects our ongoing achievements and expertise,” says Wates Smartspace managing director Helen Bunch. “We have teams up and down the country delivering solutions for our customers in often highly challenging environments, and it’s a credit to our teams that we’ve been able to expand the sectors in which we work.”
As a result of the expansion into new areas the Wates Smartspace business will be strengthening its teams, forecasting an increase in its workforce by up to 30% in the next two to three years, including further opportunities for trainees, and expects a similar level of growth across the supply chain.
“The growth offers stability and opportunity for everyone,” Bunch adds, “both our existing people and our new team members, as well as for the business itself in developing new ways of working, and, ultimately for our customers who will benefit from our new
delivery partners and ability to serve broader sectors from a solid financial base.”
Wates Smartspace seeks to work with “good customers”, says board director Andy Hughes, “and the retail environment provides many opportunities to achieve this, whether it be in retail space creation with landlords and developers or direct works with the retailers”.
Smart retailers, he says, look for partnerships with contractors built on trust and longevity, “characteristics which we also look for, along with a steady pipeline and visibility of work”.
Wates Smartspace, Hughes adds, has a team of highly qualified staff that excels in delivering in the retail arena, “working to deadlines, delivering high quality in live, challenging and high security environments, therefore retail work has a major part to play in our business”.
Good design for retail is provided in varying forms, he says, “from the science behind the ‘customer journey and experience’ to flexibility in the space, thus encouraging creativity to showcase the product and convey the brand values of the retailer”.
“Well-chosen materials and finishes not only respond well in the physical environment but
also seek to support the positioning of the brand. Great design and detail sells and helps to engender affinity within the customer. At a practical level, the right materials and high standard of workmanship go a long way to reinforcing a strong brand.
According to Hughes, the retail sector continues to fight back and respond to shoppers changing habits: “Reduced expendable income has led to fierce competition in the sector as retailers struggle to maintain profits. Value for money is therefore the big driving force for customers and retailers alike, with store refresh and new concept installs replacing full line store modernisations.”
With online shopping continuing its relentless surge forward, and customers embracing countless new ways to shop, retailers have to get on board, he says: “As contractors we continue to strive for efficiency and ever improving value for money. Increasingly we work hand in hand with retailers to reinvent their offer and explore smarter ways to work, be it off site construction, driving down waste, or intensive value engineering whilst maintaining brand cohesiveness
The company has worked with John Lewis, on a number of its stores including, most
recently, a complex, phased programme of works designed to maintain business as usual with minimal disruption to trading at the group’s Reading store.
An added complication was the need for major asbestos removal to the value of circa £900k. To manage this effectively, the Smartspace team put a dedicated asbestos manager in place, with responsibility for for overseeing removal of the asbestos, and ensuring exacting safety standards were met.
So impressed was the local environmental health officer, says the company, “that she returned with her colleagues to demonstrate best practice in action”.
The Smartspace team had daily handover meetings with the store team to ensure it fully understood the store’s requirements for space and critical paths, and as a result John Lewis Reading was able to continue its operations fully during the works with no negative impact on trading.
The project included a number of logistically challenging elements within a 19th century building with a complicated layout, challenges which meant planning logistics was crucial to the success of the project.
It also meant removing an existing lift and installing two new glass customer lifts serving the basement to the fourth floor, refurbishing the homeware department and installing new roof lights.
The Smartspace team refurbished the strore’s entire trading area: some 102,258 sq ft, over four floors. The scope of its work included demolition of existing walls and floors, forming new floor levels, extensive asbestos removal, new flooring, new ceiling, new partitions, the installation of a new ‘Place To Eat’ catering unit, new shop fit, upgrading M&E installation, alterations to existing sprinkler systems, major conversion of existing stock rooms and a new beauty suite.
Also in Reading, Wates Smartspace has completed several projects at Hammerson’s Oracle shopping centre.

Since opening in 1999, the Oracle has become a leading shopping destination in the Thames Valley region.
Wates’ relationship with Hammerson Oracle started in 2011 when it won a £930k project comprising the strip out, structural alterations and construction of a new bulkhead to the Apple store. Following its successful delivery of these works and the relationship built with the centre management, it has since negotiated three further projects.
The biggest challenge Wates Smartspace has faced when working within live trading shopping centres is the management of disruption and safety to all parties, including existing tenants, members of the public and centre management: “We have managed this successfully by developing an excellent relationship with the centre team, ensuring daily communication with the tenants and working during nontrading hours.”
Works completed include the strip out of units, demolishing internal and masonry walls to amalgamate units, removing and installing mezzanine areas, remodelling the mall bulkhead and installing new shop fronts.
The team displayed similar skills on a recent project in the Northwest of England.
Marks &Spencer’s “key driver” was to ensure business as usual throughout extension and refurbishment works at the Gemini Retail Park store, in Warrington. Wates Smartspace completed the project on time, to budget, safely, and without a single day of lost trading.
The store was built in 1994 on one of the first out-of-town retail parks, and has been a huge success for M&S. By getting involved early on in the project, Wates Smartspace was able to use its long-standing relationship with M&S “to influence design and buildability decisions to provide a programme and phasing sequence which delivered the best possible outcome for the client”.
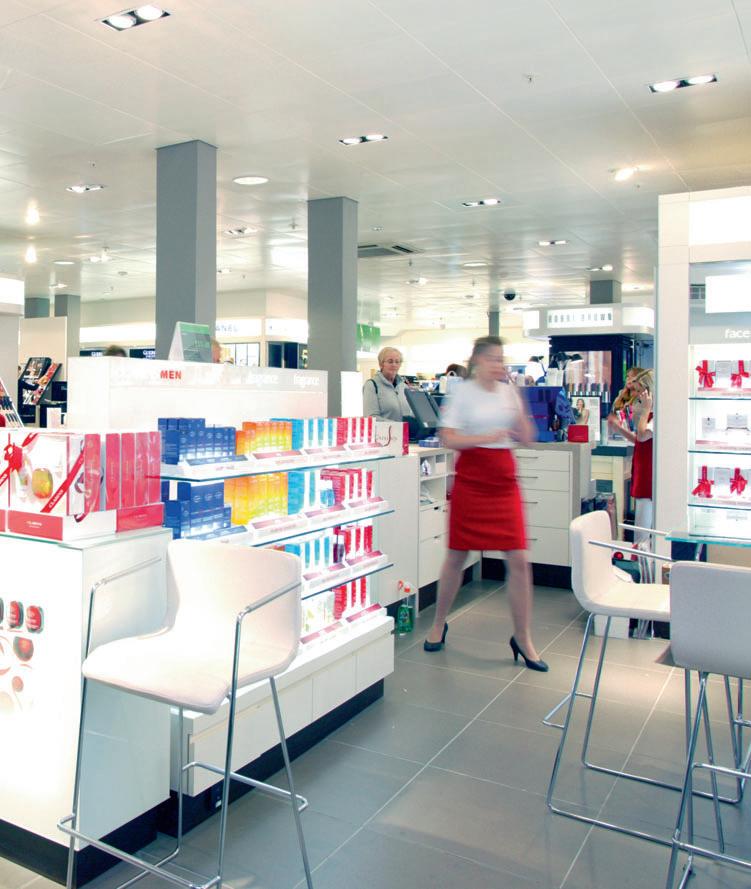
The project consisted of building a new 25,000 sq ft steel frame extension above the existing sales floor. The stand-alone extension is supported on 43 x 8m-long steel columns which were carefully lowered through the existing store roof through preformed penetrations.
These were sited on concrete foundations which had been piled inside a hoarded area of the live store during trading hours, resulting in a cost saving for the client, a massive reduction in the amount of spoil produced and a much quieter installation process.
Other structural elements of the project were a brand new architectural glass façade with new display windows and a balcony to house a 200-cover café on the new first floor.
The site itself is bordered along one elevation by the M62 motorway, which provided a serious access challenge. The existing roof structure was suitable only for maintenance access, so Wates Smartspace had to install numerous temporary walkways as well as designing in a system of cantilevered stubs, which were used as access platforms for all the roofing and cladding works.
Regular design team meetings were held to progress the design in order to place trade packages as quickly as possible and to minimise the risk of price variations.
BY OFFERING SOME OF THE LOWEST U-VALUES AVAILABLE TO THE UK MARKET, A NEW ENERGY EFFICIENT ALUMINIUM WINDOW SYSTEM FROM LEADING FENESTRATION DESIGNER AND MANUFACTURER SENIOR ARCHITECTURAL SYSTEMS IS PROVING TO BE THE CLEAR AND COSTEFFECTIVE CHOICE FOR IMPROVING A PROJECT’S CARBON DIOXIDE (CO2) CALCULATIONS.
The new patent-pending PURe window range is the first in the UK to benefit from an enhanced thermal barrier manufactured from expanded polyurethane foam (PUR). Traditionally used in cladding and insulation products, the innovative use of PUR as a thermal barrier in windows gives the PURe system the potential to achieve Uvalues as low as 0.71w/m2k when calculated as a commercial CEN standard window.
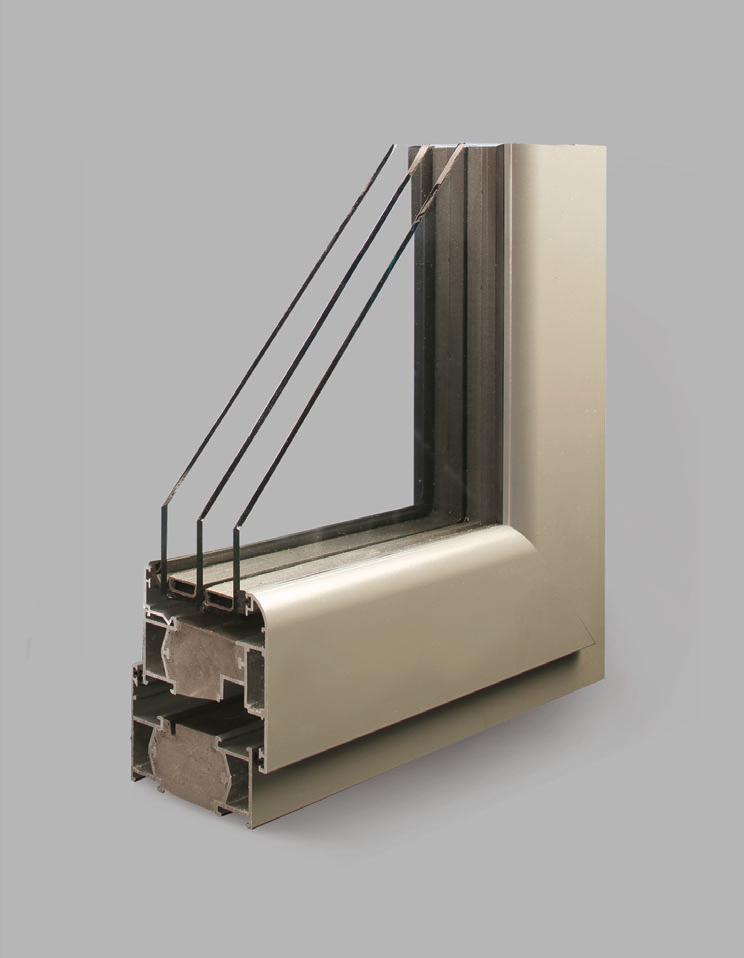
By far exceeding the requirements of Part L of the Building Regulations and providing a significant reduction from the typical U-values of 1.75-1.9w/m2k achieved by Senior’s standard SPW600 aluminium window system, the enhanced thermal performance of the PURe range can significantly improve a project’s carbon footprint. Despite the dramatic difference in U-values, the PURe system is competitively priced allowing main contractors to reduce the CO2 calculations without increasing costs.
As well as helping to cut the operational carbon emissions by making the building easier and more cost-effective to heat, the
unique construction of the PURe system can also contribute to reducing the calculations of embodied carbon which looks at the energy used in the manufacture, transportation, assembly and deconstruction of construction materials. Not only is the PURe system manufactured using existing tools from aluminium, which offers ‘cradle to cradle’ recycling, but the PUR thermal barrier can be re-used as fillers for other products with no requirement for landfill.
The specification of PURe to achieve a reduction in the overall carbon footprint of a building can also save money as well as energy as Senior’s sales director James Keeling-Heane explains: “Although calculations vary on different projects, the positive feedback we are getting from main contractors is that the fantastic u-values that can be achieved through the use of the new PURe system can help reduce CO2 calculations by up to 3%. This is then giving the project team the opportunity to look at making additional savings in the overall build cost by reducing the need for features such as photovoltaic roof panels or expensive under floor insulation. As there is little price difference between the new PURe range and
our standard aluminium windows and yet a significant improvement in thermal performance, the benefits that the specification of PURe can bring to a project are huge.”
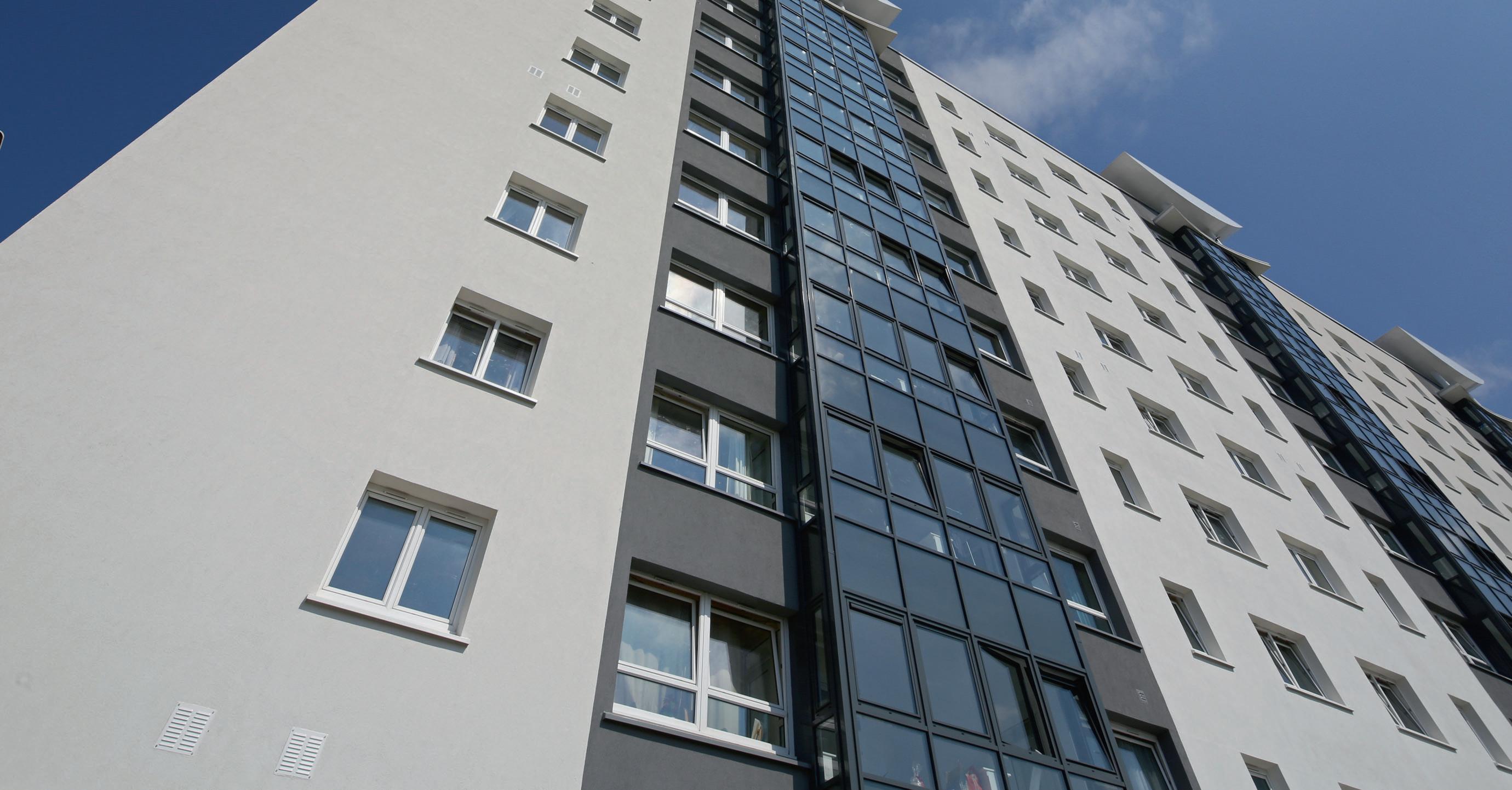
With a generic Green Guide rating of ‘A’ for use in commercial projects and a life expectancy in excess of 40 years, Senior’s most recent product innovation has also been designed to meet the PassivHaus standard cycle.
For more information about Senior, visit www.seniorarchitectural.co.uk

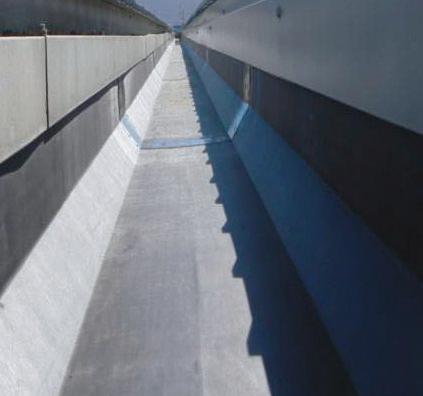


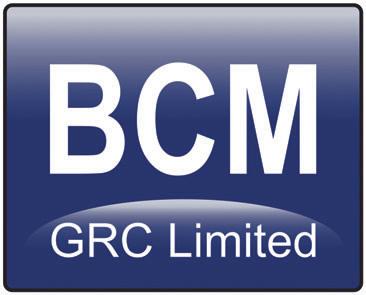
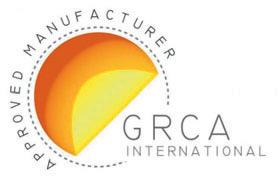

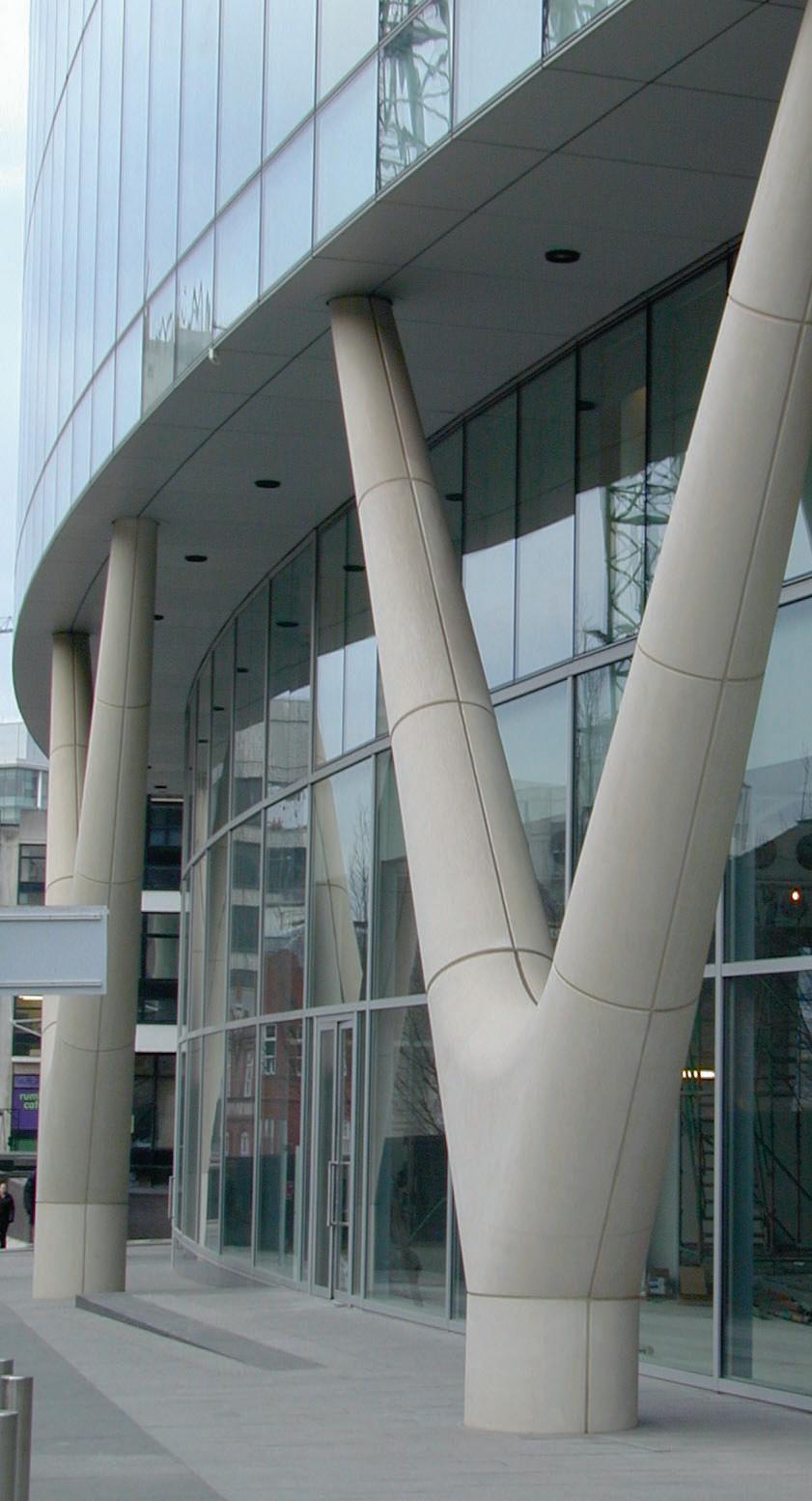
PART OF THE £2.5 BILLION TERMINAL 2 DEVELOPMENT.
or a terminal expected to accommodate 20 million passengers a year, a light and appealing interior environment was essential which led to the specification of rooflights from the UK and Ireland’s leading rooflight manufacturer, Brett Martin.

Designed by Luis Vidal + Architects and built by HETCo (Ferrovial Agroman Laing O’Rourke JV) for client Heathrow Airport Holdings Limited, the terminal’s geometrically complex wave form roof was designed and installed by building envelope specialist Lakesmere Group Limited. The specification for the Kalzip aluminium roof included Brett Martin GRP Trilite rooflights to add light into this stunning passenger terminal and reduce the need for natural lighting.
The iconic wave form roof features 10 raised ‘eyebrow’ sections and includes almost 1,500 metres of Brett Martin Trilite rooflights on the downslopes of the most westerly wave sections which cover the West Passenger Forecourt.
Each rooflight measures 24 metres long, with six installed in each of the first nine sections whilst the tenth section has 8 Trilite
rooflights, all of which were assembled on site. The design also included a handrail and walkway system around the rooflights to allow for maintenance and cleaning.
“These rooflights were easy to install in what was a very complex roof design,” commented Pete Chandler, Design Director at Lakesmere. “The Brett Martin Trilite rooflight proved ideal over the passenger concourse, as it offered the optimum daylight solution and is designed to be integral to the Kalzip roofing system.”
GRP allows a more even spread of daylight, illuminating the terminal while eliminating the risk of hot spots and solar glare which could disturb the public. Comprising a liner panel and outer weather sheet, along with an option to include an intermediate sheet to form a triple skin, the built up profiled rooflight is ideal for pitched or gently sloping roofs such as the wave form shaped roof at Terminal 2A.
For this landmark airport application, Lakesmere installed Brett Martin site assembled in plane rooflights which were built up using a Trilite GRP sheet 2.4kg/m 2 outer and Trilite 3.0kg/m 2 liner with
Hardpak rigid fillers to prevent crushing of the rooflight when fixed and to ensure fast, reliable weatherproofing.
With over 1,000 profiles available and seven sheet thicknesses to choose from, Trilite GRP rooflight sheet is used extensively in a wide range of applications in the industrial, commercial, horticultural, agricultural and DIY sectors. Offering high strength and durability, these BBA certified rooflights are specified to satisfy project fire rating and to be Class B non-fragile to ACR[M]001.
Rooflights offer an attractive solution to daylighting requirements whilst also providing the required insulation values which allow buildings to meet their energy saving targets and reduce their running costs.
With Heathrow’s stunning new terminal open for the millions of passengers who will pass through its doors every year, the use of inplane GRP rooflights from Brett Martin have played their part in the roofing design and demonstrated that natural light can play a huge part in improving the atmosphere of the largest of buildings.
Brett Martin – Enquiry



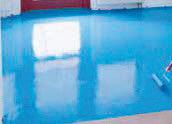





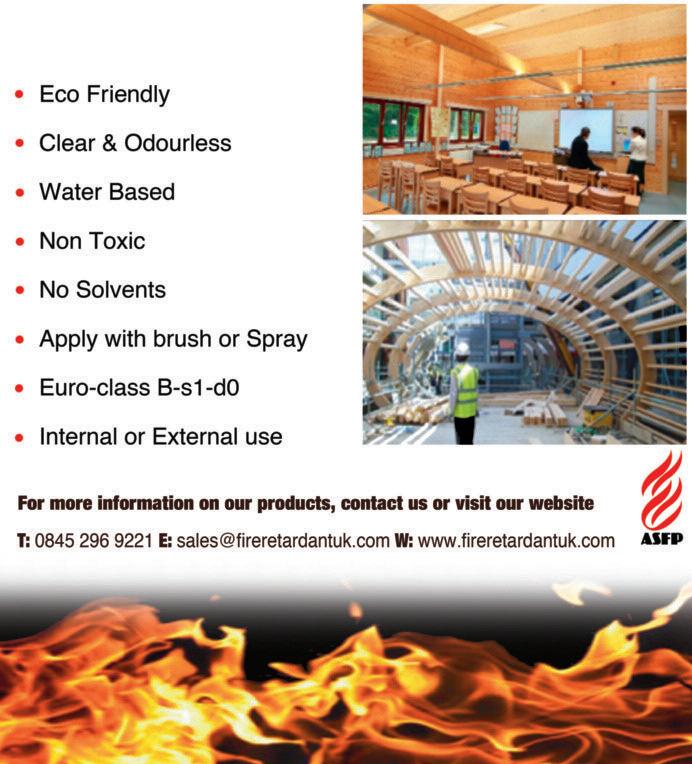
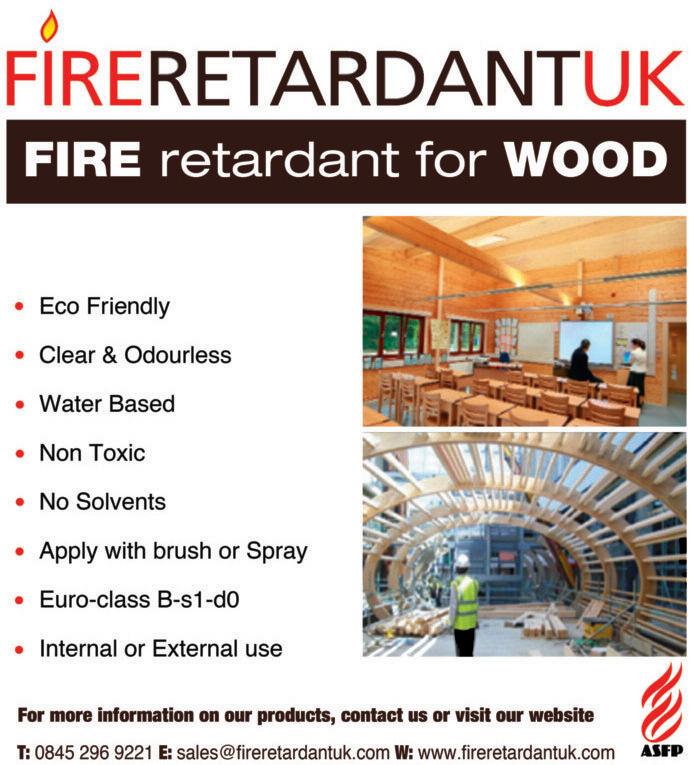
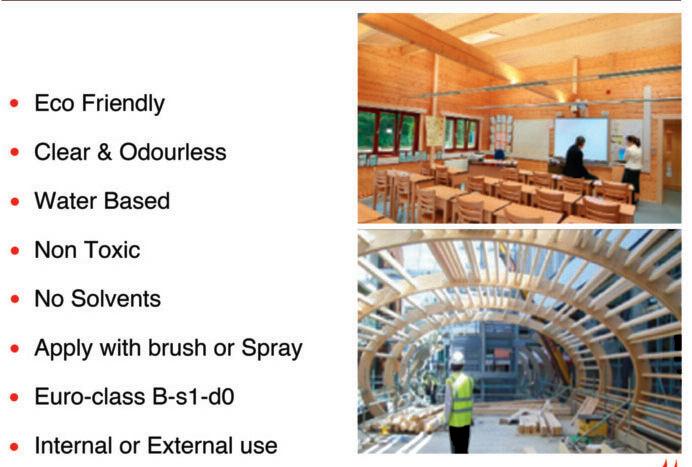

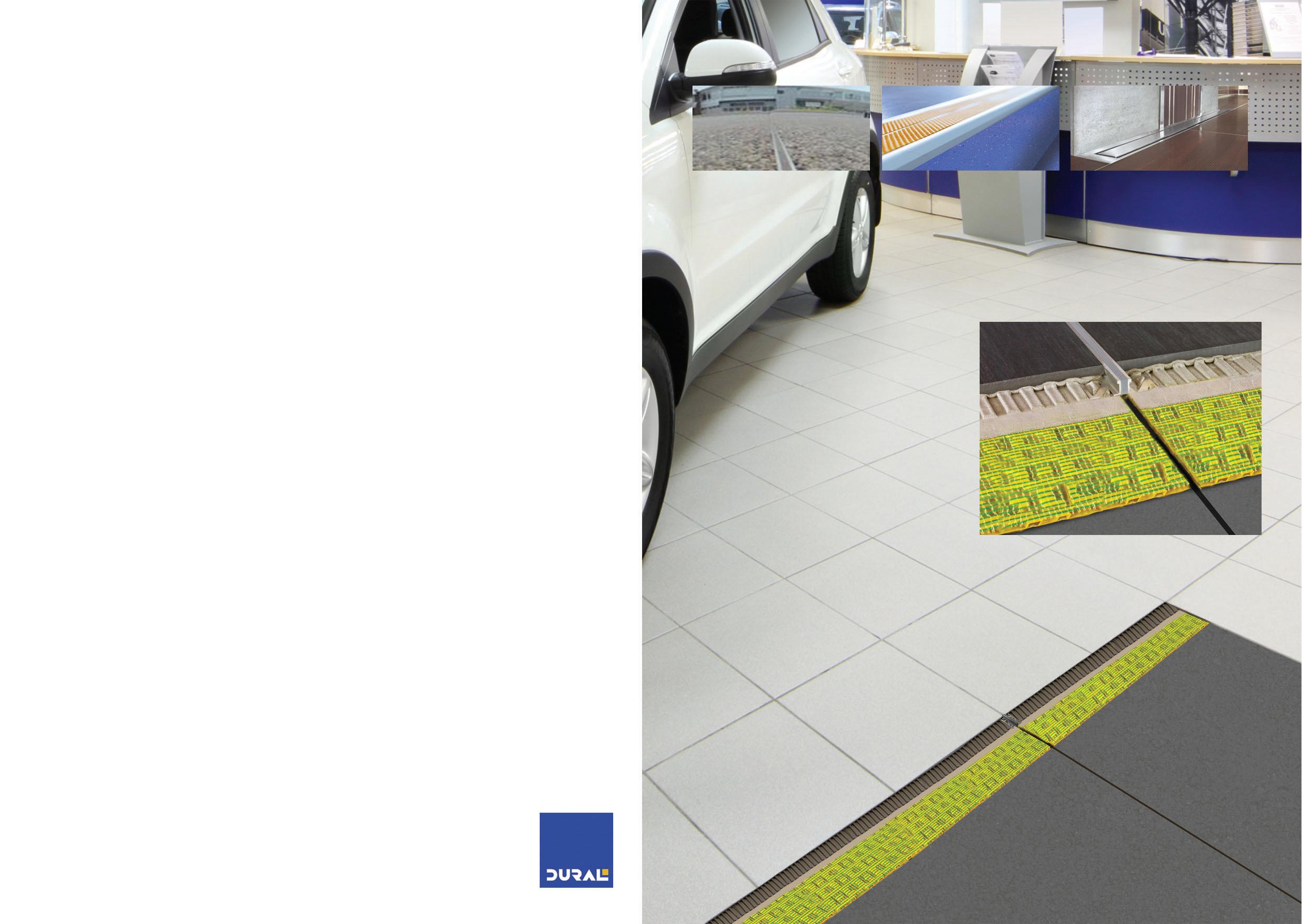











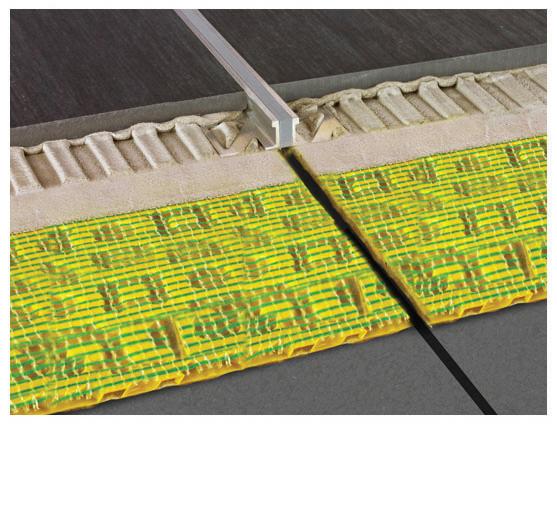



Biddle BV, a division of Biddle Air Systems, has been keeping the cold out to keep shoppers and diners in at railway stations across the Netherlands with its CA range of air curtains. To increase footfall at the stations’ retail and dining outlets, it is important to maintain a comfortable environment. Air curtains have an important role to play in controlling internal climates. Without an air curtain, heat will naturally escape from an open door, with warm air spilling out of the top and being replaced by cold air coming in at the bottom. Air curtains minimise the amount of cold air entering a property, while keeping the warm air inside – improving comfort levels for customers and staff, and also reducing energy use.
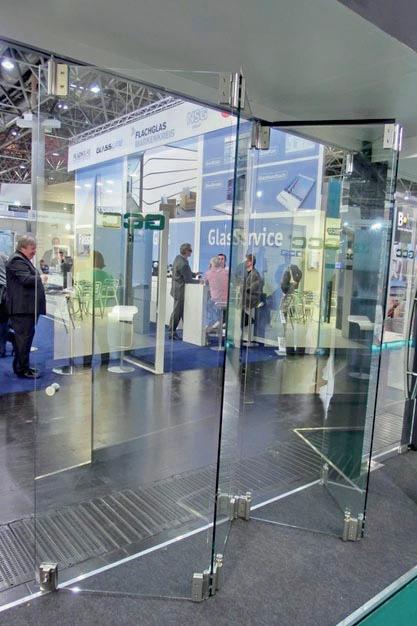
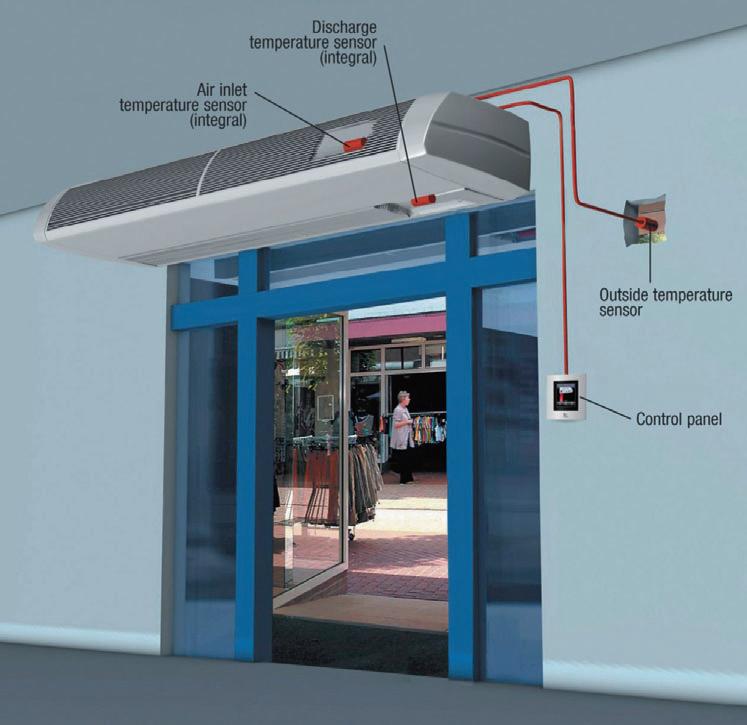
Biddle Air Systems –Enquiry 40

C-TEC’s life-safety equipment has been installed at Matalan’s new £19M Headquarters in Merseyside. Built on the former Petrolite site at Knowsley Industrial Park, the state-of-the-art Head Office of the clothing and retail giant comprises fully serviced office space, storage and distribution facilities and extensive car parking. Four SigTEL disabled refuge controllers have been installed to ensure two-way communication in an emergency between building management and people located in the refuge areas and an 800 Series call controller provides emergency call facilities in the accessible toilets to alert staff if an alarm is activated inside one of the toilet areas.
Architectural aluminium systems by Kawneer were the default specification for Saunders Architects when it came to the glazed elements of a new retail park. Kawneer's AA®100 zone-drained curtain walling, AA®541 fixed light windows, AA®543 tilturn vents and series 190 heavy-duty commercial entrance doors feature on four units at Bell Green Retail Park in Sydenham, south east London. The £19million development on the remediated former 13-acre site of Bell Green gas works comprises a total 120,000ft2 of retail plus 19,000ft2 of employment/industrial. The Kawneer elements serve as double-glazed polyester powder coated entrance screens and automatic doors, and a feature entrance lobby to the B&Q unit. The retail units and four employment units comprise portal framed steelwork structures with a minimum internal clear height of 6.5m, barrel vaulted roofs of insulated aluminium profiled builtup sheeting, and horizontal composite walls on the rear elevation. Saunders' senior partner Leo Poole said: "Kawneer is our office's default specification based upon good experience in the past and their extensive technical advice. "It is a significant part of the main elevation facing the public retail car park and complies with the aesthetic and performance requirements of the project perfectly. They were key elements to the main frontage which need to be integrated with care and to suit the modular nature of the rest of the elevation design."
41
BarrierStack is a component hardware system designed to offer the installer complete flexibility for their chosen glass door installation and it’s now available with four distinct door hanging options: SWSDR sliding wall system incorporating separate panels with offset stacking arrangements, SFW-DR Enfold and Centrefold continually hinged door rails systems or a SFW-PF Patch fitting hinge Enfold system. Barrier Components Ltd, based in Essex, has been supplying architectural hardware for over 25 years. For full details check out www.barrier-components.co.uk or contact 01708 891515 or sales@barrier-components.co.uk.
Barrier Components –Enquiry 42
Eltherington has helped one of the UK’s largest grocery chains create a stunning first impression for shoppers, thanks to its architectural metalwork solutions. Eltherington supplied and installed the facade solution on the store in Rotherham, including extra-rigid stainless steel column casings, on behalf of Barnsley-based main contractor Billington Structures. The company recently extended its supply and installation service, which now includes a wide range of architectural metalwork solutions.
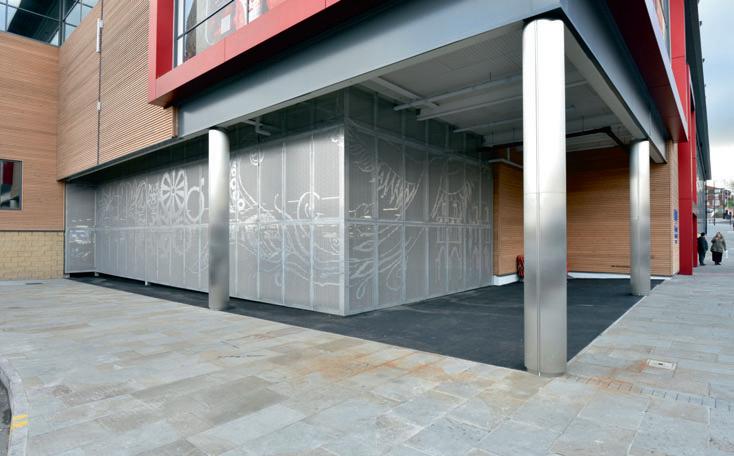
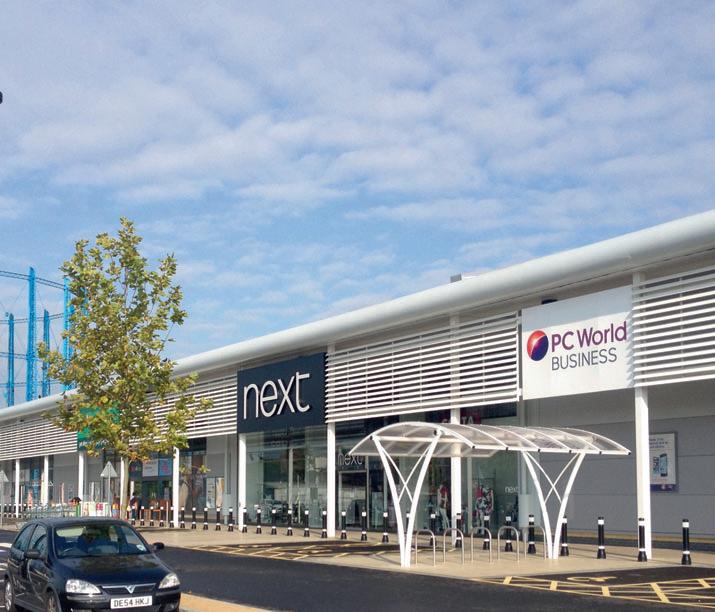
Eltherington –Enquiry 43
A new high tech workshop has been constructed at Charles Hurst Ferrari, the official Ferrari dealer in Northern Ireland. Remmers UK Ltd along with McLaughlin and Harvey Contractors were appointed to oversee the installation of a flooring system in keeping with the Ferrari brand and suitable for a workshop environment. The system proposed by Remmers was a flexible 3mm visco elastic PUR resin system with a polyurethane seal coat. The seal coat has integral R11 slip rating and a high degree of chemical resistance.
Remmers –Enquiry 45

When it came to the glazing of a new retail park there was only one optionKawneer –Enquiry
Biddle keeps out the cold for rail passengers



Vetrotech safety and comfort glass offers the ultimate protection for people and property, while providing the aesthetic and multicomfort qualities you expect from architectural glass. More than 30 years of experience means we are able to deliver solutions for virtually any application, worldwide. Visit www.vetrotech.co.uk to learn more about our factory in Coventry and our comprehensive product range, or call 0247 654 7620.

Vetrotech Saint-Gobain UK distributes SageGlass©, electronically tintable glass for improved comfort and energy efficiency.

ONE OF THE LARGEST SPORTS FACILITIES TO BE DEVELOPED IN CENTRAL LONDON IS NOW OPEN; TP BENNETT WAS THE ARCHITECT AND INTERIOR DESIGNER ON CITYSPORT, WHICH OFFERS SPORTS FACILITY FOR CITY UNIVERSITY LONDON. THE PROJECT IS PART OF A WIDER MIXED-USE REGENERATION SCHEME FOR THE UNIVERSITY.
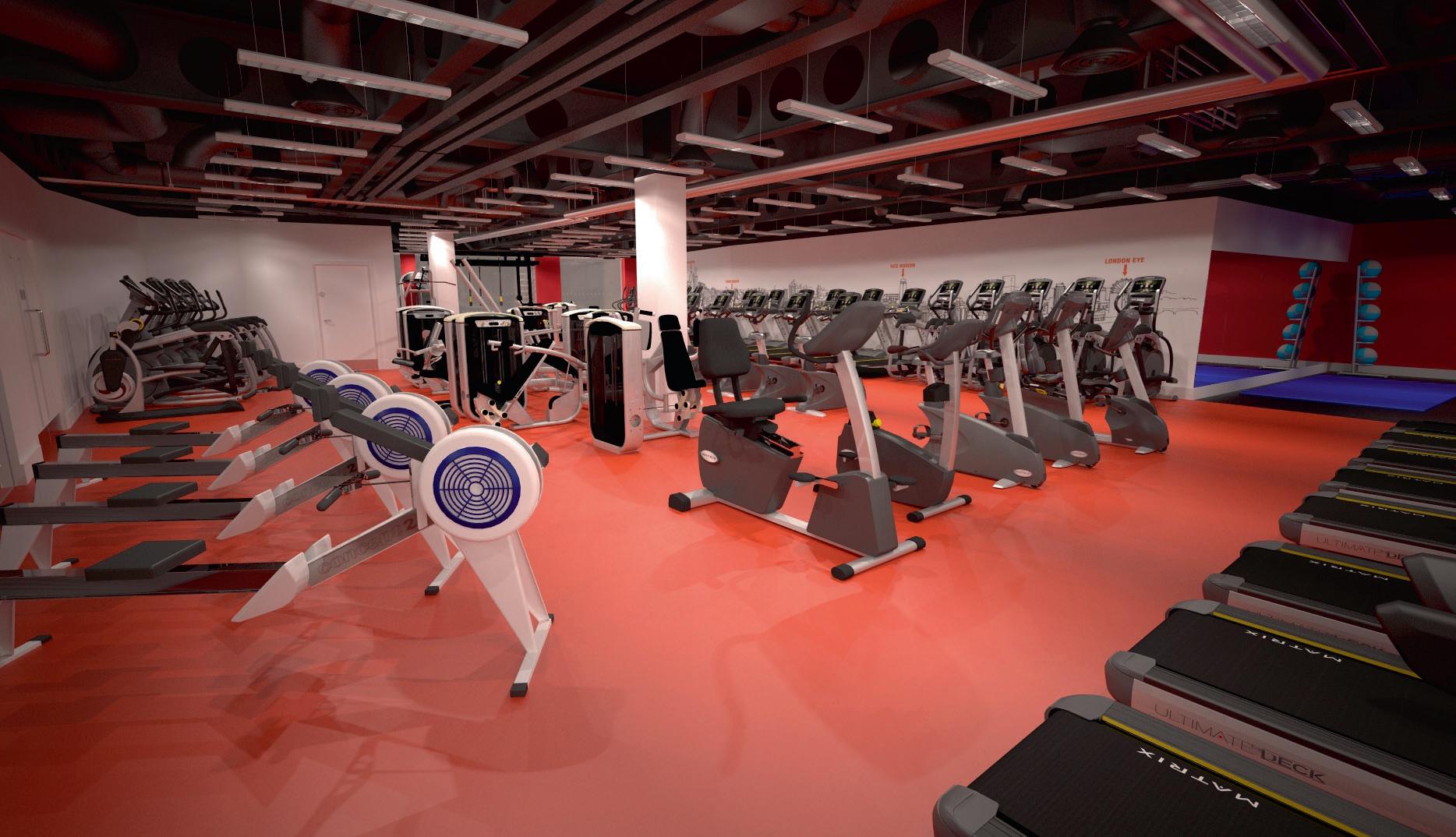
Measuring 3,289m 2 (35,402ft 2), CitySport is 80% larger than Saddlers Sports Centre, which it replaced, and incorporates a six -court, multipurpose sports hall that is able to stage county standard badminton, basketball, indoor football, hockey, volleyball and netball events.
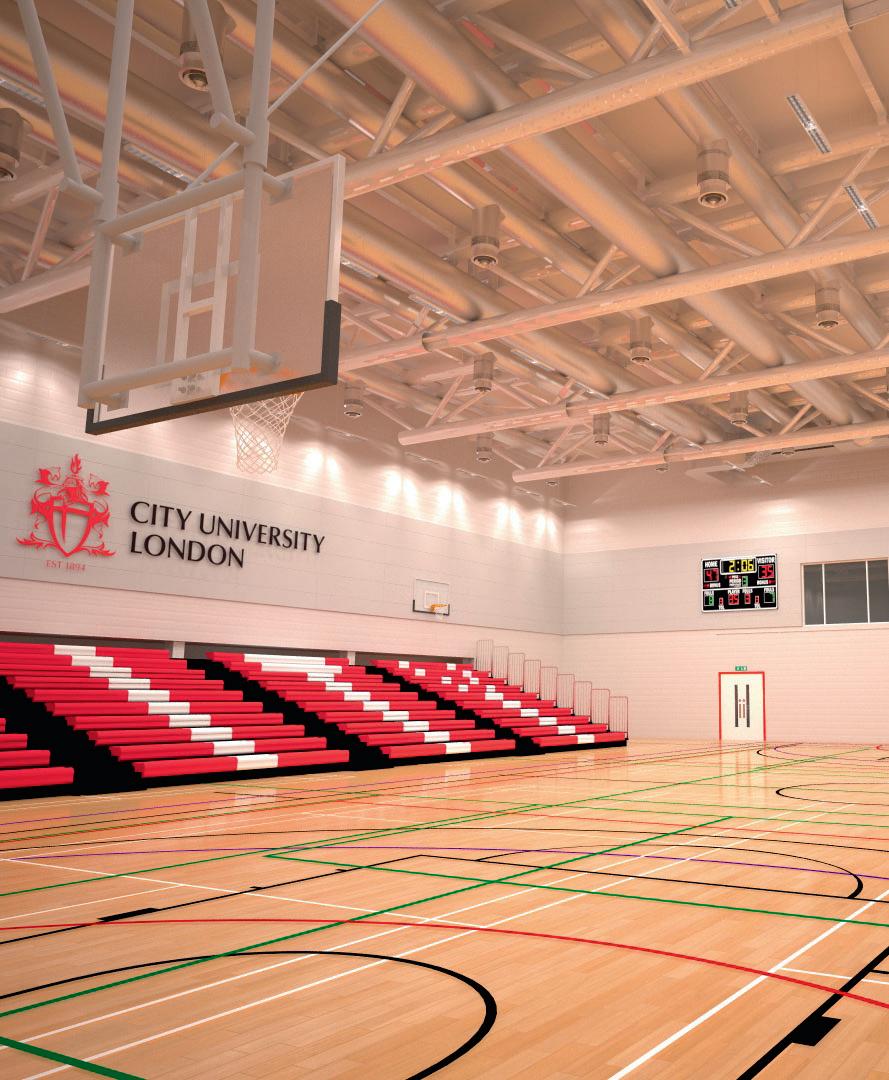
tp bennett was originally appointed by City University London to complete a feasibility study and then worked together with developer Generation Estates to fully explore the site’s potential. At the time, it housed a redundant 1960s development, as well as Saddlers Sports Centre and two student residence blocks.
The initial scheme sought to replace and update the existing sports centre as well as provide state-of-the-art student accommodation. After further discussion, a broader strategy was developed to create a first-class sports facility, for students, staff and alumni, and accessible to the local residential and business communities. This was to work alongside new education space for the university as well as the new en-suite student residences.
The site was constrained on three sides by Goswell Road, Bastwick Street and Peartree Street; tp bennett’s challenge was to deliver a design that fitted seamlessly onto the site while respecting the adjacent streetscape, and improving the public realm so that it fitted harmoniously within its urban setting.
The brief for CitySport was developed with Kevin Gibbons, Director of Property and Facilities at City University London and Alan Artus, Director of Generation Estates working alongside Bill Thompson, Head of Sport and Leisure at City University London, and Sport England.
Bill Thompson, Head of Sport and Leisure at City, said: “CitySport has been designed to provide a local hub for sporting activities, with its large hall for team games, studios for wellbeing classes and a gym fitted with the latest fitness equipment. These fantastic facilities maximise the available space by combining great design with leading edge technology, making it one of the best university sports centres in the country.”
Throughout the design phase, tp bennett overcame a number of challenges. The first
was finding a way to incorporate the county standard sports hall measuring 36m x 27m, which also needed to seat 400 people from concealed bleacher seating. It required 12m clear headroom to meet Sport England’s standards and in addition a large span structure over the top. tp bennett’s solution involved excavating the hall a full level into the ground.
Bill Soper, Principal Director of tp bennett, said: “Our design approach recognises the important role to maintain City University London’s pre-imminence and enhance its offer in the increasingly competitive market. The scheme relates harmoniously in its setting while still providing high quality, modern facilities for the university and the wider community.”
The CitySport building also includes a separate team entrance that enables disabled sport person event to be staged there, as well as meeting space, exercise studios and staff offices.
As well as CitySport, tp bennett completed two student residential blocks which have been occupied since September 2014.
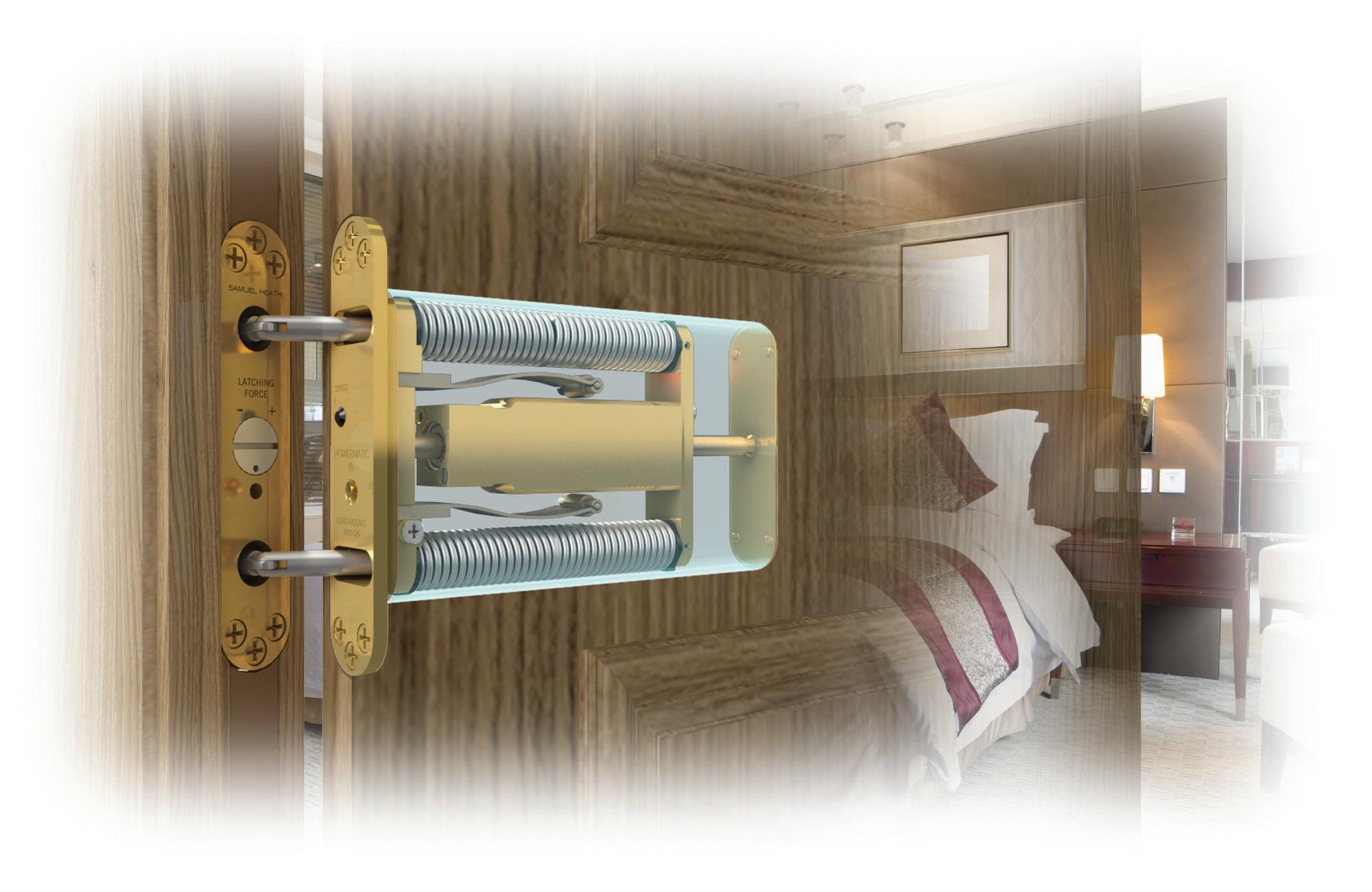
OVER THE LAST DECADE SHOWER PANELS HAVE BEEN GROWING IN POPULARITY AS A PRACTICAL ALTERNATIVE TO TILES. THE SIGNIFICANT MARKET GROWTH HAS LARGELY BEEN FUELLED BY THE DOMESTIC MARKET, DUE TO THE EASE OF MAINTENANCE – NO GROUT, NO MOULD, NO AGGRAVATION! ASIDE FROM THIS, SHOWER PANELS ARE TYPICALLY FITTED IN 1/3 OF THE TIME TAKEN TO TILE, AND WITH THE POSSIBILITY OF BONDING OVER THE TOP OF EXISTING TILES, FURTHER COST SAVINGS CAN BE MADE.
For areas such as hotel bathrooms and pool-side showers there are significant commercial benefits to be enjoyed from the speed of installation, ease of cleaning and life cycle.
multiPANEL is the UK’s market leading shower panel, with over 6,500 manufactured every week in the Edinburgh factory. Made from 9mm WBP plywood with a decorative laminate face, and balancing laminate to the rear, the 8’x4’ boards are easy to cut, fix into, and adhere to the wall. The system is made waterproof with the use of aluminium extrusions, silicone sealed at corners and ends. Where two panels connect together in a row, the precisely engineered Hydro-Lock click joint creates a discreet and watertight joint.
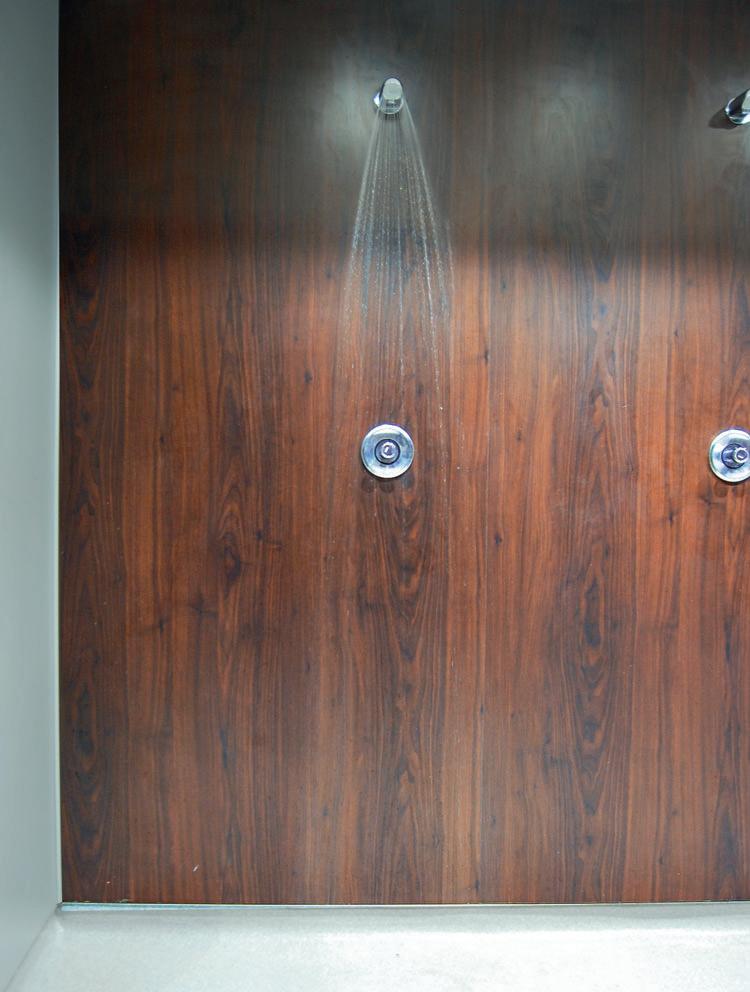
Over the past few years there have been tremendous developments in laminate production, allowing different surface textures, or embedded metallic foils to create impressive effects. This has changed the perception of shower panels from a cheap alternative to tiles, to a luxurious and aspirational wall-covering.
In addition to the 32 multiPANEL stock decors, multiPANEL+ offers an additional 50+ ‘made to order’ finishes. Furthermore, multiPANEL digital has recently been launched, allowing high resolution images to be made into waterproof panels. Of course, in a commercial environment, this could include corporate branding.
And it doesn’t stop there. With multiPANEL sound, gel-audio speakers convert the panel into a speaker! Complete with amp kit, the Bluetooth and MP3 compatible system offers completely concealed audio in wet areas.
And it doesn’t stop there. The most recent development within the innovative collection is multiPANEL glow, incorporating back-lit acrylic shapes to be set into the panels – any shape, any number, any position.
multiPANEL is manufactured by Grant Westfield – a specialist manufacturer who have been transforming spaces since 1881.

Within the company portfolio are a wide range of washroom solutions - including the recently launched Washwall system; a unique, modular, service integrated vanity system –and ASPECTA LVT (luxury vinyl tile) flooring with a market leading ceramic bead coating, 13 exclusive surface embossings, a 25 year commercial warranty and 0.7mm wear layer.
Find out more … www.multipanel.co.uk www.grantwestfield.co.uk www.aspectaflooring.co.uk
Grant Westfield – Enquiry 48Howells Patent Glazing have recently incorporated a new range of rooflights and preformed aluminium daylight constructions into their product range.

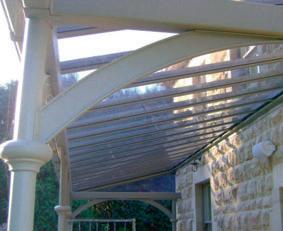

They come in a wide variety of designs such as smoke, domed, saddle roof pyramid, barrel vault etc. The rooflights are mounted on steel, aluminium, wooden or a concrete base. They can be supplied with ventilation sections which can be manually or electronically controlled, by switch, rain or smoke/heat censor.

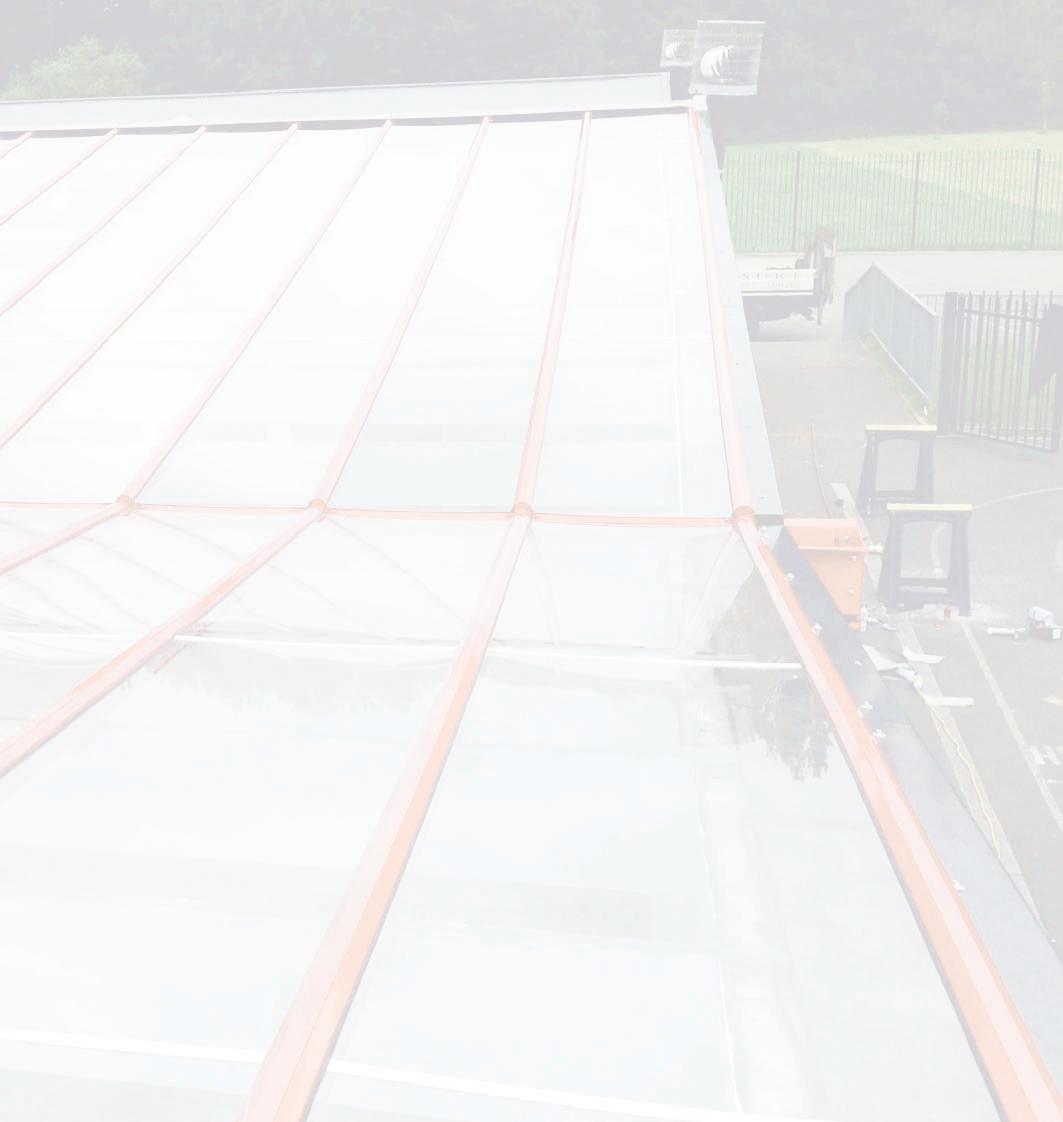
We have a lot of experience working within schools, have crb enhanced clearance and are adept at working within budgetary constraints. Over the years we have come across many conundrums within schools, due to additional buildings being added on to cope with ever increasing pupil numbers, which then in turn lead to unusual layouts.
This can lead to open unroofed quadrangles in the centre of a building or pupils having to travel outside to change classrooms. We can cover these with our bespoke rooflights or covered walkways.
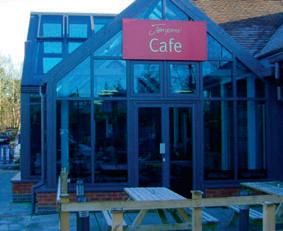
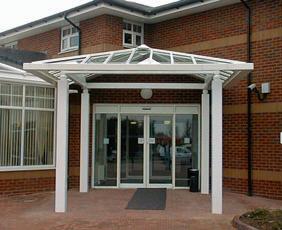

To tackle the issue of false alarms on any site, global fire systems business Advanced has developed AlarmCalm, a complete false alarm management (FAM) solution. The hotel industry has very unique needs when it comes to false alarm management. AlarmCalm is a total package and features enhanced firmware, comprehensive configuration software for Advanced’s fire systems and new intelligent alarm acknowledgement devices called AlarmCalm Buttons. It provides total, easilymanaged control over alarm verification periods and investigation delays to outputs. AlarmCalm allows a hotel to be divided into false alarm management zones called Building Areas.

Advanced –Enquiry 51
New luxury holiday cabins at three woodland sites across the UK have been installed with energy efficient windows and doors and a range of interior glass accessories from Glassolutions.
Forest Holidays is extending three of its nine UK holiday retreats in response to demand from customers enjoying high quality accommodation in natural woodland settings.
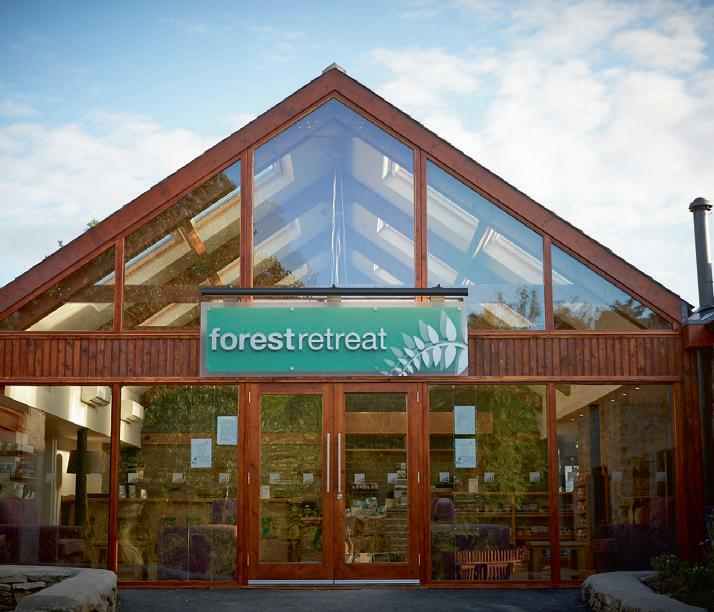
The new cabins at Cropton in North Yorkshire, the Forest of Dean and Sherwood Forest will benefit from double glazed windows and doors incorporating SGG SECURIT PLANITHERM Total+, a thermally toughened safety glass offering high energy performance, for ultimate occupier comfort. The kitchens have also been enhanced with Vitrio back painted glass splashbacks.
At Cropton, Glassolutions has also installed the glass façade, atrium roof and doors and windows within the Forest Retreat – a central building hosting reception, customer service, café and shopping facilities.
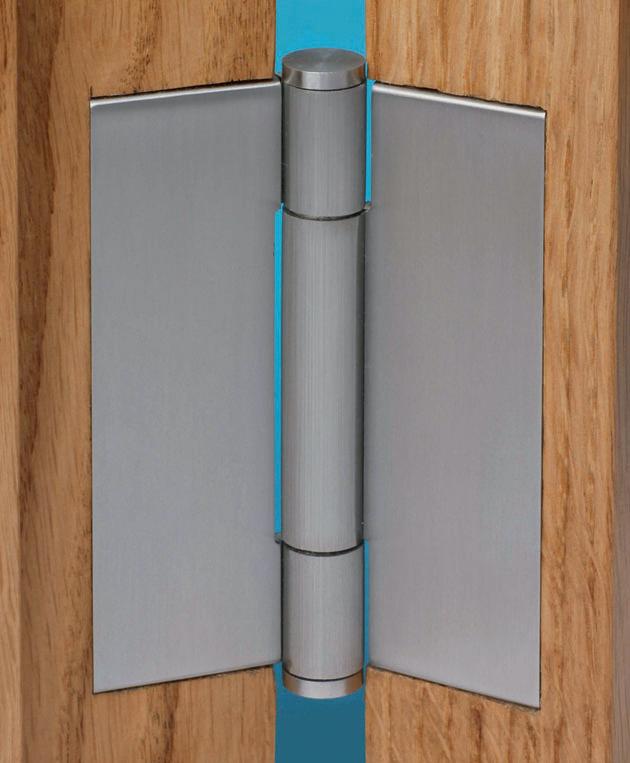
Master hinge makers Cooke Brothers now offer a choice of cover plated options in their popular range of 7700 series of 304 and 316 grade stainless steel, fully concealed bearing, high performance architectural hinges. The positively located stainless steel cover plate has been specifically designed to enhance the overall esthetical appearance of the doorset, whilst improving the hygienic impact of the hinge by acting as an effective barrier against the potential build up of dust and dirt typically associated with visible screw heads.
Cooke Brothers –Enquiry 52

The Premier Inn at Brentford is a new purpose-built 124 bed hotel arranged over basement, ground and ten upper floors. A new insulated cladding system was specified to improve the building’s thermal performance with more than 6,000m2 of Celotex RS5000 installed. Along with Class O fire performance, Celotex RS5000 has been successfully tested to meet the requirements of BR 135 and also achieves a BRE A+ Green Guide rating. The most recent addition to Celotex’ leading ‘5000’ series range, Celotex RS5000 features a super low lambda value of 0.021 W/mK delivering better U-values and thinner solutions.
Celotex –Enquiry 55
Forest Holidays’ development supply chain manager Mark Sheppard said: “Better packaging, logistics and manufacturing timeframes were all factors in choosing to partner with Glassolutions, as well as the opportunity to work closely with a specialised glass company that could meet all our requirements.”
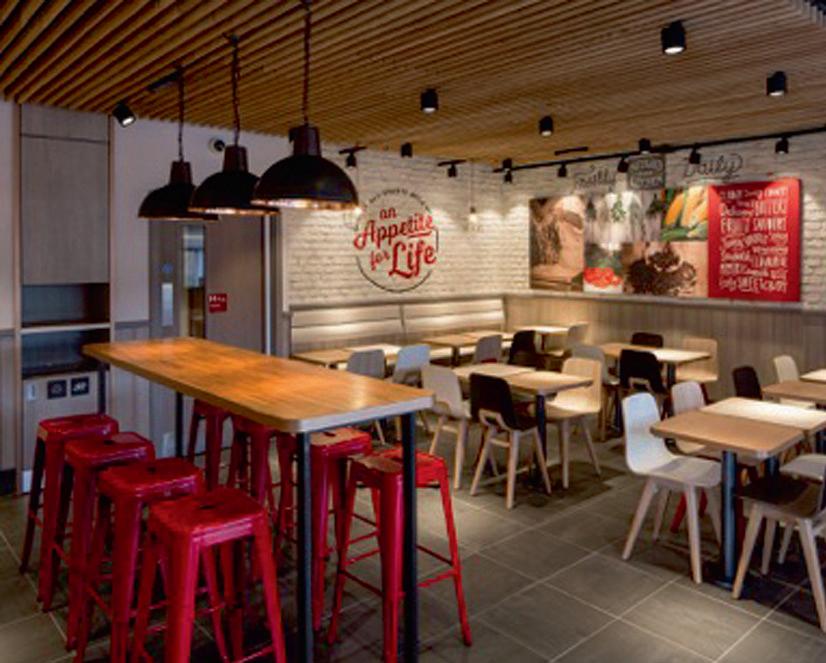
TBS Fabrications, one of the UK’s leading manufacturers of washrooms, has partnered with Yum! Group International for the supply of washrooms across 220 KFC restaurants as part of the quick service restaurant business’ £40 million refurbishment programme. Working on a roll-out programme of this scale and being the sole manufacturer of the materials, means that TBS has to adhere to providing a standard specification and ensure consistency and working to a tight turnaround time are of the utmost importance.
TBS Fabrications –Enquiry 54
To ensure the safety of its players and staff, the Detroit Lions NFL team has selected FFE’s optical beam smoke detectors to provide the fire protection for its 8,500m2, full-size indoor practice field. Seven of FFE’s Fireray 3000 optical beam smoke detectors are installed in the indoor field, offering end-to-end fire protection. They replace older, Fireray 2000 units, with the upgrade completed in December 2014. FFE’s optical beam detectors enable are ideal for applications where the line of sight for the IR detection path is narrow and where the building structure uses reflective surfaces.
FFE –Enquiry 56
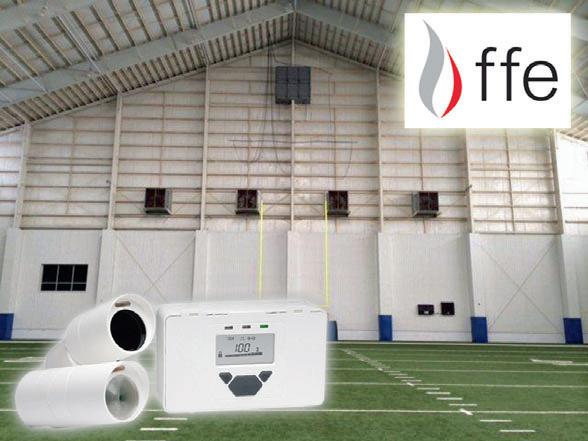
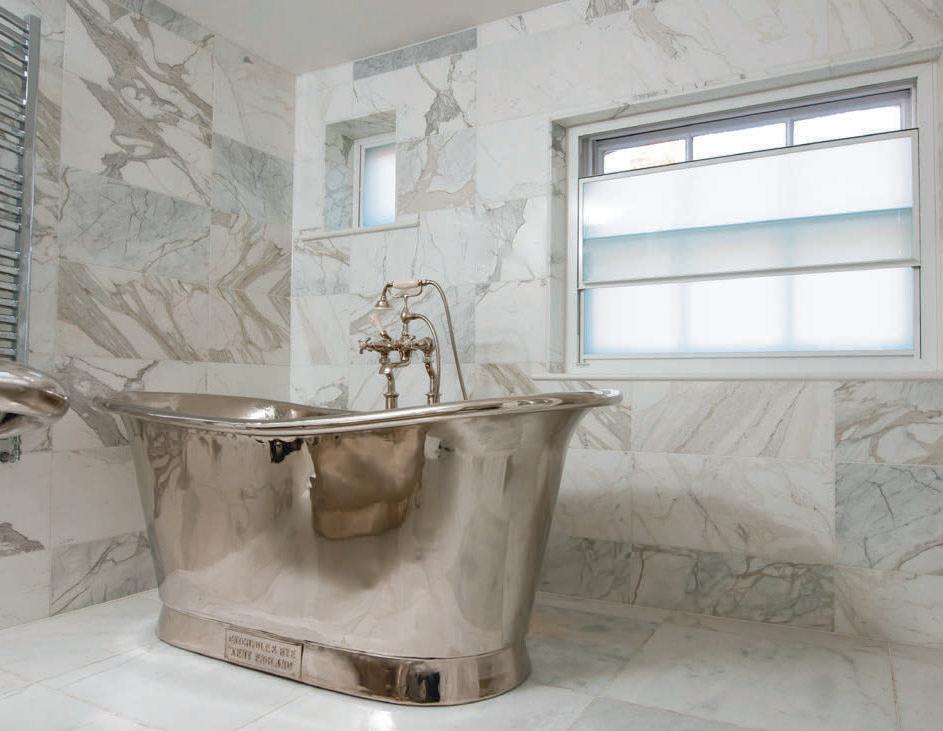






A COMPLETE TILING SOLUTION SYSTEM WAS HIGH ON THE SHOPPING LIST FOR CONTRACTORS’ CARRYING OUT A REFURBISHMENT AT THE POPULAR VICTORIA SHOPPING CENTRE IN NOTTINGHAM.
Walked over by thousands of people every day the shopping centre’s floors required first-class products that would ensure they were safe and secure for the significant future. That’s why architects chose to use a range of products from SchlüterSystems - the number one supplier of essential tiling protection.
The refurbishment has seen changes to both the ground and first floor shopping areas, provision for new food and drink units has been created and a new fire escape stairwell has been installed. Furthermore, the bathrooms have been upgraded with new lighting and finishings, whilst outside, alterations have been made to the clock tower entrance and a new seating area has been built. The shopping centre has remained open while work has taken place.
Playing an essential role in the build, the Schlüter products specified included Schlüter®-DITRA matting, Schlüter®SCHIENE edge profiles and Schlüter®-DILEX movement joints.
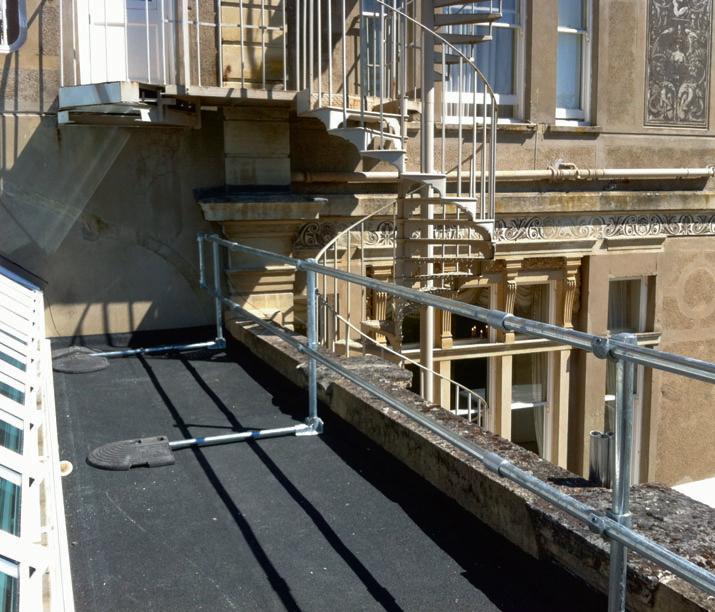
Popular product Schlüter®-DITRA was used on the ground floor to allow for new porcelain tiles to be overlaid onto the existing surface. The original uncoupling and waterproofing matting for tile coverings neutralises tensions between substrate and surface with the added benefit of interconnected air channels which help moisture to evaporate. In total an area of about 5,5000 square metres was covered.
Schlüter®-DILEX offers the ultimate in flooring protection and is ideal for use with floors that are exposed to pedestrian traffic as the stainless steel movement joints ensure that tiles won’t bulge, dent or crack. Whilst

Schlüter®-SCHIENE, the original finishing threshold strip, offers the perfect protection, it finishes tiled surfaces and protects the outer edges of ceramic and natural stone floor coverings from mechanical impact.
Schlüter – Enquiry 59
Kensington Leisure Centre offers new state of the art multi-sports facilities with an expansive eight court sports hall, two dance studios and two squash courts. Nearly 2000m2 of Junckers 22mm SylvaSport Beech floors were installed, completing one of the largest leisure facilities of its kind. Junckers Premium Sports Flooring Systems provide a complete solution to all sports flooring needs, conforming to all standards. The project, by main contractors Bouygues UK, was officially opened by HRH The Duchess of Cambridge. The flooring contractors were Court Care UK.

Junckers –Enquiry 60
Kee Systems has provided Down Hall Country House Hotel in Essex, with a flexible and effective safety solution to enable routine roof maintenance to be carried out safely. Kee System designed, supplied and installed a combination of KeeGuard and KeeGuard Foldshield systems. KeeGuard Foldshield offers the flexibility to be folded down when work is not taking place. Compatible with a range of roof membranes, including concrete, asphalt, PVC membrane and felt, KeeGuard offers a free-standing roof edge protection system capable of keeping workers on the roof safe without endangering the roof membrane itself.
Kee Safety –Enquiry 61
To make an enquiry – Go online: www.enquire.to/specSend a fax: 01952 234002 or post our: Free Reader Enquiry Card
Interior doors specialist, Vicaima, was selected to renovate the 1930’s inspired ambiance of the sophisticated Meyerhold Opera Paris Hotel, one of the most recent hotel properties located in the heart of the French capital. For the room entrance, the choice made was for the Vicaima Portaro AC42dB EI30, a solution which includes door, adjustable frame to wall thickness and accessories in one single piece, and therefore, of rapid and efficient installation, due to its adaptation to existing building structures. Vicaima door solutions were exclusively developed, in quarter cut walnut veneer with a sunrise effect and matt finish.
Vicaima –Enquiry 62
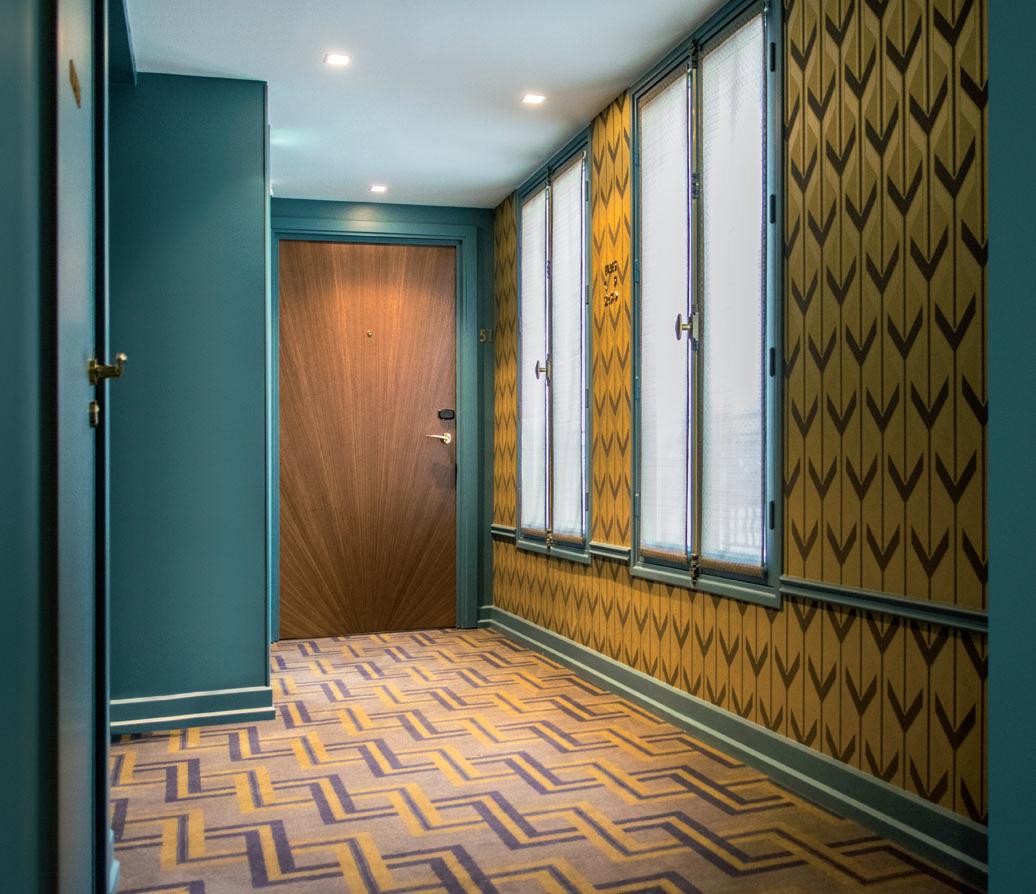
Washroom is the force behind some of the most inspirational spaces for iconic projects both in the UK and internationally.
The 2015 range offers the specifier an exclusive collection of designs, materials and finishes for high-specification commercial washrooms, shower and changing areas.
Our range is supported by a specialist design service including 3D printing for fast and efficient prototyping, full size mock ups and off-site manufacture in our dedicated 40,000 sq ft facility.
To explore the range and for a chance to win* an iPad, by finding the tablet symbol, visit our exciting new website.

Take your project to the next level. Tel. +44 (0)845 470 3000 Email. info@washroom.co.uk
*Please visit www.washroom.co.uk/ipad for details.
BUILT IN THE LATE 18TH CENTURY ON THE SITE OF A FRANCISCAN MONASTERY, GREYFRIARS WAS AN IMPRESSIVE FAMILY HOME WITH A FINE GEORGIAN FACADE AND FORMAL GARDENS.
At the start of the 20th century Greyfriars was sold to the Ladies of Nazareth for use as a convent. It then became an education centre until it went up for sale in 2007.
A period of several years followed, during which the new owner, OMC Investments
Limited eventually acquired planning permission to create a luxury hotel and restaurant in GreyFriars. An essential issue to resolve was the problem of old windows and glazing, not only causing heat loss and draughts, but admitting the ingress and egress of noise. Set to become a hotel of grand luxe, it was of great importance to
ensure the building performed to 21st century standards providing guests with a peaceful and comfortable night’s sleep.
Selectaglaze fitted over a hundred units using nine different systems, tailoring the units specifically to the project’s needs. Some of the windows were curved which needed to be carefully designed and some carefully treated to allow access to some beautiful original stained glass for cleaning and maintenance.
The majority of the windows were fitted with 6mm toughened glass, but in one particular area 10.8 Stadip Silence was used for noise containment to prevent disturbing people outside of the building.
Founded in 1966, Royal Warrant Holder Selectaglaze is the acknowledged specialists and market leaders in the design, manufacture and installation of secondary window systems.
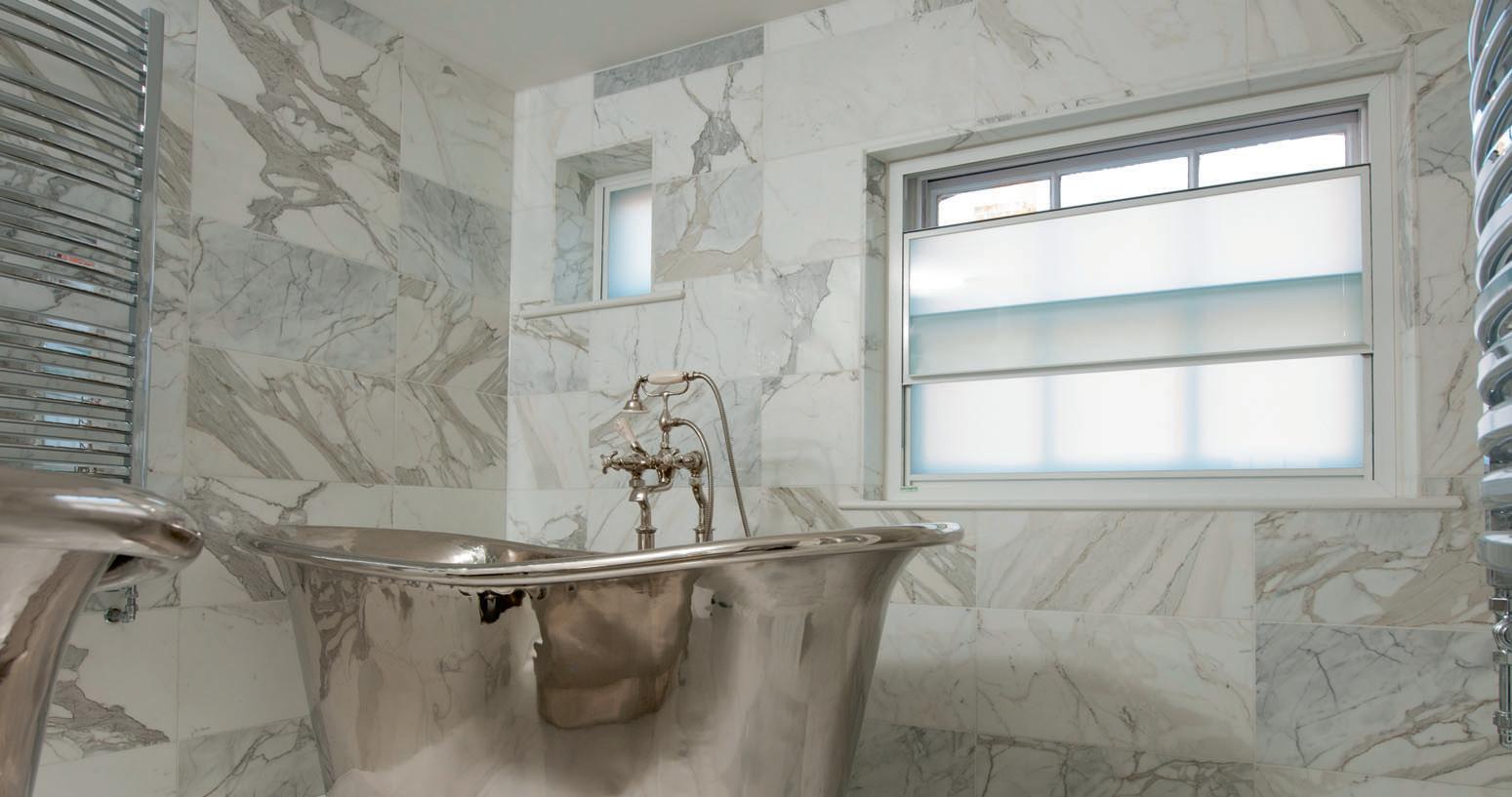
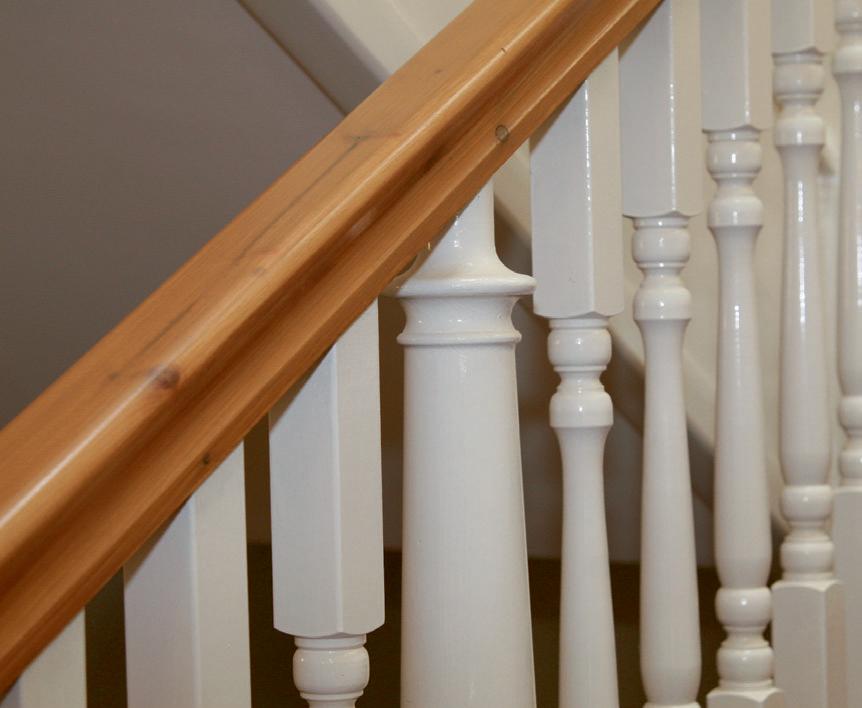
Selectaglaze – Enquiry 64
RigiSystems CladScreen faaçade system has been used to create a strong visual statement on Premier Inn’s newest hotel, at Edmonton in north London, The CladScreen used 4mm ACM panels, finished in Smoke Silver and Pantone Purple 519 to match the Premier Inn corporate colours. Panels were face fixed using colour matched fixings, to provide a high quality yet cost-effective cladding solution. Panels were produced to a variety of different sizes and RigiSystems’ own CladFrame support system was used as the substructure for the CladScren. The Cladscreen System was installed by Roofwise (Bourne) Ltd.

RigiSystems –Enquiry 65

As part of Chessington World of Adventures’ new Aztec themed hotel, The Chessington Azteca Hotel, Richard Burbidge’s commercial pine stop chamfer stairparts have been fitted to provide a secure exit to the hotel. The Chessington Azteca Hotel is part of the Chessington World of Adventures Resort, which features over 40 rides and attractions, as well as a Zoo and a SEALIFE centre with over 1,000 animals. Each bedroom in the hotel has an Aztec adventure theme, as well as an impressive view over the Wanayma reserve with grazing giraffe, zebras and antelopes. Richard Burbidge’s commercial pine stairparts have been installed on the hotel’s escape staircase to provide a safe and secure exit for staff and hotel guests. The system’s stop chamfer design softens the edge of the balustrades and newels, creating a visually appealing look and feel; as well as a robust and durable structure to withstand knocks and dents.
The commercial pine stop chamfer stairparts are rigorously tested to meet all commercial regulations, providing a secure and reliable escape exit. Leigh Sperring, Specification Support Manager for Richard Burbidge said: “We are very proud that our commercial pine stairparts have been chosen as a valuable edition to the hotel. “Our off-the-shelf availability makes us ideal for one-off projects such as this, as we’re able to supply a quality product, on a quick turnaround at a more competitive price than many bespoke systems.
“As part of our tailor made service we provided Chessington World of Adventures with a thorough site visit, followed up with a CAD drawing to assist them during installation, making the project as quick and seamless as possible.” Robert Wright, Hotel Operations Director at Chessington World of Adventures Resort said: “The balustrade from Richard Burbidge not only delivers on aesthetics but its superior quality means it’s able to cope with the everyday wear and tear that can be expected in a busy hotel like ours.
Richard Burbidge –Enquiry 66

Many leisure destinations are now open all year and providing covered canopies and walkways round a site can give visitors shelter from our unpredictable British weather. Twinfix are experienced at designing the ideal shaped cover for each application, and offer a wide range of designs including roofs that are lean-to, duo-pitched, curved, wave-form and cantilevered. Non-rusting aluminium frames that can be powder coated to a huge range of colours are glazed with multiwall or solid polycarbonate roofing that conforms to the ACR[M]001:2014 drop test with a B designation and are therefore classified as non-fragile. In addition, you can choose from a selection of optional extras. Maybe a vertical glazed panel at one end to provide additional weather protection, or roller shutters that can be closed if conditions turn really bad! Lots more information on our website www.twinfix.co.uk



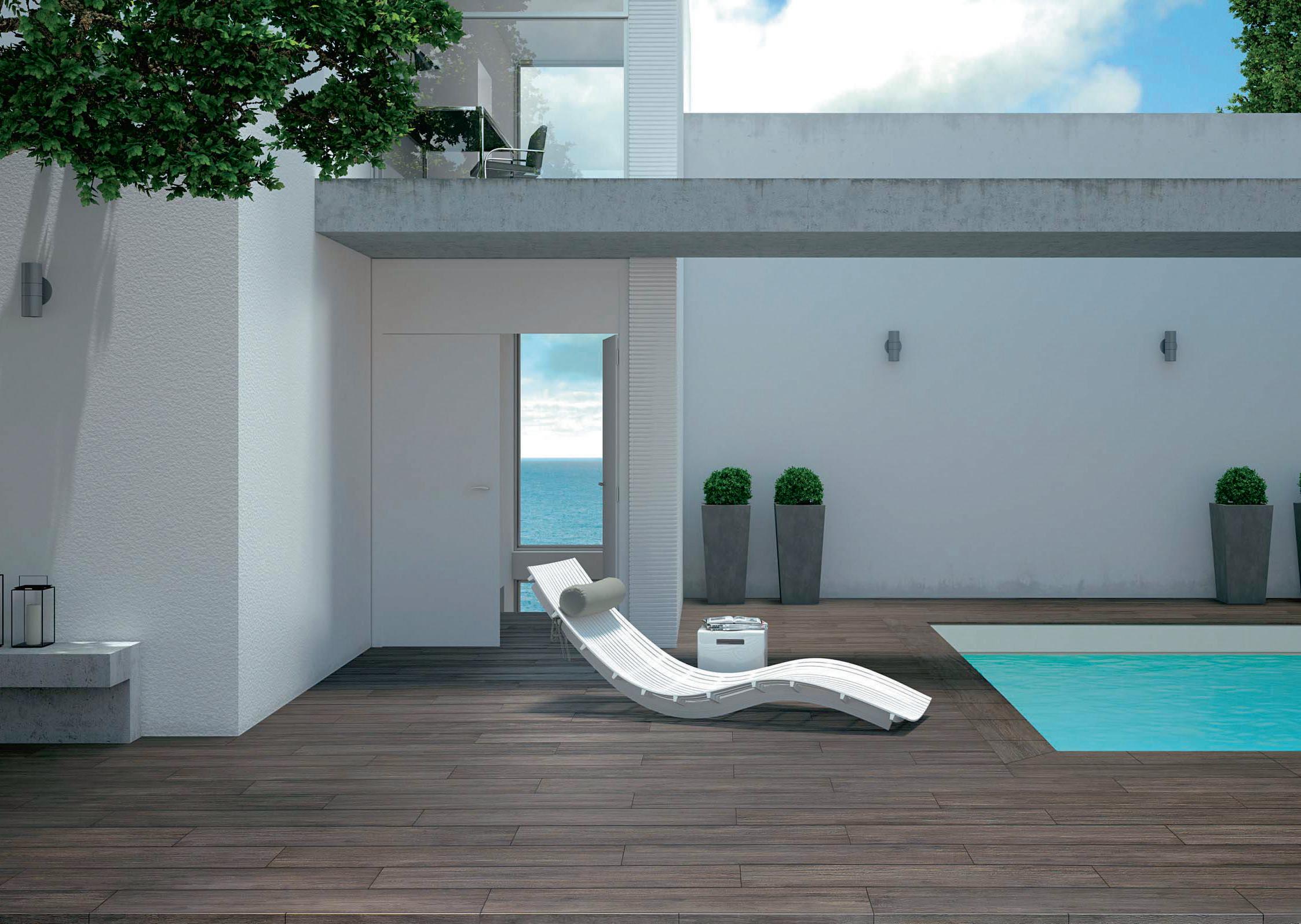
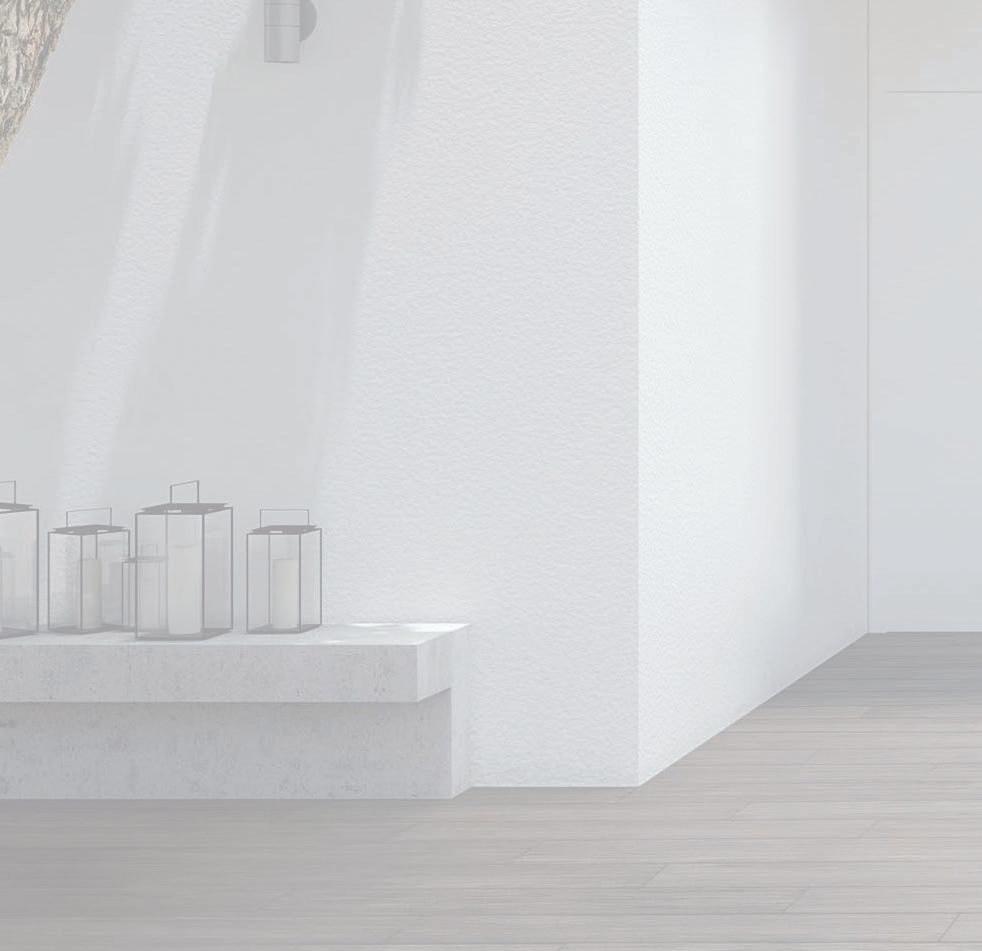




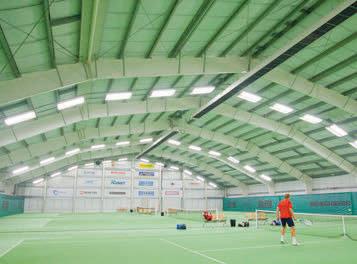

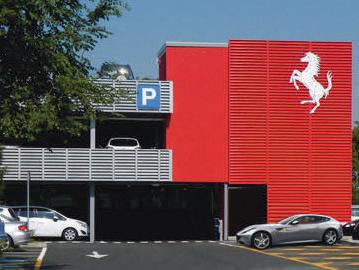
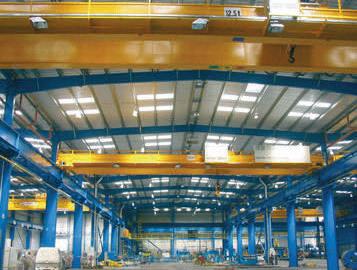
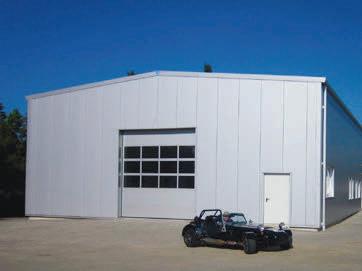














WE FOCUS ON A NUMBER OF TRADITIONAL AND WELLESTABLISHED PRODUCT AREAS THIS MONTH. BRICKS AND BLOCKS CONTINUE TO ENJOY A RESURGANCE, OFTEN FITTING PERFECTLY INTO THE NEW SUSTAINABILITY AGENDA.
Ibstock’s Tilebrick range has been used to create a seamless finish on a series of high-end eco homes in North Bristol.
Resembling pieces of origami, the four three-storey homes use the Fireborn Freedom Tilebrick in Riven Blue, coupled with grey roof tiles to give the illusion that both roof and walls are made from one continuous material.
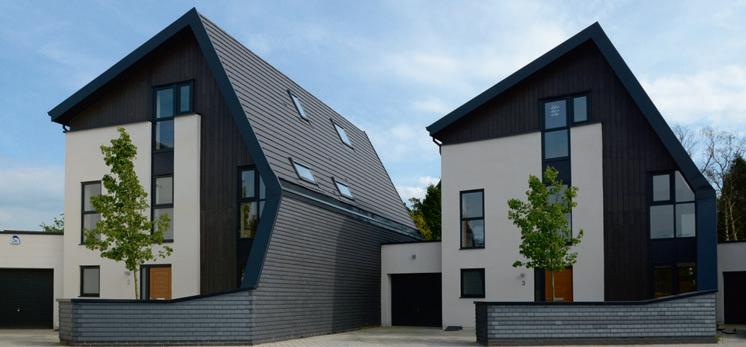

The homes boast a bold wraparound sculptural design, whereby bricks and tiles work together to merge roof with external facade, blurring the distinction between the building and surrounding areas and reinforcing the architect’s vision of a continuous form. Tilebrick was selected alongside the grey roof tiles to complement the stylish contemporary design of the builds.
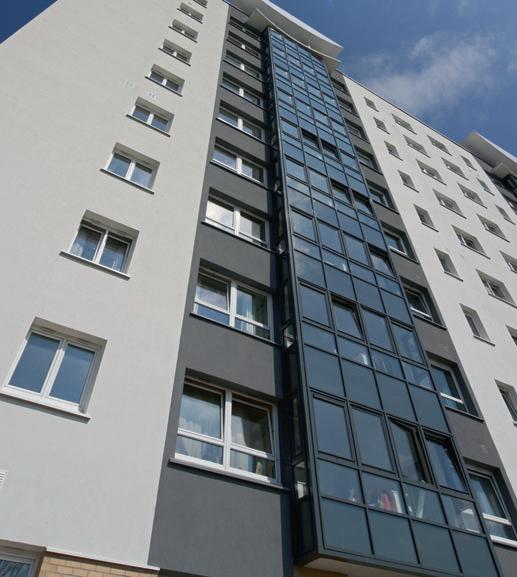
As well as employing distinctive aesthetics, the homes have been built to offer sustainable living, and take full advantage of solar-gain through the highly glazed southfacing rear elevations. The development has been awarded for its distinction in the Insider South West Property Awards for Residential Development of the Year.
Andrew Halstead-Smith, Group Marketing Manager at Ibstock, comments: “This bold and distinctive project is a prime example of how brick can be used to bring any


architectural vision to life. Our Tilebrick range provides architects with design solutions that give a new dimension to facades, enhancing the design elements of a building whilst retaining the benefits of structural masonry.”
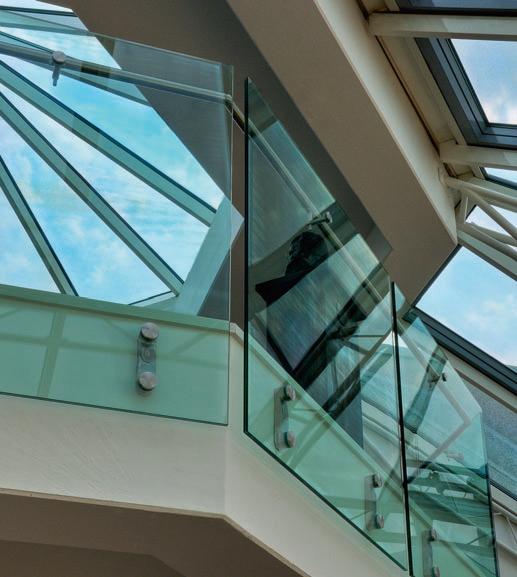
The recently extended Tilebrick range offers an innovative tile-shaped front face brick which replicates a tile-hung wall elevation, offering three profiles; Planar, Banded and Curved shapes. The Planar, which was used on the project, gives a crisp and defined finish, the Banded adds a strong linear definition to the facade, while the traditional Curved finish provides the softer appeal of real tile hanging. The range comes in 10 colour options, including black and buff, and is supported by a range of accessories to satisfy any design requirement.
Andrew Halstead-Smith adds: “Contributing to the creation of original and contemporary architecture across the UK remains a core focus for Ibstock and we look forward to the creation of even more innovative designs through the Tilebrick range.”
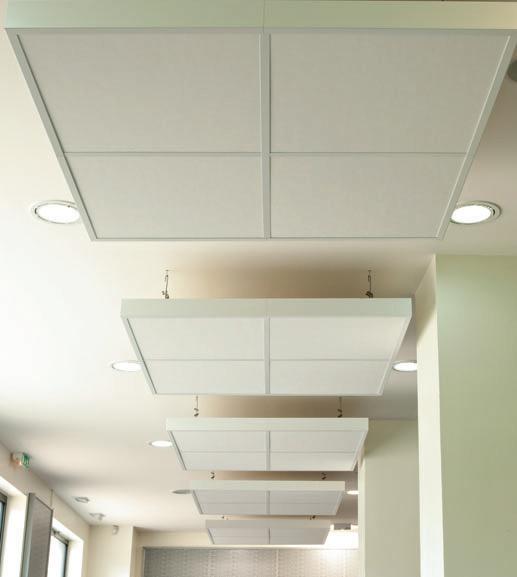
ood seems to be experiencing something of a renaissance in high-end architectural design, thanks in large part to its inherent sustainability credentials - and not just for fashionable exterior timber cladding.

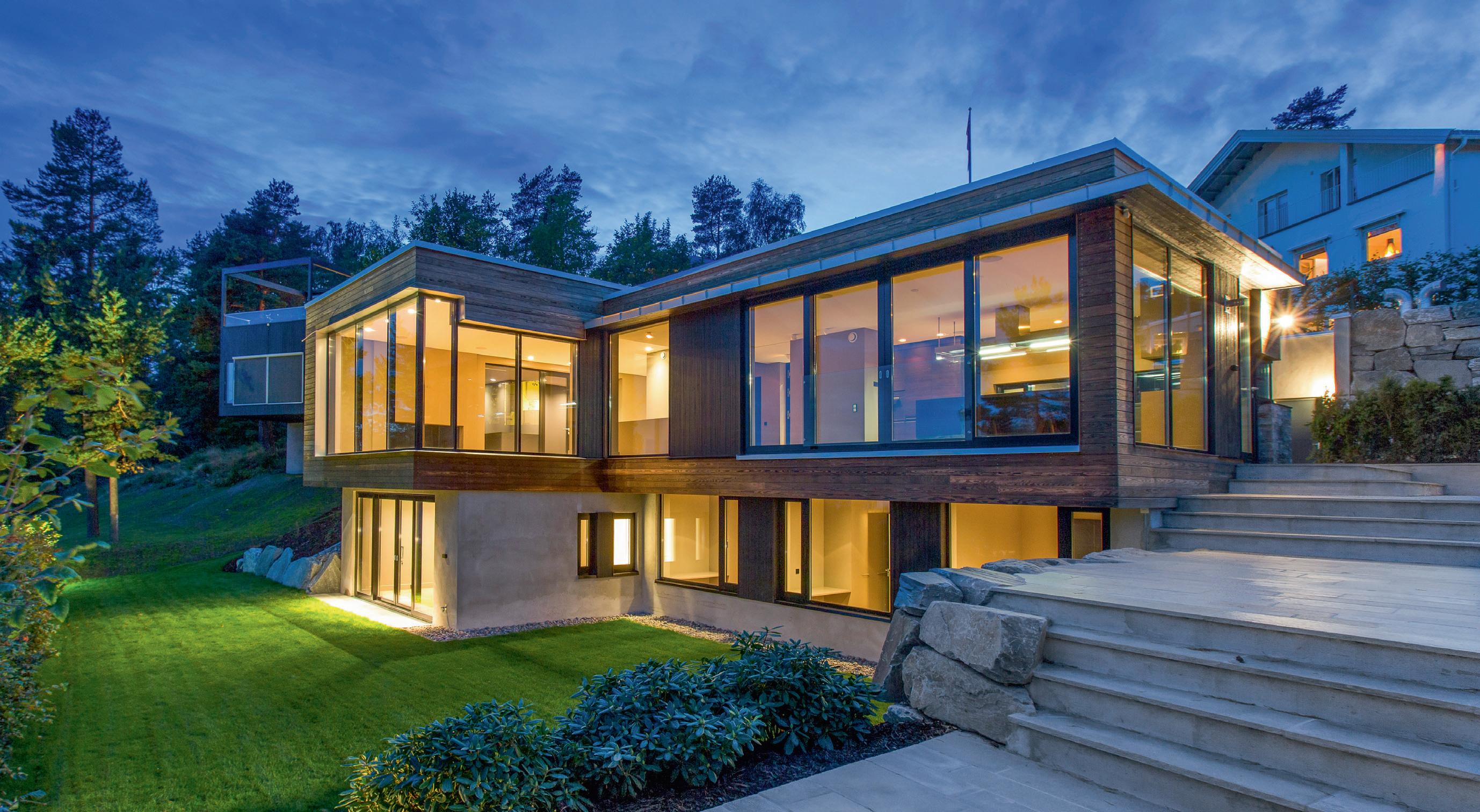
The international architectural press notes that Austrian architect Rudiger Lainer and partner plans to construct the world’s tallest wooden skyscraper next year in Vienna, and that around 76 percent of the 84-metre tall structure will be made from wood.
The building, somewhat bizarrely dubbed “HoHo”, will cost an estimated €60m to realise, and will include house a hotel, apartments, a restaurant, “wellness centre” and offices. Wood is, after all, a renewable resource, and constructing a skyscraper from wood rather than concrete will, according to the architect, prevent approximately 2,800 tonnes of carbon dioxide emissions, “equivalent to driving a car 25 miles a day for 1,300 years”.
Aware of the not-so-sustainable activity of using tropical hardwoods in construction, Norwegian company Kebony produces a highly durable, maintenance-free enhanced wood which, it says, is both environmentally friendly and cost-effective.
Based in Oslo, with its production facility in Skien, south of the capital, Kebony has subsidiaries in Norway, Denmark and Sweden, and sales representatives in Germany, France, UK and the US.
The company has received numerous awards for its environmentally friendly products and for the process by which it permanently transforms sustainable soft wood species such as pine into manufactured Kebony “wood”, the features of which, it claims, “are comparable, and in some cases superior, to those of precious tropical hardwoods”.
The patented Kebony process is also said to be a “superior alternative to traditional wood treatment based on impregnation with biocides (wood preservatives)”. Wood species such as pines and some non-durable hardwoods are impregnated with a bio-based liquid derived from agricultural crop waste. With the addition of heat, this furfuryl polymer is permanently grafted into the wood cell wall, “resulting in greatly improved durability and dimensional stability”.
Kebony is suitable for both internal and external applications “demanding highperformance and great aesthetics”. These including decking, flooring, cladding, roofing, windows, and indoor and outdoor furniture.
Over time Kebony acquires a characteristic silver-grey patina, without losing any of its performance characteristics.
Thanks to its durability and dimensional stability, says Kebony, its products are “increasingly the choice of leading architects and developers, enabling them to use wood in projects without causing environmental degradation”.
Kebony has been used worldwide in commercial, public, residential and marine projects. These include the presitigious Hunter’s Point development in Long Island, New York: Portsmouth’s multiple awardwinning Mary Rose Museum and, elsewhere in the UK, numerous residential and commercial buildings in coastal areas.
trends reveal a better-than-natural alternative to tropical hardwoodSUSTAINABLLY MANUFACTURED PRODUCT KEBONY PROVES ITS METAL IN SEVERAL DEMANDING PROJECTS
largest ranges of thermally treated timber cladding and decking available.
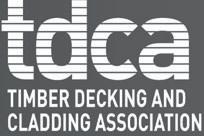
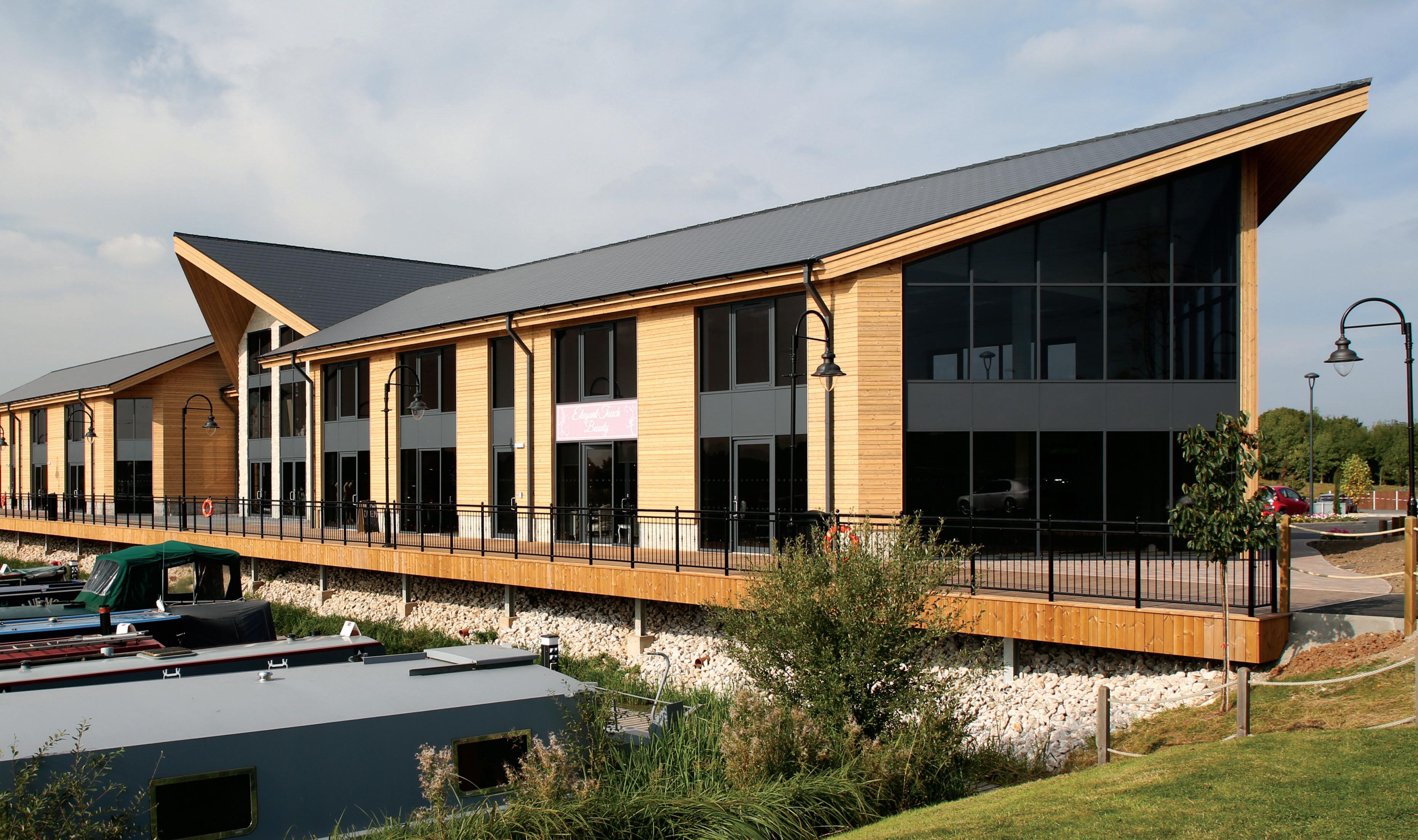
The range includes exclusive species and, alongside the inherent durability and long-term benefits of thermally treated timber, they will give your project a touch of uniqueness, and at a price that will surprise you.
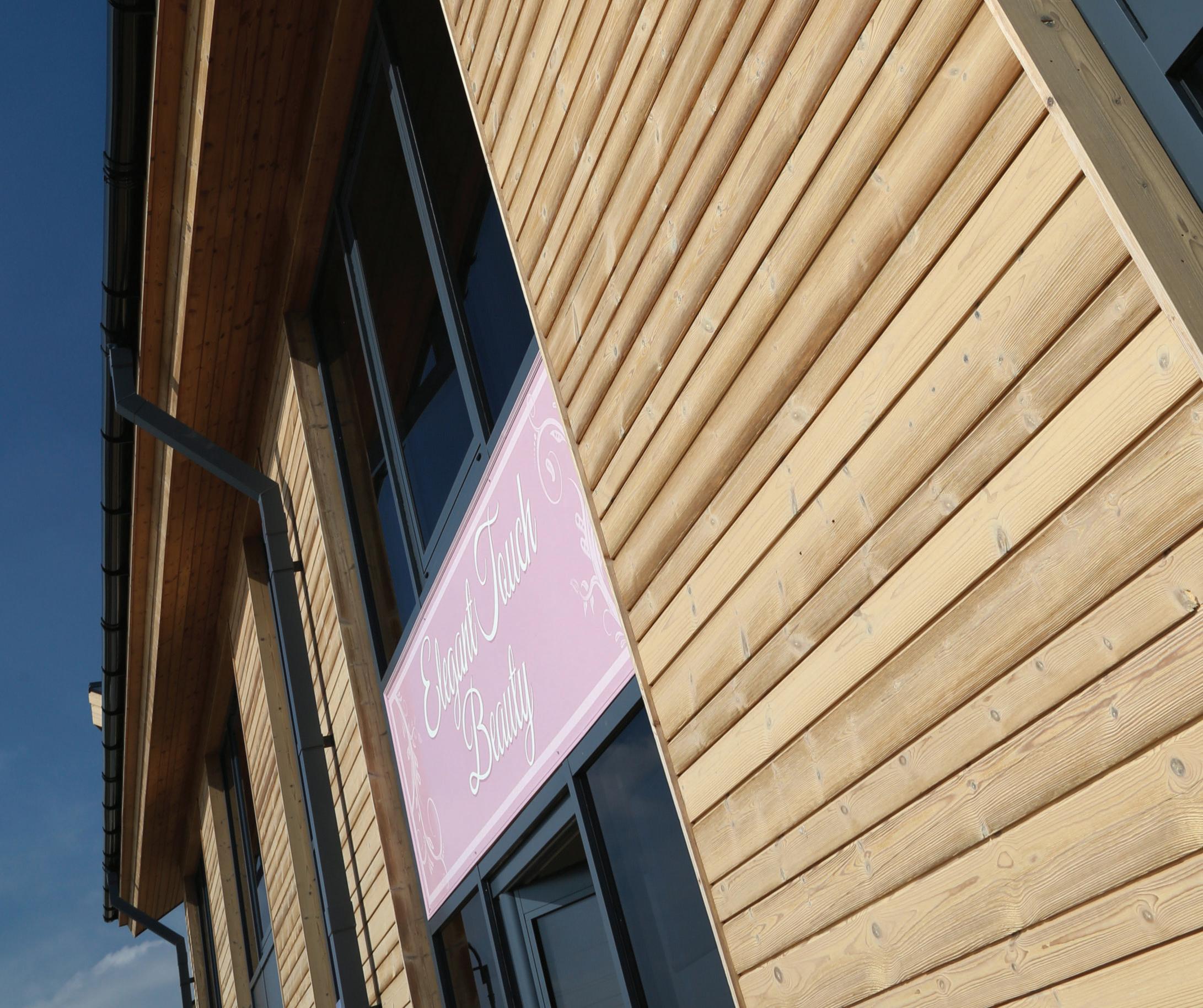
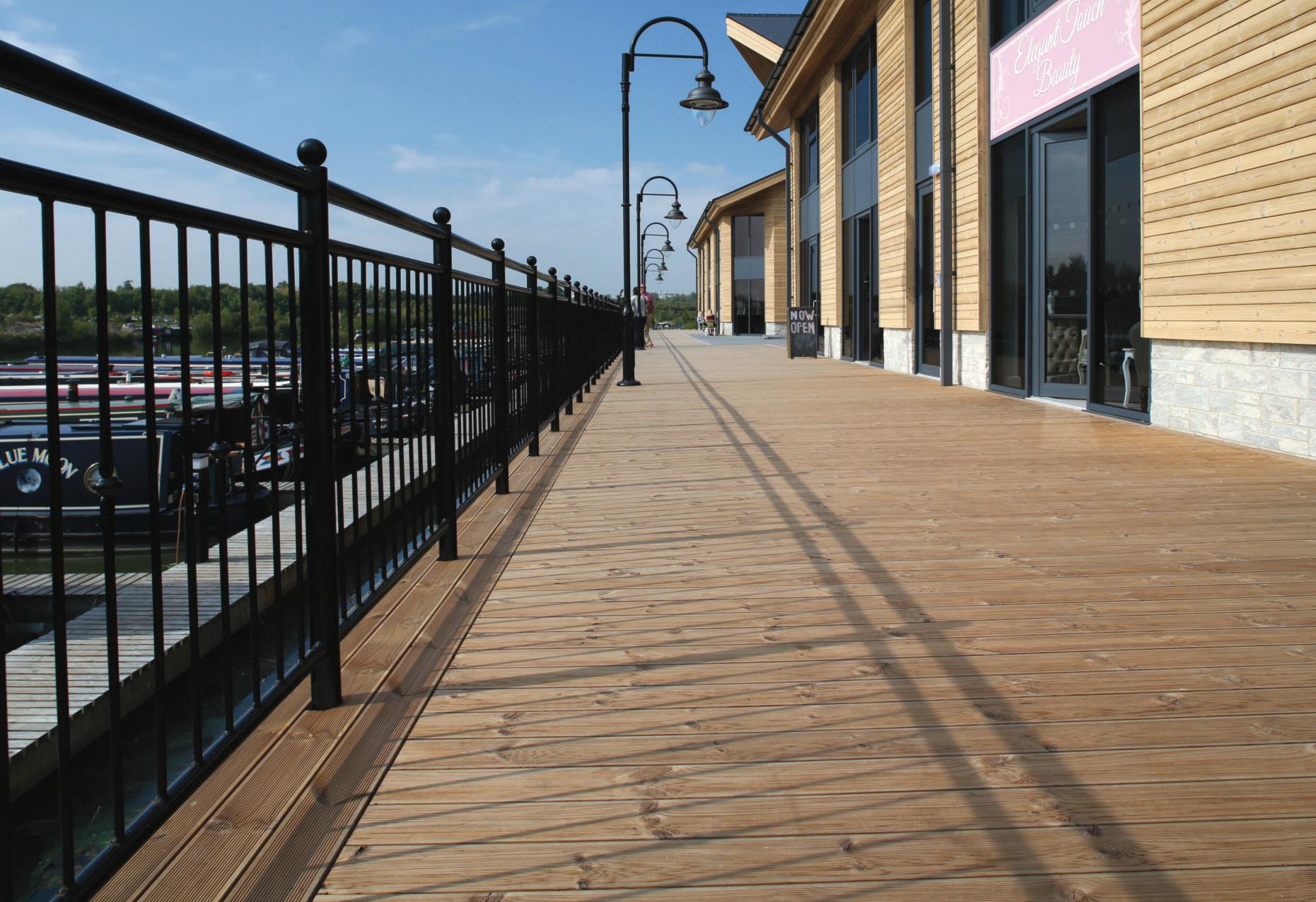
For more information visit www.howarth-timber.co.uk and search ‘timber cladding’, call 01274 871 411 or email: info@howarth-timber.co.uk
www.enquire.to/spec

A recent study by Norwegian environmental consulting firm Bergfald & Co demonstrated that Kebony has a substantially lower carbon footprint than its tropical hardwood equivalents.
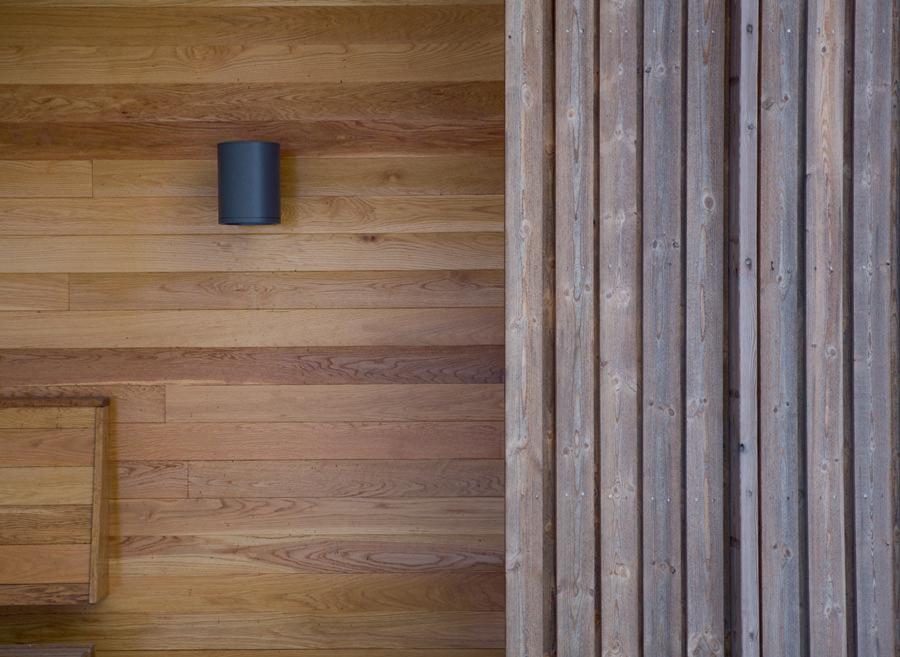
Villa Melkeveien, in Norway (previous page), is Kebony’s latest residential application.
Located on a sunny hillside overlooking Oslo, this is a strikingly modern building designed by LOGG Arkitekter. The house is wrapped in horizontal Kebony cladding and glass, which together provide a clean and modern appearance that nevertheless sits in harmony with neighbouring properties.
The four-bedroom home comprises two main blocks in a T-shape formation, occupying 300m², with an additional 50m² garage. The large living room and kitchen have direct access to the terrace and its spectacular views.
The house also boasts a spa room and a separate guest area with its own kitchen and bathroom.
Kebony was chosen as a cladding material in addition to natural stone, for its beauty and its durability.
“With Villa Melkeveien we have designed a house that is both at the epitome of luxury yet also environmentally friendly,” says architect Diederik Advocaat Clausen. “Working with Kebony allowed us a nod towards the villa’s Scandinavian setting,
offset with extensive glass to create a contemporary feel,” he adds.
In another project, Kebony wood has recently been installed as the façade of a new chapel, in Mölndal, Sweden (this page).
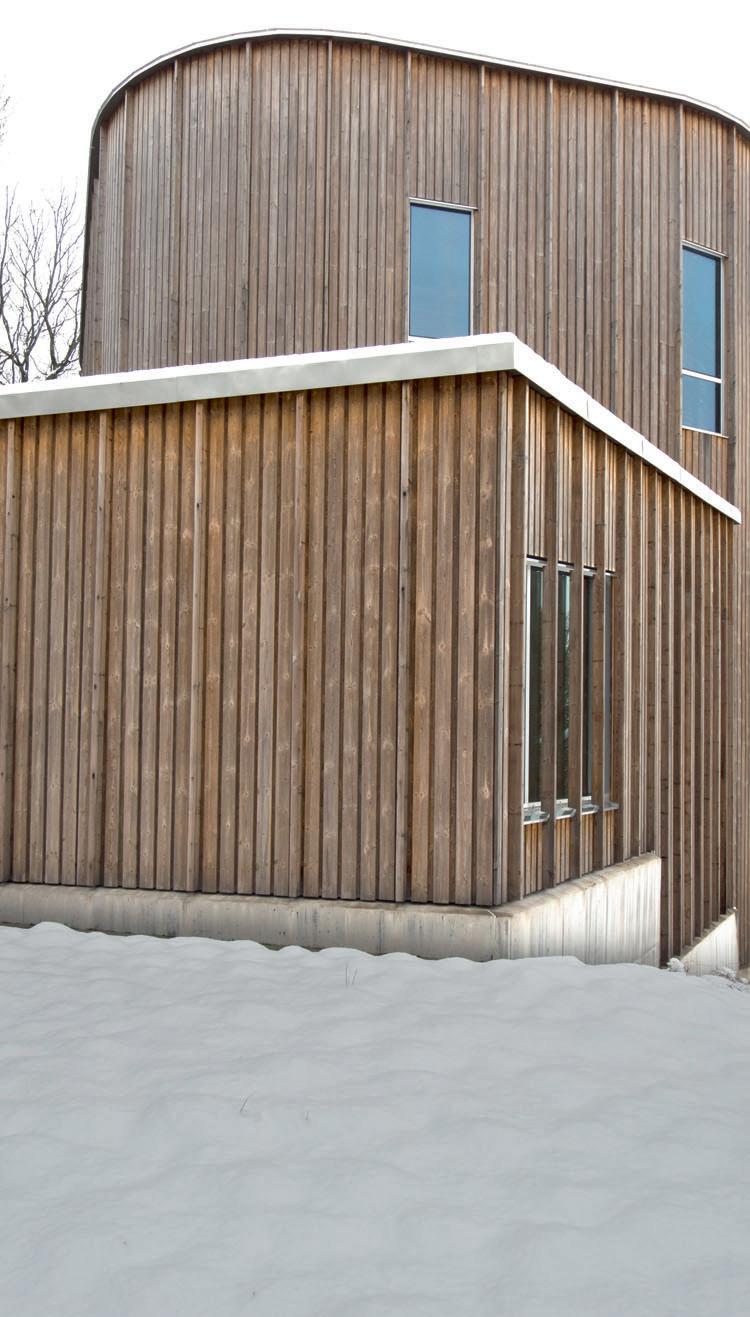
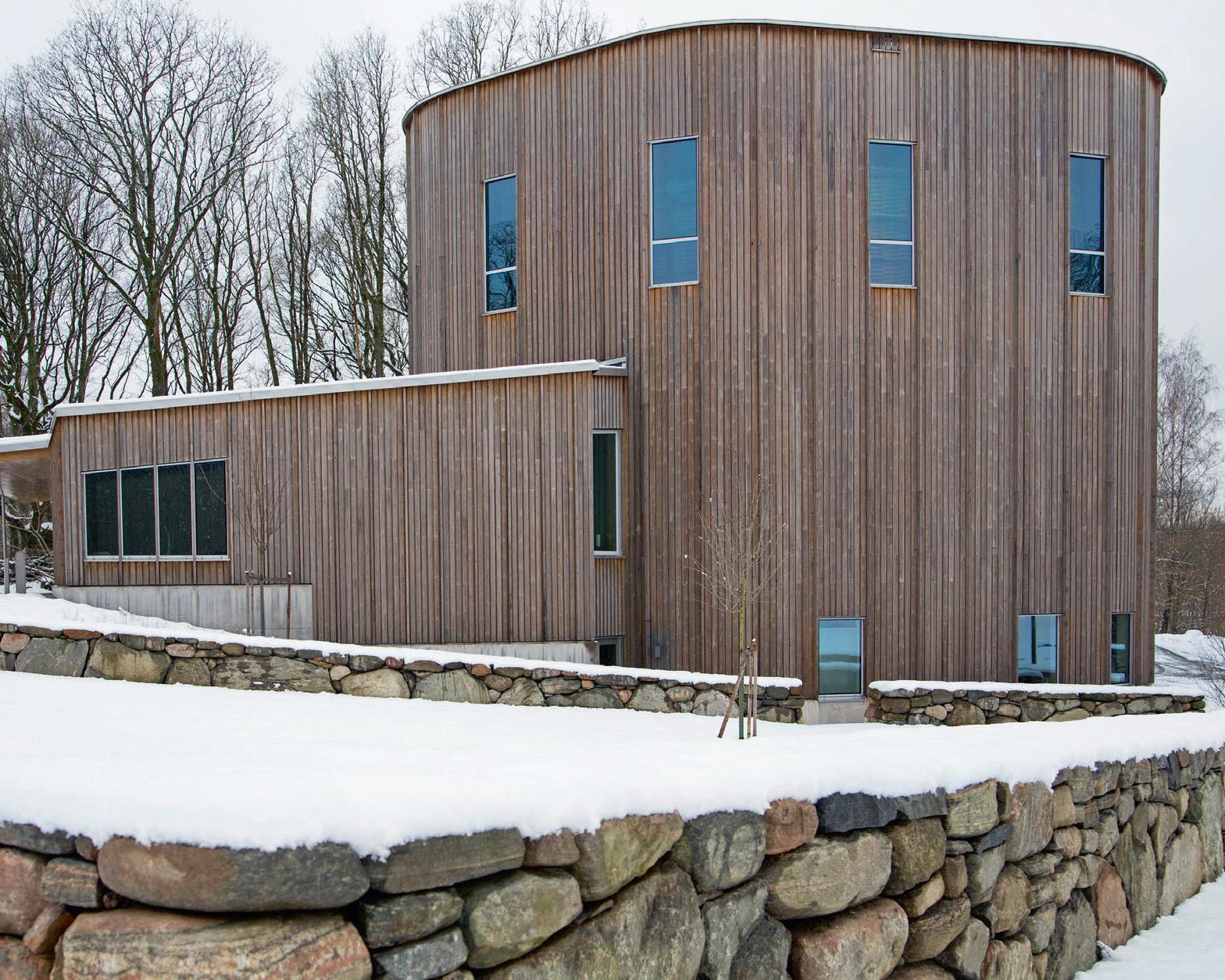
The building's unusual geometry - its rounded corners and asymmetrical shape - meant the choice of a cladding material was a challenge, although the architect did specify the use of timber.
The chapel sits within a forest, with irregular glimpses of grey igneous rock visible through the trees.
The Kebony cladding, which successfully gives a softly curved edge to the structure, will allow the building to blend in with time to its surroundings, as it gradually develops a pale silvery grey patina.
The colour grey continues in the generous concrete foundations and base of the building. These foundations also support lowlevel textured granite walls.
The building’s interior is dominated by birch plywood walls and ceilings and, in visual contrast, its stark concrete base, which is also allowed to feature prominently.
The chapel is a non-denomiational building, designed to accommodate believers of different religions and non-believers, and the
ceremonial room features a space designed to be suitable for all religions.
“The building can be said to be strongly influenced by the Asplund and Lewerentz Woodland cemetery chapel in Stockholm,” says project architect Christer Malmström. “We looked hard for a wood that could be ready for use from day one without requiring treatment or any need for ongoing maintenance. Early on we decided upon using Kebony as it aptly fulfilled all of the requirements of shape, durability and appearance.”
This project is Kebony’s first foray into ecclesiastical architecture, says international sales director Adrian Pye, for which its modern look and durable, stable features are entirely appropriate.
“Churches and other buildings of worship have evolved and responded to changing beliefs but they have always formed a prominent and enduring feature of local communities,” he adds, “and resilient Kebony cladding will preserve this chapel and protect it from extreme weather for many years to come.”
Hybrid formula www.enquire.to/spec - ENQUIRY 73
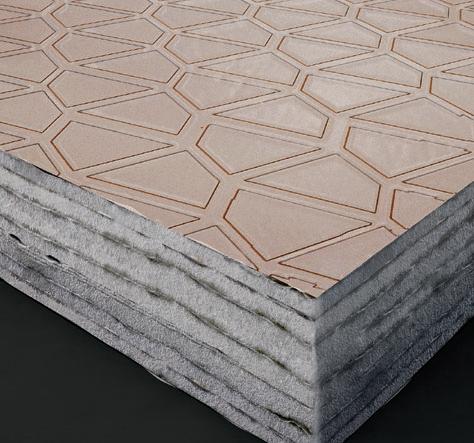
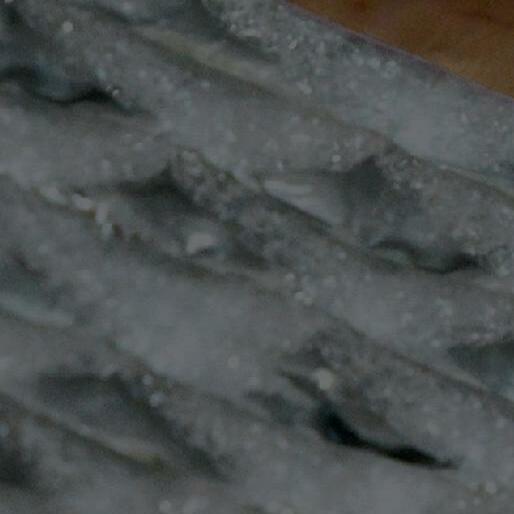

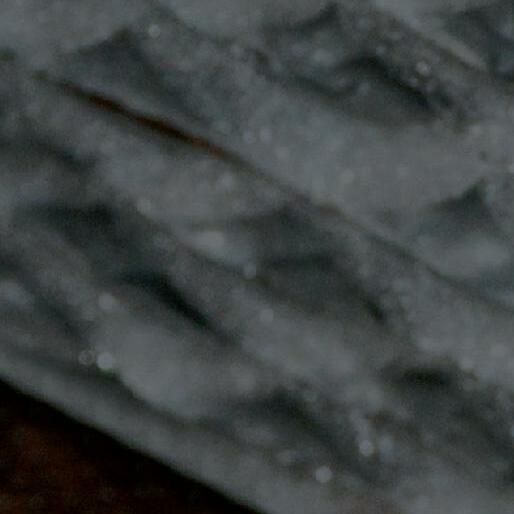



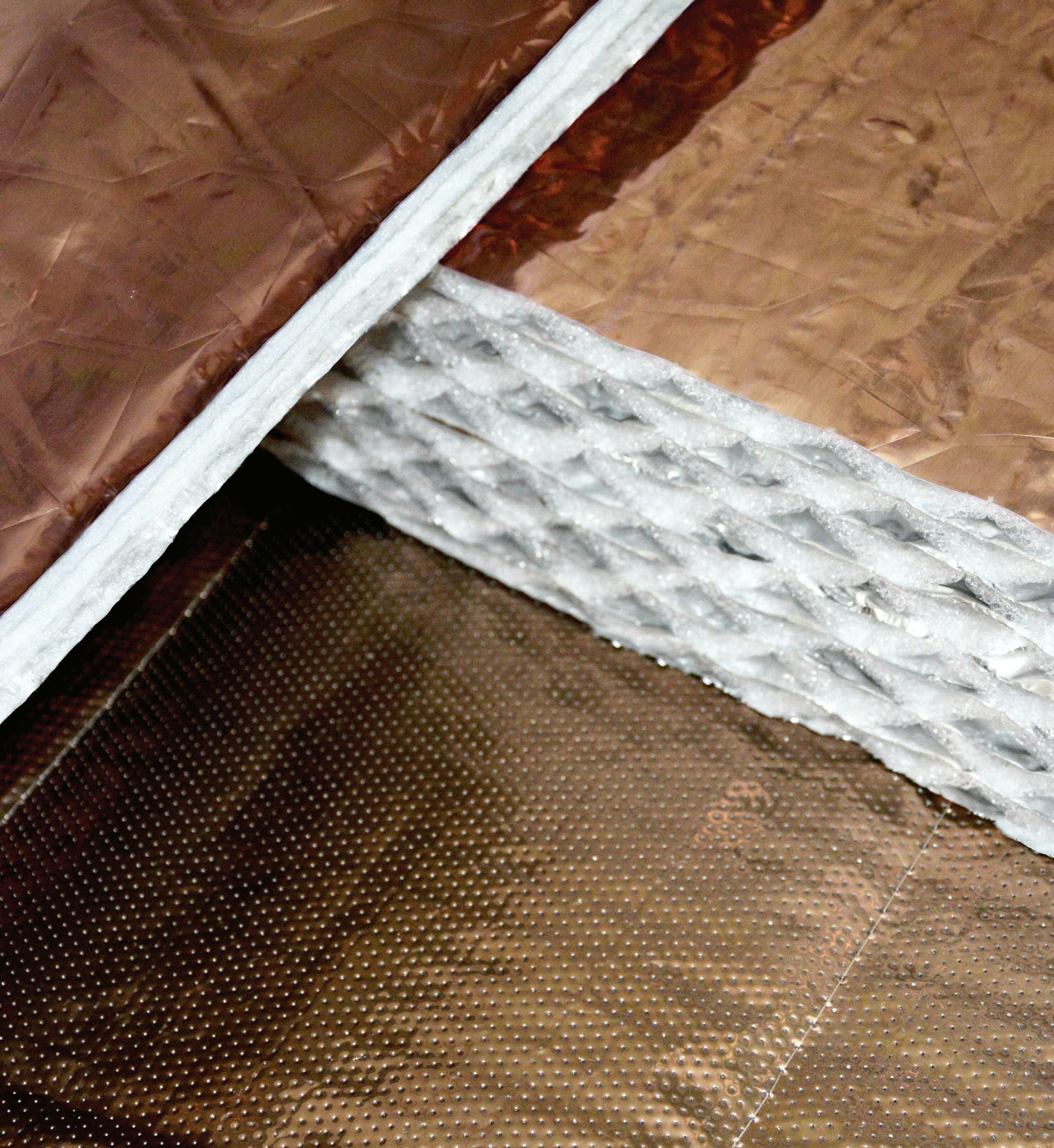
e f r t a ha S t ACTI rod d p ke r a E m C ang s a r D i HYBRI rds anda
ested y t l ul rom s f duct nnovative e of i g

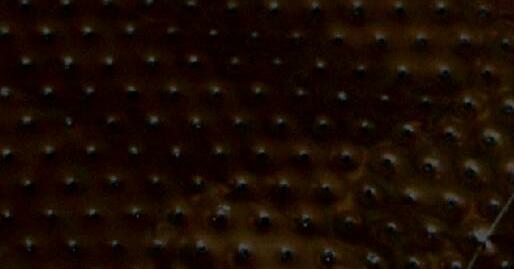
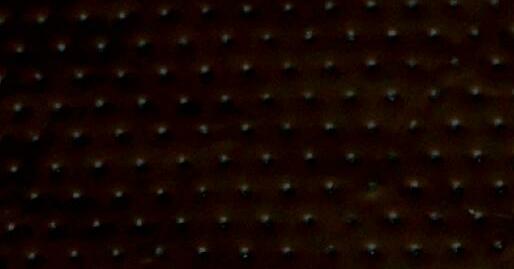
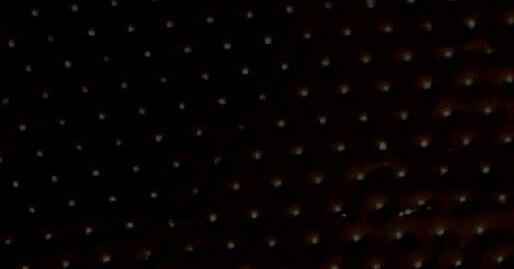

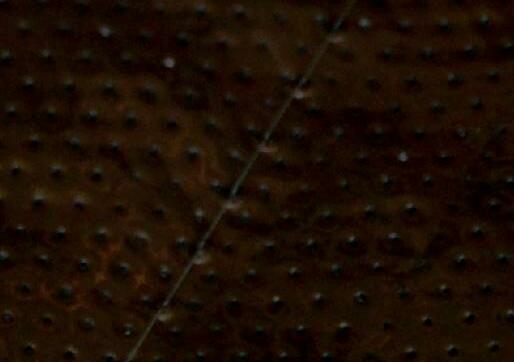









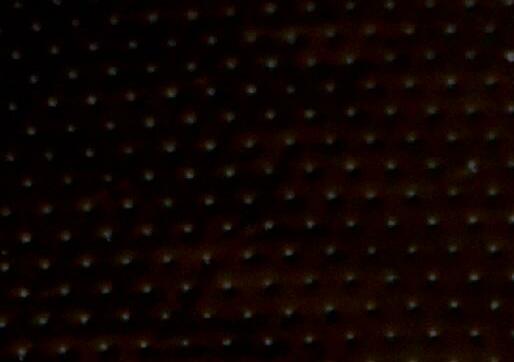















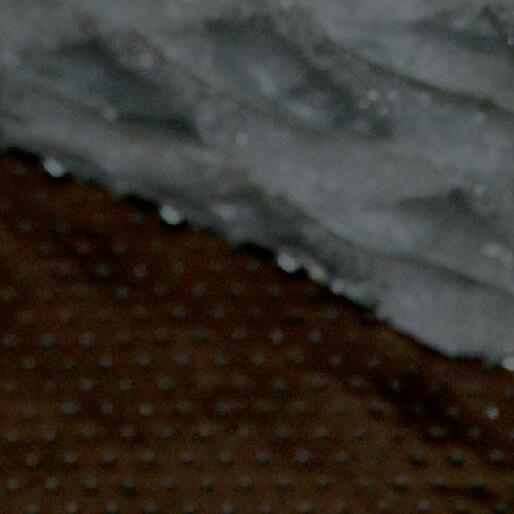



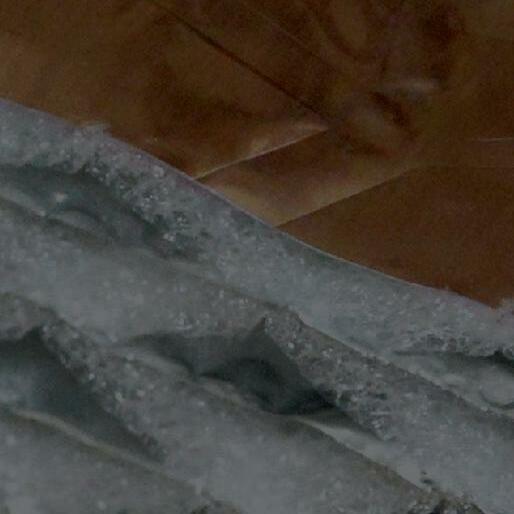
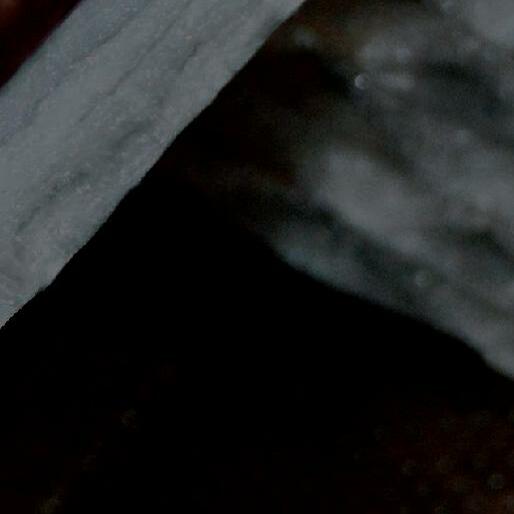












EACH YEAR MORE THAN 2000 SCHOOLS IN THE UK SUFFER FIRES LARGE ENOUGH
ACTION FROM THE FIRE SERVICE. THE ESTIMATED COST OF SCHOOL FIRES IN THE UK IS AROUND £115 MILLION. THE EFFECT OF A SCHOOL FIRE CAN BE DEVASTATING TO LOCAL COMMUNITIES AND IN EXTREME CASES WHOLE SCHOOLS CAN BE DESTROYED AND LIVES LOST.
Timber continues to be a beautiful, sustainable and popular construction choice for school build projects and industrially applied fire retardant impregnation treatments provide real protection assurance in the event of a fire. The treated timber will be able to withstand fire attack for longer, allowing more time to escape to safety and for fire services to attend, giving specifiers and building occupants real assurance and peace of mind.
Arch Timber Protection offers a choice of Tried, Tested and Trusted fire retardant impregnation treatments - DRICON for timbers and sheet material for interior applications and NON-COM Exterior for exterior timbers. These proven treatments are used on a wide range of educational projects in the UK.

Tried – Both DRICON and NON-COM Exterior are maintenance free fire treatments



that are fit for purpose, backed with 40 years of commercial use and independent third party fire certification.
Tested – Arch has invested in a wide range of independent tests covering varying species and thicknesses and will only treat timber where a full Classification Report has been providedgiving you complete peace of mind.


Trusted – Dricon is backed by extensive independent certification and is the only BBA certified fire retardant treatment for timber. In addition, it holds Wood Protection Association (WPA) Approved status.
Trusted – Non-Com Exterior is the only fire retardant impregnation treatment accepted by the NHBC for exterior timber cladding. The treatment is also a WPA Approved status product. Treated timbers need no further protection in exterior situations throughout the life of the building.
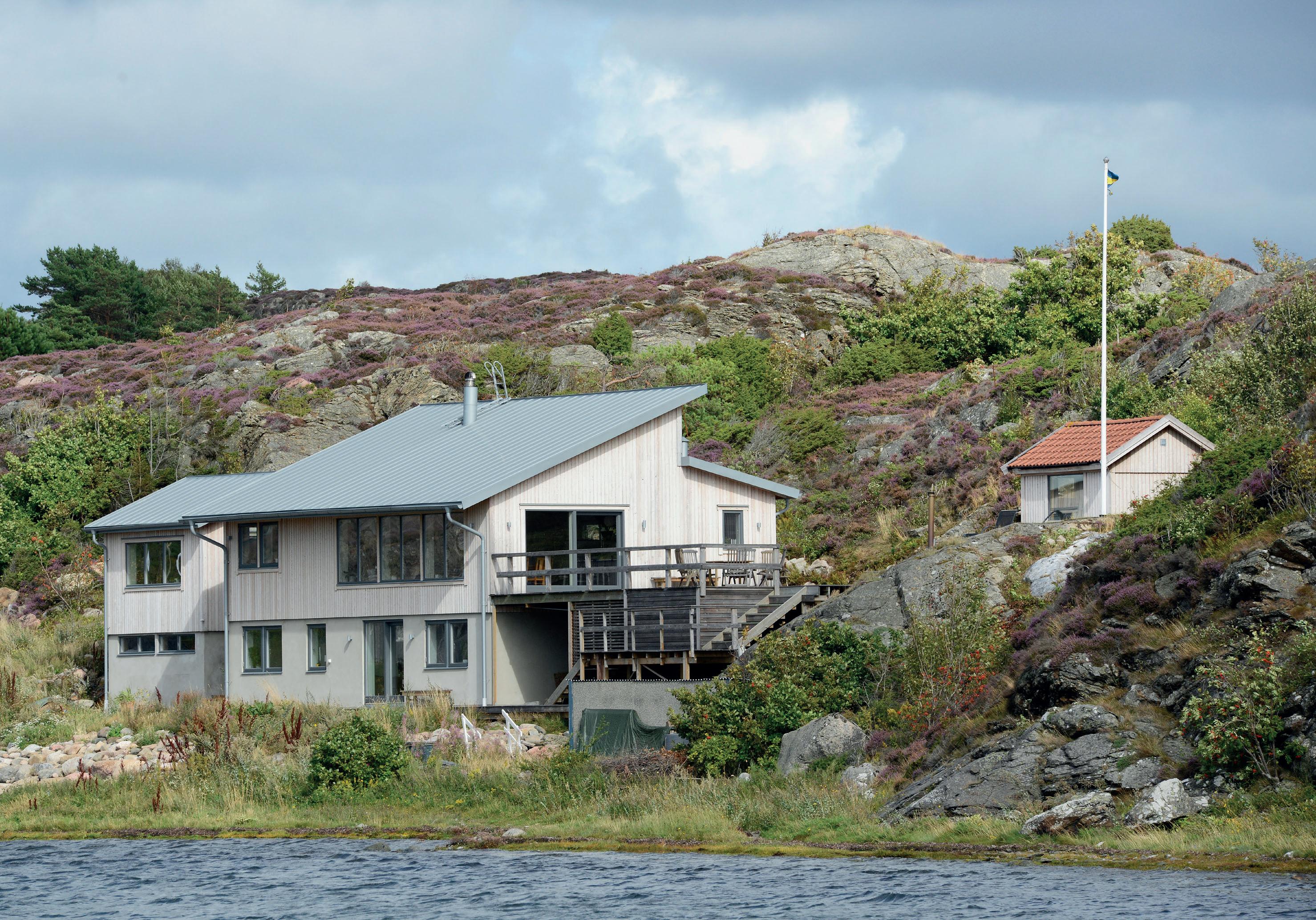
For more information and to view our school projects brochure visit www.archfiretreatments.co.uk
Timber Protection – Enquiry 74
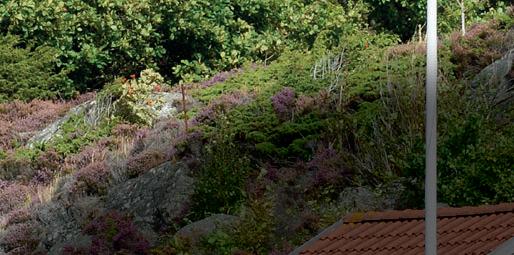

The short film reveals how using Sadolin Classic and Sadolin Extra together can create long-lasting benefits.
It also explains how Sadolin Classic and Sadolin Extra can both protect joinery and enhance the natural beauty of the wood. The video, available to view at http://bit.ly/1O2crV7 is presented by Sadolin Woodcare expert Sean Thompson.
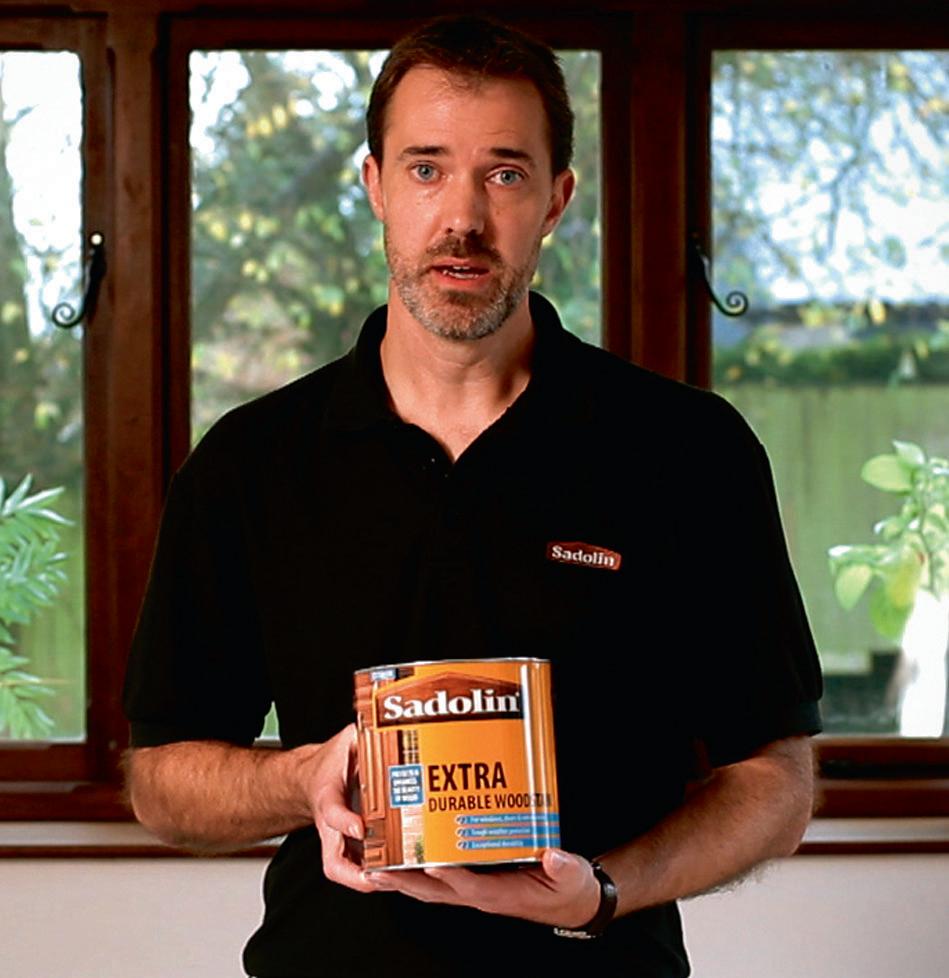
Sean said: “Sadolin Classic and Sadolin Extra are high-performance products in their own



right. But they’re even better when used as a combination that creates the best of both worlds. Used together, the partnership offers significant benefits for specifers longing to achieve excellent aesthetics and protection.”
Sadolin Classic is an ideal base coat for all timber joinery, but is the most versatile woodstain as it can also be used on its own on decking, cladding and fencing. It’s particularly effective on new joinery when twinned with two coats of Sadolin Extra - a durable, translucent wood stain that creates a high-quality finish. Sadolin Extra also offers tough weather protection due to its flexibility and water repellent features, while enhancing the natural beauty of the wood. Sean says the outstanding aesthetics and durability provided by using the products as a system are too good to be ignored.
The established ‘This Is Sadolin’ series is available on the Sadolin website at www.sadolin.co.uk or on the Sadolin Woodcare YouTube channel at

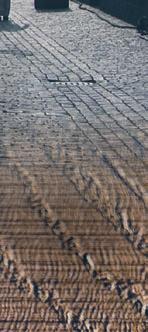
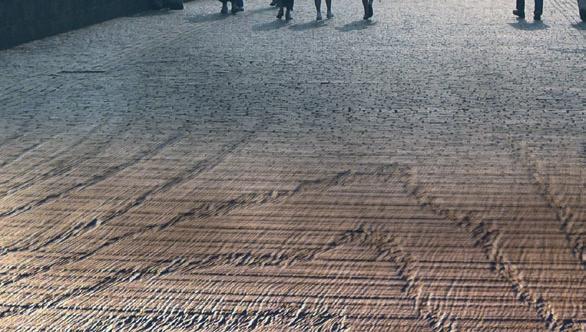
The Veneered range of skirting, architrave, window boards and linings from W. Howard have many advantages for specifiers who are looking for a durable product that does not twist or warp.
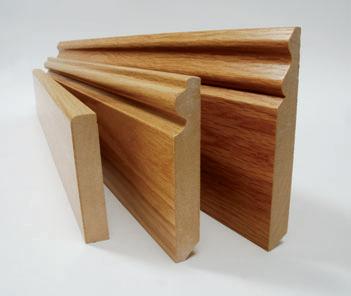
All the company’s products are manufactured as defect free ensuring that joinery time, on-site waste and project cost is kept to a minimum.
Environmentally friendly and FSC Certified, the Veneered range of products create the same look and feel as solid timber and is available in over 40 profiles and sizes as well as bespoke options, which are available to order.

As an easy to install product, skirtings and architraves can be fixed with a gap filling adhesive or traditional hardwood pellets. All W. Howard products are supplied unfinished, enabling the joiner to wax, oil, lacquer or wood stain finish according to the specification. 01942 881 900 sales@whoward.co.uk www,whowardtimber.co.uk

www.youtube.com/user/SadolinWoodcare
Sadolin – Enquiry 76
he Q-railing headquarters is one of the largest trade organisations in Emmerich am Rhein, Germany.
For over a decade Q-railing has achieved rapid growth, resulting in the need for several office and warehouse expansions. In 2011 Q-railing acquired an additional office building adjacent to its existing site. Both the interior and exterior were fully renovated, matching Q-railing’s vision on quality, design and innovation.
About the project
Q-railing’s management team and designers selected the Easy Glass® block adapter railing system to accommodate the stairs and first story balcony in the spacious, modern, full glass lobby. The fascia mounted glass railing system with adapters copes wonderfully with the complex angles of the construction and different size glass infill panels. These elegantly shaped adapters provide the ideal balance between high-end design and functionality teamed with complete transparency of a glass balustrade. To add extra support without compromising on transparency the handrail was mounted to the glass. The result is an elegant transparent entrance where light and dark colours make for a striking contrast.
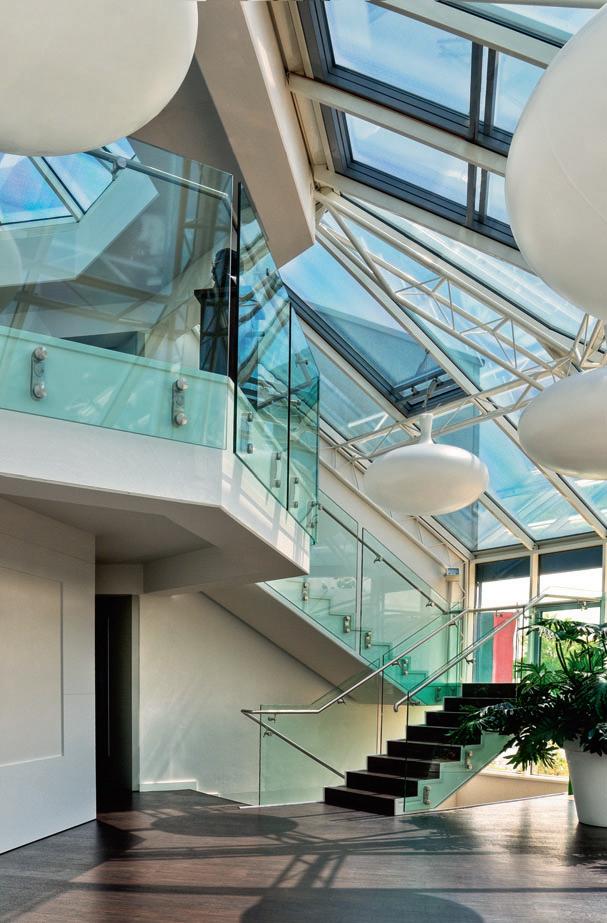

About Q-railing
Q-railing is known worldwide for its unique railing systems. The design ethos of the company is: safety, simplicity, quality and the ability to be quickly and easily installed. Whether you are designing a striking public space or an intimate private residence, the architectural details always have a significant impact on the end result. With Q-railing systems you can bring your vision to life.




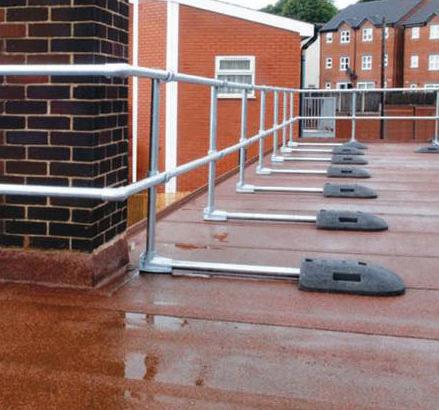
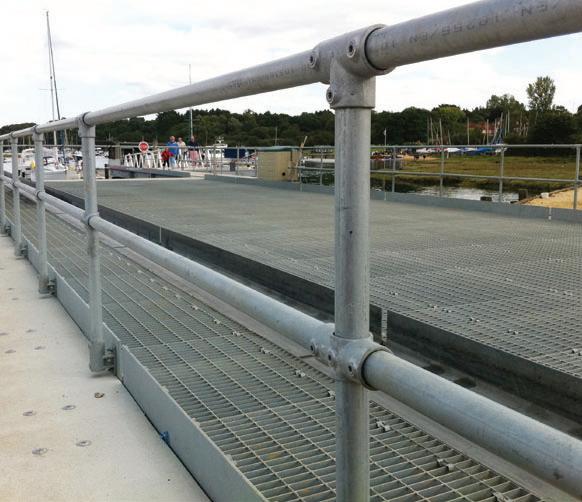
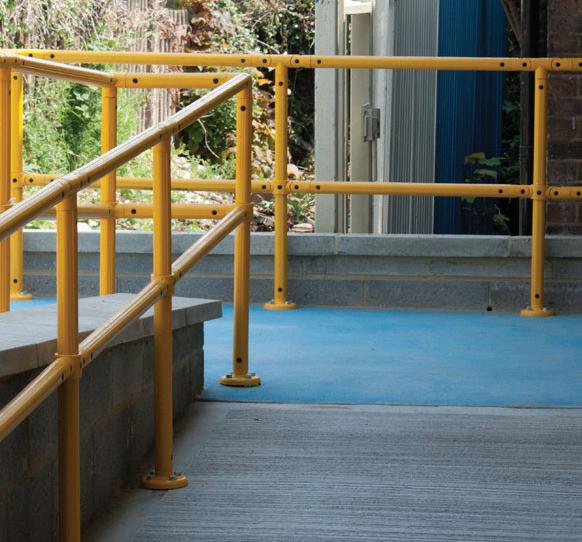
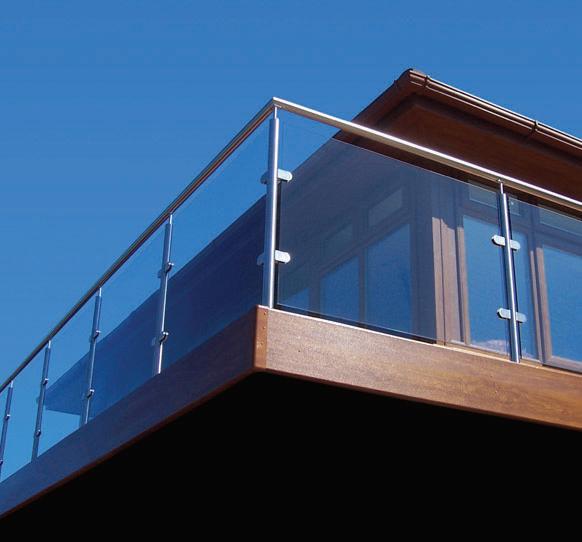

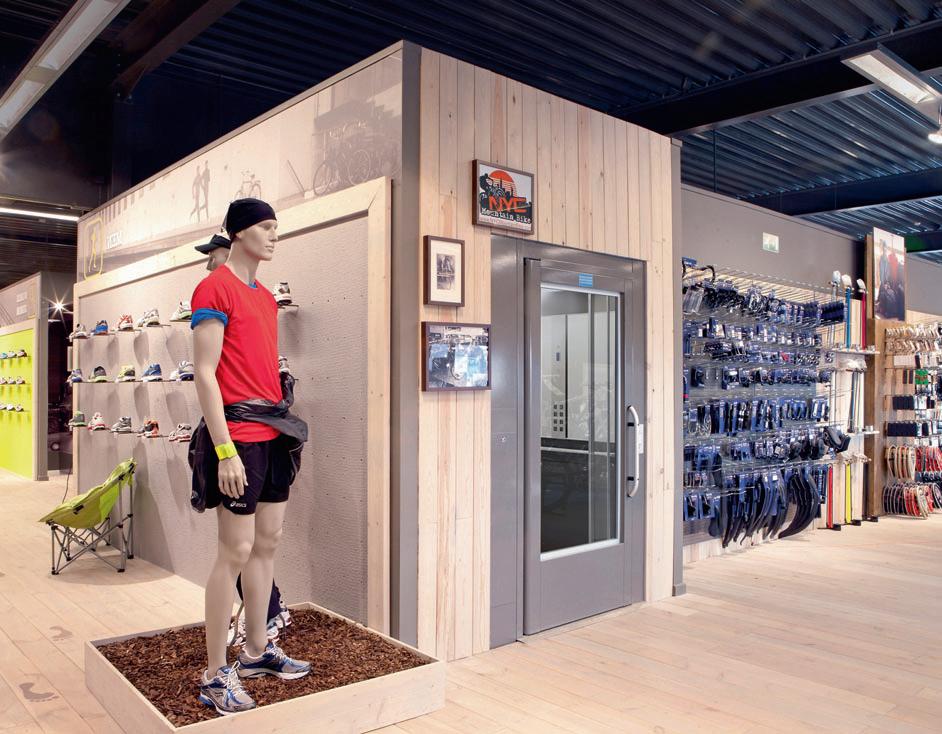
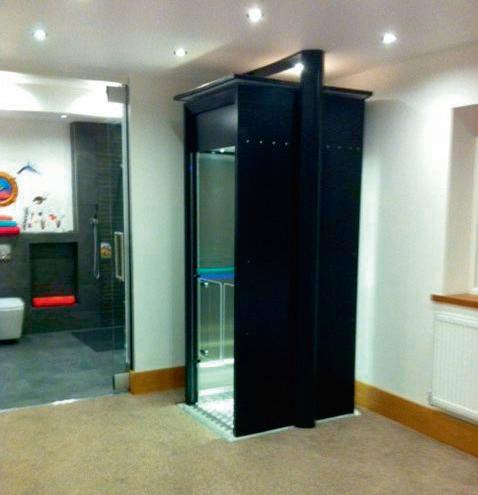
Stiltz Lifts recently demonstrated that its domestic lifts can be fitted practically anywhere in the home after several new installations in the UK. The Stiltz Lift is the only home lift available that does not require hydraulics as it is powered by a self-contained drive mechanism that plugs straight into the wall using a 13-amp socket. It does not need to be fixed to walls, ceilings or floors as the lift travels via a dual rail system that creates a self-supporting structure so there is no major building work. The manufacturer can use the dead space within a turning staircase to fit the lift, install it in an airing cupboard or wardrobe on both floors and situate it so it can have two entry points.
Stiltz Lifts –Enquiry 83
neaco received a rave review from an extremely satisfied client in Scarborough, where they supplied Spectrum aluminium balustrade for a luxury residential development.

Spectrum was chosen in a black powder coated finish with toughened glass infills for terrace areas enjoying spectacular panoramic views across the East Coast of Yorkshire.
Client Craig Holgate commented: “I have very strict standards and a keen eye for quality control. I don’t praise lightly but neaco went above and beyond my expectations – they provided five-star treatment throughout, from sales consultation and cost outline to surveying, design and installation. Everything worked perfectly and I’m delighted with the results.”
neaco’s UK Business Development Manager, Peter Melia, said: “Craig’s comments are very gratifying to hear and Spectrum continues to demonstrate its many qualities in residential development. Our powder coated aluminium balustrade is an excellent specification for seaside locations as its powder coated finish is extremely durable and retains its aesthetic qualities in the corrosive atmospheric conditions of coastal environments.”
Featuring a wide choice of infills – including rails, mesh and tension wire – Spectrum is also available in stainless steel or an aluminium/stainless steel combination.
The TAPER-LOC ® System was used to create a beautiful frameless balustrade in several areas of the pool and leisure complex. The clean lines of balustrade solution offered a simple but effective method to enclose the different types of seating and staircase arrangements.
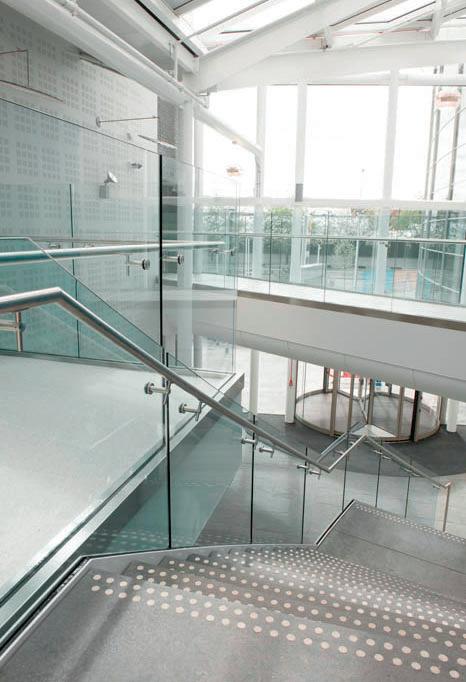
TAPER-LOC ® is the simple way to install glass railings and balustrades. It is 50% faster to install than traditional alternatives and as it is a totally dry glaze system there is no need for wet cement. The product is completely unique because it uses a horizontal TAPER-LOC ® design, which allows the system to be adjusted, dismantled and re-set easily and efficiently. It conforms to BS6180:2011 and is ideal for replacing scratched and broken panels in existing applications.
Wattie Milne, of METALtech said: "CRL's range of Architectural Hardware is first-rate, in particularly their TAPER-LOC ® System. It enabled a fast and efficient installation, which not only makes our job easier but keeps costs to a minimum."
In early 2013, Gartec launched the Aritco 9000 Cabin Lift. Having a fully enclosed cabin, it combines the feel of a passenger lift with the ease of installation and cost benefits of a platform lift. Installing an Aritco 9000 works out to just 60% of the cost of a typical passenger lift installation. The Aritco 9000 is also ideal for fitting into buildings where space is at a premium and where a conventional lift would simply not be possible, having a market-leading pit depth of only 75mm and a headroom requirement of just 2400mm.Call 01296 397100 or see www.gartec.com/aritco9000 for further details. Gartec –Enquiry 86
neaco –Enquiry 84
For more information, and to receive a TAPERLOC ® System brochure, call free on 00 800 0421 6144, visit www.taper-loc.co.uk or email crl@crlaurence.co.uk.
C.R. Laurence –Enquiry 85
British Spirals & Castings has helped create a stunning feature piece staircase during the refurbishment of a Victorian period home in the picturesque town of Market Harborough. The traditional Victorian Cast staircase consists of three flights of stairs (39 steps), with 3 balusters per tread, and is the first from British Spirals & Castings to feature a brass handrail. Richard Harding, Managing Director at British Spirals & Castings said: “This just goes to show that we really mean it when we say we can produce whatever staircase design you like.”
British Spirals & Castings –Enquiry 87
















THE RECENT REVISION TO BUILDING BULLETIN 93 (BB93) — THE REGULATORY FRAMEWORK FOR THE ACOUSTIC DESIGN OF SCHOOLS — HAS PROVIDED GUIDANCE AND A MUCH AWAITED CLARIFICATION OF THE MINIMUM ACOUSTIC PERFORMANCE STANDARDS FOR EDUCATIONAL ENVIRONMENTS.
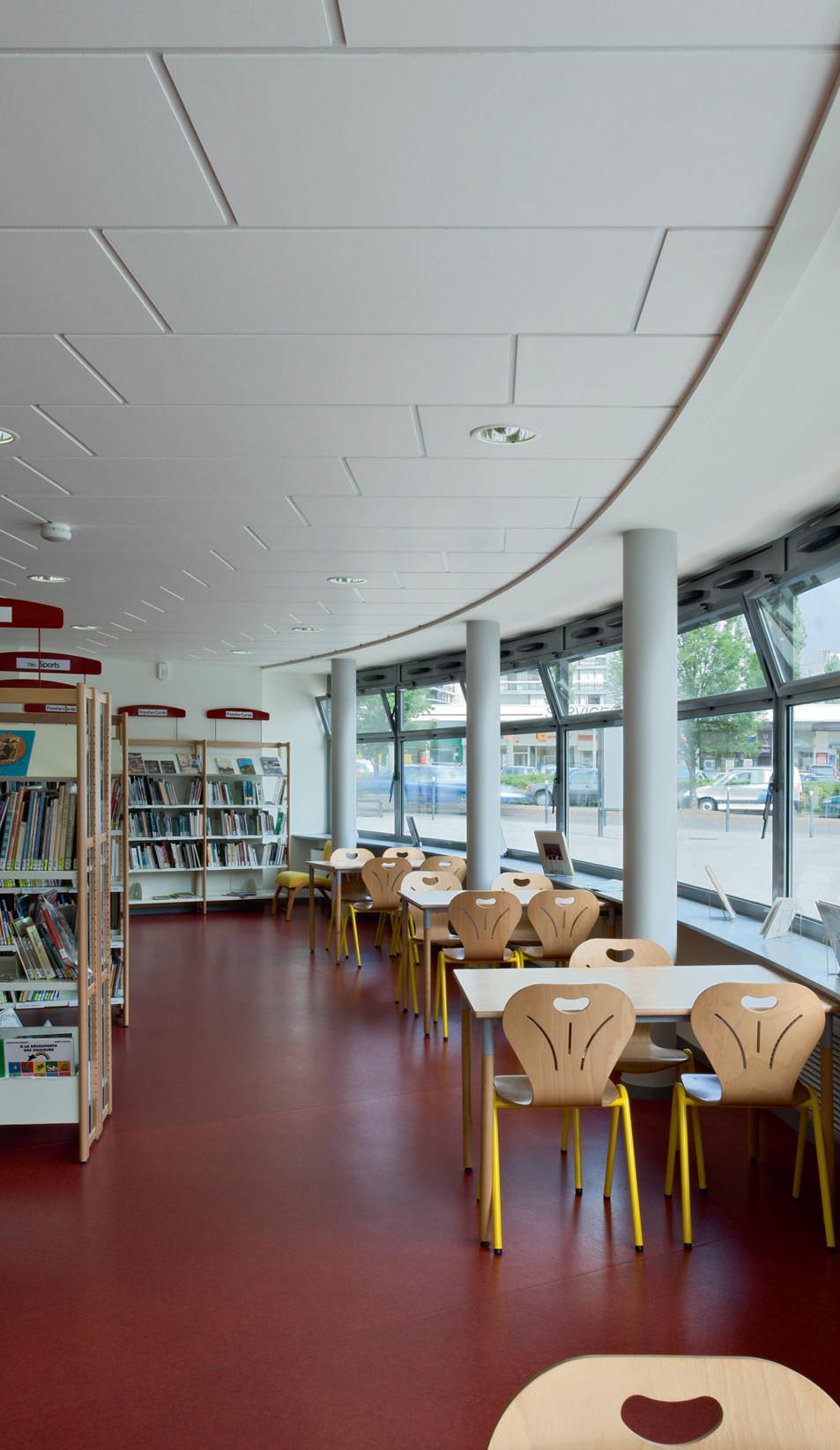 JOHN NEWBURY, SENIOR PRODUCT MANAGER OF ACOUSTIC CEILINGS AT BRITISH GYPSUM, EXPLAINS.
JOHN NEWBURY, SENIOR PRODUCT MANAGER OF ACOUSTIC CEILINGS AT BRITISH GYPSUM, EXPLAINS.
There have been many changes to the education system over the past few decades, and both methods of teaching and classroom design have evolved to encourage a more hands-on, practical learning style.
Alongside a change in landscape, there has been a greater understanding of the impact poor reverberation can have on the performance and well-being of school pupils.
With the addition of at least one child in every six not speaking English as their first language and therefore needing to clearly hear what is being taught in the classroom, it’s vital that the planning process for educational builds is managed carefully to ensure the correct specification of materials to meet these changing needs.
In December 2014, BB93 received its first major update since the 2003 launch, to provide additional guidance and a clearer understanding of the requirements that must be met by specifiers to ensure consistent, high quality acoustic performance in schools.
One key amendment is that BB93 now gives greater consideration of the impact poor acoustics can have on those with special educational needs (SEN), and has therefore provides specific minimum performance levels for SEN school environments – a much needed addition.
In line with the Priority School Building Programme (PSBP), the updated bulletin also addresses a shift in focus from new build education environments to an increase in refurbishment and maintenance projects of existing school buildings. This gives specifiers clarification of the reverberation requirements that must be met, specifically for these existing buildings, as well as supporting the number of new build higher education projects that are going ahead. However, has the amended bulletin gone far enough? While the reverberation levels of a building are a key concern for a specifiers, facilities managers and those working in educational environments, these can’t be catered for alone, and must be met in conjunction with hundreds of other specification requirements.
With this knowledge in mind and an understanding of the importance of maximised acoustic performance, British Gypsum is leading the industry by addressing this issue in its latest product range – Eurocoustics.
The range of high-performance ceiling tiles offer Class A sound absorption, A1 reaction to fire and 30 minutes’ fire resistance – all as a set standard. This means specifiers can feel supported and at greater ease that they are specifying the correct solutions for a building, in line with guidance provided in BB93, while still being able to cater for specialist environments. For example, this could be enhanced durability and robustness for educational spaces, or easier cleanability to maintain high hygiene standards for specialist school builds.
While the amendments to BB93 offer greater clarity and guidance for the industry in terms of a minimum standard required, perhaps high acoustic performance and improved reverberation levels should no longer be regarded as a product’s unique selling point, but instead as a basic feature. As more and more evidence emerges to support the benefits of effective acoustics in learning environments, both manufacturers and specifiers should take note of the importance of going above and beyond these performance requirements — all as standard.
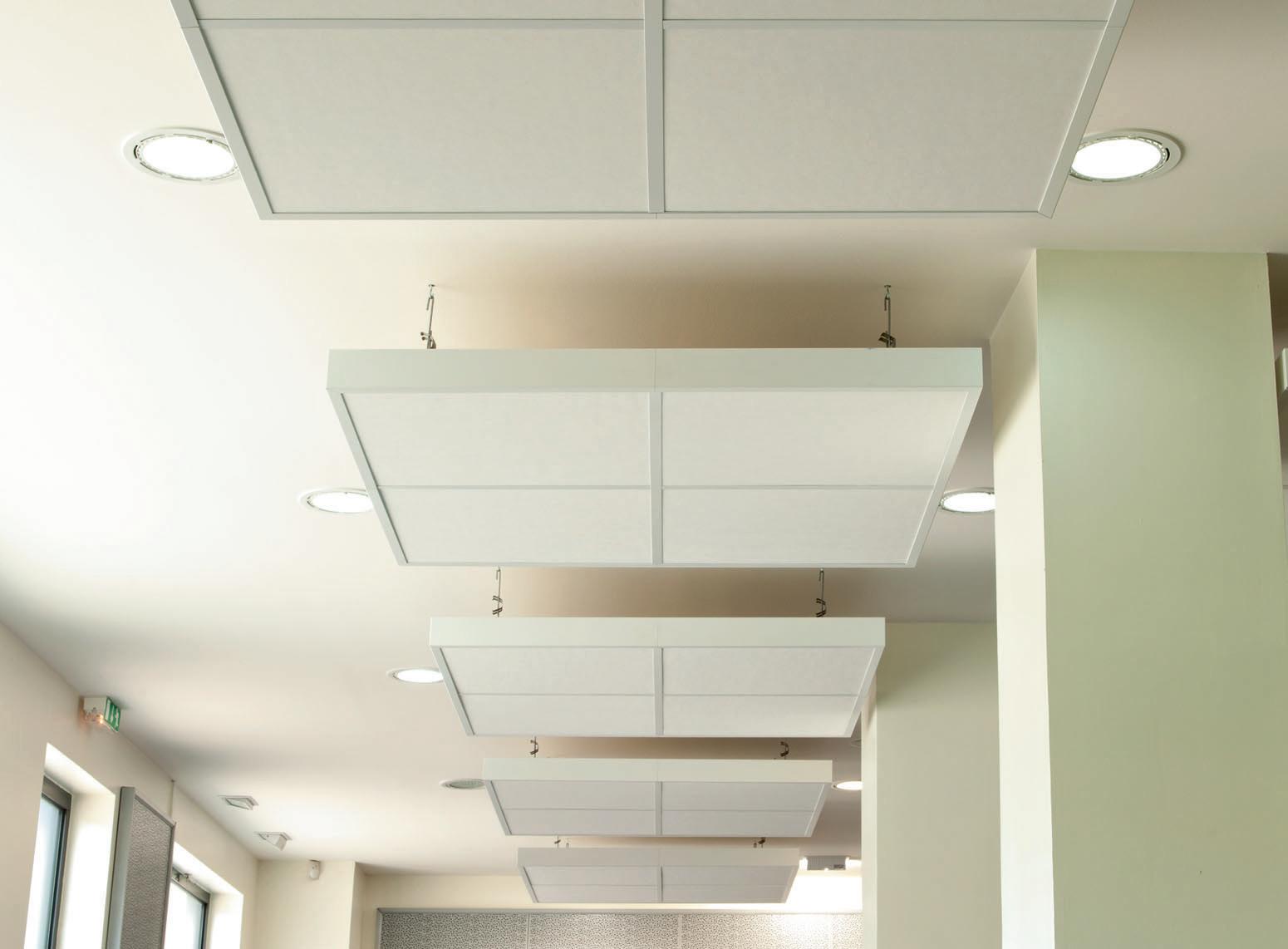
















Struggling to fit everything in? fermacell could be just what you need. One of the greenest materials around, it combines hanging strength, acoustic performance and fire, impact and moisture resistance all into one building board. With no need for multiple board combinations to meet regulations, with fermacell, you can build slimmer walls, giving you more internal space - even enough to add extra rooms!
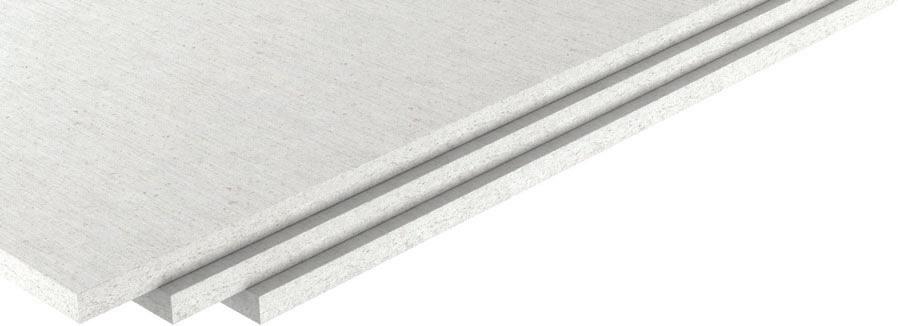
For more information call: 0121 311 3480 email: fermacell@yourresponse.co.uk or visit: www.fermacell.co.uk



THIS IS A JOB FOR
Style has installed their Skyfold moveable partitioning wall at the London offices of the global law firm, Pillsbury, allowing the meeting area to be quickly divided into two separate rooms. Fully automatic, the Skyfold unit is concealed in the ceiling cavity, elegantly descending into place at the press of a button. Coupled with an impressive acoustic performance of up to 59dB Rw, Skyfold is not only a showpiece for corporate conference areas but is also highly functional. Skyfold was chosen as the best option, providing flexible space that can be easily adapted to the needs of users.

Style
–Enquiry91
Walls that wow with Granorte
Granorte has introduced stunning three-dimensional wall panels that truly harness cork’s most natural look, capturing the rustic majesty of cork tree bark in three distinct looks. Possessing excellent noise and thermal absorption, heightened by the heavily textured surfaces, and created from a sustainable and rapidly renewable resource with a lifespan of around 200 years, these new rustic wall panels will bring an added textural dimension to any feature wall. Including a bark-like look, a rough hewn surface and a textured strip effect, these wall panels are suitable for use in a range of environments.

Granorte –Enquiry 94
A multi-million pound regeneration project in Hampshire is seeing the Daedalus airfield in Leeon-the-Solent transformed to a world class business hub.
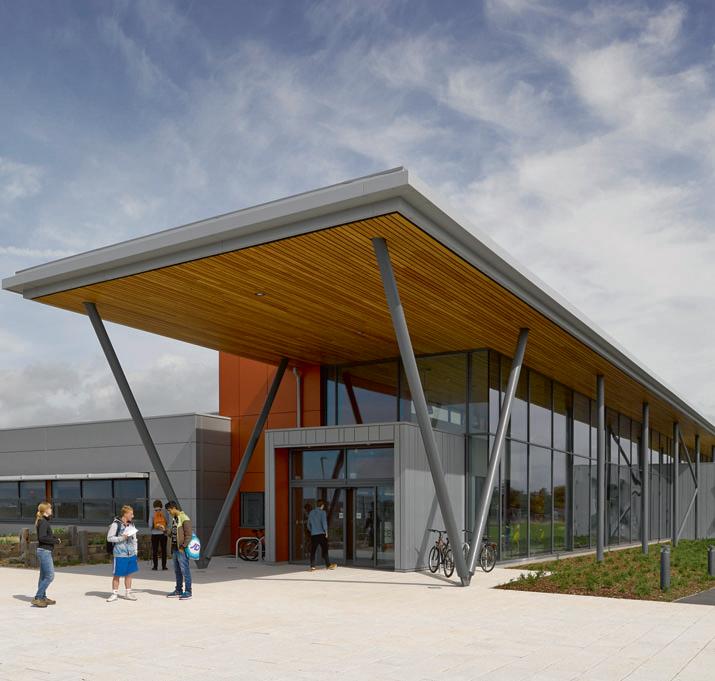
One of the key parts of the project has been the completion of CEMAST Fareham - Centre for Engineering and Manufacturing Advanced Skills –for Fareham College.
The state-of-the-art centre has been designed by architects Perkins Ogden as a world class facility and it is fitting that it features innovative architectural solutions from Hunter Douglas. CEMAST has incorporated 670 m2 of the Hunter Douglas solid wood linear open ceiling system in fire treated Siberian Larch. This has been installed by contractor Broadsword Projects in three different widths - 70mm, 92mm and 114mm A further 455 m2 solid wood linear open system in Siberian Larch, fully treated for external application, was also installed under the striking canopy that welcomes visitors to CEMAST.
The internal timber was fire treated to achieve Class '0' and was installed on a standard 111mm carrier but with three different widths of panel giving the appearance of a random pattern. Hunter Douglas works closely with architects, designers and builders from specification to installation and has a track record of bringing breakthrough products to market.
The Queensmill School in London is an awardwinning education provider for children with autistic spectrum disorders from nursery age to 19 years. The school has a new purpose-built building which can now cater for 130 pupils on one site. Improved facilities include a wet room, an interactive sensory room, more spacious classrooms and respite care for families. ROCKFON Sonar X edge ceiling tiles were chosen to satisfy the school’s specific acoustic and aesthetic requirements. Charlie Graham at StilSound ceiling installers fitted the Sonar ceilings using Chicago Metallic T24 Click 2890 grid system and explains why: “The interior is designed to create a ‘low arousal’ environment for the children who have complex autism, so they can learn in a calm state. To meet this requirement, the Sonar X tiles were installed using a concealed suspension grid to avoid any discernible grid patterns which could become a distraction for the pupils.”
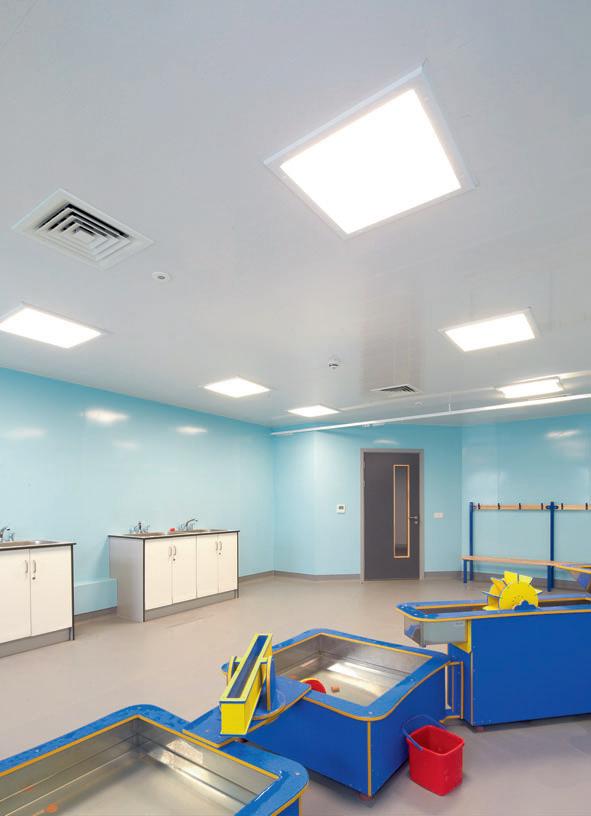
ROCKFON Sonar X edge tiles create a nearmonolithic ceiling design thanks to the reduced seam between the tiles. Unlike other concealed grid systems which require special consideration and measuring for the placement and cutting of tiles, the Sonar X edge tile has a symmetrical design which are quick and easy to install in any order and still create the continuous, elegant look the school wanted. Sonar X edge ceilings offer architects freedom to design inspirational interiors. Tiles are available in a bright white micro-textured surface with a high reflectance value of 85%. Custom sizes and special colours can be ordered on demand. ROCKFON Sonar ceilings are installed in all of Queenmill’s learning areas because they offer the highest level of sound absorption, Class A αw value of 1.0, helping to create the optimum acoustic environment for effective learning.
ROCKFON –Enquiry93
The award-winning refurbishment of the Eaton Court headquarters of Sir Robert McAlpine in Berkshire, designed to deliver an improved sustainability performance, features ceiling systems from Hunter Douglas. The project includes the Solid Wood Linear open ceiling system in European Oak and Walnut. The Sir Robert McAlpine system features a 111mm module, with approximately 1,000m2 installed across the whole project. In the main boardroom the Walnut ceiling system was installed in a barrel vault curve by the contractors.
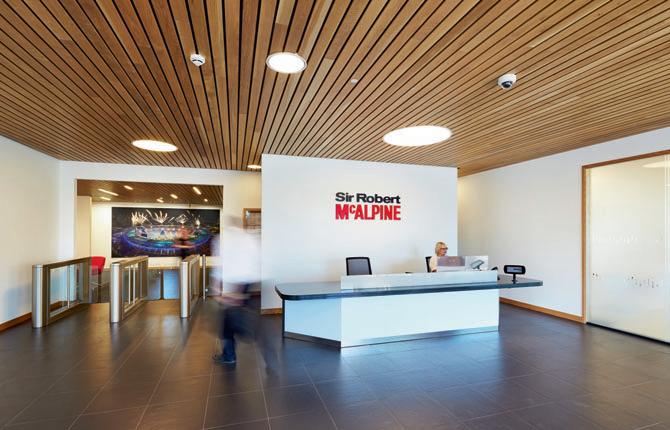 Hunter Douglas –Enquiry
Hunter Douglas –Enquiry
95

NO MATTER HOW YOU LOOK AT IT, BRICK AS A BUILDING MATERIAL HAS BEEN AND WILL REMAIN A FAVOURED CHOICE OF CONSTRUCTION MATERIAL FOR HOUSEBUILDERS IN THE UK. SIMON HAY, CHIEF EXECUTIVE OFFICER OF THE BRICK DEVELOPMENT ASSOCIATION, LENDS HIS OPINION ON ISSUES IN THE SECTOR AND HOW THE INDUSTRY IS RESPONDING.
Monitoring of the industry suggests that shortages were more severely felt by small to medium-sized builders (SME) than by larger contractors. As the sector started to improve these larger institutions were able to build short term stock levels required for future developments. SME companies, dealing with smaller merchant groups typically have more difficulty acquiring specific brick types.
Another factor in the supply situation is the astonishing number of brick types. Over 1200 individual brick types are available which, in itself, has created part of the problem. Although there might be an abundance of one brick type, another may have lower stock levels or longer lead times for merchants.
he UK housebuilding sector is the largest consumer of bricks and it’s not hard to understand why house builders are so intent on using it as their choice of façade.
Brick’s aesthetic qualities, longevity, low maintenance and historical significance are all reasons why Britain returns to brick.
As the number of housing starts gathers pace, demand for brick as a façade material has increased at a rapid rate. The sudden increase since 2013 placed major strain on manufacturers of all building materials and brick was no exception. In 2014 housing starts improved with England producing the highest increase up 17% compared to 2013. Scotland came a close second with a 16% increase and Wales up 9%.

In response to this, brick manufacturers are stepping up efforts to meet demand. Latest figures produced by the Office of National Statistics (ONS) report a significant increase in brick production. These figures show an increase of 17% in 2014 compared to the
production numbers for 2013. Positive steps from the brick industry will see an additional 400 million bricks manufactured by our members in 2015.
Recent redevelopment of mothballed UK brick plants is the main cause for this production increase. Efforts to alleviate brick shortages in the short term have seen suppliers opt for imported bricks from Belgium, Holland and Denmark.
Further exacerbating this problem is local planning authorities’ reluctance to show flexibility when selecting brick for developments in their areas. We have written to every planning authority in an effort to make them aware that this inflexibility means that projects can be delayed due to the specific brick type requested not be readily available. It seems sensible that that prioritising the completion of housing should be the primary concern of planning authorities rather than matching exact brick types.
Regardless of the Government selected after the General Election in May, it is likely that plans to generate upwards of 200,000 housing starts per year will be a high priority. As is the case with manufacturers of all building materials, a long term commitment to housebuilding will only help to further the production investment made by brick manufacturers. Without a sustained demand, it becomes a harder decision to invest the £50m or so that it takes to plan and construct a new plant.
This is a promising time for brick manufacturers in the UK. We are aware that the opportunities for progress since the upturn in the housing sector are vast and we are adamant that brick will continue to be the nation’s favourite construction material.
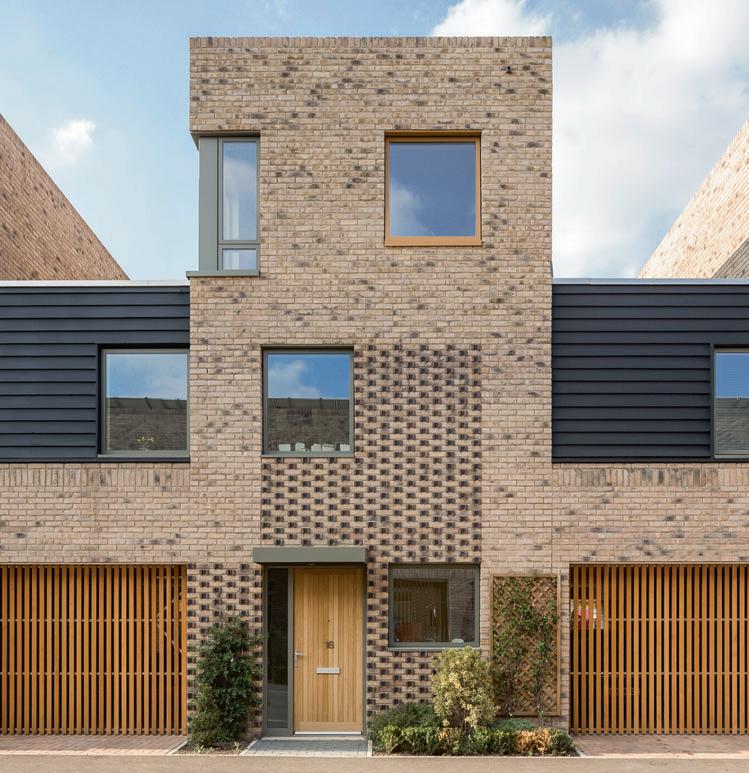
Giving you even more design choice with over 100 long Linear bricks, from the UK’s biggest brickmaker. To view the complete range or to order literature or samples please visit www.linearbrick.co.uk





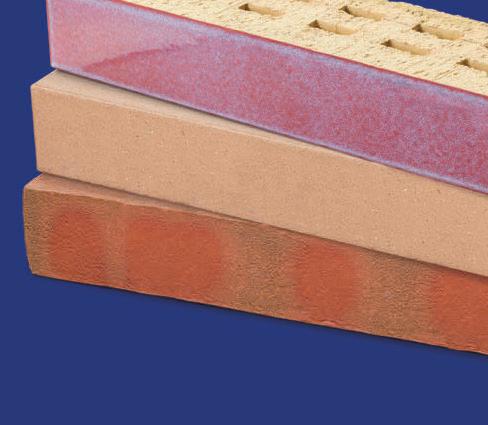
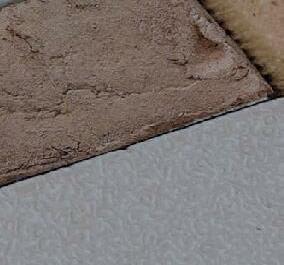
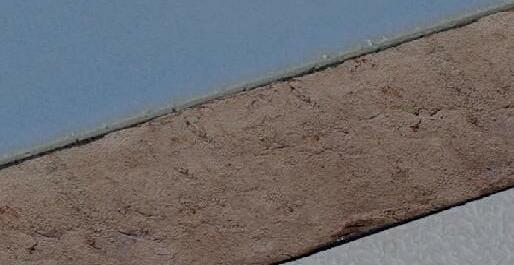

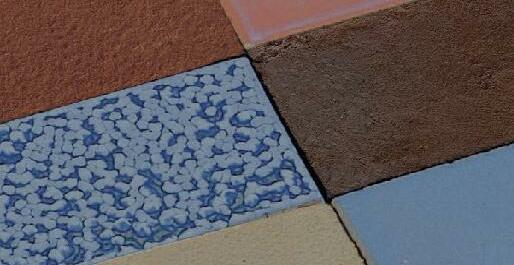
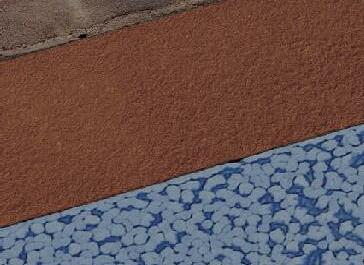






THE TRADE ASSOCIATION INTERPAVE HAS PUBLISHED A NEW EDITION OF ITS ‘SUDS + PERMEABLE PAVING TODAY’ GUIDE, REVIEWING THE LATEST GOVERNMENT MEASURES FOR IMPLEMENTATION OF SUSTAINABLE DRAINAGE SYSTEMS (SUDS) FROM APRIL.
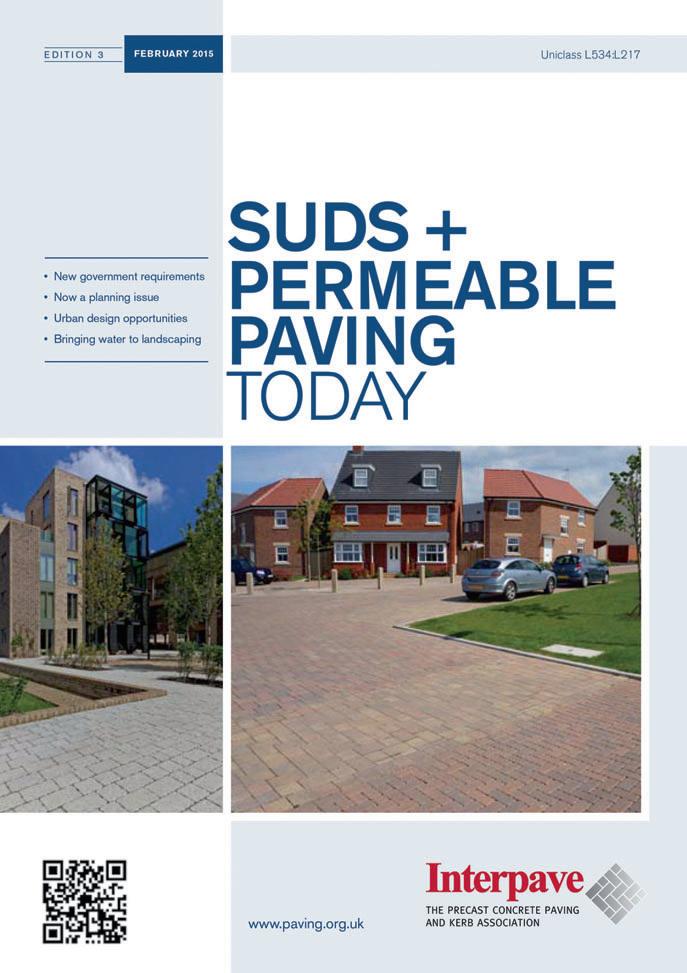

The move away from dedicated drainage legislation towards a planning approach to implementation signals a new opportunity for designers to take the lead in developing multifunctional SuDS as an integral part of good urban design.
A wider understanding of SuDS is now important, so that drainage engineering can become a supporting function, rather than an end in itself.
Interpave’s guide is essential reading for all those involved with the development process – particularly architects, urban designers and developers, and local authority planning, flood risk, drainage, building control and highways officers. It explores the latest thinking on SuDS as a fundamental part of urban design and initiatives to deliver them now.
The guide also focuses on concrete block permeable paving - a key tool in urban design with SuDS as a water collection and source control technique. But its real strength is an ability to remove water-borne pollution offering the important – and often missedopportunity of a gradual supply of treated water that can be exploited for innovative urban design, harvesting and ecology.
As the RIBA’s 2014 report ‘Building a Better Britain’ points out: “For too long, we have been designing water out of our towns and cities when we should have been designing it in.” SuDS with permeable paving offer imaginative designers fresh opportunities to achieve this aim, rather than just technical problems to be solved.
‘SuDS + Permeable Paving Today’ is free to download from www.paving.org.uk where news of the latest developments in SuDS,
technical guidelines and various case studies are also available.
Interpave – Enquiry 99
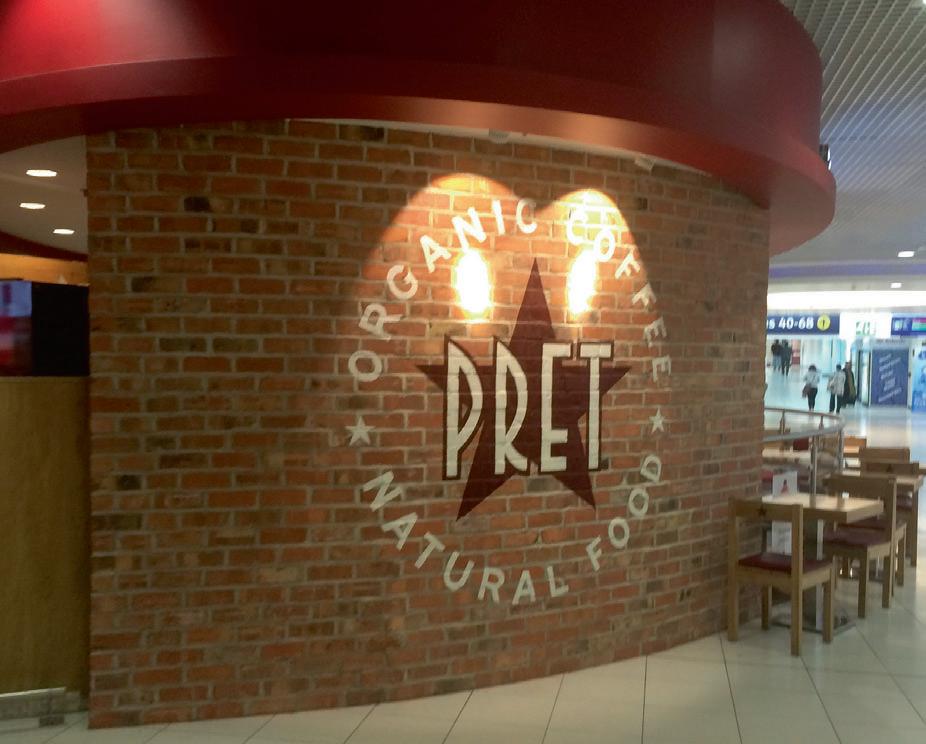
Northcot‘s unique blend of reclaimed looking bricks has become a distinctive interior design feature of the international sandwich chain Pret A Manger. The striking interior brickwork finish, now a trademark feature of the high-street chain, is created from a bespoke blend of various Cherwell and traditional range products whose warm tones and varied textures add character, individuality and urban chic to the interior environment. The Cotswold based manufacturer now manufactures approximately 100,000 bricks a year for Pret A Manger, which are then cut into brick slips by independent builders’ merchant John A Stephens.
Northcot –Enquiry 100
Reusing otherwise waste material is one of the most environmentally friendly actions a manufacturer can take, and Durisol UK can proudly make this claim in the creation of its building system. Softwood chippings – which could come as waste from a saw mill, or even from reclaimed pallets – is used in the making of the blocks in the Durisol system. These chippings are mixed with a specially formulated cementitious compound, and then pressed into a mould. The resultant blocks have clear channels that run from top to bottom. Blocks are stagger placed on top of one another (no mortar required), then – thanks to the channel which now runs from the top to the bottom of the wall – are filled with concrete. This produces an immensely strong wall that offers high levels of thermal and sound insulation, and a structure that will withstand the test of time.
Durisol UK –Enquiry 101

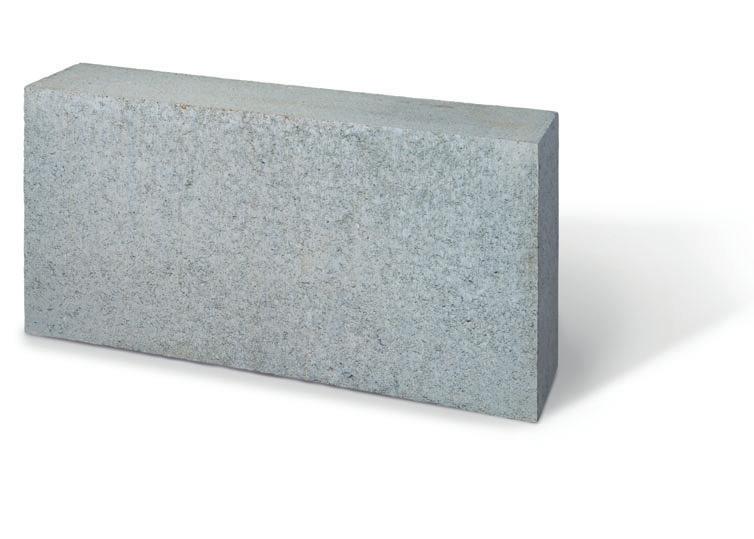
Forticrete has extended its range of Dense Concrete Masonry with the addition of a highly unusual new Blue block, developed to create non-distracting internal finishes within sports halls. As part of the company’s ECOBLOCK range of masonry, these machine manufactured decorative concrete facing blocks are manufactured using up to 45% secondary aggregate content. Finishes featured in the Sports Blue block range include Fairfaced, which provides a structural product and finish in one, Shot-blasted, which provides a weathered appeal, the popular Burnished Venezia and Polished Florentine which is used to create expanses of reflective walls.
Forticrete –Enquiry 102

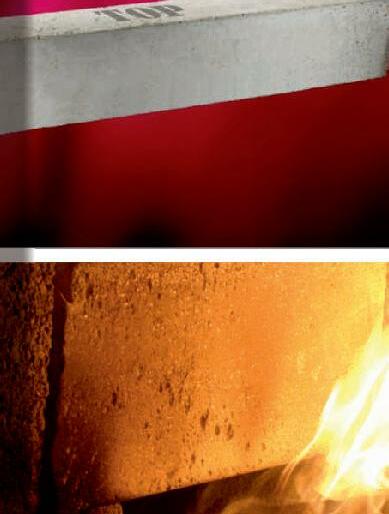










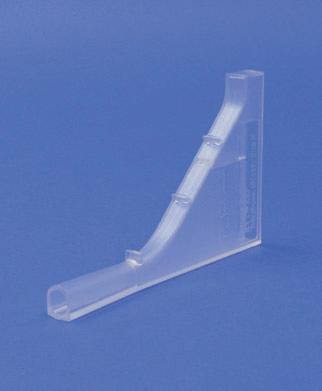
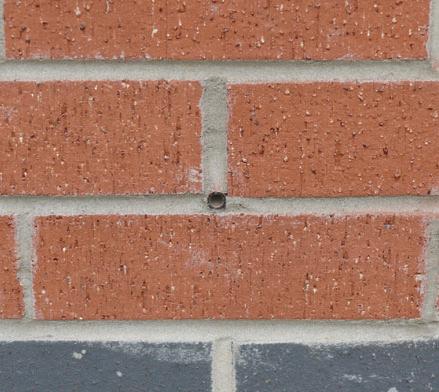
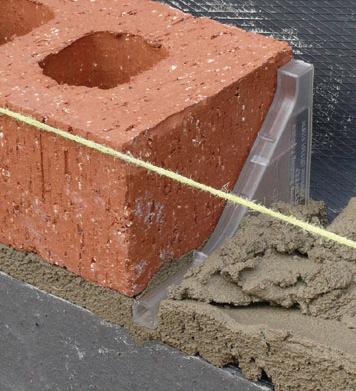



THE NEED TO IMPLEMENT SUSTAINABLE URBAN DRAINAGE SYSTEMS (SUDS) HAS NEVER BEEN GREATER, BUT THE INDUSTRY IS STILL WAITING FOR CLEAR GUIDANCE WHILE THE GOVERNMENT CONTINUES TO CHANGE DIRECTION.JEREMY GREENWOOD, MANAGING DIRECTOR OF LAFARGE TARMAC READYMIX, EXPLAINS.
ust last September, the Secretary of State for Environment, Food and Rural Affairs, Elizabeth Truss MP, heralded an interesting about-turn when she announced a consultation on the best ways to deliver SuDS.
The proposal suggested that SuDS should be implemented through the planning system from spring 2015, rather than being approved and
maintained by Sustainable Urban Drainage Approval Boards (SABS), run by local authorities.
Despite no set timescale for its final implementation, this announcement offered the reassuring message that the government still intends to encourage SuDS. But it effectively by-passes the Flood and Water Management Act - the legislation that so many developers have been working towards over the years - by promoting the use of national and local planning policies as the basis of SuDS-related policies for development.
Under the new legislation, housebuilders will have to install SuDS that will manage water runoff, reduce pressure on the sewerage network and prevent water pollution. But had the Schedule 3 amendments been implemented, consent for any construction works that involve drainage implications would need to be granted by new SABs.
The Home Builders Federation has repeatedly raised concerns about SABs not being ‘in a position to serve their purpose’ and supported the April delay so that new housing was not put on hold while the bodies were established. The continued lack of definition and legal agreement about the installation, maintenance and upkeep of SuDS was a significant factor contributing to the lack of momentum in the implementation of Schedule 3. The industry will have to wait to see whether the new proposal and the eradication of SABs before they even got off the ground will help to speed things up.
Housebuilders’ concerns could be addressed by greater clarity, guidance and technical
advice on the potential legislative requirements. This would go some way to counteracting the default position of delaying positive action on SuDS.
To be successful, SuDS solutions must be practical and cost-effective. The primary function of any SuDS system is to delay the discharge of water into the primary drainage system and water courses, reducing the chances of them becoming overwhelmed and cutting the risk of major flood events.
Lafarge Tarmac offers several permeable paving solutions, including Topmix Permeable, a fast-draining readymix concrete and ULTISuDS which combines engineered porous asphalts and specialist base aggregates.


SuDS solutions are an essential part of delivering a more sustainable built environment and cannot be disassociated from new developments. What we need is a coordinated effort, involving robust legislation and a long-term strategy that is the result of ongoing engagement with the wider supply chain.
Dialogue between government, developers, legislators and materials providers will help to address the issues and concerns causing delays on SuDS. In the UK, we have the willingness and expertise to ensure that SuDS become incorporated in new developments; we must ensure that this commitment is not lost.
Lafarge Tarmac

GRASS CONCRETE LTD ENJOYS THE BENEFIT OF OFFERING BOTH CONCRETE AND PLASTIC VARIETIES OF GRASS PERMEABLE PAVING, AND OPERATES A STRICT FIT FOR PURPOSE POLICY. FOR HEAVY DUTY USE AND LOAD BEARING THEN THE COMPANY’S GRASSCRETE IS THE RECOMMENDED CHOICE, AVAILABLE IN VARIETIES OF SIZES DEPENDENT ON LOCATION.
Where there is a requirement for green landscaped environments Grasscrete’s added advantage of traffic weight loads up to 40-tonnes can make all the difference, especially for car parking areas, overspill or emergency access vehicles.
For commercial and housing developments Grasscrete is widely utilised for both its strong structural qualities up to 40-tonne traffic weight and natural SUDS qualities including water attenuation at a rate of 8m/second. Attenuation ponds close to developments often incorporate Grasscrete, helping reduce peak demand on main sewer infrastructure while gaining a landscaped amenity.
The company’s Grasscrete product has become the generic reference for permeable grass paving with in-built drainage and reinforcement qualities, now available in colour options with Terratone.
Where concrete is not preferred, Grassroad plastic paving is ideal for light trafficked applications are called for – overflow car parks, grass verge hardening and embankments. Plastic paving relies on the grass root for anchorage coupled with load bearing capability of the sub base - regular trafficking can limit the effectiveness of plastic systems.
Grassroad is a unique honeycomb hardened structure, a tough hard-standing material and offers a very easy to lay option that can achieve 95% grass coverage
Grassroad can be complemented by use of our dry-fix grasskerb edge restraints; providing a low cost and visually sympathetic solution.

Talk to the experts of 40 years to find out more. Visit www.grasscrete .com, or call 01924 379443
Grass Concrete – Enquiry 107


SMARTPLY SITEPROTECT IS RAPIDLY BECOMING THE HOARDING AND PERIMETER PROTECTION PANEL OF CHOICE ACROSS THE UK - SELECTED FOR THE TIME AND COST SAVINGS IT CAN PROVIDE.

s a pre-primed, coated OSB 3 panel, SmartPly SiteProtect is suitable for a variety of hoarding applications. On-site its dependable, smooth surface comes into its own, with none of the long term delamination or blistering that can be associated with poor quality plywood alternatives.
Therefore, for projects where the construction programme is planned over several months or an extended period of time, the contractor can be confident that SiteProtect will retain its appearance without degrading – ensuring that the clients reputation will not be damaged as a result of poor quality panels.
The heavy-duty exterior grade polymer surface finish means there is no need for sanding or priming, so is ready to paint saving both time and money. The smooth panel surface also enables logos and graphics to be directly applied.
Where both sides of a perimeter or hoarding are visible, SmartPly SiteProtect Plus provides a double-sided option. It means less time on site for the contractor with greater ease of installation and less finishing time required.
In fact, visit many high-profile construction projects in the UK and SmartPly SiteProtect is a ubiquitous presence. 300 sheets were recently delivered to site on Putney Bridge in London, where essential waterproofing works to the Grade II, listed structure were taking place. The SiteProtect hoarding, which was erected during the repairs, separated the site
from the public thoroughfare, enabling the pedestrians and traffic to stay safe before the bridge fully reopened. The product was chosen as it did not need additional protection before being erected as the pre-coated panel was robust enough to withstand the weathering elements of the river.
Haymarket Railway Station in Edinburgh has also made full use of the cost effective SiteProtect OSB3 boards for hoarding during a £25m refurbishment of its facilities. The project, which has seen the station become a key interchange and a major gateway to the city, utilised SiteProtect to increase security
during the works and to protect the public from the hazardous building environment. Erected along the platforms, stairs, front of shops and exterior of the railway station, roughly 2km of SmartPly SiteProtect, specified by Morgan Sindall, was installed.

Whether the project is large or small, the environmental benefit that comes with certified products sourced from a well-known brand remove any uncertainty, providing reassurance in their regulatory compliance. No tropical hardwoods are used in the production of SmartPly SiteProtect; the panels are produced using only timber from local FSC-certified forests, which is processed into strands. The strands are pressed together with a high quality synthetic resin and wax in a cross-ply construction to create a homogenous, strong panel that is fully CE Marked in compliance with the Construction Products Regulation. The addition of SiteProtect’s cross-linked polymer surface treatment means this is a dependable site-ready panel that can be cut, fixed and finished by contractors working to time and budget constraints with ease.
For more information on SmartPly SiteProtect visit www.smartply.com @SmartplyOSB #SiteProtect

Marshalls, has announced that it will be bringing together all of its street furniture products and specialist businesses into a singular brand offering. Having been a part of the brand for 10 years, leading street furniture, lighting and signage manufacturer Woodhouse, has now become fully integrated into the Marshalls street furniture portfolio. Now, we’re delighted to announce these bespoke product solutions will be brought together with the rest of our street furniture portfolio into our single Marshalls brand – helping clients to create an extraordinary, cohesive style with ease. All of the things you love about Woodhouse will remain, but with a number of added benefits. We’ll still have the same philosophy for quality and design, but with the wider selection of products and extra technical support that the Marshalls brand brings. As an element of the Marshalls brand, Woodhouse will become our bespoke street furniture solutions offering. As such, Woodhouse Bespoke Product Solutions will be perfect for bringing your creative concepts and ideas to life. Marshalls, best known for hard landscaping products, has been a leading supplier of street furniture for nearly 35 years. Jaz Vilkhu, Managing Director of Marshalls Street Furniture, said: “This is a really exciting time for us and will bring a range of benefits for our customers. The same philosophy for quality and design that Woodhouse has become renowned for will remain, however there will be a wider selection of products available and the extra technical support that the Marshalls brand brings.”
All of the products and content from the Woodhouse website has been migrated across to the Marshalls website. We will continue to publish and share the great social content that clients enjoyed through the Woodhouse website, however this will now be published through Marshalls new ‘Creating Better’ knowledge blog where a broader range of subjects will be covered. For more information or to speak to a street furniture expert please call 0870 990 7504 or email info@marshalls.co.uk
Marshalls –Enquiry 113
TimberTech’s PrimaPorcelain is the Architect’s, Landscaper’s and Designer’s
Greensquares, the UK’s outdoor living experts, offer architects and specifiers a wide range of stylish tiling, paving and decking solutions that combine elegance, easycare and environmental consideration.


PrimaPorcelain 1cm and 2cm tiling and paving is quick and easy to install, looks great and- unlike traditional indoor tiles and outdoor natural stone paving- is maintenance free. PrimaPorcelain is stain and scratch resistant, frostproof and fireproof.
Partner product TimberTech maintenance-free composite decking offers a range of high density recycled hardwood and polymer boards. New for 2015, Earthwood EasyClean Legacy reflects all of the colour grading and shading contained with natural timber boards but with none of the traditional fuss- and that means warranty against bending, cracking, splitting and fading.
Greensquares –Enquiry 111
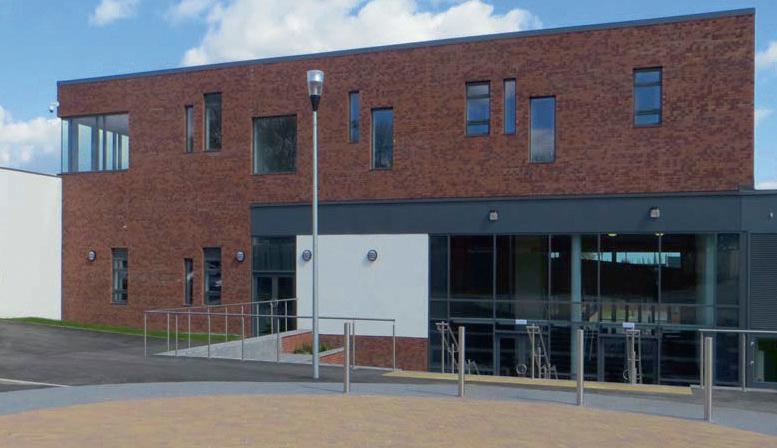

Early in 2012 it was decided to refurbish the older building at Maltby Academy and build a new open plan business / enterprise centre and sport science block. In addition, the old gymnasium was to be converted into a performing and creative arts facility.
The £10.9 million contract for the re-development was awarded to BAM Construction of Leeds, in June 2012. The site was fully operational by September 2013. Architects for the new buildings were Bond Bryan, Sheffield office.
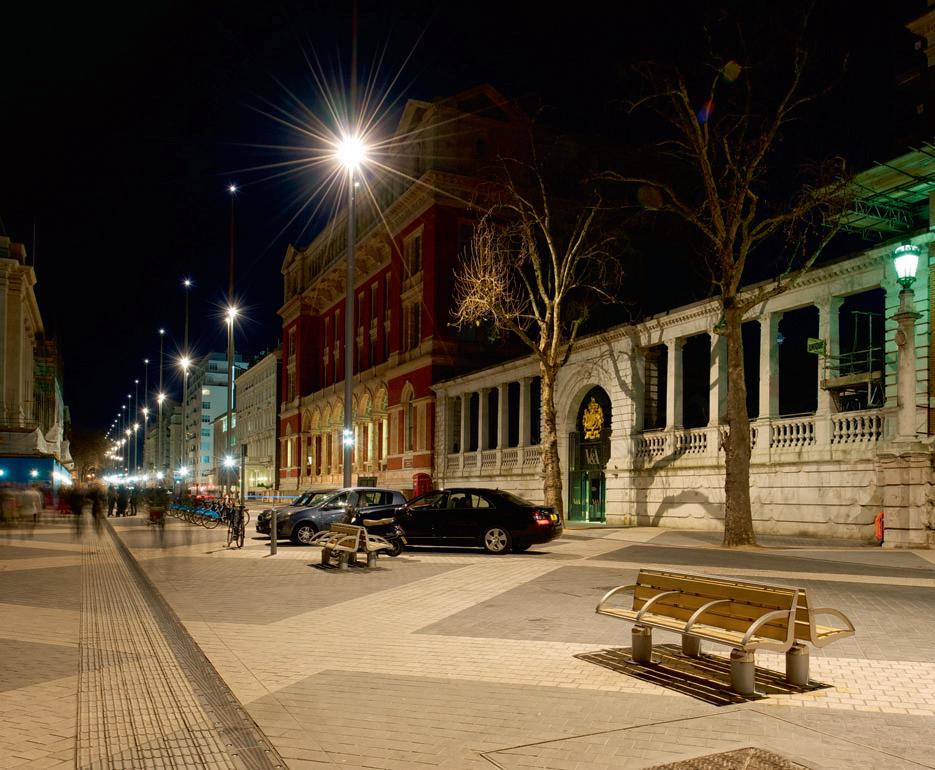
With the site being quite flat, and the old and new buildings surrounded by paved and asphalted surfaces, it was essential rainwater is drained effectively. Two Hauraton channel systems were chosen to drain surface water: RECYFIX PRO 100 with FIBRETEC C250 gratings for the asphalted yards and car park and RECYFIX SLOTTED channels for the paved walkways, these providing an unobtrusive, narrow line of slots in the paved surfaces.
For full Case Study go to ww.drainage-projects.co.uk

Hauraton –Enquiry 112
Surface water management specialist, Stormwater Management Ltd, will be unveiling new solutions at this year’s IWEX. The D-Rainclean bio-remediation channel and Re-Medi8 engineered filter media are new infiltration source control solutions that offer class-leading removal of Total Suspended Solids (TSS) and dissolved heavy metals from contaminated run-off. The new naturally engineered bioremediation soil, Re-Medi8, is an effective treatment medium for a wide range of soft or hard engineered sustainable drainage systems. Elevator Tank is a new innovative plastic former system that creates an ‘adoptable’ in-situ concrete storage tank for stormwater attenuation.
Stormwater Management –Enquiry 114
Marshalls brings street furniture brands togetherWoodhouse now fully integrated with Marshalls


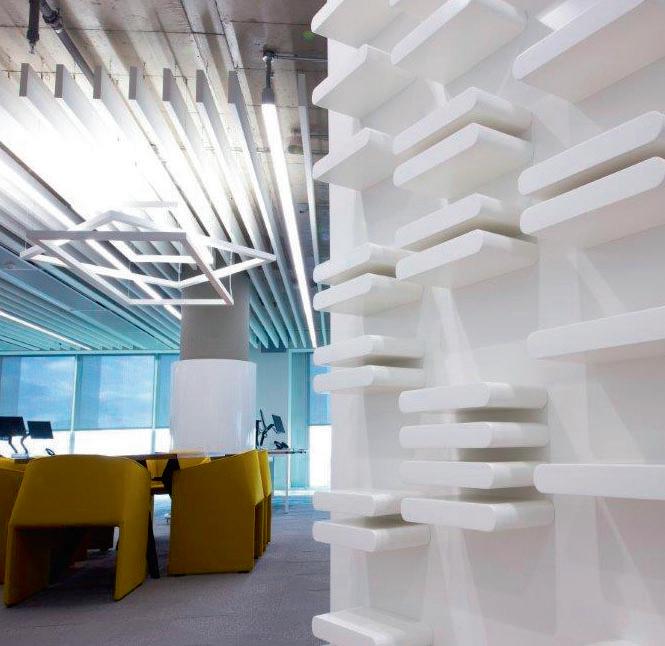
PUSHING THE BOUNDARIES OF DESIGN AND CONSTRUCTION HAS BECOME THE NORM IN RECENT YEARS AS MANUFACTURERS RISE TO THE CHALLENGE OF ARCHITECTS TO CREATE BOLD AND DISTINCTIVE NEW BUILDINGS. WE TAKE A LOOK AT NEW PRODUCTS IN KEY AREAS THIS MONTH THAT MEET NEW DESIGN CHALLENGES.
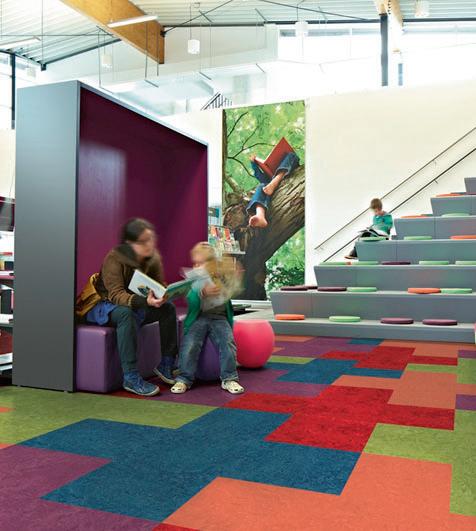
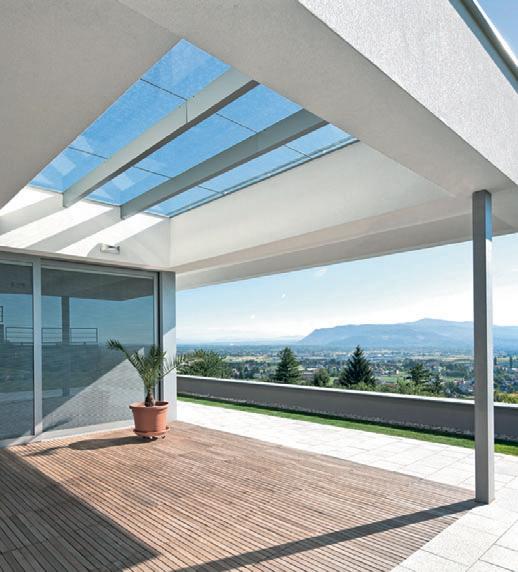

Precision perforated panels from RMIG have helped to create a unique, showstopping facade for Bang & Olufsen’s (B&O) new flagship store in Herning, Denmark. This new building reflects the audio-visual giant’s new design concept for its stores.
B&O is renowned around the world for its high quality product design and technological excellence. When embarking on the project of creating a new flagship store, the primary objective was to ensure that the building’s exterior reflects the brand’s reputation for high-style and is as arresting in design and appearance as the store’s interior.
The striking flagship store was designed by Arkitec as who, through RMIG’s City Emotion programme, chose perforated TECU Gold panels for the building’s facade to cover approximately 350 m². Using RMIG ImagePerf, each bespoke panel has its own specially designed perforation pattern, which when assembled, runs across the whole envelope of the building creating an unusual and fascinating design that resembles entangled snakes.

LED lights sit behind the golden perforated facade which are programmed to fade in and out, creating a visual energy and a constantly changing light, both day and night, in the city square where the building is situated.
The material selection and design of the whole building were a fusion of B&O new concepts for both its stores and product designs, as well as inspiration from the
modernist style from the middle of the last century. The hallmark of minimalistic Scandinavian design with a strong human component runs through all of B&O’s projects, from its innovative audio and TV systems to the stores where the exclusive products are put on display.
The combination of RMIG’s precision perforated panels and the building’s beautifully rounded glass corners give it a unique charm with lightness and transparency. At the same time, it beckons customers and passers-by to step in and experience the top quality sound, image and design that B&O is famous for.

The B&O store project was handled under RMIG’s dedicated architectural and construction sector support programme, City Emotion, which assists architects and contractors in realising their urban design concepts and converting them into real solutions for buildings.
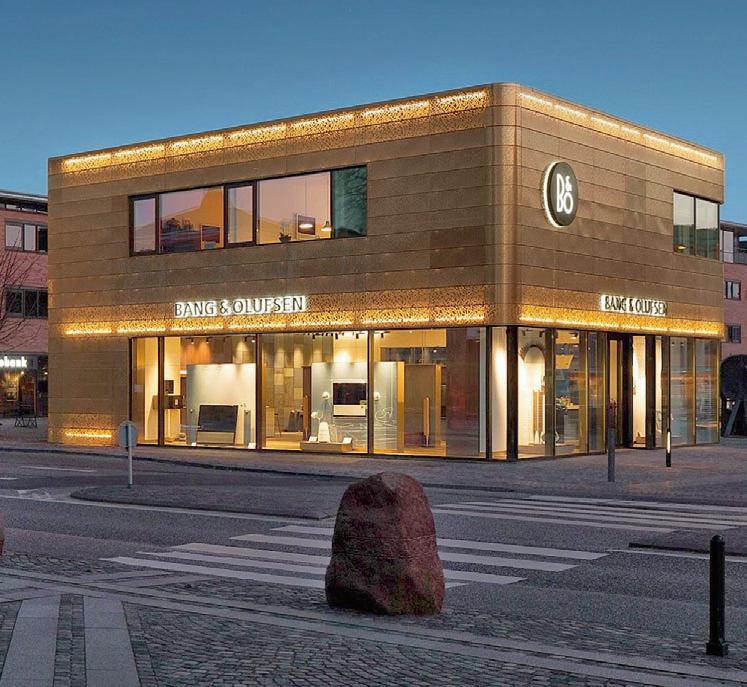
Lindapter, the inventor of the Girder Clamp and Hollo-Bolt has developed the Type AAF, a new steelwork clamp for connecting steel sections, offering adjustability, anti-corrosion protection and high load capacities, even in low temperature environments. Lindapter’s flagship product is the latest addition to its High Slip Resistance (HSR) family of clamps designed for high load requirements including frictional, tensile and combined load applications. The clamp features an innovative 2-part design that self-adjusts to suit a range of flange thicknesses, allowing contractors to use a single product type for multiple connection requirements. Typical applications include securing steel framed roofs, heavy pipe supports, mechanical handling equipment and bridge strengthening apparatus.
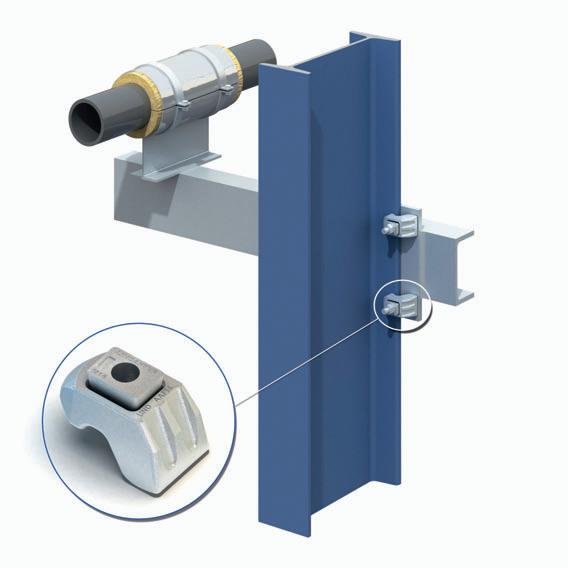
Manufactured from SG iron to EN 1563 with specific low temperature properties, the Type AAF provides resistance in cold environments where impact strength is important. Durability also extends to corrosion protection as the product is supplied with a hot dip galvanised coating as standard. Engineers can be confident that they are specifying a safe and reliable connection as load capacities have been independently verified by TÜV NORD. Compared to conventional methods such as drilling or welding, the Type AAF can be installed in minutes without the need for hot work permits, reducing construction time and labour costs. For additional convenience during installation, Direct Tension Indicators (DTIs) can be used to ensure the correct tension is applied to the fasteners (visit the Lindapter website for full details). The Type AAF is available now from your local distributor in sizes M12 and M16. Lindapter has published a new brochure ‘High Slip Resistance Clamps by Lindapter’ to support the product launch.
Advanced has launched Lux Intelligent, a new emergency lighting testing system with cloud monitoring and mobile management that offers time and cost savings, a host of unique technical features and proves compliance with BS5266-1. Lux Intelligent is an addressable, automatic test system that shows all emergency lighting is compliant and functioning, with no engineer intervention required, saving money and time. It can be easily networked and retrofitted onto existing wiring and luminaires, keeping installation costs to a minimum. A unique feature of Lux Intelligent is cloud monitoring and system management via mobile and web apps.

Advanced –Enquiry 116

There has always been a strong demand for high-performance, multi-purpose sealant products and interest in Geocel’s range of functional MS Polymers has never been higher. Stuart Oakey, Geocel’s Head of Research and Development, explains: “Delivering excellent adhesion, MS Polymers can be used on a wide range of substrates and will bond to damp, non-porous surfaces and are odourless, neutral and free of isocyanates.” Stuart predicts that the demand for MS Polymers will increase in 2015 and comments that it is “Ideal for use on traditional natural stone buildings – offering them the ultimate protection and strength without compromising on design.”
Geocel –Enquiry 119


Portakabin Hire, the UK’s leading supplier of interim building solutions, has completed the first phase of construction of a major project to expand ward and theatre accommodation for orthopaedic services at Royal Stoke University Hospital. The £13.5 million contract – the largest in Portakabin Hire’s 52-year history – is for the provision of a complex 4,200sqm, twostorey building. A total of 124 steel-framed modules have now been craned into position in a complex operation. The units were installed complete with wall finishes, internal partitioning, M&E services and flooring already in place.

Portakabin –Enquiry 120
Eaton’s Security business has announced the launch of its new look touchpoint website and new rewards scheme. As well as providing its customers with access to first class online information and technical support, Eaton now offers installers and alarm engineers the chance to participate in a brand new rewards-based incentive scheme where they can collect touchpoints and choose from a selection of great prizes. Free-tojoin, touchpoint still offers installers access to numerous other benefits such as product education, post-sales telephone based technical advice and support.
Eaton –Enquiry 117
Experts at Polypipe have designed a bespoke drainage system for David Wilson Homes’ new development Ashcroft Place, in Thundersley, Essex. Polystorm-R modular cells, Ridgistorm-XL large diameter pipe and a Hydrobrake flow control unit were all utilised on the site to form a number of attenuation tanks to store surface water and then gradually release it back into the sewer system. The completed system has a total length of 650m and was designed in accordance with the Specification for Highway Works and Sewers for Adoption.
Polypipe –Enquiry 121
Polypipe helps mammoth project hold water
Eaton expands touchpoint to include new website and rewards scheme
RUUKKI HAVE SUPPLIED THEIR EXTERNAL CLADDING AND ROOFING PRODUCTS ON A NUMBER OF LARGE HOSPITAL PROJECTS IN RECENT YEARS INCLUDING QUEEN ALEXANDER HOSPITAL IN PORTSMOUTH WHERE 22,000M 2 OF NORDICON, RUUKKI’S PREFABRICATED WALL ELEMENTS WERE INSTALLED.
reat Ormond Street Hospital, London where approximately 4,000m2 of Nordicon, prefabricated wall panel were also used. Salford Royal near Manchester featured the Ruukki Liberta Rainscreen Cladding, displaying an attractive use of colour. The most recent being New South Glasgow Hospital, Scotland which has been constructed incorporating the use of Ruukki Composite Panels.
The New South Glasgow hospital project started on site two years ago and was the biggest single NHS hospital building project ever undertaken in Scotland for the NHS Greater Glasgow and Clyde.
The building is set upon the existing Southern General Hospital site and the 14floor (170,000 m2) Adult and Children’s hospitals, will be expected to treat 110,000 A&E patients and 750,000 patient episodes every year. The Hospital will have one of the biggest emergency departments in Scotland provide beds in single-room accommodation and 30 state-of-the-art operating theatres. The main contractor is Brookfield Multiplex and the external cladding has been installed by Prater Ltd.
A project of this size and complexity required all parties to work closely together in cooperation and to ensure that all elements of the construction work ran smoothly and keeping to strict timescales. Project teams from Ruukki were able to input using their previous experience and expertise to help deliver and achieve the finest results. Ruukki worked closely with supply partner Prater whom they have worked with on earlier projects of this scale.
It was important that the external building envelope was constructed rapidly, be made weather tight and was able to perform highly efficiently. The initial planning and design stages were crucial to achieving this.
When designing an effective building envelope, there are major factors to consider which include: building shape/orientation/volume, climate, thermal efficiency, fenestration (doors, windows, skylight and openings), building material properties as well as air and moisture control. The design of New South Glasgow hospital was undertaken by Nightingale Associates, the London based architects specified Ruukki’s Composite Panels which suited this project well due to not only their technical properties but also the experience and knowledge that Ruukki hold.
Gareth Ellison, UK Country Manager at Ruukki UK commented: “A key advantage of Ruukki’s composite panels is that they can be installed rapidly; providing a thermally efficient and air tight building envelope. These performance criteria were particularly important for the New South Glasgow Hospital project and are becoming increasingly important across all sectors”.
Ruukki supplied 11,000m2 of PIR sandwich panels for the external cladding system around the children’s hospital and plant room areas, all panels were installed by Prated Ltd. Areas included the panels used in a curved façade arrangement and as pre-formed internal and external panel corners were used in abundance throughout the project.


Ruukki sandwich panels are cost-efficient prefabricated elements that consist of an
To make an enquiry – Go online: www.enquire.to/specSend a fax: 01952 234002 or post our: Free Reader Enquiry Card
inner insulation core between two colourcoated steel sheet layers. The insulating core can be mineral wool, polyisocyanurate or glasswork. A wide range of colours and surface types are available. Panels are LPCB approved and are CE certified. Ruukki’s SP2D PIR UK Panel is tested to BS8414-2 and has BR135 certification for use in buildings with storey heights above 18m.
Ruukki Energy Panel system is a comprehensive external wall system that reduces your building’s energy costs as well as improves its energy class through excellent air tightness.
Ruukki Life Panels are our most sustainable sandwich panels. A true example of sustainable development, these high-quality sandwich panels were developed by optimising all factors from raw materials to product logistics, reuse and recycling.
Find out more visit www.ruukki.co.uk or call 0121 704 7300
Ruukki – Enquiry

As part of a £58 million investment in its residential campus, the University of East Anglia has unveiled its new Crome Court development, featuring a striking solar shading solution from Levolux.
The seven-storey student residence is situated to the east of the university’s campus, surrounded by other student residences. The ‘U’ shaped block accommodates 232 bedrooms, each boasting a generous living space, with full height windows providing plenty of natural daylight.
The development was designed by LSI Architects to achieve a BREEAM ‘Excellent’ rating. This was achieved by making best use of leading-edge technologies, such as grey water recycling, photovoltaic solar energy panels and solar control structures. As a result, it is expected that the building will produce 95 per cent less CO2 than a notional building conforming to current regulations.
As the UK’s leading solar shading specialist, Levolux was invited to contribute to the scheme by developing a comprehensive solar shading solution. The solution comprised a colourful array of Glass Fins, along with Aerofoil Fins and Ventilation Louvres to screen a roof plant area.
Glass Fins offer an attractive form of solar control and can be configured to perform a number of secondary functions, such as integrating PV solar panels or introducing subtle colours into a building’s facade. In this case, 63 Glass Fins have been incorporated, fixed vertically alongside full height windows, across east and west elevations. Each Glass Fin is formed from 13.5mm thick laminated glass, with a coloured interlayer. The 700mm deep Fins, which extend up to 2.3 metres in height, provide the requisite amount of shade, but also allow some daylight to filter through, casting colourful bands of blue, turquoise or green across each elevation.
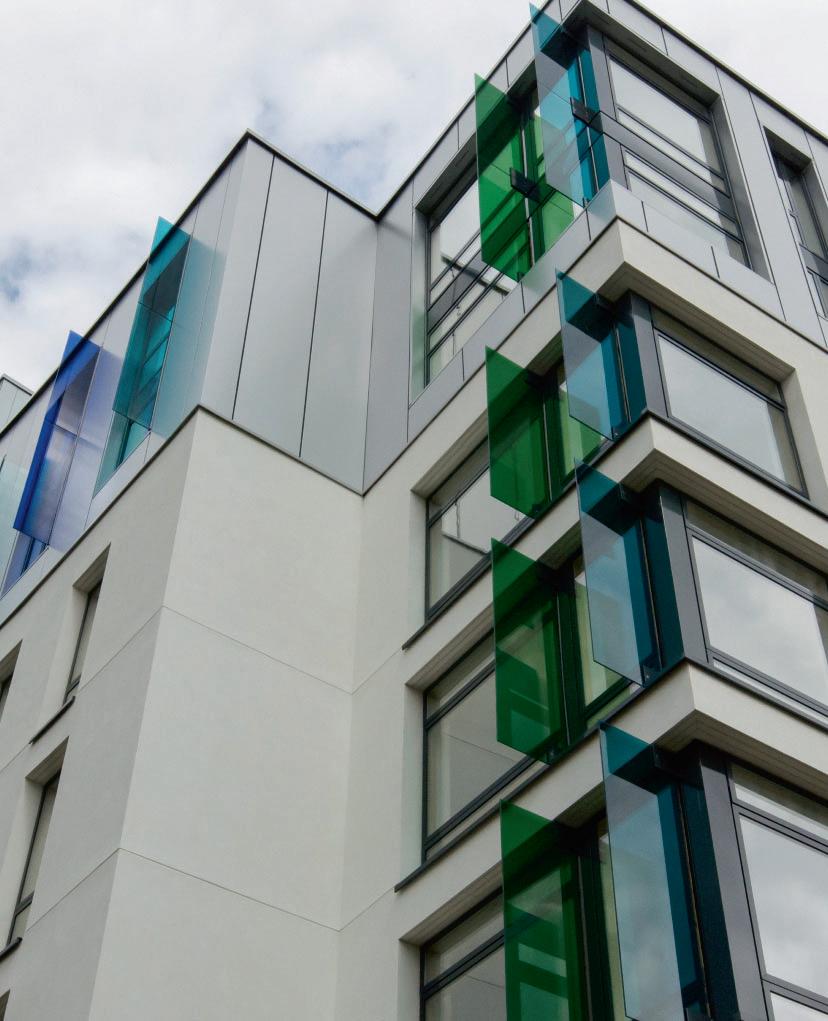
Levolux –Enquiry 125

For the conversion, upgrade and extension of a Grade II listed cottage in Lincolnshire, a comprehensive Hep2O underfloor heating system from Wavin has been specified to provide a reliable, cost-effective and efficient heat distribution throughout the property. With a number of interesting features throughout the remodelled design - including an outside sheltered ‘open’ area that is brick built round the sides and back, but open fronted, along with a large gym, changing facilities and a steam room - the client required a high performance heating system which would not only offer reduced CO2 emissions and low running costs but could also be seamlessly integrated into the unusual design. The Hep2O underfloor heating system from Wavin was up for the challenge, providing a fast, simple and non-intrusive installation along with the performance required.
Wavin –Enquiry 123
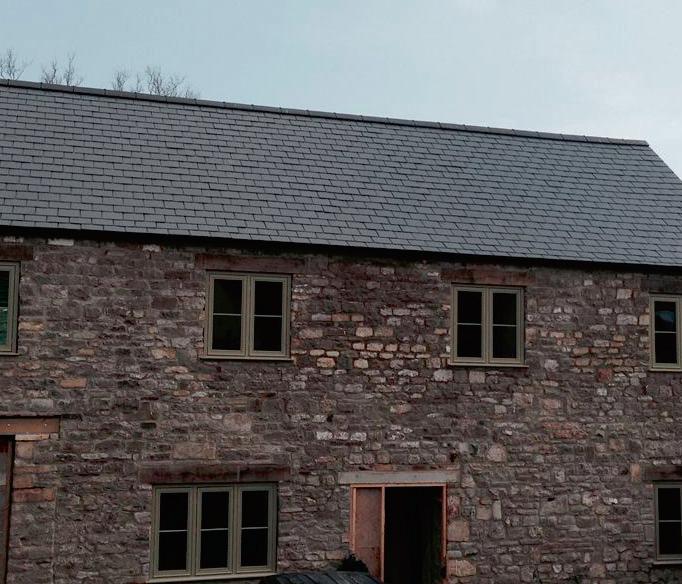
SIGA Slate was carefully selected for the renovation of Hounds Road, a private residential property in Chipping Sodbury, Bristol. The roofing renovation took place on an old stone farmhouse and storage building, and was carried out by Cains building services Ltd of Kingswood, Bristol. In total, approximately 4,200 500x250 slates were laid over a 210m2 area. SIGA’s take off service was utilised to assist with quantities and ensure accuracy. Hounds Road is in an area where roofing materials require Welsh Park Conservation Officer approval, and SIGA 32 was chosen as an approved alternative to Welsh slate, originally used in the area. The roofscape required a high end finish, which SIGA 32 offers aesthetically, as its blue/grey colouring replicates closely historical Welsh quarries, such as Ffestiniog.
SIGA Slate –Enquiry 124


Momentum is gathering behind the inaugural weeklong celebration of the British built environment, as a stream of exhibitors and event partners sign up to UK Construction Week. Held at the Birmingham NEC from 6 – 11 October (with the dedicated trade days from 6 – 8 October), the event is organised by Media 10 and features Grand Designs Live, UK Construction Week will also feature the newly acquired Timber Expo and the Build Show, as well as the Surface and Materials Show, Kitchens & Bathroom Live, Plant & Machinery Live, Energy 2015, HVAC 2015 and Smart Buildings 2015.
UK Construction Week –Enquiry 126
With the HSE reporting that the construction industry accounted for 31% of fatal injuries to employees during 2013/14, TraffiGlove has released its Construction Hand Protection brochure, in order to help reduce hand accidents in the sector. Designed to help companies meet health and safety goals by ensuring adequate hand safety in the construction sector, the new brochure combines the very latest hand safety information along with success stories and details of industry trends.The colour-coded TraffiSafe System invented by TraffiGlove provides a simple and straightforward method toward hand safety.

TraffiGlove –Enquiry 127
Innovative washroom manufacturer Washroom Washroom has created stand out facilities for one of London’s latest office developments, 27 Mortimer Street, by installing glass-clad cubicles to all faces. Washroom’s Alto Kristalla cubicle systems, which were designed to be completely glass clad on all faces including partitions, were manufactured full height to ensure privacy for end users.
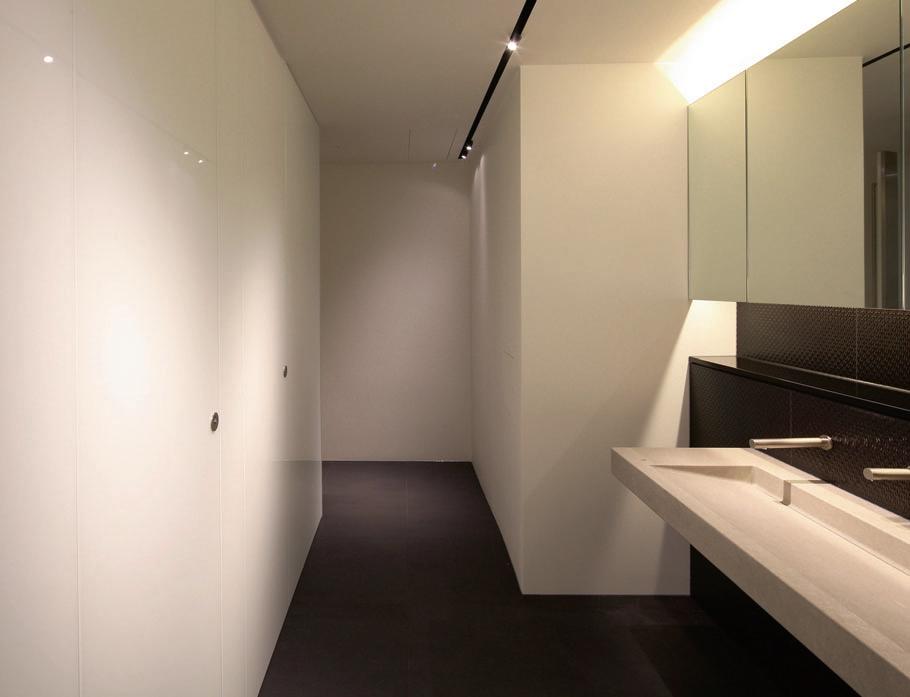
Technical stone vanity units in a bespoke floating trough design including a gentle slope, were installed along with Corian partitions between the urinals. The full height vanity units were designed with storage space behind the mirrors.
Washroom Washroom –Enquiry 128
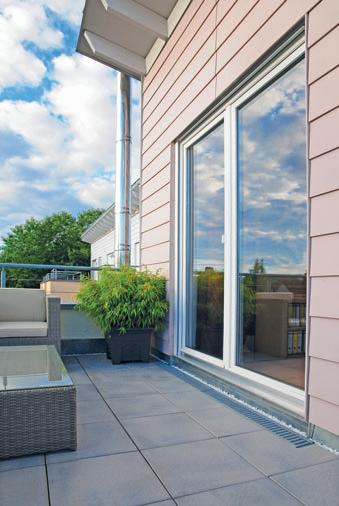

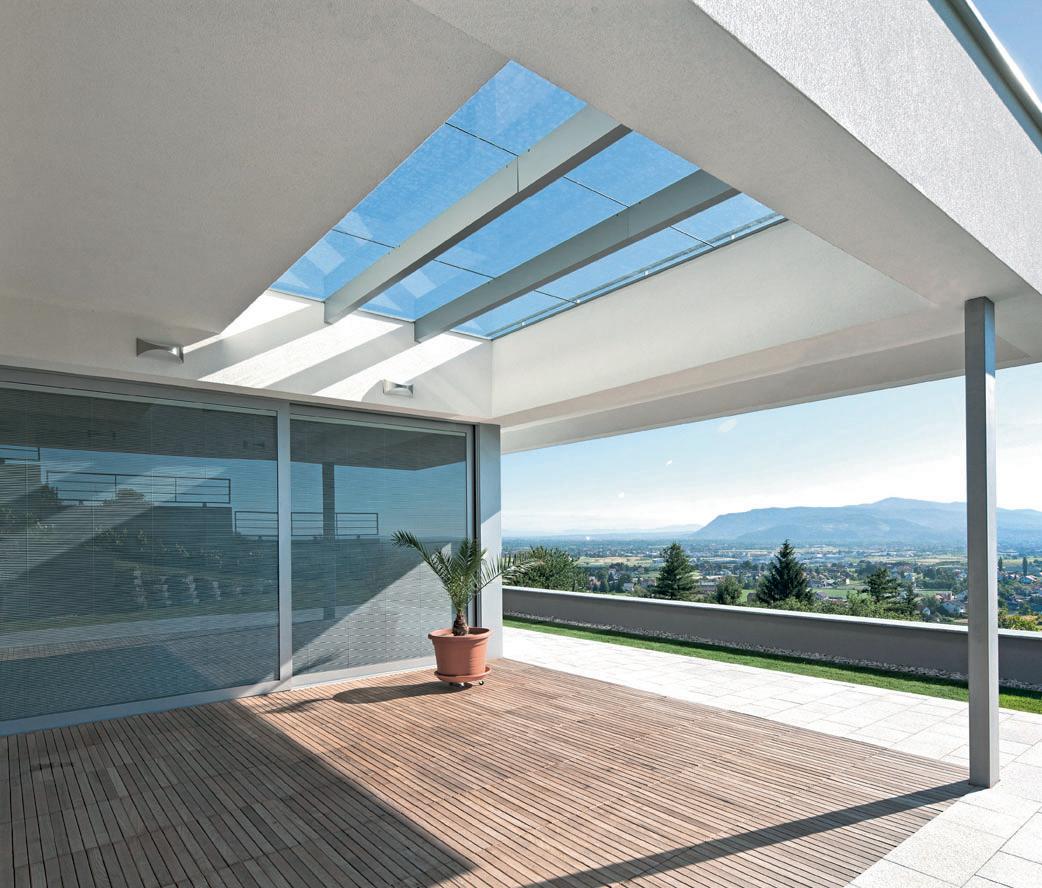

Kingspan Insulation has blazed a trail with its commitment to sustainability for over a decade and it has now gone further than ever before with the publication of its latest Sustainability and Responsibility Report. To ensure the highest levels of transparency, the report has been conducted to Level B+ of the rigorous Global Reporting Initiative (GRI) Sustainability Reporting Framework. This enhanced level of reporting requires additional external assurance to support the document's findings. Both the report and external assurance can be viewed in full on Kingspan Insulation’s website: http://kingspaninsulation.co.uk/Sustainability/Sustain ability---Responsibility.aspx
Kingspan Insulation –Enquiry 130
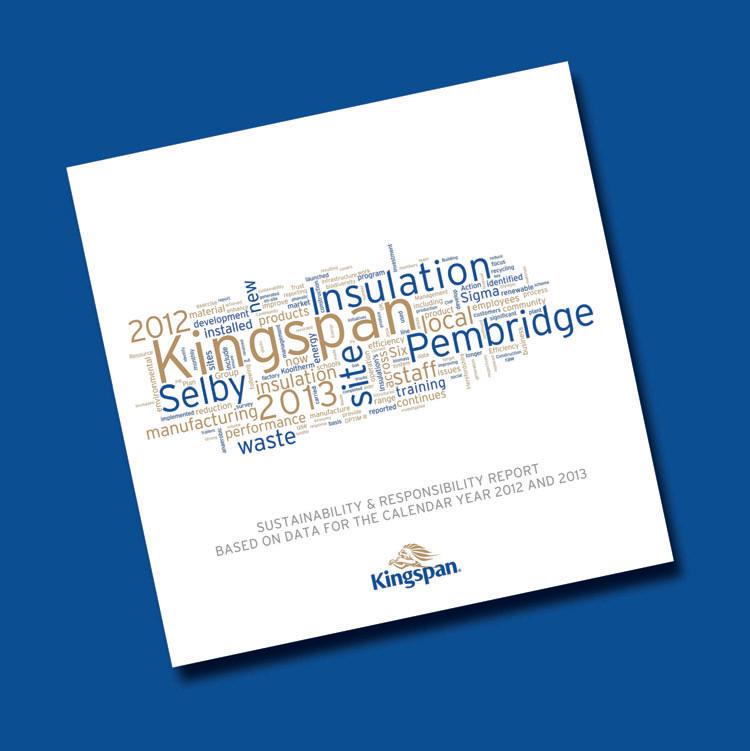
Midroc chose VIVIX exterior façade panels to clad the outside of the residential building Bohus, in Malmö, Sweden. Altogether nearly 3000 square meters of the lightweight and impact-resistant facade material was fitted (https://www.youtube.com/watch?v=9t5OBPhsO

P0). Mikael Carlsson, Production Manager at Midroc Project Management, said: “We used VIVIX panels in 6mm thickness at Bohus. The panels have low weight per square meter, making it easy to handle.”VIVIX panels come in an array of colours and patterns attuned to contemporary architecture and design - from sophisticated neutrals and striking accents to nature-inspired abstract patterns and rich woodgrains.
Flat roof manufacturer Bauder launched its stateof-the-art Vacuum Insulation Panel (VIP) at this year’s Ecobuild in March. Designed to provide high thermal performance in areas with limited height, Bauder VIP is ideally suited for terrace and balcony applications. The Bauder insulation panels are 60mm thick, certified under a European Technical Approval (ETA-13/0493) and can be used in conjunction with other Bauder insulation boards to enhance U-valves. On a dense concrete deck with a suspended ceiling, Bauder VIP needs to be just 60mm thick to achieve a U-value of 0.18W/m2K compared with 120mm for a PIR equivalent, meaning a staggering 50% reduction in thickness. The exceptional insulating properties (calculated value of thermal conductivity = 0.0063 [W/mK]) achieved by Bauder VIP is due to its high performance vacuum silica core. This silica is encased by a multi-layer composite aluminium foil, then the air is removed from the silica to create a vacuum where only radiation can pass through it. Unlike any other vacuum insulated panel in the market both protective layers are bonded to the vacuum core to provide one complete encapsulated panel, making it incredibly quick, easy and cost-effective to install.
Bauder –Enquiry 131
Steadmans netted another enviable order when it supplied materials for a new seafood restaurant in Northumberland. The company, a principal UK supplier for steel construction in the agricultural, industrial and commercial sectors, provided 145 square metres of Meta-Slate Plus for the roof of Blyth Boathouse Restaurant. This material consists of Steadmans' Meta-Slate roofing sheets fixed to its AS35 insulated panels. The organisation supplied all flashings and purlins for the project too Steadmans' overall output includes steel cladding, galvanised roofing sections, composite wall and roof sheets, metal cladding, roofing products and fibre cement sheeting. All its relevant products conform to CE marking regulations and meet their requirements..
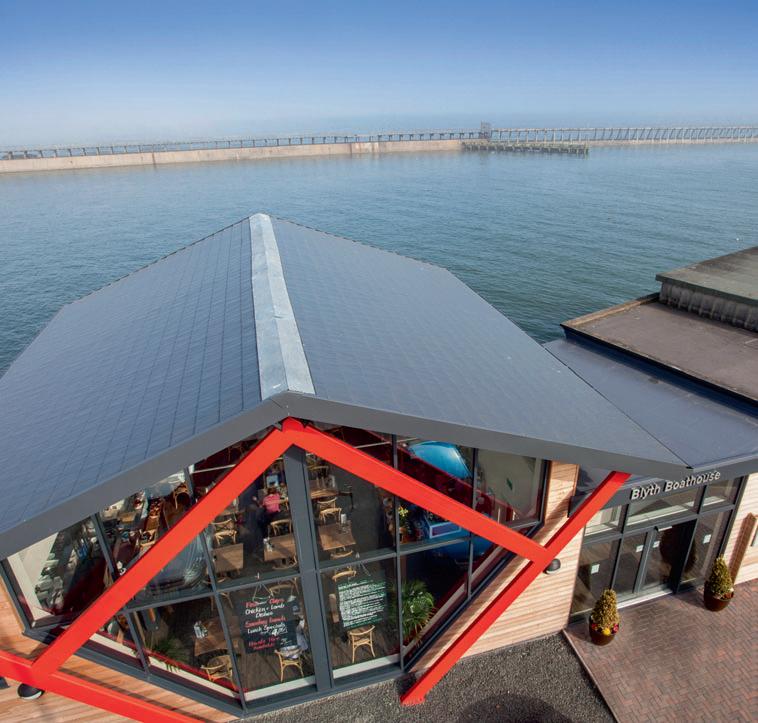
Steadmans –Enquiry 129
Knauf Insulation’s Supafil Party Wall Insulation has been awarded with a British Board of Agrément (BBA) certificate. This is the first BBA certificate for an existing party wall solution. Supafil Party Wall Insulation has been specifically designed as a full fill insulation solution for separating party cavity walls, in new and existing buildings. The unbonded, noncombustible glass mineral wool insulation prevents heat loss and allows a zero effective U-value to be used within SAP calculations for new dwellings. Heat lost through party wall cavities is now also included in the new version of RdSAP – version 9.92.
Knauf Insulation –Enquiry 132
Redland Rosemary Clay Craftsman roof tile is helping to recreate Burlesdon Lodge, originally built in 1920 for Mansfield Cummings, the founder of MI6 and original ’M’ spy master. Surveyors Ross Associates worked closely with Redland to develop a specification for the roof utilising Redland’s free-of-charge SpecMaster service. The replacement tiles selected as most appropriate were Rosemary Clay Craftsman tiles in Albury for the roof and Hawkhurst for the vertical. The handcrafted finish of this tile features authentic natural textures to create a heritage, weathered look while retaining the benefits of a new tile.
Redland –Enquiry 134
APPROACHING ŻORY IN POLAND ARE GREETED BY A DRAMATIC, COPPER EXHIBITION PAVILION IN THE FORM OF DANCING FLAMES – REFERENCING THE CITY’S HISTORICAL LINKS WITH FIRE AND ITS FESTIVAL OF FIRE THAT CONTINUES TO THIS DAY.
The sculptural design of the new pavilion, by architects OVO Grabczewscy Architekci (www.ovograbczewscy.pl), was inspired by an irregularly shaped building area resulting from below-ground infrastructure and other constraints on its prominent site.
Three independent walls, each clad in crisply detailed strips of Aurubis’ Nordic Standard copper, interact to create the ‘fire’, separated by fully glazed entrances. Copper also covers several internal wall surfaces, alongside exposed concrete.
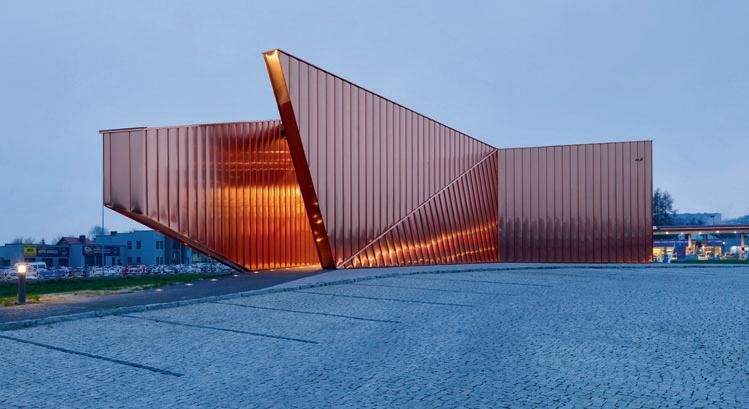
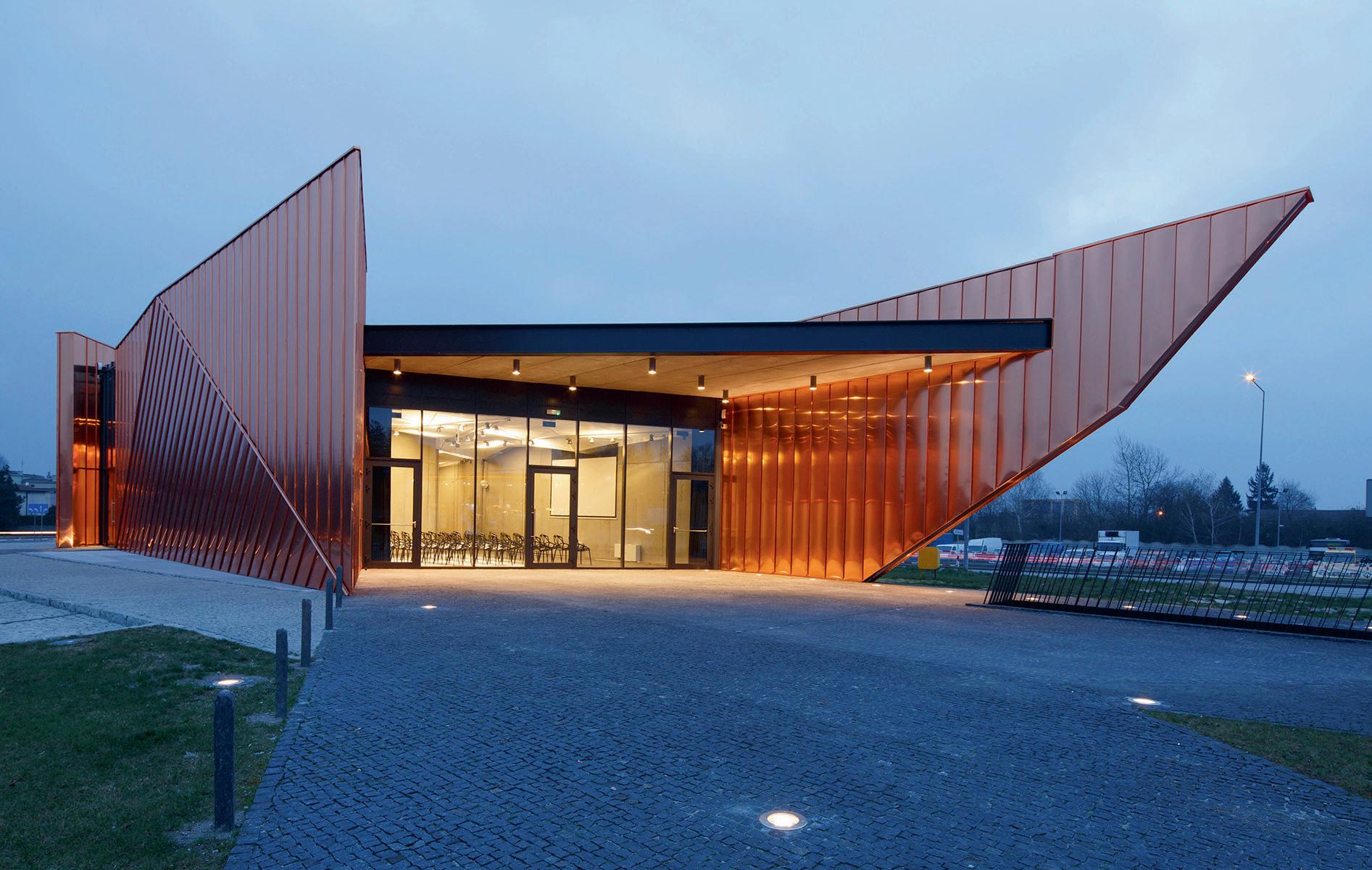
The Museum of Fire will showcase and promote Żory to newcomers, tourists, partners and investors. During construction it
was decided to make use of excavated below-ground space, which is now an exhibition hall. Above, the ground floor houses a multi-functional hall, information and reception area. Black stone floors reach out into the landscape through the three glazed entrances integrating the surrounding landscaping with the building. An outdoor exhibition space is anticipated that will be used during the Festival of Fire.
In addition to the Nordic Standard copper used on the Museum of Fire, other Aurubis
Architectural surfaces include Nordic Green and Nordic Blue factory-applied patinas, pre-oxidised Nordic Brown and various copper alloys.
For more information, visit: www.aurubis.com/finland/architectural or email: g.bell@aurubis.com
Aurubis– Enquiry 135

The ground-breaking thermal performance of the Kingspan OPTIM-R panel has now been independently verified as it became the first vacuum insulation panel to be granted a BDA Agrément. The demanding certification ensures the product is fit for purpose and is recognised by professional bodies such as the NHBC and LABC. Its independent assessors carefully examined and tested all aspects of the Kingspan OPTIM-R panel, from manufacture to installation. Their full findings can be viewed within the document on the Kingspan Insulation website: http://www.kingspaninsulation.co.uk/certification
Kingspan OPTIM-R –Enquiry 136
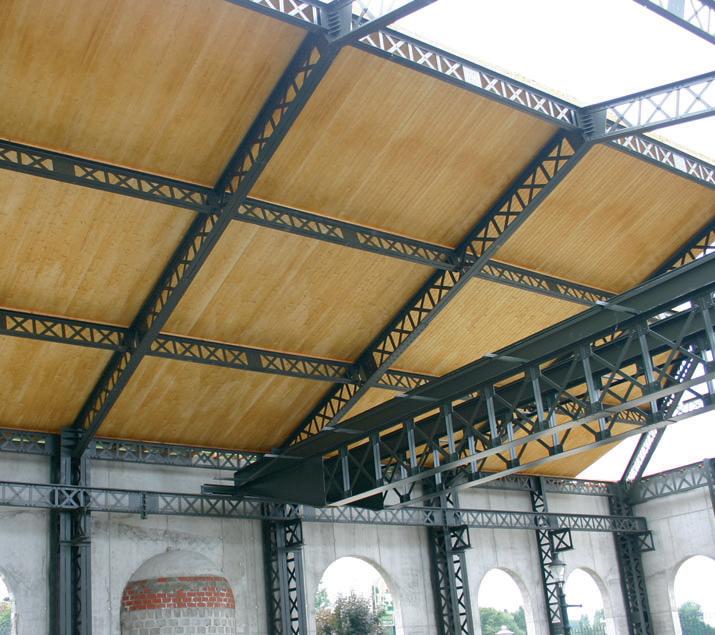
Unispan MW structural insulated roof panels from UNILIN, division insulation, allow the creation of better performing thermal roof structures and with a wide range of internal finishes, they can help to bring roof spaces to life too. Using Mineral Wool insulation for a more ecological alternative to PIR foam, Unispan MW panels are available with OSB, plywood, chipboard, white painted chipboard, gypsum fibreboard and tongue and groove inner lining, leaving a ready for final-finish or completely finished internal roof. Unispan MW panels are ideal for developments looking to maximise functionality from small footprints.
UNILIN –Enquiry 137
A wide range of Metal Technology products has been installed at The Northern Ireland Fire & Rescue Service's (NIFRS) new Community Fire Station and District Headquarters in Omagh. Integral to the design brief, Metal Technology’s System 17 Latitude curtain walling system is enhanced by System 22 Brise Soleil and System 23 louvres. The glass facade is further complemented by System 4-35 Hi casement windows, System 10 commercial doors and System 5-20DHi + high performance doors, offering a combination of security and performance whilst meeting the design requirements of the building.
Metal Technology –Enquiry 138

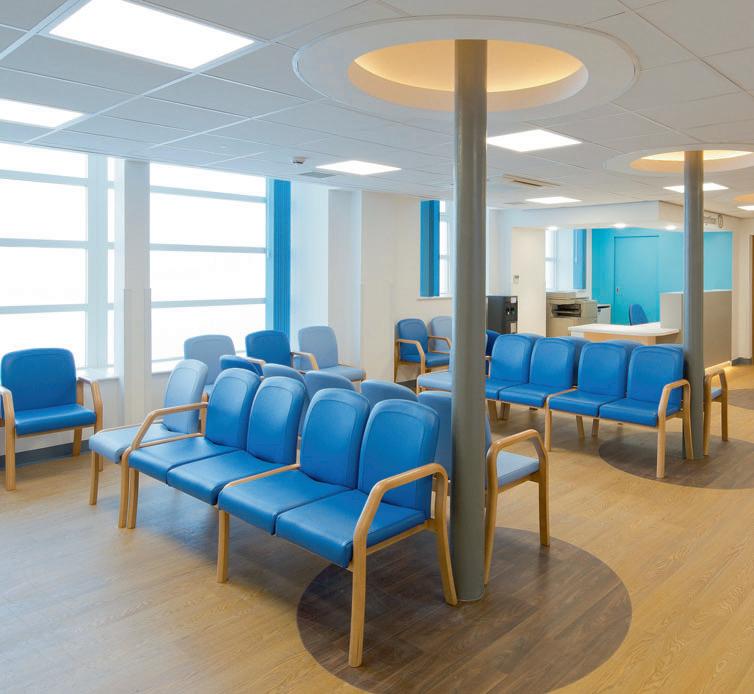
NEARLY A YEAR AFTER ALTRO SAFETY FLOORING WAS INSTALLED IN A PIONEERING NEW DEMENTIA WARD AT WARRINGTON HOSPITAL, STATISTICS HAVE REVEALED THAT THE PRODUCTS ARE HELPING TO VASTLY IMPROVE LIFE FOR PATIENTS AND STAFF.
This is effectively setting the standard for flooring in clinical environments where creating a relaxed, calming and safe environment is paramount.
The £1m Forget Me Not ward opened at Warrington Hospital in May 2014, with the aim of leading the way in providing the best quality care for hospital patients with dementia.
The ward features a number of innovative design features, including its own mock bus stop, lounge area with traditional-look fireplace, quiet room with a 1960s-style TV, and a special dementia garden area. Everything is designed to provide relaxation and stimulation for patients who need hospital care, and who also have dementia.
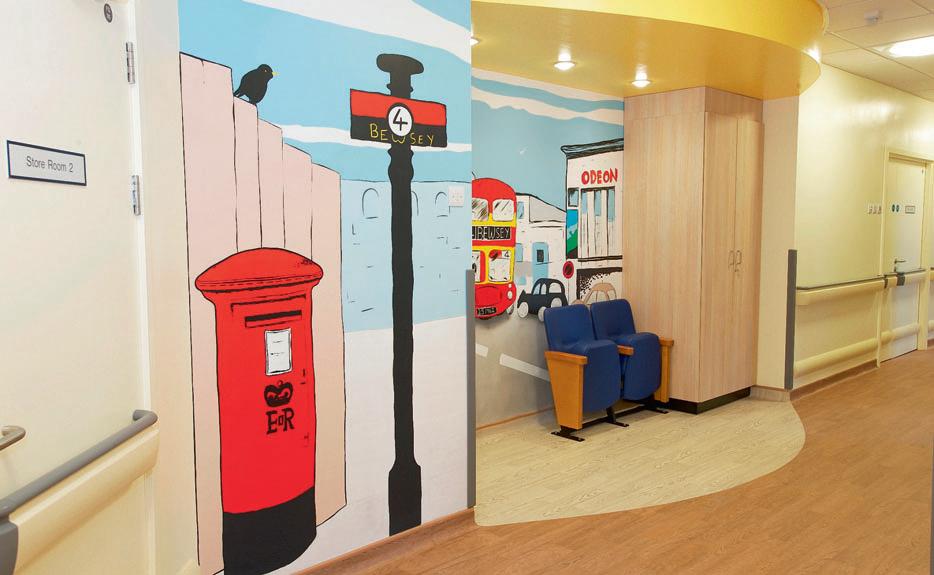
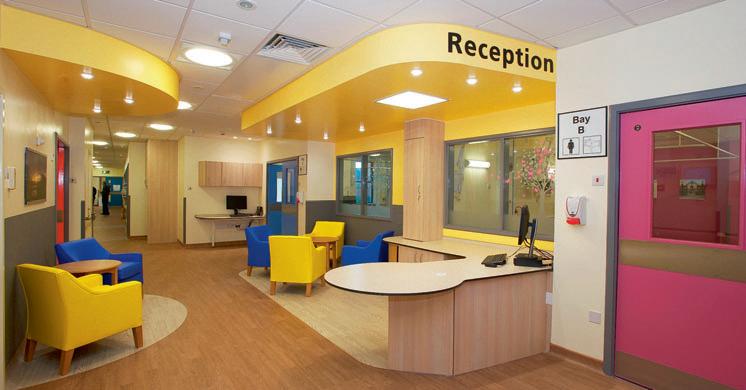
Lee Bushell, Warrington Hospital’s Estates Officer, Capital Projects, said: “The results we have seen so far are astounding and show that we have got it right. There are fewer patient attacks on staff, fewer slips, trips and falls, and patients with a history of violence are quickly calm and relaxed after arriving at the unit. The length of stay on the ward has vastly reduced — which for a unit with only 21 beds is a major consideration — and there is less sickness and absence among staff because they are happier in their working environment.”
Forget Me Not ward is a very clearly defined space, prioritising what is most important. The lighting is much brighter than normal, and there is good tonal contrast between flooring, skirtings, walls and doors, and glare is avoided.
Strong colours have been used, and feature walls make rooms look more threedimensional. Frequent ‘cues’, such as familiar objects and pictures, are also vital as they help with orientation.
Altro Flooring – Enquiry 139
With its 6.75mm rubber crumb construction and UHD+ density, floorwise Endura could well be the perfect underlay for all but the most luxurious of commercial environments. Helping to combat noise, offering better underfoot comfort, creating warmer rooms and prolonging carpet life, Endura makes a great choice for a huge range of locations. Doublestick and stretch-fit compatible, the rubber crumb of Endure offers excellent recovery rates with unmatched durability in high-traffic locations. With its Ultra High Density Plus (UHD+), Endura takes this tenacity for performance to the next level.
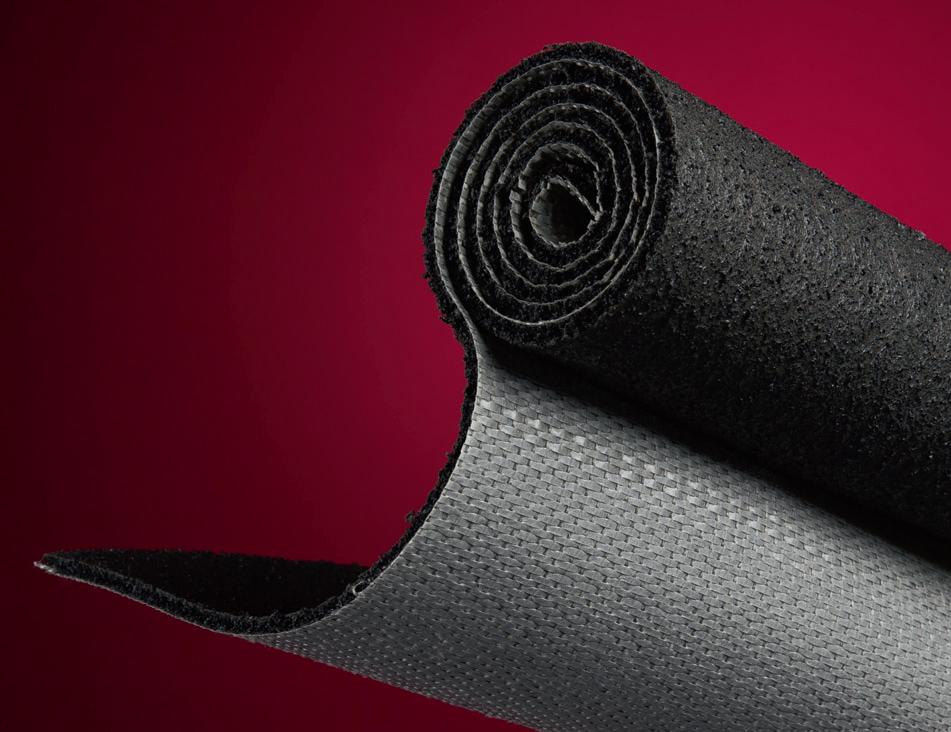
Floorwise –Enquiry 140
Loddon Social Enterprise, a Basingstoke charity that provides a safe working environment for adults with learning disabilities, has created a stimulating work space after specifying Heckmondwike FB’s Supacord carpet.
The charity chose Supacord carpet tiles in five striking colours to form a checkered pattern across its two open plan classrooms. Supacord is a popular choice for a wide range of heavy traffic environments, from offices to schools. Supacord does not ravel or fray, allowing it to be cut on site to create stylish and engaging flooring designs.

Heckmondwike –Enquiry 141
A variety of Polyflor’s vinyl flooring has been installed extensively across a major redevelopment and conservation project at the Acre Mills Outpatient facility in Huddersfield. Over 3300m² of Polyflor sheet vinyl flooring from the Forest fx, Pearlazzo, Verona, Hydro Evolve and Finesse SD collections was installed, along with Polyflor’s Forest fx PUR wood effect sheet vinyl in Classic Oak 3100 and Classic Walnut 3230. Treatment rooms are fitted with Pearlazzo PUR flooring, while Polyflor’s new Polysafe Verona PUR safety flooring in Dolphin Grey 5203 shade is installed within all washrooms.
Polyflor –Enquiry 142
Embracing on-trend, contemporary designs as well as a selection of colours, textures and finishes, the Henshaw series is available in 10 different boards, directly from stock and nationwide through James Latham’s network of 10 distribution sites, including Scotland.
A durable, timeless option that works well with all architectural trends, the Henshaw collection offers architects and interior designers working in either the commercial or residential sectors, the perfect basis for every style and every interior.
Supplied in boards sizes of 15mm x 190mm x 1900mm, the range includes a brushed and smooth finish as well as UV Oiled, Lacquered and Hardwax coating options.
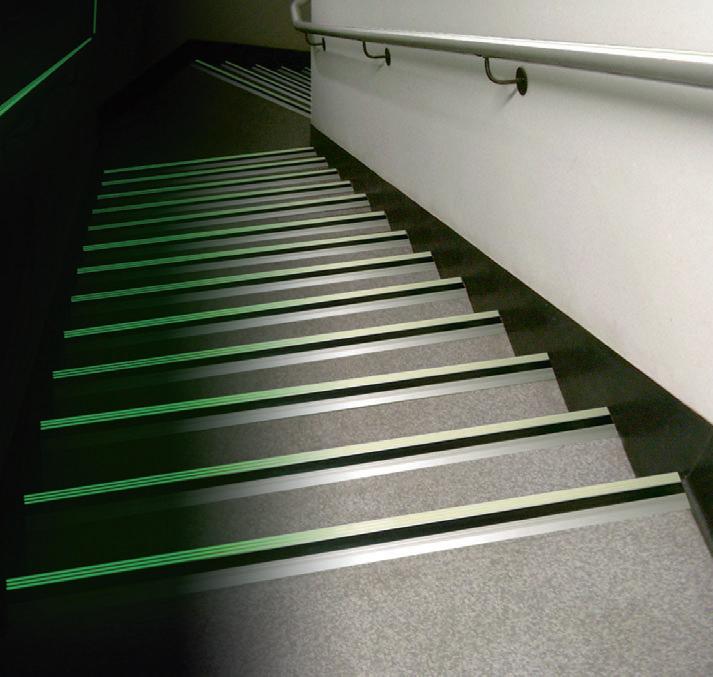
In addition, the new collection is supported with a full range of merchandise including a bespoke, eye-catching display stand as well
as complementary swatches, literature and a full range of carefully selected, top-brand accessories to ensure that the flooring performs to its optimum level.
Andy Duffin, James Latham Director, commented, “We’ve been really pleased with the reaction from the market to this new range of flooring and have already seen a lot of interest from both the commercial and residential sectors. The quality and finish of this premier grade flooring is exceptional and I’m confident that it will be a big success.
He added, “It’s a really exciting time for Bausen, in addition to this, we have two additional ranges being launched later this year so our collection will be significantly bolstered.”
As well as ‘on-the-ground’ technical expertise from Latham’s fully trained staff, the company also has a specialist free-phone helpline which customers can call for additional information and advice on 0800 917 7056,
plus, James Latham also has a dedicated website for its range of flooring at: www.bausen.co.uk.

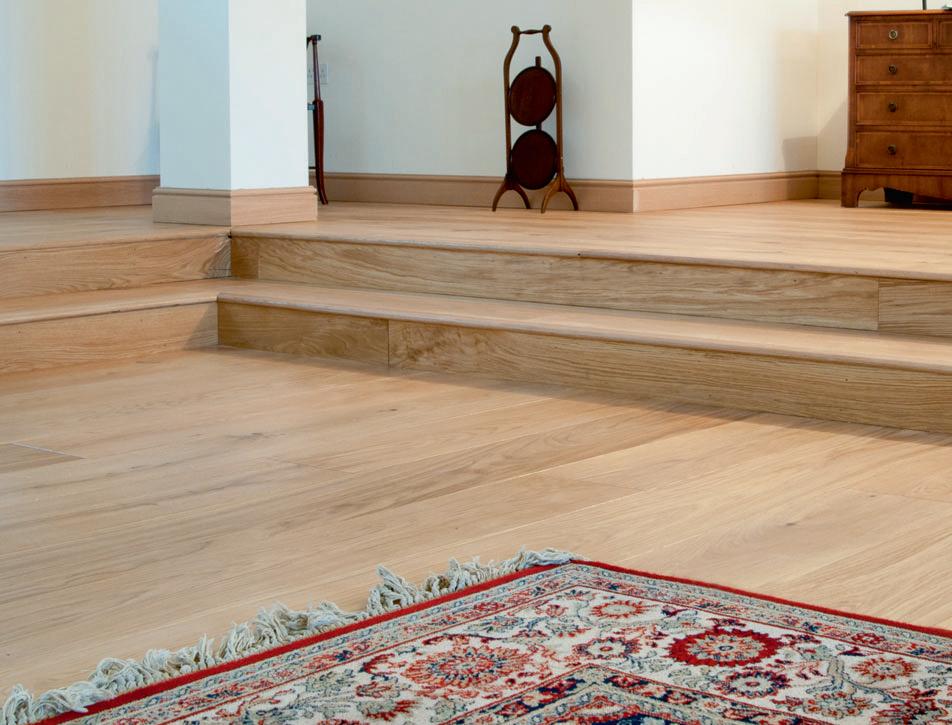
www.lathamtimber.co.uk email marketing@lathams.co.uk phone 0116 257 3415.
James Latham – Enquiry 143
Versatile. Sustainable. Marmoleum
FloorSkills offers high quality training and education for flooring installers in the form of CITB accredited courses and qualifications. A second level of the training centre was being opened and the new staircase to this level needed to offer complete safety for students and trainees. Quantum Flooring Stair Nosings with Ecoglo treads provided the perfect solution. The yellow photoluminescent tread material clearly identifies the steps by day and by night, coupled with the excellent slip resistant properties of the tread material Ecoglo provides the safe stairway the specification required.
Quantum –Enquiry 144
Polyflor’s
at the reception of a new CALA Homes division in Welwyn Garden City. Luxury vinyl tiles from the Expona Design collection were specified, the subtle linear Dark Contour 7215 design was chosen as it fitted with the contemporary and sophisticated brand image of the upmarket homebuilders. Expona Design has a 3mm gauge and 0.7mm wear layer making it suitable for very heavy commercial applications, such as areas like an office reception where there is likely to be high levels of foot traffic.
Polyflor –Enquiry 145
were
It is not often a floor covering collection comes along that provides so many opportunities to play and experiment in such a dramatic fashion. Mix, match, combine or contrast - create your unique expression as the new Marmoleum modular collection from Forbo Flooring Systems offers the possibility to create the floor of your choice. Modularity surrounds us; it is reflected throughout the natural and man-made world, and in particular, urban architecture. So it was only time before an advanced floor covering collection would bridge the gap to allow for a step change in floor design.
Marmoleum Modular turns designing with a sustainable floor covering on its head by providing a distinctive format that allows specifiers to easily combine and connect various shapes, sizes and colours of tiles to develop a completely new and exclusive flooring design.
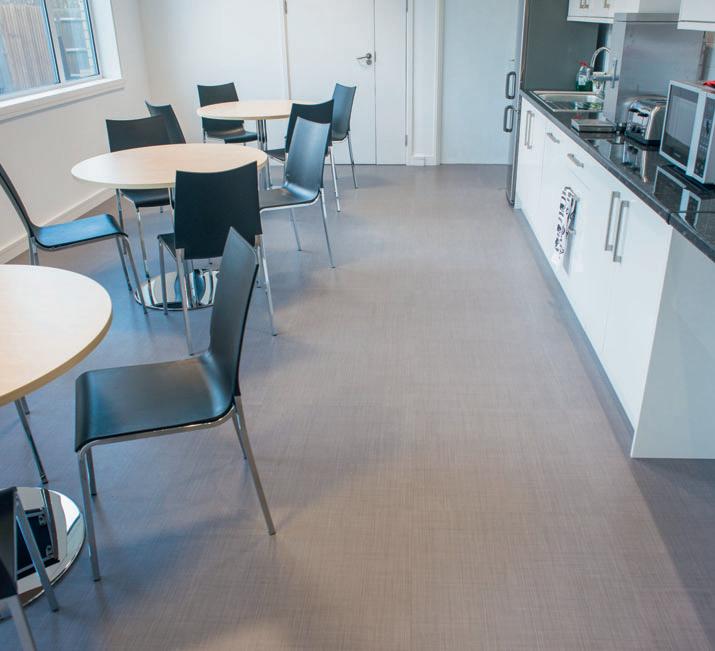
Forbo Flooring Systems –Enquiry 146
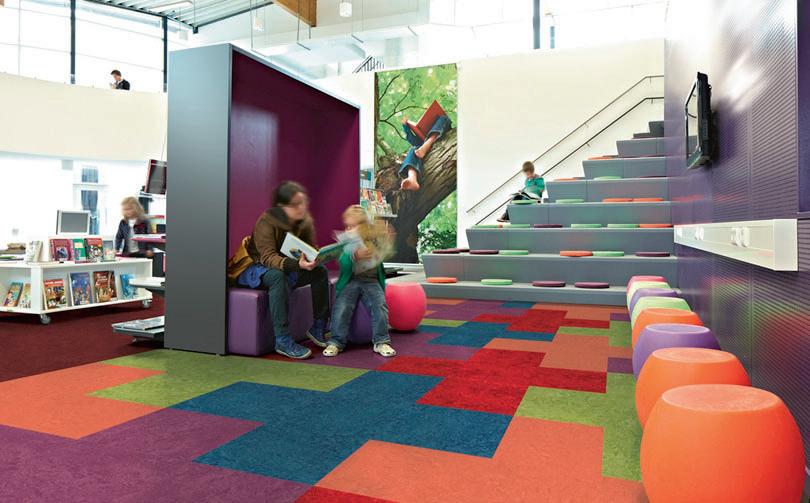
Garador is continuing its leadership in high security garage doors. Its pioneering Guardian range of Horizon and Carlton steel up & over doors has once again passed full SBD (Secured by Design) certification, plus the stylish new Salisbury has now been added to the existing range. All doors offer a full choice of 18 colours as standard, and each door is carefully engineered to offer greater security including a unique anti-snap cylinder with sacrificial front to prevent entry even after an attack. With prices from £774, these doors offer the very best in design, functionality and security.
Garador –Enquiry 147
Residents of the prestigious Boydell Court in Swiss Cottage, London, enjoy the convenience of two automatic entrance systems designed and installed by TORMAX.

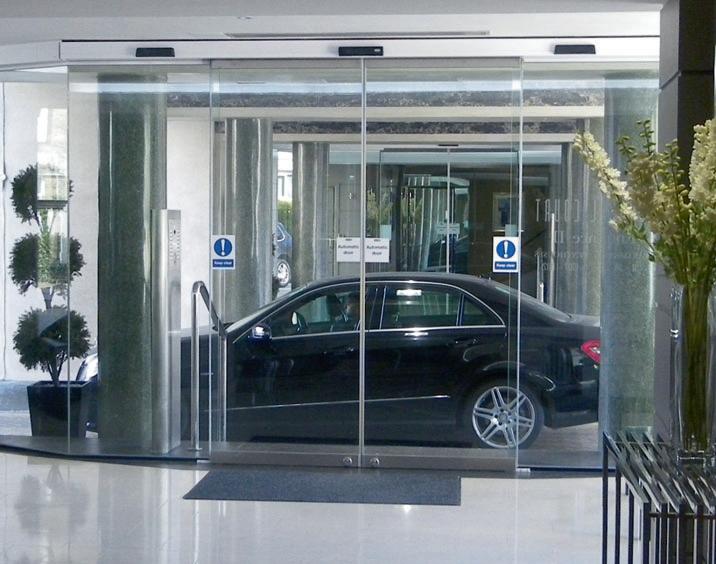
Giving access from the private car park into the ground floor of this development of high quality apartments, the full-glass sliding doors are driven by technologically advanced TORMAX iMotion 2202 operators.
A gated-development, vehicular access to the property is gained via an electronic barrier to an open area car park from which residents enter the reception area through the TORMAX automatic entrances. The iMotion 2202 door drive features unique AC motor technology and a state-of-the-art microprocessor control system. These work in tandem to guarantee permanent monitoring of door leaf movements, making automatic adjustments as necessary to deliver exceptionally reliable operation.
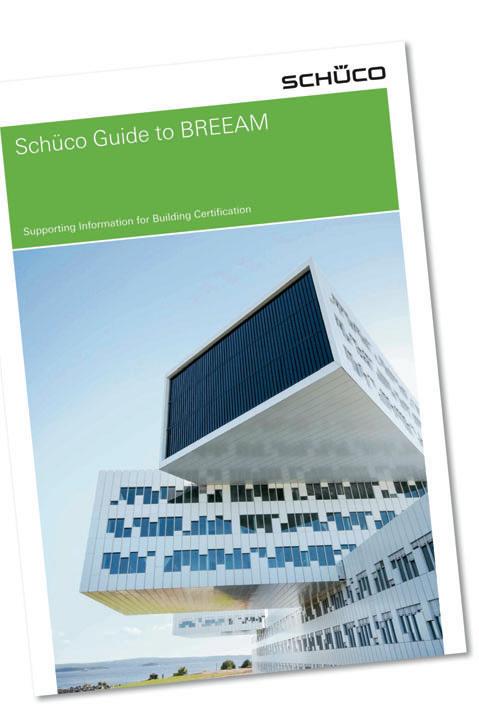
Schueco has produced a Guide and comprehensive set of documents to assist architects in the selection of Schueco aluminium windows, doors and façades best suited for BREEAM projects. BREEAM has over 200,000 buildings currently certified with another 700,000 registered, making it the world’s most widely used standard for best practice in sustainable design. The Guide demonstrates the influence Schueco products can have on the various BREEAM categories where credits are scored – the main ones being Management, Health and Wellbeing, Energy, Materials and Waste. Schueco UK can assist in selecting the optimum products for the desired outcome.

Schueco –Enquiry 148
Aluminium is the ubiquitous construction material, constantly evolving with design and giving the architect the opportunity to design feature and style to a building every time it is specified. Comar Architectural Aluminium Systems continually develop and refine its profile catalogues to meet the demands of cutting edge designers, providing support and calculation at any stage of the tender process. With the EAA’s (European Aluminium Association) “Future Generations” initiative, aluminium’s long reputation as a recyclable material is gaining further exposure. Aluminium is a true “cradle-to-cradle” material with a real end of life value. Comar
With a slender profile, the operator has an installation height of just 100mm, which combined with exceptionally quiet movement of door leaves thanks to vibration-absorbent mountings of the guide rails, delivers a solution that is elegantly unobtrusive and ideal for upmarket environments such as Boydell Court. As well as being certified for rescue and escape routes, an electromechanical locking mechanism ensures a high level of security burglary protection.

TORMAX –Enquiry 149
Internorm has launched its new PANORAMA HX300 timber / aluminium window glazing system that can be integrated completely into the brickwork. Slim glass joints allow the inconspicuous transition of large glass areas, almost making the frame disappear completely into the façade so that literally only the windows and doors are noticeable, maximising the scale of views to the outside. I-tec Glazing and FIX-O-ROUND technology is incorporated as standard. The continuous, all around fixing of the glass pane, ensures better stability for higher life span and increased sound insulation.
Internorm –Enquiry 150
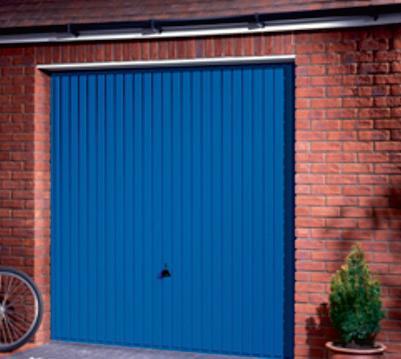

A solid oak Rundum Original concave garage door was specified on Downley House - a beautiful innovative home located in rural South Downs National Park and designed by RIBA competition winners Birds Portchmouth Russum. The use of oak and the concave design complements the natural flowing form of the landscape and the rest of the building. The door slides back along the side at an angle into the garage and is operated by remote control. “Rundum Meir feel privileged to have been involved with this prestigious project”, said Danesch Missaghian MD.
Rundum –Enquiry 152
Apeer doors has launched a major push for Spring with an exciting new collection of contemporary Apeer doors along with an updated Diamond range. Supported by brand new brochures, two completely revamped websites and full updates to its Doorbuilder software system, the company’s multi-platform launch comes just in time for the busy Spring home improvements rush. The new Diamond brochure will feature 42 doors (single and double rebate) including two brand new styles and five reworked designs – with double rebate Double Diamond being fully manufactured in-house to offer even greater flexibility on size requirements.
Apeer Doors –Enquiry 153
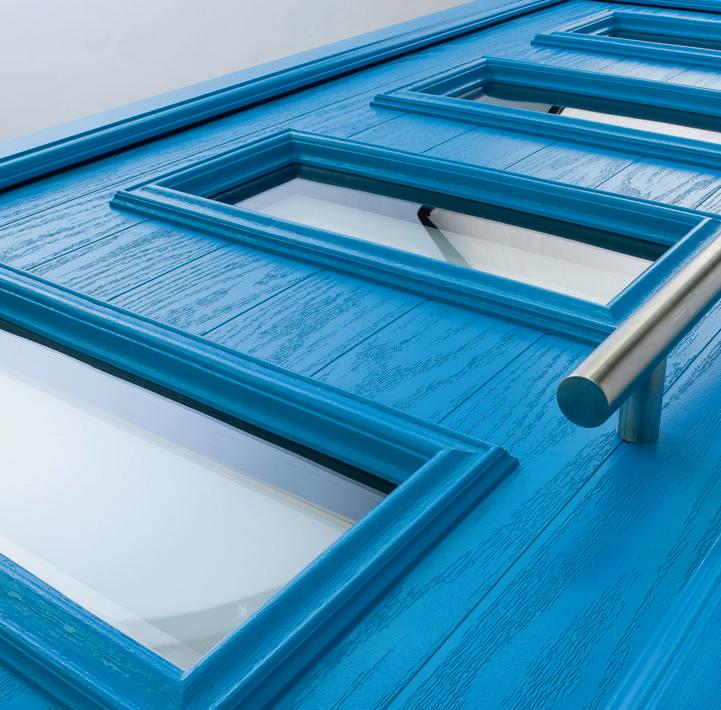
A prestigious headquarters building has been created within the stylish Harley Street Conservation Area in central London with the help of Crittall Corporate W20 windows both inside and out. No. 116 Marylebone Lane, a four-storey 1930s building in the W1 area north of Wigmore Street, is owned by the Howard de Walden Estate and was previously in use as a Cordon Bleu cookery school. Architects Morrow+Lorraine, who have particular expertise in the London commercial office, residential and retail sectors, were engaged to refurbish the building converting it from D1 non-residential use into a B2 selfcontained Grade A office building. A layout was chosen that maximises the floor to ceiling height with clear open floor plans yielding some 150 sq m on each of the four floors plus basement. The design provides for flexible space devoid of lobbies so as to aid free-flowing circulation.
TeknosPro is busy building a strategic network of independent stockists for its range of high quality professional decorating products for walls, ceilings, wood and metal. The Swedish-owned parent company is already a leading UK supplier of industrial coatings used extensively in the manufacture of traditional joinery products and windows. With the launch of TeknosPro in 2014, professional tradespeople now have a range of products for site use and ongoing maintenance that is compatible and complementary with many factory finishes.In February, TeknosPro appointed its first regional distributor, Glasgow-based South West Paint Supplies.
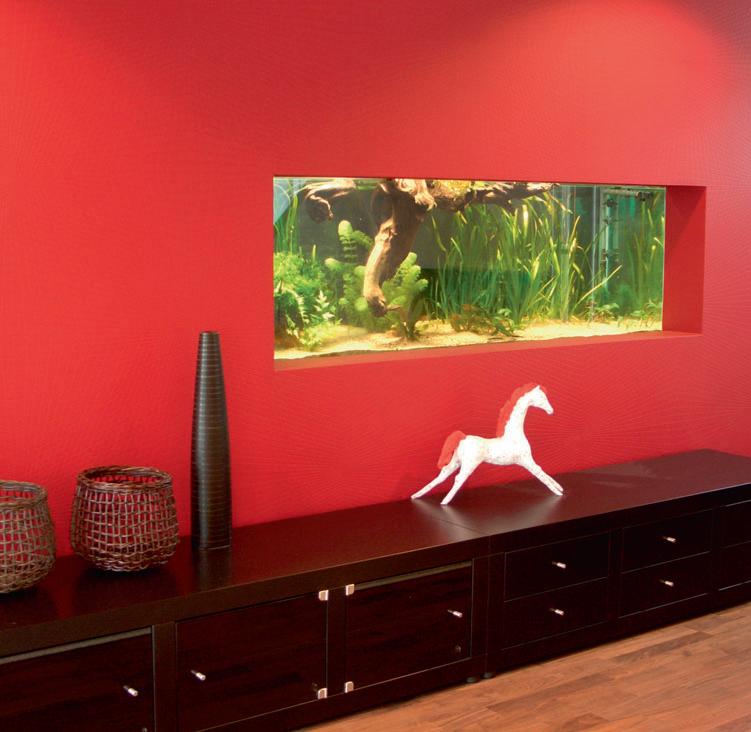
Teknos –Enquiry 154
The new Student Hub & Auditorium at Queen's University Belfast is designed by Burwell Deakins Architects, features the Fieger FLW 40 system to meet both the day-to-day natural ventilation and emergency smoke control requirements. The tripleglazed FLW 40 with insulated frames and Krypton gas in the glazing cavities enabled overall U-values of the vents of between 1.12 and 1.33 W/m2 K to be achieved. The vents are all SmoTec type. A key characteristic of the Fieger vents is the energy efficient design, achieved by the class-leading low air leakage rate, together with low U-values.
Fieger –Enquiry 155
‘The building frontage had been badly altered in the past and we wanted to recreate the elegance of the original façade which was achieved using a combination of glazed bricks, bespoke joinery and new steel windows,’ says director of Morrow +Lorraine Julian Morrow. The project architect Peter Merrett takes up the story: ‘“We selected the Crittall Corporate W20 product to re-create the slim lines of the original 1930s glazing that needed to be replaced, whilst dramatically improving the thermal performance by incorporating double glazed units. The choice was largely driven by a desire to maintain the same pattern of glazing bars to preserve the character of the Marylebone Lane conservation area.”
Crittall Windows –Enquiry 156
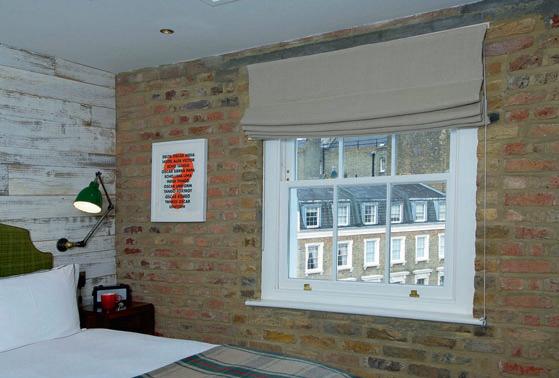
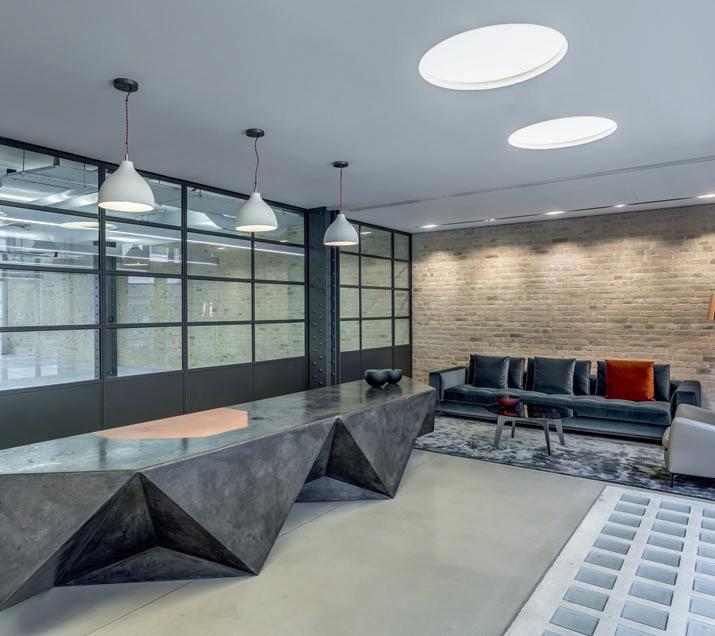

Reclaimed furniture, vintage design features and a fashionable shabby chic style lends a fabulous atmosphere to Artist Residence London, a Regency townhouse boutique hotel and restaurant in London’s trendy Pimlico Village. Together with this quirky appearance, Mumford & Wood’s double glazed, timber Conservation box sash windows and doors have been incorporated in the restoration of this substantial building. Artist Residence London, which also has successful businesses in Brighton and Penzance, offers a lower ground floor bar with private dining room and a busy ground floor open plan restaurant. Ten individually designed and dressed bedrooms over three floors include a converted loft suite and a grand suite.
Mumford & Wood –Enquiry 157
Medite Premier MDF has been used to create innovative 3D feature wall designs at the new corporate headquarters of UBM in Central London. Ten sheets of Medite Premier in various thicknesses were routed and painted to create a different feature design for each of the three floors of the new office building. The designs incorporate 3D art, painted white and blue to create the distinctive silhouette images on each wall. Medite Premier MDF was chosen as its smooth surface offers a great base for painted surface finishes or the application of even the thinnest laminates.
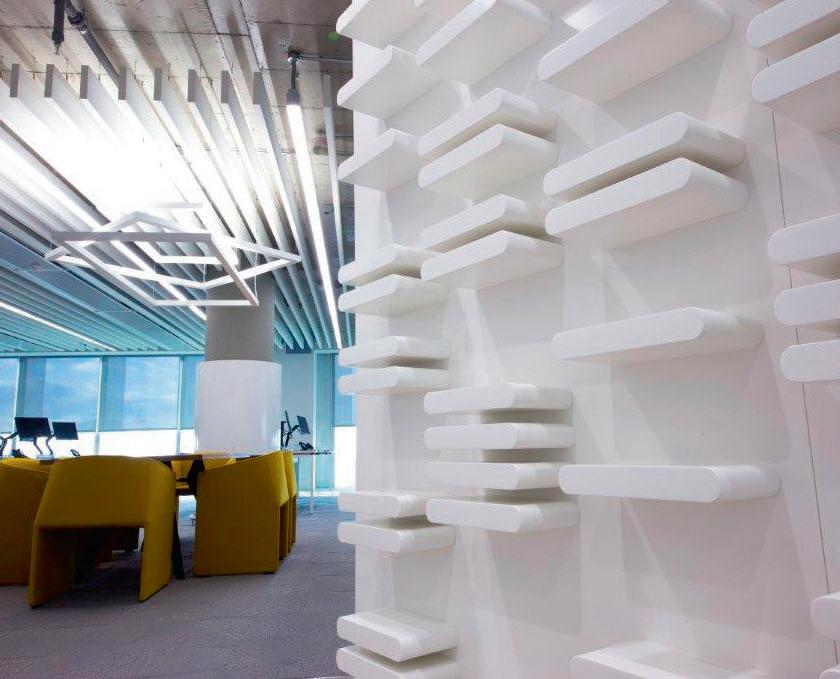
Medite –Enquiry 158
To make an enquiry – Go online: www.enquire.to/specSend a fax: 01952 234002 or post our: Free Reader
Securikey’s new Euro Vault Gas Strut top-opening safe offers the perfect security solution for applications whereby a safe would ideally be situated beneath seats or floors. Built to the same high build quality as the popular Mini Vault range, the Euro Vault GS features a 2mm solid steel electrically welded body and a 4mm anti-bludgeon door fitted with 20mm hardened steel locking bolts. Locking is via a motorised lock with keypad that comes with 4 x AA batteries as standard. A management override master code ensures emergency entry at all times.
Securikey –Enquiry 159

JDP’s latest extension to the portfolio RAINBOX Cube is a flexible solution to minimise the risk to localised flooding and provide best practice Sustainable Urban Drainage Systems (SuDS).
As we continue to cover more ground with concrete the need for efficient local rainwater infiltration/soakaway becomes increasingly important. Likewise during the heavy unpredicted periods of rain experienced through climate change the use of controlled discharge of rainwater through attenuation systems is key.
The RAINBOX Cube system allows two crate modules to be stacked one inside the other, halving transport costs and CO2 emissions. The system is designed to have a high rate of infiltration and barrier free inspection across the whole area allowing the entire system to be monitored. RAINBOX Cube also has heavy-duty load bearing capacity making it suitable for lorry loads of up to 60 tons.
The new Fernox TF1 Delta Filter has been specifically designed to protect the vital and expensive components in large volume and low temperature commercial heating and cooling systems. The TF1 Delta Filter has three methods of filtration: magnetic, hydrocyclonic and automatic or manual deaeration. The result is an efficient, effective and well-protected system. The Fernox TF1 Delta Filter is made from high quality, nickel-plated brass alloy and comes with all the necessary valves and brackets. Suitable for both new and existing installations, it provides an ideal solution for large volume heating and cooling systems.

Fernox –Enquiry 160


Ideal Commercial Boilers has supplied 20 Evomax 150kW wall-hung commercial condensing boilers and five Frame and Header kits to Southampton City Council, which have been installed as part of a £14m investment to improve energy efficiency in five residential tower blocks at International Way, Weston. The Evomax boilers will help the council achieve an annual reduction in energy use of up to 50%. In addition, they have contributed towards a BREEAM Excellent rating that was necessary to make the project eligible for funding through Ofgem’s Community Energy Saving Programme (CESP).
Ideal Commercial Boilers –Enquiry 163
The crates are lightweight, and offer real benefits in terms of reduced time on site, speed of installation and in reducing transport costs, material costs and reduced maintenance costs when compared with traditional alternatives such as conventional drainage channels.
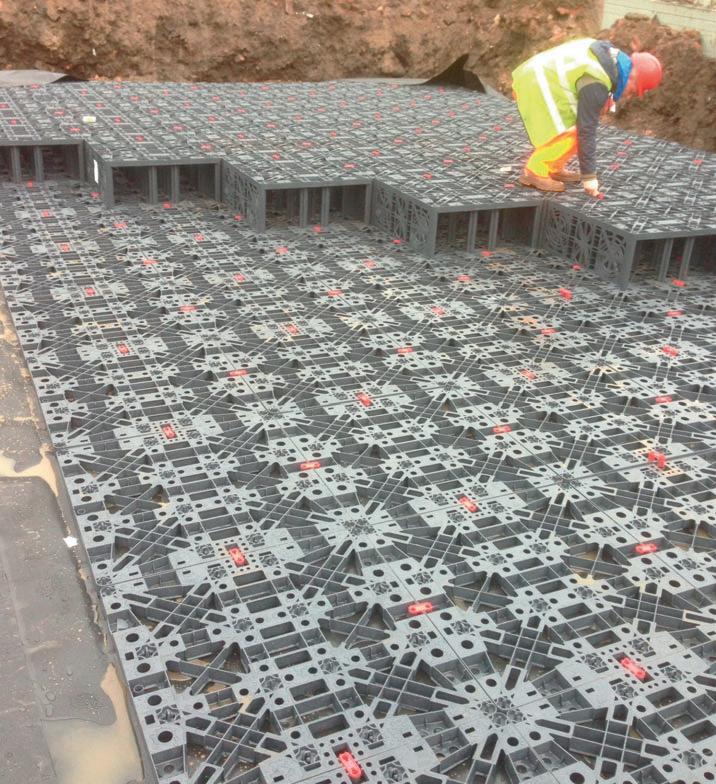
FFE has been awarded a UK patent (Patent No. GB2513366) for its innovative new light cancelation technology for its Fireray range of infrared beam smoke detectors. The technology works by actively monitoring ambient light levels on the detector and ‘subtracting’ them away from the ‘real’ signal. This allows the detector to work under the most difficult light conditions, including sunlight, sodium lamps and fluorescent lighting. By using infrared beams, Fireray beam detectors can identify smoke over much larger areas than traditional fire detection devices.

FFE –Enquiry 162
Biomass heating pioneer Wood Energy has extended its reach to the furthest shores of the UK, with the installation of a 999kW Binder wood chip boiler, at a unique Outer Hebridean production plant. The highly efficient and robust Binder unit - which has a low ash residue and the capability to burn fuel with moisture content of up to 55% (the same as a freshly felled tree) - will allow Asco to make full use of even the very low grade brash and branch wood material recovered from its sustainable forestry operations.
Wood Energy –Enquiry
Top specialists in adapting housing for the elderly and less able chose a unique shower/pump combination developed by two of the shower industry’s market leaders – Mira Showers and Whale, the specialist pump manufacturers – to produce a home suitable for a wheelchair user.
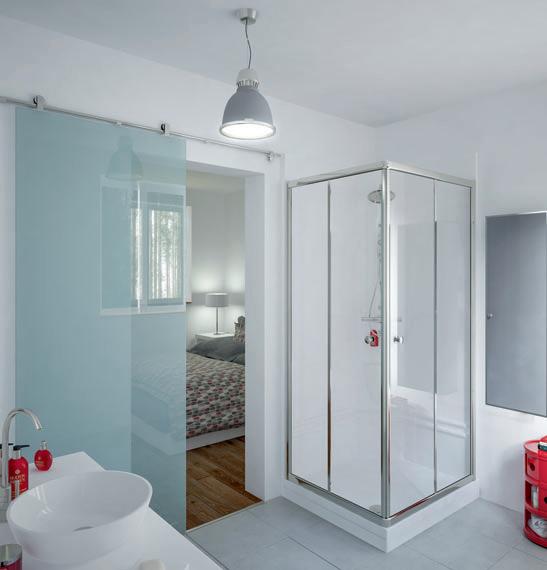

The installer, EffectAble, is one of the UK’s designers and installers of aids and adaptations for the elderly and less able and selected the Advance Flex Extra shower – part of the range of Advance electric showers from Mira Showers – and the Instant Match Wireless Pump.
The apartment adapted is in a multi-storey building, Verney House, owned by Westminster City Council and operated by CityWest Homes, which had commissioned Able 2 Occupational Therapy Services. Able 2 worked in conjunction EffectAble and together they surveyed the property, which required pumped drainage to create a level access shower because it was not feasible to create gravity drainage through the floor.
The Advance Flex Extra shower and Instant Match Wireless Pump combination is specifically designed to simplify installing or retro-fitting a wetroom-style bathroom particularly where conventional gravity-fed drainage is not possible, such as apartment bathroom adaptations and where level access is needed.
Mira Showers –Enquiry 165
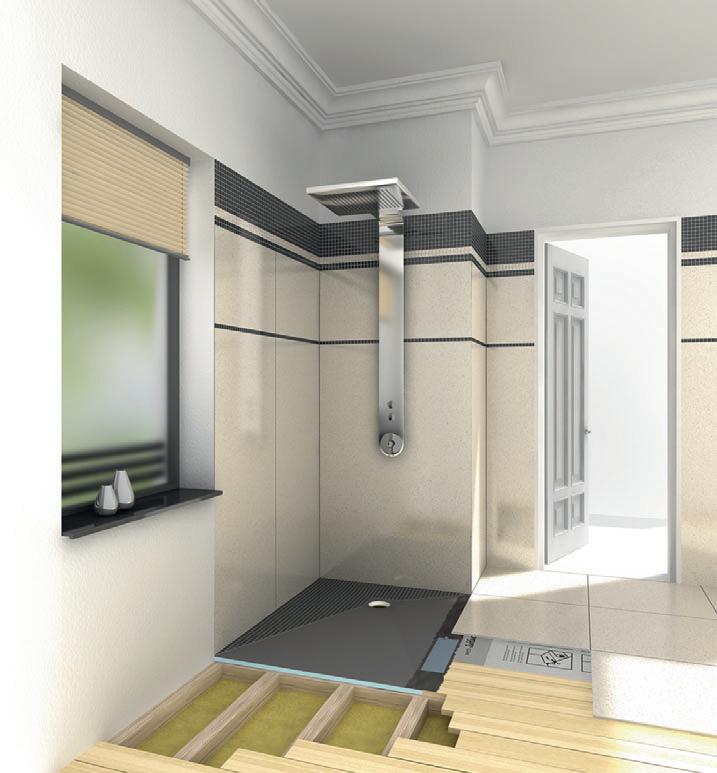
wedi systems UK has been chosen by ‘What House Awards Sustainable Developer of the Year’ Linden Homes to provide a total wet room solution service for one of their latest developments at Century Gate, Beckenham, Kent.
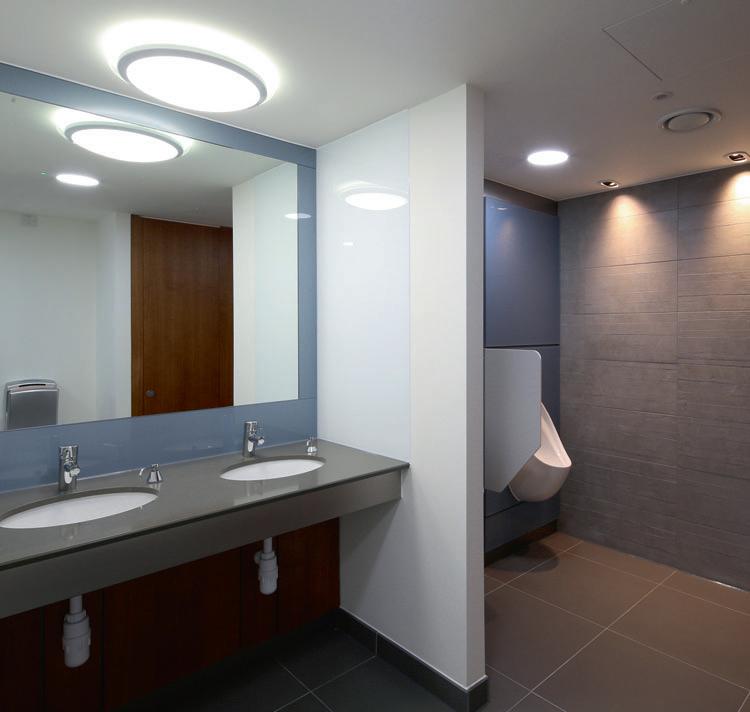
The development consists of a range of beautiful of 3,4 and 5 bedroom detached family homes for which wedi worked alongside Linden Homes from initial wet room design, to complete installation guidance and support ensuring the ideal wet room solution to meet the developer’s needs.
The 20mm thick, floor level Fundo Ligno shower tray, accompanied with wedi building boards on the walls, created a totally secure CE backed waterproof system, which has now been used on other Linden Homes developments.
The wedi solution provided much more than just a CE marked wet room system but also ensured that the contractors were supported and trained with wedi’s own NCFE backed installation program. wedi continued to support Linden Homes with a dedicated wedi Application Engineer attending site on the first few installations until both the contractor and developer were comfortable with all procedures providing total peace of mind in both the product system and installation.
Coram Shower Pods offer an innovative and stylish showering solution ideal for specifiers in the hospitality and leisure sectors specifically working with hotel, gym and leisure park brands. Coram Showerpods confidently guarantee a quick and straightforward installation solution which is both easy to clean and maintenance free. Installing a shower tray and tiling a bathroom requires the work of a carpenter, plasterer, tiler and plumber and can take up to three days for the installation to be completed. Coram Shower Pods allow for just one labourer to successfully install a leak-proof pod.
Coram Showers –Enquiry 168
Washroom Washroom’s new Iconica Collection has been used to stunning effect on a landmark office building on London’s iconic Southbank. Washroom’s Iconica Collection was the ideal way to create a space which reflected the high specification of the building. Full height, floor-to-ceiling Alto cubicles were installed to provide end users with ultimate privacy. Bespoke toughened iGlass was used for the WC and urinal ducts as well as the vanity splashbacks, to create a smooth, highly polished finish. The vanity units, which were designed to incorporate inset soap dispensers, were manufactured from silestone.
Washroom Washroom –Enquiry 167
Bristan is continuing its new product development drive for the commercial sector this year with the addition of a new infrared timed flow tap range. The non-touch mechanism alleviates the risk of cross-contamination, making the range ideal for use in all commercial premises seeking to optimise hygiene levels and ensure duty of care to the public. Combining a stylish, low-profile design with technological innovation, the brand new range of infrared timed flow electronic basin taps has been designed to offer a cost-effective, entrylevel non-touch option for all light commercial applications.
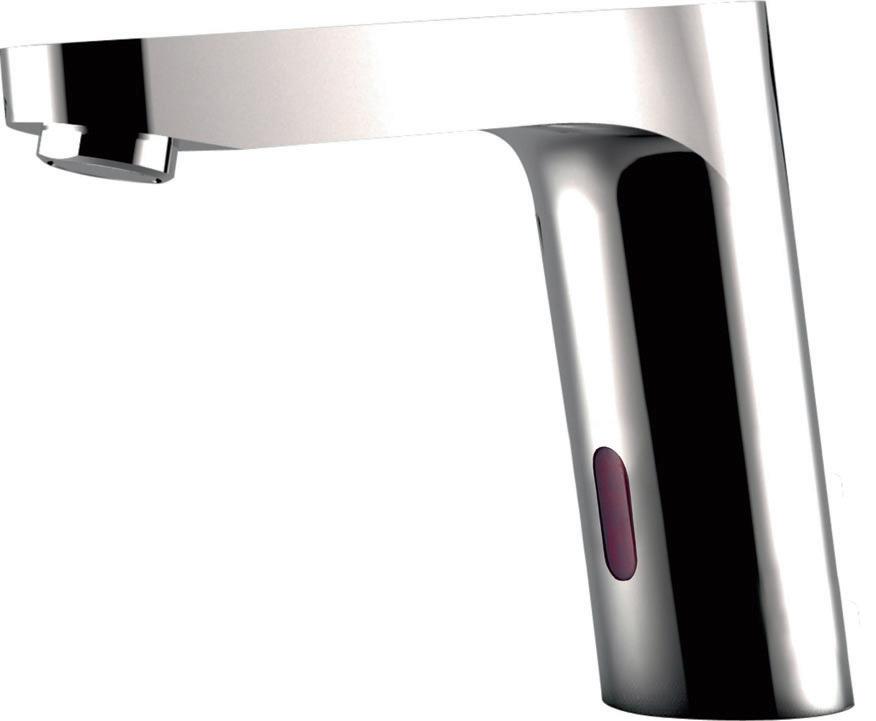
Bristan –Enquiry 169
To make an enquiry – Go online: www.enquire.to/specSend a fax: 01952 234002 or post our: Free Reader
Lift safety and communication specialist Avire has been awarded accreditation from Safecontractor for its commitment to achieving excellence in health and safety. Safecontractor is a leading third-party accreditation scheme which recognises very high standards in health and safety management amongst UK contractors. Avire’s application for Safecontractor accreditation was driven by the need for a uniform standard across the business. Avire - home to E-Motive, TL Jones and Memco - offers an extensive range of lift safety and communication products, including light curtains for lift doors, multimedia displays and emergency telephones.
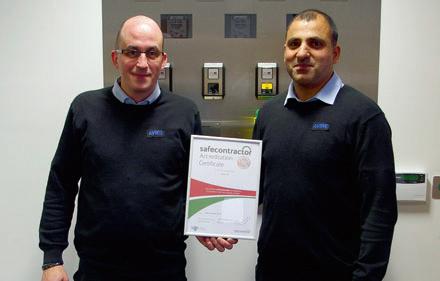
Councils, local authorities and housing associations across the UK have praised the ease and efficiency of Johnstone’s Trade’s Decorating Allowance Scheme. The scheme, which was introduced in 2013, is now being used by public sector bodies across the UK, giving their residents the freedom to decorate their own homes. The scheme is available in two different options – decorating packs and monetary vouchers – both of which are designed to provide all the materials necessary for residents to freshen up their homes. To find out how to sign up to the Johnstone’s Decorating Allowance Scheme please visit www.johnstonestrade.com

GEZE UK continues to demonstrate its commitment to supporting customers with technical advice and specification guidance with the further expansion of its specification team. The company has appointed Robert Workman, who has worked in the construction industry for nearly 40 years, as Specification Sales Manager for London and the South East. In his new role, Robert will draw on his extensive experience to provide specification sales and technical support to architects and specifiers across all GEZE’s range of automatic and manual door and window technology ranges. He will also be responsible for generating new business, and delivering both product training and the company’s popular RIBAapproved CPD Seminars. Over the years, Robert has worked on numerous high profile projects; his first was for the British Library in London, while more recently, he has worked on the new O2 headquarters and several schemes for Network Rail. Speaking about his appointment, Robert said: “It is not every day that an opportunity arises to join a family run, market leading company, especially one that is based upon excellent service to their customers. GEZE’s reputation in the industry is second to none and the decision to join them as Specification Sales Manager was an easy choice.

Alpro Architectural Hardware (A division of IEC Limited), have appointed Vicki Hawkes as their new Southern Area Sales Manager. Vicki was previously Area Sales Manager with Yale and Keith Parry, Alpro’s Sales Director commented: “Her experience and reputation with customers for customer service, fits exactly with our vision statement aim of wanting to offer unrivalled customer service. These are exciting times for Alpro’s development and we wanted to appoint someone who was already well established in the relevant sectors with great core skills, commitment and motivation.”

Building on his 21 years in the flooring industry, Tony Bicknell has joined Gerflor in the UK as Specification and Contract Sales Manager - London. Tony's strong track record, sales and technical experience made him a winning candidate for Gerflor's role dedicated to growing its specification business. He will develop sales and manage specification projects by creating a vital link between architects and contractors. Gerflor has over 25 product categories and its environmentally-sustainable floorings are manufactured at its ISO 14001 certified production sites.

Colourful chef, writer and TV personality Rosemary Shrager has chosen top quality Granite Transformations materials for new kitchen worktops and resurfacing counters, tiled areas and floors at her celebrated Cookery School and nearby Patisserie shop. Although her business premises and Granite Transformations’ UK headquarters are all located in Royal Tunbridge Wells, Rosemary actually came across the brand when presenting regular cooking slots on ‘The Alan Titchmarsh Show’ and discovered the agglomerate materials’ ‘forget about it’ practicality and luxurious good looks. The fact that existing surfaces could be refaced within a single day, without dust, debris or inconveniencing customers, was also a considerable bonus for Rosemary and her busy culinary and retail operations, where disruption of trade would cost money and goodwill. Granite Transformations’ highly distinctive approach to both domestic and commercial projects is to prefabricate worktops off-site, then drop the finished components into place over existing surfaces, making for neat, hassle-free installations. Rosemary selected elegant, mottled grey quartz Pietra Serena surfaces for the Chef’s Table worktop and splashbacks and Patisserie retail counters, the oversized slabs enabling full widths to be installed with minimal joins and bonded edge pieces giving a pleasing impression of depth.
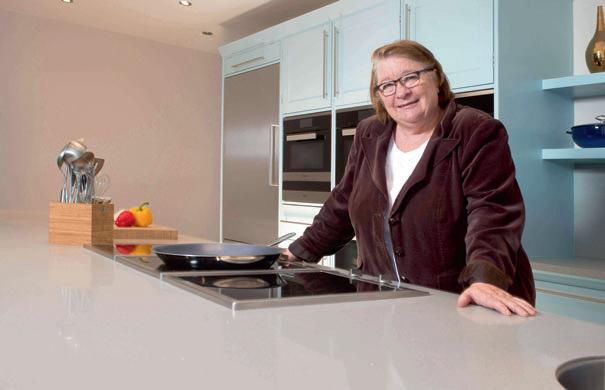
Avire has merged with sister company Janus Elevator Products. After more than 25 years as a supplier to the North American market, Janus now sports a distinctive new logo and image and will continue to offer safety edge technology, LCD displays and emergency telephones. Avire managing director Ian Steel commented: “I am pleased to welcome Janus into the Avire family. Janus brings a tremendous amount of experience and US-specific industry information that will prove invaluable in Avire’s quest to become the global “go-to” supplier for elevator light curtains, displays and emergency telephones.”

Kingspan Tarec, has now been renamed as Kingspan Industrial Insulation Limited. Over the past decade, the firm has blazed a trail with its forward thinking approach to product development. Kingspan Industrial Insulation's Kooltherm FM Pipe Insulation System achieves the highest level of thermal performance with a minimal thickness. In addition, with its Insulated Pipe Supports and intumescent FireSleeve, Kingspan Industrial Insulation can offer a single Kooltherm FM Complete Pipe Insulation System for pipework within an operating temperature range of between -50°C to +110°C.
