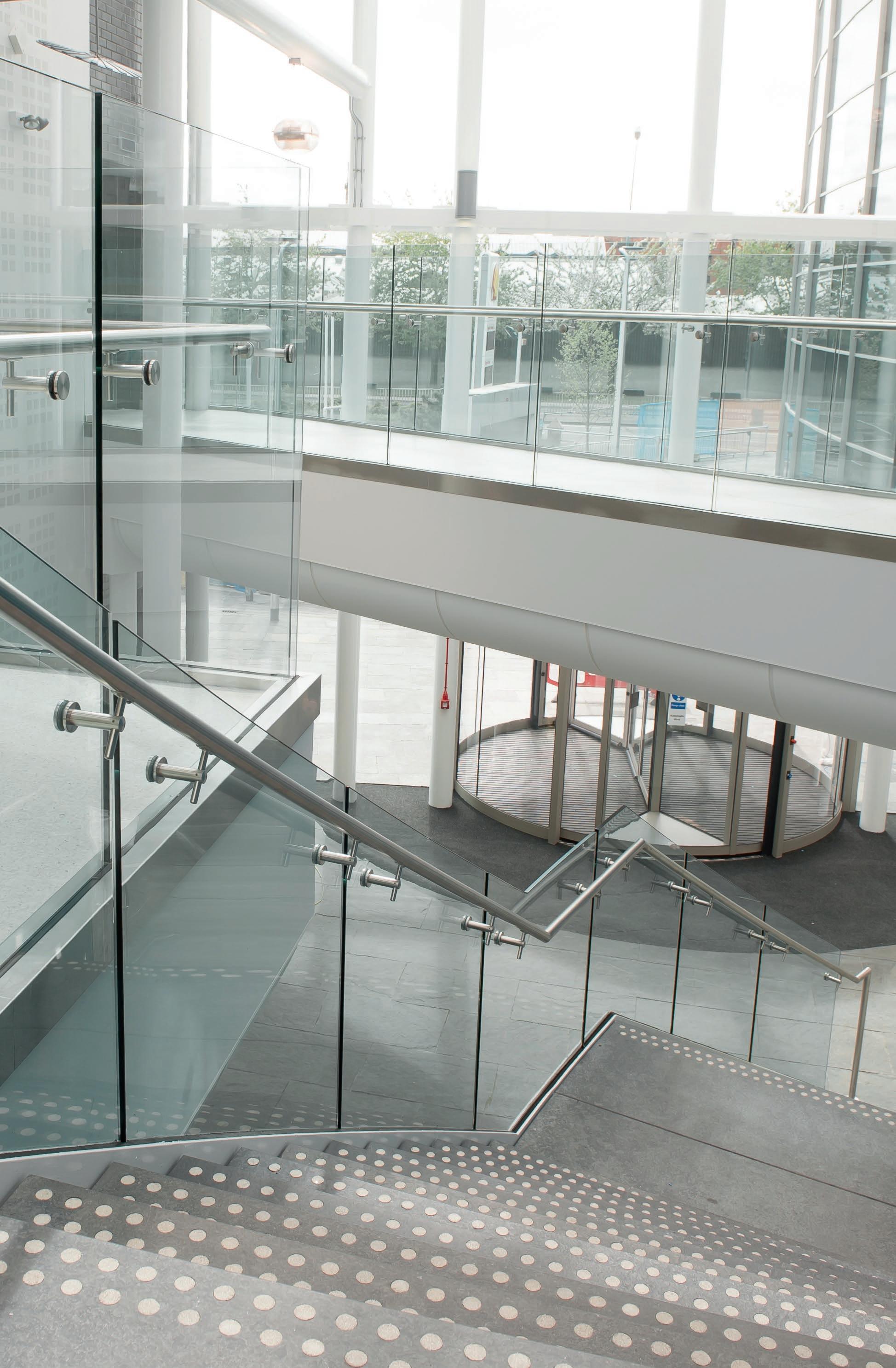





Architects ll Specifiers ll Developers ll Contractors ll Housebuilders www.specificationonline.co.uk www.thebuildingproductdirectory.co.uk April 2016 Magazine SPECIFICATION Sector Report: • Retail Construction • Hotel, Sport & Leisure Features: • Lifts, Stairs, Balconies & Balustrades • Ceilings, Partitions & Boards • Timber in Architecture • Bricks, Blocks & Lintels • Pedestrianisation & Hard Landscaping TAPER-LOC Simple. Fast. Unique. Frameless Glass Balustrade System


BIM is fast becoming an industry standard and accepted norm for a large
new build major projects. To find out more information, please visit www.assaabloy.co.uk/bim Helping to achieve more sustainable outcomes and reduce the carbon footprint BIM NON-BIM 50% Increase in production has been expected by users 90% of Architects say they will be using BIM in the next 5years
proportion of

101 BIM Objects Available in Revit and IFC of which 29 are also in Archicad Architects Contractors M&E Consultant Security Specifiers The global leaders in door opening solutions www.enquire2.com - ENQUIRY 1

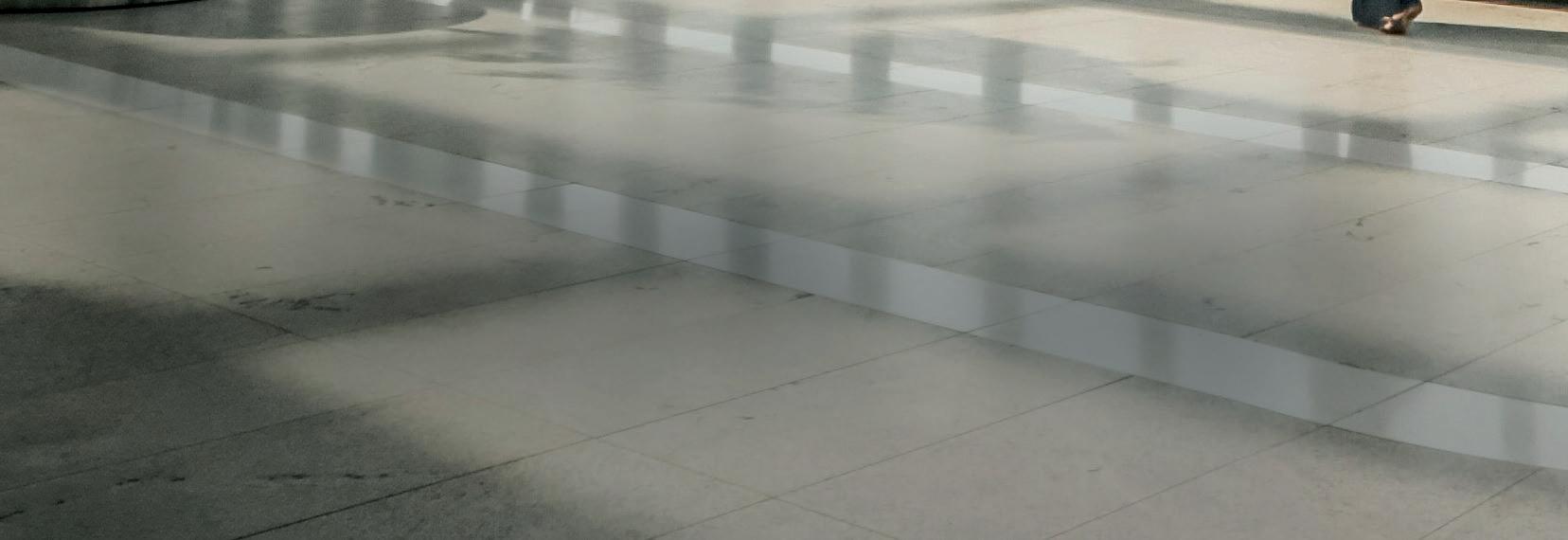
PermaQuik™ Q UICK TO L AY, THERE TO STAY www.enquire2.com - ENQUIRY 2
onnectivity to the Internet within our homes at ever faster speeds is becoming increasingly important, and something that we now expect as a matter of course, in just the same way as the supply of water and electricity.
It’s a trend that will escalate exponentially as we properly enter the age of the internet of things, or what is already being called the internet of everything. The present-day demand for smart devices is turning what were recently considered luxuries into fundamental expectations for many families. The apps we marvel at today, be it remote control of heating and lighting or ubiquitous music streaming around the house, will soon appear basic.
A new report, The Connected Home, from the NHBC Foundation, argues that homes built today should enable their occupants to enjoy present and future benefits, whether they are as simple as “catching up on a missed TV programme or as important as helping an elderly relative to live independently for longer”.
Fortunately, doing so is neither complicated nor expensive. Housebuilders can facilitate better data transmission around new homes simply by installing some additional hard wiring, such as a couple of wired network points, at the construction stage.
Even such simple measures will greatly facilitate integration of future technologies and help avoid the need for retrofitting, the report states. And because retrofitting is significantly more costly there is a tangible opportunity for house builders to enhance the value of their product by designing them to be digitally enabled
The report also offers an element of future gazing and predicts that as the population ages, people will increasingly benefit from technologies that are able to monitor health and activity levels.
Regardless of how smart technology develops, the report’s key point is housebuilders should provide the basic infrastructure for a good home network within every new home built.


From balustrades, columns and porticos to pier caps, window surrounds and custom designs – our high specification cast stone designs provide affordable elegance to any project.






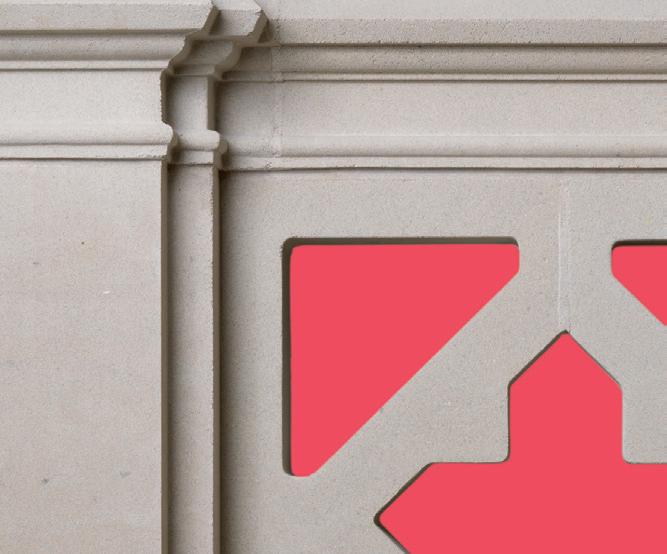



Browse our unrivalled collection online or call to request a catalogue.




Welcome haddonstone.com 01604
770711

To make an enquiry – Go online:
Send a
or post our: Free Reader Enquiry Card // 05
www.enquire2.com
fax: 01952 234002
PUBLISHER
DAVID STILES //
Future proofing new homes for the digital age C ENQUIRY 3
SpecMag-A-90x260.indd 1 7/1/2014 10:05:32 AM
When quality combines with economy
Whatever the project, you need quality and economy – which makes Schueco aluminium façades, windows and doors ideal for so many different applications. Such as offices and shop fronts, schools and colleges, housing association new-builds and refurbishments.



With energy costs increasing, everybody needs solutions that use good design, excellent engineering and unbeatable thermal insulation to deliver greater comfort and reduced running costs. www.schueco.co.uk

www.enquire2.com - ENQUIRY 4
System TAPER-LOC SIMPLE. FAST. UNIQUE.








Glass Balustrade System TAPER-LOC is the simple way to install glass railings and balustrades, it is 50% faster to install than traditional alternatives and as it is a totally dry glaze system there is no need for wet cement. The product is completely unique because it uses a horizontal TAPERLOC design, which allows the system to be adjusted, dismantled and re-set easily and efficiently.





To make an enquiry – Go online: www.enquire2.com Send a fax: 01952 234002 or post our: Free Reader Enquiry Card // 07 ENQUIRY 6 CLASSIFIED Industry News 86 SECTOR REPORT Retail Construction .......... 28 - 37 Hotel, Sports & Leisure . . . . . . . 38 - 46 SPECIFICATION MAGAZINE APRIL 2016 WWW.SPECIFICATIONONLINE.CO.UK Architects ll Specifiers ll Developers ll Contractors ll Housebuilders www.specificationonline.co.uk www.thebuildingproductdirectory.co.uk April 2016 Magazine SPECIFICATION Sector Report: • Retail Construction • Hotel, Sport & Leisure Features: • Lifts, Stairs, Balconies & Balustrades • Ceilings, Partitions & Boards Timber in Architecture • Bricks, Blocks & Lintels Pedestrianisation & Hard Landscaping
Simple.
Frameless Glass
For
information
Enquiry 5 NEWS News 8 - 23 Front Cover Spotlight 24 - 25 Corporate Profile 26 - 27 FEATURES Pedestrianisation & Hard Landscaping 48 - 55 Bricks, Blocks & Lintels 56 - 61 Timber in Architecture 62 - 67 Lifts, Stairs, Balconies & Balustrades 68 - 70 Ceilings Partitions & Boards 71 - 75 PRODUCTS IN FOCUS News & Developments 77 - 78 Buildings Services 79 Roofing, Cladding & Insulation 80 - 82 Floors & Walls 83 Interiors 84 Doors & Windows 86 TSP Media Ltd, Grosvenor House, Central Park, Telford, TF2 9TW T: 01952 234000 F: 01952 234003 E: info@tspmedia.co.uk www.tspmedia.co.uk TANNER STILES PUBLISHING TSP MEDIA Follow us @MySpecNews 60 16 62
TAPER-LOC
Fast. Unique.
Balustrade
Frameless
further
see pages 24-25
Promising start to 2016
This year has got off to an encouraging start for UK tradespeople as they declare revenues are up, according to new research.
IronmongeryDirect’s Annual Industry Review, which was compiled to gain a snapshot of the construction industry, found that 61% of trade professionals expect their business’s revenue to increase in 2016.
The report revealed that tradespeople are very optimistic about their work, with a significant 91% saying they expect 2016 will be a good year for business. What’s more, 91% also reported being very happy in their jobs.
Waterside scheme moves into planning phase
Chesterfield’s £320million Waterside scheme is set to take a major step forward following the award of a £2.7million Sheffield City Region Infrastructure Fund (SCRIF) grant.

If approved, the planning applications will facilitate delivery of the development of Phase 1 at Basin Square, on the site of the former Trebor factory.
The exciting mixed-use first phase of Basin Square is of a scale and quality not previously seen before in Chesterfield and will elevate the town’s profile, delivering office accommodation, apartments, a hotel and a multi-storey car park.
Slow start to the year for construction continues
The subdued start to the year continued for the construction sector throughout February, as the industry struggled to regain the successful form amassed in the third and fourth quarter of 2015.
According to the latest Economic & Construction Market Review from industry analysts Barbour ABI, total construction contract value for February totalled £5.6 billion, a slight increase of 4.2 per cent on January’s figures but still way down on the £7.9 billion recorded in November, resulting in a 29 per cent decrease.
On a more positive note though, renewable energy continues to thrive. The sector shows no sign of slowing down after the recent subsidy cuts, with the £1.8 billion East Anglia One offshore wind farm being given the go-ahead – which is easily the biggest construction project awarded in February.
The value of this project is so great that it propelled the East of England to the top spot for the location of contract value in February, which is usually exclusively occupied by London.
Commenting on the figures, Michael Dall, lead economist at Barbour ABI, said: “Even with residential increasing its total contract value compared to January, it is still well below the figures of the fourth quarter in 2015. However, steady improvement from the Infrastructure and Commercial & Retail sectors could significantly help remove the reliance the industry has on housebuilding contracts.
“Overall consensus is that construction activity remains on track to grow, with a solid pipeline building up over the spring and summer months. The industry is still growing at a steady enough pace, but as previously stated, more growth from the infrastructure and commercial & retail sectors would provide a substantial boost.”
Environmental Product Declarations are important despite confusion
The vast majority (90%) of architects and specifiers believe Environmental Product Declarations will be important in building product specification in the next five years.
This is despite one in five (20%) saying they currently do not know what one is, according to research released today (25 January) by roofing and facades manufacturer, Marley Eternit.
More guidance and advice on the use of Environmental Product Declarations (EPD) would be welcomed by more than four in five (80%) of those questioned. Less than half (41%) understood that EPD information can be used to analyse the environmental impact of a construction detail, while only just over a third (37%) recognised that the data contained within an EPD is used to compare material and product choices.
Steve Bryceson from Marley Eternit, comments: “Our survey has shown that confusion surrounds EPD and their use. Many specification professionals would welcome more guidance and advice on EPD and a significant number do not fully understand what benefits EPD and their content offer. This is even though the vast majority believe they will become an increasingly important tool.
“What’s more, the recent release of the Home Quality Mark recognises use of products which come with EPD, so we believe this will encourage their use.”
Getting to grips with an EPD provides an overview of what an EPD is. It also explains the different life cycle stages and environmental indicators and how to practically use EPD to design and build. In addition, it includes a jargon buster to clarify confusing phrases and acronyms.
To make an enquiry – Go online: www.enquire2.com Send a fax: 01952 234002 or post our: Free Reader Enquiry Card 08 // NEWS
























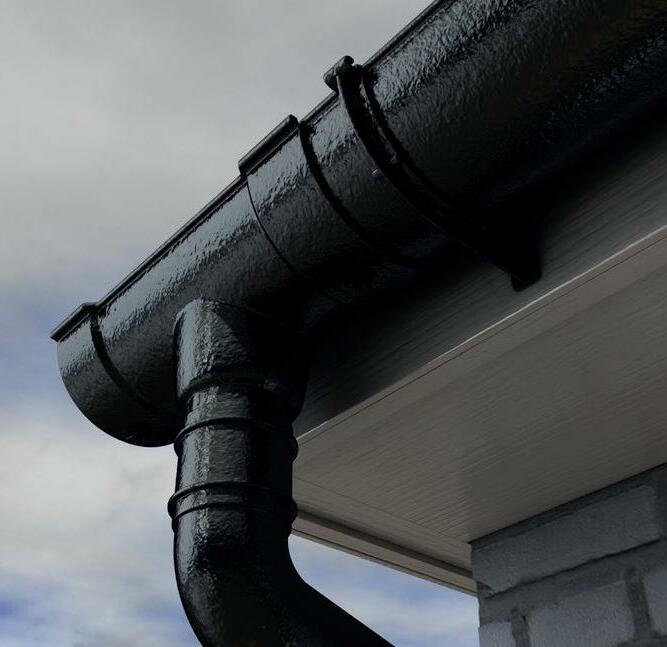

Come rain or shine, you can rely on Alumasc’s all metal rainwater systems. Aluminium, Cast Iron or Steel, Alumasc has the answers. Call 0808 100 2008 and ask for your sample www.alumascrainwater.co.uk Whatever the weather, Alumasc’s metal rainwater systems outperform all others @AlumascRW /AlumascRainwater STEEL ALUMINIUM CAST IRON www.enquire2.com - ENQUIRY 7
Scotframe delivers in the Falkland Islands
With its unrivalled reputation for service, quality and value for money, Scotframe, the Inverurieheadquartered timber engineering business, is accustomed to clients seeking out its services from places much further afield than its Scottish manufacturing bases.
But recent contracts have taken the UK’s leading full kit manufacturer to pastures remarkably new - more than 8,000 miles away on the windswept Falkland Islands in the distant reaches of the South Atlantic Ocean.
Scotframe has not only supplied a new extension to the school in Port Stanley, the islands’ administrative centre, it has supplied kits for 30 new homes on Sapper Hill on the remote British Overseas Territory.

The company is now in the process of shipping another 30 kits to the islands and will be tendering for future housing, as many as 150 homes, on the Sapper Hill estate once ongoing infrastructure works are completed.
Architects’ confidence remains steady
The RIBA Future Trends Workload Index decreased in February yet remained in firmly positive territory (down to +21, from +29 in January).
Large practices (51+ staff) were by far the most positive (balance figure +50). Small practices (1–10 staff, balance figure +25) and mediumsized practices (11–50 staff, balance figure +19) also continue to predict increases in workload.
Practices in the North of England were the most confident this month (balance figure +30); those in Wales and the West (+15) and Scotland (0) were more cautious about future workload levels.
The private housing sector forecast remains the strongest area of growth with a marginal increase to +31 in February 2016 (up from +30 in January). Ground was lost in both the commercial sector workload forecast (+10 in February, down from +14 in January) and public sector workload forecast (+1 in February, down from +7 in January).
Breaking into positive territory for the first time since November 2015, the community sector forecast increased to +2 in February.
The RIBA Future Trends Staffing Index fell, standing at +7 in February 2016 (down from +10 in January).
Medium-sized and large practices were both optimistic about taking on additional staff during the next quarter (balance figures +30 and +33 respectively). Small practices were less confident about future staffing levels (balance figure +8 in February).
RIBA Executive Director Members, Adrian Dobson, said: “The Workload Index remains in firmly positive territory, despite some volatility in recent months. This is perhaps more related to general economic uncertainties rather than factors specific to the market for architectural services. The majority of responding practices predict an increase in workloads in the medium term.”
“A number of practices have reported a more stable pipeline of longer term, larger scale projects. Private housing remains the best performing sector in our survey, showing how central this has been to continuing growth in architects’ workloads.”
New tile range fuses most attractive qualities of natural stone
Solus Ceramics has launched a new creatively composed tile range that is an interpretation of rocky stone, offering architects and designers a diverse choice of colours, textures and tones.
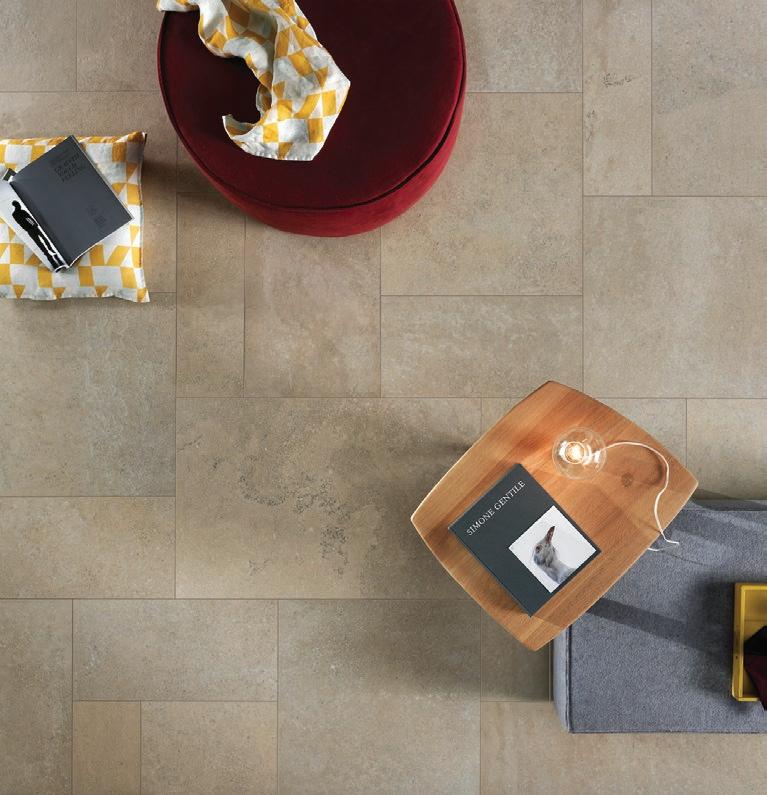
With inspiration drawn from beautiful rocky locales from around the world such as The White Cliffs of Dover, the new Nebulous range combines the most attractive qualities of natural stone, providing an unusually natural realism to interior or exterior projects.
The range is liberally populated with stimulating flecks of colour, light and dark speckles and organic cloudy swirls, which imbues a sense of character and nature to any space.
The versatile range is available in three core finishes, including natural, polished and antique, and is supported by a choice of colours ranging from stark chalky white through to a gentle charcoal grey. In addition to its aesthetic appeal, the Nebulous range has exceptional slip resistance capabilities.
To make an enquiry – Go online:
Send a fax:
234002 or post our: Free Reader Enquiry Card 10 // NEWS
www.enquire2.com
01952
Clever, original and inventive. This is an exciting time for building design and construction. And with high performing projects, such as Staffordshire Energy Recovery Facility (pictured), we’re excited to be part of the modern industrial revolution.
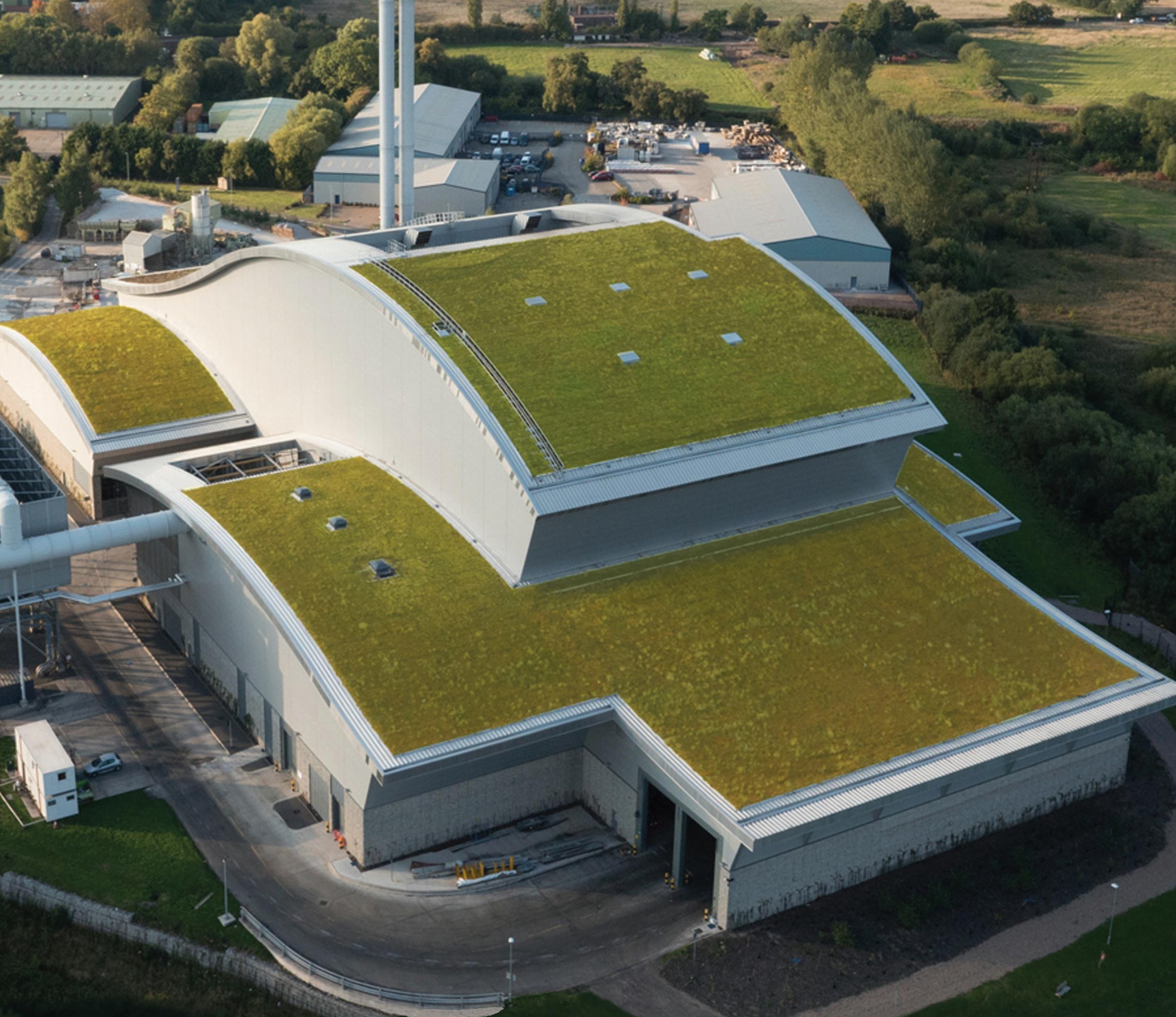
As a UK manufacturer with a culture of innovation we’re continually developing and refining our roof and wall products to meet the changing and challenging design and project management requirements facing today’s construction professionals.
Our Elite Systems provide a complete package with a range of external profiles and a choice of colours and finishes. They are available with a system guarantee of up to 25 years and combine exceptional thermal and acoustic efficiency with trusted fire performance and minimal environmental impact. Elite Systems are also convenient, helping to meet demanding build times with speedy installation and providing all relevant system components to site in the same delivery.

A culture of ingenuity is present throughout our supply chain, with Elite Systems using only Colorcoat HPS200 Ultra® and Colorcoat Prisma® pre-finished steel from Tata Steel. These Colorcoat® products come with the Confidex® Guarantee for the weatherside of industrial and commercial buildings, offering extended cover for up to 40 years. Colorcoat ® products are certified to BES 6001
Responsible Sourcing standard.
If you‘re looking for genuine ingenuity, discover Elite Systems.
HPS200 Ultra,
Colorcoat
Colorcoat Prisma and Confidex are registered trademarks of Tata Steel UK Limited.
www.enquire2.com - ENQUIRY 8
Euroclad Limited · Wentloog Corporate Park · Cardiff · CF3 2ER 029 2201 0101 · www.euroclad.com · @eurocladuk Elite System 4. Featuring Euroseam® standing seam external profile with internal liner panels made from super durable Colorcoat HPS200 Ultra®
Quick and easy Actis Hybrid chosen for unique loft system
The only company in the UK to make a complete modular ‘roof raise’ loft conversion system has chosen to use Actis Hybrid insulation for the majority of its projects.
Trussloft UK Ltd, trading as Moduloft, has devised a unique tailor-made factory built replacement modular loft which can be lifted into place for minimal disruption for the homeowner.
Moduloft began using the Actis Hybrid system two years ago after deciding to broaden its insulation product portfolio. It has been so successful it now honeycomb insulation Hybris and vapour control layer H Control Hybrid in the bulk of its modular attics.
The loft conversion market is one of a number of growth areas for the CE marked Actis Hybrid range. Its thermal performance – particularly strong thanks to its ability to minimise thermal bridging – is impressing increasing numbers of mainstream and niche housebuilders. And with NHBC approval and LABC registered details, acceptance by big developers and local authority building control is straightforward.
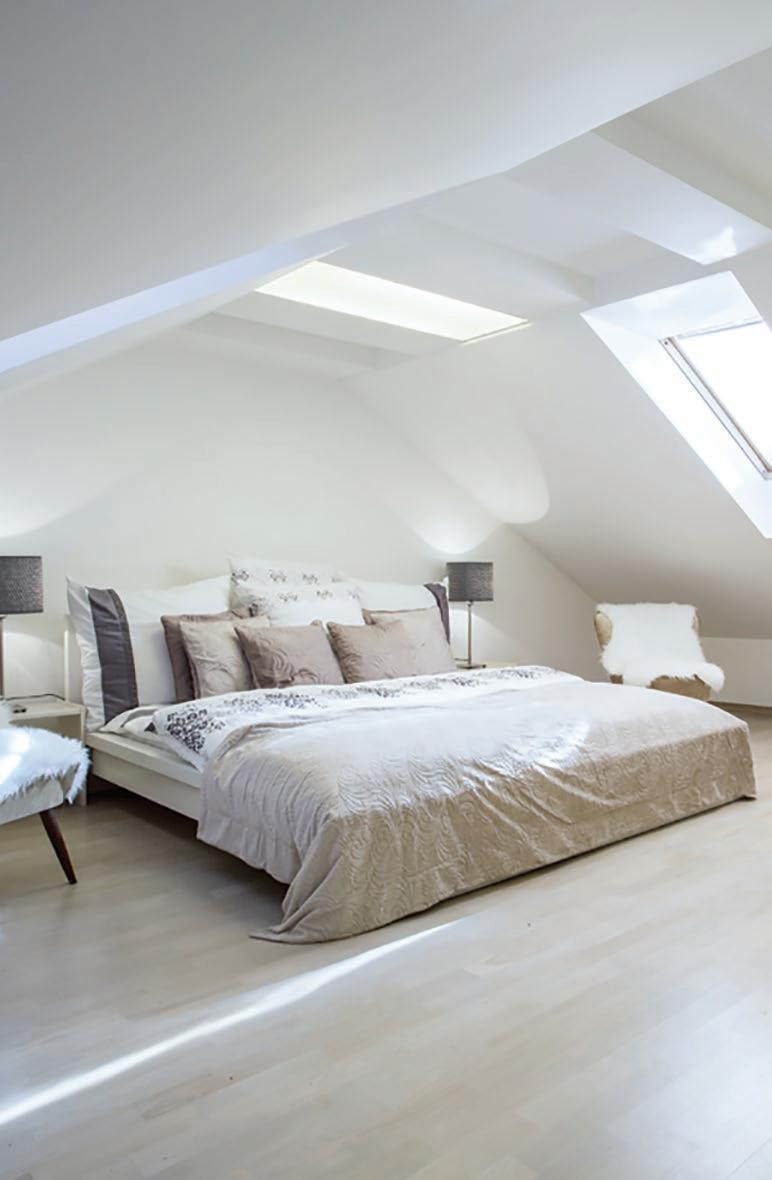
Government’s green credentials under fire as Zero Carbon Hub closes
Zero Carbon Hub has announced it will cease operations with immediate effect.
The Hub was established as a public/private body in 2008 to help translate the then Government’s target for all new homes to be zero carbon from 2016 into practicable regulation, and to remove the barriers to its implementation.
Over the past eight years the Hub has supported the new homes’ industry in the delivery of the zero carbon homes’ programme and overseen the successful introduction of higher energy efficiency standards.

Following the decision by the Government not to pursue the zero carbon target at this time, industry funding has been withdrawn. The Zero Carbon Hub website containing all the work carried out in the past eight years will remain available at www.zerocarbonhub.org.
Andrew Orriss, Head of Business Development at SIG360 – a key contributor to the research carried out by the Zero Carbon Hub – expressed his disappointment.
“Unfortunately, the closure of Zero Carbon Hub (ZCH) was inevitable given that the
current Government has a very weak carbon agenda,” he said. “As well as the scrapping of the Green Deal and the time extensions to the Energy Companies Obligation, there is clear lack of commitment to improve the energy efficiency of UK homes.
“In 2000, the government proposed to eliminate fuel poverty by 2016, however this target is far from being achieved. The use of fit and forget systems such as insulation could have helped them achieve that target, as supported by ZCH, without the need for expensive renewable energy systems.
“The intelligent approach ZCH has given to the industry in providing solutions on key issues such as the much talked about variances between as design and as built buildings – known as the performance gap –will be much missed.
“We are extremely disappointed by this lack of government support which has lead to the closure of ZCH, however we hope that the industry can continue to deliver the first class work that was carried out by the organisation in improving the energy efficiency of homes and raising building standards.”
To make an enquiry – Go online:
Send a
234002 or post our: Free Reader Enquiry Card 12 // NEWS
www.enquire2.com
fax: 01952














0808 168 28 28 Ironmongery CALL 7am-8pm 7 days a week ONLINE *Ex VAT FIND US ON UK’S BIGGEST RANGE ALL AT LOW TRADE PRICES! CALL 0808 168 28 28 OR GO ONLINE TO GET YOUR FREE CATALOGUE ORDER BY 8PM GET IT NEXT DAY FREE DELIVERY OVER £45* FREE RETURNS WITHIN 30 DAYS MINIMUM 5 YEAR GUARANTEE DOWNLOAD OUR FREE APP LOW TRADE PRICES www.enquire2.com - ENQUIRY 9
The revolution will be digitised
THIS MONTH SAW THE DEADLINE FOR LEVEL 2 BIM FINALLY PASS. WE TAKE A LOOK AT WHAT HAS BEEN ACHIEVED SO FAR AND EXAMINE THE DIFFERENT APPROACHES BY MANUFACTURERS WHO WERE QUICK TO INVEST IN THE NEW TECHNOLOGY.
The successful delivery of the Government Construction Strategy (GCS) Level 2 BIM objectives represents “an internationally unparalleled achievement on the journey towards the digitalisation of the built environment sector”, says BIM Task Group chairman Mark Bew MBE.
In the recent Budget it was announced that the development would begin of the next generation of digital standards for the construction sector – Level 3 BIM – under the ‘Digital Built Britain’ Programme.

Mark Bew commented: “To look at how far we have come in four short years is to understand how far we can and need to go in the next four and beyond.
“From a standing start, the UK is now leading the global race towards digitalisation of the construction industry and we will not let it slip. The hard work starts here.
“BIM will become a required UK standard across the entire built environment and our message to all stakeholders is: join us and grasp this incredible opportunity to reduce cost and waste while driving productivity and competitiveness.”
But what of the manufacturers who have been at the sharp-end of the revolution?
At last month’s Ecobuild, Wavin prelaunched its unique BIM content package for plumbing and drainage Built in Revit, this new and innovative intelligence based system will remove uncertainty in pipe design and help to make the specification of the company’s plumbing and drainage systems even more accurate, cost effective and efficient.

Wavin’s package will allow an entire plumbing system to be created efficiently and correctly. It has created 3D geometries in Revit and structured data templates for a range of products including OSMA Soil & Waste, Hep2O flexible plumbing, Tigris K1 press-fit plumbing and Wavin AS, the company’s innovative acoustic solution –for specifiers and contractors to download and incorporate into their model.
Steve Skeldon, Wavin Product Manager commented: “This intelligent and intuitive content package will ensure specifiers and contractors can work accurately and without errors. Being manufacturer specific, the content package will provide a much more accurate picture of how the building will be constructed and how the pipework will be installed.”
Also at Ecobuild, ASSA ABLOY UK Specification’s BIM Manager Andy Stolworthy will gave an overview of the company’s BIM journey to date to offering bespoke consultancy services, as well as its design-led specification capabilities.
The company’s approach to BIM revolves around its work to deliver specifications that take into account the access and flow of a building, providing architects and designers with the data required to produce sustainable design-led buildings and substantiated whole life costings. “The progress we have made this year in creating our BIM capability and using this knowledge to assist architects and designers to fulfil whole life costing and sustainability criteria has been a great achievement,” said Andy Stolworthy.
As Profile 22 Commercial Sales Director, Andrew Reid, points out, the success of BIM is also serving to highlight the high level of technical expertise that already exists within manufacturers.
“If anything, creating and sharing these BIM objects is actually the easy bit. It is far more important to have the right support resources, including the appropriate skills, in place and readily available to advise on any tender or contract,” he added.
“We recognised this as an integral part of our BIM service from the very beginning and, according to the feedback from our fabricator partners and their customers, they very much appreciate that philosophy.”
BIM Task Group – Enquiry 10
To make an enquiry – Go online: www.enquire2.com Send a fax: 01952 234002 or post our: Free Reader Enquiry Card
14 // NEWS

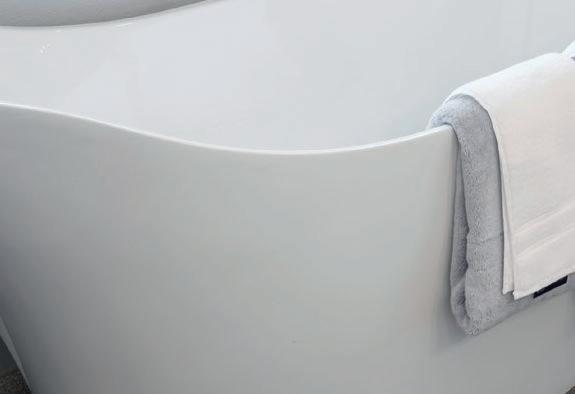
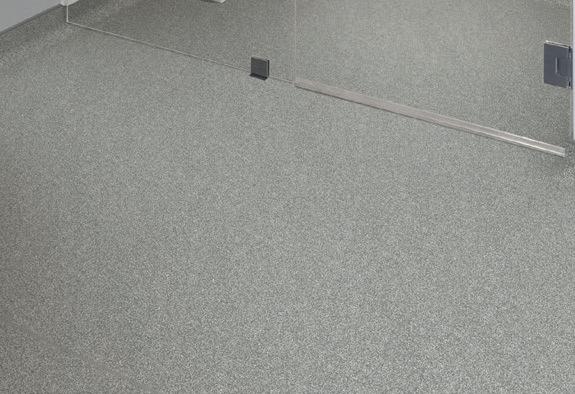














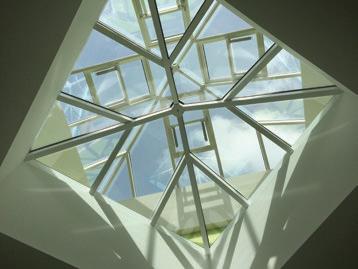


ENQUIRY 11 ENQUIRY 12 www.altro.co.uk @altroflooring 01462 707600 enquiries@altro.com New Altro Pisces Create comfort with warming hues Soothe and calm with relaxing tones Convey class with timeless shades Wet environment safety flooring for shoes and bare feet Altro Pisces™ Featuring new AltroBead Technology for a unique soft-look finish. 16 attractive shades to create the look and feel of home. 10 year product guarantee 11R Pendulum test PT V ≥36 Pendulum test PT V ≥40 Pendulum test PT V ≥45 Pendulum test PT V ≥50 Pendulum test PT V ≥55 HOWELLS PATENT GLAZING ROOFLIGHT SYSTEMS Manufacturers and suppliers of quality bespoke aluminium rooflights Howells Patent Glazing Ltd - Triton Works, Woods Lane, Cradley Heath, Warley, West Midlands B64 7AN For more information call 01384 820060, visit our website: www.howellsglazing.co.uk or email: enquiries@howellsglazing.co.uk Howells Patent Glazing are experts in conservatory roof design and manufacture, for both domestic application and commercial projects. Established for over 40 years, Howells are fully versed in all aspects of glazing, specialising in high performance attractive rooflight systems. They have a combined knowledge of over 100 years in design and manufacturing and offer full AutoCAD drawings and 3D graphic models.Their work has been displayed on the popular Grand Designs TV programme. The company utilises the new technology thermal properties of glass and thermally broken aluminium glazing bars to achieve previously unheard of low U value of 0.7 w/m2. To make an enquiry – Go online: www.enquire2.com Send a fax: 01952 234002 or post our: Free Reader Enquiry Card NEWS // 15
The sustainability impact of construction material selection under the microscope
AS BUILDINGS BECOME MORE EFFICIENT THE INDUSTRY IS PUTTING GREATER EMPHASIS ON MATERIALS. MARTIN TOWNSEND, DIRECTOR OF SUSTAINABILITY AT BRE, EXPLAINS HOW BREEAM IS DRIVING A BROAD-BASED FOCUS ON RESPONSIBLY SOURCED, DURABLE AND INNOVATIVE CONSTRUCTION MATERIALS FOR THE FUTURE.
he construction sector worldwide currently accounts for 40% of raw materials into the global economy, and UK construction industry alone uses over 400 million tonnes of material a year, making it the nation’s largest consumer of natural resources.
Often involving convoluted international supply chains, manufacturing and distribution can result in major life cycle impacts which affect the sustainability of projects. Many manufacturers supplying the construction sector have taken leading roles in driving environmentally, socially and economically responsible sourcing of construction products, quantifying their products’ cradle to grave impact using official Life Cycle Assessment (LCA) and Environmental Product Declarations (EPD methodologies.
In tandem with this transparent data sharing they are continuing to reduce embodied impacts of products by harnessing the benefits of the circular economy to maximise the reuse and recycling of materials, and reduce transport impacts. Lastly, manufacturers are investing in products which assist in buildings’ whole-life durability and resilience against future challenges such as the effects of climate change.
BREEAM recently published a Briefing Paper which outlines the future strategy for rewarding and promoting materials’ sourcing within projects assessed using the ratings system. The document necessarily focuses on strategic direction rather than specific criteria, methodologies or benchmarks, as these will be developed for specific ratings schemes as they are updated or created.
It forms two parts. Part one is a setting out of that strategy under the key themes of Responsible Sourcing, LCA, Performance in Use and Innovative Materials. Part two includes a comprehensive and useful table that details exactly where materials are already covered within The Home Quality Mark (HQM), BREEAM, BREEAM Communities and BREEAM In-Use, as well as the pilot version of BREEAM Infrastructure and the CEEQUAL infrastructure ratings scheme which is now operated by BRE.
The BREEAM materials strategy covers the following key areas:
• BREEAM will encourage control and monitoring of all materials procured using a holistic Responsible Sourcing Plan at site level
• Encouraging specification of products covered by an independent and credible RSCS
• Promote the take-up of EN15804compliant Environmental Product Declarations and LCA methodologies regardless of provider to further encourage product manufacturers to publish credible data
• Where possible, BREEAM will use peer reviewed generic LCA data, proprietary LCA data from third party EPDs, and encourage sharing of LCA data to inform future benchmarks
• BREEAM will seek to reinforce resilience in materials in future updates or schemes against the effects of pollution, weathering, wear and tear, as well as adaptation to climate change and change of use
• Recognition of performance on health and wellbeing as well as longevity/durability and comfort
• Consideration of the success of using Life Cycle Costing in decision making
To make an enquiry – Go online: www.enquire2.com Send a fax: 01952 234002 or post our: Free Reader Enquiry Card
Finally, the strategy also outlines how BREEAM will enhance its focus on promoting innovation, providing additional recognition for appropriate specification through the awarding of Innovation Credits. This will mean materials and products whose innovation is not always fully reflected through LCA and other established methods of analysing environmental performance will be recognised where their impacts are monitored and openly reported.
The document gives a strong glimpse of how the leading international building ratings system will be taking a full and transparent account of the selection of building materials as part of a holistic analysis of overall building sustainability in the future.
• The photo show the Enterprise Centre, the new home for the Adapt Low Carbon Group at the University of East Anglia. The client has been the driving force in this unique building’s low-carbon aspirations, which besides striving for stringent certification, also put huge emphasis on the sourcing of local and East Anglian materials; an interesting and challenging aspect of this project.

16 // NEWS
BREEAM – Enquiry 13 T








To make an enquiry – Go online: www.enquire2.com Send a fax: 01952 234002 or post our: Free Reader Enquiry Card NEWS // 17 ENQUIRY 15 ENQUIRY 14 WWW.VISIONLONDON.COM@VISIONLDN 7-8 JUNE 2016 THE EVENT FOR ARCHITECTS, SPECIFIERS, CLIENTS AND SUPPLIERS. • Exhibition of hundreds of innovative solutions for the built environment • International Meeting Programme • Interactive Show Features • Vision Late Night - join us for our special evening programme and networking drinks on 7 June • 100+ CPD Accredited seminar sessions covering: - Future Materials & Systems - Building Health & Wellness - Offsite Construction - Technology Talks - Innovation in Architecture & Design - Smart Buildings - Building Information Modelling (BIM) ATTEND VISION AND ACCESS: Register for your FREE visitor pass today at www.visionlondon.com/register Opening Hours: 7 June 10.00-21.00, 8 June 09.00-16.30 Sponsored by Vision 90 x 260 New no bleed_Layout 1 14/04/2016 11:23 Page 1
Smart Refurbishment at Kingston Hospital
IN 2014, THE KINGSTON HOSPITAL NHS FOUNDATION TRUST EMBARKED ON A MAJOR REFURBISHMENT PROGRAMME TO REPLACE THE WINDOWS AND DOORS OF THE HOSPITAL’S ESHER WING. THE WORK WAS COMMISSIONED NOT ONLY TO IMPROVE THE BUILDING’S AESTHETICS, BUT ALSO IMPROVE THERMAL PERFORMANCE, REDUCE ENERGY COSTS AND DELIVER IMPROVED PATIENT, VISITOR AND STAFF COMFORT.
The seven-storey block contained a mix of wards, operating theatres, maternity units and administration facilities, with all four elevations still featuring the building’s original 1960s, heavy-duty steel windows which were well beyond their useful life. As a consequence, the performance of the windows had become extremely poor, with both drafts and water ingress causing major issues.
After an exhaustive scoping and tender process, the trust awarded a management contract to construction consultants Pellings, who took responsibility for the detailed design, specification, procurement
and project management of the whole programme. ARJ was subsequently appointed main contractor, with the fenestration fabrication and installation contract being won by Heritage Window Systems (HWS), one of Smart Architectural Aluminium’s specialist partners.
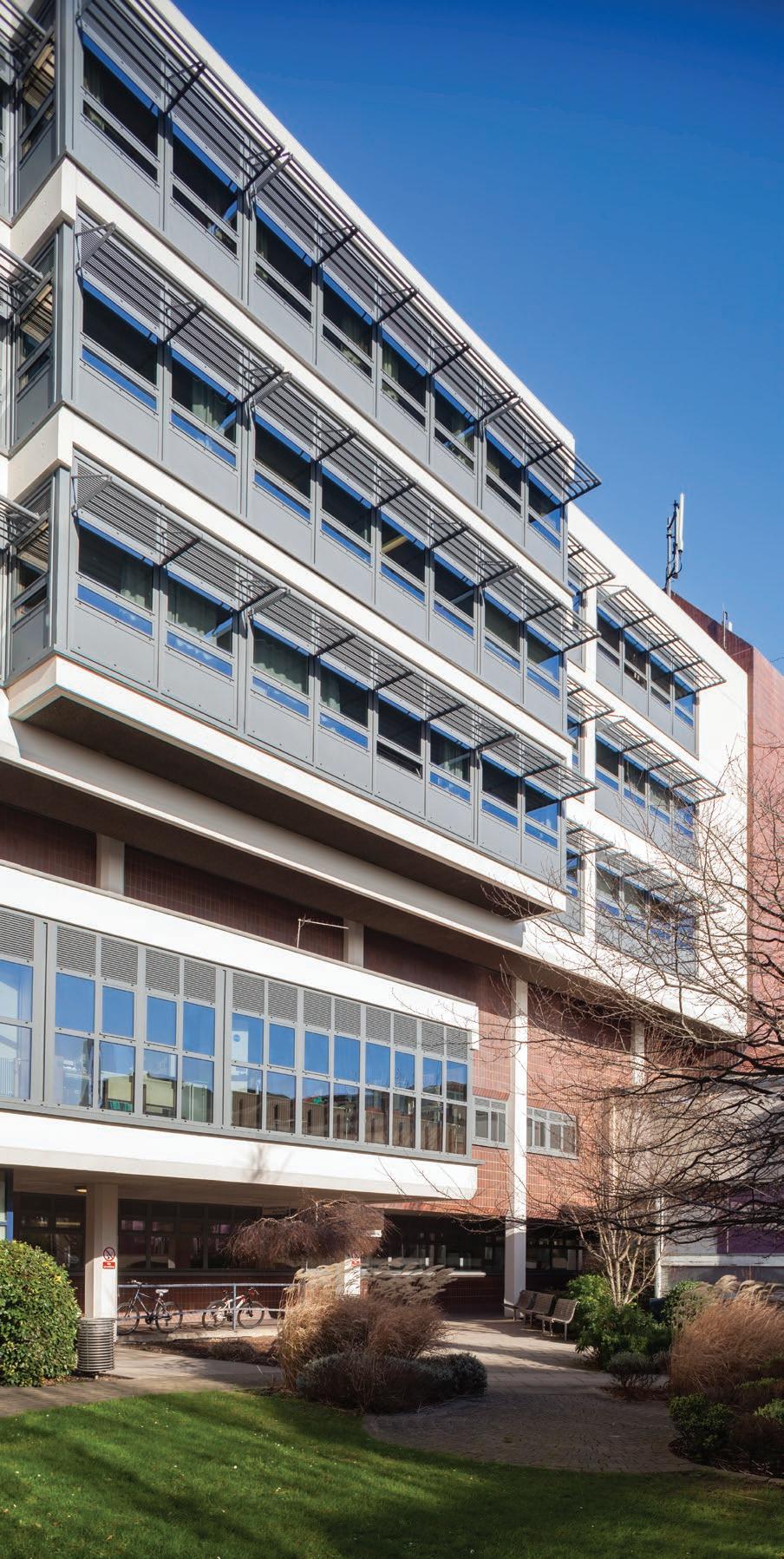
Having been appointed, HWS’s first task was to undertake a full survey of the wing, which revealed a significant variation in the size of the window apertures. To address this, Heritage and Smart developed a novel solution – effectively based on a curtain wall ‘grid’ system with variable trim to allow for the different size of the window units.
Chris White from HWS explains: “This was the only way that we could meet the programme and give the installation team enough flexibility on site to react to programme changes. We sourced colourmatched trims for the windows and then trimmed each one on site to exactly meet the dimensions of the aperture.
“Although the size of the windows was quite large – nominally, each was six metres wide by three metres high - our experienced teams of fabricators and installers were certainly able to deal with units of these dimensions. The main issues we faced were logistical. With work being carried out as the hospital continued to operate, we had a very exacting programme to follow – and a period of just nine hours to complete the upgrade for each unit, whether that was a ward, a theatre or an office. In that time, our teams had to take out the old windows, fit the new units, change the radiator and clean the area to a clinical standard.
“We also undertook the work through the summer of 2015 which had some very high temperature spikes, leading to a rise in admissions and occupancy of many of the hospital’s wards. At one time, the hospital also had to create an isolation ward due to an outbreak of the Novara virus. As a result, our programme was subject to change at very short notice, and our contract manager was based on site for the duration of the work to make sure we kept in daily contact with all parties.”
HWS completed the work in just eight months, starting on site in April and completing just before Christmas, 2015. During this time, the company installed around 1,200 Smart Eco Futural windows - with a combination of tilt and turn and bottom-hung casement windows – as well as seven sets of Smart Wall double doors and the MC 600 curtain wall grid system. MC600 was specified due to the requirement to hang brise soleil units from two of the building’s elevations, with HWS fabricating a bespoke bracket to accommodate this.
The materials were finished to one of Smart’s own colour formulations from the company’s Sensations range, with an Antique Grey finish specified for the external profiles and Velour for the internal.
Paul Dancey, Operations Manager of BMI’s Coombe Wing which formed part of the refurbishment programme said: “The whole project was exceptionally well managed, with the clear communications between all parties a vital component of its success. As a result of the programme, we now have state-ofthe-art windows which have considerably improved patients’ comfort and provided a much improved working environment for all hospital staff.”
Ian Nunn from Pellings had the final word: “This was a technically and logistically challenging project, but one which was successfully delivered on time and under budget, thanks to a true partnership approach. All parties – Pellings, ARJ, HWS and Smart worked extremely collaboratively to ensure that the programme was achieved with as little disruption to the hospital’s staff, patients and visitors as possible.
“While inevitably in a project of this complexity issues did arise, they were resolved quickly and collaboratively to ensure that the work remained on track. The end result is a muchimproved appearance and a building which is warmer, weather-proof, more energy-efficient and better ventilated.”
Smart Architectural Aluminium –Enquiry 16
To make an enquiry – Go online: www.enquire2.com Send a fax: 01952 234002 or post our: Free Reader Enquiry Card
18 // NEWS

























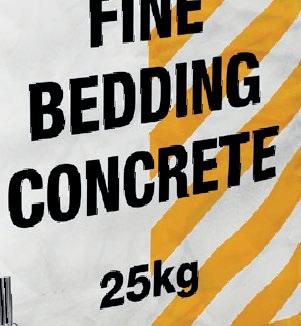




















To make an enquiry – Go online: www.enquire2.com Send a fax: 01952 234002 or post our: Free Reader Enquiry Card NEWS // 19 ENQUIRY 17 ENQUIRY 18 Flowpoint ECO Pro-Bed HS ECO ..............................................................................uk ................................................................................uk For further information call 01827 871871 or email ultrascape@instarmac.co.uk ultrascape.co.uk
Ruukki supply fire-tested panels for the New Park Regis Hotel in central Birmingham
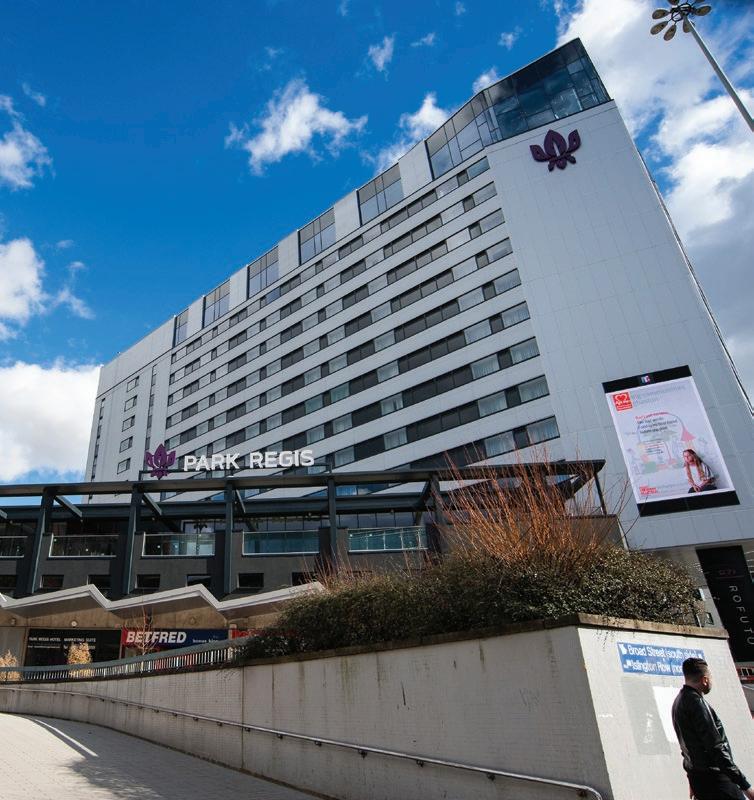

THE SAFETY AND SUITABILITY OF THE BUILDING MATERIALS USED IN MULTI-STOREY CONSTRUCTIONS IS OF THE UTMOST CONCERN. WITH GREAT FIRE RISKS IN HIGH-RISE COMPLEXES, COMPANIES MUST ENSURE THAT THE PRODUCTS USED IN A BUILDING’S CONSTRUCTION MEET THE STRICTEST FIRE AND SAFETY REGULATIONS AND HAVE BEEN RIGOROUSLY TESTED TO INDUSTRY-APPROVED STANDARDS.
uukki’s SP2D PIR UK sandwich panels have been proven to be both fire-safe and energy-efficient, due to their low thermal conductivity and concealedfixing joint design, and were therefore chosen for the construction of the new, luxury Park Regis Hotel, Birmingham, which opened on 29th March.
The new hotel, constructed by Colmore Tang Construction, used Ruukki’s SP2D PIR composite cladding panels, which are ideal for façades that must combine thermal insulation with appealing appearance.
Panel Safety Testing Prior to use in the construction of the Park Regis, Birmingham,
Ruukki’s SP2D PIR UK sandwich panels were submitted for rigorous testing to BS8414 standard.
The panels were tested at the British Research Establishment (BRE) facility in Watford, and the results confirmed that Ruukki’s panels met the criteria stated within BRE 135 fire performance of external thermal insulation for walls of multi-storey buildings.

The certification provides Ruukki’s SP2D PIR sandwich panels with approval for use in structures over 18 metres in height, and verifies their compliance with the strictest fire and buildings regulations. The panels also have LPCB approval, and are available to be specified on NBS Plus.
Commitment to Health and Safety
With health and safety their upmost priority, Ruukki considered it vital to ensure that the panels were fully compliant with fire regulations. Aware of the disastrous impact of fire within multi-storey complexes, Ruukki is committed to the innovation, research and development of their products.
Gareth Ellison, Sales Director of Ruukki UK Ltd., said ‘The SP2D PIR panel is a superior product we are very proud of, which is tested to BS8414 and meets BRE 135 for fire performance of thermal insulation for the walls of multi-storey buildings, like the Park Regis hotel’.
The new certification has already won Ruukki a contract for a prestigious hotel, leisure and conferencing facility in Birmingham, with further upcoming projects in the pipeline.
Compliance with Building Regulations
Approved Document Part B
For buildings with a storey height in excess of 18m Part B requires that either materials used are defined as of ‘limited combustibility’, or that they are tested to BS 8414 and meet the requirements of BR135. The BS 8414 is a test method for assessing the fire performance of non-loadbearing external cladding systems, rainscreen overcladding systems and external wall insulation systems. The test and fire exposure conditions have been developed to be representative of an external fire source, or a fully developed (post flashover) fire in a room, venting through an opening such as a window aperture that exposes the cladding to the effects of external flames.
The test rig is a full scale sample measuring over 9m in height and incudes a combustion chamber at the base which simulates a window opening. Throughout the testing period damage is recorded in the flame spread on the surfaces, within cavities and areas of façade which are damaged or become detached. The primary test pass or fail criteria is the temperatures recorded over time within the layers of the build-up and at several heights.
(Source: BRE & www.bsigroup.com)
Find out more about Ruukki Panels visit www.ruukki.co.uk or contact 0121 704 7300.
To make an enquiry – Go online: www.enquire2.com Send a fax: 01952 234002 or post our: Free Reader Enquiry Card 20 // NEWS
– Enquiry 19 R
Ruukki
Pendock boosts retail environment at Booths

Booths has relocated one of its stores to Poulton-le-Fylde and selected of high quality column casings from Pendock for the interior fit-out. Pendock supplied nine column casings to surround the standard structural steel sections: three oval in appearance and the other six circular. For continuity of style, both types are clad with attractive brushed finish aluminium bonded to the plywood casings up to one metre in height, while above this a RAL 7037 Dusty Grey shade of the company’s Mouse Laminate was specified, rising to ceiling height. Pendock’s column casings are available with a very wide selection of finishes and can incorporate lighting or other services.
T: 01952 580 590 E: sales@pendock.co.uk www.pendock.co.uk
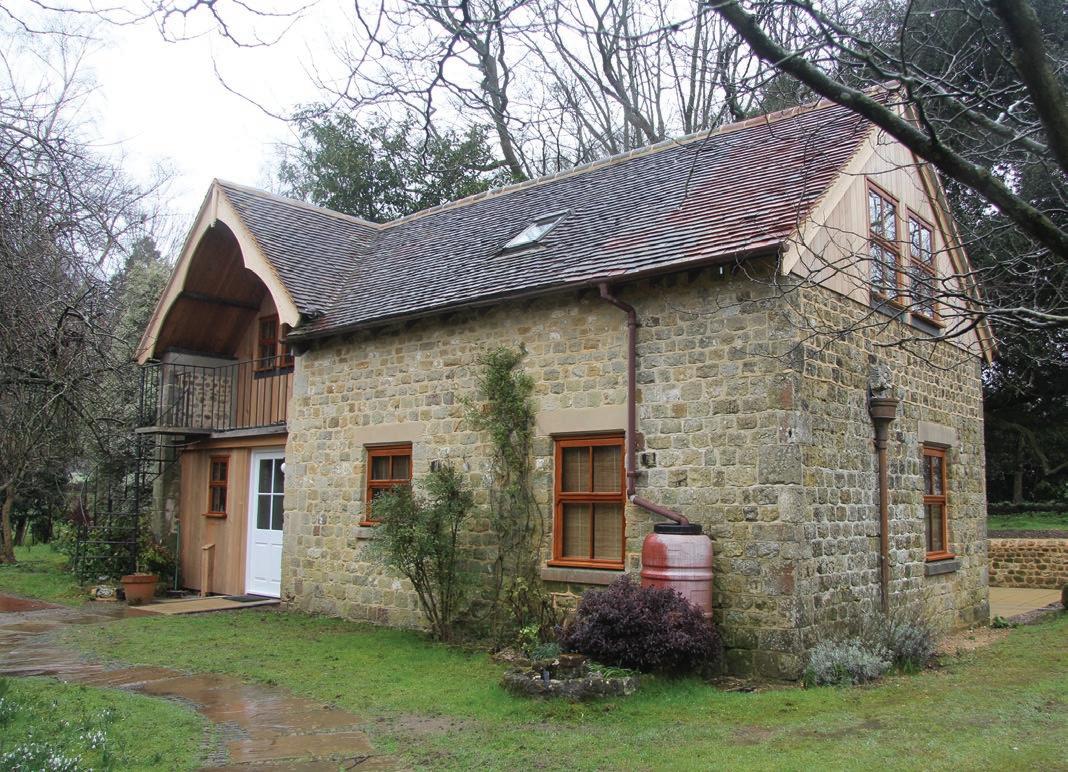
DALLMER INTRODUCES
‘RED ZONE’ ROOF DRAIN
Dallmer has introduced its high capacity ‘Red’ Drain, which is intended to provide overflow when the main outlets are being overwhelmed.

Crucially, the versatile design can be connected to chutes or to pipework in gravity or siphonic systems. This clears excess storm-water quickly before it can find vulnerable joints (typically where the waterproofing meets upstands) or exert excess structural loads. ‘Red’ Drain variants can be installed as part of a new roof or retrofitted into an existing one and are adjustable to suit different insulation thicknesses and waterproofing systems. The latter include Bitumen felt, single ply PVC, TPO, EPDM as well as liquid applied membranes. T: 01787 248244 E: info@dallmer.com www.dallmer.com
Marmox Heraklith panels help restore post war church

Hundreds of square metres of thermo-acoustic woodwool boards made by Heraklith and supplied by by Marmox have been employed in the restoration of a church building following weather damage. During the painstaking work a total of 135 standard Heraklith panels were cut to shape on site and decorated as desired by the consultants to match as closely as possible the original decorative scheme. Heraklith panels are produced from natural timber fibres to provide a durable and versatile wood wool insulation. They are simple to cut and fix with conventional tools. Marmox also employs Heraklith panels as a substrate for other hybrid products offering enhanced thermal, acoustic, fire and other characteristics.
01634 835290 sales@marmox.co.uk www.marmox.co.u

To make an enquiry – Go online: www.enquire2.com Send a fax:
or post our: Free Reader Enquiry Card NEWS // 21 ENQUIRY 20 ENQUIRY 21 ENQUIRY 22 ENQUIRY 23
01952 234002
building
by Omnie
heating
refurbishment project has incorporated two of underfloor heating ranges manufactured and distributed by
Limited.
Omnie’s FoilBoard floating floor system was chosen for installation across the ground floor slab while Omnie’s
feed
technologies,
heat
Refurbished
warmed
underfloor
A
Timóleon
The
LowBoard is used upstairs. The project also made use of Omnie’s precisely engineered five port manifolds to
the various zones on both the ground and first floors. Not only do the various Omnie systems - which also includes one for retrofitting between timber floor joists – offer comfort and convenience, but underfloor heating is also a proven way of bringing the optimum performance from renewable
particularly air and ground source
pumps. T: 01392 363605 E: alex.chalk@timoleon.co.uk www.omnie.co.uk
CPD FOCUS
BRUSH UP WITH CROWN PAINTS’ CPD PACKAGE

Crown Paints offers a range of services to support and inform property and architectural professionals. Included in the suite of services are a series of CPD (Continuous Professional Development) modules, developed to offer a broad brush overview across a range of subjects including safety, the environment, colour and aesthetics. The most recent CPD module in the series focuses extensively on sustainability and builds upon the UK paint manufacturer’s expertise in this area, as reflected in its award-winning Earthbalance programme.
Web: www.crowntrade.co.uk
SOLID SURFACES CPD SEMINAR
CD (UK) Ltd, the exclusive UK distributors of Corian, has published a new seminar for interior and external architecture. Key features of the seminar include: development of solid surface from 1960`s to present day; raw materials, adhesives and composition; solid surface characteristics and benefits; manufacture - sheet, matrix sheet and shape product; and comparison of solid surface characteristics. It also follows the process from production to fabrication, looks at the properties of solid surface and design possibilities, as well as current applications. To book contact CD (UK) Ltd on 0113 201 2240.
Without proper water treatment, commercial heating systems will fall foul of corrosion and limescale – phenomena that can result in problems such as reduced energy efficiency, poor system performance, loss of boiler warranty, premature replacement of plant and components, and even complete boiler failure. Sentinel Commercial’s CPD on water treatment in commercial heating systems will help participants to avoid all such issues. CPD participants will learn how to apply best practice water treatment to both heating and hot water systems, delivering lifetime boiler and system protection as a result.
Web: www.sentinelprotects.com Enquiry 28
Web:
WETROOM DESIGN AND SPECIFICATION CPD


???????????? Enquiry ??
The Wetroom Design & Specification CPD from CCL Wetrooms, guides architects through the process of designing and specifying a watertight wetroom. The free, 45 minute technical presentation can be organised at a time to suit the practice and covers wetroom design and layout, waterproofing, drainage, floor build up and installation. A section on how wetrooms can help meet the Lifetime Homes Standard is also covered. For further information about the Wetroom Design and Specification CPD, visit the CCL Wetrooms website or call 0844 327 6002 to book your CPD.
www.ccl-wetrooms.co.uk
NEW HEAT NETWORK DESIGN GUIDE

CPD STRENGTHENS INTERFLOW’S INDUSTRY-LEADING ROLE
Interflow has launched a CIBSE accredited CPD programme highlighting the importance of protecting below ground structures against water from the ground. The programme - Preventing Structural Damage by Eliminating Water Ingress Through Service Penetration Ducts - illustrates how various service duct sealing products aid compliance with BS 8102 - code of practice. As the UK distributor for DOYMA, FRANK, HKD and Konex, Interflow combines in-depth knowledge with precision German engineering. To arrange a CPD presentation contact Interflow on 01952 510050 or sales@interflow.co.uk.
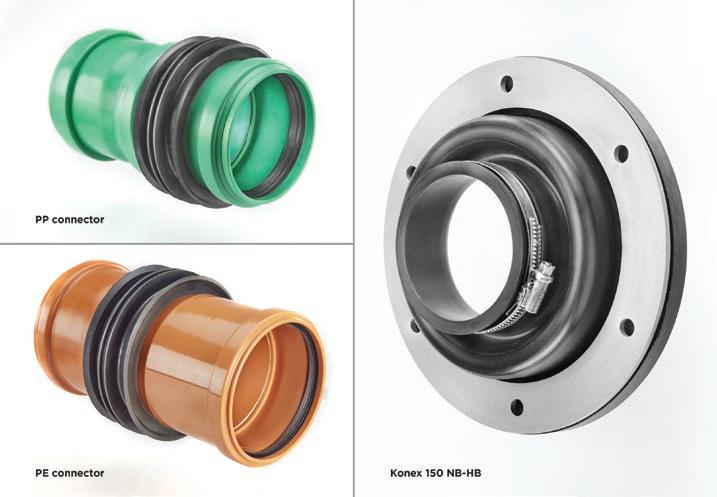
Enquiry 29

To make an enquiry – Go online: www.enquire2.com Send a fax: 01952 234002 or post our: Free Reader Enquiry Card 22 // NEWS
Enquiry 24 Web:
Evinox Energy has launched a Heat Network Design Guide and CPD Seminar for Communal & District heating systems, downloadable from its website. Packed with useful information, our Heat Network Design Guide contains all of the key factors to consider when planning, designing and delivering a communal or district heating project. The scope of any heat network project begins at the planning stage, and carries through to system design, product selection, network maintenance and end user support. Contact 01372 722277 or info@evinoxenergy.co.uk to request a hard copy or book a seminar. Enquiry 25 Web: www.cdukltd.co.uk Enquiry 26 Web: www.evinoxenergy.co.uk Enquiry 27
SENTINEL COMMERCIAL’S WATER TREATMENT CPD
Web: www.interflow.co.uk
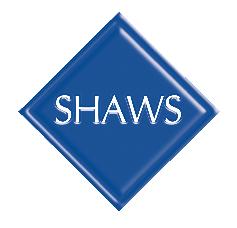

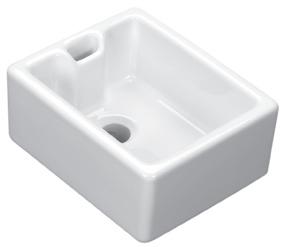

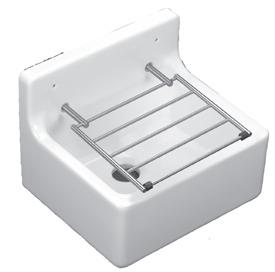









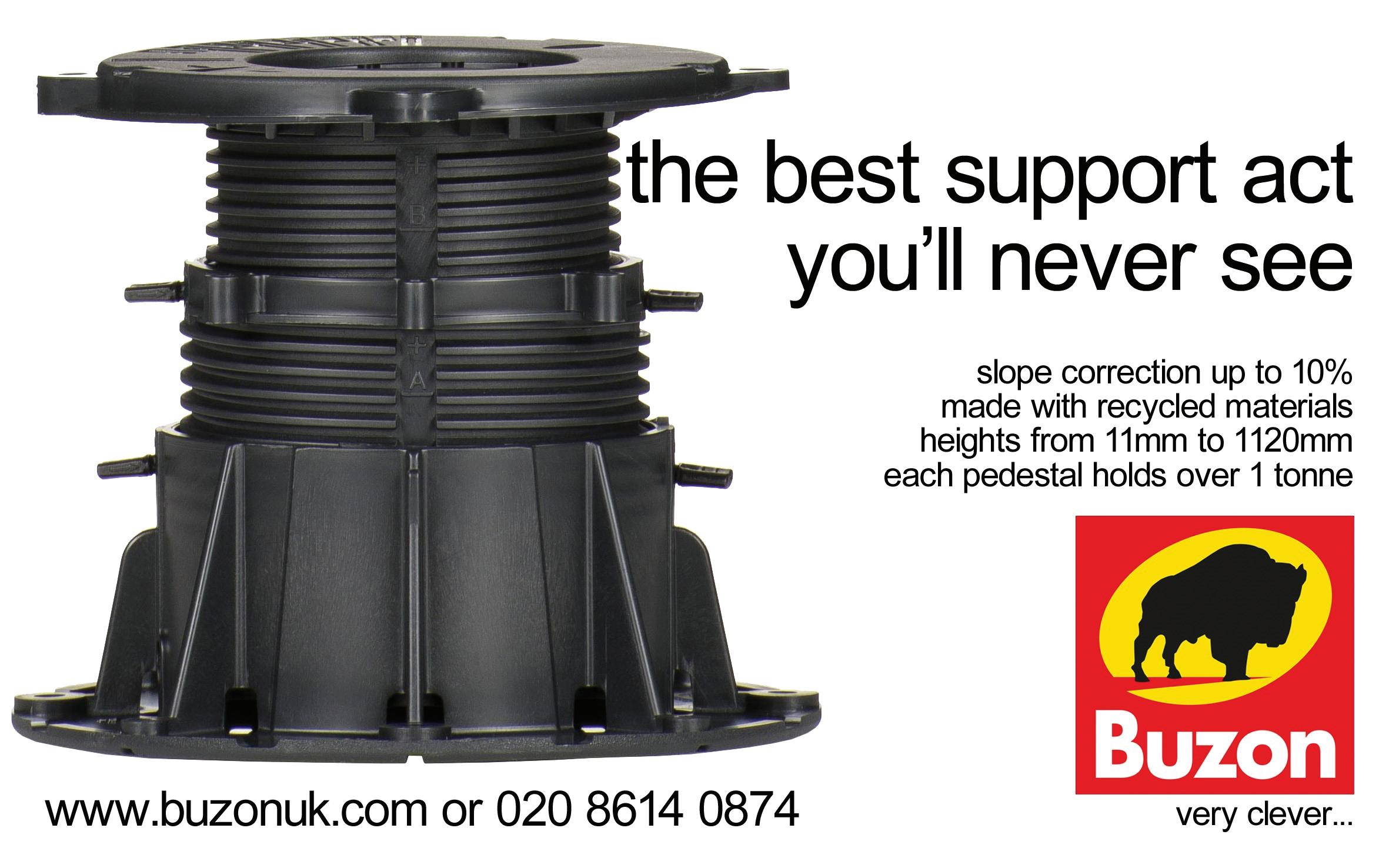
ENQUIRY 31 ENQUIRY 30 ENQUIRY 32 To make an enquiry – Go online: www.enquire2.com Send a fax: 01952 234002 or post our: Free Reader Enquiry Card NEWS // 23 Since 1897 Shaws of Darwen have been manufacturing robust fireclay commercial sinks for over 100 years. The extensive ranges and sizes of laboratory, shelf, cleaner’s and traditional Belfast sinks suit every requirement. View our full range of quality sinks at www.shawsofdarwen.com or call 01254 775111 to confirm your commercial sink order. Handcrafted Heavy-Duty Fireclay Sinks AVAILABLE FROM STOCK BELFAST SINKS LABORATORY SINKS CLEANER’S SINKS SHELF SINKS Since 1897 Shaws of Darwen, Waterside, Darwen, Lancashire BB3 3NX Tel: 01254 775111 Fax: 01254 873462 www.shawsofdarwen.com WEDGE GROUP GALVANIZING Your Galvanizing Partner Head Office: Stafford Street, Willenhall, West Midlands, WV13 1RZ E: galvanizing@wedgegalv.co.uk T: 01902 600704 www.wedgegalv.co.uk @wedgegalv We offer you quality approved Galvanizing along with unrivalled customer service. Our 14 plants across the UK offer you collection, delivery and direct to site services, as well as 24hr turnaround on request. We can galvanize steel from 1.6mm to 29m long. ISO 9001 FM 00382
Effortless balustrade installation at City Peninsula with C.R. Laurence’s TAPER-LOC® System

OVER 160 APARTMENTS AT CITY PENINSULA, GREENWICH HAVE BENEFITED FROM FAST AND EASY INSTALLATION OF STUNNING GLASS BALUSTRADE SYSTEMS USING C.R. LAURENCE’S EFFORTLESS TAPER-LOC® DRY GLAZE BALUSTRADE SYSTEM.
City Peninsula is one of the largest and most ambitious urban regeneration schemes ever seen in Europe with 166 luxurious apartments and triple level town houses, all benefiting from spectacular 360° panoramic riverside views.
C.R. Laurence is the leading supplier to the glazing, railing, architectural and construction sectors and their innovative TAPER-LOC® System was used along with base shoe channels to secure the cantilever glass balustrading to the balconies on the apartment blocks.

The development for clients Bellway Homes, was designed by RMA Architecture Ltd and constructed by Principal Contractors, Ardmore Group.
Tony Hall, Foreman of Steel Fixer at Ardmore Group commented: “We used approximately 2,500 units over 19 storeys and had no failed units. The wedges were positioned at 200mm centres on the advice of Building Control when we did the sample test panels, and the system was approved by all parties. The product worked wonderfully, was fit for purpose and was easy to use. The product information and instructions were also very clear.”
The balconies are designed to allow residents to take full advantage of the outside areas around the development.
“The clean lines of the cantilever balustrade solution offered a simple but effective method to enclose the different types of balconies. The fully glazed enclosure allows river and city views and enhances the feeling of openness within the apartments,” said Joanna Lewinski, Partner at RMA Architecture Ltd.
The TAPER-LOC® System conforms to BS6180:1999 and BS6399-1:1996 and is more than 50% faster than alternative methods and is also completely unique, in that it uses a horizontal TAPER-LOC® design, which allows the system to be adjusted, dismantled and re-set. This gave the installers the flexibility and control they needed on site for accurate installation and will make replacing scratched or broken panels effortless in the future.
The development has also secured an ECO Homes excellent ratings award and the exterior elevations to the buildings are greatly enhanced by the glass fronted balconies which give a contemporary and luxurious feel to the development.
To make an enquiry – Go online: www.enquire2.com Send a fax: 01952 234002 or post our: Free Reader Enquiry Card 24 // FRONT COVER SPOTLIGHT
TAPER-LOC® has a unique design that lets you apply precision tension to lock it in place, securing the glass in your aluminium base shoe without the use of messy cement. Your installation time is reduced by up to 50% while still exceeding code standards. Unique because they use a horizontal taper lock design, TAPER-LOC® Tapers are simply installed with CRL’s exclusive TLK9 Installation / Removal Tool. This tool mechanically slides the Tapers horizontally in the base shoe and compresses them together. When compressed they expand in thickness and lock in place. When the
The clean lines of the cantilever balustrade solution offered a simple but effective method to enclose the different types of balconies. The fully glazed enclosure allows river and city views and enhances the feeling of openness within the apartments


correct tension is applied, the torque wrench will ‘click’ and break for a few degrees of rotation. The same Tool will also loosen the Tapers for glass alignment or replacement, so if the glass panel is scratched or broken it can be replaced with ease, with no mess, no large expense, delay or disruption to the rest of the balustrade.
The CRL TAPER-LOC® System supports all mounting methods, and is designed to meet and exceed code standards. TAPER-LOC® is designed to be used on internal and external applications, and partners perfectly with CRL’s Heavy Aluminium Base Shoe and Premium Top Cap Rails. CRL supply the entire range of balustrade accessories and tools, and can also assist with your design plans. TAPERLOC has a dedicated website www.taperloc. co.uk featuring demonstration and installation videos, case studies and a technical resource with engineering reports, photos and typical installation details.
Accreditations
C.R. Laurence (CRL) is the leading supplier to the glazing, railing, architectural, and construction industries. Offering more than 50,000 products, the company serves the industry from locations throughout North America, Europe, and Australia. The company designs, engineers, and manufactures a wide variety of architectural hardware, including commercial and residential architectural railings, hardware for “all-glass” commercial entrances, transaction hardware, and frameless shower door hardware.
For further information regarding C.R. Laurence’s TAPER-LOC Dry Glaze Balustrade System, or any other product from their extensive Architectural Hardware range, contact them on freephone 00 800 0421 6144, email crl@crlaurence. co.uk, or refer to www.taper-loc.co.uk
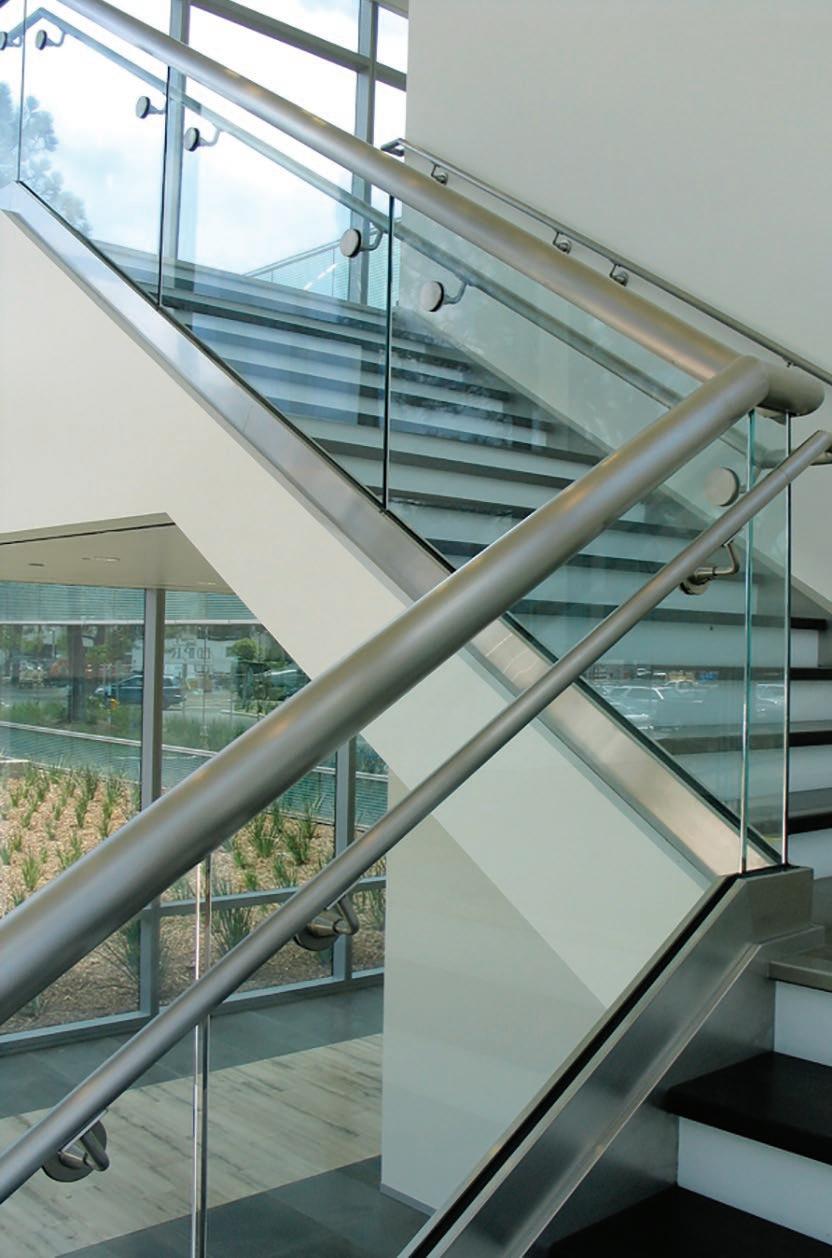
At a glance
• 50% faster to install than traditional alternatives
• For toughened/toughened laminated glass from 12mm-25.52mm thick
• Dry glaze system, no need for cement
• Tested to meet the strictest building code requirements BS6180:2011, CEBTP and AbZ
• The product is completely unique because it uses a horizontal TAPERLOC® design, which allows the system to be adjusted, dismantled and re-set
• Ideal for replacing scratched and broken panels in existing applications
To make an enquiry – Go online: www.enquire2.com Send a fax: 01952 234002 or post our: Free Reader Enquiry Card FRONT COVER SPOTLIGHT // 25
C.R. Laurence – Enquiry 33
Door of opportunity opens for ASSA ABLOY Specification
WHEN ASSA ABLOY, THE GLOBAL LEADER IN DOOR OPENING SOLUTIONS FORMED A DEDICATED UK SPECIFICATION BUSINESS UNIT IN MID 2014, THE BELIEF WAS THAT ARCHITECTS, SPECIFIERS AND MAIN CONTRACTORS WOULD WELCOME A MORE INTEGRATED APPROACH, WHICH WOULD REDUCE THE RISK OF DOORSETS SELECTION FOR THEIR PROJECTS.
lthough doors have been in every building since time immemorial, yet still the door specification and installation causes delays, problems and cost over-runs on far too many projects.
So, when ASSA ABLOY introduced its end–to-end specification support service for complete doorsets, it was fulfilling a prevalent industry issue, as Allan Thomson, ASSA ABLOY UK Specification Director, explained. The result is that the UK Specification team has been winning a record number of projects across the spectrum of commercial, educational and health buildings.
According to Allan, success starts at the design and planning stage by considering 12 factors that impact on door specification:
1) Functionality: doors have a very simple purpose - to permit or deny access or egress to separate spaces. Yet each door will do
this in a different way. The requirements of a door into the Executive Boardroom are completely different than the door into a plant control room or the high security door protecting the data centre. There is no shortcut, each door has to be considered in isolation and that is no small task on a major project with hundreds of doors.
This can involve making a lot of decisions on each door: size, inward or outward opening, left or right hung, type and rating of closer, hinge specification, handle choice, lock choice, vision panel, ventilation louvres etc. It is no wonder that door scheduling is still perceived as a ‘black art’.
2) Fit for purpose: while every building is ‘unique’ there are of course commonalities in buildings designed for the same purpose. So having a range of doorsets pre-designed for specific markets, such as health buildings, educational buildings, commercial projects
etc, provides specifiers with the optimum balance of choice, cost efficiency and speed/ ease of selection. For example, ASSA ABLOY currently offers a comprehensive range of doorsets purpose designed for the health market and for educational buildings.

3) Flow: buildings are designed to be comfortable and productive spaces for the occupants, so a smooth flow through and around the building is essential. This means understanding how people will circulate through the building, their regular pathways, and also identifying capacity issues and the pinch points at peak times e.g. people queuing for the canteen.
4) Safety: is paramount, so the fire risk and emergency evacuation requirements, as well as factoring in occupiers’ mobility/disability issues are essential. At a lower level of risk, vision panels in doors can help avoid clashes in busy corridors.
A To make an enquiry – Go online: www.enquire2.com Send a fax: 01952 234002 or post our: Free Reader Enquiry Card 26 // CORPORATE PROFILE
5) Security: protecting people, assets and increasingly data starts at the individual door level. How robust is the door substrate material? How resistant are the hinges to attack? What about the locks: mechanical, electro-mechanical or digital? What about the management of keys or other credentials? Are the doors integrated with a wider access control system?
6) Compliance: is again essential but with constantly evolving Building Standards, legislation and best practice, staying current and ensuring every door is compliant requires vigilance and a strong systematic approach.
7) Building Information Modelling (BIM): is now essential and ASSA ABLOY UK Specification currently has over 100 BIM objects available for download from our website or via the National BIM library.
All Government funded projects now require BIM Level 2 and the recently published Construction Strategy for 2016-2020 reaffirmed the commitment to BIM Level 3, as originally outlined in the Digital Built Britain strategy.
It was also interesting to note that security in all its aspects is now featuring more strongly in the 2016-2020 strategy and this includes the security of BIM data, as well as the security of the physical built asset, as the recently introduced PAS 11925:2015 recognises.
Given that many manufacturers and suppliers are still struggling with BIM level 1, it is hard to believe that they will also have robust data security policies in place and this again is a factor to be considered when selecting a doorset supplier. This is particularly crucial for any critical projects such as transport or utility infrastructure buildings or other high profile buildings that could be deemed at risk.

Just think how useful a BIM model of all the doorsets in your building would be to someone planning a hostile action!
8) Aesthetics: are an important design element and the choice of door surface colour and texture and especially the choice of door hardware all make important visual statements.
9) Energy efficiency: can be dramatically affected by the door design, especially in buildings with different heating and cooling zones.
10) Sustainability: issues beyond energy also need to be considered. For example, with timber doorsets there are various EU and national policies and certification schemes (e.g. FSC) surrounding the sourcing of timber.
The availability of third party certified EPDs (Environmental Product Declarations) helps in this area and also ensures other environmental factors are fully considered in a robust, traceable and compliant manner. In addition, whole building assessment and certification schemes such as, BREEAM are becoming widely adopted and this needs to be factored into any decision on building components such as doors.
11) Whole Life Costing: is also increasingly essential. The initial capital cost will always take front stage but financial data about the long-term maintenance and replacement costs, over the door and building lifecycle are now demanded by more building asset owners, as well as FM service providers.
Indeed, with the Government Soft Landings requirement now in place, the requirements of facilities managers and the long-term maintenance issues will have a stronger influence on the design and specification of future buildings. Collecting and maintaining this data again requires a strong systems approach
12) Project delivery: last but perhaps the most important factor is the ability to deliver the doorsets on time and in full. This is a
statement of the obvious, yet every specifier and contractor will have experienced problems with the wrong door being delivered or late delivery upsetting the site work schedule or, just as problematic, an early delivery where doors are stored on site or fitted too soon and then damaged by other trades. Ensuring the supplier has a robust supply chain from manufacturing through distribution to site delivery and if required installation, is critical. It is also worth ensuring the supplier has the resilience in financial and business scale terms to stand behind any warranties or contractual conditions.
In summary, a door is an object we use countless times a day without even being aware of it. A well designed and planned door installation is invisible, yet achieving that result requires careful planning and close co-operation between manufacturer and designer/specifier.
Certainly at ASSA ABLOY UK Specification the earlier you involve us in the project lifecycle, the more we can de-risk your door programme and take the hassle away. Just knock on our door…
For more information on ASSA ABLOY UK Specification, please visit www.assaabloy. co.uk/specification or join the debate on LinkedIn at https://www.linkedin.com/ company/assa-abloy-uk.
To make an enquiry – Go online: www.enquire2.com Send a fax: 01952 234002 or post our: Free Reader Enquiry Card CORPORATE PROFILE // 27
ASSA ABLOY UK – Enquiry 34
Come, stay and spend
A NEW REPORT OFFERS A FRESH TAKE ON THE RELATIONSHIP BETWEEN RETAIL ENVIRONMENTS AND HOW THESE AFFECT SALES
The World Green Business Council (WorldGBC) in February published a major new report on the retail sector that makes the strong case that creating better retail environments leads to better experiences, and better experiences leads to better economics.

Developed as part of its Better Places for People campaign, the report is modelled on the landmark publication Health, Wellbeing & Productivity in Offi ces: The Next Chapter for Green Buildings published in September 2014.
Within weeks of that report’s launch, several companies expressed an interest in a similar global study on retail. Many of the environmental factors, such as air quality and thermal comfort, identified as affecting people’s health, wellbeing and productivity in offices were also relevant to the retail environment.
But not only did the retailers see parallels across the sectors, they also instinctively got the premise and were sitting on a ton of data. This stems from the fact that employees and customers are not the same. Workers have to be in a particular space, customers do not. Customers have more freedom than workers in terms of where they choose to be.
That is why metrics such as footfall, dwell time and sales are all routinely measured by retailers as indicators of individual store performance. WorldGBC rapidly realised these are precisely the type of productivity metrics you would use to underpin the economic case for better environments in the retail sector. Arguably this makes retail better suited to the study of the links between environmental and financial performance than the office sector.
However, general knowledge and specific action are very different things. WorldGBC
set up a task group led by the UK Green Building Council, drawing on leadership from member companies in the UK and an international input from a global retail group.
The research found that health, wellbeing and productivity is often divorced from the larger retail strategy. Although money is increasingly spent on improving the sustainability of stores, through measures such as energy efficiency and renewable technologies, these decisions are often taken in isolation from the primary mission of retail – namely, providing an experience that makes people want to come, stay and spend.

It is this disconnect that the report sets out to address – although retailers have a lot of data, they need help thinking differently about it.
The resulting report Health, Wellbeing & Productivity in Retail: The Impact of Green Buildings on People and Profit presents a “metrics framework” designed for retailers to better understand and align environmental and financial performance. The retail metrics framework is structured into three pillars of environment, experience and economics, translating a large set of issues into a measurable and manageable set of metrics that can inform better design and management decisions. It so doing, concludes the report, it focuses on the main question retailers are already asking themselves; how can we better understand the relationship between the environments we provide and the economics that result?
To make an enquiry – Go online: www.enquire2.com Send a fax: 01952 234002 or post our: Free Reader Enquiry Card 28 // RETAIL CONSTRUCTION
Sales increases of up to 40% have been recorded where the amount of daylight has been dramatically increased. St Elli Shopping Centre, Llanelli, owned by NewRiver Retail.
s
Community engagement: new rooftop allotments at NewRiver Retail’s Prospect Shopping Centre in Hull is designed to encourage local community groups to enjoy the benefits of planting and growing their own fruit and vegetables



























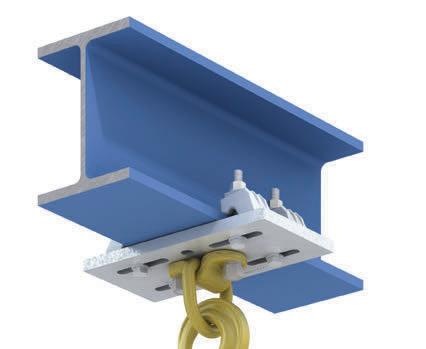


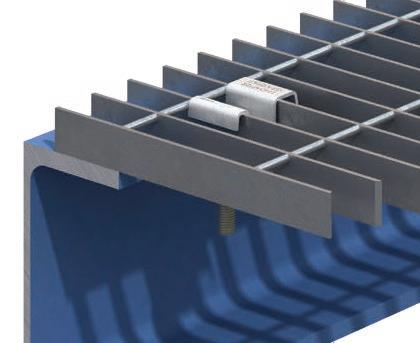


























Type AAF Girder Clamp A High Slip Resistance (HSR) steel connection for frictional applications and high tensile loading. Like most Lindapter products, it does not require drilling or welding, resulting in a faster installation and lower labour costs. HIGH SLIP RESISTANCE Hollo-Bolt ® The original expansion bolt for steel is a fast, costeffective connection for Structural Hollow Section (SHS) that is quickly installed by inserting the Hollo-Bolt into a pre-drilled hole and tightening with a torque wrench. For over 80 years Lindapter has pioneered the design and manufacture of steel connections by providing a faster alternative to drilling or welding, saving contractors time and money. Faster Steel Connections Lifting Points Floor Fixings Support Fixings Rail Fixings Decking Fixings ® www.Lindapter.com More information can be found in the new catalogue out now! Visit www.Lindapter.com for your copy. NEW CATALOGUE Girder Clamps by Lindapter ovation in Steelwork Connections Lindapter International | +44 (0)1274 521444 | enquiries@Lindapter.com | www.Lindapter.com Hollo-Bolt® www.enquire2.com - ENQUIRY 35
Better environments, better experiences, better economics
THE RETAIL METRICS FRAMEWORK IDENTIFIES TEN KEY ENVIRONMENTAL FACTORS AND OFFERS BEST PRACTICE APPROACHES FOR EACH, BASED ON WORK PREPARED BY BURO HAPPOLD. THE FIRST FOUR ENVIRONMENTAL FACTORS: AIR QUALITY, THERMAL COMFORT, LIGHTING AND ACOUSTICS ARE ALREADY INTEGRAL TO THE DESIGN PROCESS, ALTHOUGH NOT NECESSARILY IN THE WAY THE REPORT PROPOSES.
For the other six factors there are no widely recognised standards. The report presents best best practice approaches in detail and each of the ten factors is put into context below to demonstrate how designers can optimise the built retail environment in order to increase perceived health, wellbeing and productivity.

Daylight
The amount of lighting, and particularly daylight, within a building can influence the occupants comfort, mood, health and safety. Traditionally, high levels of daylight have not be targeted in retail environments, but the influence of daylight on retail performance was demonstrated by an experiment that observed an up to 40% increase in sales after increasing the amount of daylight through roof lights. This study even claims that the amount of daylight is as accurate in predicting sales as other more traditional measures of retail potential such as proximity to parking, local competition and neighbourhood demographics.
Indoor air quality
Health and comfort issues associated with poor air quality range from mild discomfort to severe respiratory problems. In the context of retail, the wealth of experiments carried out demonstrate that retail environments with lower air quality tend to have a higher client and staff dissatisfaction
level, which will in turn lead to less time being spent in the retail environment and fewer repeat customers.
Thermal comfort
Thermal comfort, which is a function of a number of factors including temperature, air speed and humidity, is crucial to ensuring customers will remain within the building and that staff are productive.
Acoustics
Poor acoustics negatively impact the profits of retailers by driving users away and lowering the wellbeing of staff. Key factors are background noise and privacy/speech interference. Designers can create improved acoustic conditions by using background noises to mask unwanted distraction and reduce noise levels to avoid stress. This can be achieved by creating a more reverberant acoustic to enable weak background noise to mask distracting noises. Additionally, adding acoustic insulation and considering the acoustic absorption of surfaces can reduce background noise to acceptable levels.
To make an enquiry – Go online: www.enquire2.com Send a fax: 01952 234002 or post our: Free Reader Enquiry Card 30 // RETAIL CONSTRUCTION
Active design includes creating pedestrian friendly external environments, encouraging shoppers to undertake more physical exercise as part of their daily tasks. Piazza Shopping Centre, Paisley, owned by NewRiver Retail
s
The stunning Kinemagic shower cubicle fi ts perfectly into the same space as a bath. Its innovative design requires no silicone or re-tiling, meaning it can be installed in just a day.* With a low height shower tray and a cool-touch thermostatic valve for extra showering safety, the Kinemagic Design is not only stylish but practical too.



For more information or to request a brochure visit kinedo.co.uk.









Designed by the experts at








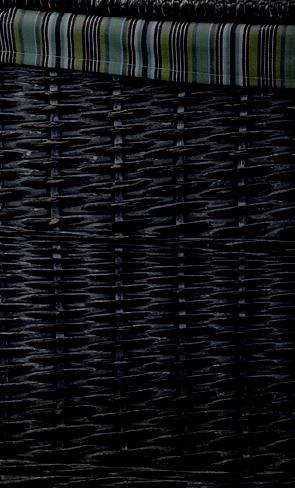
All it takes to transform a bathroom is a little Kinemagic. Easy entry shower tray Two-way shower diverter Overhead rain shower NO LEAKS 2YEAR GUARANTEE CRISTAL PLUS GLASS SILICONE FREE
*It is possible to fit a Kinemagic in just one day with two people.
this is subject to site situations and the competency of your installer.
the experts at www.enquire2.com - ENQUIRY 36
However,
Follow us on Designed by
Interior layout
Ill-considered interior layout can cause disorientation, overcrowding, and stress, negatively impacting retail performance. Designers must balance the desire to maximise retail density with the understanding that increased retail densities and lack of legibility will negatively impact shopper wellbeing and in-so-doing negatively influence sales
Look and feel
Designers can create retail environments that promote shopper and staff wellbeing through careful consideration of aesthetics and ergonomics. Colour can produce autonomic biological reactions, emotional responses and capture attention – the design needs to attract customers without compromising shopper comfort. Typically red increases blood pressure, respiratory rate, frequency of eye blinks, and brain function, while exposure to blue decreases these responses. Research shows that warm colour treatments, such as red and yellow, successfully attract customers, but the message appears to be don’t overdo it or your shoppers will leave. Task-oriented shoppers, for example supermarket customers, find high-arousal, warm colour treatments unpleasant, whereas recreational consumers like them.

Active design
Active design is the term for encouraging building occupants to undertake physical
exercise as part of their daily tasks. In a retail context this could be designing internal staircases that are accessible, appealing and visually prominent and creating pedestrian friendly environments.

Inclusive design
Failure to respond to staff and shoppers with diverse needs can cause perceptions of frustration and exclusion. Currently the only aspect of inclusivity mandated in building design standards in the United Kingdom is disability, but best practice design should also consider religion, gender identity, age and ethnicity
Biophilia
The biophilia hypothesis suggests that there is an instinctive bond between human beings and other living systems. A design approach that connects the retail establishment with the culture and ecology of the local area can encourage feelings of wellbeing. In studies of retail environments, biophilic design has been shown to have a positive impact on dwell time and price acceptance. Direct experience of natural spaces can be increased by views, links to parks, terraces, green facades, and high quality public realm adjacent to the retail environment. Interior design can include plants and water features, or in larger developments courtyards and atriums. Interior design can also incorporate symbolic connections to nature through digital media, pictures, natural patterns, shapes and textures.
Amenities
Co-location of different shops and facilities adds to the attraction of a retail location by allowing the shopper to complete various tasks in the one location. Amenities can include restaurants or food outlets, a variety of retail outlets, healthcare, gyms, childcare, and entertainment. Retailers or landlords can also influence amenities adjacent to their retail establishment by addressing transport and associated facilities in the design strategy, and by optimising the quality and provision of the public realm.
Community space
Engaging with the community can deliver mutual wellbeing benefits to both the community and the retailer. This could range from running skills and employability programmes to providing space for exhibitions and activities
To make an enquiry – Go online: www.enquire2.com Send a fax: 01952 234002 or post our: Free Reader Enquiry Card 32 // RETAIL CONSTRUCTION
The Retail Metrics Framework identifies ten key environmental factors
The independent Lemon Street Market in Truro has great natural lighting and greenery, prominent stairs and brings together retailers, local products, a gallery and cafe
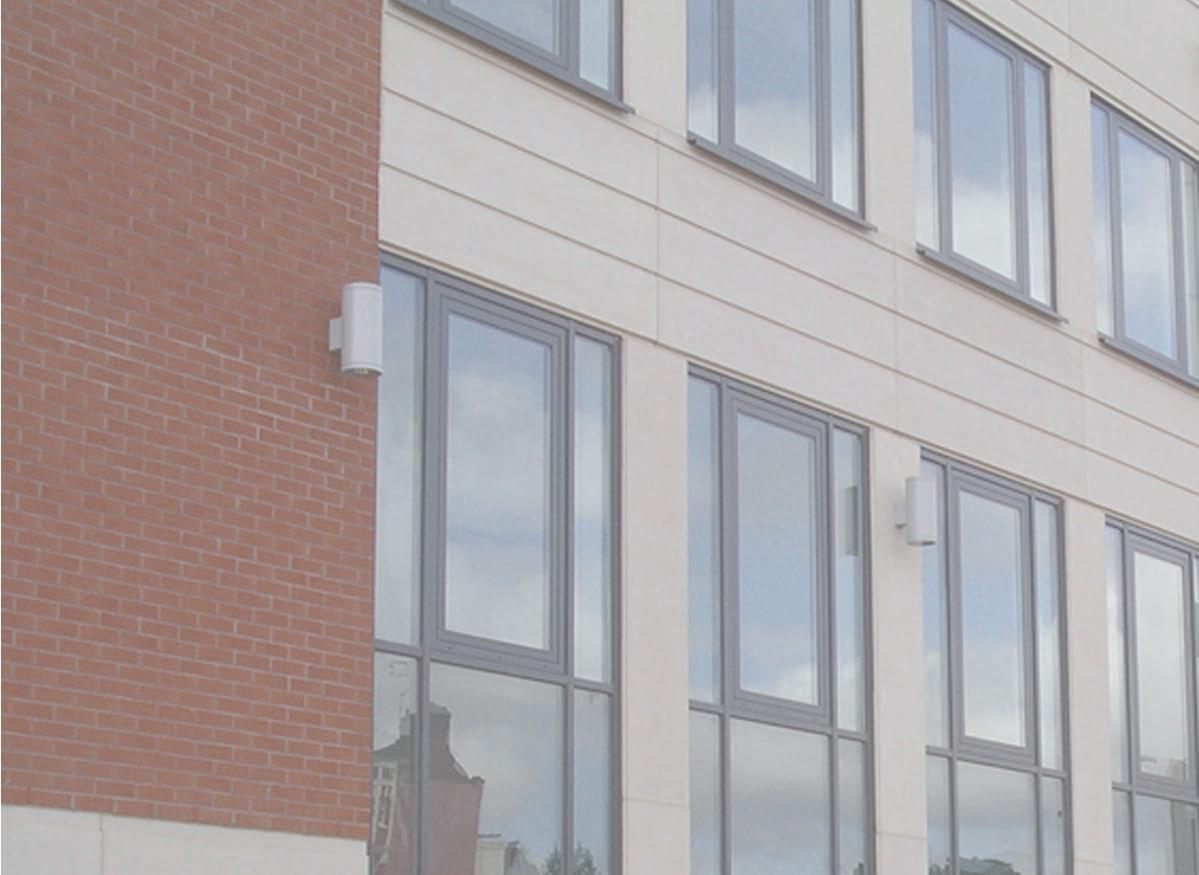













ENQUIRY 37 ENQUIRY 38 To make an enquiry – Go online: www.enquire2.com Send a fax: 01952 234002 or post our: Free Reader Enquiry Card RETAIL CONSTRUCTION // 33 • Column Encasements • Flat, Curved or Rounded Cladding • Large Projecting Features • Internal Cladding • Rainscreen Cladding • Manufacturing quality GRC for over 30 years BCM GRC Ltd Architectural Cladding Solutions in Glassfibre Reinforced Concrete t: 01948 665321 | e: sales@bcmgrc.com | www.bcmgrc.com DURAL CROSS JOINTS • Pre-formed joints means no fiddly cutting and shaping • Time saving, seamless finish • Independent movement in all directions Pre- formed joints ensure a neat , aesthetic , structurally sound finish Flooring innovation Call 01924 360 110 visit www.colouredmovementjoints.co.uk No more weak , imperfect finishing Quick, tidy and sea mless joints No cutting and shaping saves time Time saving and looks sea mless g g g g No fitting strips together NEW FROM DURAL Innovative connector for seamless joints Request our CPD presentation ‘Controlling Movement in Hard Floor Finishes’ Contact us on 01924 360 110 • Colours matched to full RAL range • BS 5385 compliant • Extremely cost effective Dural Cross Joint SpecMag 200x125 Ad CPD Apr 2016:Layout 1 21/04/2016 17:16 Page 1
Safety first and foremost
WITH THE ADVENT OF THE HSE’S NEW CONSTRUCTION (DESIGN AND MANAGEMENT) REGULATIONS 2015 (CDM 2015) THERE IS GREATER RESPONSIBILITY FOR SAFETY ON THE PART OF EVERYONE IN THE CONSTRUCTION INDUSTRY. SPECIFYING THE MOST APPROPRIATE PRODUCTS CAN GO A LONG WAY TOWARDS RAISING SAFETY STANDARDS, AS JAMES FISHER, MANAGING DIRECTOR OF BILCO UK, EXPLAINS.
s a manufacturer we hope that the new CDM regulations will mean that safety will be planned into a building’s design at the earliest stages. Choosing the best quality and safest products to use will be vital in achieving raised standards in safety.
Specifiers can do great good here, especially in selecting products which provide safety and longevity as well as access to all the least accessible parts of properties, such as roofs and basements. We know that the greatest risk to users of access hatches is actually as they pass through them, so consideration should be given to how safe the access hatch is to open and close and whether you can be sure that it will stay open when in use. While passing through a hatch, the user is extremely vulnerable and could be harmed by the hatch itself falling on them or causing them to fall from a ladder.
It should be easy to open or close the hatch with one hand, allowing the user to keep the other hand firmly on the ladder, maintaining three points of contact. Once open, the hatch must stay open in all weather conditions and must not be allowed to blow shut on the user when passing through the hatch. Slamming shut can also damage the hatch, so should be avoided by specifying a hatch that uses an automatically locking hold open arm, protecting both the user and the hatch itself.
At that most vulnerable point of passing through the hatch, maintaining the recommended three points of contact with the fixed ladder may not be possible, but this can be overcome by fitting a telescopic ladder safety post such as the Bilco LadderUp® post, which simply bolts to the top two rungs of a fixed ladder in minutes; and can be retrofitted just as easily in existing applications.
While passing through a hatch, the user is extremely vulnerable and could be harmed by the hatch itself falling on them or causing them to fall from a ladder. It should be easy to open or close the hatch with one hand, allowing the user to keep the other hand firmly on the ladder, maintaining three points of contact


The ladder itself is also an important consideration. Fixed ladders and robust retractable ladders are always safer than portable ladders, and can be fitted quite easily in new or existing properties.
Specifiers can find a great deal of help online these days via resources such as Bilco Assist. This carries downloadable CAD and BIM models, literature, installation guides and technical drawings. Bilco Assist also provides an online product selection tool and there’s technical advice and guidance available over the phone; you can even request a site visit to talk through problems and challenges on the ground. The shared experience and skill of the specifier and the manufacturer should certainly help raise safety standards and help us meet the challenges of shared responsibility.
www.bilcouk.com
To make an enquiry – Go online: www.enquire2.com Send a fax: 01952 234002 or post our: Free Reader Enquiry Card 34 // RETAIL CONSTRUCTION
39
Bilco – Enquiry
A
SE Controls helps keeps ‘Dragon’s fire’ under control
DRAGON MART 2, THE RECENTLY COMPLETED 175,000 SQ.METRE EXTENSION TO DUBAI’S MASSIVE DRAGON MART CHINESE TRADING HUB, IS USING CONTROL SOLUTIONS AND MORE THAN 1100 ACTUATORS FROM SE CONTROLS AS PART OF THE FIRE SAFETY AND SMOKE VENTILATION SYSTEM AT THE 1.2 KILOMETRE LONG RETAIL CENTRE.

Designed by Dubai-based, Dar Al Handasah, the two-storey Dragon Mart 2 mall forms part of the International City development by master developers, Nakheel. In addition to being the largest trading hub for Chinese products outside mainland China, housing more than 1100 shops, it also includes a nine-screen cinema complex, two hotels and 1120 apartments.
Throughout the mall, a series of openable skylight panels not only provide natural light into the shopping area, but also act as smoke vents to keep escape route clear of smoke should a fire occur.
The SE Controls’ system includes; 1160 TGLA 24 65 linear actuators, which are used to open the skylight panels and 24 SECO N 24 40 chain actuators for opening vertical top hung windows, which are triggered by 44 OS2 30A controllers once they receive a signal from the mall’s fire alarm system.
In normal operation the skylights remain closed until triggered and are then opened fully by the TGLA and SECO N 24 40 actuators, which have stroke lengths of 1000mm and 600mm respectively. Both types of actuator are 24 Volt DC units and are tested to EN12101-2. The fan cooled
OS2 30 controllers also incorporate a battery backup to maintain operation in the event of a mains power failure.
SE Controls’ Middle East project manager, Madhava Prasad, commented: ”We have a tremendous amount of experience and expertise in retail smoke control and natural ventilation solutions in projects across the globe, so we can use this ability to support designers, fire consultants and engineers and ensure the systems are effective and help save lives by keeping escape routes clear of smoke.”
Further information on SE Controls’ products, solutions and projects can be obtained by visiting www.secontrols.com or calling +44 (0) 1543 443060.
SE Controls – Enquiry 40
Aurubis Architectural Copper in Vision
LEADING ARCHITECTURAL COPPER SUPPLIER AURUBIS WILL BE EXHIBITING ITS LATEST RANGE OF COPPER SURFACES AND ALLOYS ON STAND 27 AT VISION, OLYMPIA LONDON, FROM 7-8 JUNE. AURUBIS OFFERS DEDICATED EXPERTISE IN HELPING ARCHITECTS TO REALISE THEIR DESIGNS IN COPPER WITH THE ADDED STRENGTHS OF A MAJOR INTERNATIONAL GROUP.
As the world’s leading integrated copper group and largest copper recycler, Aurubis is redefining the material for contemporary architecture with the ongoing development of its ‘Nordic’ products providing straightaway surfaces that otherwise take years to develop in the atmosphere - particularly for facades. The processes involved are generally similar to those taking place naturally over time in the environment, utilising copper mineral compounds, not alien chemical processes.
Essentially, they bring forward environmental changes without taking away the integrity of copper as a natural, living material. All these surfaces form an integral part of the copper and are not coatings or paint. The material is easily bent and formed, and there are no limitations on the length of copper sheet or strip because whole coils are treated on the
production line, not just limited size sheets. Nordic Brown pre-oxidised copper offers lighter or darker shades of brown, determined by the thickness of the oxide layer. Then, Nordic Blue and Nordic Green ranges enable designers to determine both the colour and intensity of patina with ‘living’ surfaces. As well as solid green, blue and turquoise patina colour, other intensities can be created revealing some of the dark oxidised background material. Aurubis’ experts can also work with architects to develop specific levels of patination to meet design requirements or to match historically patinated copper.
Of course, copper alloys have also been used throughout history and Nordic Bronze and Nordic Brass (which can also be pre-weathered) are used for architectural applications. In addition, an innovative alloy of copper with aluminium and zinc – Nordic Royal – gives a rich golden through-colour retained

over time, simply developing a protective matt finish without any green or blue patination.
For more information on Aurubis products email: g.bell@aurubis.com or visit: www. aurubis.com/finland/architectural
Aurubis – Enquiry 41
Enquiry Card RETAIL CONSTRUCTION // 35
To make an enquiry – Go online: www.enquire2.com Send a fax: 01952 234002 or post our: Free Reader
New design guide
The steel connection specialist has launched a product guide for engineers and other professionals involved in the design of structural and secondary connections. The document features popular products such as the Girder Clamp for quickly connecting I-beams without drilling or welding and the Hollo-Bolt, the original expansion bolt for Structural Hollow Sections (SHS). The new guide is designed to make it faster for engineers to select the solution to their connection requirement and includes a helpful product comparison table, typical applications and independently approved safe working loads. New products are also introduced such as the Type AAF high slip resistance clamp and Type ALP adjustable lifting point.

Lindapter – Enquiry 43
TORMAX delivers easy access to station shops
Passengers using the new concourse at Newcastle Central station now enjoy the benefits of a number of popular retail concessions.
TORMAX worked in conjunction with North Eastern Glass to install full-glass automatic sliding doors to the entrances of both Paperchase and Boots UK. Driving the entrances to both shops, the TORMAX iMotion 2202 technologically advanced bi-parting door operators, delivering unparalleled reliability coupled with low maintenance requirements.
Featuring reliable AC motor technology the slender iMotion 2202 sliding door drive requires an installation height of just 100mm, making it suitable for almost any location. Ideal for retail environments where hassle-free access is essential to encourage customers into the store, the door movements are quiet and smooth thanks to vibration-absorbent mountings on the guide rails, creating a pleasant ambience for shoppers.
Door opening and closing speeds and holdopen time, can all easily be adjusted by staff to minimise heat loss whilst ensuring customers
feel welcome to enter into the shop. An intelligent microprocessor control system guarantees permanent monitoring of the door leaf movements and automatically adjusts performance to accommodate say, a build-up of dirt on the floor.
TORMAX – Enquiry 42
DORMA glass shopfronts add flexibility
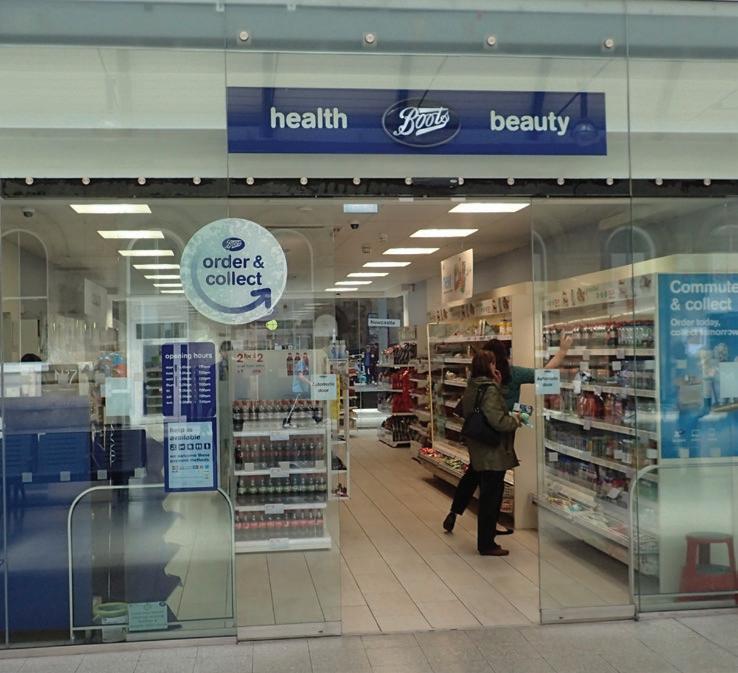
Bringing convenience and flexibility to retail outlets, DORMA’S Varitrans range of glass moveable walls not only encourages customers into the shop, thanks to clear and open access,

but also allows the visual potential of the store front to be maximised with eye-catching displays.
Reflecting the needs of different locations, a glass partitioning wall system can be either manual or fully automatic, allowing shop staff to quickly adapt the space to meet changing requirements throughout the day. Installed in retail units across the world, DORMA Varitrans moveable glass walls are available through partitioning experts and sole UK distributors, Style.
“The UK retail market is only just beginning to recognise the potential offered by moveable glass partitions,” comments Julian Sargent, Group Managing Director for Style.
“Traditional shops fronts tend to be fixed glass or unsightly roller shutter door units but DORMA’S partitioning systems allows far greater design flexibility.”
With the Varitrans moveable wall system, staff can easily change the size and positioning of the entrance and exit points for shoppers, widening or reducing them as necessary to accommodate increasing levels of foot traffic or shifts in weather conditions.
New façade for retail giant
Primark new store at the Fort Kinnaird shopping park in Edinburgh is equipped with a dazzling external screening solution from Levolux. The solution, which is applied to the store’s façade along the front and on both sides, comprises a combination of 200mm wide rectangular fins and 300mm wide, twisted aerofoil-shaped fins. All fins are formed from single-piece aluminium extrusions, which are designed, fabricated and installed by Levolux. The entrance is wrapped in aerofoil-shaped fins, each measuring 300mm wide by 56mm thick, standing vertically and set at a pitch of 310mm. The fins are twisted through 180 degrees to roof level.

Levolux – Enquiry 45
Style – Enquiry 44
ROCKFON displays acoustic solutions in new showroom
Underwoods motor group has opened its latest car showroom, which has been fitted with ROCKFON acoustic ceiling tiles to help create a stylish interior design. ROCKFON Color-all delivers the Class A sound absorption needed to control noise levels in this large open-plan space. For added peace of mind, the tiles provide the highest fire safety (A1) and up to 100% relative humidity, guaranteeing longevity. ROCKFON Color-all is a range of ceiling tiles and wall panels that have a stone wool core with a smooth, matt fleece offering long-lasting colour.
ROCKFON – Enquiry 46

To make an enquiry – Go
Send
Card 36 // RETAIL CONSTRUCTION
online: www.enquire2.com
a fax: 01952 234002 or post our: Free Reader Enquiry
Shopping For Security
SHAUN POWELL, GENERAL SALES MANAGER OF ABLOY UK, DISCUSSES THE SECURITY CHALLENGES POSED WITHIN THE RETAIL SECTOR, AND EXPLAINS HOW SPECIFIERS CAN BLEND MECHANICAL AND ELECTRONIC LOCKING SYSTEMS TO CREATE A BESPOKE HIGH SECURITY SOLUTION.
Securing retail sites is notoriously challenging, with a wide range of different applications, each with individual requirements. Whether the site is a jewellers, a car showroom, or a shopping mall, there are a number of factors that must be considered.

For example, retailers may have high value goods on display in point of sale cabinets across a number of sites and departments. This can pose a real issue when it comes to providing suitable locking solutions that are both high-security and durable. It’s not just point of sale cabinets that have to be secured in this kind of environment, there are many different applications – such as access points, staff areas and stock rooms - each of which require a different locking solution.
Many retail locations also house a vast amount of valuable goods in storage that are at risk from theft. Another challenge faced by retailers is that of durability, as the security systems are likely to be used frequently. Larger high-end retailers may also be looking for a full security solution, not only for their cabinets and internal security but also for the premises as well, therefore an up-to-date
high security patented lock system is the ideal solution to offer strict key control.
When specifying locks such as this for a retail site, it can be difficult to choose from the wide scope of technologies available. With so many options on the market, what security systems offer the best provision for retail applications?
Bespoke security
Before selecting locking devices for a retail organisation, it’s important to take a step back and look at both the individual requirements of the applications and how they will work together as part of a wider system. By specifying unique, patented key sections, specifiers are able to create bespoke lock systems that offer high security without compromising on accessibility. Employing a patent-protected masterkey system across an entire estate or department store, with submasters in each individual store or department, allows for a high level of security with the added benefit of flexibility and traceability.
Many of the UK’s biggest retailers use these kinds of systems across large, multi-store estates, with each individual store having a unique key number, enabling lost keys to be replaced quickly and without the risk of compromising the system. Cabinet and cupboard locks with push button functions can also be incorporated into any masterkey system, helping to provide a comprehensive security provision across all necessary applications.
Auditable technology
Installing a master key system that offers audit trails adds an additional level of traceability, allowing the security team to monitor who accessed which areas and when.
A web-based system such as this can offer a versatile solution, as it integrates a mechanical master key system with electronics to provide precise and cost effective control over
access permissions. To do this, keys and cylinders are embedded with data encryption technology, including a unique identification code that cannot be altered or duplicated.
Access is managed and controlled using online software, meaning access rights can be granted or withdrawn swiftly and easily utilising mobile technology. Further to this, a stand-alone key management system can be added to provide an intelligent management of multiple keys or keysets.
Solutions
Abloy offers a full range of high security solutions that are ideal for the retail environment. From locks for coin-operated trolleys and lockers, to complex masterkey systems and security doors – all of which are currently used in major retailers, jewellers and many other retail applications across the country.
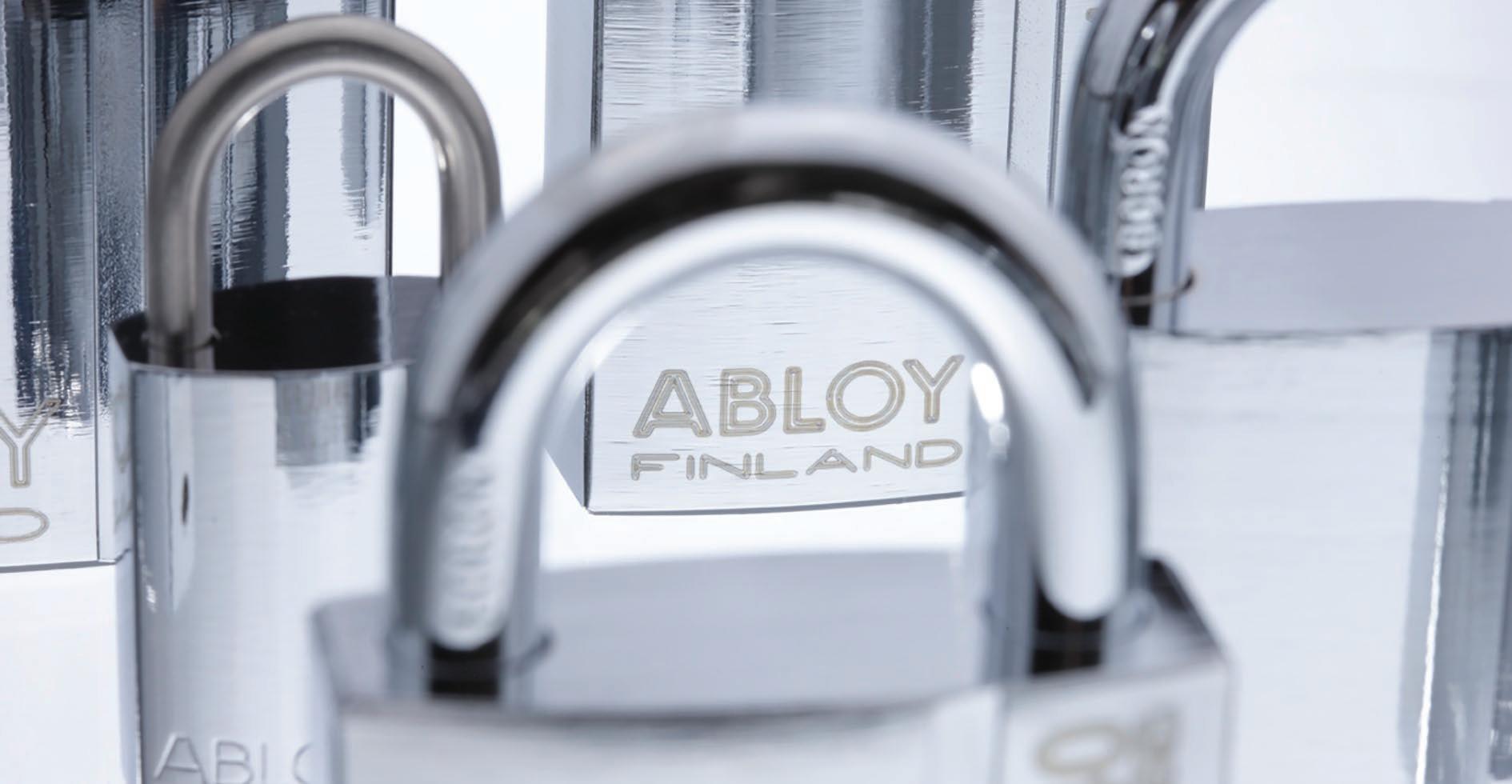
Products include door cylinders and locks, padlocks, and access control systems including the Abloy Door. Abloy locks are bump proof, pick proof and have strength beyond European compliance standards. In addition to this, the Abloy PROTEC2 CLIQ® system can offer a web-based solution that integrates a mechanical master key system with electronics. PROTEC2 CLIQ® can also be combined with Traka21, a stand-alone key management system.
So those specifying security systems for the retail sector can easily combine a number of durable locks with an online management system to provide a durable high security provision – meaning a safe and secure environment for staff and customers.
For further information on products and services available from Abloy UK, please call 01902 364 500 or email marketing@abloy.co.uk
Abloy UK
To
–
Enquiry Card RETAIL CONSTRUCTION // 37
make an enquiry
Go online: www.enquire2.com Send a fax: 01952 234002 or post our: Free Reader
– Enquiry 47
Hotel, Sport & Leisure
Sector Report
Consideration
Being considerate to hotel guests is key to a smooth operation and happy guests and hotel management. Novus restricts the times of noisy works during a project to between 9am and 6pm on weekdays, with an even shorter time frame over weekends.
The three Cs of success in hotel refurbishment

JEREMY FORD, STRATEGIC OPERATIONS MANAGER AT NATIONAL MAINTENANCE, REFURBISHMENT AND NEW BUILD CONTRACTOR, NOVUS PROPERTY SOLUTIONS, EXPLAINS HOW BY WORKING AROUND HOTEL STAFF AND GUESTS WITH CARE, ANY WORKS CAN BE COMPLETED QUICKLY AND EFFICIENTLY WITH AS LITTLE DISRUPTION AS POSSIBLE.

Guests are the lifeblood of a hotel, with the experience of each and every visitor ultimately shaping the reputation and the future prospects of anyone in the hospitality business. No establishment can afford to cause major disruption to its clientele during a period of redecoration or building works.
Years of experience in the sector have taught the team at Novus Property Solutions that the successful delivery of refurbishments to hotels requires a firm focus on the Three Cs: coordination, communication, and consideration.
Coordination
Coordination of the schedule of works with the activities of all the hotel management and staff prior to, during and after the period of the fit-out is key to the success of any hotel project. It is of paramount importance that the interaction between tradespeople, hotel staff and guests is meticulously planned, so that the chances of unwanted or unexpected disturbances are minimised.
Room refurbishments must be subject to carefully phased plans, so that sections of the building are segregated and the work carried out in an optimal order. A phased approach may take longer to complete, but it allows the hotel to remain operational throughout the works, and keeps the number of rooms unavailable at any given time to a minimum.
Communication
Clear lines of communication with hotel management during the planning stage are vital, but once the work gets underway there must be an equally strong focus on transparency and openness.
Using clear signage and physical barriers to segregate all works whilst under construction, and monitoring construction areas at all times, making sure that fire exit routes are kept clear and hotel guests are safe is essential when working within a live hotel environment. In some cases, customers may need to be redirected through temporary entrances to gain access to rooms, and both signage and in-person communication are used to help this process run smoothly.
Novus also holds daily briefing sessions to keep hotel management fully informed about the works and activities they can expect on site that day. These briefings ensure everyone involved in the running of the hotel knows what to expect, and they give hotel staff the chance to ensure guests who may wish to sleep in late are booked into rooms away from the works.
Other considerations that can make all the difference include keeping compound areas to a minimum to maximise car parking spaces for guests. In some cases Novus is able to utilise other sites to place the compound and use a “just in time” delivery service to minimise disruption when car parking or servicing arrangements are tight for space.
Successful hotel projects should run smoothly from day one, and you can often tell when a project has been well planned and managed, because no one at the hotel will be talking about it – if staff and management are well briefed, and the workforce is considerate, there will be little need to discuss the works.
To make an enquiry – Go online: www.enquire2.com Send a fax: 01952 234002 or post our: Free Reader Enquiry Card 38 // HOTEL, SPORT & LEISURE

Concealment when you want it Performance where you need it ® • Superior aesthetics • Reduced risk of vandalism • Suitability for anti-ligature applications • Compliance with relevant fire performance standards for one-hour and half-hour fire doors • Enable doors to meet accessibility requirements • Perfect for hotels, healthcare, education, care homes, sheltered accommodation, commercial and many other situations. • Available in standard and Free Swing models Tel 0121 766 4200 info@samuel-heath.com concealeddoorclosers.com Designed and manufactured in the UK, Powermatic controlled, concealed door closers deliver exceptional performance as well as a host of benefits that surface-mounted closers cannot match:Visit our new website: concealeddoorclosers.com www.enquire2.com - ENQUIRY 48
Creativity is enhanced with innovative new acoustic absorbers

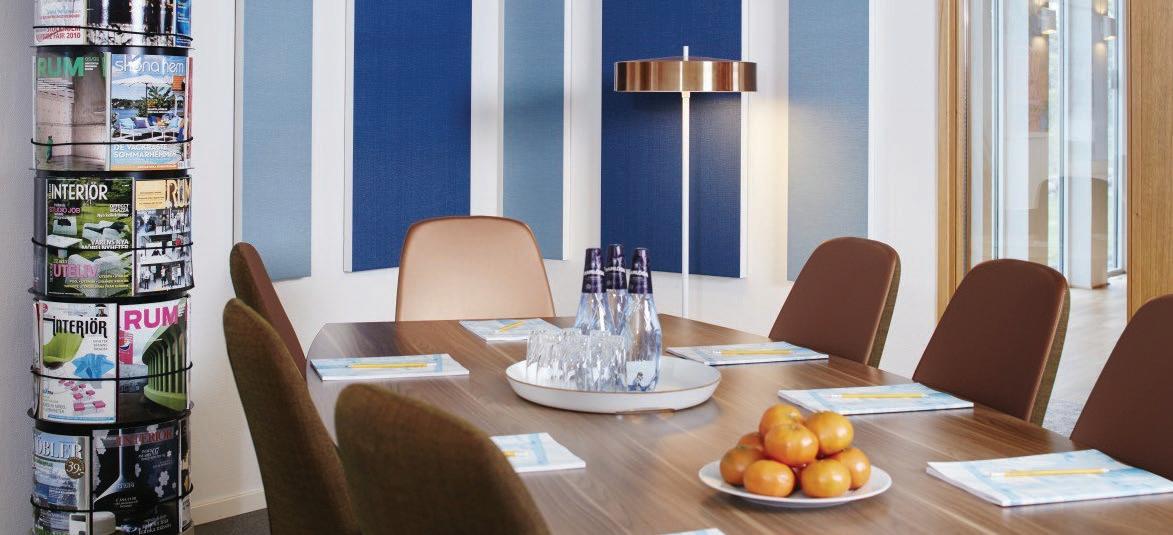
DESIGNED TO REDUCE ECHOES, ENHANCE SPEECH CLARITY AND IMPROVE ACOUSTIC PERFORMANCE, ECOPHON HAS EXPANDED ITS VERTICAL ACOUSTICS OFFER WITH THE LAUNCH OF AKUSTO ONE. WILL JONES, MARKETING MANAGER AT ECOPHON, EXPLAINS
Forming part of the Akusto family, this new addition of vertical independent sound absorbers in designfriendly smaller dimensions is available in different sizes, shapes and colours.
Easy to install, the absorbers are ideal for creating spaces where both exceptional acoustics and aesthetics are required costeffectively.
Good acoustics are a crucial component of any well designed interior space, with commercial, educational or healthcare settings all commanding varying acoustic requirements.
The Akusto range – which is made up of Akusto Wall, Akusto Screen and now
also Akusto One – is designed for flexible placement, making creative potential virtually limitless.
The Akusto One panels are available in circular, rectangular and square-shaped panels of various sizes; all are 40 mm in depth and complemented with white or grey painted edges. Using these standard shapes in combination, innovative designs and patterns can be created on the wall, improving both the acoustics and the aesthetics of the space.

Depending on the environment in which the panels are being used, Akusto One can be produced in either a smooth, easily cleaned surface - with colours inspired by nature - or a fabric textured finish that boasts a more colourful, and recently revised on-trend palette for expressive wall or screen solutions. For more challenging spaces such as sports facilities, impact resistant wall panels are available.
With the environment in mind, the panels are manufactured from 3rd generation high-density glass wool, with no added formaldehyde and high recycled content, meeting the strictest indoor climate standards in the world. The wool also meets fire safety demands and has
been tested and classified as non-combustible according to EN ISO 1182.
Lightweight yet very robust, the Akusto panels are easy to install using Ecophon’s innovative Connect One accessories, which ensure the panels are mounted perfectly. In addition, Akusto One is a frameless system available with three simple, easy installation methods that ensure both flexibility and precision.
In addition to the incredible design scope these panels offer, ease of installation is a real plus point to Akusto One. It really is as quick and easy to install as hanging a picture, making the specification of these creatively shaped panels an effective solution from a design, acoustic performance and cost perspective.
Our well-known ceiling systems and freehanging units are renowned as the perfect recipe for a good acoustic environment. Akusto One provides that natural complement. And with the new colours offered as part of the revised Akusto family, there really is no better vertical acoustics offer. Ecophon
To make an enquiry – Go online: www.enquire2.com Send a fax: 01952 234002 or post our: Free Reader Enquiry Card 40 // HOTEL, SPORT & LEISURE
49
– Enquiry
Harrow School has IAAF-standard running track
THE RE-BUILT ATHLETICS FACILITIES AT HARROW SCHOOL INCLUDED AN IAAF-STANDARD RUNNING TRACK, FACILITIES FOR LONG JUMP, HIGH JUMP, DISCUS AND ALL THE MAIN ATHLETICS EVENTS, PLUS A WATER JUMP FOR THE STEEPLECHASE AND AN AREA FOR THE POLE VAULT EVENT – A RELATIVELY RARE FEATURE IN UK SCHOOL ATHLETICS FACILITIES.
Hauraton SPORTFIX components installed at the Harrow School sports complex include; drainage channels around the edge of the running track, sand traps and soft kerb edging around the long jump pit and a water jump kit on the steeplechase track.
At any time in the UK, rain can stop play and on tennis hard courts the build-up of water can take some time to run away if attention has not been paid to the surface water drainage requirement. At Harrow School tennis courts this is not a problem as a discreet drainage channel run located just below the net efficiently drains away any excess rainwater.
Over the years Hauraton have built up a fund of knowledge, second to none, of how to drain sports areas be they soccer grounds, athletic tracks or tennis courts. Other components in the SPORTFIX range
include; Electrical distribution shafts, Service channels for cable management, pitch dish edging components and drainage channels specifically designed for artificial turf pitches.

For details of Hauraton SPORTFIX components go to www.hauraton.co.uk
Hauraton – Enquiry 50
Air Management Ruskin
It isn’t viable for our customers to be experts in all aspects of Air Movement and Ventilation. We know that when we put our heads together the results of shared and joined up thinking can be very beneficial.
We’re here to help you.
We are here to empower you with the knowledge, to select the correct product for the right application. Coming together is a beginning, staying together is progress, and working together is success.
Contact us at sales@ruskinuk.co.uk
www.ruskinuk.co.uk

To make an enquiry – Go online: www.enquire2.com Send a fax: 01952 234002 or post our: Free Reader


ENQUIRY 51
Enquiry Card HOTEL, SPORT & LEISURE // 41
2 HEADS ARE BETTER THAN 1. USE OURS, IT’S FREE.
Automatic entrance solution fit for health club
ADDING A TOUCH OF ELEGANCE TO THE SPACIOUS CHANGING FACILITIES AT COLETS HEALTH AND FITNESS CLUB, TORMAX HAS SUPPLIED AND INSTALLED TWO SETS OF SMOKED-GLASS AUTOMATIC SLIDING DOORS, PROVIDING EASY ACCESS BETWEEN THE WET AND DRY AREAS.

riven by reliable TORMAX iMotion 2202 operators that benefit from exceptionally quiet door leaf movements, thanks to the vibrationabsorbent mountings of the guide rails, the new bi-parting doors enhance the luxurious atmosphere of this prestigious Greater London health club.
Set in fifteen acres of beautiful grounds in the heart of Thames Ditton, Colets is an independent health club that operates entirely on a not-for-profit basis. With all available revenue being re-invested back into the facilities, the Club has grown considerably since it first opened in 1977, with members now enjoying the benefits of a 25m swimming pool, as well as a large gym, saunas, exercise studios and an extensive spa. It is also home to one of the leading squash clubs in the country.
As part of an extensive upgrade to a number of areas undertaken by CBES Ltd, the Club
recently finished a complete refurbishment of the ladies/family changing rooms, with work planned for the men’s area in early 2016. Reflecting the high quality of the new interior décor, the TORMAX automatic sliding doors help imbue a feeling of decadence whilst also being a practical solution.
The sophisticated smoked-glass enhances privacy for members, whilst creating a sleek, contemporary look.
Housed in a slender casing with an installation height of just 100mm, the TORMAX iMotion 2202 operators are sufficiently slim not to affect the minimalist aesthetics of the doors. Combining reliable AC motor technology with a state-of-the-art microprocessor control system, a long working life is ensured and downtime for maintenance kept to an absolute minimum.
TORMAX – Enquiry 52
Flotex provides formula for fun
Brewers Fayre is incorporating two of Forbo Flooring Systems’ high quality floor coverings at the heart of its current refurbishment project to update its children’s play areas. The family dining brand owned and run by Whitbread Hotels and Restaurants has commissioned a bespoke Flotex Vision design inspired by The Beano. Flotex offers a completely unique flooring solution in that it combines the hardwearing and durable characteristics of a resilient floor with the warmth and comfort of a textile covering. It is a washable textile-flooring product and is strong and hygienic.

Fire-tested panels for new hotel
Ruukki supplied SP2D PIR UK sandwich panels for the construction of the new, luxury Park Regis hotel, Birmingham. Ruukki’s SP2D PIR UK composite cladding panels, which are ideal for façades that must combine thermal insulation with appealing appearance, are both fire-safe and energy-efficient due to their low thermal conductivity and concealed-fixing joint design. The panels were BS 8414 fire tested for specific use in the construction of a modern, multi-storey hotel building. The SP2D PIR UK panels were subjected to rigorous BRE Fire Performance and Thermal Insulation testing that verified their full compliance with the strictest fire and buildings safety regulations.

Ruukki – Enquiry 54
Community centre refurbisment
Forest fx PUR vinyl flooring from UK manufacturer Polyflor was recently used to create striking design floors at The Pavilion on the Park, a youth and community centre in Eastleigh, Hampshire. Forest fx PUR vinyl sheet flooring in the warm Rich Cherry shade was selected for the installation. A further four Forest fx shades - Classic Oak, Smoked Oak, Warm Beech and Mahogany – were used to create the detailed compass motifs designed by Michael Weakley Associates which sit in the centre of the café and hall floors.
Polyflor – Enquiry 55

To
an enquiry – Go
Enquiry Card 42 // HOTEL, SPORT & LEISURE
make
online: www.enquire2.com Send a fax: 01952 234002 or post our: Free Reader
D
Forbo– Enquiry 53
Style and Performance in Oaks Restaurant
Washrooms - thanks to Relcross
PPHE HOTEL GROUP IS KNOWN FOR BRANDS THAT OFFER QUALITY WITH AN INDIVIDUAL STYLE AND THAT’S DEFINITELY TRUE OF THE WASHROOMS ATTACHED TO OAKS RESTAURANT AND BAR IN NOTTINGHAM.
Reviews on Tripadvisor have likened them to a Butcher’s cold storage room with “Freezer” style doors and Hadrian unpainted steel cubicles. Steel clad walls and stainless steel sink troughs complete the fittings along with bare industrial light bulbs.
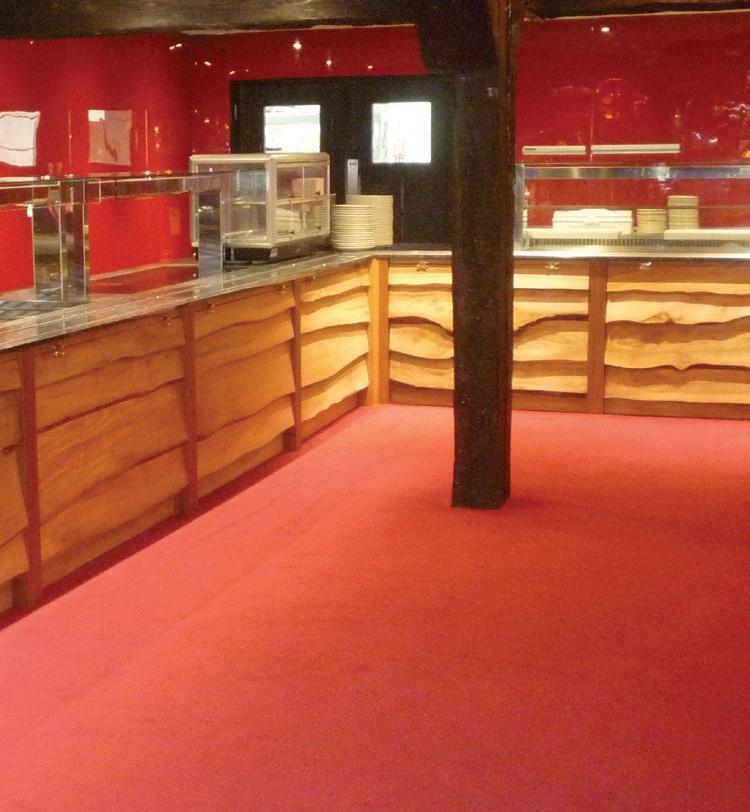

Hadrian toilet cubicles are supplied in the UK by Relcross Ltd. They can be supplied to match any RAL paint colour as well as in a number of special effect finishes including brushed or polished stainless steel. The 5 galvannealed steel “Elite” cubicles fitted at Oaks are floor mounted and head rail braced with privacy ensured by using continuous stop and hinge sight line fillers along the door edges.
Relcross Sales and Marketing Director, Stuart McMaster, said: “Modern plastics, are surprisingly durable although it is true that nothing really matches the ultimate durability of steel. Many companies are realising that the whole life costs of high quality washroom equipment are considerably lower than less robust and less stylish options. We’re confident that Oak’s cubicles will go on looking good for years to come.”
For further information about Hadrian Toilet Partitions and Lockers visit www.hadriancubicles.co.uk, call Relcross on 01380 729600 or email sales@relcross.co.uk Relcross – Enquiry 56

Altro brings drama and tough love to Jamaica Inn
ALTRO FLOORING AND WALLING ARE ADDING DRAMA AND SHOWING OFF THEIR TOUGH CREDENTIALS IN A NEW RESTAURANT SERVERY AND KITCHEN AT THE INFAMOUS JAMAICA INN, ON BODMIN MOOR, CORNWALL.
The popularity of this fascinating venue continues to grow, and the inn is undergoing major expansion to meet demand comprising a brand new £600,000 kitchen and restaurant servery, and its new Round House function suite, which will be one of the biggest venues in Cornwall. Also planned is a farm shop on the site, which is due to open in Easter 2016, and up to 17 more en suite bedrooms.
Jon Baines, project manager at South West based commercial refrigeration and catering equipment suppliers KJR, said: “Altro has a superb range of products specifically designed for front and back of house so we were able to select products that perfectly suited the theme, colour scheme and practical needs of the venue.
“For the kitchen, we decided on Altro Stronghold 30 safety flooring, in the shade Dolphin, and Altro Whiterock White hygienic

wall cladding. These two products are a proven and very popular combination for commercial kitchens, because together they provide the ultimate in safety, practicality, hygiene and easy cleaning.”
Altro Whiterock White is the hygienic alternative to tiles that’s impact resistant, grout-free and easy to clean. Its smooth white surface and classical purity make it a timeless choice for any interior.
Altro Stronghold 30 safety flooring achieves Altro’s highest rating for slip resistance, and is designed to minimise risk in wet and greasy conditions for the lifetime of the flooring.
– Enquiry 57
To make an enquiry – Go online: www.enquire2.com Send a fax:
or post our: Free Reader Enquiry Card HOTEL, SPORT & LEISURE // 43
01952 234002
Altro
HAM YARD HOTEL IS POSITIONED IN A VIBRANT PART OF LONDON, BUILT ON A PLOT THAT HAS BEEN VACANT FOR A NUMBER OF YEARS; IT HAS EVERYTHING GUESTS COULD DESIRE ON ITS DOORSTEP, FROM LIVELY BARS TO CHARMING SHOPS AND CAFES.
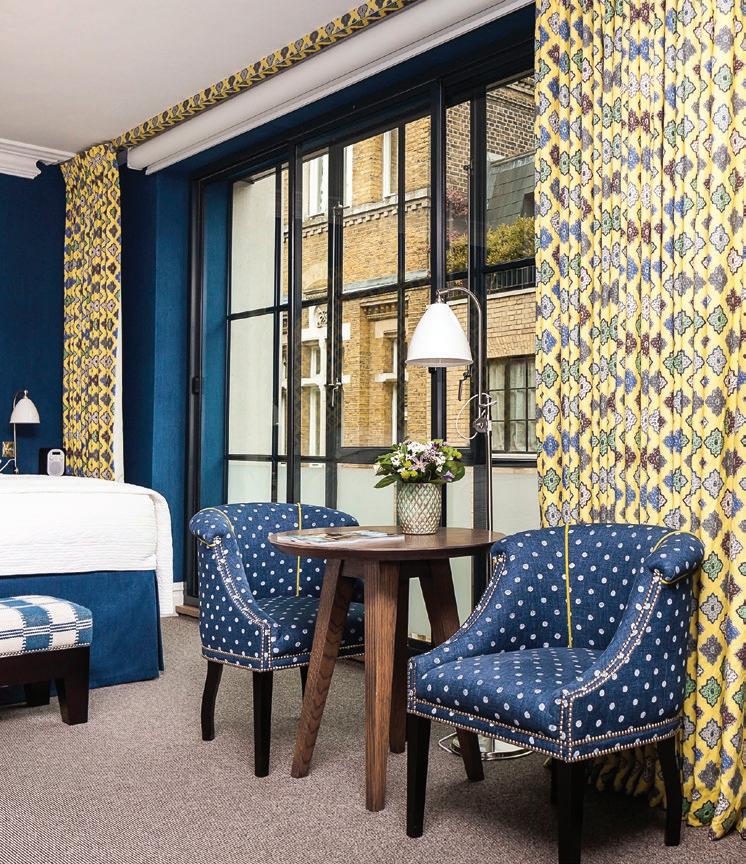
Numerous plans had been put forward over the years to develop the site, all were rejected until permission was granted for Firmdale hotels to redevelop the area. They went on to create 91 individually designed hotel bedrooms and 24 apartments, along with a 1950s style bowling alley, theatre and restaurant. However, building a hotel in the centre of an area with such vibrant night life does come with its drawbacks.
Although new double glazed windows were installed throughout the building, the corner of the hotel on Great Windmill Street still suffered high exterior noise levels. The introduction of secondary glazing is one of the most effective ways of combating outside
sound. A reduction of 45dB is possible when there is a gap of at least 100mm.
A total of 37 openings have been treated in three different unit styles. The secondary glazing was finished in a dark grey colour to match the existing primary windows, making them as unobtrusive as possible. Acoustic laminated glass was also used, which absorbs the external noise levels, to support in creating a peaceful and tranquil atmosphere.
As testament to the detailed planning throughout the design and build phases, Firmdale’s efforts were rewarded with the hotel gaining a BREEAM Excellent rating. Established in 1966 and Royal Warrant holders since 2004, Selectaglaze has a wealth of experience working on many
building types, from new build to grade I Listed buildings. Selectaglaze offers a comprehensive free advisory service to help with any specification queries, as well as a RIBA approved CPD and factory tour. For further information contact us on: 01727 837271 marketing@selectaglaze.co.uk or visit www.selectaglaze.co.uk
– Enquiry 58
Purlins and side rails for Stadium
Specialist structural steel manufacturer, voestalpine Metsec plc, is supporting the upgrade of Ashton Gate Stadium, home to Bristol City Football Club and Bristol Rugby Club, to transform it into a state-of-the-art stadium.

Metsec will be supplying its specialised, rolled to order, steel purlins and side rails that have been CE marked under the Construction Products Regulation in order to meet the requirements of this Execution Class 4 development.
The purlins and side rails implemented throughout each phase are designed to provide optimal levels of structural performance in roof, wall and floor constructions.
Metsec – Enquiry 59
Flying high at Aerodrome
Hunter Douglas used its engineering and creative expertise to design a unique solution for a £1.6 million prestige building at Goodwood Aero Club.
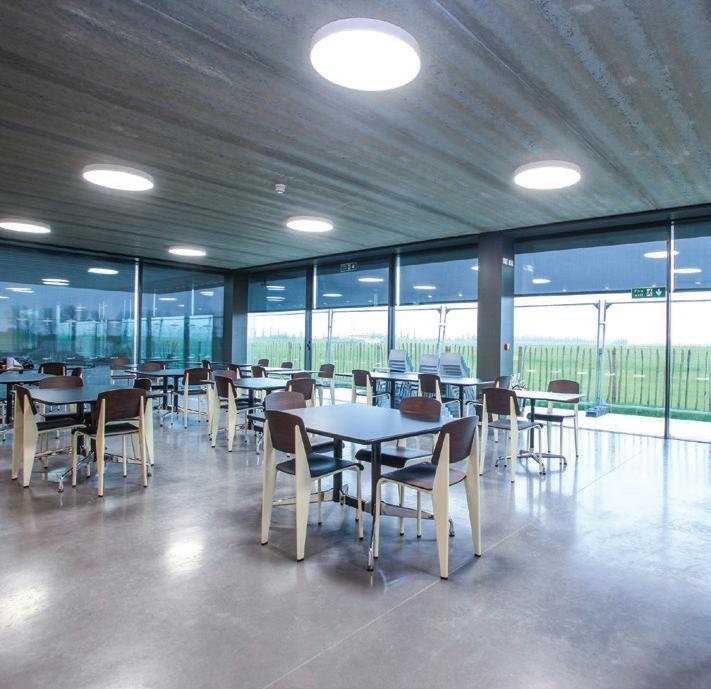
Architects commissioned Hunter Douglas to design and manufacture 24 fully automated and motorised external roller blind systems, each measuring 7.5 m2 (80.7 ft2) for the predominantly glass-fronted building.
The motorised external roller blinds are protected from high winds with automated wind sensors. Each section has its own remote control for the corresponding group of blinds and Hunter Douglas also supplied a master remote control.
Hunter Douglas – Enquiry 60
To make an enquiry – Go online: www.enquire2.com Send a fax: 01952 234002 or post our: Free Reader Enquiry Card
Sailing Centre features Metalline
Metalline’s curved and flat Ultima insulated panels in a natural silver anodised finish have been specified on the Sir Ben Ainslie Racing –Americas Cup team base on Camber Quay in Portsmouth.

The building features over 400m2 of Metalline’s J57S superior quality aluminium panels, which were fitted both internally and externally to the building envelope.
Metalline’s range of insulated panels, rainscreen facades, soffits, column covers and bespoke metal work are all available in a range of colours and coatings including a high quality anodised finish.
Metalline – Enquiry 61
44 // HOTEL, SPORT & LEISURE
Bustling night life on its doorstep; Ham Yard Hotel still offers a peaceful night’s sleep with Selectaglaze
Selectaglaze





















ENQUIRY 63 ENQUIRY 64 To make an enquiry – Go online: www.enquire2.com Send a fax: 01952 234002 or post our: Free Reader Enquiry Card HOTEL, SPORT & LEISURE // 45 Is your washroom flushing money away? Sensazone can help Introducing Sensazone – an easy to install, all in-one solution to reduce water wastage and energy bills. Occupancy is constantly monitored by PIR sensors intelligently linked to the water and power supplies. This ensures the full range of washroom utility services are available on demand but automatically shut down when the washroom is not in use. Call us now on +44 (0) 118 969 1611 or email sales@cistermiser.co.uk for more information about Sensazone or any of our products www.cistermiser.co.uk Sensor ensures lights function only when required by occupancy and ambient light levels Power shut-off prevents ventilation system over-run Solenoid valves control the water consumption of taps, urinals and WCs MODULARSHOWERINGSOLUTIONS l l l l l l l l l TAPLANES P R E F A B R I C A T E D B A T H R O O M P O D S P R E F A B R I C A T E D S H O W E R C U B I C L E S I S O 9 0 0 1 & 1 4 0 0 1 A C C R E D I T E D T O T A L L Y L E A K P R O O F R E L I A B L E S U S T A I N A B L E F U L L Y R E C Y C L A B L E S I M P L E T O I N S T A L L 2 5 Y E A R G U A R A N T E E M A D E I N Y O R K S H I R E t 0 1 4 2 3 7 7 1 6 4 5 e a d m i n @ t a p l a n e s c o u k w w w t a p a n e s c o u k S H O W E R I N G S O L U T I O N S l ENQUIRY 62
Heradesign for Leisure Centre
Oldham Leisure Centre’s cutting-edge facilities are built with Heradesign wall panels from Knauf AMF, providing the highest acoustic and durability specifications required for the centre’s eight-court sports hall. Heradesign’s unique textured surface helps make the hall visually appealing and enhances the contemporary interior. Heradesign is a range of ceiling tiles and wall panels manufactured from sustainably sourced wood-wool and has a durable woven surface that offers the highest Class 1A impact resistance. Heradesign is a cost effective solution for heavy duty areas because it can last more than 80 years.

Knauf AMF– Enquiry 66
Healthy division of space at Sports Direct Fitness

At the recently opened Newport Sports Direct Fitness, Style designed and installed three high quality partitioning wall systems, allowing the gym to be divided into smaller rooms to accommodate exercise classes and other events, as required. Working with architects, RPS Planning and Development, and Barnwood Shopfitting, Style was contracted to deliver flexibility to this stylish workout area.
It was agreed that the Stylefold 120 moveable wall system was the best solution for this type of environment. Ideal for areas where floor space is restricted, the Stylefold delivers an adaptable folding wall that is fitted with double PVC seals to create a 46dB Rw acoustic solution. Supplied as either a centrefold or endfold configuration, to accommodate different parking requirements, all panels are continuously hinged and the lead panel is supplied as a pass door as standard.
Stylefold 120 also offers a range of finishes, and on this occasion Sports Direct added their own smart graphics once the folding walls were installed. Style is the UK’s market leading moveable partitioning specialist and is the exclusive UK
partner to DORMA, Skyfold and SWG, offering an extensive range of solutions to meet all requirements and budgets.

Style – Enquiry 65
Panda enclosure at Kuala Lumpur Zoo protected by FFE


Zoo Negara in Kuala Lumpur has installed FFE’s Fireray beam smoke detectors in the panda enclosure and viewing area. The
detectors are designed to trigger a smoke spill fan in the event of a fire.
Beam smoke detectors provide wide-area detection and are used when it is impractical, inappropriate or not cost-effective to use traditional point-type detectors. They are ideally suited to large interiors with high ceilings, such as the panda enclosure, as they enable coverage of a large area at minimal cost.
A particular challenge of this of this application was the possible effects of spotlights and sunlight, which can affect conventional beam detectors by giving false readings. FFE has developed patented light-cancellation technology specifically for this type of installation, however.
By actively monitoring ambient light levels on the detector and ‘subtracting’ them away from the ‘real’ signal, the Fireray detector can operate under the most difficult light conditions, including bright sunlight.
By using infrared beams, Fireray beam detectors can identify smoke over much larger areas than traditional fire detection devices, making them perfectly suited for large indoor spaces.
FFE – Enquiry 68
Expona vinyl tiles look sweet
Wood effect luxury vinyl tiles from Polyflor were recently chosen for the refurbishment of The World’s Biggest Cadbury Shop at one of Birmingham’s largest leisure attractions, Cadbury World. Expona Design luxury vinyl tiles in the American Oak wood effect design were installed by Alpha UK Ltd flooring contractors of Walsall in the gift shop at this family tourist attraction on Cadbury’s Bournville manufacturing site. This classic and subtle wood design perfectly complements Cadbury’s signature purple shade and the store’s big and bright display units which feature some of the chocolate manufacturer’s best known brands.

Polyflor – Enquiry 67
Twinfix now offer 6mm solid polycarbonate glazing that combines the appearance of Georgian wired glass with all the material benefits of tough but lightweight polycarbonate. With approval for use in Grade II listed buildings, GW Polycarbonate is now being installed as rooflight glazing in many refurbishment projects. Whether it’s a railway station canopy or overhead glazing in a swimming pool this innovative 6mm polycarbonate glazing looks very similar to traditional Georgian wired glass, but provides the much higher levels of roof safety required nowadays. For projects that need to conform to ACR[M]001:2014, as described in the HSE
document HSG33, it is available pre-glazed into the Twinfix Multi-Link-Panel NF (non-fragile).
Twinfix – Enquiry 69
To make an enquiry – Go online:
Send a
234002 or post our: Free Reader Enquiry Card 46 // HOTEL, SPORT & LEISURE
www.enquire2.com
fax: 01952
GW Polycarbonate, the modern-day Georgian wired look-alike
Feature preview
The new store required good access; entrances are prime positions for displays that influence buyer behaviour and need to allow multiple shoppers to enter and exit simultaneously even when manoeuvring trolleys or weighed down with bags.

Architectural glazing specialists Glassolutions had created a unique curtain wall system that allows the glass façades to visually float. So when it came to the automatic doors for the Waitrose building, it needed a partner renowned for elegant, integrated solutions and GEZE UK fitted the bill perfectly.



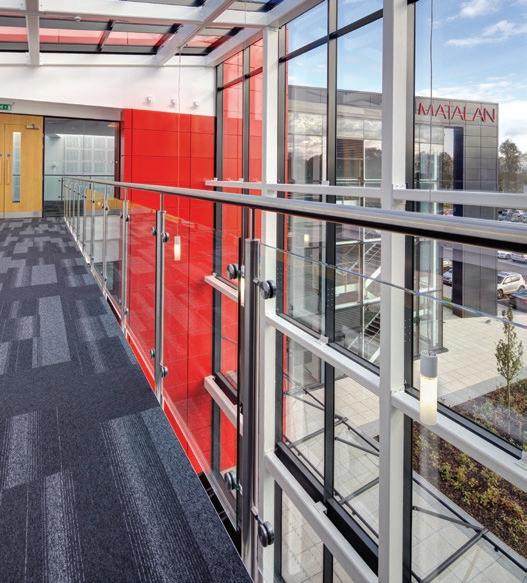
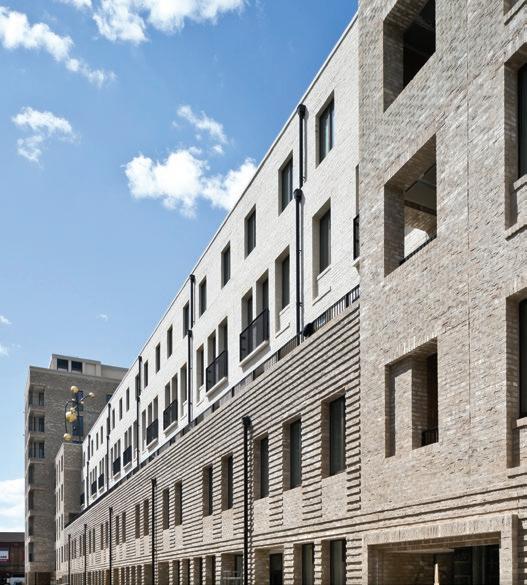
Creating the gateway between the canal district and Chester’s new Central Business Quarter, the Waitrose building, which has been commended at the 2015 WAN Metal in Architecture Award, features large expanses of glass with bronze cladding to reflect the site’s industrial heritage. Six sets of expansive glass sliding doors have been positioned on the upper and lower floors to provide convenient access and enhance sustainability through the creation of two atriums.
Each of the main entrances feature a pair of bi-parting automatic sliding glass doors powered by GEZE’s Slimdrive SL NT drives. Part of GEZE UK’s popular Slimdrive range, the SL NT automatic operators are ideal for elegant glass façades thanks to an operator height of just 7cm, which makes it almost invisible in elevation. Designed to be virtually silent in operation, the Slimdrive SL NT provides safe and easy access in high traffic areas, making them ideal for Waitrose’s busy entrances.
Upstairs the cafe terrace is accessed via a glass door with a bronze frame powered by a Slimdrive EMD-F electromechanical

swing door operator. Like the SL NT, at just 7cm high, the EMD-F operator is extremely discreet and sits neatly on the frame. It provides assisted manual or automatic opening using the operating button with guaranteed constant opening and closing speed.
As well as the customer entrances, three storeroom doors have been automated to allow staff easy access when moving stock. These have been fitted with GEZE’s powerful but user friendly, single TSA 160 NT automatic swing door operators. The TSA 160 NT is an electronically controlled, hydraulic swing door system that provides an accessible and sustainable solution, making it ideal for heavy doors in high traffic areas. It is extremely reliable and requires little maintenance.

IMPRESSIONS COUNT IN ANY DEVELOPMENT, BUT THIS IS PARTICULARLY TRUE IN RETAILING. GEZE
PLAYED
FLAGSHIP STORE
To make an enquiry – Go online: www.enquire2.com Send a fax: 01952 234002 or post our: Free Reader Enquiry Card // 47
Paul Groves reveals what this month’s articles have in store FIRST
UK HAS
A KEY ROLE IN WAITROSE’S
IN CHESTER.
Smart and adaptable street furniture

WITH MARSHALLS BACKING THE CONCEPT OF INTELLIGENT STREET FURNITURE, EXPECT SOME REMARKABLE CHANGES IN HOW WE USE AND THINK ABOUT OUR URBAN SPACES
The Intelligent Street Furniture project by designers Ross Atkin and Jonathan Scott was originally conceived as a way of using digital technology to detect pedestrians with different impairments and help make their journeys easier and safer – but it embodies a principal that could turn the smart city revolution on its head.
The project was jointly conceived and is now being developed by Marshalls, who see the potential of intelligent street furniture using digital technology as a means of making streets work better for all. The idea brings the adaptability of digital devices such as iPads to the hard fabric of the city, allowing street furniture and infrastructure to change to best suit the needs of the individuals who are using it.
“Working on research shadowing disabled people as they move through public space I was struck by how much of the design of our streets was defined by a tradeoff between the needs of different people,” said Atkin. “Features that may advantage one group, like more places to sit, might disadvantage another – by reducing the width of the pavement for example.”
In contrast accessibility in the digital world of smartphones, tablets and websites, he says, “is all about adaptability”. When a device or application can adapt it can meet the needs of an individual much more completely, rather than trying to be the best compromise between everyone. Intelligent Street Furniture is the result of applying this principle to the street, and moving away from a one-size-fits-all approach towards an adaptable one.
Atkin and Scott set about creating street furniture that detects personal electronic devices of registered users and responds in an appropriate ay for the users’ needs. Users who are blind, partially sighted, deaf or

hard of hearing select the services they would benefit from via a website. Bluetooth sensors in their smartphones, tablets or a low-cost fob tell sensors in the street furniture to activate their selected functions when they pass by.


This could include, for instance, lamps that get brighter as a partially sighted person approaches, mounted foldaway seating as rest places for the immobile, pedestrian crossings with extended time limits, and signage that lights up and talks.
An important consideration, particularly as awareness increases over cyber security, is the system is designed to collect and store as little data as possible. Users only need to register once, and no personal details are required. From then on whenever their phone or fob is detected by a responsive item it will automatically provide the help requested.
Scott has recently joined Marshalls as its new product development manager. Already the company has launched three products driven using the so-called “M-LIVE” technology, the Loci Intelligent Bollard, Intelligent Lantern and Intelligent Monolith.
Scott says: “We hope the technology which Marshalls has developed will be utilised to enable the smart city revolution from the ground up. Many of the smart city concepts depend on entire cities being developed from scratch. With limited space in the developed
world, small targeted applications for smart technology within the urban realm and its infrastructure will have a significant positive impact on the lives of inhabitants of the city.
“As data becomes more openly accessible it should enable the technology to deliver more helpful and specific information from navigation to environmental information. Ideas such as adaptive route planning through a city not just to get to your destination faster, but to go via the route with the highest air quality, the most visually pleasing path or simply to avoid local events or crowded areas.
“With all of these concepts the addition of technology should be invisible and the interaction with it seamless. This is the concept Marshalls is working on when creating products with additional functions.”
48 // PEDESTRIANISATION & HARD LANDSCAPING
To make an enquiry – Go online: www.enquire2.com Send a fax: 01952 234002 or post our: Free Reader Enquiry Card



Kilsaran International www.kilsaraninternational.co.uk 0161 872 8899 Kilsaran introduce Clima-Pave Grange! Our first 120mm permeable paving. www.enquire2.com - ENQUIRY 70
New shared space guidance will distinguish between unstructured and less managed streets
… BUT IS THE SHARED SPACE MOVEMENT AT RISK OF
BEING DERAILED?
Case study: Brighton New Road
One of the UK’s first and still setting the standard
Brighton’s New Road (which was “new” in the Regency period) became one of the first shared streets in the UK as part of a master plan centred around the city’s new Jubilee library. The transformed street remains fully open to all types of traffic, but the upper hand is now definitely with the pedestrian.
Designed by leading Danish architect Jan Gehl, the streetscape, blend of colours and use of white granite kerbs laid flush with the surface all play a part in suggesting particular routes through the space, although it contains no physical barriers or even kerbs.
New guidance due this summer on shared space schemes is set to establish three broad types of public realm arrangement.

Delegates at the recent annual conference of the Chartered Institution of Highways and Transportation (CIHT) were given a preview of the working group’s progress which defines the following:
Type 1: Unstructured street – where there is no or little definition of where in the space a pedestrian, cyclist or motor vehicle might be expected to be
Type 2: Less managed street – where there are parts of the space, at junctions for instance, with generally clear areas for different types of user but the interaction between them is less managed than on a conventional street, so typically no traffic signals or priority crossing
Type 3 Enhanced street – where traffic management is generally conventional in the way it operates.
Shared space schemes are often motivated by a desire to reduce the dominance of vehicles, vehicle speeds, and road casualty rates. Designs vary considerably, but typically involve removing features such as kerbs, road surface markings, traffic signs and controlled crossings.
It has been suggested that by creating a greater sense of uncertainty and making it unclear who has priority, drivers will reduce their speed creating a safer environment for both pedestrians and vehicles.
The approach was pioneered in Holland in the 1980s, popularized in Denmark and has found favour in the UK in recent years with high profile schemes including Exhibition Road in Kensington, Oxford Circus and New Road in Brighton (see box).
CIHT’s guidance is being carried out against the backlash of a widespread anti-shared space campaign that has raised major concerns about the impact of shared space projects on the disabled, particularly the blind.
Conservative peer Lord Holmes, who is blind, launched a report that called for moratorium on share space schemes. The most controversial element, he maintains, is the removal of kerbs and pedestrian crossings.
CIHT delegates were told research for the guidance has found that the rate at which drivers give way to pedestrians ranges from 12% to 97% across the three types of public realm, with many more drivers giving way when there are clear crossing areas. However the CIHT panel working on the guidance indicated it would not insist that clearly defined crossings should always be in place.
To aid the visually impaired designers included a strip of tactile paving that runs the full length of the street.
The interface with the Pavilion Gardens is formed from a timber ‘fence’ which curves in section to become an extruded bench, with its geometry derived from armchairs and their more relaxed approach to sitting.
A range of surface finishes to the granite paving was chosen in response to particular need. The setts and slabs were finished with a flamed surface to provide grip for pedestrians and vehicles. A splitfaced finish to the front of the long timber bench has proved an effective deterrent to skateboarders. For the edges with adjoining streets, a heavy split-faced finish was used to generate a slight rumble strip that provides the motorist with a signal that they are entering a different type of space.
products by Hardscape Product Ltd
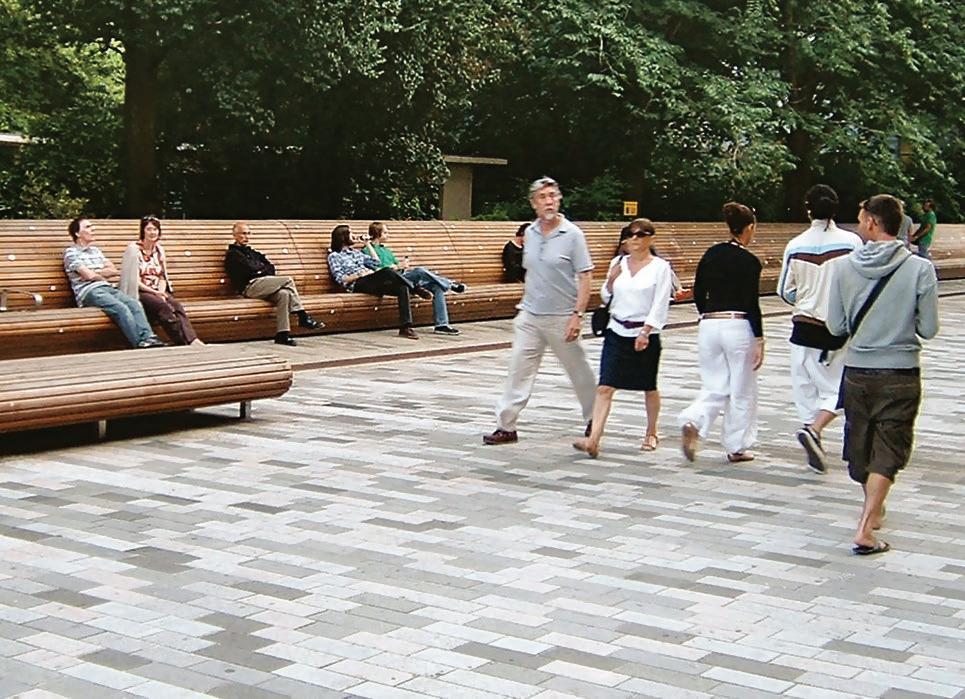
To
an
– Go
Send
or post our: Free Reader Enquiry Card 50 // PEDESTRIANISATION & HARD LANDSCAPING
make
enquiry
online: www.enquire2.com
a fax: 01952 234002
Stone


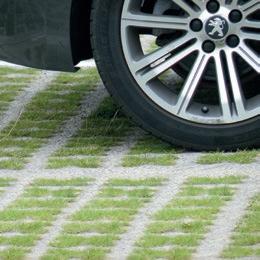







ENQUIRY 73 To make an enquiry – Go online: www.enquire2.com Send a fax: 01952 234002 or post our: Free Reader Enquiry Card PEDESTRIANISATION & HARD LANDSCAPING // 51 Grass Concrete Limited Duncan House, 142 Thornes Lane, Thornes, Wakefield, West Yorkshire WF2 7RE England Tel: +44(0)1924 379443 Fax: +44(0)1924 290289 www.grasscrete.com Park and Drive Environmental paving solutions ENQUIRY 71 ENQUIRY 72 Trailflex Flexible Porous Paving • SUDS compliant
Completely porous - 50,000 ltrs per m2 per hr
No standing water, non slip and virtually maintenance free.
Impervious to frost and ice.
Cost effective - quick installation
Minimal ground works - approved by arborists.
No need to lay to falls - hydro break - no run off on steep gradients.
18 tonne straight line weight loading.
Perfect for car parks, pathways, access roads and cycle tracks.
212 1617
www.sudstech.co.uk
212 1617 View our website www.popuppower.co.uk Retractable Service Unit at Covent Garden, London Pop Up Power Supplies® Pop Up Power Supplies® Ltd Telephone 020 8227 0208 Email info@popuppower.co.uk Web www.popuppower.co.uk There when you need them, hidden when you don’t... Safe, secure, silent power: retractable utility points supplying electricity, water and air to public places Our projects include installations for: • Markets • Heritage • Parks • Town Centres • Universities • Sports Stadiums
•
•
•
•
•
•
•
•
Web - www.sudstech.co.uk/trailflex Email - info@trailflex.co.uk T - 0161
info@sudstech.co.uk
0161
Charcon introduces new concrete paving to range


CHARCON, THE COMMERCIAL HARD LANDSCAPING DIVISION OF AGGREGATE INDUSTRIES, HAS INTRODUCED THREE NEW CONCRETE PAVERS TO ITS PORTFOLIO: URBANPAVE PREMIUM FLAG PAVING, VIANOVA MAXX LARGE ELEMENT TEXTURED PAVING AND MONKSBRIDGE RUMBLED EFFECT BLOCK PAVING.
rbanPave has been designed to provide a premium landscaped surface for ultra-contemporary public realm schemes, such as town centres and prominent pedestrianised areas.

The premium flag paving has a light texture and comes in a choice of three made-to-order colour options – Light Grey, Mid Grey and Dark Grey. Four paver sizes cater for the increasing trend towards large aspect paving and provide flexibility in laying patterns.

Vianova Maxx is a large element textured paver that combines a modern feel with high quality performance. Available in two sizes and three made-to-order shades – Light Grey, Dark Grey and Anthracite Charcoal – Vianova Maxx can be used to create contemporary laying schemes, and complements other Charcon products including Andover Textured, Natural Granite and Eco Countryside Kerb.
Monksbridge block paving is a viable alternative to traditional rumbled products
and is suitable for pedestrian areas where vehicle overrun is likely. It is ideal for creating a traditionally-styled, naturally cobbled look. Available as mixed packs of four sizes in three colour options – Cinder, Croft and Royale.

Mike Davies, Specifications and Major Projects Manager for Aggregate Industries, comments: “The introduction of three new products to the Charcon range demonstrates our continued investment and ongoing commitment to delivering the very best solutions for any commercial hard landscaping project. The new products set the standard for performance, quality, durability and aesthetic appeal.”
Aggregate Industries is a leading player in the construction and infrastructure industries. It produces and supplies a wide range of construction materials including aggregates, asphalt, ready-mixed concrete and precast concrete products.
It also produces, imports and supplies cementitious materials and offers a national road surfacing and contracting service.
It prides itself on best practice in sustainability having become the first company to be certificated to BES 6001, The Framework Standard for the Responsible Sourcing of Construction Products, developed by the BRE (Building Research Establishment) and a founding member of the UK Green Building Council. Aggregate Industries is a proud member of the LafargeHolcim Group.
Charcon – Enquiry 90

To make an enquiry – Go online: www.enquire2.com Send a fax: 01952 234002 or post our: Free Reader Enquiry Card 52 // PEDESTRIANISATION & HARD LANDSCAPING
U


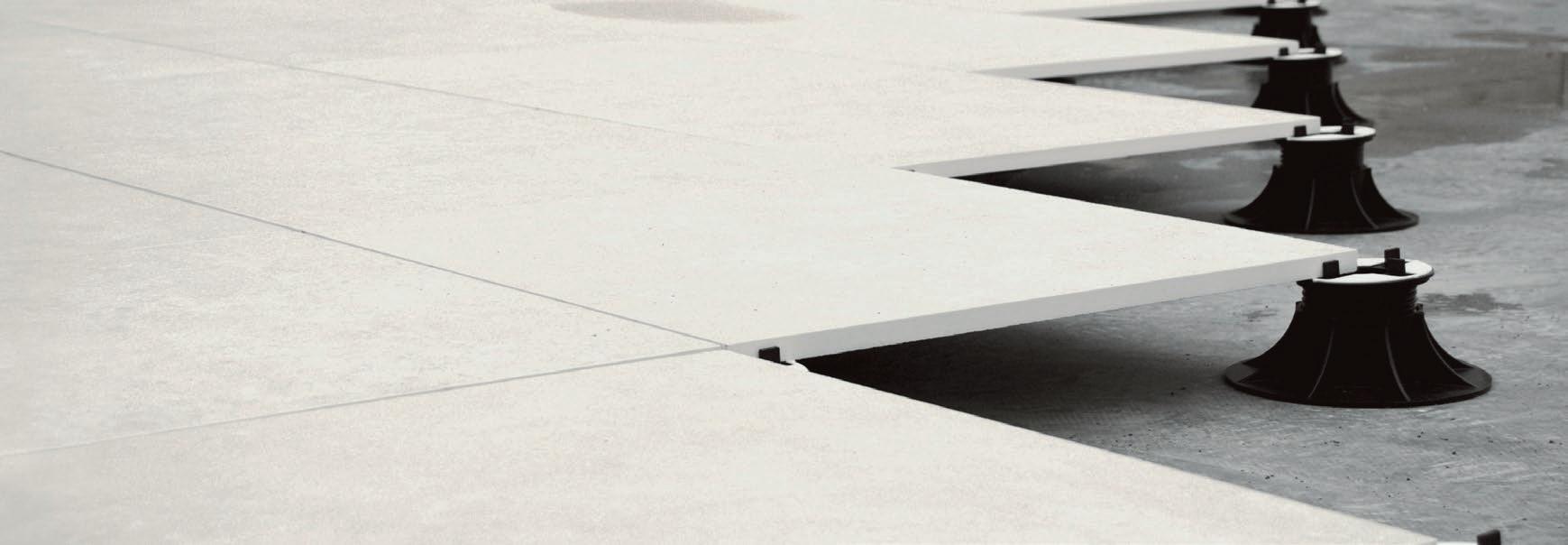







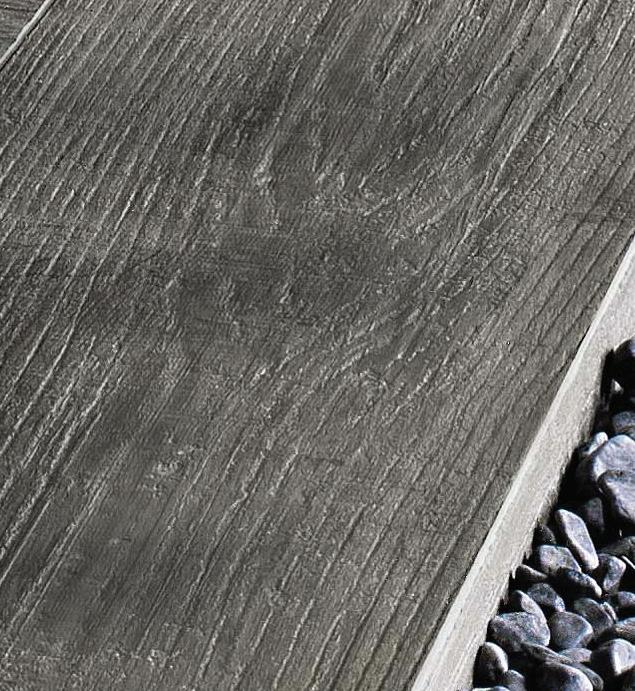


The Levato Mono porcelain paver system is the pinnacle of external raised ooring technology; enabling the speci cation of lightweight, slip resistant and attractive raised ooring solutions, combining incredible technical properties with uncompromising aesthetics; making them the ideal choice for commercial and domestic use alike.
MONO porcelain paver system www.thedecktileco.co.uk t: 0845 2700 696 e: info@thedecktileco.co.uk 20mm porcelain pavers 40x80 45x90 60x60 75x75 30x120 40x120 60x120 ‘Floating floor’ – installation over single ply membranes Eternal product - zero maintenance required – offering massive over-life savings Highly abrasion and stain resistant Highly slip resistant ; R11 and achieved up to +65 wet in the BS pendulum test Lightweight – 45kgs per m2 High load bearing and impact resistance Timber & stone effects; 40+ finishes available
for balconies, roof terraces and piazzas, for both commercial and residential use
non porous Fire & frost proof Height-adjustable supports from 9mm up to 550mm www.enquire2.com - ENQUIRY 74
LEVATO
Ideal
Completely
AG grows flagstone range
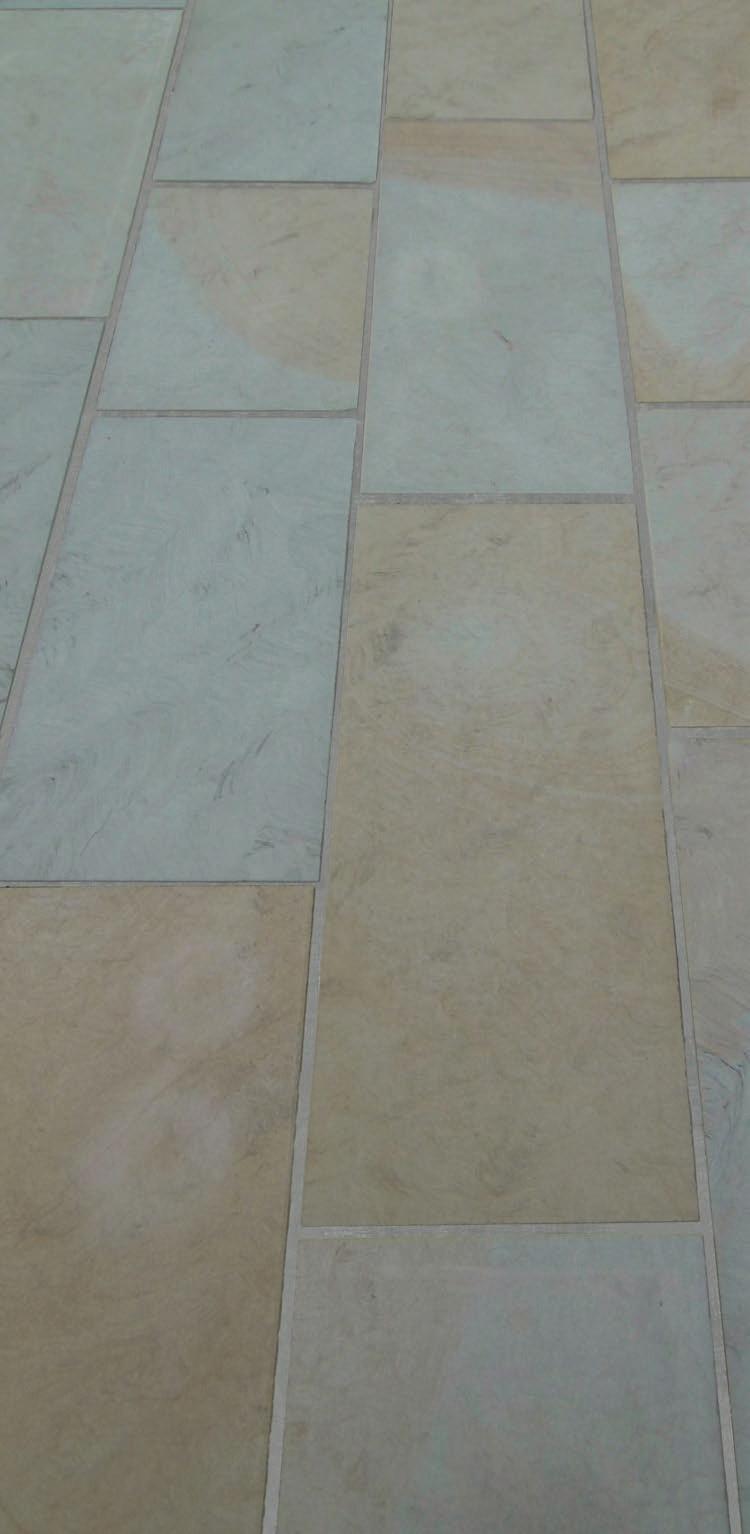
Acheson + Glover (AG) has introduced a beautiful new addition to its extensive range of flagstones. The Granaza range - characterised by its soft texture - boasts striking looks, strong durability credentials and undisputed quality. Ideal for either residential or public realm schemes Granaza comes in three stunning colours – Sol, Lux and Umbra – and whilst available in 40mm, 50mm and 63mm depths it can also be made to order for urban and public realm projects.
Acheson + Glover – Enquiry 76
Charcon Launches Premium Yorkstone Paving Range

ACHARCON, THE COMMERCIAL HARD LANDSCAPING DIVISION OF AGGREGATE INDUSTRIES, HAS LAUNCHED ABBEY MOOR NATURAL STONE FLAG PAVING AND SETTS, SUITABLE FOR A WIDE RANGE OF APPLICATIONS. vailable exclusively to Charcon, the new premium range is a genuine natural Yorkstone from Yorkshire, available in a unique 50/50 colour blend of light blue/grey and rustic buff. The traditional-style paving comes in diamond sawn and flamed finishes with linear modules available, while the setts are available in a diamond sawn, flamed or tumbled finish.
Abbey Moor offers excellent durability and exceptional resistance to wear, making it suitable for both pedestrian and trafficked areas. When in situ, it is skid and slip resistant, even when wet, and retains these properties for the whole life of the product. Quarried and manufactured in the UK, Yorkstone reduces CO2 emissions in manufacture by 50% and is 100% recyclable, meaning less material is sent to landfill after use.
Mike Davies, Specifications and Major Projects Manager for Charcon, comments: “Increasingly, we are seeing demand on high profile projects for genuine natural stone sourced in the UK. With a desire to use the very best of British materials on prestigious schemes, we’re delighted to be able to add Abbey Moor to our natural stone portfolio. Its distinctive colour blend is unique to Yorkstone – and excitingly, to Charcon too.”
A full range of matching accessories including tactile paving, kerbs, steps, benches and other bespoke items are available.
For further information, including technical data sheets, visit www.aggregate.com. For technical support, please call 01335 372222.
Charcon – Enquiry 75
During the regeneration of balconies and walkways at a housing block in Dunfermline, Scotland, Sika’s fast curing Sikafloor Pronto flooring system ensured the repair works could be carried out quickly.

As part of improvement works by Fife Council to upgrade its ageing housing stock, John Douglas Home in Golfdrum Street was externally refurbished with new waterproofing systems for the roofs, balconies and walkways. For a visually attractive, watertight and non-slip finish for the walkways, as well as a fast-curing application to minimise downtime, Sikafloor Pronto provided an ideal solution for the contractor and client.
For any external flooring system, impact resistance and watertightness will always be a priority during the specification process. Following preparation of the existing surface to achieve a sound, gripping substrate, the Sikafloor 10 Pronto primer was applied before a Sikafloor15 Pronto base-coat. Specified for its flexibility, reliability and anti-slip properties, the system was completed with Sikafloor 18 Pronto to provide an attractive finish.
The fast application process allowed the refurbishments to be carried out at John Douglas Home with the minimum of disruption to residents. Sikafloor Pronto can also be applied in a wide range of climatic conditions and is specifically suitable for lower temperatures.
Sika – Enquiry 77
To make an enquiry – Go online: www.enquire2.com Send a fax: 01952 234002 or post our: Free Reader Enquiry Card 54 // PEDESTRIANISATION & HARD LANDSCAPING
Sika provides a sure-footed solution at tower block
Solo Slide kitemarked product range
FABWELD STEEL PRODUCTS CAN NOW OFFER ITS RECESSED SOLO SLIDE® RANGE WITH THE PRESTIGIOUS KITEMARK AND EN124 ACCREDITATION IN A15 AND B125 LOADING
This access cover is predominately used for entry to underground telecommunication networks. It is recessed and can be filled with a material to match the surrounding area.
The range is unique to the market being configurable, up to spans of 1000mm c/o and a maximum cover width of 400mm, with infinite lengths for duct runs.
The full option list includes configurable sizes; 70-150mm in tray depth and mesh-in-base (for epoxy resin mortar). It’s unique availability in A15 load class ensures savings when installing in a pedestrian only environment and there’s no need to stick to a standard clear opening or block depth.

Fabweld managing director Richard Hilton said: “The SOLO SLIDE is one of our most in demand products and is already
Urban design innovations at
installed in cities across the UK, including key locations in London such as Tower Bridge and in Trafalgar Square where a high quality aesthetic finish was required.

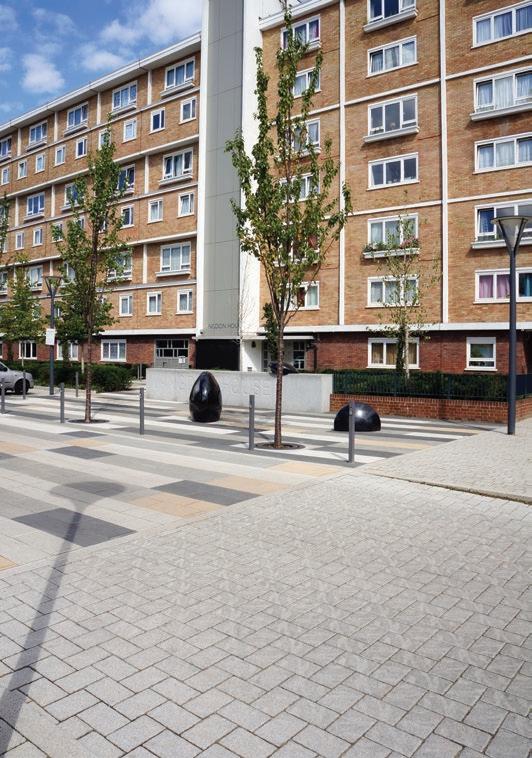
For more information, please visit www.fsp.co.uk, email sales@fsp.co.uk or call 01952 581430
Fabweld – Enquiry 78
Vision London
Interpave is pleased to support Vision London, from 7 – 8 June 2016 at London Olympia, where the trade body will focus on new developments in permeable paving for SuDS and precast concrete paving for inspirational urban design.

Vision is the event for architects, specifiers, clients and suppliers. Held annually, it is the place where these communities come together to discuss, debate and showcase the latest innovations and developments in architecture, design and the built environment. The event focuses on new and innovative building products and materials and provides ideas and solutions for new and inventive ways to achieve better building design solutions and comply with changing legislation.
Join Interpave at Stand 104 to find out more about SuDS and urban design, and keep up to date with the latest inspirational hard landscape case studies and guidance on issues ranging from Sustainability to SuDS, at the Interpave information resource: www.paving.org.uk
– Go
Enquiry Card PEDESTRIANISATION & HARD LANDSCAPING // 55 ENQUIRY 79 ENQUIRY 80
To make an enquiry
online: www.enquire2.com Send a fax: 01952 234002 or post our: Free Reader
Tackling the unique challenges of extreme conditions
AS CLIMATE CHANGE INCREASES THE LIKELIHOOD OF THIS WINTER’S EXTREME WEATHER, WHAT FACTORS SHOULD ARCHITECTS, DEVELOPERS AND SPECIFIERS BE CONSIDERING WHEN ROOFING IN COASTAL AREAS? JOHN CUNNINGHAM,
 MANAGING
MANAGING
DIRECTOR OF METROTILE UK, PROVIDES SOME ANSWERS
Resistance to storm force winds is just one of the factors consider. The unique challenge posed by saline air is another. Then there are transport costs to consider, too, as many coastal areas are remote and moving many tonnes materials can be prohibitively expensive.
So what are the options?
One choice is asphalt roofs covered in shingles. It’s cheap, but unattractive and not durable either, especially in stormy areas.
Clay and slate require large amounts of maintenance as storm winds chip them and can remove them altogether, causing leaks and aesthetic deterioration.
Wooden roofs look great but you can treat them as much as you like – they won’t stand up to the weather for long. At Metrotile UK we believe we that lightweight steel tiles can be the perfect solution. I say “can”, because with some manufacturers the quality is far from a given.
In fact steel roof tiles have had their critics –accusations of being easy to corrode, prone to rust and insecure.

Many of our competitors still fall victim to these criticisms, having inferior standards for installation, durability, galvanisation and coating. But high quality steel tiles are ideal, standing up against whatever nature can throw at them.
Metrotile profiles are fully accredited by the British Board of Arément and are, as a worldwide product, tested against extreme weather – from cyclical freeze-thaw conditions in Japan, to extreme wind uplift testing in California. And they’re really light – making transport easy and cheap and reducing carbon footprint too. Specifiers working extreme locations around Britain and its territories are learning to rely on our products.
In Gibraltar, procurement specialists
Colomendy have been using our products for years, recently on the refurbishment of 25 blocks of flats in Montagu Gardens and Montagu Crescent in the Reclamation Areas.
John Bromfield, Colomendy’s joint owner, said unique characteristics of the air in Gibraltar make coastal roofing a real challenge.
“Gibraltar has a very humid and a very hot climate. And it’s also coastal, so it has a humid and saline air problem. In addition there is an atmospheric solution from a refinery about 10 miles across the bay. That sulphur, mixed with salt, humidity and heat, makes an extremely aggressive environment.
“One of the main benefits of lightweight steel for export markets is the weight relative to the covered area. Clay and concrete roof tiles cost an absolute fortune to move around and there are a lot of breakages.
“Financial decision making is different here. In Spain they’ll just choose the cheapest option but building regulations are different here and decisions are made differently, with more value analysis and lifetime cost analysis.”
Our products can be found on the NBS National BIM Library. Our recent growth coincides with the new requirement of all centrally procured public sector projects to require the use of BIM.
We’ve also become members of NBS Plus so those specifying Metrotile products for their building project are able to access our roofing systems via its software.
We envision our work in Gibraltar becoming more commonplace elsewhere over the coming years.
Cost has always been a driver. Sustainability has become increasingly important in the past decade. With climate change growing as a factor, for us it’s a perfect storm.

To make an enquiry – Go online: www.enquire2.com Send a fax: 01952 234002 or post our: Free Reader Enquiry Card 56 // BRICKS, BLOCKS & LINTELS
Metrotile – Enquiry 81
Giving you even more design choice with over 100 long Linear bricks, from the UK’s biggest brickmaker.




To view the complete range or to order literature or samples please visit www.linearbrick.co.uk






You won’t believe the lengths we go to...
www.enquire 2.com - ENQUIRY 82
Suspended Brickwork
Four ways to create attractive soffit details
DEEP REVEALS AND SOFFITS ARE AN INCREASINGLY POPULAR DESIGN FEATURE THAT ADD AN EXTRA DEPTH AND DIMENSION TO MASONRY FAÇADES. CREATING THESE EFFECTS CAN BE KEY TO THE AESTHETICS OF THE BUILDING BUT CAN POSE ENGINEERING PROBLEMS AS THE MAIN BUILDING FAÇADE MUST BE MAINTAINED ACROSS AN OPENING, WHILE SEEMING TO BE UNSUPPORTED BY STRUCTURAL STEELWORK.
The unique expertise of Ancon in the design and manufacture of high integrity steel components has enabled the company to develop four effective solutions to achieve this popular design feature – allowing architects greater freedom in design.
Solutions range from the suspension of factory-made brick faced steel or precast concrete units that are simply lifted and bolted to the underside of an Ancon MDC brick support system, to more complex hanger systems that are assembled on site using Ancon stirrups and stitching rods or channels and dowelled wall ties. All systems are manufactured to meet individual project specifications. System designs vary depending on factors such as load, cavity, soffit dimensions, brick pattern and coursing.
Our experience shows a prefabricated soffit offers contractors a far easier and more cost-effective solution. Our latest innovation, Nexus®, has been developed in partnership with cut-brick specialist Ibstock Kevington and offers a lightweight steel alternative to cast concrete.
Brick Slip Systems
Ideal for large / numerous soffits
Nexus® Brick Faced Support System
Combining a specially developed Ibstock Kevington lightweight brick-faced steel unit with Ancon’s tried and tested MDC stainless steel brick support angle, the Nexus® brick soffit system is our recommended solution. This prefabricated two-part system, available in virtually any brick type or bond pattern, is simply bolted together on site providing quick and simple soffit alignment without mechanical lifting.
The new system offers considerable benefits over traditional cast concrete alternatives –cutting weight by more than half, which in most cases will allow the brick-faced units to be installed without specialist lifting equipment, and significant savings in installation time –making it particularly appropriate for fast-track or time-limited projects.
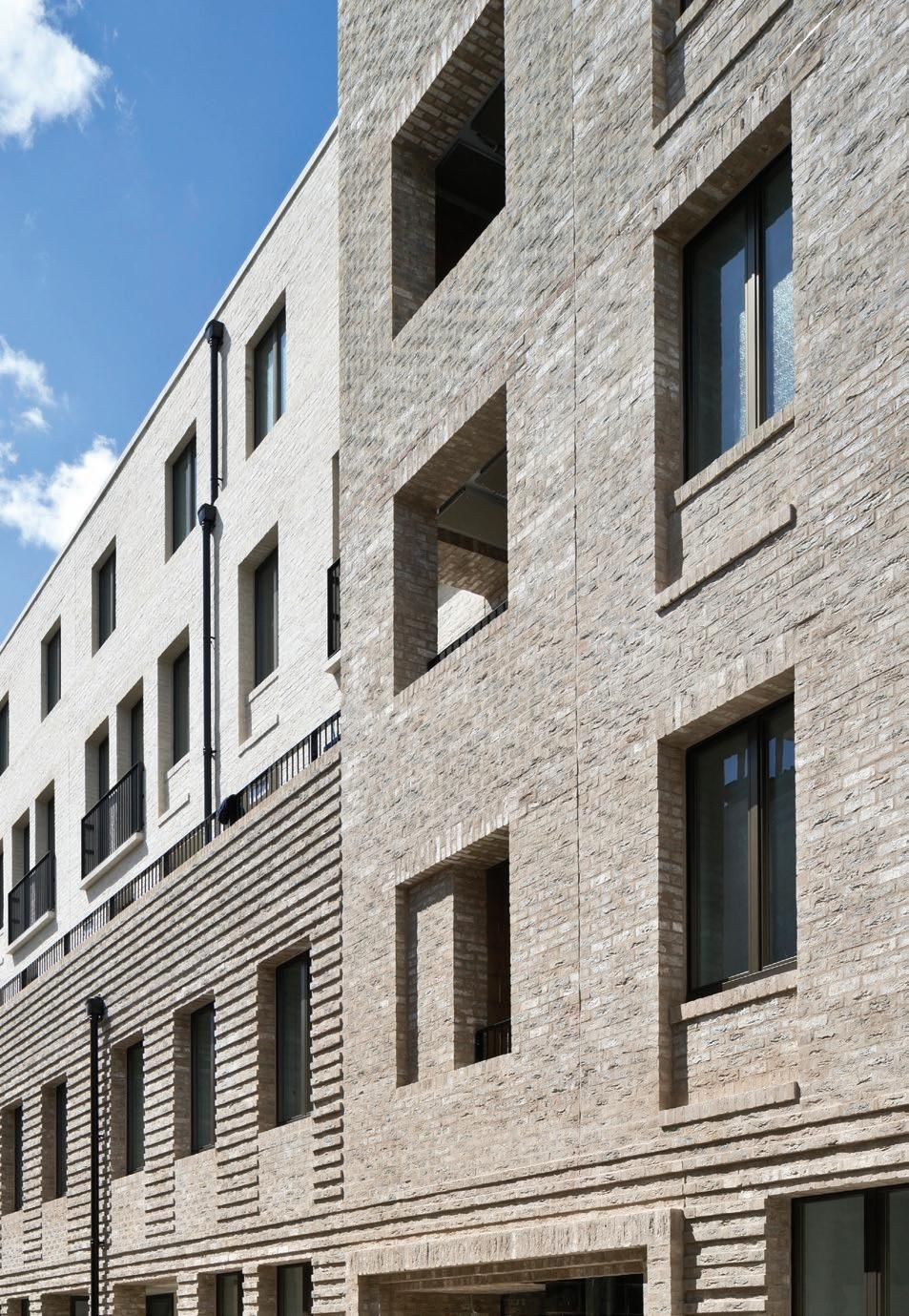
Watch the Nexus® installation video at www.youtube.com/AnconLtd
Precast Concrete System
Ancon MDC masonry support systems can be designed and manufactured to suspend precast concrete brick-faced units. Due to the considerable weight of precast concrete systems a mechanical lifting device is required when bolting to the underside of the Ancon brick support angle.
Full Brick Systems
Ideal for occasional / small openings Stirrup and Stitching Rod System
A brick soffit can be created by suspending a soldier course of cored brickwork on stainless steel stirrups located at 225mm centres. The stirrups fit over the Ancon brick support angle
and stitching rods span between the stirrups, supporting cored or holed bricks.
Hanger Tie System
A soldier course of solid bricks can be suspended from dowelled Ancon hanger wall ties fixed to Ancon 36/8 channel welded to the underside of an Ancon brick support angle. The system is suitable for small, simple openings and is assembled on site.

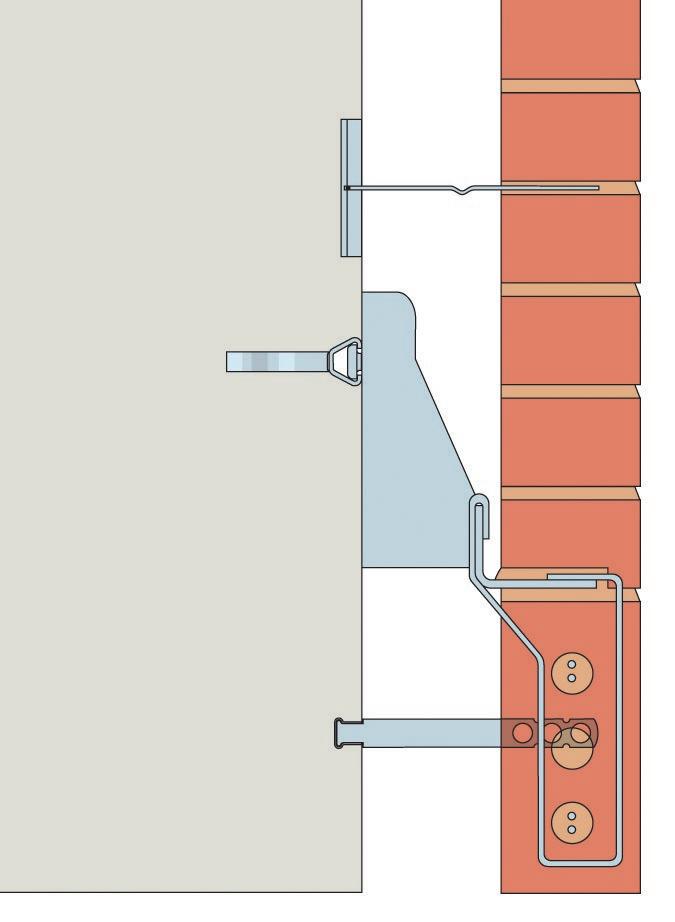
These four solutions are illustrated in a new technical brochure clearly demonstrating the applications, benefits and installation details of each system. For your copy call us on 0114 275 5224, email us at tech@ancon.co.uk or visit www.ancon.co.uk/Nexus.
Join the conversation on Twitter @AnconUK or check out more installation videos at www.youtube.com/AnconLtd.
Ancon – Enquiry 83
–
Free Reader Enquiry Card 58 // BRICKS, BLOCKS & LINTELS
To make an enquiry
Go online: www.enquire2.com Send a fax: 01952 234002 or post our:
Copyright Haworth Tompkins Architects and Keith Hunter
Nexus® lightweight brick faced soffit system
CHANG E YOUR PERSP ECTIVE




Introducing NEXUS®





The new two-part system that creates stunning brick features quickly and easily. Steel-lined brick modules fix directly to brick support angles to provide a light attractive soffit in seconds.


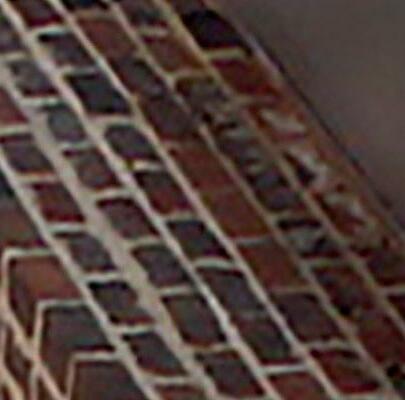


Brought to you through the collaboration of two industry experts, Ibstock and Ancon.
For further information on NEXUS®, please contact: 0161 480 2621 e: nexus@ibstock-kevington.com Ibstock.com/nexus










.

Ancon.co.uk/nexus www.enquire2.com - ENQUIRY 84
Is off-site prefabrication the answer to the skills drought?
WITH AT LEAST 30,000 EXTRA HOMES NEEDED EVERY YEAR AND CRITICAL SKILL SHORTAGES EVIDENT WITHIN THE HOUSEBUILDING INDUSTRY, SPECIFICATION ASKS “IS OFF-SITE PREFABRICATION OF KEY BUILDING COMPONENTS THE ANSWER?”

According to the findings of a recent industry think-tank, after planning issues, the shortage of skills and labour were the leading challenges facing the construction industry in meeting government targets for housebuilding over the next five years.
The aim of the think-tank was to find solutions to the challenges of increasing new home supply to accommodate the Government’s keenly awaited Housing and Planning Bill, aimed at boosting housebuilding to levels not seen for almost a generation.

With a target of 1.0m homes built by 2020, the industry will need to find the resources, materials and skilled labour to achieve an increase in productivity of around 30% to lift completions from their current levels of 152,000 new homes per year, [2014-2015 Private and Public Sector completions. Source Dept. Communities & Local Government.], to the 200,000 needed to reach this goal.
Along with this, the UK population is forecast to increase by some 7 million over the next 25
years so the demand for housing, especially low cost, affordable housing, is an opportunity that the construction industry has to face. At the same time, housebuilding is under huge pressure to reduce costs and find ways to build more efficiently and economically.
But how can this increase in productivity be achieved by an industry that can still
For
remember the boom-and-bust problems of the economic rollercoaster ride of the last eight years?
Ten years ago, Modern Methods of Construction [MMC] was the favourite industry buzz-concept – often used as a euphemism for prefabrication and assembly on site.
To
– Go
Send
Reader Enquiry Card 60 // BRICKS, BLOCKS & LINTELS
make an enquiry
online: www.enquire2.com
a fax: 01952 234002 or post our: Free
Barratt Homes North, Stormking provided a complete, three-sided dormer unit including plaintile effect roof, simulated natural lead side cheeks and painted timber surrounds all in GRP, to replicate a traditional detail common to the site close to Aberdeen.
Stormking’s authentic door and window surrounds look like they could sprinkle Georgian-style stardust on almost any building.
Time has moved on since then and one company that has championed the principles of off-site fabrication of construction components is Stormking Plastics, part of the midlands based Epwin Group.
Stormking specialises in the fabrication and supply of GRP [Glass Reinforced Plastic] building components such as one-piece roof dormer units, chimney stacks, door and window surrounds, porticos and a wide range of other unlikely but wonderfully authentic looking feature items.
According to Design Manager Paul Oldham, shortage of specialist skills is not quite as recent an issue as you might think. “We recognised the opportunity to supply prefabricated components nearly 30 years ago. When it comes to a conventionally constructed dormer window unit for example, you need joinery, roofing, lead work and glazing skills on site together with materials, all of which have to be co-ordinated to get the job installed. It can take two or three days from start to finish” He said.
“With our prefabricated units, it’s a straightforward job to crane the component in and fix with basic joinery skills. A good team can install a Stormking dormer in about a tenth of the time it takes to construct a comparable unit from a stack of raw materials, with the confidence of consistent quality, time after time” added Mr Oldham.
Stormking has developed moulding techniques that replicate natural materials like brick, stone and timber in incredible
detail. Paul Oldham takes up the story again. “With our SmartStack, GRP Chimney unit, we are able to reproduce an exact colour and texture match of the customer’s brick type. This, together with the depth of texture we can achieve with specialist moulds gives us a product that’s hardly discernible from a traditional brick built chimney. All flashings and lead apron are incorporated into the unit and positive ventilation is included to prevent any condensation build up inside.”
According to Mr Oldham, Barratt Homes North Scotland had a tricky issue on their development in Ellon on the north east coast near Aberdeen, where planners asked them to construct a complicated but locally traditional, three sided dormer window design.
Stormking’s solution was a complete unit including GRP, plain-tile effect roof, simulated natural lead side cheeks and painted timber surrounds. The dormers sit in perfect harmony with the local vernacular and satisfied planning requirements for a development that blends seamlessly with the style of the town.
He went on to explain that many clients ask for feature components that add instant, highvalue kerb appeal to their house designs,
The SmartStack GRP Chimney unit reproduces the exact colour and texture match of the brick type used in the body of the building.

but at minimal cost. Typical of this are their extremely authentic door and window surrounds which look like they could sprinkle Georgian-style stardust on almost any building.
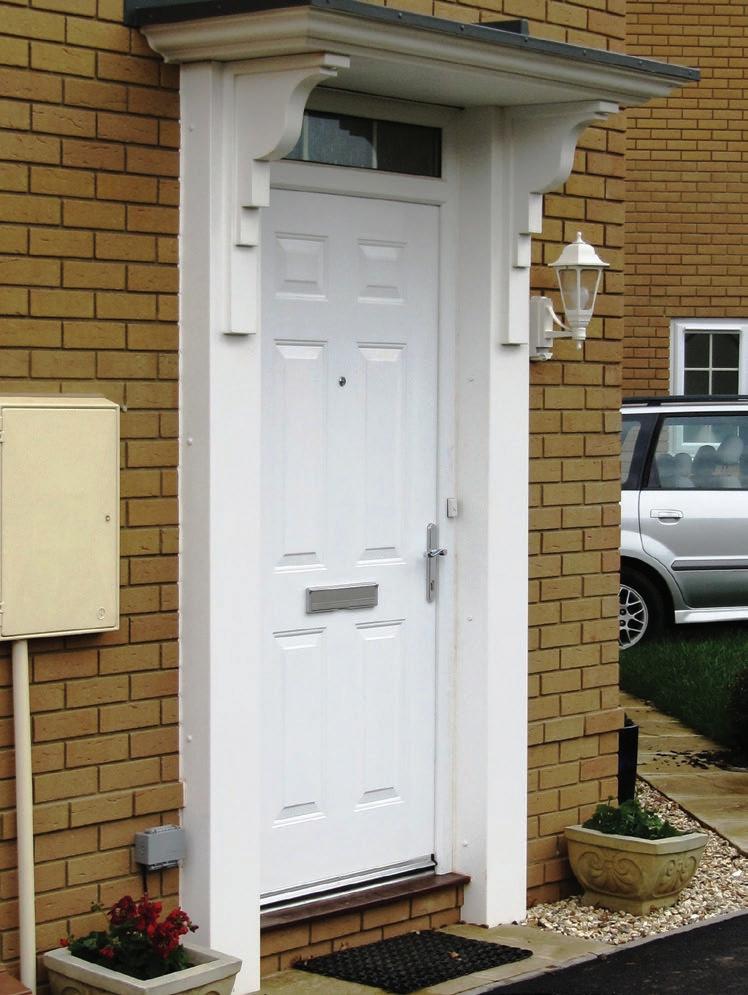
“Durability and low maintenance are also features that our clients demand together with straightforward dry-fit installation for both domestic and commercial applications”, said Paul.
So where does the industry go from here?
The Government is championing big increases in house building to satisfy strong demand from new-home buyers. The materials and manufacturing side is responding positively with innovative products from companies such as Stormking, all helping skills-starved housebuilders rise to the challenge of building more new, affordable and stylish homes that customers want to buy. Sounds like a pretty positive plan.
Paul Oldham is Design Manager for Stormking Plastics. www.stormking.co.uk sales@stormking.co.uk 01827 311100
Stormking – Enquiry 85
To make an enquiry – Go online: www.enquire2.com Send a fax: 01952 234002 or post our: Free Reader
Enquiry Card BRICKS, BLOCKS & LINTELS // 61
Stormking has developed moulding techniques that replicate natural materials like brick, stone and timber in incredible detail.
Sioo Wood Protection – a new wood modification for the UK



ALL TOO OFTEN THE APPEARANCE OF NEW TIMBER CLAD BUILDINGS IS RUINED BY UNEVEN WEATHERING. IT IS QUITE COMMON TO SEE BUILDINGS WHERE THE SHADED AREAS ARE STILL UNWEATHERED WHEREAS THE EXPOSED AREAS HAVE ALREADY CHANGED TO THE SILVERY-GREY COLOUR ASSOCIATED WITH EXPOSED WOOD.
For this reason, pictures of timber clad buildings are always taken immediately after construction and not after a year or two! Aesthetics is hugely important in the built environment and this patchy weathering puts people off from specifying timber as a cladding material.
A new product in the UK is the Swedish wood surface modification system, Sioo Wood Protection. This product reacts with the wood to produce a pleasing even grey surface within a few months of application. Very importantly, this accelerated weathering takes place through a chemical reaction of the Sioo system with the top few millimetres of the wood surface and so it is a permanent change. Because the greying takes place due to the chemical reaction, a completely even appearance is obtained, since it is not reliant upon exposure to sunlight for the reaction to take place.

The Sioo Wood Protection System uses silicate technology in a two part water-based system. The first stage of the treatment
uses a mineral silica solution that is able to penetrate the surface of the wood very efficiently. After the first treatment stage, a silane-based emulsion is applied, which cures by cross-linking to form a flexible silica network and provides a water-proof barrier preventing leaching of the mineral silicate. Over time, the mineral silicate cures by reacting with atmospheric carbon dioxide to precipitate an insoluble silica network within the wood structure.
The product has been used extensively for cladding and decking protection and has also been used to protect the decks of sailing boats. The Sioo system is used as a surface protection system, which is suitable for Use Classes 1, 2, 3.1 and 3.2 according to EN 335 Part 2 (see table). If additional protection is thought necessary for Use Class 3.2 applications, then the Sioo Wood Protection System can be applied to preservative treated wood and to thermally treated wood. When used in interior applications Sioo Wood has the huge advantage of being VOC-free, since it is water-based and uses silicate technology. Disposal at end of life is not a
problem, since the product is non-toxic.
Use Classes according to EN 335 Part 2.
Use Class General Exposure Condition
1 Interior, covered
2 Interior, or covered
3.1 Exterior above ground, protected

3.2 Exterior above ground, unprotected
4.1 Exterior in ground contact and/or fresh water
4.2 Exterior in ground (severe) and/or fresh water
5 In salt water
For further details and information on the Sioo Wood Protection System please refer to the UK website (www.sioo.co.uk).
Sioo Wood – Enquiry 86
To make an enquiry – Go online: www.enquire2.com Send a fax: 01952 234002 or post our: Free Reader Enquiry Card 62 // TIMBER IN ARCHITECTURE











PA RT OF SHOWS 9 Includes: FREE access to 9 shows during UKCW Register your interest timber-expo.co.uk SAVE THE DATE 18 - 20 October 2016 NEC Birmingham THE UK’S ONLY TIMBER EVENT www.enquire2.com - ENQUIRY 87
MicroPro® protects mountain boardwalk

CRAWFORD LTD MICROPRO TREATED TIMBER HAS BEEN USED FOR ONE OF THE LONGEST WOODEN BOARDWALKS IN THE WORLD IN NORTHERN IRELAND


uilcagh Mountain Park in County Fermanagh is a “Wetland of International Importance” as designated by the Ramsar Convention as well as being a Special Area of Conservation (SAC), an Area of Special Scientific Interest (ASSI) and a Natura 2000 site. So when the next stage of development for this area was planned, one of the longest wooden boardwalks in the world, it was vital that timber used would be of the highest quality and an environmentally sound choice.
Local Company RTD Crawford Ltd was ideally suited to supply the MicroPro® treated timber with the new MicroShades® brown colour additive to fulfil the specification for this 1.6km boardwalk, as it is the only producer of MicroPro treated timber in Ireland. Robert Allen, general manager, at RTD Crawford, stated: “The MicroPro treated timber process is the only timber treatment that is certified as an Environmentally Preferable Product based on Life Cycle Assessment studies. MicroPro is the preferred timber treatment to be used in environmentally sensitive areas.”
“This path is solely to protect the habitat. It has taken thousands of years to develop
this naturally. The area is botanically rich with a very diverse range of species of birds, plants and insects,” says Richard Watson, manager of the Marble Arch Caves Global Geopark, which is located near the entrance of the new boardwalk. “This is another chapter in the development of the area which continues to bring thousands of visitors to enjoy the outdoor environment which is particularly special in terms of landscape features.”
The design of the MicroPro treated timber boardwalk means that it sits or “ Floats” above the terrain leaving it undisturbed. The new treated timber boardwalk protects the rare blanket bog from erosion caused by walkers. MicroPro treated timber was used throughout the project to protect the boardwalk from difficult weather conditions and to protect the sensitive environment of the park.
The boardwalk provides visitors with breathtaking views of the area with the most impressive site being Lough Atona, a lake nestled at the foot of the mountain which was carved out by a glacier during the last ice age approximately 13,000 years ago.
RTD Crawford Ltd is located on a 44-acre site in the heart of Lisbellaw in County Fermanagh. The site is home to a modern

timber milling facility, producing planned timber for all end uses. The company despatches timber throughout Ireland on a daily basis. For more information, contact its professional sales team on 0044 (0)28 6638 7315 www.kopperspc.eu

To make an enquiry – Go
Send
or post our: Free Reader Enquiry Card 64 // TIMBER IN ARCHITECTURE
online: www.enquire2.com
a fax: 01952 234002
RTD
Koppers – Enquiry 88
C




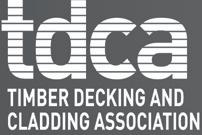




ENQUIRY 91 To make an enquiry – Go online: www.enquire2.com Send a fax: 01952 234002 or post our: Free Reader Enquiry Card TIMBER IN ARCHITECTURE // 65 be different
with our exclusive Hardwood Frake,
Pine, Ash and Redwood cladding ranges.
the
durability
benefits of thermally treated
of uniqueness, and
price
For details visit www.howarth-timber.co.uk and search
call 0330 119 2489 or email sales.cladding@howarth-timber.co.uk #makeitthermal 1136.16 HOWARTH SPECIFICATION ADVERT_cladding_Layout 1 18/02/2016 16:21 Page 1
Stand out from the crowd
Clear
Alongside
inherent
and long-term
timber, they will give your project a touch
at a
that will surprise you.
‘cladding’,
RETURNING FOR 2016, THE STRUCTURAL TIMBER AWARDS WILL REWARD OUTSTANDING PROJECTS, INNOVATIVE PRODUCTS AND DYNAMIC PEOPLE - ALL PROMOTING EXCELLENCE IN STRUCTURAL TIMBER ACROSS THE UK. ACROSS KEY SECTORS OF CONSTRUCTION, THE AWARDS WILL SHOWCASE INNOVATION, CELEBRATE BEST PRACTICE AND RECOGNISE EXPERTISE IN TIMBER TECHNOLOGY AND THE WAYS IT CONTRIBUTES TO AN ATTRACTIVE, ENERGY EFFICIENT AND SUSTAINABLE BUILT ENVIRONMENT.
The 2016 Awards will be presented at a high profile dinner on 19 October 2016 at the National Conference Centre, Birmingham. Enter before 31 May 2016 to be in with a chance to be recognised and rewarded at this fantastic event.
The Awards, now considered one of the highlights of the timber calendar, will see over 500 national business leaders and distinguished figures from the construction industry assemble to honour the finest projects, products and people in timber technology.


This year there is 16 award categories and all are available to enter FREE of CHARGE, including: Best Social Housing Project, Best Private Housing Project, Best SelfBuild Project, Best Education Project, Best Healthcare Project, Best Commercial Project, Best Retail Project, Best Low Energy Project, Engineer of the Year, Architect of the Year, Client of the Year, Contractor of the Year, Product Innovation Award, Product
Marketing Award, Pioneer Award and Project of the Year.
Entries will be judged by the following panel of recognised and respected industry experts and will be chaired by Andrew Carpenter of the Structural Timber Association:
• Gary Ramsay - Structural Timber Magazine
• Martin Milner - Milner Associates
• Oliver Novakovic - Barratt Developments
• Rick Burgess - PRP Architects
• Liz Male - Liz Male Consulting
• Steve Cook - Willmott Dixon
• Charlie Law - Sustainable Construction Solutions
• Mike Cook - Buro Happold
• John Allen - MACE
• Tim Snelson - Arup
• Carol Costello - Cullinan Studio
• Darren Dancey - Crest Nicholson
• Frank Werling - METSA Wood
• Rosi Fieldson - Simons Group
• David Hopkins – Timber Trade Federation
• Craig White – White Design & Modcell
You’ve got to be in it to win it! If you have an outstanding project, innovative product and/ or dynamic people promoting excellence in structural timber across the UK, then enter The Structural Timber Awards by 31 May 2016 to receive the recognition you deserve!

Enter any of the categories free of charge at www.structuraltimberawards.co.uk
If you are interested in sponsoring this prestigious event, please contact Amy Pryce on: 01743 290011 or amy.pryce@structuraltimberawards.co.uk
To make an enquiry – Go online: www.enquire2.com Send a fax: 01952 234002 or post our: Free Reader Enquiry Card 66 // TIMBER IN ARCHITECTURE
Enter and celebrate the best in the most sustainable structural solution
Structural Timber Awards – Enquiry 92
New STEICOdurelisdek boosts on site floor deck performance with triple protection
STEICO NOW OFFERS THE VERY BEST ON SITE PROTECTION FOR THE TIMBER FLOOR AND ALLOWS BUILDERS AND DEVELOPERS TO SOURCE THE COMPLETE FLOOR SYSTEM FROM A SINGLE SOURCE.

TEICOdurelisdek features triple protection avoiding excessive swelling of the board substrate even in the most hostile of situations on site.


(1) The Durelis board from Unilin Panels is a higher surface density P5 particle board with unique “Top Surface” technology making it far less prone to moisture related swelling and thermal expansion.
(2) The top surface has an additional wax sealer applied which adds further protection and allows the finished floor to be cleaned easily for a pristine finish on handover.
(3) A final proven slip resistant and durable blue peel off layer together with a customised fixing kit protects the floor for the exposed construction period.



(4) STEICOdurelisdek is also available with a permanent waterproof acrylic surface sealer




in place of a peel off layer which offers a similar level of protection speeds up the build process and avoids waste going to land fill. Andy Moore, STEICO UK Managing Director (Sales) says: “For quite a time we have been concerned about the level of onsite deterioration on decking used externally with I Joist systems.
“Excessive swelling and movement of the decking following temporary exposure to the elements can lead to noisy squeaky floors, compromised acoustic integrity and in worst cases a loss of structural performance.
“We have worked hard with our partners Price & Pierce (Unilin Panels) to develop this new triple protected enhanced floor deck which builds in real durability and performance without adding significantly to cost. STEICOdurelisdek offers suppliers, users and developers peace of mind and

the chance to purchase the complete floor system from one source with best in class performance assured.”


STEICO – Enquiry 93

ENQUIRY 94 To make an enquiry – Go online: www.enquire2.com Send a fax: 01952 234002 or post our: Free Reader Enquiry Card TIMBER IN ARCHITECTURE // 67
S A sound investment – minimises life cost Sioo Wood Protection AB | Tel: +44 (0)1325 350453 | E: sioouk@icloud.com | www.sioo.co.uk Sioo are leaders in wood protection using silicate technology. We provide a highly effective proven system to protect wood of all types. It gives long life and a beautiful natural surface with even colouration and is friendly to people and the environment. An example of a Sioo project is Ålleberg High School, a low energy building in Falköping, Sweden. Made in Sweden Environmentally friendly
Balustrades bring safety and aesthetics to HQ
WHEN RETAIL GIANT, MATALAN, DECIDED TO CONSOLIDATE ITS DISTRIBUTION, STOCKHOLDING AND HQ OFFICE ADMINISTRATION FUNCTIONS INTO A SINGLE LOCATION, A PURPOSE-BUILT 132,000FT2 FACILITY AT KNOWSLEY INDUSTRIAL PARK ON MERSEYSIDE ANSWERED ALL THE COMPANY’S REQUIREMENTS.

onstructed on a 15-acre site, the £19m office development was designed as a long oblong core with two additional elevations positioned at right angles to the main building.
With extensive use of glazed curtain walling on the building’s façades and glass balustrades internally, the openness of the design is both aesthetic and practical. The ubiquitous glazing maximises natural light and brings the building’s mature woodland setting into the work environment, while the open plan layout and interdepartmental adjacencies create an office space that optimises productivity and enables collaborative working.
Fixing Challenges
The feeling of light and openness has been achieved internally with the help of 330m of balustrades and 100m of handrail from Delta Balustrades.
The three-storey building features a full height glazed atrium in the central core, leading to the open plan office areas. Delta Balustrades’ Orbis system was specified for the first and second floor voids in addition to the full length of two light well voids on both
of the main building’s upper floors. Providing clean lines and a graceful finish for a variety of applications, the system is fully compliant with all relevant British Safety Standards and can be matched with numerous infill options.
For the Matalan installation, clear safety glass was specified to maximise natural light and extend the line of vision throughout the atrium and voids.

Delta Balustrades worked with the project delivery team to develop the design, which required side fixing of the balustrades more than 200mm below finished floor level due to the raised access flooring that had been installed. To achieve this, Delta Balustrades fixed solid inserts in the balusters to meet the loading requirements.
Rolf Beech from Delta Balustrades comments on the importance of applying the correct fixing methodology for the installation.
“This is critical to balustrade safety and all our systems are CE marked and designed for use only with BS6180 compliant bolt-through glass lugs,” he said. Where there are installation challenges, such as the raised access flooring that
had been installed in this case, we worked with the project team to develop a bespoke solution.”
Bespoke Stair Design
Delta Balustrades also provided the Orbis system for all five of the building’s staircases, three of which are located within the main core, with one each in the two right angled elevations. The balustrades were specified with 10mm toughened clear glass infill panels to meet loading requirements for the circulation areas.
The company’s ‘Sigma’ stainless steel handrails were installed for all the staircases and, once again, Delta Balustrades provided technical expertise to ensure that the specification met buildability requirements on site.
“Although a seemingly challenging design due to the irregularly-shaped steel stairs, we were able to fabricate a bespoke system to fit the splayed angles of stairs.” he added. This illustrates the importance of working with a balustrade specialist to ensure the level of fit and finish required in a prestigious office environment of this kind.”
C To make an enquiry – Go online: www.enquire2.com Send a fax: 01952 234002 or post our: Free Reader Enquiry Card 68 // LIFTS, STAIRS, BALCONIES & BALUSTRADES
Delta Balustrades – Enquiry 95
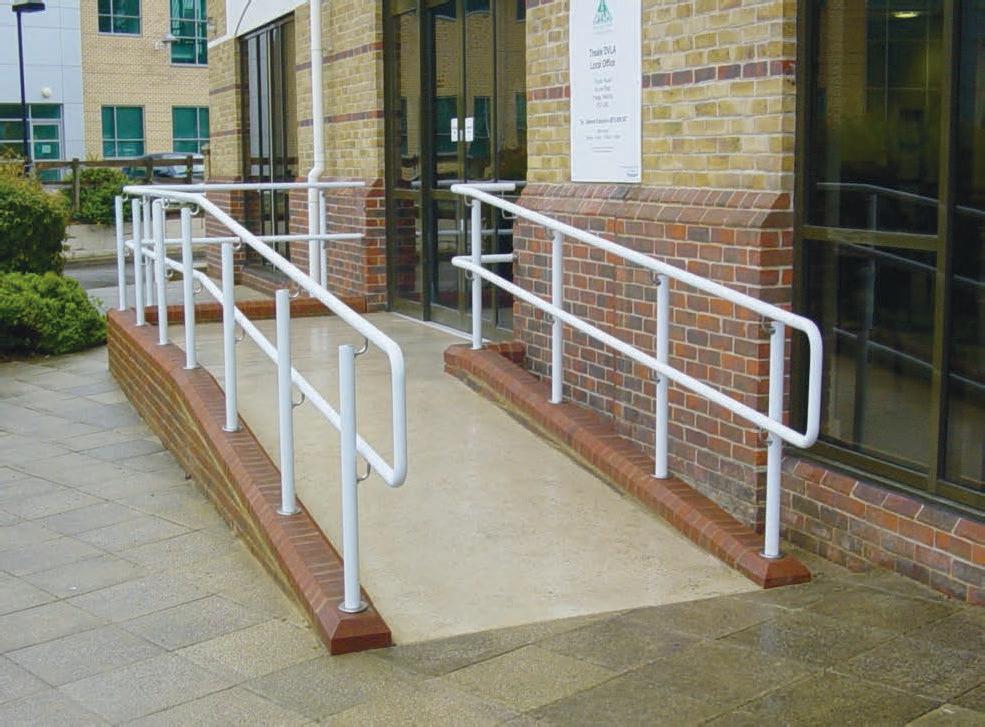




















To make an enquiry – Go online: www.enquire2.com Send a fax: 01952 234002 or post our: Free Reader Enquiry Card LIFTS, STAIRS, BALCONIES & BALUSTRADES // 69 ENQUIRY 98 Stargardwarm to the touch handrail I llumineLED illuminated handrail Sentinelstainless steel balustrade Stargard The original “Warm to the touch” handrail 4mm thick (4,000 microns) PVC over galvanised tubular steel www.handrailsuk.co.uk/stargard Email: sales@sgsystems.co.uk Tel: 01473 240055 ENQUIRY 96 ENQUIRY 97 01708 25 35 45 prorailing@brundle.com www.fhbrundle.co.uk • FIXED OR COLOUR CHANGING LIGHTING • LED STRIP OR POD VERSIONS • FLASH, PULSE, DIM AND FADE ON/OFF LIGHTS • FOR SAFETY, SECURITY OR CREATING MOOD • SUITABLE FOR WALL OR POST MOUNTED HANDRAILS SYSTEMS LED LIGHT SYSTEM FOR HANDRAILS ® ILLUMIRAIL NEW FOR 2016 Designed and manufactured in Sweden, a Gartec Platform Lift is the most aesthetically and technically advanced available today. For further information or to request a RIBA certified CPD seminar, please call 01296 397100, or visit gartec.com Commercial Lifts and Home Lifts QX QR codes Gartec magspecific.qxp 19/06/2015 15:48 Page
A new generation of Piccolo – One of our best lifts just got better
LOOKS LIKE A PASSENGER LIFT? CHECK. FUNCTIONS LIKE A PASSENGER LIFT? CHECK. ALL THE GORGEOUS INTERIOR OPTIONS OF A PASSENGER LIFT RANGE? NO PROBLEM!
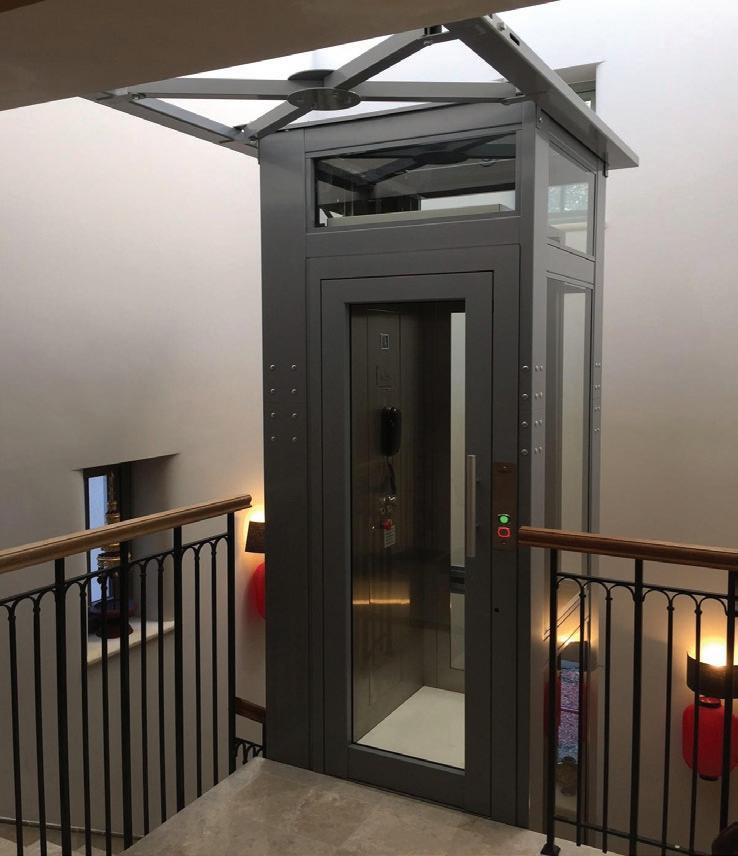
Whilst technically being a machinery directive platform lift, our Piccolo looks just like a passenger lift with sliding doors, fully automatic cabin and landing controls. With its compact shaft size, minimal pit and headroom and its use of single-phase power supply, it’s the passenger lift your project needs with none of the headache.
Plus - we have made the installation of this groundbreaking product even easier with the introduction of the Stannah FX structure option. Unique to Stannah, the FX structure comprises of a ‘shaft within a shaft’. Erected by our engineers, it negates the need for scaffolding within the shaft –saving both time and money on site. Travel is now up to 12m and with smaller cabin sizes available, this lift is now even more adaptable to your project.
Piccolo offers the best of both worlds and is ideal in sites where digging a pit is neither practical nor possible. It delivers much of the functionality of a passenger lift but can be accommodated in surprisingly small spaces. It’s a great alternative to a traditional platform lift when the position of the lift is against a load bearing wall and a shaft can easily be created. It’s stylish, conventional appearance means it looks great in both public buildings, schools and colleges, shops and restaurants or even in your own home. It lends itself well to existing buildings but is equally at home in new-build projects.
The only thing you have to worry about with a Piccolo lift is letting us know your specifications. This is the lift for passengersthat isn’t a passenger lift!
Stannah – Enquiry 99
Avire supplies LCD displays to retail and office buildings
Avire has supplied LCD displays to two buildings in Shenyang, China, in partnership with Schindler.
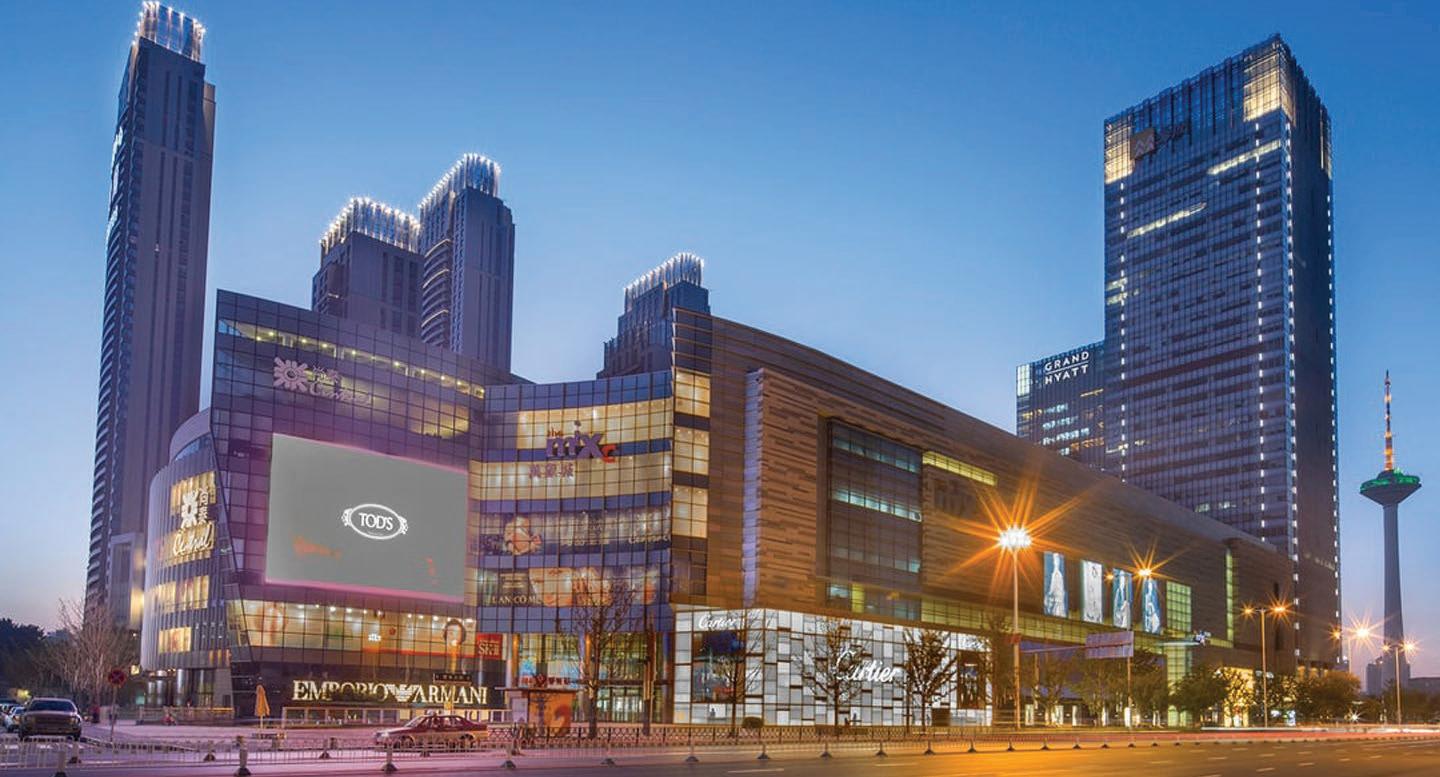
The lift safety and communication specialist has provided 37 C1 E-Motive displays for the China Resources MixC Shopping Mall, in Shenyang’s Golden Corridor Plaza. The 7-inch displays are installed in both the landing areas and lift cars. The 250,000 square-metre, seven-storey structure features more than 200 shops, as well as catering and entertainment facilities.
Avire has also supplied six 15-inch C2 multimedia displays from E-Motive for the landing stations in China Resources Land Mansion, a 70,000 square-metre, 36-storey office building on Shenyang’s Golden Corridor.
Avire designed the layout of both the C1 and C2 displays according to Schindler’s specific requirements.
Avire – Enquiry 100
Lift company continues to soar
The Platform Lift Company is celebrating 15 years in the lift industry. Managing Director, Sean O’Sullivan, remains passionate about two things in particular: providing access to what the majority of us take for granted; and delivering outstanding and innovative solutions. It is a family run business based with a workforce that is passionate about all aspects of its work. The company offer a complete design and installation service. From a goods lift in a hotel to a residential lift in a high end property in London, it offers a range of solutions.
The Platform Lift Company – Enquiry 101
To make an enquiry – Go online: www.enquire2.com Send a fax: 01952 234002 or post our: Free Reader Enquiry Card

70 // LIFTS, STAIRS, BALCONIES & BALUSTRADES
Sounds like a winning concept
Ecophon vertical acoustics
Ecophon Akusto™ is a range of highly effective and visually appealing vertical sound absorbers. They are the natural complement to our ceiling systems. With Akusto it is easy to create workplaces where people feel good and perform at their very best.
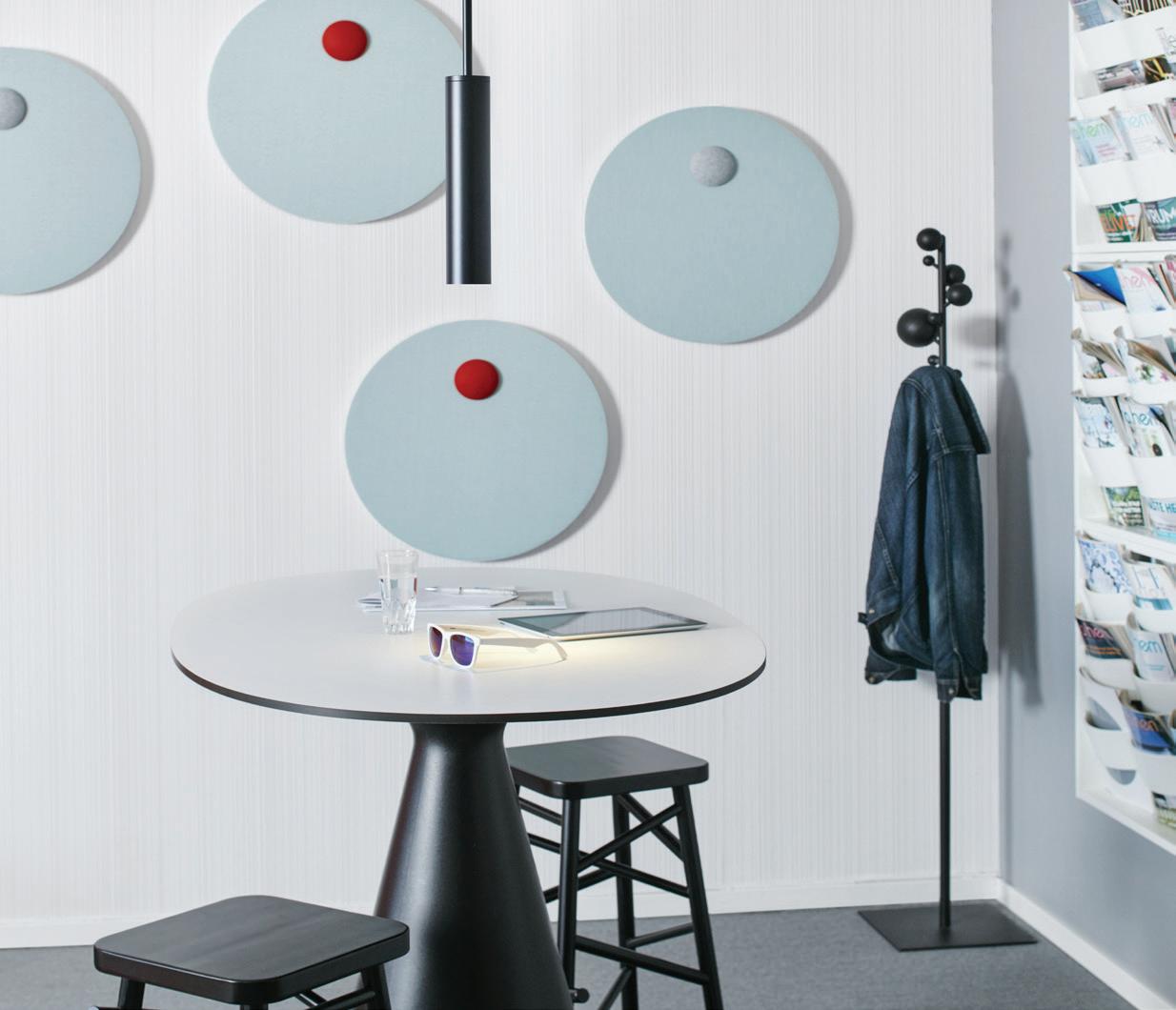

For further information or for acoustic advice for your internal space, please contact us on 01256 850977, alternatively email marketing@ecophon.co.uk or visit www.ecophon.co.uk

www.enquire2.com - ENQUIRY 102
Tailor-made solution for Essex University’s new £26 million Student Centre
HUNTER DOUGLAS PRIDES ITSELF ON OFFERING A TRULY BESPOKE SERVICE FOR EVERY PROJECT – AND THE CEILING OF THE IMPRESSIVE, NEW £26 MILLION STUDENT CENTRE AT THE UNIVERSITY OF ESSEX DEMONSTRATES HOW FAR IT WILL GO TO KEEP TRUE TO AN ARCHITECT’S VISION.
As a leading global manufacturer of architectural products, Hunter Douglas was commissioned to build a ceiling for the new Silberrad Student Centre at the university’s Colchester campus, and for the Albert Sloman Library, which underwent refurbishment.

The Student Centre, designed by Londonbased Patel Taylor Architects as part of a wider £200 million campus development to create world-class facilities for students, saw Hunter Douglas devise an innovative solution for the solid wood open linear European oak ceiling design.
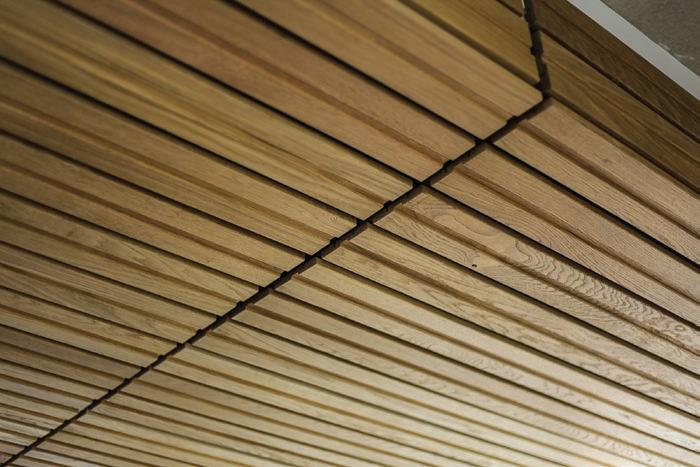
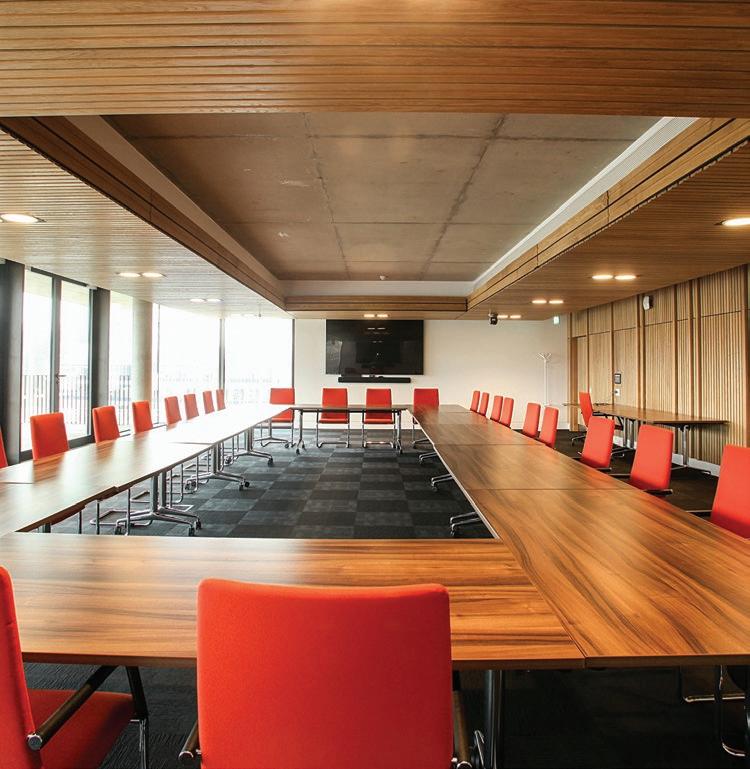
As well as using a patented clip to secure the panels to the sendzimir galvanised steel suspension rails, the 70m2 of panels, which are designed to “float” from the ceiling, required specially made metal fixings to accommodate the non-standard width Kevin Taylor, Technical Sales Manager at Hunter Douglas, explains: “The initial design by the architect called for a panel width that was narrower than the metal fixing clip. To make
it work, I offered the solution to make a wider panel with a deep groove in the front to give the appearance of very narrow boards.
“This was accepted as a good way to solve the design issue and we were able to manufacture them to meet those demands. The complex specification also called some of the panels to be made from extra long wood and have no joins. It made for a very clean and impressive finish.”
The Albert Sloman Library ceiling comprised 200m2 of solid timber grill European Oak in 4-75-20-70 module, which was specified to accommodate the lighting design.
As with all Hunter Douglas ceilings, the services are hidden behind demountable systems to ensure easy access.
“The two buildings at the university took about nine months to complete and we were pleased that our technical expertise and advice enabled us to deliver two exceptional ceiling designs that met the specification and
the aesthetic requirements of the architect,” said Kevin.
Hunter Douglas undertook the working/layout drawings from architects CAD designs, while the sub-contractor, which worked with Hunter Douglas and installed the ceilings, was Roskel Contracts Ltd (Cambridgeshire).
Hunter Douglas – Enquiry 103
Enquiry Card 72 // CEILINGS, PARTITIONS & BOARDS
To make an enquiry – Go online: www.enquire2.com Send a fax: 01952 234002 or post our: Free Reader



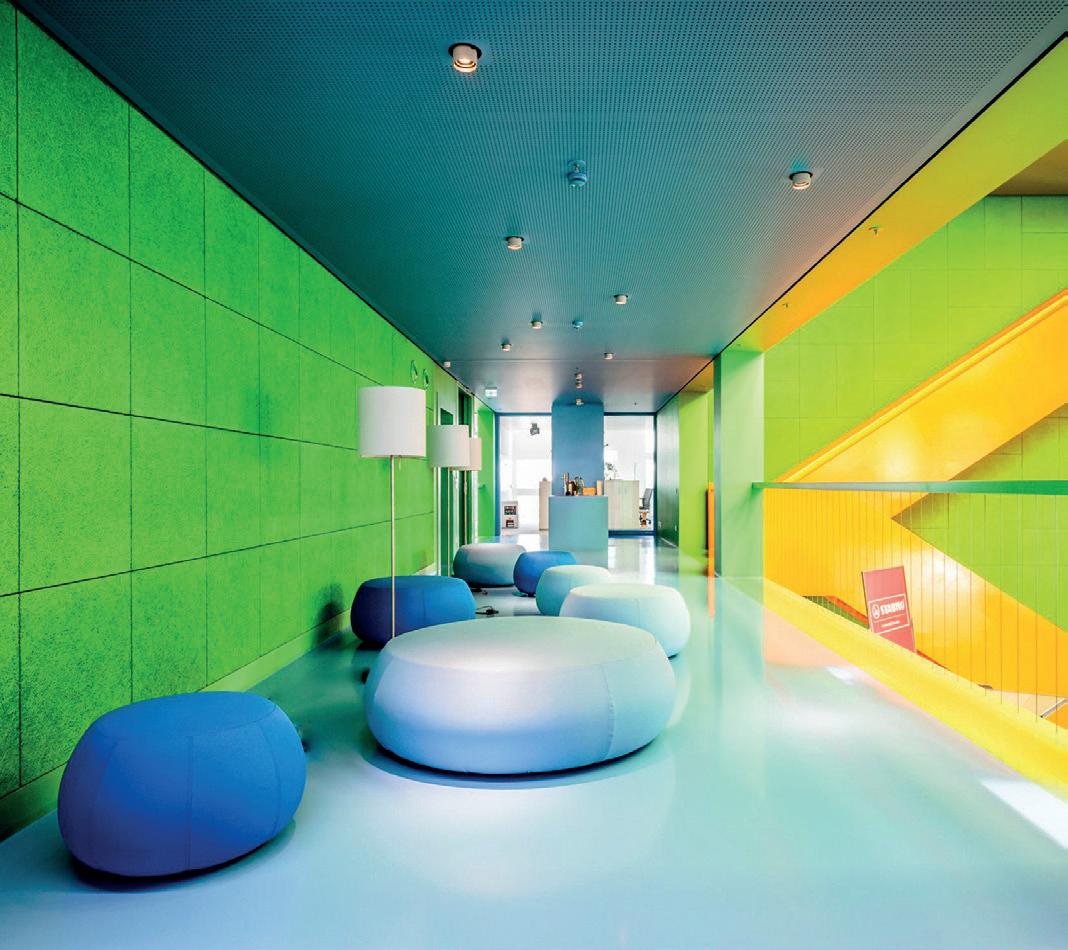

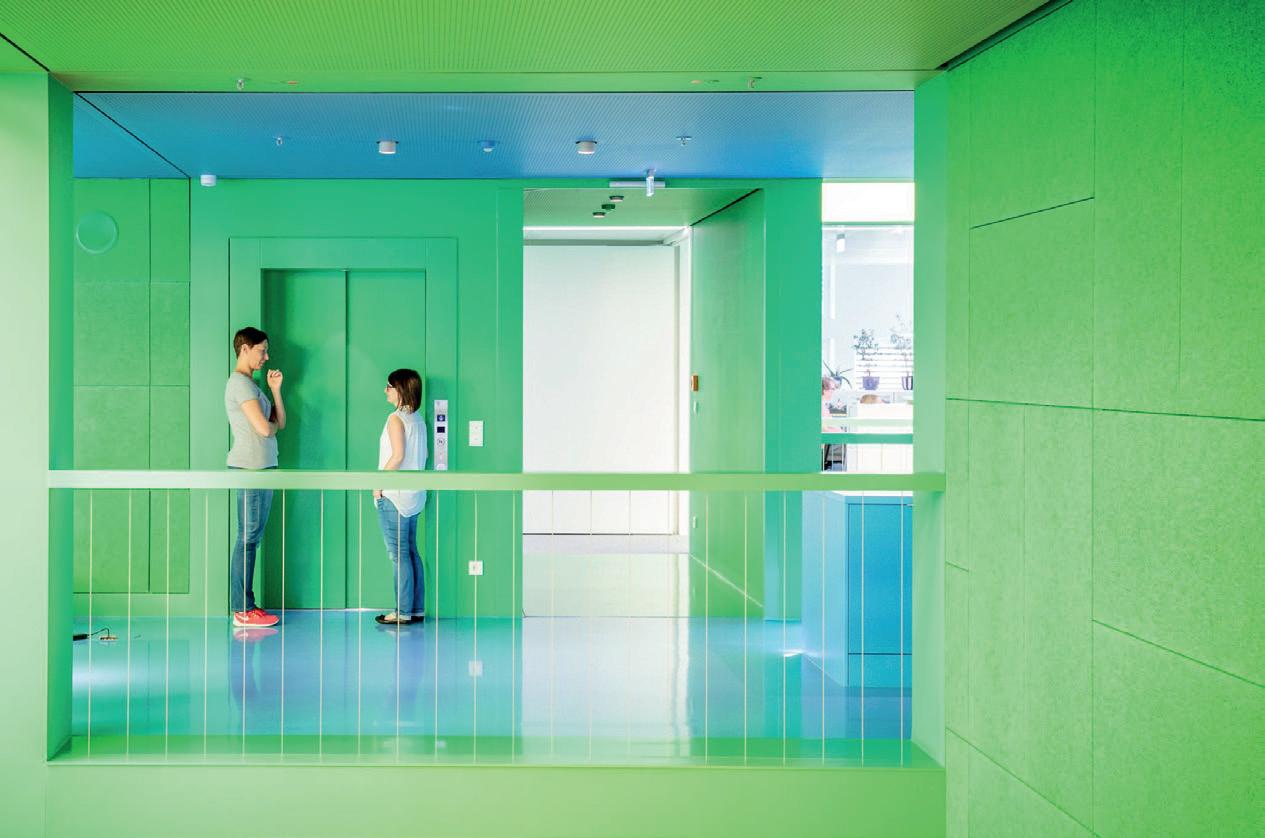


HERADESIGN® acoustic solutions PEFC and FSC certification available Class 0 building classification as standard (EN 13501-1 B-s1, d0) 5 different face patterns Different thickness and edge details to suit various applications Excellent sound absorption, up to αW 1.00 (class A to EN ISO 11654) Impact resistant (class 1A acc. EN 13964 Annex D) Customised colour options (RAL, NCS, BS or StoColor) Knauf AMF Ceilings Ltd. 1 Swan Road, South West Industrial Estate Peterlee, Co. Durham, SR8 2HS Phone.: +44 191 51 88 600, Fax: +44 191 58 60 097 info@knaufamf.co.uk, www.amfceilings.co.uk/heradesign ACCREDITED MEMBER www.enquire2.com - ENQUIRY 104
Armstrong Ceilings prove a multi-acting medicine for CPI
METAL AND MINERAL CEILING SYSTEMS FROM ARMSTRONG HAVE BEEN USED ON A NEW BIOLOGICS CENTRE.

Awide variety of ceiling systems from Armstrong have proved just the tonic for a ground-breaking new medical research centre.
More than half a dozen different solutions, including wall-to-wall systems, rafts and linear baffles, were specified by architects NORR for the National Biologics Manufacturing Centre in Darlington, County Durham, which was opened by Jo Johnson, Minister of State for Universities and Science.
Developed with a £38 million investment by the Government as part of the Strategy for UK Life Sciences programme, it is used for conducting research on biologic products by promoting collaboration between academia, the NHS and industry.
The 5,000m2 facility features flexible laboratory and pilot plant areas, dedicated spaces for Good Manufacturing Practices (GMP) process, analytical and technological development, and clean rooms for research as well as offices, meeting rooms and spaces for training and conferencing.
Armstrong Ceilings systems were used widely in white for maximum light reflectance,
including the manufacturer’s metal systems - Tegular 2 microperforated tiles with acoustic fleece in the laboratories, B-H 300 microperforated planks (1800mm x 300mm) with acoustic fleece between plasterboard margins in corridors, and V-P 500 perforated metal baffles (1534mm x 150mm x 30mm) at 125mm centres in break-out areas and the double-height reception area. The D-H 700 floating raft ceiling, comprising 2140mm x 500mm x 30mm microperforated panels with acoustic fleece hung from a U-profile grid system, was also used in the reception area.
Mineral systems used were humidityresistant Hydroboard 600mm x 600mm tiles with corrosion-resistant grid and perimeter trim in the changing rooms, Optima Vector tiles (600mm x 600mm) on a 24mm grid with shadow perimeter trim in meeting rooms, and Cradle to Cradle™ certified Ultima+ Vector tiles (600mm x 600mm) on a 24mm grid in offices, corridors and stairwells.
Time saving Drywall Grid System
Armstrong Ceilings has launched its time-saving Drywall Grid System (DGS) to the UK market following its stunning use on the largest hospital building project in Europe to date. A new DGS brochure showcases the project Queen Elizabeth University Hospital in Glasgow. Up to 40% quicker to install, the DGS suspension system for plasterboard ceilings is available in three versions – standard for typical flat installations, faceted for curved and domed ceilings of any radius, and Shortspan for smaller areas such as corridors. Tthe CE-marked Drywall Grid System utilizes Armstrong’s T-shaped grids.
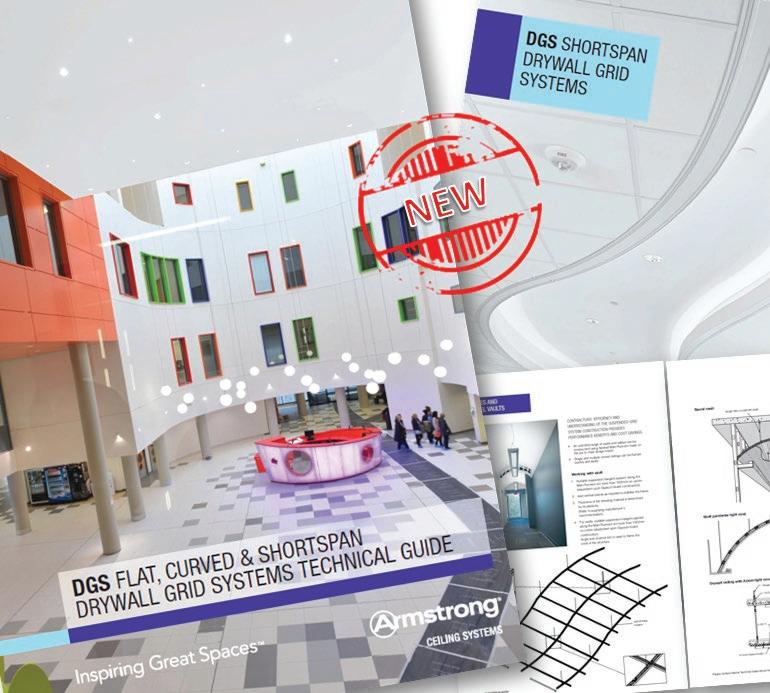
Armstong Ceilings – Enquiry 106
Heradesign is rated outstanding
Valley Invicta Primary is a new school built in the heart of the Kent countryside for pupils, including children with special educational needs. Innovative Heradesign ceiling and wall panels from Knauf AMF were chosen for this contemporary building. Thick concrete soffits are fitted throughout the school to reduce the cooling and heating demands of the building, making it more energy efficient. Heradesign vertical baffles are fixed to the concrete surface to allow the air to circulate freely and at the same time providing acoustic control. Heradesign is manufactured from sustainable, superior-quality wood-wool.
Knauf AMF – Enquiry
Tailor-made ceiling for University
Hunter Douglas has created a bespoke ceiling for the new £26 million Student Centre at the University of Essex. As well as using a patented clip to secure the panels to the sendzimir galvanised steel suspension rails, the 70m2 of panels, designed to “float” from the ceiling, required specially made metal fixings to accommodate the non-standard width. The Albert Sloman Library ceiling comprised 200m2 of solid timber grill European Oak in 4-75-20-70 module, which was specified to accommodate the lighting design. The services are hidden behind demountable systems to ensure easy access.
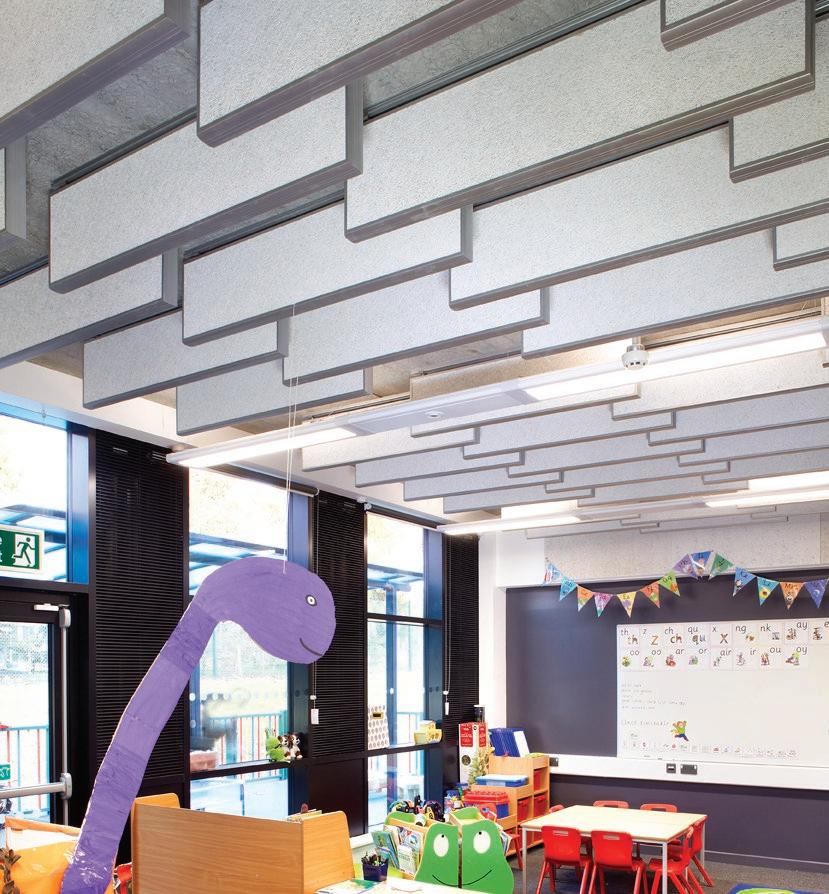
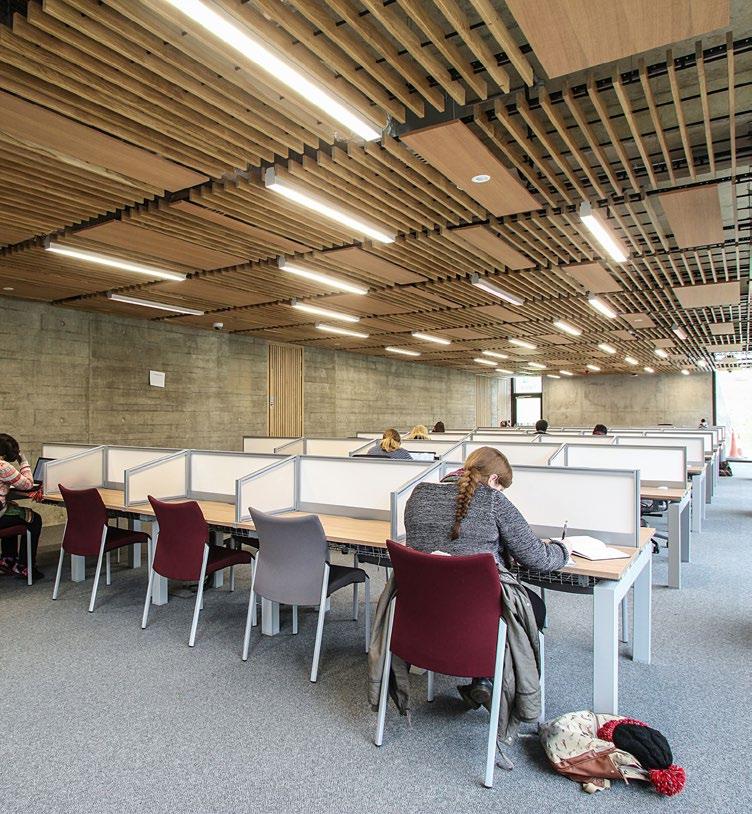
107
Hunter Douglas – Enquiry 108
To make an enquiry – Go online: www.enquire2.com Send a fax: 01952 234002 or post our: Free Reader Enquiry Card 74 // CEILINGS, PARTITIONS & BOARDS
Armstrong Ceilings – Enquiry 105
Create a unique ceiling aesthetic with outstanding acoustic control. Perfect for large open spaces with a high level of sound, the new BXD Ceiling System turns noisy environments into spaces with a comfortable acoustic ambiance. Design with panels in varying widths and heights with a choice of finishes and colours to let you perfectly express your design vision.
Take control of your next ceiling project with Hunter Douglas Architectural Projects

Tel: 01604 766251 l Email: info@hunterdouglas.co.uk l www.hunterdouglas.co.uk
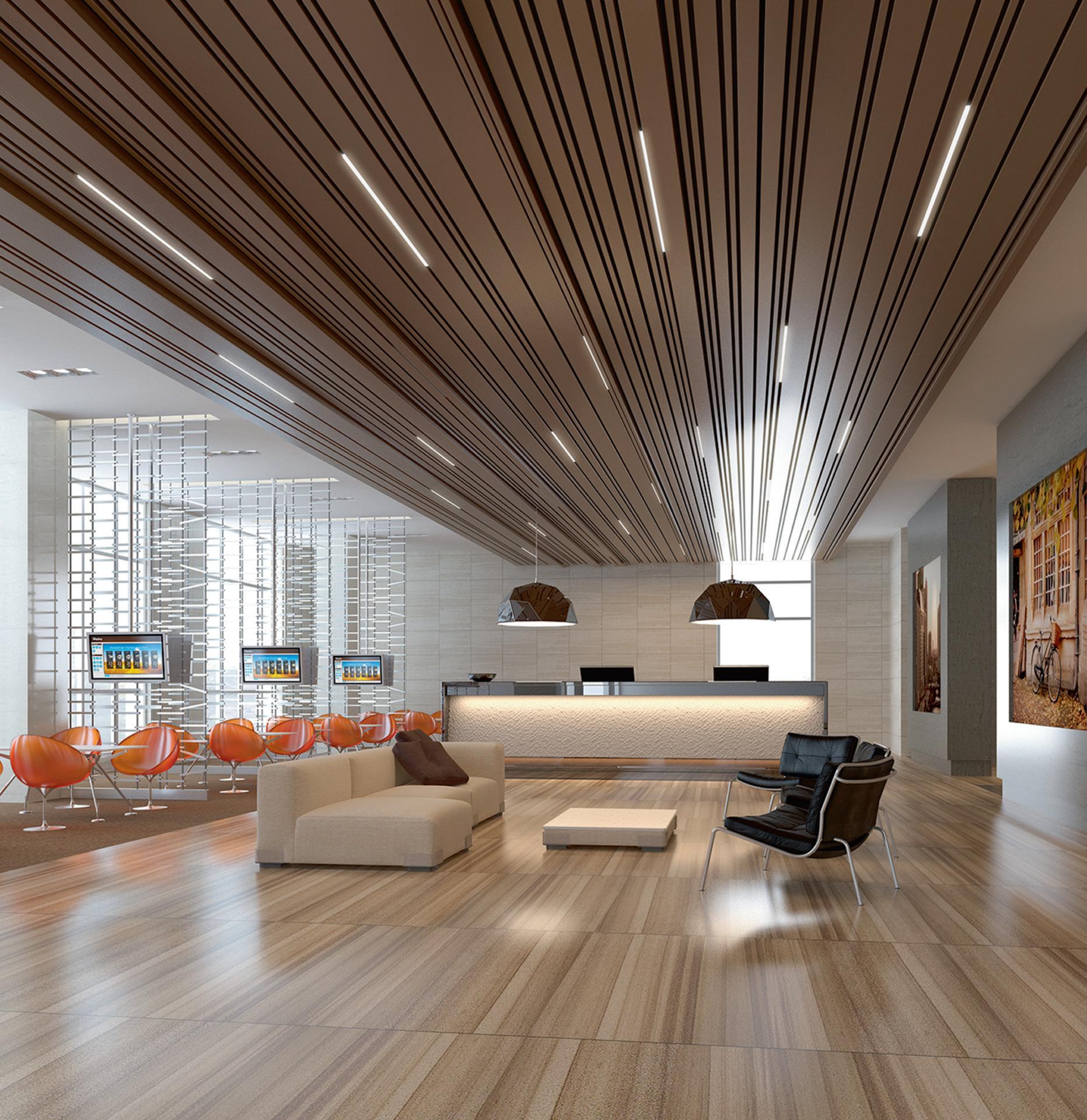
CEILINGS
line
BXD Ceiling System
In
with style
Project: 3D Render www.enquire2.com - ENQUIRY 109
Inside products insight
Paul Groves takes a look at this month’s product news

DOORS AND WINDOWS REMAINS A VIBRANT MARKET AND THE DEMAND FOR INNOVATIVE NEW SOLUTIONS CONTINUES. HÖRMANN ANSWERED THE CALL WHEN NIKE GOLF OPENED THE DOORS TO ITS FIRST EVER PERFORMANCE FITTING CENTRE AT ARCHERFIELD LINKS.
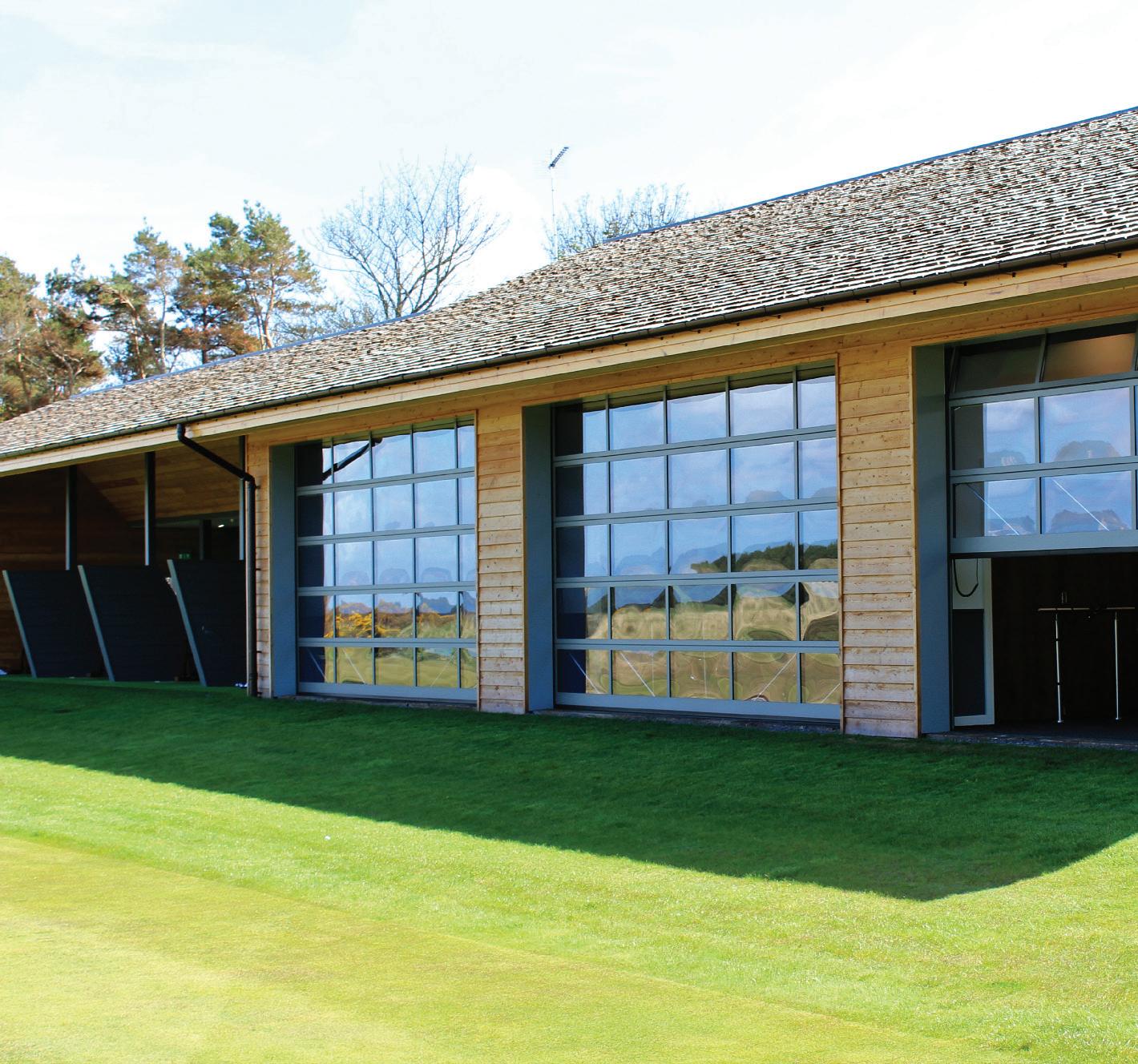
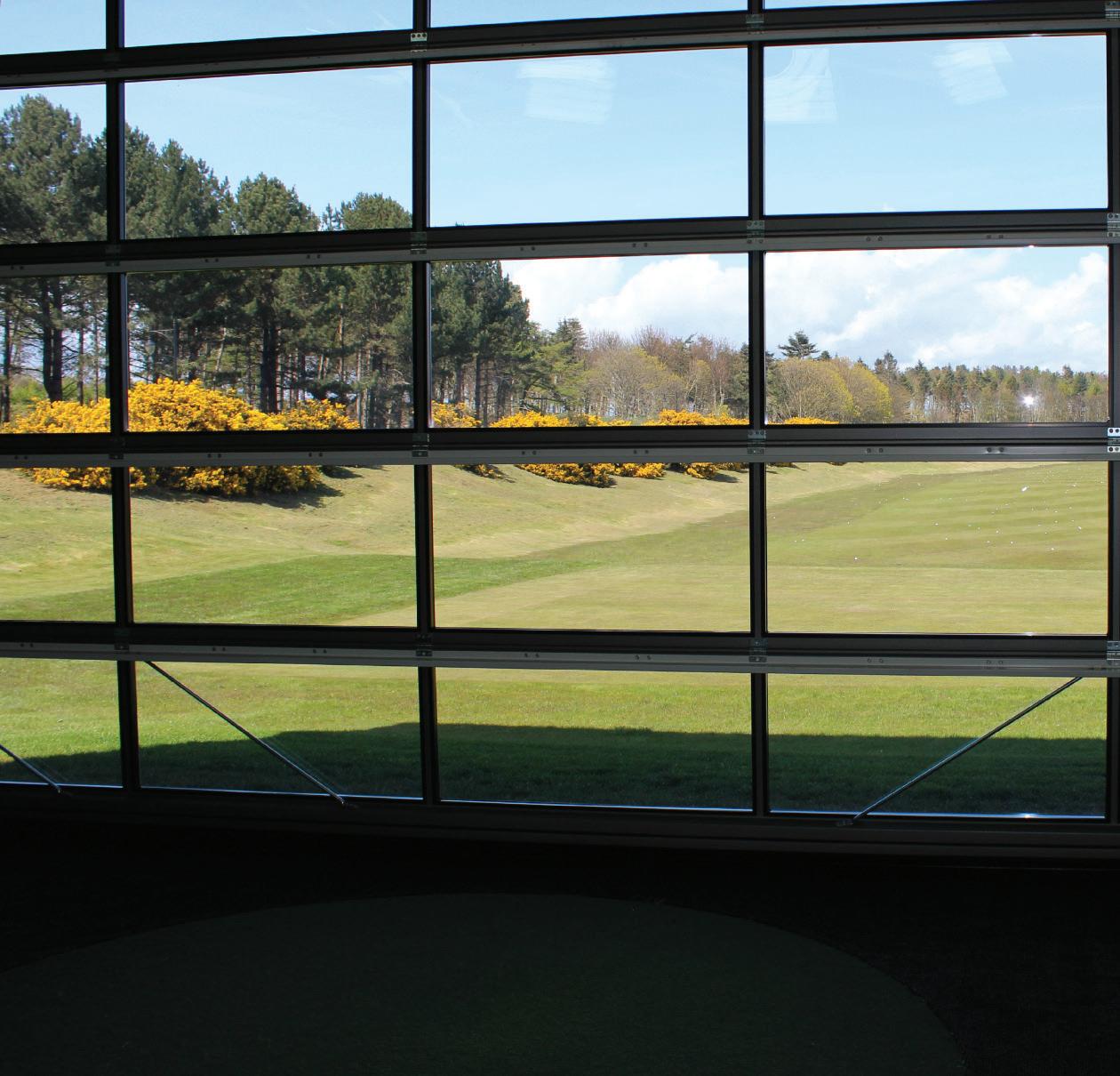

With the three performance fitting bays being the focal point of the facility, the doors for each of these pods were a crucial part of the design. After a recommendation from Head Office, Archerfield was introduced to Brian Gargaro at Industrial Doors Scotland (IDS) who was very positive about the proposed venture and provided Archerfield with options that met all of the necessary requirements.
In keeping with the rustic appearance of the surrounding buildings, which are predominantly built from reclaimed materials, the decision was made to fit three of Hörmann’s ALR F42 glazed, sectional aluminium doors. Hörmann’s meticulousness engineering would ensure that Archerfield invested in a set of doors that were not only fully functional and reliable, but also looked the part.

Thanks to the precision glazing, the ALR F42 doors create a striking mix of mirroring and transparency. The elegant surfacemounted, flush-fitting panels also help to present a smooth overall appearance, which subtly complements the buildings around it.


Stuart Bayne, director of golf at Archerfield, was particularly impressed with the service provided by IDS: “The installation of the three Hörmann doors went very smoothly thanks to efficiency of the engineers from IDS. I found the training given by their team after the doors were installed extremely useful, in particular the detailed on-site demonstration of the correct operation procedures.
“The doors fit in perfectly and have such a natural look about them, so we’re very

pleased with the end result. I would definitely recommend both IDS and Hörmann to anyone in the future.”
The facility is now in full swing, with customers coming from all over Europe and as far a field as Mexico to take advantage of the world-class fittings and to experience the stunning estate.
76 // PRODUCTS IN FOCUS
Construction industry comes out of the shadows

A NEW COALITION MADE UP OF KEY CONSTRUCTION INDUSTRY STAKEHOLDERS IS SET TO CHALLENGE THESE NEGATIVE IMAGES AND PRESENT THE SECTOR IN ITS TRUE LIGHT.
Construction United aims to bring everyone with a vested interest in construction together to actively improve perceptions of the sector and employees at all levels while supporting a number of relevant causes.
Early supporters of the initiative include SIG and leading trade association FIS, who are set to be joined by a host of other construction companies as the campaign builds towards a week of exciting events. Taking place between October 17-23, the week will be packed with activities designed to show all of the great things about the industry, while raising funds for a number of worthy, relevant causes.
One such charity is The Prince’s Trust, which will be partnering with Construction United to combat the growing skills gap. CRASH, a charity which channels the skills, materials and generosity of the industry to create caring environments for vulnerable people in
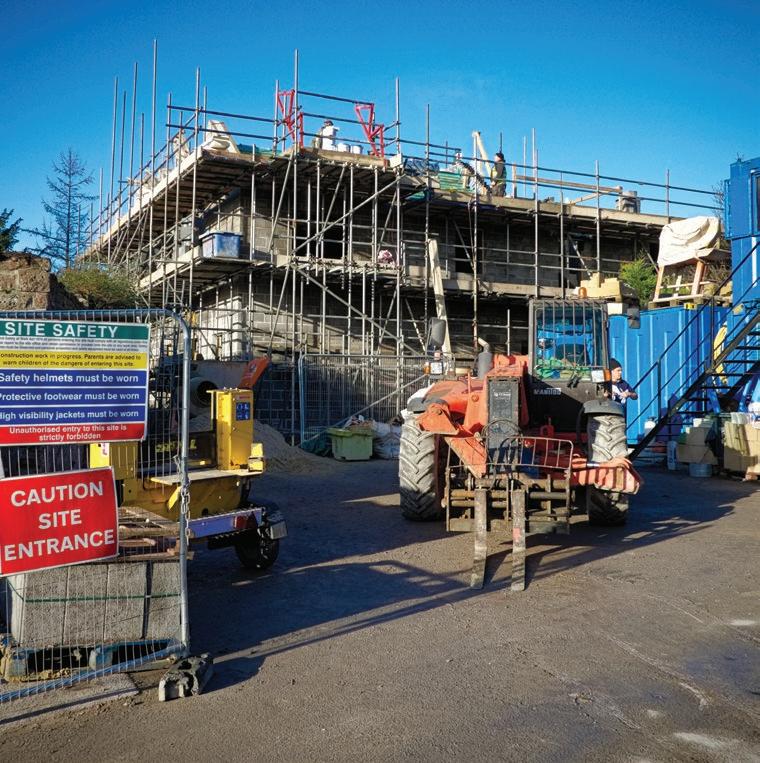
homeless and hospice charities, will also be supported by Construction United.

Mark Tomlin, Group Sales and Marketing Director at Construction United partner SIG Distribution, says: “This initiative isn’t about an individual business or charity making themselves look great, it’s about a workforce that is more than two million strong being
proud of the great things that they do – and making sure that every stakeholder engaged in the process gets to stand with them.”
“Construction brings so many economic and social benefits to the UK, yet there is a very real image problem that the sector needs to face.”
Efficient solution from SIG360
The SIG360 Technical Centre, a specialist offering by SIG Insulation, has provided cost saving solutions for a luxury residential development in Somerset. To keep costs to a minimum, SIG360 was able to reduce the cavity wall insulation thickness from 90mm to 75mm by specifying higher performance cavity wall insulation that would still meet the required U-values. To ensure the building meets Part E of the acoustic requirements, the technical experts specified Regupol acoustic flooring material to be installed below the screed. The Centre will conduct air pressure and sound tests after completion.
SIG360 – Enquiry 111
Well fixed for fastenings
Simpson Strong-Tie has released an all new ‘Nails and Screws’ brochure for Spring 2016. Featuring a host of new products, the Nails and Screws edition consists of four sections: structural screws, corrosion resistant fastenings, Quik Drive collated screw systems and fastenings for use with construction connectors. As the range has been fully tested and CE marked, the brochure also includes mechanical properties as well as loading and performance information. The brochure is available on request and can also be downloaded from www.strongtie.co.uk.
Simpson Strong-Tie – Enquiry
112
‘Steeling’ the scene
When Tameside Council decided that an industrial estate they owned in Ashton-UnderLyme needed some crucial rejuvenation they turned to Blackburn-based AkzoNobel to provide the coatings solution they were seeking to re-fresh the units on the estate. AkzoNobel supplied their SteelSeal Primer 4VC and SteelSeal Topcoat 5VF. SteelSeal is specially formulated for application to architectural cladding materials including coil coated finished such as; PVC, polyester, silicone polyester and pvf2 coated substrates and primed aluminium. SteelSeal 4VC Primer is used as the patch primer and full coat priming after preparing the original coil finish.

AkzoNobel – Enquiry 113
To make an enquiry – Go online: www.enquire2.com Send a fax: 01952 234002 or post our: Free Reader Enquiry
Card NEWS & DEVELOPMENTS // 77
Construction United – Enquiry 110
Keraflo on National BIM Library
Keraflo has become the first UK float valve and tank management systems’ manufacturer to have its entire range profiled on the NBS National BIM Library, the UK’s most comprehensive collection of Building Information Modelling objects. The range covers all the company’s market-leading ‘Aylesbury’ valves and Tanktronic its digital water tank control system. The new profile is designed to support Keraflo’s many specifier customers providing them with free and unlimited access to download high quality BIM objects of its products in all six major BIM-capable software platforms.
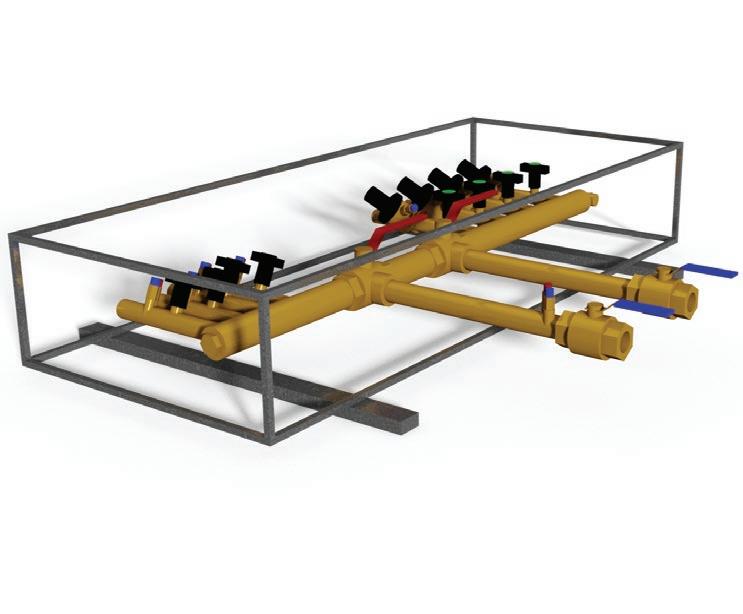
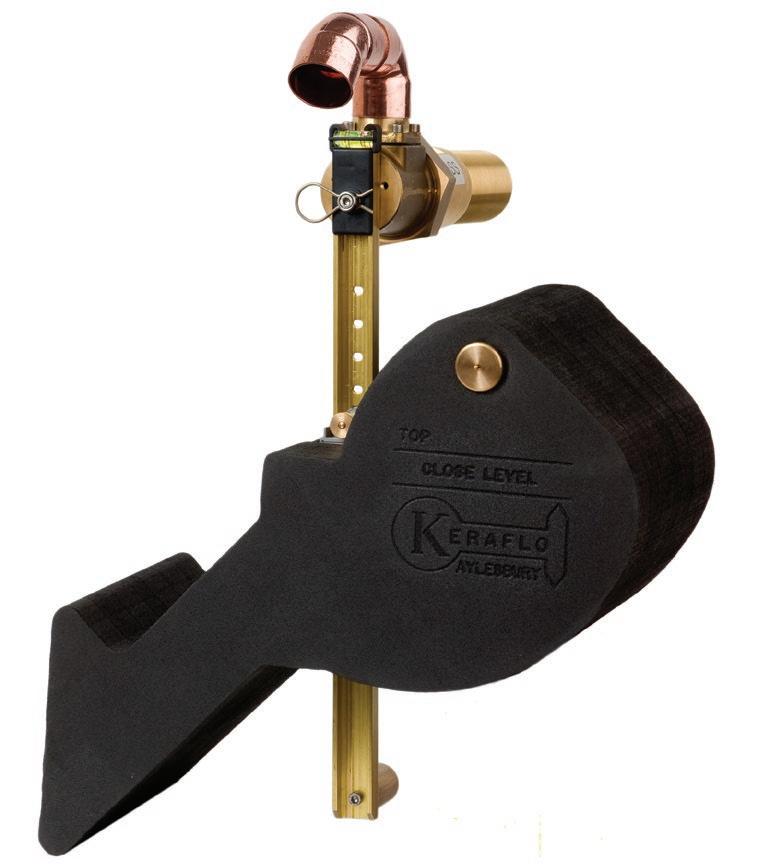
Keraflo – Enquiry 114
Masonry paint video guide
Different types of masonry paint are introduced in the second episode of the ‘This Is Sandtex Trade’ video series. In the film Kevin O’Donnell, Product Trainer for Crown Paints, looks at the wide variety of masonry paints available and how different formulations can create distinct finishes for every requirement. An overview of products including Sandtex Trade High Cover Smooth, Sandtex Trade Fine Textured Matt, Sandtex Trade X-treme X-posure and Sandtex Trade Classic Stone Gloss is also provided, as well as details about Sandtex Trade Dirt Repellent.

Sandtex Trade – Enquiry 115
IKO Polymeric
Online U-value calculator
ROCKWOOL has launched its new online U-value calculator which incorporates BIM objects for downloading, with users able to calculate the thermal performance of walls, floors and roofs with over 2,500 calculations available. All calculations have been certified under the BBA/TIMSA U-value competency scheme, providing accurate and industry informed results. Users are able to tweak the results by altering the U-value or the thickness of the insulation specified. Believed to be unique to the construction industry, users are also able to download BIM (Building Information Modelling) Objects for the whole build-up.

ROCKWOOL – Enquiry 116
launches
pre-fab Armourdek roof panel
The UK’s only PVC and TPE single ply manufacturer, IKO Polymeric, has officially launched Armourdek, a pre-fabricated long spanning roof deck for fast track installation.
Factory finished with BBA certified Armourplan PVC or Spectraplan TPE
single ply membrane, Armourdek is ideal for high performance waterproof roofing. With excellent thermal and acoustic properties it offers superb air tightness and its ‘zero waste’ manufacturing approach means no material used goes to landfill. It can be used in all construction sectors and is suitable for steel, concrete and timber frames. The way it’s made means big savings in time and resources to construction projects.
For example, as the single ply membrane is applied to Armourdek in the factory the panel can simply be delivered and craned into place on site, minimising the need to install a separate roofing system. This saves a significant amount of time – and with available sizes up to 12m x 4m, installation can be as quick as 1,000m 2 per day!

IKO Polymeric offers a full service from initial consultation through to specification and design and on-going monitoring and maintenance. An explainer brochure for Armourdek is available which highlights all the benefits and includes technical drawings and load tables.
IKO Polymeric – Enquiry 117
New
investment
by Welsh Oak
The investment in an advanced machine, capable of producing a perfectly square beam, is boosting Welsh Oak Frame’s business. Welsh Oak Frame, based in Caersws, mid Wales, manufactures and erects high quality timber frames for custom build housing developers and self builders across the UK. The new machine, from Hundegger, is capable of taking a natural sawn oak beam, which can be easily ‘out of true’, and in one pass through the machine, planes the four sides into a perfect square to pre-set dimensions entered into the control panel.

Welsh Oak Frame – Enquiry 118
New product downloads
Marflow Hydronics has further developed its website to allow downloads of relevant technical information, including BIM Models, via a Product Downloads section. Marflow Hydronics is dedicated to providing customers with the information that they require, and this is just another part of the company’s added value service. In addition, all product pages can now be captured in PDF format and can be used as a data sheet. The new Product Downloads area can be accessed via the relevant button at the top of all product pages or in the Knowledgebase.
Marflow Hydronics – Enquiry 119
To make an enquiry – Go online:
Send a
or post our: Free Reader Enquiry Card 78 // NEWS & DEVELOPMENTS
www.enquire2.com
fax: 01952 234002
Trench heating in five lengths
Super-shallow Micro Canal trench heating is now available in lengths of 600mm, 950mm, 1300mm, 1650mm and 2000mm from Jaga Heating Products. At only 60mm deep, the Jaga Micro Canal is one of the shallowest trench heating products available. and provides an optimum balance between practical dimensions and powerful output, opening-up a new range of design possibilities. The Micro Canal is a responsive, stylish and efficient fan-assisted heat emitter ideal for use alongside windows and large areas of glazing, such as those often found on office and retail project facades.

Jaga Heating Products – Enquiry 120
ABUS adds to TITALIUM range

The launch of TITALIUM 96 and 98 padlocks complements the ABUS’ top selling TITALIUM range with two new high security padlock styles. Both feature a solid steel look lock body and high tech reversible keys. These new 96 and 98 TITALIUM padlocks exude an air of high security at first sight – by the consumer who will see the need and the thief who will be deterred. These padlocks give every reason to impress: Wide strong shackles (and very limited attack access on the 96 closed shackle versions) provide excellent resistance against cutting tool attack.
ABUS – Enquiry 121
Free training on fire protection

False Alarm Management System shortlisted in awards
Advanced is delighted that its AlarmCalm false alarm management system came third out of the 50 companies shortlisted for Tomorrow’s Health and Safety Awards 2016.

“While we wouldn’t normally shout about a third place, AlarmCalm is a big solution to a big problem,” says Advanced’s Marketing Manager Aston Bowles.
“We designed AlarmCalm to be easy to configure for any false alarm strategy, and it’s really pleasing that the health and safety market can see its potential alongside much simpler products. We’re delighted with the award, and of course with the impact that AlarmCalm has on sites that need to reduce false alarms from their fire systems.
“False alarms are one of the big issues currently faced by fire professionals and building owners today. The FIA estimated that false alarms cost over £1billion last year in the UK alone. It was in response to this global problem that Advanced developed AlarmCalm, which we believe is the most powerful and complete false alarm management solution available.” added Aston.
Fast, easy to use and simple to configure, AlarmCalm can scale from small installations to large sites with complicated cause and effect.
Advanced – Enquiry 123
Elta Fans get on track
Team Sport is Europe’s largest indoor karting operator, one of its main objectives for a new site in Liverpool was to ensure the correct extract of CO2 produced by the petrol engines of the karts. Elta Fans Multiflow SEM in-line fans were considered the perfect solution to meet the design criteria which required high volume air flow at a medium pressure. The Multiflow SEM range offers exceptional efficiency over other inline, axial and centrifugal fans currently available on the market, offering significant reductions in energy consumption and running costs

Elta Fans – Enquiry 124
Expert industry training provider, Exova BM TRADA, will be re-running its popular free Fire Protection Measures training programme during 2016. The format includes a number of short seminars over a half day which provides participants with critical guidance on how to meet the requirements of the Regulatory Reform (Fire Safety) Order 2005 (RRFSO). The course will run on three dates throughout the year: 28 April at The Building Centre, London; 12 July at Sheffield Hallam University, Sheffield; and 1 November at the Watershed, Bristol with breakfast provided.
BM TRADA– Enquiry 122
How does Hamworthy stack up?
Hamworthy Heating has improved the Wessex ModuMax mk3 boiler with enhanced built in controls, 40°C ΔT optimisation, and a 10-year warranty on the primary heat cell. Drawing on Hamworthy’s experience in manufacturing modular boilers, this vertically stacking boiler offers close load matching and sits on a very small footprint. The ability of the boiler to operate up to 40°C differential temperatures helps to maximise the condensing performance and assists in designing heat networks – a top priority for the government to help meet energy efficiency targets.
Hamworthy Heating – Enquiry 125

Enquiry Card BUILDING SERVICES // 79
To make an enquiry – Go online: www.enquire2.com Send a fax: 01952 234002 or post our: Free Reader
New deal sees Siniat acquire EOS Facades

EOS FACADES, A LEADING INNOVATOR IN LIGHT GAUGE STEEL CONSTRUCTION, IS PLEASED TO ANNOUNCE THAT THE COMPANY HAS BEEN ACQUIRED BY THE PROMINENT DRY CONSTRUCTION SOLUTIONS COMPANY, SINIAT.
The acquisition follows a decade of significant investment in developing the EOS Facades product and service range, underpinned by investment in state-of-the-art design and manufacturing technology, coming together to deliver award winning steel framing systems across a wide range of construction sectors.
Significant investment has resulted in EOS experiencing considerable growth through forming strategic alliances with some major players in the construction industry, including Kier, Bam and Barratt London. EOS has been directly involved with such high profile projects as the £80m North West Cambridge Development, Fulham Wharf, Enderby Wharf and the Education Funding Agency project to deliver six schools, worth £44m across the Midlands.
In January 2016 EOS announced investment in the company’s fifth Howick machine - the only FRAMA machine in the UK - which is providing unique sections and preassembled elements for the offsite and volumetric modular building sector.
EOS Facades’ ambition to become the leading player in Steel Frame Systems will be accelerated by the Siniat deal, providing an outstanding opportunity to combine its technical expertise and specialist knowledge
This as an investment for the future and for manufacturing jobs here in County Durham. EOS Facades is an ambitious company and this deal will open up further opportunities for investment and innovation to ensure we remain at the forefront of research and development and to meet the exacting demands of the construction industry.
with those of Siniat to create innovative new solutions for light steel frame designers, engineer and installers.
Steve Thompson, Managing Director of EOS Facades said, “This as an investment for the future and for manufacturing jobs here in County Durham. EOS Facades is an ambitious company and this deal will open up further opportunities for investment and innovation to ensure we remain at the forefront of research and development
and to meet the exacting demands of the construction industry.
He continues, “Siniat’s vision is to be the leading expert in dry construction; Steel Frame Systems is a key component of this service offer. Our combination of technical knowledge, innovation and manufacturing expertise will allow us to bring new solutions to create the buildings of tomorrow.”
To make an enquiry – Go online: www.enquire2.com Send a fax: 01952 234002 or post our: Free Reader Enquiry Card 80 // ROOFING, CLADDING & INSULATION
EOS Facades – Enquiry 126
Landmark Byker Wall estate recharged by solar

CONSTRUCTED IN THE 1970’S IN NEWCASTLE UPON TYNE, BYKER WALL IS REGARDED AS ONE OF THE MOST SIGNIFICANT PIECES OF ARCHITECTURE OF ITS ERA IN THE UK.
As part of the £26 million refurbishment scheme on this Grade II listed residential estate, modern-day roofing technology was used with the installation of a state-ofthe-art photovoltaic (PV) system.

As part of the required works the team had to convert the pitched metal roof back to its original flat roof status, which was achieved by removing the profiled metal sheets and supporting timber framework that had previously been installed. All of the original waterproofing was replaced with 4,500m2 of Bauder’s top quality reinforced bitumen system, BTRS, which has a life expectancy in excess of forty years, and included a highly efficient 120mm PIR insulation to achieve the required U-value and satisfy building regulations.
Four of the ten housing blocks were then fitted with 132 PV Modules, enabling Byker
Wall to generate at least 39.6 Megawatt Hours of solar power each year.
The PV system was installed using a welded membrane-to-membrane technique so that there was no penetration of the waterproofing or roof deck, ensuring the integrity of the roof is completely upheld. The remarkable simplicity of the installation also meant that Bauder approved contractor Hodgson Sayers could install the entire PV array in a matter of days to the exact specifications given by the client.
All phases of the work were completed on time and to budget in December 2015, much to the delight of all project stakeholders, including Kevin Scott, Property Services Manager for Your Homes Newcastle, “Byker Wall is an exceptional example of how modern roofing technology can help revive a historical landmark. Bauder’s PV system was chosen for its aesthetic impact, penetration free installation, impressive performance
credentials and compatibility with the waterproofing. Bauder and approved contractor Hodgson Sayers delivered a roofing solution of the highest quality giving us total confidence in the future performance of the roof on this Grade II listed residential estate.”
Bauder – Enquiry 127
New U-value calculator app

Kingspan Insulation is taking U-value calculations mobile with a free app for Apple, Android and Windows devices that features over 6,000 calculations, all approved under the BBA/TIMSA competency scheme. The intuitive interface will be familiar to anyone who’s used Kingspan’s popular online U-value Calculator (www.uvalue-calculator.co.uk). This makes it simple to find the right insulation product and thickness for a desired floor, wall or roof U-value. Once completed, calculations can be sent directly to a user’s inbox or shared with others via email, text or social media.
Kingspan Insulation – Enquiry 128
Kingspan TEK for stylish homes
A new apartment building in London combines the excellent fabric performance and fast-track construction offered by the Kingspan TEK Building System, with stylish architectural design. In order to deliver a high level of thermal performance, the Kingspan TEK Building System of structural insulated panels (SIPs) was erected by Kingspan Delivery Partners, Lowfield Timber Frames, forming the roof and walls of the building. The 142 mm thick panels used on the project feature a highly insulated core sandwiched between two layers of OSB/3. Lowfield Timber Frames designed and cut the panels to the precise requirements of the project.
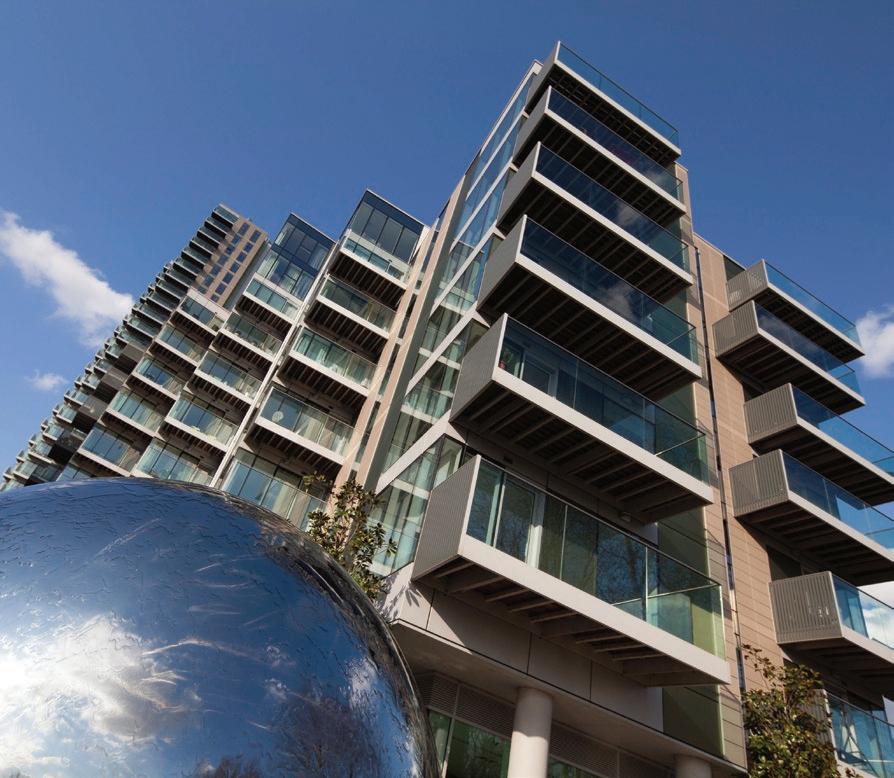
Kingspan TEK – Enquiry 129
Woodberry Down renewed
Premium performance products from Kingspan Insulation have been used to insulate new high and low rise buildings as part of one of London’s largest and most ambitious regeneration programmes. Architect Hawkins\Brown specified Kingspan Kooltherm K12 Framing Board and K15 Rainscreen Board for Kick Start Sites 2 and 5 within the master plan. Kingspan Kooltherm K15 Rainscreen Board was installed as part of the anodized rainscreen cladding used on the top storeys of many of the blocks. The board has been tested to BS 8414-1 and BS 8414-2, and successfully assessed in accordance with BR 135.
Kingspan Insulation – Enquiry 130
To make an enquiry – Go online: www.enquire2.com Send a fax: 01952 234002 or post our: Free Reader Enquiry
ROOFING, CLADDING & INSULATION // 81
Card
Rodeca helps rail academy on the straight and narrow
TRANSLUCENT CLADDING BY RODECA FEATURES ON A NEW NATIONAL TRAINING ACADEMY.
Translucent polycarbonate cladding panels from Rodeca were specified for a national training academy to maximise natural daylight for an optimum learning environment and to show the processes within the building.
A total of 575m2 of Rodeca’s PC 25407 lightweight wall panels feature on all elevations of the £3.5million National Training Academy for Rail (NTAR) developed in conjunction with Siemens’ Rail Division. The 40mm-thick, 500mm-wide Rodeca panels have been used partly as rainscreen and partly as a double-wall construction.

The fast-track tongue and groove panels were specified by CMPG architects to meet the brief for an exemplar building for NTAR and Siemens to promote their branding and be used as a conference facility.
The scope of the project to develop the academy encompassed the design, build and fitting out of the new training centre at Northampton (the Academy Hub) including
an operational training hall and associated site works, as well as the refurbishment of associated training rooms at other Siemens Rail locations (the Academy Spokes).
The academy balances the functional emphasis on providing a quality training environment with large scale workshop, training spaces and amenity, with a modern pleasing design aesthetic - a place where people want to be and want to learn. The client asked for a modern learning environment, and due to its location
adjacent a main train line, a quality building emphasising the culture of the company.
CMPG senior architect Ajay Chauhan said: “We sold the product to the client to increase daylighting into the spaces and to create a building that not only was translucent to show the processes but also unique in promoting the NSAR branding. The clients are extremely excited and pleased with the end product.
Rodeca – Enquiry 131
Roof becomes the facade
A striking zero carbon family home in Belgium has been clad entirely in clay plain tiles from Marley Eternit to give character to the minimalist design. The clay facade forms part of the lightweight thin wall construction, adding to the thermal properties whilst maximising the internal living space. Award-winning low carbon architects BLAF specified the Marley Eternit Hawkins and Acme single camber clay plain tiles in grey blue and red for the distinctively shaped self build property, which needed to meet tough energy efficiency criteria.

Marley Eternit – Enquiry 132
Airtight solution from Sika

Sika-Membran has enabled thousands of windows to be installed at New Providence Wharf in London docklands with an airtight seal to ensure its residents enjoy the perfect living environment. Contractors, Lindner Facades, specified Sika-Membran for two blocks in the mixed-use development – using the system to create an air and weathertight seal around an estimated 22,000m2 of façade. Sika-Membran, from global building product manufacturer Sika, is a versatile EPDM synthetic rubber waterproofing membrane, designed to provide an efficient method of sealing construction gaps in building façades.
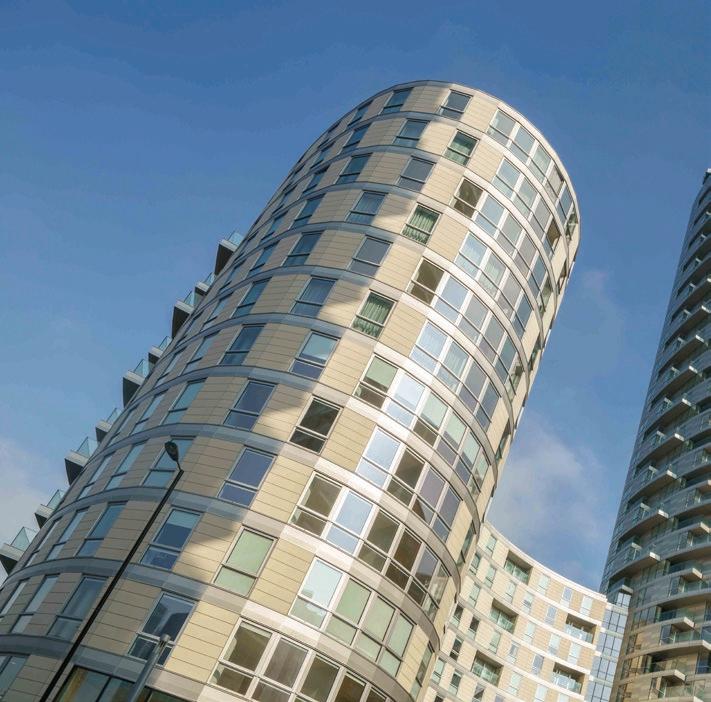
Sika – Enquiry 133
Building for the future
Cembrit UK has introduced a completely new visual identity, including new website, logo, and strapline to mark the beginning of a new era for the nearly 90-year-old building materials group. Since the new owners took over Cembrit last year, the Danish building materials group has undertaken a comprehensive, strategic shift from its origins. As part of this shift the Cembrit group has also launched a new, international identity that unifies the group’s 17 subsidiaries across Europe and focuses on supporting users of Cembrit in addition to its extensive product portfolio.
Cembrit UK – Enquiry 134
To make an
– Go
Send
or post
Free Reader Enquiry Card 82 // ROOFING, CLADDING & INSULATION
enquiry
online: www.enquire2.com
a fax: 01952 234002
our:
A safer choice in schools
With Itec’s isafe One and isafe Apex safety flooring ranges classrooms, corridors, laboratories, toilets, receptions, offices and congregation areas can all benefit from improved slip-resistance. Rated for use in heavy industrial locations, designers and facilities managers can rest assured that isafe One and isafe Apex will continue to perform on a daily basis too, even in demanding high traffic areas. The addition of Hyperguard+ for easier maintenance and resistance to marks and scuffs, ensures that isafe safety flooring will continue to look good.
Itec – Enquiry 135
New manual from Fermacell
Fermacell has launched a comprehensive guide to planning and installing its dry flooring systems. The 64-page A4 manual details how Fermacell’s dry flooring systems are a practical and cost-effective alternative to conventional wet screed to concrete floors and how their excellent thermal conductivity makes them a very efficient overlay to underfloor heating systems. In addition, an optional wood fibre layer to the gypsum fibreboard base gives it excellent acoustic properties. Fermacell’s new flooring brochure is available to download from http://www.fermacell. co.uk/en/content/1038.php.
Fermacell – Enquiry 136
New duo of flooring guides
The importance of movement joints in floor tile installations
Fluctuations in temperature and moisture cause movement in the subfloor and lead to cracks transferring to the tile covering, or worse, cause a loss of bond between the covering and the substrate which can result in overall damage to the surface covering.
The question is how do you provide the movement joints necessary to ensure a durable installation and what movement joints should you use?
Movement joints need to go through the tile and screed covering and therefore need to be designed at specification. Understanding the types of movement that can occur, namely drying shrinkage, differential movement, deflection movement, structural movement, moisture movement and thermal movement, will help when deciding which type of movement joint will best counteract the resulting stresses.
Pre-formed joints can accommodate roughly 15-20% of their movement zone. The Schlüter-DILEX range of movement joints offer complete protection and are available


to specifiers in a wide selection of materials, colours, and movement capability.
Find out more by hosting the CPD seminar ‘Movement Joints and Uncoupling Membranes for Tile and Stone Coverings’ at your architectural practice, email: training@schluter. co.uk or call 01530 813396. For priority booking quote SPECMJU04.
Schlüter – Enquiry 138
Fermacell has launched new literature to support its MAXifloor hollow flooring system. A four-page A4 snapshot guide gives a preview of the simple tongue and groove system for new-build and retrofit while its 16-page big brother brochure goes into detail about its characteristics, applications, installation, accessories and finishing. Designed to help specifiers smoothly integrate building services and communications in modern flooring systems in domestic and commercial applications, it guarantees the three Fs - a future-proof, functional and flexible solution. As well as the pedestals, accessories include perimeter strips, adhesive and joint filler.


Fermacell – Enquiry 137
Kingspan Access Floors has gained ISO 50001 energy management accreditation, which is designed to help companies reduce energy consumption and carbon emissions by developing an energy management system. Paul Allon, General Manager, said: “Gaining this accreditation is very important. The Kingspan Group is committed to achieving net zero energy by 2020 and is well on target for that goal.” Kingspan Access Floors began working towards gaining ISO 50001 accreditation with a series of audits of all areas of the business that consume energy.
Kingspan Access Floors – Enquiry 139
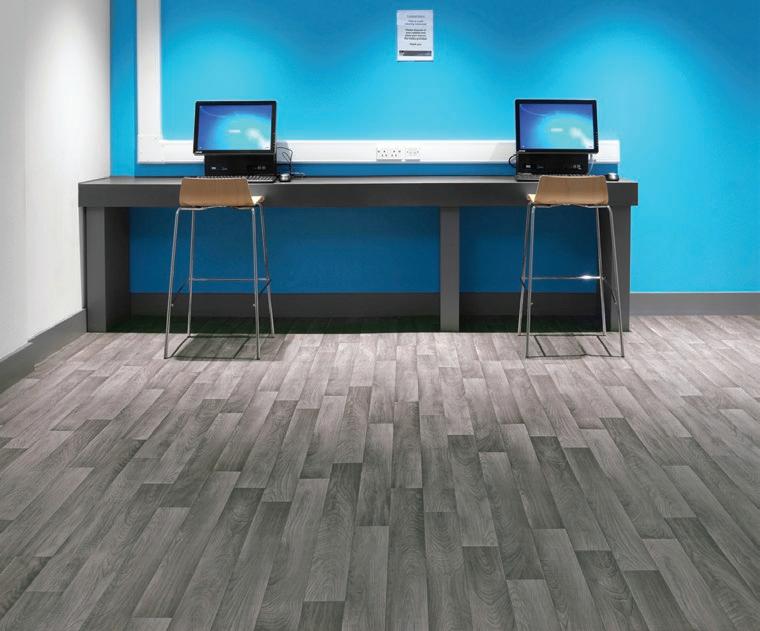

Carpet tiles inspired by nature
Nature’s bountiful tapestry of colour, shape and pattern invites the outside in with the beautiful organic patterns and hues of the Handcraft collection, where nature meets craft, the latest carpet tile collection from modulyss. Four designs inspired by nature’s ability to provide us with beguiling materials that we craft into beautiful objects, Handcraft celebrates the joy of Earth’s ability to amaze and wonder in micro-detail. Each style translates nuances of subtle pattern and organic hues into carpet tiles that provide a practical and usable covering in commercial office spaces.
modulyss – Enquiry 140
Enquiry Card FLOORS, WALLS & CEILINGS // 83
To make an enquiry – Go online: www.enquire2.com Send a fax: 01952 234002 or post our: Free Reader
Kingspan Access Floors gains ISO 50001 accreditation
Improved product brochure
Redring has launched its new brochure, providing information on the company’s entire range of showering, water heating and washroom products. The new literature includes information and technical details for Redring’s product line up, including its new Expressions Revive and entry level Dash electric showers, which are both A rated for energy efficiency. Other products in the brochure include the 3 in 1 Instant Boiling Water Tap and instant hand wash units, as well as the Powerstream range of unvented instantaneous water heaters and Redring’s RNIB approved Selectronic care shower.

Redring – Enquiry 141
Top marks for Novus
Novus Property Solutions has delivered a grade A refurbishment to the dining areas of Biddulph High School in Stoke-on-Trent. A team from Novus spent a total of eight weeks delivering the £160,000 upgrade, following a successful bid by the school to the Academy Condition Improvement Fund. The bid included the refurbishment of the school’s existing dining area, and the creation of a new outdoor dining area. The result of the refurbishment is a clean, modern, hygienic dining area that can accommodate more people than ever thanks to the addition of the new external seating.
Novus – Enquiry 142
Gradus supplies specialist hospital
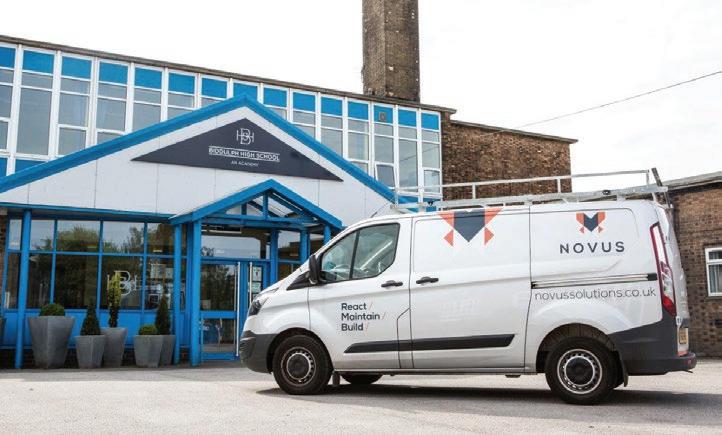
Gradus has supplied a comprehensive range of wall protection systems, stair edgings and carpet to the first purpose-built specialist emergency care hospital of its kind in England. Gradus wall protection systems have been installed in high traffic areas throughout the hospital such as wards and corridors. In addition, approximately 250 linear metres of stair edgings have been fitted on every main and escape staircase, while carpet tiles have also been installed throughout the offices. Profiles installed include wall guards, corner guards, Sanparrel PVC-u sheets, rubrails and 940 handrails.

Gradus – Enquiry 146
Washroom new FENIX cubicle Washroom Washroom has launched a new WC cubicle, manufactured using the latest nanotechnology for a high performance, designled finish. The new Alto FENIX WC cubicle from Washroom, which is based on its already popular Alto range of full height cubicles, has been designed to provide a unique super matt surface, while the rebated edges which characterise the Alto range. Available in 15 colours, Alto FENIX is manufactured from Fenix NTM, which is made in Italy by Arpa Industriale, using the latest nanotechnology to create a highly durable, tough acrylic resin surface.
Washroom Washroom – Enquiry 144
New flexible waterproofing
Fully waterproof wall panels
Bushboard’s Nuance bathroom laminate wall panels are ideal for domestic and commercial bathrooms. Significantly they are the only brand on the market with no extrusions and a ‘nowood’ patented polyurethane core, making them truly 100% waterproof for long-lasting, superior aesthetics, confidently backed by a 15 year guarantee. Panels can be used for conventional shower enclosures and around baths and uniquely, to create wetrooms and level access showering. Nuance panels are uniquely manufactured from a patented core board that totally repels water and will not degrade over usage and time.


Bushboard – Enquiry 143
Sustainable paints from Crown

Crown Trade has reinforced its industry-leading sustainability credentials with the introduction of Environmental Product Declarations (EPD) across a range of its premium coatings. Four Crown Trade products now hold verified EPD certificates, in compliance with the European Standard EN 15804. These include Crown Trade’s Fastflow system, which was introduced into the marketplace last year. The complete system, comprising of Crown Trade Fastflow Primer Undercoat and Crown Trade Fastflow Gloss, has been assessed. Crown Trade Clean Extreme Scrubbable Matt., Crown Trade Clean Extreme and Crown Trade Matt Vinyl have EPD certificates too.
Crown Trade – Enquiry 145
WETROOM SYSTEM
WETROOM SYSTEM is the newest addition to both the UltraTile and Granfix premium tile adhesives and grout brands from the Instarmac Group. The product is a flexible waterproof coating for the protection of water sensitive backgrounds, ideal for use in wetrooms, domestic bathrooms, kitchens and showers. The new Instarmac WETROOM SYSTEM can be used to prepare areas prior to tiling, waterproofing whilst providing strength and flexibility and still enabling tiles to adhere. Often referred to as a tanking kit, the product is easy to use by professionals and amateurs alike.
Instarmac – Enquiry 147

To make an enquiry – Go online:
Send a
or post our: Free Reader Enquiry Card 84 // INTERIORS & LIGHTING
www.enquire2.com
fax: 01952 234002
Sustainable sliding door system


As part of an ongoing programme of security testing to PAS 24, leading sustainable building envelope specialist Schueco UK reports an increase in the number of its sliding door systems that meet this police-approved standard. Newly qualifying systems include Schueco ASS 70.HI lift/slide double track, biparting and triple track doors, as well as the slide-only versions. Schueco ASS 70 FD and ASS 80 FD.HI sliding/folding doors (depending on design) have also been successfully tested. The PAS 24 tests take the form of manual attacks with a prescribed range of tools, together with numerous mechanical bidirectional loadings.
Schueco UK – Enquiry 148
Taking care of light and space
Windows and curtain walling from Senior Architectural System’s innovative Hybrid range have met the requirements of an exacting design brief from NPS Architects to be successfully specified for use on a new care home in Gorleston, near Great Yarmouth. Featuring the slim sightline of Senior’s Hybrid Series 2 windows in addition to Hybrid Series 1 windows that perfectly complement the Hybrid Series 3 curtain wall system, the new care home also benefits from Senior’s robust SD doors. The glazing systems have helped maximise the flow of light into the interior.

Senior Architectural Systems – Enquiry 149

CMS delivers for engineering giant’s new facility
CMS Window Systems has played a key role in the manufacture and installation of thermally-efficient curtain walling, windows and doors for Emerson Process Management’s new facility at the new D2 business park, Aberdeen.
CMS was appointed by main contractor Bowmer & Kirkland to design, manufacture and install curtain walling, windows and doors for the facility.
The £20 million development, built to replace Emerson’s existing Aberdeen headquarters in nearby Kirkhill, can accommodate up to 200 Emerson personnel.
Reflecting this code of efficiency, the facility adheres to exacting thermal performance standards and complying with the latest requirements of current building regulations. With site development overseen by Miller and construction completed by Bowmer & Kirkland, work on Emerson’s new Aberdeen premises began in June 2014, with CMS joining the project in February 2015.
The solutions delivered by CMS were chosen to enhance the efficiency of the building’s
envelope, reducing heat transfer while allowing the entry of natural light. Aluminium curtain walling created using Metal Technology’s System 17 ensures the building adheres to exacting thermal performance standards.

CMS Windows Systems – Enquiry 151
New virtual brochure library
REHAU has produced a new version of its user friendly ‘Docs’ app which allows architects and specifiers to access product and technical information on their mobiles and tablets. The app, which is available to download from the App store simply by searching for ‘REHAU docs’, allows users to create their own virtual library of REHAU brochures and specification guides which they can access instantly at any time. The new Docs app also features a rolling news feed to keep users up to date with the latest product launches and planned events.

REHAU – Enquiry 152
Providing BIM since 2014
The Level 2 BIM mandate now requires architects and developers working on government-funded construction projects to design and create buildings that meet and support the long term needs of their public sector clients. Designer and manufacturer of sliding door hardware, P C Henderson has been providing BIM components since 2014, assisting specifiers to meet their project needs. The objects are available from its website www.pchenderson.com and bimstore www. bimstore.co.uk. P C Henderson understands that architects and developers need to consider the efficiency and effectiveness of the buildings they create.
P C Henderson – Enquiry 150
The Automatic Choice
GEZE UK has published a new technical guide to provide contractors, fabricators and architects with the information they need to specify the most appropriate and effective automatic operator. Easy-to-use, ‘The Automatic Choice’ brochure encompasses GEZE’s extensive range of sliding, swing, revolving and folding doors including the latest Powerturn swing door drive and the Slimdrive range. This is supported by information and advice about how to specify the right products when taking in to account accessibility requirements, sustainability and industry regulations. It is available to download from the company’s website or in hard copy.

GEZE – Enquiry 153
To make an enquiry – Go online: www.enquire2.com Send a fax: 01952 234002 or post our: Free Reader
Card DOORS, WINDOWS & ENTRANCE SYSTEMS // 85
Enquiry
CONTACTUM’S 80TH ANNIVERSARY Enquiry 154
Contactum Ltd celebrates the start of its 80th anniversary year with a customer event at the Embassy of the United Kingdom in Riyadh, Kingdom of Saudi Arabia. With the co-ordination of its parent company; the alfanar group, the event was attended by 150 agents for the Contactum brand in Saudi Arabia, coming from several cities. Simon Collis CMG, British Ambassador to Saudi Arabia kicked the evening off with an arousing opening speech in Arabic, stressing his support for British companies, especially those who continue to manufacture in the United Kingdom. The Board of Directors of alfanar group and Contactum welcomed guests as they arrived and after dinner guests were able take a closer look at Contactum’s extensive product offer in the lobby of the Embassy. Contactum began life in 1936 and is one of a few remaining manufacturers of electrical wiring accessories and circuit protection products in the UK, and manufacturing still continues today at its factory in Cricklewood, London. Contactum’s products are used widely by Electrical Contractors and Electricians alike in many applications and over the years has met the growing request for new, modern, stylish wiring accessories.
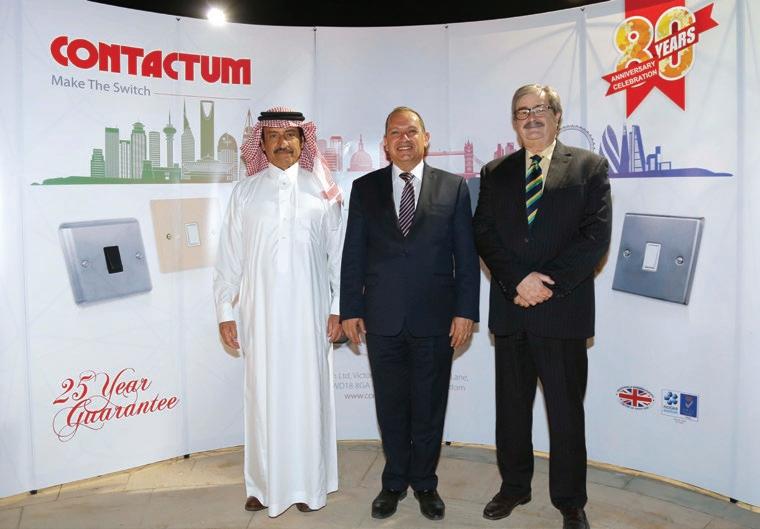
GEZE UK APPOINTS PHIL MEAD Enquiry 157

GEZE UK has appointed Phil Mead as area sales manager, responsible for managing key accounts and increasing new business across Kent, Surrey and within the M25 and City of London. As well as manual closers and window technology products, his portfolio will encompass automatic operators and glass products. Andy Howland, sales director of GEZE UK added: “GEZE UK is committed to giving our customers the highest level of service; one of the ways that we are doing this is by employing new members of staff.”
MAXIMUM BENEFITS FROM MAXX Enquiry 159
With the new additions to the MAXX family, Delta Membrane Systems offer a range of products that bring to the market the most secure basement pumping systems for type C (cavity drain) waterproofing. Specifically designed for the basement waterproofing industry, MAXX technology takes an ‘intelligent’ approach in the design of the product range, resulting in optimum functionality, high levels of efficiency and ease of installation and service. Included in the range are the DMS270 for ground water and surface water applications, and the DMS269 for foul water use.
Also available is the PowerMAXX which can run a standard V3 pump without mains power for up to four days, depending on the number of cycles per hour. It can sit in standby mode for over three weeks, and is virtually inaudible. Completing the line-up is the MessageMAXX which, combined with AlertMAXX, gives remote monitoring when residents are away from the property. Messages are sent using GSM technology, usually in text format.

All of these models are ideally suited to the range of pumps offered by Delta Membrane Systems, making the company a ‘one stop shop’ for pumping packages.
STEVEN CHANDLER JOINS GEZE UK Enquiry 155




GEZE UK has strengthened its presence in the East of England with the promotion of Steven Chandler to area sales manager for automatic doors. Steven joined GEZE in 2002 as project estimator and has more than 20 years’ industry experience across technical, sales and estimating and customer support.Steven will be responsible for increasing the company’s market share across the East Midlands and East Anglia. He will work closely with fabrication companies as well architects, specifiers and contractors to provide the right solutions for each project from across the company’s comprehensive range.

NEW MANAGING DIRECTOR Enquiry 156
Lift safety and communication specialist Avire has appointed Rob Lewis as its new managing director. Rob joins Avire from another Halma company, Fortress Interlocks, where he was managing director for the past six years. During this period, he created an excellent record of sales growth and product innovation. He said: “There are exciting times ahead for Avire as we look to new technologies and launch new products into the marketplace. I intend to build on this success story, ensuring that we put customers at the heart of everything that we do.”
SWIGA PROVIDES PEACE OF MIND Enquiry 158
The Solid Wall Insulation Guarantee Agency (SWIGA) is a not for profit guarantee provider for solid wall solutions. Set up by industry to encourage continuous industry quality improvements through the use of its unique quality framework. SWIGA provides direct support to the customer through its extensive network of member’s expertise. The SWIGA guarantee offers cover for external wall, internal wall and hybrid systems for traditional solid wall properties, non-traditional properties such as no-fines concrete and frame buildings. As well as providing cover for low and high rise apartments. Andrew Champ, Executive Director of SWIGA, commented: “SWIGA’s Contractor and System holder membership has to meet stringent entry criteria prior to joining to ensure they are trained correctly, understand the systems and installation techniques needed to fit the systems correctly as well as ensuring the companies that join are financially viable as business’s to carry out solid wall insulation work.


“The SWIGA warranty is backed by a robust 25 year guarantee with an industry-leading Quality Assurance framework and at a cost of £79 per standard house; we believe this represents fantastic value for money.

“Our Quality Assurance framework is key and our pre-vetting procedures do more than any other to avoid issues from the outset.”
ARCHITECT OF THE YEAR AWARDS Enquiry 161
Bennetts Associates was named Office Architect of the Year at the prestigious BD Architect of the Year Awards at London’s Excel. Kaz Spiewakowski, managing director of GEZE UK said: “The quality of all the practices shortlisted demonstrates just how much talent there is in the UK and it must have been a tough decision for the judges. “We work closely with architects on a daily basis to help make their vision become a reality and have enjoyed being part of such a respected event that recognises their achievements.”
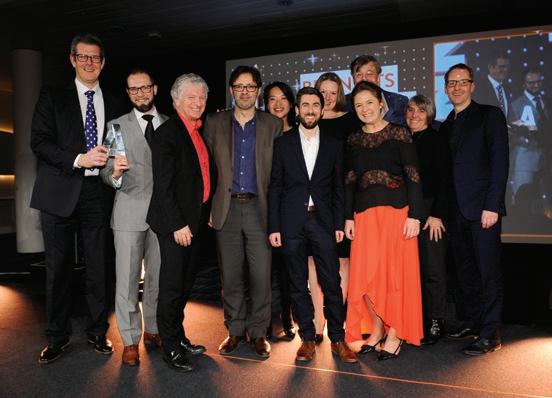
To make an enquiry – Go online: www.enquire2.com Send a fax: 01952 234002 or post our: Free Reader Enquiry Card 86 // INDUSTRY NEWS











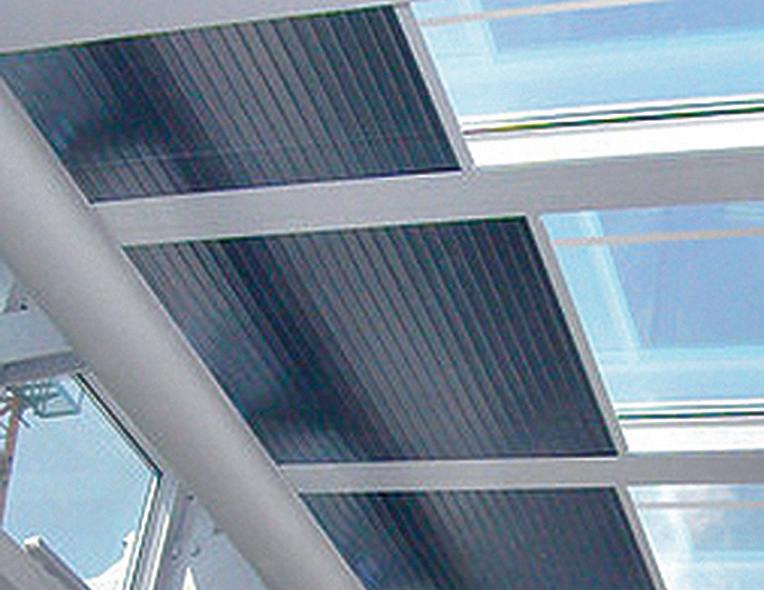




Reflex-Rol bespoke roller blind systems . . . protect your eyes from harmful glare and dazzle Reflex-Rol is a proven solar shading system offering state-of-the-art glare and dazzle control If you know of another sunblind system which offers all this, then use it! If not, contact us at: Suitable for vertical blind installations (rolling up or down), for unusually shaped windows, as well as for angled or horizontal sky and rooflight windows. Choice of manual or automatic operation, including a photovoltaic option. With g-values as low as 0.23, Relex-Rol blinds reflect up to 77% of incoming solar energy*, compliant with EN14501(12) and EN13363(13) standards. CUTTING EDGE HEAT CONTROL PERFECT FOR BESPOKE INSTALLATIONS reflex-rol (Uk), ryeford Hall, ryeford, ross-on-Wye, Herefordshire Hr9 7pU tel: 01989 750704 Fax: 01989 750768 email: info@reflex-rol.co.uk Web: www.reflex-rol.co.uk Reflex-Rol (UK) insulating solar & Glare Control systems * Accredited data reports from Sonnergy of Oxfordcopies available on request Reflex-Rol is a division of De Leeuw Ltd Tel: 01989 750704 • www.reflex-rol.co.uk www.enquire2.com - ENQUIRY 162


WindoW Coverings
Architectural
Tel:
l
Strength Outer Beauty Project: Arrest
Architect: Van der Valk Design www.enquire2.com - ENQUIRY 163
Sleek, strong and precisely engineered, EOS 500® roller blind system knows how to keep it cool. C o n t r o l t e m p e r a t u r e , l i g h t a n d e n e r g y c o n s u m p t i o n w i t h a n a e s t h e t i c t h a t m a k e s y o u r b u i l d i n g s h i n e . E a s y t o i n s t a l l , s i m p l e t o u s e a n d b u i l t t o l a s t , i t ’s t h e n e w d r i v i n g f o r c e b e h i n d w i n d o w c o v e r i n g s , l a r g e a n d s m a l l Take control of your next shading project with Hunter Douglas
Projects
01604 766251 l Email: info@hunterdouglas.co.uk
www.hunterdouglas.co.uk Inner
Hotel





































































































































































































































































































































































































 MANAGING
MANAGING














































































































































































































