
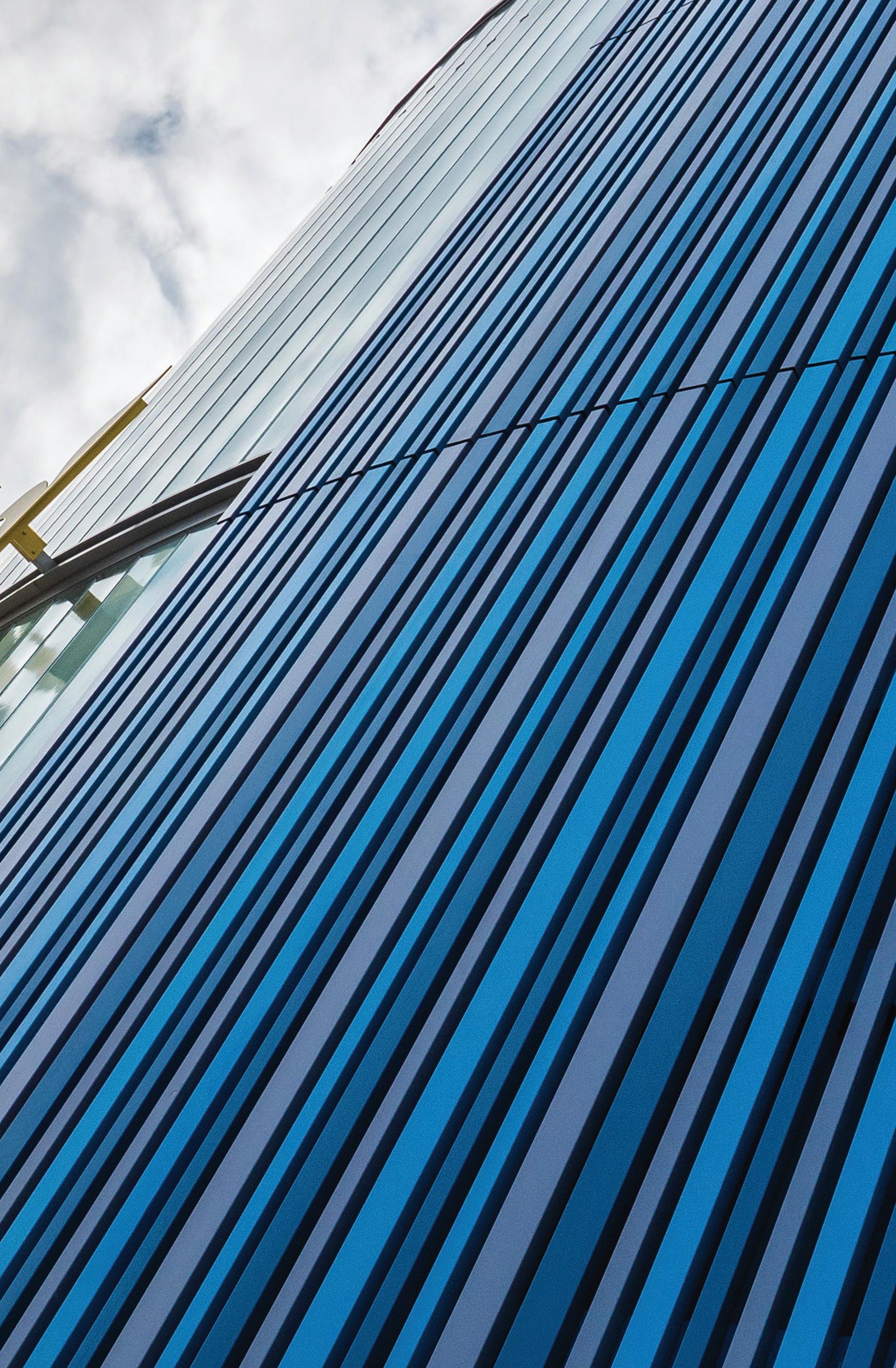




Architects ll Specifiers ll Developers ll Contractors ll Housebuilders www.specificationonline.co.uk www.thebuildingproductdirectory.co.uk August 2016 Magazine SPECIFICATION Sector Report: • Sustainability • Hotel, Sport & Leisure Features: • Heating, Ventilation & A/C • Safety, Security & Fire Protection • Glass, Glazing & Solar Control • Doors, Windows & Architectural Ironmongery Metal cladding from Taylor Maxwell

Timber Cladding provides flexibility to create unique designs through the selection of wood, texture, colours and profiles.
In an environmentally conscious world all of our products are PEFC or FSC certified and increasing the timber content of a building can dramatically reduce its carbon footprint.




With careful design and material specification long term performance and good aesthetics can easily be maintained. Our full range of Timber Cladding systems are pre-treated and we can offer comprehensive warranties of up to 50 years dependent on the chosen product.
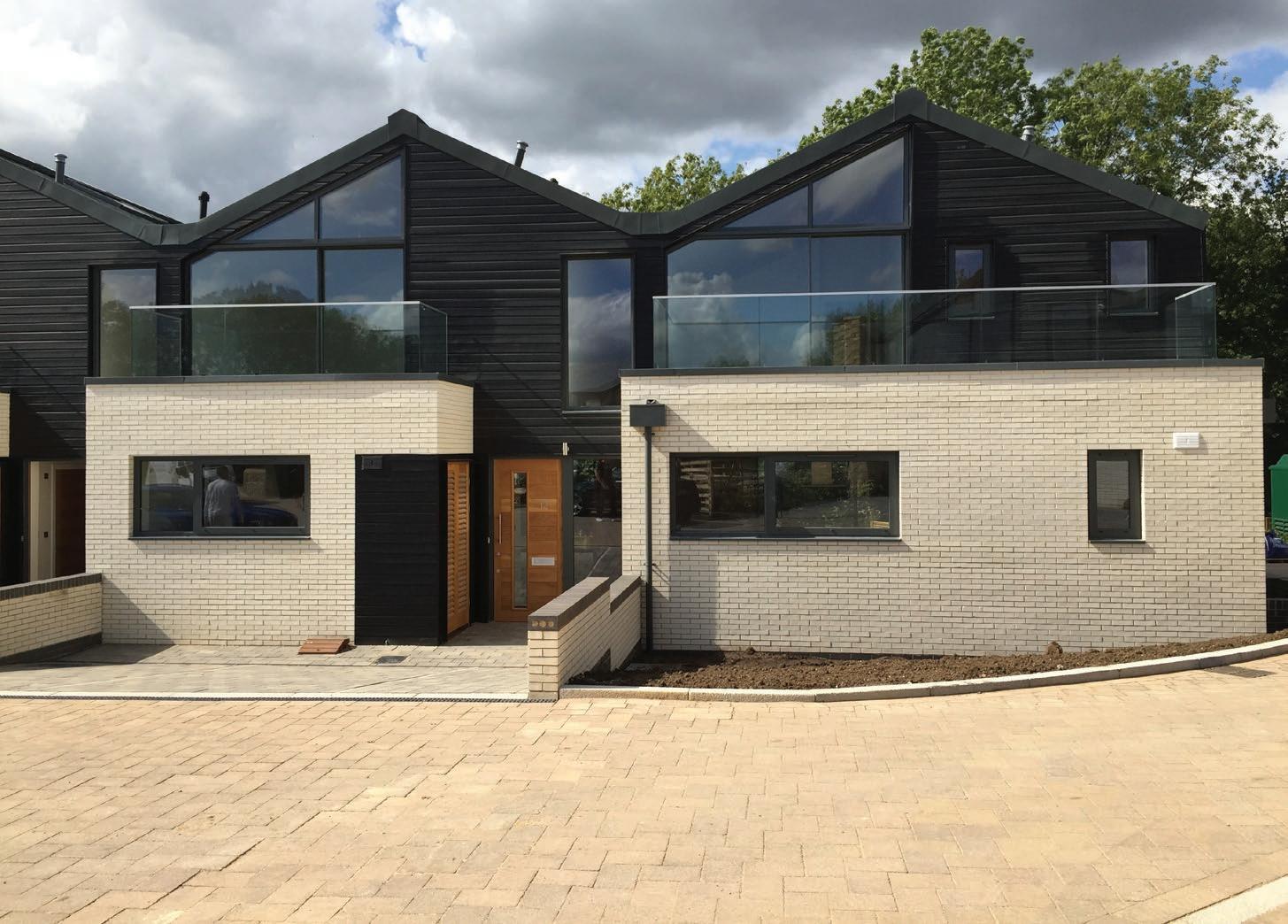
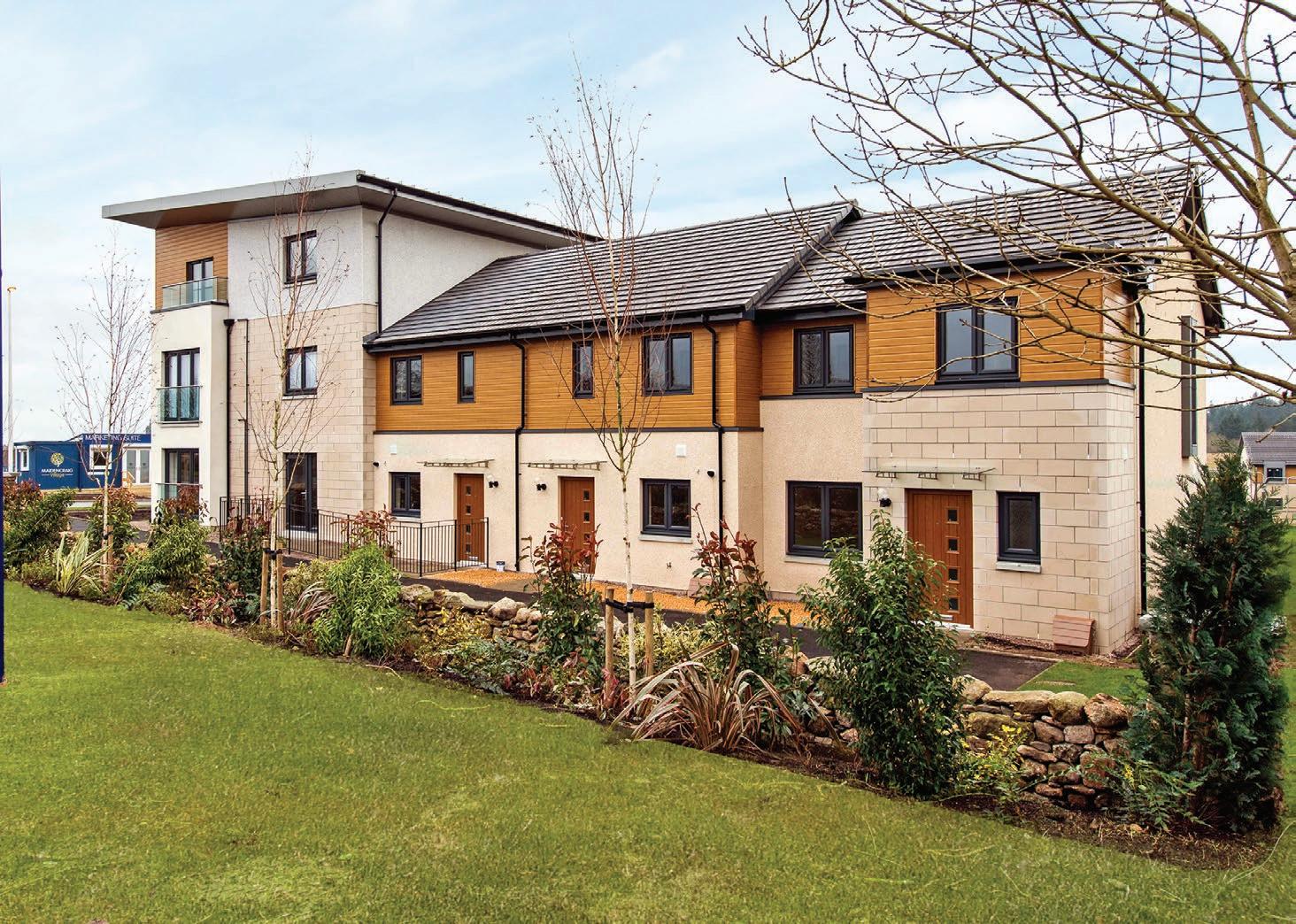

For further information see pages 24-25


www.enquire2.com - ENQUIRY 1
Dare to

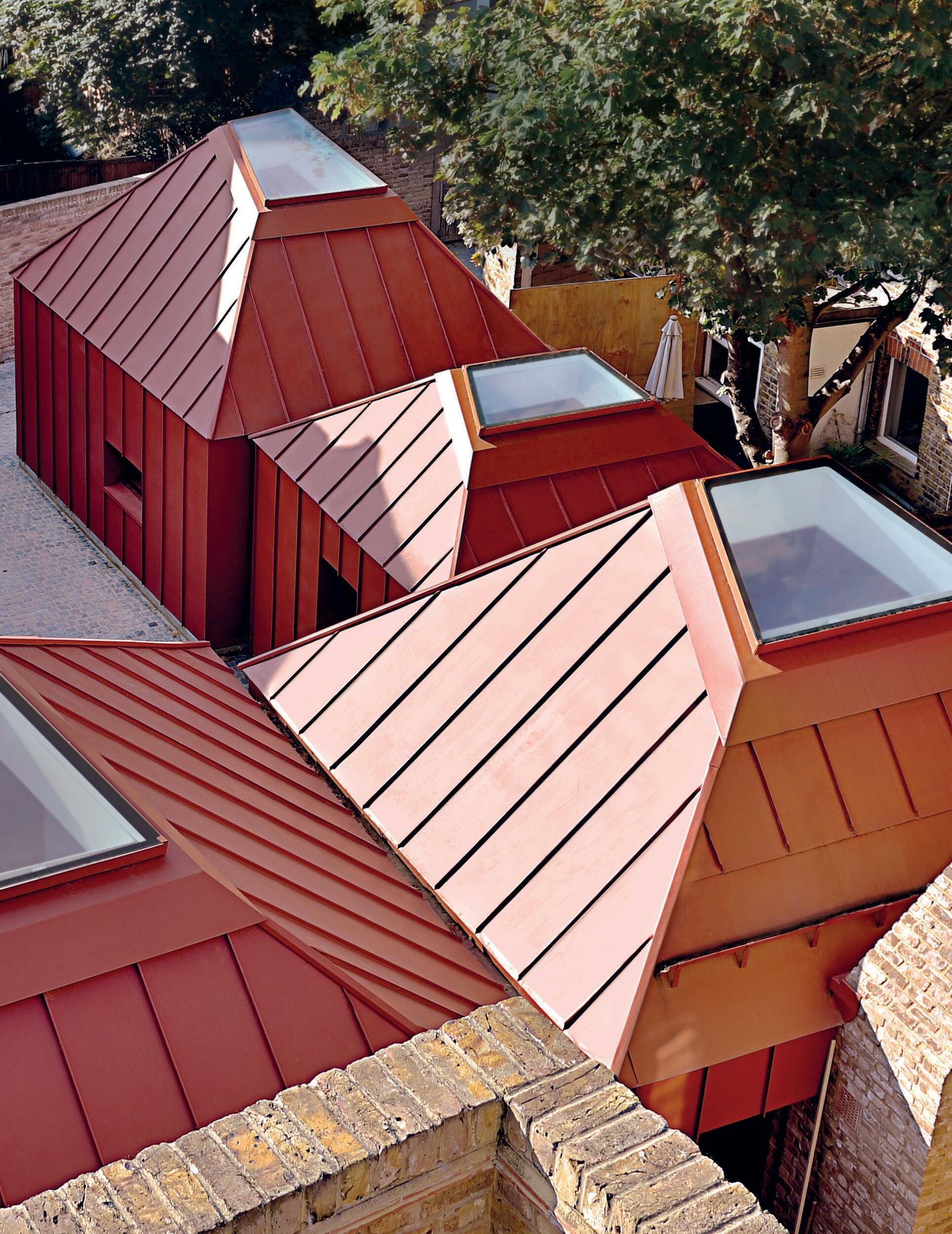 #GOLARGEdiscreetly
RIBA Award-Winning Project Tin House by Henning Stummel Architects.
#GOLARGEdiscreetly
RIBA Award-Winning Project Tin House by Henning Stummel Architects.
Six openable Bespoke Rooflights up to 2207mm x 1607mm.
to
be Different Collaborate with our trusted design studio
create a rooflight which forms a design feature of your project. The Rooflight Studio. Stand out from the crowd. Find out more 01993 833108 www. therooflightcompany .co.uk www.enquire2.com - ENQUIRY 2
he aftermath of the UK’s referendum on our future in the European Union can be characterised by any number of words .









Take your pick from confusion, consternation, anger, frustration or a whole host of mainly negative descriptions . The messy political picture that was created by the Brexit vote obviously had an immediate impact on the wider economy and the construction industry in particular .

Now that the dust has started to settle are we any further on from knowing which direction Brexit is taking us in? The simple answer is no, but it is clear that the industry itself needs to start taking a more positive lead
Members of the Construction Industry Council met recently to discuss the opportunities and challenges posed by Brexit for the built environment professions and the potential added value of working collaboratively to maximise opportunities and deal collectively with the challenges .
Members agreed to provide policy input and support to the working groups established by Sir John Armitt with support from the ICE; and to other initiatives being developed by the Royal Academy of Engineering, the ACE, RIBA and RICS .


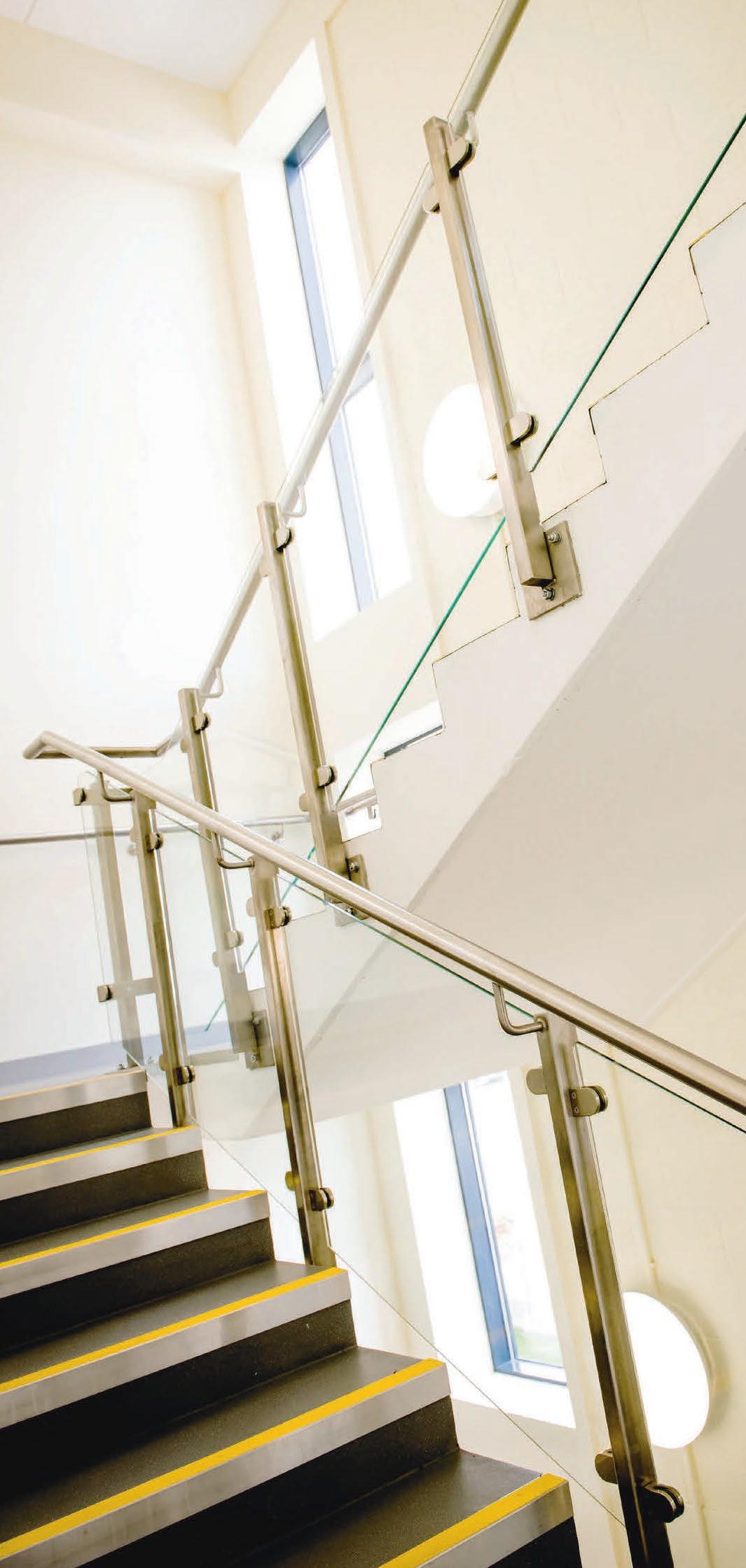
Following the meeting, CIC launched the first issue of BREXIT Digest - a round-up of the latest news and views about Britain’s withdrawal from the EU and how this impacts upon the built environment professions . The objective is to share information to ensure a mutual understanding of key issues .


CIC Chief Executive, Graham Watts, said: “In the five weeks since the referendum, the leading professional bodies have been pro-active in providing policy leads and briefings on the likely impact of Brexit . CIC can add value to that activity by supporting emerging consensus policy lines; acting as the hub for sharing information; and using the extensive network of the professional bodies to gather data and information .”

To make an enquiry – Go online:
Send a fax:
234002 or post our: Free Reader Enquiry Card // 05
www.enquire2.com
01952
about Brexit? You’re in good company Welcome T ENQUIRY 3 FOR SAFETY GLASS THE SAFER CHOICE > Balustrades > Partitioning > Screens > Exterior shop-fronts > Curtain walling > Overhead glazing > Full-height barriers > Low-level glazing NORTH EAST SCOTLAND UK INSTALLATION SOUTH SPECIALISTS IN FIRE RATED GLASS AND GLAZING tel 0121 521 2180 email info@fireglassuk.com www. fireglassuk.com follow us:
PAUL GROVES // GROUP EDITOR Confused

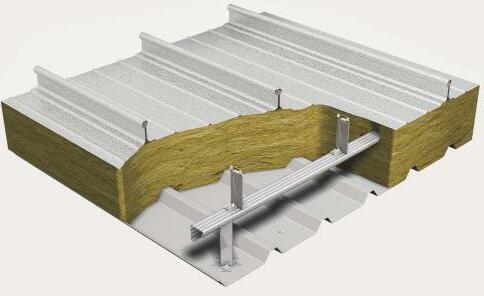
Colorcoat HPS200 Ultra, Co orcoat Prisma and Conf dex are registered trademarks of Tata Steel UK Limited Clever, original and inventive This is an exciting time for building design and construction And with high per forming projects, such as Staffordshire Energy Recovery Facility (pictured), we’re excited to be par t of the modern industrial revolution As a UK manufacturer with a culture of innovation we’re continually developing and refining our roof and wall products to meet the changing and challenging design and project management requirements facing today’s construction professionals Our Elite Systems provide a complete package with a range of external profiles and a choice of colours and finishes They are available with a system guarantee of up to 25 years and combine exceptional thermal and acoustic efficiency with trusted fire per formance and minimal environmental impact Elite Systems are also convenient, helping to meet demanding build times with speedy installation and providing all relevant system components to site in the same delivery A culture of ingenuity is present throughout our supply chain, with Elite Systems using only Colorcoat HPS200 Ultra® and Colorcoat Prisma® pre-finished steel from Tata Steel These Colorcoat® products come with the Confidex® Guarantee for the weatherside of industrial and commercial buildings, offering extended cover for up to 40 years Colorcoat® products are cer tified to BES 6001 Responsible Sourcing standard If you‘re looking for genuine ingenuity, discover Elite Systems Euroclad Limited Wentloog Corporate Park Cardiff CF3 2ER 029 2201 0101 www euroclad com @eurocladuk Elite System 4. Featuring Euroseam® standing seam external profile with internal liner panels made from super durable Colorcoat HPS200 Ultra® www.enquire2.com - ENQUIRY 4
Seven Kings Primary School is a brand new education project in Ilford which provides a state of the art facility in the London Borough of Redbridge.



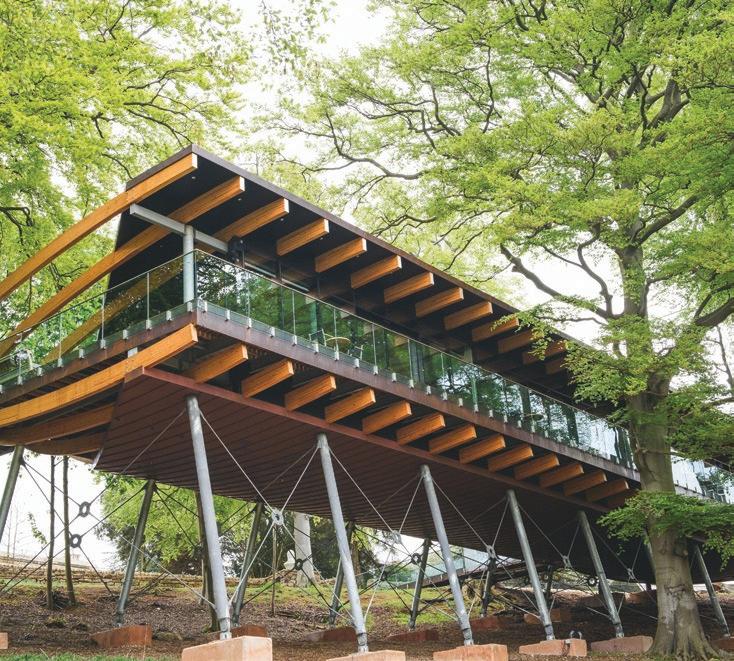






TM were approached to provide the façade to create a strong street frontage to the prominent corner location of both Ley Street and Perth Road . The genius unitised cladding was supplied in multiple shades of blue in keeping with the school’s corporate colours This metal cladding range can be supplied in an extensive range of NCS, RAL and anodised finishes
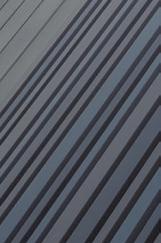
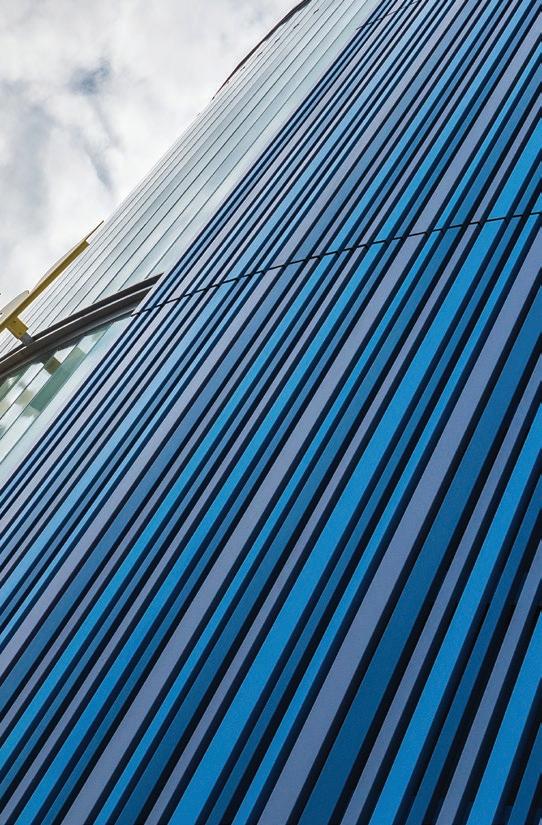
To make an enquiry – Go online: www.enquire2.com Send a fax: 01952 234002 or post our: Free Reader Enquiry Card // 07 ENQUIRY 6 CLASSIFIED Industry News . . . . . . . . . . . . . . 86 SECTOR REPORT Retail Construction 26 - 33 Roofing, Cladding & Insulation 34 - 48 SPECIFICATION MAGAZINE AUGUST 2016 WWW.SPECIFICATIONONLINE.CO.UK Architects ll Specifiers ll Developers ll Contractors ll Housebuilders www.specificationonline.co.uk www.thebuildingproductdirectory.co.uk August 2016 Magazine SPECIFICATION Sector Report: • Retail Construction • Roofing, Cladding & Insulation Features: • Lifts, Stairs, Balconies & Balustrades • Ceiling, Partitions & Boards Timber in Architecture • Bricks, Blocks & Lintels • Street Furniture, Landscaping & Pedestrianisation
Metal cladding from Taylor Maxwell
Taylor Maxwell
Enquiry 5 NEWS News 8 - 21 Corporate Profile 24 - 25 FEATURES Bricks, Blocks & Lintels 50 - 53 Street Furniture, Landscaping & Pedestrianisation 54 - 61 Timber in Architecture 62 - 69 Ceilings Partitions & Boards 70 - 73 Lifts, Stairs, Balconies & Balustrades 74 - 77 PRODUCTS IN FOCUS News & Developments 79 - 80 Floors, Walls & Ceilings 81 Interiors 82 Doors, Windows & Solar Control 83 Buildings Services 84 Safety, Security & Fire Protection 85 TSP Media Ltd, Grosvenor House, Central Park, Telford, TF2 9TW T: 01952 234000 F: 01952 234003 E: info@tspmedia co uk www.tspmedia.co.uk TANNER STILES PUBLISHING TSP MEDIA Follow us @MySpecNews 36 74 70
-
SE Controls’ UK manufacturing increases competitive edge
International smoke and environmental ventilation specialist, SE Controls, is capitalising on the drop in the pound’s exchange rate against other international currencies after the EU referendum, which has provided an additional competitive edge for its UK made product range.
The company, which is a member of the national ‘Made in Britain’ initiative that recognises and promotes British manufacturing, has had a production base in the UK for the last 15 years .

SE Controls’ Group Managing Director, Will Perkins, explained: “We manufacture our control systems and actuators in the UK, so our products have become more price competitive in the marketplace since the drop in sterling .
“We have seen that some of our competitors that rely on imported products, such as actuators for automated building ventilation systems, are experiencing higher product costs from their suppliers . The potential knock on effect is that some firms will inevitably need to increase prices to address the cost increase or absorb the rises, which will have an impact on their profitability .
“The real benefits of manufacturing in the UK are that we have more control over our quality, costs and supply chain . Although the current pricing advantage being experienced by SE Controls and other British manufacturers could only be temporary, our collective reputation for innovation and quality remains unchanged, irrespective of the fluctuations in currency markets .”
Mixed picture painted by latest construction industry surveys
Britain’s construction industry suffered its sharpest downturn in seven years last month, according to new survey.

The Markit/CIPS UK Construction Purchasing Managers’ Index (PMI) inched down to 45 .9 in July from 46 .0 in June - the lowest reading since June 2009 and some way below the 50 mark that divides growth from contraction .
The latest Glenigan Index also suggests that Brexit uncertainty is weighing heavily on project starts . The value of work starting on site in the three months to July was 12% down on the same period of a year ago .
Allan Wilén, Glenigan’s Economics Director, said: “The 12% decline in Glenigan Index covers project starts in the run-up to the EU referendum and its immediate aftermath .
“High levels of political and economic uncertainty during the period prompted many private sector invers to defer investment decisions, contributing to the recorded drop in project starts .”
However, the latest Barbour ABI report shows new orders reaching £6 .2 billion in June, the highest figure of any month so far in 2016 .
It contrasts to other recent surveys and highlights the uncertainty that exists within the industry . Indeed, construction firms frequently cited ongoing economic uncertainty hurting their order books, Markit said .
Tim Moore, Senior Economist at
and author
the Markit/CIPS Construction PMI, said: “July’s survey is the first construction PMI compiled entirely after the EU referendum result and the figures confirm a clear loss of momentum since the second quarter of 2016, led by a steep and accelerated decline in commercial building .
“Reduced volumes of new work to replace completed projects contributed to a fall in employment for the first time in just over three years . UK construction firms frequently cited ongoing economic uncertainty as having a material negative impact on their order books . In particular, survey respondents noted heightened risk aversion and lower investment spending among clients, notwithstanding a greater number of speculative enquiries in anticipation of lower charges .
“Meanwhile, exchange rate depreciation resulted in sharper input cost inflation and there are concerns that additional supplier price rises for imported materials could be around the corner .”
RIBA sets out challenges and opportunities
The Royal Institute of British Architects (RIBA) has published a new policy briefing highlighting five challenges and five opportunities for architects and architecture in the UK following the referendum to leave the European Union.

In the policy document, RIBA, the membership organisation that provides the standards, training, support and recognition for 40,000 architects in the UK and overseas, offers policy solutions for the UK government that will support architecture’s contribution to economic growth and the quality of the built environment .
RIBA President Jane Duncan said: “UK architecture is a flexible and innovative profession . With the right actions taken to address the challenges and exploit the opportunities we’ve outlined today, I’m confident UK architects can deliver strong economic growth, and the buildings and spaces that meet the needs of our communities .”
To make an enquiry – Go online: www.enquire2.com Send a fax: 01952 234002 or post our: Free Reader Enquiry Card 08 // NEWS
after Brexit vote
Markit
of



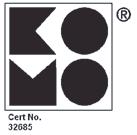
technical
DEPEND structuralON:strength vapour tightness air tightnesscertification
sustainabilitysupport
AN AIR TIGHT OSB SYSTEM YOU CAN DEPEND ON, ALL WRAPPED UP IN ONE PERFECT PACKAGE www.enquire2.com - ENQUIRY 7
SMARTPLY PROPASSIV is a fully certified, zero added formaldehyde, structural, air and vapour tight OSB panel system for the construction of Passivhaus and Low Energy buildings. To find out more or request a product sample, call 01322 424900 or visit MDFOSB.com
Exemplary buildings shortlisted in architectural and building awards
Brick is the UK’s most prevalent and desirable building material. It is constantly being explored by forward thinking architects and designers with new innovative techniques effecting the building application and design.
Brick has always been, and always will, stand the test of time but looking at this year’s shortlist it is clear that the versatility and potential of brick has reached new limits and the stunning array of projects are true examples of what brick can offer the built environment .
Now celebrating its 40th year, The Brick Awards annual ceremony hosted by The Brick Development Association honours the varied and diverse ways bricks are being used in exemplary buildings . The shortlist is broken down into 15 categories showcasing the beauty of brick in Housing, Building, Landscape, Technical and Craft .
A panel of experienced architects, planners, technical experts, and designers have selected the leading 77 shortlisted projects from hundreds of entries Among the shortlisted projects are Moses Dell by Metropolitan Workshop Architects . This is a sophisticated modern house situated in woodland on the Metropolitan Green Belt area of Radlett .
Also nominated for The Individual housing award is Incurvo House by Adrian James Architects, which focuses on movement throughout the property with impressive brick curves .

The much-anticipated opening of the Newport Street Gallery in Vauxhall has also made a dramatic impression in the architectural sphere and has been nominated for the BDA Craftsmanship Award, in addition to being nominated in several other categories .
From this shortlist a jury of architects, developers, and brickwork specialists will select a winner from each category .
Strongest quarterly new home registrations since 2007
New home registrations in Q2 2016 totalled 41,222, marking the strongest quarter since 2007, according to NHBC’s latest figures.
The figures were a 1% lift on Q2 2015 . Private sector registrations across the UK climbed 6% to 31,753 new homes, whilst the public and affordable housing sector saw a 13% drop to 9,469 . The pre-EU referendum uncertainty had not impacted Q2 statistics, commented NHBC’s CEO Mike Quinton .
At the same time, the Q2 figures conveyed a “mixed picture” across the country, NHBC said Half of the 12 UK regions showed increases in registrations, including the South East with a rise of 37% and the North East at 34% growth against the same period last year . The other half experienced falls in numbers, for example Wales at -30% and London -29%
But new home completions for the rolling 12 months of July 2015 to June 2016 showed growth in almost all regions, at a 6% overall increase compared to the previous 12 months . This refl ected the robust registration growth seen in recent years, NHBC said .
Sektor launches new partitioning systems
Sektor has undergone a complete brand transformation and updated its three central partitioning systems following detailed customer feedback and product development.

The result is a great choice of flexible systems with a high-quality and long-lasting finish that architects and specifiers can trust .
The new Sektor 30, Sektor 90, and Sektor 115 systems gives complete freedom of design, high performance and aesthetic flexibility thanks to the addition of clever features .
All systems are also quick and simple to install thanks to a reduced number of components and clip-on skirting detail with improved cleats for a robust finish . This will help to ensure a quick turnaround on projects from start to completion .
“These registrations reflect continued industry confidence in the run-up to the EU referendum at the end of June . Indeed, this period was the strongest quarter since Q4 2007, albeit still some way off levels seen over a decade ago .”
Commenting on housing activity since the referendum result, HBF’s director of economic affairs John Stewart said that in the past three weeks, there had been a “bounceback”, with reservations “level pegging with a year ago” .
“The evidence on the ground is that housebuilders are carrying on in market terms They’ll be looking at what happens next month and in September .”
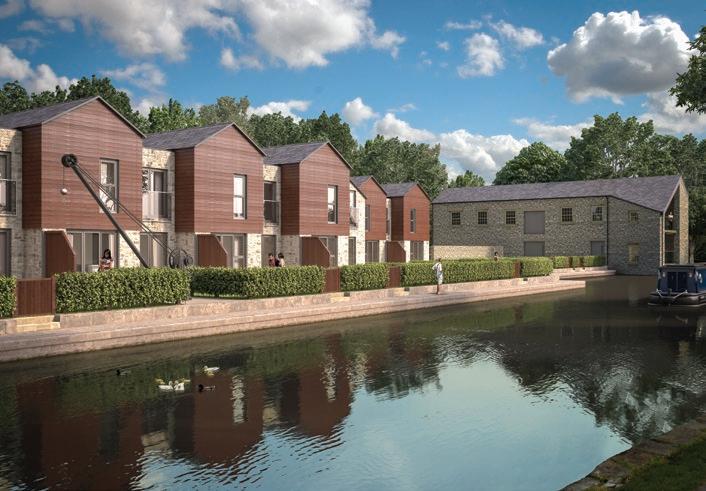 Mike Quinton commented: “Our latest statistics show that the industry continues to consolidate on the strong growth in registrations seen over recent years .
Mike Quinton commented: “Our latest statistics show that the industry continues to consolidate on the strong growth in registrations seen over recent years .
To make an enquiry – Go online: www.enquire2.com Send a fax: 01952 234002 or post our: Free Reader Enquiry Card 10 // NEWS
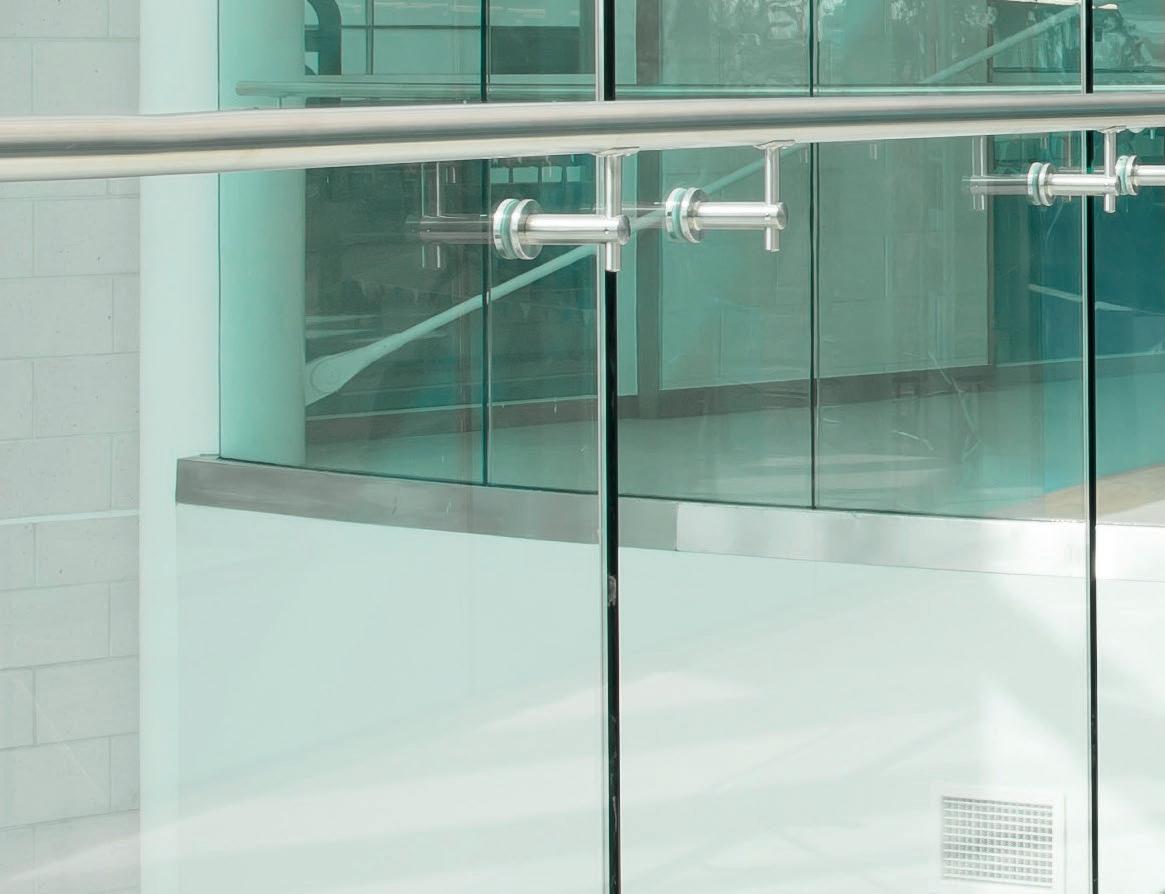
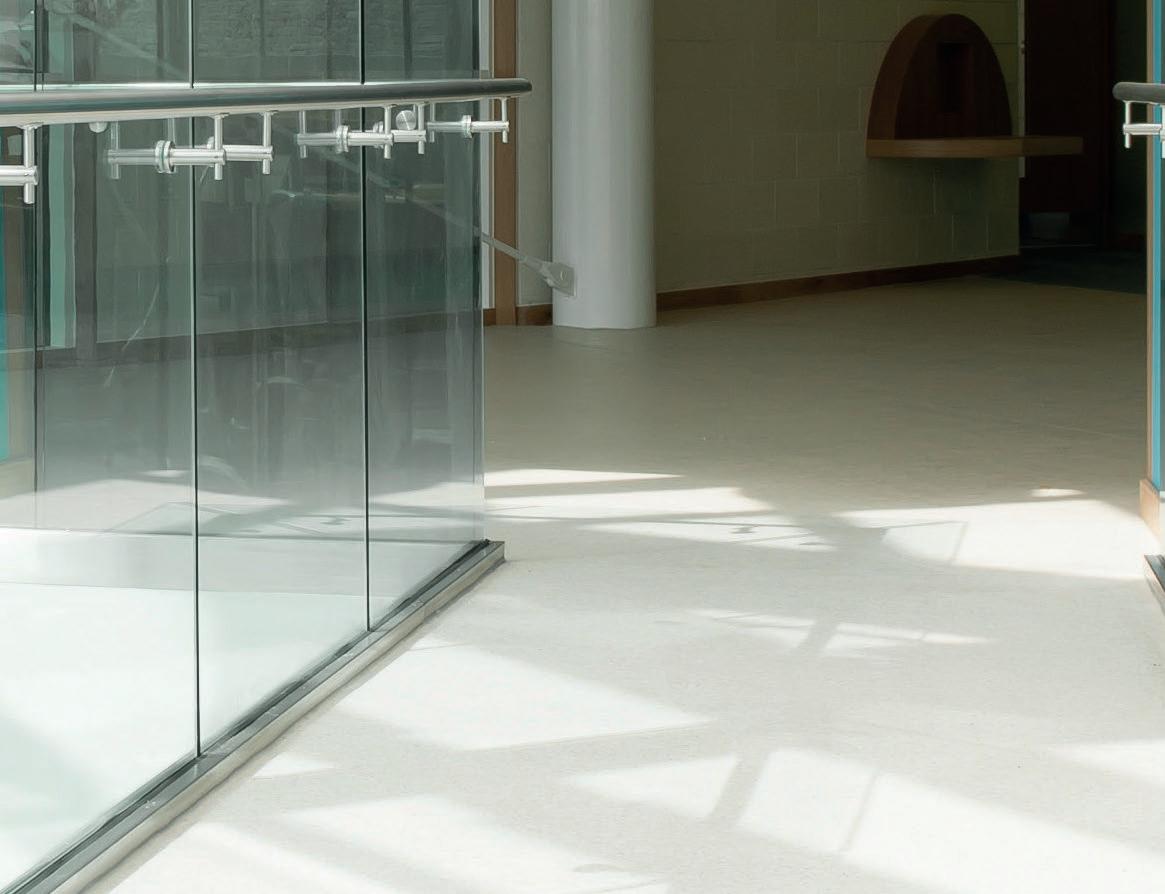
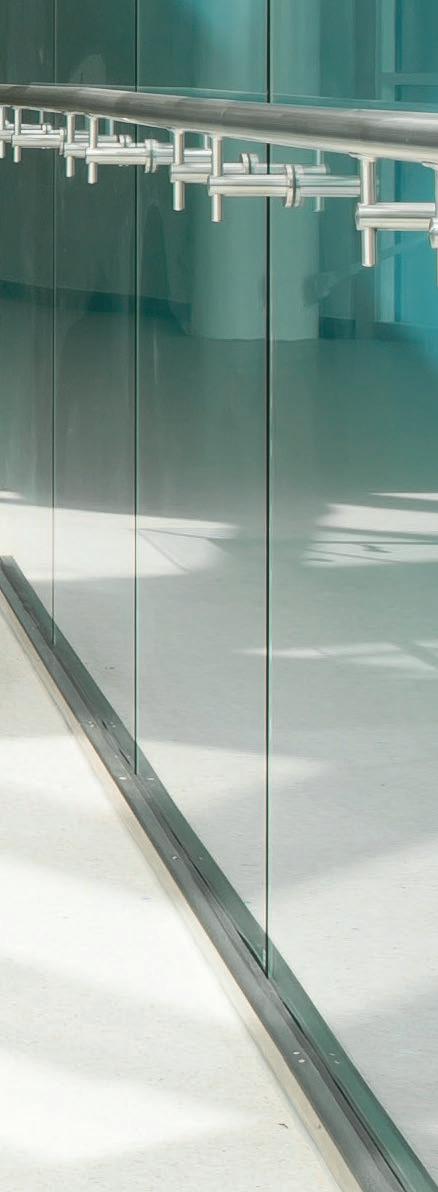


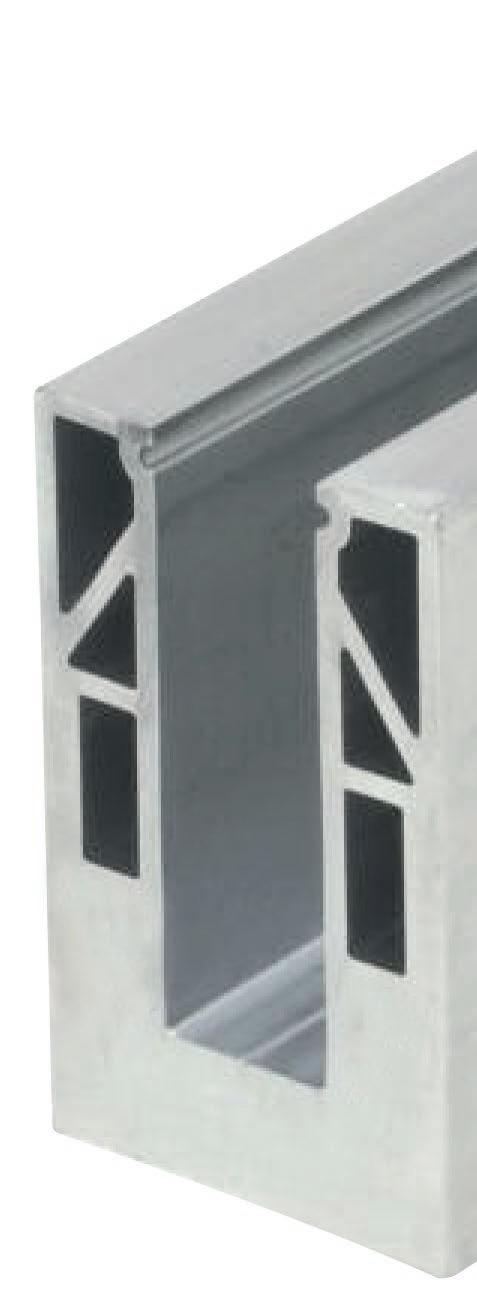



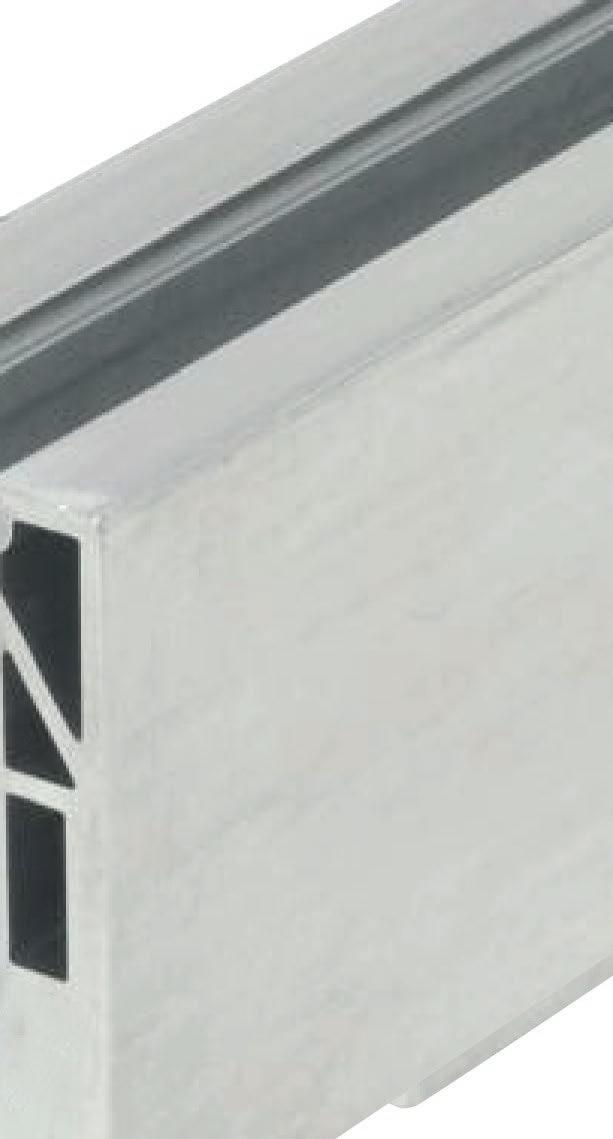



LIGHTER, MORE AFFORDABLE AND EVEN STRONGER! For information call FREE on 00 800 0421 6144 To see a demonstration, visit taper-loc.co.uk e: taper-loc@crlaurence.co.uk f: 00 800 0262 3299 GENERA CONSTRUCTION CONFORMS TO BS 6180:2011 INTRODUCING CRL’S NEW 9BL SERIES BASE SHOE FOR FRAMELESS GLASS BALUSTRADE SYSTEM NOW 30% LIGHTER For use with CRL TAPER-LOC® System 50% faster to install than alternatives Saves Time & Money – The horizontal TAPER-LOC® design allows the system to be adjusted, dismantled and re-set Suitable for use with 17.52 (9BL68 base shoe) and 21.52mm (9BL21 base shoe) laminated toughened glass Can be clad in 6 standard architectural finishes Also available in satin anodised finish - no need for cladding! Bottom and side drilled base shoe available Only laminated system pursuing ICC-ES approval INNOVATIVE EXTRUDED STRUCTURE www.enquire2.com - ENQUIRY 8
The Structural Awards 2016
shortlist celebrates world engineering
The Institution of Structural Engineers has released the shortlist for The Structural Awards 2016, featuring 47 entries drawn from 14 nations.
The annual awards are held to celebrate the role of structural engineers as innovative design professionals and the guardians of public safety in the built environment
This year the shortlist showcases the dazzling range of innovative projects which structural engineers help create, including major infrastructure like railway stations, airports and bridges; urban landmarks like skyscrapers and concert halls; plus smaller scale projects of all kinds
Especially striking is the superb range of timber engineering included with this year’s submissions, which sees wood used to striking effect in a Canadian dinosaur museum, a Scottish art studio and accommodation for patients undergoing treatment for cancer .

Institution Chief Executive, Martin Powell, said: “If a building is a human body, then the structural engineer is responsible for the skeleton –ensuring that structures stand up under all kinds of stresses and strains, whether from wind, earthquakes or their own weight
“This year’s shortlist well illustrates the engineer’s crucial role, with all kinds of structure represented - from treetop walkways and mega-tall skyscrapers to floating stairways and football stadia ”
House of Commons report confirms Green Deal design a dud
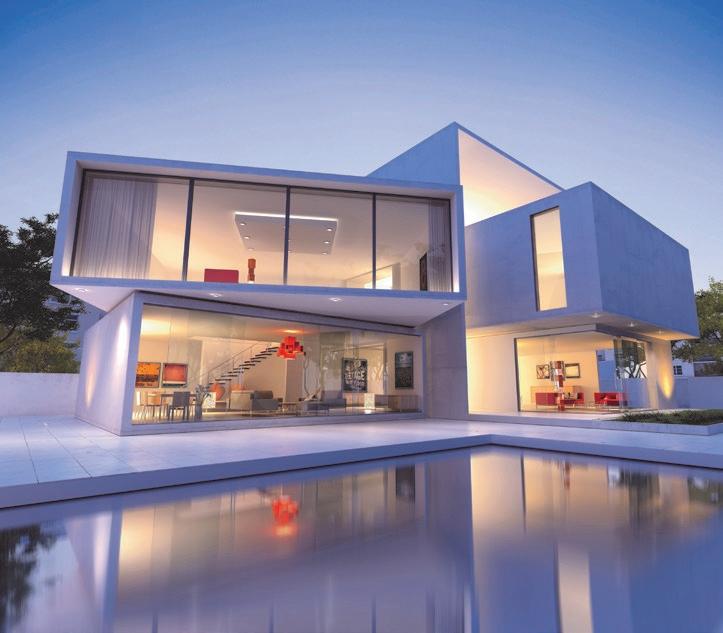
A new House of Commons Public Accounts Committee report highlights failures with the design and implementation of household energy efficiency schemes, namely the Green Deal and the complementary Energy Company Obligation (ECO), put public money at risk and must not be repeated.
The committee consludes that the Department of Energy and Climate Change (the Department) implemented the Green Deal in 2013 without adequately testing the design of the scheme with consumers
In practice, householders were not persuaded that energy efficiency measures were worth paying for through the Green Deal and takeup of loans was abysmal
Richard Twinn, Policy Advisor at the UK Green Building Council, said: “The Public Accounts Committee report makes clear that implementation of the Green Deal was woefully inadequate The wildly optimistic forecasts about take up were never realistic, and this point was made strongly by many in the industry at the time
“Most of all the Green Deal simply didn’t appeal to many of the householders it was
trying to attract . The interest rate was unappealing and there was - and still is - a fundamental lack of demand for energy efficiency among homeowners which the scheme did not address Calls for structural incentives such as stamp duty continually fell on deaf ears, and ultimately it was the taxpayer who lost out ”
Other key findings of the report include:
• The Department’s forecast that the Green Deal Finance Company would provide loans worth more than £1 1 billion by the end of 2015 was wildly optimistic – the actual figure was £50 million
• The finance company has incurred large financial losses as a result of the low demand for green deal loans resulting in the Department writing off some £25 million of the amount it loaned to the company
• While the complementary Energy Company Obligation scheme has led to energy efficiency improvements in over 1 4 million homes, the Department does not have the information it needs to measure progress against its objectives .
• In particular, it cannot tell what impact the schemes have had on reducing fuel poverty
Aggregate Industries adds Agilia to portfolio
Aggregate Industries, has enhanced its product portfolio with the addition of world-leading brand Agilia - a highly fluid, self-compacting concrete.
Widely considered as revolutionary technology, backed up by 20 years of research and development, Agilia is a self-compacting concrete that is easily placed, significantly reducing construction time and cost Highly fluid, the concrete has obtained a worldwide reputation due to its unique flow properties –eliminating the need for vibration
Alongside the advanced product technology, Aggregate Industries are providing a premium service offer with the Agilia range covering design, installation and technical support; as
well as guaranteed delivery time slots
The Agilia range currently consists of; Agilia Horizontal and Agilia Vertical, – suitable for all types of commercial, residential and institutional applications
To make an enquiry – Go online: www.enquire2.com Send a fax: 01952 234002 or post our: Free Reader Enquiry Card 12 // NEWS
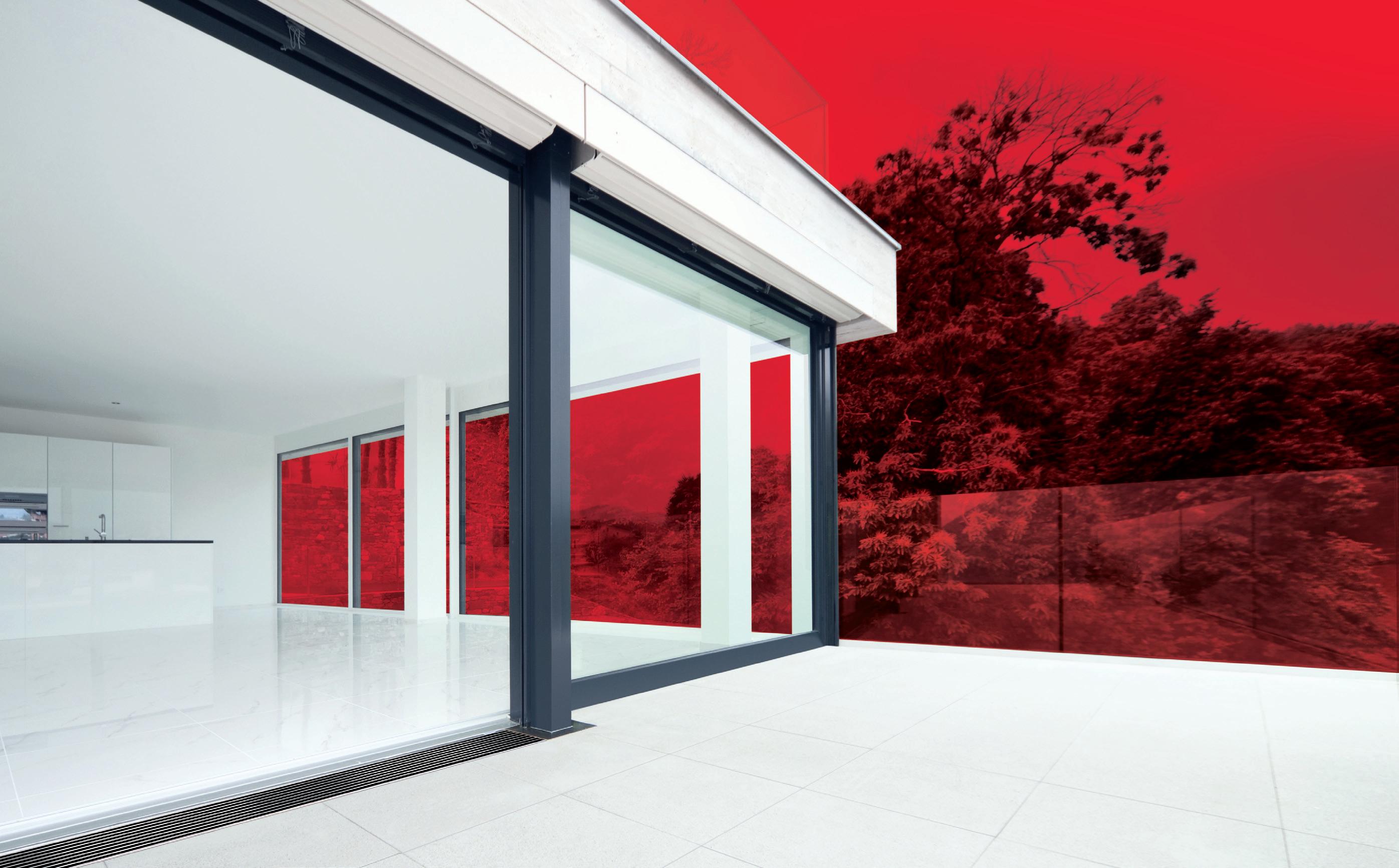
www.enquire2.com - ENQUIRY 9
New partnership between Marshalls and Neri brings iconic solutions to the UK
SINCE 1962, NERI HAS BEEN A SYMBOL OF EXCELLENCE IN HIGH-END OUTDOOR FURNITURE AND LIGHTING SYSTEMS ACROSS THE WORLD, AND MARSHALLS IS NOW THE EXCLUSIVE SUPPLIER OF NERI PRODUCTS IN THE UK.
ased in Longiano, Neri has a rich history of creating cutting edge products in both heritage and contemporary styles.
With an unrivalled archive of cast iron products, deep-rooted designer heritage, and a reputation for urban décor culture, the new Neri product additions are sure to change the face of the UK’s public realm
Marshalls is the exclusive UK supplier of Neri products, and is proud to introduce the new collection, which includes the coordinated Carya street furniture range, as well as three beautiful new luminaires
Steve Reddington, Commercial Director for Street Furniture, said: “We’re thrilled to be able to announce that we are the exclusive
UK supplier of Neri products, and we are looking forward to introducing the brand to the UK
“Our aim is to provide clients with real breadth in terms of material and styles for street furniture and lighting, and our new partnership with Neri is an exciting new development for us, and these products certainly add a new dimension to our portfolio ”
The new Neri additions to the Marshalls Street Furniture product offering include the coordinated Carya range, which comprises of a bollard, litter bin, seat and shelter
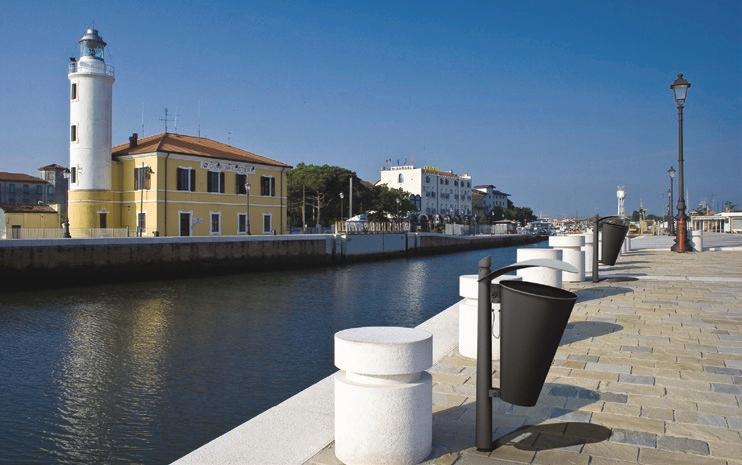
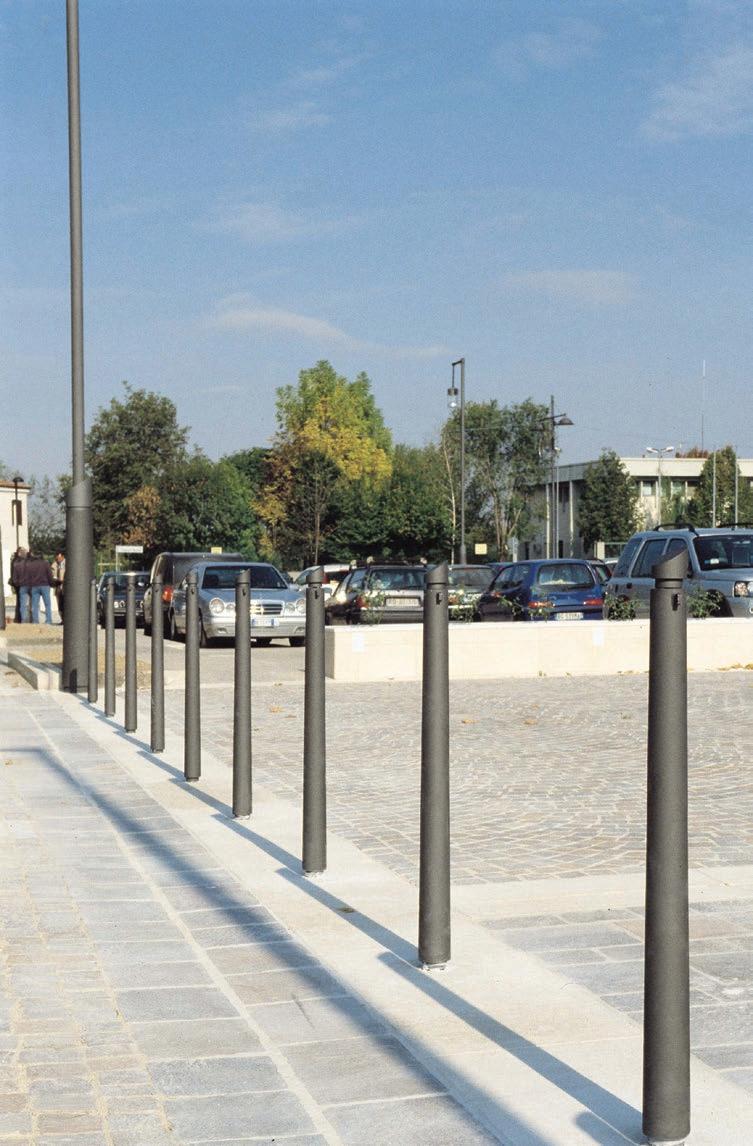
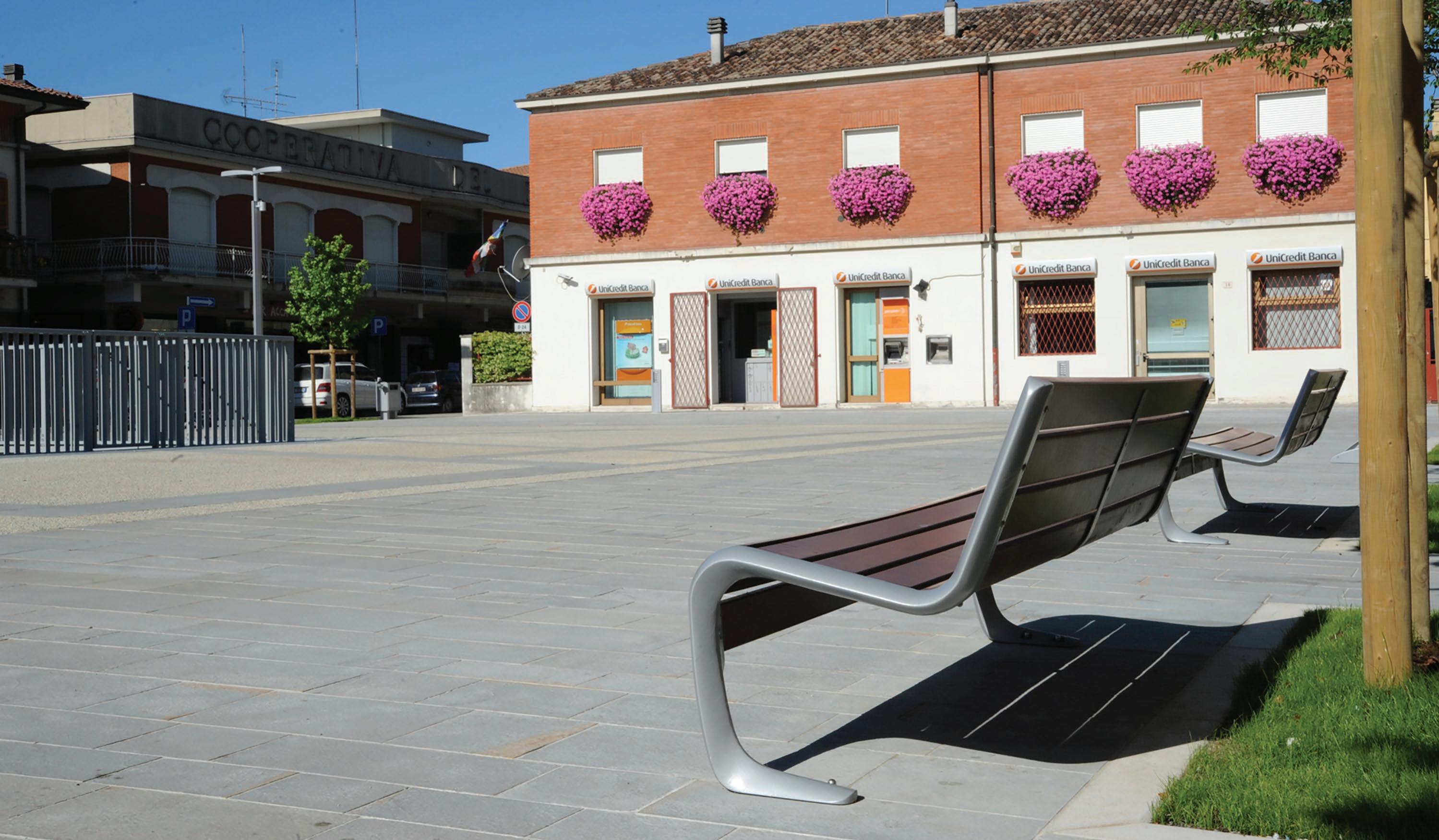
Made from galvanised steel, and designed by Alfredo Farné and Iosa Ghini Associati, the Carya range has been designed to blend in with any contemporary environment Each piece has an iconic conical nature, with a modular angled end piece .
A selection of new luminaires have also joined Marshalls’ already extensive lighting collection – Hydra, Matar and Alya
The Hydra luminaire, designed by Makio Hasuike, is a contemporary fitting ideal for urban environments The light source is a
remote phosphor LED with a yellow glass which gives a pleasing daytime aesthetic
The Matar luminaire is a high performance distinctive contemporary light fitting . Its square shape, with a decorative ‘crown’ of blue LEDs, combined with its angled pole makes for a striking design reminiscent of a modern desk lamp, whereas Alya is based on the style and form of the traditional lantern
The Alya provides a range of different optics, and due to the glass-free casing design, the unit provides extremely low glare Marshalls – Enquiry 10
B To make an enquiry – Go online: www.enquire2.com Send a fax: 01952 234002 or post our: Free Reader Enquiry Card 14 // NEWS
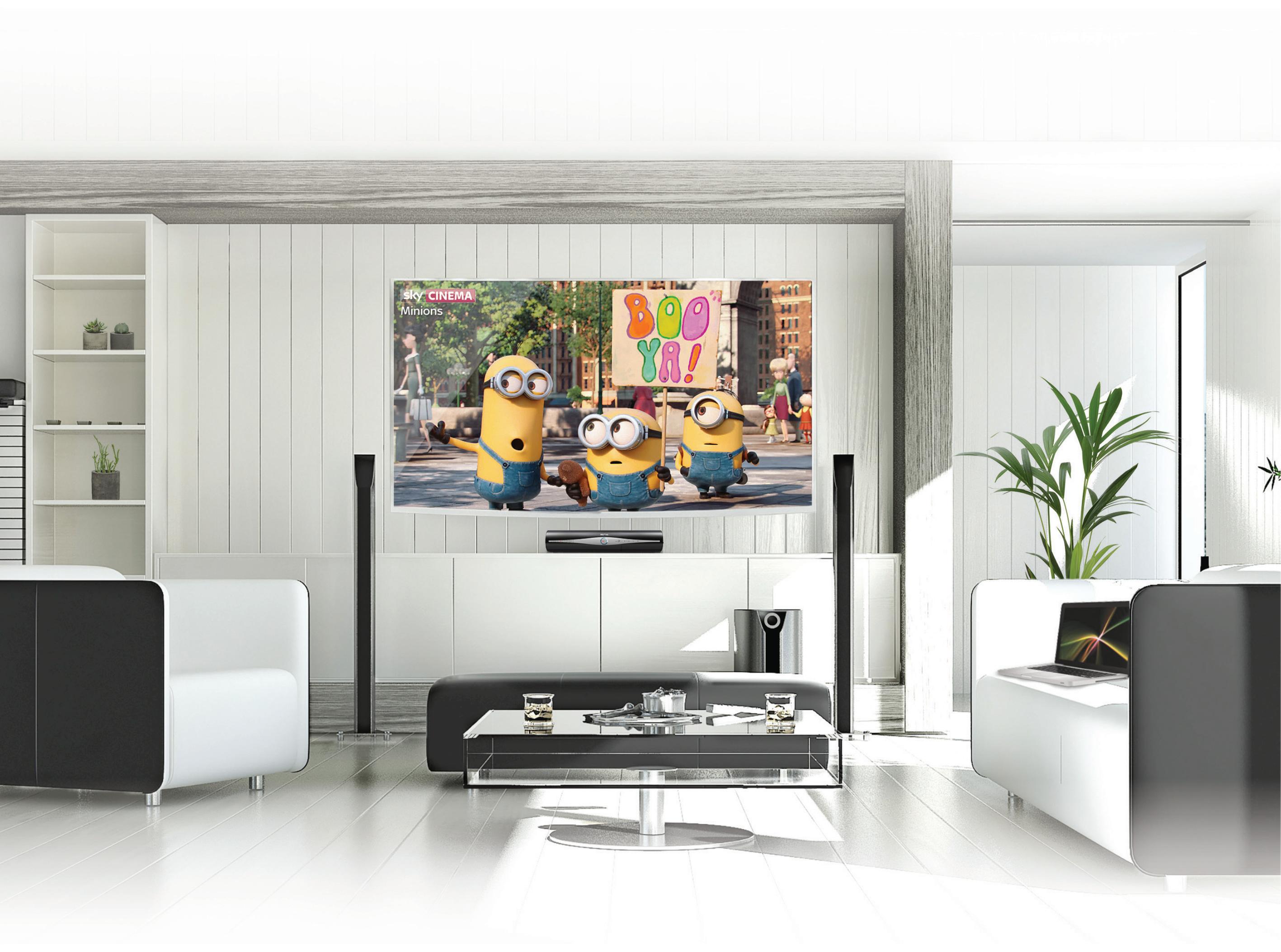

www.enquire2.com - ENQUIRY 11
Land Rover BAR HQ making waves in sustainable design

LAND ROVER BAR IS BOTH A SPORTS TEAM AND A BUSINESS WITH LONG-TERM PLANS AND LONG-TERM AMBITIONS, ONE OF WHICH IS TO WIN THE AMERICA’S CUP, COMPETITIVE SAILING’S BIGGEST PRIZE AND THE OLDEST TROPHY IN INTERNATIONAL SPORT. SUSTAINABILITY MANAGER SUSIE TOMSON EXPLAINS WHY THE BUILDING IS THE NATURAL PROGRESSION OF A SUSTAINABILITY DRIVE RIGHT ACROSS THE ORGANISATION.
rom the outset in 2014 our team, led by Sir Ben Ainslie, and our exclusive sustainability partner, 11th Hour Racing, wanted to build a purpose-built facility housing all of our team’s operations from design to sailing, sports science to marketing and for it to become a showcase for sport, innovation, technology and sustainability.
11th Hour Racing Inc was set up to support the Land Rover BAR programme specifically to promote collaborative, systemic change for the health of the marine environment which was a vision of sustainability they shared with the team here at Land Rover BAR so there was total collaboration from the start .
We knew we wanted something special, incorporating a resource-efficient design with high specification, responsibly sourced materials, and renewable technologies to deliver a low carbon emitting, purpose built facility As a global sustainability standard, BREEAM presented a natural synergy for us and from the outset our team of architects HGP, contractor Allied Developments and fit out specialists Overbury were focused on embracing BREEAM to help us deliver an exceptional building
Engagement has been critical and throughout the project we have worked closely to ensure our staff, our stakeholders and the community in which we exist have all been with us on the journey To ensure ongoing engagement across of all our staff, the building has been designed around a hierarchy of cascading floor layers linked together through a central lightwell
This connects everyone to the heart of the team – the boat – ensuring they have a view of it no matter what department they work in
Efficiencies in time, energy and materials as a result of BREEAM and BIM drove a 50% saving in programme delivery which has led to significant financial savings Although these savings have not been fully quantified, they are likely to reach over a £1million across the programme We focused on renewable energy and with our Renewable Energy Partner, Low Carbon have installed a solar array that has recorded producing 70% building power, but with a lower longer term average of 20%
The procurement process was extremely quick, from building commencement in June 2014 to the team moving in a year later in June 2015, placing a great pressure on the team to perform and focus efforts on the final goal of sustainability every time Applying a global standard rating like BREEAM meant that overall performance was replicated easily and it enabled the design team to create strict timelines and goals for the construction team to focus their efforts on
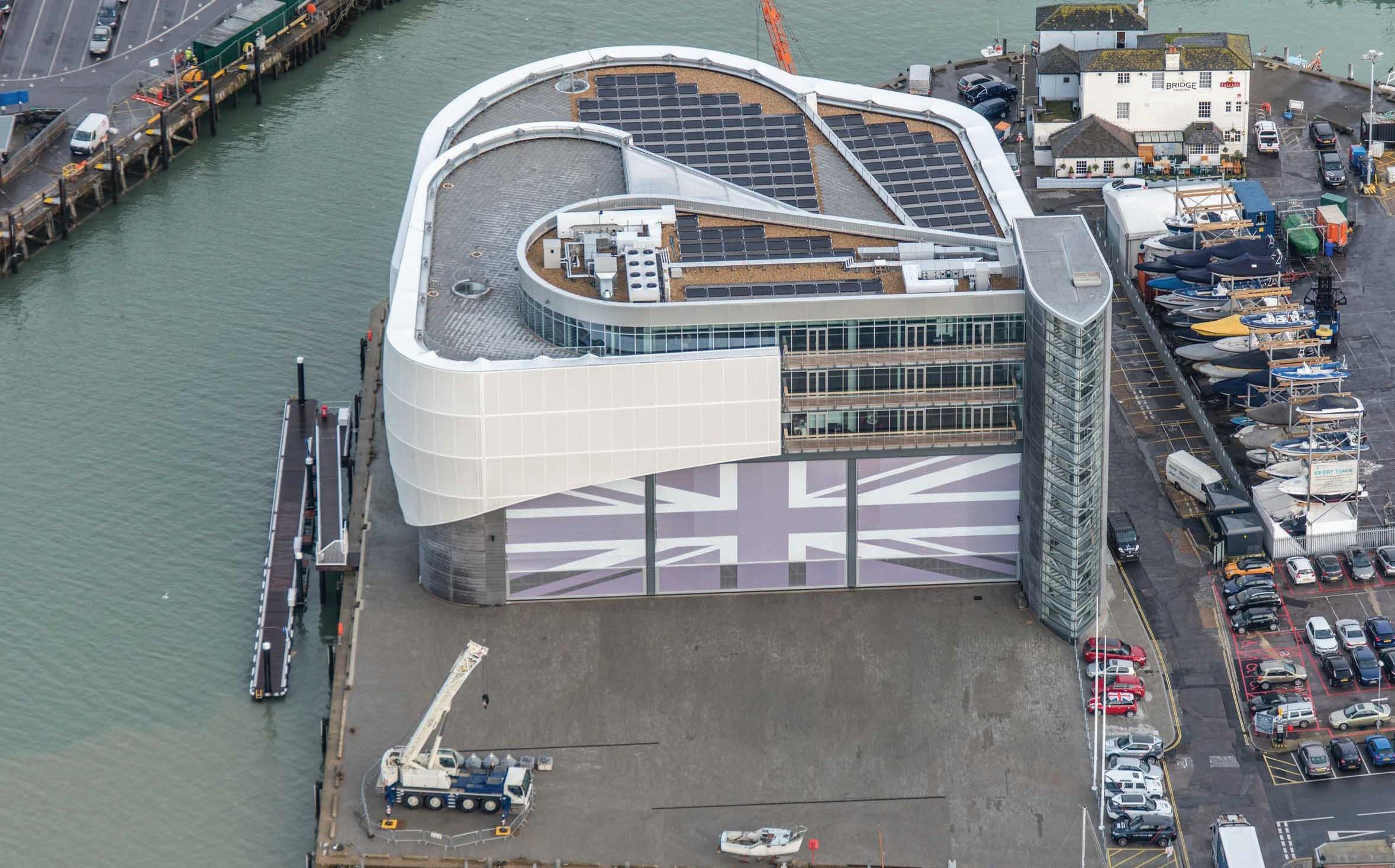
Whole life thinking has meant that operational efficiency has been incorporated not just into the construction phase but also day-to-day management of the facility
Our bespoke building management system monitors 15 different points including energy and water consumption, renewable energy generation and waste
By applying circular thinking, careful choices around material mean the building can be deconstructed more easily and more building materials recycled at end of life
At Land Rover BAR we have built the team base to BREEAM Excellent with the aspiration that this acts as the framework for our operations – when people visit, they can tell the building is different For us it is all about design, technology and innovation which delivers sustainability on so many fronts
When we decided to build our own base, we could’ve gone a number of different ways in terms of build quality
With sustainability at the heart of everything we do, and with 11th Hour Racing alongside us, and through utilisation of BREEAM, we have created a building that reflects the aspirations of our team and firmly puts Land Rover BAR on the map
To make an enquiry – Go online: www.enquire2.com Send a fax: 01952 234002 or post our: Free Reader Enquiry Card 16 // NEWS
BREEAM – Enquiry 12 F
Because Saniflo works where convention doesn’t, you’ll get more work. That means with the Sanicubic 2 you get more basins and loos to install, more utility rooms to plumb, more showers to fit.



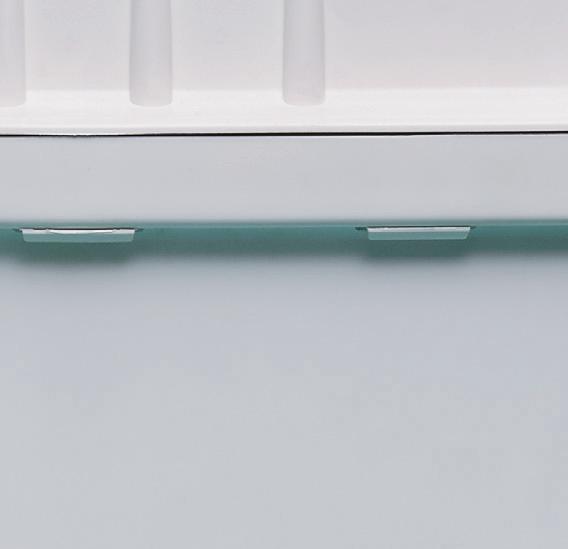




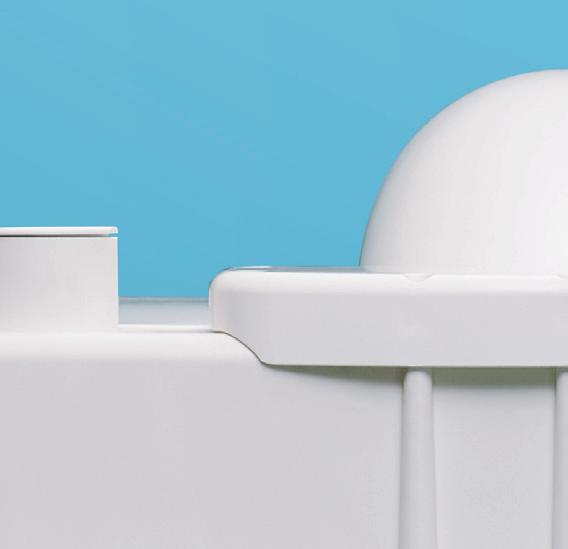










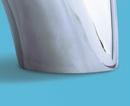


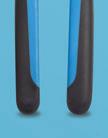







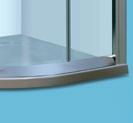



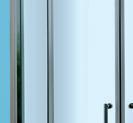
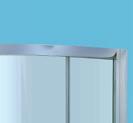
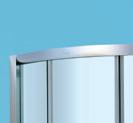













Just think of the possibilities. Visit Saniflo.co.uk

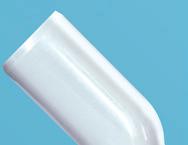

















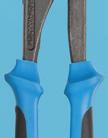








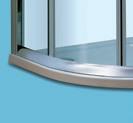
















www.enquire2.com - ENQUIRY 13
One thing leads to another. And another, and another...
FP McCann provides Bicester to Oxford precast platform solution


FP MCCANN HAS PLAYED A MAJOR PART IN THE BUILDING AND REFURBISHMENT OF THREE STATIONS ON PHASE 1 OF THE EAST/WEST RAIL PROJECT WHICH INVOLVES THE UPGRADING AND DOUBLING OF THE TRACK BETWEEN OXFORD AND BICESTER. PASSENGERS ARE NOW ABLE TO TAKE A FAST TRAIN DIRECTLY TO LONDON MARYLEBONE STATION, PROVIDING THE FIRST NEW RAIL LINK BETWEEN LONDON AND A MAJOR CITY FOR OVER 100 YEARS.
reviously, FP McCann’s specialist precast concrete facility in Littleport Cambridgeshire supplied a bespoke retaining wall system, a key structure in the building of a new 1 kilometre length of railway track linking the town of Bicester in Oxfordshire to the Chiltern main line. The major rail construction joint-venture Carillion/Buckingham Group is delivering the design and build programme of works on the East West Rail project and, following the successful installation of the walling system, FP McCann was awarded the precast concrete platform supply package as part of the station new build at Oxford Parkway and the upgrading of Bicester and Islip stations to incorporate the new dual track.
The rebuild and refurbishment of the three stations combined both traditional build methods with modular off-site manufactured precast concrete products designed to increase productivity and speed up platform construction
The platforms at Islip and Oxford Parkway have been constructed using FP McCann’s edge beams and hollowcore planks seated on a precast crosswall structure, each individual crosswall unit is 450mm wide
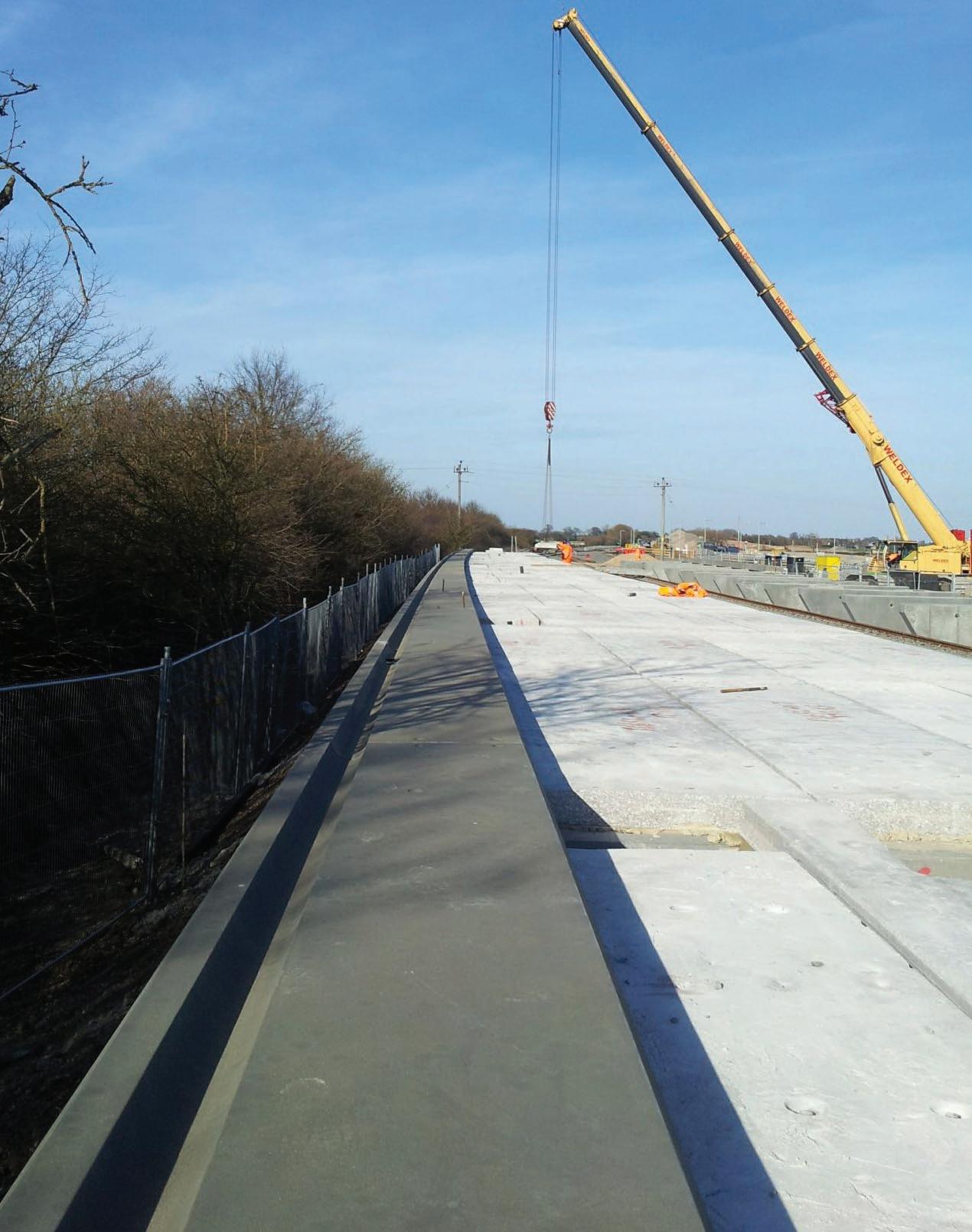
At Bicester town, the existing supporting structure was used in combination with FP McCann’s edge beams, hollowcore planks and where a section of platform required piling beneath, 52 solid precast slabs from FP McCann’s Grantham works were used to provide extra strength
In total, the £650k supply contract involved 144 crosswall units, 185 edge beams, 3415m2 of hollowcore planks, 1,290 copers and 3,336 buff tactile slabs Commenting on the contract, Paul Smith, project engineer for FP McCann’s specialist precast said, “The range of products supplied to this project is an excellent demonstration of FP McCann’s ability to offer the total package with regards to modular platform construction Not only can we manufacture large structural supporting units but also aesthetic products such as copers, tactile slabs and acid-etched edge beams”
Speaking on behalf of the Carillion/ Buckingham joint venture, site agent at Islip station Jen Watt and sub agent at Oxford Parkway Svet Stoyanov concurred that, “Each station presented its own challenges but by using a combination of traditional construction and modular precast concrete we were able to open the platforms to passengers on schedule”
For further information on FP McCann’s range of rail products, contact Cadeby on 01455 290780 or visit www fpmccann co uk/rail FP McCann
To make an enquiry – Go online: www.enquire2.com Send a fax: 01952 234002 or post our: Free Reader Enquiry Card 18 // NEWS
All three platforms were finished using FP McCann’s standard Network Rail copers and tactiles supplied from their Littleport depot
14 P
– Enquiry
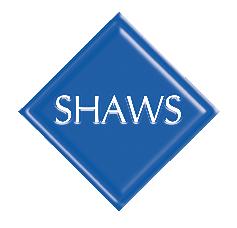

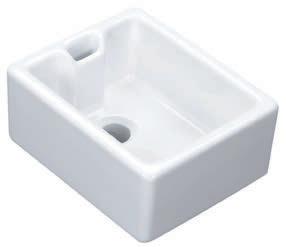

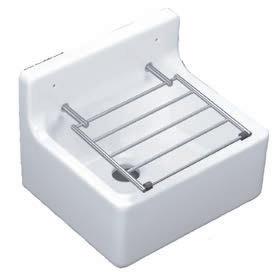
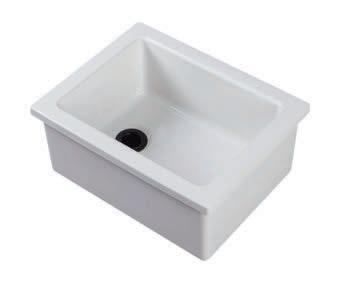

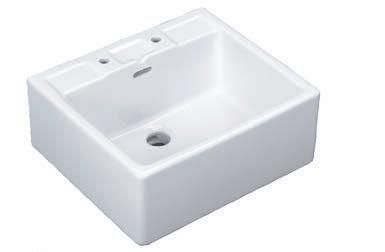
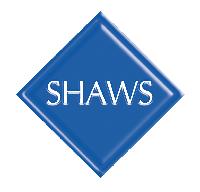






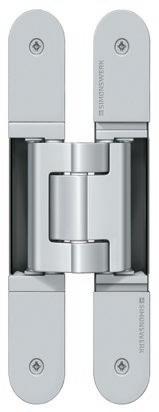


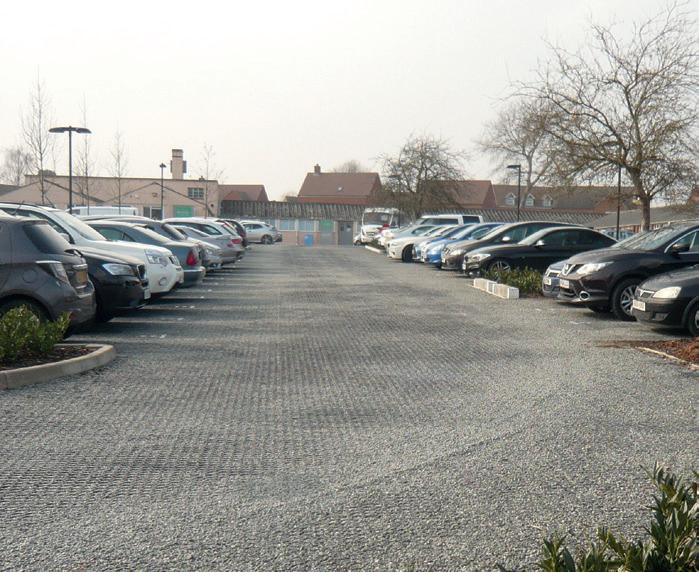
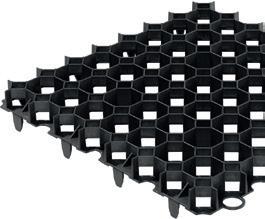
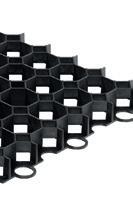

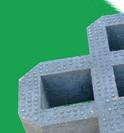
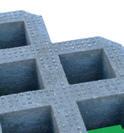
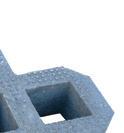

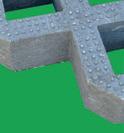
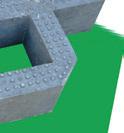
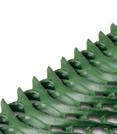
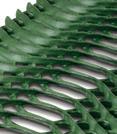

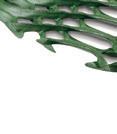
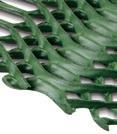




ENQUIRY 33 ENQUIRY 15 ENQUIRY 16 To make an enquiry – Go online: www.enquire2.com Send a fax: 01952 234002 or post our: Free Reader Enquiry Card NEWS // 19 Since 1897 Shaws of Darwen have been manufacturing robust fireclay commercial sinks for over 100 years. The extensive ranges and sizes of laboratory, shelf, cleaner’s and traditional Belfast sinks suit every requirement. View our full range of quality sinks at www.shawsofdarwen.com or call 01254 775111 to confirm your commercial sink order. Handcrafted Heavy-Duty Fireclay Sinks AVAILABLE FROM STOCK BELFAST SINKS LABORATORY SINKS CLEANER’S SINKS SHELF SINKS Since 1897 Shaws of Darwen, Waterside, Darwen, Lancashire BB3 3NX Tel: 01254 775111 Fax: 01254 873462 www.shawsofdarwen.com t: +44 121 522 2848 e: sales@simonswerk.co.uk www.simonswerk.co.uk TECTUS® 〉 high load values up to 300 kg 〉 maintenance-free slide bearing technology 〉 three-dimensional adjustability 〉 opening angle 180° 〉 wide variety of finishes Visit us at Olympia London 21-24th September Stand E664 TECTUS® THE COMPLETELY CONCEALED HINGE SYSTEM HINGE TECHNOLOGY Ground Reinforcement Solutions & Products Suregreen Ground Reinforcement products are all SuDS complaint and made from recycled materials. These products can be used for car parks, domestic driveways, access roads and can support anything from small cars to HGV Lorries. Please contact us for more information PP40 Porous Paver TruckGrid Max GR14 Grass Mesh Call Today - 01376 503869 Web - www.sure-green.com Technical Info - www.sure-ground.com
CPD & Training Courses
FILA LAUNCHES NEW PORCELAIN AND CERAMIC-FOCUSED CPD
In response to industry demand, Fila has launched a new RIBA-approved CPD seminar . The new seminar, entitled ’Cleaning, Sealing and Maintaining Porcelain and Ceramics’ will examine the impact of maintenance regimes and solutions used It will also discuss how surface care specifications can be adjusted to maximise aesthetics and performance Seminars will have a standard 30-minute duration, plus questions and answers, and will be available throughout the UK .
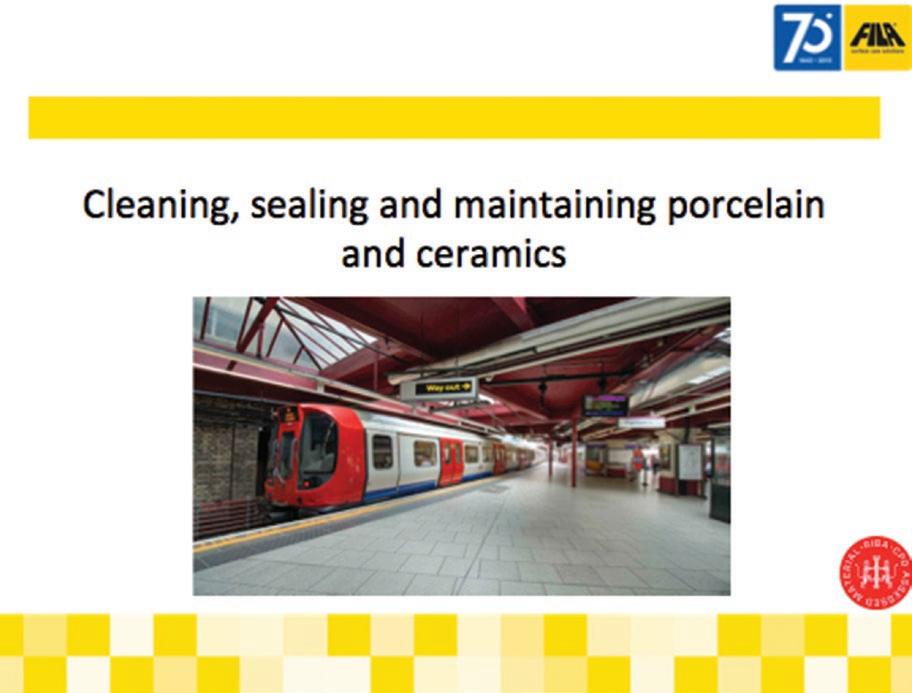
With a strong practical focus, Fila’s seminar will examine the various cleaning stages – from initial builder’s clean to ongoing maintenance . It will discuss the various issues that can arise, as a result of adopting an incorrect regime or using unsuitable products . Sealers will also be discussed - with advice on which tiles actually require protection, as well as comparisons of water-based and solvent products, and various pH levels . Associated health and safety, sustainability, and lifecycle issues will also be explored, with tile samples available throughout the presentation, to illustrate the areas discussed
To find out more about the new seminar, please contact Lisa Breakspear at Fila UK on tel . 01584 877286, email filauk@filasolutions .com or visit www .filasolutions .com
EXOVA BM TRADA HOLDS SOFTWOOD COURSE

Exova BM TRADA is holding its next softwood visual strength grading course at the end of September that mix both classroom and practical sessions with time in the timber yard . Geared towards those who are involved in the selection and supply of softwood in the workplace, this practical five-day course will provide delegates with a fully developed knowledge of strength graded . The course will run on the following dates at Princes Risborough, Buckinghamshire: 26 – 30 September; and 14 – 18 November A refresher runs from 29 – 30 September and 17 – 18 November .
‘STEP ON IT!’ STAIRWAY SAFETY
This CPD looks at the guidelines for the specification of a safe stairway . The presentation and discussion deals with the subject of how to make commercial stairways safe and meet with all current building regulation guidelines . The CPD presentation includes:
• What stair nosings are designed to achieve and how to select the right one
• Key Legislation and Industry Standards
• How recent BRE and Equality Act (Formally DDA) guidelines affect specifications
• Environmental and Health and Safety considerations
• Examples of best practice
The seminar lasts 45-60 minutes including time for a Q and A session . All seminars are part of the RIBA core curriculum syllabus and earn double CPD points for those attending the seminars .
SPECIFYING OVERHEAD GLAZING
Twinfix’s CPD seminar will be of particular interest to those who specify overhead glazing, including roof lights, canopies or walkways, in factories, railway stations and depots, schools, factories or hospitals . Enabling specifiers to make more informed decisions about the products used in overhead glazing situations, by having a better understanding of the different products available in the marketplace . Topics include the benefits of multiwall and solid polycarbonate compared with traditional glazing, quick to fit roof glazing panels, fire regulations, roof light fragility and Document L2 in relation to roof glazing .
LEARN HOW AND WHY TO SPECIFY FLAT GLASS ROOFLIGHTS

Do you have a requirement for Flat Glass Rooflights on an upcoming project? Maybe you are keen to learn more about the benefits of specifying these products? Either way, Roofglaze can help you!
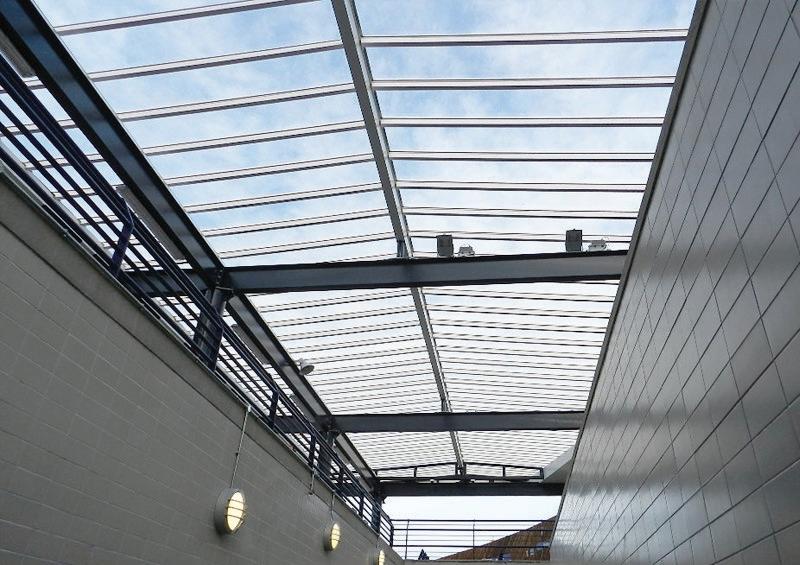
Roofglaze is a market-leading UK manufacturer of Flat Glass Rooflights, with extensive experience in the design, manufacture, supply and installation of high-end rooflights and skylights .
Their newly-improved CPD seminar, ‘Contemporary Rooflight Solutions: A Specifier’s Guide to Flat Glass Rooflights’, is fully RIBA-approved and available now for presentation at your offices .
Please feel free to get in touch with your CPD booking enquiries by calling 01480 474 797 or email cpd@roofglaze .co .uk . Web: www.quantumprofilesystems.com
Web: www.roofglaze.co.uk

To make an enquiry – Go online: www.enquire.to/spec Send a fax: 01952 234002 or post our: Free Reader Enquiry Card 20 //
Web: www.filasolutions.com Enquiry 17 Web: www.exovabmtrada.com Enquiry 18 Web: www.twinfix.co.uk Enquiry 19
Enquiry 20
Enquiry 21
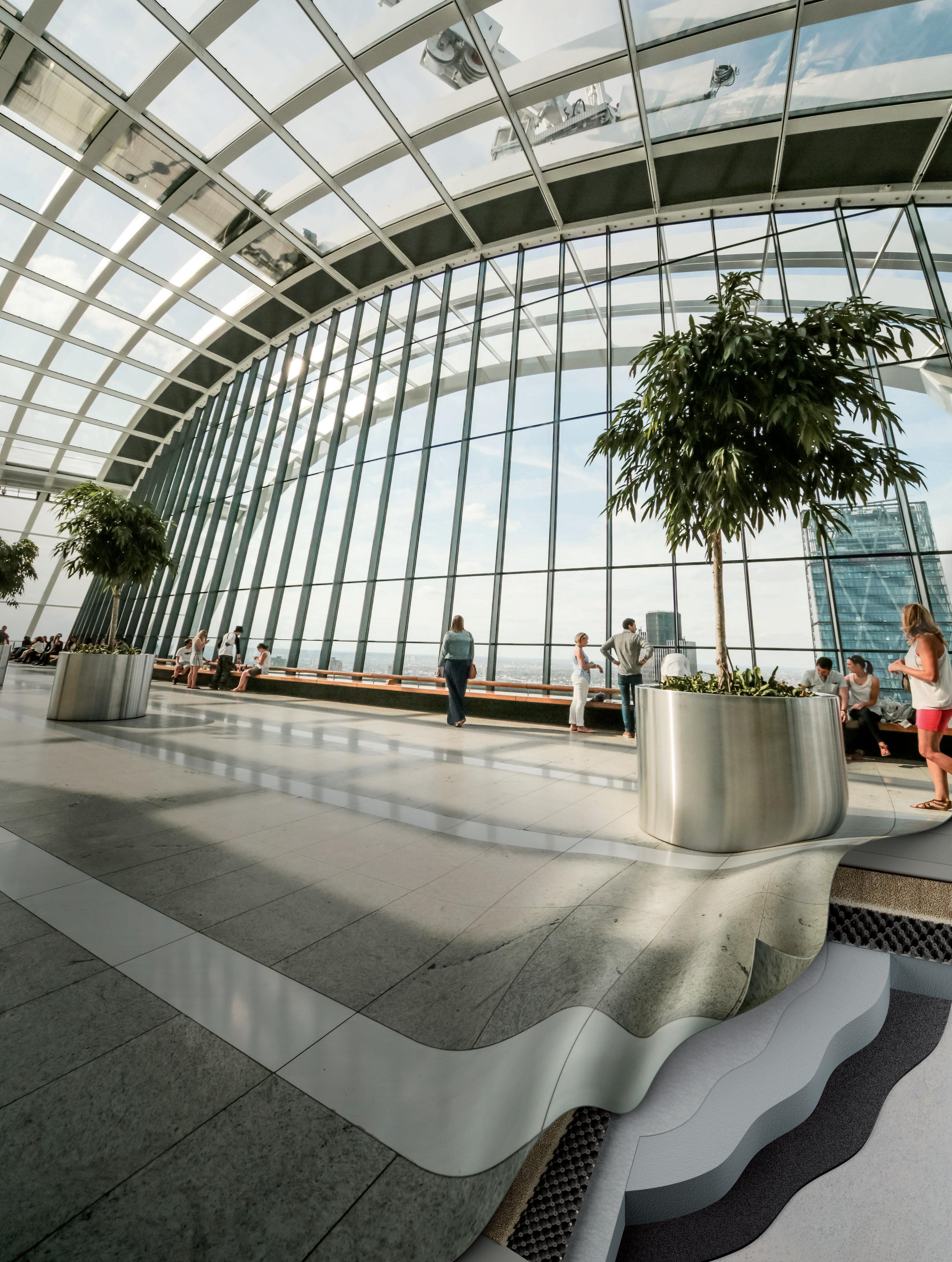

QUICK TO LAY, THERE TO STAY www.enquire2.com - ENQUIRY 22
The new block for the Faculty of Development and Society at Sheffield Hallam University is no ordinary project. The Charles Street site sits between a main road and the Cultural Industries Quarter conservation area, a grid of historical lanes and listed buildings dating back to the 1700s.
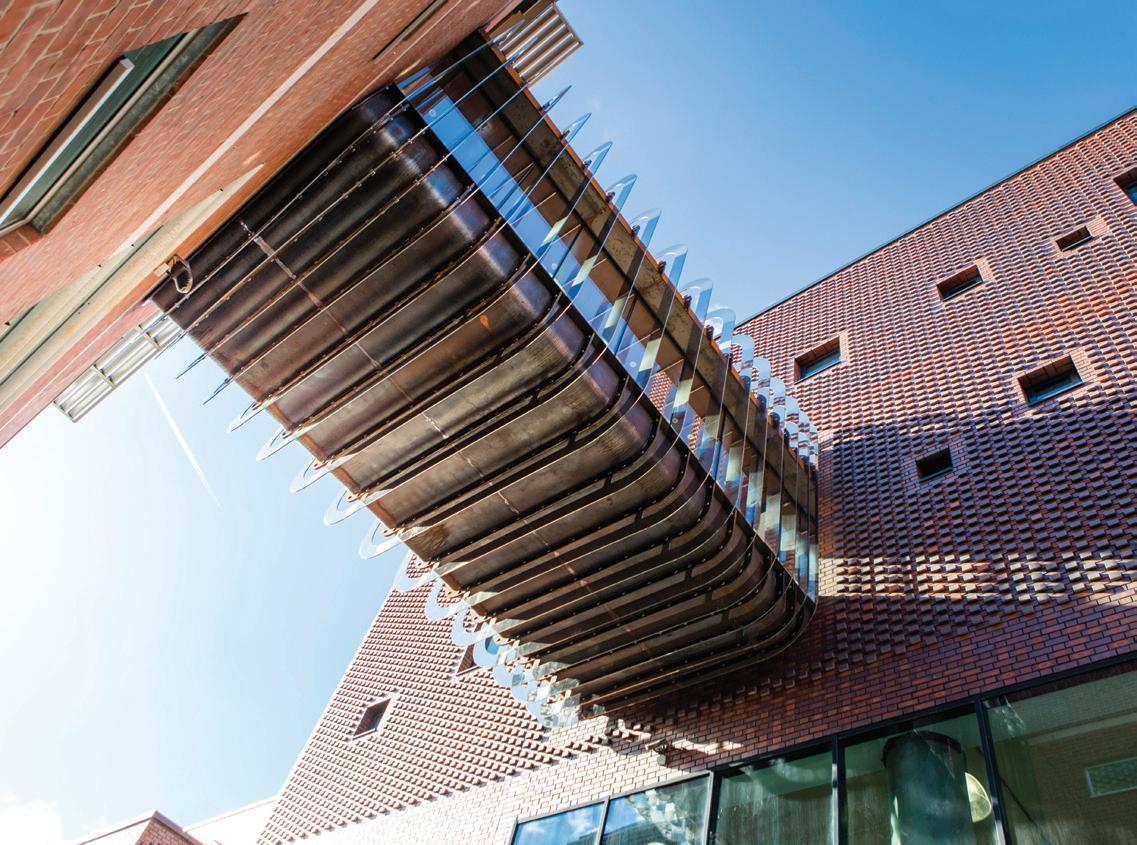

Architect Matt Hutton of
explained some of the design elements
the brick choice crucial: “We’ve got 20mm projecting headers on the upper two-storeys on one of the blocks, to give some depth to the tall elevation. It’s also designed in a Flemish bond to match Butcher Works, a listed building nearby.
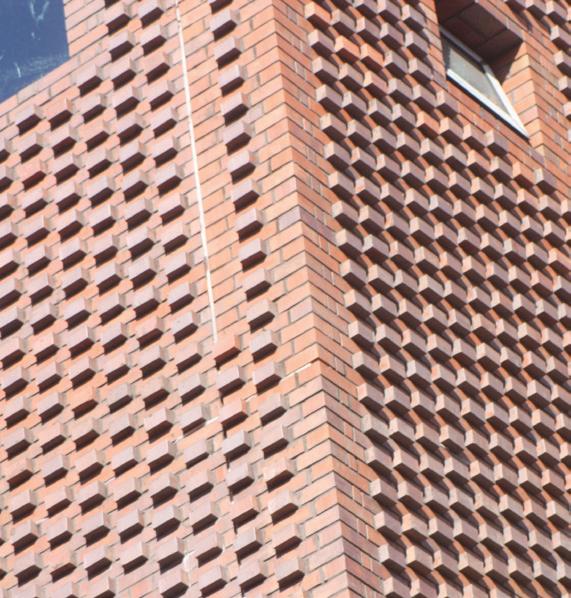
On the other side we used a series of special shape Cant bricks to match the pattern of the wrought iron grills on the Butcher Works. The building is over 100 years old so the bricks there have many different tones and no one dominant colour.”
In this case we chose a dark multi-smooth facing brick manufactured from Etruria marl clay. This is a highly durable brick synonymous with those manufactured for railways and waterways in Victorian times. The multi smooth gives a multiple colour effect that blends with the variance in brick shades on the neighbouring listed building, and the fact that it is so robust enabled the more contemporary features such as the projecting headers and Cant bricks all contributing to the contemporary look of this exciting new development.
creativity
Bond Bryan
which made
Unusual projects can inspire extraordinary creativity. The design team behind a stunning new building at Sheffield Hallam University knew that the right brick could unify the diverse elements of their vision…
project/ sheffield hallam university, sheffield A new £25 million, seven-storey building for the Faculty of Development & Society.
product/ Dark multi-smooth brick manufactured exclusively for TM by
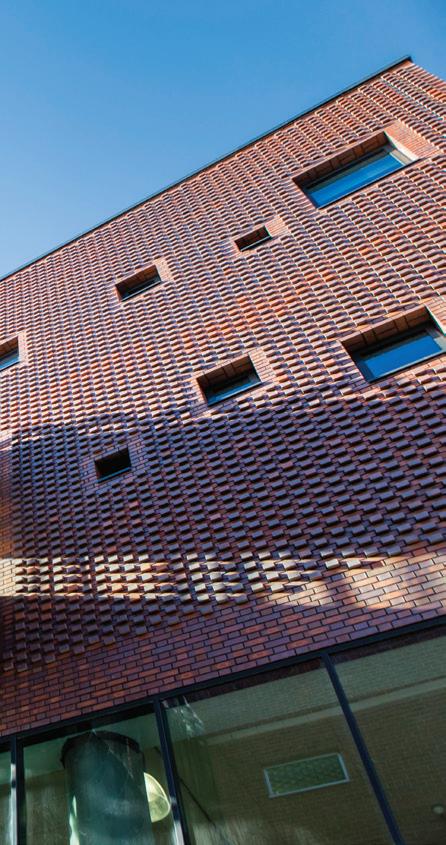
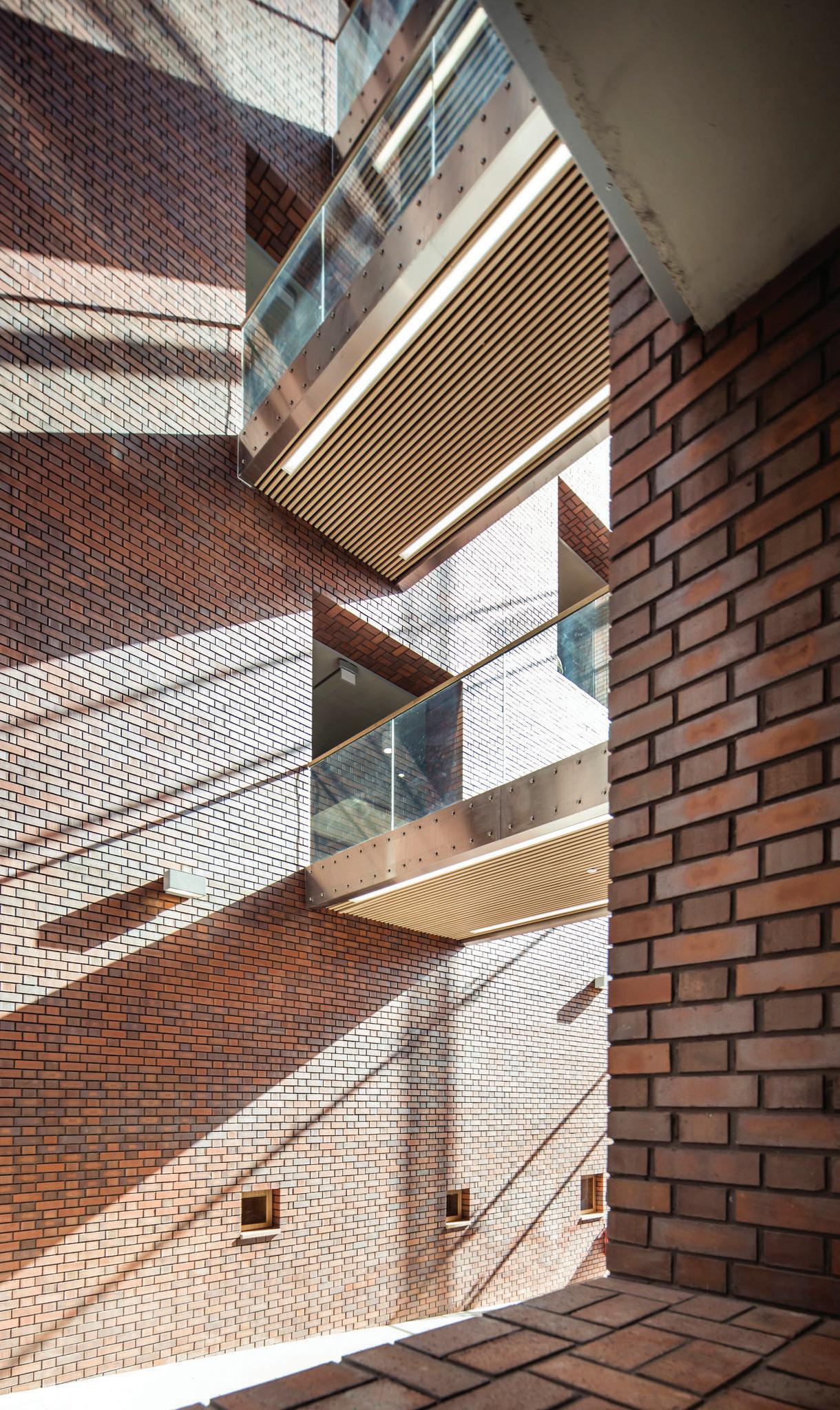
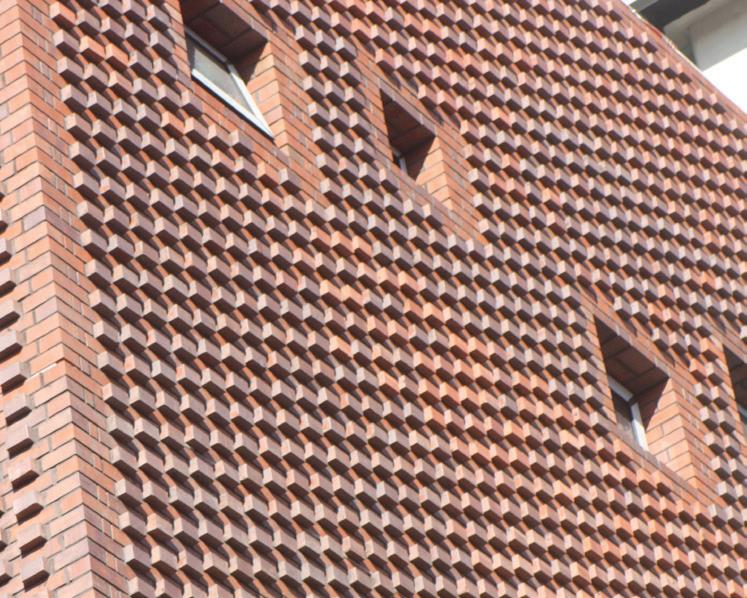
project partners/ hallam university bond bryan balfour beatty
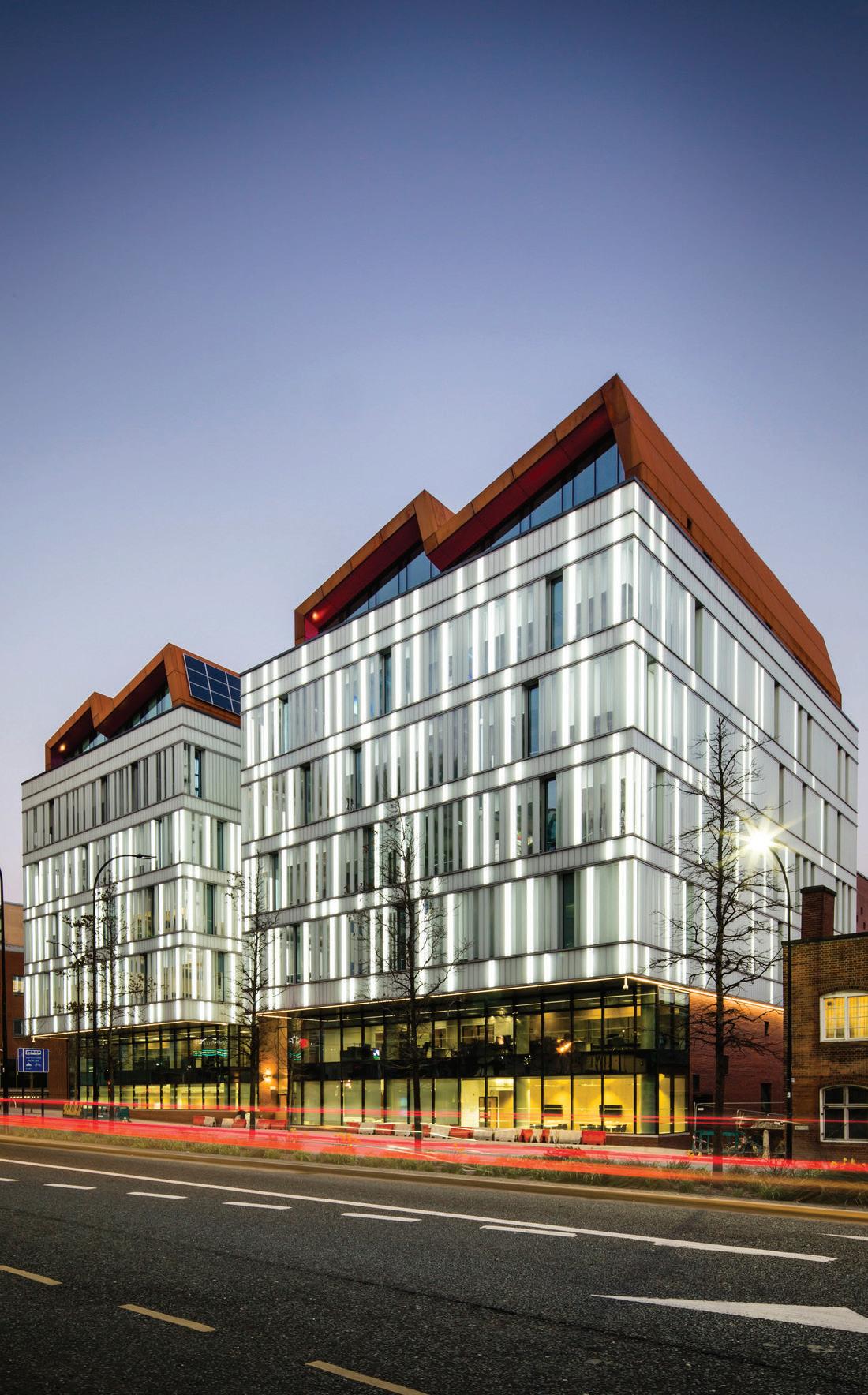
/When it comes to brick…we’ve got it covered www.taylormaxwell.co.uk/brick
info@taylor.maxwell.co.uk
creativity TM
www.enquire2.com - ENQUIRY 23
Silverwood Inspire timber cladding from A. Proctor Group has been selected for an impressive waterside development in the pretty rural village of Marsworth in Buckinghamshire.
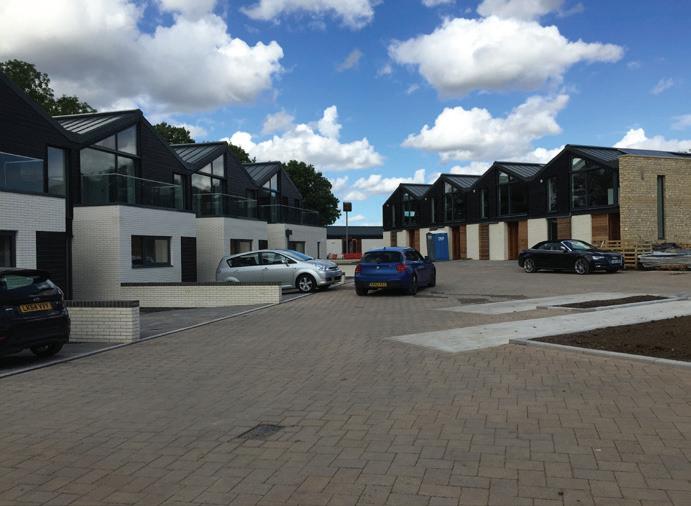
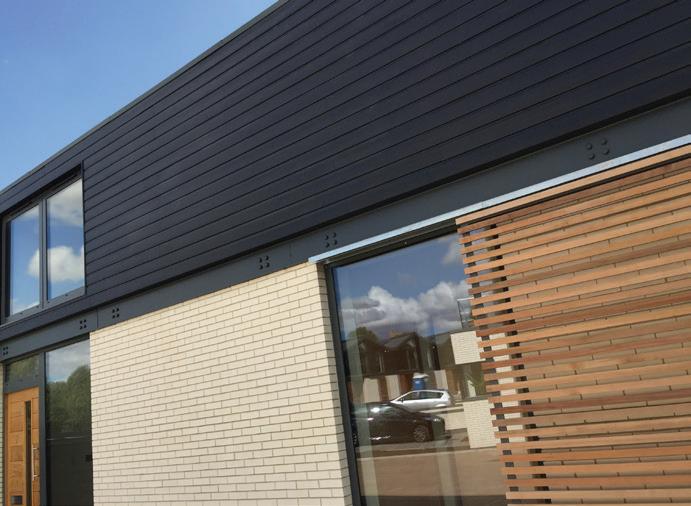
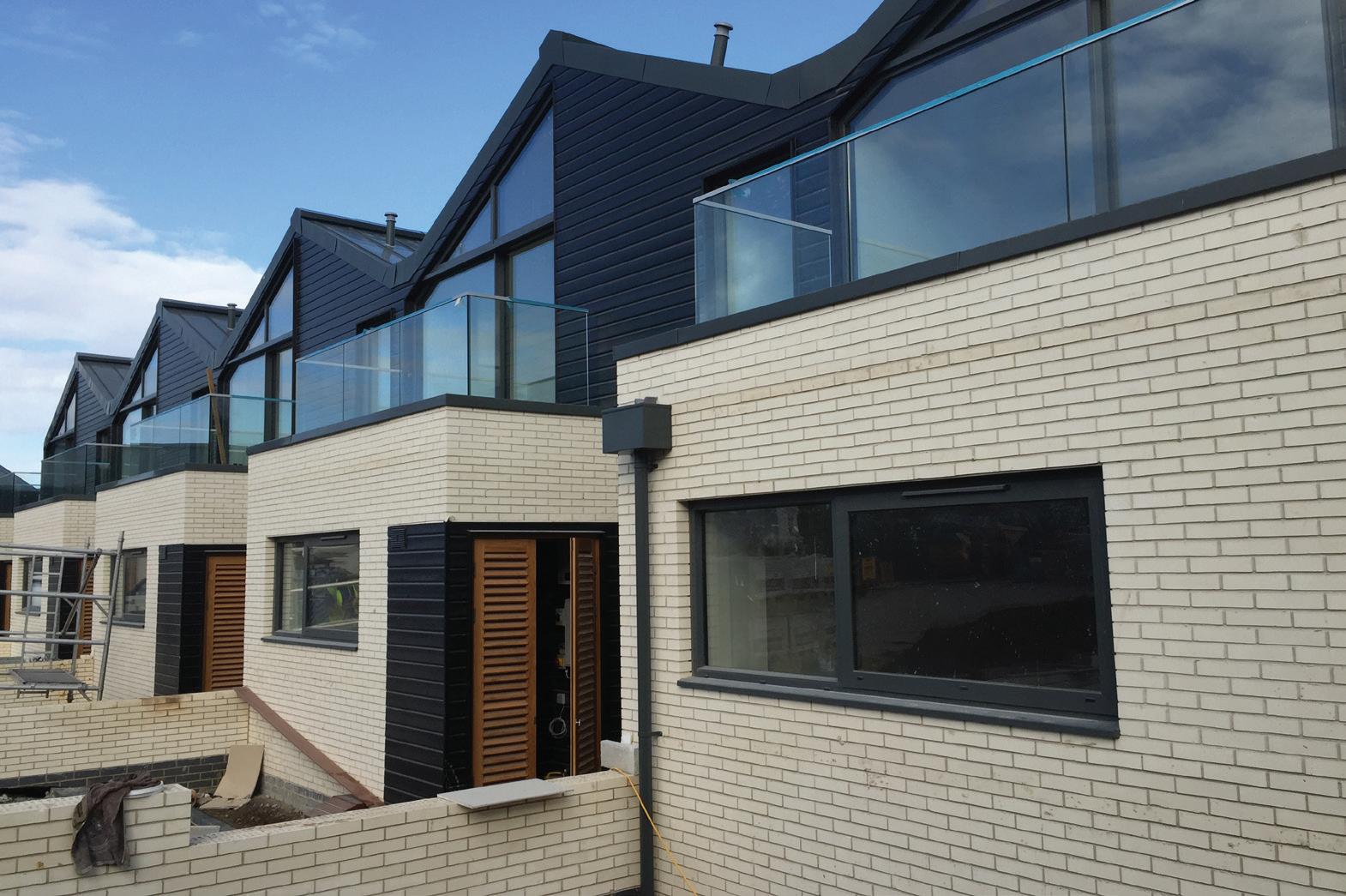
Leading developer for the project was H20 Urban. Working in close partnership with the Canal and River Trust, H20 Urban develops sites, which are adjacent to the Canal and River Trust network throughout the UK. The Marsworth Wharf project involved the creation of 12 new stunning dwellings and the sympathetic conversion of a historic workshop building on the site of a former concrete batching plant and waterways depot.
Designed by architects Stride Treglown in a contemporary style, the use of natural materials, such as the timber cladding, has created a stunning development that perfectly compliments the traditional historical workshop building, which has been shortlisted for the prestigious 2016 Housing Design Awards.
Contractors Hyatt Construction chose Silverwood Inspire timber cladding in an Onyx Black shiplap tongue and groove finish for a modern aesthetic look. Silverwood timber cladding is regularly specified by architects and contractors because of its proven performance, backed by a comprehensive 10 year paint finish guarantee, and its durability of up to 50 years as a result of the combined timber treatment and Silverwood factory applied paint finish. Silverwood Inspire combines the look and feel of traditional cladding with a planed and brushed finish and is available in a modern palette of colours.
The use of Silverwood Inspire and other natural materials at Marsworth Wharf has achieved the perfect harmony between the traditional heritage of the historic surroundings and the modern contemporary look for an impressive range of upmarket homes with stunning views over the canal and countryside.
Timber cladding achieves harmony beTween TradiTional and conTemporary
Timber Cladding
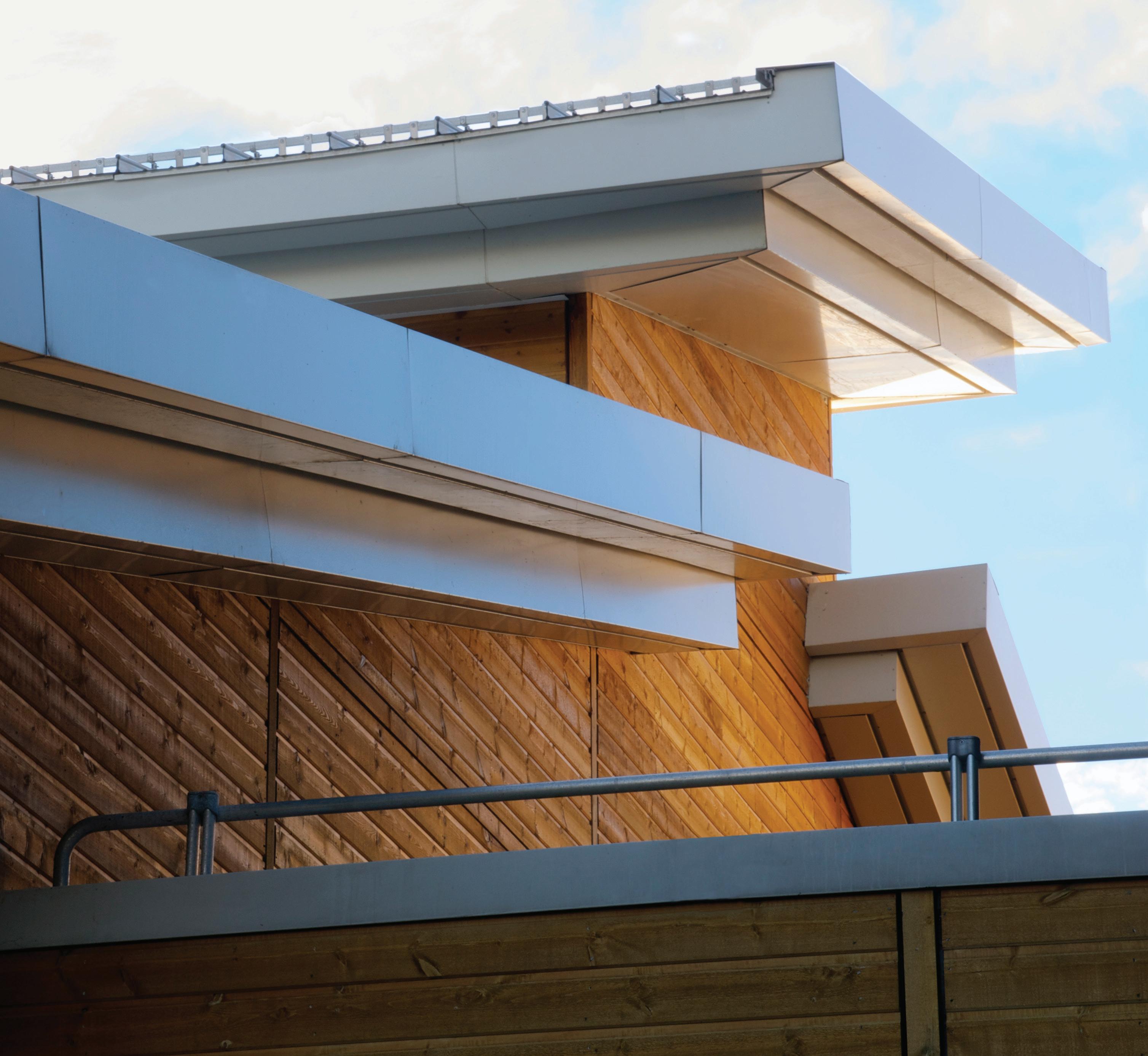
Products that provide environmental commitment, design flexibility and durability. Aesthetically pleasing Low maintenance Choice of natural or painted colours Extensive warranties of up to 30 years available*
that provides the flexibility to create unique designs
the
of wood, texture, colours and profiles. The A Proctor Group 01250 872 261 contact@proctorgroup.com www.proctorgroup.com Products to match your imagination * conditions apply www.enquire2.com - ENQUIRY 24
Timber cladding
through
selection
Shopping around for signs of a retail recovery
RETAIL GROWTH HAS PROGRESSIVELY STRENGTHENED OVER THE LAST TWO YEARS, BUT NEW BUILD PROJECTS WILL REMAIN IN SHORT SUPPLY DURING 2016.
lenigan reports that post-credit crunch, the major supermarkets were the principal source of investment in new retail property. Whilst the flow of new shopping centre schemes all but evaporated during 2009 and 2010, the supermarkets expanded their development programmes.
This year has seen a slowdown in new build activity, however, in large part due to the top four supermarket chains scaling back their investment programmes and redirecting funding towards the convenience store market, which more often entails conversion of existing high street premises. Other high street retailers are also focusing on store re-modelling, driven by high levels of competition and efforts to accommodate click and collect services.
Encouragingly, the improved economic outlook has seen some town centre regeneration schemes being brought back into development. These projects are already beginning to provide some additional activity and their impact on overall workloads will build during 2016.
that the internet has had a huge impact on the retail sector in recent years, with more and more companies opting for experience stores and creating a pleasant environment for their customers than ever before.
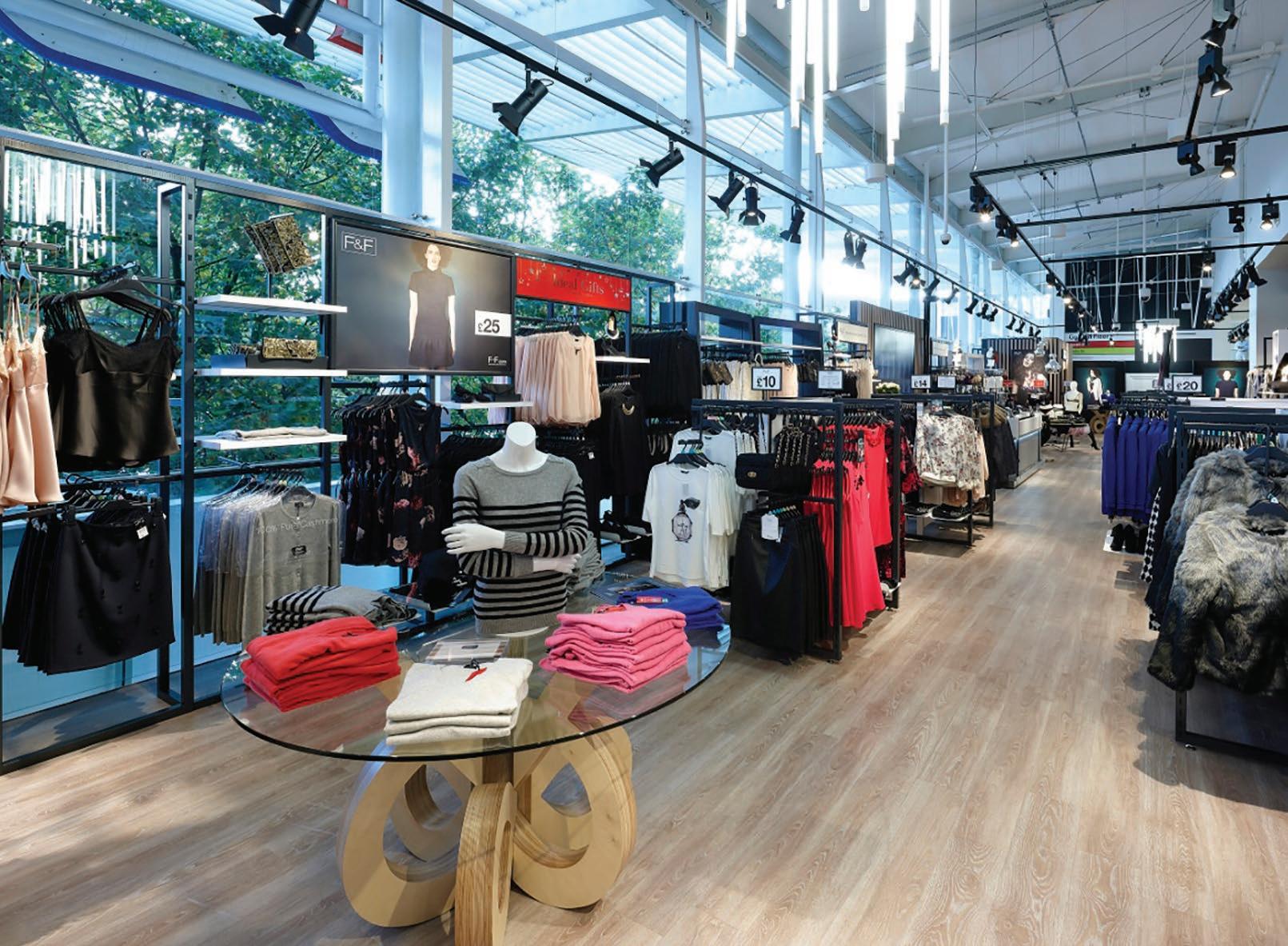
“With this in mind, we have worked with a number of our retail clients on creating innovative spaces for their customers,” he explains.
“For some, we have provided a blank canvas for them to go on to develop the space, while with others we have worked on a more bespoke design to create a real focal point within the store.
“Zoning is key in retail, and the fact that we have a portfolio of brands and a catalogue of products to suit just about any environment, has been imperative in selling our products to retail designers and specifiers.
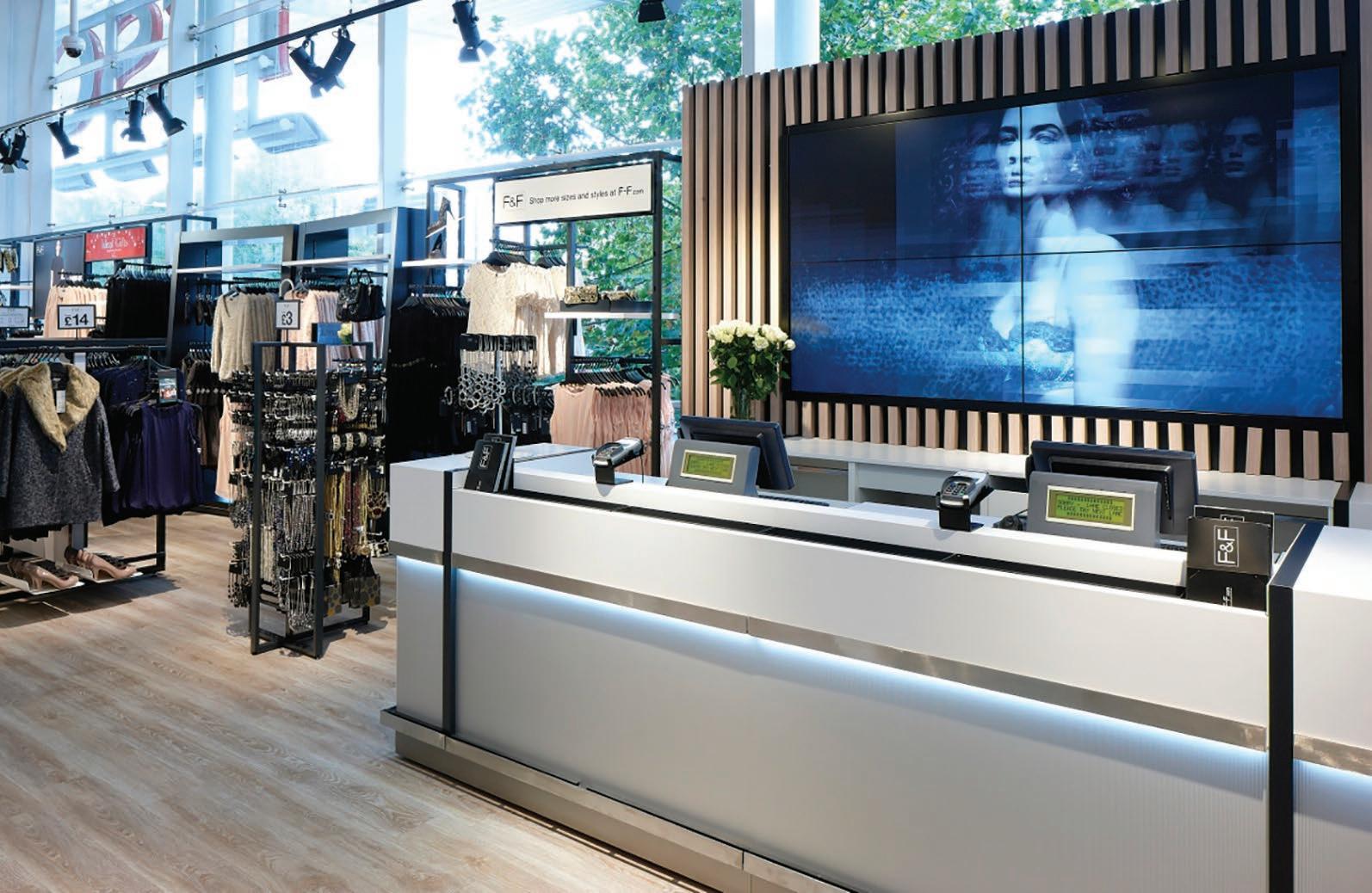
“Zoning is also key for stores which need to encompass various concessions, such as a department store displaying a wide variety of brands, or a supermarket featuring a butchers, deli, and bakery etc. alongside the main grocery department.
“The selection of designs we have available is practically limitless as designers are becoming increasingly imaginative with the looks and effects that they create. This means that LVT can be equally as effective in a modern, minimalist clothing store as it can in a rustic furniture outlet, or even a large supermarket.
“The right flooring has the capability to create a certain mood and atmosphere within a retail environment. Meaning, flooring has the power to speed a customer up or slow them down subconsciously if there is a specific part of the store that the designer wishes to focus on. With this in mind, flooring can be integral to making a sale or showcasing a hero product in the best possible light.”
Cladding can contribute to employer branding and workplace productivity. Many building owners want high-end fit-outs to attract top calibre tenants.
26 // RETAIL CONSTRUCTION
To make an enquiry – Go online: www.enquire2.com Send a fax: 01952 234002 or post our: Free Reader Enquiry Card
David Bigland, managing director at Moduleo UK and Eire, acknowledges
G ▲








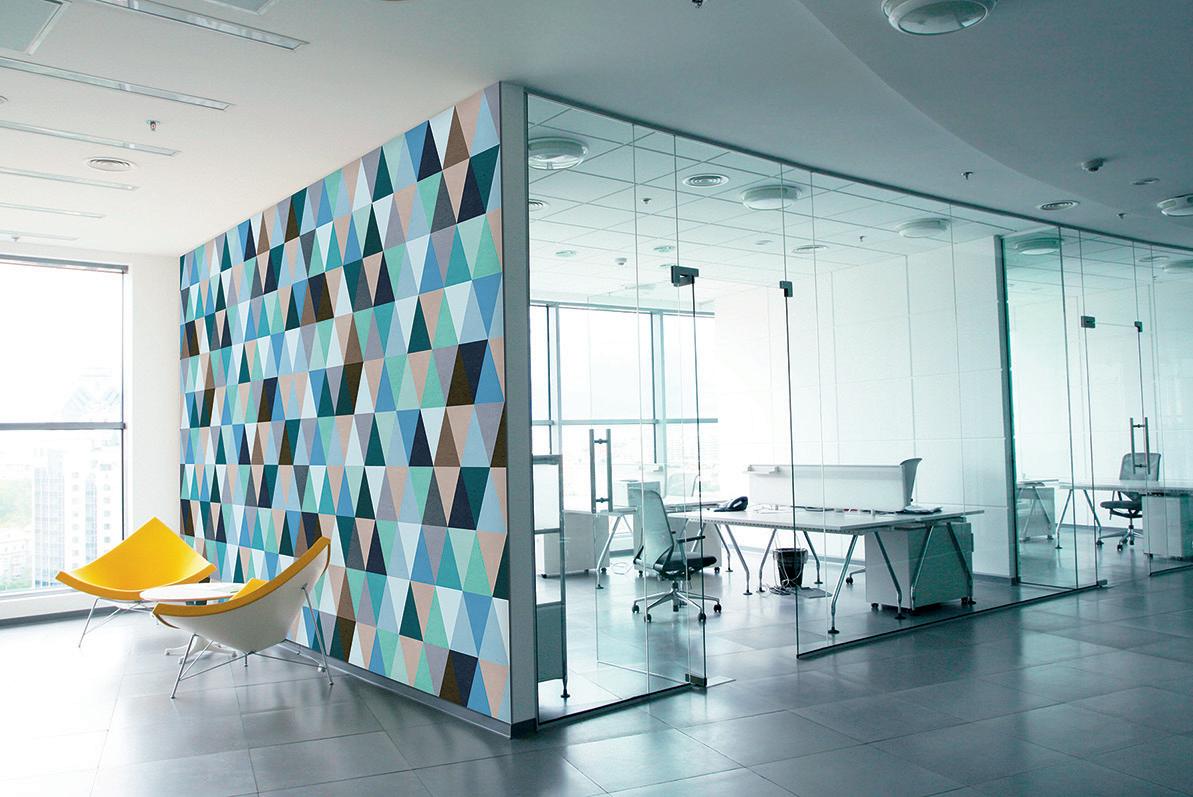
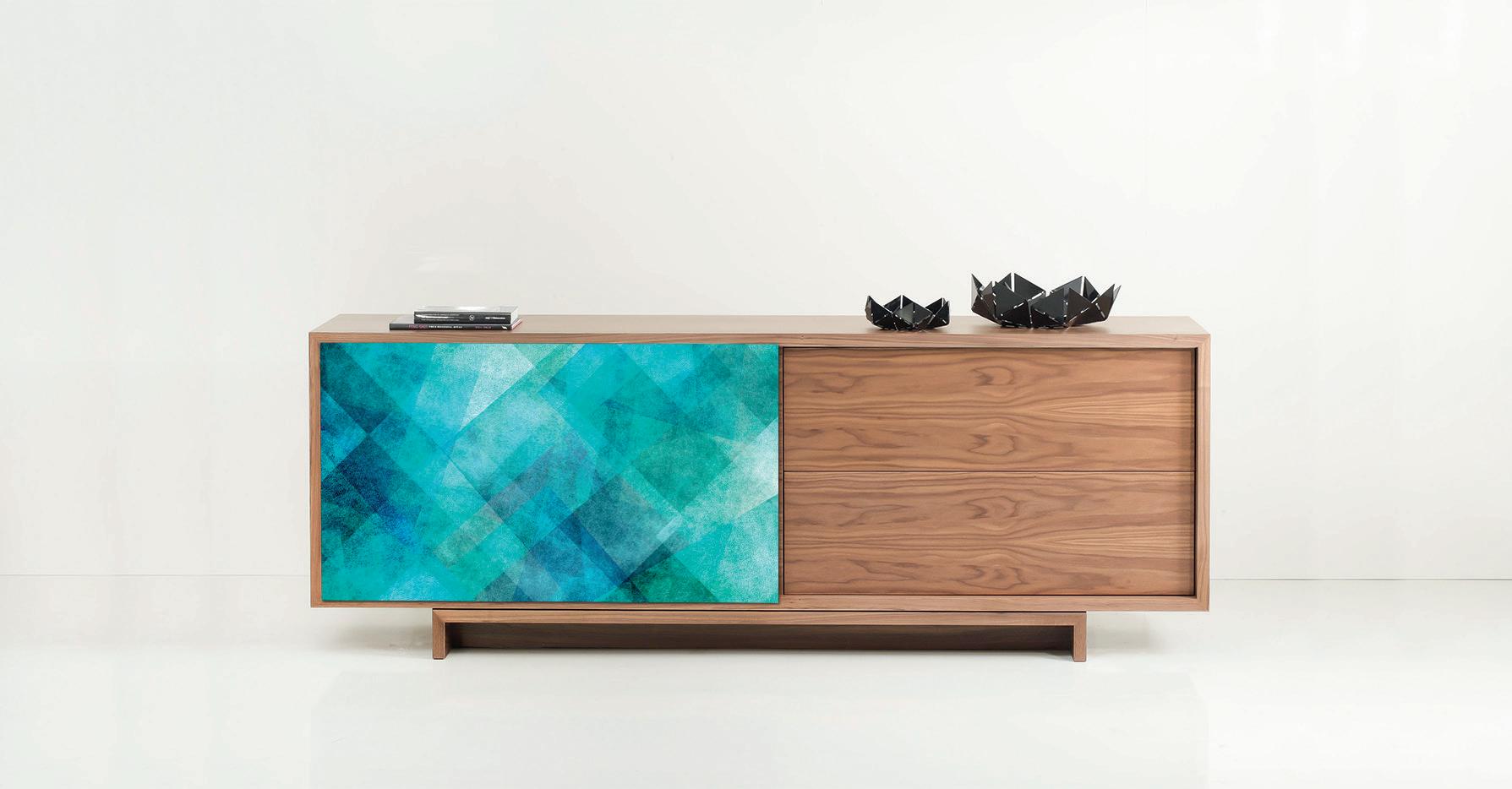

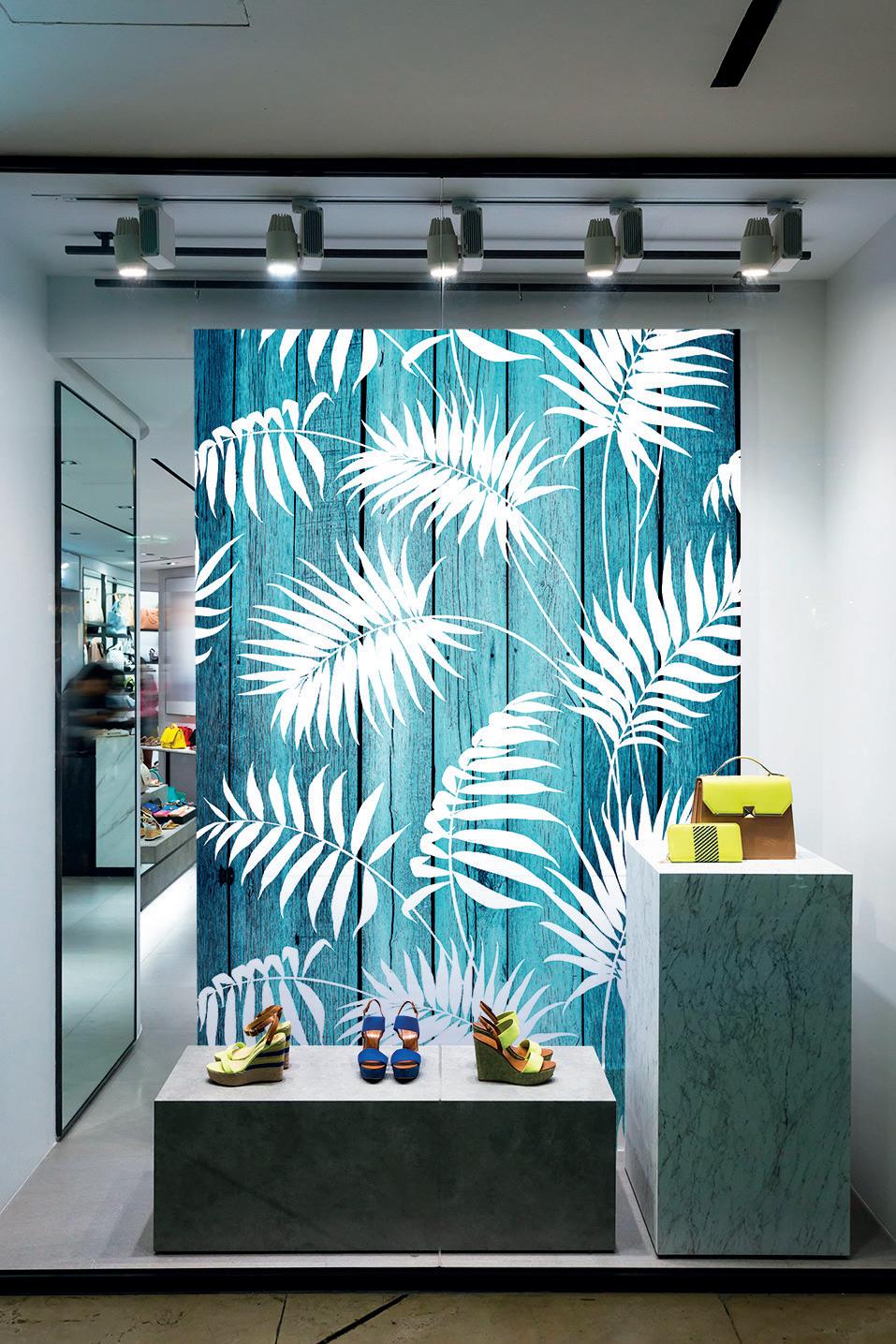
www.enquire2.com - ENQUIRY 25
In turn, employers benefit by being housed in impressive workspaces that contribute to attracting the best talent.
A defining trait of employer branding is creating a space that projects a company’s brand identity and ethos; typically via brand colours and working environments that support occupant comfort. The ultimate aim being to deliver a friendly and attractive workplace that increases productivity.
“Holistic design and layout are tangible factors that contribute to impressing both client and potential employees,” says Simon Wild, European Category Marketing Manager at Formica Group. “Although focusing on internal workspaces is essential, it is important not to neglect outdoor spaces since building exteriors create first impressions, while courtyards and break areas can impact on employee wellbeing.
“Instances where an employer can brief towards the exterior of their building presents the opportunity to deliver further employer branding. One company that has taken employer branding outside is the ING in Madrid. Here an oasis of calm was created in an enclosed conservatory garden, complete with bespoke cladding featuring patterns reflecting ING brand colours.
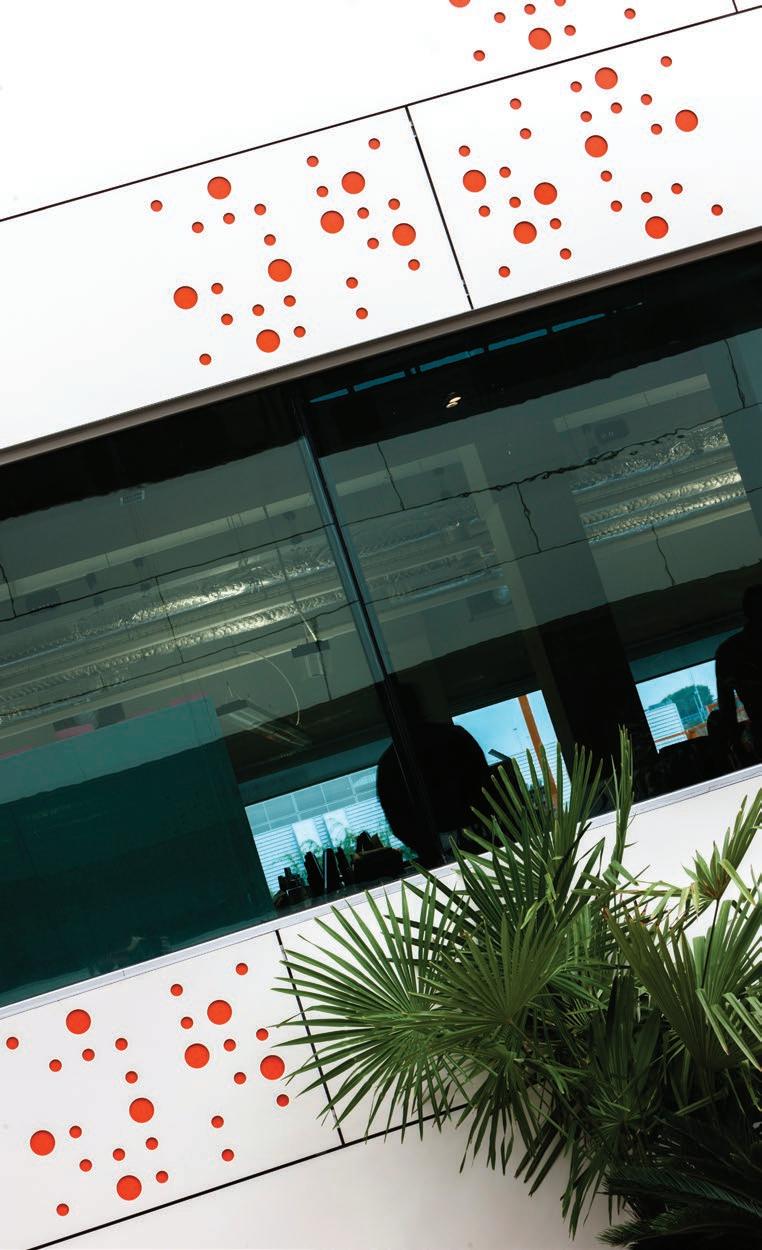
“SP Architecture Engineering were responsible for transforming ING’s weathered courtyard garden into a stylish space for staff and visitors. The 15m2 covered area showed weathering due to insufficient ventilation, resulting from the moisture caused by the pond and plants. Furthermore, excess humidity and inefficient ventilation caused condensation on the steel structure and polycarbonate sheets of the ceiling. With nowhere for excess water to escape, this caused oxidation of the structure, also causing premature ageing of the brick façade.
“To tackle the problem, the truss structure was replaced, a moisture detector added, and large plywood beams were used to cover the photovoltaic glass panels.
The façade surrounding the garden interior was replaced with 500m of 8mm thick panels in Porcelana.”
VIVIX by Formica Group was specified for the façade due to its rainscreen properties, ability to limit excessive moisture and ease of maintenance. Selected façade panels featured a perforated pattern containing Clementine from the Formica Collection; thereby accentuating employer brand through the incorporation of ING brand colours.
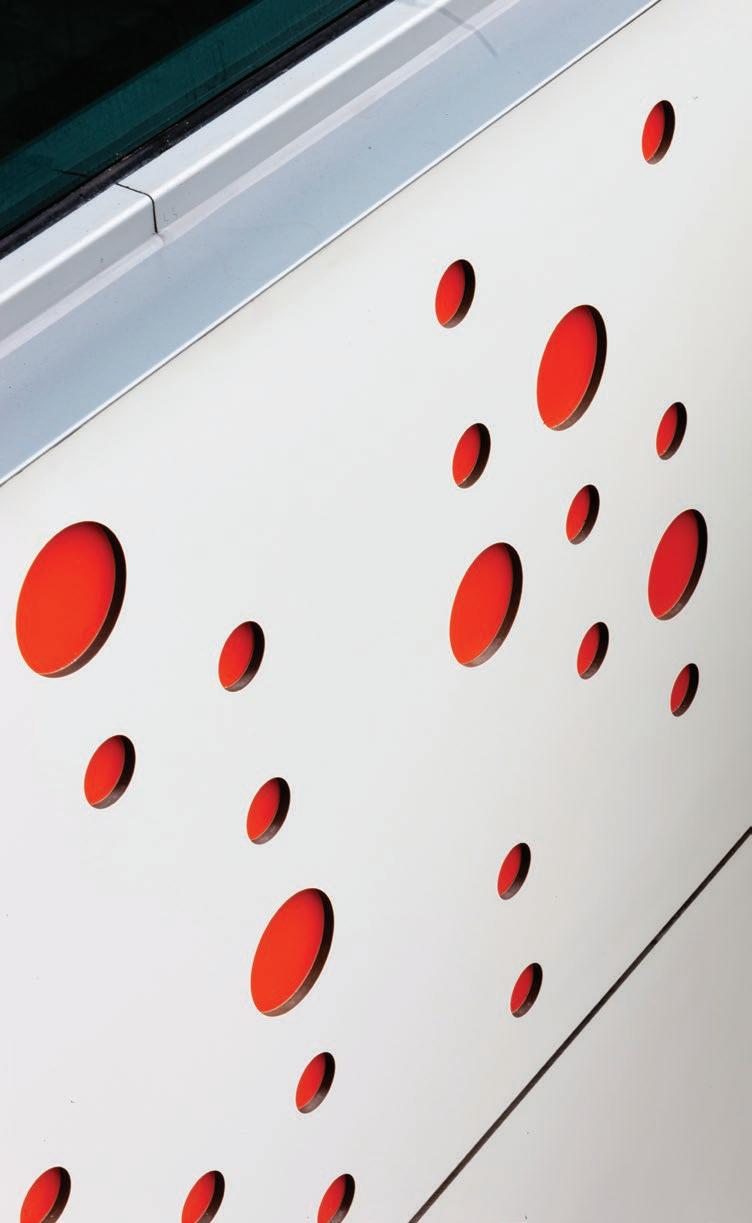
Cladding systems featuring a combination of materials not only accentuate architectural design, but can also complement the overall building look and employer brand. Additionally, exterior cladding solutions that use external insulation reduce loss of internal floor space, and minimise disruption to occupants during refurbishment.
Refurbishment can take many forms and Washroom Washroom has played a key role in upgrading the washrooms at a busy shopping centre in Northampton.
The Weston Favell shopping centre attracts thousands of visitors each week. Originally built in the 1970s, the centre was in need of a full refurbishment and HFM Architects took on the project, giving the centre a vibrant new look with new brand style and signage throughout.
Working closely with both HFM Architects and main contractor Base Build Services, Washroom delivered a modern washroom area, including disabled toilets and baby change facilities, all designed to match the new bright and contemporary centre.
Key to the success of the washroom design is the installation of the new Alavo integrated consumable unit from Dolphin Dispensers which features subtle colour changing LEDs as well as concealed soap and hand dryers. Combined with bespoke sloping Corian troughs, the Alavo system adds to the high specification finish yet will withstand the rigours of a high traffic environment and significantly reduces the client’s cleaning burden, making it ideal for a busy shopping centre.
Washroom installed its Senza cubicles in solid grade laminate (SGL) finished with an attractive walnut veneer to complement the contemporary style. Designed to create an attractive floating appearance, the Senza cubicle’s stainless steel faceplate complements the linear profiles while the SGL is extra durable, making it the ideal choice for a busy shopping centre environment.
Also in SGL with matching walnut veneer finish, Washroom’s Concerto integrated duct panel system was installed to fit underneath the vanities and behind the WCs and urinals. The duct panel system is designed to allow ease of access for future maintenance and repair and is also easy to clean.
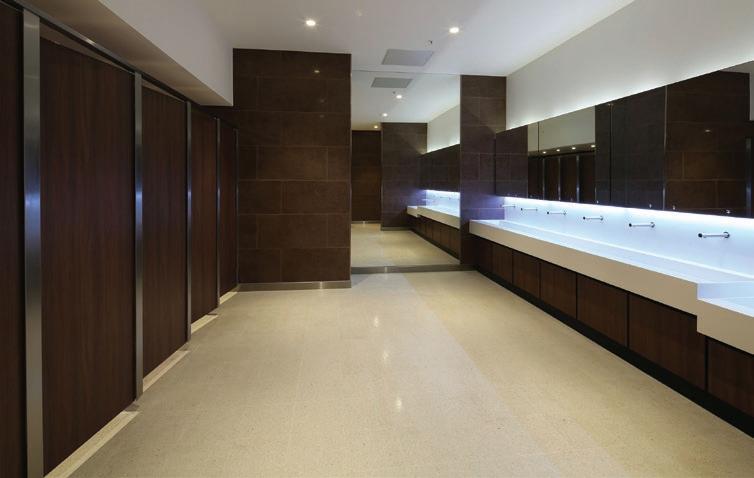
To make an enquiry – Go online:
Send a fax:
234002 or post our: Free Reader Enquiry Card 28 // RETAIL CONSTRUCTION
www.enquire2.com
01952
SE Controls helps keeps ‘Dragon’s fire’ under control
DRAGON MART 2, THE RECENTLY COMPLETED 175,000 SQ.METRE EXTENSION TO DUBAI’S MASSIVE DRAGON MART CHINESE TRADING HUB, IS USING CONTROL SOLUTIONS AND MORE THAN 1100 ACTUATORS FROM SE CONTROLS AS PART OF THE FIRE SAFETY AND SMOKE VENTILATION SYSTEM AT THE 1.2 KILOMETRE LONG RETAIL CENTRE.
Designed by Dubai-based, Dar Al Handasah, the two-storey Dragon Mart 2 mall forms part of the International City development by master developers, Nakheel, and in addition to being the largest trading hub for Chinese products outside mainland China, housing more than 1100 shops, it also includes a nine-screen cinema complex, two hotels and 1120 apartments.
Throughout the mall, a series of openable skylight panels not only provide natural light into the shopping area, but also act as smoke vents to keep escape route clear of smoke should a fire occur.

The SE Controls’ system includes; 1160 TGLA 24 65 linear actuators, which are used to open the skylight panels and 24 SECO N 24 40 chain actuators for opening vertical top hung windows, which are triggered by
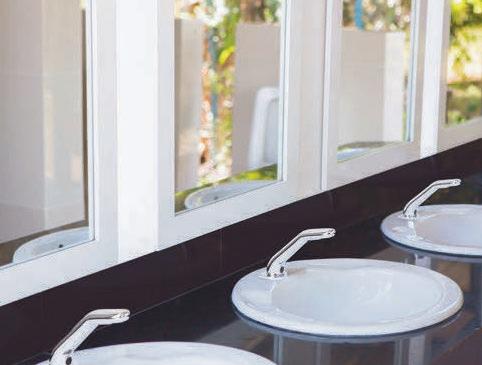
44 OS2 30A controllers once they receive a signal from the mall’s fire alarm system.
In normal operation the skylights remain closed until triggered and are then opened fully by the TGLA and SECO N 24 40 actuators, which have stroke lengths of 1000mm and 600mm respectively. Both types of actuator are 24 Volt DC units and are tested to EN12101-2. The fan cooled OS2 30 controllers also incorporate a battery backup to maintain operation in the event of a mains power failure.
SE Controls’ Middle East project manager, Madhava Prasad, commented: ”We have a tremendous amount of experience and expertise in retail smoke control and natural ventilation solutions in projects across the globe, so we can use this ability to support designers, fire consultants and engineers and ensure the systems are effective and help save lives by keeping escape routes clear of smoke.”
Further information on SE Controls’ products, solutions and projects can be obtained by visiting www.secontrols.com or calling +44 (0) 1543 443060.
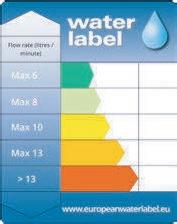

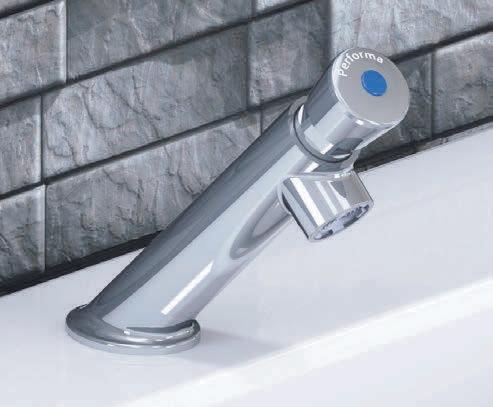
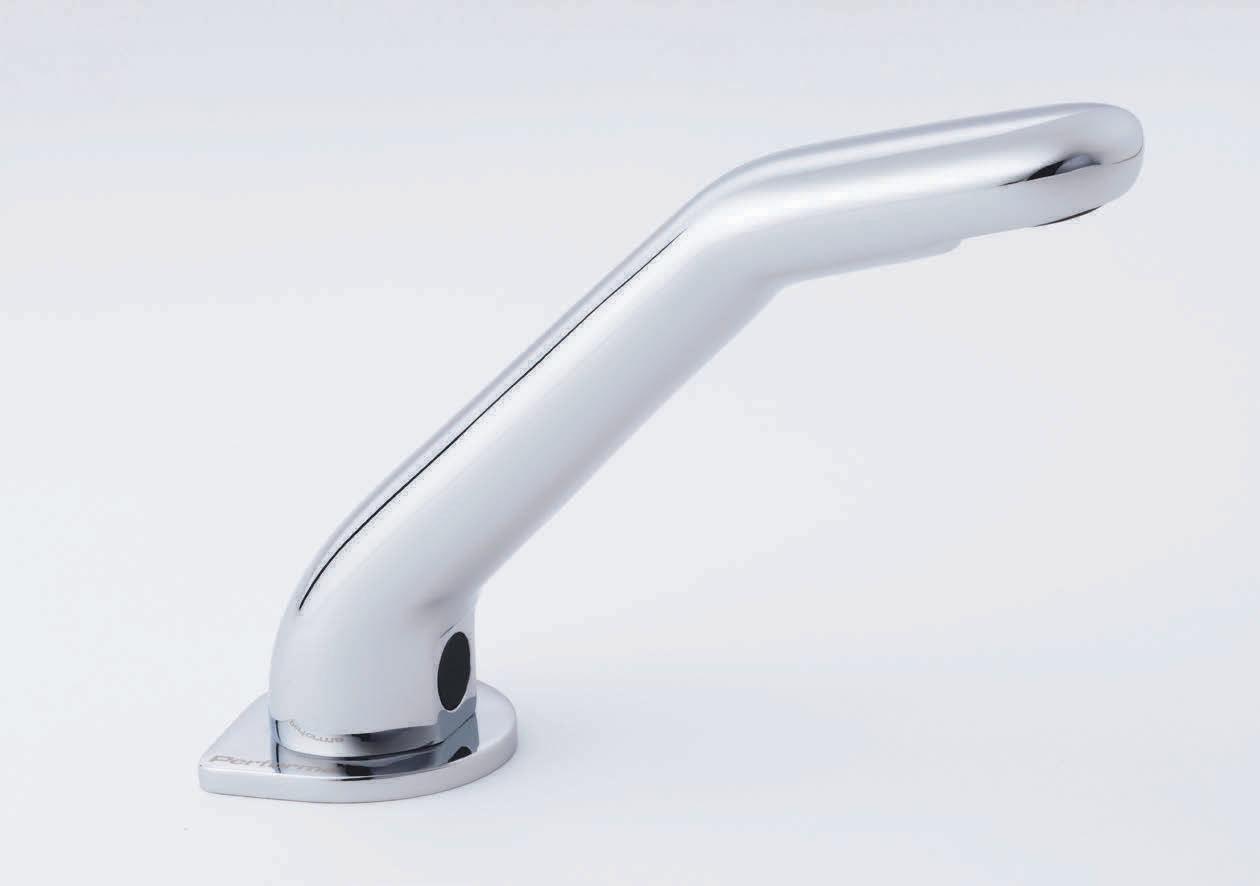

SE Controls – Enquiry 26

To make an enquiry – Go online: www.enquire2.com Send a fax: 01952 234002 or post our: Free Reader Enquiry Card RETAIL CONSTRUCTION // 29 ENQUIRY 27 Unrivalled quality Pre-fitted flow regulators WRAS approval WATER SAVING MANUAL & ELECTRONIC SELF CLOSING TAPS & MIXERS ✓ FREE Phone: 0800 156 0010 email: uk.sales@pegleryorkshire.co.uk Turn to Pegler Yorkshire for fully integrated support Visit www.pegleryorkshire.co.uk for full range details Look at the PLUS points
Pure Class in Sheer Glass
CUSTOMERS TO A LUXURY CAR DEALERSHIP IN BIRMINGHAM WILL BE ABLE TO REFLECT ON THE BEST OF ITS BRANDS WITH THE INSTALLATION OF A GLAZED MANUAL SLIDING WALL DEFINING THE BENTLEY AND LAMBORGHINI AREAS OF ITS SHOWROOM.
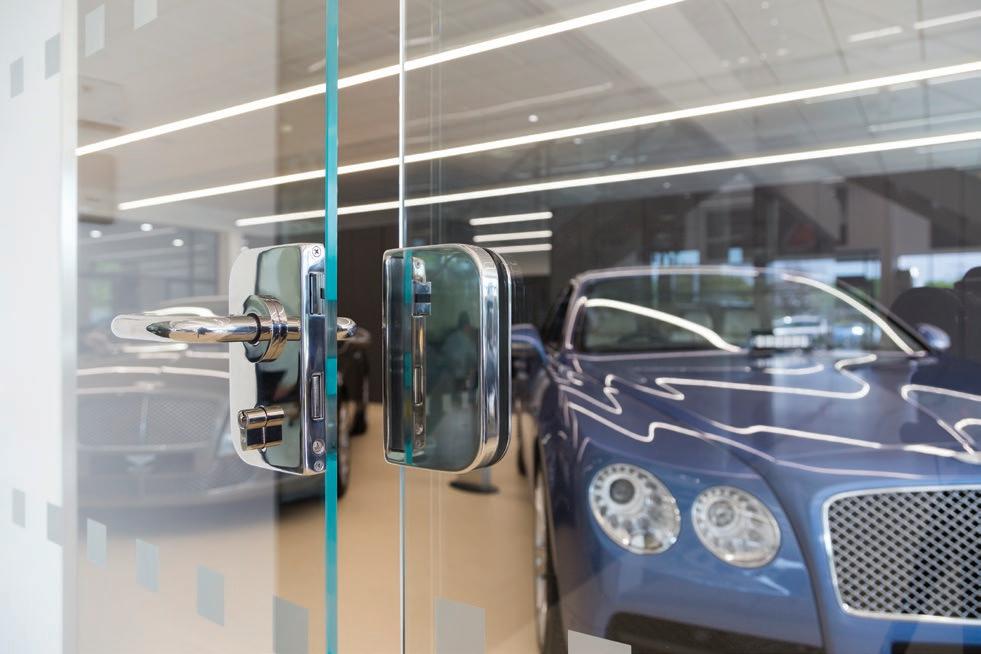
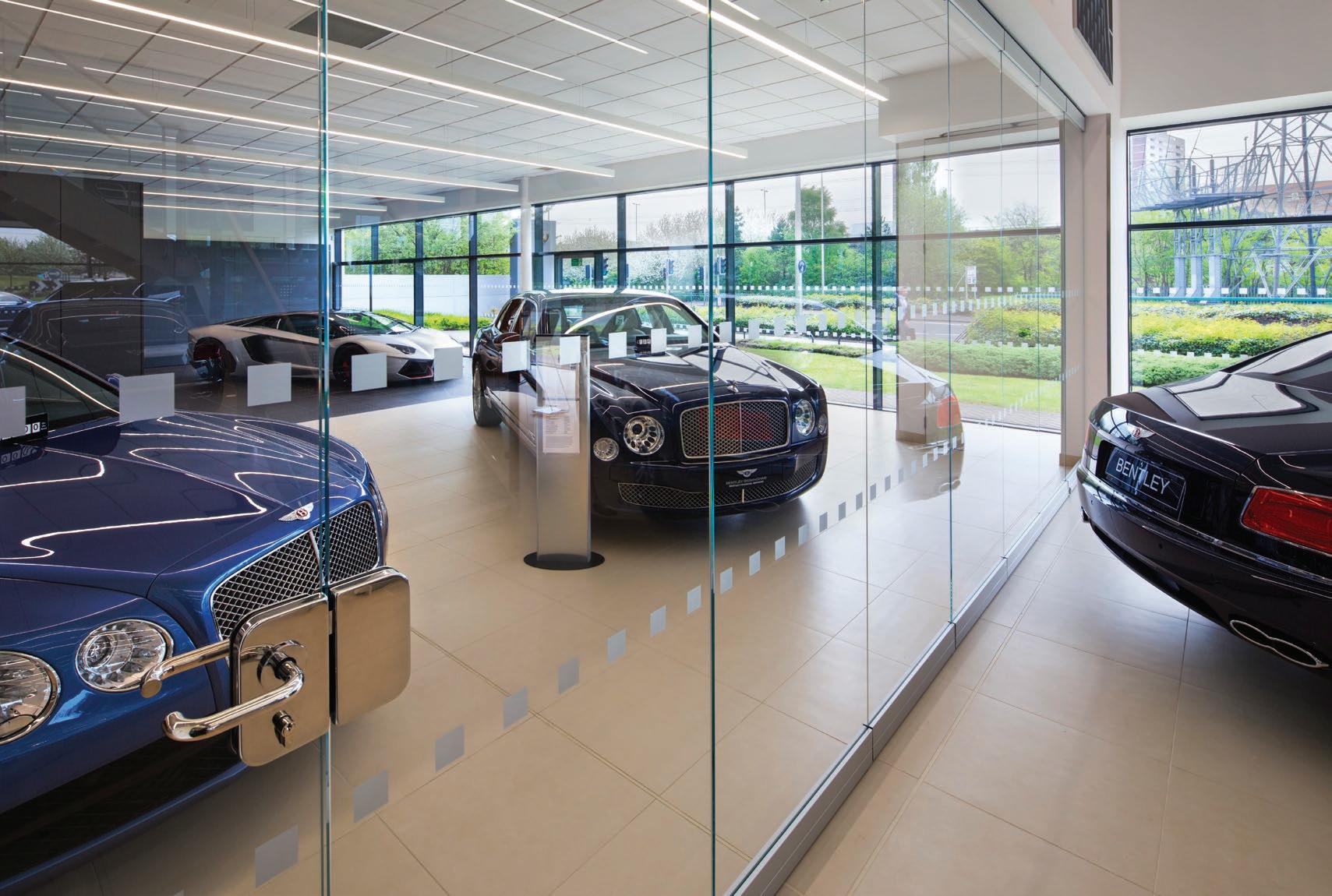
he eight panel arrangement, using GEZE’s Manual Sliding Wall (MSW) with SmartGuide system and Pureline cover profile, is a seamless space divider with no metal surrounds, which separates the two sales areas while maintaining an open feel.
The MSW was the ideal choice for Glassedge, who were commissioned to install the feature at Bentley Sytner, in the city centre.
Fitted with 12 mm clear, low iron toughened glass which minimises sun reflection and so allows as much light in to the showroom as possible, the installation also features GEZE’s Pureline, a silver anodised profile with a modern angled design. Each panel discretely locks into the next one via a floor locking device, which is completely hidden from view. Above, the recessed roller track further enhances the sleek appearance whilst the SmartGuide system enhances its functionality.
The manual sliding wall (MSW) also incorporates a swing door with a polished stainless steel handle – making the two areas of the showroom accessible to customers and staff – without interrupting the fluidity of the glazing. In total, the wall spans seven metres in width and 3 metres in height.
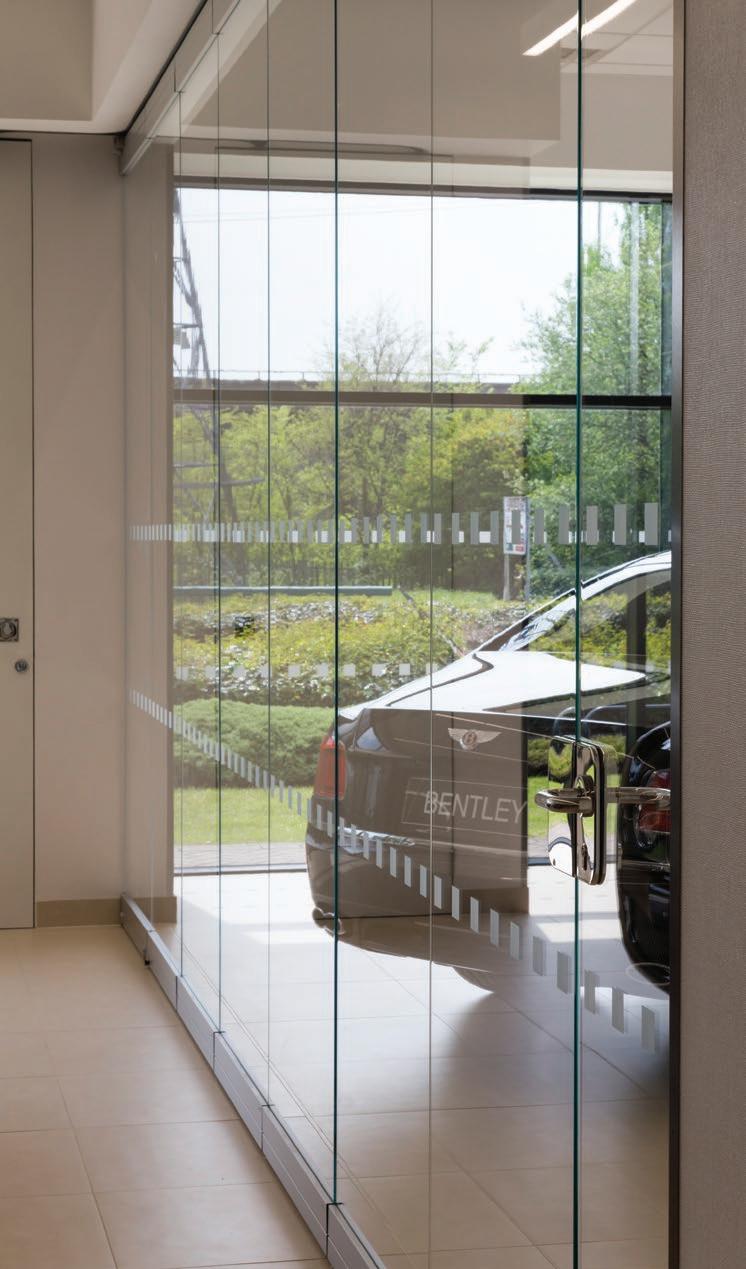
The MSW system is easy to handle - when the wall is not needed, the panels can be pulled back, into a parking space where they sit at a 90-degree angle – a real space saver which minimizes impact upon the room, or as at Bentley Sytner they are completely hidden away inside a wall cupboard.
The overall effect is a contemporary stylish finish which benefits from the light and airy feel needed for a showroom in which the cars themselves can take centre stage. Kaz Spiewakowski, managing director of GEZE UK said: “Our MSW system presents a fantastic solution for retailers who want to use their space creatively. They can be used to open out or separate areas in shops, cafes,
offices and hotels as well as prestigious car showrooms. We are delighted that Glassedge chose the MSW with Pureline profile in delivering its requirements for the Sytner showroom where the quality of Bentley and Lamborghini vehicles can be seen in all their glory and benefit from the flow of natural light.
Glassedge was delighted to have been specified by MCS Special Projects for this prestige project and found the GEZE MSW sliding stacking design ideally suited both its customer’s and client’s requirements.
Said Chris Beckett, Managing Director of Glassedge Ltd: “It was very easy to install and when in place, the effort required to move the individual panels was minimal.
“Glassedge will most definitely be using the GEZE MSW range again as our company is very confident in the products’ quality, robustness of the materials used, plus the excellent personal service we received from both GEZE UK’s sales and technical support staff.”
GEZE’s animated guide to its MSW range can be seen at: www.youtube.com/GEZE MSW
For more information about GEZE UK’s comprehensive range of automatic operators, manual door closers and window technology products call 01543 443000 or visit www.geze.co.uk.
To make an enquiry – Go online: www.enquire2.com Send a fax: 01952 234002 or post our: Free Reader Enquiry Card 30 // RETAIL CONSTRUCTION
– Enquiry 28 T
GEZE
20-21 September 2016, Grange St. Paul’s Hotel, London

For a built environment that is




Fit for the Future
The Construction Industry Summit provides professionals from across all sectors of the built environment with the opportunity to come together, to learn, to network and to collaborate.
Highlights include an opening Keynote on the ‘Government Construction Strategy’ by David Hancock, of the Government Construction Team, a Construction Leadership Council Question Time with Ann Bentley of Rider Levitt Bucknall, David Cash of BDP, Mike Putnam of Skanska and Simon Rawlinson of Arcadis, as well as a comprehensive array of industry speakers.
Register at www.constructionindustrysummit.com



Speakers include:

Education Partner:
Technology Partner:
Supporters:
@CISummit #CIS2016
Partners: Summit
Government Partners:
Event
Sponsors:
Lord Digby Jones
Mike Putnam President & CEO, Skanska UK
Dr David Hancock Head of Construction, Government Construction Team
www.enquire2.com - ENQUIRY 29
Maggie Philbin CEO & Co Founder, TeenTech
Forbo serves up Japanese style and slip resistance at Yo! Sushi
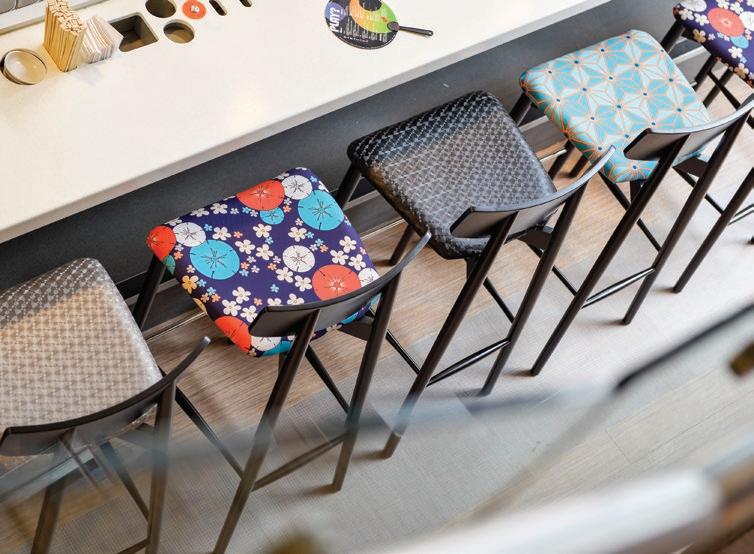
A COMBINATION OF FORBO’S SURESTEP WOOD SAFETY FLOORING AND ALLURA SAFETY LUXURY VINYL TILES HAS CONTRIBUTED TO THE ELABORATE JAPANESE THEME AT THE YO! SUSHI RESTAURANT IN LEICESTER, WHILST PROVIDING THE ALL-IMPORTANT SLIP RESISTANCE REQUIRED IN A BUSY DINING VENUE.
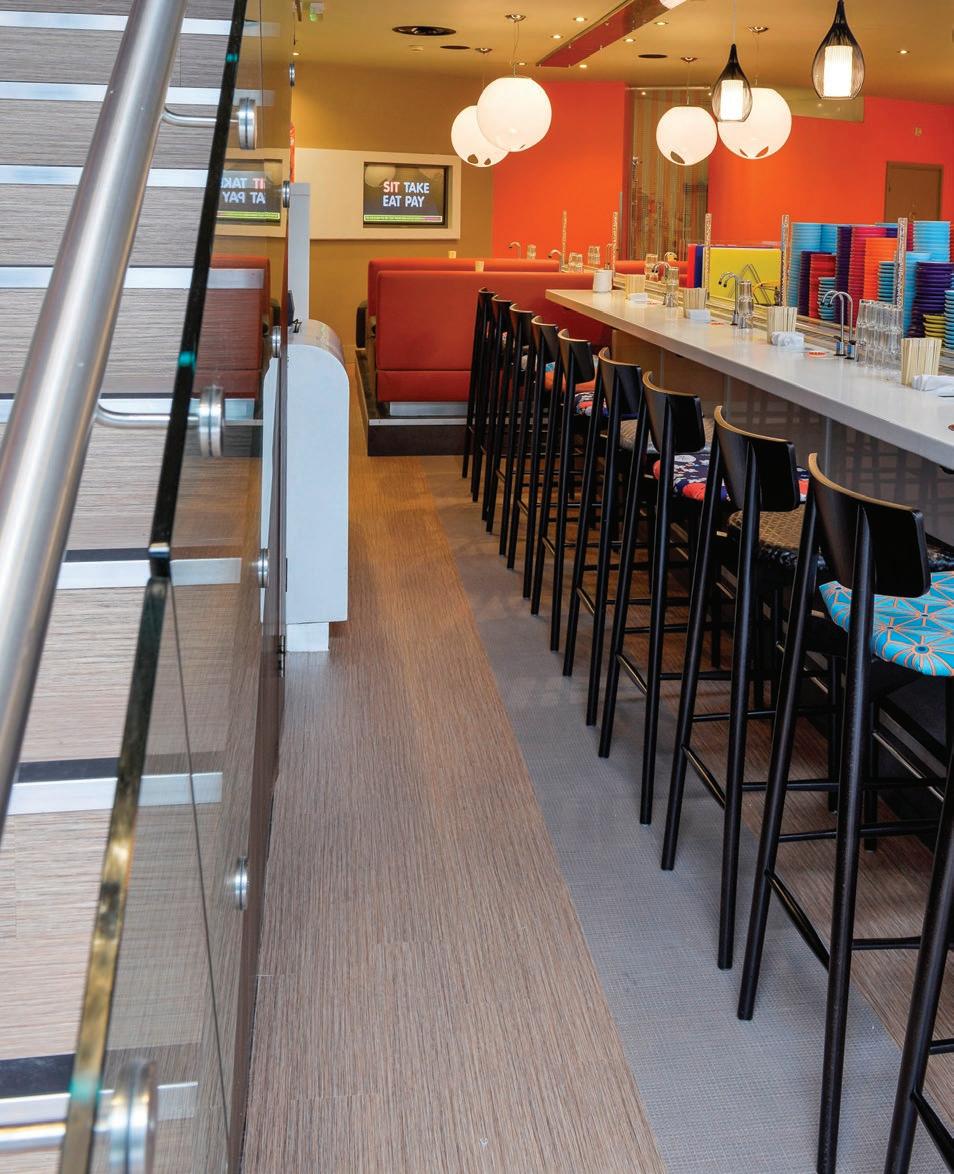
ommissioned to transform the premises, Alison Cooper of InnSight Design brightened up the interiors with Surestep Wood in Seagrass – which she chose for its ‘bamboo-like’ appearance - and Allura Safety tiles in Natural Textile. The two contrasting slip resistant products have given depth to the floor scheme and created a walkway around the restaurant, echoing the Japanese style conveyor belt on the counter, delivering a continuous choice of dishes to the diners.
Alison commented: “As this is an environment where a lot of food and drink will be consumed on a daily basis, our first and foremost objective for the flooring
was to protect customers and staff from unnecessary slips and trips.” Both products provide HSE compliant slip resistance underfoot - R10 (Wet Pendulum ≥ 36 and surface roughness ≥ 20).
Alison continued: “Before we won this contract, we had specified a range of Forbo’s floor coverings for another client, and the quality of the products combined with the excellent customer service truly impressed us. We knew they would not let us down and that their products would impress YO! Sushi too. Overall this project has been a real success and as a result, we are now working on our sixth project for YO! Sushi, which also incorporates Forbo’s high quality products.”
Forbo Flooring – Enquiry 30
3D fun at The Ice Cream Farm
The Playtop 3D Animals range is renowned for adding a whole new dimension to play and Playtop, the industry-leading play surfacing provider, makes no exception with its latest installation at Ice Cream Farm, Cheshire. The fun animals installed include a pig, cow and sleeping farmer and are becoming a must-see attraction in their own right. The installations blend in with the surrounding area and create a safe, seamless attraction that doubles as a meeting, seating and focal point. The 3D range of rubber animals and shapes engage and stimulate children.

Abacus – Enquiry 31
Few indoor spaces present a more challenging environment than a school canteen, which was one of the reasons the design team responsible for a farreaching refurbishment programme, recently completed within ageing premises close to Scotland’s second city, elected to install six bespoke column casings produced by encasement specialist, Pendock Limited. East Renfrewshire Council, the architectural
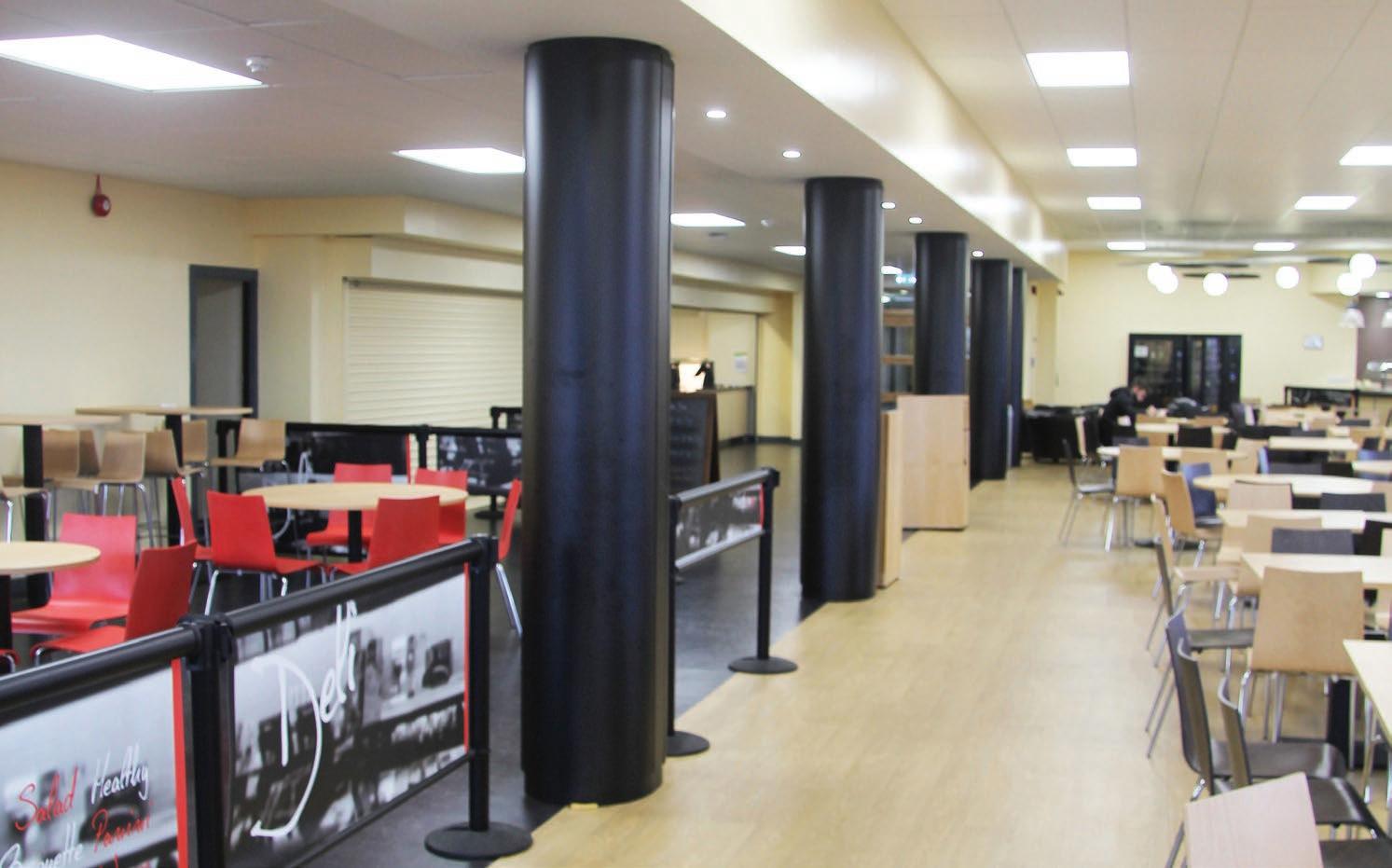
consultancy leading the refit programme, was keen that the existing load-carrying columns should be unified by the completed works. Thus the various different sizes and finishes of reinforced concrete stanchion have all now been covered by the 590mm wide x 450 mm deep column casings; each one approximately 2600 mm tall.
Pendock – Enquiry 32
To
–
Card 32 // RETAIL CONSTRUCTION
make an enquiry
Go online: www.enquire2.com Send a fax: 01952 234002 or post our: Free Reader Enquiry
C
Pendock provides column casings for Castle School canteen refurbishment


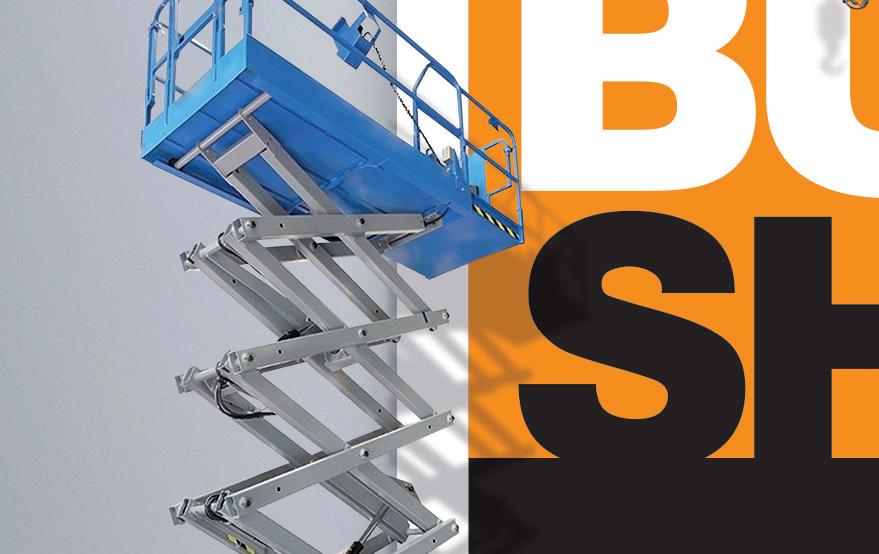

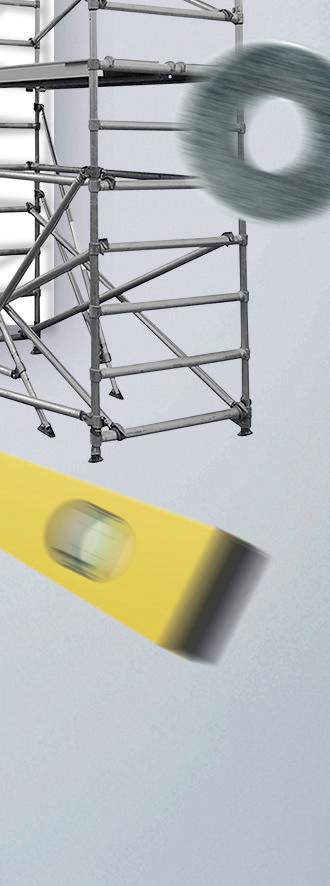
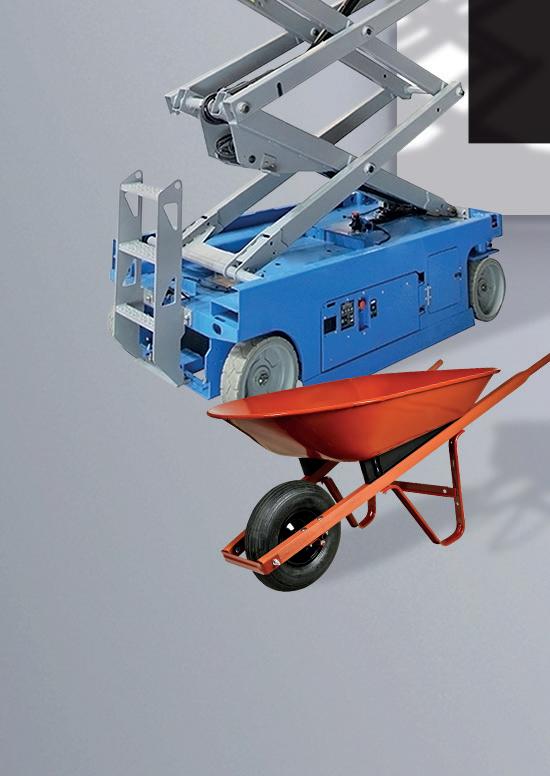







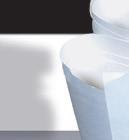
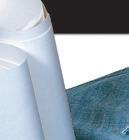



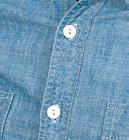





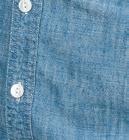

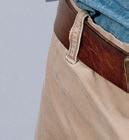

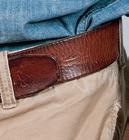


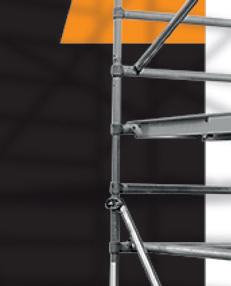
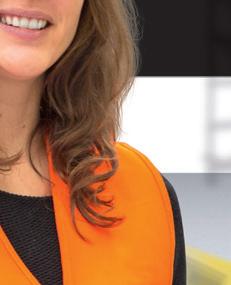

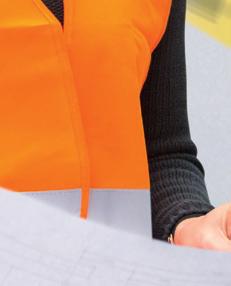








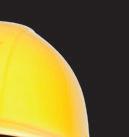










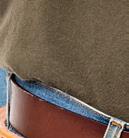








buildshow.co.uk THE SHOW FOR PEOPLE WHO BUILD PA RT OF SHOWS 9 Includes: FREE access to 9 shows during UKCW Register for your free ticket DISCOVER 10,000+ PRODUCTS • SEE NEW TECHNOLOGIES • FIND NEW IDEAS AND INSPIRATION 18 – 20 OCTOBER • NEC BIRMINGHAM www.enquire2.com - ENQUIRY 34
JAMES HULBERT, PRODUCT MANAGER AT KNAUF INSULATION LOOKS AT SAFELY INSULATING VENTILATED FAÇADE (RAINSCREEN) SYSTEMS FOR BUILDINGS AT AND ABOVE 18 METRES.
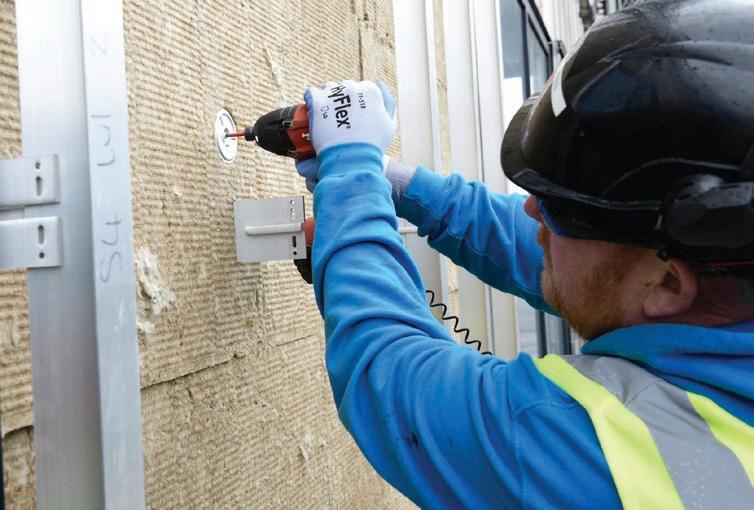
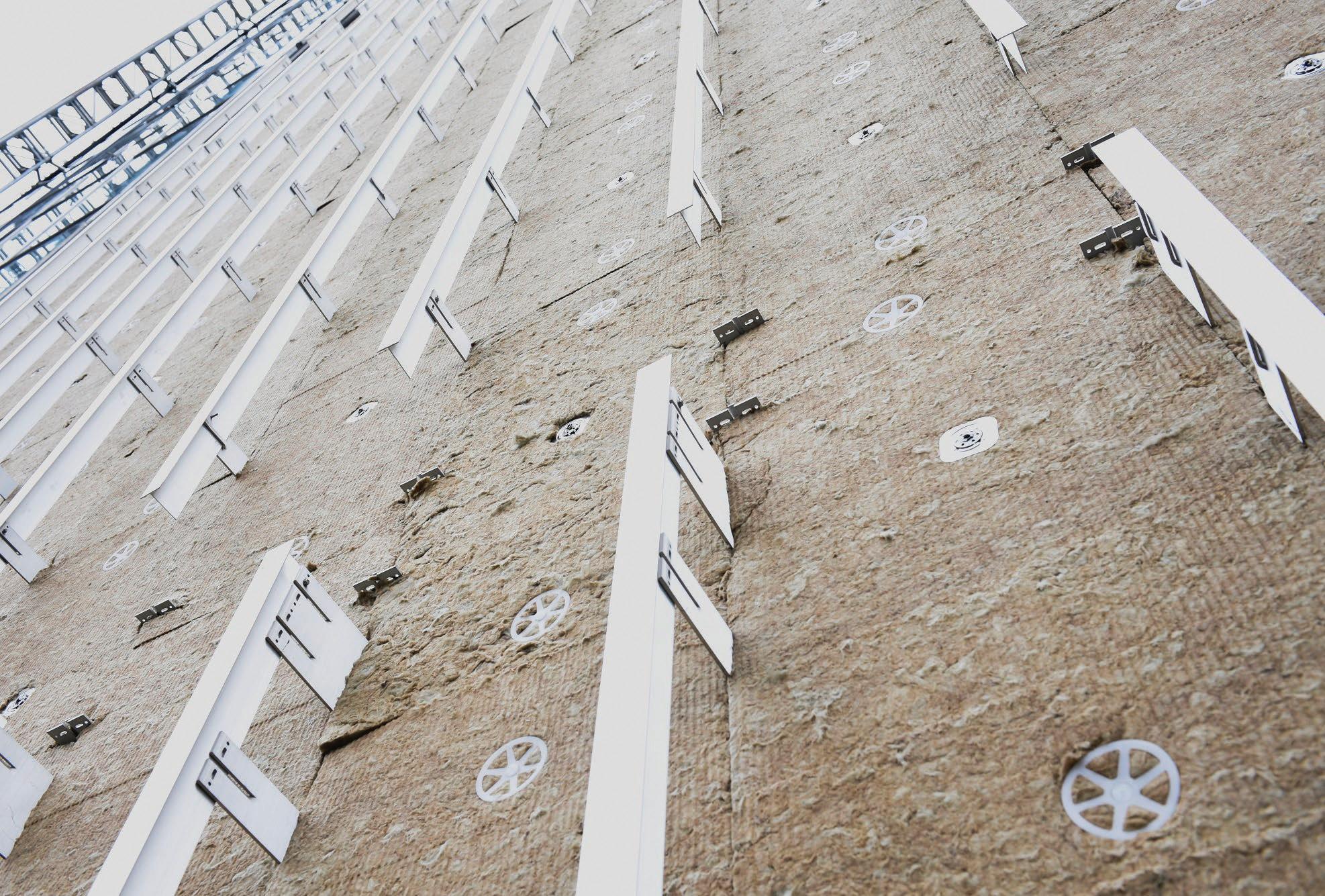
s Woody Guthrie famously said: “Any fool can make something complicated. It takes a genius to make it simple.” Having avoided a career as a brain surgeon or rocket scientist, I don’t purport to be a genius. I do however believe that when it comes to your choice of insulation behind rainscreen systems that simple is best.
Rainscreen cladding systems offer a seemingly endless range of finishes and materials, whilst behind the aesthetic they deliver a whole range of additional benefits, not least the speed of construction and the ability to design in excellent thermal performance. Beyond the aesthetic and thermal considerations though, it is essential that the fire performance is considered too.
The 2010 Building Regulations state that ‘the external walls of a building should adequately resist the spread of fire over the walls and from one building to another, having regard to the height, use and position of the building.’
It comes as no surprise then, that when specifying a rainscreen cladding system at any height, but especially at and above 18m, it should ‘adequately resist’ the spread of fire, in order to limit risk to life and property.
Why 18m? It is deemed that conventional fire fighting measures can adequately tackle a blaze at heights of up to 18 metres, whilst providing its occupants the opportunity to evacuate the building. Therefore, any building over that height needs additional consideration.
So what impact does that have on your choice of insulant? Approved Document B Volume 2 (AD B2), paragraph 12.7, states that ‘In a building with a storey 18m or more above ground level, any insulation product… used in the external wall construction should be of limited combustibility...’
Limited combustibility (Euroclass A2 or better) can be defined as materials that are classified as non-combustible or fulfilling the criteria detailed in AD B2 Tables A6 and A7 respectively. By installing a non-combustible insulation such as Knauf Insulation’s Earthwool® RainScreen Slab, insulation compliance with AD B2 12.7 is achieved.
The use of rigid polyurethane and phenolic foam boards complicates the picture in not meeting limited combustibility requirements and therefore cannot be accepted as meeting AD B2 paragraph 12.7. Approved Document B, paragraph 12.5, does offer an alternate route to compliance stating external walls should, ‘meet the performance criteria given in the BRE Report Fire performance of external thermal insulation for walls of multi-storey buildings (BR135) for cladding systems using full scale test data from BS 8414…’
If this route is selected, it is critical that the building is designed and constructed to the exact build-up that has been testedmindful that variances in any element such as insulation thickness, sheathing board or façade will compromise system compliance ¬- with potentially significant ramifications in performance, time and cost.
Building Control Alliance Technical Guidance Note 18 (TGN18) offers two further options, neither referenced in Approved Document B, with increasing degrees of complexity:
1. ‘If no actual fire test data exists for a particular system, the client may instead submit a desktop study report from a suitable independent UKAS accredited testing body (BRE, Chiltern Fire or Warrington Fire) stating whether, in their opinion, BR135 criteria would be met with the proposed system. Any such report should also specifically reference the tests which they have carried out on the product.’
2. ‘The builder may consider a holistic fire engineered approach for the entire building.’
For the designer this flexible approach is beneficial but it does introduce complexity.
So far I’ve neglected to directly answer the question I posed at the top of this piece, “no, it’s not complicated”, simply go down the route of non-combustibility. The easiest way to do this is to use mineral wool and work with a reputable manufacturer that can offer these solutions, such as Knauf Insulation.
To make an enquiry – Go online: www.enquire2.com Send a fax: 01952 234002 or post our: Free Reader Enquiry Card 34 // ROOFING, CLADDING & INSULATION
“Is it complicated to insulate rainscreen systems?”
– Enquiry 35
Knauf Insulation
A

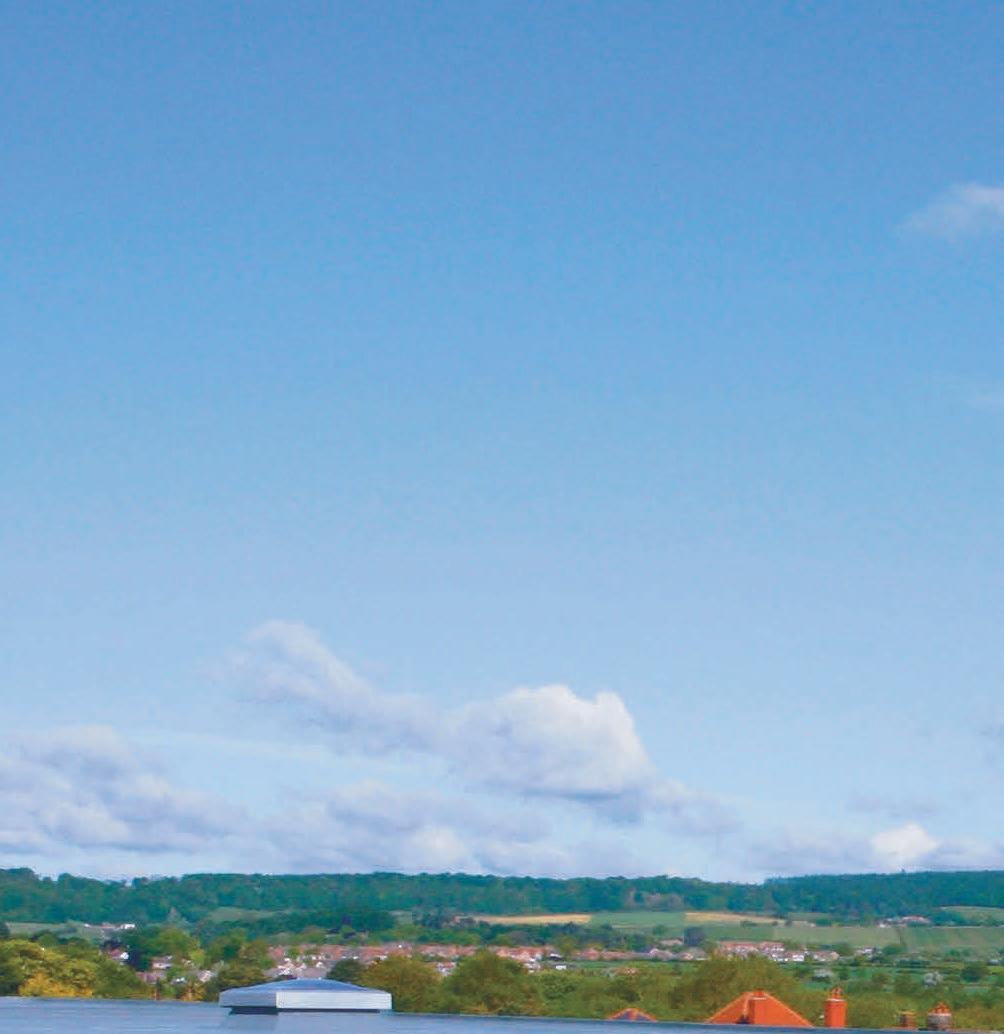


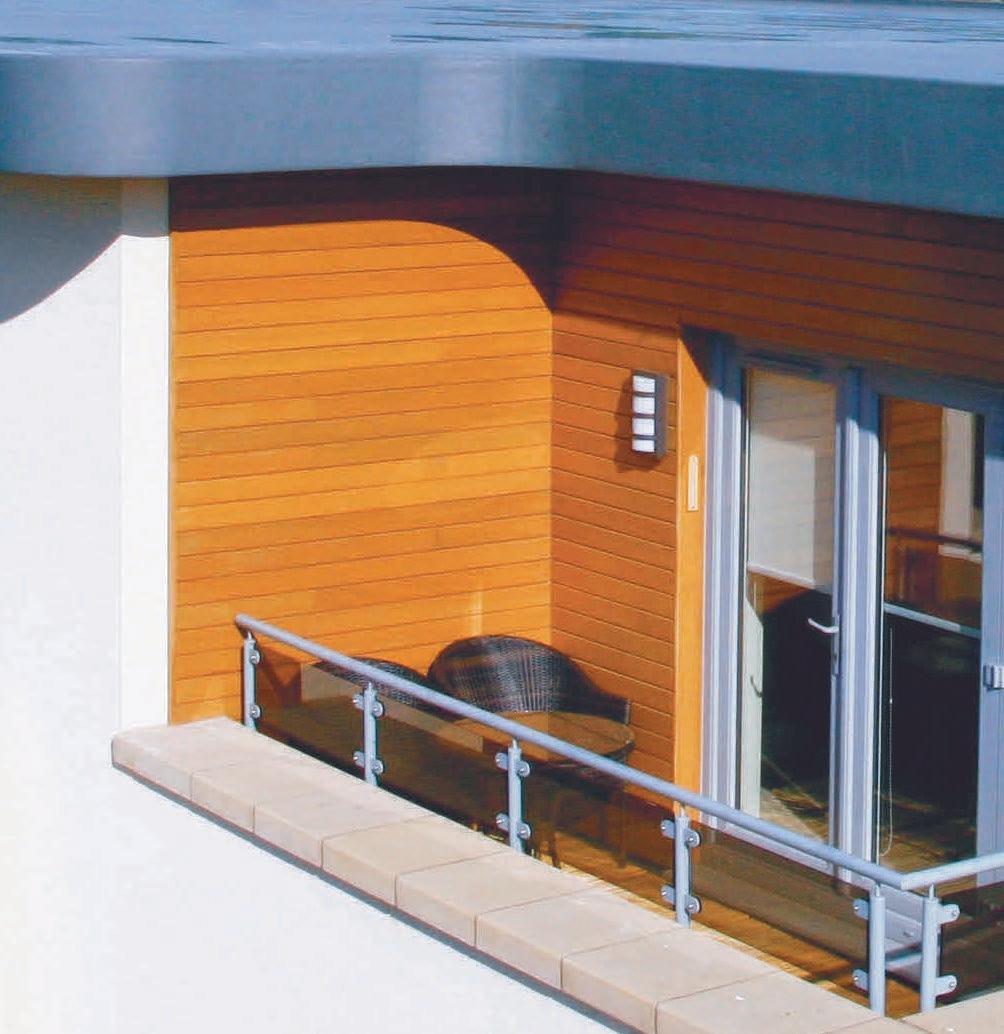
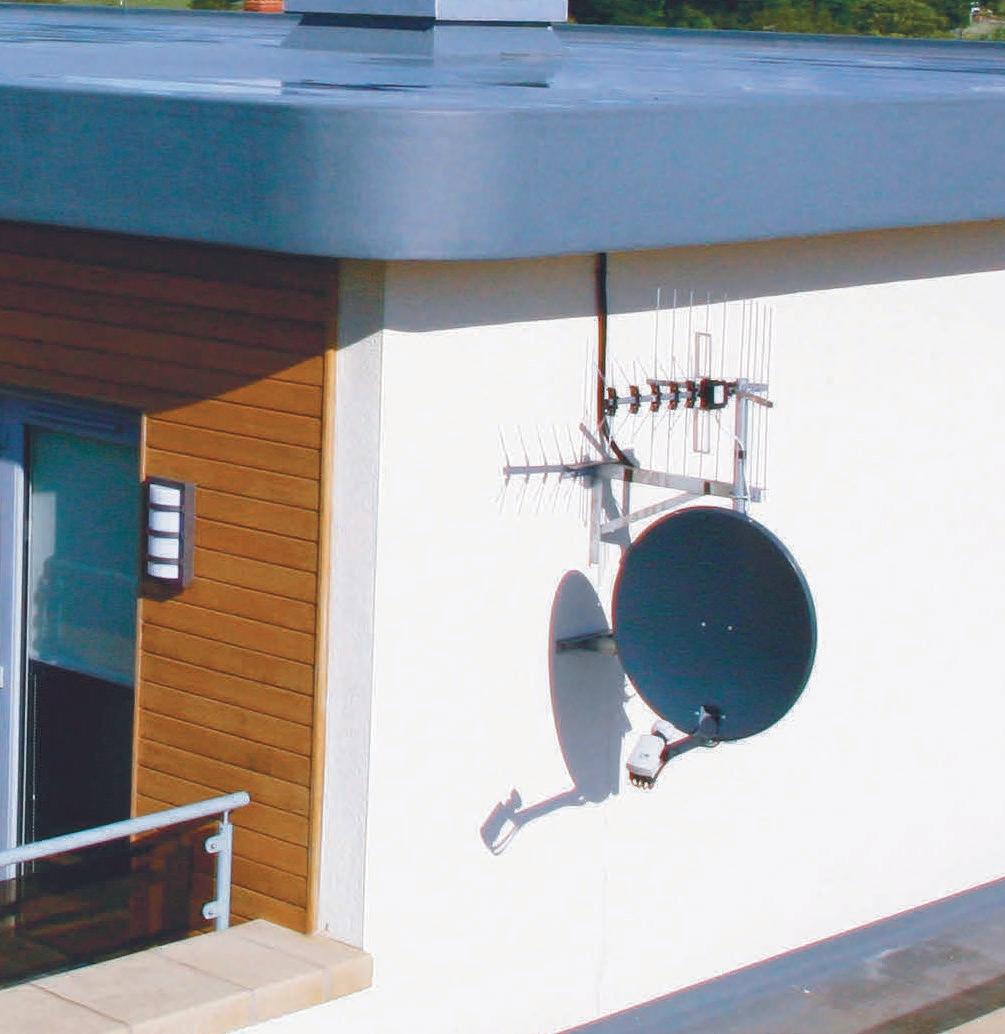





















































































































































































































































































































































































































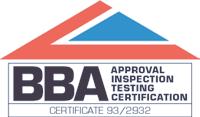


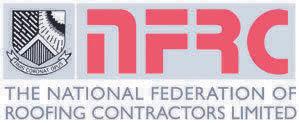
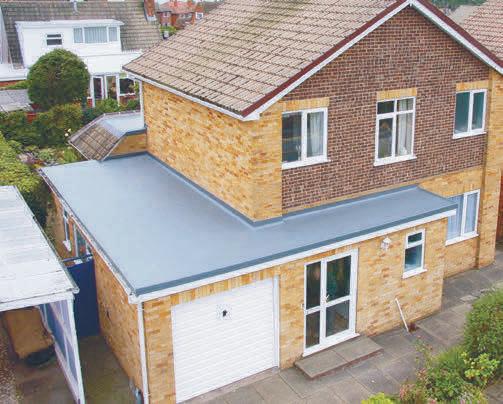
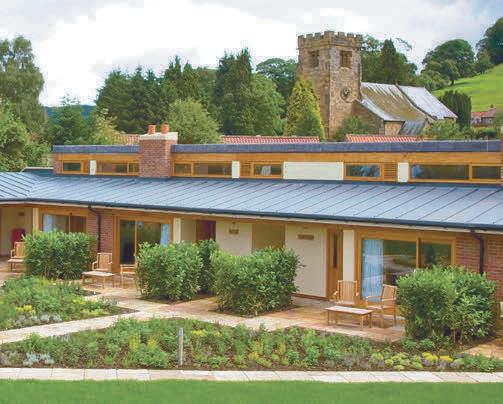
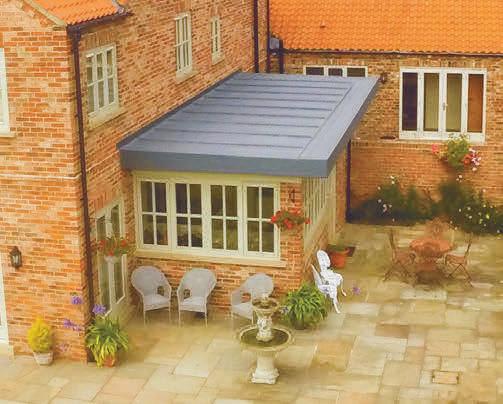


The ultimate in durable roofing systems • The Ultimate GRP flat roofing system with up to 30 years product & workmanship guarantee • Suitable for almost any application from domestic extensions and porches to large scale one-off projects, walkways and balconies • Only installed by fully trained and Topseal approved installation teams • BBA Approved, Fire Retardant and completely UV resistant • ISO9001, ISO14001 • Wide range of colours and finishes available • Full specification support Topseal Features: 08000 831094 For further information on the Topseal System call: enquiries@topseal.co.uk www.topseal.co.uk www.enquire.to/spec - ENQUIRY 36
Push the envelope with Rainspan
RAINSPAN FROM EUROBOND LAMINATES OFFERS CLIENTS, ARCHITECTS AND CONTRACTORS A PERFECT STRUCTURAL SUPPORT FOR RAINSCREEN SYSTEMS, OFFERING EASE AND SPEED OF INSTALLATION TO CREATE A WEATHER TIGHT BUILDING ENVELOPE EARLY ON IN THE BUILD PROGRAMME.


ombining the benefits of a composite panel and the flexibility of varying aesthetic rainscreens, Rainspan provides greater freedom for architectural expression, ensuring that challenging designs are easily reproduced and can create unique building externals suitable for a range of building types, from one-off iconic designs to modern commercial developments.
Recent high profile projects include the bronze-clad flagship Waitrose store in Chester which links the old industrial canal district with the new Central Business Quarter, and the RIBA award winning Graphene Institute, Manchester located at the University of Manchester’s main campus on Booth Street West with its unusual envelope design and an outer veil of perforated black stainless steel, creating a strikingly polished appearance.
All Eurobond panels are manufactured with a non- combustible stone wool core which has been tested to BS EN 1364 Part 1 to ensure ‘built in passive fire protection’ and can achieve 2 hours fire resistance (integrity and insulation). With low environmental impact, excellent thermal performance and high recycled content, Rainspan will positively support a BREEAM assessment.
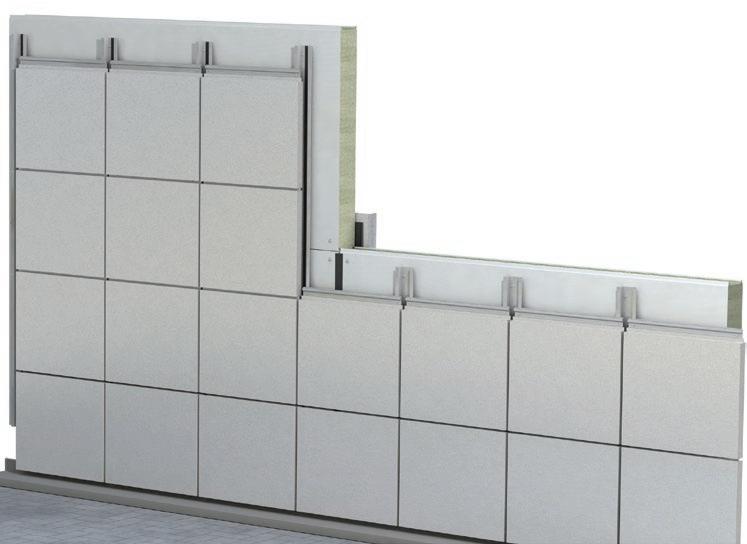
As a proven modern method of construction, Rainspan can also provide significant cost and time savings over alternative methods. In order to substantiate likely cost savings for Rainspan compared to traditional blockwork and jumbo metal stud back walls, a third party cost comparison was commissioned with independent cost consultant Faithful and Gould. Rainspan systems were found to be the most cost effective method of construction with cost savings of up to
40% per m². Panel systems can also be constructed faster, leading to the possibility of significant savings in construction programmes and Rainspan’s capability for long, fire-rated spans means that secondary steelwork costs can be kept to a minimum with fewer intermediate fixing supports.
Rainspan is manufactured from Colorcoat® pre-finished steel by Tata Steel made in the UK and certified to BES 6001 Responsible Sourcing standard. Both Colorcoat Prisma® and Colorcoat HPS200 Ultra® surpass requirements of Ruv4 and RC5 as per EN 10169:2010 proving outstanding colour and gloss retention and corrosion resistance. Rainspan is available with the NRG option which comes with Colorcoat® High Reflect pre-finished steel by Tata Steel for the internal steel face that can the improve daylight factor by 10% and provides ≥ 85% reflectance, reducing the amount of energy required.
Eurobond has a dedicated team of technical services and support engineers, with expert knowledge to provide guidance at all stages of the design and construction process to ensure the breadth of creativity offered by Rainspan delivers buildings that exceed expectations.
To make an enquiry – Go online: www.enquire2.com Send a fax: 01952 234002 or post our: Free Reader Enquiry Card 36 // ROOFING, CLADDING & INSULATION
Eurobond – Enquiry 37 C
Heating bills halved thanks to Bostik Climatherm
THE INSTALLATION OF BOSTIK’S CLIMATHERM EXTERNAL WALL INSULATION (EWI) SYSTEM HAS HELPED HOMEOWNERS IN YSTRADOWEN, SOUTH WALES, TO HALVE THEIR HEATING BILLS AND INCREASE THE VALUE OF THEIR PROPERTY BY £10,000 IN LESS THAN TWO WEEKS.


EWI specialists, Greener Installation Solutions Ltd, were approached by the owners of the three bedroom property, who were looking at ways of lowering their heating bills while improving the overall aesthetics of the house.
Having used the system on a number of other EWI projects in the area, the company specified the Bostik Climatherm system with grey EPS insulation and an Ashton Cream Spar dash finish.
The project was funded by The Energy Company Obligation (ECO), a government scheme that aims to deliver energy efficiency measures to domestic premises throughout Britain.
Having had their house valued prior to the EWI system being installed; the homeowners were pleasantly surprised when the property was valued again on completion of the project. In less than two weeks the value of the house increased by £10,000 thanks to the installation of the Climatherm system. In addition, the homeowners went from using eight bags of coal per week to heat their house to just four bags – effectively halving their heating bills.
Fully certified by the British Board of Agremént (BBA), the Climatherm system can be tailored to individual property requirements and comprises three key components –insulation, mesh reinforced base coat and finish. These can be selected from a range of products that all meet Bostik’s strict performance requirements, allowing greater flexibility in both price and performance in comparison with other EWI systems.
In addition, by offering an EWI system through distribution channels, Bostik provides customers with a system where the pricing is completely transparent, while lead times are significantly reduced.
Bostik – Enquiry 38

ENQUIRY 39 To make an enquiry – Go online: www.enquire2.com Send a fax: 01952 234002 or post our: Free Reader Enquiry Card ROOFING, CLADDING & INSULATION // 37
Understanding the difference between ‘non-fragile’ and ‘walkable’ GRP rooflights
JOHN GODLEY, TECHNICAL MANAGER FOR HAMBLESIDE DANELAW DEFINES NON-FRAGILITY


Defining non-fragility
Before the HSE introduced the CDM Regulations, they had already done some preliminary work on roof fragility. A simple ‘drop’ test onto a roof assembly was proposed, and if the impactor was retained, then the roof was deemed to be non-fragile. This testing, defined in “Special Inspectors Report No.30”, was then adopted as being the authoritative definition of non-fragility compliance.
The HSE subsequently recognised that SIR 30 test didn’t cover the full roof assembly or the interface between different components. It was open to variations in the interpretation of the results by those carrying out the testing. To improve the test, HSE carried out work to simulate the effect of a human falling on to a roof assembly, recording the impact loads applied. From this they determined
The industry is currently guided by ACR[M]001:2014 “Test for Non-Fragility of Large Element Roofing Assemblies” [fifth edition], known as the ‘Red Book’.
It prescribes how a roof assembly should be tested to resist the impact of a person falling onto it, and then supporting their weight, clarifying how the assembly is then defined as ‘fragile’ or ‘non-fragile’, classified A to C. It is important to understand that the test is not of any single product, but all of the elements required of a correctly installed roof.
The impact testing is a ‘soft-body’ test specifically defined to concentrate a destructive load over a small area, at the most critical, worst case scenario locations of that assembly. Only by extensive testing for all failure modes can the tester gain a clear understanding of how and where the assembly will fail.
The application of this test and classification for in-plane rooflights is further defined in the National Association of Rooflight Manufacturers (NARM)
Manufacturers can only indicate the expected period of non-fragility based on extensive testing, and cannot offer performance guarantees on products not manufactured or installed by them. Further guidance is available from NARM and The Metal Cladding and Roofing Manufacturers Association (MCRMA).
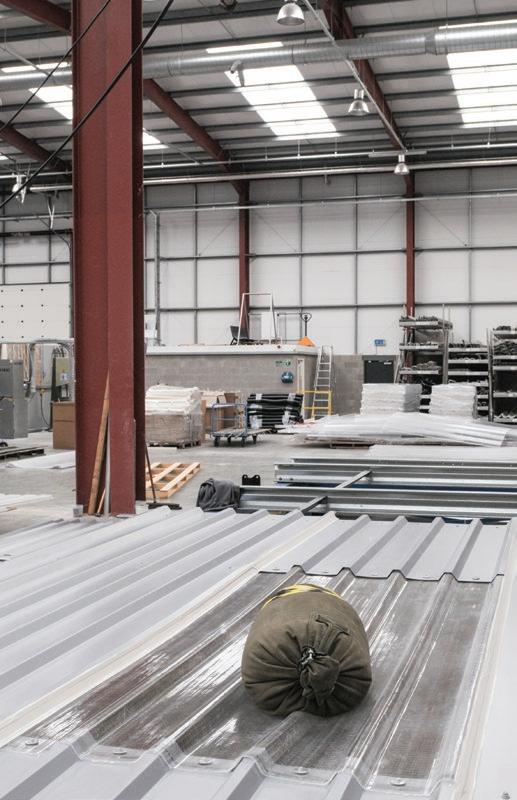
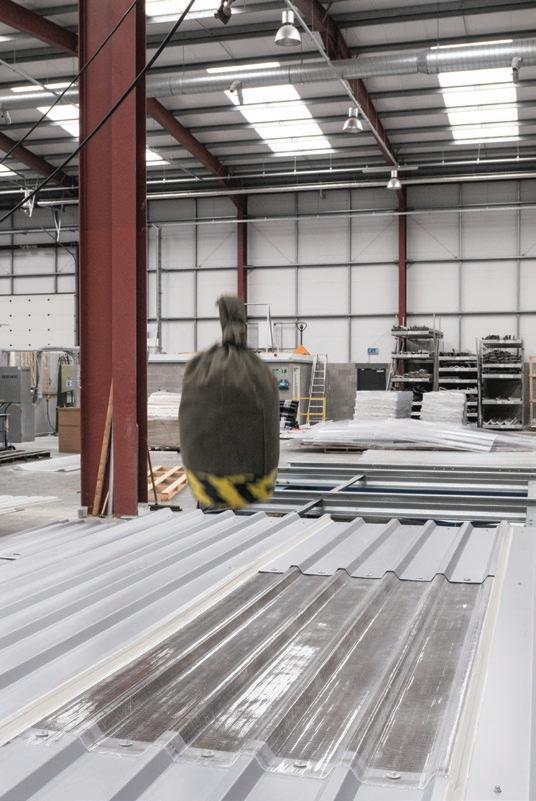
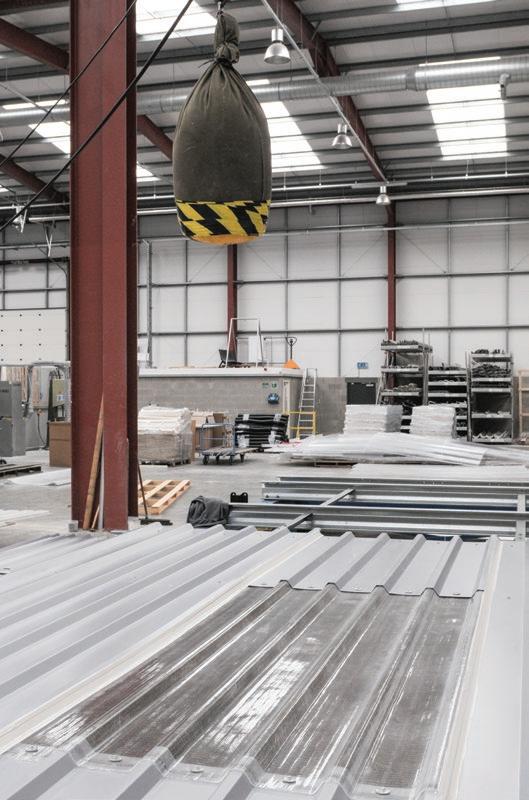
Imported GRP rooflight sheets claiming to be manufactured to UK recognised weights and specifications cannot be assumed to carry the same level of surface protection or achieve the same non-fragility ratings for the same periods if not compliant with the UK Annex to BS EN1013.
‘Walkable’ and ‘Walk-On’ Rooflights
Some built-up cladding systems incorporate a 0.70mm thick steel liner sheet in a profile depth usually exceeding 30mm. This liner assembly should be tested to achieve a nonfragile classification as a single skin only, to allow installers to safely traverse it while installing the cladding system - often referred to as a ‘walkable liner’.
It should be noted that profiled rooflight sheets in such an assembly, even though tested and demonstrated to achieve the required non-fragile rating, are still not ‘walkable’ and should never be subjected to foot traffic, regardless of specification.
Rooflights should never be walked on unless specifically designed and approved for this purpose. Irrespective of the strength of a rooflight and the non-fragility classification, foot traffic could damage the structural integrity or surface protection and consequently impact upon the long term performance of the product.
that a 45kg sand bag, dropped from a height of 1.2m on to the assembly was typical of a human tripping and falling on a roof.
After several meetings involving all relevant roofing trade associations, the Advisory Committee for Roofsafety was formed and the first definitive guidance document produced; ACR(M)001:2000 Test for Fragility of Roofing Assemblies.
Technical Document NTD03, Application of ACR[M]001 ‘Test for Non- Fragility of Large Element Roofing Assemblies’ to GRP Profiled Rooflight Sheeting’.
Non-fragile rooflights
Two factors impact on the period of nonfragility of roof assemblies; quality and durability of the individual components and quality of installation of the entire roof.
Rooflights designed to be walked on, and for use where they will be deliberately walked on, should be designed for much greater loads -the only suitable material is glass, subject to specific specifications for each application. Polycarbonate and GRP should never be considered suitable materials for ‘walkable’ applications.
Hambleside – Enquiry 40
38 // ROOFING, CLADDING & INSULATION
To make an enquiry – Go online: www.enquire2.com Send a fax: 01952 234002 or post our: Free Reader Enquiry Card
Langley has a proud history of combining technically sound roofing systems with unrivalled expertise and high-quality workmanship. Whether a design is straightforward or specialist, we take great pride in our ability to provide an end-to-end approach to each project, from initial consultation and design through final installation and after sales care. With our reputation cemented over five decades, we’re the roofing specialist both specifiers and contractors choose to work with, again and again.
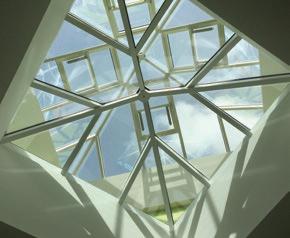


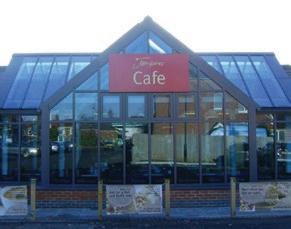



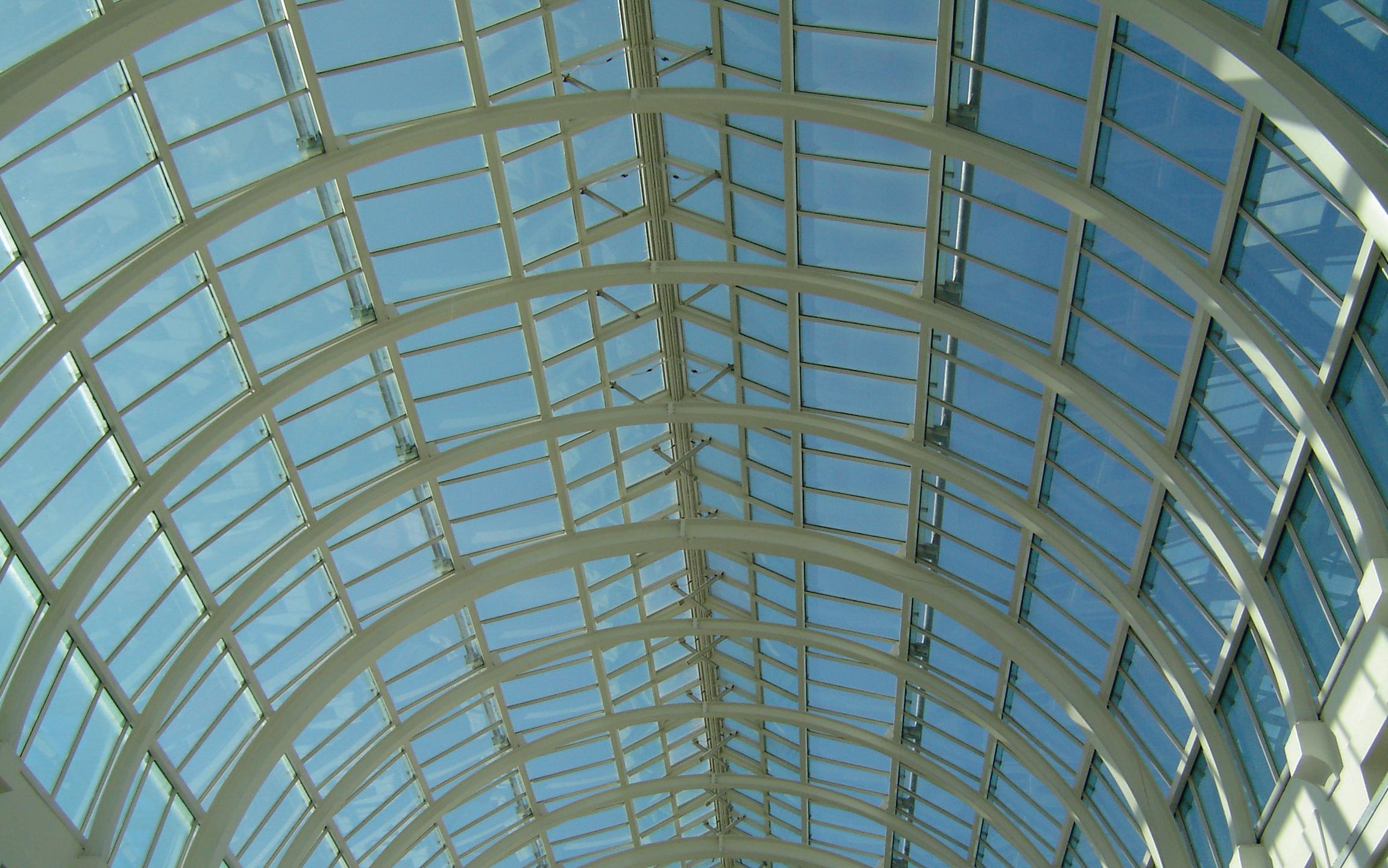
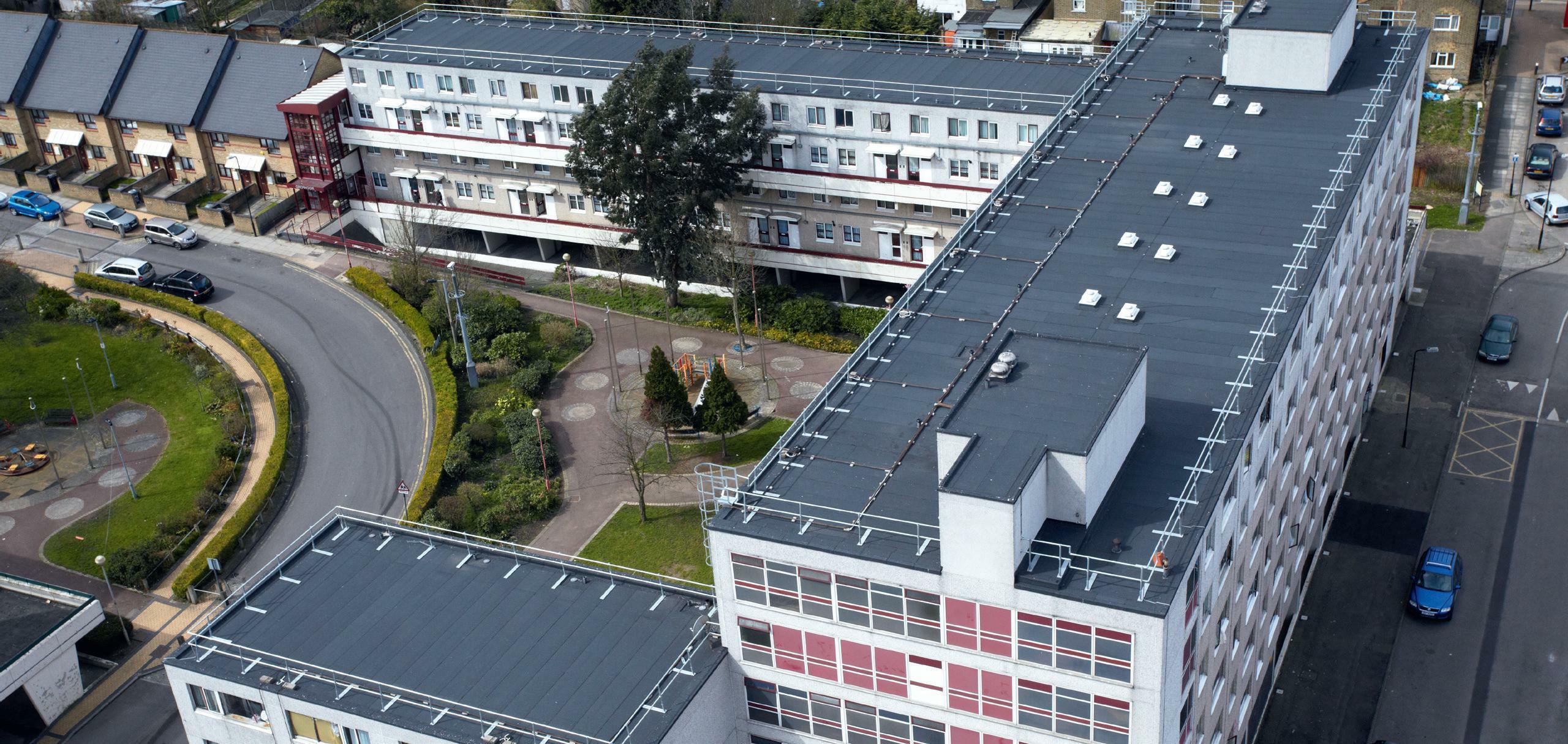
To make an enquiry – Go online: www.enquire2.com Send a fax: 01952 234002 or post our: Free Reader Enquiry Card ROOFING, CLADDING & INSULATION // 39 ENQUIRY 41 ENQUIRY 42 DELIVERING ROOFING EXCELLENCE
ONLY ROOFING PARTNER YOU NEED
LANGLEY ROOFING SYSTEMS Photovoltaic Solutions Flat-to-Pitched Green Roofing Built-up & Single Ply Roofing Liquid Roofing Polymer Modified Asphalt For
information please
|
| or visit:
Langley_128664_LABM_140x210_v1_REPRO.indd 1 16/03/2016 15:17 HOWELLS PATENT GLAZING ROOFLIGHT SYSTEMS Manufacturers and suppliers of quality bespoke aluminium rooflights Howells Patent Glazing Ltd - Triton Works, Woods Lane, Cradley Heath, Warley, West Midlands B64 7AN For more information call 01384 820060, visit our website: www.howellsglazing.co.uk or email: sales@howellsglazing.co.uk Howells Patent
They
100
design
AutoCAD drawings and 3D graphic models.Their
Designs TV
company
technology
glass and thermally broken aluminium glazing
THE
more
call: 01327 704778
email: enquiries@langley.co.uk
www.langley.co.uk
Glazing are experts in bespoke roof design and manufacture, for both domestic application and commercial projects. Established for over 40 years, Howells are fully versed in all aspects of glazing, specialising in high performance attractive rooflight systems.
have a combined knowledge of over
years in
and manufacturing and offer full
work has been displayed on the popular Grand
programme. The
utilises the new
thermal properties of
bars to achieve previously unheard of low U value of 0.7 w/m2
The importance of correct u-values
Knauf Insulation has highlighted the importance of issuing correct U-value calculations for inverted roof constructions, in order to prevent inaccuracies and ultimately shortfalls in a building’s thermal performance. Karen Everitt, Product Manager for Polyfoam XPS at Knauf Insulation, commented: “Manufacturers should take the lead and only provide the correct U-value calculations in line with Building Regulations and the BBA U-value Condensation Calculation Competency Scheme. This is vital to achieve consistent and correctly calculated U-value calculations, to ensure the building performs as per the specification.”
Knauf Insulation – Enquiry 43

New panel bonding system
Dow Corning PanelFix is a complete system of fixation for elastic bonding of ventilated façade panels. it is currently the only silicone-based adhesive system assessed and awarded technical approval by the British Board of Agrément (BBA) for bonding rainscreen cladding panels both in factory and on-site. Applicators will appreciate its time saving features including easy surface preparation and extrusion of the adhesive, fast handling, excellent compression resistance and instant green strength. With no need for metal fasteners between the panel and the supporting structure, the bonding is not visible which improves the aesthetic appearance of the facade. Thanks to the inherent properties of silicone technology, it has proven outstanding UV, temperature stability and fire resistant properties which provide long-term safety and high durability. Dow Corning’s world leading Quality Bond programme has been extended to include panel bonding applications.
Dow Corning – Enquiry 44
New system offers the perfect partnership for cavity walls
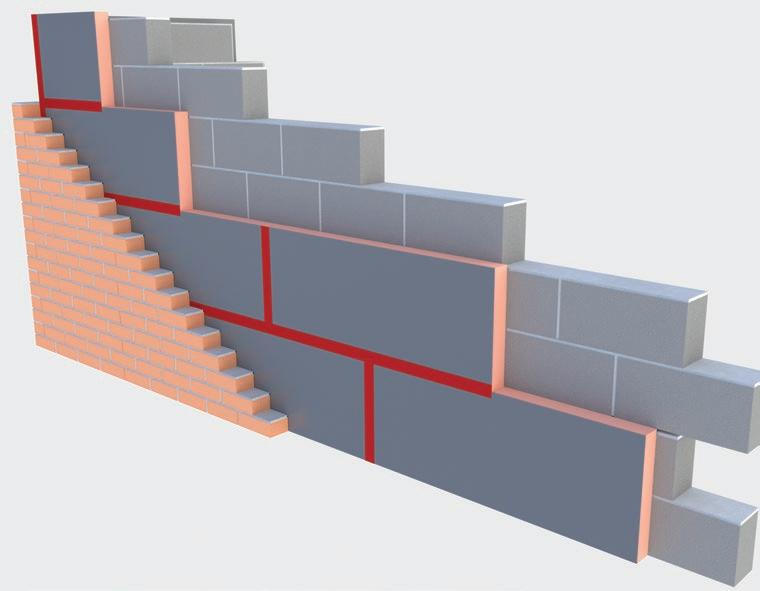
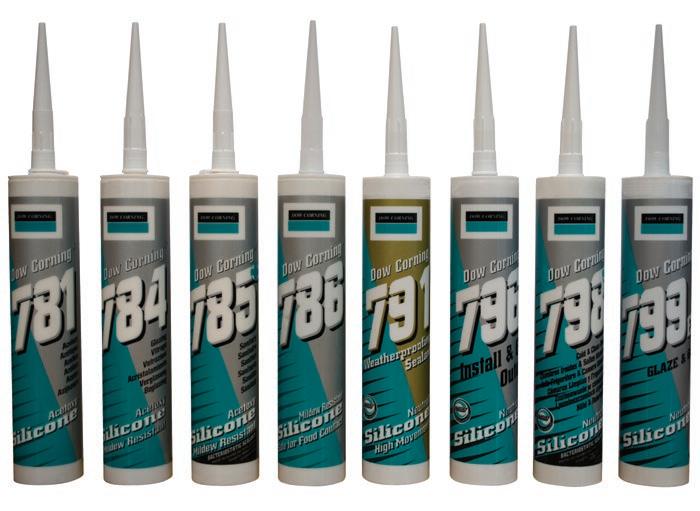

The A. Proctor Group, renowned for providing high quality, innovative solutions for the construction industry, has developed a system, which provides architects, developers and contractors with exceptional levels of performance in cavity wall solutions. The key drivers in both regulation, and targets on energy efficiency in buildings, have brought the design of airtight buildings to the forefront of the agenda. The use of Wraptite tape installed in conjunction with insulation boards offers the perfect partnership in cavity wall systems, and stops unnecessary air leakage. WraptiteTape is not only an effective airtight barrier, but its high vapour permeability allows any water vapour to escape the wall construction efficiently thereby avoiding any interstitial condensation problems.This ensures good indoor air quality and reduces the likelihood of mould, mildew, and timber distortion.
A. Proctor Group – Enquiry 45
Colour your thinking
To make an enquiry – Go online: www.enquire2.com Send a fax: 01952 234002 or post our: Free Reader Enquiry Card 40 // ROOFING, CLADDING & INSULATION Cembrit’s new range of fibre-cement rainscreen claddings is available in 61 colours. From their new factory, this next generation of fibre-cement claddings is highly engineered, high performance and cost-effective.
CembritCladding-125x434.indd 1-2
Daring to be different
Henning Stummel worked with the Rooflight Company to specify six individually sized Bespoke Trapezoidal Rooflights. The rooflights have been designed to sit on top of each of the pavilions that make up Henning’s award-winning home. Measuring up to 2207mm x 1607mm, each rooflight incorporates edge-to-edge glazing and concealed motorised actuation. The Rooflight Company also matched the external frame of each of the rooflights to the terracotta colour of the cladding, helping provide a seamless transition between the elevations and maintain the modest utilitarian finish of the exterior.
Company – Enquiry 46
Out of this world installation
Two Bilco SS-50T roof hatches and two BLZBOX retractable ladders with trap doors have been installed at the UK branch of the European Space Agency (ESA) at the Harwell Oxford Science, Innovation and Business Campus in Didcot, Oxfordshire. The Bilco products will ensure easy and safe access to the roof of the five-story office building and conference centre for maintenance and repair. The SS-50T roof hatch includes specialist gasketing and increased insulation for superior energy efficiency and performance making it the perfect choice for a project where energy performance is key.
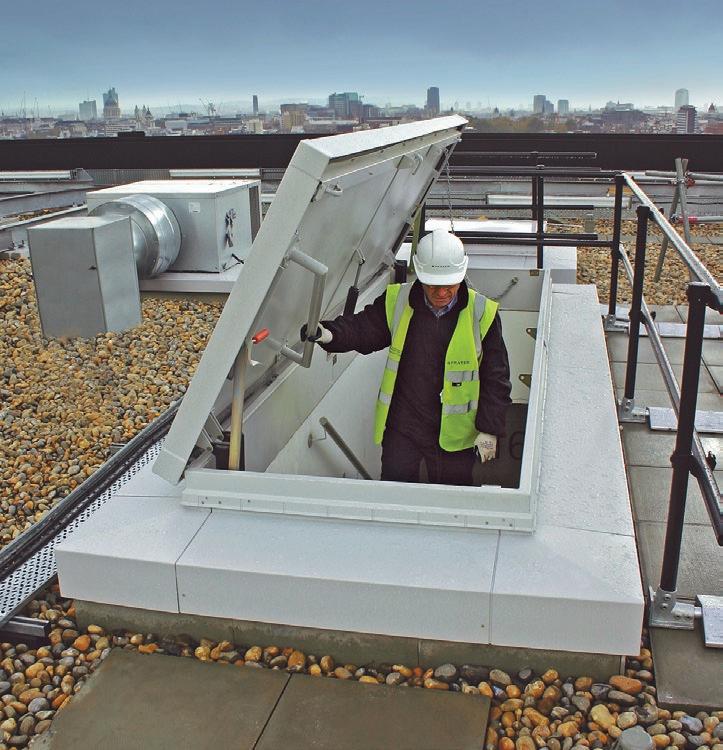
Bilco – Enquiry 47
Prater achieves BIM certification
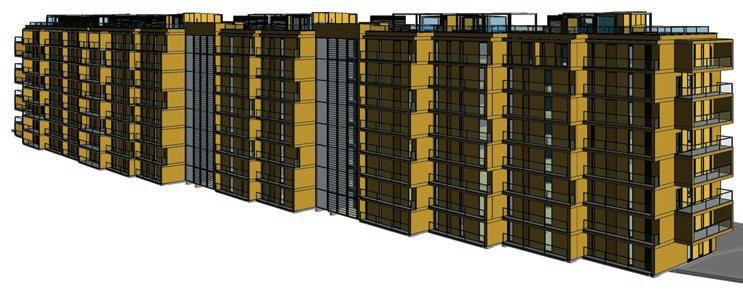

Prater, the UK’s leading complete building envelope specialist contractor, has achieved BRE BIM Level 2 business certification. “We are delighted to announce our BIM Level 2 certification,” commented Stuart Whiting, Associate Director, Technical at Prater. “As a business we have long recognised the positive impact BIM and digital engineering can have if fully embraced and successfully implemented. As such, we have made significant investment into the software and training required and we are now seeing the benefits of BIM first-hand; primarily the successful and safe delivery of complex construction projects.”
Prater – Enquiry 48
with Cembrit Cladding.
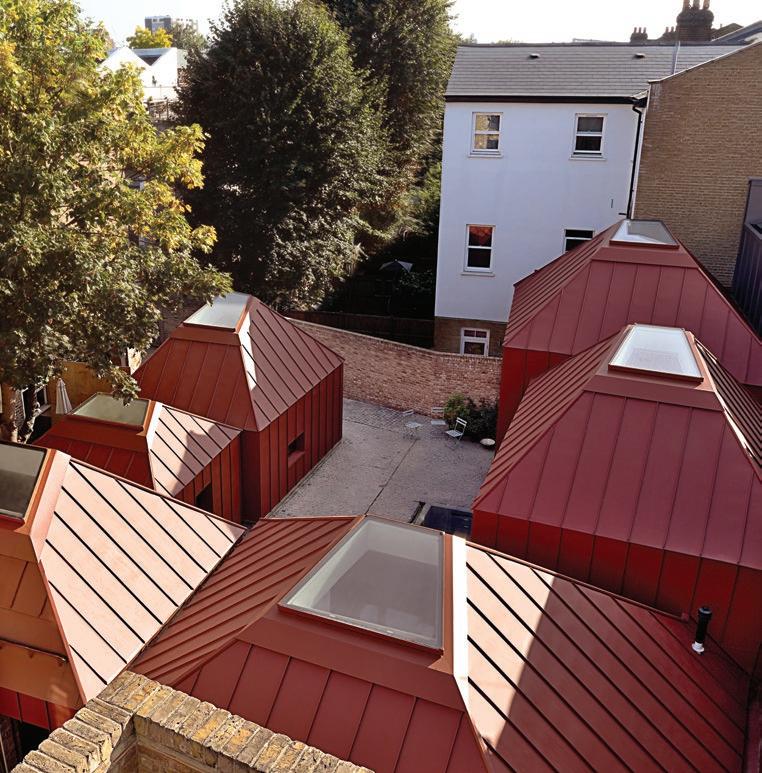
To make an enquiry – Go online: www.enquire2.com Send a fax: 01952 234002 or post our: Free Reader Enquiry Card ROOFING, CLADDING & INSULATION // 41 ENQUIRY 49 For a free sample contact Cembrit now. Call 020 8301 8900 email info@cembrit.co.uk www.cembrit.co.uk
15/08/2016 11:18
Rooflight
Impressive Center Parcs roof refurb completed with zero guest disruption

WITH CAPACITY FOR ALMOST 4000 GUESTS AND 96% OCCUPANCY, KEEPING THE CENTRAL AREA OF CENTER PARCS LONGLEAT FOREST OPEN WAS KEY TO THE REFURBISHMENT OF ITS IMPRESSIVE SUBTROPICAL SWIMMING PARADISE.
massive challenge for Delomac Roofing, the project to renew the roof with a Sika Sarnafil membrane was accomplished with two years of meticulous planning and 30 months of onsite construction.
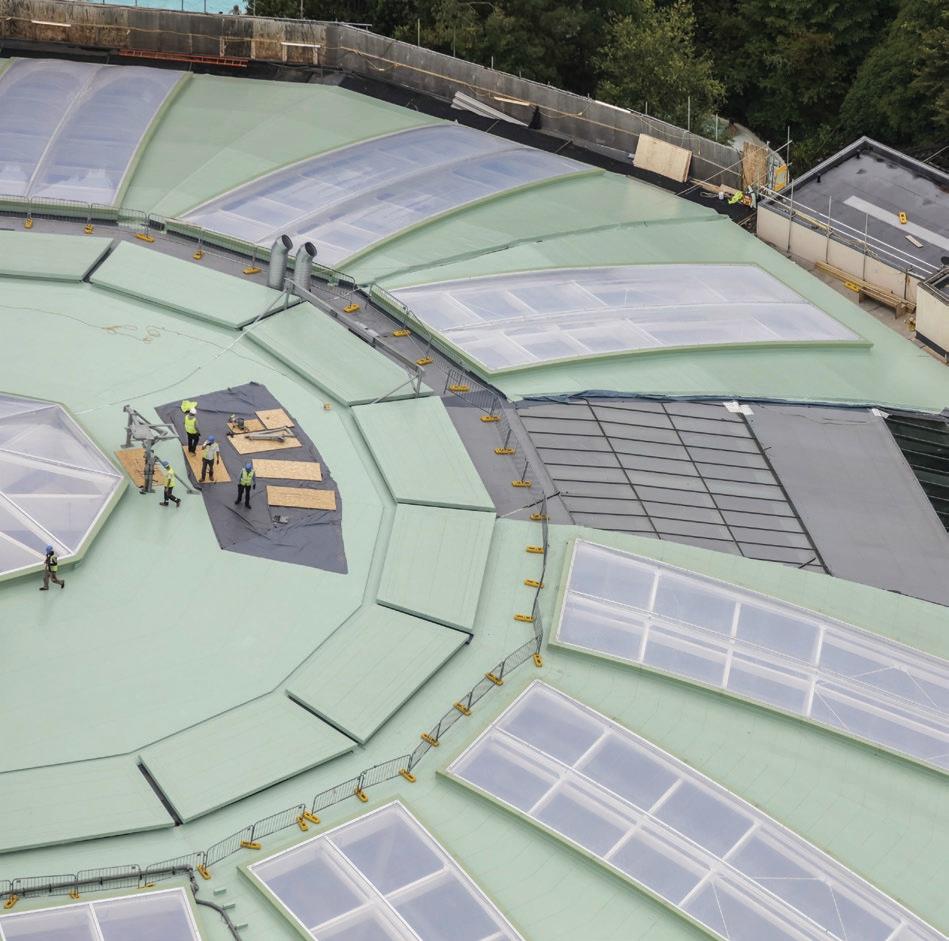
Originally completed in 1994, the Subtropical Swimming Paradise roof and glazed rain-screen systems were in need of refurbishment. The new roof installation was planned in close discussion with the Sika Sarnafil and Delomac supply chain, developing the specification to address all the client’s strict performance, environmental and aesthetic requirements.
Chris Meadows, Technical Advisor, Sika Sarnafil explained: “The client needed a durable, long lasting roof system that would complement the woodland setting. This was complicated by differences between the swimming pool side and dry side, with restaurants and meeting rooms, of the building.
“We proposed two distinct solutions– a mechanically fastened system using Sarnafil S327-18EL for the dry side and an adhered system using Sarnafil G410-18EL for the more humid area. Both were specified in Patina Green to blend with the natural environment. Sarnafil membranes are cold applied and free from naked flames, the obvious choice for an open site.”
An innovative temporary terraced platform was designed and installed, suspended underneath the main structure by cables and lattice beam scaffold units. Work was carried out over 16 separate sections, like a wagon wheel –ensuring the structure was not compromised by uneven load distribution. This stepped, terraced temporary roof was then covered with plywood and completely weathered by Delomac with a Sarnafil membrane.
With the temporary roof in place, existing glazing and coverings could be safely removed, maintaining water-tightness with guests enjoying the facilities below. Scheduled over more than two years, this way of working resulted in a dry building envelope, despite some of the wettest weather on record.
Comprehensive vapour barrier measures were used on the pool side of the building to ensure the high humidity chlorinated environment was contained. Robust SFS sealant and Sarnafil metal-lined vapour barrier detailing at all Glulam beams and fascia interfaces ensured no risk of condensation.
Sarnafil membrane and accessories were used for all the coverings, and again overall specification development was tailored to suit the varying build-ups; new, overlay, bonded and mechanically fastened. An increased thickness membrane was manufactured
in one single batch to ensure colour consistency. Sika added further value with an impressive 17 visits to the site by the Applications Team to advice and support.
Brendan McNulty, Delomac Roofing, described the challenges the team faced during the project: “Installation methods and curved roof areas required our operatives to work from harness and rope access. We developed an innovative material loading trolley with the builder to deliver materials to the work sections safely, without compromising finishes.
“Workmanship standards remained exceptionally high, despite the challenging logistics, and met the client requirement of consistent lap and detail arrangement. This was also helped by the quality of the Sarnafil membranes. The finished installation has transformed the internal and external appearance of the building. Rooflights and white soffit finished decking have provided a bright and airy environment, with the external green finish blending subtly with the landscape.
“Most importantly, safe, unlimited guest access to the pool, restaurants and meeting areas was maintained throughout the entire project; something we’re very proud of.”
Sika Sarnafil –
42 // ROOFING, CLADDING & INSULATION
To make an enquiry – Go online: www.enquire2.com Send a fax: 01952 234002 or post our: Free Reader Enquiry Card
50
Enquiry
A
main commercial hub and part of an important conservation area renowned for the quality and diversity of its architecture. The offices were built in 1980 to a contemporary style with quarried travertine and granite façades.
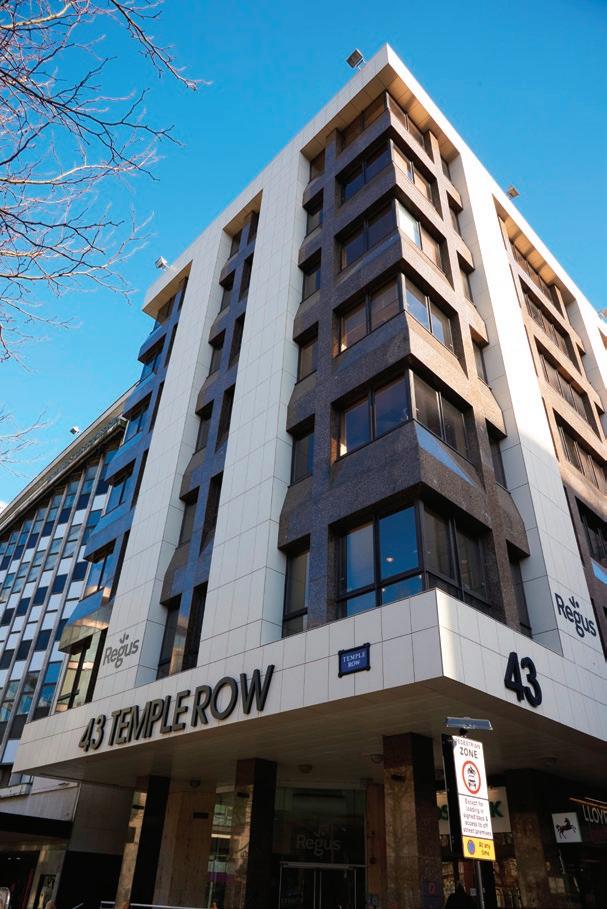
The original travertine had weathered significantly and water ingress had damaged the building’s concrete frame and caused panel fixings to become badly corroded. Cost effective long lasting replacement cladding was required. Whilst new quarried stone panels had been ruled out due to their porous nature, Birmingham City Council’s planners were keen to ensure that any replacement solution matched the original look of the travertine.
Cladding specialist Shackerley proposed ceramic granite, a fully vitrified, engineered construction material, made entirely of natural constituents, that can be produced to emulate quarried granite, limestone and marble. Strong, hard and impervious, it offers a low maintenance solution, another important consideration for busy city centre locations. Shackerley supplied façade panels in a ‘travertine’ style and colourway that was virtually indistinguishable from the original stone, replicating the visual contrast with the quarried granite that was being retained.
The ceramic granite cladding was installed by Task Contractors Ltd using Shackerley’s SureClad® Access system, chosen for its speed and flexibility of installation and unique facility to install panels non-sequentially. The entire system was prefabricated off site at the manufacturer’s ISO 9001 quality controlled factory in Lancashire.
For further details please contact Shackerley on 0800 783 0391 or visit www.shackerley.com
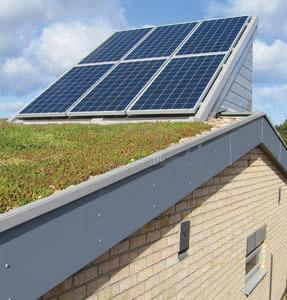
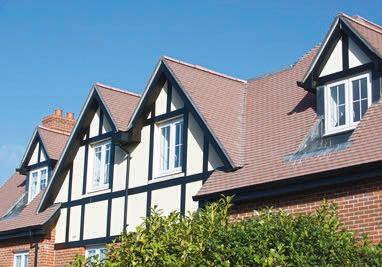


Shackerley – Enquiry 51

To make an enquiry – Go online: www.enquire2.com Send a fax: 01952 234002 or post our: Free Reader Enquiry Card ROOFING, CLADDING & INSULATION // 43 ENQUIRY 52 Cellular PVC fascia, rainwater and cladding products • Excellent value • Nationwide availability • Design & technical support • Fit and forget durability • Fully accredited • BIM objec ts available BUILDING PRODUCTS RAISING THE ROOFLINE Swish Building Products 01827 317200 www.swishbp.co.uk marketing@swishbp.co.uk SBP16NB Shackerley’s ceramic granite meets conservation area requirements 800M2 OF SHACKERLEY’S SURECLAD® CERAMIC GRANITE CLADDING HAS BEEN USED TO REFURBISH A PRESTIGIOUS SEVEN-STOREY OFFICE BLOCK IN BIRMINGHAM, OVERCOMING PLANNING SENSITIVITIES IN A CONSERVATION AREA. CERAMIC GRANITE, A HIGH PERFORMANCE FAÇADE MATERIAL WITH ALMOST ZERO POROSITY, HAS HELPED TO PROVIDE A NEW PROTECTIVE OUTER ENVELOPE WHILST MAINTAINING THE BUILDING’S ORIGINAL NATURAL TRAVERTINE STONE APPEARANCE. 3 Temple Row is located in the
Colmore Business District, Birmingham’s
4
Flat roof manufacturer Bauder extends BIM library

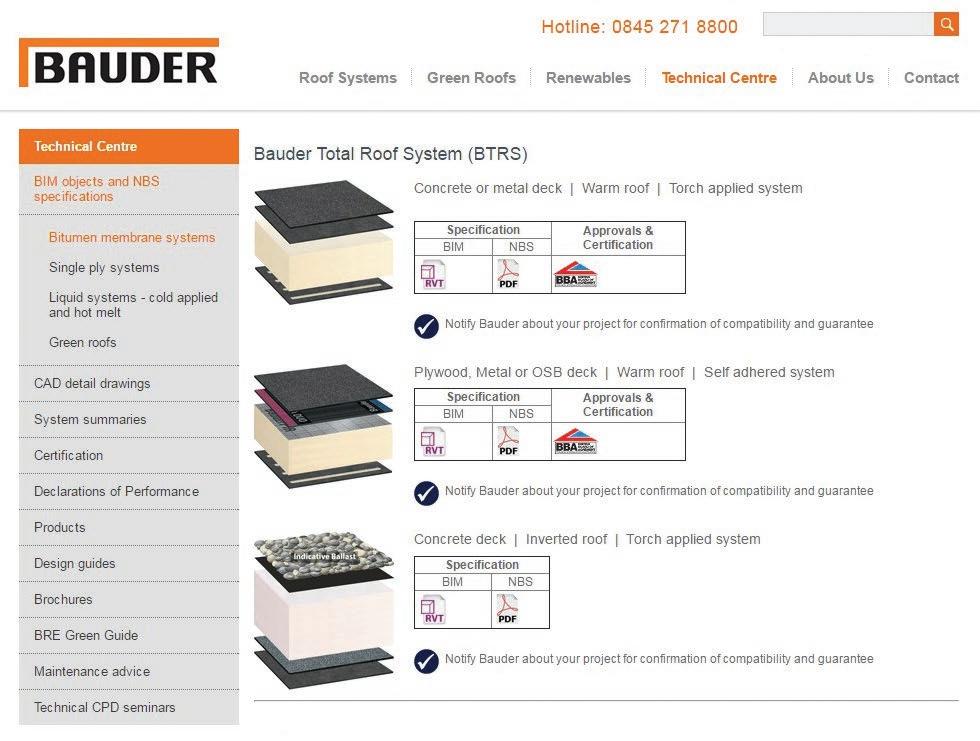
FOLLOWING THE ARRIVAL OF THE UK GOVERNMENT’S BIM MANDATE BACK IN APRIL, WHICH REQUIRES ALL CENTRALLY PROCURED PUBLIC SECTOR BUILDING PROJECTS TO BE BIM LEVEL 2 COMPLIANT, FLAT ROOF MANUFACTURER BAUDER HAS EXTENDED ITS BIM OFFERING WITH THE CREATION OF 19 NEW WATERPROOFING SYSTEM OBJECTS THAT ARE AVAILABLE NOW FOR FREE DOWNLOAD ON ITS WEBSITE.

The launch of Bauder’s new generic BIM models means its comprehensive library now includes objects for its bituminous, single ply, cold liquid applied, hot melt and green roof system options, which can easily be dropped into 3D models and plans.
This allows architects, designers, specifiers and contractors to easily access and share all of the object information needed at the concept and design stage of a project. All of these BIM objects are available in Revit format, which according to NBS’ 2016 National BIM Report is by far the most popular tool used for producing drawings. In order to ensure that your BIM object meets the exact requirements of your building you will need to register your project with Bauder, who can in turn provide you with all the necessary technical support and resources.
Bauder’s Technical Director Nigel Blacklock commented: “A lot of the ideals that BIM is based upon, such as promoting the use of quality, long-lasting materials that deliver lifetime value and getting things done properly first time on a project, align with our own principals as a market-leading manufacturer of flat roofing products. As a result, we will continue to invest our time and resources into BIM in order to
extend our offering, as we see it as an integral part of the future of the built environment both in the public and private sector.”
For more information on BIM and to download your free objects now visit: www.bauder.co.uk
Topseal HD System
Topseal has designed the Topseal HD system which can be used for roofing but is also ideal for balconies, external walkways and stairs, as it incorporates additional reinforcement, which ensures the roof is completely safe for foot traffic. As well as the increased strength, the Topseal HD system can come with a coated aggregate or anti-slip finish. The anti-slip finish is ideal for foot traffic applications, as it provides a much safer surface to walk on. It also comes with a 25 year guarantee. Topseal has approved installers that cover the UK. Call our friendly team on 08000 831 094 for further information.
Uplifting Architecture
The new Maggie’s Cancer Centre in the grounds of The Christie Hospital in Manchester is roofed in Nordic Bronze, one of a palette of materials giving Foster + Partners’ design its essential sense of warmth.
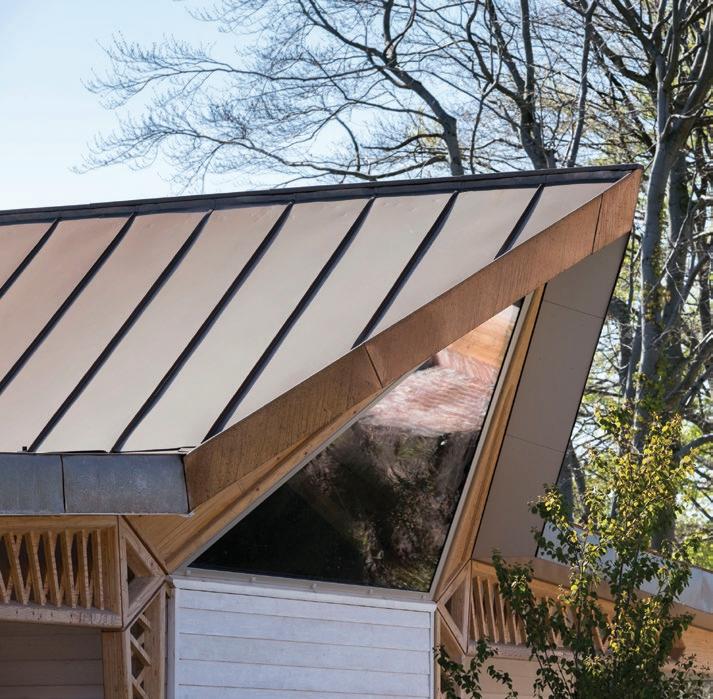
Welcoming and full of light and open space, Maggie’s Centres are designed by leading architects to be uplifting places for people with cancer, their families and friends. Each architect offers a unique interpretation of the same brief, based on the needs of a person living with cancer, to create the calm environments so important to the people who visit and work there.
The new Manchester centre occupies a sunny site and its low profile reflects the residential scale of the surrounding streets. Its Nordic Bronze clad roof rises in the centre to create a mezzanine level, naturally illuminated by triangular roof lights, and is supported by lightweight timber lattice beams. The beams act as natural partitions between different internal areas, visually dissolving the architecture into the surrounding gardens.
Darron Haylock, Partner, Foster + Partners, said: ‘In keeping with the domestic character of the building, the entire palette of materials at Maggie’s exudes a sense of warmth, not just inside the building, but throughout the exterior as well – this is one of the primary reasons we chose bronze as a roofing material. A long-term roofing solution that requires little maintenance, it has a durability
To make an enquiry – Go online: www.enquire2.com Send a fax: 01952 234002 or post our: Free Reader Enquiry Card
that few other roof materials can match.’
Nordic Bronze is produced by Aurubis, part of the world’s leading integrated copper group and largest copper recycler. Other copper alloys from Aurubis include Nordic Brass, also available pre-weathered, and Nordic Royal an innovative alloy of copper giving a rich golden through-colour that is very stable. In addition to Nordic Standard copper, Aurubis architectural surfaces include Nordic Green and Nordic Blue factory-applied patinas – developed with properties and colours based on the same brochantite mineralogy found in natural patinas. Nordic Brown preoxidised copper gives either light or dark brown oxidisation that otherwise takes time to develop in the environment.
Aurubis – Enquiry 55
44 // ROOFING, CLADDING & INSULATION
Bauder – Enquiry 53
Topseal – Enquiry 54
We’ve set the standard everyone else follows

Once in a while a product comes along and changes everything, from the way it’s crafted to the way it works. Products are often copied and many are great ideas that never really see true success in their application. Many years are spent searching for a product that will ultimately surpass expectations, stand the test of time and become recognised as the leader in its field.
We created one of those successful products nearly two decades ago and still today it has never been equalled. Why?


Because we have never compromised on quality.
UNIFOLD® Unrivalled excellence in gutter lining technology. www.gutterliners.com

www.enquire2.com - ENQUIRY 56
Recticel Insulation helps Grocott & Murfit pioneer Passivhaus
A GROUND-BREAKING PASSIVHAUS PROJECT IS INSULATED WITH RECTICEL.
PIR insulation from Recticel has been specified for a groundbreaking Passivhaus project for its cost effectiveness and performance characteristics.
ecticel’s premium Eurothane GP insulation was specified for the floors of Lime Tree Lodge in Swaffham, Norfolk, by the town’s Parsons + Whittley Architects and was installed by award-winning Norfolk contractors Grocott & Murfit on their first Passivhaus project.
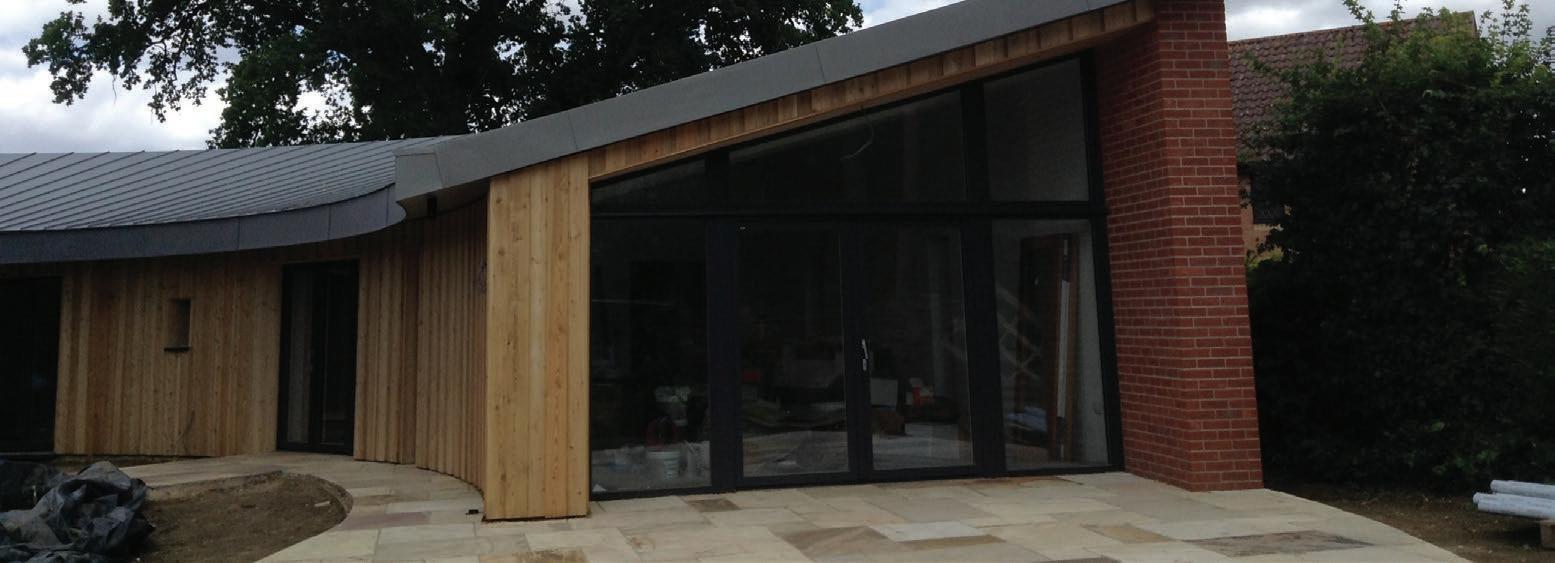
The two-bedroomed bungalow is curved on plan to accommodate the dominant lime tree it is named after. The Recticel Eurothane GP insulation has been used throughout under an oak engineered timber floor or porcelain tiles and 22cm chipboard deck with vapour control layer.
The £250,000 home was constructed in eight months of traditional cavity wall on a mini-piled raft with mono-pitch zinc roof in the garden of a private client who was downsizing.
Faced with both brick and timber it has an external U-value of 0.096 W/m2K for the timber-faced walls and 0.098 W/m2K for the brick-faced ones. Eurothane GP is lightweight and easy to cut, handle and install. Available in a variety of thicknesses, 40m2 of two layers of 150mm were used at Lime Tree Lodge.
Architect Chris Parsons said the Eurothane GP was specified because it was “cost effective insulation.”
He added: “Passivhaus requires high levels of insulation and the avoidance of thermal
bridging which the Recticel product helped to achieve.”
Grocott & Murfit director Jody Murfit said: “The project generally was quite challenging due to the curve but the Recticel insulation was easy to install. We just cut it to size, doubled it up and taped it.”
Lime Tree Lodge had to be built to certified Passivhaus standards but was inhibited by a tight site that was further constrained by the protected lime tree.
Recticel – Enquiry 57
Hospital gets technical treatment
When West Coast Thermal contractors received the brief for West Cumberland Hospital’s new building it turned to Knauf Insulation for its guidance, and in turn specified its Klima Duct Roll KDR033 and Klima Duct Board KDB033. Manufactured from non-combustible, inorganic rock mineral wool, Knauf Insulation’s Klima Duct Board KDB033 is a robust slab that is supplied with a factory applied reinforced aluminium foil facing. Klima Duct Roll KDR033 is a strong yet flexible non-combustible glass mineral wool roll which also has an aluminium foil facing.

Knauf Insulation – Enquiry 58
Twenty-first century façades
The alu-fx Patina ‘Timeless Collection’ from ALM (HM) fills a gap in the metal façade and roofing markets by providing aluminium with high aesthetic value at low cost. Five unique coated finishes are stocked by ALM HM near London and in Dublin, Belfast and Glasgow. These replicate pre-weathered zinc, oxid copper, steel, bronze and anodised aluminium for use as flat or curved standing seams. 0.7mm thick, alu-fx weighs just 1.9kg/m2 - up to 60% lighter and 50-75% less expensive than other metals. It also has Class A1 Fire Classification (EN13501-1).
ALM – Enquiry 59
It’s never too slate to buy
The iconic Cambrian Slate, now celebrating the 30th anniversary of its introduction, from Redland constitutes over 60% recycled Welsh slate, so not only delivers the outstanding aesthetics of natural slate; but also proves a more sustainable alternative to virgin quarried products. BBA-certified, Redland Cambrian Slates are designed with a unique three-point fixing, making them secure on even the most exposed sites. Manufactured to be lightweight with a thin leading edge and surface patterning taken from impressions of real natural slates, and proven on pitches as low as 15°.

Redland – Enquiry 60
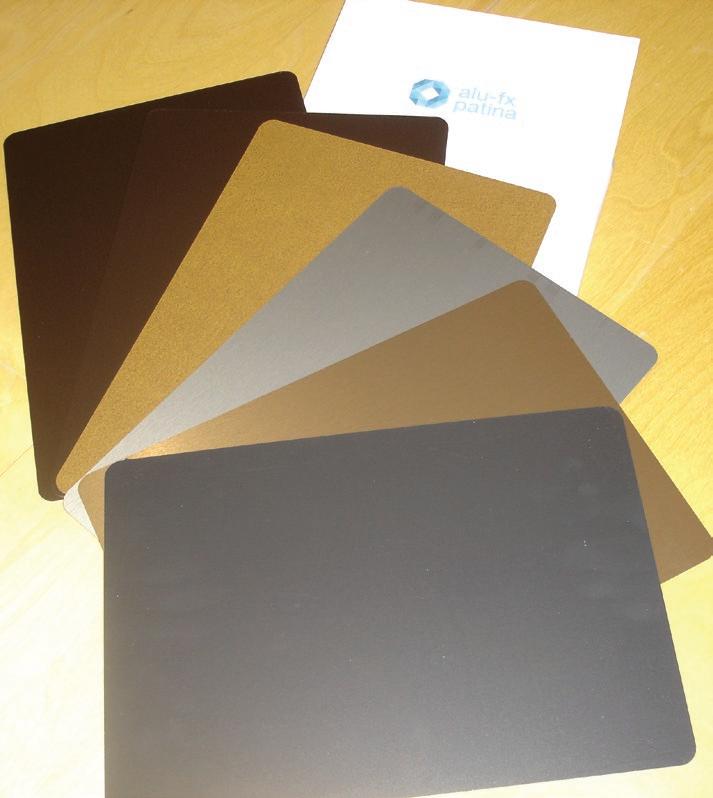
To make an
– Go
Card 46 // ROOFING, CLADDING & INSULATION
enquiry
online: www.enquire2.com Send a fax: 01952 234002 or post our: Free Reader Enquiry
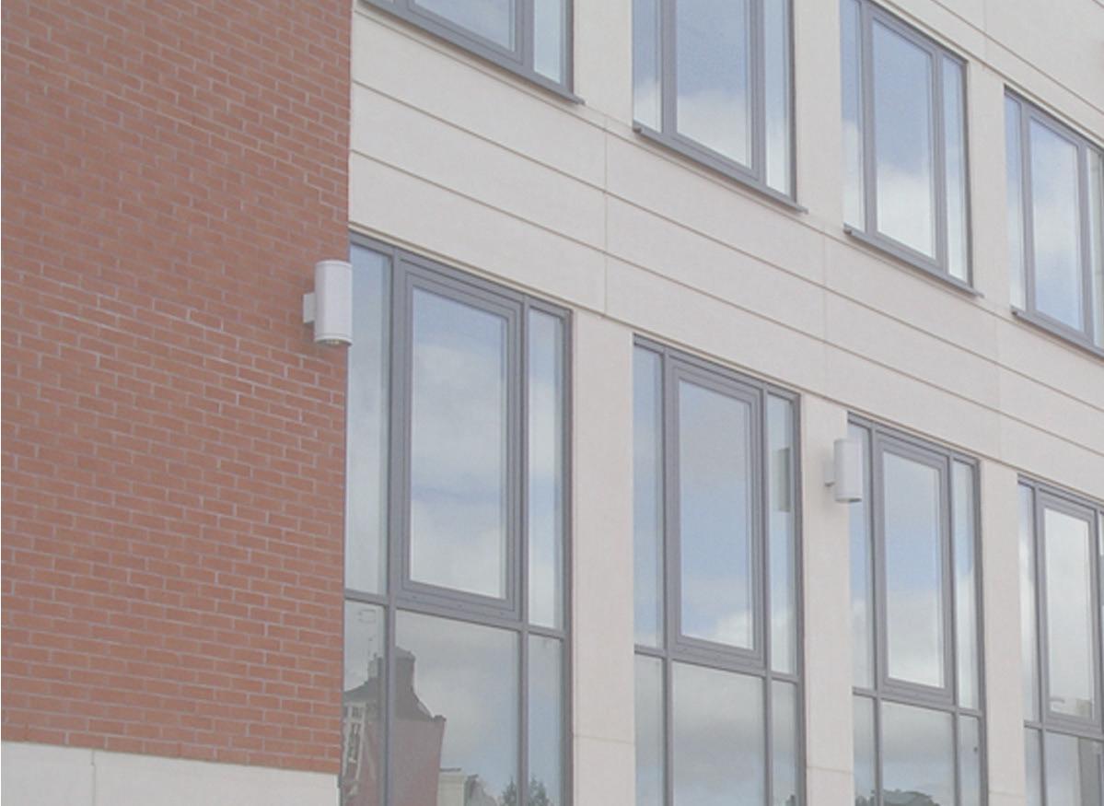


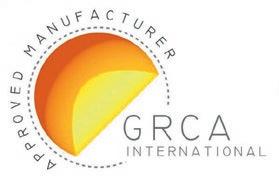
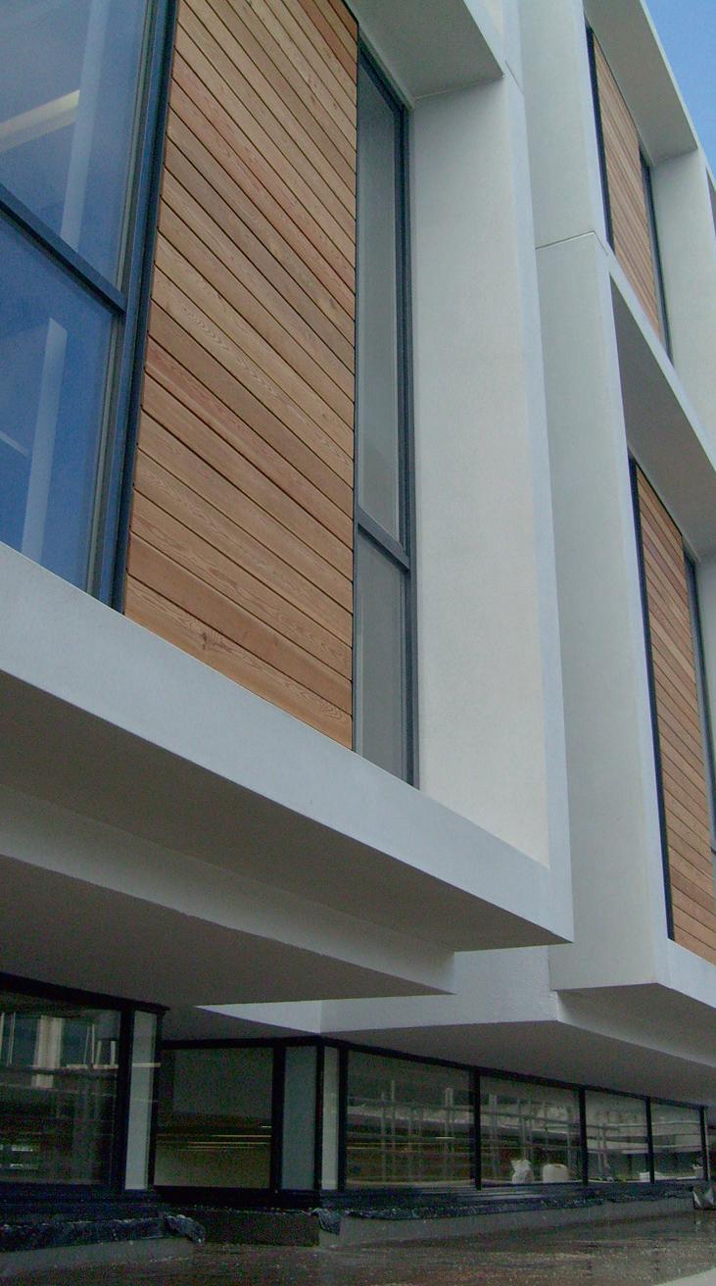
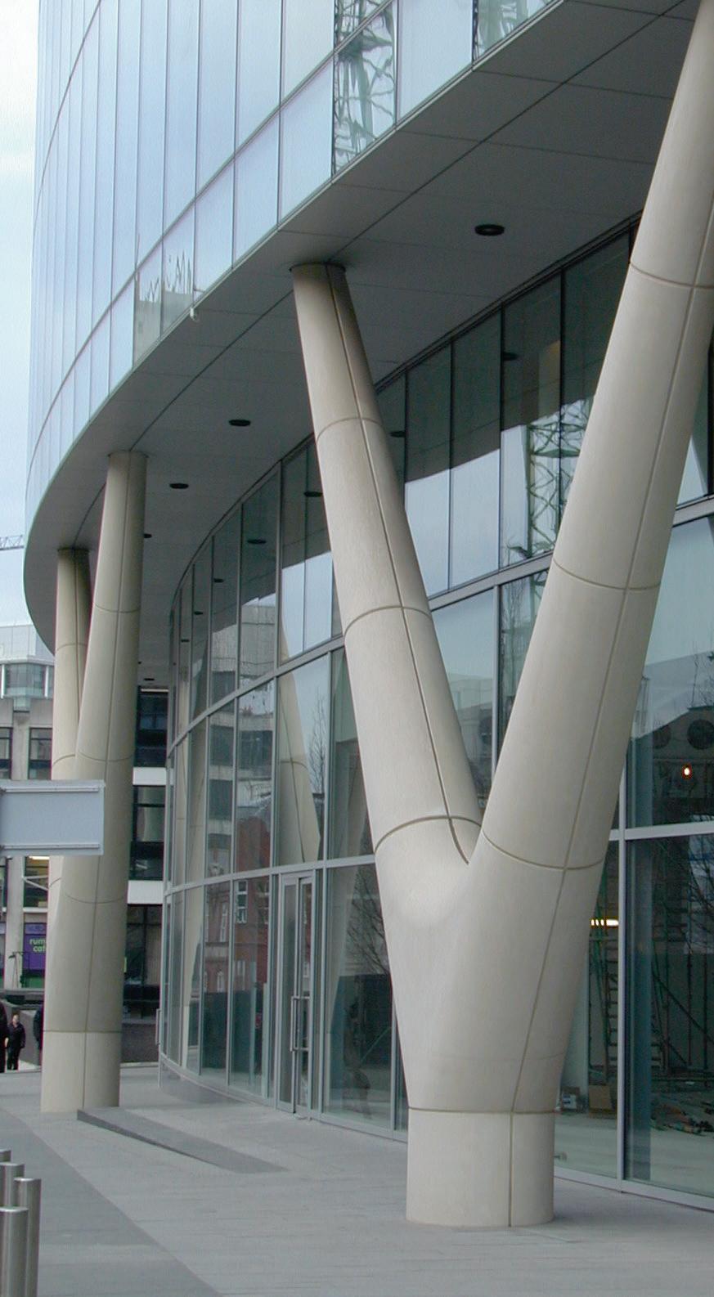
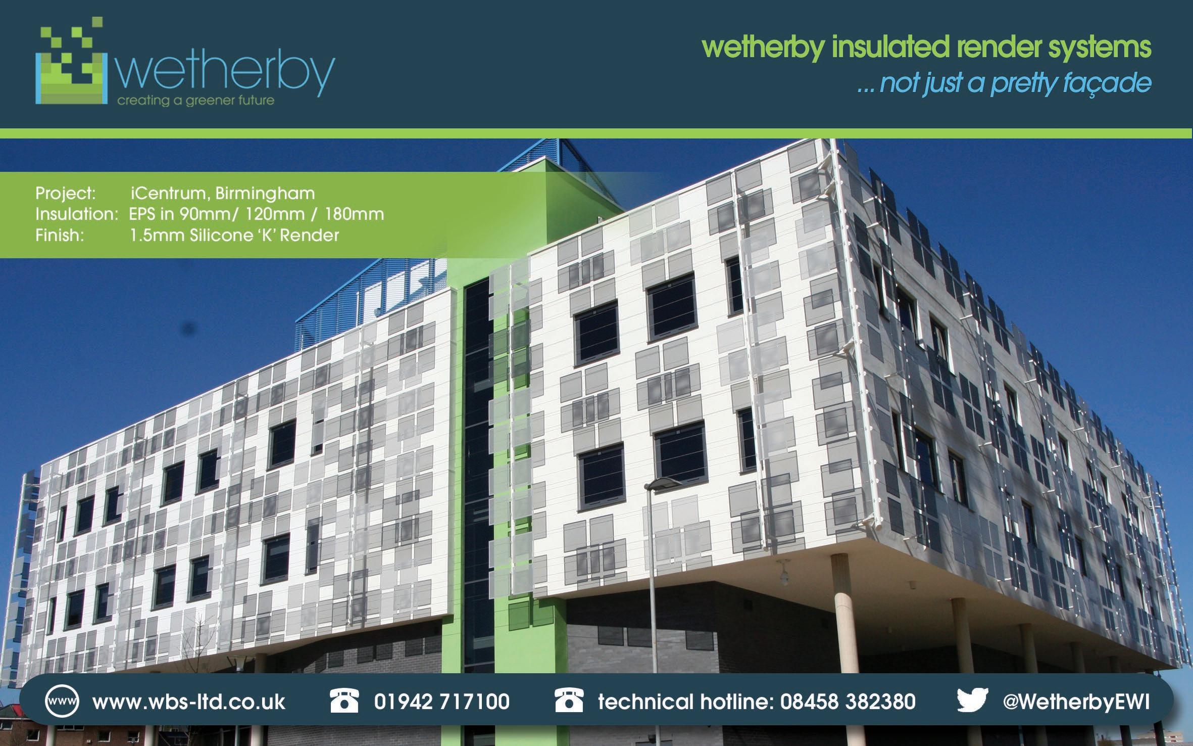
To make an enquiry – Go online: www.enquire2.com Send a fax: 01952 234002 or post our: Free Reader Enquiry Card ROOFING, CLADDING & INSULATION // 47 ENQUIRY 61 ENQUIRY 62 • Column Encasements • Flat, Curved or Rounded Cladding • Large Projecting Features • Internal Cladding • Rainscreen Cladding • Manufacturing quality GRC for over 30 years BCM GRC Ltd Architectural Cladding Solutions in Glassfibre Reinforced Concrete t: 01948 665321 | e: sales@bcmgrc.com | www.bcmgrc.com
AkzoNobel handles the heat with UK Fire Doors Ltd
SEIZING AN OPPORTUNITY WITH BOTH HANDS IS AKIN TO SAVING A PENALTY, OR EVEN LAYING DOWN A BET ON A CERTAINTY. HOWEVER, IT’S NEVER EASY TOGRASP THE NETTLE WITHOUT SOME TREPIDATION, BUT WHEN THAT CHANCE TO GET AHEAD OF THE GAME PRESENTS ITSELF THEN FORTUNE DOES FAVOUR THE BRAVE.
t’s this very kind of situation that provided North Wales based UK Fire Doors Ltd. with an opportunity to further expand their manufacturing through door manufacturers Leaderflush Shapland who had previously been trading from their Langley Mill factory in Derbyshire up until the end of 2015. Acquiring the now redundant premises would provide UK Fire Doors Ltd. with a unique opening to gild their expansion plans with a ready-made plant and equipment. The early days of this expansion would see coatings manufacturer AkzoNobel playing a pivotal part, supplying both technical and product assistance to enable this growth period to happen smoothly.
He went on to add, “We intend to develop the site as a centre of excellence for the health and education sectors and I’m particularly pleased to be able to re-employ part of the former Leaderflush Shapland workforce, and hopefully contribute to the economic regeneration of the local community”.
Tim Askew went on to further say, “AkzoNobel lacquers offer a greater degree of scratch resistance than alternative products and this better product composition has markedly improved colour consistency and grain infill on many veneers with the consequence of increased throughput on the UV line”.
These lead to a very good looking, enhanced appearance of the wood, providing an even surface and a very high-durability finish”.
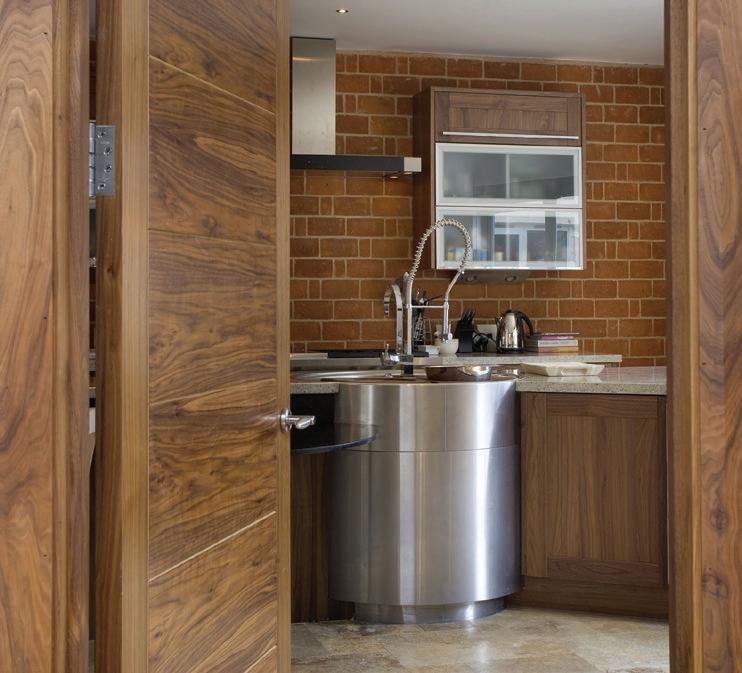
Over the last couple of years UK Fire Doors Ltd. began to stretch its capacity in Flintshire, North Wales, so Leaderflush Shapland ceasing to trade at the end of 2015 provided the prospect of exploiting growth opportunities by acquiring a new plant. A significant strategic investment in the Derbyshire site marks an intent to become the UK’s biggest commercial door and door set manufacturer over the next 3 years.
Tim Askew, Managing Director and owner of UK Fire Doors Ltd. commented, “The acquisition of the Langley Mill site allows us to fulfil our ambition of becoming UK market leader in the manufacture of performance door sets. Furthermore, its central location reinforces our position as a nationwide distributor”.
Llwydmor Evans, Commercial Director, UK Fire Doors, also commented, “We are constantly striving to improve our offer in as many dimensions as possible and the increased durability we achieve from using AkzoNobel coatings allows our customers the benefits of reduced maintenance costs coupled with an aesthetically enhanced door set. It’s this marrying of engineering and design that we want to build into our entire range”. Llwydmor Evans also added, “UK Fire Doors has recently won orders for a number of major projects from BAM, predicated on its presence at the former Leaderflush Shapland site. BAM have a clear view that our presence here helps to retain the industry skill base”.
Antony Catterick, Technical Sales Manager, AkzoNobel said, “UK Fire Doors Ltd. started to produce doors in the East Midlands, utilising the equipment that came with the Langley Mill site. We helped to start up the production line with technical support supplying a range of UV lacquers. These are 100% solids UV curable clear sealers and top coats produced in Malmo, Sweden. For this work UK Fire Doors Ltd. selected UV Sealer 2495 and UV Top 25 4056. Both of these products provide very high quality and performance, together with offering a raft of superb benefits such as high clarity, fantastic grain filling properties and are exceptionally scuff and scratch resistant.
To make an enquiry – Go online: www.enquire2.com Send a fax: 01952 234002 or post our: Free Reader Enquiry Card
AkzoNobel offer a full range of fillers, sealers and top coats for flat roller coat lines, offering a choice of viscosities to suit any needs whether a fully filled ‘finish’ or ‘open grain’. They are intended to be easy to sand, leading to production savings on sanding consumables. AkzoNobel Sealer 2495 and its higher viscosity sister product 2494 are designed to offer exceptional clarity, giving an extremely uniform appearance and allow the beauty of the wood to show, even enhancing the wood grain. UV Top 25 4056 is the ‘go to’ product from the standard range and includes the ‘Hardtop’ modification, producing finishes with very good scratch and abrasion resistance and this helps to reduce reject rates from scratches caused during further machine processes. For a more extreme scratch resistance AkzoNobel’s ‘Scratchtop’ products can be specified. All the AkzoNobel top coats have extremely good clarity and flow out very well to leave an even and flat surface. A range of gloss levels from Matt to High Gloss are also available.
Currently UK Fire Doors are using AkzoNobel’s UV Sealer 2495 and UV Top 25 4056.
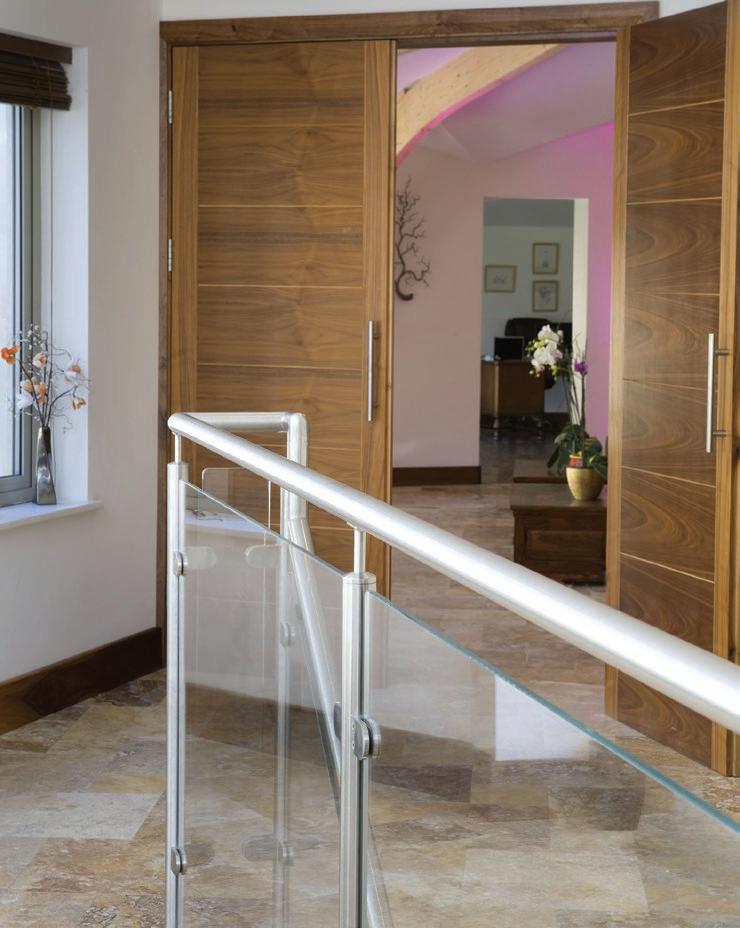
Tim Askew finally commented, “Central to our growth strategy is partnering with bestin-class suppliers who will underpin our commitment to innovation and quality, so it is no accident that AkzoNobel was one of the first companies we approached”.
AkzoNobel Industrial Coatings Ltd

Tel: 01254 687950
Web: www.sikkens-wood-coatings.co.uk
AkzoNobel – Enquiry 63
48 // BUILDING INNOVATIONS
I
Feature preview
TRADITIONAL MATERIALS
LIKE TIMBER ARE ENJOYING A RESURGANCE BUT SOME FAMILIAR ISSUES AND CHALLENGES STILL REMAIN.
Martin Milner,
at the Structural Timber

(STA) highlights that fire risk mitigation remains crucially important and says trade associations can play a vital role in supporting members to be compliant with regulations.
“Non-compliance with fire risk regulations can negatively impact on a company’s reputation and bottom line,” he adds. “While undeniably, the dangers of construction phase fire are real, there are procedures, guidance and resources available from trade associations, such as the STA, that can greatly mitigate the risk of fire.
“The Construction (Design and Management) Regulations 2015 (CDM 2015) place the onus and responsibility for fire safety and mitigation with the person who specifies the building material. In a traditional tender process, this is usually the project architect, and where the design is contracted out, this can be either the project architect or design and build manager, dependent on the detail within the project contract.
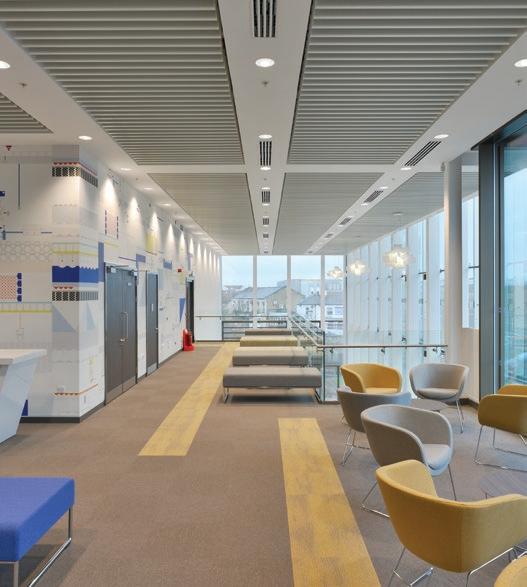
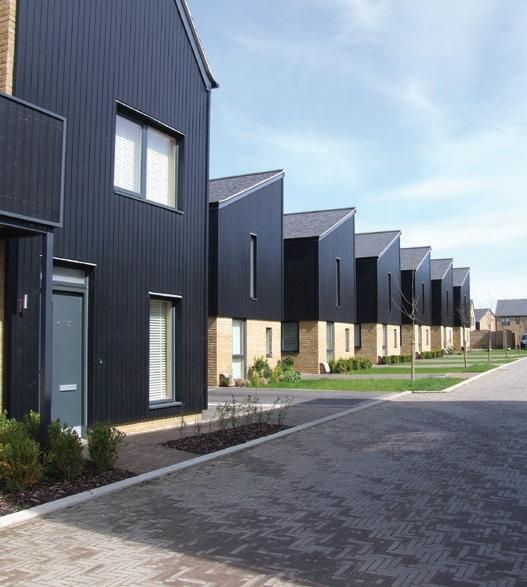
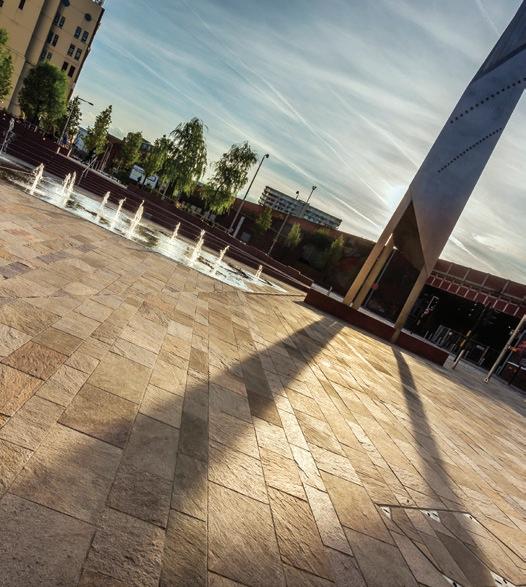
“It is crucial in order to be compliant with these regulations to identify, eliminate or mitigate fire risk within the physical environment of the construction site.
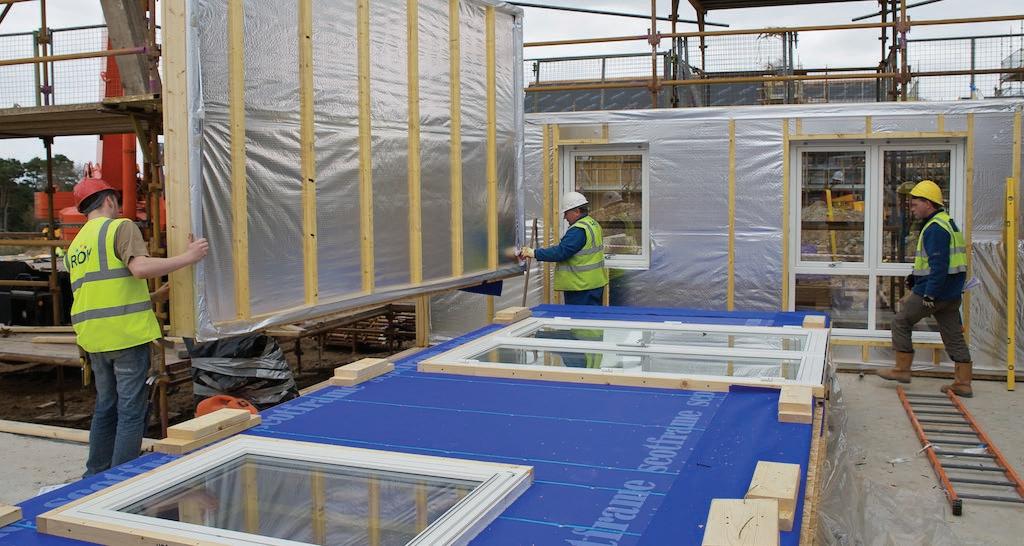
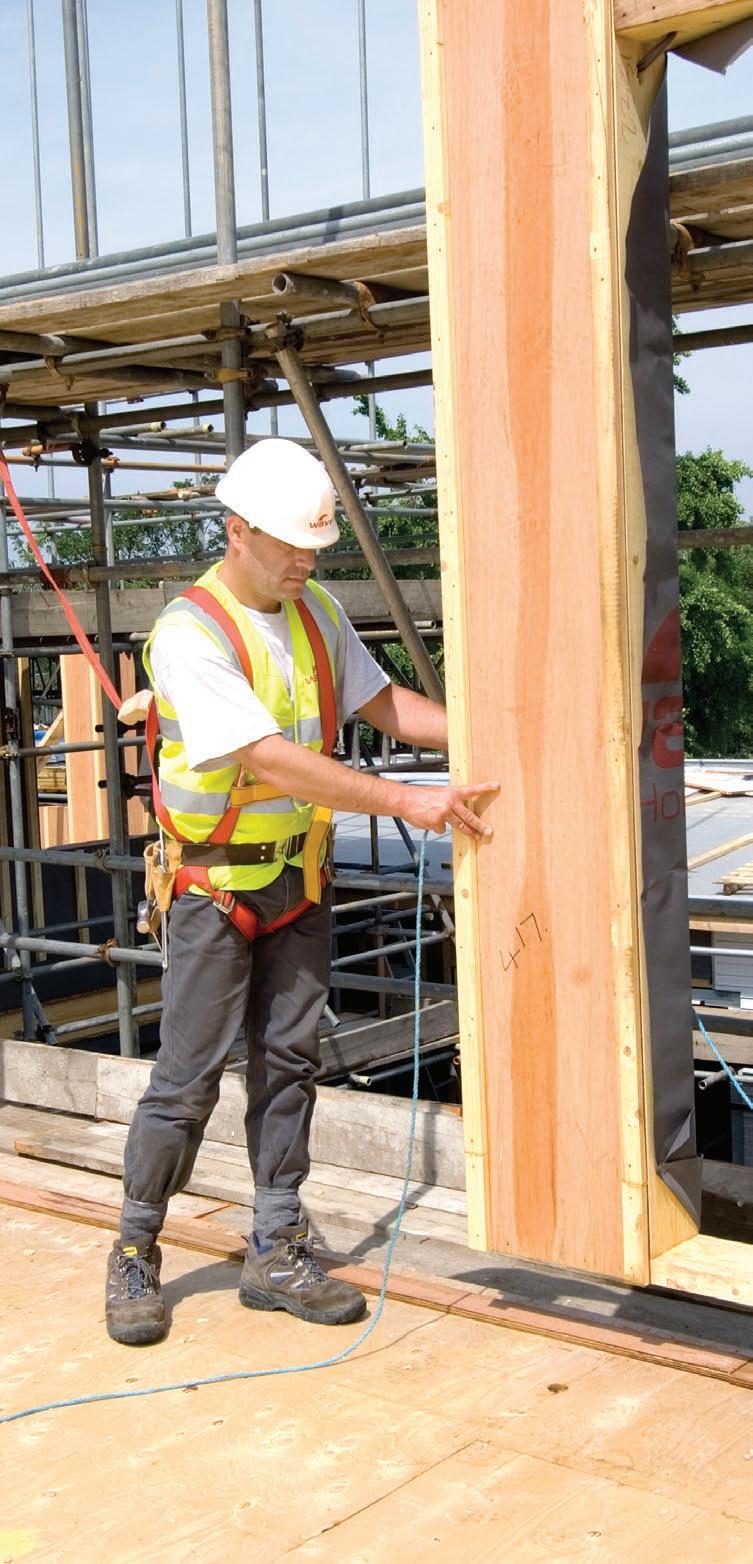
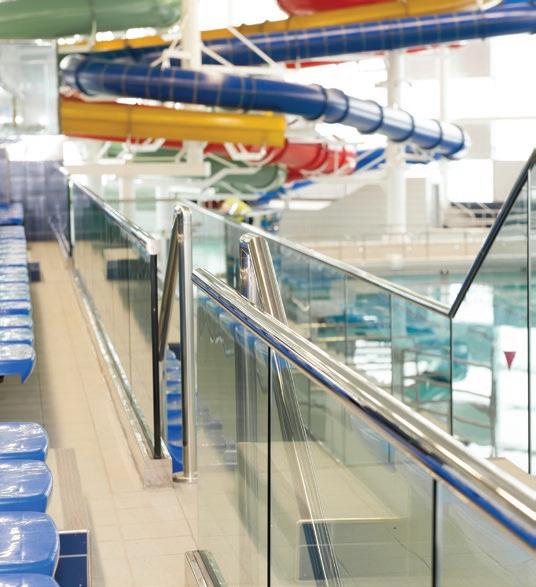
“By using the STA’s ’16 Steps to fire safety’ document, the responsible person
can ascertain the risks to be aware of and how they can be mitigated. When used alongside the STA members’ mandatory Site Safe guidance - which is accepted and recognised by the HSE, Chief Fire Officers Association (CFOA) and insurance companies - construction sites can ensure they have assessed the onsite fire risks thoroughly.
“Additionally, when considering fire mitigation within the planning stage of the construction process, the construction material of each building needs to be considered and categorised in order to produce the most accurate safe distance requirements.”
The STA ‘Design guide to separating distances during construction’ considers the different structural timber build methods and the safe distances required between each building. The guide uses an easy to read table format to provide the safe separation distance for the building, with distances calculated using the building material, the storey height of the building and the size of the emitter face.
Technical Consultant
Association
Paul Groves reveals what this month’s articles have in store
// 49 To make an enquiry – Go online: www.enquire2.com Send a fax: 01952 234002 or post our: Free Reader Enquiry Card
Traditional products and skills create contemporary buildings
FROM HIGH-END LUXURY RESIDENTIAL PROPERTIES TO MULTI-MILLION POUND COMMERCIAL PROJECTS, ARCHITECTS AND SPECIFIERS ARE CHOOSING TRADITIONAL MATERIALS FOR LANDMARK PROJECTS
To create distinctive design touches when undertaking new build projects, restoration work and building extensions, more and more architects and specifiers are turning to detailing building components to enhance the kerb appeal of their homes, particularly at the front of their properties.
Examples include creating feature windows with a mix of heads, cills, mullions and jambs creating attractive window surrounds or welcoming entrance ways incorporating specially crafted porticos, porch and door surrounds.
Traditionally supplied in natural stone or brick, architects and specifiers are increasingly opting for beautifully crafted cast stone components, a perfect example of time honoured craftsmanship and technology working together in perfect harmony.
John Lambert, General Manager at Forticrete, highlights how beautifully hand-crafted cast stone can deliver the unique character and quality finish, seamlessly replicating natural stone in a cost-effective and timely way.
“Manufactured from high grade limestone and sandstone aggregates, cements, pigments and waterproofing agents, in accordance with
the current British, European and the UKCSA standards, cast stone is the ideal material to add these finishing and traditional touches.
“Cast stone has long been perceived to be prone to damage causing many to opt against specifying the material. This is because in many instances it is poorly manufactured resulting in damage which becomes visible in the first couple of days from manufacture. It is during this time that it is often packed and sealed for distribution and as a result, it’s only upon delivery that any potential damage is revealed.
“However, cast stone can be produced to a high quality. With that in mind, it is vital that architects and specifiers ensure they’re sourcing cast stone from suppliers that are prematurely aging the product to improve early handling thanks to (an) innovative curing methods.
“For the architect looking to reflect their individual tastes in their material choices, they should also look to specify quality cast stone that is manufactured by hand using highly skilled craftsmen that carefully produce each piece in-house using a semi-dry or wet cast format. As the cast stone is manufactured by hand, craftsmen are able to produce a wide
range of bespoke cast stone products with ease, providing architects and specifiers with the individual style they require.”
Cast stone detailing components are available in a range of colours each created to match regional differences in natural stone colour. However, bespoke cast stone components can also be created to meet design requirements.
Showing just how high performance cast stone detailing can make a dramatic difference to the overall appearance of a building, the external façade of Kennedy Court at Audley St. Elphin’s Park, a luxury retirement village in Derbyshire, has been completed using Forticrete high performance cast stone blocks in three bespoke colours.
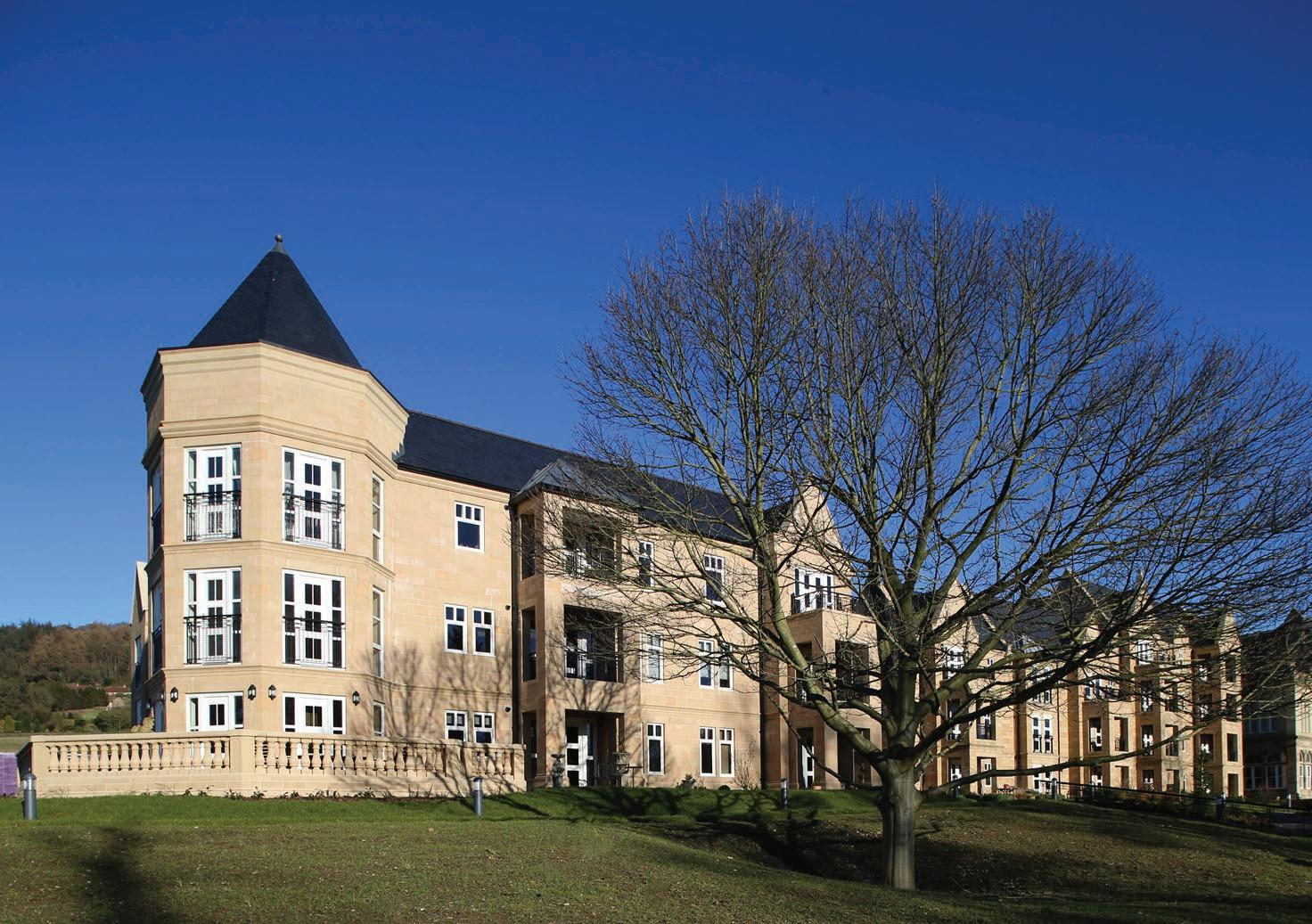
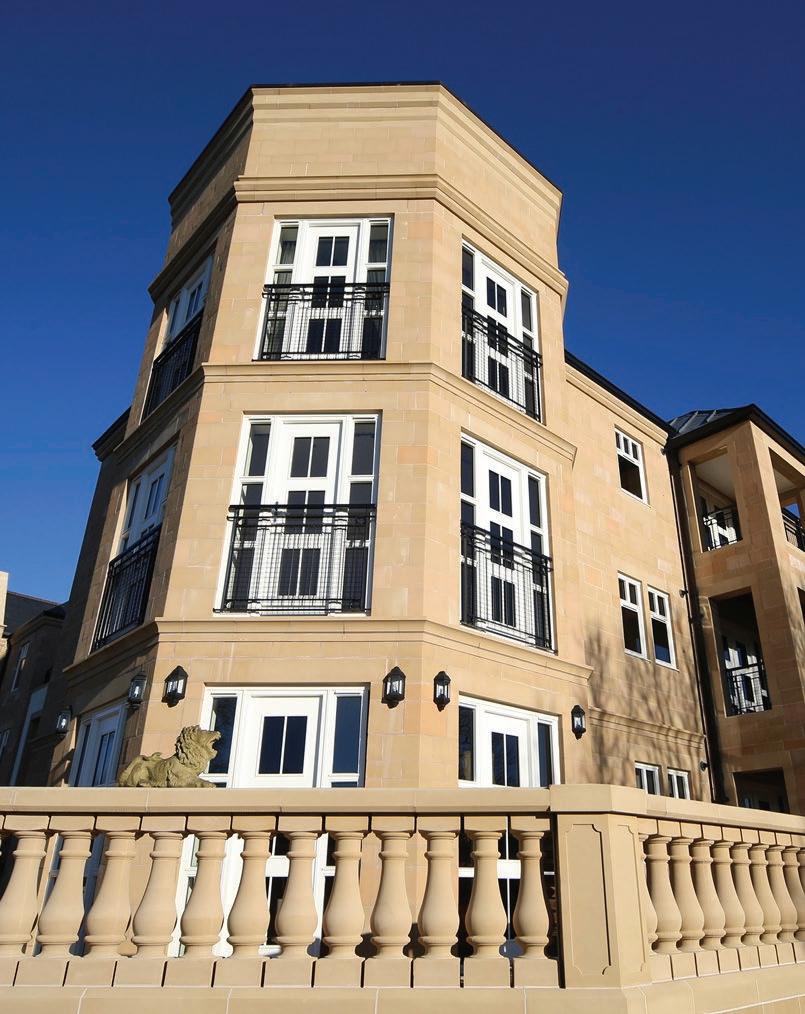
Forticrete’s purpose-made cast stone Regency Ashlar blocks were previously specified by M2H Architects after working closely with Audley Retirement and the local planning authority for the main body of the external skin of Robinson Court, an earlier development phase.
Wienerberger has added the all new Olde Wells Rustica to its expanding range of reclaimed style bricks.
To make an enquiry – Go online: www.enquire2.com Send a fax: 01952 234002 or post our: Free Reader Enquiry Card 50 // BRICKS, BLOCKS & LINTELS
Reclaimed bricks are very popular in the UK and tend to have an air of prestige associated with them. However, reclaimed bricks do also bring an element of uncertainty – the bricks tend to come in relatively small batches so consistency of supply may be a concern but it is also difficult to determine the technical performance of bricks that were produced hundreds of years previously and have been in a building for a long time.
To enable customers to enjoy the aesthetic benefits of reclaimed bricks but give them the peace of mind you get from new bricks, Wienerberger offers a wide range of reclaimed style bricks and the introduction of the Olde Wells Rustica further enhances the collection.
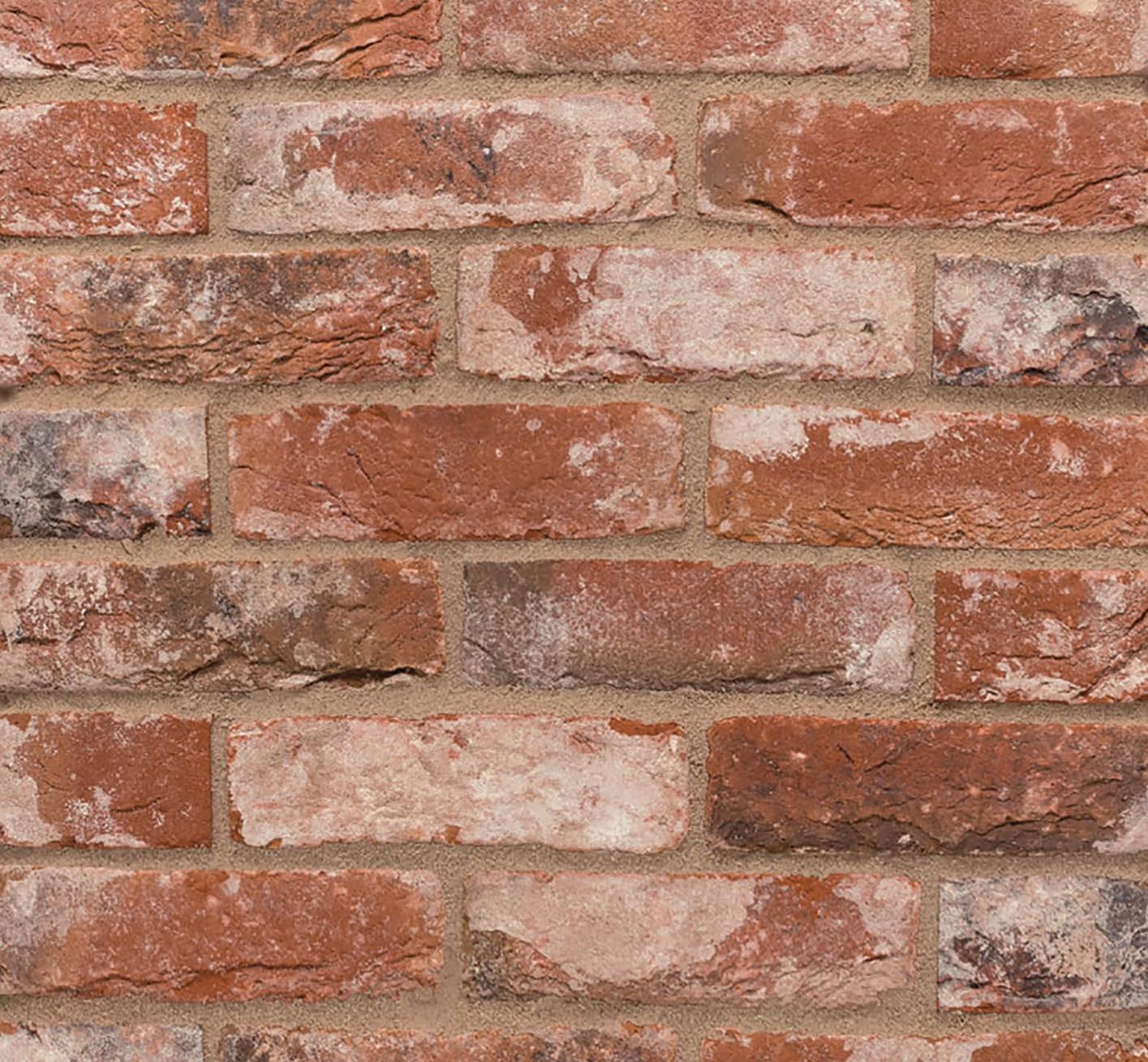
Reclaimed style bricks are a safer, modern alternative to genuine reclaimed bricks. A special ‘tumbling’ process is used to recreate the aged, weathered appearance of old bricks. As they are produced to the European Standard EN771-1 they come with a great deal of certainty and performance guarantees such as frost resistance.
Ibstock, the UK’s largest brick maker, has launched the latest edition of its IbstockKevington Special Shapes brochure, exhibiting its extensive range of specially designed bricks and solutions for creating stand-out designs and speeding up builds every day.
The magazine showcases the popular Ibstock-Kevington range of products for delivering stunning architectural visual effects and a ‘special’ edge to projects from either manufactured or cut and bonded brick shapes.

Readers of the brochure will discover the endless design possibilities achievable through a combination of technical information and diagrams, and high resolution photography.
The products displayed in the new brochure include bullnose bricks; used for creating vertical and horizontal curves, spiral bricks; a completely unique design which uses a simple shape to create a complex and intricate finished result and Caplock; a capping and coping system that resists vandalism and improves the durability of the wall.
Andrew Halstead-Smith, Group Marketing Manager at Ibstock, says: “The new Special Shapes brochure not only makes the selection process easy, but delivers real design inspiration to support creativity across the industry.
“While brick has, for centuries, provided the traditional cladding for the UK’s buildings, its ability to move with the times and embrace changing trends and styles means it remains the construction material of choice. This brochure allows tradespeople to make informed decisions on how to meet the aesthetic and structural requirements of a building.
“The new brochure also outlines the CAD services available from Ibstock to ensure products fit bespoke specifications from customers.”
Cornish Lime has developed a new bespoke range of traditional and contemporary drymix mortars. Perfect for use with specialist projects, Cornerstone is fast making a name for itself with UK architects and specifiers.
Phil Brown, owner and director of Cornish Lime, says: “We have known for many years that the secret to good mortars is in the sand, and for that reason we have always stocked the largest selection of sands in the region to make available a range of ready-mixed, lime putty-based mortars. We are now in a position to supply that same extensive range of mortars as dry readymixed NHL mortars – you only have to add water and knock up.”

To
– Go
Send
or post our: Free Reader Enquiry Card BRICKS, BLOCKS & LINTELS // 51
make an enquiry
online: www.enquire2.com
a fax: 01952 234002
Quality cast stone for new home
Forticrete’s high performance cast stone solutions have been specified for the construction of a new, luxury five-bedroom home, in Hadleywood in Barnet. The utilises Forticrete cast stone detailing components including cills, decorative heads, copings and a portico kit in Portland colour. John Lambert, General Manager at Forticrete, commented: “Whether recreating the regency splendour of high-end luxury residential properties or turning multi-million pound commercial projects into architectural landmarks, architects, specifiers and housebuilders want the highest quality materials that reflect their expressive potential.”
Forticrete– Enquiry 66
Catnic sets a new benchmark
Catnic’s new Thermally Broken Lintel range represents the biggest step change in steel lintel engineering for a generation, responding to a direct need from the construction sector by delivering industry-leading linear thermal transmittance Psi values. The Thermally Broken Lintel (TBL) range is the most energy efficient steel lintel solution on the market. Catnic’s design delivers the thermal performance of not one but two separate lintels, enabling a complete thermal break between the inner and outer leaf of a cavity wall. The range is listed on the BRE Certified Thermal Details and Products scheme.
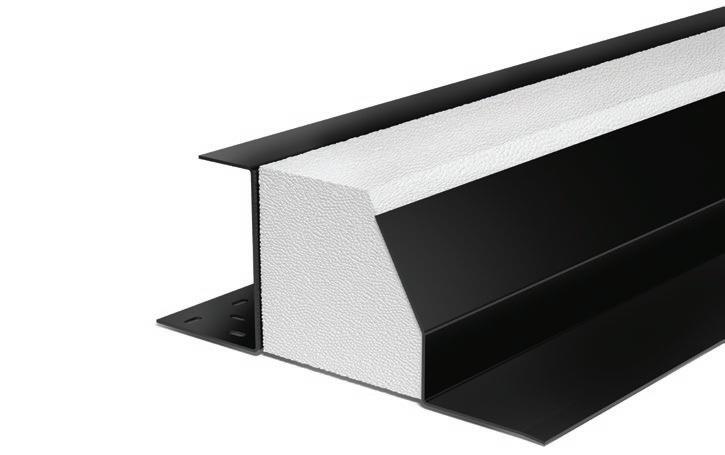
Catnic – Enquiry 64
Traditional handmade bricks complement historic development

Imperial Bricks, one of the UK’s leading suppliers of the finest traditional handmade bricks, supplied a custom blend of bricks for the stunning Langton Priory in Guildford. The newly converted residential development offers 12 luxury two and three bed apartments. When approached by developers Newcourt Residential, Imperial Bricks recommended a bespoke blend of their imperial sized Urban Weathered and Farmhouse Orange bricks. With the original priory dating back to the late 18th century and retaining many of its original features, the new build addition successfully complements the historic surroundings.
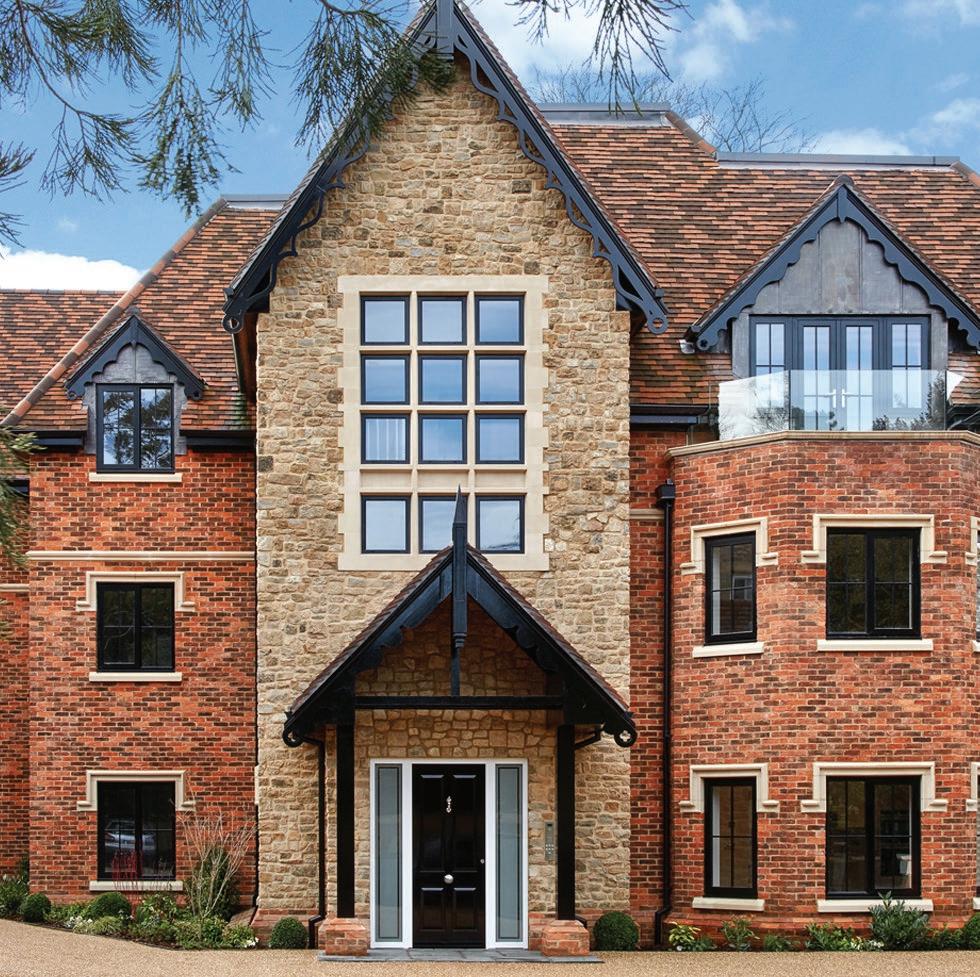
Imperial Bricks – Enquiry 68
Further awards success for Ancon
After a string of Awards successes for Ancon’s innovative Teplo range of low thermal conductivity wall ties, the new Teplo-BF has been shortlisted in the ‘Best Innovation in Insulation” category of the 2016 Build It Awards. The latest addition to the Teplo range, Teplo-BF, features the same ultra-low conductivity basalt fibre body as the original bar-shaped TeploTie, with specially moulded safety ends which make the new tie easier and safer to use and significantly enhanced mortar bond. Teplo-BF is particularly suitable for use with lime and other slow-drying mortars.

Ancon – Enquiry 65
Rå Build meets the need for speed
H+H’s Rå Build method has been used by design and build contractor Canning Ericsson to speed construction of a threestorey apartment block on a confined site in Brighton.

Aircrete’s structural strength was important because the weight of the project’s cast in situ reinforced concrete first and second floor slabs is carried by the High Strength Thin-Joint Blocks that form the inner leaf of the building’s external cavity wall.
The blocks are relatively lightweight and easy to cut to shape in comparison to denser blocks. “The footings were in place mid-October 2014 and by the end of December 2014 we had built the block using aircrete with cast in situ floors and fitted the roof.”
In addition to speeding construction the aircrete blocks also help improve the walls’ thermal performance, reduce sound transmission between apartments and improve the airtightness to help the scheme meet the Code for Sustainable Homes Level 3 criteria.
Ancon Teplo reaches new heights
Following recent fire tests at BRE Global, Ancon’s basalt-fibre, low thermal conductivity wall ties, Teplo-BF and Teplo-L, offer 120 minute fire resistance, making them suitable for buildings of any height (subject to structural performance), in line with Building Regulations, Approved Document B. Officially accepting the BRE’s findings, the BBA has confirmed that the fire resistance of these ties will be updated from 60 to 120 minutes. Teplo-BF and Teplo-L ties are now fully comparable with the fire resistance of stainless steel wall ties which, being non-combustible, are also suitable for buildings of any height.
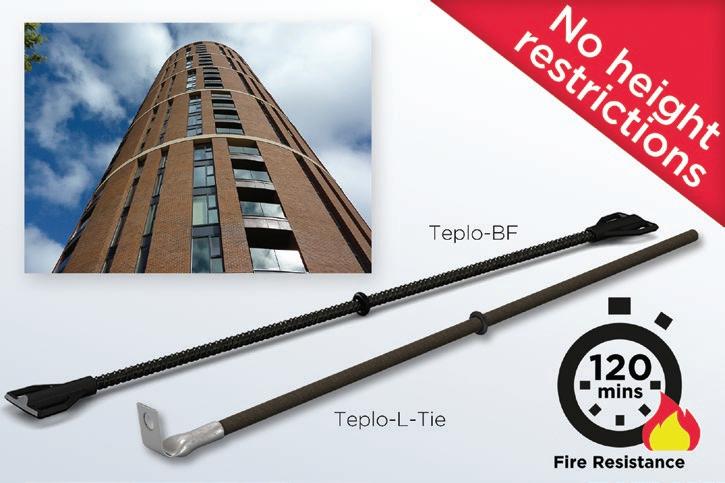
Ancon – Enquiry 69
Using the Thin-Joint System also helped Canning Ericsson overcome the limited storage facilities on the compact site because the Celfix mortar is delivered bagged and can be mixed in buckets, which eliminates the need to store sand and other materials on site.
H+H – Enquiry 67
To make an enquiry – Go online: www.enquire2.com Send a fax: 01952 234002 or post our: Free Reader Enquiry Card 52 // BRICKS, BLOCKS & LINTELS
CHANG E YOUR PERSP ECTIVE





Introducing NEXUS®
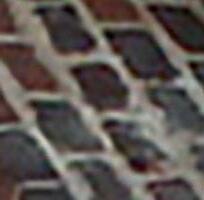






The new two-part system that creates stunning brick features quickly and easily. Steel-lined brick modules fix directly to brick support angles to provide a light attractive soffit in seconds.
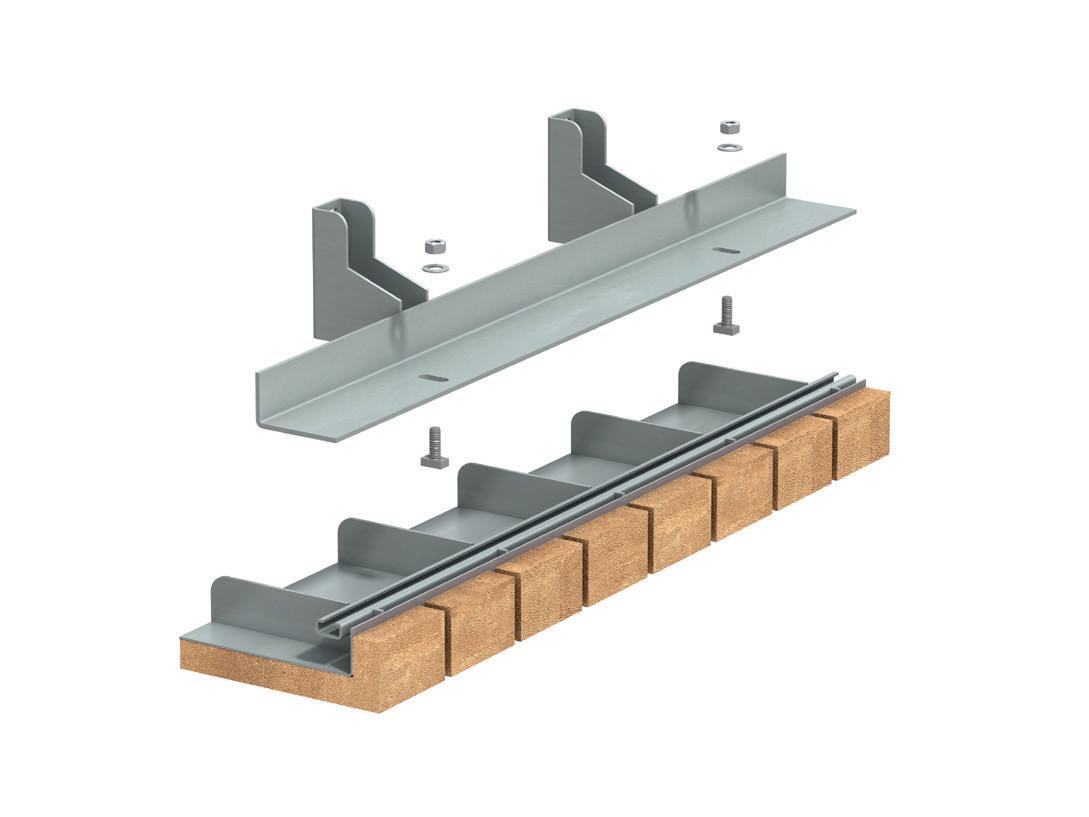
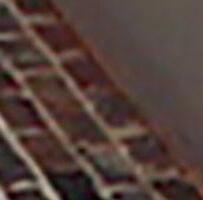
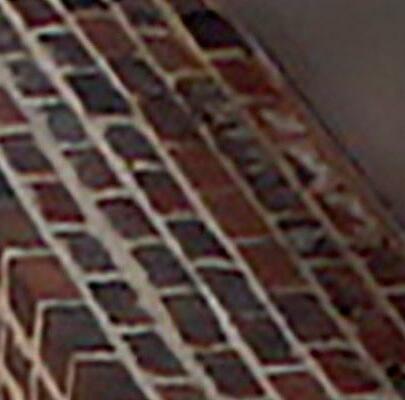

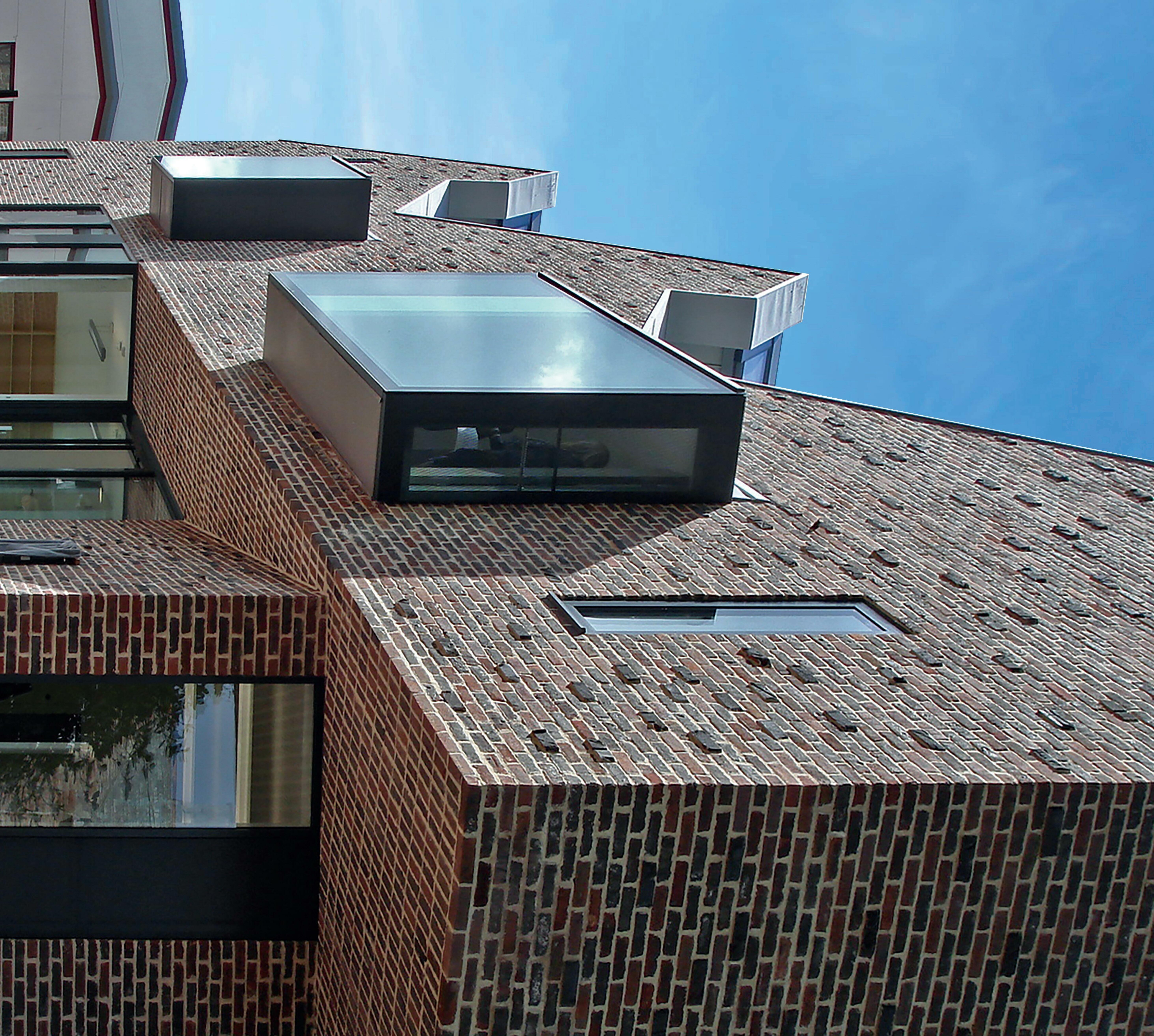
Brought to you through the collaboration of two industry experts, Ibstock and Ancon.
For further information on NEXUS®, please contact: 0161 480 2621 e: nexus@ibstock-kevington.com Ibstock.com/nexus



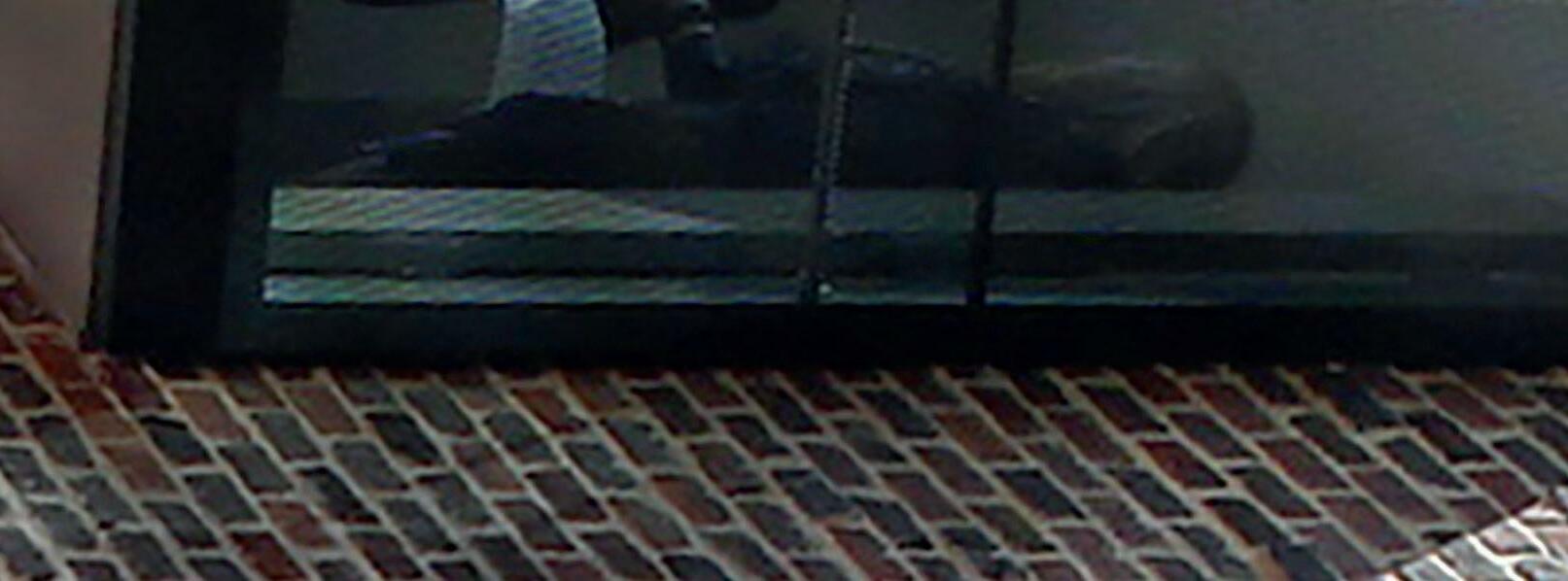



.

Ancon.co.uk/nexus www.enquire2.com - ENQUIRY 70
Putting good quality urban design on the right path
The general aspiration for a streetscape is a high quality, welldesigned place that is comfortable and safe for pedestrians as well as accessible to all. And of course, with local authority budgets ever tightening, cost is king.
Ian Geeson, technical manager for Charcon, considers how clever design and appropriate maintenance planning can add to the longevity of public streetscape, reducing the need for costly repair programmes.
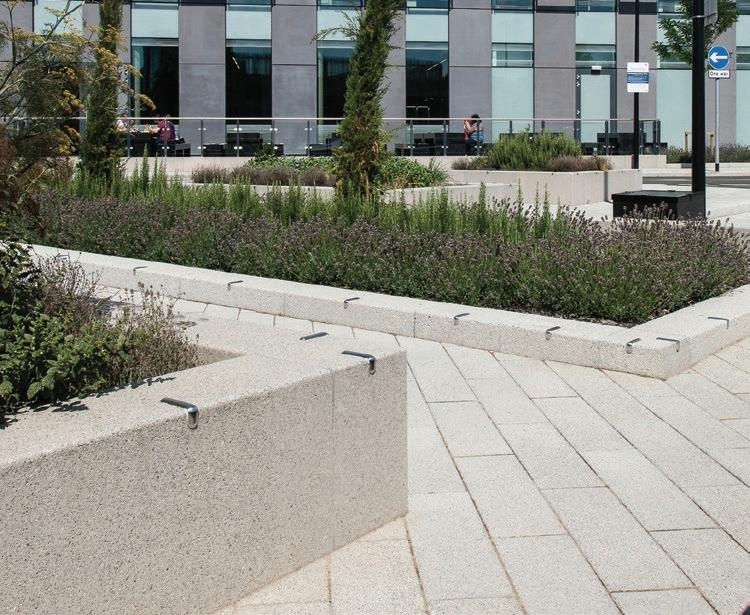
“Streets account for about 80 per cent of public space in urban areas . Therefore they are the primary space for public interaction and activity in our towns and cities. Despite previous lack of investment streetscape projects are now on the rise.
“When it comes to streetscape design,
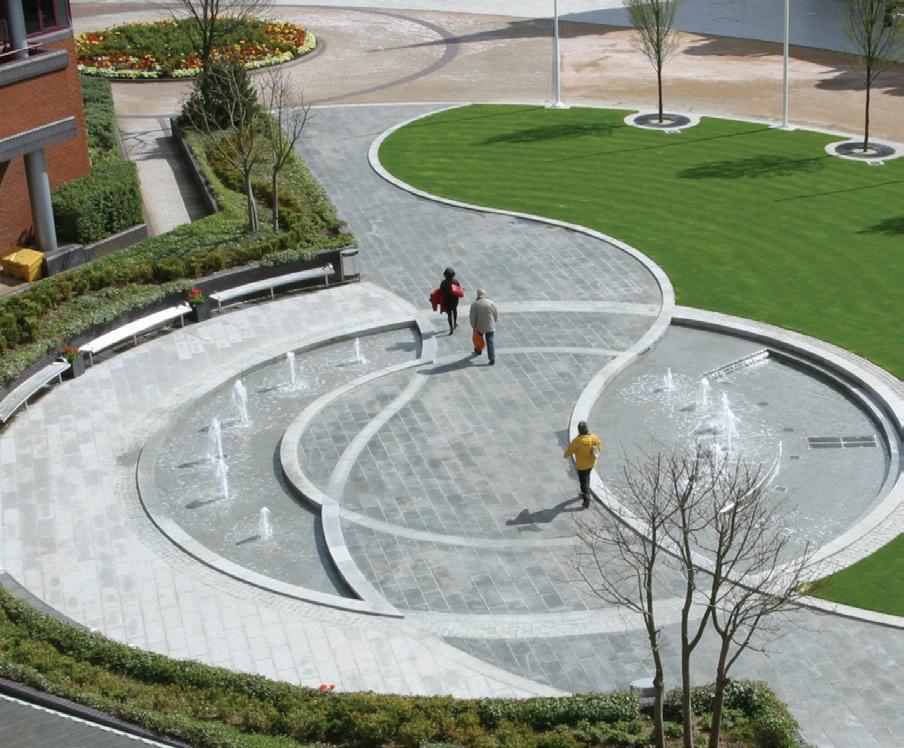
planners can often get so wrapped up in the big design ambition, that consideration to potential areas subject to higher levels of dirt are overlooked and simple solutions missed, which can result in significant expense for local authorities further down the line. Planners need to consider what it will look like in 10 years’ time, not just what it looks like when it’s been laid.
“In the same way that most wouldn’t consider cream, deep pile carpets for their hallway, you can reduce the impact of dirt by potentially using darker paving around seating areas, bins, areas with high potential of foot traffic or fast food outlets. Equally, textured paving is harder to clean so opt for a smooth surface finish.
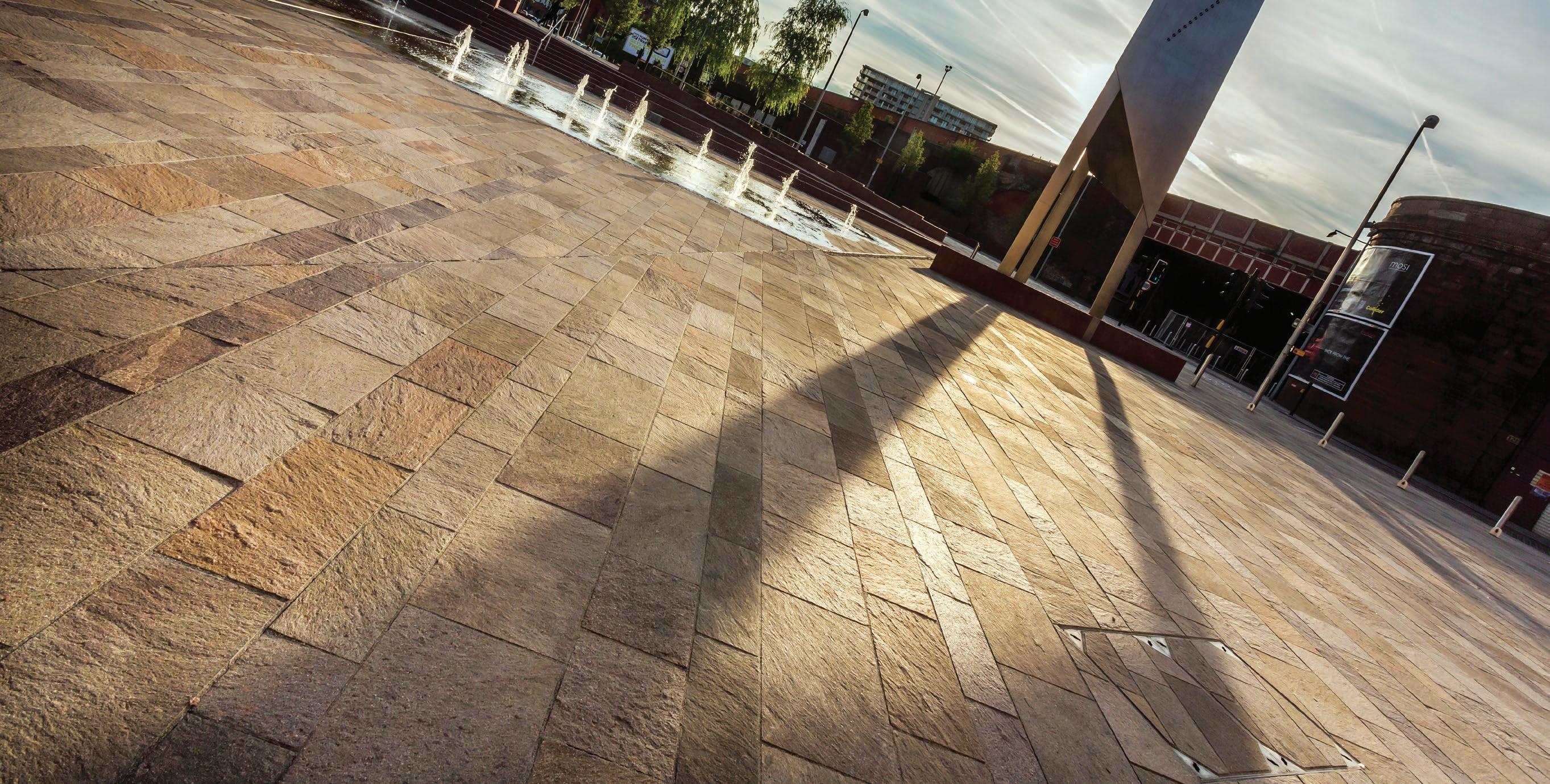
“Locations of benches also need to be sensible, not just convenient. For example, if you put a bench right outside the entrance of a building, people will naturally congregate there – eating, drinking and smoking. Paving is more likely to be stained and before long, your entrance will deteriorate, bringing down the quality of the streetscape surrounding it.
“Streetscapes have to be practical on every level, as well as aesthetically pleasing. City centres need plenty of bins so it’s easy for people to dispose of their rubbish. If you veer away from this on a design basis, you’ll pay the price very quickly.
“Two critical things are often forgotten - protection and maintenance. Hard landscaping can be treated with a postapplied sealant after it’s laid to protect the surface from everyday staining and damage. It’s also vital that a cleaning and maintenance regime is invested in but far too often this is not implemented, with significant long term consequences.
“Hard landscaping is integral to every streetscape, as is the way in which it interfaces with the rest of the streetscape around it. Planners need to consult with their architect, contractor and supply chain to understand exactly what’s required and that the detail, right down to individual product specification, is well thought through.”
www.charcon.com
To make an enquiry – Go online: www.enquire2.com Send a fax: 01952 234002 or post our: Free Reader Enquiry Card 54 // STREET FURNITURE, LANDSCAPING & PEDESTRIANISATION
THE QUALITY OF OUR STREETS AND PUBLIC SPACES HAS CONTINUED TO MOVE UP THE AGENDA TO BE AT THE FOREFRONT OF LOCAL AUTHORITY MINDS, AS THEY TRY TO IMPROVE THE QUALITY OF LIFE FOR THEIR RESIDENTS, AS WELL AS THE IMPRESSION THEY LEAVE ON VISITORS.
71
Charcon – Enquiry
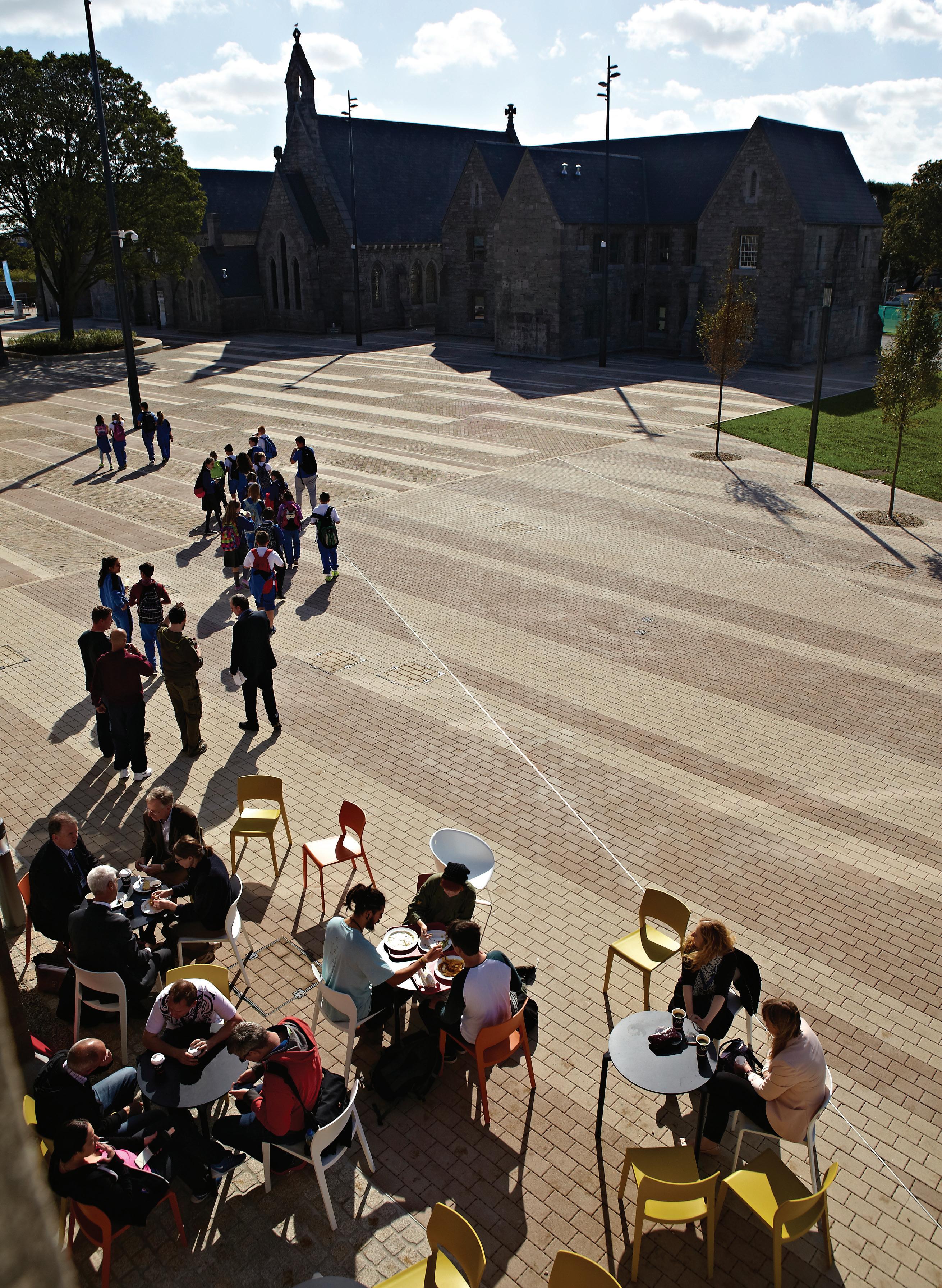

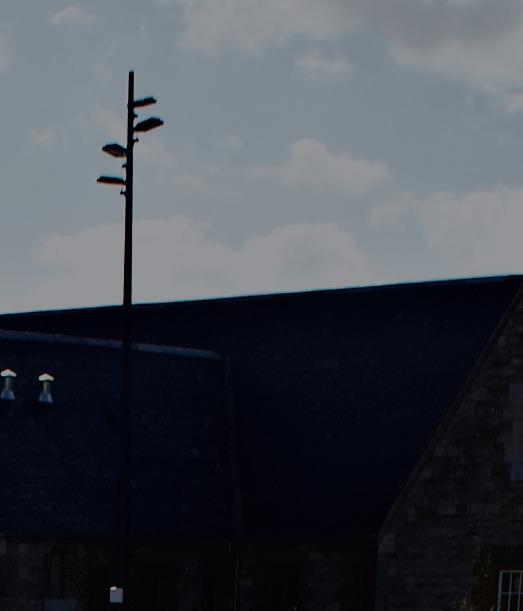

Kilsaran International www.kilsaraninternational.co.uk 0161 872 8899 Kilsaran introduce Clima-Pave Grange! Our first 120mm permeable paving. www.enquire2.com - ENQUIRY 72
Gate Way to Manchester (Manchester Oxford Road)
MANCHESTER’S OXFORD ROAD IS UNDERGOING A LARGE-SCALE REDEVELOPMENT THROUGHOUT 2016.
The proposals include over 4k of major bus priority lanes and Greater Manchester’s first ever ‘Dutchstyle’ cycle lanes which will see people on two wheels segregated from the traffic. The scheme has been revamped following a major public consultation with nearly 900 residents.
Sudstech have already provided approximately 1500m2 of sustainable porous paving in pedestrian areas to aid congestion along the road from the 70’000 plus students that make the area their home every year.
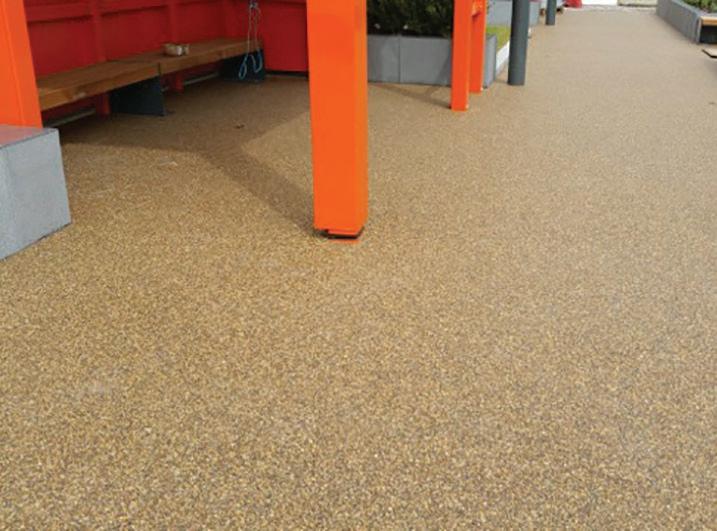
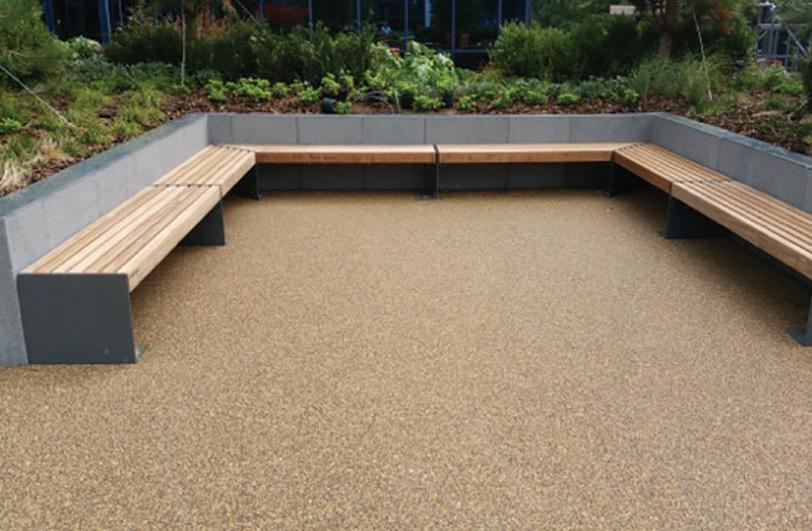
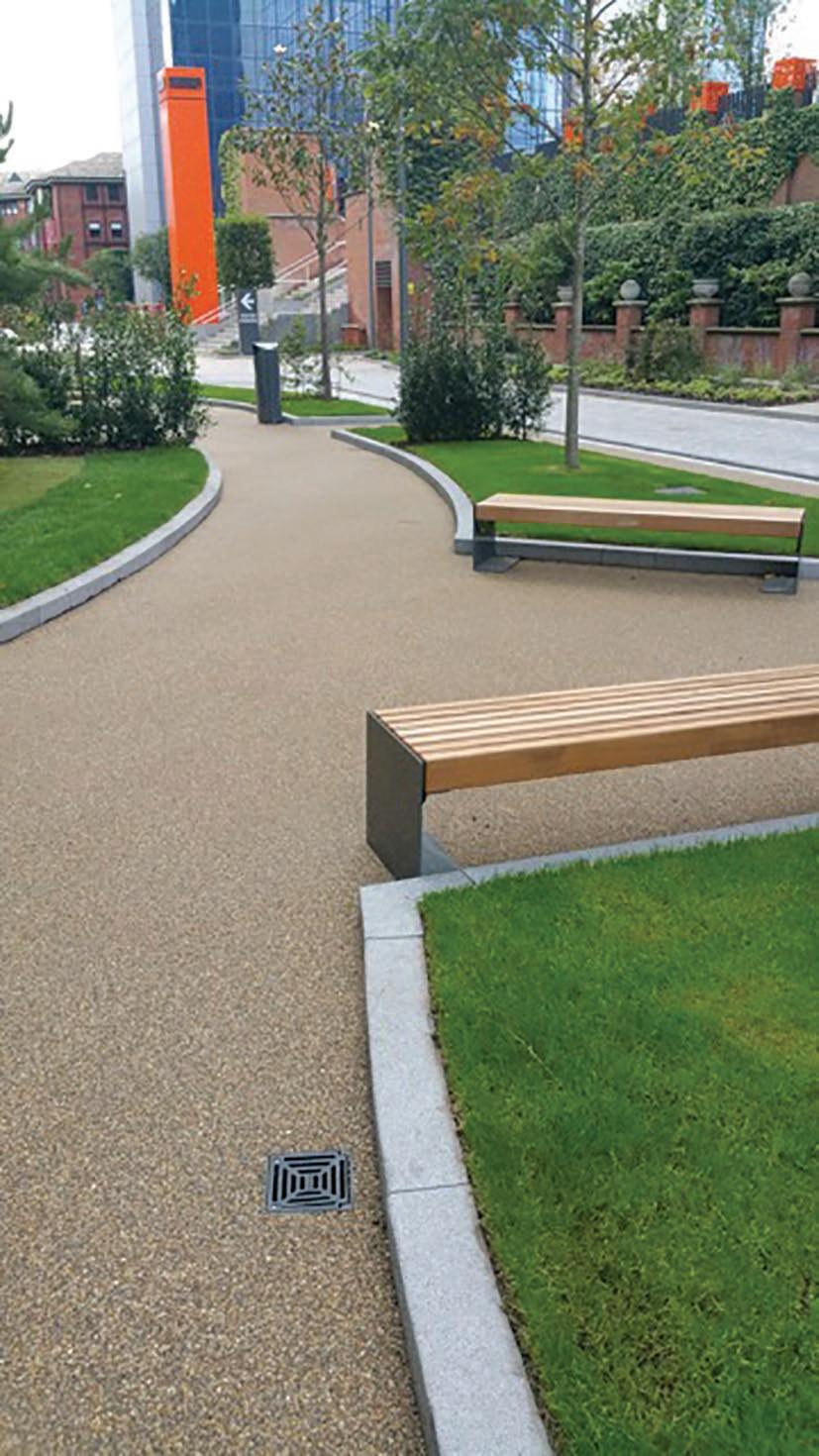

Due to the heavy amount of foot traffic Manchester city council specified that the material needed to be extremely hard wearing, non-slip and completely SUDS compliment. Due to the versatile nature of the Sudstech product Manchester city council have also specified that the product be used for hundreds of innovative new tree pits included in the scheme.
Sudstech – Enquiry 73
Exchange Quay (Salford Quays)
THIS LARGE SUDSTECH INSTALLATION WAS SPECIFIED BY PLAN-IT ARCHITECTURAL DESIGN CONSULTANTS FOR COMPLETION IN NOVEMBER 2015.
Plan-it’s design called for an attractive and SUDS compliment porous surface to cover approximately 2000m2 of pathways and communal areas featured in and around Exchange Quays central podium. The resulting installation offers a unique solution to urban drainage and completely eliminates the areas previous issues with standing water, trip and slip hazards.
Exchange Quay is one of the latest developments alongside The Lowery theatre and Media city to be included in the regeneration of Salford Quays.
Previously the site of Manchester Docks, Salford Quays became one of the first and largest urban regeneration projects in the United Kingdom following the closure of the dockyards in 1982. The regeneration has since been praised for its success in bringing over £300 million of business into the area as well as thousands of jobs.
Sudstech – Enquiry 74
To make an enquiry – Go online: www.enquire2.com Send a fax: 01952 234002 or post our: Free Reader Enquiry Card 56 // STREET FURNITURE, LANDSCAPING & PEDESTRIANISATION
QUALITY, STYLE AND BEAUTYNATURALLY PORPHYRY

WITH A RANGE OF COLOURS AND HUES EXCLUSIVE TO ITALIAN PORPHYRY, THIS HARD-WEARING RANGE OF PAVING AND SETTS HAS BEEN TRANSFORMING LANDSCAPES THROUGHOUT EUROPE FOR CENTURIES.


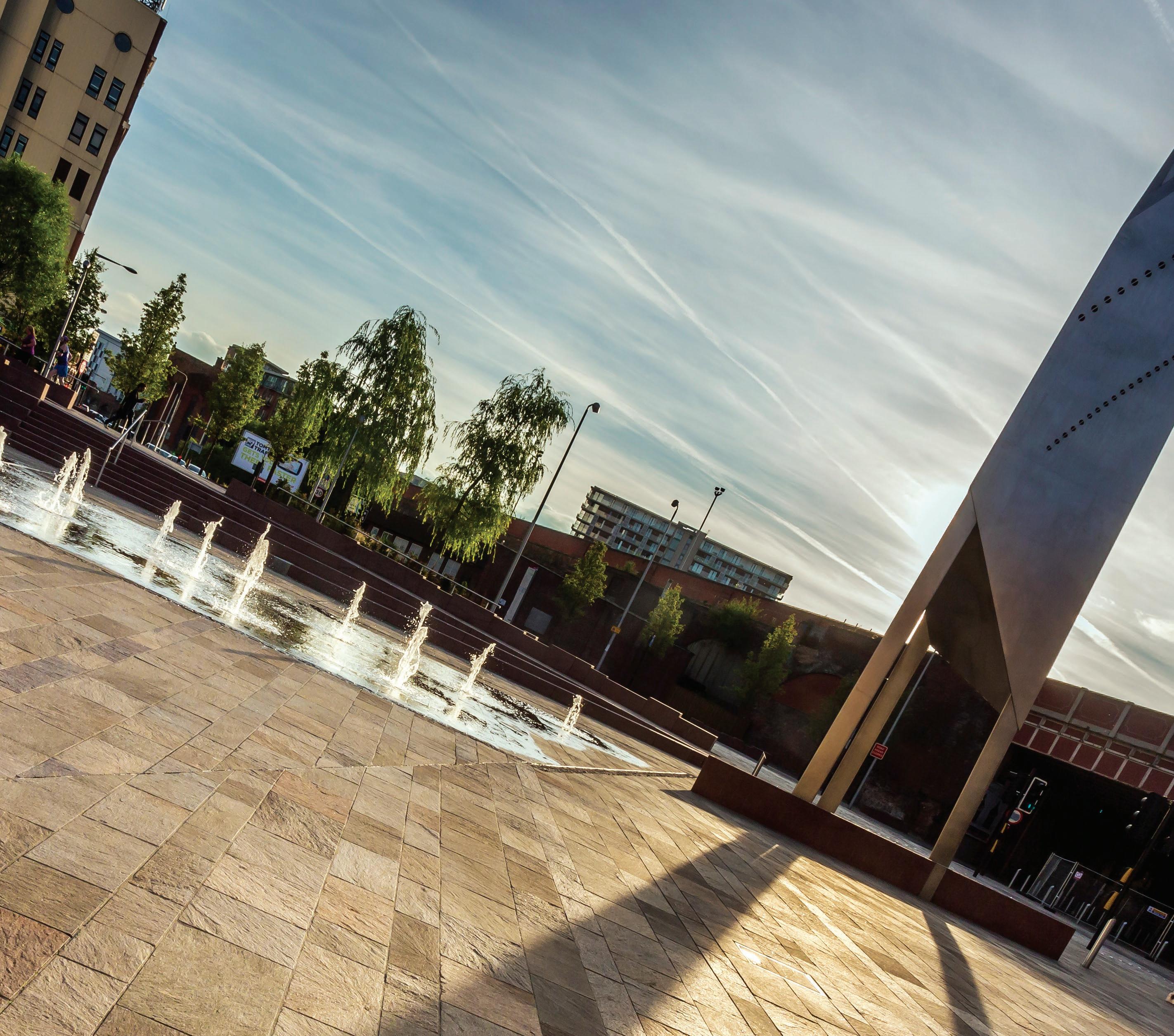
Demonstrating exceptional strength and durability, Porphyry is the perfect solution for schemes with both pedestrian and trafficked areas.

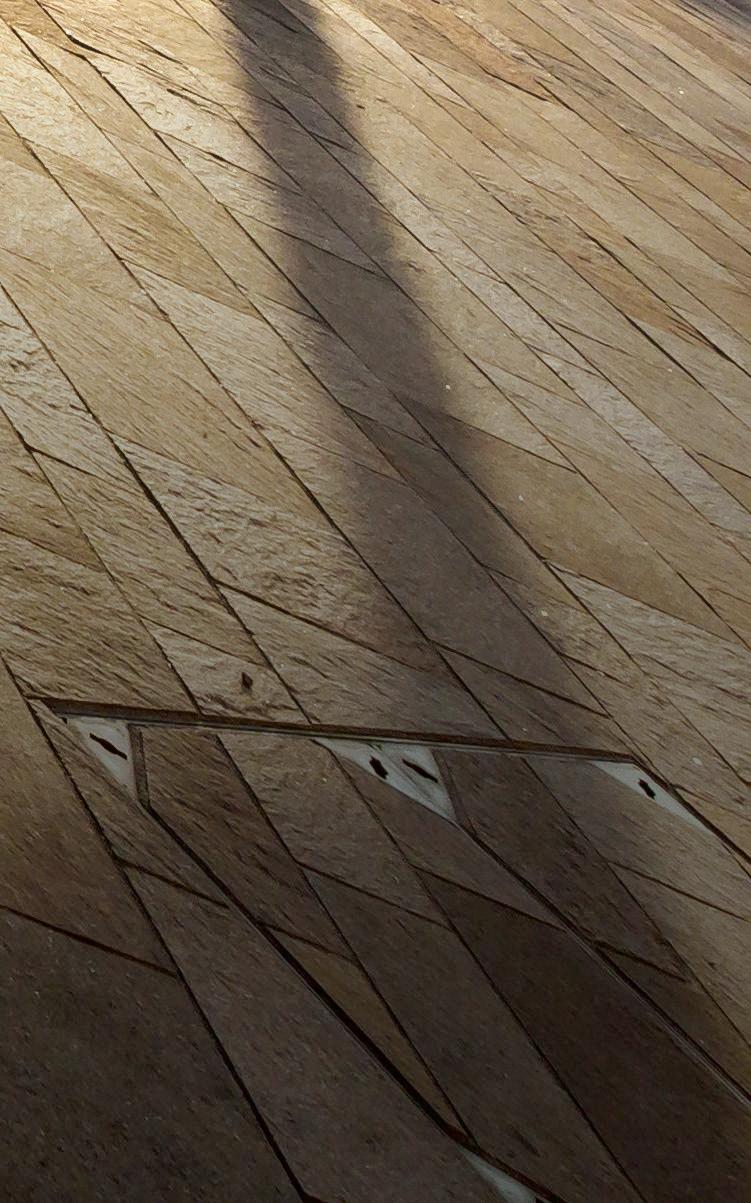
For more information or to order a sample please call 01335 372222.

www.charcon.com
www.enquire2.com - ENQUIRY 75
Bituchem at Landscape Show
The Bituchem Group, a UK specialist in attractive and innovative hard-landscaping solutions, is returning to exhibit at The Landscape Show at Battersea Park this September. The company, creators of Natratex and Colourtex, two materials which have been widely adopted in landscaping and development projects across the UK, will be exhibiting at the show with its team of specialists on hand to discuss the various landscaping solutions available. This includes Bituchem’s flagship Natratex and Colourtex materials, with tailored products available for heavy duty and sustainable drainage applications.
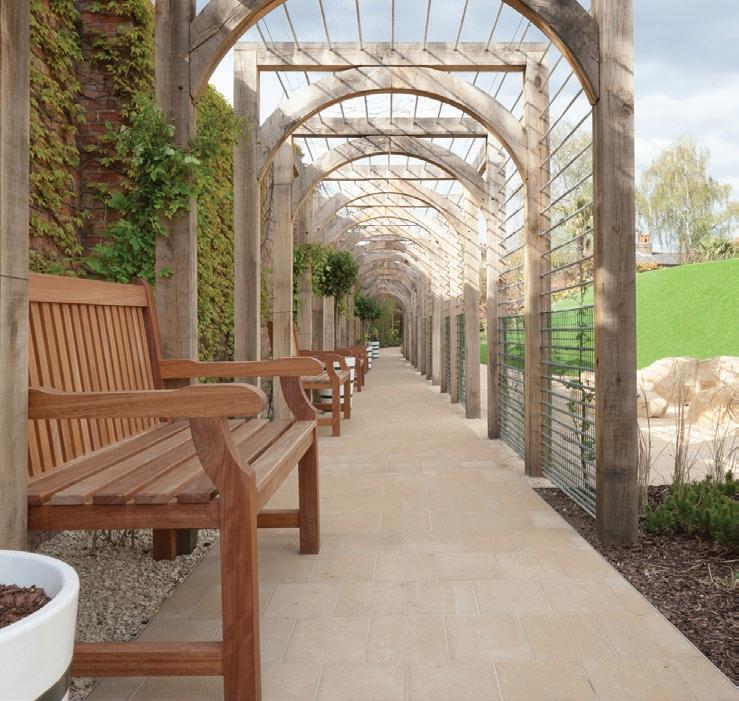
Bituchem – Enquiry 77
Charcon supplies the magic at Hampton Court
Charcon, the commercial hard landscaping division of Aggregate Industries, has successfully completed the supply of StoneMaster block and flag paving to Hampton Court Palace’s new Magic Garden.


Working in partnership with landscape architect Robert Myers Associates, and Historic Royal Palaces, Charcon provided 500m2 of the StoneMaster flag and block paving. StoneMaster was specified for the hard landscaping elements of the project, including the entrance area, the mound and the perimeter pathway edgings.
Mike Davies, Specification Manager at Aggregate Industries, said: “Historic Royal Palaces wanted a product that was easy to maintain whilst also being able to create a design that would reflect a time gone by. This is where the mixed sizes of StoneMaster came into play as the flexibility of the laying patterns to create this effect were endless.”
StoneMaster offers the inherent beauty of natural stone and is available in three shades of grey, replicating natural granite and Yorkstone. It has
a pencil chamfer for enhanced aesthetics and protection against laying damage. It comprises up to 50 per cent reclaimed and recycled material in the complete mix design and offers an economical alternative to natural stone.
Charcon – Enquiry 76
Permeable paving simplifies SuDS
Recent innovations with concrete block permeable paving help meet regulatory requirements for sustainable drainage systems (SuDS) while cutting costs and maximising development potential, as summarised in a new guide from Interpave.
By its very nature, concrete block permeable paving is uniquely placed to help meet the multifunctional requirements for SuDS on developments. Its capability to attenuate water
flow during rainfall for gradual discharge is well known. But it also provides a fresh opportunity to meet the need for water retention on site – a key element of any SuDS scheme – without additional land-take.
This is achieved by designing with distinct storage ‘compartments’ of permeable paving using straightforward orifice flow controls, that are accessible for observation and adjustment if needed, on the outlets. This enables water storage to be deployed around a site, with flow controls demonstrating compliance to local planning authorities as part of the SuDS design approval process.
Additional storage on valuable land, with associated excavation and construction costs, is avoided and SuDS requirements on highdensity urban schemes can be met without expensive storage structures. This approach is also useful for controlling flows to maximise permeable paving storage on sloping sites or to increase treatment times, optimising removal of pollutants within the pavement.
Interpave – Enquiry 78
Romag glass lights the way
High performance laminated coloured glass from Romag is set to light the way as the centrepiece of a new elemental garden design feature at Sci-Tech Park in Daresbury, one of two National Science and Innovation Campuses established in 2006. Five coloured garden areas have been created. These will be home to a collection of striking structures and designs that have been integrated with a variety of Vanceva architectural glass panels cut and shaped to a high tolerance using Romag’s water-jet cutting technology at its HQ in Consett, County Durham.

Romag – Enquiry 79
Charcon wins contract to supply sports performance centre
Charcon, the commercial hard landscaping division of Aggregate Industries, has been awarded the contract to supply Oriam, the new Sports Performance Centre at Heriot-Watt University’s Edinburgh campus. A total of 1,200m2 of Charcon’s Andover Washed block paving in Anthracite Charcoal has been specified for the external hard landscaping, and will be used to create a contemporary backdrop for the scheme. Offering consistency in colour and texture, Andover Washed allows different patterning effects in adjacent areas to be created. It contains up to 50% recycled materials in the complete mix design for a more sustainable option.
Charcon – Enquiry 80

To make an enquiry – Go online:
Send
or post our: Free Reader Enquiry Card 58 // STREET FURNITURE, LANDSCAPING & PEDESTRIANISATION
www.enquire2.com
a fax: 01952 234002
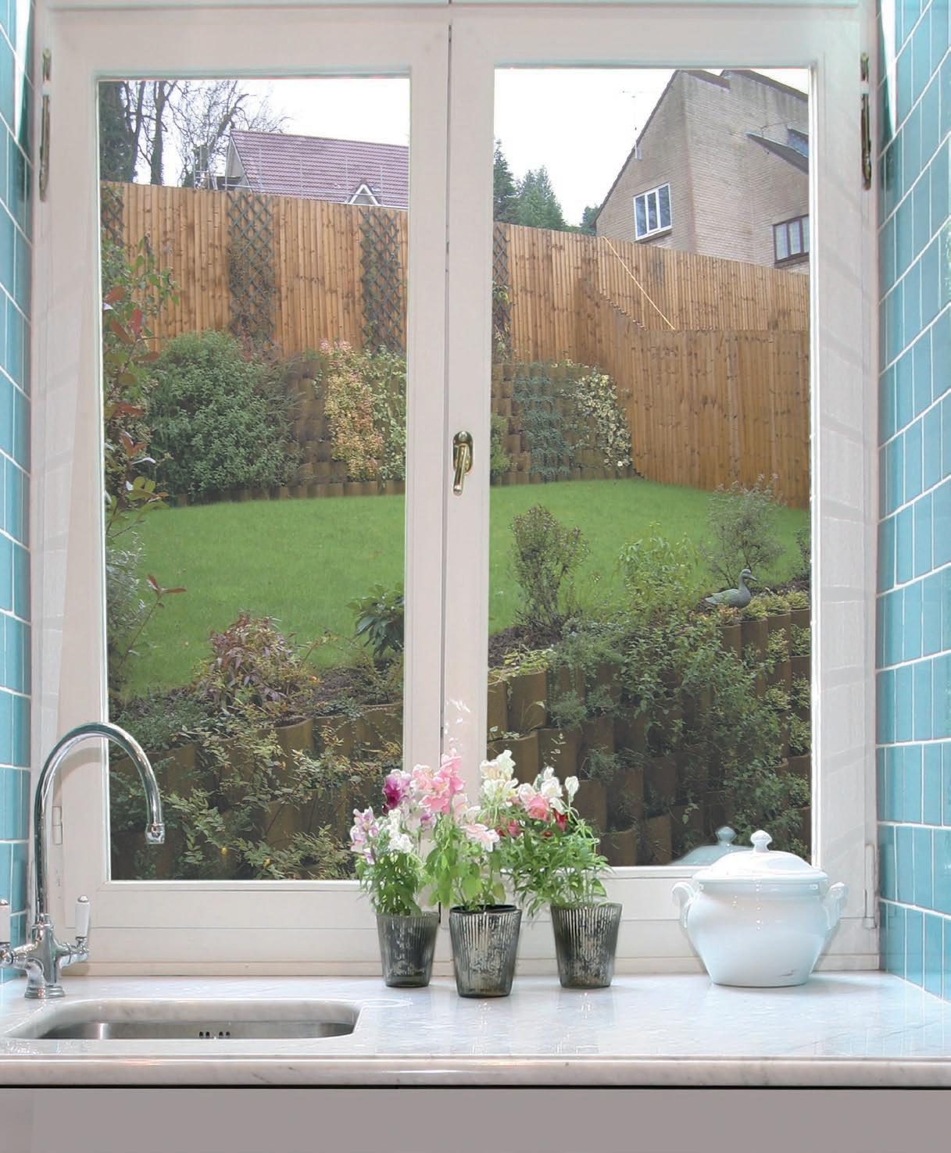

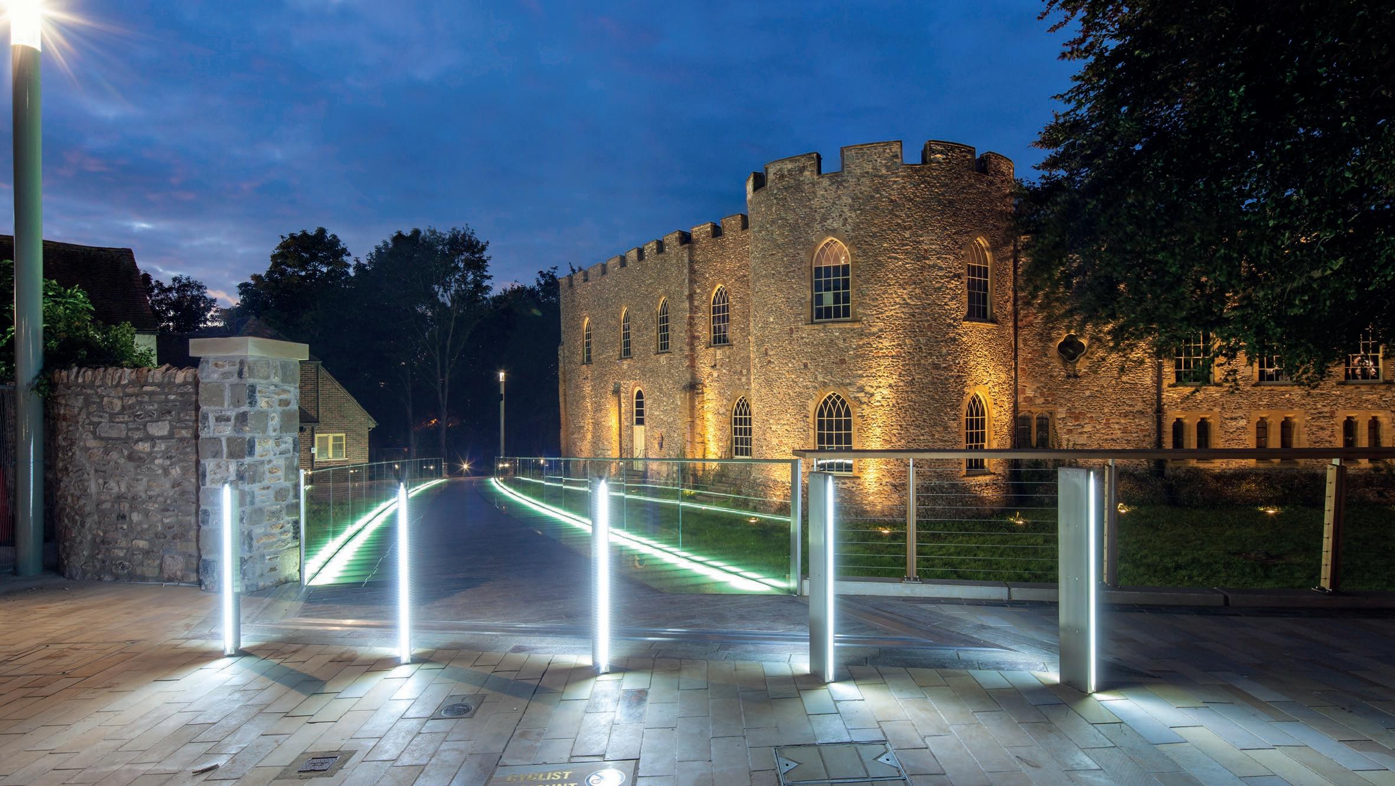
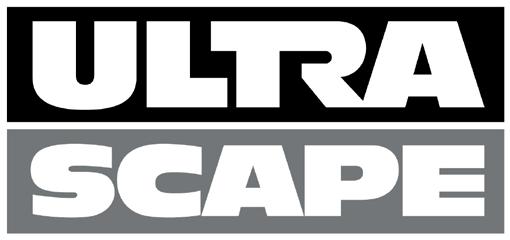
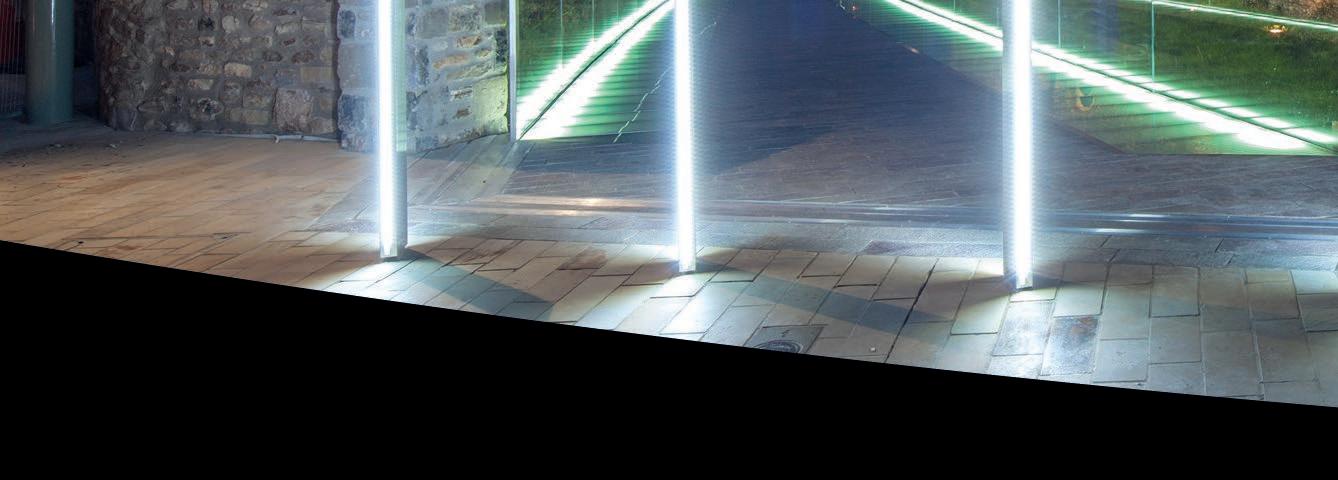



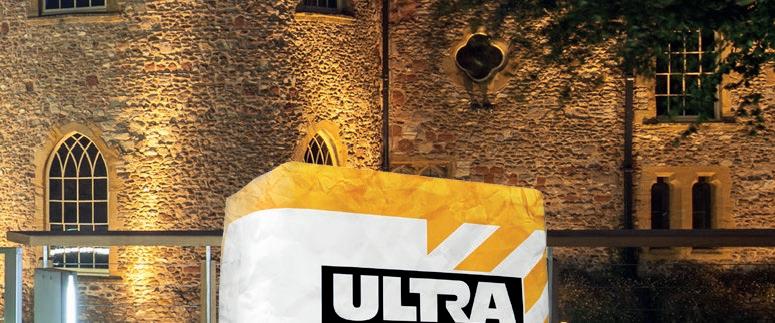

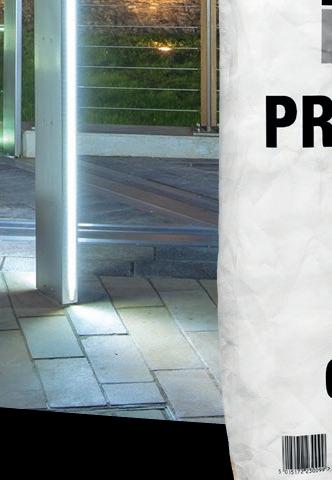
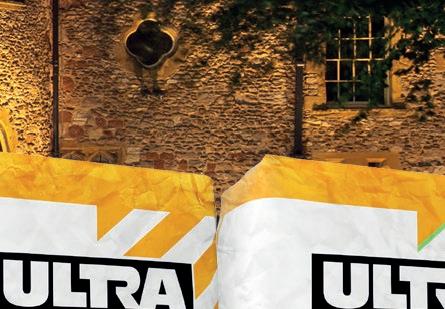

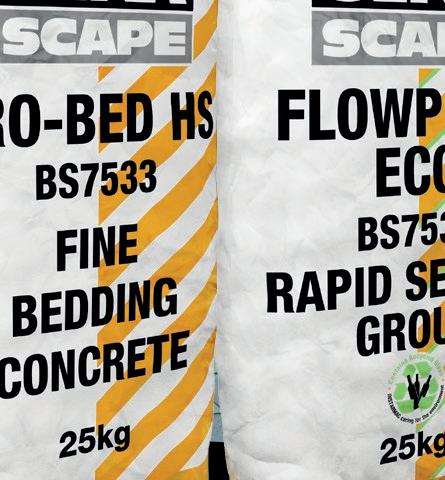
ENQUIRY 81 ENQUIRY 82 To make an enquiry – Go online: www.enquire2.com Send a fax: 01952 234002 or post our: Free Reader Enquiry Card STREET FURNITURE, LANDSCAPING & PEDESTRIANISATION // 59 Grass Concrete Limited Duncan House, 142 Thornes Lane, Thornes, Wakefield, West Yorkshire WF2 7RE England Tel: +44(0)1924 379443 Fax: +44(0)1924 290289 www.grasscrete.com Mary Mary Quite Contrary... how does your garden grow and retain? • Retaining walls • Embankments • Planters Call 01827 871871 or email ultrascape@instarmac.co.uk BS 7533 Compliant Mortar Paving System ultrascape.co.uk
No boundaries for Parex
International co-operation between two Parex Group companies continents apart led to the securing of a prestigious waterfront contract named in honour of Queen Elizabeth which has opened in her 90th birthday year.
Elizabeth Quay in Perth, Western Australia features British Standard 7533-compliant hard landscaping mortars developed by Parex UK, with technical support and training provided on site by sales and technical teams from ParexGroup Australia and the UK.
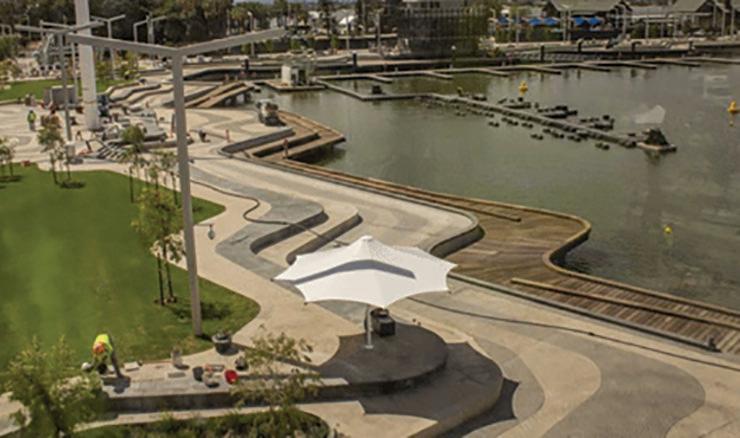
Spanning an area of approximately ten acres of prime riverfront land adjacent to the Swan River, the project includes 36,000m2 of natural stone paving units, making it one of the largest paving construction projects in Australia at a total cost of 2.6billion Australian Dollars.
Parex – Enquiry 83
Gaia provides advanced frost protection for driveway
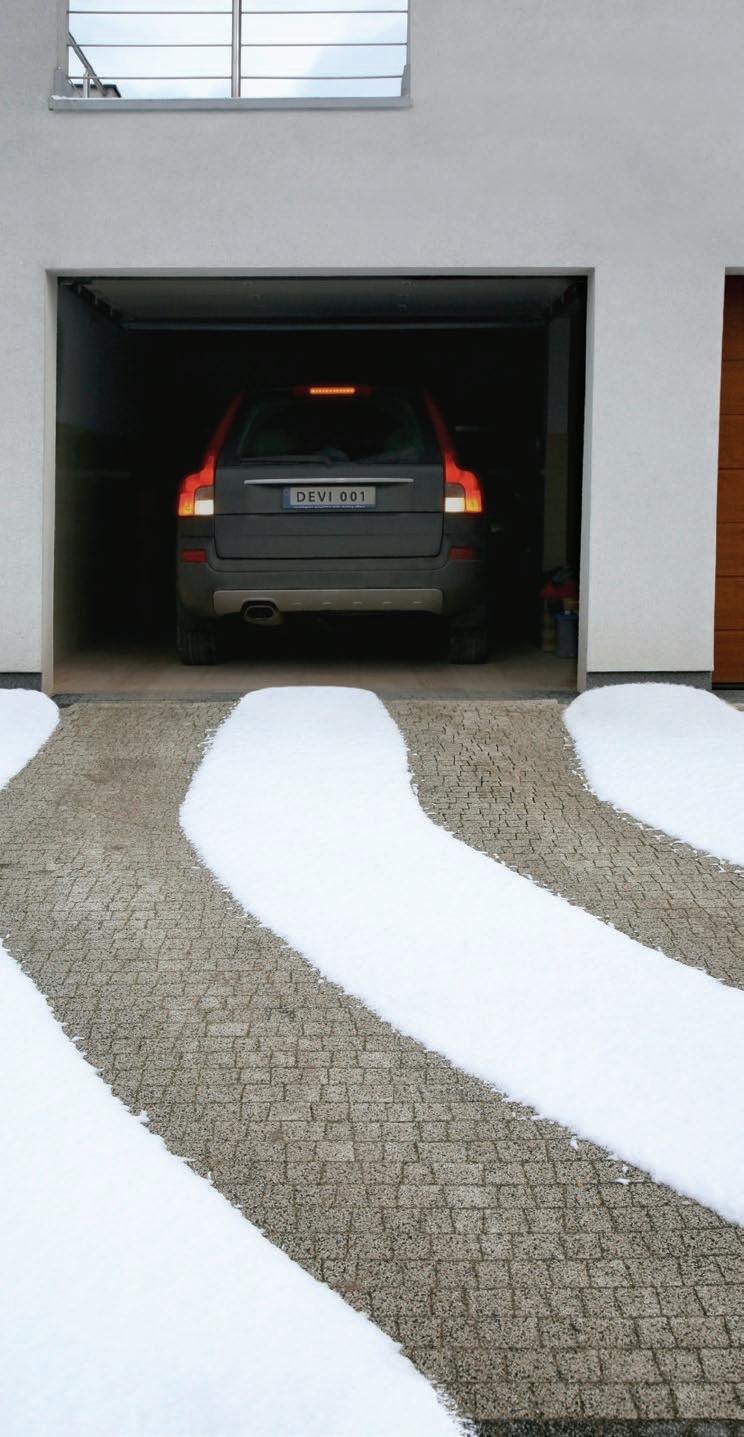
An intelligent frost-protection system from Gaia Climate Systems has been installed under the driveway of a luxury home in the centre of London.
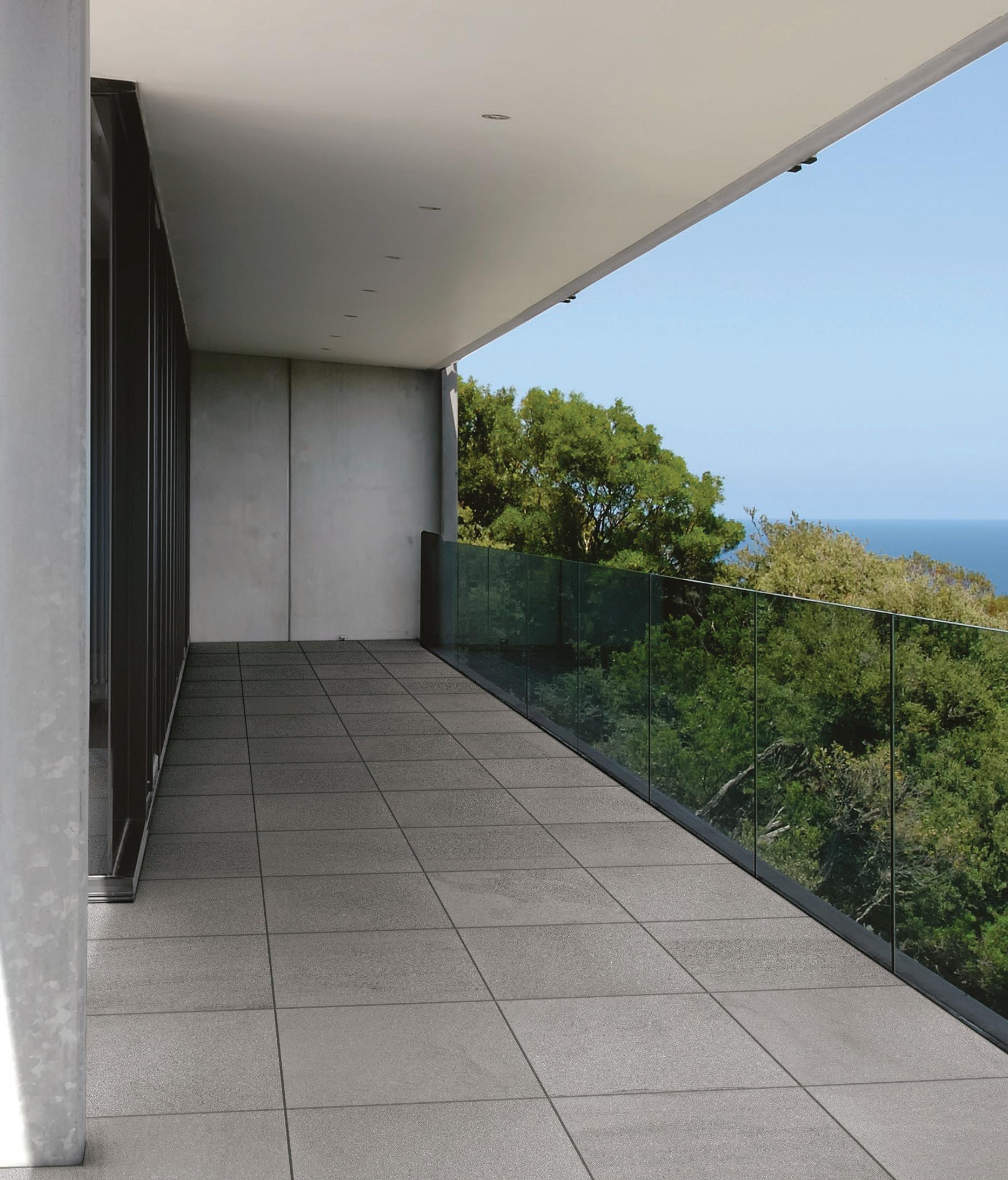
Gaia’s DEVI DTCE-30 frost protection cables, mounted on D49 wire mesh, were installed.
The special twin-conductor electric cable produces 30W of heat per linear metre to raise the surface temperature of the pavement sufficiently to melt ice or prevent standing water from freezing. Especially useful on steeply-sloping surfaces, the system is invaluable for maintaining pedestrian safety and preventing vehicles from skidding or getting stuck.
The DEVI cables can be arranged either in linear runs or made up into mats, depending on the application. Linear elements are often used to prevent snow build-up on roofs and in guttering and downpipes while mats are ideal under pavements and drives. Besides ensuring a safe surface on which to walk or drive, the preventative advantages of the Gaia system mean that snow shovelling and salting becomes unnecessary.
Here, the DEVI heating cables were simply bedded in a layer of sand and fixed using DEVIfast fitting bands before the block paving was laid in the conventional manner.
Gaia – Enquiry 84
ENQUIRY 85 To make an enquiry – Go online: www.enquire2.com Send a fax: 01952 234002 or post our: Free Reader Enquiry Card 60 // STREET FURNITURE, LANDSCAPING & PEDESTRIANISATION
• 20mm porcelain pavers 40x80 45x90 60x60 75x75 30x120 40x120 60x120 • ‘Floating floor’ – installation over single ply membranes • Eternal product - zero maintenance required –offering massive over-life savings • Highly abrasion and stain resistant • Highly slip resistant ; R11 and achieved up to +65 wet in the BS pendulum test • Lightweight – 45kgs per m2 • High load bearing and impact resistance • Timber & stone effects ; 40+ finishes available • Ideal for balconies, roof terraces and piazzas, for both commercial & residential use • Completely non porous • Fire & frost proof • Height-adjustable supports from 9mm up to 550mm t: 0845 2700 696 e: info@thedecktileco.co.uk www.thedecktileco.co.uk LEVATO MONO porcelain paver system
New products... New potential!

There is an increasing popularity for the use of colour coated aggregates to create unique floor coatings and designs for both internal and external projects as well as for the traditional use in anti-slip road demarcations.

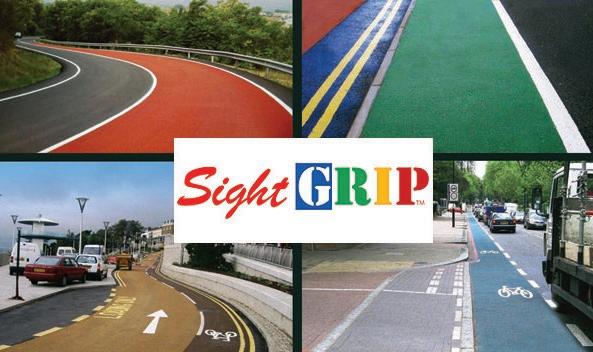
Long Rake Spar recently acquired the SightGRIP business and brand. This collection provides a choice of pigmented aggregates which can be applied to most surface substrates. They are now able to colour aggregates with high quality, durable coatings and also offer a colour matching service. All products are produced specifically to order from their head offices in Derbyshire.
Long Rake Spar provide high levels of industry expertise, attention to quality control and customer service, that will help the SightGRIP brand to develop and progress.

Youlgrave, Nr Bakewell, Derbyshire, DE45 1LW
T: 01629 636210 E: sales@sightgrip.com W: www.sightgrip.com
We offer you quality approved Galvanizing along with unrivalled customer service. Our 14 plants across the UK offer you collection, delivery and direct to site services, as well as 24hr turnaround on request. We can galvanize steel from 1.6mm to 29m long. E: galvanizing@wedgegalv.co.uk


Marshalls Products Transform Major Business Park
Winnersh Triangle, a business park located just outside Reading, is home to the head offices of several major corporations.
The latest phase of the area’s redevelopment includes a new office development with new areas of public realm created for users of the business park.
Marshalls worked with main contractor Wates, and sub-contractor Frosts throughout the redevelopment scheme, and also worked closely with landscape architects Chris Blandford Associates to develop bespoke granite benches, natural stone steps and cladding, and granite paving mix, along with advising on the scheme’s permeable paving system.
The Marshalls design team assisted with the development of all the natural stone elements within the project, with Marshalls Project Consultants and natural stone specialists working with site teams to discuss value engineering options.
A vast array of Marshalls products were used within the project, including Mistral paving, Mistral Priora permeable paving and Saxon paving, as well as a large selection of natural stone.
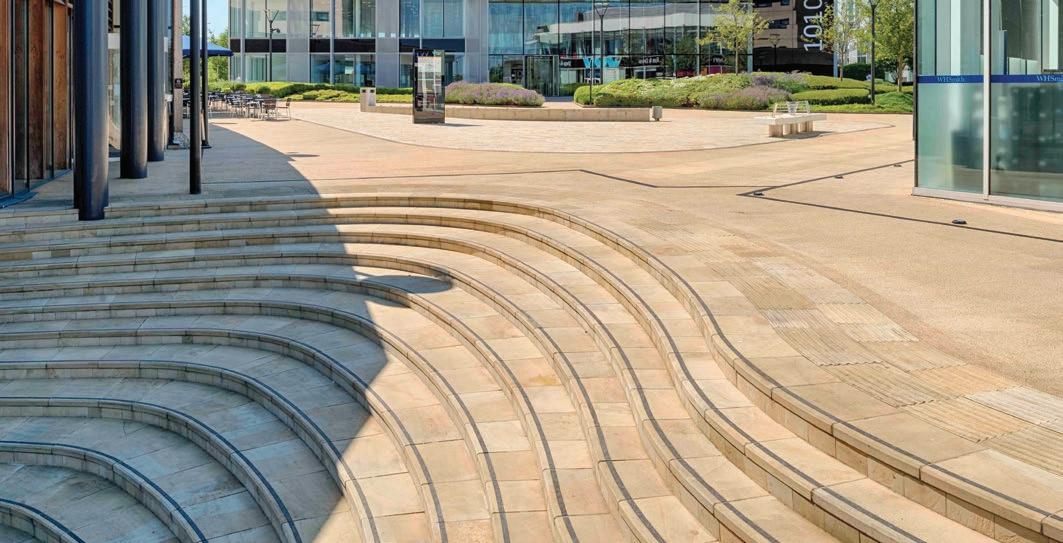

www.marshalls.co.uk


ENQUIRY 86 ENQUIRY 87 ENQUIRY 88 ENQUIRY 89 To make an enquiry – Go online: www.enquire2.com Send a fax:
234002 or post our: Free Reader Enquiry Card STREET FURNITURE, LANDSCAPING & PEDESTRIANISATION // 61
01952
Head Office: Stafford Street, Willenhall, West
1RZ
WEDGE GROUP GALVANIZING Your Galvanizing Partner
T: 01902 600704 www.wedgegalv.co.uk @wedgegalv
Midlands, WV13
Sudstech Porous Paving Solutions T: 0161 212 1617 | E: info@sudstech.co.uk www.sudstech.co.uk •10 year porosity guarantee • Up to 4 BREEAM credits-uses recycled materials • Freeze thaw safe - no delamination • SUDs compliant - completely porous, including the recycled base • Cost effective - low maintenance • No need for tarmac or concrete sub base • No drainage required • National coverage • Proven, Patented, Technology New combined cycle and footpath in London
The age of wood for Eco Stores
TIMBER HAS BEEN GAINING POPULARITY IN RECENT YEARS, PRESENTING TO BE THE ARCHITECTURAL WONDER MATERIAL OF THE 21ST CENTURY. RECEIVING THE PRAISE OF ARCHITECTS BECAUSE OF ITS QUALITY AND SUSTAINABILITY, TIMBER IS SLOWLY TAKING OVER CONCRETE AND STEEL, AS IT IS ONE OF THE MOST EFFICIENT, SAFEST AND CHEAPEST FORMS OF CARBON CAPTURE AND STORAGE.
t was an easy decision for Bedford based Multi-Disciplinary Architects, Engineers and Development Consultants Woods Hardwick to incorporate timber into their design when turning Tesco’s outlets in Corby, Northamptonshire, and Newmarket, Suffolk, into Eco Stores.
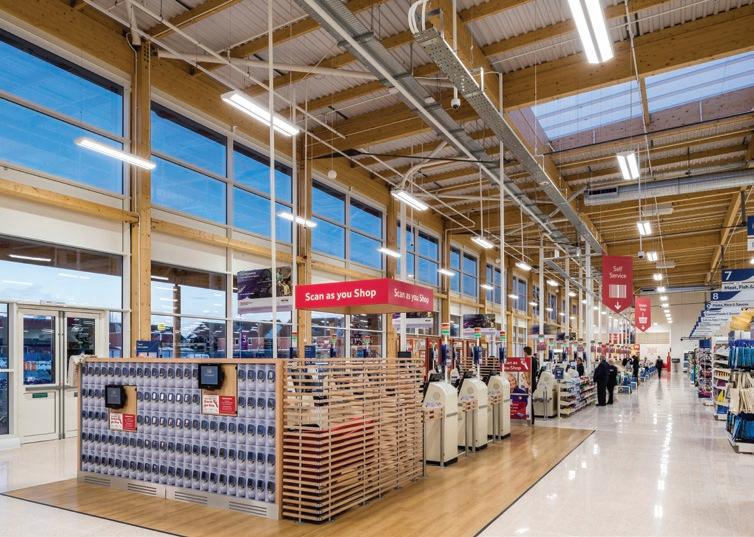
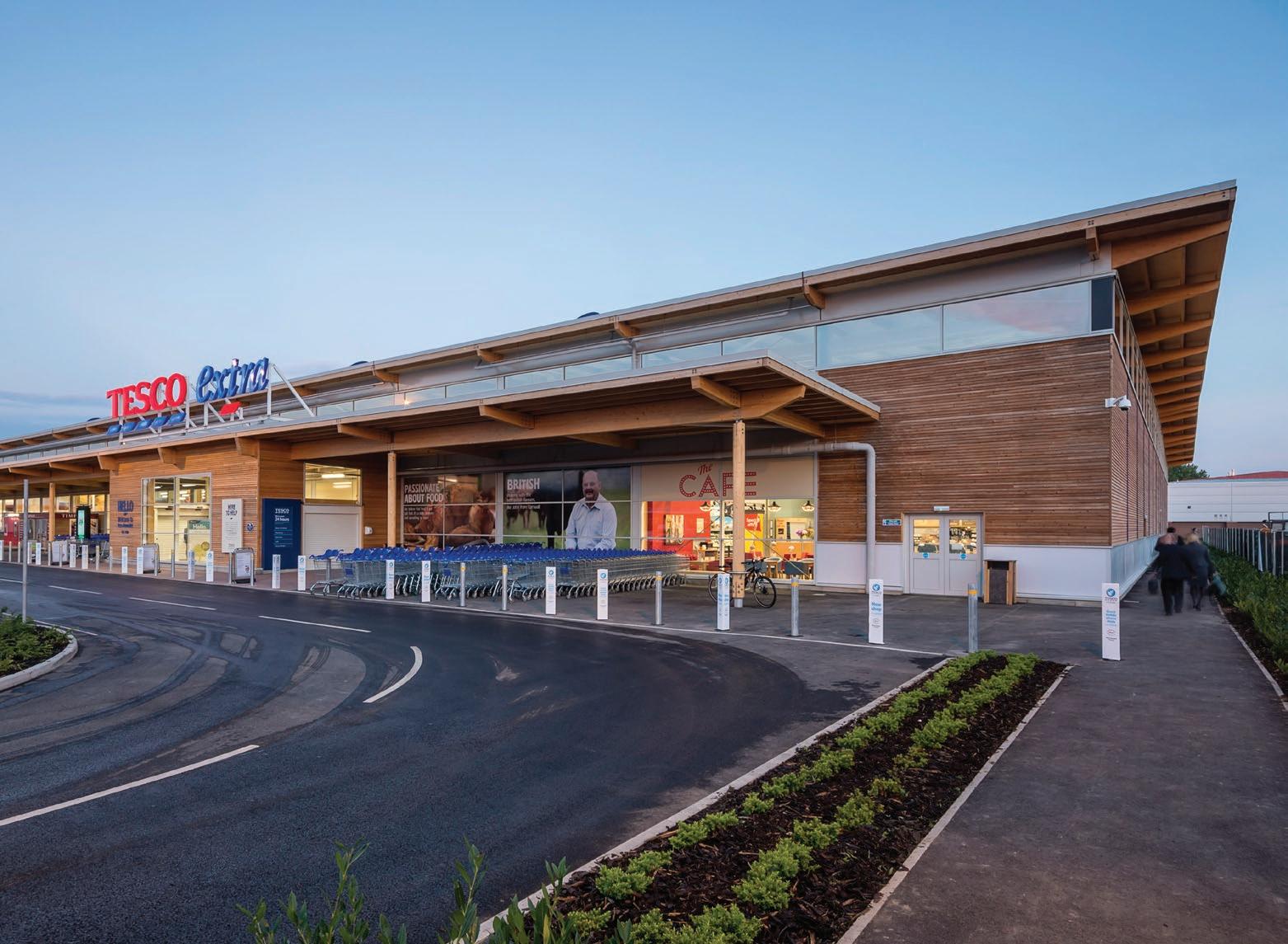

The architects had to deliver against three criteria - firstly, to ensure that the retail stores were fitted out in a sustainable way, in terms of working practice and of material choices, secondly the buildings had to be as energyefficient as possible; and finally the projects were expected to use renewable and lowcarbon technologies where practicable. These aims were driven by statutory requirements and Tesco’s own stringent environmental criteria.
Using timber as a building material allows a unique and flexible design. It has inherent aesthetic, textual and sensory qualities and as a result can be utilised within buildings for structural purposes right through to decorative finishes. A more textural and tactile appearance can be achieved in contrast to the traditional steel framed constructions.
While a steel frame was specified for the low-level back of house areas and loading bays, an exposed glulam timber frame was used for the main structure. The single-storey supermarkets are clad in a combination of curtain walling and timber structural insulated panels (SIPs) faced in a larch outer rainscreen. Larch was specified for its durability and low maintenance characteristics, making it a long-term cost effective cladding solution.
“Due to the structural timber being exposed, the interior has a much softer and warmer feel than you would come to expect in a large-format food store”, says Mark Appleyard, Director, Woods Hardwick. “The big rooflight sheds natural daylight into the retail space,
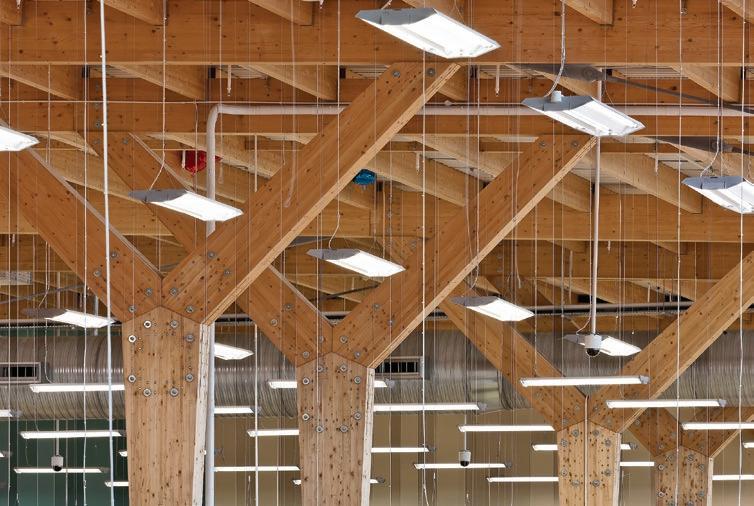
which is further enhanced by the full-height curtain walling, giving an interesting well-lit airy and environmentally comfortable space for the customers to shop in.”
However, building an eco-friendly structure that complements the existing landscape, without compromising on the customer experience, presents its own set of design challenges.
With any eco development, there is always the danger of the build looking out of place in its surrounding environment.
However, with the Corby and Newmarket stores, architects at Woods Hardwick considered the external environment, internal demands, BREEAM Benchmarks and the supermarket’s own high environmentallyconscious standards.
Timber was the most appropriate choice for a holistic approach, which will leave a lasting legacy in both environmental and building terms
Woods Hardwick – Enquiry
62 // TIMBER IN ARCHITECTURE
To make an enquiry – Go online: www.enquire2.com Send a fax: 01952 234002 or post our: Free Reader Enquiry Card
I
90
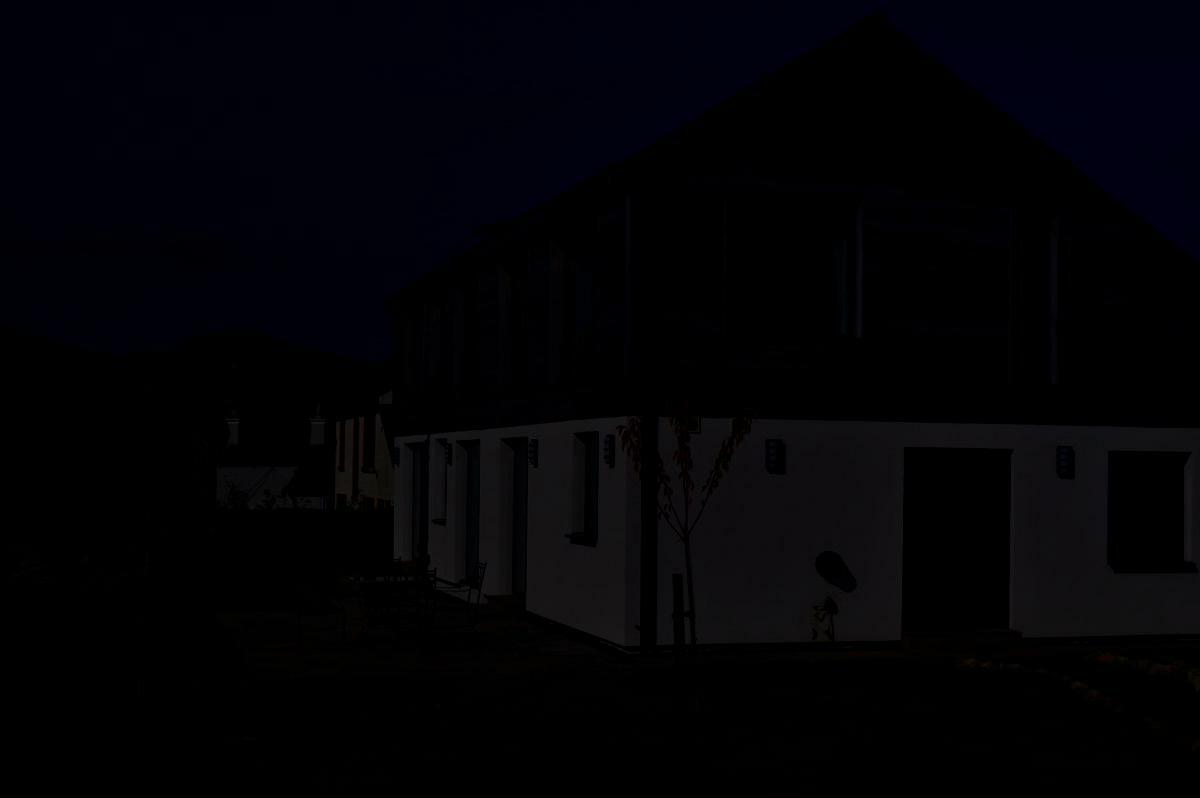
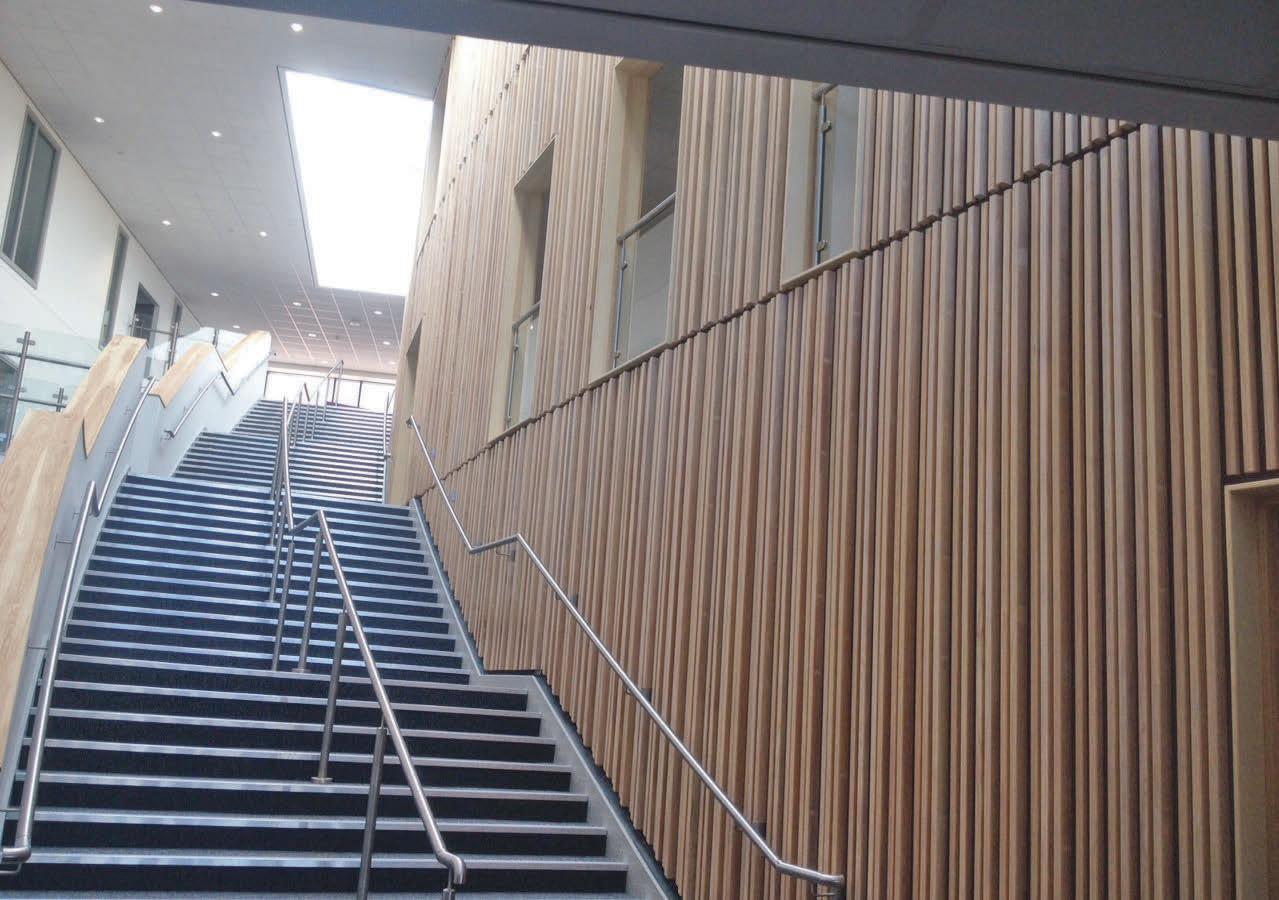
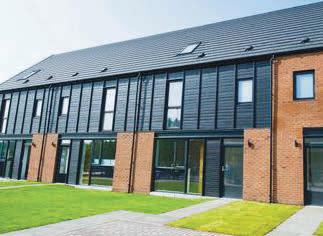




































ENQUIRY 91 ENQUIRY 92 To make an enquiry – Go online: www.enquire2.com Send a fax: 01952 234002 or post our: Free Reader Enquiry Card TIMBER IN ARCHITECTURE // 63 REAL WORLD THINKING. REAL WORLD PERFORMANCE. @ArchTimberPro It’s all about confidence. Tried, tested and trusted fire protection for timber. DRYWOOD WOODSTAIN DRYWOOD FIRESTAIN FIRE RETARDANT TREATED CLADDING AND PLYWOOD FIRE RETARDANT TREATED LARCH CLADDING DRYWOOD WOODSTAIN DRYWOOD FIRESTAIN FIRE RETARDANT TREATED CLADDING AND PLYWOOD FIRE RETARDANT TREATED LARCH CLADDING The Commonwealth Village, Glasgow. Non-Com Exterior treated cladding finished using DRYWOOD Woodstain Ebony Black. www.archfiretreatments.co.uk www.archtimberprotection.com DRICON and NON-COM are registered trademarks of Arch Timber Protection. Arch Timber Protection is a Lonza company. Rhyl High School. Dricon protected far eastern hardwood back boards coated with DRYWOOD Firestain black. Dricon treated Ash surface battens.
Timbmet cladding scores at upmarket development
TIMCLAD EXTERIOR CLADDING FROM TIMBMET HAS PROVIDED THE FINISHING TOUCH FOR TWO FOUR-BEDROOM HIGH QUALITY, HIGH SPECIFICATION HOUSES IN THE UPMARKET AREA OF SANDBANKS ON ENGLAND’S SOUTH COAST.
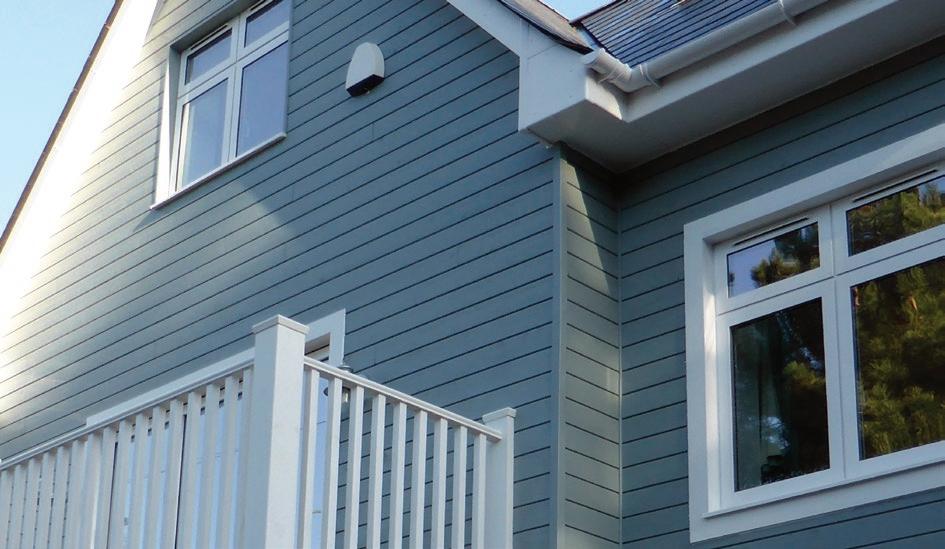
This factory-painted end-matched exterior cladding is available in the UK through Timbmet, one of the country’s leading suppliers of timber and timber related products. It is manufactured in Finland by Siparila, which has been supplying timber cladding to the Scandinavian housebuilding industry for nearly 30 years.
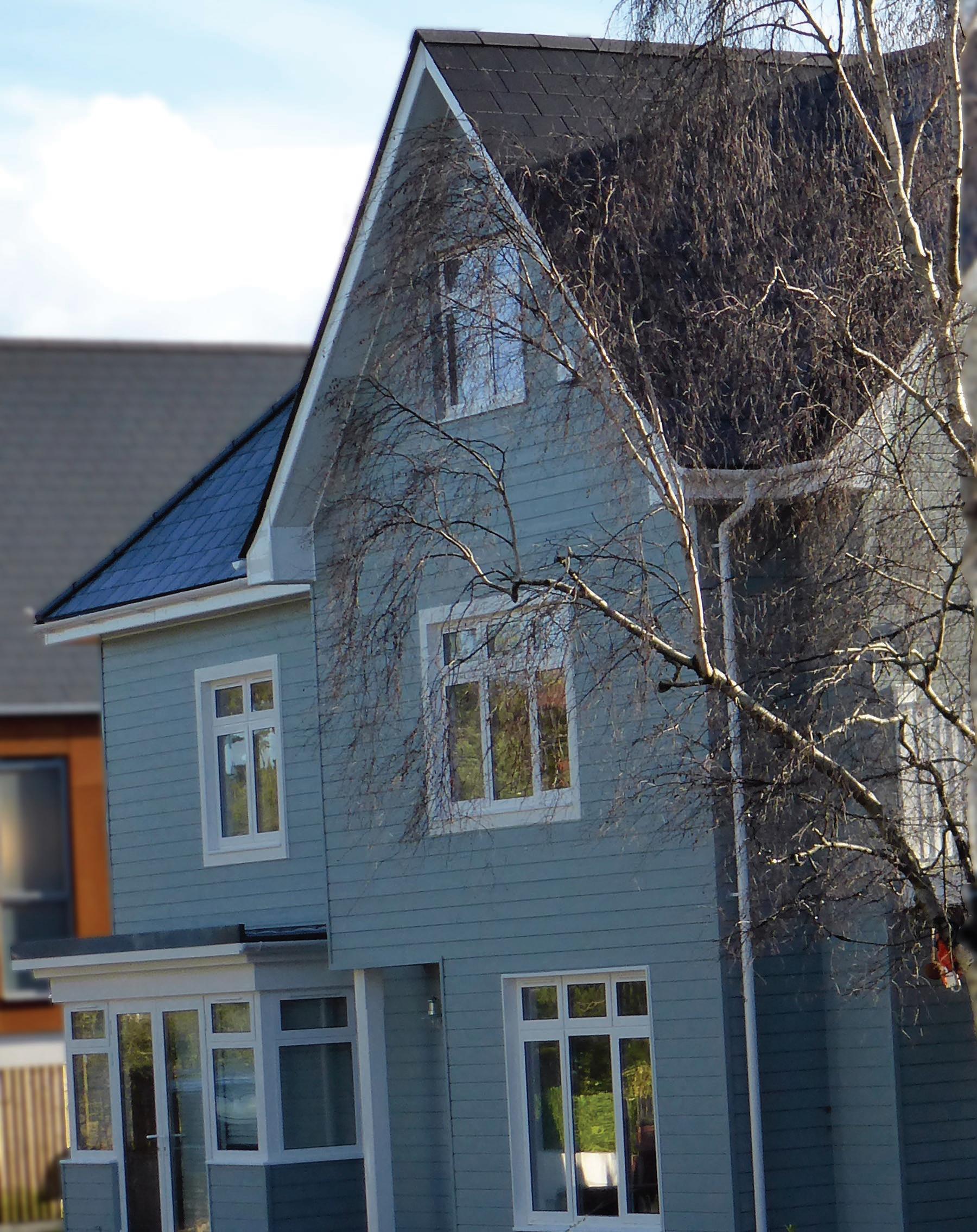
The impressive new-build residences at Sandbanks were commissioned by a private individual and built by Poole-based Fresh Developments (UK) Ltd. Fresh Developments was established 10 years ago with the mandate to build high quality houses, without using a large main contractor.
The company is determined to maintain overall control of any development in which it gets involved, and this includes the specification and installation of high quality products, materials and finishes such as Timclad.
Fresh Developments chose Timclad exterior cladding from Timbmet not only for the superior quality of the timber and its production, but also for its ease of installation, choice of colours and sustainability credentials. Environmentally sourced from joinery quality Nordic Spruce, these claddings are then manufactured from centre cut material, prior to being factory-coated using state-of-the-art machinery and paint technology.
For additional customer reassurance that Timclad exterior cladding can withstand the UK’s unpredictable and sometimes harsh weather conditions, there is a 10- or 15-year manufacturers’ warranty on all of these sawn faced, surface-coated spruce claddings.
“We are delighted with the success of this prestigious Timclad project,” says Adrian Roker of Timbmet’s Commercial Team.
“It demonstrates the growing appeal of a fully finished and painted cladding product with a sawn face which retains the natural wood look. The fact that Timclad is widely used in Finland gave us extra confidence in the product and we were also pleased with the quick lead time from Siparila.
“Timclad ensures ease of fitting thanks to the use of end matched boards with corner pieces,” Adrian continues, “which also provide an attractive finish. In addition, a substantial warranty ensures peace of mind for customers and end users, as well as Timbmet as the supplier of the product for this project here in the UK. The paint warranty for the Sandbanks project is for 15 years.”
Timbmet supplied 3000 metres of Timclad for the Sandbanks housing project. After Fresh Developments and their customer had considered the many colours available, they were finally able to settle on one, after viewing some samples. The material was then produced and supplied on time and to specification.
The Timclad range is available to order in a vast range of colours: customers can select from any RAL colour, as well as larch and oak colour finishes.
www.timbmet.com
Timbmet – Enquiry 93
To make an enquiry – Go online: www.enquire2.com Send a fax: 01952 234002 or post our: Free Reader Enquiry Card 64 // TIMBER IN ARCHITECTURE
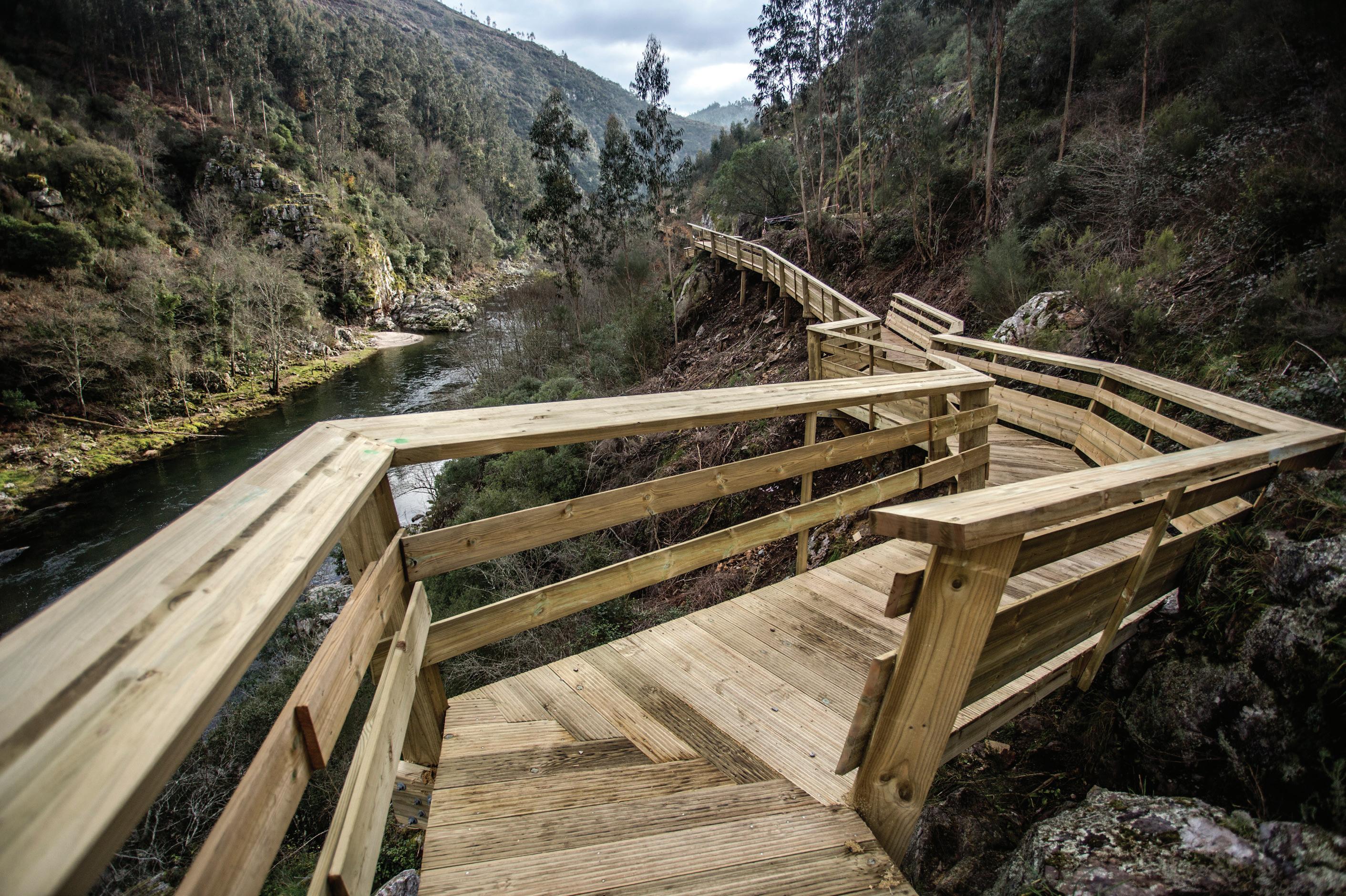
All products are
*Registered Trademarks of Koppers Performance Chemicals Inc. Protim Solignum Limited is a Koppers company and trades as Koppers Performance Chemicals. Koppers is a registered Trademark of Koppers Delaware, Inc.
produced by independently owned and operated wood processing facilities. All other trademarks are trademarks of their respective owners. Registered England – 3037845
The durable choice Long-standing preservative performance For more information visit: www.kopperspc.eu www.enquire2.com - ENQUIRY 94
Photograph courtesy of Carmo Wood, Portugal and Câmara Municipal de Arouca, Portugal
Building In Colour
CONFIDENCE IS A CRITICAL FACTOR FOR SPECIFIERS, PRODUCERS AND USERS OF TIMBER CLADDING SYSTEMS, PARTICULARLY WHEN A FIRE PROTECTION IS REQUIRED. ASSURED LONG TERM FIRE PROTECTION THAT LIVES PASSIVELY WITHIN THE TIMBER FOR MANY YEARS BUT PERFORMS EFFECTIVELY IF A FIRE STARTS IS A PRIMARY REQUIREMENT.
Through its tried, tested and trusted fire retardant impregnation treatments for timber claddings Arch Timber Protection can provide that confidence and now with a choice of high performance decorative coatings, if required.
Fire Protection
In certain circumstances Building Regulations will require an effective fire retardant protection for cladding timbers. Arch offers two proven fire retardant impregnation treatments for cladding timbers that have been used for projects around the world for decades. DRICON is primarily for the protection of interior claddings and carries a unique BBA accreditation for its long term fire retardant performance. NON-COM Exterior is designed for external projects and is the only fire retardant protection accepted by the National House Building Council for exterior timber claddings on new build projects. Both treatments are designed to leave the treated timbers with a natural finish.
Creating a Colour Option
There is a growing trend for designers and specifiers using cladding timbers to want an initial decorative finish to create colourful projects. Working with a combination of leading timber industry partners, Arch can now offer new high
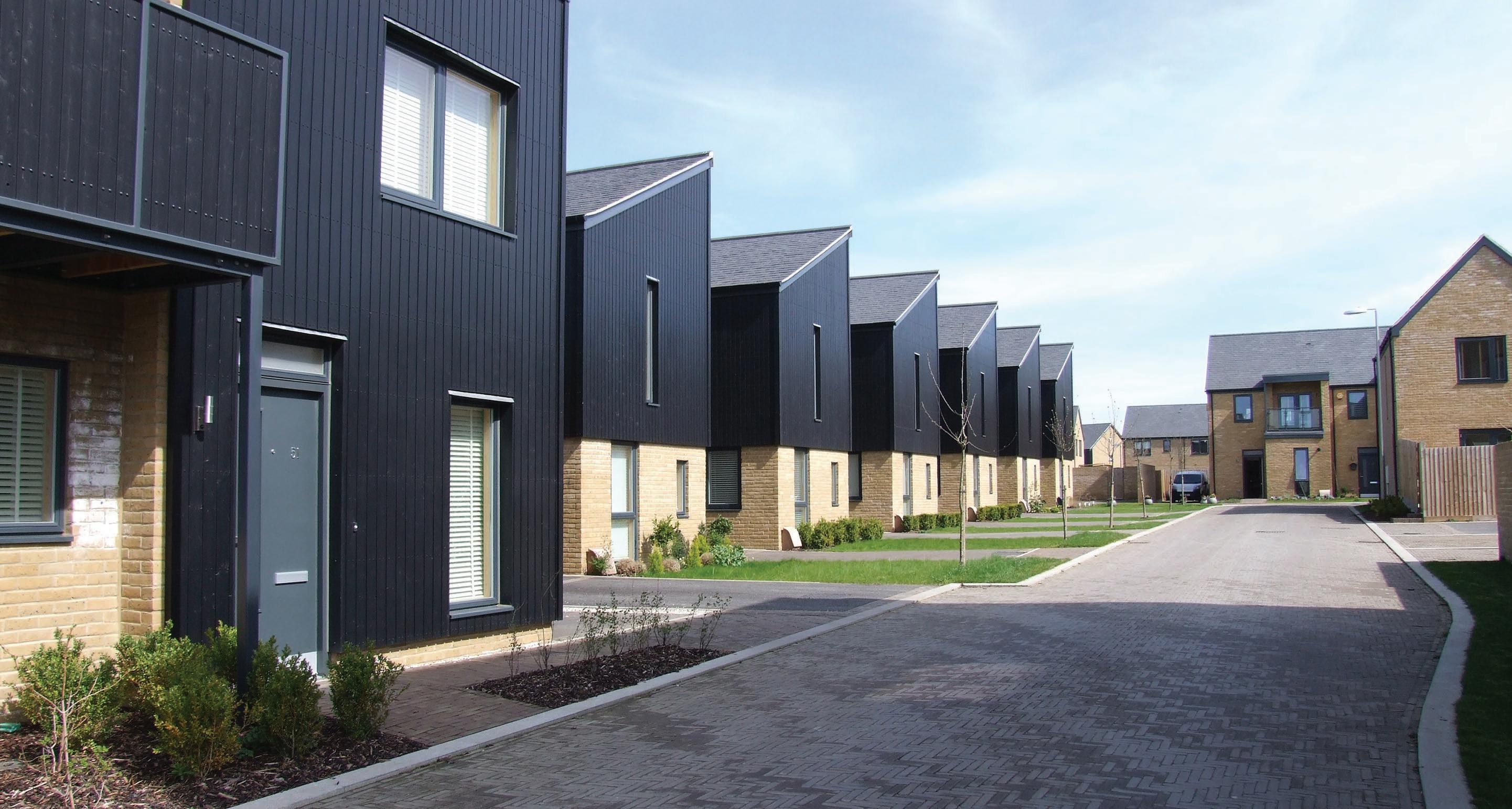
performance factory applied coating systems for both DRICON and NON-COM Exterior treated timbers when required.
Jacqui Hughes, Arch’s fire retardants technical manager explains, ‘Getting a coating technology to work with fire retardant treated timbers is not easy. The coating needs to look good, adhere well to the timber surfaces, give low and simple maintenance requirements and most critical of all, not affect the fire retardant protection already built into the timbers.’
‘DRYWOOD coating products are renown on the continent for their superior performance properties. Working with Dresser Mouldings and Drywood Coatings we have developed innovative, high performance coating technologies suitable for a variety of textured surface cladding timbers.’
‘In DRYWOOD Woodstain for NON-COM Exterior timbers and DRYWOOD Firestain for DRICON treated timbers we can now offer an exciting range of factory applied water based coatings in both opaque, semi opaque and translucent finishes that specifiers and contractors can have real confidence in. They have been fully tested to confirm that the coatings maintain the Euroclass B or C fire performance achieved with the initial impregnation treatments.’
Larch is increasingly becoming a popular species choice for external projects and the new DRYWOOD Woodstain range offers a choice of fashionable opaque and semiopaque colours to accentuate NON-COM Exterior treated Larch claddings.
The two coat factory applied system gives a superb high performance finish with an initial service life of up to 4 years. After that the coating can be maintained or simply left to weather naturally with no effect on the long term fire protection performance.
An alternative initial coating choice is an ‘even weathering’ option. This one coat, semi-opaque finish provides an immediate grey weathered appearance to the claddings and is then left to fully weather naturally with no maintenance advised.
DRYWOOD Firestain for interior DRICON treated timbers is available in a wide range of opaque, semi-opaque and translucent colours which can be easily re-applied with minimum preparation to maintain its appearance. DRICON treated claddings with a DRYWOOD Firestain coating can also be used for external applications providing a regular, on-going coating maintenance programme is in place.
To make an enquiry – Go online:
Send a fax:
234002 or post our: Free Reader Enquiry Card 66 // TIMBER IN ARCHITECTURE
www.enquire2.com
01952
Arch
– Enquiry 95
Timber Protection
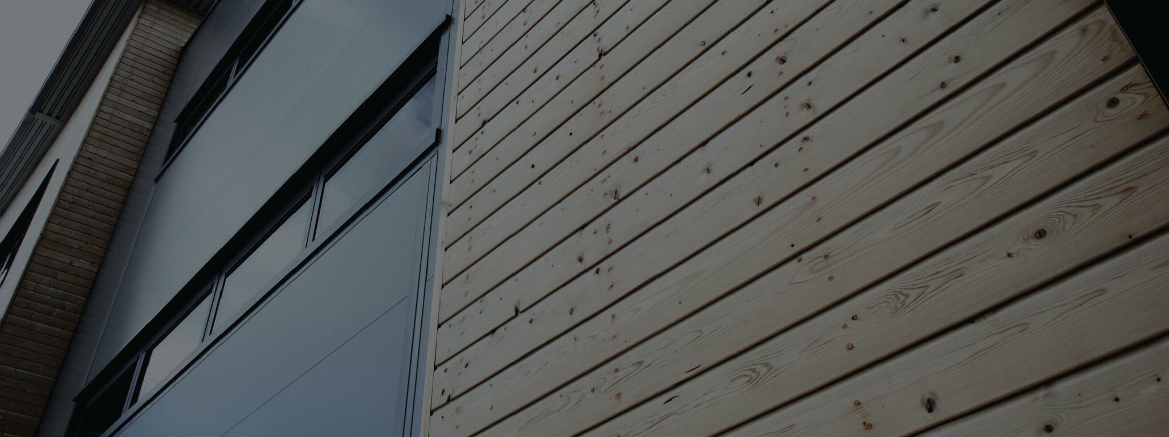
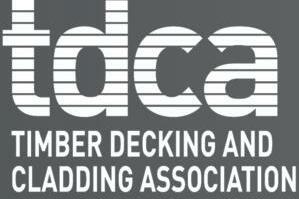
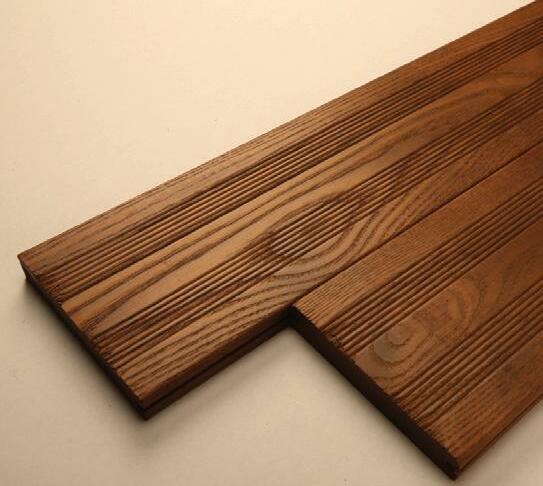
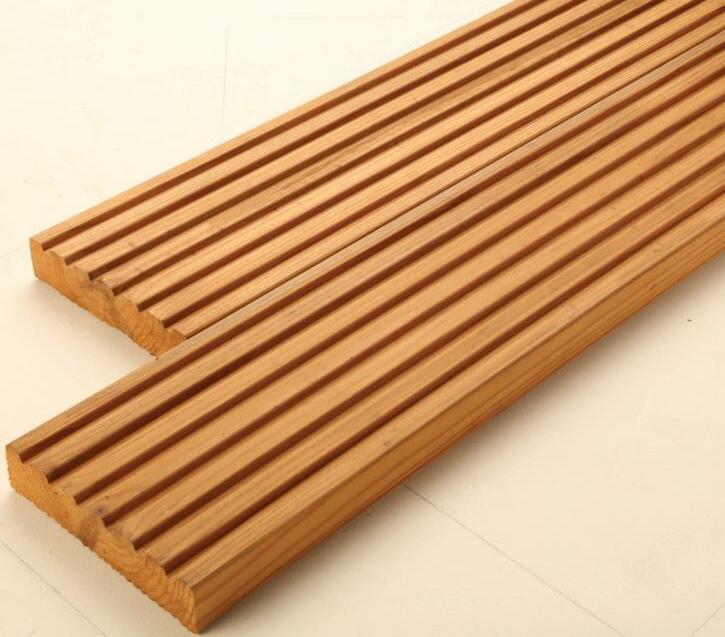

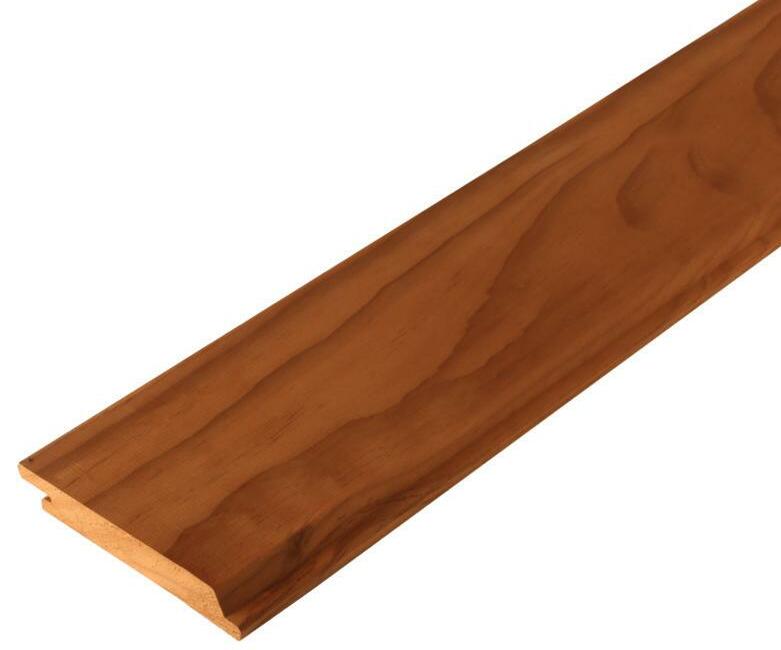
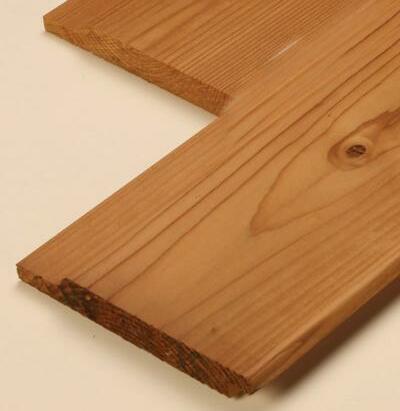

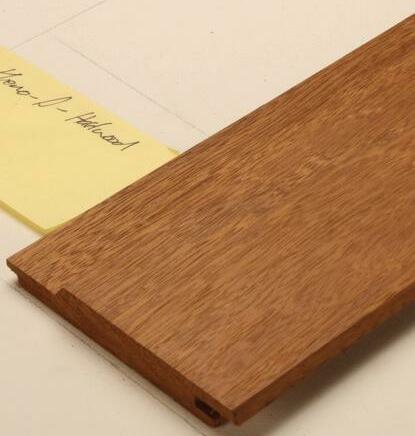
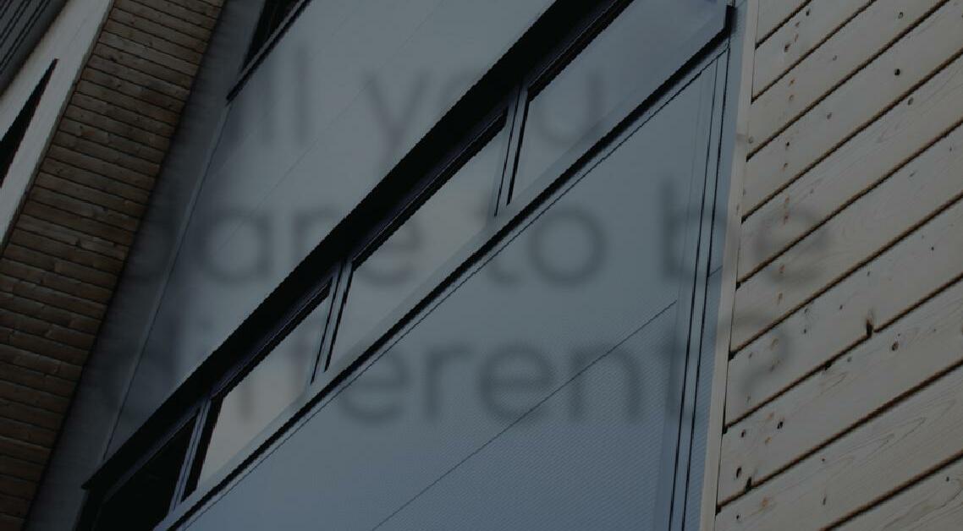





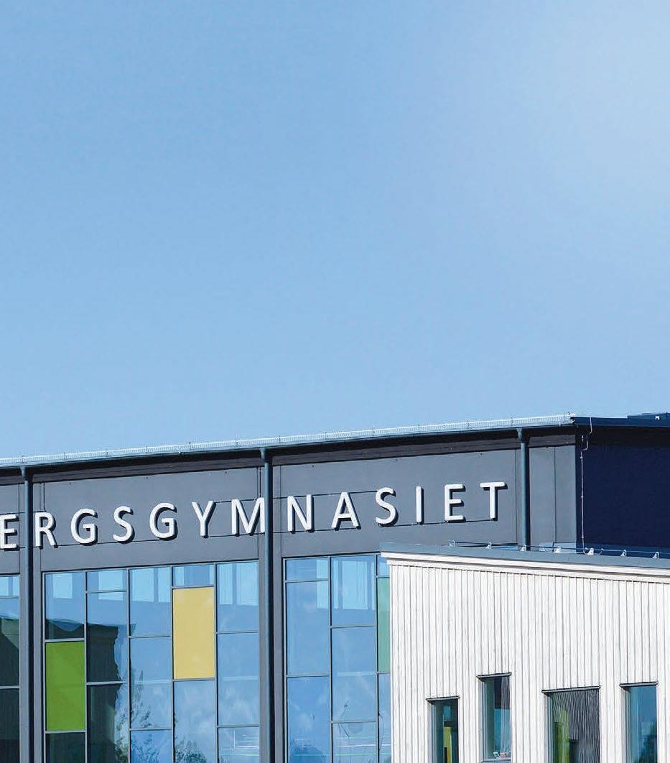


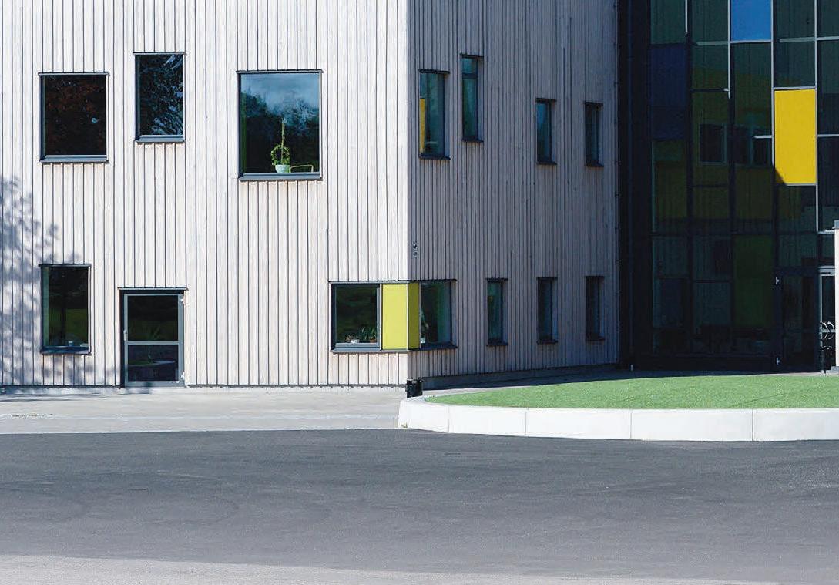
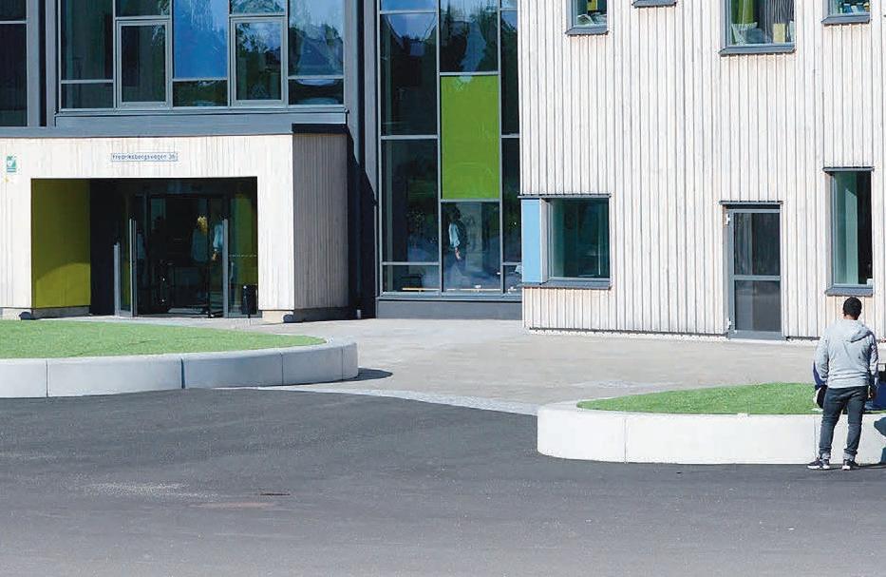







ENQUIRY 96 ENQUIRY 97 To make an enquiry – Go online: www.enquire2.com Send a fax: 01952 234002 or post our: Free Reader Enquiry Card TIMBER IN ARCHITECTURE // 67 For details visit www.howarth-timber.co.uk and search ‘cladding’, call 0330 119 2489 or email sales.cladding@howarth-timber.co.uk Lunardeck thermally treated timber decking range ArborClad thermally treated timber cladding range
to be different? 1512.16 HT CLADDING HALF PAGE ADVERT SPECIFICATION AUGUST 2016.qxp_Layout 1 15/08/2016 09:54 Page 1 A sound investment – minimises life cost Sioo Wood Protection AB | Tel: +44 (0)1325 350453 | E: sioouk@icloud.com | www.sioo.co.uk Sioo are leaders in wood protection using silicate technology. We provide a highly effective proven system to protect wood of all types. It gives long life and a beautiful natural surface with even colouration and is friendly to people and the environment. An example of a Sioo project is Ålleberg High School, a low energy building in Falköping, Sweden. Made in Sweden Environmentally friendly
Make your project stand out from the crowd with one of the largest selections of thermally treated timber cladding and decking available. The range includes exclusive species and, alongside the inherent durability and longterm benefits of thermally treated timber, they will give your project a touch of uniqueness, and at a price that will surprise you. dare
Stylish timber cladding


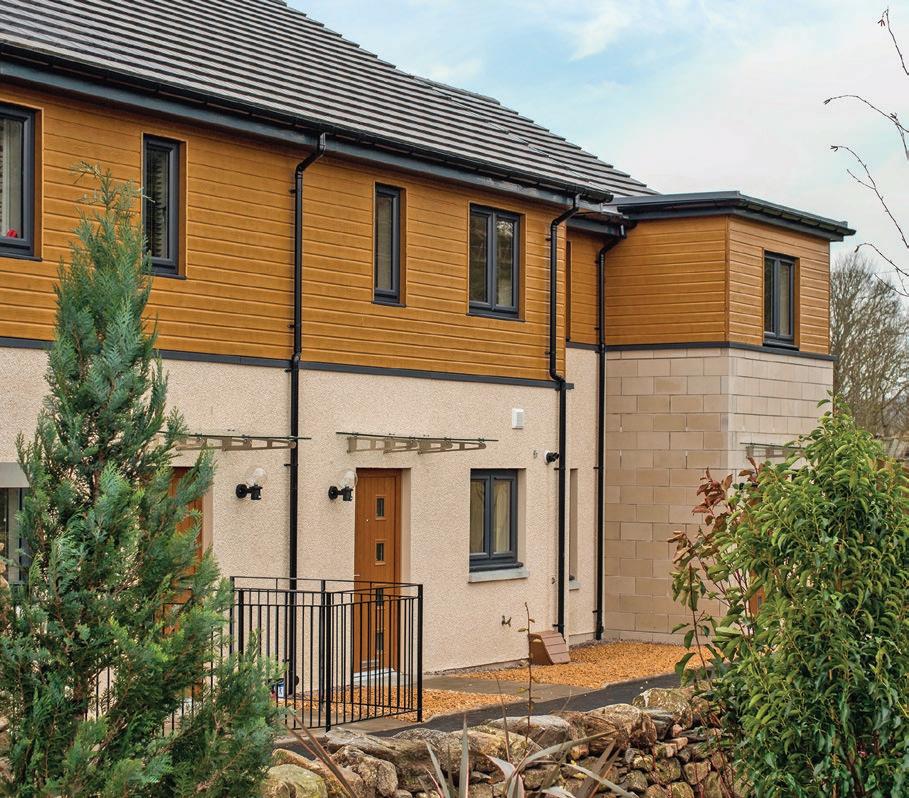
Silverwood Inspire timber cladding from A. Proctor Group has been chosen to add the perfect finishing touch to a stylish new development of apartments and villas at Maidencraig Village, Aberdeen. Contractors Bancon Construction chose Silverwood Inspire timber cladding in the Sand natural colourway for an impressive contemporary look. Silverwood timber cladding boasts proven performance, backed by a comprehensive 10 year paint finish guarantee, and its durability of up to 50 years as a result of the combined timber treatment and factory applied paint finish.
A. Proctor Group – Enquiry 98


STEICO one of the largest suppliers of engineered I Joists to the UK market and the largest producer in Europe introduces STEICO total floor.



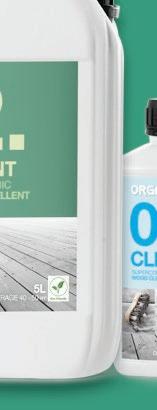




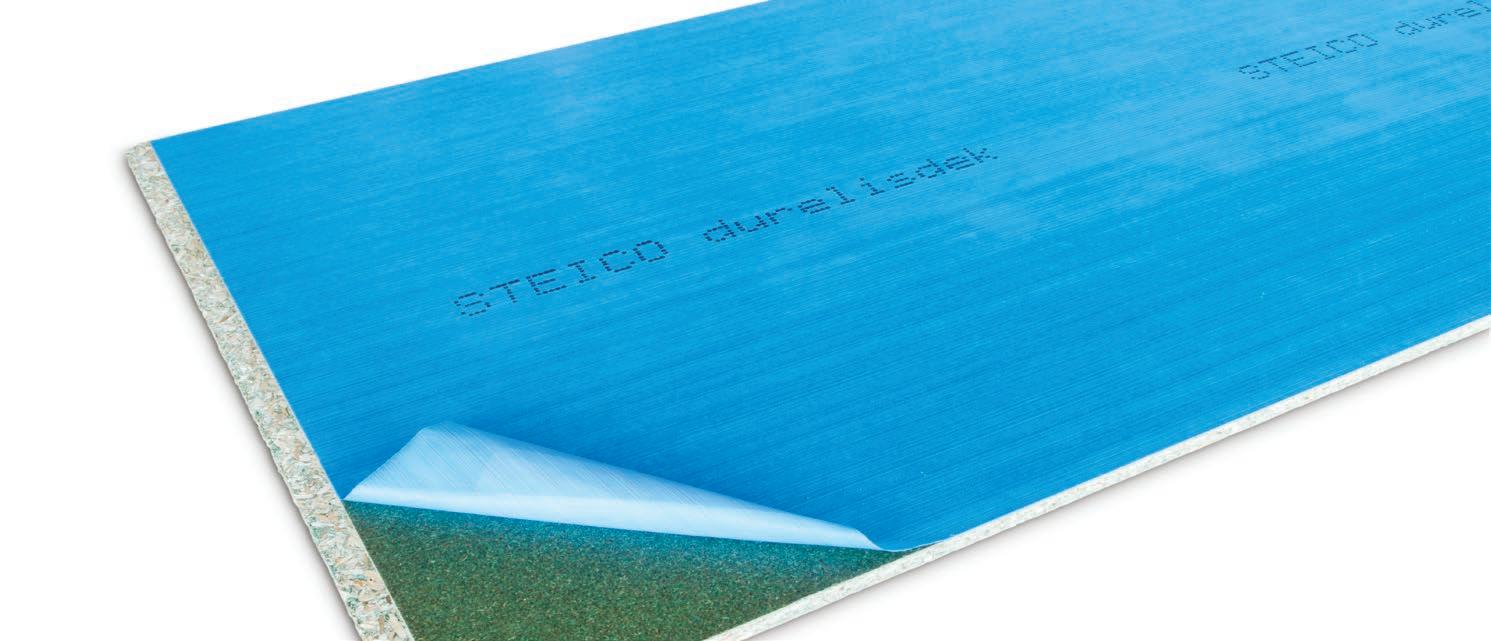
Combining high performance STEICO Joist and LVL with the durable, higher density and stable new durelisdek in one package from a single source gives house builders and developers a simple specification choice and ensures the floor deck performs fully to its designed potential.
The floor unit is a vital part of the new build structure and any on site problems due to excessive deflection, movement or exposure damage can result in expensive remedial work and dissatisfied customers. The risk
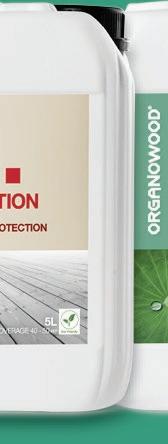


of squeaky or noisy floors in situ can also be minimised by the assurance of performance the specification of STEICO total floor gives.

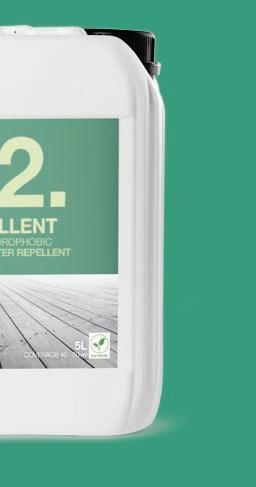



All the total floor components including accessories are supplied to the STEICO dealer network, timber frame or off site manufacturer and the complete floor designed, cut and packaged to the builder’s specification.
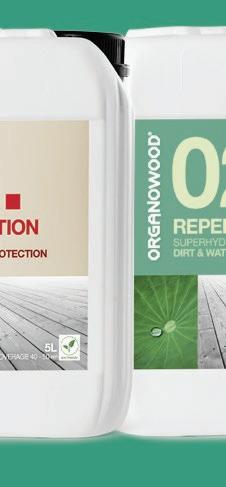
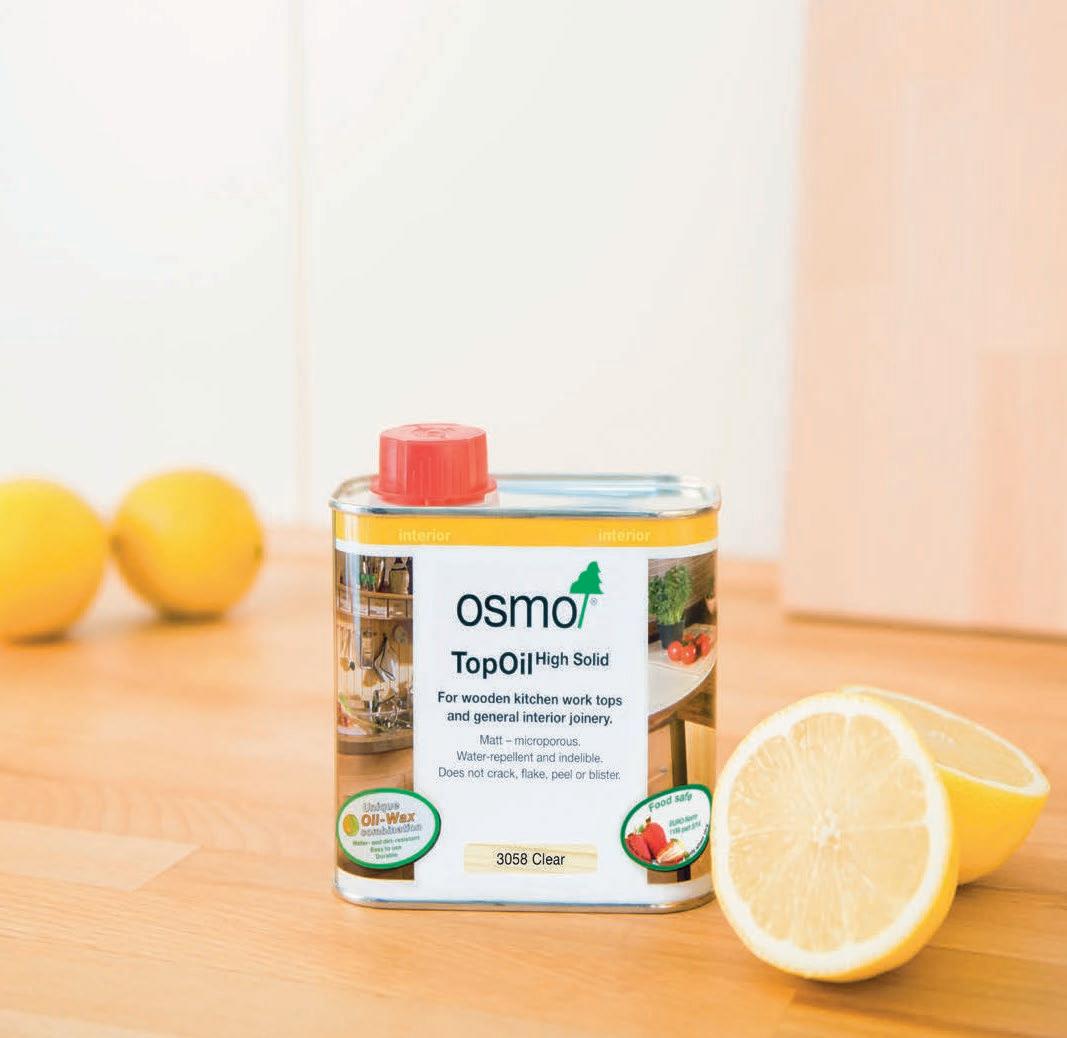
STEICO offers extensive design support and works with dealers, manufacturers and volume house builders to ensure the products are used in the best way possible, value engineered for efficiency and importantly provide excellence in performance.

STEICO – Enquiry 99

To make an enquiry – Go online: www.enquire2.com Send a fax: 01952 234002 or post our: Free Reader Enquiry Card 68 // TIMBER IN ARCHITECTURE
NO MORE WATER MARKS TOPOIL: Highest quality food safe protection for wood worktops Call us 01296 481220 Learn more osmouk.com MICROPOROUS | NATURAL | OIL-WAX BASED | DURABLE | HIGH COVERAGE ü ü ü ü ü ENQUIRY 101 ENQUIRY 100 CLEANER ORGANIC 03. REPELLENT DIRT & WATER 02. PROTECTION ROT & FLAME 01. EXTERIOR WOOD PROTECTION FOR MORE ATTRACTIVE AND DURABLE WOOD 01296 323770 www.organowood.co.uk
STEICO launches total floor initiative
SPECIFY JJI -JOISTS AND WE’LL GIVE YOU AN I - FULL. You can rely on JJI-Joists to succeed–whatever the challenge, because JJI-Joists are jam packed with features to make your life easier, and the job quicker. We are the most popular I-Joist in the UK and the I-joist most specified by architects and engineers. So, whether designing or building, choose JJI-Joists with confidence. You’ll find there’s so much more to them than meets the eye. WEB: www.jamesjones.co.uk/ewp EMAIL: jji-joists @ jamesjones.co.uk www.enquire2.com - ENQUIRY 102
Hunter Douglas showcases expertise at £16m leisure centre
WHEN NORTHUMBERLAND COUNTY COUNCIL OPENED ITS NEW LEISURE AND COMMUNITY FACILITY IN ASHINGTON, THE LOCAL RESIDENTS WERE ABSOLUTELY THRILLED WITH THEIR £16 MILLION BUILDING.
The showpiece project also enabled leading global architectural products manufacturer Hunter Douglas to demonstrate its expertise, after it was appointed to manufacture two stunning ceilings systems.
Visitors to the award-winning leisure centre, designed by Ryder Architecture, are greeted by a Hunter Douglas ceiling as soon as they enter the building.

The visually striking wood linear open ceiling stretches across the entire entrance and main atrium, which features a library, café and children’s soft play area. Finished in American red oak, the clean and contemporary-style ceiling comprises 640m2 solid wood planks, which enhance the aesthetic appeal of this bright and airy space.
The ceiling was made to 111mm module, with each plank measuring 92mm x 15mm. To create a sense of fluidity, the planks were supplied in different lengths.

Titan Ceilings Ltd installed the ceiling and used the Hunter Douglas special demountable clips, which allow up to 50% demountability, and to improve interior sound absorption, the 19mm gaps between the linear wood panels were visually closed by an acoustic fleece. This allows sound to pass through thesystem and to be dissipated within the void.
And as you would expect within a public building, the wood has been impregnation to achieve Euro Class B-S2-D0 fire resistance.
Hunter Douglas also manufactured and supplied expanded metal acoustic rafts beneath an exposed soffit in the gymnasium.
These stretch metal panels used in the acoustic rafts are made to a 1000 x1000 module and have regular edges to fit a standard 24mm ceiling grid.
They include the Hunter Douglas LS10 stretch metal pattern and are powder coated in RAL 9010 white.
The panels were assembled on site into ‘C’ channels to form the edge upstands and the assembly was suspended by galvanised 1m diameter mild steel wires, which created a floating island effect.
On the rear of the ceiling panels, Hunter Douglas supplied black acoustic pads, which provide high levels of acoustic absorption that offset the noise generated by the fitness equipment.

Ryder Architecture said the timber ceiling is a bold statement.
“It was important that the ceiling had a striking visual presence not just internally, but also externally upon approach to the building,” said a spokesman.
To make an enquiry – Go online: www.enquire2.com Send a fax: 01952 234002 or post our: Free Reader Enquiry Card
“The system provides a warm contrast to the very civic architecture and concrete and zinc cladding materials of the external envelope, and ultimately helps draw users into the building. The ceiling contrasts highly with the very clean, modern interior of the atrium and helps to engender a sense of warmth and calm within the space.
“The quality of the American Red Oak timber finish and the overall installation of the ceiling is of a very high standard and is fitting with our aspirations.”
Rob Grundy, of Hunter Douglas, added: “Stretch metal products are a visually pleasing and high performing addition to the Hunter Douglas ceilings range. They are extremely versatile, can be adapted to many styles of installation, and there is a huge range of mesh types, edge details and colours available that mean designers can achieve the exact look they are want.”
70 // CEILINGS, PARTITIONS & BOARDS
– Enquiry 103
Hunter Douglas
Armstrong Ceilings prove a multi-acting medicine for CPI
METAL AND MINERAL CEILING SYSTEMS FROM ARMSTRONG HAVE BEEN USED ON A NEW BIOLOGICS CENTRE.
wide variety of ceiling systems from Armstrong have proved just the tonic for a ground-breaking new medical research centre.
More than half a dozen different solutions, including wall-to-wall systems, rafts and linear baffles, were specified by architects NORR for the National Biologics Manufacturing Centre in Darlington, County Durham, which was opened by Jo Johnson, Minister of State for Universities and Science.
Developed with a £38 million investment by the Government as part of the Strategy for UK Life Sciences programme, it is used for conducting research on biologic products by promoting collaboration between academia, the NHS and industry.
The 5,000m2 facility features flexible laboratory and pilot plant areas, dedicated spaces for Good Manufacturing Practices (GMP) process, analytical and technological development, and clean rooms for research as well as offices, meeting rooms and spaces for training and conferencing.
Armstrong Ceilings systems were used widely in white for maximum light reflectance, including the manufacturer’s metal systems - Tegular 2 microperforated tiles with acoustic fleece in the laboratories, B-H 300 microperforated planks (1800mm x 300mm) with acoustic fleece between plasterboard margins in corridors, and V-P 500 perforated metal baffles (1534mm x 150mm x 30mm) at 125mm centres in break-out areas and the double-height reception area. The D-H 700
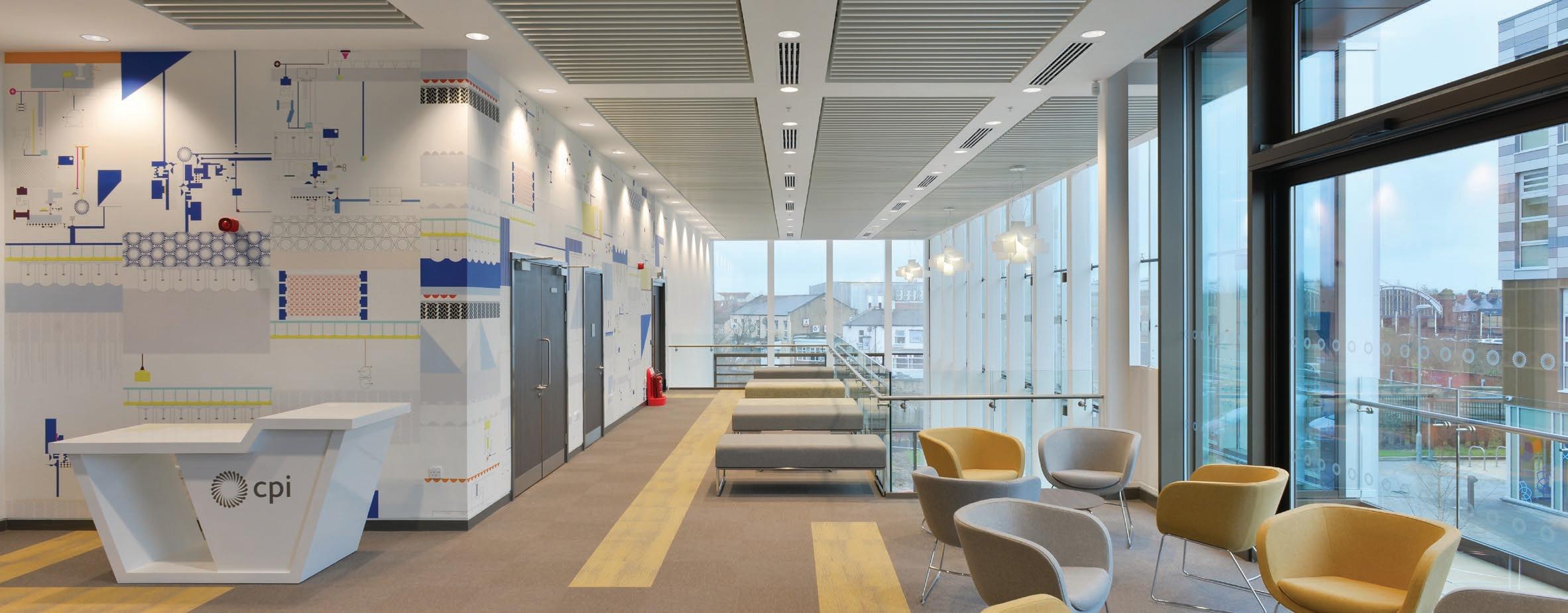
floating raft ceiling, comprising 2140mm x 500mm x 30mm microperforated panels with acoustic fleece hung from a U-profile grid system, was also used in the reception area.
Mineral systems used were humidity-resistant Hydroboard 600mm x 600mm tiles with corrosion-resistant grid and perimeter trim in the changing rooms, Optima Vector tiles (600mm x 600mm) on a 24mm grid with shadow perimeter trim in meeting rooms, and Cradle to Cradle™ certified Ultima+ Vector tiles (600mm x 600mm) on a 24mm grid in offices, corridors and stairwells.
They were selected by regular Armstrong specifiers NORR, who handled Stage 4 onwards detailed design and full technical delivery to completion, for an equally wide variety of reasons, with particular challenges being the short timescales for a heavily serviced building (it was a 15-month build), aesthetics and services.
A NORR spokesman, who was taken by Armstrong’s Architectural Specialties team to Paddington Station to see Armstrong V-P 500 baffles in service, said: “The Armstrong systems were specified for the look of the ceiling, the excellent pre-specification service, the fact they are a great product, and that they have been used on similar buildings of quality.
“They play multiple parts in the project, from adding interest to a 7m high ceiling, providing easy access and maintenance, acoustics and reducing air intake as the baffles are used to assist the M&E strategy.”
The centre is managed by the Centre for Process Innovation (CPI) which provides guidance to companies to develop new products and processes from concept to finished product. It uses applied knowledge in science and engineering, together with sophisticated development facilities, to enable clients to develop, demonstrate, prototype and scale-up the next generation of biologic products and processes.
The NORR spokesman added: “The client is very happy with the Armstrong systems. Quite often ceilings are missed out but the Armstrong systems enhance the space while providing access, ventilation and acoustic performance. The details were very straightforward to create.”
They were installed in the steel-framed building for Darlington-based design and build contractor Interserve over three months by a team of 16 from specialist Armstrong Omega sub-contractor Interceil.
Managing director Steve Jones said: “The biologics centre development was an extremely exciting project to be involved in. The Armstrong products afforded the installation of high-quality specifications providing excellent performance and stunning visual enhancement to the suspended ceilings.”
To view more images of this project, please go to the Armstrong project gallery www.armstrong-ceilings.co.uk/projectgallery.
Email: sales-support@armstrong.com
To make an enquiry – Go online: www.enquire2.com Send a fax: 01952 234002 or post our: Free Reader Enquiry Card CEILINGS, PARTITIONS & BOARDS // 71
Armstrong Ceilings – Enquiry 104 A
£7m Civic Centre refurbishment
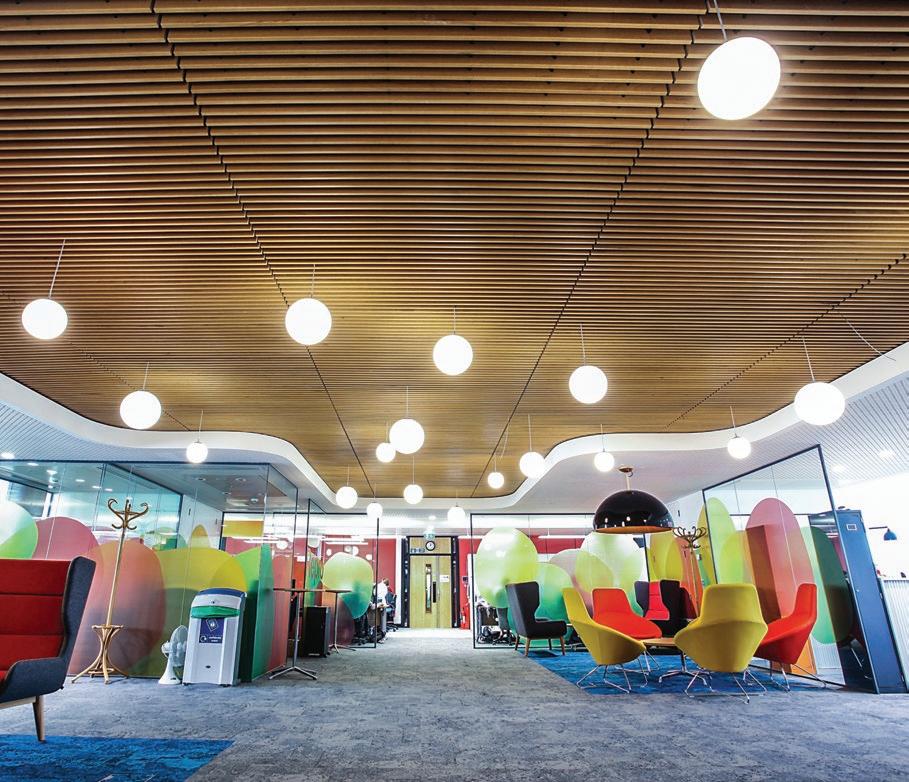
Hunter Douglas has used its expertise in an ongoing £7 million refurbishment of Enfield Civic Centre. The company was commissioned by architectural consultancy Pellings LLP to create bespoke solid timber grill ceilings, totalling 480m2, in breakout areas over eight floors as part of a four-year programme to update the civic centre. Using CAD drawings, it created an Ayous grill ceiling in 7-40-15-55 module. The timber was impregnated with Hunter Douglas’ standard fire treatment, which meets the European Fireclass B-s2-d0, and was complemented with an acoustic backing sprayed black to maintain a warm look.
Hunter Douglas – Enquiry 105
Acoustic solution from Sto

A new acoustic system launched by Sto provides a reliable and highly absorbent solution for applications where the acoustic treatment must be applied direct onto walls and ceilings. The new StoSilent Direct system joins the other acoustic solutions in the Sto range – StoSilent Distance, StoSilent Modular and StoSilent Compact – which are the product of over 25 years of research. These acoustic systems allow Sto to offer an effective, practical and visually attractive acoustic solution for virtually any type of requirement. It can be used to create both seamless and visible joint acoustic surfaces.
Sto – Enquiry 106
Fermacell set to debut at Education Estates
Partitioning systems from fermacell will showcase at this year’s Education Estates show. Specialist building board manufacturer Fermacell will debut its schools offer for new-build and refurbishment projects at this year’s Education Estates event (October 18-19, Manchester Central). Its stand (E17) will demonstrate the many ways in which German-engineered fermacell partitions are especially ideal for the education environment, being particularly robust and damage resistant. Even if they are damaged, they are exceptionally easy to repair. With this in mind, Fermacell is using the Education Estates exhibition, conference and award dinner event to launch its new lifetime “Impact Warranty” which guarantees Fermacell will supply repair materials or replacement boards in the extremely unlikely event of damage.
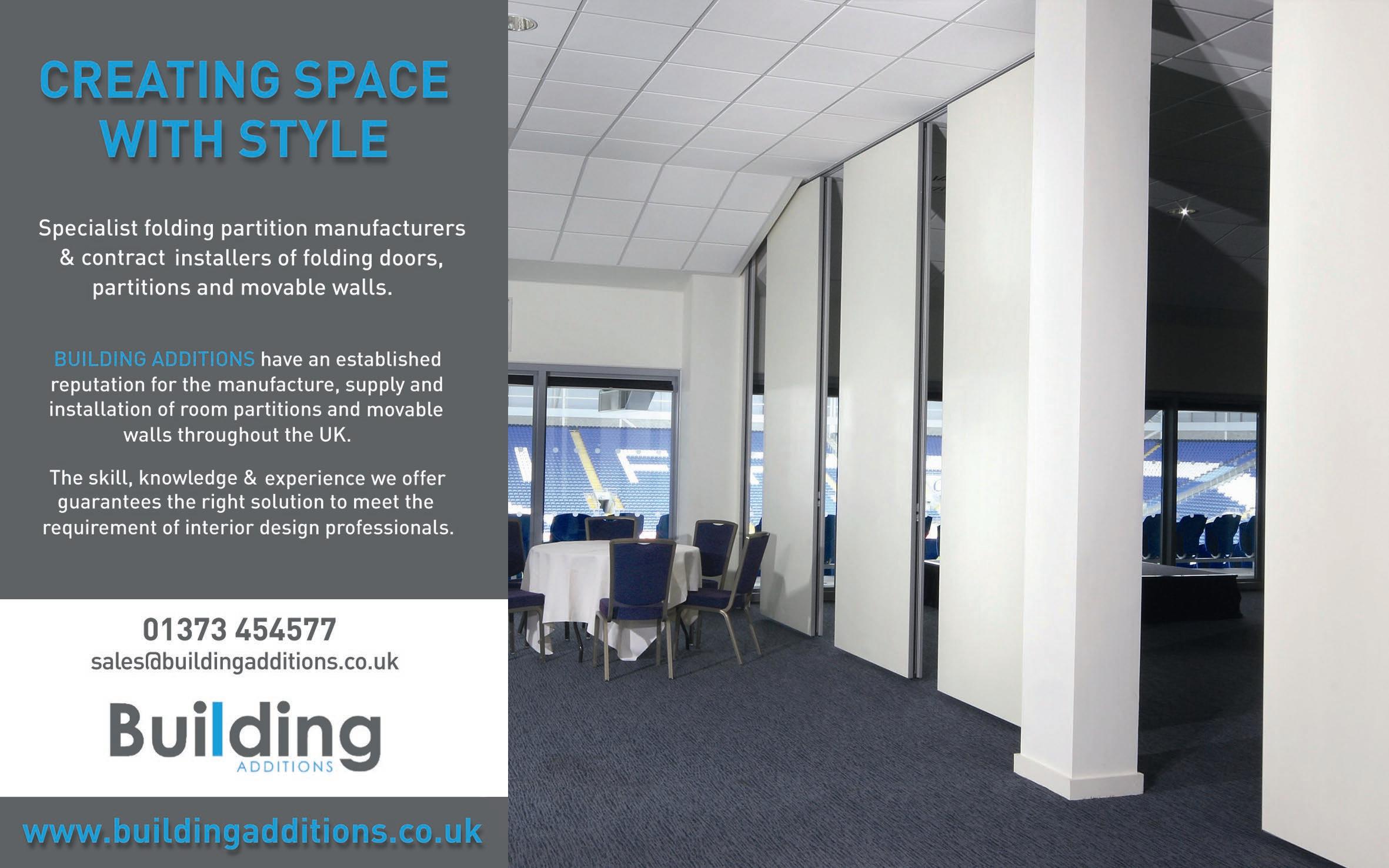
Fermacell – Enquiry 107
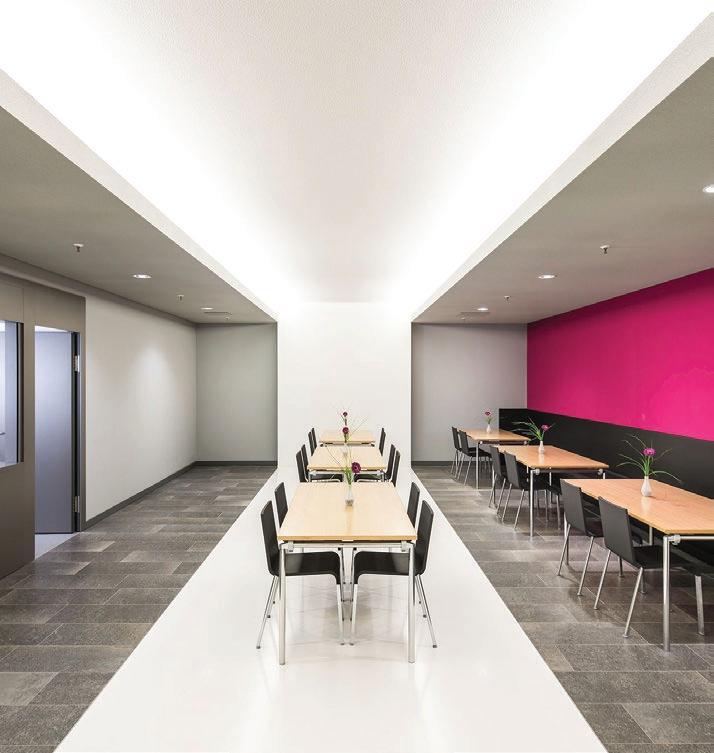
To make an enquiry – Go online: www.enquire2.com Send a fax: 01952 234002 or post our: Free Reader Enquiry Card 72 // CEILINGS, PARTITIONS & BOARDS
ENQUIRY 108


Ceilings
Go with the Grain High performance Wood Ceilings Project: Coldingham Bay Architect: Studio-SP www.enquire2.com - ENQUIRY 109
Let your imagination run free to design remarkable ceilings. From solid wood to authentic veneers our wood ceilings are big on style with outstanding acoustic performance Complete design freedom for interior and exterior applications with concave, convex and undulating forms easily created with our specially engineered suspension system. Take control of your next ceiling project with Hunter Douglas Architectural Projects Tel: 01604 766251 l Email: info@hunterdouglas.co.uk l www.hunterdouglas.co.uk
‘Glass over the fascia’ in multi-award-winning treehouse venue
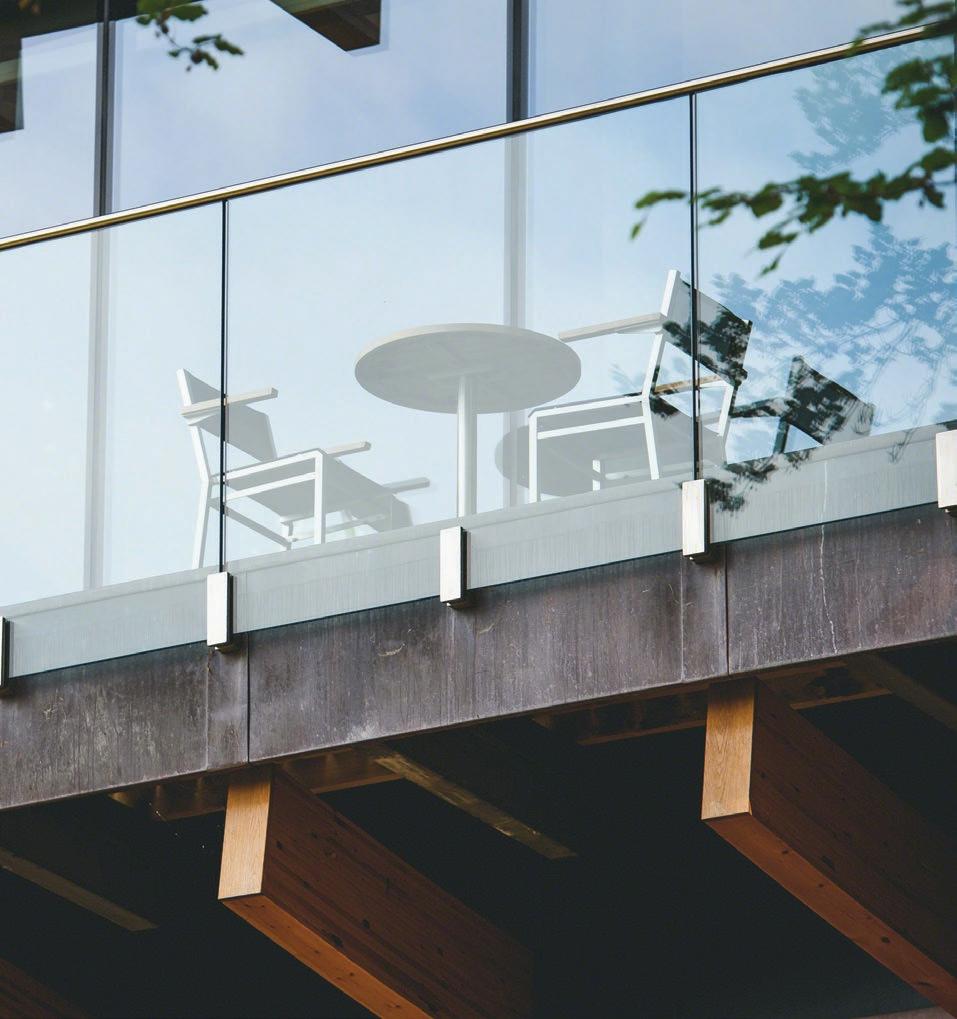

LOOKING AS THOUGH IT IS POISED TO TAKE FLIGHT, THE BLACKBURN WING IS A MULTI-AWARD-WINNING CONFERENCE AND EVENTS VENUE LOCATED WITHIN THE ANCIENT WOODLANDS OF THE HISTORIC BOWCLIFFE ESTATE AT BRAMHAM, CLOSE TO LEEDS AND YORK.
esigned by The Harris Partnership and commissioned by the Bayford Group, the aerofoil-shaped ‘treehouse’ (as it is sometimes described) is located in the grounds of an estate that once belonged to aviation pioneer Robert Blackburn – a fact that inspired both the aeronautical theme of the design and the name of the venue.
Major refurbishment
The 200-square-metre Blackburn Wing is part of a £6 million refurbishment of the estate. The curved wooden beams and tensile cables of the construction reference the biplane wings that Robert Blackburn is credited with creating. Clad in copper, it is cantilevered 30 metres above ground, supported by galvanized steel legs and reinforced with steel cross-bracings. Two wooden walkways form a connection between the ‘wing’, with its spectacular wrap-around balconies, and the estate grounds.
Magnificent interaction of design and setting
In addition to copper and wood, glass plays a central role in the design. Glass feature balustrades on the balconies and walkways – created by Q-railing – together
with glazed floor-to-ceiling curtain walls allow for stunning unobstructed views of the surrounding woodland. As a result, users of the building experience a feeling of openness and connection with nature. In total, 140 metres of balustrade were installed, with Q-railing Easy Glass® MOD 0763 glass adapters and stainless steel cap rails. Specific to this balustrade system is the extension of the glass over the fascia for a continuous, uniform and transparent effect. A series of Q-railing handrails and cap rails in a variety of materials, shapes and sizes are available to complete the balustrade as desired.
This particular glass balustrade can be installed at the bottom edge as a glass clamp system between the glass panels, or at the lower edge of each glass panel secured with the safety pins. In this particular project, the glass balustrade reinforces the feeling of proximity to nature from the inside of the building and blends perfectly with the face of the treehouse from the outside.
Since its completion in February 2015, the Blackburn Wing has won numerous awards, one of them being the RIBA Yorkshire
Award 2015. Being declared one of eight outstanding Yorkshire buildings recognised for their architectural excellence, Blackburn Wing is renowned for its high-quality construction and its sensitivity to nature and feeling of connection with its surroundings.
To
–
Enquiry Card 74 // LIFTS, STAIRS, BALCONIES & BALUSTRADES
make an enquiry
Go online: www.enquire2.com Send a fax: 01952 234002 or post our: Free Reader
Q-railing
– Enquiry 110 D
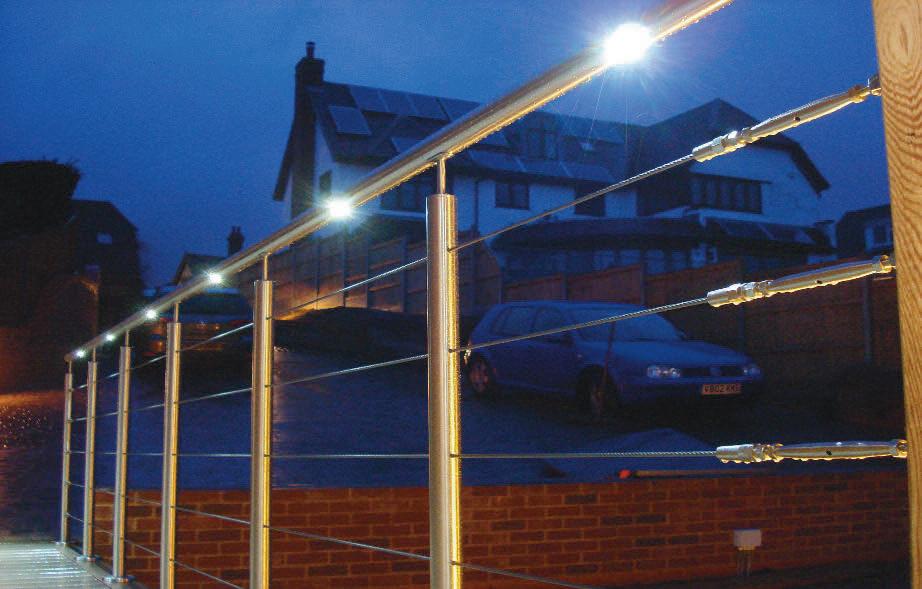


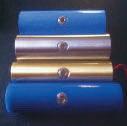
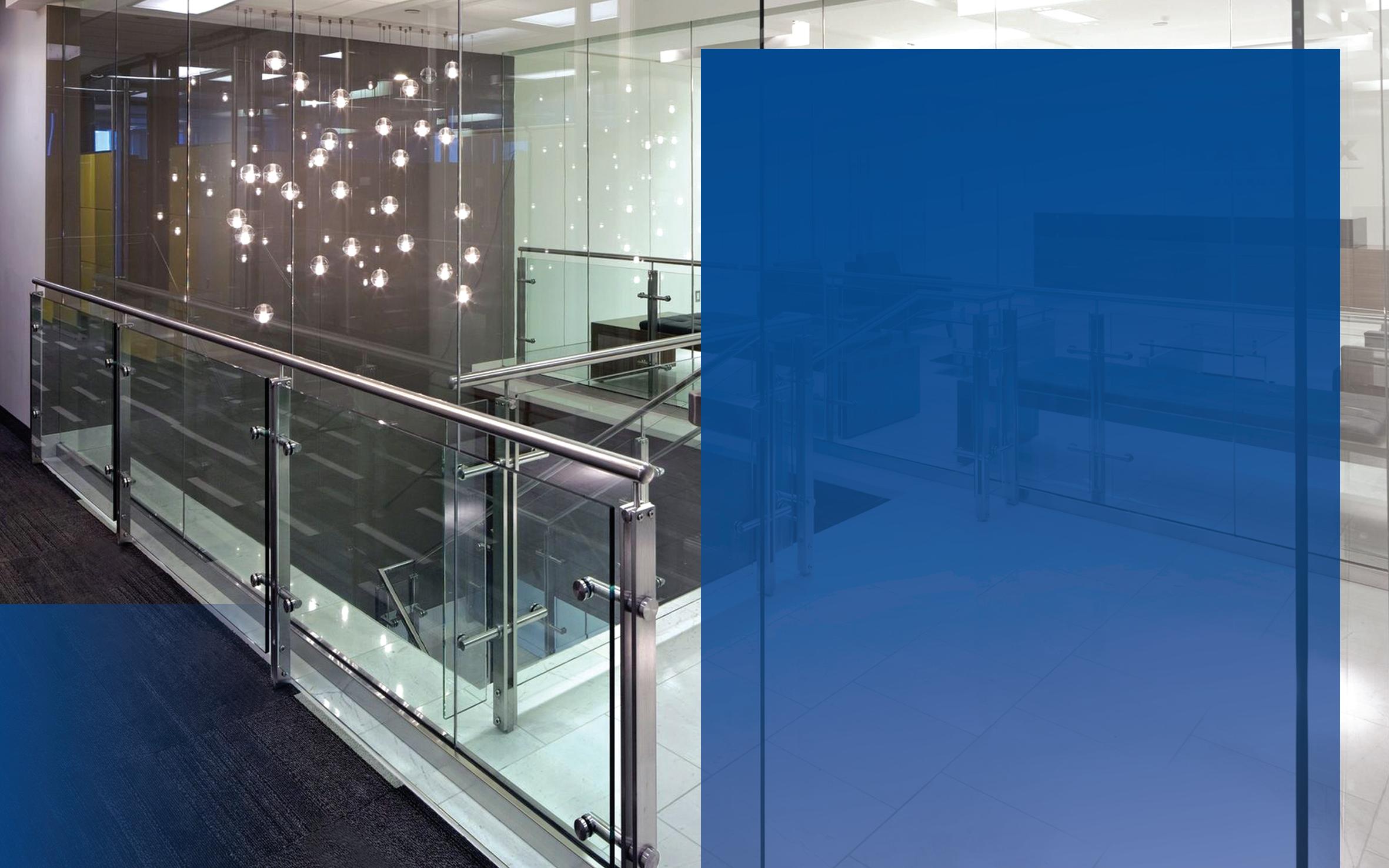

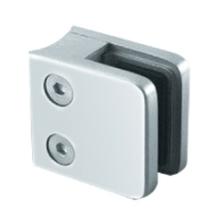

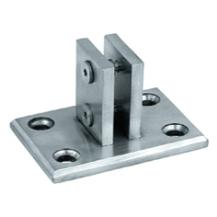

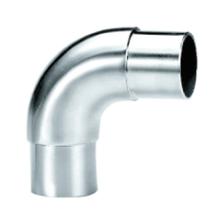
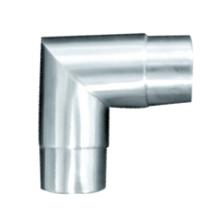
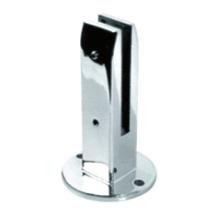
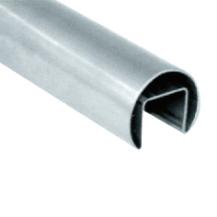
ENQUIRY 111 ENQUIRY 112 To make an enquiry – Go online: www.enquire2.com Send a fax: 01952 234002 or post our: Free Reader Enquiry Card LIFTS, STAIRS, BALCONIES & BALUSTRADES // 75 S entinelstainless steel balustrade S targardwarm to the touch handrail I llumineLED handrail system “Illumine” LED Handrail Range www.handrailsuk.co.uk Tel: 01473 240055 Email:sales@sgsystems.co.uk Handrail options: Powder coated Stainless steel Brass “Warm to the touch”
TAPER-LOC® System eases Balustrade installation at New Olympia swimming and leisure complex, Dundee
C.R. LAURENCE’S TAPER-LOC® SYSTEM HAS FACILITATED A SPEEDY AND SIMPLE INSTALLATION OF A NEW GLASS BALUSTRADE SYSTEM AT DUNDEE’S RECENT OLYMPIA SWIMMING AND LEISURE COMPLEX.
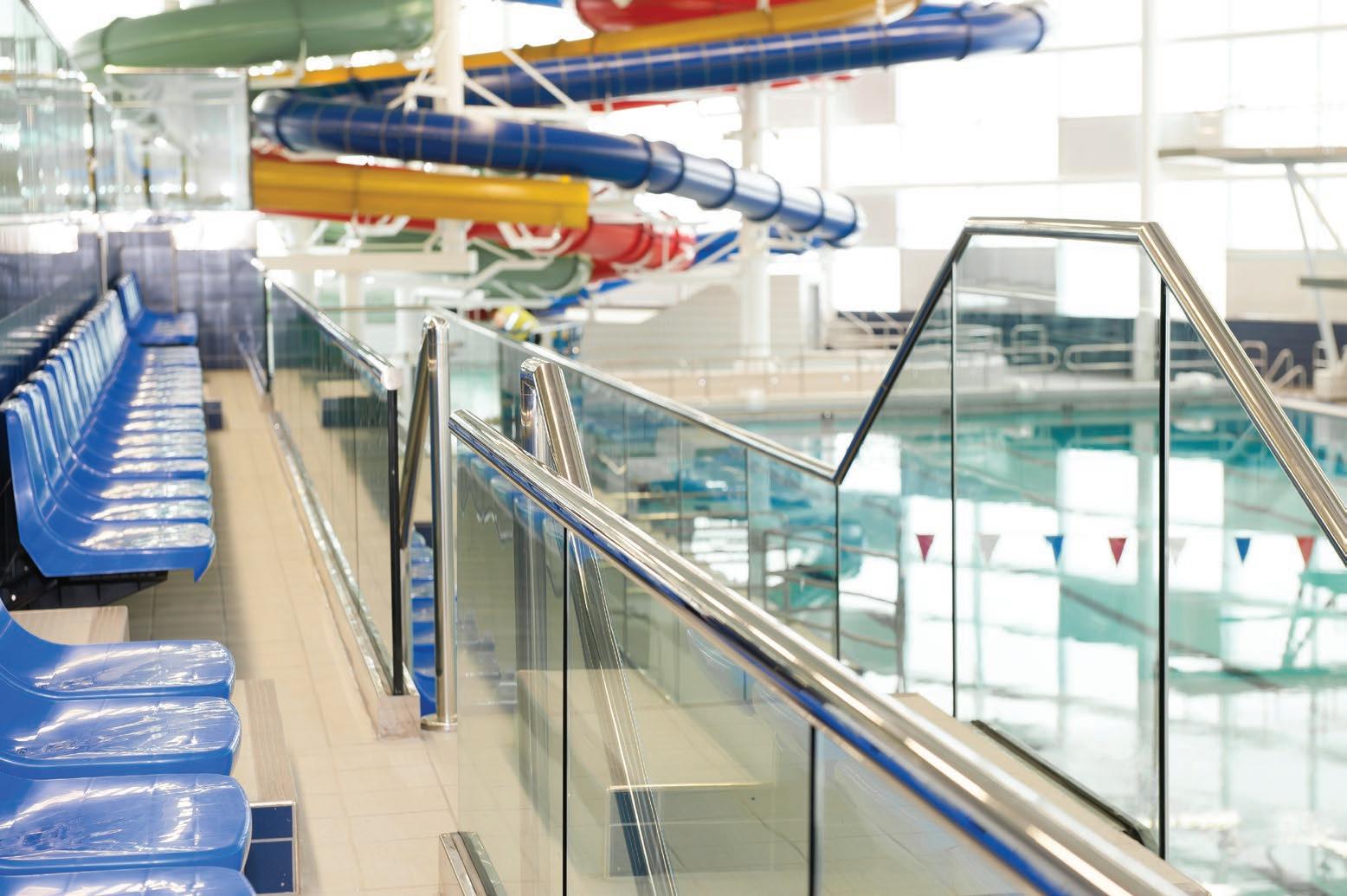
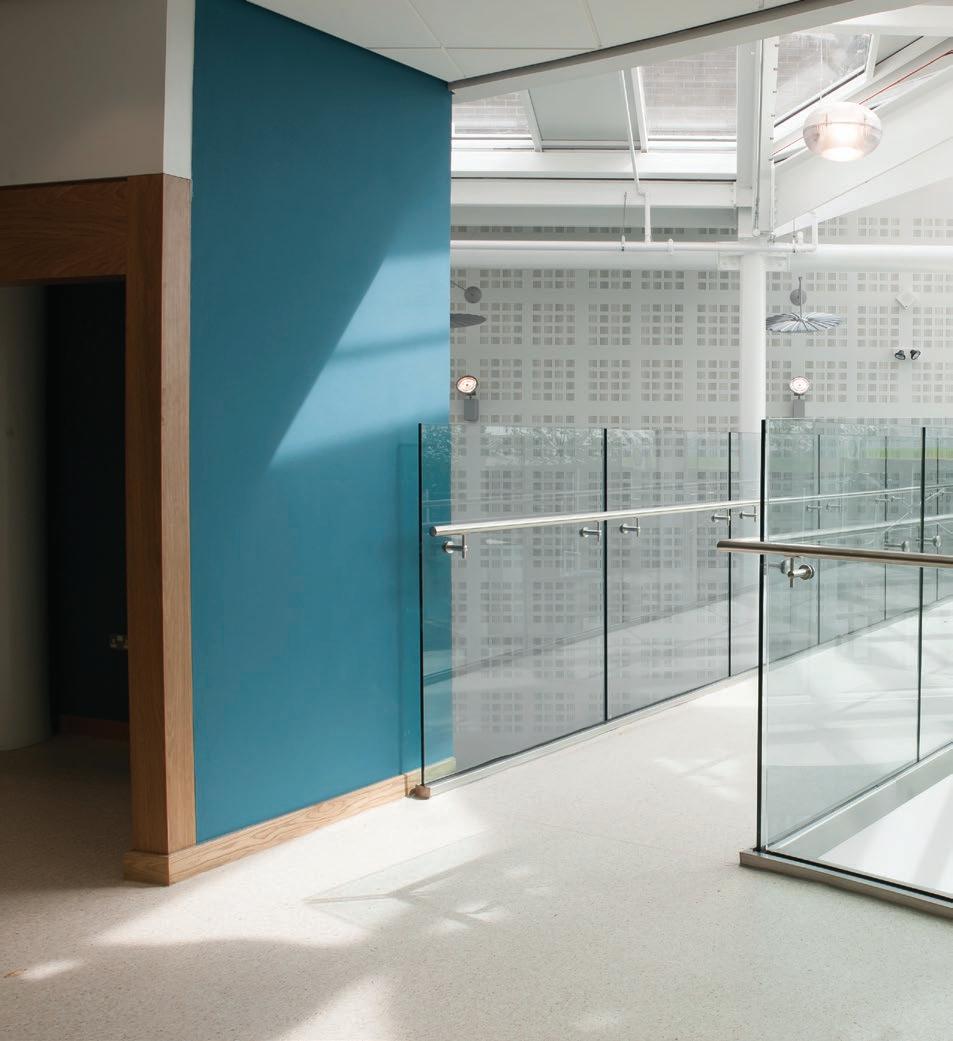
The new complex features a 50 metre competition pool, wave pool, rapid river, dive pool, flumes and fitness suite. The Main Pool incorporates a movable floor and end walls to enable it to be reconfigured into a 25 metre Training Pool for clubs and public lane swimming.
The TAPER-LOC® System was used to create a beautiful frameless balustrade in several areas of the pool and leisure complex. The clean lines of balustrade solution offered a simple but effective method to enclose the different types of seating and staircase arrangements.
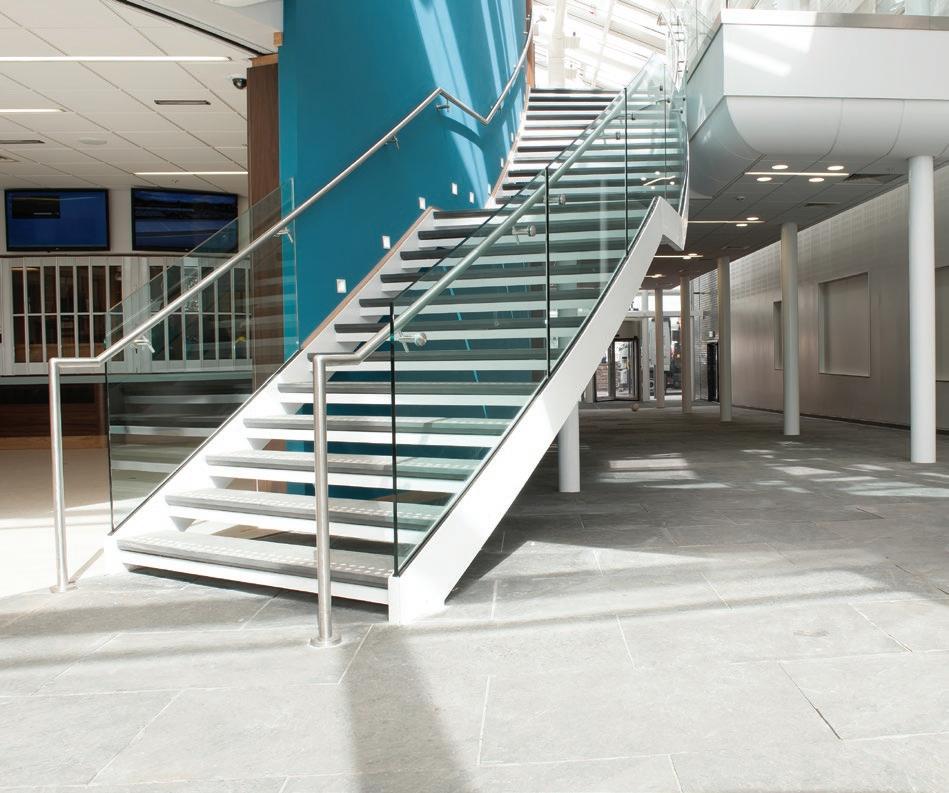
TAPER-LOC® is the simple way to install glass railings and balustrades it is 50% faster to install than traditional alternatives and as it is a totally dry glaze system there is no need for wet cement. The product is completely unique because it uses a horizontal TAPERLOC® design, which allows the system to be adjusted, dismantled and re-set easily and efficiently. The TAPER-LOC® System conforms to BS6180:2011 and is ideal for replacing scratched and broken panels in existing applications
Wattie Milne, of METALtech – Architectural Metalwork and Structural Glass Specialists who installed all the metalwork and the TAPER-LOC® system, commented, “CRL’s range of Architectural Hardware is first-rate. In particular, their TAPER-LOC® System enabled a fast and efficient installation, which not only makes our job easier but keeps costs to a minimum. Their products are also backed up with an excellent Technical Support division.”
Lisa Zebiche, Marketing Manager for CRL commented: “This was a great project to be involved with and we are pleased the TAPERLOC® system was the preferred method for installing the balustrading. The TAPER-LOC® system has been used for a number of years now on numerous high calibre projects”
For further information regarding C.R. Laurence’s TAPER-LOC® Dry Glaze Balustrade System, or any other product from their extensive Architectural Hardware range, contact them on freephone 00 800 0421 6144, email crl@crlaurence.co.uk, or refer to www.taper-loc.co.uk.
C.R. Laurence – Enquiry 113
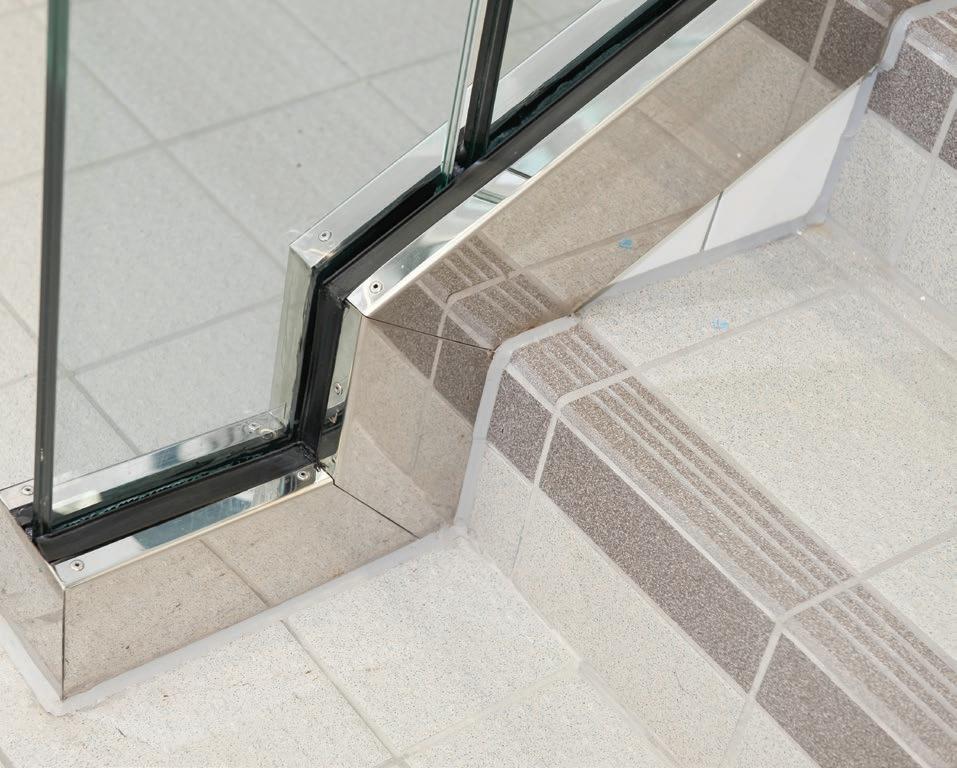
To make an enquiry – Go online: www.enquire2.com Send a fax: 01952 234002 or post our: Free Reader Enquiry Card 76 // LIFTS, STAIRS, BALCONIES & BALUSTRADES
BAL launches new full system tiling solution for balconies and terraces
– HAS LAUNCHED A NEW PROBLEM-SOLVING EXTERNAL TILING SYSTEM FOR BALCONIES, ROOF TERRACES AND GROUND TERRACES.
utjahr System Technology from BAL offers designers and contractors innovative drainage, ventilating and uncoupling solutions to protect outdoor coverings against the unpredictable British weather and extremes such as rain, frost and heat.

Gutjahr are the inventors of the passive capillary AquaDrain® surface drainage mat system. Complete with ProFin® edge profiles, AquaDrain® drain grates and ProRin® guttering, the patented systems are simple to install and provide rapid, immediate and high volume drainage of water.
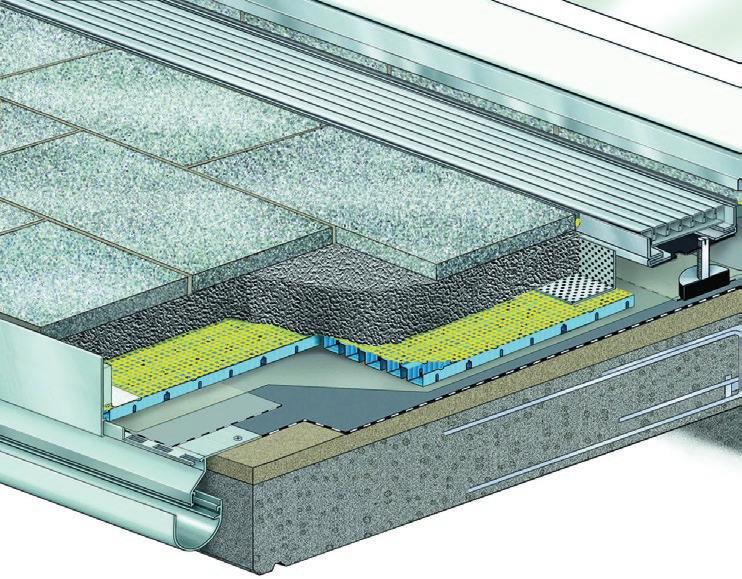
By removing the water, you are taking away the biggest threat to the tiled assembly and protecting the long term integrity of the floor assembly and covering. Problems such as cracking due to the freeze/thaw cycle, staining, warping, efflorescence and even weed growth on loosely laid tiles or slabs is inevitable if surface water is able to penetrate below the tiled surface and is unable to be drained effectively.
As well as protecting against frost damage, staining and water damage, Gutjahr System Technology from BAL, can also help reduce static weight loading on balconies by utilising thinner assemblies, lighter materials and limiting water absorption and retention, which in turn reduces standing water and subsequent water loading.
Among the systems on offer from BAL include Thin Drainage Assembly for direct point adhesion for break-proof coverings, Standard Drainage Screed Assembly for the solid bed fixing of ceramic, porcelain and natural stone and concrete paving, and a Thin, Lighter Weight Drainage Screed Assembly with an epoxy screed for a strong but comparatively lightweight build-up compared to conventional systems.
Both the Standard Drainage and Thin assemblies include the AquaDrain® passive capillary drainage mat which has a unique mesh, raising the complete surface and offering a high drainage volume, the entire system provides a rapid and immediate drainage solution.
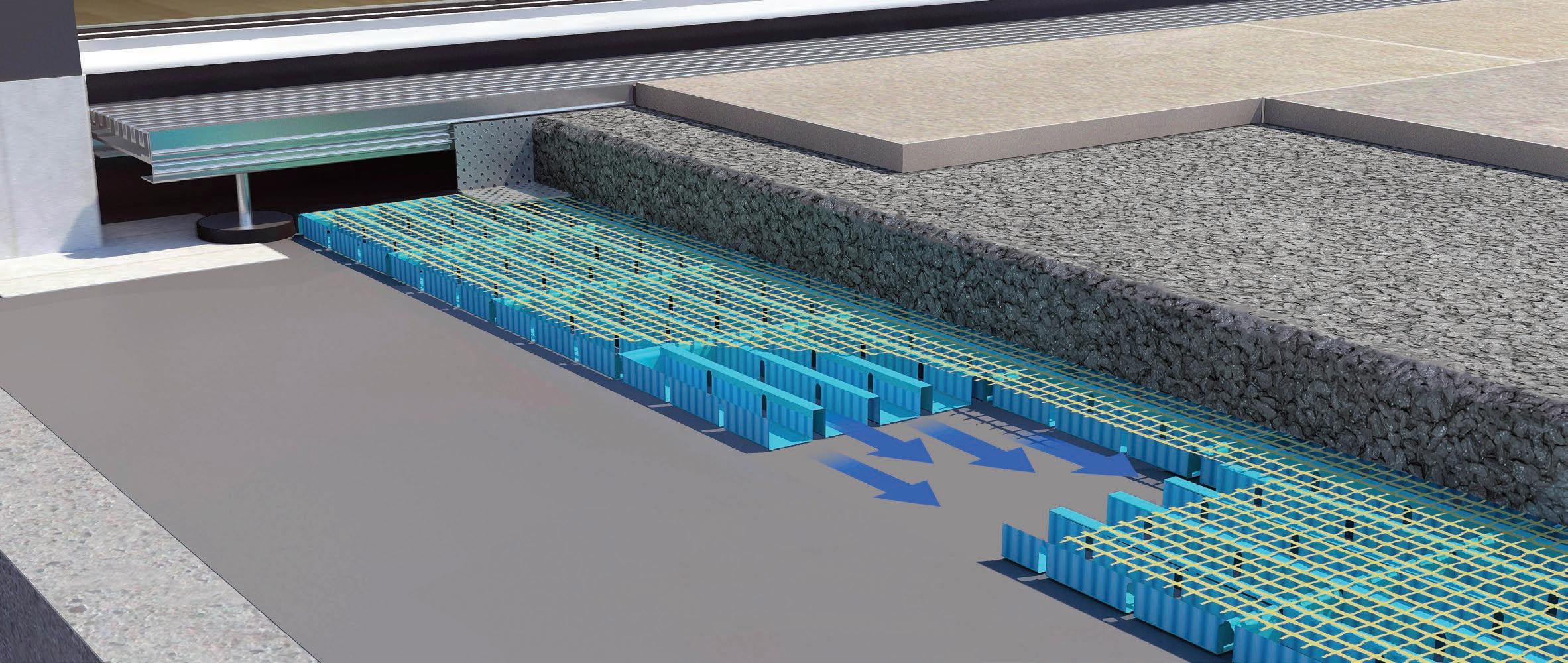
With a collective 80 years of commercial tiling experience, incorporation of the Gutjahr range within the BAL portfolio ensures a guaranteed, full-system solution for external installations from the UK market-leader.
BAL is introducing a number of Gutjahr products to its portfolio, which combined with its full range of tiles adhesives, grouts and sealants, makes BAL the ONLY full system provider in the UK.
Now available to order or specify, Gutjahr System Technology represents new, innovative ideas – a vision shared by BAL.
To find out more about BAL’s new external tiling system, see project case studies,
explore Gutjahr products, request a demonstration or specification visit www.baladhesives.com, call our Specification Team on 01782 591120 or email info@buildingadhesives.com.
To make an enquiry – Go online: www.enquire2.com Send a fax:
or post our: Free Reader Enquiry Card LIFTS, STAIRS, BALCONIES & BALUSTRADES // 77
01952 234002
BAL – MARKET-LEADERS IN FULL TILING SOLUTIONS
BAL – Enquiry 114 G
Inside products insight
Recent testing by PU Europe has shown that the thermal performance of the building fabric provided with polyurethane (PU) insulation solutions is compatible with the maximum levels of energy efficiency required for Passive House certification and a ‘nearly zero energy’ building.

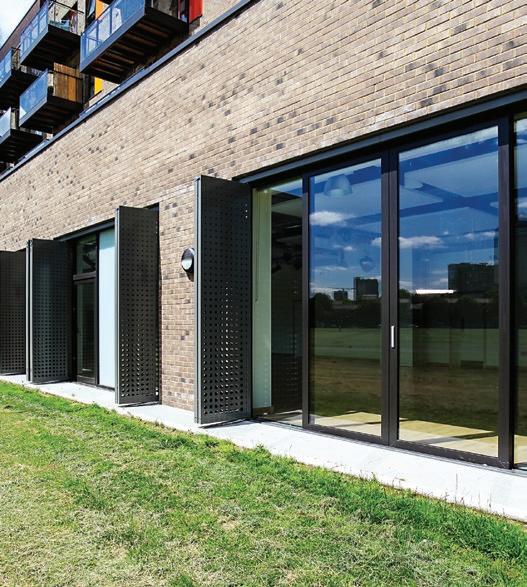

An ongoing project launched in Belgium in 2011, the Polyurethanes Passive House demonstrates the potential of using polyurethane materials to create a living example of the environmental and economic benefits of the method. The end-of-terrace four-storey family house developed by ISOPA, the European trade body for diisocyanate and polyol producers, was completed in Evere near Brussels in 2013. It is now occupied and working as a low energy test bed, its running costs and energy use closely measured to show the savings possible for homeowners.
While there are over 12,000 new build Passive House certified buildings across Europe, the ISOPA house is unusual in using a high proportion of PU to achieve its highly insulating fabric first design which reduces the need for heating and saves around 80% of the energy used by a normal house. PU insulation has been used wherever possible including in the cavity between the brick and block wall leaves at a depth of 18cm achieving a 0.124 W/m²K U-value.
A similar depth has also been applied in two PIR board layers at a depth of 25cm between
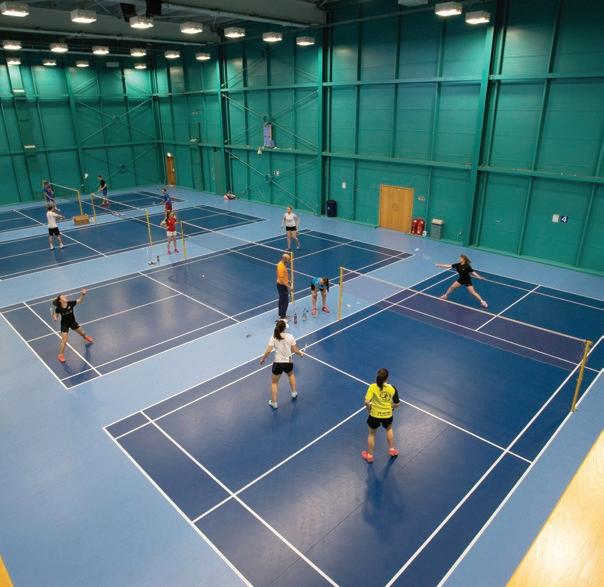
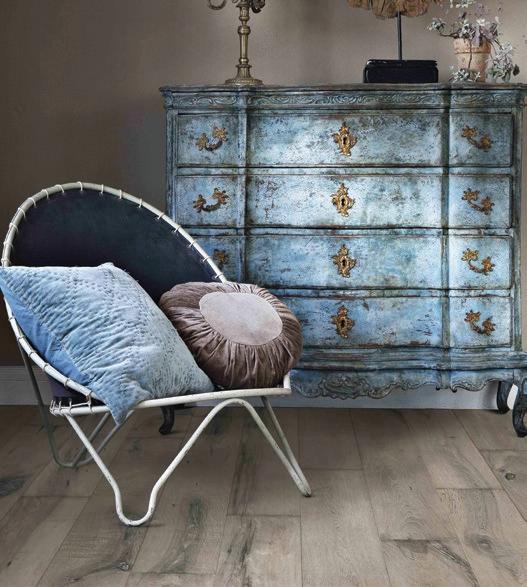
the concrete ground floor and the screed which has underfloor heating embedded in it. Windows are highly insulated PVC frames with a PU core and the roof is also insulated using PIR board. Furthermore, all concrete slabs on the first and second floor are insulated using PUR spray foam as they also have radiant heating.
The house has been designed so that all of the construction elements work together in an integrated way, from the solar panels on the roof to the geothermal heat pump to the MVHR system which ensures that warm fresh air circulates internally despite the high air tightness levels.
Polyurethanes are ideal for Passive House construction because they provide very high levels of insulation thanks to low thermal conductivity meaning they provide reduced thickness increasing their affordability and reducing the impact on building footprints.
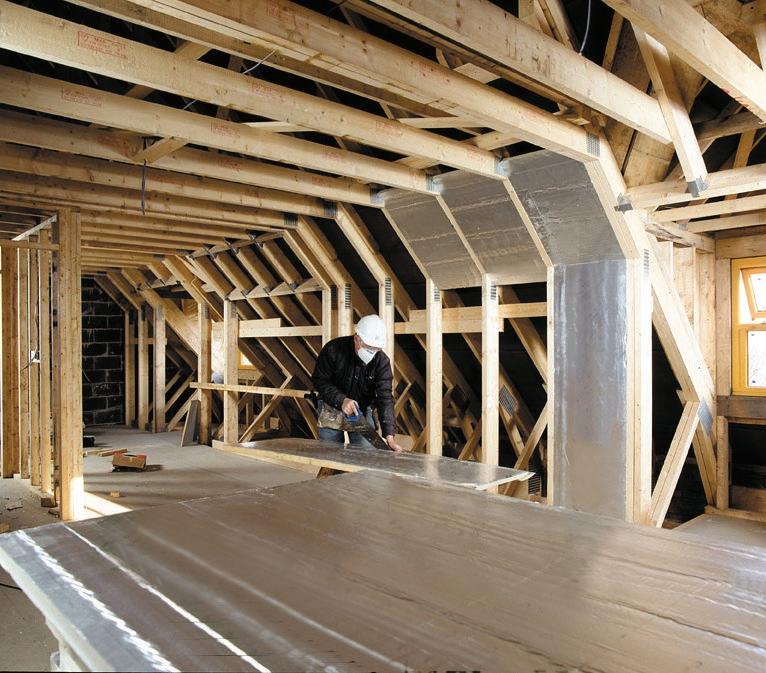
 Paul Groves takes a look at this month’s product news
Paul Groves takes a look at this month’s product news
78 // To make an enquiry – Go online: www.enquire2.com Send a fax: 01952 234002 or post our: Free Reader Enquiry Card
THE ADOPTION OF PASSIVE HOUSE PRINCIPLES IS ON THE INCREASE IN THE UK AND SO IS DEMAND FOR QUALITY PRODUCTS THAT FIT THESE REQUIREMENTS
Aluminium panel ceiling for ICC
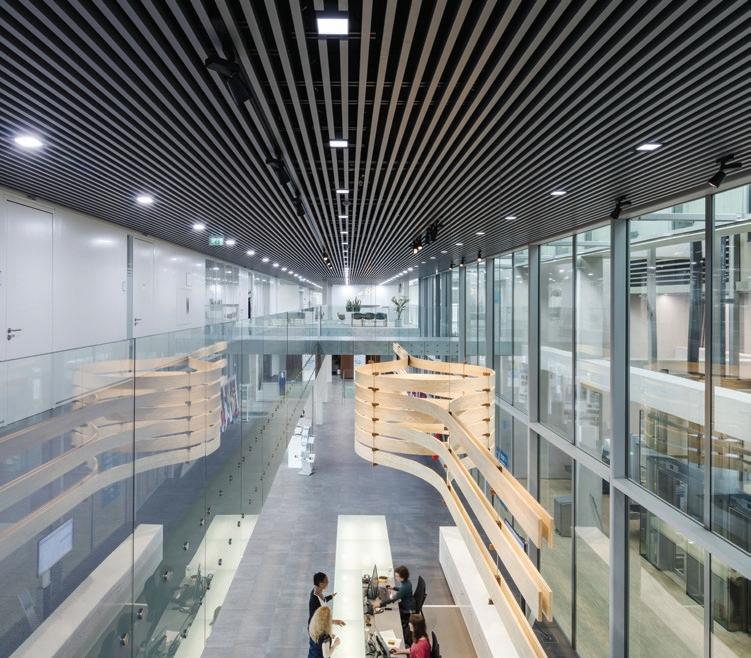
Hunter Douglas played its part in the creation of the new € 204 million International Criminal Court (ICC), providing 29,000m 2 of ceiling panels. Hunter Douglas was commissioned to manufacture slim aluminium ceiling panels, perforated and inlaid with acoustic mats. These were selected for practical reasons because it enables fire safety and air quality installations to be tucked away neatly. As the ICC’s offices will be lit permanently with LED-lighting, 100,000 LED lamps have been integrated in the perforated panels, maintaining the ceiling’s clean look.
Hunter Douglas – Enquiry 115
Right Tree, Right Place
The planting and establishing of trees to create the next generation can often be seen as primarily choosing quantities from a planting list and getting them planted. Being able to cite numbers of trees planted can be seen as a sign of commitment to enhancing the landscape. However, unless thought is given to the relationship between the trees selected and the users of the environment, and the suitability of these trees to the site constraints, their long-term future can be compromised.
A starting point is to identify who will be using a site. Those within a residential area have different needs to users of retail and industrial, parks and highways. When these differing requirements interact, careful thinking is needed to achieve a successful outcome. For example, the smaller ornamental trees of private gardens can become insignificant in a highways setting, whereas the substantial specimens of parks and highways can be overpowering within a residential area.

There can indeed be a fine line between success and failure!
Phoenix rises to the occasion
Cooke Brothers has launched a comprehensive modular stainless steel handrail and balustrade system - The Phoenix Range. Phoenix is innovative balustrading and handrail solution undergoing testing to all relevant European standards and Building Regulations. Because it is an entirely modular system, the Phoenix Balustrading range allows complete design flexibility. It can be adapted and bespoke manufactured to suit any plan and design scheme with ‘mix and match’ solutions. See the new system at the 100% Design Exhibition on 21-24 September at London Olympia on stand E228.
Cooke Brothers – Enquiry 116
‘Roaring’ success at London Zoo
When London Zoo was creating a new lion enclosure experience for visitors it provided a perfect project for leisure building designers Pinelog and coatings manufacturer AkzoNobel to highlight both their quality and innovation. The new venture would entail Pinelog manufacturing and supplying ten premanufactured timber frame en-suite bedroom lodges. In a seamless nod towards their environment the lodges would be called the ‘Gir Lion Lodge’. The Gir Lion Lodges would be a perfect fit for AkzoNobel’s SIKKENS CETOL WF 771 one-pot system coatings system.
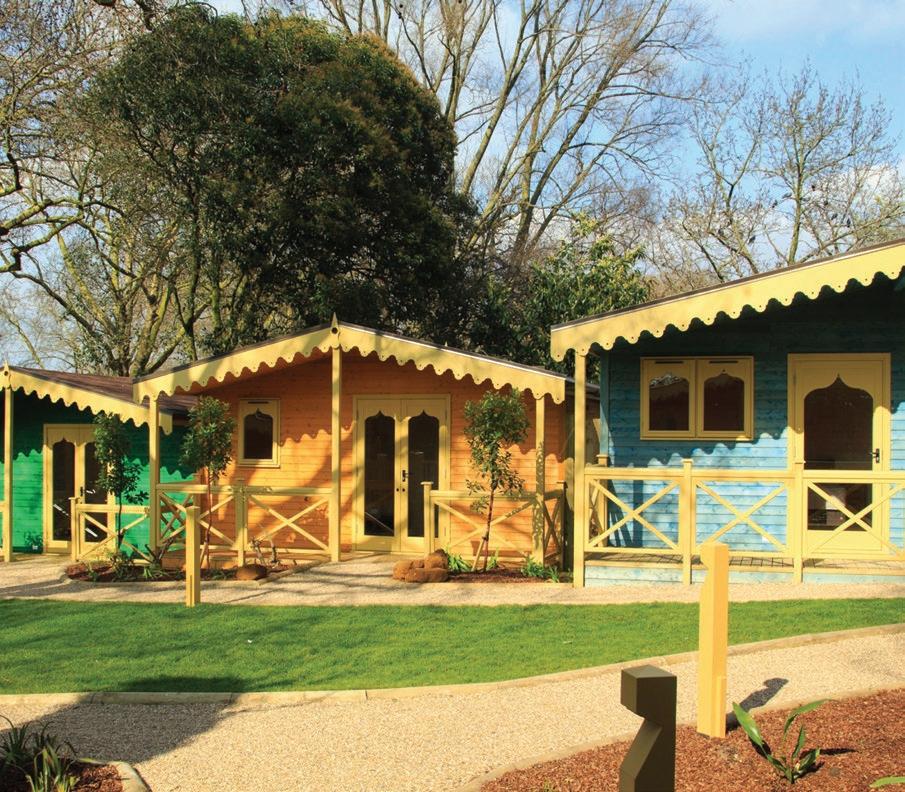
AkzoNobel – Enquiry 117
For advice and further information contact; Mark Chester E-mail enquiries@cedarwoodtreecare.co.uk or telephone 01981 570426, mobile 07888 838360
Cedarwood Tree Care – Enquiry 118
Dryzone Express delivers complete damp remedials in a day
The Express Replastering System – a key element of Safeguard’s Dryzone System – is a combination of materials that allow for rising damp treatment and room reinstatement in around 24 hours. The Dryzone System from Safeguard is a complete rising damp renovation range that delivers permanent damp proofing solutions: from preventing moisture ingress through to specialist replastering and mould-resistant decorating materials. There are three elements to the Dryzone Express Replastering System: a chemical Damp Proof Course (DPC) formed with Dryrod DPC rods; Dryshield Cream; and Drygrip Adhesive.
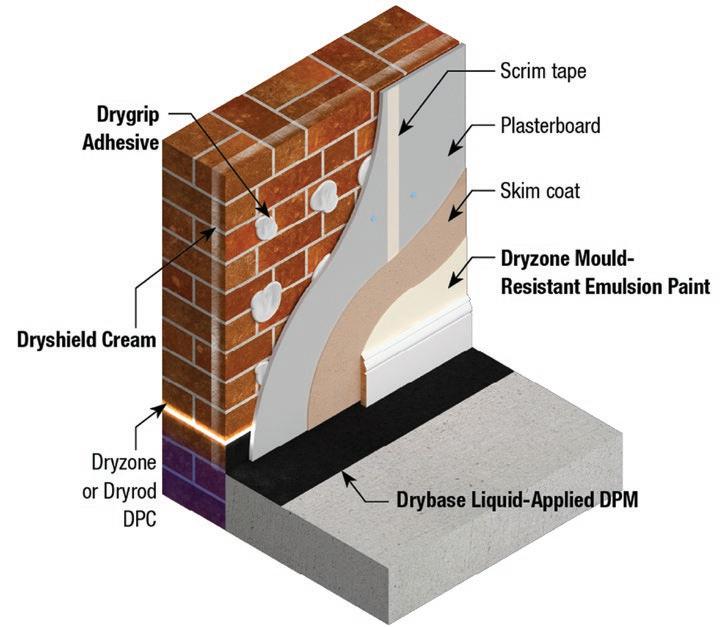
Safeguard – Enquiry 119
New cathodic protection guidance
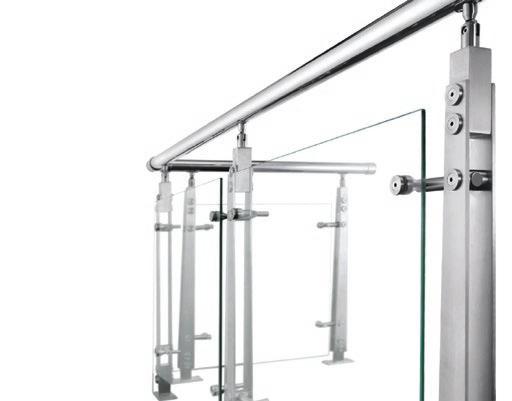
The Corrosion Prevention Association (CPA), one of the associations that comprise the Structural Concrete Alliance, has released two new guides on available cathodic protection (CP) systems and how they work.
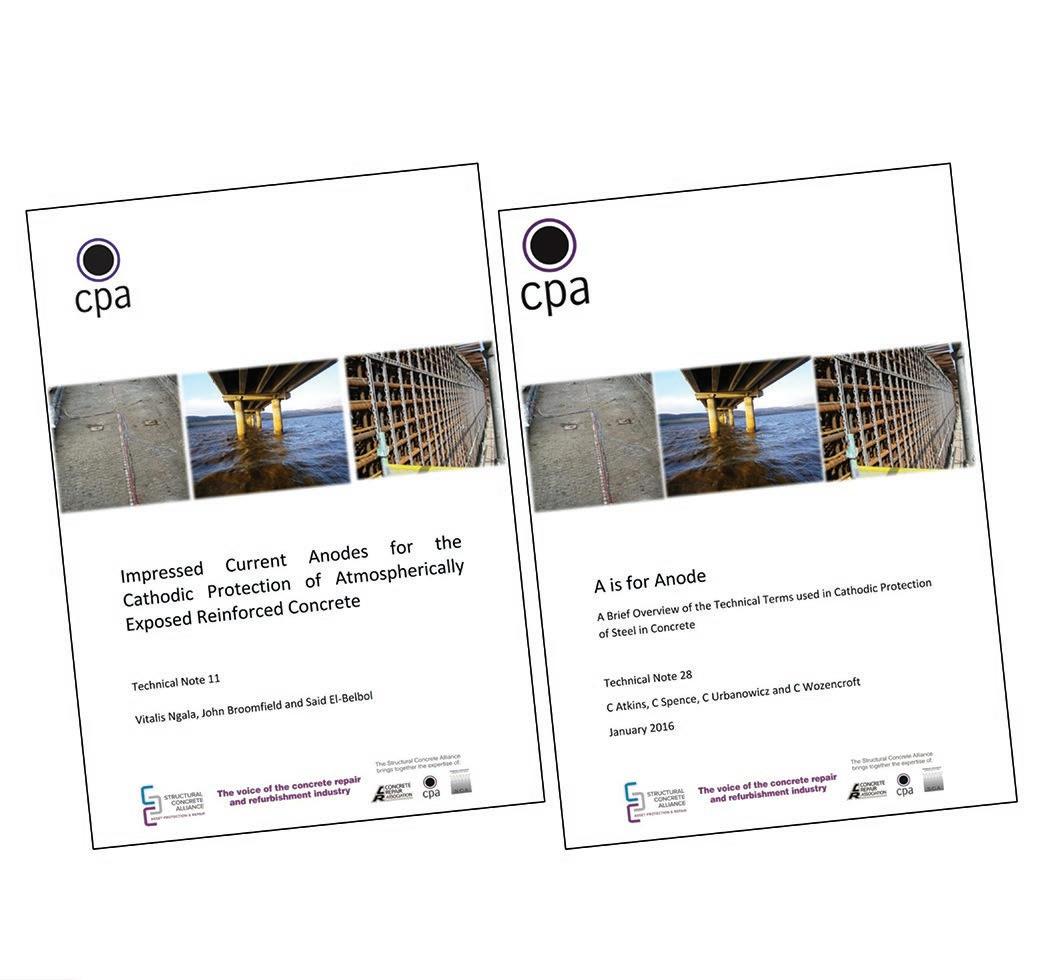
Technical Note 11: Impressed Current Anodes for the Cathodic Protection of Atmospherically Exposed Reinforced Concrete summarises the anode systems currently commercially available in the UK. The Association has also produced a useful glossary of terms. Technical Note 28: A is for Anode provides a brief overview of the technical terms used in cathodic protection of steel in concrete.
Corrosion Prevention Association –Enquiry 120
Card NEWS & DEVELOPMENTS // 79
To make an enquiry – Go online: www.enquire2.com Send a fax: 01952 234002 or post our: Free Reader Enquiry
New book from Hunter Douglas
A glossy coffee table book has been published, featuring dozens of innovative and striking building projects that Hunter Douglas, the international leader in architectural building products, has helped to create. New Impressions contains images of 81 incredible schemes. The high quality book also features three prestige projects in the United Kingdom. The first is the wood and Unigrid ceiling at the award-winning Library of Birmingham, England. The Haven Point in South Shields is also highlighted. And at The Pavillion, Hunter Douglas created a solid wood linear open ceiling in western red cedar.
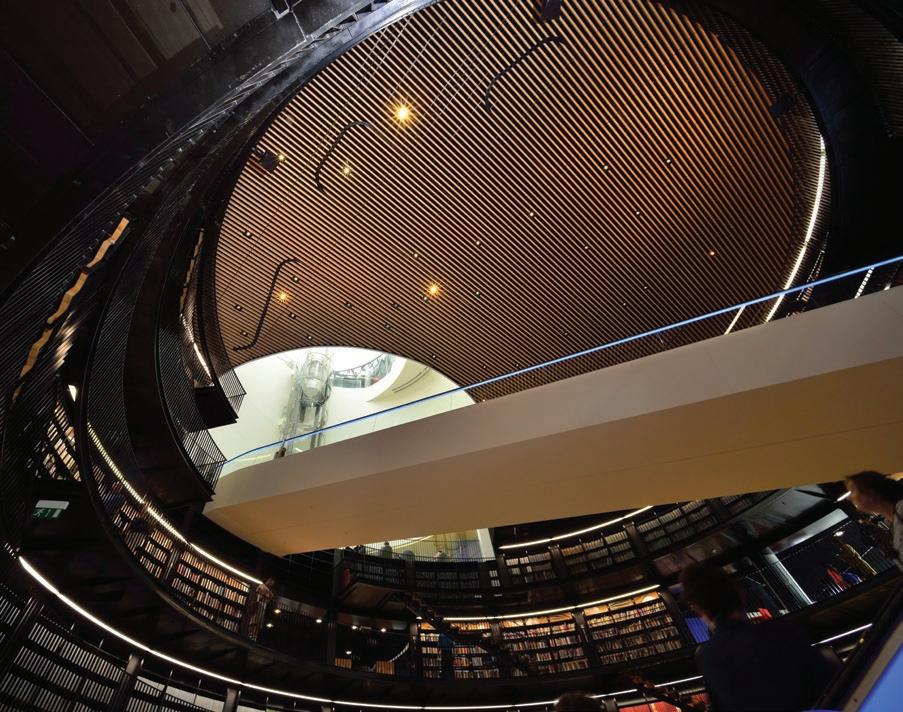 Hunter Douglas – Enquiry 123
Hunter Douglas – Enquiry 123
New Kinedo website
Saniflo UK has launched a new website showcasing its brand of luxury Kinedo shower cubicles making it easier than ever before for trade customers and consumers to choose a cubicle from the wide range available and bringing the website up to date with the recently published new Kinedo brochure. Kinedo.co.uk now displays all product codes and sizes and also features all the current installation guides, including for the latest Moonlight Quad and Eden shower cubicles. The website also provides links to dates for Saniflo’s roadshow, where the products are being showcased and demonstrated.
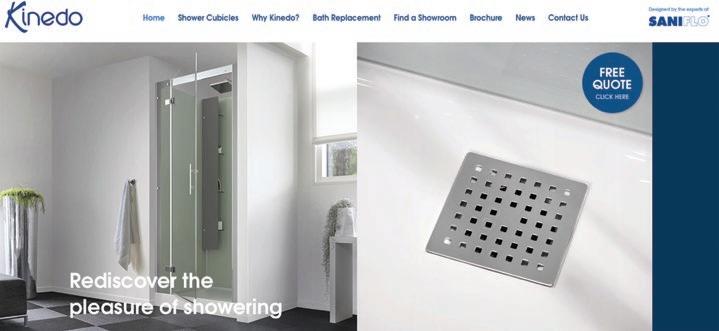
Saniflo UK – Enquiry 121
Upgrades for Calorex Variheat

Featuring the most advanced components on the market, Calorex’s upgraded Variheat III swimming pool environmental control units are now more user-friendly than ever before. Offering the ultimate in flexibility for tight plant room spaces, the Variheat range is a dehumidification and ventilation system in one, with heat pump heat recovery to swimming pool water and air. Models 600, 900 and 1200 now include constant flow inverter driven fans, which intelligently adapt themselves to provide the correct design airflow. They automatically adjust to accommodate any ductwork resistance or filter cleanliness within their operating range.
Calorex – Enquiry 122
ABUS sees success with Cylinder Systems Roadshow
July 25th saw a selection of locksmiths attend the first ABUS Cylinder Systems Roadshow at the Mariott Hotel in Waltham Abbey. This event was ABUS’ first in a series of roadshows designed to host a small, individually selected group of locksmiths, allowing them the opportunity to meet and liaise with the ABUS UK Sales Director, Product Manager and Sales Team Manager along with the export product manager from ABUS headquarters in Germany.
The evening started with a presentation detailing the ABUS company profile, followed by a presentation on the 2030 and 2034 patented ABUS Bravus, Zolit and Vitess cylinder systems and details of the ModularMX system, (with yet to be fully released new starter kits) followed by a brief overview of the ABUS padlock range.

All attendees were given hands on training with examples of pinning cylinders and padlocks, everyone left with a goody bag to take away with them, plus exclusive access to on the night special offers with huge discounts and incentives for purchases
Pressing for the pier
Geberit Mapress and HDPE has played a part in the restoration of the iconic Hasting’s Pier following a £14m renovation. Installed by Commercial Hydronic Systems, all gas pipework is Geberit Mapress Stainless Steel, offering a versatile solution that is quick to install. The off-pier waste system utilises Geberit HDPE, made from polyethylene; environmentally friendly and completely recyclable, with no toxic emissions released during its processing or in case of fire, fitting in with one of the redevelopment’s key remits of being sustainable.
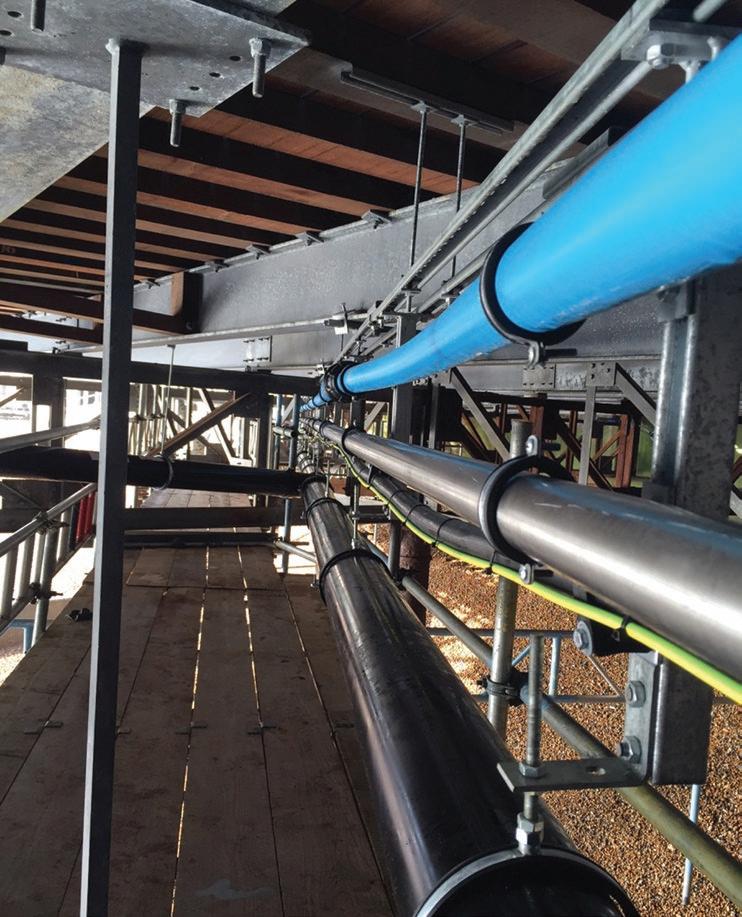
Geberit – Enquiry 125
made in follow up meetings along with an opportunity to visit the factory.
Dinner was provided for all guests, and special room rates were secured with the hotel for anyone wishing to take advantage of an overnight stay. The meeting was a great success with lots of positive feedback from all attending.
Look out for our next series of shows in October at locations to be confirmed.
ABUS – Enquiry 124
SCA holds its first Practical Demonstration Day
The Structural Concrete Alliance is to hold its first Practical Demonstration Day at The Vinci Technology Centre, Leighton Buzzard on Wednesday, September 21 2016. This free CPD event is designed to provide delegates with an opportunity to meet the professionals first hand and witness interactive demonstrations of key repair, protection, strengthening and sprayed concrete techniques. Each station will feature live displays highlighting the key preparation, skills and techniques involved in: Concrete Repairs; Carbon Fibre Strengthening; Concrete Testing; and Cathodic Protection and Monitoring Systems. For further information visit www.structuralconcretealliance.org.
Structural Concrete Alliance – Enquiry 126

To make an enquiry – Go online:
Send a
or post our:
Card 80 // NEWS & DEVELOPMENTS
www.enquire2.com
fax: 01952 234002
Free Reader Enquiry
Smashing success for Gerflor
The Scotstoun Sports Campus has seen amrefurbishment of the badminton playing surfaces. This highly prestigious project for two halls would once again fall to international interiors and flooring specialist Gerflor. A total of 1500m 2 of their Taraflex Combisport 85 would be the ideal product to rejuvenate the playing area. It comprises CXP foam backed point elastic surface and an area elastic wooden batten and plank substructure. The new playing surface would be ‘like for like’, as the Scotstoun Badminton Academy had been hugely pleased with the previous Taraflex Combisport 85 product.
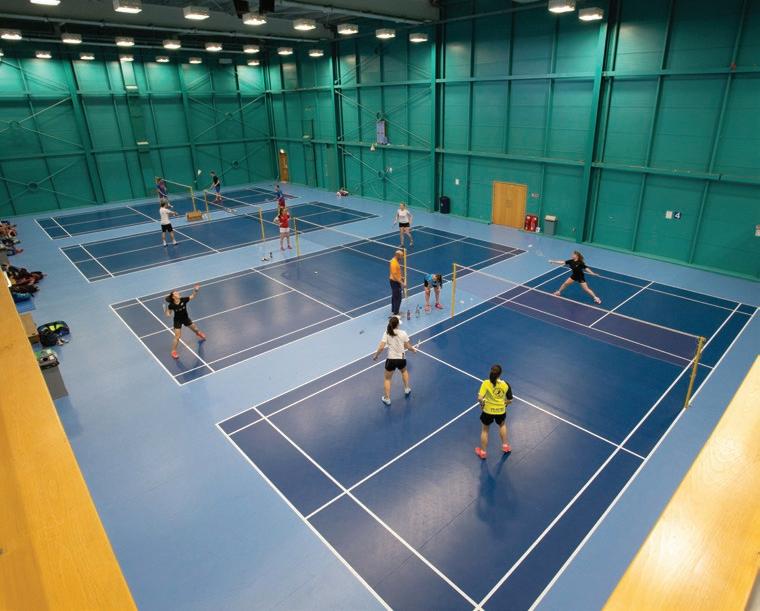
Gerflor – Enquiry 127
New extension for school
High performance commercial vinyl flooring from UK manufacturer Polyflor was recently installed at Llwyncrwn Primary School in Beddau, Wales to create a brand new junior block at the school building. Around 600m² of Polyflor vinyl flooring was fitted throughout the new school building as part of Rhondda Cynon Taf Council’s £4 million refurbishment project. Wood effect vinyl flooring from Polyflor’s Forest fx PUR range in the Classic Oak design was installed in the school hall and meeting rooms, whilst high design Polysafe Verona PUR safety flooring in the light blue Skyline shade was selected for the classrooms, cloakroom, kitchen, and toilets.
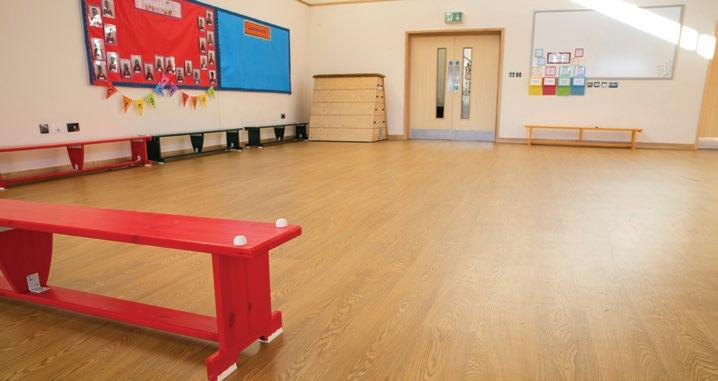
Polyflor – Enquiry 128
Discreet Domani joins Kährs collection
Kährs has introduced its new Domani Collection of wood floors, including seven designs with a discreet contemporary-rustic grain and a hard wax oil finish.
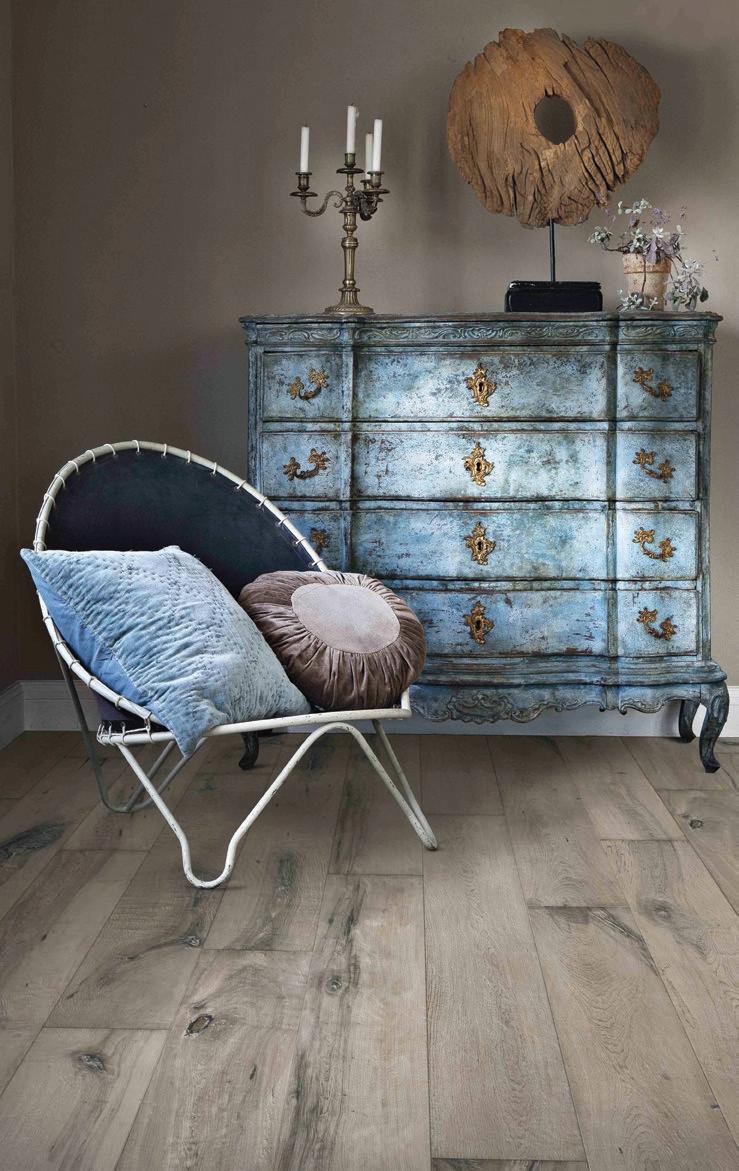
The new oak and maple floors are offered in a spectrum of natural colour tones, including chic white and grey tones, naturals and rich dark browns.
Each of the seven Domani floors has a very individual look, spanning pearlescent ‘Chiaro’ to deep, dark ‘Scurro’. The rustic one-strip designs, in oak and hard maple, have a more discreet surface than most country timber grades, with fewer knots but lots of colour variation. Surfaces are softly brushed and handscraped to enhance the natural pigmentation. Combined with a hard wax oil finish, Domani provides a strong, natural appearance with great depth and a mellow lustre. All designs have a multi-layered construction, with a sustainable oak or hard maple surface layer and a fast-growing spruce/pine/poplar core. This eco-friendly, engineered format makes the floors more stable and is ideal for installation over underfloor heating.
Kährs – Enquiry 130
Latest Sandtex Trade video sets out surface solution
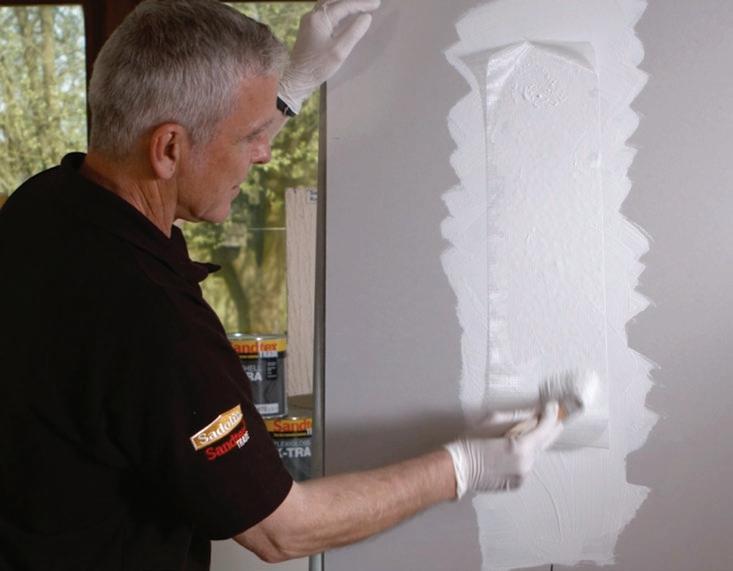
Ways of creating uniform surface are all covered in-depth in the fourth video in the ‘This Is Sandtex Trade’ series. In the fourth part of the series Kevin O’Donnell – product trainer for Crown Paints –discusses how Sandtex Trade’s system approach can cope with uneven surfaces – and give movement cracks the brush-off. He explains how Sandtex Trade Membrane Primer and Sandtex Trade Polyester Membrane, used in conjunction with Sandtex Trade High Build Textured Decorative Coating, offer exceptional performance on uneven masonry surfaces – and provide a trusted method of bridging exterior movement cracks.
Sandtex Trade – Enquiry 131
Polyflor’s impressive performance
Polyflor has recently published a Sustainability Report which outlines the environmental milestones achieved and improvements made by the company in the past year. The 80 page annual report covers Polyflor’s environmental credentials, explains how vinyl is a sustainable flooring option and highlights the company’s charity work and involvement in the local community. Key achievements for 2015 include Polyflor gaining individual BRE assessments across 8 additional products, with 33 ranges achieving an A+ rating. Polyflor launched a Floor Cleaning & Maintenance Course to promote sustainable cleaning processes and maximise its floorcoverings’ longevity.
Polyflor – Enquiry 129
The sky’s the limit for Polyflor
High performance sheet flooring from vinyl flooring specialists Polyflor was recently used to create a statement design floor in The Armoury Café and Kitchen at the Imperial War Museum Duxford in Cambridgeshire. Designed by London based SHH Architecture & Interior Design, this refurbished restaurant area at Britain’s largest aviation museum features a monochrome floor design which was created using 300m² of Polyflor’s Classic Mystique PUR vinyl flooring. Installed by flooring contractors Key Floors, the Smokestone, Nocturne and Quartz shades form concentric circles that echo the Royal Air Force logo.The flooring design was produced with help from Polyflor’s in-house Design Service team who used waterjet cutting technology to create perfect circles which were pieced together on-site. The precision of waterjet allows Polyflor’s team to create virtually any shape, including intricate patterns and logos using vinyl flooring.
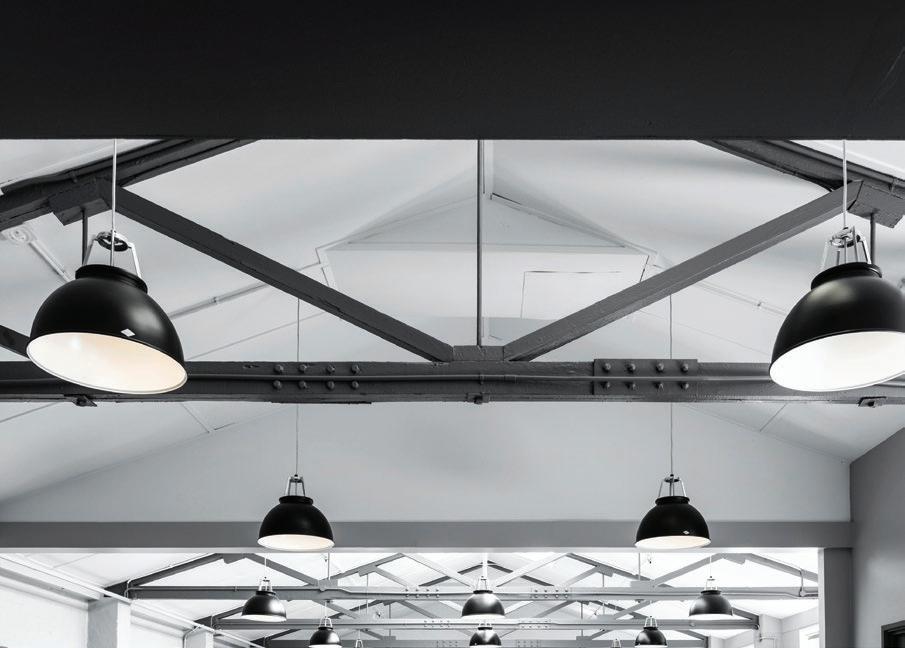
Polyflor – Enquiry 132
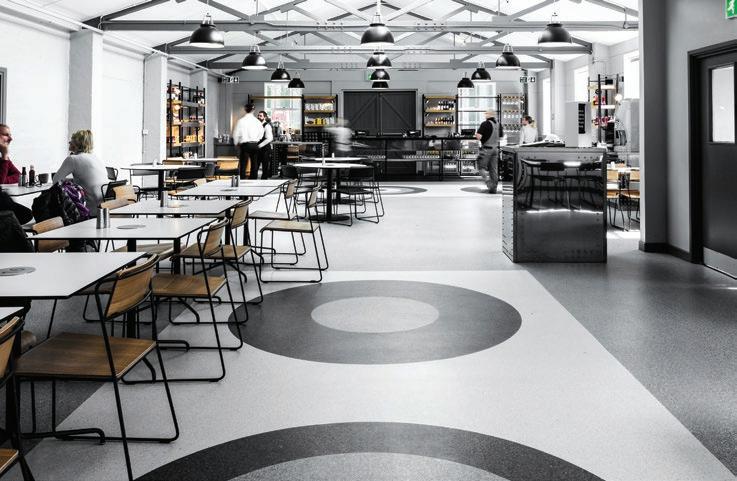
To make an enquiry – Go online: www.enquire2.com Send a
or post our: Free Reader Enquiry Card FLOORS, WALLS & CEILINGS // 81
fax: 01952 234002
Top universities choose Novus for summer upgrades

NOVUS PROPERTY SOLUTIONS IS GOING BACK TO SCHOOL THIS SUMMER AFTER WINNING TWO CONTRACTS AND TWO FRAMEWORKS TO DELIVER UPGRADES AT PRESTIGIOUS UK UNIVERSITIES.
long history of success in the university refurbishment sector helped Novus to win frameworks with the University of Worcester and Birmingham City University, and contracts with Leeds Beckett University and leading student accommodation provider, Unite Group.

Novus has been appointed to the University of Worcester Construction Framework for a period of five years, and a panel of contractors will deliver new build and refurbishment projects to teaching facilities, workshops, laboratories and leisure facilities, to help the university to attract new students.
A similar agreement has seen Novus appointed to the Birmingham City University Construction Framework, while the firm will also be completing a one-off contract at Leeds Beckett University, including external painting works and repairs to office blocks on campus.
The Unite Group’s summer refurbishment programme will include redecoration and flooring works to the bedrooms, shared areas and communal spaces at their student accommodation in Portsmouth, Bournemouth and Bristol.
Novus’ impeccable reputation for delivering high quality building and refurbishment
works in academic settings has been underlined by a number of successful projects this year, including the installation of safety flooring and suspended ceilings at the University of Teesside and vital painting and decorating works at the University of Glasgow.
To make an enquiry – Go online: www.enquire2.com Send a fax: 01952 234002 or post our: Free Reader Enquiry Card 82 // INTERIORS
A 01634 296677 www.cellecta.co.uk technical@cellecta.co.uk *Calculations are based on measurements quoted by FIFA: 100–110m long by 64–73m wide.
sound proofing performance
for all types of concrete floors and screeds
cost solution
rolls, easy to cut and quick to install
detail treatment for E-FC-5
That’s the same area as 1,328 football pitches* 8.5 million m2 successfully installed The UK’s No.1 Underscreed Acoustic Layer ENQUIRY 134
Novus Property Solutions – Enquiry 133
Outstanding
Suitable
Low
Lightweight
Robust
and E-FC-17
Sun Control system for cafe
Customers at a café that was built as part of a plush canalside residential development in East London can enjoy a comfortable atmosphere in which to sip their flat white, thanks to a bespoke Hunter Douglas motorised Sun Control system. The international leader in architectural building products was commissioned by London-based architects Jestico + Whiles to provide a 147m2 Sun Control System with horizontal sliding-folding shutters because it was the only company that could produce the kind of motorised shutters required. The system comprises individual panels that are interconnected by hinges.
Hunter Douglas – Enquiry 135
Get in the frame with Garador
Fit a garage door fast and easily thanks to Garador’s precision engineered steel frames. The galvanised steel frames can be supplied pre-fitted for Garador’s best-selling Up and Over garage doors to offer a fast and hassle free installation process. The frames are cut and engineered to precise measurements to
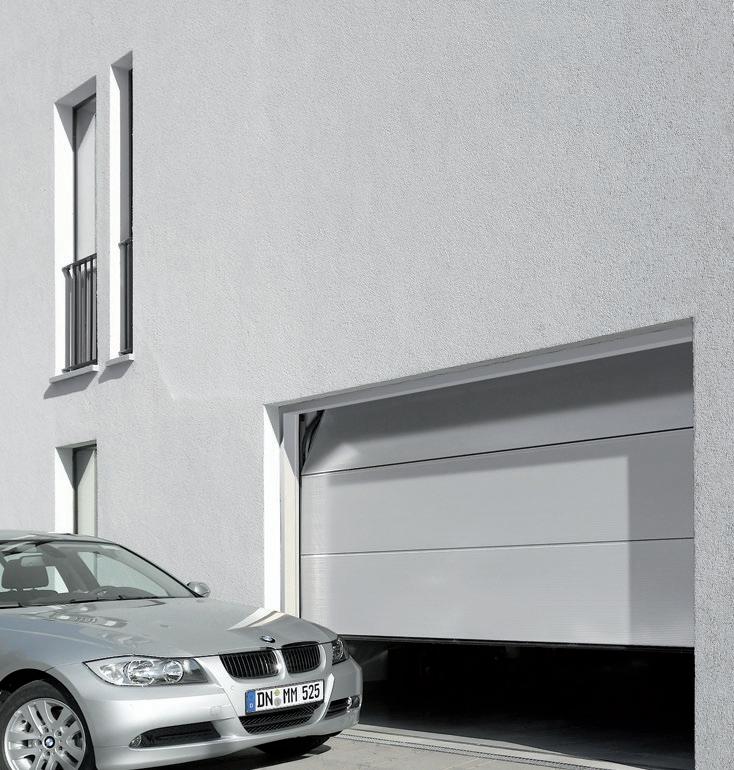
Modus gets BBA quality backing
The British Board of Agrément (BBA) has given its backing to the market-leading Modus system of PVC-U doors and windows developed by Eurocell. The BBA considered key product features, including: thermal properties, weathertightness, ventilation, resistance to intrusion, access and durability. The certificate covers Modus Single Leaf and Double Leaf Door System for replacement and new-build applications, for external use as primary and secondary access doors in walls of domestic and non-domestic buildings. It also certified the Modus Fully Reversible System, plus the Outward Opening and Tilt and Turn Systems in dwellings, light commercial premises or similar habitable applications.
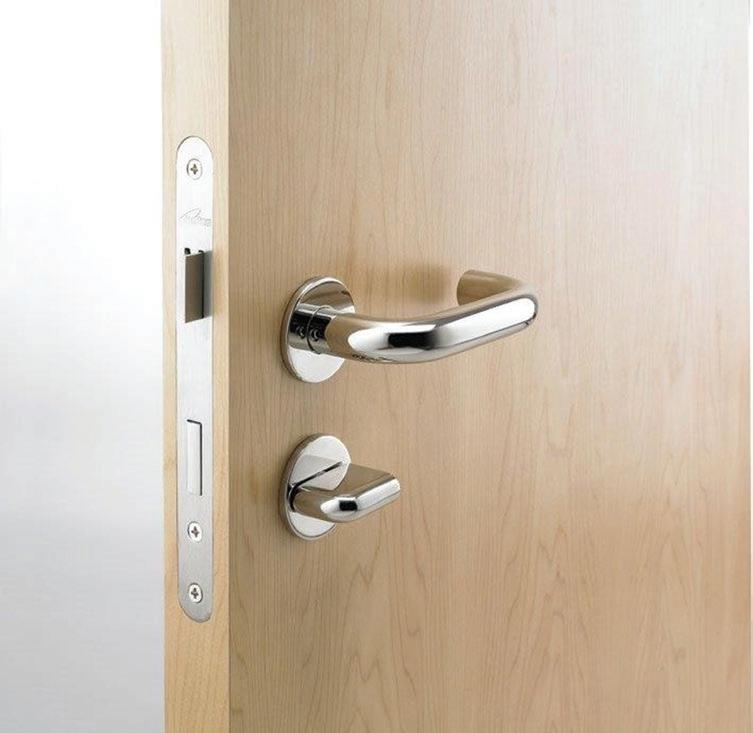
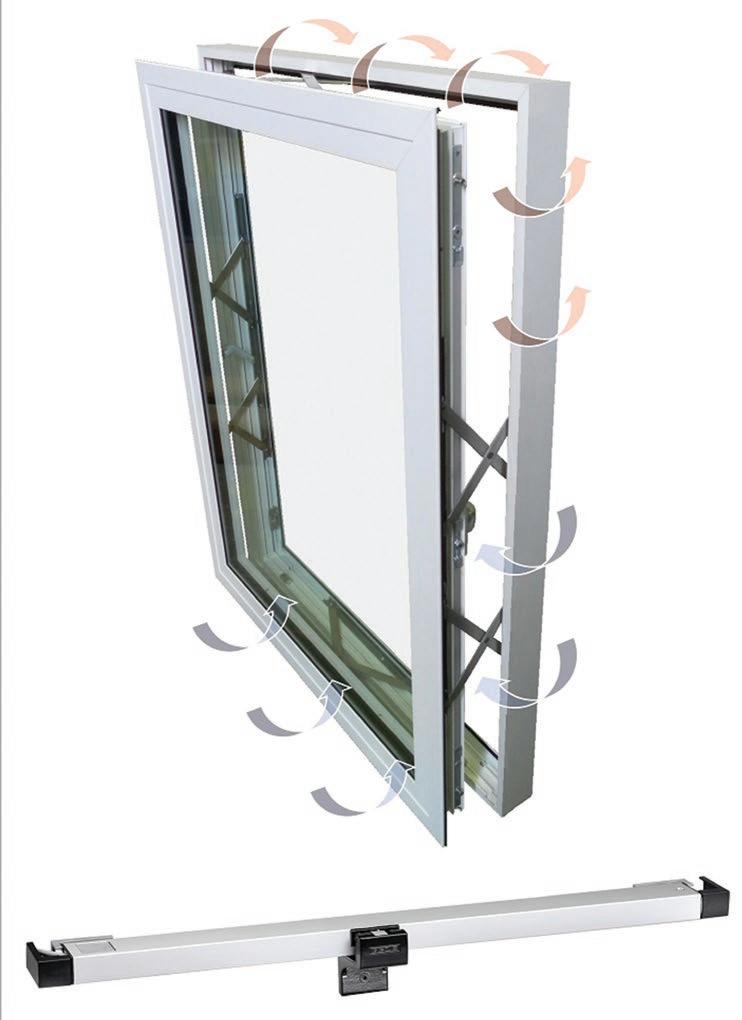
Eurocell – Enquiry 136
eliminate the gaps often found around timber sub-frames. They also come complete with all the fixings required, something that not all garage door manufacturers offer.
All you need to do is fit the frame straight onto the brickwork with as little as 7 fixings for a canopy gear door and 11 fixings for a retractable gear door and the job is done. The frame can be fitted either between or behind the opening. Then fix in the door… job done.
There is no additional painting required either, as the steel frame can be painted to exactly match the colour of the door panel. Also, with a frame pre-manufactured specifically for each individual door, there is minimal scope for error.
Garador’s Up and Over garage doors are already Britain’s best-sellers thanks to their designs, colour choice, reliability and pricing. Add fast and hassle free fixing with a steel frame, and there is even more reason for specifiers and builders to turn to Garador.
To view the full range of Garador Up and Over garage doors, visit www.garador.co.uk

Garador – Enquiry 138
Laidlaw ready for business
Laidlaw – one of the country’s leading names in architectural ironmongery, balustrades and security systems – is now fully re-established, just six months after it was relaunched as an independent business. Chairman Steve Lee said it is now successfully providing a range of exceptional architectural ironmongery products through a number of partners. Laidlaw has eight regional centres across the UK, with 130 highly skilled staff who can provide an end-to-end service for all architectural ironmongery, balustrades that meet all the necessary Building Regulation and BS/EN recommendations for structural stability, safety and accessibility, and all security system needs.
Laidlaw – Enquiry 139
Access-control advancements
SmartSecure, an electronic door locking and smart access control brand launched by Carl F Groupco, incorporates state-ofthe-art technology which provides strong security and safety features. With aesthetic, practical and technical benefits, the solution is designed to have widespread appeal for architectural, construction and building management professionals across wideranging installations. ‘SmartConnect easy’ is an optional access control package using a smartphone: this intelligent WLANbased system is a significant USP that provides keyless operation and monitoring. ‘SmartTouch’ provides easy entry is enabled by simply touching a sensor.

Carl F Groupco – Enquiry 137
Making ventilation a breeze
GEZE UK and Kawneer have joined forces to launch a superior ventilating window.
Kawneer’s high thermal performance
AA®720 parallel opening window combines with GEZE’s award-winning Slimchain window drive to produce a window system which is suitable in any sector.

The combination of attributes provides ventilation around the entire window perimeter without detriment to safety and security while achieving U-values of 1.5 W/ m2K for a CEN sized window with a warm edge spacer, offering exceptional levels of natural ventilation and air exchange, with a 86mm clear opening restriction as standard.
GEZE UK – Enquiry 140
To make an enquiry – Go online: www.enquire2.com Send a fax: 01952 234002 or post our: Free Reader Enquiry
Card DOORS, WINDOWS & SOLAR CONTROL // 83
Rinnai goes solo for continuous flow
RINNAI’S LATEST INNOVATION IN THE ENERGY EFFICIENT FAST DELIVERY OF INSTANTLY USEABLE HOT WATER IS THE INFINITY SOLO RE-CIRCULATOR WATER HEATER.
The Rinnai Infinity Solo condensing and low NOX water heater is the first of its kind for the UK to combine the advanced technology of wall mounted continuous flow water heaters with a stainless steel storage cylinder, all in one compact footprint.
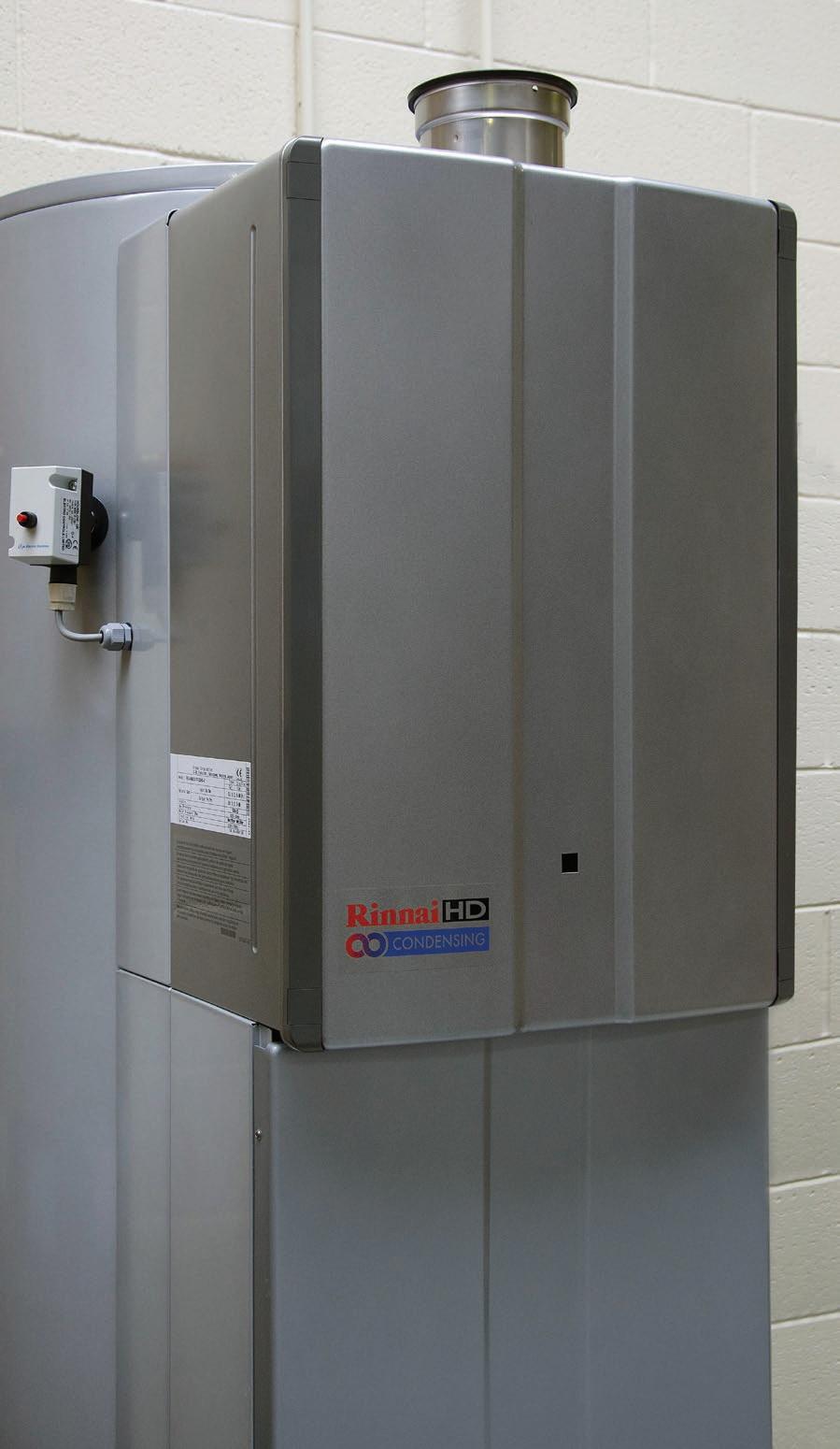
The design parameters of this product empowers specifiers, designers, installers and engineers to benefit from unique Rinnai technology in applications it was once not previously possible. For instance, the Infinity Solo will have both 35kW and 54kW sized appliances, ensuring sites with a smaller gas meter can readily use this technology. The larger Infinity Solo model will also act as a high-efficiency alternative to gas fired storage appliances that exist in today’s market.
The cylinder is stainless steel and this reduces the weight compared to glass lined models, and it makes transportation and installation a lot easier. As well as the difference in weight, the cylinders also have extremely low heat loss figures (as low as 1.41kW/h day), so the user pays less to maintain the heat within the tank.
One other benefit of the Infinity Solo using a stainless steel cylinder is that the life expectancy of the material is far greater than that of a glass-lined equivalent. The Infinity Solo range is also renewables compatible. The Infinity brand carries the widest range of condensing water heaters on the market today.
Rinnai – Enquiry 141
External door-kits tested and with a 10-year guarantee
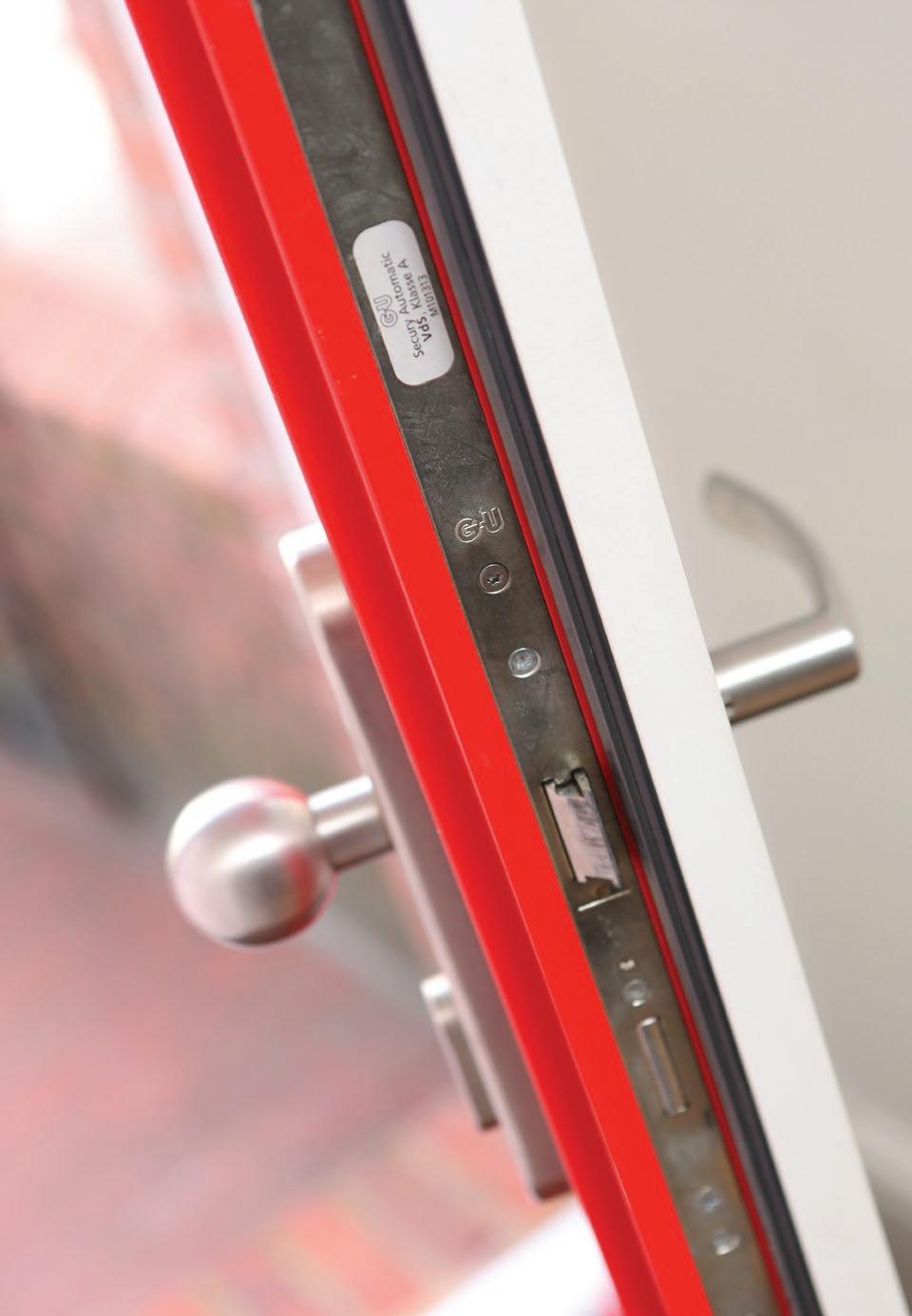
JAMES LATHAM IS NOW OFFERING A RANGE OF SUPER-THICK, HIGHPERFORMANCE EXTERNAL DOOR BLANKS THAT AS WELL AS HAVING BEEN TESTED TO PAS24:2012 AT EXOVA BMTRADA, ALSO BOAST A 10-YEAR GUARANTEE AGAINST BOWING.
Exclusively available on a short lead time though James Latham, FERRO KlassikPlus door blanks, which are manufactured by Moralt in Germany and are available in 68mm, 78mm, 88mm and 98mm thicknesses, can also be supplied as a complete door-kit which includes a 3-part frame, hinges, seals, threshold and multi-point lock, making it a bespoke offering.
PAS24:2012 is an accepted UK standard for external doors as it covers a range of enhanced tests including extremes of weather, security and acoustics. Also, the ironmongery used for the PAS24:2012 testing was Glutz which has an excellent reputation within the Architectural Ironmongery industry.
In addition, this product has been comprehensively tested and certified to
make an enquiry
EN14351-1 - which is the CE marking standard for external windows and doorsplus, the 98mm door blank is certified by the PassivHaus Institute in Darmstadt, Germany.
The list of technical features and benefits and certification for the FERRO KlassikPlus is impressive and this is particularly evidenced by the 10-year bowing guarantee which is down to Moralt’s patented flat steel stabiliser running down the lock side of the door. This is not something that could normally be achieved with a timber door because if the door bows it diminishes its weather, security and acoustic performance.
Finally, James Latham has also put the FERRO KlassikPlus into the BM Trada QMark Enhanced Security Door scheme.
James Latham – Enquiry

142
Go online: www.enquire2.com Send a fax: 01952 234002 or post our: Free Reader Enquiry Card
84 // BUILDING SERVICES
To
–
FDS Appointed to First Phase of £1bn Regeneration Scheme
ONE OF LONDON’S LARGEST URBAN REGENERATION PROJECTS WILL SEE AWARD-WINNING SMOKE VENTILATION CONTRACTOR, FIRE DESIGN SOLUTIONS (FDS), PROVIDE A NUMBER OF ITS FIRE SAFETY SYSTEMS TO ONE OF THE SCHEME’S RESIDENTIAL DEVELOPMENTS.

The Morello development is the first phase of a wider £1bn project in the heart of Croydon, South London, which will include improved transport links as well as shopping and leisure facilities. Spanning across four blocks, Morello comprises a total of 297 one, two and three luxury bedroom apartments.
Having been appointed to the project by Menta Redrow Ltd – a joint venture between regeneration specialist Menta and house builder Redrow – FDS will design, install and commission a number of its systems to ensure the development meets all of the required fire safety Building Regulations.
Over the coming months, the smoke ventilation contractor will install mechanical smoke ventilation systems (MSVS) in all four of the development’s blocks. Each 0.5m2 shaft will protect the corridors and common
areas by removing smoke in the event of a fire, providing a clear escape route for residents and assisting the fire services.
In order to also maintain comfortable temperatures in the common areas during day-to-day use, FDS will install a chiller system. Connected to the MSVS, the system delivers chilled air into the common areas via the MSVS’s smoke shafts, returning corridors to tenable conditions. The system will also automatically revert to fire safety mode in the event of a fire.
The team at FDS will also install its car park ventilation system to the development’s one level basement car park.
Having carried out Computational Fluid Dynamics (CFD) modelling, a virtual replica of the car park’s designs that shows how smoke would travel in the event of a fire, FDS was able to demonstrate the effectiveness of the car park
ventilation system. As well as removing smoke in the event of a fire, the ventilation system exhausts unwanted car pollution thanks to its carbon monoxide detectors.
Speaking on their involvement in the project, Gerard Sheridan, Chairman at FDS said “This is a substantial development in the heart of one of London’s largest regeneration schemes, and the team’s delighted to be involved.
“As well as providing the fire safety systems, we’ll also be carrying out ongoing maintenance for the residential areas and car park to ensure the systems work to their maximum efficiency to provide the highest level of safety for the development’s future occupants.”
FDS started work on the development in October 2015.
Fire Design Solutions Ltd – Enquiry 143
SAFETY, SECUIRTY & FIRE PROTECTION // 85
NEW SPECIFICATION MANAGER Enquiry 144


Charcon, the commercial hard landscaping division of Aggregate Industries, has appointed Clinton Young to the role of National Specification Manager.
Clinton joins the business after 21 years with Marshalls, where he was pivotal in the growth of specifications in London and the South East, including project managing Marshalls’ specification and supply of £10m of landscaping products to the London Olympics.
In his new role, he will be responsible for growing the specification business, including building relationships with key customers, advising on and delivering best practice and further developing the experienced team.

Commenting on his new appointment, Clinton says: “Charcon is recognised as a major player in commercial landscaping, testament to the strong team in place and the company’s customer-focused approach.
“My extensive experience means I have a deep understanding of the procurement process, from conception through to completion, including how specifiers operate and what makes them tick. I’ve got a strong network in both specification and landscaping, the benefits of which I hope to bring to this new role.”

In addition to a National Specification Manager, Charcon has also recruited two further Territory Sales Managers. Rachel Thurman, who covers the Wales and West Midlands region, spent 10 years with the Saint Gobain group, most recently working for Jewson as a Civils Development Manager. Martin Mullan, who covers the London and South East region, joins Charcon from Mea Drainage and has also worked for Brett Landscaping.
Mark Barter, Sales Director at Charcon, comments: “He’s got huge credibility in the sector, with clients and trade bodies alike, and we’re very excited about the experience, fresh thinking and best practice he’s already bringing to our team.”

CELEBRATING 100 YEARS Enquiry 146
GEZE UK sponsored the Royal Incorporation of Architects in Scotland (RIAS) Centenary Awards Dinner, in Glasgow, and presented one of the awards which recognised a host of architectural achievements in Scotland.
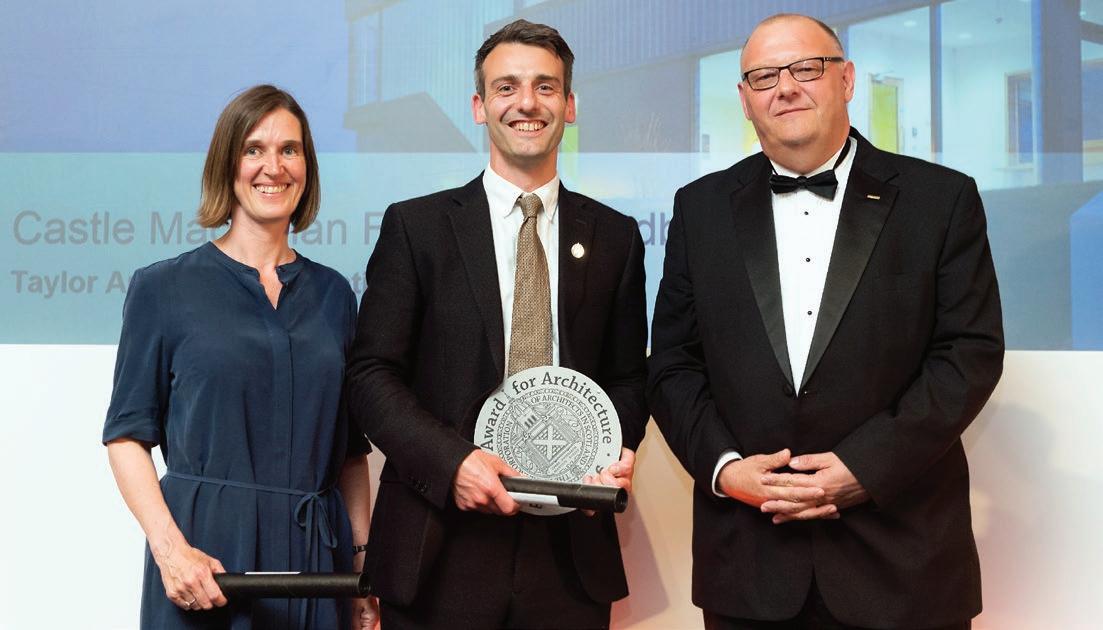
There was a 23-strong shortlist vying for 11 awards which highlighted an eclectic range of projects. Andy Howland, sales director for GEZE UK, presented awards to the joint winners in the category for Commercial/ Industrial: Taylor Architecture Practice for the development of Castle MacLellan Foods, in Kirkcudbright; and Michael Laird Architects/Reiach and Hall Architects, for the City of Glasgow College, Riverside Campus.
SUSTAINABILITY AT THE BUILD SHOW Enquiry 145

The Build Show, part of the UK’s largest construction trade event UK Construction Week, has released the details of its seminar programme taking place in The Home Building Theatre.
Seminars focus on challenges and opportunities for house builders covering funding, exciting new and innovative approaches such as 3D printing and offsite construction. The spotlight in the afternoon will be on energy and sustainability. The future-proof housing design and materials will also be covered. For more information or to get your free ticket to attend the Build Show, please visit www.buildshow.co.uk.

To make an enquiry – Go online: www.enquire2.com Send a fax: 01952 234002 or post our: Free Reader Enquiry Card 86 // INDUSTRY NEWS
We’re in the Zone! PAREX Render Systems Now hold Zone 4 Very Severe Wind Driven Rain Rating with LABC and Premier Guarantee. Tel: 01827 711755 Email: enquiries@parex.co.uk www.parex.co.uk Parex Renders and EWI Systems - Performance Guaranteed!! ENQUIRY 147







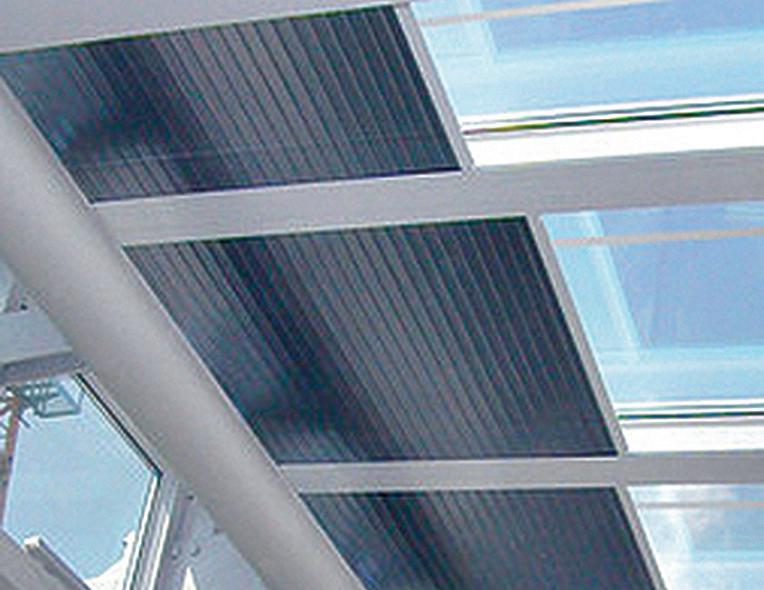
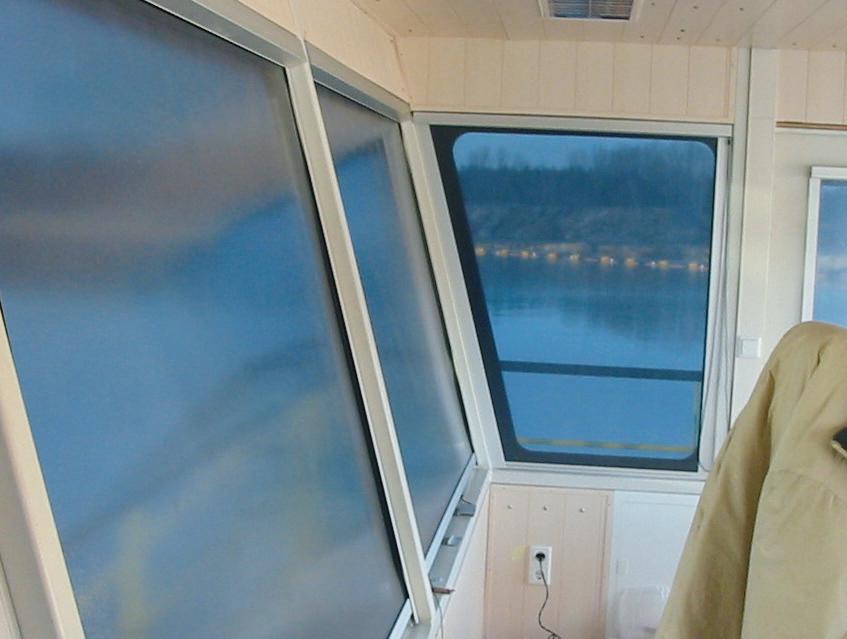

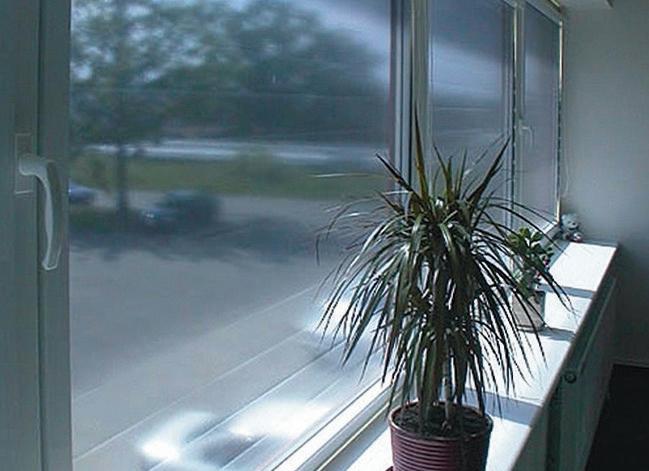
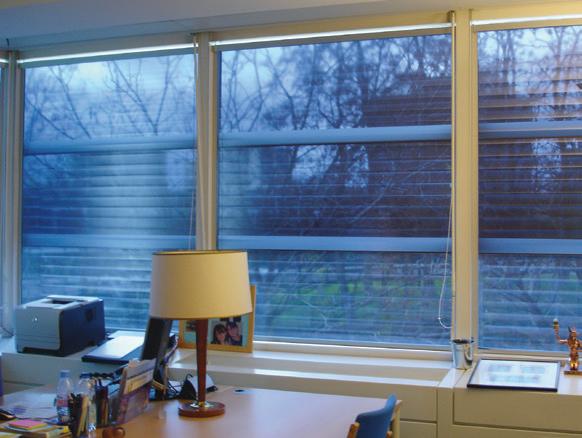
Reflex-Rol bespoke roller blind systems . . . protect your eyes from harmful glare and dazzle Reflex-Rol is a proven solar shading system offering state-of-the-art glare and dazzle control If you know of another sunblind system which offers all this, then use it! If not, contact us at: Suitable for vertical blind installations (rolling up or down), for unusually shaped windows, as well as for angled or horizontal sky and rooflight windows. Choice of manual or automatic operation, including a photovoltaic option. With g-values as low as 0.23, Relex-Rol blinds reflect up to 77% of incoming solar energy*, compliant with EN14501(12) and EN13363(13) standards. CUTTING EDGE HEAT CONTROL PERFECT FOR BESPOKE INSTALLATIONS reflex-rol (Uk), ryeford Hall, ryeford, ross-on-Wye, Herefordshire Hr9 7pU tel: 01989 750704 Fax: 01989 750768 email: info@reflex-rol.co.uk Web: www.reflex-rol.co.uk Reflex-Rol (UK) insulating solar & Glare Control systems * Accredited data reports from Sonnergy of Oxfordcopies available on request Reflex-Rol is a division of De Leeuw Ltd Tel: 01989 750704 • www.reflex-rol.co.uk www.enquire2.com - ENQUIRY 148
Architectural & Structural Precast Solutions
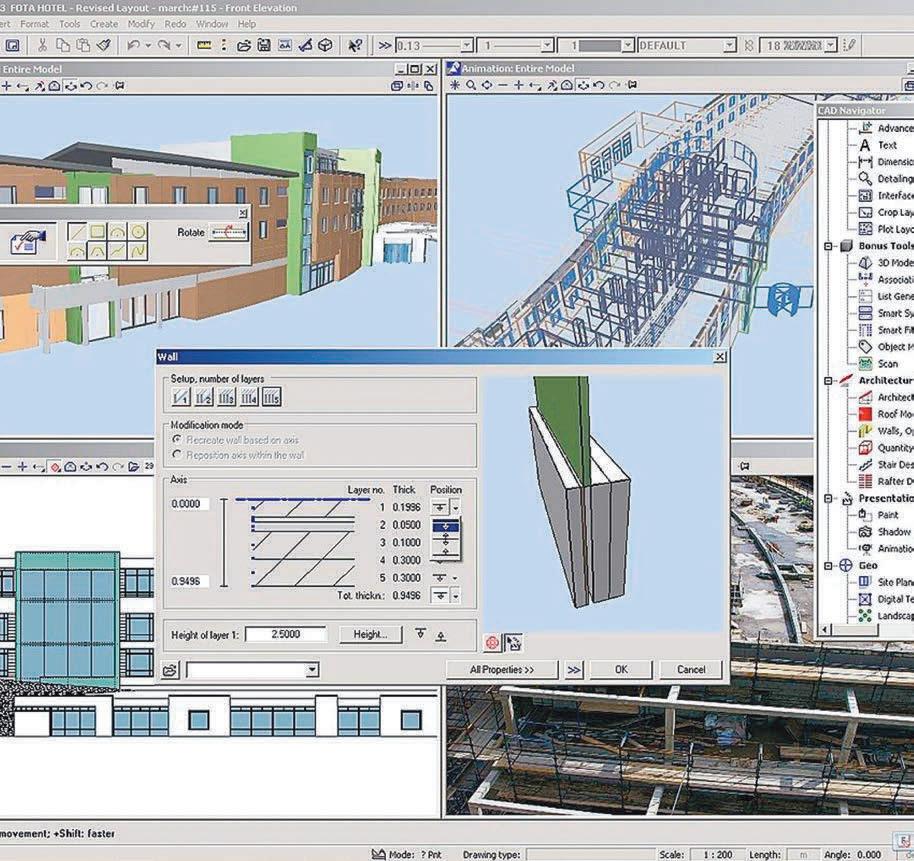



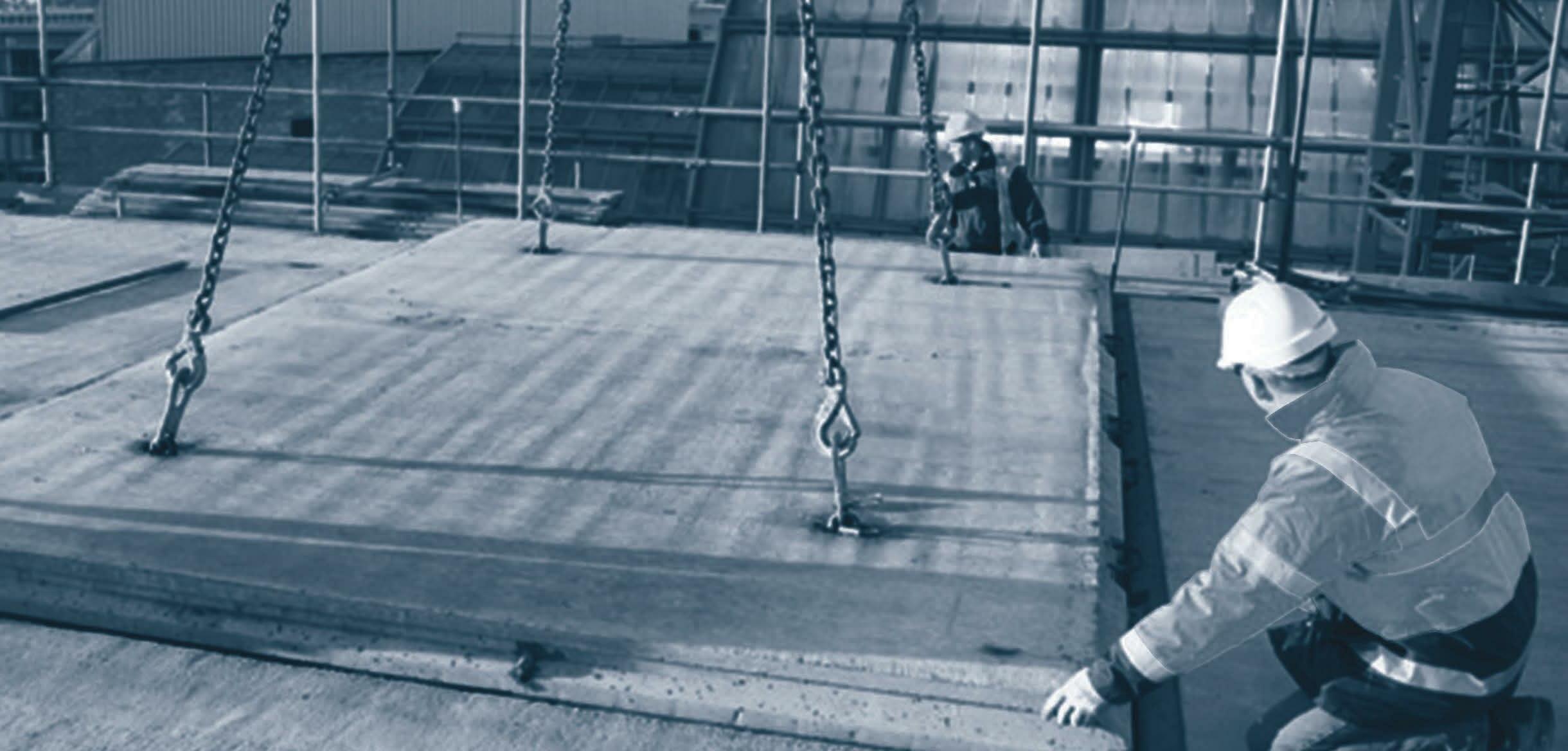
At FP McCann, we believe in working with you as a partner from the start, which means offering our expertise in designing and manufacturing rooms to suit every individual project. Far from being an off-the-shelf solution, our architectural and structural solutions are made-to-measure, whilst maintaining our design philosophies and standard details.


Our precast concrete crosswall construction is a fast and convenient way to produce multi-unit structures such as hotels, education, student, secure and health accommodation, private and social housing in a fraction of the time of traditionally built structures.


Precast Concrete Off-Site Solutions fpmccann.co.uk/architectural-structural | sales@fpmccann.co.uk Alma Park Road Grantham Lincolnshire NG31 9SE Tel. 01476 562277 King’s Lane Byley Middlewich Cheshire CW10 9NB Tel.
843500
01606
www.enquire2.com - ENQUIRY 149



















 #GOLARGEdiscreetly
RIBA Award-Winning Project Tin House by Henning Stummel Architects.
#GOLARGEdiscreetly
RIBA Award-Winning Project Tin House by Henning Stummel Architects.
































 Mike Quinton commented: “Our latest statistics show that the industry continues to consolidate on the strong growth in registrations seen over recent years .
Mike Quinton commented: “Our latest statistics show that the industry continues to consolidate on the strong growth in registrations seen over recent years .












































































































































































































































































































































































































































































































































































 Paul Groves takes a look at this month’s product news
Paul Groves takes a look at this month’s product news






 Hunter Douglas – Enquiry 123
Hunter Douglas – Enquiry 123

















































