






















he Government’s new housing and planning bill, currently in front of MPs, is coming under increasing fire from all corners of the housing sector. The bill is meant to free up social housing for those most in need and to make land and funds available for builders to construct more private homes.

Brilliant in principle, but as is so often the case, the devil is in the detail. The Prime Minister’s big solution is to invent a new category, “starter homes”, and encourage developers to build them. To do that, he is donating public land and nearly £20bn of taxpayer funds in grants and loans. Developers building homes at up to £450,000 in London and £250,000 in the rest of England will be able to secure subsidies. The bill, as it stands, will hand developers tens of billions in taxpayers’ money to build “affordable” housing that young people and families on ordinary incomes simply cannot afford.
The bill also includes the proposed introduction of “pay to stay” charges for tenants in council houses earning more than £30,000 (£40,000 in London) per household a year, and the forced sale of high value vacant local authority properties. For many commentators it is nothing short of catastrophe.
And this isn’t coming just from those in social housing. Guy Grainger, chief executive of property experts Jones Lang LaSalle says it is “a very vanilla strategy to go down one route of getting more people into
home ownership. Many people aspire to buy a home – and no-one is saying the government shouldn’t support that – but what about people who simply can’t afford to buy?”. Grainger also challenged the principle that money raised by selling off affordable homes through the right to buy scheme will fund replacements. “The government maintains that for every house bought, another two will be built; but the track record over the last few decades is completely the opposite. For every ten that have been bought, only one has been built.”
One possible solution, suggests Grainger, is the private rented sector building blocks of property to rent. “It’s very common in many of the nations we look to, such as Germany, Sweden and the Netherlands,” he says. People live in purpose built, rented accommodation that provide really nice places to live, with secure leases and predictable rents.
Furthermore, says Grainger, there is “a massive weight of money” that wants to invest in this kind of property in the UK.
Let’s find a way of unlocking it.
DAVID STILES // PUBLISHER


Time to challenge the government’s home ownership obsession?
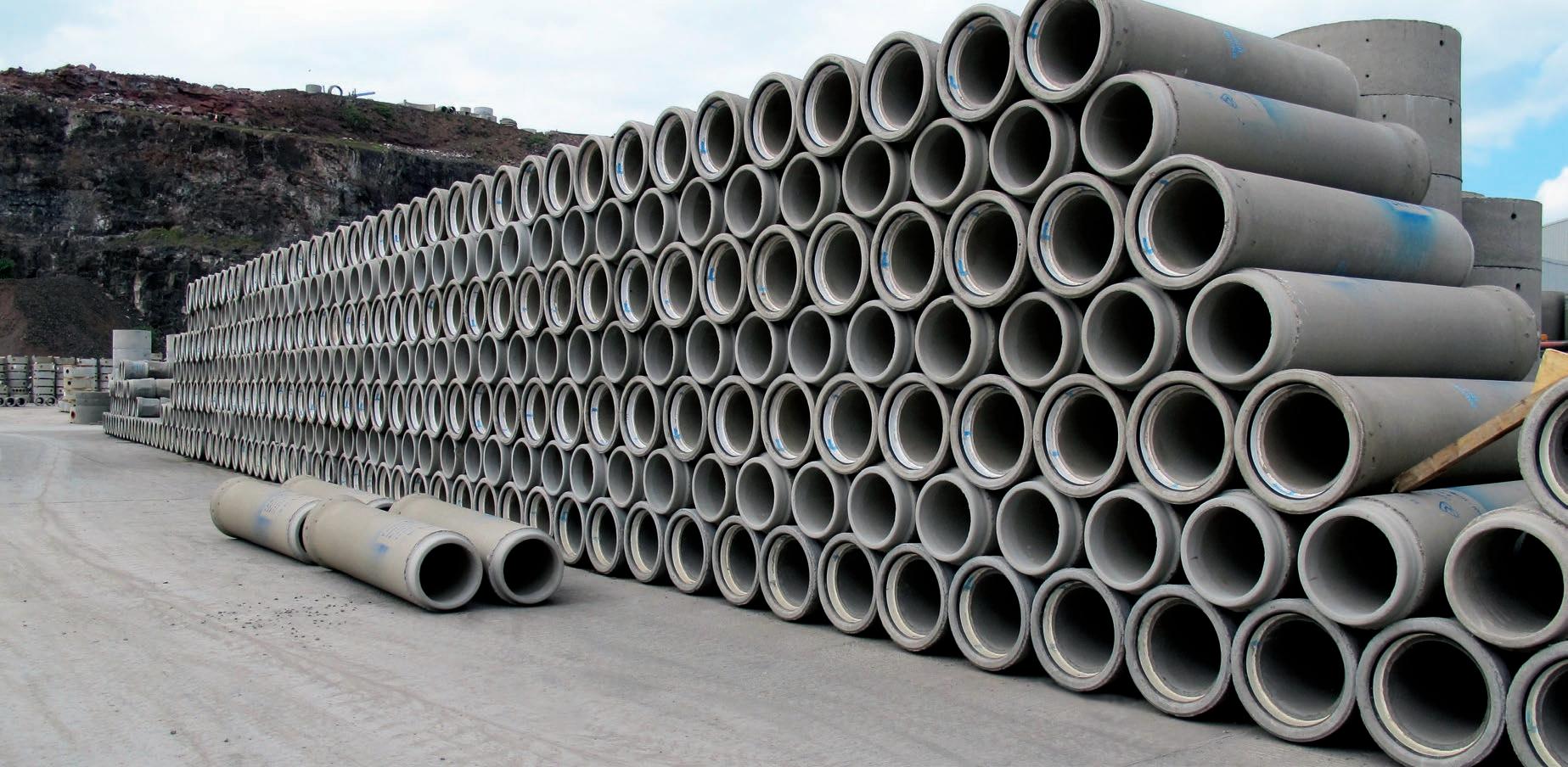

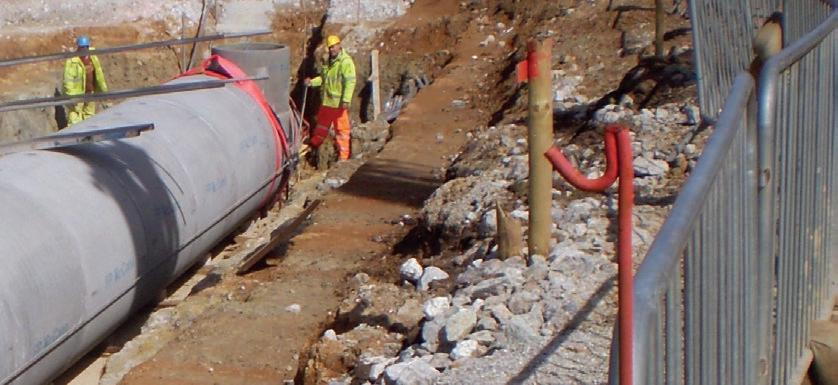








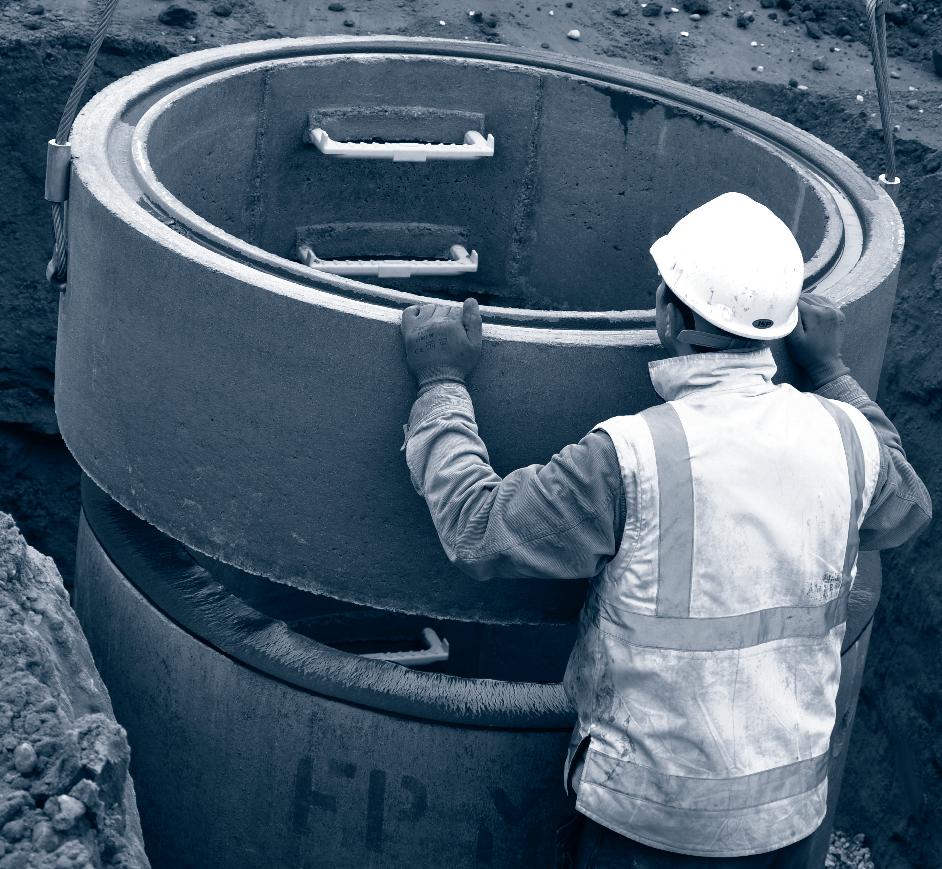










Hunter Douglas produces its first radialised grill ceiling in the UK as part of £20m project A £20 million dining hub in the heart of London features the first exterior solid wood radial grill ceiling system to be installed in the UK by global architectural products company Hunter Douglas. The company was commissioned to create a 600m2 exterior grill system at Broadgate Circle, a restaurant and leisure scheme next to Liverpool Street Station, designed by Arup Associates.



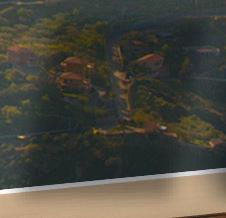

























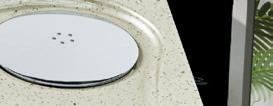














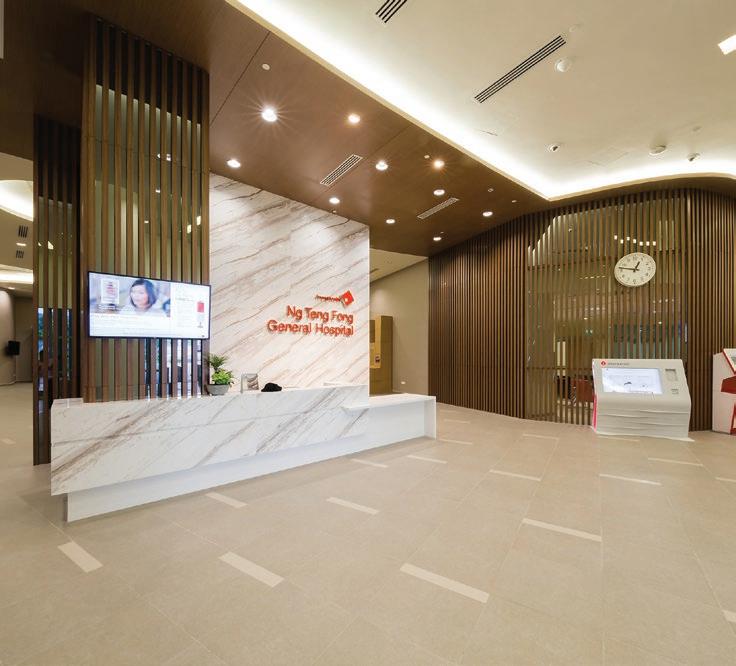

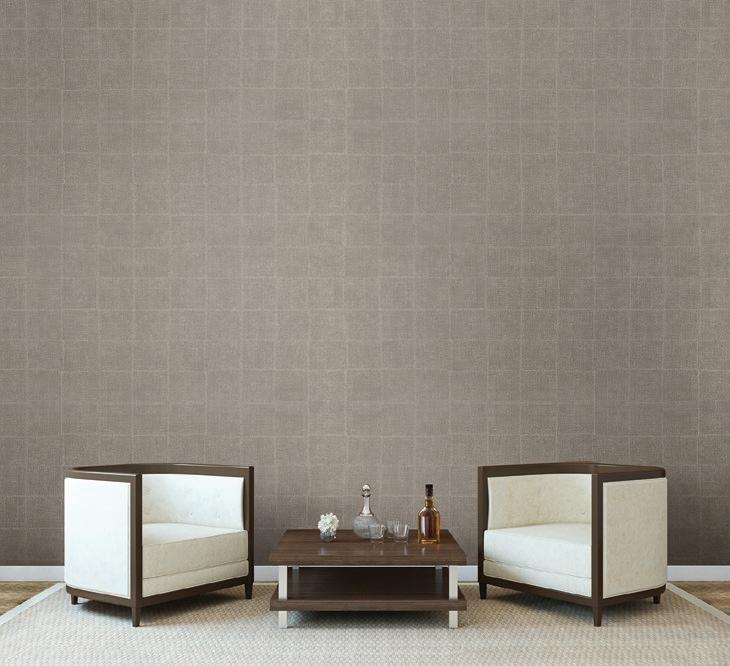












THE LAST FEW MONTHS OF 2015 PROVED A CHALLENGING TIME FOR CONSTRUCTION WITH VARIOUS SURVEYS SHOWING NEW ACTIVITY HAD FALLEN BACK INTO CONTRACTION.
ndustry analysts Glenigan reported that the value of new projects starting on site was 4% lower than a year earlier during the three months to November. Housing, non-residential and civil engineering starts were all scarcer during the period compared to this time last year.

The amount of new commercial and industrial work was flat on a year earlier during the latest period. Growth in the industrial and hotel and leisure sectors offset falling starts of both office and retail schemes.

But Richard Threlfall, KPMG’s Head of Infrastructure, Building and Construction, forecasts a positive outlook for the construction industry in 2016 and calls on all businesses in the sector to start to invest.
He said: “2016 will be a good year for the construction industry. Tier 1s will stabilise, labour supply and price pressures will start to ease, and the industry should be able to start focussing on securing steady growth in what will be a strong market. It will be a year for businesses to invest, in people, processes and technology, to create a platform for what could be many good years ahead. “2015 has been a particularly ghastly year for many Tier 1 firms, who have been knocked off-course by losses on legacy contracts signed too cheaply in order to maintain volume in the depth of recession.
But it seems unlikely now that there are many more skeletons in the cupboard and as restructurings of businesses in the sector work through, a degree of stability should return.
“A more stable construction industry will be able to take advantage of a strengthening market. Recent months have seen output dip, and forecasts have been revised downwards. But it is clear that this is not reflective of underlying demand, which remains strong, particularly in commercial and civils. That demand is being suppressed by rising wages, which are causing clients to delay and re-scope schemes. Eventually recruitment into the industry will start to dampen that cost pressure and supply and demand will gradually move back towards equilibrium over the course of 2016.
“Weak profitability in the industry won’t improve overnight, but we can expect to see steady growth in order books and gradually improving margins. For the supply chain, the outlook is really good. Companies that have real specialism will be in hot demand, particularly those operating with highly skilled labour which will remain in short supply, for example in electrical engineering. Subcontractors will continue to hold the balance of power for at least the next year, and Tier 1’s will remain under pressure from clients increasingly sceptical about their added value. Conditions remain ripe for consolidation in the industry, with overseas buyers continuing to take a very close interest in the UK market.
“I believe construction demand will remain high for many years. The Government is committed to infrastructure programmes which will take decades to deliver. Stillimproving economic sentiment will continue to drive commercial demand. Housing pressure remains acute and eventually some major supply-side intervention by Government seems inevitable. 2016 is therefore the year for businesses in the construction sector to invest and build the capacity and capability to take advantage of this strong domestic market.”
 *Registered Trademarks of Koppers Performance Chemicals Inc. Protim Solignum Limited is a Koppers company and trades as Koppers Performance Chemicals. Koppers is a registered Trademark of Koppers Delaware, Inc.
*Registered Trademarks of Koppers Performance Chemicals Inc. Protim Solignum Limited is a Koppers company and trades as Koppers Performance Chemicals. Koppers is a registered Trademark of Koppers Delaware, Inc.
SOLCER RETROFIT RESEARCH PROJECT IS BRITAIN’S FIRST ‘ENERGY POSITIVE’ HOUSE, EXPLAINS PHIL JONES, CHAIR OF ARCHITECTURAL SCIENCE AT THE WELSH SCHOOL OF ARCHITECTURE, CARDIFF UNIVERSITY AND CHAIR OF THE LOW CARBON RESEARCH INSTITUTE
As well as defining design quality for housing in the future, Ecobuild’s Homes-themed conference day will look at a number of new and innovative ideas for significantly increasing efficiencies in the UK’s existing housing stock.
One example, which will be the focus of a conference session on Ecobuild’s Homesfocused first day, is the SOLCER (Smart Operation for a Low Carbon Energy Region) research project by Cardiff University, University of South Wales and Glyndwr University. A radical, groundbreaking and pioneering project, it is Britain’s first ‘energy positive’ house and looks set to help shape the design of homes of the ‘near’ future.
The objective of the SOLCER project was to optimise energy efficiency though the concept of a house being part of an energy ‘system’ comprising renewable energy supply, energy storage and the house itself reducing demand through a highly energy efficient design. Other ongoing projects
include LED and solar installations in offices, solar thermal walls and storage in industrial units, integrating renewables on industrial sites, and an initiative looking at the challenge of whole-house, large scale retrofit.
The SOLCER Retrofit project designed and implemented energy retrofits on five typical houses across South Wales. These are to be monitored over a two-year period. Low cost, high-impact solutions were provided within an energy systems approach to attempt to develop further understanding of how to increase UK market demand for affordable whole-house retrofits.
The first project, run by Neath Port Talbot housing association, was a typical hard-totreat pre-1900s solid stone Welsh house. The total package of measures cost around £30,452, but achieved an estimated CO2 emission reduction of 70%. An additional £25,000 was spent by the housing association to bring the house up to current Welsh Housing Standards, however prior to the retrofit the house’s poor condition meant it could not be let and represented a loss.
Constructed in 16 weeks to high standards near Bridgend, the SOLCER House was designed by the team at Cardiff University to be ‘energy-positive’, producing more energy than it consumes for at least eight months of the year with battery storage enabling solar energy to be used when it is needed.
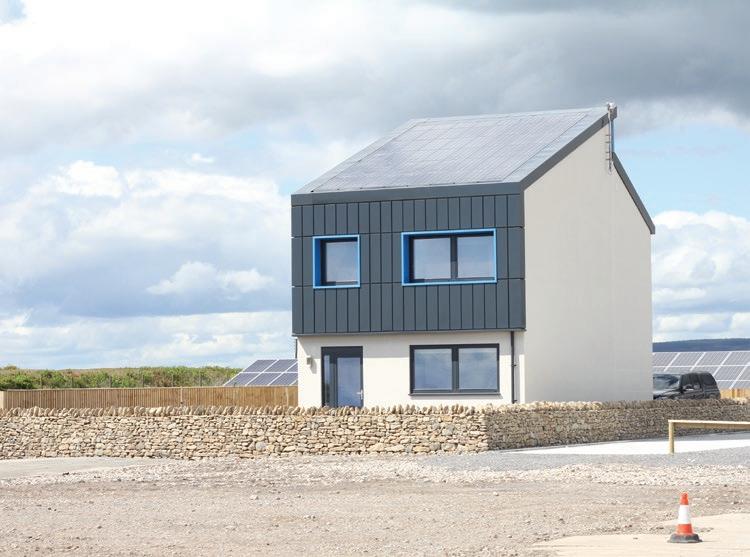
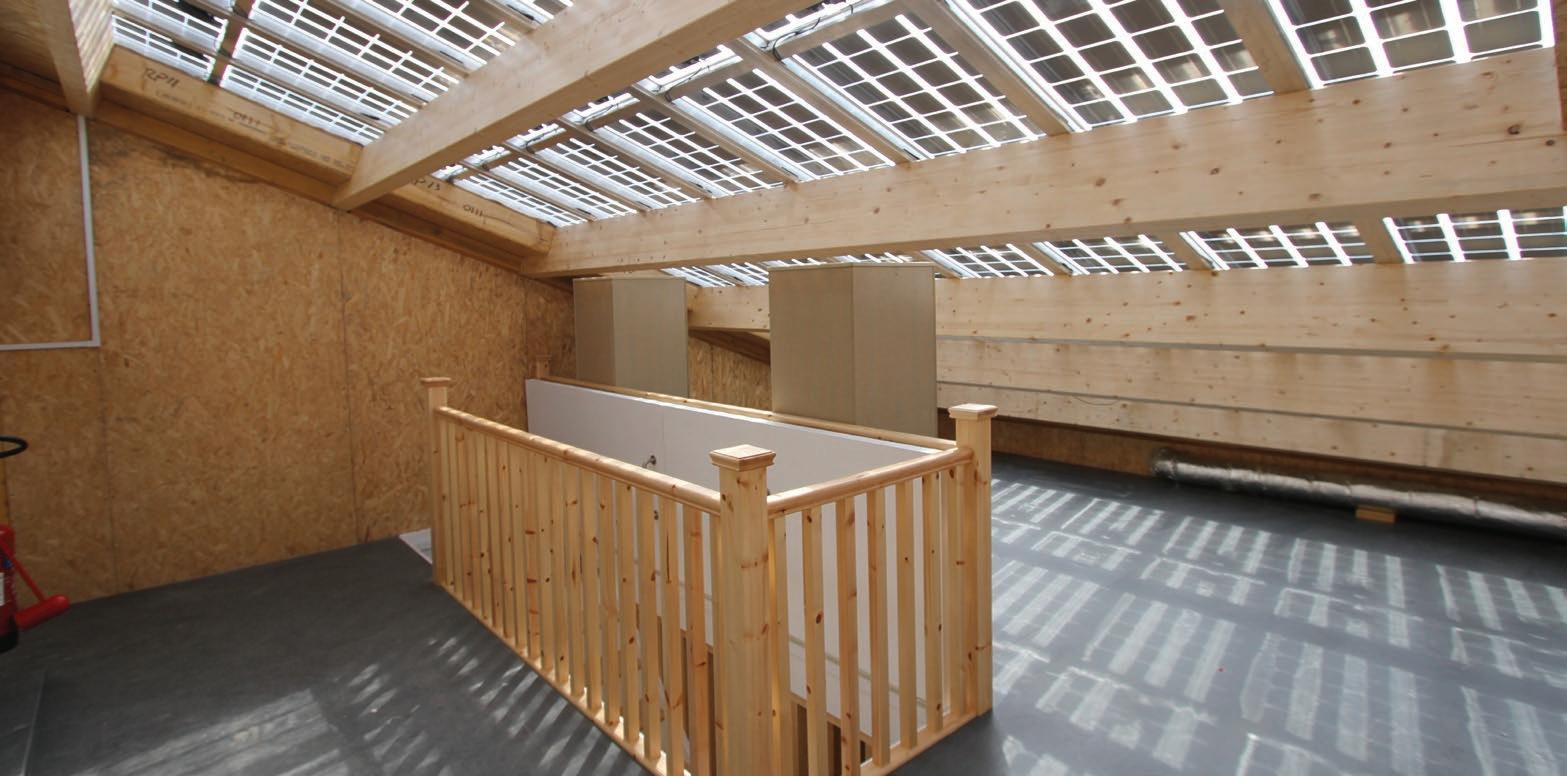
This is thanks to air-tight construction with high levels of insulation and a roof constructed entirely from glazed solar PVs allowing the space below to be naturally lit, but also allowing the house to be 70% autonomous.
A key aspect of the project is that although the house is built using SIPS panels it used the existing local supply chain and achieved an affordable build cost of £1,200/m2, partly due to the fact that certain materials such as PV panels have come down in price.
In a future of increasing energy scarcity, developing new and retrofitted housing that can potentially stand-alone without the need to rely on power from the grid but instead harnessing free resources will be of major importance. Creating the affordable lowenergy buildings of the future which provide a healthy ROI plus comfort and quality for their users is the vision which the LCRI team is focused on, and which we will be sharing at Ecobuild.
However, whether for retrofit or new housing this doesn’t mean esoteric design or a whole new supply chain – our studies have shown that applying an energy system approach can provide the best of both worlds.
Phil Jones will be speaking on the first day of Ecobuild’s conference which has the theme of Homes (8th March 2016). Visit www.ecobuild.co.uk for more information.







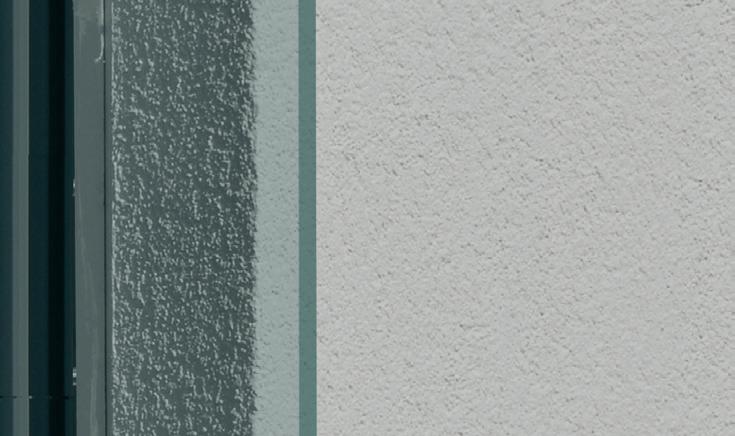





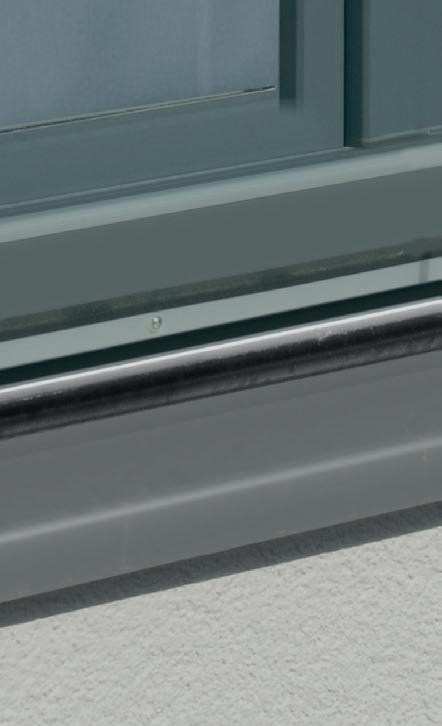
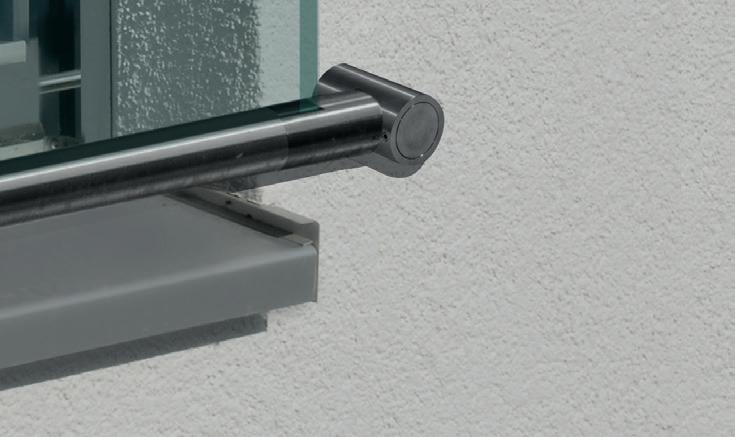







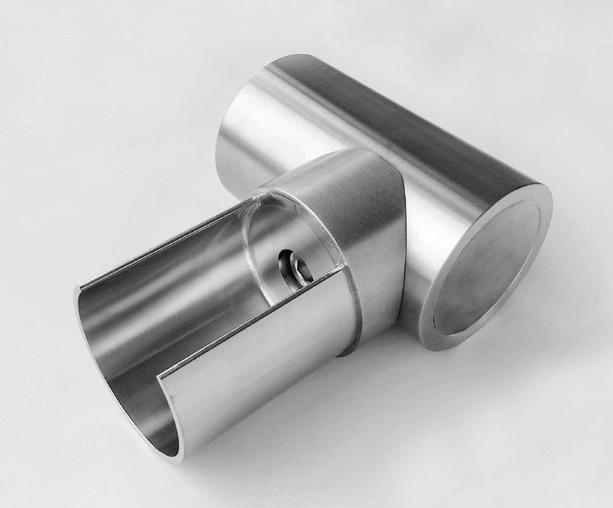
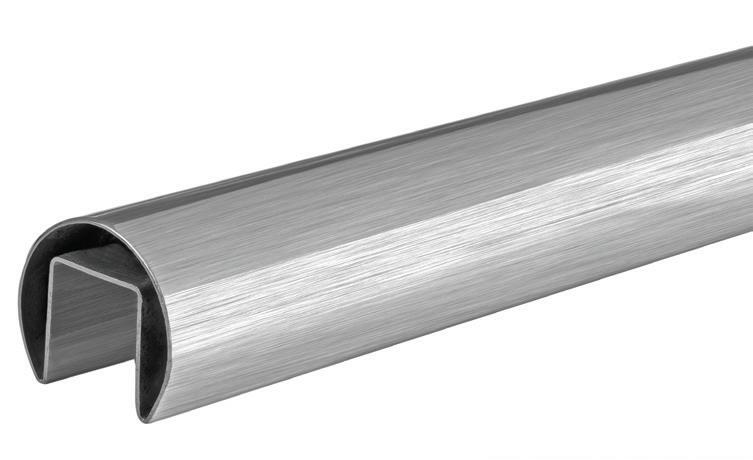
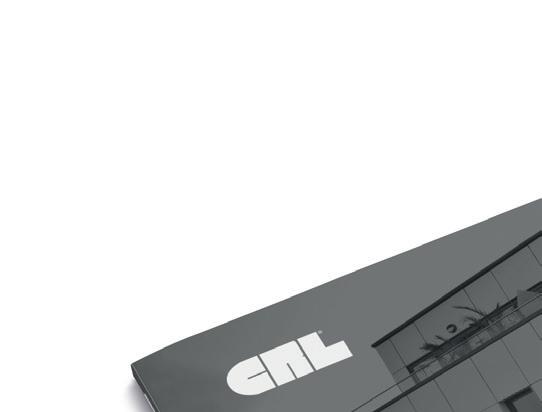













THE RECENT FLOODS IN CUMBRIA HAVE ONLY SERVED TO FURTHER HIGHLIGHT THE RISKS FACING THE UK DESPITE GOVERNMENT INVESTMENT SINCE THE DEVASTATING 2014 FLOODS. MARTIN LAMBLEY, PRODUCT MANAGER, FOUL, UTILITIES AND WATER MANAGEMENT AT WAVIN, INVESTIGATES.
Although the UK Government have made substantial extra investment in coastal and river flood defences since the floods of winter 2014 which cost the UK £1bn in clean-up costs. With a simultaneous drive to build 200,000 homes per year including £2bn of Government-funded building to create 400,000 homes by 2020 announced in the Chancellor’s November Spending Review, the growing urban landscape is going to require intense attention paid to ensure that excessive rainfall is mitigated.
This winter’s floods in Cumbria tested and beat flood barriers due to a confluence of several extraordinary events, however that’s not likely to be a rare scenario as the climate changes.
With the need to deliver SuDS projects responding to the combined challenge of local authorities being required to build more homes on flood plains and climate
mandatory for all new planning applications on developments of over ten houses. Although housebuilders and developers are increasingly focused on the need to adopt cost-effective best practice SuDS systems early in urban developments to gain planning consent, there is no one-size fits-all when it comes to specifying the right system, as every project is different.
When it comes to achieving the right engineered solution for the job, modular
loading requirements and offer a quick to install, cost-effective option for creating the ideal infiltration or temporary water storage solution which can be specified to provide precise calculated run-off volumes.
The system not only offers benefits of speed and cost-effectiveness but also health and safety on site, comprising light polypropylene crates which can be installed by hand and clipped together to create the tank. To achieve additional strength the tanks can be laid in a ‘brick bonded’ configuration before being wrapped in either a geotextile or membrane.
The Aquacell system’s open construction also offers 95% voids compared with the 20% common with a traditional gravel soakaway, meaning much higher water storage per volume of the installation. Also to further contribute to a project’s green credentials the Aquacell Eco and Aquacell Prime variants are constructed from recycled polypropylene.


change rainfall patterns being increasingly unpredictable, the planning regime has been tightened to ensure that surface water run-off is taken into account in new developments. Section 32 of the Flood and Water Management Act was finally implemented in April 2015, and it includes national SuDS standards agreed by Defra, the Home Builders Federation and the House Builders Association for which compliance is
attenuation tanks such as the Aquacell system manufactured by Wavin offer some compelling benefits. Such systems are being increasingly specified particularly due to their ability to be sized exactly for the project, from employing just a few units to act as a soakaway to creating a vast underground infiltration/attenuation tank. The high-strength factory-engineered units come in four different versions according to a project’s
To make an enquiry – Go online: www.enquire.to/spec Send a fax: 01952 234002 or post our: Free Reader Enquiry Card
Aquacell modular attenuation tanks work well with ‘green’, or natural, SuDS approaches, and as they are buried they enable the land above to be used for either amenities such as car parks or for natural areas which increase biodiversity. This can make them more attractive for some schemes than creating large ponds or basins. However a design approach which takes all options into account to ensure that water is managed in a way which benefits the site and its users for the long term will prove the most successful.

Mitsubishi Electric has released a new video highlighting how the unique Hybrid VRF air conditioning system can remove the need for leak detection whilst still delivering all of the control and efficiencies associated with VRF (Variable Refrigerant Flow) systems.
The City Multi Hybrid VRF unit operates without using refrigerant in occupied spaces, whilst delivering high levels of comfort to a building, through the system’s modular two-pipe design.
“Hybrid VRF will give you levels of comfort normally associated with four-pipe fan coil technology, whilst providing the all flexibility of traditional two-pipe VRF”, explains Mark Grayston City Multi Product Marketing Manager.
Mitsubishi Electric has identified the need for a new approach to delivering comfortable heating and cooling to buildings as the industry comes to terms with the impact of F-Gas legislation and the move towards refrigerants with a low global warming (GWP) potential.
“We’ve prepared the animation to explain how the system works and show how it can help building operators comply with legislation such as BS EN378”, adds Grayston.
The animation can be viewed on the company’s dedicated YouTube channel: https://www.youtube.com/user/mitsubishielectric2 .
Further details on the Hybrid VRF system is available by emailing air. conditioning@meuk.mee.com.
BRIAN SOFLEY, MANAGING DIRECTOR AT ASSA ABLOY SECURITY DOORS, A UK DIVISION OF ASSA ABLOY, THE GLOBAL LEADER IN DOOR OPENING SOLUTIONS, DISCUSSES THE KEY CONSIDERATIONS WHEN SPECIFYING DOORSETS.

When specifying doors, there are several conflicting factors to balance such as how best to harmonise security features and aesthetic appeal? How can access be restricted whilst at the same time providing safe emergency and fire exits? How to justify the initial cost of a project, while minimising ongoing repair and maintenance expenditure?
Where modern facilities are concerned, compromising security is not an option. To verify the protection offered by the doorset, it is strongly recommended that the type of door chosen including its hardware components are tested by means of physical attack. Testing under standards such as LPS1175 or EN162730 can demonstrate a door’s capability to withstand physical attack with a wide variety of tools and within timed attack durations.
It is crucial that the right balance is struck between advanced protection and discreet designs that will not attract unwanted attention. Often, there are ways to integrate security features into access points without creating unnecessary obstacles or adversely affecting aesthetics. Considering the material a doorset is made out of, or its finish can help doors to blend in to the surrounding environment, for instance installing a timber doorset creates an unassuming appearance whilst offering a robust security performance. This can be particularly beneficial for high profile buildings at risk of attack, such as governmental and military organisations, where maximum security doors must be provided, but need to be inconspicuous.
Fire safety should be a top priority for doorsets in public buildings; from transport hubs, to leisure arenas, to public sector and commercial buildings. It is fundamental that doorsets provide at least 60 minutes of fire resistance to BS EN 1634-1 to prove the door’s integrity. Special attention should also be given to the associated hardware components that are required to enable the desired functionality of the fire door. These components should have evidence that they can be safely installed on the type of fire door specified without
compromising its performance, along with complying to all relevant BS or EN standards. Without full consideration to the complete doorset; door, hardware, and finishes, the integrity of the door may be compromised.
Companies can no longer afford to make large project investments without justifying the long-term cost implications. It is unwise for specifiers to choose a door based on a minor cost advantage at the beginning of a door’s life cycle, if the quality of the product isn’t a high enough standard for its continual application. Specifiers should equally prioritise future costs, which occur after an asset has been acquired, including maintenance, repair and replacement expenditure, in order to provide better whole life costing. Specifiers need to take into consideration the quality of doorsets, as well as the application in order to understand the true life cycle implications. For example, doors used in busy hospitals with a lot of through-traffic
and heavy equipment, will, by their nature, have a shorter life span and require a more durable material. Steel is particularly robust and can withstand heavy usage, it is also highly resilient against impact with even hard objects, so can eliminate damage repair bills.
Doorsets play a vital role in keeping people, assets and data safe and secure. With advice from manufacturers, specifiers can achieve a balance between security, aesthetic appeal, fire safety, while minimising ongoing repair and maintenance expenditure.
 ASSA ABLOY – Enquiry 9
ASSA ABLOY – Enquiry 9


















HEALY, DIVISIONAL DRY LINING DIRECTOR AT SIG, LOOKS AT THE WAYS IN WHICH SKILLED WORKERS SUCH AS PLASTERERS CAN NOT ONLY HELP TO BUILD FASTER, BUT TO KEEP STANDARDS HIGH.


s shown in the Government’s Autumn 2015 spending review, demand for housing is showing no signs of slowing, with the housing budget being doubled to £2bn a year in an attempt to provide 400,000 new homes by the end of the decade.
This pressure isn’t just being applied to housebuilding, with initiatives such as Construction 2025 calling for a 50% reduction in the time taken from the inception to the completion of all construction projects over the course of the next 10 years.
While additional funding will help to cover the initial costs of materials and labour, the construction industry needs to make a substantial push to reduce construction times if we’re going to meet the Government’s deadline.
There are a number of benefits to building faster, which perhaps explains the introduction of such targets. By cutting the time taken from initial design to completion, demand can be met more quickly, increasing confidence from investors and allowing contractors to move on to the next job while boosting business for merchants and product manufacturers. Beyond this, additional construction will also help to bolster the supply chain as a whole, ultimately assisting the UK’s economic recovery.
It’s no secret that the construction industry is facing a skills shortage, and finding specialists with the right abilities and experience can prove difficult. Because of this, it may be tempting for developers to turn to general contractors who can turn their hands to what are traditionally more skilled jobs, such as plastering.
Plastering may seem a relatively straightforward task to many, and achieving a good finish can be less of a concern when carrying out minor repairs, but when applying plaster to larger, highly visible areas – where it’s vital to get the job right first time – you need to bring in the most skilled operatives for the job at hand.
Beyond aesthetics, specialist plasterers’ skills extend beyond the work carried out on site, including dealing with enquiries and carrying out preliminary work.


Having carried out the same tasks for many more man-hours than a generalist, specialists can complete a job more quickly, without the need for on-the-job training or guesswork, but how much quicker are they really?
Earning, on average, £2,000 p.a. more than a general tradesman, plasterers need to be at least 10% faster at carrying out a task to justify the premium, however it’s not just the employees of specialists that have potential to earn more, but also the companies themselves, with figures from the ONS’ Annual Business Survey 2015 showing that plastering firms earn 53% GVA compared to 37% for general builders.


In recognition of the importance of time for specialist tradespeople, a number of suppliers are geared up to support the process, with knowledgeable team members on hand that can advise on suitable systems & service solutions on a project by project basis, which can allow each job to be completed on time, every time.
Reducing construction times is an enviable goal, and it’s vital to meet the demand for housing but taking an approach which doesn’t consider the delays which can be caused during a build’s latter stages can be somewhat short sighted.
By making use of the best available talent in each instance, construction times can be reduced during each phase, helping to meet the sizeable construction targets that have been put in place.
SIG – Enquiry
12

NOEL


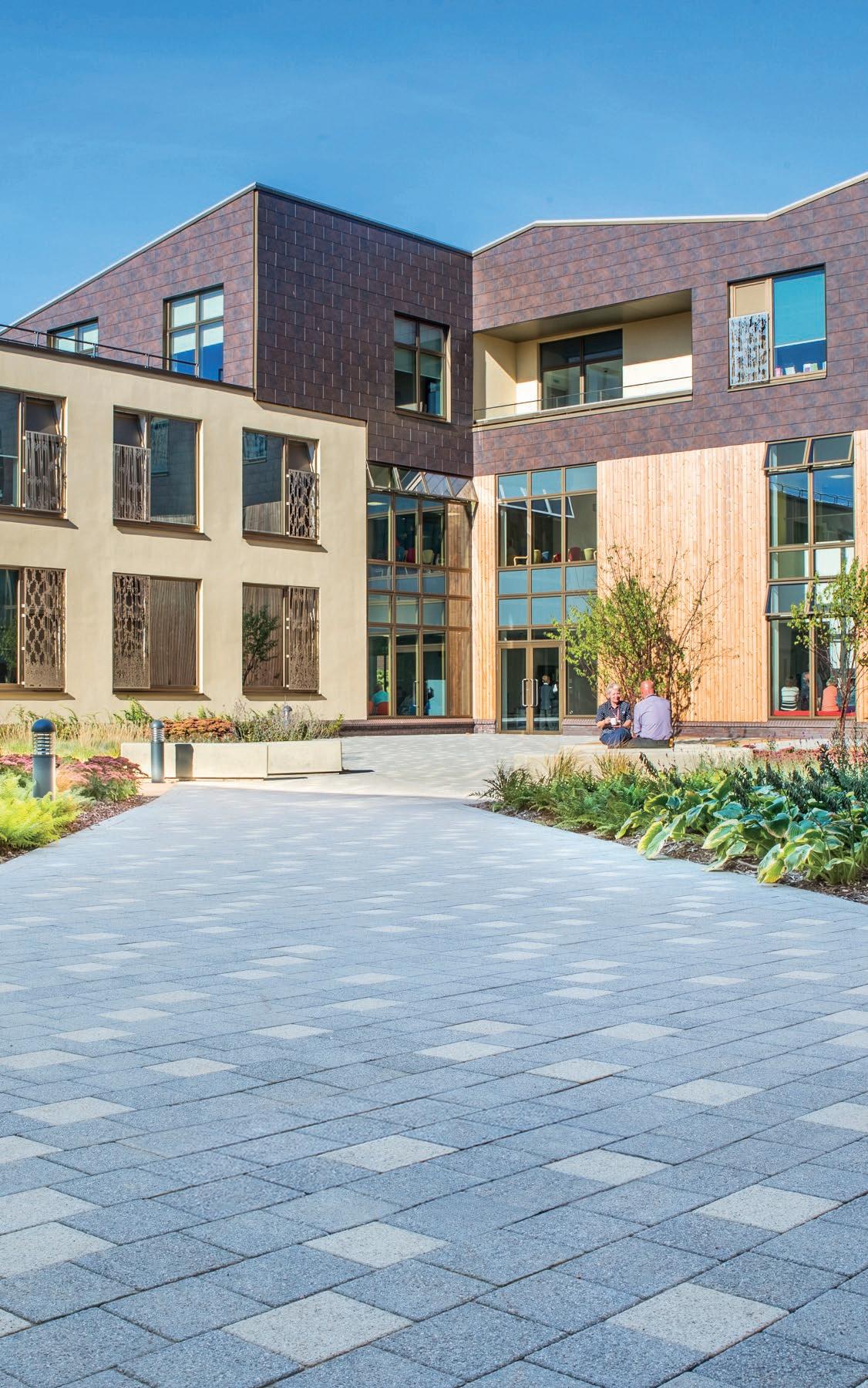

THE STUNNING NEW QUEEN ELIZABETH II (QEII) HOSPITAL IN WELWYN GARDEN CITY, HERTFORDSHIRE, OPENED ITS DOORS TO THE PUBLIC IN JUNE 2015. THE £30 MILLION FACILITY WAS DESIGNED BY LONDON ARCHITECTURE FIRM, PENOYRE & PRASAD, AND BUILT BY INTERNATIONALLY ACCLAIMED CONTRACTOR, BALFOUR BEATTY.
obermore, the world class paving and walling manufacturer, supplied sparkling Sienna block paving in Graphite and Sienna Duo block paving in Graphite and Silver for the grounds at the stateof-the-art QEII site which was designed by Landscape planning and design consultancy, Macfarlane & Associates. The contemporary style of Tobermore’s Sienna products is the perfect accompaniment to the modern QEII building.
Sienna is a hard-wearing block paving product with beautiful aesthetic qualities. The granite aggregate surface layer creates a striking look, similar to that of natural granite. The contrasting product colour choice of Graphite and Silver has also helped create a
very stylish and unique landscape design. The QEII hospital will benefit the local district immensely with the latest technologies and treatment facilities available. The hospital offers an Urgent Care Centre which is open 24 hours a day, general outpatient services, a purpose-built area for children’s outpatient services, diagnostic tests, day treatments procedures, GP out of hour’s services, physiotherapy and rehabilitation units, as well as cancer and ante-natal care services.
For more information on Tobermore’s world class paving and walling collection, please call 0844 800 5736, email sales@tobermore. co.uk or visit www.tobermore.co.uk
Tobermore – Enquiry 14
Interflow has launched a CIBSE accredited CPD programme highlighting the importance of protecting below ground structures against water from the ground. The programme - Preventing Structural Damage by Eliminating Water Ingress Through Service Penetration Ducts - illustrates how various service duct sealing products aid compliance with BS 8102code of practice. As the UK distributor for DOYMA, FRANK, HKD and Konex, Interflow combines in-depth knowledge with precision German engineering. To arrange a CPD presentation contact Interflow on 01952 510050 or sales@interflow. co.uk.

Web: www.interflow.co.uk Enquiry
REHAU LAUNCHES NEW CURTAIN WALLING CPD REHAU’s new high performance curtain walling CPD has just been approved by RIBA and is available to book now via the REHAU Hub website.The CPD examines the different curtain walling options – ladder, stick, unitised and structural glazing and explains the differences between them and the most appropriate applications for each. It also covers the key design criteria - from material, spans and fixings to finishes, glazing and ventilation; and there is a detailed focus on the load considerations which apply when calculating curtain walling designs. Also part of the CPD is a guide to the regulations and standards governing the installation and performance of curtain walling with an overview of the rigorous testing regime required to achieve the CWCT approval required by the NHBC.
Web: www.rehau.com

AT TOPSEAL WE UNDERSTAND THAT EACH ROOF IS DIFFERENT, WHICH IS WHY WE HAVE DESIGNED OUR TOPSEAL ROOFING SYSTEMS TO BE AS VERSATILE AS POSSIBLE, ALLOWING IT TO CONFORM TO PRACTICALLY ALL SHAPES, SIZES AND EVEN THOSE AWKWARD AREAS YOU THOUGHT WOULD BE IMPOSSIBLE TO REPLACE AND WATERPROOF.
The versatility of our roofing systems is down to the cold liquid application process, which ensures that every single area is covered and sealed. A lot of other roofing systems use sheets, which can be a nightmare to cut and fit to small or awkward spots, often leaving inaccuracies and increasing the chances of the area leaking in the near future. Our liquid applied roofs on the other hand give a clean, seamless finish and the liquid cures quickly, ensuring that waterproofing protection begins almost immediately. At Topseal we specialise in durable GRP roofing systems, which stands for Glass Reinforced Plastic, otherwise known as fibreglass. This superb material is perfect for roofing, as it’s not only incredible strong but also lasts for a very long time and can be used in other applications such as balconies, walkways and stairs.
Topseal have a range of liquid applied flat roofing systems and this includes the recent launch of our new Topseal Overlay system. Topseal roofs are not only designed to be safe, secure, watertight and extremely strong but they also look great and can be tailored to match the style of your building by choosing your preferred colour and finish.
All of our Topseal roofing systems come with a 20 - 40 year guarantee, so you can enjoy peace of mind that your brand new roof is protected for years to come. Installations will be carried out by our network of approved installers.
You can also be sure of our product quality thanks to Topseal systems being BBA Approved. This guarantees that our products have been independently tested and verified.
Our fibreglass roofing systems are perfect for all kinds of buildings from modern structures to historic properties and with colours to

match RAL and BS4800 colour standards, you won’t have trouble finding the perfect colour match for your roofing project.
If you need help planning your new roof or specification assistance, please feel free to get in touch with our technical team on 08000 831 094 and we will be happy to answer any.
Topseal – Enquiry 17
£20 MILLION DINING HUB IN THE HEART OF LONDON FEATURES THE FIRST
SYSTEM TO BE INSTALLED IN THE UK BY GLOBAL
Broadgate Circle, a restaurant and leisure scheme next to Liverpool Street Station, opened in the spring of 2015 and was designed by Simon Swietochowski of architects Arup Associates.
The 45,000 sq ft Broadgate Circle, which forms part of the wider Broadgate scheme, has won the support of English Heritage and is home to a popular ice rink in the winter months, as well as a range of other activities throughout the year.
As part of the ambitious Broadgate Circle project, which was commissioned by owners British Land and GIC, Hunter Douglas was commissioned to create a 600m2 exterior grill system, installed in a series of four concentric curves.
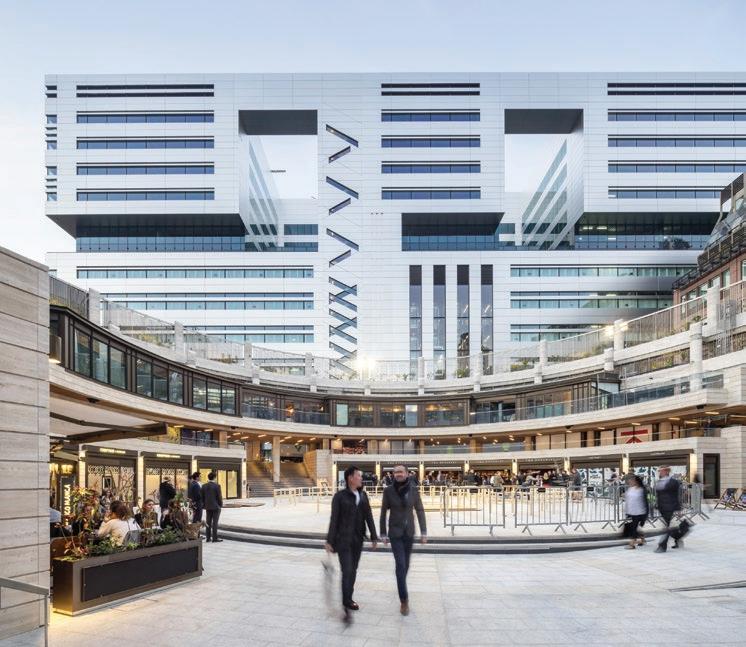


David Harris, General Manager of Hunter Douglas Architectural Products UK, said “As it was the first time the company had manufactured a radial external grill system for the UK, we undertook extensive research and developed samples for the architect.
“Usually all the slats are parallel and are installed in a linear way, but the design of this panel meant that the gaps gradually increase,” he said.
“We looked at how we had achieved this from a manufacturing and engineering perspective on a couple of projects in Europe. We then adapted it to suit this particular scheme, developing samples along the way to ensure that we could achieve the intended design to the architect’s satisfaction.
“Aesthetically speaking, the grill ceiling looks exceptional – it’s clean and modern and the choice of wood provides warmth to the whole architectural design.”
Using durable Siberian larch, which is firetreated to achieve class 0 and fully sealed with a UV-cured varnish, Hunter Douglas’s grill system comprised slats that were 20mm wide and 80mm deep for ultimate aesthetic appeal.
Hunter Douglas – Enquiry18


THE INTRODUCTION OF THE DEPARTMENT FOR HEALTH’S PROCURE 22 PARTNERING FRAMEWORK WILL BUILD ON THE PRINCIPLES OF EFFECTIVE COLLABORATION THAT HAVE PROVEN HIGHLY EFFECTIVE IN THE OUTGOING FRAMEWORK
ater this year will see the introduction of ProCure 22 as the new procurement method for publicly funded NHS schemes. It is expected to form the basis for a spend of up to £5bn over the next four years and replaces Procure 21+, which has been in operation since 2010.
ProCure 22 is expected to build upon the principles of effective collaboration that underpin the current framework’s success. Under the framework, NHS Trusts are able to choose from selected Principal Supply Chain Partners (PSCPs) who offer a guaranteed maximum price agreed before construction starts.
The incumbent partners, Balfour Beatty, Galliford Try hps, Integrated Health Projects, Interserve, Kier and Willmott Dixon are all expected to put up a strong fight to renew. At this stage no decision has been made on how many partner contractors the new framework will seek to appoint.
But as a crowning glory for ProCure 21+, it recently secured a prestigious British Construction Industry Award for its Repeatable Rooms initiative, with judges described to be “an amazing story of what collaboration can deliver”.
The BCIA judges praised the evidence based process for “putting competition aside to deliver real value for patients, staff, and the economy – improving safety and delivering commercial value”.
The approach is well demonstrated by a £4m surgical ward new-build project at Scarborough Hospital. This incorporates repeatable room designs and several standardised components which saved over £90,000, says the Trust capital projects programme director James Hayward.

In 2009, Scarborough Hospital was underperforming and a series of inspections by regulatory and patient safety bodies highlighted the need to improve the patient environment.
In response the hospital put in place a new estates strategy and secured £5m to start the process. “That allowed us to close down one “Nightingale” ward (a single large room without subdivisions) that was no longer fit for purpose”, Hayward explains. This was in 2010 and despite the dire funding limitations of the day, with commendable foresight the new single storey Maple Ward was designed to support a second storey at some, then unspecified, future point.
Scarborough Hospital was acquired by York Teaching Hospitals NHS Foundation Trust
in July 2012. As part of the due diligence, scrutiny of the estates maintenance revealed significant requirement for further investment.
Backed by the Trust, a £20m funding package was secured from the Department of Health, allowing the continuation of the estates strategy. “The strategy was to focus all our surgical activity on the Scarborough site. We needed another surgical ward,” says Hayward, “so we accelerated the original plan to build on top of Maple Ward.”
The Trust pulled together a planning team including the architects and its ProCure21+ Principal Supply Chain Partner Kier Health, to deliver on a brief that focused strongly on the need to deliver a minimum of 50% single rooms using the repeatable rooms approach.
Built using the repeatable rooms concept, four-bed multi-bed bays can easily be converted into single rooms.














The Repeatable Rooms and Standardised Components initiative began in 2013 following a Department of Health conference at which 95% of NHS Trusts present voted to develop a set of evidence-based room designs.
Programme director David Kershaw picks up the story: “We began by conducting a thorough review of the evidence-base to determine best design practice for a number of acute rooms, including a single-bed room with en-suite, a consult/exam room and a multi-bed bay that could be repeated to form a ward.”
An evidence matrix was drawn up, showing the relationship between various design parameters and the experience of both patients and staff. Following this, patient group representatives were invited to share their experience, and exemplars of good design, including internationally, were added to the evidence matrix.
On this basis, room designs were drawn up and subjected to expert panel reviews including representatives from the NHS, the construction industry, Royal Colleges and patient groups, with feedback incorporated in the designs.
In rigorous tests, real-life processes were carried out in full-scale mock-ups. The process was then repeated for patients in mental health care, leading to further repeatable room designs for functional and organic mental health users.
The programme delivered 17 single rooms and four four-bed multi-bed bays, with two treatment rooms designed and built to the same size and configuration as the single rooms. If demand patterns change these can easily be converted into single rooms.
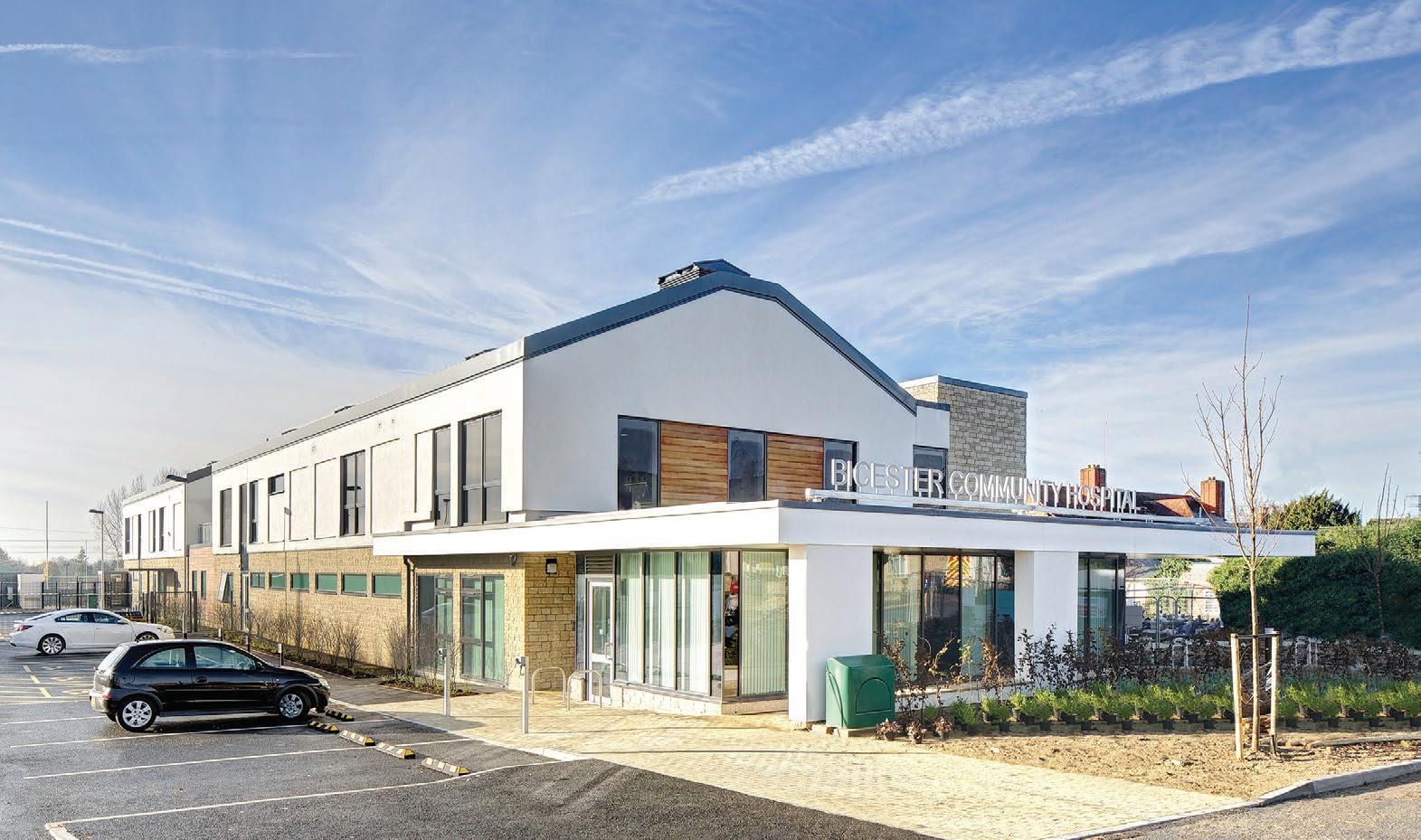
The resulting BIM developed repeatable room models include standardised doors, windows, interstitial blinds, doorframes and M&E components such as lighting and ventilation.
While the Trust had anticipated some of the eventual operational-phase benefits of the standardisation programme, the planning team was surprised at how quickly the benefits were realised during the planning and design stage. “For instance, we saved 60 clinical hours because we were able to present one room for approval to the clinical team and then deliver 17 of them with no further need for consultation,” says Hayward.
The designs were proven and backed by evidence and that was a conclusive argument in their favour. Additionally, says
Hayward, “because the rooms were already available as fully loaded BIM models, we could walk clinicians through a virtual space and they could understand easily what it would look like and how it would work.”
There were also cost savings at the design stage: “Because we were implementing a set of approved layouts with defined clinical benefits, it allowed us to achieve clinical sign-off with only one iteration,” explains Kier Health’s ProCure21+ framework manager Robbie Blackhurst. “That alone resulted in a 7% cost saving, which was taken straight off the bottom line.”
Another benefit of using standardised components was the longer warranties offered by suppliers. “That has associated benefits not just for a replacement programme, but also for planned maintenance activity schedules,” remarks Hayward.
The tangible cost-savings allowed the Trust to incorporate another £200,000 project to the redevelopment scheme, which otherwise simply wouldn’t have happened. “Obviously we’re delighted to have got such excellent value for money,” says Hayward.
The Trust is currently conducting tests to determine efficiency improvements. Nurses are wearing pedometers to allow an assessment of how they use the traditionally designed Maple ward on the ground floor compared to the newly completed Lilac ward on the second floor. “It’s early days so we can’t quote any findings yet, but even at this stage it looks as if there’s quite a reduction in walking distances and therefore activity duration and response times compared to the traditional layout,” says Hayward.
The schedules of estates staff are also being scrutinised for improvements in maintenance and cleaning activity: “We haven’t evaluated those yet, but the intuitive feel is we’re spending less time in the new ward than in other wards.”
Both patients and staff are pleased with the new ward: “It was scored 10/10 by clinical staff for quality of product in our KPI survey,” says Robbie Blackhurst of Kier. James Hayward adds: “It’s such high quality that patients think they’re in a private healthcare facility. And the staff love it because from an operational and efficiency perspective it works extremely well.
Bicester’s £5million ‘boutique’ community hospital, designed by architects IBI Group, is very much in step with the town’s Eco-Town initiative. The building is highly sustainable and demonstrates its passive design philosophy through its architectural articulation of features such as solar chimneys. Delivered through a PPP arrangement with Kajima Partnerships as the main developer, it comprises 12-beds, diagnostic facilities, first aid unit, out-ofhours services, therapies and an outpatient
To make an enquiry – Go online: www.enquire.to/spec Send a fax: 01952 234002 or post our: Free Reader Enquiry Card
department. “The design solution places patients and their wellbeing at the core of the concept to create an exceptional care experience,” said IBI’s Justin Harris. “End users benefit from a high standard accommodation, which provides a spacious well planned environment that promotes quality of care, integrated working and a sustainable approach to healthcare delivery.” The scheme recently received the Gold Award at the Green Apple Awards.



Carillion is about to start work on the major new hospital for Sandwell and West Birmingham Hospitals NHS Trust.
The £297m building contract is part of a PF2 deal, under which the contractor will also deliver hard facilities management and life cycle maintenance worth a further £140m of revenue over the 30-year life of the concession contract.
Full of light, colour and art
Wales’ First Minister Carywn Jones has officially opened Morriston Hospital’s new £60m outpatient department.
The second phase of the £102million ‘Health Vision Swansea’ clinical redevelopment, it is one of the largest upgrades undertaken by Abertawe Bro Morgannwg University Health Board on the 750-bed Morriston Hospital site.

Designed by architects, IBI Group, the department features a striking entrance and the new two-storey facility includes an education centre offering lecture theatres and clinical skills laboratories to be used by staff for professional development and post-graduate students from the College of Medicine at Swansea University.

“The design is focused on user wellbeing, creating a welcoming and non-institutional environment full of light, colour and art,” says IBI Group studio associate, Lindsay Gibbon.
IBI Group working with BAM Construction ensured the hospital was designed and constructed by local workers with local and sustainable materials, to meet the Trust’s ambition to “give back to the community” and achieve a BREEAM Excellent rating.
When the main building project completes in mid-2018, the Midlands will be serviced with an extra 683 beds and 13 operating theatre suites.
The hospital will also boast a fully enclosed Winter Garden and car parking within the hospital building on the ground and first floors to create secure environment for patients and staff.
Morriston Hospital’s new outpatient department, part of Health Vision Swansea
UK’s first ultra-high medical scanner secures new Glasgow home
Work recently started on enabling works for a £16m medical facility in Glasgow to improve treatments for brain, stroke and cardiovascular diseases.
The Imaging Centre of Excellence will be based at the new South Glasgow University and has been supported by £16m of UK Government funding through the Medical Research Council as part of the Glasgow and Clyde Valley city deal.
The new five-storey building will house the UK’s first 7 Tesla MRI scanner, allowing scientists to carry out new clinical research.
Anna Dominiczak, vice principal and head of the University of Glasgow’s College of Medical, Veterinary and Life Sciences, said: “The creation of an internationally competitive centre located within a university hospital campus, and incorporating NHS, academic and industry partners, will allow Glasgow to support a much greater volume and variety of clinical trials.”
The ICE project team includes contractor BAM Construction, project manager Currie & Brown, cost consultants Building 3, BMJ Architects with building services by Hulley & Kirkwood and civil and structural design by Arup



Ideal for flat roof refurbishment, repair and new build roofing projects.
Complete solvent free and odourless waterproofing systems available that can be laid whilst the building is operational - Ideal for schools, hospitals, food factories and offices. Have the work done when you want it or need it.
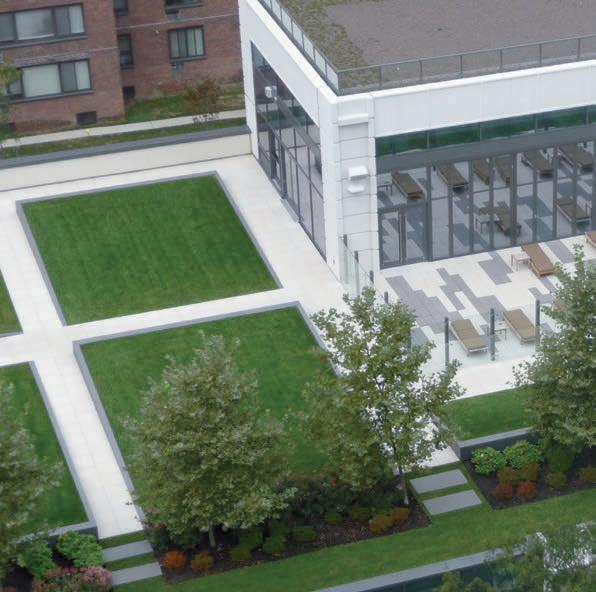

Kemperol® is a cold liquid application removing the fire risk of hot works.
Laid in a single wet-on-wet process, our Kemperol® waterproofing resin saturates a tough reinforcement fleece and cures to form a totally seamless, durable, UV stable, elastomeric waterproofing membrane that cannot delaminate and is fully bonded to the substrate.
With BBA Approval and a life expectancy in excess of 25 years your roofing budget will never be better spent.




For more information visit www.kempersystem.co.uk

Kemper House, 30 Kingsland Grange Woolston, Warrington, Cheshire United Kingdom WA1 4RW Tel: 01925 445532 enquiries@kempersystem.co.uk

GAINSBOROUGH SPECIALIST BATHING HAS INTRODUCED A NEW RANGE OF ACCESSIBLE BATHS THAT WILL DELIVER SIGNIFICANT ADVANTAGES TO ARCHITECTS AND SPECIFIERS WORKING WITHIN THE HEALTHCARE SECTOR.
As the recognised leader in specialist bathing, Gainsborough’s assisted baths have provided the optimum bathing solution for care homes and hospitals for almost 30 years. Its new range of energy-efficient, variable-height baths with powered transfer seat will also deliver significant lifetime cost savings.

Gainsborough’s new range, including the Gentona, Sentes and Talano, has been designed specifically to meet the unique challenges faced by care providers and offers a more comprehensive choice for architects and designers – ensuring a wider variety of specification and care requirements can be met. These state-of-the-art electrically powered bathing solutions allow easy transfer of bathers in and out of a bath without manual handling – increasing safety and reducing risk. The main benefits to specifiers and designers include:
• World-class sustainability: economical, ultra-efficient bathing with reduced energy and water consumption
• Greater asset value: faster specification and installation with enhanced ongoing reliability
• Innovative aesthetics and ergonomics
• Heightened patient care and dignity: enhanced bathing experience for both bather and carer
• Improved operational efficiencies: reduced bathing-cycle times allowing carers to attend to residents more efficiently, especially in high-traffic, multiple-occupancy situations
The new Gentona variable height bath
A versatile, variable-height bathing system designed for intensive use in care homes and hospitals.
Designed specifically for high-traffic wet environments, the new Gentona is fully height adjustable and comes with powered transfer seat to deliver exceptional levels of care. With its energy-efficient keyhole shape and a variety of water-saving features, this versatile bathing system is designed to deliver high levels of performance yet it is still extremely economical to run.
Being height adjustable, the Gentona ensures a safe, comfortable working height for care staff, and its easy-to-clean surfaces help to reduce the risk of cross-infection. The powered transfer seat lowers to a convenient height for a wheelchair or hoist access and gently moves the bather in and out of the bath.
• Depth-level indicators allow carers to easily pre-fill the bath and save water
• Extra-long internal bathing length and wide seating area for optimum comfort
• TMV3 controls maintain a safe pre-set water temperature, reducing any risk of scalding
• Lightweight, ergonomic handset with battery backup safety system
• 160kg (25 stone) safe lifting weight
• Auto-fill technology - labour-saving, temperature-controlled auto-fill system
• Hydrotherapy air-spa system
• Bluetooth compatible sound system
• Chromotherapy system
• Ergonomic, two-position footboard
The new Sentes reclining assistive bath Ultra-efficient reclining bathing system, suitable for long-term care and acute care environments.

Designed to accommodate a diverse range of client needs, including clients with more challenging conditions, the Sentes bath offers care providers a versatile, ultra-efficient bathing solution.
The reclining bathing system and moulded seat help to improve postural control,
enhancing bathing comfort and delivering the optimum blend of functionality and performance. The vertical-raising, side-entry door also ensures easy-access for bathers, making transfers safer and simpler for care staff.
With its quick-fill technology and low water usage, it reduces time between refills, allowing carers to focus on the needs of bathers. Therefore, the Sentes is also extremely economical to run, particularly in high-traffic bathing areas.
0800 542 9194 info@gainsboroughbaths.com www.gainsboroughbaths.com
Gainsborough – Enquiry 23
The new assistive bath range from Gainsborough Specialist Bathing provides a more comprehensive choice for architects and specifiers




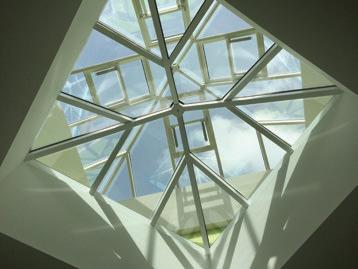


JURONG HEALTH IS THE PUBLIC HEALTHCARE CLUSTER THAT PROVIDES HEALTHCARE SERVICES AND CARE PROCESSES FOR THE COMMUNITY IN THE WEST OF SINGAPORE. IT OPERATES THE NEW 700-BED NG TENG FONG GENERAL HOSPITAL AND THE 400-BED JURONG COMMUNITY HOSPITAL.
he flooring contract was awarded to international French flooring giant Gerflor. The local Gerflor distributor partner NSK Baustoffe (S) Pte Ltd supplied the products and also managed the installation.
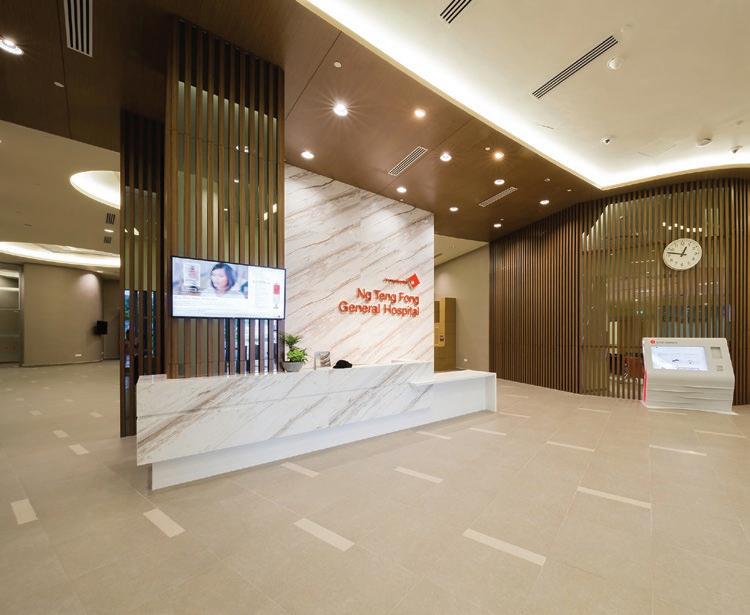
The largest area to be specified and supplied would be the wards and general visitor areas which would need 85,000m2 of Gerflor’s hugely successful Tarasafe™ Ultra slip resistant safety flooring. Tarasafe™ Ultra range of specialist slip-resistant vinyl safety flooring is inlaid with mineral crystals particles, as opposed to industry standard carborundum. This gives a brighter appearance, it also comes with a tough PVC wear layer and meets the EN Standard of 22196 for anti- bacterial activity (E. coli - S. aureus - MRSA) (3) returning >99% levels of growth inhibition for optimum hygiene and easy maintenance. Tarasafe™ is also 100 per cent recyclable.
The project would also see 12,500m2 of Gerflors’ Taralay Premium flooring specified for their corridors. Taralay Premium Compact provides excellent resistance to static and dynamic loads. With quick indentation recovery (0.02mm) and superb dimensional stability – minimal rucking when heavy objects are wheeled across the surface. This multi layered vinyl flooring has a long lasting appearance through the incorporation of densely pressed colour chips in the wear layer. Treated with a new and improved Protecsol®2 surface treatment with extreme stain resistance and a matt finish, no polish is required for the entire lifetime of the product, thus reducing maintenance costs.
The VIP rooms of this facility would also need flooring that could provide good levels of sound insulation and comfort underfoot. The choice for this 8,500m 2 area would be Gerflor’s Taralay Impression Comfort Wood.
Taralay Impression Comfort is an acoustic solution with Very High Density (VHD) foam backing reinforced with glass fibre and has a printed design protected by a transparent wear layer 0.65mm thick. It offers 19dB sound insulation and indentation resistance of 0.08mm.
The physio rooms in the NG Teng Fong and Jurong Community Hospitals would need more than 1800m2 of a sports flooring solution that could deliver performance, comfort and safety. Taraflex Sport M Evolution from Gerflor would be the specified product. Taraflex™ has been used in every summer Olympics since 1976 and is available in 17 colours and two wood-effect designs. The Sport M Evolution product offers a very high P1 category shock absorbency which exceeds 25% and meets the EN 14904 Standard for indoor sports surfaces. Taraflex™ is recognised for providing durability, safety and comfort without impairing performance. The range also offers greater than 45% force reduction, making it unrivalled in the marketplace in terms of offering comfort for users. Taraflex™ also meets the EN Standard of 22196 for anti- bacterial activity (E. coli - S. aureus - MRSA) (3) returning >99% levels of growth inhibition. The product is also treated with Protecsol®, which renders polish redundant. Taraflex™ has a double density foam backing and is environmentally friendly.
















WHEN IT COMES TO HEALTHCARE, IT IS IMPERATIVE TO GET THE BEST SOLUTION, THAT’S WHY SCHLÜTER-SYSTEMS PRODUCTS ARE IDEAL FOR SPECIFICATION IN TO HOSPITALS, SUCH AS SOUTHMEAD HOSPITAL, BRISTOL, WHERE TOP OF THE RANGE MOVEMENT JOINTS FROM SCHLÜTERSYSTEMS WERE SPECIFIED TO SECURE THE FLOORING OF THE STATE-OFTHE-ART FACILITY.
Playing an essential role in the hospital’s aim to deliver exceptional healthcare and high quality facilities, maintenance free movement joints, Schlüter-DILEX-KS, were specified thanks to the product’s high durability and secure edge protection for tile and natural stone flooring.
Installed throughout the Brunel Building, which features single rooms, en-suite facilities and a route through the hospital which means patients do not have to be taken through public areas before or after operations, Schlüter-DILEX-KS offers the ultimate in flooring protection. Ideal for use with floors that are exposed to high pedestrian traffic and for surfaces subjected to heavy mechanical traffic, the stainless steel movement joints ensure the covering won’t crack or debond from the substrate.
Time and again Schlüter-DILEX-KS ticks the necessary boxes to become the essential
choice of architects and contractors with its ability to protect and secure whilst also providing a high quality, lasting finish. Matching perfectly with the new state-of-theart building, the movement joints provide a discreet and aesthetically pleasing look to complement its surroundings.
Carl Stokes, Head of Marketing comments, “At Schlüter-Systems Ltd. we pride ourselves on our lasting, innovative systems and solutions. To be chosen for this project was an honour and we are extremely proud to have supplied product from our movement joint range to Southmead.”
Schlüter offer training on understanding movement joints through the RIBA approved CPD ‘Movement Joints and Uncoupling Membranes for Tile and Stone Coverings’. Through this CPD, gain the knowledge and confidence in specifying appropriate movement joints and uncoupling membranes to counteract
stresses in the substrate such as drying shrinkage, deflection and moisture movement to prevent future problems such as failed sealed connections, cracked tiles and joints etc.

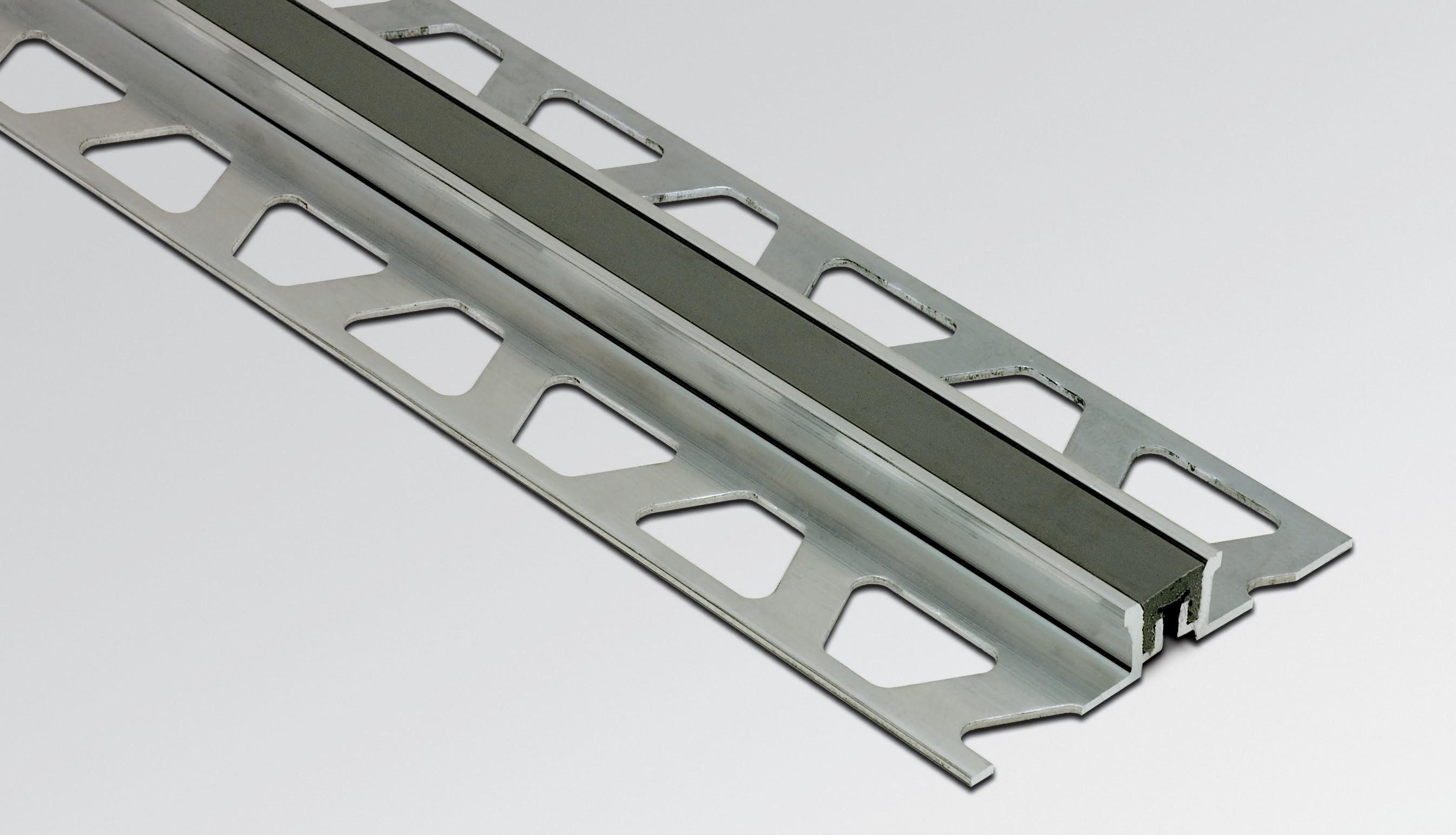
To book a CPD Seminar to be held at your offices, call 01530 813396 or visit www.schluter.co.uk. For priority bookings please quote SPECMJU1. Schlüter-Systems has NBS Clauses and BIM Objects available on NBS Plus and at www.schluter.co.uk
With over 10,000 products in its range, Schlüter-Systems has an essential role to play in every professional tile and stone project. To find out more about specifying beautiful and longer-lasting installations, please visit the website at www.schluter.co.uk.
Schlüter-Systems – Enquiry 29
Manchester Central
www.educationestates.com
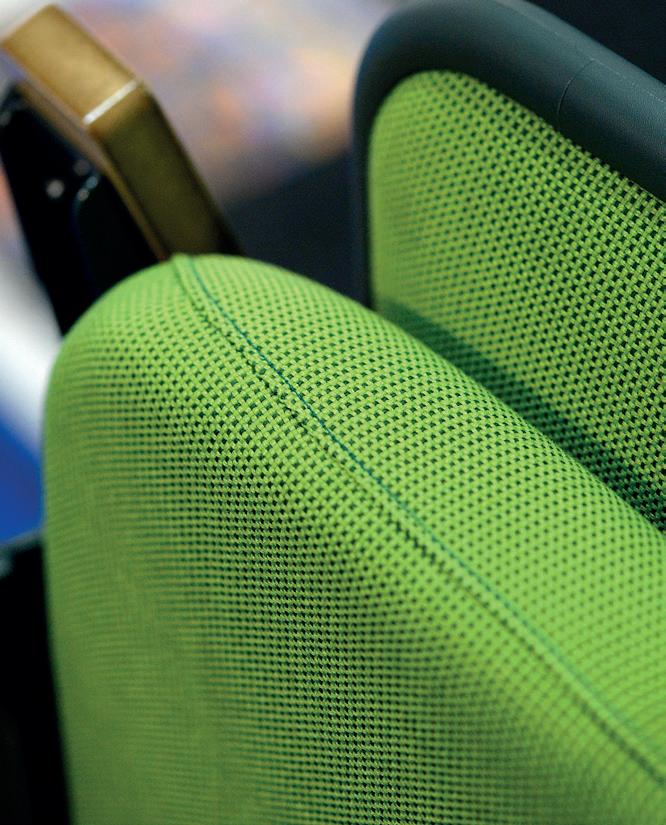
Those responsible for designing, building, maintaining and funding our schools, academies, colleges and universities face huge challenges.
But wherever they are in the project lifecycle, they’ll find the solutions at Education Estates 2016.
Education Estates is the only event of its kind in the UK, covering the primary, secondary, further and higher education sectors.
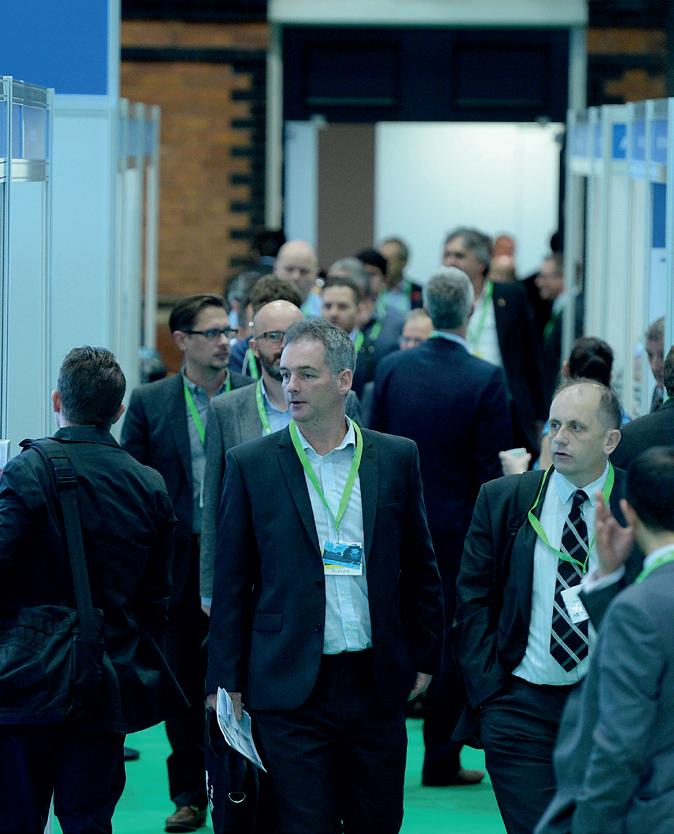

Book your stand today by calling 01892 518877. www.educationestates.com

The original membrane was installed beneath the insulation on the new build apartment blocks and Cawston Roofing removed the paving slabs and green roof medium along with the insulation, storing them for re-use where possible.
The company then prepared and cleaned the roof surface, pulling off the damaged membrane where it had failed to bond to the upstands. The Kemperol V210 system was then installed and the existing insulation, slabs and green roof medium were reinstated to complete the roof.
FIRST OPENED IN 1938, THE GRADE II LISTED GRAND OCEAN HOTEL IN SALTDEAN, NEAR BRIGHTON, WAS ONCE A POPULAR HONEYMOON DESTINATION AND A BUTLIN’S RESORT. IT HAS NOW BEEN CONVERTED INTO LUXURY APARTMENTS, ALONGSIDE FOUR NEW BUILD APARTMENT BLOCKS CONSTRUCTED WITHIN THE ORIGINAL HOTEL GROUNDS.

Problems with the integrity of the waterproofing system originally specified became apparent even before the scheme was completed, leading to a change of both roofing contractor and, eventually, roofing system.
The architect had specified a liquid waterproofing membrane but the selected system was not robust enough to adhere seamlessly to the roof substrate. When the integrity of the waterproofing membrane on the four new build structures was first compromised, however, the assumption was made that the issue lay with the quality of installation rather than the suitability of the membrane.
A new roofing contractor, Cawston Roofing, was brought in to carry out repairs to the membrane. As the existing roof build up was
still under warranty, they were carried out using the same product.
The majority of the problems with the roofing material were around the upstands and the problems soon recurred.
Having used Kemper Systems’ Kemperol membranes on a wide variety of projects in the past, Cawston Roofing was confident in recommending Kemperol V210 cold liquidapplied waterproofing membrane.
Rather than carry out additional repairs using Kemperol V210, however, Cawston Roofing installed the Kemperol V210 as an overlay onto the existing failed membrane wherever possible. Where this was not viable, the company stripped out the existing membrane and replaced it with Kemperol V210.
Cawston Roofing used the same process and materials for each of the new build terraces, but the damage caused by the failed waterproofing membrane on the roof and balconies of the former hotel building was even more significant because the original roof build-up was not inverted.
On the balconies, failure of the originally specified membrane had caused the insulation below to rot, so Cawston Roofing stripped the membrane and the insulation out and allowed the concrete substrate to dry on each balcony. The company then reinstated the build-up for each balcony as an inverted warm roof, using Kemperol V210.
The team then moved onto the 8,500m2 former hotel roof, which comprises five ‘fingers’ with a central core. Water ingress around the roof outlets meant that the recently installed warm roof insulation was already sodden and the roof had to be stripped back to the vapour barrier.
To aid water run-off in the future, Kemper System designed a tapered Kempertherm insulation scheme, introducing a slight pitch to each section of roof. Cawston Roofing pre-primed each piece of board in an on-site workshop during the winter months to aid faster installation once the weather improved.
When weather conditions did improve, the Kempertherm sections were fixed to the substrate and joint sealed before application of the Kemperol V210 membrane.




WASHROOM DESIGNER AND MANUFACTURER, WASHROOM WASHROOM HAS COMPLETELY REFRESHED THE CHANGING AREAS AT A BUSY PUBLIC LEISURE CENTRE, DELIVERING ON PRACTICALITY AS WELL AS STYLE.
rixton Leisure Centre, a vibrant family friendly leisure centre run by charitable enterprise, Greenwich Leisure Limited, has been refurbished to provide some of the best facilities in London. It boasts a swimming pool, state-of-the-art gym, special children’s gym, squash courts, climbing wall and conference suite.
Working with interior fit out specialist, RJ Interiors of Essex, Washroom installed new male and female changing areas on the fourth floor of the building as part of the extensive refurbishment.

Public leisure centre washroom and changing facilities are increasingly specified with high end finishes designed to mirror private gyms and health clubs and Brixton Leisure Centre, with its stylish dark wood

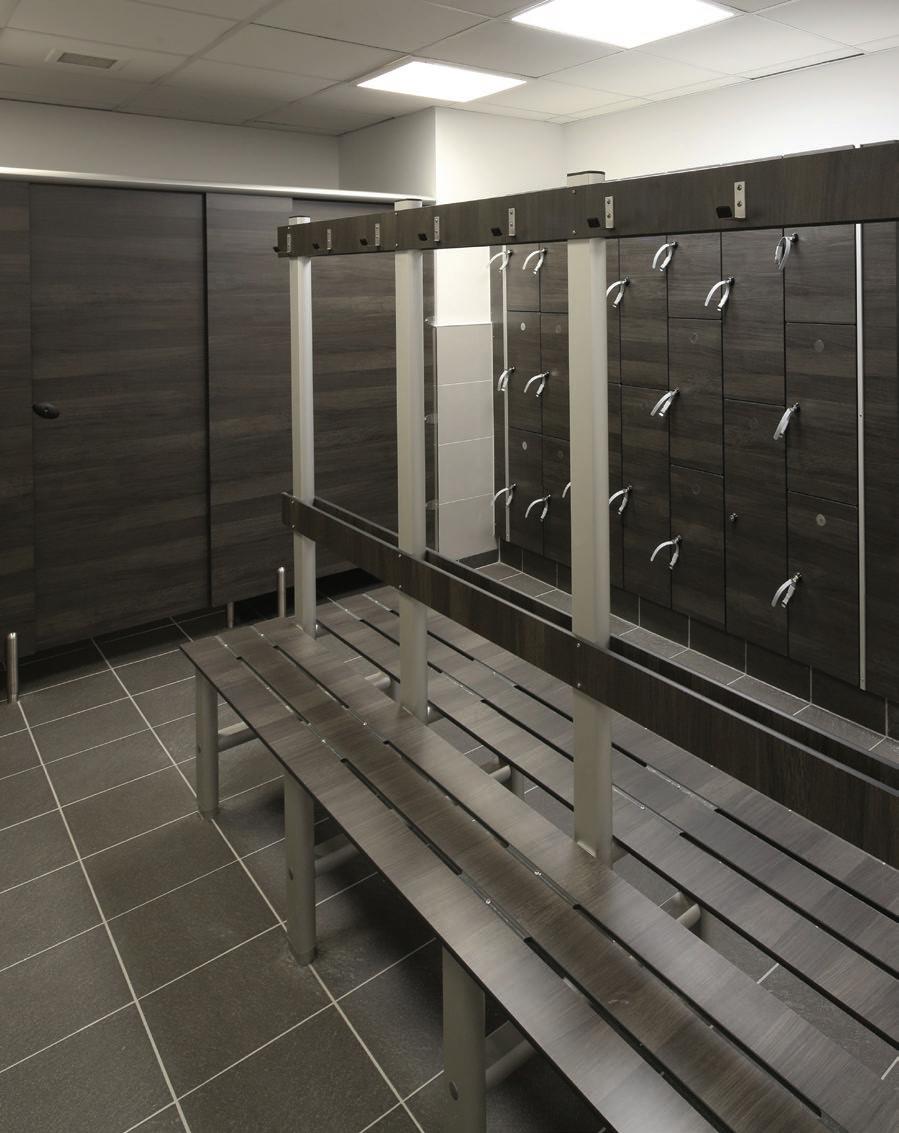
effect finish throughout, is no exception. However, the key consideration for such projects remains durability as facilities not only have to look great, but they must also be able to withstand the rigours of a high traffic environment to keep future maintenance costs to an absolute minimum.
With this need to strike a balance between aesthetics and practicality, cubicles from Washroom’s Forte range were installed for both the WC and changing cubicles. Impervious to water and with a satin anodised aluminium headrail, Forte is the perfect choice for wet area changing cubicles providing an aesthetic, affordable and longterm solution. Manufactured in Solid Grade Laminate (SGL) for extra durability, the cubicles were finished in a distinctive dark wood effect.
Legato benching, an integrated benching system which consists of an aluminium support construction, profiled seating and complementary hookrail, was installed and complemented by Washroom’s Forza lockers, which offer exceptional strength and durability. Both the benching and lockers were manufactured from SGL with the same dark wood finish to complement the cubicles and add to the high specification design.
Completing the look are the Corian vanity units and grooming shelves, which were manufactured specifically to tone in with the colour palette used throughout the changing areas. Corian is highly durable and hygienic
and creates a luxury finish yet is durable and easy to maintain, making it the ideal partner for a public leisure centre.
Trevor Bowers, director at Washroom Washroom commented: “As a popular public leisure centre the main consideration was to create a changing area which would be able to withstand the high usage, without the need for constant maintenance. Yet at the same time it needed to be aesthetically pleasing and in line with the high quality finish achieved as part of the refurbishment. The use of Solid Grade Laminate, wood veneers and Corian creates the perfect balance.”
For more information on the range of services and products offered by Washroom Washroom, please visit www.washroom.co.uk, call 0800 999 8888 or email sales@washroom.co.uk.
Washroom Washroom – Enquiry
Designed and manufactured in Sweden, a Gartec Platform Lift is the most aesthetically and technically advanced available today.







For further information or to request a RIBA certified CPD seminar, please call 01296 397100, or visit gartec.com

THE CHOICE OF DOOR CLOSER IS PROBABLY NOT THE FIRST THING THAT COMES TO A SPECIFIER’S MIND WHEN CONSIDERING HOTEL INTERIORS, BUT IT CAN HAVE A SIGNIFICANT EFFECT ON THE APPEARANCE, AMBIENCE AND COMFORT OF ANY PROJECT, AS WELL AS THE SAFETY OF ITS OCCUPANTS.
Naturally, when choosing a product the specifier needs to ensure that the door closer’s performance characteristics meet the needs of the application and relevant published standards.

Fire resistance and accessibility will almost always be paramount, but it will not be difficult for the specifier to find a door closer that complies with these requirements.
Door closer selection is, however, far more involved than merely looking at performance. Other criteria impact on the selection process, including aesthetics, reliability, hygiene and safety. Whilst there are no published performance standards governing these areas, choosing the right door closer will have a significant effect on them.
Where aesthetics are concerned, the natural choice for the designer has
Powermatic offers a host of benefits that make it suitable for a wide variety of applications in the hotel and leisure sector. It is also many specifiers’ preferred choice for health, education, social housing and commercial applications.
a number of practical benefits to myriad projects, including the ability to ensure that the sound insulation properties of guestroom doors are retained, simplifying maintenance and cleaning regimes and enhancing reliability by reducing the risk of damage through vandalism or horseplay.
always been the concealed door closer, which facilitates a clean, unhindered appearance to the door and the entire room.
For many years, Samuel Heath has been at the forefront of the selection process with its Powermatic controlled, concealed door closers, which are available in standard and Swing Free versions. In addition to satisfying critical performance requirements in areas of fire resistance and accessibility,
Fitting neatly between the door and frame, Powermatic is totally concealed when the door is closed, enabling the designer to avoid the unsightly control arms and boxes that are inevitable with surface-mounted door closers and which can spoil not only the appearance of the door itself, but of the entire interior. Powermatic can also more easily accommodate 90-degree reveals, which can restrict door clearance.
Using a concealed door closer ensures that nothing interferes with the desired appearance of the interior decorative scheme. It also creates a more homely, less functional, or institutionalised, ambience within the room, something which is highly desirable in hotel and leisure projects. Beyond the assurance of great-looking interiors, Powermatic’s total concealment when the door is closed has delivered

To make an enquiry – Go online: www.enquire.to/spec Send a fax: 01952 234002 or post our: Free Reader
Together, these benefits have seen Powermatic specified by the world’s leading designers on an enormous variety of prestigious hotel and leisure projects across the globe, including the Savoy, Café Royal, Hilton and Wyndham Grand in the UK and Aria Resort and Casino in Las Vegas, Crowne Plaza in China, Sarova Hotels in Kenya and Jumeirah Emirates Towers in Dubai.
Samuel Heath offers a dedicated CPD presentation on door closers that is specifically designed for architects, designers and specifiers. The presentation covers all aspects of door closer selection, including product application and the relevant legislation, guidelines and performance standards which apply.
Details can be obtained by calling 0121 766 4216 or emailing info@samuel-heath.com.
Samuel Heath – Enquiry 37


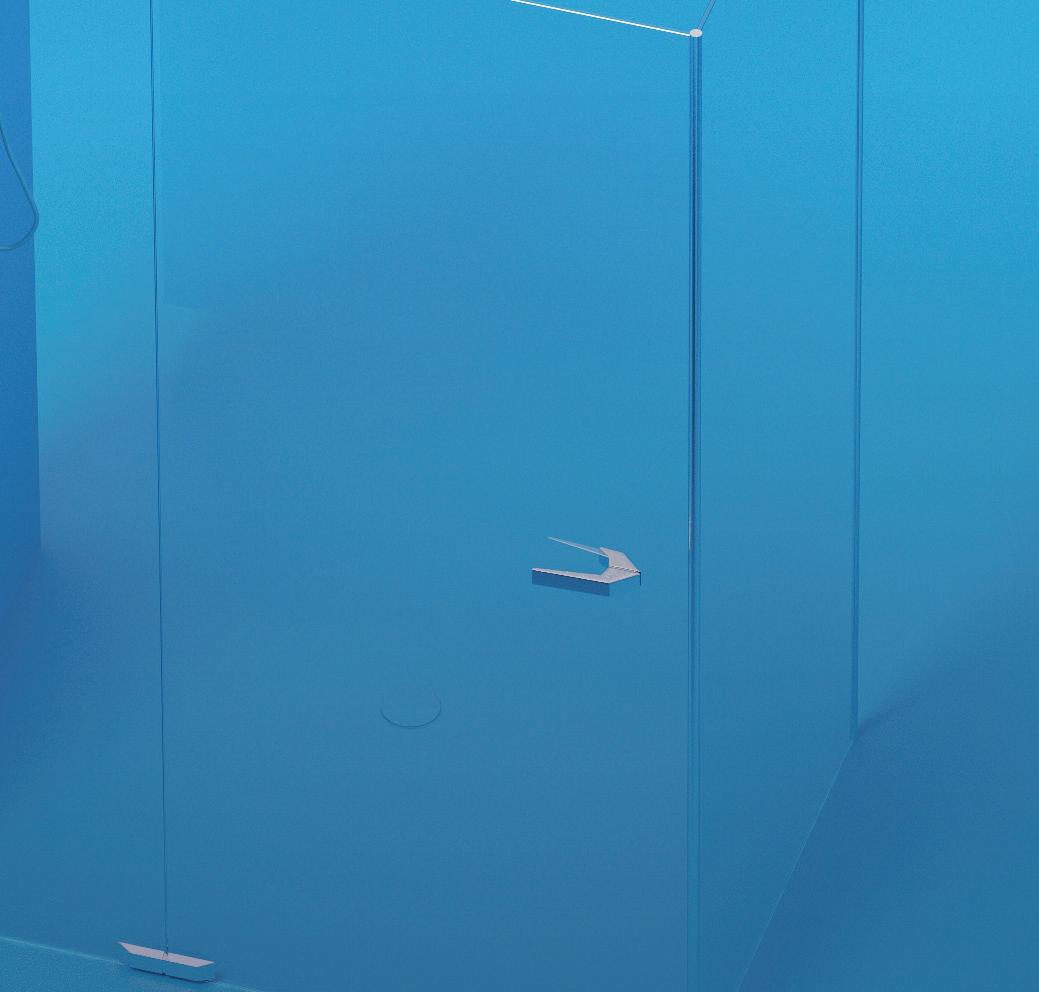









CRITTALL WINDOWS, IN PARTNERSHIP WITH FIRMDALE HOTELS, HAS PRODUCED A STRIKING NEW BROCHURE TO ILLUSTRATE THE UPMARKET PROJECTS THAT CAN BE ACHIEVED USING HIGH QUALITY STEEL WINDOWS, SCREENS AND DOORS. FROM NEW BUILD TO REFURB, TRADITIONAL TO CONTEMPORARY, CRITTALL PRODUCTS MEET THE ARCHITECTURAL SPECIFICATION AND DESIGN OF HOTELS, RESTAURANTS AND LEISURE CENTRES.
The glossy 18-page ‘coffee table’ brochure presents ‘rooms with a view’, a collection of dynamic colour photos taken from Firmdale’s hotel portfolio. Through interior, exterior and close-up shots, the brochure offers a tour of the hotel company’s various properties and the Crittall windows chosen for each project.

With over 160 years in the business, Crittall is one of the world’s leading manufacturers of steel-framed windows. Its working partnership with Firmdale, a company recognised for its growing collection of chic boutique hotels, began several years ago with the hotelier’s first new-build project, London’s Soho Hotel.
The two companies have since worked together on two additional developments –London’s Ham Yard Hotel and Manhattan’s
Crosby Street Hotel – with another new-build currently underway in New York City.
From architects, specifiers and designers to hotel groups, leisure centre operators and the hospitality sector, the new Crittall-Firmdale
brochure provides a highly visual reference tool full of ideas for the creative yet practical use of steel windows and doors in various projects.
Crittall Windows – Enquiry 39

One of the most unusual projects which dramatically illustrates the role of Kalwall cladding is Roundwood Youth Centre.
This translucent cladding system was specified in order to flood the interior with evenly distributed diffused daylight, without glare or the harsh contrasts of light and shade. Energy running costs are reduced because of its superior insulation which means less reliance on artificial lighting. At night, the building glows.
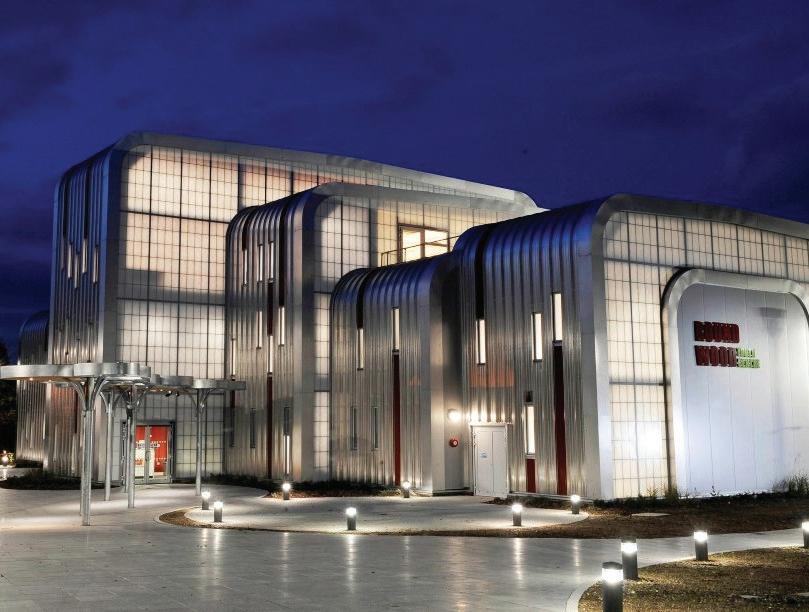
Kalwall, the most highly insulating diffuse light transmitting cladding and skylighting system available, also contributed to the building’s carbon reduction credentials and its ‘Very good’ BREEAM rating.
Structura – Enquiry 40
Contract interiors specialist Gradus has supplied a series of lighting solutions to the state-of-the-art 20 screen VOX Cinema based in an Abu Dhabi shopping mall.
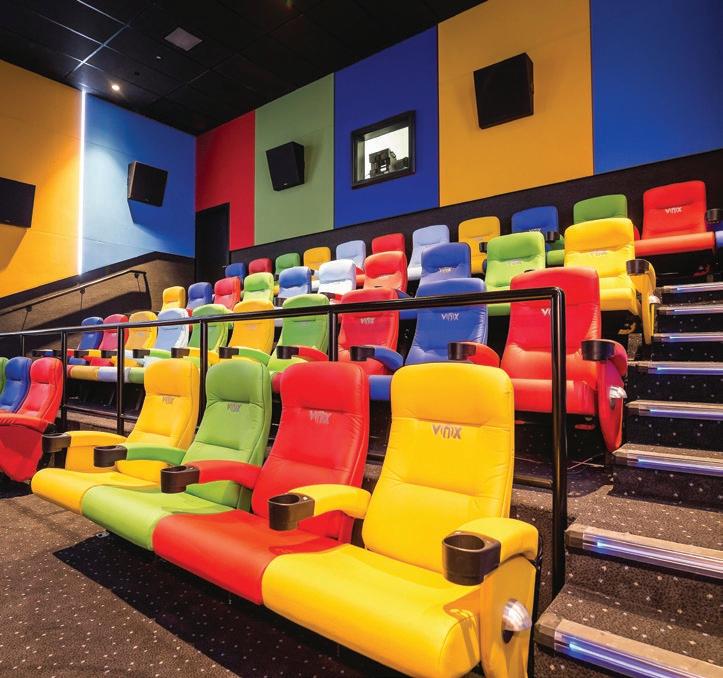
Gradus’ RNT1218L clear PVC-u stair edgings, with Continuity LED lighting systems in blue, red and amber were installed in order to create a contemporary linear lighting effect between each stair within the cinema, ensuring that each step edge is clearly visible to visitors. The lighting creates a safer environment for those ascending and descending the stairs by highlighting any changes in level.
Gradus – Enquiry 41
Polysafe safety flooring from Polyflor was used to help return Lido Ponty, the National Lido of Wales in Pontypridd, to its former glory as part of a £6.3m restoration project.

The Polysafe Arena PUR and Polysafe Modena PUR safety flooring ranges which offer sustainable slip resistance in accordance with HSE guidelines were installed. Suitable for busy commercial environments where there is a high level of footfall, Polysafe Arena PUR in the Cement design was also installed. Both of these ranges incorporate clear aluminium oxide safety particles through the performance layer of the vinyl.
Polyflor – Enquiry 42


THE REVOLUTIONARY SYNERGY COLLECTION BEEN ENHANCED TO BUILD ON THE PHENOMENAL SUCCESS OF THE EXISTING. SYNERGY IS A SERIES THAT MAKES IT EASY TO COMBINE DIFFERENT MATERIALS, FORMATS, COLOURS AND ELEMENTS, THROUGHOUT A PROJECT WITH THE CONFIDENCE THAT EACH ROOM CAN HAVE A CHANGE OF COLOUR, TREND AND STYLE, BUT WHERE ALL COMPONENTS WILL WORK BEAUTIFULLY TOGETHER IN HARMONY WITH COLOURS AND TONES THAT COMPLEMENT EACH OTHER PERFECTLY.
The extended new collection consists of on-trend porcelains, ceramics, mosaics, glass, woods, paints, wallpaper, grouts, sealants, shower trays and furniture in co-ordinating hues and tones, available in different sizes and textures in order to create an enhanced effect greater than that of their individual appeal.


The idea behind Synergy is to empower the creation and experimentation of unique designs by confidently merging different combinations together for a truly designer look at affordable prices.
The innovative colour palette has been specially formulated to complement and co-ordinate with each other due to the tonal composition of each element, whilst creating a design that is personal and unique to the project.
Synergy makes it easy for the designer or homeowner to use ceramics and porcelain throughout the home or commercial project with the confidence that each room can have a unique, on-trend look.

For more information about Synergy or to order your free catalogue, please call
0845 605 1345, e-mail infor@nichollsandclarke.com or visit www.nichollsandclarke.com.
Nicholls and Clarke – Enquiry 44
THE LAST 12 MONTHS HAS PROVED A SUCCESSFUL TIME FOR THOSE INVOLVED IN DIFFERENT PRODUCT AREAS. THE FLOORING INDUSTRY, FOR EXAMPLE, EXPERIENCED A BIG UP-TURN IN DEMAND DURING 2015 AND THOSE COMPANIES OFFERING A WIDE VARIETY OF SOLUTIONS, INCLUDING BESPOKE OPTIONS, CAPITALISED.

Luxury vinyl flooring manufacturer, Moduleo, is one such specialist. It reported continued success after experiencing year-on-year growth of 55 per cent.
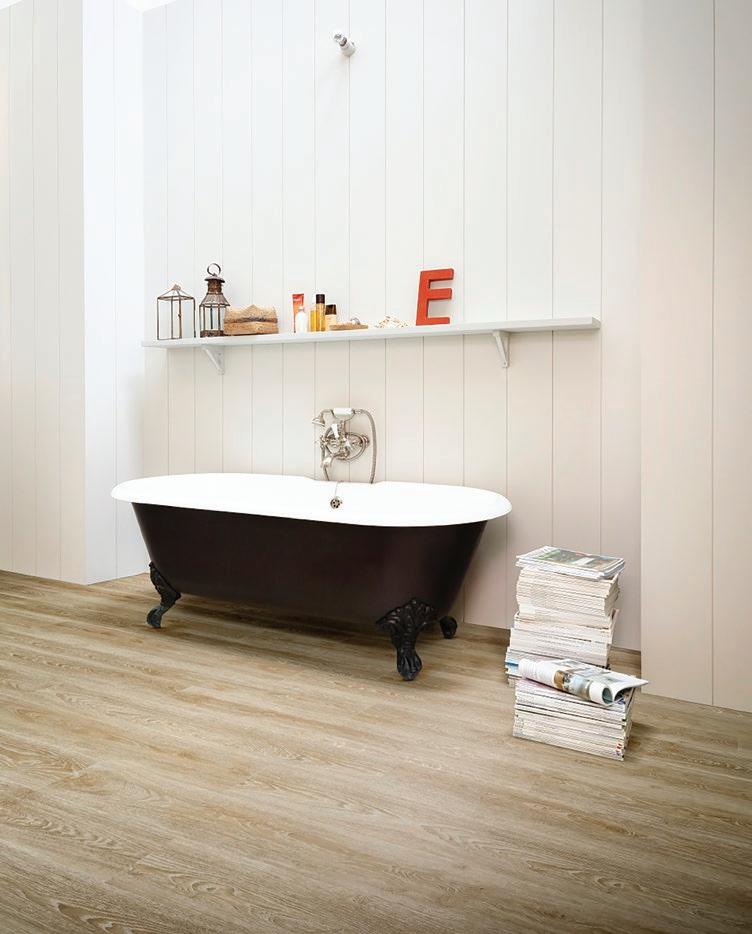


The manufacturer, which extended its existing Transform and Select collections, and also introduced a herringbone option in spring 2015, credits its increased variety of products for this incredible success. Moduleo also launched its Impress collection towards the end of 2014, which has been instrumental in the company’s significant growth.

David Bigland, managing director at Moduleo UK and Eire, comments: “2015 has been our most successful year to date and we believe this is all down to our Next Generation.

“We have seen a huge shift towards more artistic, design-focussed flooring which is the essence of Next Generation, and thanks to additions such as herringbone and Portfolio, our customers now have the opportunity to create a design that is completely bespoke to them.”
Herringbone is available on all products in Moduleo’s Transform and Impress collections, while Portfolio offers customers purchasing more than 2,500 m2 of flooring the opportunity to create a truly unique finish.
David concludes: “Our latest additions have ensured that we offer a flooring option suitable to just about any environment, so whether you’re looking to create a vintage look in your bathroom, add a contemporary feel to your living room, or even renovate a hotel reception, it’s likely that we’ll have something that’s ideal.”
As a global top three manufacturer selling 100 million m 2 of vinyl flooring every year since 1997, Moduleo has a strong heritage. The company handles every stage of the design and manufacture process from start to finish at its state-of-the-art, ecofriendly facility in Belgium.
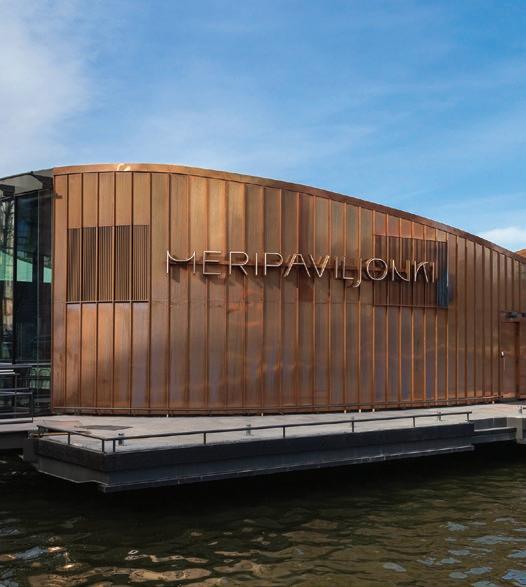
INVESTING IN ENERGY EFFICIENCY MEASURES SUCH AS EXTERNAL WALL INSULATION (EWI) REDUCES CARBON EMISSIONS AND FUEL POVERTY, CREATES GROWTH IN THE UK ECONOMY AND SUPPORTS COMMUNITY REGENERATION. EWI IS AN EFFECTIVE SOLUTION FOR ALL TYPES OF REFURBISHMENT AND NEW BUILD PROJECTS AS DEMONSTRATED BY THE WINNERS OF THE INSULATED RENDER AND CLADDING ASSOCIATION’S (INCA) RECENT ANNUAL AWARDS.
Here we offer short profiles on the winners as a celebration of the best of the best in this innovative and vital energy efficiency technology.
Northumbria Specialist Emergency Care Hospital, Cramlington Project of the year and winner non residential
The Northumbria Specialist Emergency Care Hospital won both the non residential category and the project of the year award. The hospital offers an innovative new model of emergency care facilities that locates diagnostics within the emergency care department, allowing consultants to get test results quickly so they can start treating patients earlier.
This attractive new build project achieved an impressive thermal performance of 0.19 W/ m2K and provided a high quality crisp white and blue rendered finish required by the client.
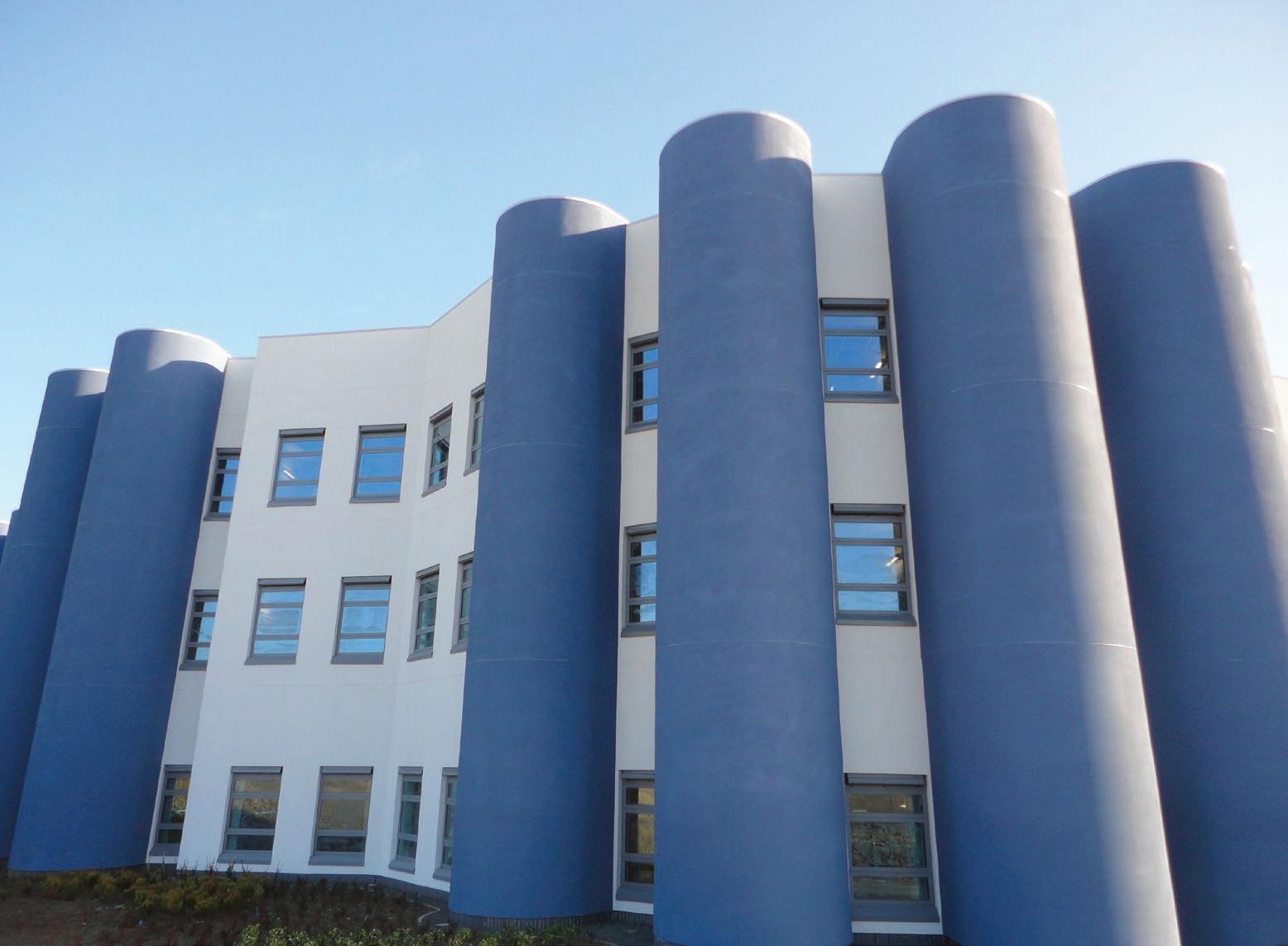
The judges were impressed by the project’s technical complexity which was achieved using the Dryvit Outsulation EWI system. It provided a high degree
of design freedom to deliver the large proportion of challenging curved areas on the geometrically interesting building. In nominating it INCA’s project of the year, the judges singled out the ambitious and striking appearance.
System designer: Dryvit UK
Contractor: Horbury Building Systems
Client: NHS
Worcester High Rise Winner domestic refurbishment (high rise)

The installation of EWI on three 12-storey blocks of flats making up Worcester High Rise greatly improved their thermal performance and appearance and saved them from being demolished. Each of the 244 flats now saves around £150 per year in fuel and 610kg in carbon dioxide emissions. The judges recognised the challenge of insulating the tower blocks without applying any additional load to the poor quality brickwork and were impressed by the subtle ‘light-to-dark’ colour feature on the façade. The thermal performance has improved greatly with the U value of the walls dropping from 1.82W/m2K to 0.30W/m2K.
System designer: Structherm
Contractor: VolkerLaser
Architect: DJD Architects
Client: Worcester Community Homes
Craghead, County Durham
Winner domestic refurbishment (low rise –more than 6 houses)
EWI was installed on 150, two-story 9” solid wall brick properties built between 1890-1900 in the mining village of Craghead in County Durham – an astonishing 90% of the village’s housing stock. The specified finish was a ‘new brick’ effect while still retaining the original features and character of the properties.

QuadroClad® Façade systems have been tested for over 40 years to blend form and function effortlessly with outstanding performance.
From complex shapes to exciting colours and finishes, experience unparalleled design freedom with a façade system that will withstand the toughest conditions.
Take control of your next external façade project with Hunter Douglas Architectural Projects Tel: 01604 766251 l Email: info@hunterdouglas.co.uk l www hunterdouglas co uk

As a result of the EWI works, the previously run-down and dilapidated village has been dramatically transformed and average property values have more than tripled. Residents now have warm, energy efficient homes and a new found pride.
The thermal performance has improved greatly with the U value of the walls dropping from 2.43W/m2K to 0.29W/m2K.
The Multirend fi nish was applied using differently coloured renders for the mortar layer and brick face layer to match the colour of the existing brick work on the houses. Specially formulated deep penetrating acrylic dyes were then applied to each brick to alter their colour to create a multi stock brick effect and make them look even more like the originals. The head and sill details were also created using coloured render.
Contractor: Westdale Services
Client:
Cefn Road, Blackwod, South Wales
Winner domestic refurbishment (low rise – 5 houses or fewer)
Despite being fi nished to a high standard on the inside, a pair of 1930s semidetached three-bedroomed homes on Cefn Road in Blackwod, South Wales were cold and costly for the occupants and run-down on the outside. The owner was keen to level out the exterior wall, keep existing detailing, and incorporate new features to transform the appearance.
As part of the EWI installation, Bath stone cornice was used to replicate the design of the existing brick dental course down the sides of the property and Bath stone quoin details, decorative Bath stone panels and powder coated sills were added to remodel and refresh the façade. Not only has the thermal efficiency of these properties improved but they have apparently become the talking point of the street!
Contractor:
Brookway and Bennett Square, Exeter
Winner domestic new build
The developments of Brookway and Bennett Square were built as part of a strategy to provide more council homes in order to tackle fuel poverty in Exeter. The properties

were designed to the Passivhaus Standard, using medium density blockwork with EWI to keep residents’ fuel bills to a minimum. Gail & Snowden Architects specified Alsecco’s Basic 1 external wall insulation system for construction of the 14 units. The design focussed on a fabric first approach (achieving a notable U Value 0.12W/m2K) and optimising the building’s orientation to minimise its
energy demand. Residents have been given advice on how to maximise the benefits of their new energy efficient homes. The result is a low-carbon solution that responds to a changing climate and tackles fuel poverty at the time
Contractor: PRS Group
The external wall insulation (EWI) sector reacted with disappointment at the Chancellors’ Autumn Spending Review which according to the Insulated Render and Cladding Association (INCA) lacked ambition in its support for energy efficiency for both the existing housing stock and new build.
The Chancellor announced that the Energy Company Obligation (ECO) will be replaced from April 2017 with a cheaper domestic energy efficiency supplier obligation which will run for five years
and upgrade the energy efficiency of just 200,000 houses per year.
More than seven million households in Britain live in draughty and expensive-to-heat solid wall properties, including almost half of the country’s fuel poor. In order to effectively tackle fuel poverty, INCA urges, the Government will need to make a meaningful start on addressing the solid wall housing stock. Furthermore, scrapping plans to make all new UK homes carbon neutral from 2016 means there is little incentive for these properties to be energy efficient.
Chancellor disappoints energy efficiency sector (again)Brookway and Bennett Square, Exeter –winner new build
The Vertigo fibre cement range from Marley Eternit signals the start of an exciting new chapter for UK architecture. A highly flexible product that enables continuity between roof and facade, allowing architects to express their creativity like never before. And, thanks to its invisible fittings and range of colours, it can respond to any architectural challenge, meaning you can create something truly inspirational and unique to the UK.

A NEW RANGE OF FIBRE CEMENT SLATES, SPECIFICALLY DESIGNED FOR VERTICAL APPLICATION, IS HELPING ARCHITECTS TO CREATE MORE AMBITIOUS AND STRIKING FACADES.

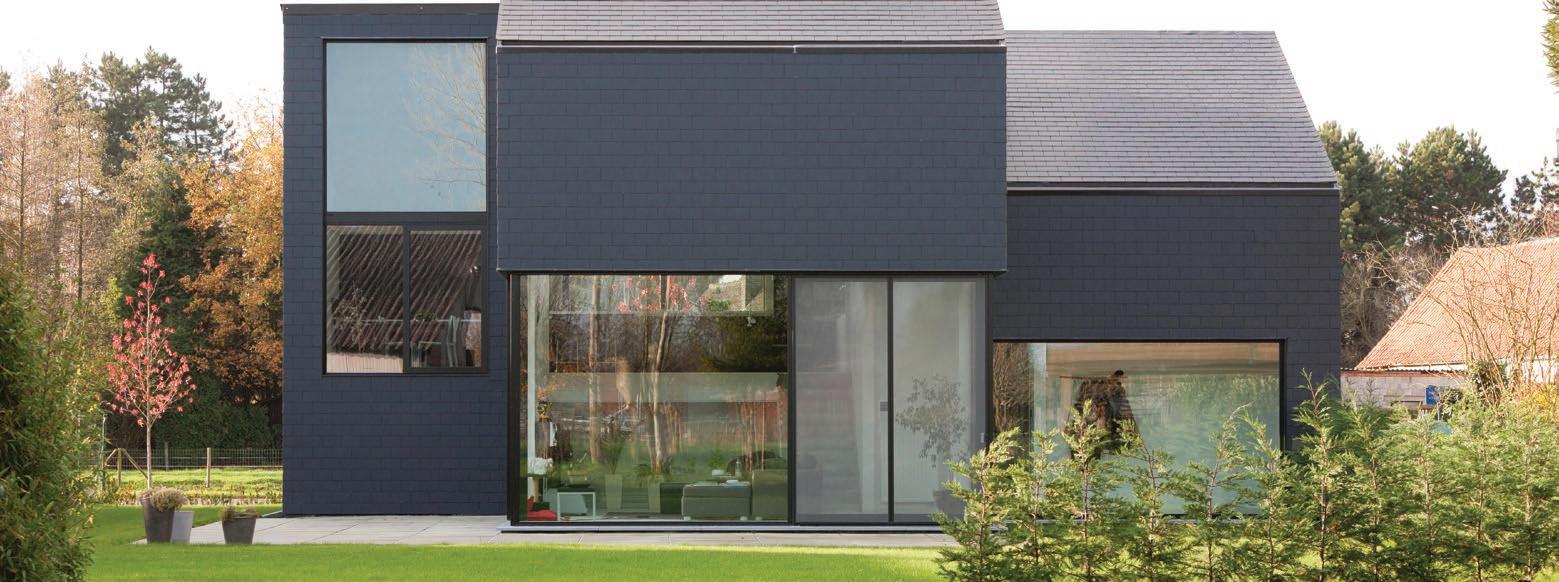
ertigo is an innovative architectural facades system from roofing and facades manufacturer, Marley Eternit, specifically developed to give more flexibility to specifiers and designers who want to use fibre cement slates across the whole building envelope.
The first of its kind in the UK, Vertigo consists of small 600mm by 300mm slate like panels which can be quickly fixed onto battens, with the desired amount of insulation in between. The fibre cement slates perfectly adapt to the contours of the building, providing a second protective skin which enables visual and performance continuity between roof and facade, creating a complete and beautiful building envelope.
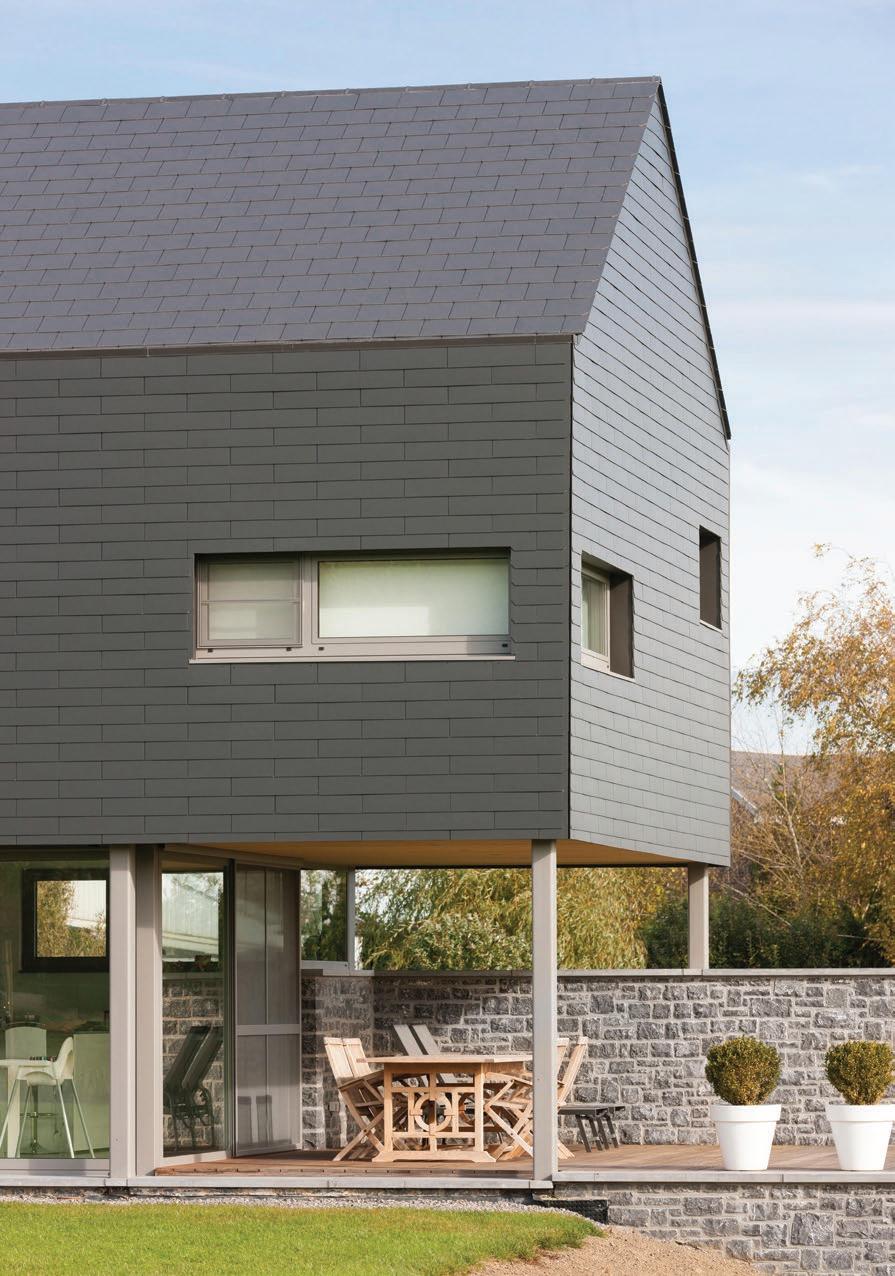
Charlotte Hughes, product manager, from Marley Eternit, explains: “An increasing number of architects are specifying vertical slates to create striking designs, with notable projects such as the Garden Studio by Moon Architecture and the Tally Ho police training centre in Birmingham by Nicol Thomas. However, we have introduced a more innovative method of vertical slating to the UK market, with invisible fixings to provide clean lines and a modern aesthetic.
“Vertigo is the first range of fibre cement slates specifically designed for use on vertical facades, opening up a host of unique creative possibilities for architects. Perfect continuity between the roof and facade can be achieved by using it in combination with our Birkdale or Rivendale fibre cement roof slates.”
Lightweight, weather and temperature resistant and available in eight different colours from blue/black to terracotta, the innovative range of Vertigo slates can be used to create beautiful, distinctive and elegant vertical cladding solutions for a full range of building types.
As well as new build, Vertigo offers an excellent aesthetic and protective solution for renovation work where facades can be regenerated and insulated in an elegant, original and effective way without impacting on the interior surface of the building, or causing disruption to the occupants. Existing buildings with irregularities in the walls can also be corrected at the same time as being radically improved and given real added value. The slates are suitable for use on masonry panels and walls made of brick or block work, pre-cast concrete walls and wooden framed constructions.
As well as invisible fixings, the Vertigo slate range also has three different installation methods to give more design flexibility and freedom for architects. The first approach is the traditional method of installation which gives a natural slate appearance with slate hooks, the second option is broken bond, where panels are staggered to give a close boarded effect and the third option is a panel installation, where regular bond panels give geometric precision.
Charlotte Hughes continues: “We are increasingly seeing the use of fibre cement
throughout the whole building envelope and we know architects are always looking for new ways that they can use the material to help them achieve their designs. The launch of Vertigo is another example of how our research and development teams are pushing the boundaries of fibre cement, taking its design flexibility to a different level and opening up new possibilities.
“Each building is unique and we have designed the Vertigo range to respond to the huge scope of architectural requirements for both new build and renovation, aesthetically and in terms of performance. This makes it easier for architects to use fibre cement in new ways and create imaginative yet cost effective facade designs that blend seamlessly with the roof.”
As part of Marley Eternit’s fibre cement range, Vertigo boasts superb sustainability credentials, helping to achieve environmental credits with a ‘very good’ BES 6001
Responsible Sourcing accreditation and its own Environmental Product Declaration (EPD).
Fibre cement also offers sustainability benefits throughout its whole life cycle, as it can be fully recycled at the end of its use. Waste fibre cement can be ground down and used to replace limestone and shale in clinker production, the essential ingredients for Portland cement.
Marley Eternit – Enquiry











A TECHNICALLY INNOVATIVE FLOATING RESTAURANT IN A PROMINENT HELSINKI LOCATION IS CHARACTERISED BY A FACADE CLAD IN NORDIC STANDARD COPPER FROM AURUBIS, ALONGSIDE EXTENSIVE GLAZING.

Designed by architect Simo Freese, the 200-seat ‘Meripaviljonki’ restaurant is the first floating public building in Finland. Its raft is connected to two giant tripod anchor piles by a rectangular, swinging arm ensuring that there is no detectable movement for visitors on board. The pontoon below the raft contains all the HVAC installations and a novel solution has been found for connecting these to landside infrastructure below the entrance bridge, able to accommodate a 2.4m variation in sea level.
The Nordic Standard copper facade references the famous, neighbouring 1960s “Round House” and recognises the material’s sustainability credentials, long-life, durability, minimal maintenance and beautiful natural patination. Copper also announces the main entrance lobby and is used to form lettering for the restaurant’s illuminated
sign. The floating building is an eye-catching, modern addition to the Art Nouveau Helsinki Workers’ House, adding to the historical cityscape of downtown Helsinki.
Nordic Standard is produced by Aurubis, part of the world’s leading integrated copper group and largest copper recycler. In addition to Nordic Standard, other Aurubis Architectural surfaces include Nordic Brown pre-oxidised copper with either light or dark brown oxidisation that otherwise takes time to develop in the environment. Various Nordic Green and Nordic Blue factoryapplied patinas have also been developed with properties and colours based on the same brochantite mineralogy found in natural patinas all over the world.
Aurubis copper alloys include Nordic Brass – now also available pre-weathered – Nordic Bronze and the innovative Nordic Royal with a long-lasting golden colour. For more information
on Nordic Bronze and other Aurubis products visit: www.aurubis.com/finland/architectural or email: g.bell@aurubis.com.
Aurubis – Enquiry 50
A £16m project at the Edward Woods Estate in Hammersmith, West London has used the decorative ROCKPANEL façade cladding to rejuvenate the tower blocks.
The façade system specified for the tower blocks was a combination of ROCKPANEL cladding and ROCKWOOL Rockshield. The ROCKPANEL cladding applied in these tower blocks is fire-safe and rated with European Fire Classification B-s1, d0. Its recently introduced FS-Xtra boards offer even greater fire-safety. Applied on an aluminium or steel supporting structure and fixed with blind rivets, FS-Xtra meets the requirements for European fire class A2-s1, d0.

Architects can specify a new lowmaintenance and sound-absorbing sunscreen, following the introduction of Hunter Douglas’s new exterior retractable screen.
ProScreen is the latest innovation in the Hunter Douglas portfolio – a unique sunscreen system with patented noise reduction insert that provides superior soundabsorbing properties in addition to high quality protection from sun glare. Not only is the lownoise fabric guiding system quiet, it is also significantly cheaper than existing alternatives that use a brush or plastic insert profile over the entire length of the guiding profile.
Douglas – Enquiry 52
Filwood Green Business Park in Bristol capitalises on the latest innovations in sustainable building technology, including integrated photovoltaic panels, a green roof and a Timber Fin solar shading solution from Levolux.
A series of large vertical Timber Fins have been fitted to the south-east corner and east- facing elevation of the development. In total, 42 Timber Fins, each measuring 650mm wide by 100mm thick, extend 3.4 metres in height.

The projecting vertical Fins provide effective shade to glazed openings, preventing excessive glare and solar heat gain

Passiv Haus project uses Hunter Douglas’s new, silent sunscreensHunter
ROCKPANEL breathes fresh life into a landmark project




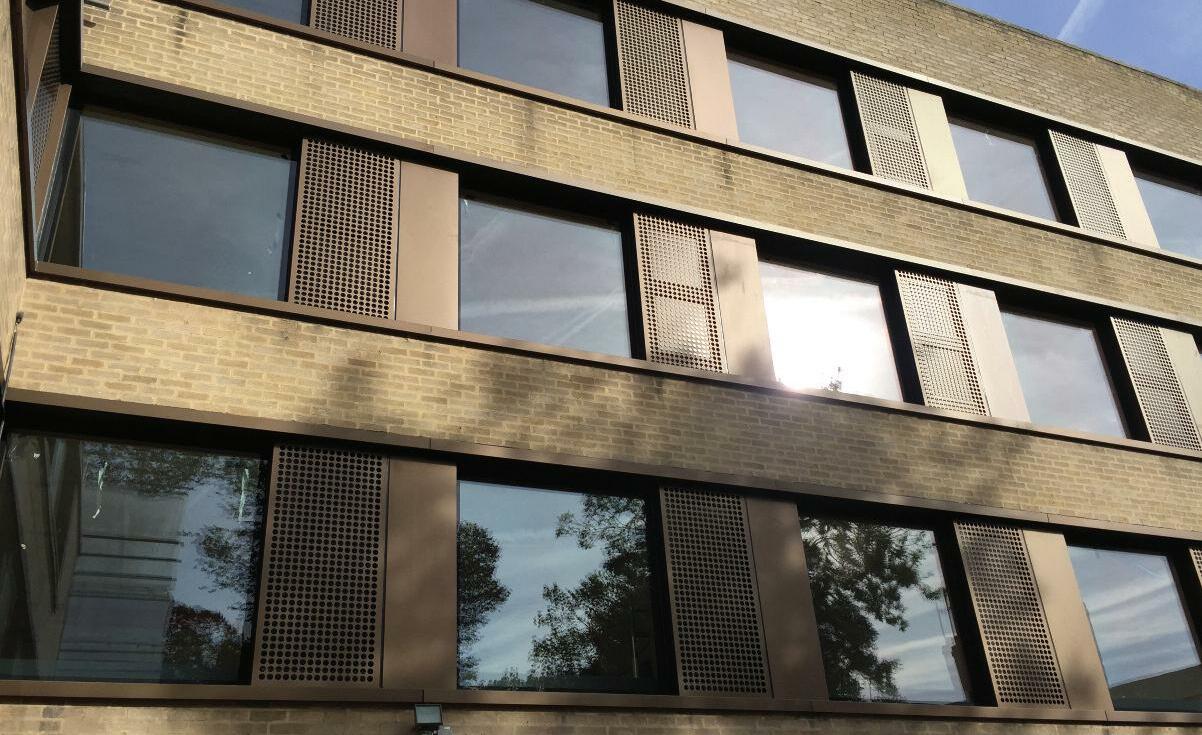

PART OF THE SAINT-GOBAIN GROUP, HAS LAUNCHED THEIR
As one of the UK’s most recognised distributors for specialist insulation, dry lining, roofing and ceilings materials, the guide highlights Minster’s ongoing commitment of delivering quality solutions to the construction industry.
Comprised of 316 pages, the fifth edition of the Guide offers over 9,000 product lines in one convenient place plus demonstrates the breadth and depth of our available range. It includes a much wider roofing offer along with fire protection, acoustics, external facades, thermal insulation, dry lining, ceilings, flooring and for the first time ever, My Comfort building solutions from Saint-Gobain. Working in collaboration with core suppliers, the guide has been developed to ensure customers have access to an extensive range of quality interior and exterior building

solutions. Designed to give the best customer experience, the guide uses performance icons and supplier logos to provide an easy browsing process, while the inclusion of quick check lists in each section aims to help customer purchasing efficiency.
With the largest range available to date, roofing is a key area that has been significantly developed in the new guide, bringing more choice to the market. There is an expanded range of commercial and domestic flat roofing solutions including torch on felt, single ply, breather membranes, lead, insulation and accessories. This has been incorporated to show Minster’s acknowledgement for key factors set to influence the market over the next few years. These include the impact of expected growth in the industrial, office, retail and leisure sectors as well
as adhering to higher energy performance requirements across new and existing buildings driven by EU carbon reduction legislations.
Also included is the brand new launch of ‘My Comfort’; a higher building specification developed by Saint-Gobain which aims to provide improved comfort factors for better health and well-being. In addition, it will significantly reduce energy consumption and on-going operational and maintenance costs through excellent thermal and acoustic properties, and reduced moisture. Minster stocks Saint-Gobain’s unique range of products, making them the UK’s leading distributor able to deliver simple to install solutions that can help to significantly improve building performance. The My Comfort concept delivers against five comfort factors including thermal, audio, visual, indoor and economic.
Minster – Enquiry 55Shackerley has supplied over 900m2 of SureClad ceramic granite ventilated cladding for Consett Academy and Consett Leisure Centre, providing premium quality external finishes for this £44 million regeneration project.

Whilst the new facilities have been constructed as a single building, ceramic granite in different colourways has helped to give each part of the development its own clear identity.
NVELOPE cladding support systems have been installed on Sterte Court, a development of high rise and low rise flats in Poole. NVELOPE’s NV1 cladding support system was specified to hold the vertical cladding in place. “The project benefited from ECO (Energy Company Obligation) funding, which requires the systems used to be BBA certified, and for the installer to be PAS 2030 certified” comments Adrian Buckmaster, Technical Manager, Teiko Ltd, cladding installer. “NVELOPE is BBA certified and Teiko Ltd is the only installer to be certified for Rainscreen Cladding to PAS 2030 standard.”
For the academy, Seymour Harris, architects for Carillion, specified multi-format black façade panels from one of Shackerley’s most popular ranges. Installed ‘broken bonded’, this cladding forms a key design element of the main frontage.

To differentiate the leisure centre, the architects specified SureClad ceramic granite façades in a lighter stone colourway, with black detailing at the main entrance.
Seymour Harris Director, Tim Johnson commented: “Shackerley’s ceramic granite gave us everything we were looking for... excellent clean lines, stunning quality appearance, robustness with long term low maintenance. The range available also meant that we were able to reflect the natural local materials and strata and outcrops of the surrounding landscape in our designs, whilst maintaining the civic quality and continuity of detailing demanded”.
Shackerley – Enquiry 57
To make an enquiry – Go online: www.enquire.to/spec Send a fax: 01952 234002 or post our: Free Reader Enquiry Card
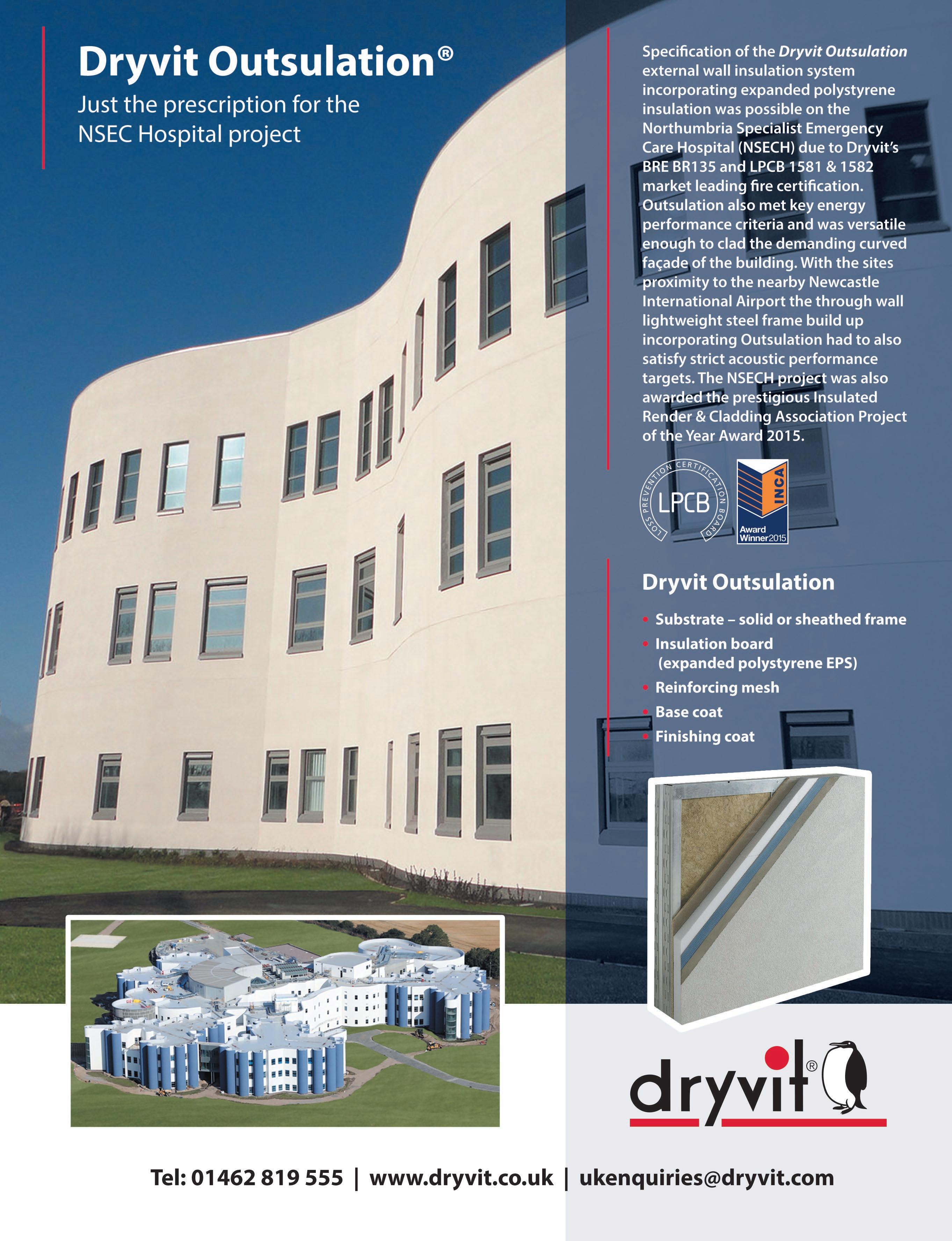
DESPITE THE INTRODUCTION OF EPCS, IT IS QUESTIONABLE WHETHER HOMEOWNERS SEE THEIR HOME’S ENERGY EFFICIENCY PERFORMANCE AS A KEY PRIORITY. ROB WARREN, HEAD OF TECHNICAL AT CELOTEX LOOKS AT THE ISSUES.

nergy Performance Certificates have been the sole mandatory energy efficiency accreditation for domestic buildings since 2010, but it is highly debatable whether they have led to a widespread change in mindset among homeowners to focus on how efficient their houses are. Whether buying or selling a property, for a variety of reasons, including continued falling energy prices, end users’ priorities are not likely to be the running costs or CO2 emissions of their property.
The UK has demanding targets of an 80% reduction in CO2 emissions by 2012, further reinforced by the recent global agreement at COP21 in Paris. With 43% of all UK’s carbon emissions coming from the built environment, there are good reasons for the Government to encourage an improvement in the energy performance of both new and existing building stock. Unfortunately, as was highlighted in the 2014 report by The Zero Carbon Hub, in many cases there is a Performance Gap between the energy efficiency performance of buildings as-designed and their actual performance in use.
Steps need to be taken urgently to address this gap given the daunting targets, and there are already simple solutions available including correctly designing, specifying and installing high-performance PIR insulation. However there is arguably also a gap between the overarching expectations of energy efficiency improvements which government and society expects, and the demands which homeowners are currently placing on the construction industry to achieve as-designed performance, with other factors such as resale value and local amenities remaining higher priorities.
It is essential to design buildings which don’t just comply with regulation, but which perform in order to meet energy efficiency targets, but consumers’ expectations have to be raised to make this realistic and create the demand required. One solution may be to apply the Soft Landings procurement approach which has been successfully used in the commercial
sector to engage end users at an early stage and ensure that their performance expectations and feedback are expressed, integrated fully into the brief, and monitored throughout the project.
A change of mindset is required in the industry to move to a more client-focused method of designing and developing houses, which would allow homeowners to feed into the design and construction process. However, while it would appeal those consumers who are currently sceptical about the performance of new build housing, it would need to engage with a wider audience of consumers for whom energy efficiency is not high up the priority list.

With the requirement remaining to achieve nearly Zero Energy buildings across Europe by 2020, there is a pressing need for housebuilders to focus on growing consumer demand for better buildings. In the absence of the Zero Carbon Homes 2016 requirement, the industry has to come together in a major push to ensure that the benefits both globally and individually are communicated to make the targets a realistic prospect.
The construction industry has the innovative products and construction methods that are required in order to achieve the high performance domestic buildings that the UK needs. Given demand from homeowners we can provide homes built simply and efficiently that will deliver cost-effective performance beyond regulatory requirements into the future, with little intervention needed.
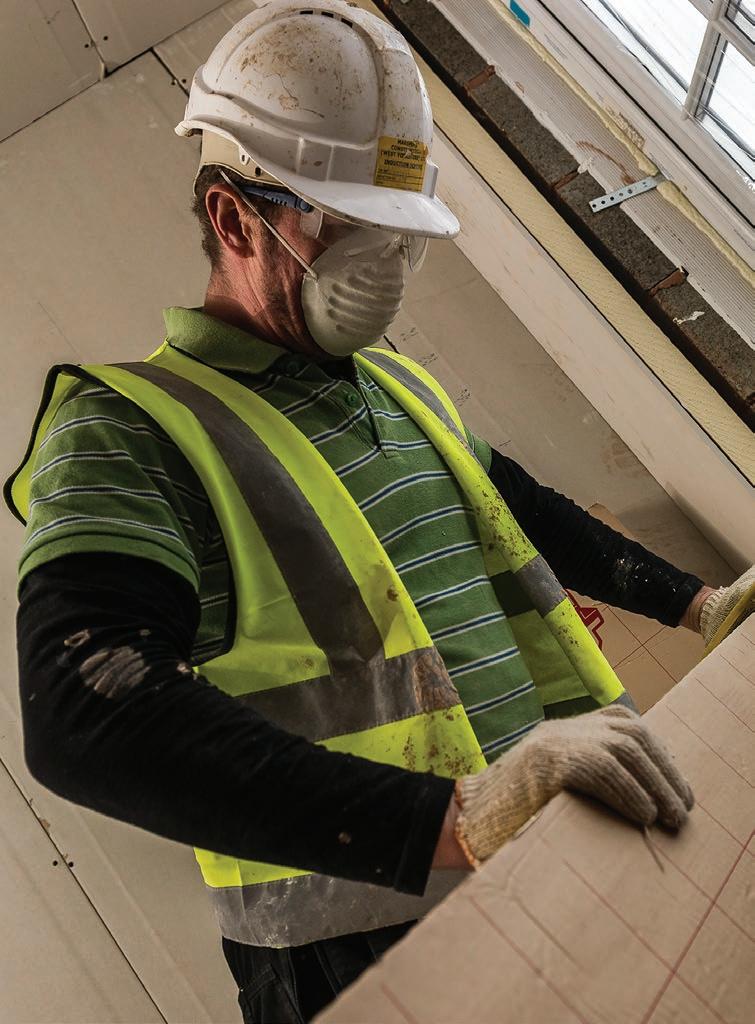
THE NEW YEAR WILL CONTINUE TO SEE GREEN BUILDING BEING A KEY FACTOR FOR ARCHITECTS AND CONTRACTORS TO STAY AHEAD OF THE COMPETITION. THE DEMANDS OF THE END CLIENT, BOTH IN THE COMMERCIAL AND INDUSTRIAL SECTORS, IN THE COMING YEAR WILL CONTINUE TO BE SUSTAINABLE AND ECO-FRIENDLY BUILDINGS. THIS DEMAND FOR GREEN CONSTRUCTION IS PROVING TO FIT THE RUUKKI BUSINESS STRATEGY WELL IN PARTICULAR WITH OUR RANGE OF FORMA™ PRODUCTS.
uukki Forma™ is a complete façade system in which Ruukki energy panels form an energy efficient base structure and Ruukki cladding products finalise the visual looks for the building façade offering a complete wall system for industrial and commercial construction. Combining high standard of architecture with excellent energy efficiency. A system which gives a building the design and structure maximum energy efficiency through the use of recyclable materials, being airtight and aesthetically pleasing for the inhabitants, neighbours and surrounding communities.
The composite panel serves multiple functions; providing energy efficient thermal insulation, a vapour control layer and acting as a wall structure supporting the external rainscreen cladding. This consolidation of components simplifies and rapidly accelerates the envelope construction as well improving air tightness and quality.

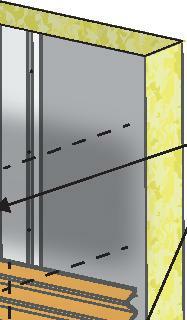




Contractors and Architects will also find clients asking more and more about

minimising their carbon footprints and the ability to show green and eco-friendly working principles. Ruukki can help demonstrate this further with a solution that is erected quickly with minimal tools & labour required. The Energy panels from Ruukki are steel faced insulated sandwich panels with excellent air tightness which achieve high energy efficiency. The Energy panels enable the building to be quickly made weather tight due to their speedy installation. Internal construction is able to commence more quickly due to this, meaning project completion dates can be brought forward.
The benefits don’t end with the client and their requirements for green construction, naturally the fewer the materials the more likely a successful problem free build. Multiple processes requiring a variety of skillsets from separate contractors and materials can cause project delays due to trades overrunning and delays on delivery of materials. The Ruukki Forma system gives peace of mind, for Contractors and clients because there are fewer components, therefore less potential for
missing materials. Furthermore, the simple build process means that a workforce suitable for the project is typically more readily available. To add to this, the Quality Assurance process is also simplified considerably, as there is less potential for components to be installed and fitted incorrectly and possibly require re-installation which can be costly both in labour and replacement materials.


A large number of UK projects have already seen the use of Ruukki Forma™ including schools, hospitals and other commercial facilities. Recent projects include Porsche at Silverstone, Jaguar Land Rover in the West Midlands, Stratford Schools, Gilkes at Kendal. Oakland College in Hertfordshire saw the use of Ruukki PIR Composite panel as the base, over clad with Ruukki design profile S10 and other diverse rainscreen materials.
Detailed and up to date information about Ruukki cladding products is available from www.ruukki.co.uk or contact claddingsalesuk@ruukki.com, 0121 704 7300.







or specifiers of balustrade systems, aesthetics are usually a high priority. They are very visible elements of any building, and are often used on ‘feature’ staircases or to enhance the visual impact of an atrium


glass panels to steel handrail supports. Delta Balustrades only uses BS6180 compliant bolt though glass lugs for all our balustrade systems, which hold the glass in place securely though holes drilled in the glass.
Clipped fixings or ‘clamp lugs’ are also commonly used and widely available for balustrade systems. While reference is made to these in the BS6180 standard, the requirements are very specific. Clamp lugs work by ‘pinching’ the edges of the glass panels to hold them in place and do not have any mechanical fixing through a pre-drilled hole in the panel.
While some specifiers find this aesthetically preferable, there is a significant difference in safety levels - clamp lugs are often specified in a BS1680 non-compliant manner.
the periphery of the infill panel at a maximum spacing of 600mm, which effectively means securing them around the whole of the periphery to prevent the panel from slipping. While this would impact significantly on the aesthetics of the installation it is the only safe and compliant way to install glass clamp lugs on any balustrade system.
The standard also stipulates that clamp lugs should be at least 50mm in length and should give a minimum depth of cover of 25mm to the glass.
It’s important to work with a balustrade supplier with a CE-marked range that meets all relevant standards, including BS6180 and BE EN1090-1, and use their technical advice to ensure that every installation is fully compliant.

Aesthetics are subjective, however, but safety is not. Balustrades’ main purpose is to ensure that staircases and balconies are safe for the building’s end users and, when it comes to maximising safety levels, compliance with the relevant BS standards is vital.
Problems arise, however, if specifiers assume compliance without applying due diligence to the exact wording of the standard. This has become a significant issue in relation to glass infill panel fixing methods for balustrade systems. There are two methods of fixing toughened
Indeed, numerous cases have been documented where glass infi ll panels held in place with clamp lugs have slipped under their own weight. When this happens, the panel can fall, which presents the risk of injury and a signifi cant health & safety hazard both during construction and following completio n.
The problem arises when contractors choose to use clamp lugs in the same way that they would use bolt-though fixings, with fixings positioned only on the sides of the rectangular panel. According to the BS 1680 standard, if clamp lugs are used they should be positioned around
After all, compliance is not just a matter of box ticking, it’s fundamental to safety - both on site and post construction - and forms an integral part of the specifier’s design responsibility.


























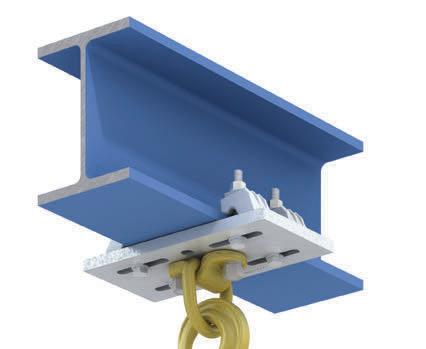

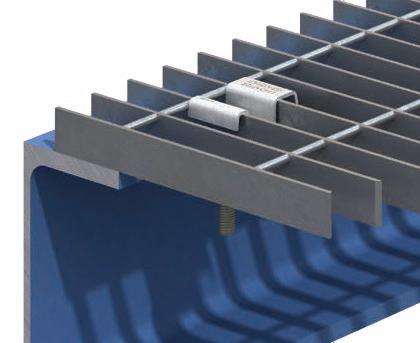





















TRADITIONALLY USED FOR BASEMENT CONSTRUCTION, A WATERPROOF CONCRETE SYSTEM FROM SIKA HAS BEEN CHOSEN FOR A HIGHLY TECHNICAL AND UNUSUAL APPLICATION - THE CONSTRUCTION OF A RECTANGULAR CONCRETE HULL FOR A LUXURY HOUSEBOAT. THE SIKA WATERPROOFING SOLUTION ENSURES THE BOAT WOULD NOT ONLY BE WATERTIGHT AND OFFER LONG TERM PERFORMANCE BUT ALSO HELP CREATE A FLOATING FOUNDATION THAT WOULD STAND THE TEST OF TIME.
Built by H & J Construction at Hythe Shipyard for Jeremy Swadling, the houseboat required a concrete hull as it would benefit from good resistance to impact, fatigue and cracks propagation resulting in less long term maintenance. With a heritage that goes back to before WWI, the use of concrete in boatbuilding is not new and as it requires no expensive moulds such as in glassreinforced plastic boat construction, it can produce an inherently strong and rigid hull at a relatively lower cost.
To meet the requirements, the specification included 64m3 of Sika Watertight Concrete to deliver outstanding levels of watertightness to the heavily reinforced concrete box frame of the boat. Extensive reinforcement was required to prevent any flex in the base of the hull should the boat be subjected to any freak waves at its mooring.
Typically specified for below ground and basement construction, Sika Watertight Concrete is a high quality solution that prevents water from migrating through the concrete. State-of-the-art Sika admixtures work within the concrete, firstly to reduce the water/cement ratio, thus increasing the density of the mix and minimising the size, volume and continuity of the concrete’s pores, and secondly, fill the remaining pores.
Measuring 25 metres long by 7 metres wide by 3 metres deep, the massive concrete hull features a ribbed spine design along its length with 4 metre long strengthening piers on both sides.
Typically specified for below ground and basement construction, Sika Watertight Concrete is a high quality solution that prevents water from migrating through the concrete. State-of-the-art Sika admixtures work within the concrete, firstly to reduce the water/cement ratio, thus increasing the density of the mix and minimising the size, volume and continuity of the concrete’s pores, and secondly, fill the remaining pores.
Luke Eastman, H & J Construction commented: “The Sika Watertight Concrete

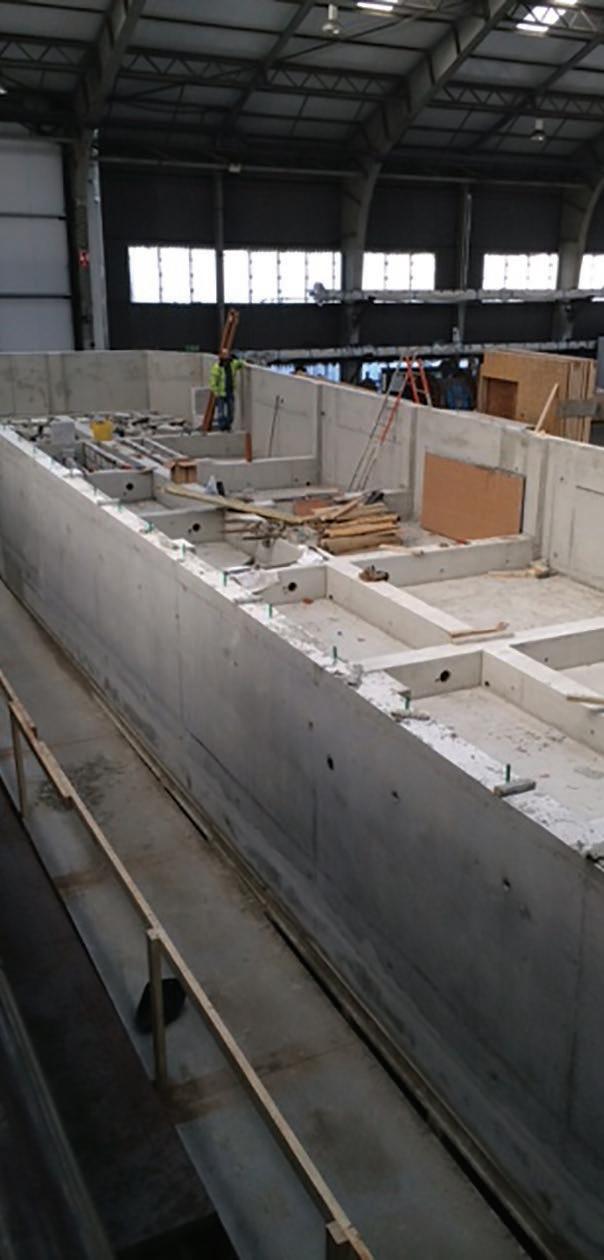
system was ideal for this unusual application as it was vital that the concrete created a watertight hull with a crack free and permanent seal.”
With the luxury houseboat fitted out and now moored at Bembridge in the Isle of Wight, the successful application of Sika’s watertight solution has played a crucial part in the longevity of this vessel and ensured it remains waterproof for the long term.
Sika – Enquiry 63





















riven through legislation, products and buildings have to substantiate their environmental, practical and cost performance over a prescribed number of years. It is no longer good enough to know that a product is fit for purpose at the time of installation. Building owners and facilities managers want to understand if the product will be fit for purpose in 5,10,15 years time and what it will have cost them over this time, as well as the initial expenditure.
to consider how they will look over a specified duration depending on the buildings use. Although it is not always possible to account for changes in style it is possible to consider walls that will be subject to high levels of traffic or impact from wheeled or other objects. To help reduce the need for repair and replacement, wall coverings, which can withstand impact over a prolonged period of time, should be specified for these areas.
Correctly specified wall coverings with durable properties, such as Novelio Nature who’s innovative use of glass-fibre provides added protection to walls, will be able to withstand daily wear and tear whilst retaining its attractive finish - protecting the surfaces but also the image of the building. The performance products like this can provide over a number of years makes them a more cost-effective option, with the reduction in maintenance and refurbishment costs outweighing the initial outlay.

can be painted over will help to hide any scuffs and scraps creating a more attractive environment without the need to redecorate.

Whole life costing is a wider consideration driven by legislation and industry initiatives, but it also has some very practical considerations that affect the day-to-day use and management of a building. RMI investment is sparse and looks set to remain so for the next few years as the government focuses on decreasing the public sector deficit and private industries look to manage ongoing costs more effectively. Both public and private sector buildings will be looking at how they can save on their maintenance and cleaning bills as well as specifying products that can help to decrease the frequency of refurbishment cycles, whilst still maintaining functioning and attractive premises.
One of the biggest outlays for many buildings, and one that has a big impact on its overall appeal, is its décor, which includes wall coverings. Saint-Gobain ADFORS’ Novelio Nature range is a specialist fibre-glass wall covering designed to provide an attractive and stylish finish, whilst offering protection from impact and abrasion and a long-lasting durable finish. When selecting wall coverings it is important
In addition, when specifying wall coverings where a better whole life costing is the ultimate goal, the cleaning and upkeep of these products should also be a factor when choosing the most appropriate finish. Wall coverings that are easy to clean and can be cleaned with little or no additional chemicals can prove to be easier to manage and more cost-effective, whilst those with surfaces that

Budget pressures and an undeniable focus on capex budgets can often mean specifications resort to the cheapest option but this may not provide the most value in the long-term. Wall coverings, which cover such a large expanse of a building, can make premises look tired if they are easily damaged and the cost of continual replacement can soon mount up. Specifiers should consider wall coverings that will be easy to maintain but also those that will be able to withstand daily wear and tear and maintain an attractive finish.
ADFORS – Enquiry 65



National and independent house builders use Rytons Rytweep® in clear. It’s easily fitted and virtually disappears once installed. A true crystal clear, it draws in the colour of the surrounding mortar giving any colour brickwork or mortar a great finish. Request



Don’t
Made to the highest standards, it is the only concealed weep hole duct on the market with BBA approval. Your assurance that products are of a proven quality and will last.
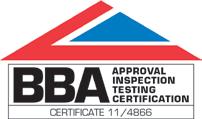

Make specifying quick and easy, use the FREE Rytweep® NBS Plus product specification at www.vents.co.uk






Developed to make a favourable ‘impression’ where both aesthetics and safety are paramount, Taralay Impression Control provides inspirational design, superior slip resistance and outstanding performance within new build and refurbishment projects, whilst being suitable for most contract and housing installations.
Taralay Impression Control is a dual collection comprising an impressive SAFETY IN WOOD and SAFETY IN DESIGN offer of realistic woods and modern designs in contemporary colours that relate to up-and-coming trends. Created by the global vinyl flooring manufacturer’s in-house design and research team, the innovative mix of 24 nature-inspired and creative designs provides specifiers with the breadth of aesthetic choices that they need when formulating interior schemes. This ranges from dynamic to calming effects for differing decorative environments.
“Increasingly we are finding that where a safety flooring solution is needed, looks also count,” said John Hardaker, National Sales Manager (Contract & Sports), Gerflor Limited. “This applies where architects, contractors and endusers must combine the necessary specification criteria with aesthetical requirements in, for example, the education,healthcare, sports & leisure, office, retail, hospitality and housing sectors We are therefore delighted to introduce new Taralay Impression Control, which showcases our design capability alongside our technical competence in safety flooring.”


Crucially, Taralay Impression Control has the technical qualities of a safety flooring that can be relied upon when it counts: it is slip resistant to ≥ 36 HSE standards, has a R11 slip resistant rating and has achieved a 20RTMRz microsurface roughness measurement, which indicates a low slip risk in wet conditions.
It is also an exceptionally hardwearing, tough and durable 2mm thick, compact flooring with a 0.70mm thick wear layer and an easy to clean and maintain, hygienic UV cured PUR surface treatment that eliminates the need for waxing and polishing.
In support of the introduction of the new Taralay Impression Control collection, Gerflor has announced that it is running nationwide marketing activities and offering

great introductory prices: “As we are eager to share the benefits of new Taralay Impression Control with our customers, we are launching a number of marketing initiatives including a contractor promotion. During the promotional period, contractors can take advantage of price discounts and earn reward points, which are redeemable for big gifts,” said Kenny Miller, National Sales Manager (Distribution & Residential), Gerflor Limited.
100% recyclable, Taralay Impression Control is manufactured to Gerflor’s exacting environmental standards and policies, including life cycle analysis, at its ISO 14001 certified production sites. To find out more, to ask for free product samples or to speak to a specialist about Gerflor’s flooring solutions and complementary interior finishes telephone 01926 622600, email contractuk@gerflor.com or visit www.gerflor.co.uk.




























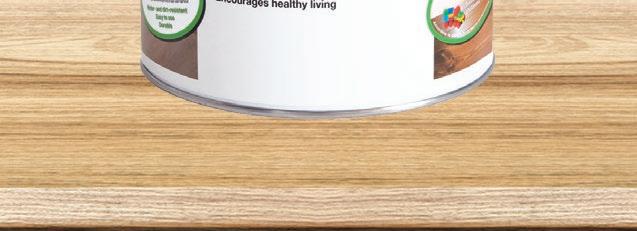


Hygienic food grade flooring was required to the automated filling and packaging lines at the relocated premises of Nature Delivered (www.graze.com).
A number of steel structure mezzanines were constructed to maximize space and house new sorting and packing machinery. Each mezzanine level required a complicated matrix of cross falls within the sub-screed and a hard wearing, hygienic, slip-resistant resin floor finish, with integral perimeter coving.
Due to the fast track nature of the build process, an epoxy dampproof membrane was required prior to installation of the resin finishes. Remmers Haftfest Polymer was added to the sand/cement screed to improve its performance characteristics, increasing compressive strength and reducing the potential for drying shrinkage cracking. The screed was laid to falls and subsequently primed with 2 coats of Epoxy MT100 damp-proof membrane and topped with a nominal 8mm thick layer of Remmers Crete HF hard wearing polyurethane screed.




TAKING FULL ADVANTAGE OF FORBO’S HIGH QUALITY DIGITAL PRINTING CAPABILITIES, THE SHEILA BIRD GROUP HAS HELPED MANCHESTER SCIENCE PARTNERSHIPS (MSP) TO CREATE THE WOW FACTOR IN THE MAIN SOCIAL SPACE OF ITS GREENHEYS BUILDING. THEIR CUSTOM-DESIGNED A TO Z MAP OF MANCHESTER, DIGITALLY PRINTED ONTO FORBO’S DURABLE ETERNAL VINYL FLOOR COVERING, HAS CREATED AN EYE-CATCHING AND ENGAGING FOCAL POINT.

As one of the UK’s leading science park operators, MSP wanted an events and community space on the park that would encourage its group of scientists, innovators, investors and entrepreneurs to connect with one another.
Chris Naughton at The Sheila Bird Group commented: “The interior of MSP’s Greenheys building has a lot of exposed brick and so we wanted to retain the industrial feel of the building within the space, but also install a completely unique floor covering to inject a stand-out feature in the area. Therefore, we created a custom A to Z map, pinpointing the various MSP buildings dotted around Manchester in different colours, enabling visitors to immerse themselves into
the map and orientate themselves in the city by just looking at the floor covering.”
Chris commented: “We’ve used Forbo on many projects as they offer good quality products at a competitive price and have the ability to deliver custom floor coverings – something we definitely desired and attained for this project. Indeed, the interior of the building could not have looked this great without Forbo. This project has been very successful and it has led to us developing a great relationship with MSP.”
For more information please call Forbo on 0844 822 3928 or visit www.forbo-flooring.co.uk/eternal
FORBO – Enquiry 72
High design vinyl flooring from UK manufacturer Polyflor was chosen to create a modern look for gift and gadget retailer RED5 in their store at Princes Quay Shopping Centre in Hull recently.

Expona Design range of luxury vinyl tiles features 28 stunning wood, stone and abstract effect designs, including a number of concrete options with surface embossing for added authenticity. It is deal for use in the retail sector where there are high levels of foot traffic. Polyflor has recently launched a brand new brochure encompassing a variety of creative flooring concepts for retail interiors.
Polyflor – Enquiry 73

Inverness College’s flagship new campus features ROCKFON acoustic ceiling solutions are installed throughout the building. Architects BDP chose ROCKFON products to deliver the required acoustic performance in the different areas of the building, ensuring noise is controlled. Also the ROCKFON ceilings are robust to withstand the building’s demanding wear and tear and provide a suitable quality of finish for a further education building. ROCKFON are renowned for their acoustic ceiling and wall solutions that actively address a number of performance requirements in modern buildings and renovation projects.

ROCKFON – Enquiry 74
Quadrus, a new modular entrance matting solution, is the latest addition to the Milliken range of floor covering products. The new entrance tile system creates a stunning first impression while also forming a barrier between the elements and therefore protecting the carpet installation. The expansion of Milliken’s product range which in addition to carpet tiles, now includes luxury vinyl tiles (LVT) and entrance matting products, enables specifiers and buyers to fulfil all their flooring needs in one place. www.millikencarpet.com
Milliken – Enquiry 75
ROCKFON acoustic control is clearly understood in Inverness
Milliken expands its family of products with launch of Quadrus entrance matting system
Tel: +44 (0) 1530 813396 Fax: +44 (0) 1530 813376 sales@schluter.co.uk www.schluter.co.uk

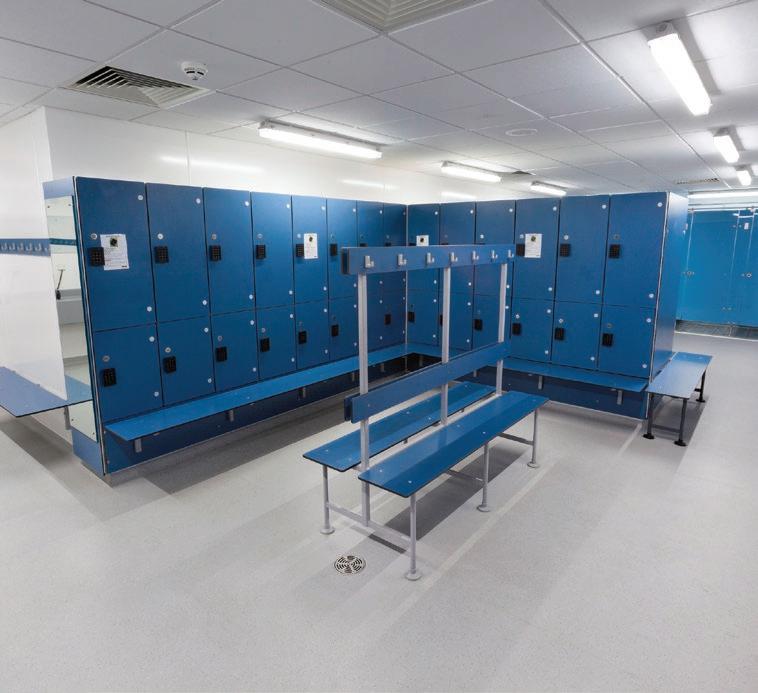
Altro safety flooring and hygienic wall cladding are providing the highest standard of safety, hygiene and aesthetics for athletes at the University of Bath’s renowned £30 million Sports Training Village (STV). There has been major investment in improving the facilities at the STV, which included Altro Whiterock, alongside Altro AquariusTM safety flooring, for the refurbishment of the dry changing areas.Altro Whiterock White is the hygienic alternative to tiles that’s impact resistant, grout-free and easy to clean. Its smooth white surface and classical purity make it a timeless choice for any interior. Made from a high-quality, food-safe PVCu polymer, Altro Whiterock can handle temperatures up to 60°C.
Osmo UK’s Polyx-Oil Anti-Slip eliminates the possibility of any slips, trips and falls.
Wooden flooring is a highly attractive material for commercial and residential environments, but like any hard flooring material, it can become slippery when wet, resulting in a slip hazard where accidents are all too easy in these situations. Osmo Polyx-Oil Anti-Slip is an easy to apply finish which does not disrupt the room’s appearance as well as help eliminate these risks.

Applying a coat of Osmo Polyx-Oil Anti-Slip increases the slip resistance of frequently maintained flooring areas. The surface retains its natural appearance while the fine structure particles in the finish prevent it from becoming slippery. In high traffic areas, and on slopes and ramps, Osmo also offers Polyx-Oil AntiSlip Extra, which has a R11 slip rating.
Alongside the makeover and anti-slip properties, the finish will also provide added durability to the flooring. Protecting the floor from everyday elements, including scuffs, stains and water damage, Osmo Polyx-Oil Anti-Slip also allows the woods surface to remain breathable, reducing the chance of warping and cracking. Made up of natural ingredients, the product provides perfectly complements the natural elements of the wood, nourishing the surface, and will not crack, flake, peel or blister.
Thanks to German Floor Care Specialist, Dr. Schutz, slipping and sliding is left firmly on the slopes at the Snow Centre in Hemel Hempstead, as its PU Anti-Slip finish has ensured optimum customer safety.
The Snow Centre offers beginners, seasoned skiers and snowboarders’ a true to life fun on the snow. Away from the slope, the centre also includes other facilities such as a changing area, restaurants and bars. With visitors regularly walking through these areas, making the floor damp from the snow, slips and trips are a possibility.
A safe and swift refurbishment of the flooring did not come without its challenges. The busy ski centre is open to customers all-year round, so minimum disruption was imperative. Additionally, the budget for a floor replacement had been utilised prior to this project and therefore a cost-effective refurbishment solution was required. This meant a total replacement of the floor was not an option.

Being an Elite Dr. Schutz Partner, Revival Corporate Cleaning recognised that its PU products would be best suited for this project. Within just one day, the floor was treated with a deep clean, neutralised, and returned it to its closest original aesthetic appearance as possible. A layer of PU Anti-Slip was then applied by rolling the solution over the newlystripped floor, adding a coating of outstanding durability (around 40 microns of thickness).
Beautiful wood effect vinyl flooring from Polyflor’s Expona Flow range was recently selected to refresh the look of a school hall at Reigate Grammar School in Surrey. Expona Flow range of heterogeneous vinyl flooring features 50 stunning designs, including both natural and abstract effects in its Wood, Concrete and Cosmos collections. Suitable for heavy commercial environments in the education sector, this durable vinyl floorcovering is also enhanced with Polyflor PUR, Polyflor’s exclusive and robust polyurethane reinforcement which is cross linked and UV cured to provide superior cleaning benefits. Polyflor

Osmo’s Polyx-Oil Anti-Slip are available directly from Osmo UK and from its nationwide network of stockists. For more information, please call Osmo on 01296 481220 or visit www.osmouk.com.
Osmo – Enquiry 79
Dr. Schutz PU Anti-Slip solution changes the properties of the hard surface from the regular R9 to the safer R10 classification. This prevents the slippery friction between footwear and surface, even when wet.

With its stunning peacock inspired creation gracefully curving from floor to ceiling, Wilton Carpets Commercial once again caused visitors at Sleep to stop in their tracks, admiring the design creativity of the Wiltshire-based hospitality specialist. Wilton also introduced new Link and Heritage Ready to Go ranges. Link delivers a contemporary geometric in an 80/20 tufted quality, four-metre width and seven colourways, it is ideal for hospitality environments looking for a modern design. Meanwhile, Heritage offers a more classical diamond geometric in the same four-metre wide tufted specification, using seven colours suited to both classic and contemporary interiors.
Wilton – Enquiry 81
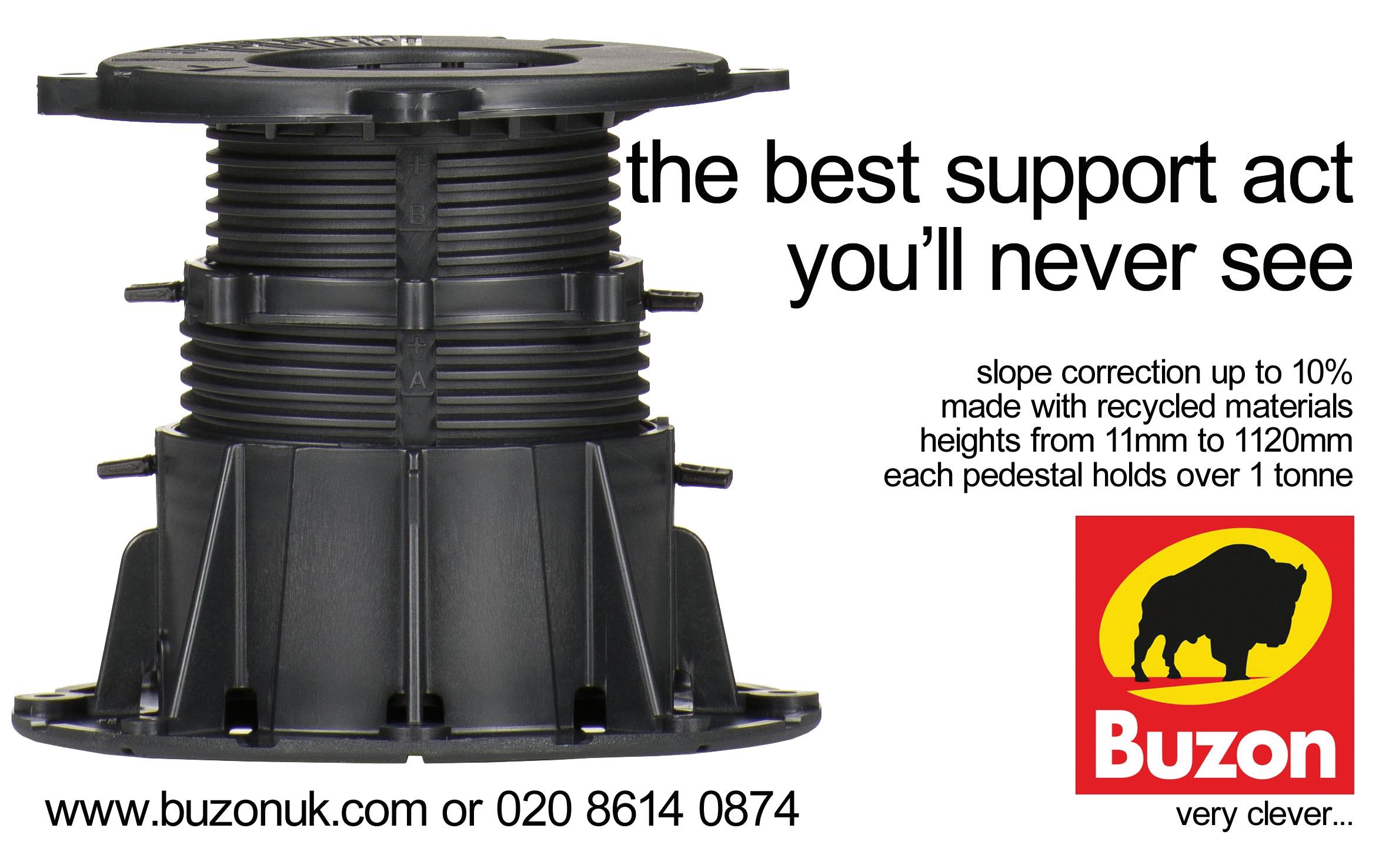






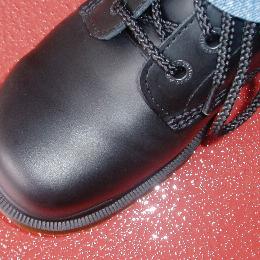


AS MORE PEOPLE SQUEEZE INTO OUR CITY CENTRES, THERE IS A DISTINCT TREND TOWARDS HIGH-RISE LIVING; WHICH PLACES HEAVY DEMANDS ON A BUILDING’S DRAINAGE SYSTEM ARGUES MIKE RAWLINGS, MARKETING MANAGER FOR ADFORS.
Arecent report revealed that more than 250 buildings higher than 20 storeys are being planned for London, with most providing luxury flats for young professionals. This trend is mirrored in other cities around the UK with three quarters of those living in the centre being in a flat or apartment.
Often these residents are affluent young professionals who are paying a lot of money to live close to their work and other amenities.
However high, high rise living will get, what cannot be argued is that it will place an immense strain on a building’s drainage system. And with a typical lease being 99 years on most flats, it will have to stand the test of time.
Consider a blockage on a lower floor. As more wastewater enters the pipes from other users, water pressure

throughout the system will rapidly increase. At the moment soil systems in the UK are generally required to operate at 0.5 bar, but if there is a blockage on the lower floor of a tall building the resulting pressure could be significant reaching 5 or even 10 bar.
This will ask serious questions about the strength and pressure resistance of the pipe material and its joints.
For buildings of this stature, specifiers of above ground systems would generally choose between cast iron, stainless steel and HDPE. With a good jointing system HDPE will typically operate up to 1.5 bar pressure and stainless steel would cope with up to 3 bar if it used special crimping joints. The best performer is cast iron with systems that can still operate at up to 5 bar of accidental pressure with standard mechanical joints, or even up to 10 bar accidental pressure with the addition of grip clamps.
Increased water flow from a greater height also raises the issue of noisy pipes, particularly as water travels round offsets in the system. Insulation of course helps mitigate these affects, but it is still better to use a drainage system with the lowest acoustic levels.

Again cast iron proves to be the quietest material for drainage systems. Independent research undertaken in Holland demonstrated that cast iron was 7 – 8 dB(A) quieter than acoustic plastic based systems in areas that generate the most noise i.e. where there are offsets and changes in direction. And note the dB scale is not linear, so a system that is just 4dB higher is actually twice as loud as its quieter alternative.
Finally if there is a fire, then cast iron is noncombustible, will not fuel the fire or emit dangerous smoke and will probably remain intact. Plastic on the other hand will burn with certain materials like HDPE also dripping molten droplets potentially propagating the fire to lower floors and, depending on the plastic, will give off toxic fumes or sooty smog; which are widely recognised as the biggest killers in any fire.
Building upwards is an obvious answer to the demand for city centre living, but it does place a strain on a building’s services. Currently 8 of the top 10 tallest building in the UK have cast iron drainage systems, the most recent being the iconic Shard and the Walkie Talkie in London.

While plastic is often the material of choice for domestic and smaller commercial premises, cast iron drainage systems, with all of its benefits and longevity, offer the best solution for high rise living.
Saint Gobain PAM – Enquiry








POLYPIPE HAS SEEN ITS POPULAR RIDGISTORM-XL LARGE DIAMETER PIPING SYSTEM INSTALLED AS PART OF A WATER MANAGEMENT ATTENUATION SOLUTION FOR RESIDENTIAL DEVELOPERS KENSINGTON DEVELOPMENTS.
ituated in the village of Marton, near Blackpool, the Magnolia Point development consists of 45 detached and 38 semi-detached three and four bedroom new family homes.
Due to the layout of the site, there was a limited public open space available to install a suitable attenuation system capable of storing the required stormwater for the development. Polypipe was approached to review the initial site drainage plan and worked alongside Consultant Engineer, Elluc Projects Ltd to design an alternative solution to meet the needs of both a 1 in 30 and 1 in 100 year storm events under Section 104 agreement.
The selected system was required to fit within an area of 1.25km² and store 680m3 of stormwater. In order to meet these requirements Elluc Projects Ltd specified an attenuation tank formed of 482m of
Ridgistorm-XL 1200mm diameter SN2 pipe and fittings. Polypipe was able to take into account the site conditions in order to engineer the Ridgistorm-XL system to exact structural calculations. These calculations ensured that the Ridgistorm-XL system was designed to accommodate vehicles onsite, both during the backfilling and post installation.
The modularised system boasted 17 pipe runs as well as 20 prefabricated fittings, including 17 1200mm 90 degree bends, C and F sections, as well as 3 1800mm RIDGISTORMAccess Manholes. The system was connected together with sealing rings, the simplest jointing method which does not require welding, helping to save time during the installation.
Manufactured in Polypipe’s in-house specialist facility, the Ridgistorm-XL system was delivered to site in ready-to-install
modular units, allow for easy handling, whilst reducing the need for heavy plant and minimising time and installation cost.
The installation of the Ridgistorm-XL attenuation system was completed in September 2015.
Polypipe – Enquiry 88
The original FRANK puddle flange was developed and patented over 30 years ago but is still regarded as an industry leader.
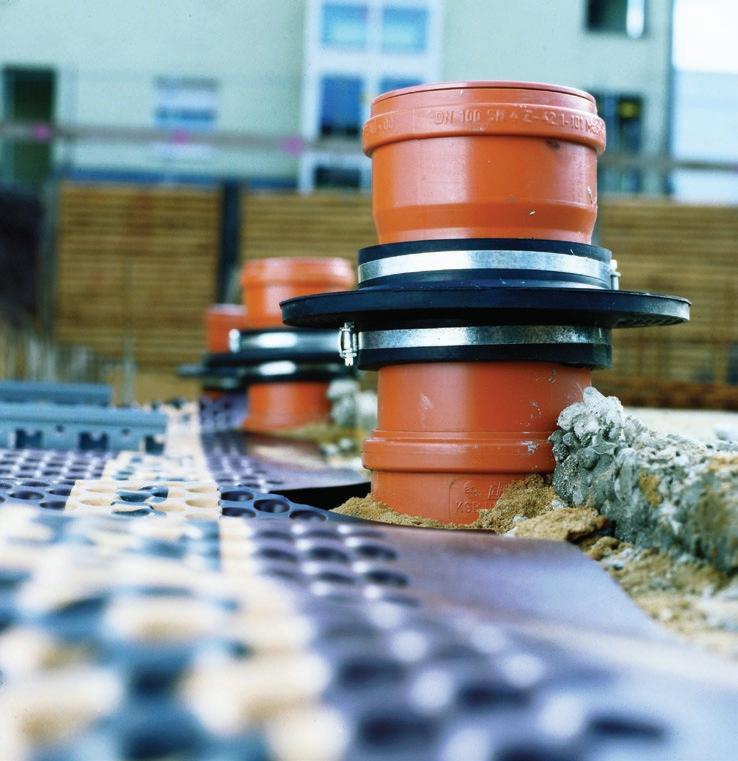
Installing a FRANK puddle flange from Interflow takes only a few minutes. It is manually fitted over the pipe and secured with the supplied clamping bands as described in the installation instructions. Interflow has 25 years’ experience in supplying and installing quality stainless steel solutions for service ducts, air cleaning and filtering, and in-floor drainage. It provides a full specification service for architects, consultants, contractors and MEP engineers.
Harmer Building Drainage SML Below Ground range has been awarded BSI Kitemark certification, an assurance that the materials and methods used to manufacture it are fully compliant with internationally recognised standards.
The BSI Kitemark Stamp confirms Harmer’s Below Ground drainage system is durable and impact resistant, and is manufactured and tested to the highest standard. It also works seamlessly with Harmer’s SML Above Ground range, providing a complete and fully connected system for all building drainage.
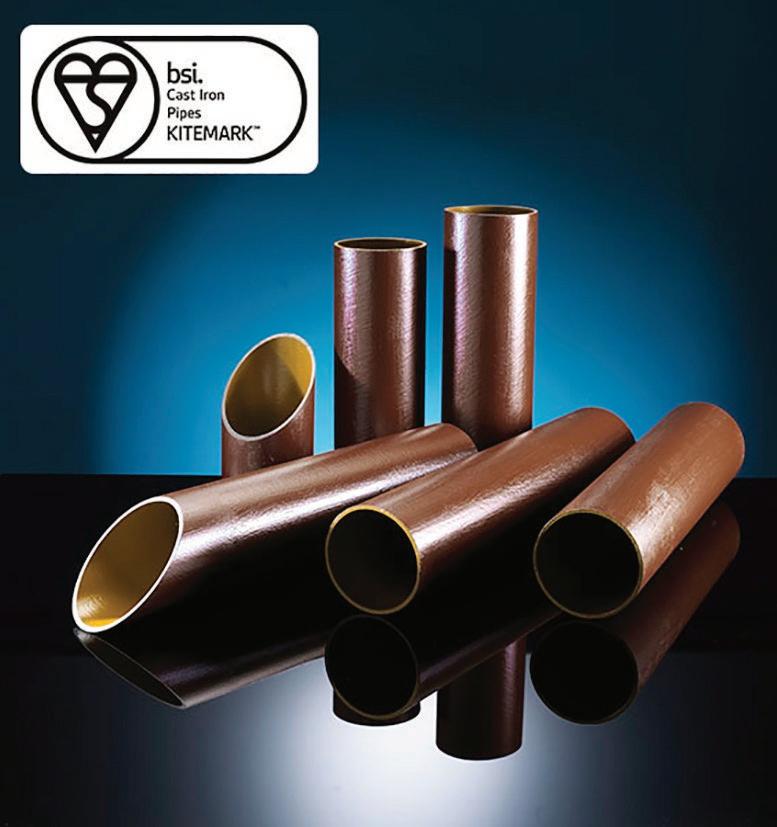
“Our SML range is a lightweight, dry jointed pipework drainage system at the leading edge of cast iron technology,” says Wayne Wilmot, National Sales Manager for Harmer Drainage. “It’s quick to assemble and 100% recyclable. It delivers exceptional quality, performance and strength.
“Contractors and specifiers who choose our products know they will stand the test of time and function at the highest standard when used in performance-critical projects.”
Harmer Building Drainage is part of Alumasc Water Management Solutions (AWMS), the first joined up brand in the industry to provide an overall water management solution, from rain to drain. AWMS also includes Alumasc Rainwater, Skyline Fascia & Soffits and Gatic Civil Drainage.
Building Drainage – Enquiry 90
The original is still the best from
THE RE-BUILT ATHLETICS FACILITIES AT HARROW SCHOOL INCLUDED AN IAAF-STANDARD RUNNING TRACK, FACILITIES FOR LONG JUMP, HIGH JUMP, DISCUS AND ALL THE MAIN ATHLETICS EVENTS, PLUS A WATER JUMP FOR THE STEEPLECHASE AND AN AREA FOR THE POLE VAULT EVENT – A RELATIVELY RARE FEATURE IN UK SCHOOL ATHLETICS FACILITIES.
Hauraton SPORTFIX components installed at the Harrow School sports complex include; drainage channels around the edge of the running track, sand traps and soft kerb edging around the long jump pit and a water jump kit on the steeplechase track.
At any time in the UK, rain can stop play and on tennis hard courts the build-up of water can take some time to run away if attention has not been paid to the surface water drainage requirement. At Harrow School tennis courts this is not a problem as a discreet drainage channel run located just below the net efficiently drains away any excess rainwater.


Over the years Hauraton have built up a fund of knowledge, second to none, of how to drain sports areas be they soccer grounds, athletic tracks or tennis courts.
Other components in the SPORTFIX range include; Electrical distribution shafts, Service channels for cable management, pitch dish edging
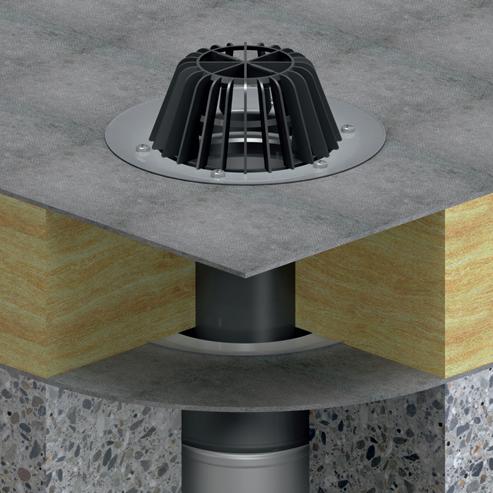
components and drainage channels specifically designed for artificial turf pitches.



For Case Studies go to www.drainage-projects.co.uk


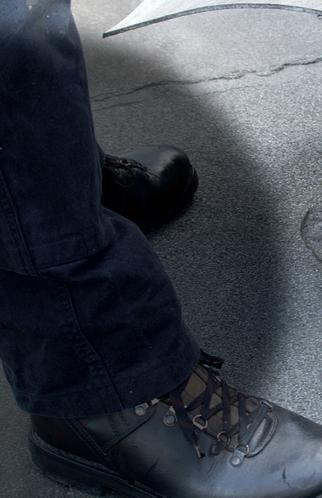






For details of Hauraton SPORTFIX components go to www.hauraton.co.uk
Hauraton – Enquiry 91
Thames Water replaced the existing urinal sensors in the washrooms with Cistermiser’s Direct Flush. They collectively reduced the amount of water used during the trial period by 90.7 per cent. Meanwhile, the company also replaced the existing non-concussive taps with Cistermiser’s sensor controlled Vectataps which cut water usage from the taps by 59 per cent.
When the gains achieved by these two sensor technologies were added to the savings from new toilets provided by another supplier it showed that the two washrooms now save over 11,500 litres a week and are on course to reduce water use by a colossal 500,000 litres over the next 12 months.
Direct Flush uses infrared sensors to detect visitors to the urinal, automatically flushing two seconds after use to ensure the highest level of hygiene from the minimum volume of water. It removes the need for auto-flush cisterns which flush all urinals intermittently even if they have not all been used. The average water saving per urinal using Direct
Flush at Clearwater has been calculated as 1,315 litres per person p.a.
Meanwhile the newly installed Vectataps are elegant, deck-mounted, polished chrome plated brass basin spouts with inbuilt infrared control which turn the water on whenever a visitor to the basin places their hands in front of the sensor.

Andrew Tucker, water efficiency manager at Thames Water, says: “We recently installed Cistermiser sensor taps and urinal sensors in two washrooms as part of a water efficiency pilot project at our head office in Reading.
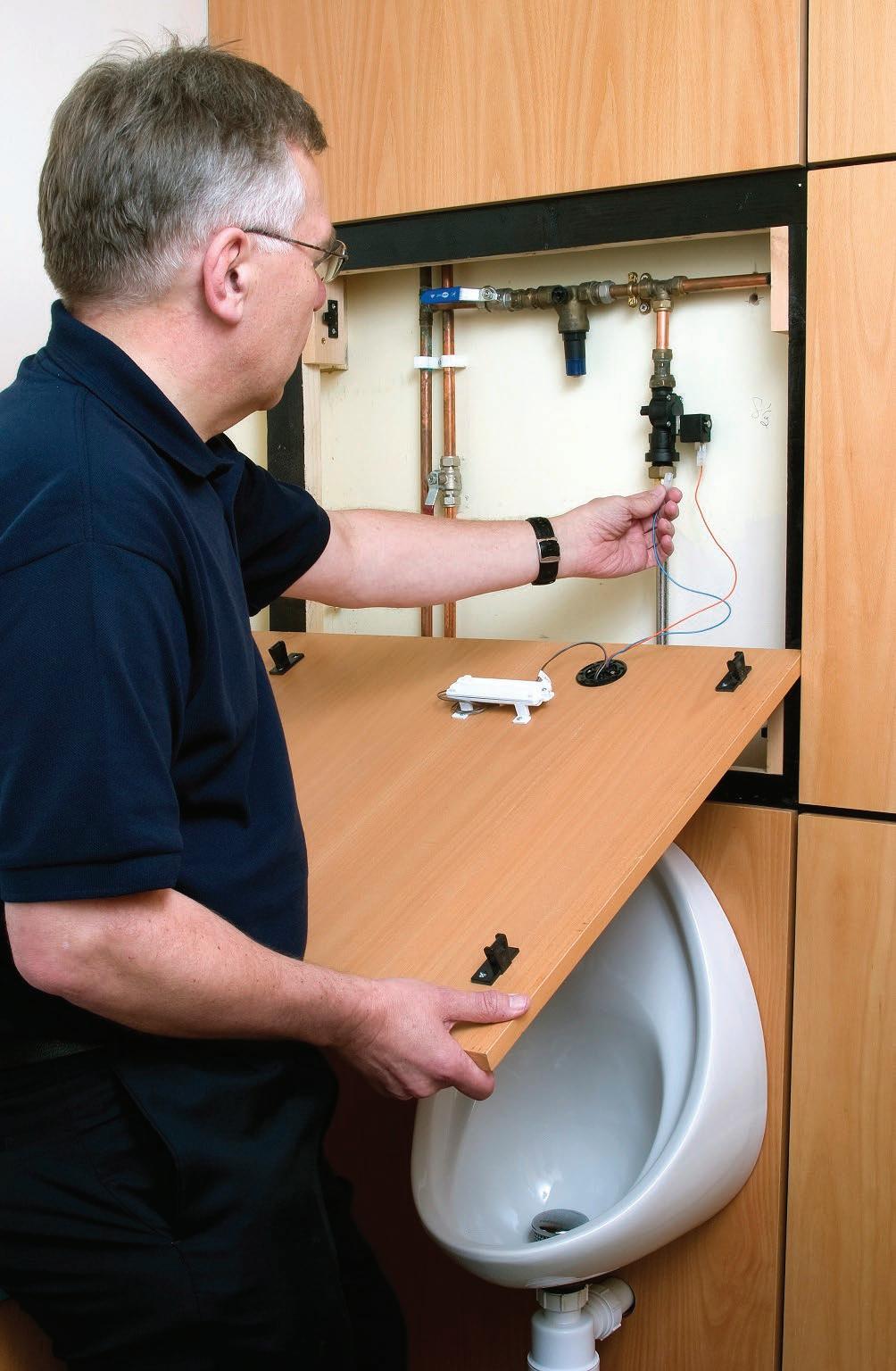

“We have been delighted with the look and performance of the two devices and have achieved an average water saving of more than 80 per cent, compared with the previous efficient fittings. We are now looking to roll out further improvements to our other buildings.”
David Meacock, Technical Director at Cistermiser says: “This has been a terrific
cost savings too – if the same combined technology was installed in all 16 washrooms at Clearwater Court it would lower annual water use by 4.8 million litres and save Thames Water around £10,000 per year.”
Call 0118 969 1611, email sales@cistermiser.co.uk or visit www.cistermiser.co.uk. Cistermiser – Enquiry 94
















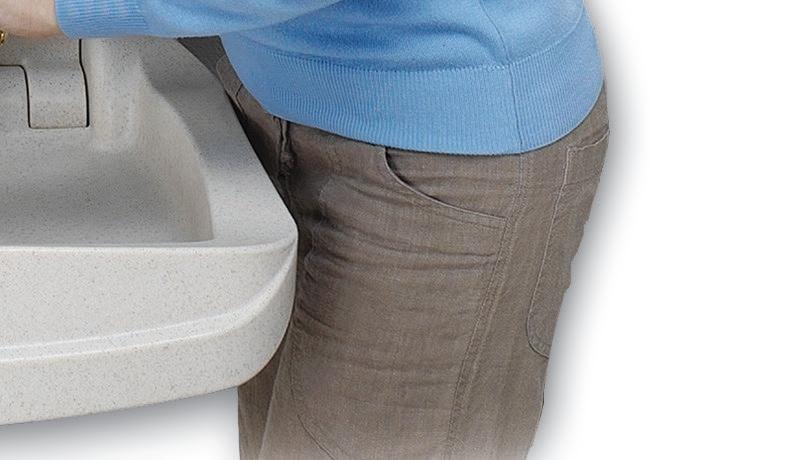




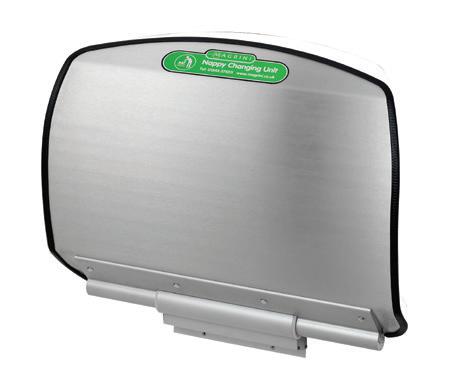



CELEBRATING AN IMPRESSIVE 30 YEARS, KBB BIRMINGHAM, THE UK’S LARGEST GATHERING OF THE WORLD’S BEST KITCHEN, BEDROOM AND BATHROOM BRANDS, RETURNS TO THE NEC FROM 6TH – 9TH MARCH 2016. ARMING THE INDUSTRY WITH FORESIGHT AND PRODUCT INNOVATION, THIS YEAR’S SHOW CENTRES AROUND THE THEME OF FUTURE, PROMISING TO DELIVER THOUGHT-PROVOKING SHOWCASES OF FUTURE DESIGN AND THE LATEST LAUNCHES FROM NEW AND RETURNING EXHIBITORS.
Since the recession, which caused many businesses in the sector to suffer, the show has seen the industry pull through and has extended its floor space by 35%, proudly presenting the largest show since 2008. Exhibitors range from the best of British companies along with new international brands including Abode, AEG, Samsung, Blanco, BSH Group, Caple, CDA, Cosentino, Formica, Franke, Hurlingham, Ideal Standard, Keller, Leicht, Levantina, Merlyn Showers, Nolte, Perrin & Rowe, RAK Ceramics, Roca, Roper Rhodes, Rotpunkt and Sensio. For the full exhibitor list visit www.kbb.co.uk.
kbb Birmingham will present a host of speakers at its conference, held in the brand new Arena positioned at the heart of the show, a space for conversation and networking. Speakers curated by the kbbreview editorial team will provide insightful discussions, along with invaluable advice across a range of topics within the kbb industry. Speakers include, Bathstore CEO, Gary Favell; showroom designer, Steve Esdaile from Esdaile Design, Diane Berry, from Diane Berry Kitchens and Dick Powell from SeymourPowell.
The Innovation Awards, in partnership with Blum, will return to celebrate the most technologically advanced products yet. The awards aims to discover a product, method or idea that will provide a new and
interesting solution to kitchens, bathrooms or appliances, to help shape the future of the industry. The esteemed panel of judges includes kbb Sales Director Jon Johnston; David Sanders, Managing Director of Blum; Editor of Kitchens, Bedrooms, Bathrooms, Ruth Bell; Renee Mascari, CEO of KBB NTG and designer Hayley Tarrington-Robson from Day True. As a result of the new kbb show app, sponsored by ArtiCAD, visitors will also be able to cast an innovative eye over exhibitor products, and vote for the Innovation visitor’s choice award via the app.
David Sanders at Blum, commented: “Blum is a company that has innovation at its heart and it’s a completely natural connection for us to be involved with the kbb innovation award which is at the heart of the UK KBB industry.”

Sales Director at kbb, Jon Johnston commented, “I’m really looking forward to kbb Birmingham 2016. The quantity and quality of the brands involved in this

year’s show will, in my opinion, ensure the biggest and best event yet. The bigger than expected demand for space at kbb reflects that the UK market is an exciting one, not just in terms of the volume of demand for product, but for innovative product design and function. I would recommend visitors try and spend more than one day at the show.”
Visit www.kbb.co.uk to register for your ticket and for more information. Stay in touch with us on Twitter using @kbblive and #futurekbb.
kbb – Enquiry 96




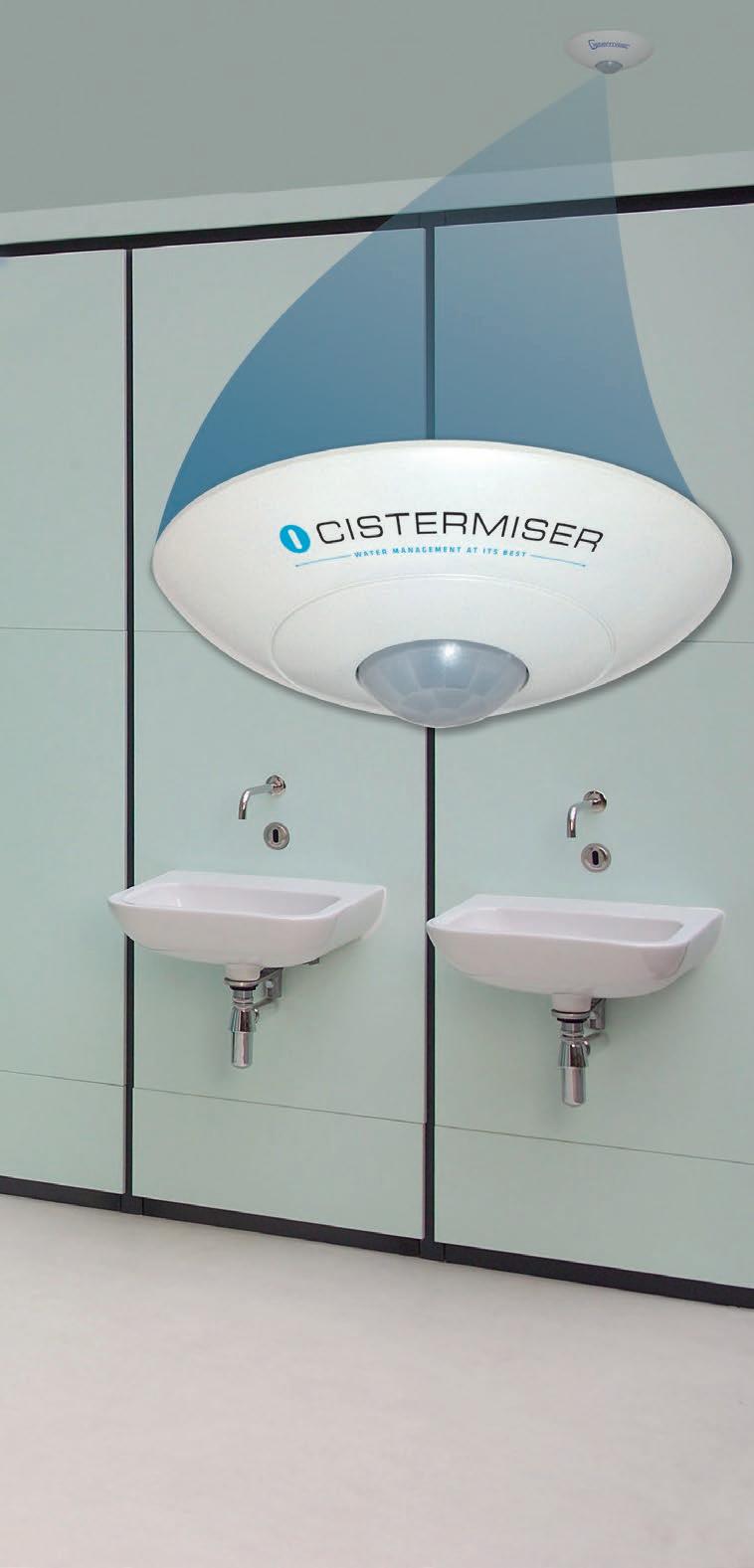











More supple, smoother and younger looking skin after just one bath: the new beauty sensation “Kaldewei Skin Touch” turns a bath into a fountain of youth. The system uses the revitalising effect of pure oxygen, producing an incomparable bathing experience with unique cosmetic results.
Kaldewei Skin Touch combines the ultimate relaxation of a bath with luxurious, deeppenetrating body care. Microfine air bubbles flow into the bath water and enrich it with natural oxygen, producing an instantly noticeable anti-aging effect. Cell production and circulation are stimulated, skin is deeply cleansed, lines and wrinkles are smoothed – all entirely without bath additives. The tiny air bubbles disperse evenly through the tub like a delicate bath milk, softly caressing the
body. The result is skin that feels velvetysmooth and silky from head to foot and stays that way long after a bath as well.
With Skin Touch, a bath in a Kaldewei bathtub made of natural steel enamel is transformed into a deeply satisfying regeneration and body care experience.
A discreet jet enriches the water with tiny bubbles of air which are up to 100 times smaller than those in whirl baths and significantly increase the oxygen content of the bathwater. Skin Touch is available for most of the approximately 200 Kaldewei bathtubs. It is fitted flush with the side wall and operates at a very low volume – the absolutely ideal conditions for a relaxing beauty bath!

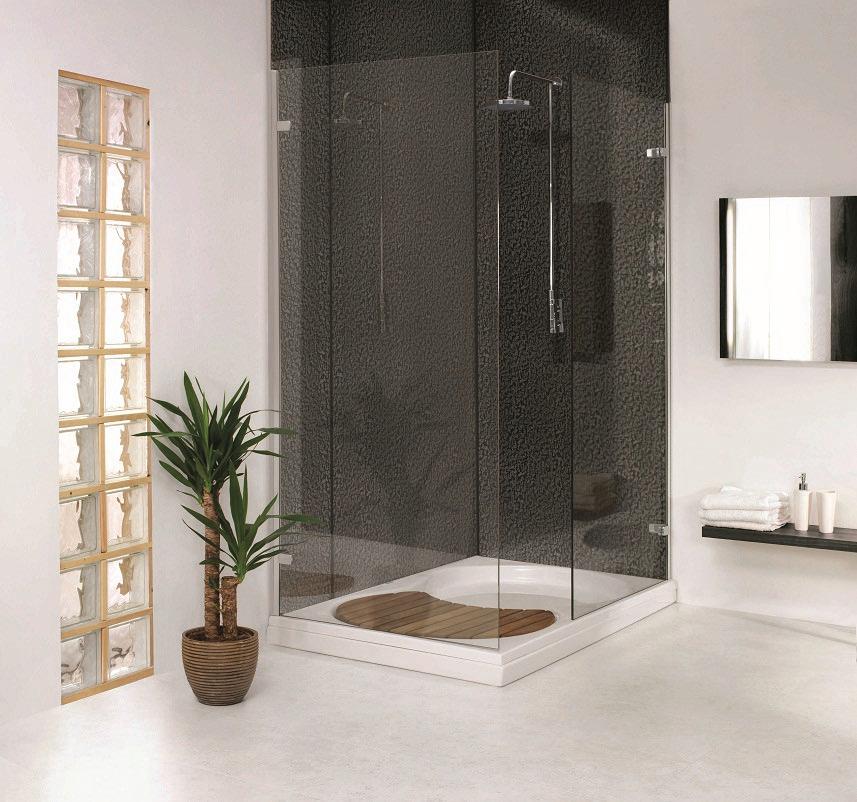
Kaldewei – Enquiry 99

New at Blackheath Products is a range of natural beauty. Already a stunning solid surface, Staron just got even more beautiful. Supreme is a brand new range of decors from Staron, inspired by natural materials. Supreme’s design runs consistently throughout its thickness. It can be joined seamlessly and thermoformed into sweeping curves for dramatic designs. Supreme is waterproof, hygienic and most importantly, stunning to look at. See it for yourself at the Surface Design Show, stand 420, 9 – 11 February. Contact us on 0121 561 3939.
Twyford’s recently launched e200 spacesaving range of sanitaryware and furniture, packed with smart design and clever features to bring bigger-bathroom benefits to compact spaces. A 320mm corner handrinse basin and 500mm corner washbasin make the best use of corner spaces and short projection, offset washbasins provide a useful shelf feature to free up valuable space. A square design, compact, wall-hung toilet also maximises space and features Twyford’s Flushwise water-saving technology. Twyford’s unique Total Install wall bracket system is available as an optional upgrade on e200 and comes with a 25 year Twyford guarantee.

Tywford – Enquiry 101
stylish decorative solution as a cost-effective alternative to tiles in the commercial and domestic sectors. They can be fitted with joinery skills, eliminating the need for wet trades. International Decorative Surfaces –Enquiry 102
Twyford’s e200 range saves space with no compromise on style






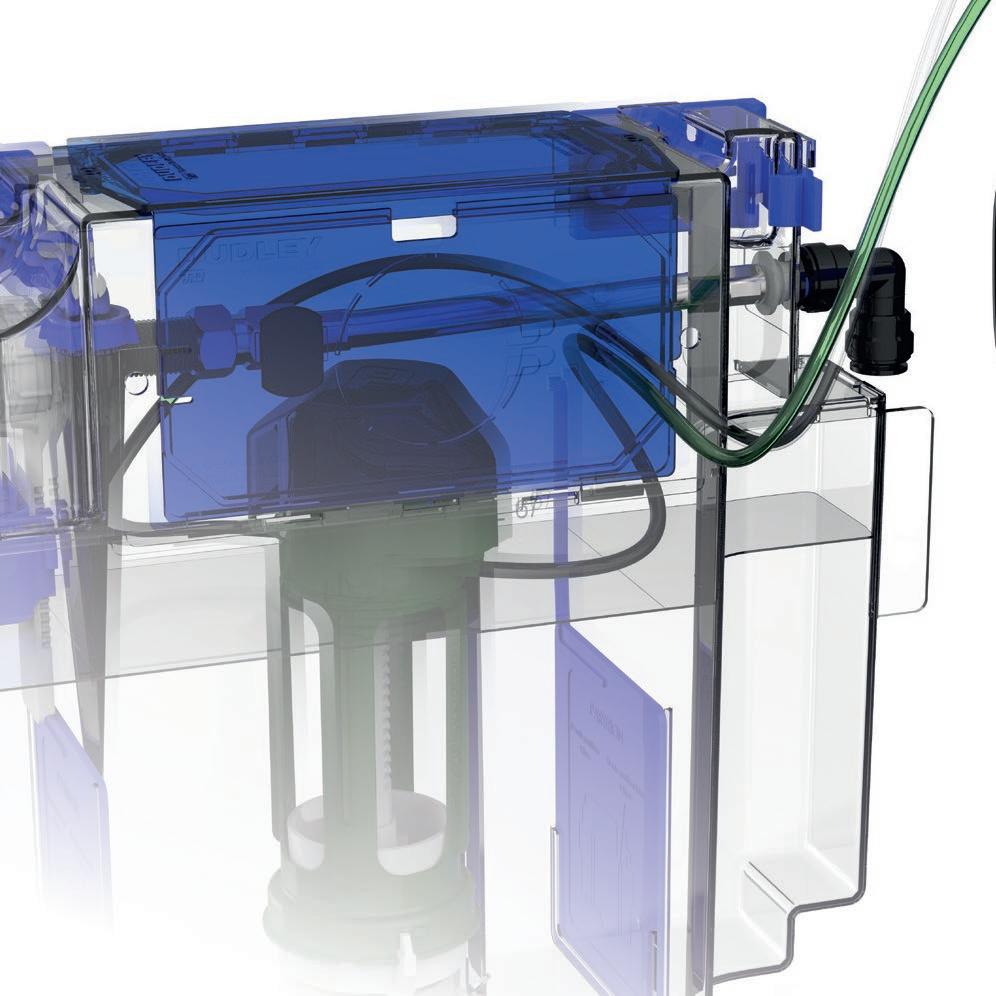





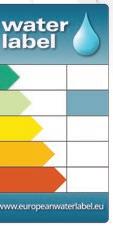



THE HADRIAN TOILET CUBICLES INSTALLED IN THE LADIES TOILETS AT THE EPERNAY CHAMPAGNE BAR IN MANCHESTER WHERE CAREFULLY CHOSEN TO MATCH THE MOOD OF THE EXISTING DECOR BY SPECIFYING A PARTICULAR RAL COLOUR, A SERVICE AVAILABLE IN THE UK FROM RELCROSS LIMITED. WHEN THE BAR WAS BOUGHT IN 2014 BY VCP TAVERNS A REDECORATION AND UPGRADE WAS IMMEDIATELY IMPLEMENTED. WHILE THE TILES AND WALLS IN THE LADIES TOILETS WERE IN REASONABLE CONDITION, THE CUBICLES WERE CERTAINLY NOT MEETING THE CHAMPAGNE EXPECTATIONS OF EITHER THE CUSTOMERS OR THE NEW OWNERS.
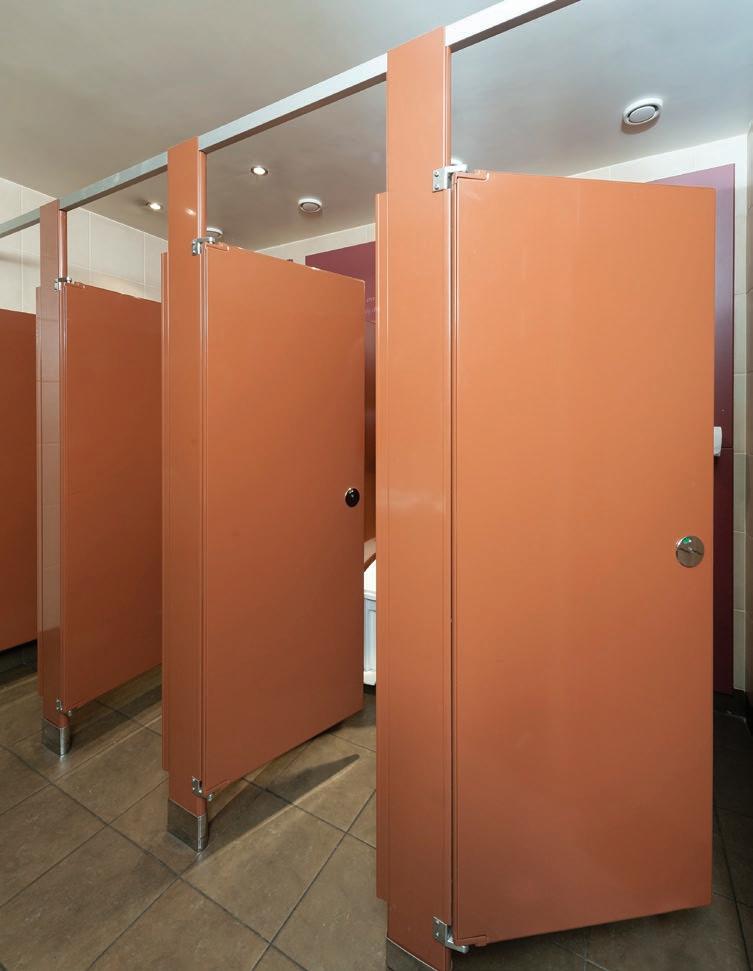
What they needed were cubicles that were much more durable, would look good for years and could harmonise with the shade of purple/brown that featured elsewhere in the room. Hadrian Elite steel cubicles from Relcross were chosen and specified in RAL 8002 Signal Brown. These toilet partitions are especially suitable for heavy use areas and require no special structural provisions to effect a rigid installation. They can be erected on any type of floor.
Manufactured in North America, specially for the UK market, the Elite series ensures privacy by using continuous stop and hinge sight line fillers along with a minimal 150mm gap from the floor to the underside of the door and panels. They are available in a
choice of over 200 RAL colours to match just about any designer colour scheme.
A year after the installation was completed the cubicles have been subjected to continual use but are looking as good as new and maintaining the venue’s quality image and appeal.
The Epernay Champagne Bar is rapidly becoming the place to chill out in central Manchester.
For further information about Hadrian Toilet Partitions and Lockers visit www.hadrian-cubicles.co.uk, call Relcross on 01380 729600 or email sales@relcross.co.uk
Hadrian Cubicles – Enquiry 105
Washroom fashions colourful new washrooms Washroom designer and manufacturer, Washroom Washroom, has completed work on a colourful project at 103 Wigmore Street in London.

Working closely with fit out and refurbishment specialist BW, Washroom installed new male and female washrooms on levels five to seven of the building, with everything finished to a high specification to meet the exacting standards demanded.
For the vanity units, which included integral basins and stylish mirrors above, Washroom used HI-MACS, a new generation of solid surface material from LG Hausys. Consisting of approximately one third acrylic resin, it boasts a smooth, non-porous and dirt-repellent surface, designed to be resistant to common bacteria and viruses and is extremely durable, making it an ideal choice for a busy office washroom environment.
The splashback designs in Bushboard’s Prima laminate worksurface range bring the very latest interior trends to the kitchen with an interesting array of graphic prints, oxidised metals, luxury granites and matt woodgrains, as well as plain colours. Prima offers a total of 36 splashback designs in midway and hob panels in 3000 x 600 x 8mm and 1500 x 1200 x 8mm sizes. The laminate surface is high performance and easy maintenance, with fast and easy installation using simple joinery skills. The designs reflect the widespread acceptance of laminate as a splashback material to rival tiles or glass.
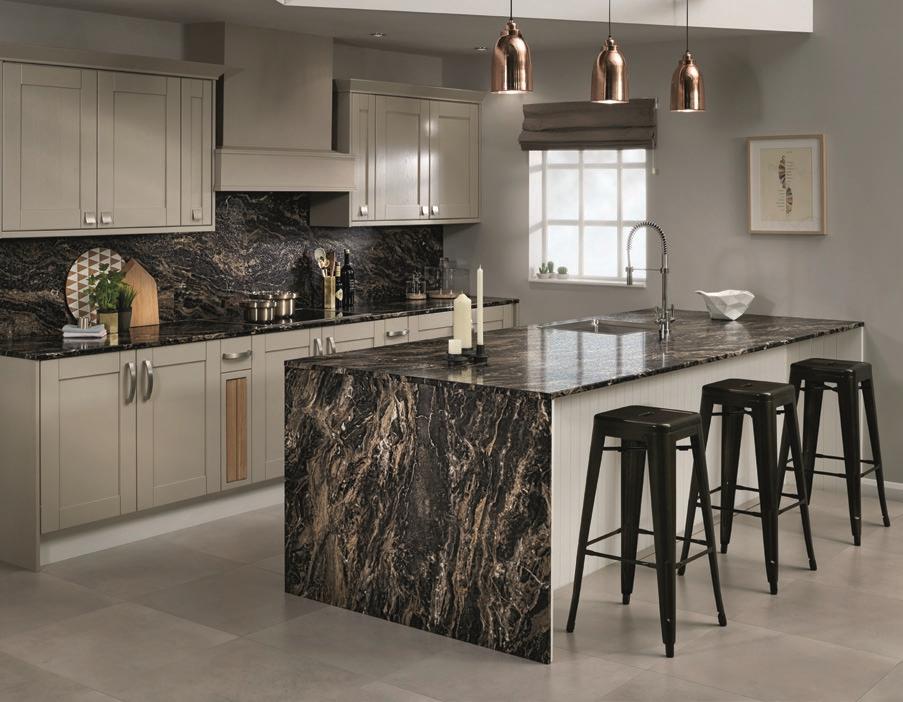
Washroom also manufactured and installed its full height flush fronted Alto WC cubicles, to create an attractive seamless façade while providing complete privacy.
Mirrored wall panels and hinged top mirror panels behind the WCs add to the high specification design.
Colour was a key part of the design, with a bold palette of bright pink and green used to create a striking statement and complement the distinctive black and white tiled flooring.
Washroom Washroom – Enquiry 107
Bushboard is at the forefront of interior design trends with the splashbacks in its Prima worksurface range
ith clients demanding more individual, bespoke washroom designs, to ensure their office stands out in an increasingly crowded marketplace, specifying high end washroom accessories and unique, design-led products such as crafted oak door handles, can make a huge difference to the success of the design.
Modular wash, soap and dry systems, such as the new Dolphin Alavo system, are fast becoming a popular choice in the office sector. The innovative Alavo system, which fits neatly behind a mirror to maximise available space, has been designed to save water and soap as well as energy thanks to the use of infrared sensor taps and LED lighting. Easy to maintain and refill, the Alavo system saves time as well as money, while its unique ‘plug and play’ design significantly reduces installation time.
Full height cubicles, such as those in Washroom’s Alto range, are a popular choice within the office sector as they provide complete privacy for end users, while also creating a feeling a luxury. Where space is limited, the installation of so called ‘superloos’, self-contained unisex cubicles with WC, vanity and hand drying facilities all included, are an ideal way to maximise available space without compromising on design and can be installed as an alternative to traditional washroom layouts.

Unusual materials and finishes such as glass, anodised aluminium, stainless and textured steel, cast acrylic, Corian, granite, marble and unique wood veneers can all help to create a high specification look and feel more reminiscent of a luxury leisure sector project than an office. Additionally, innovative finishes such as Fenix NTM, which has a tough acrylic resin surface and boasts anti-bacterial properties as well as being resistant to scratches, abrasion and mould, are becoming more readily available and are an ideal way to create the perfect balance between aesthetics and durability.
Natural stone vanities such as Silestone, which is manufactured from natural Quartz, and solid surface materials such as Staron, LG Hi Macs and Corian are all ideal for specification within the office sector. Available in a wide range of attractive colours and textures, while also easy to clean and durable enough to withstand the rigours of a high traffic environment, they enable clients to create completely bespoke washroom space that is as hardwearing as it is aesthetically pleasing.
The need to provide gym quality facilities doesn’t stop at washrooms. As the office has evolved, features which were once deemed luxury such as showers and changing areas are now seen as standard and offices which fail to provide such facilities can be viewed as out-dated. By installing spacious lockers, designed to comfortably
accommodate a suit, in addition to luxury showers constructed using high specification materials and finishes, a facility which would not be out of place in a private gym or leisure club can easily be created to complement an office washroom.

Washroom’s new flagship Iconica Collection has been developed specifically with the high end commercial sector in mind to meet the needs of landlords and office workers alike and provides access to a unique range of high specification bespoke products, materials, finishes and designs.
For more information on the range of services and products offered by Washroom Washroom, please visit www.washroom.co.uk, call 0800 999 8888 or email sales@washroom.co.uk.
Washroom Washroom – Enquiry 108
THE OFFICE SECTOR HAS BEEN CHARACTERISED IN RECENT YEARS BY A DEMAND FOR HIGH SPECIFICATION DESIGN AND WASHROOMS ARE NO EXCEPTION TO THIS TREND, RESULTING IN GROWING NUMBERS OF OFFICE WASHROOMS WHICH WOULDN’T LOOK OUT OF PLACE IN A LUXURY LEISURE FACILITY. HERE TREVOR BOWERS, DIRECTOR AT WASHROOM WASHROOM, LOOKS AT SOME OF THE CURRENT DEFINING FEATURES OF OFFICE WASHROOMS.

For example, Smart homes technology specialists Cyberhomes have won the custom installation (CI) industry’s Install and Technology Solutions Award (ITSA) for ‘Best Whole House Integration’


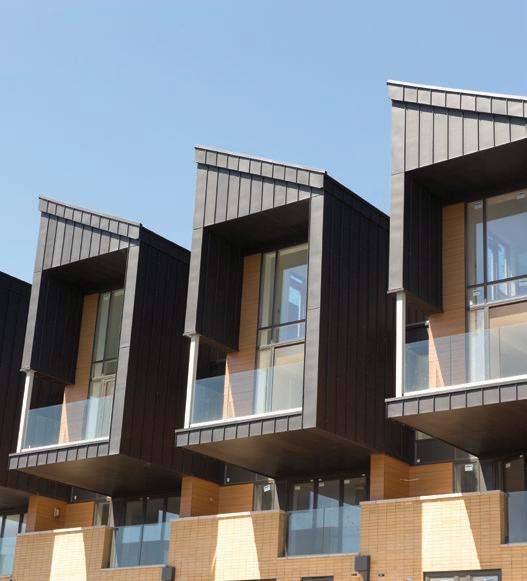

The award recognises the quality of a fully integrated automation and entertainment system designed, built and delivered by Cyberhomes. Having worked with the property developer client on several previous projects, Cyberhomes were given the opportunity to provide the integration of the AV (including a cinema room), lighting, heating and security systems for his own luxury family home in Hampstead.

Cyberhomes Director Ion Smith said: “The client had previous experience of Lutron lighting control and multi-room audio but the concept of integrating these, along with all the AV controls, heating and security into a single control system was new to him. Once we had demoed the Savant Pro system to him he was sold on the concept.” Cyberhomes’ client added: “Having worked with Cyberhomes on several upmarket property development projects, I knew they could deliver the type of smart capabilities I wanted for my own home—and they didn’t disappoint.”
The ITSA judges commented: “The results of Cyberhomes’ work speak for themselves – a tour de force of custom install in every room they reached, creating a smart house that ticks all the boxes of advanced 21st century living and ups the home automation ante…the client couldn’t have asked for more from this team of innovative installers. A truly deserving
winner in what was our toughest category to judge, this is what CI is all about!”
Cyberhomes work closely with clients, architects, developers, interior designers and M&E consultants from the very start, wherever possible, to integrate control and AV systems with the overall building design and performance. The Cyberhomes founders have a background in outside-broadcasting technology for the BBC and take the same rigorous approach with the equipment, cabling and software behind home automation projects. AV racks are built and tested at Cyberhomes’ rack building facility in Thame and all the wiring looms created in a controlled environment before installation.
Paul Groves takes a look at this month’s product newsTHE INTERIORS MARKET IS BECOMING EVER-MORE SOPHSITICATED AS NEW TECHNOLOGY PLAYS AN INCREASINGLY SIGNIFICANT PART IN THE DEVELOPMENT OF NEW PRODUCTS, SYSTEMS AND SERVICES
For more than a quarter of a century, Heald Ltd has provided some of the world’s most high profile buildings with advanced protection against hostile vehicle attacks. As world class innovators in the field of perimeter security, Heald’s bollards, roadblockers and barriers play a leading role in securing leisure centres, stadia, airports, banks and shopping malls.
Their groundbreaking designs integrate well with modern architecture whilst also maintaining an imposing presence. Heald’s products are ideal for sites where high security is essential but contemporary style and design is also required. Heald products are tested to the latest British and US security standards and the company is renowned for their exemplary in-house manufacturing. The company’s award-winning product, the HT1-Matador is the world’s only crash-tested surface mount sliding automatic bollard system and the shallow mount HT1Raptor has revolutionised the world of hostile vehicle mitigation systems.
Heald’s exceptional service includes site survey, design, manufacture, installation and maintenance, with each bespoke system tailored to meet the specific needs of the client and their location.
Heald’s website contains its full product range together with crash testing footage that demonstrates the robust, effective deterrent offered to protect high security sites.

For more information www.heald.uk.com
Heald – Enquiry 109

Lindapter, the steel connection specialist has launched its product guide for engineers and other professionals involved in the design of structural and secondary connections. The document features popular products such as the Girder Clamp for quickly connecting I beams without drilling or welding and the Hollo-Bolt®, the original expansion bolt for Structural Hollow Sections (SHS). It also introduces new fixing solutions such as the Type AAF high slip resistance clamp and Type ALP adjustable lifting point.

The new guide is designed to be faster for engineers to select the solution for their connection requirement and includes a helpful product comparison table, typical applications and independently approved safe working loads.
With over 80 years’ experience as the pioneer in the design and manufacture of steelwork fixings, Lindapter prides itself on industry leading approvals. The catalogue reveals several new product approvals including the CE Mark and Hollo-Bolt becoming the first to achieve full seismic approval (A-F) from Californian based ICC-ES.
Download the catalogue from www.Lindapter. com or email enquiries@lindapter.com today.
Lindapter – Enquiry 110
The new 2OI5›2OI8 Abet Laminati Collection has been launched globally and is now available in the UK and Ireland from Abet Ltd. As part of its continued research and development, factoring in specific market demands, Abet has introduced some exciting new ranges whilst streamlining some existing ones. This gives architects and specifiers an interesting new selection of hues, finishes and textures.The Collection comprises 32 complete ranges from plain colours to woodgrain reproductions and real wood finishes through to patterns, images and 3D effects. Three brand new textured finishes have been introduced – Papier, Cross and Root.
Riven is a new range of glazed porcelain wall and floor tiles from Johnson Tiles, which features a realistic stone effect.
Inspired by the natural cut, textures and colours of slate and stone, Riven has a strong and earthy quality to it, with beautiful natural lines and sharp detail, achieved by using the latest innovative technology in tile manufacturing. Available in a 600x300mm format, Riven is produced in four organic shades, which harmoniously complement any design scheme. It works beautifully in both commercial and residential spaces.

Johnson Tiles – Enquiry 111
One of the UK’s busiest stations outside of London, Newcastle Central has a staggering annual footfall of around eight million people.
A TORMAX automatic bi-parting sliding door system has been installed to the station entrance. Powered by the in-house designed Win Drive 2201 operator, the drive is discretely located above the all-glass doors, offering incomparable reliability combined with lowenergy operation.

Main contractor on the project, GallifordTry, specified North Eastern Glass Ltd to work with TORMAX to entirely glaze the spaces within the arches and automate relevant access points throughout the station.
TORMAX – Enquiry 113
FOR MORE THAN 200 YEARS CROWN PAINTS HAS MANUFACTURED PAINTS THAT BLEND TOGETHER QUALITY AND INNOVATION TO OFFER A TRUSTED MEANS OF TRANSFORMING AND PROTECTING ENVIRONMENTS INDOORS AND OUT.
n areas where stringent hygiene performance needs to be managed - such as hospitals, health centres and kitchen areas - the UK manufacturer offers a range of products that give specifiers the ability to select an attractive finish, in a widespectrum of shades that combine outstanding aesthetics with best-inclass performance.
One of the key products for areas operating stringent hygiene regimes is Crown Trade Steracryl Anti-Bacterial paint, which steps beyond the standard in areas where cleanliness is paramount.
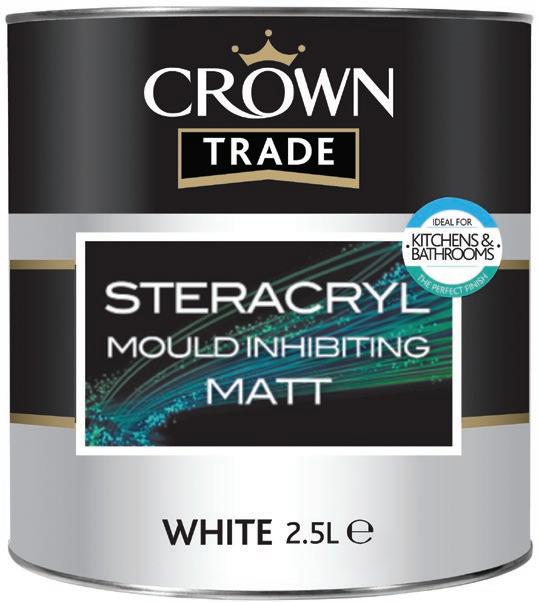
Providing excellent levels of protection for clean environments, it is suitable for a widerange of areas including the food and health sectors.
The coating utilises the natural power of silver to limit the growth of problem bacteria, including MRSA, Salmonella and E.Coli.
Features include a choice of scrubbable matt and durable acrylic eggshell finishes, an extensive colour palette - as well as a highlydurable surface capable of withstanding stringent cleaning regimes.
This ability to cope with repeated cleaning procedures supports in-house maintenance programmes and NHS cleaning regimesand also offers economic incentives due to a robust, long-lasting formulation that helps extend redecoration schedules.
The paint also offers the reassurance of the industry leading SteriTouch® safe silver technology antimicrobial system.
Another factor for specifiers to consider is the potential health effects of mould, which are often debated. Where problems with mould can arise, the Crown Trade Steracryl range offers a mould inhibiting version which offers an effective solution.
Debbie Orr, Crown Paints Trade Marketing Manager, said: “Crown Trade Steracryl Mould Inhibiting paint is available in Matt and Durable Acrylic Eggshell finishes and can inhibit mould growth. “Both the matt and acrylic eggshell paints contain an effective fungicide, specially developed to maintain decorated surfaces by inhibiting the development of mould growth on the paint film.
“The paint has also undergone stringent fungal tests carried out to British Standard BS3900:G6.
“The acrylic eggshell system is also washable, making it ideal for use in kitchens and bathrooms where condensationwhich can lead to mould growth - can be particularly problematic.”
Crown Trade’s video, ‘The Right Paint For The Job,’ available to view at www.youtube. com/watch?v=akysgI588P8
includes an insight into the trusted technology behind both the Crown Trade Steracryl Antibacterial and Mould Inhibiting paints, along with other performance systems in the range, such as the premium high technology coating Crown Trade Clean Extreme.
Available in Durable Acrylic Eggshell and Scrubbable Matt, Crown Trade Clean Extreme puts in a polished performance in areas of high use – coping with stringent cleaning regimes and ultimately reducing the need for costly redecoration by minimising wear and tear.
Tested in demanding laboratory conditions and delivering a time-proven finish in-situ, they are the ideal choice for busy areas including schools, universities and student accommodation, as well as nurseries, offices,
hospitals, leisure facilities and housing association properties.
Crown Trade Clean Extreme’s high technology formulation provides a surface that is not only wipeable, but has the real bonus of offering a truly scrubbable finish – delivering compelling financial and aesthetic benefits.

Marks and stains can be easily removed to ensure an attractive look is in place for the long term. This ensures a ‘just painted’ appearance is maintained, and surfaces are returned to their pristine condition time and time again.
Key to this performance is a special polymer that gives a tough surface film and intrinsic stain resistance. Most marks and stains will not penetrate and can be easily wiped away with water. Scrubbing with a cloth soon gets rid of tougher soiling, and for deep-seated stains, scrubbing with a mild detergent will eliminate all traces.
These actions leave no burnish marks and appearances are maintained because of the unique qualities of the paint formulation.
This leaves Crown Trade Clean Extreme Scrubbable Matt with its totally sheen-free finish, even after repeated scrubbing with wet or dry cloths.
Debbie Orr added: “These tailored Crown Trade products lead the way for specifiers looking to introduce high quality solutions for their projects.
“Our Specification Services team is on hand to help decision-makers select the right products, improve the maintenance cycles and enhance the aesthetics in the environments in which they are applied.”
For more details please contact the Crown Paints’ Specification Team by calling 0330 0240310, email info@crownpaintspec.co.uk or visit the website at www.crownpaintspec.co.uk
Crown Paints – Enquiry 114
RINNAI, THE LEADING CONTINUOUS FLOW GAS FIRED WATER HEATER MANUFACTURER, HAS LAUNCHED ITS LATEST INNOVATION, THE INFINITY SOLO RE-CIRCULATOR WATER HEATER WITH STORAGE COMBINED.
The Infinity Solo range of condensing and condensing low NOX water heaters is the first Rinnai product for the UK to combine the advanced technology of its wall mounted continuous flow water heaters with a stainless steel storage cylinder all in one.
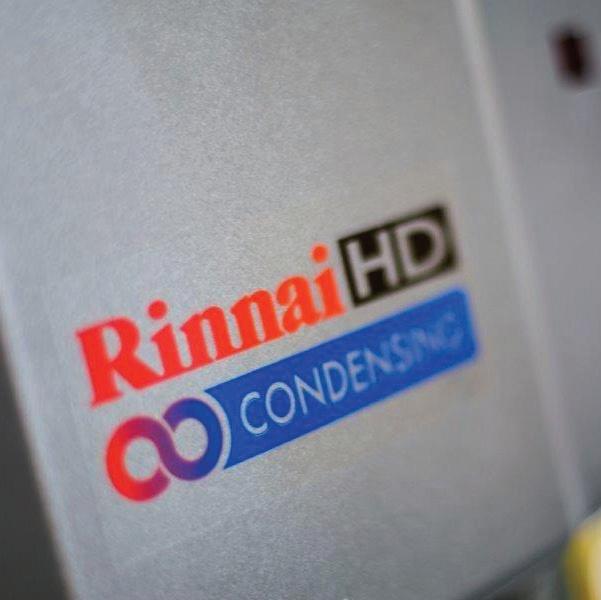
“The preceived necessity for storage type water heating systems is often derived from historical plant room and service deficiencies, for instance gas meter sizes often dictate technology selection in domestic and light commercial applications. Certain legislations are harnessing a like-for-like replacement environment. Therefore Rinnai has developed this technology to enable the appliances to fulfil a wider market need, allowing the benefits of our technology to be felt by a wider audience,” says Associate Director Chris Goggin.
“The addition of the Infinity Solo series bolsters our product portfolio and allows Rinnai UK to cater to every application and installer’s needs. They now have access to the advanced technology of the Rinnai water heater, as well as options to combine units in a cascade system with storage - or have the water heater and cylinder combined in one compact footprint in the form of the Infinity Solo.”
Infinity Solo is renewables compatible so the customer can, at a later date, integrate a solar thermal or heat pump system with minimal alterations as the units will come prefitted with relevant tap ins to accommodate renewable technologies.
Rinnai manufactures the energy efficient Infinity range of gas fired continuous flow water heaters and energy saver space heaters. The Infinity brand carries the widest
range of condensing water heaters available today with the most impressive efficiencies in operation, leading the field in technological innovation.
Rinnai – Enquiry115

Heat Mat’s popular NGTouch touchscreen thermostat, launched earlier this year, is now available with premium square frames in highend materials. As the only part of an underfloor heating system that a homeowner sees, the thermostat finish is incredibly important. This led Heat Mat to extend their range of easy-to-use controllers to include new frames in luxurious finishes, giving installers and homeowners more choice.Polar white, silver, or black versions of the NGTouch can be combined with stylish frames in materials such as brushed aluminium, chrome or brass.Heat Mat’s premium frames are popular with designers and homeowners; they can be matched to a variety of interior schemes and swapped in future as the owner’s taste changes.
Commercial space ventilation can become an interior design statement through technological developments at Gilberts (Blackpool) Ltd, who can supply any of its aluminium grilles and diffusers in a chrome powder coat finish. The process gives a deep lustre and shine to the units, yet enables the grille or diffuser to be simply wiped clean with a damp cloth. Unlike conventional chroming, there is no risk of tarnishing, corrosion marks or pits, nor having to polish back to a shine if dirty or greasy. Gilberts is one of the UK’s largest manufacturers of grilles and louvres. Gilberts

JS Air Curtains has launched its new product catalogue, packed with detailed information on its wide range of exposed, recessed, industrial and revolving door units and incorporating quick glance product options and performance data tables for each model.
Tim Scott, Head of Sales at JS Air Curtains comments, “This catalogue has many new products, an easy to view selection guide, information on heat pump technology and more control options. These details and its comprehensive range for all air curtain applications, makes this catalogue the “go-to” resource for air curtain selection and expert advice.”

The updated Section 6 (energy) of the Scottish Building Standards brings with it significantly tightened carbon emission targets. Kingspan Insulation has released two new guides, covering domestic and non-domestic buildings. The guides can be freely downloaded from Kingspan Insulation’s website: http://www. kingspaninsulation.co.uk/buildingregs. They offer a comprehensive review of the revised requirements within Section 6 (energy), explaining how to demonstrate and evidence compliance, and providing an overview of the notional building specifications for new buildings. The guides also look at some of the most common insulation applications and cover all of the requirements for refurbishment applications.
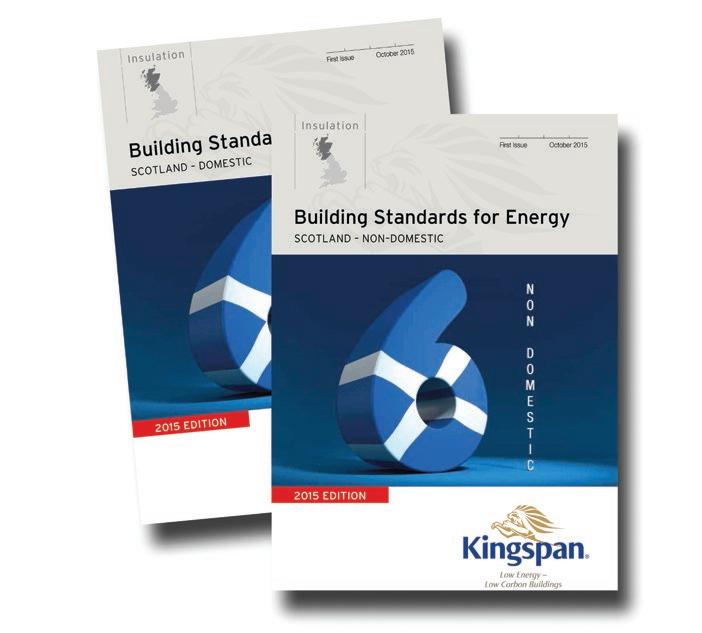

Easi-Dec, the working at height safety specialist, has developed a Low Level Roof Edge Protection system to provide a cost and time effective alternative to scaffolding. Easi-Dec’s dedicated low level roof access platform system combined with edge protection allows contractors to work on the roof and sides of a building without moving the system. It provides continuous protection during repairs or inspection to specific areas of a flat roof, or whilst re-roofing work is being undertaken. This system provides wider roof edge protection to EN13374 Class C and safe access up onto the roof.
Kee Safety – Enquiry 120
Nine 1970s residential blocks in central Salford are being given a new lease of life thanks to a major retrofit scheme which incorporates premium performance Kingspan Kooltherm K15 Rainscreen Board in the over-cladding of external walls.Kingspan Kooltherm K15 Rainscreen Board was specified as part of a cladding system solution, which is being supplied and installed by supply chain partner Simco External Framing Solutions Ltd, who have employed 4 local apprentices as part of their commitment to the regeneration agenda. The insulation holds the highest possible BRE Green Guide summary rating of A+.

Kingspan Insulation – Enquiry 121
Specialist roofing contractor Hambro Roofing has recently completed works to a new JD Wetherspoon pub in London, which now boasts 500sq m2 of Sika Sarnafil Self Adhered membrane.Sika Sarnafil G410-15 FSA was specified for the job, with décor profiling to match the surrounding roofs. Ideal for the job, the system is lightweight, cost effective and offers a flawless finish. The barrel roof was also fitted with SarnaTherm insulation over a SarnaVap vapour barrier. Sikalastic Liquid Applied Membrane was used on the detailing around the guttering to achieve a seamless waterproof finish.


Cardiff Pointe, a £250m residential project in Cardiff Bay has seen VMZINC used throughout phases 1 and 2. Scott Brownrigg’s design specifi ed standing seam facades and roofs in ANTHRA-ZINC for homes on the peninsula adjacent to Cardiff Yacht Club and opposite the International Sports Village. Two 24 and 18 towers storeys cantilever out over the water providing added focus for the colour’s visual aesthetic. The matt black appearance and visible grain structure of pre-weathered ANTHRA-ZINC is distinctive of the metal and produced by modifying the surface’s crystalline structure.
VMZINC – Enquiry 122

Stocking and fitting the correct ridges for fibre cement roofs is simple with Cembrit’s comprehensive range, the ridges are lighter in weight and easy to cut and fix, qualities which make them superior to the commonly used mortar bedded, concrete or clay alternatives. An additional benefit is the lower weight per linear metre ratio, which makes Cembrit ridges easier to store and a more cost effective stock item then substitute products. Cembrit fibre cement ridges are lighter in weight, do not require electric power for cutting and dust suppression and are easy to install.
Cembrit – Enquiry 123
Research from Sweett (UK) Limited has revealed “whole life” HVAC savings of over 25% can be achieved by specifying The Kingspan KoolDuct System. The Whole Life Cost report, commissioned by Kingspan Insulation, looks in detail at the capital and life cycle cost benefits of differing HVAC ductwork specifications. Sweett’s analysis shows that, when compared with galvanised sheet metal ductwork, The Kingspan KoolDuct System can reduce capital costs by 15% and operation costs by 29%, yielding an impressive overall saving of 25% throughout the system’s ‘whole life’, defined as a period of 30 years.
Kingspan Koolduct – Enquiry 125
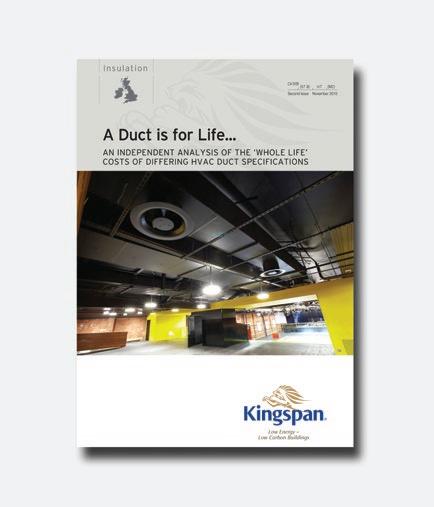
roof for London pub with new Sika Sarnafil self adhered membrane
Lift safety and communication specialist Avire has supplied 177 C2 displays to Terminal 2 at Tianjin Binhai International Airport in China. In partnership with KONE, Avire has installed 41 12.1” units as in-car displays. The remaining 136, combined with hall lanterns and gongs, are positioned in landing areas.The C2 display is a colour LCD display from E-Motive which offers multimedia content. It was designed according to KONE’s requirements and specifications.
Tianjin Binhai International Airport is among the fastest-growing airports in China and one of the country’s major air cargo centres.

Avire – Enquiry 126
Gedina for Bandraster is especially developed as a cost effective installation of bandraster solutions. Bandraster grids are often used in offices, when the ease in fixing partition walls ensures that the space remains flexible and viable in the long term. Gedina for Bandraster comes in two formats, with an A edge for when the grid is to be visible, and a D/A combination which conceals the grid on the long edge of the tile. In both systems the panels are individually demountable for ease of access to services.

129
Solus Ceramics has launched four ranges of concrete-inspired tiles for 2016. Conqueror uniquely brings to life the quality of concrete, each tile features distinct large speckles in a range of complimentary shades. The Framework range offers cast-concrete wall and floor coverings that captures the texture, detail, visual patterns and tonal essence of authentic concrete. Format is influenced by landscapes of glass and steel, mirroring the character of cement. Horizon is exceptionally thin and light, yet astonishingly, just as strong and durable as a standard 10mm tile.

Solus Ceramics – Enquiry 127

The Greenstock Lamp Company has published a 120 page colour brochure covering its entire range of LED lighting products, including its U-Connect plug and play system. The comprehensive range of quality products covers many different types of LED lamps, tubes and shatterproof tubes, LED strip and tape all the way through to LED luminaires such as high performance LED flat panels, highbays, floodlights and noncorrosive fittings. With huge growth in low voltage 12V and 24V LED products, a significant part of the new catalogue is devoted to the LED strip and LED tape.
Greenstock – Enquiry 130
Troldtekt acoustic panels, which not only reduce reverberation but are also aesthetically pleasing, have been used for Danish Social and Healthcare College which has relocated to the Aarhus suburb of Skejby. Natural wood Troldtekt panels with a fine structure have been installed throughout the College to ensure good acoustics in the open and high ceilinged rooms while creating a particularly attractive and warm atmosphere. Danish manufactured Troldtekt acoustic tiles are manufactured using 100% natural wood fibres and their benefits are high sound absorption, high durability, natural breathability, low cost life cycle performance and sustainability.
Troldtekt – Enquiry 131
Balustrading is an integral part of any building and as a supplier to commercial, public, industrial and residential sectors, SG System Products Ltd understands the importance of the wow factor.Its recent addition of the Illumine handrail, complete with discreet LED inserts, to its portfolio demonstrates that the appetite remains for innovative products with a design twist. It provides direct lighting to stairs and can be specified on the Stargard, Sentinel and Citadel handrails, and all its balustrade products. SG System Products Ltd prides itself on using only premium quality metals – stainless steel, brass, aluminium.
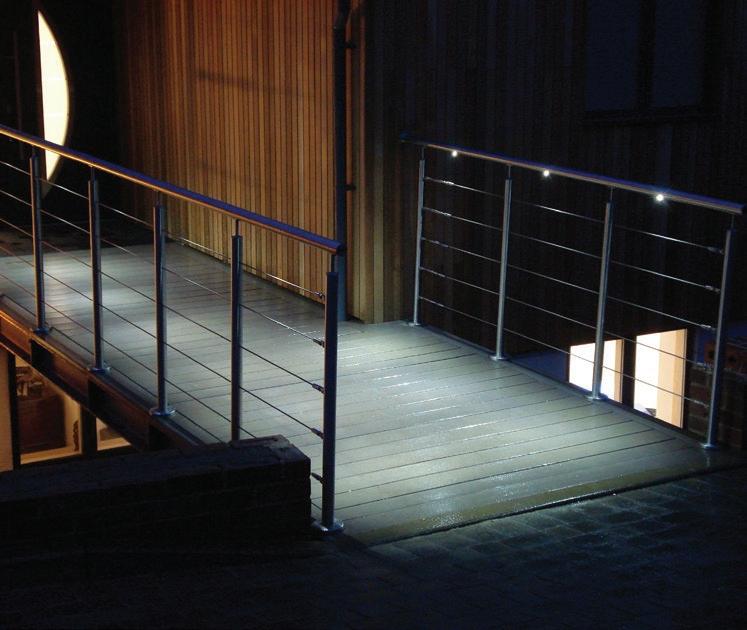
SG Systems – Enquiry 128

As the UK’s biggest ever fully-funded LED lighting retrofit, the project will see 90,000 new lights installed across the bank’s UK estate of 800 branches and 13 office buildings –slashing energy use in half and reducing carbon emissions by more than 7,000 tonnes each year.

Providing a full scope solution, GE will deliver lighting services throughout the 10year contract, which includes optimised system design, installation, maintenance and management.
Importantly, the project is to be delivered using a cash-positive financing model, in a move that is set to reinvent the way companies think about investment in energy efficient lighting upgrades.
GE Lighting – Enquiry 132

Installers can now take advantage of ISOChemie’s new ISO-BLOCO WIN2WALL multi-level sealing tape, which combines excellent performance with competitive cost and is specifically designed for sealing the perimeter joint between windows, doors and walls in the UK. ISO-BLOCO WIN2WALL enables quickly and easy sealing from inside the building, the product will seal gaps from 2 mm to 8 mm, accommodating the vast majority of UK window installations, and comes in 2 widths to give the extra thermal insulation equivalent to A Rated (40mm tape) or A+ and A++ windows (65 mm tape).

ISO-Chemie – Enquiry 133

Just occasionally a manufacturer launches a new product range that not only creates a stir in the market but catches the immediate attention of Specifiers, Merchants and Construction Professionals who recognise the huge potential of the new collection.
So it is with Portfolio by Premdor, a unique range of luxury veneered doors that make an immediate style statement in the high-end residential or commercial sectors.
Reflecting Premdor’s commitment to excellence, the Portfolio range combines state of the art Veneer Match technology with the use of the finest quality materials, manufactured to the highest specification.
Portfolio has been created around four inspirational themes, Natural, Exotic, Contemporary and Classic. To satisfy every requirement and aspiration, the range comprises twenty five designs complemented by imaginative glazing and BWF certified fire door options.
The new Portfolio theme NATURAL comprises of Scandinavian inspired Horizontal Veneers, with a unique soft natural grain, plus the Scandinavian Two Stile, with the striking cross grain framed by vertical stiles. Both doors are suited to a contemporary stylish environment.
ASSA ABLOY UK Specification, a UK division of ASSA ABLOY, the global leader in door opening solutions, has provided security solutions to major stadiums on the now iconic Queen Elizabeth Olympic Park. The ASSA ABLOY UK Specification team, which is dedicated to working with architects and design-led contractors, successfully met the criteria to supply the prestigious project with solutions to stand the test of time. Products included access control solutions and electric locks in the main stadium, steel doorsets in the velodrome and multi-point locking in the athletes’ village.

ASSA ABLOY – Enquiry 135
A self-build property with a unique American style has used highly efficient Andersen windows and a bespoke front door supplied by Black Millwork.

It includes a number of large feature windows with quarter and half circle finishes, as well as a bespoke front door to match. Installed at the property were 49 Andersen casement windows finished in white Perma-Shield on the exterior and a white electrostatically applied paint on the interior. The windows have impressive energy performance – achieving a U-value of 1.4 W/ m2K along with 3 sets of French doors.
Black Millwork – Enquiry 137
To begin to appreciate this exciting new collection, request a Portfolio catalogue by calling 0844 2090008 or visit www.premdor.co.uk/portfolio
Premdor – Enquiry 134
As part of the renovation of the European HQ of New Balance, GEZE UK installed a pair of bi-parting automatic doors powered by ECdrives to the entrance of the canteen. ECdrives have been specifically designed for use in busy areas, making them ideal for the canteen where large numbers of people may wish to enter or exit simultaneously. The drive uses GEZE’s activation technology to open the doors automatically to allow staff to access the canteen quickly and safely. It also features a selfcleaning roller carriage and is quiet, reliable and durable.
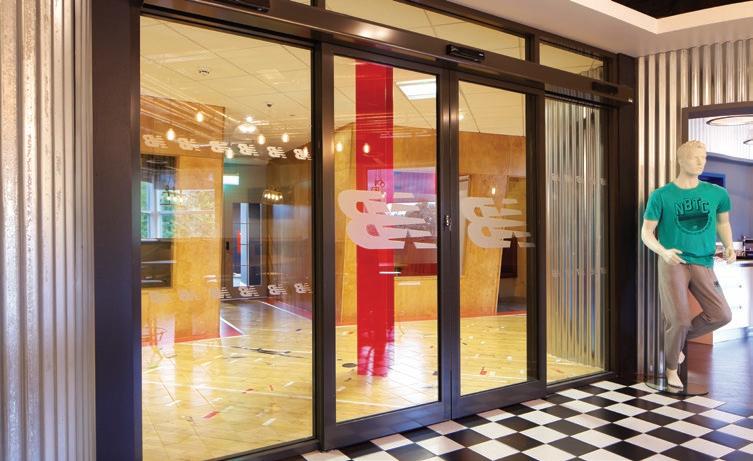
GEZE – Enquiry 136
There can be no doubting REHAU’s commitment to the environment with the publication of a heavyweight new 44 page group wide Sustainability Report. Available to read or download from the company’s website at www.rehau.uk the report gives a very clear account of how well REHAU is performing in reaching its own energy reduction and recycling targets, and it is also gives a fascinating insight into some of the exciting environmental initiatives happening across the REHAU group at sites around the world. Central to the report is REHAU’s commitment to recycling and its investment in its UK plant.
REHAU – Enquiry 138

GEZE has the winning formula for New Balance’s canteen entrance
helps create a

THE AVANTEC SIMPLYSMART RANGE OF CONCEALED WINDOW FITTINGS FROM SCHUECO UK HAS BEEN MADE MORE FLEXIBLE AND COMPREHENSIVE THAN EVER WITH THE ADDITION OF A NUMBER OF NEW PARTS DESIGNED TO INCREASE THE SYSTEM’S VERSATILITY.
Among these is the Schueco SmartActive window handle which provides one answer to widespread concerns about the increasing numbers of germs that are becoming resistant to conventional antibiotics.
The SmartActive handle has a specially developed anti-microbial surface finish, incorporating micro-silver particles, that kills germs on contact. Independent tests verify a 99.9% reduction in germ contamination within 24 hours.
Available in a variety of finishes including stainless steel and powder colour coated, SmartActive is effective against multiresistant bacteria such as MRSA and MRSAE. Importantly, being free of nano particles, SmartActive is perfectly safe in use.
In addition, an AvanTec anti-slam fitting has been introduced. Fully concealed within the window rebate, this employs various opening limiter stays to counter the problem of a sudden air-flow causing vents to slam shut.
Effective in use and easy to retrofit, this is a very practical new addition to a range which already includes a concealed fitting that allows a vent to open a full 180°
The AvanTec range now also includes Comfort fittings: these have been developed in response to the architectural trend for specifying larger and heavier vents. They provide mechanical assistance to make vents easier to open and close by reducing operating forces.
Schueco AvanTec SimplySmart fittings can be used on all inward-opening windows –specifically, tilt-turn, side-hung and bottomhung vents and top lights – and are suitable for standard vent weights up to 160 kg rising to 200 kg for tilt-turn and 250 kg for a sidehung system.
Of course, the principal benefit of AvanTec SimplySmart fittings is that they make fabrication simple and faster. This is because the main components use secure clip-on technology, rendering drilling and separate screws
unnecessary. Schueco AWS windows with AvanTec SimplySmart fittings have also now received certification from Exova BM Trada.
Schueco – Enquiry 139

After a successful inaugural year, ASSA ABLOY UK Specification looks ahead to 2016. David Wigglesworth, Managing Director for UK Specification, said: “There are still risks to the industry, some of which are known and on-going issues, such as skills shortage and the elimination of the public sector deficit, whilst others are less easy to account for such as the EU referendum and growth prospects of countries like China. “Our simplified approach to specification, which includes BIM objects defined by application type, should help ease this process and ensure architects and design-led contractors are supported in their specification choices.”


The UK Pavilion at FENSTERBAU FRONTALE 2016, hosted by the Glass and Glazing Federation (GGF) will show that “Britain Means Business” with some of the UK’s highest profile organisations co-exhibiting on a new and shared space at the world’s largest international trade fair for the window industry. FENSTERBAU FRONTALE 2016 takes place in Nuremberg on 16-19 March and reflects the worldwide innovations in windows, doors and facades. Architects, carpenters, window and facade manufacturers, and the specialist trade will update on the latest profile systems, glass in architecture, fixing equipment, safety equipment, machines, installations and many more products. On the UK Pavilion, participating companies will hold sales promotions, product demonstrations, video screenings and presentations as well as taking advantage of multiple networking opportunities. If you would like to be part of the UK Pavilion please contact James Lee, Head of GGF Group Marketing for more information. The final deadline for bookings is the 29th January. You can contact James via email jlee@ggf. org.uk or on 020 7939 9114. To find out more about FENSTERBAU FRONTALE 2016, please visit their website https://www. frontale.de/en/exhibition-info/ exhibition-profile/exhibitiondescription
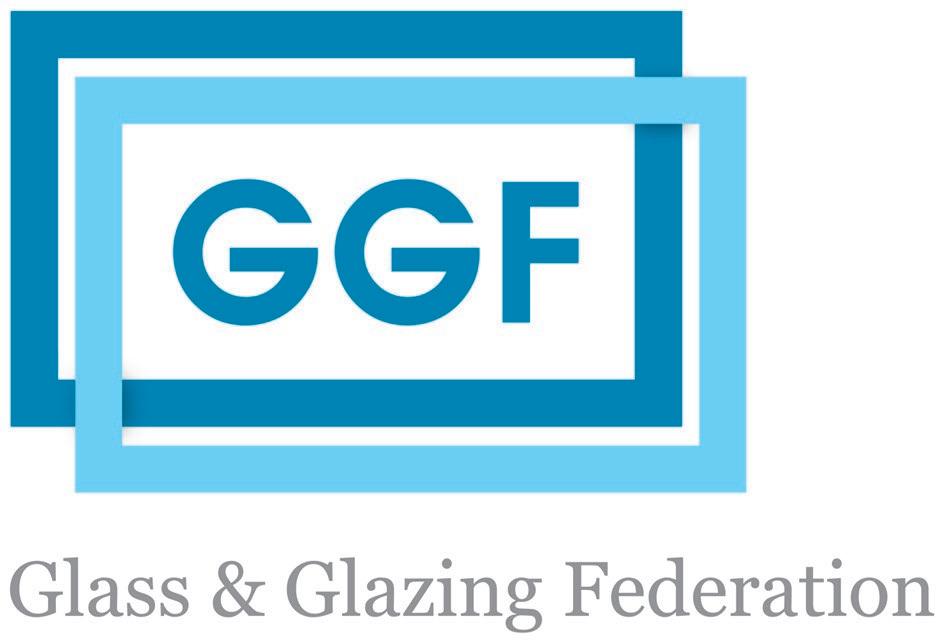
Heating controls specialist Drayton has been announced as a finalist in the ‘Domestic H&V Product of the Year – Accessories’ category of the H&V News Awards 2016, recognised for its new miGenie range of internet connected heating controls. The H&V News Awards is an annual celebration of excellence, forward thinking and the highest achievements the entire HVAC and building services value chain has to offer. This year’s awards received a high number and quality of entries, so making it onto the short list is a fantastic achievement. Drayton’s collection of internet connected heating control packs – known as miGenie Wishes - utilise smart technology, enabled by an intuitive app that users download onto an iOS or Android smartphone, tablet or Apple Watch. This allows homeowners to regulate their heating and hot water from anywhere, at any time, using the app. Catherine Connolly, Managing Director of Drayton, said: “It is a great honour to be announced as finalists in this particularly competitive category. What sets Drayton aside from competitors is that it develops products with both the homeowner and installer in mind – and miGenie is no exception. Not only can it be installed in as little as ten minutes, it’s also intuitive and easy to operate via the app.”

More than 1,000 visitors and 60 leading brands helped Howarth Timber Group celebrate its 175th anniversary as a spectacular trade day took place at Elland Road in Leeds. The event marked the climax of the company’s year-long celebrations, which have been taking place at the roadshows that have visited the 29 Howarth branches around the country, and a huge crowd turned out to see more than 50 leading brands showcase their latest products and offers inside the pavilion at Leeds United FC. Exhibitors included Ronseal, Irwin Tools, Norbord Europe, Tuff Stuff and Namgrass.

Sika has triumphed at the prestigious FeRFA Awards Ceremony 2015, scooping three awards for their collaborative and impressive work on a range of resin flooring projects. Sika’s collaboration with the IRL Group saw them win for their exemplary work on the Dove Nestle project while the company’s work with Zircon Flooring at the GE Energy plant was highly commended. For their partnership and the creation of a custom flooring solution at the new Coleshill School in Birmingham, Sika and contractor Zenith Pola took top honours in the Large Commercial Project of the Year.

As part of Gerflor’s strategic policy to develop its UK business in the hospitality sector, the global flooring and wall protection solutions manufacturer has appointed Andy Wheble in the new role of Retail Specialist - Hospitality Sector, which has been created to grow specification sales in hospitality environments such as hotels, pubs and restaurants. Andy was formerly Retail Sales Manager for Itab Prolight and has 18 years’ sales and new business development experience within the retail sector. He joins Gerflor’s newly formed team of retail and hospitality sales specialists in a national sales position, which also involves working closely with Gerflor’s UK contract floorings sales force and European Hospitality team. “Gerflor is an expert in this field and, although a big player in Europe, the company is not so well known in the UK hospitality sector. We therefore aim to raise our profile as Gerflor has both the expertise and the widest range of vinyl flooring product solutions to offer customers.” Andy will be looking for new business opportunities and assisting key hospitality customers with their specification requirements across refurbishment and new build projects.Gerflor specialises in product innovations for contract, sport, transport, residential, housing, retail and hospitality markets. Gerflor’s environmentallysustainable floorings are manufactured at its ISO 14001 certified production sites.
The Structural Timber Association is hosting the Offsite Outlooks Conference, discussing and debating the benefits of offsite construction and mass customisation in the house-building sector. Hosted at the BRE, Watford, industry speakers from BuildOffsite, RICS, Barratt Homes and Laing O’Rourke will lead discussions on offsite construction and the full benefits of BIM. Chief Executive of the Structural Timber Association, Andrew Carpenter said, “Offsite construction could significantly aid in the Government’s target of building 400,000 affordable homes by 2020. Providing a quicker build time, low carbon alternative to brick and block, offsite construction can prevent costly delays in house building projects.”
To make an enquiry – Go online: www.enquire.to/spec Send a fax: 01952 234002 or post our: Free Reader Enquiry Card
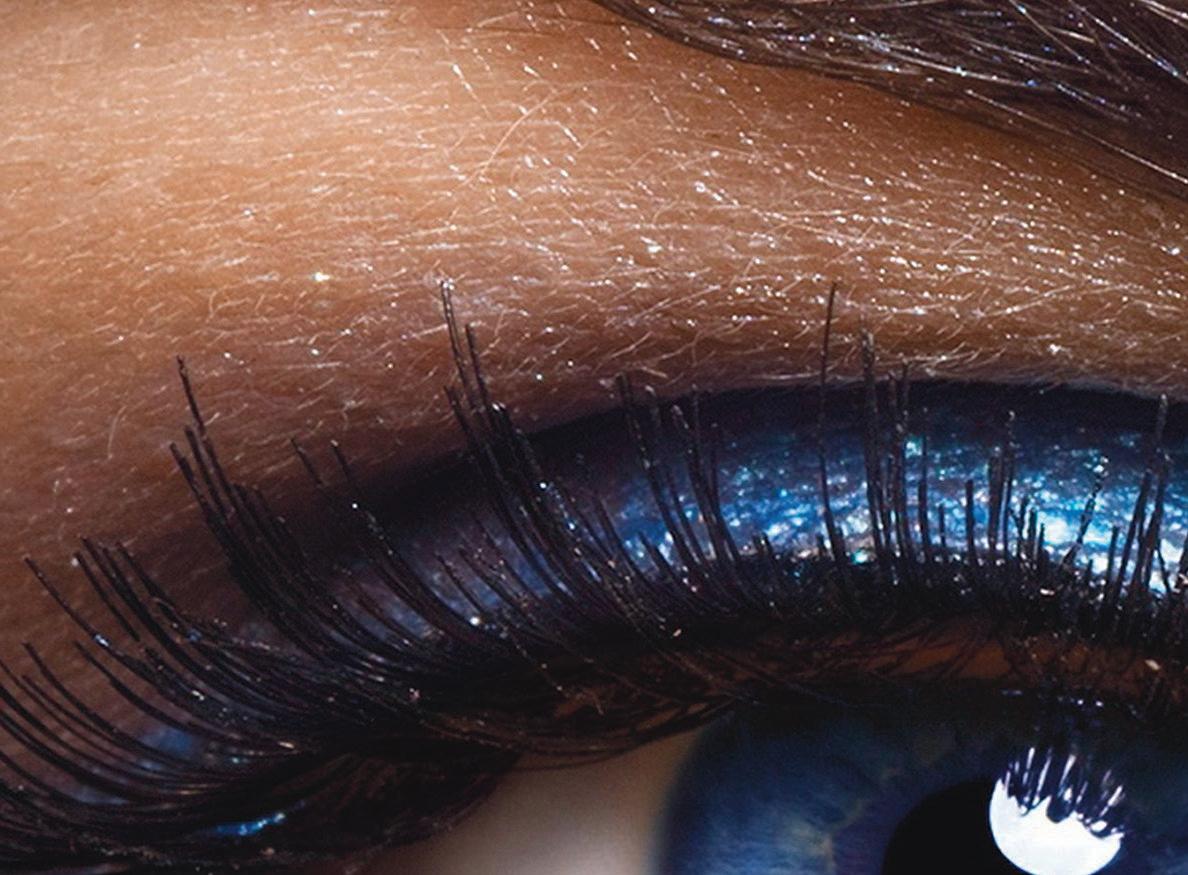










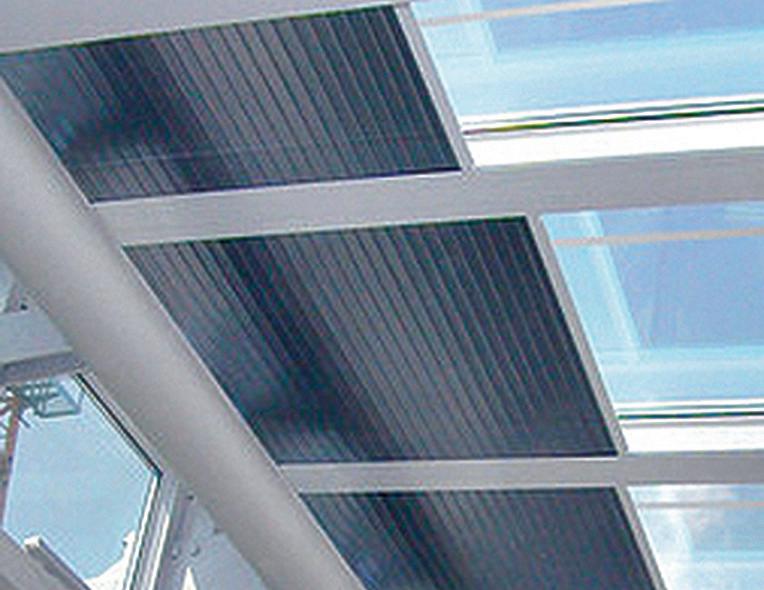








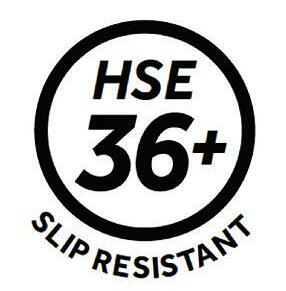





 Exclusively designed by Gino Venturelli
Exclusively designed by Gino Venturelli