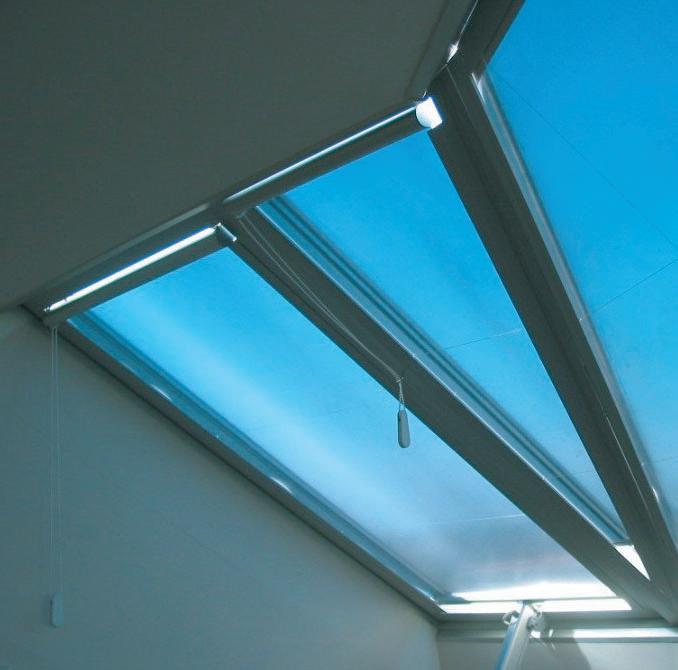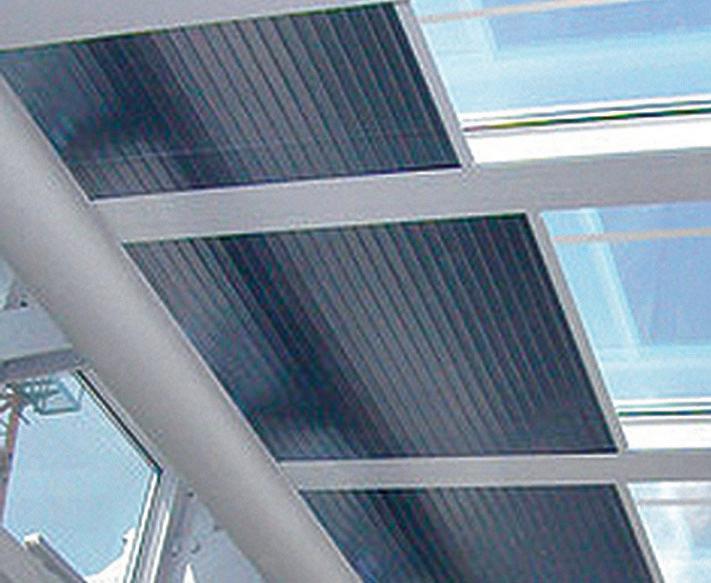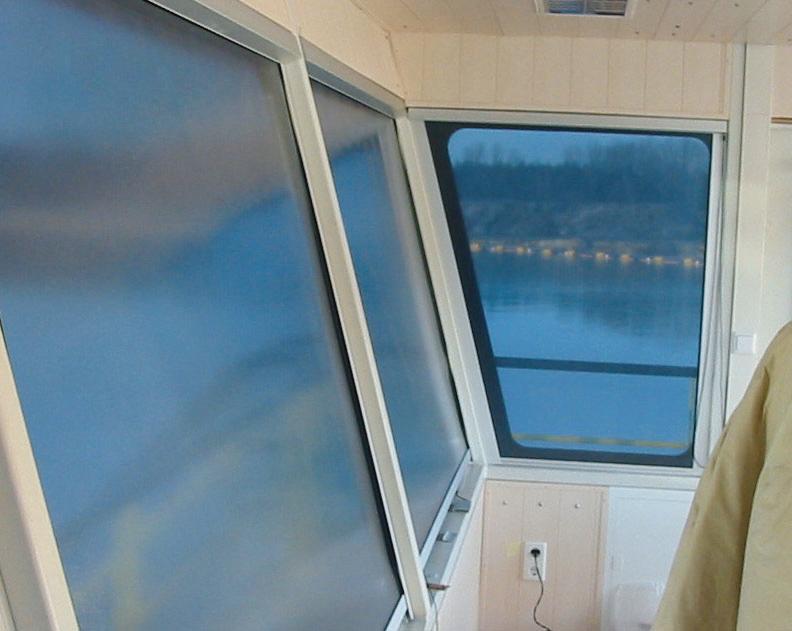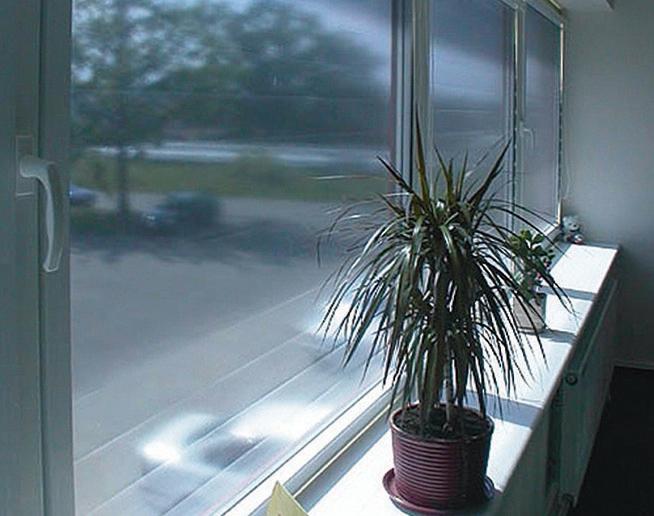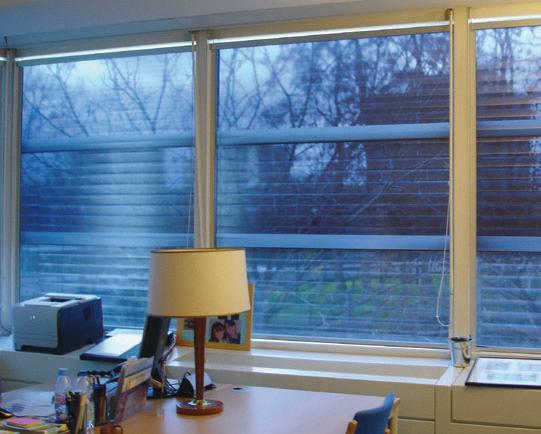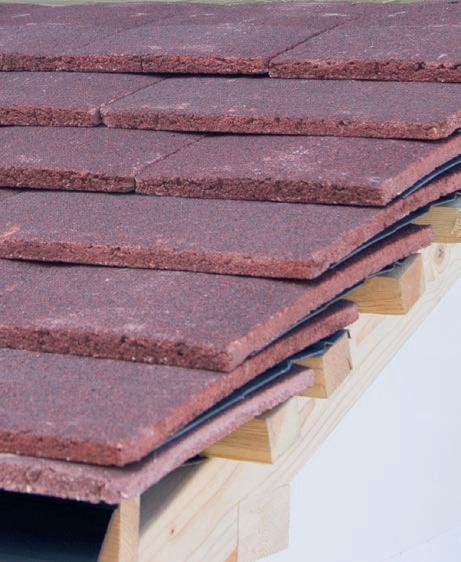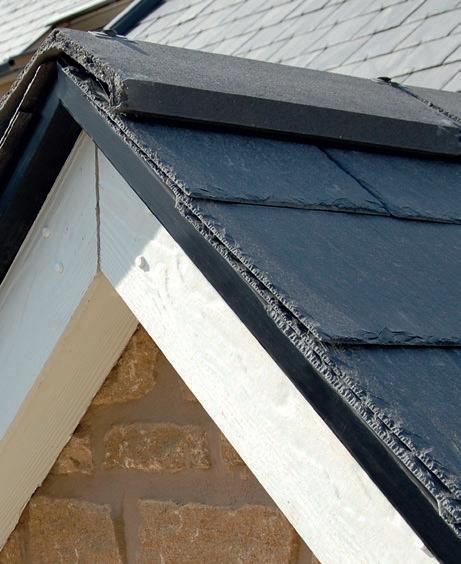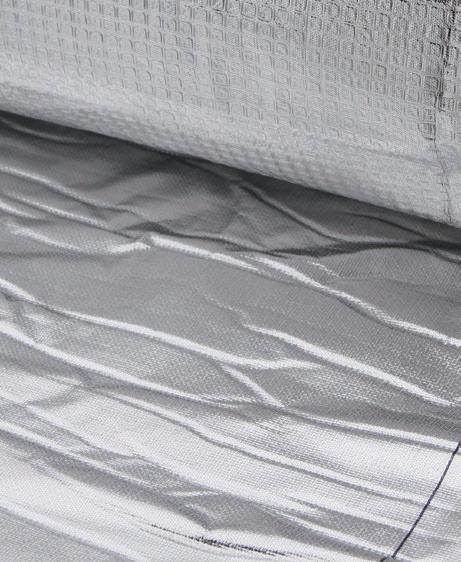












Finchley Memorial Hospital - West London’s Finchley Memorial Hospital was awarded ‘Excellent’ status under BREEAM and won Best Designed Project at the International Partnerships Awards with help from Sto’s external wall insulation system. The new hospital has carbon efficiency measures at its core. Xav Roberts, Project Architect from Murphy Philipps explained, “After considering several other render companies we came back to Sto. We chose StoTherm Classic K external wall insulation with the aim of significantly reducing energy loss by essentially wrapping the building in a thermally resistant jacket. This means that internal space is not compromised and a comfortable temperature is maintained throughout the year”.
www.enquire.to/spec - ENQUIRY 1


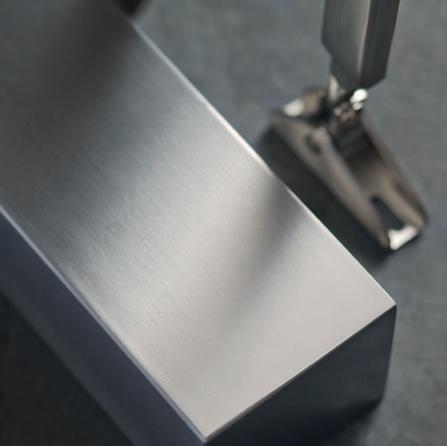
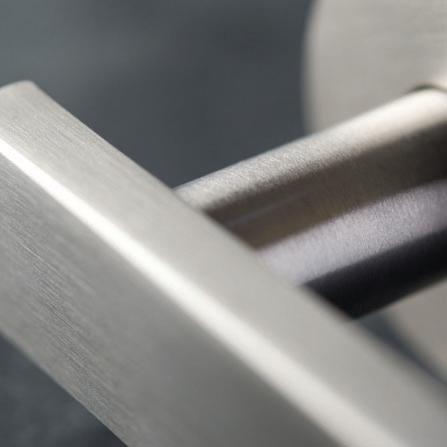
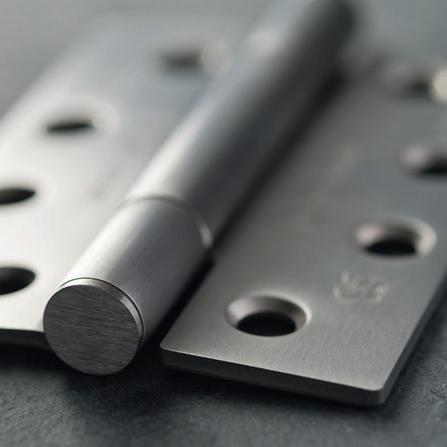


hen Chancellor George Osborne told the Confederation of British Industry in May that he was pressing ahead with deep cuts, he also mentioned the need to tackle Britain's poor productivity record.

Wages remain both an indication of productivity and its greatest reward, says Jeremy Blackburn, head of UK policy at RICS (the Royal Institute of Chartered Surveyors). “Currently the UK is a mixed picture of UK productivity – based on a larger, but less efficient workforce whose mobility is arguably restricted by unaffordable housing.”
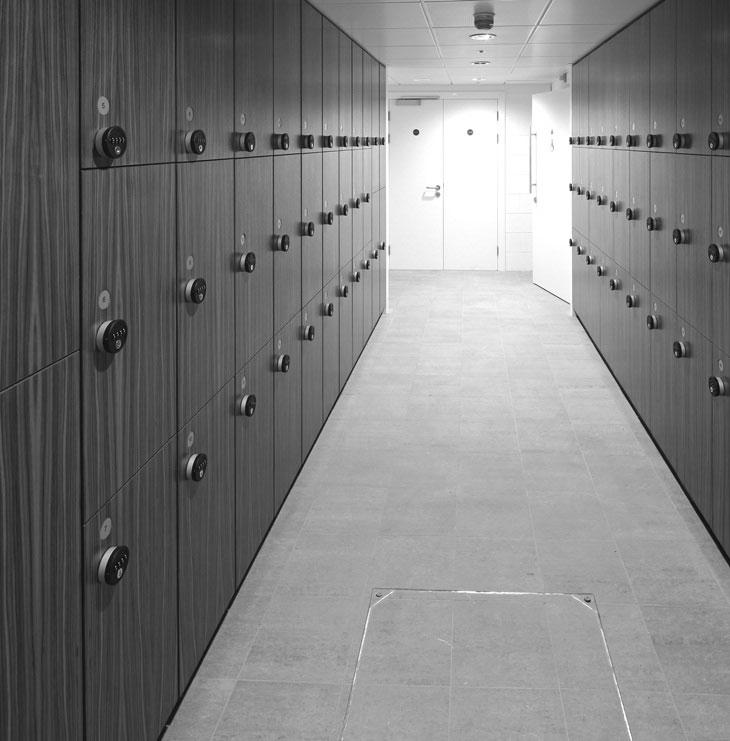
UK productivity, apparently, lags behind that of Germany, France and the US.
We have already seen some of the more obvious potential construction-related remedies, Blackburn says, such as boosting apprenticeship numbers, promising more credit for businesses and more funds for infrastructure.
But thinking more imaginatively about property’s contribution, he urges, could include the creation of more business centres as well as specific innovation zones for leading tech firms and more efficient methods of construction for builders.
“Infrastructure is of course one of the biggest enablers for the whole economy,” Blackburn adds, “and capital spending is crucial to the maintenance and development of road, rail and ports that will in turn make people and products more mobile and thus more efficient”.
A recent IMF report shows that an increase in infrastructure spending of 1% of GDP yielded a 0.4% increase in output in the same year, rising to 1.5% by the fourth year after construction. He says. “We must realise the appetite to invest in multi decade capital projects.”
In addition to this, “there is undoubtedly a role for the land market and planning departments, linked crucially to house building”. The focus, Blackburn adds, is already on government owned land and brownfield sites, “but further capacity could be found by expanding the use of compulsory purchase orders to assemble land”.
And simplification of the tax system would also help: “Regardless of the tax levels, clearer and simpler structures encourage people and businesses to get on with work, rather than spending time minimising the tax they pay.”
One thing’s for sure though, if productivity remains low, then economic growth will stall, development will be restrained, and the deficit will increase. Allied with £13bn worth of cuts in government spending, the future could be very bleak indeed…
DAVID STILES // PUBLISHER

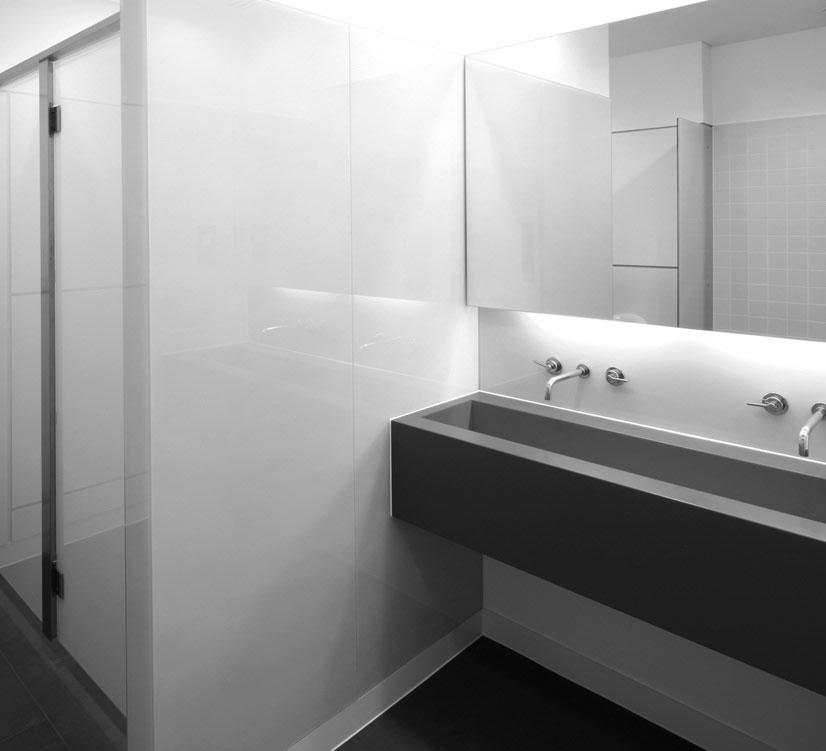
We know you don’t stay ahead by standing still. To keep moving forward we’re always innovating; whether through new product development, process improvement or service enhancement.
Innovation provides you with roofing and cladding solutions that are as ground-breaking as they are practical and as valuable as they are cost-effective. Put simply we innovate to provide products that are relevant and useful to you.
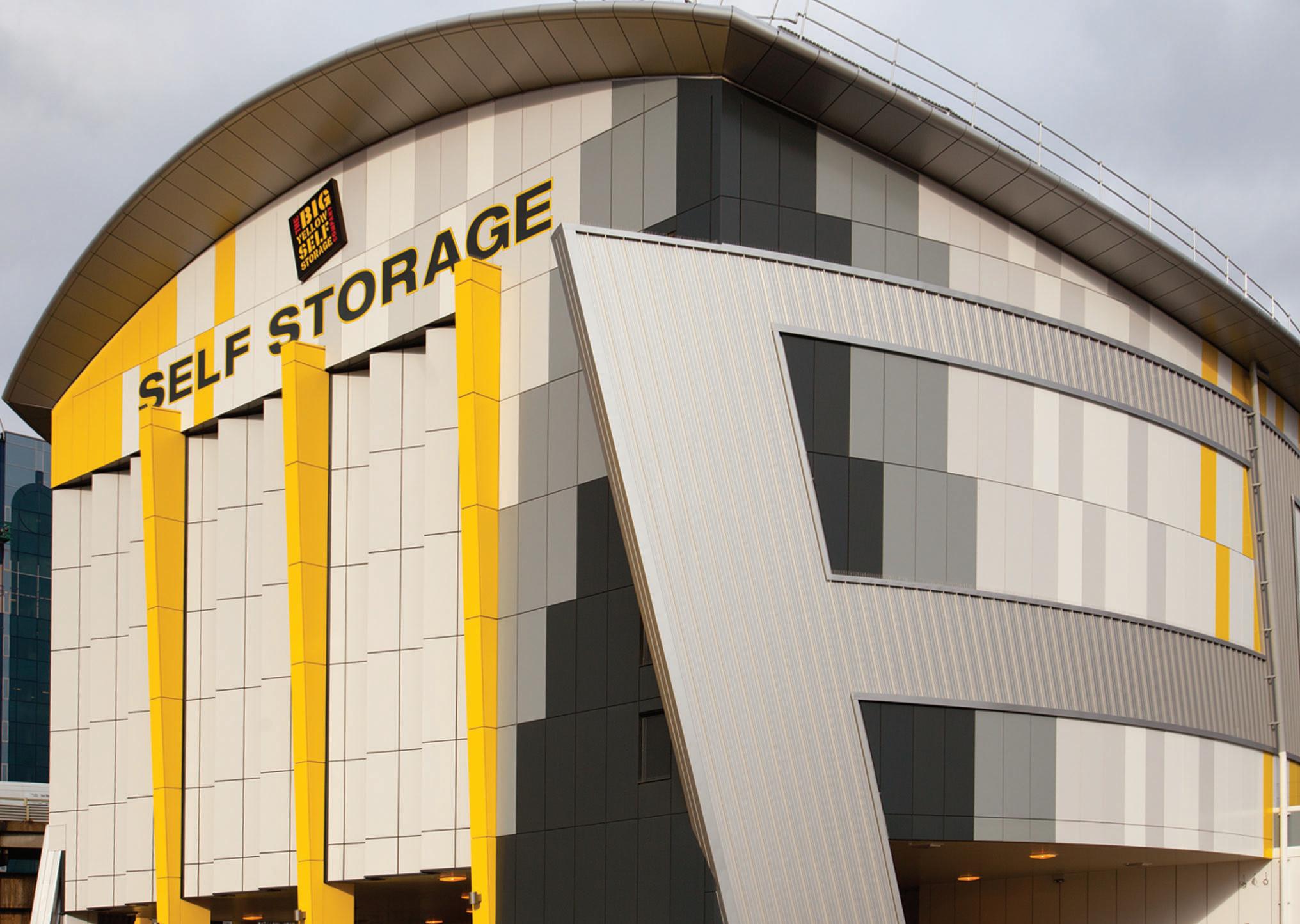
Some of our recent product innovations include Vieo, Opus, sinusoidal cladding, integrated solar panels, transpired solar collectors, and a more efficient stainless steel halter for standing seam roofs.

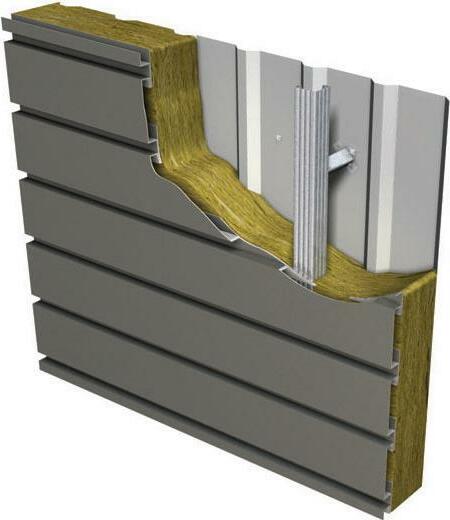
A culture of innovation is present throughout our supply chain, with Elite Systems using only Colorcoat HPS200 Ultra® and Colorcoat Prisma® from Tata Steel. These Colorcoat® products come with the Confidex® Guarantee offering extended cover for up to 40 years on Colorcoat HPS200 Ultra® and up to 30 years on Colorcoat Prisma®. Colorcoat® products are certified to BES6001 Responsible Sourcing standard.

News. . . . . . . . . . . . . . . . . . . . . 8 - 19
Front Cover Spotlight. . . . . . . . 20 - 21
Corporate Profile. . . . . . . . . . . . 22

New Product Developments. . . 23
Sustainability. . . . . . . . . . . . . . . 24 - 31
Hotel, Sport & Leisure. . . . . . . . 32 - 41
Doors, Windows & Architectural
Ironmongery. . . . . . . . . . . . . . . 44 - 55
Glass, Glazing & Solar Control. . 56 - 59 Safety, Security & Fire Protection. 60 - 63



Heating, Ventilation & Air Conditioning . . . . . . . . . . . . . . . . . . . . . . . . . 64 - 77
News & Developments. . . . . . . 79 - 81

Roofing, Cladding & Insualtion. . 82 - 83 Floors, Walls & Ceilings. . . . . . . 84 - 85



CLASSIFIED
Industry News. . . . . . . . . . . . . . 86

Thinking about your personal development?

We know it is impossible for our customers to be experts in all aspects of the industry, that’s why we put a set of CPD seminars together to pass on the knowledge we have.
For further information see pages 20-21 Enquiry 5

Lord Prescott of Kingston-upon-Hull, and leading figures from across the international construction sector, were among more than 300 people attending an event to celebrate the 10th anniversary of the BRE Innovation Park in Watford.
The event included the launch of the Park’s latest project, the Wienerberger e4 brick house which will be the first home to be assessed under BRE’s new Home Quality Mark.
The event marked a return to the site for John Prescott who as Deputy PM in June 2005 had officially opened the Park – now home to some of the world’s most sustainable buildings, landscape designs and many hundreds of innovative low carbon products, materials and technologies.
Since Lord Prescott’s first visit, more than 60,000 people have toured this ground breaking demonstration community, including the Prince of Wales, Prime Minister David Cameron and the Premier of China Li-Keqiang.
The house adopts a fabric first approach to minimising the energy needs and is the first home to pilot BRE’s new Home Quality Mark which will be open for registrations in October.
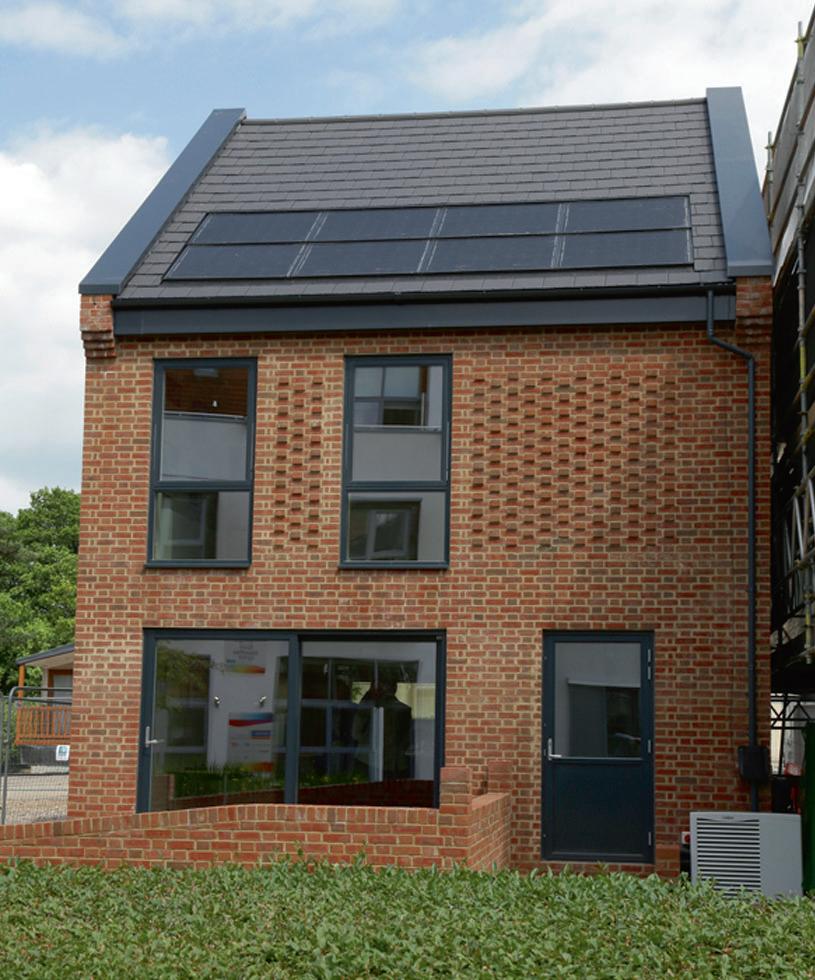
Lord Prescott also saw the very latest addition to the Park, the factory built Üserhuus/Tigh Grian. Brain child of the ZKS Foundation in Geneva the Üserhuus/Tigh Grian comprises two semi-detached properties that were manufactured in a factory in South Wales and erected on site in just one day.

New London Architecture (NLA), in partnership with the Mayor of London, have launched an international competition to tackle the ongoing demands of London's housing shortage.
New Ideas for Housing London will provide opportunities for anyone, whether a large organisation or just one person with a big idea, to submit a proposal free of charge that could help shape the future of the capital.
Winning entrants will work with the Greater London Authority to see how their ideas could be put into practice to revolutionise the London housing market.
It is widely accepted that London has faced a ‘housing crisis’ for over 20 years and this will only worsen unless we can implement a range of innovative ideas to
help improve the speed, scale and quality of housing supply.
Submissions can address planning, funding, construction, procurement, design and/or even products.
Modular off-site building could be the key to solving the UK’s broken housing market, according to a new report by the Institution of Mechanical Engineers.
The UK House Building: Manufacturing Affordable Quality Homes report is calling on Government to provide more incentives for the off-site construction of homes.
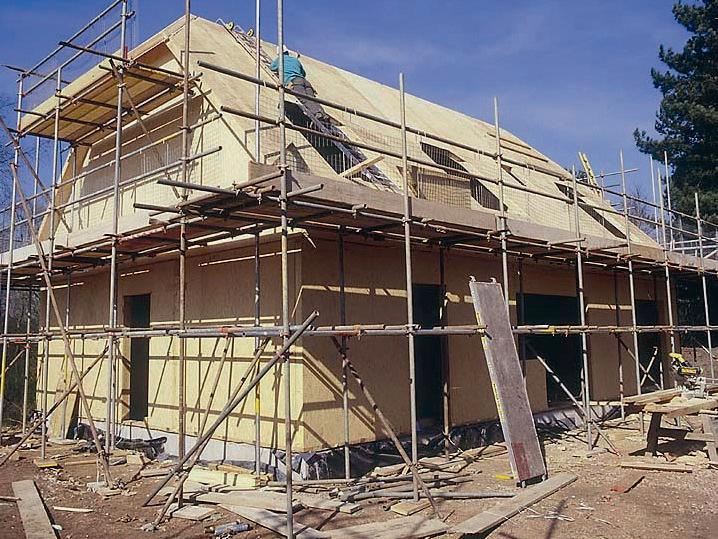
The report also recommends that the Government reverse policies which discourage the construction of quality, sustainable housing and that more work should be done to diversify UK house
building, by opening up opportunities to selfbuilders, local authorities and housing associations.
Dr Tim Fox, Lead Author of the report and Fellow of the Institution of Mechanical Engineers, said: “The new Government needs to demonstrate real ambition, leadership and innovation, not make small piecemeal changes, if it is going to solve the UK’s housing crisis. Overhauling the way the UK constructs homes could be the quickest and most effective way of doing this.
“Off-site construction technologies have advanced greatly in recent years and can offer shorter build times, better quality, better energy efficiency, less waste, and lower costs for buyers.”
The report calls for the Government to introduce a comprehensive housing market reform programme aimed at growing the selfbuild sector, supported by UK-based off-site manufacturers, to supply at least 50% of market demand (125,000 homes a year in England) by 2030.
Modular off-site building could be the solution to the UK’s
Although there’s no British or European standard for roof hatches, you do have a legal obligation* to ensure adequate equipment is installed.
Bilco’s CPD seminars will guide you through all the essential design considerations to ensure safe access onto flat roofs – covering hatches, ladders and other safety products.

And if you need any more information in the future, just visit our website and click on Bilco Assist.
Tel: 01284 701696 Fax: 01284 702531 www.bilcouk.com email: bilcouk@bilco.com
*Working at Height Regulation 2005 and Construction (Design and Management) Regulations 2007
Ibstock Brick, the UK’s largest brick maker, has launched the seventh edition of the ever popular Brick Selector, the go-to guide developed to inspire ideas for stand out brick design and showcase its extensive range of products.
The new Brick Selector brings Ibstock’s most popular products to life through 100 pages of case studies, striking imagery and technical information, making the wide range of colour and texture options available in brick even more accessible for housebuilders and specifiers.

In addition to delivering inspiration for the endless design possibilities achievable through the use of brick in any project, the essential specification tool offers advice and guidance around the most commonly asked areas such as brickmatching, as well as an illustrated guide to mortar joints and brickwork bonds.
The printed guide complements Ibstock’s online Brick Selector tool, where customers can order free product samples at the click of a button, and forms part of its ongoing investment in services and products to help housebuilders and specifiers realise the full potential of brick.

The RIBA Future Trends Workload Index was virtually unchanged in May 2015 (at +37, up from +36 in April). Practices in the north of England (balance figure +50), Wales and the West (+44) and London (+40) are the most optimistic about future workloads.
Medium-sized practices (11–50 staff), with a balance figure of +54, continue to be the most optimistic about future growth; small practices (1–10 staff) and large practices (51+ staff) also remain positive about the outlook for future workloads (balance figures +35 and +33 respectively).
The private housing sector forecast fell slightly in May (to +34 from +38 in April). This month also saw the public sector forecast move into negative territory for the first time since July 2014 (down to -1 in May 2015, from +3 in April). Our respondents anticipate public sector spending on building projects to be flat at best over the coming quarter. More positively, the commercial sector forecast increased to +21 (from +15 in April), while the community sector forecast made a
recovery from its recent decline (rising to +4 in May from -3 in April).
RIBA Director of Practice Adrian Dobson said: “Our employment index has been in very positive territory for some time and there is every indication that the employment market for salaried architects will remain strong over the coming quarter.
“Our practices expect the commercial sector to perform well during 2015, led by the office and leisure markets. Despite a slight dip in the private housing sector forecast, possibly associated with decreased house building around the recent General Election, it remains the best performing of our sector forecasts.
“We continue to receive reports that clients remain resistant to increases in fee levels, leading to tight profit margins on many projects. However, as the employment market becomes more competitive, we would expect to see greater salary expectations along with more general economic growth bringing some upward momentum to fee levels.”
Architecture and design practices from 46 countries are competing to win a coveted 2015 World Festival of Architecture Award following the announcement of the shortlist.
The eighth annual World Architecture Festival shortlist consists of 338 projects across 31 categories, ranging from small family homes to large commercial developments and landscape projects.
Major world architects shortlisted include Foster & Partners, Zaha Hadid Architects, Herzog & de Meuron, OMA/Ole Scheeren, Rogers Stirk Harbour, Rafael Vinoly Architects, BIG, Grimshaw, Heatherwick Studio and Carlos Ott.
The annual World Architecture Festival 2015 takes place in Singapore this November. All shortlisted practices will be vying to win not only their individual categories, but the ultimate accolade of ‘World Building of the Year 2015’.
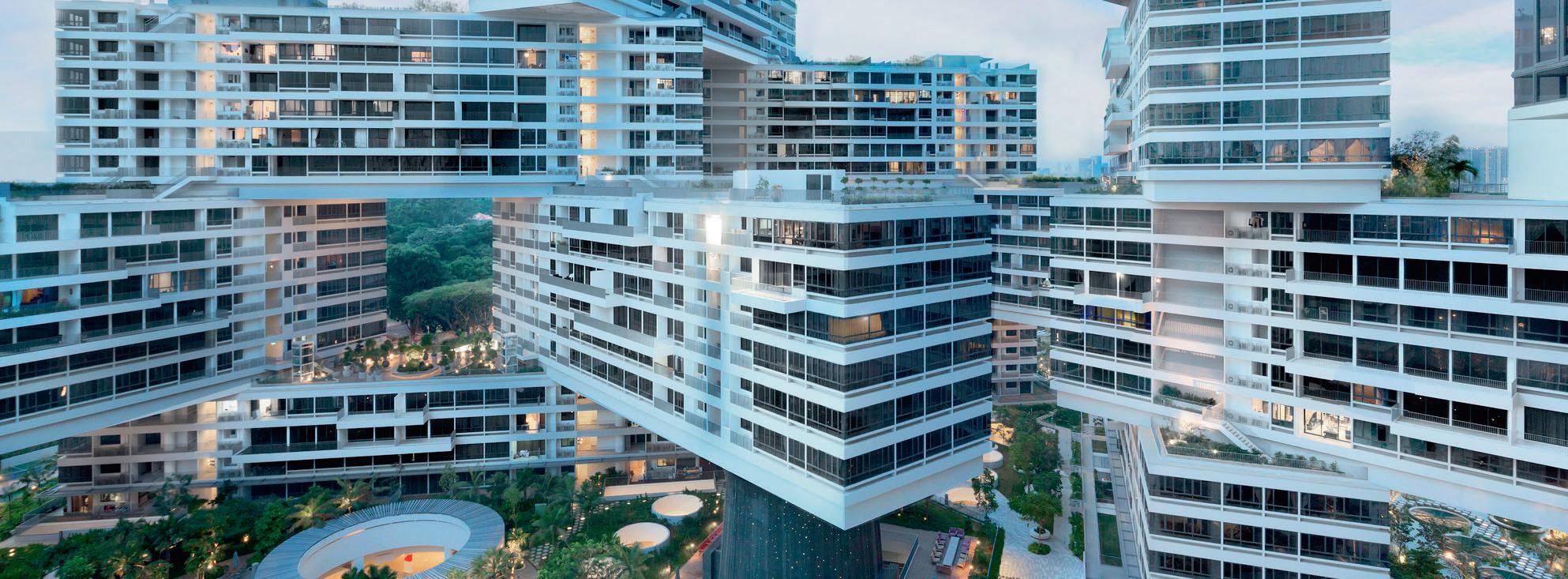


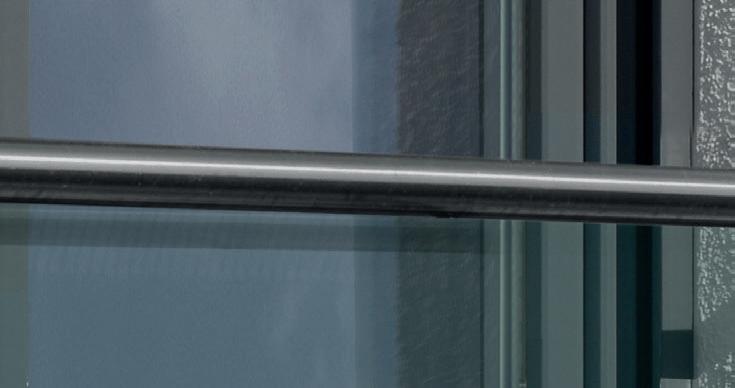



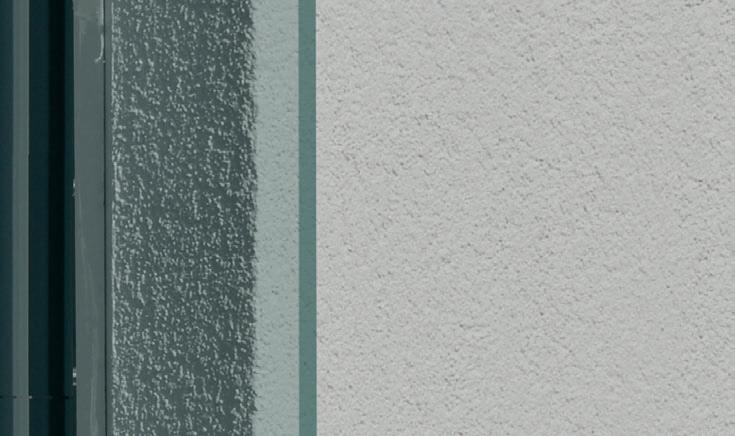


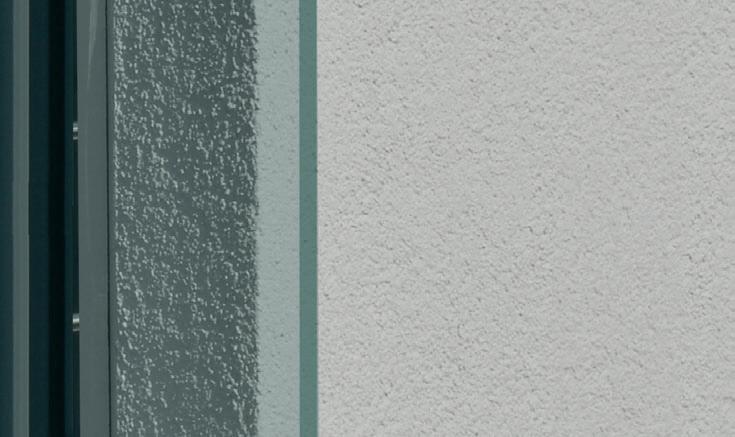
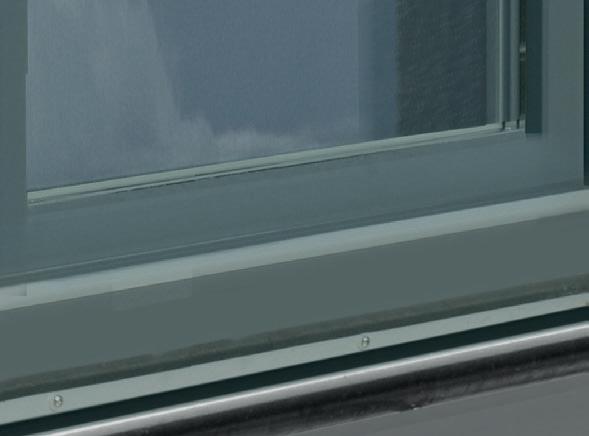

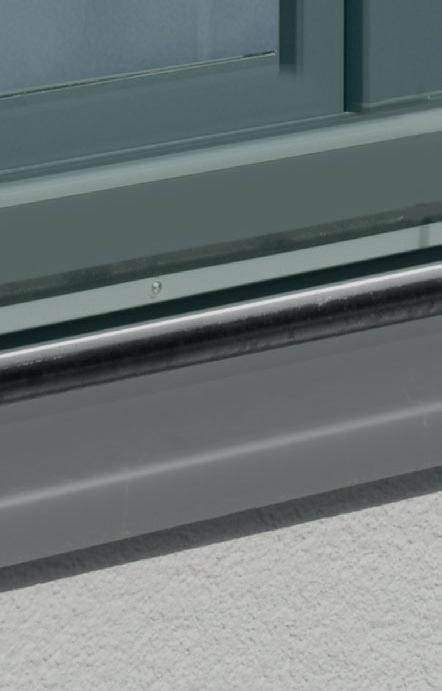
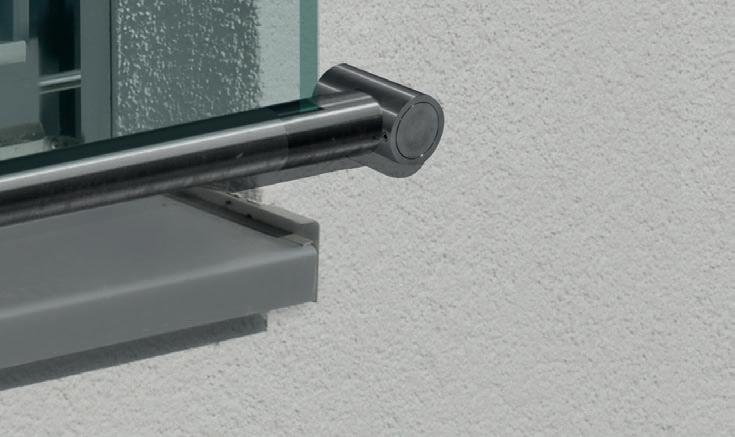
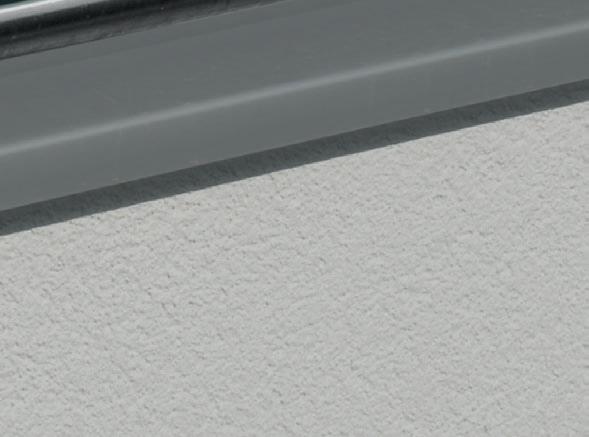







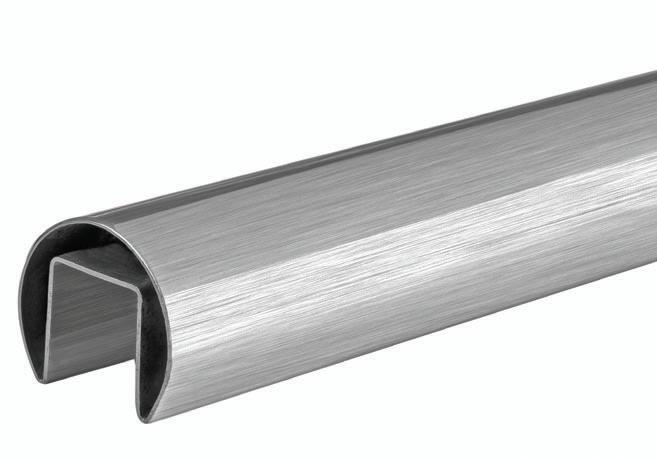
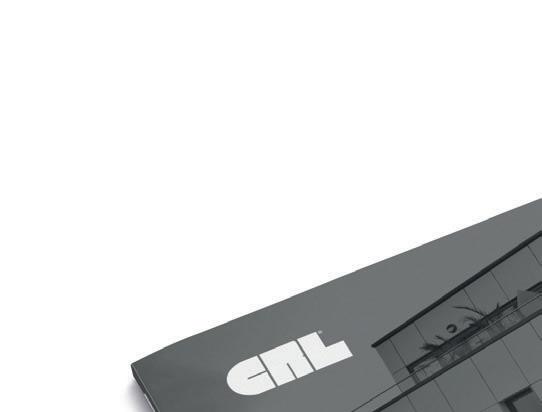








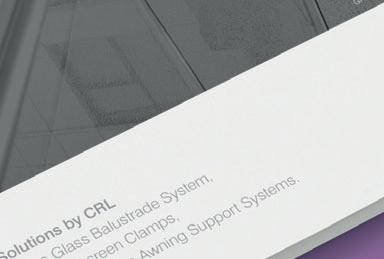




Ecobuild has unveiled exciting new plans to take it into the next phase of business growth and reinforce the brand’s position at the centre of the UK building industry for more than 11 years.
Part of UBM Built Environment, Ecobuild is the leading UK exhibition and conference event in the UK construction calendar, inspiring over 40,000 industry professionals from across the entire supply chain to interact with over 800 exhibitors.

Alison Jackson, Group Director for UBM EMEA Built Environment Exhibitions commented: “Ecobuild will continue to be the most innovative and leading event on the construction calendar. This enduring brand has been updated and modernised for today’s market challenges whilst reflecting Ecobuild’s continued success in the construction industry.”
Following a survey of 2,500 exhibitors and visitors as well as input from focus groups, Ecobuild 2016 will feature a new improved show layout, increased capacity conference arena and three learning hubs covering industry trends and issues in Design, Zero Carbon and Energy. In addition, two unique inspirational features showcasing innovation and smart buildings will create a wow factor and allow visitors to touch, feel and learn about the future of the construction industry. The company also presented Ecobuild’s distinctive new branding and logo which will be rolled out across all communications, including all marketing and advertising collateral, website and digital media platforms.
Ecobuild 2016 is taking place from March 810 2016 at London’s ExCeL.

As the integration of five established UK manufacturing companies and one US facility; SpeedDeck, Downer, CEP Claddings, CEP Architectural Façades, CEP Panels and Rigidal, Omnis is one of the largest UK manufacturers of exterior products and systems.
John Fahy, the newly appointed Managing Director, who said: “All of the brands have outstanding heritages, which we wanted to celebrate amongst our peers while sharing our vision for the future of Omnis.”
Set in the prestigious Serpentine Sackler Gallery and Magazine Restaurant, over 150 industry guests along with Omnis representatives and artists enjoyed a drinks reception in the gallery, before moving into the restaurant.
In conjunction with Degreeart.com, Omnis had invited nine sculptors to take part in the ‘Architecturally Inspired Sculpture Competition’.
Entrants were provided with Omnis roofing, cladding and glazing products, which they combined with their own preferred materials to create stunning, integrated sculptures.
Liverpool Sefton Health Partnership (LSHP) has won a prestigious award for their work on the city's new mental health hospital Clock View.
The LSHP team were shortlisted for a total of eight awards at the North West Construction Awards and won Client of the Year for their work developing Merseycare's Clock View hospital.
Clock View hospital is a revolution in the design of a mental health facility. Unlike older units using traditional buildings, the purpose built centre features single rooms with en-suite bathrooms, constructed to maximise natural light, with safe inner garden courtyards, activity and therapeutic areas. The LIFT Programme has resulted in more than £150m of investment in Merseyside in the last 10 years delivered by LSHP and partners.


MODERN COMMERCIAL BOILERS ARE OPTIMISED TO IMPROVE COST OF OWNERSHIP, BUT IT IS IMPORTANT THAT HEATING SYSTEMS ARE SPECIFIED CORRECTLY. THIS IS ESPECIALLY THE CASE IN OFF-GRID COMMERCIAL APPLICATIONS, AS ALASTAIR LOVELL, NATIONAL SALES MANAGER AT CALOR GAS, EXPLAINS.
ommissioning a heating system takes careful planning. Energy consultants and specifiers must select the optimum boiler size by analysing the building’s current and future energy demands and choosing a boiler that is neither too small nor too large.
Factoring in the building’s peak heat demand at the coldest time of the year together with the heat losses anticipated are important considerations, alongside enhanced control to improve energy efficiency further.
These same considerations apply when specifying an off-grid heating system, albeit that mains gas is not an option. Here, organisations have traditionally had the choice between an oil-fired or liquefied petroleum gas (LPG) boiler to provide the process heat, hot water and/or space heating required.
Yet, according to Calor research, most specifiers and installers of off-grid fuel solutions believe that LPG is more expensive than heating oil. As a result, there is limited awareness of the many benefits of the fuel

source, meaning that the vast majority of new boiler installations continue to be specified on a like-for-like basis, with oil remaining typically as the default option.
However, installing an LPG boiler in place of oil can pay dividends. First, the fuel is cleaner burning, emitting 11.7 per cent less CO2 per kWh than oil, and is frequently cheaper in real pence per kilowatt terms.
Maintenance concerns are also reduced as LPG boilers are often easier to install and quicker to service. Plus, LPG storage tanks, unlike oil, are not susceptible to damage from theft, or the associated environmental clean up costs from a spillage.

LPG is also the logical fossil fuel to partner with renewable energy systems and can be integrated easily to compensate for their sometimes-intermittent ability to deliver the heat load required – especially during periods of peak demand.
The National Trust recently faced the challenge of selecting an alternative, off-grid fuel source for its privately let residential
property on Derwent Water in the Lake District.
LPG was specified by Calor’s Customer Engineering Team to fuel the dwelling on the island, which had previously used oil that was pumped through copper pipework under the lake from the mainland.
The combination of converting from oil to LPG, and the installation of a high- efficiency Blades boiler sees fuel consumption for the heating and hot water system reduce by around 27%, while CO2 emissions reduce by around 36%.
Accurately specifying an off-grid heating system takes time and effort. While remaining with a fuel source such as oil can seem the most practical course of action, it is clear that there is a range of compelling performance and efficiency benefits associated with LPG.
Where cost is a concern, Calor has also introduced a Lower Price Guarantee to help challenge the common misconception that LPG is more expensive than oil . This ensures that its supply of LPG will be cheaper than an end-user business’s current oil price on a pence-per-Kilowatt-hour basis.
– Enquiry 10

NEW LIGHT ON COST-EFFECTIVE WAYS OF ENSURING ENERGY EFFICIENCY TARGETS ARE MET.
ll buildings lose heat through windows and doors but the amount of energy that is lost varies significantly depending on the type of system used. Specifying windows with double or triple- glazing is an obvious starting point but choosing a system that contains a thermal barrier is where the real energy savings are made.
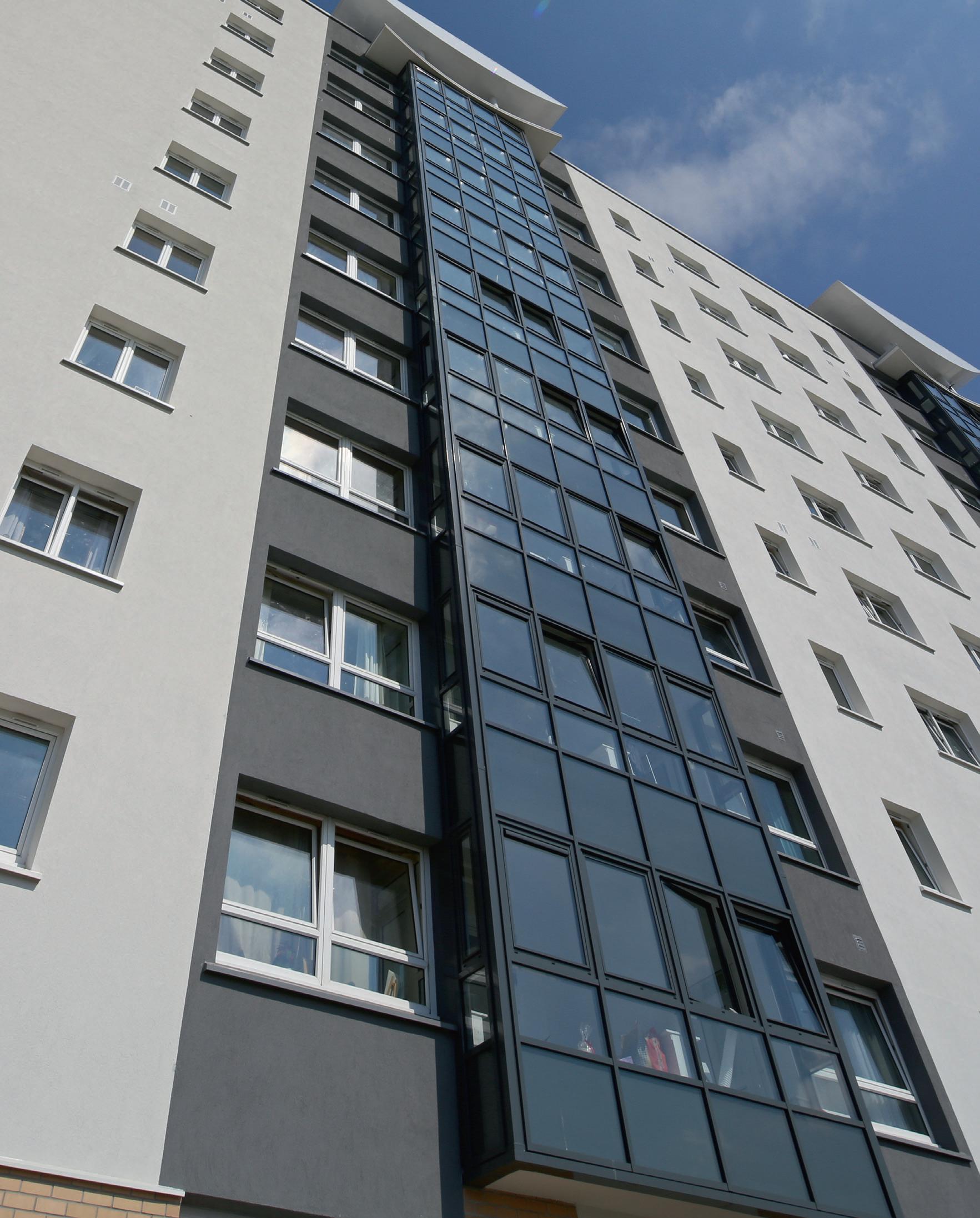
Traditionally the material of choice for thermal barriers has been the low thermal conductor polyamide but new product innovations, such as Senior’s new PURe window system, have been developed to offer even greater energy efficiency. The new PURe system is the first on the UK market to incorporate a thermal barrier made from expanded polyurethane foam, a material that is more commonly used in insulation and cladding products and that has long been recognised for its excellent thermal properties.
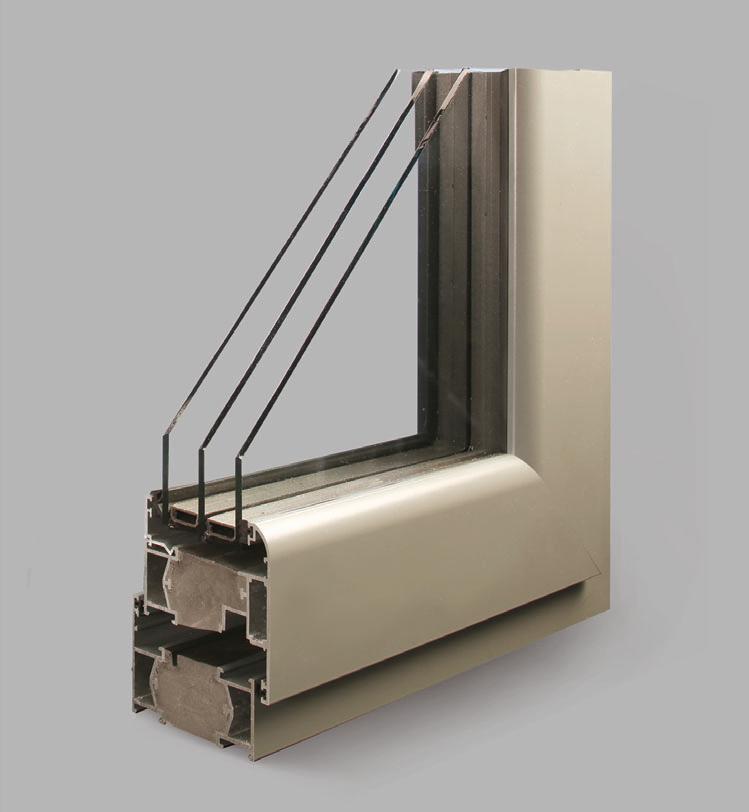
When it comes to U-value ratings, less is more and the lower the figure, the more heat is retained. The U-value of a window system is dependent on a number of factors including the frame material, the type of glazing and the use of a warm edge spacer bar, which provides the space and insulation between the two or three panes of glass.
Part L of the Building Regulations, BREEAM, Code for Sustainable Homes and Passivhaus standard can all have requirements for the whole window U-values of windows and doors but as such legislation and guidelines can and often do change, it is well worth ‘future-proofing’ projects by specifying a window system that not only meets current targets but exceeds them.
Through the use of BIM, the installation process can be dramatically improved as schedules are automatically created with the BIM model also able to provide detailed information on the size, finish and positioning of a window such as if it is top or bottom hung. The BIM model can also contain information on the life expectancy of the window system, making it easier to formulate an ongoing maintenance strategy, calculate the required U-values as well as assess and monitor lifecycle costs.
By achieving U-values that are far lower than stipulated, the thermal performance of a building is not only improved but significantly, major improvements can be made to the overall carbon footprint. By cutting back on CO2 emissions through the specification of low U-value windows, the project team potentially have the flexibility of looking at making monetary savings in the overall build cost by reducing the need for other, often more expensive, sustainable features such as
But it’s not just about how well a product performs. As well as helping to cut the operational carbon emissions of a building, specifiers must also look at how they can reduce the calculations of embodied carbon and it is vital that manufacturers evaluate their own processes and the energy used in the manufacture, transportation, assembly and deconstruction of materials.

ombining functionality and superior fire and acoustic performance, Roofspan delivers a low risk total building solution that is cost effective with a low environmental impact. Developed as a roofing solution for high risk buildings and manufactured with a non-combustible stone wool core, Roofspan gives superior reaction and resistance to fire, certified to LPCB standards.
Roofspan offers significant advantages over conventional site assembled systems including fast single fix installation, reliable thermal performance and low air leakage, exceeding building control guidelines. The roof panel is quick and easy to install, and the wide spaced trapezoidal steel external skin provides optimum performance for water drainage, strength and walkability.
The Eurobond NRG® option is available across the Roofspan range and is particularly suitable for buildings where the underside of the roof is exposed. It uses a special internal steel face that maximises daylight and reduces the requirement for artificial lighting. The result is lower light energy bills for the life of the building, a reduction in the carbon footprint and a positive contribution to
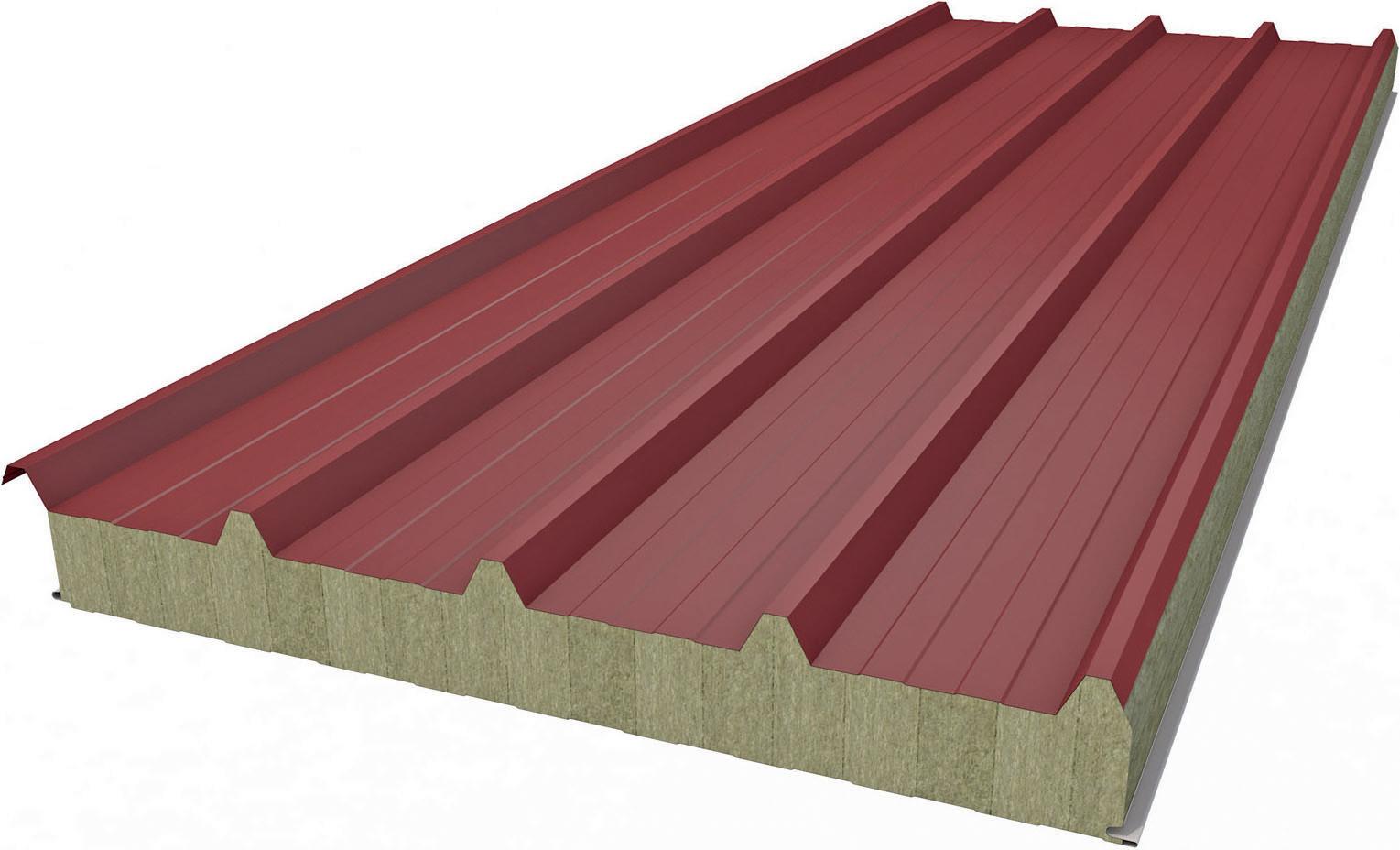
material credits in a BREEAM assessment. NRG® is a passive energy saving product and the benefits are expected to last the life of the building in normal and unpolluted environments.

Incorporating aesthetics, functionality and performance Roofspan is manufactured from Colorcoat HPS200 Ultra® and Colorcoat Prisma® pre-finished steel by Tata Steel, complete with the Tata Steel Confidex® Guarantee, providing peace of mind for up to 40 years upon registration.
Eurobond– Enquiry 13

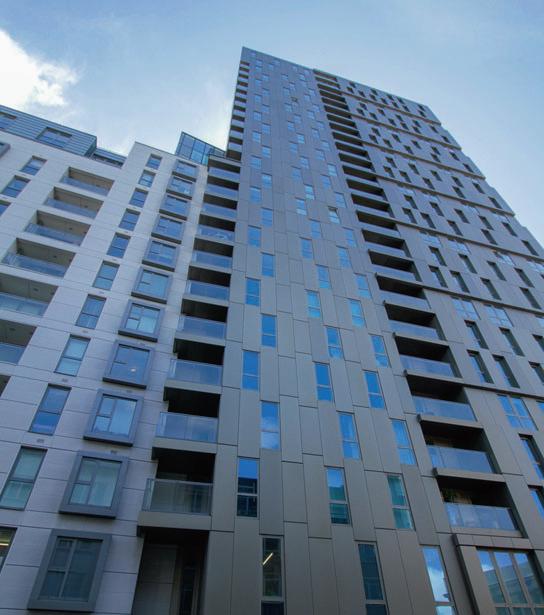






GRADUS IS URGING SPECIFIERS TO DO THEIR HOMEWORK WHEN IT COMES TO SOURCING PRODUCTS AND SERVICES FOR THE EDUCATION SECTOR.

ith the recent announcement that The Priority Schools Building Programme 2, a capital funded project, will be undertaking rebuilding and refurbishment projects across 277 schools from 2015 to 2021, it looks likely that the education sector is set to see some noticeable rejuvenation in the not so distant future.
Lynette Bowden, Product Manager for contract interiors specialist Gradus, comments: “With the projected UK population growth having a huge impact on the need for school places, university applications rising to an all time high, and The Property Data Survey Programme reporting that 95 per cent of English school buildings require maintenance work, there is an array of refurbishment and new build opportunities in the education market.
“At Gradus we have extensive experience supplying educational establishments and know that products need to be robust to





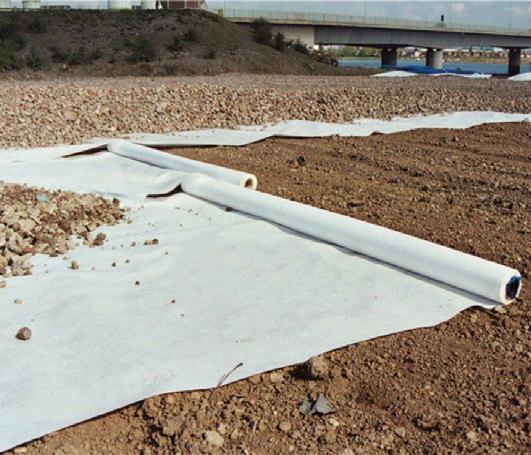

withstand heavy wear and tear. We also realise the need for the products to be visually appealing to create comfortable, friendly teaching and living environments for both students and staff.”
Gradus is ideally placed to help specifiers and project managers create fit for purpose, safe, inclusive educational environments that are built to last. Gradus can help to ensure that the correct products are selected and installed, such as wall protection, barrier matting and LED lighting systems, from specification advice through to supply & fit services.
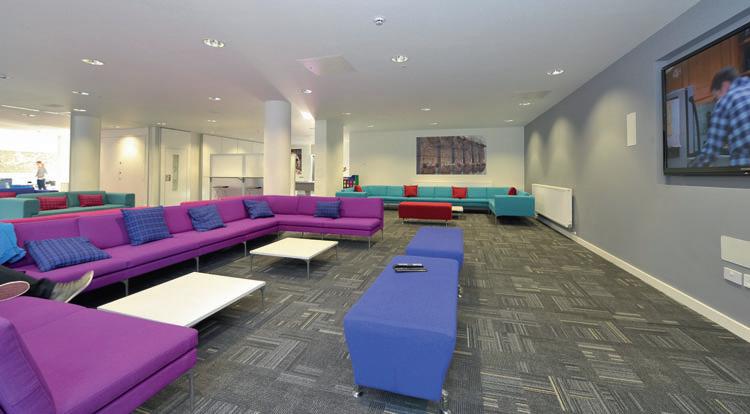
Gradus offers a wide range of proven contract interior products ideal for education environments. Recent applications include; UCLan (University of Central Lancashire), where stair edgings and matting reduce the risk of slip accidents on stairs and at entrances; GradPad Wood Lane Studios, where carpets, matting and stair edgings help to create safe, modern and vibrant student
accommodation; and Mid Kent College, where exterior stair edgings have created safe access to and from the campus car park.
Gradus provides free consultation and practical recommendations for facilities, offering a single point of contact for a range of products, including wall protection, carpets, barrier matting, LED lighting and flooring accessories. For further information please speak to the Gradus technical support team on 01625 428922 or visit www.gradusworld.com.
Gradus – Enquiry 21
www.ruskinuk.co.uk







THE WEBHEATH ECO VICARAGE NEAR REDDITCH IS A PIONEERING ZERO CARBON HOUSE, USING STO PRODUCTS EXTENSIVELY.

The project is an “Eco vicarage” near Dudley, belonging to the Diocese of Worcester. The Diocese took the enlightened view that any new properties should be designed to use as little energy as possible.
Architect John Christophers designed this house to meet the criteria of both zero carbon (Code 6) of the Code for Sustainable Homes and to achieve Passivhaus Accreditation. This could only be achieved by using exceptionally well insulated and airtight external walls, which was done with a solid block construction and StoTherm Classic K using 250mm of insulation. The South facing elevation of the building (maximising the contribution of passive solar gain) is finished in render, while the North facing elevation makes extensive use of Sto’s brick slips to help this ultra modern design blend with surrounding buildings.
With solar panels and a Mechanical Heat Recovery system supported by a ground to air heat exchanger, the house simply does not need a boiler and energy consumption is hugely reduced compared with the Diocese’s
existing housing stock. The principle behind Passivhaus design is to achieve the best possible thermal insulation from the fabric of the building. In this case the external walls, incorporating StoTherm Classic, achieve a Uvalue of just 0.11 W/m2K.
Barratt’s Great West Quarter development, Brentford Artist Alison Turnbull designed a striking artwork with the StoColour system and used over 800 separate colours in the piece, to produce a giant artwork which was embedded in the façade of a new residential tower designed by Assael Architecture, masterplanners of the Great West Quarter development.Following a lengthy competition process guided by the curators Futurecity and Assael Architecture, renowned artist Alison Turnbull was selected for the GWQ art commission. Known for her unique explorations of colour, order and chaos, Turnbull’s artwork illuminated the façade of a nine-storey apartment building using all 600 colours available in the StoColour System.

HUNTER DOUGLAS HAS LAUNCHED A NEW SUN CONTROL FABRIC THAT COMBINES THERMAL PERFORMANCE WITH OUTSTANDING ENVIRONMENTAL PROPERTIES. THE GROUND-BREAKING PVC-FREE SCREEN NATURE ULTIMETAL (SNU) IS A DISTINCTIVE DESIGN THAT IS MADE FROM FIBREGLASS AND HAS A REFLECTIVE ALUMINIUM LAYER, WHICH DELIVERS IMPROVED INTERIOR CLIMATE AND REDUCES ENERGY CONSUMPTION.
The beauty of aesthetically pleasing Screen Nature Ultimetal is its outstanding light- and heat-reflection properties that halve solar heat gain, significantly reducing the need for cooling capacity in the summer.
“Thanks to the innovative construction of the material, Screen Nature Ultimetal fabric halves the solar heat gain coming through the window, reducing a 0.32 g-value to 0.15. This means the interior temperature will remain pleasant in summer without much additional cooling,” said David Harris, General Manager of Hunter Douglas Architectural Projects Ltd. “The result is that a smaller cooling installation will suffice; an energy cost reduction of 25% is quite realistic.
Screen Nature Ultimetal is the latest example of Hunter Douglas’s innovative approach to developing new solutions and products designed to improve interior climate, save energy and help support the environment.
“Fibreglass shading fabrics often have a protective layer of PVC,” he said. “Despite its strong protective properties, PVC is not the most environmentally friendly material in terms of production or recyclability. The yarns used in Screen Nature Ultimetal have a patented inorganic coating that offers excellent protection.”

Screen Nature Ultimetal provides outstanding glare control and also enables users to continue enjoying high levels of daylight. The fabric is also fire safe (Class 0 compliant); odourless, due to the absence of softeners; and because of its extremely low Volatile Organic Compounds (VOC) emission values, it is also Greenguard certified (Greenguard Certificate of Compliance Cert. no. 44878-420).
David Harris said Screen Nature Unimetal fabric is ideal for projects designed to gain high Energy Performance Certification (EPC) and for sustainable schemes such as BREEAM and LEED.
Screen Nature Ultimetal is part of Hunter Douglas’ roller blind range, EOS®500. This innovative, modular roller blind system
Hunter Douglas – Enquiry 26
Thanks to the innovative construction of the material, Screen Nature Ultimetal fabric halves the solar heat gain coming through the window, reducing a 0.32 g-value to 0.15. This means the interior temperature will remain pleasant in summer without much additional cooling,

“ “
BUILDING SCIENCE CENTRE BRE IS SOON TO INTRODUCE A NATIONAL QUALITY MARK FOR NEW HOUSING WHICH IT SAYS WILL TRANSFORM THE WAY CONSUMERS CHOOSE THE HOMES THEY BUY AND RENT AND ALLOW HOUSEBUILDERS TO DIFFERENTIATE THEMSELVES IN THE MARKETPLACE AT A TIME OF RAPID GROWTH
sing a simple five-star rating, the Home Quality Mark (HMQ) is designed to give home buyers and renters a clear indication of the quality and performance of a new home. It will also reveal a home's overall running costs at a time when average energy bills are around £1,000.
Consultation for the scheme, which will assess the impact of a house on its occupant's health and wellbeing, “as homes become more airtight, respiratory conditions rise and our population gets older”, begins on 17 July, and it is scheduled to become operational from October.
HMQ will, says BRE, “demonstrate the home's environmental footprint and its resilience to flooding and overheating in a changing climate,” while evaluating its digital connectivity and performance as the speed, reliability and connectivity of new technology becomes ever more critical.
Recent consumer research carried out by BRE supports the introduction of the HQM, with 97% of respondents in a survey saying they welcome the scheme, and training for code assessors commences at the end of this month.
For housebuilders, it will providing a useful independent quality mark they can use to highlight the innovative features of their homes and differentiate themselves in the marketplace at a time of rapid growth and change, says BRE, which is working with “a number of leading stakeholders” on the development of the mark from its current beta testing stage.
Chief executive Dr Peter Bonfield says it is BRE’s is long-term goal that the HQM “will become the de facto sign of a better home – something that homebuyers can rely on and use in their purchase decisions”. It will also be used by housebuilders to demonstrate the quality and performance of the homes they deliver, he adds.
Homes built to the mark will be independently evaluated by licensed BRE Global assessors and developments built to standards such as Passivhaus and the Code for Sustainable homes can be credited under the mark “where compatible criteria apply”.
As a voluntary mark, it signals a significant departure from previous codes and standards.
Cala Homes’ chief executive Alan Brown says that independent benchmarking of new homes is hugely important and, along with several other leading construction industry players (including Linden Homes, Lend Lease, Kier and Kingspan) plans to trial the mark: “For Cala, it provides third party recognition of our commitment to consistently build high quality, sustainable homes. For homeowners, it offers a simple and reliable measure of the energy performance of the property they are buying.”
Building products manufacturer Wienerberger is already trialling HQM on its E4 brick house, which has just been unveiled at the BRE Innovation Park in Watford.


The official opening of the house by Lord Prescott, which coincided with the park’s 10th anniversary, was attended by Noble Francis,
economics director at the Construction Products Association and Richard Lupo, senior sustainability consultant at Sustainable Homes, and provided a platform for discussion around the need for more affordable, sustainable homes in the UK.
The e4 brick house concept was developed in conjunction with engineering and design consultancy ARUP. According to Wienerberger, the e4 brick house model focuses on “the four pillars of Wienerberger’s global e4 concept” – namely energy, economy, environment and emotion.
“It utilises a fabric first approach, using a clay building envelope to deliver a house with reduced energy needs, meaning lower running costs for the home owner.”
The house represents a big step in terms of sustainable building, says Wienerberger category marketing manager Richard Brown, “and we are looking forward to promoting the principles of Wienerberger’s e4 concept, as well as building sustainably with clay as a way to combat the housing crisis”.
The event provided a great opportunity for discussion around the issues currently facing the housebuilding sector, he adds, “and we are excited to be at the forefront of this discussion”.


















Struggling to fit everything in? fermacell could be just what you need. One of the greenest materials around, it combines hanging strength, acoustic performance and fire, impact and moisture resistance all into one building board. With no need for multiple board combinations to meet regulations, with fermacell, you can build slimmer walls, giving you more internal space - even enough to add extra rooms!


For more information call: 0121 311 3480 email: fermacell@yourresponse.co.uk or visit: www.fermacell.co.uk


An innovative new app for the housebuilding sector, which has been developed by BRE in partnership with Scottish developer Cruden, was previewed by the 300-strong audience who joined Lord Prescott at the 10th anniversary celebration of the BRE Innovation Park in Watford.
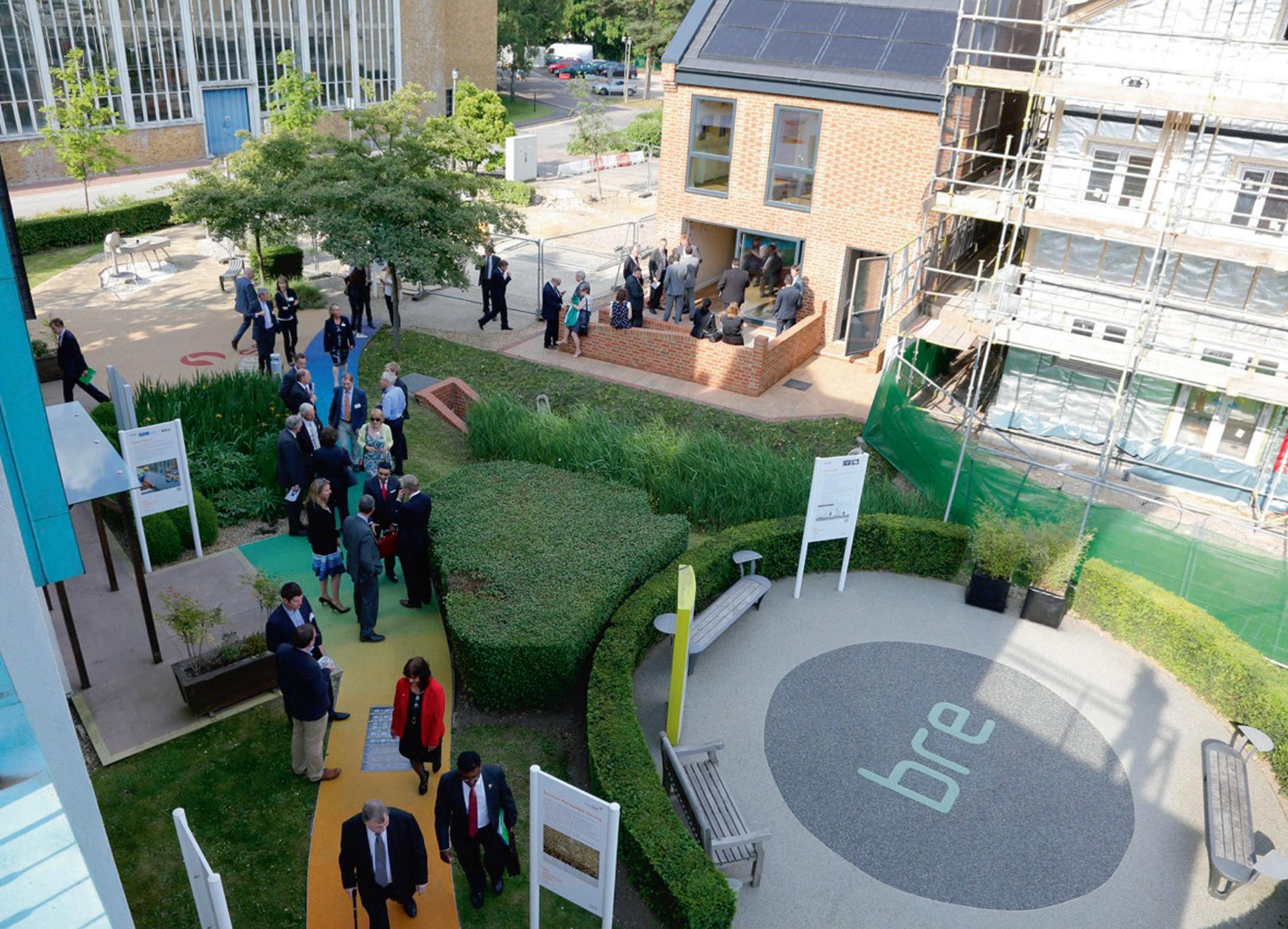
The guests were the first to see the new BRE RetrofitLab App which has been designed specifically to compare energy efficiency options and the associated cost implications for housebuilders.
The data incorporated within the app is the most up to date on the marketplace and follows months of monitoring at the “Refurbished House” on the BRE Innovation Park in Ravenscraig. Delivered by BRE Scotland, Edinburgh Napier University and Historic Scotland and constructed by Cruden Buildings and Renewals, the home represents a recreation of the “four in a block” model, of which there are 265,000 in Scotland and three million of a similar design in England.
Dr David Kelly, director of the BRE Innovation Park Network notes that the partnership BRE enjoys with Cruden is very much in line with its overall aim “to further coordinate and expand our Innovation Park activities in ways which provide wide-ranging benefits to the built environment nationally and globally”.
BRE believes the app will be of particular interest to those operating within the social housing sector. The Refurbished House demonstrates a range of innovative retrofit solutions for some of the most energy inefficient homes across Scotland and the UK. The project has enabled a robust assessment on the most cost effective solutions of fabric upgrades for this building style, for walls, windows, roofs and services and these state of the art solutions are to be found in this new app.'
“With challenging carbon emission reduction targets to meet, and fuel poverty a widespread problem, the UK needs to radically improve the energy performance of
its existing homes - and that's where this app comes in,” says Allan Callaghan, managing director of Cruden Building and Renewals.
“Cruden has extensive experience of property improvement and upgrades and this app will allow housing associations and social landlords to easily calculate the benefits of refurbishing their ageing properties. The beauty of the app is that it presents quite technical information in a way that is very easy to understand. It can tell a landlord what they need to do to upgrade a property, how much it will cost, and how much money that refurbishment will save in maintenance and running costs. Importantly the app helps the user make maximum benefits to the properties with the minimum disruption to the resident - a huge plus for everyone concerned.'
The BRE RetrofitLab app will be available online for free download from 20 July 2015.




WITH THE NEW CONSERVATIVE GOVERNMENT NOW IN PLACE, THE PRIORITY SCHOOL BUILDING PROGRAMME (PSBP) CONTINUES THROUGHOUT THE UK. THE PSBP IS TARGETED WITH THE CHALLENGE OF THE REBUILD OR REFURBISHMENT OF 260 SCHOOLS WHICH HAVE BEEN ASSESSED AND DEEMED IN THE WORST CONDITION, AN INITIATIVE WITH A VALUE OF £2.4 BILLION WHICH UNDER THIS SCHEME IS ON SCHEDULE TO SEE THE 260 SCHOOLS REBUILT BY 2017.
uukki continues to see leading contractors and architects opting for the Ruukki brand which offers energy efficiency, recyclable materials, a wide choice of materials, colours and shapes.

For Oaklands College project in St Albans, Architects, AHMM opted for Ruukki Forma System with Ruukki PIR Panel overclad with Ruukki Design Palette S10 and other diverse rainscreen materials. AHMM recognised the benefits of Ruukki’s Panels which combine low thermal conductivity ratio and good robust performance, offering the school long term benefits in terms of reduced heating costs and increased fire safety.
Ruukki Forma is a complete facade system based on Ruukki’s facade cladding products fixed on top of the Ruukki® energy panel system. Offering a wide range of aesthetic shapes, materials and colour options. As standard Ruukki Forma makes construction easy and delivery includes all required components for a complete wall installation.
The College is the first of a larger project for the Smallford Campus of Oaklands College, the two-storey, atrium-centred block accommodates almost 6,000 square metres of new teaching spaces for Art, Fashion and Design, Entry Level programmes for Learners with Learning Difficulties and general teaching facilities. The horizontality of the blocks’ façades is interrupted by generously-
sized windows and brightly-coloured ventilation panels which look out onto and reference the surrounding green belt landscape. The Project was recognised by RIBA London Region Award in 2013.

Harris Academy has tested Ruukki’s systems to the limit, with their requirement of cost effectiveness, energy efficiency and design to sit alongside the current main school building which is a locally listed building dating from the 1920s. The Architects, Nicholas Hare, Bam Construction and SD Samuels used Ruukki’s flat panels which were supplied in short sheet lengths to meet the projects complex specification requirements.
The PIR panels were chosen due to being light weight and with excellent thermal properties. An excellent solution for facades and especially suited to the requirements of a school or college.


Ruukki continues to be considered as the Architects system of choice with ongoing projects at Abingdon & Witney College working with forward thinking Contractor, Tego Ltd and a number of Primary Schools in the near future. Other projects completed with Tego Ltd Denham Schools Project, including Great Denham and Short Town Schools in Bedford, both feature Ruukki Flat Panels and also used the Micro Rib Silver systems.
Stratford Schools Project includes three schools, Stratford School Academy, Pardes House Primary, Harris Academy Greenwich/Eltham (detailed above) where Ruukki SP2D Flat Panels have been used in a Silver finish.
A further £2 billion has been allocated to fund the next phase running until 2021 which will be the school rebuilding and repairs programme for England. Schools Minister Lord Nash said: “As part of this government’s commitment to social justice, we want all children, no matter what their background or where they live, to have access to the best possible schools and to learn in an environment that gives them the knowledge and skills to succeed in modern Britain. These new school buildings will provide modern, fit-for-purpose facilities for pupils and staff for many years to come.”
Product information can be found from www.ruukki.com/energypanels and details are available from www.ruukki.com/facadesystems.



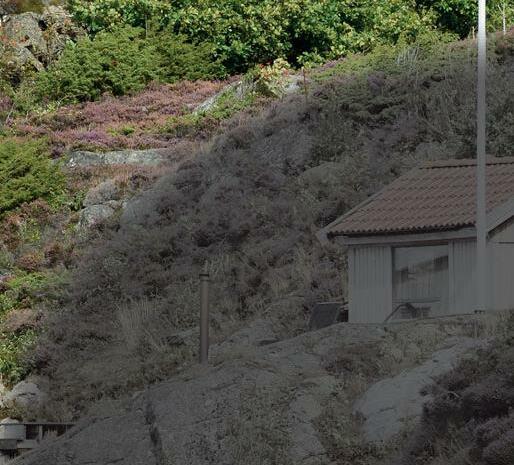


The CEFEP, an interest group of leading manufacturers for technical insulation, has announced the launch of its new website www.cefep.co.uk. The website offers a central forum for the technical insulation material industry and provides detailed information on current developments and specific product advantages. It describes the principal fields of application for technical foams made of flexible elastomers (FEF) and polyethylene (PEF) for technical building equipment and for application in industry. The leading European manufacturers of technical insulation materials have joined forces to give users better guidance when selecting. Directed at expert planners, architects, political decision-makers, dealers and installers, the website offers an informative industry portal that gives manufacturerneutral information on performance range and applications of technical materials made of flexible elastomeric and polyethylene foams.
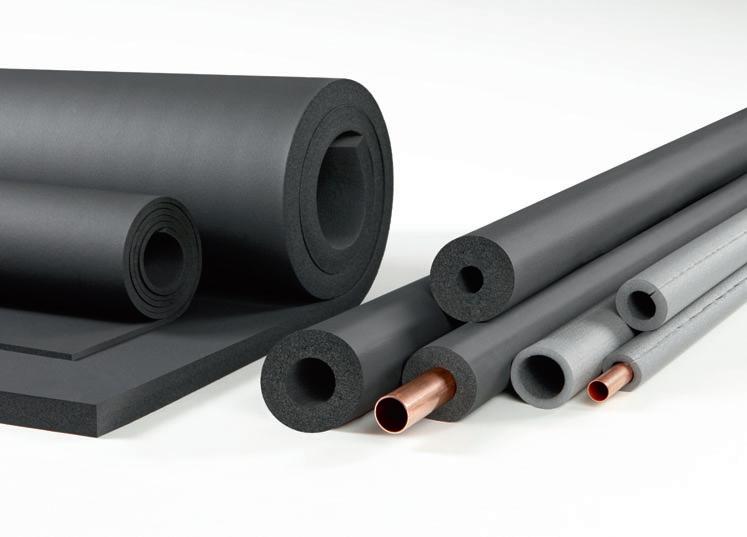
CEFEP –Enquiry 32
Excellent service provided by H+H staff has made building a breeze for the team at Sherborne Homes Ltd during the company’s first development for a housing association. High quality service and additional benefits from using the Thin-Joint System, allowed for a speedy delivery of the project for Severn Vale Housing Association. The project specified H+H Thin-Joint System using Celcon Foundation Blocks and Celcon Plus Blocks with Celfix Mortar. Technical assistance given by H+H staff prior to, and during, the build process is the subject of high praise. Training is a huge benefit to H+H customers but confidence of supply is also a key factor in the decision making process for contractors and specfiers.
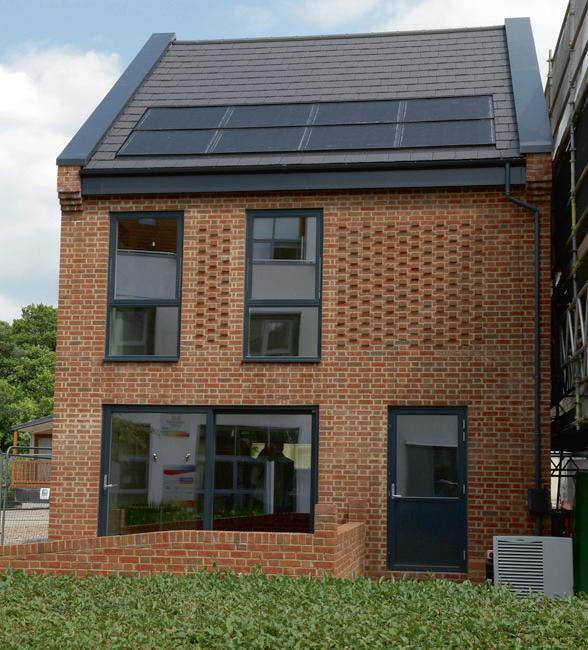

RCM are suppliers of building boards and facade solutions to such high profile structural timber developments as the University of Hertfordshire, showcase the benefits of their specialist solutions. RCM’s BBA approved Y-Wall is an adaptable calcium silicate based fibre cement building board, offering high levels of dimensional stability. Y-Wall is used as a fire rated sheathing board, applied extensively on both metal and timber frame structures, all types of facade solutions, as well in floors and roofs. Y-Wall is rated as A1 noncombustible - this refers to reaction-to-fire classifications for contribution to fire growth in accordance with BS EN 13501-1, together with being tested within the new BS8414 standard –certified for buildings over 18 metres.
Tested by BRE Global, RCM’s new Multipurpose TF Board has been specifically designed for the structural timber sector. Rated, A1 NonCombustible, Multipurpose TF is a cellulose fibre cement 8mm board, delivering exceptional racking, adaptability, strength and fire protection. Multipurpose TF also has excellent weather properties and is easy to cut and fabricate. Before RCM supply any of their extensive range of products to the market, they are subjected to rigorous testing in order to establish their capabilities and performance characteristics, as determined by the relevant British and European Standards. For more details on this and the other benefits visit www.buildingboards.co.uk
RCM –Enquiry 33
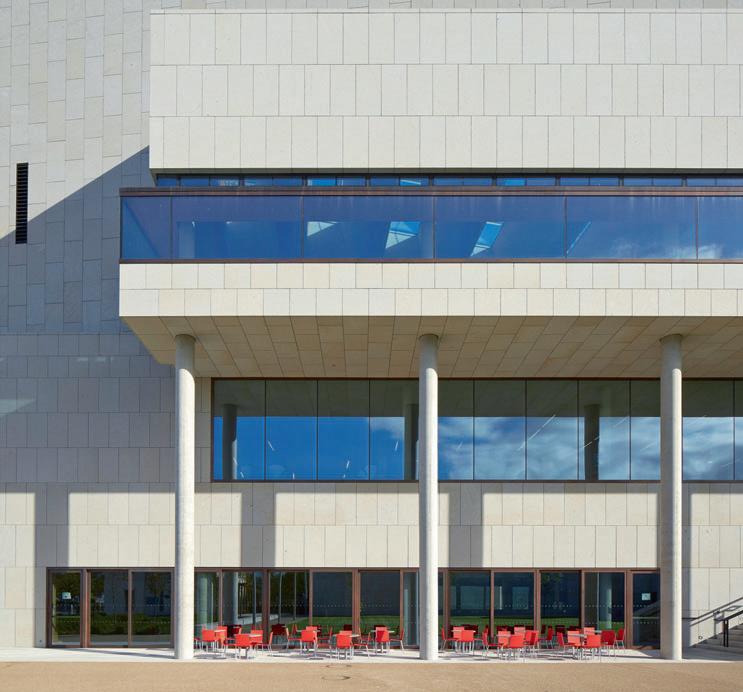
Dun Laoghaire Lexicon Library and Cultural Centre, Dublin, has won both the Overall Excellence Award and the Sustainability Award in the 2015 Schueco Excellence Awards. Organised by Schueco UK in conjunction with RIBA Journal, these awards, now in their second year, aim to recognise the very best in the design and installation of Schueco systems. The winning €29.5m, 6,327m2 building was designed by Cork practice, Carr Cotter Naessens Architects and described by the judging panel as ‘a beautifully made, beautifully crafted building that looks like it’ll be here for a long time. An excellent piece of architecture’. The Library and Cultural Centre makes extensive use of Schueco systems. It includes FW 50+ SG structural glazing and a variety of Schueco AWS windows including AWS 70.HI motorised inward-opening vents. Steel sections utilise the Schueco Jansen VISS façade system. Mainly naturally ventilated with the help of exposed thermal mass, solar shading and high floor-to-ceiling heights, mechanical ventilation operates only in the art gallery and auditorium. There is a heat transfer system for heating and cooling and the concrete frame contains up to 50% recovered material, reducing the amount of Portland cement required in its construction. A key overall design priority of the client, Dun Laoghaire Rathdown County Council, was longevity so the architects built in a minimum design life of 60 years for components and 100 years for the building structure.
Schueco –Enquiry 34

Knauf Insulation products have helped turn the Wienerberger e4 brick house concept into a reality at the BRE Innovation Park. The house utilises a fabric first approach and Knauf Insulation has supplied cavity wall insulation, Earthwool DriTherm 32, and its Earthwool Loft Roll 44 insulation to satisfy the Energy principle criteria: to provide a house that meets and exceeds the latest energy performance standards and will continue to meet these standards for every day of its 150 years plus lifecycle. The external wall cavity has been insulated to achieve a U-value of 0.18W/m2K.
Knauf –Enquiry 36

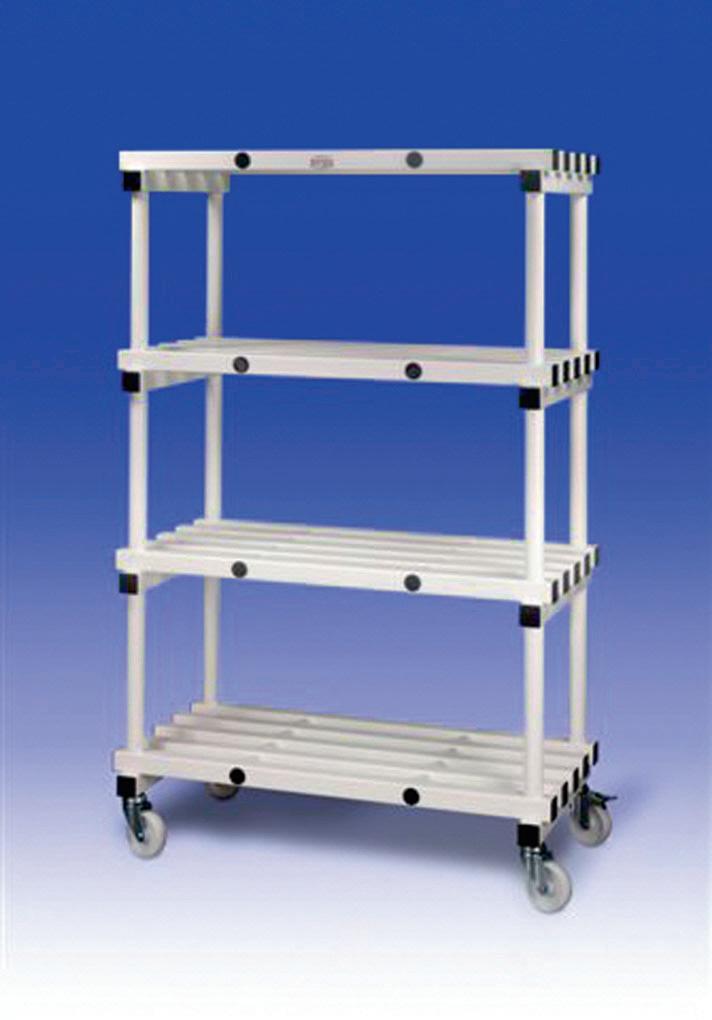

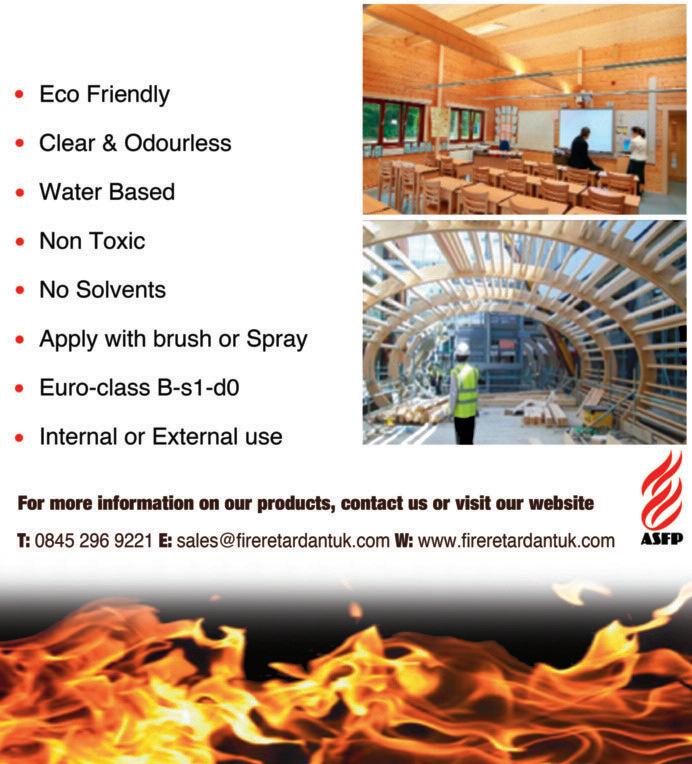
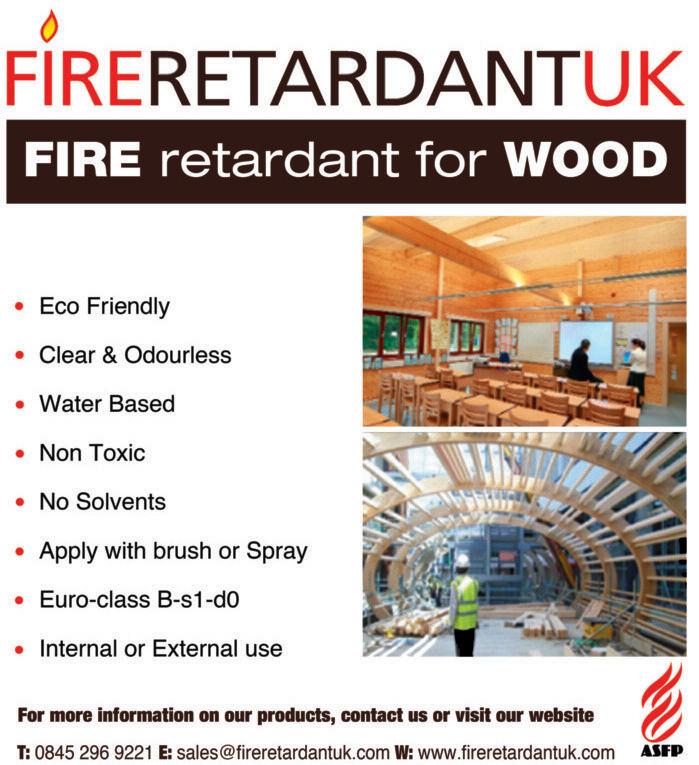
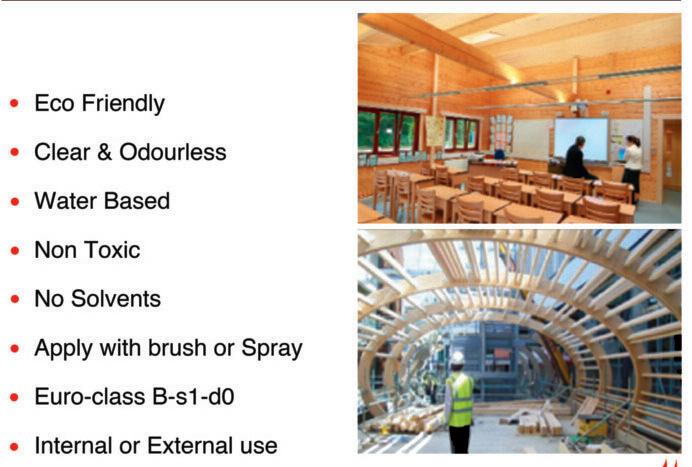

AS PART OF A £22 MILLION RESTORATION OF LINCOLN CASTLE, HOCHIKI EUROPE HAS BEEN DRAFTED IN BY REFLEX SYSTEMS TO PROVIDE THE FIRE SAFETY SYSTEM THAT WILL GUARD THE CASTLE AND ITS PRECIOUS CONSIGNMENT – ONE OF ONLY FOUR SURVIVING, ORIGINAL 1215 MAGNA CARTA.
THERMAPPLY, A UNIQUE NON-SLIP SURFACE APPLICATION SPECIFICALLY DESIGNED TO ELIMINATE SLIPS, TRIPS AND FALLS AT OUTDOOR PUBLIC AND COMMERCIAL SPACES IS NOW AVAILABLE.
The product, which is manufactured in the UK by Thermedia, has been developed in response to the general state of concrete, tarmac and chequerplate surfaces and directly addresses these slip issues.

Thermedia believe more can be done to protect people from these types of accidents and Thermapply, a patented, thermoplastic surface will revolutionise the safety of stadia, commercial and public outdoor areas.
It has been developed specifically for stairs and walkways in high traffic areas and offers a tailored, ‘full step’ anti-slip solution which has been SATRA certificated to withstand one million footfalls. In addition, Thermapply is backed by a 10-year manufacturer’s guarantee and conforms to BS EN1824.
When used in stadia and venues the product will allow any stadium to be fully compliant with recommendations made by the DDA, Access for All, Sport England, FSIF (Football Stadia Improvement Fund) and the Green Guide
(Guide to Safety at Sports Grounds) and following these trials, it is now installed in venues around the country.
Thermapply’s unique composition is thermoformed in-situ, cooling to a solid, nonporous state that will retain its non-slip properties. This is because the infused aggregate runs throughout the depth of the thermoplastic material, ensuring that it remains non-slip and maintains both its looks and safety properties for at least the next decade. As well as this, the material is quick and easy to install, immediately useable and remains low maintenance throughout its lifetime.
Should a venue wish to capitalise on its floor space or step space, Thermapply allows surface branding to be incorporated, enabling customers to insert corporate logos, messaging, instructions or numbers to the step edging or around the step area. This is a totally unique, patented feature which offers a sponsorship, and therefore, a revenue opportunity to the site or venue, as well as adding to the overall impact of the step installation.
To ensure the best possible protection for Lincoln Castle, the Council called upon security and fire systems specialist, Reflex Systems, to design commission and supply a new, integrated fire safety system. Given a challenging brief – to provide high level fire security in an architecturally sensitive environment –John Pye, MD at Reflex Systems, turned to leading fire safety solutions provider, Hochiki Europe.
“Due to the complex nature of the buildings, there were a number of restrictions and requirements set out by English Heritage. We selected Hochiki Europe for its innovative, open Enhanced Systems Protocol (ESP) that would allow Lincoln Castle to be future-proofed,” explained John.
FIREbeam is a highly specialised, reflective beam smoke detector which is able to detect smoke scattered over wide areas thanks to the use of infra-red light beams; measuring their obscuration by smoke particles to identify any fire before it can spread. This system not only reduces the amount of cabling required but, thanks to its advanced motorised technology, means that should any building movement occur, the detectors will automatically realign ensuring the system is always providing optimal detection. To further reduce the amount of cabling required onsite, and minimise the disruption to the fabric of the historical buildings, hybrid wireless fire detection products were installed.
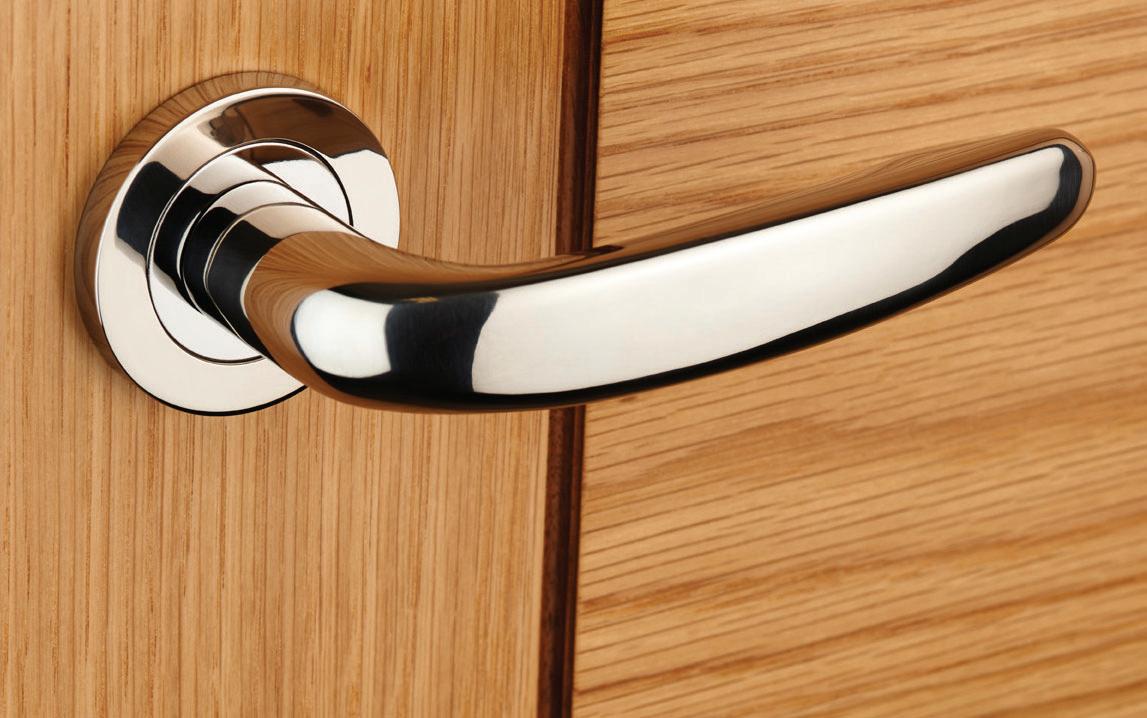






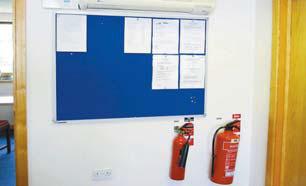

THERE HAS BEEN A SIGNIFICANT INCREASE IN DEMAND FOR LEISURE FACILITIES DESIGNED TO MIRROR THOSE MORE OFTEN SEEN IN HIGH END COMMERCIAL SECTOR PROJECTS. TREVOR BOWERS, DIRECTOR AT LEADING WASHROOM DESIGN AND MANUFACTURER, WASHROOM WASHROOM, EXPLAINS HOW BY CAREFUL SELECTION OF MATERIALS IT’S POSSIBLE TO CREATE A WASHROOM AND CHANGING AREA THAT IS AS AESTHETICALLY PLEASING AS IT IS DURABLE.
olid Grade Laminate (SGL) is a popular choice for the leisure sector as it can be used for cubicles, vanities and duct panelling. As well as being durable and easy to clean, it’s also resistant to graffiti and highly resistant to water, making it perfect for environments susceptible to high levels of moisture and humidity. It can be manufactured in a wide range of colours meaning that there is no need to compromise on style.
While glass might seem like a delicate material unsuitable for high traffic environments, special toughened glass is the perfect solution. An ideal way to provide the high specification, smooth finish clients are looking for, toughened glass also delivers on durability and can be back-painted to any RAL colour to complement the design scheme and create a unique space.
Opting to specify anodised aluminium is another way to extend the lifespan of washroom and changing area facilities. The anodising process is unique amongst surface treatments as it integrates totally with the metallic substructure rather than simply being applied to the surface of the aluminium. As the anodic layer enhances the natural qualities of the aluminium, it helps provide an exceptionally durable surface resistant to water and humidity, as well as creating an attractive finish.
It’s vital that washroom vanities are robust enough to withstand the rigours of a high traffic environment just as well as cubicles. Materials such as Corian, Silestone and
Staron are all ideally suited for this purpose as well as being available in a wide range of attractive colours and textures, enabling clients to create completely bespoke washroom space.
Considering the need for any planned or reactive maintenance is also essential to ensure the longevity of washroom and changing area facilities. An integrated duct panelling system, which makes access for cleaning, maintenance and repair more cost effective and less disruptive for end users, also creates a smooth finish, adding to the design. Available in a wide range of materials and finishes, including real wood veneers, Corian, granite, glass, mirrors and laminate to suit any number of different designs.
The Reebok Sports Club, the UK’s largest luxury health club, has recently undergone a multi million pound, state-of-the-art refurbishment over three phases. Set over 10,000 sq ft, its facilities include a 23 metre pool, five exercise studios, luxury spa and a restaurant with stunning views over Canary Wharf.
Washroom Washroom worked closely with the architectural team at Sparcstudio to deliver a unique and contemporary design for the washrooms and changing areas. With 10,000 members, ensuring the facilities were durable enough to withstand the rigours of such a high traffic environment without compromise to the aesthetics was essential.
Washroom’s highly engineered Marcato WC cubicles, specially designed with a flush front
To make an enquiry – Go online: www.enquire.to/specSend a fax: 01952 234002 or post our: Free Reader
and rebated finish, ensuring division panels and doors meet edge to edge for maximum privacy, were installed in the WC areas. Manufactured from solid grade laminate, the cubicles feature wood veneer doors complemented by yellow partitions.
The Concerto integrated duct panelling system and urinal modesty panels installed throughout were both finished with a matching wood veneer laminate. The duct panelling allows ease of access for future maintenance with minimal disruption to end users.
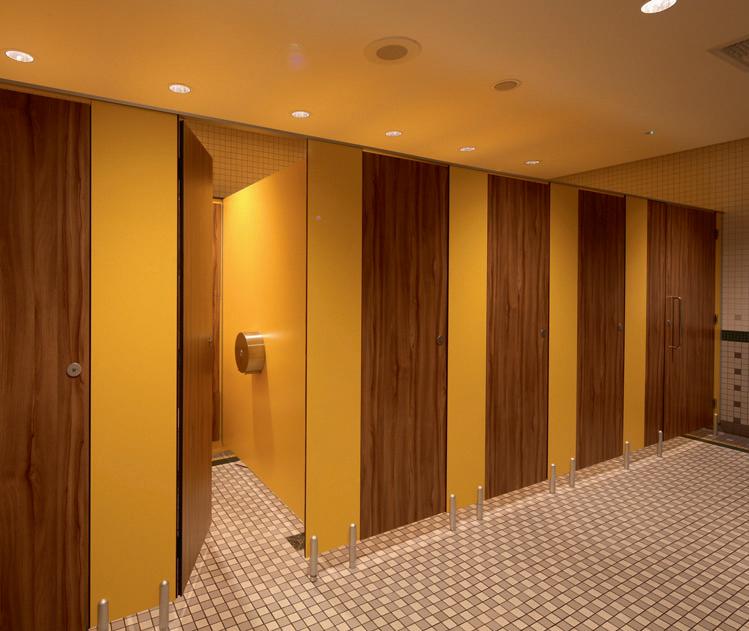
Further adding to the high specification, robust design are Washroom’s Luminoso glass shower cubicles, which were manufactured with a green coloured layer beneath the toughened glass.
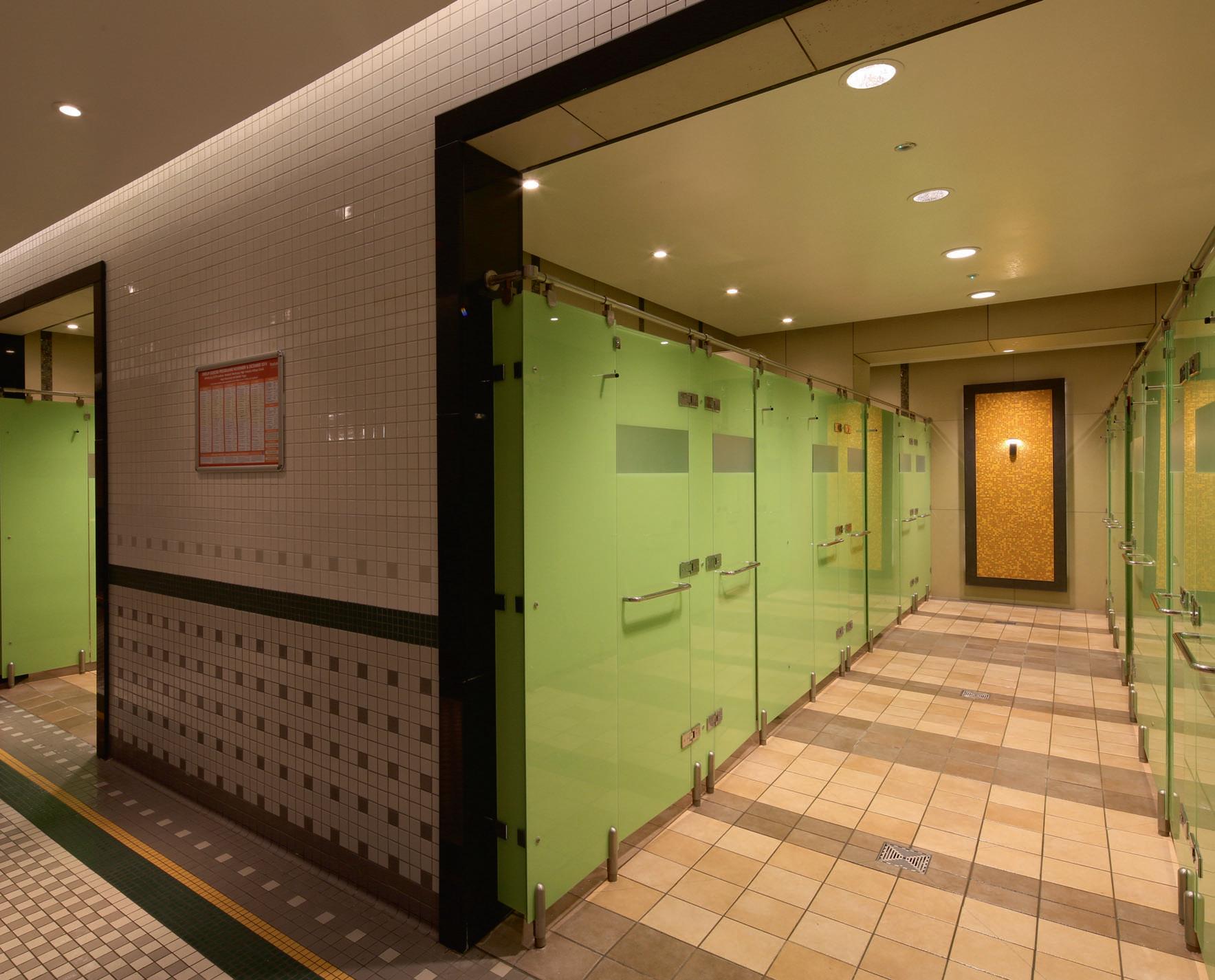
For more information on the range of services and products offered by Washroom Washroom or to request your copy of the new Iconica Collection brochure, please visit www.washroom.co.uk/iconica call 0845 470 3000 or email sales@washroom.co.uk.
Washroom Washroom – Enquiry
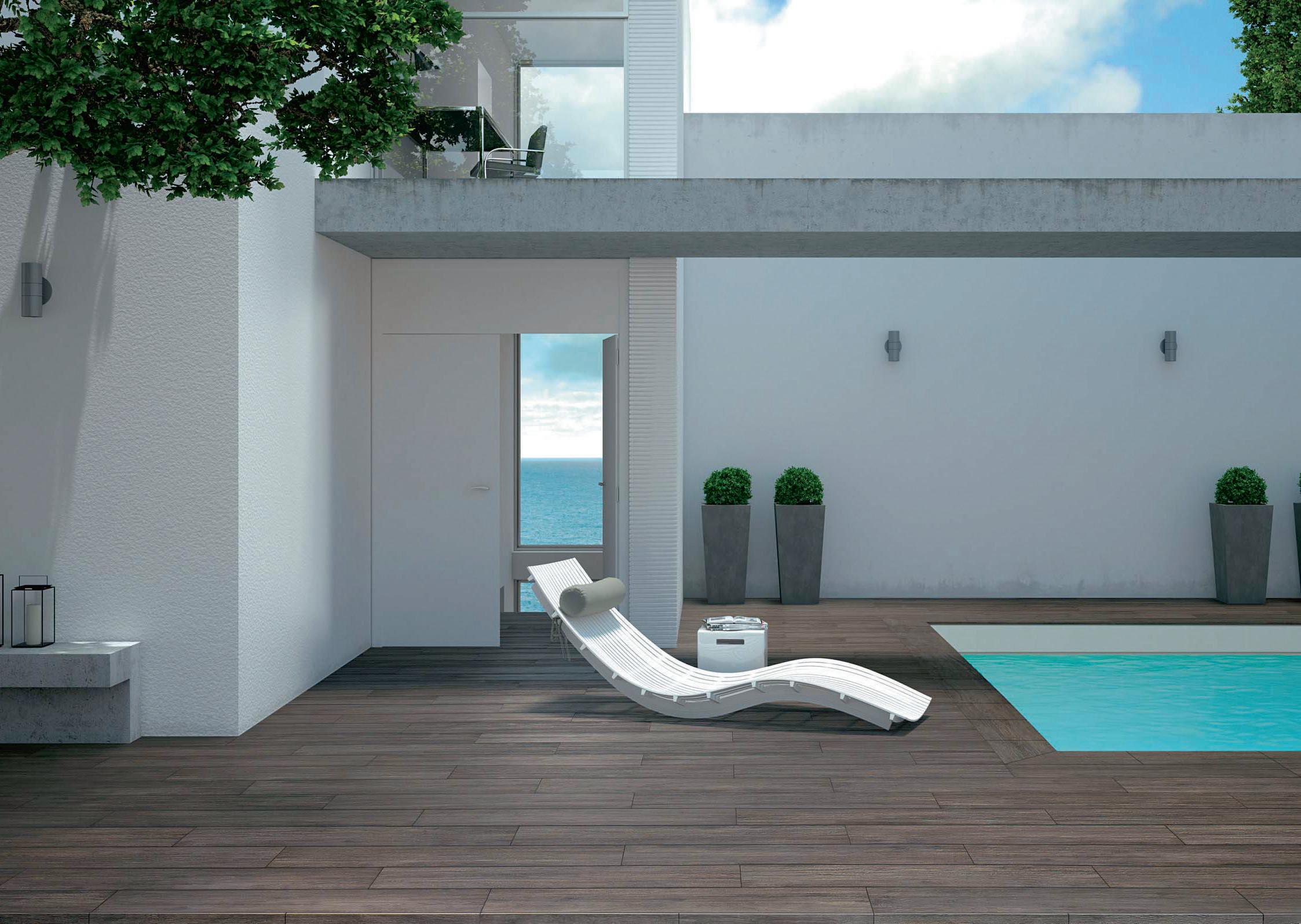
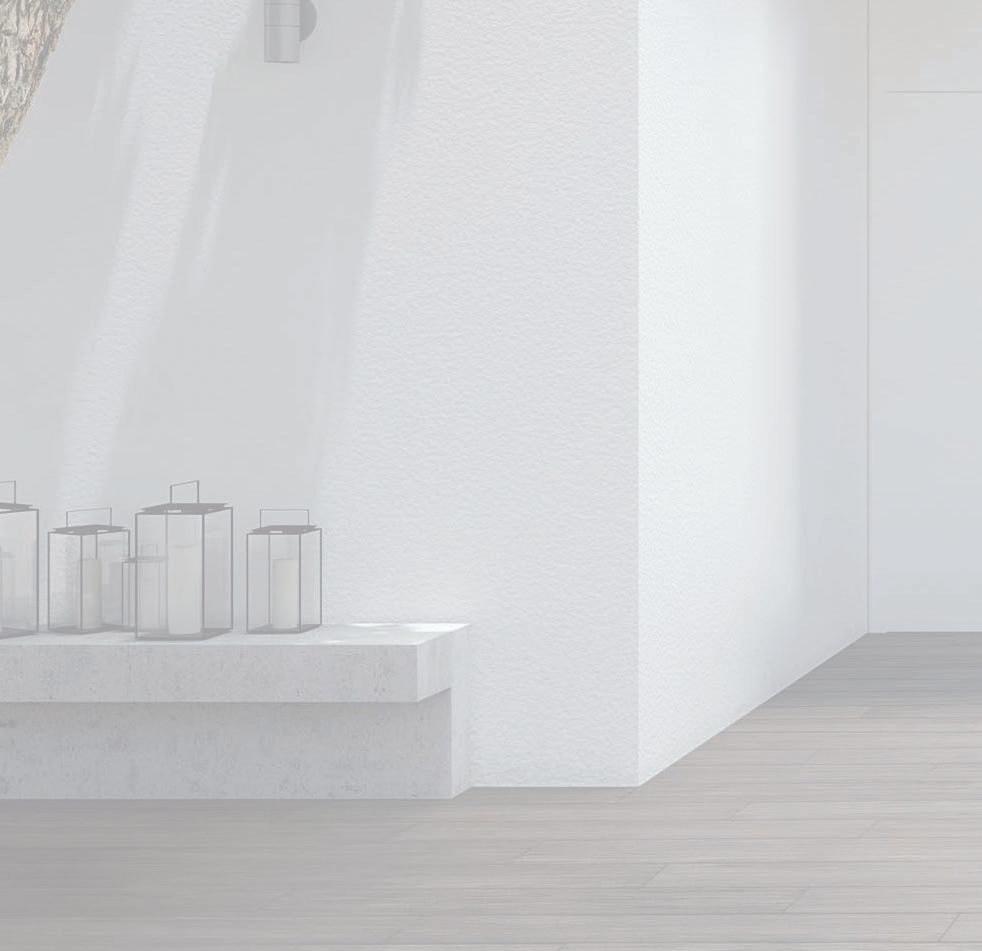






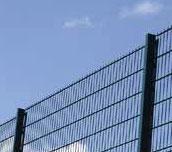









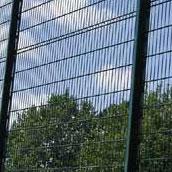
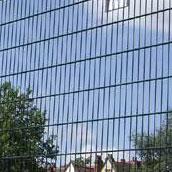









LEVATO MONO PORCELAIN PAVER SYSTEM HAS RECENTLY BEEN INSTALLED ON THE NEW ROOF TERRACE AT BRISTOL AIRPORT EAST TERMINAL EXTENSION.
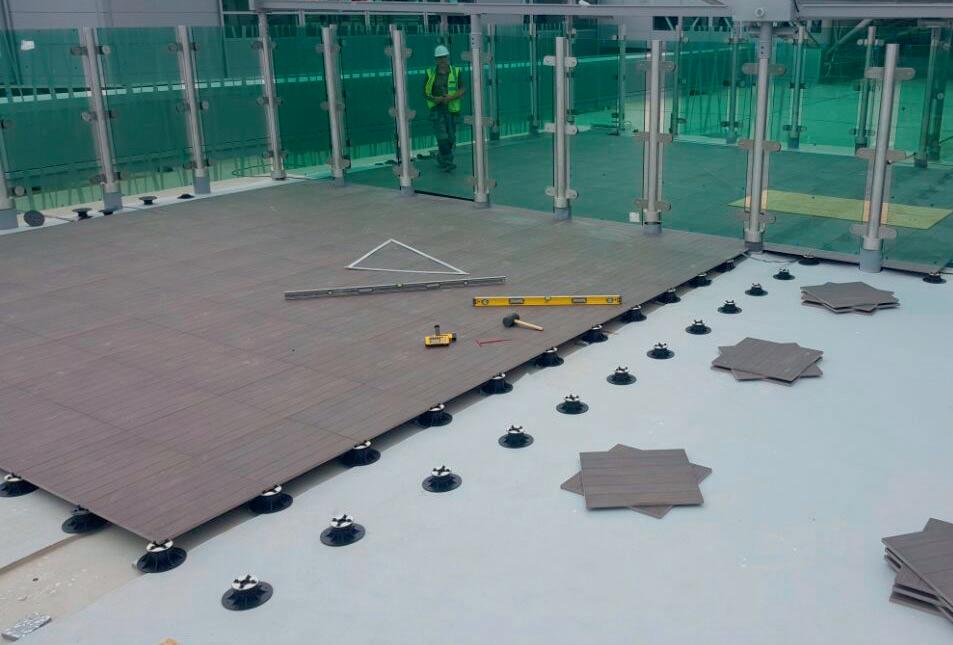

irca 400m2 of the system was specified in order to conquer a number of challenges; covering EPDM membrane laid with multiple falls; to hide services and drainage gulleys but still have accessibility for future maintenance; cutting around the numerous stainless steel posts and glazed partition with accuracy for the shroud detail.
The finish the Architect specified was Teknotimber Dark oak – offering the Client an attractive, flexible and well designed raised flooring solution and with incredible technical properties; R11 slip rating; lightweight at just 45kgs per m2; Non porous surface and 1000kgs loading per 600x600x20mm paver to name but a few of the benefits. Our Selflevelling head / height adjustable pedestals were used on this project to facilitate a speedy installation and enabling the installers to adjust the pedestal heights to millimetre accuracy, thus creating a perfectly level deck.
Available in 40+ colours and finishes in both ultra-realistic timber and stone effect, by
combining 3D printing and mould making technology to reproduce identical copies of natural materials and with up to 30 prints available for each paver range. Once laid, the eye is unable to discern any replicated pattern allowing for a completely natural looking surface. Recently specified for external dining areas at London Zoo, LIDL HQ Northfleet and the new Portico Terrace at Theatre Royal Drury Lane - where Levato Mono sandstone effect paver ranges were considered so similar to natural sandstone material that is was sanctioned for use on a Grade I listed building by English Heritage.
Used in conjunction with height adjustable fixed head or self- levelling pedestals or fixed height paver support pads, the Levato Mono system makes it possible to create perfectly level surfaces over uneven subsurfaces. Ideal for installation over all waterproof membranes our support systems cover height ranges from 9mm to 550mm and incorporate a patented selflevelling slope correction facility with the convenience of height adjustment after the pavers are installed.
Levato Mono porcelain paver system benefits at a glance…
• ‘Floating floor’ – installation over single ply membranes.
• Eternal product - zero maintenance required, offering massive over-life savings.
• Highly abrasion and stain resistant.
• Highly slip resistant; R11 and achieved up to +65 wet in the BS pendulum test.
• Lightweight – 45kgs per m2
• High load bearing and impact resistance.
• Timber & stone effects; 40+ finishes available.
• Ideal for balconies, roof terraces and piazzas, for both commercial and residential use.
• Completely non porous.
• Fire & frost proof.
• Height adjustable supports to raise surface from 9mm up to 550mm.


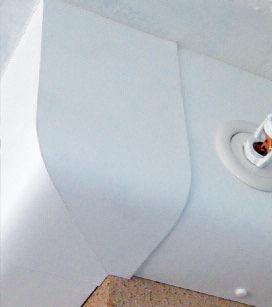
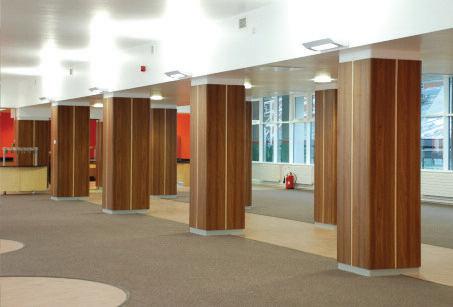
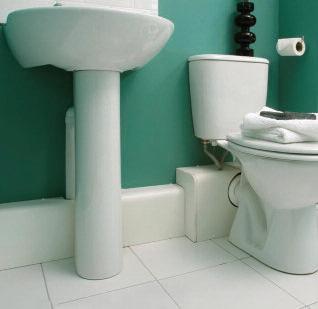
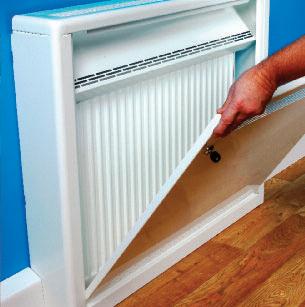




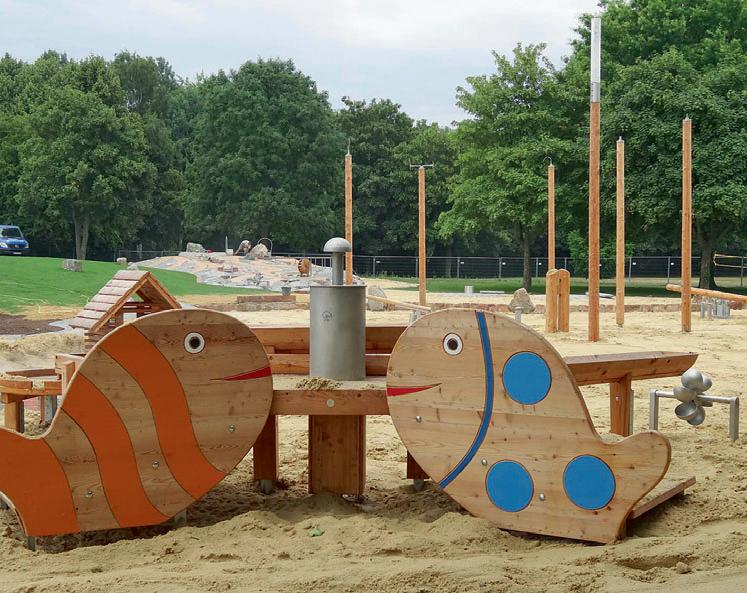
There is little as alluring as water play, particularly as we prepare to enter the long school summer holidays and a new product from Timberplay has combined the popular Mushroom Pump with a wooden platform featuring two friendly fish. This Water Combination ‘Small Fish’ is proving very attractive for toddlers who find the Mushroom Pump very easy to manipulate, and the stairs behind the Fish enable younger children to easily access the water source. The combination of channels and sand table helps children understand how water flows, creating and controlling the passage of water as it makes its way along the equipment. In terms of inclusive play equipment, there is little more popular than waterplay, which fascinates children from the very young through to teenagers. T

A temporary sports complex has been awarded top marks after opening its doors to students for the first time. The University of Nottingham is replacing its existing facilities with a £40 million state-of-the-art sports centre. And temporary building experts Spaciotempo were called in to provide an interim solution while the building work, expected to last two years, is carried out. The high-tech complex is made up of more than 3,000 square metres of bespoke structures, but the project, including planning and groundworks, was completed in just five months. Dan Tilley, Director of Sport at the University, said: “The temporary complex represents the first stage in what is a huge project for us and I’m sure it will provide a sound interim solution. “Spaciotempo came up with a plan that followed our brief and they’ve showed a positive, flexible attitude throughout.” The £2 million University Park project represents Spaciotempo’s biggest value single contract to date. The temporary buildings feature a 12-court sports hall and a gym along with three squash courts and two dance studios with sprung floors.The custom-built development, expected to open in September 2016, will replace the University Park sports centre, originally built in 1969.

Spaciotempo –Enquiry 49
Kentec
shape at the gym UK’s leading gym operator has seen new fire safety systems, using Kentec fire alarm control panels, installed in new premises across the country to protect users and staff. The fire safety systems at twenty-one of the Gym Group’s latest locations have been engineered and installed by independent system specialists Southern Fire Alarms, using Kentec Syncro AS fire control panels with Hochiki open communications protocol. 24-hour member access means that gyms are not always staffed, so consideration had to be given to the positioning and accessibility of the fire control panels. Kentec’s unique tamper resistant window was chosen to protect the fire alarm panels from unauthorised access to its controls, whilst allowing access to the LED display and Zonal indicators.
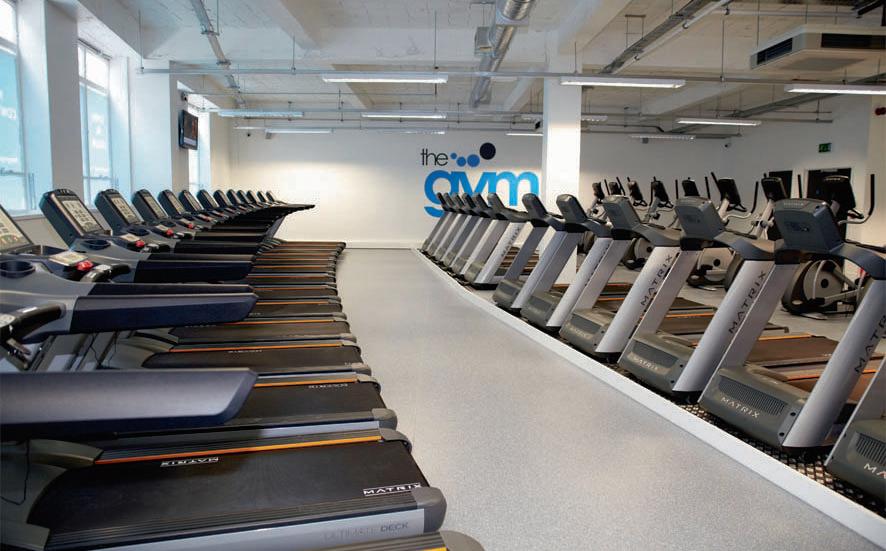
Statement artworks, inspired by the nearby famous Leyland truck factory, are complemented by Wilton’s striking carpet designs at The Leyland Hotel in Preston. Among an impressive line of Best Western Premier hotels being renovated in 2015, The Leyland Hotel has exacting standards when it comes to carpet specification, with a stunning combination of designs and colours employed. Two complementing simple, bold, organic designs: Plasma from Wilton’s Elements 1 collection, and Pom from their Natural Silhouettes collection, were selected by the design team. These were recoloured, using the Flexiweave palette, in royal hues of black, gold and marsala, to create a stunning theme running across floorplans. Around 900sqm of carpet was laid: The Pom design in the main lounge, restaurant and bar, with contrasting colour combinations used in different areas; and the Plasma design gracing bedrooms. An 80% pure wool, 20% nylon was specified by The Leyland, the team itself citing design and quality as reasons behind choosing Wilton Carpets Commercial. Fergus Macdonald, General Manager at The Leyland, was impressed with the product and service on offer from Wilton, commenting, “The carpet’s aesthetic really matches the rest of the scheme, and we will have no hesitations in using Wilton again. In fact, we have had quotes to recarpet the function suite, so this is already beginning to take shape.” Installed by Kendal Quality Carpets, this wool-rich axminster has proved to be an ideal match for the hotel, incorporating an excellent aesthetic as well as top colour clarity, and crucially high-end appearance retention for the high traffic areas. With designs that have been modified to the exacting needs of The Leyland, Wilton Carpets Commercial has again demonstrated that there is substance behind its far-reaching reputation.

Wilton Carpets –Enquiry 50

AvantiGas, national supplier of off grid energy solutions, has announced a partnership with the AA to sponsor the ‘Hotel of the Year for Wales Award’ in its Hospitality Awards. The collaboration is part of the AvantiGas commitment to expanding relationships within the UK hospitality industry. AvantiGas Managing Director Neil Murphy said: “With our in-house energy expertise, we are ideally placed to provide rural hoteliers with efficient and cost effective solutions. Supporting this award ceremony is just one element of a partnership that will see AvantiGas delivering an increasing level of support to hotel owners and managers.”
Avantigas –Enquiry 52
in great
Located in Brooke village about six miles South of Norwich, The Brooke Church of England Primary School is a brick building surrounded by an asphalted playground which tended to flood when there was heavy rain. As part of a number of measures designed to reduce future flood risk it was decided that the existing drainage needed to be upgraded.
The Hauraton RECYFIX® PRO 100 channel system, fitted with FIBRETEC® C250, HEELSAFE 9mm slot gratings was specified by NPS Group of Norwich, and used to provide perimeter drainage right around the school building. This continues 104 metre channel run not only drained the asphalt playground it prevented standing water reaching the walls and acted as a drain for roof downpipes. The FIBRETEC® grating design helps eliminate any cross-flow over the grating and important consideration for the Brooke project. The RECYFIX® channel component is made from 100% recycled PE-PP. The channel for the Brooke project has an intake cross section of 92 cm2

For full Case Study go to www.drainage-projects.co.uk



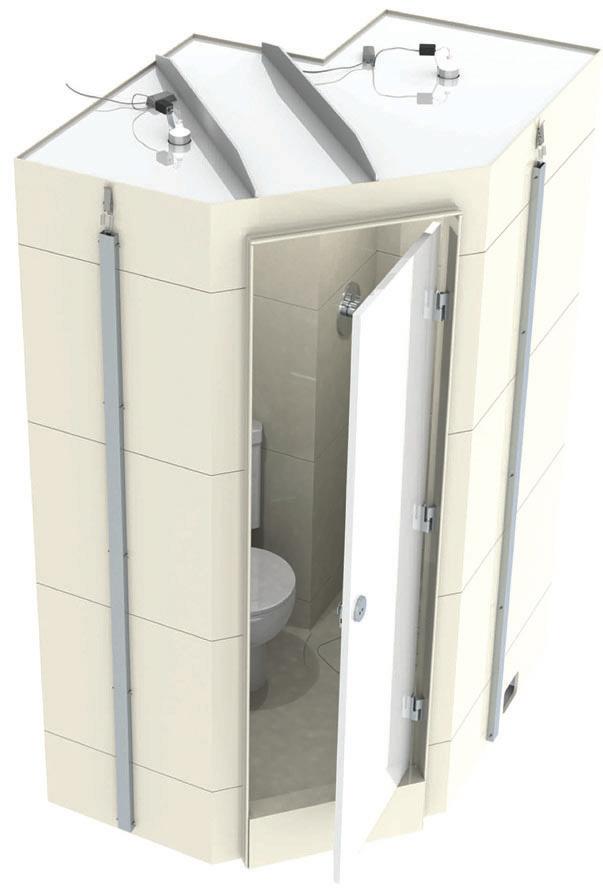









White GeoMet modular furniture specified for a prestigious roof-top garden at two Pancras Square in London’s King’s Cross
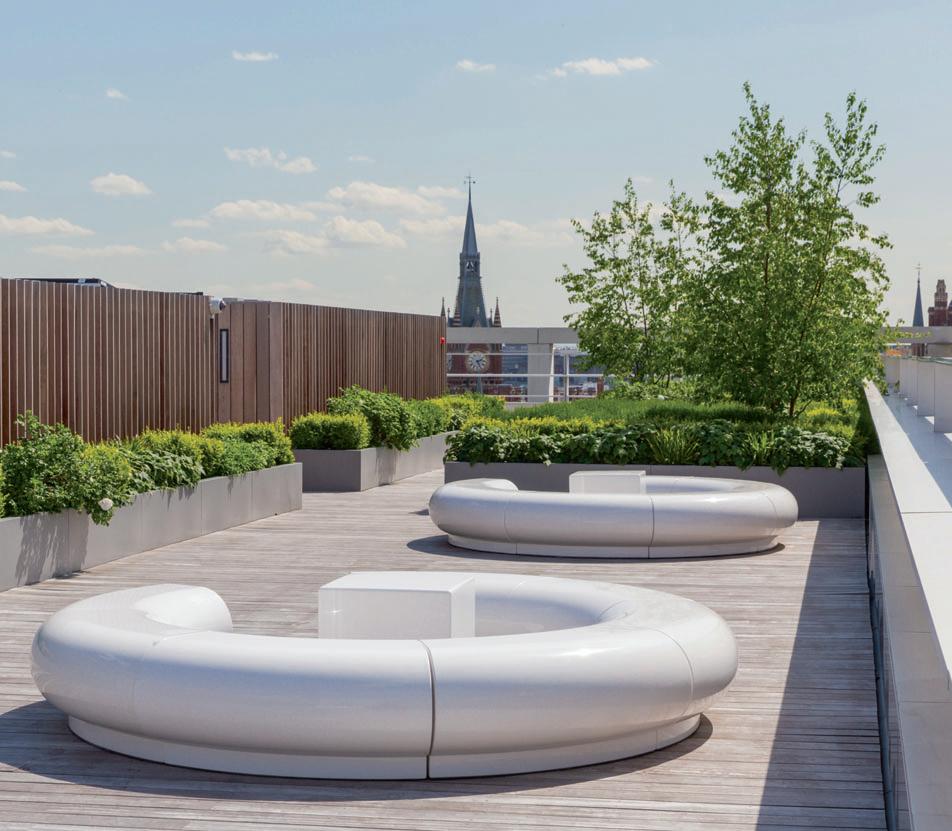
OFFERING VIEWS OF THE ICONIC GHERKIN AND ST PAUL’S CATHEDRAL, THE GARDEN WAS DESIGNED BY THE NEW BUILDING’S ARCHITECTS ALLIES AND MORRISON TO PROVIDE ITS BUSINESS OCCUPANTS WITH ADDITIONAL SPACE FOR RECREATIONAL USE AND A WIDE RANGE OF CORPORATE FUNCTIONS.
ith a variety of plants, a manicured lawn and extensive decking, the garden now also features a selection of cubed and curved seating from the Sui Generis GeoMet range – a collection of durable, low maintenance furniture designed for mix and match use, or as standalone single units.
Commenting on the choice of furniture, Andrew McPherson, Customer Services Manager for King’s Cross Estate Services, who manages Two Pancras Square on behalf of developer Argent, said: “Our client [Argent] gave us details of the GeoMet range because they wanted simple yet visually appealing and comfortable seating that would complement the high-end design of the rest of the building."
“Due to health and safety considerations, the furniture also needed to be weighted
yet easy to move around and reconfigure to offer flexibility in terms of how the space is used. GeoMet comes in a weighted option and is very easy to move - not only that but it is UV-resistant and highly durable so requires minimal maintenance, making it very cost-effective.
“We now have seven cube seats, which can also be used as occasional tables, and 37 Halo seats, which are gently curved, mirroring the dome of St Paul’s Cathedral in the distance.”
Designed for commercial and residential use, either indoors or outside; the GeoMet range offers an alternative to traditional timber, aluminium, PVE and plastic furniture.
Available in a wide range of colours and environmentally friendly, GeoMet is also exceptionally durable, weatherproof and
vandal resistant, so requires minimal maintenance whilst offering maximum visual impact.
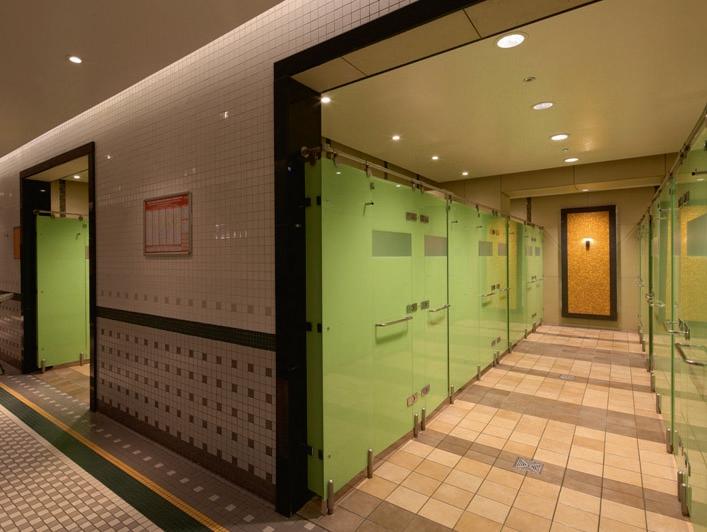
GeoMet – Enquiry 56
The National Trust for Scotland’s new Battle of Bannockburn Visitor Centre has officially opened with 80,000 visitors expected in the first year alone.The centre features two GEZE ISO automatic sliding doors powered by Slimdrive SL operators. The lobby will contribute to the building’s sustainability by ensuring an even temperature is maintained inside. The Slimdrive SL operator is almost invisible in elevation thanks to its extremely slim design and a drive unit height of just 7cm. It is perfect for high traffic areas where manual operation would not be appropriate.
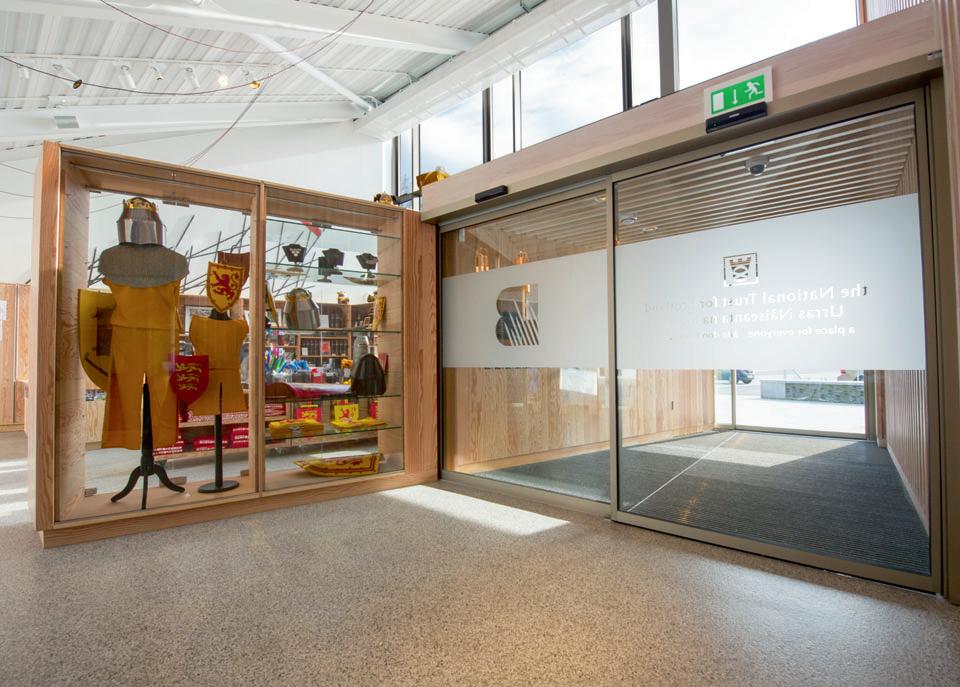
GEZE UK –Enquiry 57
Washroom Washroom has played its part in creating luxurious new changing facilities for the Reebok Sports Club, the UK’s largest luxury health club. Washroom’s highly engineered. With 10,000 members, ensuring the facilities were durable enough to withstand the rigours of such a high traffic environment without compromise to the aesthetics was essential.Marcato WC cubicles were specially designed with a flush front and rebated finish and installed in the WC areas. The Concerto integrated duct panelling system and urinal modesty panels installed throughout were both finished with a matching wood veneer laminate. Luminoso glass shower cubicles were manufactured with a green coloured layer beneath the toughened glass.
Washroom Washroom –Enquiry 58
The Rinnai Infinity range of continuous flow gas fired water heaters has been engineered specifically to guarantee the highest efficiencies and the lowest running costs of any commercial water heater. The council-run Windrush Leisure Centre in Oxford took the decision to install three Rinnai Infinity HDC1500 water heaters on secondary return, which would eliminate any need for storage and reduce energy bills significantly. The units serve the men’s and women’s changing rooms amounting to 10 showers in all and five wash hand basins. Customers are getting instant hot water so they are happy.
Rinnai –Enquiry 59
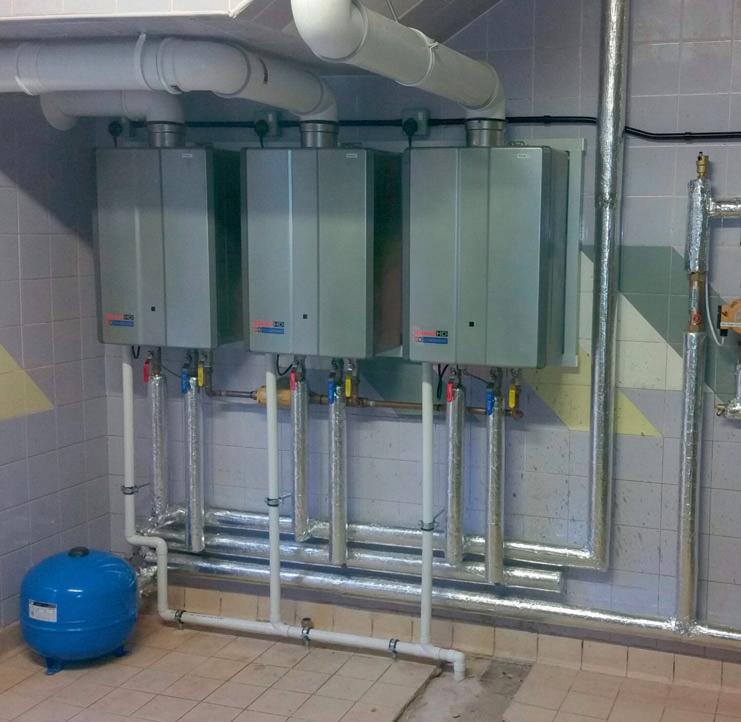
GEZE UK provides ‘secret weapon’ for Battle of Bannockburn Visitor Centre
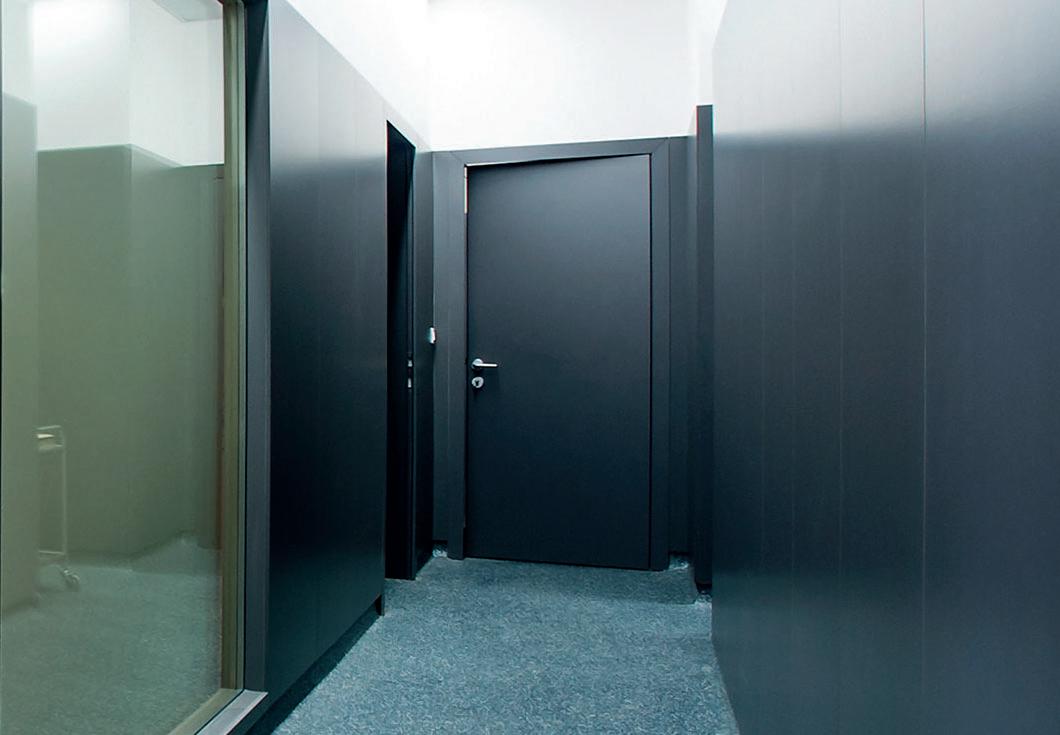
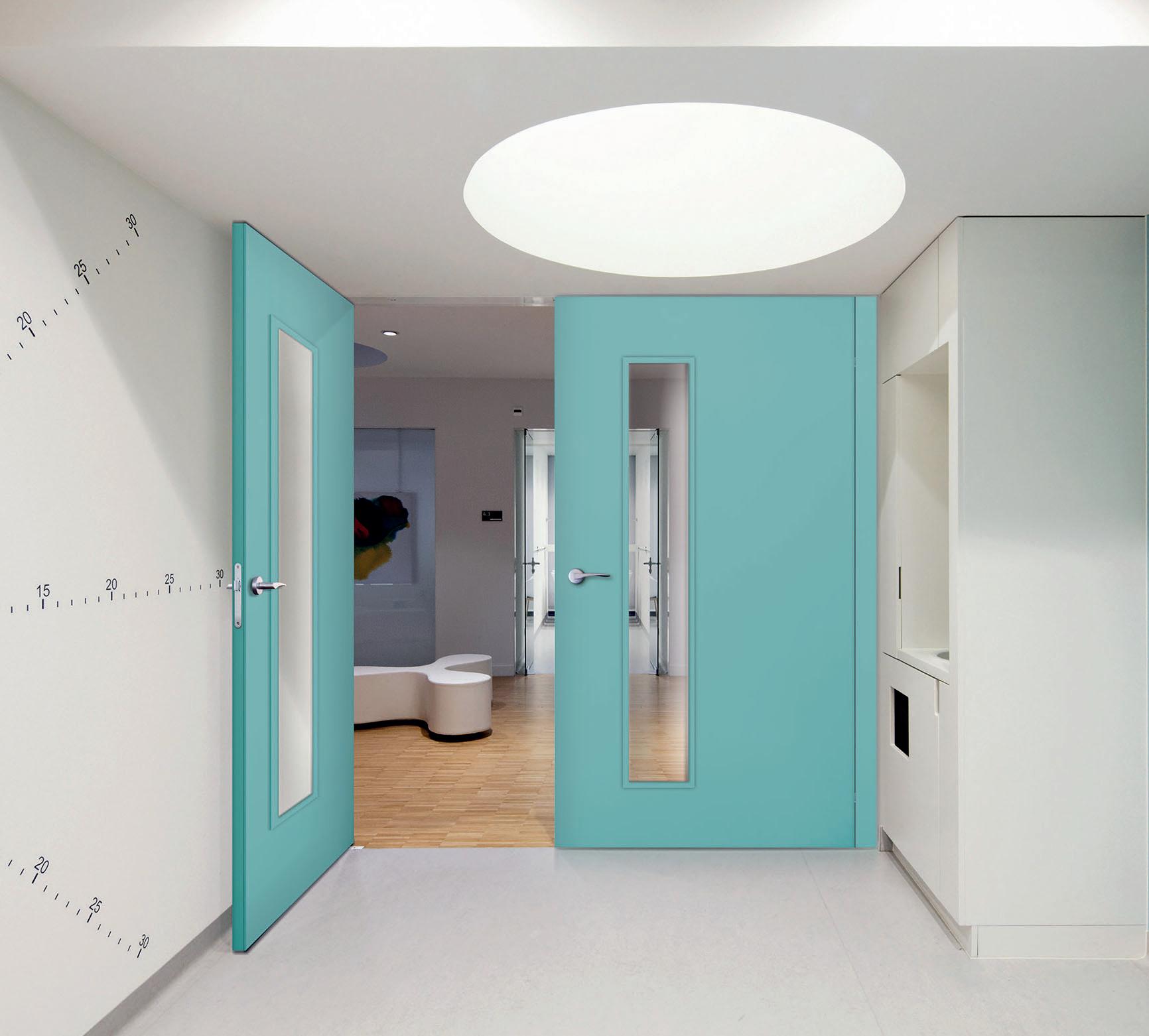
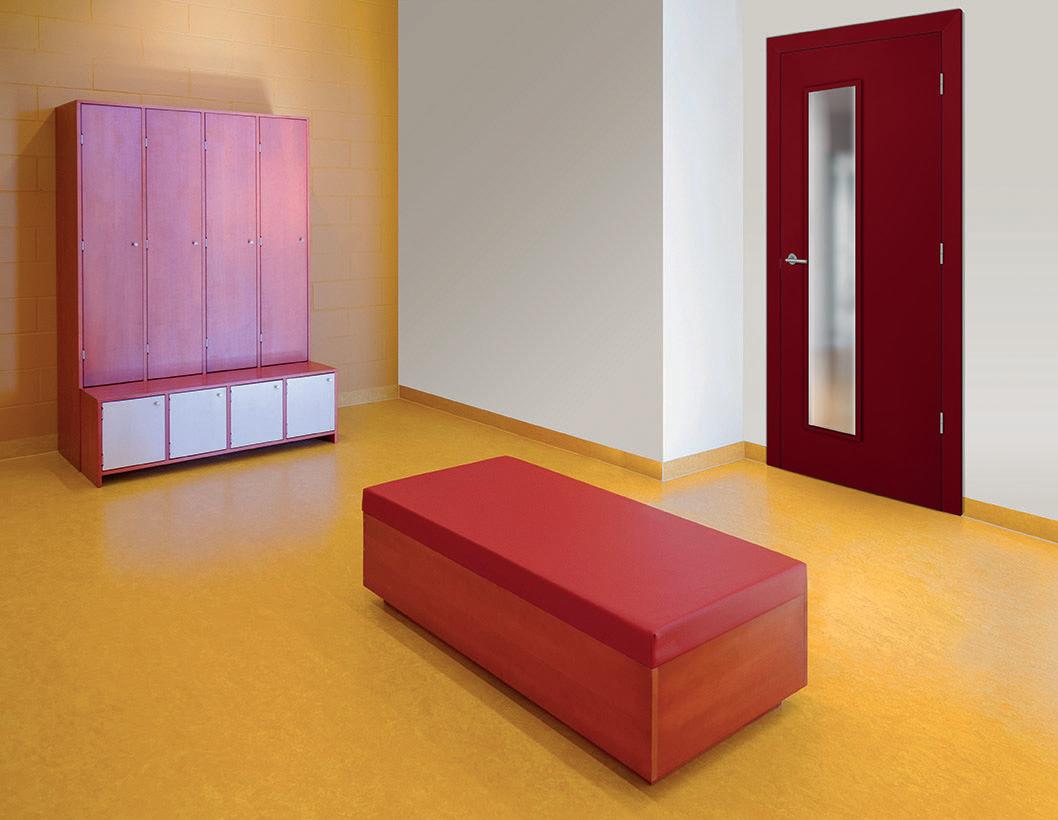

THERE IS A WIDE VARIETY OF PRODUCT AREAS FEATURED THIS MONTH, INCLUDING SAFETY AND SECURITY. SOVEREIGN FIRE AND SECURITY HAS RECENTLY COMPLETED A STATE OF THE ART BUILDING MANAGEMENT SYSTEM AT TY ADMIRAL IN CARDIFF.


The new access control and lift destination system reduces time spent by staff queuing and improves the efficiency of people getting to their work floor. The system, which has been developed together with TDSi and the lift manufacturer OTIS, is the first one of its kind in the UK.


Admiral is one of the largest employers in South Wales and has recently moved to their new HQ, Ty Admiral in Cardiff, with approximately 2,500 people. Admiral recognised there was a problem with staff waiting for lifts at break times, lunch times and other busy times of the day in its previous Cardiff building. Therefore Admiral commissioned Sovereign Fire and Security to install an access control and lift destination system into the design of their premises. Sovereign has been working on the new system with developer and manufacturer of integrated security and access control systems, TDSi.
Previously upon entry employees would call the lift and choose the floor they needed. With the new integrated system, once the employee’s card is presented to the access control reader at the secure speed gate, a message is sent to the system and an LCD screen then displays the lift number that the employee needs to enter. The lift will already be set to their destination. The system will also send anyone else entering the building
who needs to go to the same floor, to the same lift. This saves time not having to stop at each floor.

The new lift destination system will have the added benefit of making the company more environmentally friendly by saving electricity consumed and improve time-management.
Marek Jakubczyk, Managing Director at Sovereign Fire and Security said: “Our company is leading the way in innovation to help businesses become more efficient through clever business management systems using the latest technology.
“The new access control and lift destination system at Ty Admiral is a great example of how technology can be used with security systems to enable the business to run more effectively. Ty Admiral’s system also has the added benefit of being more energy efficient and decreasing time wasted on breaks.”

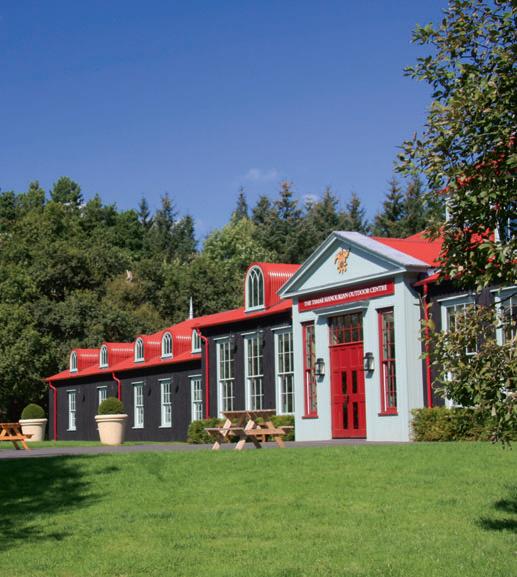
RUNDUM MEIR MANUFACTURES A VAST RANGE OF HIGH QUALITY EXTERIOR DOOR SYSTEMS IN AN EQUALLY IMPRESSIVE RANGE OF MATERIALS AND FINISHES
Rundum Meir (UK) specialises in high-quality standard and custom made exterior door systems in a range of materials, including timber, copper, aluminium and glass.
Working closely with architects and other specifiers Rundum provide a complete exterior door systems service - from survey and design, through to manufacture, installation and maintenance.
The company has successfully completed hundreds of projects throughout Great Britain, Ireland and further afield. Their exterior door systems have been used on listed buildings, award-winning new build and conceptual architecture projects, refurbishment schemes and a high profile passive house.
Door system types include those facing on to open courtyards, doors on boathouses, curved buildings, outhouses, coach houses, over sized and undersized garages, underground multi-user garages, and those requiring ventilated and security garage doors.
Rundum Meir (UK) can also supply larger doors for commercial and public buildings, front and side doors and 'hidden' garage doors to blend in with facades.
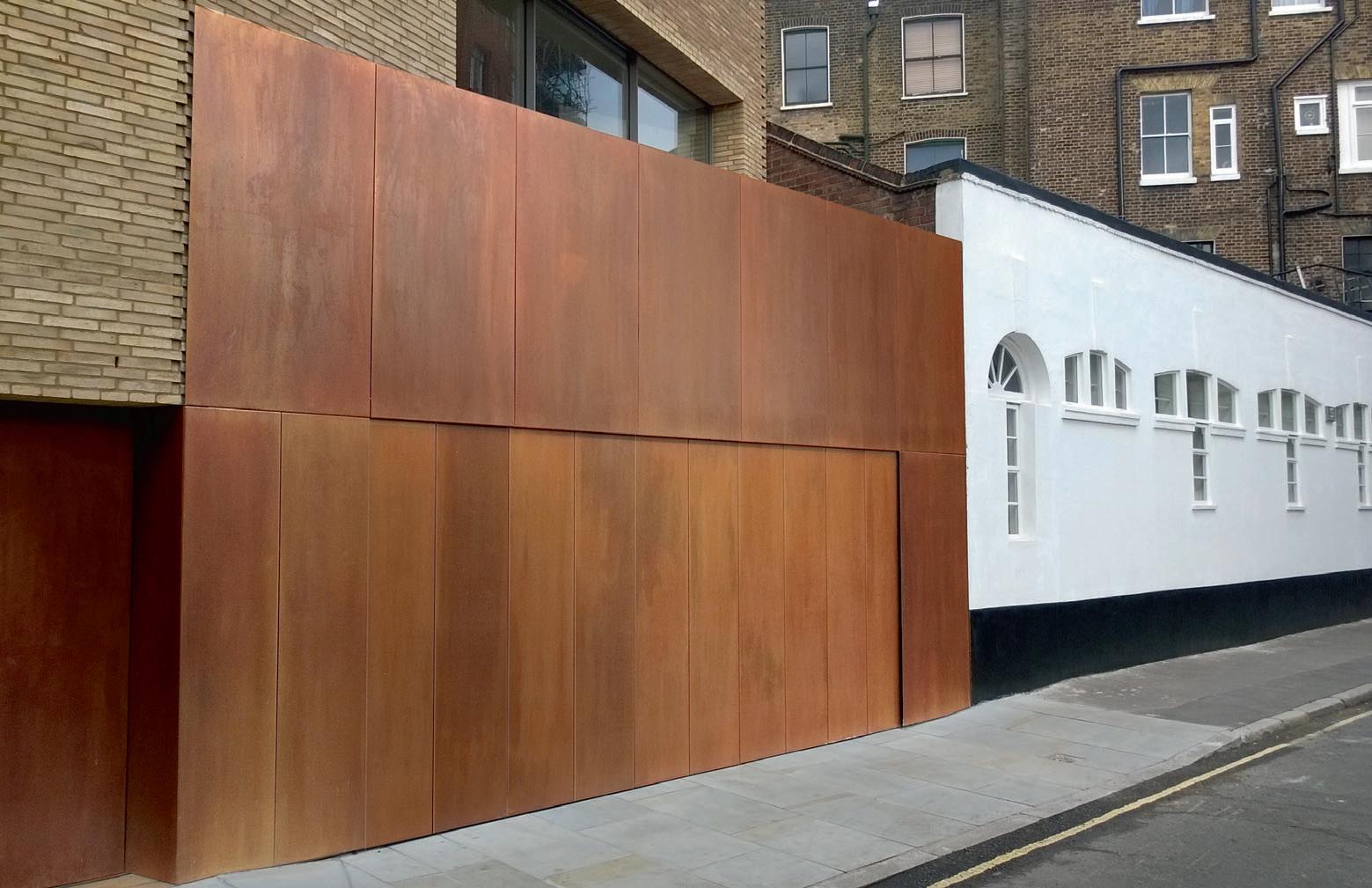
Established some 47 years ago near Munich, in southern Germany, Rundum Meir Garagentorbau is a family business. The firm specialised initially in producing timber upand-over and slide-round garage doors for the home market. They now work throughout Europe, providing high quality, made to measure, automated door systems in a range of materials.
Rundum Meir (UK) was established in 2000. Offering a comprehensive range of standard and custom made garage doors - with or without matching front and side doors - to meet site-specific, planning and individual design requirements. They make clad onepiece up-and-over doors to merge with existing facades, and their garage doors provide flexible layout options with almost any scale of door available.
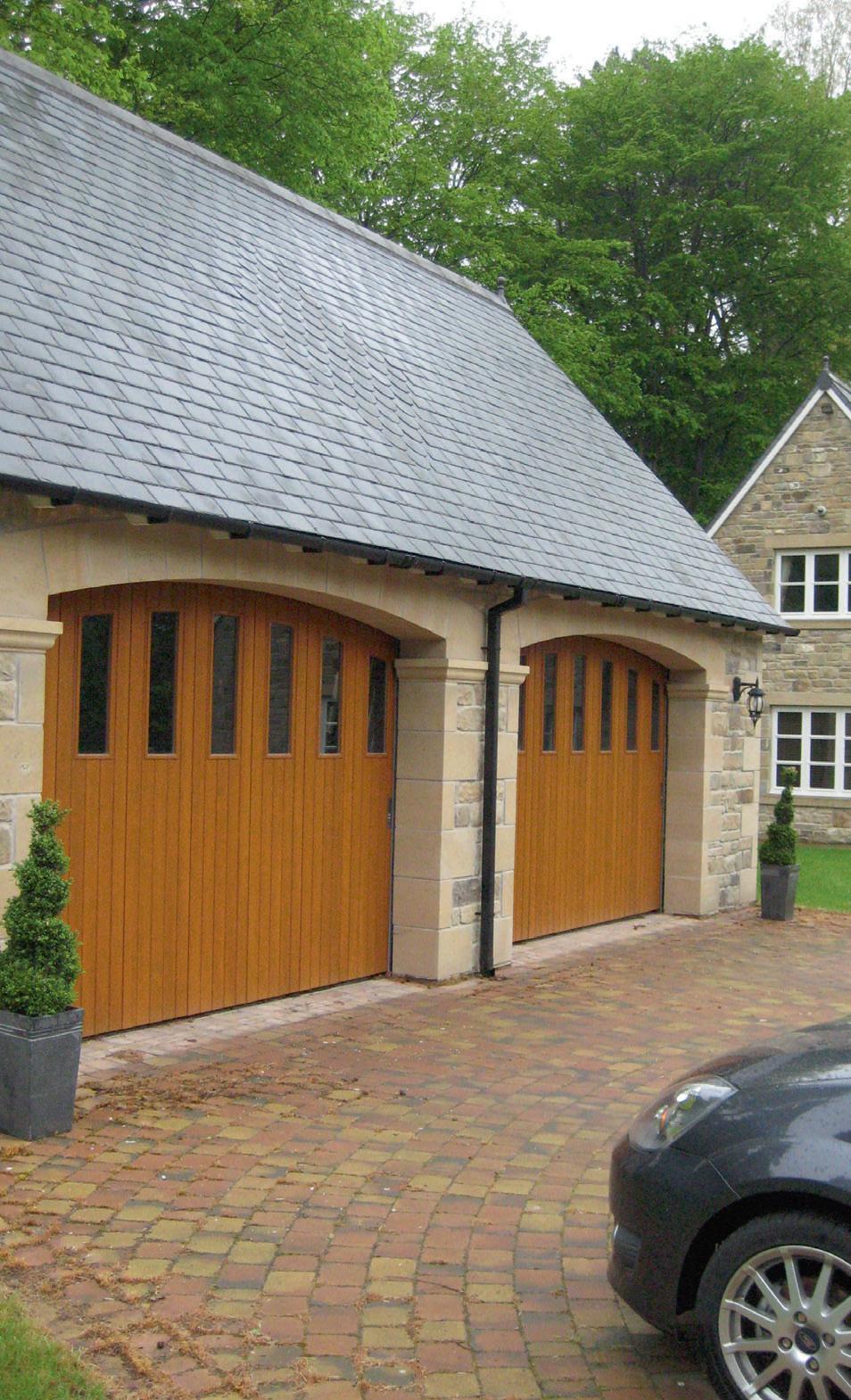
“We use quality components and hardware from sliding rails to remote controls,” says Danesch Missiaghian, with manual or unique (to a particular project) remote control operation. Door gear, door curtain and automation are provided as one package.
Rundum Meir takes great care selecting the best materials for its products which are available in timber, copper, aluminium, steel and glass. Unusually, the company purchases
tree trunks specifically for its customers, which are then quarter-sawn or rift sawn before use. The Rundum solid timber range includes Spruce, Sapele, Hemlock, Cedar, Larch, European Oak and Iroko, although other types of wood may be available on request.
Rundum offer a variety of finishes to their customers including a range of stains, paints or oils from a selection of manufacturers. Metal doors can be powder-coated to any RAL or BS colours.
Visit www.rundumgaragedoors.co.uk for more information.
Rundum Meir – Enquiry 61
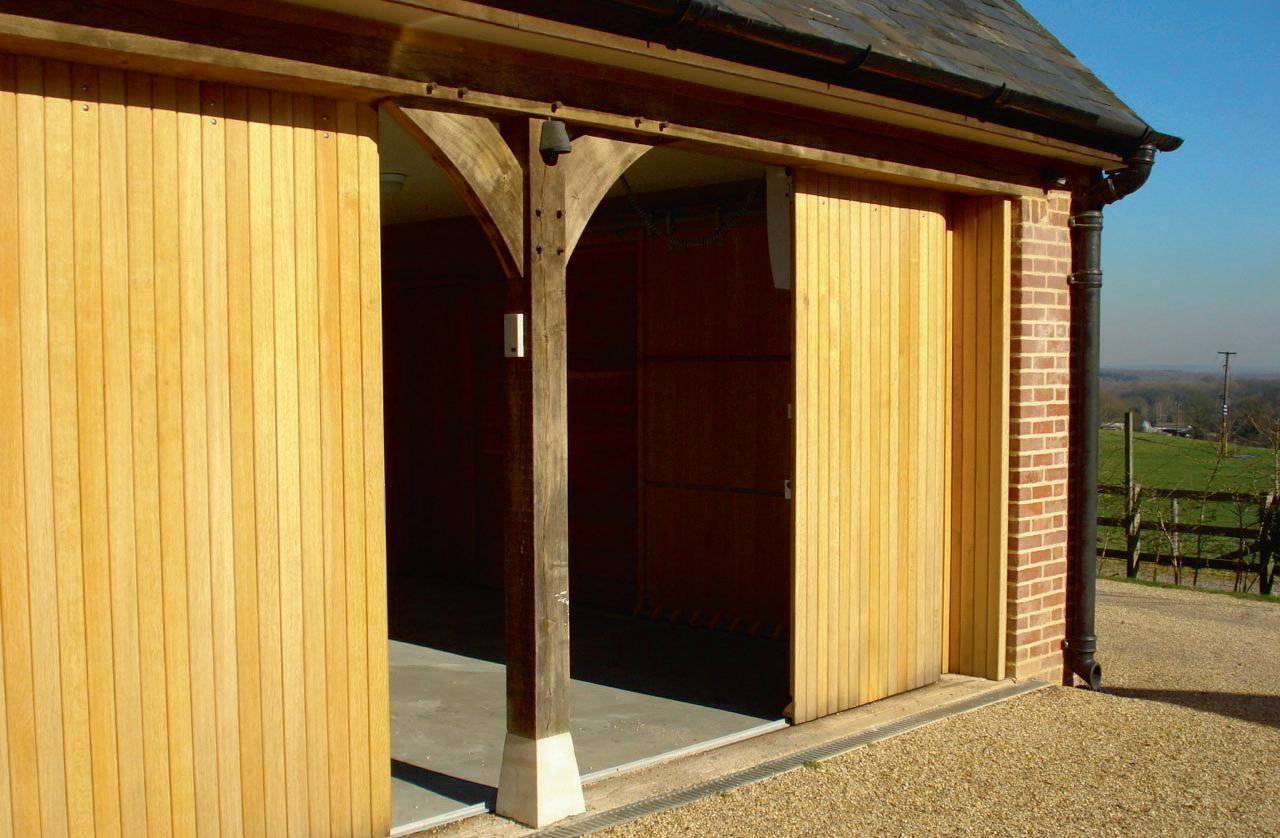
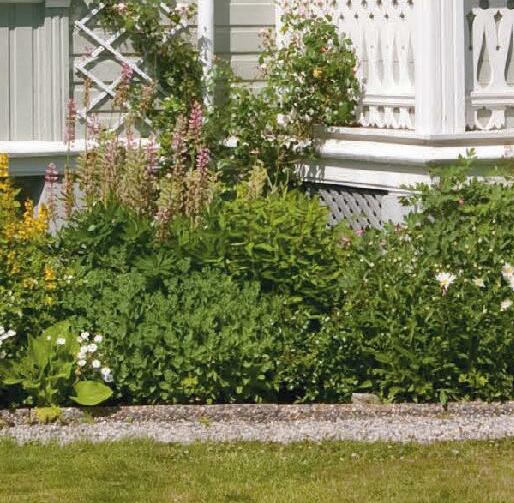


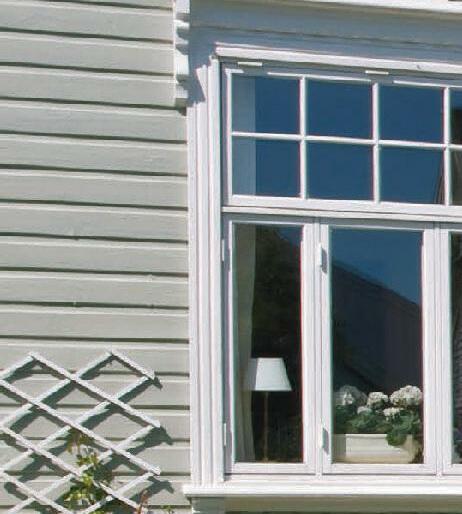
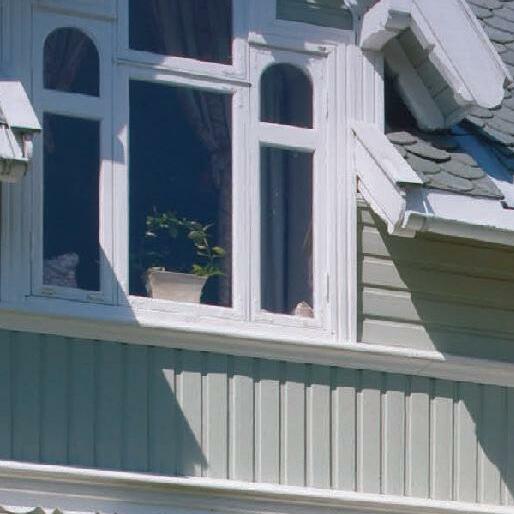
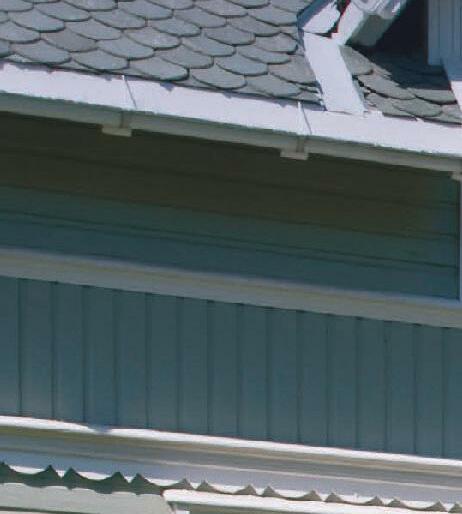

k fr k id D yo colour the







e t waterborn h y t wa or n N I t c i he p n – t t om J require you
t e s paqu d o n t a ranslucen trem x e e n b a r c eathe e w he y t
g d astin g l on s l rovide s p tain o s l s a emperature h t it , w e tio rotec d p n n a ecoratio


s h a uc s s ucture ompan
Contact Jotun on 01724 400000 or visit for details of your local stockist.

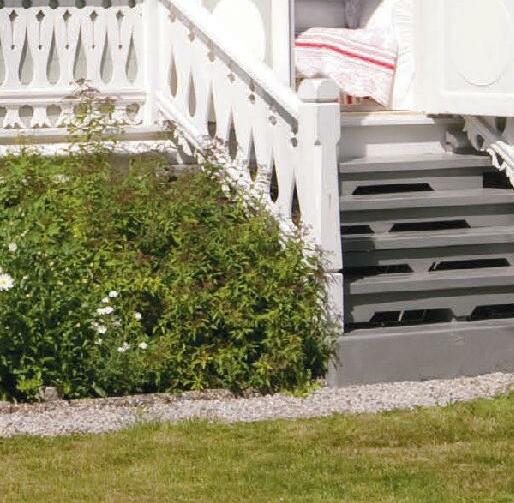



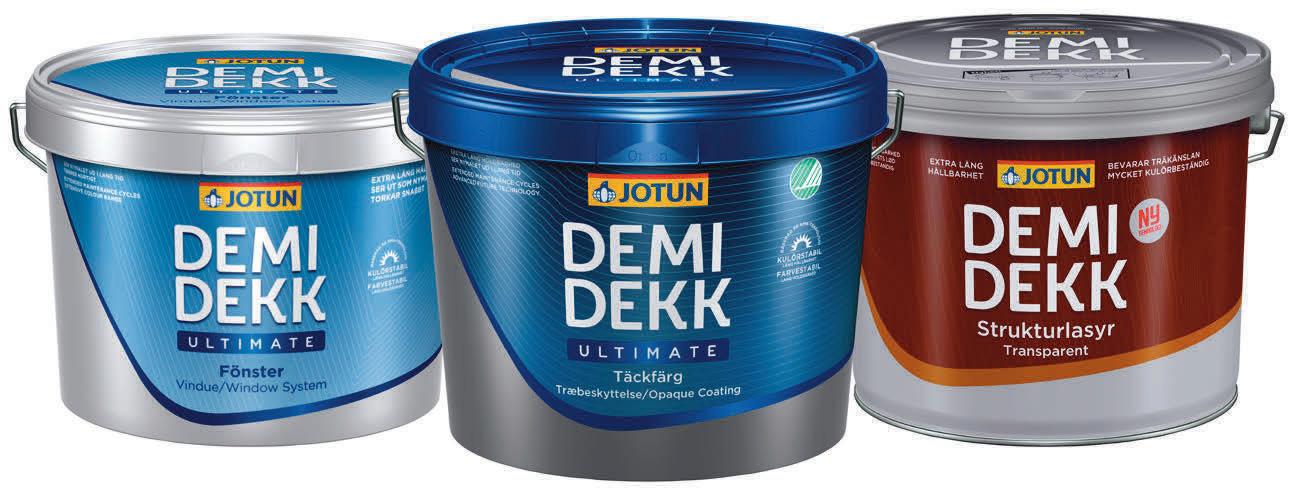
s t rust d t worl Demidek o r l ou f y s o etail r d fo on tun




truc c s coni s i t it rotec o p om ain otu tockist. l s oca www.enquire.to/spec - ENQUIRY 62
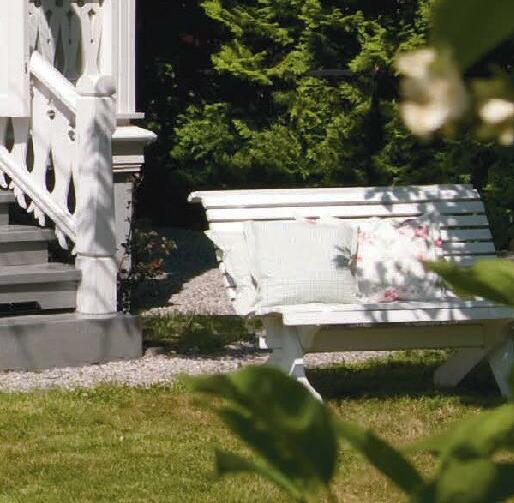

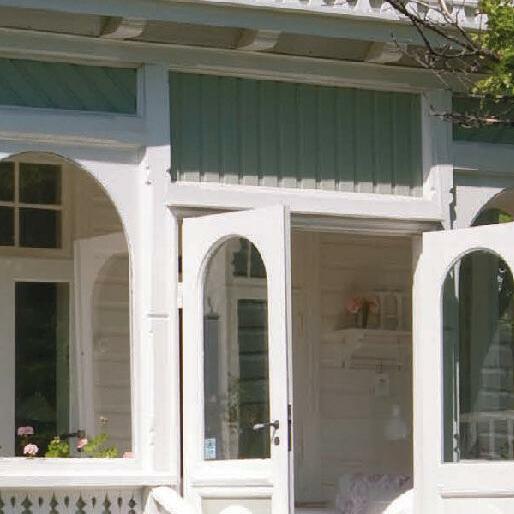
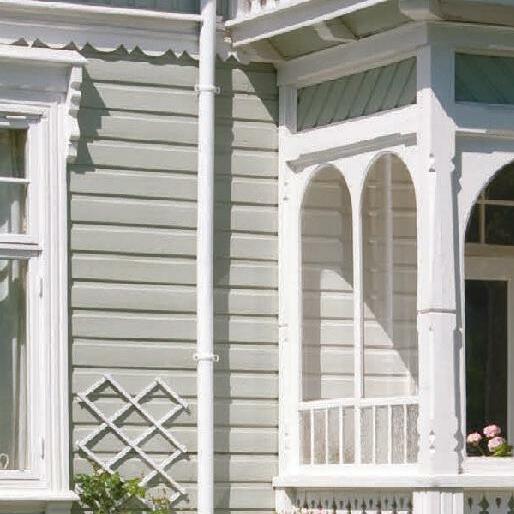
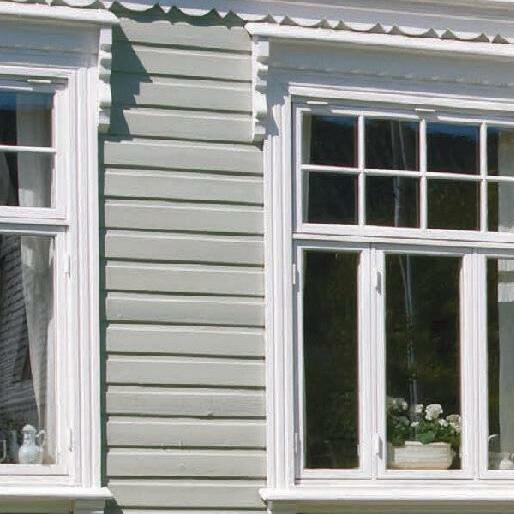

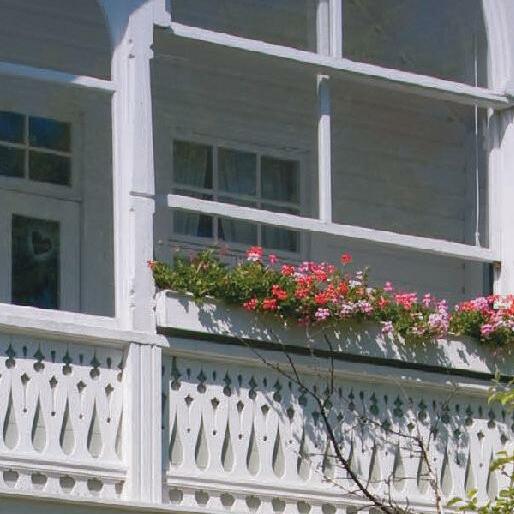
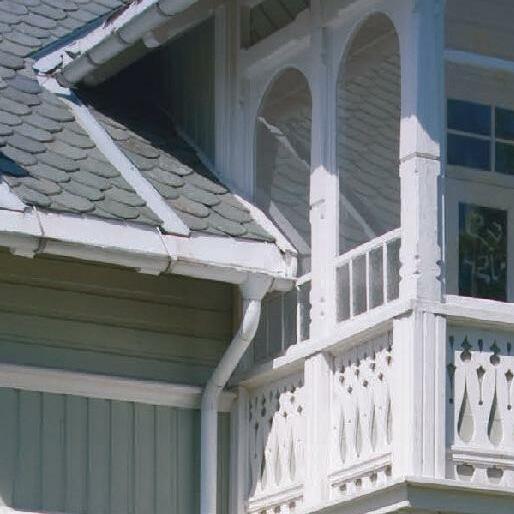



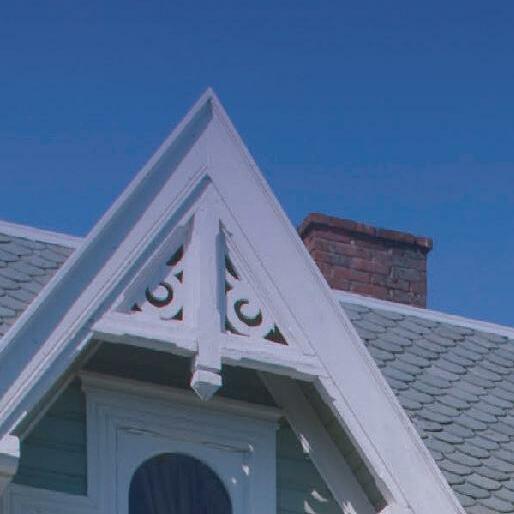
SMART ARCHITECTURAL ALUMINIUM SUPPLIED WINDOWS AND DOORS FROM ITS ALITHERM HERITAGE RANGE FOR THE REFURBISHMENT OF THE ART DECO-STYLE LANCHESTER BUILDING IN WATFORD. ORIGINALLY BUILT IN 1938, THE BUILDING IS LOCALLY LISTED DUE TO ITS HISTORICAL AND ARCHITECTURAL SIGNIFICANCE AND IS NOW HOME TO THE LANCHESTER COMMUNITY FREE SCHOOL.
With a design requirement to retain the slim lines of the building’s original steel windows, so closely associated with Art Deco buildings, new windows and commercial doors from Smart’s Alitherm Heritage ranges were specified, all of which were fabricated and installed by one of the company’s specialist partners, Leicester-based Dotcom Glazing Ltd.
Terry George, Sales and Marketing Manager at Dotcom Glazing said: “Having
previously worked with both the architect and the main contractor, this programme ran extremely smoothly and to the ultimate satisfaction of everyone involved. Smart’s Alitherm Heritage systems provide an authentic appearance for sensitive refurbishment projects like this, where the replacement windows have to replicate original steel fenestration”.
Smart’s Managing Director, Eddie Robinson said: “This is exactly the sort of
scheme that we had in mind when our team developed the Alitherm Heritage range – an Art Deco building with traditional steel windows. The refurbished building looks fantastic and retains the authenticity of the period in which it was built, but the staff, pupils and building managers can now enjoy the thermal and cost benefits that modern aluminium materials deliver.”
 Architectural Systems – Enquiry 63
Architectural Systems – Enquiry 63
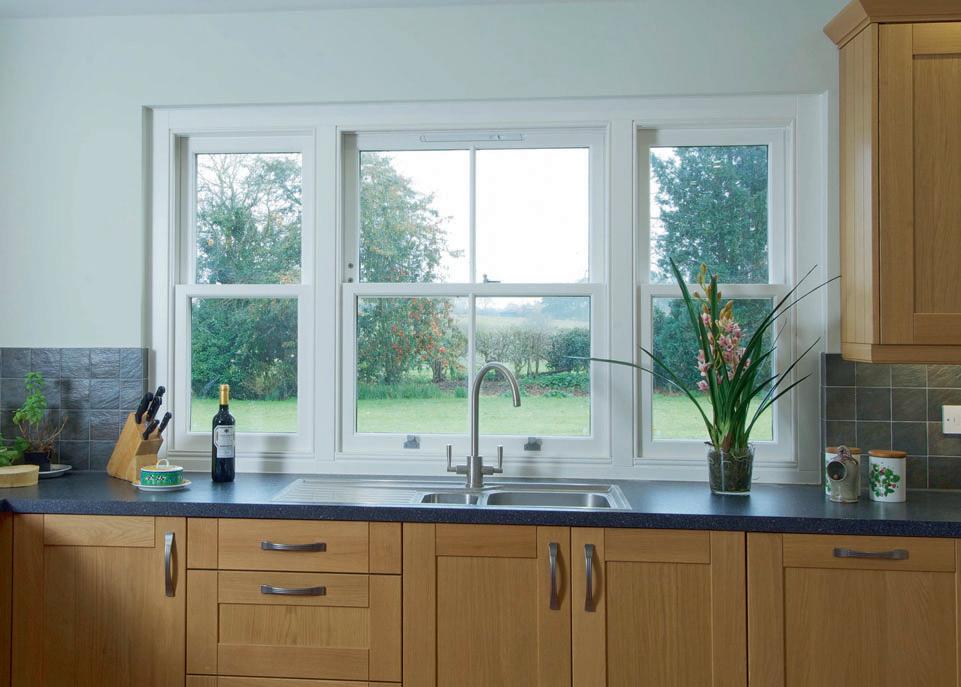
Mumford & Wood Conservation timber windows and doors have been architecturally specified in the remodelling of a traditional farmhouse typical of the region. Conservation double glazed box sash windows with traditional cords and weights have been installed throughout the new wing while a smart lean-to styled garden room structure, with glazed roof, French doors and fixed glazed side panels, create a bright and relaxing informal dayroom. This has been finished with three coats of high quality micro-porous paint in a shade of green from the RAL Classic collection.
Mumford & Wood –Enquiry 64
A third product from leading architectural aluminium systems supplier Kawneer has passed European smoke standards in as many months. Following successful testing of the AA®541 and AA®720 vertical window profiles to the European smoke vent standard EN 12101-2, Kawneer has now also successfully tested the inclined AA®100 vent for sloping curtain walling applications in residential, commercial, education, healthcare and retail/leisure projects, in partnership with façade automation specialists SE Controls. This latest success provides an even more comprehensive solution to meeting the smoke vent standards that are now mandatory requirements.

Kawneer –Enquiry 65
A transformed 1970’s office block at One Mabledon Place in central London has been reborn as ‘The Halo Building’, with the addition of a distinctive roof screening solution, from Levolux. A custom screening solution, comprising vertical mesh panels, topped by extruded aluminium Aerofoil Fins, arranged into horizontal panels, was specified. In total, Levolux installed 244m2 of fixed, vertical mesh panels, measuring 2.3 metres high, extending around the perimeter of the roof. The vertical panels are designed to screen unsightly plant and equipment from view.
Levolux –Enquiry 66

Call
Innovation. Expertise. Quality.
Whatever the issue you are faced with – sustainability, accessibility, compliance, safety or reliability – GEZE UK has the technology and expertise to provide the advice and guidance you need.
From the earliest stage in the design process through to maintaining a whole range of automatic doors our dedicated team will help you achieve quality specifications or source tailored service solutions in line with UK industry and product standards.

GEZE – your specification partner.
01543 443013 info.uk@geze.com www.geze.co.uk
Comar Architectural Aluminium Systems has launched the Comar 5P.i ECO+ range, offering additional thermal performance to the Comar ECO product range.By extending the polyamide strips and inserting thermal foam, this product range will provide a future-proof solution for casement windows meeting U-values up to 2016. Using aluminium the Comar 5P.i ECO+ system is 100% recyclable.Due to its slim profiles, the Comar 5P.i ECO+ range weighs less than 0.79Kg per linear metre and therefore achieves a Green Guide A+ rating, which can help specifiers achieve the highest BREEAM levels.
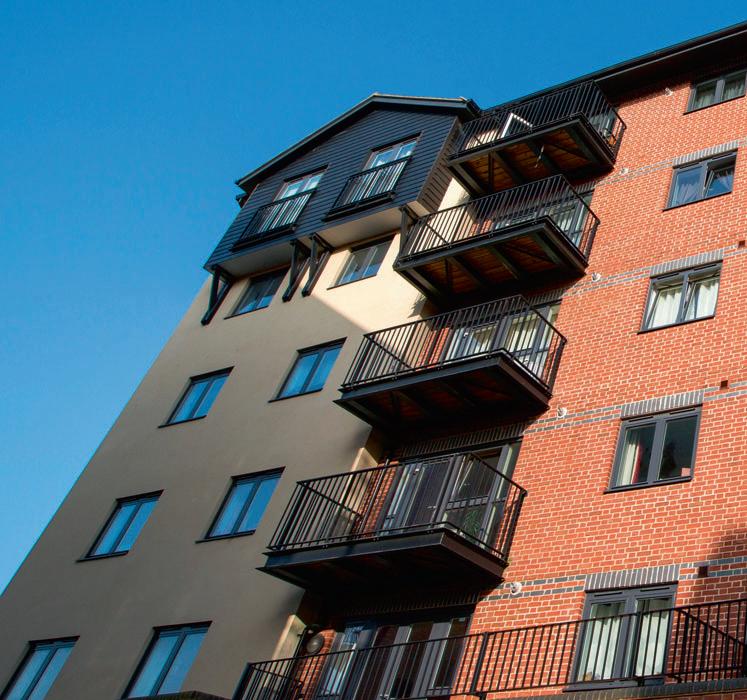
Comar –Enquiry 68
The ST FLEX Secure allows to maintain a welcoming front of house setup, retaining transparency without compromising on security. This fine-framed frontage can be fully integrated with DORMA access control, for a discreet access solution. The Secure model is the latest addition to the FLEX family. Alongside the ST FLEX and ST FLEX Green models, the products in this range are designed to form a visibly appealing door system, with a number of solutions available to suit customers’ requirements. The ST FLEX Secure also provides unparalleled security features. Tested to RC2 resistance standard, the automatic sliding doors utilise burglar resistant laminated safety glass with a secure four-point locking device at the main closing edge. A continuous floor guide rail and antitamper protection prevents the door from being levered out. In addition, the monitored battery backup system makes the system suitable for emergency escape routes.
DORMA –Enquiry 71
Garador’s recently launched Rosewood timber effect Georgian Up & Over door is a new top seller. The precision engineered steel Georgian, with its crisp and elegant panel pressings, is a hugely popular door. Following the launch of this door in new timber effect foil coatings, it is now enjoying a dramatic surge in sales. These doors offer all the benefits of a steel door but none of the maintenance issues involved with timber doors,” said Garador’s managing director Simon Hipgrave. “Our customers want durability, security and an attractive appearance. The Georgian Rosewood delivers all three” Offering outstanding engineering and functionality, excellent value for money, and now with exciting new timber effect styling, it is no wonder that the Georgian is becoming one of the main players in today’s modern garage door market. Find out more about the Georgian timber effect foil coat door at www.garador.co.uk. Call 10935 443708 for more information.

Garador –Enquiry 69
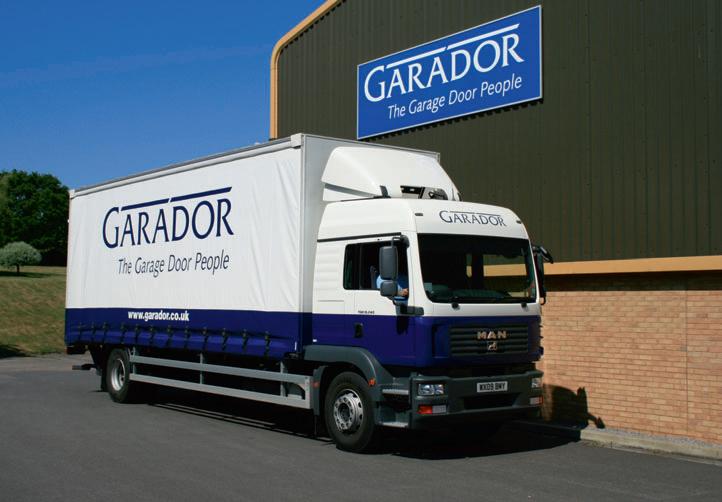
Yale Door and Window Solutions has launched AutoSecure, an innovative new multipoint lock designed to help protect properties and keep residents safe and secure.The new AutoSecure multipoint lock delivers improved resident security and reduces maintenance call outs and fees for social landlords thanks to an automatic mechanism which fires all locking points at once. This reliable new door locking system features a central hook to provide added security. The auto-firing mechanism is carefully controlled to prevent the hooks throwing early and damaging the frame. This new multipoint lock provides a better sense of security for residents and offers a reduced risk of crimes where residents have been followed, as once the door is closed all the hooks throw instantly. With no need to lift the handle due to opposing hooks, the ease of operation of the Yale AutoSecure is a major benefit for residents with limited strength or poor hand dexterity. The Yale AutoSecure lock also has a passage mode feature. This ‘hold back’ option is beneficial to social landlords as an alternative to thrown locks as it greatly reduces wear and tear inside the lock and damage to the door frame. As experts in the multipoint lock market, Yale has been able to draw on the proven successful technology of the tried and tested YS170 multipoint locking system when developing the Yale AutoSecure. The new lock has been designed with a branded stainless steel faceplate to deliver extensive corrosion resistance, further enhancing product service life, even in aggressive environments, and is backed by a 10 year mechanical guarantee. Available in 16mm or 20mm faceplate widths and with 35mm or 45mm backsets, the Yale AutoSecure is suitable for the majority of today’s composite or timber door systems and is fully PAS 24 compliant.For further information on the Yale AutoSecure multipoint lock please visit www.yaledoorandwindowsolutions.co.uk
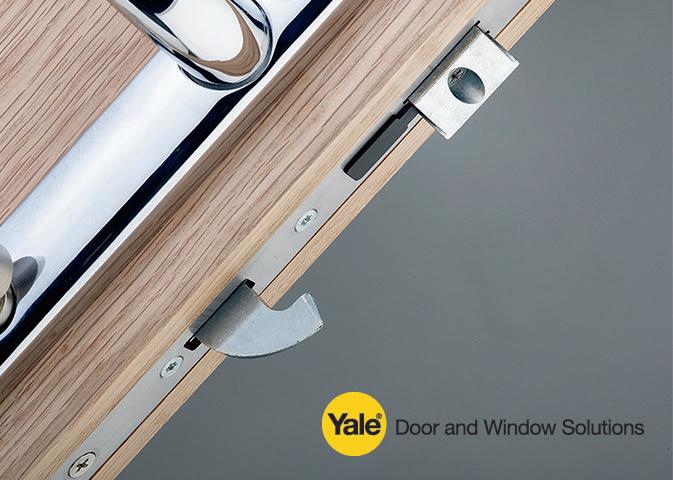
Yale –Enquiry 70
Steel window manufacturer Crittall is promoting the wide spectrum of colours finishes available across its product range. Crittall Duralife epoxy-free polyester powder coatings are available in a range of 46 standard colours. Dual colour is also available. The Standard colour range is matt finished while Gloss is also available. Other RAL, BS, NBS or custom colours are available to order. Powder coatings are applied to galvanised steel and aluminium substrates ‘in-house’ under Crittall’s ISO 9001:2008 Quality Management System and ISO 14001:2004 Environmental Management System.

Crittall Windows –Enquiry 72
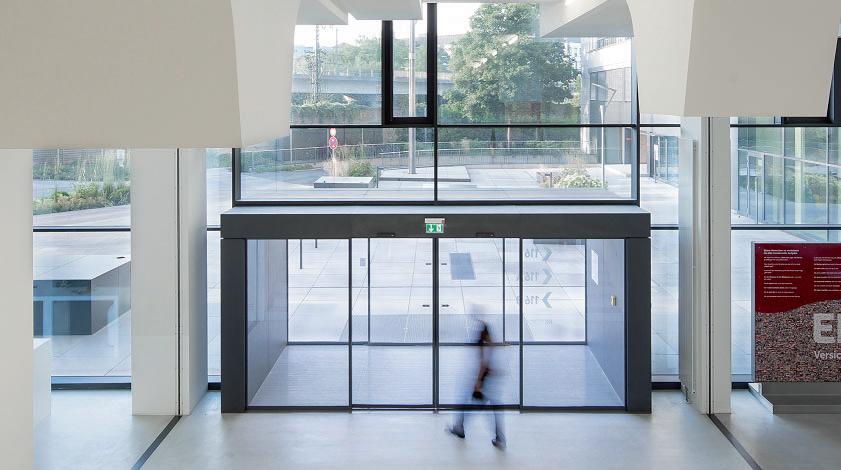
Comar 5P.i ECO+ is a thermally efficient Polyamide Insulation (P.i) casement window system
Kawneer offers you a uniquely comprehensive aluminium facade system range, specifically developed for the residential market by a truly global architectural systems manufacturer.

Our products include a wide variety of high quality curtain wall, window, swing door and sliding door solutions aimed at providing optimum energy efficiency and comfort for the end user. Additionally, our in-house technical and development capabilities ensure we can deliver bespoke solutions to meet the needs of any project.
It all adds up to an unbeatable integrated package for the residential sector.
Kawneer UK Limited
Tel: 01928 502604
Email: kawneerAST@alcoa.com WWW.KAWNEER.CO.UK
 Photo: Positive Image Photography
Photo: Positive Image Photography
UK SPECIFICATION, A BUSINESS DIVISION OF ASSA ABLOY UK PRESENTS SKYLINE AS THE CUTTING EDGE, MINIMALISTIC NEW IRONMONGERY SOLUTION FOR THE INCREASINGLY COMPLEX CHALLENGE OF ARCHITECTURAL HARDWARE SPECIFICATION.

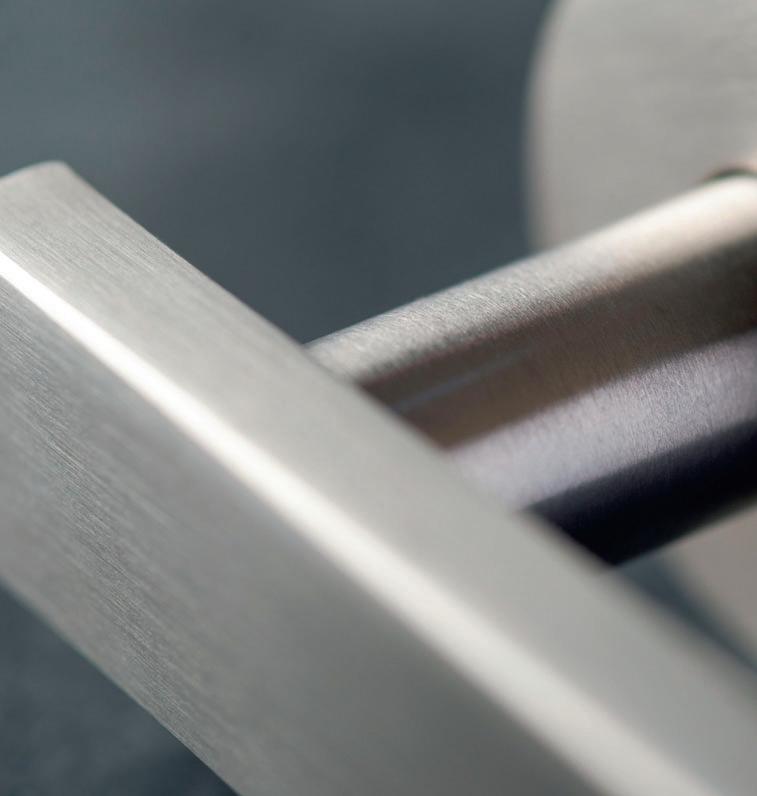
Specifically launched to the commercial office environment and aimed at developers, designers and contractors alike, Skyline provides tailored solutions to what can be one of the most demanding and emotive elements of any construction development.
Skyline delivers total peace of mind in terms of quality, durability, aesthetic and fiscal sustainability.
Drawing from ASSA ABLOY’s wealth of innovative mechanical and electro mechanical products, many of which are manufactured in the UK, Skyline has been specifically created to complement current legislation and offers the necessary flexibility to meet even the most discerning of specification briefs.
The Skyline collection features a portfolio of lever and complementary pull handles, developed with the flexibility to accommodate specialist site conditions such
as any manifestation or over cladding details. These visual components are enhanced with a full selection of hinges, door controls, lock cases, cylinders and accessories, together with a range of electronic access control bringing a digital dimension to the mix for full integration with intelligent buildings.
As an industry leader in Building Information Modelling (BIM) UK Specification also offers Skyline with a complete BIM interface extending to encompass ASSA ABLOY steel and timber door set solutions.
ASSA ABLOY UK – Enquiry 74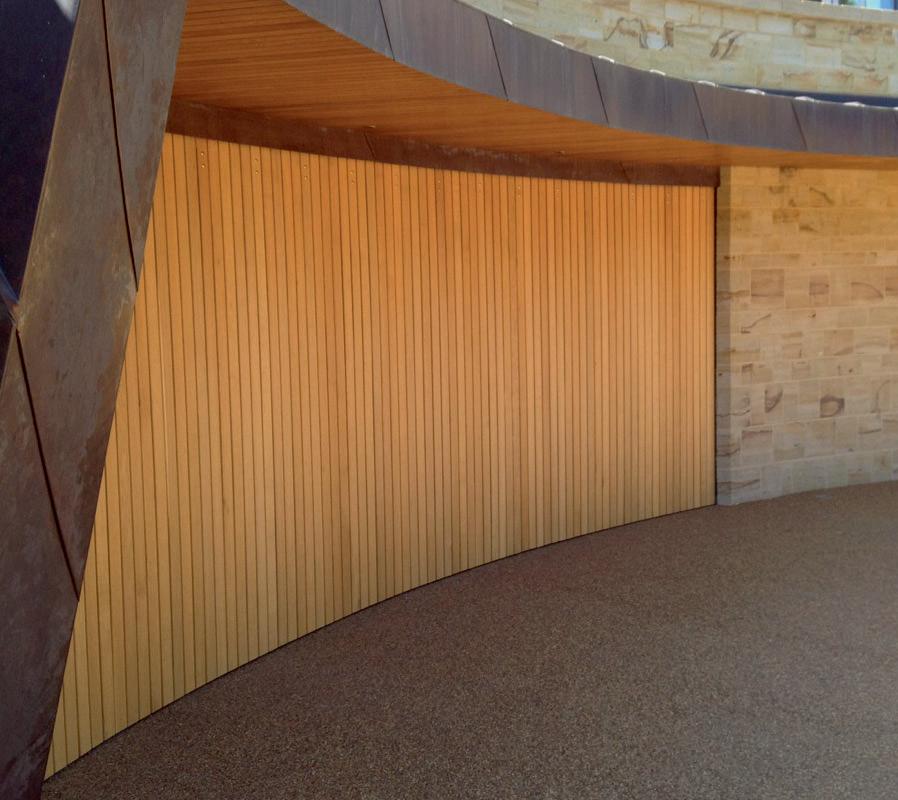
A solid oak Rundum Original concave garage door was specified on Downley House - a beautiful innovative home located in rural South Downs National Park and designed by RIBA competition winners Birds Portchmouth Russum. The use of oak and the concave design complements the natural flowing form of the landscape and the rest of the building. The door slides back along the side at an angle into the garage and is operated by remote control. “Rundum Meir feel privileged to have been involved with this prestigious project”, said Danesch Missaghian MD.
Rundum –Enquiry 75
Established 33 years ago, Touch Ironmongery is one of London’s leading ironmongers. Originally called “A Touch of Brass”, the firm changed their name in 2003 in reaction to slowly advancing market changes in architectural ironmongery which is no longer supplied solely in brass, and to also reflect the broader range of products and finishes that they sell.
In fact today, Touch can supply a wide range of finishes including Brass, Satin Brass, Polished Chrome, Satin Chrome, Polished Nickel, Satin Nickel, Copper, Bronze -solid and plated, BMA, Antique Brass, Black, Pewter, Ceramic, Leather, Stainless Steel, Satin Stainless Steel, Gun Metal, and the list keeps growing. Whatever finish you require, Touch can help you get the right look.
Touch occupy their recently refurbished showroom at 210 Fulham Road, Chelsea, where they display a vast range of their 5,000 products. With a customer base including Interior Designers, Builders and individuals who are interested in the top end of the Ironmongery market, Touch mainly supply to residential premises but hotel and office properties also contribute to their vast clientele.
The range of products supplied by Touch date from circa 1640 French (Louise XIV) and cover all subsequent periods (Georgian, Edwardian & Victorian), art deco and contemporary pieces also make up the product ranges. In addition, Touch showcases the very best of British manufacturing; the best ranges are still produced in the Midlands by craftsmen in factories dating back 200 years or more.
Touch Ironmongery Ltd –Enquiry 76
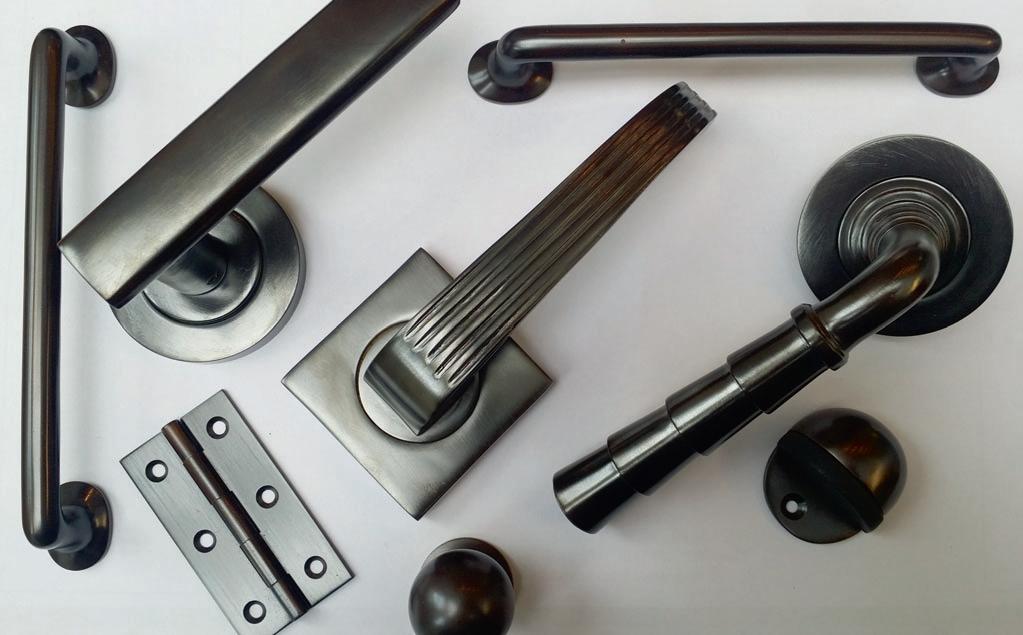




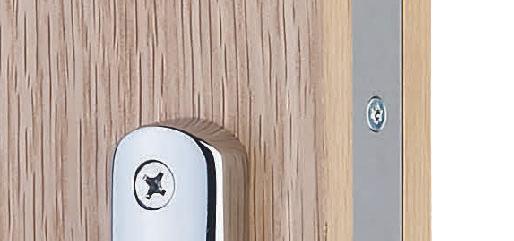

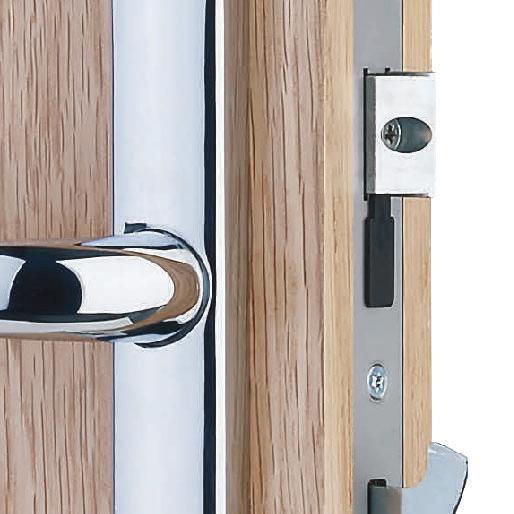


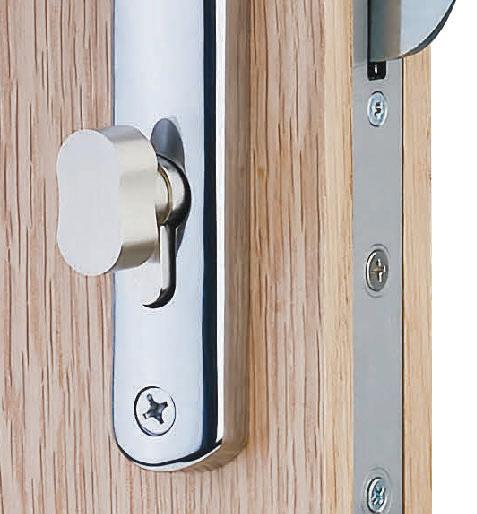



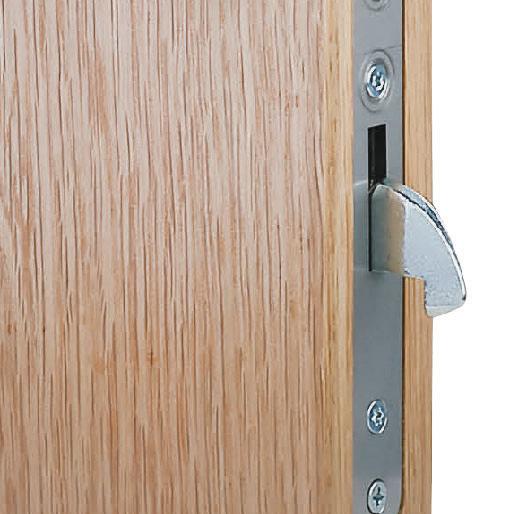


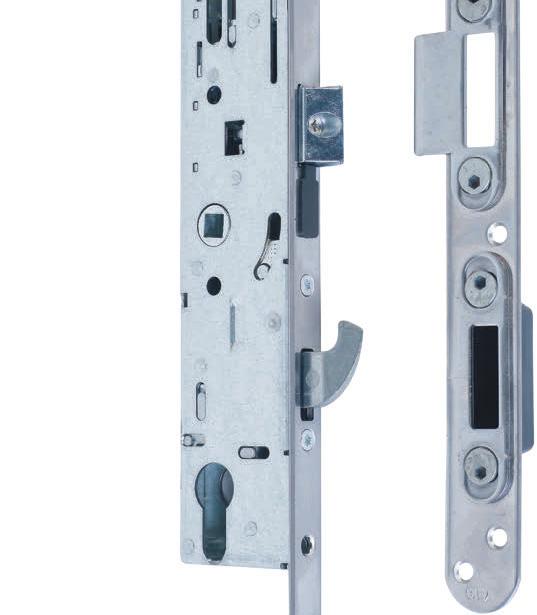
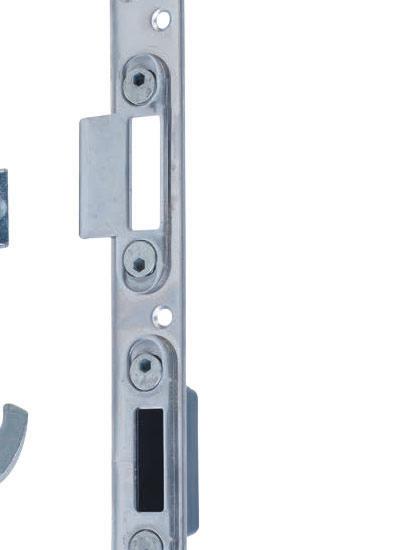

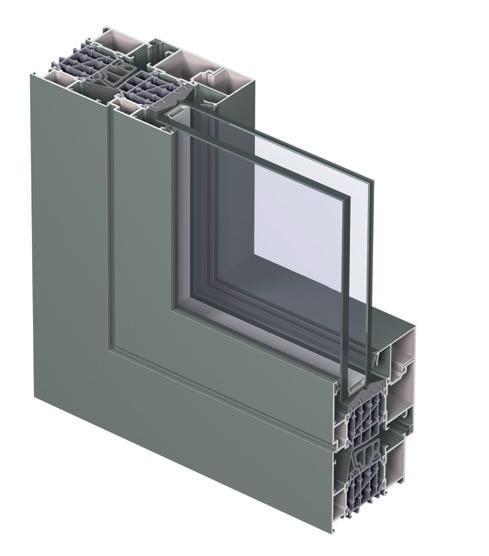
Reynaers multi-chamber, high insulation aluminium doors and aluminium window system CS 86-HI can accommodate larger glass panes.. A special modification to CS 86 now allows the installation of glazing panels from the outside, avoiding the need to transport glass through buildings. The development also allows the use of larger and heavier glazed panels, including triple glazing up to 500kg, offering greater flexibility in terms of both design and installation. Pivoting openers with hinges fully integrated into the profiles have also been introduced. Depending on the position of the hinges, the pivot window can be supplied with a horizontal axis (max. 200kg), or a vertical axis (max. 160kg). The new system helps create a more flexible building design, allowing glass panes up to a maximum height of 2500mm.
Reynaers –Enquiry 79
Throughout the past year Leaderflush Shapland Laidlaw supplied 2,500 doorsets and integrated ironmongery to the world-class children’s hospital. We supplied a variety of performance doorsets to Laing O’Rourke including Hygieniform PVC. Hygieniform PVC incorporates an anti-bacterial additive throughout the thickness of the material creating long lasting protection against the spread of infection ideally suited to a hospital environment where combating infections and cleanliness is vitally important. There were also a number of laminate doorsets supplied to the project in a large variety of vibrant colours including chrome yellow, vibrant green, Caribbean blue and spectrum green to blend with the colourful surrounding environment.

Leaderflush Shapland Laidlaw –Enquiry 80



With patented products that are made from a tough polymer and Stainless Steel components, there’s a D&D solution for all gate applications. TruClose® Self-Closing Hinges are easily adjustable after installation, whilst LokkLatch® Lockable Latches can be operated and locked from both sides of the gate. Both are widely specified in playgrounds, parks and other public areas where safety and reliability are essential. Suitable for metal and wooden gates, D&D products are long lasting, maintenance free and easy to install.
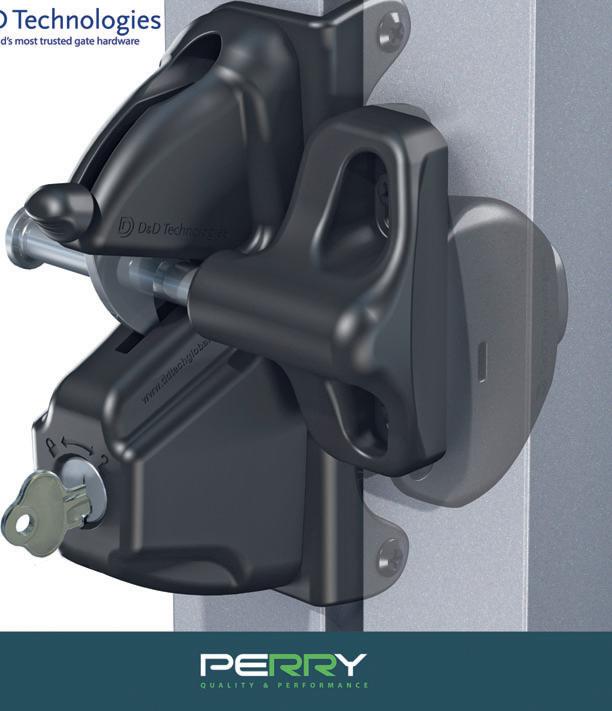
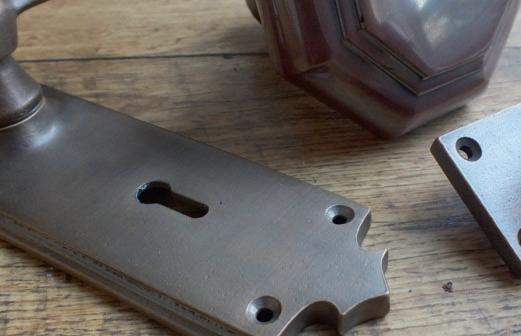 A. Perry –Enquiry
A. Perry –Enquiry
81
It’s true. The premium entrance automation product brands have combined forces.

That’s automatic industrial, pedestrian, hangar and high speed door systems. World renowned docking solutions. The UK’s most respected, expert maintenance teams.
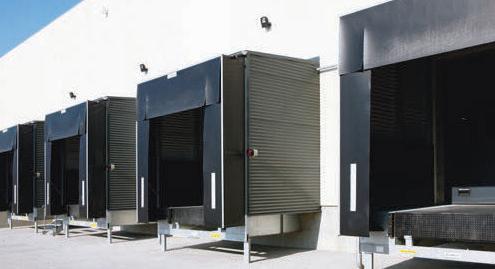
We provide the entrance solutions you need for the front, back and interior of any facililty. For all traffic types, through a single point of contact. That’s market leading.
We are one company: ASSA ABLOY Entrance Systems www.assaabloyentrance.co.uk


A range of double glazed, thermal break aluminium louvre windows will raise standards in the natural and smoke ventilation markets. Vengen28 from Naco provides a natural low cost solution and meets the standards required in modern buildings.

Vengen28 delivers a class-leading standard of air and water tightness and low U values, proven by stringent independent and ‘in-house’ testing. The window system can be operated manually or by motors.



The DB50 Storm Louvre only 51mm thick. Excellent performance, optimum blade pitch with class leading pressure drop. A slim

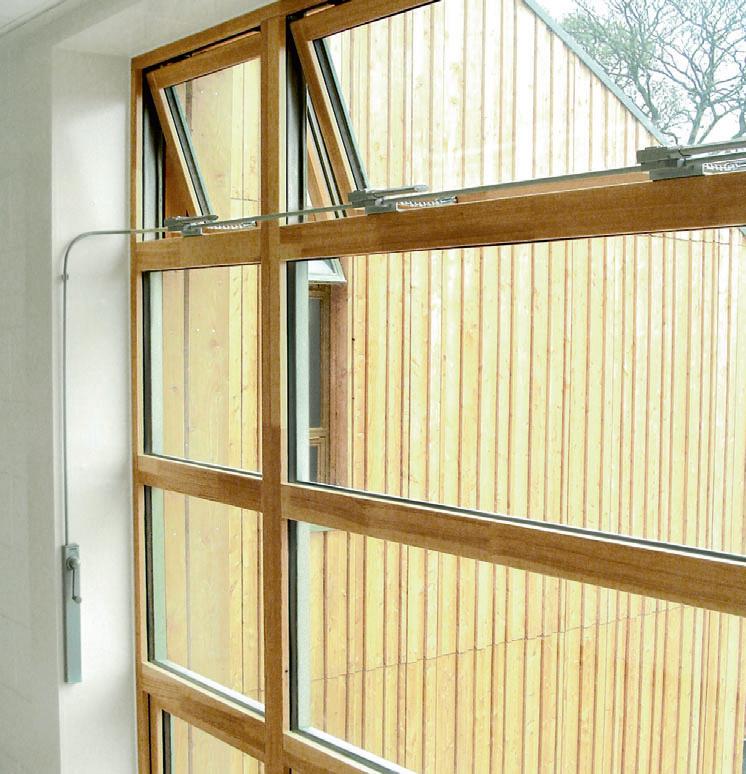
Opening and closing high level windows and roof lights will be a breeze thanks to the launch of a new natural ventilation system from GEZE UK.The new OL Line manual window control system has been designed specifically for commercial and public buildings, including schools, and thanks to its modular design, can easily be retrofitted.A manual opener is fitted to the opening vent which is linked via lengths of conduit and cable to a wall mounted operator. The conduit can easily be bent around obstructions allowing the handle to be placed within easy reach.
GEZE –Enquiry85
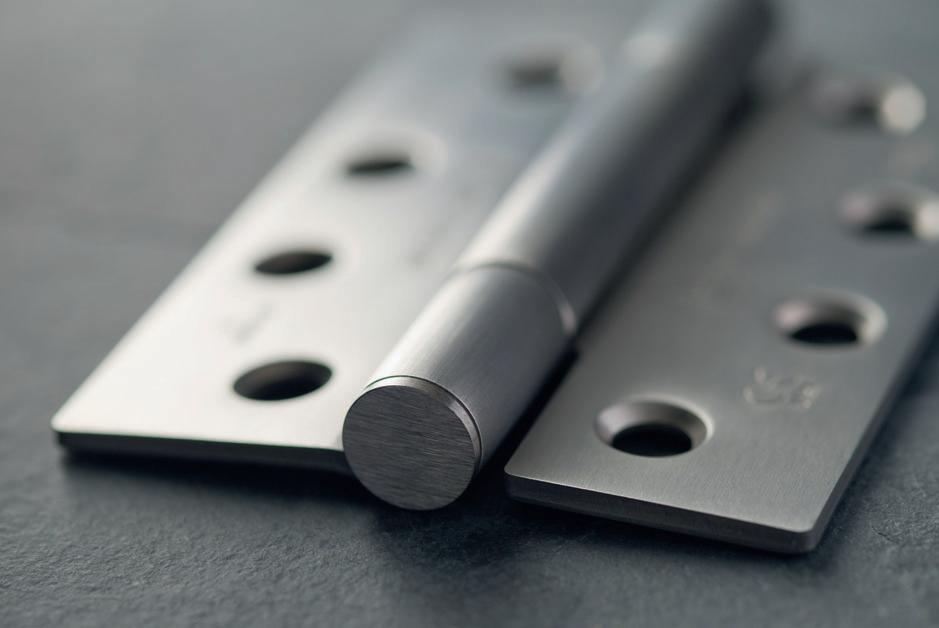
UK Specification, a business division of ASSA ABLOY UK presents Skyline as the cutting edge, minimalistic new ironmongery solution for the increasingly complex challenge of architectural hardware specification. Skyline provides tailored solutions and the collection features a portfolio of lever and complementary pull handles, developed with the flexibility to accommodate specialist site conditions such as any manifestation or over cladding details. These visual components are enhanced with a full selection of hinges, door controls, lock cases, cylinders and accessories, together with a range of electronic access control. Skyline also comes with a complete BIM interface.
ASSA ABLOY –Enquiry 88

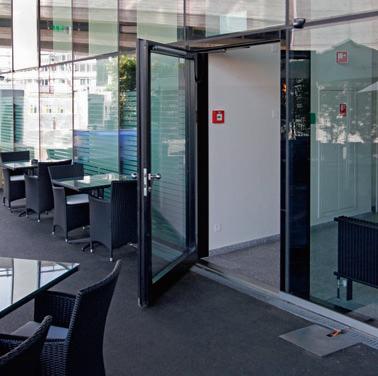

With product development always a top priority, TORMAX is launching two new swing door operators, delivering even greater functionality and flexibility and allowing the cost-effective installation of an automatic entrance in almost any location. Primarily for automating internal doors, the TORMAX 1102 operator replaces the 1101 and benefits from a complete re-design that significantly improves performance, whilst the 1201 is even more powerful making it suitable for external entrance applications. The new drives can be used in power-assisted (power assisted manual door opening), low-energy (without safety features) and full-power applications (with safety features) for automating external and internal doors, fire exits and escape routes, and doors with disabled access. Single-leaf designs right through to four-leaf door systems (for example, an air lock with two double swing doors) can be automated using these drives, and it is even possible to automate swing doors that measure from 0.7 to 1.4 m wide and weigh up to 250 kg. Both drives have an installation height of just 85 mm and a length of 640 mm. The anodized aluminium casing with grey side plates provides an unobtrusive and elegant appearance.
TORMAX –Enquiry 86
One of Europe’s leading manufacturers of architectural aluminium systems, Hueck, has been selected by the housebuilding company Berkeley Group as a preferred supplier of window, door and façade applications. The collaboration will see Hueck’s aluminium systems specified for Berkeley’s residential and mixed use developments in London and the South East. The recommendation was made by Berkeley’s Supply Chain Task Force after the careful consideration of Hueck’s products and manufacturing capacities of its UK fabricators, as well as the bespoke design services and advanced testing facilities offered by the building envelope specialist. Leon Friend, project development director for Hueck UK, commented: “Berkeley Group were looking for trusted suppliers they could recommend to their constituent companies for effective integration in future projects in order to add value and reduce risks. “As one of the most experienced providers of aluminium window, door and façade systems in Europe, Hueck are able to ensure great construction flexibility and a truly bespoke approach in order to provide our clients with a perfectly tailored solution for their projects. “We’re delighted to have been named as preferred suppliers, and we look forward to our collaboration,” added Leon. Hueck is a globally active company, and one of Europe’s largest and most innovative aluminium extruders, with a 200 year track record of groundbreaking engineering. A specialist in both bespoke solutions, as well as standard systems, the company offers a wide choice of profiles, all of which are designed to integrate with each other. Hueck’s Lambda range alone consist of 13 different window systems, and 7 door systems. In addition, the company offers the innovative Trigon range of façade systems and the Volato sliding door system.
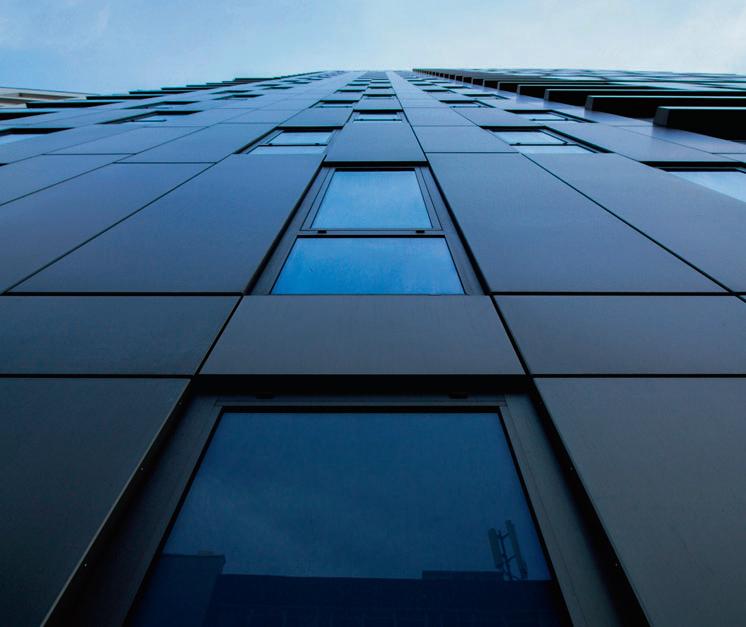
Hueck –Enquiry 87
Would-be thieves are targeting tilt and turn windows by drilling in and access part of the hardware mechanism, so they can slide the locking points into the ‘open’ position.This is where 30 pence can make the difference between a damaged window and a ransacked home. Because that is the cost of Roto’s anti-drill plate. This small and unobtrusive item is made from hardened steel. It is designed to clip onto the side of the hardware gearbox and protect it against drilling attempts. Ask your Roto stockist about anti-drill plates for Roto NT gearboxes.
Roto –Enquiry 89

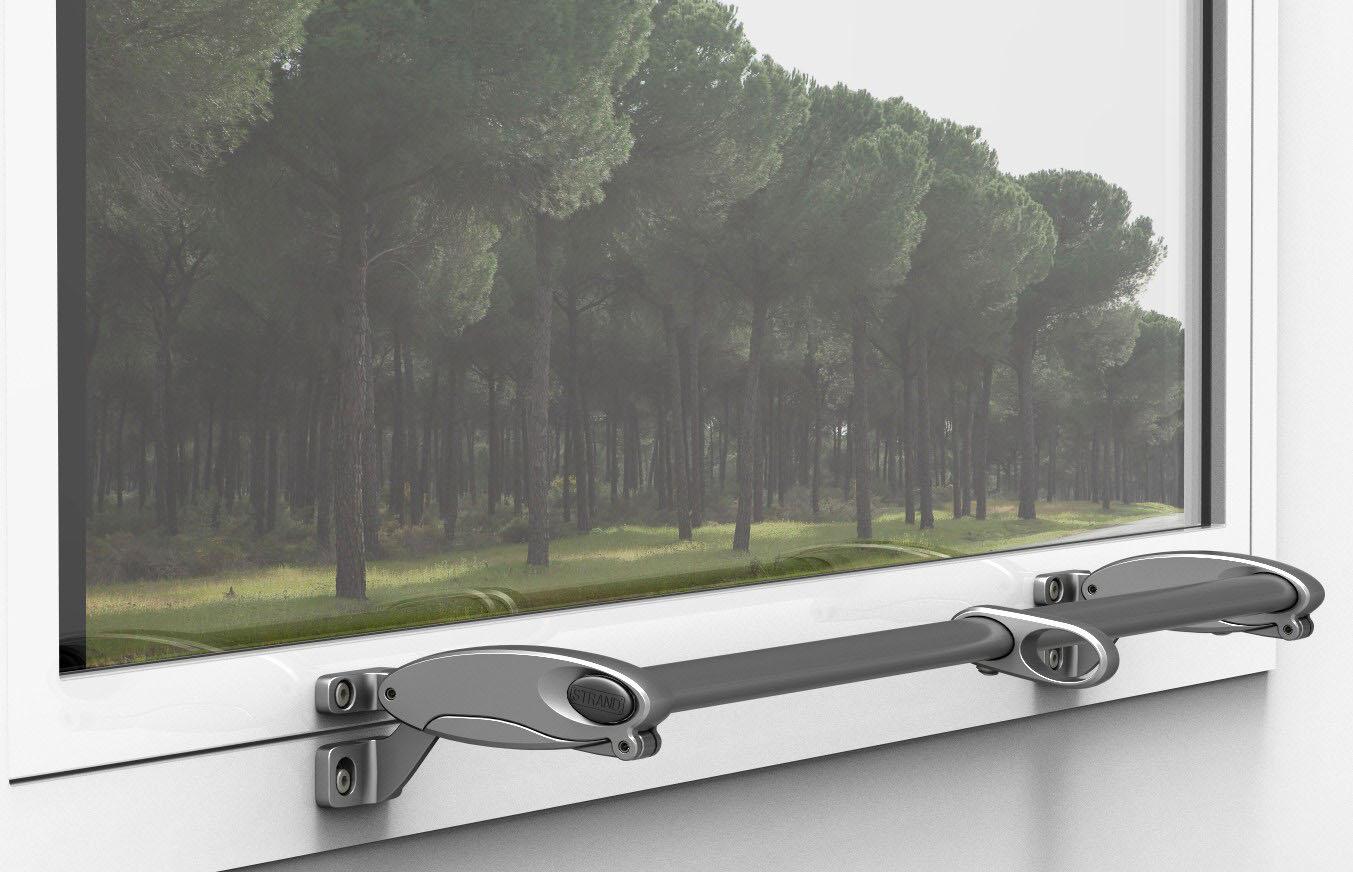
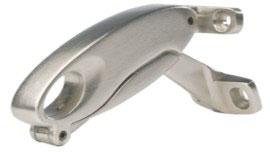

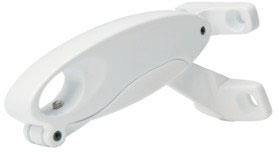


SCHUECO TAKES DESIGN TO NEW HEIGHTS WITH THE LAUNCH OF A SYSTEM THAT MAKES THE EXCITING POSSIBILITIES OF PARAMETRIC FAÇADES AN AFFORDABLE COMMERCIAL PROPOSITION.

hile the design opportunities presented by Parametric 3D Façades have long been seen as excitingly radical, the high cost of the one-off special solutions required to realise them has prevented their breaking out into the architectural mainstream. The full-scale commercial launch of Schueco’s new parametric offering seems set to change all that.
Using Schueco’s Parametric System, 3D façades can, for the first time, be designed as straightforward system solutions whose cost can be calculated with the certainty of a series product. Suddenly all the possibilities inherent in the parametric concept become not impossibly expensive dreams, but eminently achievable goals.
Like all Schueco systems, the new Parametric Façade is highly insulated with Uf values up to 0.5 W/m2K; the surface elements are transparent or opaque and sunlight and shading, guided views and daylight optimisation can be used as active design factors. The system can also accommodate solar energy generation by means of BIPV panels.

A central element of the Schueco Parametric solution is the continuous, closed digital process chain that operates in all phases of design, planning and fabrication, with the
Schueco modular system forming the basis for individual designs of façade modules. The result is that interface problems become a thing of the past and a uniform, consistent data model for everyone involved in the process is guaranteed.
Schueco planning tools mean that geometrically complex shapes are progressively simplified during planning; establishing rules and connections between individual design elements enables changes to be made more swiftly. This is important because a design that includes, for instance, optimised daylight conditions, sound reduction and protection against unwanted sunlight can quickly become complex as the number of individual façade elements increase.
The impressive power of Schueco’s parametric planning tools is evidenced by the extraordinary amount of detailing time they can save: as an example, instead of the 24 hours per unit that is currently the norm, use of SchüCAD Inventor reduces the time per unit to a scarcely believable 8 minutes!
SchüCAD Inventor is just one of a number of intelligent plug-ins that can be swiftly incorporated into the planning environment of any architectural practice. They can be exchanged and edited allowing individual units, unit groups or even complete façades
to be modified manually or automatically depending on external input values eg from a building simulation.
With the Parametric System, Schueco has made customer-specific, individualised mass production for free-form façades an affordable reality, combining in one package the economic benefits of industrial series production with clients’ desire for individual and exclusive solutions.
The system has won Schueco an Honourable Mention in the Red Dot Awards: Product Design 2015.
For further information on the Schueco Parametric Façade System, please email mkinfobox@schueco.com or visit www.schueco.co.uk
Howells Patent Glazing have recently incorporated a new range of rooflights and preformed aluminium daylight constructions into their product range.


































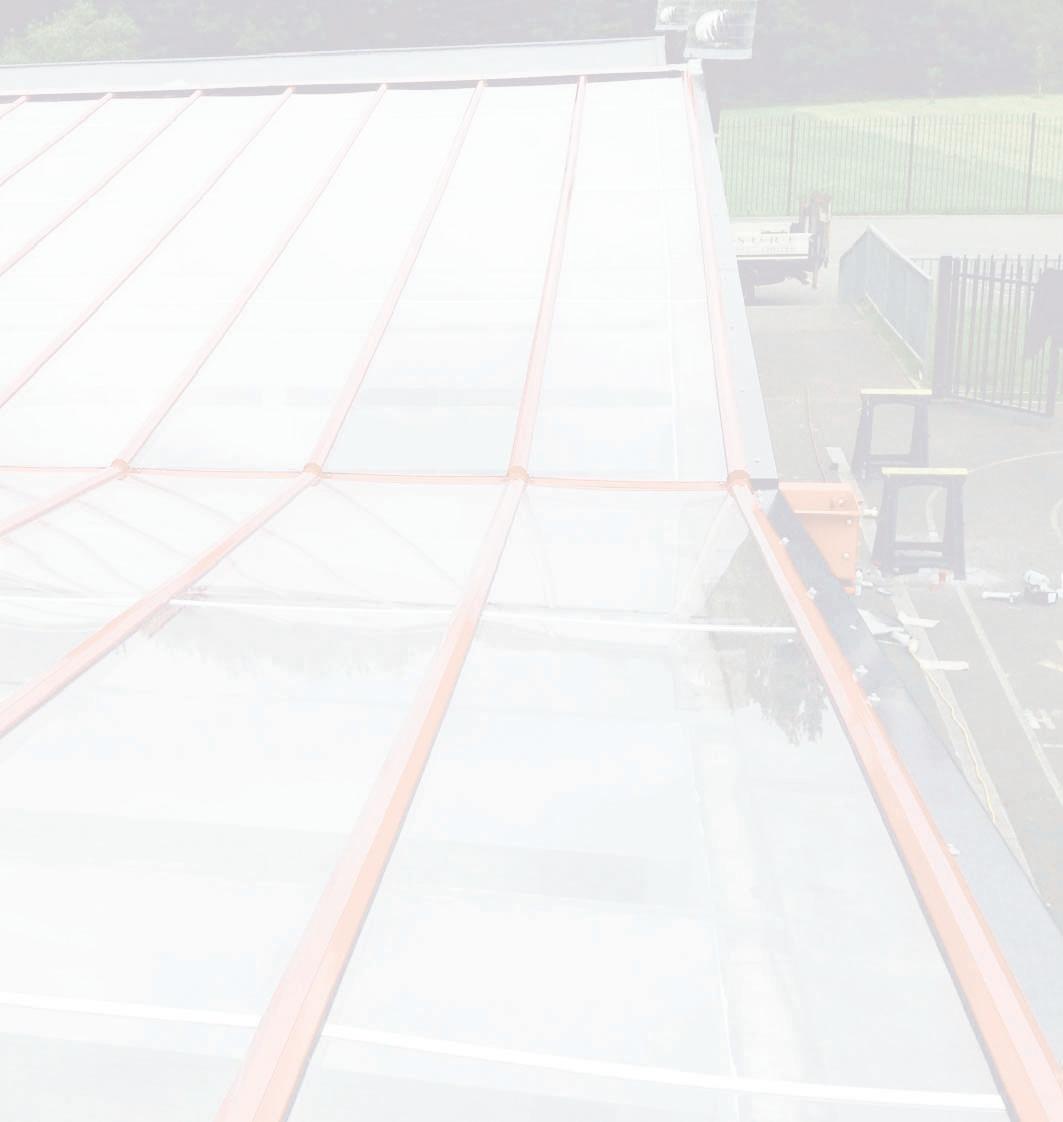
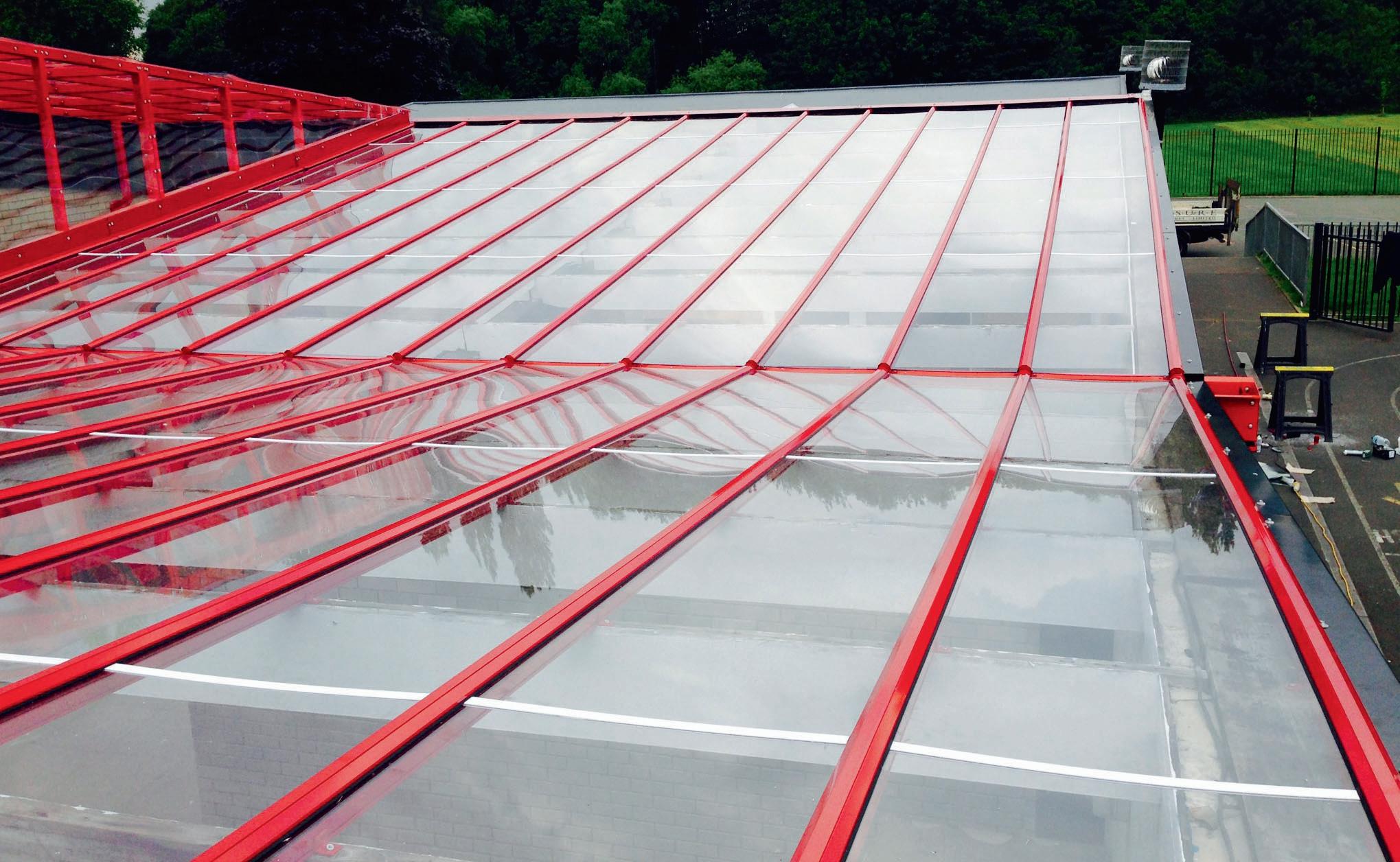
They come in a wide variety of designs such as smoke, domed, saddle roof pyramid, barrel vault etc. The rooflights are mounted on steel, aluminium, wooden or a concrete base. They can be supplied with ventilation sections which can be manually or electronically controlled, by switch, rain or smoke/heat censor.






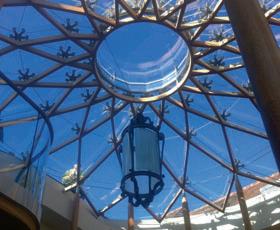
Howells have a lot of experience working within schools, have crb enhanced clearance and are adept at working within budgetary constraints. Over the years they have come across many conundrums within schools, due to additional buildings being added on to cope with ever increasing pupil numbers, which then in turn lead to unusual layouts.

This can lead to open unroofed quadrangles in the centre of a building or pupils having to travel outside to change classrooms. They can cover these with their bespoke rooflights or covered walkways.
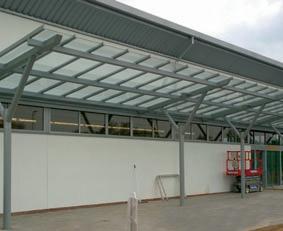

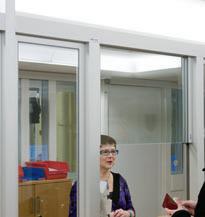



MERMET U.K. HAS OVER THE LAST 17 YEARS SUPPLIED SOLAR & GLARE CONTROL FABRICS TO BLIND MAKERS UP AND DOWN THE COUNTRY WHO, IN TURN, HAVE INSTALLED COMPLETED SYSTEMS IN SOME OF THE U.K.’S LARGEST BUILDINGS. ( AND ALSO SMALLEST…)
ith Light Transmissions from 0% (Black-out) up to 29%, and quite a few in between, we will find you the ideal screen material to stop glare and dazzle from the windows in your building.
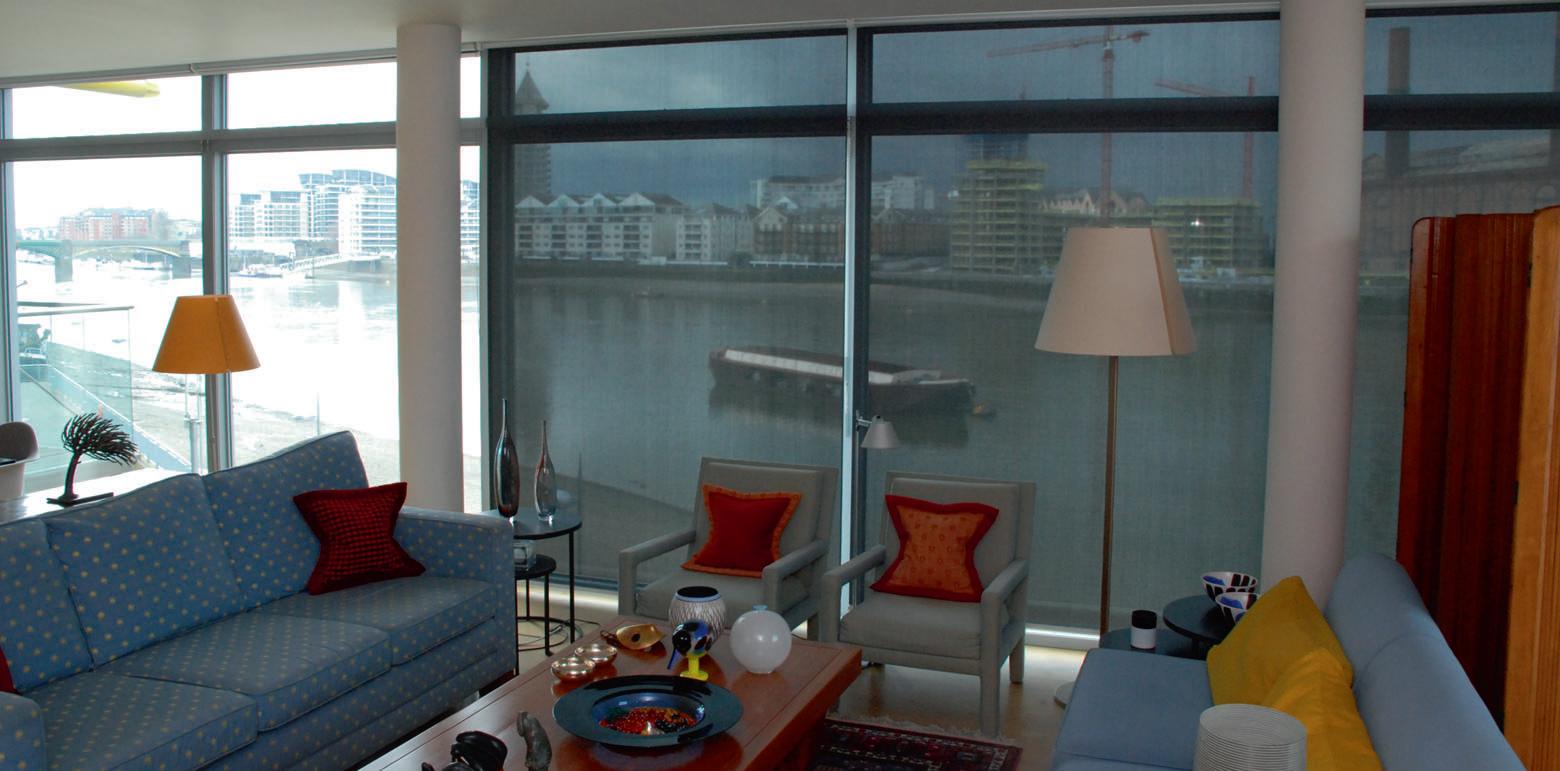
With g-values from 0.23 down to as low as 0.07 we will also find you a screen material to
substantially reduce Solar heat into your building. ( example : g= 0.23 means that 77% of all Solar energy projected at the windows/blinds will be kept out) (in accordance with EN 14501). We provide an on-site service, free of charge, to advise you on which material to use. If we can’t help you, we could recommend a material from one of our
colleagues in the trade. (it has been known….!) The vast majority of MERMET materials are fire rated to BS476,part 6,Class 0, meaning they can be used in public buildings, schools, museums, hospitals ( also anti microbial are available) and other places where this standard needs to be met.
MERMET fabrics are also used extensively in the tensile structures industry because of their inherent strengths and dimensional stability. Again, due to its Class 0 fire rating, an ideal material to use. As a rule MERMET U.K. does not make complete blind systems; we supply the fabrics to the Country’s blind makers, but we will advise you and can send you samples.
Please visit www.mermet.co.uk and us enlighten you about the ‘ins and outs’ of Solar shading with more than 600 combinations of colours, openness factors, densities etc.
Mermet – Enquiry 95
Deceuninck’s new commercial brochure for Student Accommodation is now available. It is the first in a series of new brochures being developed for different sectors within the commercial market.
The 30 page landscape brochure includes all the latest information on Deceuninck’s innovative range, market leading colours and performance accreditations. Plus technical support to help architects and specifiers make the best choice for their school and educational projects.
The brochure also includes case studies, such as Victory Pier – part of a multi-billion pound regeneration project; and Goodman Fields student accommodation – a high profile £80m City development.
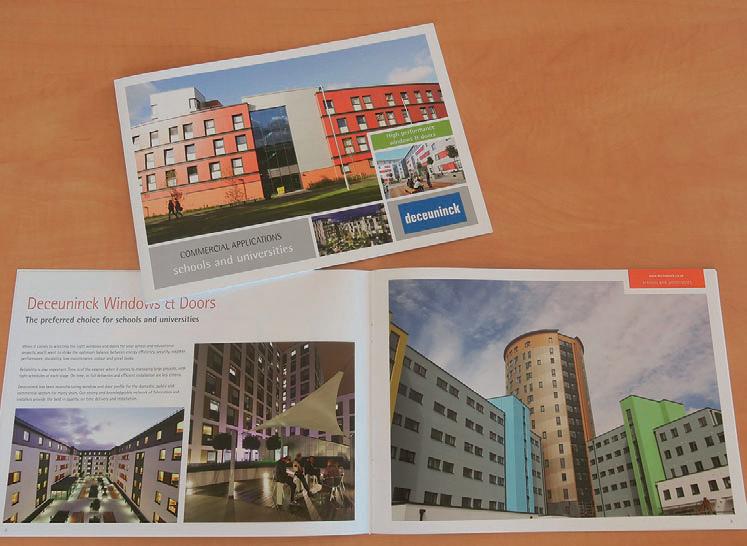
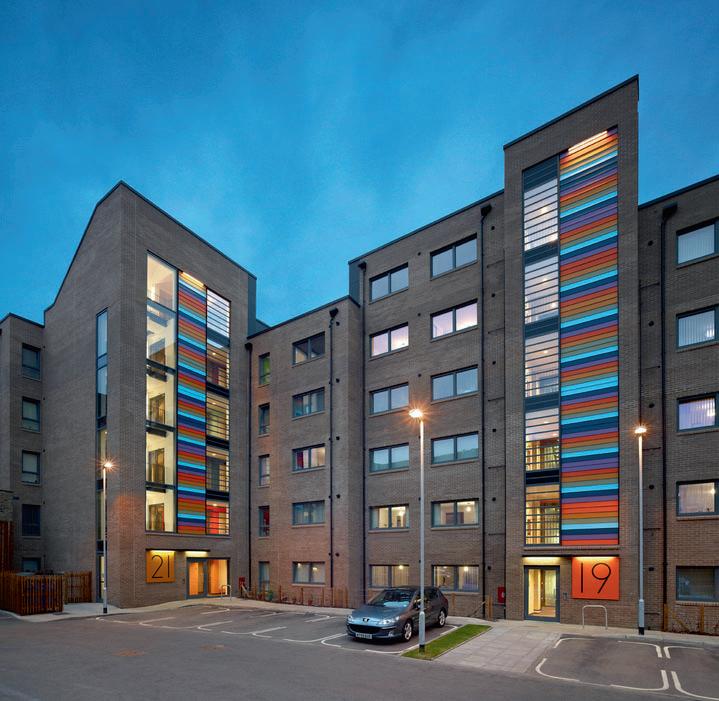
Commercial Sales Manager John Duckworth, says: “We understand the important role of windows and doors in the building envelope. Energy efficiency, security, ease of operation and innovative design are all key criteria when choosing the right products for commercial projects. Our new brochure gives architects and specifiers all the information they need on sustainability, performance and choice. It also reinforces PVCU’s durability and low maintenance benefits –essential for high rise buildings. And our Technical Team is at hand to help with samples, drawings and specifications as well as advice on the best products for your project.”
Follow @Deceuninck_UK and visit www.deceuninck.com/uk/specification.aspx.
Deceuninck –Enquiry 97

This large residential mixed use development resulted from a partnership between Govan Housing Association and Cruden Estates Ltd. DO Architecture Ltd of Glasgow were engaged to produce an innovative approach, whilst also incorporating features of traditional local architecture. The architectural requirement was to create a continuous louvre appearance up the height of the stairwell, in order to complement the design features selected for this facade. When AB Air Group of Glasgow was awarded the contract to undertake the smoke venting system to the stairwells in the Golspie Street terrace, they chose Fieger FLW 28 Smotec vents.
The full height effect in the stairwells was achieved using Fieger’s “plug & socket” arrangement in the side frames and back-painted glazed elements were used at each floor level. Some of the key points for AB Air Group were a high quality product, fully tested to current European standards – CE marked and compliance with the Scottish Building Regulations. Double-glazed Smotec units, which are tested in accordance with EN 12101-2, were manufactured, using toughened outer panes and laminated low-E inner. A key characteristic is the energy efficient design, achieved by the classleading low air leakage rate, together with low U-values. The vents were supplied complete with 24 volt DC actuators, to facilitate wiring to the fire protection control system.
Fieger –Enquiry 98
Technal’s pivot doors were used for the main entrance, which is highly glazed using the same GEODE-MX grid curtain walling system to form a striking reception atrium and circulation space. The glazing combines with dark grey ceramic rainscreen cladding to give the building a strong identity. Smoke vents were inserted into the glazing for the stairwells on the front façade.External walls of white-facing brick contrast effectively with large areas of Technal’s GEODE-MX Visible Grid curtain walling carrying panels of glass in different shades of green. Finished in dark grey, the system was used to create full-height glazing spanning three storeys across the south elevation where high performance glass is used to control solar gain for energy efficiency. Mullions were staggered as an alternative to continuous glazing.
Technal –Enquiry 100
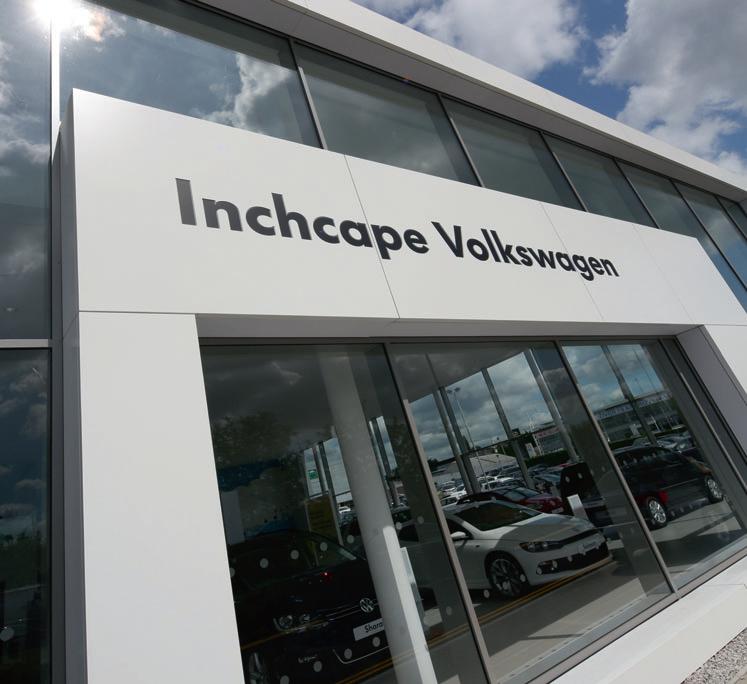
Curtain wall, shop front glazing and commercial doors systems from leading fenestration designer and manufacturer Senior Architectural Systems have helped to create the perfect retail environment for two new cars showrooms. The Harry Fairbairn Mini dealership in Kirkcaldy features Senior’s SMR900 curtain wall, which is ideally suited to meet the demands of the Scottish climate thanks to its robust construction and exceptional wind resistance properties. Installed and fabricated by Nortek Aluminium for main contractor Bell Buildings Projects, Senior’s curtain walling has been further complemented by the use of its commercial SD doors which together help to provide a light and welcoming space for customers.
Senior Architectural Systems –Enquiry 99
Leading architectural aluminium systems supplier Kawneer has been awarded one of its largest contracts to date - a state of the art new complex at the heart of De Montfort University’s (DMU) Leicester campus. Kawneer’s AA®100 zone-drained curtain walling will be complemented by AA®720 top-hung casement windows, a large amount being Teleflex operated, and series 190 heavy-duty commercial entrance doors throughout the tower refurbishment and extensive new-build elements which will replace the Fletcher low-rise buildings. The latter include a “sunwah”, a facetted on plan, outward-sloping “pod” which protrudes from the main building. Incorporated within the curtain walling on this are automated parallel opening windows and bottomhung open-in ventilators.
Kawneer –Enquiry 101
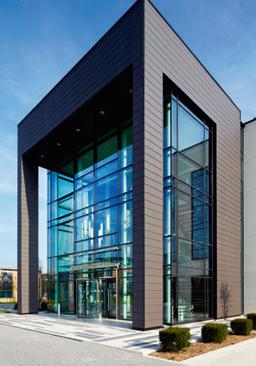
WHEN IT COMES TO SPECIFYING THE MOST EFFECTIVE ENTRANCE AND EXIT SYSTEM, KNOWLEDGE IS POWER. BUT, WHEN WORKING ON A NEW BUILD PROJECT IT IS DIFFICULT TO PREDICT PEDESTRIAN TRAFFIC FLOW IN AND AROUND A BUILDING, AND OTHER VARIABLES SUCH AS SAFETY REQUIREMENTS AND ENERGY EFFICIENCY.
onathan Nobbs, Head of Technical and Marketing, Pedestrian Door Solutions, ASSA ABLOY Entrance Systems, which includes the well-known BESAM, Crawford and Albany brands, outlines the considerations needed to make sure you get it right the first time.
When retrofitting new entrance and exit systems it’s relatively easy to work out how to make it better, and what problems you need to overcome. However, in a new build project you simply do not have the benefit of hindsight and learning from previous mistakes or oversights. In this instance, it is wise to consider as many aspects that will affect the success or failure of the system…even those that don’t seem immediately important.
Saying that, managing footfall is an obvious priority when considering entrance and exit systems, but you have to go beyond simply facilitating the amount of traffic you expect. It is imperative that you consider the likely peak times, and also the type of pedestrian the building will process.
For instance, in a busy office block, 9.00am will encounter the most amount of traffic, and this traffic will be moving quickly. Congestion and queuing at that time because of a poorly specified door could be a complete disaster, causing a bottleneck for the productivity of the entire facility.
Think too about the type of traffic you a likely to encounter, particularly as the aging population means that public places such as hospitals and shopping centres are having to cope with an influx of mobility scooters.
If it is a building that is likely to encounter more parents and children you should consider the fact that today’s pushchairs, prams and buggies are robust and can cause damage, including shattering the glass in poorly specified doors with obvious health threats, as well as the risk of litigation and the cost of repair.
ASSA ABLOY Entrance Systems has encountered such a problem at a hospital installation. The facility suffered a number of breakages to the glass door leaves of the revolving door, due to parents with
pushchairs using this entrance, despite their being an alternative adjacent pass door provided. But, hindsight is a blessing.
In new buildings, insulation and sealing to keep energy consumption low and to meet efficiency legislation is vital. An open door, by its very nature, is one of the quickest ways to lose either expensively heated or expensively cooled air.
Careful positioning, good sealing and additions such as air curtains can make a difference, but the biggest factor is the speed and operating efficiency of the automatic opening and closing system and the cycle timing.

Automatic revolving doors effectively separate indoor and outdoor climates as they offer an “always open, always closed” solution that delivers substantial energy savings, as well as efficient, controlled traffic flow. Sliding doors that are only activated when approached by a user, offer an alternative, but you must consider the implications of heavy footfall in this particular scenario.

The main purpose of any entrance system is to facilitate access and egress but, at the same time, it is the first or second “security hurdle”, with options to restrict or prevent access to unauthorised visitors or to segregate areas of public and private access. So, it’s important to consult personnel who are planning the security processes of the building to determine their needs.
Automatic entrance doors are now increasingly integrated into the building’s access control system and the market leading suppliers are
able to provide a total solution, with all security hardware and systems.
In these security conscious times, where new threats emerge regularly, it is no longer just the traditional “higher risk” premises that are installing entrance systems with blast protection capabilities.
Long term planning at the design phase is moving higher and higher up the end-user’s priority list. As with so many aspects of the building envelope, there can be a temptation to “repair on failure” rather than have a preventative and planned maintenance schedule. This can prove a false economy when measured over the operating life of the entrance system and especially when the consequential loss of any failure is factored into the financial equation. Planned maintenance should be implemented at the very start of the design and installation process. Effective entrance and exit systems are about forward planning, and considering how they will affect the overall flow, efficiency and safety of a building. Thinking ahead and considering how the building will evolve over time is imperative.
Visit www.assaabloyentrance.co.uk or email info.uk.aaes@assaabloy.com for more information
ASSA ABLOY Entrance Systems –Enquiry 102


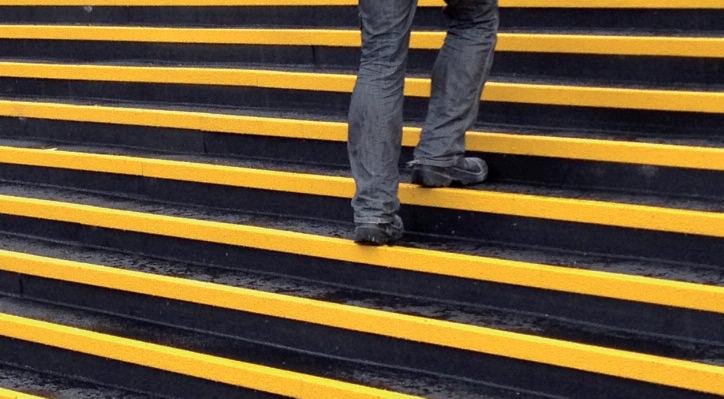















TELGUARD MANUFACTURES A COMPREHENSIVE RANGE OF TELEPHONE AND GSM BASED INTERCOM SYSTEMS. DUE TO THE FACT THAT OUR SYSTEMS ARE NOT HARD WIRED TO DEDICATED HANDSETS, INSTALLATION TIME AND COST ARE GREATLY REDUCED. THE QUALITY OF SPEECH IS AS YOU WOULD EXPECT FROM TELEPHONE APPARATUS COMBINED WITH THE FLEXIBILITY. here are only 3 connections, power, phone line and control. Any updates are carried out by the installer, either remotely or on site.
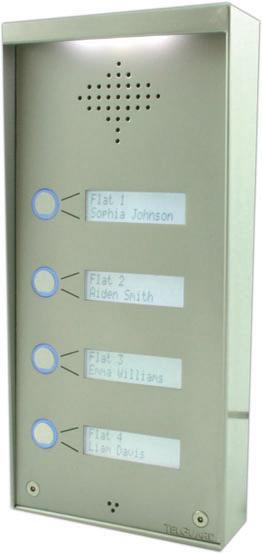
TA visitor simply presses the required button on the panel which dials the telephone number or mobile number of the person they wish to visit. The resident presses a digit on their phone to allow access.
The new HyCan CU 2 PAL is our 3G video facility which can be used with the majority of our intercoms. When a visitor presses the desired destination button, a 3G video call is made and the receiver of the call is able to view the video from the intercom on their Android device. Where 2 cameras are connected the recipient of the call is able to switch between cameras during the call. A good 3G signal is required at both ends.
Cordless phones and mobile phones are commonplace now, making answering a call
as convenient as changing channel on a television.
Remote sites do not now pose a communication nightmare; our GSM range only requires a SIM card, power and an aerial.
Our products are vandal resistant and available in a host of finishes. We also offer DDA solutions and bespoke products.
We are extremely proud of our ability to support our customers via our Help Desk and we able to solve the majority of issues remotely.
Telguard formed in 1992 with the goal of manufacturing and distributing telephone based door entry systems.
The company has gone from being able to provide just one type of system with limited facilities to being able to offer a complete range of systems to complement almost any project.
Our ethos is that if we do not have exactly what you want available then we can bespoke almost any colour, shape and size of any panel.
Engineers have the luxury of being able to speak directly to our research and development team to discuss any problems they might face at an installation, or to provide us with input to assist us in providing systems that make installation quick and easy.
Thanks to this input from installation engineers and sales staff, we are constantly reviewing and updating our systems to provide the most advanced and modern systems available on the market today.
Telguard – Enquiry 105
Security expert Abloy UK has supplied the Dylan Thomas Centre in Swansea with all of the display case locks for its new exhibition ‘Love the Words’, which opened on the centenary of Thomas’ birth. Abloy Sentry is a patented cylinder system ideal for applications such as this, and consists of cam locks, cabinet locks, or padlocks. Locks can be keyed into the same master-key system, meaning one key can open up all padlocks, camlocks and cabinet locks within the application. Keys are easy to use and strong to handle, with minimal effect of wear to the cylinder mechanism.

Abloy UK –Enquiry 106

J.Banks Ltd have been designing, developing and producing door and window products for over 160 years. Following the first design for a concealed window restricting device more than 20 years ago, the company has been actively involved in a continuous programme of design and development, which has now evolved into the most comprehensive range of window restrictors available from any European manufacturer. Working closely with the major distributors and window companies, J.Banks has developed a wide suite of products designed to meet a variety of applications and window profiles.
J.Banks –Enquiry 107
To make an enquiry – Go online: www.enquire.to/specSend a fax: 01952 234002 or post our: Free Reader Enquiry Card
Securikey has expanded its range of physical security products with the new Secure Stor range of security cabinets. Independently tested and certified, the Secure Stor range is the ideal security solution for storing large, bulky items in commercial environments such as hospitals, schools and retail premises. Secure Stor security cabinets are fully tested to EN 14450 S1 by leading testing house VdS and are also Sold Secure approved, giving independent assurance of their optimum reliability. Manufactured using robust 3mm steel, the Secure Stor incorporates an innovative 3 way locking system for additional security.
Securikey –Enquiry 108
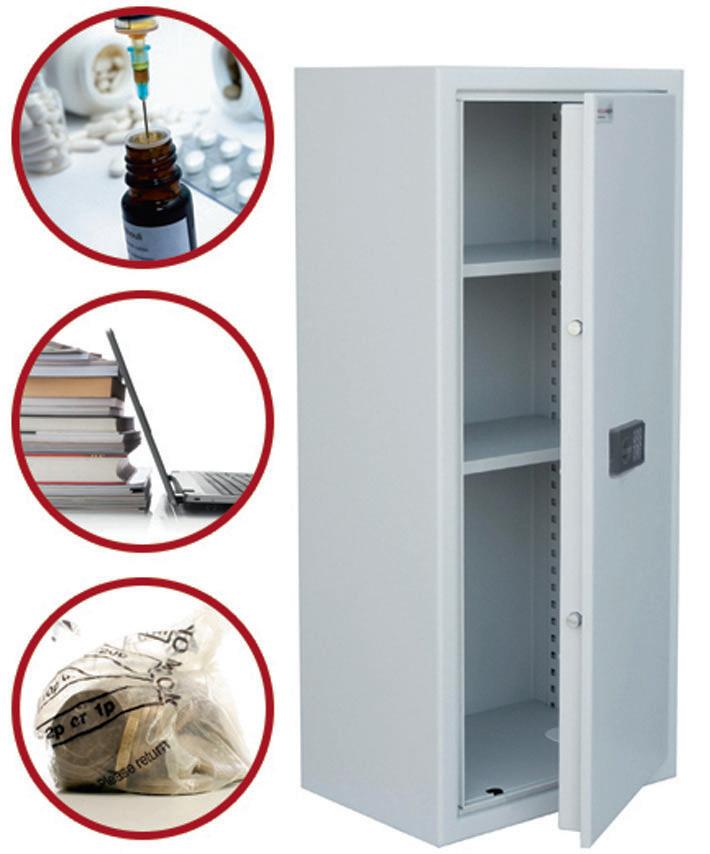
LOW ENERGY CONSUMPTION IS HIGH ON THE AGENDA FOR THE NEW FIREX® RANGE OF SMOKE AND HEAT ALARMS, ALONGSIDE A HOST OF OTHER ADVANCED FEATURES IDEALLY SUITED TO ALL TYPES OF HOUSING.

For many years, Firex® has proved itself as a popular range of cost-effective hard-wired, interconnectable alarms, satisfying Building Regulations and British Standards requirements. The latest generation of Firex® optical and ionisation smoke alarms, and heat alarms offers Standard, Long Life and Rechargeable battery back-up versions of each sensing technology, giving nine options in all.
The latest range is fully compatible with all previous Firex® alarms and highlights several new advanced features. A particularly important benefit is the substantially lower, maximum mains energy consumption of less than 15mA – in the order of just 3.5W and less than many household items left on standby. This represents a 70% energy saving over previous models, ensuring significantly lower running costs and improving a building’s sustainability credentials.
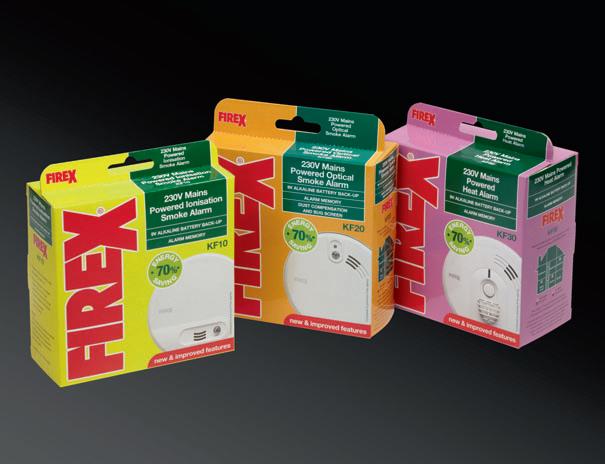
Other new features include an Alarm Memory Function where a flashing LED continues after an alarm has been triggered to easily and quickly identify the source unit. The three new optical alarms now feature dust compensation and a bug screen to help minimize nuisance alarms. All the models retain popular Firex® features including a combined Test/Hush button, Auto-reset facility and a tamper-resistant locking device. Up to 23 Firex® alarms can be interlinked creating a network for protection throughout the home. Firex® can also form part of Kidde’s ‘Smart Interconnect’ feature which creates a comprehensive system for whole home protection, interlinking the company’s hard-wired smoke, heat and carbon monoxide alarms.
Additional accessories are also available for use with Firex® alarms. A surface-mounting base allows simple installation, particularly for retrofitting with trunking or conduit, and a relay pattress can operate other devices – such as door-closers, warning lights, horns and warden-call systems – when an alarm is triggered. The wired Remote Test and Hush unit allows for system testing of interconnected alarms and to hush unwanted alarms from a single location.
Firex® is manufactured and supplied exclusively by Kidde, a subsidiary of United Technologies Corporation. For more information or to contact Kidde Sales, email: sales@kiddesafety.co.uk or call: 01753 766 392.
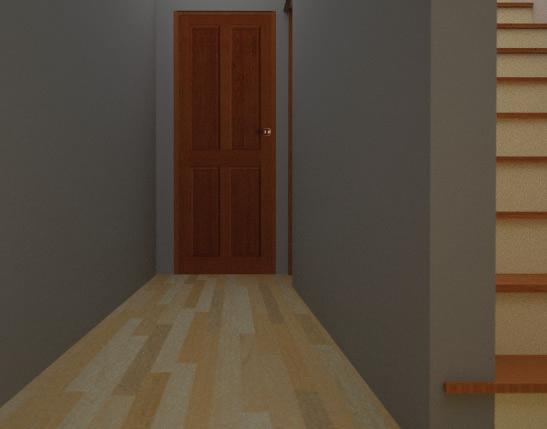
hen HRH The Prince Charles, Duke of Rothesay, personally brokered a £45m deal to secure the 2,000-acre Dumfries House Estate in Scotland, the idea was to create a sustainable business to help regenerate the local economy in East Ayrshire.
With a range of old and new buildings serving a multitude of uses, it would be no easy task to convert the estate from oil to renewable heating systems. However, thanks to an ongoing partnership between heat pump manufacturer Dimplex and renewable energy installer Ecoliving, Dumfries House is now a shining example of how to successfully install renewable heating systems in commercial building stock – and the benefits it can bring.
“This rolling programme of bespoke heat pump installations has not only delivered benefits for the Dumfries House Estate, but goes some way to demonstrate the true potential of renewable heat, and particularly heat pump technology, in the commercial sector,” says Karen Trewick, director of communications for Dimplex.
Work on the project started in 2012 and was still in progress at the start of 2015. Renewable heat installations include Dimplex air source heat pump and ground source heat pump systems.
The historic buildings have been refurbished to a high standard, and new facilities have been designed sensitively to create new learning environments and improve local employment opportunities.
Dumfries House applied successfully to receive the non-domestic Renewable Heating Incentive (RHI) which helped to fund the rolling programme of converting the fossil fuel based heating systems in the estate’s properties to renewable heat, via either heat pumps or biomass systems.
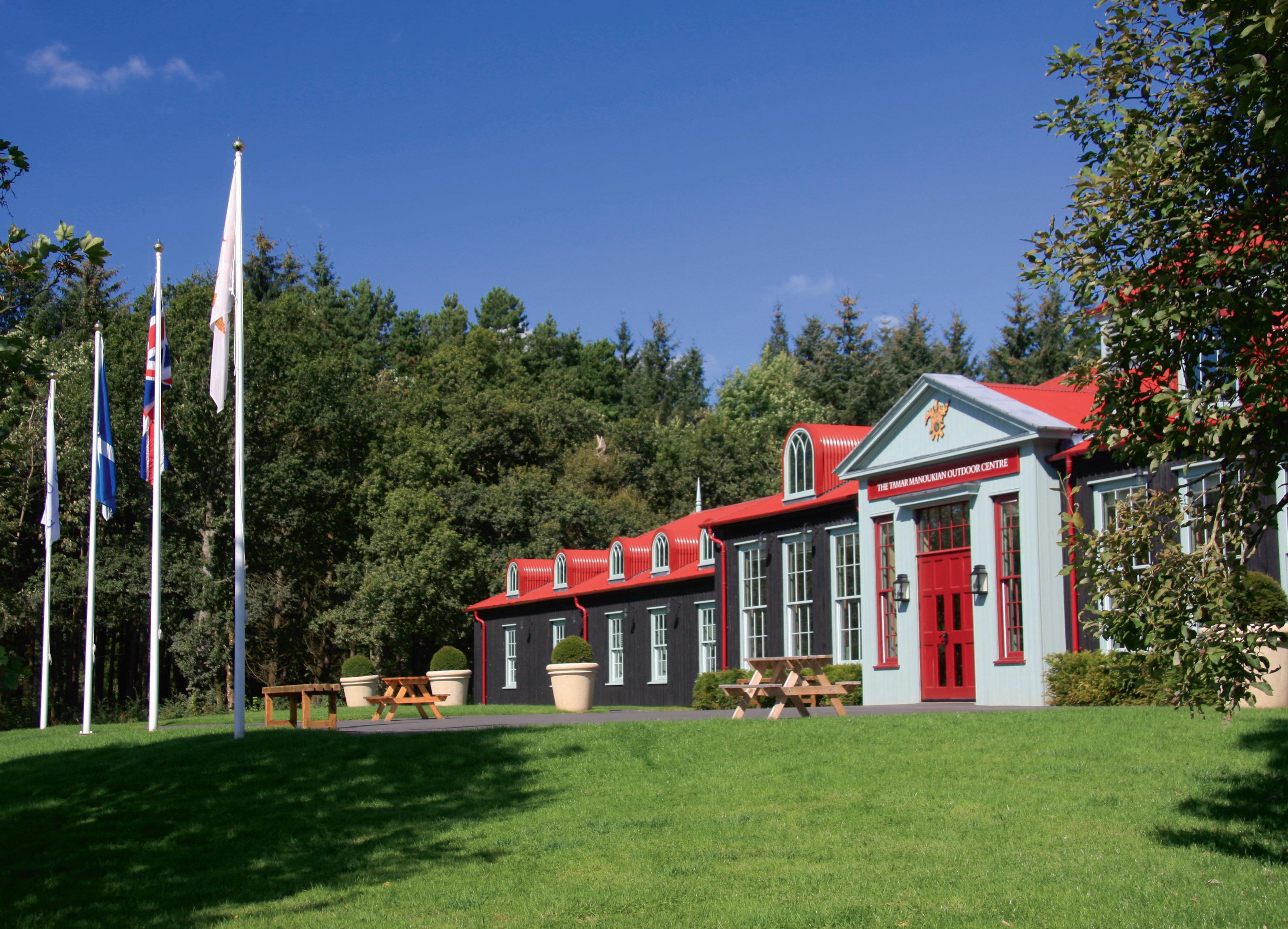
A log boiler was selected as the most appropriate heating system for the new greenhouses within the estate’s Queen Elizabeth walled garden, which was opened by the Queen in July 2014.
The greenhouses need to be kept at minimum 10°C during the winter requiring a
high temperature system. A plentiful supply of logs and labour on the estate and labour made the selection of an ETA 60kW log boiler the most appropriate option.
The estate’ss Tamar Manoukian Outdoor Centre offers accommodation for up to 60 people in two separate wings, together with a central dining area and relaxation area. Used predominantly to house participants on residential courses, it has been designed to complement the existing architecture of the estate, with a corrugated roof, rope-hung case and sash windows, and Scottish larch cladding to exterior walls.
With a peak heating demand of 26.3 kW, Ecoliving installed a Dimplex SI30TE ground source heat pump, while another Dimplex SIH20TE high temperature ground source heat pump delivers hot water. The heat pumps were installed on opposite sides of the plant room, together with six Dimplex WWSP 880L hot water cylinders with 6kW immersion heaters.
They take their heat energy from an aquifer buried deep below the site.
t C aillan ery V Va Ev aillantcommercial.co.uk ommer f a hand built c ship o ed. A f volv t in s ge obot t our r e le s do w y a single e ach boiler is hand built b y e oduction pr ting-edge pr ut e c ac tly embr an
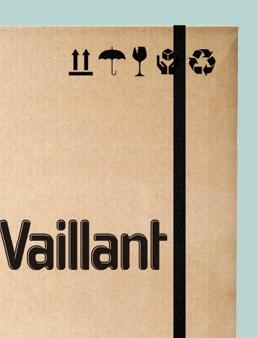
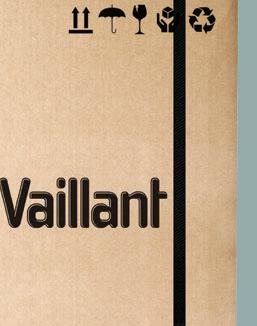

obo . No r xpert y a e 922 2 2 5 60 www.enquire.to/spec - ENQUIRY 111
cial boiler is hand built b ommer 084 all oduct c ating pr cial he f. oud o emely pr xtr e e e ar act w wner , giving them 100% o xpert ar s been c ay e alw v e ha , w ocesses



. Only during wnership ain a t o main ful t are xception. . No e ts

We believe building boilers requires a personal touch.
Which is why we sent our robots packing.
This underground source of water (open loop) maintains a constant temperature all year round and is pumped up through a heat exchanger and then returned to the aquifer.
Located next to the Tamar Manoukian Outdoor Centre, the estate’s Drill Hall is a purpose-built 630 square metre sports and climbing complex used by day and residential visitors, including those staying in the outdoor centre.
Underfloor heating has been installed throughout the games hall - below a sprung sports floor - and in the storage areas and toilets. The building had a total heating peak demand of 41kW at -4°C.
With the assistance of the Dimplex in-house design experts, Ecoliving designed and installed an air source heat pump system to heat the entire underfloor system, comprising a high efficiency Dimplex LA 60 TU air source heat pump with 500 litre Dimplex buffer cylinder, which incorporates 12kW of backup heating.
The system will provide an output of 44kW at an outdoor temperature of -4°C, and will operate at an SPF of 3.7 – more than meeting the required heating demand.
The newly constructed Pierburg Building houses the estate’s education centre and comprises two classrooms, a potting shed
and a meeting space where, among other things, local schoolchildren learn about gardening and healthy eating.
Here, Ecoliving installed a ground source heat pump system comprising a Dimplex SI18TU ground source heat pump, Dimplex WWSP 880L hot water cylinder and two 200m boreholes adjacent to the building. Space heating is provided via radiators, fed by the heat pump system.
A joint venture between supermarket chain Morrisons and Dumfries House, Morrisons Farm will demonstrate how modern farming can be economically and environmentally sustainable.
Heating and hot water for a newly constructed five-bedroom farmhouse is delivered by a Dimplex LA9MI air source heat pump system, installed with a 75L Dimplex EC-Eau heat pump cylinder.
The rooms are heated by Dimplex Smartrad fan-assisted radiators, which operate at a low temperature to maximise the performance of the heat pump system. With less than 15 per cent of the water content in a conventional radiator, they also offer quicker warm up and cool down times for added comfort in the farmhouse.
“At Dumfries House we value the working relationship we have with Dimplex and
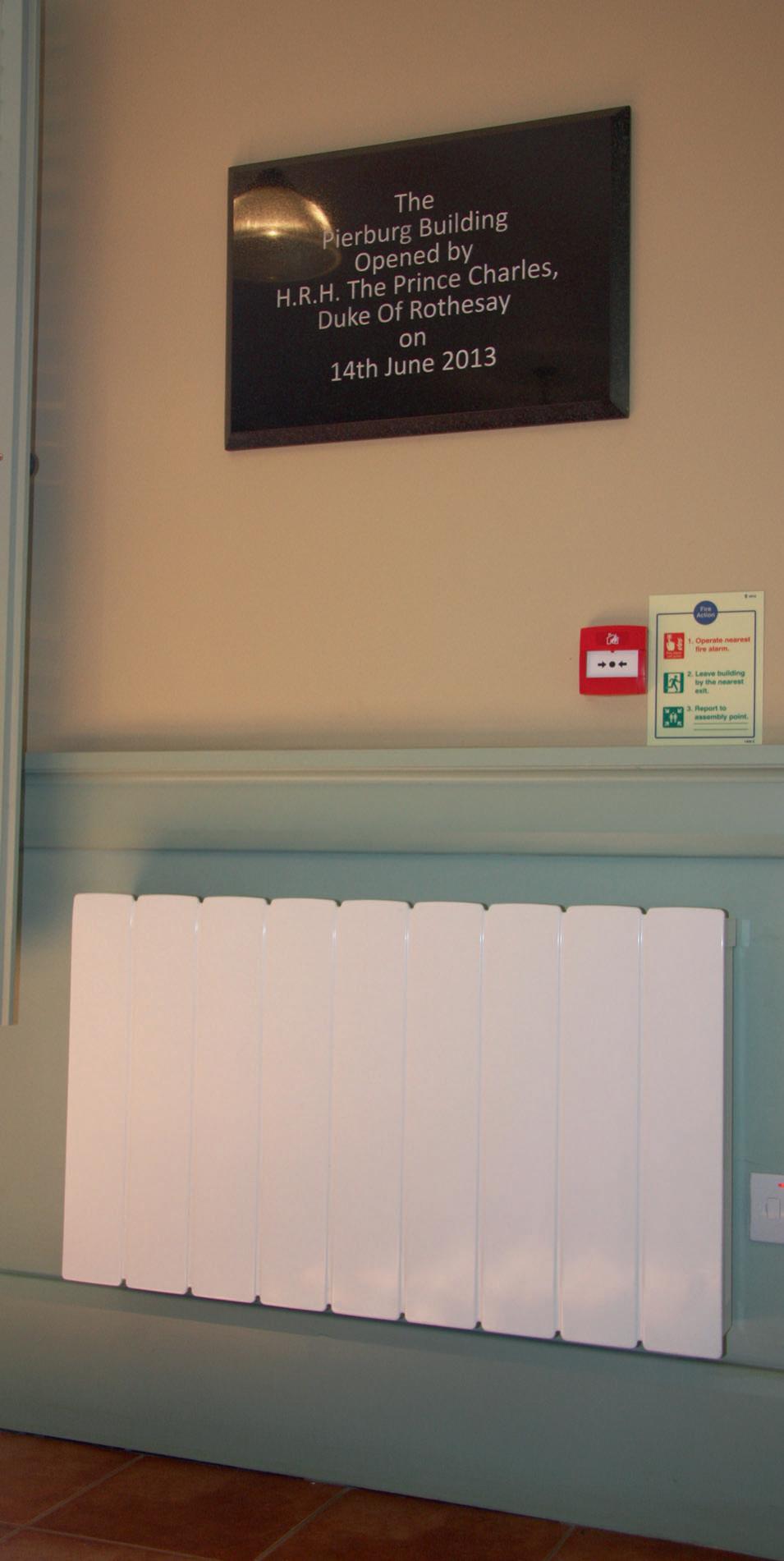

Ecoliving because they can be relied on to take a renewables project from feasibility right through to commissioning, on time and on budget,” says Dumfries House estate manager Oliver Middlemass.
“Both Dimplex and Ecoliving have a great range of experience in renewable technologies and the air source and ground source heat pumps installed on the estate have proved to be excellent products that deliver exactly what we need them to, in terms of performance, efficiency and running costs,” he adds.
Mark Henderson, founder and director of Ecoliving, describes Dumfries House as an exemplar site for renewable heat in commercial buildings, “as it shows the application of new, clean and innovative technology in old and new buildings and demonstrates the effectiveness of them within a variety of uses”.
Working in close partnership, he says, “Dimplex and Ecoliving have been able to successfully deliver a significant project, which offers economical, ecological, societal and educational benefits - all as part of a wider regeneration project.”
Delivering the right amount of ventilation to the right rooms in the right location.













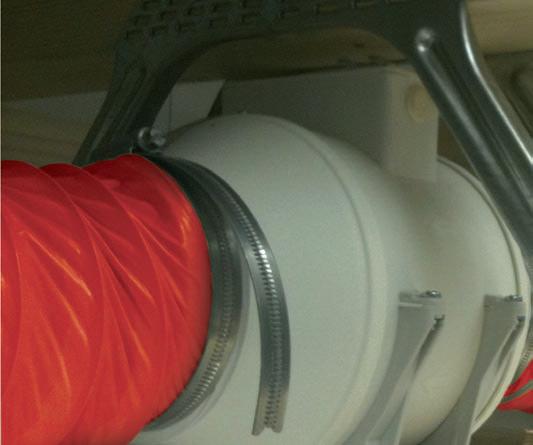


The Posi-Joist open web floor system will allow you to deliver the right amount of ventilation to the right rooms in the right location in the simplest of ways. The advantages are clear: design and installation of services costly remedial work materials and call-backs






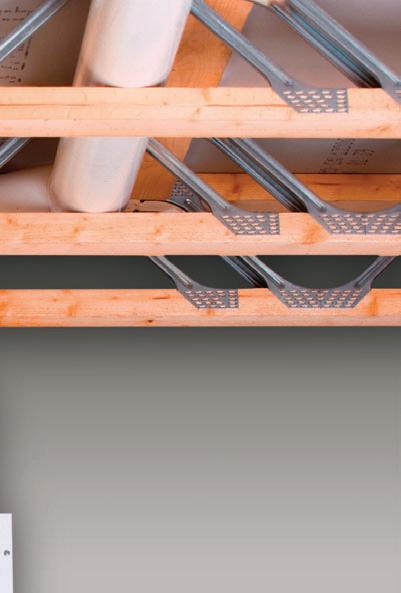
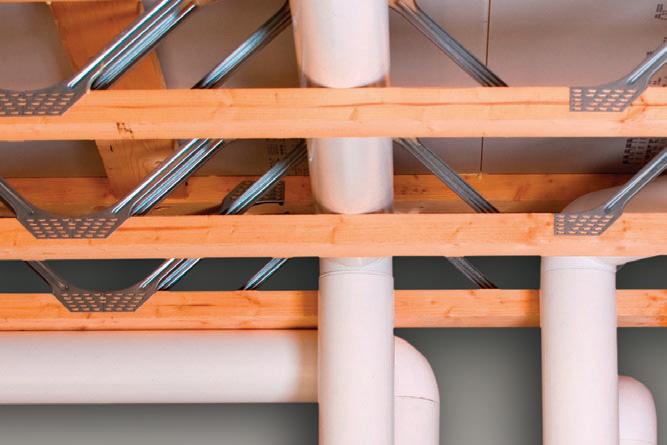

WITH PROVEN SUCCESS ACROSS EUROPE ON COMMERCIAL PROJECTS SUCH AS EDUCATIONAL AND HEALTH FACILITIES, APARTMENT BUILDINGS AND HOTELS, THE HIGH PERFORMANCE WAVIN TIGRIS K1 PRESS-FIT SYSTEM IS AN ADAPTABLE, MULTILAYER COMPOSITE PIPE SYSTEM THAT HAS BEEN DESIGNED TO OFFER QUICK, SAFE AND RELIABLE CONNECTIONS EACH AND EVERY TIME.
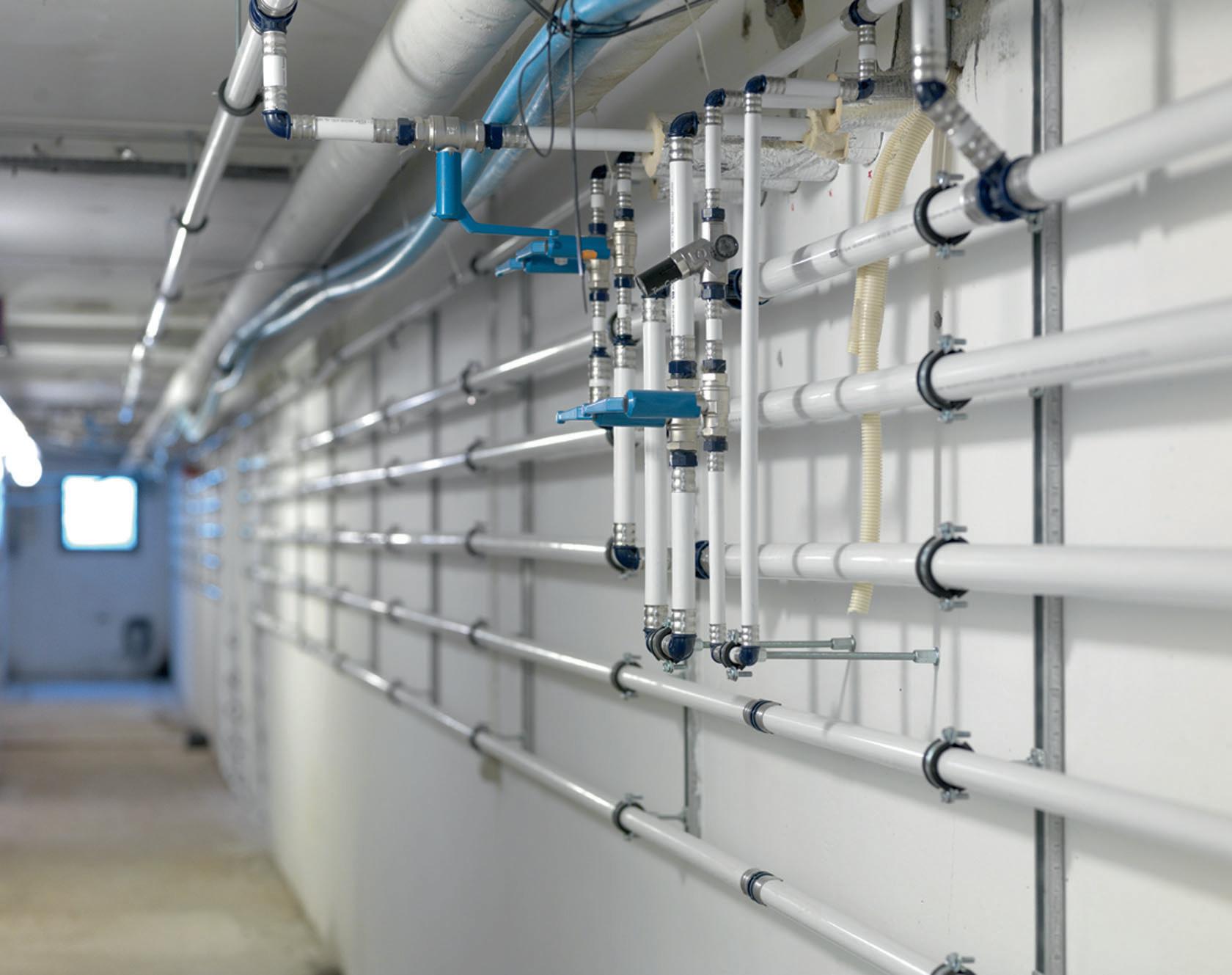
Winner of a European design award, the Wavin Tigris K1 press-fit system has had a strong track record across Europe with more than 120 million press fit connections made with K1 fittings, spanning 22 countries.
Used on potable water, hot and cold water, heating installations and fan coil units, the K1 Tigris system has specific adaptors for other systems such as Hep2O and copper, which allows for ease and speed of installation.
The Tigris K1 system is ideal for health and hygiene situations such as hospitals because it is suitable for use in recirculating systems which deliver a constant supply of hot water efficiently and reliably, reducing the risk of legionella. The corrosion and scaleresistant plastic press-fittings also prevent scale build-up internally, guarding against the spread of bacteria.

Gabrielle Fletcher of Wavin commented: “This proven press-fit system will give contractors, specifiers and building services engineers an adaptable product which, when tested prior to installation with Wavin’s lifetime assessment tool, can offer long term performance, even in the most demanding conditions and temperatures.”
Available in a range of dimensions from 16 to 63mm, Tigris K1 comprises multilayer composite pipe and high performance plastic polyphenylsulphone (PPSU) fittings with a stainless steel sleeve. This offers resistance to high temperatures, corrosion and stress cracking ensuring each connection is extremely robust and strong.
The aluminium layer in the pipes reduces thermal expansion, making them comparable to copper. The flexibility of the multilayer composite pipes results in the need for fewer connectors, simplifying installation and significantly reducing cost. The patented hexagonal shape of the fitting design also significantly reduces the required push-in forces which aids installation while the ‘Defined Leak Function’ brings extra safety
where it identifies unpressed fittings during the pressure test.)
With a system guarantee of 10 years and approval by the Water Regulations Advisory Scheme (WRAS) as well as European regulatory agencies DVGW and KIWA, the Tigris K1 Press-fit System provides installers
This proven press-fit system will give contractors, specifiers and building services engineers an adaptable product which, when tested prior to installation with Wavin’s lifetime assessment tool, can offer long term performance, even in the most demanding conditions and temperatures.
with a simple, secure and versatile press-fit system that is tried and tested across Europe. It is further testament to Wavin who continues to lead the way in product innovations, system compatibility and technical support.
Wavin – Enquiry 113

















MONODRAUGHT HELPS TO IMPROVE BOTH AIR QUALITY AND LEARNING AT SCHOOL WITH A COMPREHENSIVE PACKAGE OF VENTILATION SYSTEMS.
Cool-phase and Windcatcher systems from Monodraught have been installed successfully at Alderman Knight School to provide natural ventilation and natural cooling.

As part of the moves to create a healthier, cost effective and more productive environment, the following systems were installed:
•Two WINDCATCHER X-Air 170 in the Main Hall
•Four ABS 350 Circular WINDCATCHER Systems in the Meeting Room, Library, Sensory Room and a small office
• One new COOL-PHASE unit in the ICT Room.
Matt Peplow, Business and Operations Manager at Alderman Knight School, commented on the systems: “Throughout our school there were very few rooms that suffered with no ventilation. All of our classrooms either have openable north lights or external doors.


"However we did have an ICT Suite, an Office and a Meeting Room with no external windows so we decided to utilise the Monodraught WINDCATCHER and COOLPHASE systems within these spaces.
"The COOL-PHASE system that we have in the ICT Suite manages the temperature of the room very well and whilst you may lose an element of control that you get with Air-Conditioning, you are reducing the energy consumption that you are using to cool the space.
"We also had some WINDCATCHER systems installed in the Main Hall which is very useful when the Hall is packed up over a period of time. It makes a big difference in terms of the levels of CO2 and quality of the air.”
Data was collected from the COOL-PHASE unit installed between June 7 2012 and March 30 2015.
The Monodraught COOL-PHASE system has met the design criteria and specification requested providing fresh air, ensuring CO 2 levels remain within acceptable boundaries and keeping temperatures within acceptable level.
This has been achieved with a very low energy use at a cost of approximately £17 per year.
Monodraught – Enquiry 115
Tel: +44 (0) 1530 813396 Fax: +44 (0) 1530 813376 sales@schluter.co.uk www.schluter.co.uk

AS LEGISLATION FOR THE ENERGY PERFORMANCE OF BUILDINGS TIGHTENS TO DELIVER LOW ENERGY AND COMFORTABLE DWELLINGS, DEVELOPERS ARE REQUIRED TO APPLY INCREASINGLY ENERGY-EFFICIENT BUILDING TECHNOLOGIES, INCLUDING AIR TIGHTER BUILDING FABRICS, BETTER INSULATION, MORE EFFICIENT BUILDING SERVICES AND USE RENEWABLE ENERGIES TO ACHIEVE THE MINIMUM ENERGY PERFORMANCE REQUIRED BY LEGISLATION.
ndoor Air Quality (IAQ) in older houses generally depended upon infiltration and airing, but purposeprovided ventilation is now necessary to create and sustain a healthy IAQ and comfortable indoor environment 24/7 in air tight buildings.
There are several ventilation strategies, which can provide such purpose-provided ventilation. Some use natural forces to displace air, others mechanical. Although the physical properties of the ventilation systems available can vary considerably, they are all designed to extract stale, moist air from wet rooms and supply fresh air to the habitable rooms.

Improved fan and heat exchanger technologies have made MEV and MVHR systems some of the most energy-efficient and comfortable ventilation systems available. As a result, they are being applied in an increasing number of buildings. However, and just like the boilers, they do have an Achilles heel; ductwork.
Every rigid and semi-rigid ductwork system is fit-for-purpose IF designed and installed
correctly. However, poorly designed air distribution systems will waste energy through unnecessary pressure loss and a poorly installed air distribution system will waste energy through unnecessary air leakage because the ventilation unit will have to work harder to ventilate at the required rates, which may also cause unnecessary noise hindrance.
Applying best practise design principles will minimise pressure loss and sealing every ductwork connection will minimise air leakage. However, the latter is easier said than done and often not done in practise because it requires sealants and/or tape, which is time consuming, messy and of an inconsistent quality.
Both HM’s Domestic Ventilation Compliance Guide (v2.0) and the NHBC standards (3.2/D3/G) state that duct connections require sealing. However, Ubbink believes that high quality ductwork should not be solely dependent upon regulatory measures and highly qualified installers. That’s why Ubbink has launched its new Airtight rigid and Air Excellent semi-rigid ductwork, with purpose-
designed and extremely airtight mechanical connections, which are extremely easy and quick to install, even for less experienced installers.
Ubbink’s Airtight ductwork uses exactly the same accessories as standard rigid ductwork, but with integrated air-tight seals, which means that installers don’t need to buy extra items or learn new skills to install them.
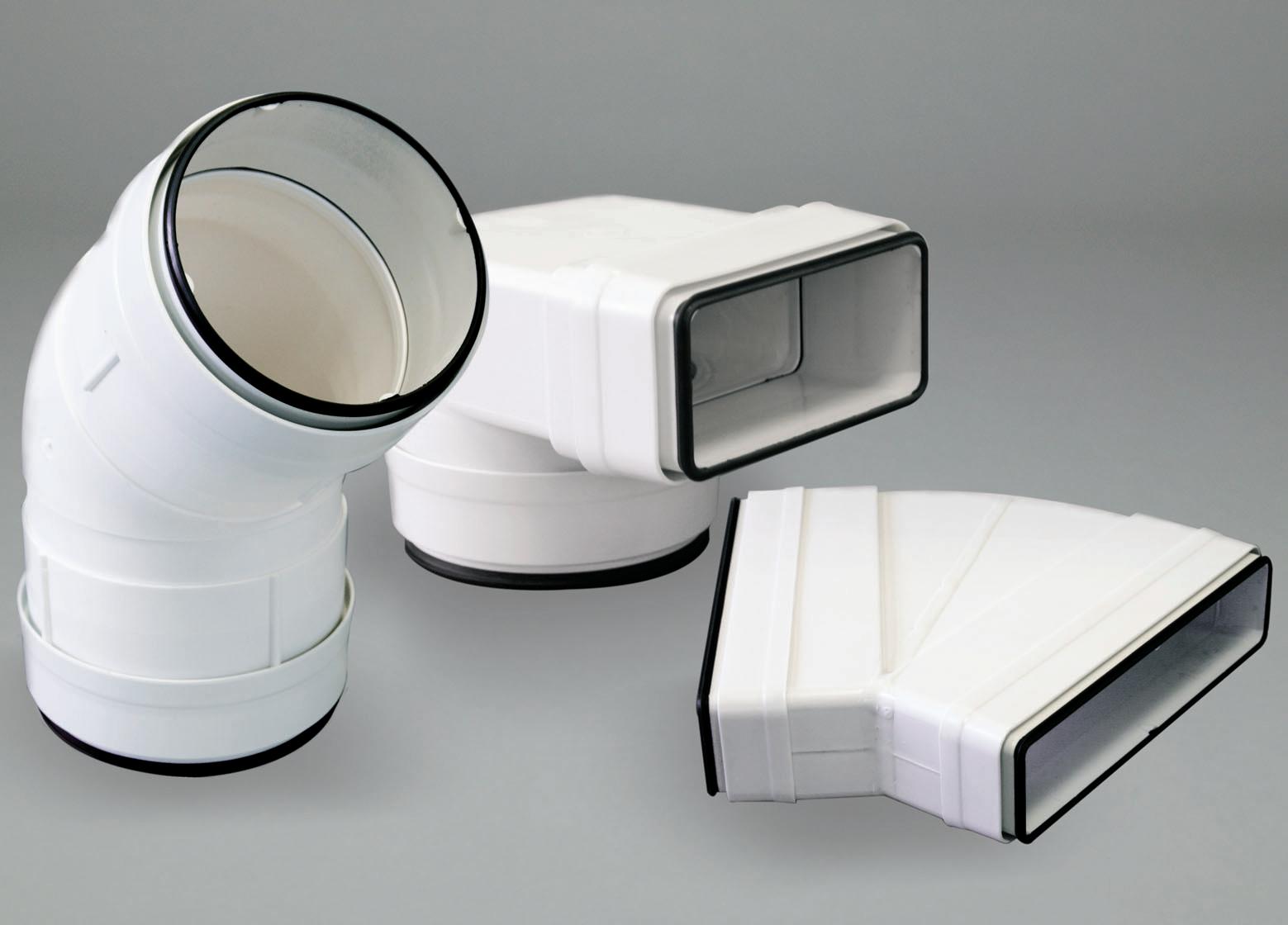
•Quality: Purposed designed/ manufactured connections means unmatched quality and consistency of connections.
•Speed: Purposed designed/ manufactured connections, which can be installed in seconds, means unmatched speed of installation.
•Cost: Unit cost higher due to dual injection, but much lower labour costs.
If you would like to receive more information about our ductwork, please call us on 01604 433000 or send an e-mail to sales@ubbink.co.uk.
Ubbink
The new FR920HE is operated by the latest thermostatic remote control and is 80% energy efficient. A shelf and TV can be installed above if required. This ‘high efficiency’ (HE) gas fire is designed for installation into any home with a chimney or flue liner system and false chimney breast. No extra air ventilation is required. This frameless, glass fronted, gas fire has been designed and approved to the latest British and European standards. This modern energy efficient gas fireplace will provide 4,8kW of heat and is operated by a thermostatic remote control. This monitors the temperature in room and adjusts the flame to ensure optimum performance. The FR920HE is manufactured in the UK at the CVO factory in the North East. The CVO range includes many energy saving gas appliances. Call for details or visit website for further information. T: 01325-301020 E: sales@cvo.co.uk www.cvo.co.uk

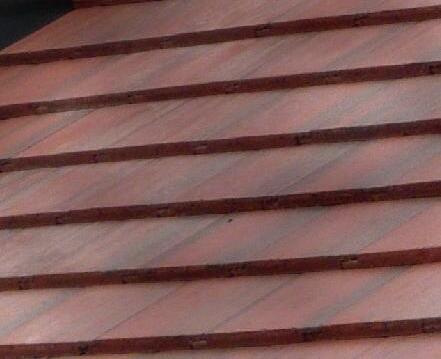































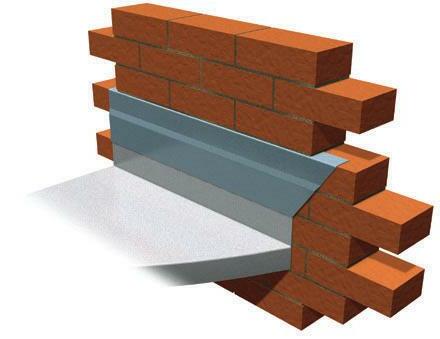


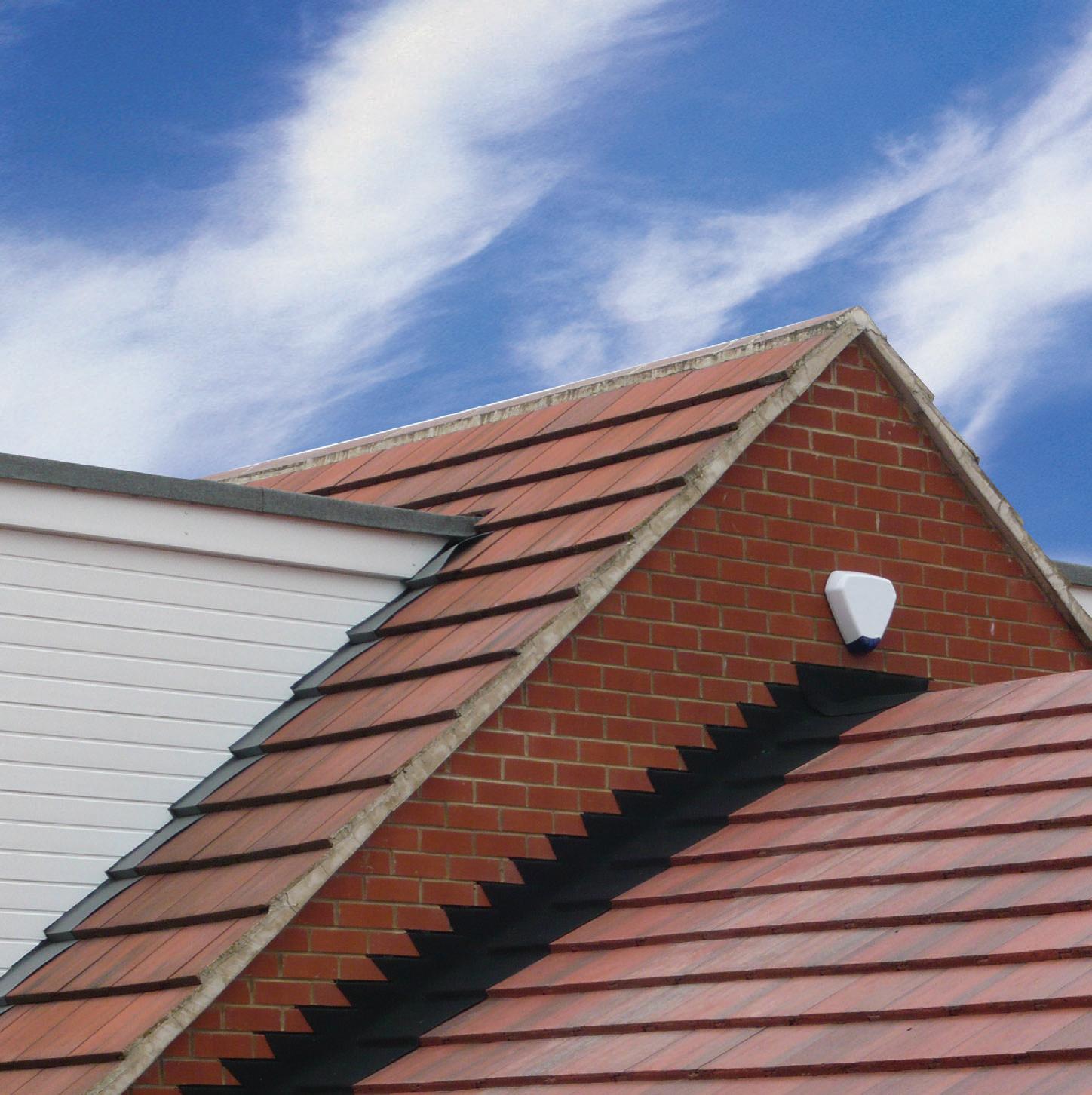

RENSON®, trendsetter in ventilation, solar shading and terrace covers, develops and manufactures innovative solutions, which improve the living conditions of people and at the same time cut energy costs - Creating healthy spaces!
From its UK-based production facility in Maidstone, this company provides solutions to the construction market and offers architects, specifiers, developers, fabricators and installers a wide range of innovative systems. Our product ranges include window ventilators, louvres and continuous louvre systems as well as hinges, sun protection elements with aluminium blades and screens and terrace covers. This range also includes acoustic solutions, such as the Invisivent®EVO HR window vent and the acoustic louvre panels and Linius® continuous louvre systems, which consist of extruded aluminium sections with an inorganic mineral wool core (not flammable) and a perforated back.

For various applications in the UK, the project team of RENSON® has been developing special ventilation solutions with louvre panels, combined with options, such as dampers or an insulation stack on the backside. By integrating such special glazed-in louvre panels with insulation on every window of a building, architects and installers not only take care of ventilation and thermal resistance, but also add an additional architectural dimension to the façade of the building.

Fairfax Units 1-5 - Bircholt Road - Parkwood Industrial Estate, Maidstone - Kent ME15 9SF
Tel. +44 1622 754 123 - Fax +44 1622 689 478 info@rensonuk.net | www.rensonuk.net


TM ...continuous ventilation for a better indoor air quality
The quietest dMEV fan for toilet / bathroom, utility rooms - from 10 dB(A)

The only dMEV fan IPx5 rated for both ceiling and wall imer and Humidity T T control options Economical costs less than a low energy light bulb to run ou choose, trickle Y Yo maximum boost 20 l/sec - FROM 0.13 w/l/s ery low SFP Ve Maintains constant flow
, boost imer oose speed 6/8/13 l/sec with , even on a windy day flow, Unique LED setup diagnostics Q Approved Appendix SAP


THE SMOKE VENTILATION SYSTEM AT MATLOSANA MALL, SHOPPING AND ENTERTAINMENT CENTRE IN KERKSDORP, SOUTH AFRICA IS USING SE CONTROLS’ WINDOW AUTOMATION AND CONTROL PANEL SOLUTIONS TO ENSURE IT OPERATES PERFECTLY IN THE EVENT OF A FIRE, ALLOWING SMOKEFREE ESCAPE ROUTES TO BE MAINTAINED FOR SHOPPERS AND STAFF.
esigned by Stauch Vorster Architects, the 1 billion Rand development incorporates more than 140 stores and restaurants, as well as a six-screen cinema within the 65,000sq.mtr retail and entertainment complex, which also provides employment to around 3,000 people.
Due to the large areas within the mall and the high volumes of people, effective smoke ventilation is essential to ensure escape routes are kept clear. As a result, SE Controls’ SECO N 24 25 chain actuators are used throughout the retail complex to automatically control windows and Curvent ventilators, which are linked to a series of SE Controls’ OS2 Type 21 and 23 controls panels
In the event of a fire, the mall’s smoke sensors trigger SE Controls’ EN121012:2003 compliant control panels and chain actuators to automatically open the window and ventilators, allowing smoke to be vented to assist escape. Manual Controls Point (MCP) switches are also incorporated within the design to allow manual actuation of the system.
Russell Cramb, General Manager with SE Controls Africa, explained: “Fire safety and smoke control is essential in major retail, leisure and entertainment developments, such as the outstanding Matlosana Mall. By working closely with architects and specialist contractors such as Curvent International, we can help create highly effective solutions that
are tailored around the needs of specific building designs.”

Further information on SE Controls’ products, solutions and projects can be obtained by visiting www.secontrols.com or calling +44 (0) 1543 443060.
SE Controls – Enquiry 123
The Wilo-Yonos MAXO range combines power and simplicity with motor technology. Add the Wilo-Plug for easy, no-fuss commissioning. You can trust Wilo.
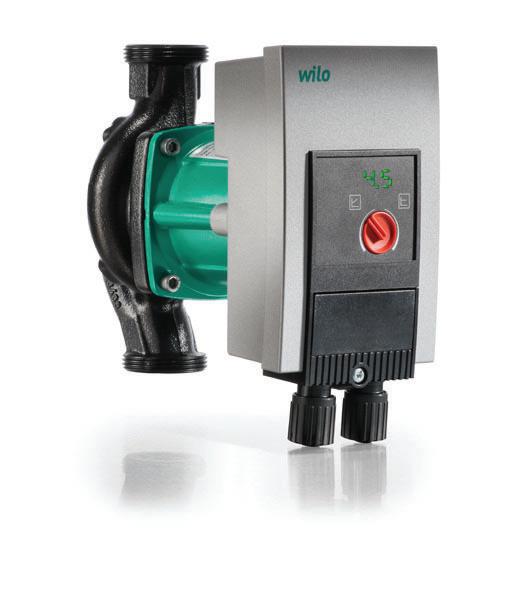
For
www.wilo.co.uk
01283
Five hundred of Windhager’s new BioWIN 2 biomass boilers have been installed in domestic properties in the UK since they were launched in the Summer of 2014. In a recent example of the success of the BioWIN 2 being installed within a domestic property, homeowner David Taylor who lives is rural Northamptonshire achieved a 40% saving in fuel costs by switching from oil to wood pellets. Homeowners like David typically receive around £6,000 per annum from domestic RHI payments, every year for seven years.

Windhager –Enquiry 126
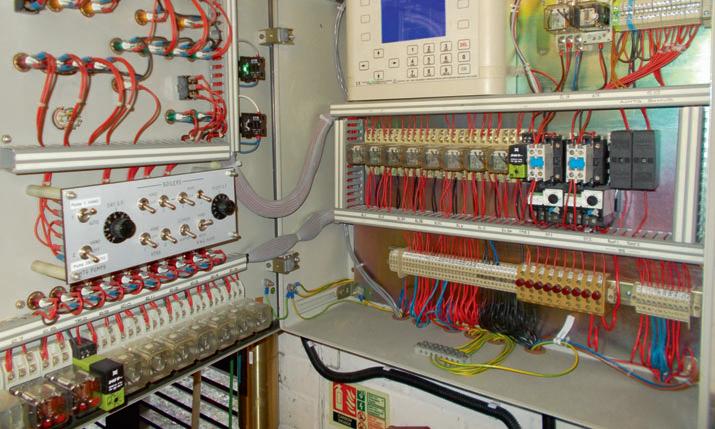
A total of 12 Ideal Commercial Boiler Universal Sequencer Kits complete with Inside, Outside and Flow Pipe Sensors have been supplied to New Forest District Council and installed in nine Older Persons Living Accommodations and three Hostels, delivering vastly improved heating control and substantial cost savings. The new controls fully regulate the heating systems, which now operate at a regular 22°C and include a night set back between midnight and 4am.The biggest challenge was in reeducating the elderly tenants about the new system. Tenants were quickly able to see that the systems were self-sufficient.
Ideal Commercial Boilers –Enquiry 125
As an addition to its range of air pellet stoves, Specflue is now offering the first design diffusers. Supplied as part of MCZ’s Comfort Air® range, the diffusers are fitted to air distribution outlets and offer a true design piece. They can be integrated into any air-vented system and their exclusive light and aromatherapy functions make them unique to the market. Comfort Air® can effectively carry the warm air into other rooms up to a distance of eight metres. Unlike traditional systems, in which the jets must be positioned at the top, the diffusers allow the jets to be freely positioned, giving architectural and aesthetic advantages. A tank located inside the diffuser contains water that vaporises when hot air exits the system, ensuring balanced humidification of the room. Fragrances and essences can be added to the tank for a pleasant aromatherapy effect. The extractor on the back of the hot air exit diffuser allows the heat produced by the stove to dissipate rapidly and uniformly, giving a 30% increase in the heat released compared to traditional systems, ultimately providing energy savings to the householder. Visit www.specflue.com or call 0800 9020220.

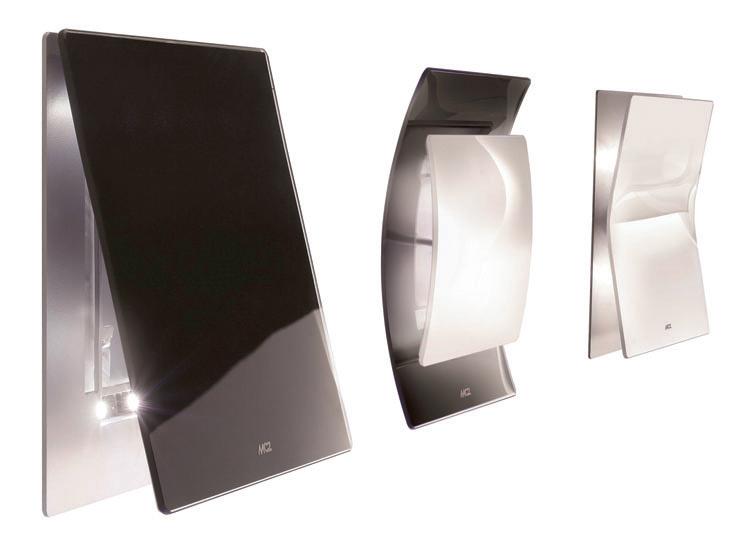
Specflue –Enquiry 127
For the third time, Polypipe Ventilation is delighted to have been successful at the Housebuilder Product Awards 2015, this year winning the coveted Best Services Product award with its Domus Radial Duct System. The winners were announced at a ceremony which took place at Edgbaston Stadium, Birmingham, where Domus Radial (patents pending) was recognised as outstanding by the judges for its highly innovative design that delivers increased air flow, easier installation and commissioning and a quieter whole house system. Polypipe Ventilation has been recognised at the Housebuilder Product Awards every year since 2013, winning the Best Services Product award in 2013 with its Silavent Green Line HRX Mechanical Ventilation with Heat Recovery (MVHR) range and achieving Highly Commended status in 2014 with the Domus Thermal duct insulation solution.
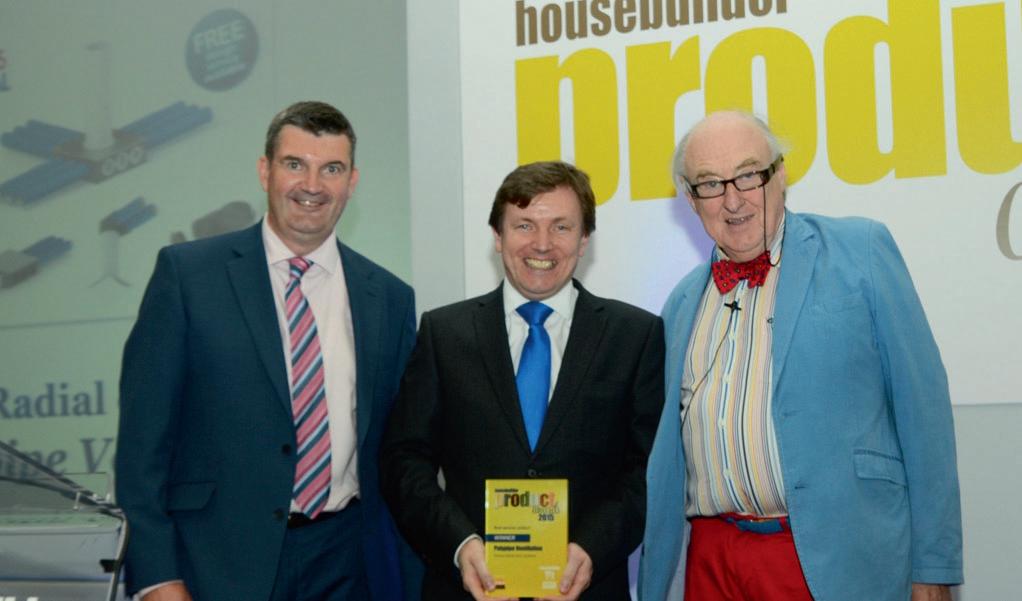
Polypipe Ventilation –Enquiry 129
Xpelair has extended its family of new Simply Silent Contour fans with the launch of a Constant Volume (CV) range, delivering a highly intelligent solution for bathroom and kitchen ventilation, particularly in affordable housing. The new Xpelair Simply Silent Contour CV and CVLV (low voltage) fans incorporate Intelligent Adaptiflow Sensing, a smart technology which senses changes in airflow and adapts the fan speed intuitively to maintain a constant volume of extracted air. Intelligent Adaptiflow Sensing works cooperatively with the fan’s active humidistat, increasing the flow rate when humidity increases rapidly.
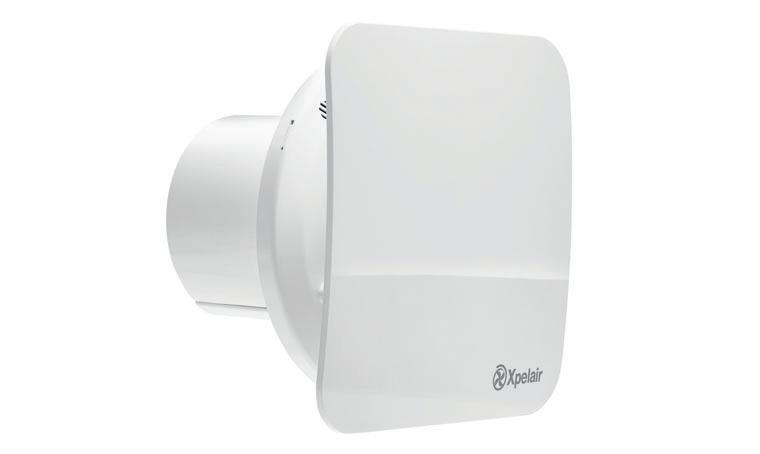
Xpelair –Enquiry 128

Specifying heating controls to improve energy efficiency and remote control flexibility has now been made easier for social housing providers, thanks to the iT500 and iT500BM.Via smart phone, tablet or computer, social housing customers can now control their heating and hot water remotely with no change to their energy provider, and no subscription costs. As well as delivering improved home comfort levels, these latest products will also help reduce heating bills. The iT500BM bears all the hallmarks of the iT500, but requires no wiring on installation, and in most cases does even not require a single tool. Connection to the existing heating system is simply achieved via SALUS’ combination boiler modules.
SALUS –Enquiry 130
When one of the UK's most successful property tycoons embarked upon a root-and-branch refurbishment of his luxurious north London home, the specification included GAIA's DEVImat electric underfloor heating system in all rooms upstairs. The house in Hampstead was stripped back to its basic structure and rebuilt to the highest quality standards. For maximum comfort, all first-floor rooms (including all bedrooms, master suite and ‘powder' room, dressing rooms and master sitting room), were fitted with DEVImat electric underfloor heating with hand-held wireless controllers linked to two central DEVIreg control panels. The client, whose properties include some of the most prestigious commercial developments in London, knows a thing or two about building procurement and personally specified electric underfloor heating on the first floor. Mechanical and electrical subcontractor, Lorne Stewart, selected the DEVImat system from GAIA. DEVImat is an electric UFH system comprising a slender heating cable prespaced onto a self-adhesive mesh that is installed within a tile adhesive or latex compound. GAIA laid a special thermal insulation board over the existing floorboards, then laid the DEVImat system over this and embedded it within a special latex compound. The latex not only bonds the DEVImat to the floor but also protects it and provides a smooth surface for the final floor finish. In this case, most floors were finished with high quality Amtico tiles, while the master bathroom was in marble and carpet was laid in some of the bedrooms. The client was adamant that he didn't want visible thermostat boxes fixed to the walls and so GAIA's wireless DEVIlink controller was employed.The installation, which runs to a total of 70m2, is confined to the first floor; conventional radiators have been installed on the ground floor.

DEVImat –Enquiry 131
For many years electric heating has been seen as the last resort for homeowners and specifiers. It was seen as expensive, uncontrollable and, more often than not, aesthetically very unpleasant. Intelli Heat UK, have been striving to change this preconception with the market leading advanced thermodynamic electric heating systems which offer a cost effective and incredibly attractive alternative to all other ‘traditional’ storage heating systems. Intelli Heat Electric Heating system gives you FULL CONTROL when and where you need it, saving you up to 35% on other systems. The Home Automation APP enables users to fully wireless automate their heating and lighting, roller shutters, hot water, alarm, gates and garage door. Setting up 4 zones and 16 electric radiators from their tablet, Mobile or PC. Intelli Heat is one of the first company to introduce such a complete Home Automation system to the UK, and still lead the market on our continued product development. Customers can set up individual rooms or specific zones to be preprogrammed through our app, so that electricity is only being charged where it is being used. Featured on Brand New Series 60 Minute Makeover ITV1Voted 'Best Heating Product' – Build It Awards 2012 - NEEDO best design brands for RADIATORS in Archiproducts - www.intelligentheat.co.uk
Atlantic Boilers have provided a new electric boiler system for precise control of heating at a new puppy “whelping zone” at The Waltham Centre for Pet Nutrition in Leicestershire. As the new area focusses on puppies, specific heating requirements are needed using a reverse heat pump air-conditioning system which is supported by two Atlantic MULTI-ELEC STANDARD 120kW electric boilers. Electric boilers are particularly suited to these air conditioning systems as, in stable manner, they smoothly and speedily top-up the space heating demand whenever required. Atlantic Multi-elec boilers, over 99%GCV efficient, are proven in operation with heat pumps, combined heat & power units and bio-mass boilers.
Atlantic Boilers –Enquiry 134
Vortice has launched the Vort QBK SAL-KC commercial kitchen fan, capable of extracting hot fumes of up to 100 degrees centigrade, it is available in single and three phase versions.
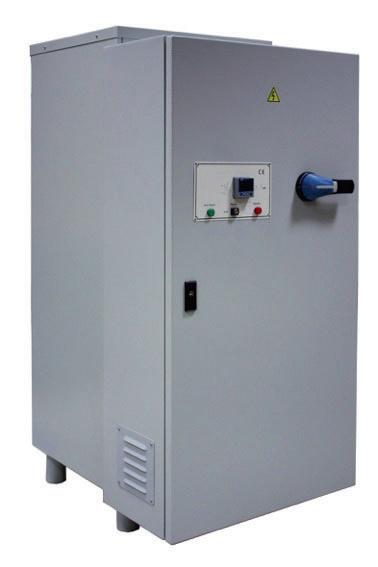

The new Vortice kitchen fan has centrifugal backward curved impellers and a motor that is located outside of the airstream to ensure that dirt and grime do not build up on either. It is a continuously operating fan and has flexible installation options with a choice of left or right discharge position. Accessories available include anti vibration dampers and optional rain cover for external installation if required.
Vortice –Enquiry 133

With the government Renewable Heating Incentive (RHI) payments predicted to reduce in October, Green Square Raynes Park, the UK’s first dedicated renewable energy showroom, is urging homeowners to install an Air Source Heat Pump (ASHP) while the tariff is still high.

As the summer temperatures rise, often the last thing being considered by homeowners is heating and plumbing, however, now is an ideal time to have an ASHP fitted, especially in conjunction with Solar PV. The process of installation in the warmer months presents less disruption, with the heating not in use, and longer daylight hours to get the job done.
Additionally, the warm air and sunlight in the summer season offers maximum energy output, meaning the Solar PV could generate the electricity required to power an ASHP, so homes can run completely selfsufficiently.
Green Square –Enquiry 135
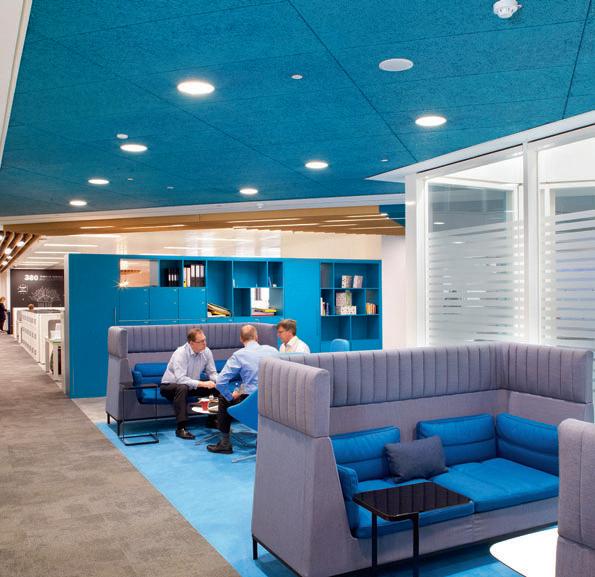
Paul Groves takes a look at this month’s product news
AS ARCHITECTS AND DESIGNERS CONTINUE TO PUSH THE BOUNDARIES, MANUFACTURERS ARE RESPONDING WITH INNOVATIVE NEW SOLUTIONS. SOTECH HAS USED EXPERT MANUFACTURING TECHNIQUES TO PROVIDE SECRET FIX RAINSCREEN FOR THE CORE SCIENCE CENTRAL, NEWCASTLE.
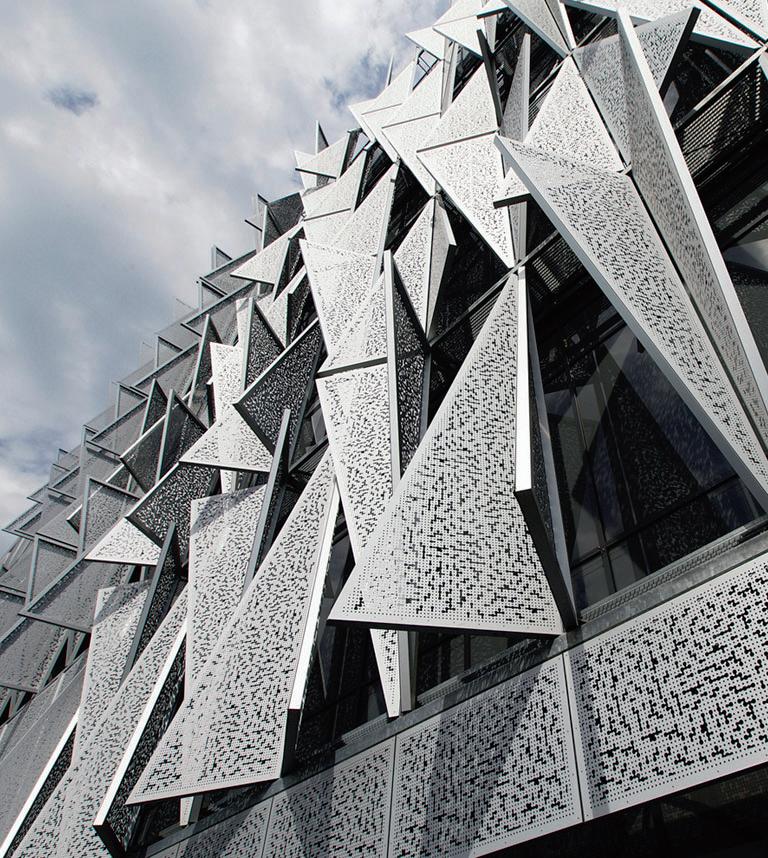

The leading rainscreen manufacturer provided a range of bespoke Optima FC Secret Fix rainscreen systems for the recently opened commercial development, The Core, Science Central in Newcastle.



Sotech worked closely with Faulkner Brown Architects and installers Charles Henshaw and Sons to produce bespoke secret fix panels anodised in Regency Gold 2.
The bespoke rainscreen included horizontal and vertical fins spanning out from each floor on the development, this was specifically designed to create a picture frame effect. The horizontal fins were fitted onto the FC Rainscreen at Sotech’s manufacturing facility, helping to save time during installation.
The corners of the building also generated a challenge in that Sotech had to manufacture the panels for these in two parts with bespoke bolted corners. This was done to ensure they were still able to be anodised and secretly fixed without compromising on panel module size.
Graham Todd, Technical Sales Manager at Sotech, was heavily involved in the Science Central project and also conducted weekly site visits to ensure installation was proceeding as planned. He has commented: “There’s a wide range of techniques used on Science Central that show the level of expertise we employ at Sotech to ensure design requirements are met. The end result is
fantastic, and we’re all extremely proud of it.”
Sotech has invested heavily in sophisticated design and manufacturing technology and remains the only rainscreen manufacturer to offer a system that is both independently tested to CWCT standards and achieves LPCB Red Book accreditation.
The training facility and showroom are open to specifiers and contractors, where all Sotech’s Optima Rainscreen Systems are on display alongside the widest selection of materials and finishes, including pre and post coat aluminium, ACM, copper, zinc, stainless steel, digital print and anodised.


Polyflor is now offering even more of its best-selling ranges as downloadable Building Information Modelling (BIM) objects. Free to download from the Polyflor website and RIBA National BIM Library, a selection of some of the new BIM objects available include Polyflor’s innovative Expona Flow sheet vinyl flooring, Expona Control luxury vinyl tile and SimpLay loose lay tile ranges amongst others. They have been developed for the Revit Architecture and IFC software formats. The National BIM Library is a free online resource developed and managed by RIBA NBS for the UK Construction Industry.
Polyflor – Enquiry 136

Skills shortages, planning restrictions and the need for cultural change were the key topics arising from a high level debate attended by leading voices from around the industry, as UK Construction Week’s expert advisory panel met for the first time. Perhaps the strongest message to come out of the debate was the urgent need to tackle skills shortages and attract more young people into construction. Taking place at the Birmingham NEC from 6 – 8 October, UK Construction Week combines nine shows under one roof, uniting 1,000 exhibitors with an expected audience of 55,000 visitors.
UK Construction Week – Enquiry 139
Howarth Timber Group is celebrating its 175th anniversary in style after unveiling a major new website. The new website - www.howarthtimber.co.uk - now allows building professionals to not only browse Howarth Timber and Building Supplies’ extensive product ranges, but also make purchases for collection in branch or to be delivered to site. The website also offers a host of features designed to make life easier than ever before for professional tradespeople. It follows hot on the heels of the Howarth Timber Training Academy, which was launched earlier this year.

Howarth Timber – Enquiry 137
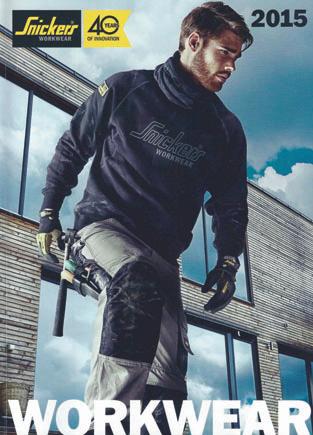
The latest full colour Snickers brochure is now available free in print or as a digital edition and features the world’s leading range of working clothes. Whatever trade you’re in, there’s something for you in the Snickers range – Work Trousers, Work Jackets, Tool Vests Shirts, Underwear, Accessories and Tool Carriers. Complimented by Snickers Profiling and Embroidery services and the UK’s most extensive range of garment sizes, Snickers’ Workwear System delivers the ultimate solution to make every man and woman’s workday easier and safer. To get the catalogue visit the website at www.snickersworkwear.com.
Snickers – Enquiry 140
The Wellcome Trust has chosen LCD displays from Avire for the refurbished. Avire’s distributor Dewhurst UK supplied four 19-inch Panorama media displays from E-Motive for the car operating panels in the lifts in Wellcome Collection, plus 36 R1-043 screens for the landing indicator panels. The lifts previously featured basic displays and static signage. The Wellcome Trust was keen to ensure that the lifts needed to be as engaging as possible to encourage the public to explore the venue. The Panorama uses LED-backlit LCD technology to provide vivid coloured images.
Avire – Enquiry 141
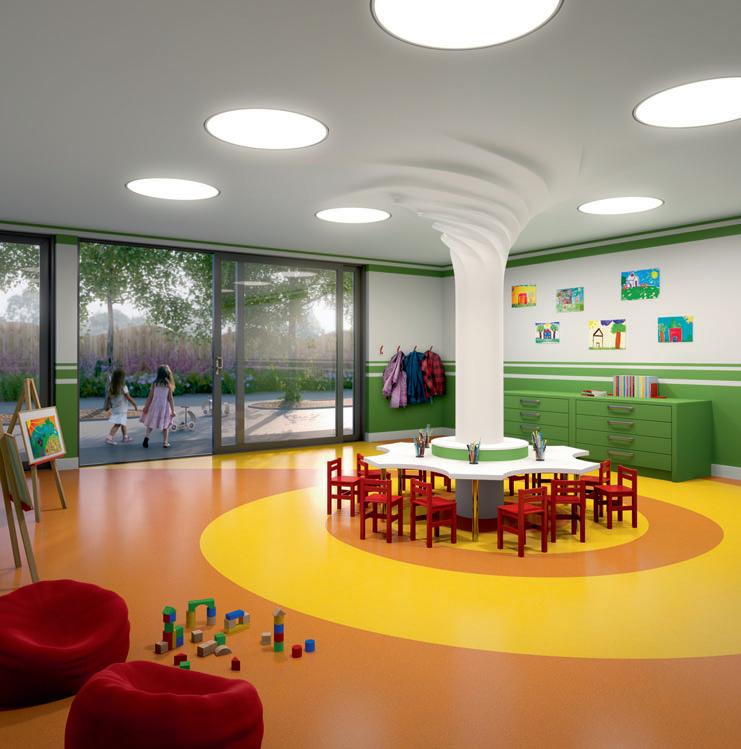
Rada is set to install a comprehensive range of thermostatic clinical taps at the newly rebuilt Wrightington Hospital. Market-leading Safetherm TMV3 approved thermostatic clinical mixer taps featuring Insutech technology and Thermotap thermostatic mixing taps will be installed at the centre of orthopaedic surgery. Rada’s Safethem range is ideally suited to a hospital environment where it is essential to regulate water temperature to a safe level for use in sensitive clinical scenarios. A key benefit of Safetherm clinical mixer taps is the incorporated Insutech+ technology, which reduces surface temperatures to a safe level.
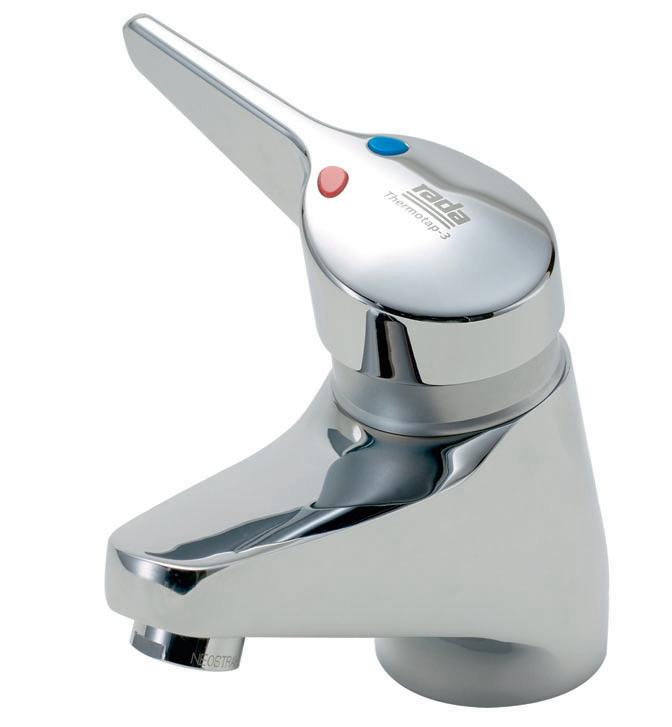
Rada – Enquiry 138

Preparations for the first Timber Expo to take place at UK Construction Week are well underway, as a string of industry leaders sign up to exhibit at the show this October. Among some of the prestigious names taking to the stage is Coillte Panel Products, the UK and Ireland’s leading manufacturer of timber panel solutions, which will be showcasing products from both its Medite and SmartPly brands. Another major name joining the exhibition is British Gypsum, the UK’s leading manufacturer of interior lining systems. With a broad range of products suitable for a number of applications, the company is one of the most well known suppliers of partitioning solutions for all types of construction.
UK Construction Week – Enquiry 142
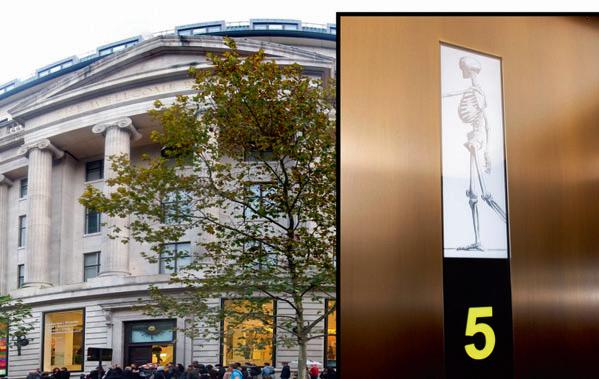
Three quarters of construction professionals do not believe the industry is ready to meet mandatory BIM Level 2 requirements by 2016, according to research conducted by UK Construction Week in partnership with BRE. Just over 74 per cent of respondents think the industry will fall short of this target. Worryingly, a further 62 per cent of respondents replied that they do not understand what is needed in order to meet the requirements of BIM Level 2. Taking place at the Birmingham NEC from 6 – 8 October, UK Construction Week combines nine shows under one roof.

UK Construction Week – Enquiry 143

RMIG, the world’s leading perforated materials specialist, has launched a new, free white paper looking at the benefits and beauty of perforated metal sunshields on buildings. The paper provides a background to the relationship between purpose and design when installing a building facade, focussing on heat retention, light deflection and materials used.The paper provides an overview of how the installation of perforated metal sunshields can play a significant role in reducing energy costs and environmental footprint, while still maintaining a unique design presence on the architectural landscape.

UK Construction Week – Enquiry 147
Bringing shades to life that stretch back hundreds of years, the Crown Trade Historic Colour Collection draws on eight of the most distinctive architectural and design styles to influence British interiors. Featuring the major design movements of Palladian and Neo-Classical, Regency, Arts & Crafts, Gothic Revival, Victorian Eclectic, Art Deco and post-war ‘50’s Sketchbook’ the collection enables specifiers to introduce shades that are personal to the design of an historic building. A total of 120 historic colours are featured, within eight carefully researched colour palettes. And while the shades are shaped by the past, the formulations are rooted firmly in the future, with the collection benefitting from modern technology to deliver a quality finish that stands the test of time. Nikki Cosgrove, Crown Trade Brand Manager said: “Specifiers can have complete confidence in the authenticity and accuracy of these historical colour palettes and at the same time benefit from the very latest advances in coating technology. “Crown Trade Historic Colours are available in a wide range of Crown Trade products, so specifiers can capture the authenticity of the past, from a selection of quality coatings designed for modern living. We are even able to offer some shades in our flame retardant coating, Crown Trade Timonox.” A video has been produced to give further insight into Crown Trade’s Historic Colour Collection at https://youtu.be/Bg96F5u2a6w. The collection is also featured in-depth on Crown Trade’s new website www.crowntrade.co.uk
Crown Trade – Enquiry 145
Polypipe is reinforcing its commitment to on-site health and safety with the introduction of its new Extended & Heavy Duty Ridgistorm-XL Lifting Points. Designed with installation teams in mind, the range now aids in the handling and lifting of Ridgistorm-XL chambers up to 2500kg in weight and in diameters between 1050mm - 3000mm. The lifting points are pre-welded in-house at the company’s Loughborough facility to allow for Ridgistorm-XL chambers to be installed even more safely and easily on-site, whilst guaranteeing leak tightness. They offer a fail-safe design and are welded externally to reduce working in confined spaces.

Polypipe – Enquiry 144
Preparations for the inaugural UK Construction Week are gathering momentum as the Royal Institute of Chartered Surveyors (RICS) pledges its support as official event partner for the exhibition. Steeped in heritage, RICS is a trusted and authoritative voice within the land development and management industry. As an official event partner, RICS will play a key role in shaping UK Construction Week’s comprehensive seminar programme. Held at the Birmingham NEC from 6 – 11 October (with the trade only days from 6 – 8 October), UK Construction Week will cover the full spectrum of the built environment.

UK Construction Week – Enquiry 146

Johnstone’s Trade has added a new advanced Silicone Masonry paint to its Stormshield range, which has been developed to provide its most durable and robust exterior protection yet. Johnstone’s Silicone Masonry binds with the mineral substrate to make it highly flexible. This means that it offers the ultimate resistance to harsh weather conditions and driving rain, making it perfect for bare masonry, renders, precast-concrete, concrete blockwork, brickwork and external wall insulation systems in all environments. The product offers excellent coating breathability, ensuring any moisture can evaporate from damp surfaces and removing the chance of paint peeling.
Johnstone’s Trade – Enquiry 148
RMIG’s new white
I
ndustry falling short of mandatory BIM target, says UK
Heckmondwike FB is making it even easier for specifiers to create designer carpet in the commercial sector by expanding its popular Night Sky carpet tile range with four exciting new colours. The new colourways include Red, Blue, Emerald and Steel, which brings the number of options within the Night Sky range to nine. These colours complement the company’s solid shade Broadrib carpet tiles to provide endless creative design possibilities. The additional Night Sky colourways have been released after Heckmondwike FB carried out in-depth research into popular colours and trends in the retail and office markets.
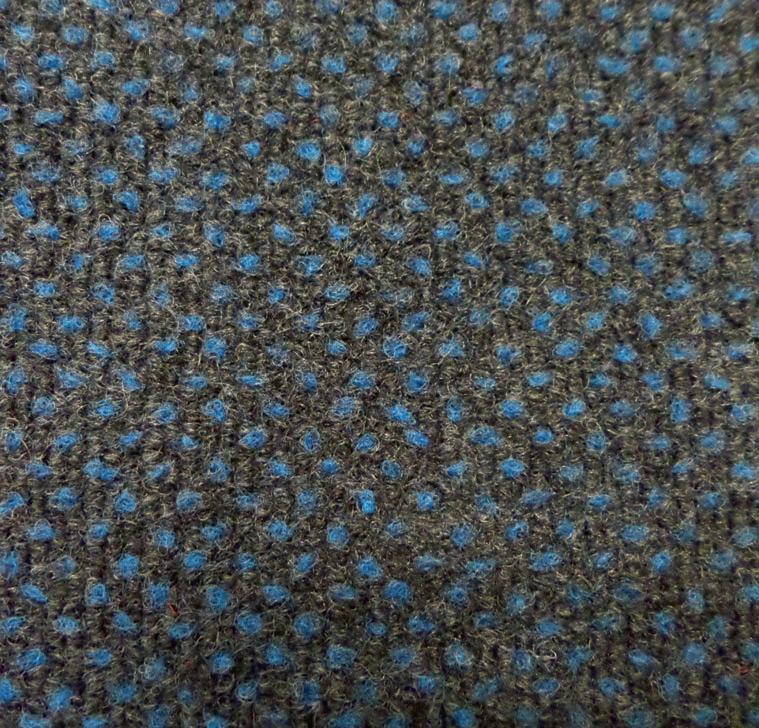
Heckmondwike FB – Enquiry 149
The Charcon range of more than 200 commercial hard landscaping products has been delivered to market BIM-enabled, almost a year ahead of the Government’s June 2016 deadline. BIM documentation for these products can be easily downloaded from the Aggregate Industries website, with a dedicated team on hand to prepare additional files for customers who require material outside of the initial offering. Aggregate Industries has a company-wide appreciation of BIM, and training will continue within the Charcon division to ensure that everyone has an understanding of BIM, including timescales and benefits.
Charcon – Enquiry 150
CD UK has supplied DuPont™ Corian® to enhance new Wood Street offices for investment company PGI. Manufacturing by Design Ltd applied the material in both the reception area and the café, and complemented with LED spotlights to highlight points of interest. DuPont™ Corian® in Venaro White was the material of choice, providing an organic shape and standout colour contrast, enabling the design team to mould the reception desk to the seamless shape they wanted.
CD UK – Enquiry 152
Proving that timber can be both a functional and aesthetically stunning design material, TRADA has teamed up with the Architectural Association’s (AA) School of Architecture to create a wooden pavilion that it hopes will steal the show at this year’s Timber Expo, part of UK Construction Week. Named The Twist, the project is a collaboration between students from the Emergent Technologies and Design Programme at the AA and TRADA. Taking place at the Birmingham NEC from 6 – 11 October UKCW will unite 1,000 exhibitors with an expected audience of 55,000 visitors.
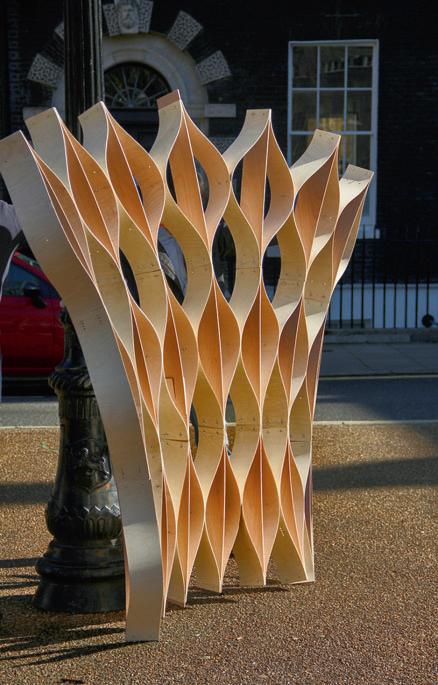
UK Construction Week – Enquiry 153
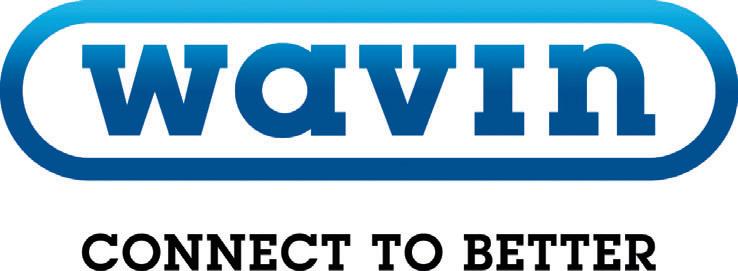
Wavin’s new Connect to Better branding concept underlines the plumbing and drainage manufacturer’s promise to connect its customers to better technologies, partnerships and solutions whatever their project or challenge. Connect to Better highlights six key benefits that customers receive – innovation, performance, partnership, service, value and sustainability. Bex Hartlebury, Marketing Communications Manager at Wavin, said: “By connecting to better we will solve complex challenges, offer long-term durability with faster installation and find the best solution, whatever our customer’s need.” To find out more, visit www.wavin.co.uk
Wavin – Enquiry 154
Interflow UK has 25 years' experience in supplying and installing rugged and reliable solutions for sealing utility service entries, air cleaning and filtering together with stainless steel in-floor drainage. Interflow UK are the sole distributor of a specialist range of products for the built environment. Sealing systems for utility ducts from leading manufacturer DOYMA are complimented by the famous puddle flanges from FRANK, the shear-tolerant solution from Konex and the no-site-work-required, integral puddle flanged drain fittings from HKD. Interflow also supplies GIF ActiveVent, PlasmaNorm, Desinfinator and W.E.T.. A breakdown of the full product range can be found at www.interflow.co.uk
Interflow UK – Enquiry 151

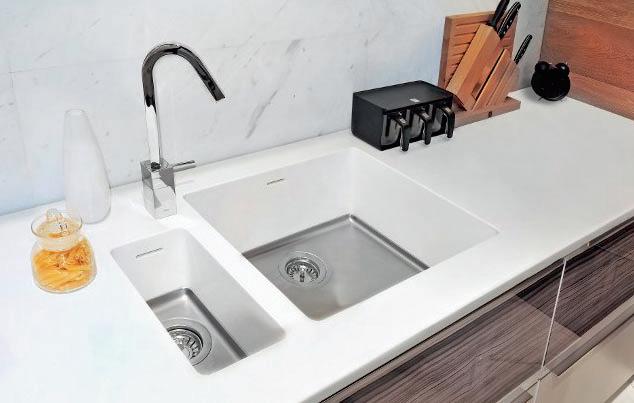
The UK’S largest composite decking range welcomes new recruit TimberTech Earthwood EasyClean, the very latest in domestic and commercial maintenancefree decking. Earthwood Easyclean’s unique, impenetrable cap makes it the ideal solution for homeowners, landscapers, leisure businesses and garden designers seeking to maximise good looks and minimise maintenance. Earthwood Easyclean, and its top of the range sister product Earthwood Easyclean Legacy, from Greensquares, the UK’s outdoor living experts, repel the ravages of the British weather and the rigours or a hectic domestic life. It carries a 25-year limited warranty for residential and ten years for commercial applications.
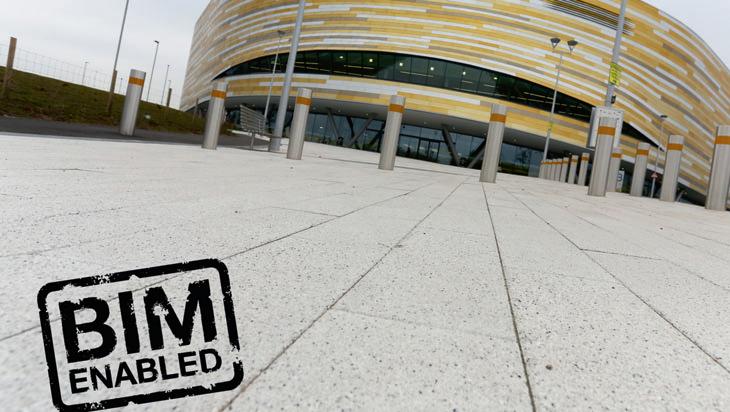
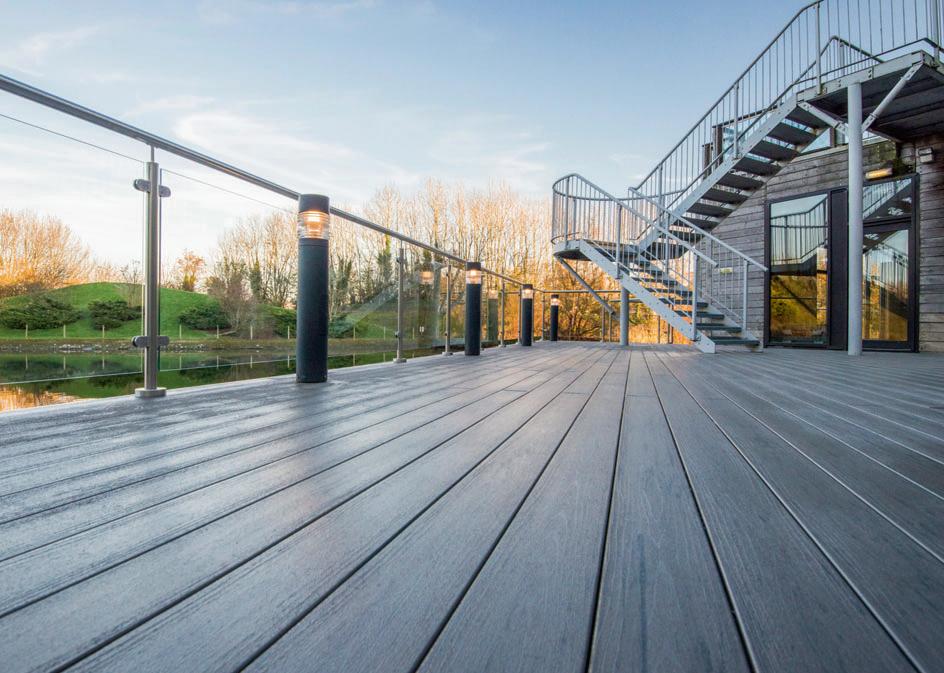
CD UK and DuPont™ Corian® go with the flow in Wood Street.
New independent research has shown that Kingspan Kooltherm wall insulation solutions can deliver an overwhelming Return on Investment (ROI) when installed in commercial properties. The solutions offer superior thermal performance with a thinner profile, allowing valuable useable floor area to be maximised within the designed building footprint. As a result, ROI’s of over 4000% can be achieved on the product cost, when compared with other common insulation solutions. The report into the ‘Real Value of Space in Commercial Real Estate’ was carried out by Sweett Group on behalf of Kingspan Insulation.


Kingspan Insulation – Enquiry 156
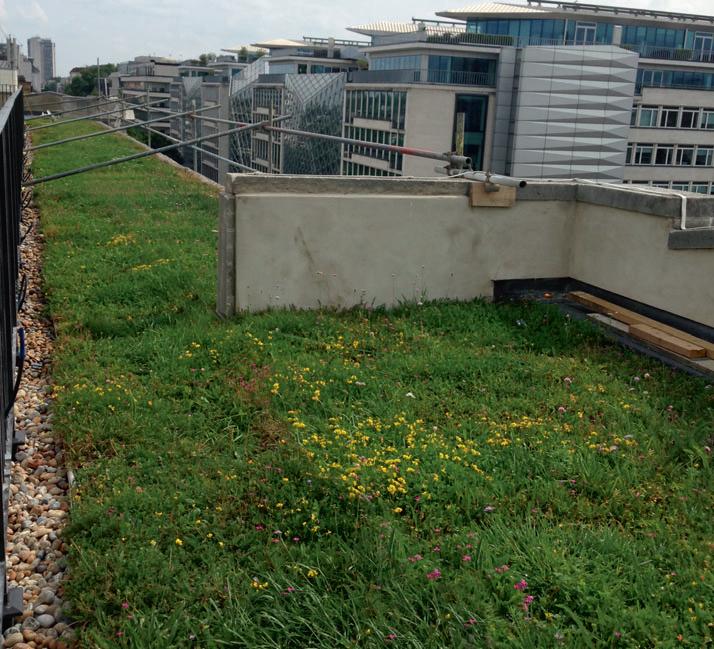
Work has just begun on the installation of 1,400m2 of Rodeca's translucent polycarbonate cladding panels on the former Olympic Park. The 50mm PC 2550 Opal wall panels were specified by Hawkins\Brown architects for existing and new circulation cores or staircases at the former international broadcast centre at the heart of the 1.2millionft2 Here East "campus". Rodeca cladding will also feature on a standalone circulation core on the north-east elevation which links into an external steel gantry structure as well as two existing stair cores on the west elevation.

Rodeca – Enquiry 160
82 Baker Street located in the Marylebone district of London has recently undergone an extensive amount of renovation work, which included the creation of a green roof terrace area. Prior to undertaking the necessary remedial work robust wind uplift calculations and weight loadings were performed by flat roof manufacturer Bauder to ensure that the new roof could resist the weather conditions it is likely to experience and bear the additional weight of the green roof system. All of the original waterproofing on the main roof areas was removed before being replaced with Bauder’s premium reinforced bitumen system, which included a highly efficient tapered insulation for superior thermal performance and improved drainage falls, ensuring the roof achieved the required average 0.16 U-value. On the new ballasted terrace roof area, located on the building’s 5th floor, 400m2 of Bauder’s bituminous green roof system was installed with wildflower blanket around the roof perimeter delivering an instant carpet of vegetation. A major challenge on this project was transporting the green roof products to the terrace roof as Baker Street is incredibly busy and the only way to move the heavy substrate and wildflower blanket was using a crane. It was also vital that the team worked in unison with all the other trades on site so that works progressed as expected without hindering one another. Despite the challenges faced throughout the project all roofing works were completed on time and to budget, providing the client with an innovative refurbished roof that boasts extraordinary environmental credentials.
Bauder – Enquiry 158
NVELOPE recently introduced NH2, a system that can be used to support vertical elements. The NH2 system is perfectly suited to new and refurb properties, where the external design is of high importance. The system is compatible with a number of façade designs, and allows these to be installed vertically. The system can be secured on to steel frame, block work or timber substrate. As the NH2 system involves fewer fixings to the substrate and is a stronger system than the NH1 giving greater spacing between brackets, less thermal bridging is created.
NVELOPE – Enquiry 157
The timeless aesthetics of Alutec’s aluminium rainwater systems have led to them being specified as part of a leading sustainable homes project by the Prince’s Foundation for Building Community. All three homes have been built according to the Prince’s Foundation’s Natural House model. Traditional and Tudor ranges were specified for the properties, as they delivered the required combination of environmental performance and classic visual appeal. The Prince’s Foundation specified Alutec’s Traditional Half Round 113mm gutter system and the Tudor 63mm downpipe. Made from marine grade aluminium, they are 65 per cent lighter than cast iron.

Alutec – Enquiry 159
High performance Polished Florentine concrete blocks from Forticrete have been specified for the construction of The Battle of Britain Memorial Trust’s new multi-million pound exhibition and visitor centre, The Wing, at Capel-leFerne. Contractor, EPPS Construction, specified Forticrete’s Polished Florentine® concrete blocks to create broad expanses of reflective, decorative walling, creating a spectacular finish to the external facade of the new exhibition and visitor centre. Forticrete decorative concrete facing blocks are an aesthetically effective alternative to the internal or the external leaf of a cavity construction, which creates clean, maintenance free surfaces. Forticrete – Enquiry 161

Forticrete polished blocks specified fly high at the inspirational Battle of Britain memorial building
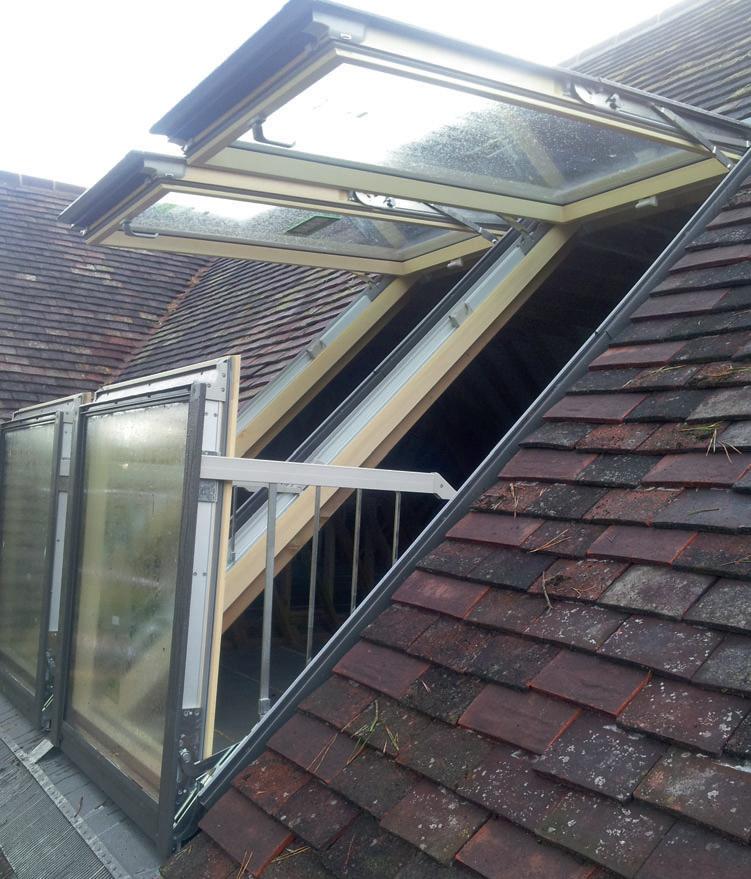
The FAKRO FGH-V Galeria Balcony Window provides a modern alternative to a dormer but its use is by no means restricted to contemporary designs. A Kent peg tile or plain tile roof with a 40° pitch is typical of those in which dormers are a common sight but the FGH-V is far lighter in weight, quicker to install and can normally be installed without planning consent. When closed it has the appearance of a standard roof window and its long glazing span enables a far higher amount of natural daylight to enter a room.

Super sharp with clean lines, the unique and original Hunter Douglas QuadroClad system is the perfect façade for any building. Hunter Douglas has been developing ground-breaking ventilated façade systems for more than 40 years and has used aircraft technology to create its distinctive QuadroClad system, which encompasses a flat, durable panel with a coil-coated aluminium skin that can be folded or curved to produce undulating façades. It offers unparalleled flexibility and all the panels are bespoke made for every project, offering designers the opportunity to choose from a wide range of shapes, joint options, materials and finishes.
Hunter Douglas – Enquiry 163

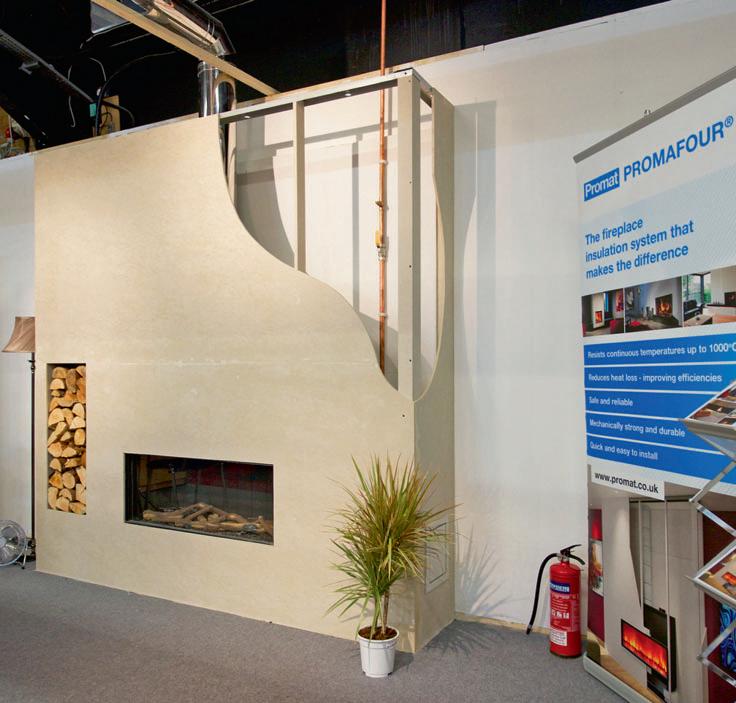
This year’s Hearth and Home exhibition in Harrogate marked one year since the launch of the Promat PROMAFOUR fireplace insulation system, and underlined the rapidly growing popularity which the system is now enjoying. “We were quite overwhelmed by the amount of interest from visitors to our stand,” says Dan Gregory, Business Development Manager for Technical Insulation. “The system offers an ideal solution for the construction of chimney breasts for cassette and inset type fireplaces, and we had a constant flow of highquality enquiries.” A new PROMAFOUR® system product brochure and installation guide is available.
Klober Permo air has been independently tested for water vapour resistance by the BBA who confirmed it to be as low as 0.03 MNs/g. The air-open underlay has consistently proved to be the most breathable membrane available and provides the perfect means of preventing formation of roof space condensation during a building’s critical drying out period. This led the NHBC to approve its use without supporting ventilation at or near the ridge but the product is also regularly used on commercial and restoration projects.
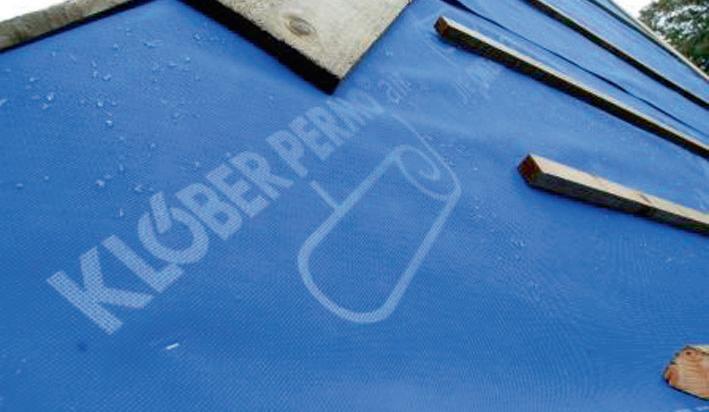
Klober – Enquiry 165
Cembrit has developed a fibre cement slate guide to help with the successful design and installation of pitched roofs with ever popular fibre cement slates. The 80-page ‘A Guide to Double Lap Slating with Fibre Cement Slates’ provides information on colour and format availability, as well as a full explanation on design considerations, technical specification and installation. The Cembrit range of fibre cement slates includes Westerland, Moorland, Zeeland, Jutland and Diamond, all offering their own unique appearance.
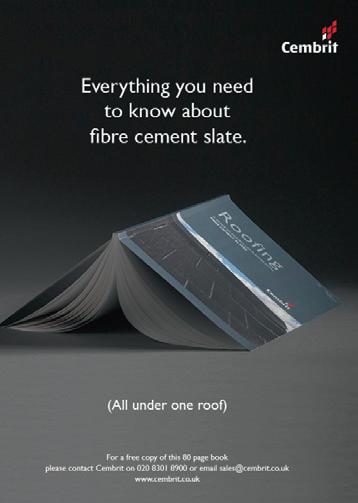
The slates are complemented by matching fibre cement ridges, ventilation solutions and fixings.
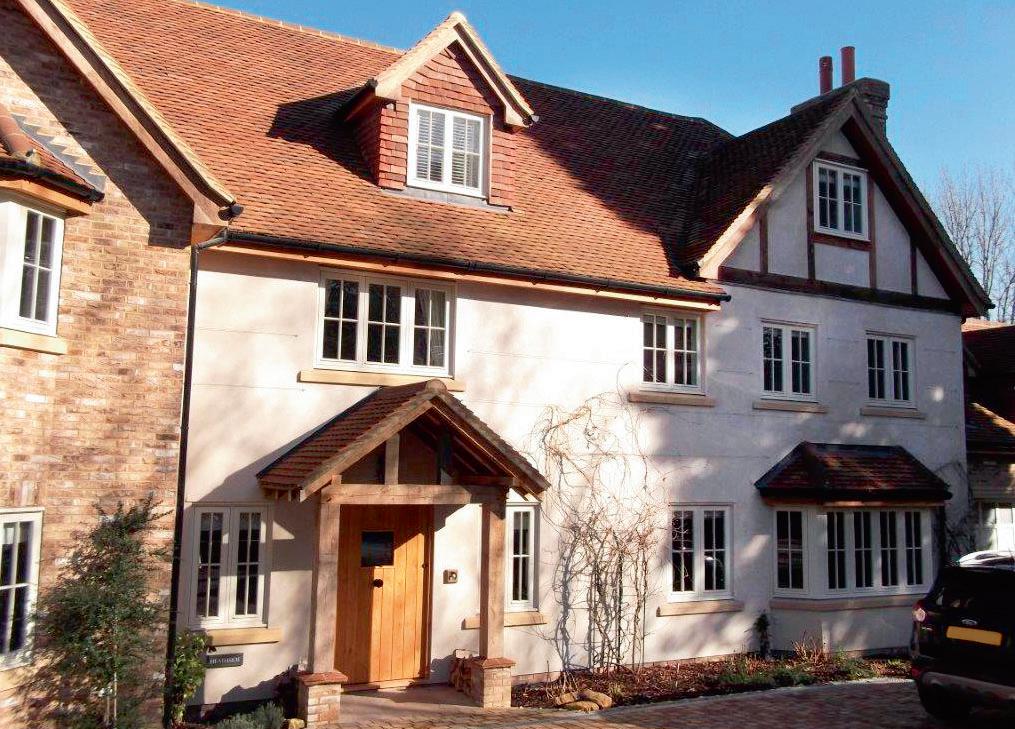
Cembrit – Enquiry 166
Chimneys are vulnerable to rain penetration, especially in winter, and Safeguard Europe — the UK’s leading specialist in damp- and waterproofing, and masonry repairs — delivers comprehensive solutions and superb technical support for both external and internal remedial treatments. Its suite of high quality products not only deals with the causes of damp but also its effects: masonry and mortar decay, and spoilt internal decorations resulting from contaminated plaster. Safeguard Europe offers a range of one-day courses covering all aspects of dealing with damp in buildings. For details call Tel: 01403 210 204 or visit www.safeguardeurope.com.
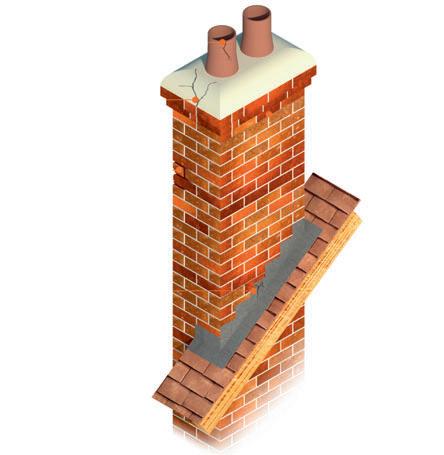
Safeguard Europe – Enquiry 167
Promat – Enquiry 164
An impressive self build extension and renovation project incorporating Black Millwork’s own range of windows and doors, has breathed fresh life into a stunning family home in Berkshire. The substantial detached property underwent a radical transformation inside and out, including a complete fenestration upgrade using over 30 Black Millwork windows and doors. The new fenestration was a major contributor to the finished traditional aesthetics and its performance ensured impressive energy efficiency for a house of this size. Four French doors and three of Bi-fold doors were also fitted at the property.
Black Millwork – Enquiry 168
To make an enquiry – Go online: www.enquire.to/specSend a fax: 01952 234002 or post our: Free Reader
A ceiling created and installed by world-leading architectural products manufacturer Hunter Douglas has helped to transform Leicester’s historic market area. Its solid wood linear open ceiling crowned the new £7 million glass and timber pavilion. The 470m2 ceiling was installed between specially engineered glulam beams, which are bonded using a water and weather-resistant adhesive and can support large spans of a roof structure without columns. Siberian larch is the ideal wood species for this kind of ceiling project because it is highly durable and suitable for external applications. Acoustics was also a significant consideration in the design.
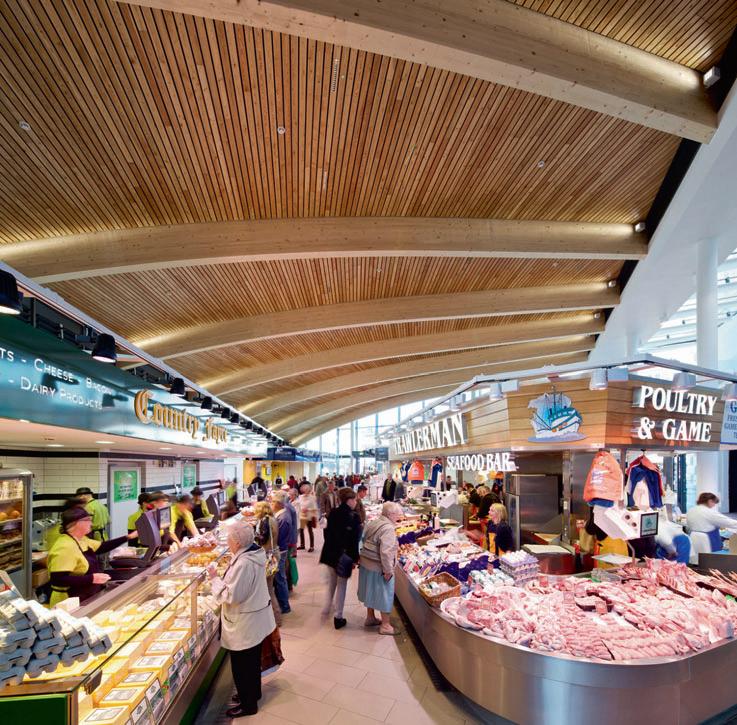
Hunter Douglas – Enquiry 169
A new industrial flooring system has been installed to the 2000m2 extension at C&D Foods manufacturing plant in Longford, Ireland.
Remmers Crete SL was applied in combination with Remmers PUR Color Top 2KM seal coat to provide a colour stable finish and a subsequent seal coat of Remmers PUR Aqua Top 2KM SG, with the inclusion of a polymer bead to provide an R11 level of slip resistance with a silk gloss floor finish.
The system was installed by specialist flooring contractor Larsen Contracts who worked closely with the main contractor, Gem Construction to allow the installation of the floor whilst other fitting out activities were also being carried out, optimising the overall program.
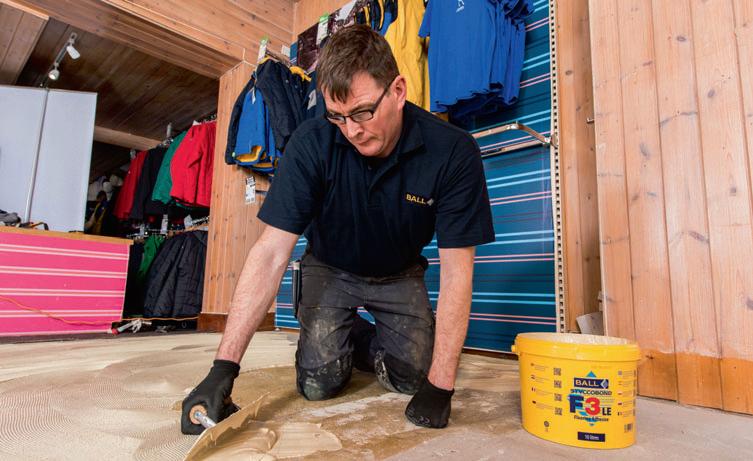
This carefully designed system is ideally suited to areas subjected to medium to heavy duty use for industrial floors within food processing facilities. Remmers Crete SL is a water dispersed polyurethane resin system which is applied as a self-levelling 2-3mm thick system.
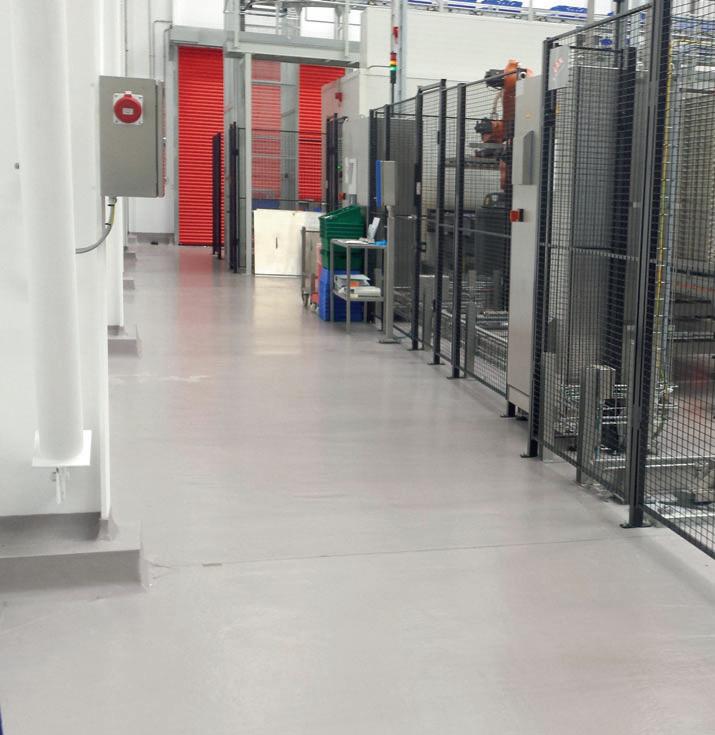
Acoustic ceiling solutions from Knauf AMF Ceilings have been chosen for eight schools as part of the London Borough of Newham primary school expansion programme. Approximately 1,500m² of Thermatex Alpha, Silence and Aquatec ceilings were installed throughout the new buildings. Thermatex Silence ceilings are installed in the lower floor classrooms, Thermatex Alpha ceilings are fitted in the upper floor classrooms and the washrooms are fitted with Thermatex Aquatec ceiling tiles. The ceiling tiles in the Thermatex range are easy to handle and cut enabling a quick and efficient installation.
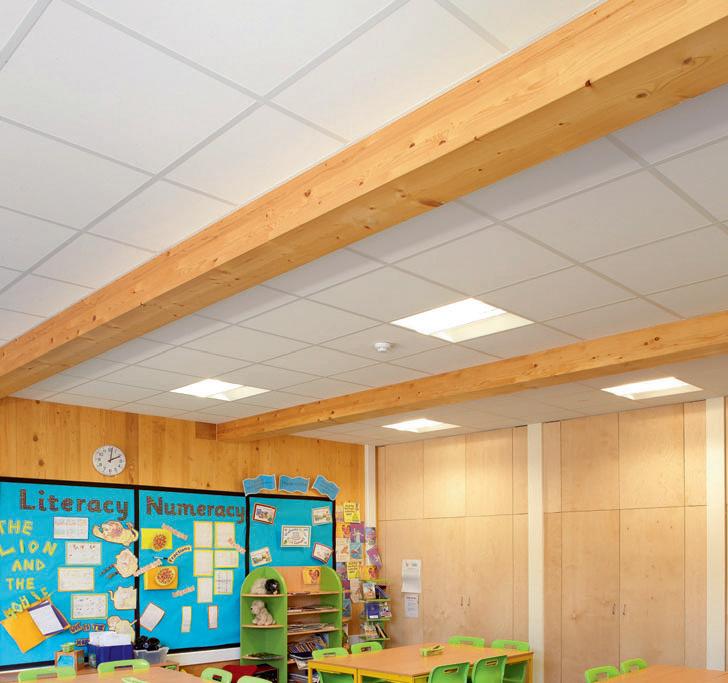
Knauf AMF – Enquiry 170
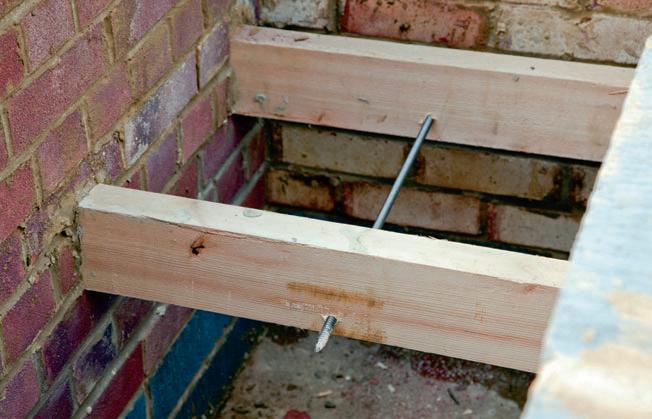
Polyflor vinyl safety flooring from the high performance Polysafe Verona PUR range gave a fresh new look to Midland Orthodontics dental practice in Sutton Coldfield recently. Polysafe Verona was specified for the project as the specialist orthodontic practice required a safe, easy to clean and attractive floorcovering. Polysafe Verona safety flooring features carborundum-free, virtually invisible safety particles to provide sustainable wet slip resistance throughout its guaranteed lifetime. The HSE compliant Verona range meets the EN13845 European Standard for safety flooring. The range also performs in the 50,000 cycles abrasion test to ensure sustainability of slip resistance. ntal practice.
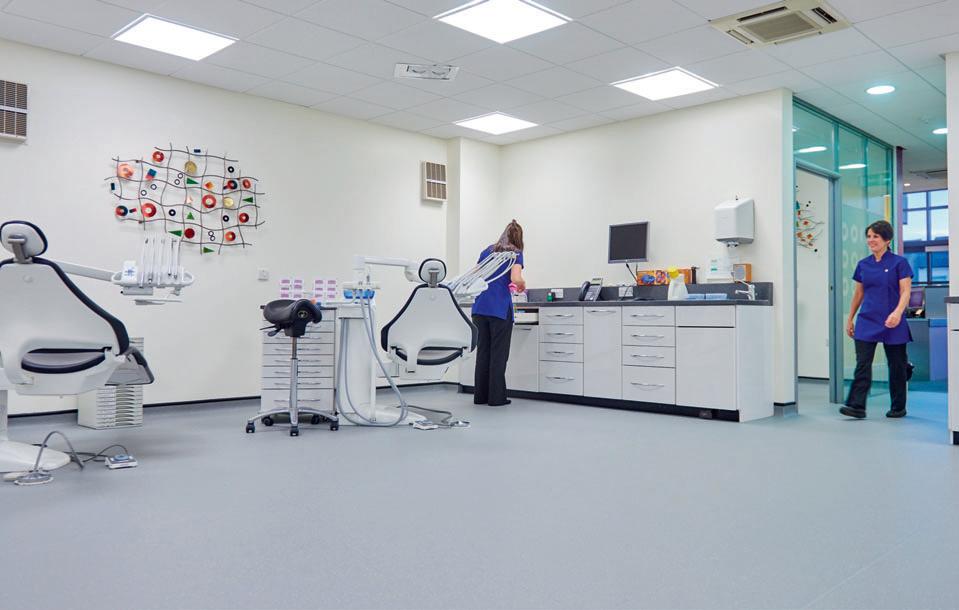
Polyflor – Enquiry
The seal coats provided colour stability, slip resistance and a silk gloss finish to the applied floor. The installed system provides excellent durability, abrasion resistance, impact and chemical attack.
emmers – Enquiry 171
F. Ball and Co. Ltd.'s low emission flooring adhesive, Styccobond F3 LE, along with high performance Stopgap 1200 Pro smoothing underlayment and Stopgap 400 Repair compound, has been used to install new floorcoverings at the flagship 'Hawkshead' Family Outdoor Outfitters store. Minor cracks and pockmarks within the concrete were patch repaired using Stopgap 400 Repair. Once the patch repairs had dried, 3mm of minimum preparation, maximum performance smoothing underlayment, Stopgap 1200 Pro, was used to smooth the subfloor. F. Ball's Styccobond F3 LE low emission flooring adhesive was used to adhere new carpets to the subfloor.
F. Ball and Co. Ltd – Enquiry 172
Structural repair specialist, Helifix, has launched a new BowTie HD Kit which contains the necessary components, materials and instructions a repair contractor requires for the rapid cost-effective restraining of bowed external building walls by securing them to internal floor and ceiling joists. The kit is available in two versions containing either 5 or 10 No. 1 metre long BowTie HDs along with PolyPlus SF resin, an SDS Drill Bit, the BowTie HD SDS Driver and 2 injection tubes. Effective in all common wall materials, the self-tapping design of the BowTie HD avoids splitting of timbers.
Helifix – Enquiry 174
The Post Office has relocated its head office to Finsbury Dials in London with the help of architects HLW International. Heradesign ceilings in bold colours were installed in the two main entrance areas which lead to striking touchdown zones that wrap around the main atrium. Heradesign can be specified in a wide variety of colours including pastels, solid and metallic colours using popular colour systems such as RAL, NCS and StoColor. Heradesign is manufactured from wood-wool which gives it an attractive, naturally textured surface.
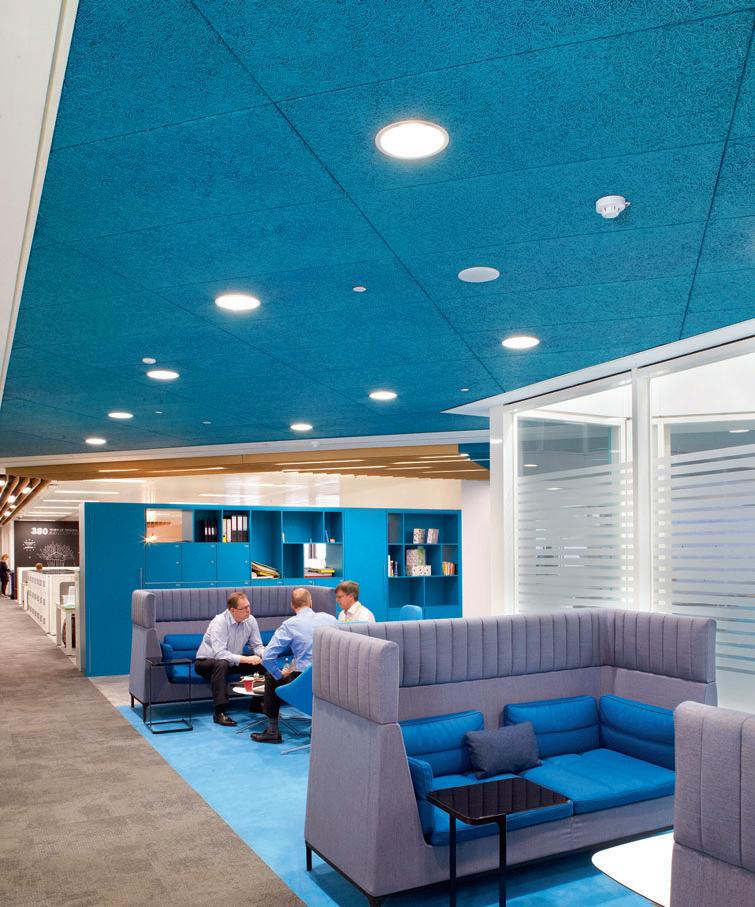
Knauf AMF – Enquiry 175
Howe Green has launched its new website, offering a range of new eye-catching features and user-friendly functions to deliver the best experience to mobile visitors.
Developed to cater for increasing volumes of website traffic from mobile devices, the new site was launched ahead of Google’s latest algorithm, designed to reward mobile friendly pages.

Visitors working away from their desks are able obtain the information they want via a homepage slider, seamlessly delivering the most important content. Specifications and technical data are readily accessible and new features include fully enabled search functions, easy-tosift content, intuitive contact forms and a quick quote builder.

Ensuring that the Kinghorn Community Centre in Scotland had minimal disruption when they needed to renew their flooring was at the very top of their shopping list. International flooring and interiors specialist Gerflor had been chosen to originally supply their TaraflexTM Multi Use 6.2 and last October during a time that suited the centre it was overlaid with Gerflor’s Taraflex Eco- Fit. TaraflexTM Eco-Fit System is an eco-friendly, free-floating installation solution that saves time and money, achieving the lowest lifecycle cost. Eighty per centless adhesive is required so VOC emissions are also reduced.
Gerflor – Enquiry 176
Setcrete’s 2K Pro levelling compound has been used to rapidly create a smooth and durable surface for the installation of new floorcoverings at a kitchen refurbishment in Solihull, Birmingham. Thanks to the unique capabilities of Setcrete’s 2K Pro levelling compound, contractors were able to complete the entire job in a single day. The fast drying, two component compound can be applied to a range of properly prepared subfloors, including concrete, sand/cement screeds, terrazzo, granolithic paving, ceramic tiles, and it can be applied directly onto Setcrete Rapid Set DPM.

Setcrete – Enquiry 177
“Our old site looked and performed perfectly well but business isn't just conducted from a desk anymore. Websites must be fully functional and accessible on tablets and smartphones of all shapes and sizes,” said Richard Centa, Howe Green’s Sales and Marketing Director. “The affects of Google’s new algorithm has been a topic for debate and speculation for some time but our focus has always been on meeting the needs of our customers”.
Visit the new site at Howegreen.com
Howe Green – Enquiry 178
FILA surface care solutions have been specified for an extensive cleaning project at London’s Baker Street Tube station. The project, which was carried out by Cleshar, included deep cleaning of the Tube station’s wall and floors. FILA treatments specified included FILAPS87 and FILA Cleaner to deep clean the station’s terrazzo floor tiles and platform edging ceramic tiles, as well as ceramic wall tile areas throughout the station. FILAPS87 is a degreasing/stainremoving solution and FILA Cleaner is a concentrated neutral detergent. Both treatments provide a safe application, without altering aesthetics. F

Galleons Point, which is located in the heart of London’s Docklands, has secured its prestigious status after Array carpet from Heckmondwike FB was specified for the building’s stairwells and landings. A total of 5,500m² of Black Array carpet in broadloom was required to provide a contemporary feel to the interior of the building. This innovative range is renowned for being quick and easy to install, which was essential on this development as all tenants remained in their apartments during the refurbishment. Array is part of Heckmondwike FB’s Creative Flooring range.
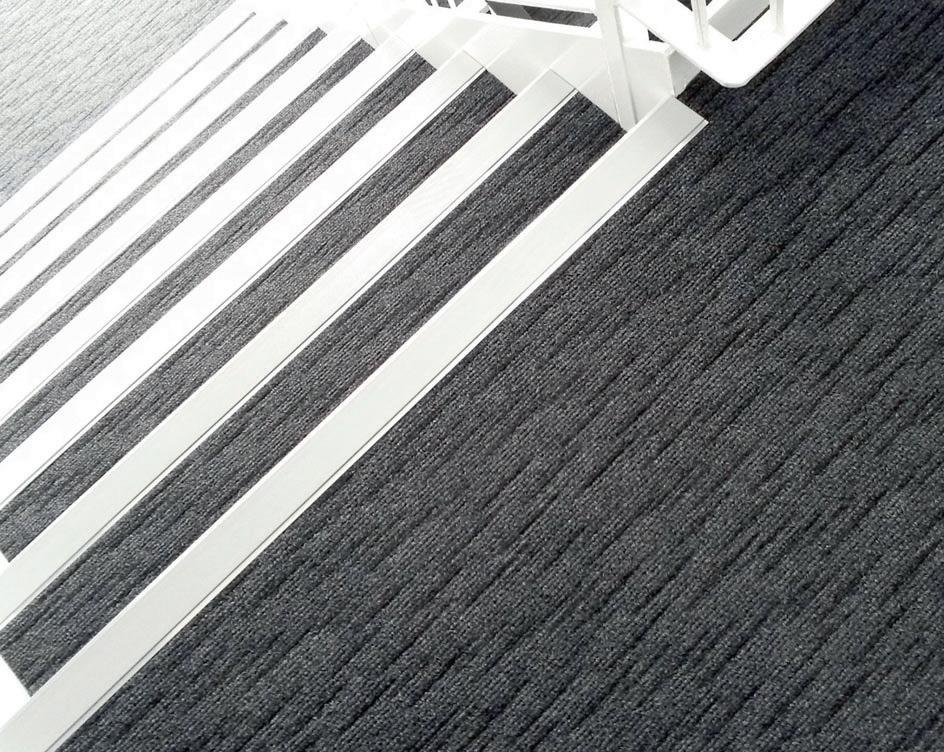

Experienced technical sales professional, Jason Williams, is Gerflor's new Specification & Sales Representative covering the south west central area of the UK. Jason is one of the global vinyl flooring manufacturer's newest recruits, as he joins in a period of investment in people, products, services and a long-term business strategy to drive all areas of its business forward. Gerflor specialises in product innovations for contract, sport, transport, residential and housing markets. Gerflor's environmentally-sustainable floorings are manufactured at its ISO 14001 certified production sites.
Polyflor was recognised for its green credentials when it received the prize for Green/ Sustainable Manufacturer of the Year at Insider’s Made in the North West awards recently. Polyflor was selected by the team of judges from the manufacturing sector to receive this year’s Green/ Sustainable Manufacturer award which was sponsored by The Manufacturing Institute. Polyflor was chosen because of the company’s long term commitment to sustainability and responsible sourcing of materials. ISO 9001 and 14001 certificated Polyflor has successfully reduced its carbon footprint through plant operations and logistics.
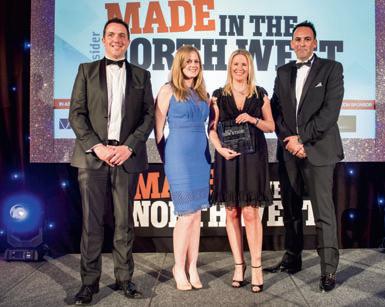
Visitors to Kitchens & Bathrooms Live, part of UK Construction Week, will now be able to join a live networking and discussion programme hosted by media partner KB-Network.Taking place on the first day of the show (6 October 2015) KB-Network Live will provide a lively and dynamic feature, designed to kick-start discussion and debate around key industry topics. Visitors will also be able to access wide-ranging seminar programme. Bringing together nine shows under one roof, UK Construction Week takes place at the Birmingham NEC from 6 – 11 October.



Engineered Panels in Construction (EPIC) is extremely pleased to announce the appointment of its new General Secretary, Martin Hardwick. Martin has been a passionate and active member of the construction industry for over 25 years and possesses extensive senior managerial experience, both with leading construction materials supply companies and trade associations. In his various roles, Martin has helped to drive forward industry engagement with stakeholders and develop closer ties between trade bodies. He has played a fundamental role in the development and deployment of industry metrics, targets and regulatory documents.
EasiLume has introduced Fit4Free, its new try-before-you-buy scheme that gives contractors four LED fixtures to trial for 30 days. If they and their customers are happy with the new lighting, they order the rest of the LEDs for the project. LEDs aren’t just energy efficient and long lasting, they improve productivity and health and they look fantastic. They’re perfect for any application, including warehouses, factories, offices, retail, hospital, school, universities and much more. Once people see them in their workspace the penny drops.
Tom Lowry is Gerflor’s latest recruit to its newly formed contract specification sales team, which is dedicated to expanding the global flooring manufacturer’s UK business through the management of specification projects across the diverse contract markets Gerflor serves including sport, education, healthcare and housing. In the new position of Technical Specification Manager - London, Tom will work in an advisory capacity with the architectural, specification and design communities to provide an initial point of contact for the technical aspects involved with matching the right product to their bespoke needs.


IKO Polymeric, the only UK based manufacturer of PVC and TPE single ply membrane, is celebrating its 10 year anniversary. IKO PLC formed the new division in 2005 specifically to develop its single ply business. IKO Polymeric is now a market leader. The division, based in Clay Cross, Chesterfield, has grown significantly since it was formed. Initially only focusing on its Spectraplan TPE roofing membrane, IKO Polymeric is now a ‘one-stop-shop’ for high-performance waterproofing solutions, with a wide range of single ply roofing systems including its Armourplan PVC membrane. Due to strong growth IKO Polymeric opened a purpose-built, state-of-the-art manufacturing facility in 2010. Since then a number of divisions have been created, including International Exports, a Prefabrication Department and a Specialised Products division for non-roofing applications. IKO Polymeric Managing Director Anthony Carlyle comments: “We’re extremely proud of our success in the last 10 years. From a division of three people when it first opened, we now employ more than 80. “Clay Cross is running at full capacity producing millions of metres of membrane every year. We’re continuing to invest and plan to increase capacity in 2016. We look forward with confidence to the next 10 years.”
Five employees at Howarth Timber’s York branch are celebrating 175 years’ combined service – in the same year the company celebrates its 175th anniversary. David Marshall, Steve Winters, Chris Peart, Kevin Robertson and David Fogg have all clocked up more than 30 years’ service each with the company. Chris recently celebrated 30 years with the branch, while David is the longest serving employee with 44 years under his belt. Since its beginning in 1840, Howarth Timber has risen to become one of the leading resources for all things timber related.

Significantly boosting the civil engineering offering at UK Construction Week, the Civils Expo has launched the Infrastructure Hub – a dedicated zone at the show this October, where the sector can meet, network and do business. Civils Expo is the UK's only event dedicated to civil engineering and construction, bringing together leading buyers and suppliers within the sector. Taking place at the Birmingham NEC from 6 – 11 October (with the trade only days from 6 – 8 October) UKCW will unite 1,000 exhibitors with an expected audience of 55,000 visitors.




