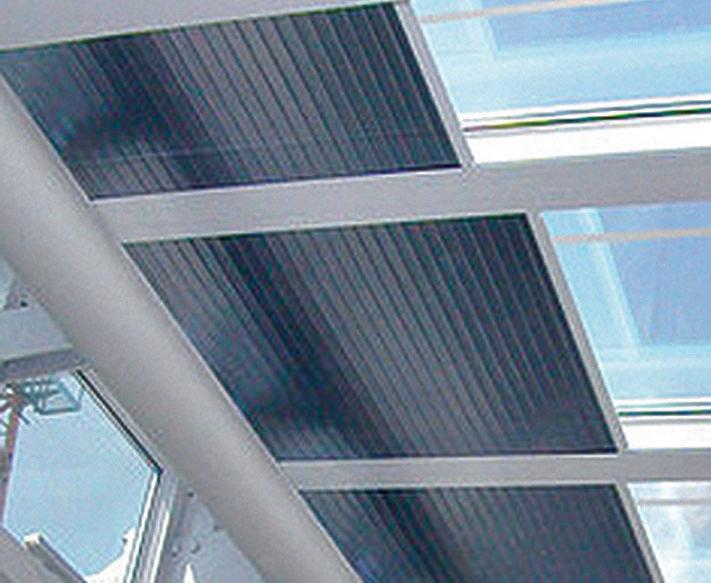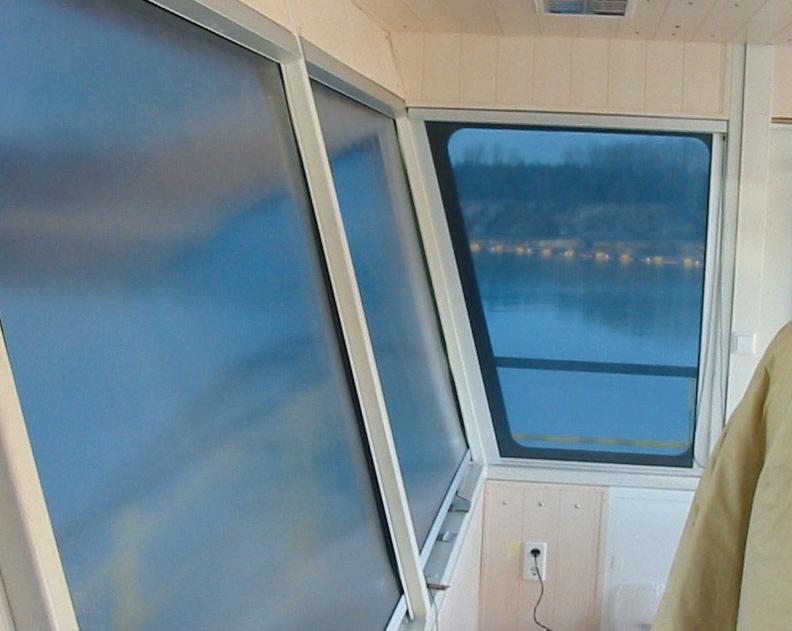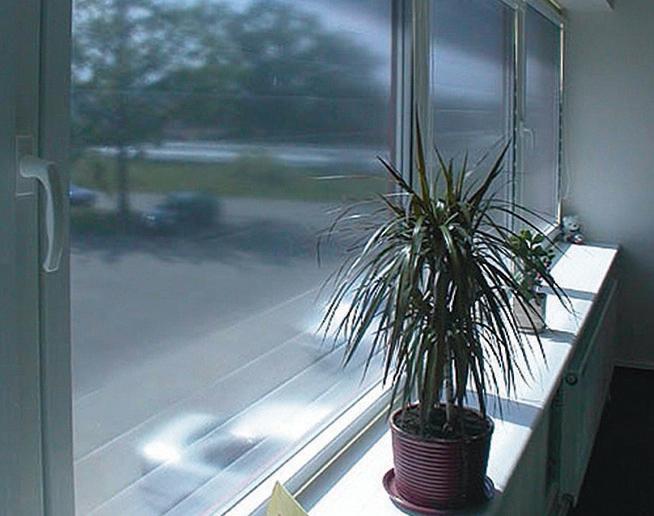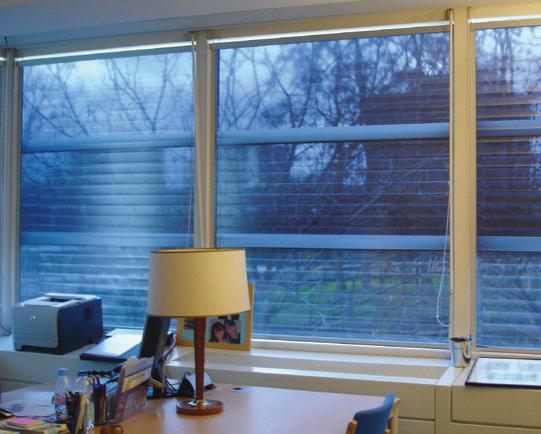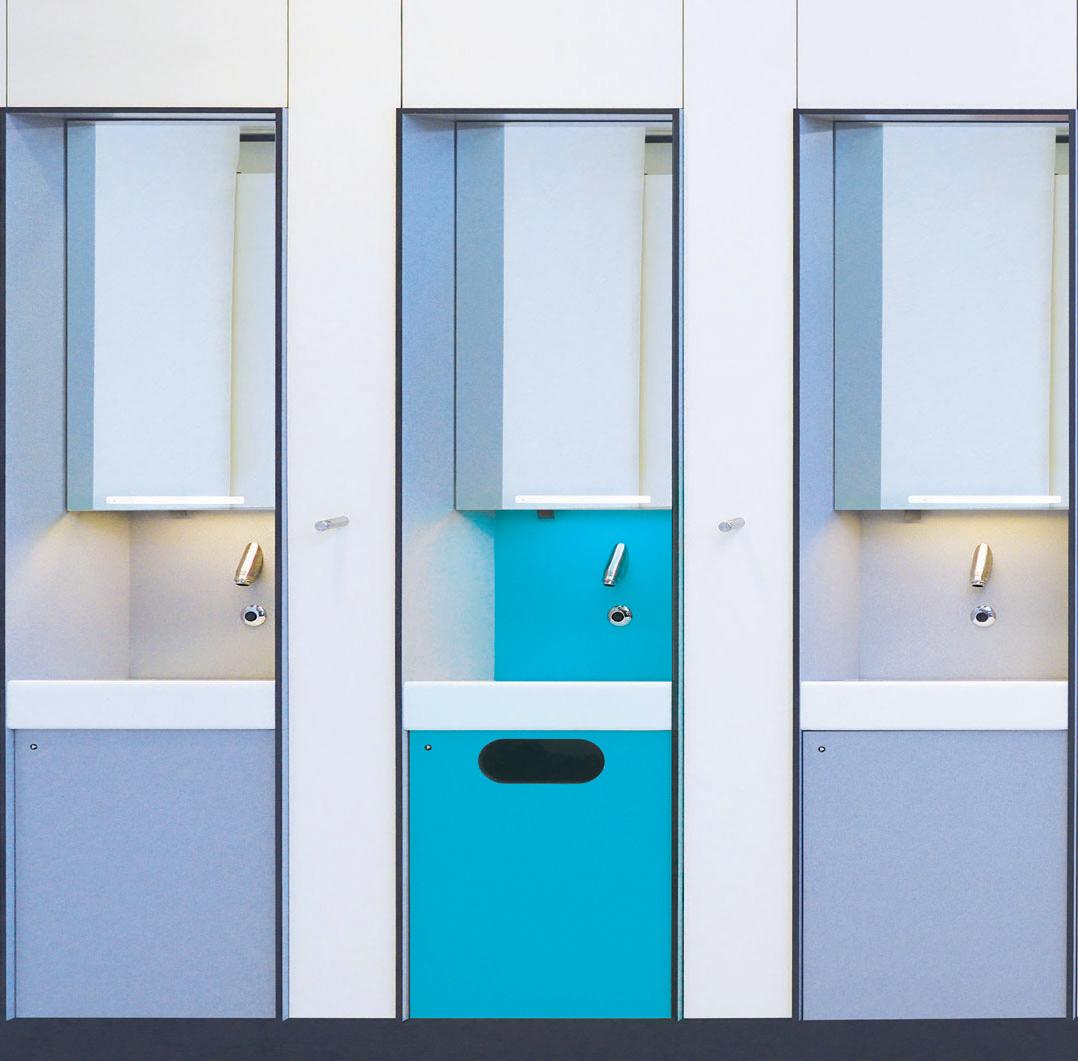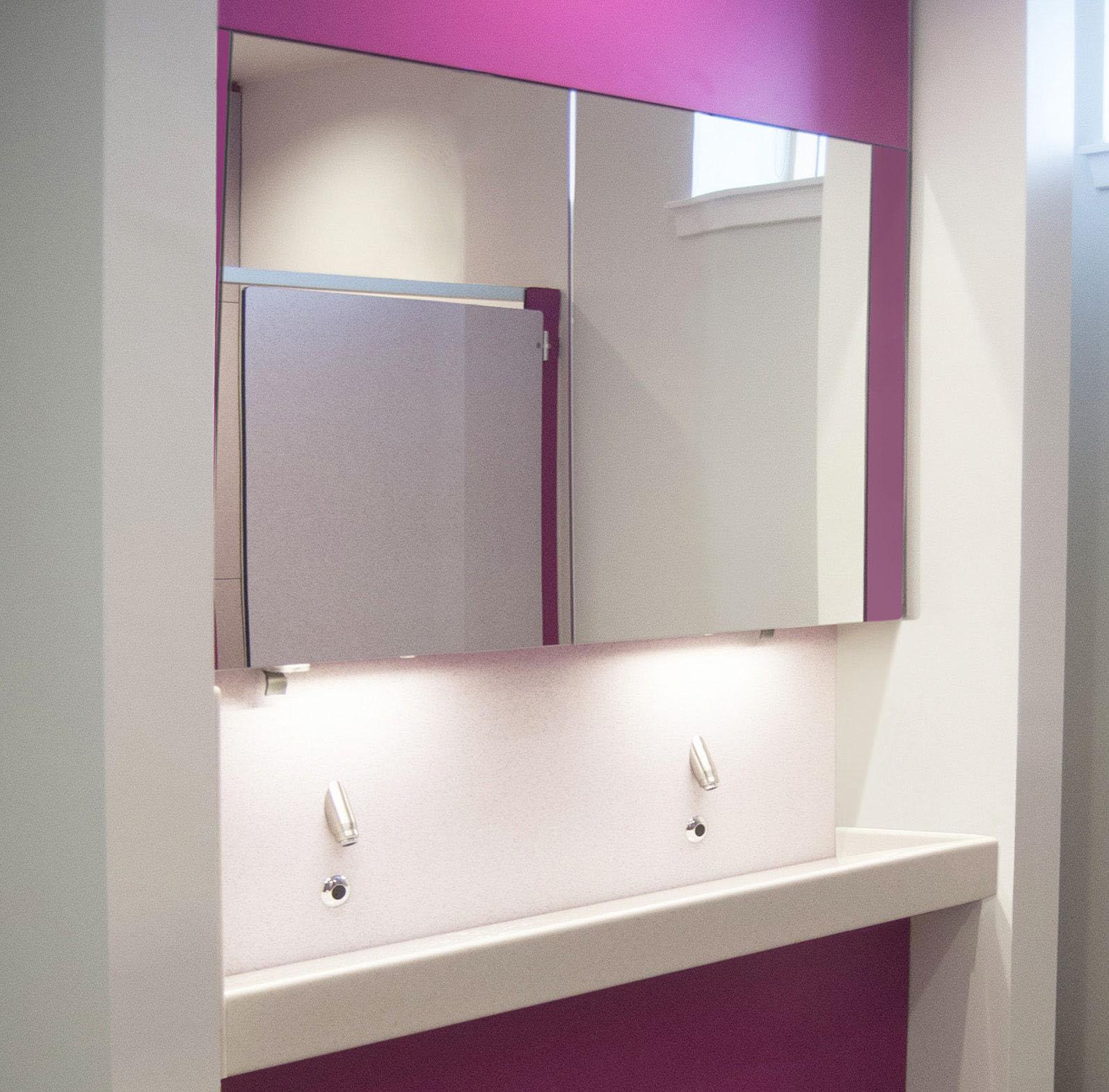








Now in its third year, Education Estates brings together specifiers, end users and the supply chain who are involved in delivering education facilities now, and for the future. The only event of its kind in the UK, covering the primary, secondary and higher education sectors.
Does your education project pipeline need a boost? If so contact the team today on 01892 518877 or education@stepex.com






Stand rates are £330 per m² for shell scheme or £300 per m² for space only (available until 30 April).




For more information go to www.educationestates.com

Supporters:

new UK Green Building Council report, Demystifying Green Infrastructure, urges the construction and property sectors to “step up and take a leading role in promoting green infrastructure”.

Aimed primarily at developers and clients, the report presents the business case for green infrastructure, the term used to describe natural and semi-natural features ranging from street trees and green roofs, to parks and woodlands.
The report makes the point that “green infrastructure may sometimes be perceived as an unnecessary cost, and something that must be done because of law or planning policy… But there are in fact many business opportunities that green infrastructure can deliver.”
The report identifies these to include increased values of land and property; reduced installation and maintenance costs; natural cooling leading to reduced energy and air conditioning costs; improved health and wellbeing. It also identifies risks from failing to incorporate adequate green infrastructure – such as delays in planning, increased costs and reputational damage.

At the report’s launch John Alker, UKGBC’s Director of Policy and Communications, said: “We have to shed the image of green infrastructure as a fluffy optional extra, an additional cost or an unnecessary burden. There are a growing number of clients and developers demonstrating that green infrastructure is absolutely central to quality place-making, and that there is a clear business case for it. This has to become the norm.”
Demystifying Green Infrastructure includes 18 case studies highlighting good practice from a wide range of projects involving many industry bell-weather organisations such as Crest Nicholson, Berkeley Homes, Broadway Malyan, Arup, AECOM, Atkins, Buro Happolod, WSP and Argent.
Projects showcased in the report include Canary Wharf’s new Crossrail station which incorporates reed beds and water terraces to improve water quality and support biodiversity, along with a new roof park which offers a new amenity and wildlife habitat.
Similarly Birmingham’s New Street Station redevelopment incorporates a striking living wall, creating a new piece of greenspace in the city centre which has both an aesthetic and an ecological value. It seems that multifunctionality is the watchword; when integrated properly into the built environment, green infrastructure can provide a vast array of functions and benefits.
Here at Specification we fully support the need to ensure that the construction and property sectors understand the relevance of green infrastructure and genuinely view it as a business opportunity. Bring on the new norm.
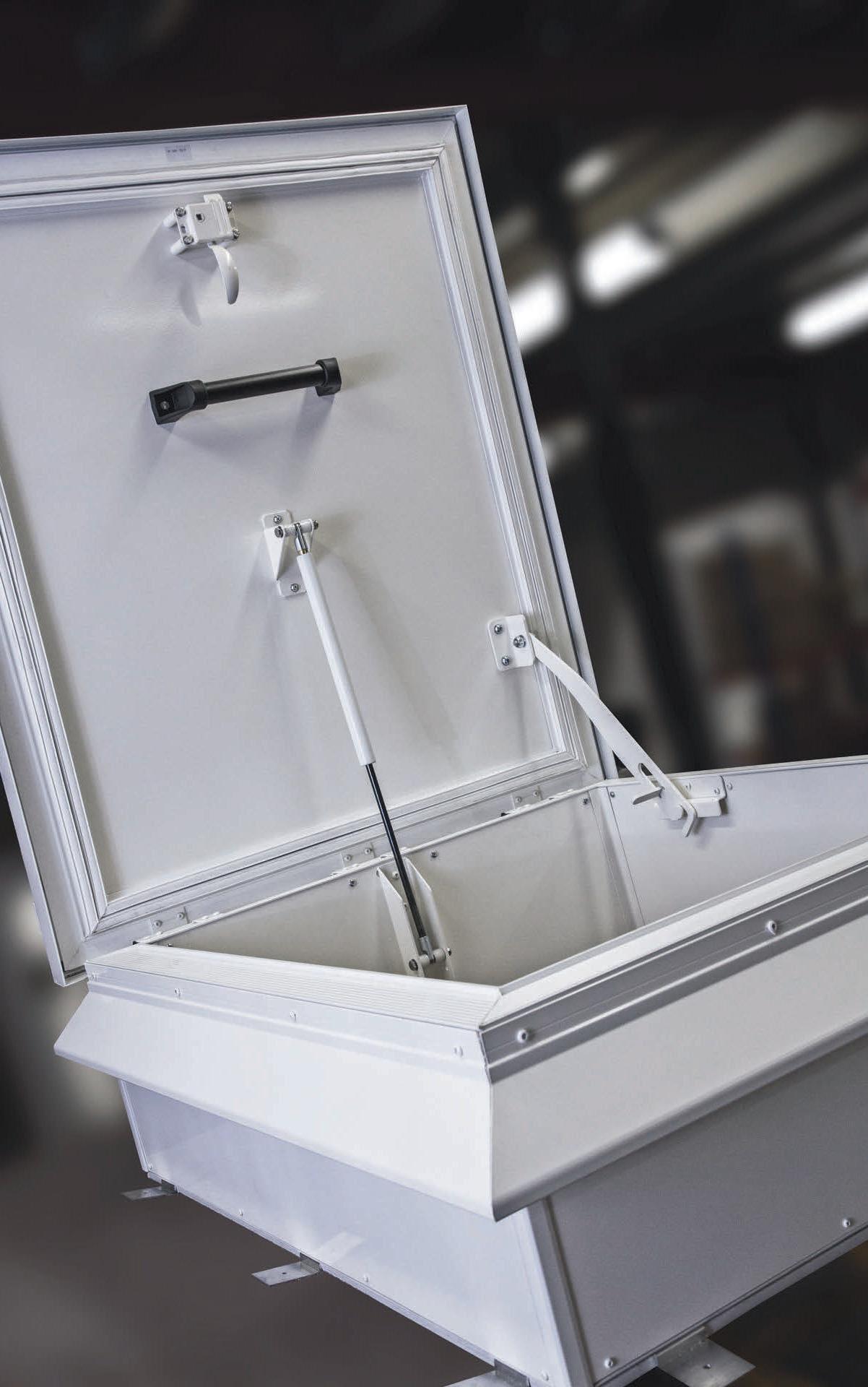

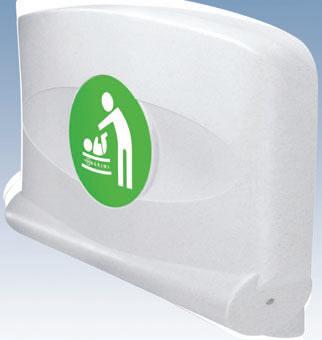
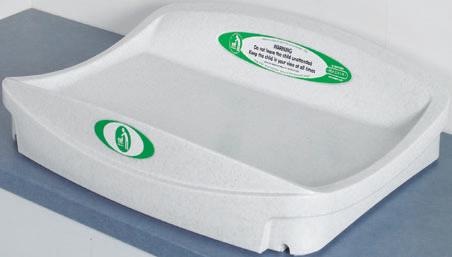
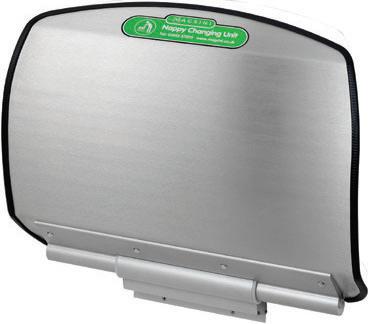

































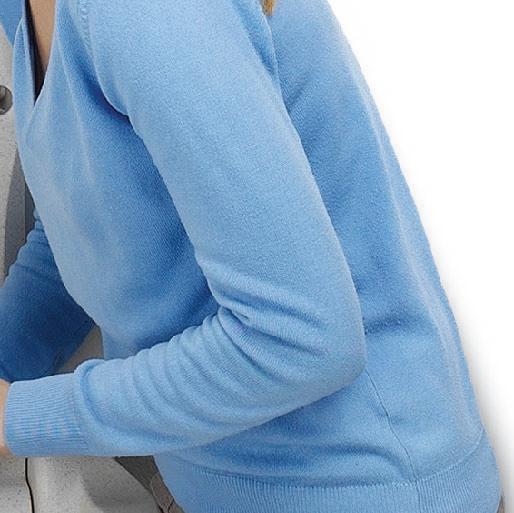











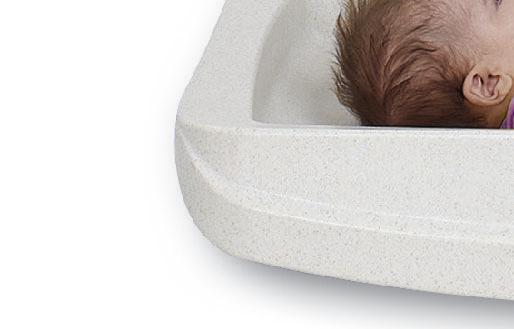








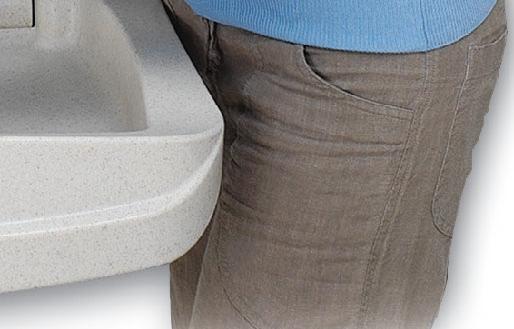











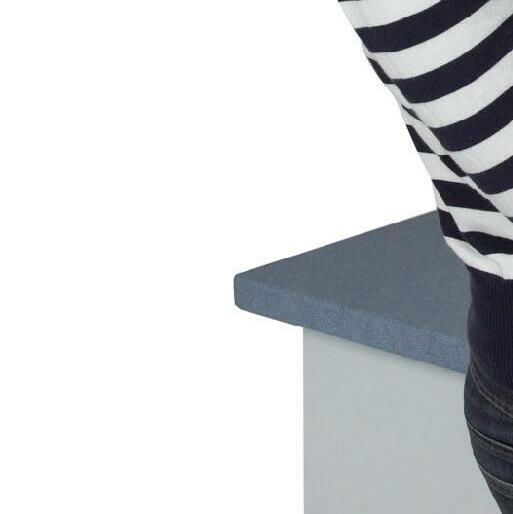










News. . . . . . . . . . . . . . . . . . . . . 6 - 17
Front Cover Spotlight. . . . . . . . 18 - 19
Infrastructure & Regeneration. . 20 - 29 Ecobuild Review. . . . . . . . . . . . 30 - 32
Doors, Windows, Entrance Systems, Blinds & Louvres. . . . 34 - 49

Glass, Glazing & Solar Control. . 50 - 57 Architectural Ironmongery. . . . . 58 - 59 Safety, Security & Fire Protection. 60 - 67 Heating, Ventilation & Air Conditioning
. . . . . . . . . . . . . . . . . . . . . . . . . 68 - 75
News & Developments. . . . . . . 77 - 79 Roofing, Cladding & Insulation. . 80 - 81 Kitchens, Bathrooms & Washrooms

. . . . . . . . . . . . . . . . . . . . . . . . . 82
Floors, Walls & Ceilings. . . . . . . 83 - 84 Interiors & Lighting. . . . . . . . . . . 85
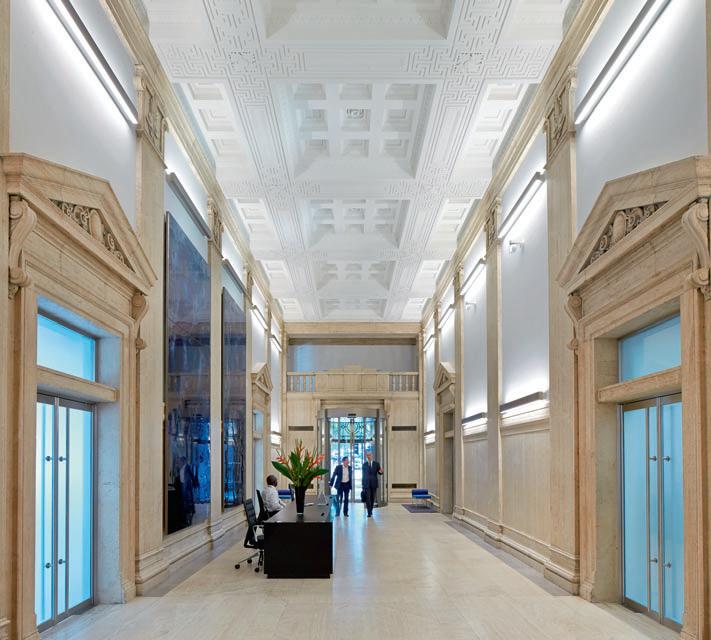
Industry News. . . . . . . . . . . . . . 86
A more secure world with ABLOY





ABLOY are the UK’s leading experts on high quality door locking and functionality, with secure, compliant and lasting solutions trusted by organisations throughout the UK, Ireland and worldwide, across a variety of industries.

In this month’s edition of Specification, ABLOY discusses how their “dualtechnology” PROTEC2 CLIQ is revolutionising the way companies manage building security and access.

For further information see pages 18 - 19 Enquiry 4

Accoya, the world leading modified wood produced by Accsys Technologies has been used in the construction of a house in Hampstead, UK, designed to imitate the essence of a treehouse.
The three storey Fitzroy House, designed by London firm Stanton Williams, provides a family residence with large open living spaces that link seamlessly with the landscaped garden.
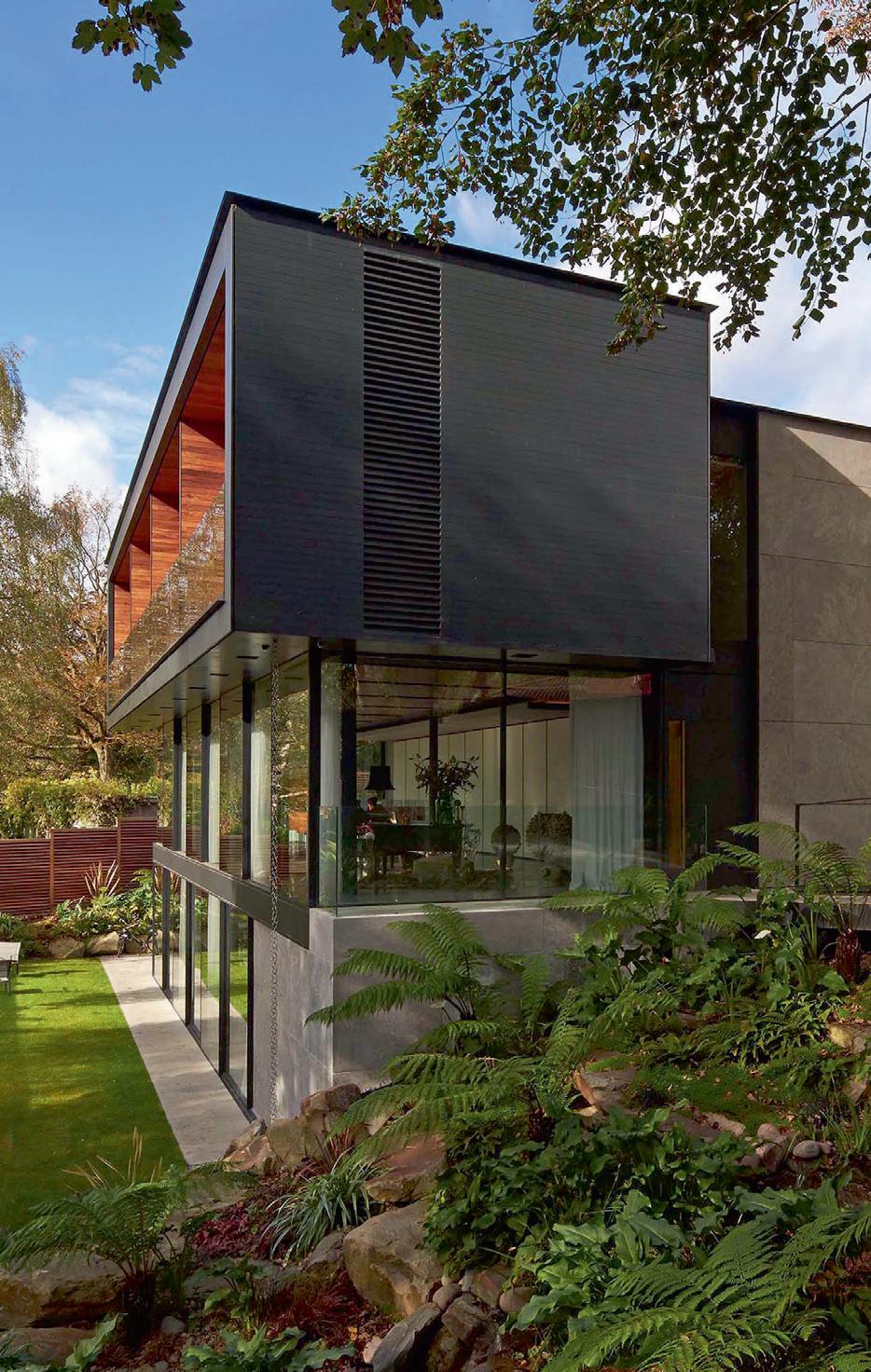
Figures released by construction industry analysts Glenigan reveal £15.5 billion of stalled schemes came off the shelf during 2014 – up 17% on the previous year.
For the second consecutive year, the value of projects coming back into development exceeded those put on hold, which totalled £11.8 billion.
The value of stalled projects decreased by 2% last year, sustaining the 78% drop recorded in 2013 - a period when confidence rebounded rapidly.
Glenigan economist Tom Crane said: “Overall the figures reflect the relatively stable conditions of 2014 as it was the availability of skills and materials, rather than work, which rose in prominence as a concern during the year.




“Nevertheless, the overhang of stalled construction projects which had built up during the downturn continues to edge down.
“Some of these schemes will need to re-submit planning applications and some will be reconfigured by developers in response to changes in demand, such as substituting leisure space for private sale apartments.
“In addition to being an indicator of firm confidence among the industry’s clients, the flow of projects coming back into development
is also translating into workloads with a number of schemes already starting on site.”











Glenigan data suggests private clients and developers are leading the way in dusting off larger schemes for construction.
The value of commercial projects coming back into progress was £5.4 billion in 2014, a 50% rise on 2013. This increase was entirely due an increase in schemes valued at over £50 million, which accounted for £3.8 billion of this total, more than double the £1.8 billion of these sized projects in 2013.
One of the largest commercial schemes recently brought back into development is TIAA Henderson’s £850 million St James’ Quarter development in Edinburgh. The scheme received outline planning approval back in 2009 and is set to begin construction this year, creating 750,000 sq ft of retail space, a hotel and 250 apartments.

BE PROUD OF THE RESULT.
The uniquely comprehensive nature of Schueco’s range of aluminium windows, doors and façades means any project can benefit from a superbly engineered Schueco system. Large or small. New-builds or refurbishments. Commercial or residential. A Schueco specification is right on money, right on performance. With sustainability and affordability high on everyone’s agenda, trust a Schueco system to deliver the answer. www.schueco.co.uk


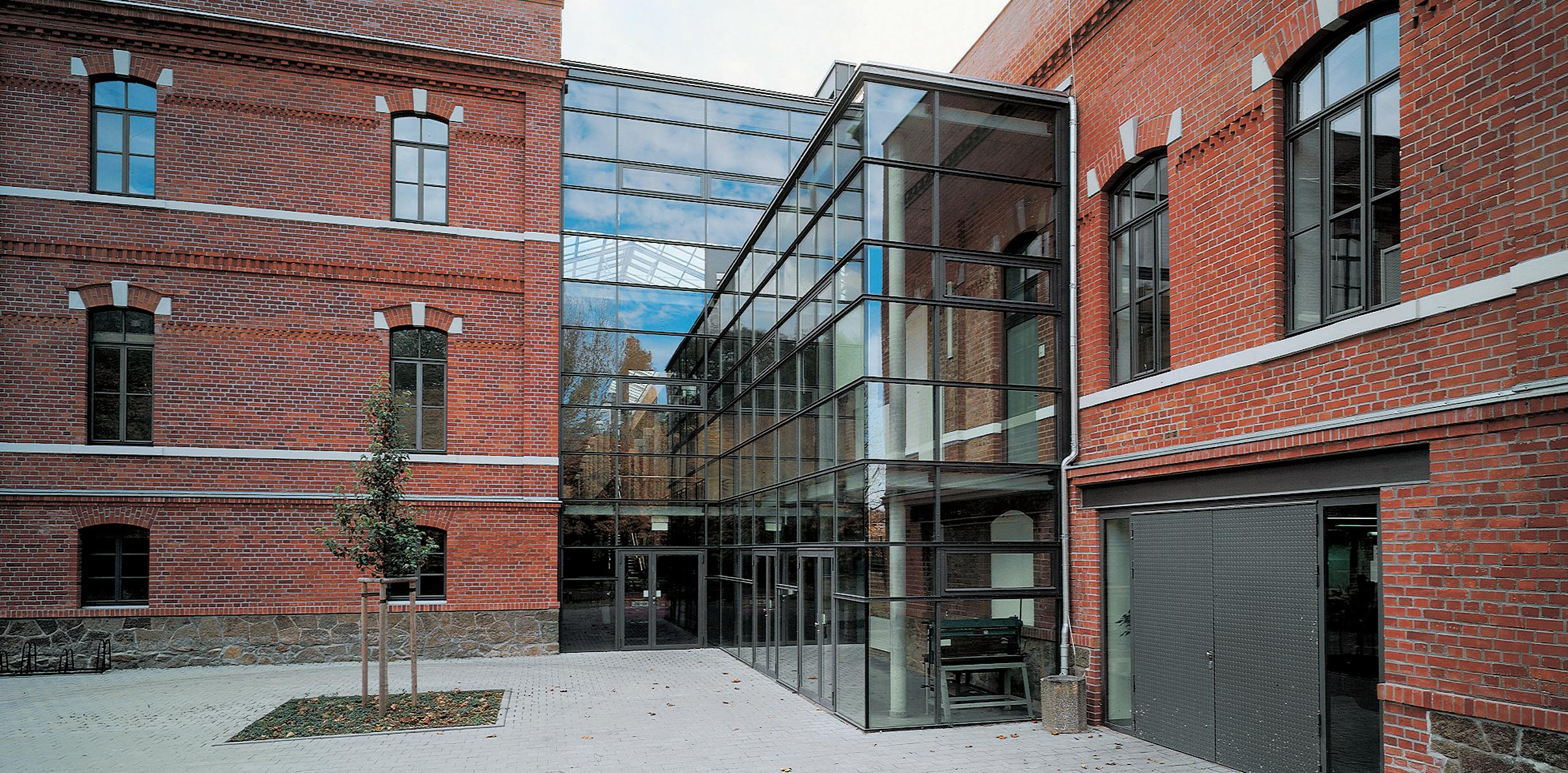
Analysis of figures published by the National Housing Federation show that just 118,760 homes were built in England in 2014, more than a 120,000 shortfall on the 245,000 experts predict is needed every year to keep pace with new households forming. Since the last census in 2011, the backlog of unbuilt homes totals 515,340.
Despite growing concern about the housing crisis and sustained population growth, housebuilding hovers below the 125,000 mark for the sixth year in a row – the lowest peacetime levels since the 1920s.
The lack of supply is pricing many people out of owning or privately renting a home in their local area. Experts now warn that 78,500 new affordable homes need to be built per year yet just 25,100 affordable homes were built in 2014, less than a third of what families desperately need. The last ten years saw the birth of 7 million babies, more than were born in the 1950s when England was building an average of 230,000 homes a year.
Failure to build enough homes is already pushing prices up out of the reach; the average first-time buyer today needs £30,000 in today’s money, almost ten times the deposit required in the early 1980s. With soaring housing costs and not enough affordable homes being built, more government money is going into the pockets of private landlords as working people are forced to rely on housing benefit to help pay their rent.
David Orr, Chief Executive of the National Housing Federation, said: “The public are now thoroughly aware that this country is facing a housing crisis on an unprecedented scale and despite a spate of short-term initiatives there is no grand plan.
“If tackling the housing crisis is about anything, it’s about building more homes. It’s the lack of supply and failure to cater for demand, which pushes up prices and leaves needy people out in the cold.”
With Britain finding itself in the midst of a housing crisis and people demanding a greater number of affordable homes for first-time buyers, research commissioned by the National Housing Federation (NHF) suggests that a new generation of adaptable, care-ready homes will also be needed to cope with our ageing population.
With three million more adults over the age of 65 expected in England by 2030, the NHF estimate that 100,000 extra homes for older people will be needed in the housing sector alone in the next 15 years.
Without building these new homes, the bedblocking crisis facing the NHS could worsen with 1.9m bed days already lost in the four years until June 2014 due to older patients being unable to return to their unsuitable accommodation. David Orr, chief executive of the NHF, said: “Unless we start building the right homes for our future older population now, the impact down the line on the NHS could be catastrophic.”
A number of retirement villages are being built by Anchor Housing Association with the aim of providing older people with the independence of their own affordable flat but with the added security of on-site help. Facilities include a 24hour emergency call system, repair services and catering, with a communal centre also offering basic amenities.

In addition to these village style developments, architectural features are being incorporated into the properties themselves to make them more accessible to older residents.
In response to this increasing demand for care-ready homes, RIBA have released a collection of research into ‘Design for an Ageing Population’ that brings together a range of resources targeted at creating homes suitable for elderly occupants.
Divided into themes and gathered from a wide range of architects, academics it is other researchers.
The scheme is a seven-storey commercial building, part of the Quartermile development, one of Scotland’s largest regeneration schemes situated on the site of the former Royal Infirmary.

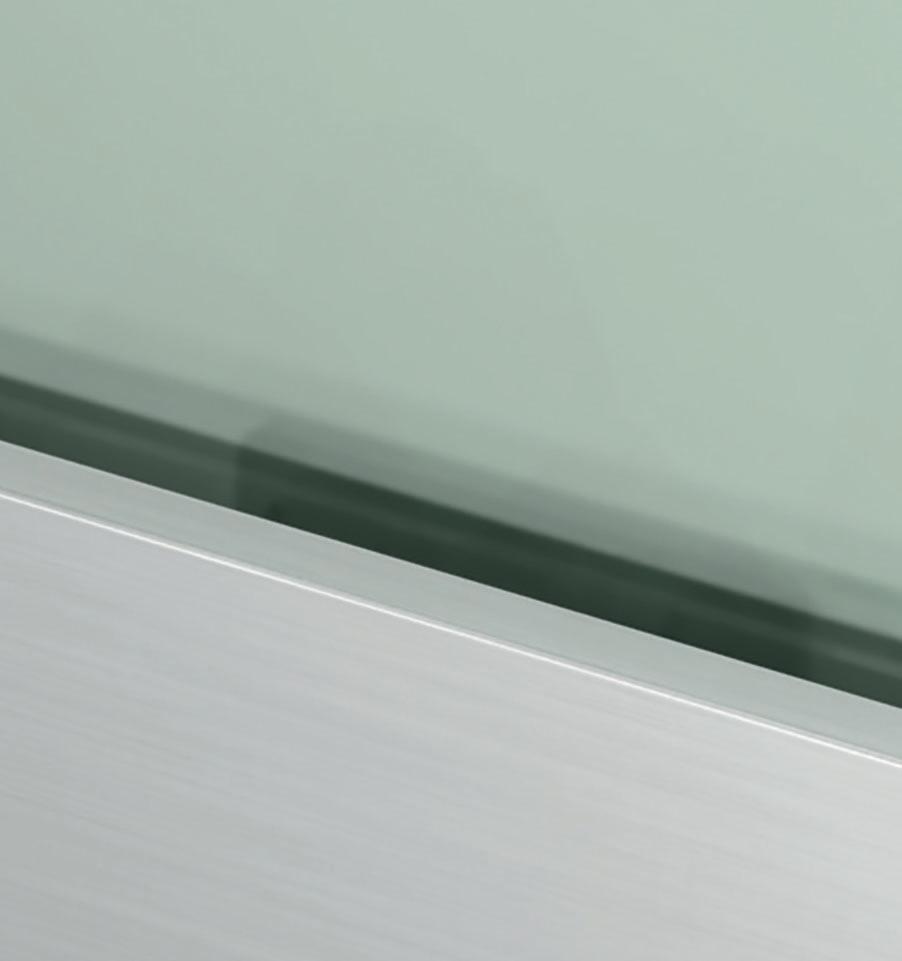
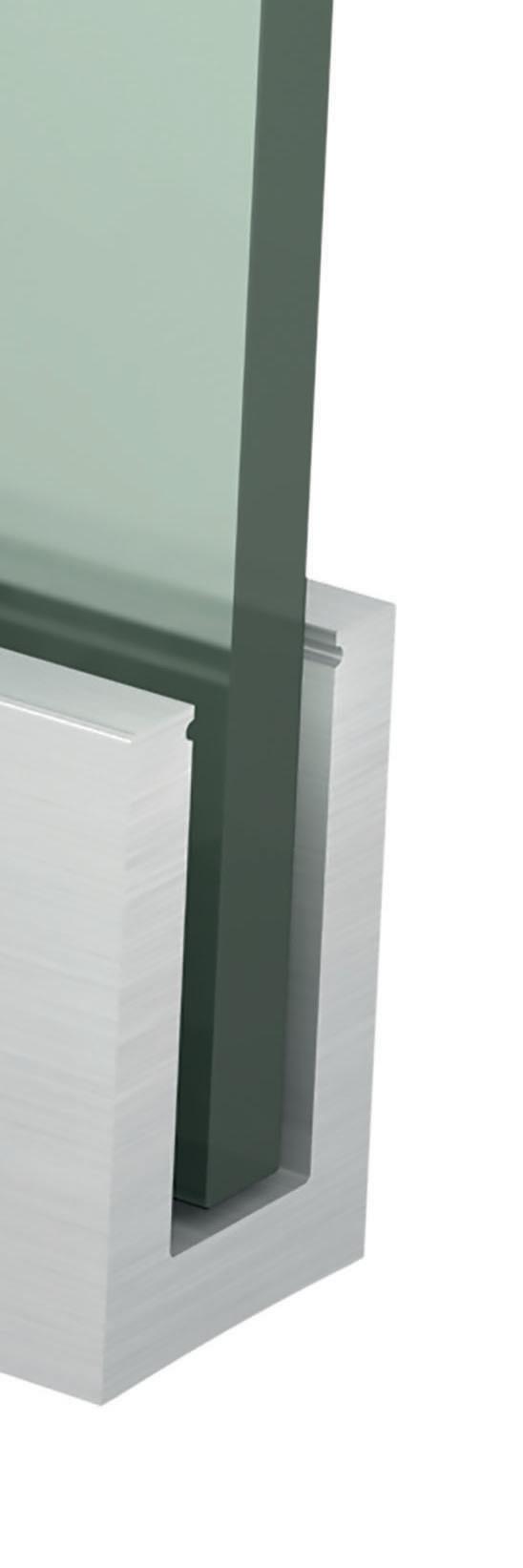

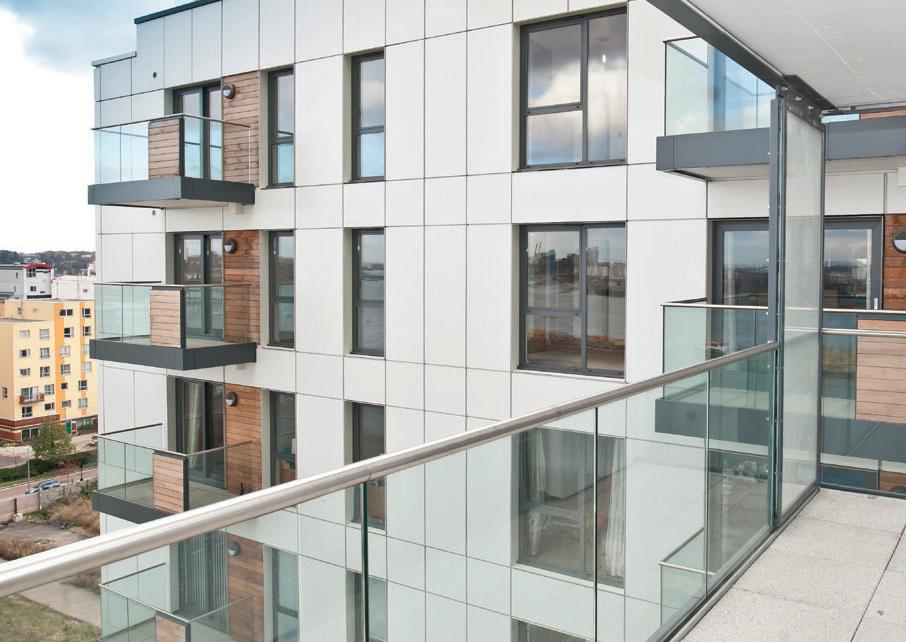
With the help of solar shading specialists BAB Projects, Wellcome Trust has improved the effectiveness of its motorised blinds system to restore good-as-new performance at the Gibbs Building on Euston Road.

This has been achieved with minimal disruption and in an environmentally acceptable way, with much of the existing hardware retained, repaired and restored to good working order.
The NHBC Foundation is calling for a new industry-wide campaign to boost the numbers of young women in house building as new research reveals that just one in ten are interested in building and construction careers.
New research by the NHBC Foundation reveals that while a third of boys and young men (37%) are interested in building and construction, only one in ten girls and young women (11%) are interested, the lowest level of interest of any other job sector included in the study.
The organisation has pledged its support for UK Employment Minister Esther McVey’s #notjustforboys campaign encouraging more women to consider careers in male-dominated industries. It is now planning to host a summit of leading industry representatives to discuss next steps to recruiting more young women.
The research found that the UK housebuilding industry needs to challenge misconceptions if it is to attract and recruit young people. When asked about house building young people could often identify jobs in the trades such as bricklaying and plumbing but, apart from architecture, were largely unable to identify professional careers.
It found that the poor image of house building remains a challenge to recruitment with more than a quarter of young people citing it as a barrier. Other issues relate to a lack of information about careers and a perceived abscess of professional opportunities.
Mike Quinton, NHBC’s CEO, said “We want to see more young people – including girls –actively considering a career in our industry to ensure we have a strong and balanced workforce to build the homes our country so desperately needs.”
‘THE GREENHOUSE’, FARNBOROUGH SIXTH FORM COLLEGE’S PURPOSE BUILT SOCIAL SPACE FOR STUDENTS, IS USING 20 RECTANGULAR QUADRA COLUMN CASINGS FROM ENCASEMENT, FINISHED WITH A DURABLE ‘CACTUS GREEN’ COLOURED LAMINATED FINISH, TO CONCEAL STRUCTURAL STEEL COLUMNS AND INTEGRATE WITH THE BUILDING’S INTERIOR DESIGN.

Ranked as ‘outstanding’ by OFSTED, Farnborough is a member of the Maple Group, a partnership of 11 leading sixth form colleges in England, whose members have been named ‘State 6th Form College of The Year’ by The Sunday Times, for the past three years.
Standing 2890mm high, the Quadra column casings are spaced around the perimeter and in the centre of the large open plan communal space, which provides a practical and aesthetic solution for concealing the structural steelwork.
Manufactured from strong 8mm thick plywood, which is pre-formed into the Quadra’s final dimensions of 220mm x 400mm, the casings’ green Polyrey C049 bonded laminated finish is
designed to resist scuffs and damage in high traffic areas. The casings also incorporate matching infill strips to give an integrated finish to the vertical joints, while also using a 100mm high grey skirting collar to add contrast to the design and integrate with other elements of the building’s interior.
Managing Director, Martin Taylor, explained: “Quadra casings are the perfect solution for The Greenhouse and form part of our extensive column casing range that also includes Circa pre-formed plywood products and our Forma metal casings, which are widely used throughout the education sector for interior and exterior applications in public areas, classrooms and lecture theatres, as well as for main entrances and foyers.”
Medite Premier FR flame retardant MDF for use in public circulation areas.










Contact us today for more information and a free sample. medite-europe.com 01322 424900 info@coillte.com

THE LATEST HM GOVERNMENT REPORT ENTITLED DIGITAL BUILT BRITAIN, LEVEL 3 BUILDING INFORMATION MODELLING MAY SEEM FOR MANY BEYOND REACH IN ITS OBJECTIVES. BUT HERE, DAVID WIGGLESWORTH, MANAGING DIRECTOR OF NEWLY FORMED UK SPECIFICATION, A DIVISION OF ASSA ABLOY UK, DEMONSTRATES WHY IT’S INTEGRAL FOR MANUFACTURERS TO TAKE NOTE.
he strategic plan outlined by Government highlights the considerable progress made to achieving BIM objectives, especially to the mandated Level 2 BIM programme for public sector projects across the UK by 2016.
The Digital Built Britain strategy builds on the achievements of the Level 2 Building Information Modelling (BIM) programme. And yet BIM, whilst undoubtedly is a groundbreaking influencing factor that is in the process of revolutionising the specification process as it further matures and evolves, is still largely met with confusion.

BIM is something I understood as early as 2011 in my prior role as Managing Director of ASSA ABLOY Security Solutions and is now integral to our success at UK Specification, an insight we recently showcased at EcoBuild 2015.
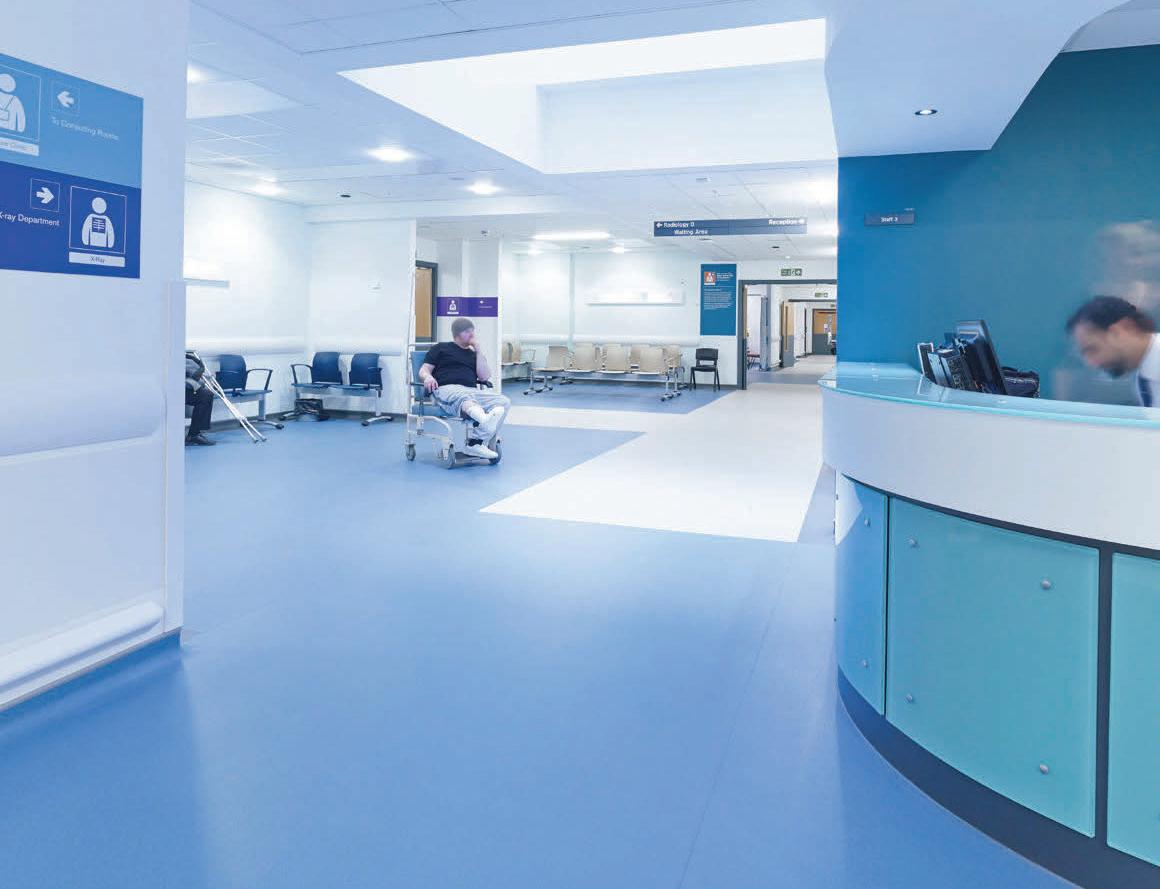
ASSA ABLOY Security Solutions made excellent progress to stay ahead not just in adopting and delivering on the principles of BIM, but also in developing and driving BIM strategy alongside a clear understanding of environmental performance declarations, sustainable development and whole life costings. Although we’ve learnt a lot along the
way there are still many unanswered questions and unknown elements for producers of smaller components. We still have many more lessons to learn, but as UK Specification, we are determined to stay ahead of the BIM knowledge curve to deliver exact requirements for architectural ironmongery and doorset specifications to the architect and specifier.




As ASSA ABLOY launches the unprecedented UK Specification business division, BIM and the Government’s digital agenda for the UK construction industry is integrally important to our success.
By overseeing the background to the launch, our proposition to the market is now very clear and our objective is to depict the specification market and define what it is all about.
Our mission is to act as design consultants in the context of arranging ironmongery schedules, to work with the design and performance of a building in terms of security, operation and the intended footflow of traffic. And we know anything specified must be fit for purpose and meet the standards that are legally required.




Deep within this proposition, we know that everything starts from understanding the design brief and capturing the emotion of the sustainable building’s design. The added value we then look to capture is in whole life costings – in terms of durability and lifecycle of the product for the building. Our involvement and drive with BIM strategy will be key to our success.
As a final thought, the strategy plan from Government is clear that the next stage in the digital revolution has begun and BIM is already changing the UK construction industry.

Whilst the opportunity is great, so too is the risk of not acting now, something which UK Specification, a division of ASSA ABLOY as the global leader in door opening solutions, has duly noted and committed for the benefit of end users, architects, specifiers, design led main contractors and property development companies.

We know you don’t stay ahead by standing still. To keep moving forward we’re always innovating; whether through new product development, process improvement or service enhancement.
Innovation provides you with roofing and cladding solutions that are as ground-breaking as they are practical and as valuable as they are cost-effective. Put simply we innovate to provide products that are relevant and useful to you.
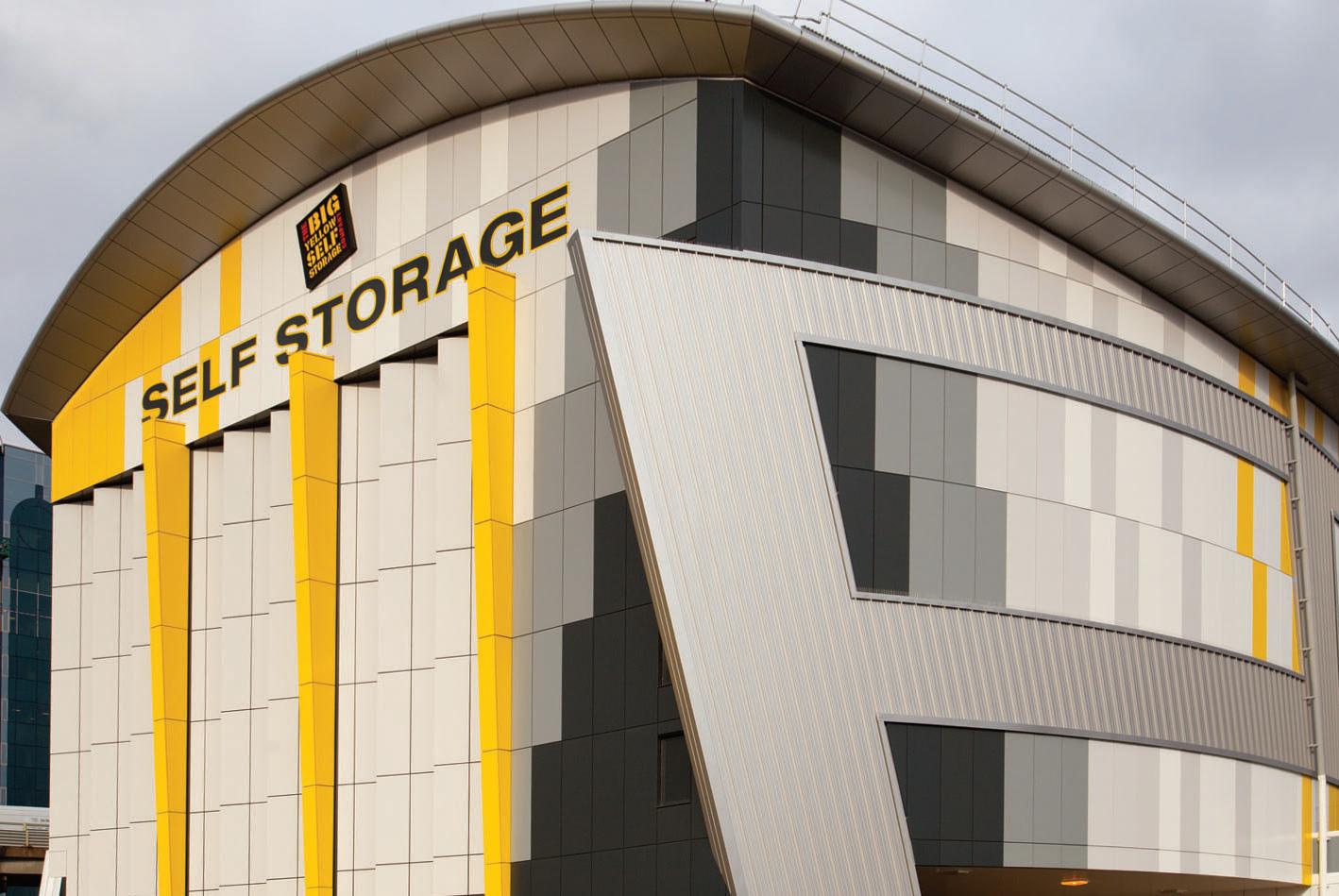
Some of our recent product innovations include Vieo, Opus, sinusoidal cladding, integrated solar panels, transpired solar collectors, and a more efficient stainless steel halter for standing seam roofs.


A culture of innovation is present throughout our supply chain, with Elite Systems using only Colorcoat HPS200 Ultra® and Colorcoat Prisma® from Tata Steel. These Colorcoat® products come with the Confidex® Guarantee offering extended cover for up to 40 years on Colorcoat HPS200 Ultra® and up to 30 years on Colorcoat Prisma® Colorcoat® products are certified to BES6001 Responsible Sourcing standard.

THE INNOVATIVE MORI DMEV DECENTRALISED MECHANICAL EXTRACT VENTILATION UNIT TOOK CENTRE STAGE ON STAND N5172 AT ECOBUILD 2015, AS ELTA FANS’ PRESENTED IMPRESSIVE INDEPENDENT TEST RESULTS FROM THE BUILDING RESEARCH ESTABLISHMENT (BRE) THAT HIGHLIGHT THE UNIT’S LOW RUNNING COSTS, CARBON FOOTPRINT SAVINGS AND MULTI APPLICATION FUNCTIONALITY.
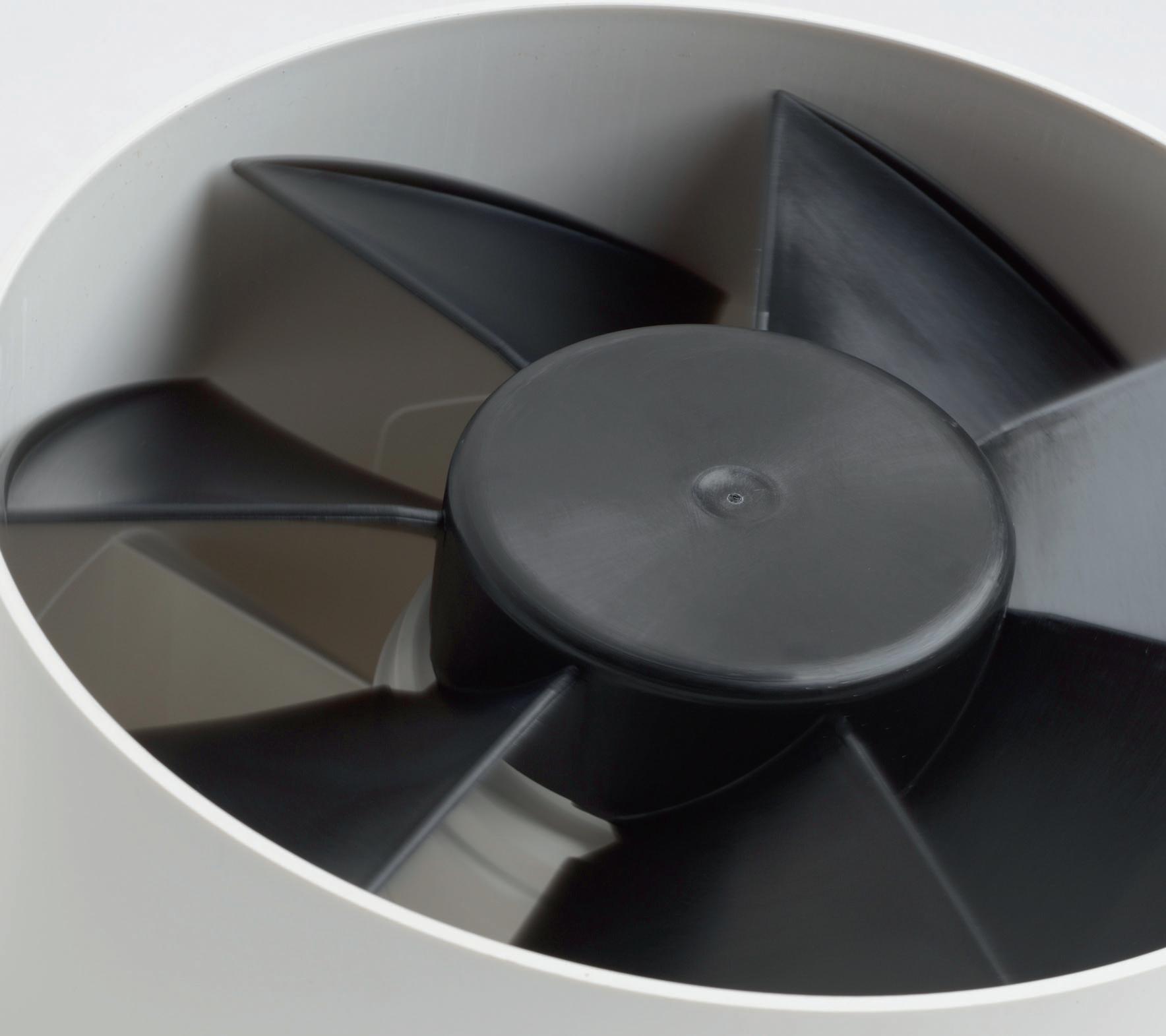
ne of the striking facts to come out of the testing is that the Mori dMEV has an annual running cost of less than £1 per year in kitchens and just £0.75 in bathroom/utility areas. Power consumption for continually running the Mori dMEV equates to just a third of the energy of an 18W low energy light bulb in use four hours a day. The unit also has exceptionally low noise levels that make it quieter than a ticking watch (typically 13 dB(A)) for bathroom/utility.
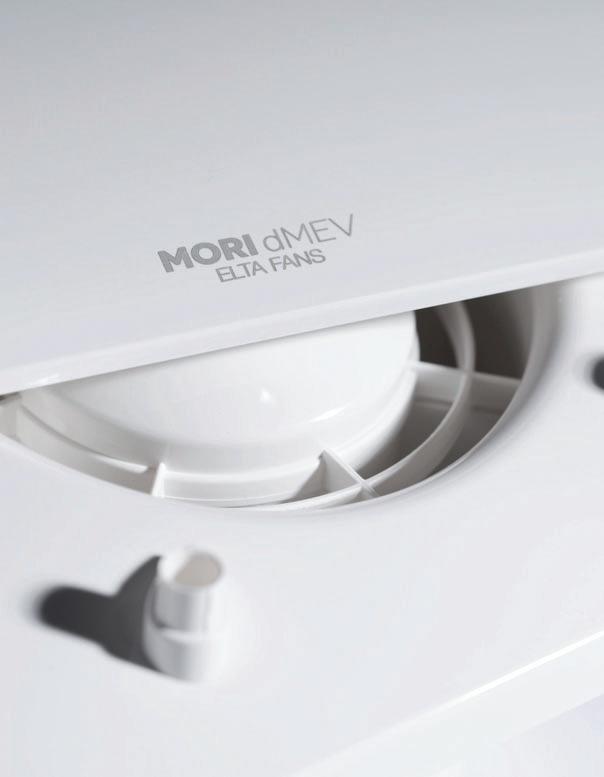
The product brings, to house builders, housing authorities and social landlords, unprecedented efficiency. Each Mori dMEV also saves 1.96 kg per year of CO2 compared to the next best unit on the market.
Shortlisted for the H&V News ‘Domestic H&V Product of the Year – Sustainability and Safety’ award, the Mori dMEV constant volume unit is designed for System 3 ventilation in new build or refurbishment for social housing, and private housing applications. Elta Fans also contends that its latest Mori dMEV is 62% more efficient than the dMEV which won the H&V Award two years ago.
During two years of intensive and stringent design and product testing, started in February 2012, the Mori dMEV has been meticulously developed by Elta Fans. For the impeller alone, more than 35 3D models were created, 19 of which became prototypes with the most recent of these becoming the unique ‘BLADELET’ impeller. The result is a product which has the lowest SFP (0.09 W/(L/s)) and provides the lowest running costs of any dMEV to date.
Elta Fans Residential Division, is part of the Elta Group - a family of businesses with operations in seven countries on four continents - the 2015 Ecobuild exhibition is an important opportunity to demonstrate the value of the Mori dMEV for the housing sector and, in particular in social housing.
Elta Group Building Services Head of Sales, Mathew Axford said: “Our company is



committed to providing exceptional indoor air quality in the most cost effective way for the health of the nation.
“Our focus is to engage with social landlords and building companies to expand our message of being the ‘Home of Ventilation’ offering market leading, innovative products,” explained Matthew Axford.
Other features of the Mori dMEV include: Low energy, highly efficient EC motor with onboard electronics, Operates up to 50°C, TMP safety tested of domestic fans to IEC 60335-1 AND 60335-2, Low energy, 2.5W EC motor with inbuilt constant volume control. Compliant with ISO/IEC 17025, 3 year warranty and many more.

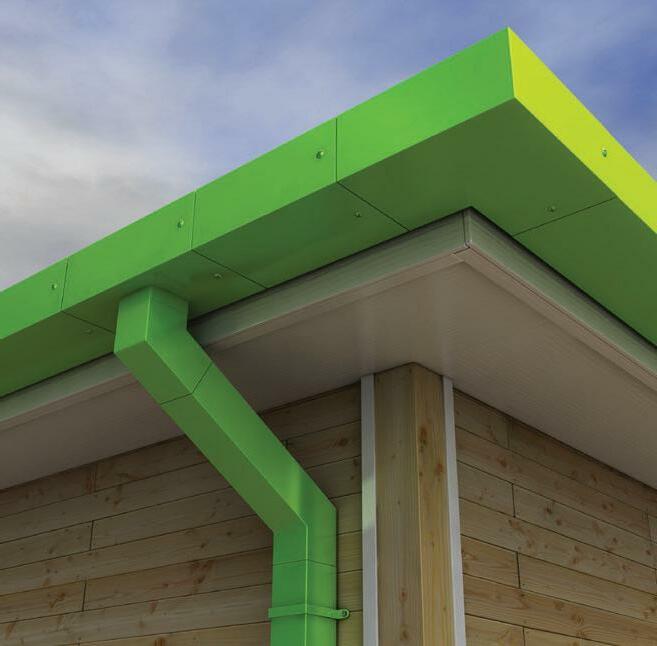





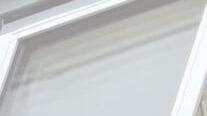

















JONATHAN BURKE, MARKETING MANAGER AT ABLOY UK, DISCUSSES THE ABLOY PROTEC2 CLIQ SYSTEM AND EXPLAINS HOW IT IS THE ULTIMATE KEY CONTROL SOLUTION FOR BUILDING AND FACILITIES MANAGEMENT IN A WIDE VARIETY OF SECTORS
Securing access points and other areas - such as lockers, cabinets, and vehicles - can be difficult, and allowing for easy access and egress whilst maintaining a high level of security can be extremely challenging. Architects and specifiers often ask what options are available that offer security, ease of use, and the ability to track who has entered a location. The answer is ABLOY PROTEC2 CLIQ.
ABLOY PROTEC2 CLIQ uses web-based software allowing utilities and national infrastructure providers and their contractors to have keys remotely authorised for use in specific operational areas within the existing master-key system for a pre-determined period of time.
This ensures a high level of key control incorporating maximum flexibility to ensure access in the event of an emergency to nominated key holders. ABLOY PROTEC2 CLIQ provides comprehensive audit trails and the ability to remove lost or stolen keys from the system, thereby providing tight key management at all times.


In addition to this, the system also features a mobile PD unit alongside the wall updater, which connects to most mobile phones. This essentially means that end-users can update their keys 'on the move' via bluetooth,
enabling them to grant access to remote users, and update access rights where necessary.
PROTEC2 CLIQ is the ideal solution for a whole host of sectors including defence, education, healthcare, telecoms, transportation, and utilities. Sites that the system has successfully installed on include Welsh Water to upgrade the security at its Llyn Brenig Visitors Center and reservoir, Mayfair’s luxury Claridge’s Hotel to secure its safety deposit boxes, and Northern Lincolnshire and Goole Hospitals NHS Foundation Trust to upgrade the security of the drug cabinets at Scunthorpe General Hospital.
So architects and specifiers looking for the ultimate in key control for building and facilities management should choose ABLOY PROTEC2 CLIQ, and gain peace of mind from an enhanced security provision.
“
If you would like further information about ABLOY PROTEC2 CLIQ and other products and services available from Abloy UK, please call 01902 364 500 or email marketing@abloy.co.uk, visit www.abloy.co.uk, or visit the Abloy London Showroom at The Building Centre in London.
ABLOY – Enquiry 18
Visit ABLOY in London





AHEAD OF MAY’S GENERAL ELECTION, INDUSTRY EXPERTS ARE CALLING FOR RADICAL CHANGES IN HOW WE MANAGE INFRASTRUCTURE INVESTMENT POLICY AND SUGGESTING THAT DEVOLUTION OF CITY REGIONS WILL HELP DRIVE THE ECONOMY FORWARD AND IMPROVE THE HOUSING CRISIS

The creation of an independent national infrastructure commission to oversee UK infrastructure investment policy could "change the landscape" of both the industry and the way that projects are delivered in the UK, according to leading infrastructure expert Robbie Owen.
The new body would replace the UK Treasury's Infrastructure UK unit, and its priorities would include the provision of the infrastructure needed to guarantee 200,000 new homes per year by 2020. Owen, an infrastructure planning and government affairs expert at planning and construction law firm Pinsent Masons, advised the 2013 Armitt Review and drafted legislation which would create the National Infrastructure Commission. He says that the creation of this new body
would “hold the government's feet to the fire” on vital infrastructure investment decisions.
“A lot of progress has been made since the downturn in hiking infrastructure up the political agenda, by both this government and the last,” he adds. “But this has been within the constraints of Whitehall where Infrastructure UK has no ultimate power over semi-autonomous government departments.”
The big decisions on infrastructure, according to Owen, “should of course be taken by our politicians, but it's simply unacceptable that governments carry on doing so without any real framework or proper process”.
Sir John's proposals “will, at least, result in the UK properly planning for its infrastructure in a way that is properly founded and considered
and with much better public involvement and debate than we currently have - involvement and debate that is crucial if important but controversial schemes such as HS2 are to command the widest possible support”.
Former Olympic Delivery Authority chair Sir John Armitt recommended the creation of a new National Infrastructure Commission with statutory independence as part of a review of long-term infrastructure planning in the UK, commissioned by the Labour Party in 2013.
This body, which would be set up by an act of parliament, would set clear long-term priorities for UK infrastructure investment and would produce a National Infrastructure Assessment, to be presented to parliament for its approval, once every 10 years.





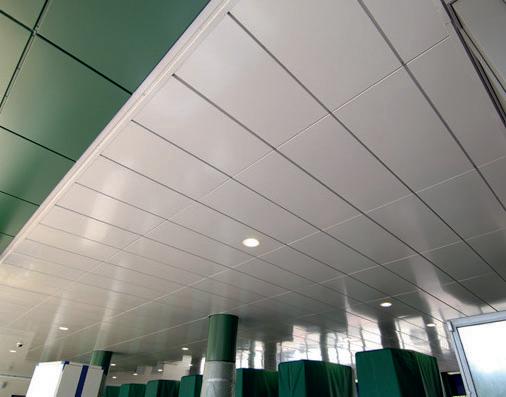
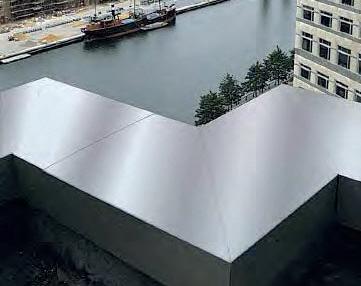
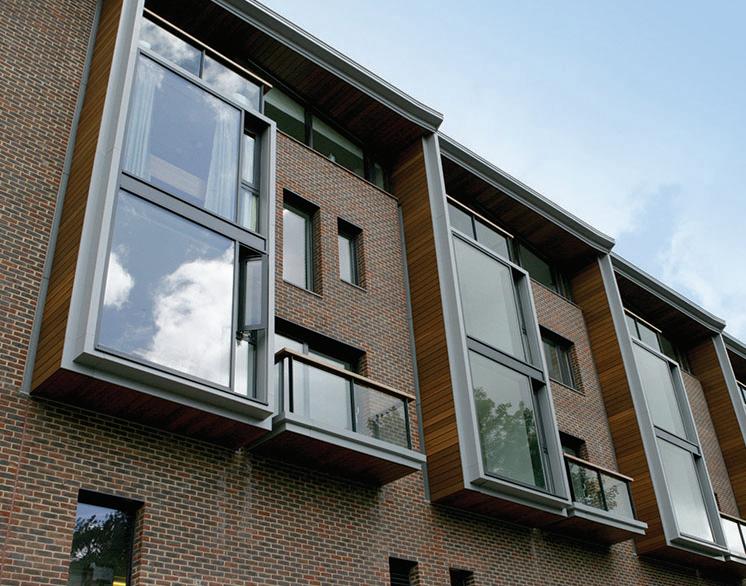
Infrastructure UK, the Treasury unit that deals with long-term infrastructure priorities and their funding, currently produces an annual National Infrastructure Plan (NIP). The NIP is the government's “pipeline” of planned projects, including the 40 major infrastructure projects seen as its highest priority. Owen says that although this document was very useful, it was not a “plan looking at the UK's infrastructure needs over a 25-30 year horizon”.
The draft remit document, published for consultation by the Labour Party, sets out 10 national infrastructure goals which would inform the commission's work. These include emphasis on scientific research, transport, telecommunications and decarbonised power, as well as a target to have five UK cities in the European top 20 for growth by 2045. The body would also be responsible for ensuring that the infrastructure, new towns and urban extensions needed to provide 200,000 new homes a year by 2020 was in place, with a view to meeting national housing needs by 2025.
Meanwhile, the recently published 2015 Cities Outlook report from think tank Centre for Cities suggests that the gap between Britain’s best- and worst-performing cities has widened dramatically since 2004 –creating what it describes as “a two-tier economy of dynamism and decline” and is calling for devolution of city regions.

The 2015 Cities Outlook report reflects on the performance of city economies over the last 10 years based on four main indicators:
population, businesses and housing affordability, the approach of policy over this period (both under Labour and the Coalition) and its implications for further devolution.
It finds that for every 12 net new jobs created between 2004 and 2013 in cities in the South of England, only one was created in cities throughout the rest of Great Britain.
It reveals that national growth between 2004 and 2013 was largely driven by a handful of cities – mainly located in the south – which have seen their populations boom, their number of businesses grow, and thousands of new jobs created. At the same time in other cities, migration of young and skilled workers, a lack of business growth, and falling employment opportunities have led their economies to contract.
These differences in economic performance led to demand for new housing rising significantly in cities in the south compared to other cities across the country over this period. The result was that by 2014, houses in cities in the south had become even more expensive, exacerbating a problem already significant in 2004.
In 2004 the average house in a city in the south was nine times average earnings. By 2014 it had grown to more than 13 times the average wage. Meanwhile there was virtually no change, on average, in affordability in cities elsewhere.
Overall, London experienced the greatest increase in its affordability ratio. By 2014 the
A lot of progress has been made since the downturn in hiking infrastructure up the political agenda, by both this government and the last, but this has been within the constraints of Whitehall where Infrastructure UK has no ultimate power over semi-autonomous government departments.
average house was almost 16 times average earnings, up from 9.5 in 2004. While Hull and Burnley also saw large increases over the period, both cities continued to have some of the most affordable houses of all cities in Britain in 2014.
Between 2004 and 2013 cities in the south saw stronger growth in the number of houses than cities elsewhere – an increase of 7.8 per cent (470,000 homes) in the former as opposed to 5.6 per cent (430,000 homes) in the latter. But with an increase of 1.6 million people, the population of southern cities increased at 1.5 times the population of cities elsewhere. It is no surprise, Centre for Cities notes, that houses became even more unaffordable in cities in the south over this period.
Given the political, economic and financial challenges that lie ahead, it says, the party (or coalition of parties) that forms the next government “must look to build on the positive steps taken to support UK cities to grow over the last decade”.
It should do this, the organisation urges by: agreeing devolution deals with other UK cityregions: “Given the merits of the GLA model, the recent announcement that Greater Manchester is set to receive similar powers to those afforded to London is encouraging, as is the broad political support for extending this approach to other city-regions across the UK”.
Similar deals need to be brokered with other UK city-regions, says Centre for Cities, “equipping them with the necessary powers over transport, housing, planning and skills to drive their economies forward”.














































Legal & General Group (L&G) has recently announced a new regeneration vehicle to provide investment into UK regeneration projects including housing and infrastructure.
The announcement was made at a Downing Street Investment in Cities event bringing together three UK cities (Birmingham, Bristol and Leeds) with major UK and international institutional investors, and hosted by Cities Minister Greg Clark.
L&G is allocating £1.5bn to the vehicle, and working alongside investment partners plans to secure further external funding up to £15bn. The fund will invest across the UK – not just in the three cities showcased at its launch - in both equity and debt. It will, says L&G, “take construction risk and
invest in different sectors and projects: a fund of that size could be involved in circa 30 to 50 projects”.
The fund has been set up as a co-investment vehicle, with L&G acting as both principal investor and manager: “External investors' economic and reputational interests are therefore closely aligned with L&G's, and with L&G as the investment manager external investors have access to local knowledge and expertise through a partner they know, trust and respect.”
This is, it adds, the industrialisation and scaling of a model L&G is already successfully deploying for specific projects including Salford, Canning Town, Plymouth, Bracknell and London.
The fund will further benefit from cooperation and collaboration with RIO – the government's Regeneration Investment Organisation – acting as sponsor to help facilitate a deal pipeline, and work with central and local government on infrastructure projects.
"The UK is a terrific place to invest,” says L&G chief executive Nigel Wilson. “We are well-positioned to work alongside UK and international money to channel funds into regeneration that delivers growth, homes and jobs.”
Minister for Cities Greg Clark described L&G's move as “fantastic news and a vote of confidence in the UK economy and our regional cities".
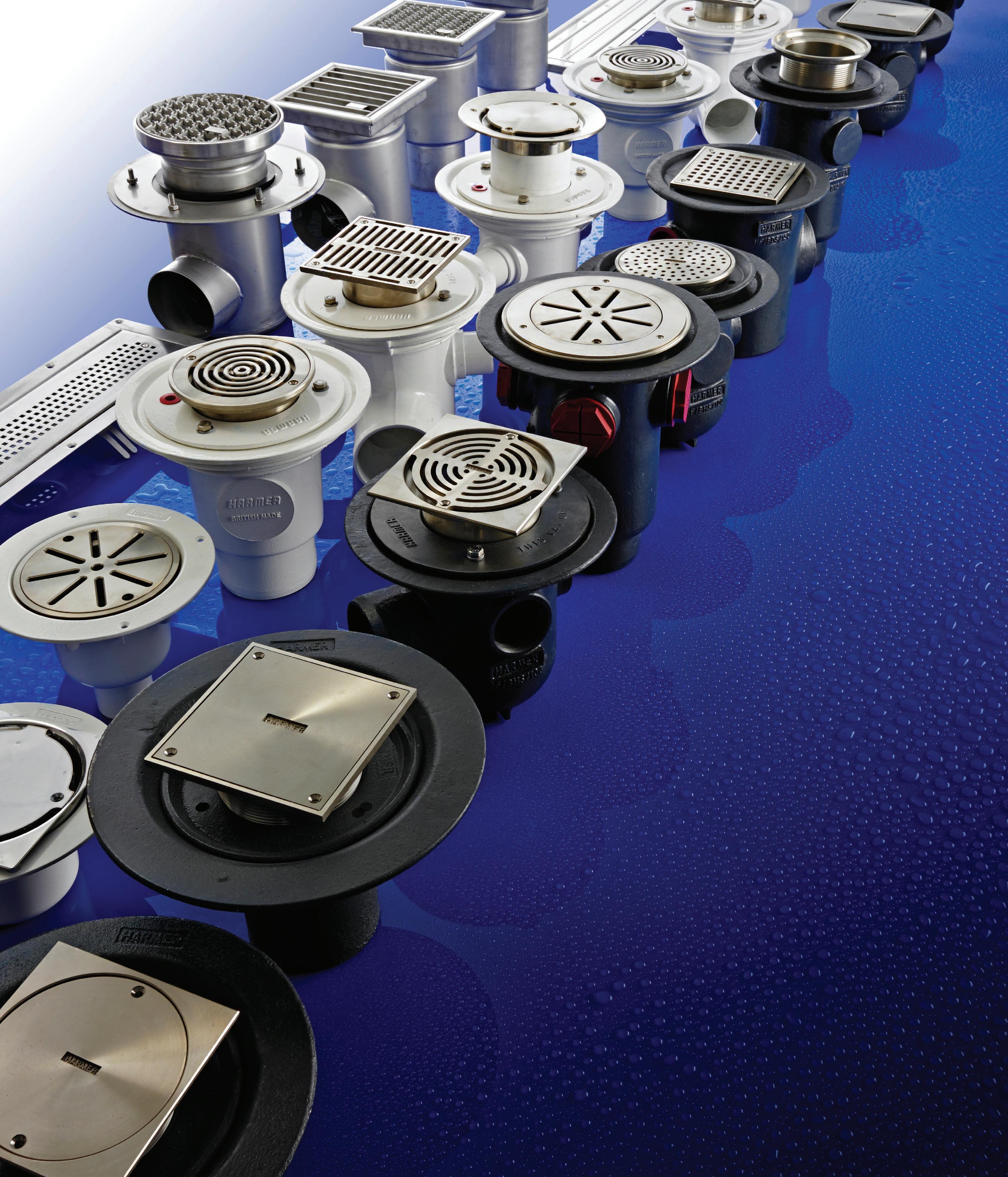


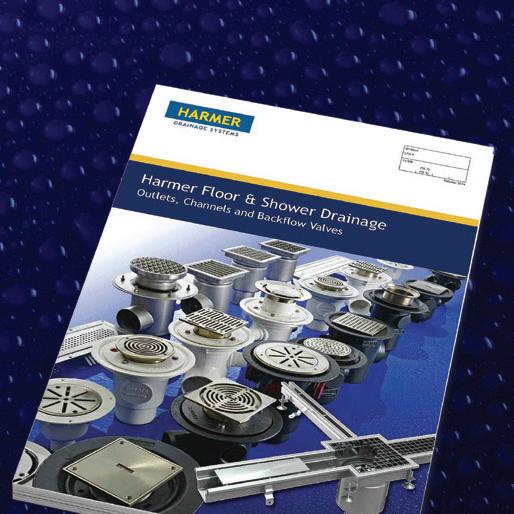







There are scores of brown-field site redevelopment projects under way throughout the country where site won soils, which are costly to dig, costly to shift and costly to dispose of, especially if they are of questionable provenance, need to be dealt with.
The construction industry has made huge progress in its approach to the management and reuse of site won soils and one company at the forefront is geotechnical specialists, Maccaferri. Their approach is simple and straightforward and has lead to the successful completion of a host of high profile projects.
Maccaferri specialises in slope stabilisation and retaining wall design and construction


and in this niche area of expertise they are frequently called on to advise on the most cost effective means of re-using the thousands of tonnes of site reclaimed soil and fill materials generated during the redevelopment of old construction sites.
As we know, every household in the UK is constantly being urged to minimise waste by re-using everyday consumables and, wherever possible, recycling waste. The same is happening in the world of construction.
Developers often have to work within strict planning guidelines which require them to recycle and re-use site won materials.
Where dig-out and dump was the norm of years gone by, this casual approach to
In the following examples, we are able to see where the principles of sustainable geoengineering have been employed.
Glencorse, Edinburgh. At the recently commissioned Glencorse Water Treatment Works in Scotland, Design and Build Contractors, Black & Veatch used elaborate camouflage techniques in their quest to hide the 10 hectare site in the Pentland Hills above Edinburgh.
The treatment plant’s setting, next to the Pentlands Regional Park, required careful design and planning to reconcile the very large buildings and reservoir with the surrounding area. The solution was to effectively “bury” the works into a carefully re-profiled landscape, created by placing thousands of cubic metres of excavated material behind massive retaining walls, up to 9.0m high in places.
For these structures, Maccaferri Construction was brought in to provide design and installation expertise.
Maccaferri designed and built a network of mass-gravity and reinforced soil structures comprising their stone filled Gabion Terramesh units in combination with high strength geogrids sandwiched between layers of compacted back fill.
The Geogrid acts as a reinforcement medium which causes the wall and the retained material to work as a single physical mass with immense strength and durability.
At the time, the £130m scheme was completed it was the largest capital project commissioned by Scottish Water and was described by Professor Paul Jowett, Chairman of the Institution of Civil Engineers, as being “ not only an exemplary project in terms of critical infrastructure but also in terms of sustainable development and carbon reduction”
At Gatwick Airport, a giant bund, 350m long and 16m high was constructed using recycled site won materials, to screen nearby villages
from new aircraft stands and taxi-ways being built as part of a £43m improvement scheme.
The stands provide remote parking for aircraft and include two areas capable of housing the Airbus A380 – the world’s largest commercial passenger airliner.
Consultants, Scott Wilson, conceived a structure which would, from the village perspective, be as natural in appearance as practicable, with a varied profile and heavily vegetated to blend in with the local woodland setting.
At 3:1, the steeply sloping face required specialist reinforcement geogrids and Scott Wilson brought in Maccaferri to produce detailed proposal.
Their solution was a reinforced soil structure comprising 97,000sq m Paragrid reinforcement geogrid in combination with over 180,000 tonnes of back fill, the majority of which was recycled granular materials and site won clay, reclaimed from other areas of the airport site.

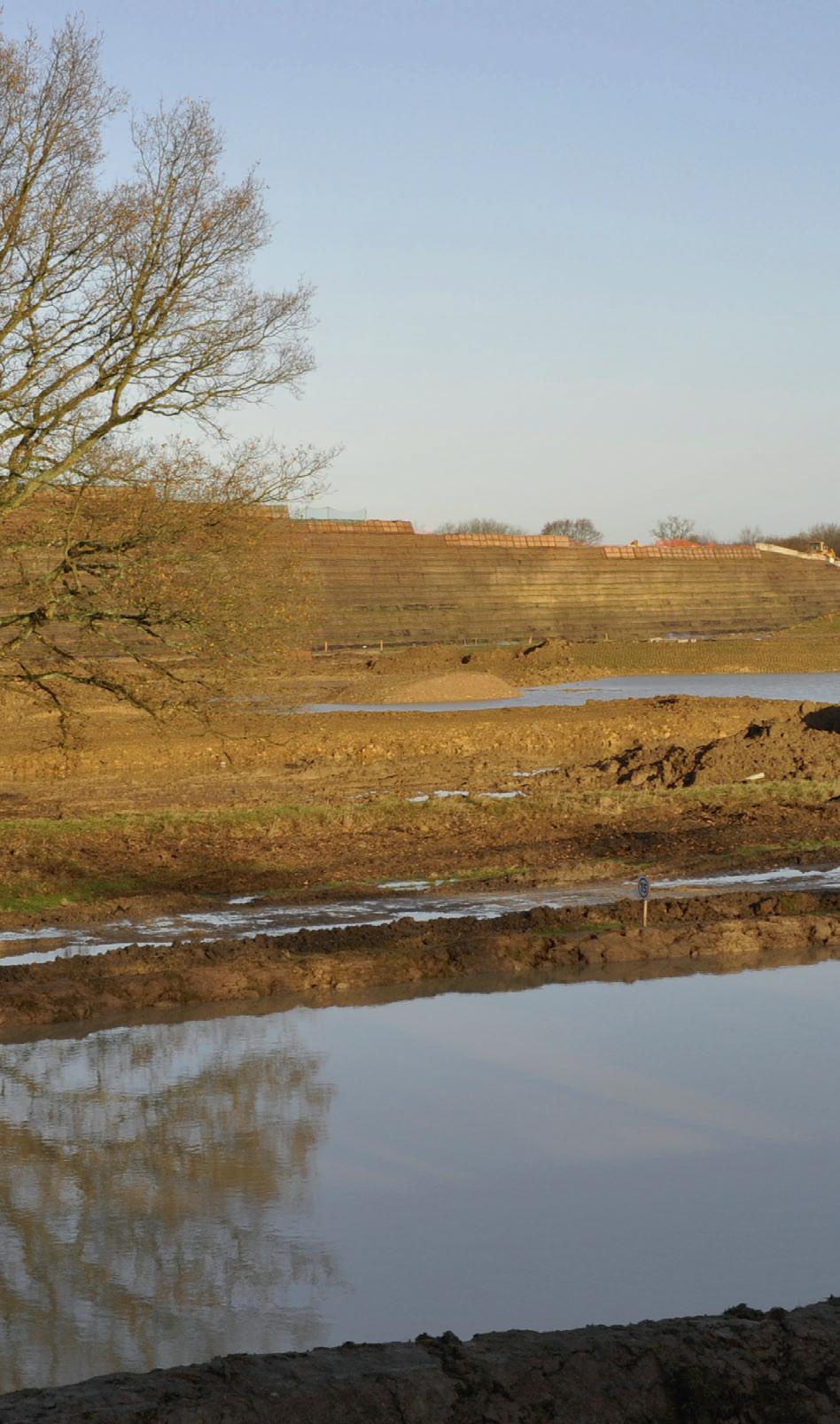
Paragrid is a biaxial grid comprising composite geosynthetic straps with a polyester core within a protective polyethylene sheath. The grid is placed horizontally between layers of compacted structural backfill, nominally 600mm in thickness.
Biomac, a bio-degradable erosion protection blanket also from Maccaferri, was used to face the sloped surface of the geogrid wrap. This allowed the inclusion and retention of a face layer of compacted top-soil which was later hydro-seeded to promote rapid establishment of vegetative cover.

More recently, the commercial redevelopment of an old gas works site at Bell Green, Sydenham in South London, set the sustainability bar at an even higher level.
Here, Contractors Gallagher Construction were faced with a complex, brown field site redevelopment on poor/contaminated ground with cost and planning restrictions that required the exclusive re-use of site won material rather than importation of new. Nothing to leave the site –nothing to be taken in.
Again, Maccaferri was brought in for expert design advice, this time for the construction of two retaining walls required for a heavy vehicle access ramp.
Maccaferri concluded that a mass gravity structures would not be possible because of
Also, the impermeable nature of the fill material meant it was highly susceptible to volume change due to retained moisture content. Because of this, adequate compaction would be hard to achieve.
Maccaferri’s solution was the introduction of Paradrain, a geo-composite reinforcement grid which has integral drainage capability. Paradrain – manufactured by Linear Composites, a Maccaferri Company - not only provides the required structural reinforcement but also allows relief of pore water pressure within the compacted material.
Paradrain - was used in combination with Maccaferri Green Terramesh, a modular formwork system designed to produce a steeply sloping vegetated-faced wall as part of a reinforced soil, slope construction.
A single length of double twist wire mesh forms the base and upper reinforcing panels and the Green Terramesh facing unit. A biodegradable blanket behind the sloping faces of the unit retains topsoil, controls erosion and promotes rapid vegetation establishment, leading to an overall “green” aspect.
As social, political and environmental pressures continue to grow, the demand for cost efficient, sustainable solutions to geoengineering challenges will increase.
In the cost conscious world of civil engineering, we can no longer dig-and-dump and ignore the consequences. A new culture of retain, recycle and re-use is permeating the industry, leading to the construction of spectacular new buildings that can justifiably claim to be sustainable.
Call 01865 770555, email info@maccaferri.co.uk or visit www.maccaferri.co.uk for more information.
Maccaferri – Enquiry 24
ALMOST 60 YEARS AFTER HER MAJESTY THE QUEEN OPENED THE ORIGINAL TERMINAL 2 AT HEATHROW AIRPORT IN 1955, HER MAJESTY AND THE DUKE OF EDINBURGH OFFICIALLY OPENED THE NEW TERMINAL 2: THE QUEEN’S TERMINAL AT A PRESTIGIOUS CEREMONY ATTENDED BY OVER 1,000 PEOPLE.
The new terminal, which is complete with an incredible expanse of world class paving products from Tobermore, is a £2.5 billion project and marks the latest phase of an £11 billion private sector investment that has transformed Heathrow.
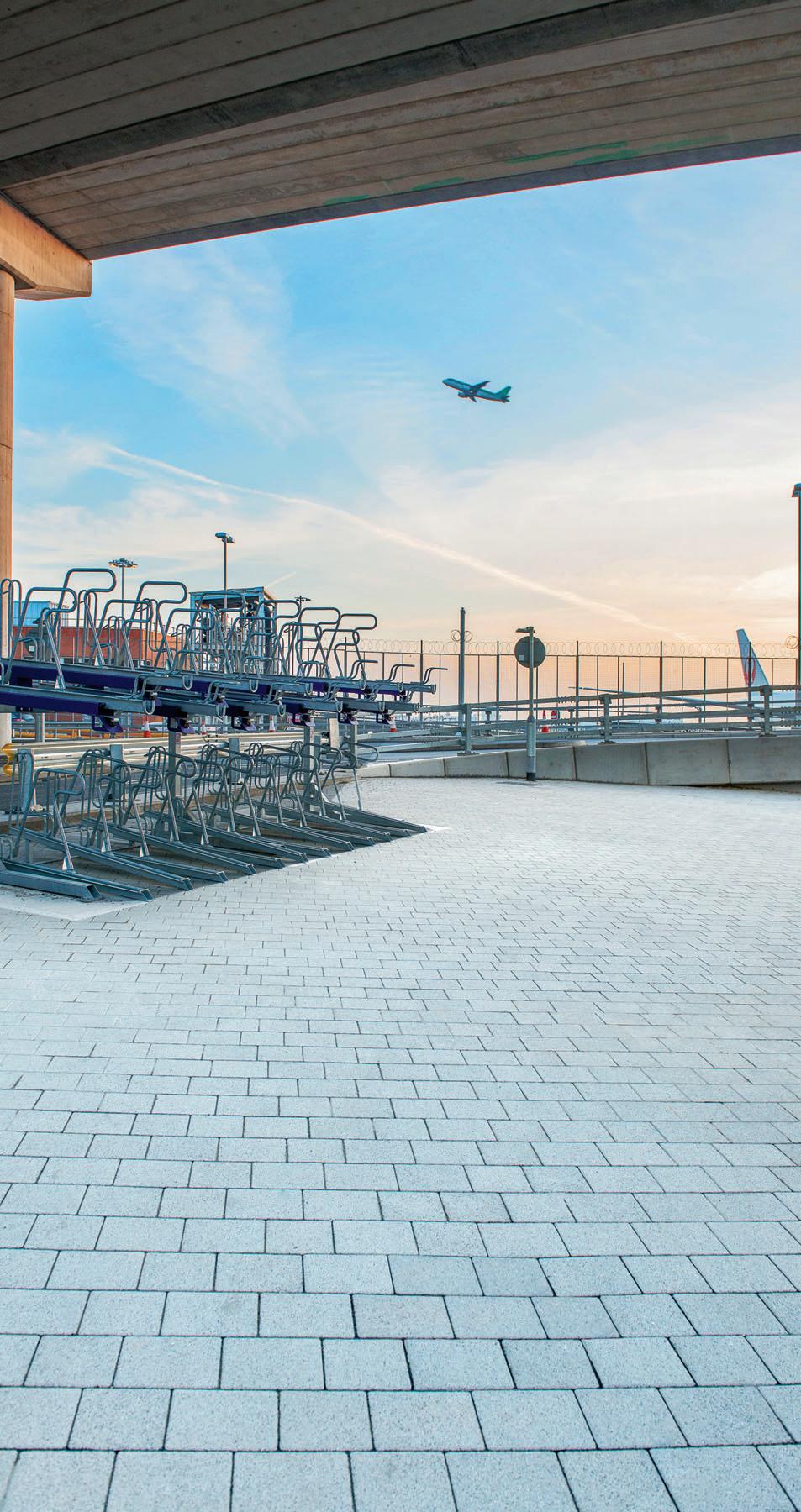

Heathrow’s Terminal 2 is steeped in airport history, and so, it was inevitable that the exciting development of the new Terminal 2 would earn a wealth of media attention.
The spectacular redevelopment of Terminal 2 has taken place over a period of four hectic years. There are four elements to the extraordinary Terminal 2 redevelopment programme; the new terminal itself, a satellite pier, a new multi-storey car park and the refurbishment of the associated road system. Officials at Heathrow believe
the incorporation of these elements in the £2.5 billion project, is a vital step in launching Heathrow as Europe’s hub airport of choice.
An extensive expanse of Tobermore’s fabulous Sienna and Sienna Duo block paving in sparkling Silver has been installed on the grounds at Terminal 2. Sienna complements the new Terminal 2 building perfectly and has achieved a sharp, contemporary look.
Sienna encompasses a coarse textured surface, exposing glittering granite aggregates which produce a sophisticated, distinctive appearance, similar to natural granite. The aesthetic qualities of Sienna permit incorporation on any type of application.
Tobermore – Enquiry 25
Light gauge structural steel specialist, Metsec is supplying a heavy end bay purlin system and side rails for the roof and wall construction of Hitachi Rail Europe’s first UK rail vehicle manufacturing facility in County Durham, to support its curved canopy-style roof, ductwork and photovoltaic modules. More than 2,000 tonnes of steel were used in the primary steelwork for the 43,000m2 factory area. Metsec’s building shell design software, MetSPEC EURO1 provides extensive functionality with optimised design of purlins and side rails, and includes load capacities based on design analysis to Structural Eurocode BS EN 1993-1-3.
Metsec –Enquiry 26
Tensar International, a global leader in ground stabilisation technology and soil-reinforcement, has been selected to provide vital ground stabilisation products for the Mersey Gateway Project.
Linking Runcorn and Widnes, the six-lane toll bridge which crosses the River Mersey aims to relieve congestion on the area’s surrounding roads and is estimated it will be the catalyst that will bring 4,640 permanent jobs to the area.

Identifying the benefits that ground stabilisation could bring to the project’s 3km haul roads, Manchesterbased contractor PP O’Connor has appointed Tensar to provide 150,000m² of its TX190L TriAx® geogrids.
The temporary works design of the 3km haul road which provides access across the salt marsh on the banks of the River Mersey was carried out by Kier Professional Services (KPS) who were employed by Merseylink Civil Contractors Joint Venture. KPS has a design team experienced in the use of Tensar’s software for TriAx® and has extensive knowledge of the product.
Tensar International –Enquiry 27
‘The Queen’s Terminal’ at Heathrow enriched with superior paving from Tobermore

OVER 40,000 BUILT ENVIRONMENT PROFESSIONALS GATHERED AT ECOBUILD 2015, THE WORLD’S MARKET PLACE FOR GREEN BUILDING AND WITNESSED UK POLITICAL LEADERS PLEDGE INVESTMENT FOR GROWTH ACROSS THE SECTOR.
Over 800 leading companies across the sustainable design, construction and energy sectors showcased thousands of innovative products and solutions, signifying that the sector is once again experiencing vibrant growth.
Climate Change Secretary Edward Davey MP pledged a £300million cash injection as part of a new Fuel Poverty Strategy. Davey made the pledge as the Lib Deems made a manifesto pledge to spend more than £2bn a year on a “green homes revolution”.
Acting as a catalyst for change to sustainability policy and practice ahead of the general election, Ecobuild also hosted a cross-party political debate, as Davey joined Green Party leader Natalie Bennett to tackle the future for low-carbon electricity.
This year saw a mix of new product launches and exhibitors showcasing established and existing product ranges. For example, building on its reputation for craftsmanship and high quality timber products, Black Millwork showcased a sleek new range of aluminium windows and doors that are designed with a
very contemporary aesthetic to suit both commercial and residential properties.
Using new technologies and premium materials, Boon Edam has developed the New Speedlane Lifeline Series, a highly customisable security barrier for access control. On their journey to determine the requirements for the new product range, Boon Edam studied the behaviour of pedestrian mobility and listened to architects, building managers and tenants alike.

Ecobuild – Enquiry 29
FLUID DYNAMICS HAS BEEN MANUFACTURING NON CHEMICAL CATALYTIC SYSTEMS FOR PREVENTING SCALING CAUSED BY HARD WATER FOR MORE THAN 40 YEARS.
ts products are used worldwide and recently the US Government’s GSA, responsible for maintaining all government buildings except the White House, assessed the products effectiveness under their Green Proving Ground Scheme.
The GSA’s Green Proving Ground (GPG) program represents an innovative response to Executive Order 13514. To meet target sustainability goals and enable the realization of net zero buildings, federal agencies must develop effective ways of reducing energy use.
Working with DOE’s National Laboratories, GPG evaluates technologies in a real-word context. The Green Proving Ground program has 22 ongoing technology evaluations in buildings across the country.
In 2013 the GSA chose Maidenhead based Fluid Dynamics Catalytc water treatment technology as a product having the potential to help it to achieve its aims. After 18 months of testing the GSA has now released its findings and a report showing how the Catalytic Technology eliminated a severe scaling problem in a Court house in Salt Lake city Utah .
Among the findings were that an energy saving of 10% was achieved when using Fluid Dynamics Technology and in addition whereas heating elements were being replaced every tree months with the catalytic technology installed hot water boilers had now run 18 months without needing any elements to be changed
The conclusion of the assessment is a recommendation that any heating system with calcification issues should install the catalytic technology.
Fluid Dynamics – Enquiry 30
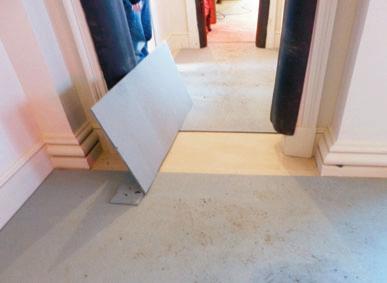
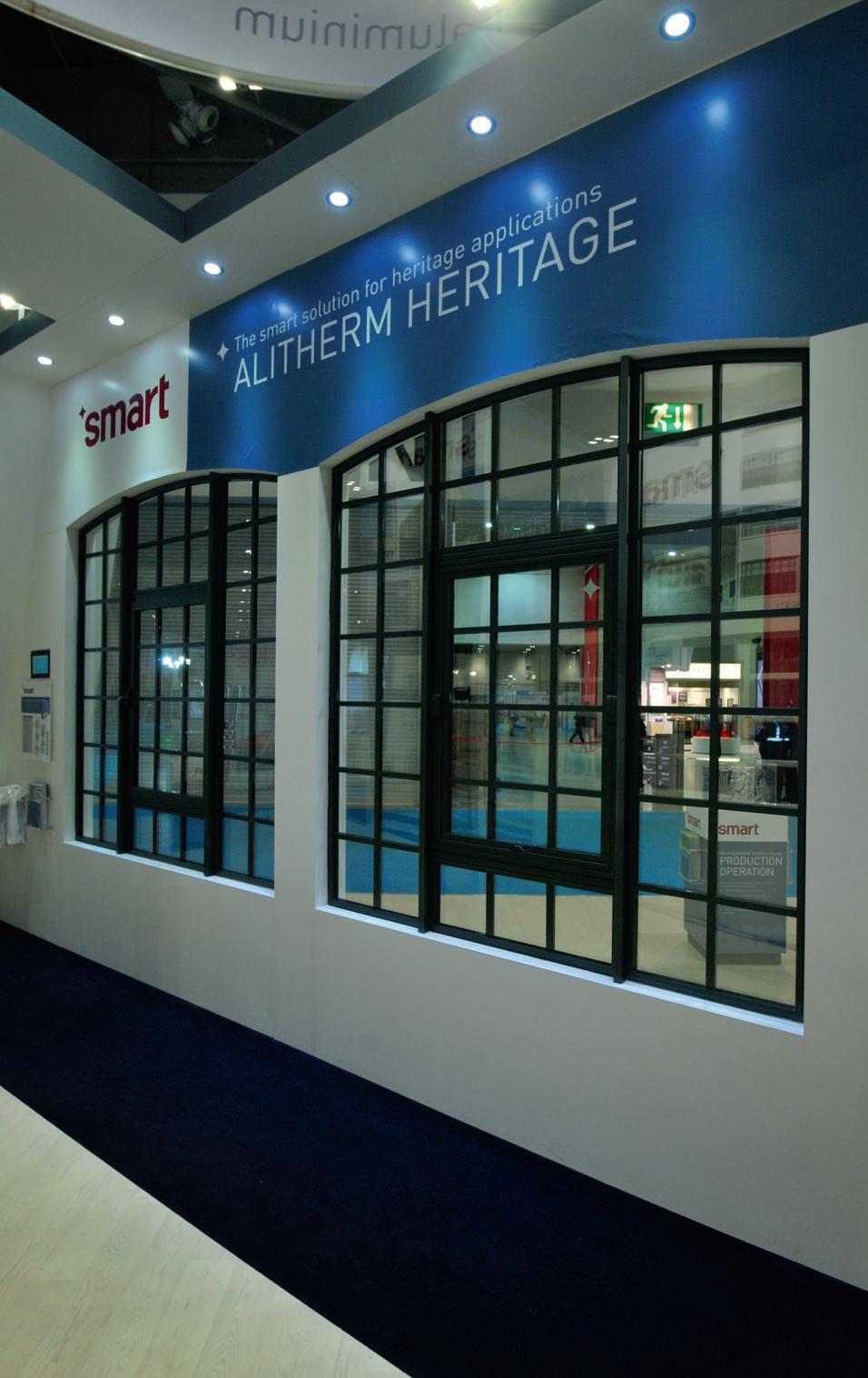
COMMERCIAL SYSTEMS SPECIALIST SMART ARCHITECTURAL ALUMINIUM LAUNCHED A STUNNING ARRAY OF NEW PRODUCTS AT THIS YEAR’S ECOBUILD EXHIBITION, SHOWCASING ITS SYSTEMS IN A RANGE OF APPLICATIONS.
eaturing prominently were three additions to the company’s proven Alitherm Heritage range, with the launch of new pivot and tilt & turn window options, as well as a new double door.
Reflecting the distinctive slim profiles of steel products, the new window variants have been developed to fit into traditional openings, while the new double door is the first to have been designed specifically to replicate steel balcony doors.
Commenting at Ecobuild, Smart’s Managing Director, Eddie Robinson said: “We were delighted with the reaction that we received from visitors to our stand, with the Alitherm Heritage range proving to be the undoubted star of the show. Offering a true, modern replacement for steel windows and doors, visitors were certainly interested to see the products shown in typical, art deco settings and were clearly impressed both by their looks and
their performance. We’re now looking forward to seeing the range used in both heritage and refurbishment programmes in the future.”
Alitherm Heritage’s thermally-broken windows are ideal for sensitive planning areas and for renovation and refurbishment projects, and with a ‘B’ Window Energy Rating, they deliver the perfect combination of elegant aesthetics and outstanding thermal performance. Both door and window ranges are available in either single or dual polyester powder coated finishes, and the windows have been weather tested in accordance with BS6375: Part 1.
For more details on any of the new or existing Smart systems, visit the company’s website - www.smartsystems.co.uk, or call 01934 876 100.




Smart Architectural Aluminium –Enquiry 31


British Sugar TOPSOIL, the UK’s largest supplier of topsoil supplying 240,000 tonnes annually to the construction, landscaping and amenity sectors, is the first, and only, topsoil manufacturer to have its products Landscape20 topsoil and Sports10 soilbased top dressing accepted as a BIM (Building Information Modelling) Objects within the NBS National BIM Library.
Specifiers, planners, architects and construction professionals now have direct and immediate online access to the products’ data, which they can import into their projects’ BIM-enabled software.
Landscape20 topsoil is compliant with BS3882:2007 for topsoil and helps builders meet

The British Board of Agrément (BBA) unveiled its new corporate brand identity at EcoBuild this week.

At the heart of the new identity is the logo, which is now brighter, fresher and more dynamic, but which retains some of the design elements that make it instantly recognisable.
“Our new identity shows the world that we are a modern, forward-looking organisation” said Claire Curtis-Thomas, Chief Executive. “The new logo retains the British colours and the roof design which have been part of the BBA’s identity since its origins in the 1960s, but it is much sleeker, and the red ribbon device gives it dynamism.”
The BBA is best known for the certification which gives so many products in the construction industry a ‘quality standard’ that is recognised internationally.
Visitors to this year’s Ecobuild found Reliance Worldwide Corporation (UK) Ltd in an excellent position on stand N3100 beside the North Arena. As the company at the forefront of thermostatic water technology, their impressive 4.5m x 9m stand focused on the versatile range of SharkBite plumbing fittings and their new range of Radiance™ Thermal Interface Units (TIUs).
Push-fit really is the modern plumbing solution, needing no solder, flux or heat to create a watertight joint. SharkBite®, the world’s leading range of ultralow lead DZR brass push-fit plumbing solution will be on display to demonstrate the range’s diverse array of 15-54mm pipe, fittings, valves and flexibles suitable for domestic and commercial water applications.

the exacting criteria of the NHBC Standards. This has allowed British Sugar TOPSOIL to use the following NHBC-approved statement:
“British Sugar TOPSOIL can help builders meet the requirements of NHBC Standards Chapter 9.2, ‘Drives, paths and landscaping’, for topsoil.”
By 2016 all construction projects procured by UK central government must use the managed data aspect of BIM. To access Landscape20 topsoil and Sports10 top dressing data in the NBS National BIM Library, visit www.nationalbimlibrary.com. To obtain a quotation for supply, contact National TOPSOIL Manager Andy Spetch on 0870 240 2314, email topsoil@britishsugar.com or visit www.bstopsoil.co.uk.

British Sugar TOPSOIL –Enquiry 35
It also provides a range of services to the industry, including testing during the early stages of product development, and third party inspection services which enable organisations to ensure the quality of installation of their products. As champions of innovation in the built environment, the fresh, modern new identity couldn’t be more appropriate!
BBA –Enquiry 33
SharkBite joins any combination of Copper, PEX, Polybutylene and Steel pipework – just one fitting range to suit four different types of pipe. SharkBite fittings are also fully demountable and are immediately reusable. The unique range of slip coupling and slip tees will also be a key feature on the stand, demonstrating the ease with which repairs and line extensions can be made in a matter of minutes. The recently launched quick-fit combi boiler kit will also be on show, demonstrating how neat, safe installations can be made without the need for heat or flux right up to the boiler in just a matter of minutes when using SharkBite.
Successful Sealing Has A System was the theme of leading foam sealant tape producer ISO-Chemie’s stand at Ecobuild 2015. The company showcased its new ISO-TOP WINFRAMER, a structurally solid, pre-fabricated installation frame manufactured now available in a range of new variations and sizes. The frame can be quickly cut to length on site and secured in position using a single component adhesive and, if necessary, fixing screws. It was a prime opportunity for the company as TRADA is introducing a new test/certificate and logo for acoustic insulation of windows, based on the A-E energy system.
ISO-Chemie –Enquiry 36

AND REGENERATION HAS BECOME A GOVERNMENT PRIORITY. JAKE GOULSON TAKES A LOOK AT HOW THE £600M BATTERSEA POWER STATION REGENERATION SCHEME HAS HELPED CEMENT SKANSKA AS ONE OF THE LEADING CONTRACTORS IN THE UK

Skansa topped the Glenigan contractor league table for January thanks to the Battersea scheme and other high-profile contracts, including the shared £400m renovation of Waterloo station with Bouygues for Network Rail.
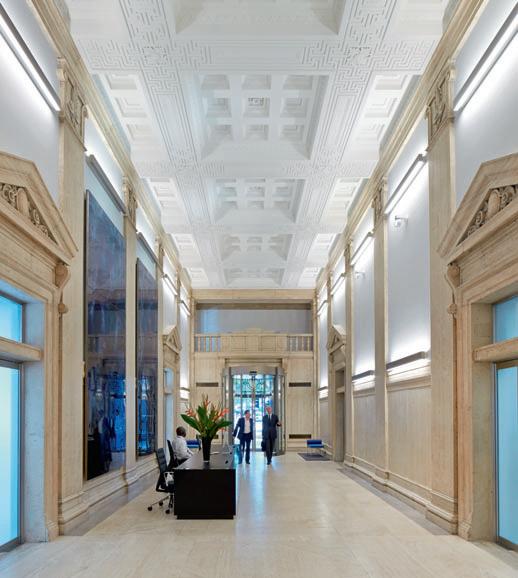
It is not just Skanska however who have acquired a series of impressive contracts. Mace, ranked ninth in the 2014 Glenigan annual contractor league table, are set to build 60-70 St Mary Axe or, ‘the Can of Ham’, for TIAA Henderson Real Estate in addition to being recently announced as the main contractor on the £200m Bracknell town centre regeneration project.


Laing O’Rourke, sitting one place above Mace in eighth, have also enjoyed a strong start to the year by securing a £200m deal to build a new hospital in Dumfries.
Regeneration of the iconic grade II listed Battersea Power Station is well underway with Skanska, the Swedish-based construction company, already carrying out work on phase one of the project, fitting out 866 homes built by Carillion on the 39acre site, with Mace also working as construction manager on the first element of phase two including restoration of the power station and its historic chimneys.
Now work on the second element is set to commence in March 2015 with plans

including retail and events spaces on the lower floors, 58,000m2 of offices above and 248 flats capping the building. There are also ambitious plans for a circular glass lift to emerge from one of the station’s rebuilt chimneys which will allow visitors a panoramic view of the surrounding areas. Work on phase one of the project is expected to be completed in 2016 with an estimated completion date for phase two in 2019. A six-acre riverside park will also be created and open to the public.

Tan Sri Liew Kee Sin, Chief Executive of SP Setia and part of the Malaysian consortium which bought the site in July 2012 for £400m, said: “We can move forward with our vision to build a vibrant, accessible and functional town centre for the Vauxhall, Nine Elms, Battersea area with the power station at its heart, creating up to 26,000 new jobs in the process."

 PAUL BARROWS, DEMAND CREATION LEADER AT LEADING GLOBAL SECURITY TECHNOLOGY PROVIDER, ALLEGION, EXPLAINS THE CRUCIAL ELEMENTS THAT NEED TO BE CONSIDERED AT THE INCEPTION OF DOOR HARDWARE SPECIFICATION.
PAUL BARROWS, DEMAND CREATION LEADER AT LEADING GLOBAL SECURITY TECHNOLOGY PROVIDER, ALLEGION, EXPLAINS THE CRUCIAL ELEMENTS THAT NEED TO BE CONSIDERED AT THE INCEPTION OF DOOR HARDWARE SPECIFICATION.
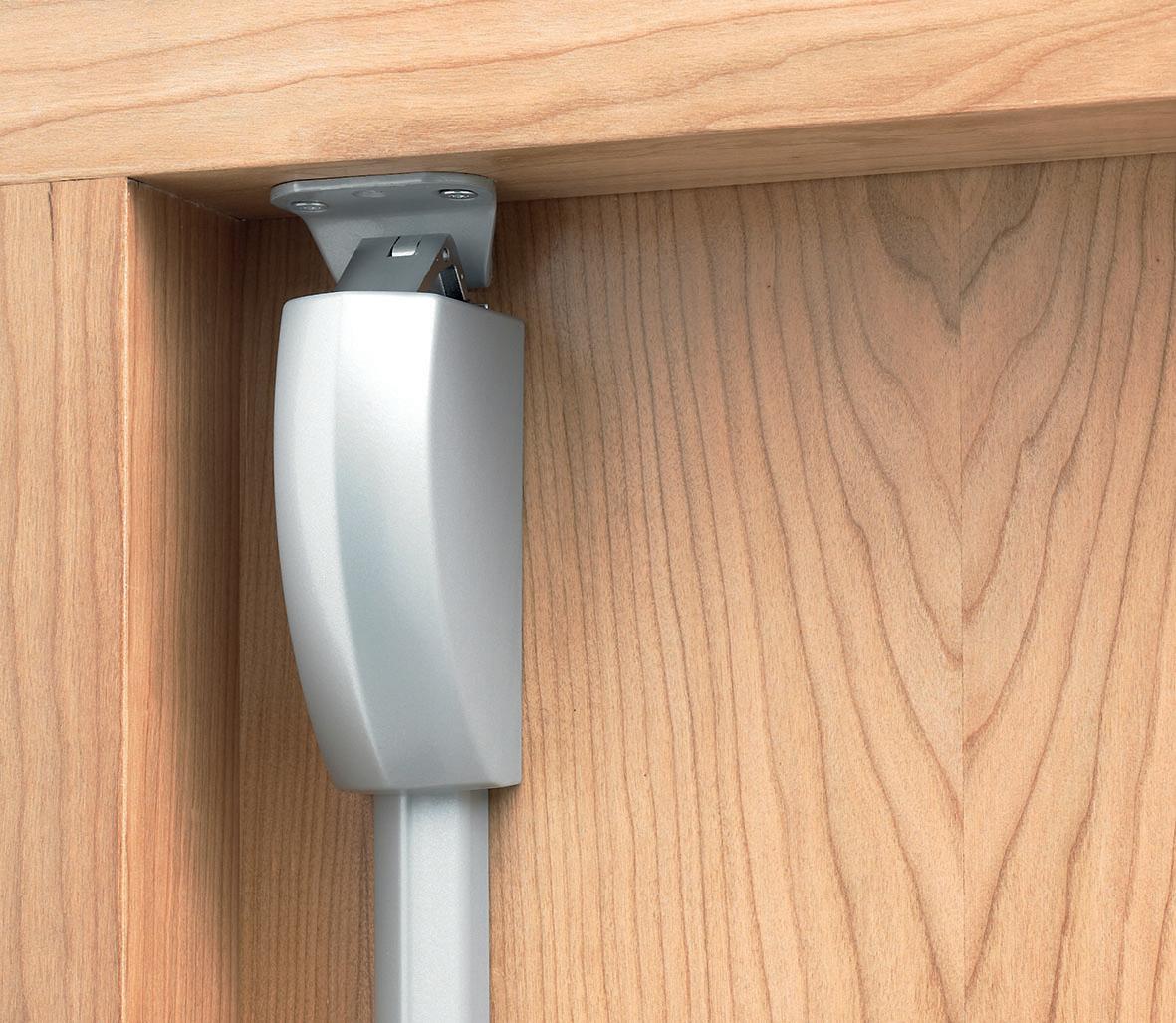
commonly described as a “crash bar”. However, there are all kinds of other aspects to consider such as the type of person that will be occupying a building and their capabilities. If disabled people, elderly, infirm or children inhabit the building, ease of opening needs to be a factor.

uring specification for large building projects, many hours are poured into securing every corner. When it comes to fire safety, fire exits, occupancy loads and the fire integrity of the door, immense scrutiny is applied. However it often seems the panic hardware slips down the priority list, resulting in inappropriate door solutions.
Occupancy loads should swiftly come into play, as it is recommended that panic hardware should be installed when the load of the building exceeds more than 60 occupants. Architects and specifiers across the industry should be encouraged to begin to take this recommendation seriously to ensure the utmost safety of every occupant.
Generally speaking, panic hardware needs to ensure safe escape through a doorway with one manual operation, for example, a horizontal panic bar that requires no prior knowledge of how to operate it. The type of building, whether public or private is a key consideration when it comes to the type of
exit hardware installed. Panic hardware on doors needs to activate the door to open immediately when pressure is applied, which calls me to question why all too often we see green push to exit buttons in public buildings.
The green push to exit button has a place within the emergency exit specification, but it should fall under the BS EN 179 category for situations where only authorised personnel who have been trained specifically on the emergency procedures frequent the building, where there is a low chance of them panicking. In these environments, panic situations are considered to be very unlikely which is why these devices do not operate on body pressure alone.
BS EN 1125 devices should always be specified when the public are present or there is the possibility that untrained personnel will enter the building. In an emergency or evacuation, usual rationality may be diluted, which means a solution that does not cause a door to give way upon pressure is not a good choice. This is also coupled with the fact that there can be a crush of people pushing up against a door which could cause a button to be out of sight.
So, why do we continue to see this technology present in public buildings? If there is doubt that the personnel in the building are not trained for the device, then a BS EN 1125 device should be specified.
Panic bars are the most appropriate solution for public buildings as they enable the door to automatically give way through what is
Once a bespoke panic hardware solution for a building has been decided upon, the type of product and also the installation properties become crucial. With a shortage of skilled labor in the UK, time is precious so Allegion has invested time in ensuring every brand across its exit hardware range guarantees a simple installation, with illustrated instructions that are easy to follow, and can be completed using standard tools. Allegion products also possess include self-adhesive templates to ensure uniform installation, leaving no room for errors.
The latest Briton models - the Briton 560 –570 series of fire exit devices - cut installation time by a half, enabling architects and investors to delegate resources effectively and as stipulated by BS EN 1125, the products are tested to 500,000 cycles.
With greater care at the specification stage, the correct panic hardware can be arranged at the inception of a project to aid architects and contractors throughout the installation process, and ensure everyone within the building remains safe at all times.
With the PURe window system, our designers have achieved a UK first, the only commercial aluminium window system to utilise structural PUR insulation, achieving U-values as low as 0.71 W/m2K,through the revolutionary use of a tried and tested insulation material.

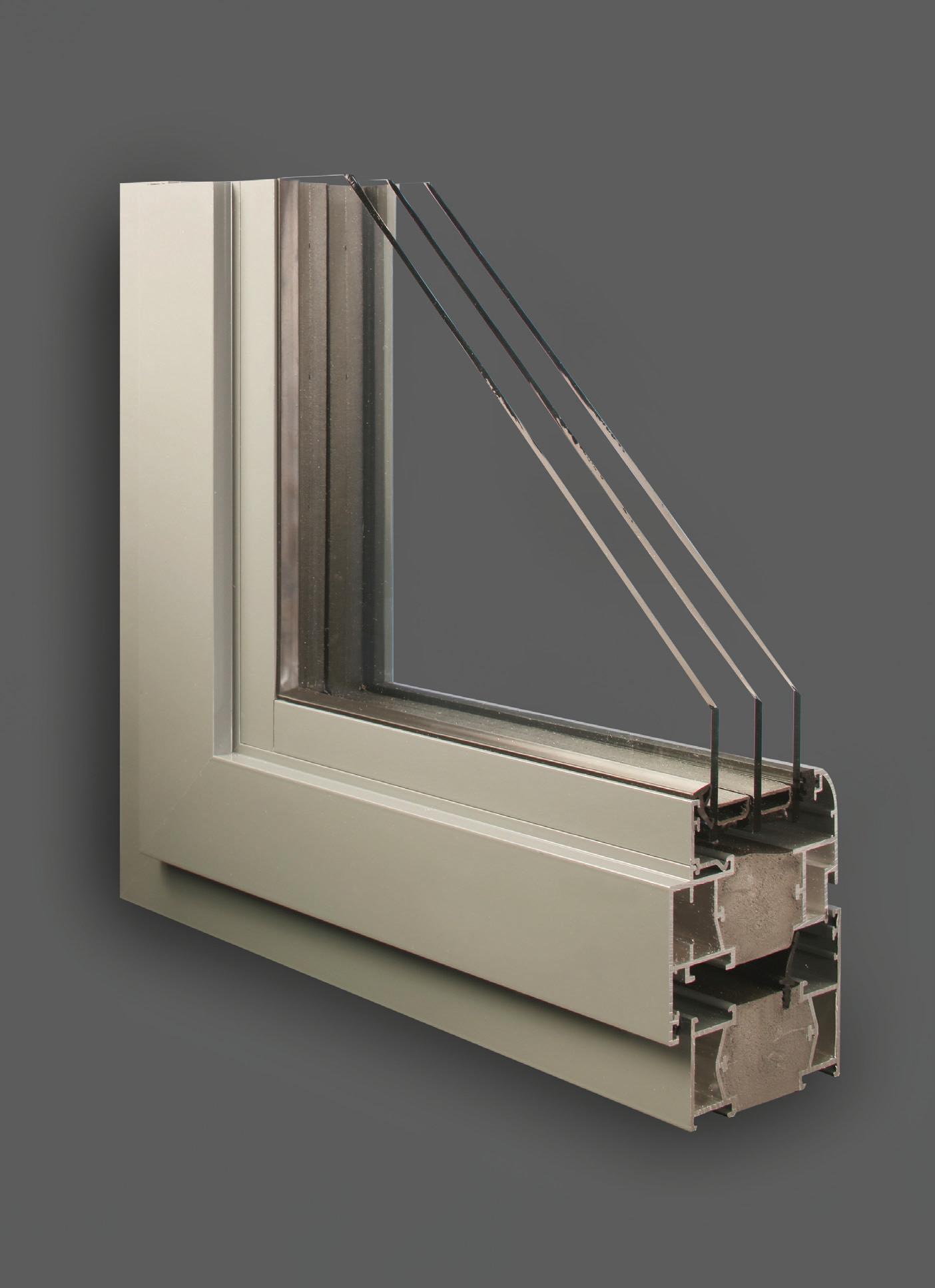

Cradle to cradle recyclable and integrating with the extensive range of Senior door and curtain wall solutions, the system is the next generation of evolved products, to exceed current and meet future legislation. Get ahead of the curve at www.seniorarchitectural.co.uk/pure
Innovative window, door and curtain wall systems that bring buildings to life Tel: 01709 772 600 E-mail: info@seniorarchitectural.co.uk Web: www.seniorarchitectural.co.uk
WHEN BLENHEIM PALACE UNDERTOOK ITS LARGEST DEVELOPMENT FOR 200 YEARS, IT WANTED GLASS DOORS THAT WOULD ENABLE VISITORS TO FLOW INTO ITS VISITOR CENTRE WHILE ALLOWING THE STUNNING VISTA OF THE ESTATE TO BE SEEN.
he stylish pair of automatic sliding doors powered by GEZE UK’s Slimdrive SL operators do exactly that –and two years on, they have allowed more than 800,000 visitors to pass through the glass-ceilinged visitor centre designed to reflect the adjacent Orangery.
The redevelopment project, led by the Blenheim Estate Construction team, was undertaken in direct response to a dramatic increase of visitors, so the Slimdrive SL automatic sliding door system was chosen because of its suitability for busy entrances.
With an operator height of just 7cm, the Slimdrive SL is extremely compact making it almost invisible in elevation. Designed to be virtually silent in operation, it is ideal for glass doors such as those at Blenheim Palace visitor centre.
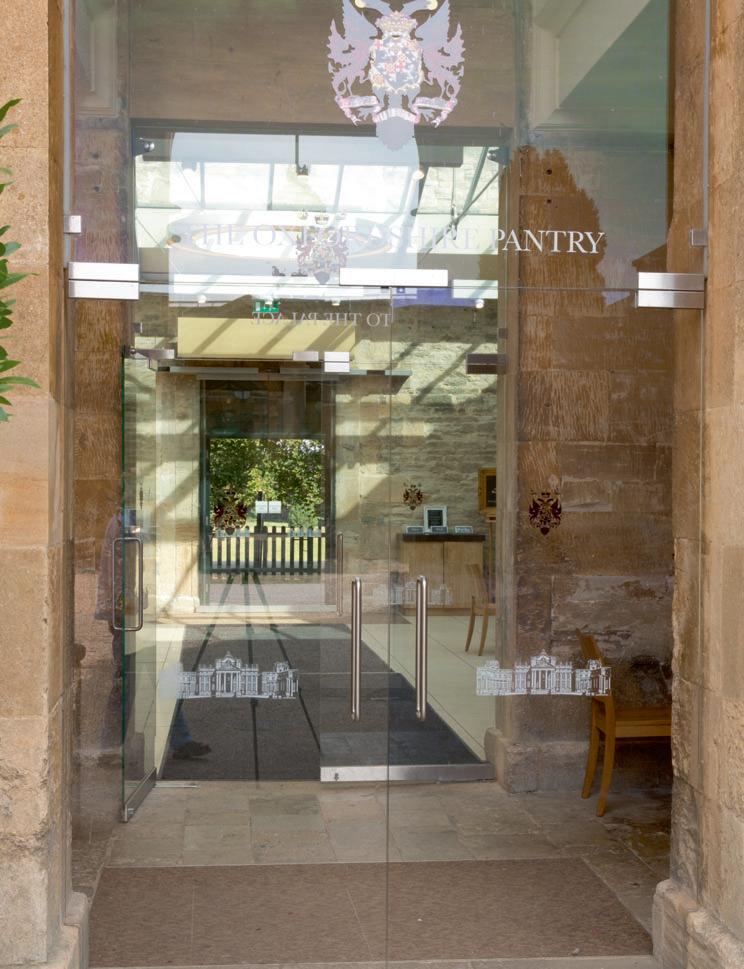
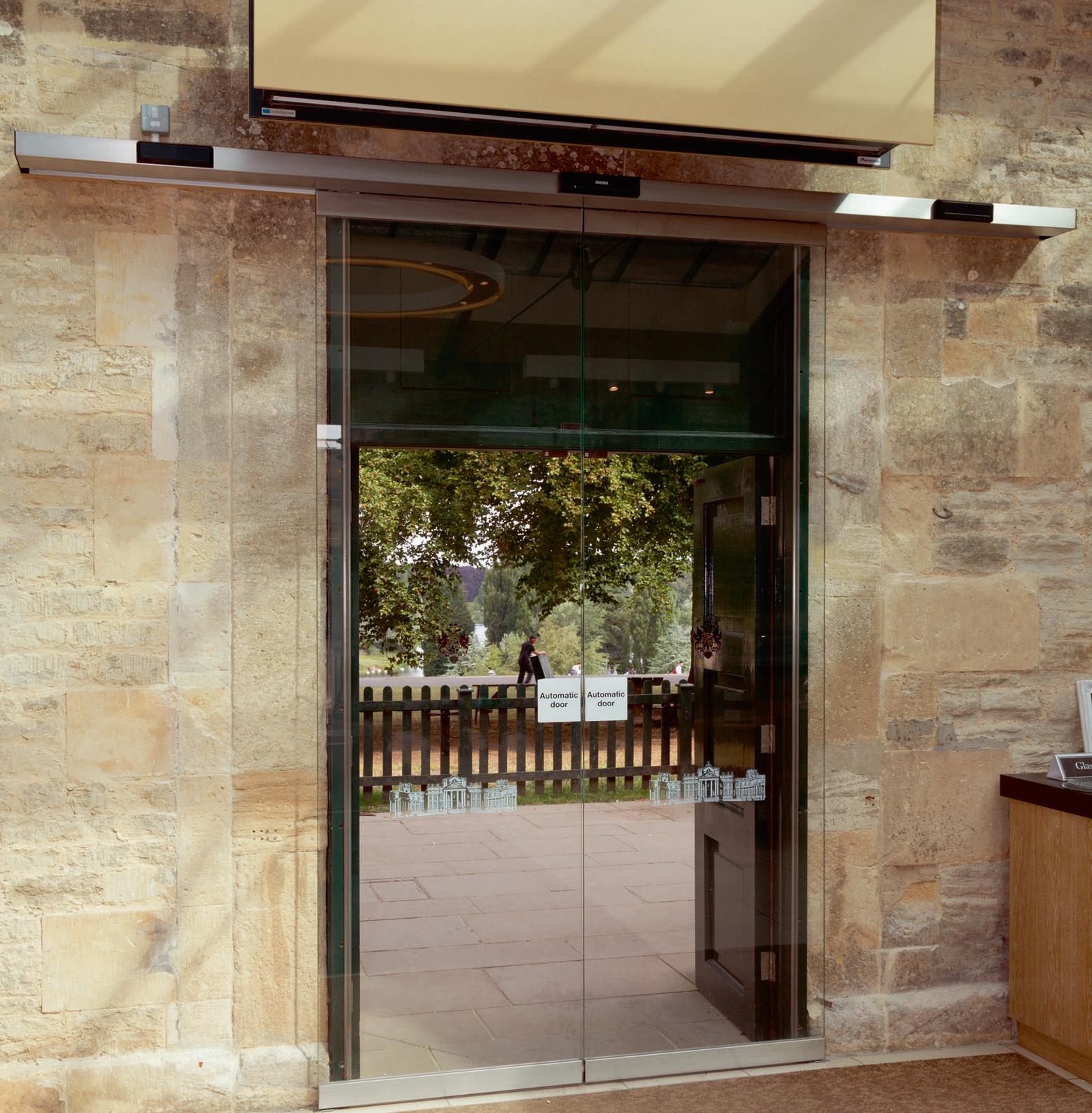
GEZE’s patch fittings and floor springs were also fitted to the manual glass doors in the visitor centre. Both the patch fittings and floor springs are finished in elegant ground stainless steel.
Clive Wilkins, Construction Manager at Blenheim Palace commented: “We experienced a huge upsurge in visitor numbers following the introduction of Blenheim Palace’s ‘free Annual Pass’ ticket offer in 2009. Health and safety is therefore very important, so we specifically wanted sliding doors and the sensors for the Slimdrive SL are set precisely so that they open and close at just the right time to let people through regardless of the pace they are walking at. Ultimately, the two automatic glass sliding doors from GEZE UK, allow our many thousands of visitors to enter quickly and safely. At the same time, their positioning opposite the manual glass doors helped us achieve our brief of providing a panoramic view from the courtyard out to the Estate.”
Andy Howland, sales director of GEZE UK, said: “Blenheim Palace isn’t known as ‘Britain’s Greatest Palace’ for nothing and as a result attracts huge numbers of visitors every year. The visitor centre is naturally, their first port of call for many people, so it is essential that the doors not only look stylish but are automated to allow people to enter and exit quickly.”
When the Slimdrive SL was approaching the end of its warranty period, GEZE’s team of
experienced engineers provided a free-ofcharge maintenance check – and won the maintenance contract to keep the visitor centre doors operating smoothly on the spot.
Regular servicing is essential to ensure the longevity of an automatic door. During each service, the engineers clean, assess and replace any moving parts and check the doors are not only operating correctly, but comply with the latest health and safety regulations. They then adjust the sensors accordingly to ensure the doors continue to open and close correctly.
Clive added: “With in excess of 400,000 people using the entrance each year, it is essential to keep our doors up and running through planned maintenance. We were impressed by GEZE’s service and by the fact that they have regionally based engineers.
“This means that they can respond quickly should the doors ever develop an operating problem, which is essential for a visitor attraction as popular as Blenheim Palace.”
For more information GEZE UK, call 01543 443000 or visit www.geze.co.uk.
WITH MAJOR FABRICATORS AND SYSTEMS COMPANIES MANUFACTURING TO THE LATEST INDUSTRY STANDARDS, WHILST ALSO CATERING FOR THE NEW STYLES AND TRENDS IN DOOR AND WINDOW PROFILES, THERE IS ALSO A NEED TO DEVELOP NEW AND UNIQUE HARDWARE SOLUTIONS TO COMPLIMENT THE CONSTANTLY CHANGING MARKET.
Banks Ltd has a proud history of manufacturing safety and security products for over one hundred and sixty years and continues to be at the forefront in the design, development and production of a wide range of door and window hardware solutions.
The company’s modern purpose built 40,000 sq ft factory is centrally situated close to the major motorways network and houses both a wide range of advanced manufacturing equipment together with extensive design facilities that include multiple 3D CAD stations, rapid prototyping, in-house product testing and bespoke product development technology.

The company’s extensive production facilities include Multi Axis Machining, Presswork, Assembly, Precision Turned
Parts, Plastic Injection Moulding, Pressure Zinc Diecasting, Metal Finishing, Stockholding and Distribution.
The company’s continuous investment in its skills base, and a programme of integrating the very latest advances in production technology has ensured that J.Banks are in an ideal position to provide a comprehensive range of innovation, design, development and manufacturing services to meet the very latest hardware requirements of the door and window industry.
The firms award winning innovative manufacturing skills are highlighted in the number of ‘first in the UK’ products credited to J.Banks in recent years, these include: Steel Cable Restrictors, Concealed locking Window Restrictors, Dedicated Timber BiFold Hardware suites, Bespoke Bi-Fold
Hardware Systems, Pop out and Flush designed Operating Handles, together with numerous Hinges, Handles, Safety and Security devices, each designed to meet individual client specifications.
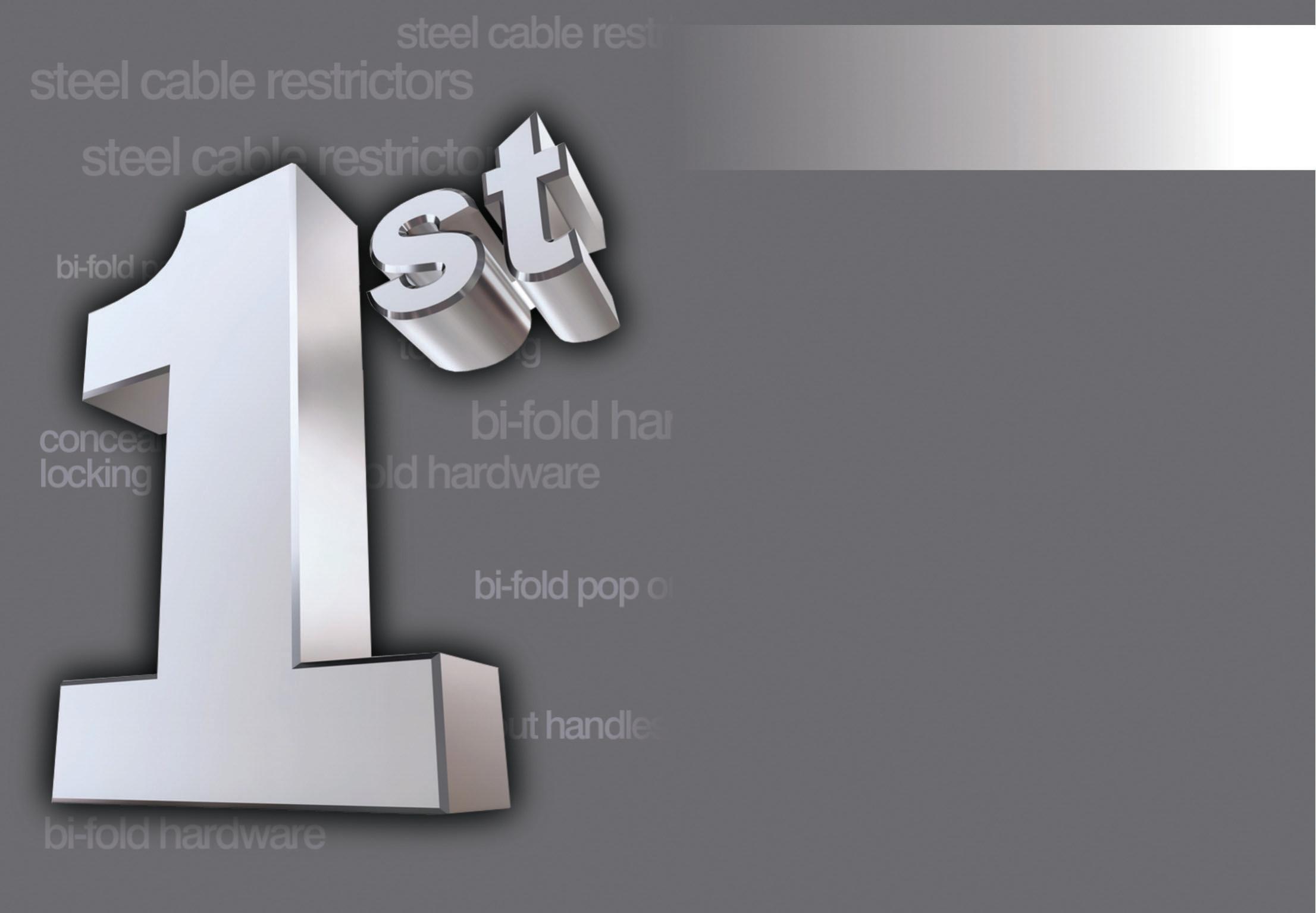
The highly skilled and industry experienced technical team work in close collaboration and complete integrity with many of the UK and European Door and Window manufacturers, providing bespoke design and manufacturing assistance in the development of the next generation of hardware products.
J. Banks – Enquiry40
IN EVERY ONE OF THE 78 COUNTRIES IN WHICH SCHUECO OPERATES, IT IS ITS UNRIVALLED RANGE OF FACADE SYSTEMS THAT SETS IT APART. THE SUPERB QUALITY OF THESE TRIEDAND-TESTED SYSTEMS HELP TO DEFINE SCHUECO AS A GLOBAL MARKET-LEADER, A NAME SYNONYMOUS WITH FIRST-CLASS ENGINEERING AND UNSURPASSED PRODUCT INNOVATION.

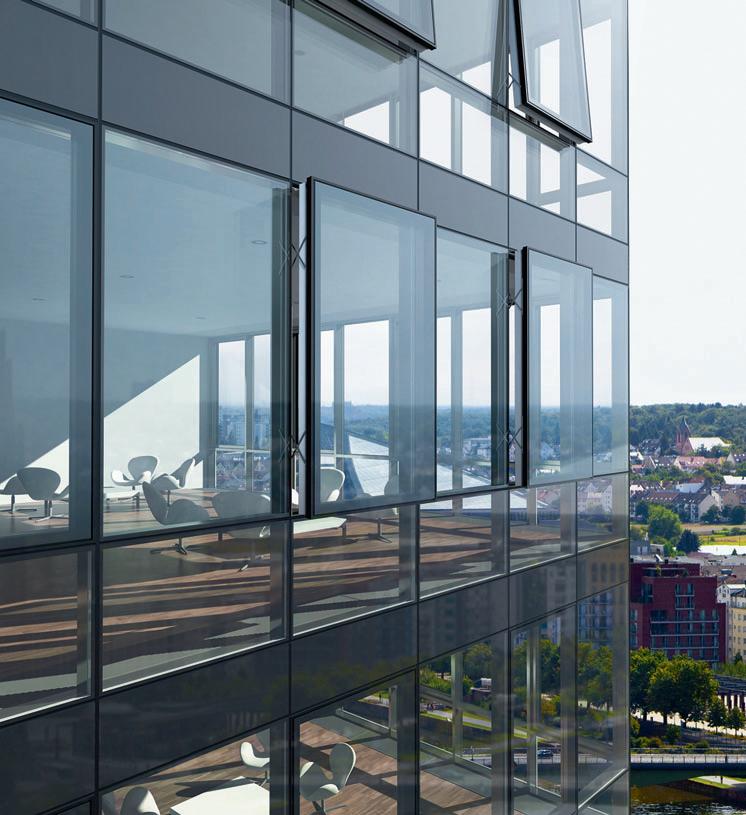

n particular, the Schueco FW 50+ and FW 60+ façade systems carry a formidable reputation with clients and architects. Backed by extensive testing at Schueco’s HQ in Bielefeld, Germany on one of the largest testing rigs for façades in the world, they have also undergone full-scale independent testing to European and CWCT standards. Proven in use in the UK for over 30 years, they can be specified with complete confidence.
However, a secret of their continuing success has been the way in which Schueco has continually updated the façades’ specification to match the demands of the market and the challenges posed by evertighter performance standards. The latter include, of course, the higher levels of thermal insulation and lower level of CO2 emissions demanded by the latest Building Regulations: Schueco’s positive reaction has been to augment the basic version of both
systems with .HI (high insulation) and .SI (super insulation) versions.
Both .SI systems have been tested to CWCT standards and have been given official Passive House certification, meaning that they are able to achieve ‘U’ values as low as 0.80 W/m2K. These are the result of using innovative isolator technology that improves insulation in the area between the inner structural profile and the outer pressure plate and cover cap.
This exceptionally high level of insulation makes these systems the obvious choice for architects and clients who are seeking to design more energy-efficient buildings. In addition, both façades can accommodate double- and triple-glazed units from 24 mm to 64 mm, supporting glass loads up to 700 kg.
These systems can also show evidence of responsible sourcing in accordance with EN 14001 and can provide a project Environmental Performance Declaration (EPD) via SchüCal software. What’s more, there is now a further option of incorporating components such as gaskets and pressure plates made from renewable materials with the same technical and structural properties as their non-renewable equivalents.
And importantly, given the mandatory EUwide application of CE marking, both systems
are already fully documented as CE-ready products. In a parallel development, the increasing demand for structurally glazed façades led to the introduction of two systems, the Schueco FW 50+ SG and FW 60+ SG, both of which are proving their worth in a wide range of applications.
The latest addition to the structurally glazed range is a .SI version that can achieve similar Passive House ‘U’ values to other Schueco FW façades.
For further details on Schueco’s comprehensive range of façade systems as well as windows and doors, please email mkinfobox@schueco.com
www.schueco.co.uk
Schueco UK – Enquiry
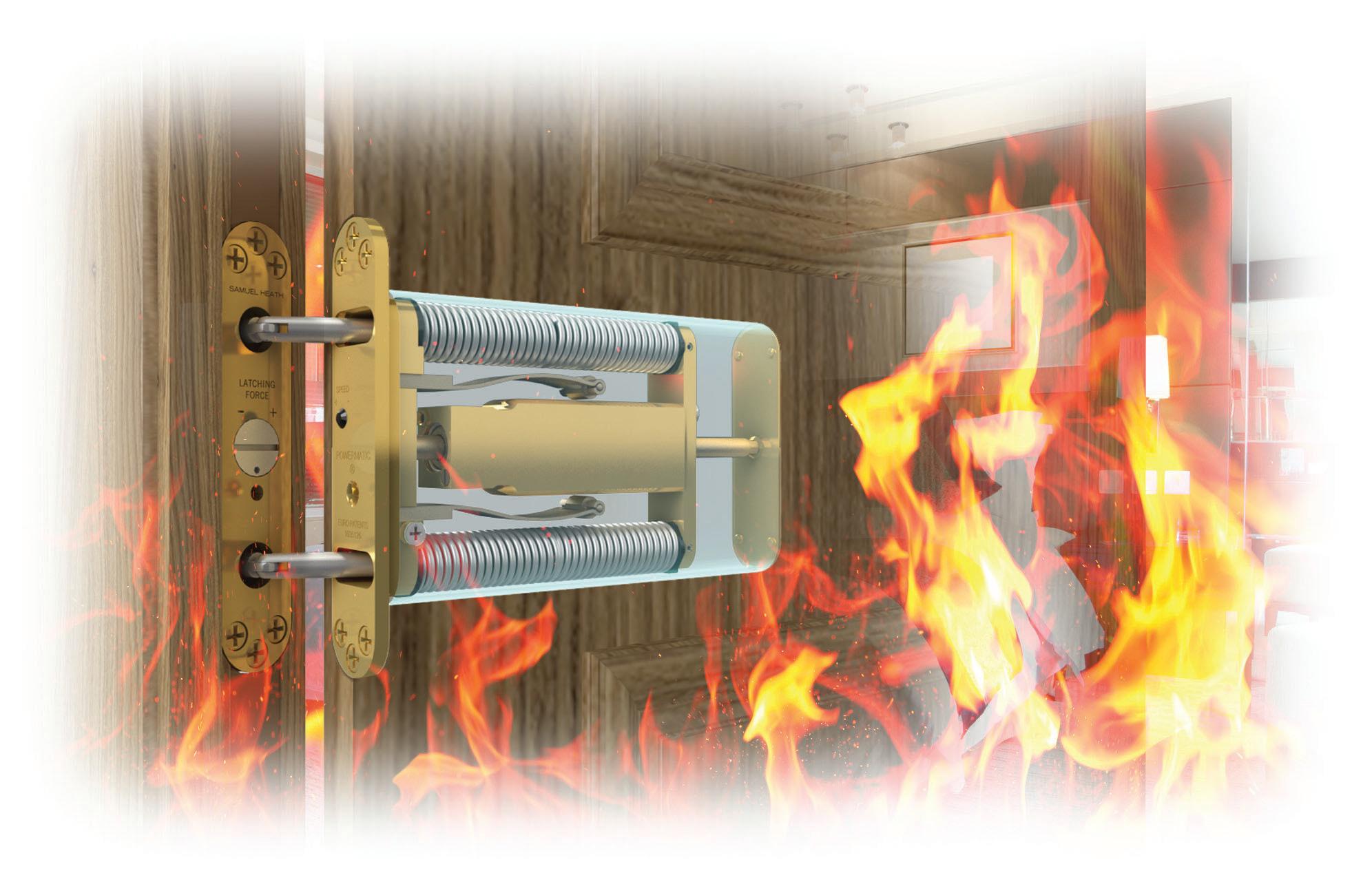
FOLLOWING ITS MOST SUCCESSFUL YEAR EVER FOR SALES, FAMILY RUN MANUFACTURERS HOWELLS PATENT GLAZING (HPG) HAS SHOWCASED ITS INNOVATIVE RANGE OF PRODUCTS
the length of self-taper. This rafter glazing bar can be used as a glazing medium on both timber framed, steel and aluminium structures.
Howells's own patented system is made from extruded aluminium alloy complying with BS1474 designation 6063T6 ancillary components such as flashing, closures weathering and gutters, can be provided from preformed aluminium alloy to BS1470.
The bars can be supplied in mill finish, anodized to BS3987 or powder coated to BS6496 in a wide range of colours. Bespoke fabricated aluminium capping's and flashing are available on request to suit all projects.
HPG undertake contracts on a supply only or supply and install basis with installation of patent glazing in both roof and vertical applications using single, double glazing or polycarbonate sheet or single, double, triple glazing.

Howells unveiled their new Flat Glass Skylight last month, which is unrivalled in its quality and performance and has been specifically designed to bring as much uninterrupted natural daylight into a building as possible without intrusive framing being visible from beneath.
Offering maximum natural light exposure the Flat Skylight can be installed either on a builder’s kerb on a flat roof at 4° up to a slope of 15° although 4° is recommended. For installation within a sloped tiled or slated roof it is available from 4° up to a slope of 45°, a triple glazed and Walk-on option is also available upon request as is the option for manually or electric openers.

The Skylight is simple to install and can be powder coated to: RAL 9910 Satin bright White on visible internal surfaces and RAL 7021 Matt dark Grey for external surfaces. Stock sizes available include: 1m x 1m, 1.5m x 1m and 2m x 1m all of which are factory glazed and sealed to eliminate any leaks and act as an attractive black ceramic border to glass.
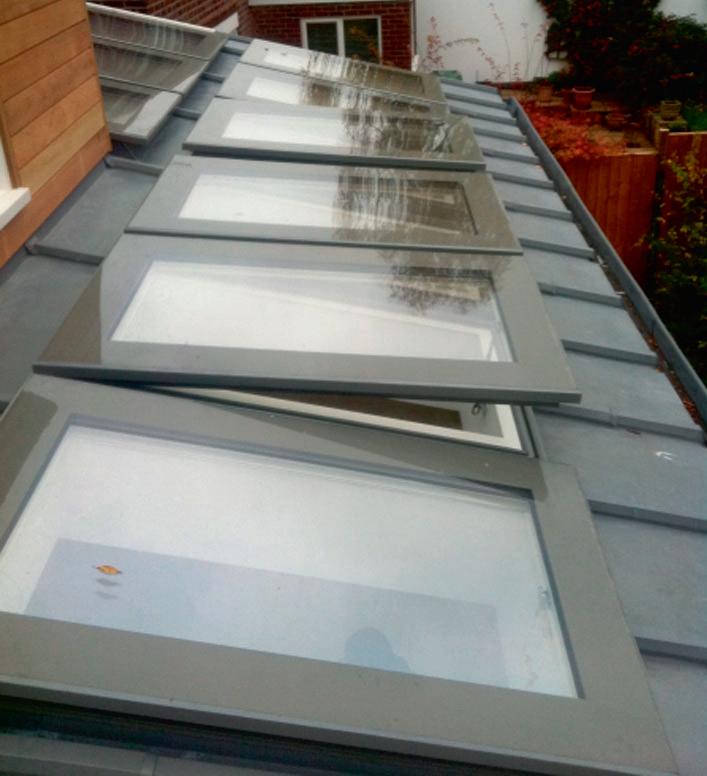

Bespoke sizes, colours and kerb options are also available to accommodate for one-off requirements. The new product sits alongside HPG’s existing and established portfolio of ground-breaking systems. The Glazing Bar range fulfils most overhead glazing needs and ensures HPG can offer a wide range of solutions.
The HGR 1 (Non Structural) system can accommodate a multitude of different thicknesses from 6mm to 48mm by adjusting
All of Howells’s products are manufactured at their Black Country factory complex in Cradley Heath and shipped to sites by the firm’s own tailored transport. Onsite sales, estimating, technical and contracts departments are available to offer requisite support and offer all customers a bespoke and tailor made service. Most orders can be accommodated within an eight-week lead time from approval of drawings, if necessary.
HPG's heritage products have been used on several projects including Windsor Royal Station, Stoneleigh Abbey, Beningbrough Hall and Alton Towers in Staffordshire.
Howells’s contracts have also included domestic installations of swimming pool covers and conservatories including portal frames, along with industrial and commercial buildings, airports and shopping centres.
Howells Patent Glazing – Enquiry 44
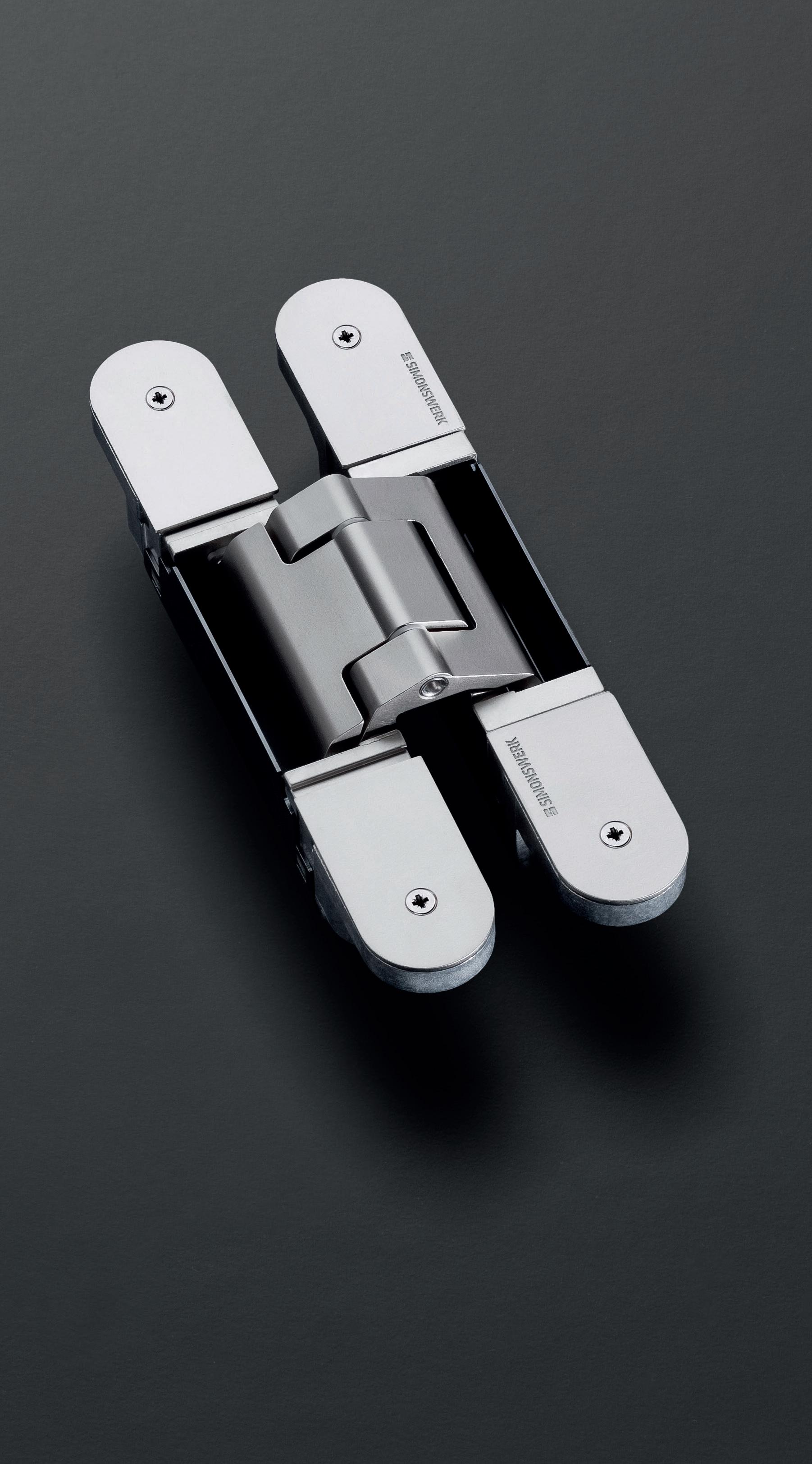








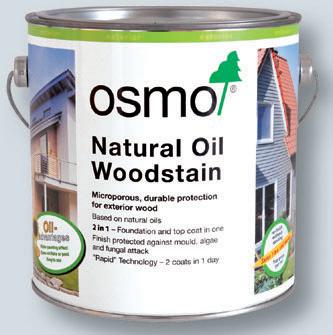

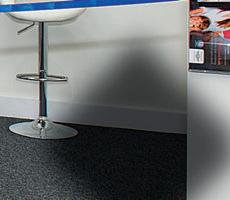

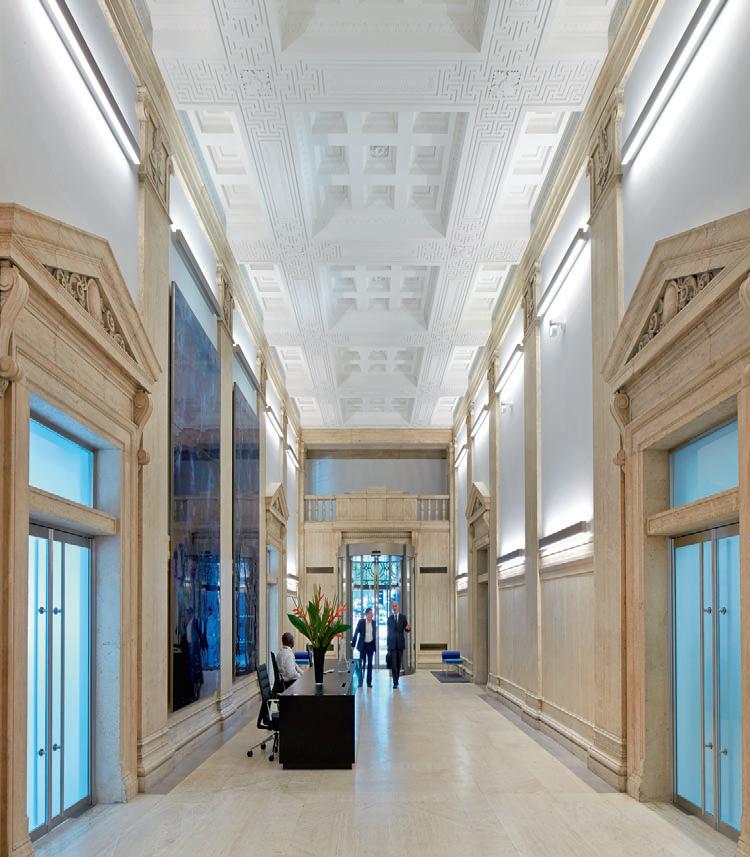
IN 1929 IT WAS THE MOST EXPENSIVE BUILDING IN THE WORLD BUT THE FORMER HQ OF THE BBC WORLD SERVICE, BUSH HOUSE IN LONDON HAS BEEN SENSITIVELY RESTORED AND BROUGHT UP TO MODERN STANDARDS AS PART OF THE LANDMARK ALDWYCH QUARTER REDEVELOPMENT.
o meet the client’s exacting standards for product quality and long term performance, DORMA, the trusted global partner for premium access solutions and services supplied a range of door controls and floor springs.

Working in collaboration, development manager JLL, main contractor ISG and John Robertson Architects, the redeveloped and iconic Bush House along with Melbourne House and the rebranded Strand House and King House have been comprehensively refurbished to provide 290,000 sq feet of flexible Grade A office space with a target BREEAM rating of ‘Excellent’.
With the building stripped back so that the original Edwardian features could remain prominent it was imperative that door closers and ironmongery were both aesthetically pleasing and compliant with the latest legislation. Provided by architectural ironmongery specialists Aspex UK, a large number of door operators, concealed door closers and floor springs from DORMA were specified on various packages of works for their compact and elegant design, long term durability and ability to provide safe, secure and reliable access.
Approximately 213 x ITS 96 concealed door closers, 140 x TS 72VBC closers, 47 x TS73 V closers and 4 x BTS 75V floor concealed closers were supplied and installed across the three buildings for offices, corridors and
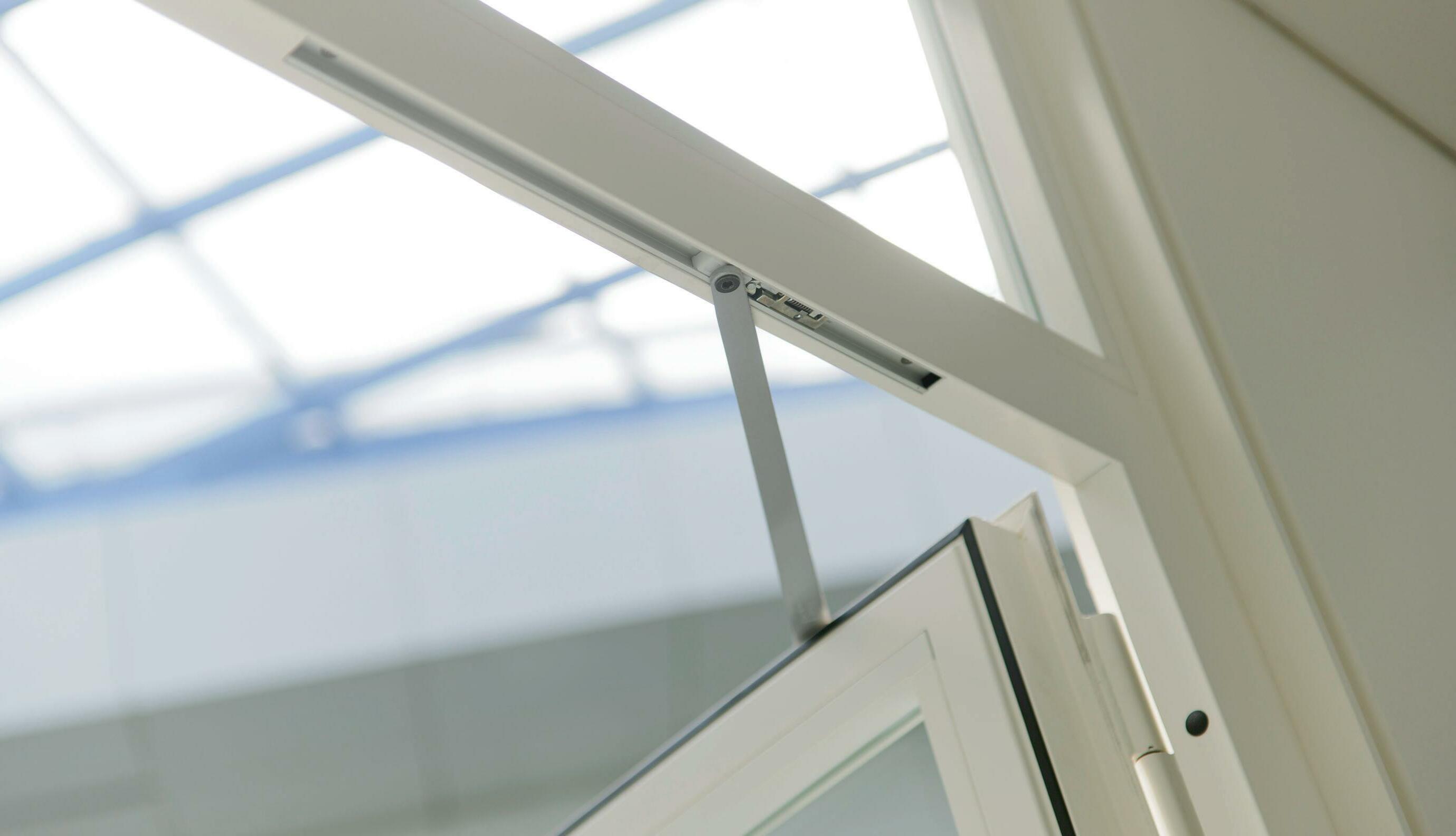
entrances to offer maximum reliability, proven quality and peace of mind.
“We have always specified DORMA and their reliability, practicality and robustness is second to none,” commented Graeme White, Technical Sales at Aspex UK. “They are the natural choice for high profile projects such as Bush House where high quality products with the best features are essential.”
The first system of its kind to subtly integrate door closers into the leaf and frame of the door itself, the DORMA ITS 96 can be incorporated into most door types to maintain an elegant interior design. Combining a stunning appearance with exceptional performance, the DORMA ITS 96 concealed closers were selected due to their low opening forces (in accordance with BS8300:2009 and Approved Document M), fire test performance and hidden design. With the transformation of this iconic building now complete, DORMA’s comprehensive door package for the Aldwych Quarter has helped to deliver outstanding performance, exceptional safety standards and reliable, smooth access for office users for decades to come.
For more information please visit www.dorma.com or email info@dorma-uk.co.uk. All DORMA products are backed up by a nationwide team of service and maintenance engineers.


Whether it’s an innovative, contemporary or classic door design you are after, you will be able to find it in JB Kind’s new 2015 brochure.
With 37 new additions and more than 200 door styles, JB Kind’s superb quality products and undeniable value, ensures you will be able to find something to suit your project and budget.
From the stunning new painted door range Nuance to the choice of 14 brilliant new Bi-folds, the 2015 Collection is the most distinct to date. Don’t forget, if it’s individually tailored doors you require, JB Kind can also create affordable bespoke solutions.
Fully accredited FD30 fire doors, special sizes, alternative designs and FSC® chain of custody certified products are all available.
01283 554197 | info@jbkind.com | www.jbkind.com


unique development in the historic location of Bletchley Park, Flowers House is a new scheme of 34 specially designed flats that provide assisted living for dementia sufferers. Reynaers window and door systems are used extensively throughout the development which was brought about by a ground-breaking partnership between Aragon Housing, a subsidiary of Grand Union Housing Group, and Milton Keynes Council assisted by a successful application for £2.3m grant funding from the Homes and Communities Agency.
The high specification building facilitates maximum independence and individual apartments all have a fitted kitchen and wet room, while a specialist dementia care trained team provides 24 hour, individually tailored care and support where needed. Complementing the clean, modern lines of Flowers House, Reynaers ES 50 window and door systems combine aesthetic design with energy efficiency and ease of operation. Highly functional frames with hidden fittings and opening vents facilitate elegant looks.
Large floor to ceiling windows are a feature on communal areas maximising unobstructed light penetration into the heart of the building adding to the bright, light interior design.
All external doors on the building are Reynaers Vision 50 door systems in single and double door configurations. Suitable for high usage in busy areas they offer stylish design combined with excellent performance and low threshold solutions.

0121 421 1999 | reynaersltd@reynaers.com | www.reynaers.co.uk
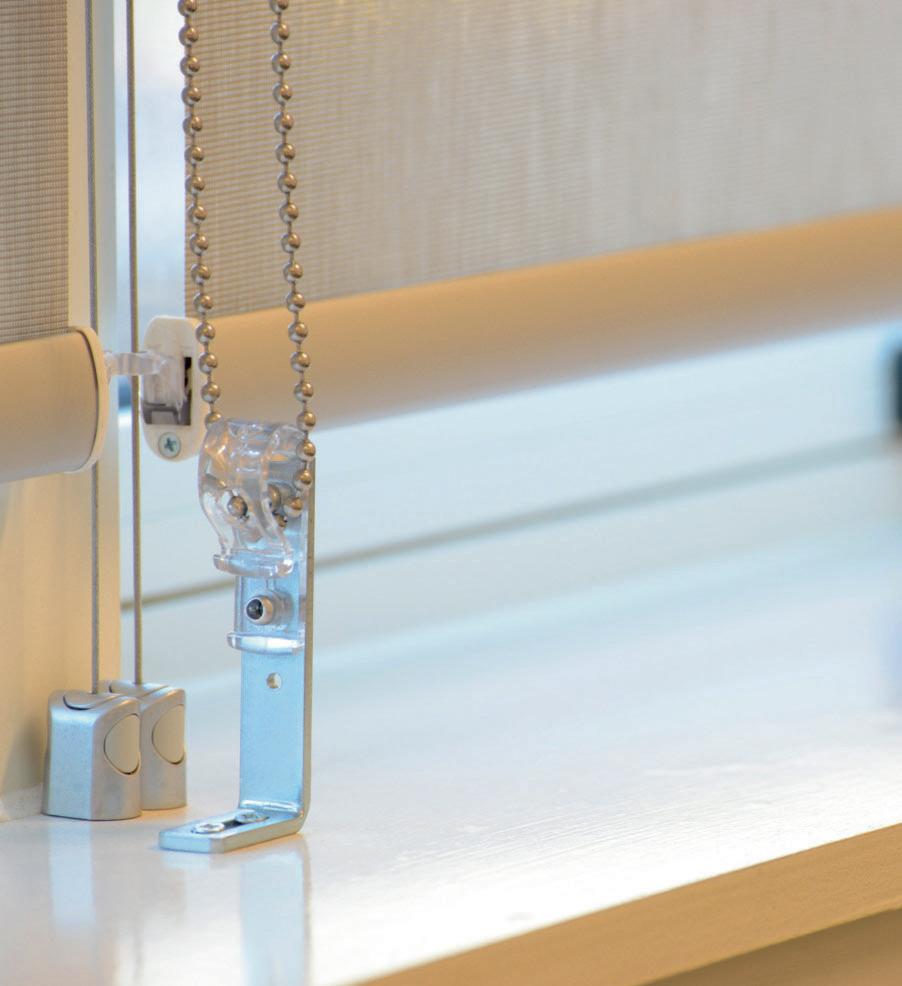
Child safety is a key aspect of the complete range of Faber Blinds solutions and the company, now part of the Hunter Douglas group, is one of the few commercial blind companies that conform to EN13120.

If you have premises or are planning a project where children under the age of 42 months are present or are likely to have access you must install blinds which are compliant with the child safety requirements of EN 13120. Although the lawful requirements may be implemented at a later date, we all have a moral obligation to sell, produce and install our blinds in the safest way possible. For that reason, it is Faber Blinds Limited policy to comply with the new regulations from 01.04.2014. This applies to all public buildings and the publicly accessible areas of commercial buildings.
Call today for a copy of our new Solar Shading Solutions brochure. Solar Shading Solutions
Pondwood House, Pondwood Close, Moulton Park Industrial Estate, Northampton NN3 6RT Tel: +44 01604 766251 Fax: +44 01604 212863 info@faberblinds.co.uk www.faberblinds.co.uk
Opening the door to dementia care doesn’t prove an enigma at Bletchley
THE TRITECH SOLID BRASS HINGE FROM SIMONSWERK HAS BEEN USED ON THE ENTRANCE DOOR TO THE HOME OF THE SHERLOCK HOLMES MUSEUM.

The museum has over 100,000 visitors pass through the doors each year which over time had worn out the existing hinges on the door. The TRITECH Solid Brass Hinge was specified as the ideal solution due to its unique concealed bearing and suitability for heavy traffic doors.
Opened in 1990 the museum gives visitors the chance to sit in Sherlock Holmes’s fireside armchair and enter his bedroom adjoining the study with Doctor Watson's room on the second floor. According to the stories written by Sir Arthur Conan Doyle, Sherlock Holmes and Doctor Watson lived in the Victorian lodging house at the world’s most famous address, 221b Baker Street, from 1881-1904. The house is open as a museum dedicated to the life and times of Sherlock Holmes, and the interior has been faithfully maintained for posterity exactly as described in the published stories.
The attractive TRITECH solid brass hinges incorporate a 25 year performance guarantee, high performance maintenance free concealed bearings and a weight carrying capacity of 160Kg – Grade 14.
All TRITECH hinges are available with CE marked and 60 or 30 minute fire rated options. The comprehensive range of finishes now includes a corrosion resistant PVD finish ideal for entrance doors which have to withstand the many varied effects of weather.
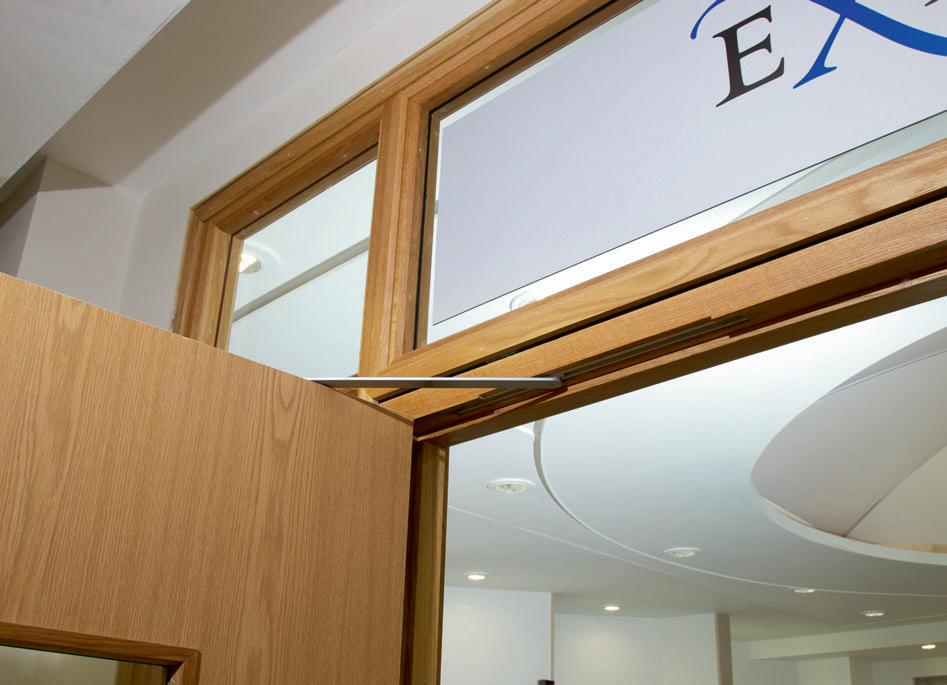
SIMONSWERK are Europe´s leading Hinge Manufacturer with a history spanning more than 125 years in the manufacture of high quality brass, aluminium, steel and stainless steel hinges for doors and windows.
Visit www.simonswerk.co.uk or email sales@simonswerk.co.uk
‘
GEZE’s range of concealed door closers, the Boxer, comes in a number of versions and is installed within the door leaf leaving only the guide rail visible when the door is open. The Boxer 3-6 accommodates doors up to 180kg in weight with a maximum leaf width of up to 1400mm in a single action configuration, whilst the lighter duty Boxer 24 offers single and double action functionality. The closing speed, closing force, hydraulic latching action and hydraulic backcheck can all be easily adjusted once the closer is installed.
GEZE
A solid oak Rundum Original concave garage door was specified on Downley House - a beautiful innovative home located in rural South Downs National Park and designed by RIBA competition winners Birds Portchmouth Russum. The use of oak and the concave design complements the natural flowing form of the landscape and the rest of the building. The door slides back along the side at an angle into the garage and is operated by remote control. “Rundum Meir feel privileged to have been involved with this prestigious project”, said Danesch Missaghian MD.

Rundum –Enquiry 54

Newly available from leading sustainable building envelope specialist, Schueco UK Limited, is the Schueco AWS 90.SI+ window, one of a growing number of Schueco window, door and façade systems to have received full Passive House Certification. The window’s outstanding thermal performance – it delivers a U value of 0.8 W/m2K with 0.7 W/m2K triple glazing – is the result of advanced insulation technology and enables it to make a positive contribution to the overall energy efficiency of a building. In addition to its attractive appearance, Schueco AvanTec concealed fittings impart an impressive degree of security, helping the Schueco AWS 90.SI+ system to deliver either RC 2 or RC 3 levels of burglar resistance to EN 1627.
Schueco UK –Enquiry 55








The new engineering graduate school, built on a former University of Sheffield site on the corner of Broad Lane and Newcastle Street, has been designed as the centrepiece of the university’s post-graduate research & teaching activities.
The 7 storey building contains state-of -the-art lecture theatres and provides a first class learning environment. The building is the product of a collaboration between Bond Bryan Architects, ARUP and Graham Construction.
As part of their curtain walling contract, Inasus UK were responsible for the natural ventilation system. The strategy involved louvred vents in the facades and atrium to provide both day-to-day and emergency smoke ventilation. Following an indepth assessment Inasus chose Fieger equipment.

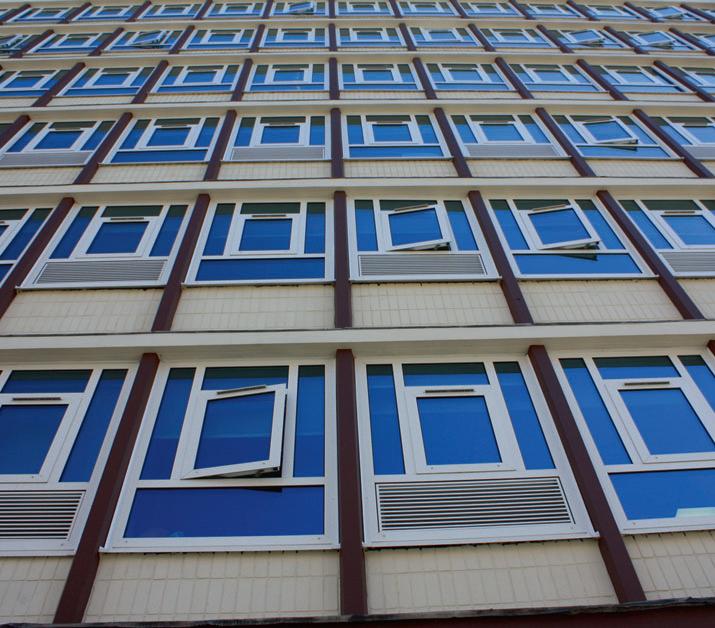
Comar Architectural Aluminium Systems constantly look for ways to exceed what the market demands. Current trends are for window and door systems to provide aesthetics as well as achieve environmental, security, thermal efficiency and life cycle targets. Therefore, Comar has unveiled the Comar 5P.i ECO+ range. Comar 5P.i ECO+ has been designed to perform, whilst backed by Comar’s market leading delivery. Comar 5P.i ECO+ offers additional thermal performance to the Comar ECO product range: by extending the polyamide strips and inserting thermal foam, this product range will provide a future-proof solution for casement windows meeting Uvalues up to 2016.
With more and more onus on the environment, window and door systems must be sustainable. Using aluminium the Comar 5P.i ECO+ system is 100% recyclable. Aluminium can be recycled an infinite number of times with no loss to its capability. Comar operates an Environmental Management System certified to ISO 140001. Due to its slim profiles, the Comar 5P.i ECO+ range weighs less than 0.79Kg per linear metre and therefore achieves a Green Guide A+ rating, which can help specifiers achieve the highest BREEAM levels.
Comar Architectural Aluminium Systems
Some of the important points for Bond Bryan Architects were: a visually impressive product; fully tested to current European standards – CE marked; and energy efficient thermal characteristics. A key characteristic of the Fieger vents is the energy efficient design, achieved by the class-leading low air leakage rate, together with low U-values.
The vents were supplied complete with 24 volt DC actuators, to facilitate operation by the building management system and the fire protection control system.
–Enquiry 59
Senior Architectural Systems has launched Pure, a revolutionary new aluminium window system that can help achieve exceptionally low U-values and high thermal performances. The new Pure window range is the first on the market to benefit from an enhanced thermal barrier manufactured from expanded polyurethane foam (PUR). Traditionally used in cladding and insulation products, the innovative use of PUR as a thermal barrier in windows gives the Pure system the potential to achieve U-values as low as 0.8w/m2k and is both fully recyclable and safe to handle.

Senior Architectural Systems –Enquiry 58

SATEON, the 100% browser based access control system from Grosvenor Technology, has received a new update adding even greater functionality for new and existing users. SATEON 2.8 now automatically deactivates lost ID cards or tokens when replacements are issued. This cuts down on manual system administration and also ensures security is not compromised in the event of a card being lost or stolen. The introduction of a range of new graphical tools allow easy and intuitive monitoring and analysis of building access.
Grosvenor Technology –Enquiry 60
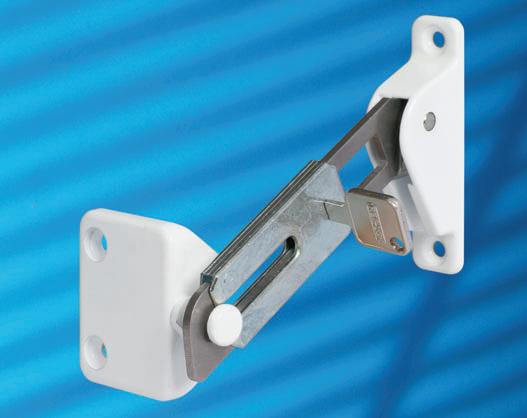
Following the first design for a concealed window restricting device more than twenty years ago, the company has been actively involved in a continuous programme of design and development, which has now evolved into the most comprehensive range of window restrictors available from any European manufacturer. To address these safety requirements the company produces a variety of products for either face-fix or concealed applications, available as standard non-locking devices, through to the highly specified range of Res-Lok auto-locking, auto re-engage restrictors, all available with the latest Hold-Open arm option.
Banks –Enquiry 62
Senior’s new window of opportunity for Pure thermal efficiency
Thermally efficient Polyamide Insulation casement window system designed for performance









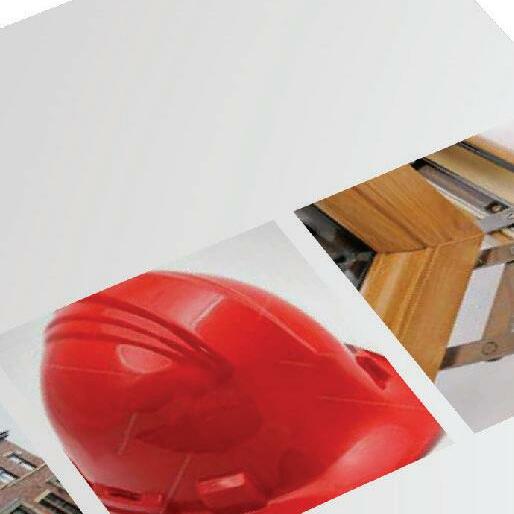
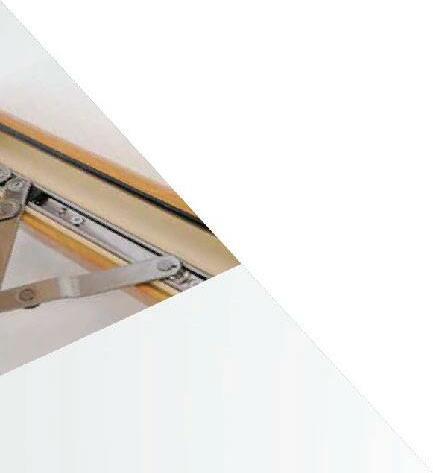























Haberdasher Street is the appropriately-named location for the new headquarters of Drake’s London, a firm that since the late 1970s has specialised in the design and manufacture of men’s ties. A six-storey 1930s concrete-framed building occupies a prime corner site in the heart of what is actually the East End of London’s burgeoning tech city neighbourhood. The building was formerly a factory and this usage has now been restored with Drake’s occupation of it. Ugly, uPVC windows had to go, especially the ones that had obliterated the curved fenestration on the building’s impressive corner elevation. The choice of Crittall Corporate W20 windows was not a difficult one.

The head offices of housing association Plus Dane in Ellesmere Port, welcomes staff and visitors with a smart TORMAX automatic folding entrance system. Originally vacant office space in the centre of the town, it was important that the refurbished facility was fully DDA compliant, ensuring good access for all users. A spacesaving solution that can be installed in opening widths of just 90cm, the TORMAX TOP FOLDOR was specified for the existing narrow entrance. Maximising opening space, the fourleaf folding principle of the TORMAX TOP FOLDOR, effectively reduces the swivel range to just half of that of a conventional two-leaf swing door. Sophisticated engineering ensures the FOLDOR opens smoothly from the centre, quickly and silently, every time.
Fitted with both vertical and horizontal threshold sensors, as well as a sensitive auto-reverse feature, which comes into operation when any obstacle is encountered during opening or closing, the FOLDOR delivers outstanding safe operation.
Garador is ahead of the design game yet again –this time with its launch of two Bisecur remote hand transmitters in a new dramatic matt black finish.
The building trade is already seeing changing demands from customers who are turning towards elegant and sophisticated looks. Garador has been quick to recognise this, not only with its range of clean designs and beautiful shades in garage doors, but also in its modern high tech accessories.
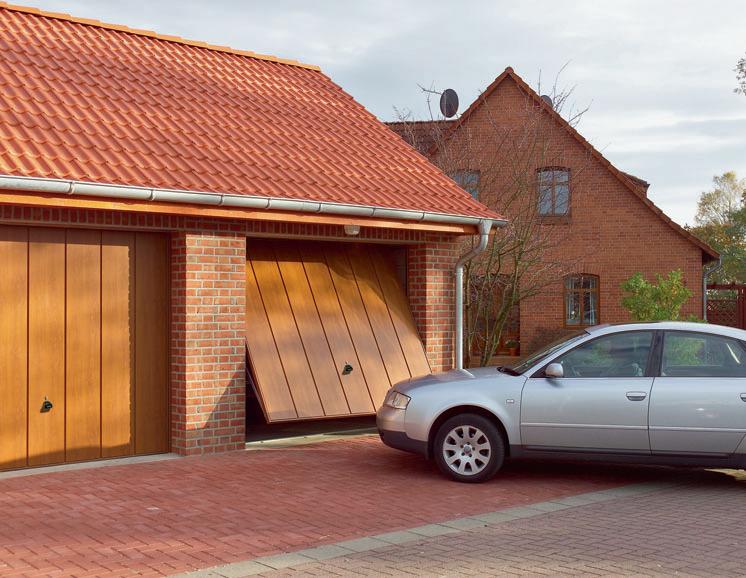
Unlike the bulky, basic remotes currently available, Garador’s new Bisecur hand transmitters feature an elegant shape that fits comfortably in the hand for effortless usability plus a stylish matt black finish. These hand transmitters are available in two button (opening up to two doors) and five button variations (opening up to four doors).
“Given that the main section of the building dates from the 1930s it seemed a natural decision to choose steel windows as these would have been installed originally. The functions within the building include workshops where people handmake ties so this process requires a lot of natural light.”
The slender frames and consequent increase in glazed area inherent in a Crittall window provided the maximum amount of natural light and so the decision to specify Crittall was not just purely aesthetic but also practical and functional. Glazed Crittall partitions were also specified internally to create a light-filled and spacious working environment with extensive views to the outside.
The TORMAX entrance to the Ellesmere Port offices of the Plus Dane Group delivers not only DDA compliance but also contributes to a lower carbon footprint.


TORMAX –Enquiry 64
Garador’s latest remotes also incorporate ground breaking Bisecur technology and high frequency (868 Mhz) encryption signals for added security. They also offer outstanding functionality, with a remote status query feature which enables you to check the garage door, even when out of sight.

Garador –Enquiry 65
WarmCore is an innovative aluminium folding sliding door which incorporates a radically different product design approach to create a new high performance “warm aluminium” framing solution ensuring end-user comfort, all year round. Precision-manufactured with a high quality surface finish and affording slim, elegant door frame sightlines, WarmCore’s “warm aluminium” frame construction features an innovative 3rd generation thermal break to eliminate cold bridging and deliver unrivalled thermal performance with U-values as low as 1.4 W/m2K using standard 28mm double glass or 1.0 W/m2K using 44m triple glass.
Synseal –Enquiry 67
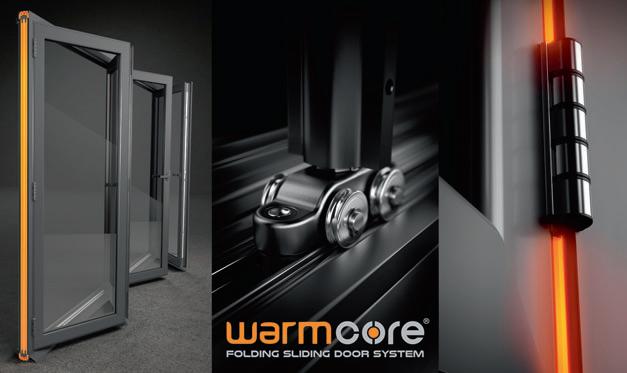
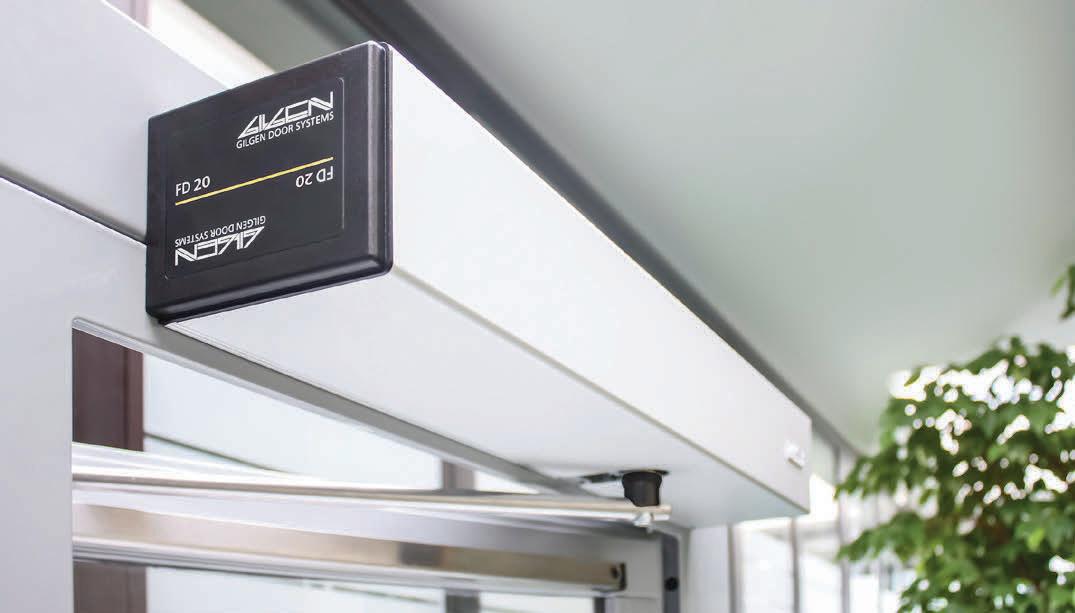
The exceptional new Gilgen FD 20 swing door drive is now approved for use on fire doors making it the most versatile on the market today.
y sensors hsafet fe ova y Ex oday.

Tested and approved by Exova Warringtonfire Operator fitted with safety sensors 2 hours protection on timber door sets Meets requirements of BS EN 1634-1:2014 regulations Low-noise electro-mechanical drive unit (oil-free) Automates doors up to 250kg
tions
y f oda t us t Contac
ilgendoorsystems.co.uk ilgendoorsystems.co.uk

oors tic D Automa

Contact us today for further information: 0800 316 6994 info@gilgendoorsystems.co.uk www.gilgendoorsystems.co.uk Automatic Doors Industrial Doors Security Doors
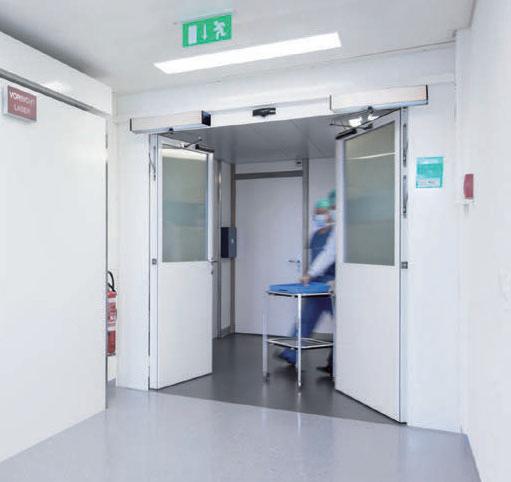
y D Securit oors ial D ndustr
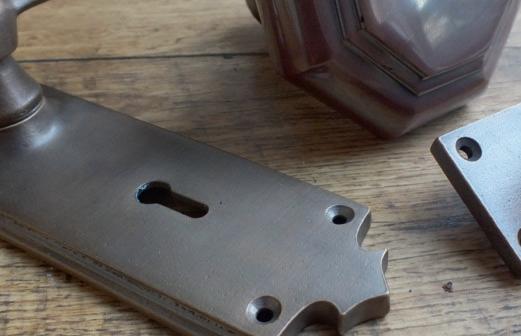


W: www.britishironmongery.co.uk

GLASS IS ALREADY ONE OF THE MOST VERSATILE OF BUILDING MATERIALS, YET THE DEMAND TO EXTEND THE RANGE OF PRODUCTS AVAILABLE IS UNCEASING. GLASS MANUFACTURERS ARE CAUGHT BETWEEN ENSURING THEY SUPPLY DURABLE, SAFE MATERIALS PROVIDING EASE OF MAINTENANCE AND PROVEN PERFORMANCE, AND DEMANDS FROM ARCHITECTS FOR PRODUCTS SUITABLE FOR EVER MORE CHALLENGING APPLICATIONS.

Often new glass products for construction applications have emerged via technical developments for the motor industry, including developments in toughening, laminating, screen printing and heated glazing. Many feature the application of thin molecular coatings, or films of materials laminated into a glass composite.
Developments in glass tend to be energy saving and driven by environmental concerns, with energy saved through the use of solar control, thermal insulation, power generation and/or the efficient use of light (selectivity of light transmission). Cool-Lite SKN 176 II from Saint-Gobain Glass (SGG) is the company’s most neutral solar control product capable of achieving a selectivity of 1.89. Said to outperform all other double silver Cool-Lite SKN coatings, its combines a 70% light transmittance with 0.37 g-value as well as achieving a thermal insulation value of 1.0W/m2K.
Designed for the commercial market, CoolLite SKN 176 II is suitable for applications
demanding toughened or heatstrengthened glass.
Cool-Lite SKN 176 II can be used in a wide range of architectural applications including curtain walling, bolted glass assemblies, external wall cladding, double-skin applications and overhead glazing.
Market manager for SGG’s Better Working product range Adrian Adams says that CoolLite SKN 176 II’s low g-value gives architects the additional design flexibility of excluding external shading devices, as it is able to reduce solar heat gain by 63%.
“This will have a substantial impact on the concept and design of any facade,” he adds, “enabling the architect to include large areas of glazing and subsequently creating bright comfortable environments where solar heat gain is a critical factor for the comfort of the occupants.”
Another new product from SGG, Planitherm Total+ is an improved version of the company’s popular low-E glass. It has an increased g-
value, says SGG, “and an even more robust coating to maximise manufacturers’ yield and reduce associated losses”.
The g-value is stepped up from 0.71 to 0.73 thanks to the use of SGG ’s new mid-iron Planiclear float substrate and further enhancements to the coating, giving not only higher solar gain to contribute to WER (window energy rating) banding but also improved aesthetics through its greater transparency.
For IGU (insulating glass unit) manufacturers, its improved magnetron coating has greater mechanical strength and scratch-resistance, reducing the wastage from accidental damage and so helping to achieve higher yield ratios.
Planitherm Total+ gives high WER performance, including the ability to deliver the new A+ band more easily, says marketing manager Susan Lambeth, and also offers greater efficiencies
SGG has also launched Timeless, a highly advanced glass for shower panels and bath screens.
Designed for use in homes and hotels and featuring a specially developed micro-coating, SGG Timeless offers high performance and “superb neutral transparency”.
Water runs off the glass, says SGG, “leaving no unsightly marks, while condensation disperses faster, so the glass quickly regains its transparency.”
Until now limescale on shower glass seemed unavoidable: “But SGG Timeless prevents the build-up of limescale and other residual marks,” says the company. “Cleaning becomes quick and easy, and the glass is protected against corrosion and limescale, keeping it looking as clear, bright and haze-free as new.”
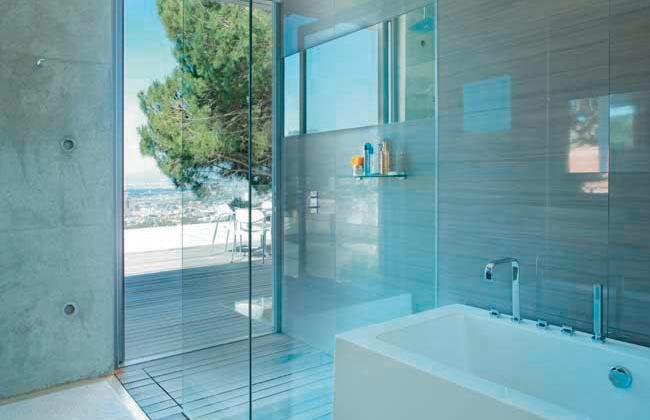
Accelerated aging tests show that while standard glass soon takes on a whitish look from stubborn corrosion, “SGG Timeless glass remains clear, clean and bright”.
SGG’s new Parsol Ultra Grey glass is said to bring “a new depth to the design potential of tinted glass, offering the most intense grey tint on the market but with all the same creative processing options of a high quality clear float glass”.
Having a true body-tint means it can provide anything from light grey to a virtually opaque appearance reminiscent of black onyx, simply by varying the thickness.
“This unrivalled density of grey adds even more versatility to the designer’s use of sheet glass for anything from shower screens, interior dividers and all kinds of furniture to a number of exterior architectural applications,” says SGG’s interiors market manager Jenni Bailey.
“A tinted variant of SGG Planiclear, it can be curved, tempered, sand blasted, screen printed or processed in all the same ways as a conventional clear glass. This gives the designer a whole array of creative options along with the assurance of a tried and trusted material.”
Parsol Ultra Grey offers a light reflectance of 4% and a transmittance ranging from 10% at 4mm thick down to less than 0.5% at 10mm.
The level of privacy can also be controlled by varying the level of light in front of and behind the glass.

Parsol Ultra Grey is the latest addition to SGG’s growing interior range including SGG Miralite Revolution (its “environmentally friendly” mirror); patterned SGG Decorglass; and SGG Satinovo Matt, a matte-finished translucent glass all designed to perfectly enhance interior spaces.”

Recent findings from researchers at the University of Bath are providing a structural map of oxide glasses and liquids that will help in the development of new tougher, high pressure hardened commercial glasses.
In a new paper, published in the journal Proceedings of the National Academy of Science USA, physicists at Bath analysed work carried out at leading neutron and x-ray diffraction centres.
Their work shows how under ambient conditions oxide glasses have an open structure, but under high pressure conditions the collapse of their atomic arrangement brings the oxygen atoms closer together. In time, the packing of oxygen creates important changes in the network structure –something which in turn affects the material’s compressibility and viscosity.
By understanding more about the properties of high-density liquids to aid in the design of glass, this work has the potential to develop new techniques using pressure to make glass with novel properties.
“Up to now there has been no reliable guide for predicting the conditions under which transformations occur,” says Professor Phil Salmon. “However, if you have got a material and you know that the packing density is approaching the random close-packing upper limit, where 64 per cent of the volume is taken up with oxygen, it is a strong indication that you are going to get a change in structure and therefore a change in the physical properties.”
“Professor Salmon and his co-workers have made the link to the topology of the glass network, which is what governs many of the macroscopic properties of the glass,” explains John Mauro, manager of glass research at leading manufacturer Corning Incorporated. ”These insights will be very helpful if we wish to design new glasses under high pressure conditions.”
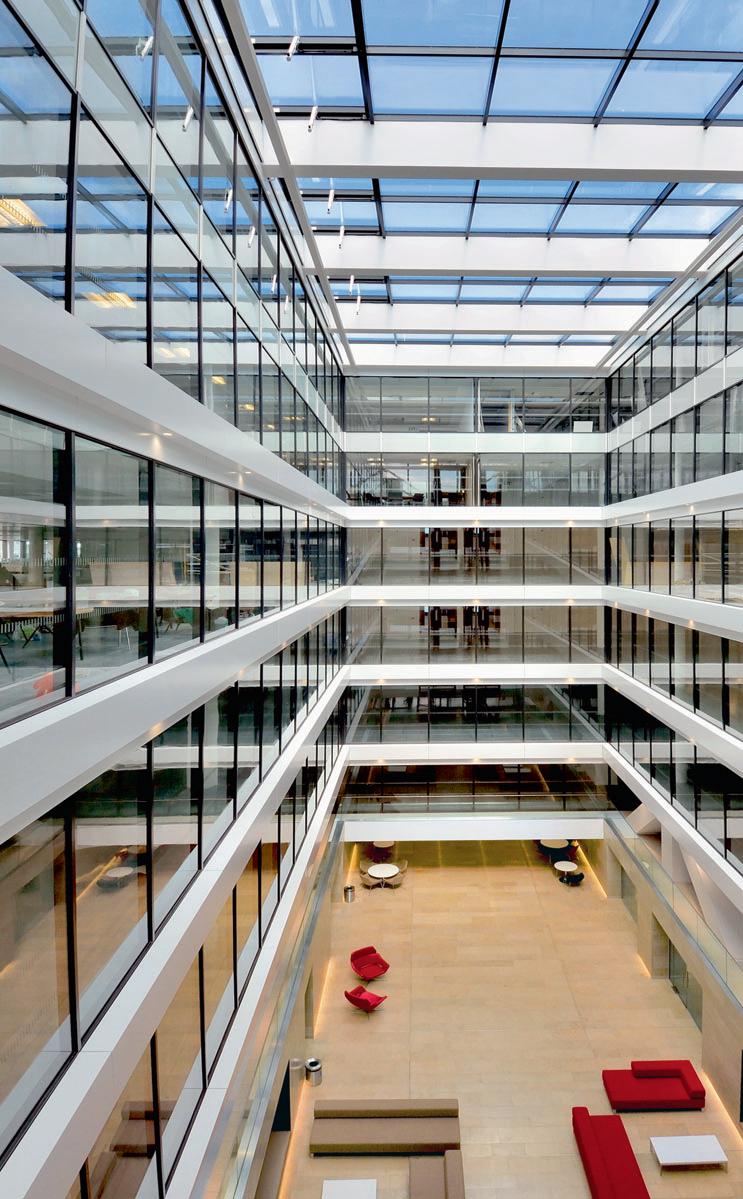
THE ATRIA BUILDING ADJACENT TO THE EDINBURGH INTERNATIONAL CONFERENCE CENTRE (EICC) HAS A STUNNING GLASS ATRIUM WHICH HAS BEEN CREATED USING CONTRAFLAM® BY VETROTECH SAINT-GOBAIN AND SISTER COMPANY GLASSOLUTIONS SOLAGLAS.

ONTRAFLAM® has a class A safety rating consisting of two sheets of toughened safety glass which are separated by a transparent advanced intumescent interlayer. When exposed to fire the interlayer turns opaque and expands to form a partially insulating heat shield. This effectively reduces the transmission of radiated and conducted heat. The layers also provide an integrity barrier against smoke, flames and hot gases for maintained integrity in excess of 120 minutes. The opaque insulating interlayer blocks the view of the fire helping to minimize panic and acts as a guide for emergency services to indicate the presence of fire. CONTRAFLAM® can be used for internal and external applications, for installation into steel, aluminium or timber frames, partitions and doors.
Manufactured by GLASSOLUTIONS Solaglas, in conjunction with sister-company VETROTECH, at their dedicated Coventry production facility, two formats of CONTRAFLAM® were supplied for the EICC project to suit the different requirements within the new atrium.
Installed by leading façade designer and contractor Charles Henshaw & Sons, the fire rated glass atrium provides a light and spacious reception point to allow access to the venue’s 1,600m2 multi-purpose Lennox Suite which accommodates up to 2,000 people.
Henshaws installed 1,500m2 of EI30 CONTRAFLAM (30 minute integrity and insulation) in screens within the main atrium and 250m2 of EI60 CONTRAFLAM (60 minutes integrity and insulation) in screens on the ground floor areas.
Graham Chung, Sales Director at Henshaws said: “The EICC was already a landmark Edinburgh building, but the impressive new Atria building makes it very special and it’s a project we’re proud to have been involved with. CONTRAFLAM® has enabled us to meet the demanding brief extremely well thanks to working with VETROTECH and GLASSOLUTIONS Solaglas.
The £85 million extension to one of Edinburgh’s most iconic buildings was designed by BDP Architects and completed by main contractor Sir Robert McAlpine, with project management by Mace Group.
VETROTECH is a leading producer of fire resistant glass products. Being a member of the Saint-Gobain Group, Europe’s biggest producer and processor of glass, VETROTECH knows all aspects of this material. With innovative research and development and state-of-the-art production technologies, solutions of the highest level of
quality and complexity can be created. VETROTECH products comply with the strictest impact safety requirements and are also suitable for multi-comfort applications and meet the aesthetic demands of modern architecture.
CONTRAFLAM® is one of three product ranges in the Clear Fire Resistant range by VETROTECH. PYROSWISS® and VETROFLAM® make up the portfolio of products. VETROTECH also provide blast, bullet and attack-resistant glass in their PROTECT range.
All VETROTECH UK-manufactured products are UV stable and carry a Class A safety rating as standard. Available as single-pane or double-glazed units, they can incorporate acoustic or solar control options for added comfort, safety and practicality. There are also additional aesthetic options, including patterned, tinted and acid-etched glass. Since July 2013, it has been mandatory for all UK construction products placed on the EU market to carry the CE mark as standard. Additionally, all VETROTECH products come with a Declaration of Performance (DoP) – an official document that contains the data relating to the performance of the product.
For more information on VETROTECH products visit their website www.vetrotech.com or call one of their experienced and friendly advisors on 02476547620.
Saint-Gobain Vetrotech
As one of Solarlux’s brands, cero is a highly versatile product with limitless design possibilities, guaranteeing precision, clever technical details, continuous development and technical support. cero permits ceiling-high glazing (with doors of 15m² surface area) and is the ultimate glazing option to maximise visible light transmission without compromising on ventilation or views.











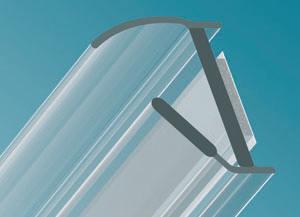


With unrestricted design choice through combinations of fixed and sliding elements and open corner solutions, Solarlux can provide endless bespoke solutions for doorways and apertures. Door profiles are almost entirely amalgamated within the cero frame using brush seals and sealing lips. The flush integration of the window frame in the wall, ceiling and ground provides a seamless appearance between all facades. The filigree profiles enhance the slim and delicate design for maximum visual appearance and transparency.


BACK IN THE DAY, WHEN SHOWERING ENCLOSURES HAD A TENDENCY TO RESEMBLE TARDISES, FEW WOULD HAVE FORESEEN A TIME WHEN FRAMELESS WOULD BECOME THE NORM.
nd yet, in a relatively short space of time, showering enclosures have evolved into the most minimal of bathroom structures. Today, the majority of consumers aspire to bathrooms that are spatially unrestricted – and from compact ensuites to family wet rooms – just about everyone wants the simplest, most understated showering enclosures.
As a result of this trend, shower door hardware has become increasingly sophisticated.
And global brands such as CR Laurence have pioneered a new generation of systems and components – handles, hinges, channels, clamps and door knobs – that whilst being super-sleek, have also been designed to facilitate exceptional functionality.

CABO – Innovative, Design-Led & Unique CABO – new from CR Laurence, is one such system. Genuinely unique – there is currently no other product that equals CABO – the system is an innovative, double soft-close solution for frameless sliding shower doors.
Of course, frameless sliding door systems have been available for some time. But most users will know from experience that they can be rattly and that movement can feel far from smooth. Often specified for smaller showering enclosures, sliding shower doors can also take a real pasting in terms of wear and tear – especially when kids are involved!
CABO, however, with its superior double soft-close design, makes everything – from the showering enclosure’s aesthetics to its functionality – look a whole lot better. So how does it work?
CABO
All of CR Laurence’s CABO soft slide systems conceal a double soft-close mechanism within their header sections. This gently cushions the shower door as its slides back, making for a perfectly smooth and quiet action.
CABO systems will work with 8mm, 10mm or 12mm thick glass and will support doors/panels weighing up to 80kg. Systems are versatile – they can be mounted wall-towall or wall-to-glass and each system is supplied complete with a header, two top clamps, a bottom guide, a wall seal and a half-round threshold. CABO systems are manufactured from anodized aluminium and there is a choice of rounded or square clamps and there are three finishes – chrome, satin anodised and brushed nickel.
Chris Pepper,
Development Manager for CRL Europe says: “When it comes to showering enclosures, no one wants bulky, obtrusive structures anymore. But achieving the minimalist look requires the right sort of hardware and for sliding doors, features such as the double soft-close system offered by CABO, can make a real difference to the consumer’s
To make an enquiry – Go online: www.enquire.to/specSend a fax: 01952 234002 or post our: Free Reader Enquiry Card
•CABO from CR Laurence is a unique, double soft-close system for sliding shower doors.

•The double soft-close system is concealed within the header section of the CABO system. It ensures the shower door glides smoothly and quietly –making rattling, crashing a thing of the past.
•CABO systems are supplied complete with all fixtures and fittings.
•CABO systems can accommodate 8mm, 10mm and 13mm thick glass.
•Doors/panels of up to 80kg can be supported.
•The CABO system can be mounted on wall-to-wall or wall-to-glass
•Three standard finishes are available –chrome, satin anodized and brushed nickel; custom colours can also be specified.
•Dimensions – overall minimum width 1.52cm, overall maximum width 2.13cm.
CR Laurence – Enquiry 74
experience, not to mention the overall look and functionality of the showering enclosure.”Vetrotech safety and comfort glass offers the ultimate protection for people and property, while providing the aesthetic and multicomfort qualities you expect from architectural glass. More than 30 years of experience means we are able to deliver solutions for virtually any application, worldwide. Visit www.vetrotech.co.uk to learn more about our factory in Coventry and our comprehensive product range, or call 0247 654 7620.


Vetrotech Saint-Gobain UK distributes SageGlass©, electronically tintable glass for improved comfort and energy efficiency.



A new 36,000f2 office development for Henkel, a global leader in brands and technologies, is bringing together its UK workforce in Hemel Hempstead, into a more comfortable, energy efficient building, which is equipped with an external Solar Shading solution from Levolux. The solution comprised a combination of 400mm and 300mm wide Aerofoil Fins, engineered from extruded aluminium. All Fins are secured to an external steel frame which extends vertically across south-facing elevations and horizontally to form a canopy above the main entrance at roof level.

Levolux –Enquiry 77
Hunter Douglas has expanded its range of External Venetian Blinds, which are now also available in standard wood tones, duo tones and frost colours. The blinds facilitate optimal use of sunlight, while reducing glare, for instance on computer screens. They also contribute to improved regulation of solar heat. The blinds can be controlled manually as well as through so-called ‘building management’. In the latter case, the controls are centralised in alignment with the values registered by anemometers and sunlight meters. The External Venetian Blinds were applied to the award-winning Fornebu offices of Statoil.
Hunter Douglas –Enquiry 80

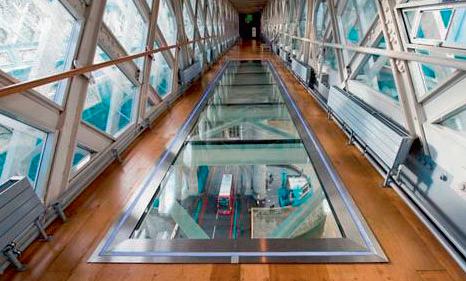
Tourists visiting Tower Bridge can see a unique view of the bridge mechanism and road below –through two new glass walkway floors 42 metres about the River Thames. The UK’s largest processor, distributor, installer and repairer of glass and glass systems GLASSOLUTIONS won the £250,000 contract to design and manufacture the (one-way) glass, which has been inserted into the floor of each of the two 11.5 metre long walkways on the Glade 1 listed building. The existing floors were removed and a steel frame was installed into which the new 80mm thick glass floor panels, comprising seven layers of glass capable of withstanding the weight of six elephants, were inserted.
The solution developed by GLASSOLUTIONS was to incorporate a top “sacrificial” layer of glass into the panels. This can be replaced quickly and easily should any damage occur –including the minor scratches and scuff marks that are inevitable over time – without affecting the structural integrity of the floor. Chris Earlie, business manager at Tower Bridge said: “We are really confident with the solution that GLASSOLUTIONS presented and we’re really happy with the outcome.”
GLASSOLUTIONS –Enquiry 78

Skylight manufacturer Sunsquare has been awarded SMAS Worksafe Certification. With health and safety at the forefront of its business, Sunsquare meets the requirements set out in the Construction Design and Management Regulations 2007 (CDM 2007). Justin Seldis, Managing Director of Sunsquare comments: “Receiving the SMAS Worksafe Certification is essential to us. The SMAS is a member of the Safety Schemes in Procurement Forum (SSIP). Many contractors follow SSIP health and safety prequalification closely and only use businesses that hold a valid SMAS Worksafe certificate.”
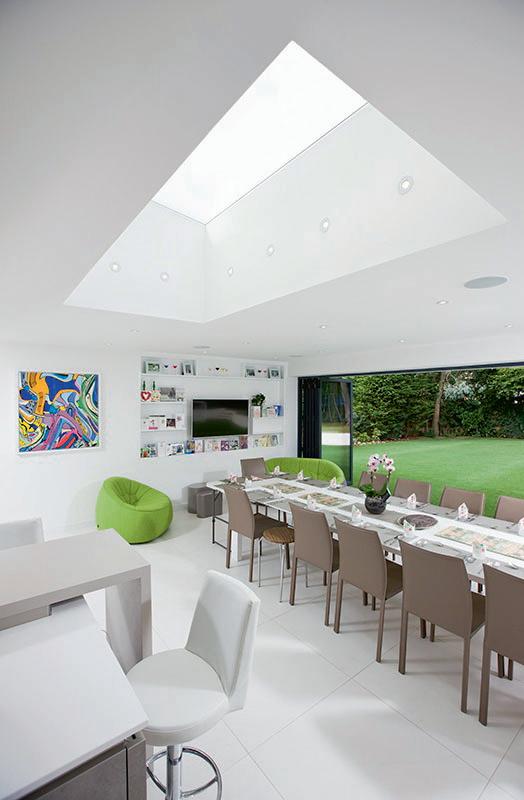
Sunsquare –Enquiry 76
Histocolour offer the finest Linseed based paint available today. Linseed oil paint penetrates the surface far better than any synthetic paints (which only form a film on the surface) and has therefore, a much longer life span. It forms a bond with the structure and so does not flake or peel. Its wicking properties allow any moisture in the wood to escape, avoiding rot. Linseed paint is completely natural and does not contain any solvents. Once properly applied, a coat of linseed oil from time to time is all that's needed to revive existing paintwork, making this the most durable paint finish for exterior paintwork. For our full range of colours please visit histocolour.co.uk or contact us on info@histocolour or 01423 500694.
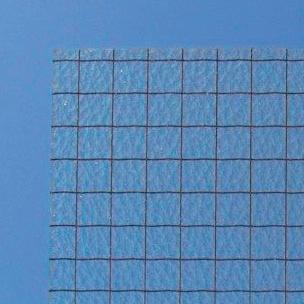
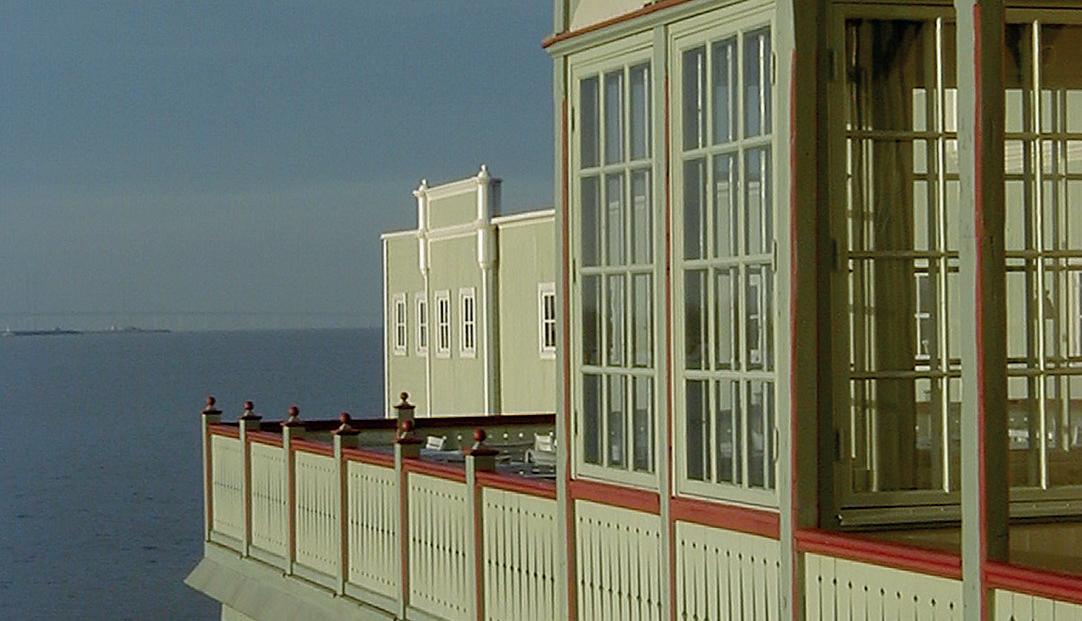
GW Polycarbonate is a 6mm solid polycarbonate glazing sheet that looks like Georgian wired glass but has all the benefits of an engineering thermoplastic; it is virtually unbreakable, requires little maintenance and has a long life span. It is now being installed at traditional 600mm centres as rooflight glazing in many refurbishment projects. Whether it’s a railway station canopy or overhead glazing in a swimming pool this innovative polycarbonate glazing provides the much higher levels of roof safety required nowadays, especially in public buildings.
Twinfix –Enquiry 81
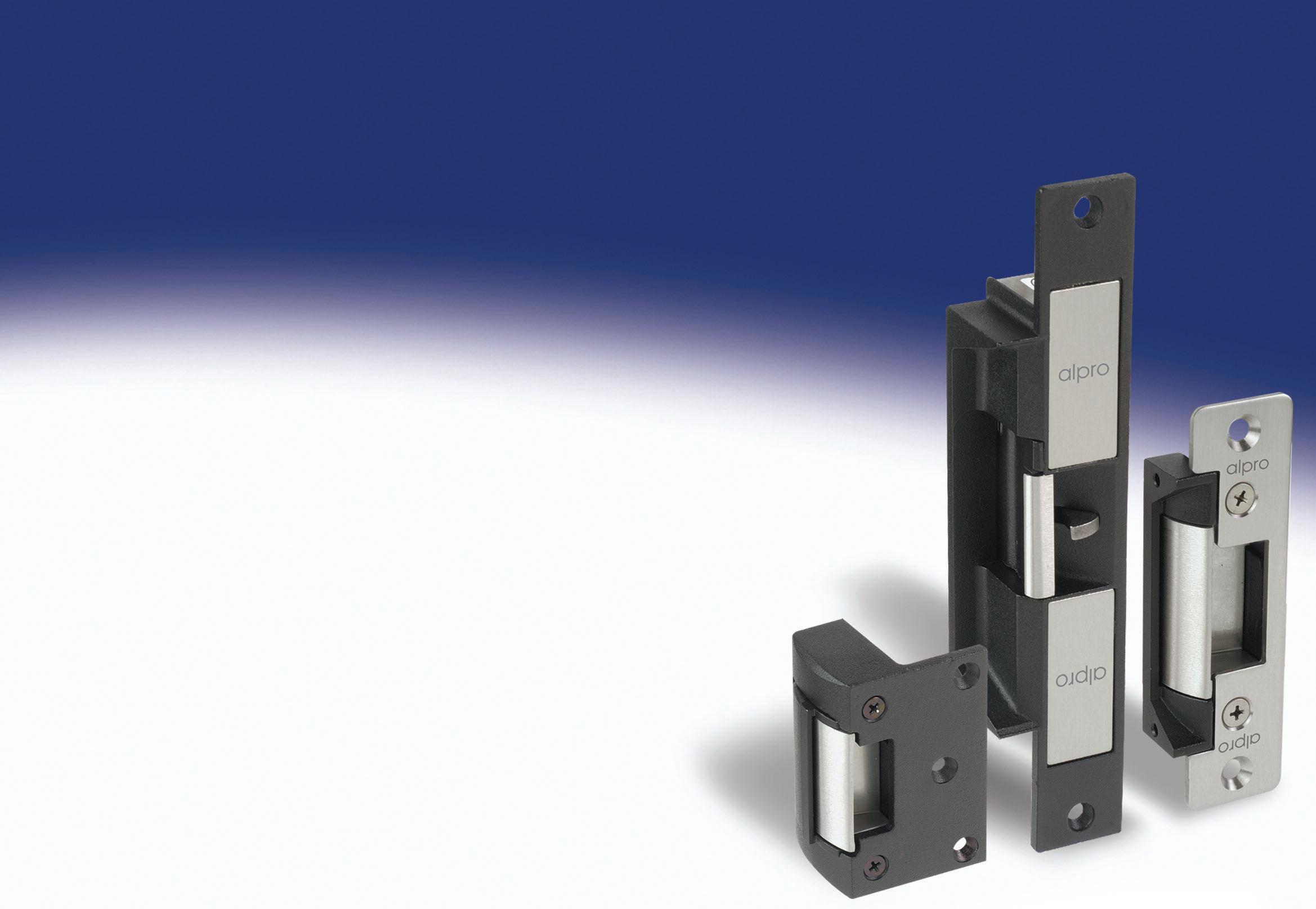



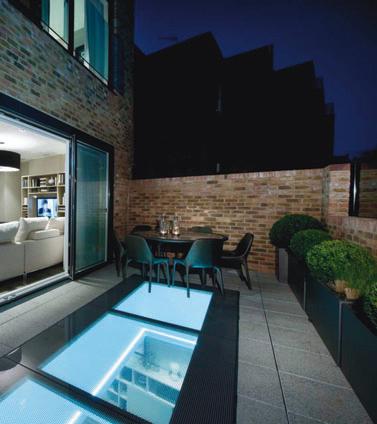

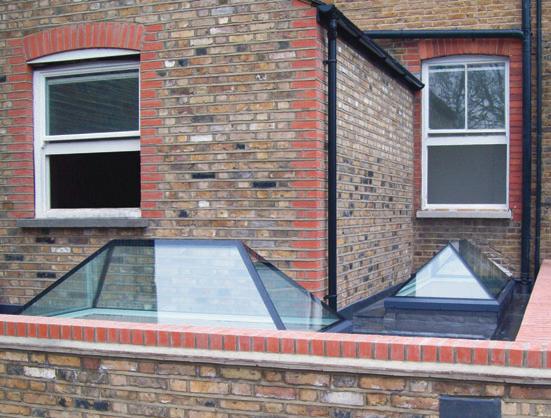

IN 1997 CARLISLE BRASS LAUNCHED THE EUROSPEC COMMERCIAL BRAND WHICH HAS SUBSEQUENTLY BECOME SYNONYMOUS WITH ARCHITECTURAL PRODUCTS THAT FEATURE INNOVATION AND QUALITY. FROM THE OFFSET ALL EUROSPEC PRODUCTS WERE STRINGENTLY TESTED TO ENSURE THEY COMPLIED WITH LATEST INDUSTRY REGULATIONS.
othing typified this more than the Steelworx range of stainless steel levers. Since 2005 this finely engineered, premium range set a new benchmark in the architectural ironmongery industry for commercial stainless steel specification door hardware.


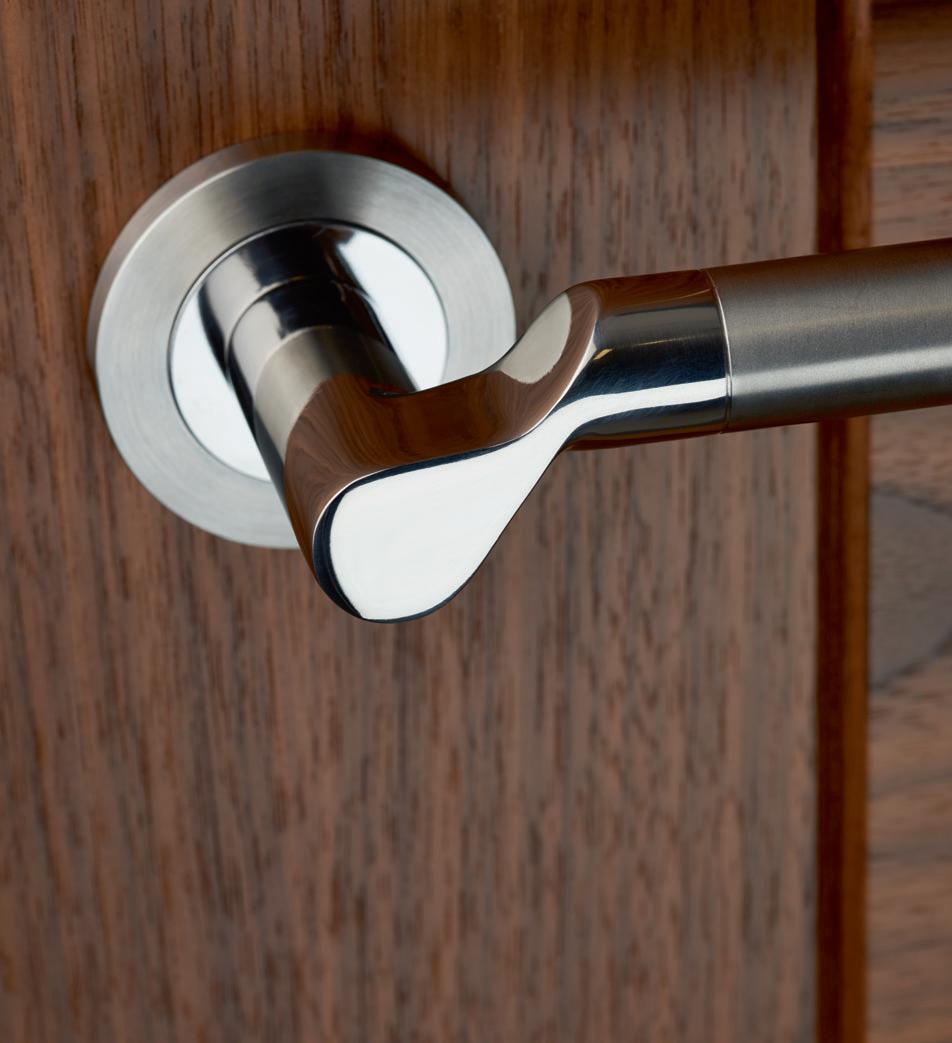
Now on the advent of the Steelworx 10th anniversary Carlisle Brass are extending the ranges influence from purely commercially oriented to residential –designer influenced stainless steel hardware. Now designers and specifiers alike will be able to provide Steelworx style and quality whether they are for the home, apartment or office environments.
The extended range come in 25 eye catching lever designs with matching accessories and are all manufactured from architectural grade 304 stainless steel. The levers are set on a cast, slim-line sprung rose (52mm x 7mm) which is threaded with precise circular polishing.
All levers feature an innovative Heso spindle with grub screw fixing for added security and are offered in satin stainless steel, bright stainless steel and dual finish options. The levers and fixings have been assessed for EN1634 for timber doors to FD30 and FD60 and have been tested to EN1906 and the whole range comes with a manufacturer warranty of 10 years.
The grade 304 stainless steel material used has been stringently tested under BS EN1670:2007 (Tests of Building Hardware Corrosion) and achieved maximum Grade 5 corrosion resistance. In most environments all that is needed to maintain and preserve the integrity and appearance of the finish is to give the products a regular clean with a mild detergent.
Other ranges available from the Eurospec brand includes, high specifcation hinges, door control mechanisms, panic hardware, cylinder locks, mortice locks and latches as well as a full range of stainless steel door hardware.
“ “
Now on the advent of the Steelworx 10th anniversary Carlisle Brass are extending the ranges influence from purely commercially oriented to residential – designer influenced stainless steel hardware. Now designers and specifiers alike will be able to provide Steelworx style and quality whether they are for the home, apartment or office environments.
Carlisle Brass Ltd. is one of the United Kingdom’s leading distributors and manufactures of architectural quality branded hardware of all descriptions. They supply products under the Carlisle Brass, Eurospec, Delamain, Fingertip, Eurolite, Serozzetta and Ludlow brands. Products include traditional solid brass door furniture, antique and period door handles, bathroom accessories, kitchen and cabinet hardware and well as high specification switch plates and sockets and other ancillary products.

Further information on the new Steelworx range as well as all of the other products can be found on www.carlislebrass.com or by speaking to the Carlisle Brass customer services team on 01228 511030.
Carlisle Brass – Enquiry 84
ROTHELEY HOUSE IS A SUPPORTED-LIVING HOUSING DEVELOPMENT IN HACKNEY, LONDON AND IS HOME TO 11 RESIDENTS. THE RESIDENTS EACH LIVE IN SEPARATE SELF-CONTAINED APARTMENTS AND REQUIRE DIFFERENT LEVELS OF SUPPORT IN LIVING INDEPENDENT LIVES.
afeguarding those who live there and also the support staff who work closely with the residents on a daily basis is a key priority therefore an appropriate access control system is critical. Managing access control into the main building and also into each of the dwellings is vital to ensuring the security and wellbeing of both residents and carers who enter, exit and live there.
Kevin Pearce, Deputy Area Manager, London & South East, at Advance Housing who runs the development, said: “As well as the safeguarding ability, we needed a system that provides certain residents with the freedom to grant access to people they know into the building and their home while at the same time keeping all of the flats within the development secure.”
Kevin continued: “We found the old system unreliable and what we really needed was a function that enabled residents and staff to see who was entering the building. The old system couldn’t do this as it was audio only but the new system is video led so you can see who is at your door and both staff and residents are able to accept or decline.”
“At the same time, we need a system that’s really easy to use and that was simple to install. It was also paramount that the chosen system could be changed or modified in the future - for example if a resident was to move out and someone else moved in with different needs and therefore different access control requirements. A bespoke, tailored system was what we needed which is why we chose the Videx system.”
The Videx system was fitted by Delta Security who has a lot of experience in housing association access control installations. For this specific installation, Delta hand-picked engineers who had managed and worked on several housing association projects previously and were aware of the challenges and issues involved.

Key benefits include:
•The residents and staff can see and then admit or decline visitors.
•It provides residents with freedom of choice in a supported living environment as they’re able to let
friends and family in if they wish.
•The fob entry system means that the system is really easy to activate and deactivate if needs be. For example, if a staff member leaves or loses their fob.
•The system is bespoke which saves a lot of money as it can be modified in the future and there will be no need to install
a new or different system if the requirements of the development change.
•Videx and Delta Security provide ongoing support so that if any problems are encountered they can be easily and quickly fixed or rectified.


















Fire and carbon monoxide alarms don’t have to be complicated to be clever.



A straightforward sensor choice and 10 year battery back-up for life as standard makes choosing the right type of smoke alarm simple.



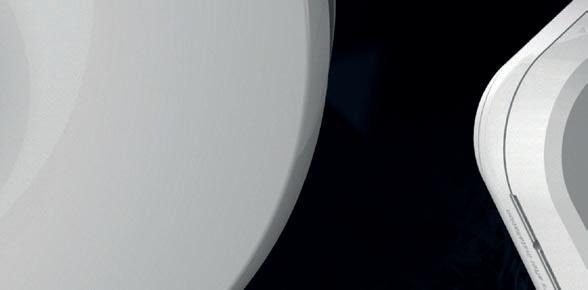

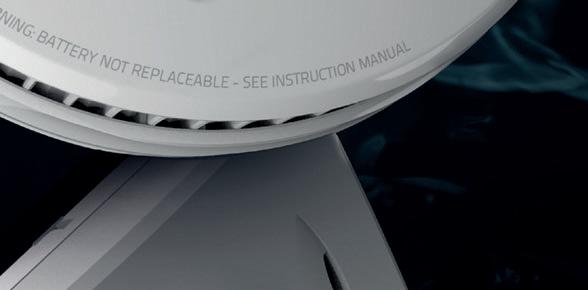
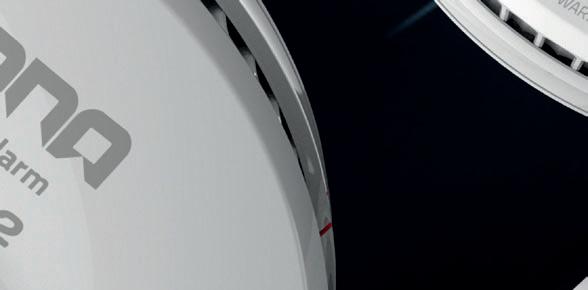

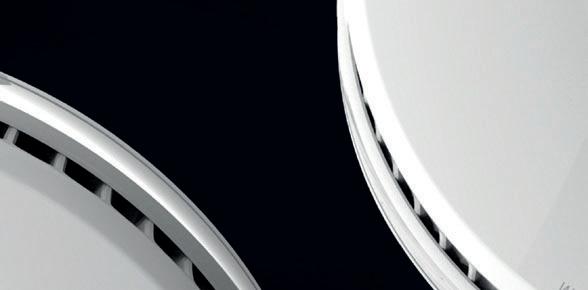




Ground breaking technology now makes sensor choice straightforward. Thermoptek® technology as used by the UK’s fire and rescue services, provides a fast reaction to all types of fire in a single smoke alarm. In the heat alarm next generation Thermistek TM technology provides faster Class A1 heat detection.
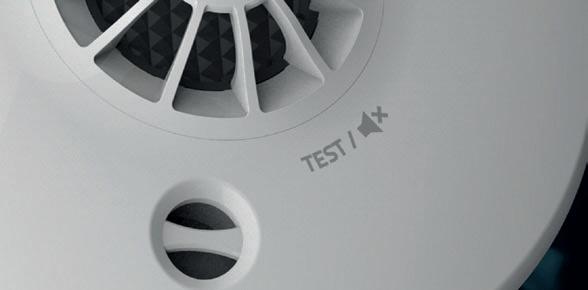
The cost of safety for your tenants has also reduced with low energy use and a proven carbon footprint - Sona alarms typically use less than 10% energy of the average mains powered alarm.

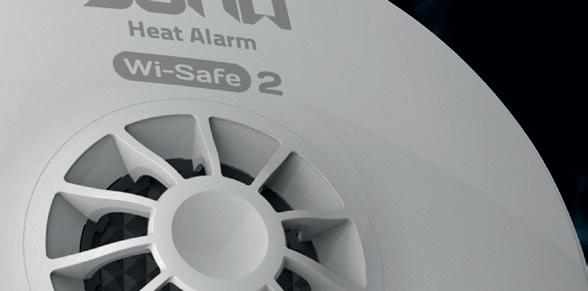

Explore the world of SONA. Visit www.sonasafety.com









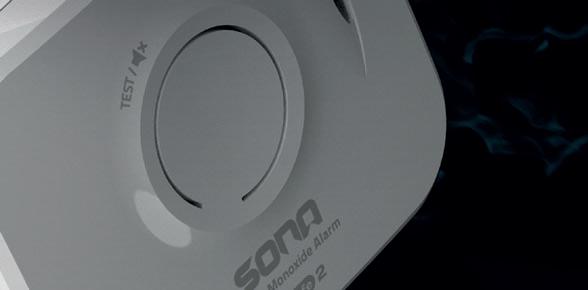













STAFF RESTAURANT RUN BY CATERING COMPANY GATHER & GATHER SOLVES PROBLEM OF DAMAGED DOORS CONNECTING THE BACK OF HOUSE KITCHEN AREA WITH THE FRONT OF HOUSE DINING AREA.
atering for staff employed by Blue Chip companies whose offices are housed in the centre, the restaurant finds itself very busy at all times throughout the day.
“The long working hours and the amount of customers we serve can lead to the kitchen doors being opened up to 800 times a day and they are usually not opened by hands but by the end of trolleys and carts being pushed through them. This can lead to the doors becoming damaged and looking scruffy and marked.” explained catering manager Martin Bradshaw.
The facilities management company in charge of the business centre buildings sourced a solution, to preventing the continual damage that the expensive fire doors were experiencing, from a range of fire rated door protection products from Yeoman Shield.


“Over the last 13 years we have had to replace the kitchen fire doors twice, each time costing in the region of £1,200.00.
With Yeoman Shield door protection installed this expense will be a thing of the past. We were also confident, due to the fire certification provided by Yeoman Shield that installing these products would in no way affect the integrity of the fire doors.” commented the building facilities manager.
Yeoman Shield’s directly employed fixing team installed 2.0mm thick door protection
panels with a FalmouthEx finish to both sides of the double swing kitchen doors in a Buff colour.
1 hour fire rated door edge protectors were then installed to both the leading and hinged edge of the doors which were then finished off with a low level kick plate in a contrasting Brown.
“It’s important that the doors on show to the public look clean and hygienic giving the customer confidence that what is behind the doors in the kitchen working area will also live up to this standard. We are very pleased with the Yeoman Shield products on the door which still look brand new even though it has been in place for many months.” Concluded Karen Fisher, operations director for Gather & Gather catering company.
For more information on Yeoman Shield wall & door protection range go to www.yeomanshield.com or email: sallyann@yeomanshield.com
Yeoman Shield – Enquiry 88
Although there’s no British or European standard for roof hatches, you do have a legal obligation* to ensure adequate equipment is installed.
Bilco’s CPD seminars will guide you through all the essential design considerations to ensure safe access onto flat roofs – covering hatches, ladders and other safety products.
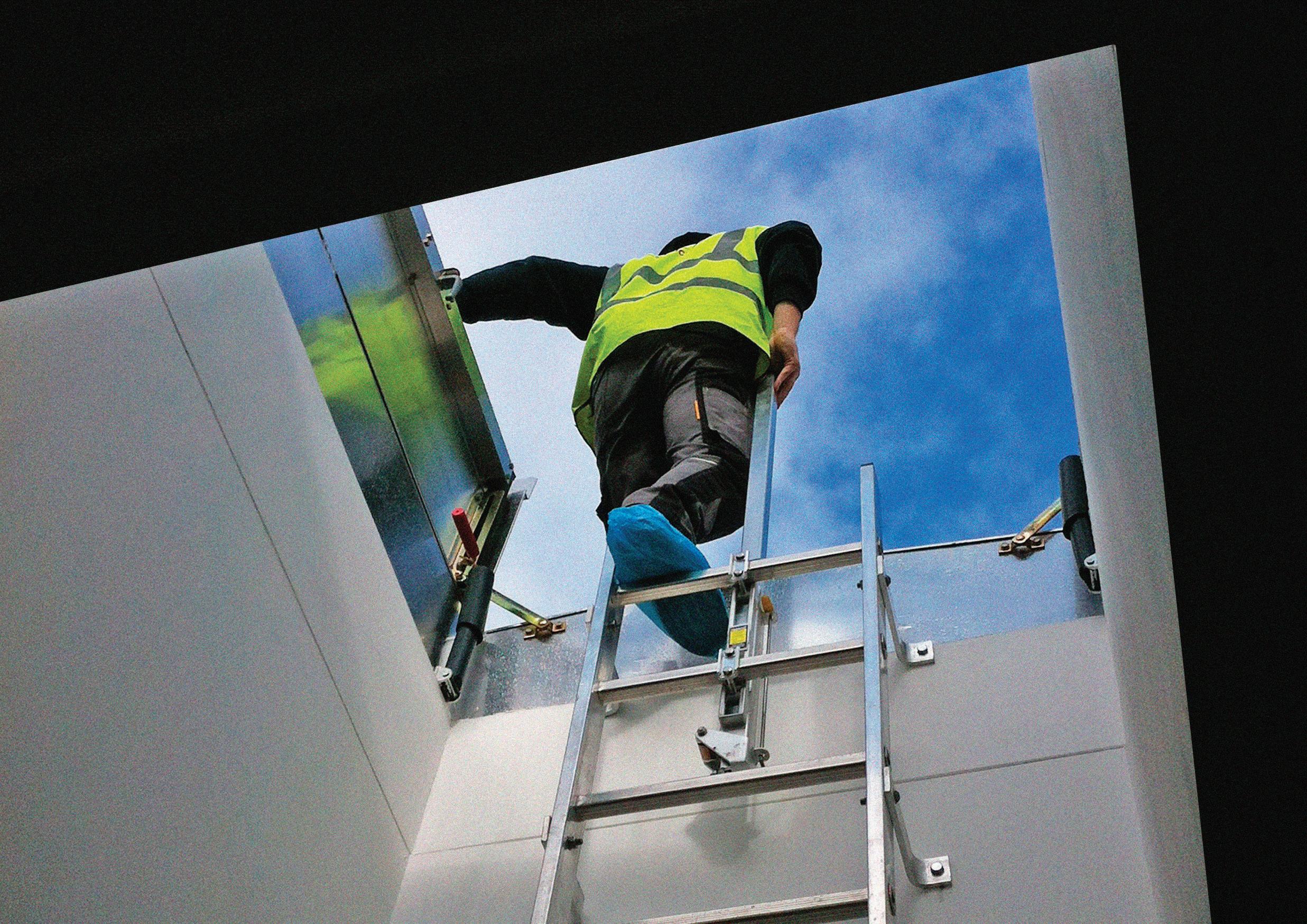
And if you need any more information in the future, just visit our website and click on Bilco Assist.
www.enquire.to/spec
INTERNATIONAL VINYL AND LINOLEUM FLOORING SPECIALIST GERFLOR HAS JUST ANNOUNCED A NEW ADDITION TO THEIR BEST-SELLING TARASAFE™ ULTRA RANGE OF SLIP RESISTANT SAFETY FLOORING: TARASAFE™ ULTRA H2O.
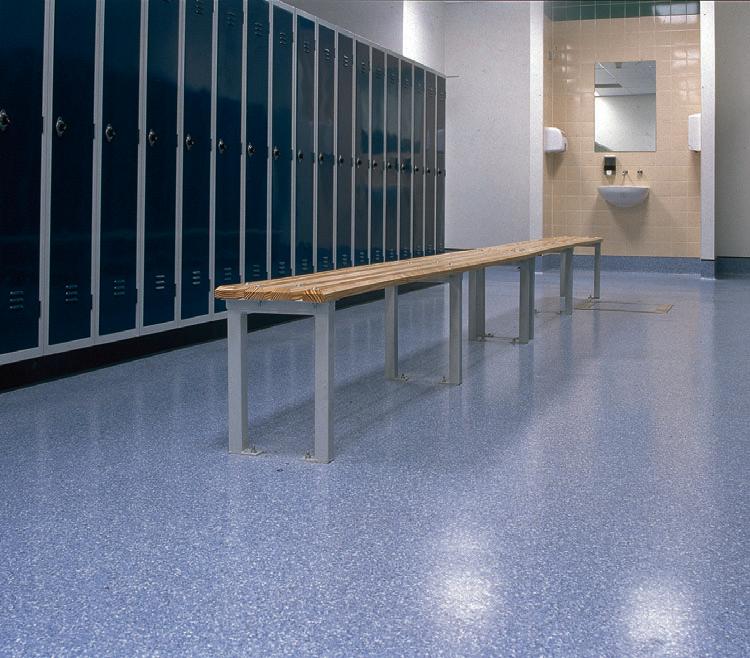
The ultimate choice for wet and dry, barefoot and shod applications, Tarasafe™ Ultra H2O is an ideal solution for shower and changing rooms, together with any high level risk wet areas where heavy duty slip resistant flooring is needed. Gerflor UK Marketing Manager Nav Dhillon said: “Great news, up until till now no-one has further developed the Tarasafe™ Ultra range. Now however, we’ve extended the tried and trusted popular Tarasafe™ Ultra range to provide this barefoot and shod option.”
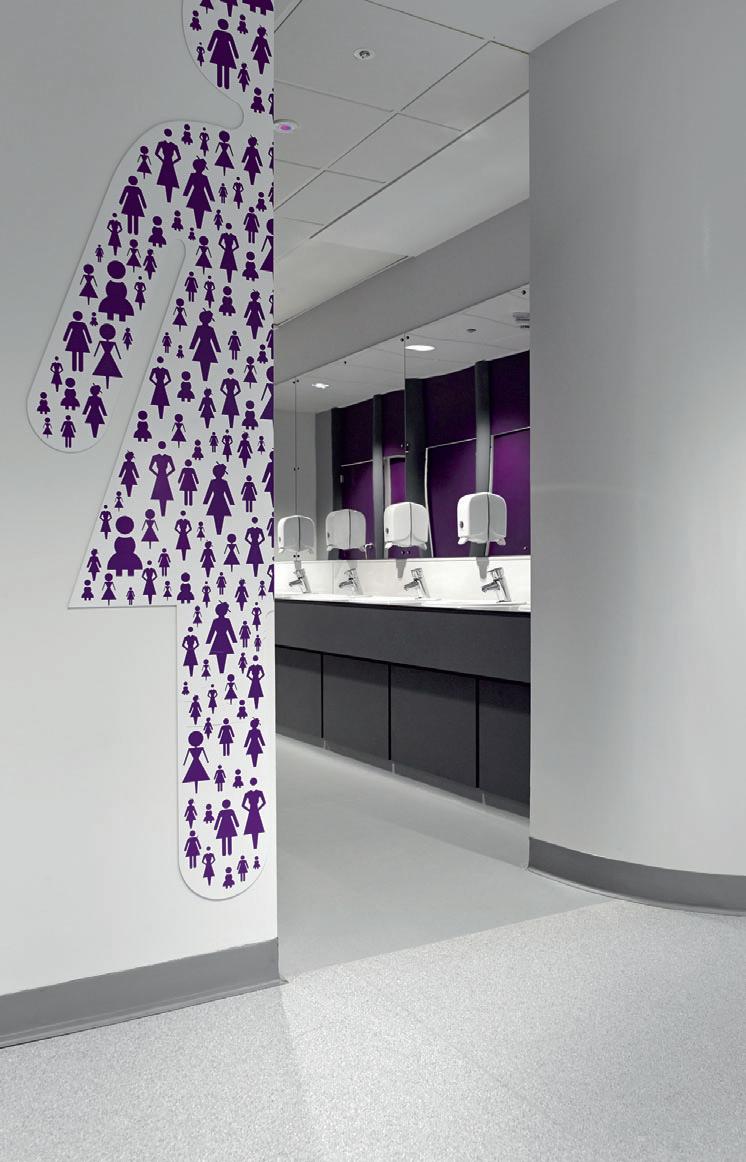
Tarasafe™ Ultra H2O is competitively priced and scores the best possible safety rating in the wet barefoot ramp test (DIN 51097) and wet shod test (DIN 51130). Designed with a raised emboss, Tarasafe™ Ultra H2O is available in eight stunning colours, which complements Tarasafe™ Ultra’s most popular colourways.
It is available for delivery in two metre width rolls within 48 hours of ordering to most parts of the United Kingdom and its lighter weight and improved flexibility allow for quicker and easier installation. Nav Dhillon commented: “We think this new product is really outstanding and so do our customers. It provides exceptional barefoot comfort and is an ideal solution for shower areas, changing rooms and any high level risk wet areas’’.
A hugely popular choice for a host of environments; healthcare, leisure, hospitality, housing and in any applications that require slip resistance to be maintained. “As the Tarasafe™ Ultra H2O colour choices complement the best sellers in our Tarasafe™ Ultra range; designers can coordinate the right safety flooring solutions all the way through their brief,” she said.

Tarasafe™ slip resistant vinyl sheet flooring is deeply inlaid with mineral crystal particles, plus coloured chips, and reinforced with a glass fibre grid to make it durable and hardwearing, as well as being R11 slip resistant. Designed for heavy use, Tarasafe™ Ultra H2O carries a 12 year warranty. Tarasafe™ uses
mineral crystals, rather than the industry standard carborundum particle thus it’s lighter in weight and colour. By being 100 per cent recyclable it also meets all industry environmental standards.
It’s easier to handle and is lighter weight meaning fitters have up to five times more blade life than before. Hot welding is also made simple for a water impervious finish. Naturally, Tarasafe™ Ultra H2O meets the highest safety standards. As well as registering a Grade C in the barefoot ramp test, the safety flooring recorded >36 in the wet pendulum test using a 55 slider. It also meets British and European standards for fire retardation and electrical conductivity.
Learn more about Gerflor solutions; ask for a free sample or contact us to speak to a specialist today by calling 01926 622 600, emailing contractuk@gerflor.com, or visit gerflor.co.uk for the latest innovations. Gerflor – Enquiry
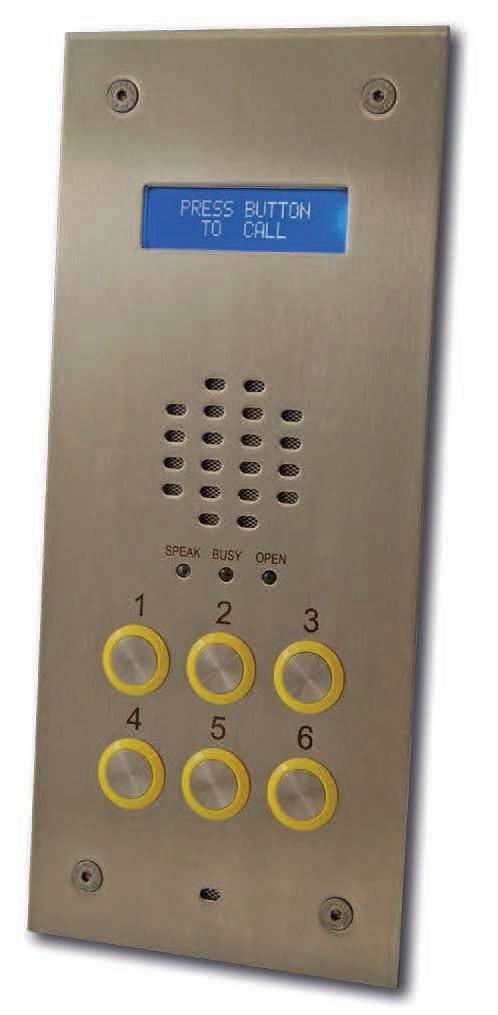
SBD is the official UK Police flagship initiative supporting the principles of designing out crime. Videx, the experts in access control, are highly experienced when it comes to SBD compliance.

Videx were the very first Door Entry company to be SBD approved.

Videx have been supplying and manufacturing for almost 30 years. Our teams of estimators, technical support and designers all aim to make your job easier. For more information on meeting the Secured by Design seal of approval and ensuring your access control system meets the SBD standard, please visit:
www.sbd-accesscontrol.com
Telephone: 0870 300 1240
www.videx-security.com www.securedbydesign.com
Fully committed to working with companies and their staff throughout the UK to ensure full compliance with British and European standards, P4 drive significant on-going through life cost savings, deliver continuity of product line and utilise LED technology. All of which have the added benefit of improving sustainability and supporting reductions in energy consumption and overall carbon footprint.
P4 customers recognise and benefit from a long term relationship strengthened by the superb care and support offered which can be made more flexible with tailoring of specific service and maintenance packages. P4 addressable FASTEL solutions offer remote monitoring and reporting, which help enable improvements in maintenance planning, access and repair.
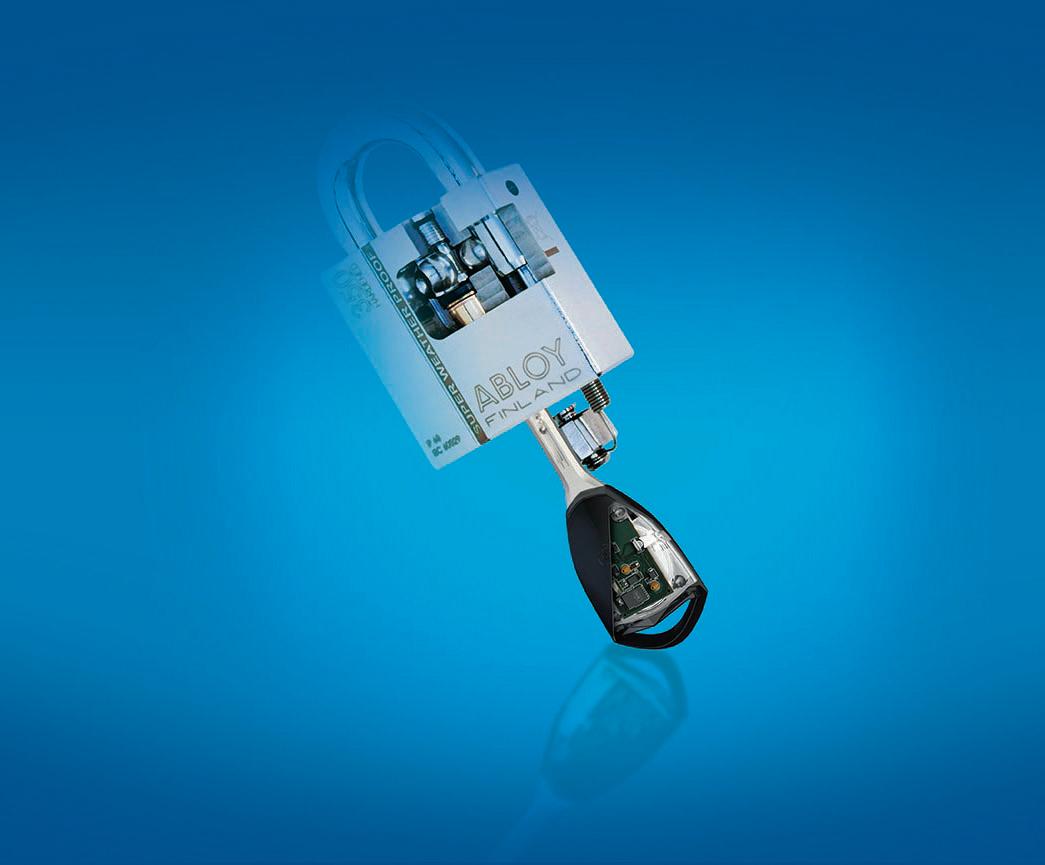
Abloy UK has launched a new PROTEC2 CLIQ Key and Cylinder, which is an improved and enhanced version of the original CLIQ system.
ABLOY PROTEC2 CLIQ is a web-based security management solution, which allows for the remote management of disparate or large electronic master-keyed sites at any time, from anywhere in the world. The system also provides comprehensive audit trails on cylinders and padlocks and the ability to remove lost or stolen keys from the system, thereby providing tight key management at all times.
Abloy UK –Enquiry 94
Vetrotech Saint-Gobain supplies a product range that not only provides total protection against fire and smoke threats they have also been specifically designed to accommodate other multifunctional requirements such as: energy conservation, sound reduction, impact safety and physical security. Vetrotech Saint-Gobain provides the specifier with optimal glass solutions for every fire-protection demand whilst perfectly blending with non-fire glass types. With over 30 years experience, a world leading international company and dedicated local presence you can trust Vetrotech Saint-Gobain to deliver the perfect solution to meet your fireglass needs.
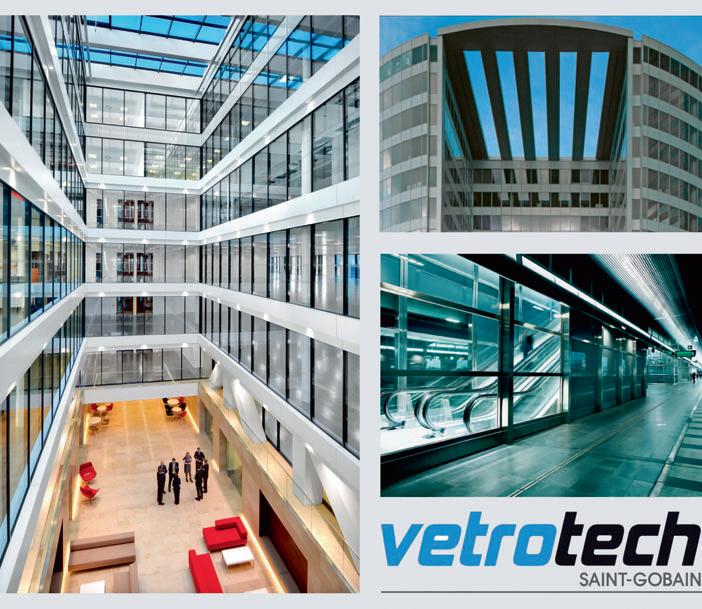
Vetrotech Saint-Gobain –Enquiry 95
To make an enquiry – Go online: www.enquire.to/specSend a fax: 01952 234002 or post our: Free Reader Enquiry Card
P4 with its technology family of FASTEL (Fully Automatic Self Testing Emergency Lighting) products, is the UK’s leading independent supplier of self-testing emergency lighting and exit signage and is proud to manufacture the industry leading products and systems available on the market today. These include the M-web+, FASTEL Wireless addressable and the new SRM emergency lighting systems. P4 can also convert fittings should this be an option you would prefer to explore.
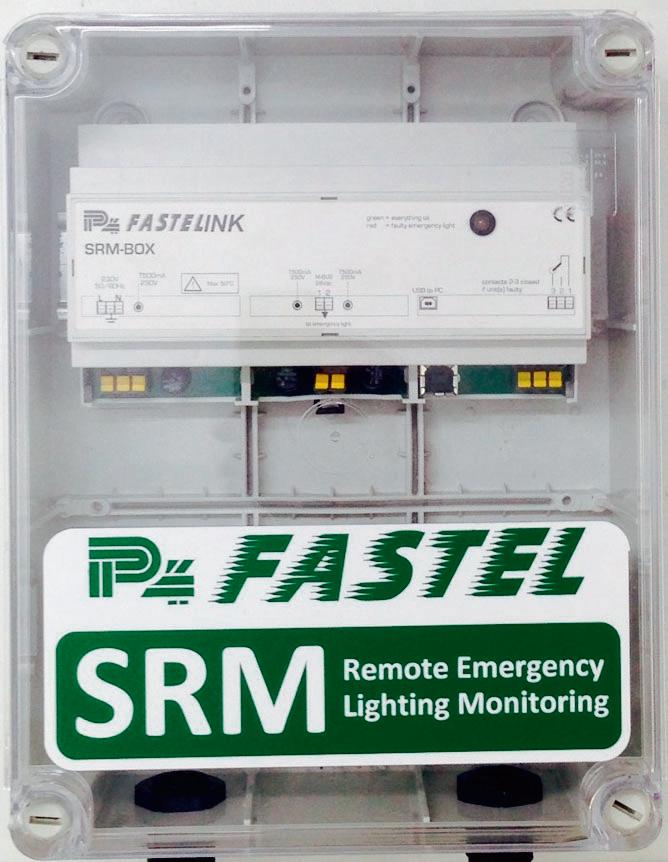
For further information or to discuss your emergency lighting requirements, please give P4 a call on 01328 850555. Alternatively, you can email us at: info@p4fastel.co.uk or visit our website at: www.p4fastel.co.uk

P4 – Enquiry 93
Southwark Council is installing Aico’s RadioLINK smoke alarms for its social housing stock in the borough. Aico’s RadioLINK smoke alarms, which provide wireless interconnection, offer quality, flexibility, ease of installation and usability for the residents. RadioLINK allows Aico smoke and heat alarms to be interconnected using Radio Frequency (RF) signals, eliminating the need for interconnecting cabling; it saves times and disruption. As part of the work Ei450 Alarm Controllers were fitted in flats to make it easier for residents to test, locate or silence the alarms. RadioLINK smoke alarms were fitted in communal areas.
 Aico –Enquiry
Aico –Enquiry
96
THE AUTOMATIC SMOKE VENTILATION SYSTEMS INSTALLED AT EVERY STATION WITHIN DUBAI’S NEW TRAM NETWORK ARE USING MORE THAN 300 COMPACT SECO N 24 40 CHAIN ACTUATORS AND TYPE 23 OS2 CONTROLLERS FROM SE CONTROLS TO ENSURE THE SMOKE VENTS OPERATE FAULTLESSLY IN THE EVENT OF A FIRE, ALLOWING WAITING PASSENGERS TO EVACUATE SAFELY.
Phase 1 of the Dubai Tram system spans 10.6 kilometres and includes 11 stations along the route, which starts at Dubai Marina and ends at Al Sufouh, with stops at the Jumeirah Beach Residence as well as Knowledge Village, Internet City and Media City, while also linking with the Dubai Metro and the Palm Jumeirah Monorail.
The natural smoke ventilation systems are installed into the two separate enclosed passenger terminals located on each side of the track at every station that incorporate main entrance and exit doors as well as automated platform screen doors (PSD) which only open when a tram is stationery to allow passenger access.

In the event of a fire, the fire alarm system triggers the opening of 14 ‘bottom-hung’ platform facing windows, each measuring 1400mm x 600mm, which allows smoke to vent from the building and create a clear
escape route for passengers through he main exit doors. To avoid any risk of a platform fire spreading to the trams, the system is designed to ensure the PSDs remain closed.
SE Controls specialises in the design, project management and installation of advanced
smoke ventilation and natural ventilation solutions to meet the needs of architects, contractors, building services engineers and facilities managers worldwide.
SE Controls – Enquiry 97
Stacarac hygienic plastic shelving is used throughout the NHS and other areas where extreme hygiene is required.
The racks can be tailor made in various colours to avoid cross contamination etc.
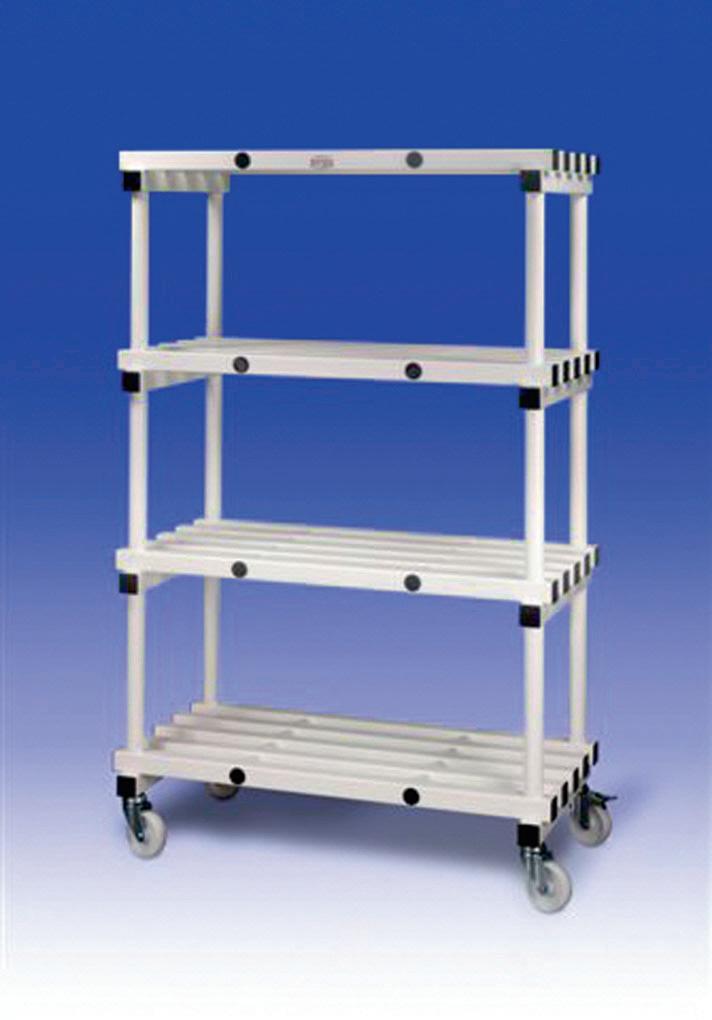
We can measure and build racking systems to suit your needs.
The racking is very strong and lightweight easy to clean being non porous is class o fire rated (will not support combustion).
Stacarac (UK) Ltd

Marine House, Mayland Industrial Estate, Mayland Chelmsford, Essex CM3 6AX
Tel: 01621 741250 (UK) Fax: 01621 742768
Web: www.stacarac.com
HILL,
TECHNICAL MANAGEROF POLYPIPE VENTILATION, EXPLAINS THAT THERE ARE MANY WAYS TO MAKE A DOMESTIC PROPERTY MORE ENERGY EFFICIENT, FROM LOW COST INSULATION THROUGH TO GREEN TECHNOLOGIES SUCH AS SOLAR PANELS AND MECHANICAL VENTILATION WITH HEAT RECOVERY (MVHR) SYSTEMS.
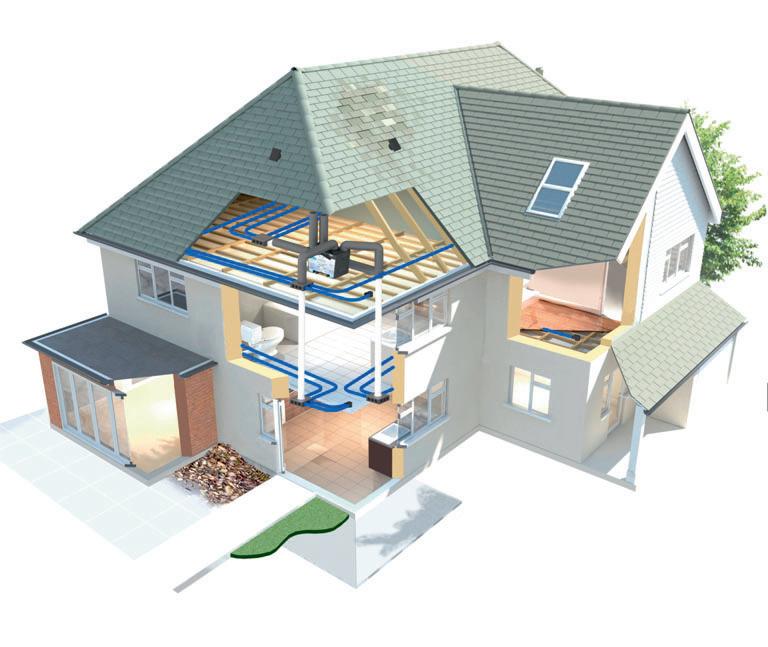
ccording to analyses by the NHBC and the Zero Carbon Hub, families who live in new build homes built to the current standards could save more than £1,400 a year on their energy bills when compared to their neighbours living in older homes.
In fact, a four bedroom detached new home could be 57% cheaper to run than a comparable Victorian-built home.
However, according to the NHBC Foundation, problems often arise with the more interactive technologies. Their report –‘Low and zero-carbon technologies in new homes; Learning from the experiences of consumers and on-site sales teams’ –
explores how home owners use the low carbon energy technologies incorporated within their dwellings. The report identifies a lack of awareness of the potential benefits provided, coupled with limited understanding of how to correctly operate these systems.
So what can be done to ensure homeowners actually benefit from these technologies?
The first issue raised by the research is the inconsistent level of understanding of the ‘green’ technologies being offered by developers’ sales teams. Training in the systems’ benefits and how to operate them is clearly essential. But this team is not on hand when the owners decide to sell and the new homes appliance information pack rarely makes it through to subsequent buyers. These new home owners may not even know what technologies they have in place, let alone know how to operate them.
This is especially the case with MVHR systems as the fan unit is often fitted in the loft and the ducting is mostly concealed behind walls and in ceiling voids.
To avoid this situation look to specify systems with a unit that can be fitted in an easy-to-access cupboard or a utility room; this also makes it easier for regular filter maintenance. The filters should also be readily accessible without the need to remove the unit’s cover. Polypipe’s Silavent Green Line HRX systems have been designed with this in mind; after pulling out the caps from the front of the appliance, the filters simply slide out in their carrier frames, ready to be washed in warm soapy water.


Secondly, the system itself must be easy to operate and the instructions should be attached to the unit permanently for all future resident access. Also look for systems with simple control switches which can be installed anywhere in the home, making the system easy to understand and operate.
One of the other key aspects that the NHBC Foundation report addressed was whether consumer behaviour needs to change to secure the benefits from the technology and if so, can we expect that change to occur? Getting people to change their habits is very difficult. The technology therefore needs to be designed to take this in to account and work with the day to day lifestyle of the average person.
Energy saving technology is here to stay, but residents can only truly reap the benefits if you have specified systems that fit in with their lifestyle and are simple to use and understand.





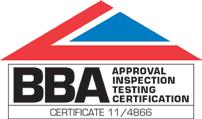

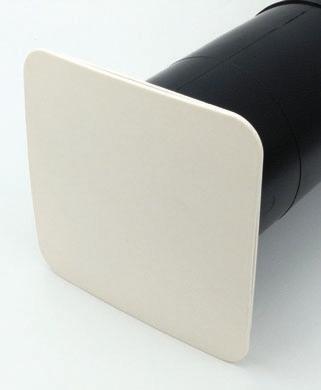


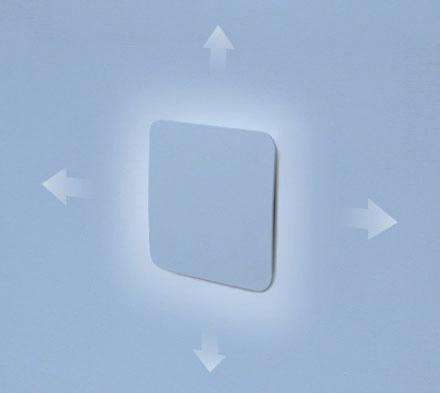


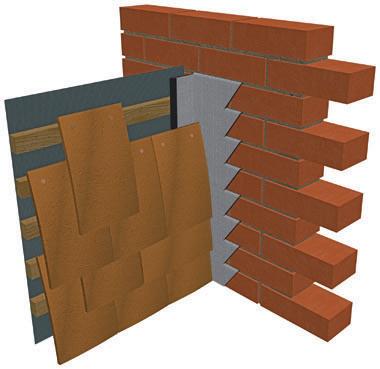






























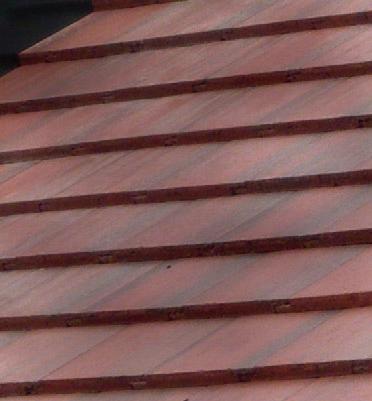
PAUL CROUGHAN, NATIONAL ACCOUNT MANAGER AT ENVIROVENT LOOKS AT THE CHALLENGE FACING SPECIFIERS OF HOW TO EFFECTIVELY LOWER A PROPERTY’S DWELLING EMISSION RATE (DER).
ince SAP Appendix Q was incorporated into the SAP calculation, there have been various ways open to specifiers to improve their SAP ratings
SAP Appendix Q meant that individual product performance could be assessed and taken into account as part of the property’s SAP calculations. As a result, ventilation systems were increasingly required to reduce humidity levels in dwellings and improve their DERs. In the past few years Mechanical Ventilation with Heat Recovery has become more popular with housebuilders, however Positive Input Ventilation (PIV) is slowly being recognised as one of the most effective and least expensive options.
PIV systems work by drawing in fresh, filtered, clean air from outside and gently ventilating the home from a central position usually in the loft, above a landing in a house, or a central hallway in a flat or bungalow. They operate by diluting moisture laden air, displacing it and replacing it to control humidity levels between 45 and 60 per cent.
The requirement for new dwellings to improve performance by an extra seven per cent to meet the 2013 edition of Part L1A (energy efficiency for new building), means that PIV has become even more important as it can

give savings on the Dwelling Emission Rate of around 5 per cent. Progressively more stringent requirements from Part L of Building Regulations at first may appear to conflict with Approved document F because one requires a more airtight building for energy efficiency and the other stipulates a need for free flow of air.

However, this can be resolved by specifying an effective ventilation system, especially where specifiers are looking to achieve the higher code levels (4, 5 and 6). In this situation, Mechanical Ventilation with Heat Recovery (MVHR) is often used as an option in order to gain points and lower a home’s DER. A high performing MVHR system through SAP (Standard Assessment Procedure) may give a benefit in the best case of around 7-8 per cent lowering of the DER. Alternatively, MVHR is often used if there is an acoustic condition that prohibits the opening of windows.
With MVHR, the cost could very well be around the £2,000-£3,000 mark to install in an average dwelling. PIV, on the other hand, can often be installed for around a quarter of that cost, but is likely to provide a lowering of up to 5-6% on the DER. In addition, as with MVHR, you don’t need background ventilation (window vents) with PIV if the air permeability is greater than three air changes per hour. It also negates the requirement for any extract fans – providing all wet rooms are off the central hallway and landing with windows that can be opened.
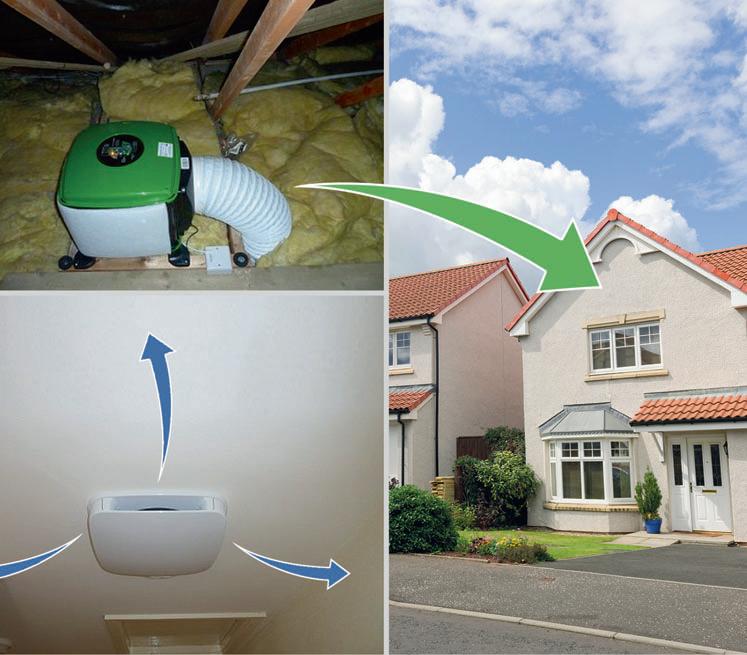
There are other advantages of PIV too. PIV or Multiple Input Ventilation (MIV) systems are increasingly being specified on standard builds, where they are often incorporated with
Air Source functionally or automatically alternating the source of air from either the loft space or directly from the atmosphere. This allowscooler air to be supplied directly from the atmosphere in warmer months (rather than the loft space) to provide all year round ventilation.
When you compare PIV to other methods of meeting Part F, it is clearly a cost-effective way forward, largely because of its effect in lowering the property’s DER.
In the case of PIV, the benefit is automatically calculated by SAP without having to refer to the SAP Appendix Q database, which is used to validate individual product performances for systems 3 and 4. This therefore allows specifiers to calculate various different options and gain an understanding of how each accrues points by way of lowering the DER.
With increasing pressure to improve energy efficiency, the new build sector is clearly reaping rewards from specifying PIV systems that offer a cost-effective option to lowering DERs.






Schlüter-DITRA-HEAT has become popular with specifers, installers and homeowners as the perfect all-inone integrated solution for use under tiles and natural stone flooring.

The product provides time saving benefits when it comes to both installation and heat reaction time and its overall assembly uses less material therefore resulting in a lower overall height.

Schlüter-DITRA-HEAT does all of this as well as provide 5 other key features, uncoupling, crack bridging, CE marked waterproofing, vapour pressure equalisation and load distribution; ensuring tile and stone coverings stay crack-free and as good as the day they were installed.
Its unique studded uncoupling membrane and loose cabling make it an installer’s dream, providing variation in size and layout
plus extensive time saving benefits; whilst its low assembly height, of just 5.5mm, makes it versatile enough to suit any project including renovation, refurbishment and new build.
The digital thermostat Schlüter-DITRA-HEATE-R includes full touchscreen technology and provides two floor sensors, with the option of air temperature, ensuring climate control is balanced at all times and at only 5.5 x 5.5cm, blends easily into its environment. The thermostat comes ready to run straight from the box.
Also new for 2015 is the innovative SchlüterDITRA-HEAT-E-WS which provides electric heating within walls, offering a discrete, safer and more practical alternative to traditional towel rails and radiators.
Under wall heating can be combined with underfloor heating and together ensures greater heating outputs for large areas.
Schlüter-Systems – Enquiry 105
Animals, plants and visitors will all be staying toasty and warm at Colchester Zoo this winter thanks to a new 199kW Hargassner Green Heat Module from industry leading biomass experts, Wood Energy. The fully containerised unit is prepackaged off-site and is supported with a Total Warranty covering the coating, structure, insulation and boiler for the entire 20 year payout period of the Renewable Heat Incentive. The Module incorporates a wood store and was selected with a 199kW wood pellet boiler from Hargassner, exclusively distributed in the UK by Wood Energy.

Wood Energy –Enquiry 106
STREBEL have launched a new version within their S-CB Condensing Boiler range. The Strebel S-CB Px120 is a new price competitive model based on the commercially popular S-CB Wall Hung Condensing Boiler. The new model features a High Efficiency ErP-ready Pump fitted externally and a few internal revisions but still retains the robust and highly efficient Stainless Steel heat exchanger.
This boiler model retains the latest in digital control to give a total package control solution with the inbuilt cascade control giving full logic step control of multiple S-CB Px boilers. Strebel Ltd –Enquiry 107
Polypipe Ventilation has publsihed its new and informative 76-page Product Selector which covers the company’s comprehensive range of market leading, energy saving domestic and light commercial ventilation systems, accompanied by a concise 20 page Short Form Product Guide. The two new brochures cover the full selection of Polypipe Ventilation’s Silavent mechanical extract and Domus duct product ranges, including its latest product releases such as: the brand new Silavent Sapphire intermittent extract fans and Decentralised Mechanical Extract Ventilation (dMEV) units; as well as Domus high efficiency Green Line 90º Bends.
Polypipe Ventilation –Enquiry 108




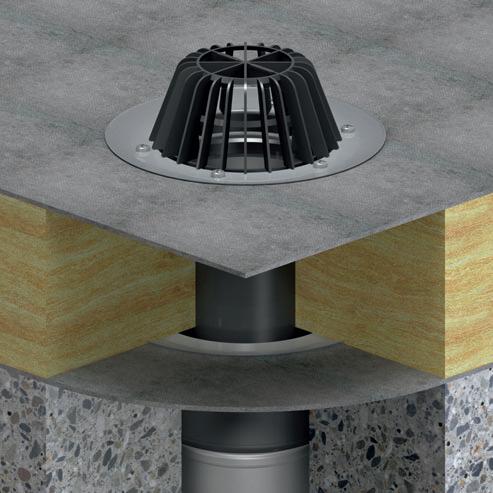


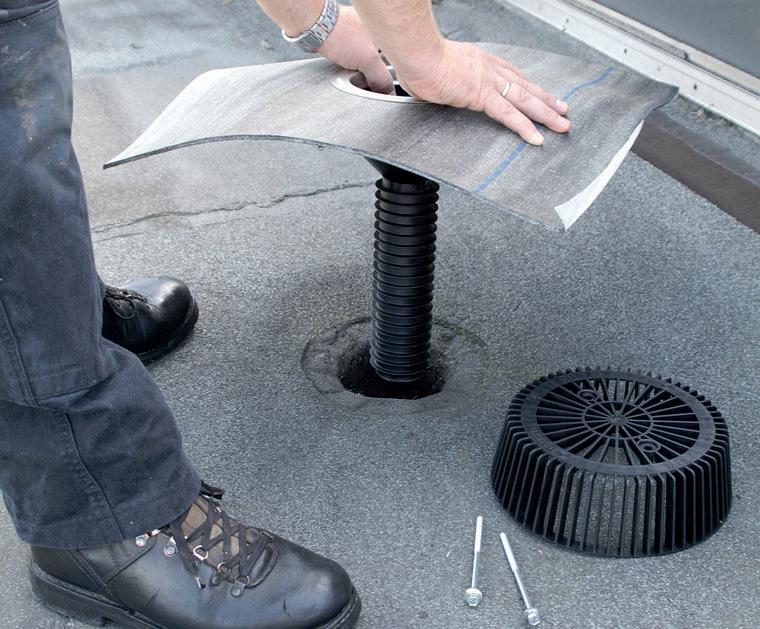








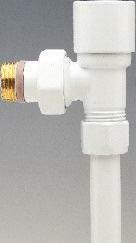


ISH 2015, held in Frankfurt, Germany, has proved to be another hugely successful show for ELCO. Showcasing the company’s latest range of commercial boilers, hot water generators and heat pump technology, the stand received a fantastic number of international visitors over the five days.
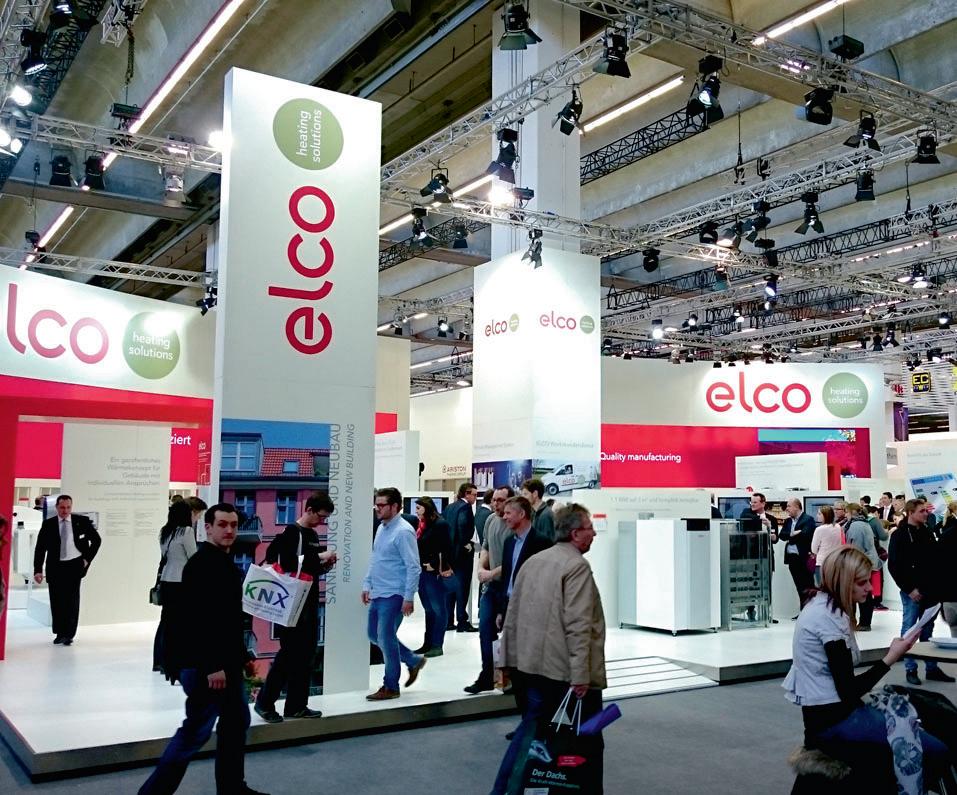
The commanding ELCO stand was at the centre of the Heating Hall (8), surrounded by other major manufacturers. Commenting on the exhibition, Ian Bradley, Managing Director at ELCO UK, said: “ISH is always an excellent show for the commercial heating industry, with visitor levels extremely high throughout the week. We’ve found over the years, and last week was no exception, that a huge amount of business is completed on the stands, which goes to show that key decision makers in the M&E sectors regard the event highly.


“This year, it was great to see so many consultants and contractors from the UK attending. We met plenty on the ELCO stand, where there was a great amount of interest in how ELCO is developing its portfolio of products over the coming months.”
ELCO’s stand also featured a new interactive ErP tool, which is designed specifically for the impending regulation changes in September 2015. Utilising a touch screen device, the new tool demonstrated how easy it will be for installers and contractors to print new energy labels for their heating systems.

Vectaire’s EVO250DC, with a maximum extract capacity of 87 l/sec, ventilates a kitchen and up to 6 additional wet rooms with heat exchange efficiency up to 88% and sfp down to .70 W/l/sec. The WHHR Mini DC is specifically for 1 or 2 bedroom apartments, hotel rooms, student accommodation etc with up to 83% of heat recovered and sfp down to 1.11 W/l/sec. Both models are easy to install and economic to run. They have various control options including summer bypass and frost-stat.
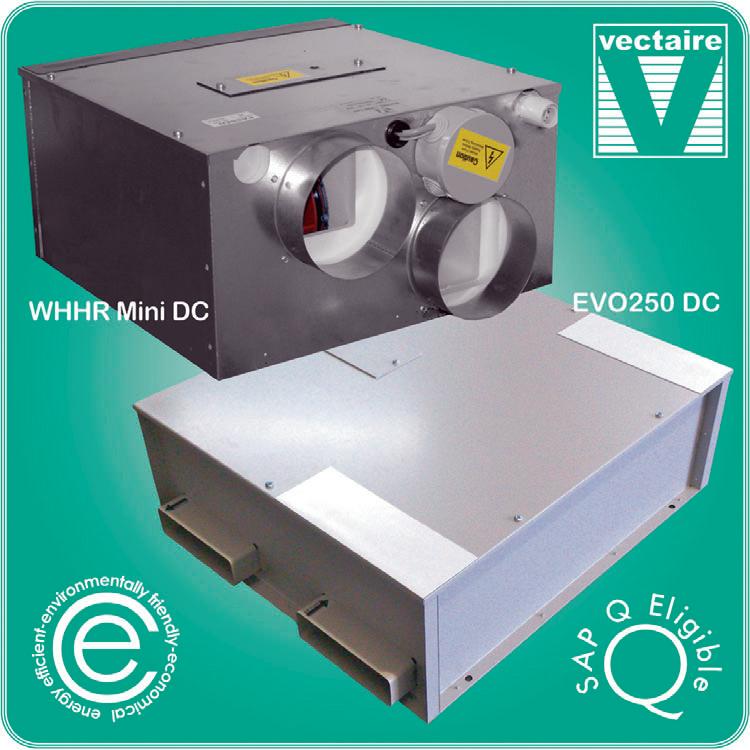
Vectaire –Enquiry 113

Ideal Commercial Boilers has supplied two Evomax 70kW wall hung condensing boilers on a Frame and Header Kit to Poole Housing Partnership (PHP), which have been installed as part of a planned heating system refurbishment at the organisation’s Head Office in Poole. The boilers are now delivering reliable and high efficiency heating to the five storey office building, meeting the key objectives of reducing carbon emissions and running costs, whilst optimising heating control for the occupants. Ease of fitting was a big consideration, as the boiler room is situated on the top of the building adjacent to the roof.
Ideal Commercial Boilers –Enquiry 116

A family in Cambridgeshire were faced with the prospect of their immaculately restored, Grade II listed home needing to be virtually gutted due to a problem with the heating system. The underfloor heating circuits at the old brick built barn conversion, dating from 1765, needed to be replaced and they were told the only way to proceed was to take up the ground and first floor, including the majority of the internal partition walls. However, Pure Plumbing and Heating of Cambridge, has past experience of the underfloor heating range manufactured by Timóleon and believed the manufacturer’s systems offered a far more convenient as well as a considerably more economic alternative.

As a result, the owners of the elegantly restored barn did not have to watch the place being ripped apart and were actually able to remain in residence while Pure’s engineers completed the installation of an overlay system in just three weeks. A key element to the Timóleon’s Underfloor Heating Products range, ToronFloor presents a rapidly laid and versatile approach to fitting pipework which can be fitted floating over a concrete base as well as across joists or battens.
Back on the ground floor, the specification switched to the use of LowBoard a system sitting within the Timóleon range which offers a total installed depth of just 15 mm and is therefore suitable for overlaying existing floors in most refurbishment situations without loss of headroom or the need to take more than a shave off internal doors.
Timoleon –Enquiry 114
Specflue has launched the next generation of heating interface units (HIU). Manufactured by Thermal Integration and distributed by Specflue, the new, intelligent HIUs have been designed for better performance and ease of use, while delivering all the same benefits of the traditional heating interface unit. Built using the latest technology in embedded electronics, full features were revealed at EcoBuild 2015. Visitors had the opportunity to preview one of the new units and specifiers were able to talk to the technical team behind Specflue’s renewable heating range.
The HIUs include a range of innovative digital functions for improved control of hot water and central heating in properties connected to a district heating system using a central boiler. The new tools will enable greater efficiency and management of a unit’s functions, such as temperature, pressure and flow rates. The intelligent HIUs will join Specflue’s existing ranges of hot water and central heating cylinders, thermal stores and heat interface units that suit almost any domestic or commercial application. For further information, visit www.heatweb.com or call 0800 9020220.

Crown Build of Maldon chose Ubbink’s Ubiflex non-lead flashing system for a variety of applications on the new roof at Priory Court, a private development in Hatfield Peverel, Essex. Manufactured from aluminium mesh reinforcement, coated with a mixture of modified bitumen and additives, Ubiflex is a malleable material which can be used in most applications where lead is traditionally considered. It is available in two thicknesses (B2 2.3mm and B3 3.5mm) and finished in grey, terracotta and black, in 6m or 12m roll lengths. Not only is Ubiflex 80% lighter than lead, it’s also completely non¬toxic.
Ubbink –Enquiry 117





THIS MONTH WE TAKE A LOOK AT INNOVATION IN A RANGE OF DIFFERENT GUISES, INCLUDING TREATING DAMP AND WATER INGRESS WITHIN HISTORIC AND LISTED BUILDINGS
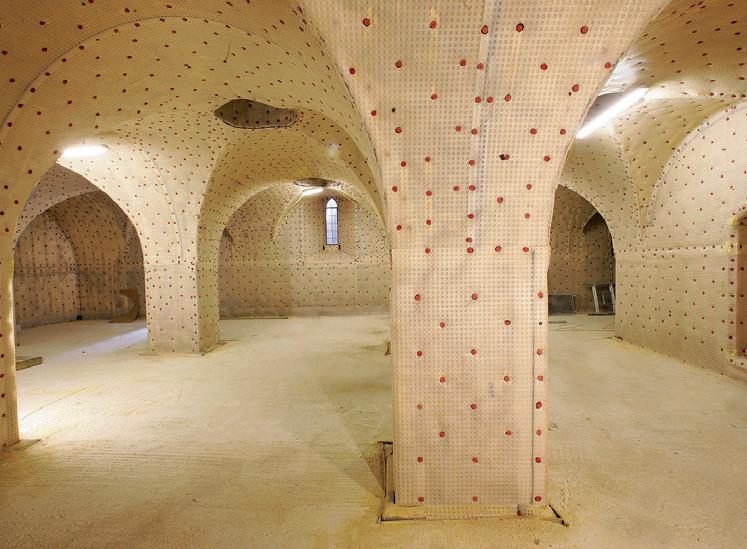
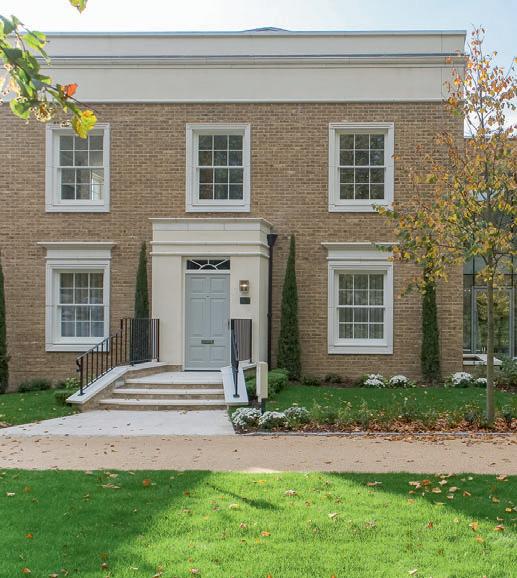

As historic and listed buildings do not benefit from modern methods of damp or waterproofing, they are often subject to rising and penetrating dampness and the residual dampness of general disrepair, resulting in serious detrimental effects on general living conditions and internal finishes.
When dealing with buildings of special architectural or historic interest, it is fundamentally important to maintain the structural and aesthetic integrity of the building and remain sympathetic to the structure in terms of any product application, whilst still achieving the desired effect.


There are products available which are ideal for treating damp in historic and listed buildings, as they meet stringent Listed Building Requirements. “For instance, many Newton damp-proofing products can be sympathetically applied with little or no preparation at all and depending on the chosen wall finish, often only require the very minimum of strategically placed fixings to hold the membrane in place,” explains Toby Champion, Newton Waterproofing Systems.
“Once installed, the membrane achieves its design function by providing an impervious separation barrier between the damp surface and the new internal wall. Therefore, moisture and moisture vapour are prevented from affecting the internal finishes; when supplemented by drainage, this can become one of the most effective forms of waterproofing systems available.
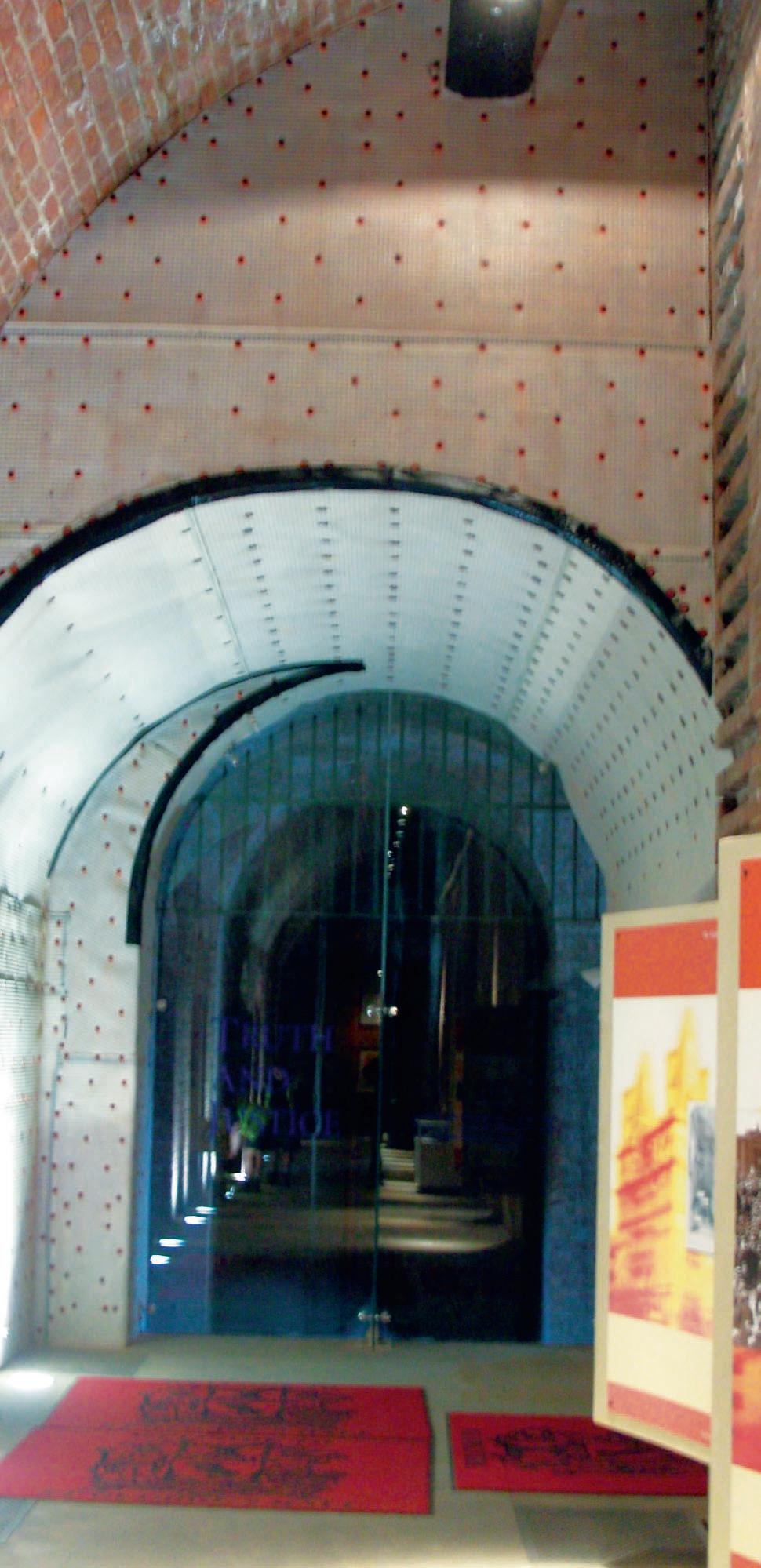
“In many cases, historic brick built structures will already have been dry lined or had lime based finishes applied to mask or attempt to deal with unwelcome and unsightly staining or damp patches, visible salt deposits and exacerbated levels of internal atmospheric moisture caused by the dampness, all of which lead to continual maintenance and upkeep of the decorative wall finishes.
“Some wall structures such as cob or chalk actually require a relatively high level of moisture to be present in order to maintain their structural integrity. However, this can result in the detrimental effects described above. With this type of structure, there is a prerequisite to remain reasonably damp to retain structural integrity.”
Newton Waterproofing Systems have been used to waterproof many Grade 1, 2 and 3 listed structures and other historic buildings such as Windsor Palace, the British Museum, the Houses of Parliament, the Royal Courts of Justice, Ixworth Abbey and St George’s Hall, Liverpool.
Paul Groves takes a look at this month’s product newsTHE DESIGN OF A BUILDING THAT ALLOWS THE STRUCTURE TO REMAIN ENERGY EFFICIENT, FOR IT TO BE MADE FROM RECYCLABLE MATERIALS, BE AIRTIGHT AND LOOK AESTHETICALLY PLEASING WITH THE USE OF COLOUR AND SHAPE IS WHAT ANY DESIGNER OR ARCHITECT IS ULTIMATELY TRYING TO ACHIEVE. WITH THE LAUNCH OF RUUKKI FORMA™ THIS IS NOT ONLY POSSIBLE BUT VERY SIMPLE TO ACHIEVE AS NOT ONLY CAN THEY SUPPLY THE MATERIALS BUT THEY CAN HELP YOU TO DESIGN IT AND TO PROVIDE ALL THE TOOLS AND SUPPORT YOU COULD WISH FOR.
Ruukki Forma™ is a complete façade system in which Ruukki energy panels form an energy efficient base structure and Ruukki cladding products finalize the visual looks for the building façade offering a complete wall system for industrial and commercial construction. Combining high standard of architecture with excellent energy efficiency.
The Energy panels from Ruukki are steel faced insulated sandwich panels with excellent air tightness which achieve high energy efficiency. The Energy panels enable the building to be quickly made weather tight due to their speedy installation. Panels are available in a variety of specification and technical properties to suit different requirements. The energy panels serve multiple functions; providing energy efficient thermal insulation, a vapour control layer and acting as the wall structure supporting the external rainscreen cladding. This consolidation of components simplifies and rapidly accelerates the envelope construction as well improving air tightness and quality. Cladding products are available in a wide range of shapes and sizes and include Liberta Casettes, Cladding Lamellas and Design Profiles. Ruukki Forma™ includes all essential accessories such as fixings, sealants, studs and flashings. To optimise on energy efficiency a full design and support service is available as well as Ruukki® energy simulation service.
Ruukki invests significantly in research and development and has a knowledgeable and experienced team of experts throughout its

business units and factories. This experience and knowledge is transferred into the end product ensuring quality and performance are at their best.
A large number of UK projects have already seen the use of Ruukki Forma™ including schools, hospitals and other commercial facilities. Recent projects include Porsche at Silverstone, Jaguar Land Rover in the West Midlands, Stratford Schools, Gilkes at Kendal. Oaklands College in Hertfordshire saw the use of Ruukki PIR Composite panel as the base, over-clad with Ruukki design profile S10and other diverse rainscreen materials.
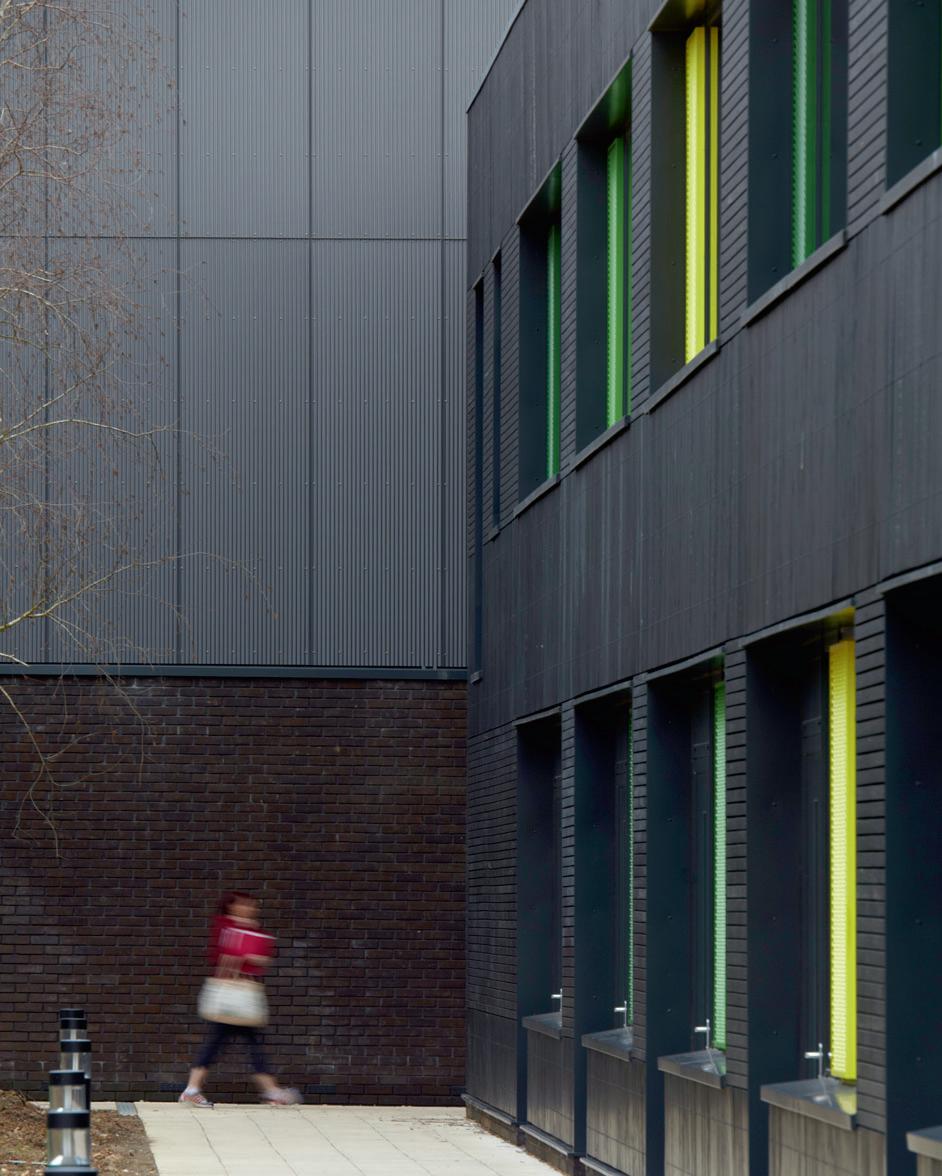
The design process of Ruukki Forma™ is divided into two main phases, design of base structure (Ruukki® energy panel system) and design of cladding & cladding support system. The base structure is designed using special Ruukki Forma™ construction details. Panels can be installed either horizontally or vertically.
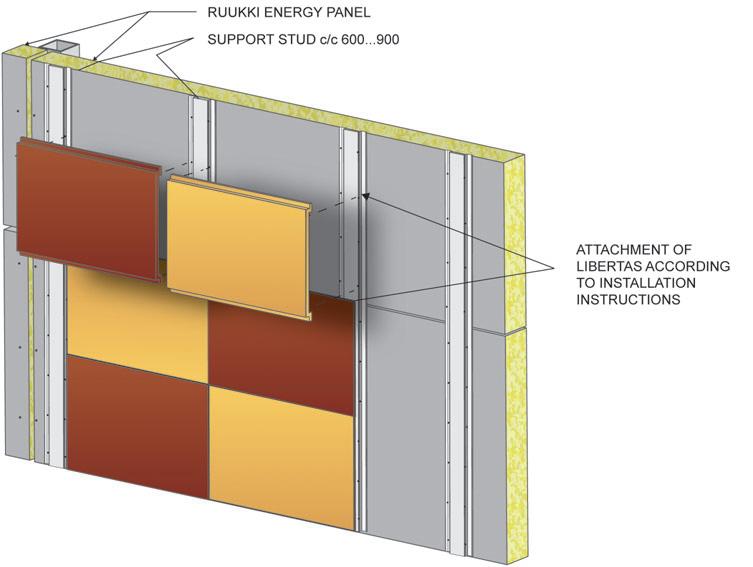
Main phases for base structure design are:
•Selecting suitable panel type based on required technical properties (U-value, fire etc.). Ruukki offers Energy panels in highly thermal efficient PIR, noncombustable mineral wool and re-cycled glass wool core materials.
•Checking panel strength against given loads and spans using Ruukki’s bespoke TrayPan design software
•Utilizing Ruukki Forma™ principle details in designing of project specific details.
•Calculating the required amount of panel fasteners.
•Design of cladding & cladding support system.
Product properties can be found from www.ruukki.com/energypanels and details are available from www.ruukki.com/facadesystems.
The fastenings of Ruukki Forma™ have been
pre-designed to make design work easier. It is important that only fasteners supplied by Ruukki are used to ensure that the fastening solution works as planned. Ruukki Forma speeds up installation and delivers a water tight envelope early in the build-sequence. This removes the rainscreen cladding installation from the critical path and means simultaneous operations both inside and outside the building can take place.
Freedom of choice. All ready to go. Limited only by your imagination. Ruukki’s wide product range also encompasses the new Ruukki Expression™ which is a complete facade system based on pictures and patterns taped on the outer skin of the Ruukki® energy panel system. Tapes can be through-coloured for various patterns and logos, or they can be printed with practically any pictures. This creates an unlimited range of design options – limited only by your imagination! Ruukki Expression™ tapes are of very high quality with excellent UV resistance.
Detailed and up to date energy panel properties are available from www.ruukki.com/energypanels. Detailed and up to date information about Ruukki cladding products is available from www.ruukki.co.uk or contact claddingsalesuk@ruukki.com, 0121 704 7300.
– Enquiry 119
To make an enquiry – Go online: www.enquire.to/specSend a fax: 01952 234002 or post our: Free Reader

Portakabin Hire has been awarded the largest contract in the division’s 52-year history to expand ward and theatre accommodation for orthopaedic services at Royal Stoke University Hospital. A complex 4,000m2, two-storey building will be constructed in less than four months to increase capacity at the hospital, to the benefit of patient care. The building will be craned into position as 124 steelframed modules which will be delivered to site complete with wall finishes, internal partitioning, M&E services and flooring already in place, further reducing work and disruption on this busy hospital site.
Portakabin –Enquiry 121
UK access cover specialist Howe Green has supplied a bespoke solution for greener landscaping in one of the world’s most arid environments. Over 130 made-to-measure stainless steel tree grilles have been supplied to Doha based contractor Redco for a new phase of soft landscaping at Education City, Qatar.
The grilles provide stylish and reliable access to tree pits on the Western Green Spine, an area planted with 8 species of trees and shrubs creating lush and colourful routes and pathways for vehicles and pedestrians.
Sized to exact specification and designed to house light fittings, the frames and panels not only give easy access to tree root chambers for maintenance, they also reduce risk of soil compaction and contamination. From a design perspective, the grilles enable a seamless and monolithic effect to be created in paved areas and frame tree trunks stylishly along the way.
Kingspan Tarec, manufacturer of the market leading Kooltherm FM Pipe Insulation System, will be running a CIBSE approved CPD roadshow on the April 23 to accompany its new stand at The Building Centre in London. Sponsored by the Thermal Insulation Contractors Association (TICA) the roadshow is divided into three separate one hour long seminars, which include an overview of TICA and will look in detail at the benefits of high performance insulation and all aspects of compliance along with the longterm cost savings, energy savings and Building Information Modelling (BIM).

Kingspan Tarec –Enquiry 120

Its advanced BIM capability has landed light gauge structural steel specialist Metsec an appointment by Skanska to supply steel framing for 66 Queen Square in Bristol. It features a structural solution that has benefited from intelligent supply chain collaboration and a transparent, model-based design process. Metsec created a BIM model that contained all the required elements for its SFS infill walling solution: stud, track, deflection heads and compound members, as well as fixing accessories. From this data-rich file, Metsec produced the drawings and material schedules that would inform Skanska’s structural design plans.
Metsec –Enquiry 124
With a commitment to high quality products and an ability to produce made-to-measure solutions without having to charge a premium, Howe Green has supplied tree grilles for a diverse range of applications from Heathrow’s T5 and Bluewater Shopping Centre to One Hyde Park, Knightsbridge.
Howe Green –Enquiry 122
Safeguard’s seminar Rising Damp: Causes and Treatment has the answer (and it’s capillarity). Aimed at architects, builders and other specifiers, this RIBA-accredited seminar has been designed to help professionals keep up-to-date with the latest materials and systems, and can help them meet their ongoing commitments to Continued Professional Development (CPD). What Safeguard’s CPD seminar proves is that rising damp is not a simple issue. Debate about it continues, for example around the best way to test the effectiveness of chemical DPCs.
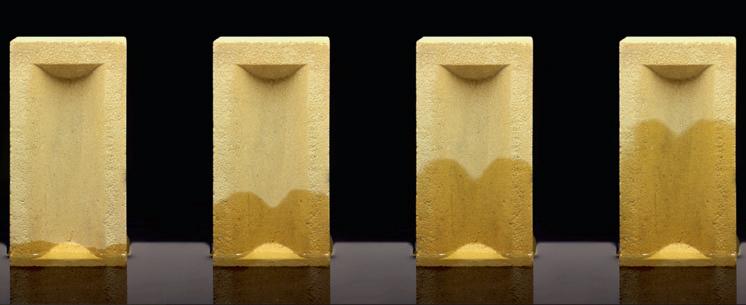
Safeguard –Enquiry 123
Leading camping and travelling suppliers Thetford have been able to greatly improve their workforce management processes with the introduction of a time and attendance and access control system, including a number of advanced workforce management terminals from Grosvenor Technology. The company contacted system integrators Atimo Personeelstechniek B.V. who developed a tailored package combining its own Time-Wize software and server with seven terminals from Grosvenor Technology, amongst them the RS 07 access control and the RS 21 time and attendance terminals. These terminals offered a flexible solution, combining robust design and industry leading features.
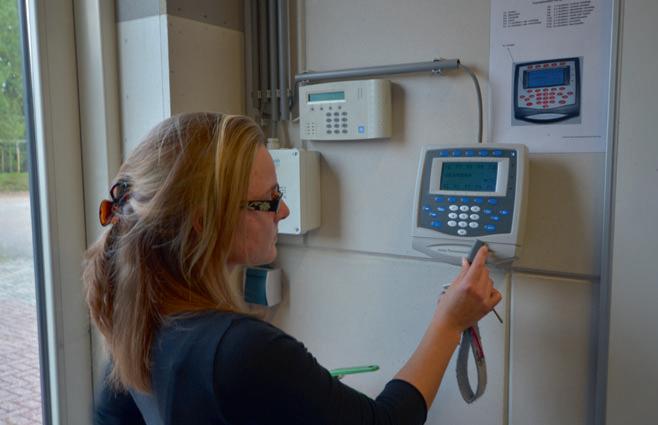
Grosvenor Technology –Enquiry 125

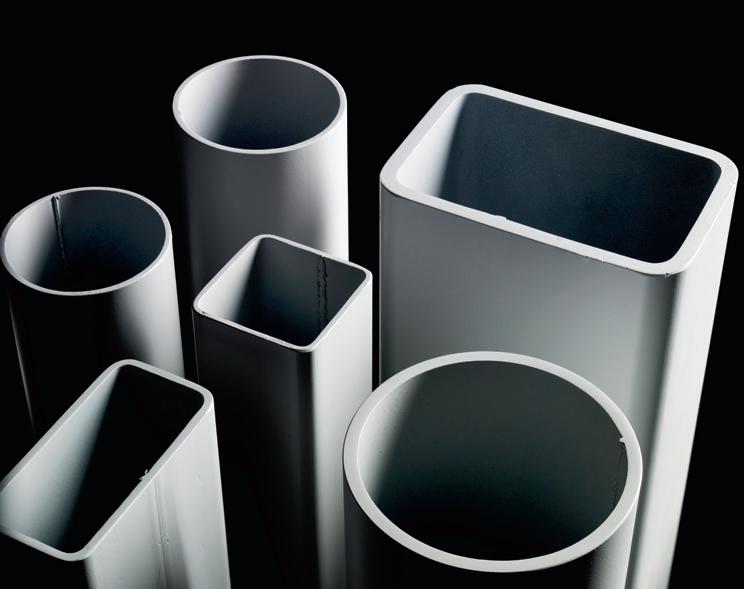
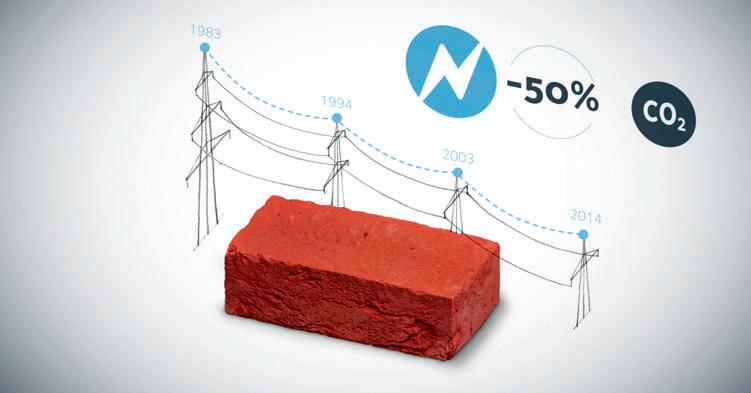
Tata Steel announces the launch of Celsius 420, a stronger hot finished structural steel hollow section which reduces the weight of mechanical products and can speed up the construction of new buildings.
The next-generation in hot finished structural steel, developed in conjunction with construction customers primarily for use in applications where structural performance at minimum weight is required, Celsius 420 represents innovative advances in steel manufacturing. Offering a high yield strength of 420 MPa and significant weight savings of up to 17 per cent compared with Tata Steel’s successful Celsius 355 products, Celsius 420 enables the construction sector to use smaller foundations and fewer temporary structures for cost- and time-effective construction. Celsius 420 also has potential for use in mechanical products sectors, such as industrial machines, agricultural vehicles and vehicle axles.
Celsius 420’s uniform grain structure means it is a fully stress-relieved product. Combined with the steel’s lower Carbon Equivalent Value (CEV) of 0.45, compared to the 0.5 product standard of EN 10210, this improves the weldability and fabrication of Celsius 420. Not only is steel with a lower CEV better for welding, but it requires no additional heat treatment, making the steel more cost-effective. The steel’s strong weldability - unique in high-strength tube products – means high-strength structures can be fabricated without changing standard weld procedures. In addition, tighter radii can be maintained on the corner profiles of square and rectangular sections to ensure a smaller surface area for less weight, a reduced risk of fracture as well as a pleasing and consistent aesthetic.

Tata Steel –Enquiry 128
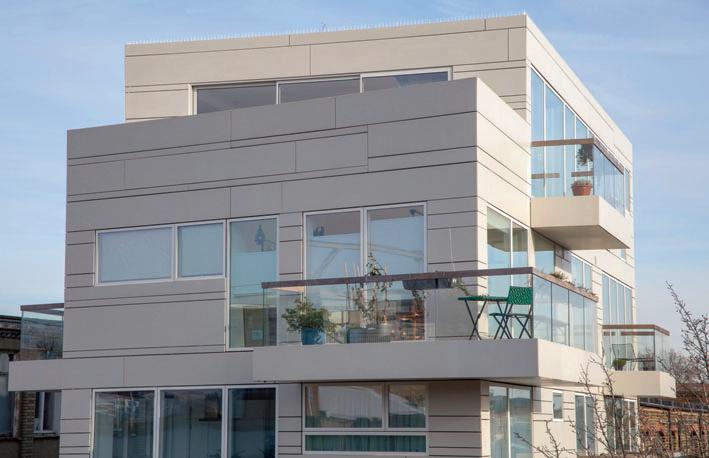
A new mixed-use development located in the highly desirable London Fields area of the capital is the latest project to benefit from the optimum thermal performance of the Kingspan OPTIM-R Balcony & Terrace System. By utilising vacuum technology, Kingspan OPTIM-R panels can achieve the required thermal performance at a fraction of the thickness of traditional insulation. Architect Jo Hagan commented: “By specifying the Kingspan OPTIM-R Balcony & Terrace System we were able to meet the Building Regulation requirements without having to create an awkward level change between the interior and exterior spaces.”
Kingspan OPTIM-R –Enquiry 126

Ideal Standard has recently installed two 500kWe CHP systems from Veolia’s specialist packaged CHP team, Cogenco, at its plant in Wittlich, Germany. Ideal Standard ran a pilot project at its manufacturing plant in Germany. Veolia’s procurement site management teams offered Ideal Standard assistance at the initial concept stage, whilst providing valuable advice throughout the design and installation process for the new CHPs. The CHP system generates electricity and heat for specific industrial and manufacturing processes from a single fuel source and is more than twice as efficient as conventional power stations.

Veolia –Enquiry 127
Vandersanden Group, has been awarded the ISO 14001 certification. This certification is awarded to companies that document and regularly review their systems and products with the aim of reducing waste and pollution. It confirms all Vandersanden production plants have firmly rooted environmental awareness in all operations. Marco Solberg, Vandersanden Export Area Manager commented: “Becoming certified is an important sustainability initiative and we know ISO 14001 certification is increasingly becoming a customer requirement. Customers can now be assured we are conducting business in an environmentally responsible way, in accordance with our commitment to sustainability.”
Vandersanden Group –Enquiry 129

GreconUK is the new brand name for the architectural cast stone business of building materials group Edenhall. The rebrand aims to highlight the company’s position as an architectural cast stone specialist on a national scale, derived from over 60 years experience in the sector. Producing from four sites across Britain, GreconUK combines an unrivalled product range with all the efficiencies, economies of scale and continuity of a national supplier, while simultaneously satisfying local and regional preferences for product styling and demand. The GreconUK line up includes standard and bespoke architectural cast stone.
GreconUK –Enquiry 130
A family run producer of bespoke staircases, balconies and railings has become one of the first spiral stair manufacturers to achieve the CE Mark for its products.In achieving the CE (or Conformité Européenne) Mark, British Spirals & Castings (BS&C) has put itself on the top rung, providing assurance that its manufacturing process meets the highest European standards. The accreditation is a declaration by a manufacturer that its product meets EU safety, environmental and health protection requirements; and it enables the free movement of products within the European market where the harmonised standards apply across all member states.
British Spirals & Castings –Enquiry 131
To make an enquiry – Go online: www.enquire.to/specSend a fax: 01952 234002 or post our: Free Reader
RigiSystems original LokFaçade is designed to provide a cost-effective and aesthetically pleasing cladding solution for soffits, fascias, canopies and external walls. Based on Centria’s common-lock joint design, LokFaçadePlus features concealed fasteners for a clean, unbroken appearance and 12 different interchangeable panel designs, In addition, LokFaçadePlus is available in smooth or stucco embossed finishes and in a variety of substrates. The first panel is fixed in place to the substrate. Subsequent panels are then simply pushed into place together with mineral fibre insulation in the void behind the exterior façade depending on thermal requirements.
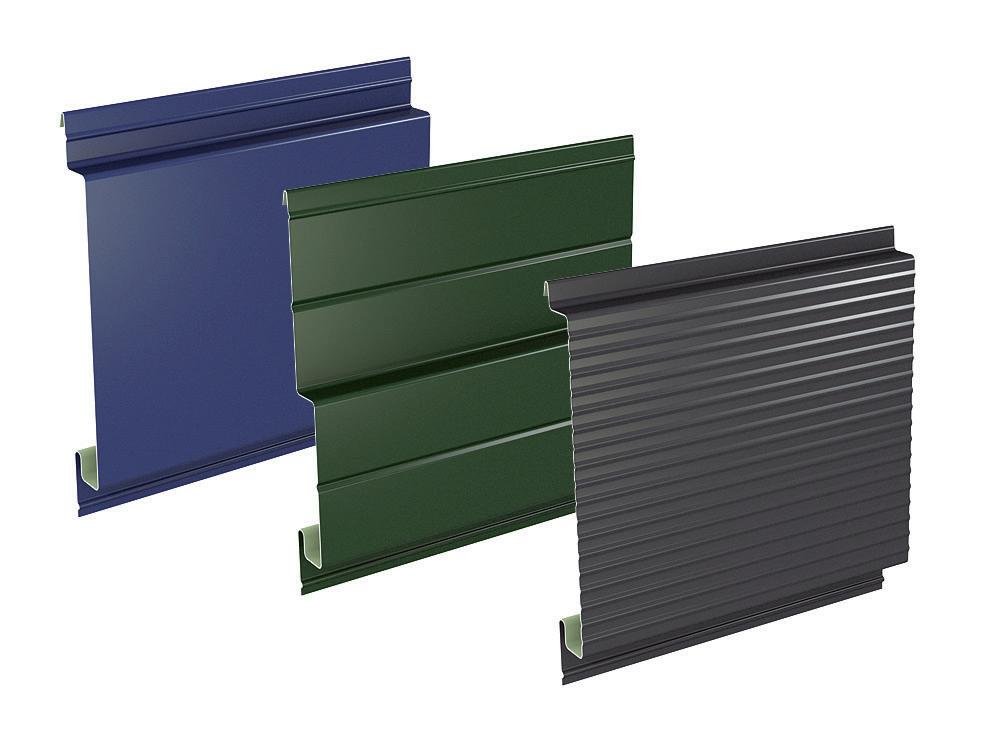
RigiSystems –Enquiry 132

At a dizzying 160m (525ft) tall, London’s distinctive Walkie Talkie building required an exceptional roofing solution. Fenland Roofing and Sika Sarnafil single ply were up to the challenge at the 34storey skyscraper designed by architect Rafael Viñoly and costing over £200 million. A large viewing deck, bar, restaurants and Sky Garden are included on the top three floors.
Sarnafil G410-12EL single ply provided the perfect solution to this design criteria, thanks to its excellent flexibility and weldabilty, while offering outstanding resistance to weathering, including permanent UV irradiation. This was installed in Lead Grey to the BMU Track and covered with SarnaTred walkway tiles, allowing durable and slip resistant access for maintenance workers – a vital safety consideration.
The second part of the project was to provide a flexible high performance waterproofing membrane to the bespoke Shoulder areas in white, to match in with the steelwork structure colour. Again, Sarnafil had the product to suit the application, Sarnafil G410-15EL Traffic White.
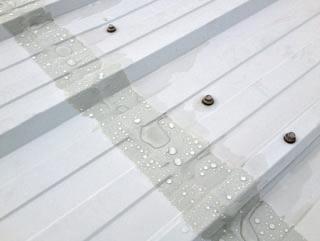
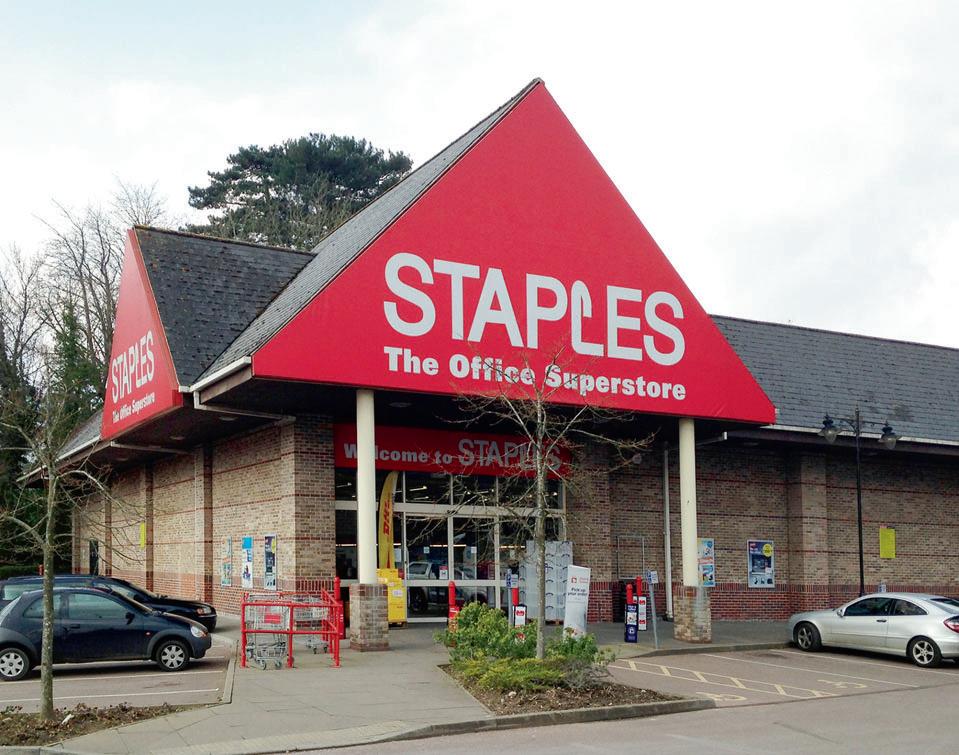
Staples retail outlets around the UK have been having their metal roofs refurbished with Seamsil –the UK’s leading Cut Edge Corrosion treatment. With minimal disruption, the stores benefit from the patented, silicone external repair treatment that is guaranteed to extend a roof’s life for many years to come. It’s over 20 years since Delvemade invented its patented silicone external repair system, for cut edge corrosion on profiled plastisol/PVDF coated steel roof sheeting. Delvemade Protective Coatings Programme, is widely recognised as the most effective sustainable solution to the problems and helps to extend the life of roofs.
Delvemade –Enquiry 135
As there was no scaffold available, the Fenland team had to work off harnesses and safety lines on a leading edge and had to traverse the glass roof of the building to access the work area.
Sika Sarnafil –Enquiry
Translucent polycarbonate cladding panels by Rodeca feature as thermally efficient walls to a central hub space at a redeveloped college.
A total of almost 800m2 of Rodeca forms a double wall construction delivering a U value of 0.45 W/m²K at North Hertfordshire College where an external skin of 60mm PC 2560 Kristall panels is lined with 40mm PC 2540 panels in Opal finish.
The Rodeca panels were specified by international design practice Scott Brownrigg, the architects responsible for the £10million upgrade of existing facilities.
The 600m2 multi-functional hub forms the central focus for the scheme and was created by redeveloping a former external courtyard located between existing buildings.
The new space provides much sought after additional areas for learning and social interaction while acting as a point of orientation, linking the existing buildings through the rationalisation of circulation routes.
The hub roof was conceived as a solid floating plane which unifies the refurbished teaching blocks. Its structure has been exposed to add drama to the space and sits on a band of clerestory glazing – the Rodeca panels – which brings natural light deep into the space.
133
With England, Wales and Scotland each going their separate ways down the road to energy conservation it has become more important than ever to have clear guidance on the regulatory requirements. To meet that need, established industry body EPIC has produced an updated version of its popular guide to the Building Regulations, highlighting the key changes and providing recommendations on how to comply using insulated panel systems. EPIC represents the insulated panel industry and is a major contributor on a number of government consultative working groups. The full guide is available to download at http://www.epic.uk.com/energy.jsp

EPIC –Enquiry 136
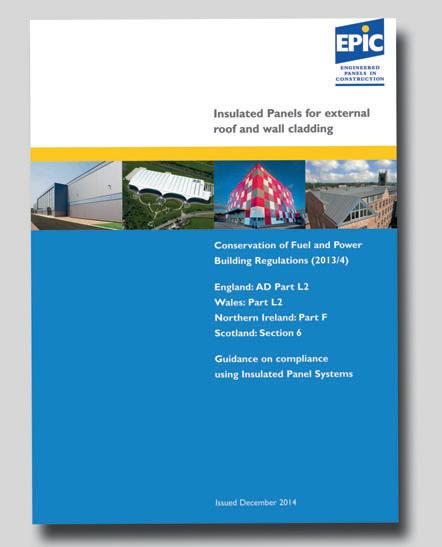
fficially opened in December 2014, the £78m newbuild development is based in Stockwell Street within Maritime Greenwich on the UNESCO World Heritage Site. The project also included a new library, and features a series of terraced roofs, comprising 14 interlinked teaching gardens, forming the largest multifunctional roof space in London.
To facilitate this pioneering green roof design, a total of 3,407m2 of green roofing System
from
The new building had to be ‘demonstrably sustainable’ in the sense that both it, and its facilities, minimise their environmental impact and use of resources. The Blackdown green roof system creates a living laboratory where the sustainability of new ideas in landscape and architecture can be tested, and innovations developed and applied.

An External Wall Insulation and protection system – The Mapetherm System, has been installed throughout an eco-funded refurbishment project by Berwick Housing Association on multiple sites across the Borders.
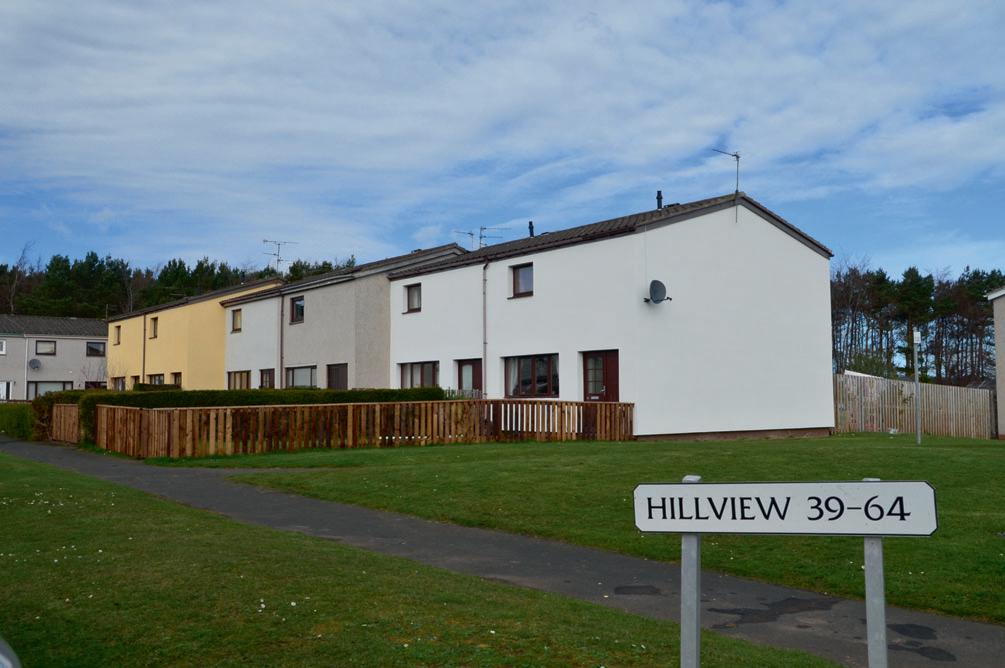
During a two-month time frame over the winter period, the Mapetherm System was installed on all external walls by Lime Technology Ltd.
The Mapetherm System not only offers protective benefits to the structure, but gives the whole estate a fresh, modern, low maintenance decorative finish coat. Meeting the demands of a steady supply of materials around a residential estate was made possible through UK manufacturing by Mapei, facilitating the demanding fast-track requirements and intense program time frame.
The complete Mapei system included Mapetherm EPS+ expanded polystyrene insulation panels, which were bonded to the external walls using Mapei Mapetherm ARI GG one-component cementitious mortar. The polystyrene panels then received a leveling coat of Mapetherm AR1 GG which was reinforced with Mapei Mapetherm Net alkali-resistant glass fibre mesh, prior to the application of a water-repellent silicone base coat primer.
All surfaces received a protective and decorative coating of Mapei Silancolor Tonachino textured silicone finish, to the client’s individual specification.
Mapei –Enquiry 138
commented: “Our design proposals had to reflect the location’s status as a UNESCO World Heritage site while remaining sensitive to the neighbouring buildings, particularly the residences to the rear of the site.
Incorporating the interlinked landscaped roofs allowed us a creative approach in dealing with these challenges. The green roof system underpins all of the landscaping on the roofs.”
Alumasc Roofing – Enquiry 137

Kingspan Tarec Kooltherm FM Pipe Insulation was installed as part one of the most sustainable and sophisticated retail spaces in the country, Marks & Spencer Cheshire Oaks. Next generation Kingspan Tarec Kooltherm FM Pipe Insulation offers superior thermal performance, keeping pipe thickness to an absolute minimum and is available as a freely downloadable BIM object from either www.kingspantarec.com or the BIMStore website. It was installed on hot and cold water services throughout the building and to the fan coil units in the main food hall.
Kingspan Tarec –Enquiry 139

Coram Shower Pods offer an innovative and stylish showering solution ideal for specifiers in the hospitality and leisure sectors specifically working with hotel, gym and leisure park brands. Coram Showerpods confidently guarantee a quick and straightforward installation solution which is both easy to clean and maintenance free. With a Shower Pod, there is no need for tiling, grouting and drying time. The assembly can be completed in one visit, reducing time taken to install, making it an ideal product for large scale developments where installation time is of the essence.
Coram –Enquiry 141
Washroom Washroom has put its gloss on a high specification washroom design for a prestigious office building in central London. Originally designed by Foster + Partners and built in 1990, 200 Grays Inn Road is a landmark building. Washroom installed its full height, floor-to-ceiling Alto WC cubicles to provide complete privacy for end users. The design also included the Concerto integrated duct panel system installed behind the WCs to ensure ease of access for future maintenance. Both the WC ducts and Alto cubicle doors were manufactured with a simple but effective white gloss laminate finish.

Washroom Washroom –Enquiry 144

Methven, the global designer and manufacturer of premium showers and tapware, has developed a pioneering new showering technology. Exclusively engineered for Methven’s striking new Aio range, the patented Aurajet technology delivers superior spray, maximum warmth and offers an unparalleled showering experience. Methven’s latest innovation was developed following extensive research into consumer showering preferences, taking the science of showering to new levels by using water deflection to create fanshaped sheets of water. The showerhead’s hidden nozzles generate single jets of water that hit precisely-engineered surfaces to produce a wide, even shower spray with no gaps and enhanced droplet density. Aurajet delivers up to 20% more total spray force* and double the water coverage on the skin than traditional showers – yet uses as little water as nine litres per minute, continuing Methven’s commitment to savings on water and energy bills for consumers. With greater spray force and body coverage, the shower also offers increased warmth.
Methven has integrated its ground-breaking Aurajet technology into a stunning new shower collection, Aio. Referencing the company’s New Zealand heritage, the word ‘Aio’ translates to ‘Be calm, at peace’. Incorporating high-end aesthetics and a stylish halo handset design, the Aurajet Aio is engineered from high quality materials, offering consumers a lifetime warranty to guarantee performance. Using an engineered polymer with hydrophobic properties and silicon rubber nozzles, the Aurajet technology also reduces hard water build-up and resists the accumulation of limescale.
Methven –Enquiry 142

Rada is to preview a ground-breaking technology in healthcare taps and showers on stand 4.0 C 06 at ISH 2015. Marking the third generation of Rada’s digital products, the new specialist range, which has been four years in the making, is designed to provide a revolutionary solution to healthcare thermostatic control. Eoin McQuone, Business Director at Rada, said: “Safe and effective water control is an ongoing priority for every healthcare establishment. As manufacturers we’ve listened to the requirements of healthcare professionals and have come up with a radical solution which we believe is game-changing for the healthcare industry.”
Rada –Enquiry 140

Mira Showers has enhanced its ever popular Advance electric shower range – the first choice for registered social landlords and adaptation specialists – with the addition of the only shower on the market to offer wireless pairing to a waste water pump. The Mira Advance Flex Extra Wireless simplifies installing or retro-fitting a wet room in situations where a conventional gravity fed drainage system would be unfeasible such as where level access is required. With the Advance Flex Extra Wireless shower everyone benefits – the user and the installer.
Mira Showers –Enquiry 143
Series A sinks are available in an unrivalled range of standard sizes and are suitable for all installation types, including for inset, undermount and flushmount fixing. Their distinctive 15mm corner radius and 20mm flat flange provides a neat and contemporary appearance whilst ensuring they are easy to clean and maintain. There are eight single sizes, ranging from 180mm to 700mm as well as nine double and combination sizes. Series A sinks are of the very finest quality and finish and are made using EN 1.4301 grade bright satin stainless steel.
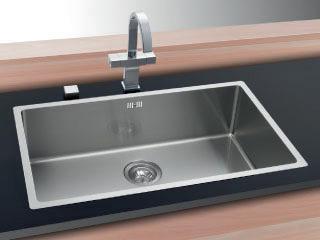
GEC Anderson –Enquiry 145

SOR AMFI IN NORWAY IS ONE OF THE BEST EXAMPLES IN EUROPE OF A LOCAL AUTHORITY SPORTS CENTRE. DESIGNED BY ASPLAN VIAK ARCHITECTS FOR THE ARENDAL MUNICIPALITY, IT IS PART OF THE ARENDAL SPORTS PARK AND LOCATED NEXT TO THE SAM EYDE HIGH SCHOOL WHICH ALSO USES THE FACILITIES. IT COMPRISES A MULTI-PURPOSE SPORTS HALL, FOR UP TO 3000 SPECTATORS, WITH SEPARATE GYMNASTICS AND TENNIS HALLS AND MANY OTHER FACILITIES.
This 13,200 sqm building is also one of the largest projects where Troldtekt acoustic panels have been specified to help create a high performance and comfortable environment. Attention to acoustics is very important in sports buildings which
can easily suffer from the exaggerated echoes reflected off the hard wall and floor surfaces or off the water in swimming-pools.
This project is also interesting because the A2 panel has been used in the areas with stricter fire regulations, such as hallways and other means of escape. The advantage is that it looks exactly the same as the normal panel, which means that the two types could be installed without compromising the aesthetics or the acoustics.
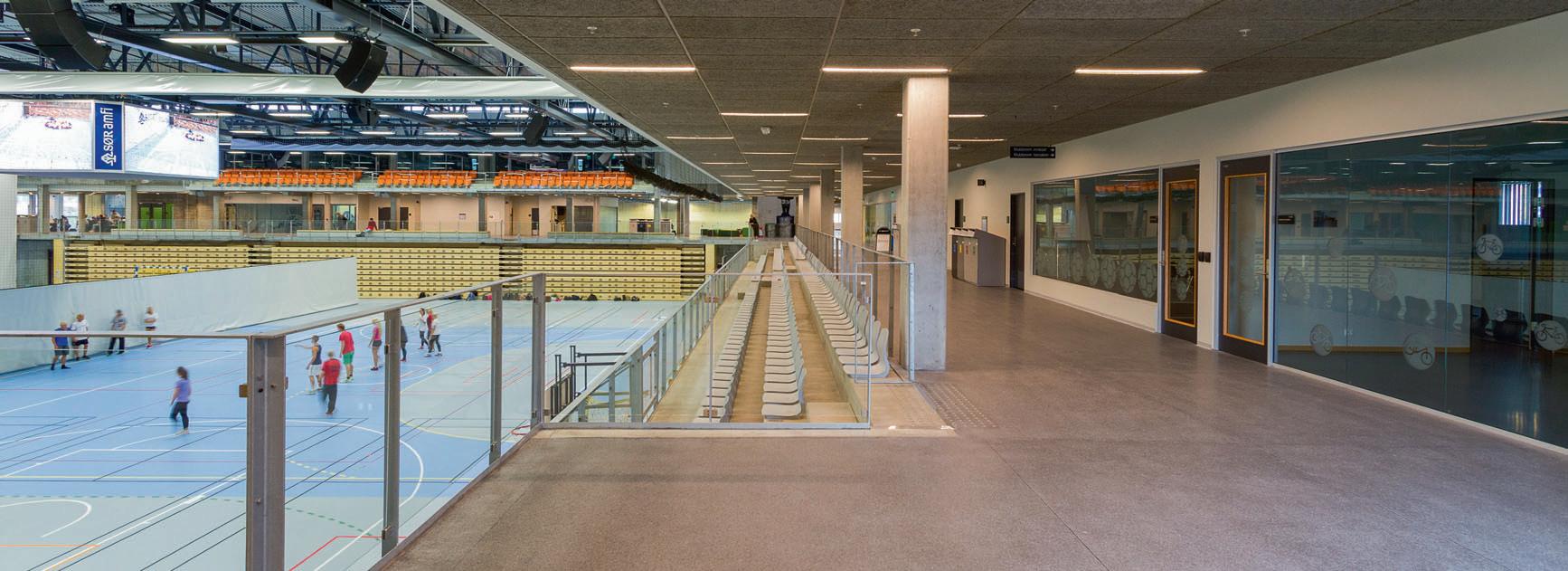
Troldtekt panels are widely specified throughout the UK to improve acoustics in many different projects, such as schools, leisure facilities, swimming pools, commercial
and public buildings. The panels are made from 100% natural wood fibres. Their benefits include high sound absorption, high durability, natural breathability, low cost life cycle performance and sustainability.
Available in various sizes and in three grades from ultrafine to coarse, they can be left untreated or painted in virtually any RAL colour. Their sustainability was recently recognised with certification at Silver level within the Cradle to Cradle concept.
For samples and comprehensive technical information tel 01978 664255 or visit www@troldtekt.co.uk
Troldtekt – Enquiry 146
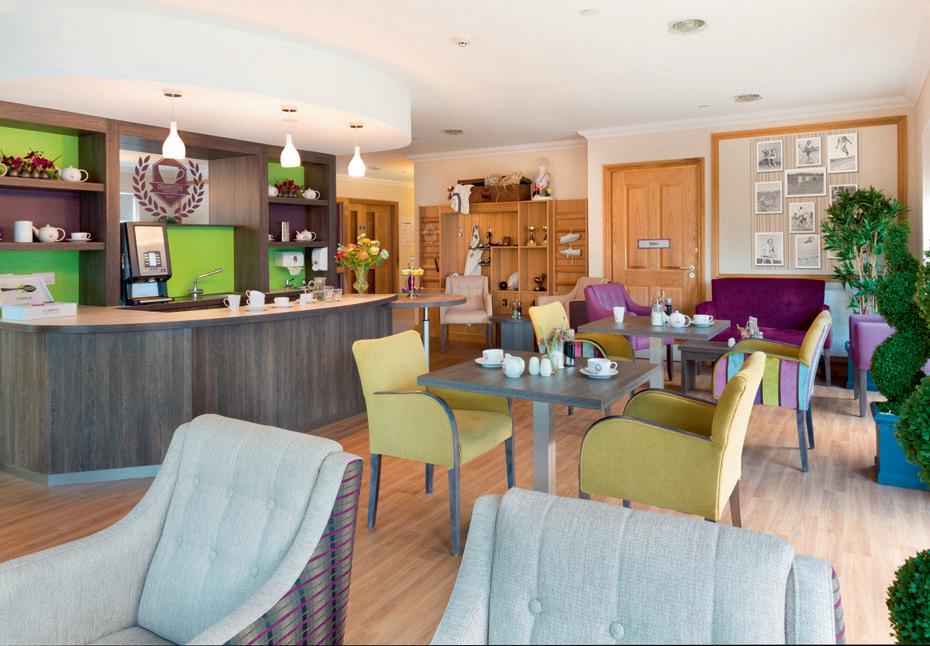
Setcrete 2K Pro high performance floor levelling compound has delivered a fast-track floor preparation solution for a kitchen renovation in Erdington, Birmingham. Setcrete 2K Pro is specifically designed for application directly over adhesive residue, without the need for a primer. The high-performance levelling compound allowed contractors to create a smooth, even surface for the installation of the new tile floorcoverings in the shortest time possible. Following a subfloor moisture test, the relative humidity level was found to be within the prescribed limits.

Setcrete –Enquiry 147
ROCKFON has worked closely with Paddy Power to help create an environment where customers can enjoy the best possible experience.
Rockfon Color-all ceilings in Charcoal colour way were fitted in all of the company’s 55 shops.
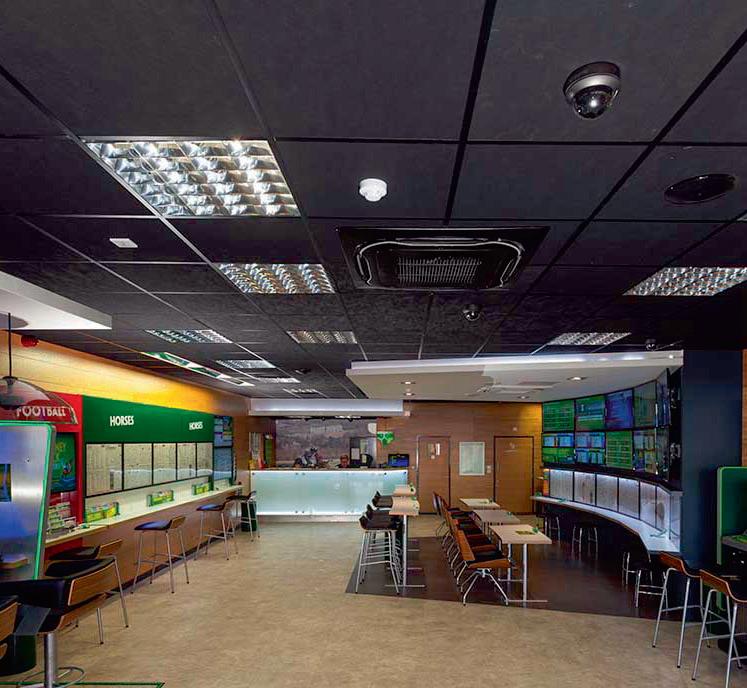
Color-all is available in 34 colours, giving architects and specifiers the opportunity to create inspirational interiors. Color-all can be fitted as either ceiling panels or as wall absorbers. The panels come in a number of sizes with a choice of exposed, semi-concealed or concealed edges.
Wall absorbers are ideal for areas where it is not practical to install a traditional suspended ceiling.
ROCKFON –Enquiry 148
Luxury vinyl tiles from Polyflor’s high design and high performance Expona flooring range were used to create a sophisticated statement floor design at Harris + Hoole coffee shop in Slough recently. Flooring from two collections within the Expona range were selected for use in this retail space; heavy duty commercial Expona Design PUR tiles for front of house and Expona Control PUR safety flooring for back of house. The design incorporated a mixture of contemporary colours and textures using tiles in Light Elm 6182 wood effect and textile effect Creme Matrix 8077 and Mocca Matrix 8076.
Polyflor –Enquiry 149
To make an enquiry – Go online: www.enquire.to/specSend a fax: 01952 234002 or post our: Free Reader
UZIN systems were used to install the new floors at The Royal Northern College of Music (RNCM) in Manchester, as part of a £7.1m redevelopment to support higher student numbers and provide professional learning. Flooring sub-contractor, iFloor UK Limited chose UZIN due to their fail safe systems. UZIN PE 414 Turbo DPM, UZIN NC 170 smoothing compound and UZIN RR 201 repair mesh, were first used to damp proof and reinforce the substrate. UZIN NC 198 rapid setting screed was also used to infill 6 nr steel staircases. Different UZIN adhesives were then used to install a variety of floor coverings.

UZIN –Enquiry 151


The Bikram Yoga studio on Bristol's High Street and in Highbury and Islington, London now feature Gerflor's Taraflex Multi-Use 6.2 in Wood flooring solution. Taraflex is a ‘point elastic' flooring has a higher comfort factor than ‘area elastic' floors, reducing the risk and severity of injuries. Taraflex Multi-Use 6.2 also has P1 category shock absorption with indentation resistance two times greater than required by EN Standard 14904, an abrasion resistance three times the Standard's requirement and excellent resistance to static and rolling heavy loads providing 25% to 35% of shock absorption.

Schlüter-Systems is celebrating 40 years of providing second-to-none edge protection and the perfect finishing touch for ceramic and stone tiled flooring with its world renowned edge profile
SchlüterSCHIENE.
SchlüterSCHIENE original finishing threshold

strip is made to last. Now is in its third revision, it boasts features such as the 87° angle which improves edge protection, whilst its unique design also guarantees uniform grout spacing. These new features make the profiles stand out for their superior quality, whilst also ensuring they blend in to an overall design or act as an accent when a design calls for it.
Able to withstand heavy traffic and mechanical pressures, the stand-out product protects the edge of tiles, creating a smooth transition between adjoining coverings of the same and differing heights. It comes in a range of finishes including stainless steel (brushed, polished and standard), brass and aluminium (anodised and standard) to
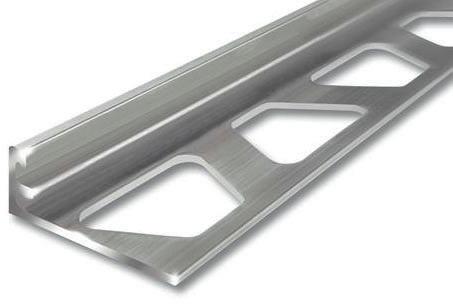
F. Ball and Co. Ltd has released a new version of its comprehensive Recommended Adhesives Guide (RAG) for 2015. Featuring over 5,500 up-to-date adhesive recommendations for floorcoverings, endorsed by over 200 leading international manufacturers, the RAG is the flooring industry's most trusted guide to adhesives and floorcovering compatibility. Commenting on the new RAG, F. Ball’s Marketing Manager, Richard Harris, said: “The RAG allows contractors to save time by specifying the right adhesive for each setting and floorcovering from the outset, including fast-track options for when time really matters."

F. Ball and Co. Ltd –Enquiry 150
create an aesthetically pleasing installation and provides guaranteed safety, preventing trips and falls by aiding in the transition across different floor coverings. Typical applications include edge protection where tile is bordered by carpet, at expansion joints, or as a decorative edging for stairs.
Schluter Systems –Enquiry 152
How do you provide a raised access floor that offers the aesthetic appeal of an oak hardwood floor, whilst still providing accessibility to the services within the floor void? Kingspan Access Floors has overcome the problem by developing Attiro – an oak faced engineered floor that incorporates magnets to attach to the company’s steel encapsulated floor panels, enabling architects to design the traditional look of a timber floor yet retain the practicality and function of a raised access floor.
Kingspan Access Floors –Enquiry 153

Polyflor safety flooring was used to help create beautiful, homely interiors for the award-winning Winchcombe Place care home in Newbury, Berkshire. Polysafe Wood fx PUR decorative safety vinyl flooring was installed in the reception area, dining room and hair salon of Winchcombe Place care home. Polysafe Wood fx is a hard wearing sheet vinyl flooring which combines the authentic reproduction of wood with sustainable wet slip resistance to reduce the risk of slips and trips in residential or commercial areas. The vinyl includes virtually invisible aggregates which provide traction for underfoot safety without compromising the high clarity look of the floor.
Polyflor –Enquiry 155
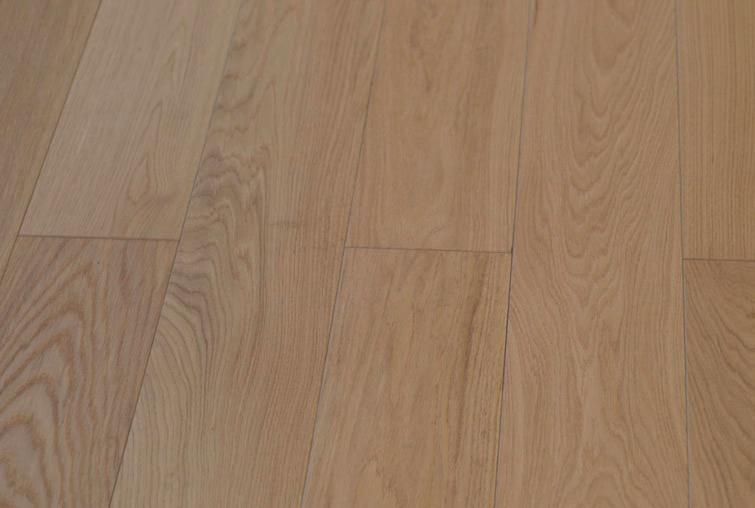
Wilton Carpets Commercial has launched a new ‘Bespoke Installations’ brochure cataloguing just a small selection of its custom carpets created for hospitality, heritage, sports and leisure venues across the globe. Focusing on the stunning carpets that have been created for venues such as Ireland’s Patrick Guilbaud Restaurant, Bath’s iconic Royal Crescent Hotel & Spa, the magnificent Leeds Civic Hall and London’s Imperial Hotel, as well as cinemas, bowling alleys, public houses and sports centres; the brochure is a fascinating insight into Wilton’s wealth of successful projects.
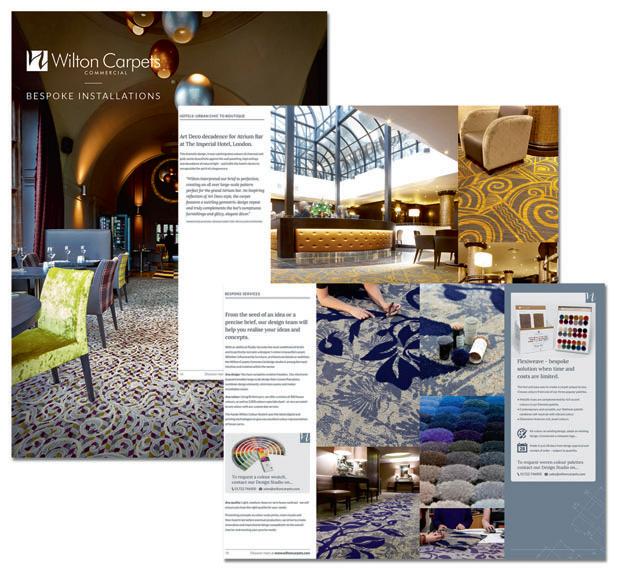
Wilton Carpets –Enquiry 156
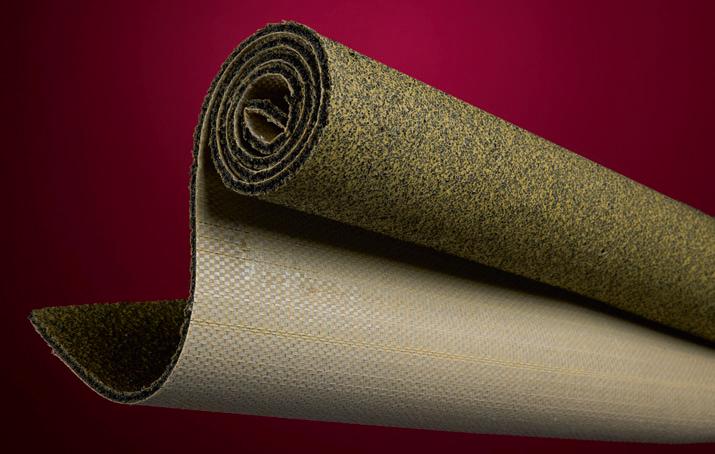
Optima underlay from floorwise, delivers commercial environments ultra durable underfoot comfort and carpet protection. In a new composition that gives even more performance per pound, Optima has additional acoustic absorption and thermal insulation too. Thanks to its dense rubber crumb construction, Optima is the benchmark in high performance underlay for the most demanding of environments. Using floorwise’s proprietary UHD+ construction, Optima is rated for Heavy Contract Use and is suitable for wheeled traffic, making it the natural choice in the hustle and bustle of hotel receptions and corridors.
Floorwise –Enquiry 157
ROCKFON has launched Rockfon Color-all Special to give designers a reliable, affordable solution that unlocks the possibilities of bespoke colour ceilings. To ensure a perfect match of both the ceiling tile and grid, ROCKFON uses the renowned Natural Colour System colour system at every step of the manufacturing process, from colour selection to manufacturing. Rockfon Color-all Special can be specified in an unlimited number of custom colours. Rockfon Color-all Special tiles offer an unrivalled combination of custom colours and outstanding ROCKFON performance.
ROCKFON –Enquiry 158

Richard Burbidge has provided a bespoke FUSION curved handrail and accompanying stairparts to create a secure and stylish hallway at Trinity House Hub on Mariners’ Park in Wallasey. Merseyside. Stairparts specialist Richard Burbidge has supplied its first ever-curved handrail to the new development, as the main point of access for residents. The FUSION systems creates a visually appealing look and feel, mirroring the curved design of the building, as well as providing a robust and durable structure. Ian Mackenzie, Specification and Joinery Manager for Richard Burbidge, said: “Creating a bespoke curved handrail was an interesting and challenging project.”
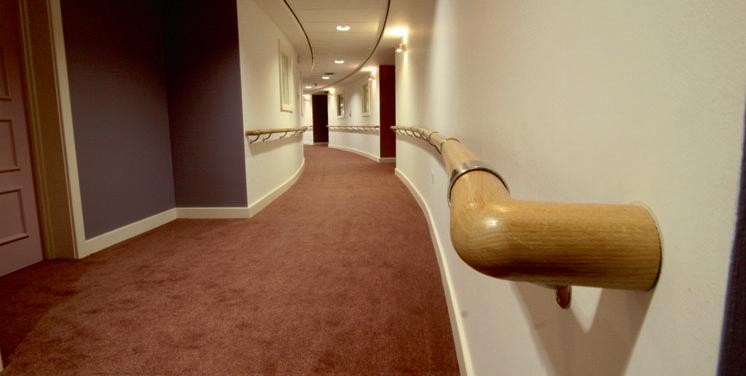
Richard Burbidge –Enquiry 159
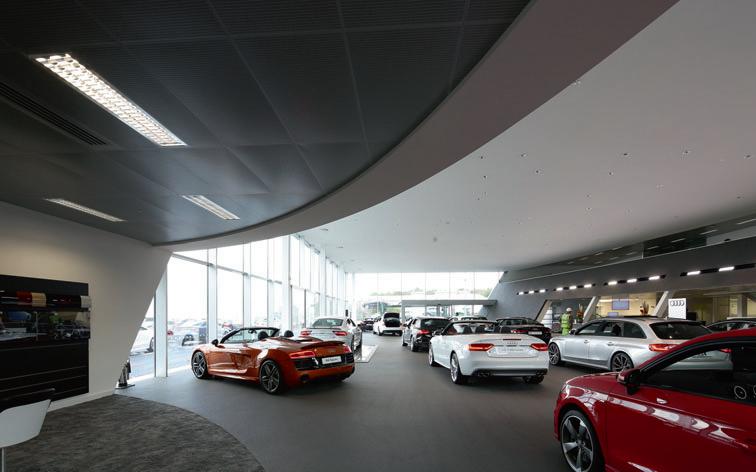
The reduced flashing properties of Johnstone’s Trade’s improved Covaplus Vinyl Matt has helped a decorating firm deliver a stunning finish to a state-ofthe-art Audi dealership in Tunbridge Wells. The new formulation benefits from an increased open time which is allowing decorators more time to over roller back into a wet edge. This slower drying time helps to ensure a better finish and achieve a more even appearance. These benefits have combined to arm decorators with a product that they can trust to deliver an exceptional finish every time.
Johnstone’s Trade –Enquiry 160
As part of a refurbishment project, Frontrunner Plus entrance matting was installed in several entrances at the University of Copenhagen (UCPH). Manufactured from flexible PVC by Plastic Extruders Ltd (Plastex), the product features an open grid which scrapes dirt off shoes and allows it to fall through, whilst the absorbent inserts capture moisture, keeping internal floors clean and dry. Savings on installation time and cost are also achieved, as Frontrunner Plus is supplied in 10m long rolls, allowing for seamless and quick installations as the mat is cut on site.

Plastic Extruders –Enquiry 161

More than 100,000m2 of Airless Readymix Plaster developed by Knauf has accelerated construction and simplified supply chains on a scheme to transform a former brownfield site into one of the largest student developments in Europe. The Portland Green student village on the eastern edge of Newcastle city centre will provide more than 2,000 beds. Each phase of the scheme incorporates Knauf plasterboard and metal systems, which were finished using Airless Readymix Plaster to meet tight deadlines and deliver a top quality finish. Metnor specified Knauf Airless Readymix Plaster because it wanted a single point of responsibility for the finish.
Knauf –Enquiry 162
New Rockfon Color-all Special takes the guesswork out of specifying colourful acoustic ceilings
Dow Building Solutions (UK & Ireland) has marked the commercial roll-out of XENERGY SL with an event for over 70 leading architects, specifiers and roofing contractors at the ICEBAR LONDON. Manufactured in the UK, this inverted roof insulation improves LAMBDA performance by up to 11%. XENERGY SL has been formulated with the addition of infra-red blockers - or particles - which are finely dispersed and incorporated into the extruded cell walls. The product will fully replace Dow’s STYROFOAM ROOFMATE SL-A product during 2015.

Firestone Building Products hosted their annual Commercial Kick-Off event in Brussels last month. The event saw 20 of Firestone’s Commercial Contractors being invited over to Brussels. On the Monday evening there was a meal hosted by the Managing Director of Brussels at a local Belgium restaurant. On the Tuesday the Firestone Contractors visiting the head offices in Zaventum, Brussels. The day started with a tour of the recently refurbished offices followed by a presentation by John McMullan, Commercial Manager, outlining this year’s campaign “Drive It”.
Ian
in the role of Account Manager for London and the South East, expanding the company’s growing team of sales representatives and further strengthening Securikey’s position as a leading UK supplier of physical security products. Ian is responsible for all accounts in the South East area, acting as their first point of contact, updating them on the latest product developments and point-ofsale tools and ensuring all queries are dealt with as quickly as possible. He is also responsible for identifying new business opportunities.

Media 10 has launched UK Construction Week – which is shaping up to be the strongest trade event the building and construction industry has ever seen. Held at the Birmingham NEC from 6 – 11 October, the event will bring together nine shows, 1,000 exhibitors and more than 50,000 visitors under one roof. Free to attend, UK Construction Week will feature Grand Designs Live, Timber Expo and the Build Show, as well as the Surface and Materials Show, Kitchens & Bathroom Live, Plant & Machinery Live, Energy 2015, HVAC 2015 and Smart Buildings 2015.



Jewson’s partnership with Hyndburn Homes, has achieved significant cost savings for the housing association through a number of new efficiency measures. The builders’ merchant supplies a bespoke product range from its dedicated store and supports sustainability initiatives for Hyndburn Homes including community projects as well as a Jewson apprenticeship scheme for those living in the local area. Hyndburn Homes provides more than 3200 properties across the Hyndburn borough and is part of the Symphony Housing Group, which is one of the largest social housing providers in the North West.

Two employees of Promat UK have successfully completed a demanding training course which now allows them to visit offshore installations. Construction Support Manager Kevin Price, and Area Sales Manager Ewan MacLeod, spent a week learning vital survival skills that will allow them to serve the growing offshore market for the company’s products. Promat DURASTEEL is finding increasing popularity on offshore projects such as this, where rugged, high-performance fire protection is required. It is a non-combustible composite panel with a fibre-reinforced cement, core which is mechanically bonded to punched steel sheets on both surfaces.
The call for entries for the 10th UK Roofing Awards went out in September 2014 and closed in January of this year and, at the end of February, a panel of judges whittled down entries from across the UK to 48 finalists across 12 categories. On the 15th May 2015, at the Hilton Metropole in London, the winners will be announced. We wish this year’s finalists the very best of luck. The UK Roofing Awards started life as the NFRC Roofing Awards in 2006 and now involve 10 trade associations and bodies from across the roofing industry.


Commercial heating specialist Merriott has appointed Stephanie Foster as area sales manager for East Anglia and North London. Stephanie will be the first port of call for enquiries about Merriott’s marketleading range of bespoke commercial radiators and radiant panels, providing expert advice and tailored support for local architects, specifiers and M&E consultants. With more than 10 years’ experience in the heating & ventilating industry, Stephanie will be on hand to share her technical expertise with new and existing Merriott customers across Beds, Bucks, Cambs, Essex, Herts, Norfolk, Northants and Suffolk.


GEZE UK has expanded its technical sales team in a move that will significantly enhance levels of service for customers across Scotland. Kenny Finlay, who has more than 20 years’ industry experience, has joined the automatic doors sales team as Technical Sales Consultant. In his new role, he will be responsible for the sale of GEZE’s automatic door products across the Scottish regions. He will support the company’s specification sales managers, working closely with fabricators and main contractors to build and develop client relationships.
Kingspan Insulation’s manufacturing facility in Pembridge, Herefordshire has now been certified to energy management standard ISO 50001. The voluntary standard provides organisations with a best practice framework for integrating energy performance improvements into all aspects of their management practices. It complements the existing standards ISO 9001(Quality Management), ISO 14001 (Environmental) and OHSAS 18001 (Health and Safety) to which the site’s fully integrated management system has already been certified. Clear improvement plans are identified for the introduction of new staff training, energy reduction measures and renewable energy generation technologies at the site.





