



































By moving the air barrier to the external side of the structure, systems such as Wraptite from the A. Proctor Group allow for an almost penetration-free airtight layer. This can be installed faster and more robustly. This o ers an e ective but simple system comprising self-adhesive vapour permeable air barrier membrane, which provides e ective secondary weather protection while preventing trapped moisture and air leakage. Far simpler than internal options, an external air barrier system like Wraptite will maintain the envelope’s integrity, with less building services and structural penetrations to be sealed, and less room for error.
www.proctorgroup.com | contact@proctorgroup.com

Photo: Parker Tower, Covent Garden, London. www.enquire2.com - ENQUIRY 1






Magrini baby changing units provide a hygienic and safe place for changing your smallest customers. The contemporary style incorporates extra-deep sides providing an intrinsic safety barrier and the units have a unique hinge system preventing small fingers from being trapped.


Magrini baby changing units are available in a choice of colours to suit modern commercial washrooms.






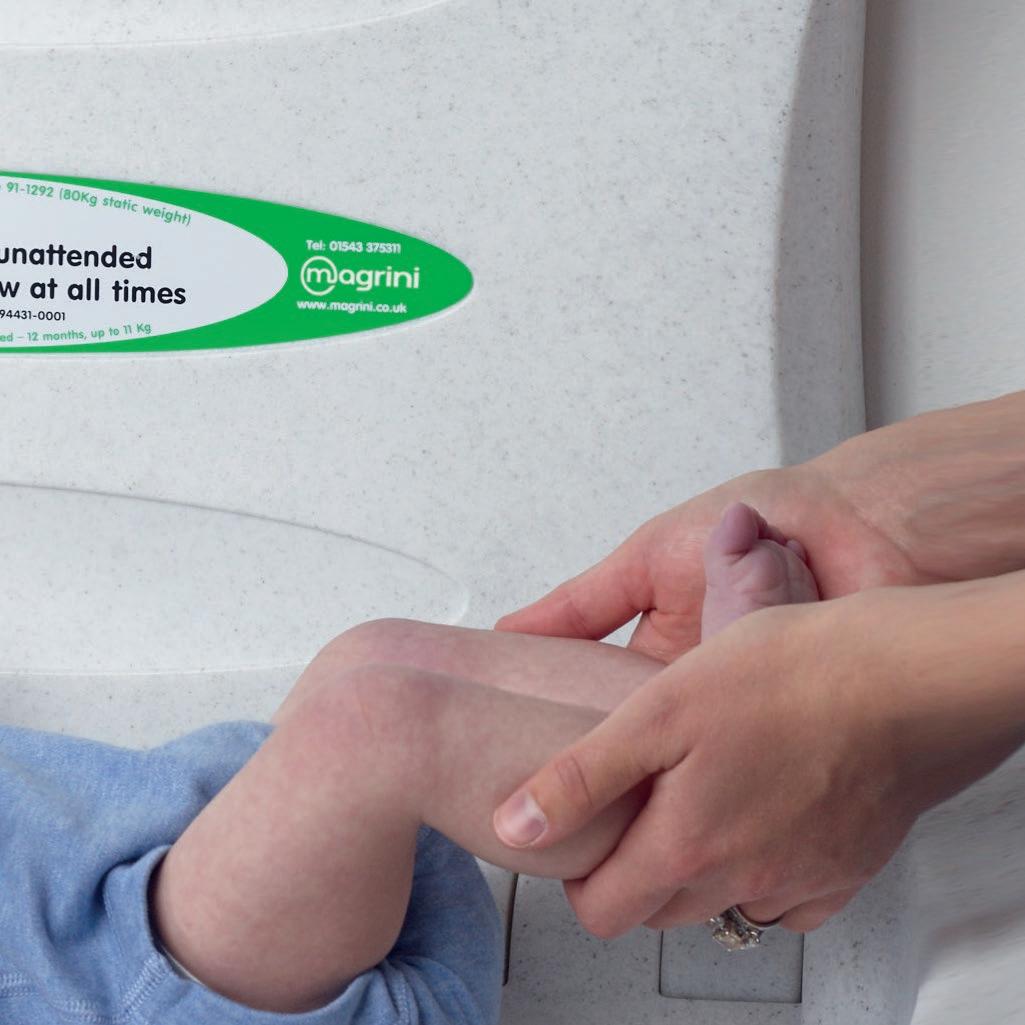


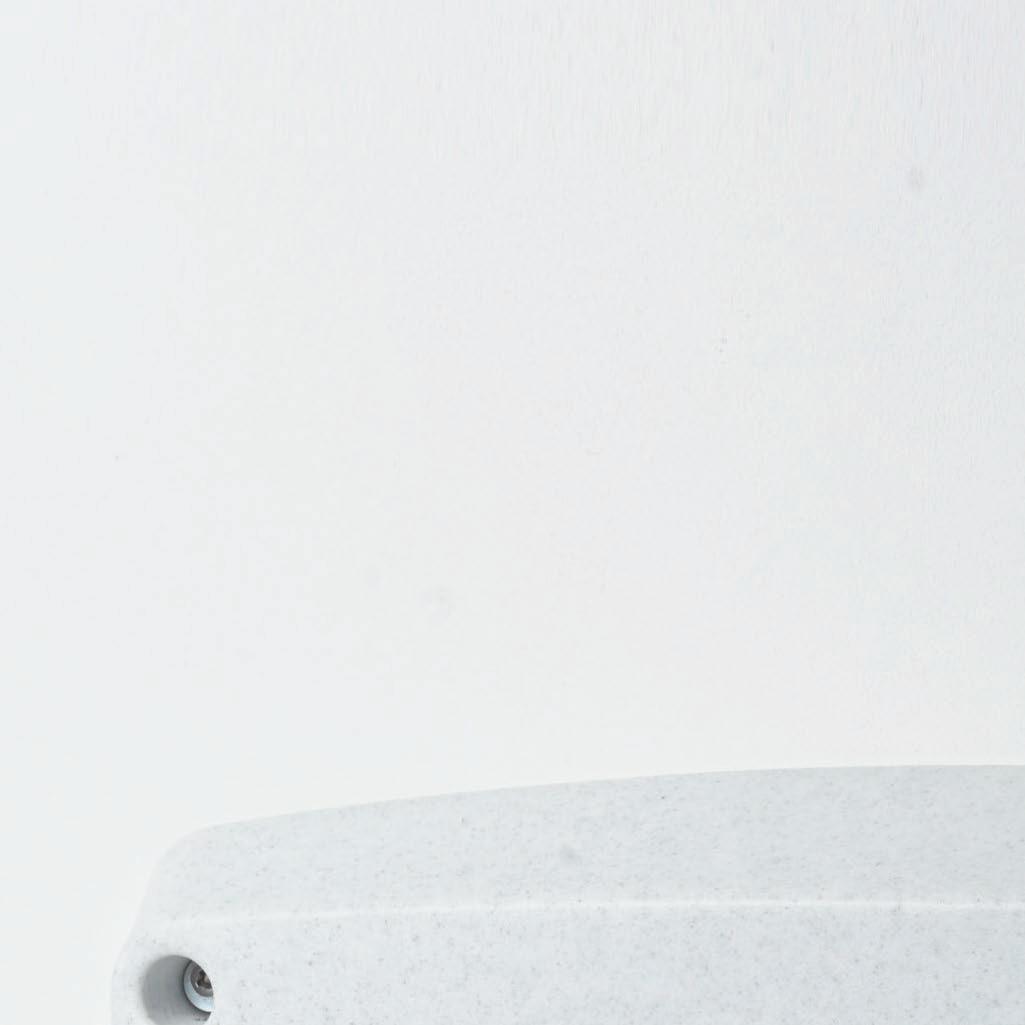
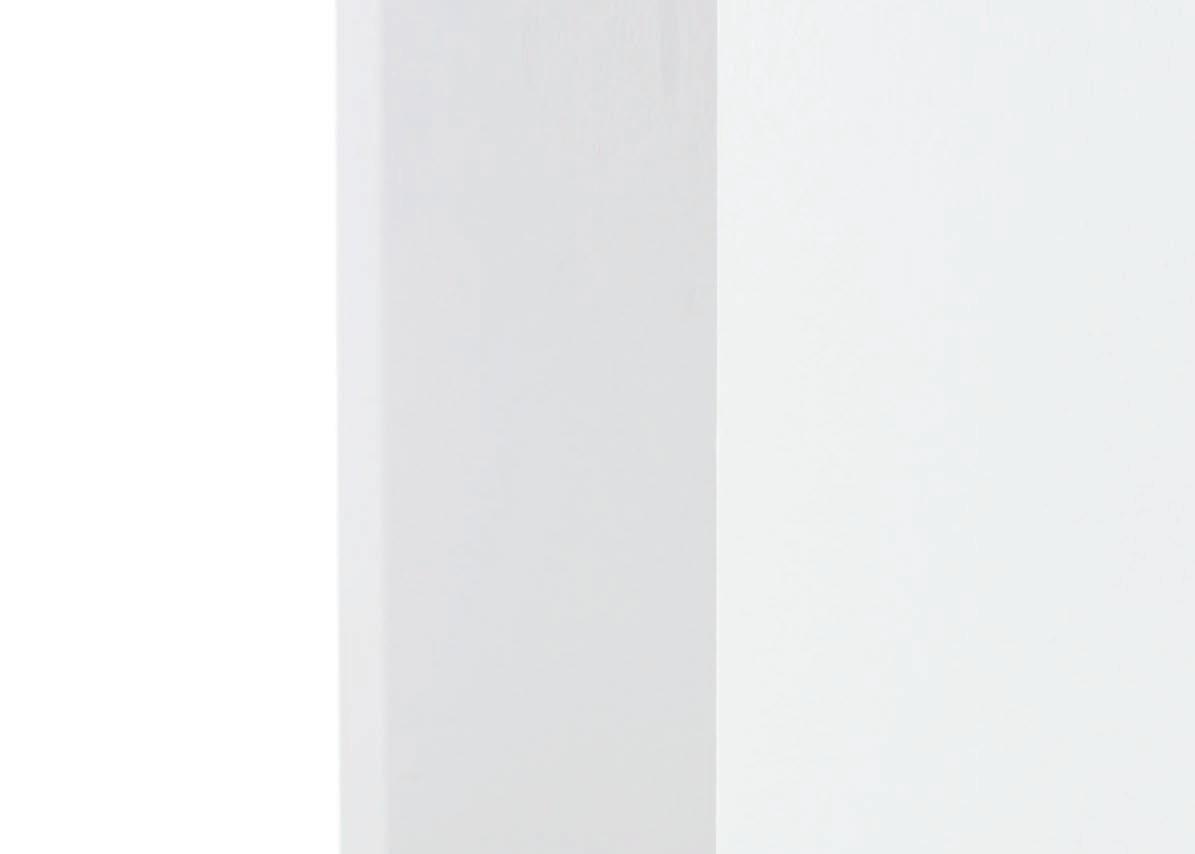
his year’s UK Construction Week, held at NEC Birmingham in early October, provided quite a useful snapshot of the industry at present .
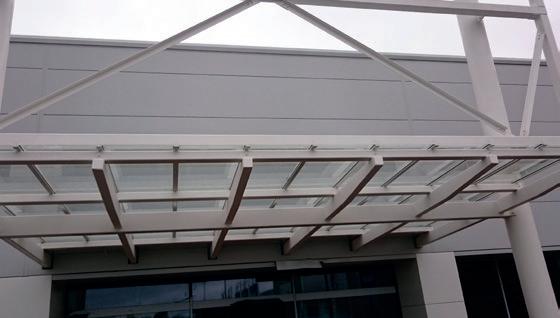

There was an understandably strong focus this year on what has happened – or not necessarily happened – in the year or so since the Grenfell Tower tragedy, both within the comprehensive seminar programme and on the busy exhibition floor .

However, one of the central themes of the week itself was the advent of digital construction and how far the industry has come and is likely to progress in the near future

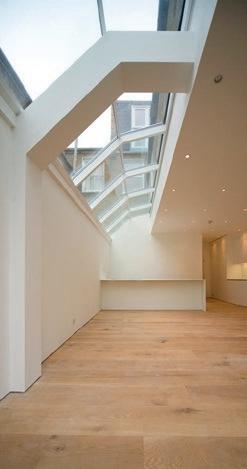
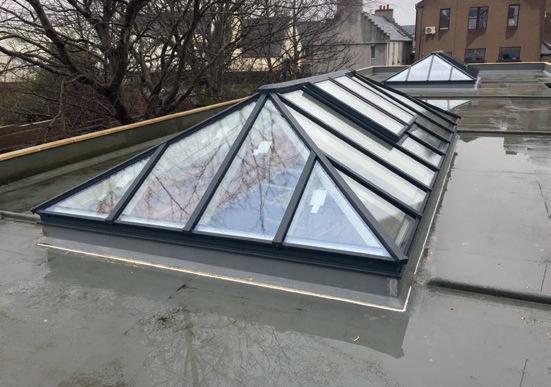

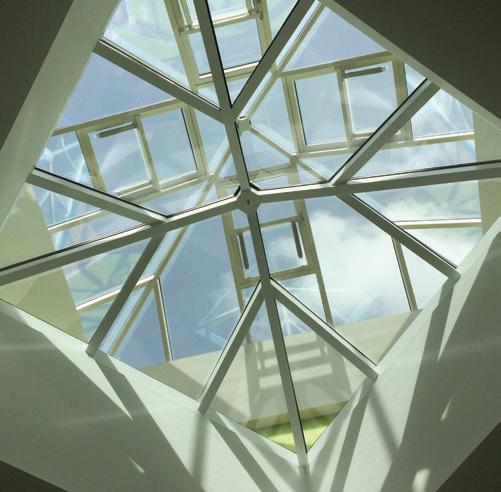
The opening debate of UKCW 2018 set the tone, concluding that the future success of digital construction lies with improved planning, more consistent procurement by Government, integrated software systems, the education of the young and the development of hybrid solutions that don’t scare the industry .
Offsite construction, BIM and even the use of robotic technologies on site were all acknowledged as established solutions – but what matters now is how these are applied and approached with a completely different mindset, the panellists agreed
“We are at a point of acceptance of BIM”, said David Clark, head of manufacture and innovation at offsite specialists McAvoy . “We all want to take digital data and bring this to the front line of manufacturing . But we need a long-term pipeline coming through – a guaranteed demand which unlocks investment,” he said .
The role of Government was central to this, as the industry’s largest client responsible for 40% of the sector’s capital expenditure, explained Mark Bew, chairman of PCSG .

He also urged greater Government uptake of common components which, just as in the car industry, allow a huge variety of customisable products for the end-user but essentially all stem from a simple, standardised portfolio of parts .
The debate ended with a call for increased R&D, based on data and learning from what is currently happening .
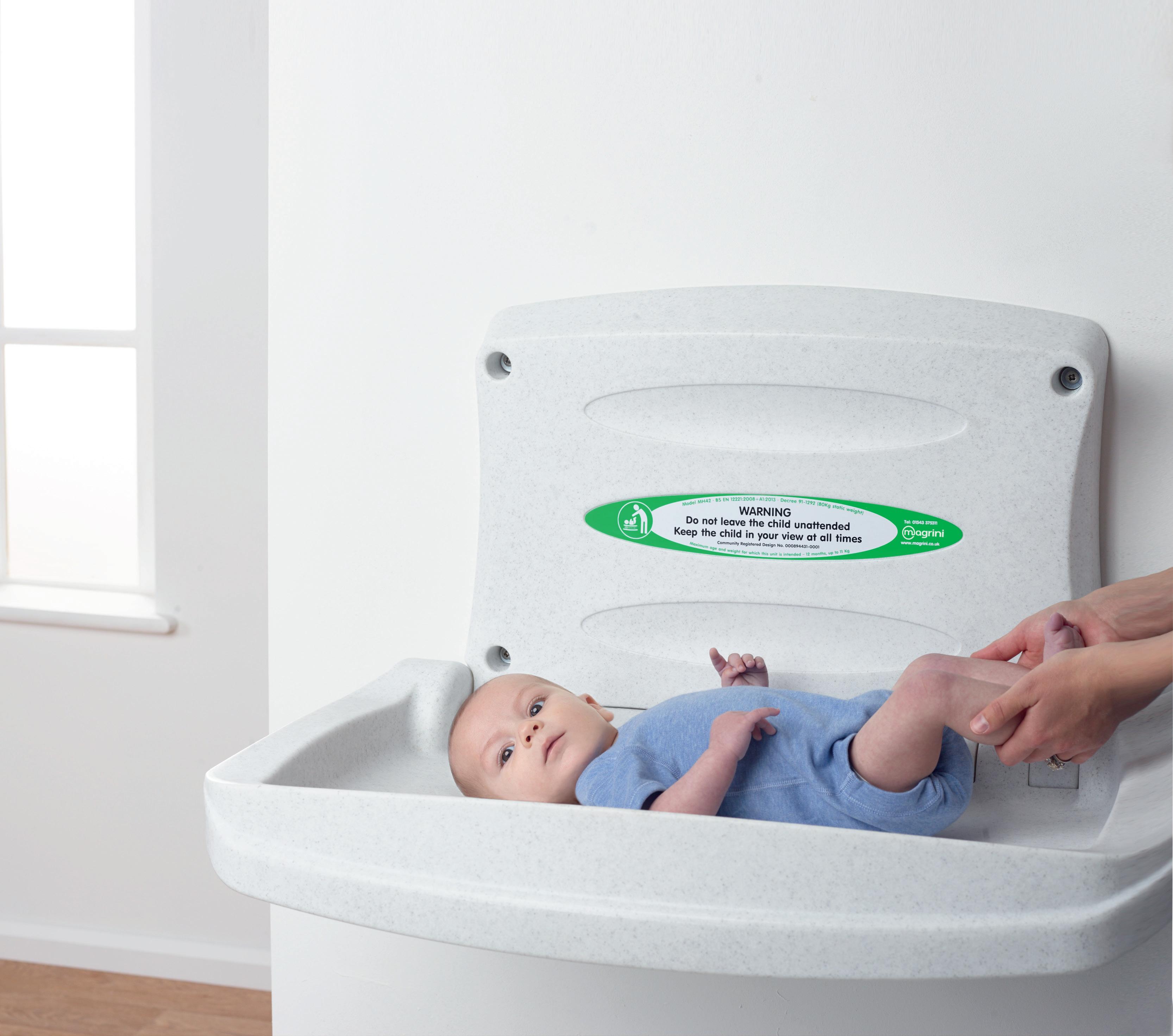
That hatch with the ladder running up to it? Yes, it’s a Bilco smoke vent.
Now, you may know it as one of the best smoke vents on the market (CE-marked, self-actuating in less than a minute, excellent thermal properties, and so on).
But simply add a fixed ladder with the optional LadderUp® Safety Post, and you also have a safe exit out onto the roof.
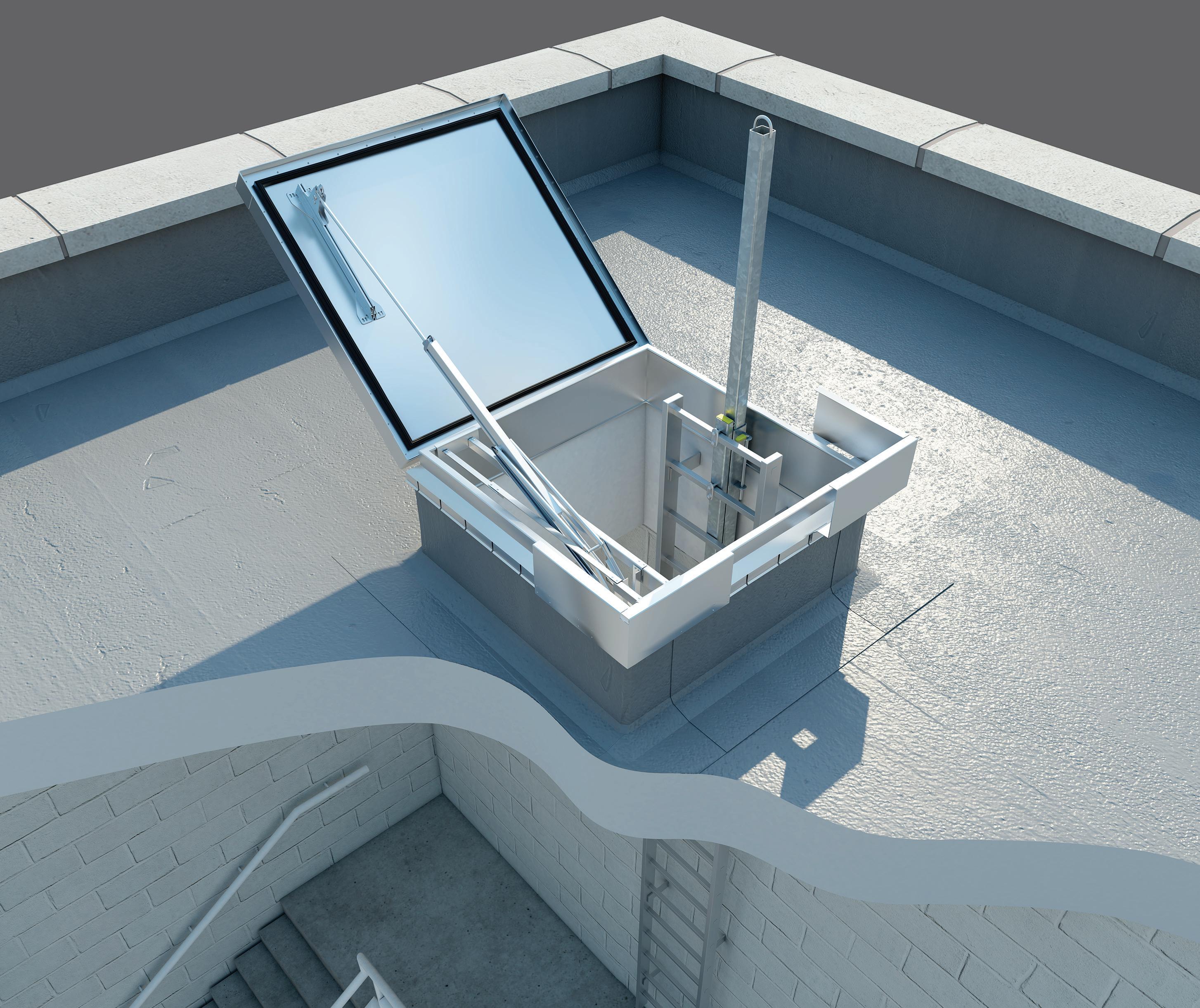
So the next time you specify a smoke vent, make sure it’s a Bilco.
As both a smoke vent and an access hatch, you get two solutions for the price of one.
To find out more, call us on 01284 701696 or visit www.bilcouk.co.uk















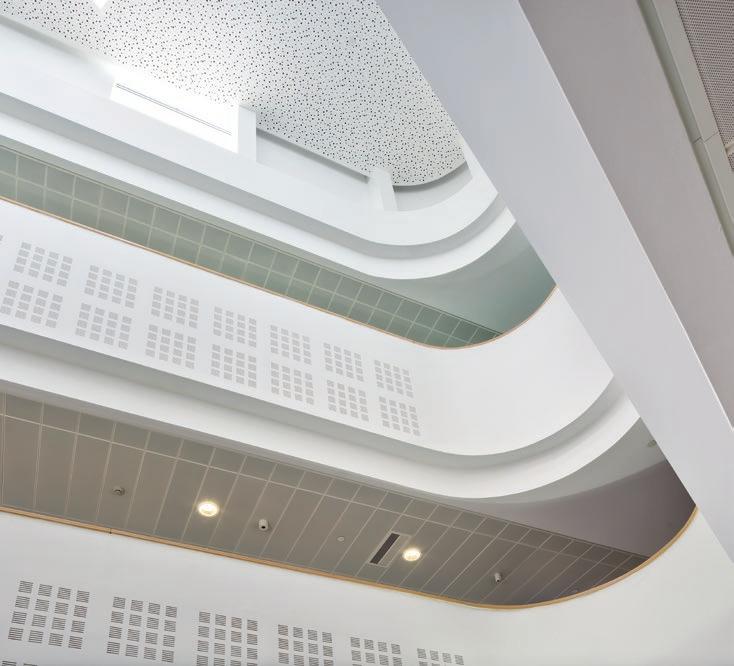






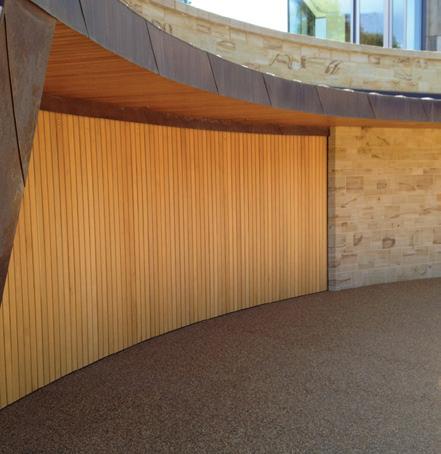
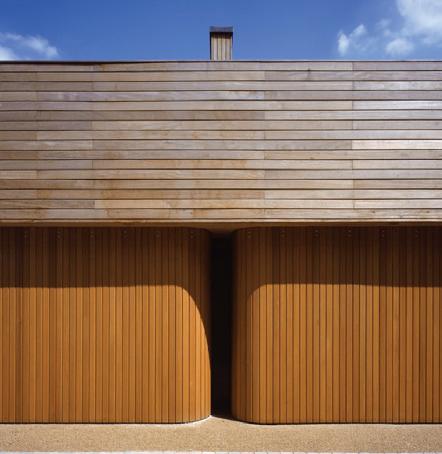
Construction products manufacturing returned to business as usual in Q3 after the weather-related pauses and subsequent catch-up in the first half of the year.
Britain’s £56 billion industry is cautiously optimistic that the year will finish strong with sales anticipated to pick-up in Q4
The Construction Products Association’s latest State of Trade Survey reveals that product sales, which act as an early indicator of wider activity in the UK construction supply chain, increased in 2018 Q3
Rebecca Larkin, CPA Senior Economist said: “Given the unprecedented levels of economic uncertainty around Brexit and the weatherrelated distortions in the first half of the year, signs of a steady expansion in Q3 for construction product manufacturing and the building activity it delivers into are reassuring .
“Manufacturers remain cautiously optimistic and expect sales to increase in the fourth quarter, but it will be the political developments in Q4 that are crucial in setting the backdrop for this to become a reality
“Cost pressures appear to have started easing on the labour side, but with continued weakness in Sterling and the upward march in global oil prices since May, manufacturers are still feeling the pinch when it comes to fuel and raw materials input costs ”
Concerns over the impact on the construction industry of Britain leaving the EU without a deal have inevitably been heightened as the March departure date looms.

But whilst business confidence is fragile, there are signs that some key construction sectors could prove resilient or even gain from a hard Brexit
The prospect of congestion at the ports –particularly Dover - and an end to ‘frictionless’ trade may create tender opportunities as UK ports invest more in upgrading and enhancing their facilities To date, Brexit has not deterred investment on the quayside
Last month ABP, Britain’s largest port owner, unveiled proposals for Humber International Enterprise Park; one of the largest port development sites in the UK covering 453 acres and which it hopes will attract major distribution and manufacturing businesses
Meanwhile, work got underway earlier this year on a £32 million expansion at the Port of Felixstowe, which will significantly increase capacity at what is the UK’s largest container port
The weaker pound ushered in by Brexit could also provide a further lift to the numbers of tourists visiting the UK, giving a boost to hotel construction programmes For now, the pace of expansion at budget hotel chains shows little sign of slowing Having recently opened a 395-room hotel in the City, Travelodge is currently investing £82 million in building projects involving four hotels in London Moreover, it is looking for a further 100 sites across London to open hotels, which will create further tender opportunities
New hotels capacity is also being built in the regions Glenigan Construction data shows a contract has recently been signed on the £15 million Moxy Hotel in Manchester with work set to start on the 21 month project later this year .
The industrial development market looks particularly healthy around the Home Counties Glenigan Construction data shows work has recently started on a £7 6 million scheme at Symmetry Park in Bicester where Db Symmetry is building 14,200 sq m of warehouse space
With its recent results, Kier Group noted that the industrial sector remained buoyant with strong occupier demand and robust investor sentiment The firm’s property arm has started work on new sites in Basingstoke and Reading and secured further sites in Chelmsford, Gravesend, Solent and Maidenhead with construction due to start over the coming year

The prospect of Britain leaving the EU customs union could also provide a spur to the domestic industrial building/logistics sector, particularly as manufacturers and retailers seek to maintain larger volumes of components and supplies closer to home .
Although the national picture is mixed, the demand for warehousing and logistics space is continuing to expand in key manufacturing regions The latest Glenigan Construction data shows that the value of detailed planning approvals for industrial projects in the seven months to July 2018 rose by 115% in the East of England compared to the period last year and by 147 % in the North East On the same basis, industrial planning approvals were up by 84% in London, 77% in the North West and 30% in the West Midlands
These figures chime with recent regional market surveys highlighting the potential in the industrial construction sector . Around Peterborough for example, where Amazon, Debenhams and Ikea all have major distribution centres, a recent Savills report showed the vacancy rate for industrial space was running at a historic low of just 2 2 per cent
Inspired by a generation of designs HeartFelt® is a new creative and attractive linear ceiling system that generates a warm ambience, offers exceptional acoustic control and is sust ainable by design
The HeartFelt® ceiling system offers architects, Inst allers and building owners an advanced budget friendly ceiling system with optimal acoustic control in a material that is 10 0% recyclable
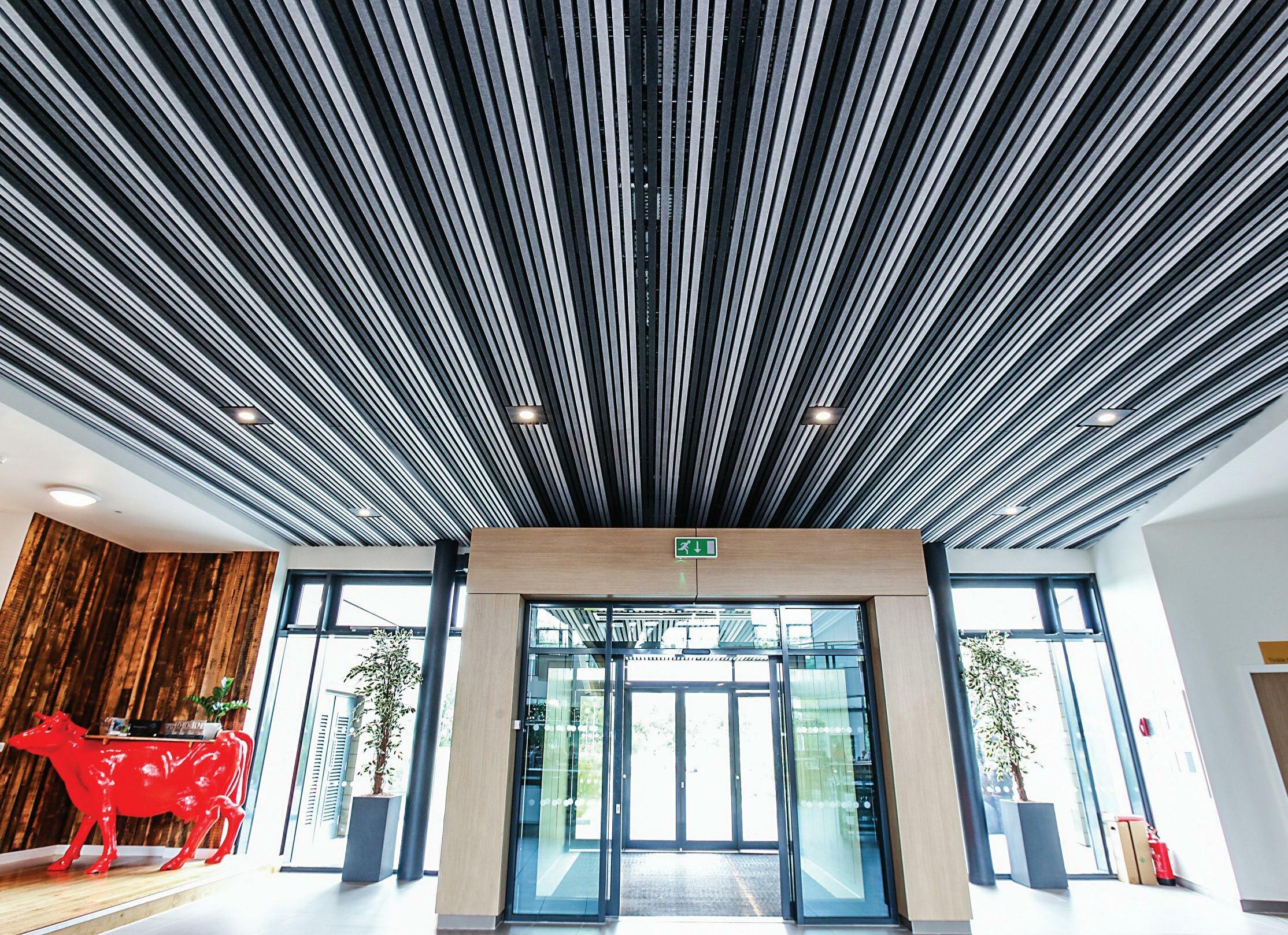
www.enquire2.com - ENQUIRY 7

The Royal Institute of British Architects (RIBA), Chartered Institute of Building (CIOB) and Royal Institution of Chartered Surveyors (RICS) have launched a new free-todownload digital tool – the Quality Tracker – to improve the quality of outcomes in the construction industry.

The Quality Tracker has five distinct benefits for the construction industry . Although quality targets may be discussed at the start of a project, they often get neglected as deadlines approach and costs rise .
A Guide to the Quality Tracker is being launched at the same time . It explains the background to the tool and how it should be used .
The Quality Tracker will be piloted over the next six months on real construction projects .
The Royal Institute of British Architects (RIBA) has this awarded the 2018 RIBA Stirling Prize to Bloomberg, London by Foster + Partners.
The prestigious annual prize is awarded to the UK’s best new building .
Bloomberg’s pioneering new European HQ has been credited as the world’s most sustainable office and is thought to be the largest stone building in the City of London since St Paul’s Cathedral .
With a restrained exterior and dynamic interior to encourage collaboration, Bloomberg is comprised of two buildings connected by a bridge Each sit either side of a new public arcade, which re-establishes an ancient Roman road . This complex scheme also incorporates new access to Bank Underground station, cafes and restaurants, and a museum displaying the Roman Temple of Mithras, which was discovered on the site sixty years ago .
Given its vast footprint (a whole city block), the client, Michael Bloomberg wanted to ensure the building would be a ‘good neighbour’ . Three new public spaces openup this area of the city and the sensitive, handcrafted sandstone exterior and bronze window ‘fin’ details ensure the building sits comfortably within its surroundings .
The procession through the building is dynamic and highly choreographed . On arrival, you enter the ‘Vortex’ – a dramatic double-height art work formed from three curved timber shells .
From here, high-speed lifts carry you directly to the sixth floor ‘Pantry’ – a large concourse and café space with views across the City . A 210m high bronze ‘ramp’ that is wide enough for impromptu conversations without impeding the flow of people, winds down and links the office floors below . Workspaces are clustered in the wide open-plan floors which are filled with pioneering new technologies including multifunction ceilings fitted with 2 .5 million polished aluminium ‘petals’ to regulate acoustics, temperature and light .
The jury for the 2018 Prize was comprised of: Sir David Adjaye OBE (Chair); RIBA President, Ben Derbyshire; 2017 RIBA Stirling Prize winner, Alex de Rijke; former Artistic Director of the Southbank Centre, Jude Kelly CBE and Almacantar Property Director, Kathrin Hersel . Architect Simon Sturgis was appointed as sustainability advisor .
The winner of the 2018 RIBA Client of the Year is the UK property development company, Argent . The RIBA’s annual award recognises the ‘key role that a good client plays in the creation of fine architecture’ .
Since 1981, Argent has delivered some of the country’s most impressive mixeduse developments including residential, educational and cultural projects . They have been key to the regeneration of many UK cities, in particular Brindley Place in Birmingham and St Peter’s Square and the Northern Quarter in Manchester .
Argent have received this honour for their recent award-winning projects, most notably the regeneration work in London’s King’s Cross including R7 by Duggan Morris Architects, Gasholders by Wilkinson Eyre, Gasholder Park by Bell Philips Architects and Victoria Hall King’s Cross by Stanton Williams .

Old Shed New House, the radical transformation of a farm shed into a sustainable new home designed by Tonkin Liu Architects, has won the 2018 Stephen Lawrence Prize .
The Stephen Lawrence Prize aims to encourage new, experimental architectural talent, celebrating and rewarding projects with a construction budget of less than £1 million . First awarded in 1998 in memory of Stephen Lawrence, who was taking steps to become an architect before his untimely death in 1993, the £5,000 Prize has been sponsored by the Marco Goldschmied Foundation since its inception .
With its partition wall systems Office and Office XL, CRL offers a creative and effective solution for modern interior design.
The dry-glazed system is easy to assemble and install. It includes a frame for wall and ceiling mounting and a door frame that produces maximum transparency.
• Office glazings and glass partition walls
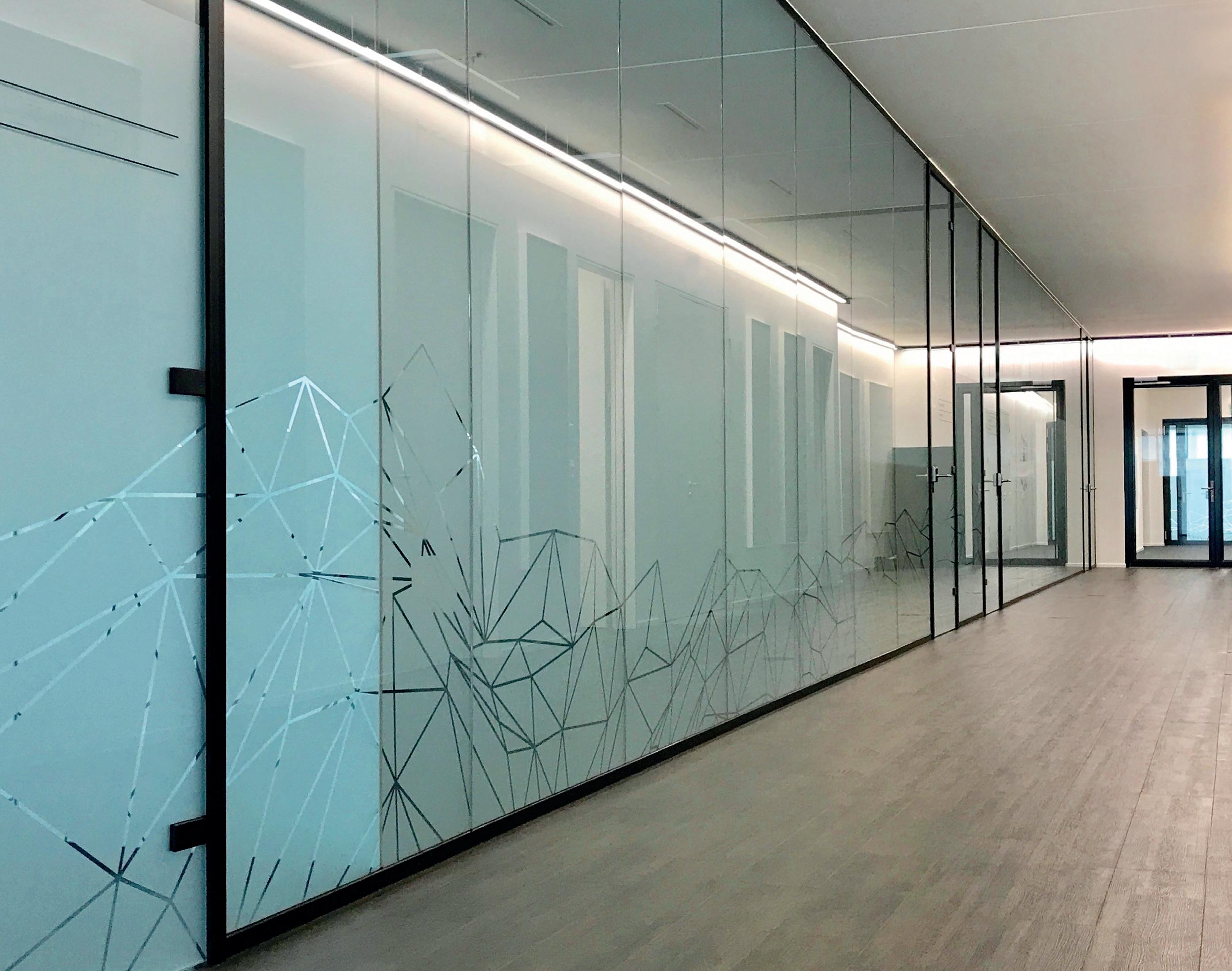
• Interior glazings for private homes
• Practices and chambers
• Hotels and spas
• Complete dry-glazed system, no wet sealing necessary
• Door hinge fully height-adjustable, no drilling and milling necessary
• Suitable for many common hinge and lock types
• Matching frame profile for glass to glass and glass to wall
• Can be executed as single or double glazing (Office XL)
• Airborne sound insulation to EN ISO 10140 (Office XL)
• Glass door: 8 to 12 mm (10-12 mm for Office XL)
• Fixed side panel: 8 to 16 mm (20-28 mm for Office XL)
• Smoking areas Visit us on stand B530
e: CRL@crlaurence.co.uk f: 00 800 0262 3299 w: crlaurence.co.uk


Housebuilders’ costs rose 3.9% in the year to 2Q2018 and are expected to rise a further 1% in 3Q2018, according to the BCIS Private Housing Construction Price Index (PHCPI).
Construction output from the housing sector has been rising fairly steadily since 2013 and at constant prices has almost doubled since the beginning of 2013 .
Housebuilders’ costs started to pick up at around the same time and in 2Q2018 were 28% higher than in 1Q2013 .
In the latest quarter, 70% of contributors reported increases in costs . Of those that indicated a cause, 25% cited labour costs had risen, 8% reported materials cost increases and 67% reported increases in both labour and materials .
The responding contractors expect their costs to continue to rise in 1Q2018 by a further 1% .
Cost increases reported by individual housebuilders in 2Q2018 included:
• bricklayers
• joiners
• bricks
• insulation
One contractor commented that he was having to source bricks from abroad while another stated that increases resulted from ‘general inflation due to skills shortage, market remains cautious approaching unknown nature of Brexit impact’ .
The PHCPI is based on housebuilders’ costs in constructing a standard house; the index is adjusted for changes in specification and reflects only the movement in the underlying direct costs to housebuilders
Building more co-living developments and micro-homes in urban areas top the list of people’s preferred solutions to the housing crisis according to new research by the Federation of Master Builders (FMB), while building on the greenbelt is the least favoured solution.
The FMB asked 2,000 home owners across the UK if there is a housing shortage and if so, how best to address this shortage . The key results are as follows:
• Two-thirds (66%) believe that there is a shortage of housing in the UK

• When asked for views on the most appropriate solutions to the housing shortage, the most commonly cited were as follows:
1
. Build more co-living developments (33%);
2 . Build more micro-homes in urban areas (31%);
3
. Build more granny flats (31%);
4
. Extend permitted development rights (27%);
5
6
7
. Encourage more multi-generational living (24%);
. Excavate or convert more basements underneath existing properties (18%); and
. Build on the greenbelt (17%) .
Brian Berry, Chief Executive of the FMB, said: “While these solutions are food for thought, if we want to solve the housing crisis, we need to reduce barriers to small, local building firms . Recent research from the Federation of Master Builders shows that the lack of small sites and difficulties hiring skilled tradespeople
are limiting the amount of homes these firms can build .
“Removing barriers to SME house builders matters as in the late 1980s, two-thirds of all new homes were built by small local house builders and this was a time when house building was in step with demand . Currently SME house builders build less than one quarter of all new homes and as this proportion has declined, so too has the capacity of our industry to deliver the homes we need .
“Reviving the fortunes of SME builders undoubtedly has a key role to play in delivering the Government’s target of 300,000 new homes a year in England alone, and is key to solving the housing crisis once and for all .”
The latest ONS figures for brick production in the UK reveal a remarkable story of manufacturing investment. August 2018 saw 21% more bricks being produced in the UK compared with August 2017.
Compare the figure to August 2016 (a 39% rise) and a clear picture emerges of consistent growth in output resulting from increased capacity across the sector .
“There has been considerable comment on brick supply issues over the last two years,” observed the Brick Development
Association’s Tom Farmer . “The industry has proved remarkably responsive to increased demand, with all the major players investing to increase production capacity The supply chain is also importing stock from the EU in order to bolster supply in the short term .
“It is heartening to see UK manufacturing making long-term investments in plant, people and technology . Brave decisions were made when the housebuilding sector started to show signs of recovery and the increasing production numbers show the results of those decisions .”
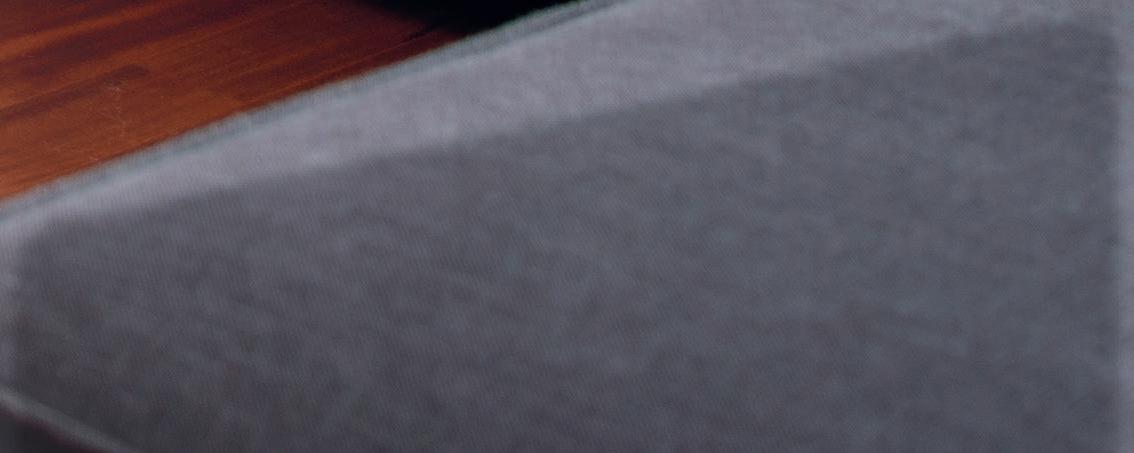




GypWall QUIET incorporating super strength Gyproc Habito® plasterboard, is a Secured by Design accredited residential separating wall.

It is the first partition solution on the market to fulfill the SBD attack requirement, whilst also exceeding fire and acoustic regulations for new build attached homes and apartments.
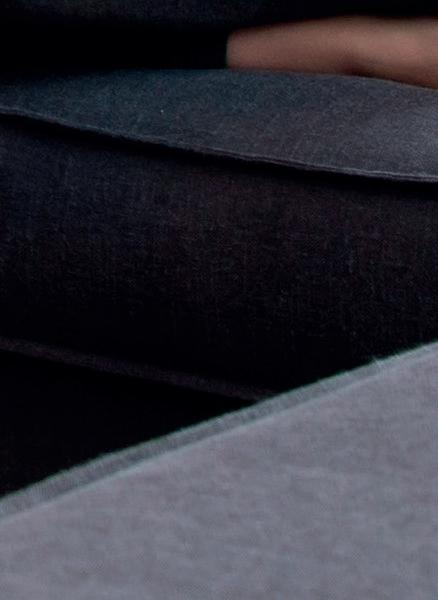

For more information visit british-gypsum.com/SBD
british-gypsum.com/sbd






IN RECENT YEARS, OFFSITE CONSTRUCTION HAS STEADILY BEGUN TO GAIN TRACTION IN THE UK MARKET. WITH BENEFITS INCLUDING INCREASED PRODUCTIVITY, REDUCED WASTE AND BIM OPTIMISATION, OFFSITE CONSTRUCTION IS POISED TO BE THE NEXT BIG THING. IAN LOCK, BUSINESS DEVELOPMENT DIRECTOR FOR SPECIAL APPLICATIONS AT HEATRAE SADIA, COMMENTS.
ffsite construction can broadly be defined as the manufacture and pre-assembly of construction elements or components in a factory environment prior to installation on site at their final location. Also referred to as pre-fabricated (pre-fab) construction, modular construction and offsite manufacture, offsite construction has risen in prominence over the last few years.
Whilst it currently accounts for less than 10 per cent of total construction output, it is on an upward trajectory, with one recent survey finding that 56 .8 per cent of 22,544 homes planned by 17 of the UK’s largest housing associations will be constructed using offsite methods .

This swell in popularity can be attributed to a number of factors . Firstly, offsite construction can drastically improve productivity due to the diminished need for additional work on site – according to CIBSE, installation time can be reduced by up to 64 per cent compared with onsite construction . This, in turn, can offer shortened timescales as opposed to onsite counterparts .

Secondly, offsite construction can provide significant savings, with CIBSE estimating
that prefabrication results in savings of as much as 13 .4 per cent . This is in part due to waste reduction . To give an idea of the differential, the target for scrap waste in factories is around 1 per cent, versus 10-15 per cent on site, which demonstrates the potential prefabrication can have for decreased wastage
Beyond this, health and safety risks are minimised by offsite construction due to reduced activity on site, whilst the impact of uncontrollable factors, such as inclement weather, can be greatly lessened .
This migration towards offsite construction is not only industry driven, but Government backed, too . For example, the Homes and Communities Agency last year launched its £1 .7 billion ‘Accelerated Construction Programme’ to specifically incentivise offsite delivery across England .
Furthermore, the mandate for Building Information Modelling (BIM) and the digitalisation of the construction sector, including increased use of robotics and 3D printing, strongly underpin the effectiveness of offsite construction . This is because prefabricated elements remove the variables of manual assembly on site, optimising the waste reduction and efficiency benefits provided by technologies such as BIM modelling .
Another significant element is repeatability and greater economies of scale . As referenced above, by removing as much manual input as possible, greater uniformity can be achieved across developments, whilst reducing labour hours and associated part wastage such as pipe offcuts .
To make an enquiry – Go online: www.enquire2.com Send a fax: 01952 234003 or post our: Free Reader Enquiry Card
Products prefabricated offsite can be particularly useful on developments where space is at a premium, such as multioccupancy buildings .
For example, Heatrae Sadia’s pre-fabricated frame, applicable to many of its key ranges, minimises product footprint, reduces installation time and provides repeatability .
Offsite solutions can also present significant benefits to sites which use a centralised boiler plant . Certain manufacturers, including Heatrae Sadia, offer advanced pre-fabricated packages which can include a district heating interface and heat interface units which are able to integrate with ventilation and underfloor heating .
Additionally, these can be added to packaged plant solutions cupboards which can then be integrated with switches and wiring, reducing potential wiring waste . Even the central plant itself can benefit from offsite construction, as company’s such as Baxi Heating’s Packaged Plant Solutions, can create the entire plant in a factory environment, again minimising waste and raising efficiency .
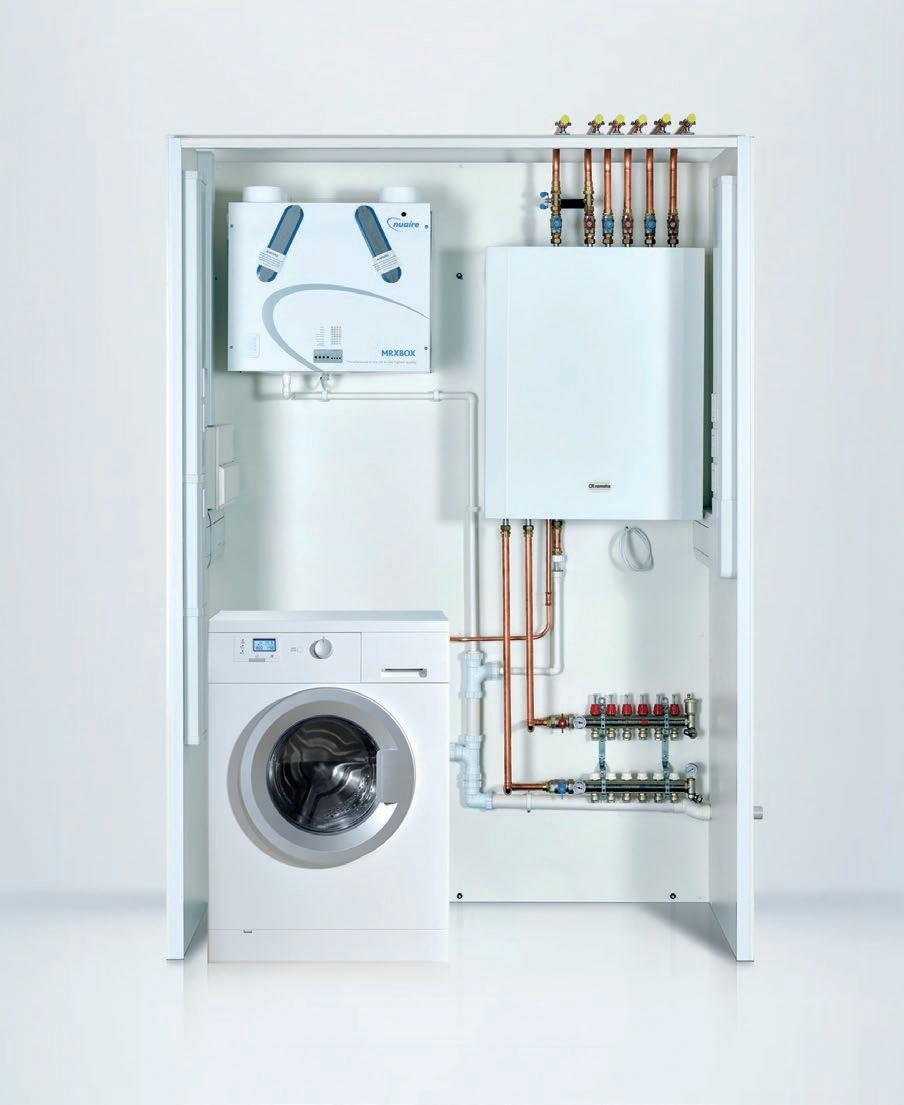
Presenting numerous benefits to stakeholders across the construction sector, offsite construction is in the ascendance . An ideal solution to the productivity gap, high level wastage and time pressures currently faced by the industry, it seems likely that offsite construction will gain prominence over coming years, making it a vital consideration for today’s specifiers .
Heatrae Sadia – Enquiry
The new Polysafe Verona Pure Colours Collection is designed with the requirements of those living with dementia in mind featuring a tonal colour bank and matt surface finish with optimised decoration. The result is an aesthetically appealing safety floor that looks like a smooth vinyl with virtually ‘invisible’ slip resistance perfectly suited for installation within a wide range of commercial and residential environments to ensure the underfoot safety of occupants.

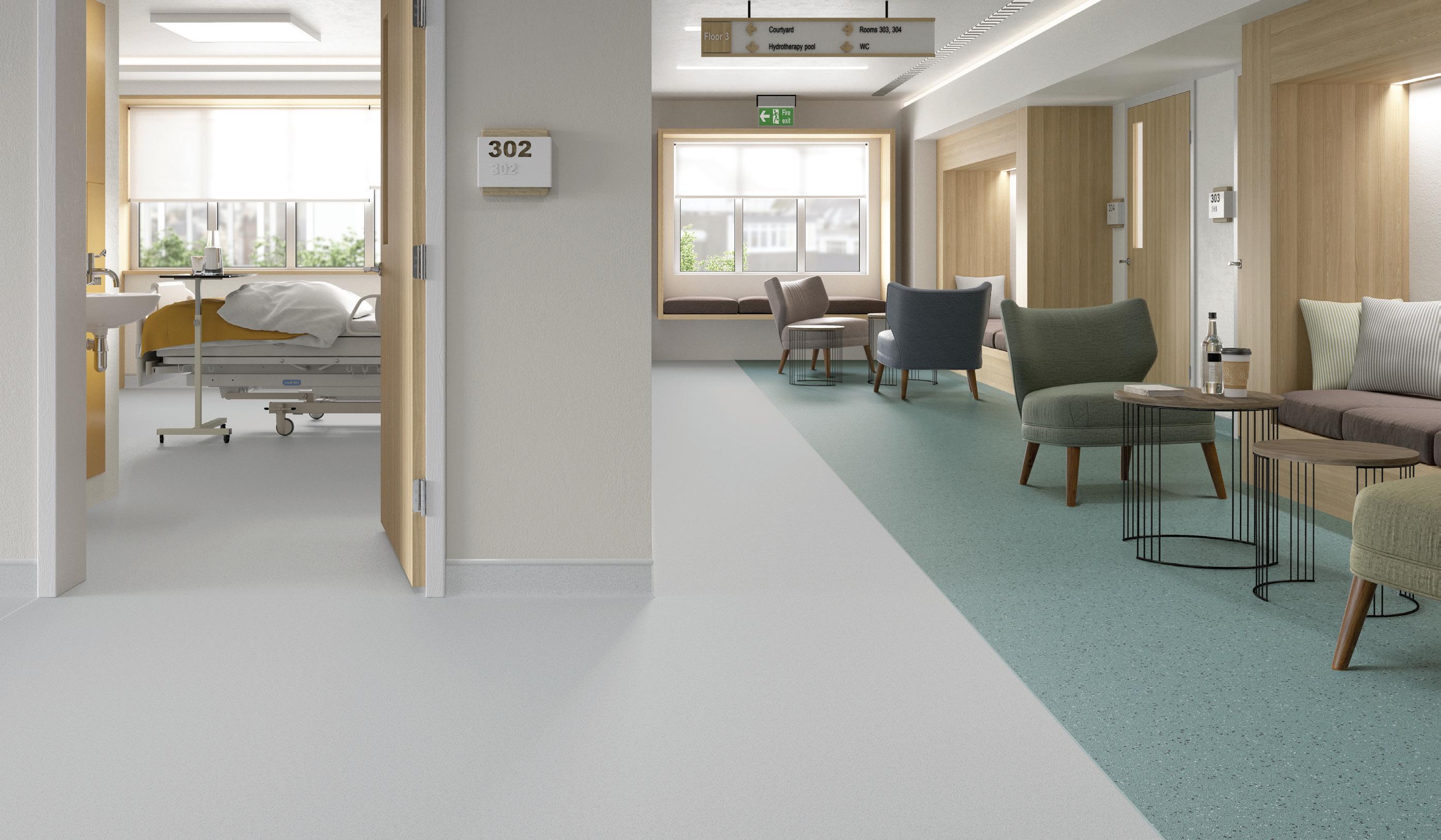
www.enquire2.com - ENQUIRY 11
info@polyflor.com polyflor.com
Dementia Design Accredited Productver the last decade the development of IoT and the notion of a ‘connected home’ has undergone significant developments. Initially starting as a rather fantastical concept whereby fridges were envisioned to have the ability to re-stock themselves when certain items had run out, today’s IoT technology is supporting the creation of tangible products that are relevant to everyday life, primarily designed to ‘make life easier for the user’.
Penetration of smart home devices has reached almost a quarter throughout the UK according to a latest statistic by YouGov, with speakers and thermostats currently the two most popular forms of technology However, security and safety is an emerging area for IoT and connected technology, with 3% of UK households currently using this type of technology – a figure that is set to rise
It’s this ability to record information in real time and transmit it wirelessly via a cloudbased network that is a far cry from the initial gimmicks that IoT was once thought to be capable of The technology provides landlords and housing associations with the opportunity to bridge the gap between themselves and their tenants by creating a constant dialogue via cloud-based software
When it comes to fire safety, tenants are now able to access their network of alarms via a mobile app to see in real time the status of their alarms, e g if an alarm has activated In turn, landlords are able to also access the

network remotely and can instantly view if a tenant is in potential danger, e g if they’ve removed an alarm from its base plate
By enabling the external monitoring of the fire, heat and carbon monoxide alarms within a tenant’s property through interlinked alarms that report back to a central gateway that connects to the cloud platform so that landlords can ensure their tenants are being adequately protected from all potential fire dangers, whilst simultaneously complying to all relevant building regulations .

For vulnerable tenants who may potentially present a greater risk, such as the elderly or those living with dementia or hearing loss, the technology provides 360 degree protection to
family members as they can access the app remotely to receive real-time updates and notifications on the status of the alarms .

This change in focus has led to the development of a cloud-based fire safety technology, FireAngel Predict, which has been designed with a unique algorithm that identifies patterns of potentially dangerous behaviour, sending an alert to intervene , in doing so averting a potential fire
The Wi-Safe 2 interlinked alarms continuously send data back to the Gateway which then reports the events to the cloud platform regarding their status, including any false alarms If recurring alarm events are recorded on the device, the unique algorithm is able to identify any potential patterns of high-risk behaviour and send a notification to the relevant individual, whether that’s the landlord, social services or the local FRS .
Connected technology is here to stay, whether that’s through voice command speakers or interlinked fire alarms For the social housing sector in particular, it removes potential boundaries between social housing providers and their tenants allowing them to remotely manage estates and ensure they are providing overarching protection for all individuals including their most vulnerable tenants

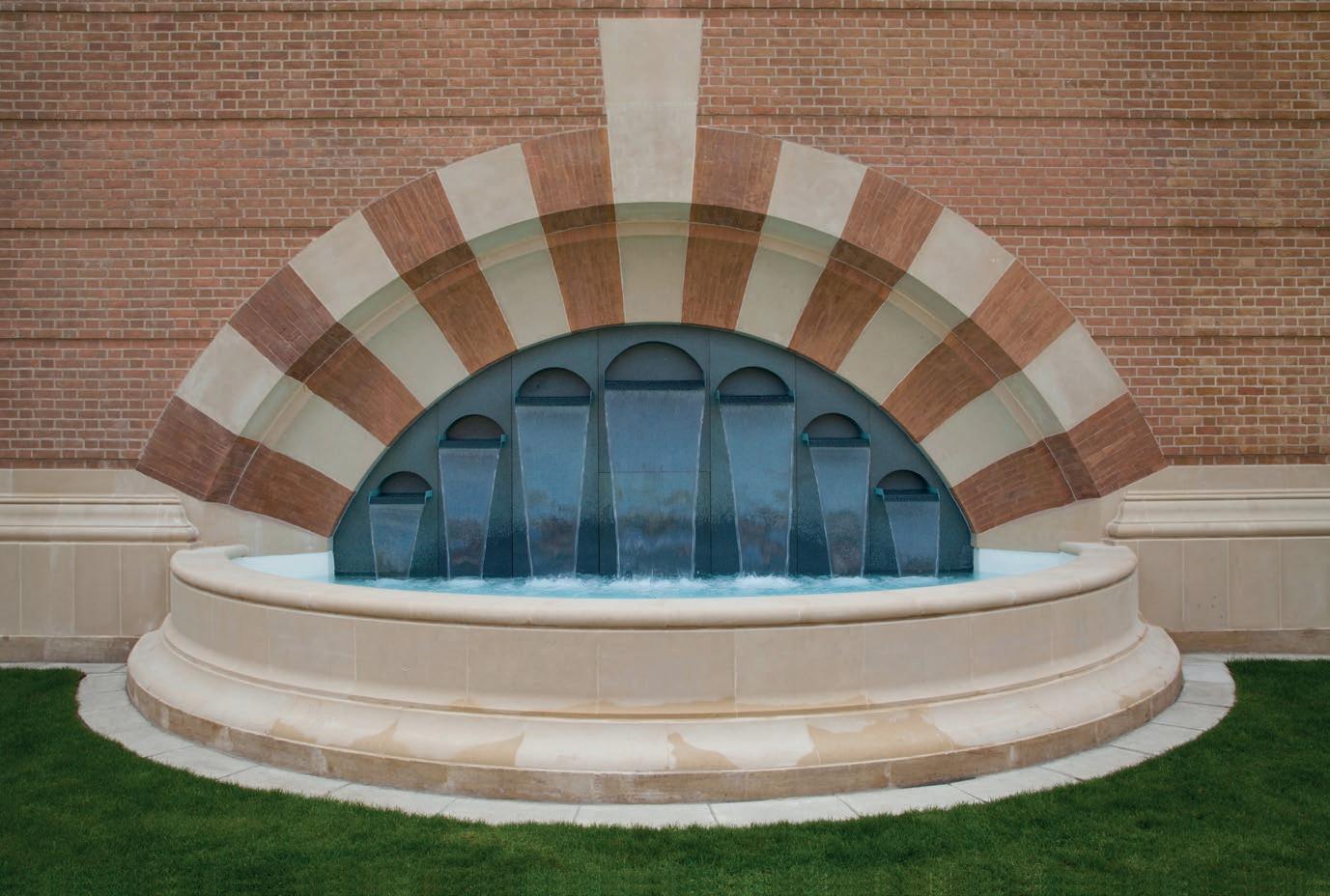

POLYFLOR, THE LEADING UK MANUFACTURER OF COMMERCIAL AND RESIDENTIAL VINYL FLOORING, IS DELIGHTED TO ANNOUNCE THE LAUNCH OF THE POLYSAFE VERONA PURE COLOURS COLLECTION.
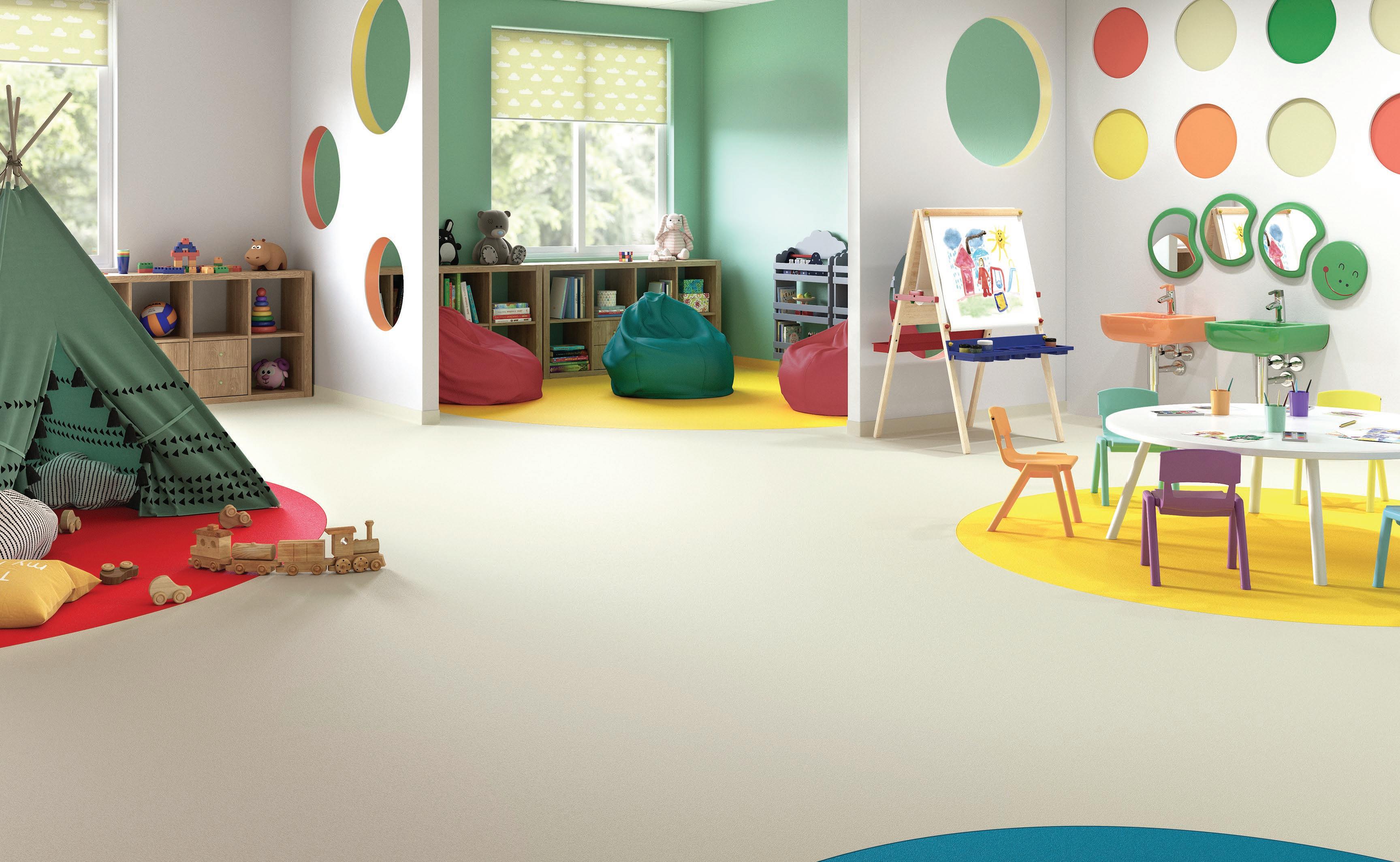
Building on the success of the Original Polysafe Verona colour palette the Pure Colours collection features a new and contemporary decoration in a selection of 18 tonal hues, perfectly suited for installation within a wide range of commercial and residential environments to ensure the underfoot safety of occupants.
Developed with the requirements of those living with dementia in mind, the Polysafe Verona Pure Colours collection features a specially engineered emboss and unique matt finish, using complementary coloured quartz in the vinyl to harmonise with the base shade and generate enhanced sustainable slip resistance of 45+ (slider 96) . The result is an aesthetically appealing safety floor that looks like a smooth vinyl with virtually ‘invisible’ slip resistance once laid on the floor .
Polyflor worked with the Dementia Services Development Centre (DSDC) at the University of Stirling to assess the suitability of the Pure Colours collection for specification in dementia friendly environments . The DSDC is an international centre of knowledge and expertise dedicated to improving the lives of those living with dementia which offers a product accreditation scheme which rates products on a tier scale . The Polysafe
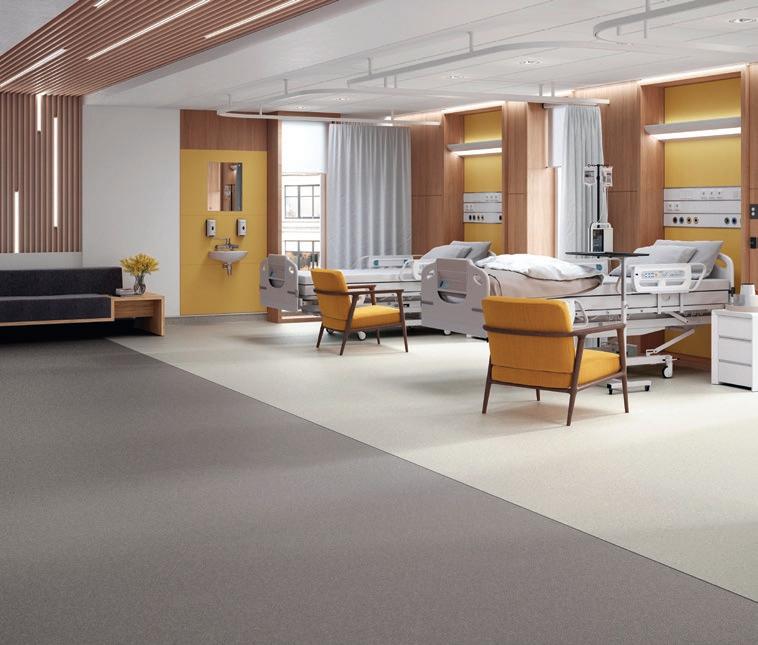
Verona Pure Colours collection performed exceptionally well with 14 colours achieving the highest 1a rating and 4 colours achieving 1b . Further information on the scheme is available on the Polyflor and DSDC websites .
Tom Rollo, Marketing Manager at Polyflor comments ‘The Pure Colours collection adds a contemporary new design to the wellestablished Polysafe Verona range . From the outset the goal was to develop a product that responded to the market demands for a plain & tonal decoration and also for the collection to be well suited to specification within dementia friendly design schemes . We are very pleased with the result and believe the new collection will be an important addition to the market leading Polysafe family of products’ .
For added reassurance of low maintenance in hygiene critical areas, Polysafe Verona features the renowned Polysafe polyurethane reinforcement (PUR) cleaning enhancement . Cross-linked and UV cured, Polysafe PUR is a super strength reinforcement designed to facilitate even easier cleaning, whilst providing optimum appearance and colour retention as well as improved soil release .
Using a micro mop maintenance regime, chemical usage, energy intensive cleaning and water consumption are significantly reduced and life cycle maintenance costs of up to 60% are achievable when compared to untreated safety flooring .
Polysafe Verona PUR contains recycled content through the use of natural recycled aggregates and is 100% recyclable via the Recofloor scheme .
Further details of Polyflor’s extensive range of resilient vinyl flooring are available from Polyflor Ltd, Radcliffe New Road, Whitefield, Manchester, M45 7NR . Tel: 0161 767 1111 . Fax: 0161 767 1128 .
Website: www .polyflor .com Email: info@polyflor .com
Polyflor – Enquiry 14
steam shower constructed fromSchlüter®-KERDI-BOARD waterproof, cement free backer board and sealed withSchlüter®-KERDI-DS
Schlüter®-DILEX movement joint
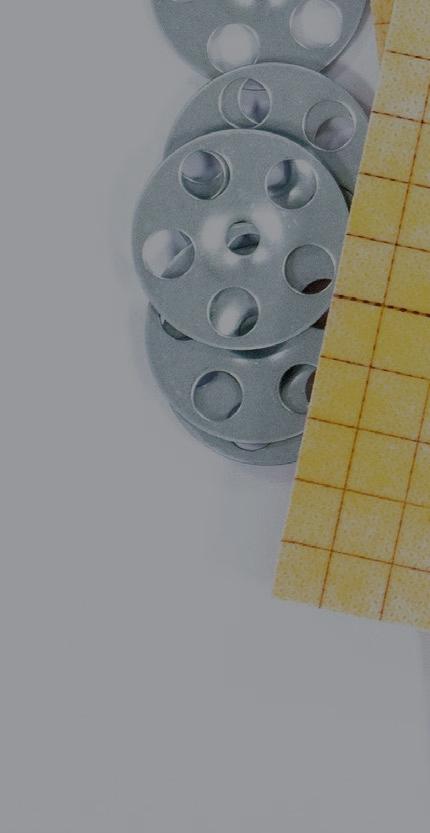






Schlüter®-PROFILES to complement tile and stone





















waterproofingSchlüter®-KERDImembrane

Schlüter®-DITRA-HEAT-E-DUO electric undertile heating and sound reduction for wall and floors

Schlüter®-DITRA 25 uncoupling and CE waterproofingmarked
Schlüter®-BEKOTEC-THERM hydronic underfloor heating and modular screed system

































Our Schlüter®-BEKOTEC floor assembly systems and Schlüter®-KERDI-BOARD substrate for walls, offer flexible, easy-to install substrate solutions, suitable for use in commercial and residential installations with tile and stone coverings.
Backed up by expert technical support, whenever, wherever you need it.






Making the decision to choose Schlüter-Systems even easier.
To find out more call 01530 813396 or visit www.schluterspecifier.co.uk

THE RADBAR® FLEXIBLE HYDROCARBON MEMBRANE IS THE FIRST OF ITS KIND TO BE BBA CERTIFIED. MANUFACTURED BY CAPITAL VALLEY PLASTICS, THE MEMBRANE ENABLES DEVELOPERS TO BUILD ON LAND THAT HAS PREVIOUSLY BEEN USED AS COALFIELDS OR INDUSTRIAL SITES THAT HAVE CONTAINED VOLATILE LIQUIDS, SUCH AS PETROL STATIONS AND TRANSPORT YARDS.
ith the Prime Minister announcing plans for the Government to make more land available for developers, the Radbar Flexible Hydrocarbon Membrane will create further opportunities for housebuilders.
18 months in development, the Radbar Flexible Hydrocarbon Membrane is produced from a uniquely formulated blend of polymers to produce outstanding chemical resistance . Capital Valley Plastics worked closely with its polymer suppliers and sourced the very best component materials, with complete traceability . The membrane is manufactured in-house at the company’s Cwmavon-based facility .
Complying with BS 8485: 2015 and BBA 17/5422 certificated, the Radbar Flexible Hydrocarbon Membrane is available in black, in 1 .3m x 20m rolls and 1000 micron / 4000gauge thickness . It is flexible and supple, and can be laid with confidence .
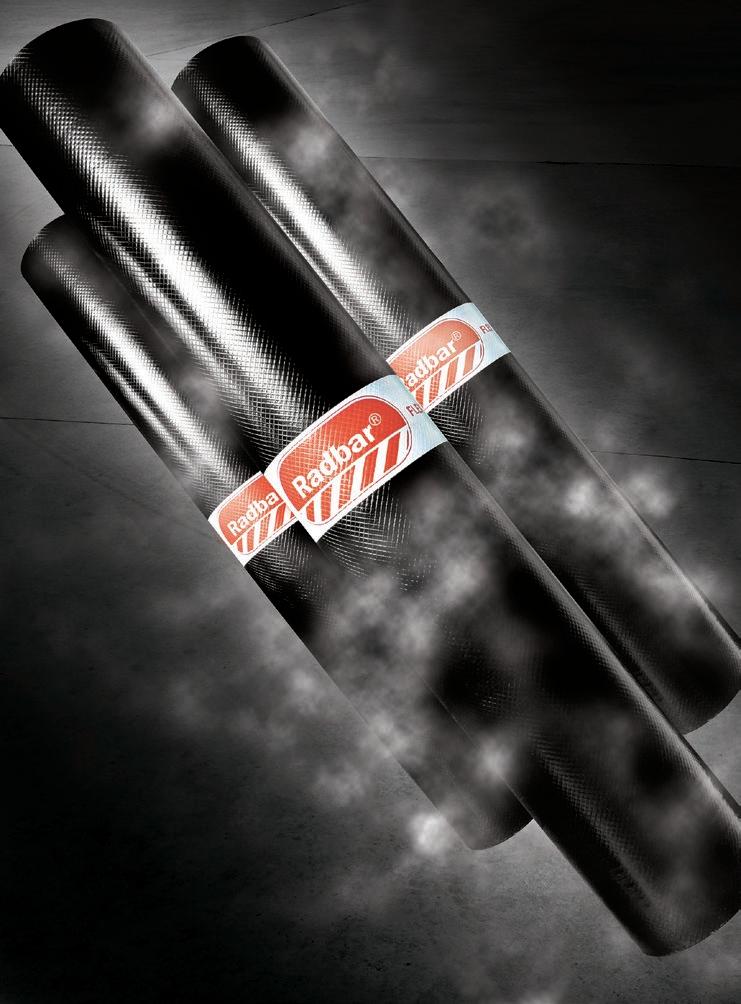
For a complete Hydrocarbon System, Radbar Flexible Hydrocarbon Membrane
should be used in conjunction with: Radbar Hydrocarbon DPC, Radbar HC Double Sided Jointing Tape, Radbar HC Single Sided Overlap Tape and Radbar Top Hats (seals around pipe penetrations) .
Established for 30 years, Capital Valley Plastics is an independent manufacturer and supplier of polythene film .

Protecting the construction industry against the ingress of ground gases and volatile organic compounds into buildings, the award-winning membrane specialist makes the specification, purchasing and installation of a gas barrier system as simple as possible
The company’s technical department offers expert guidance and onsite support for architects, engineers, contractors, installers and stockists . Its technical managers can provide gas barrier system details as well as standard details using autoCAD .
Capital Valley Plastics supports architects and specifiers with the supply of Radbar BIM objects via the NBS National BIM
Library . The award-winning manufacturer also provides lunchtime CPD seminars on protecting against ground gases . Alternatively, architects can source additional product information through the RIBA product selector .
Capital Valley Plastics understands that its customers may require support beyond the specification of its products . It offers a comprehensive site service along with on-site training in the installation of Radbar Gas Barrier Systems, including jointing membranes, detailing corners and penetrations
The membrane manufacturer is strategically placed to ensure an efficient distribution service, with access to all major UK routes . With stock bases across the UK and Ireland, Capital Valley Plastics can respond quickly and effectively to deliver product at short notice .
For more information on Radbar Flexible Hydrocarbon Membrane and the Radbar range, to find an approved Radbar installer or book a CPD presentation please contact 01495 772255 or visit www .capitalvalleyplastics .co .uk .


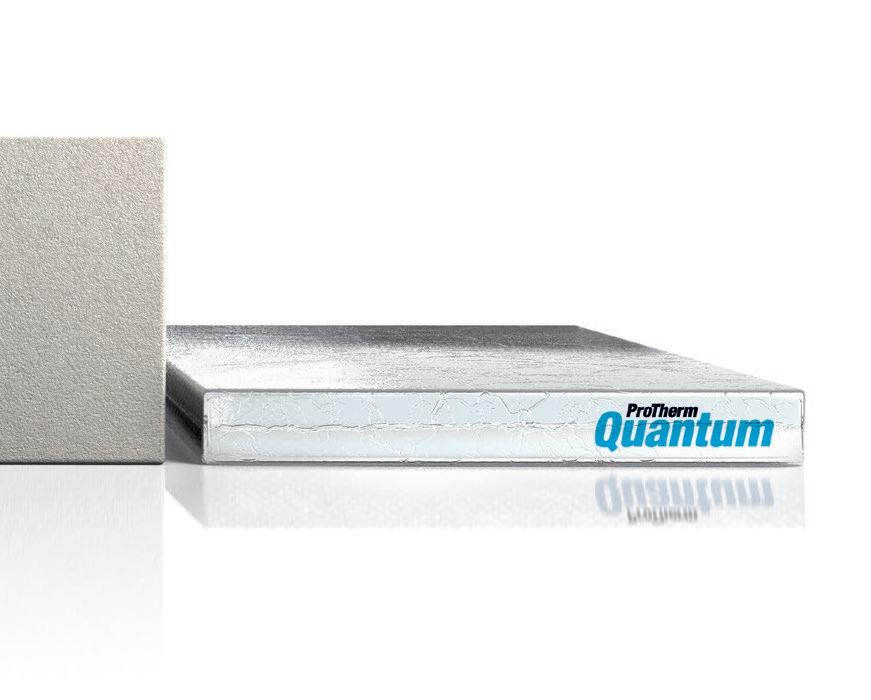






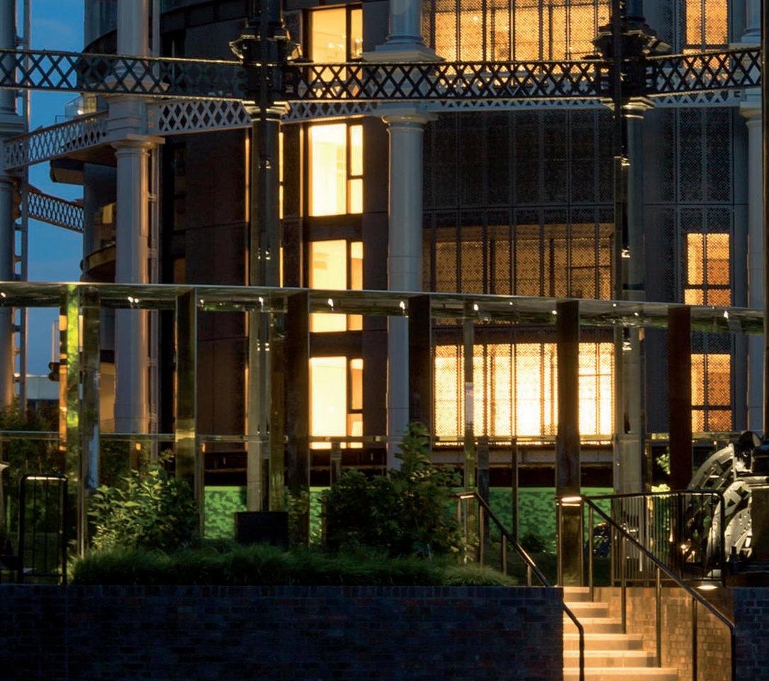

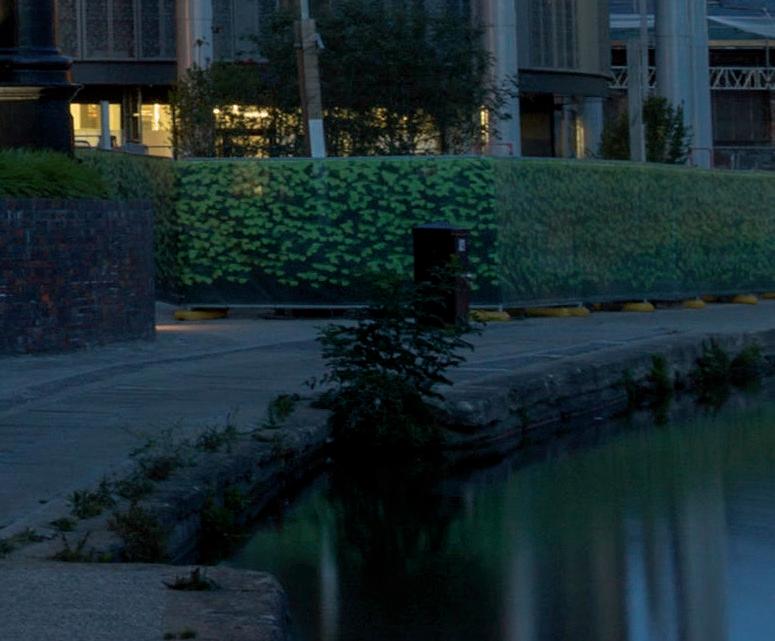
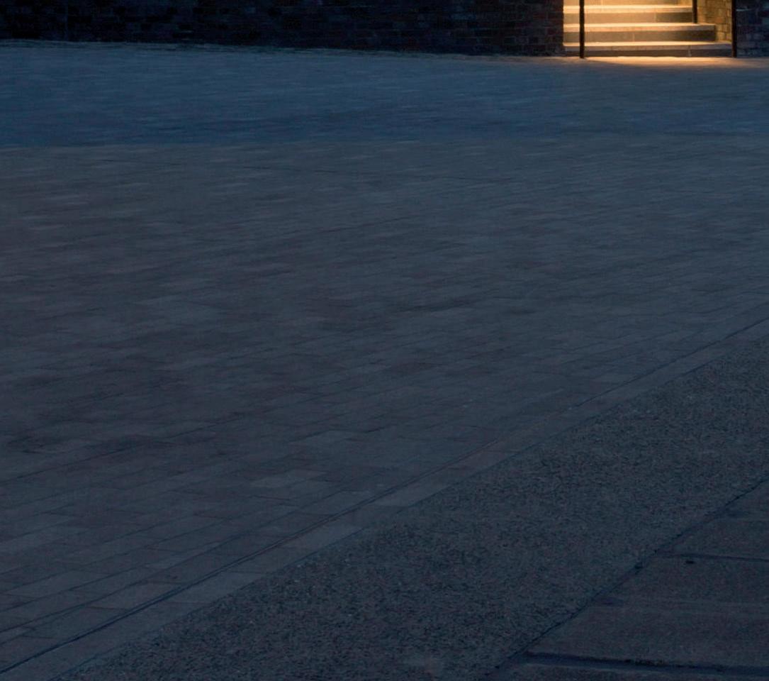












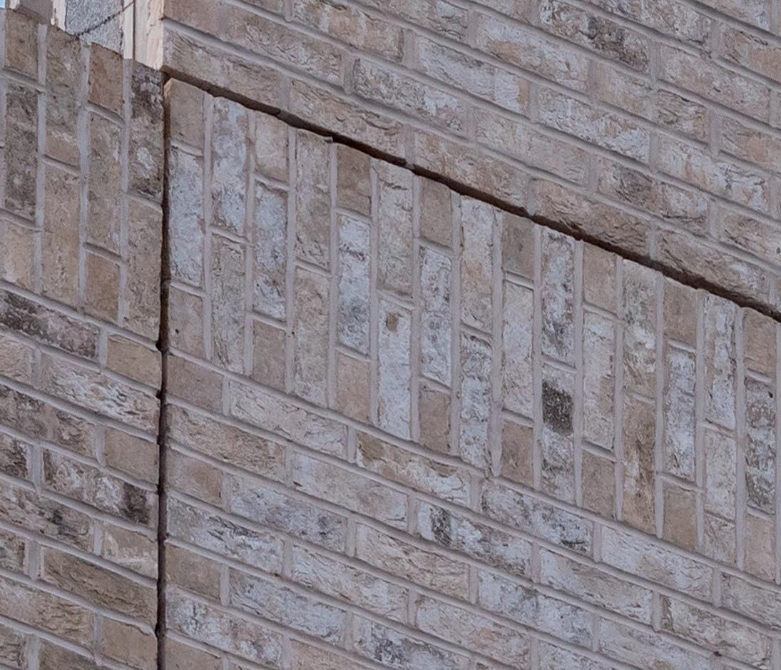
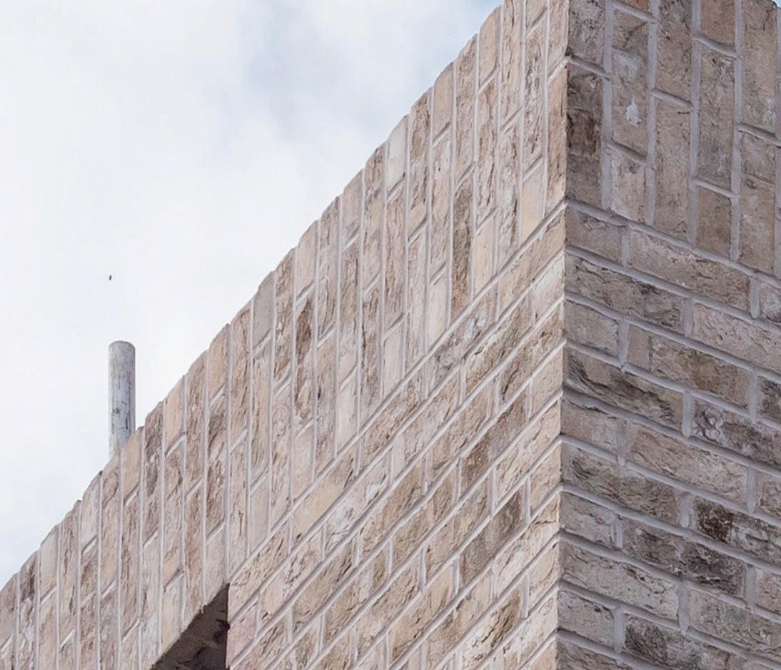


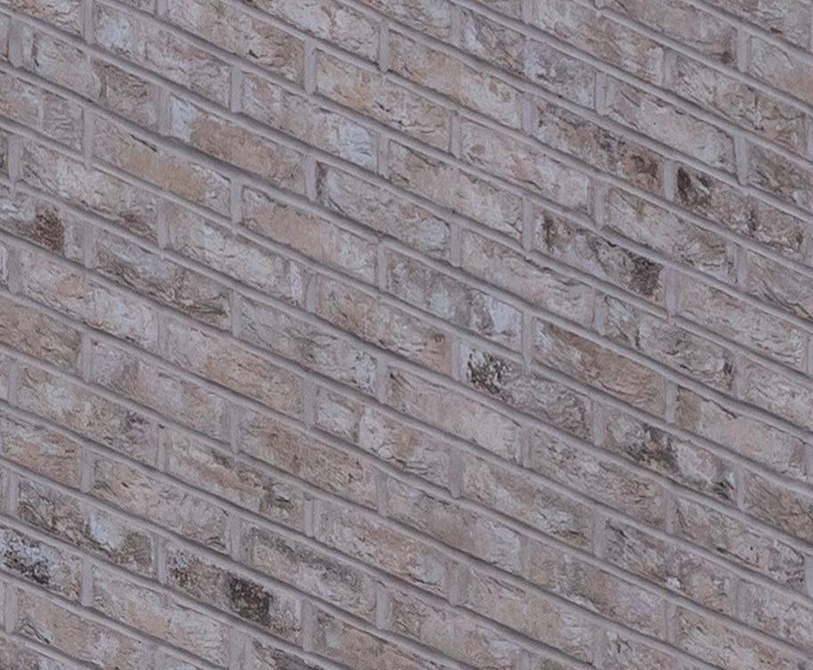


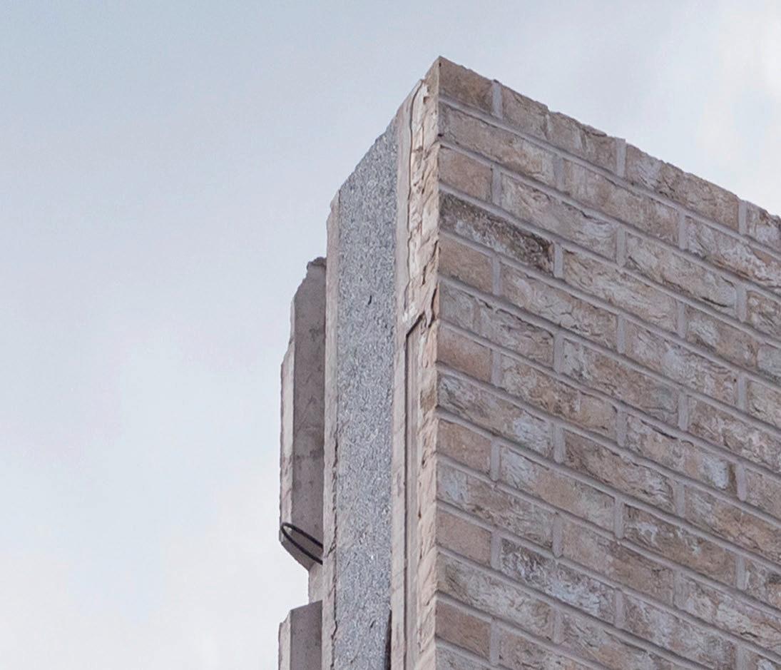
Where access is restricted, or the project programme demands fast on-site construction, precast architectural panels are the ideal solution.

Taylor Maxwell offer a wide range of architectural and structural precast solutions. This portfolio ranges from small components through to full structures (sandwich panels and facade panels) which are available in a variety of material finishes including brick-faced.

Brick-faced concrete panels can allow increased design freedom for brickwork and can be a very effective means of combining the aesthetic of brick with the benefits of offsite manufacture. They are also a cost-effective way of achieving intricate brick detailing, such as soffits and reveals, which can otherwise be challenging without the appropriate skills.
Where access is restricted, or the project programme demands fast on-site construction, precast architectural panels are the ideal solution. All units are manufactured offsite and are delivered ready for final preparation and decoration.

Contact us on 0203 794 9377 or visit taylormaxwell.co.uk to see how a precast offsite solution could benefit your next project.
www.enquire2.com - ENQUIRY 19
Precast concrete offsite panel construction is a fast and practical way to produce multiunit structures across all building sectors, in a fraction of the time associated with traditionally built projects.
The visual possibilities and technical benefits appeal respectively to clients, architects and contractors.

The first external fully adhered vapour permeable air barrier with full BBA certification been installed as a solution for airtightness, weather protection and breathability at the new administrative headquarters of the Royal College of Pathologists in London.
The Wraptite air barrier system from the A. Proctor Group is the only self-adhering vapour permeable air barrier certified by the BBA and combines the important properties of vapour permeability and airtightness in one self-adhering membrane. This approach saves on both the labour and material costs associated with achieving the demands of energy efficiency in buildings.
Designed by architects Bennetts Associates the new £15 million eight-storey building on Alie Street in Whitechapel will become the new home for the college and features a double-height reception area, flexible office space, a library, meeting and conference rooms and a 200-seat auditorium. Gilbert-Ash has been chosen to build and manage the project which aims to reach BREEAM Excellent assessment.
Cladding contractor Windell installed the Wraptite System as an external air barrier and alternative to a traditional standard breather membrane. The use of a standard membrane would have required mechanical fixing and provided some challenges given the concrete structure of the building. As an alternative, the Wraptite self-adhesive membrane was applied externally, quickly and easily to the external envelope in continuous pieces.
George Marcantonio, the Site Manager of Windell, commented: “The application of the self-adhesive Wraptite System has proven really easy to use, and quick to apply, with no requirement to return for additional fixing or accessories. We will certainly be using the system for future projects and recommend it without hesitation.”

Unlike internal air barriers, which can be complex and costly to install due to the need to accommodate building services such as electrical, lighting, heating and drainage systems, positioning an air barrier on the outside of the structural frame simplifies the process of maintaining the envelope’s integrity, as there are less building services and structural penetrations to be sealed.
By reducing the likelihood of potential failures to meet designed airtightness levels, the Wraptite System helps ensure “asdesigned” performance, narrowing the performance gap between as-designed and actual energy performance.

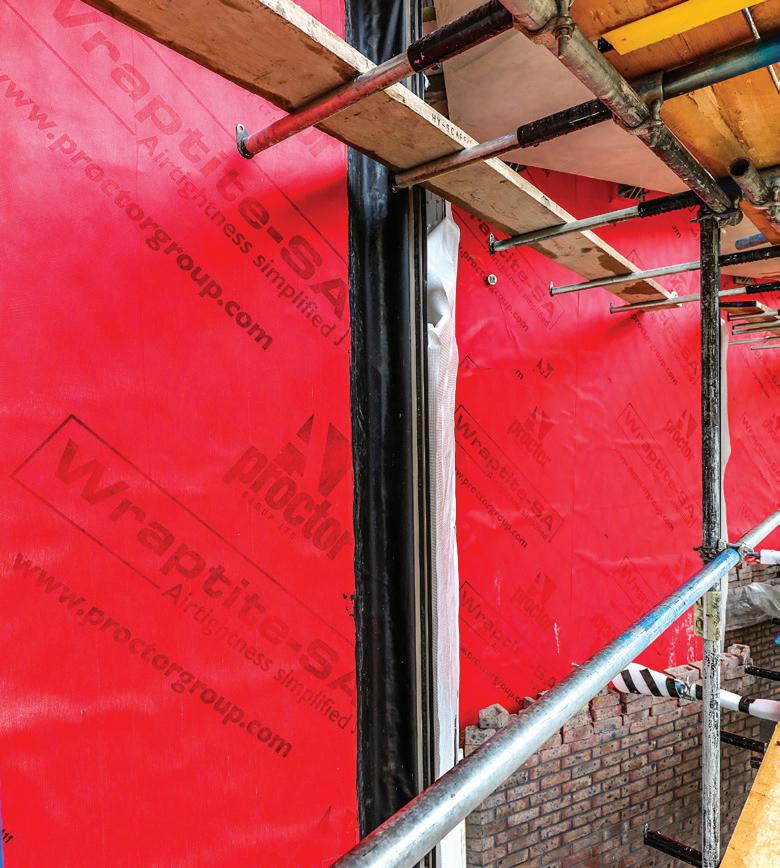









Aico, the UK’s market leader in domestic mains powered Fire and Carbon Monoxide (CO) detection, has now commenced its flagship Apprenticeship Programme Aico received over fifty applications from potential apprentices over the summer, with four Apprentices commencing employment in September within the Customer Service, Finance and Technical Departments Aico has also widened the participation in the programme to include existing members of its workforce, by offering two staff within the IT and Technical Departments the opportunity to upskill via an Apprenticeship, bringing the total number of Apprentices starting in September to six

Aico – Enquiry 22
GF Piping Systems Ltd are pleased to announce that their CPD detailing the benefits of Plastic Piping Systems for Building Technology has just gained CIBSE accreditation


This CPD covers the pressure piping systems GF provide for building services applications and include systems suitable for off-site fabrication
For further information or to book this CPD please contact uk marketing@georgefischer com
George Fischer – Enquiry 24
For any residential building project, it would be fair to say that time saved on site is hugely beneficial for developers, contractors and housing associations alike, helping to reduce project costs and enabling residents to occupy properties as quickly as possible
With this in mind, Evinox Energy has introduced remote commissioning and warranty validation for their ModuSat heat interface units (HIUs), which can significantly reduce the cost of commissioning and time spent on site by engineers manually checking and adjusting settings

Many other heat interface units for communal and district heating developments require an engineer to physically attend site to set-up every individual unit manually, adding time and cost to the project Evinox’s electronically controlled ModuSat HIU’s feature SmartTalk communication technology and can be connected over the internet to remote servers, enabling Evinox to check the operation of each unit remotely and adjust settings where required
It is also important to factor in on-going servicing, which maximises the life of the Heat Interface Unit and ensures optimum performance of both the HIU’s and also the wider heat network Evinox’s SmartTalk communication system enables them to carry out scheduled maintenance checks remotely over the internet
Evinox – Enquiry 21
Charcon Hard Landscaping, a division of Aggregate Industries, has been awarded the contract to supply Redcar and Cleveland Council with materials to implement TGP Landscape Architects’ competition-winning design for the regeneration of Eston Town Square, North Yorkshire
The palette of high-quality natural stone granite and concrete paving materials follows the
Landscape Architect’s sensitive design solution, reflecting the historic nature of the location and acknowledging the significance of the existing war memorial within the overall public realm of the town
Work began in August with the supply of 630m2 of Charcon’s granite setts, granite paving, and Andover Washed concrete block paving Andover Washed concrete block paving, containing granite aggregates was selected to compliment the characteristics of the natural stone granite paving and contributed to an overall solution which could be delivered within the limitations of the budget It is produced in the UK, with locally sourced materials and contains up to 50% recycled and reclaimed aggregates
The project, which forms part of Redcar and Cleveland Council’s multi-million pound, borough-wide ‘Area Growth Plans’, includes road-widening improvements, refurbished street furniture, new banner poles and other public realm improvements

Charcon – Enquiry 23
Titon has introduced a new CPD seminar aimed at increasing awareness of how purge and overheating affects everyday quality of life The latest seminar has been created to help specifiers and designers within the residential sector interpret the current regulations regarding ventilation and overheating It will also aid them with identifying areas that need special attention during the design and build of a dwelling The CPD, which is designed to last an hour, is an ideal opportunity for specifiers and designers to speak to dedicated engineers who understand and can explain the importance of understanding this hot topic
Titon – Enquiry 25
To make an enquiry – Go online: www.enquire2.com Send a fax: 01952 234003 or post our: Free Reader Enquiry Card
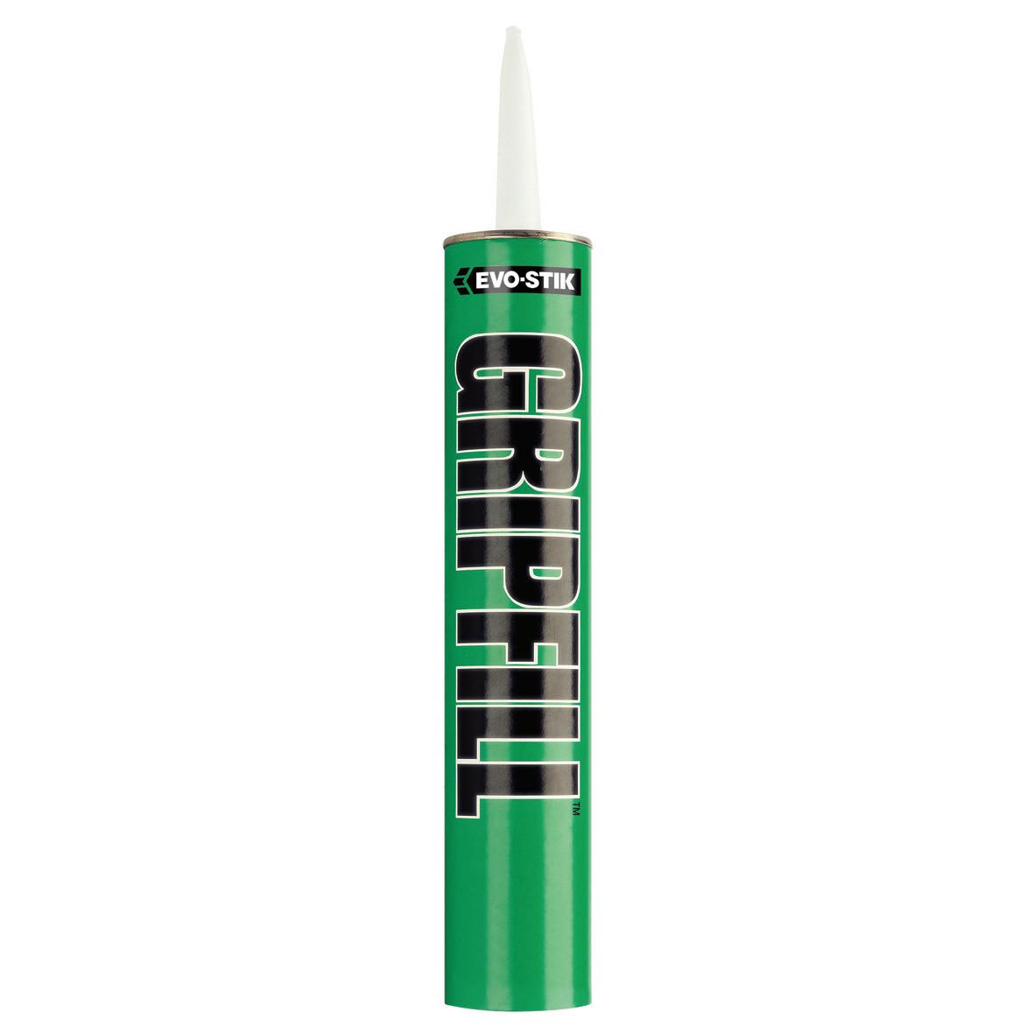
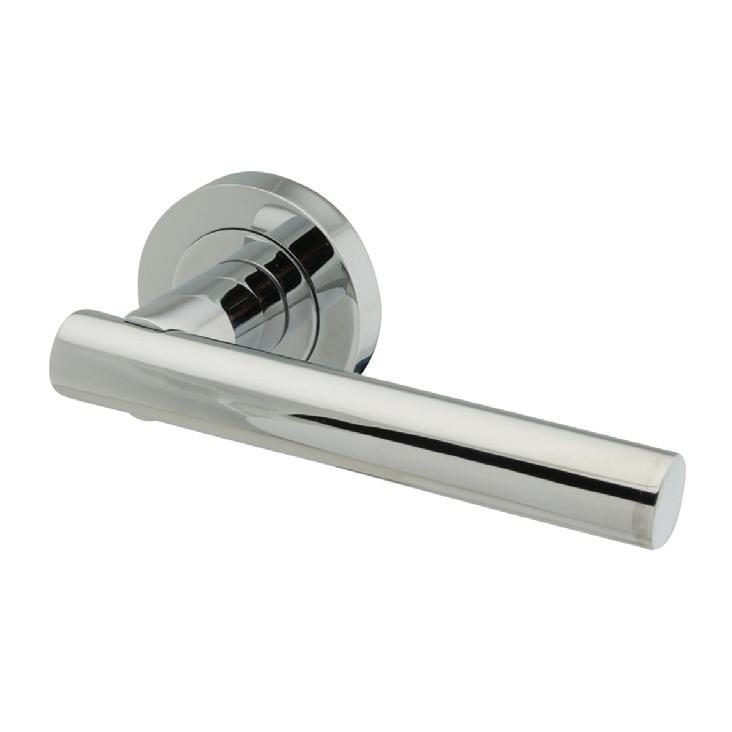
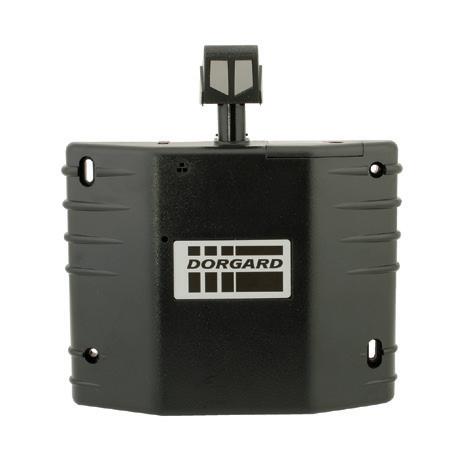


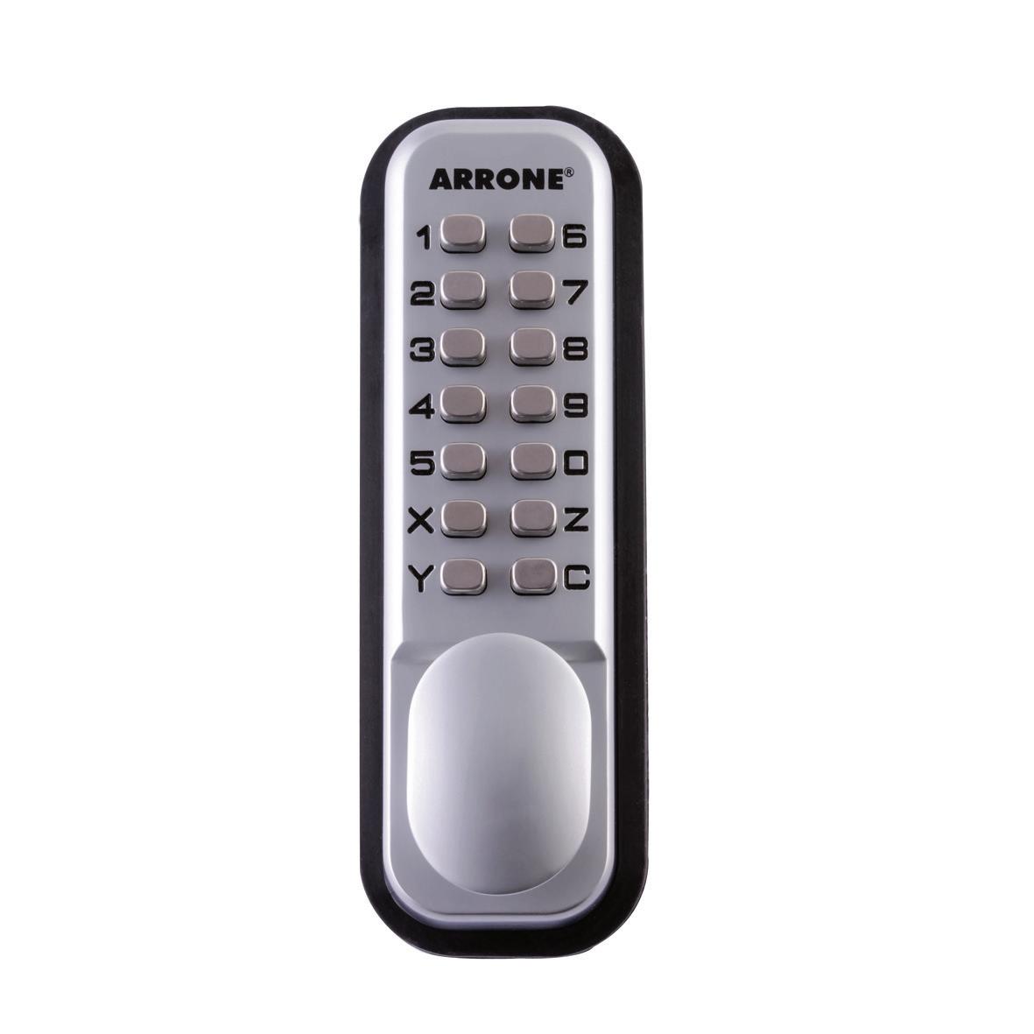




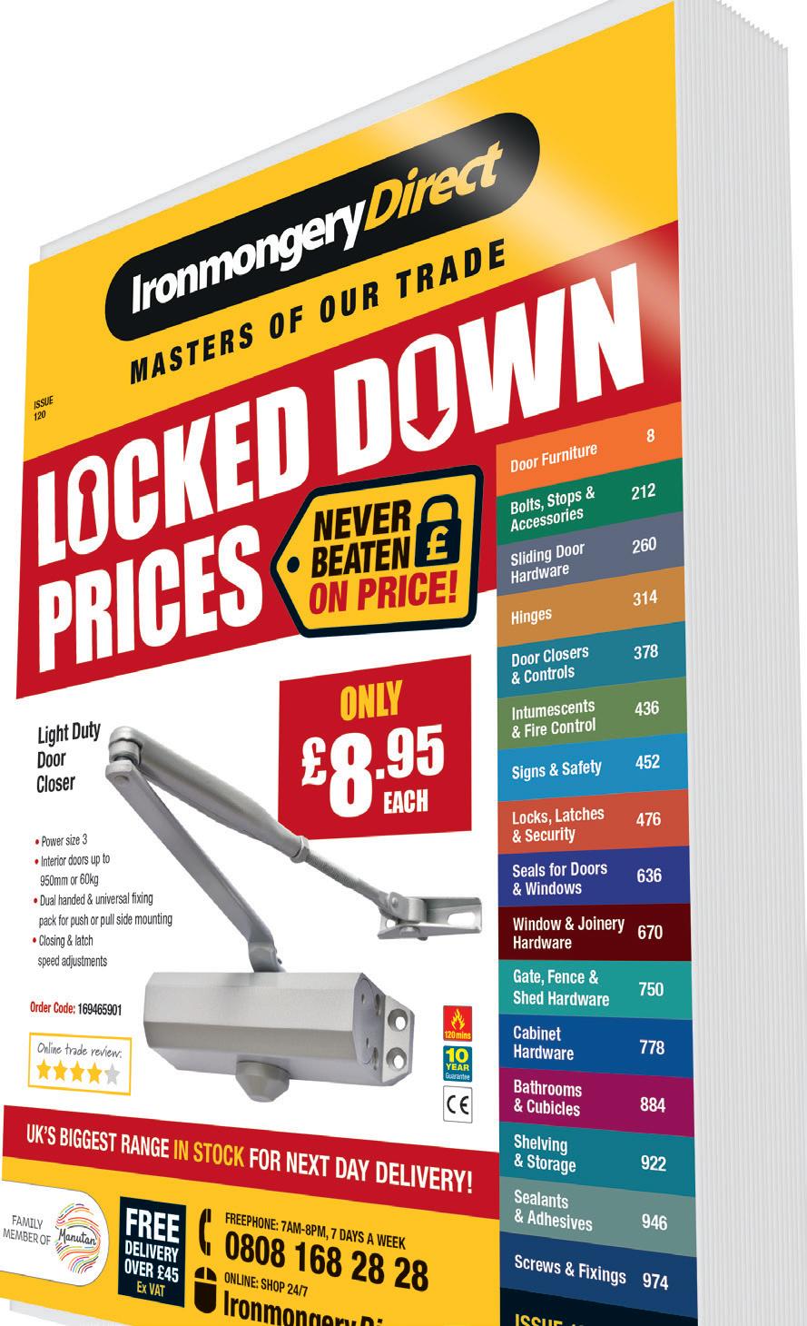










AS PART OF BISHOP VESEY’S GRAMMAR SCHOOL’S (BVGS) RECENTLY COMPLETED £2.5 MILLION STEM BLOCK, SIX ‘FORMA’ CIRCULAR ALUMINIUM COLUMN CASINGS FROM ENCASEMENT ARE BEING USED TO CONCEAL EXTERIOR STRUCTURAL STEELWORK AND ADD A SPLASH OF COLOUR, AS EACH HAS A DIFFERENT PPC FINISH.
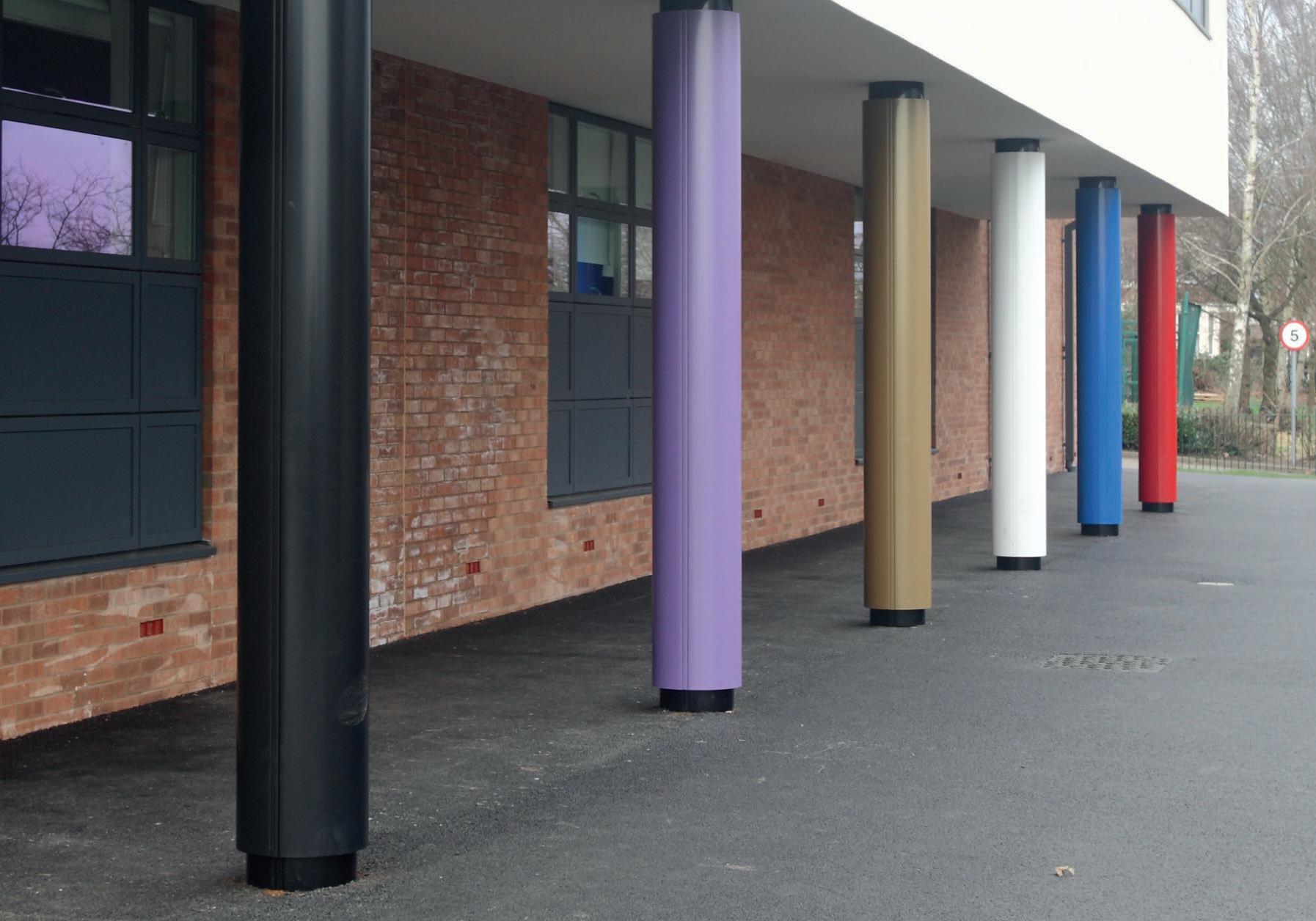
Designed by RJA Architects, the STEM block at the Sutton Coldfield based school was constructed with the aid of an Education Funding Agency grant and provides 17 new classrooms over two floors including a bespoke ICT suite, a robotics room and an extension to the existing ‘Randon art & design centre’.
The six Encasement column casings are used on the front of the building to provide a highly decorative and practical solution for concealing the building’s external structural steelwork, which is also acts as part of a covered walkway created by the building’s first floor extension Manufactured from 3mm thick aluminium, each 370mm diameter ‘Forma’ casing stands 3000mm high and is finished in a different PPC colour of black, purple, gold, white, blue and red, which represent the colours in the school’s crest
ESTIMATED
n contrast with other finishes or protective coatings, hot dip galvanizing results in minimal waste and combined with the long life and recyclability of zinc-coated steel - make hot dip galvanizing a highly resourceefficient and sustainable process with minimal environmental impact.
Because of the long life of hot dip galvanized steel products, scrap metal wastage is also reduced, while several studies have demonstrated the high economic and environmental costs associated with the repeated maintenance and painting of steel structures - and both of these burdens are greatly reduced through initial investment in longterm protection Wedge Group Galvanizing is the largest hot dip galvanizing organisation in the UK with a history dating back over 150 years With 14 plants strategically placed across the country, they offer a truly national galvanizing service
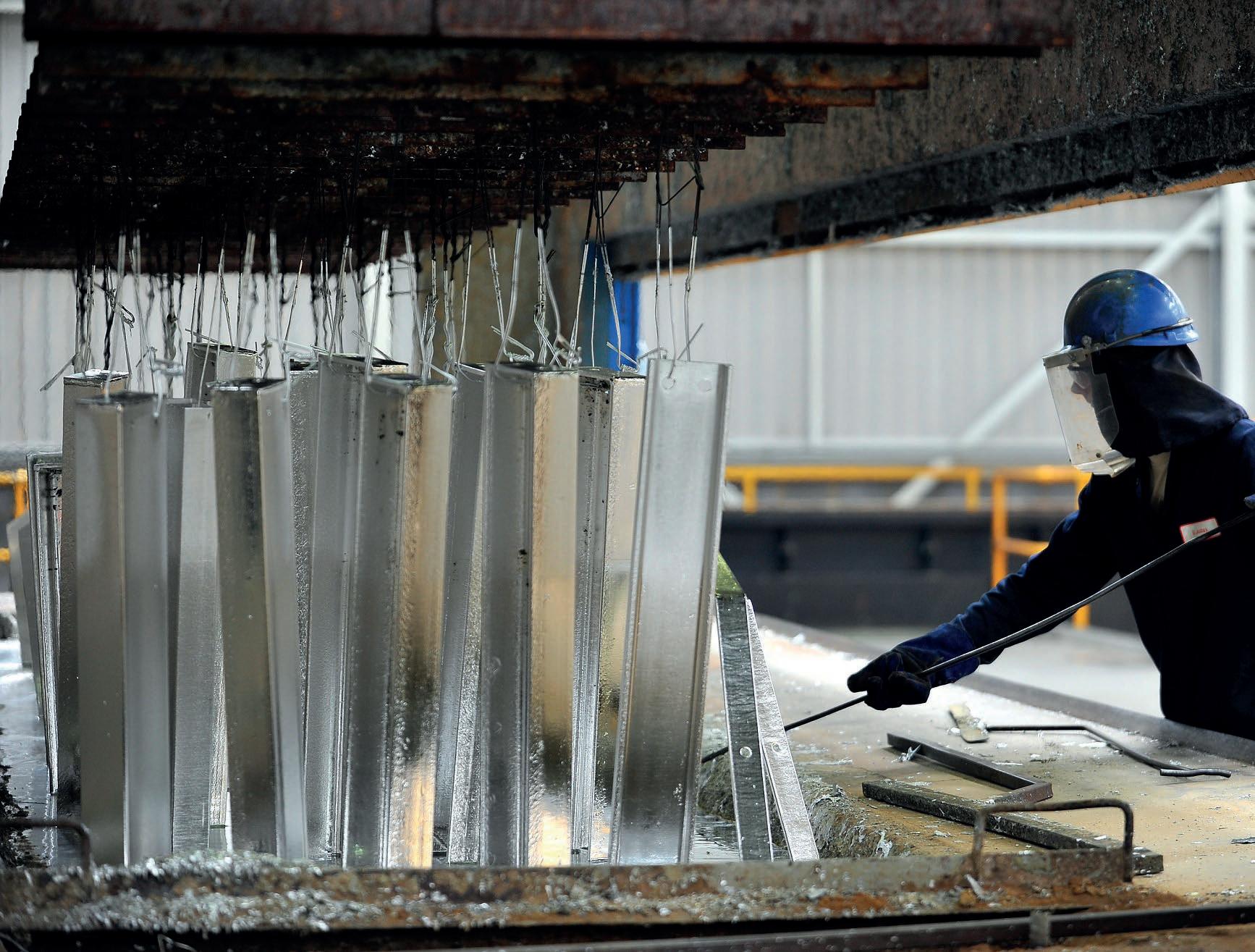
IT’S
THAT WORLDWIDE, ONE TONNE OF STEEL TURNS TO RUST EVERY 90 SECONDS – HOT DIP GALVANIZING PROVIDES THE MOST EFFECTIVE AND RELIABLE WAY TO PROTECT STEEL FROM CORROSION FOR UP TO 70 YEARS DEPENDENT ON THE ENVIRONMENT IT IS BEING USED IN.
DRU gas fires are among the most advanced heating appliances in Europe, with a choice of over 50 models. There are many inspiring designs, including 2, 3-sided, seethrough and freestanding fires.


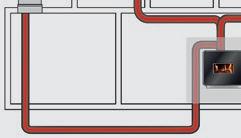

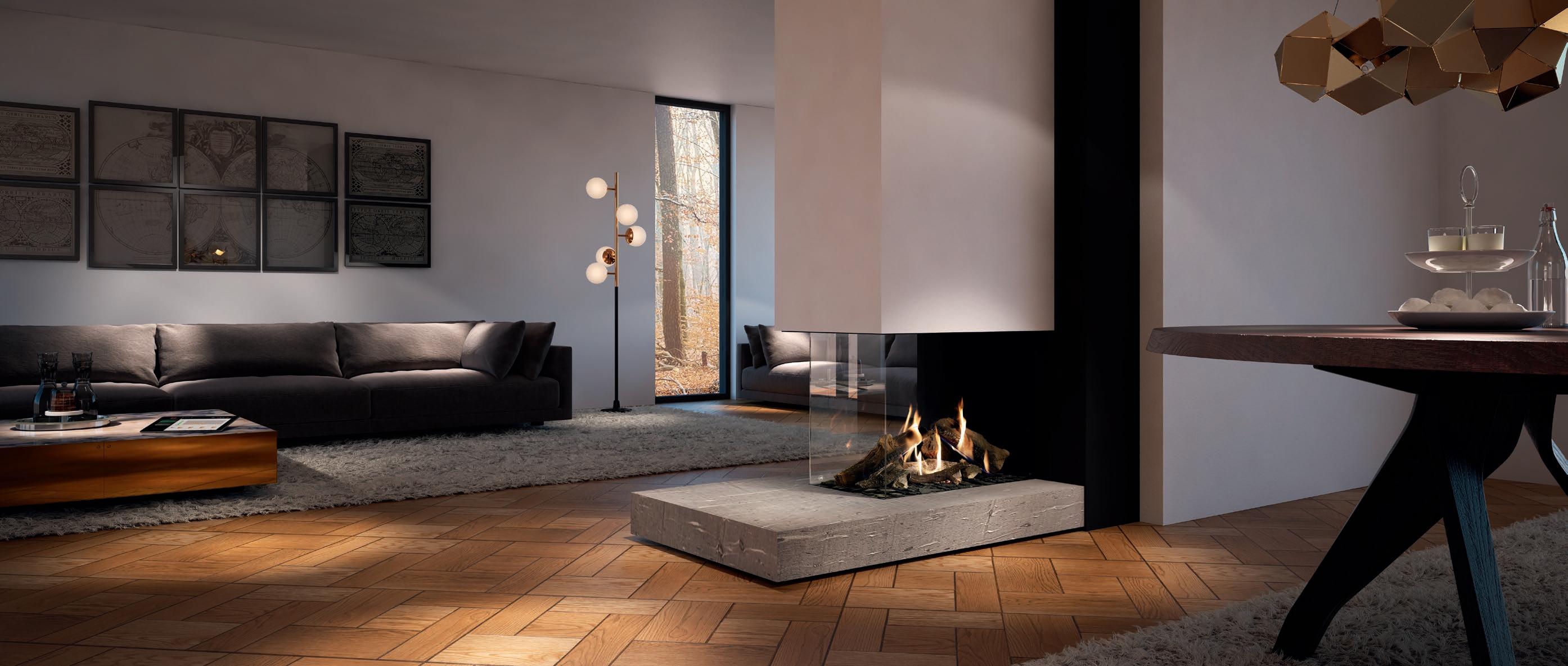
Complete freedom of installation They require no chimney, and with the addition of the patented DRU PowerVent ® extended flue system, they can be installed in the most unlikely locations.


Tablet or smartphone controls




















You can select your preferred flame picture, heat output and much more using the exclusive DRU Eco Wave app for tablets and smartphones. It all adds up to the UK’s most complete gas fire solution.

DRU is an approved CPD provider to architects and DRU fires have many design features that make them ideal for inclusion in architect-led projects.


Scan photo with the Layar app to see the beautiful flames www.enquire2.com
























refurbishment as hoteliers and leisure facility owners focus investment in their portfolios through refits, rebranding and refurbishment programmes, rather than newbuild, and as such there remain opportunities for refurbishment and re-branding for the larger hotel and leisure operators.
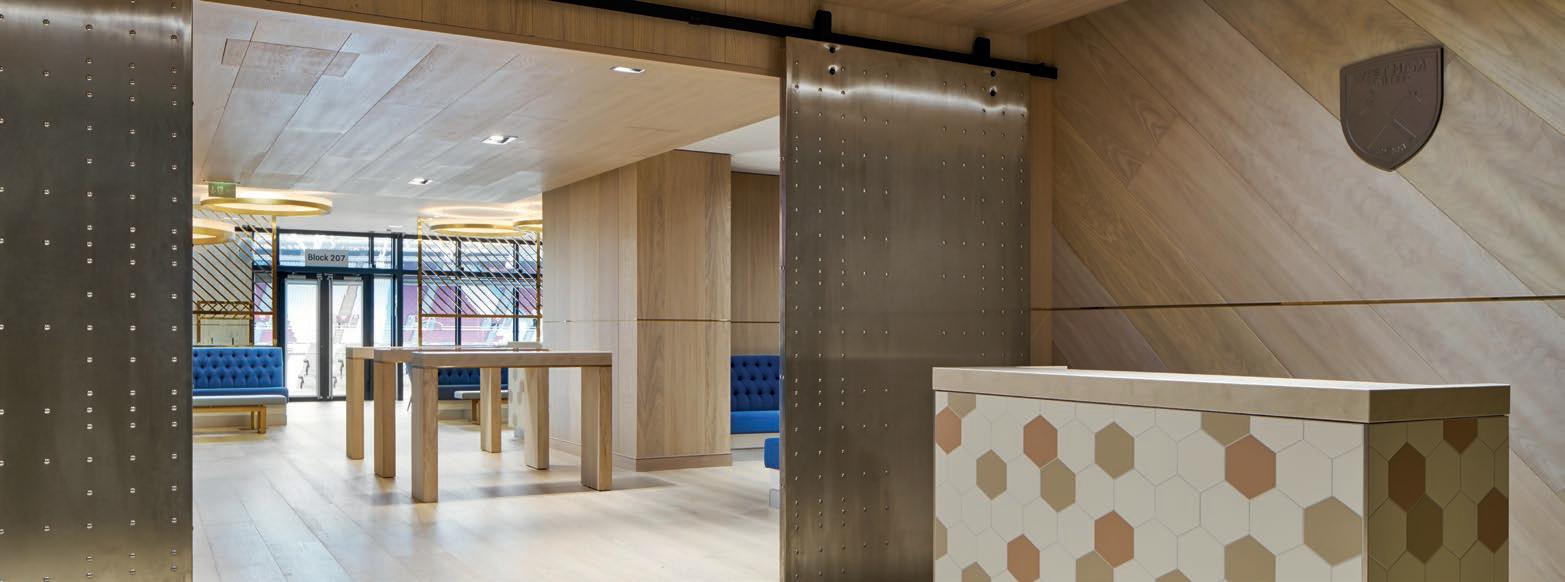
Keith Taylor, Director at AMA Research said: “There is no doubt that the hotel, leisure and entertainment construction sectors have performed very well in 2016 and 2017 compared to many other sectors.
“However, the 33% increase indicated by the construction output figures was partly caused by a revision of both historical and current ONS figures, and for 2018 we are likely to see more realistic figures for output growth.”
DOMINATED BY THE PRIVATE SECTOR, THE SECTOR HAS EXPERIENCED MORE POSITIVE CONSTRUCTION OUTPUT CONDITIONS THAN MANY OTHER SECTORS OVER THE PAST FIVE YEARS. DESPITE A DIP IN 2015, OUTPUT GROWTH IN THE SECTOR HAS REMAINED BETWEEN 2013 AND 2017, AND OVERALL INDICATIONS ARE THAT OUTPUT GREW BY AROUND 33% IN 2017 TO REACH £9.4BN.
Expansion and investment has been largely confined to the budget hotels, health and fitness and more recently the cinema segments, with less buoyant activity in other sectors.
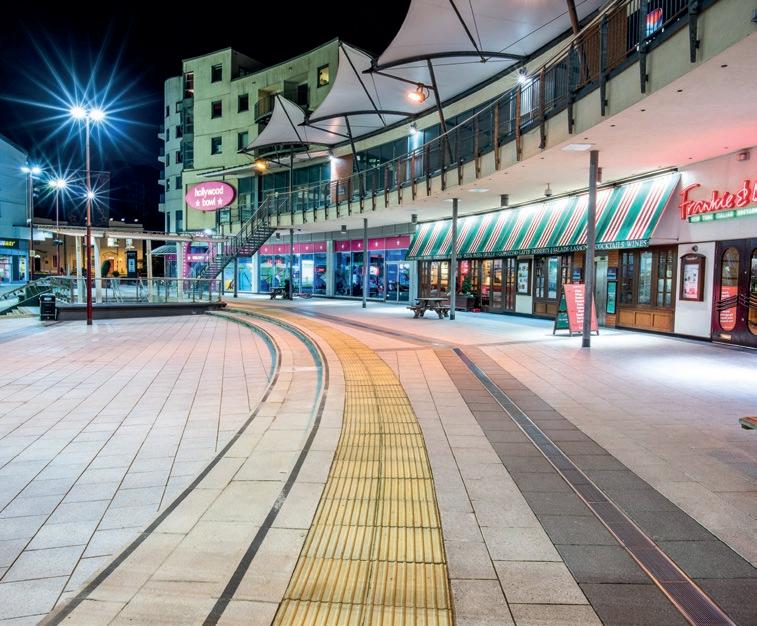
Going forward, there is a good pipeline of leisure sector work forecast, with a mix of theme park, resort, hotel and sports stadia in the pipeline, which should underpin construction growth over the forecast period.
In addition, there are also a number of projects currently proposed or under discussion for the refurbishment and redevelopment of a number of sporting venues/stadia, with the larger projects likely to make a significant contribution to entertainment output into the medium-term.
Manufacturers such as Aggregate Industries (Charcon), Solus Ceramics and the Steel Window Association (all pictured) are seeing both specialist sector products and their wider portfolio specified for a wide range of projects. The hotel sector will provide significant impetus
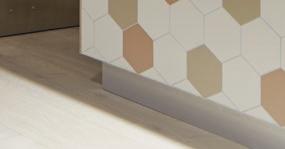
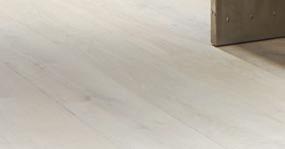

for output growth with into the medium-term with the budget hotel sector a key driver of investment activity. The current erosion of the Pound Sterling against other currencies is making the UK an attractive holiday resort, and underpinning investment in hotels and restaurants, whilst the health and fitness sector should also continue to underpin output growth with the budget gym sector continuing to grow.
Many new construction projects in the hotel and leisure sectors relate to re-fit or






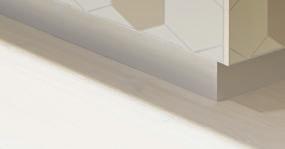







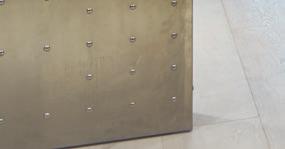
There are sub-sectors within entertainment that are likely to do less well into the medium-term.
The public house estate is facing issues of increased rents and falling turnover, and in addition, the betting and gaming sub-sector has also been affected by the move to online games and virtual casinos.
Overall, sector output is forecast to see good overall growth to 2022, albeit at lower growth rates of between 3% and 5% when output is forecast to be around £10.9bn; however, the diversity of the sector means that growth prospects vary considerably between sub-sectors, with recent growth in the budget and high-end hotel and budget gym and restaurant sectors helping to offset the decline in the pubs and clubs sectors.
Continued growth for sector sees construction output reach £9.4bn
FP McCann’s precast concrete crosswall construction is a fast and convenient way to produce multi-unit structures such as hotels, student, secure and residential accommodation in a fraction of the time of traditionally built structures. Our architectural and structural precast units are manufactured off-site at our state-of-the-art Grantham and Byley depots and delivered to site, ready for final preparation and decoration.
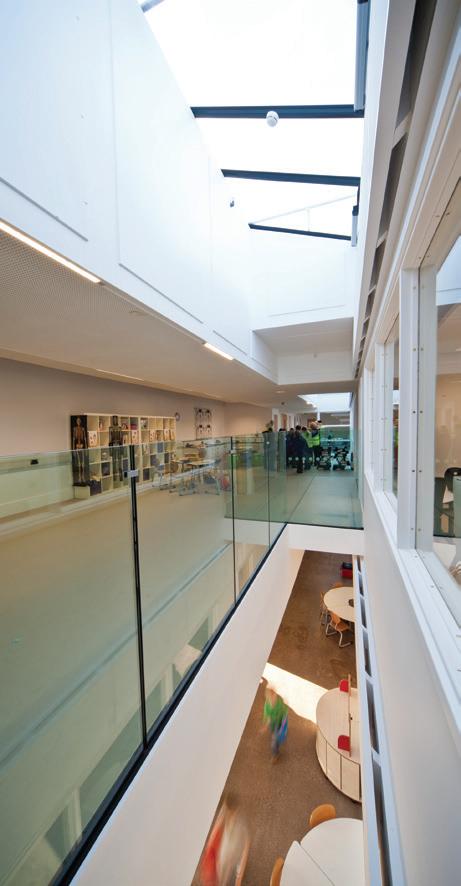

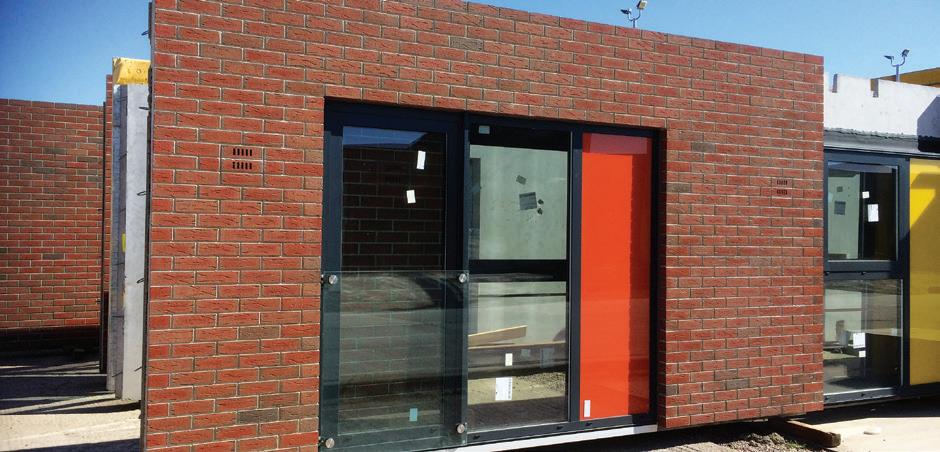
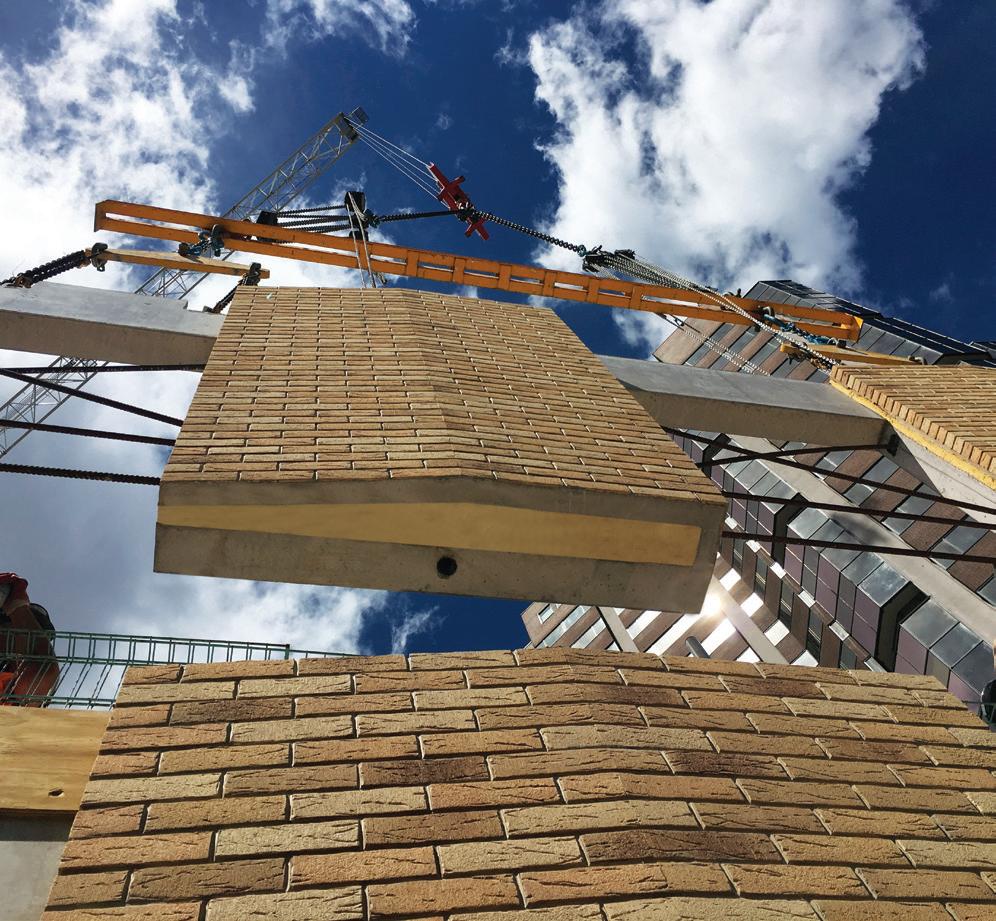


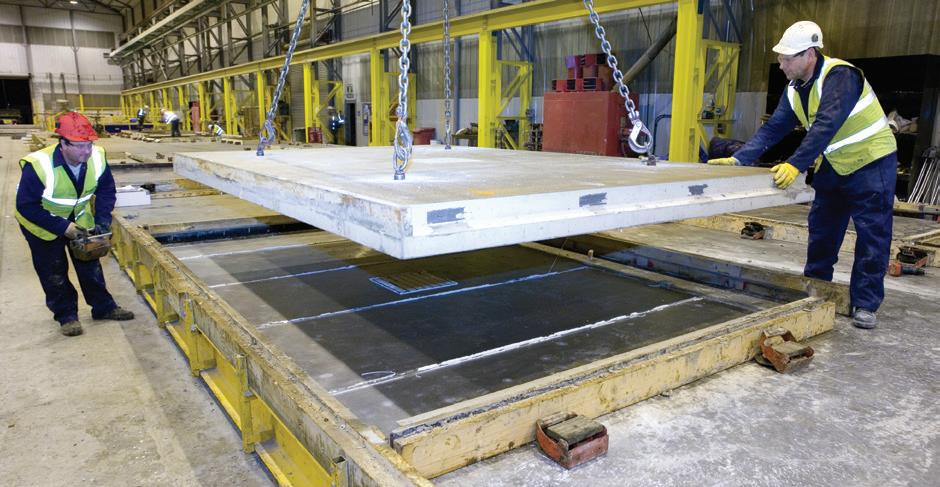

IMPERIUM GYM IN PLYMOUTH HAS EVERYTHING FROM A STATEOF-THE-ART CARDIO, STRENGTH AND FITNESS SUITE TO A FULL FUNCTIONAL FITNESS AREA AND COACHED CLASSES. WITH BUSINESS BOOMING, A MOVE TO NEW PREMISES REQUIRED THE INSTALLATION OF A NEW HOT WATER SYSTEM FROM ANDREWS WATER HEATERS.
nitially set up as a small 1000sq ft unit, its client base has expanded rapidly since the pair opened their first “pop-up” gym in May 2016. The gym has quickly become home to Plymouth’s Cross-Fit workout scene and within one year, membership had increased to 100 people.

More space was required to fulfil their vision and the business moved to a new 8,000 sq ft purpose-built facility, with all the mod cons and all the equipment customers could need. As well as dedicated training equipment, there is also a café.

With growing numbers of sweaty customers to cater for, the facility needed a reliable and energy-efficient hot water solution for its changing rooms and catering facilities. With ten showers, eight washing basins and a kitchen, demand for instantaneous hot water was a critical factor in the day-to-day operation of the business.
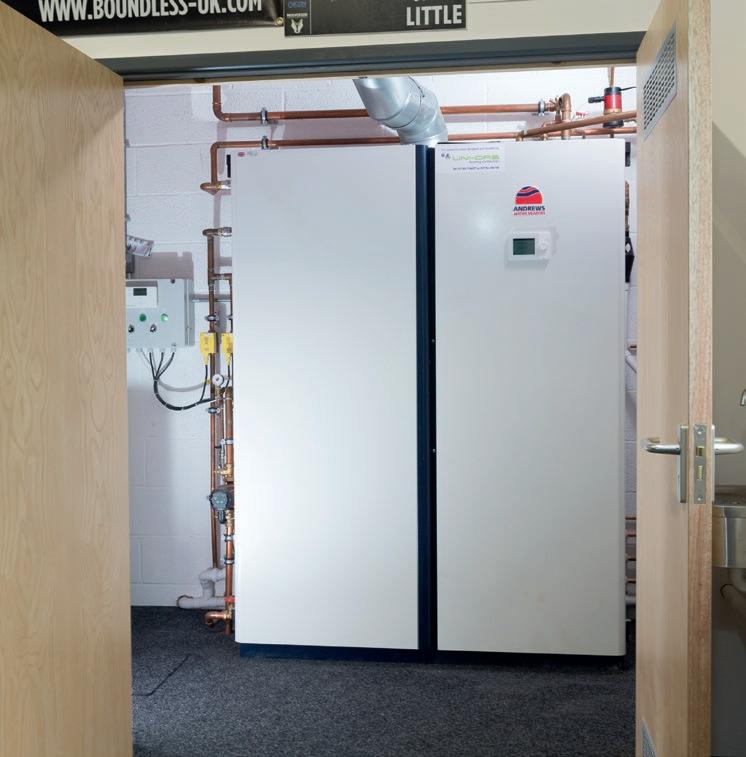
Founders Ben Hay and Ben Hadham turned to Zack Davey’s team at Uni Gas to devise and install a solution which would supply space heating and hot water to both the gym and the café.
“Initial conversations focussed on hot water usage patterns because we needed to fully understand how much is needed and when,” Zack said. “It became clear that during weekdays, peak shower times are before and after working hours. At weekends, members typically like to go to the gym in the morning.”
With insight into the gym’s hot water usage in hand, Uni Gas challenged Amanda Symons, Area Sales Manager for Andrews Water Heaters, to come up with a solution. She recommended a COMBIflo 150/300 unit, and supported her proposal with a specification report produced using the Size-it tool. This contained calculations and estimates of the flow rate and volume of hot water required.
Amanda explains, “For this type of application where demand for hot water is higher than space heating, the COMBIflo provides a simple solution. With three burners, the COMBIflo can modulate between periods of high and low demand to supply hot water and heating more efficiently, lowering the gym’s energy bills throughout the whole life of the product.”
Andrews Water Heaters’ COMBIflo is a gasfired condensing stainless steel water heater which provides hot water and space heating from the same unit. Available with either two or three gas fired heat exchangers, it delivers a virtually instantaneous supply of up to
2,240 litres per hour of hot water (at a 50°C rise) or 150kW of space heating.
With time of the essence, it was imperative that the installation process was as straightforward as possible. Fortunately, as the COMBIflo unit provides a pre-packaged turnkey solution, the installation process was simplified.
“I’m really pleased with the COMBIflo,” says Ben. “The system has met all our requirements and I would definitely consider using an Andrews water heater again for future projects.”
Since opening, the gym has continued to grow and has been enjoying great success. If the owners wish to expand the building, the system has been future- proofed to provide hot water for more showers and heating for additional spaces to keep up with the gym’s pace.
Andrews Water Heaters – EnquiryThe Wovon collection of interwoven vinyl tiles provides a unique and diverse selection of weave designs that come with extraordinary depth and sophisticated aesthetics to cater for projects that require contemporary styling.
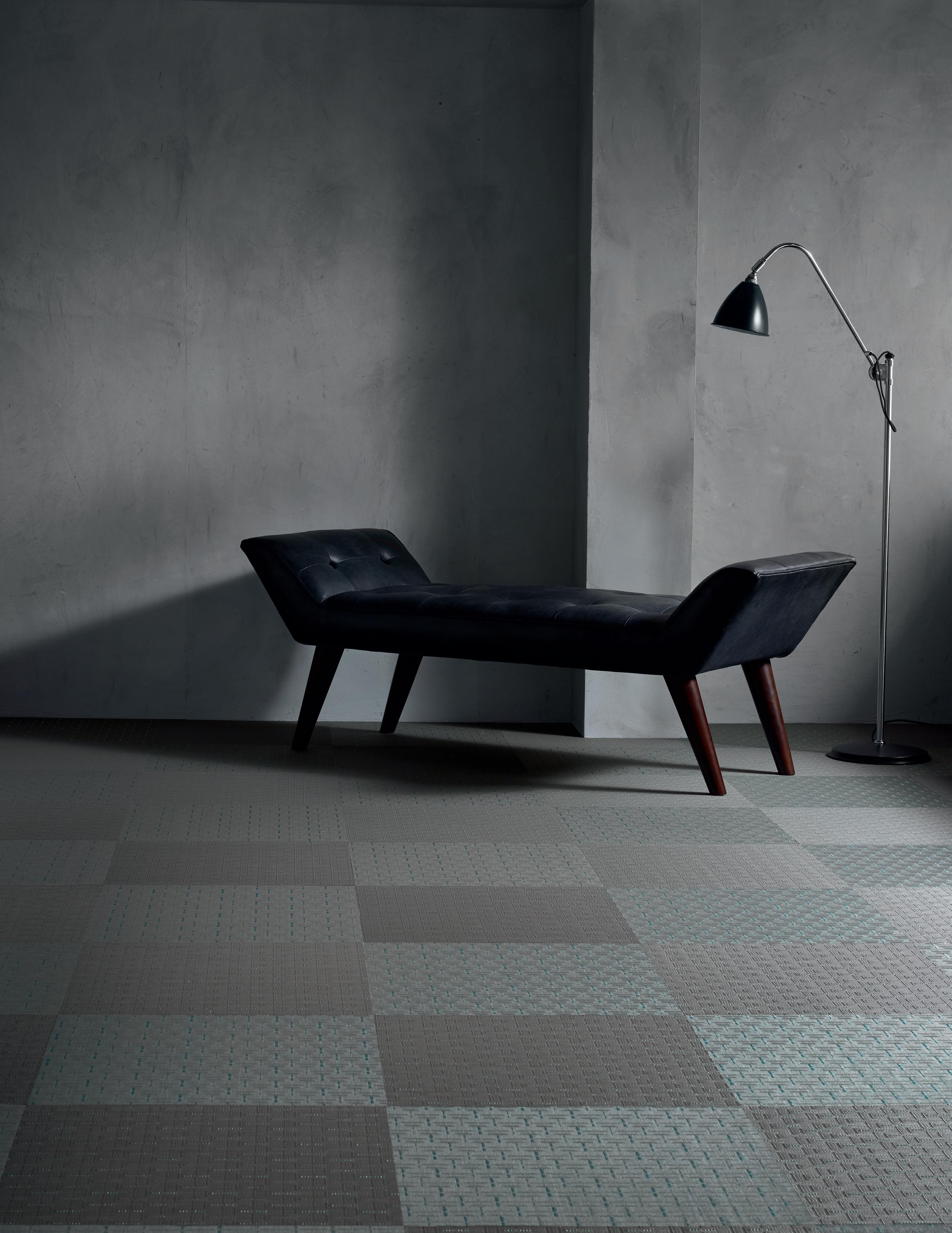
The new collection consists of three tile patterns – Serene, Optics and Structure – with each one encouraging creative placements and resulting in striking visuals.
www.polyflor.com
INTERWO VEN VINYL FL O ORING
GLAMPING IS BOOMING IN THE UK AND GLOBALLY. IN THIS ARTICLE ANN BOARDMAN, SANIFLO UK HEAD OF MARKETING AND PRODUCT DEVELOPMENT, TELLS US MORE ABOUT THE GROWTH IN THE GLAMPING MARKET AND THE PRODUCTS THAT BEST SUIT THE GLAMPING SECTOR.
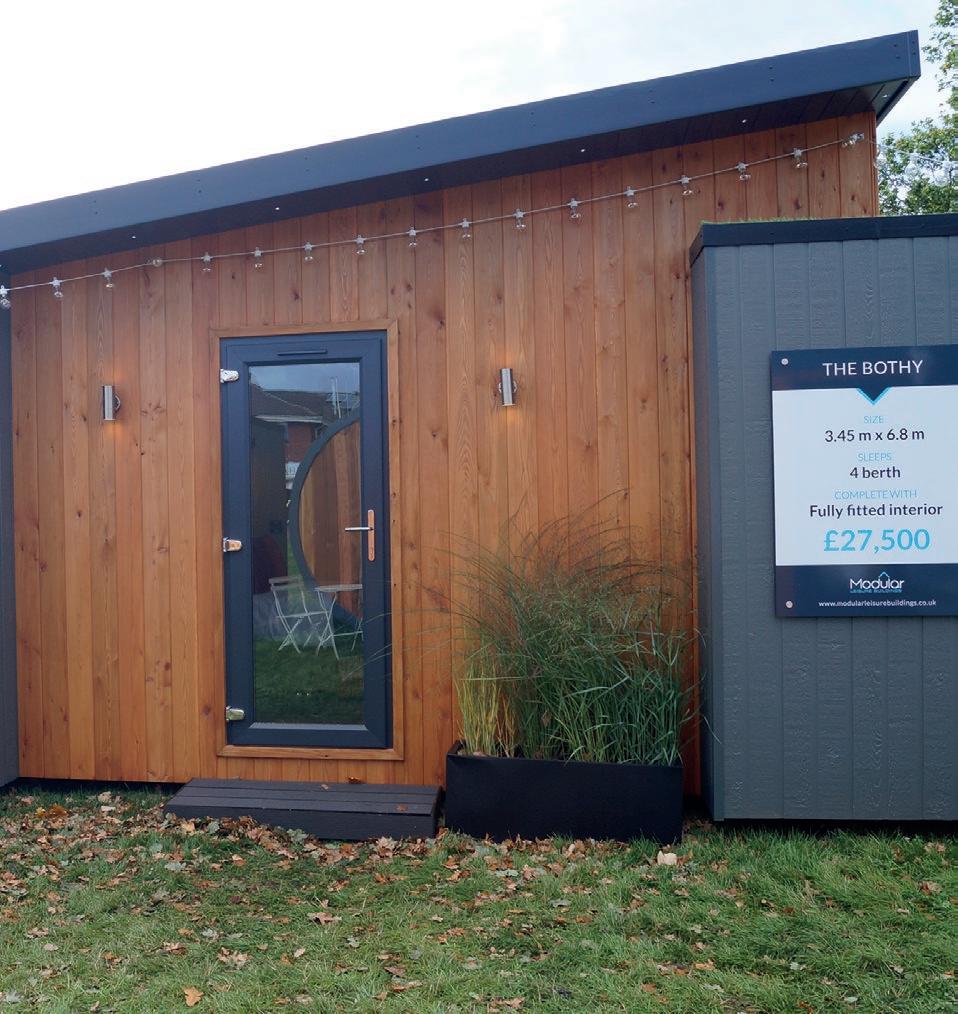
he Telegraph recently reported that in England, glamping is booming with the number of overnight trips doubling between 2015 and 2016 to 325,000. This year, the Cool Camping website reported a 50% rise in glamping bookings during the first six months, compared with the same period of 2017. One thing glamping fans seem to have in common, according to reviews, is the appreciation of quality bathrooms including a shower and flushing toilet.
The beauty of many glamping sites is their location. They’re often situated in places where planning permission for a permanent building wouldn’t be granted, such as in areas of outstanding natural beauty. This makes mains drainage difficult, if not impossible. So how do glamping sites manage to please their clients with luxurious bathroom spaces in location where there’s no mains drainage?
Enter Saniflo, with its extensive range of pumps, macerators and Kinedo shower cubicles perfectly suited to the glamping sector. This is a sector Saniflo knows well and, indeed, is enjoying great success. In recent times, Saniflo has supplied a variety of glamping providers with a range of products, including the Kinedo Sanidoor for Universal Glamping, the Kinedo Horizon for Modular Building Group, the Kinedo Eden for MiPOD Solutions, the Kinedo Kineprime Glass for MRC Modular, the Kinedo Moonlight and Kinedo Eden for Henlle Hall Lodges and Sanicompact and Saniwall for English Shepherd Huts.
The Saniflo Kinedo range of shower cubicles is ideal for timber frame buildings – which can warp a little over time. The cubicles move with the wood and therefore eliminate potential leaks – no tiling, no grout and no silicone is required. Most importantly, they’re easy and swift to install and can be up and running in a few hours meaning you can turn your diversification project around fast. They’re also easy to clean and maintain, thanks to the Cristal Plus glass, which is exactly what you want when you’re a busy accommodation provider. You won’t have to spend ages scrubbing away at unsightly grout, as the Kinedo shower cubicles just require cleaning with a microfibre cloth, and this keeps them looking pristine even with heavy use. The Kinedo cubicles can also be used in combination with Saniflo’s pumps, so you won’t need to excavate either.
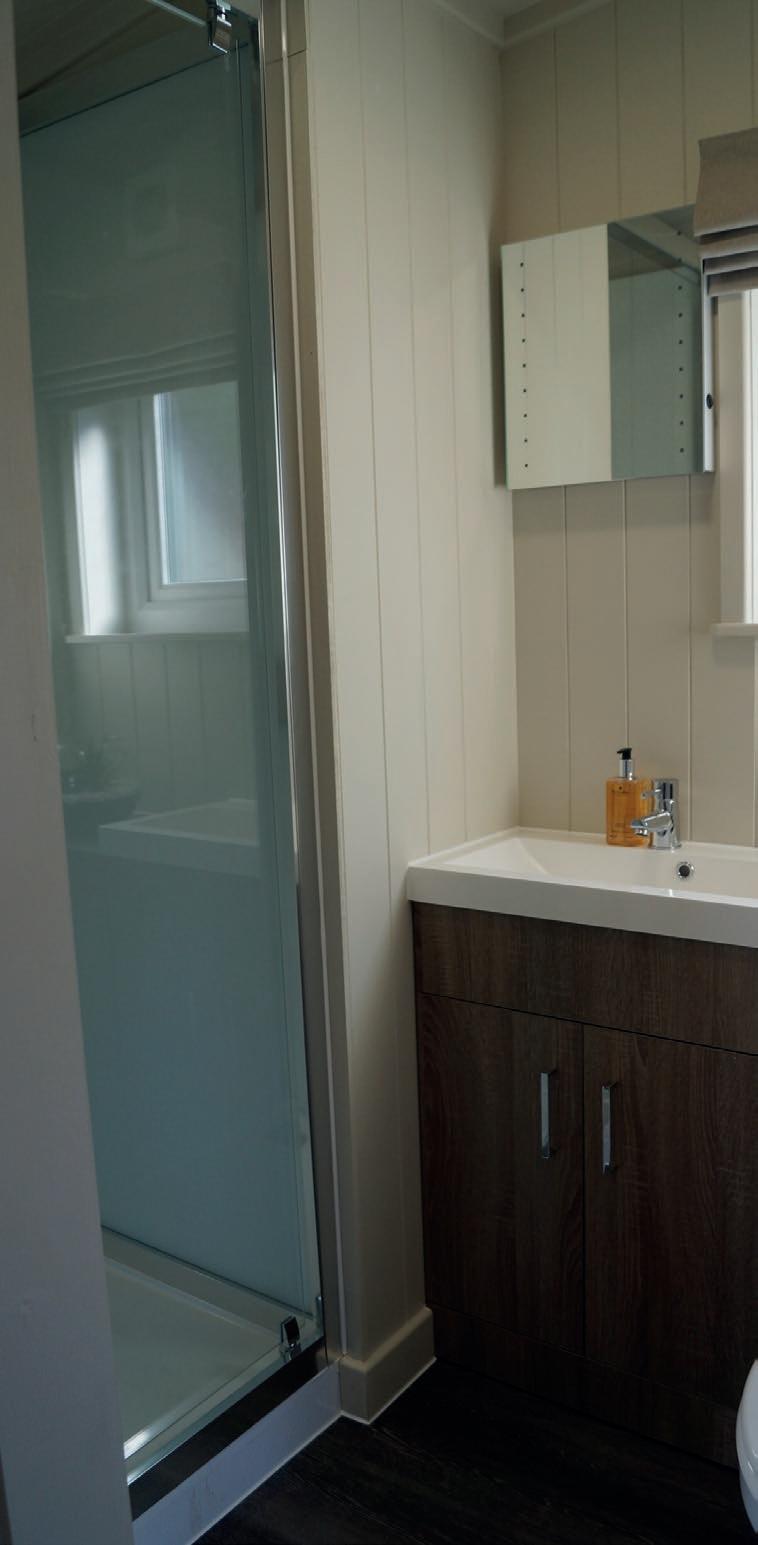
The Saniflo range of shower pumps can discharge water away from low level to traditional height shower trays – or completely flat wetroom floors. And if the accommodation requires a pumping station that can pump the waste away from multiple pods, huts or lodges the Sanifos provides the answer. Sited externally and below ground it is ideal when the sewer is too high for natural gravity drainage or when some extra pumping power is required to reach the drains or water treatment plant.
At Saniflo we’ve been providing non-mains drainage solutions across the globe for 60 years. As the trend for glamping continues so, it seems, does the demand for our range of products.
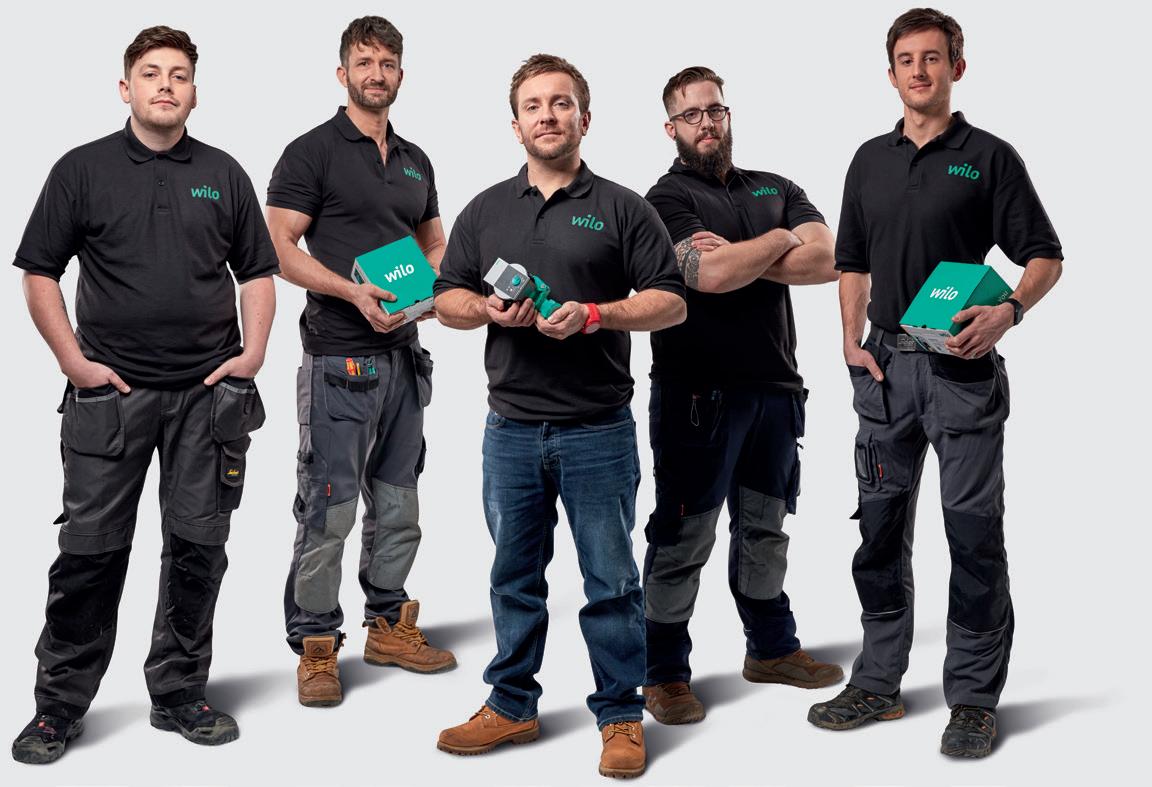

THIS SEPTEMBER REPRESENTED A MILESTONE ANNIVERSARY FOR LEICESTERSHIRE-BASED MANUFACTURER SCHLÜTER-SYSTEMS LTD, WHICH PROVIDES PREMIUM SOLUTIONS TO PROTECT AND FINISH TILE AND NATURAL STONE.
Parent company of the business, Schlüter-Systems KG, was established in Germany in 1966 by master tiler, Werner Schlüter. Following many years of distribution agreements, the United Kingdom office was the 5th international office opened by the company, following those in Germany, Turkey, Spain and Canada. SchlüterSystems Ltd was officially incorporated in September 1993 and commenced trading shortly after.
Schlüter-Systems Ltd initially operated out of one unit on the Bardon 22 industrial estate on the outskirts of the town of Coalville. 25 years later, one unit has expanded to three and the workforce numbers over 50 people.

Over the past quarter of a century, SchlüterSystems Ltd has had a considerable influence on British installation processes for tile and stone. Upon formation of The Tile Association (TTA) in 2000, Schlüter representatives were appointed to the committees. In joining these and a number of other committees and working groups in the years since, Schlüter-Systems Ltd has established itself as a key contributor to the formation of British Standards with relation to the industry. Its foremost innovation has been the introduction of uncoupling membranes as a standard feature to maintain a crack-free covering. The company has also supported the writing of numerous technical documents for TTA and Stone Federation.
During its time in business, Schlüter-Systems Ltd has been influential in setting up and defining the syllabus for tiling NVQs. The company also acted early in comparison to industry competitors with regard to the
creation of RIBA Approved CPDs, which provide essential learning for architects. The first, covering the topic of uncoupling and movement joints, debuted the products concerned into the RIBA Approved CPD programme. In an updated form, this CPD is now part of a growing suite that address key specification areas.
Last year saw the opening of two showrooms for Schlüter-Systems Ltd –partnership showroom 45-49 Leather Lane in the architectural heartland of Clerkenwell, London, and The Application Gallery in-house at its Coalville headquarters. These facilities showcase the company’s products within their typical places of use and allow for a better understanding of their roles in protecting tile and stone installations.
The Application Gallery is a key point of interest for many visitors to SchlüterSystems’ headquarters. It consists of seven different pods representing different ideas for bathroom and kitchen installations, plus a preparation pod exposing a bathroom underlay constructed from the company’s waterproof tile backerboard, Schlüter®KERDI-BOARD.
The headquarters of Schlüter-Systems Ltd, including the Application Gallery, are the focus of a new Google 360 Virtual Tour released by the company in August 2018. Prospective customers can now tour the impressive premises, designed by Lewis & Hickey, which contain a plethora of Schlüter-Systems’ products both installed and in sample form. The tour can be viewed in a standard digital format and also in VR, courtesy of specially-branded Google Cardboard headsets. Visit www. exploreschluter.co.uk for more details.
“During our first 25 years, we have cultivated a reputation not only for quality and reliability, but also for educating customers as to best practice in the use of tile and stone”, says Joachim Backes, Managing Director of Schlüter-Systems Ltd “I am delighted to be at the helm as we celebrate our silver anniversary and am confident that this achievement will pave the way for many more milestones to come”.
Schlüter-Systems – Enquiry 36
A trail of innovations characterises Schlüter-Systems Ltd and its parent company.
The business carries a number of highly acclaimed products, including:
• Schlüter-DITRA 25 – The original uncoupling membrane, tried and trusted for over 30 years to produce crack-free tile and stone installations
• Schlüter-BEKOTEC – a modular system allowing for the construction of lighter, thinner, deformation-free screeds. With the addition of heating pipes, the system becomes wet underfloor heating system, SchlüterBEKOTEC-THERM.
• Schlüter-DITRA-HEAT-E – an electric underfloor heating system with integrated uncoupling capabilities, preventing cracks and minimising floor height build-up.
• Schlüter-SCHIENE – the first tiling protection profile
• Schlüter-KERDI-BOARD – the first cement-free backerboard
• Schlüter-DILEX – the first maintenance-free movement joint profile


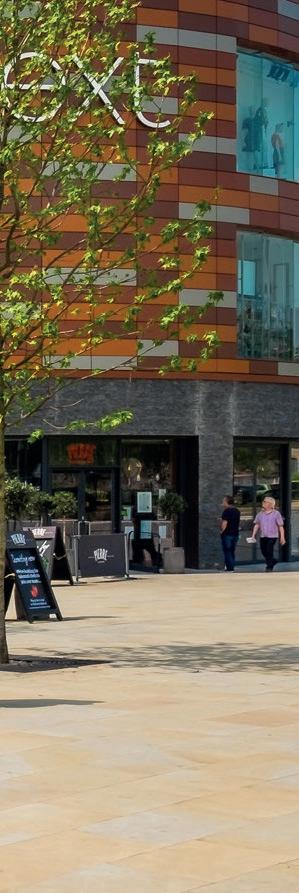

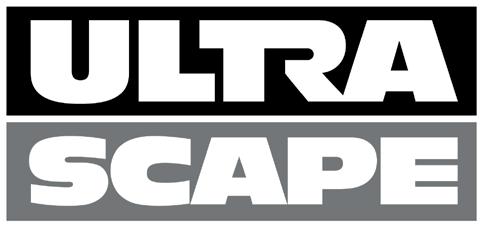



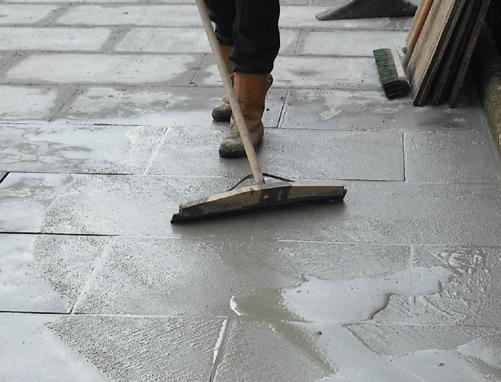


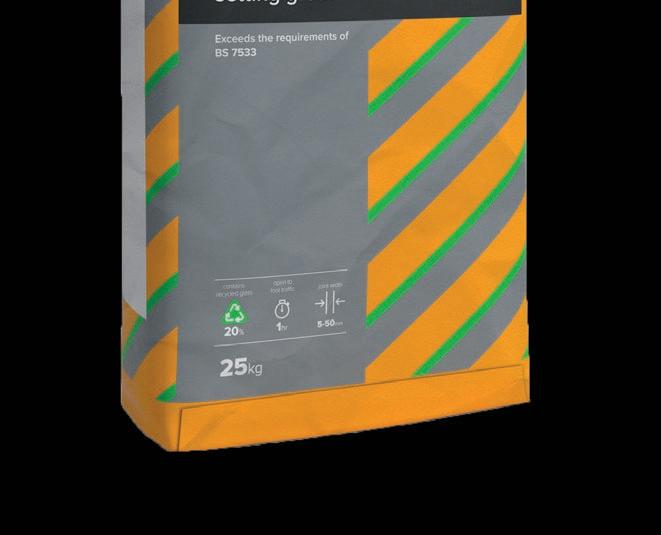



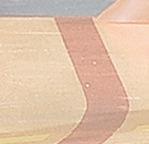
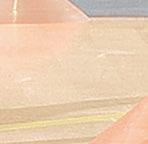













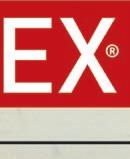

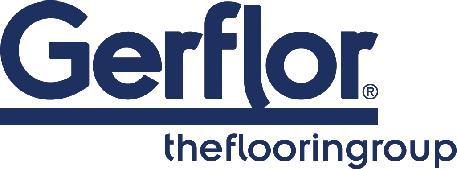
KEEN TO PROVIDE A SAFE AND COMFORTABLE ENVIRONMENT FOR THEIR CUSTOMERS, MOTORPOINT ARENA IN CARDIFF, CHOSE YEOMAN SHIELD FIRE RATED DOOR PROTECTION PRODUCTS TO HELP MAINTAIN AND PROTECT THE CONDITION OF IMPORTANT FIRE DOORS.

Owned by Live Nation the concert and event venue receive over half a million visitors yearly resulting in the doors, situated both back and front of house, experiencing damage and unsightly marking from pedestrians and the movement of trolleys and equipment etc. Not only can this have a detrimental effect on aesthetics but more importantly on the functioning of the fire door.
To help protect from such damage Yeoman Shield’s directly employed fixing operatives installed door edge protectors as well as protective push plates to doors in back of house areas such as workshop, cutting room, and boiler cellars etc.
Front of house doors, such as the entrances to the auditorium, which experience a huge amount of pedestrian traffic passing through, also had door edge protectors fitted along with half height door protection panels. Vulnerable glazing beads, were replaced with Yeoman Shield fire rated PVCu clad beads completing a comprehensive and durable door protection system that will withstand impact from hands, feet, bags and equipment well into the future.
Manufactured from Yeoman Shield’s HessianEx material, the fire rated door protection products were supplied in black for a striking contrast to the colour schemes already in place within the arena. “I was impressed with the standard of work
that was carried out by Yeoman Shield’s fixing operatives.
“The doors certainly look cleaner and smarter and with the issuing of fire certificate evidence for all the products installed I am confident we will use Yeoman Shield products again.” Commented Marcus Donoghue, Facilities & Health & Safety Manager for the venue.
All Yeoman Shield Fire Rated Door Protection products have been tested to and passed the current requirements for our type of products. For more information got to www.yeomanshield.com or call 0113 279 5854
Yeoman Shield – Enquiry 39
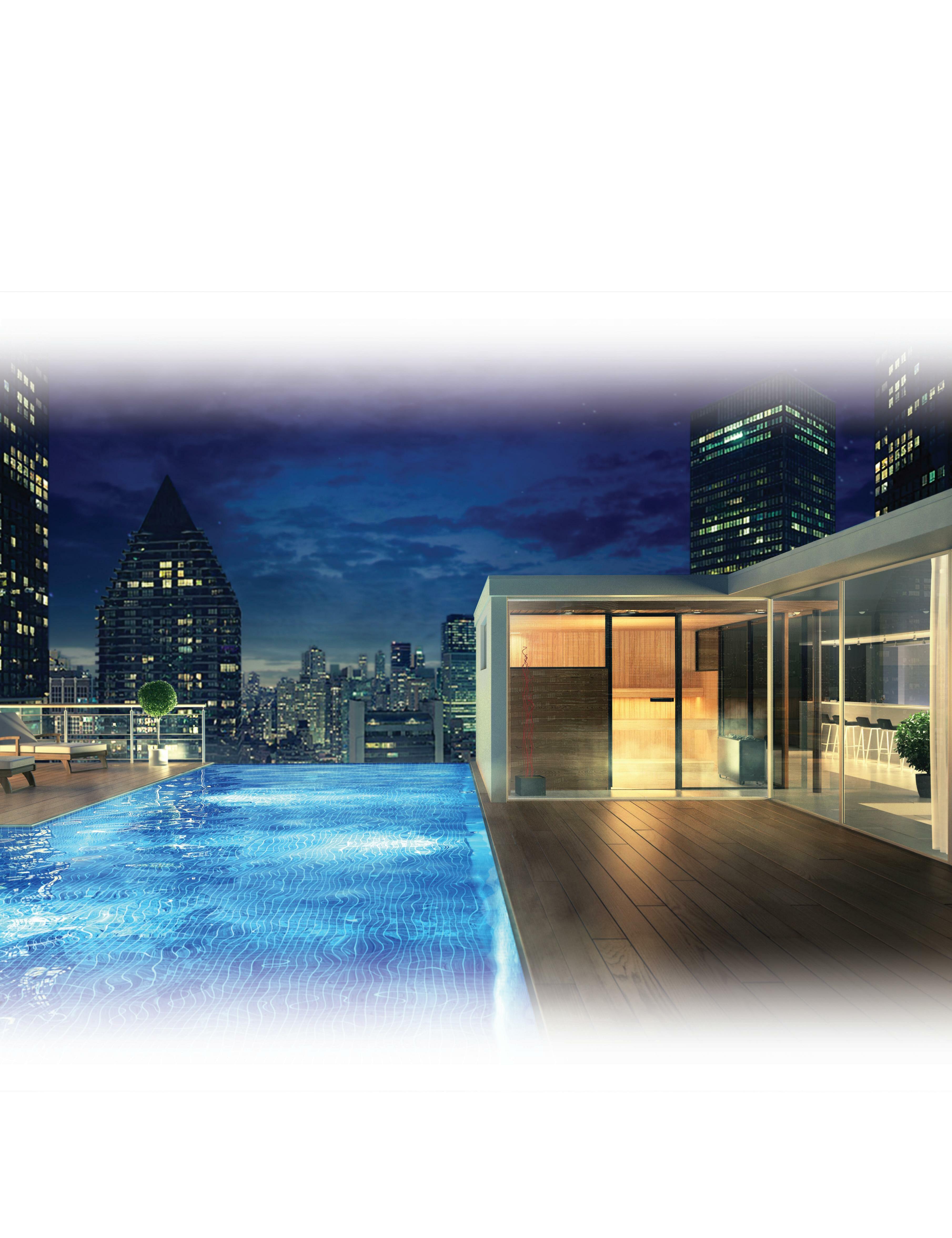
nsuring that the club would have a sports surface that could provide both performance and versatility for a host of activities would be top of the facility’s agenda. They would also require a sports surface that could provide both bright colours and wood effects, whilst also delivering a future proof solution. This stringent set of ‘only the best will do’ specifications would ultimately lead the Polo Farm Sports Club to choose Taraflex® Performance from international flooring specialist Gerflor.
Jayne Scott-Kilvert, Manager, Polo Farm Sports Club commented, “we built our new sports hall back in September 2015 which has rough floor dimensions of 50m x 40m”. She went on to add, “this was in conjunction with Canterbury Christ Church University who under the terms of the agreement use many of the facilities here during the weekdays”.

Jayne Scott-Kilvert went on to further say, “our primary aim when specifying the floor was to provide a world class surface for both indoor hockey and cricket. The Taraflex® Performance floor has now been down for over 2 years and we are extremely pleased with it. It runs very true for hockey, enabling a very high calibre of match to be played. Our cricketers have been amazed with the surface with both England and Kent players commenting on the perfect bounce.”. She added, “also, not having to put down mats is a huge bonus for them.”


Taraflex® vinyl sports flooring has been used in many international and local sporting events and is available in 17 colours and three wood-effect designs.
The Sport M Performance product offers a P2 category shock absorbency 35% to 45%. Taraflex® is recognised for providing durability, safety and comfort without impairing performance. The range also offers greater than 45% force reduction, making it unrivalled in the marketplace in terms of offering comfort for users. Taraflex® meets the EN Standard of 22196 for anti- bacterial activity (E. coli - S. aureus - MRSA) (3) returning >99% levels of growth inhibition.
The Taraflex® ‘point elastic’ flooring has a higher comfort factor than ‘area elastic’ floors and reduces the risk and severity of
injuries. Taraflex® is also available with the Dry-Tex™ System which is perfect for new construction or refurbishment projects with damp subfloors.
Jayne Scott-Kilvert ended by saying, “the Gerflor Taraflex® flooring also provides a perfect surface for the numerous other sports that are played there including netball, futsal, handball and football. This is the first time we have used Gerflor flooring and we would certainly recommend it to other sports clubs”.
Learn more about Gerflor solutions, ask for a free sample or contact us to speak to a specialist today by calling 01926 622 600, emailing contractuk@gerflor.com, or visiting gerflor.co.uk for the latest innovations.
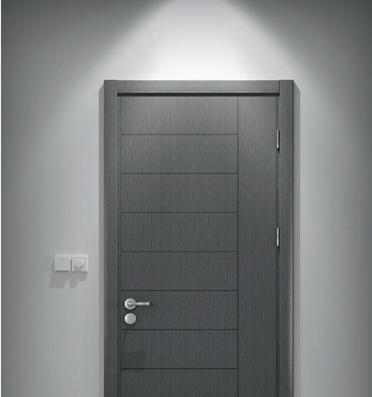




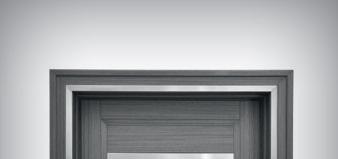















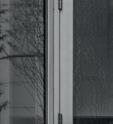

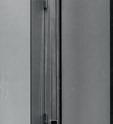
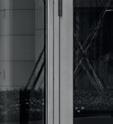

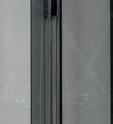




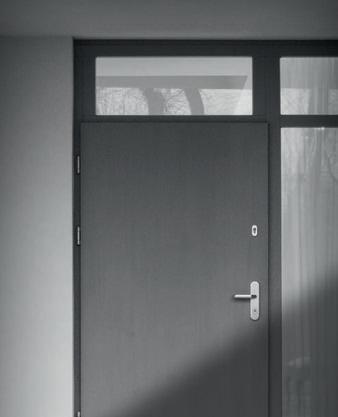



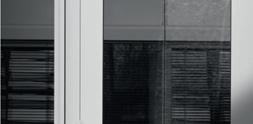

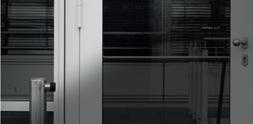



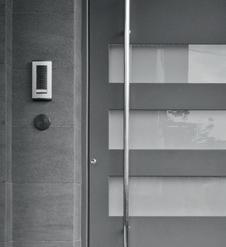










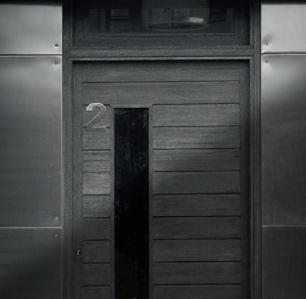



























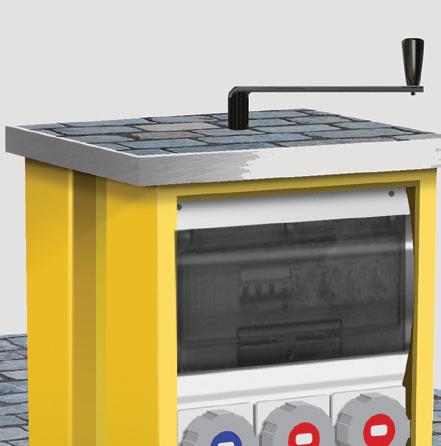

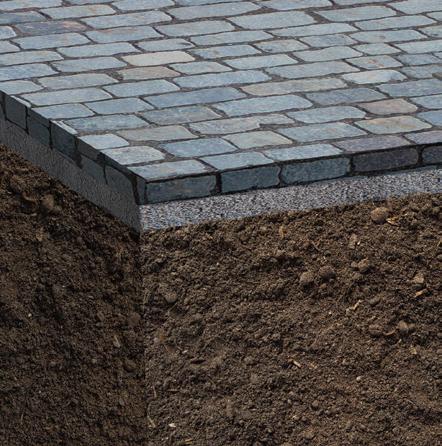
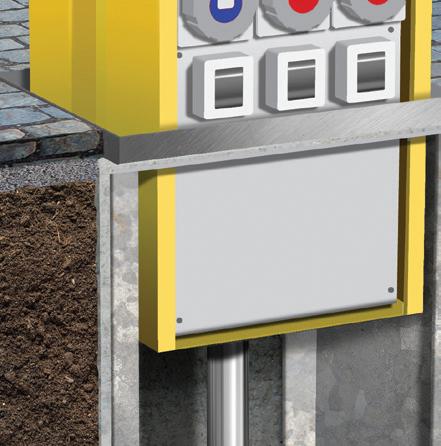
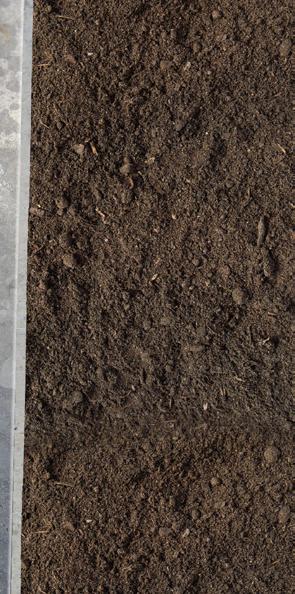

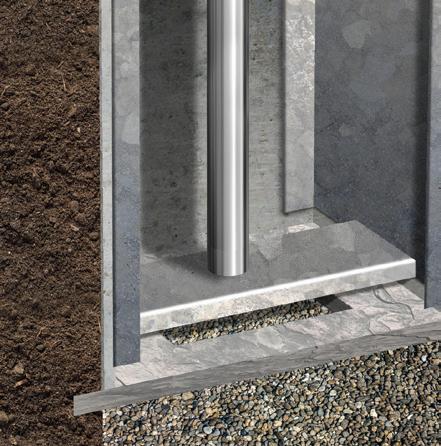


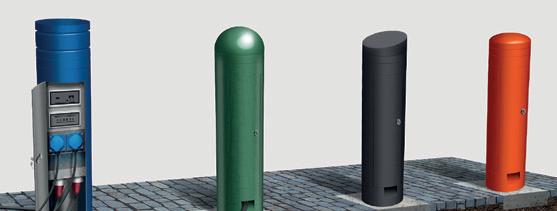



THE ARCH LONDON IS A MAGNIFICENT BOUTIQUE HOTEL SITUATED IN ONE OF THE MOST DISTINCTIVE OF LONDON DISTRICTS, MARBLE ARCH.
RDD Interior Architectural Design finished this stunning refurb in 2009 and as part of the upgrade; Selectaglaze was consulted to enhance the hotel’s sound and ethical environment protocols.
Selectaglaze had previously installed 40 secondary glazing units to guestrooms and suites overlooking Great Cumberland Place utilising a combination of its Series 20 and Series 90 heavy duty vertical sliders. Once again, the hotel’s requirements were to improve the standards of energy and noise insulation, particularly to the suites at the front of the building.
The latest installation included Series 60 tilt-in vertical sliders fitted in rooms on the third and basement floors. This bespoke unit has tilt-in panels which is beneficial when windows have unequal pane sizes or if frames are needed to fit close together.

On the fifth floor, rooms were treated with the Series 10 2 pane horizontal sliding unit; a slim and versatile system that provides easy access for cleaning, as well as for ventilation.
All units were finished in white and matched to the existing frames. Selectaglaze worked closely with the operations manager to ensure installation was undertaken with minimal disruption to guests. The new
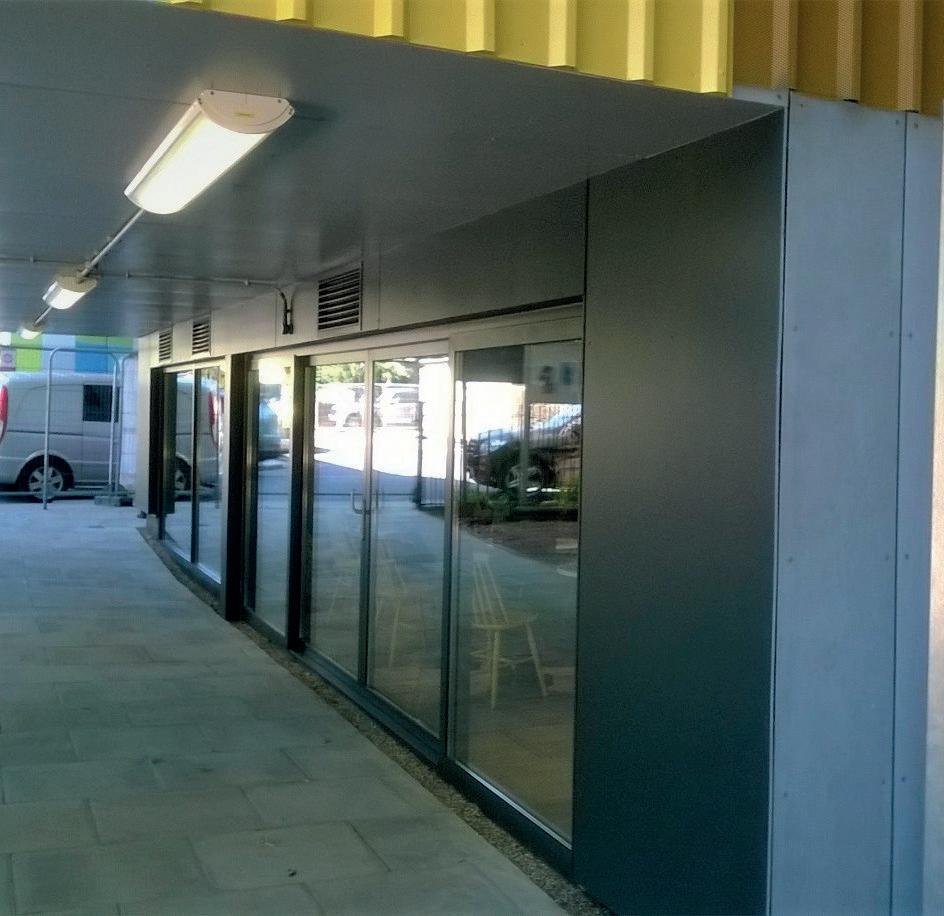
secondary glazing will now help lower energy bills and afford the guests a good night sleep, in the heart of the metropolis. Founded in 1966 and a Royal Warrant Holder since 2004, Selectaglaze has gained a reputation as a leading secondary glazing specialist, creating sensitive designs with low visual impact.
Selectaglaze – Enquiry 44
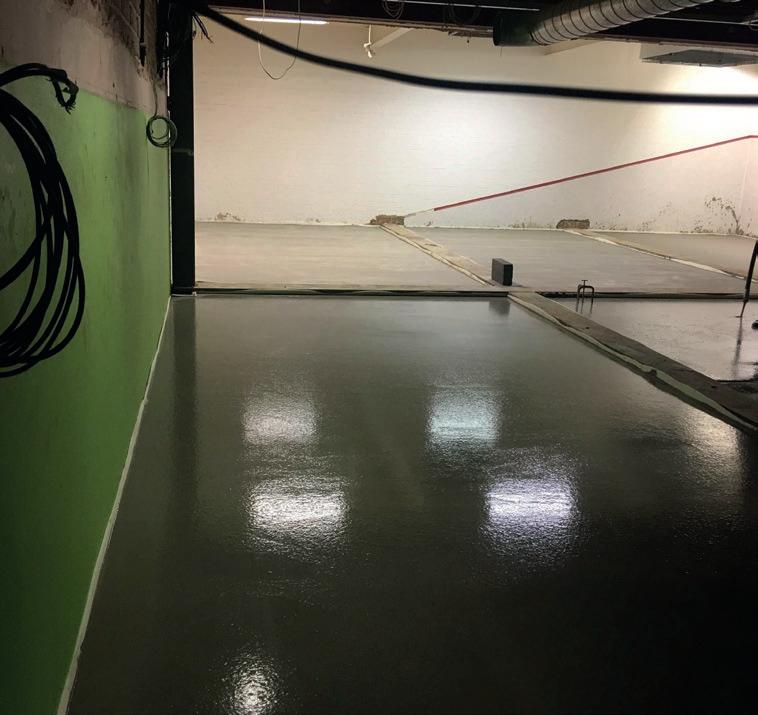
In the first phase of improvements to Watford Woodside Leisure Centre in Hertfordshire, one of two state-of-the-art facilities in the town managed by Everyone Active, high performance weberfloor 4310 fibre flow by Saint-Gobain Weber has been specified. weberfloor 4310 fibre flow screed was applied to a steel framed block and beam floor construction which overcame the concerns around loading issues that might have arisen with the application of a traditional concrete screed. The new floor was initially primed with weberfloor 4716, a water-based primer designed for use with all cementitious and hemi-hydrate floor screeds.
Saint-Gobain Weber – Enquiry 45
Magrini was recently awarded a Silver Innovation Challenge certificate at the 2018 Innovation Challenge for their Life Latte Art Espresso Machine.
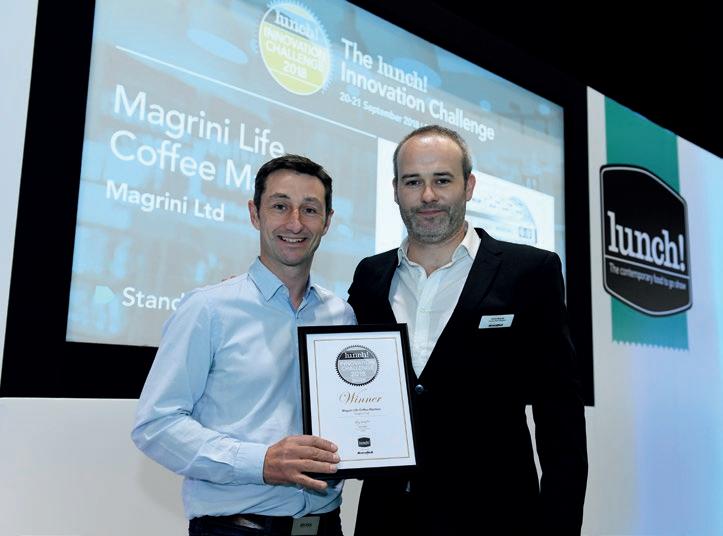
The Magrini Life Latte Art Espresso machine combines three cutting edge technologies to guarantee perfect coffee every time, found for the first time in one machine. Aroma Perfect – self tamping group – each espresso shot is automatically tamped by the espresso machine ensuring uniform extraction in every drink. Latte Art Steam Wand – simply select the milk type you require and the intelligent steam wand will foam your milk perfectly to the optimum temperature and texture in the jug.
Magrini – Enquiry 46
Cembrit has donated its Patina fibre cement and HD cladding to a worthy project that has seen the North Kensington area around Grenfell Tower benefit from a new community centre. Cembrit were contacted by Paul Scott of Penlaw (a building materials distributor central to the delivery of products throughout the project) when another fibre cement manufacturer pulled out at the last minute. Cembrit supplied 300m² of Cembrit Patina fibre cement cladding boards in granite (P020) and Cembrit HD in natural grey. The boards were fabricated and delivered by AIM Fabrication of Crawley.
Cembrit – Enquiry 47
Cembrit Patina clads new community centre




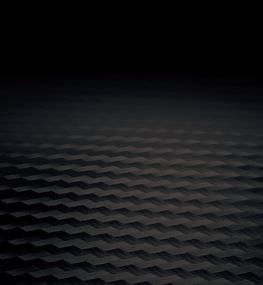










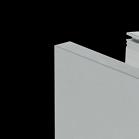
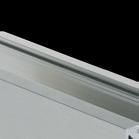





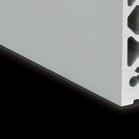
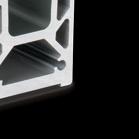









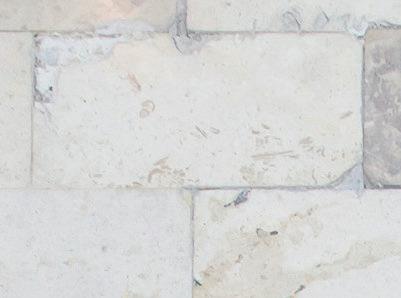













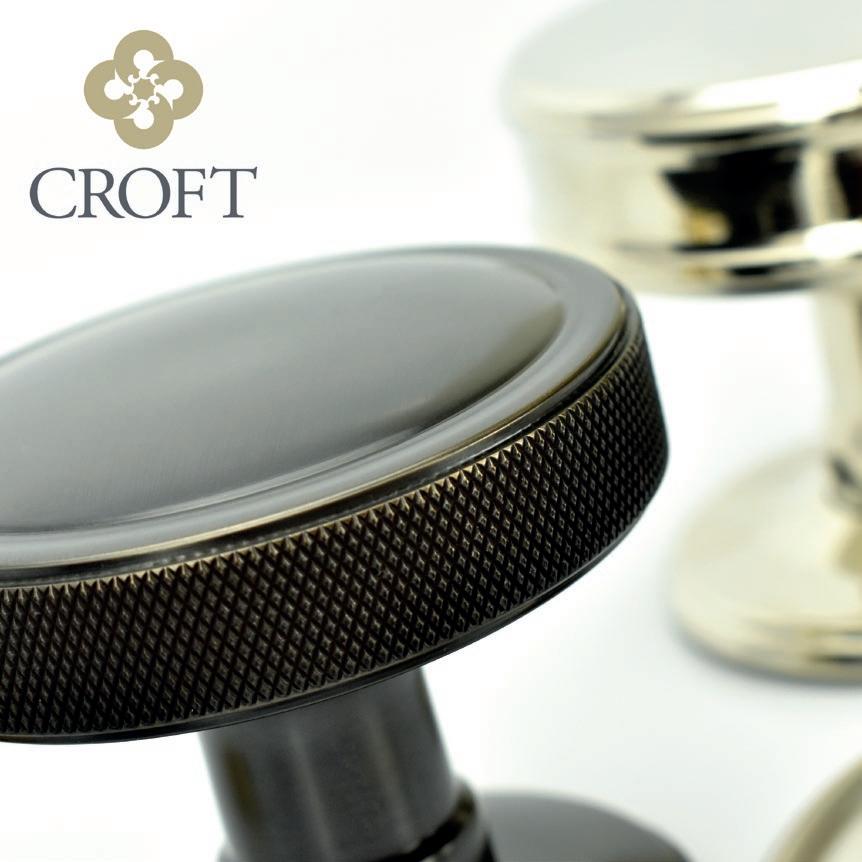

Fitzgerald Lighting has been recently been involved in the installation of a new LED lighting scheme at Better Bodmin Leisure Centre.
Fitzgerald Lighting designed a special 133W Hi Sport LED luminaire for this project that could be easily installed into the pitch of the ceiling, without the need for trunking, and which met the required lux levels for an indoor tennis facility to LTA standards. Eighty luminaires were used for the tennis centre sports hall, installed by award-winning building services management organisation Sherwoods.
Fitzgerald – Enquiry 52
One of London’s most prestigious hotels, The Berkeley in Knightsbridge, London, is now protected by a Lux Intelligent emergency lighting test system and MxPro fire panels from Advanced.

The hotel has recently been subject to a major refurbishment covering all bedrooms, suites, terraces, the lobby, the restaurant, the iconic Blue Bar and the main entrance.
Lewis Bowden, spokesperson for Surrey-based Alarm Commuication Ltd, the company that specified and installed the system, explained: “Hotels require state of the art emergency lighting systems to safeguard their staff and residents in an emergency situation, helping to facilitate an orderly evacuation and also to guide firefighters coming into the building. As a long-time Advanced partner, we believed that Lux Intelligent, alongside Advanced MxPro fire panels, was the right choice.”
More than 200 Advanced luminaires have been installed in the historic hotel, on Wilton Place,
which is part of the same stable as Claridge’s. They are monitored and controlled by a Lux Intelligent panel, connected to the building’s fire system. Most of the luminaires are from the Advanced LED-Lite range, which can be recessed into ceilings, offering an aesthically pleasing solution in the public areas of the prestigious building.
Advanced - Enquiry 51
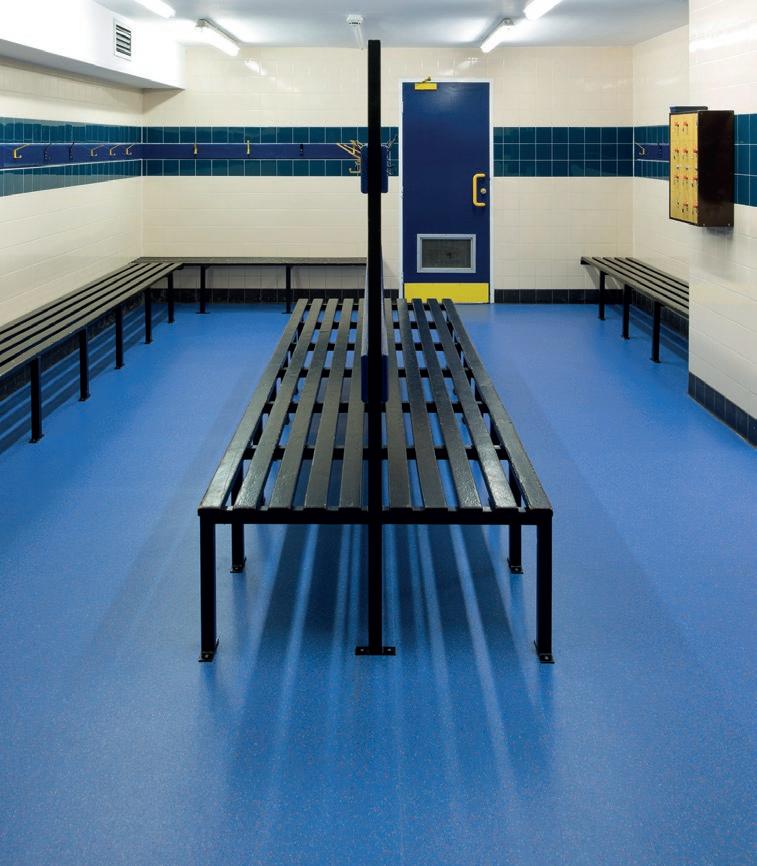
Sport flourishes at Bolton School and the staff know only too well that keeping fit and focused is a great boon to aid learning. International flooring specialists Gerflor have in-depth sports knowledge and expertise that makes them the market leader and ideally positions them as the preferred sports flooring supplier to the education sector. It’s for this very reason that Bolton School would specify Gerflor’s world renowned Taraflex sports flooring for their main sports all and their top-performing Tarasafe Ultra for two of the changing rooms Gerflor – Enquiry 54
Senior Architectural Systems is continuing to get positive reviews for its work in the hotel sector after being specified to deliver the attractive glazing package for the new Doubletree by Hilton in Hull.
Designed by Aros Architects, the attractive building envelope has been inspired by Hull’s industrial heritage and has been enhanced by the use of Senior’s high quality aluminium windows and curtain walling.
Installed by Barton Windows Ltd for main contractor Manorcrest Construction, Senior’s thermally-efficient SPW600e aluminium windows complement the rainscreen façade of the building and have been used to create a pleasant interior environment for guests and to provide them with exceptional views across the city.
Senior’s slim line SF52 aluminium curtain walling has also been installed to the ground floor.
The new Doubletree by Hilton in Hull follows Senior’s earlier appointment to provide its SPW600 aluminium casement windows, robust SPW501 aluminium commercial doors and patented thermally-enhanced PURe SLIDE aluminium sliding doors for the Hilton Garden Inn hotel at Emirates Old Trafford in Manchester.

Senior Architectural Systems – Enquiry 53
Lyndon Design offers a variety of seating and furniture collections to provide an enhanced user dining experience in restaurants, cafés, bars and work cafés. As well as being comfortable and sophisticated, the collections are functional, flexible, and help utilise space for maximum turnover. From formal seating arrangements and intimate dining, to casual benches and high tables with stools, this stunning Lyndon line-up is designed to suit a wealth of interiors. All pieces bear Lyndon’s stamp of handcrafted luxury and are ergonomically superior.

Lyndon Design – Enquiry 55
To make an enquiry – Go online: www.enquire2.com Send a fax: 01952 234003 or post our: Free Reader Enquiry Card
building, many occupants living in loft spaces, especially within high-density urban areas, are subject to external noise from trains, planes and traffic, as well as adverse weather conditions.

prevent external noise from entering a property, to create a healthier living environment.
“When it comes to insulation, many people think of thermal performance, however correct specification of insulation can also have a major impact on a home’s acoustics,” she said. “Wellbalanced acoustics are crucial to create a comfortable space, as unwanted noise can be a real problem.
“According to the World Health Organisation, excessive noise can seriously harm human health and interferes with people’s daily activities at school, work and at home. It can disturb sleep, cause cardiovascular and psychophysiological effects, reduce performance and provoke annoyance responses and changes in social behaviour.
“Moreover, it has been found that our bodies may still respond to noise during sleep, therefore suggesting that repeated sleep disturbance can cause stress and ill health. By considering the acoustic performance of the building fabric in addition to just its thermal performance, these issues can be addressed to improve overall customer satisfaction.
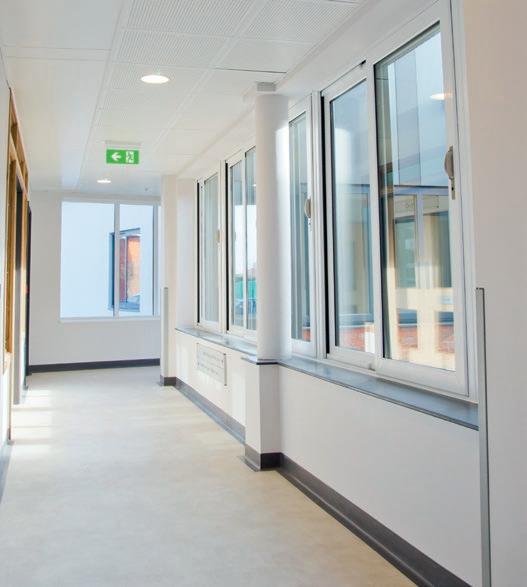

“What’s more, noise in a home does not necessarily come from just neighbours or adjoining walls; externally generated noise is also an issue. Although there’s currently no Building Regulations relating to noise transferred from outside into a
“As such, it’s important to do everything possible to create a well-insulated loft space that will prevent the homeowner from suffering as a result of poor acoustics.
“After conducting research about external noise entering the home, Isover has launched Metac, which is a 2-in-1 glass mineral wool solution that boasts excellent acoustic and thermal performance.

“The Metac range of insulation has shown that it can achieve outstanding noise reduction within pitched roof rafter applications. UKAS accredited testing by the University of Salford has found that Metac can achieve a reduction of 49 dB for externally generated airborne sound.
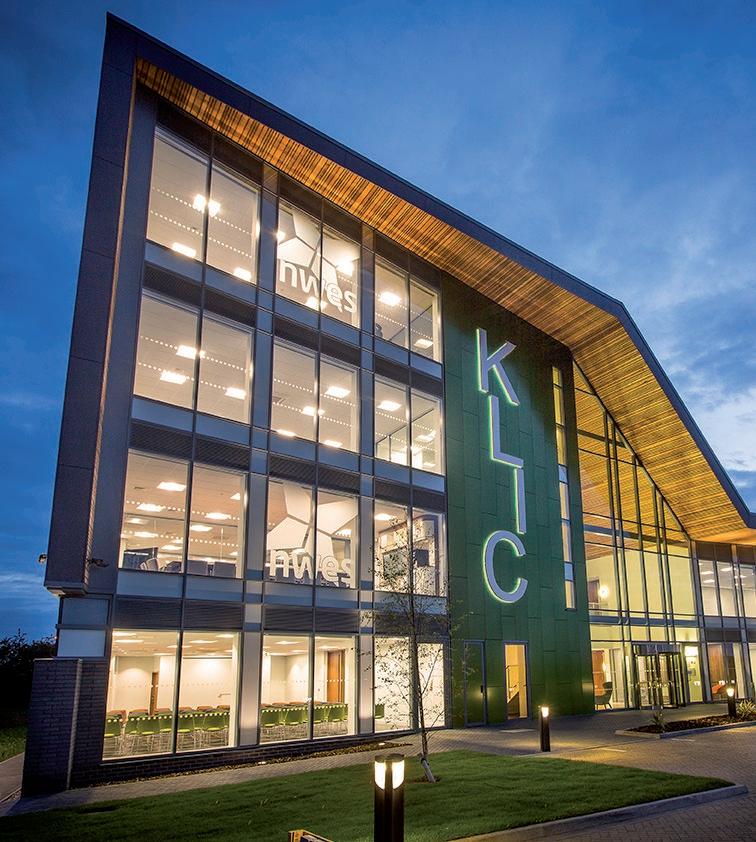
“With a thermal conductivity of 0.034 W/mK, the Metac range offers a cost effective insulation that allows housebuilders to meet a wide range of U-values – helping future occupiers live more comfortably within their property, while reducing energy usage and household bills.
“Overall, homes with better acoustics provide a more comfortable living space for homeowners and occupants and specifying Metac for pitched roof rafter applications will mean that a high level of acoustic performance is achieved for end users, at no additional cost.”
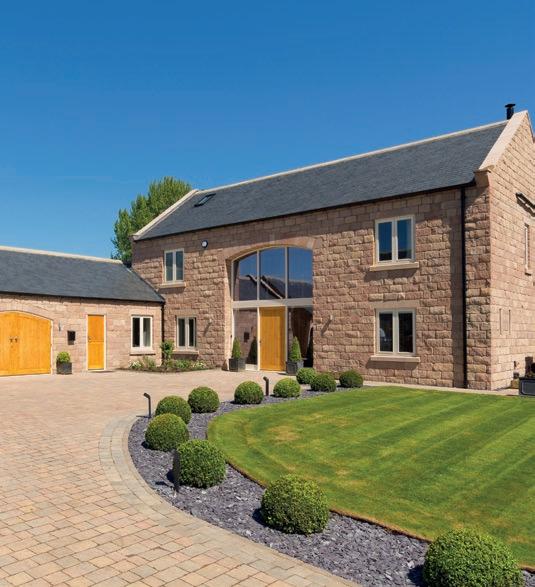
AS THE AGENDA SHIFTS TOWARDS ACHIEVING A DEEPER UNDERSTANDING OF HOW OUR ENVIRONMENT AFFECTS OUR WELLBEING, THERE IS NOW AN INCREASING EMPHASIS ON HOW CONSTRUCTION PRODUCTS CAN ENHANCE THE ACOUSTIC PERFORMANCE OF OUR BUILDINGS TOO.
BRITISH STANDARDS BS 8612 WAS ISSUED EARLY 2018 AND IS NOW A HOT TOPIC WITHIN THE INDUSTRY FOR MANUFACTURERS, SPECIFIERS AND CONTRACTORS. ALTHOUGH THE STANDARD WAS RELEASED EARLY THIS YEAR, IT DOES NOT COME INTO EFFECT UNTIL EARLY 2019 AND IT MAY NOT BE A LEGAL REQUIREMENT, BUT NATIONAL HOUSE BUILDING COUNCIL (NHBC) AND THE LOCAL AUTHORITY BUILDING CONTROL (LABC) WILL ENFORCE THIS CHANGE.
S 5534 was reviewed and updated four years ago after the industry and experts deemed mortar bedding for ridge and hip less trustworthy, with a shorter lifespan than newer technologies. In turn, BS 5534 was revised stating that all ridge and hip tiles had to be mechanically fixed even when mortar had been used to improve the fix. With this change Dry Fix products became increasingly popular with more and more manufacturers offering their own solution, often looking similar, but varying in performances.
Over the past few years in the UK we have seen increasingly harsher and adverse weather conditions and current/ older systems on the market were failing, resulting not only in delays on site, but many call backs to repair these failed systems. Common issues with ridge kits were; unreliable ventilation figures, allowing ingress of water and poor fixings of the ridge trees. Common issues with verge were; lower grade raw materials being used to
which compromised quality for lower pricing, unsightly staining of the gable wall, unreliable fixings at eaves especially if no barge board was fitted.
Manufacturers must take responsibility and produce quality products to meet industry Standards allowing specifiers and the full purchase chain reassurance the products being selected and installed comply and function correctly. Ubbink UK Ltd have taken this change very seriously and have ensured their dry fix products are fully compliant and have been fully tested at the BRE to meet the Standards criteria ready for 2019.
Ubbink wanted to address the pre mentioned common problems to offer high performing systems on all levels and an easy to use product on site. Some key features to our ridge kit are, it is a truly ventilated system on both profile, flat and slate roof coverings. A batten strap eradicating the issues that come with ridge trees. A high quality ridge roll that allows a 6 Metre coverage even on deeper profiled tiles. Benefits to our Verge System are, ambi handed with a deep water channel to stop the gable staining. Batten brackets being supplied to allow a strong fix to the batten which can be cut flush making install
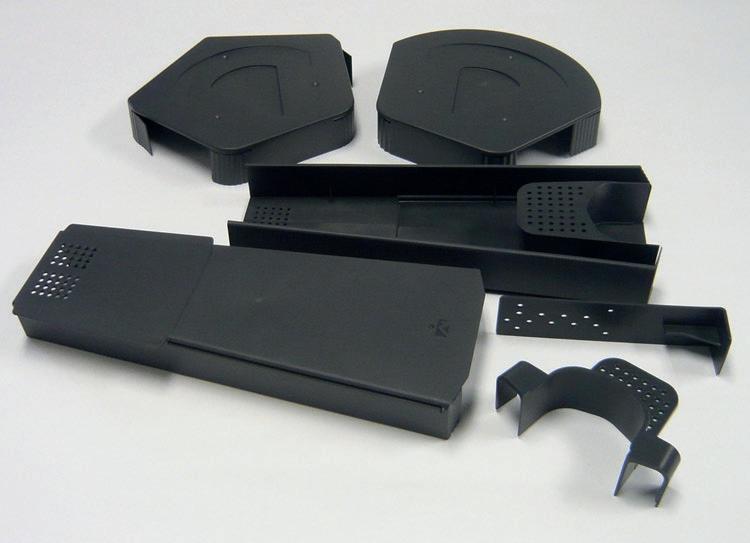
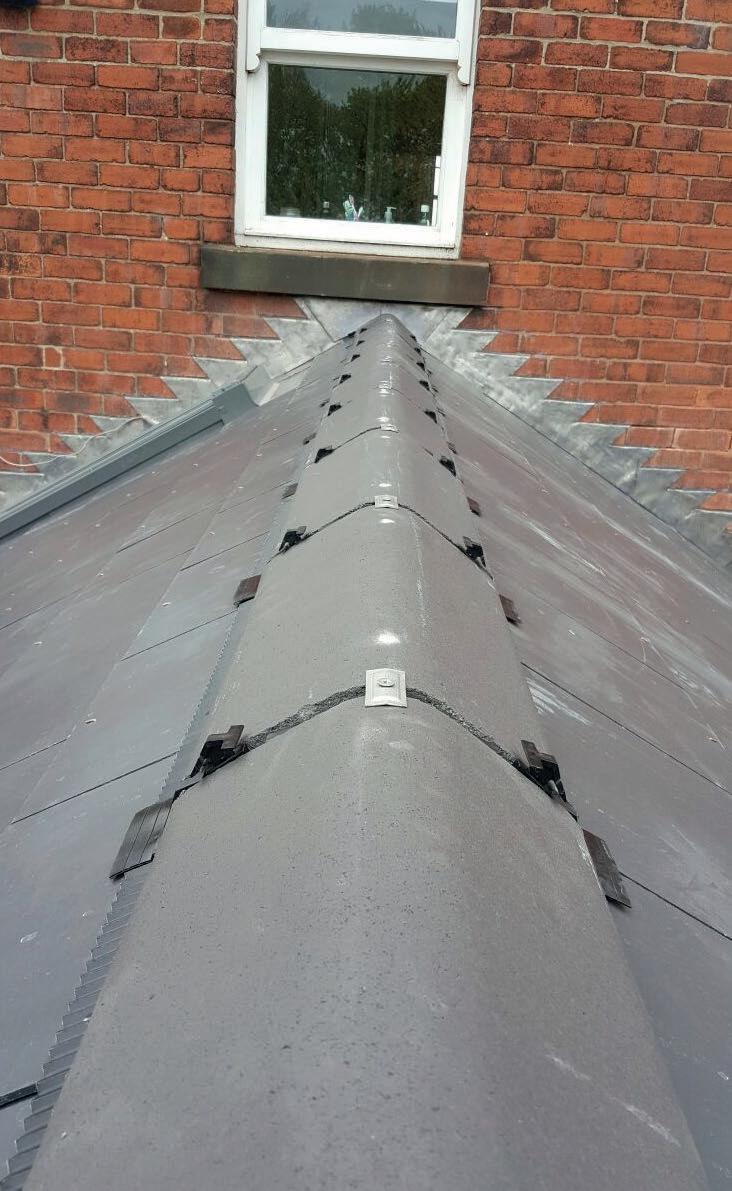
on site simpler and ensuring a straight install line with a consistent 30mm overhang. A secure fixing point with our starter unit which also allows the verge to be fixed before or after the gutter has been installed.

Ubbink are certain the new testing procedures will give a greater confidence in the products whoever made them, for the specifier, installer and developer. Providing the knowledge that if Standards are met and manufacturer’s instructions are followed, then there should not be a need for a return to make a repair. Fit It Forget It!
Ubbink
Whatever you ask of it, a JJI-Joist has the answer every time. No ifs. No buts. No matter how complex or awkward the job, we have built the ultimate can-do joist. By manufacturing to the highest specification our I-Joists are light, strong, thermally efficient, BIM compatible, FSC and PEFC certified and PAS 2050 accredited (to cut a long list short). But it’s also the back-up we offer that no one can equal. Our expert team of designers, engineers and regional technical support is always there to say ‘yes we can’.
WEB: www.jamesjones.co.uk/ewp EMAIL: jji-joists @ jamesjones.co.uk

THE APPOINTMENT OF 7 NEW METRO MAYORS SHOULD SPELL GOOD NEWS FOR THE CONSTRUCTION INDUSTRY, AND THE ROOFING INDUSTRY SPECIFICALLY.
ith Climate Change a widely recognised and generally accepted phenomena that is having a significant impact on countries worldwide our cities are suffering from overheating and making a significant contribution to the flooding issues in the semi-rural and rural environments. Add to that the limited capacities of the aging sewer networks and it’s clear that we need to innovate to protect both the built environment and those that inhabit it.
These issues, amongst others, are why the Mayor of London was given the authority to develop a statutory spatial development strategy for the Greater London, a politic decision that lead to the publication of the first London Plan in 2004. Since then the London Plan has been revised 3 times with a 4th revision due out in 2019. Each of the new Metro Mayors have the same powers, so we can expect City Plans for Liverpool, Manchester, Sheffield and Birmingham in the near future and these are highly likely to include requirements for both Blue and Green roofs.
Back in 2004 the London Plan introduced Policy 5.11 requiring Greens Roofs to be part of any major development to help mitigate: • adaption to climate change (ie aiding cooling)
• sustainable urban drainage
• mitigation of climate change (ie aiding energy efficiency)
• enhancement of biodiversity
• accessible roof space
• improvement to appearance and resilience of the building
This policy has been a major driver in the growth of the green roof industry, and is the key reason why London accounts for 42% of all green roofs installed in the UK according to the finding of The UK Green Roof Market report published in July 2017. That same report identified that between 2014 and 2015 the London green roof market grew by 17.1% to some 205,000m², a growth figure that the industry believes has been sustained in 2016 and 2017, making London the city with the most green roofs in the World.

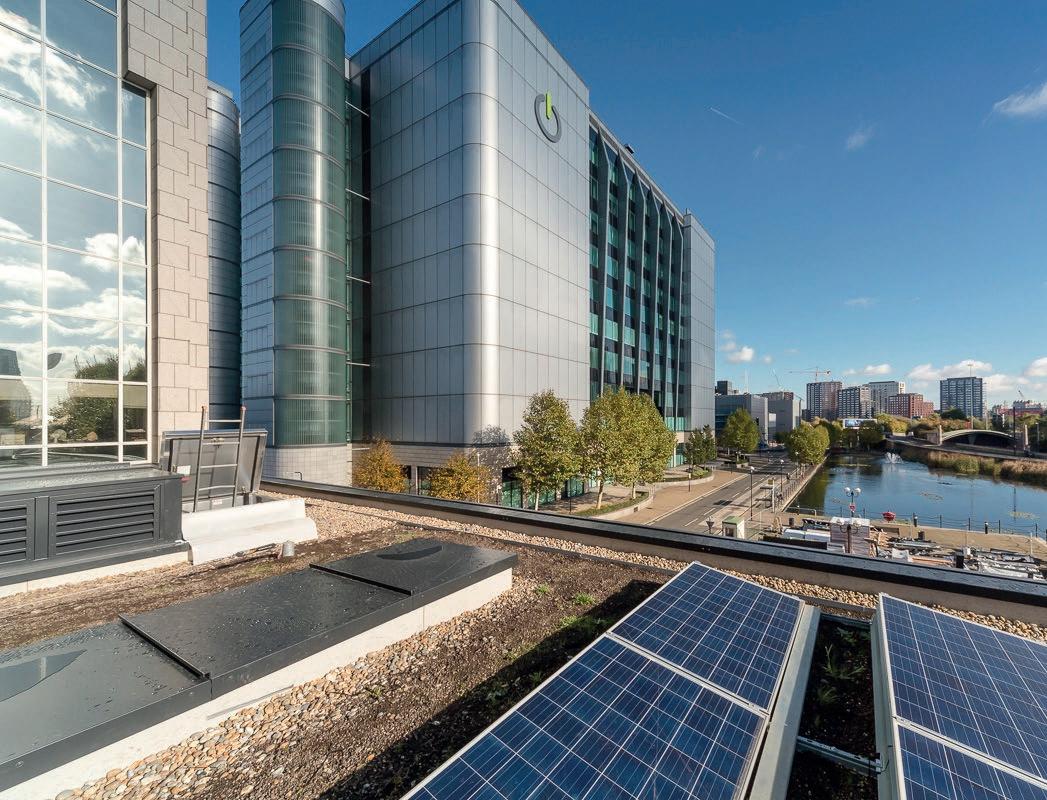
Blue Roofs are a method of providing a Sustainable Drainage System (Suds) at roof level. They provide attenuation of rainfall at a far higher level than the Green Roof that is typically installed over the Blue Roof. Consisting of a water storage medium, typically a cellular geocomposite drainage/ retention board, and a discharge control mechanism, Blue roofs attenuate rainwater rather than drain it as quickly as possible. Correctly designing the Blue Roof releases
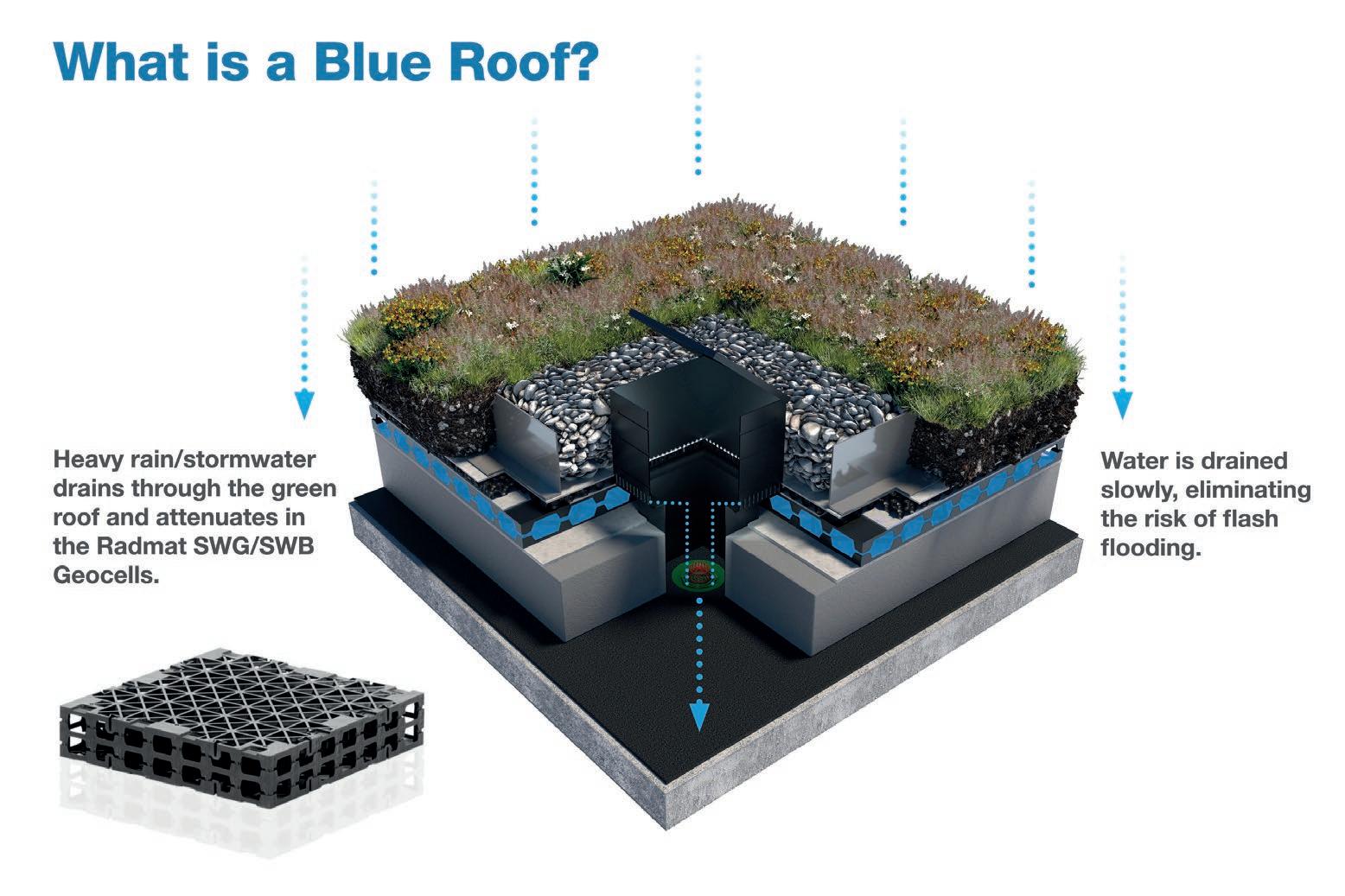
attenuated water at the required discharge rate of site, providing the integral source control and attenuation required by a SuDS system without the requirement for land consuming ponds and retention basins or below ground geocellular storage tanks. Blue Roofs can also be used in conjunction with these more traditional water control methods.
Incorporated in an inverted roof construction the Blue Roof elements are installed above the insulation and thermal sheet, and can be finished with a green roof (extensive, wildflower, biodiverse or intensive), paving or gravel ballast. Waterproofing materials such as Radmat’s PermaQuik PQ6100 Hot Melt Monolithic Waterproofing are BBA Certified for zero falls applications with a durability for the lifetime of the building, and are ideal for Blue Roof applications where security against water ingress is a priority.
HERE’S YOUR COMPETITIVE EDGE. EDGEMERE INTERLOCKING SLATES.




With their natural slate appearance, Edgemere interlocking slates are 40% thinner than standard interlocking tiles. In three authentic finishes, Edgemere is easy and cost-effective to install, with a low pitch of 17.5° for a variety of installations and coverage of 10 slates per m2 Discover our Edgemere range (and order free samples) at marleyeternit.co.uk/edgemere Or call us on 01283 722588
Marley Eternit . The roof system others look up to.


A Blue Roof design utilises the roof construction for providing water attenuation capacity rather than quickly moving through the usual conveyance system. An ideal insulation material for a Blue Roof application, XPS not only provides the required thermal performance for the building but does not degrade or lose its integrity when submerged in water. Supplied in various thicknesses according to the specification, Sundolitt’s XPS is installed with a filtration layer and overlaid with either paving or ballast. Sundolitt XPS combines the loading capacity for weight-bearing applications with the advantage of maintaining its insulating performance.
Sundolitt – Enquiry 61
Looking for a way to avoid delays and fast track projects? Marley Eternit can deliver market leading Laurel Green and Slate Blue P6 painted semi-compressed fibre cement profiled sheeting within three to five days of order.
“This instant availability is satisfying specification demand, while also bringing the benefits of semi-compressed fibre cement profiled sheeting to building projects.”
The delivery offer is available on the two P6 colours from the strong painted portfolio range. These market leading painted sheets are available in many sheet sizes and are suitable for roofing and cladding for a diverse array of applications, including agricultural, industrial and domestic sectors. For more information on pricing and delivery, please call 01283 722892. Alternatively, to order a painted or non-painted sample, please go to the Marley Eternit website product page www.marleyeternit.co.uk/ps-products
A historic farmstead conversion in Westmarch, Dundee is set to benefit from the added protection of Roofshield, which has long been recognised as one of the highest performing roofing membrane solutions, providing a pitched roof underlay, which is both air and vapour permeable.
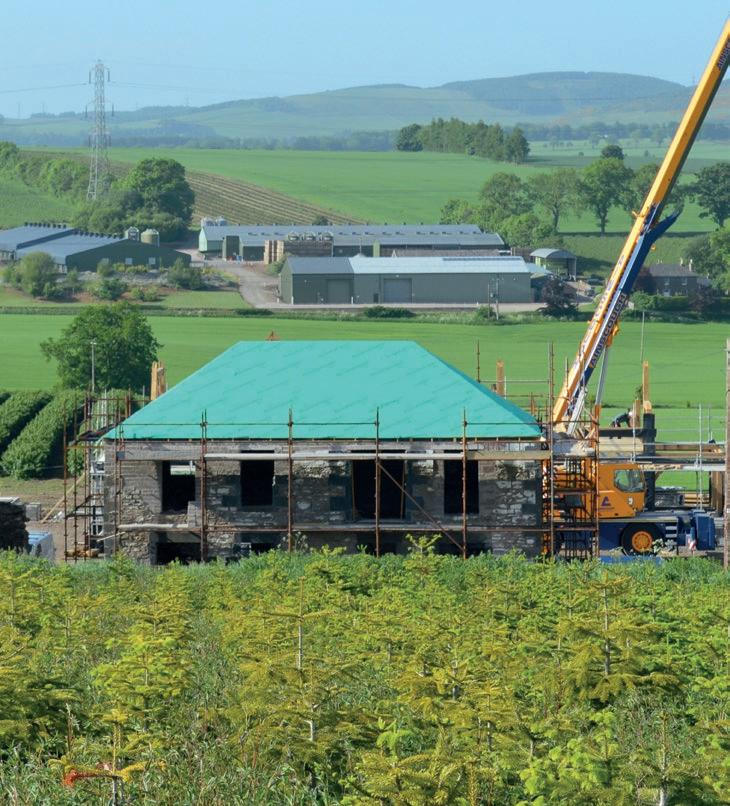
Roofshield is recognised as one of the highest performing roofing membrane solutions and has become the preferred choice of architects, developers and contractors.
Many vapour permeable underlays use an airtight VP fi lm layer to achieve their performance, whilst Roofshield’s patented SMS (Spunbond Meltblown Spunbond) structure allows high levels of airfl ow, in addition to the transport of moisture vapour, making the formation of condensation in the roof space virtually impossible. It has an extremely high degree of vapour permeability, as well as air permeability, so will still perform in conditions in which air tight alternatives will not without the need for ventilation to the roofspace.
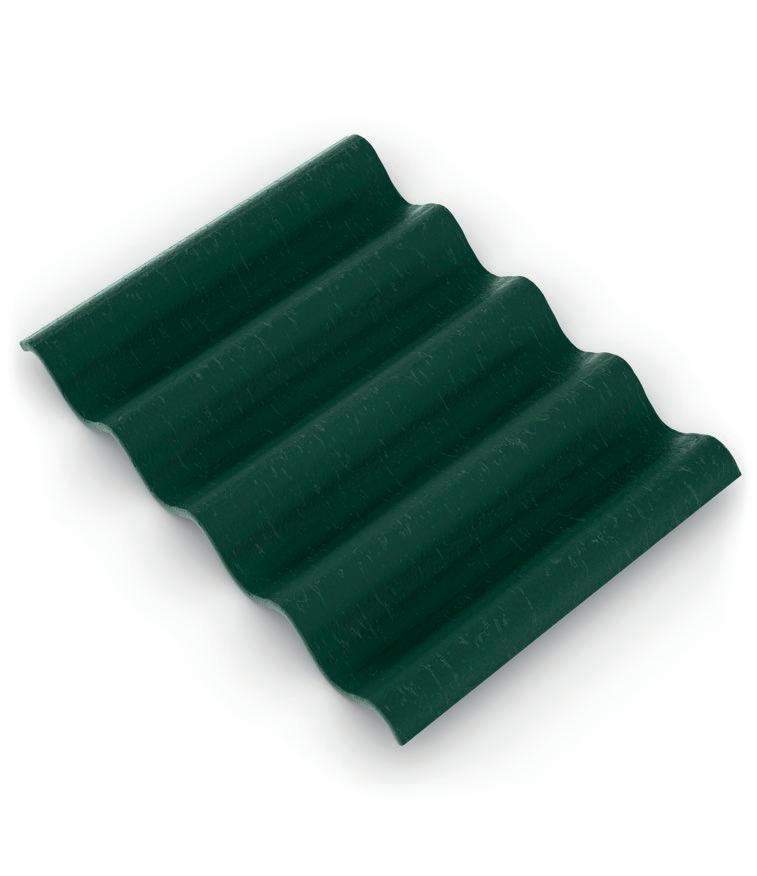
Steadings form part of the history of the agricultural background of the country and are a legacy and connection with our past. In the case of the Westmarch Steading, an excellent balance has been maintained between the old and the new.
The new £20m Belfast Harbour Studios provide the optimum conditions for shooting major film productions, partly thanks to an external solar shading solution from Levolux.
In total, Levolux engineered 32 vertical aerofoilshaped fins, each measuring 400mm wide by 77mm thick, formed from a single-piece aluminium extrusion. The fins are distributed equally into two sections, either side of a main entrance, set at a pitch of 1.5 metres. For optimum shading performance, the fins are fixed at an angle of 90 degrees from the façade and extend 8.5 metres in height, from first floor to roof level.

Levolux
A. Proctor Group – Enquiry 62
Roofing company Kennett Brothers Ltd’s latest project involved major remodelling of an existing property in Sevenoaks, Kent. The client’s main challenge was to find a rainwater solution that dispersed the rainwater effectively and fit the curved fascia detail on the newly built orangery extension. ARP’s Legion pressed aluminium box gutter and Colonnade aluminium flushjoint downpipes, both Polyester Powder Coated (PPC) in RAL 9005 black matt finish were the products chosen and samples of the product and PPC colours were supplied to the client, so he could be assured of the quality.
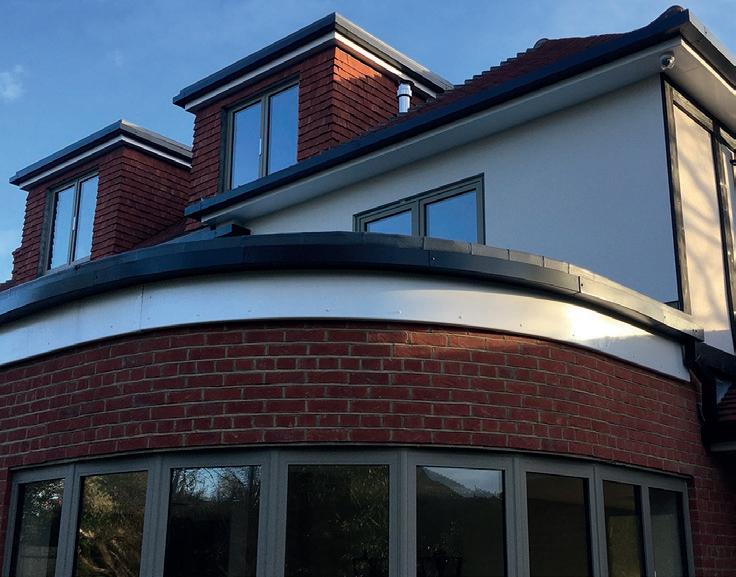 ARP
ARP
– Enquiry 64
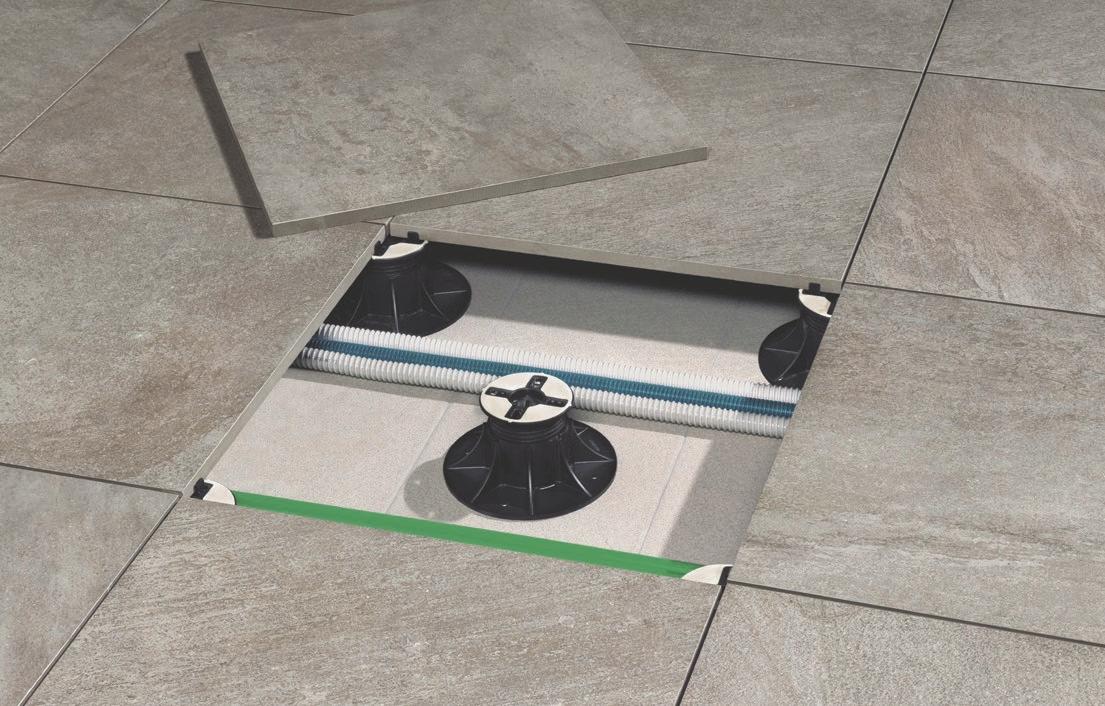


For both residential & commercial use.
Ideal for balconies, roof terraces, garden decking and piazzas.
Various sized 20mm thick porcelain tiles. An eternal zero maintenance productoffering massive over-life savings.
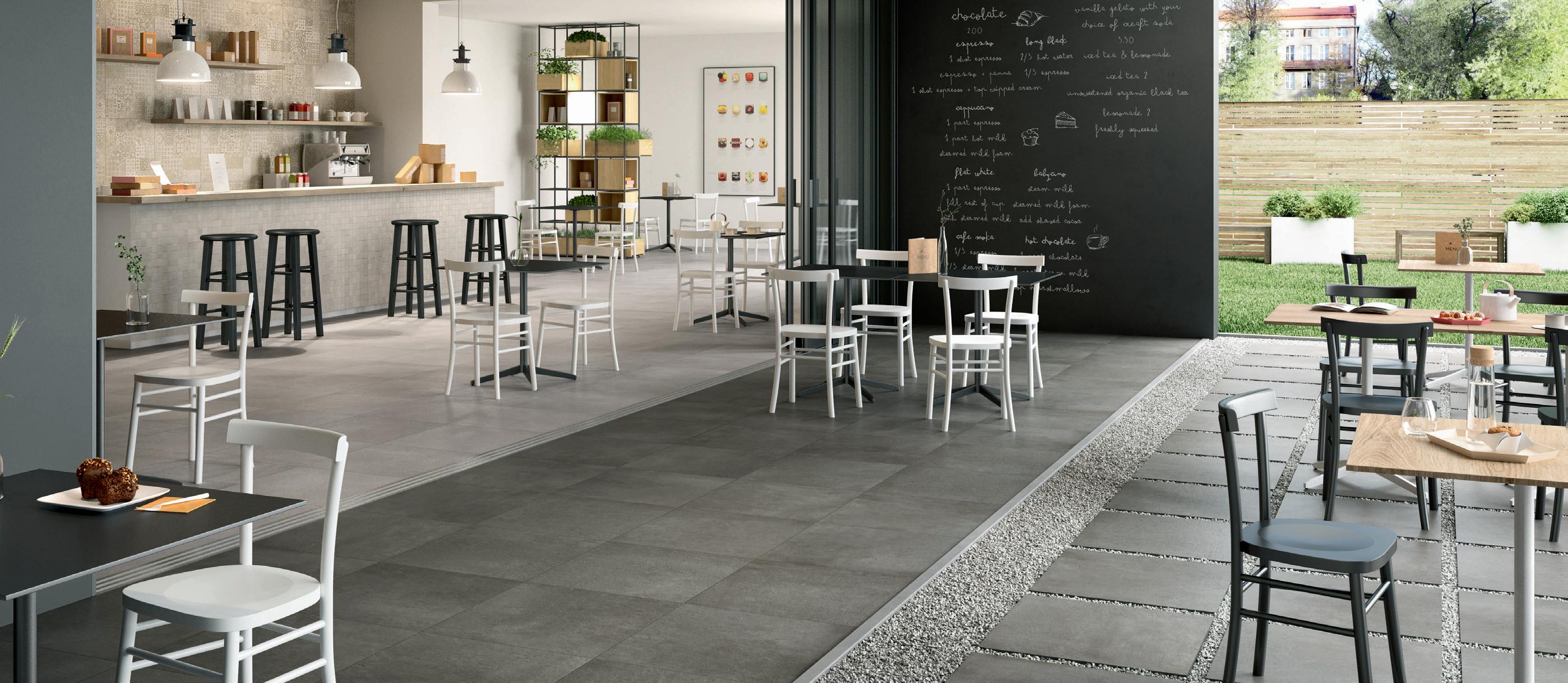
Timber, stone & cementitious effects. ‘Floating floor’ – installation over single ply membranes.
Height adjustable/slope correcting support system: 9mm - 550mm.
Lightweight – 45kgs per m2
Highly abrasion and stain resistant.
Highly slip resistant: R11 A,B&C.
High load bearing. Impact resistant. Completely non porous. Frost proof.
KEEPING WITH THE ARCHITECTURE OF HISTORIC WORCESTER, CUPA PIZARRAS’ CUPA 18 ROOFING SLATES HAVE BEEN USED ON FOUR BUILDINGS OF BERKELEY’S THE WATERSIDE REGENERATION DEVELOPMENT.

UPA 18 slate was chosen for the roofing of blocks 12, 15, K1 and K2 of the most recent stage of project, which has been progressing in phases over the last decade. While blocks 12 and 15 were new builds, K1 and K2 were refurbishments of original structures.
Design Manager at Berkeley, Alex Burrows emphasised the importance of the development remaining in-keeping with the location, as the site sits within a conservation area and within the curtilage of the Grade 2 listed Bone Mill. “The story for the development was to restore these buildings to their former glory. We wanted a high level slate similar to that used on the original buildings in the area. We were given options by our supplier and CUPA 18 had the appropriate, high quality appearance we were after,”
The slates were supplied by CUPA stockists Willis Westcott Ltd. before Antony White of
Bicester Roofing Co., carried out the work on the site. Antony commented: “I like that CUPA 18 is not as flat as other slates; it has a more authentic look and more character than other brands. Natural slate had been used historically on previous phases of the development and the same look was desired to remain in keeping with period look of the location.”
A high quality Spanish slate, CUPA 18 has a smooth matt surface and is known for its strength and durability. Grey in appearance, it can be supplied in a range of formats and sizes to meet any design requirement.
CUPA – Enquiry 66
A new four-clamp silage store at the University of Edinburgh’s prestigious Langhill Farm dairy unit has been built with long term business resilience in mind.

It’s a facility that boosts the 200-cow unit’s capacity for holding quality forages and is designed with high-performance, efficiency, compliance and longevity to the fore.
requirement of artificial lighting.
The project was delivered by Robinsons manufacturing and construction company in Lockerbie, Scotland. Their experience and agricultural expertise, combined quality materials, has resulted in an efficient construction and a building to support a progressive farm business for the long term.
The new Sharmans Quick Quote Calculator Tool has been designed to provide contractors with bespoke metal roof refurbishment project quotes at the touch of their fingertips for cut edge corrosion, full roof coating and rooflight coating systems. Contractors then have the ability to place the exact order details they require using a unique reference number (URN) which is also automatically emailed for easy reference. The market leading, tried and tested Seamsil, Delcote and Delglaze product ranges are now exclusively available from Sharmans and come with our full suite of technical site support services.

Sharmans – Enquiry 67
The roof exemplifies the standard, constructed of Marley Eternit P6 semi-compressed fibre cement profile sheeting. Natural lighting is maximised with the generous integration of GRP translucent sheets, creating a lighter working area and reducing the power
For more information on P6 and to order a P6 or P3 sample, please go to ‘order a sample’ on the profile sheeting website product pages at www.marleyeternit.co.uk/ps-products
Marley Eternit – Enquiry 68
To make an enquiry – Go online: www.enquire2.com Send a fax: 01952 234003 or post our: Free Reader Enquiry Card
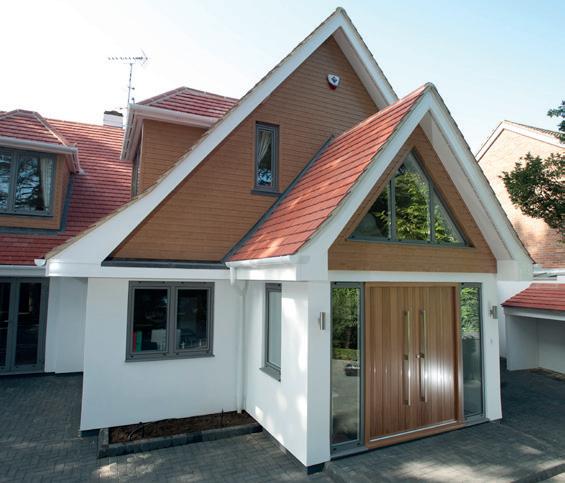


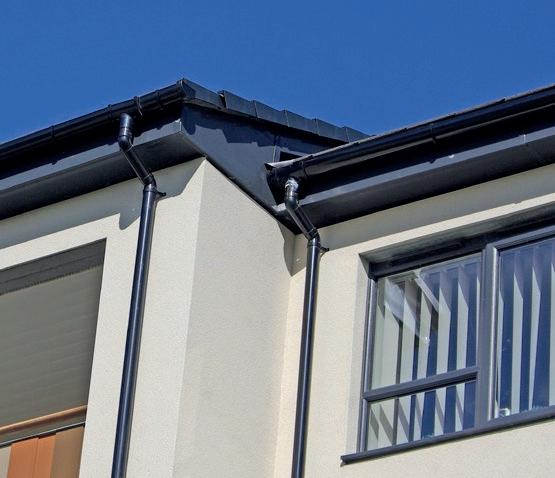

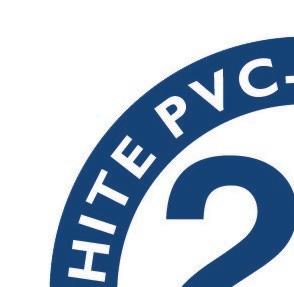
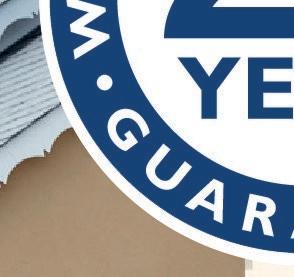



BESPOKE, TWIN-SKIN AND TRIPLE-GLAZED VENTILATED CURTAIN WALLING, BASED ON KAWNEER’S UNITISED AA®201 SYSTEM, FEATURES ON THE MAIN SOUTH ELEVATION OF THE MOLECULAR SCIENCES RESEARCH HUB (MSRH) IN IMPERIAL COLLEGE’S FIRST NEW CAMPUS IN OVER A CENTURY.


Designed for fast-track installation, it has been used alongside a single-skin version of the AA®201 curtain walling on the north façade and feature AA®720 fixed light casement windows and AA®720 commercial entrance doors. The AA®720 range is Kawneer’s most thermally efficient.
The 26,000m 2 landmark building designed by Aukett Swanke was initially delivered as a shell and core
scheme in late 2016, alongside the new Translation and Innovation Hub as part of the college’s second-phase £110m development which followed the architects’ Phase 1 post-graduate student accommodation project.
The west and east facades employ modular panels of reconstituted stone whilst the south facade maximises daylight penetration into the U-shaped plan form with Kawneer’s full storey-height curtain walling.
The factory-fabricated twin-skin curtain walling used here technically responds to the southern orientation and solar path but also provides noise attenuation from the nearby elevated Westway and the West London railway lines immediately to the east.
The north elevation employs Kawneer’s more conventional single-skin AA®201 curtain wall. The nine-storey stepped building form also features a dramatic full-height glazed atrium which creates an impressive arrival experience.
The perforated panels patterns are mirrored in the dot-matrix manifestation adopted on the south façade and the Kawneer feature windows which punctuate the main western façade. These more delicate touches provide a level of detail which contrasts in human scale with the more stately scale of the overall building. Together the whole composition creates a dynamic and powerful frontage to the new Imperial Square at the heart of the campus masterplan.
One of the largest-ever UK projects to be undertaken using StoTherm Classic M insulation and the Sto-Rotofix Plus fixing system has now been completed in Scotland.
The Sto products have been used on the new Portobello High School, which has been built adjacent to Portobello Park in Edinburgh.
StoTherm Classic M was chosen to provide high-level thermal performance for the new building. This EWI system features expanded polystyrene insulation boards and non-cementitious rendering components offering impact resistance of 60 joules - up to 10 times greater than similar cementitious systems can provide. This is a particular benefit for this type of school project where the façade cladding may be subject to harsh treatment.
Thoroughly proven in many different parts of the world, the StoTherm Classic M system was finished externally with a through-coloured StoSilco K silicone render finish to add extra protection and enhance the appearance.
The Sto insulation was fixed to the substrate using the innovative Sto-Rotofix Plus fixing system.
To meet all of these potential uses the scheme adopts a 7.5 x 7.5m structural grid and a conventional 1.5m planning grid. Although laboratory uses would perhaps adopt a 7.2m module the slight increase to 7.5m was adopted to meet the overall objectives of the brief.

Copper is a constantly evolving, natural and durable material with an indefinite design-life. It is fully recyclable, safe to use, non-combustible and requires no maintenance. Nordic Copper is an impressive portfolio of surfaces and alloys for architecture, including Nordic Brown pre-oxidised copper. The Nordic Blue, Nordic Green and Nordic Turquoise pre-patinated ranges share properties and colours based on the same brochantite mineralogy found in natural patinas. Alongside traditional Nordic Bronze and Nordic Brass alloys, the innovative Nordic Royal retains its rich golden colour over time. Nordic Copper offers limitless possibilities for innovative contemporary architectural and interior design. Discover Nordic Copper now. NordicCopper.com
LIGNACITE’S ROMAN BRICKS ARE AVAILABLE IN A RANGE OF COLOURS, TEXTURES AND FINISHES, OFFERING A CONTEMPORARY AND FLEXIBLE MODULE FOR ARCHITECTS AND DESIGNERS.

hy Choose Our Roman Brick - The Roman Brick is either cut from our standard size block, or formed in a special block machine mould, we can therefore offer this format in all of our colours and texture combinations to create a large variety of different effects. Polished and Planished finishes allow crisp, clean lines, whilst splitting or shot blasting the product creates a softer more weathered appearance.
How it’s Made - As with all Lignacite products, Roman Bricks are manufactured from a range of different aggregates and incorporate a high percentage of recycled materials such as shell, glass and mother of pearl.
The Benefits - The Roman Brick has many benefits:
• One hand lift
• Double the length of a standard brick
• Reduces labour time due to the dynamic size
• Contemporary alternative to standard brick & block
• Compliments materials such as glazing & wood
What the Architect had to say:
KLIC is the new £6m medical facility located at the Milton Keynes University Hospital campus.

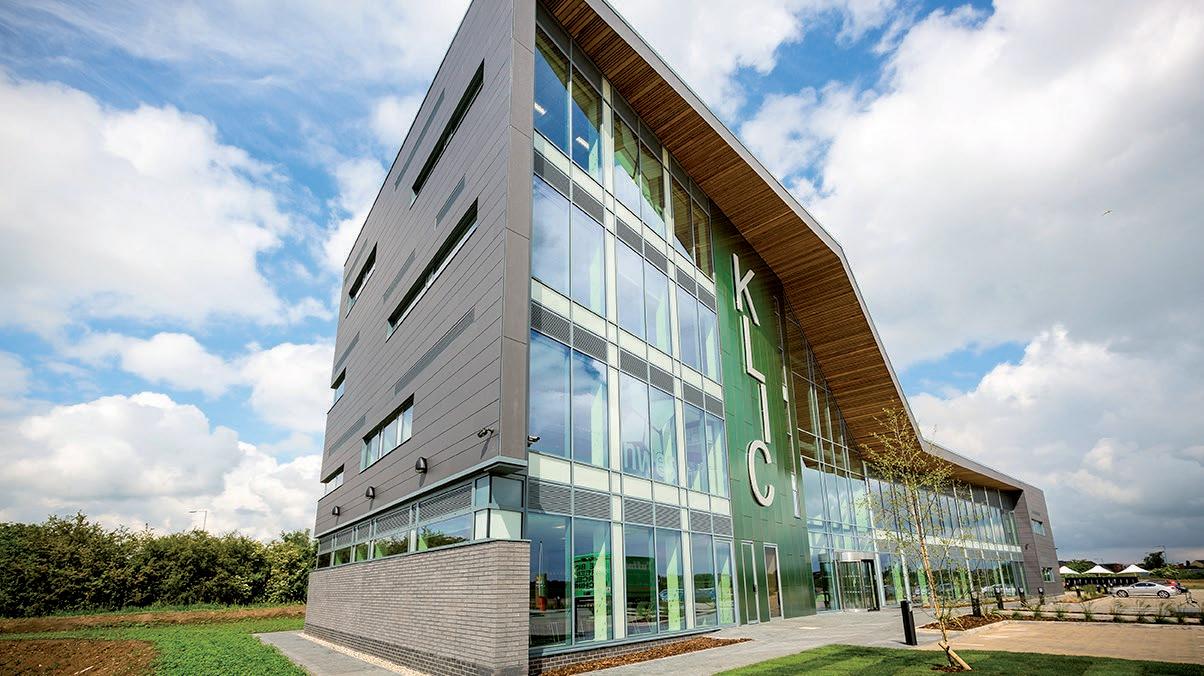

Lignacite’s dark grey Roman Brick brings a perfect contrast to the white Sto render
Close up of Roman Brick used on ground floor external walls.
and was deployed in a higher volume at Kings Lynn Innovation Centre (KLIC) due to the superb quality and contemporary feel it brings to the palette of materials. The concept of the building, two apparent forms lightly separated by a glass atrium, was to recognise the coming together of the university and the NHS trust in one facility.
To reinforce this effect, Feilden+Mawson ensured the roman brick was evident not only externally but partially internally as well. “It is hoped the relationship between the two main users will prevail for decades to come, another reason why we wanted the longevity of the Roman Brick”, says Philip Bodie, Partner, “The joints are recessed accentuating the linear feel of the brick and great care was taken by Lignacite and the contractor, Beard, when installing them. We love the colour, texture and pin sharp arises, and the fact corners can be formed at virtually any angle”.
To view other Roman Brick project, please visit the Project page on the Lignacite website.
Samples of our blocks and Swatch Guides showing all our Architectural Facing Masonry finishes can be requested via our websites. Design guidance booklets, specifications and datasheets can also be downloaded from the Technical Library on our website.
Our 30 minute CPD covers key information for designing with and specifying blockwork, to find out more please visit www.lignacite.co.uk or call 01842 810678.
Lignacite – Enquiry 72









Ian Ritchie Architects’ ingenious project for the Royal Academy of Music, in a particularly challenging historic London location, was the overall awards winner. Hidden behind the protected façade of the Royal Academy of Music’s Edwardian premises, surrounded by protected buildings and located within the Regent’s Park conservation area, two distinct, outstanding performance spaces have been inserted. Seamlessly integrated within the historic site, the project is expressed by facades and roofs clad in Nordic Blue pre-patinated copper.
Ian Ritchie commented: ‘I grew up in Brighton and have always been fond of the copper roofs there, naturally patinated a turquoise blue by the sea air. Our interest in Nordic Blue copper goes back to 2004 and instigated research and development carried out by its manufacturers for a previous project. For the Royal Academy of Music project, Nordic Blue Living 1 provides just the right hue which will continue to develop naturally over time’.

The Nordic Blue and Nordic Green factoryapplied patina ranges have been developed with properties and colours based on the same brochantite mineralogy found in natural patinas all over the world. As well as the solid blue, green or new Nordic Turquoise patina colours, ‘Living’ surfaces are available with other intensities of patina flecks revealing some of the dark oxidised background material. All these surfaces form an integral part of the copper and are not coatings or paint.

A very different project, Dow Jones Architects’ second phase of London’s Garden Museum, with its Nordic Bronze pavilions, was named Cultural Building of the Year. The Garden Museum is housed in a deconsecrated, historic church with a graveyard, neighbouring Lambeth Palace. The competition-winning second phase extends the museum both within the existing building and out into the churchyard, creating a new public face. New garden pavilions provide education rooms for a range of learning and community activities, and a café.
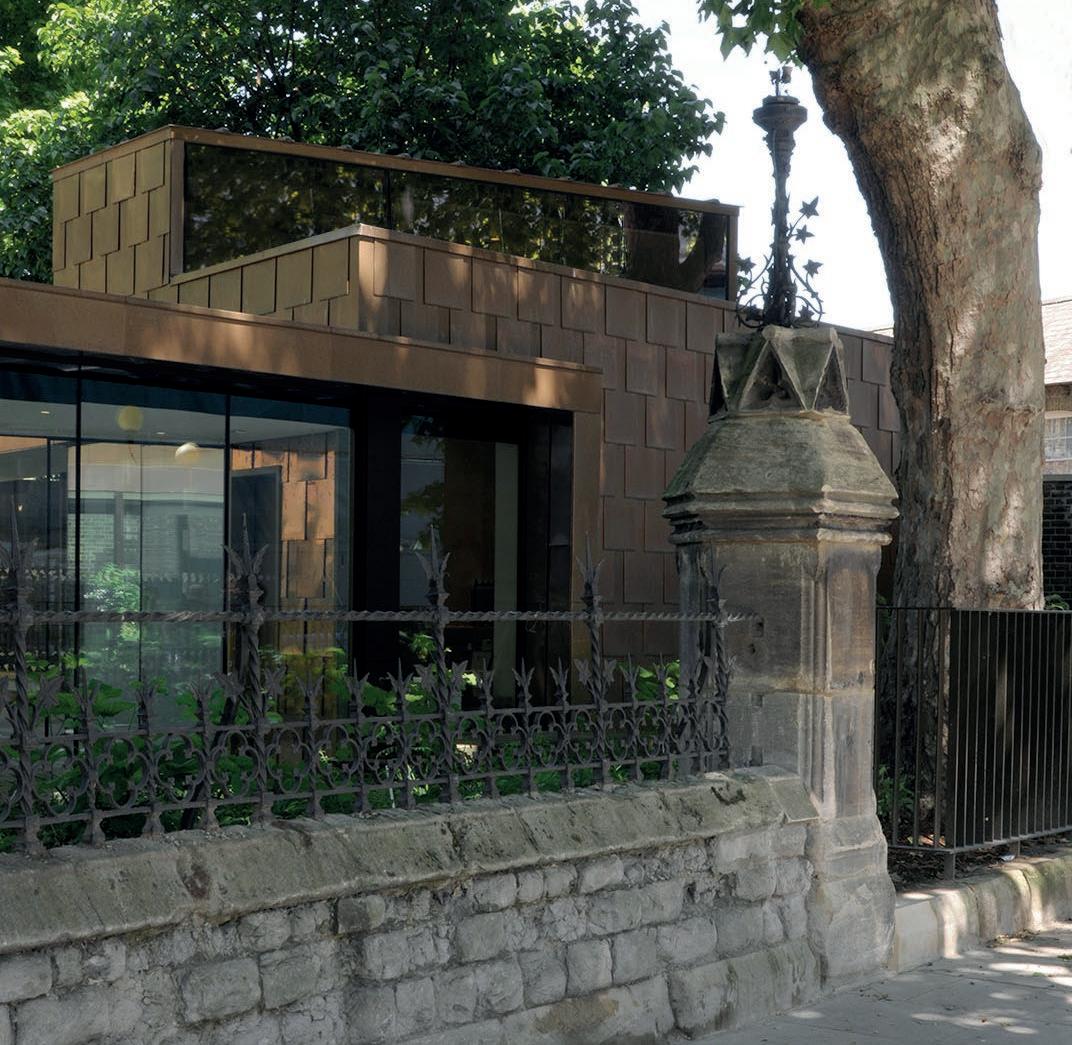
Connected by a glazed cloister enclosing a serene garden, the pavilions are clad with interlocking Nordic Bronze shingles using concealed fixings and set out in a distinctive, plate-like pattern conceived as being reminiscent of the flaking bark of the surrounding plane trees. The architects chose Nordic Bronze as a light-weight material that
will weather from a bright copper colour to an even earthy chocolate brown. This colour will allow the building to sit quietly within the graveyard, allowing the garden and church the strongest presence.
Nordic Bronze is a traditional alloy of copper and tin, initially with a similar colour to Nordic Standard. When exposed to the atmosphere, the surface gradually changes to a stable, dark chocolate brown. In addition, Nordic Brass – which can also be supplied preweathered – is an alloy of copper and zinc with a distinctive golden yellow colour, while the innovative Nordic Royal is an alloy of copper with aluminium and zinc, giving it a rich golden through-colour and making it very stable.
For more information visit: www.nordiccopper.com or email: g.bell@aurubis.com
Copper – Enquiry 74
Natural stone for the built environment


From our vertically integrated British sandstone production, to our well established international supply chains, Marshalls is the construction industry’s indispensable partner for projects in the built environment.





FOLLOWING THE ENORMOUS SUCCESS OF ITS FIRST PRODUCT SPECIFICATION SHOWROOM WHICH OPENED IN LONDON IN 2016, JAMES LATHAM HAS JUST LAUNCHED ITS SECOND SHOWROOM, THIS TIME IN MANCHESTER.
ust like the London studio, the new Manchester facility reinforces Latham’s single-source supplier status, showcasing an enormous range of its exclusive and semi-exclusive decorative panel and timber materials all under one roof.

Established more than 260 years ago and with 10 depots across the UK, James Latham is the country’s biggest independent panel and timber products distributor.
Rob Goodman, Specification Manager, James Latham said, “This new showroom really is a one-stop-shop for specifiers and has been created to inspire the North West’s architectural and design community who are looking to specify materials for both inside and outside the building, providing expert advice and enabling them to keep abreast of the latest trends and developments in surface solutions.”
“James Latham’s enormous product portfolio includes some of the most recognised panel
and timber brands in the world and just like our showroom in London, this new facility is the perfect platform to showcase the sheer breadth of our offering, all from a single source.”
The fit-out has been cleverly designed to incorporate a number of James Latham’s focus products and as well as a showroom, the 60m2 studio is also being used for networking events, surface and material launches and demonstrations, presentations, meetings, training and CPD seminars.
Mr Goodman added, “As well as investing in the design and fit-out of our London and Manchester showrooms to present our products in an extremely creative and customer friendly way, we have also made a significant investment in developing, training and building our own dedicated A&D team which are focussed on servicing this sector.”
Please visit James Latham’s website (www.lathamtimber.co.uk) for updates on forthcoming events and follow them on twitter
(@lathamsltd) and facebook (www.facebook. com/lathamsltd) or why not drop in and take a look around. The showroom, which is located at 31a Tib Street, Manchester, M4 1LX is open between 9.00am and 5.00pm, Monday – Friday. For more information email pssm@lathams.co.uk or call 0161 537 1185

Ecophon has launched the latest extensions to Ecophon Solo™, its market leading family of free hanging acoustic panels. The Solo range features panels in a variety of standard shapes including square, rectangular and circles while Solo Freedom allows designers to express themselves creatively with custom shapes and colours. The latest expansion of the range introduces larger sizes, integrated luminaries and new baffle designs. The innovative glass wool core used in Ecophon panels provides a lightweight, stable solution that is strong and rigid regardless of the size or shape.
Ecophon – Enquiry 77
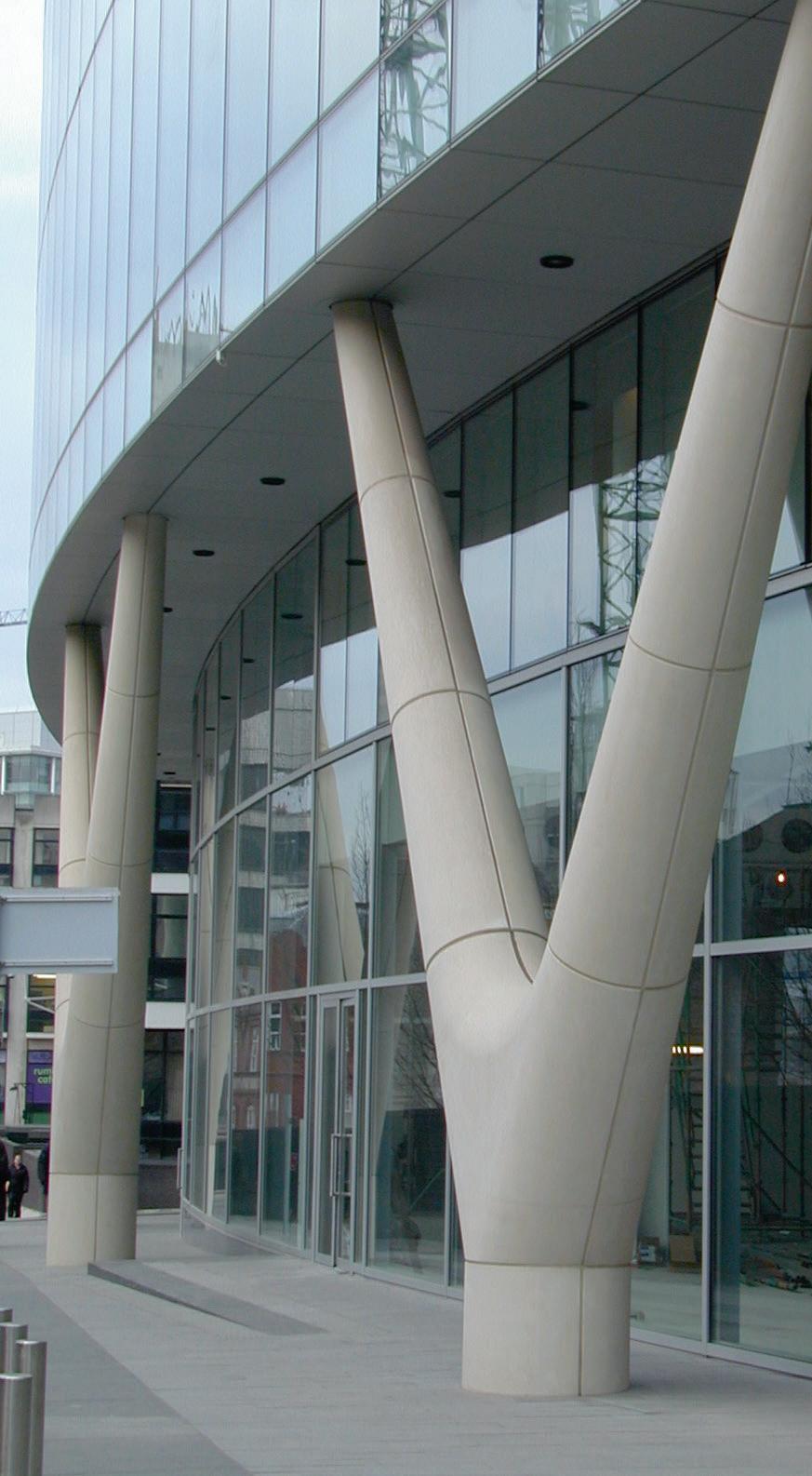
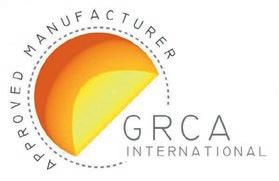

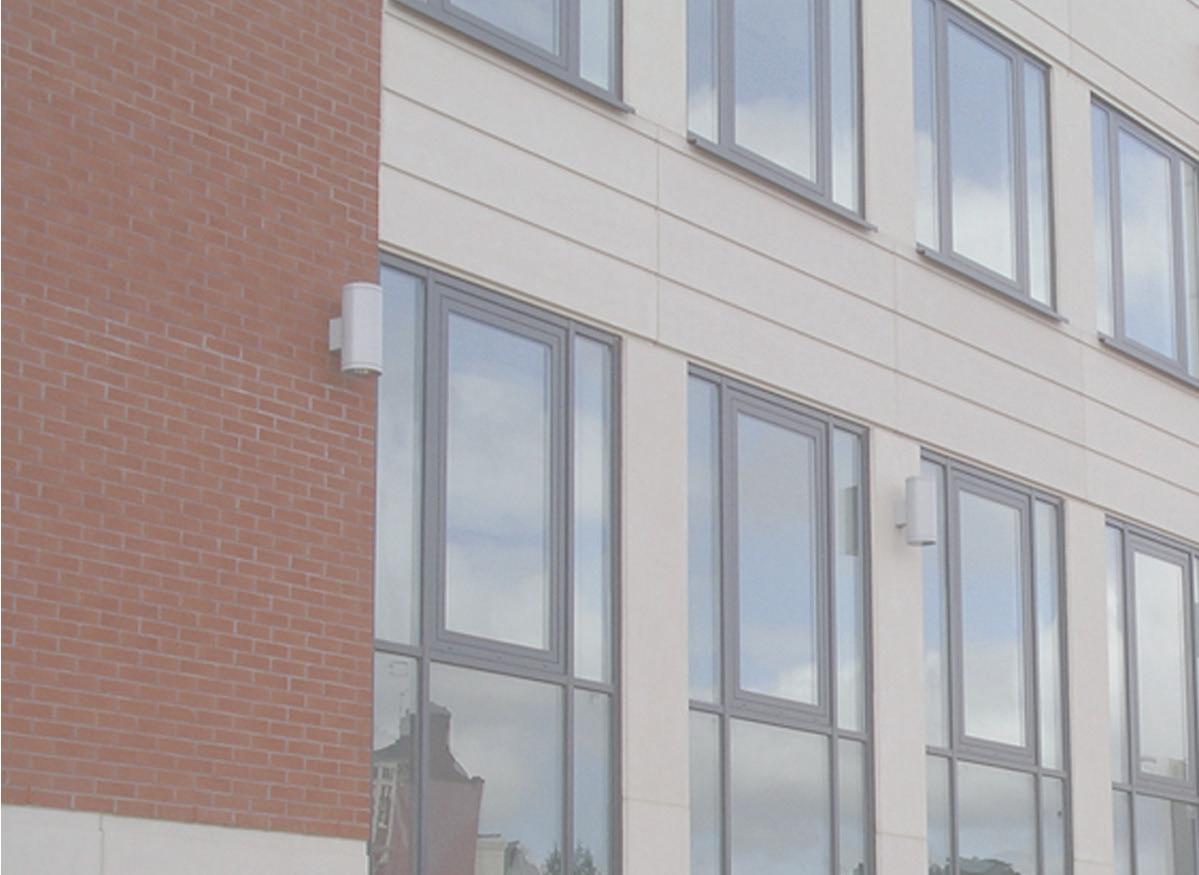
Kingspan Group has announced the launch of Kingspan Facades – a new business designed to help architects enhance their designs without compromising on technical performance. Combining systems and expertise from across the Group, Kingspan Facades is a service-led business providing specifiers with a comprehensive portfolio of advanced building envelope systems suitable for a multitude of applications and architectural styles. This aesthetic offering is supported with four robust substructure solutions that encompass Kingspan’s advanced core insulations alongside options using more traditional materials. Kingspan Facades will be underpinned by an industry-leading Compliance Assured schemeCompliance Assured by Kingspan.

Kingspan – Enquiry 78
Formica Group has introduced new VIVIX® Lap high performance exterior weatherboard cladding. VIVIX Lap is a modern alternative to wood and fibre cement plank cladding, providing great looks, quick and simple installation and requiring little ongoing maintenance. Pre-cut VIVIX Lap planks are applied in an overlap arrangement, providing a classic cladding style, with a modern twist.
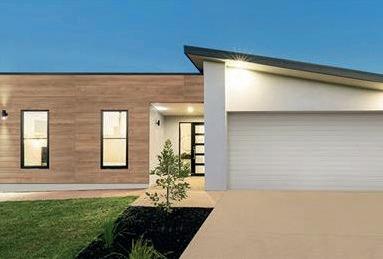
Aimed at residential and commercial audiences, including installers and self-builders, VIVIX Lap planks can be applied to everything from new build housing and renovation projects, garden offices, sheds and garages, to commercial business parks and retail outlets.
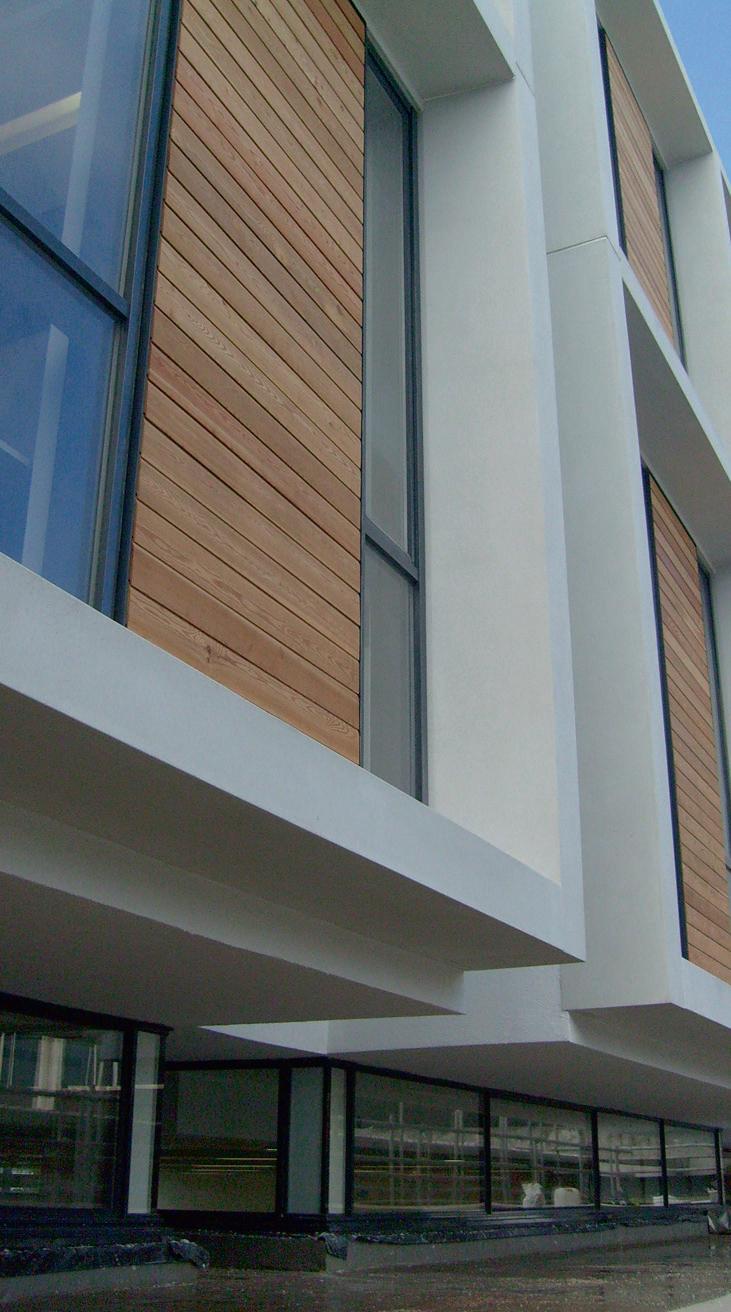

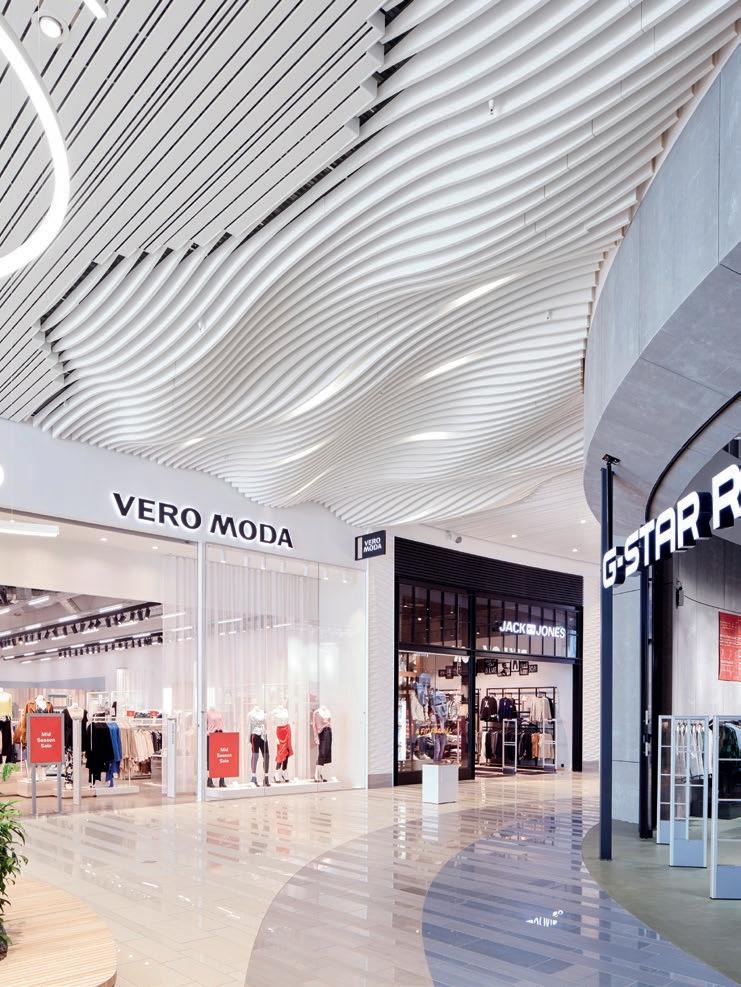
Formica Group – Enquiry 79

TELLING ARCHITECTURAL’S GOAL OF CREATING STATE-OF-THE-ART GRC SOLUTIONS FOR ARCHITECTURE, HAS PROGRESSED ONE STEP FURTHER.
enowned for embracing new technology, Telling has invested in an advanced, digital 3D modelling system, which allows it to speed up the design and engineering of its GRC (glass-reinforced concrete) panels.

The new 3D software allows the experienced, creative team at its’ Midland based production plant, to send innovative designs to production managers for improved clarity and accuracy in mould making.
It’s the latest technological development by Telling, as it continues to evolve as a sector leader, to ensure that the service it offers not only remain at the front, but is as efficient as it can possibly can be.
It is a progression already proving to be a perceptive decision, given the positive feedback being received from clients and key stakeholders.

The new, Solidworks’ software includes an Eviewer facility that enables Telling’s computer-aided designs (CAD) to be sent via an email link (EASM file), in either a 2D or a 3D eDrawing format.

Telling’s team has described this feature as an “invaluable, visualisation tool”, enabling it to secure design approval digitally when a face-to-face meeting isn’t conducive to a project’s short turnaround timeframe.
Project managers have also welcomed the development as they are now able to
share designs with all their team members and get feedback much quicker, rather than struggling to find mutually convenient times to schedule meetings.
A Telling spokesman said: “Our investment in this modelling, computer-aided design, and computer-aided engineering computer
program, means that we can now provide an accurate representation of 2D and 3D drawings.

“We now utilise the 3D models to analyse and design our components with FEA (finite element analysis). This was previously done via manual entry in 2D packages, but we can now link directly to our engineering output.
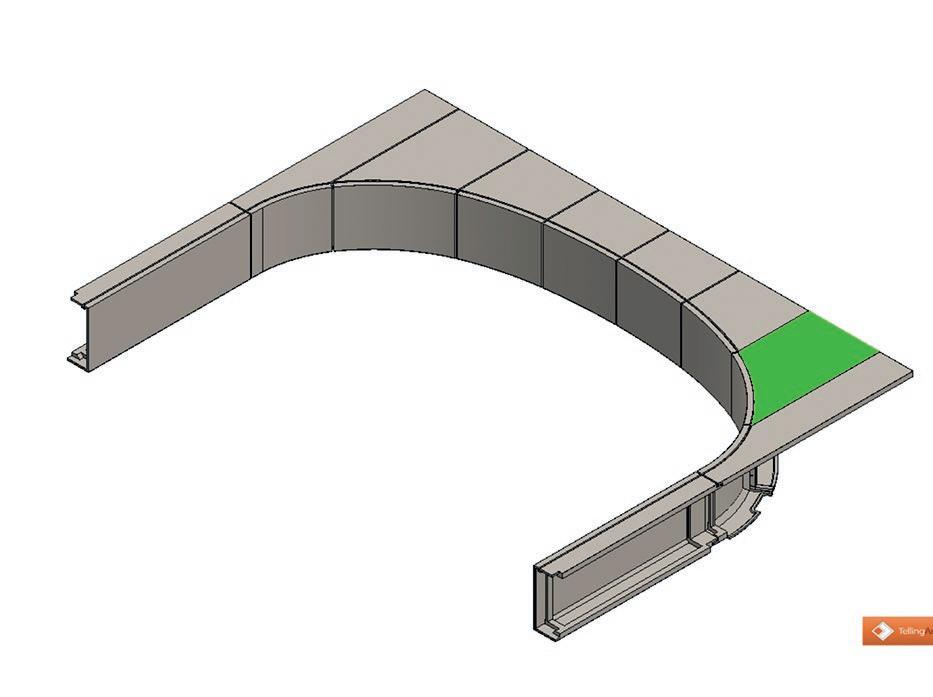
“This software has massively enhanced our design quality and ability – we are able to design, visualise and engineer much more complex forms, which we simply would not have been able to do without this software.
“It also makes the sharing of the product design information easier and faster.”
He added: “Solidworks is compatible with the 3D engineering software in use enabling us to get to the production stage much earlier, so we are delighted to be able to introduce this service to our clients.”
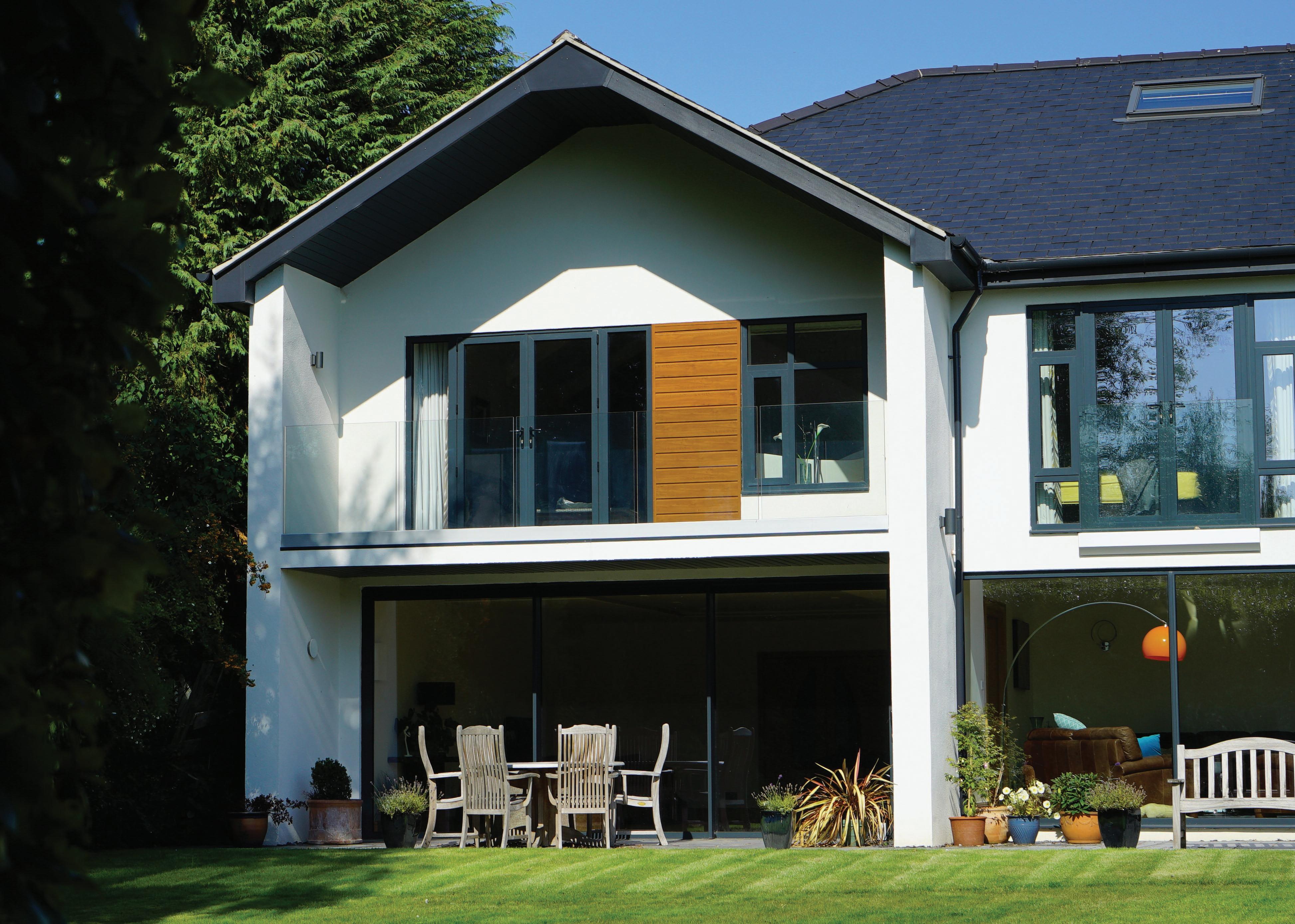
ith such an individual design and high specification the owners wanted to ensure all exterior components were robust, stylish, long lasting and hard wearing.
Homeowner Peter Jennings explained “We worked with a local architect on the original concept but used our own experience of property development for the details of the property. The cladding feature was originally specified as timber, but with a busy professional and home life it was critical to make this home as low maintenance as possible.
We were introduced to the Freefoam cladding range from a local supplier, Revival Building Products Ltd, and immediately liked the X-Wood range. We thought the woodgrain finish was exactly right for our project and the
Oak shade complemented perfectly the white and grey external elements.”
X-Wood is an innovative PVC-U exterior cladding that looks and handles like wood but without all the usual maintenance issues associated with timber. Freefoam have used their manufacturing expertise to design and produce a 16mm attractive high performance cladding board comprised of three different layers - a heavy duty through coloured plastic foam core, covered with a durable plastic skin and then coated with market leading Renolit film which creates a hard wearing, stable material with a beautiful subtle woodgrain effect finish.
The range is available in a choice of six contemporary colours from subtle White, Cream and Greyed Cedar to traditional Oak and more dramatic Anthracite Grey and Wine
Red all with an impressive ten-year guarantee. Suitable for both commercial and domestic new build or renovation projects and with its high-performance credentials X-Wood can also be successfully used in coastal and highly exposed areas.
Colin St John, Commercial Director, explains “We have seen the market appetite for PVC cladding steadily increase and are delighted to see this high performance durable product being used to such great effect. Ideal for architects, specifiers and homeowners X-Wood with its attractive finish is the perfect product for any development. We have developed X-Wood to complement our other cladding products and to give our customers the opportunity to approach new and growing markets.”
Freefoam
Whether it is a residential or commercial building, poor acoustic design can lead to all manner of problems. Studies show, for example, that a noisy workplace can reduce the productivity of employees – and lead to stress and illness, which in turn can lead to absenteeism and high staff turnover. Within hospitals, noise pollution can elevate psychological and physiological stress, which can be indicated by anxiety, annoyance and increased heart rate and blood pressure.

With this in mind, it is vital that the three key principles of acoustic design are understood (sound insulation, speech clarity and ambient noise levels) and considered from the design stage of a project onwards, to avoid expensive and inconvenient remedial measures having to be retrofitted.
Although on the face of it complex, the acoustic demands of a building can be demystified by liaising with a reputable manufacturer at the very early stages of a project, who can offer the technical knowledge - and tested, reliable systems.

For example, British Gypsum offers a range of support, from a full range of literature,
including the unparalleled White Book, its Technical Advice Centre, plus advice on legislative and regulatory demands.
Early engagement will also ensure design efficiency and minimal waste; you’ll receive continuous technical support throughout a project and post development analysis is available to discuss and understand any potential areas of design for on-going improvements.
But that’s not all, most importantly, by specifying a British Gypsum system you will have provision of full system test certificates to substantiate acoustics, fire, duty rating and maximum height performance, which will provide you – and the end users – with peace of mind that the systems will perform as intended and promised.
In fact, British Gypsum offers a lifetime SpecSure® warranty for its proprietary systems which are based on Gypframe and CasoLine framing components, if you specify, install and finish the systems in line with its recommendations. The systems must comprise only of genuine British Gypsum and Isover components, as it cannot guarantee that the use of other manufacturer’s products will meet its rigorous performance and
quality standards, when installed in the manufacturer’s tested systems.
Indeed, there are many solutions available that can help you to construct a building to minimise the transmission of noise. But it is vital that you liaise with a reputable manufacturer to benefit from expert advice and guidance from its technical team, to ensure the correct products are specified to help combat unwanted noise within a building.
For more information please visit british-gypsum.com
British Gypsum – Enquiry 83
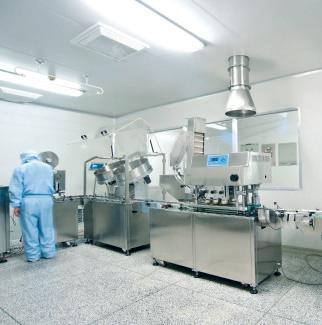
A well-insulated building means a healthier, quieter and more energy efficient environment with better comfort levels and lower heating bills.

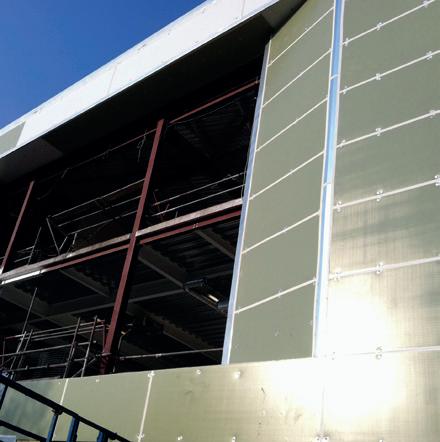
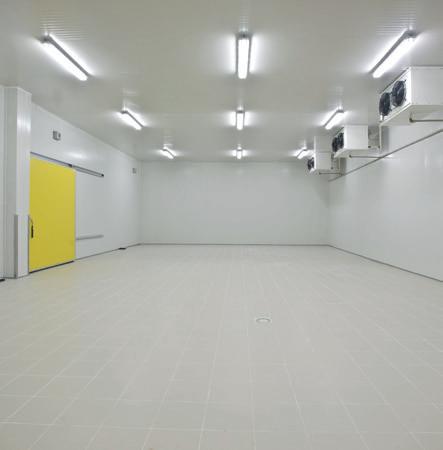

And nothing does a better job of insulation than Icynene – the first name in spray foam insulation.
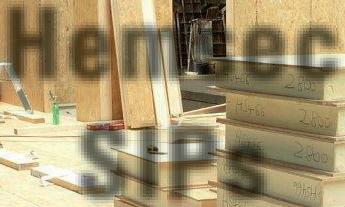
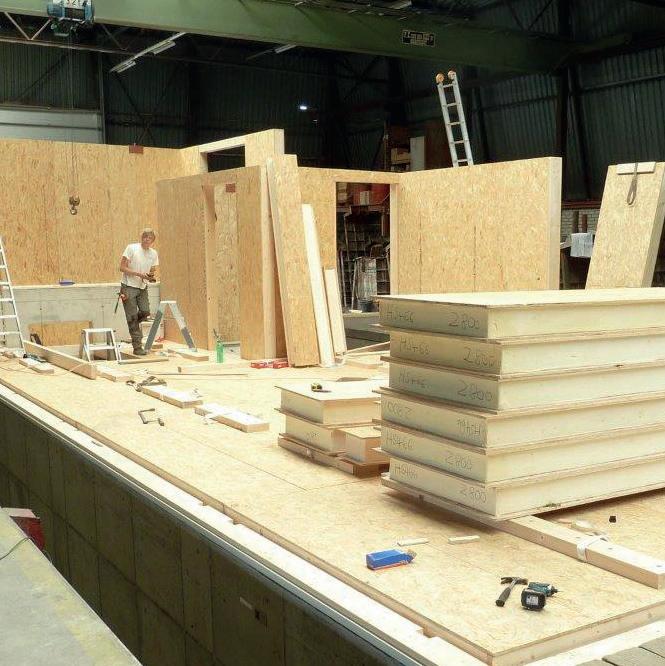



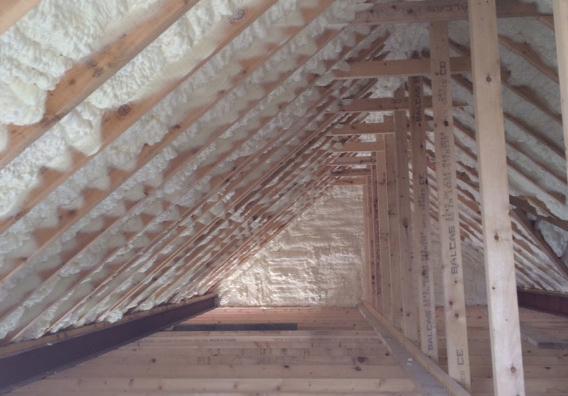

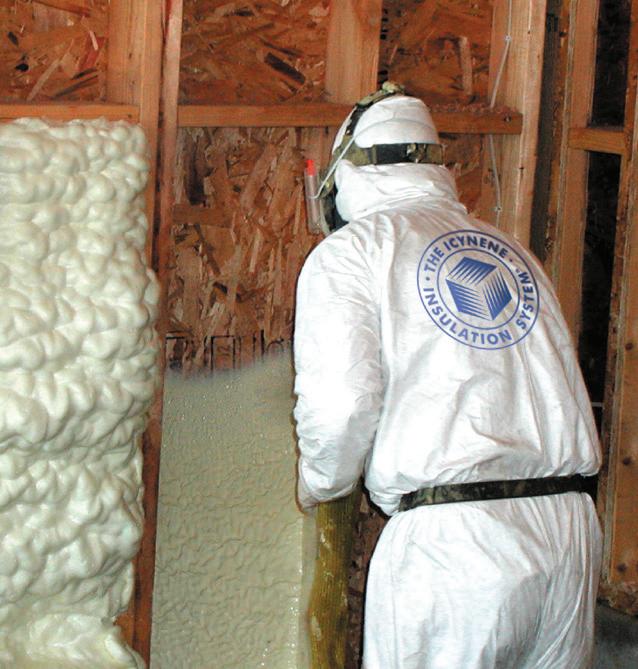
Icynene expands 100-fold when applied, sealing all gaps, service holes and hard to reach spaces, completely eliminating cold bridging and helping reduce energy bills.

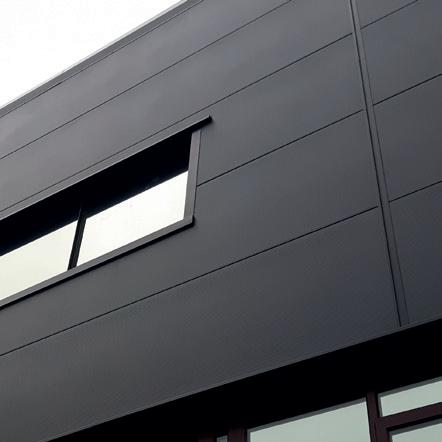

What’s more, its open cell structure lets the building breathe naturally. Icynene. It’s the modern way to insulate buildings, old and new.


For more information on the benefits of Icynene visit icynene.co.uk


FLAT ROOFS ARE A COMMON FEATURE OF MANY BUILDINGS HERE IN THE UK, FROM SCHOOLS TO OFFICES. WHEN DESIGNING THESE FEATURES, IT IS ESSENTIAL TO ENSURE THAT THE SURFACE IS EFFECTIVELY DRAINED AND WELL INSULATED.
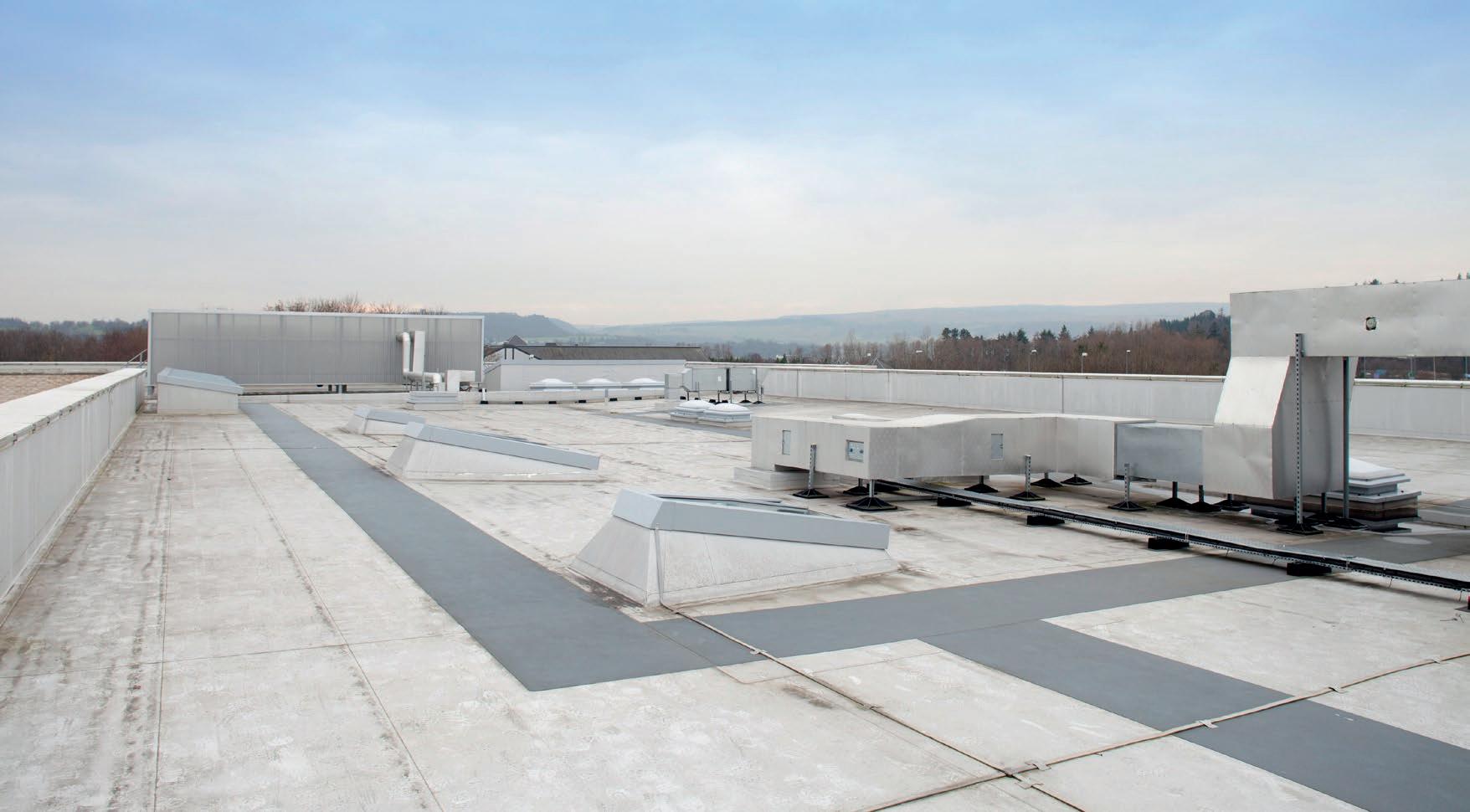
apered insulation systems offer a simple, lightweight means of meeting these aims, and some new solutions now incorporate highly thermally efficient phenolic insulation — allowing the required performance to be achieve with a reduced construction depth.
Creating a Fall
BS 6229: 2003 recommends that flat roofs should have a design fall of 1:40 and a minimum “as-built” fall of 1:80. Failure to provide these falls can lead to water ponding which, if untreated, can result in further issues such as alkaline formation and mould growth. The additional roof loading can cause further deflection, aggravating the issue and potentially reducing the design life of the roof.
Ensuring the roof has a high level of thermal performance is crucial to achieve compliance with the relevant Building Regulations and Standards and to create a comfortable internal environment with low heating demand. Kingspan Insulation recommends specifiers aim to achieve a U-value of 0.11 W/m2.K (in England & Wales) and 0.10 W/m2.K (In Scotland) for new domestic properties and 0.14 W/m2.K for new nondomestic buildings.
Whilst it is possible to meet these requirements with a layer of insulation and a separate structural fall, it can be faster and more effective to instead select an “all-inone” tapered insulation system.
All in One
Tapered systems typically comprise sloped tapered boards, hip and valley boards and
flat packer boards. They can be installed above concrete and metal decks either with standard waterproofing or as part of a green roof system.
The systems offer a number of practical benefits. Weighing as little as 1.5% of a screed to fall system they can greatly reduce structural loading from the roof surface.
Unlike screed to fall solutions, which can take 195 days or more to dry, tapered insulation systems can be fitted with a dry installation process. In retrofit applications, these systems can often be fitted above the existing roof surface, further streamlining project time scales.
Tapered systems are typically manufactured from rigid insulation such as EPS (expanded polystyrene), XPS (extruded polystyrene) or Polyisocyanurate (PIR). For enhanced
thermal performance, systems are now available which combine PIR sloped, hip and valley boards with Phenolic insulation packer boards. With thermal conductivities as low as 0.018 W/m·K, the packer boards’ enhanced level of thermal performance can allow desired U-values to be met with thickness savings of 20 – 40 mm, depending on the individual scheme and build-up, when compared with a full PIR system.

Some suppliers also provide a tapered roofing design service to support project teams. A scheme is developed based on architectural drawings and site visits ensuring that the finished surface will deliver the desired level of rainwater run-off and insulation performance with a minimal construction depth. A condensation risk analysis is also typically carried out as part of the design process.
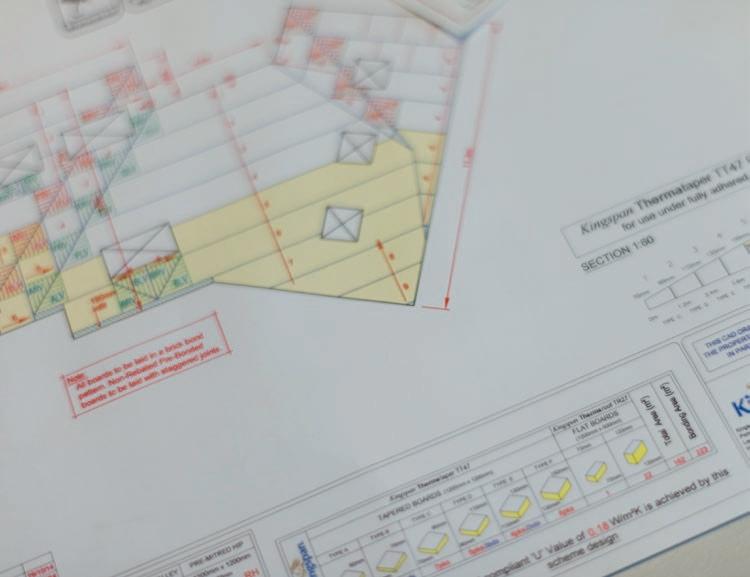
Flat roofs can provide a space saving alternative to pitched roofs, adding style and modernist appeal to a building. By utilising tapered roof insulation systems with phenolic packer boards and taking advantage of tapered roof design services, specifiers can have confidence that the roof surface will drain efficiently and provide effective thermal performance with a slim build-up.
To make an enquiry – Go online: www.enquire2.com Send a fax: 01952 234003 or post our: Free Reader Enquiry Card
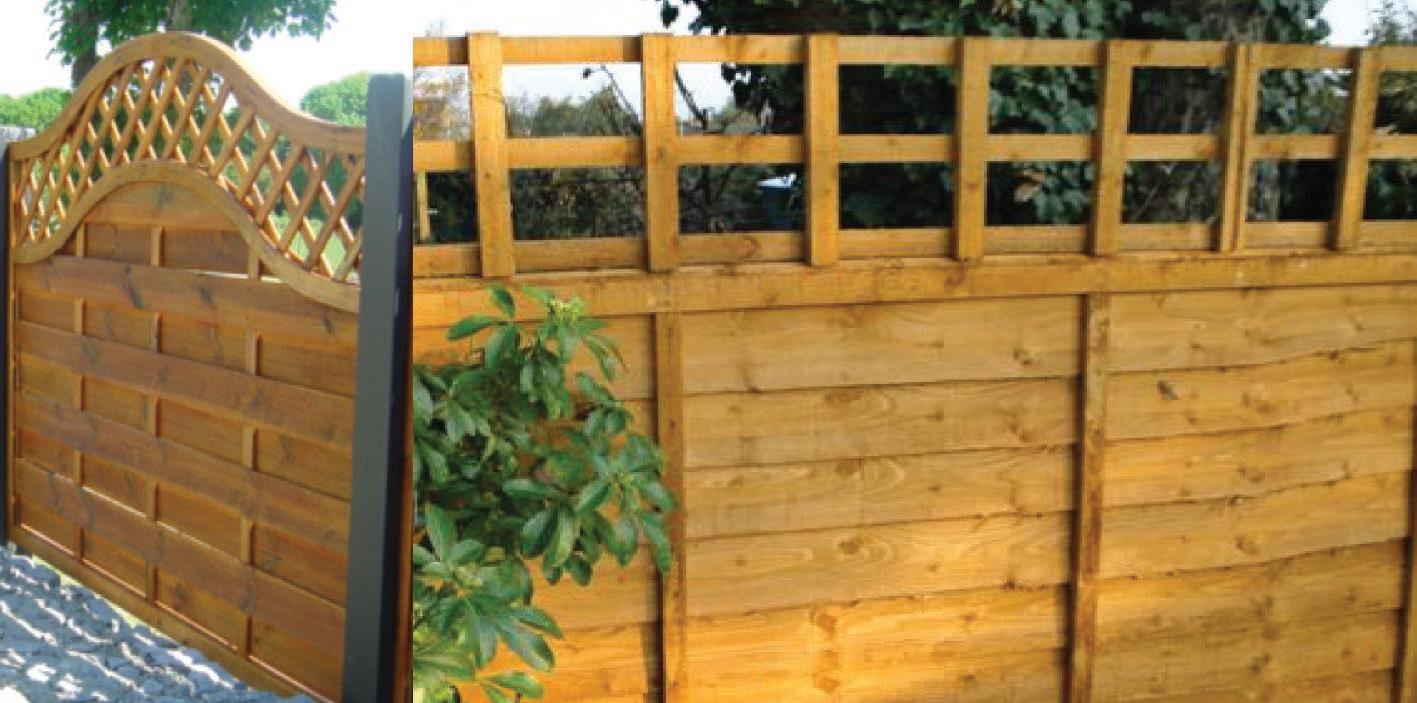
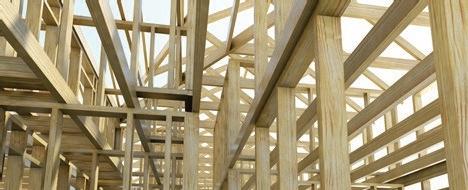
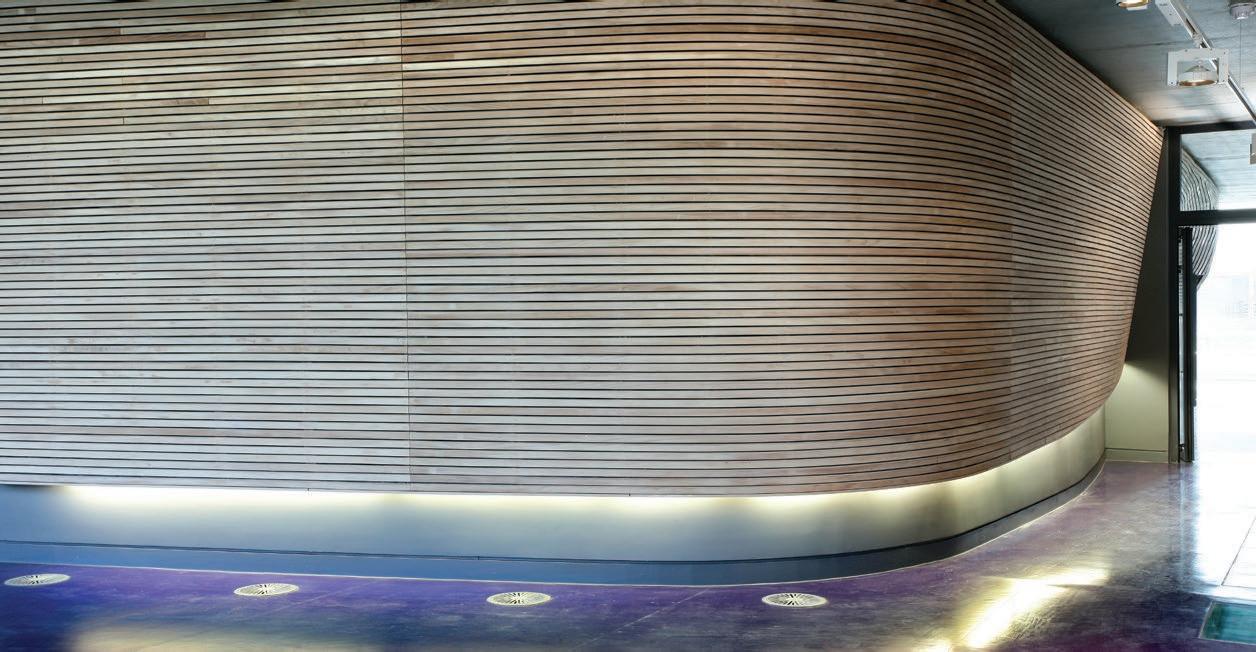



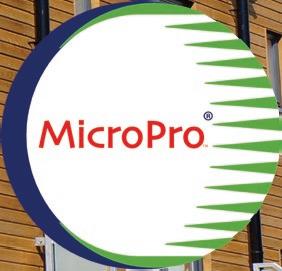
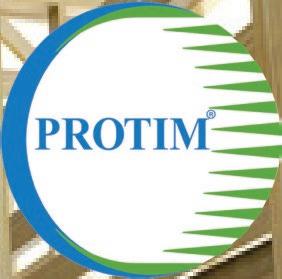


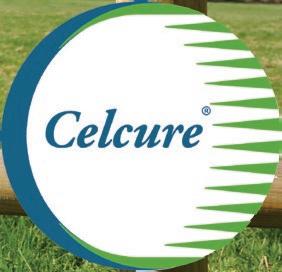
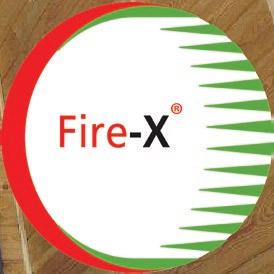
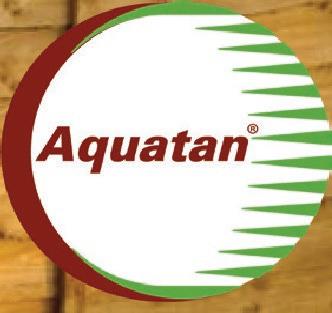
EXCEPTIONAL THERMAL PERFORMANCE AND LOW RUNNING COSTS WERE KEY CRITERIA FOR THE CONSTRUCTION OF A 3000SQ FT, NEW-BUILD HOME IN RURAL NORTH YORKSHIRE.
Designed for a private client by Harrogate Architects, Townscape, the high specification property was built in the style of a barn on a spacious, level site, formerly occupied by redundant farm buildings.

Practice Head and Project Architect, Nick Silcock takes up the story. “Planning required that the site was developed to reflect the traditional look and feel of a farmstead with an open courtyard area bordered by buildings that sat comfortably with the rural vernacular”
Whilst delighted with the old-world, barnstyle of architecture created by Townscape, their clients required a much more up to date treatment for the construction methods and long-term performance of the building –particularly relating to thermal efficiency and low running costs.
Townscape looked at various structural solutions and decided on a hybrid, timber frame arrangement with an additional blockwork inner leaf to the gables.
An outer leaf of coursed natural stone in a pale buff/rose shade with sawn stone dressings, together with a blue slate roof was specified - a style common to the village.
Air tightness and exceptional levels of thermal insulation were also required as the clients were keen to minimise running costs and achieve a low carbon footprint. Townscapes solution was provided by careful attention to construction detailing and the innovative use of a spray applied insulation system from Icynene.
Icynene is a high performance, spray foam insulation applied using a pressurised gun system. Foams are sprayed as a twocomponent mixture that come together forming a foam that expands 100-fold within seconds of application, sealing all gaps, service holes etc

According to Icynene, traditional forms of insulation are relatively inefficient in sealing the box, in that they cannot completely fill all voids or seal the interface between the insulation and the building structure. Nor can
Icynene
they cope with small structural movements which will often lead to air gaps.
Minimising air leakage is one of the most effective ways of reducing heat loss in a building, as up to 40% of a building’s heat loss can be attributed to air leakage.
Icynene “FoamLite” was sprayed directly onto the strand-board backing to the internal timber frame, filling it to a depth of 150mm. As FoamLlite is a “vapour open” foam it allows moisture vapour to pass freely through it, allowing the building to breathe naturally, resisting cold bridging and condensation.
Unlike the urethane foams of 20 years ago, modern spray foams such as FoamLite use water as the blowing agent. This means that the reaction between the two components produces C02 which causes the foam to expand.
As the foam expands, the cells burst and the CO2 is replaced by air. Consequently, from an environmental perspective, Icynene has a Global Warming Potential [GWP] of 1 and an Ozone Depletion Potential [ODP] of 0 [Zero]. Icynene does not, therefore emit and harmful gases once cured.
After trimming back excess foam, a vapour control layer [VCL] was applied to the inner face of the frame, with all joints to VCL junctions, window frames, floor and roof junctions sealed with specialist Tenson tapes. Internal facades were then lined with 57.5mm thick insulated plasterboard and wet skimmed. As the roof space was also to be used as the master bedroom suite, a similar insulation treatment was applied.
On the external face of the timber frame, a low e breather membrane – Reflectashield TF 0.81 was applied. This low emissivity membrane is specifically designed to enhance thermal performance of timber framed structures.
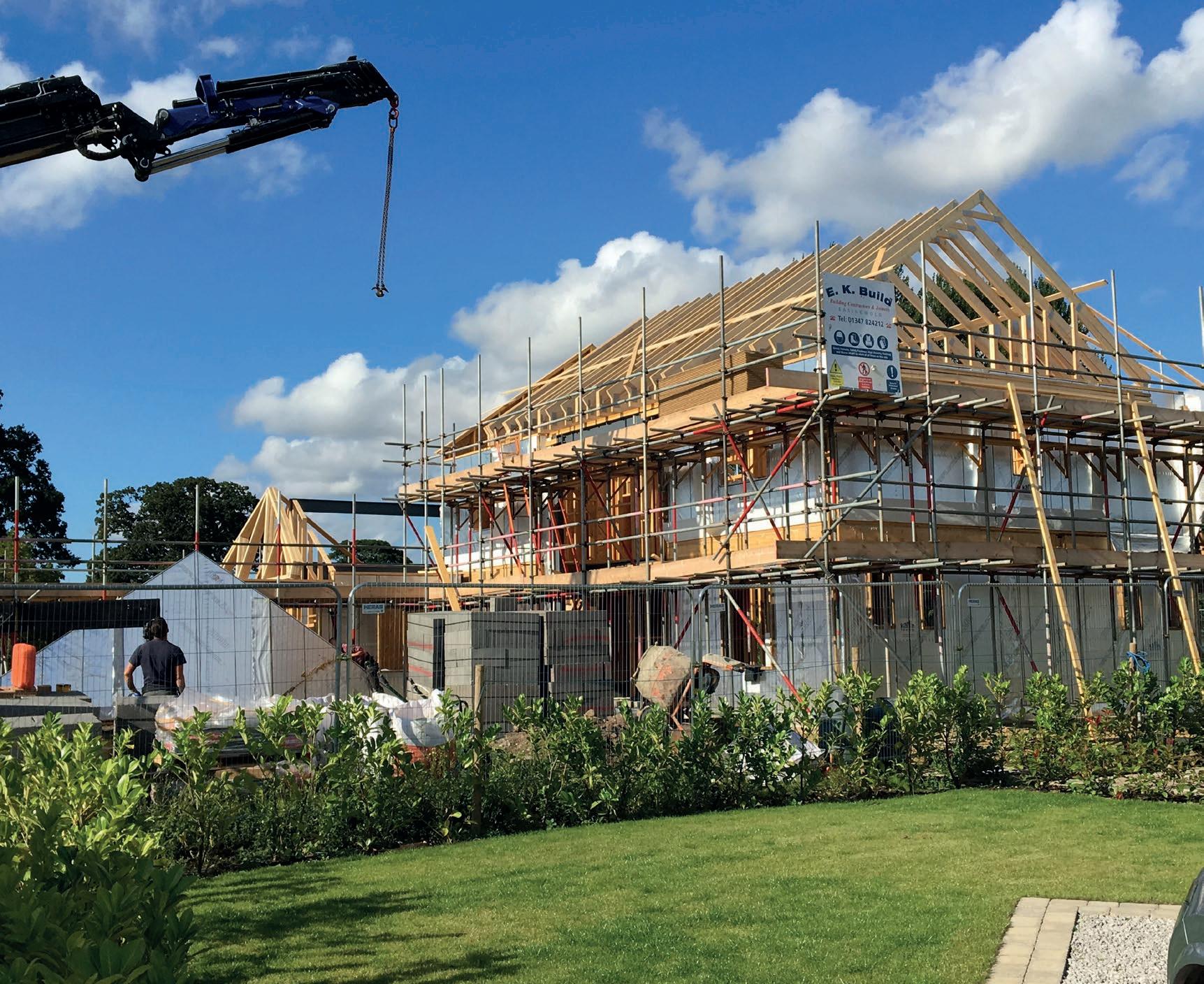
The combined structural elements created a wall thickness of 516mm overall, with a calculated U-value of 0.17 W/m2K achieved.
Because the insulation and anticipated levels of air tightness were so high, Townscape incorporated a mechanical ventilation and heat recovery system [MVHR] into the building. Moist, stale air is mechanically drawn from the kitchen and bathrooms into a system of extraction ducting which passes it through a heat exchanger before being returned to “dry” rooms – lounge, snug, office and bedrooms etc.
Space and domestic hot water heating was given a similar forward thinking treatment in the form of a high efficiency, Air Source Heat Pump driving a wet, underfloor heating system to ground, first and second floor rooms.
Townscapes, Nick Silcock concludes “Like in the car industry, the design and build of high specification homes like this are at the “Formula 1” end of construction technology. Many of the cutting-edge solutions used today will eventually filter down to mass market homebuilding in ten or twenty years from now”.
The property was built over an eight-month period by E & K Construction of Easingwold
near York and was completed at the end of 2017. Eight months down the line, running costs for the property are broadly in line with expectations.
Architects: Townscape Harrogate 01423 505924 www.townscape-architects.co.uk Main Contractors: E K Build. York 01374 824212
Icynene Contractor: Heatlok 07742 332939 www.heatlok.co.uk
For further information on Icynene spray applied insulation: www.icynene.co.uk


See also this video You Tube video clip https://youtu.be/xn4ZHQJLWHM
Icynene – Enquiry 88
After spraying, Icynene is trimmed back flush with the timber frame.
The Encon Group is celebrating another year of fantastic success after ranking 98th in the 14th annual Sunday Times Grant Thornton Top Track 250 League Table.
This prestigious index lists the top 250 private mid-market growth companies in Britain who have achieved the biggest sales by managing risk and choosing the right strategic options.
Encon ranks alongside businesses such as housebuilders the Stewart Milne Group, Keepmoat Homes, as well as Waterstones, Holland and Barrett.
Companies have excelled even though they have experienced challenges, such as the uncertainties of Brexit and growing shortages of skilled staff.
In 2018, Encon’s sales are up 13% to £258 million, but the rising margins since 2014 have seen profits more than triple, to £13.5 million.

Speaking of the company’s accomplishments, Stuart Moore – Chief Executive said: “The previous few months have been positive for our business, despite the building industry still experiencing a slight nervousness with investors and political uncertainty.
“The Encon Group will continue to face challenges with suppliers on stock availability, delivery lead times and price fluctuation.
“In spite of these challenges, the commitment, drive and smart decision making of our teams has enabled us to maintain growth.”
Encon – Enquiry 91
Protect Membranes has introduced Protect TF InterFoil, a highly reflective insulating breather membrane designed for use within a timber frame wall panel to enhance its overall thermal performance.

Suited to offsite and modular construction, Protect TF InterFoil features a low emissivity, vapour permeable reflective surface, which
can be installed either side of the insulation in conjunction with a 20mm air cavity. This means the building developer and fabricator can move from more expensive rigid high density boards to fibrous or EPS insulants without increasing panel sizes, thereby achieving material cost savings.
Protect Membranes – Enquiry 89
Ravatherm UK, the PolyFoam XPS insulation manufacturer, has been acquired by a private investor.
The deal means that from 1st October 2018, the Hartlepool-based business will operate under a new name - PolyFoam XPS. The company’s manufacturing plant will continue to run as normal with no employees affected by the change. All products will also remain the same, including their certifications.

Stuart Bell, managing director of Polyfoam XPS said: “The Polyfoam brand was established more than 30 years ago, so is already well known and respected in the building industry. This made it the natural choice for the new company name.
“With the new name, comes a new look, which will be reflected on our website and other marketing materials, but aside from that, it’s very much business as usual.
“We will continue to operate in exactly the same way as before, so there will be no disruption for our customers.
“Our focus will continue to be on providing high-performance extruded polystyrene products with unrivalled green credentials and backed by leading levels of customer service.”
For more information about PolyFoam XPS, visit www.polyfoamxps.co.uk
Ravatherm UK – Enquiry 90
One of the largest-ever UK projects to be undertaken using StoTherm Classic M insulation and the Sto-Rotofix Plus fixing system has now been completed in Scotland at the new Portobello High School in Edinburgh. StoTherm Classic M was chosen to provide high-level thermal performance for the new building. This EWI system features expanded polystyrene insulation boards and non-cementitious rendering components offering impact resistance of 60 joules - up to 10 times greater than similar cementitious systems can provide. It was fixed to the substrate using the innovative StoRotofix Plus fixing system.
Sto – Enquiry 92


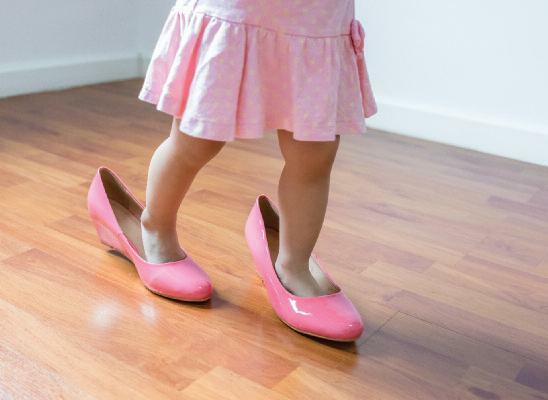
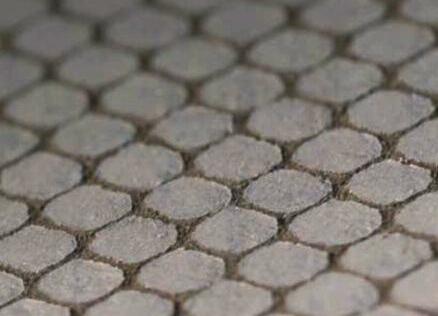
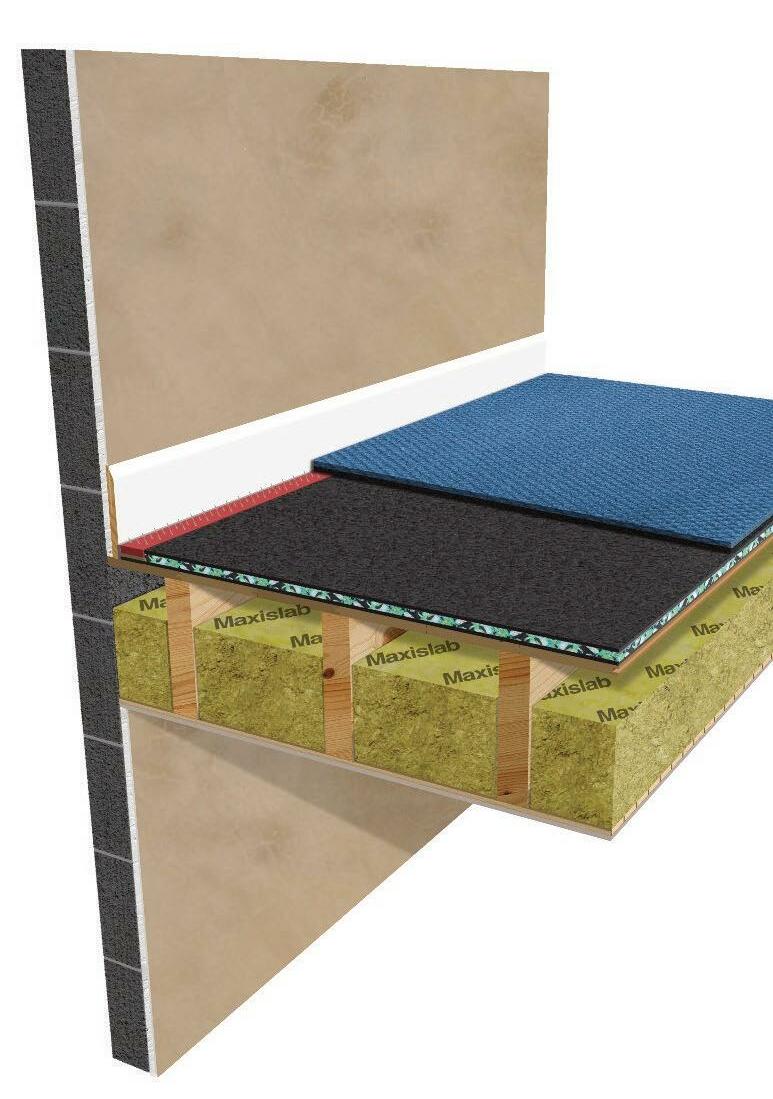








DULUX TRADE, THE UK’S LEADING PAINT BRAND, HAS REVEALED ITS COVETED COLOURFUTURES™ COLOUR PALETTES FOR 2019.
Now in its 16th year, the Dulux Trade ColourFutures™ 2019 palette is selected to help professionals make colour and design choices for a wide variety of buildings, from commercial to healthcare and education to residential.
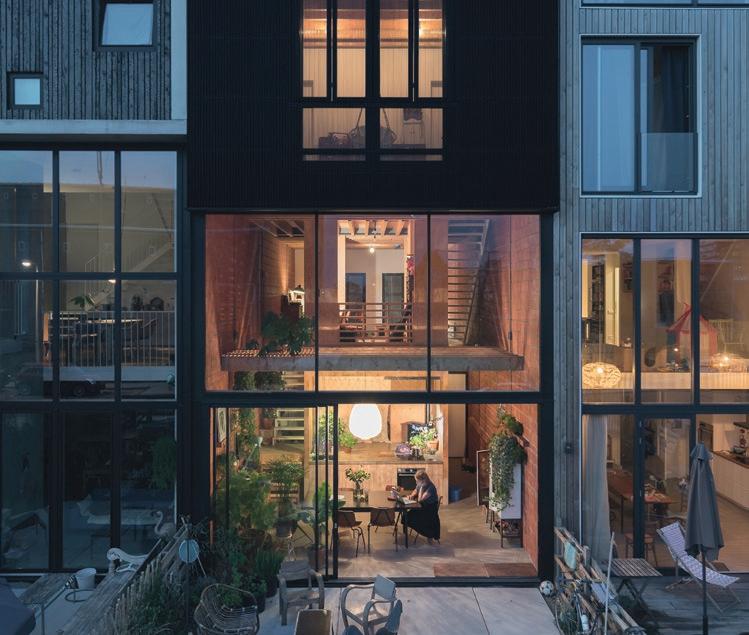
Dulux assembled a global panel of top design professionals, including Jim Biddulph, designer and materials expert who said: “Even with a range of unique perspectives from around the globe, the panel recognised the valuable role that designers play, and are increasingly playing, in bringing about positive change and that ColourFutures™ 2019 should be a valuable part of their tool kit in doing so.
“The individual themes reflect this, with a set of balanced palettes that offer the headspace to carry out four of the most integral ways of being in 2019; thinking, dreaming, loving and acting.”
“As we move forward into 2019, we find this pause has given people time to re-energise and deal with the sense of unpredictability with positive action, optimism and purpose.
“If the unpredictability of last year forced people to retreat and regroup, 2019 is the time for their awakening. We are ready to ‘Let in the Light’.”
Spiced Honey is the shade at the centre of ColourFutures™ 2019 and perfectly captures
this theme. It can be both calming and nourishing or stimulating and energising, depending on the palettes and light surrounding it.
The contemporary hue is versatile and lends itself to a broad spectrum of life and interior styles - perfect for reflecting the awakening within society.
Dulux Trade – Enquiry 96
AKZONOBEL KNOWS THAT AN INDUSTRY RECOGNISED STANDARD ASSESSMENT WHICH TESTS VARIOUS COMMON ‘PROBLEMS AND CHALLENGES’ FACED DAILY BY ITS FURNITURE LACQUERS IS CRUCIAL IN DETERMINING QUALITY AND LONGEVITY.
In undergoing a Furniture Industry Research Association (FIRA) testing programme for a range of their products AkzoNobel can provide an unbiased, holistic and pragmatic set of results.
AkzoNobel have had some very positive results regarding FIRA testing on six of their most popular interior paint coating systems. In each product type FIRA tested a clear and opaque system with the AkzoNobel products achieving a full house of six passes.
The coating systems submitted for FIRA testing were based around three of AkzoNobel’s most popular and innovative systems; the Duracid Formaldehyde Free Acid Catalysed, Quantum and Aqualit systems.
The test requirements were both rigorous and challenging and included:
• FIRA Standard 6250 2018 Specification: Furniture Materials (Interior):
• Finish Performance - Horizontal Surfaces: For Contract use
• Finish Performance - Horizontal Surfaces: For Domestic use.
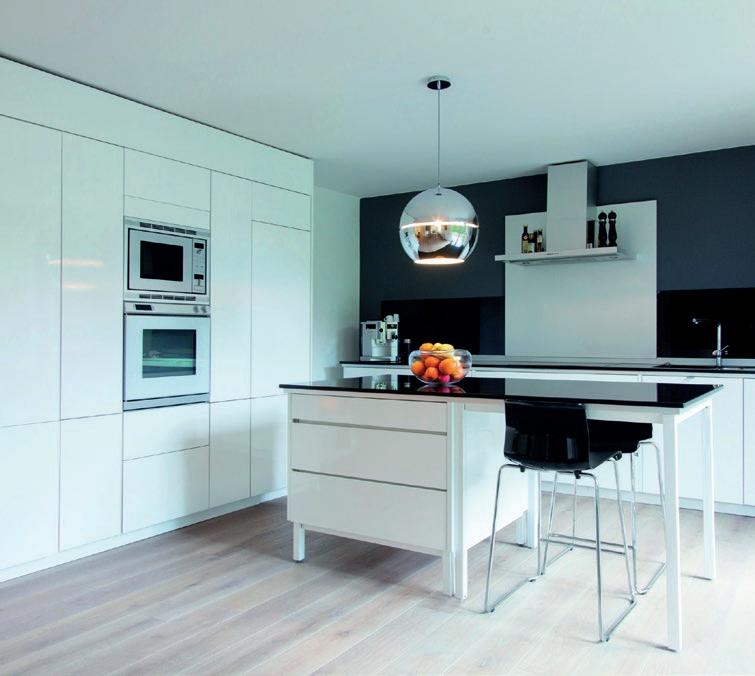
The performance summary produced passes for all six products:
• FS 6250 2018 Finish PerformanceHorizontal Surfaces: Contract
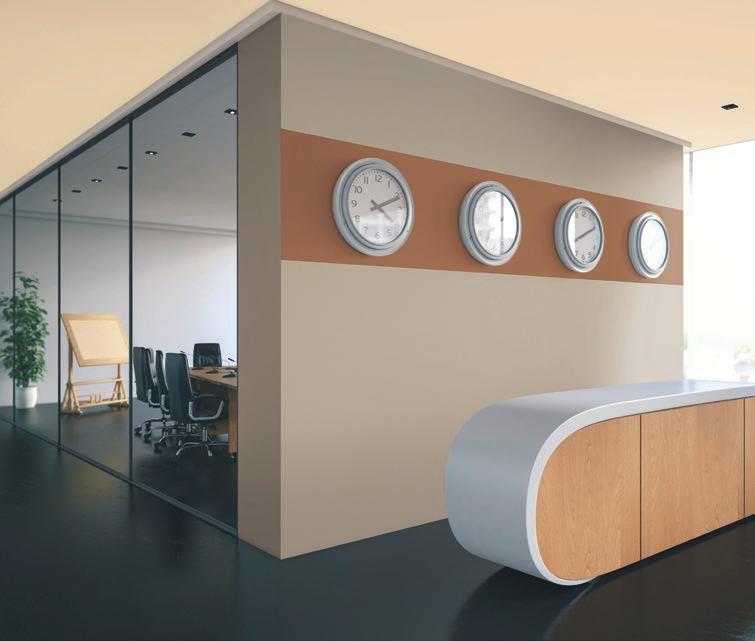
• FS 6250 2018 Finish PerformanceHorizontal Surfaces: Domestic.
In putting their head above the ‘testing parapet’ AkzoNobel have produced a set of results that will enable a host of contractors and specifiers to use their top-quality products, safe in the knowledge that the independent tests have produced stunning pass reports for a range of their coatings. Paul Brennan UK General Manager,
To make an enquiry – Go online: www.enquire2.com Send a fax: 01952 234003 or post our: Free Reader Enquiry Card
AkzoNobel Wood Coatings commented: “The testing by FIRA on some of our most popular ranges and the results we achieved are a testament to the rigorous standards we set at AkzoNobel on both the safety and performance of our products.”
AkzoNobel – Enquiry 97




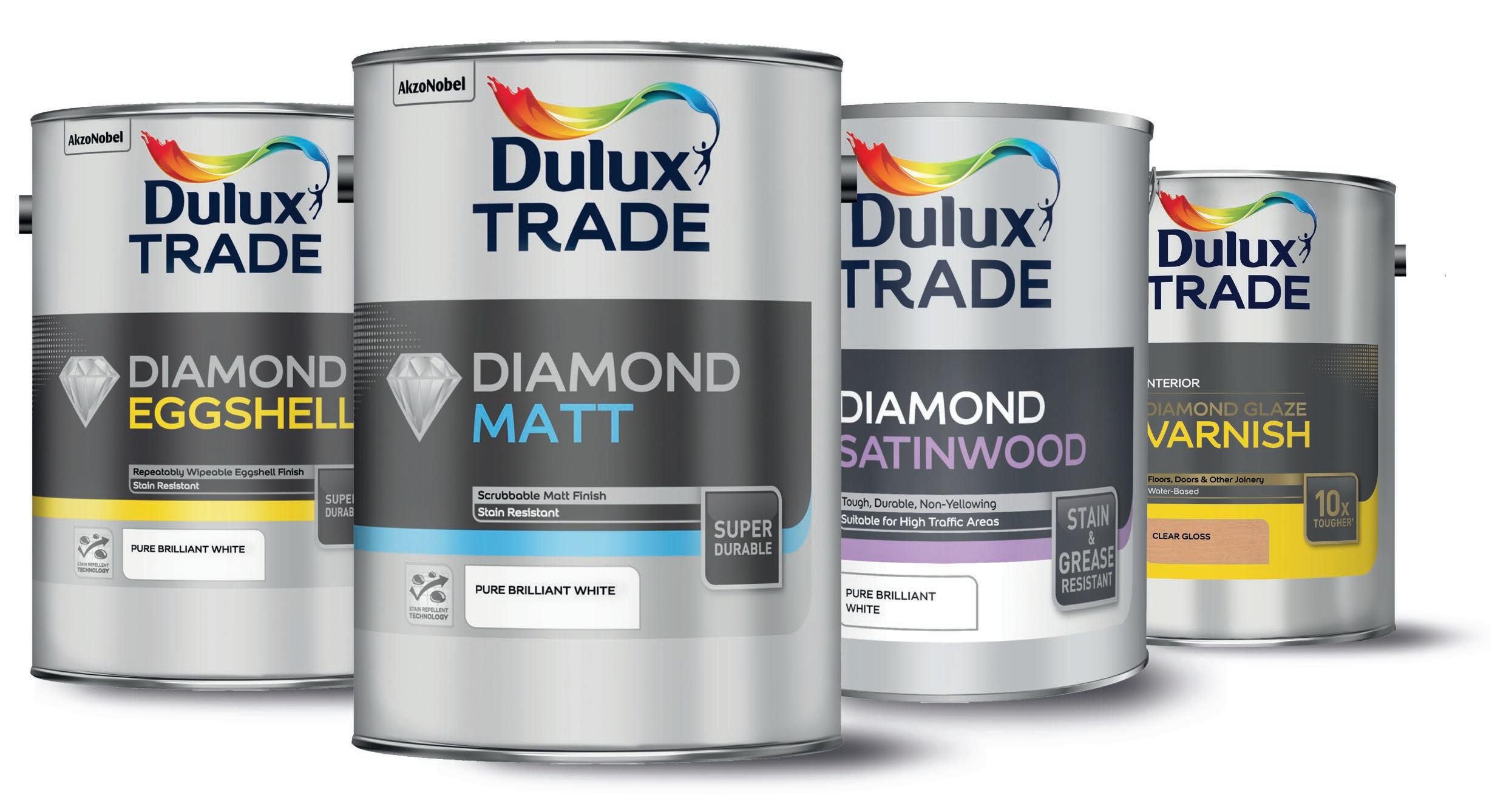
Trusted for many years to provide durability and stain resistance, the Dulux Trade Diamond range is now THE complete range when it comes to durable finishes for walls and woodwork.
The addition of newly-formulated Dulux Trade Diamond Satinwood, following substantial investment in research, trials and development, ensures that professional decorators and specifiers can make the transition away from solvent-based products to water based, with the added benefit of stain resistance to keep surfaces looking better for longer and completing the durable proposition across interior trim.
Dulux Trade knows the need for quality that the trade demands and that’s why the brand has spent significant time getting its waterborne Diamond Satinwood to deliver an excellent flow for a high quality finish, which keeps looking good for longer thanks to its stain and grease resistance.
While being water-based, Dulux Trade Diamond Satinwood is quick drying, and can be recoated in six hours in addition to being non-yellowing and low odour.
Diamond Satinwood supports the entire range of Dulux Trade Diamond paints, so







whether you’re specifying for application on walls, (Diamond Matt/Eggshell), woodwork (Diamond Satinwood) or floors (Diamond Glaze), the Dulux Trade Diamond range gives you confidence you’ll get great results on application, that keep looking good for the long term.
Surfaces painted using Dulux Trade Diamond Matt and Eggshell can be thoroughly cleaned without damaging the paint. This scrub resistance can withstand up to 10,000 scrubs, that’s five times the required rate to qualify for the highest durability rating, extending current maintenance cycles significantly.
Diamond Matt and Eggshell have been specifically produced to have excellent resistance to marks, scuffs and accidental damage. Applying Dulux Trade Diamond Eggshell - with its higher sheen - in busy areas such as halls, stairs and corridors makes excellent sense.
Next to scuffs, spills are the most likely reason for paint to need re-applying.
However, the Dulux Trade Diamond range contains stain repellent technology, ensuring that liquid spills ‘bead’ on impact. This means easier cleaning.
Diamond Matt and Eggshell come in thousands of colours, so there’s no need to specify white when you’re looking for a durable paint solution.
And for wooden floors, there’s Dulux Trade Diamond Glaze. This is a water based, maximum durability interior clear wood varnish. In common with the rest of the Diamond range, it is very durable, up to 10 times tougher than conventional varnish and resistant to common chemicals, alcohol and water.
Specifiers are looking for new products to stand them apart – a trend recognised by Dulux Trade in the development of its Diamond range. Diamond means durability. Surfaces stay looking better for longer, with repainting needed less frequently. This is great news for the end user, as well as for your professional reputation.






Polyx-Oil Express from Osmo UK is a premium fast drying wood finish guaranteed to keep wooden surfaces in top condition. Taking just 1.5 hours to dry in between coats, Polyx-Oil Express offers flooring contractors and specifiers with a solution that eliminates long downtime, whilst still providing all the professional features of a traditional oil-based finish. It is ideal for solid wood and plank wood flooring, blackstrip, OSB and cork floors, as well as furniture and is available in a clear-satin finish for a subtle, noble shimmer that resembles satin and emphasises the wood grain modestly.
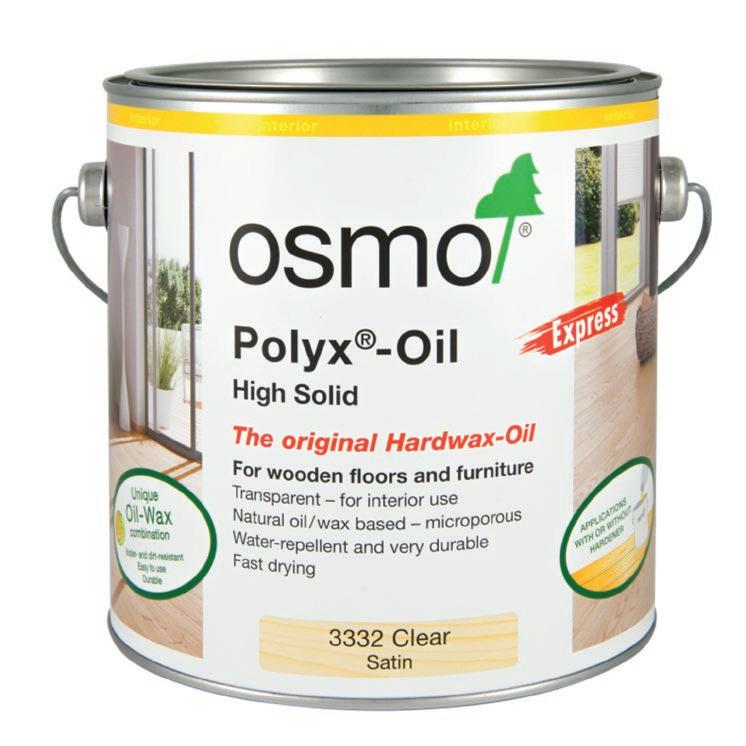
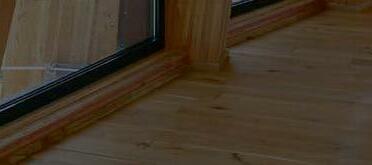
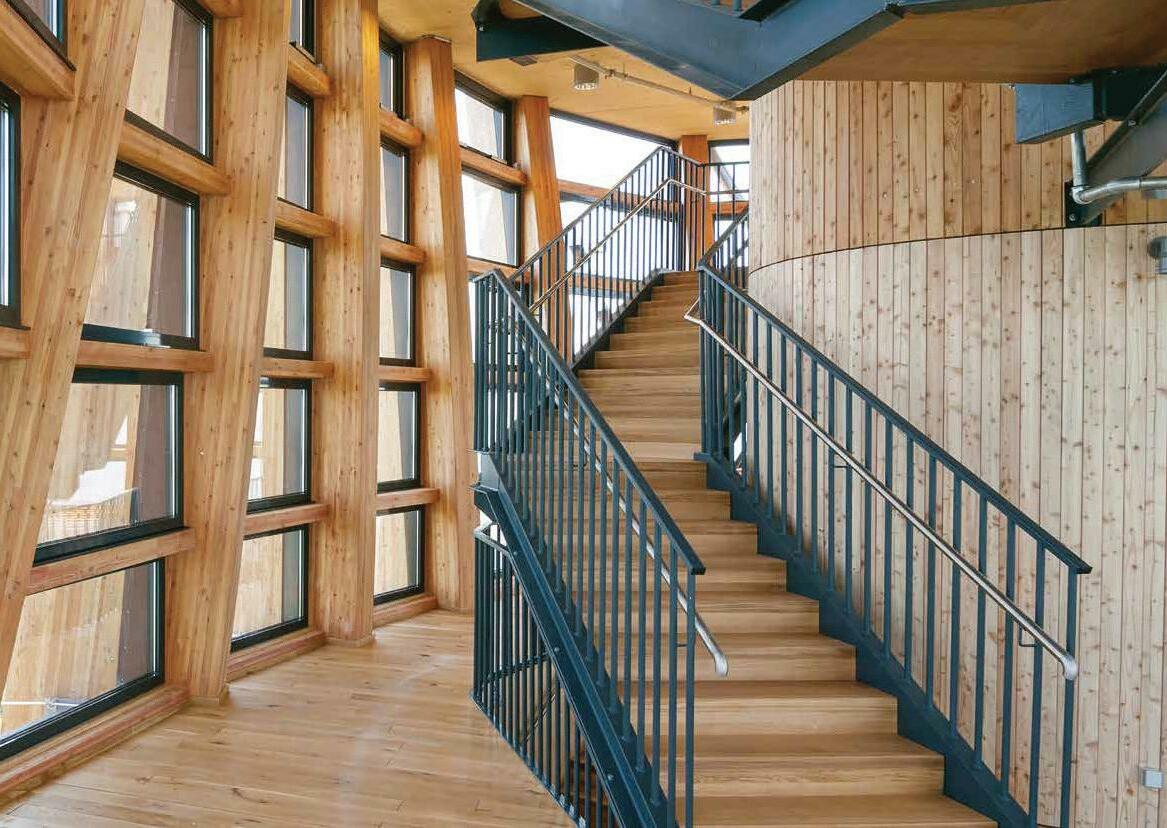
Osmo UK – Enquiry 99
The project was completed within a week using HMG Paints water-based masonry paint organised by Laing O’Rourke who supported the funding of the project alongside Human Appeal.

HMG Paints – Enquiry 100
Osmo UK has expanded its range of wood adhesives with a new durable product developed for use in the home.
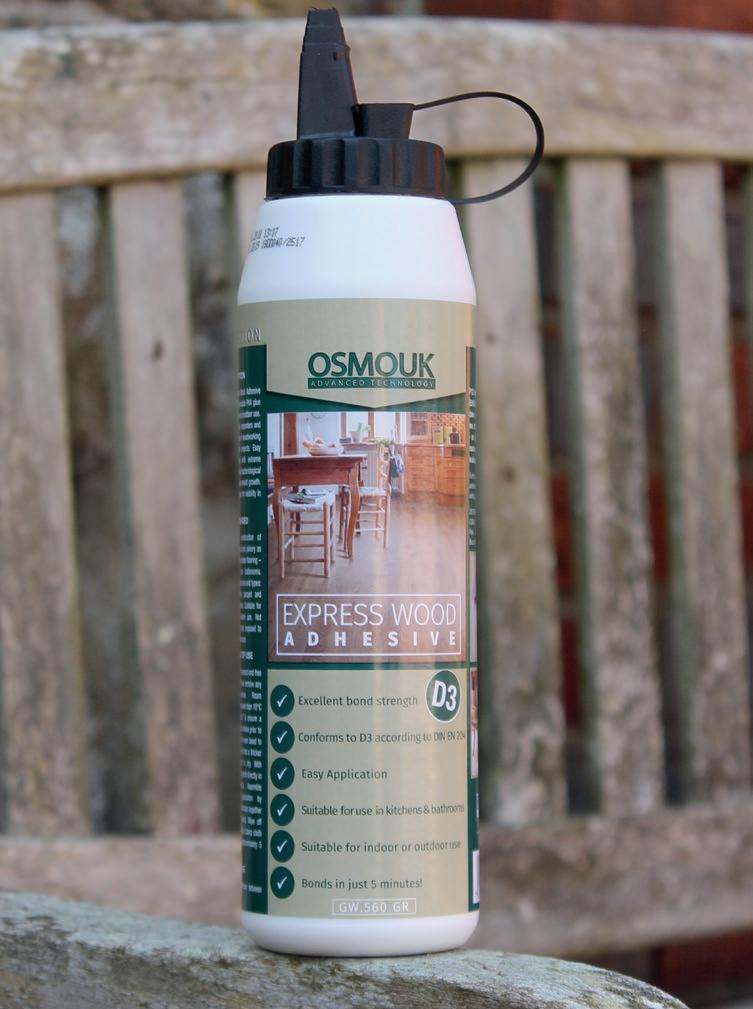

Introducing the D3 Express Wood Adhesive, a ready to use water resistant adhesive that is specially formulated for use on interior and exterior wooden furniture and joinery. The hard-wearing formula of the D3 Express Wood Adhesive is suitable for gluing all types of wood. Developed not only to secure wood to wood, the versatile adhesive can fix paper, cardboard, and textile-backed PVC to wood and board.
Osmo UK – Enquiry 101



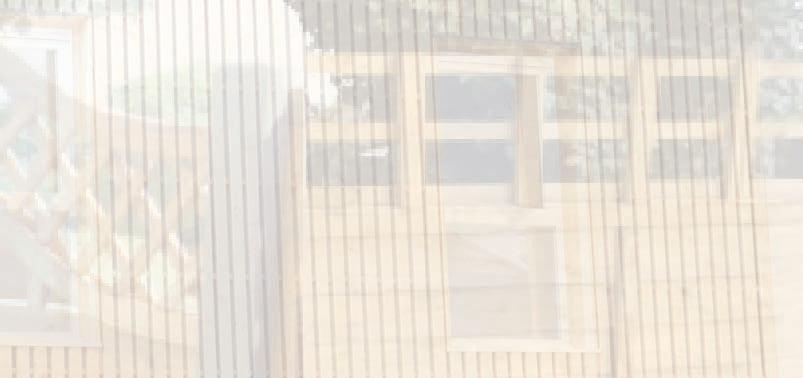





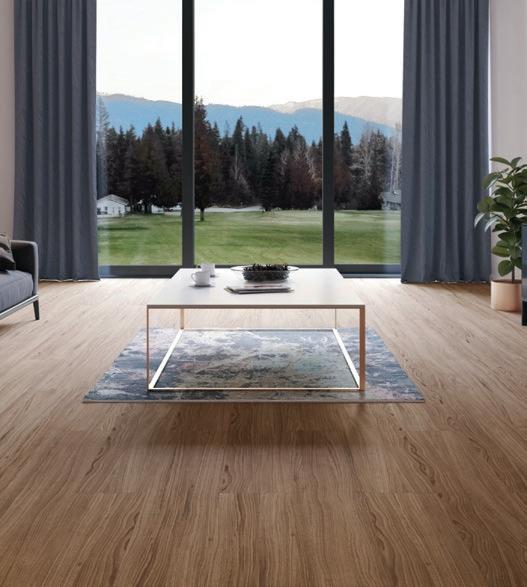


SE CONTROLS HAS BECOME THE FIRST COMPANY TO BE APPROVED UNDER THE NEW SDI 19 CERTIFICATION SCHEME, WHICH HAS BEEN DEVELOPED BY THE SMOKE CONTROL ASSOCIATION (SCA) IN PARTNERSHIP WITH IFC CERTIFICATION AND HAS BEEN INTRODUCED TO HELP RAISE STANDARDS ACROSS THE INDUSTRY.
Developed to ensure a suitable level of competency is maintained in all aspects of smoke control systems, the scheme also covers a contractor’s ability to provide appropriate levels of service and maintenance following installation and commissioning, in line with a building’s type, size and use.

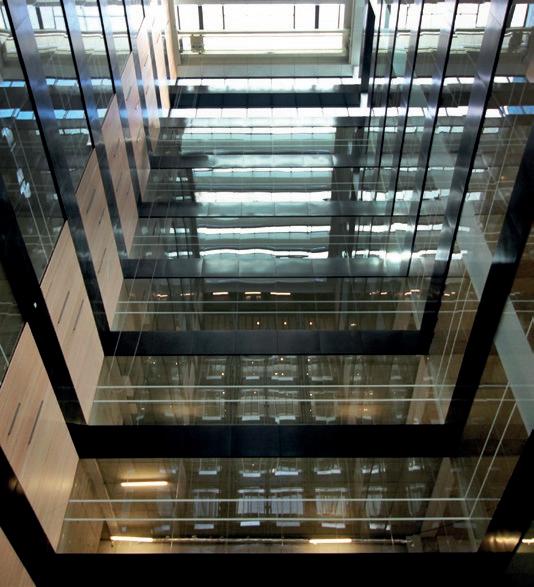
Such is the importance of the recently introduced initiative that it is now mandatory for any SCA member involved in the installation of smoke control systems to achieve the accreditation as a condition of membership.
To become certified under the scheme, businesses must demonstrate their experience in fire strategy verification together with the design, installation and commissioning of smoke control systems in accordance with the relevant standards and industry guidance documents, including Approved Document B and BS7346 Parts 4, 5, 7 and 8.
SE Controls is the first company to complete the IFC SDI 19 certification process including detailed internal office and external site audits.
SCA Chairman, David Mowatt, explained: “The independent review of building regulations and fire safety supports clear cultural changes in the procurement, design, construction and maintenance of buildings and building systems in order to deliver safer buildings.
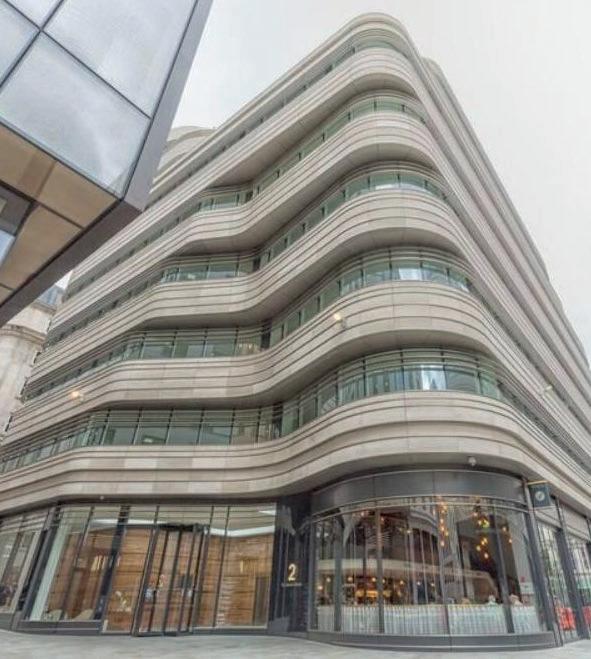
“Contractors should be responsible for the systems they install and end users should always look to use a capable, experienced contractor.”
IFC Director of Certification, Ian Woodhouse,
said: “Since the launch of this scheme in June of 2018 we have already received a number of applications and companies are currently progressing through the certification process.
“This is not only encouraging, but also underlines the importance that the industry assigns to raising competency standards and improving the quality of companies involved in installation activities. We’re proud to be a key part of this initiative in partnership with the SCA.”
Will Perkins, Group Managing Director of SE Controls, is delighted with the company’s new status and commented: “As a longstanding member of the SCA, we have always maintained high quality standards in all aspects of our business, as well as supporting the SCA’s efforts to raise the standards across the industry.

“This new scheme raises the bar for the smoke control industry and ensures that competence, credibility, quality and skill levels are not only improved, but recognised through the auditing and certification process.”
He added: “For over 35 years we have been at the forefront of our industry. Our expertise combined with our range of ‘Tested Solutions’ enables us to provide compliant products and solutions to the highest level, whilst also underlining our commitment and responsibility for the reliability of our life safety systems.
“Helping to improve industry standards has been a long-term commitment for us so it seems fitting that SE Controls has become the first company to achieve IFC SDI 19 and we hope many more will follow.”
Paul Groves takes a look at this month’s product newsFibo, the precision-engineered wall panel manufacturer, has added to its growing team with the appointment of Marketing Manager, Nicola Lewis. “My role is to support the business in its expansion plans,” explains Nicola. “We’ll be creating new marketing materials for merchants and contractors to use for lead generation, as well as developing a new website and launching new products. I’m particularly excited about the new product designs which will be introduced in the coming months and really show how beautiful and practical Fibo panels are. It’s an exciting time to join.”

Fibo – Enquiry 104
The Cambridge headquarter of Alzheimer’s Research UK has recently been refurbished, including the commissioning of an additional 350m2 of office space, with the Motion /// Vision carpet tile concept from modulyss playing a key role. Specified within the refurbishment by Alium Design, Motion and Vision carpet tiles in various colourways have been installed through the open plan offices, meeting rooms, break-out space and reception area. Alium Design used a total of 195m2 of carpet tiles from modulyss, using 210 and 315 colourways in Motion and 210, 315 and 914 in Vision.
modulyss – Enquiry 105

Taking a holistic approach to the refurbishment of Peaks & Plains Housing Trust’s head office, BAND Architects specified an array of products from Forbo Flooring Systems’ wide portfolio, including its new homogeneous vinyl, Sphera Element, and popular Tessera carpet tiles.



Forbo’s SureStep was also specified within the store cupboards and stationery rooms, thanks to its slip resistance, and Allura Flex Wood 0.55 in burnt rough oak was chosen for the kitchen area, which acts as the heart of the office, to complement the industrial design.
Forbo Flooring Systems – Enquiry 106
The Hunter Douglas Architectural range of exterior wood ceilings, are available in a wide choice of solid wood, veneered wood and metal woodprint finishes. They are ideal for external environments where open, light construction are desired and create a warm and unique appearance to a range of external applications including, soffits, canopies, walkways and atriums. They are available in different panel sizes and configurations and include curved finishes, straight or diagonal patters or a combination of the two.
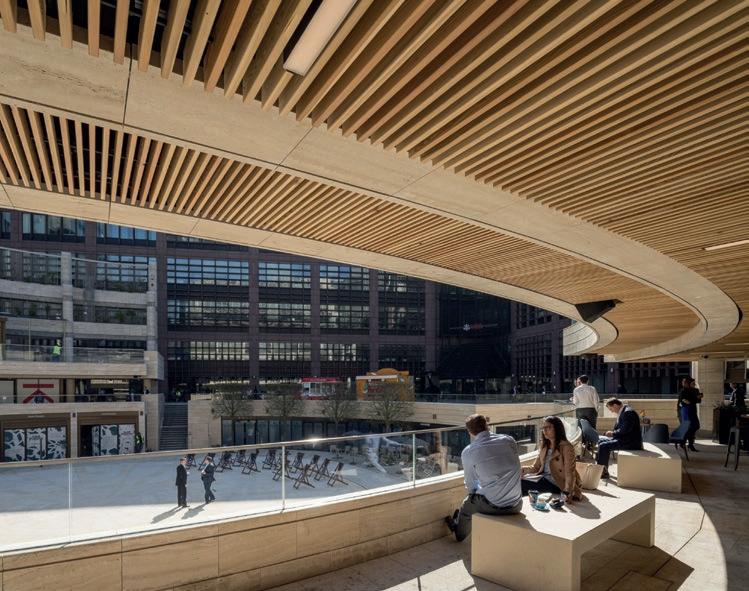
Hunter Douglas – Enquiry 107
To highlight Denmark’s strong heritage in quality design, the Embassy of Denmark curated a real-life Danish Living Room at this year’s London Design Fair. Junckers showed their striking Hexparket flooring off to thousands of visitors, alongside some of Denmark’s most iconic design brands as well promising new talent. A new take on a muchloved classic, Junckers’ hexagonal shape parquet flooring made in solid oak formed an elegant backdrop to furniture, lighting, homewares and sound creating a series of rooms where craftsmanship, style and comfort took equal billing.
Junckers – Enquiry 108
In recent years, Glasgow’s East End has seen huge levels of investment and regeneration. New housing developments offering high-quality homes based on low energy design principles and using sustainable materials, fit well with Renderplas’s eco-friendly ethos. All Renderplas beads are made from recycled exterior grade PVC both impact resistant and UV stable. Renderplas corner, bellcast, stop and movement joint beads are a specifier favourite and have been used for the rendering on many of these housing developments. Our profiles complement the smooth, bright rendered facades and provide a perfect, long-lasting finish guaranteed not to stain or corrode over time like old fashioned steel beads.
Renderplas – Enquiry 109
Luxury vinyl tiles from the Expona Bevel Line Collection were used as part of a brand new departures area which was recently unveiled at Cardiff Airport. The light, clean, contemporary design of the Portland Stone tiles complements the classic Light Oak planks, defining seating areas and walkways, and creating a calming, stylish environment perfectly suited for the soon to be bustling departure area. Versatile, both designs work well alongside the lounge’s slate grey colour, a decision inspired by the famous Welsh slate heritage.
Polyflor – Enquiry 110
To make an enquiry – Go online: www.enquire2.com Send a fax: 01952 234003 or post our: Free Reader Enquiry
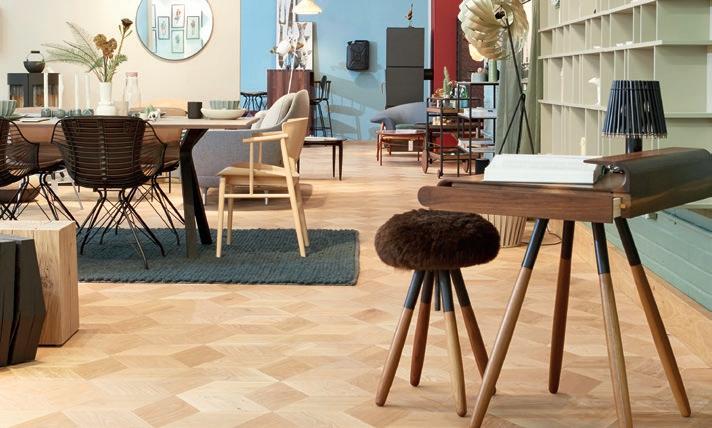
Fibo expands team with new Marketing Manager
Wood has never looked so good
Danish Design Icons at London Design Fair
Multi-functional Colour from modulyss at Alzheimer’s Research UK
Electric systems are ideal for providing additional comfort in specific areas or rooms. There are a couple of reasons why electric systems are best used in this way, namely the cost of electricity and the characteristics of the heating experience.
An electric system is designed to raise the temperature of the surface rather than the room, so is an enhancement to as opposed to a replacement for a primary heat source. They are generally cheap to install, quick to warm up and easy to retro-fit.
Schlüter-DITRA-HEAT-E is the perfect integrated electric solution for the heating and protection of tile and stone coverings. The uncoupling matting prevents cracks in the finished installation and eliminates the need for self-levelling, and its unique studded design means that the cable is easily pressed into place with no need for tape, glue or measurement. Provision of the mat and cable
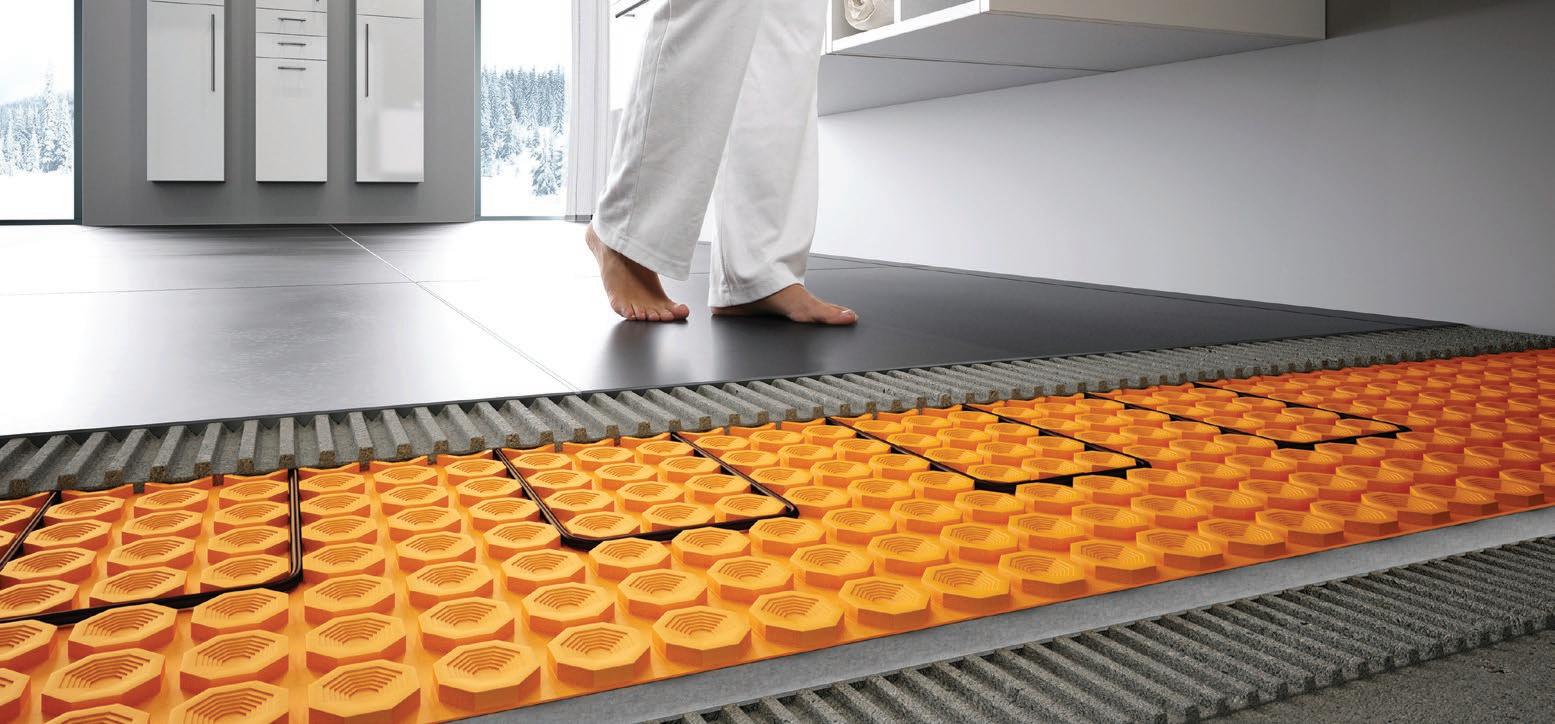
as separate elements means that the heating system can be custom designed around the features of a room, ensuring the most efficient use of materials and saving on running costs.
DITRA-HEAT-E is available in kits or as individual components, for maximum flexibility, and can be used to heat both walls and floors for that added touch of luxury.
Dependent on your project requirements, the system can be specified with standard DITRA-HEAT or with DITRA-HEAT-DUO matting, the latter of which offers an integrated thermal break and impact sound reduction of up to 13dB (perceived as a 50% reduction by the human ear).
Schlüter-Systems – Enquiry 111
The stunning Ethereal collection of wool-rich woven axminster by Wilton Carpets, has inspired a striking new floor for the impressive mezzanine at Preston’s Imperial Banqueting Suite, a new wedding venue inspired by Dubai’s luxury hotels. Ethereal’s strong pattern and the textural design of the bespoke carpet can hide a multitude of sins between cleans. Woven by Wilton Carpets from British wool in a performance 80/20 blend for the ideal combination of wear-resistance, ease of maintenance and value; the axminster qualities were made in Wiltshire and delivered to the venue well in time.
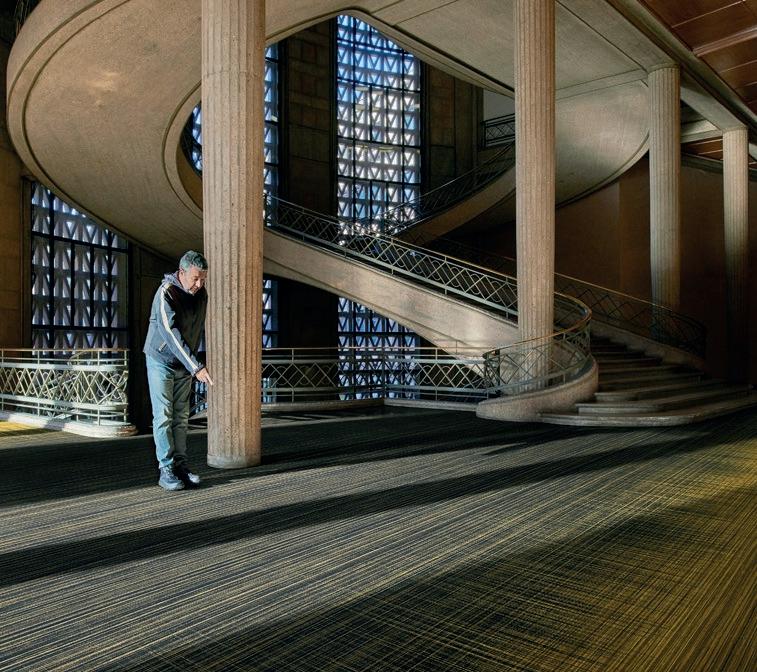
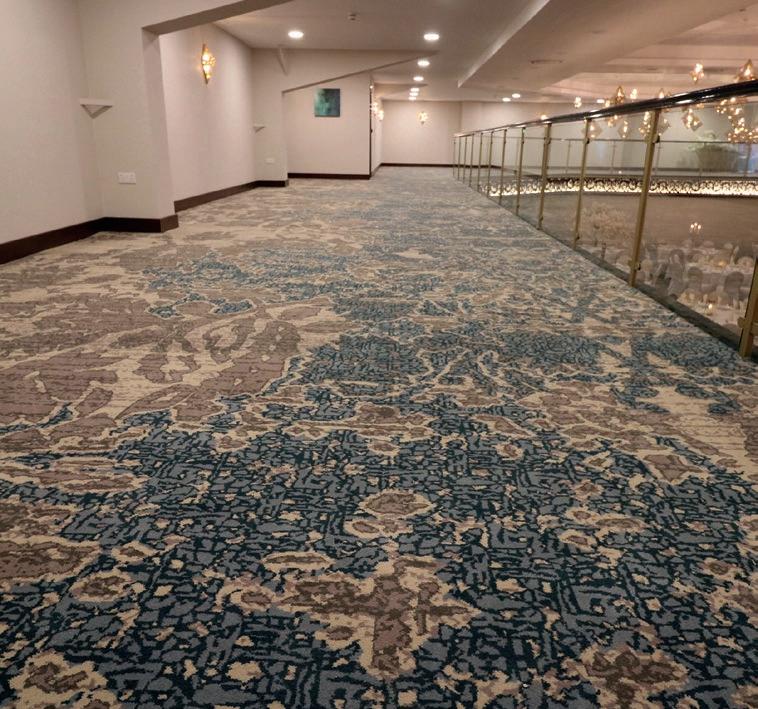
Wilton Carpets – Enquiry 112
UNILIN, division panels, designs and manufactures HPL and melamine surfaces for use in commercial environments and through its Evola and ClicWall ranges, it can provide office spaces with innovative, authentic looking surfaces that are durable and easy to maintain. In fact, UNILIN can offer office space designers a flexible way to approach walls, partitions, furniture and surface treatments; with different looks that all possess the same low-maintenance, splashproof, scratch-resistant, fade-resistant and durable finish. Sharing 106 decorative effects, Evola and ClicWall offer everything from rustic wood and formed concrete effects through to brushed metal and solid colours.

UNILIN – Enquiry 113
Forbo Flooring Systems has launched its new Flotex By STARCK collection: a collaboration between visionary creator Philippe Starck and Forbo Flooring Systems, which creates a new language in the perception of interior spaces and floor covering design. Using high definition digital printing techniques, Flotex By STARCK challenges tradition through unique patterns that play on scale and transition. The collection consists of three different design systems, Artist, Twilight and Vortex, all of which can be adapted to suit each individual project’s needs. The pattern of each full design system stretches ten metres in width.
Flotex – Enquiry 114
Make offices out of the ordinary with UNILIN, division panels

Children at Whittlefield Primary School were delighted to get a first look inside their new school library when it was officially opened by the Mayor of Burnley; who is also a former pupil of the school!
VEKA worked with regional radio station 2BR to promote the ‘VEKA Community Challenge’, where local projects could be nominated for a ‘big fix’ and Whittlefield Primary School was overwhelmingly voted the winner.
The transformation took just five weeks, with help from a host of businesses across Lancashire and more than 750 hours of volunteered time.
VEKA’s Marketing Director Dawn Stockell said: “With VEKA’s ‘Community Challenge’, we wanted to offer the local community an opportunity to benefit from the team’s practical
skills and partnering with 2BR gave us this chance. We couldn’t wait to roll up our sleeves and get stuck in, and the transformation has been incredible; creating the unique reading space the children deserve.”
As well as VEKA and 2BR, generous suppliers include: Ally’s Sewing Room, A&B Barker Ltd, Carpet Market, Crown Paints, Dexter Decorative Supplies, Doorway to Value, Eyre & Elliston, Fort Vale, Foyle
Sliding and folding door hardware manufacturer - P C Henderson – has been announced as a finalist in this year’s British Chamber Awards as it is once again recognised for its exporting achievements.

The firm will compete head to head against eight other companies to be given the coveted title of UK Export Business of the Year at one of the most high profile award programmes in the UK.
Over 70 of the most successful businesses in the UK will battle it out across 9 key awards categories at a prestigious awards Gala Dinner held at Tobacco Dock in London on 29th November.
One company will also have the privilege to be crowned Business of the Year and will have the honour of opening the London Stock Exchange when next year’s programme is opened in March 2019.
Commenting on P C Henderson’s latest success, Trevor Cossins, Managing Director, commented, “The British Chamber Awards is one of the most contested and prestigious award programmes in the UK. To be announced as a finalist is a huge achievement for us and we see it as an independent seal of approval for the hard work and dedication we put into exporting”.
P C Henderson – EnquiryFoundation, Gorilla Glue, Graffiti Rooms, Green Slate Trophies, Gym Upholstery UK, Howarth Timber, Immanuel Fabrics, K Supplies, LED Electrical, MABRON Plastics, Panaz, Pendle Village Mill, Phillips Business Solutions, Robinson & Lawlor, RU Comfy Beanbags, Scott Dawson Agency, Tetrad, Top Class Photography, Transdev, Vantex, and Wellybobs Roadshow.
VEKA – Enquiry 115
116
Fabricators and installers have been adding extra value to their offerings thanks to Reynaers’ latest trade-focused product, the SL 68 aluminium window.
Specially designed to meet the needs of the UK residential windows market, the SL 68 is the latest in Reynaers’ range of secure, energyefficient and cutting-edge designed aluminium windows and doors.
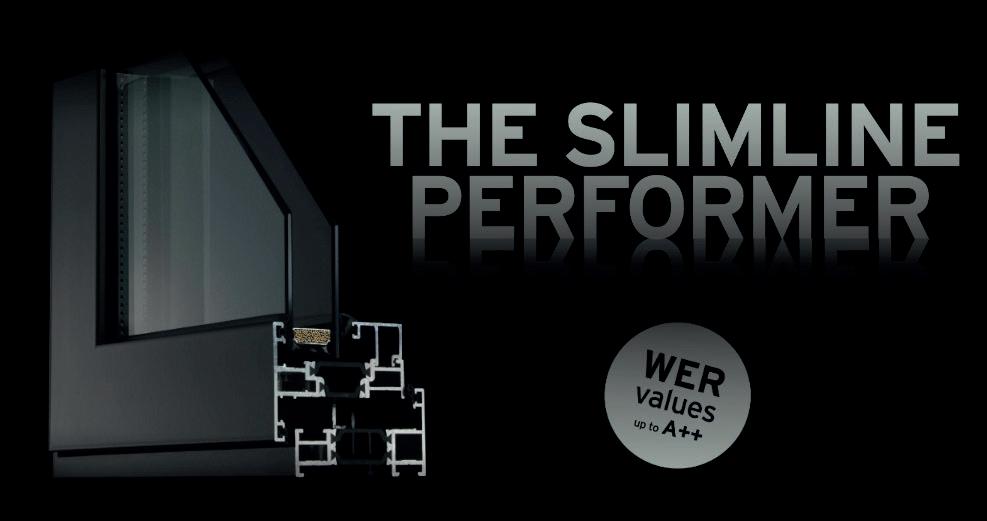
Reynaers’ new casement window combines ultra-slim frames with industry-leading weather resistance.
The SL 68 has industry-leading thermal insulation and is one of the most secure windows available – meeting PAS24 security and Secured by Design standards.
Reynaers – Enquiry 117
01952
A SMART HUB THAT LET’S YOU TAKE CONTROL OF DOOR, WINDOW AND SAFETY SYSTEMS IS BEING LAUNCHED BY GEZE UK AT THE SMART BUILDINGS SHOW, (7-8 NOVEMBER 2018) AT THE BARBICAN, LONDON.
GEZE Cockpit acts as ‘a brain’ - intelligently integrating door, window and safety technology into building management systems – and giving building designers greater options to create the next generation of smart buildings.
The hi-tech system, which is the first of its kind, uses the latest technology with open
interfaces, and can be seen in operation on the GEZE UK stand, in Hall 2, Stand F3.
Offering more efficiency, security and convenience, combined with intelligent smoke and heat extraction and dynamic fire protection to protect targeted escape routes, the GEZE Cockpit can be used as standalone solution or integrated into an overarching building management system (BMS).
With its open BACnet standard integration, GEZE Cockpit can be managed remotely using a PC, tablet or smartphone, providing flexible control via an IO 420 interface.

It can monitor external and internal temperatures and provide CO2 management - automatically opening vents to dissipate stale air and allow fresh air into the building to improve conditions for those inside.
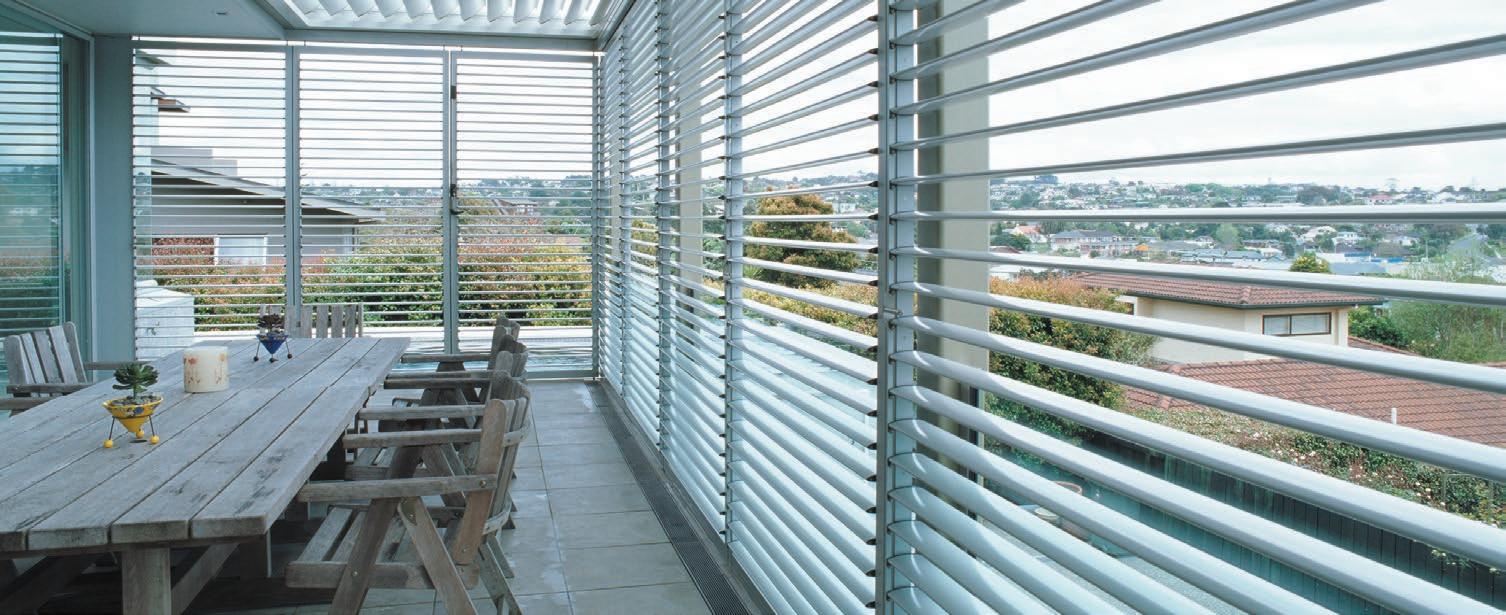
GEZE Cockpit also features a night time ventilation programme which can reduce internal temperatures and provide the ideal climate for those entering the building in the morning.
The system works with any autonomous ventilation system that the building may have in place and can also work alongside any mechanical system. In a fire situation, GEZE Cockpit can quite literally be a life saver.
GEZE UK – Enquiry 118
Shutter Slide - P C Henderson’s innovative new louvre hardware will be launched to the market at leading design and architecture event - Architect at Work, Berlin, 7th and 8th November.
With the company’s expertise lying in the field of sliding and folding door hardware, the company has now put together a solid core product offering for external sliding louvre panels weighing up to 120kg. The company will be exhibiting the new system at the Architect at Work tradeshow based in Berlin.
single panel, bi-parting and telescopic panel variants, as well as being available in either manual or electric operation. The low voltage, energy efficient electric motors can be wired into the central control panel of a building, allowing the louvre panels to be opened and closed via a central reception area or alternatively by individual switches.
Dakea exhibited at this year’s UK Construction Week and featured the impressive roadshow truck and interactive showroom. Ultima, Dakea’s premium roof window will be the prominent range on display. Ultima is an exceptional roof window with the range surpassing technical requirements and incorporates a unique noise reduction system, which mutes up to 50% of traffic and rain noise. Ultima provides an increased level of durability and comfort; with category II hurricane resistance, its external pane is extra thick and toughened, while the internal pane is laminated to ensure full impact protection and a lifetime warranty against hail damage.
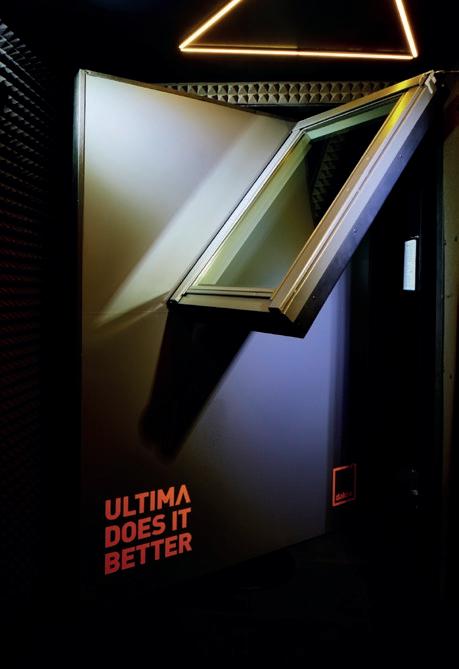
Offering a variety of inspiring and functional design possibilities, the system is available in
The system has already been specified for a prestigious high rise hotel with a number of projects also at planning stage. Each variable component has been tested to 100,000 cycles, EN1527 and meets the robust ISO 9001 manufacturing standards.
P C Henderson – Enquiry120
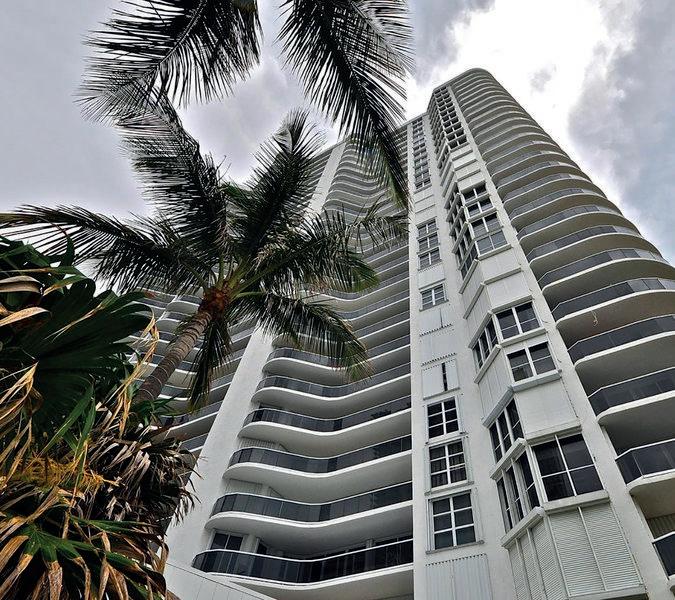
A NETWORKED, INTELLIGENT FIRE SYSTEM FROM ADVANCED HAS UPDATED THE FIRE PROTECTION IN ONE OF FLORIDA’S MAJOR REAL ESTATE DEVELOPMENTS.
The system was installed by Alemany Building Solutions at Sands Pointe, an upscale, 29-story condominium located in Sunny Isles Beach on a barrier island in northeast Miami-Dade County. Sunny Isles Beach has been a major real estate development location for luxury highrise condominiums and hotels since the early 2000s.
Drawing on 15 years’ experience delivering engineered fire safety solutions in large, complex developments, Alemany Building Solutions specified Advanced’s Axis AX fire system for this high-profile development as the customer specification called for a robust, technically advanced and costeffective fire detection and audio solution.
Audio is a particular challenge. The local fire codes require a notification appliance in every bedroom, addressable smoke detectors inside every unit, multiple dampers
per floor for smoke control, and pre-recorded messages in multiple languages due to the region’s demographic, where the major languages spoken are English, Spanish, and Russian.
The fire alarm system met UL464 requirements for the low frequency 520Hz tone, with intelligent smoke detectors and 520Hz speakers fitted inside every bedroom of the building. The installation benefited from Alemany’s expertise coupled with the easeof-installation and commissioning offered by Advanced’s system.
The fire system network consisted of four data-gathering voice panels located through the building along with a command center giving oversight and control over the entire system. Using addressable distributed audio amplifiers, the system is capable of providing selective paging through the building ensuring that a single damaged cable won’t affect system reliability.
With customer care a priority, staff at the Sands Pointe Condominium underwent detailed training following installation to ensure competency and confidence in the system.
Advanced – Enquiry 121
Promat UK has invested a six-figure sum at its main Lancashire manufacturing plant to support the production of a range of insulation materials in its Promat Workshop division. A comprehensive capital investment programme has seen the commissioning of new machinery across several different processes in the ISO 9001: 2015 and ISO 14001: 2015 registered facility at Heywood. This has included a new machine for manufacturing the pourable FREEFLOW® microporous powder. With its very good insulation properties, this product is suitable for filling complex shapes and cavities with demanding thermal specifications, often where no other conventional insulation can be used.
Promat UK – Enquiry 122
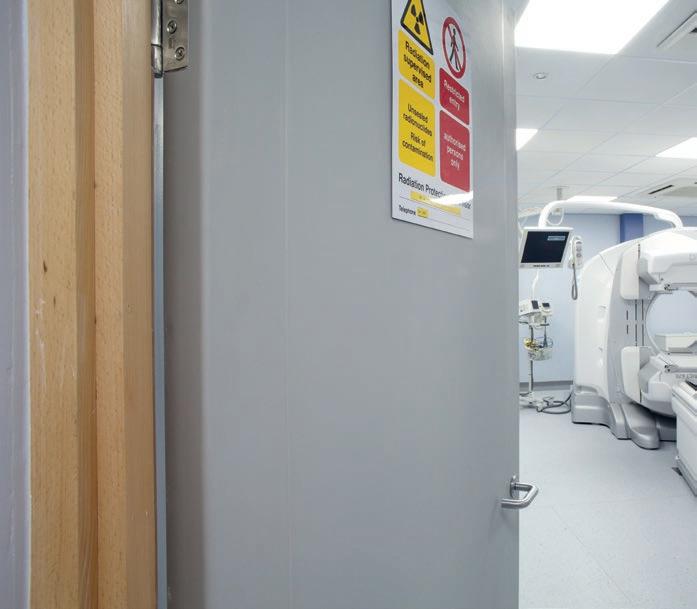

A hygienic sheet has been launched by leading brand Intastop which will provide a hygienic and impact resistant cladding for walls and doors. I-Gienic sheet, which offers a smooth surface, is pivotal in a range of businesses where infection control and exemplary standards of hygiene are required. Designed to be quick and easy to install, I-Gienic sheet is simple to deep clean, or clinical clean, due to its smooth impervious and non porous surface. There is also the option of a premium hygienic cladding I-Gienic+, which is a white smooth sheet impregnated with antibacterial property Hygienilac™.
Intastop – Enquiry 123
Assured passive fire protection for a spectacular central atrium in Dublin city centre’s largest and most prestigious new commercial development has been provided by over 300m2 of Promat SYSTEMGLAS Ferro. Installed by Allied, a market leader in interior solutions, the proven butt-jointed, steel framed fire resistant glazing system has been used to create all the glass screens which encapsulate the atrium.

SYSTEMGLAS Ferro was selected thanks to its 360 degree ‘wheel of assurance’, which ensures all the fire resistant glazing screens are checked for compliance at every stage.
Promat UK – Enquiry 124
Promat UK invests for greater traceability in thermal and fire insulation
The rich and vibrant Azure from Showerwall’s Acrylic Collection adds a sophisticated pop of colour to the bathroom and offers a polished finish that looks like real glass to create a luxury aesthetic. Acrylics are 100% waterproof so do not require any trims for installation. Large areas of elegant decorative surface can be created as the panels are supplied with co-ordinating sealant that makes any joins inconspicuous, while still benefiting from easy installation and maintenance. There are eight décors in the Showerwall Acrylic collection.

Showerwall – Enquiry 127
arc edition®, the commercial carpet brand of Balta, has been responsible for carpeting some of the world’s biggest and best casinos.

In fact, with its high-definition Chromojet printing technology and high-quality face cloths, arc edition is one of the only manufacturers in the world capable of delivering such bright and chaotic designs with the durability to withstand round-the-clock use. Undoubtedly some of the busiest designs in circulation today, casino carpets are not chosen purely for their ability to hide spilt drinks. A busy design also makes gamblers less aware of time.
Balta – Enquiry 125
IDS made its debut at the Surfaces and Materials Show to showcase innovative new and existing products from its expansive portfolio. The IDS portfolio embraces the world’s most pioneering materials, which are brought to the UK after researching and investing in the latest surface innovations. On show were a wide selection of wall panelling, worksurfaces, flooring and decorative panel products to demonstrate the wealth of design opportunities available, with a preview of the IDS interactive visualiser tool also on hand to illustrate how they can look in real settings.
As one of the pioneers of suspended metal ceilings, Hunter Douglas Architectural are a recognised authority in the research and development of Interior metal ceilings. The result is an enviable portfolio of aluminium, steel and stretch metal systems that incorporate, linear, baffle, wide panel, open cell, curved and tile options. A range of standard and bespoke carrier systems gives the designer greater flexibility and allows for a more creative approach to filling the ceiling void. Panels and tiles can be laid, clipped or hooked on to the carrier system with a swing down version available where ease of access to the plenum is important.

Hunter Douglas – Enquiry 126
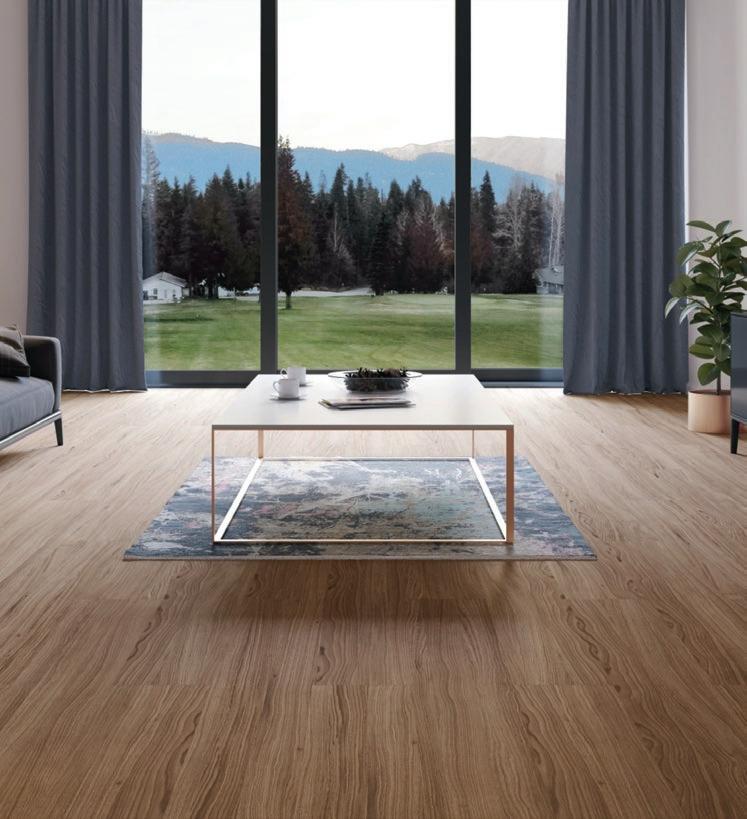
The Closomat Palma Vita shower (wash & dry) toilet with Aerolet Tilt toilet lifter over, means he can now go to the toilet whenever he wants, without help, safely and with dignity.
The Closomat Palma Vita looks like- and can be used as- a conventional WC; integrated douching and drying remove the need for manual cleansing.
Closomat’s Aerolet toilet lifter replicates the natural motion of sitting down and standing up, supporting and balancing the user whilst gently, automatically lowering and raising them over the WC.
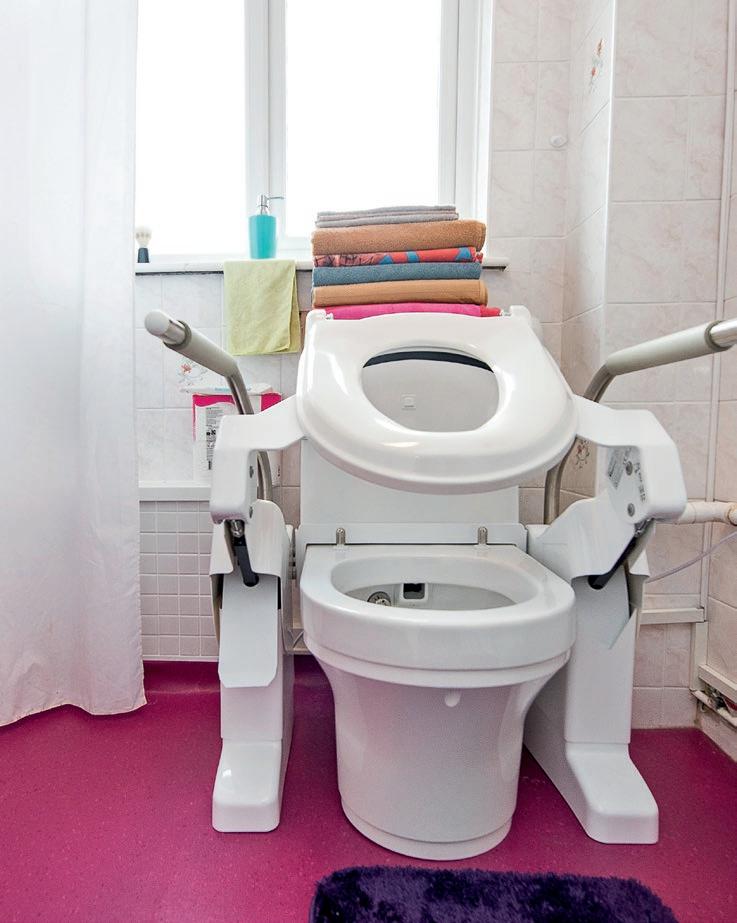
Closomat’s Palma Vita is the brand leader, biggest-selling shower toilet on the market, and the only one of its kind manufactured in the UK. It delivers the most effective washing available (up to 8l/s).
It is the only shower toilet that can be accessorised initially or retrospectively to address user’s needs as their needs change.
Closomat – Enquiry 128
as a
The
now
an intelligent, efficient and powerful SylSmart
proves an incredibly efficient option. SylSmart uses the latest technology to detect human presence and natural light, adjusting the light levels to only emit exactly what is needed. This ability is a great benefit to a space with fluctuating footfall levels and ensures the library can run as efficiently as possible.


Sylvania – Enquiry 130
system. The SylSmart system
To make an enquiry – Go online: www.enquire2.com Send a fax: 01952 234003 or post our: Free Reader Enquiry Card
IDS offers a complete surfacing

Manchester-based Rhodes & Partners has appointed Dr Jennifer Capp PhD MEng as a director of the company, in a move which is part of a wider restructuring programme that has been implemented to accommodate the consultancy’s continuing growth. “This is a significant step forward for Rhodes & Partners,” explains managing director Nick Ribbeck. “Jenny joined us in 2015, bringing considerable experience with her, having previously been involved in academia with both Newcastle University and the Building Research Establishment, before moving into consultancy roles. Since then she has made a very important contribution to our work.”

Phodes & Partners – Enquiry 131
It was Happy 25th Birthday to Resiblock, and how they celebrated at Ascot Races. The day’s events included a 7-race card and four course menu in the On5 Restaurant, hosted by Jockey David Crosse. Staff were dressed in their finest, with Warehouse Lad Ben amazing everyone with a grey/ blue herringbone suit. Meanwhile the ladies of the office looked suitably stunning in an array of beautiful outfits.
Managing Director Paul Lamparter said of the day: “It has been a fantastic 25 years for us, and the staff deserved to be treated for their efforts. But our biggest thanks go to the loyal customers of Resiblock, without whom we would not be where we are today.”
Resiblock – Enquiry 132
One of the UK’s biggest shopping centres, into Merry Hill, is giving a new level of customer experience by opening a Changing Places assisted accessible toilet.
Supplied and installed by Closomat, Britain’s leader in ultra-accessible away from home toilets, intu Merry Hill’s facility is even bigger than the British Standard requirement of 3m x 4m. It has all the fixtures specified in the Standard for Changing Place complianceincluding a WC, height adjustable washbasin, ceiling track hoist, adult-sized height adjustable changing bench, a shower, height adjustable shower seat and a privacy screen.

The Changing Places, on the Upper Level near the food court, compliments other accessible toilets strategically positioned around the mall; it is accessible whenever the centre is open, via RADAR key.
The Changing Places facility was officially opened by Neil Davies, chairman at Dudley Voices for Choice, alongside member Sharon Davies, and project worker Claire Allen. Dudley Voices for Choice is a user-led charitable
organisation, based in Dudley, that supports people with learning disabilities and autism, many of whom will benefit from the Changing Places facility.
Closomat – Enquiry 134
The Institution of Structural Engineers is hosting the Schöck Industry workshop on Thursday November 15, 2018 to provide an introduction to the latest principles of designing effective thermal breaks; and as a result achieve optimum thermal break solutions at cantilever connections. This free workshop will be of interest to engineers wishing to accrue CPD points. It runs from 9am-1pm, followed by lunch, and takes place at The Institution of Structural Engineers, 47-58 Bastwick Street, London, EC1V 3PS. Register at https://www.schoeck.co.uk/en-gb/events

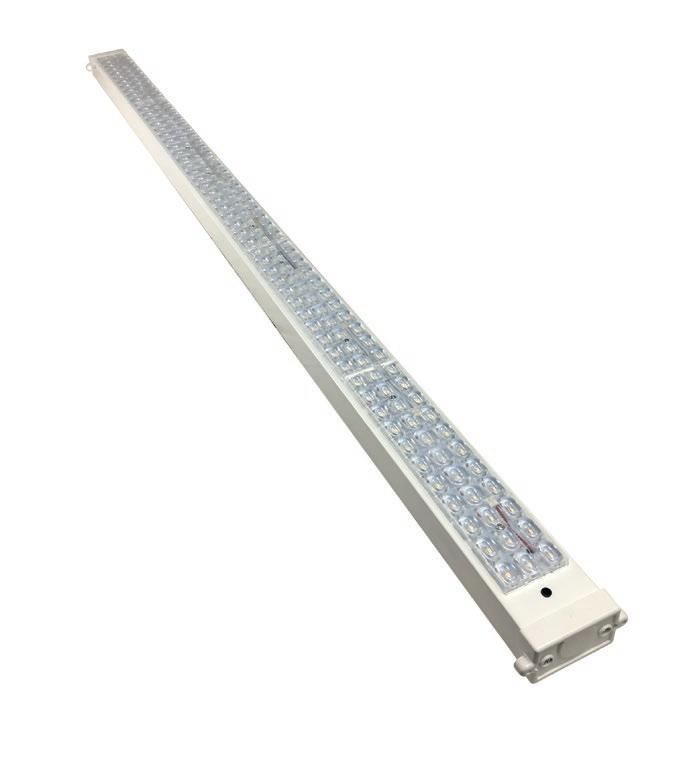
Schöck – Enquiry 133
Clement Windows Group was chosen as the preferred company to manufacture and install 510 new steel windows required at Programme, formerly The Pithay, in the heart of Bristol’s City Centre. Clement were thrilled to win the job, particularly as the current Chief Executive Peter Clement’s father had installed the original windows back in 1966! This immense building, originally built in the 1960s was tired and required refurbishment. Programme now provides 180,000 sq ft of sympathetically modernised workspaces for Bristol, featuring fully refurbished open plan office environments across seven floors.

Clement Windows – Enquiry 135
Following its resounding success at last year’s show, Pilot Group Infrastructure with its leading brands, Vickers and Hilclare, will be once again exhibiting at EMEX.
As well as promoting its capabilities in the fields of smart energy management and commercial and industrial remote heating controls, a new low cost high-performing ceiling light fitting will be unveiled by Hilclare. Chris Pearson, Managing Director at Pilot Group said: “As well as product demonstrations, several of our technical specialists from Vickers and Hilclare will be on hand to offer help and advice.”
Pilot Group – Enquiry 136
To make an enquiry – Go online: www.enquire2.com Send a fax: 01952 234003 or post our: Free Reader Enquiry

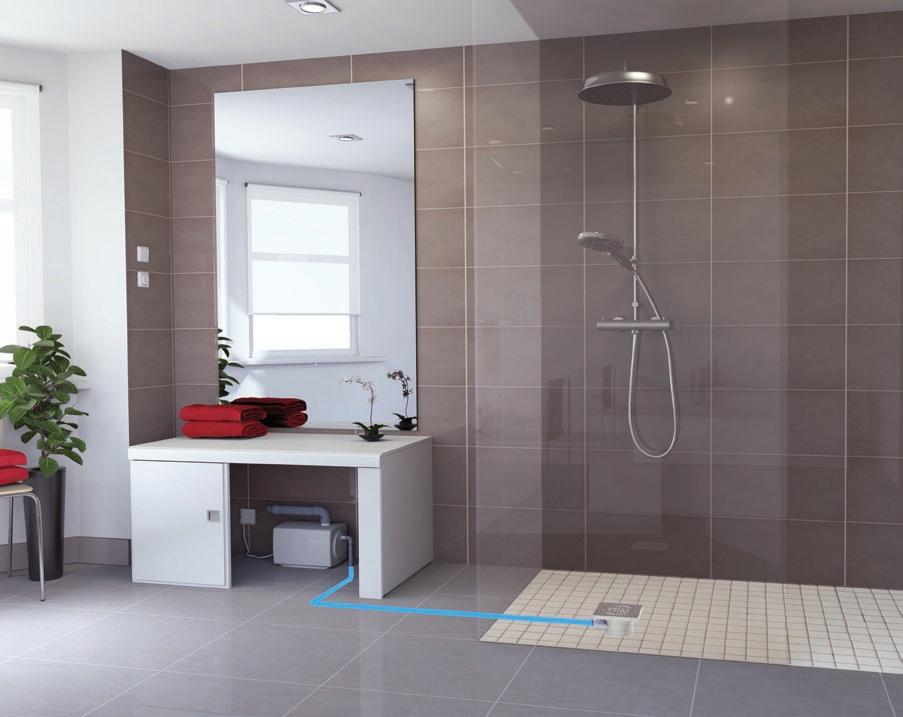
The Saniflo Sanifloor shower pump range is now available as a wireless product and is renamed Sanifloor+. Designed specifically for areas where floor drainage is an issue and space underneath is very limited, this unique pump both sucks the waste water from the gully and pumps it away. The wireless models allow for easier installation and facilitates wireless communication between the pump and the shower waste. The gully and drain include a detection system that controls the pump. Water entering the gully or drain automatically activates the pump through the integrated detection system.
Saniflo – Enquiry 139
Sapa’s Dualframe SI windows, STII thermally broken doors and Elegance 52 curtain walling have been specified as part of the on-going multi-million pound regeneration of Gloucestershire County Council’s headquarters in Gloucester, Shire Hall. As part of the ecoupgrade, Sapa’s internally beaded DF 75 Si Reversible and open in/out casement windows were specified across the refurbishment. Utilising advanced polyamide thermal break technology, DF 75 Si windows provide exceptional thermal performance, with an A+ Window Energy Rating, dependant on profile. Sapa Elegance 52 curtain walling was also installed across the majority of the blocks.
Sapa – Enquiry 137
This year’s Golf Classic Grand Final, set in the majestic grounds of Slaley Hall in Northumbria, saw Justin Moore and Ian Gray both from Unitas win the competition with an impressive 41 points. James Malkin at Marley Plumbing & Drainage presented the winners with their trophies and £200 vouchers. Beaten by just 4 points, runners-up Cormac Wright, Head of Social Housing at Glenn Dimplex, and Scott Ferguson, Director at Ferguson Electricals, also received trophies and vouchers presented by Marley Plumbing & Drainage. The sponsors competition was awarded to David Stiles’ TSP Media team with 72 points.

Golf Classic – Enquiry 141
A primary school in Uxbridge has retired its Aylesbury cold water storage tank valve after 24 years of service, so its successor can now take the strain. Spare parts were no longer readily available to fit a valve of that age, so manufacturers Keraflo recommended that the best solution was to upgrade the system by fitting the modern version of the Aylesbury K-Type valve. A small leak caused by wear and tear could have led to possible flooding, so the decision was taken to install a brand new Aylesbury ‘K’ valve.
Cistermiser – Enquiry 138
Howe Green, one of the leading brands in the specialist horizontal access market, has supplied products to the £150 million National Automotive Innovation Centre (NAIC) being built on the University of Warwick campus.
The distinctive 33,000m2 building, with state of the art equipment and world class facilities, will provide a centre for research, innovation and
technology development in the UK automotive sector.
Howe Green supplied around 400 floor access covers for use throughout the centre to provide safe and easy access to building services concealed under the raised flooring.

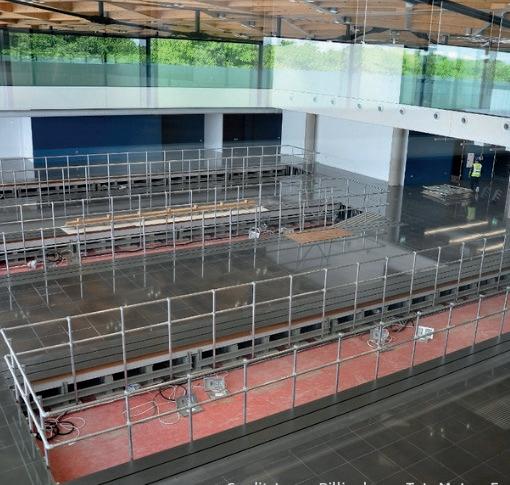

The Howe Green bespoke 7500 Series Medium Duty Stainless Steel covers were specified by award-winning architects Cullinan Studio. The specification required that the covers were manufactured with a reduced depth, instead of the standard overall frame depth of 75mm. The reduction in depth enabled the access covers to be infilled with the same flooring used elsewhere in the raised floor system - calcium sulphate floor panels, with the stone pre-bonded.
Calcium sulphate floor panels are ideal for sustainability as they are manufactured almost exclusively from recycled materials – an important consideration for the NAIC which is aspiring to a BREEM excellent rating.
Howe Green – Enquiry 140
Nortech has recently seen St James’ Market in central London update and improve access to its site using Nedap’s uPASS Target system. Supplied by Nortech, Nedap’s uPASS Target was installed by leading supplier of integrated security systems Total Support Services (Security) Ltd, which was selected to supply the robust solution for long-range identification to its recently installed security gates at the market. TSS selected the uPASS Target as it is easy to integrate with any existing access control systems so users don’t need to get out of their vehicles to get into the development.
Nortech – Enquiry 142

